








5 Bed | 5.5 Bath | 7,247 Sq Ft | $8,500,000

Beautiful architecture blends harmoniously with the environment & speaks to the soul. Troon Estate is one such masterpiece designed by Hugh Knoell Jr. of Knoell & Quidort Architects & built by Greg Hunt of GM Hunt. Beckoning from the boulders of North Scottsdale, a carefully shaped footprint nestled between mountainside, washes & outcroppings of pristine Sonoran desert landscape captures intimate views of the canyon & distant city lights. Inspired by the natural 5-acre setting & Troon Mountain, the geometry & materials of the 7247 sq.ft. private estate are derived from the land, creating a sculptural outcropping that blurs the distinction between inside & out, creating another dimension to desert living. Designed with an integration of living spaces easily flowing for optimal views & daily living, main living spaces include indoor & outdoor chef’s kitchens, indoor & outdoor living rooms, media room, office/library & two detached guest suites. Premium appliances completing the indoor gourmet kitchen include BlueStar triple ovens (two electric & one gas), Viking 7-burner gas range with two warming drawers, dual dishwashers, double Sub-Zero refrigerators, trash compactor & ice maker. The attention to fine cooking continues to the Pergola covered outdoor kitchen offering a Viking grill, deep fryer, side grill, Teppanyaki griddle & refrigerator. Every detail in this property has been meticulously designed & placed from the carefully dry stacked stone forming the anchoring retaining walls, stone columns framing the views to a large cantilevered roof, perfectly positioned to shade the home in summer while gathering the winter sun to warm interior flagstone floors & dry stacked ledge stone walls. Exotic woods complement the stone elements with warm inviting tones & patterns including tiger wood floors throughout, Bubinga wood flooring in the office, ribbon mahogany & zebra wood cabinetry. This incredible estate enriches every living moment, evoking a private world for a sumptuous retreat.


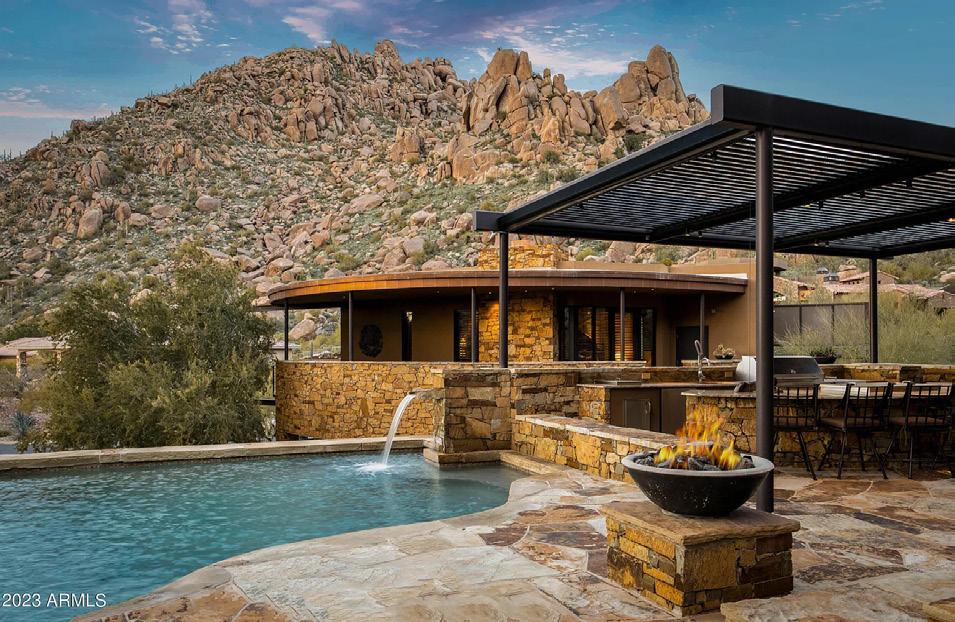
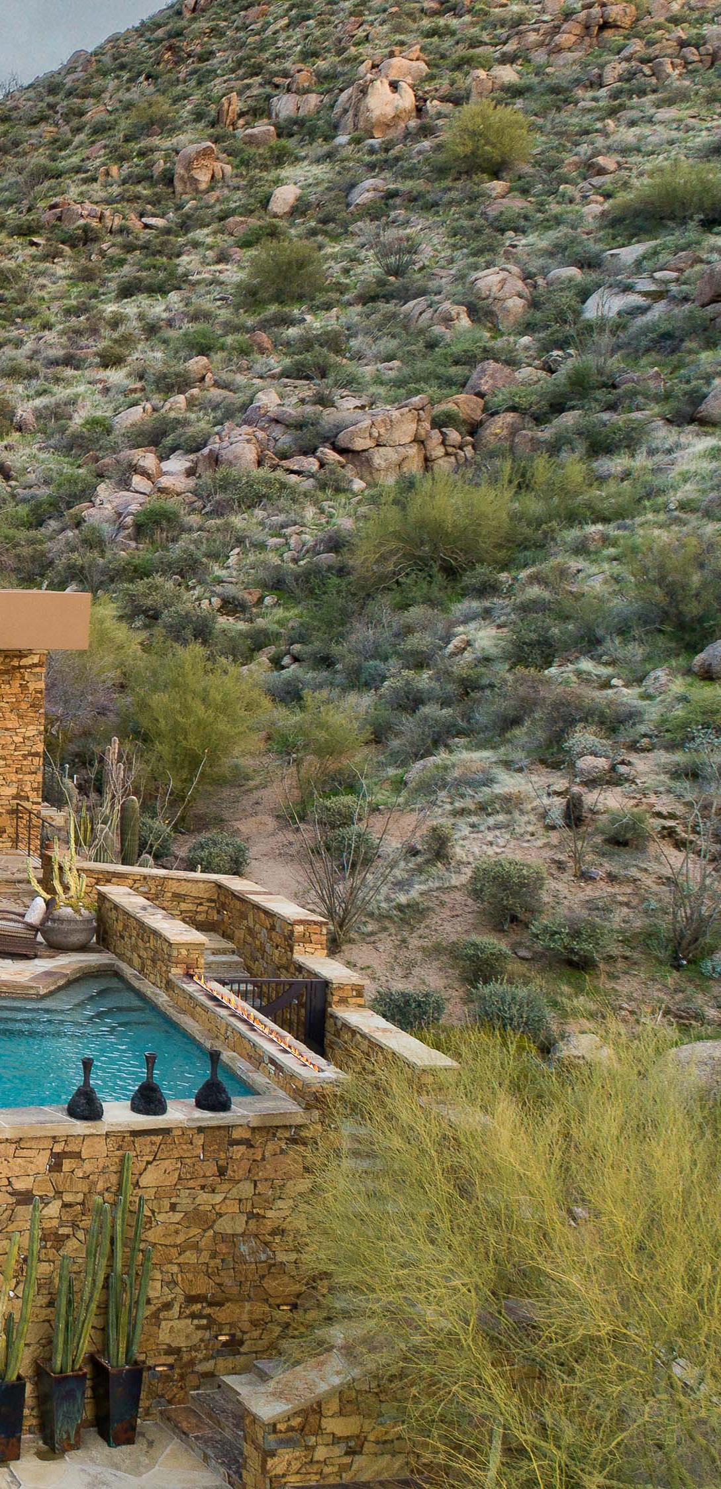








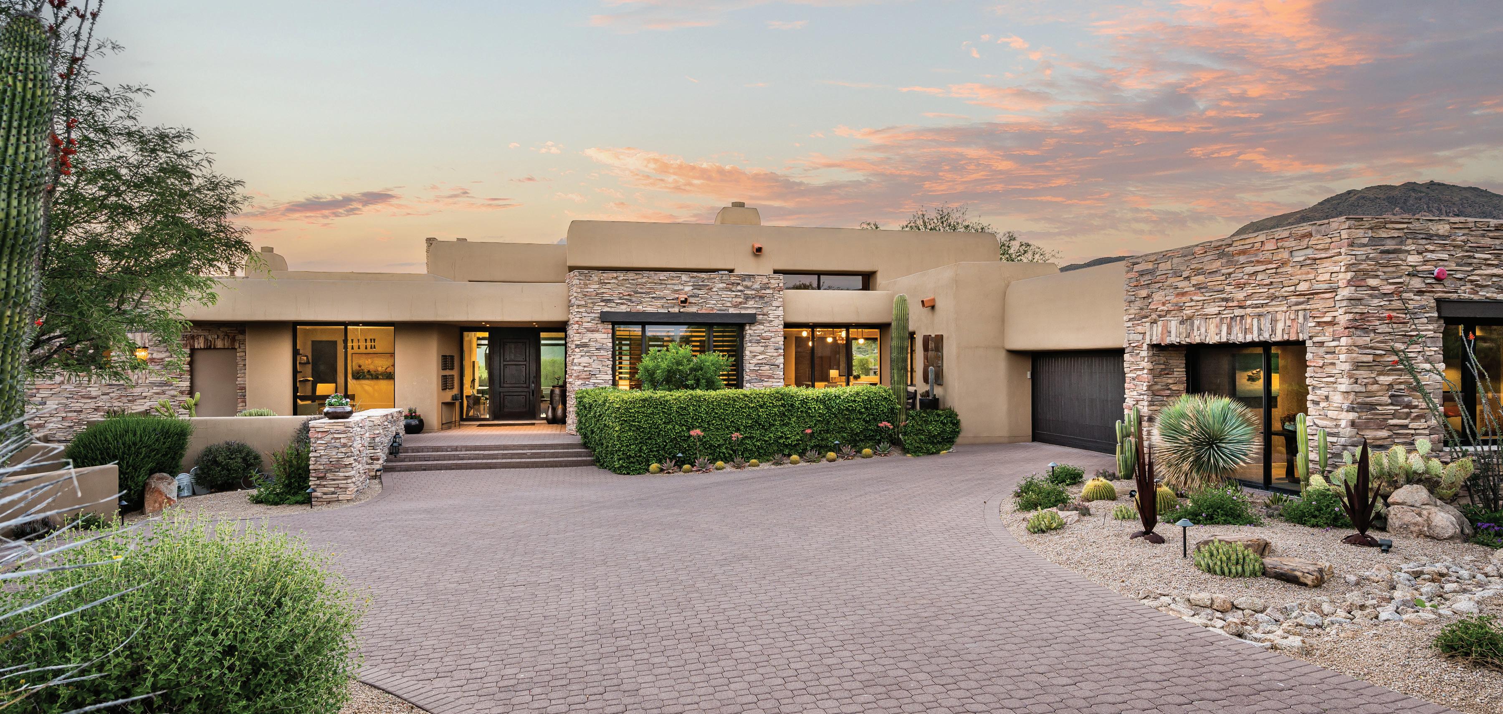
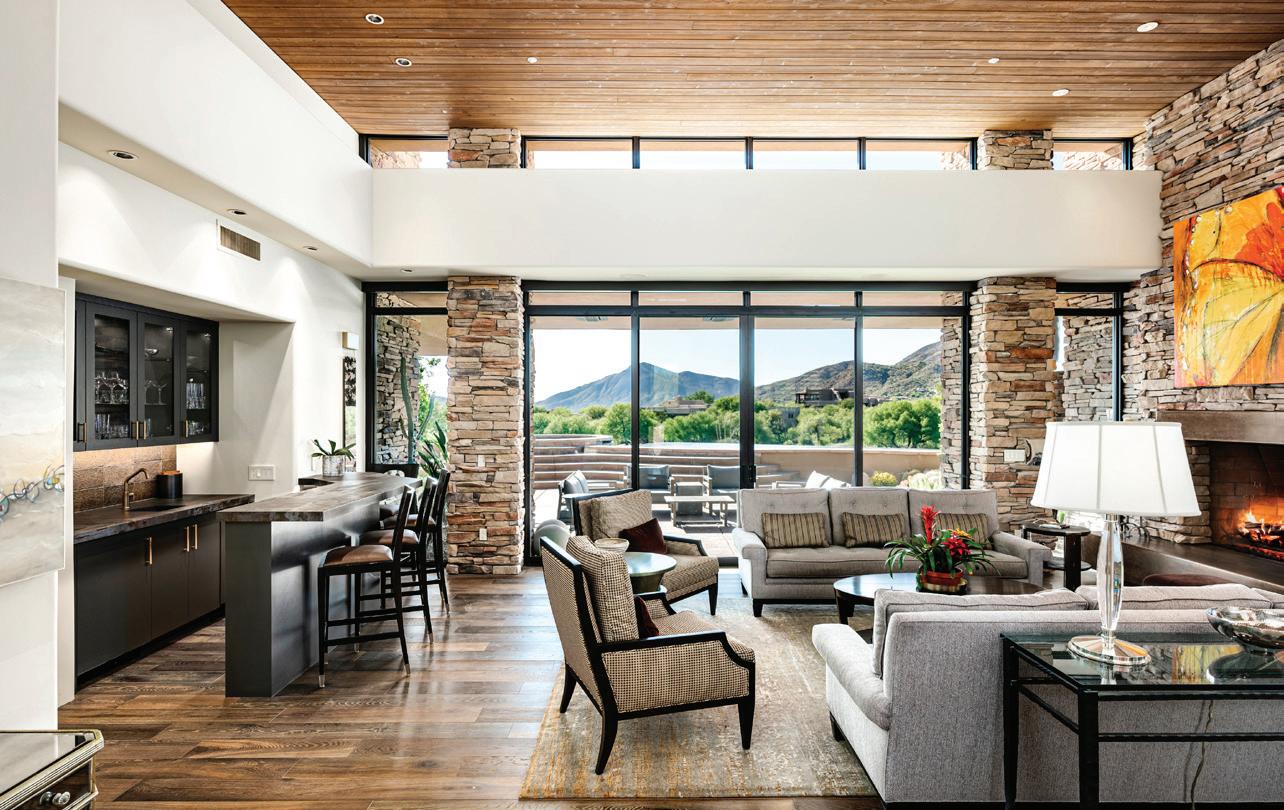

This amazing 3,000 sq/ft log home, custom built in Montana and re-assembled in southwest New Mexico on 217+/- acres, with Forest and BLM boundaries. The million dollar views and the extreme attention to custom detail, make this log home and frame guest home incredibly unique! Construction and moving costs alone would be staggering. Extraordinary log craftsmanship and extensive native stonework is exhibited throughout in the hand hewn juniper railings and hand forged steel hardware throughout. Power is off grid and boasts a 14 KW Solar array. Bonus features include: a detached garage and use of the Association owned 6,000 sq/ft Headquarters, for guests and entertaining, and shared use of the almost 7,000 acre Greenwood Canyon Ranch.


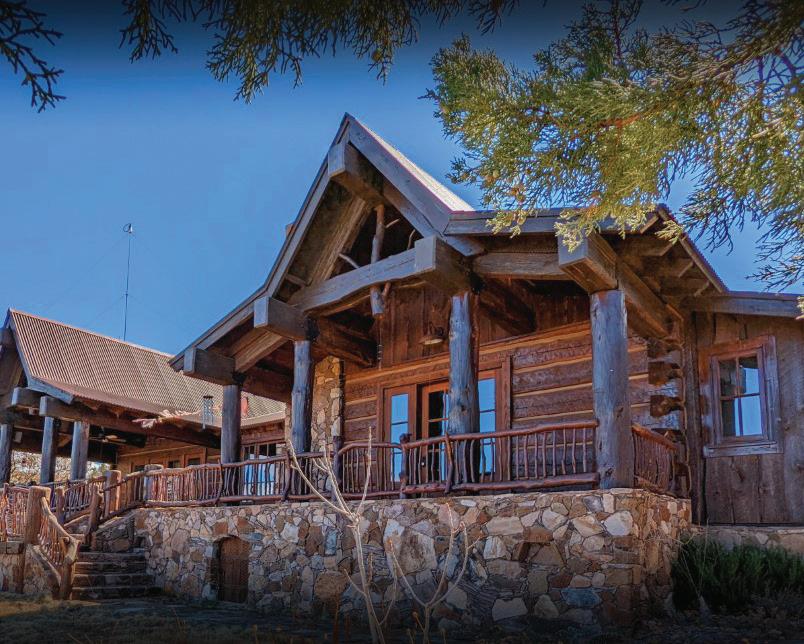
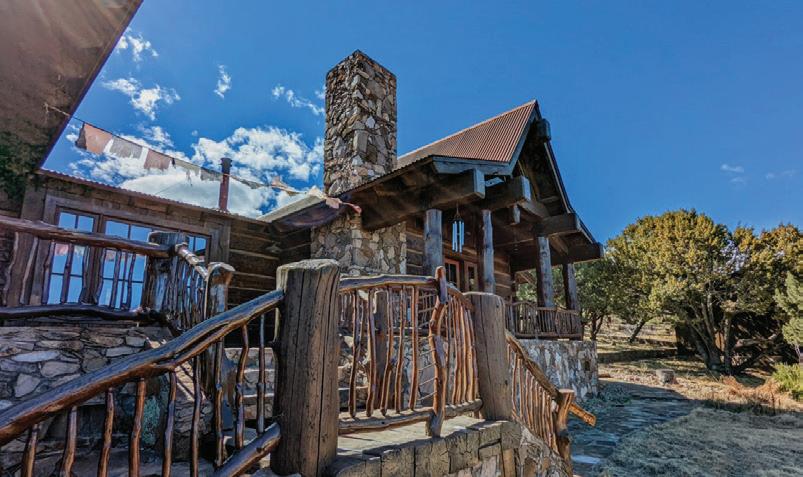
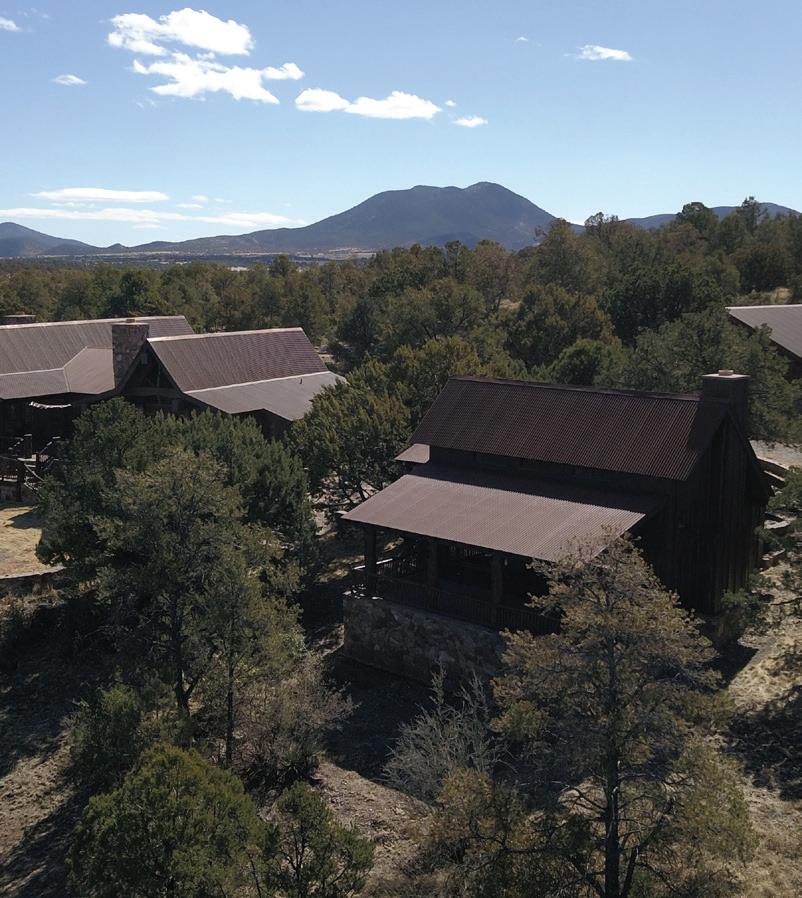
REALTOR ®
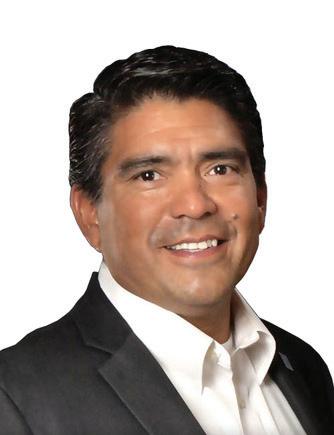
575.590.7773
dcookrealtor@gmail.com
www.bhgre.com

This 2358 sq/ft 3/2 home is magnificently designed and built to incorporate native stone foundations, porch column piers and steps and fireplaces with heavy timber beams/columns, portraying the true spirit of the old western character. You will be greeted by the two Anasazi Bear figures inlaid in the stone entryway below the 2 1\4" thick knotty Alder entry door, leading you into a plethora of custom craftsmanship to attract your attention. Peeled bark trees enhance the interior, complimented by peeled Shaggy Bark Juniper railings, Indian Box-Joint Pine walls, terracotta tile floors with towering 20+ foot ceilings. The 840 sq/ft +/- porch seems to levitate above the canyon, providing indescribable views, privacy and security of remote living in the incredible southwest. The photos and description are far from capturing the real allure of Two Bears. The loft presently used for office/exercise equipment ,could be a 3rd Bedroom. Come see it to believe it.

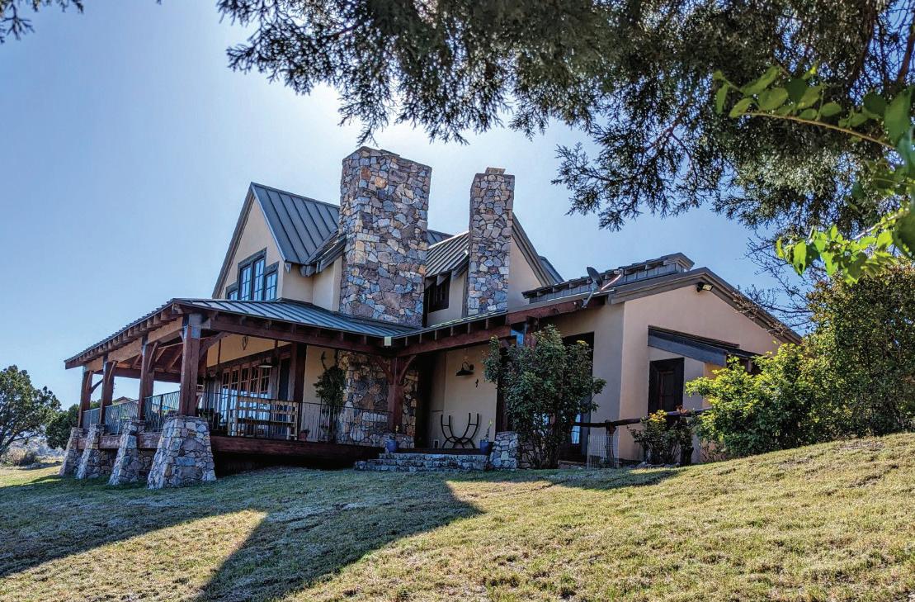

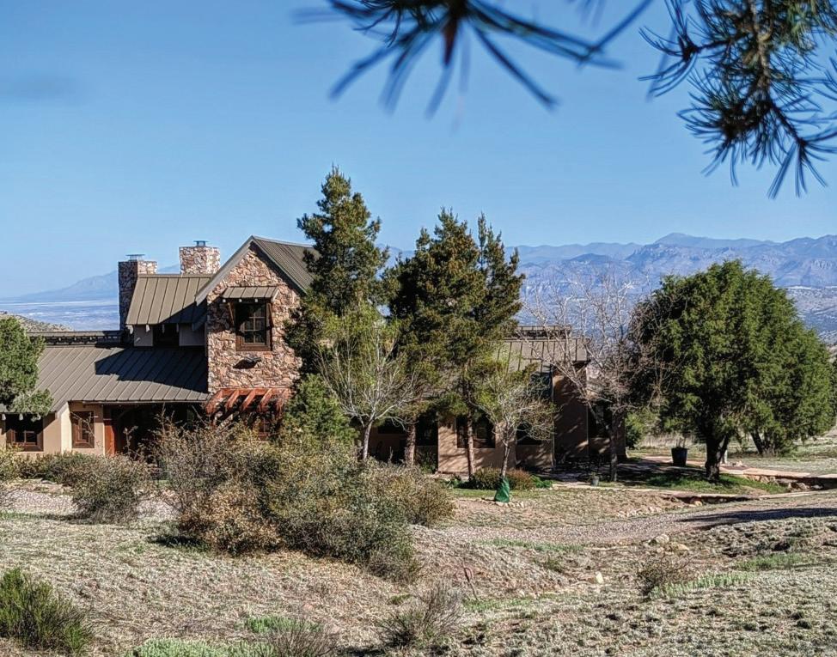

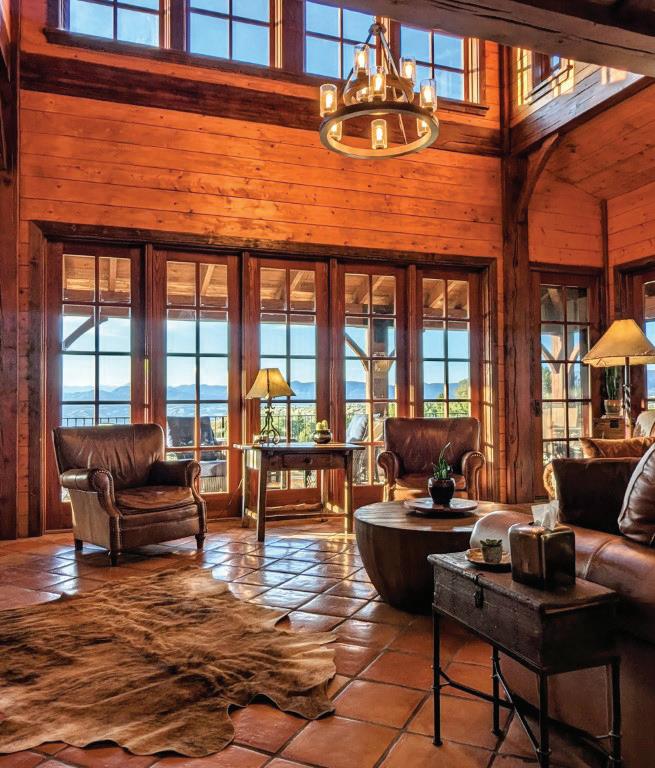


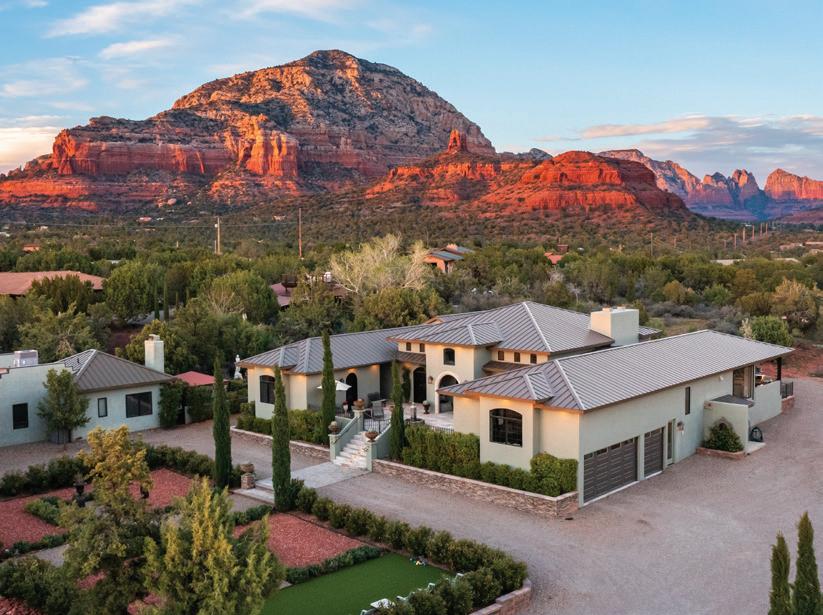

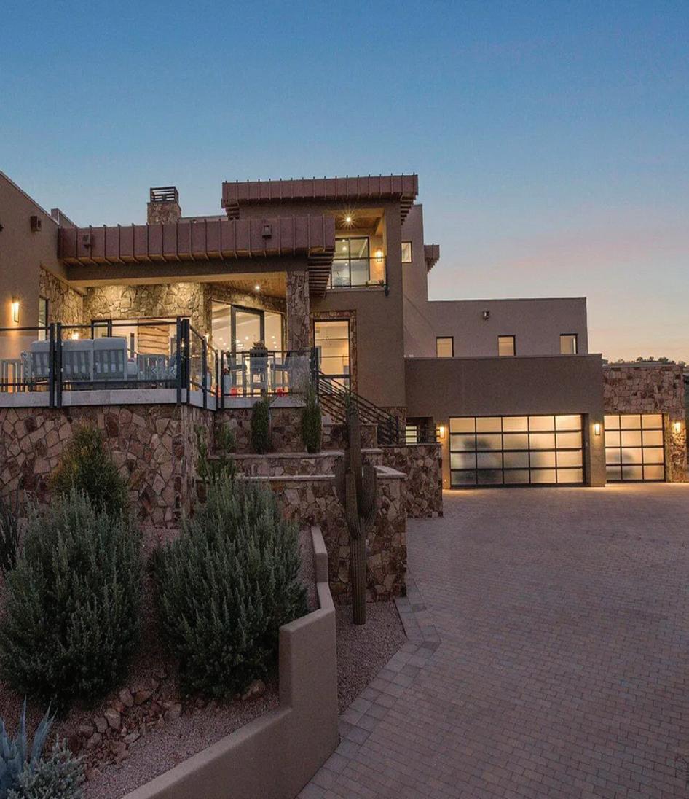
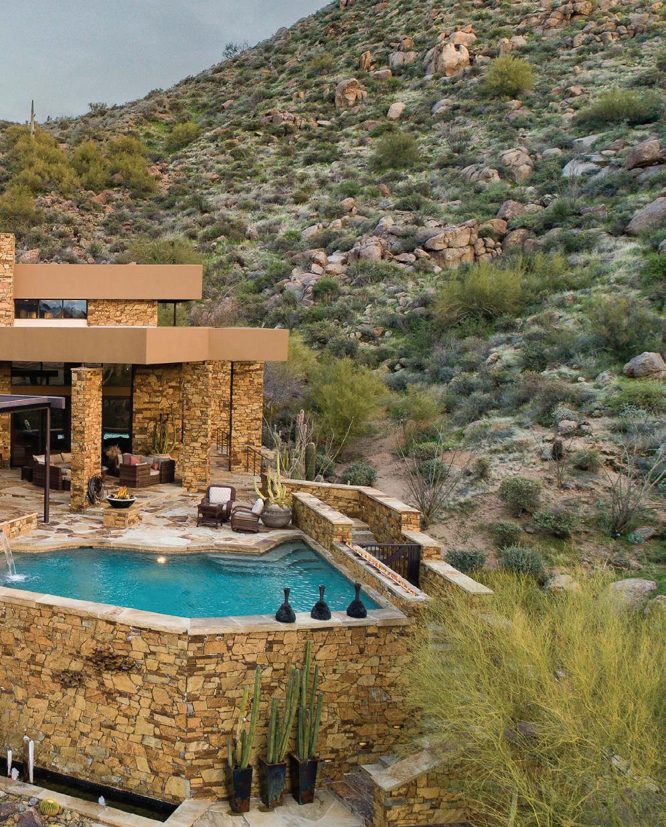


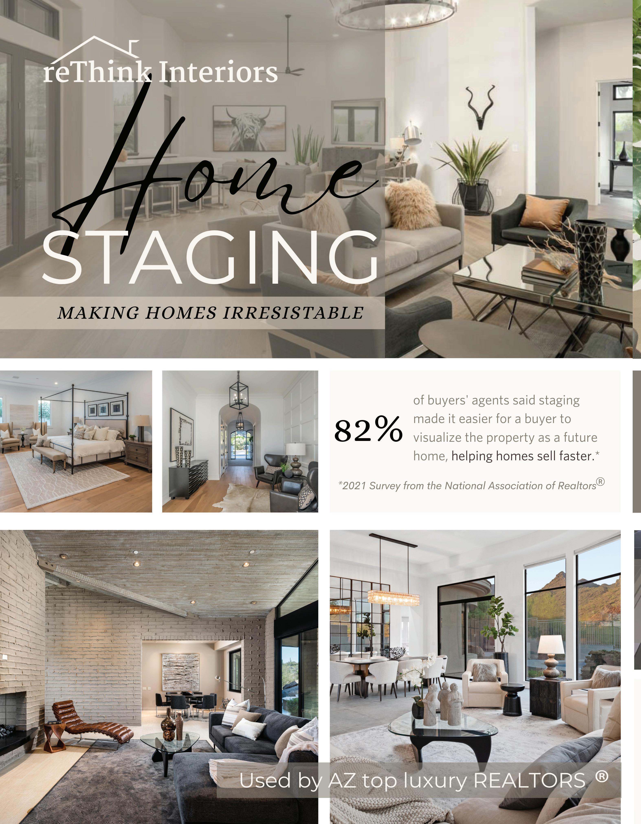


15935 E TOMBSTONE TRAIL, FOUNTAIN HILLS, AZ 85268
$3,500,000 | 6 BED | 8 BATH | 6,192 SQFT

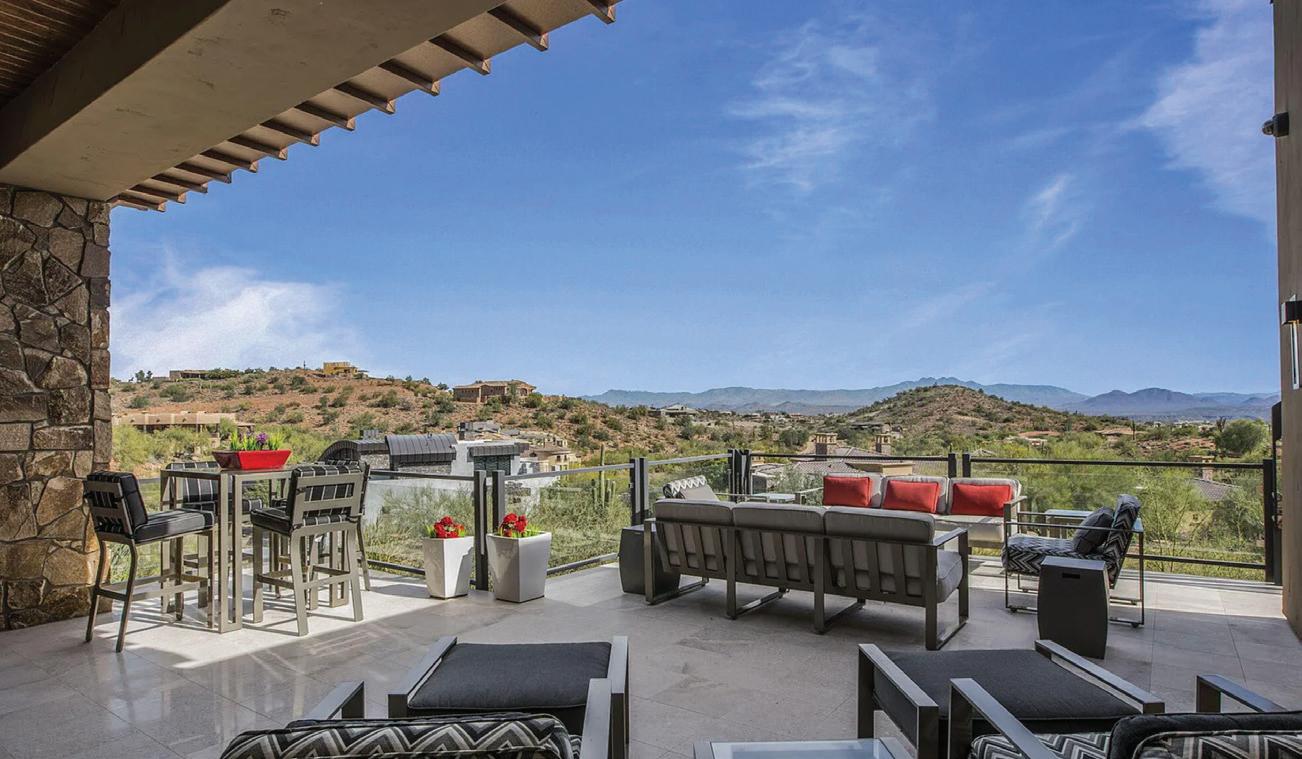
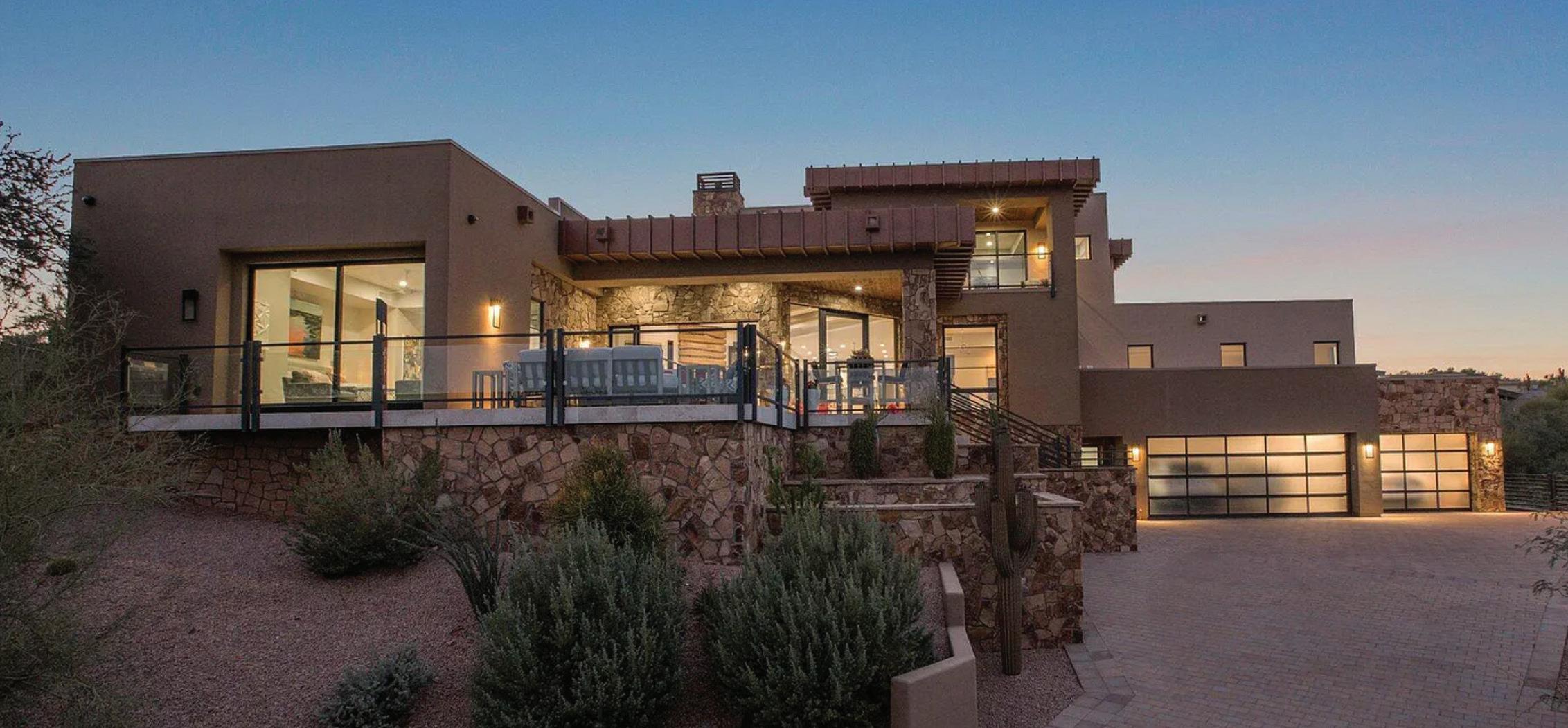
Stunning FireRock contemporary is your answer for awe-inspiring entertaining, cozy family gatherings or just quiet time for two. The mountain views will lower your blood pressure even before you enter. From every level and every angle, there is casual elegance and a visual feast begging you to relax and enjoy. Open Great Room and numerous outdoor spaces allow the party to flow seamlessly inside and out. The centerpiece of the home is the gracious dining and cocktail area that easily accommodates a large crowd. A fireplace wall worthy of Architectural Digest features a 2-sided fireplace and serves a fun outdoor media + recreation area. Professional grade kitchen features a 15’ island where everyone can get in the act and a nearby media area is perfect for game day or movie night.
Dori WittrigPresident | Designated Broker
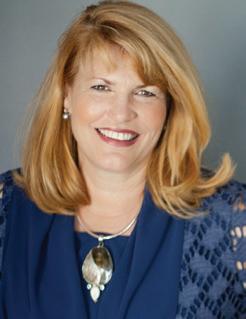
480.837.1331
doriw@sonoranlifestyle.com
License# BR008546000


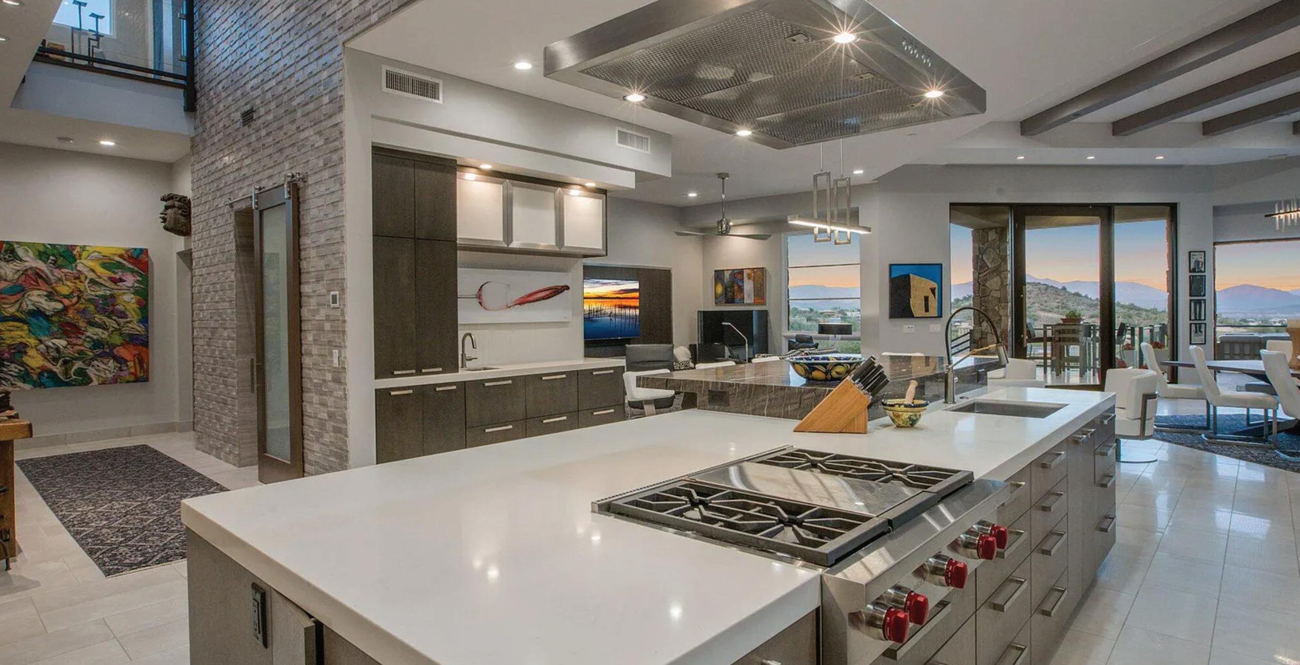
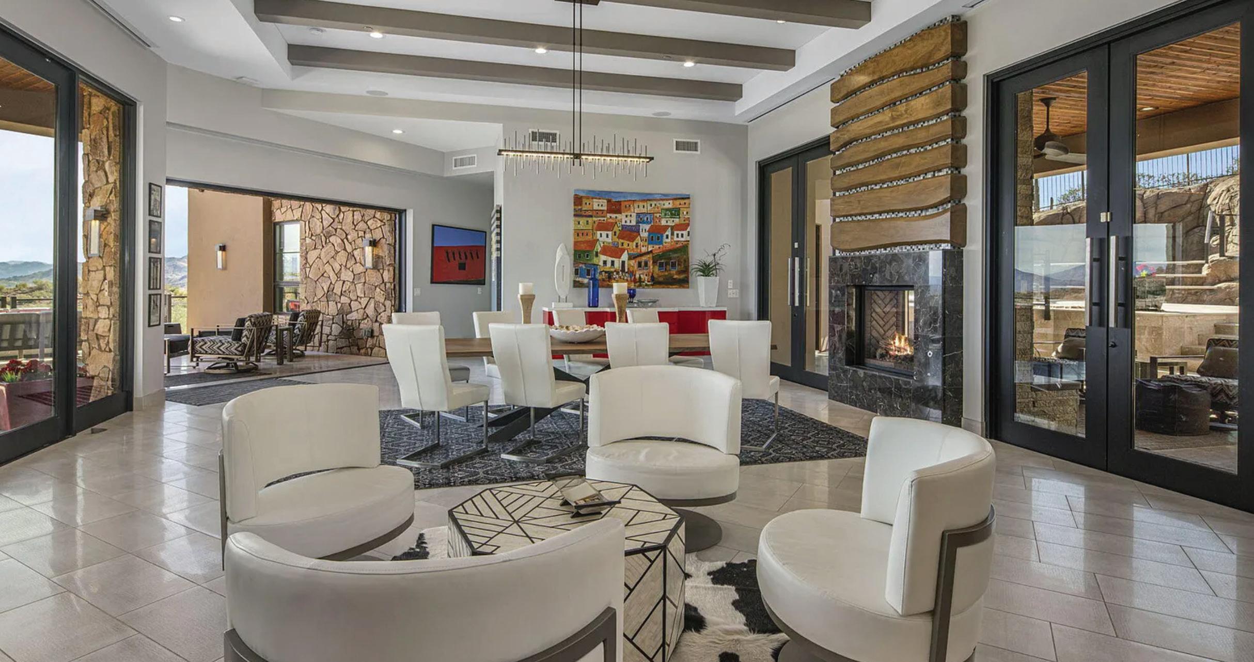
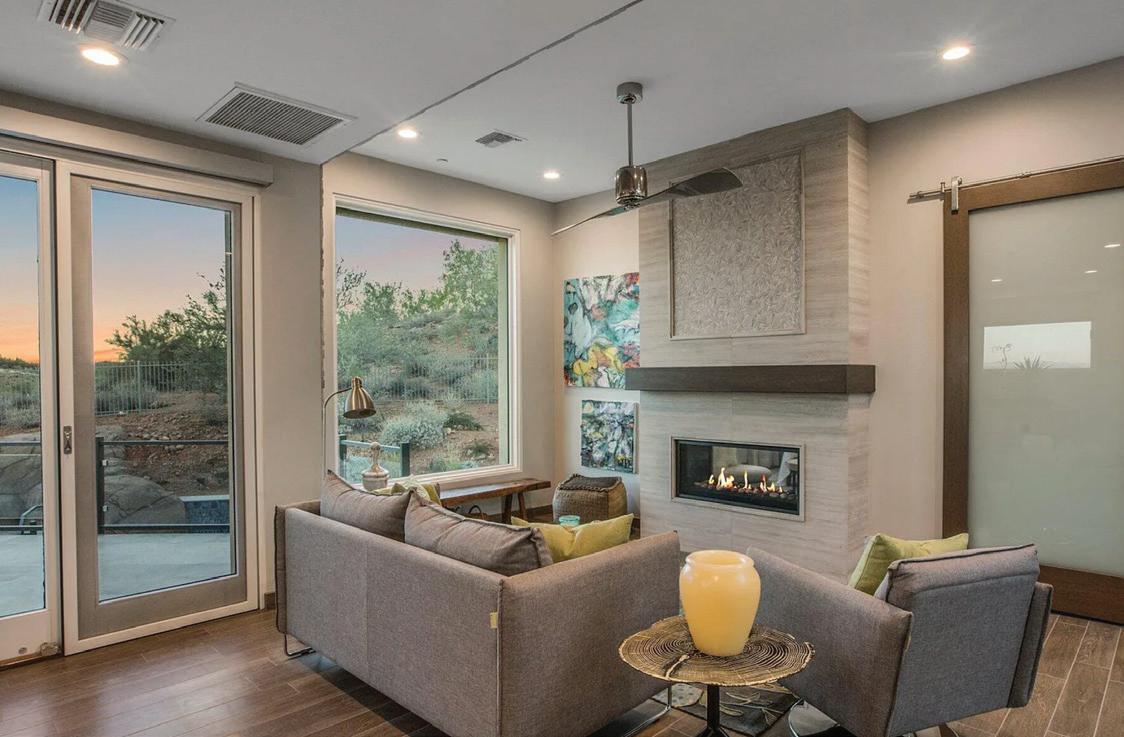
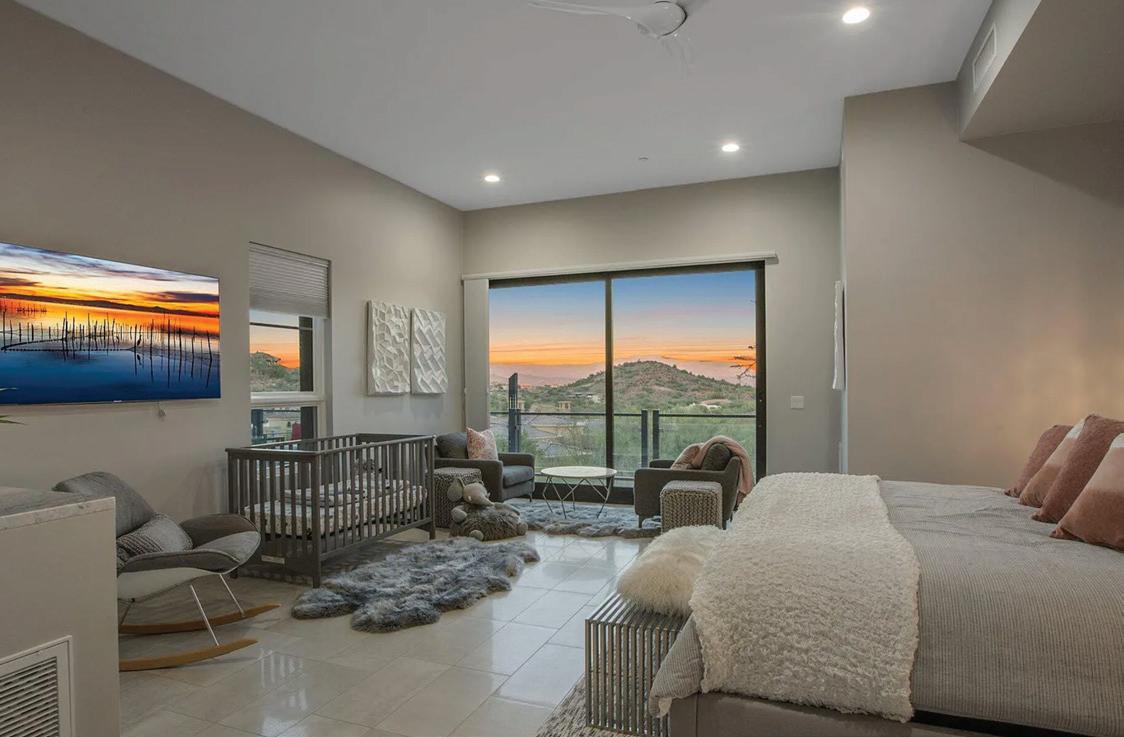

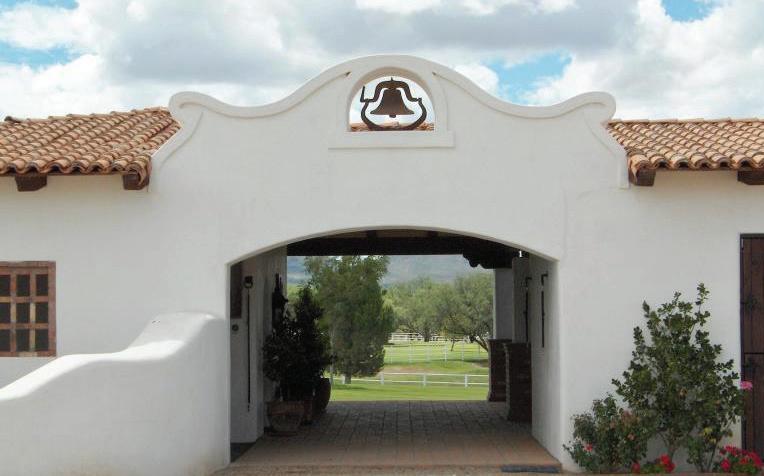
OFFERED AT $6,500,000 | The 3,787 acres Montosa Canyon Ranch is the premier Gentleman’s Ranch in Arizona. It is located 30 minutes south of Tucson in Santa Cruz County spreading out across 627 deeded acres of lush irrigated pastures and rich native grasslands. There are also 3,160 acres of State leased land adjacent to the deeded acreage creating a ranch that is second to none. The ranch is set amid the sweeping landscapes of southern Arizona between Green Valley and Tubac at an ideal 3,100 ft elevation where the days are warm and sunny and the nights cool and clear. With the towering Santa Rita and Tumacacori Mountains as its backdrop, the ranch has been developed to the very highest standards of quality artisan craftsmanship as an exceptional Spanish Colonial equestrian estate. The main house, guest house and show-barn are all of magnificent Spanish Colonial design. There are also a total of 3 barns, a full-sized arena and a large 3,000 sq ft multi-purpose shop building. Most all of the farm and ranch equipment convey making this one-of-a-kind legacy ranch a legitimate turn-key operation. The water rights are excellent including irrigation Grandfathered Water Rights that provide flood irrigation for the verdant pastures. There are 2 irrigation wells that produce approximately 1,500 GPM and 1,000 GPM respectively. There are also 3 other exempt wells that provide water for the residences and the livestock. With all if its majestic beauty, views, location and amenities, Montosa Canyon Ranch is truly the crown jewel of the Santa Cruz River Valley and Arizona.
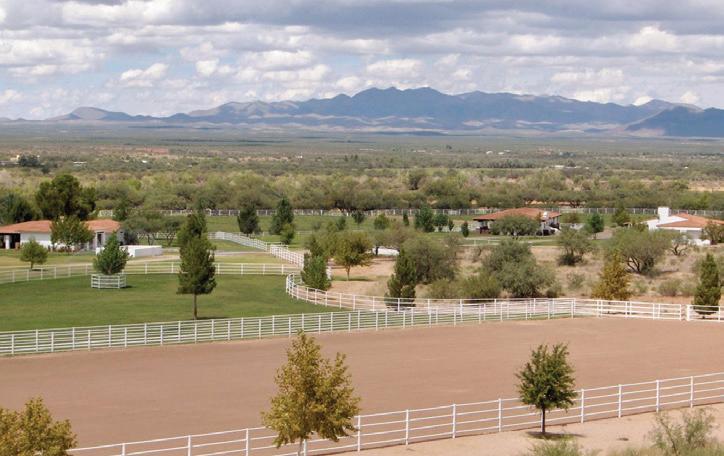
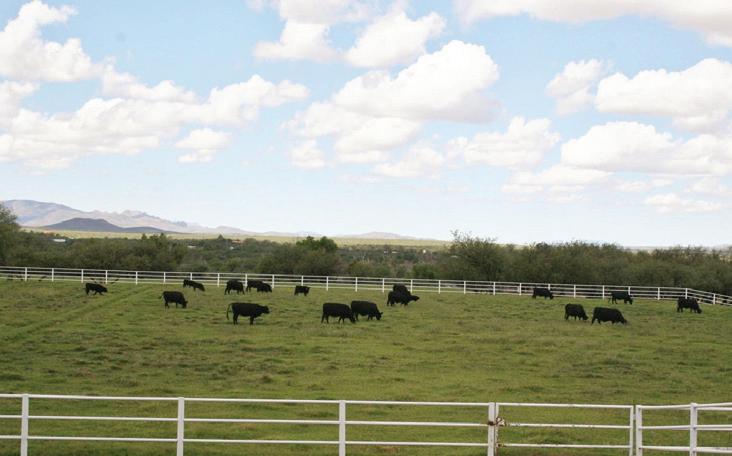
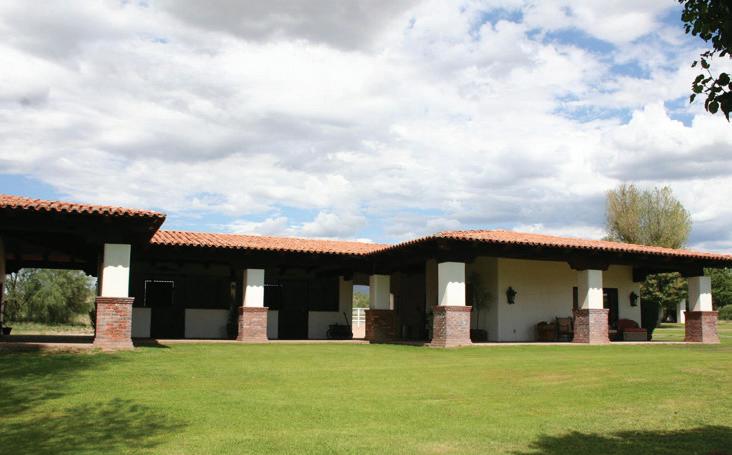

 Marty Ryan
Marty Ryan
 SENIOR VP, ASSOCIATE BROKER RANCH SPECIALIST
SENIOR VP, ASSOCIATE BROKER RANCH SPECIALIST


Technology Design Associates is a smart home technology integrator. With over 35 years of experience, state-of-the-art design technologies and vast knowledge of the industry, partnering with leading technology manufacturers provides the utmost performance, reliability, and proactive service in the industry.

We are a Control 4 Authorized Platinum level dealer, a certified Lutron lighting and shading Diamond level dealer and a Better Business Bureau A+ rated business. Awarded the coveted Control 4 Northwest Dealer of the Year award for the past four consecutive years!
Technology Design Associates spans the Western region. With locations in Portland, Ashland and Bend, Oregon; Vancouver Washington, Reno Nevada, Idaho and the Greater Phoenix/Scottsdale area. We are the premier, innovative home integration designer for the Western US region.
We are the “go-to” experts for luxury home theater, voice control integration, automated Lutron lighting and shading, intelligent home energy management, outdoor entertainment, whole-home music and militarygrade cybersecurity. With a long-standing history of partnering with leaders in the residential building, design and remodeling trade.
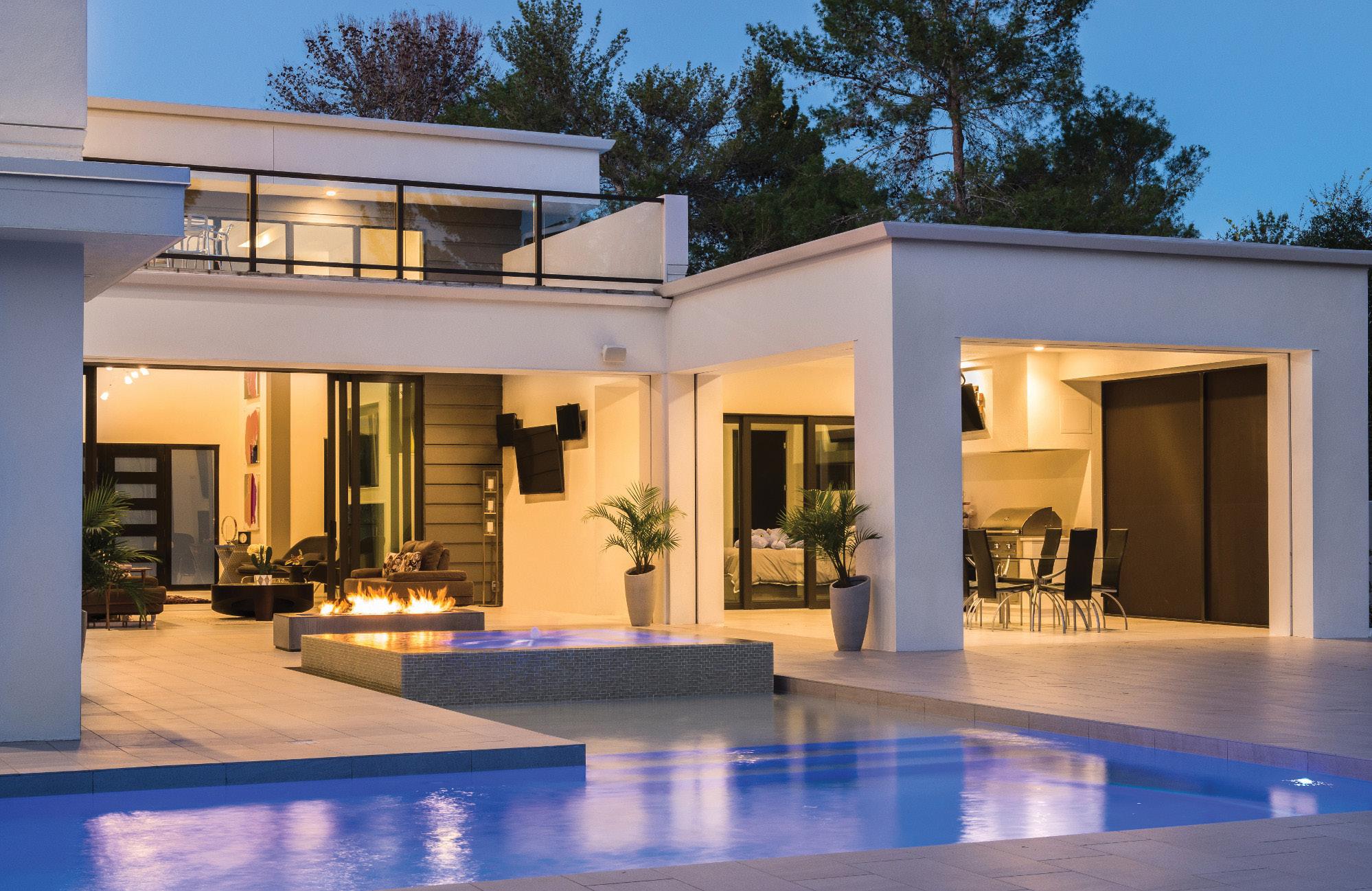
We work with you from concept to completion. As added value to our clients, we provide continual, 24/7 customer care member support. We make technology every day easy!
After we had purchased a beautiful home in Scottsdale, we discovered the house was in need of technological & lighting updates. There were lots of old (fiber optics) new and some smart tech throughout the home and none of it communicating. TDA came to our rescue! After a thorough walk through, a detailed plan was generated. This allowed us the ability to pick and choose what was important for us and the timeline. The techs that work in the home are knowledgeable, friendly and professional. We highly recommend the Arizona based team!! Particular shout out to Jordan, Mike and John.
-Leanne WidenTechnology Design Associates opened for business in 2011 in Bend, OR and has since strived to be the leader in our markets for meeting the design, installation, and service needs of our clients. Over the years we have grown to become one of the largest and most knowledgeable technology integration companies throughout the Western US servicing clients across Oregon, Washington, Idaho, Nevada, California and Arizona.
We attribute our growth to a vast referral network of contractors, architects, designers, consumers, which have come to recognize the value of what offer, with consistent product performance and excellent service. Our team consists of professional, industry certified integrators whose broad technical expertise ensures that we deliver a personalized user experience with quality solutions that maximize comfort, convenience, fun, entertainment, and peace of mind in one’s home.
The goal behind all of our projects is to create tailored smart home automation technology solutions that range from lighting, shades, and A/V to networking, security systems, and power management, that will facilitate and elevate your day-to-day lifestyle. We strive to earn your trust and make you a client for life by delivering unprecedented performance, reliability and ease-of-use you can enjoy across multiple properties. Our professional staff is there to serve as your personal technology advisor that educates and guides you to solve all of your current and future technology needs. Our continued growth has been attributed to client referrals and industry recommendations as a result of our world-class care, continued support, and commitment to exceeding our clients’ expectations on every project regardless of project size or budget.
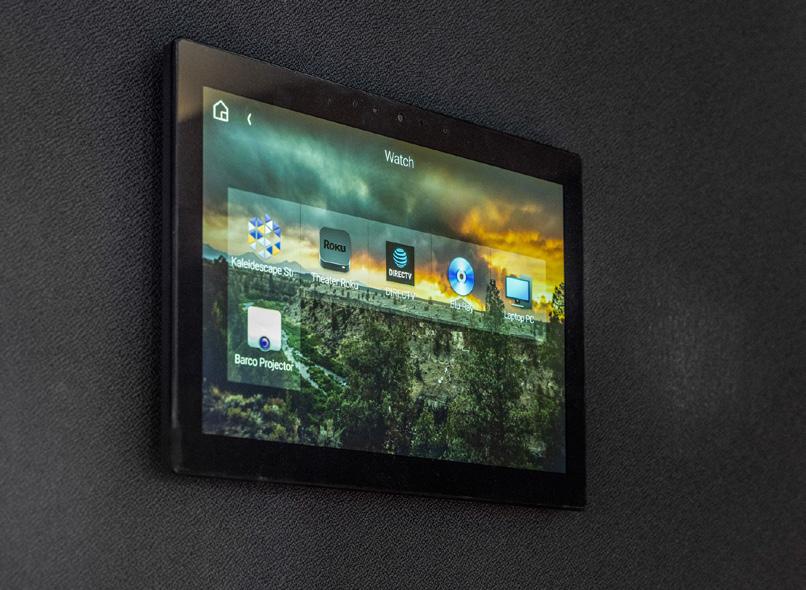


4602 East Elwood Street, Suite 7 Phoenix, Arizona 85040
Oregon, Southern Washington, Idaho and Nevada/California
WEBSITE
www.techdesignassociates.com
https://www.facebook.com/TechnologyDesignAssociates


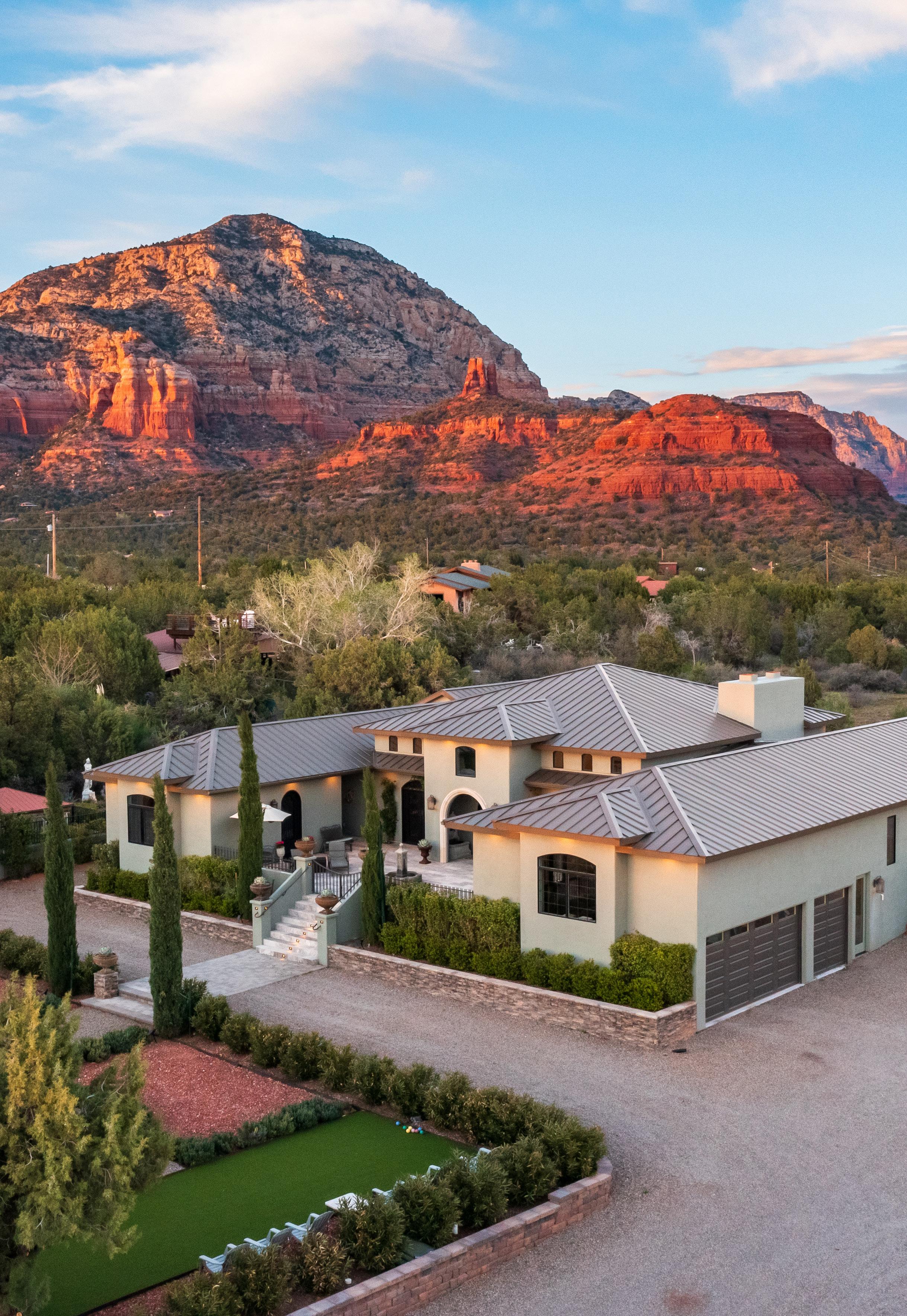
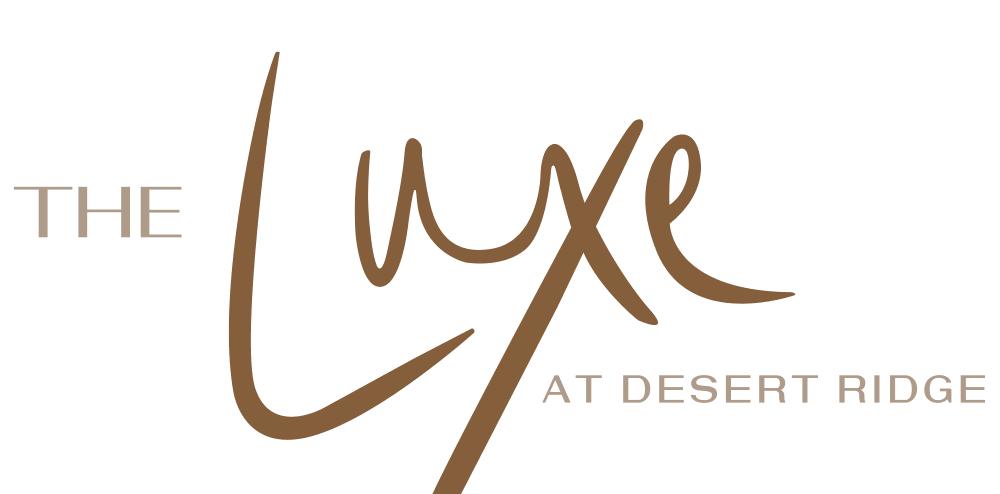

The Luxe at Desert Ridge is a collection of 223 two- and three-bedroom single-level condominiums that sit within six, four-story buildings ranging in size from 1,630 to 2,300 square feet. Each residence will feature modern, open living spaces with great rooms including gas fireplace, expansive kitchens with double built-in ovens, 5 burner gas cooktop and oversized islands; double masters with large his / her walk-in closets; large laundry rooms, and two enclosed underground parking stalls with private spacious storage rooms. Homes at The Luxe will bring the outdoors in with massive cascading doors that open out to some of the Valley’s largest condominium patios complete with an outdoor kitchen and unobstructed views of the J.W. Marriott Desert Ridge Championship Golf Course and Pinnacle Peak mountains.
The Luxe is nestled in Desert Ridge, one of Arizona’s desirable master-planned communities. Desert Ridge Marketplace, nearby High Street and City North, puts premier shopping, chef driven restaurants, and entertainment venues within walking distance of The Luxe. Desert Ridge is home to Mayo Clinic Hospital, a championship golf courses and accessible to major freeways.
Brenna Carmazzi SALES MANAGER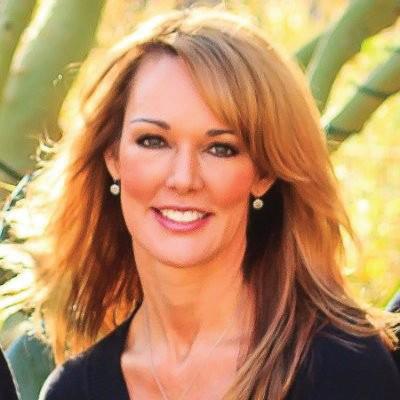 PROFESSIONAL
PROFESSIONAL
480.297.4448
Brenna@statesmanusa.com
The Luxe intelligent, open floor plans are designed to create total usable space. Our uncommonly expansive patios promote seamless indoor/outdoor living. The residences at The Luxe enjoy all the advantages of single-level homes, including increased energy efficiency, Home Smart Technology, accessibility and ease of maintenance.
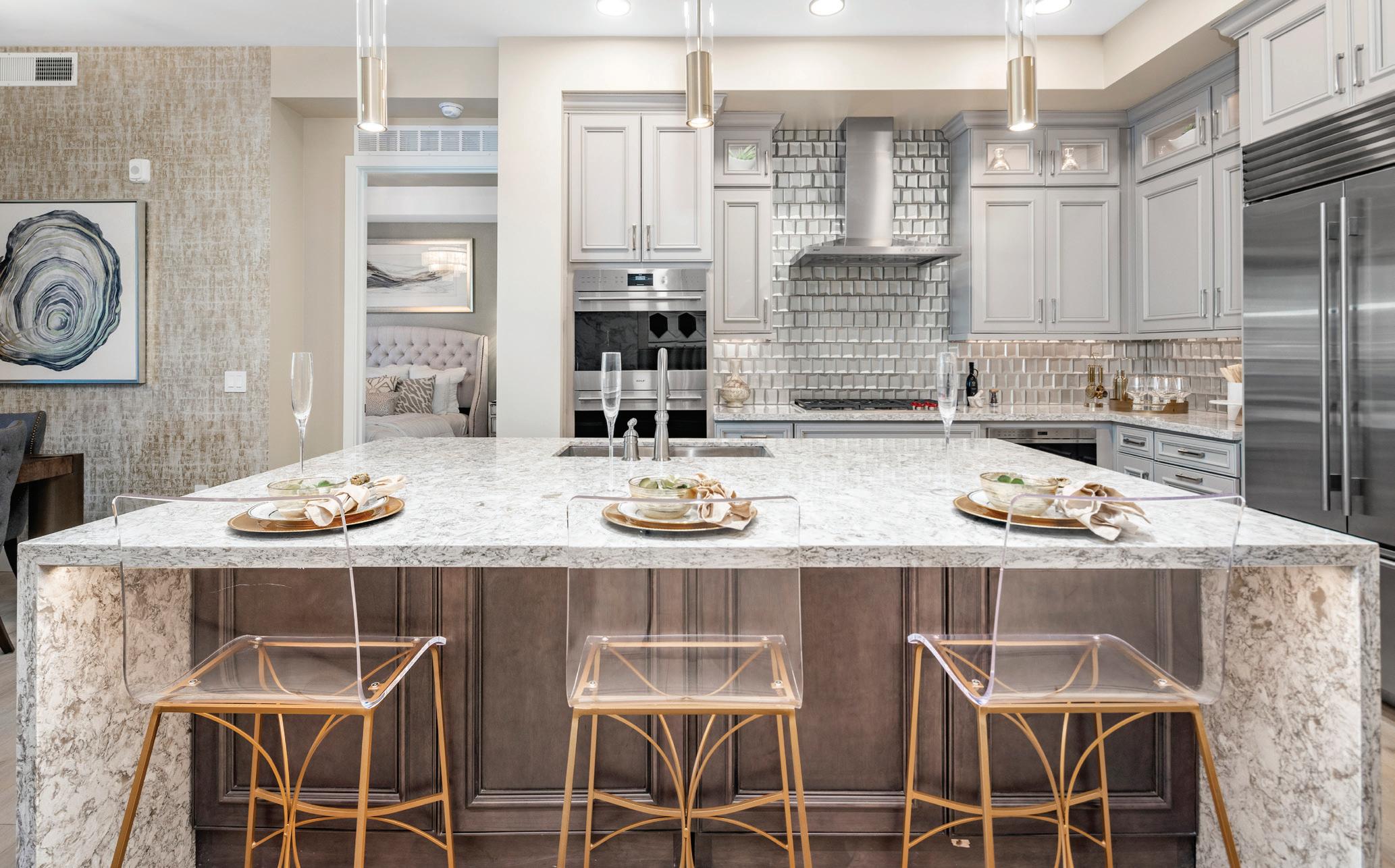


The Luxe Residents will have exclusive access to resort-style amenities including a 12,767 square-foot clubhouse with an exposition kitchen and wine room, multi-seat movie room, indoor mailroom, working lounge and conference room, 4,000 square-foot fitness center with state-of-the-art cardio equipment including spin bikes, a yoga room and an infrared sauna.
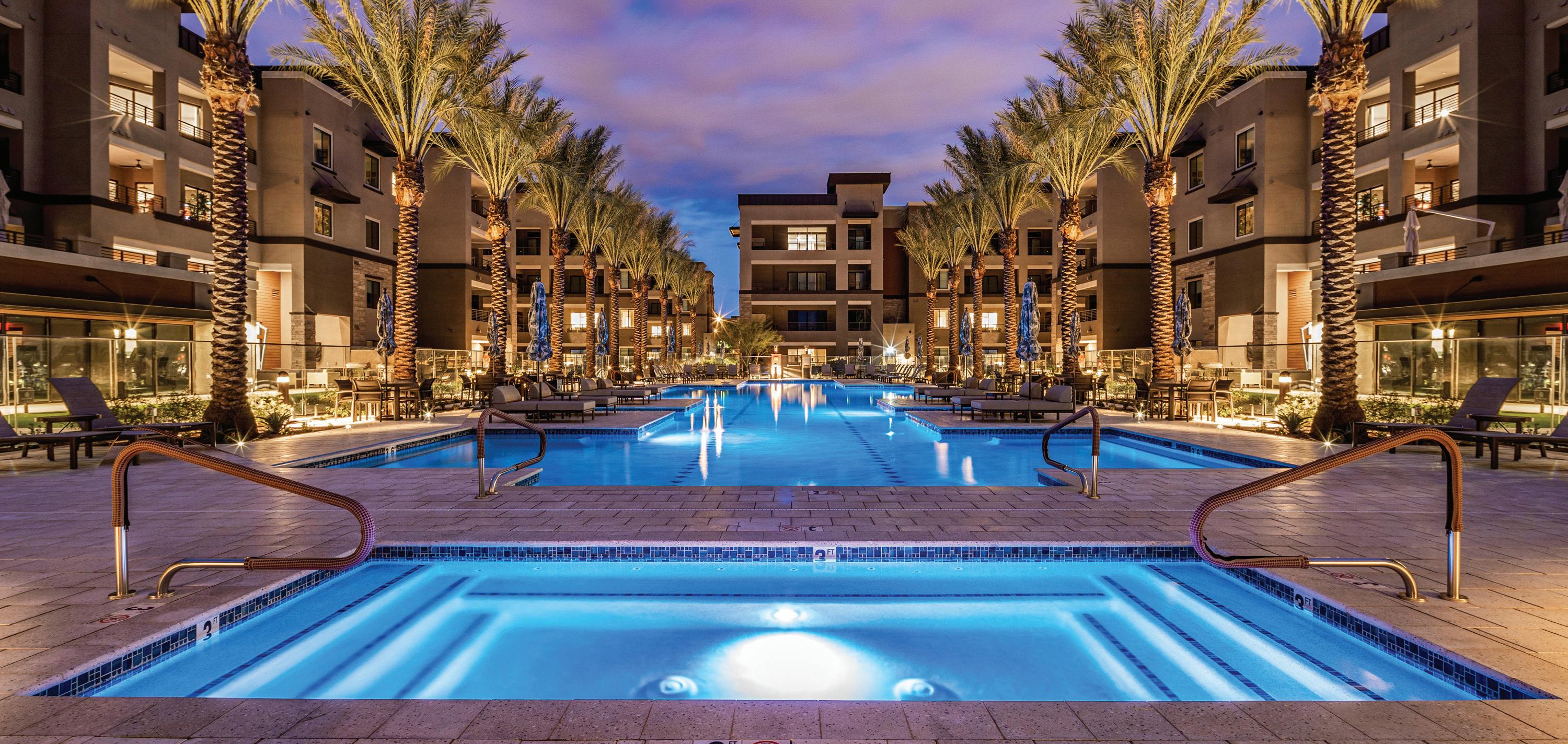
Stop looking, BEAUTIFUL HOME IN THE ESTATES OF GAINEY RANCH. truly one of a kind views of golf and water from every room in the estate. This is a must see and Great family home for someone who wants it all. Do not miss this one 5 bed, media Room, office, his/her hobby rooms.Koi pond in court yard entry. Coffered ceilings, extensive wood detail throughout. One of a kind gourmet country kitchen with views of golf & park area. Designer bath





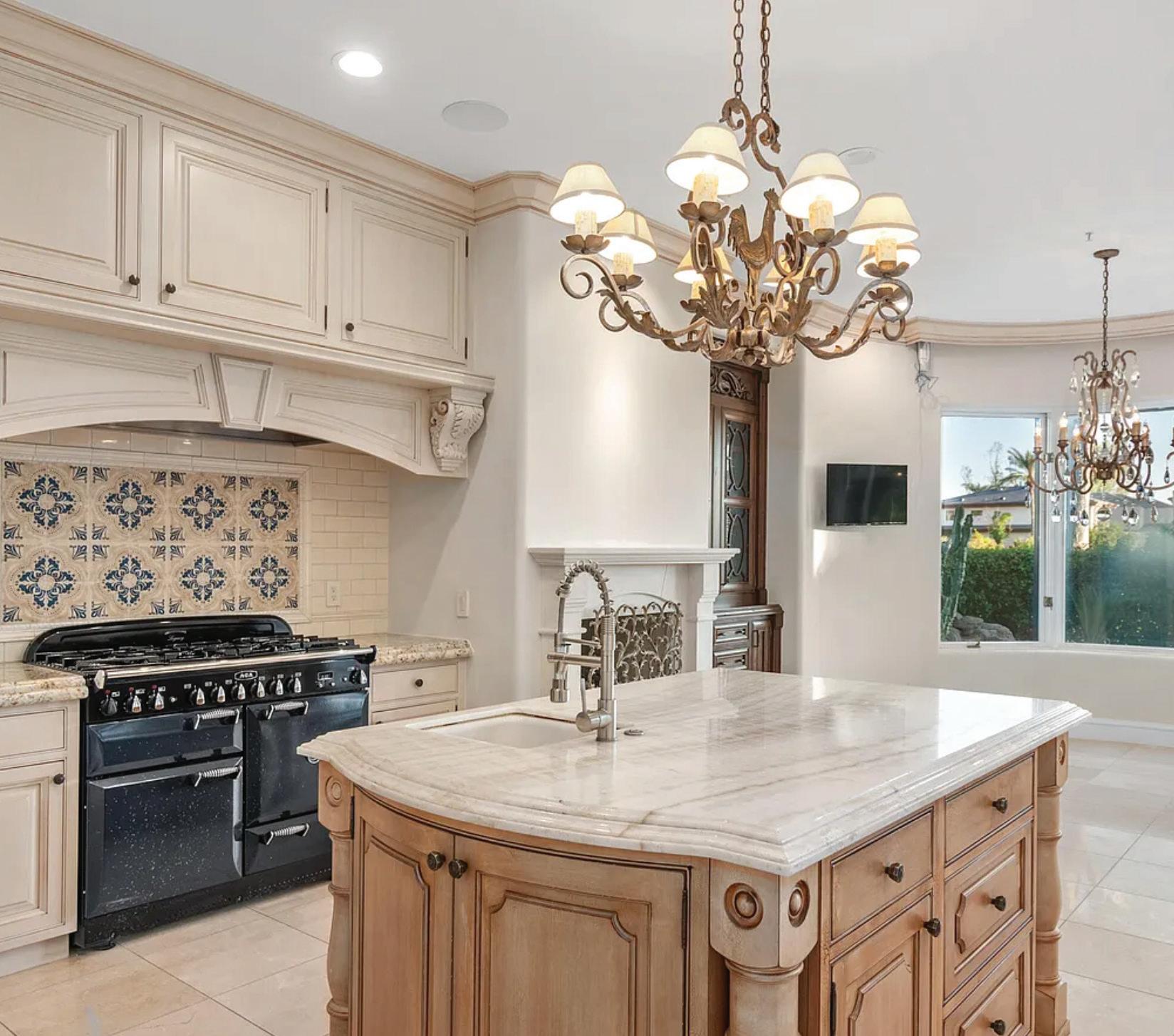
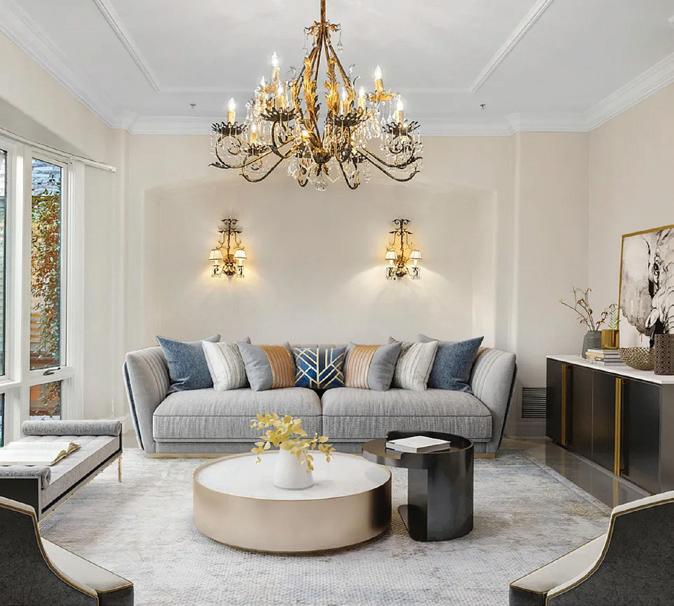


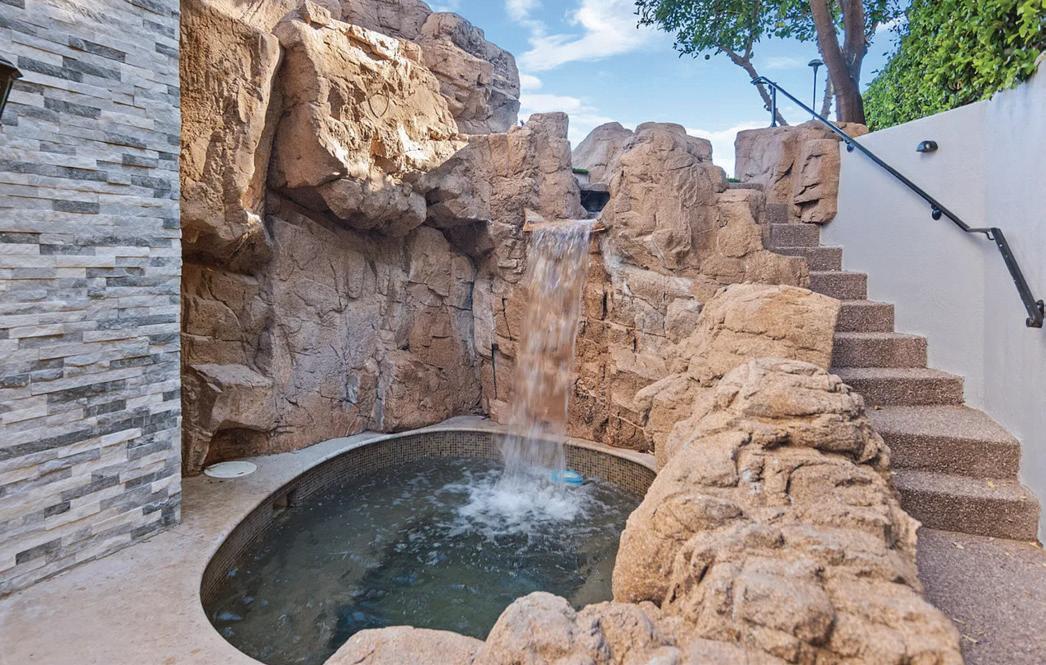


4 Bedrooms | 2.5 Baths | 3,236 SF | $1,350,000. Very stylish and elegant, this luxurious home is tucked-away on a secluded cul-de-sac. A step across the threshold reveals a lovely entry hall with lit art niches just right for displaying treasured artwork. Nestled near the foyer, the dining room is dressed with nearly floor-to-ceiling shuttered windows designed to dapple the floors with natural light. A stroll deeper into the heart of the split floor plan leads to a sunkissed living room backdropped by wall-width windows overlooking the beautiful backyard. Perfect for entertaining friends and loved ones, the kitchen shows off with gorgeous granite counters, handsome chocolate-hued cabinetry, slender-tiled backsplash and high-end culinary accoutrements. Sure to be a popular gathering place, the family room features a surround of tall windows, while the opposite-wing primary suite enjoys a spacious sitting area, a wealth of windows and whisper-quiet sliding doors to the patio and pool areas. Highlighted by a stunning freeform pool, alfresco amenities include large lounge/sun-patios, a wood-burning beehive fireplace plus a gas firepit, artificial turf, BBQ island and a scattering of colorful shrubbery and statuesque cacti. Of note: Huge lot (16,286SF) backs to desert belt. Repainted inside and out plus newer A/Cs, front yard irrigation system, roof underlayment, water heater, pool equipment and extensive backyard renovation.
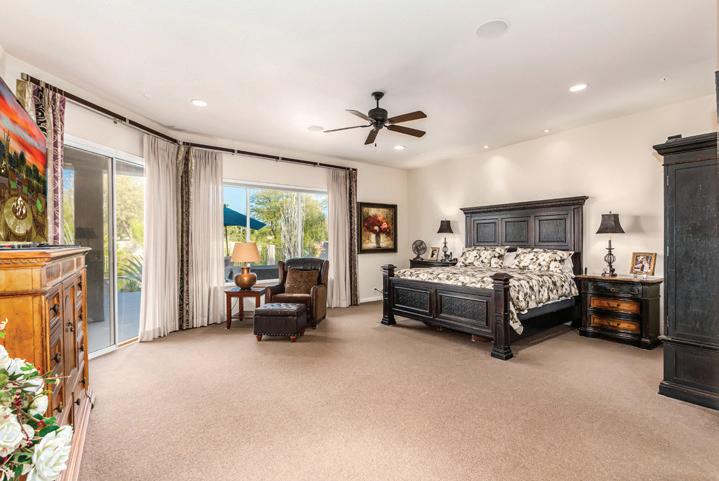

 Karen Sauer
Karen Sauer
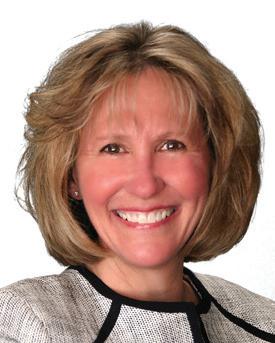 BROKER
BROKER
C: 602.819.2629

O: 480.585.7070
karen.sauer@russlyon.com
This newer construction, modern estate sits at the very top of the Summit in the exclusive, guard-gated neighborhood of Silverleaf in North Scottsdale. This private sanctuary offers 6925 square feet, 4 en-suite bedrooms with exquisite finishes throughout and a separate office and theatre / bar in main house. The separate guest quarters with kitchenette off the entry courtyard offers a private guest or work space that is serene and shares the same spectacular views of the main home. Every space in the home is situated to take in the panoramic, breathtaking, mountain and city views. The stunning, timeless interior finishes fits perfectly with any personal style. Located minutes from world class golf, shopping, restaurants and finest AZ has to offer. Offered at $9,995,000
Lauren Emig REAL ESTATE PROFESSIONAL | REALTOR®
C: 602-290-2688
O: 480-585-7070
lemig@cox.net
www.sothebysrealty.com

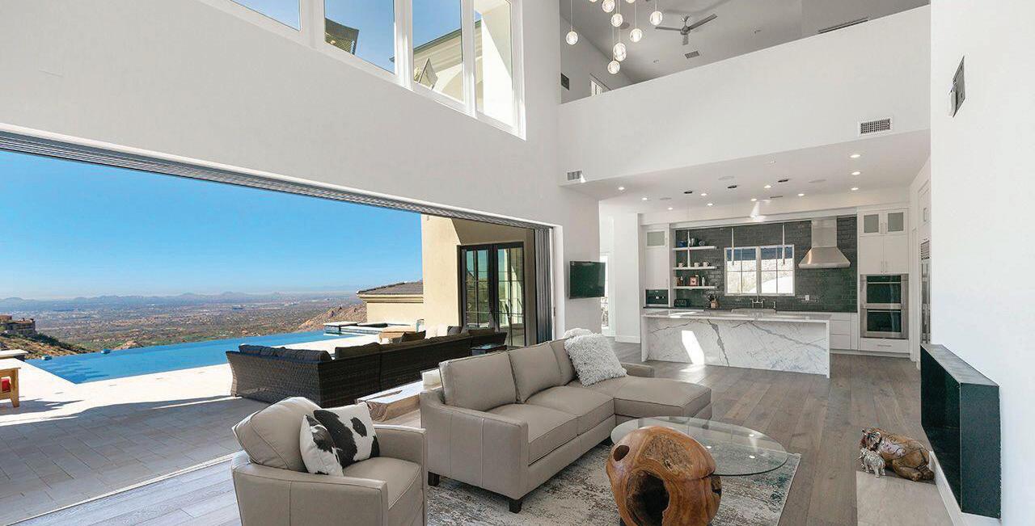
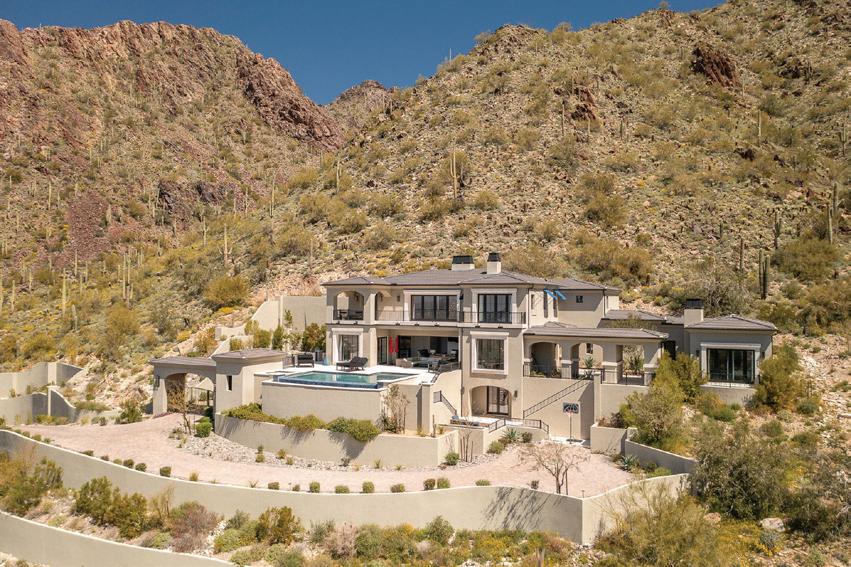

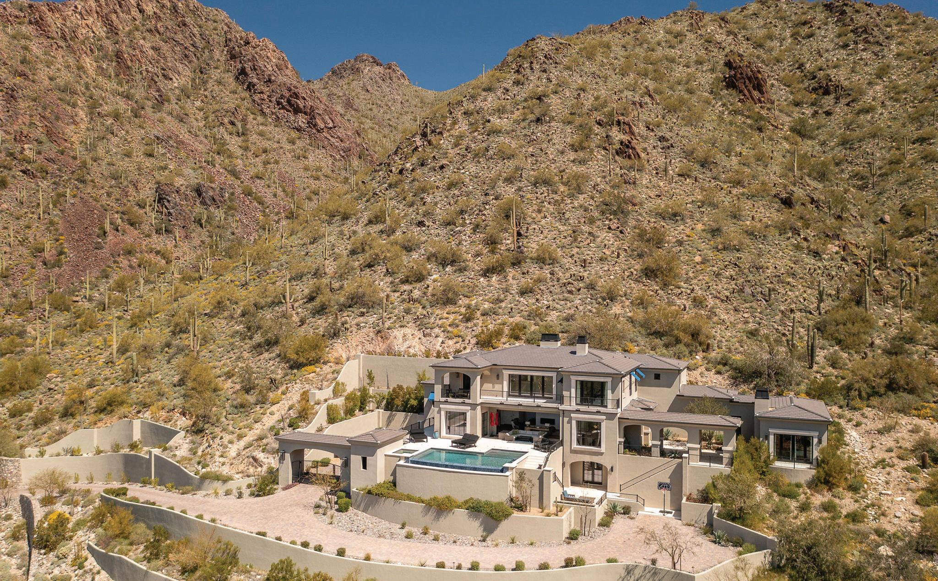

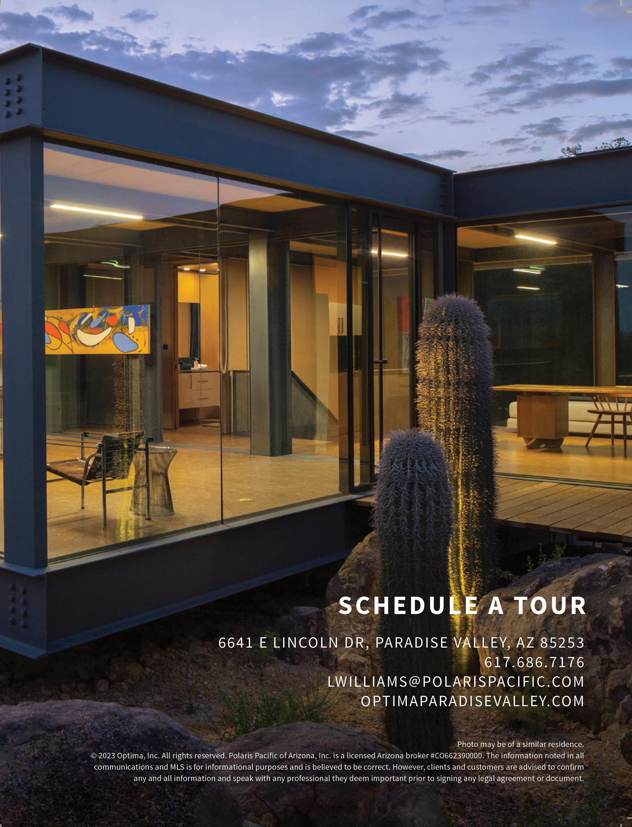
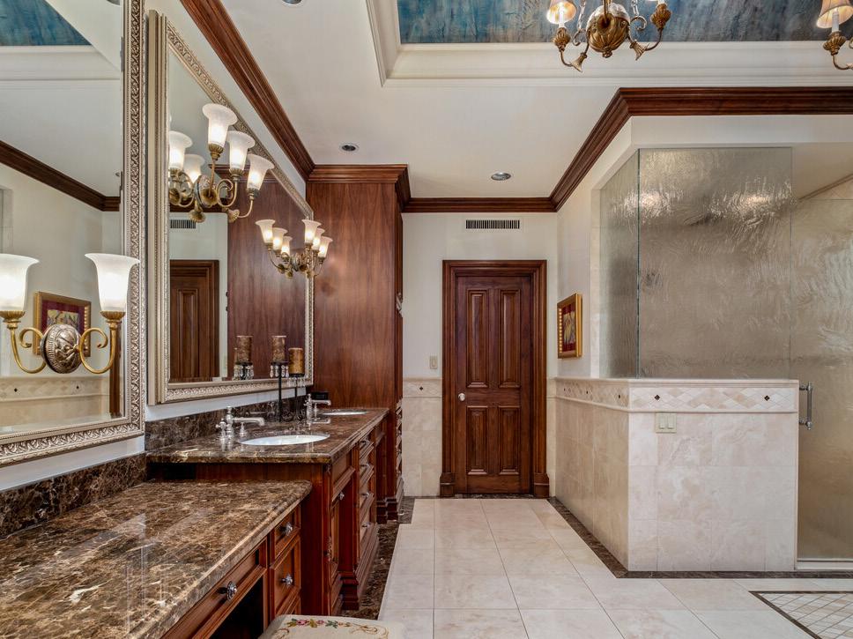
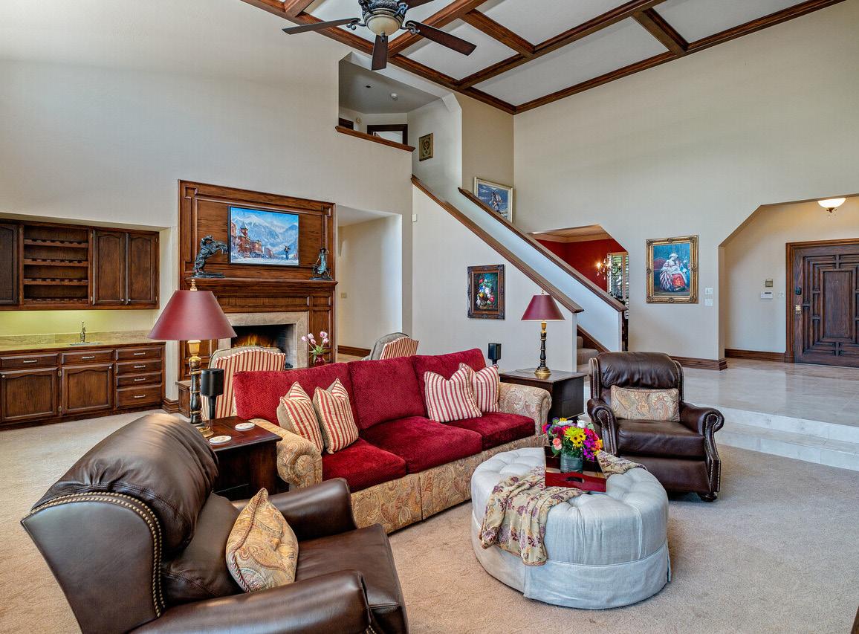
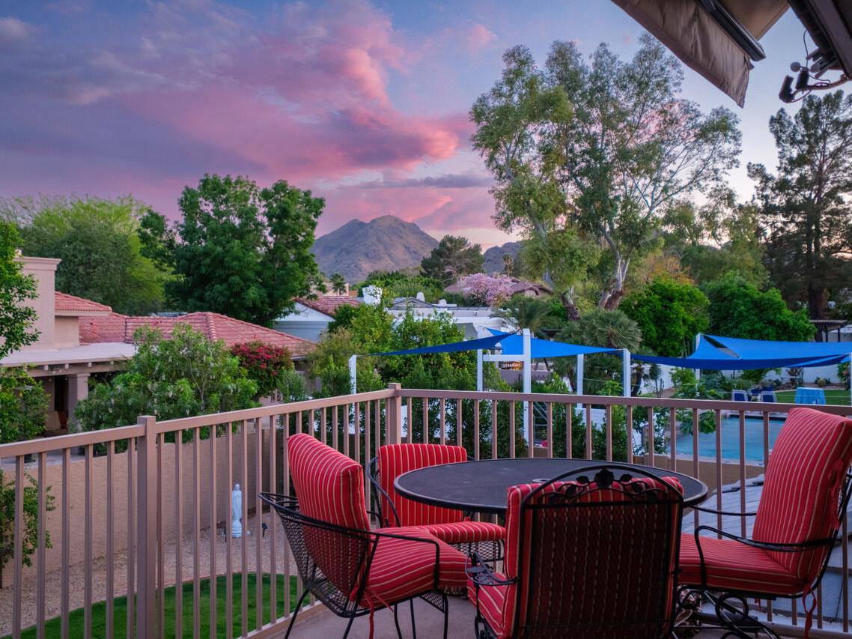
 10423 N 48TH PLACE, PARADISE VALLEY, AZ 85253
10423 N 48TH PLACE, PARADISE VALLEY, AZ 85253
$2,575,000 | 5 Beds | 5 Baths | 4,329 Sqft. Welcome to this luxurious and stunning Paradise Valley home, boasting 5 bedrooms and 4 1/2 bathrooms. This custom-built home is a true masterpiece. Featuring a chef’s dream come true gourmet kitchen complete with exquisite walnut and poplar carved cabinetry, high-end appliances and plenty of counter space for meal prep. An extended patio off the kitchen features an outdoor seating area with a quaint fountain creating a serene atmosphere. This home also boasts many additional luxurious amenities. Solid core walnut doors for increased privacy and baseboards throughout the home add an unparalleled level of elegance and sophistication. The spacious bedrooms are perfect for families or guests, and the bathrooms feature top-of-the-line finishes and fixtures. The home includes mountain views that can be enjoyed from the backyard or balcony with automatic retractable awning providing shade to enjoy the views on warm days. Cool off on hot days in the sparkling pool or lounge poolside with friends and family in the shade of the massive covered patio. The pool is surrounded by a beautifully landscaped yard mixed with colorful plants, natural grass and desert plants making it the ideal place to unwind and soak up the sun. Whether entertaining or just relaxing in resort style living, this is the house for you. Overall, this Paradise Valley home is the epitome of luxury and comfort while being conveniently located only minutes away from Hwys 101 and 51. This home is nestled in a beautiful neighborhood of custom homes and at the same time within walking or biking distance to shopping, restaurants or your favorite microbrew. Oversized garage with “walk in” storage area allows plentiful storage of bikes and other toys as well as larger SUVs. Don’t miss out on the opportunity to make this Paradise Valley home your own and enjoy all that it has to offer!


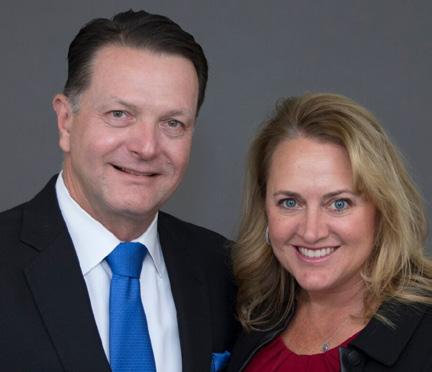



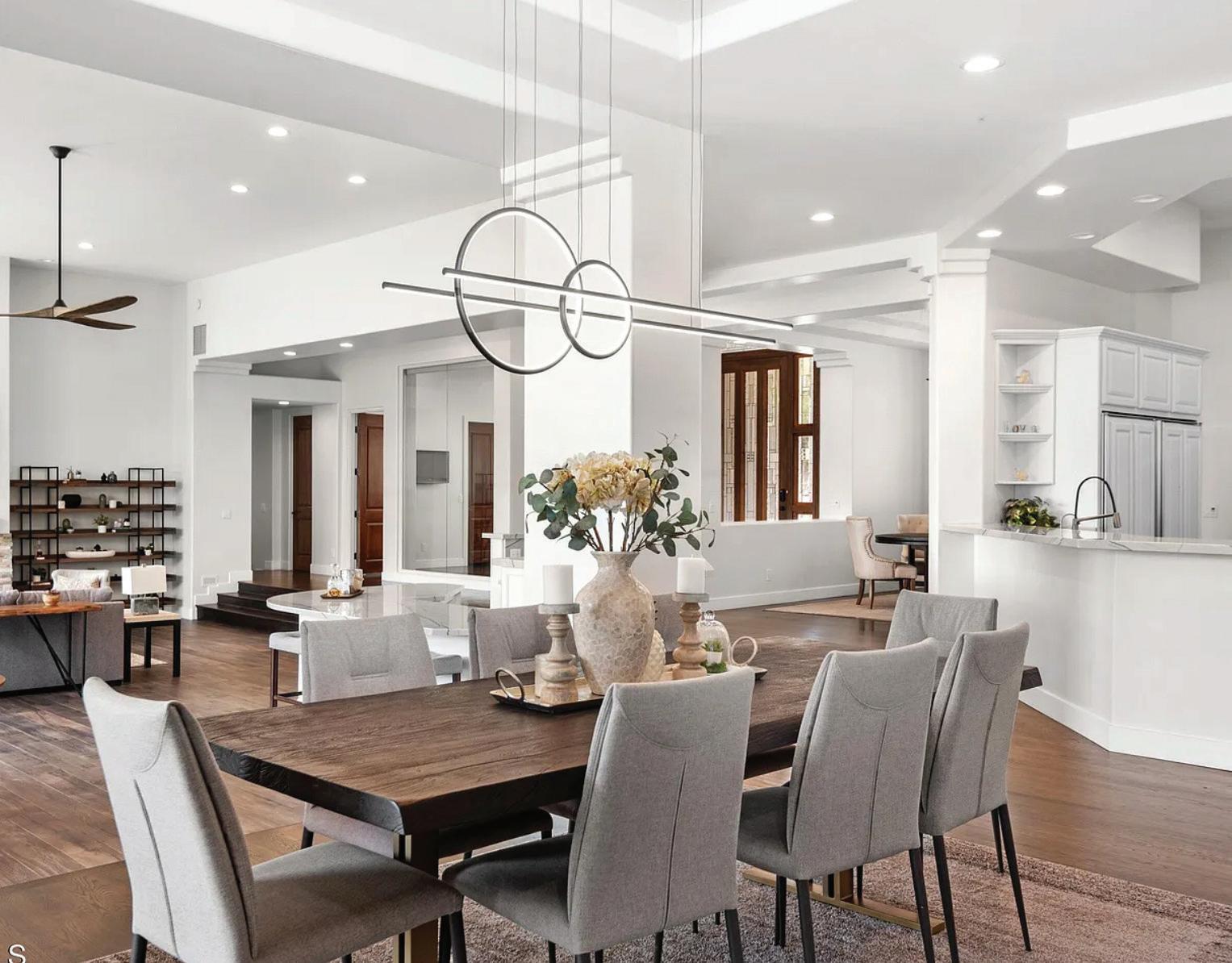
6097 N Paradise View Drive, Paradise Valley, AZ 85253 | $3,850,000



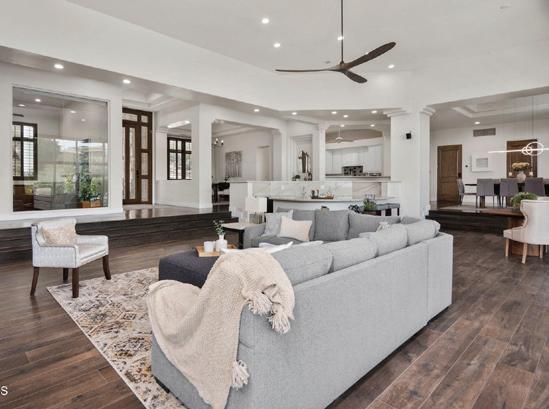


Serenity in Paradise. Luxurious custom home looking down on sweeping views of Camelback Mtn. Featuring 3 bdrms w/en-suite baths, plus a glassenclosed Den. Enter to a grand foyer & spacious great room w/ expansive wall to wall windows showcasing the view, a large wet bar, cozy fireplace, & a chef’s kitchen with top-of-the-line appliances, granite countertops, and custom cabinetry. The master suite features a sitting room w/ fireplace, spa-like bathroom, & private patio w/ mountain views. Outside is a resort-style pool, spa & multiple lounge areas all surrounded by lush landscaping for privacy & tranquility. A sought after location w/ easy access to world-class shopping, dining, hiking & more. Whether you are entertaining at home, or relaxing after a long day, this is the place for you! The home is a custom built by Cullum Homes, a premier builder in Paradise Valley with active projects both here and in Scottsdale, this home is only one their of many masterpieces in the area. Cullum has a stunning portfolio, including a $75M projects at Bethany Home and Palo Christie currently under development. In fact, one of the most impressive aspects of the home is its built-in potential to expand in the future. The current PV guidelines provide up to a maximum of 2300 sqft that can be added, or more if a waiver is obtained.

Offered at $5,795,000. Don’t miss your chance to own this stunning property in one of Paradise Valley’s most sought-after neighborhoods. At over 8,000 sq ft and originally designed by Kelly Wearstler, this home is perfect for entertaining a crowd or for a cozy night in. With the luxury of indoor-outdoor living through two sets of accordion doors, this home is perfect for everyone. Pull your favorite bottle from your custom wine cellar and enjoy with friends or family around the pool, spa, bocce court or fire pit, or stay inside and cozy up in the state-of-the-art theater. This home is competitively priced, particularly for this neighborhood, while still sitting atop of one of the best and largest interior lots. Come and make this home your own by transforming the secondary yard into a pickle ball court, half basketball court, water feature, or whatever your heart desires!
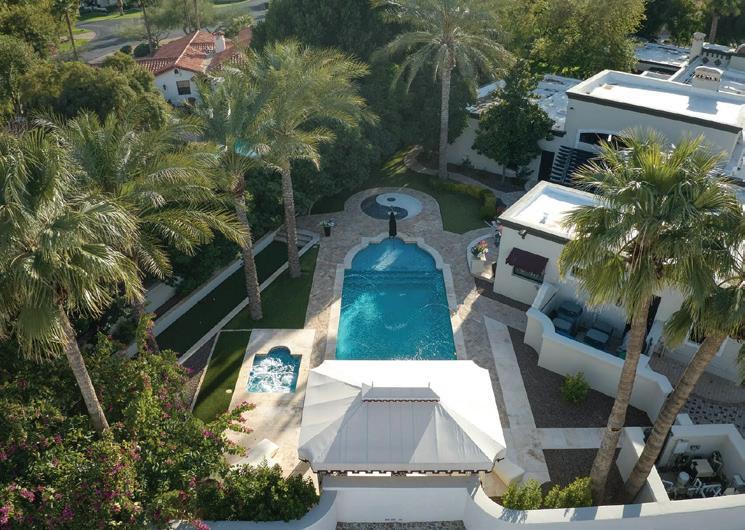


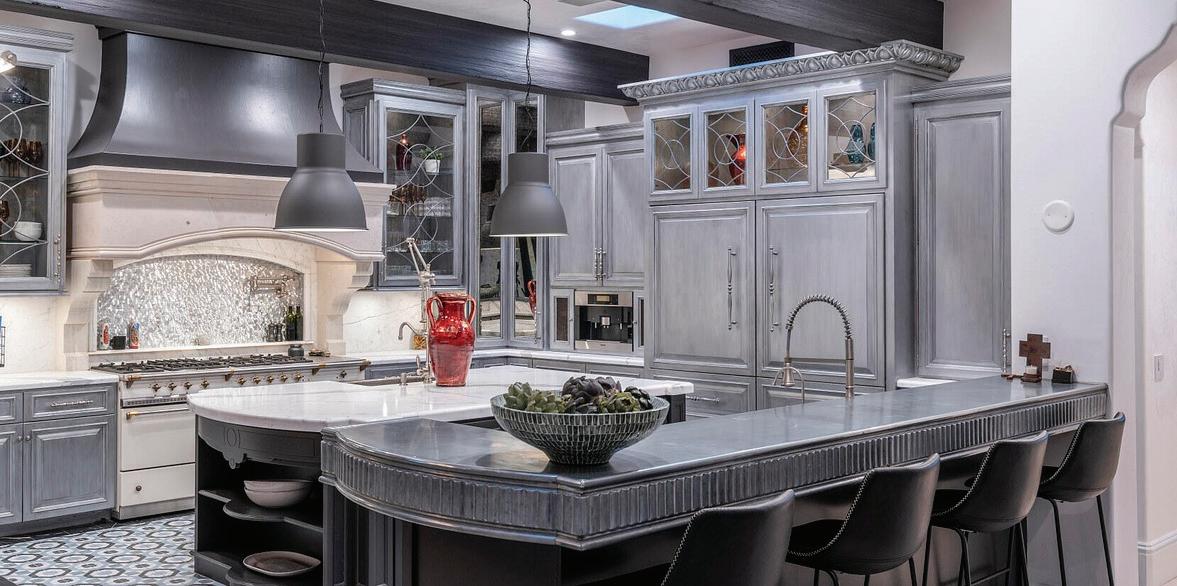

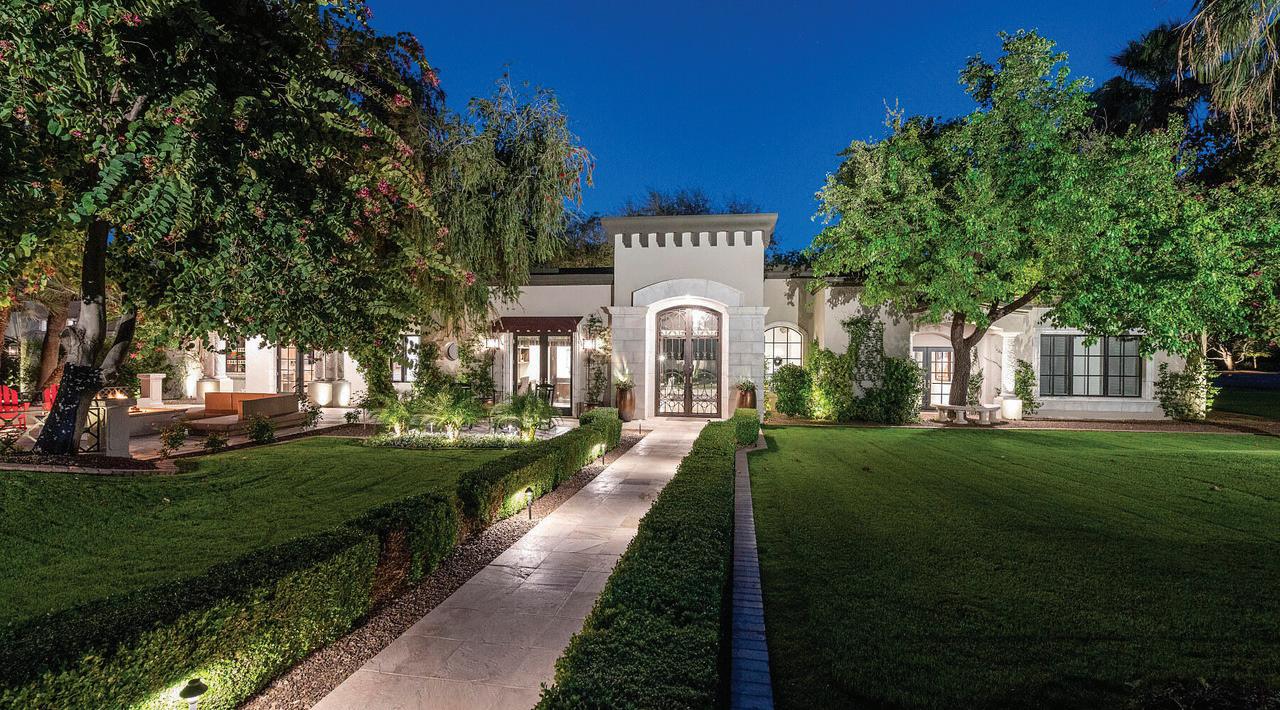
303.960.5477
shelby@zabackgroup.com

oneroofrealestate.com
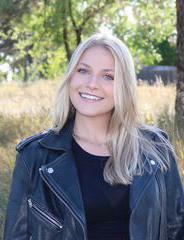
4 BEDS | 2.5 BATHS
3,294 SQ. FT. | $670,000
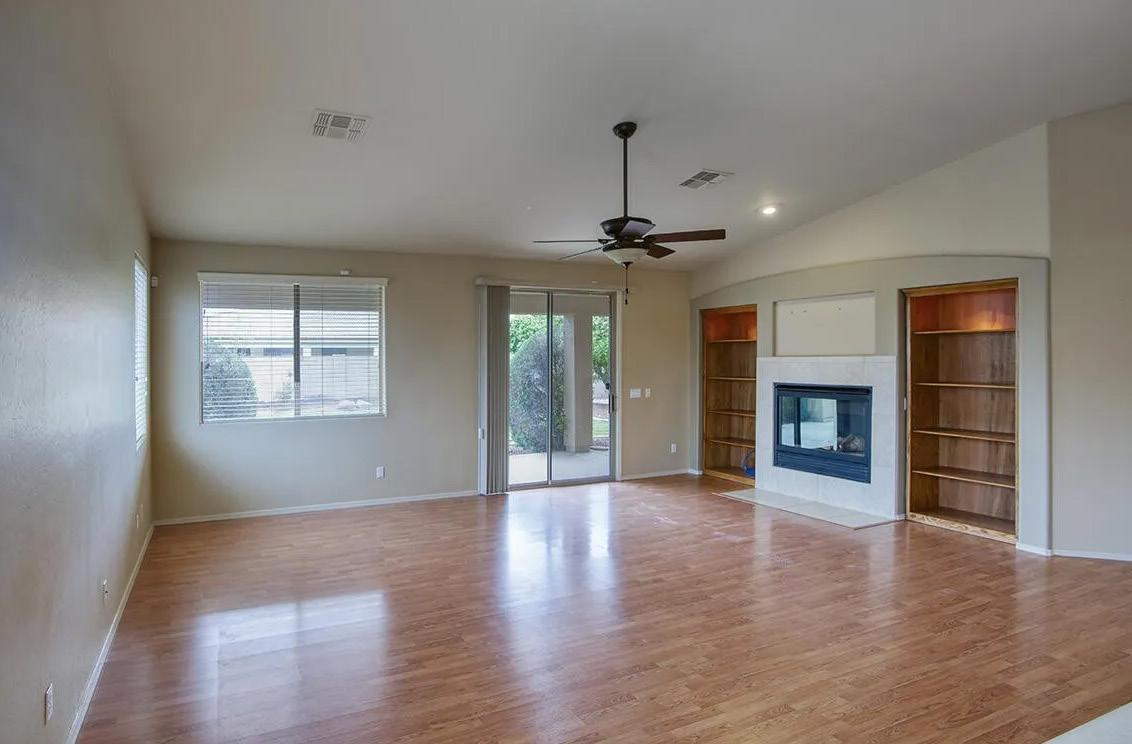
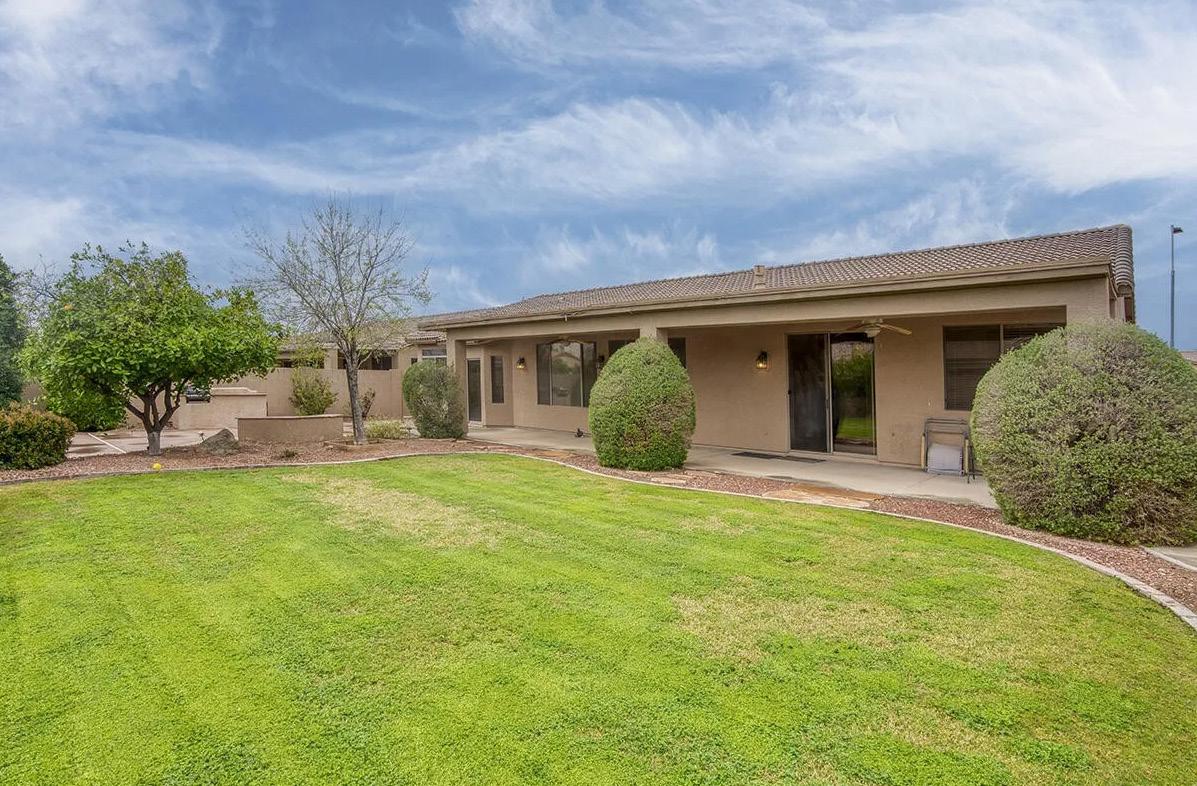
Welcome to your dream home in the coveted Arrowhead Shadows/ Arrow Crest Community of Peoria, AZ! This stunning 3294 square foot residence boasts of 4 bedrooms, 3 baths, and a 2-car garage, all nestled on a sprawling 1/3-acre lot within a secure gated community. As you step through the grand entrance, you'll be greeted by soaring ceilings an abundance of natural light and spacious living areas perfect for entertaining guests or simply relaxing with loved ones. The open kitchen features custom cabinetry, extending into dining area for more space than you'll need with center island. The luxurious primary suite is a true oasis with its spa-like ensuite bath and spacious walk-in closet. Three additional bedrooms provide ample space for family or guests, and the home office allows for seamles
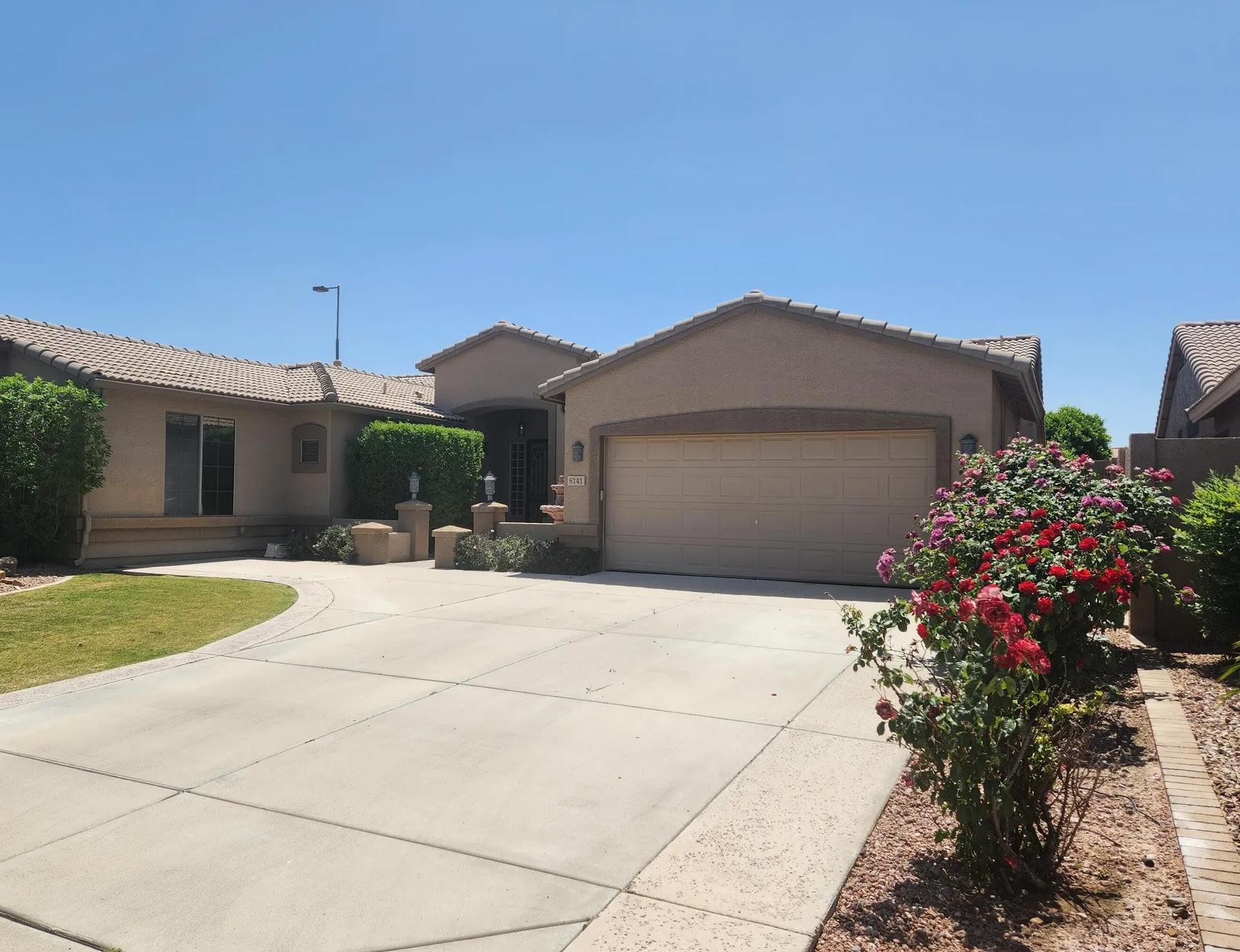
602.690.1400

Brad@B3RE.com




3 beds |2 baths | 1,757 sqft | $455,000 | This newly renovated home in the vibrant community of Sun City, AZ, offers not only an ideal retirement residence but also a versatile opportunity for those considering seasonal living or a turnkey investment property.

This fully furnished stay is an ideal haven for retirees looking to indulge in a seasonal getaway, particularly during the winter months or whenever they crave a refreshing change of environment. With a plethora of outdoor activities to choose from, you can relish a fulfilling retirement lifestyle while reveling in the abundant sunshine and immersing yourself in the diverse range of offerings available in the area. The meticulously crafted interior, complemented by the desirable amenities and attractions of Sun City, makes this home an attractive choice for renters in search of both comfort and convenience.
Alternatively, this fully furnished option presents an opportunity as a turnkey investment property, suitable for both standard long-term rentals and more lucrative vacation rentals. Given the limited inventory in the Greater Phoenix Area resulting from the recent surge in new residents, you have the chance to leverage the area’s popularity and secure a consistent stream of income.
Whether you envision it as your seasonal haven or a lucrative investment, this fully furnished home in Sun City offers the flexibility to suit your needs and goals. Embrace the opportunity to enjoy the best of retirement living or capitalize on the thriving rental market with this turnkey investment.
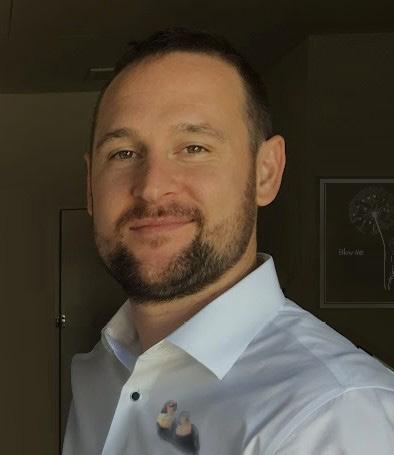


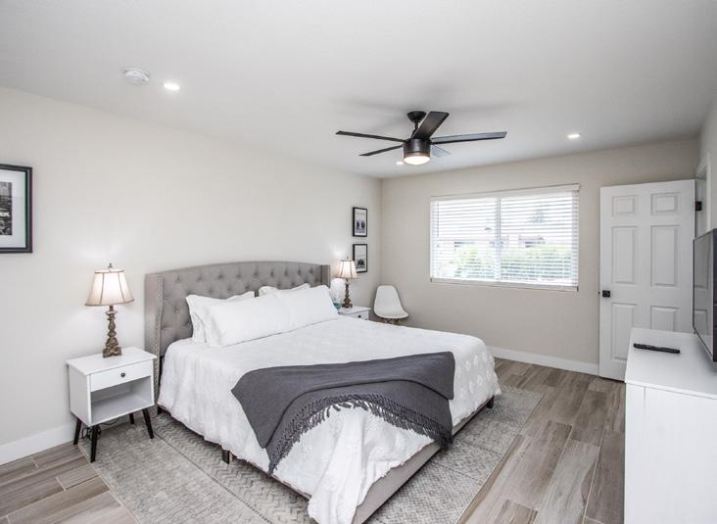
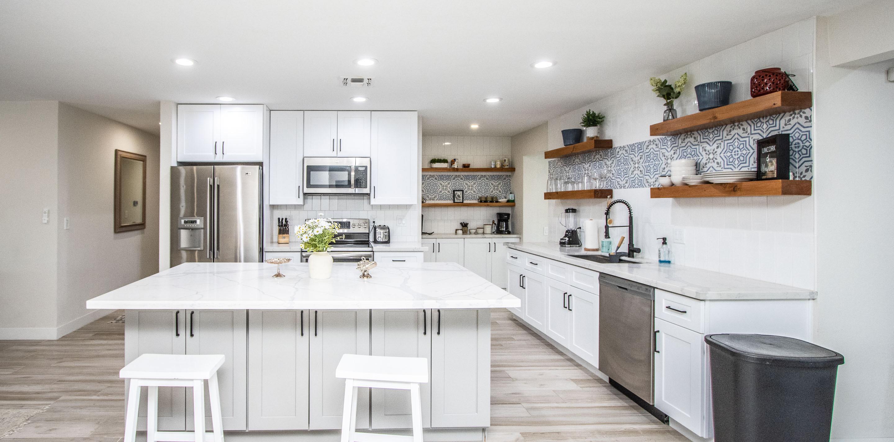

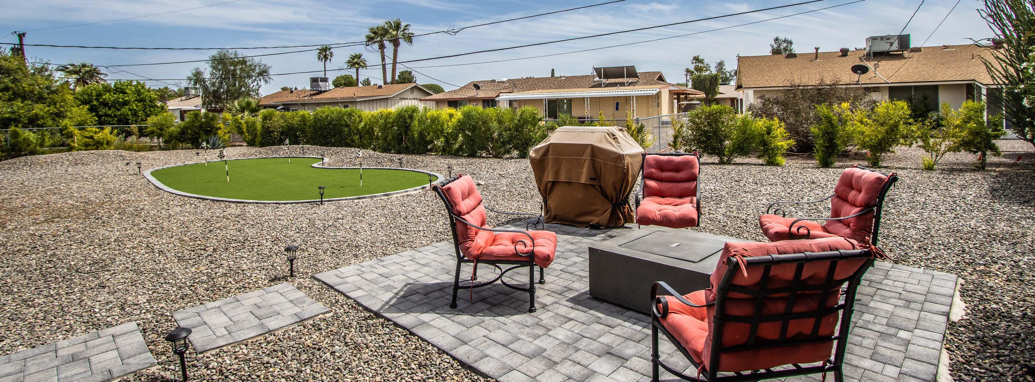
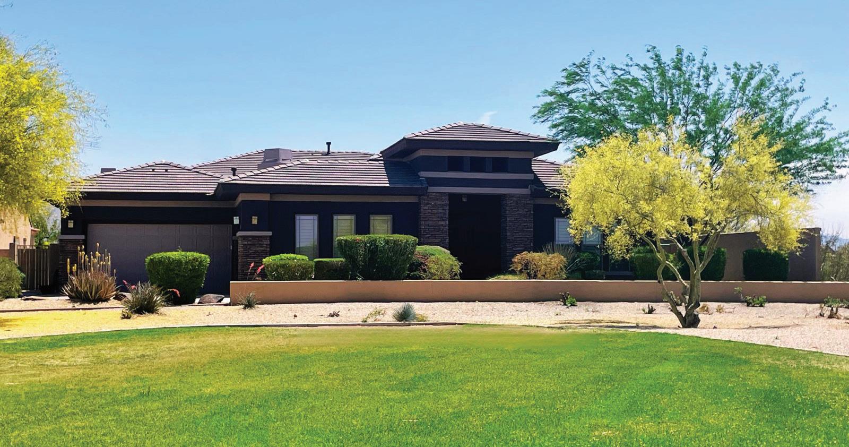
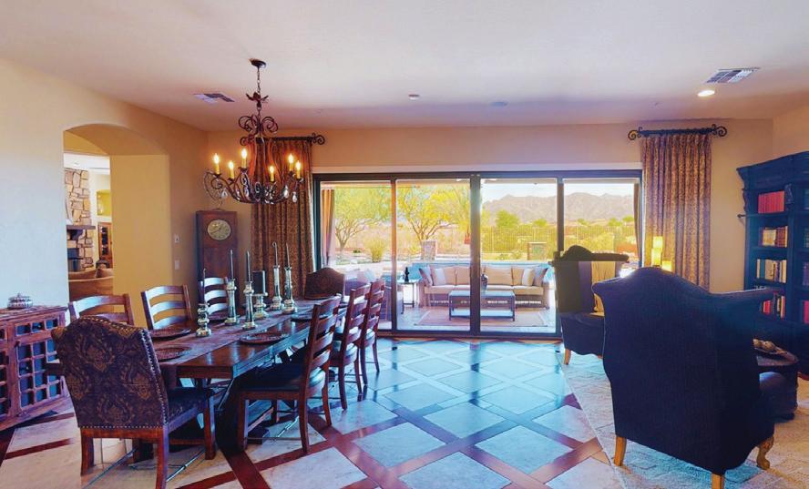

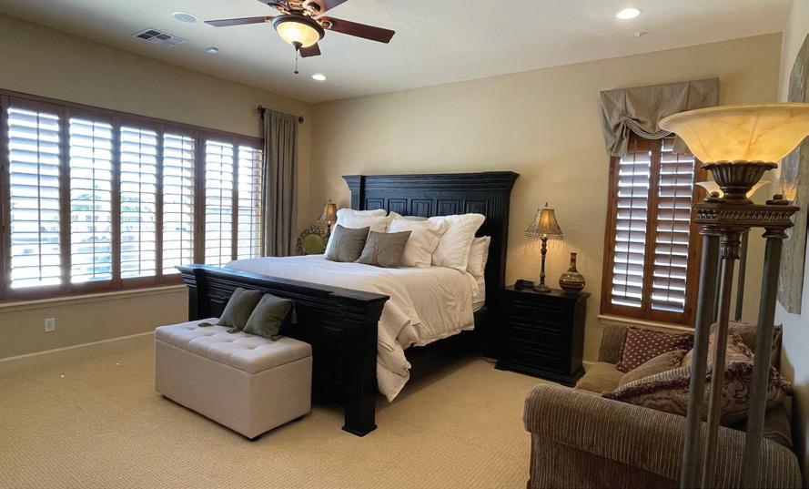



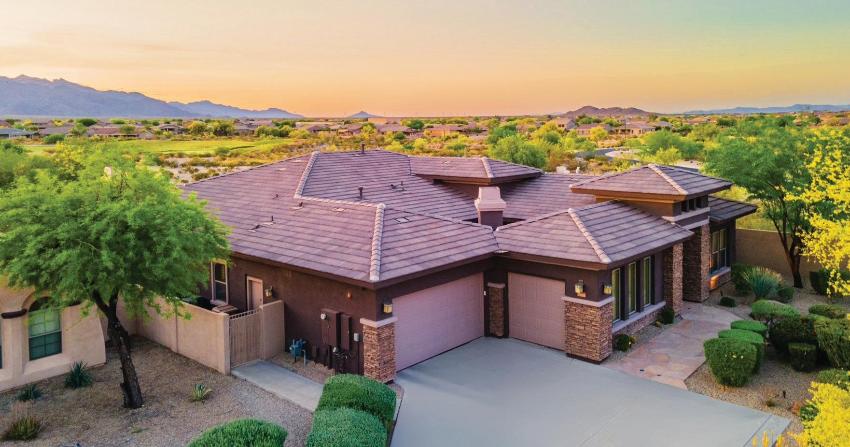

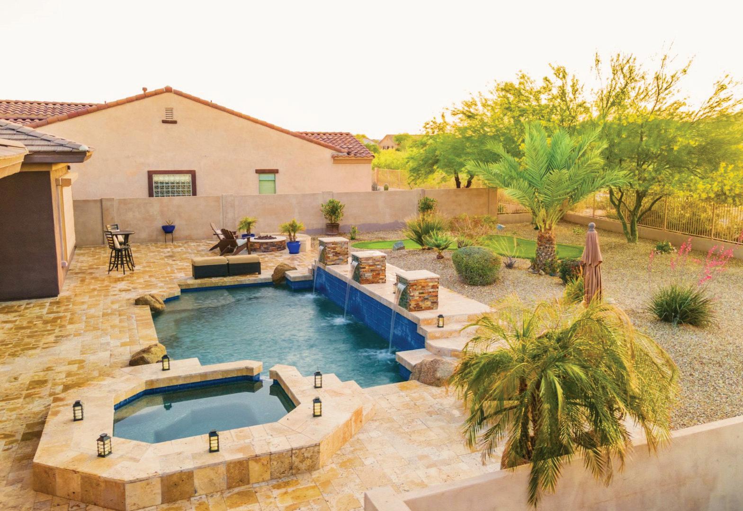
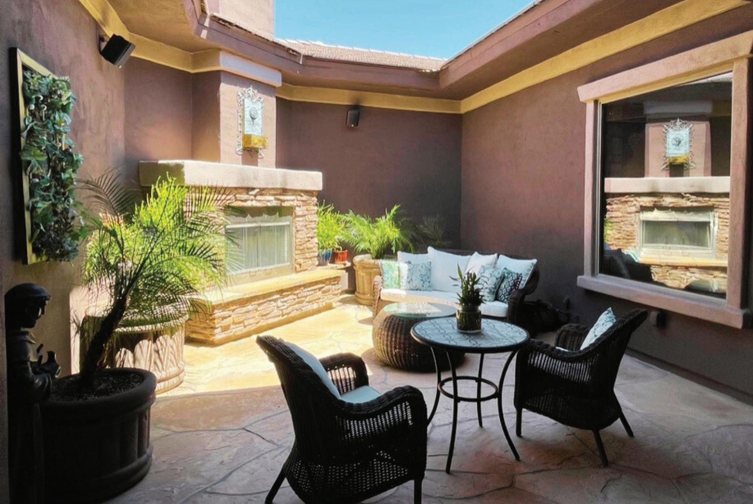
You WILL NOT find a better VALUE in the area.....UPGRADES GALORE including brand new custom kitchen with quality luxury finishes, high end appliances and quartz counters. Room for two golf carts in garage--New flooring, functional floorplan and Pebblebrook Golf Course lot located behind the 14th putting green! Easily expanded Master suite (not garage--look at extra pad. Bathrooms updated, also easy care landscaping in a great neighbourhood round out this property. Best of Sun City West, close proximity to RH Johnson center--check out the DOC tab for floorpan, and more Sun City West information and amenities. Offered at $524,900
REALTOR ®
602-740-5712
christine@teamlabelleaz.com

www.TeamLabelleAZ.com



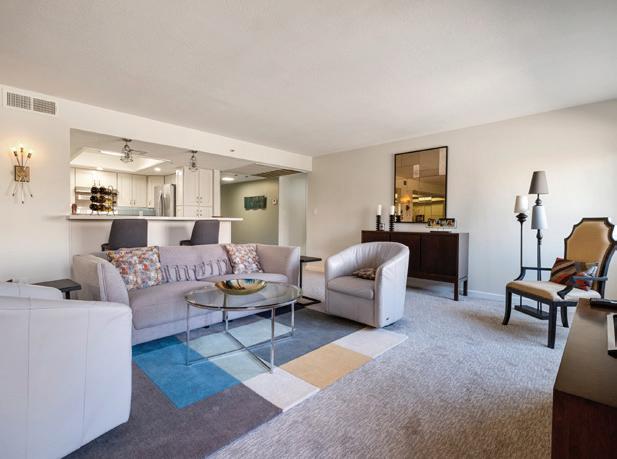

SCOTTSDALE, AZ 85251
Reggie Chandler
REALTOR ®

602.571.8111
reggie@reggiechandler.com
realtyonegroup.com LIC.# SA082895000
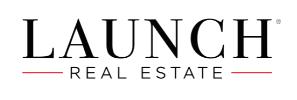

This beautiful 2BR+Den condo shows like a model home with it's timeless designer finishes and spacious layout. Situated adjacent to the 8th hole and in the Scottsdale Shadows guard gated community, this is truly lock and leave and secure. Totally remodeled with custom cabinets, new flooring, windows and doors. Best of all, the views, keyless fob building entry, extra storage, remodeled lobby and quiet location in the complex is an added bonus. Community includes 24 hour security, 3 heated pools, tennis, gym, business office & workshop. HOA fee includes AC/Heat, WATER, and free usage of all amenities. Ideal second home in a great Scottsdale location close to shopping, restaurants and parks.

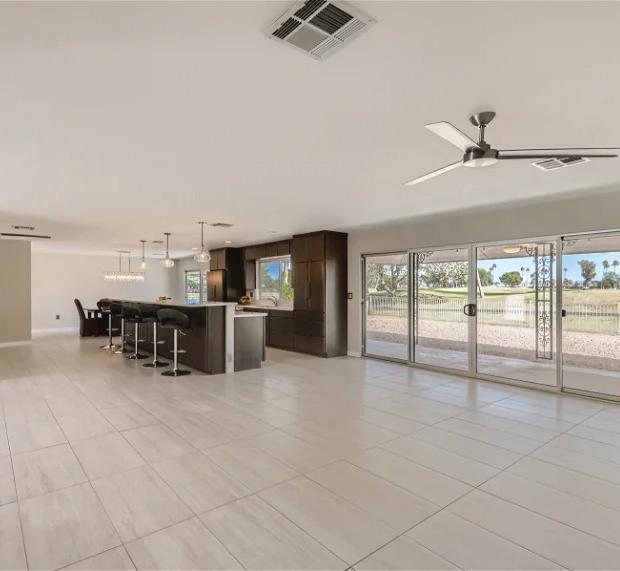
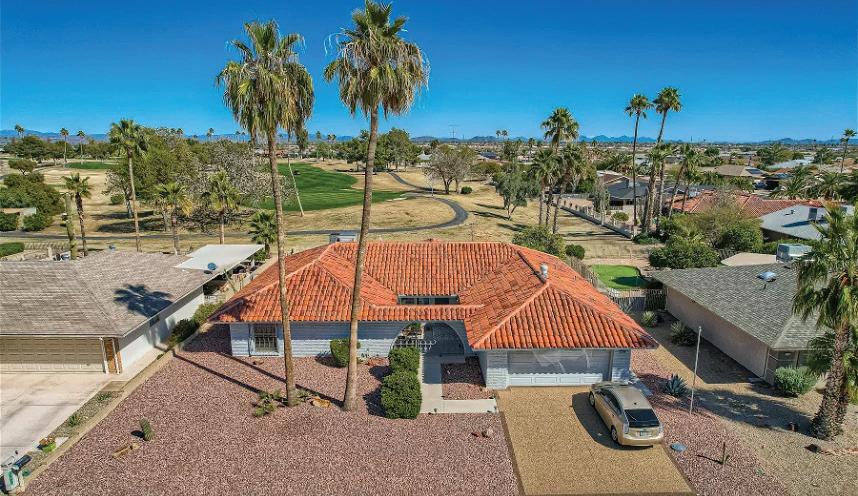 2 BEDS | 2 BATHS | 1,560 SQFT | $450,000
7134 E. Stetson Dr., Scottsdale, Arizona 85251
Christine Labelle
2 BEDS | 2 BATHS | 1,560 SQFT | $450,000
7134 E. Stetson Dr., Scottsdale, Arizona 85251
Christine Labelle
Echo Home Loans is an independent wholesale mortgage broker that has been catering to the greater Phoenix market since 2019. Expertise voted them Best Mortgage Broker in Mesa, Gilbert, and Phoenix 2022 & 2023. They boast an elite platform with superior loan processing that provides an added layer of pointed support to an experienced team of knowledgeable mortgage experts.

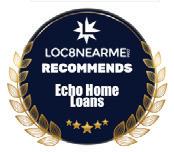

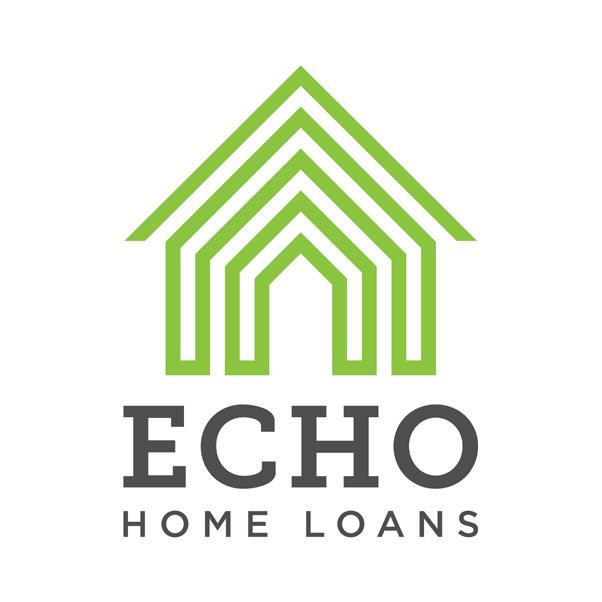

Echo Home Loans mortgage experts aim to address clients immediate mortgage needs while providing advice on how to reach their long-term financial objectives. Each licensed professional will deliver an experience that defines efficiency, speed, and support while remaining in constant communication with the client and working partners.
As a mortgage broker working with the best wholesale lenders in the Nation, they have access to a wide variety of mortgage products. Every client receives a catered solution based on their individual needs and goals.




SAME DAY APPROVALS! Fast underwriting turn time, conditions review, and funding. Our technology and ease of use will ensure the best client experience. Small overhead works out to big savings for our clients, through rate and closing cost. One point of contact: We personally guide every client through every step of the process and communicate at every stage of the process.
I present personalized gifts to our purchase clients at closing. We have a wide array of mortgage loan options giving us the ability to tailor a solution for every unique need: Luxury/ jumbo loan programs, NON-QM (1099/ self-employed/ business owner/ alternative income). Investor/ fix & flip loans, DSCR, condotel and short-term rental property financing. Hard money investor loan, foreign nationals. VA, FHA, USDA, DPA, Conventional 3% down payment. OTC loan program (land financing in conjunction with new construction build).
Echo Home Loans is actively licensed to deliver outstanding service in the following states: Arizona, California, Colorado, Florida, New Mexico, and Texas. We are client focused!
It is always our goal to give each client the best experience with their mortgage financing.
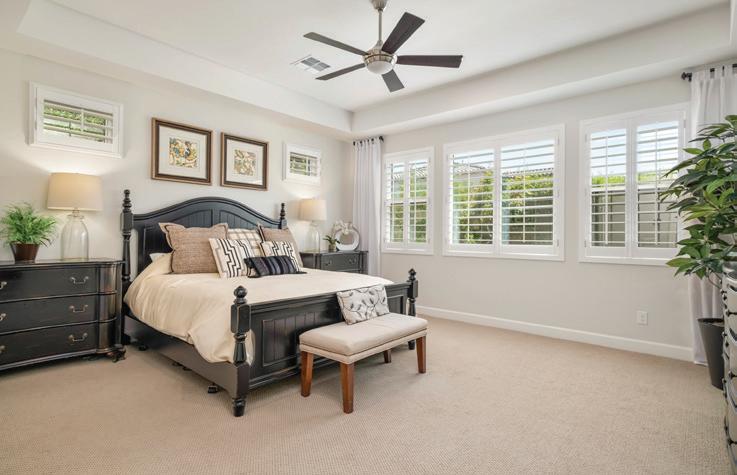
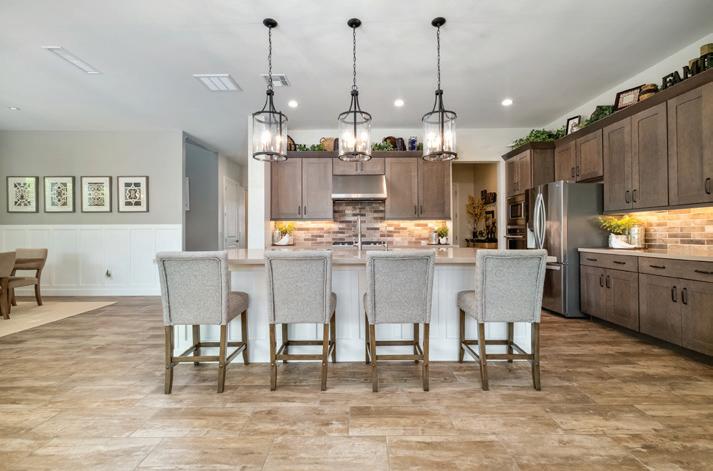
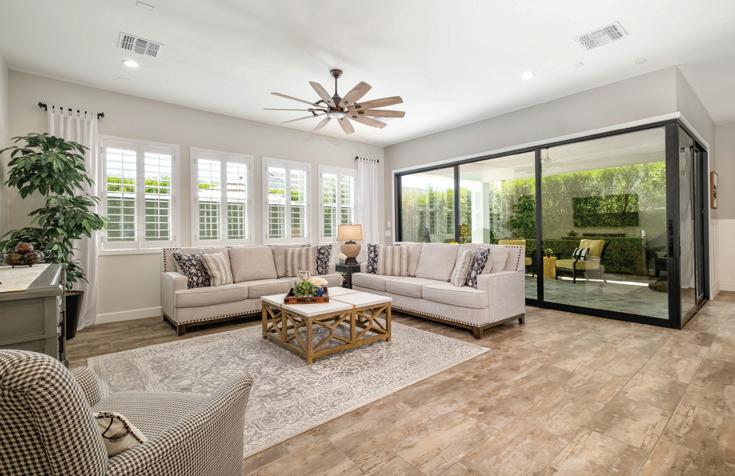
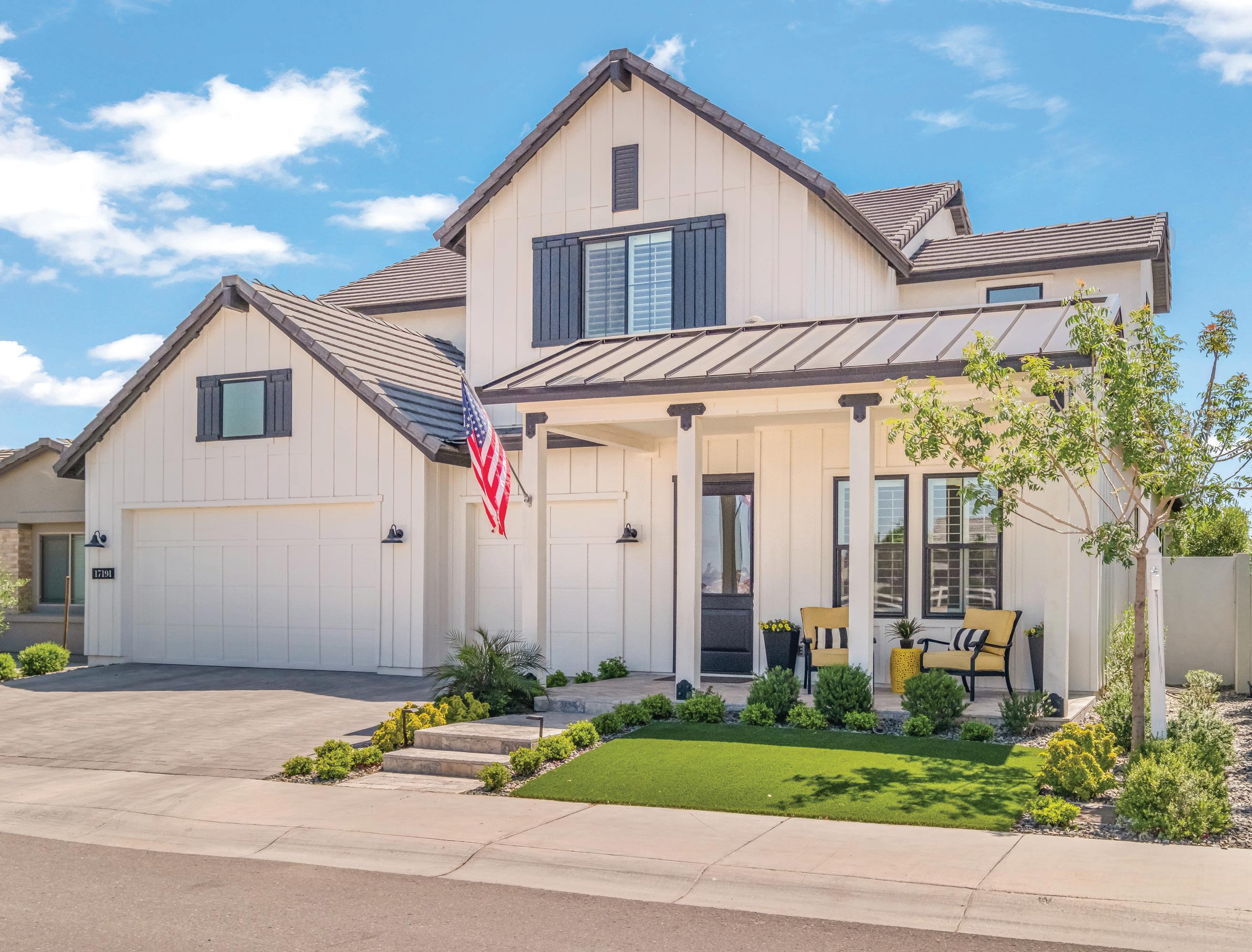
Discover the luxurious lifestyle you’ve been dreaming of at Sterling Grove Golf and Country Club – the 2022 Masterplan Community of the Year. Seize the rare opportunity to own one of the most desired homes in the community, featuring modern farmhouse flair and abundant natural light. Enjoy the ultimate in indoor/outdoor living with highly upgraded amenities and 4 spacious bedrooms plus an office. The main floor master suite boasts a luxurious bath with a large shower and free-standing soaking tub; while the gourmet kitchen features quartz countertops, grey mineral stained maple shaker cabinetry with crown molding, a 36” gas cooktop, pull-out shelves, and a HUGE 10’ island and an ENORMOUS pantry. The incredible 90-degree glass slider effortlessly connects the great room to the outdoors, creating a seamless indoor/outdoor entertainment experience. As you venture upstairs, you’ll discover 3 additional bedrooms, 2 baths and a HUGE 25’x19’ game room providing ample space for relaxation and leisure. Custom paint, accent walls and plantation shutters grace every room, enhancing the home’s overall elegance and creating a welcoming atmosphere. Don’t miss out on your chance to elevate your lifestyle to new heights with this incredible home in Sterling Grove Golf and Country Club!
steve.nevrla@gmail.com
Discover the Good Life in Arizona
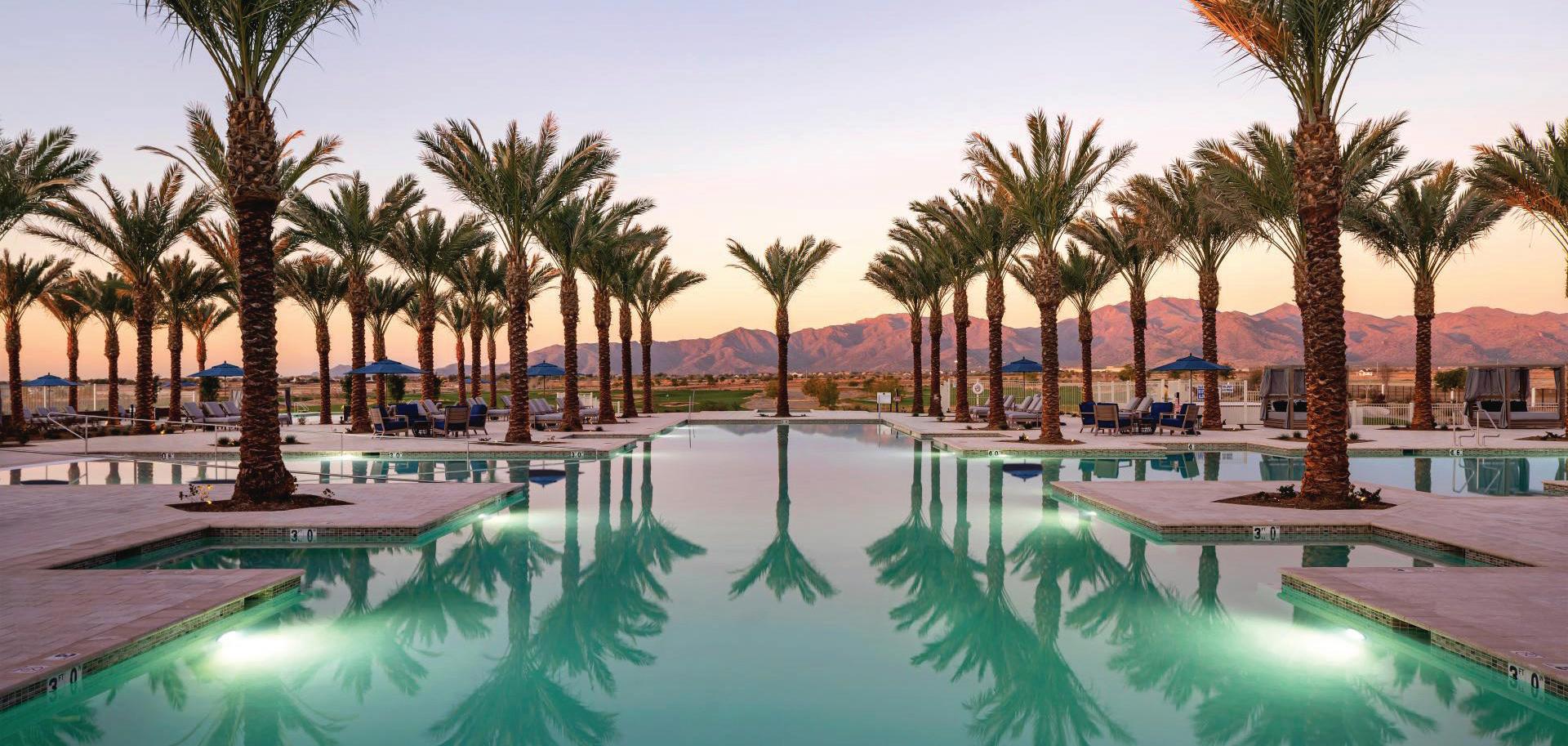
“Arizona is known as a playground for tourists far and wide, and for residents of this beautiful state, that vacation feeling extends into everyday life.”
Sterling Grove honors the legacy of the land in Surprise, once a farming town and now a lively, fast-growing region—the second-fastest expanding area in the state of Arizona and recognized as one of the top ten safest cities in the U.S. by Parenting Magazine.
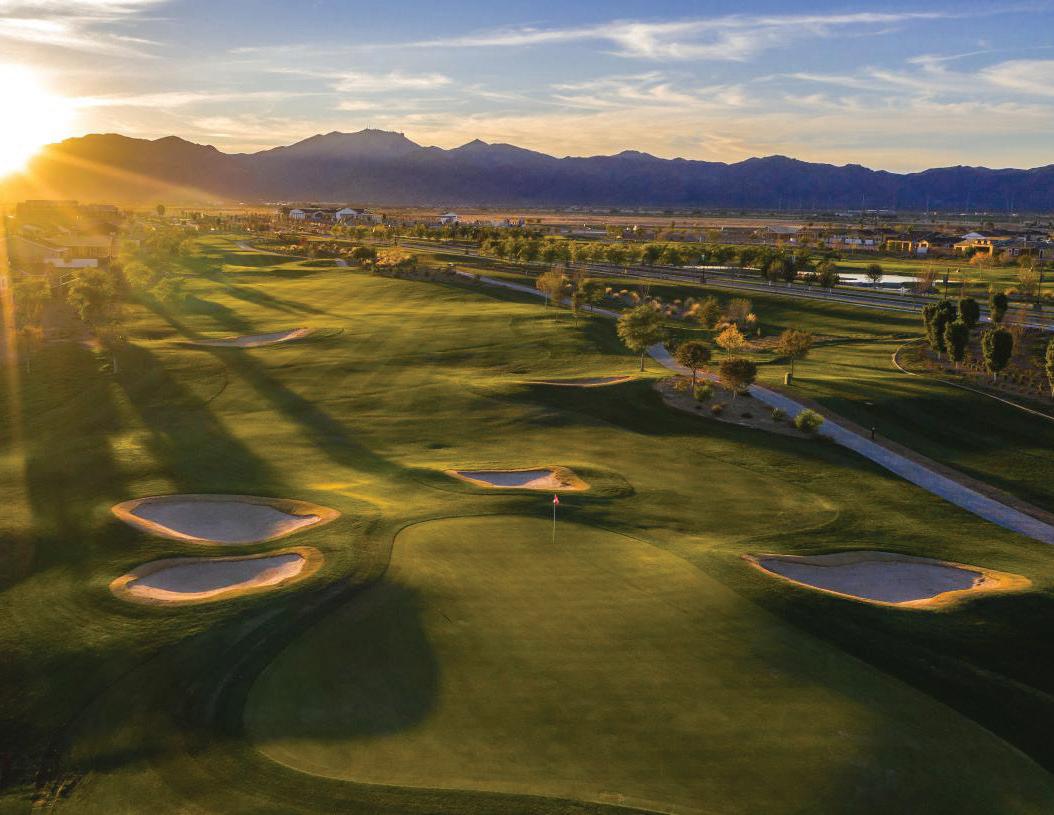
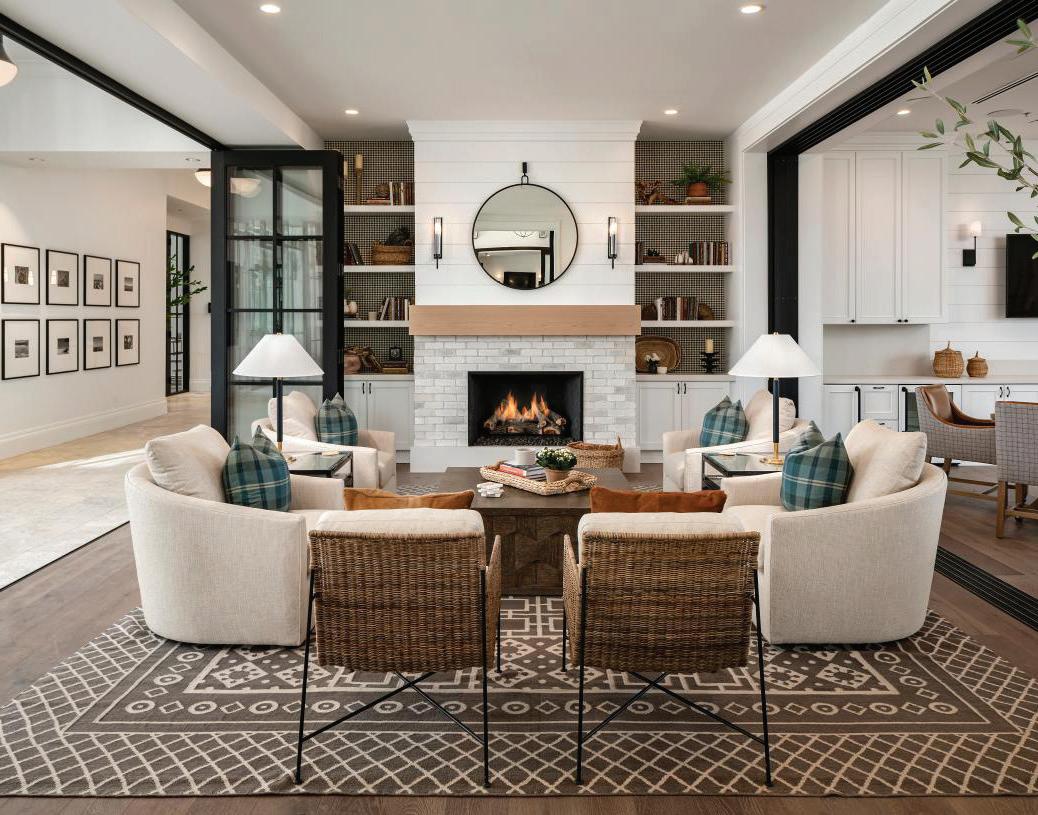


Nestled in nature, Sterling Grove overlooks the White Tank mountains to the west, which offer beautiful hiking trails and preserved petroglyphs left by the prehistoric Hohokam Culture along the Black Mountain loop. The Hohokam established irrigation canals for farming in the valley, some which are still used today.
Surprise hosts both the Kansas City Royals and Texas Rangers Spring training and has a variety of large-scale entertaining complexes nearby, including Surprise Stadium. Surprise is also convenient to Westgate, or “the district of fun,” featuring dining, live entertainment, specialty shops, and more. In addition to the 18 holes of Jack Nicklaus golf, there are also 5 tennis courts and 9 pickleball courts available for recreational activities at the facility.






Beautiful Home in 55+ Resort Community of Province in Maricopa AZ. Split Owners suite, plus 2 Bedrooms & Den areas. Very Open Great room kitchen plan with Stone front Fireplace. Decor Niches. Tiled floors plus Luxury Wood Look Easy Care Vinyl Flooring. Island Kitchen, Granite Counters, Stainless & Black Appliances. Gas Cooking Stove, Gas Hot water heater. Water Softener System. Oversized Laundry Room for your hobbies. Oversized Bedroom 2 with Bay window, Kitchen Nook & Owners Suite also with Bay Windows. Custom Wood Shutters thru out. You won’t use up bedroom space for your Computer, there is a Desk area in the Great room for that. You will enjoy the Room this owner created for Meditations, as well as a Second Seating or TV area. Island space has counter stools as well.
This home may be SOLD Furnished with the RIGHT OFFER. No Rear Yard Neighbors. Block Fencing for privacy. Hurry we have a Motivated Seller. Moving to be close to Family. Easy to Show, Just CALL ME.


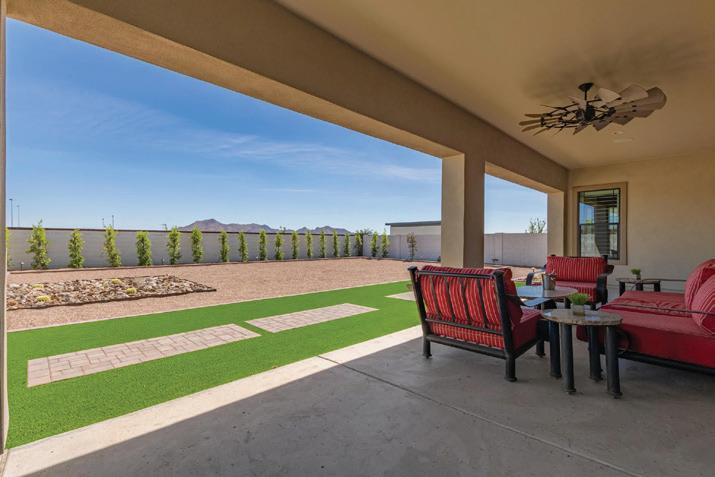



THE BEST HOMESITE in Caleda! SELLER CAN ACCOMMODATE A QUICK MOVE-IN! Exquisite Estate w/MOUNTAIN VIEWS front & back, N/S corner lot w/common area front & all along side of this SPECTACULAR ESTATE in the BEAUTIFUL Gated Community Caleda by Toll Brothers! NEW 85 ac. Community Park just broke ground near Queen Creek & Signal Butte minutes away. Full article in doc’s. Features incl; 4 bedrm. + office/den, 3.5 baths, w/master suite split. Large GOURMET kitchen w/waterfall center island, quartz countertops & upgraded kitchen aide appliances. Eat-in kitchen/open concept great room, and formal dining room. EXTRA LARGE laundry room. 2 sets of sliding doors off kitchen & great room lead to an extended covered patio area all situated on a HUGE CORNER PRIVATE lot with AMAZING MOUNTAIN VIEWS. Master suite features custom wood feature wall. Mstr. ensuite upgrades incl; a beautiful large custom tiled shower w/seamless glass. Additional features of ensuite incl; free standing tub, separate his/ her custom vanities and a generous size walk in closet. UPGRADES completed after closing incl; OUTSTANDING high-end custom lighting, fans & fixtures added throughout the home. Remote shades on back sliding doors and shutters on all other windows. THEATRE QUALITY surround sound in great room and surround sound wiring in master suite & office. ABSOLUTELY STUNNING custom wood feature walls have been added throughout the home and wood ceiling in formal dining room better than seen in Toll model at Caleda. This home is better than any current model or spec. Don’t wait months and months or hassle with delays to build your dream home... IT’S RIGHT HERE. This home has been barely lived in; You will NOT be disappointed. Book your private showing today.
Diamond TOP Producer Award
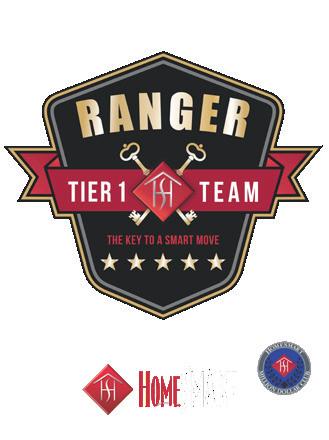
Recipient 2014-2022

Multi-Million Dollar Producer Club since 2002
HomeSmart Elite Group
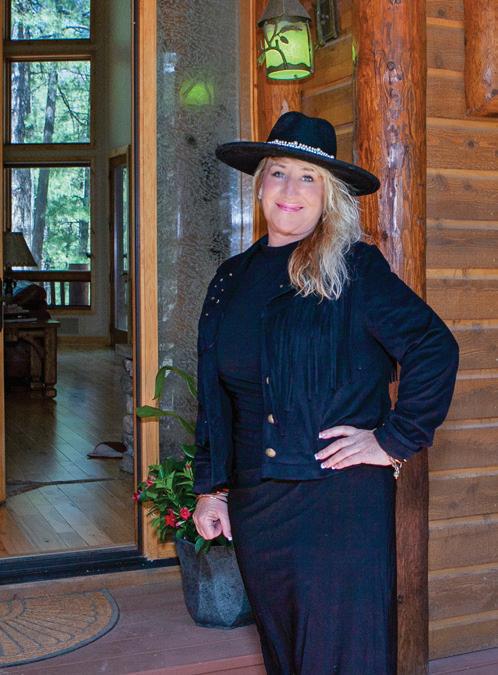
5
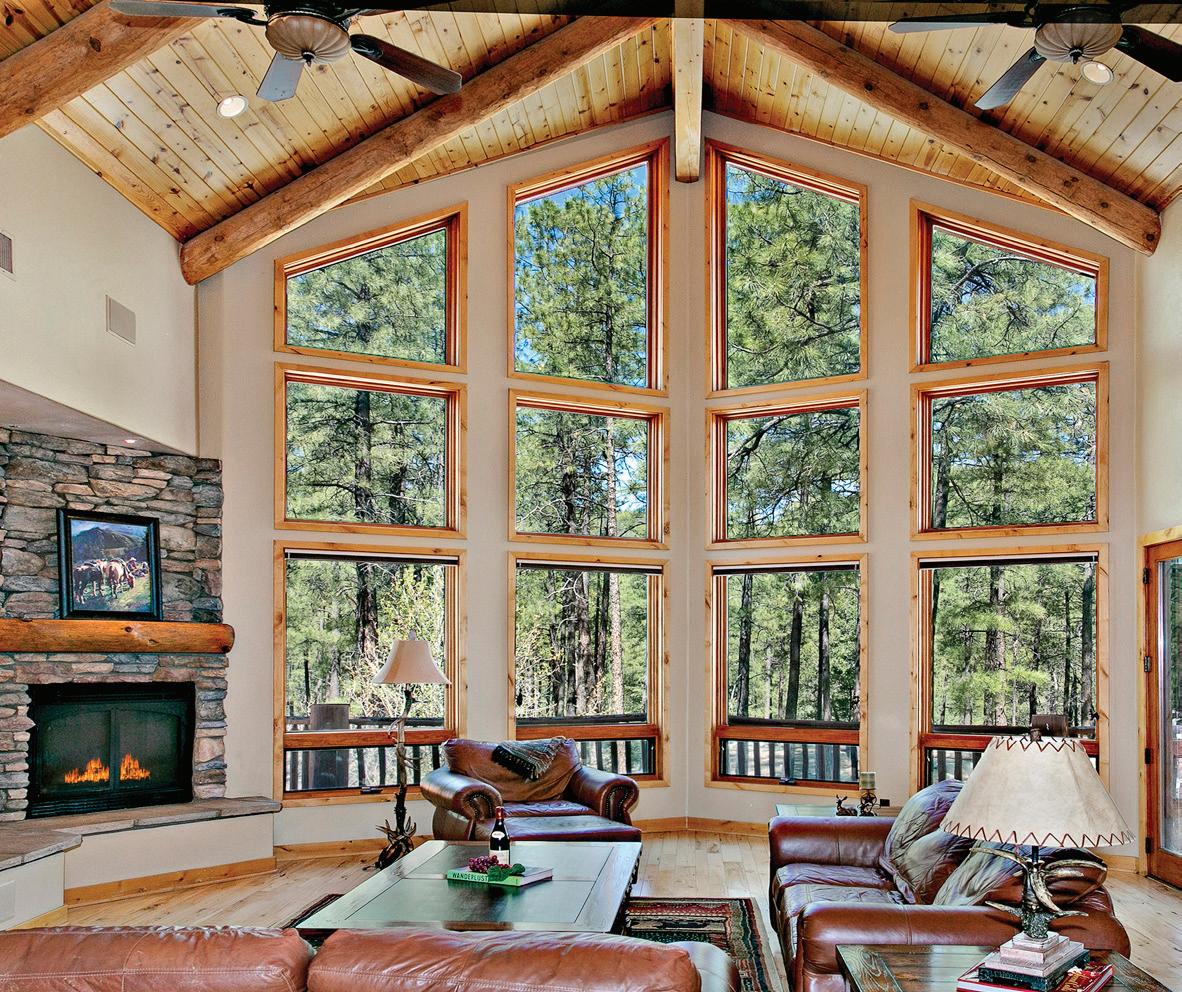
This estate would make a wonderful Corporate Retreat or personal residence with the potential for great income with the separate Vacation Rental guest house. This unique retreat consists of 3 structures on 2 Pine Treed acres. A 3-level Main home consisting of over 5600 sq ft with a fabulous Master Chef kitchen, a matching Vacation Rental guest house with its own garage, kitchen, bedroom, and deck, and there is a twostory carriage house that has a 4-car garage for the car enthusiast and extra relaxing space upstairs. Entry to the main house… WOW, floor to ceiling windows, hickory wood floors and high-vaulted beam ceilings, Chef's kitchen w/Viking cooktop w/ Kobayashi grill, 4 dishwashers, Granite counters, Travertine floors, Alder cabinets. The large primary suite is on the main level with fireplace, separate tub room with a jetted tub for two, heated bathroom floor. Downstairs is a second suite, a second living room, 2 more bedrooms, a full bathroom, theater room, personal wellness retreat, and a 2500 bottle Cedar Wine Cellar. Huge wraparound decks on the front and back with an oversized hot tub on the back deck privately situated to take in the stars and dark sky. This amazing property is just 10 minutes from Costco and 20 minutes to the Courthouse Square in Downtown Prescott. This fantastic Lodge has just been carefully rejuvenated and it's one of the most amazing Retreats/ Estates in Prescott.

Amy Abrams
REALTOR®
360.918.2520
amyabrams22@gmail.com
PrescottHomesAndLifestyles.com
License #: SA678307000
Top 15% Nationally Coldwell Banker
Top 10% State of Arizona Coldwell Banker Coldwell Banker Global Luxury, Guild Member The Institute For Luxury Marketing


Built in 2021 this mountain modern retreat is amazing. With the season creek running majestically just below the expansive deck, to the total privacy thanks to being surrounded by the Prescott National Forest on two sides! Located on a private 2-acre parcel in a very exclusive part of Walker, yet minutes to Lynx Lake, and a few more to downtown Prescott, one truly feels worlds away. No HOA but minor CCR's for road maintenance and site-built homes only. Lots of options for use, an ideal all year home, second home retreat or short-term vacation rental. Beautiful Tall Pines and Junipers throughout, as well as the Oak Trees which were used years ago at the actual Charcoal Kiln. This mountain retreat is 1720 square feet of livable space with an open floor plan that is elegant and inviting. A fabulous multi-chef kitchen with a huge island and beautiful countertops with a separate dining room giving plenty of space for dining and entertaining. With 2 bedrooms and 2 full bathrooms and an extra room to use as you need it, yoga, office, art studio, or doggie room you can come relax and call this home. The primary bedroom is vaulted and luxurious with an attached ensuite with heated bathroom floors and a tornado shower body dryer. Head outside onto the large deck overlooking the mountain views that can be enjoyed from the private hot tub. Parking is made easy and convenient with a detached 2-car garage that is heated along with RV-hookups on site. A separate container on-site offers several possibilities for storage or workshop space. Come live the mountain life in the utmost style amongst other million-dollar homes.



Licensed in 2006, Amy is a Coldwell Banker Global Luxury Specialist and Member of the esteemed Institute for Luxury Home Marketing. Before entering real estate, Amy worked as a real estate paralegal at a law firm for 15 years. She is well equipped to guide her clients through the often complex paperwork and transaction requirements, saving them time, money and stress. Amy specializes in luxury properties, equestrian farms and golf communities. Every home has a story; she knows how to captivate potential buyers through expert marketing and dynamic staging. Once the home is ready for presentation, Amy launches a comprehensive marketing plan that includes vibrant digital and print advertising as well as personal connections with other Global Luxury Agents and locally through extensive personal networking. Her vast knowledge of the Prescott area also allows her to determine appropriate pricing to secure a successful transaction. This individualized service and attention to detail, along with Amy’s negotiation expertise, ensure a win-win for all involved.

207 CALLE DIAMANTE, SEDONA, AZ 86336
$1,797,000 | 3 BED | 3 BATH | 3,260 SQFT
Stunning Red Rock Views from this Luxurious Contemporary Beauty in the Coveted Gated Community of Casa Contenta.The House Sits Above Surrounding Homes with Open Space Behind which Provides Privacy. This Exquisite Home has Beautiful Finishes and Amenities. Large Gourmet Kitchen with Top of the Line Appliances, Walk-in Pantry, Built in Storage for Wine, Lovely Granite Counters. Chiseled Edged Noche Travertine Flooring, Solid Beam Ceilings, Pealed Pole Supports, Alder Doors Throughout. Incredible Stone Fireplace. Stone Bathrooms with Oversized Showers and Whirlpool Tub. Elevator Offers Access from Garage to Main Living Area. Comfortable Media Room with Over Stuffed Chairs. Additional Storage Areas Underneath Home. Casa Contenta Offers Community Clubhouse, Pool, Spa and Tennis Court.
SEDONA REAL ESTATE EXPERTS


510.508.8343
jonelle1024@gmail.com
SedonaRealEstateExperts.com


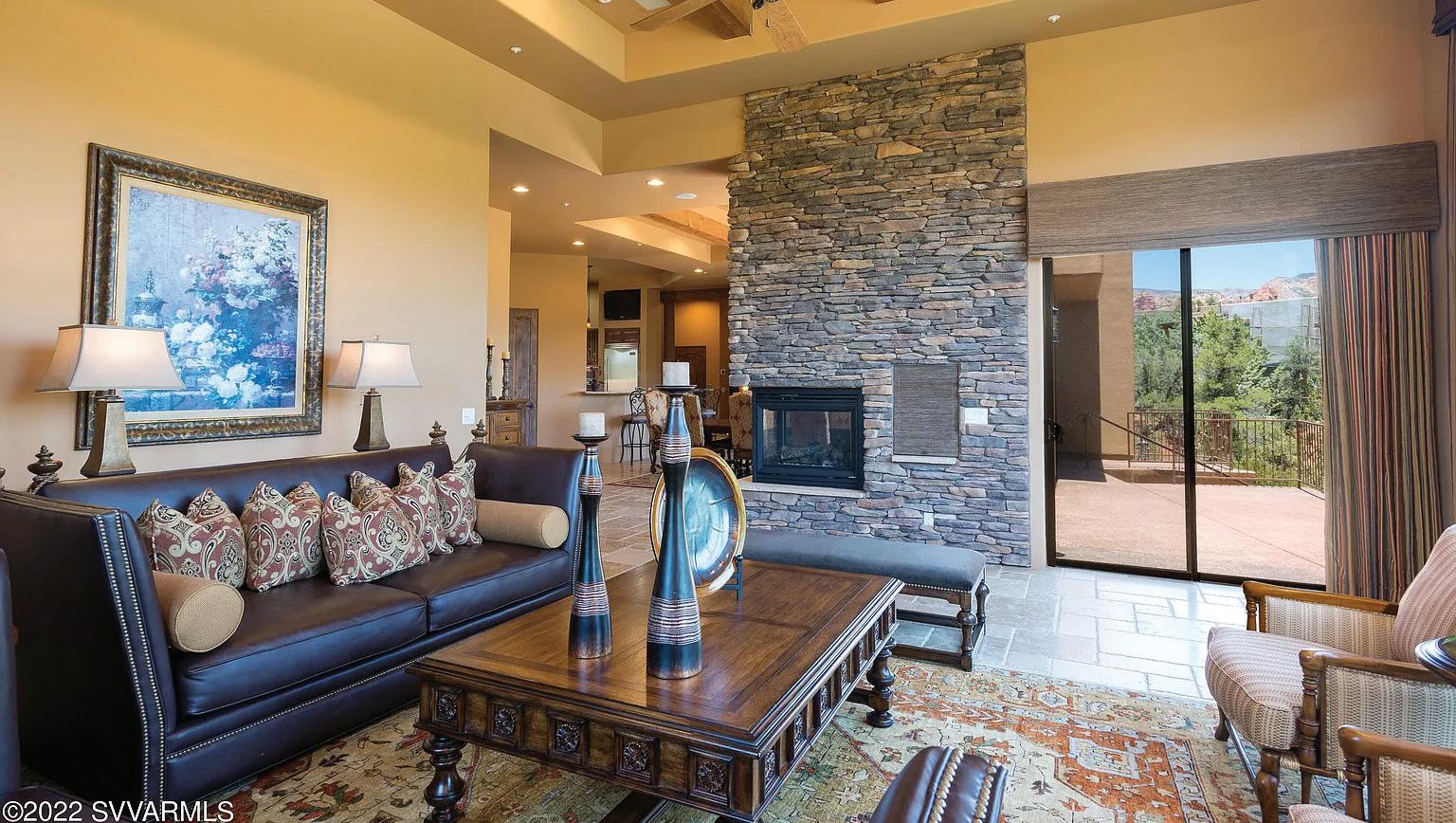
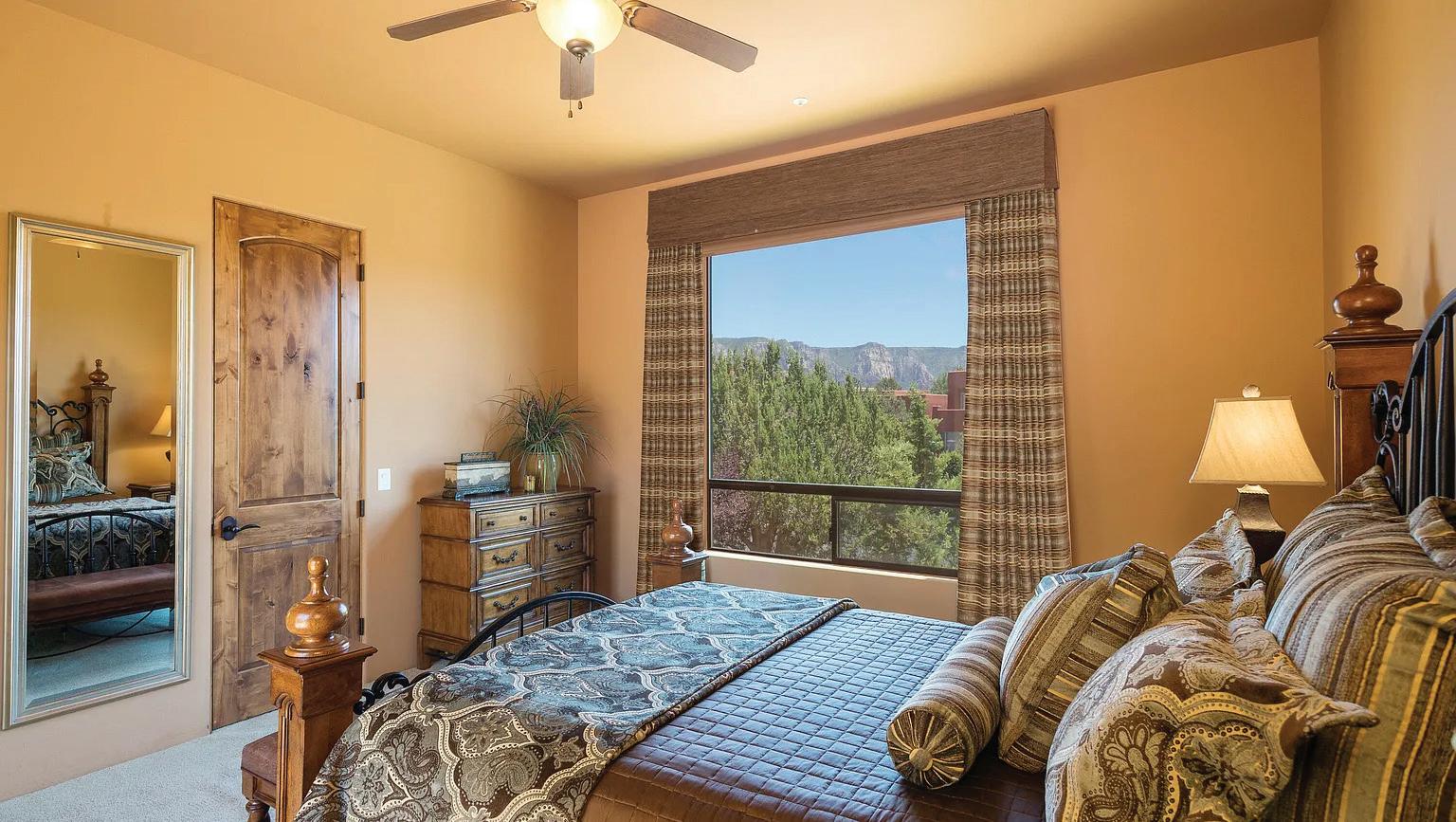


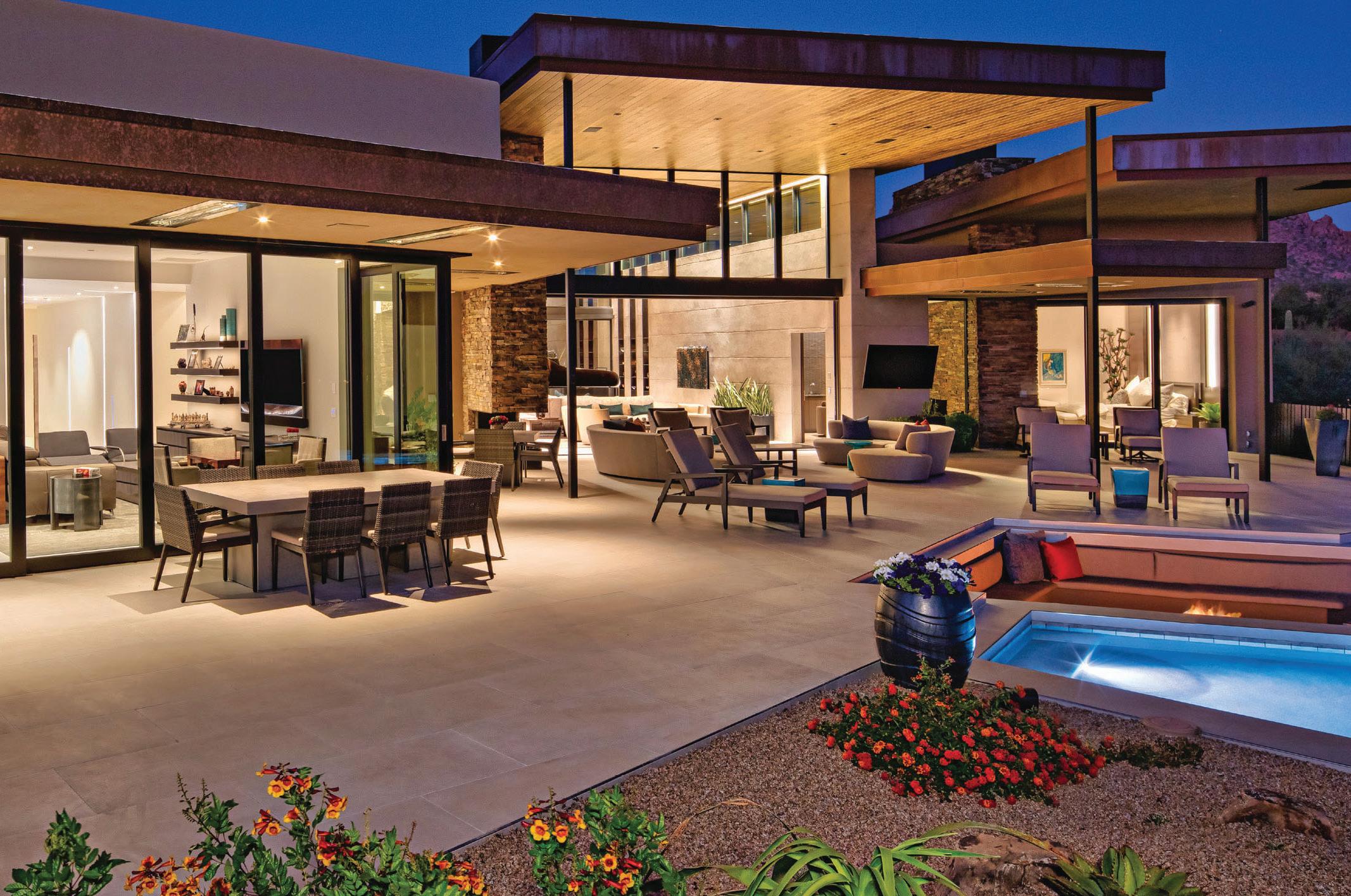
Casa Luna Estate, Dream Weaver Cottage, Moon Goddess Casita, Barn Apartment- 5 Stall Barn all on 2.5 acres with panoramic Red Rock views! NO HOA/NO CC&R’s,STR OK. Investors dream! Luxury upgrades in abundance, French Oak radiant heated wood floors, limestone, Sub Zero and Wolf appliances. Full outdoor kitchen w/auto monsoon/sun shades, Bocce ball court, 2 hot tub spas, outdoor shower & incredible landscaping! 4 beautiful patios. 4 water features, granite courtyard, single level except for 7 stairs leading to the main entrance. Over sized septic, natural gas and buried utilities, fully irrigated. Phenomenal views of Thunder Mountain, Lizard Head, Chimney Rock, Cock’s Comb, Mogollon Rim, Bell Rock,Cathedral Rock and Courthouse Butte. Offered at $4,333,111

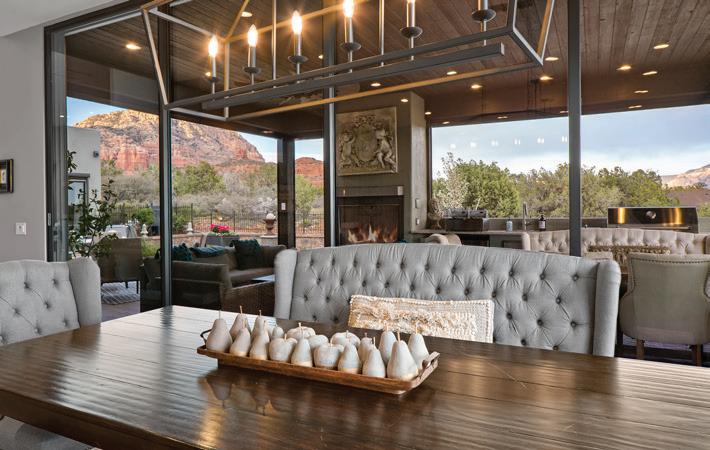
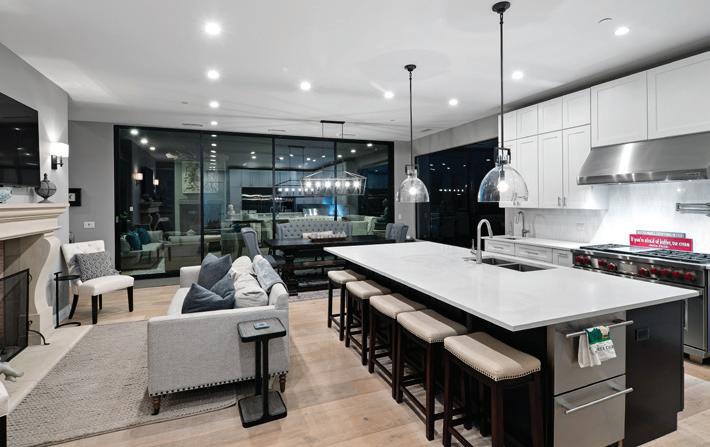
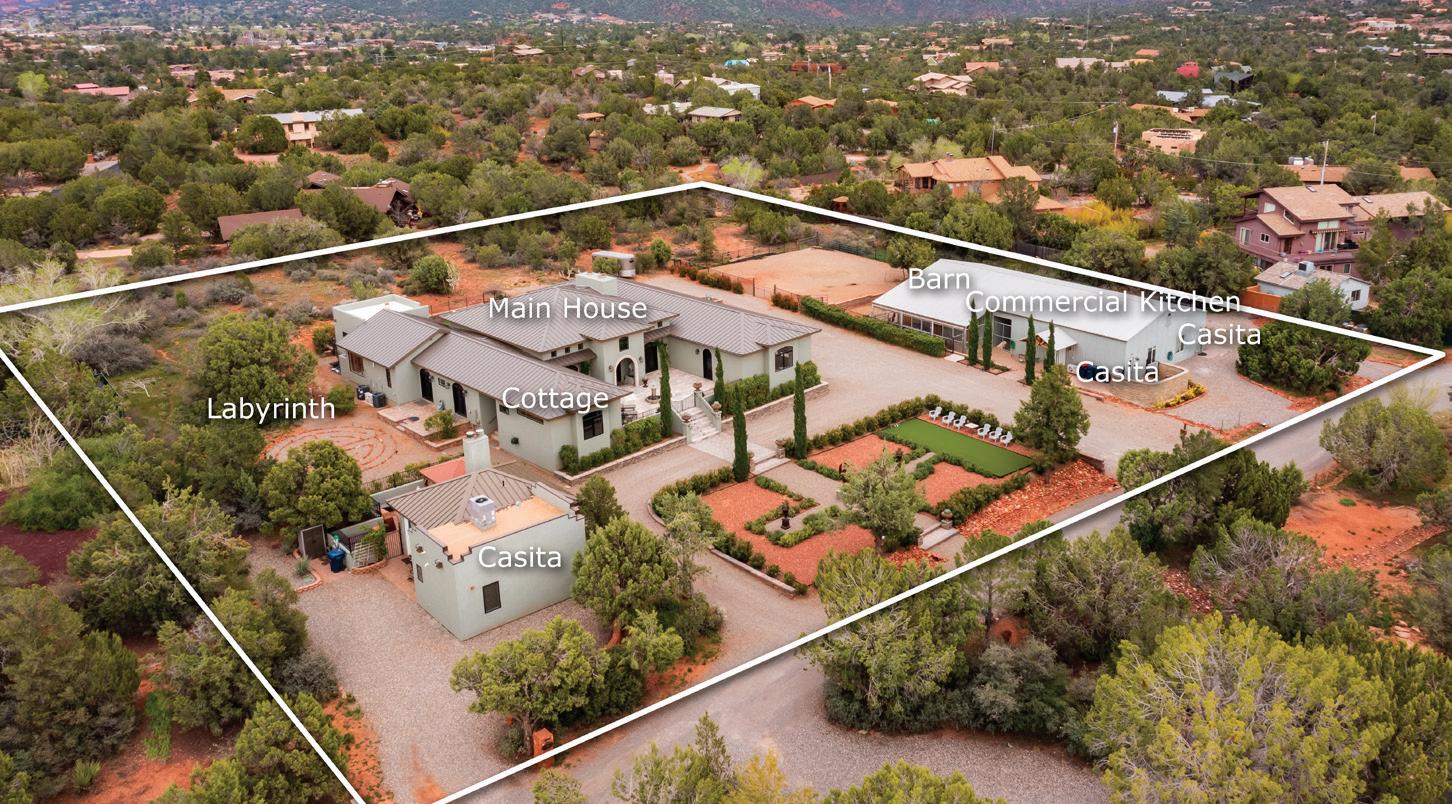
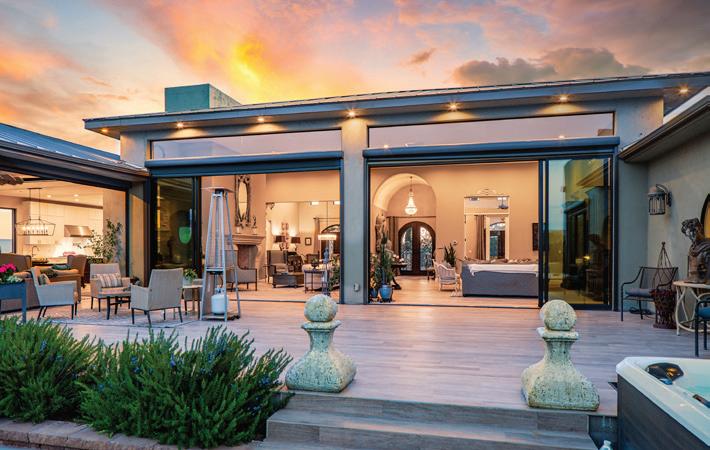

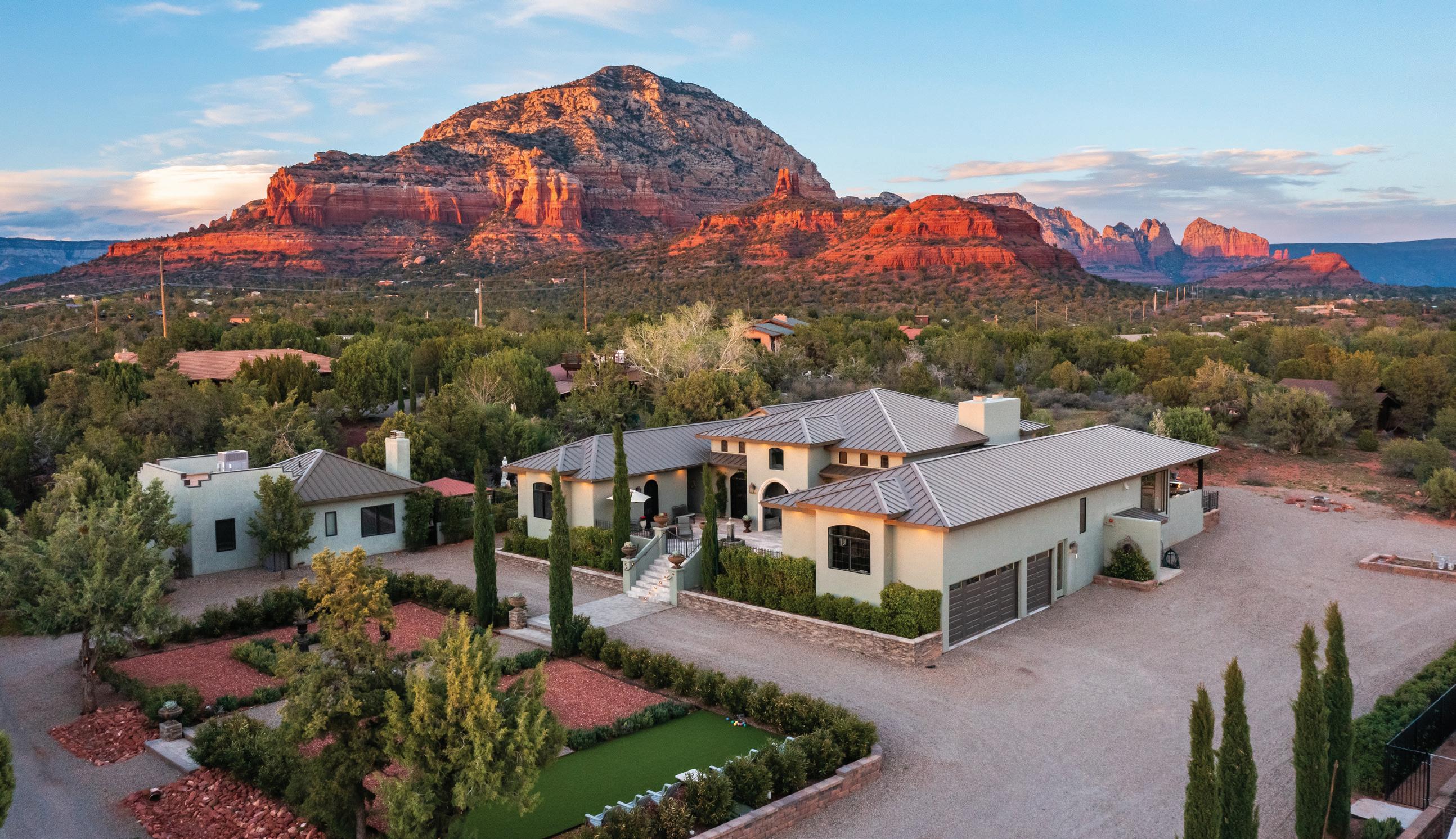
40 MAMMOTH MOUNTAIN ROAD UNIT 12, ANGEL FIRE, NM 87710


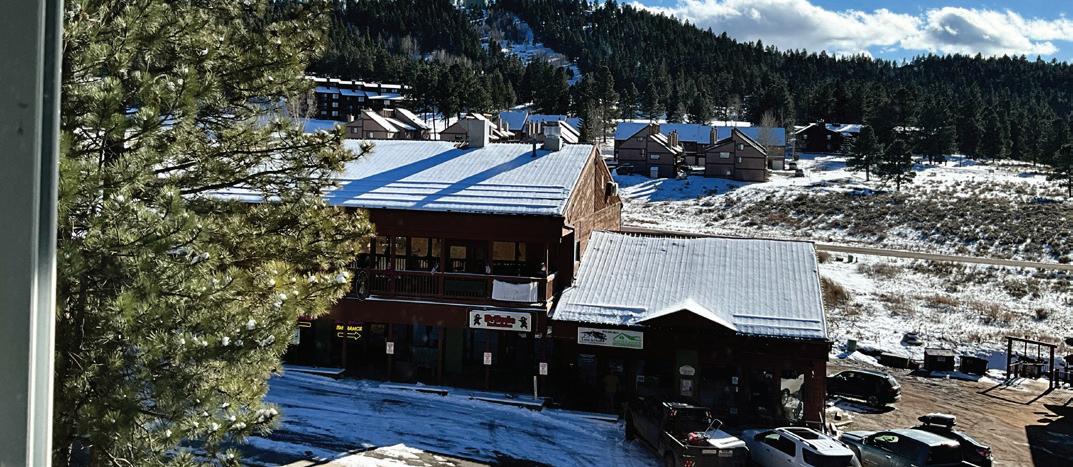

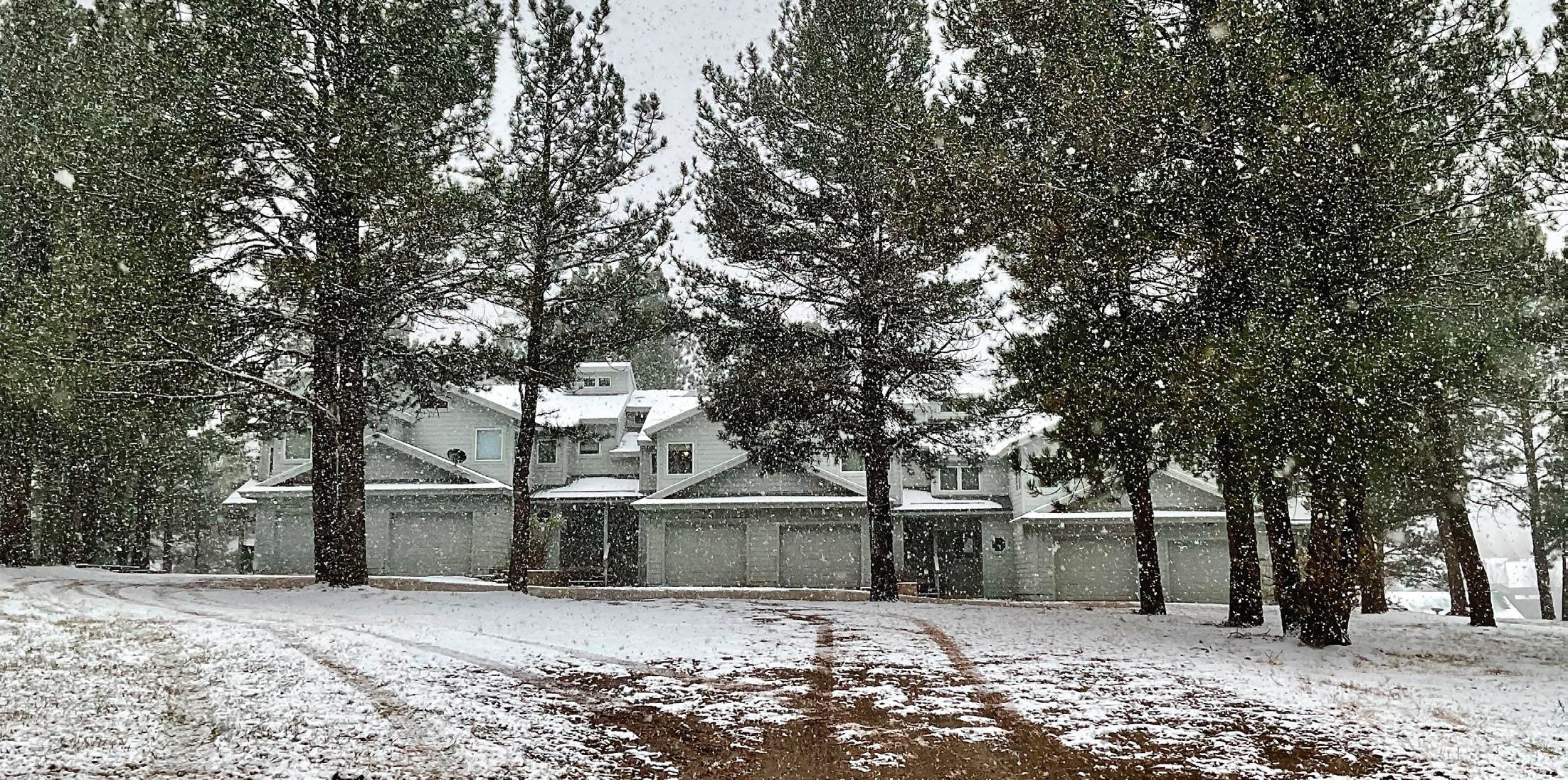
3 beds | 2.5 baths | 1,877 sq ft | $635,000. Elegant mountain-modern style townhome/condo with a Southwest flair. Recently remodeled and professionally decorated and with many exceptional architectural features, including vaulted and high ceilings throughout. An attached garage. Located in the heart of all the action in the Angel Fire Resort ski and golf community. Steps leading down to street with shops, restaurants and pub. Take the shuttle or even walk to the lifts. This spacious townhome features a cook’s kitchen with all new stainless steel appliances and granite countertops. Open floor plan with dining for six. A large living area with plenty of comfortable seating, a Southwest style fireplace, a wet bar and a space set aside for your home office. Unit has its own “dedicated” fiber-optic internet for optimum speed. Spacious deck just off living area for entertaining. Down the hall is a powder room, a laundry room with full-size washer and dryer. An easy staircase to three spacious bedrooms, one with a loft. Primary bedroom has dramatic vaulted ceilings, king bed and large walk-in closet. Ensuite bathroom has a large vanity with twin basins and a walk-in shower. Door leads out to a deck for your morning coffee. Guest bedroom has king bed. Third bedroom has full size bunk beds and a ladder to a loft with two twin beds for the adventuresome. Ample storage throughout. Turnkey. Drop your luggage and go ski, golf, hike and more. All this plus excellent non-restricted short term rental potential and... you won’t spend your vacation working on a house.
C: (505) 377-6791
O: (575) 377-2301
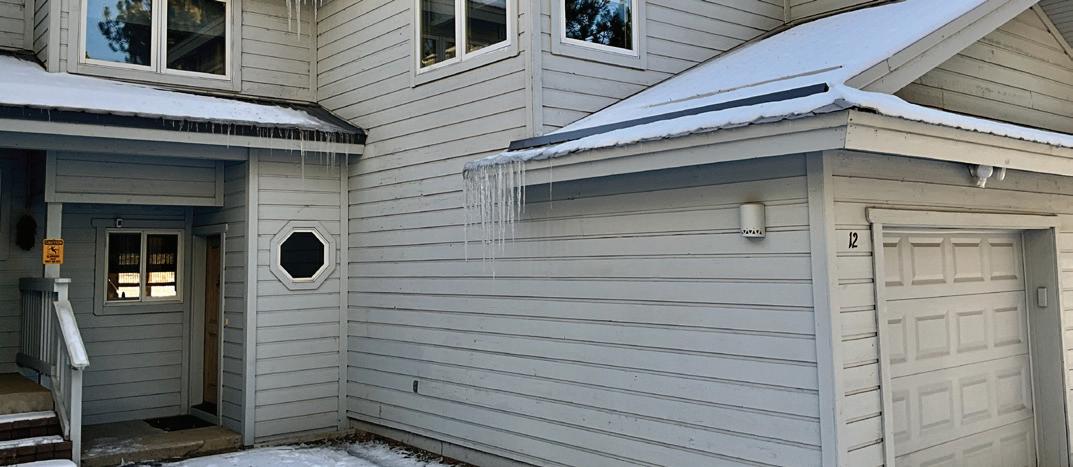
moon@chiefmoonre.com
3407 Mountain View Blvd Ste 10, Angel Fire, NM, 87710
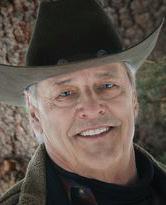
Located in the heart of Tucson, Casa Ruelas is a 1959 rare gem that sits atop the hill overlooking Menlo Park. This property sits on two lots and has been re-created with the most sophistication and delivers a modern twist to city living. Just under a mile from Downtown Tucson, with easy access to the Sun Link Streetcar, 1-10, Tumamoc Hill, dinning and shopping. Enjoy the best of chaos and calm. Rooftop deck is sure to create the most incredible memories for Fourth of July fireworks and spectacular sunsets. This home features 2 Suites with private exterior access. Relax and wash in your personal spa shower with top grade fixtures! Entertain in your new kitchen and living room area with the best views of Downtown! Exterior features reclaimed adobe and natural desert landscaping. Driveway created for easy ingress and egress with a 3 point turn. #sexyhouse 520.490.8838
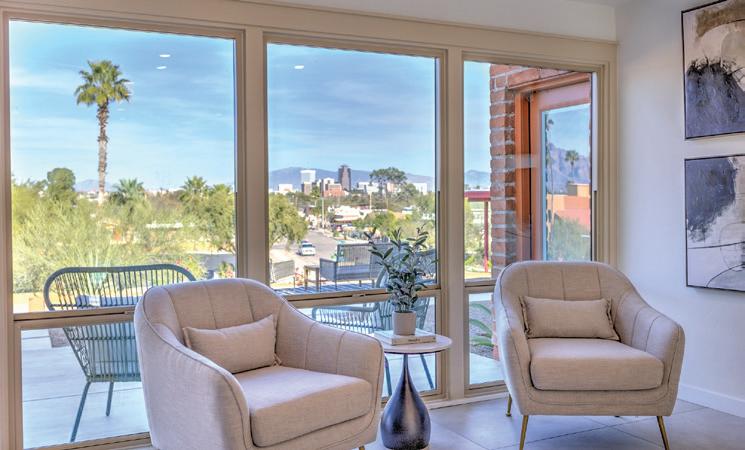

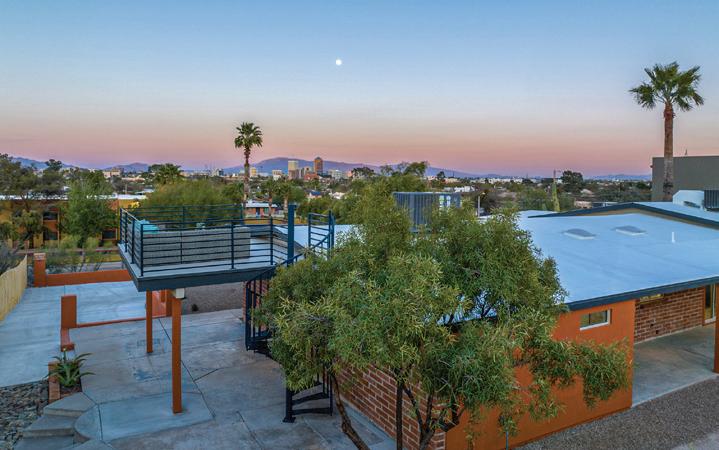

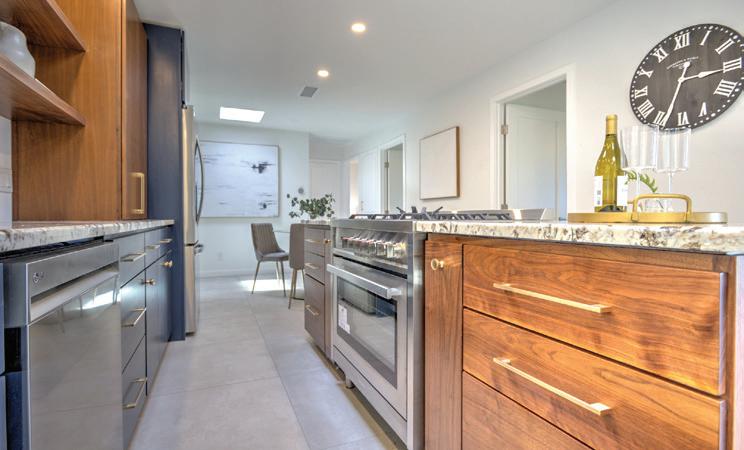
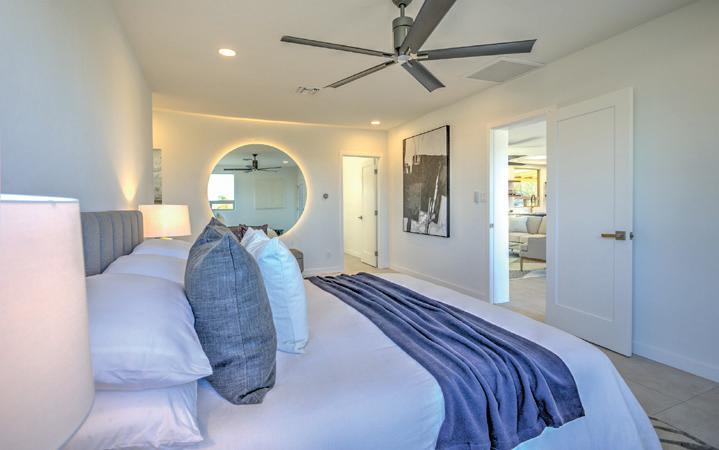



 4 BEDS | 3 BATHS | 1,854 SQFT | $799,000
4 BEDS | 3 BATHS | 1,854 SQFT | $799,000
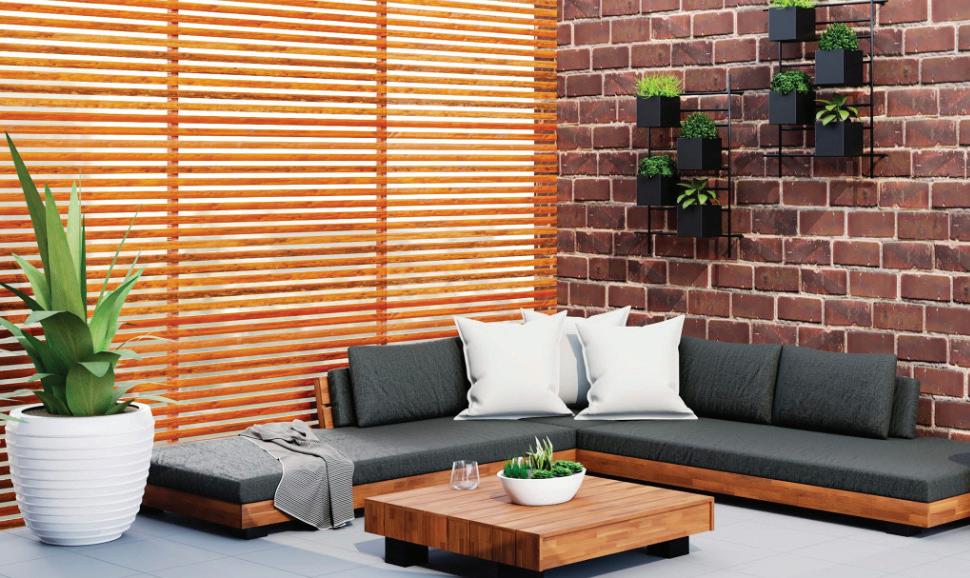
As spring begins, homeowners are eyeing many popular styles and trends for improving their outdoor spaces. If you want to revamp your outdoor space, we’ve got you covered with some significant outdoor living design and appliance trends.

Homeowners have long been using their outdoor spaces for dining, but now, many also implement built-in kitchens and bars to maximize their time outdoors. Many choose to have built-in barbecues, fridges, or wet bars, but others prefer more unique appliances such as wood ovens.
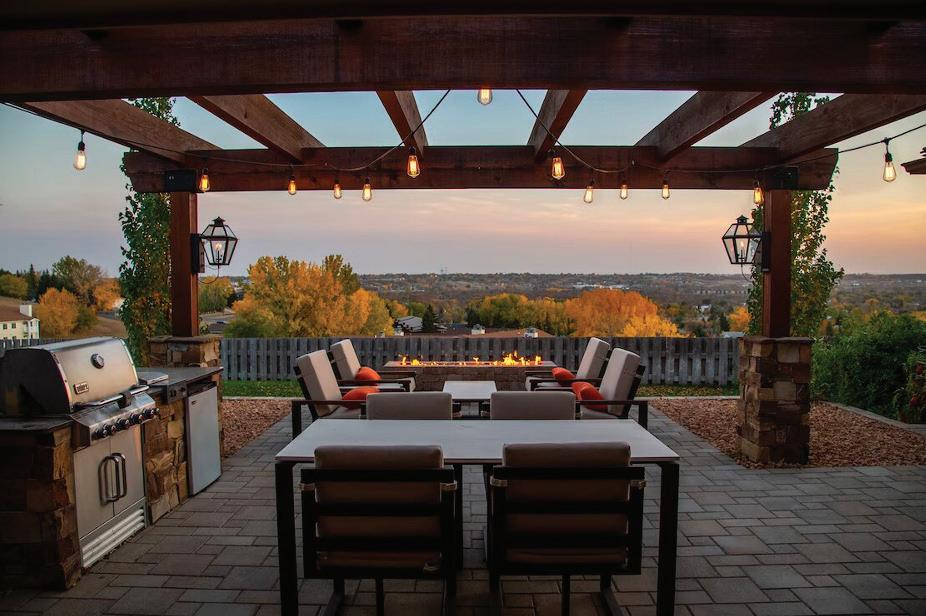
Even in spring and summer, at night, the weather can still be frigid in many parts of North America. That is why fire pits have become so desirable for outdoor spaces. But one recent trend is combining comfort and utility. A fire pit table is a table with a built-in fire pit in its center, usually fueled by propane. These excellent communal spaces help everyone stay warm—without excess smoke—while also serving as a gathering space.
Numerous homeowners have couches and chairs in their backyards decorated with colorful pillows. Adding seasonal colors with warm hues, such as reds, yellows, and lavender shades, will make a backyard space pop all the more as the natural spring colors emerge.

Homeowners working from home have keyed in on working outside in a pleasant, customized environment. Creating a comfortable outdoor workspace with a desk or table area is popular for those hoping to make work as enjoyable as possible while also soaking up some Vitamin D.
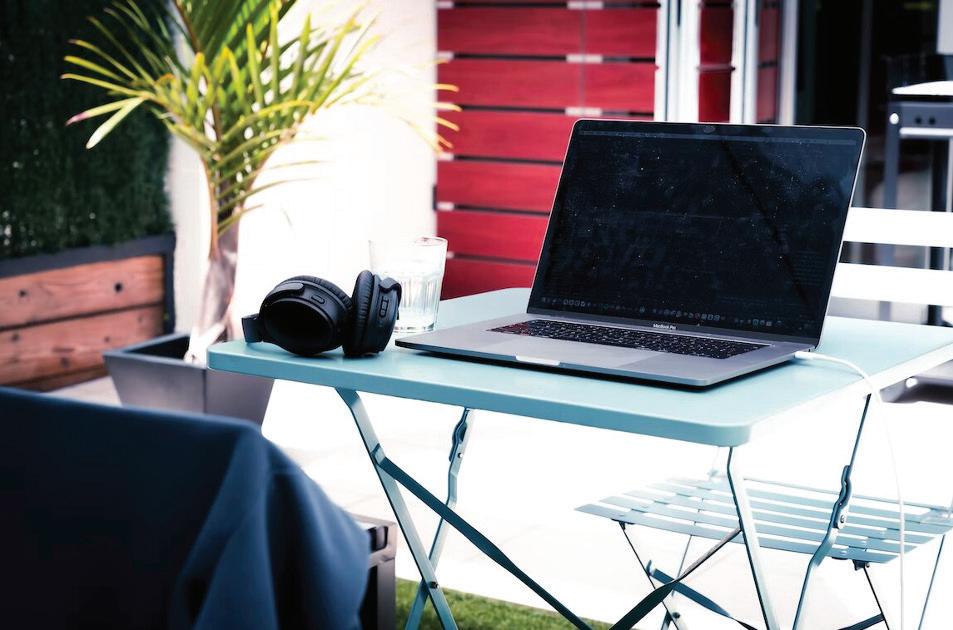
Zen Gardens
Creating zen gardens involves implementing sand, rocks, wood, and plants with no water. This traditionally Japanese style of space curates a sense of relaxation and ease, and it is a rising low-maintenance garden choice.
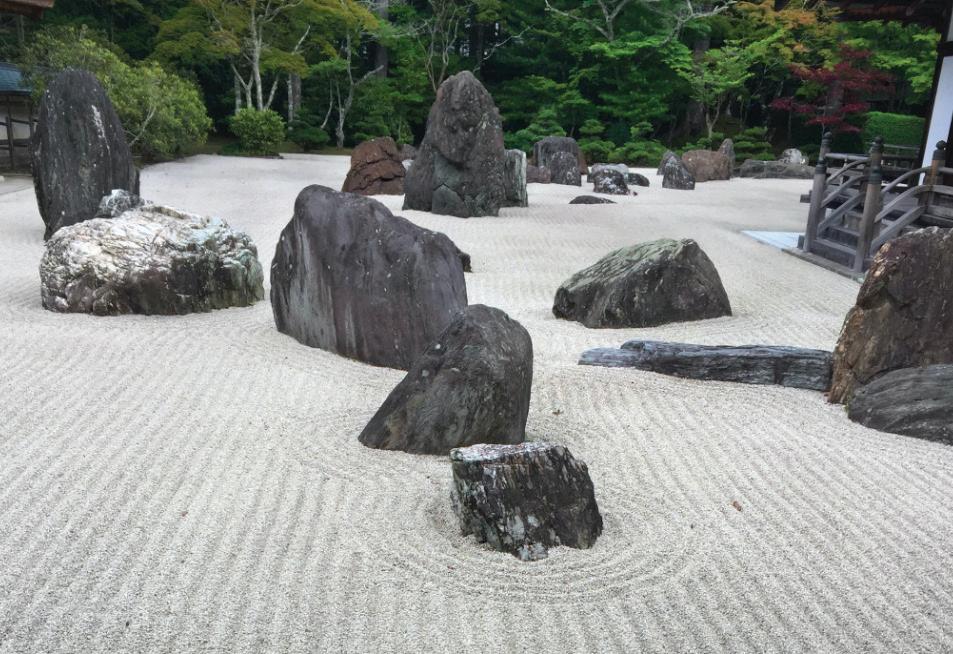
Especially for smaller outdoor spaces, vertical gardens and living walls are ideal for maximizing space while still growing beautiful vegetation. A large range of plants, including ferns, herbs, and succulents, lend themselves incredibly well to this style of growth.
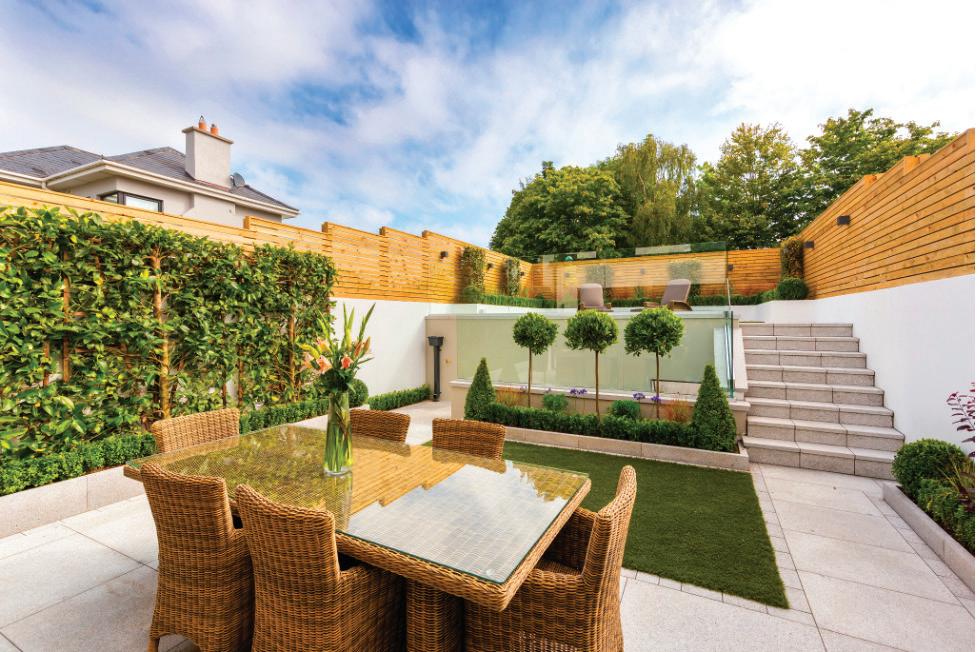
Creating a blended indoor-outdoor space is a great way to design a comfortable communal area. Many choose to have screens, pergolas, and similar delineating items that distinguish a space’s covered sections. Indoor-outdoor spaces are also especially useful in regions with variable climates since they can offer protection from the elements.




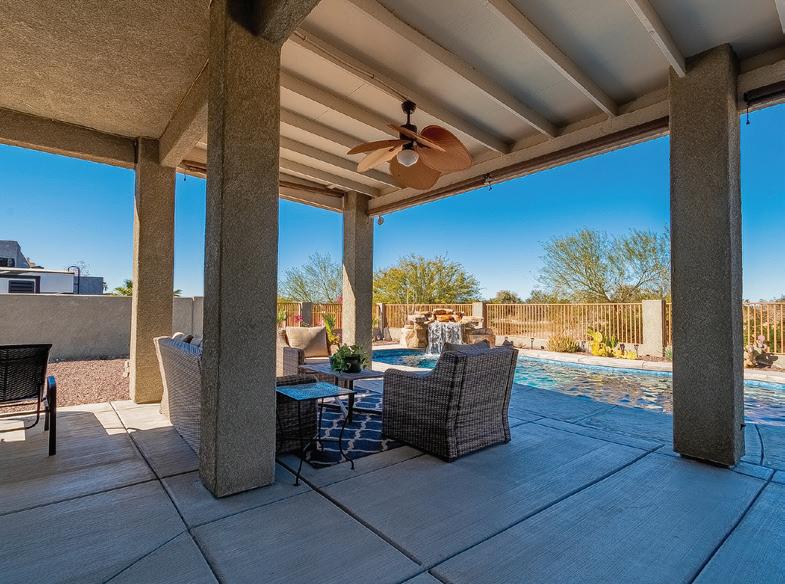
14828 E 46TH LOOP, YUMA, AZ 85367
4 beds • 3 baths • 2,393 sqft • $595,000

Imagine lounging in the pool or relaxing under the covered outdoor living space while enjoying it’s striking views. Located on the 8th tee of Las Barrancas golf course, this 3 BR 1 3/4 BA home has it all including a 1BR, 1 BA suite guest house w/ separate entrance. Return inside to the spacious living area and a kitchen w/ custom cabinets, quartz countertops, pantry, & SS appliances. The primary suite has a walk in closet, BA w/ dual sinks, garden tub, shower & private toilet. Call today for an appointment.
DESIGNATED BROKER
C: 928.580.6064 | O: 928.344.4050
diana@critesaz.com
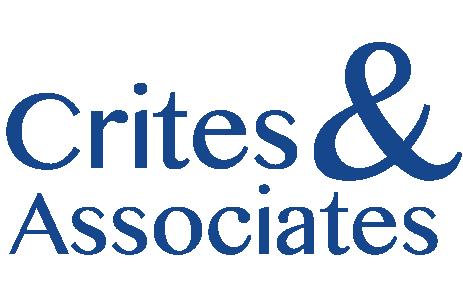
255 W 24th Street # 2, Yuma, Arizona 85364

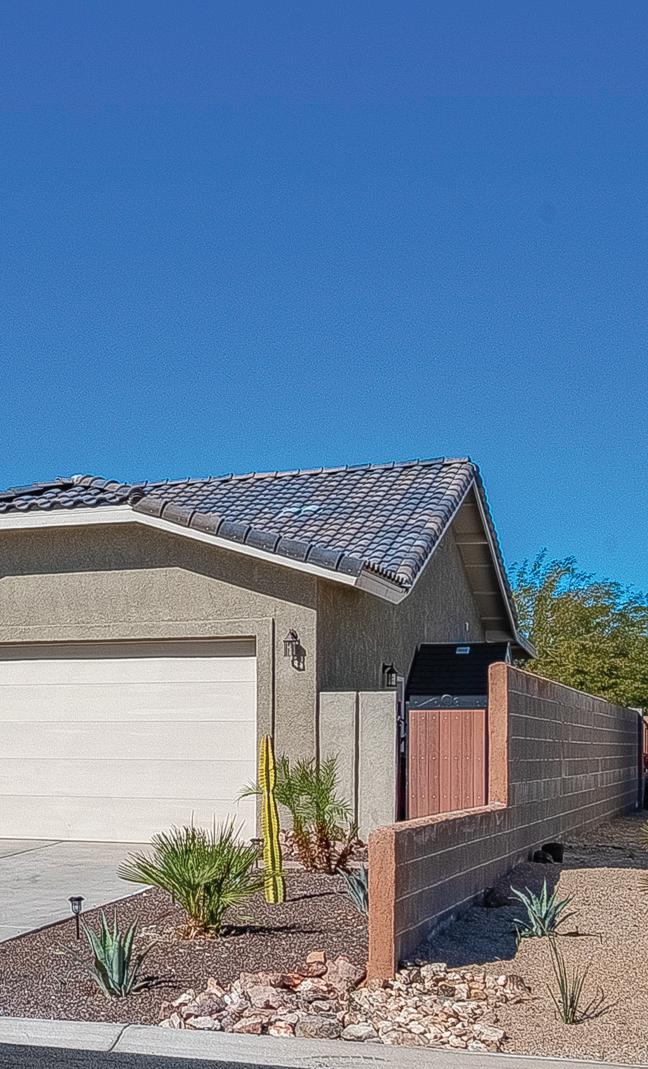
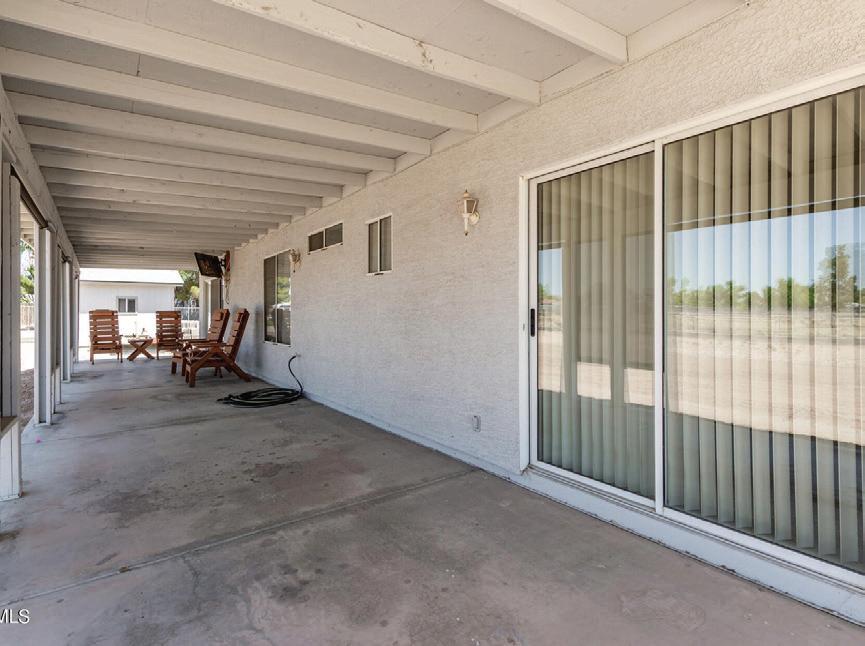
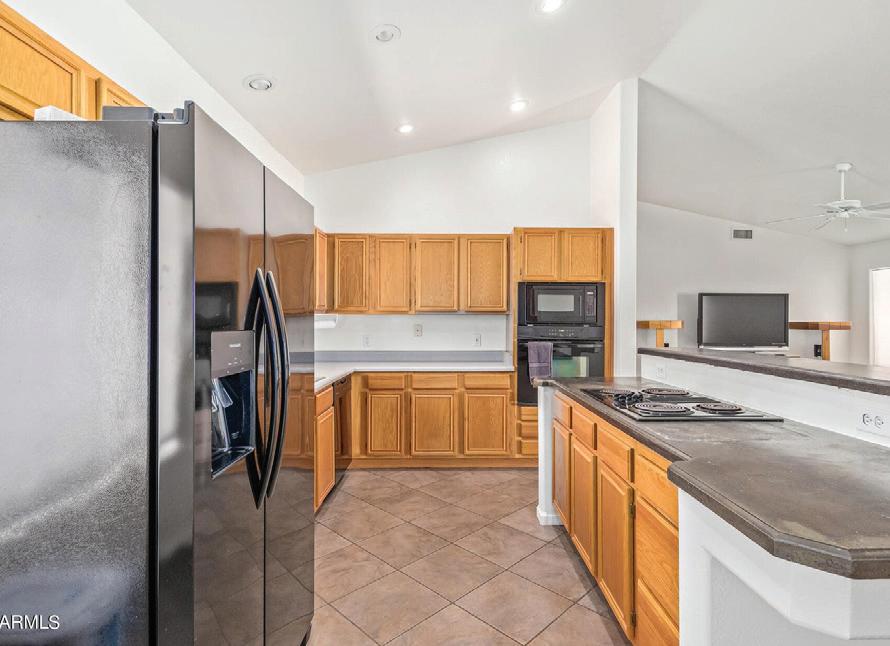
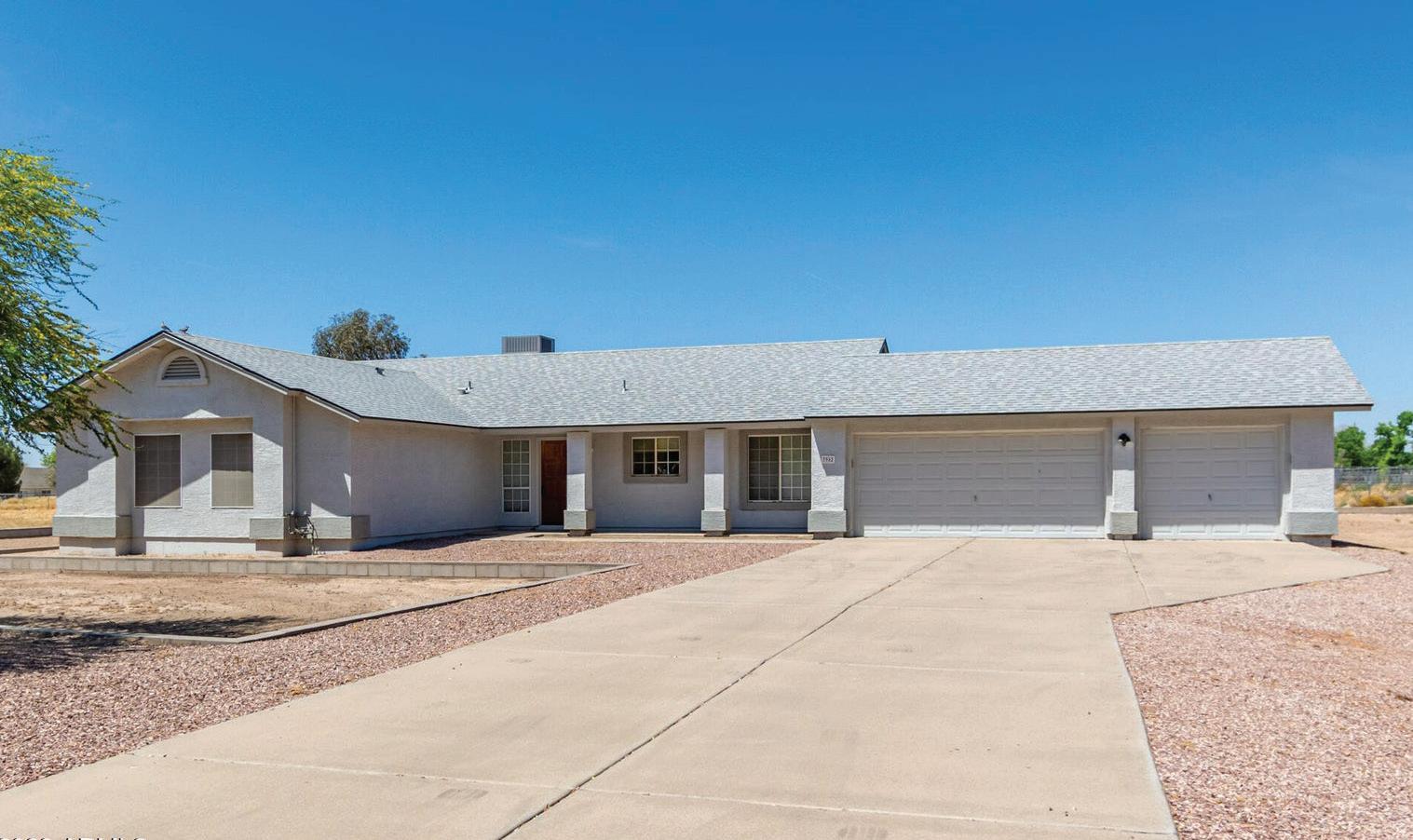
Your dream equestrian oasis awaits in Buckeye, AZ! Convenient location South on Miller Road off I-10 to Northwood Park Estates, is its own private Oasis, and Buckeye natives know this area instantly. Affordable pricing, less than any other listing in Northwood Park, priced competitively compared to other irrigated horse property. Scenic views, big selling point for you and yours who own horses and love to ride and explore the outdoors, No horses? That is ok too, enjoy the sunrises and sunsets, it’s just right down beautiful in Northwood Park, Buckeye Az. 3 bed with a huge den, over 1700 sq. ft. Tile flooring, carpet in bedrooms, most likely you will just replace the carpet, did I mention the seller will give a carpet allowance? Yes she will................... Call me today, Brenda Ann, Realty Executives, 623-694-6483. brendabruehlsales@gmail.com, Buckeyeazrealestate.com, Homes.com.
(623) 694-6483
brendabruehlsales@gmail.com

www.Buckeyeazrealestate.com
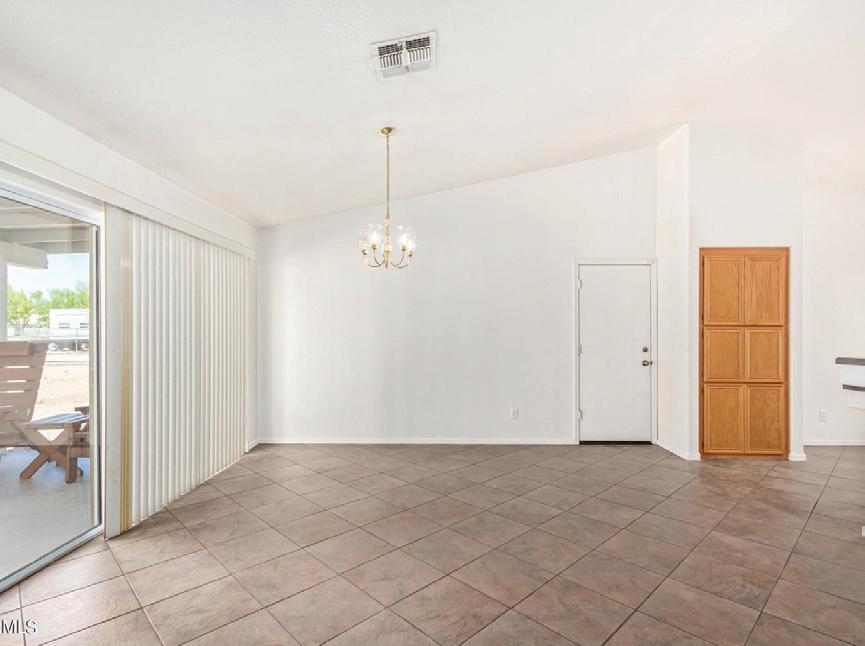

www.Homes.com
25817 W
3 beds | 3 baths | 2,302 sqft | $419,000. Come see this beautiful two-story residence that has been tastefully upgraded! Offering 3 bedrooms +den, 2.5 bathrooms, and a 2-car garage. Fabulous interior showcases a formal living room, fresh neutral paint, window treatments, tile flooring downstairs, and tons of natural light. The spacious eat-in kitchen is a cook’s delight & perfect for entertaining! It features new quartz counters, sleek SS appliances, a pantry, recessed lighting, ample cabinetry, a peninsula w/breakfast bar, and sliding doors to the back. New plush carpet in bedrooms, versatile den, & large loft! The oversized bedroom has a full bathroom with a sizable walk-in closet. Check out the backyard boasting a covered patio and plenty of room to create a great outdoor living space! Truly a MUST-SEE!


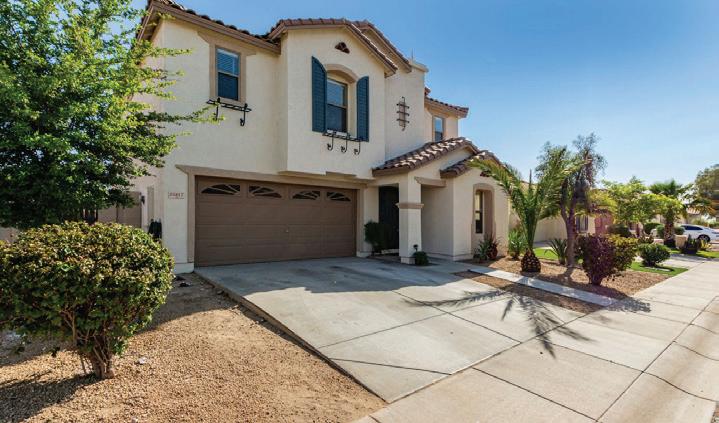


 Jauregui REALTOR®
Jauregui REALTOR®
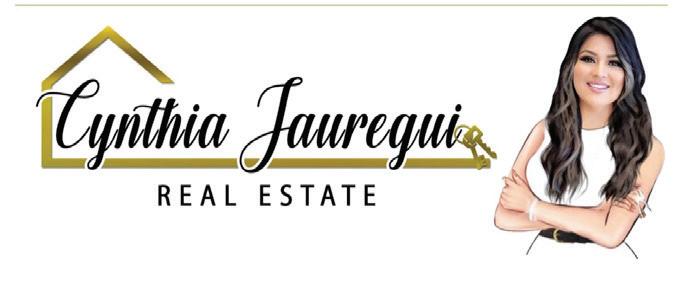

ANOTHER WOW HOUSE WITH A RV GARAGE BUILD BY EXCELLER DEVELOPMENT. THIS ONE HAS A PRIVATE OFFICE FOR YOUR WORK FROM HOME DEAL. THIS IS A 3 BEDROOM PLUS THAT OFFICE AND A 2.5 BATHS !! THIS ONE HAS HAS TILE HIGHLIGHTED IN ALL THE RIGHT PLACES. THE MASTER BATH HAS A WALKIN SHOWER AND A FREE STANDING TUP. THE SPLIT MASTER BEDROOM HAS A CLOSET THAT WILL WORK FOR BOTH PARNERS !!! A COVER PATIO ACROSS THE BACK. THE RV GARAGE HAS TWO 16 FOOT DOORS FOR A DRIVE THROUGH IN THE FRONT OUT THE BACK !!! ALSO IT HAS POWER, SEWER AND WATER HOOK UP IN THE GARAGE SO YOUR MOTOR HOME CAN BECOME A GUEST HOUSE !!! ALSO PART OF YOUR OVER SIZE TWO CAR GARAGE WHICH MAKES FOR A LOT ROOM FOR TOYS AND SUCH !! COME TAKE A LOOK AND AS THIS ONE IS READY TO MOVE IN NOW. NOT MANY OUT THERE FOR A MOVE IN NOW!! WOW BY EXCELLER THE SELLER OF THIS PROPERTY IS A LICENSED REAL ESTATE AGENT IN THE STATE OF ARIZONA.

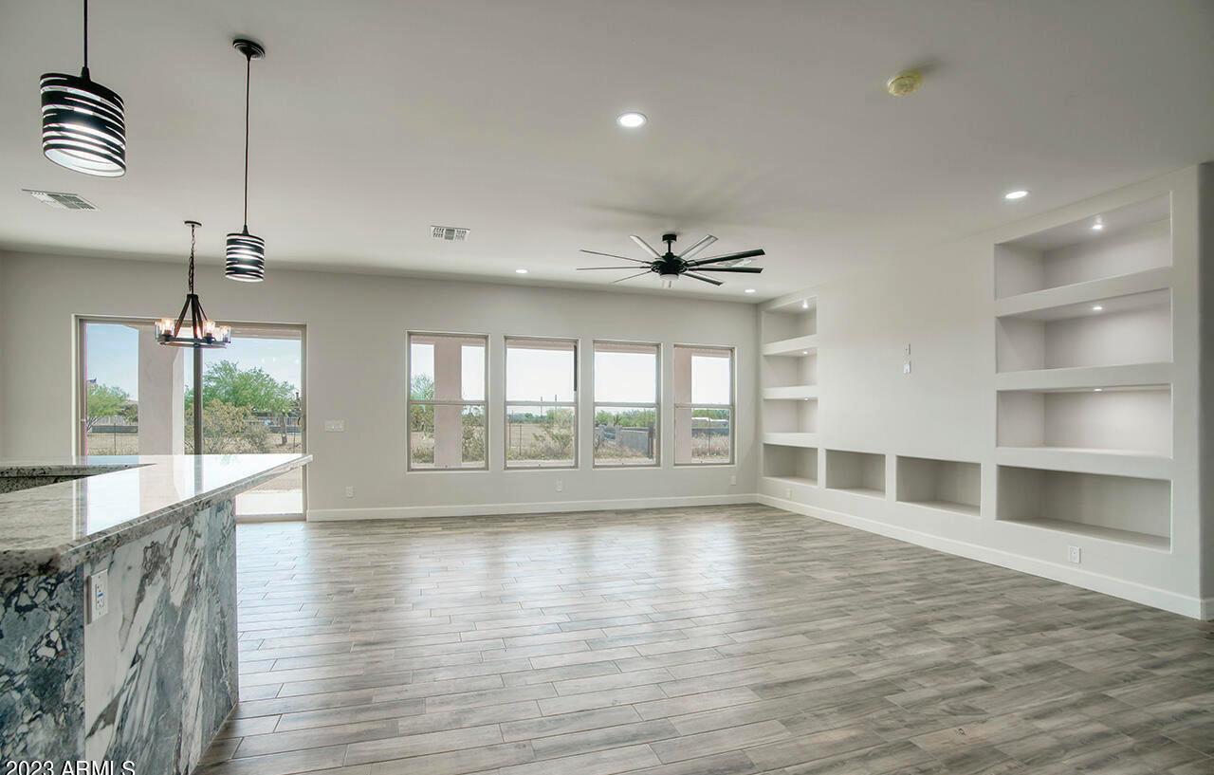

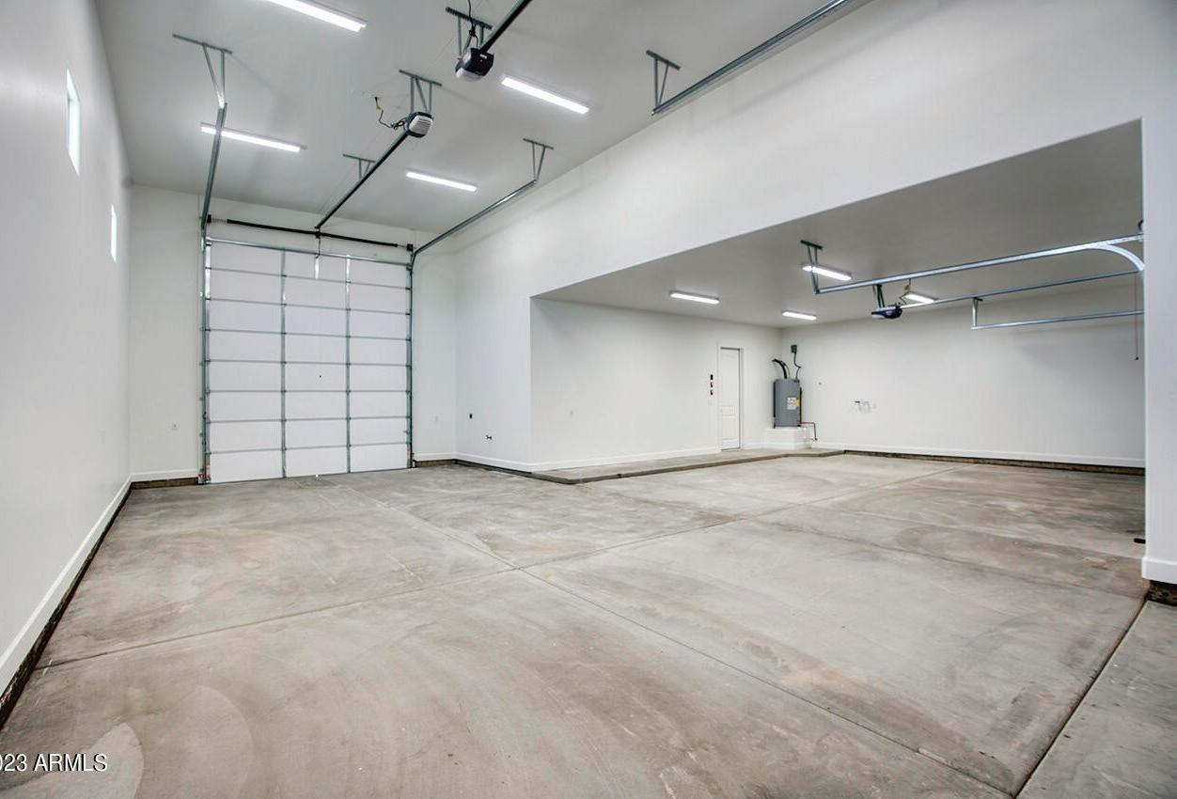
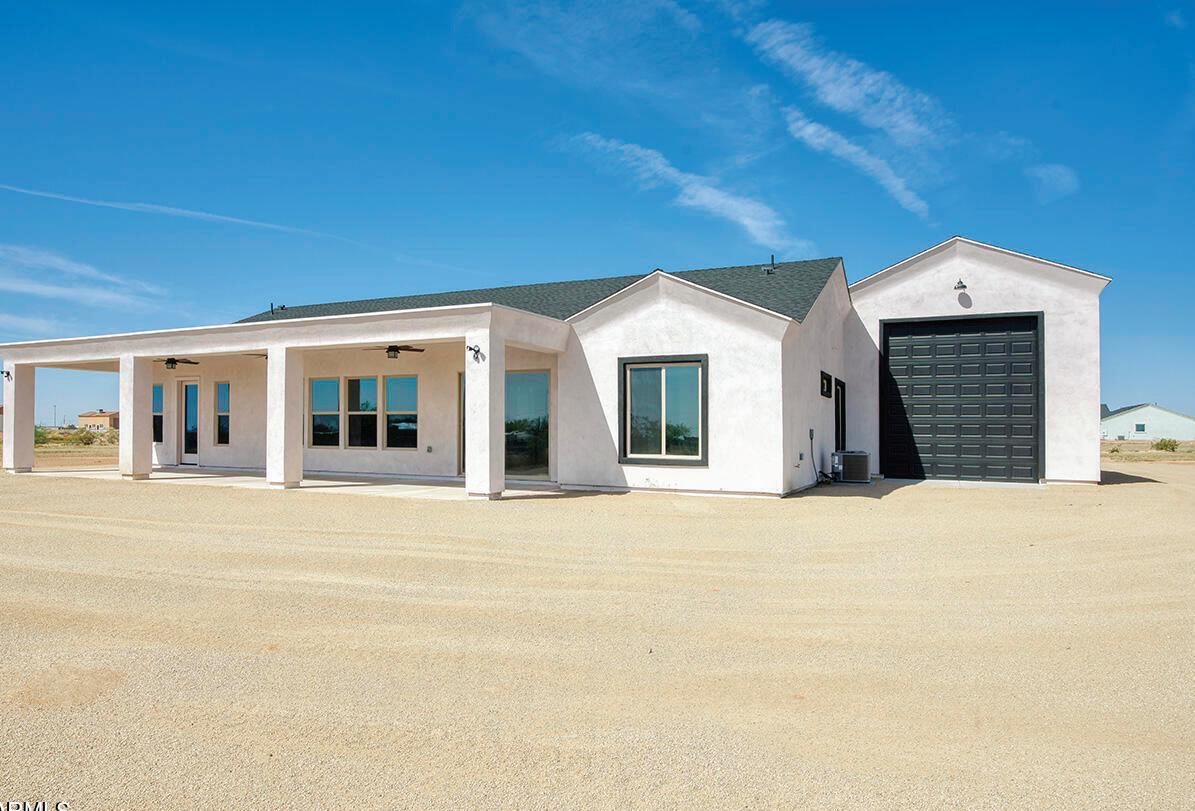
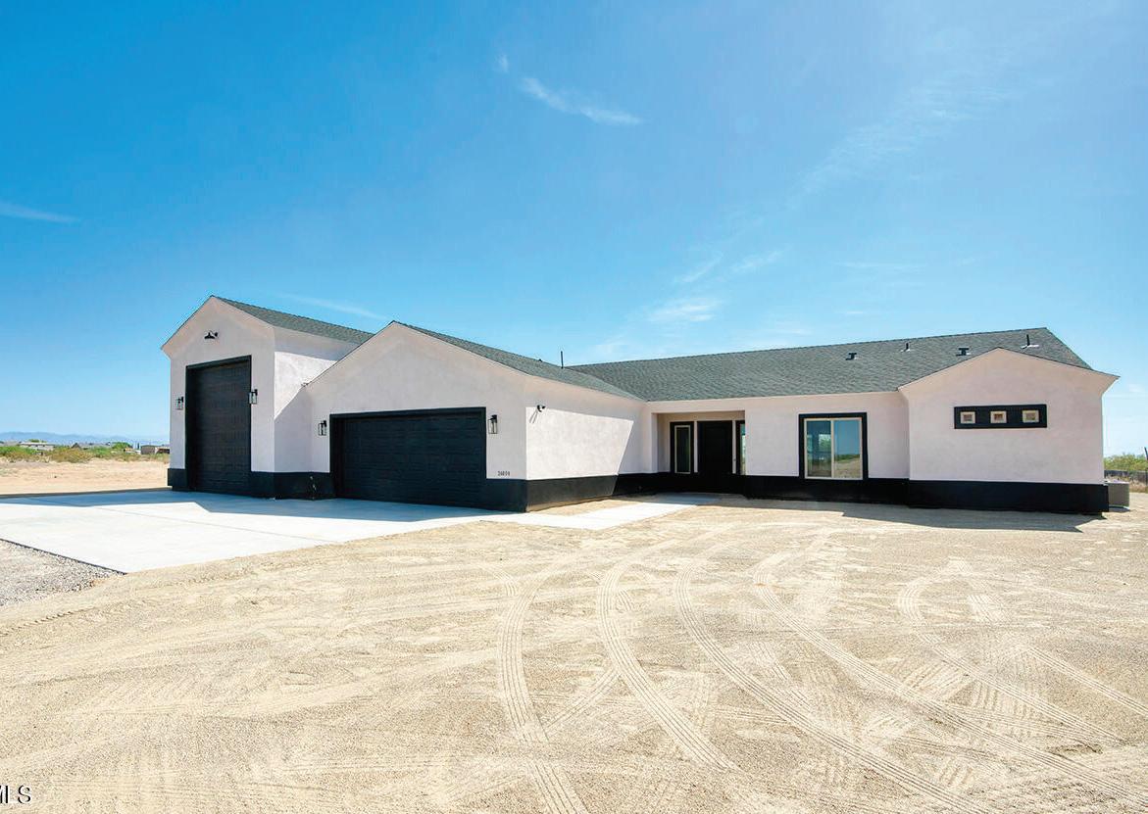

Suzy
928.978.3256
suzy.tubbs@erayoung.net

www.suzytubbs.com
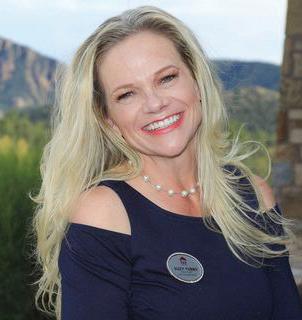
Breathtaking! This magnificent home is situated on the 17th fairway of the award winning Rim Golf Club! You will enjoy the well planned layout that maximizes style, functionality, and the incredible mountain and golf course views. Main level living provides chef’s kitchen that opens perfectly to the great room, bar and amazing accordion style doors to provide the feeling of bringing the outdoors inside the home. Built-in Wolf BBQ, propane outdoor heat and gas fireplace provides the ability to use this oversized covered/uncovered outdoor living space yearround. The spacious Master retreat provides dual walk-in closets and access to the patio. Formal dining room, wine room, butler’s pantry, and a beautifully designed office with custom built in cabinetry are all located on the main floor. As you embark up the masterpiece of a staircase, you will find an additional loft style family room at the top of the stairs. Two en-suite bedroom/bathrooms that are perfect for guests, also provide access to the oversized deck with amazing mountain and golf course views. The roomy four-stall garage adds to the almost endless list of features this home provides; do not let this breathtaking home get away!
Offered at $2,100,000
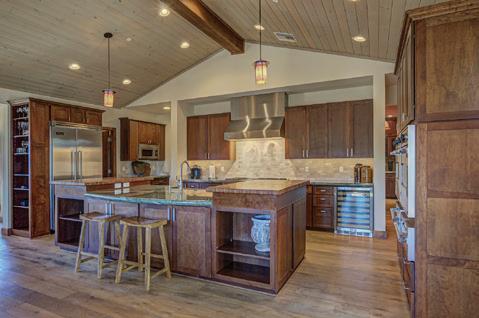
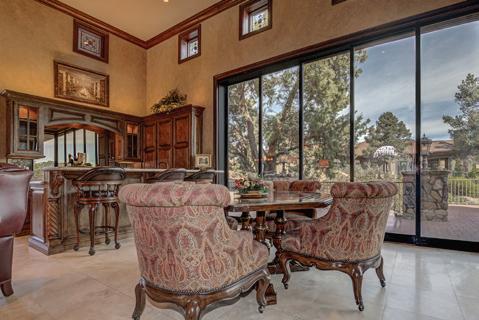
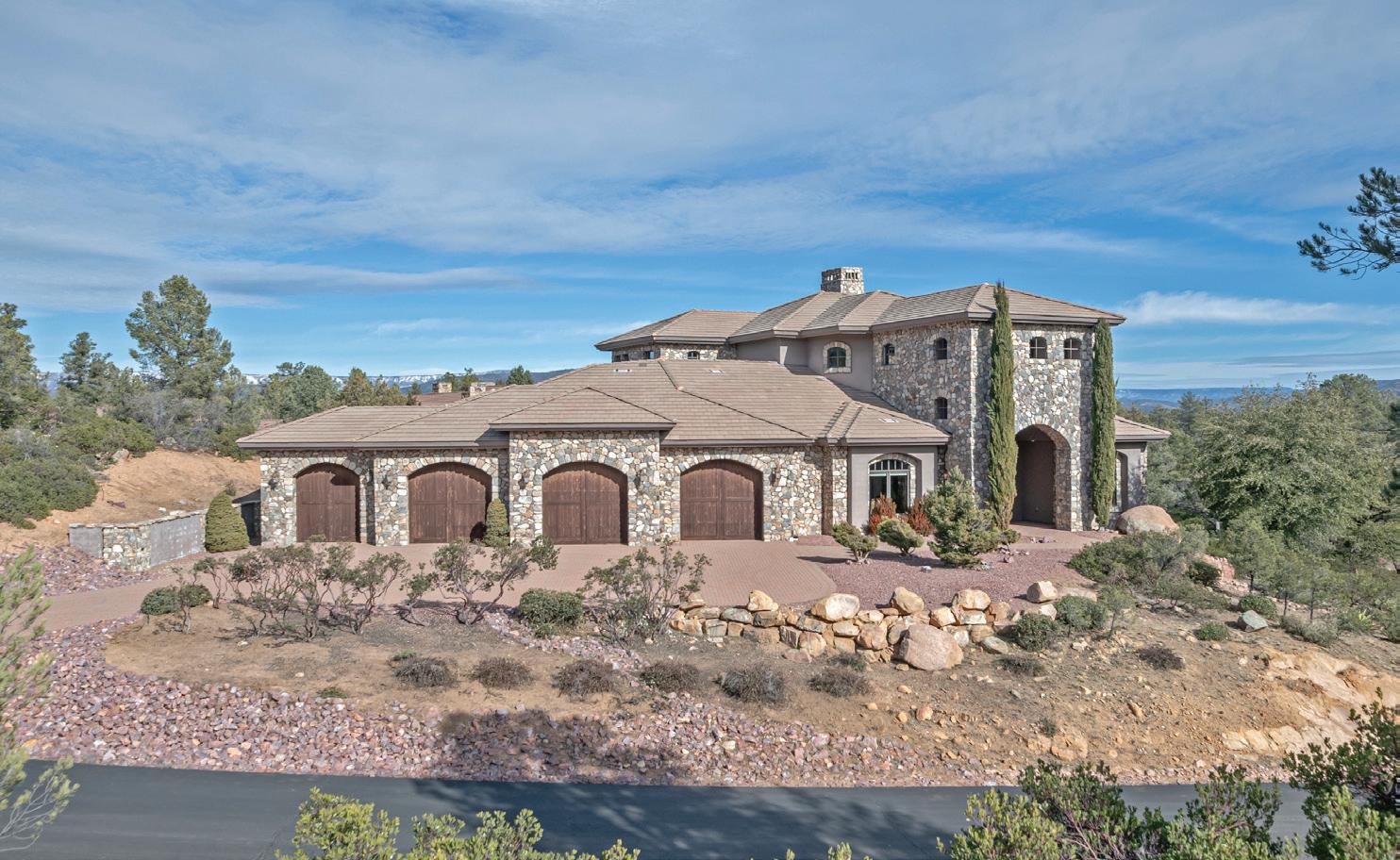
TRULY MAGNIFICENT! FULL GOLF MEMBERSHIP & GOLF CART IS INCLUDED. IMMEDIATE POSSESSION AVAILABLE! THIS 6400+Sq.Ft custom home located in the highly desired Rim Golf Club Community offers four bedrooms, six bathrooms, and a 3-car garage with only the finest fixtures and finishes. Complete main level living includes: Chef’s kitchen with Subzero/Viking appliances; breakfast nook with access to newer walk-out deck/outdoor kitchen; laundry; great room with breathtaking views of Monument Peak and the Granite Dells Mountains; formal dining; and a spacious master suite and study. Downstairs you will find the family room/kitchenette that provides access to the lower-level outdoor space with fire pit/spa, wine cellar, two guest suites, media room, extra half bathroom, game room and hobby room. Upper level provides a spacious loft/guest suite. This home includes several new additions including ‘’owned solar” that provides an average electric bill with a negative balance. This home is a must see for the buyer that appreciates excellent upgrades, the finest features and a lifestyle in one of the finest golf course communities in AZ. Lease/ Purchase option may be considered.
Offered at $2,295,000

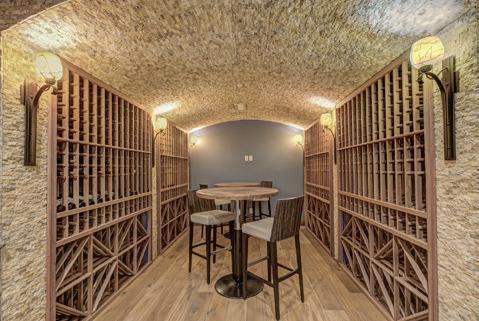

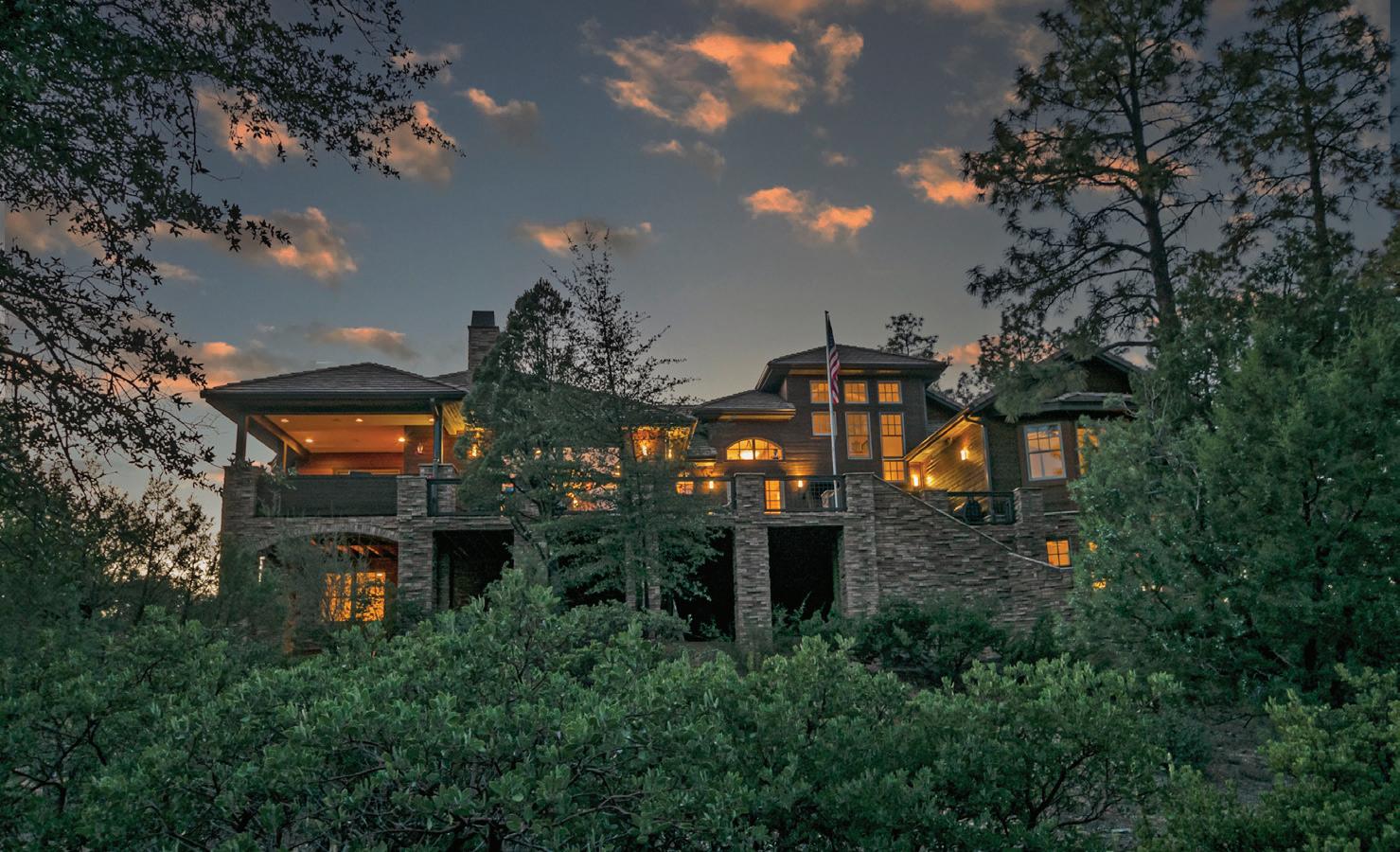

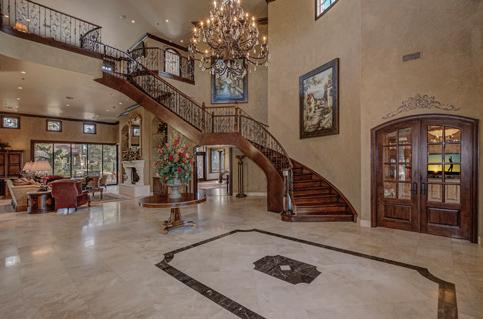
Renovations are a significant aspect of the constant and ongoing process of home improvement. Rather than searching for a new home, many homeowners prefer to invest in modernizing and adapting their property through renovations. What renovations are specialists, experts, and home enthusiasts currently implementing? Let’s look at some home renovations that are trending this year.
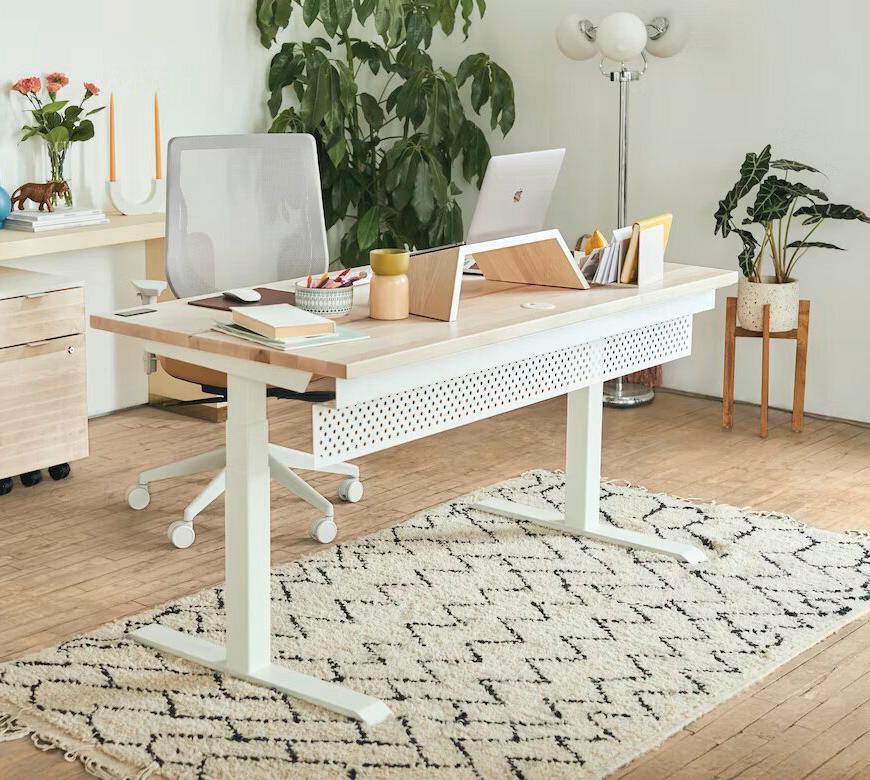
Although fully remote work may be less common these days, the importance of a home office space remains significant. Many companies remain committed to the hybrid model, and for most workers, a desk at the corner of a room no longer cuts it. A desire for comfort and functionality has driven many homeowners to build an entirely new room for a home office, with space for a large desk, seating, and additional work materials.

The outdoor entertainment space has long been a common renovation. The idea is for homeowners to create a space for seating and added functionality. Typically, homeowners will add features such as paved decks, cabanas, and seating areas. Embedded cooking equipment, including barbecues, wood ovens, and firepits, as well as built-in wet bars, are particularly popular additions this year.
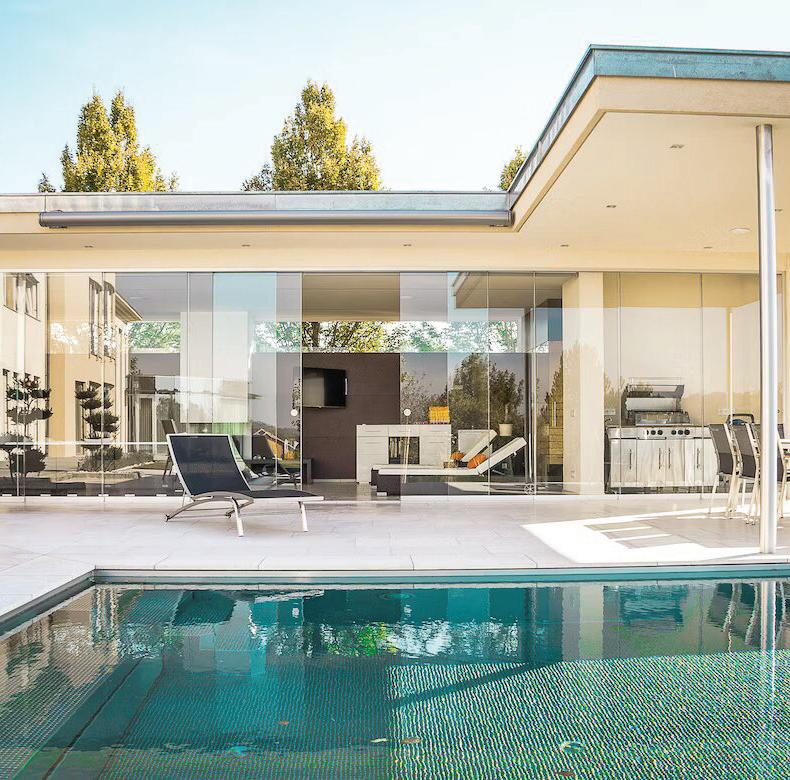
An increasing number of people across the U.S. are embracing the benefits of meditation, mindfulness, and other wellness activities. The pandemic, in particular, also inspired homeowners to design their homes to cater to mental health and happiness. Wellness spaces, such as a backyard stone garden, an indoor-outdoor yoga studio, or a steam room, are especially desirable additions.
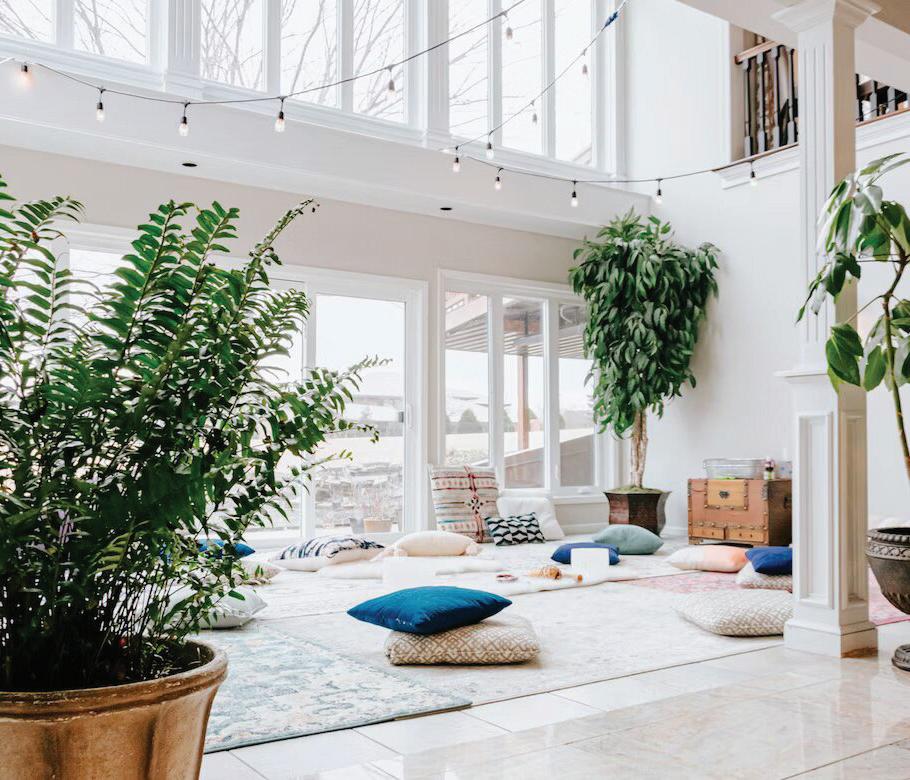
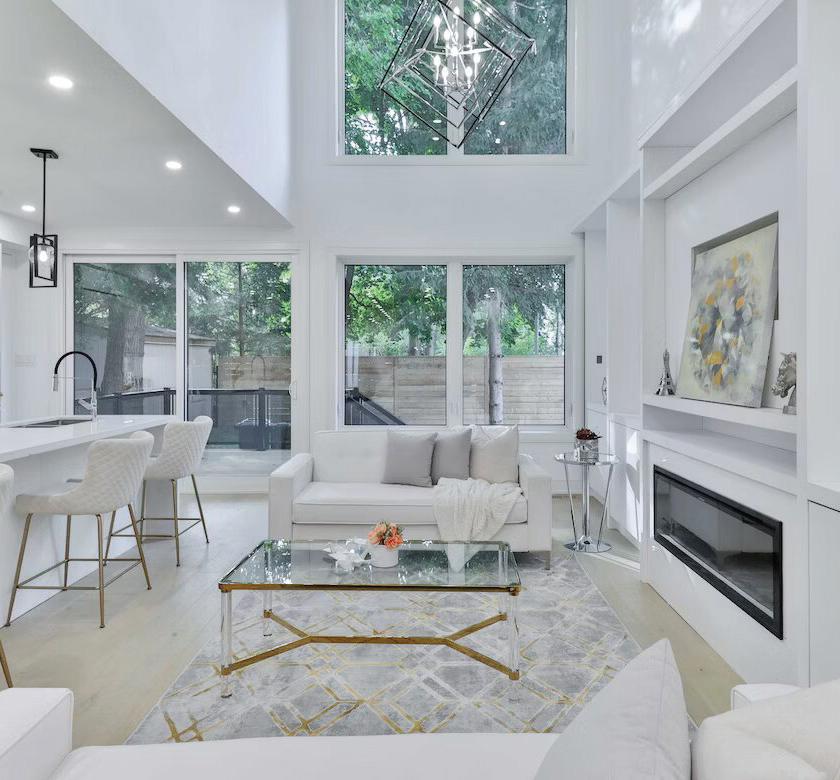

Bathrooms are vital spaces in a home, and if not maintained properly, mold and other issues can arise, prompting many homeowners to prioritize bathrooms in a renovation. Currently, homeowners are quite interested in implementing heated flooring to enhance the comfort of their bathrooms. Underfloor heating technology has become relatively common and is much more affordable than it used to be.
Dark wood flooring has been a popular choice for many home renovators, but the pendulum has swung back in the opposite direction. Now, the current trend for homeowners is light-colored flooring, involving materials like light wood, such as maple, tiles, or even the much more affordable vinyl flooring option. Although dark wood floors can create a stylish contrast to homes with bright walls, light floors present less scratches, are just as stylish, and can make an area look more spacious.
Credit: Sidekix Media Credit: Ralph (Ravi) Kayden Credit: Florian Schmidinger Credit: Sidekix Media
Located in the heart of Old Town Scottsdale, Park Paradise Condominiums offer a unique blend of historical charm and modern convenience.

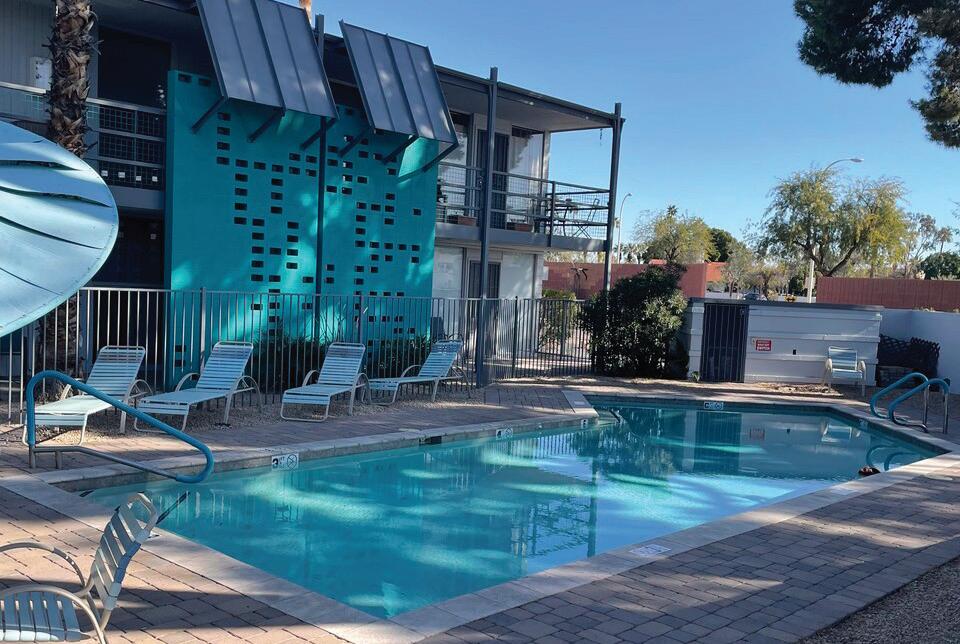

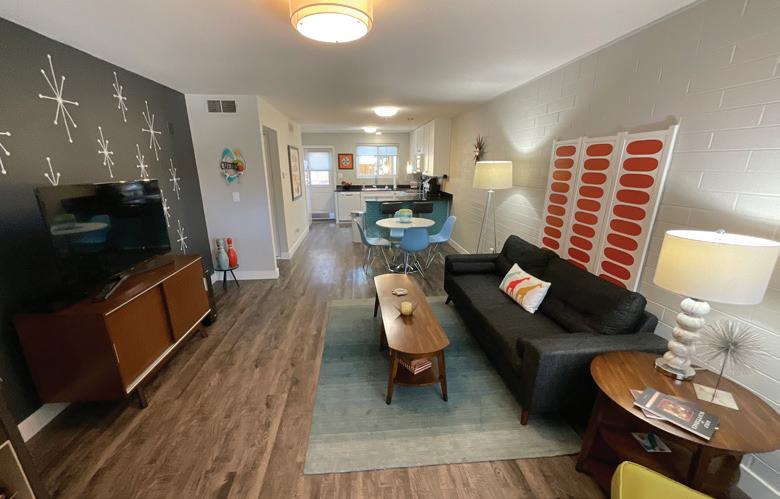

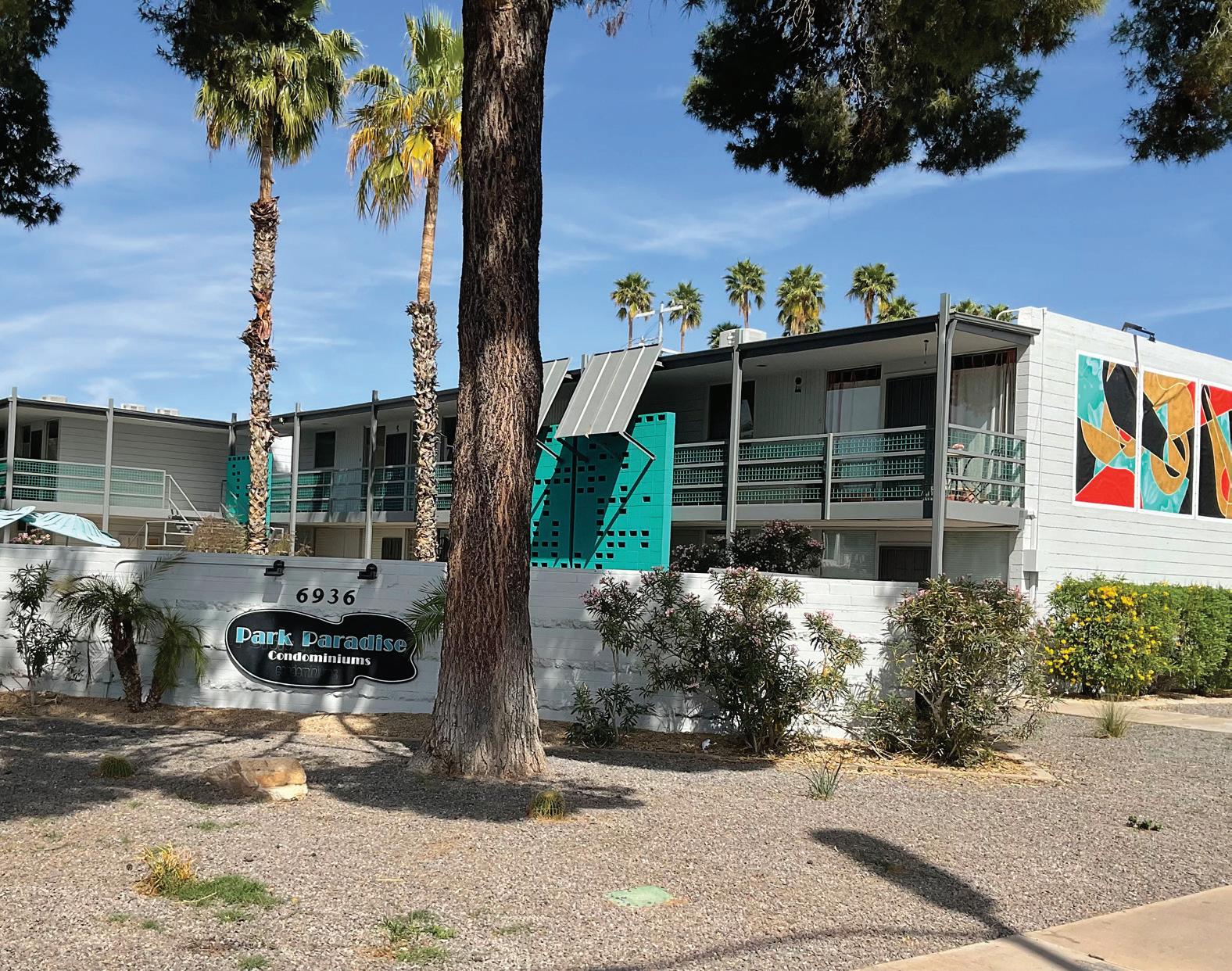
Constructed in 1958, Park Paradise was originally designed as a motor lodge to support the newly established Hotel Valley Ho. During this landmark year, Scottsdale quickly became a destination for travelers, and Park Paradise was at the forefront of the city’s expansion. All eighteen units were equipped with individual kitchens, bathrooms and living spaces, along with covered parking for automobile travelers. A few years later, the property added a swimming pool, which provided the backdrop for the free spirit of the sixties.
Today, Old Town Scottsdale sets the scene for a modern Park Paradise. The condominiums are steps away from a unique collection of shops, restaurants, bars, art galleries, museums and entertainment. Over the past few years, the property has undergone significant upgrades to the roof, sewer system, laundry room, swimming pool and surrounding landscape. The distinctive two-story teal and grey building features as an original Thomas B. Carlyle mural, which only adds to the property’s historical charm and character.
Park Paradise Unit 11 is a fully renovated twobedroom condominium decorated in the iconic mid-century modern theme, but complete with the amenities of today. This stunning main-floor unit boasts both front and back door access, as well as floor-to-ceiling windows that bathe the living area in natural light. The kitchen is equipped with a full-size electric range, microwave, dishwasher, refrigerator, and ample storage. Both bedrooms are spacious and feature fully mirrored closets that complement the charming nostalgic décor.
The listing comes move-in ready, complete with all furnishings, linens, and household items, making it the perfect turn-key option for those seeking a hassle-free living experience. Whether you are an investor or you’re searching for a new home, this unit is ready for you. Please contact: John Shambrook - HomeSmart - at 682-465-7100 for any questions or to arrange a showing.
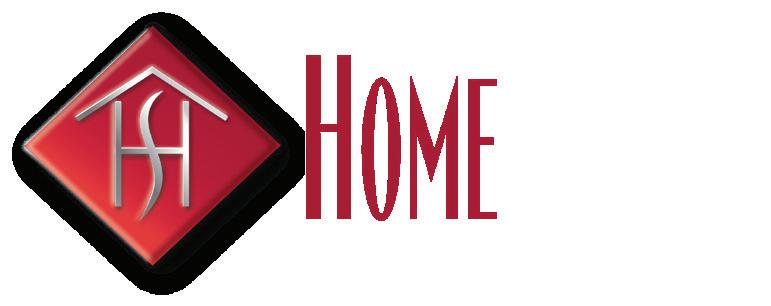

This charming fully furnished Bed and Breakfast Inn offers 9 guest rooms (each with private bathrooms), a studio suite including kitchenette, bathroom, and private entrance. Guests enjoy their morning coffee in the main dining room with breathtaking mountain views! For a total of 6.51 acres this property includes a 3bd/2.5ba SFH, residential well, and an event venue consisting of a catering kitchen, bar building, outdoor bathroom building, storage shed, and a stage building with additional storage. With its convenient location and versatile layout, this property is ideal for numerous uses. The additional lot includes a commercial well and fire suppression system, it’s a blank canvas for development zoned B-2. The possibilities for development are only limited by the imagination!

| 3 BEDS | 2 BATHS | 2,760 SQFT
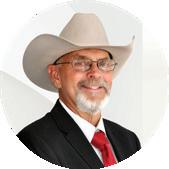

This amazing custom built on a corner 5 acre lot. The interior walls have metal studs & walls have been sprayed with foam & sheet rocked. The Master suite is a very large room. The master bath has 2 sinks, soaker tub. The kitchen has granite countertops, a large breakfast bar, walk-in pantry and butcherblock island that looks over the open concept living room. The dining room captures the feeling of an old west saloon. You will enjoy relaxing on the covered veranda on the south side of the entire home where you can enjoy the hot tub, the water fountain and a beautiful view of the mountains with the Az. sunrises and sunsets.
$375,000 Trudy Hill Engel & Völkers Tucson Real Estate Advisor 605.381.1987 trudy.hill@evrealestate.com . trudyhill.evrealestate.com Each brokerage is independently owned and operated. If your property is currently represented by a real estate broker, this is not an attempt to solicit your listing. Engel & Völkers and its independent franchisees are Equal Opportunity Employers and fully support the principles of the Fair Housing Act.
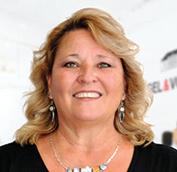

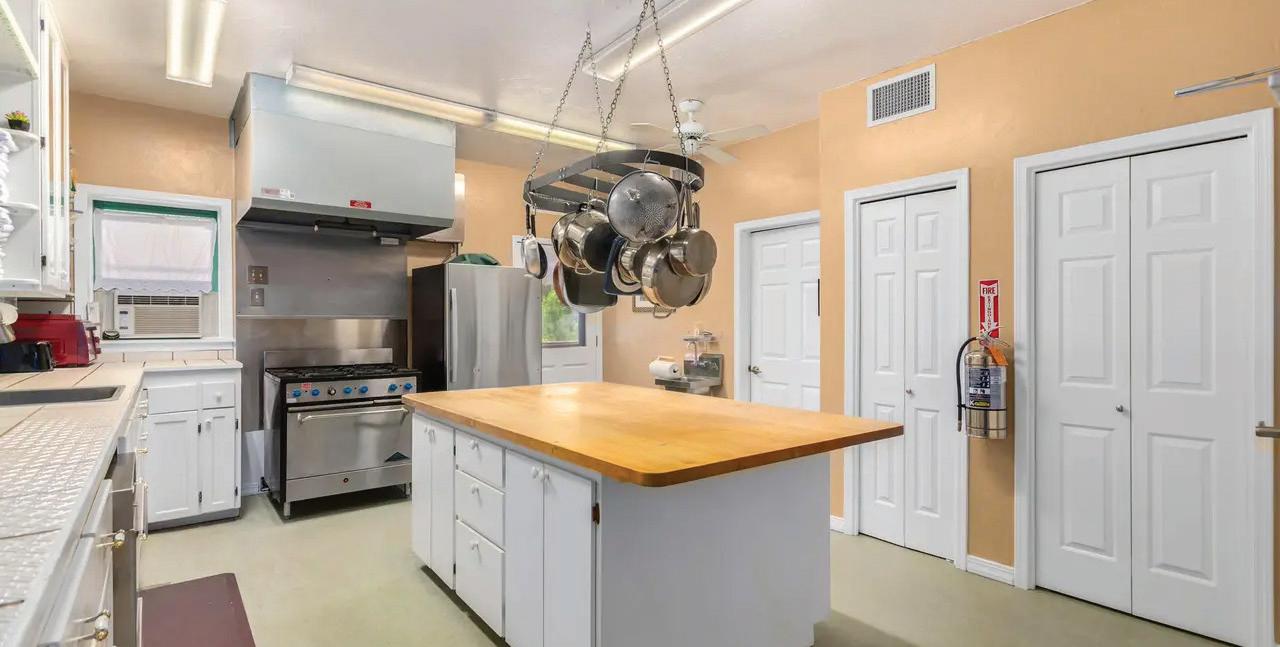

$199,000 | 3 BEDS | 2 BATHS | 1,538 SQFT
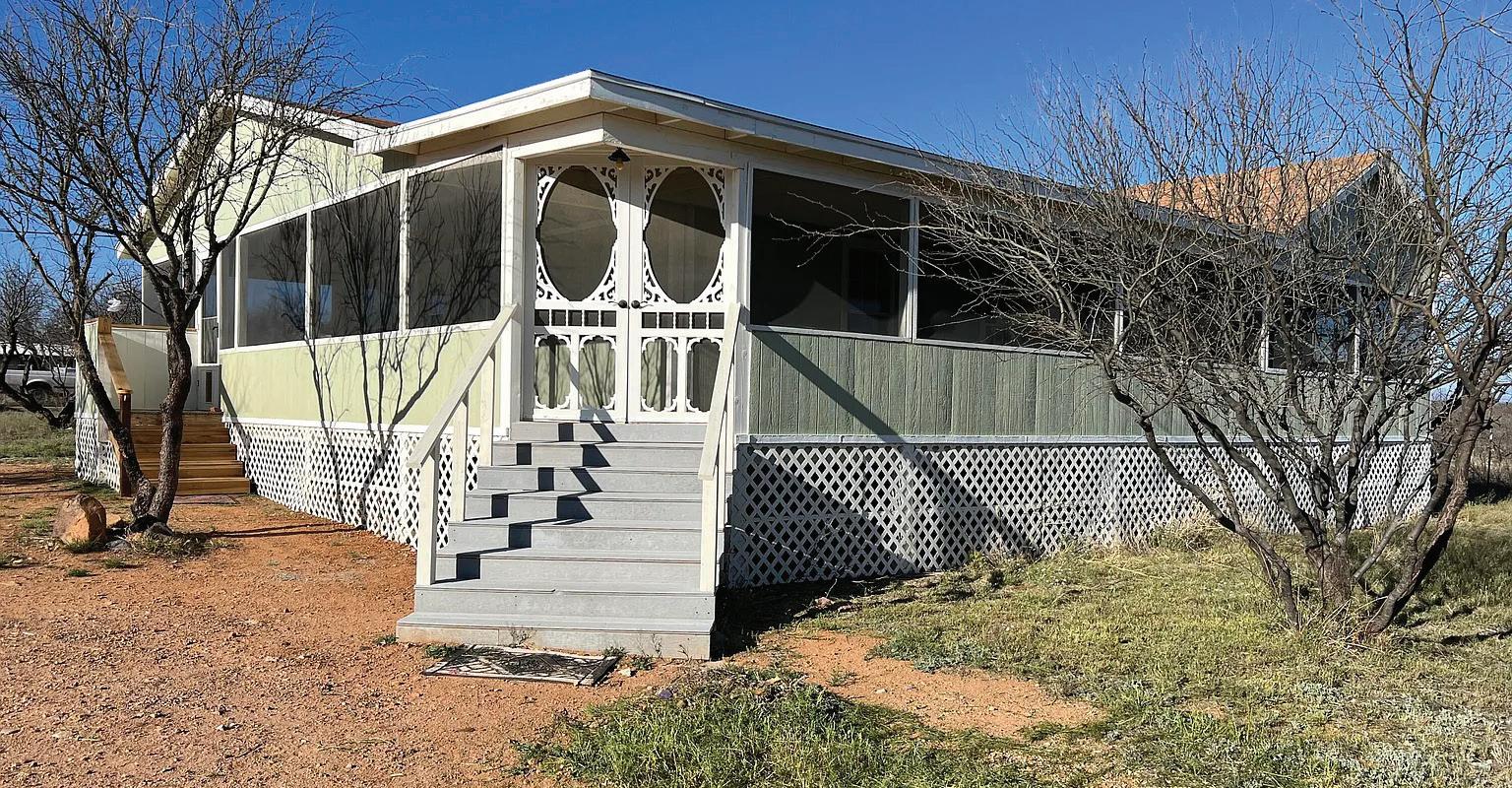
1
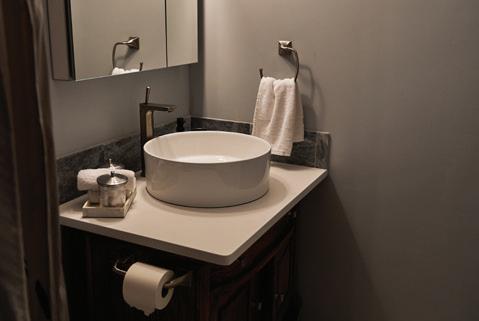
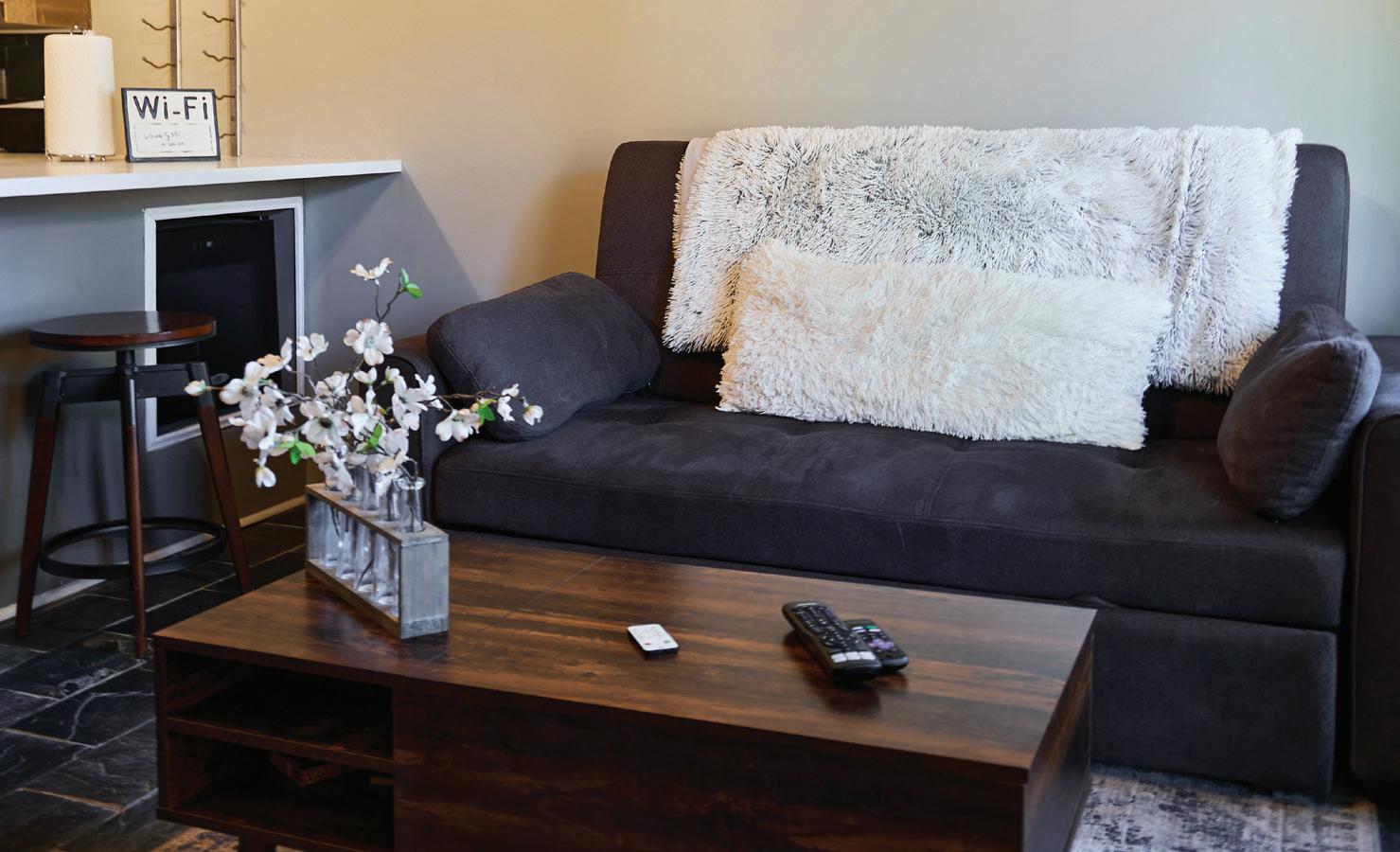
A luxury tiny home, repurposed gem! All the conveniences with a blend of natural stone and quartzite. Unique built in space-saving features like an end-cap spice rack, and dead space wine fridge maximize storage and use. The repurposed wood ceilings has an extra thermal layer to cut electric use as does the European dishwasher. The full kitchen backsplash wall tile has a slightly smokey reflective surface for easy cleanup and to reflect light. Surrounded by the appeal of nature and a two block walk to the Ski Slopes. Used as a nighty rental with great history.

Offered at $225,000
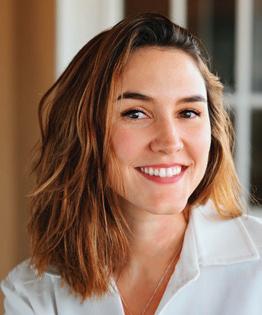
2


Spacious 2022 remodel! Just a few short blocks from the slopes, this unit is not one to miss! Large living/kitchen area great for having multiple guests! High ceilings with exposed beams, a rock fireplace and a balcony! Quartzite countertops, travertine shower, repurposed barn wood walls, and slate floors throughout! This unit is currently used as a nightly rental and started renting as of this past winter. Great for summer and winter activities here in Angel Fire!

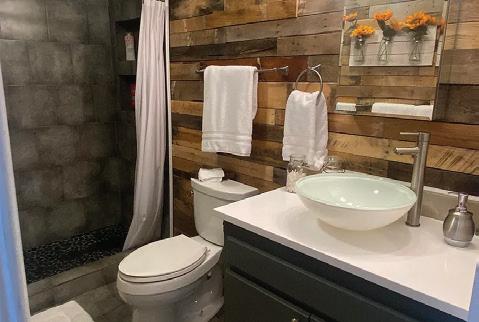
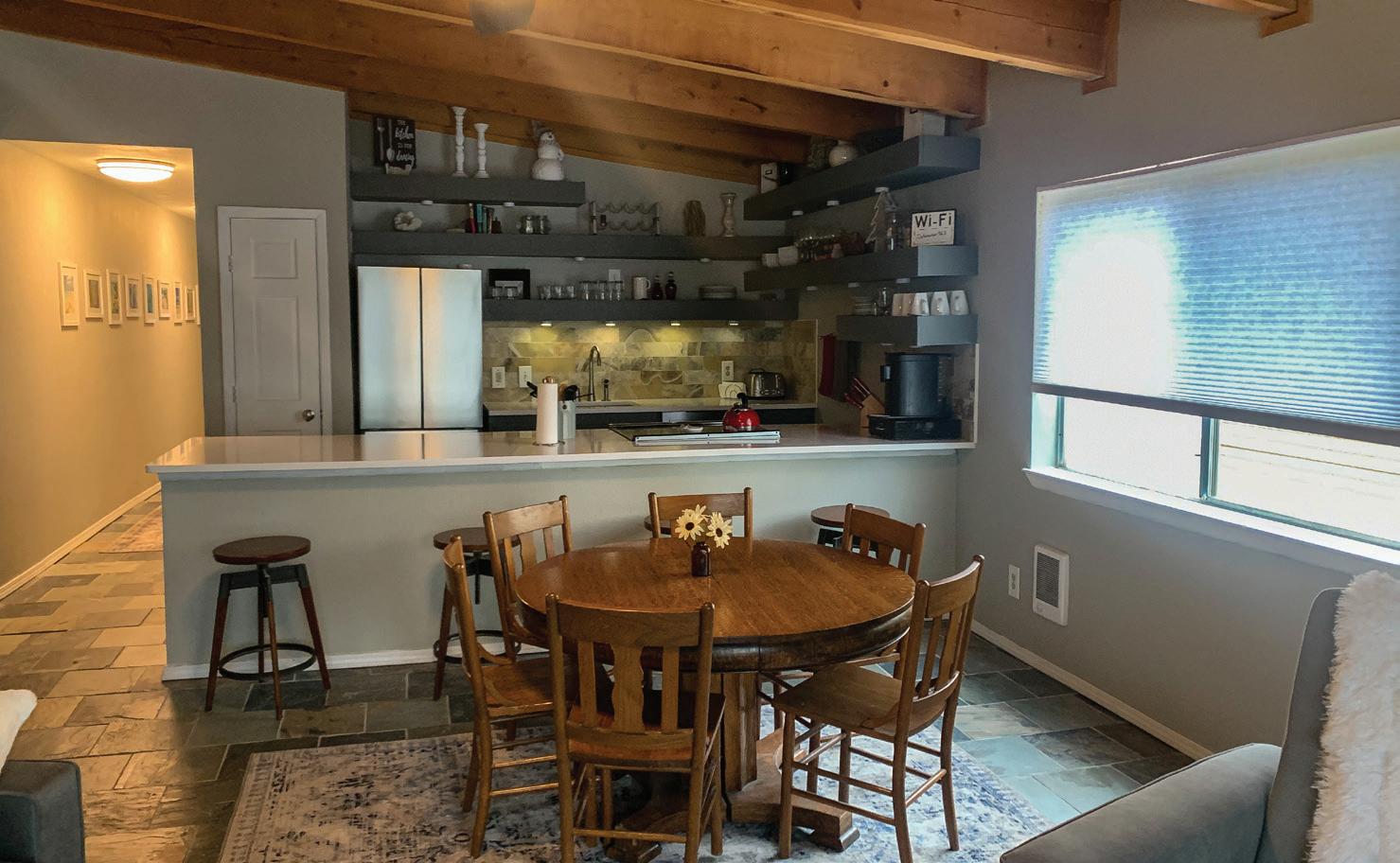
Offered at $440,000




Phoenix, AZ 85021
4 Bed | 3 Bath | 3,457 Sq Ft | $1,595,000

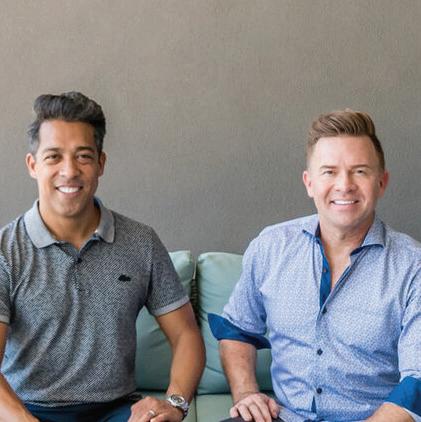

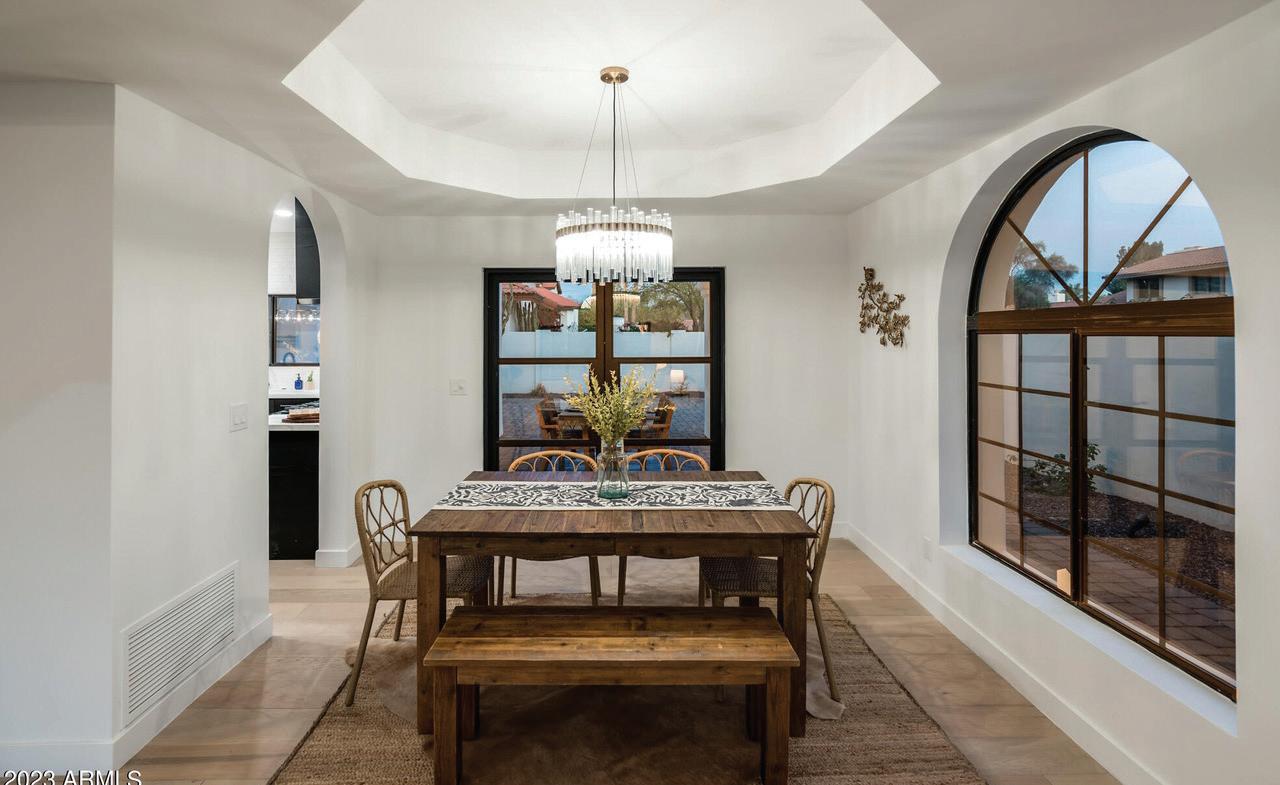
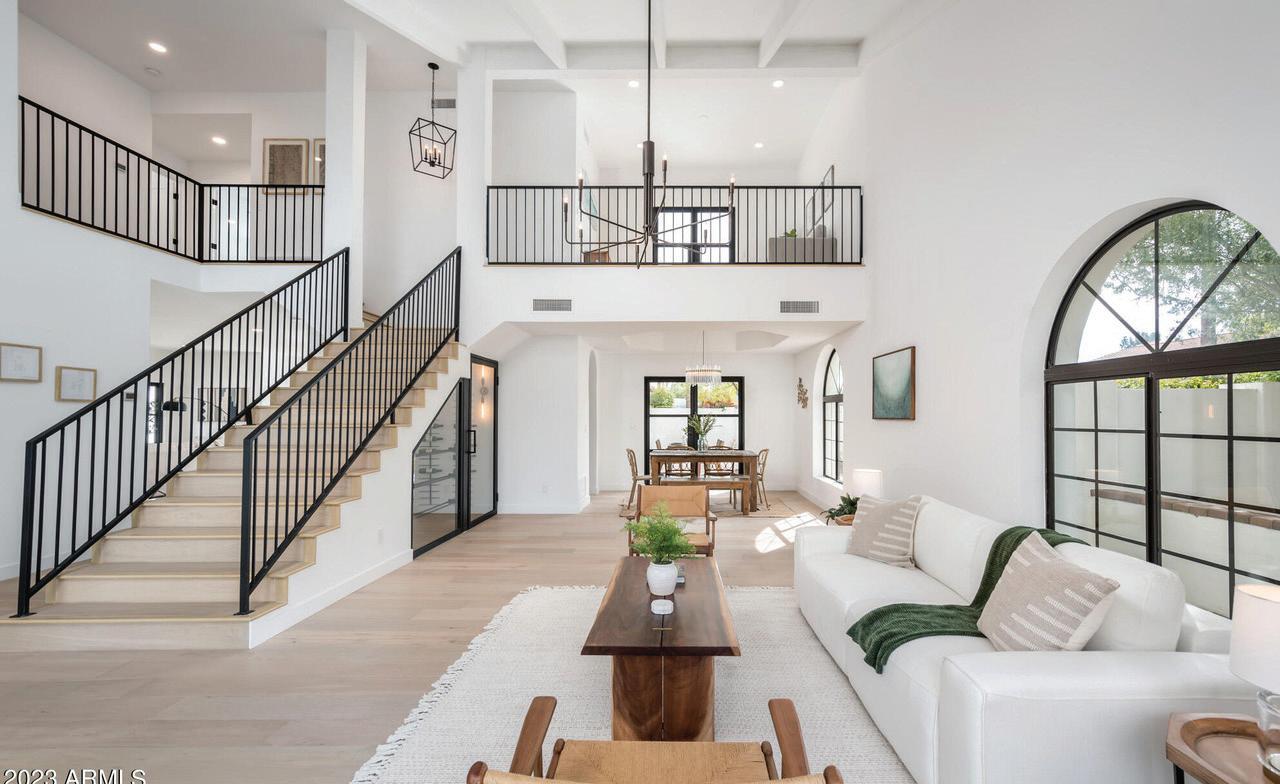
Welcome! Talented Haute House Design and Interior delivers an alluring head-to-toe re-imagination. Clean lines/surfaces, timeless design & ageless appeal prevail. A local iron worker enriches the home with remarkable collection of steel pieces: 6 French doors, Dutch front door, railings, bar shelves & gates. Bentley White Oak flooring adds warmth. For a softer feel, Cline’s Natural Stone forms honed slab Magnifica into counters & custom sinks in Calcutta & Arabescato Nero. Key features: 19’ living room ceiling, new 2nd floor balcony with mountain views off of loft, 2 fireplaces & fire pit, wrap-around covered patio, downstairs bedroom & no HOA. Enjoy a corner lot in lush North Central PHX, tree-lined Central & 3rd Aves as your trail loop.
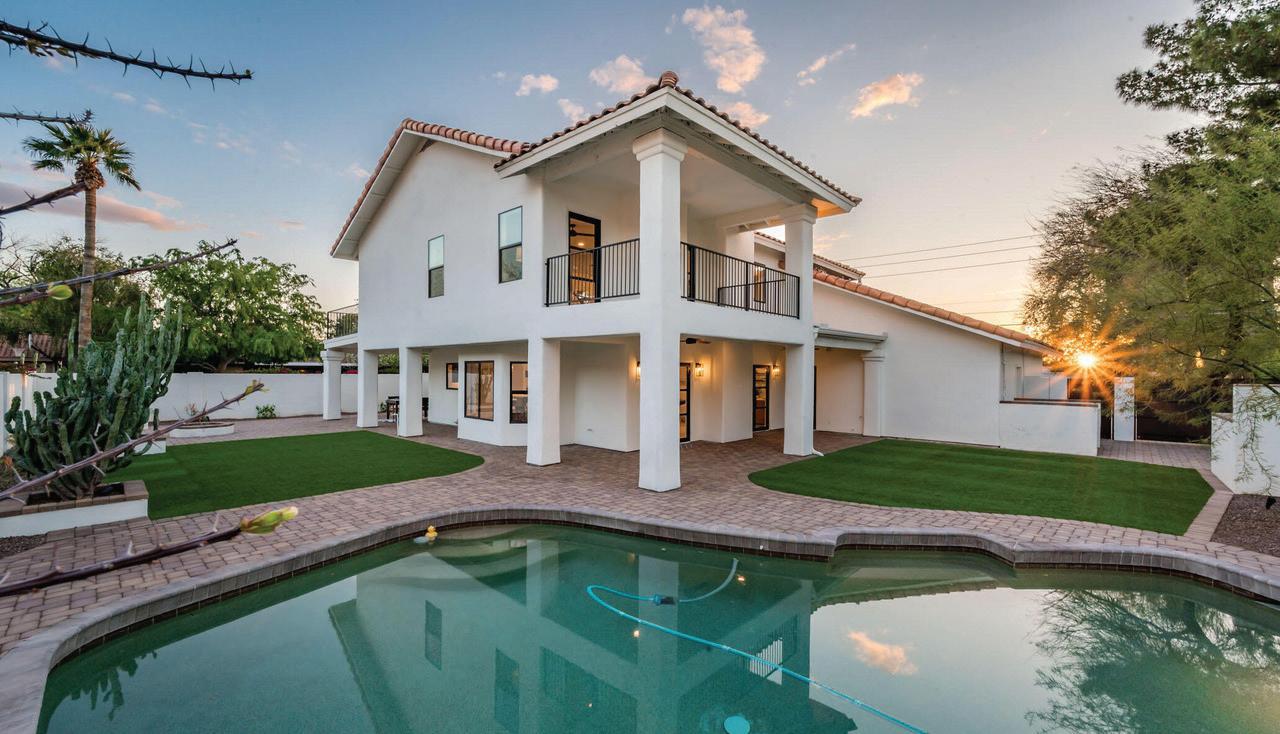
ELEGANT & BEAUTIFUL CUSTOM HOME
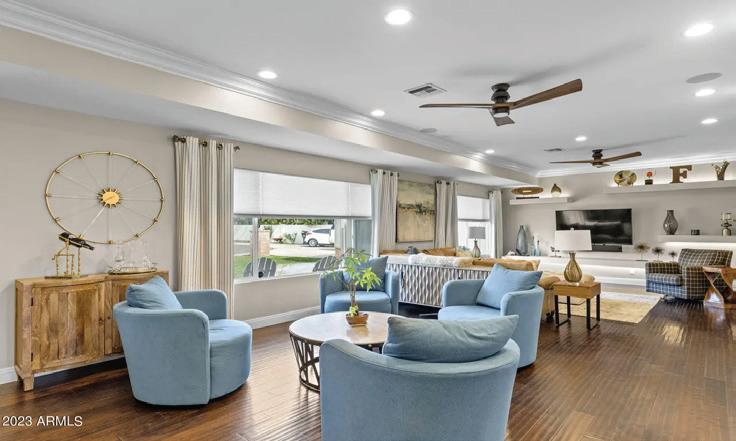
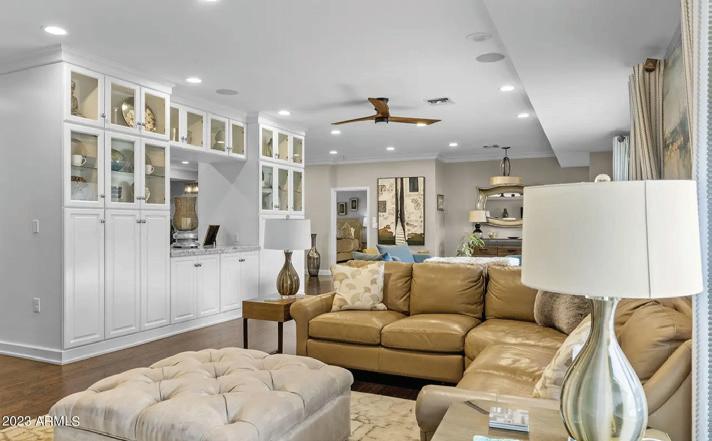

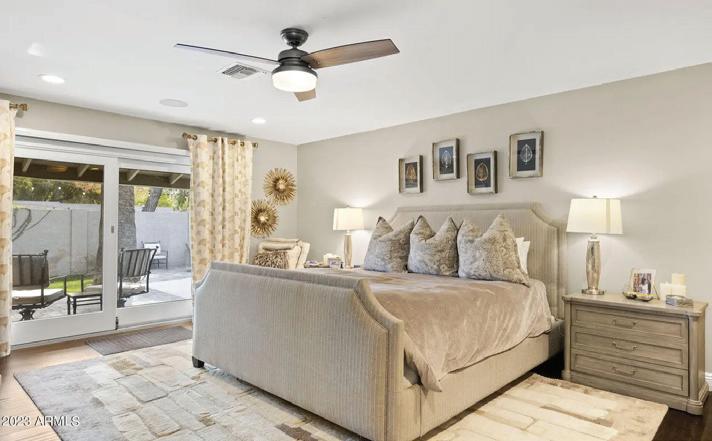

425 E MCLELLAN BLVD
PHOENIX, AZ 85012
Elegant, Custom Home on Cul-De-Sac Lot Perfectly Situated in Highly Sought After North Central Phoenix. Beautiful Entry Opens to Gorgeous Great Room with Cozy Fireplace, Soaring Tray Ceilings and Large Sitting Areas for Family and Guests. Chef’s Kitchen will Delight the Gourmet Purveyor with Oversized Granite Island, Built-In Sub Zero Fridge, XL Wolf Gas Range, Additional Beverage Fridge and LOADS of Storage. Entertain Guest by Indoor Fireplace or Al Fresco Under the Large Covered Patio. Perfectly Appointed with 6 Full Bedrooms and 4 Beautifully Updated Baths. Private Master Suite with Sitting Area and Walk-In Closet and just a Sliding Door Away from Sparkling Pool. Quiet and Relaxing Backyard Features Covered Patio with Surround Sound Speakers throughout the interior and exterior. Enjoy a Refreshing Dip in the Full Size, Diving Pool with Slide, Great for Outdoor Entertaining and Fun Summer BBQ’s. All These Fabulous Features and Amenities while just Walking Distance from Coveted Murphy’s Bridle Path for TreeLined Walks/Jogs, Dining Galore for All Taste plus Shopping and MORE!! Contact Jen Nelson and The Nelson Group for Your Private Viewing!!

Jen Nelson

$1,495,000 REALTOR®
cell: 602.684.0199
the nelson group: 602.806.9672
JenNelson@RealtyExecutives.com
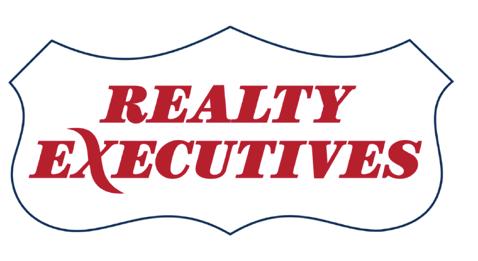
www.NelsonGroupSW.com
645 E Missouri #270 Phoenix, AZ 85012
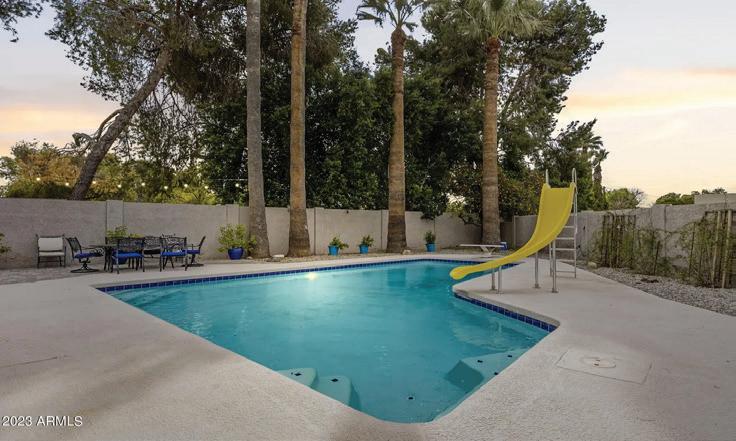
RESORT-STYLE LIVING!! 3-bed, 2-bath home with many upgrades! Corner lot w/3-car garage, well-manicured front yard, RV parking 2'' wider than normal. Entertainers back yard s/pavers, covered patio, beach walk-in spa & pool. Fabulous formal living & dining room, vaulted ceilings, wood & tile flooring, baseboard 6'' high, and tons of natural light. Family room opens to the kitchen, with pre-wired surround sound! The kitchen has SS appliances, ample cabinets, a pantry, recessed lighting, and an island w/butcher block countertop. 16' patio door from kitchen to backyard! Spacious main bedroom to find double French doors to the backyard Main bath w/dual sinks, separate tub/shower, & walk-in closet. Secondary bedrooms with new plush carpet! Open den for office. Private backyard. Handicap bath.


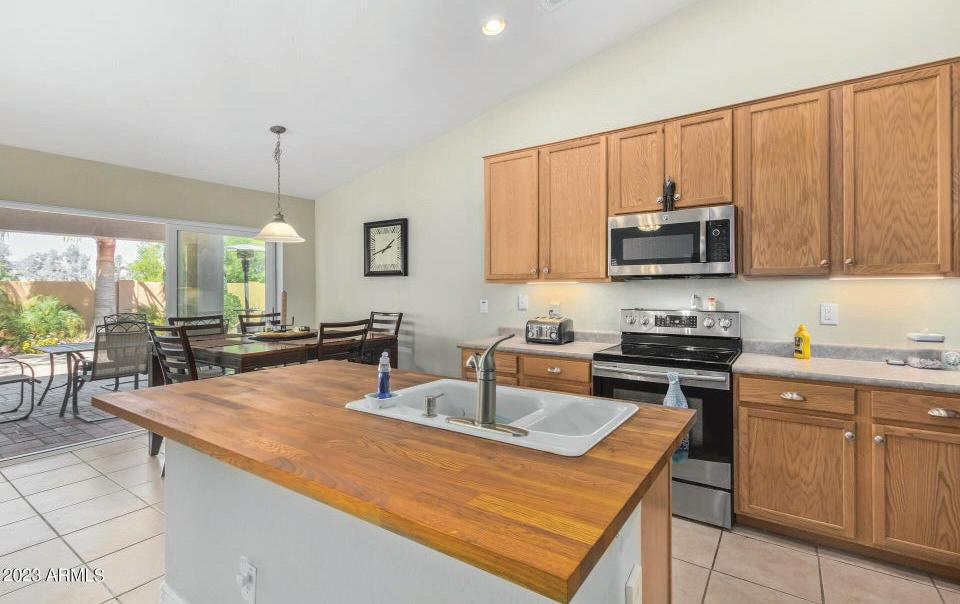



(602)318-8805
lynda@drlangel.com
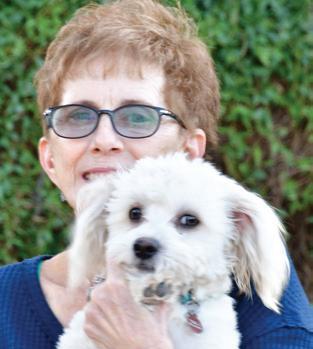
www.delexrealty.com


4 BEDS | 4.5 BATHS | 6,706 SQ FT | $3,292,300
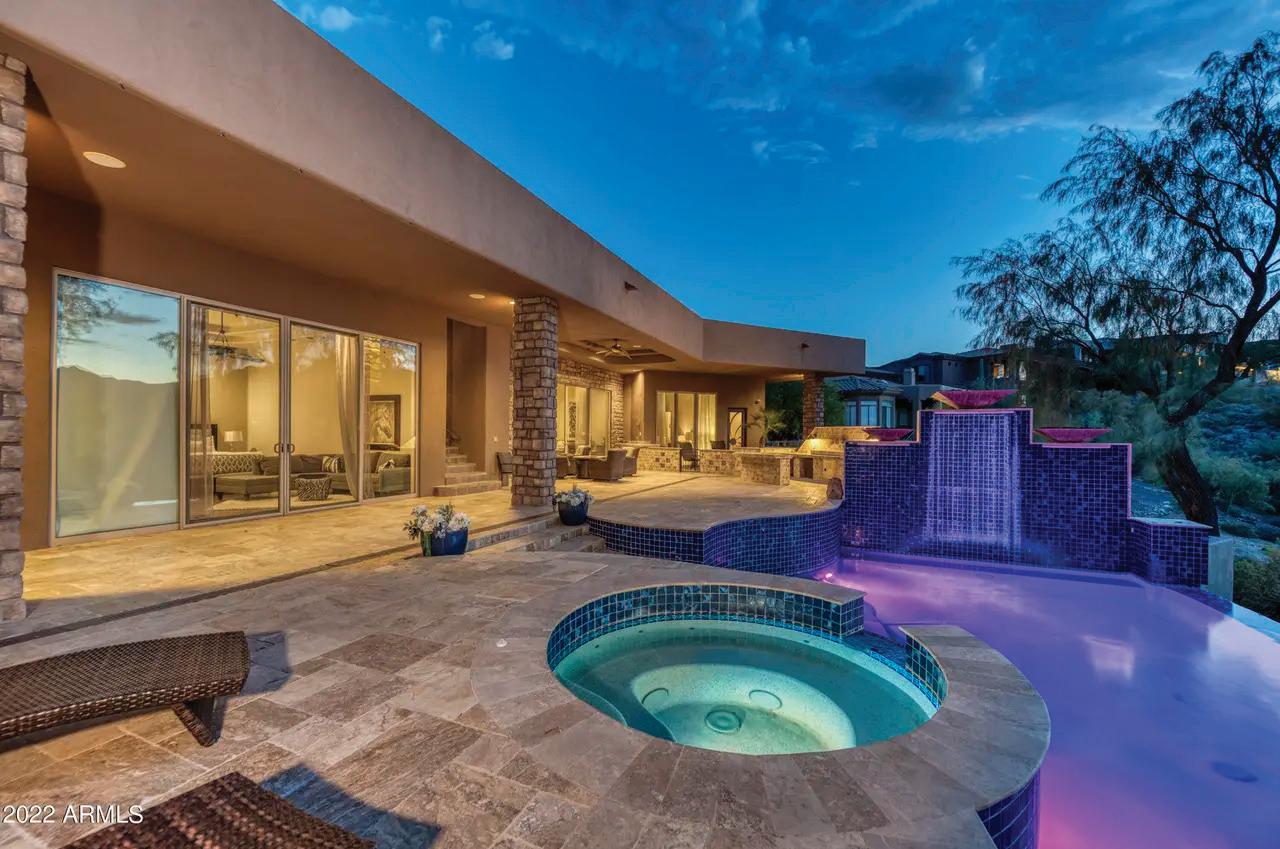



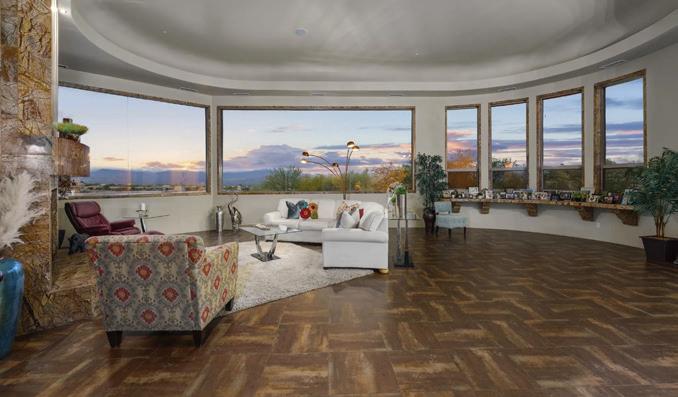
VIEWS! VIEWS! VIEWS! Fountain Hills at its best! This 6706 square feet custom-built home has it all—a sports court, infinity pool & spa, built in BBQ, fire pits, a 1200 square foot built-in seating rooftop deck with panoramic views of the many mountain ranges, Four Peaks and the Fountain Hills Fountain. You will be greeted by a water fountain as you walk through the front iron/glass custom ‘’SUN’’ door. The sweeping views from the living room and dining room will amaze you. A Chef’s kitchen delights the best of cooks with two dishwashers, Meile built-in coffee maker, full-size Subzero refrigerator & full-size Subzero freezer, a walk-in pantry and top-of-line appliances. The kitchen overlooks the casual dining and family room with picturesque views of the private patio and pool area. An added bonus is the guest suite with its own private entrance, a kitchenette and large bathroom with a walkout to their private patio. The extraordinary Master Suite has its own fireplace, special sitting area and office area with a large bathroom and two custom designed closets. Walking to the lower level you will find a beautiful marble staircase leading to two extra-large ensuite bedrooms with a walk-out to the Sports Court as well as a bar, family room, private theatre room plus extra storage space. The three-car garage, one of which is air conditioned has custom storage. Do not miss this one-of-a kind entertainer’s delight with all the privacy anyone would desire.
602.531.8333
linda@lindajeffriesrealtor.com
www.lindajeffriesrealtor.com

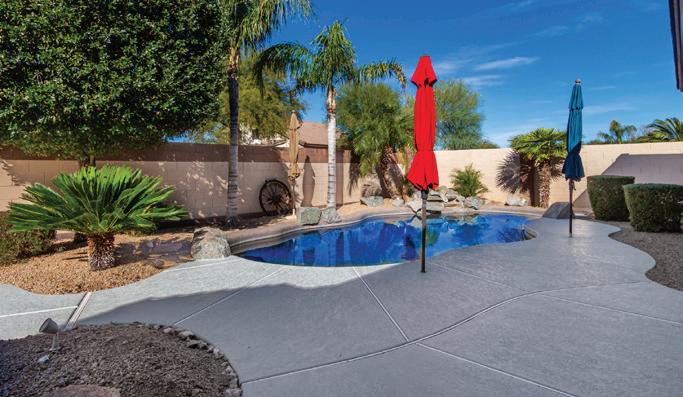

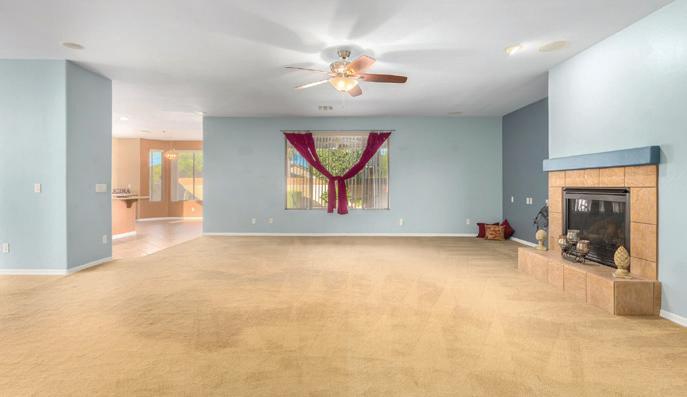

4
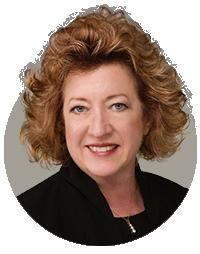
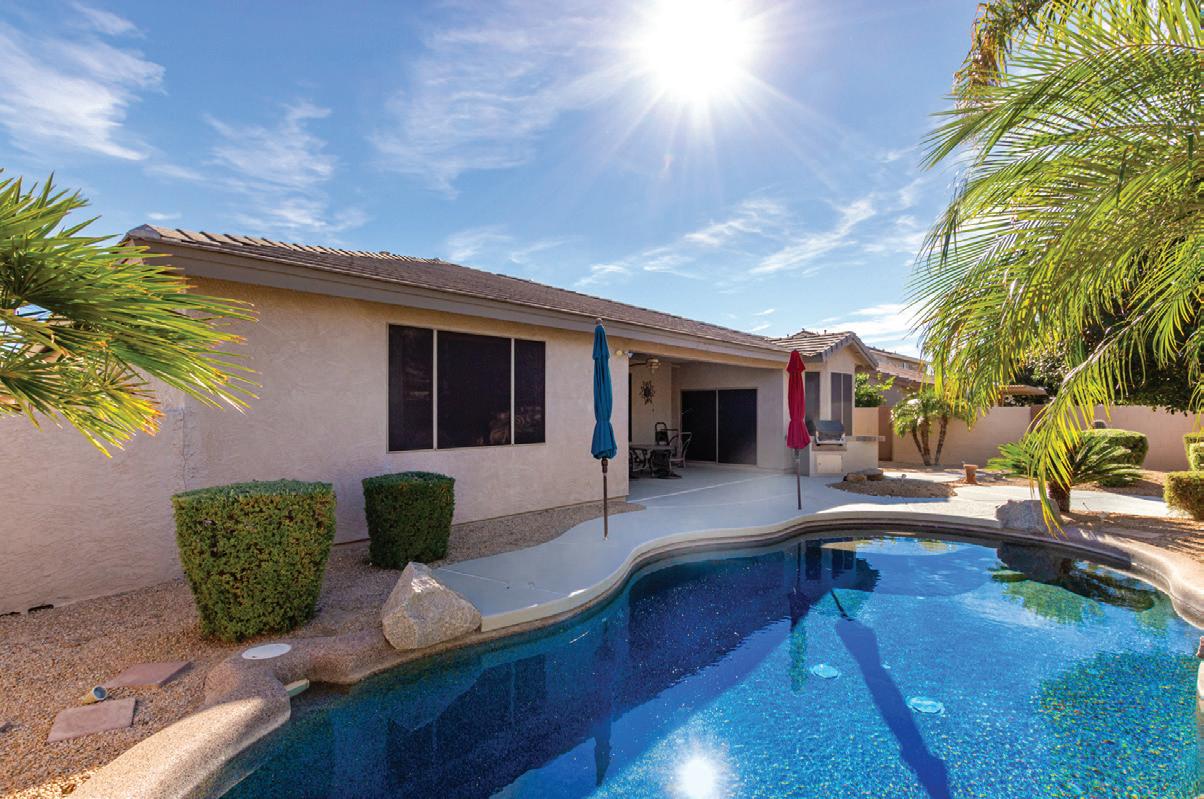
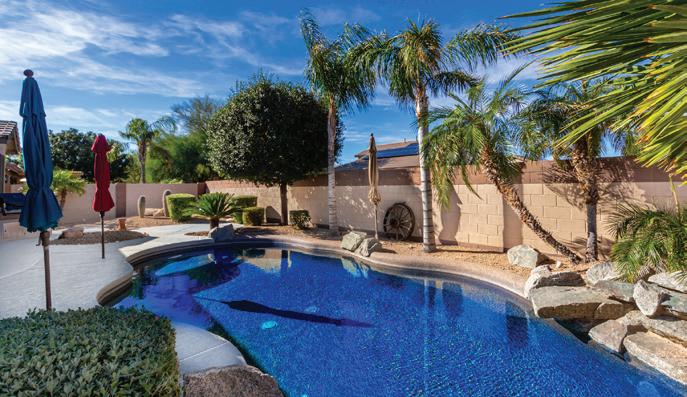
Welcome home! Quietly tucked away, north of Bell and NOT age restricted. This gorgeous residence offering a desert landscape & a 2-car garage is easy to love!! Be greeted by the spacious living room w/a cozy fireplace & a formal dining room w/a lovely chandelier! Tall ceilings, soft carpet/tile flooring, carpeted bedrooms, designer’s palette, & a practical den are features worth mentioning. Kitchen is equipped w/plenty of wood cabinetry, a gas cooktop, wall ovens, a pantry, ample counter space, an island w/a breakfast bar, a breakfast nook w/a bay window & patio access. The oversized main retreat showcases an immaculate full ensuite w/two vanities & a walk-in closet. Other sizeable bedroom enjoys a separate exit. You’ll love relaxing in the soothing backyard w/a covered patio, a built-in BBQ, and a sparkling pool! Don’t let this get away!
(602) 432-2229
janleightonaz@gmail.com
16607
4 BEDS | 3 BATHS | 2,045 SQ FT | OFFERED AT $477,988
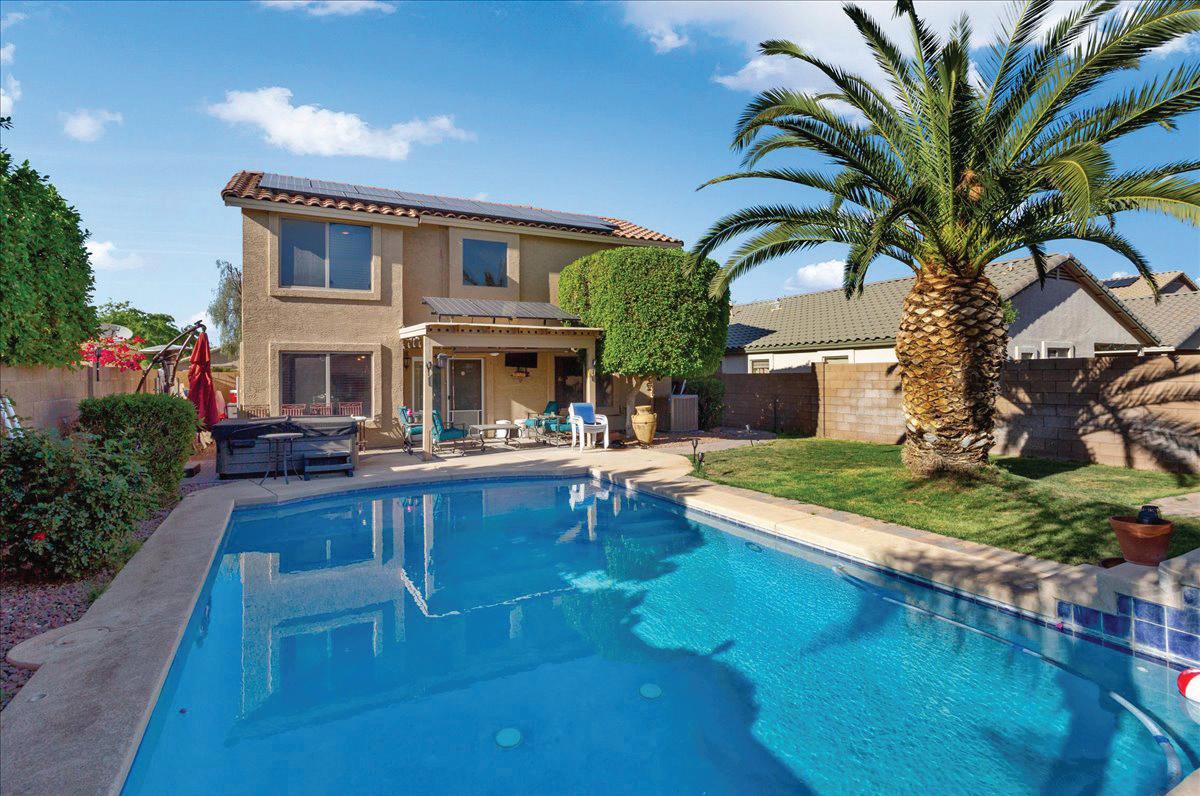
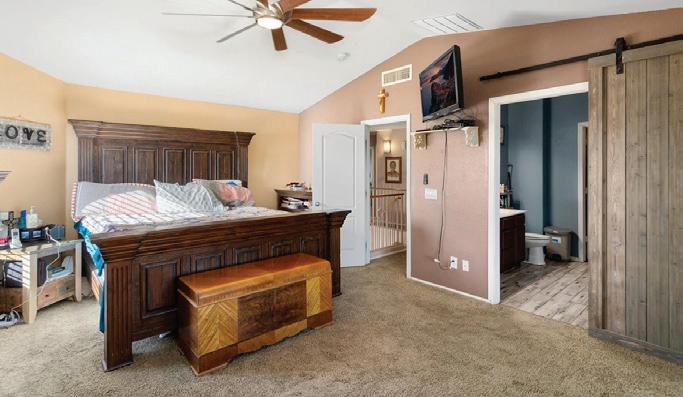

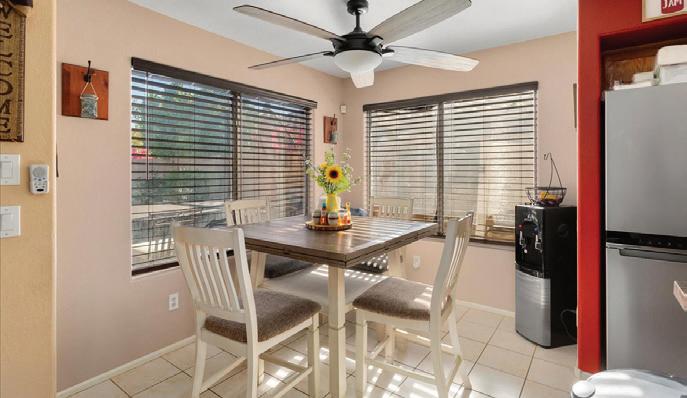
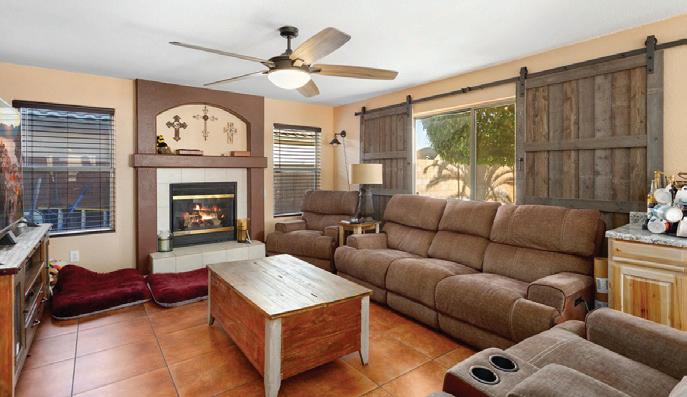
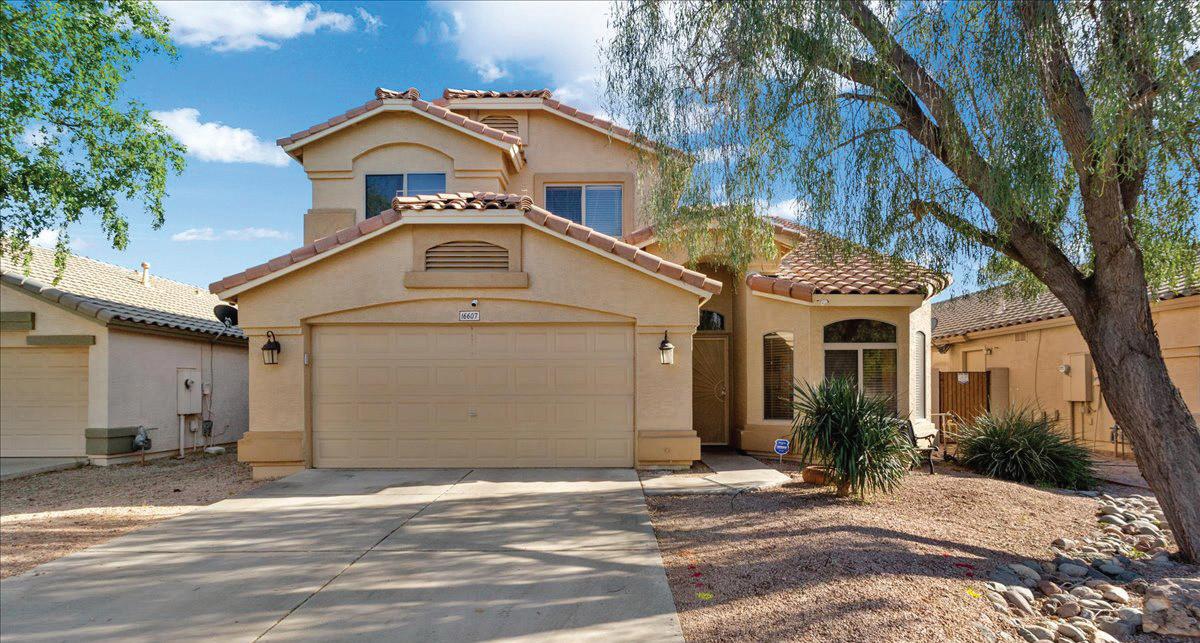
Gorgeous home with many improvements! Come and enjoy your backyard oasis w/large sparkling pool w/Baja step, hot tub & built in grill! Owned solar! Drop lights over island in the kitchen and beautiful ceiling fans throughout! Gorgeous double barn doors in great room w/gas fireplace. Master bath features beautiful barn door separating bath from bedroom, also soaking tub w/ stand up shower featuring upgraded tile. HVAC replaced in 2018, Built in propane grill added 2021, New hot tub installed 2022, water heater replaced 2022. Pool filter replaced Jan 2023. You don’t want to miss this fabulous home, it is ready and waiting for you!
Mark Herzog
REALTOR ®
480-355-3500 | 480-612-7728
markherzoghomes@gmail.com
https://mark-herzog.remax.com/ SA641410000
 W RIMROCK STREET, SURPRISE, AZ 85388
W RIMROCK STREET, SURPRISE, AZ 85388

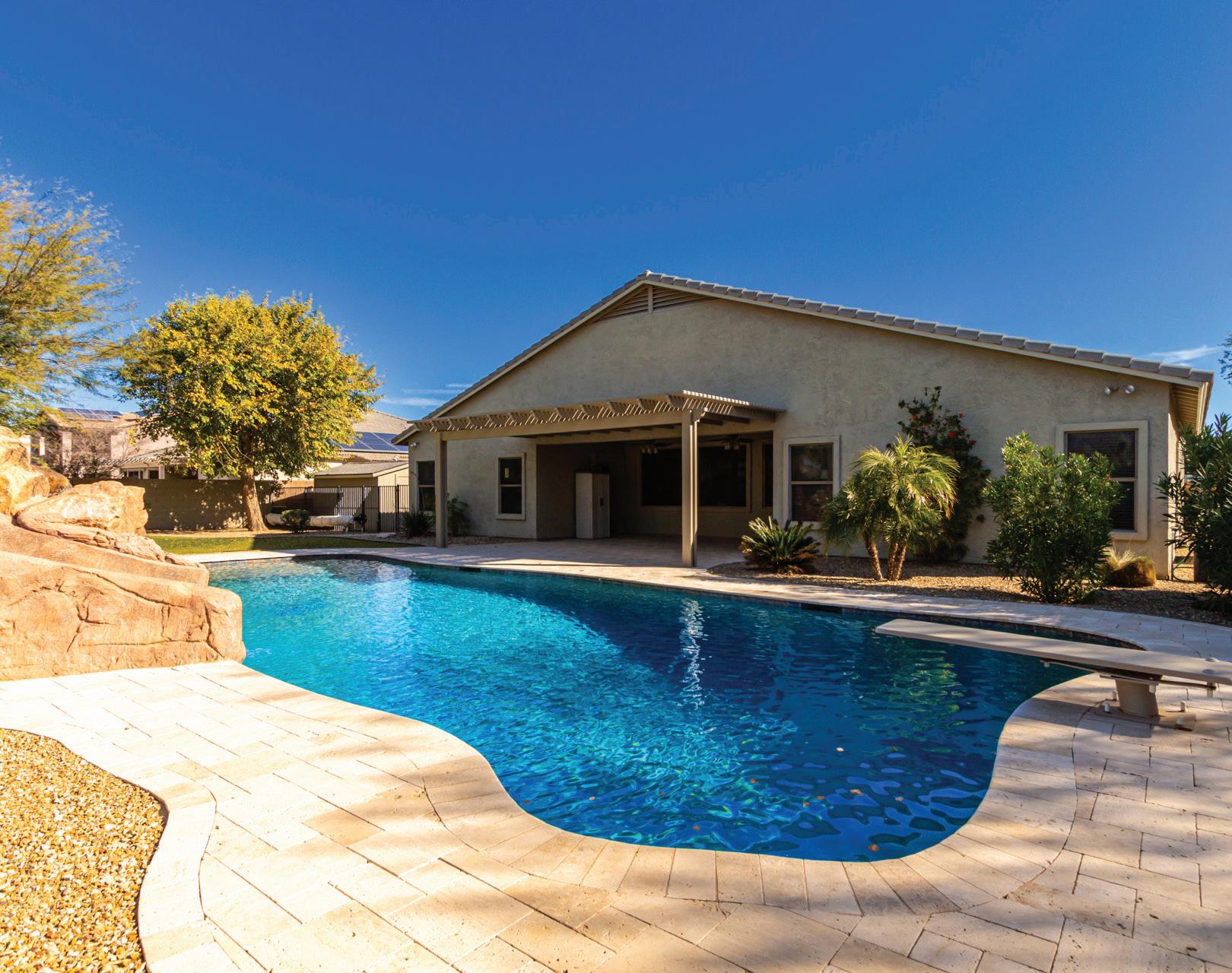
Offered at $685,000. Look no further, this home has it all! Located in Rancho Gabriela a gated community in Surprise close to the 303. SPACE - This beautiful home has a Greatroom, Bonus room + Formal living/diningroom along with a split floorplan. Your new home sits on .36 acre so the LARGE saltwater heated pool with slide and rock formation leaves plenty of room in the backyard for the artificially grassed area + the fenced sideyard with shed, garden boxes and RV gate. Your pool is heated with a heat pump which goes great with the owned solar. The gas stubs on the back patio allow you to set up a firepit and BBQ grill. You will have no neighbors behind you, just a beautiful view, squeeze fresh juice from your fruit trees and sit back & enjoy your backyard oasis! Total APS bill for 2022 was $999.
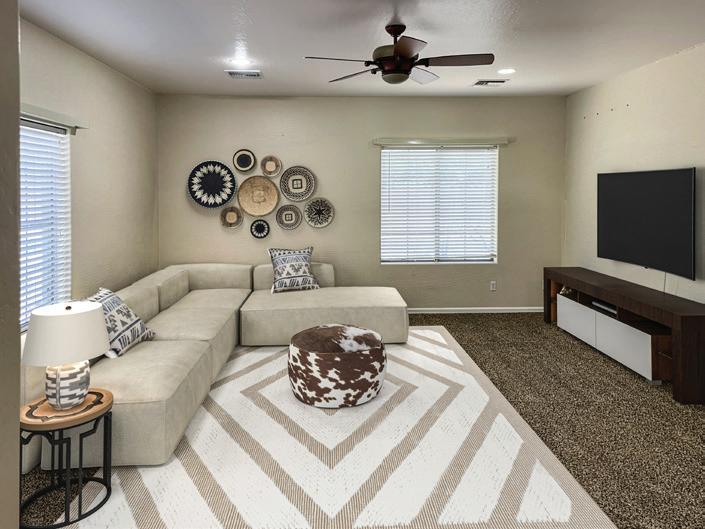
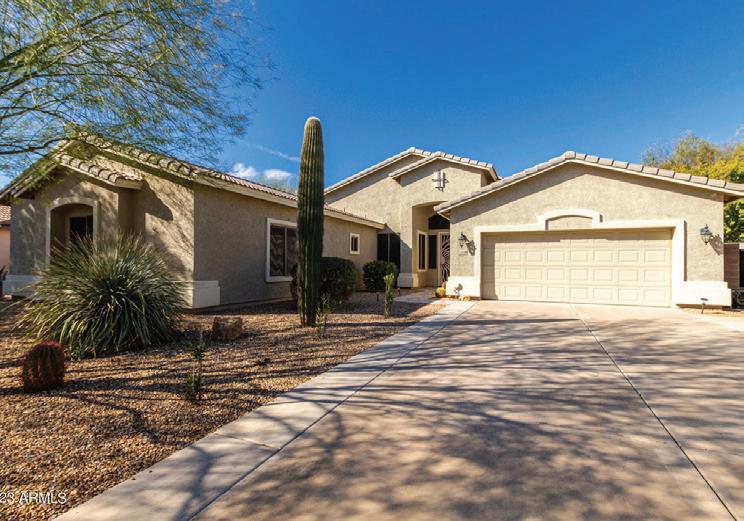
(602)320-5026
stephanie.peters@northandco.com
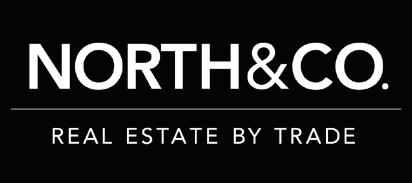
stephanie-peters.northandco.com

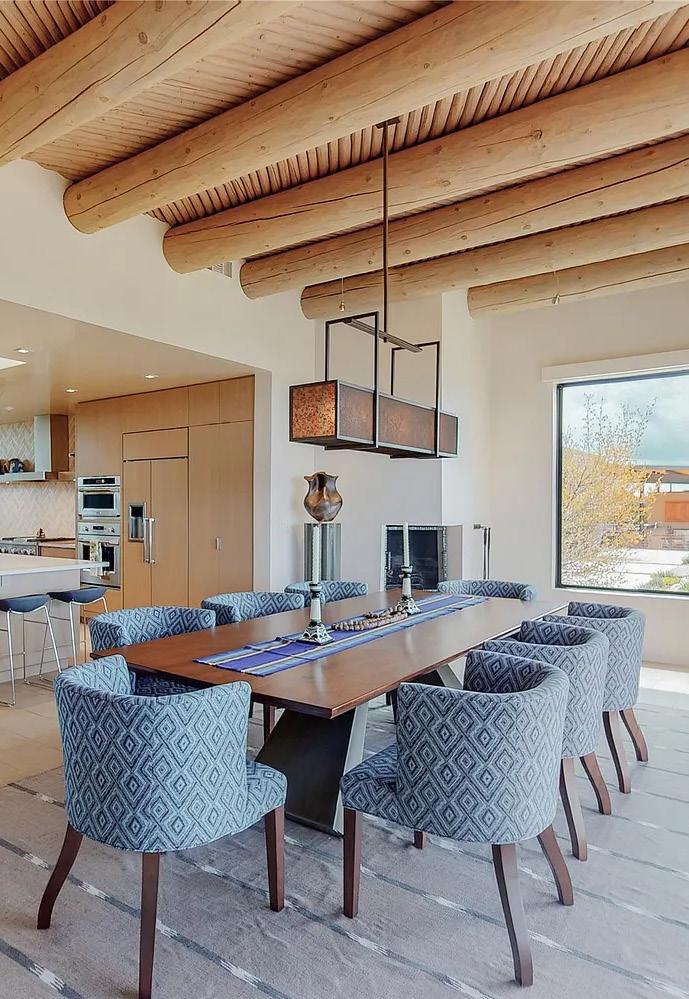
4 BEDS | 4 BATHS | 4,847 SQ FT | $2,295,000
This two-level home’s unique architecture, brings nature indoors. Located on one acre, private road, yet within five minutes of hiking & biking trails, your private retreat awaits. The interior is a canvas for art. The main level exudes elegance of style as you enter the foyer w/water feature & open ceiling to upper story loft. The main level features an entertainment area, game room, sitting area, owner suite, laundry, 2 guest BRs, dinette, formal dining room & chef’s kitchen, most with French door access to covered decks. The cozy loft sitting area has views of the backyard from the clerestory windows. Wood railed walkway leads to a private guest ensuite with a large closet, kitchenette, and bath. This well maintained property has low voltage lighting, xeriscape landscaping, flagstone walkways, extra parking and 6 car garage. Call for amenity list.
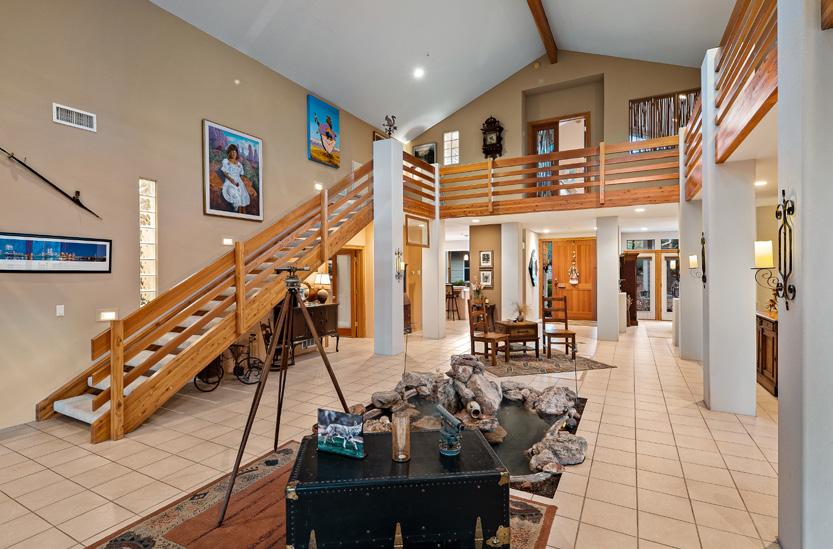
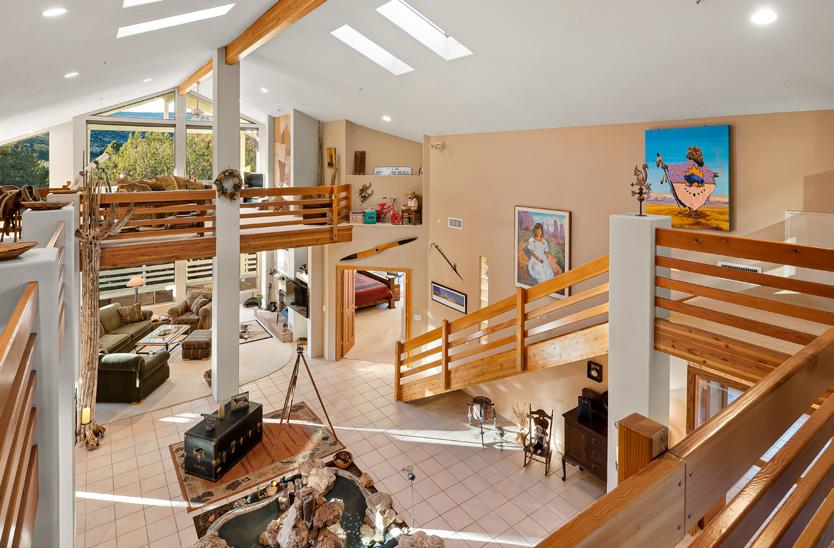
CAROL PINCIARO
DESIGNATED BROKER, REAL ESTATE BROKERS OF SEDONA


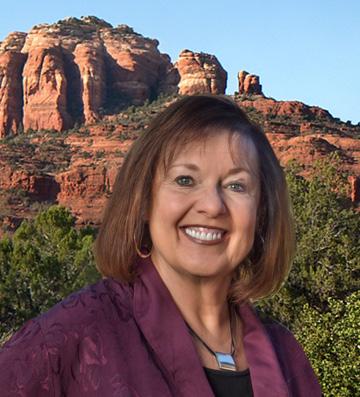
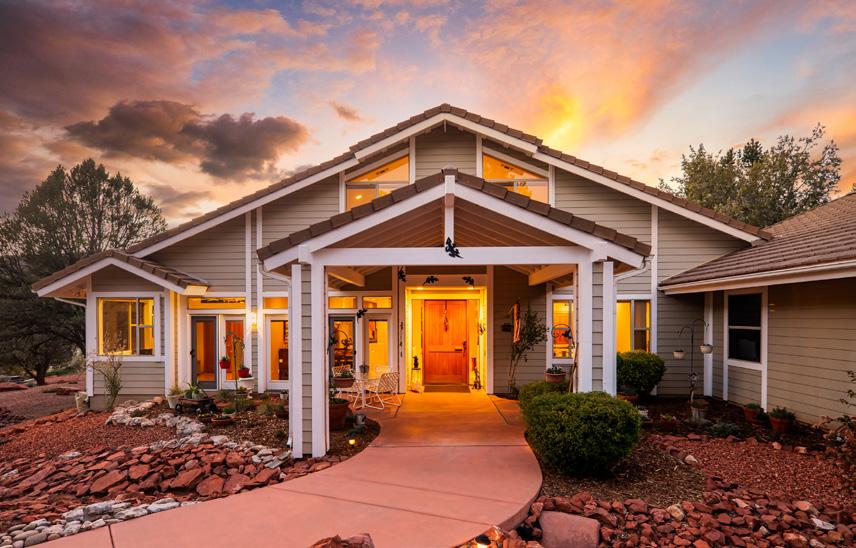


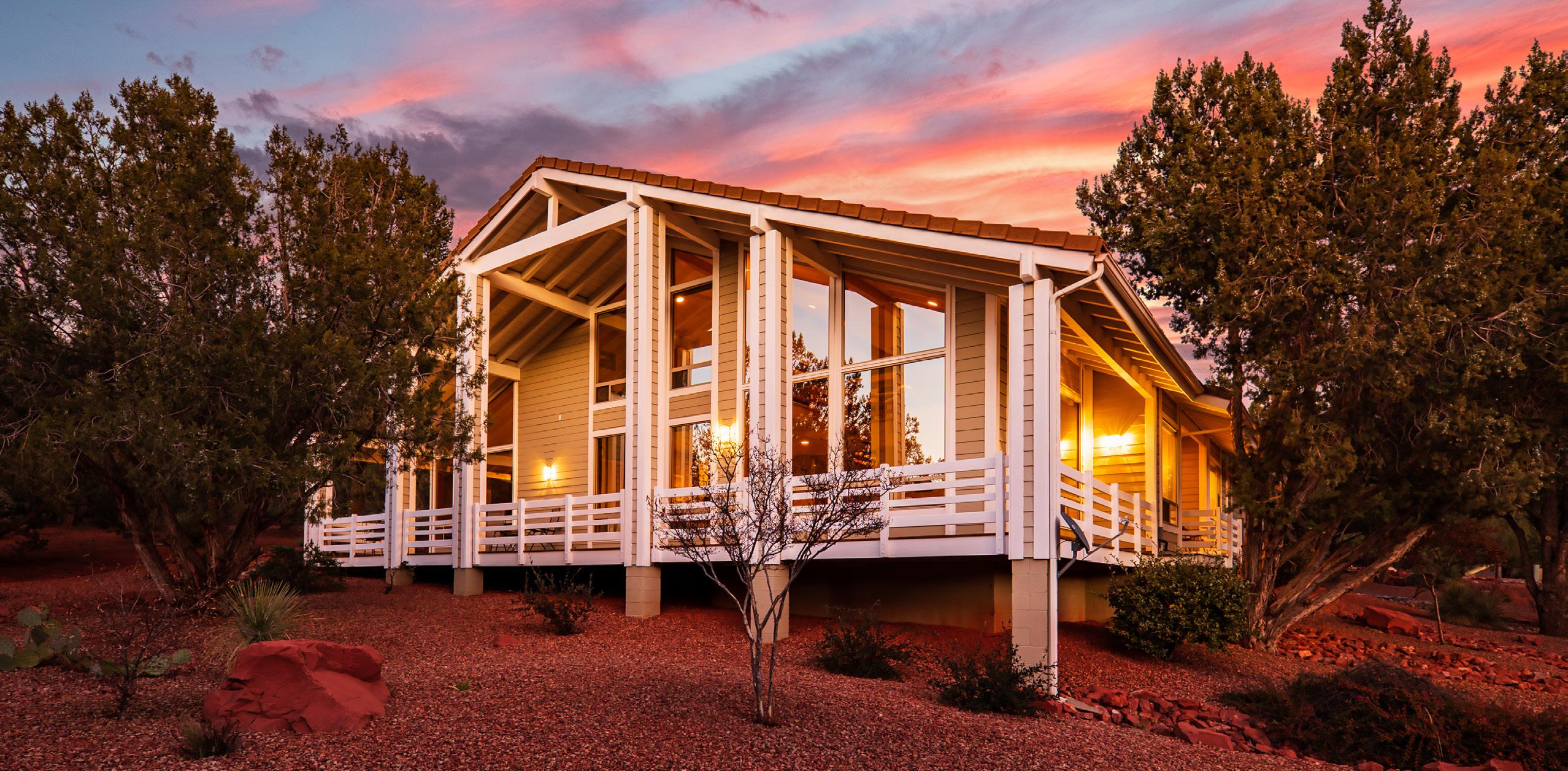
928.301.3327
buyinsedona@gmail.com
buyinsedona.com
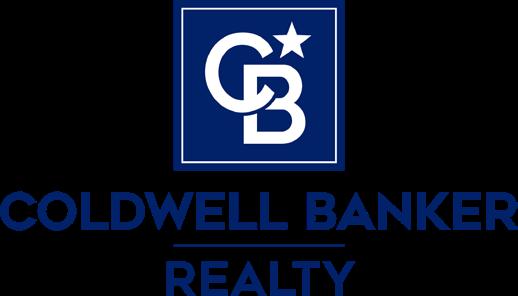

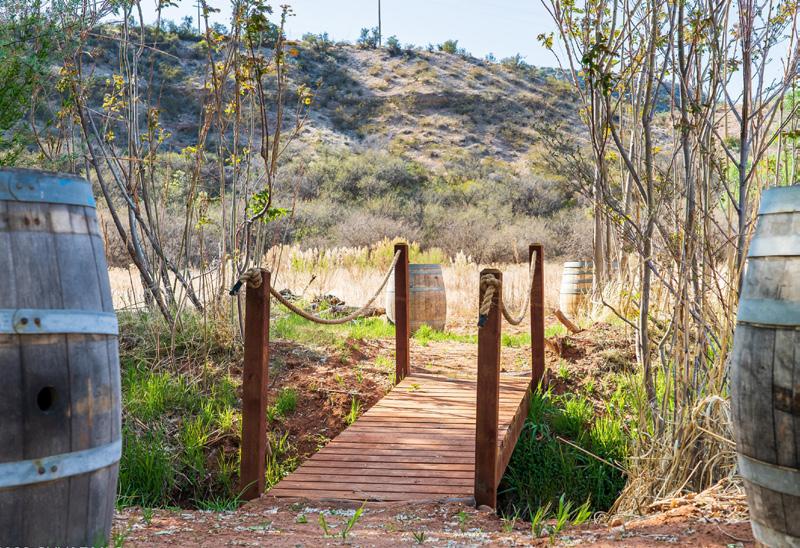

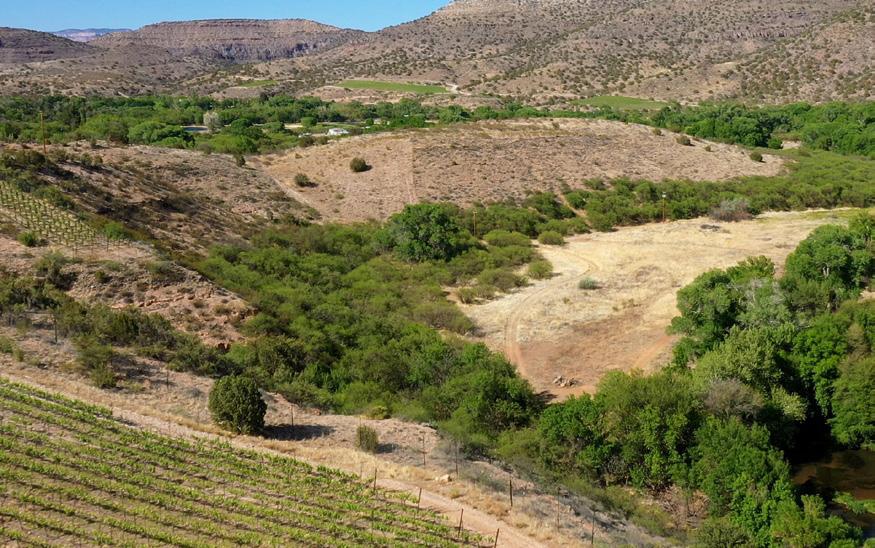
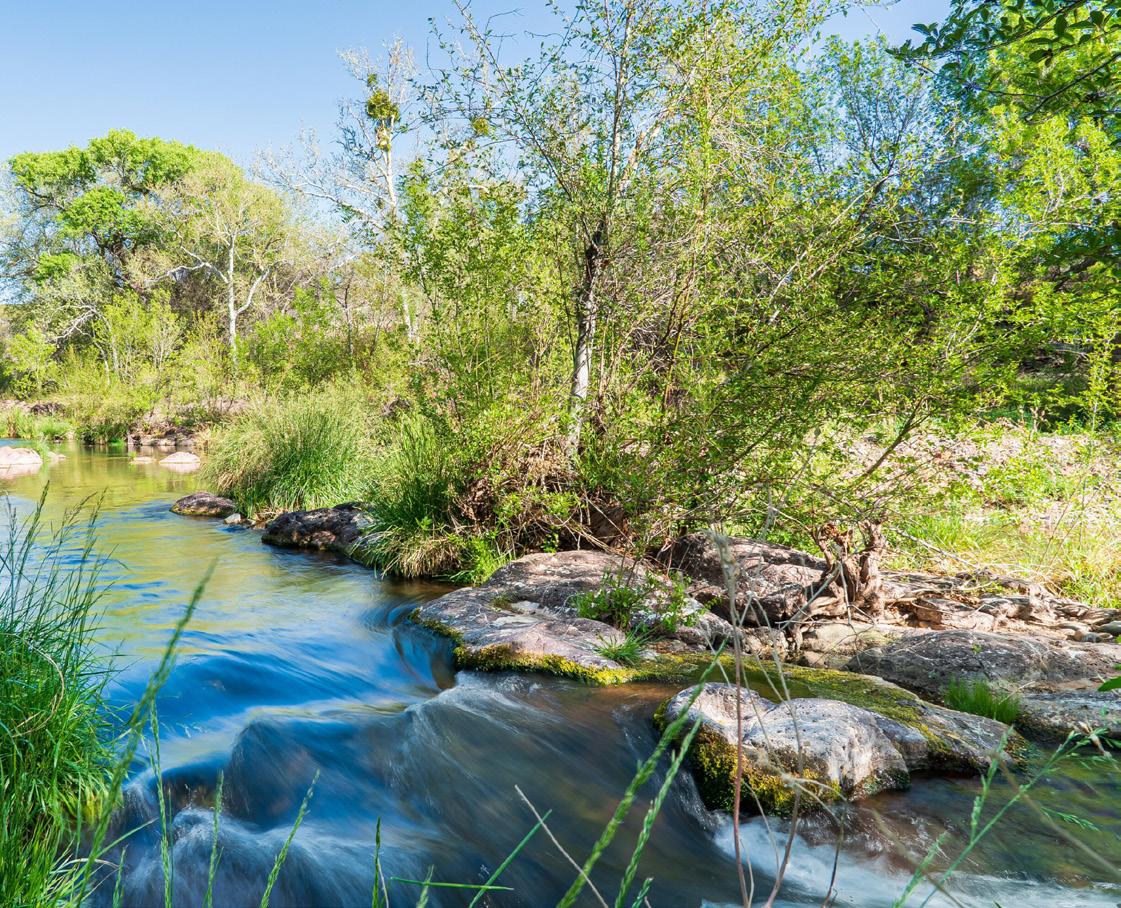
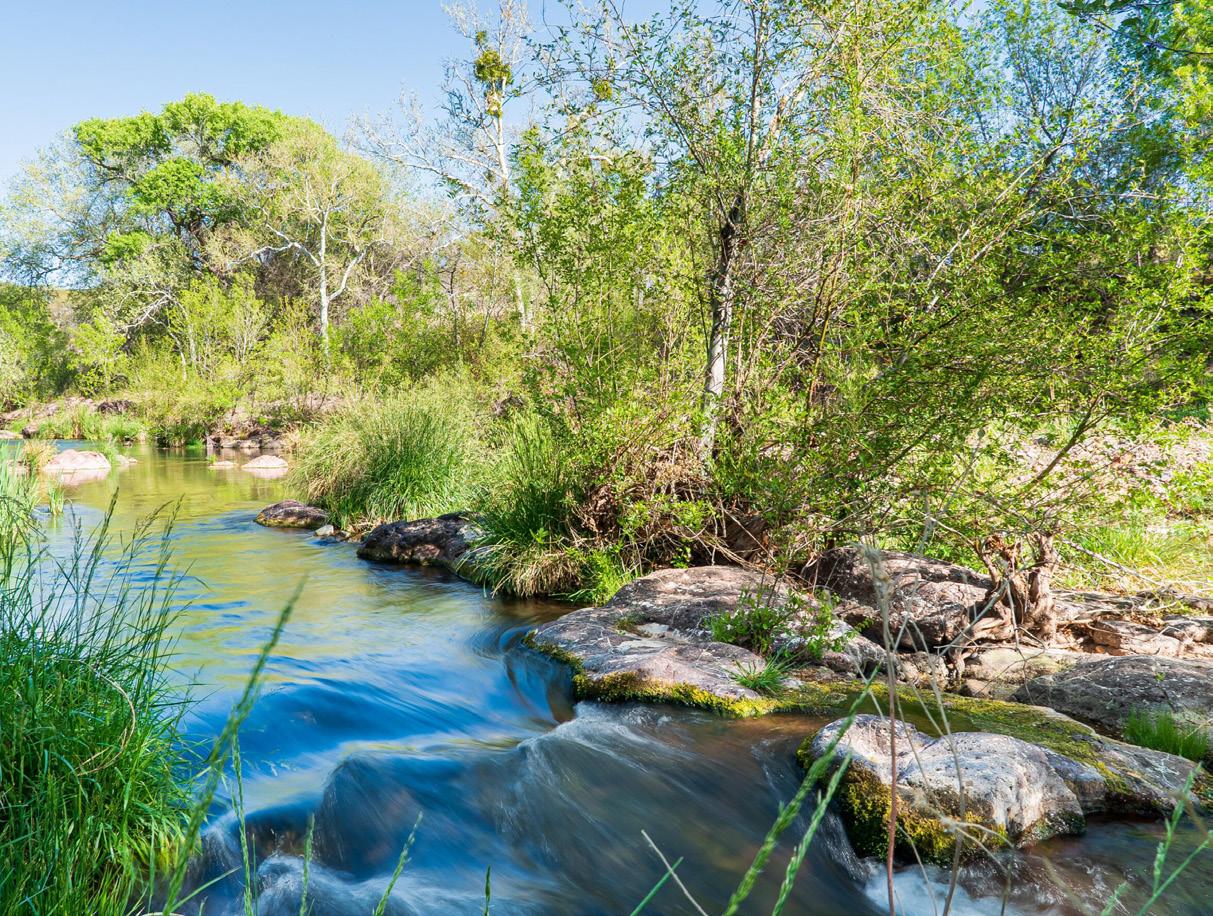
16.39 acres adjacent verdant Oak Creek with over 500 feet frontage. Across creek from Page Springs Cellars and opposite the 273 acres of Page Springs Fish Hatchery and Bubbling Ponds. A bird and wildlife sanctuary lined with 100+ year old Cottonwood and Sycamore trees supporting a rich diversity of riparian bird species. Don't miss this opportunity for seclusion and serenity among nature. Robust well and electricity already installed. Level house site nearby. A rare piece of land with quick access to Sedona and Cottonwood.
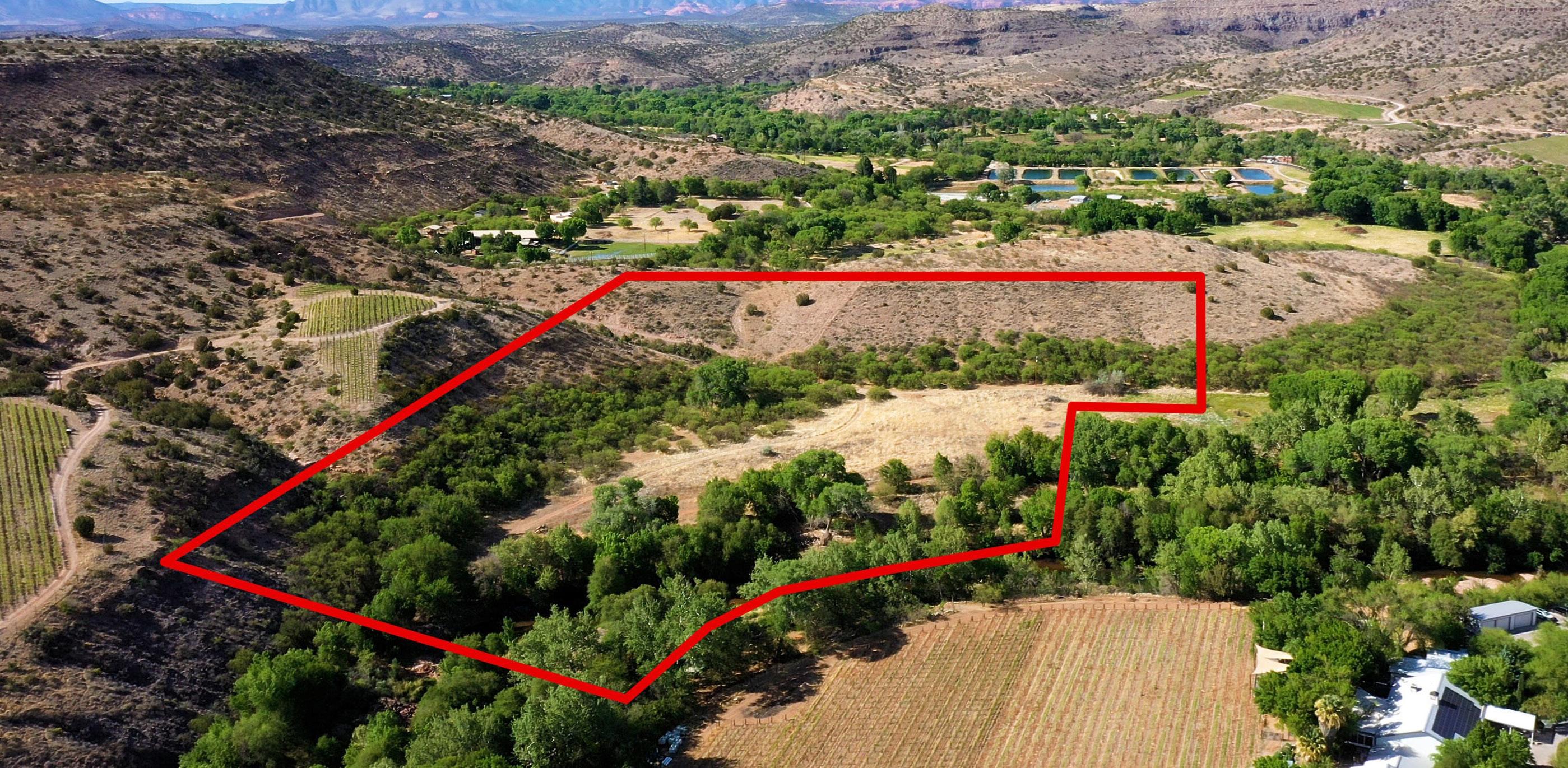

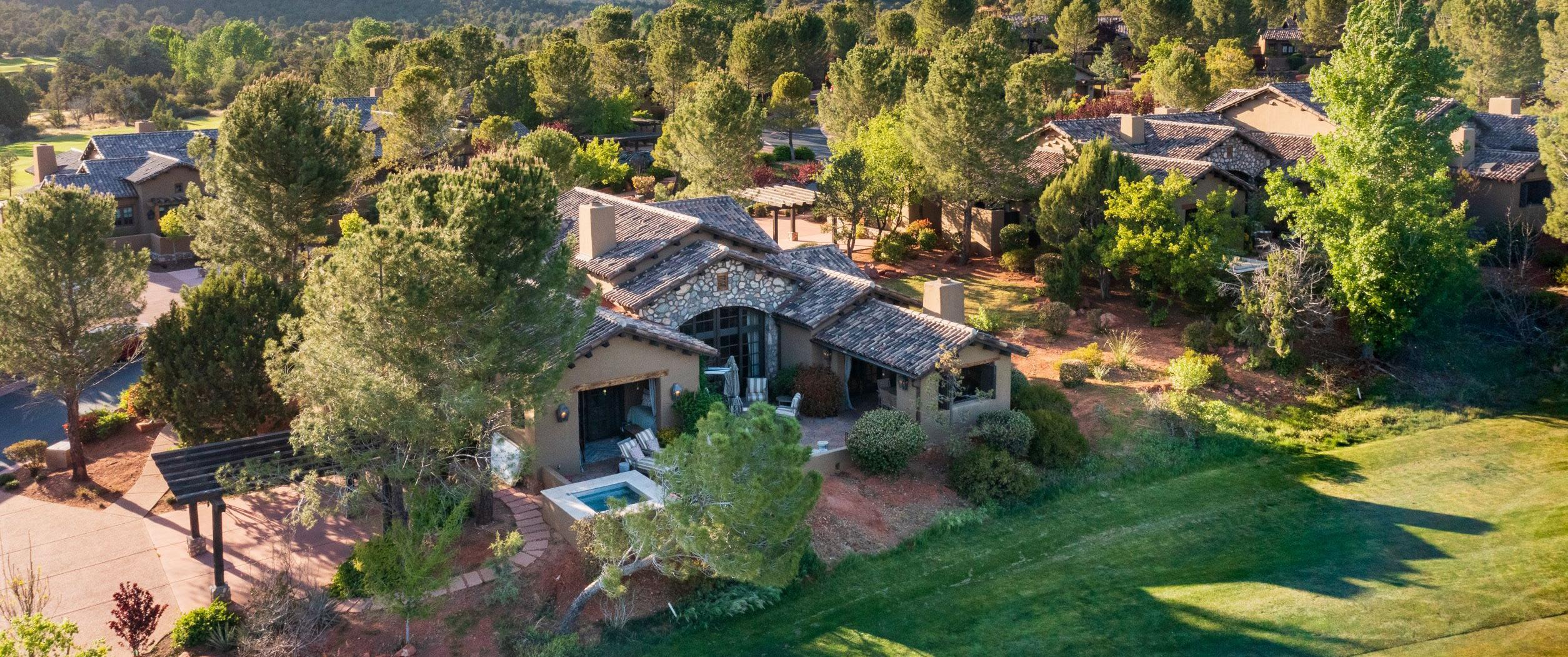
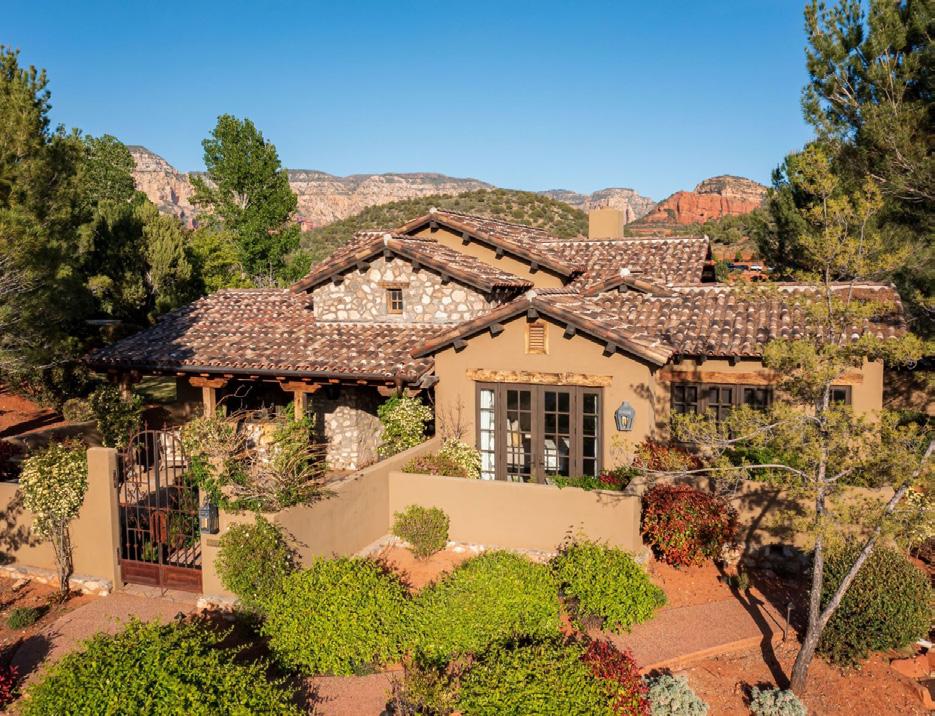

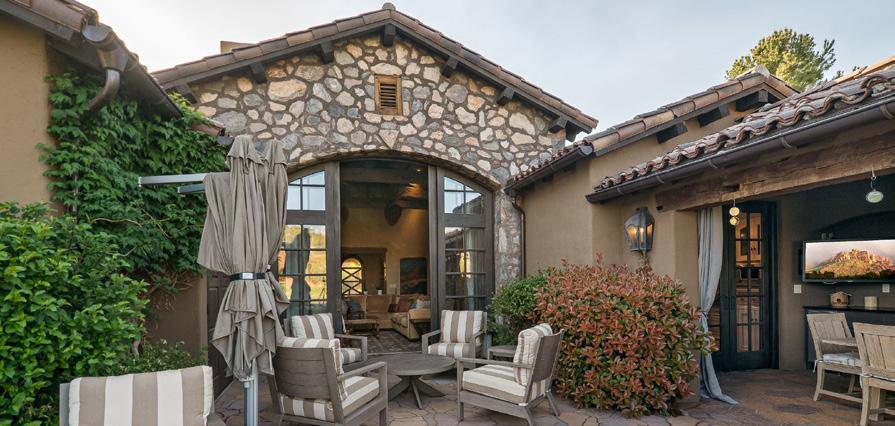
2,600 SF/3Bed/3.5 Bath/Red Rock Views/Starting at $200,000
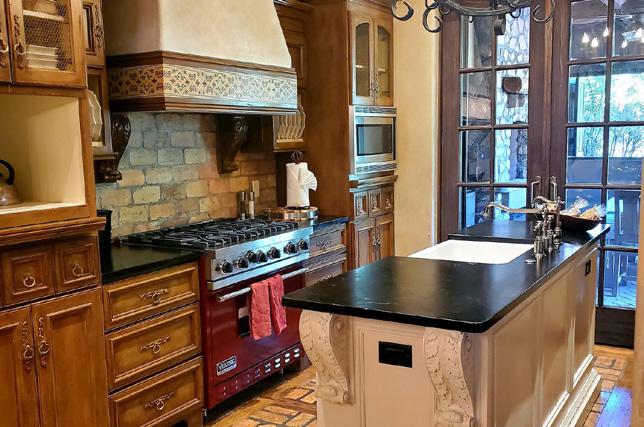
Discover partial ownership at The Villas at Seven Canyons, a distinctive residential opportunity offering Tuscan style world-class design, private golf club amenities, and five-star service featuring lavish personal attention with our Villa concierge service, housekeeping, and maintenance. Enjoy a luxury private residence for a fraction of the cost with the shared ownership plan. Your fee ownership interest in one of the Villas provides you 28 days in residence and, with the Club membership, unlimited access to the golf and club amenities. Enjoy the camaraderie of members and an active lifestyle in this exceptional community.
• Own Real Estate, Not Time
• $40k membership included*
• All-inclusive HOA fee
*Membership included with most villa listings.
• Onsite Concierge & Housekeeping


• Golf, Hiking, Fitness, Yoga, Exquisite Culinary

• 24/7 Staffed Gated Community
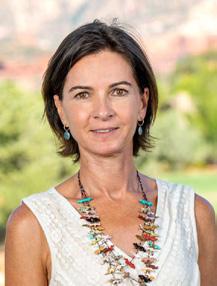
$799,000 | 4 BEDS | 3 BATHS | $799,000 SQ FT
If Superstition Foothills is your destination, look no further as this furnished home package has it all! Kitchen/great room combination, center island & breakfast bar, breakfast nook, billiard/game room, den/office, large master suite w/double closets, 3 other bedrooms split, one with its own bath & the other two with a Jack ‘n Jill, extended 3 car garage w/cabinets, pool & covered patio. Did we mention Gold Canyon is AZ’s best kept secret? Only 1 traffic light separates you from the Atlantic and Pacific Oceans plus 5 golf courses & the best close mountain views in the valley of the sun. 10’ ceilings t/o, upgraded appliances. Slate pool table. Easy care tile floors. Large pantry. Priced to sell. Quiet streets. Garage bay depth is 22’. Self cleaning pool. Great HOA. Quiet setting as Gold Canyon is surrounded by AZ State Trust Lands, BLM and a national forest.
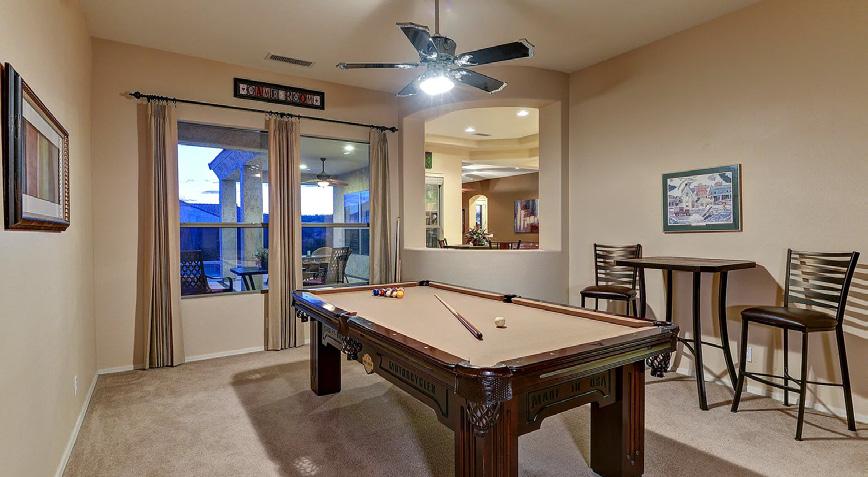
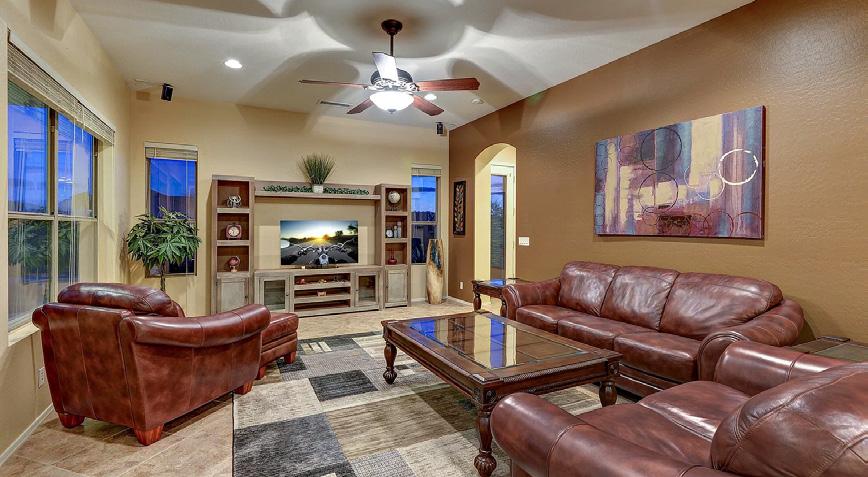
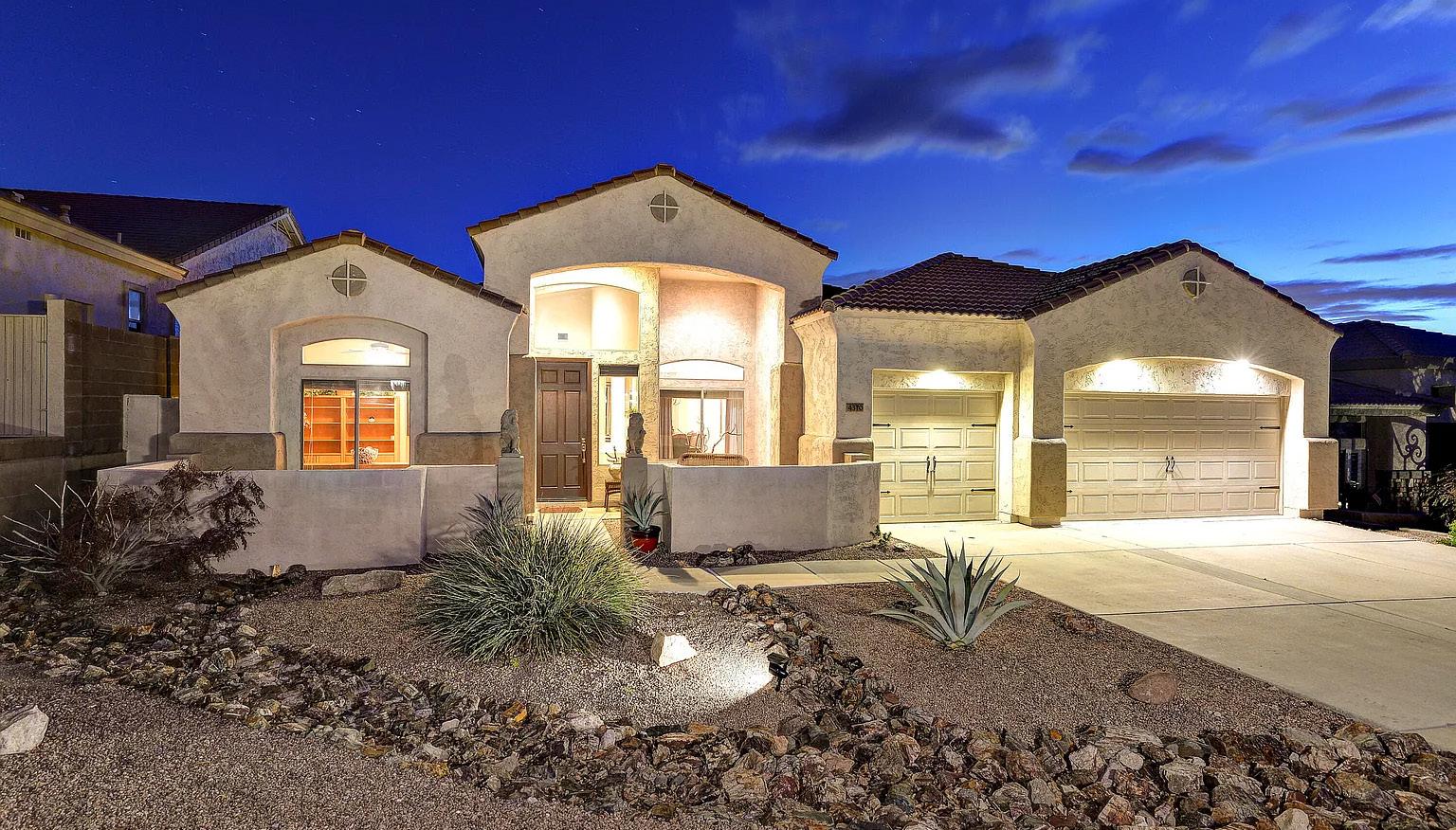
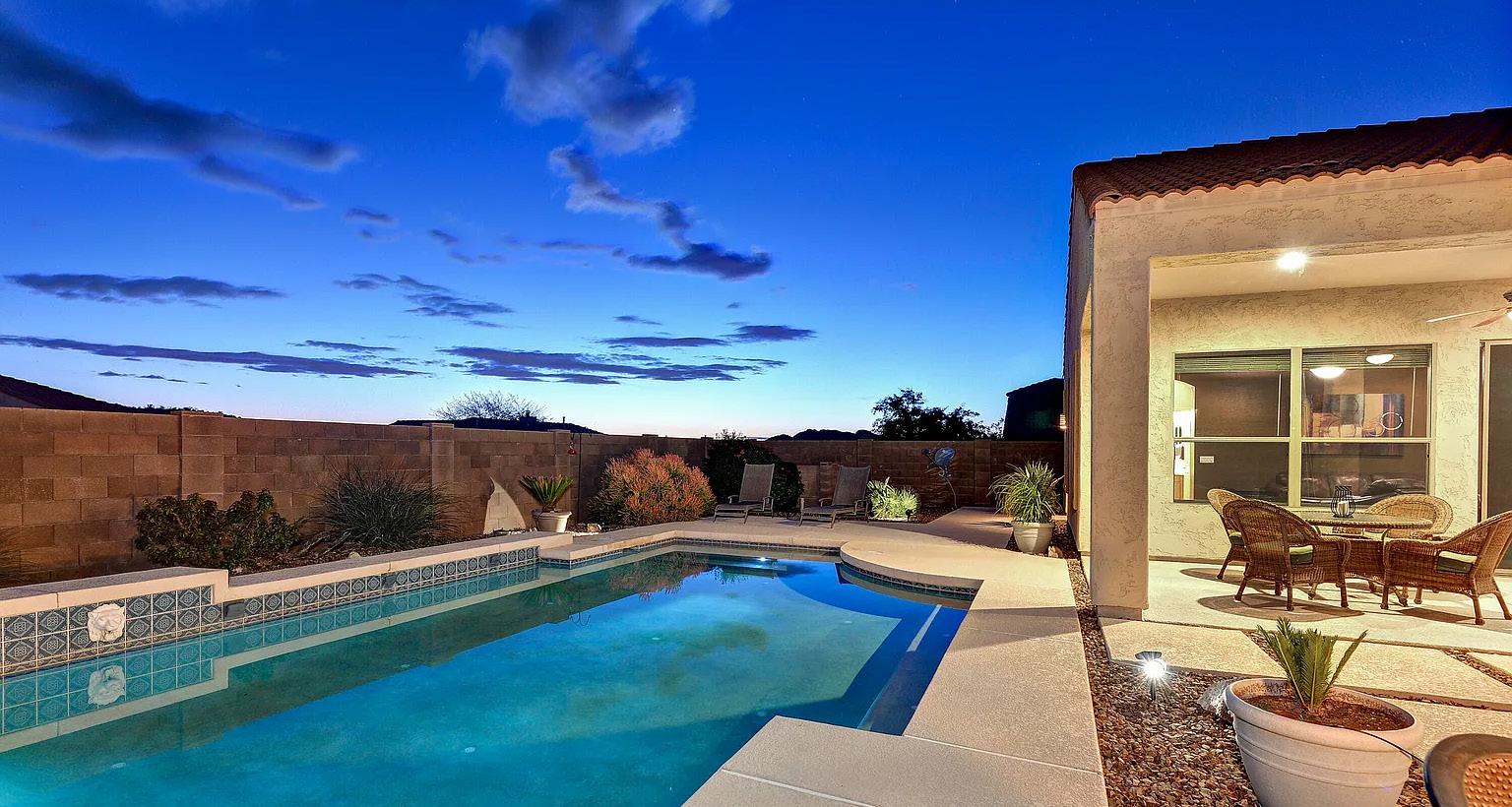 Thomas J. Popa
Thomas J. Popa
 DESIGNATED BROKER
DESIGNATED BROKER
C: 480.276.7236
O: 480.247.7754
tpopa@tpopaassociates.com www.thomaspopa.com
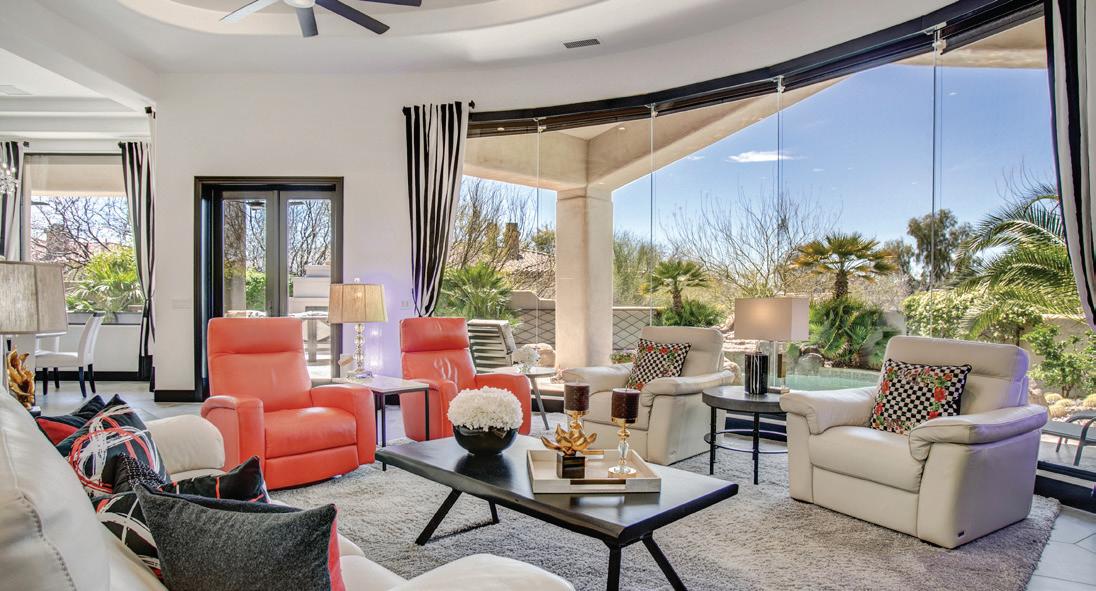
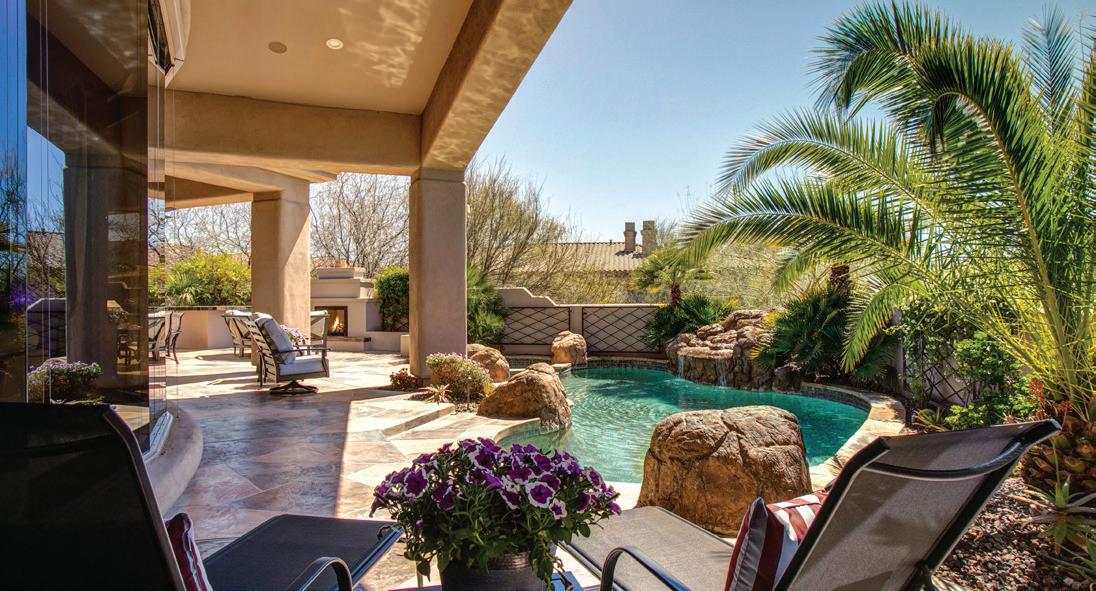
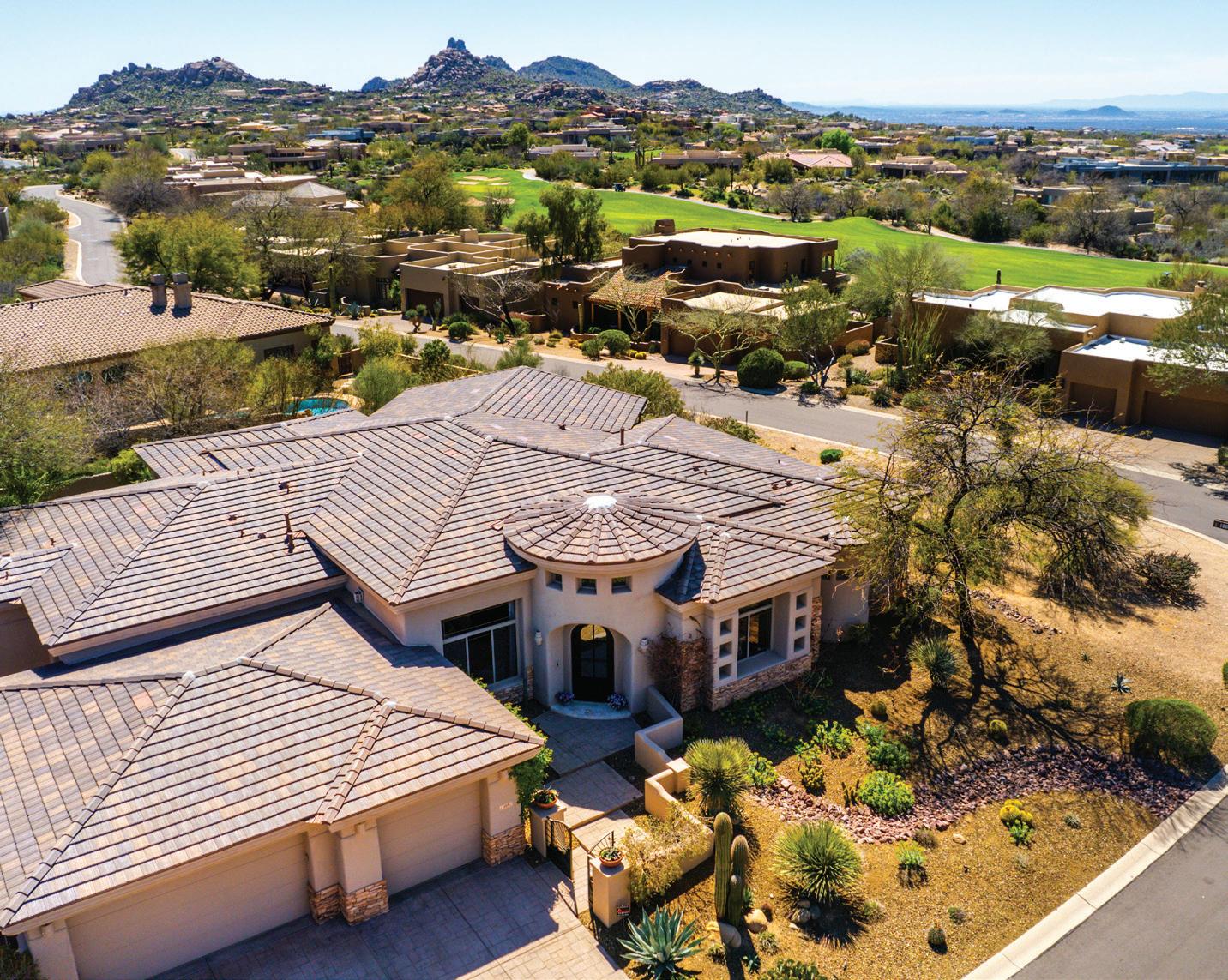
3 BEDS | 5 BATHS | 3,922 SQFT | $2,275,000. This Candlewood Estates home offers luxurious living at its finest, with numerous upgrades. The Great Room floor plan is light and bright, featuring impeccable high-end finishes such as Italian porcelain and wood flooring, designer light fixtures, auto window blinds and shades, and a neutral paint pallet. The chef’s kitchen is equipped with commercial grade appliances, including a 48’’ gas range, Quartz counters, dual oversized islands with sinks, and a walk-in pantry. The dining area opens up to the living space with floor-to-ceiling windows, creating a beautiful and spacious atmosphere. The Primary Suite is a luxurious retreat, complete with his and her custom closets, dual vanities, a large shower, and a relaxing soaking tub. Additional amenities include a private study with a bath, a bonus/ music room, and two en suite guest rooms. Outdoor features include a covered patio, built-in BBQ, heated pool and spa, and a putting green. Contact Cathy Hotchkiss today to schedule your private tour.
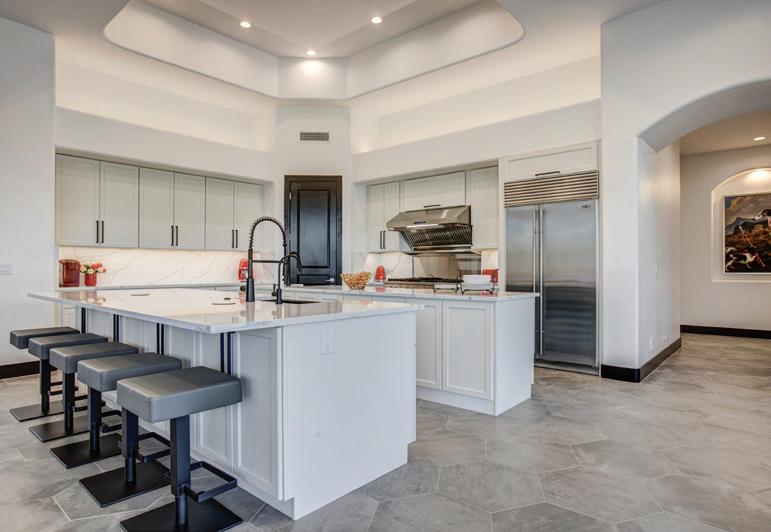
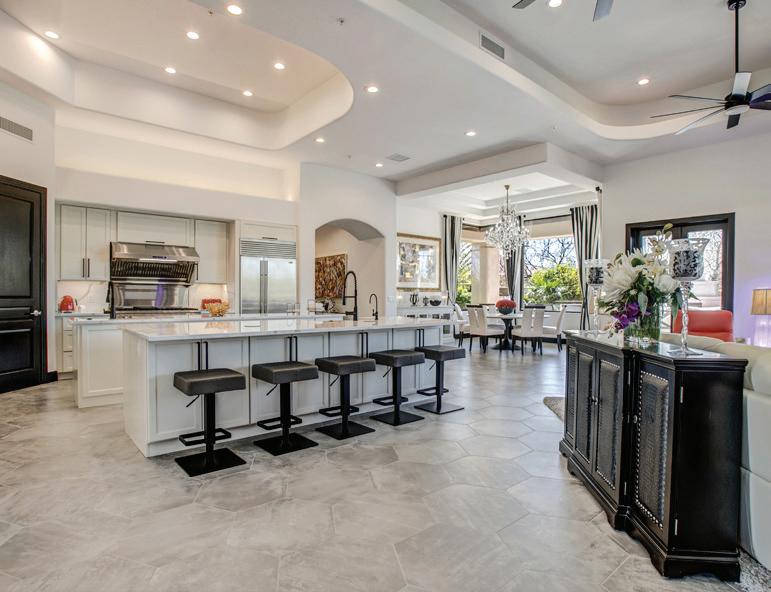 Cathy Hotchkiss
Cathy Hotchkiss
 SALES ASSOCIATE
SALES ASSOCIATE
480.236.3336









chotchkiss@silverleafrealty.com
SilverleafRealty.com
CathyHotchkiss.com


Joyce arrived in Scottsdale in 1999 after moving from the San Francisco Bay Area. Her first home was located in Desert Mountain, a golfing mecca which now has six Jack Nicklaus courses and an additional executive course. She started her career as a Realtor® in 2003 and earned her broker’s license a few years later. Today, Joyce mentors and collaborates with a small team of outstanding Realtors®
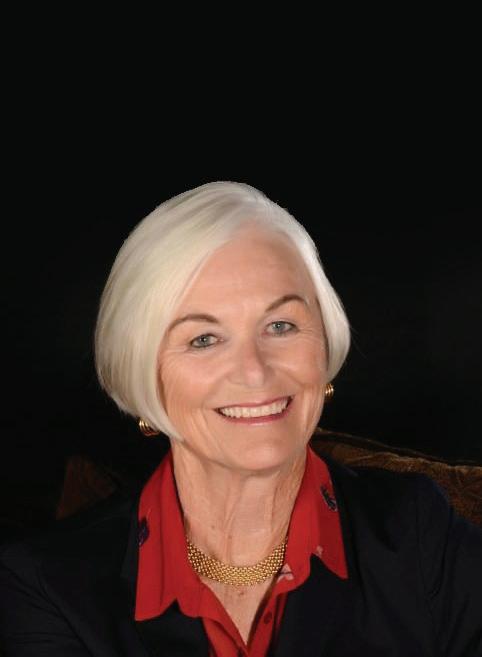
Joyce has spent years getting familiar with Scottsdale, Phoenix and the numerous surrounding cities that are all so unique. Her love of Scottsdale and Arizona becomes apparent quickly as she loves to talk about this great state and what it has to offer.
Her philosophy is to share her local knowledge with clients to help them find the community or area that best suits their lifestyles. Once they’ve made that decision, she assists them in finding the perfect home.
Many of her clients are from out of state and may also be making a lifestyle change such as retirement or a job move. She finds great pleasure in working with them.
Let Joyce guide you through your home buying or selling experience. You can rely on her to represent you and your interests professionally and ethically.
“I pride myself on working one-on-one with all my clients. With an incredible team to assist me in the day-to-day operations, I focus on building a professional relationship and offering the highest standard of personalized service.”
4 BEDS | 3.5 BATHS | 2,848 SQFT | $490,000
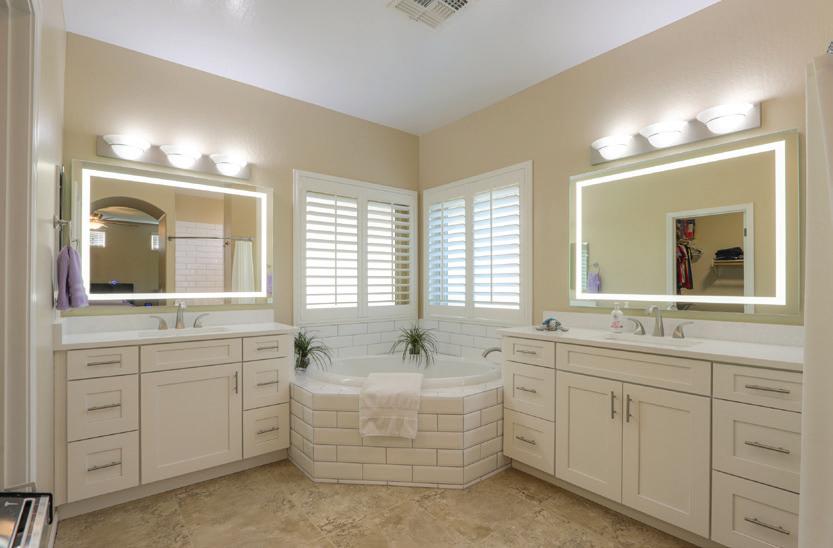



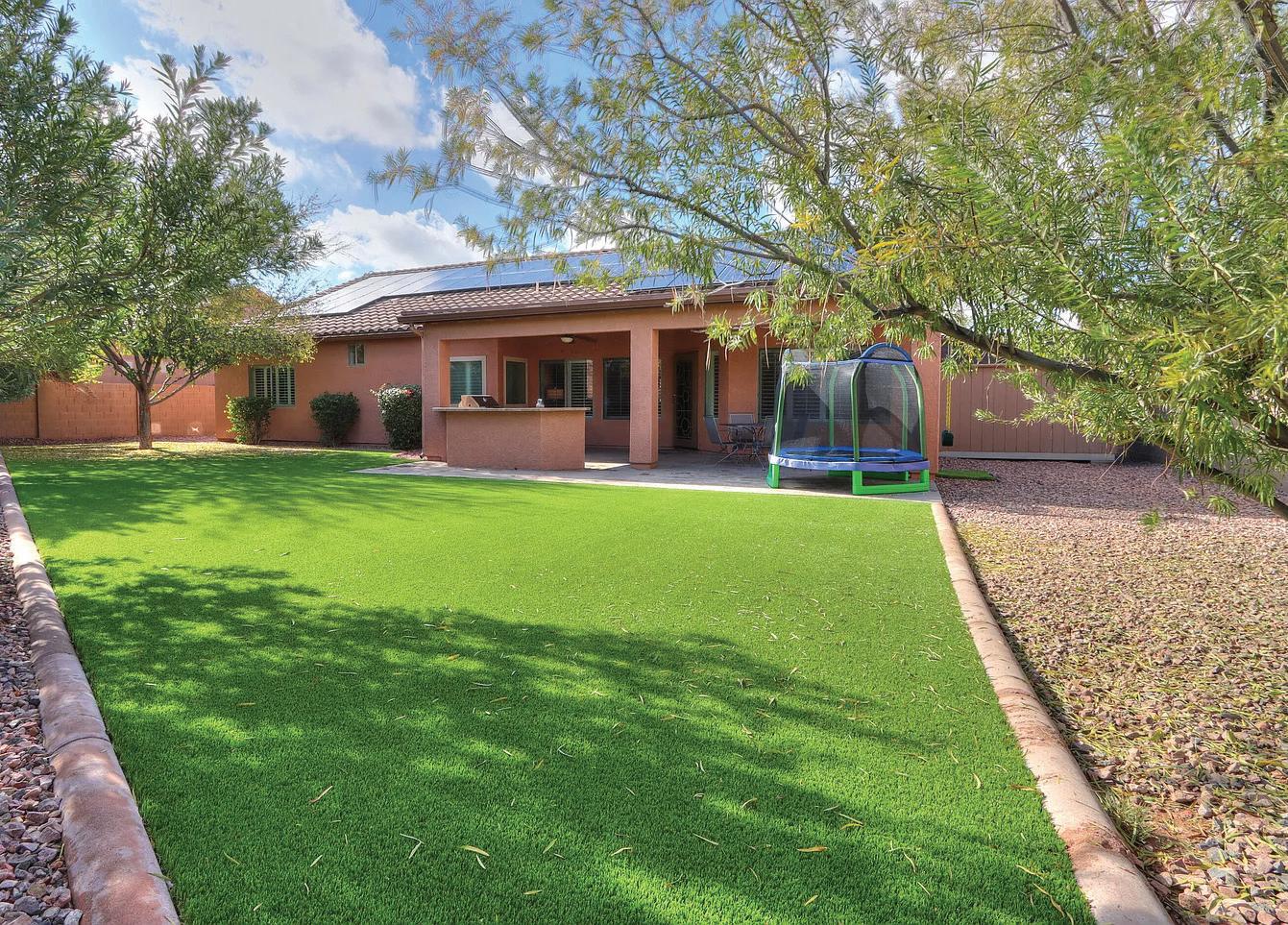
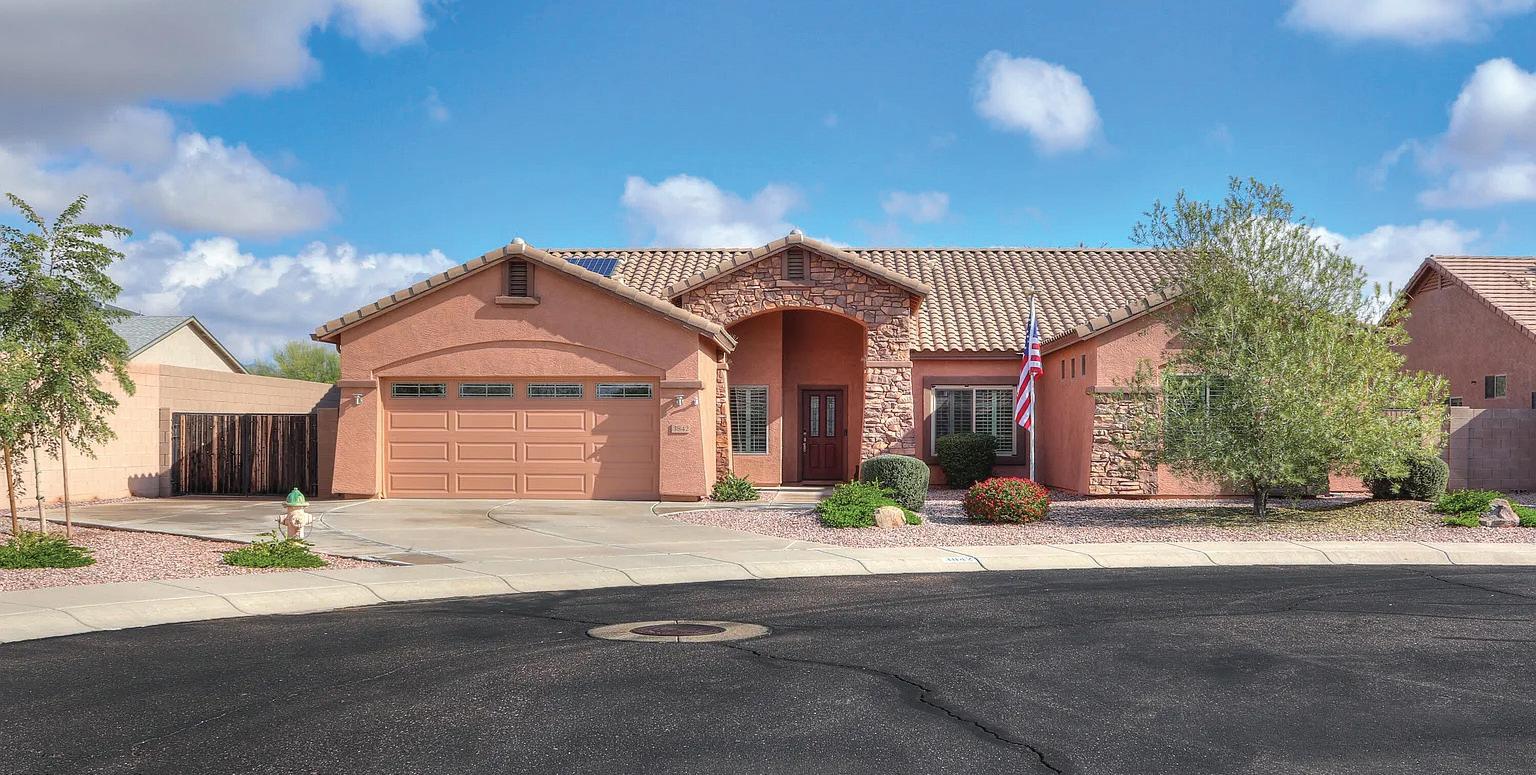
WOW! Search no more! This home has it all and has been lovingly upgraded and maintained. Owned solar and new Pella windows that keep energy bills to a minimum. The newly remodeled kitchen includes 42 inch cabinets, a double oven, quartz counters and a quartz composite oversized sink, new appliances and subway tile backsplash! Remodeled bathrooms complete with all new upgraded toilets, and fancy touch mirrors to name a few. The master features high grade carpet, beautiful walk in shower, large garden tub and walk in closet. Enjoy the serene, low maintenance back yard on 1/3 an acre with built in BBQ & Tuff shed. 2 bonus rooms, plantation shutters, RV gate/ parking and so much more!
C: (520) 780-0843

O: (520) 423-8250
kelly@roxsells.com

www.coldwellbanker.com
Lic. #SA656078000
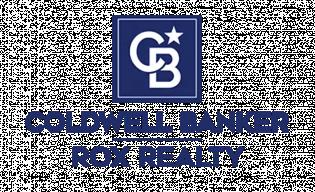
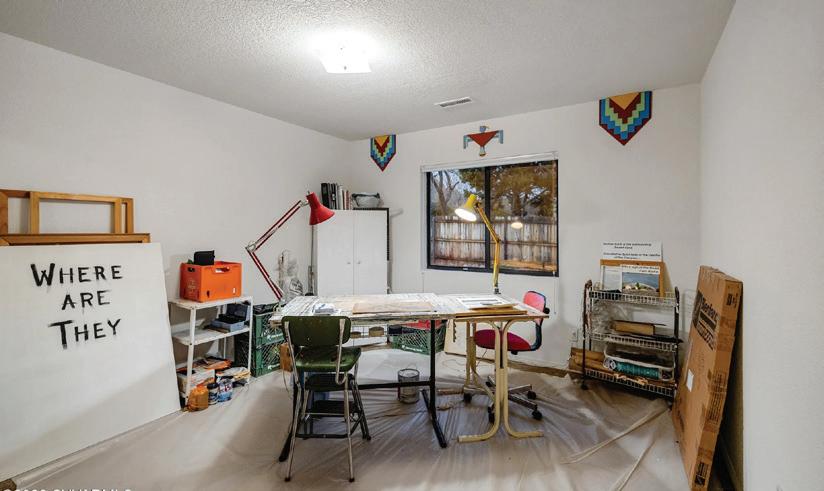
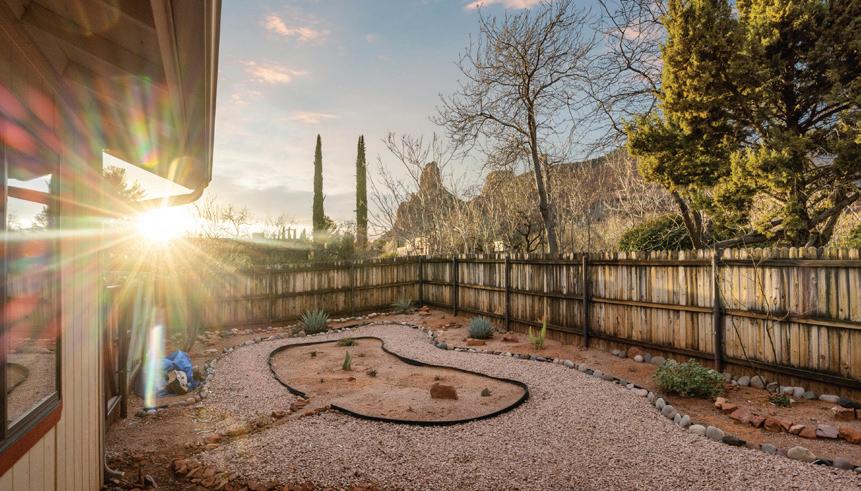
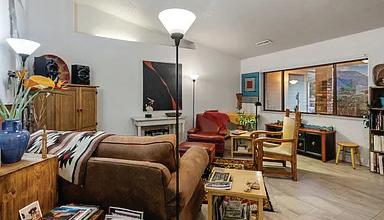


$599,900 | 3 BEDS | 2 BATHS | 1,405 SQFT

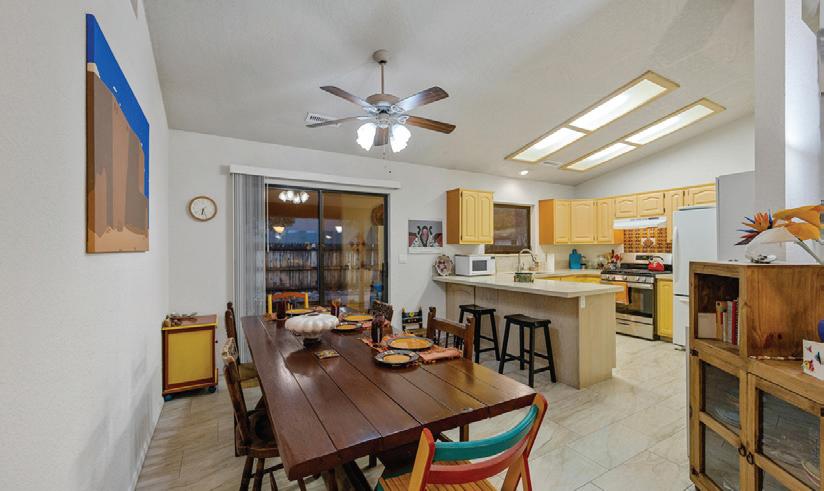
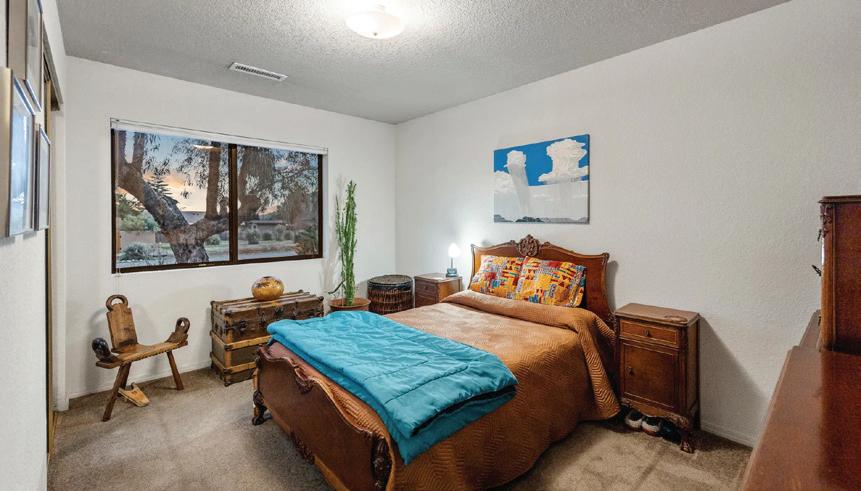
This charming view home is situated on a coveted corner lot in terrific condition with beautifully manicured landscape, and superb curb appeal. Breathtaking views surround the home in the Bell Rock area plus nearby trails for walking, cycling, and outdoor activities. The inside of the home is well maintained with features like the artistic exterior paint, a fireplace with insert, living and dining rooms, and a modern kitchen with plenty of storage and beautiful finishes. The one level design offers a primary bedroom with a private bathroom and walk-in closet. Fully fenced yard, and attached two car garage provides plenty of room for vehicles or additional storage. Great amenities and convenient access to nearby shopping and dining.
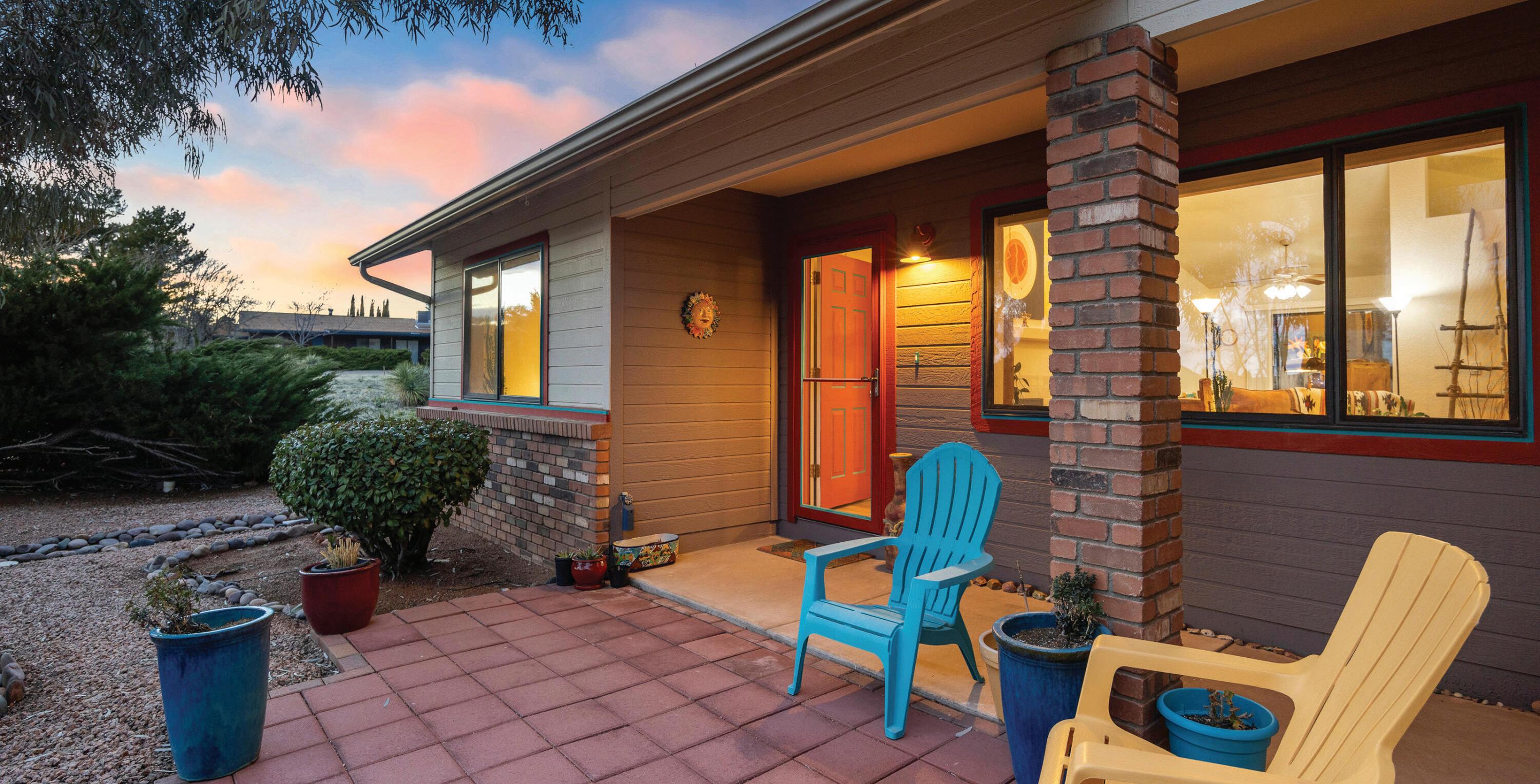

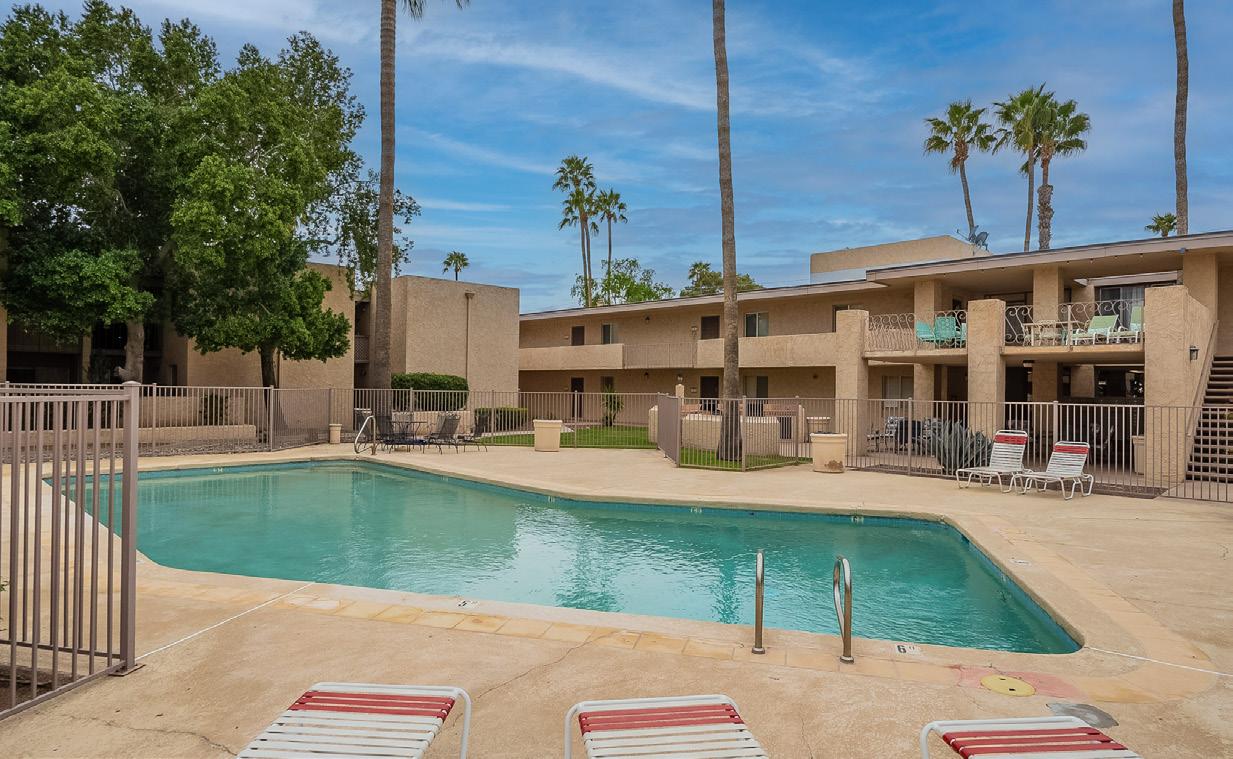

This gorgeous condo has been completely renovated with every detail taken into consideration. Everything is brand new - kitchen, bathrooms, flooring, slider, in-ceiling lighting, newly plastered walls and ceiling, etc. Great location near old town. This condo also has a great location within the complex. All utilities covered by the HOA.


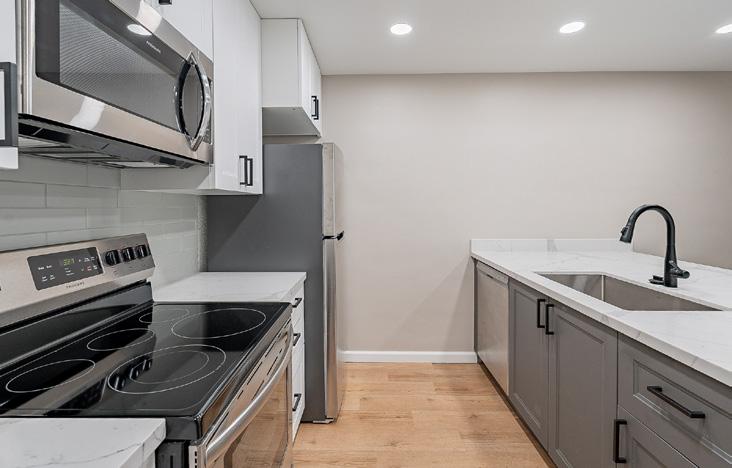
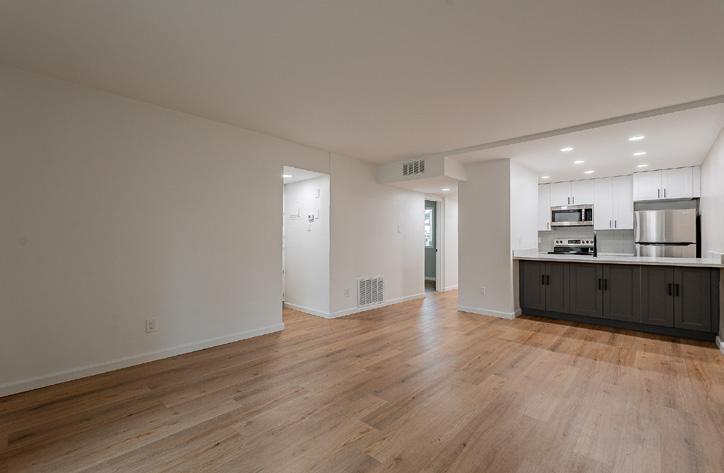
1205 W COUGAR LANE, PRESCOTT, AZ 86303
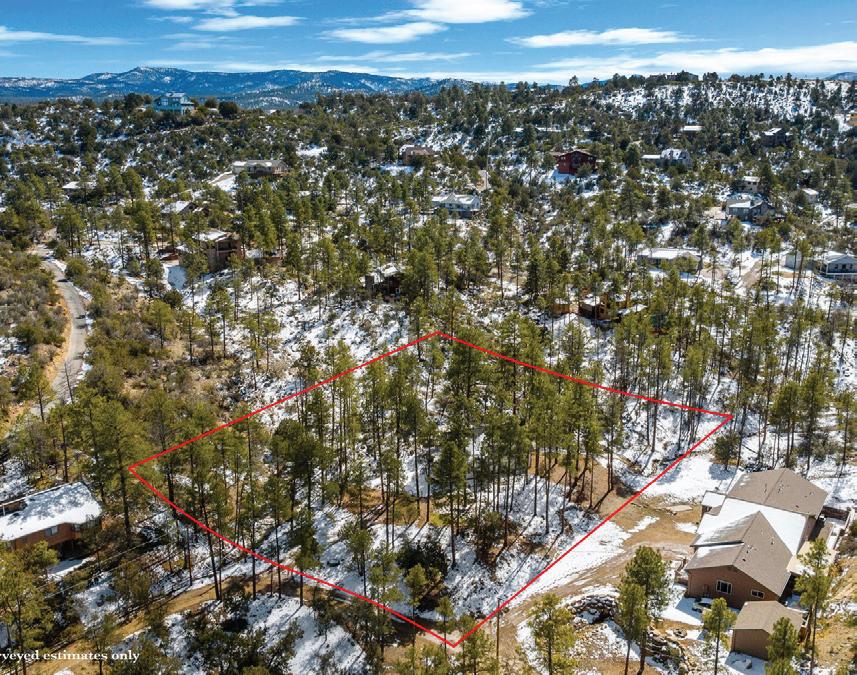
$720,000 | 3 BEDS | 2 BATHS | 1,630 SQ FT
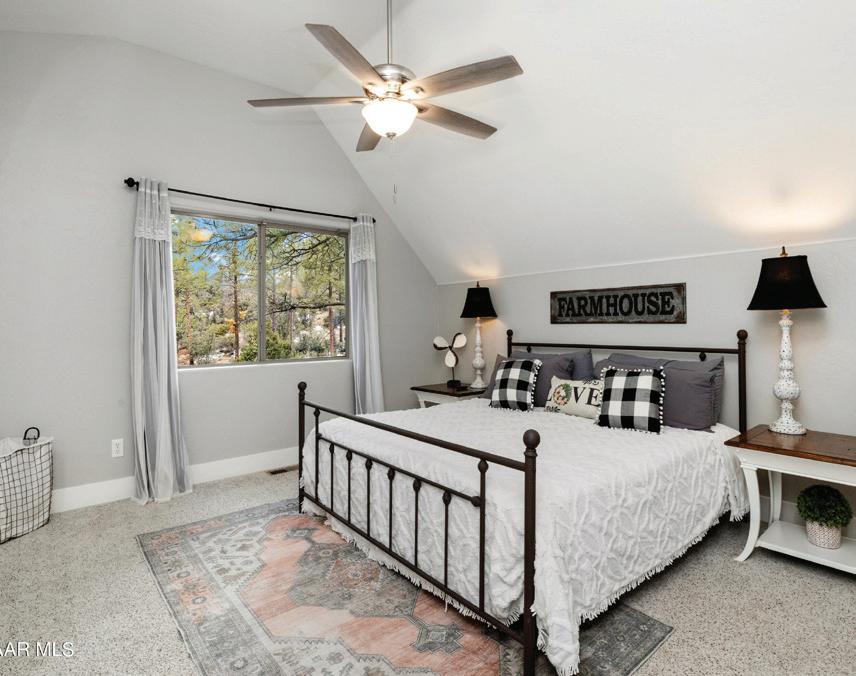
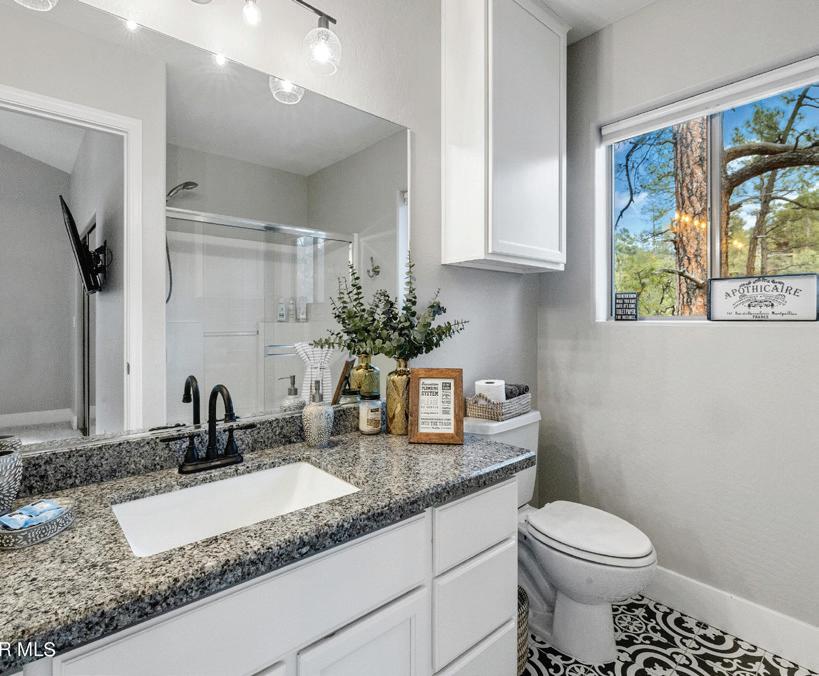
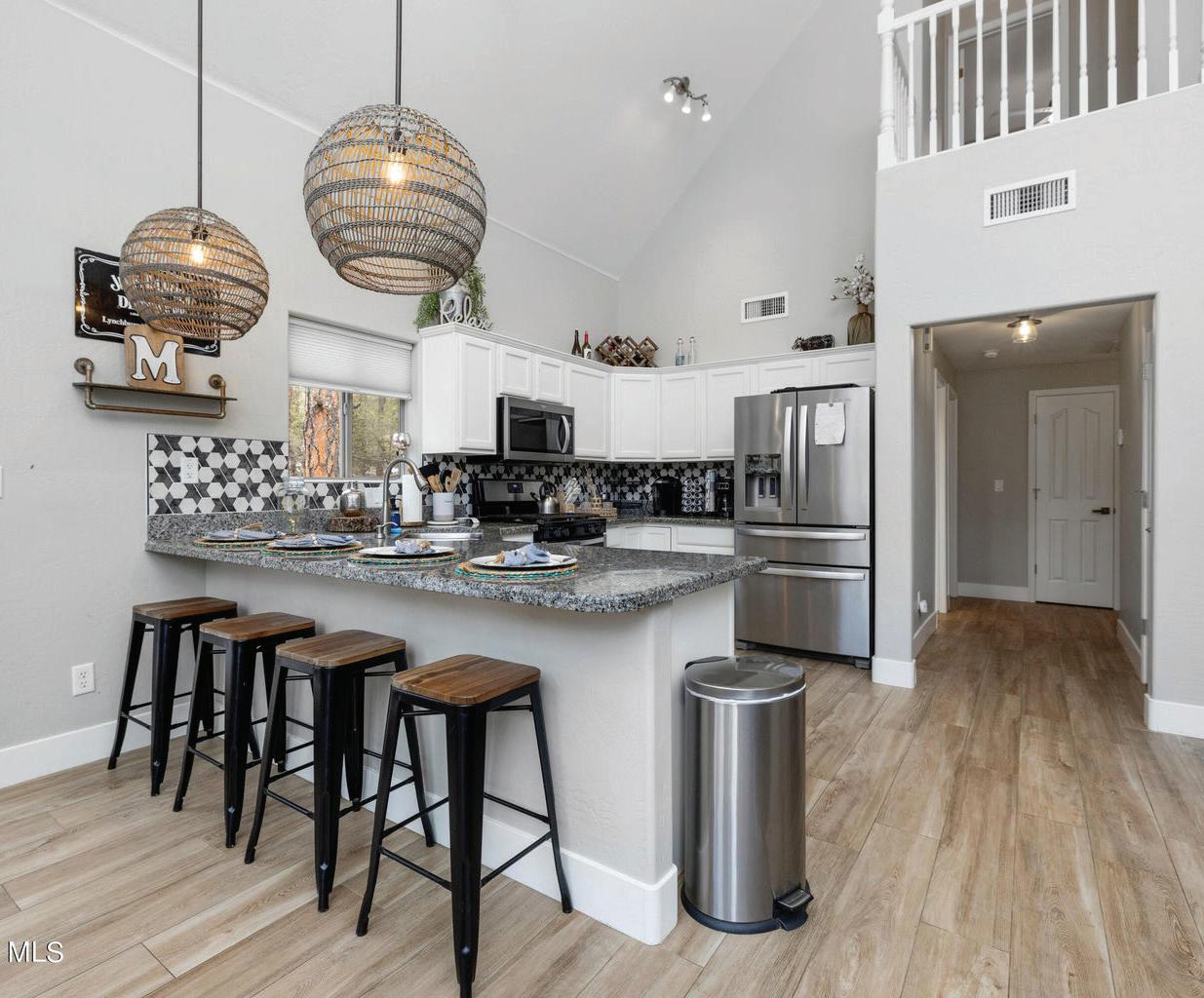

Fantastic Mountain getaway opportunity. Highly profitable 3 bedroom/2 bathroom fully furnished short term rental for 4 years in Prescott Arizona. Private park-like setting featuring dramatic A-frame wall of windows revealing gorgeous tall pine trees, granite boulders, and tons of deer and wildlife. Bright open concept home richly upgraded throughout with granite counters, newer tile floors, updated paint inside and out. Dreamy high ceilings and bonus loft off master bedroom w/ ensuite bath upstairs, 2 bedrooms a bath and laundry on main. This is a rare find to have an acre in the Ponderosa Pines w/ city water/ natural gas/cable internet/TV w/no HOA and plenty of room for toys. Near medical, public & charter schools, restaurants and shopping! Buyer and buyer’s agent to verify all MLS data.

702.575.8667
karensellsprescott@gmail.com

www.myprescottazhomesforsale.com

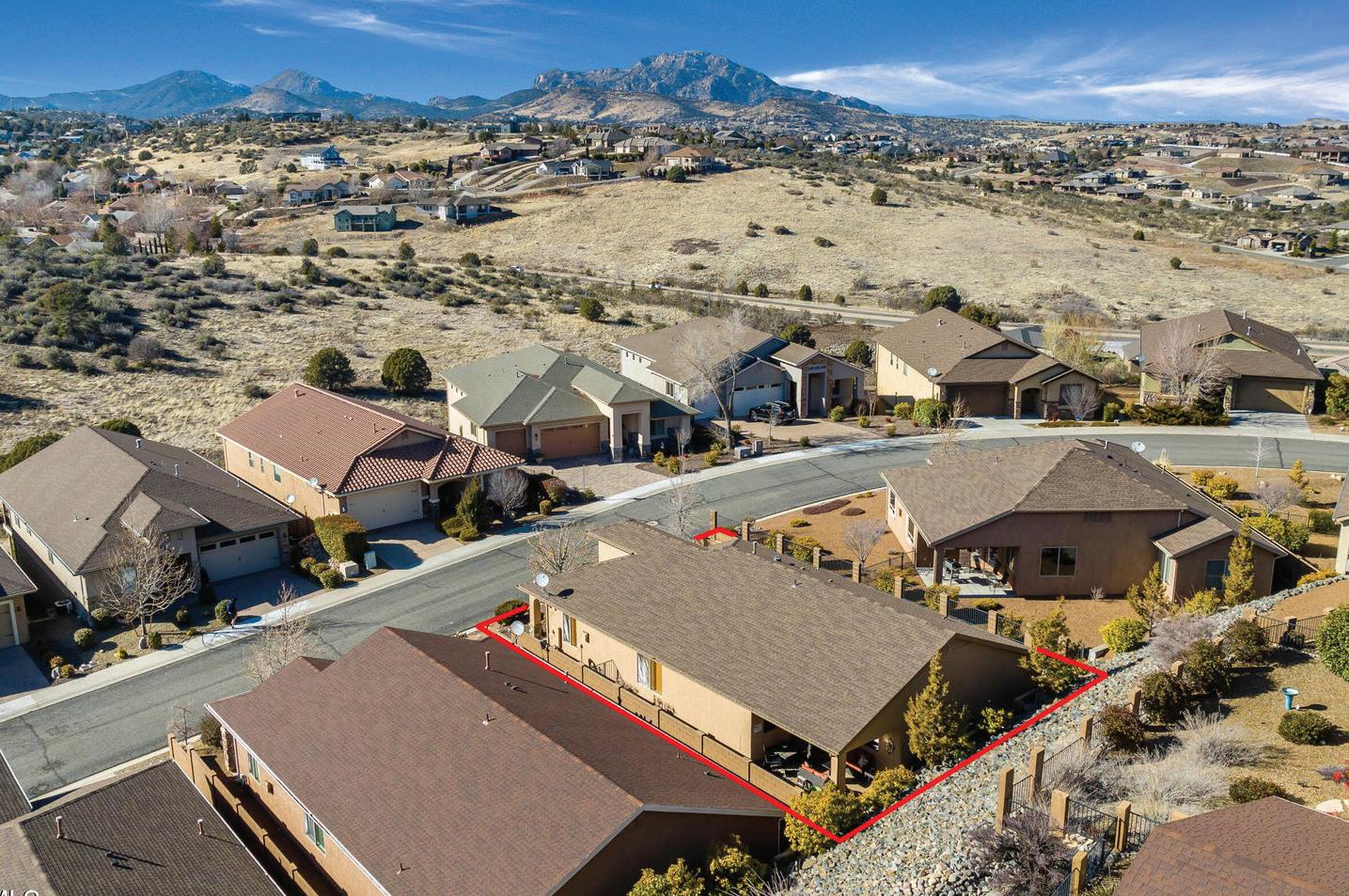
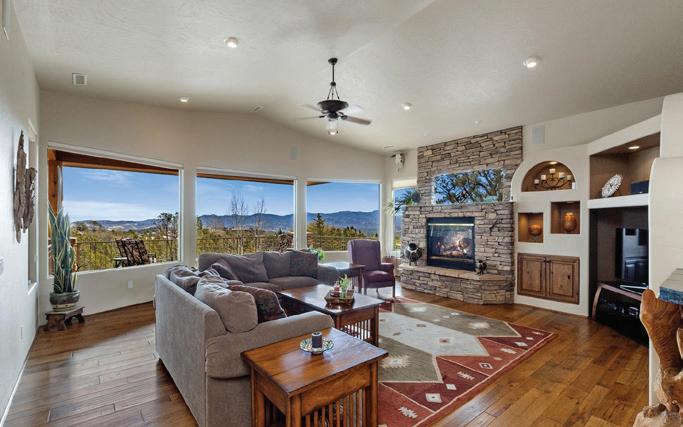
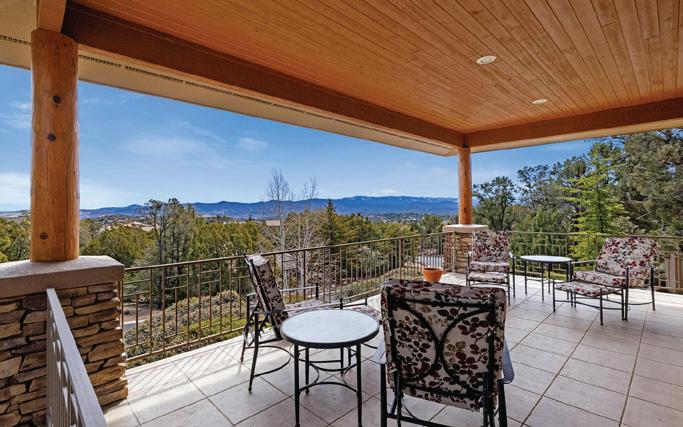
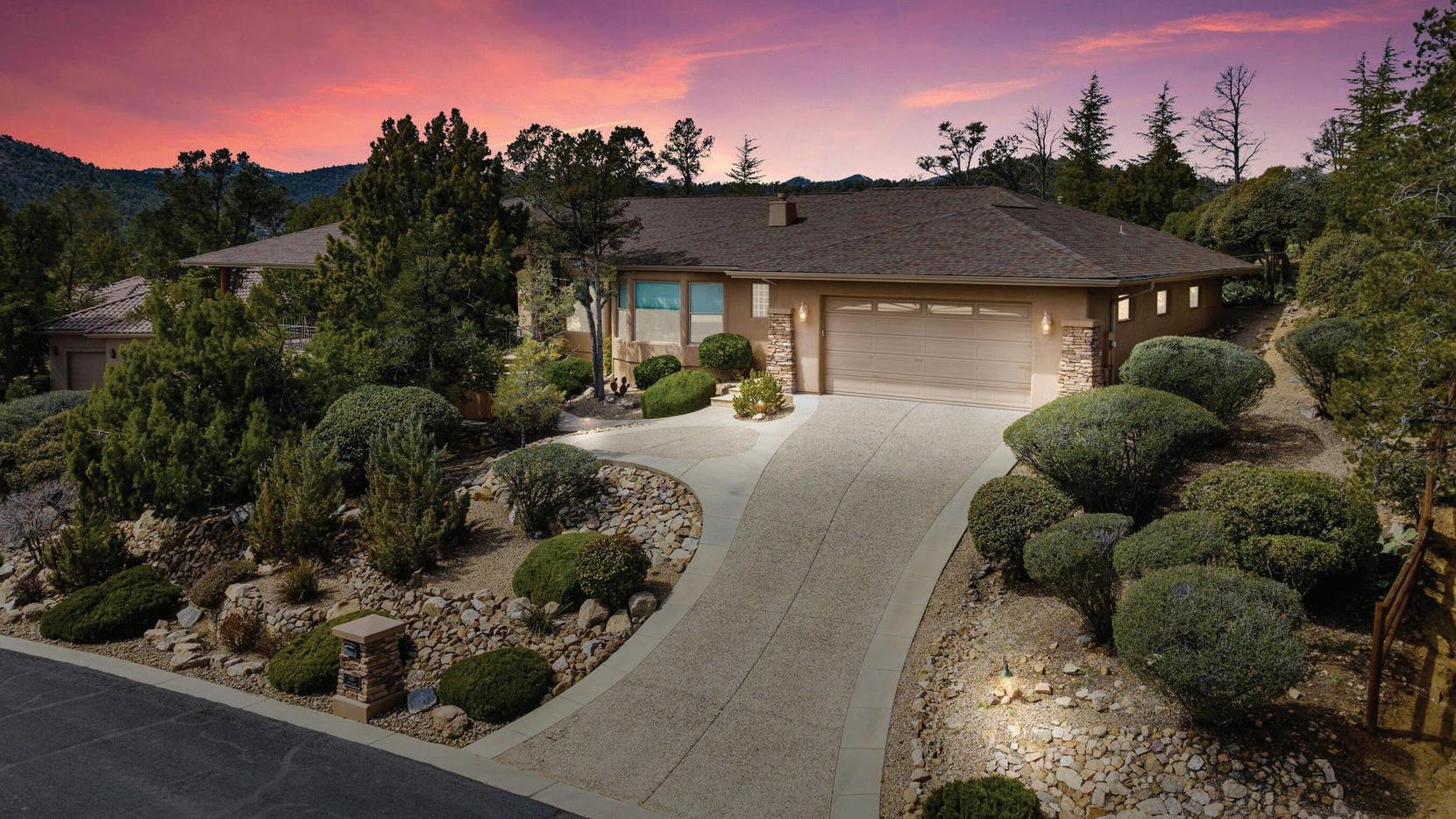

$645,000 | 3 BEDS | 2 BATHS | 1,857 SQ FT
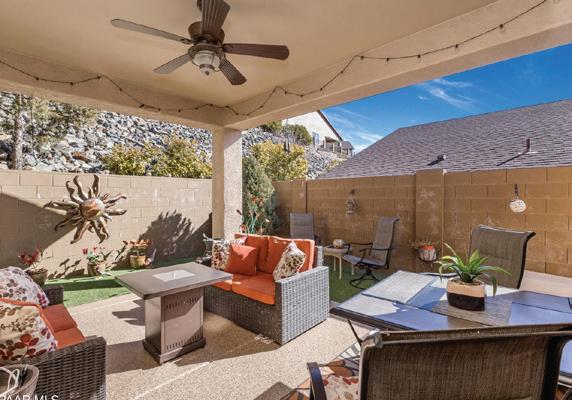
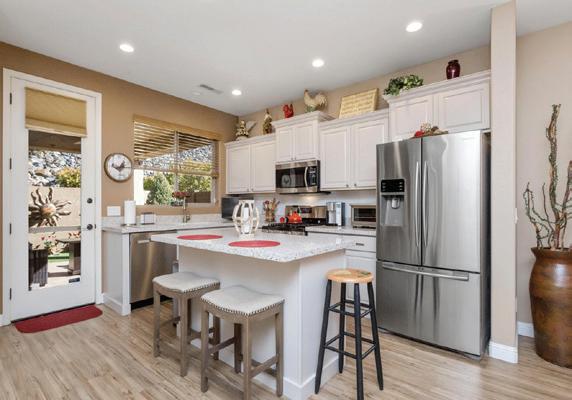
Highly-upgraded, one level, lock-and-leave, open concept home in Cloudstone with split 3/2 plan, private outdoor living, 2 car garage with built-in storage and huge great room with gas fireplace and built-in bar. NEW wood-look vinyl flooring in living areas and carpet in bedrooms; granite counters, white subway tile backsplash, refinished cabinets and roll-out drawers in kitchen; glass vessel sinks and comfort height toilets; plantation shutters; skylight in laundry; exterior paint, three prestige security doors, epoxy floor on patio and artificial turf in backyard, new irrigation system. Seamless indoor-outdoor living with patio access from kitchen and primary suite. Central to everything including historic downtown Prescott’s shops and restaurants, Dignity Health east and west, public and charter schools, Adult Center, VA campus, Prescott College, Yavapai College and Embry-Riddle, Willow and Watson Lake trails for hiking, biking and kayaking.
karensellsprescott@gmail.com

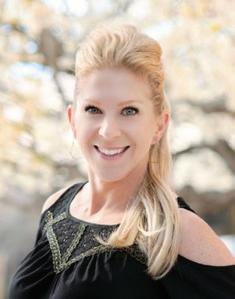
www.myprescottazhomesforsale.com

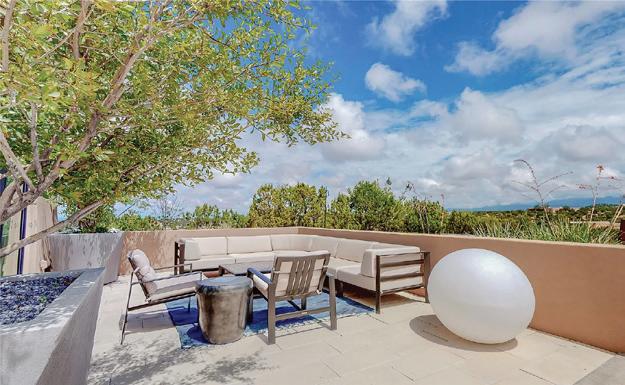
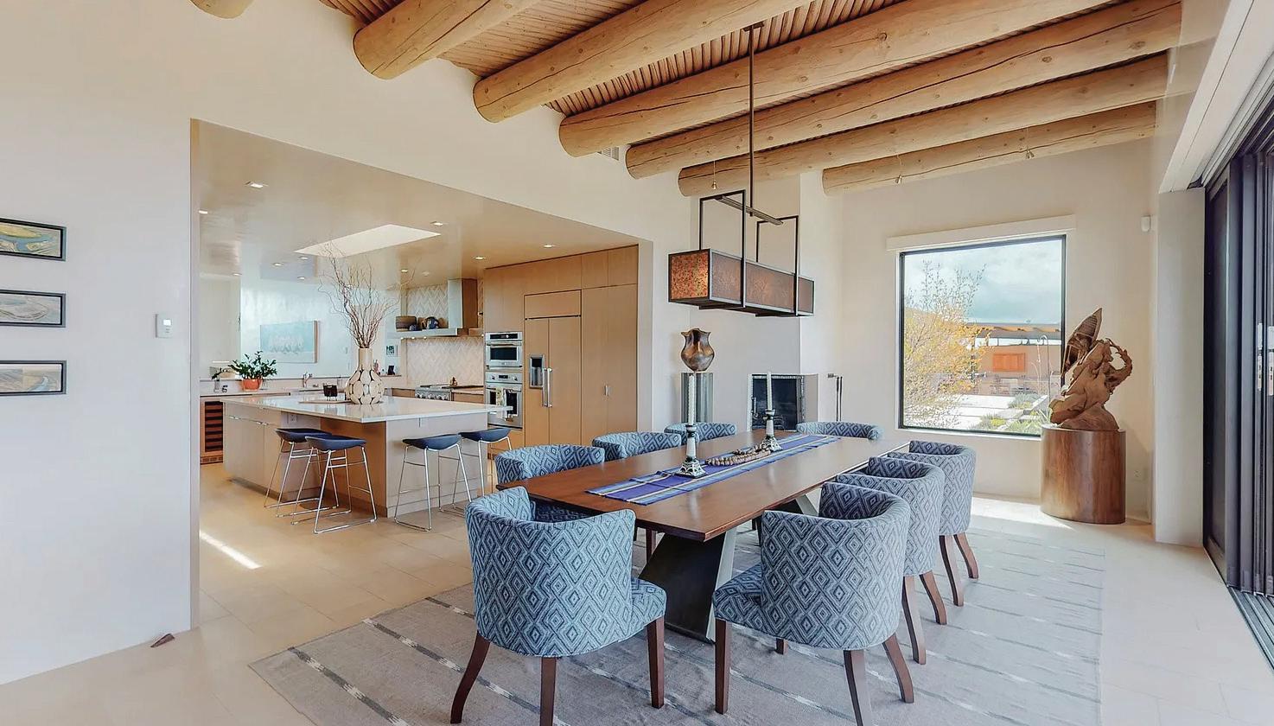
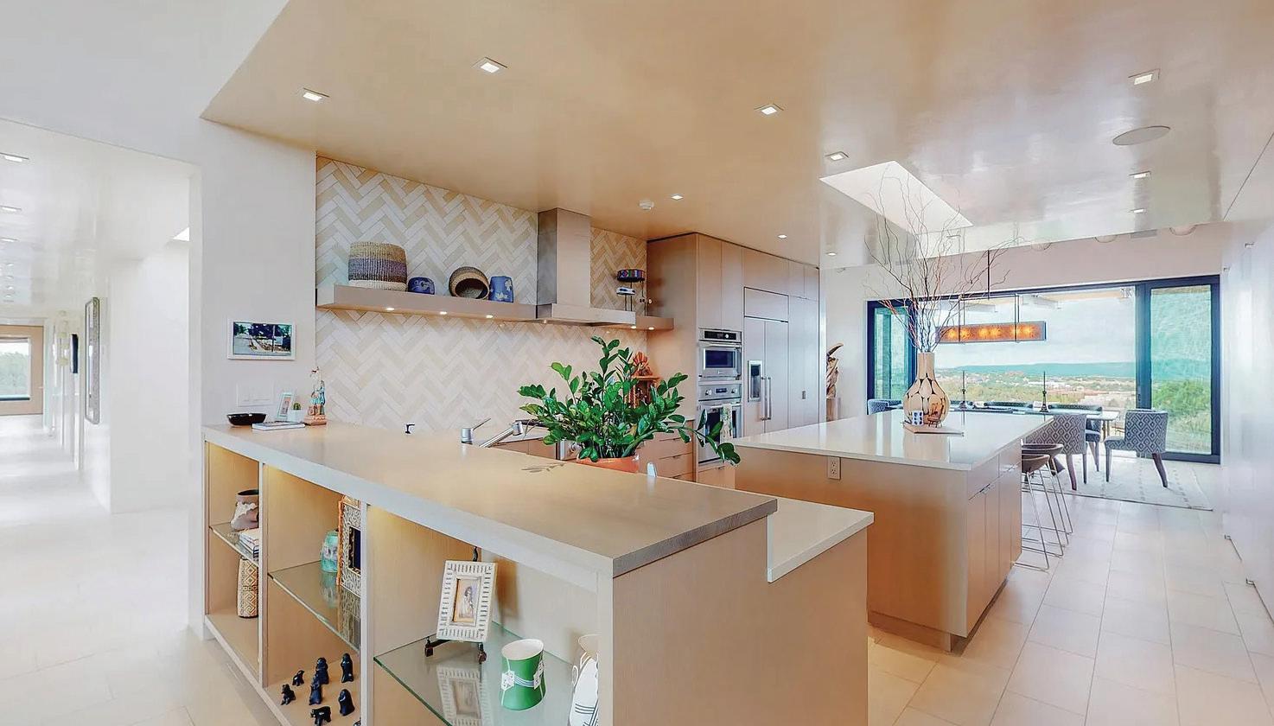

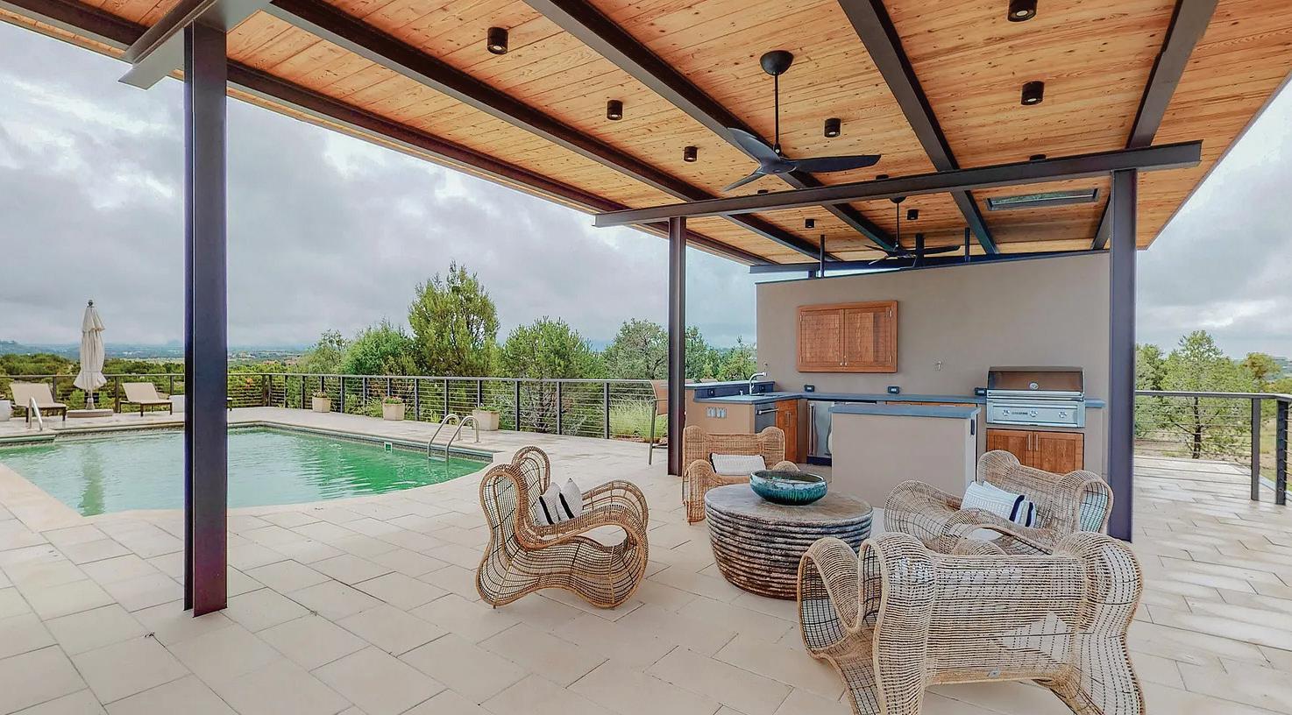
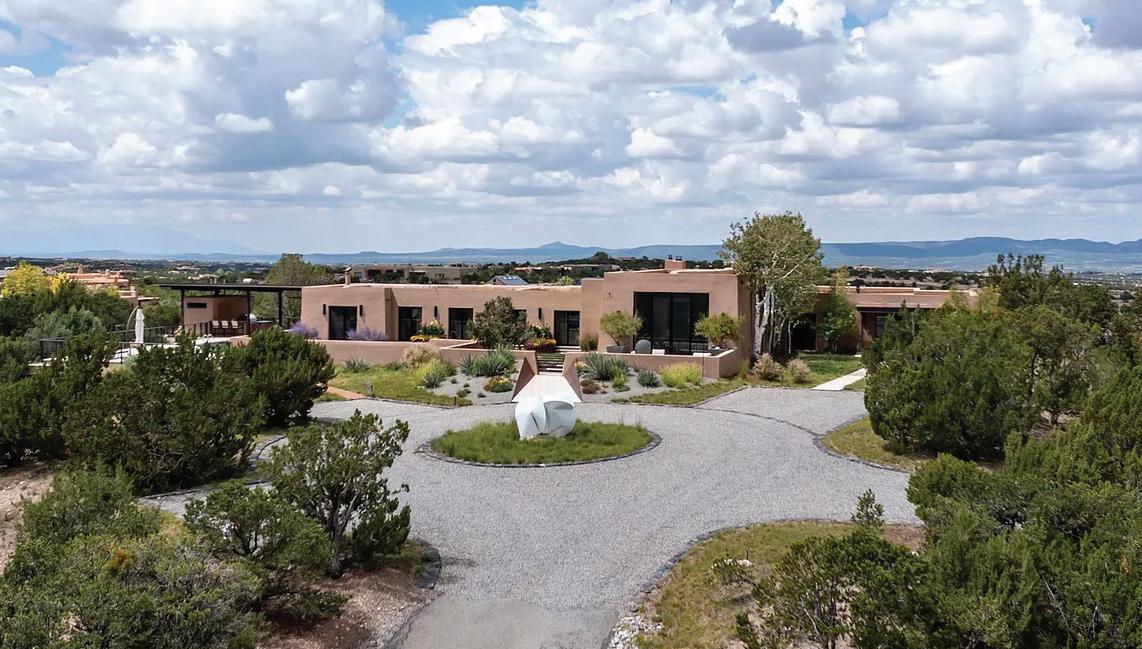
Santa Fe, NM 87506
5 beds
5 baths
Seemingly floating in the landscape this beautiful home has recently been remodeled into the masterpiece it is today. The main house is a symphony of aesthetic modern design with the highest attention to detail and quality including retractable sliding doors framing the mountains to the east and west. The 2 bedrooms casita is more traditional in style but also remodeled and has an open plan full kitchen and living room. To the south is wonderful pool with dazzling views and a full outdoor kitchen. Endless views can be enjoyed from every room and corner of this exceptional property. On 3.6 acres in a rural setting yet only 10 minutes from downtown Santa Fe. Two additional adjacent lots are also available.
Gavin Sayers ASSOCIATE BROKER
C: 505.690.3070
O: 505.982.4466
gavin.sayers@sfprops.com
www.santafeproperties.com


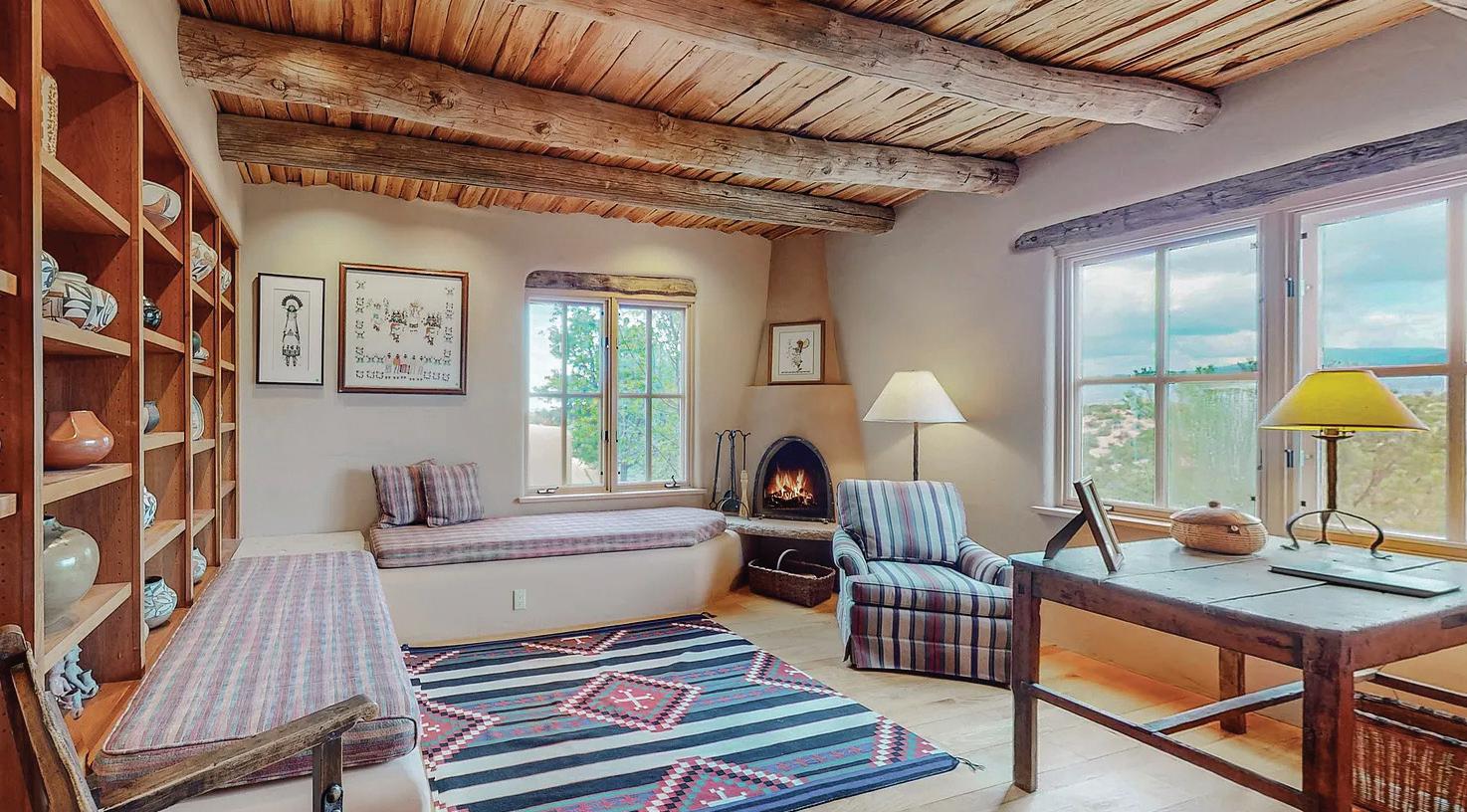
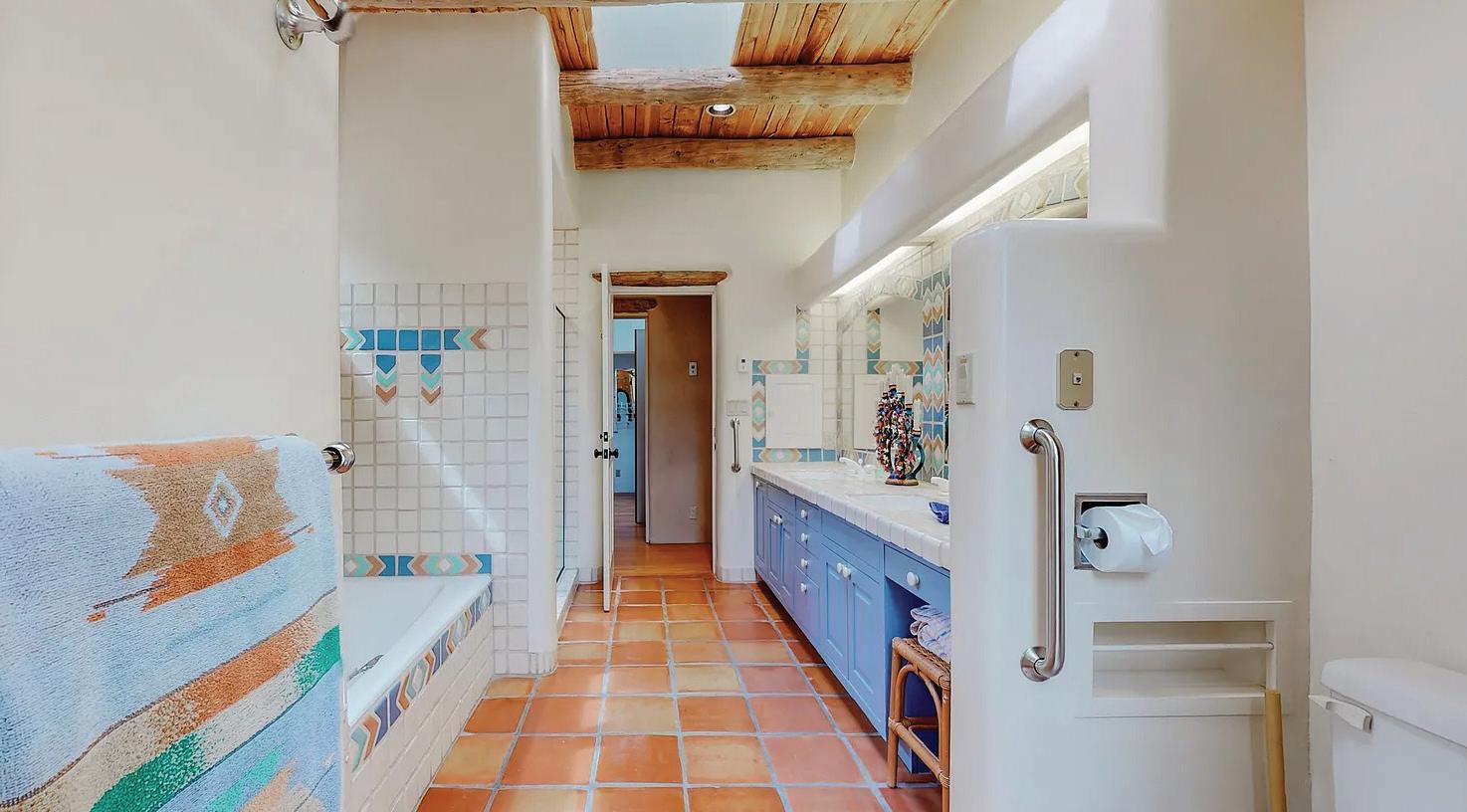

Imposing property on 4 acres set into a hillside with full on views of the Sangres de Cristo mountains in gated Casas de San Juan, near the world famous open-air opera house. Both the main house (mostly adobe) and the guest house are loaded with traditional Santa Fe features. With a 1000 sq ft living room, wrap around portals and courtyards, and ample parking it’s a perfect venue for large gatherings. Plenty of accommodation too, including a 4 berth cabin inside the detached 3 bedroom guest casita that has a full kitchen, living room/studio and all those views. A charming, light filled property that in its peacefulness, quietude and style, harkens back to the soulfulness of traditional Santa Fe homes.
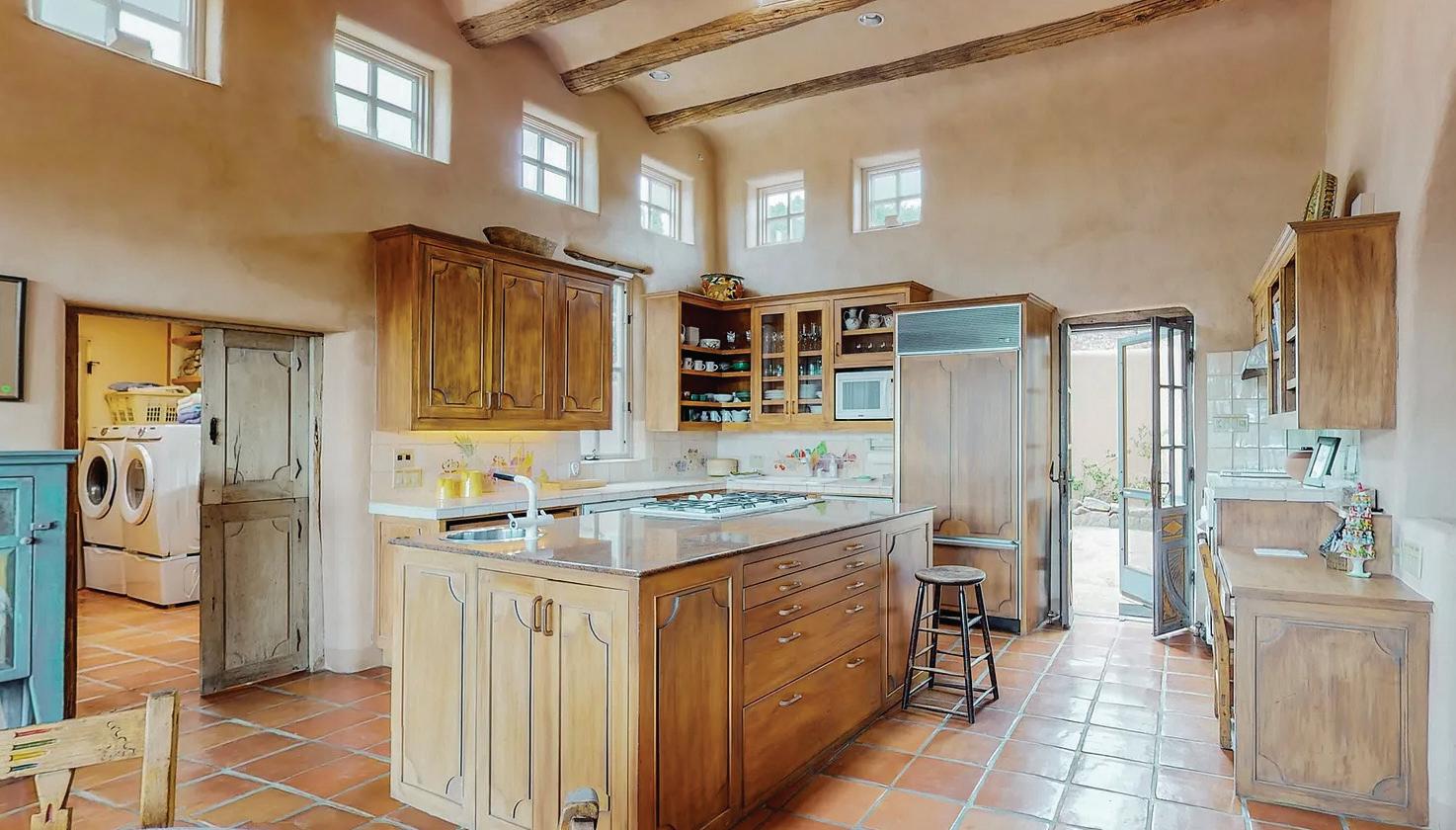


C: 505.690.3070
O: 505.982.4466

Architectural excellence at its finest. Designed and built by Architect-of-the-Year Ramon Gabriel Martinez of High Desert Architecture; one of Santa Fe’s only design-build architecture firms. Create haute-cuisine from your amazing Wolf/Subzero chef’s dream kitchen, luxuriate in your en suite spa-level baths, fireplaces in every room, incredible 2,500 SQFT heated portal with kiva, grill, al fresco dining, spa, guest terrace and firepit. Bask in the glory of the brilliant New Mexico sunsets over the Jemez Mountains from your luxurious heated portal every day of the year. One of the best locations with one of the best views in all of Santa Fe. Minutes to the plaza with the luxury of the Auberge Bishop’s Lodge Resort out your front door.



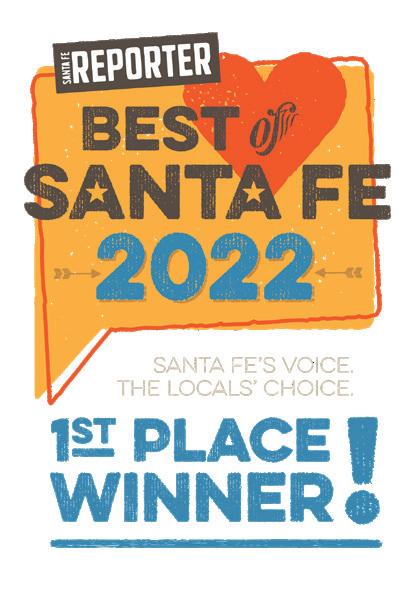

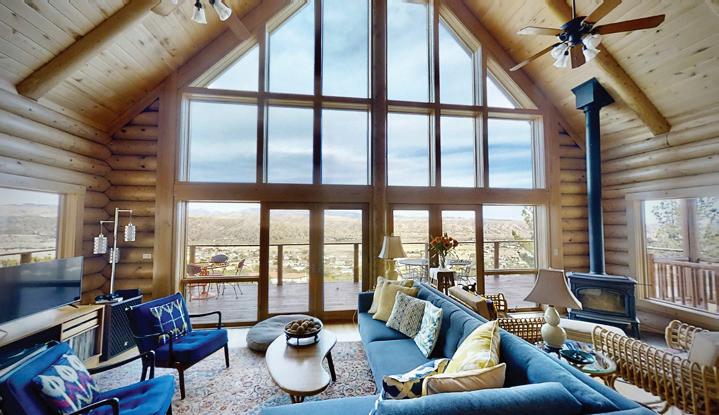
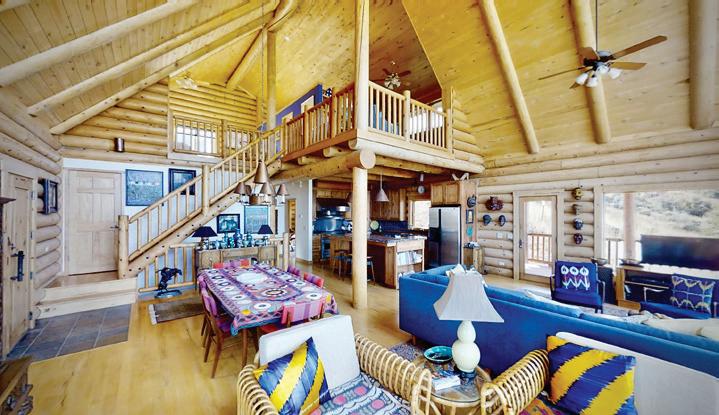
4 beds | 3 baths | 2,352 sq ft | $598,000. Spectacular Custom Log Home in Southwest New Mexico with amazing scenic views. There is absolutely NO home on the market comparable to this home. Built by Bigelow with outstanding details and care. First entry into this beautiful 4 bedrooms/ 3 baths starts w/ a hand carved one-of-a-kind door, followed by the awe-inspiring Great Room with dramatic views of the Black Range Mountains in Gila Nat Forest thru the floor-to-ceiling windows and doors brings outdoors in. An open kitchen, den & living room w/ loft, makes it an enjoyable vast space for family & friends. Large deck on three sides of the house makes outdoor entertaining easy! Features:10” lodge pine logs * Custom metal roof * Vaulted 30’ Aspen ceilings w/ exposed beams * Double pane picture windows

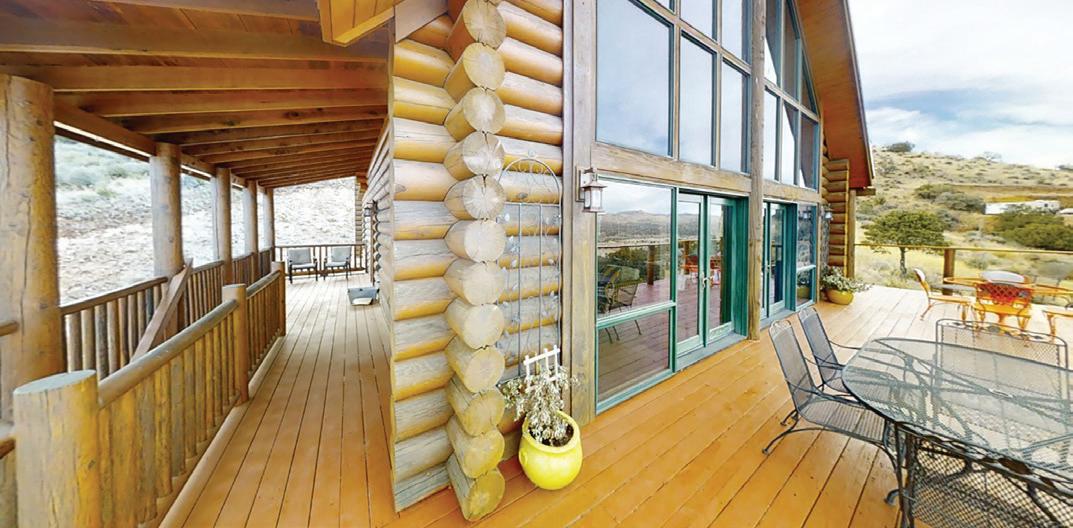

* Ultra-high efficiency wood burning stove * Custom hand tooled copper chandelier * Gourmet Kitchen with stainless steel appliances


* Professional Viking Dual Fuel Range/Oven * Granite counter-tops & so much more. Check out the 3-D & video.
Alisha ForbitoREALTOR ®
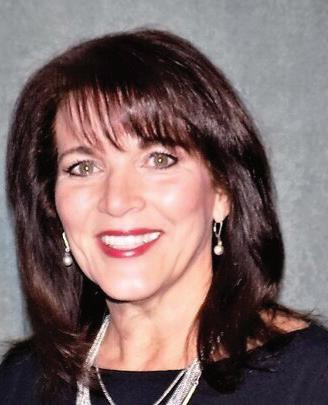
C: 619.802.8028
O: 800.456.3132
Alisha.Enchantment@outlook.com
Alishaforbito.com
The Fort Construction LLC takes great pride in the homes we build and the customer service that we provide to our home buyers. We are also rewarded by the partnerships that are formed with our homebuyers during the purchase and construction of their home. We strive to continue this partnership long after you receive the keys to your home. We aim to consistently impress you with our focus on attention and follow through.

Thomas and Edna walked in the door knowing exactly what they had in mind when it came to setting the new standard for a contemporary home in Las Cruces. With a unique lot already in hand and a draft concept to work off of, we collaborated extensively to maximize the efficient use of the buildable square footage of the lot while taking advantage of the views that were readily available. After finalizing the footprint, we emphasized capturing as much natural light as possible with the dramatic use of storefront glass, additional transom windows, and sliding glass door systems. Thomas’s European influences stand out with the sleek ceramic tiles, stylish acrylic cabinets, stunning quartz countertops, and bold chrome fixtures and accents. Their vision was truly magazine-worthy and we’re extremely proud they let us be a part of the Nessel Project.
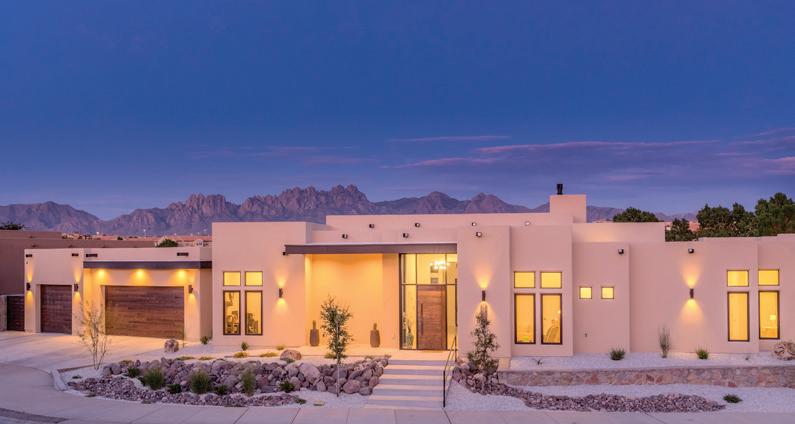
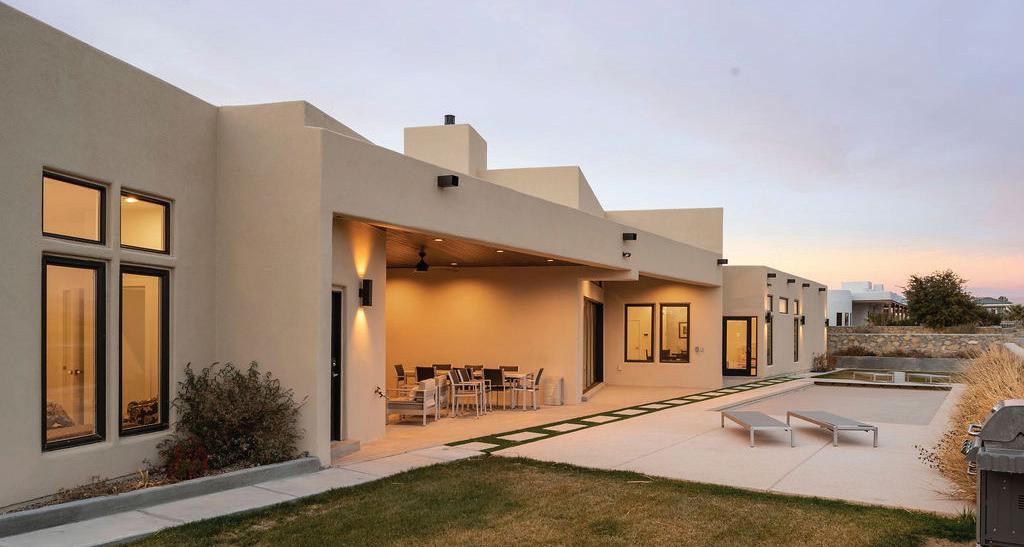





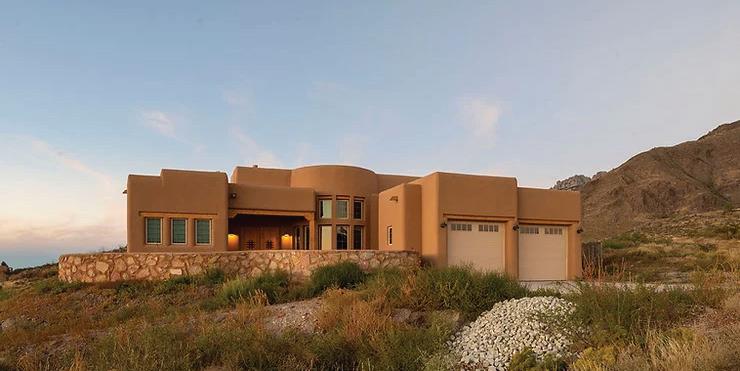
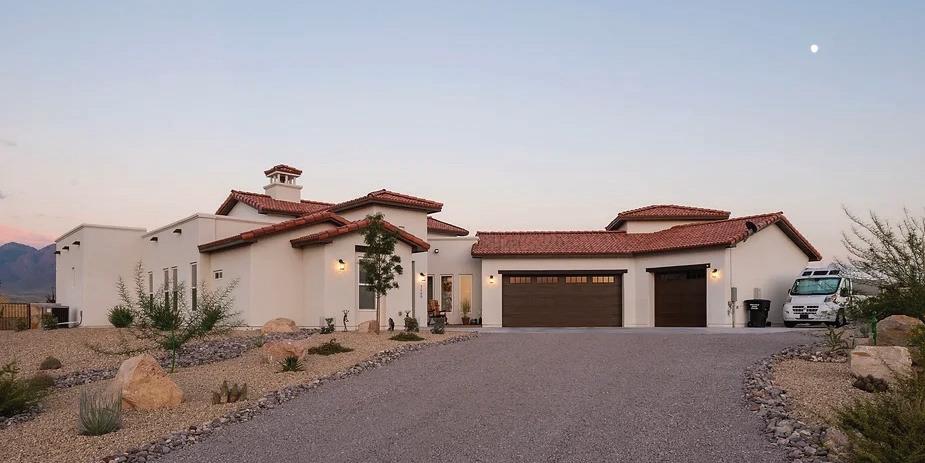


Las Cruces living at its finest in this 3658 sq ft home situated on an acre in Mirage II built by Trinity Homes in 2022. This low maintenance home backs up to the Organ Mountains and has incredible views from every east facing room. Home features exceptional design and amenities throughout starting with a tongue and grove ceiling in the primary bedroom, a huge gourmet kitchen perfect for entertaining and a walk-through butler’s pantry w/ mini fridge. Enjoy this split bedroom plan featuring spacious bedrooms, en-suite bathrooms and walk-in closets within the main home. You’ll enjoy working from home in the dedicated home office. If you feel that you need additional space, step through the garage into the attached casita with Saltillo tile, mini fridge, microwave and its own bathroom. The outdoor living space is fully landscaped and complete with a wood burning fireplace, firepit, outdoor furniture and grill area. Have your buyers pack their bags, this home comes furnished!



 Crystal Chavez
Crystal Chavez
ASSOCIATE
BROKER | REALTOR®️C: 575.642.8440
O: 575.524.8788

crystal.chavez@remax.net


www.isellnmrealestate.com
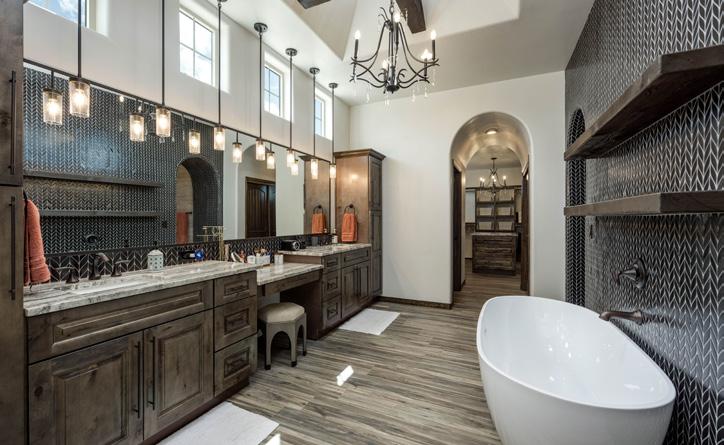
THE MOST UNIQUELY EXCLUSIVE PROPERTY
$1,399,999
4 BEDS 4 BATHS 3,423 SQFT
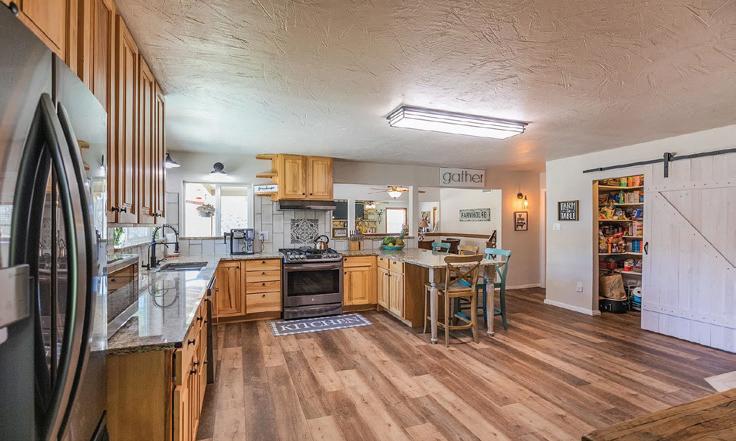

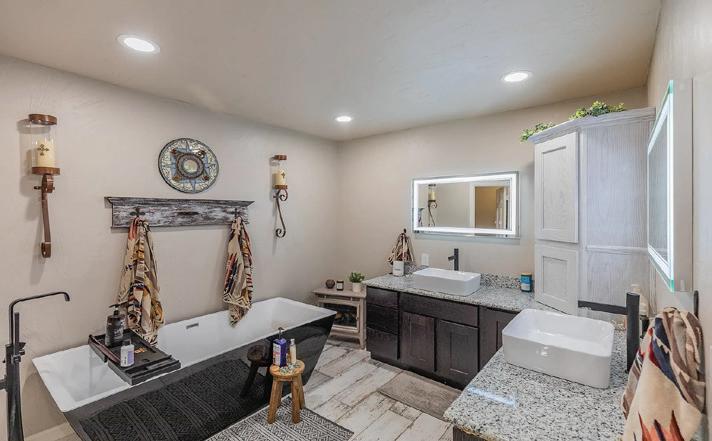
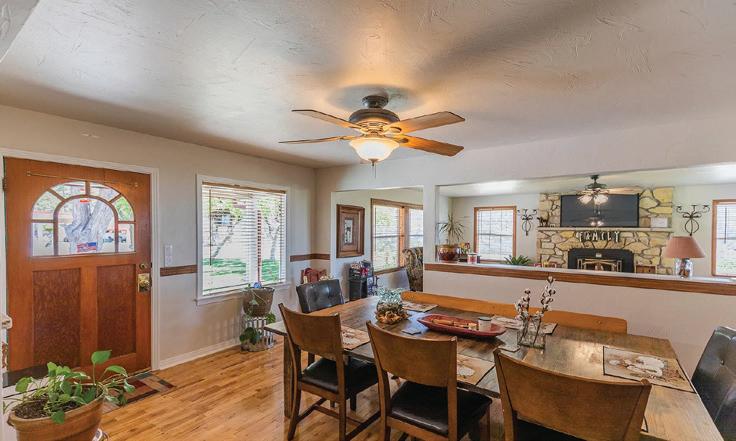
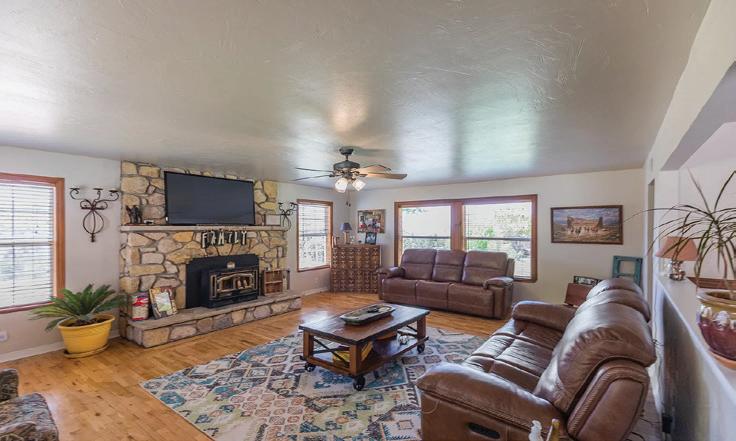

Picturesque, remodeled 4 bedroom/3.5 bath farmhouse ensconced within an appx 38.5 acre piece of NM paradise. At appx 6,200 ft elevation you will enjoy the temperate foothills bordering the Lincoln National Forest. Relax near your very own stream and the spring fed pond. The main farmhouse features 2 separate living areas, a split floor plan, luxurious main bathroom, and the ultimate farm kitchen. There is ample natural light throughout and both a pellet stove & a wood burning stove will keep you cozy and warm during the winter months. Enjoy elk, deer, & amazing views year-round. 3 additional stand-alone living quarters can be used for guests, short-term or long-term rentals. Everything you need for your own farm, including barn & livestock runs. Established fruit trees, plus rights to 72-acre ft of irrigation water. One of a kind property with endless potential for passive income, a family compound, healing retreats and event venue! Call for your private tour. Owner/Broker.

ASSOCIATE BROKER | REALTOR ®

C: 575-921-5517 | O: 575-415-4039
rebekah@futurerealestate.com
www.futurerealestate.com
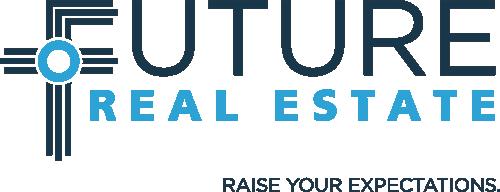

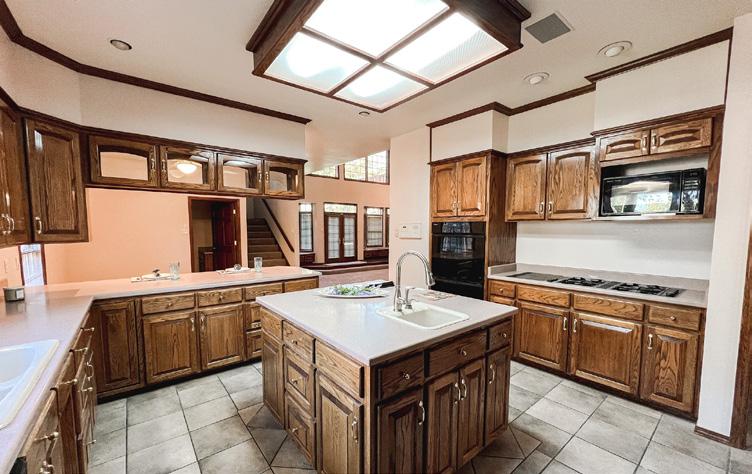
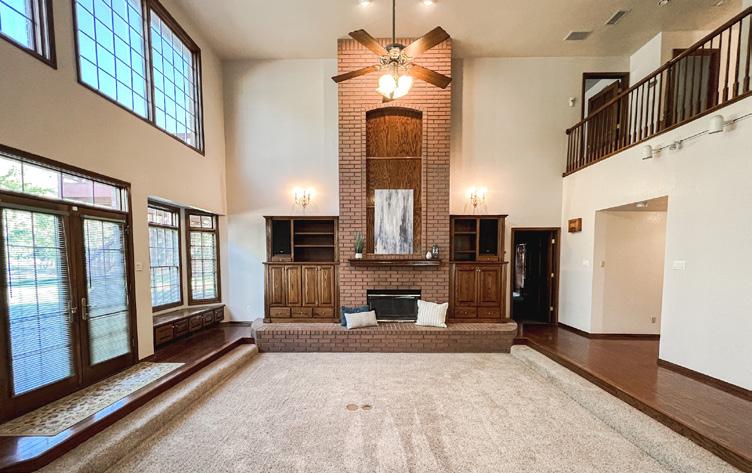

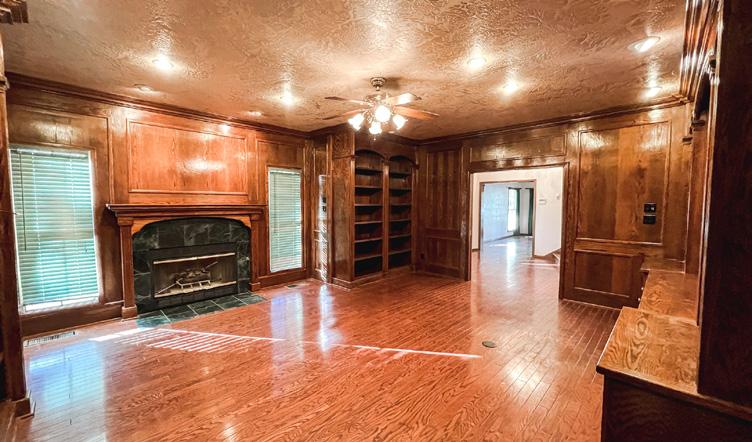

Beautifully maintained 5 bedrooms, 4.5 baths home, situated on 4 acres filled with over 100 pecan trees. This property boasts almost 7,000 square feet of space, including a formal dining room, paneled study with fireplace, sunken living room with majestic fireplace, large wellappointed kitchen and spacious gameroom with media closet and wet bar. Upstairs you will find all the bedrooms as well as the conveniently located utility room and a bonus room. The master suite offers a reinforced deck overlooking the pecan trees that was designed with a hot tub in mind. Comes with 2.8 acres of water rights. Offered at $1,190,000.
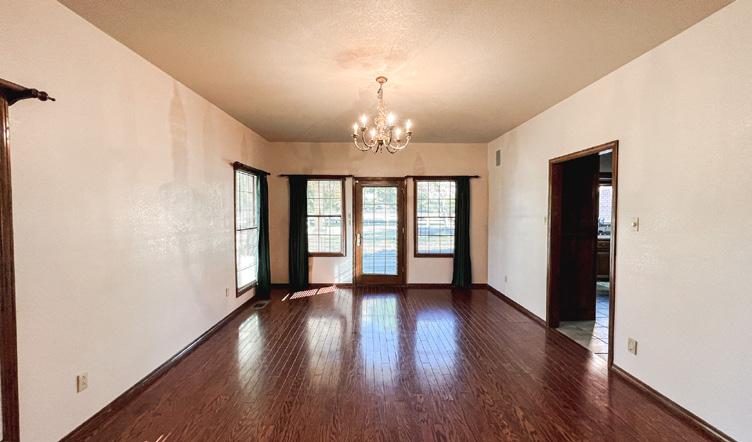
C: 575.626.0249
O: 575.208.0548
esther.purkey@gmail.com
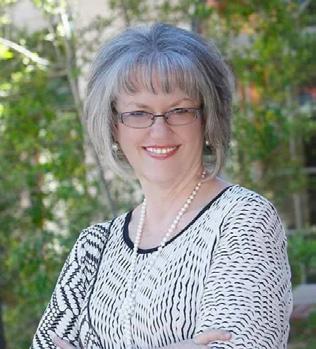
www.mcdanielhomesolutions.biz

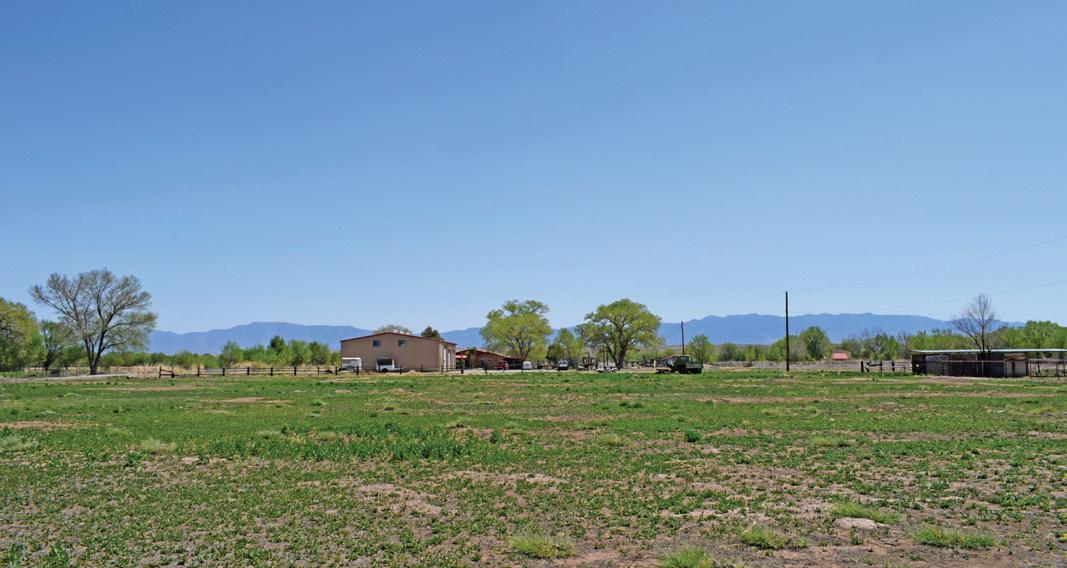
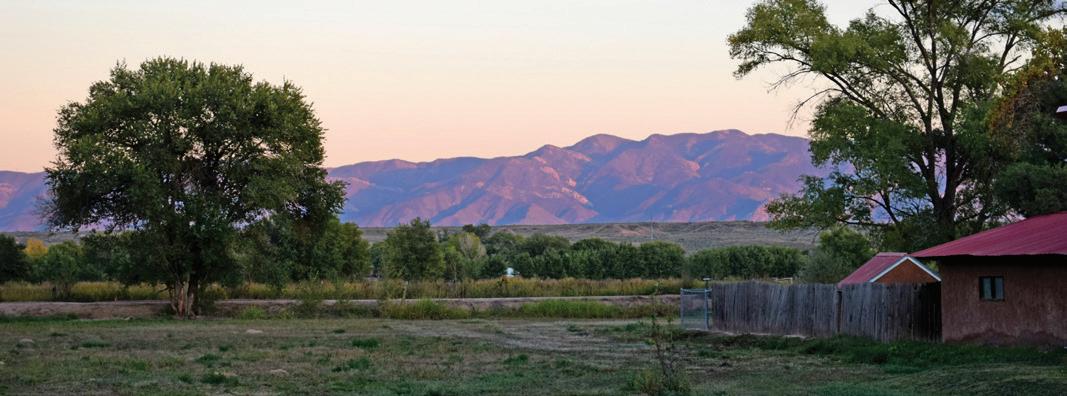
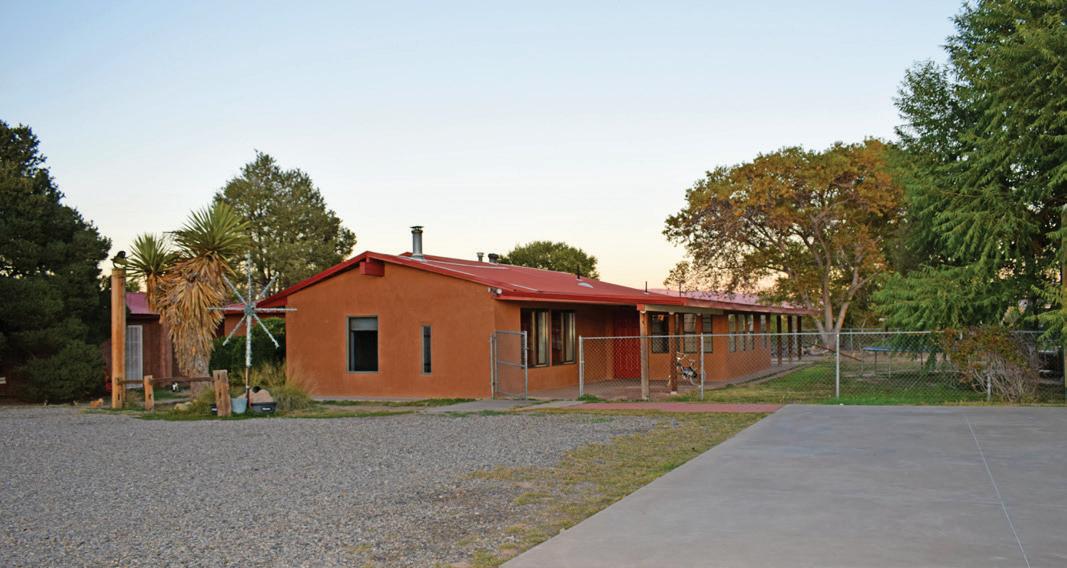
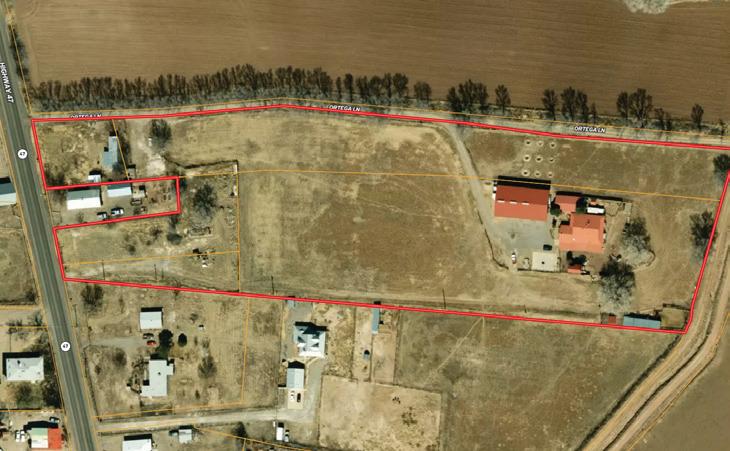
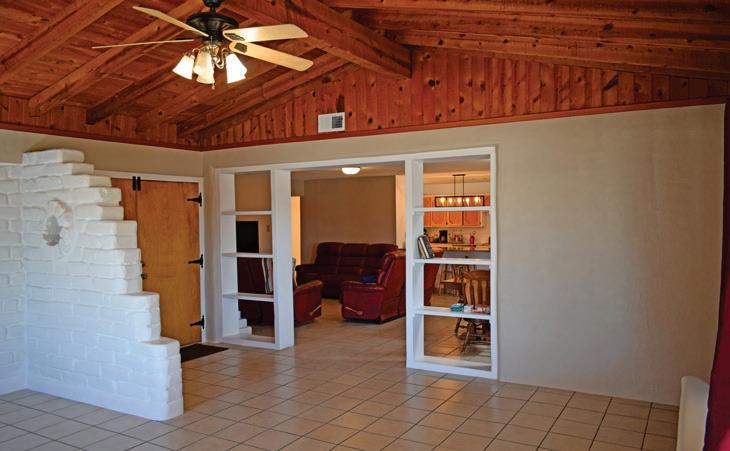

4 beds | 2 baths | 2,965 sq ft | $1,150,000
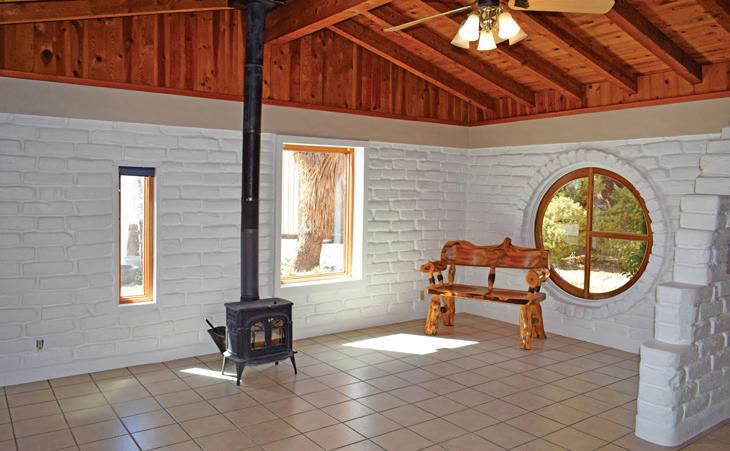
This beautiful Adobe home has an open floor plan, ceramic tiled floors, 4 large bedrooms and office/bonus room with exterior door. In fact, the house has a total of 6 exterior doors - could be perfect for B&B or offices! The home is nestled back off of the highway and boasts of a newly updated kitchen, main bathroom, and master bath, fresh paint throughout. 7 acres of irrigated land with 6.6ac declared pre-1907 water rights necessary for farming. The 4,500 sq ft shop 50’ deep x 80’wide x 16’ ht with 3 bay doors, 6in reinforced concrete, floor drain, rough in plumbing for a bathroom and has separate meter underground electric supply. The property has 2 additional lots with highway frontage access, one lot has a singlewide already on it and the other has concrete padset up for a double wide. Property could be used for cannabis cultivation.
505.514.9261
505.308.3800
david.a.duerksen@gmail.com
davidduerksen.simplyrealestatenm.com


The Riebsomer Ranch is a glorious estate on 320 fenced/gated acres surrounded by wilderness. Perfect for the equestrian, or one who wants to be away from it all & enjoy the wonderful NM skies. This property features a large luxury custom home, a separate guesthouse, barns, & RV garage. Located a short distance from quaint Mountainair, & only a little over an hour drive from Albuquerque, also not far from Santa Fe. The extensive driveway leads to the home’s grande entrance, which greets you with a custom wood gate, & courtyard. Many high end architectural design features throughout. Interior features custom wood tile flooring, wood T&G ceilings, wood beams, & custom stone gas fireplace. The home’s layout was designed for entertainment & enjoyment of the surrounding landscape.

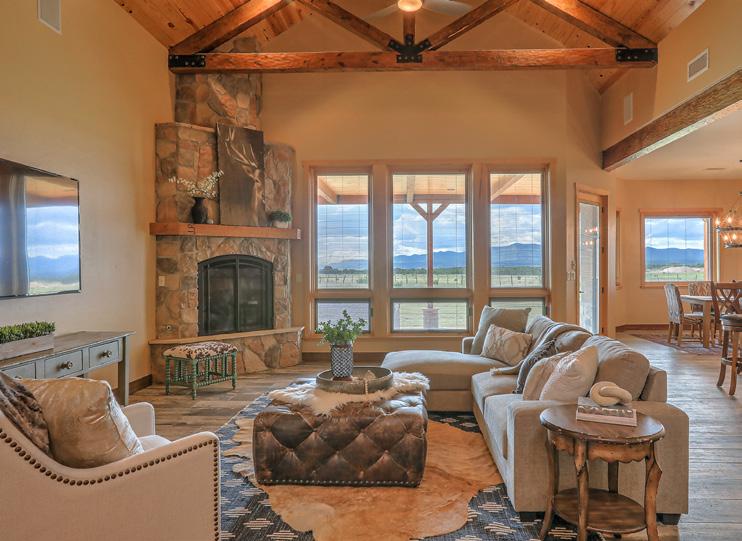

Picture windows open up each room to the outdoors. Views from the great room go on forever. The gourmet kitchen & outdoor entertaining space can host any party, with top-of-the-line appliances, custom hickory cabinetry, apron sink, & unique touches like honed granite counters, stainless steel island, pot filler, & outdoor pizza oven. The secluded owner’s wing features a large private suite, gas log fireplace, spa-like bathroom & outdoor patio & garden area with raised beds. Your guests will enjoy their own private wing with granite soaking tub in their own spa-like bath. Also find built-ins & desk in a home office. Property is connected to city water, features water storage tanks, & owned solar. Come for the luxury outdoor experience & fall in love!
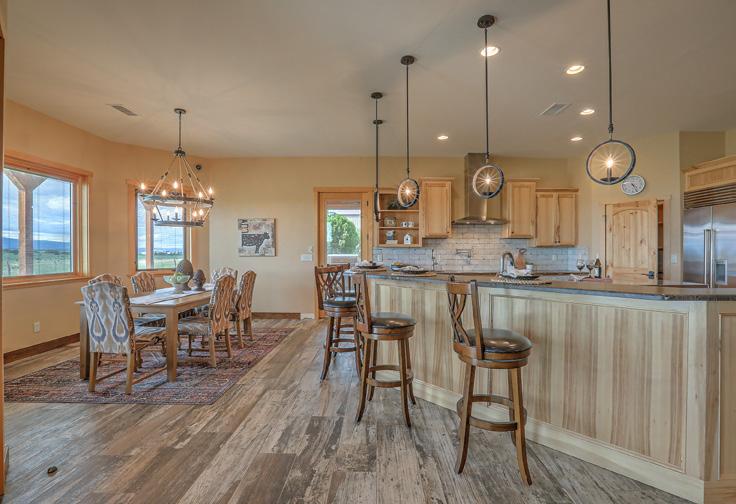
GLOBAL LUXURY SPECIALIST

505.220.0792
charlene@charlenerockwell.com
www.charlenerockwell.com

11 EAGLE TRAIL,TIJERAS, NM 87059
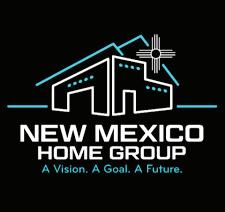

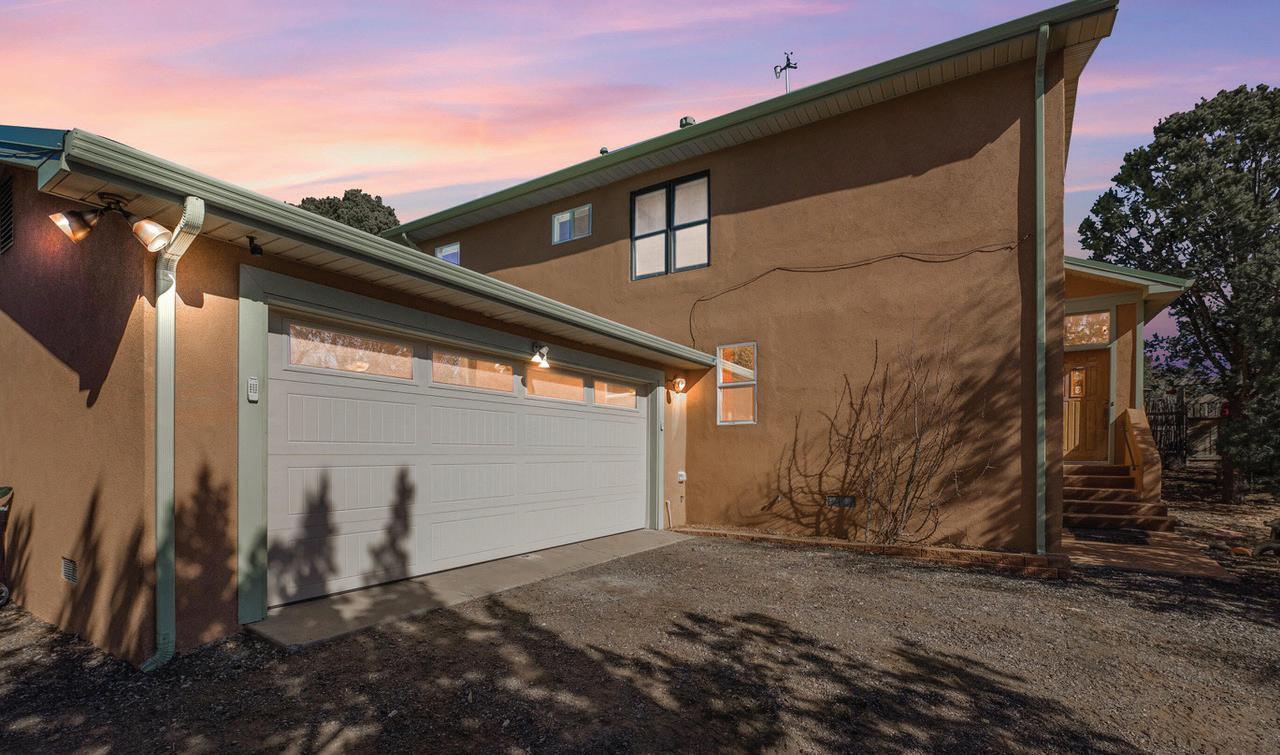
2,158 sq. ft. $850,000



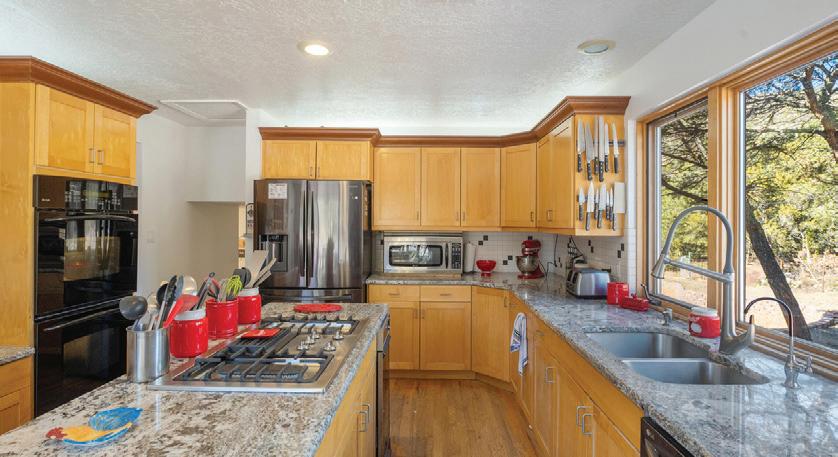
Spectacular mountain getaway that backs up to the forest, quiet, rural living with the convenience of the city only a 10 minute drive away. This home is 100% move in ready! Extremely well maintained; metal roof, new lifetime transferrable warranty windows, & new synthetic stucco. Enjoy the serenity & views in the new saltwater spa or while soaking in the huge master bathtub. Entertain with new patio & BBQ cook station. New Goodman duel fuel HVAC, complimented w/ baseboard heat and pellet stove that can quickly be powered with a generator. You'll always be cozy!Air conditioned 20x40 pass through workshop with 12x12 RV garage doors. 120/220v on 100-amp panel. Insulated 4x16 storage unit inside. RV pad w/ 30-amp hookup. Fresh paint! New recycled asphalt driveway melts snow quickly!



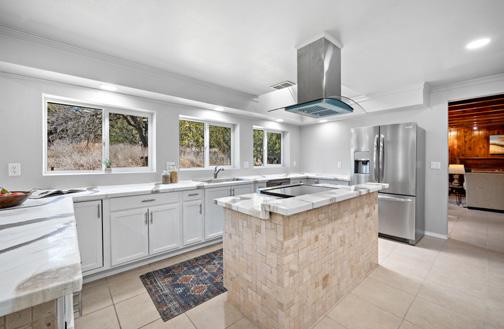

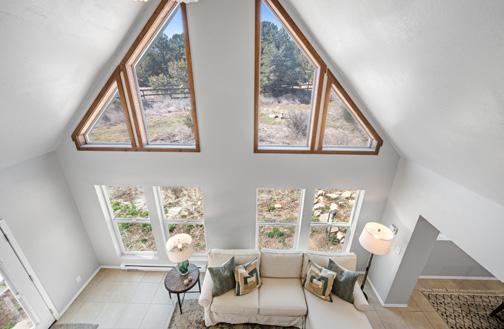

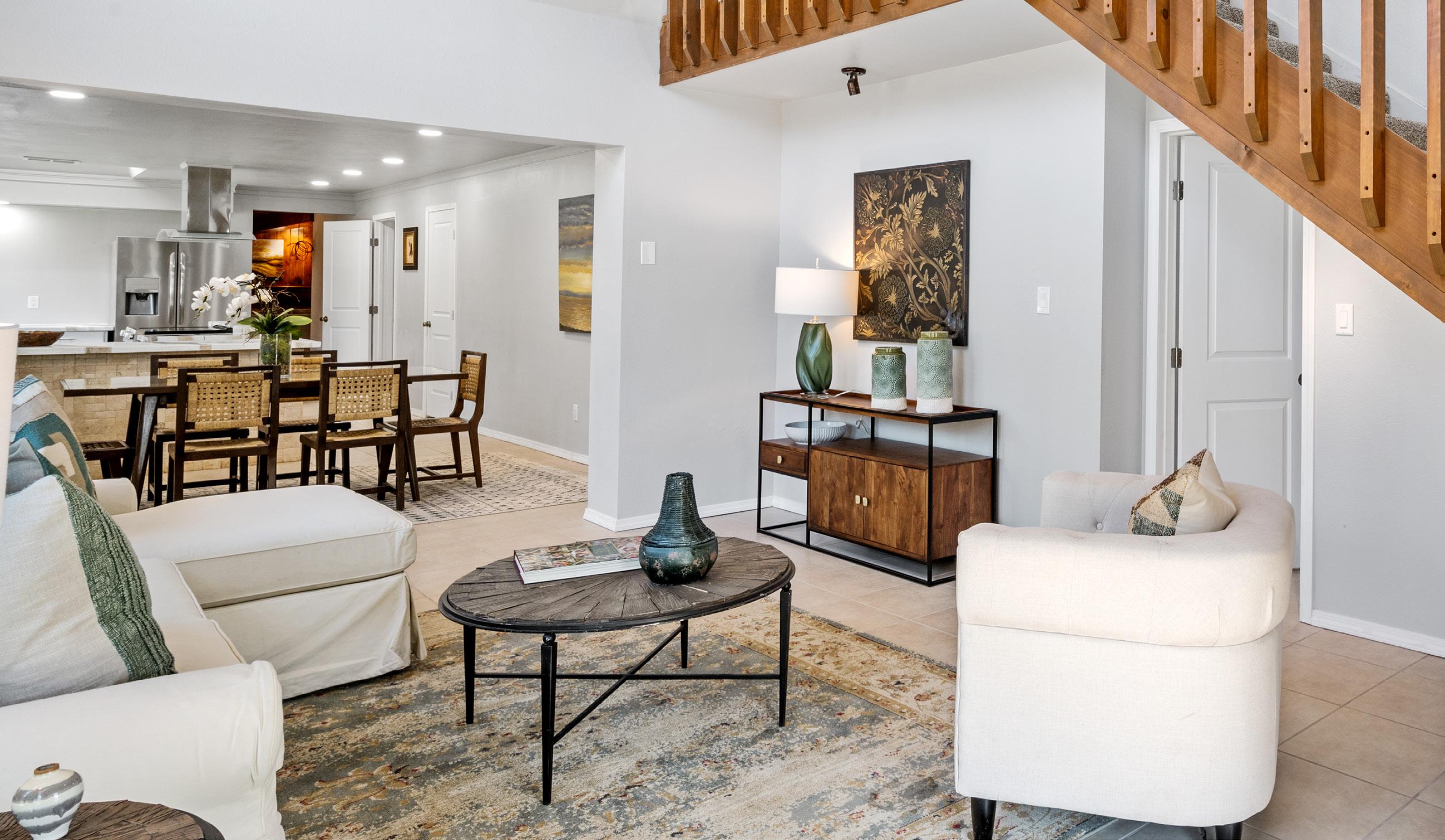
Enjoy the beauty of Albuquerque’s East Mountains in this thoughtfully renovated two-story Sandia Park home on 3.8 acres with northern mountain views. Every inch of this 4 bedroom home with 3 large living areas has been updated including new kitchen and baths. The living room features beautiful hardwood paneling and fireplace. The open space kitchen is light and bright with beautiful epoxy finished countertops opening to a family dining area and impressive two story family living area. A spacious two car garage with a large carport that will be perfect for family gatherings. Raise chickens in your very own chicken coop and a small stable is perfect for horses. Enjoy the quiet of the country and also the convenience Cedar Crest shopping, golf courses and more within a ten minute drive.
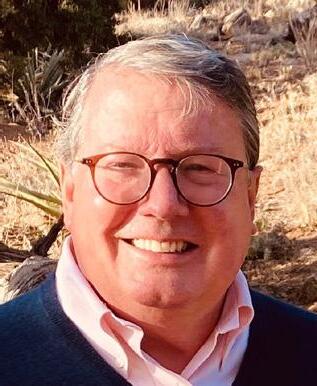
4 Beds | 2 Baths | 2,823 Sq Ft | $419,000. This is a lovely 4-bedroom, 2-full bath home in the Enchanted Hills subdivision, Rio Rancho. The home is in a very quiet, peaceful neighborhood. The seller will contribute $5,000.00 toward closing costs in lieu of a credit for flooring. Carpet needs replacement. The loft upstairs is great for a game room, or it can be a 5th bedroom. There are two-living areas in the home, one can be an office. The master bedroom has a gas fireplace and walk-in closet. Water heater replaced 2020. APOC coating on 1/2 the flat roof 2020 up to middle parapet wall, see diagram in listing. Shingle repair, March 2023. 2-new garage door motors installed 2/2023. There is backyard access. Seller will purchase an Old Republic Warranty with refrigeration for one-year.
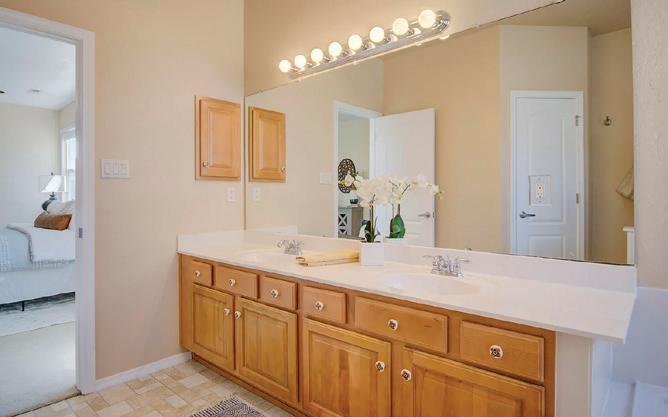


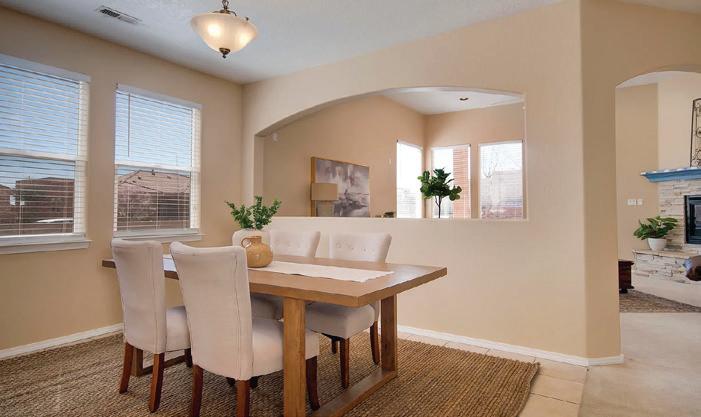

 Lisa A Gianardi
Lisa A Gianardi
REALTOR ® | L ic.#19878
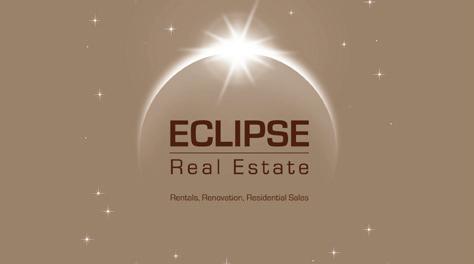
505.321.9424
gianardi@comcast.net
4 MAGDALEN, GALISTEO, NM 87540

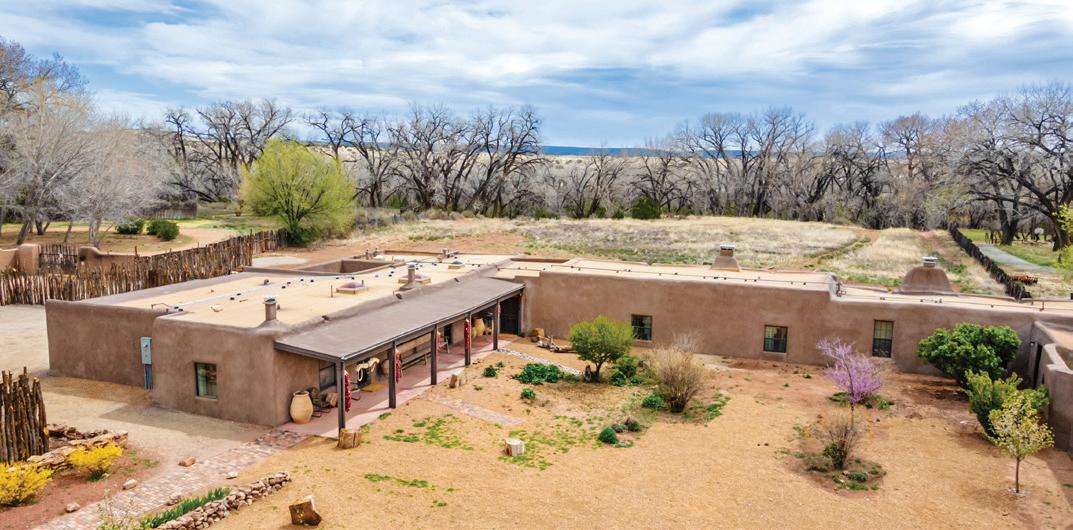
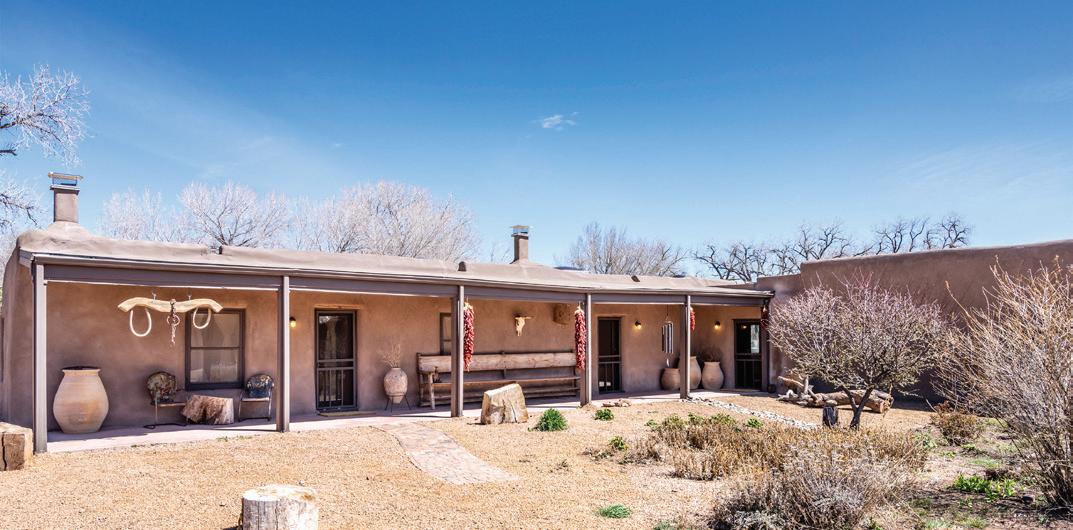


Offered at $2,100,000. This stunning property is said to include the oldest home in the historic village of Galisteo. The split floor plan includes 3 bedrooms, 2.5 baths, 4 fireplaces, and a grand room superb for entertaining. The collaborative remodel by the current owner and designer Patricia Larsen incorporates nature and light, a minimalist vibe with modern luxuries. The home and property are gorgeous, rich with heritage and unique in that they border the Galisteo Creek, water in NM! Experience it today - 4Magdalen.BethCaldarello.com
 Beth Caldarello ASSOCIATE BROKER LUXURY PROPERTY SPECIALIST
Beth Caldarello ASSOCIATE BROKER LUXURY PROPERTY SPECIALIST


C: 213.321.7707
O: 505.988.7285

beth@bethcaldarello.com
bethcaldarello.com
Offered at $450,000. Charming custom log home on private one acre parcel surrounded on two sides by the National Wildlife Refuge and the other two sides by a large privately owned ranch. The residence was built in 1986 and is a two story, 3 bedroom, 2 bath home. The property includes a detached oversized 2 door garage with workshop area, and an outdoor covered patio with additional storage and workspace. Solitude and privacy are two words that come to mind when describing this property. There are 360 degree views, stellar night skies, and frequent sightings of elk, hawks and eagles, migratory birds, and other critters. If you like to hike, birdwatch, or enjoy the great outdoors, the refuge is literally at your front door. This property has easy access and is just a few minutes drive to Las Vegas. Perfect for year round residence, weekend getaway, or Airbnb. Properties like this do not come on the market often and this one is surely a one of a kind. Call for an appointment and schedule a showing.
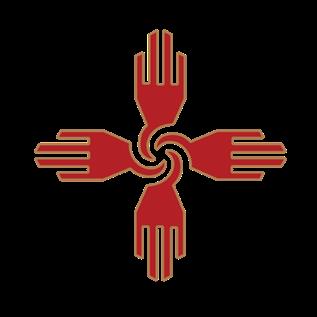
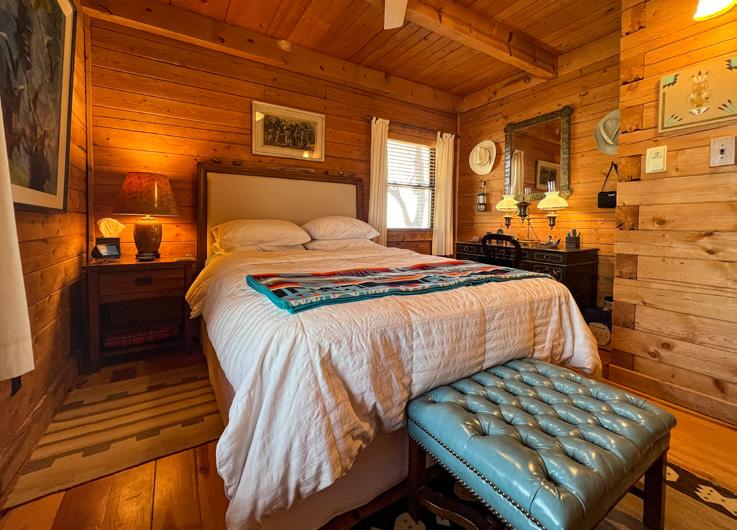

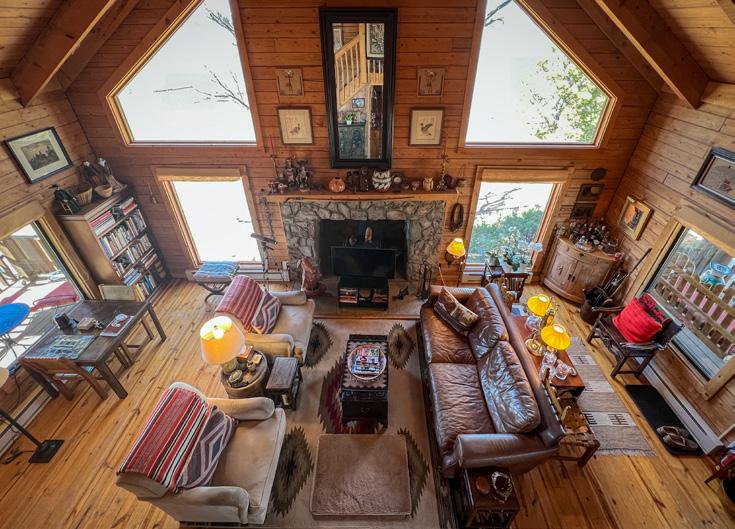

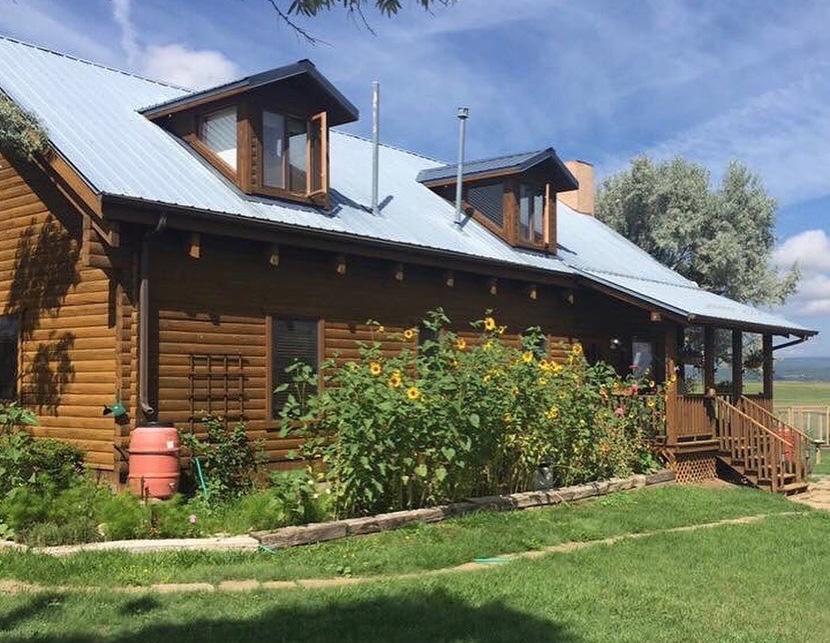
This beautiful property on .6 acre is filled with style and eye catching details plus a fabulous detached guest house. The single level main dwelling consists of 2 Primary Bedroom suites, two baths, a light and bright kitchen with quartz countertops, breakfast bar and beautiful cabinetry, a gorgeous sunroom with fireplace feature, high ceilings, vigas, nichos, a gas kiva fireplace and additional two-way gas fireplace for a sitting room and patio, and not one step in the house! There are inviting outdoor spaces with fruit trees and beautiful plantings all on drip irrigation, an attached two car garage, each dwelling has an exterior 220v line for electric car plug-in. The well appointed single level guesthouse is complete with two bedrooms, one bath, gas Kiva fireplace, washer/dryer, skylights, bright and light kitchen and private patio. Bonuses such as super saving solar panels that supply both the main house and guest house, xeriscaped yard and greenhouse and direct access to the Las Estrellas walking paths. There is no HOA.
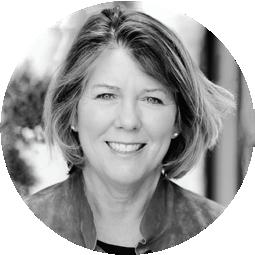


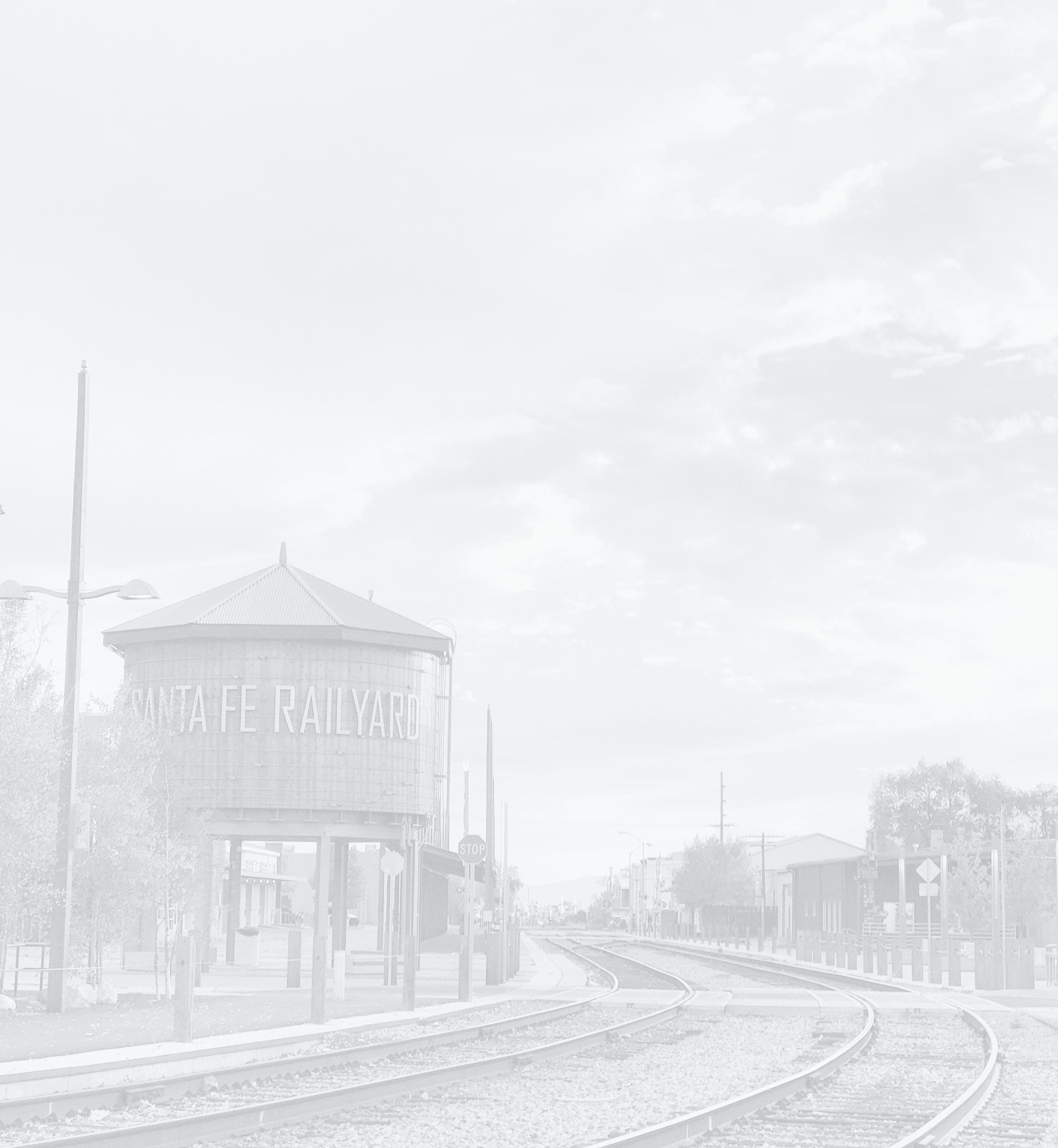
You’ve hit the jackpot with this rare, highly sought-after opportunity that’s simply too good to miss! If you are searching for a stunning mountain getaway where you can build your dream home on a magnificent ultra private 8.475-acre parcel of raw land with 360-degree views of pure nature in Lower Des Montes. Its prime location off Rim Road offers total seclusion while the expansive outdoors gives you easy access to winter skiing and summer recreation in Taos Ski Valley. Surrounded by abundant wildlife, you’ll enjoy breathtaking mountain vistas of Truchas, Taos Mountain, Hondo Canyon, El Salto, and Lobo Peak. Natural gas, electricity & phone service are in place. Because it’s horse-friendly, you can build the barn and horse facility of your dreams. This spectacular home site is convenient to Arroyo Seco’s shopping and dining destinations and the area’s excellent biking, hiking, snowshoeing, horseback riding, skiing, and other popular outdoor activities. The idyllic lifestyle awaits you, so why just read about it when you can come see it all for yourself? Stop by to take a look and soak in the stunning views before it’s gone for good!
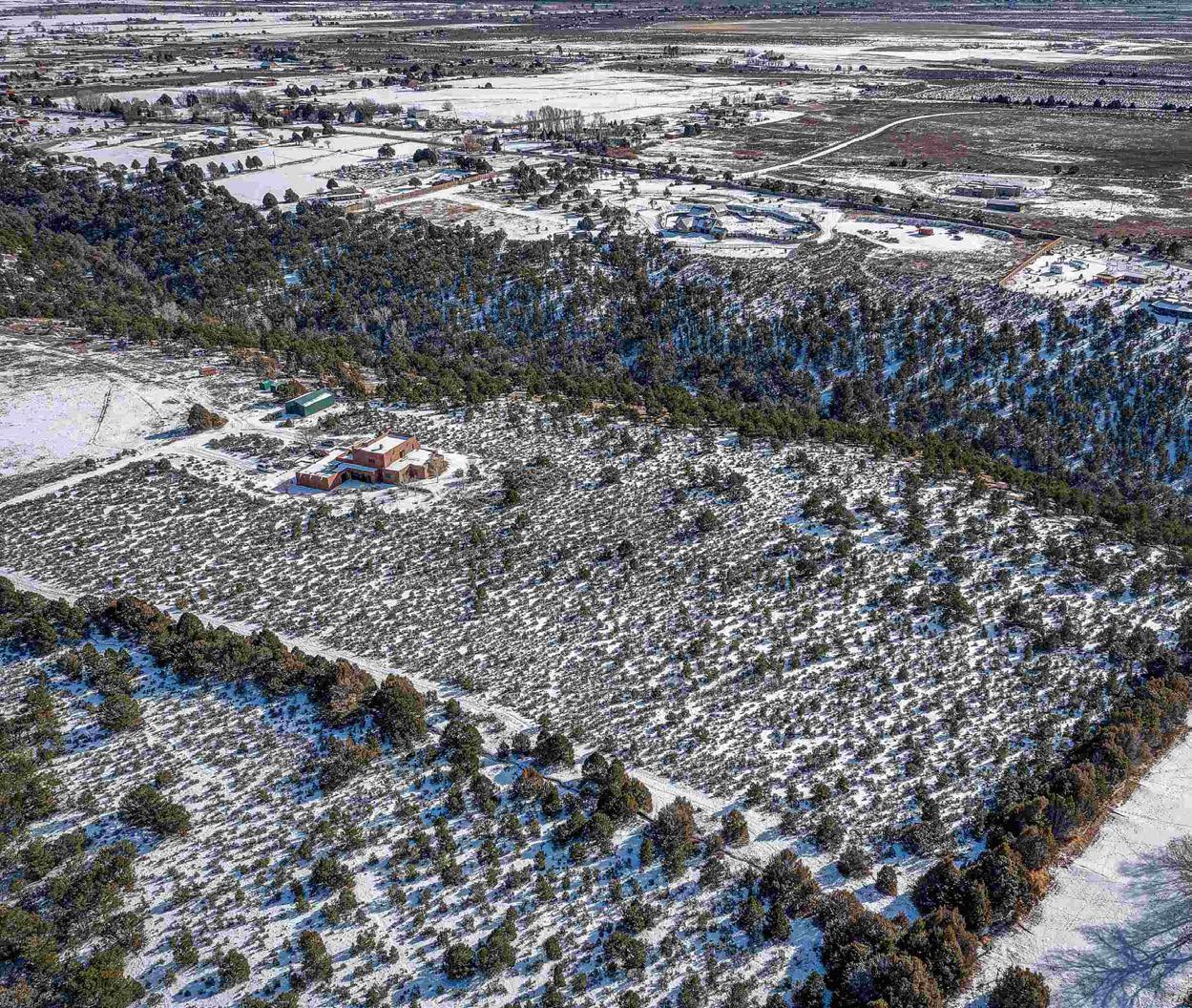

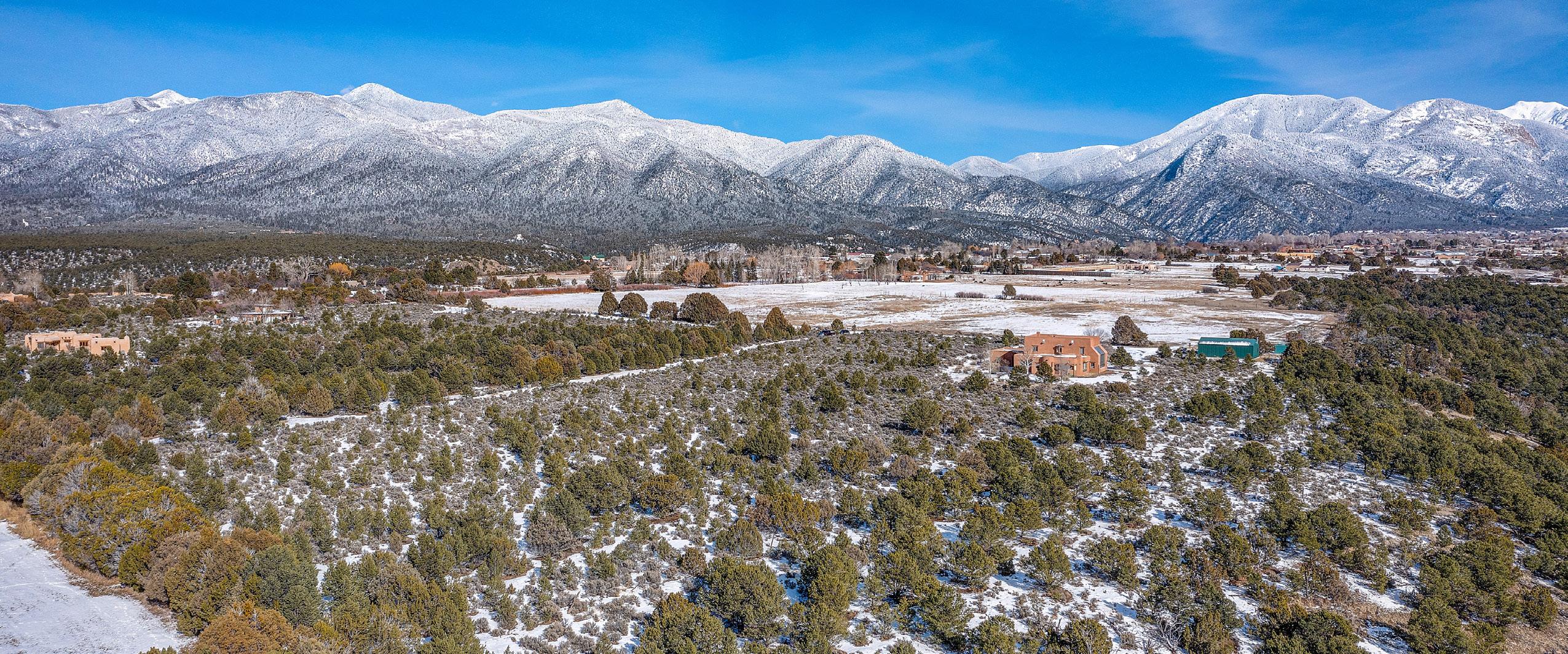 Cyndi Gonzalez
ASSOCIATE
Cyndi Gonzalez
ASSOCIATE
C: 575.741.6534
O: 575.758.5478
cyndigonzalez@icloud.com
www.bhhsnmproperties.com
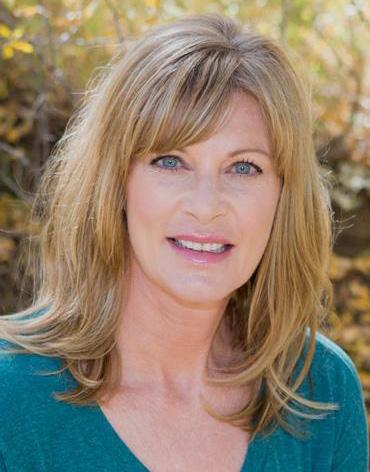
Whether you’re on the hunt for your next savvy investment opportunity or looking for a property where you can grow your business, take advantage of this incredible offer in Taos Ski Valley! Spanning 3 stories, Al’s Run – named after the iconic run at the top of Lift 1 - is a thriving commercial building generating $5,000 in monthly revenue. It currently houses 3 tenants and can be optimized to accommodate additional units. Its flexible layout allows easy customization and can cater to businesses of all kinds, from condo rentals to retail and/or food & beverage outlets. Additionally, it comes with dedicated parking for multiple vehicles. Enjoying a 40+ ft. zoning/building cap from the horizon of Twining Road, the .34 acre property is a perfect candidate for multiple-story redevelopment. Enviably set in the bustling Taos Ski Valley with quick access to the lift, potential clientele will be enticed by high visibility and robust foot traffic. Tourists come to Taos Ski Valley in the summer for an array of outdoor activities at and nearby TSV for mountain biking, rafting, hot air balloon riding, horseback riding, and golfing. In the winter, the famous slopes teem with visitors enjoying a day on the mountain. Top-rated restaurants are also nearby, along with plenty of shopping options, making it a convenient and desirable location for businesses and customers alike. Why just read about this excellent opportunity when you can make it your own? Come for a tour and see all this prime commercial space has to offer before it’s gone for good!


 John Phillips ASSOCIATE BROKER
John Phillips ASSOCIATE BROKER

C: 505.264.4650
O: 575.758.1924
john.bhhstaos@gmail.com
www.bhhsnmproperties.com

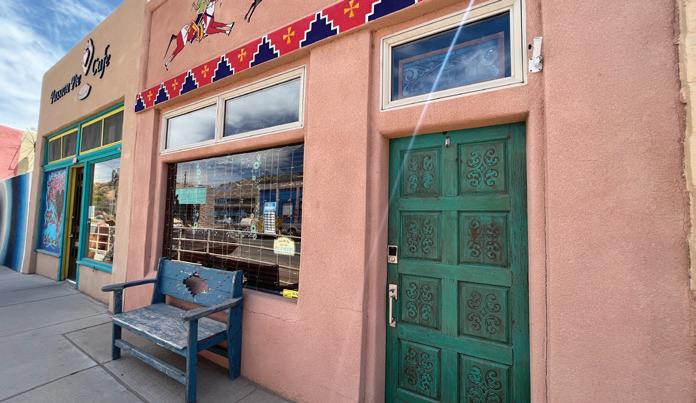
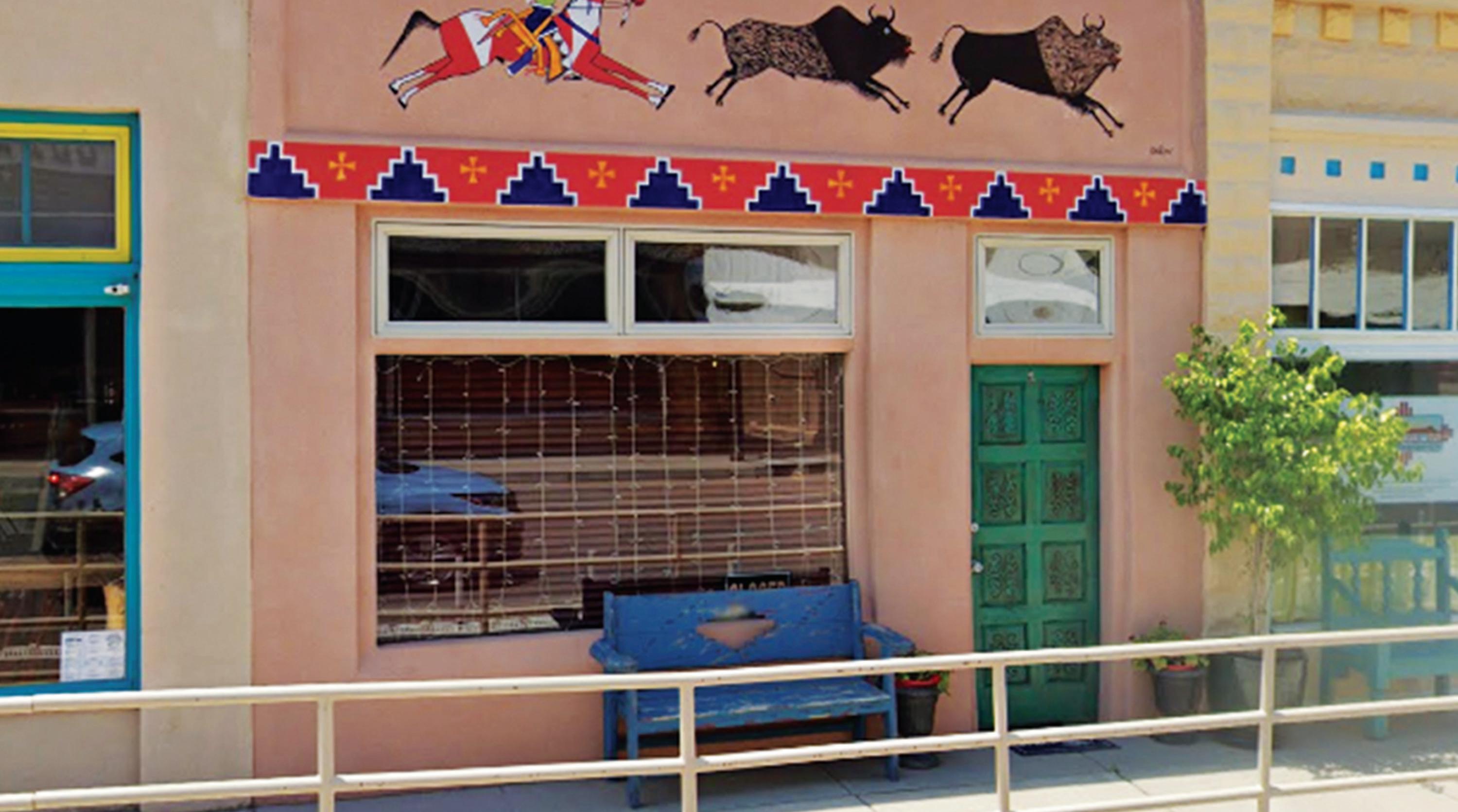
COME BE IMPRESSED with this exclusive Gift Shop in the Historic Hot Water District in Truth or Consequences, New Mexico. Perfect setting for this unique shopping experience with high visibility and walking distance to explore art galleries, restaurants, the brewery, antique shops and HOT SPRINGS. Consider the endless possibilities of Wine Tasting Bar, Ice Cream Shop or continue the current gift shop for this “ONE OF A KIND” property. The Amazing Adobe building offers updated electrical, plumbing, NSF certified sinks, Pergo floating floor, mini split, 1/2 Bath, 10’ metal ceiling, deck platform and ramp in back just to mention a few. Inventory included with a few exceptions. Vintage wood bar and counter with platform and rail adds to the charm of this building and contents.
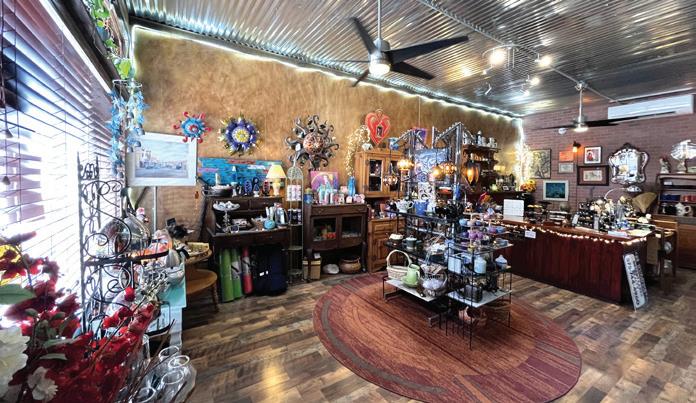
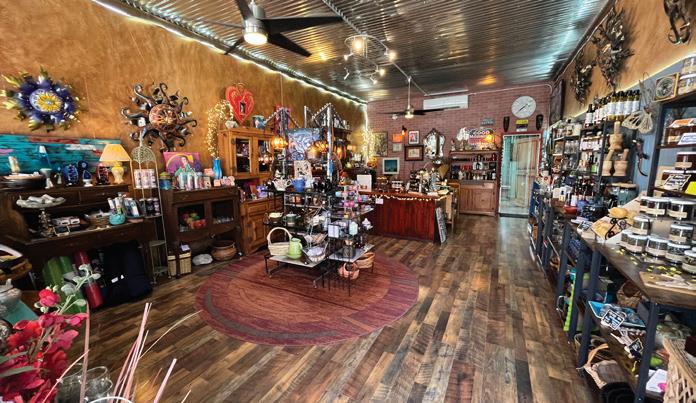


BROKER

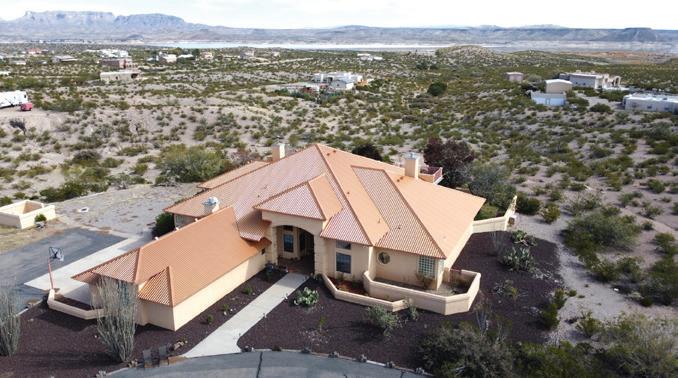
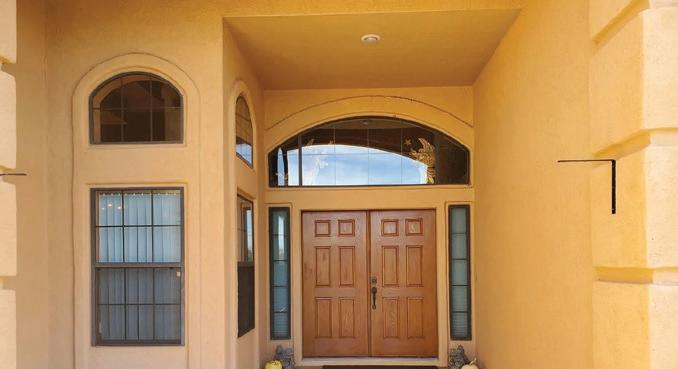
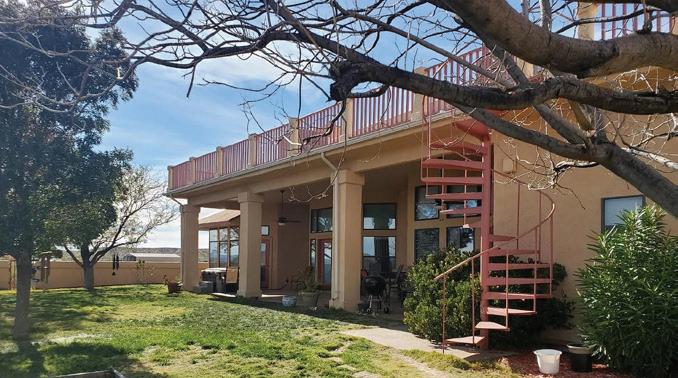
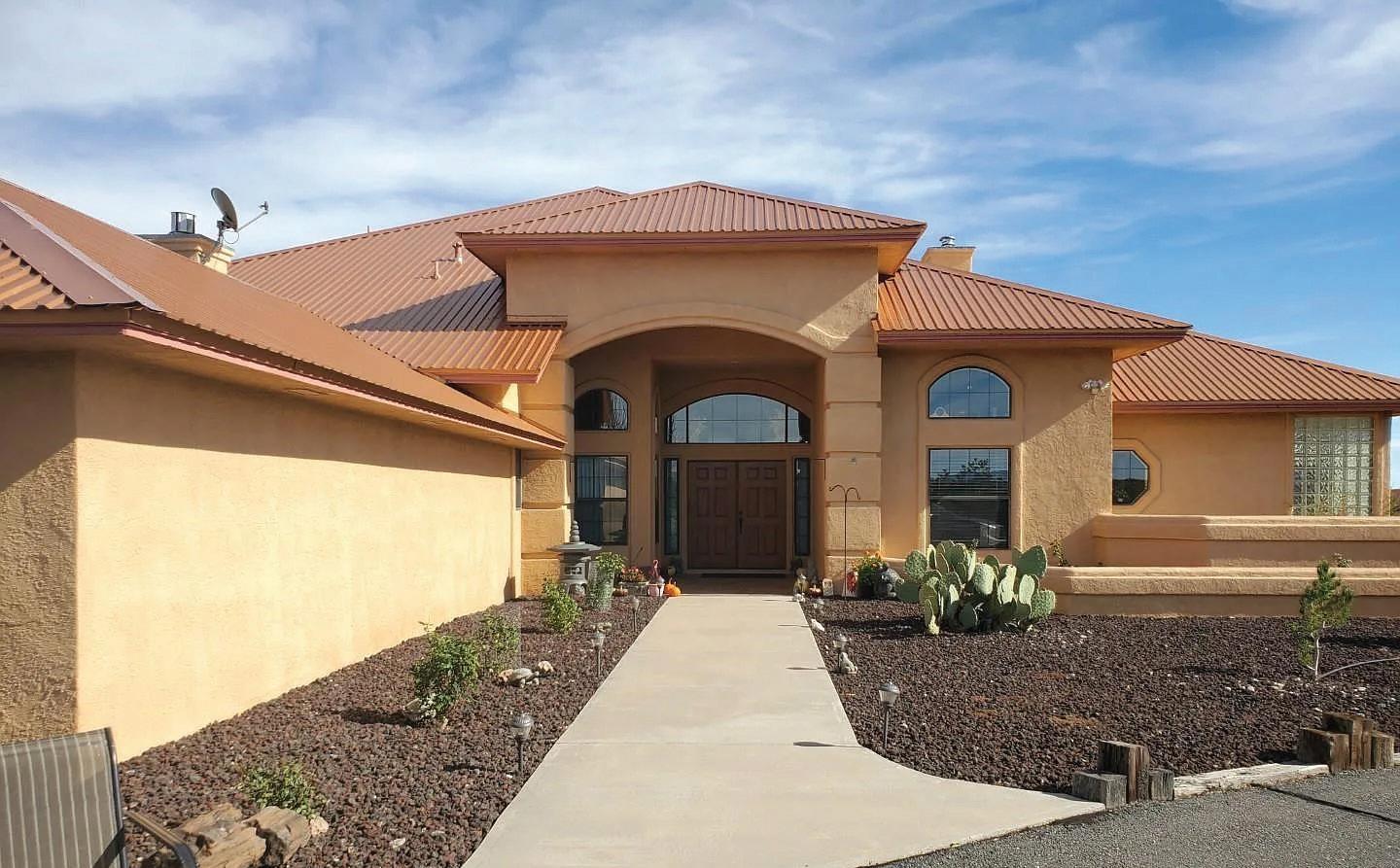


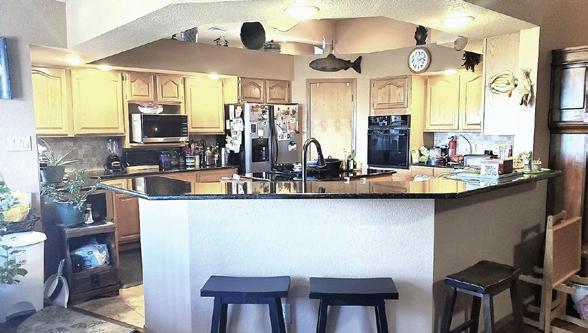

“ONE OF A KIND” is this magnificent Tuscan Style home situated in tranquil Lakeshore Highland. Private entry welcomes you to impressive living room and dramatic formal dining room. With custom touches and attention to detail, this home is an Entertaining Delight or simply family comfort at its finest. Chef’s KIT. Features granite counters, convenient center island with gas cooktop, wall oven, breakfast bar plus inviting dining area. Adjoining den with wood burning fireplace adds overall comfort. Expansive & private master bedroom suite enjoys his & her vanities, jetted tub, separate shower, large walk-in closet and master bedroom with wood burning fireplace. Master bedroom, living room and den open to a spacious covered patio with captivating views of Lake and area. Private guest bedroom suite with private entrance and 3/4 bathroom. Two guest bedrooms enjoy Jack & Jill bathroom. 5th bedroom or office. Oversized utility/mud room. Attached 3 car garage, walled yard, and RV Garage. Metal roof and 2 HVAC units 2022.
REDUCED TO $660,000 | 5 BEDS | 4 BATHS | 3,933 SQ FT | 2.06 ACRES
BROKER ASSOCIATE

C: 575.740.7196
O: 575.744.4960
freemanandrea67@gmail.com
200 W GARZA STREET, SLATON, TX 79364
3 beds | 2 baths | 3,691 sq ft | $300,000. Restored vintage two-story brick beauty located on the square in downtown Slaton, TX boasts more than 1800 square feet of exquisite living space on the second story. A private side entrance on W Garza St opens to a romantic wooden staircase leading to the impeccable 1800+ sq ft 3-bed, 2-bath residence where old meets new, and features stunning hardwood floors, a unique industrial-style custom chandelier, back-lit detail under the kitchen bar, updated fixtures, large primary suite with walk-in closet, spacious bedrooms, storage, washer and dryer closet, exposed brick and plaster detail, timeless wooden beams, updated windows, and more. Grab famous kolaches, cookies, and other baked greats across the street at The Historic Slaton Bakery. Slaton is located on US Hwy 84 approximately 17 miles southeast of Lubbock, TX. The first floor offers 1800+ sq ft of tenant occupied, income-producing commercial space with a restroom, breakroom, and front and side entrances.
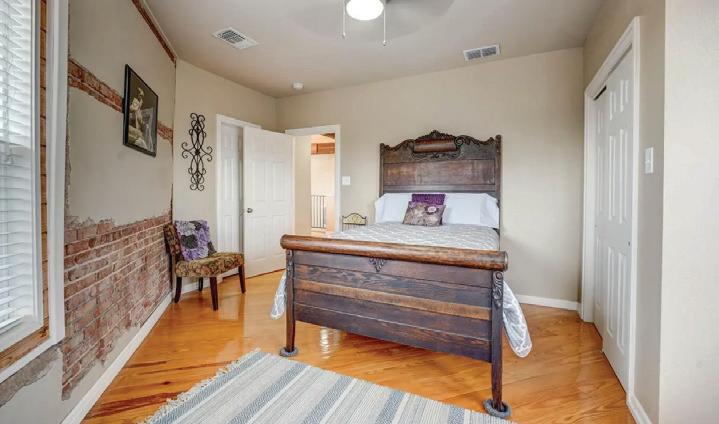
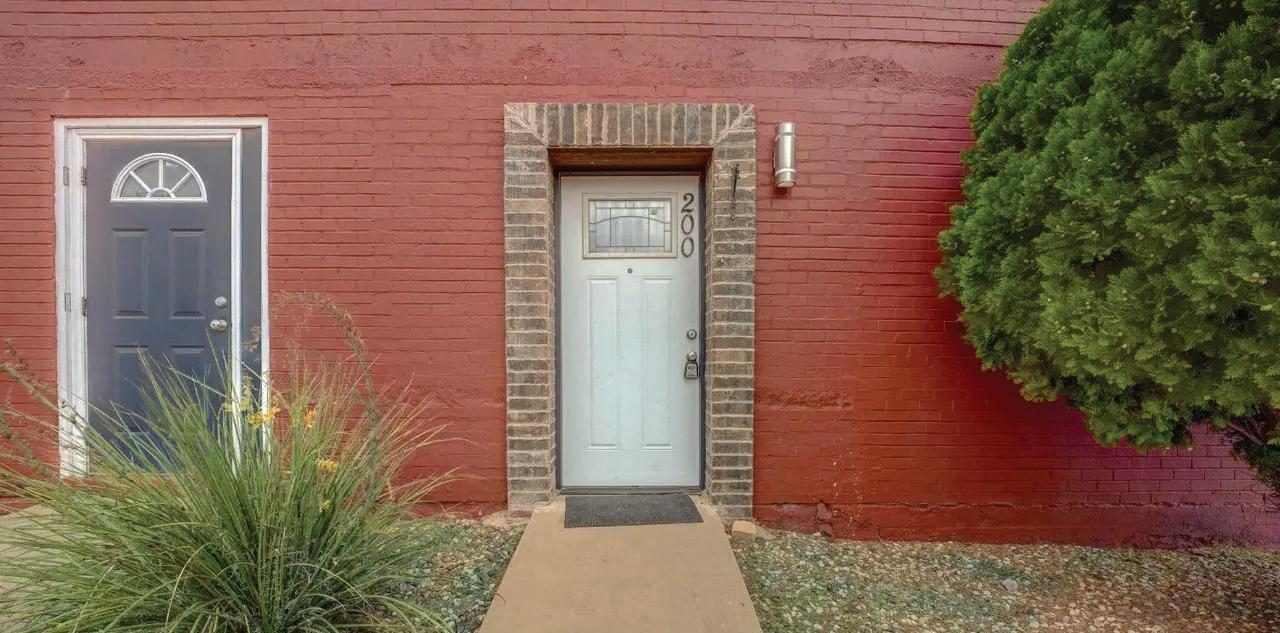
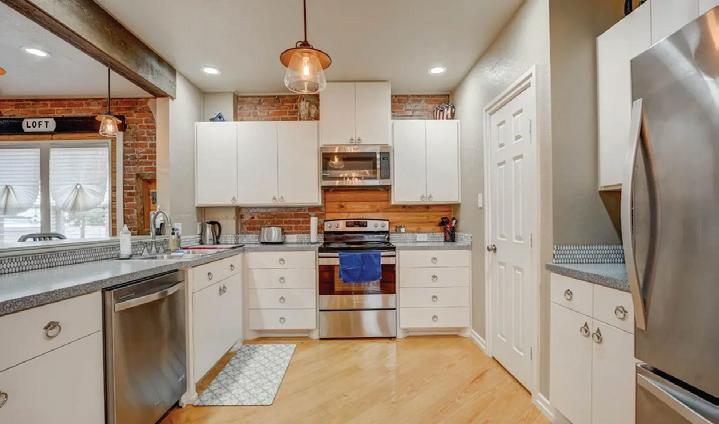
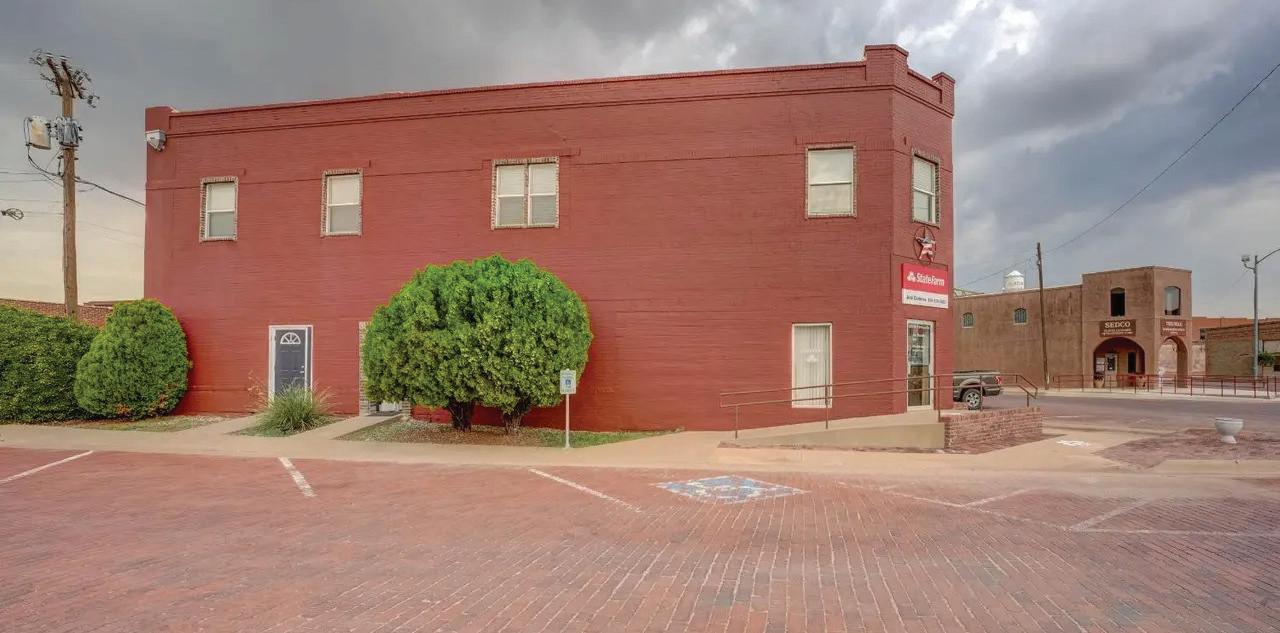

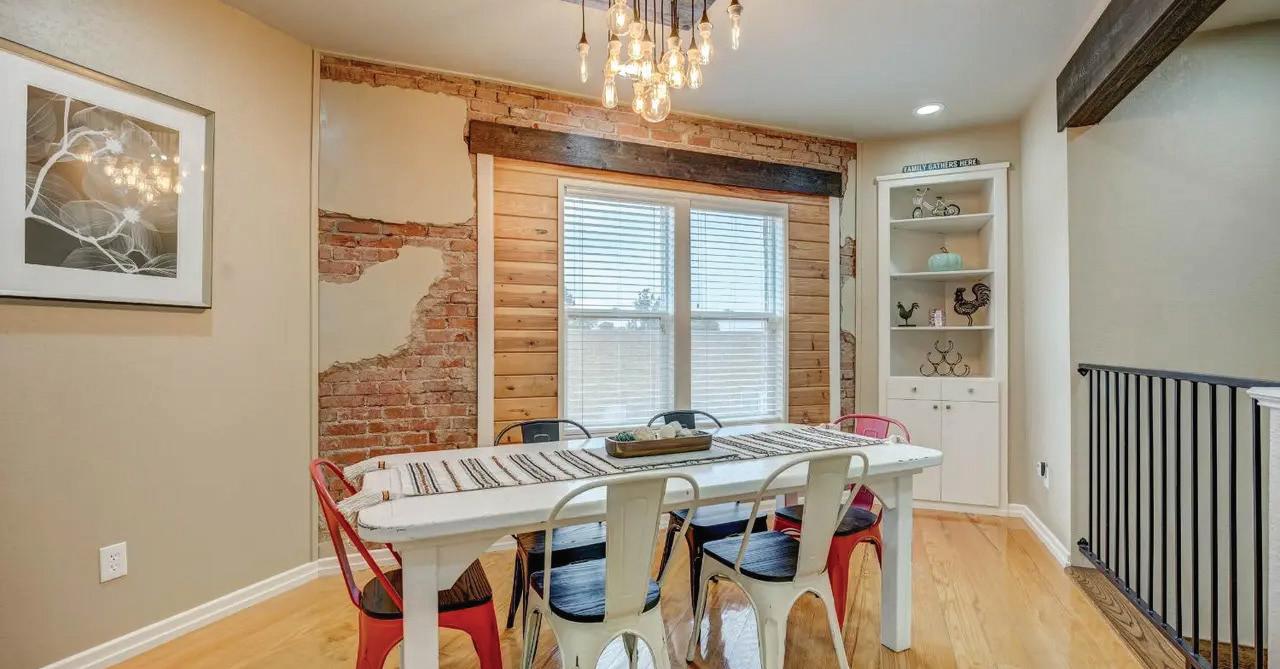 Amy Baugh
Amy Baugh
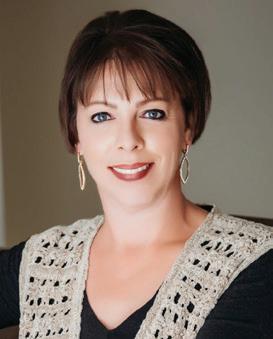
REALTOR ®
C: 806.789.1983
O: 806.687.7700
amybaughrealestate@gmail.com
preproperties.com


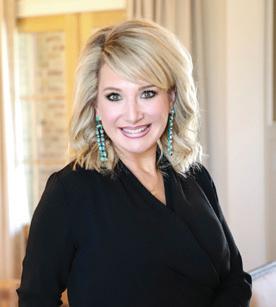
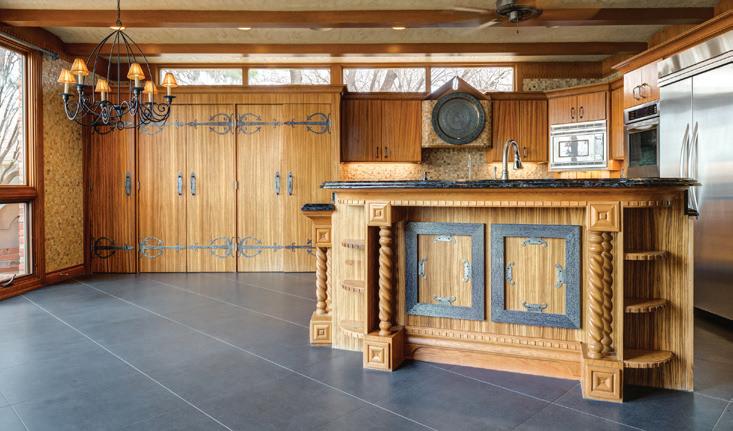
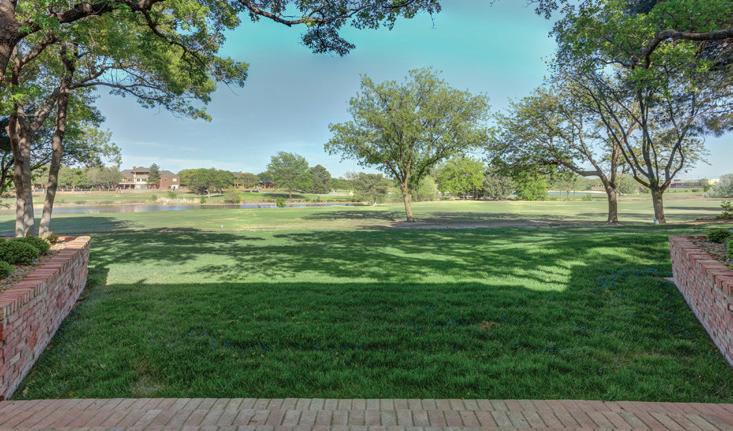

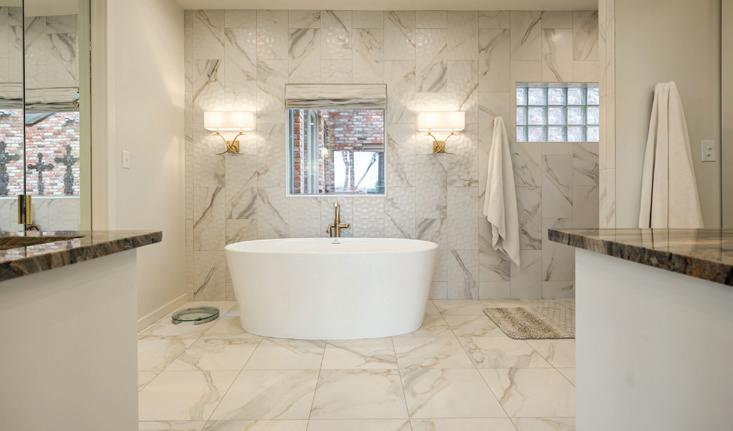
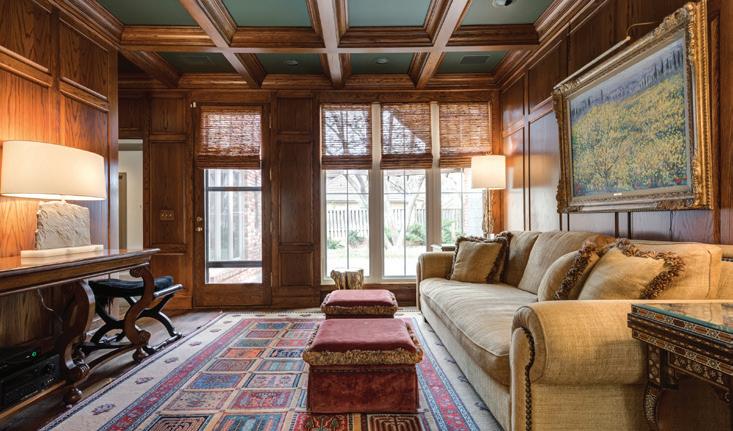


16

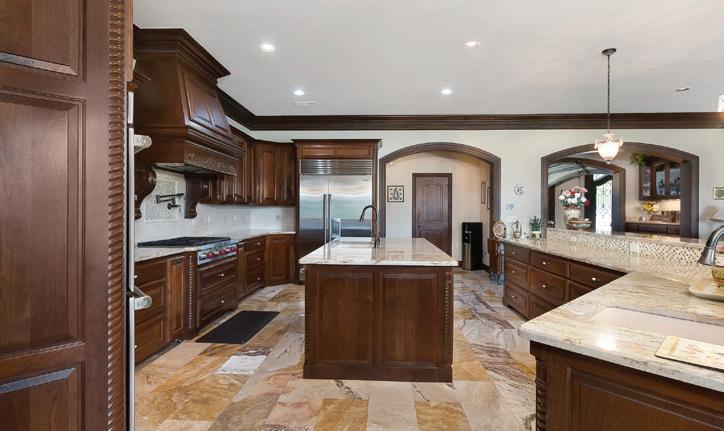

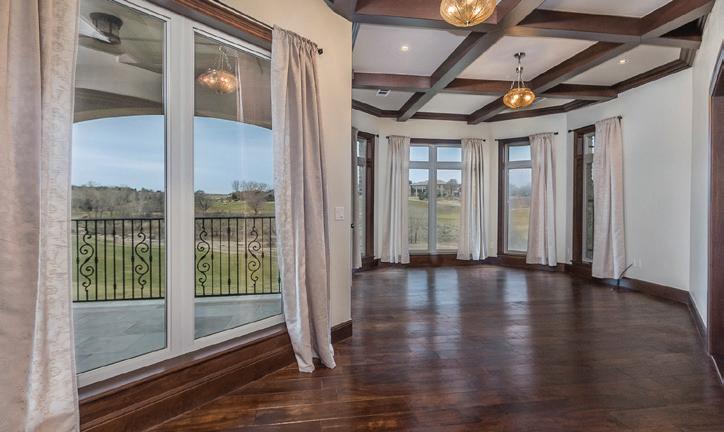
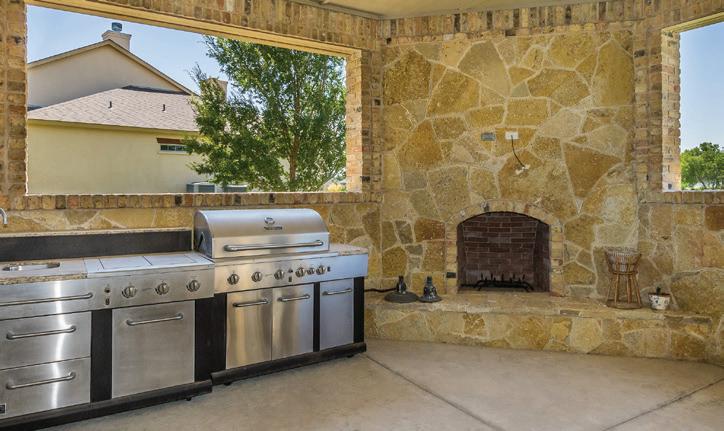
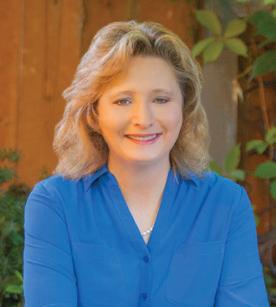
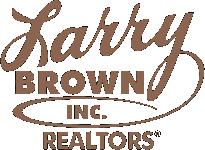

6
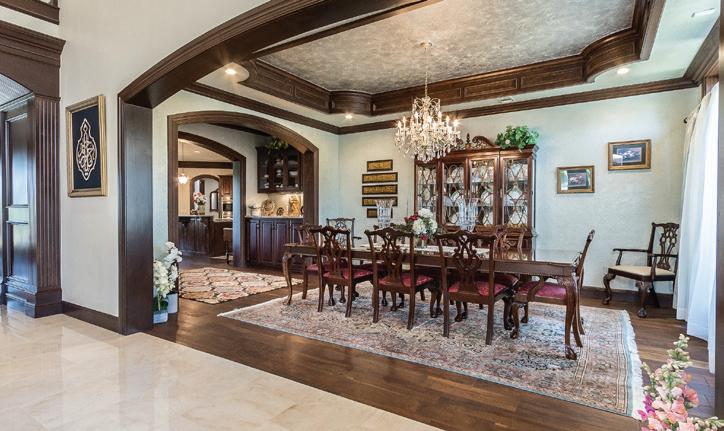 This Beautiful Mediterranean Home was custom built by Chris Farrell, located on the golf course and sits on three lots. You will find Highend Finishes in this Luxury home that is a perfect place for multi-generational living. Features 6 Bedrooms, 3 with private baths, 7 baths, Master has patio access, sitting area and Loft Study. Upstairs Media Room, and Den/Game Room with sink and refrigerator area. Formal living room, formal dining room and wonderful Great room (open kitchen, living and breakfast). Top of the line Wolf appliances, Sub-Zero Refrigerator, double ovens, walk-in pantry, mud-room. Several rooms open to magnificent covered Downstairs Patio or Upstairs Balcony/ Patio which overlook the golf course. 2 Fireplaces, fantastic utility, 3 stall garage w/storage. Lawn mowed by HOA.
Merion Place, Amarillo, TX 79124
This Beautiful Mediterranean Home was custom built by Chris Farrell, located on the golf course and sits on three lots. You will find Highend Finishes in this Luxury home that is a perfect place for multi-generational living. Features 6 Bedrooms, 3 with private baths, 7 baths, Master has patio access, sitting area and Loft Study. Upstairs Media Room, and Den/Game Room with sink and refrigerator area. Formal living room, formal dining room and wonderful Great room (open kitchen, living and breakfast). Top of the line Wolf appliances, Sub-Zero Refrigerator, double ovens, walk-in pantry, mud-room. Several rooms open to magnificent covered Downstairs Patio or Upstairs Balcony/ Patio which overlook the golf course. 2 Fireplaces, fantastic utility, 3 stall garage w/storage. Lawn mowed by HOA.
Merion Place, Amarillo, TX 79124
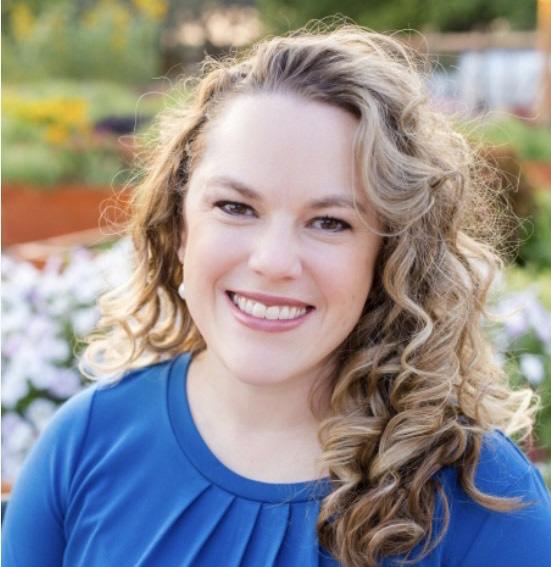

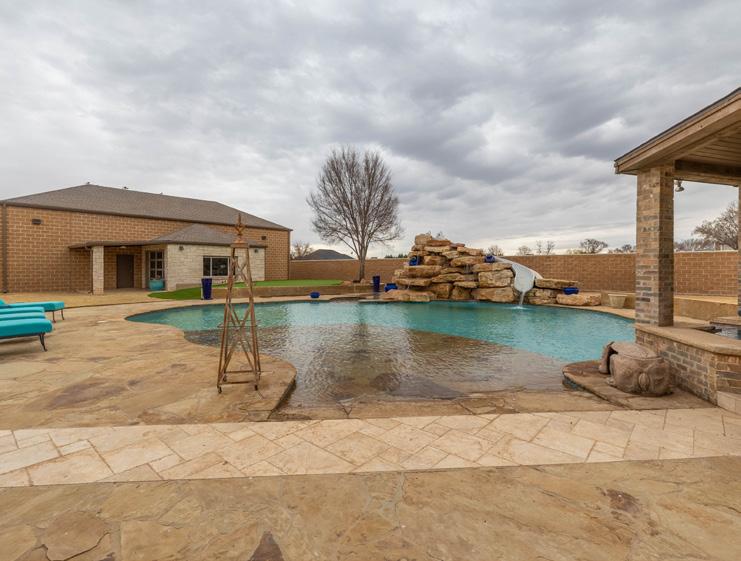
OFFERED at $1,375,000 4 BEDS | 6 BATHS | 4,875 SQFT | 1.22 ACRES
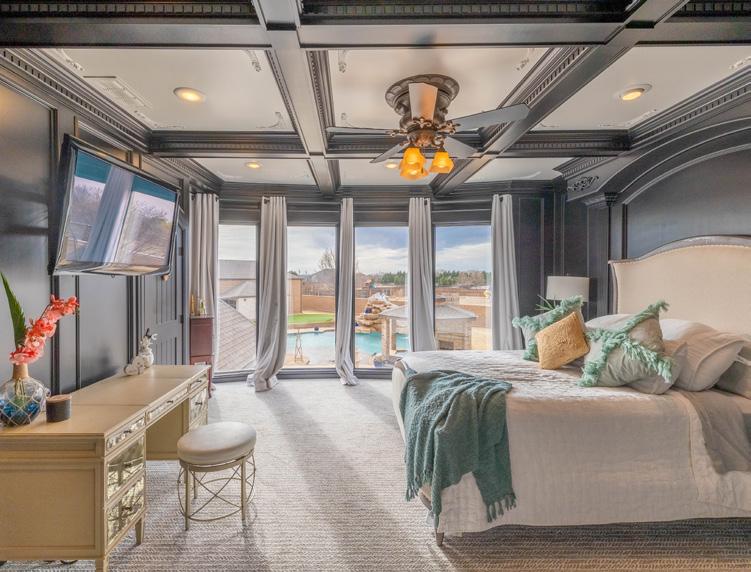
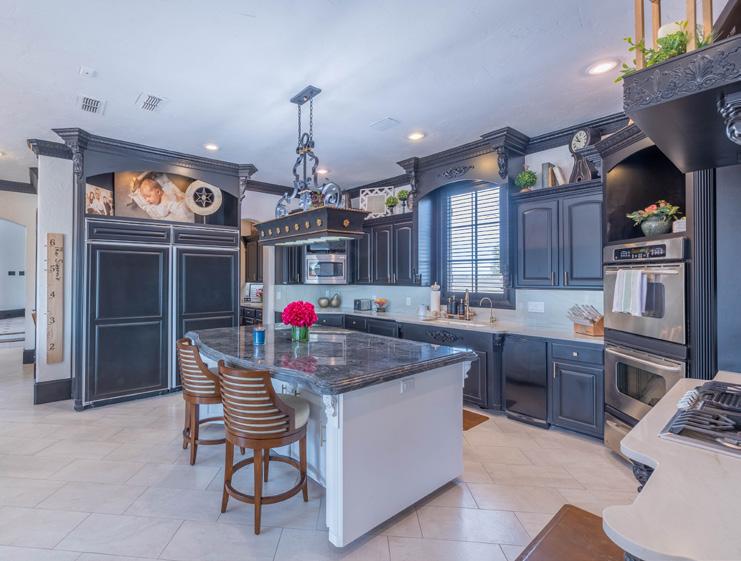
Welcome to the Castle in Lubbock, Texas. Just under 5000 square feet situated on 1 1/2 acres, this home is an oasis. The Castle boasts 4 bedrooms, 6 bathrooms, 6 car garage, 2 living areas and a media room. Completely remodeled in 2022 with quartzite counters, new split face block fence, new gas range, dishwasher and trash compactor. Walk out to the backyard to a custom pool with fountains and gazebo hot tub with a fire place, a chipping/putting green, and a 2100 sf foam insulated shop with travertine tile, plus Heat/AC. The detached 2 car garage has a 1/2 bath, work bench and cabinets. Home is complete with RTI smart home, security cameras and a Sonos sound system throughout house and outside, automated lighting and garage doors that are all easily controlled remotely with your phone.
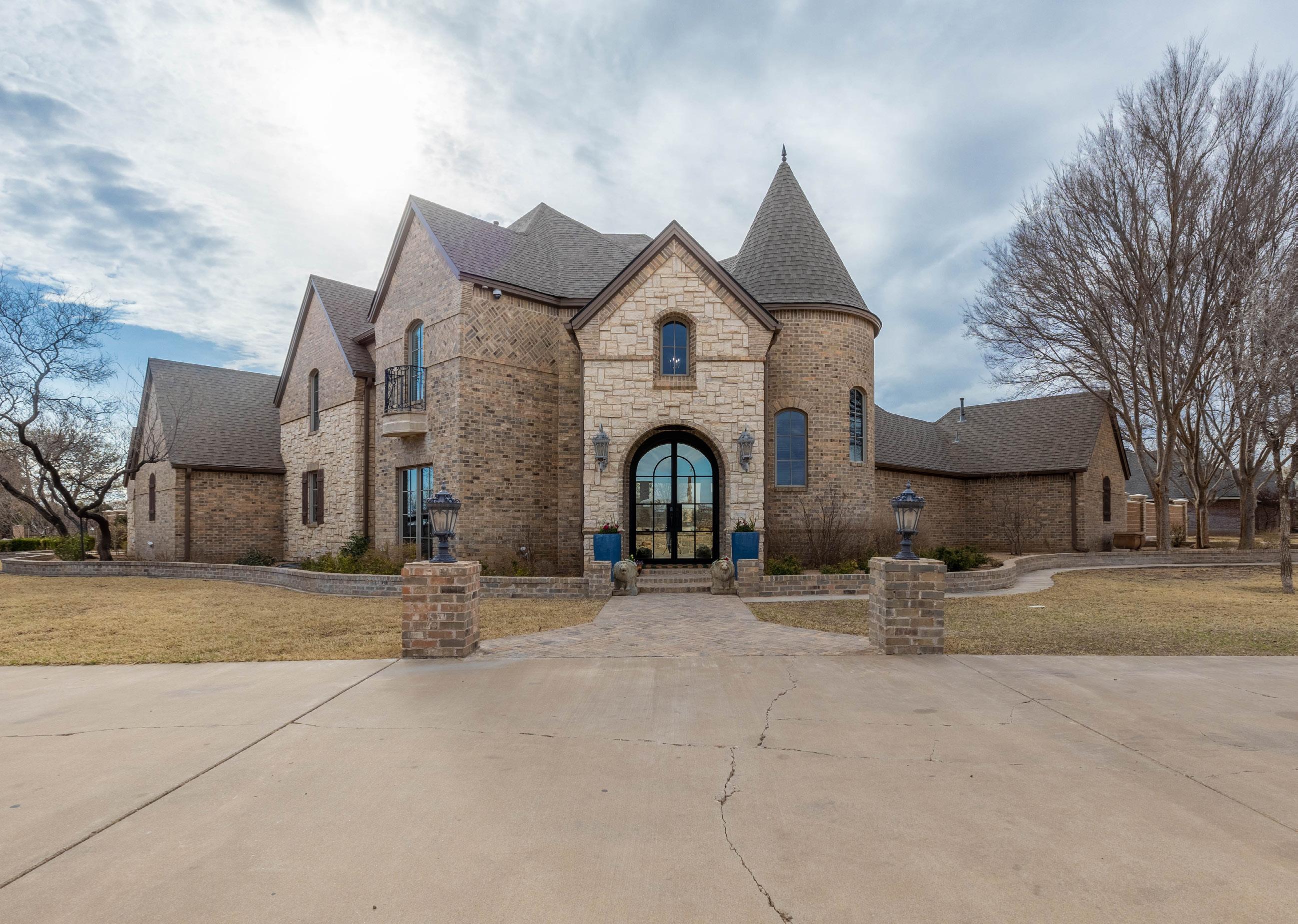

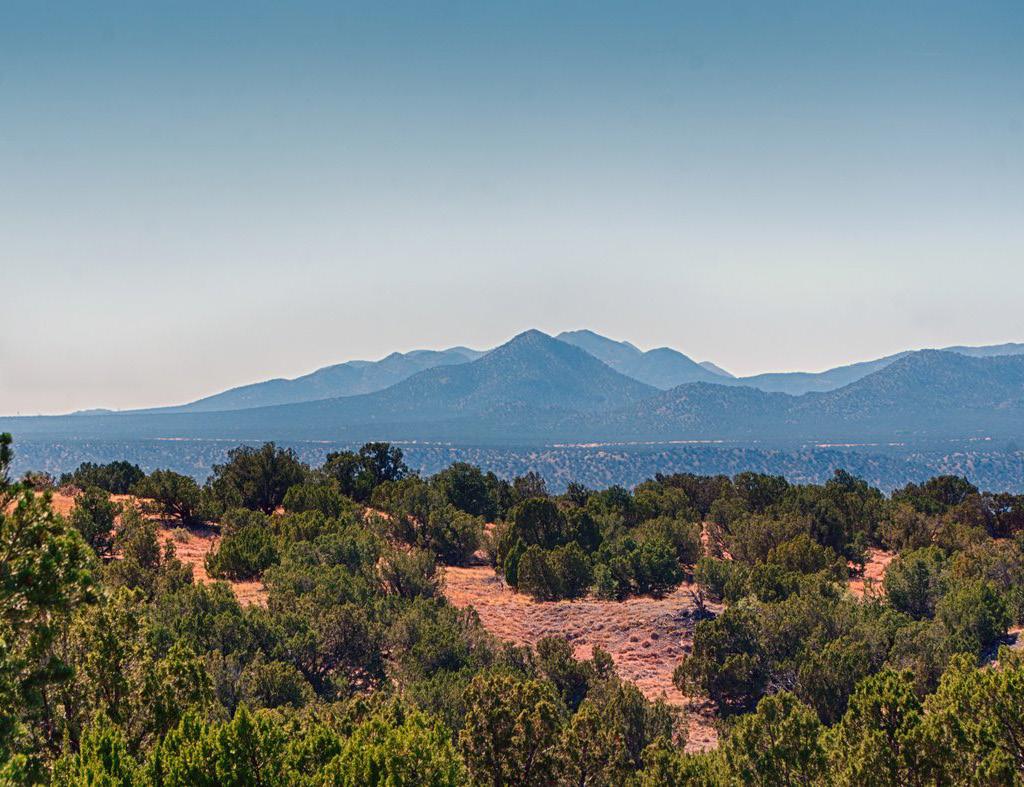
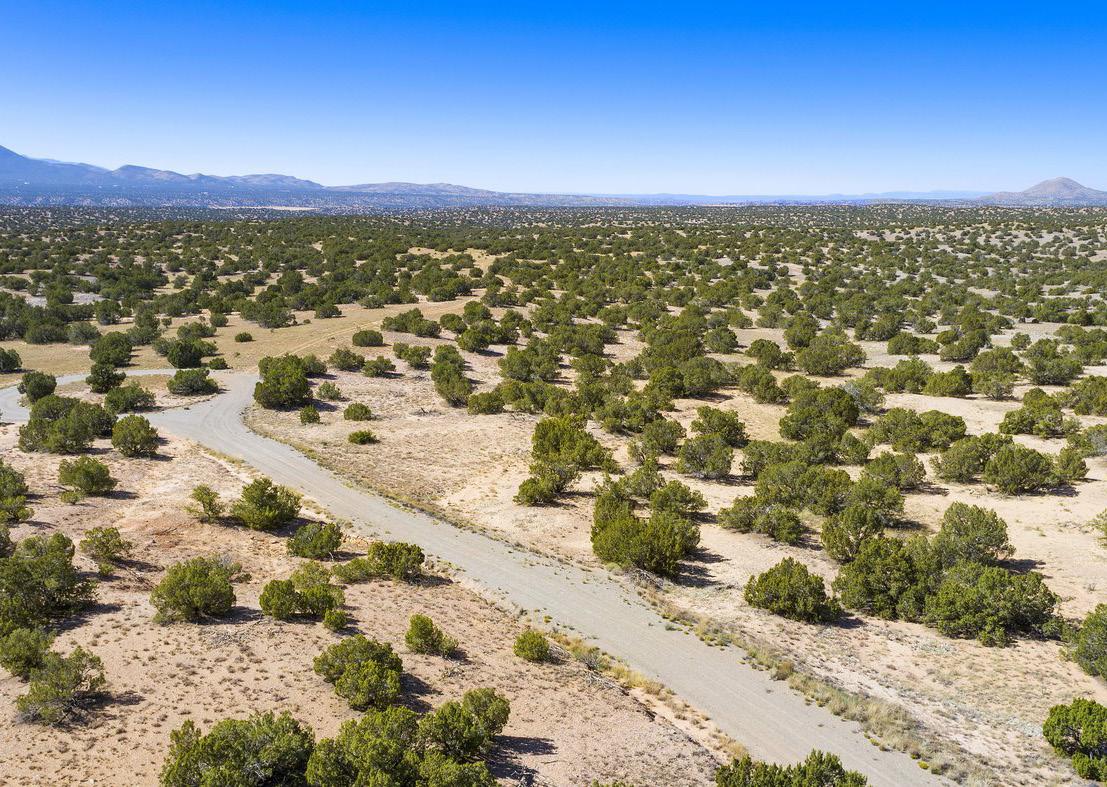

Unique location with relatively flat easy build lot that’s on the edge of a knoll - offering massive red rock views of Thunder Mountain and the entire Western Canyons area. Build your dream home overlooking Long Canyon, Boynton Canyon, Fay Canyon and thousands of acres of Coconino National Forest. All underground utilities are to the lot line to preserve your views for eternity. This is the last of the classic A+ lots - this gem has been waiting for the right buyer to take advantage of the elevated site, larger than life views and estate sized lots. Build now or when you’re ready in a few years. No timeframe for building applies.

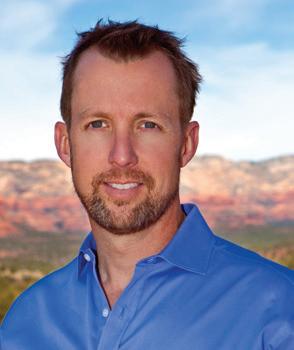
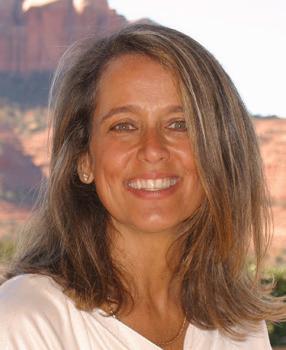


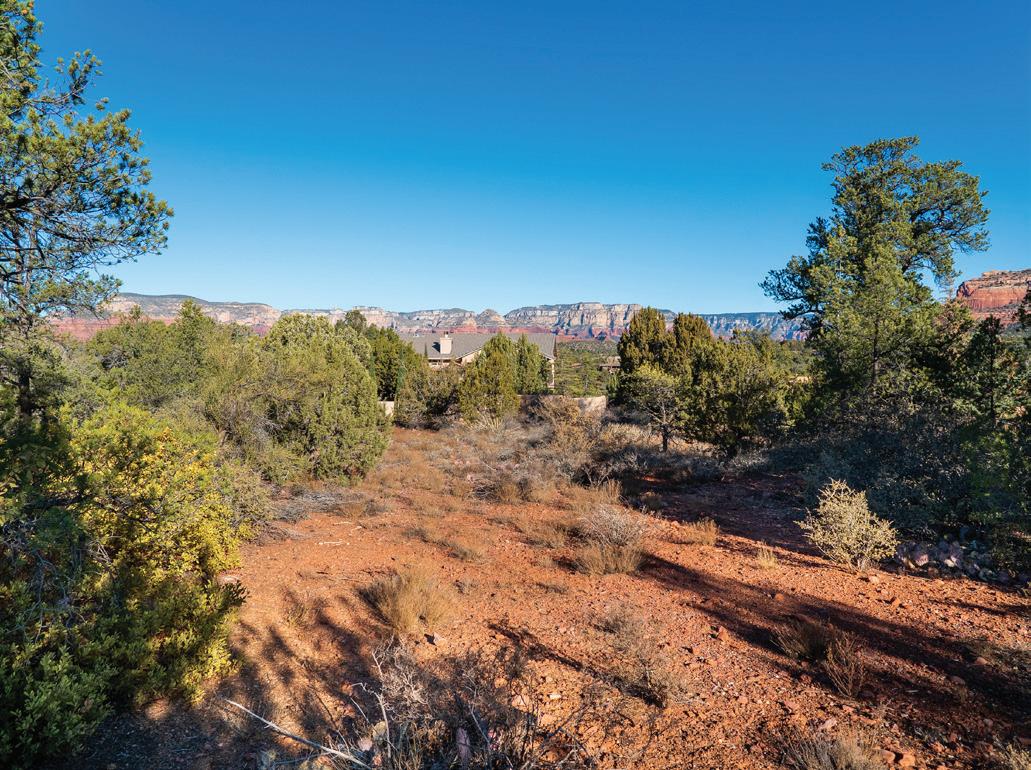


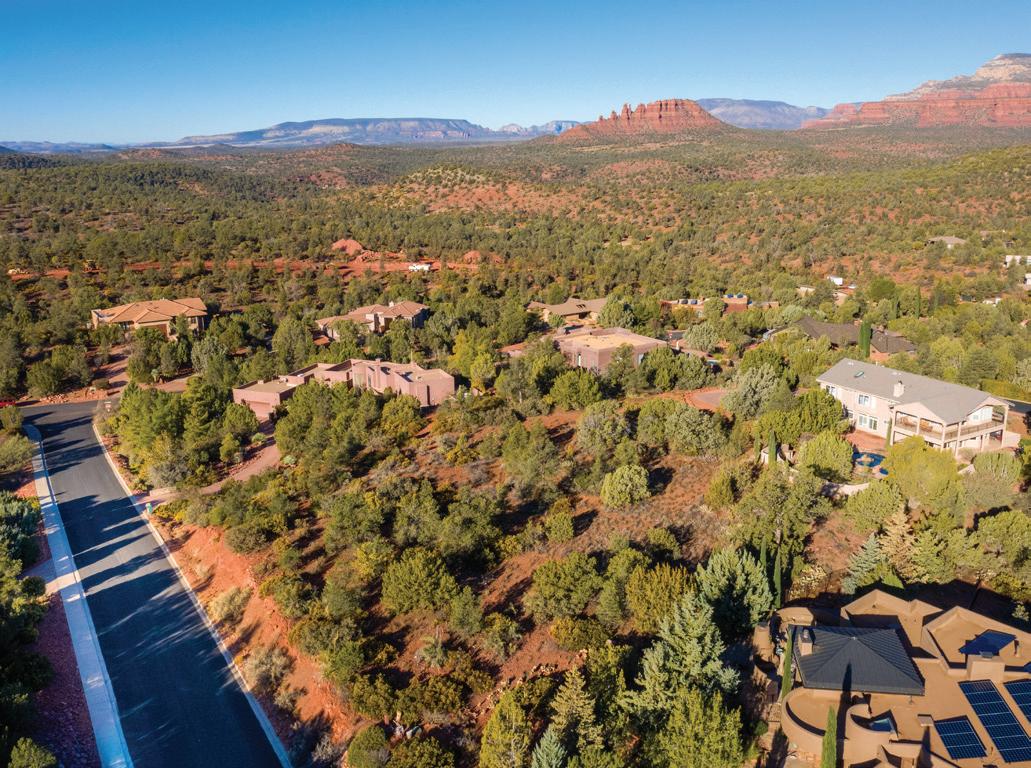
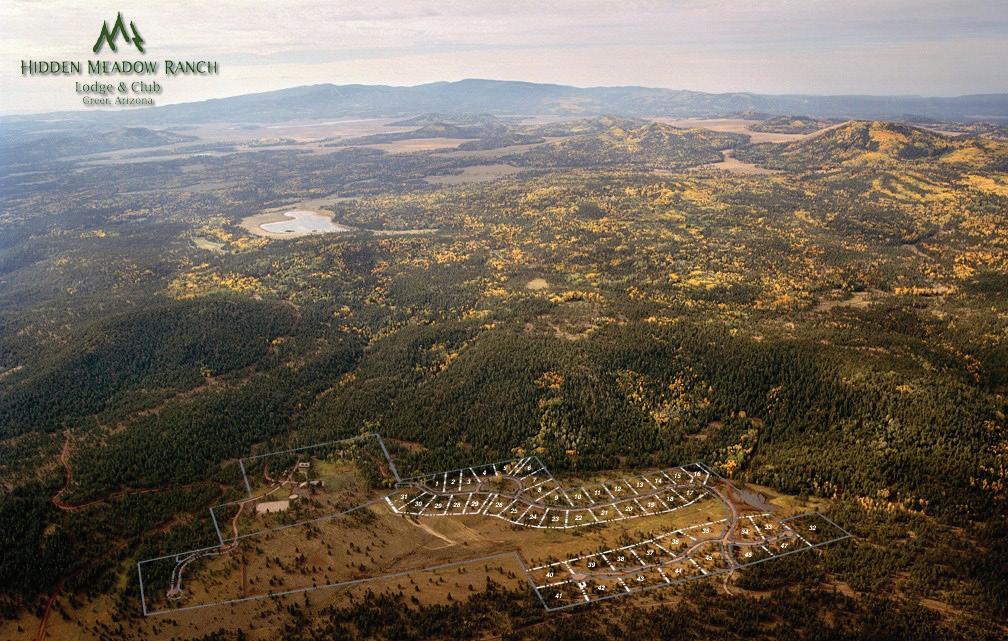
Just north of Greer, Arizona in the Apache Sitgreaves Forest in the White Mountains you will find the exclusive 160 acre high end community of Hidden Meadow Ranch. Featuring our own private Lodge restaurant, equestrian facility, and trout ponds all located amidst the pines and the aspens at a cool elevation of 8500 feet this can be your summer getaway with temperatures an honest 30* cooler than in the valley. Offering great hiking, horseback riding, trout fishing, snowmobiling, and hunting in the middle of 2 million unspoiled wilderness acres just 20 minutes from Sunrise Ski Resort. We have a terrific selection of fully serviced one acre plus lots priced from $50,000.00 up to $350,000.00 Owner/Agent Mls# 6214089 & 6482919
Be sure to view the links :
• https://vimeo.com/306599717/beac60a7bc
• https://vimeo.com/305593574/ba1fe55f24
• w ww.hiddenmeadow.com
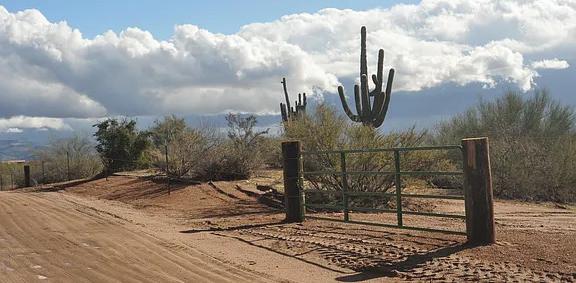


$2,700,000






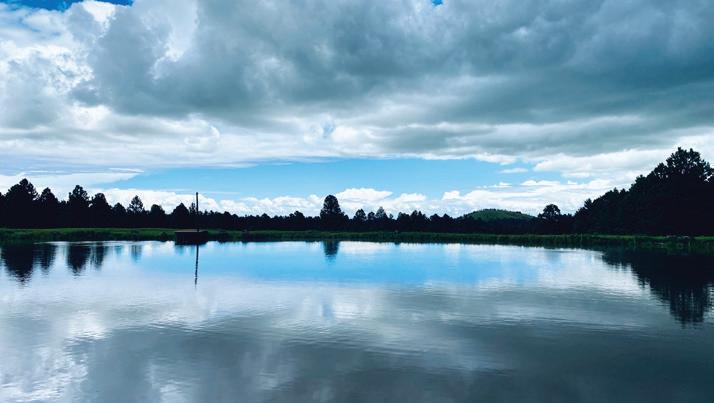
Water Water Water lots of Water ... Great well water area! Rio Verde equestrian estate property contiguous to the TONTO NATIONAL FOREST. Simply can’t be beat!! Ideal for large estate or super equestrian facility. One house per five acre zoning assures future privacy and high end estate values. Outstanding views, rolling terrain, mature vegetation. Available as a 30, a 20, two 10’s or as five acre parcels all with direct access to the Forest. Seller will install well which has been commissioned. Fully fenced and gated. Owner/Agent MLS# 542039
ALEX W. DORST OWNER / BROKER
480.216.9111
ad@crlty.com

www.crlty.com



0.8 Acres | $265,000
Spectacular .81 acre custom home lot has awesome boulder outcropping extending up 75ft. and big mountain views. In addition, this lot comes with plans for a 2676 sq. ft. 3 BR 3 BA dramatic contemporary home designed to take advantage of the flatter parts of the lot, great views, and wrap around the rock formations behind the home. The lot is at the end of a cul-de-sac for privacy and solitude. Permit for grading has been issued, ARC review, survey, topo map, city variance, soils and structural engineering completed, utilities located and contractor selected and vetted. If the buyer builds this home with minor modifications the work completed can save two years lead time. This is one of the few sensational high end lots left in Prescott. Close to downtown and YRMC.

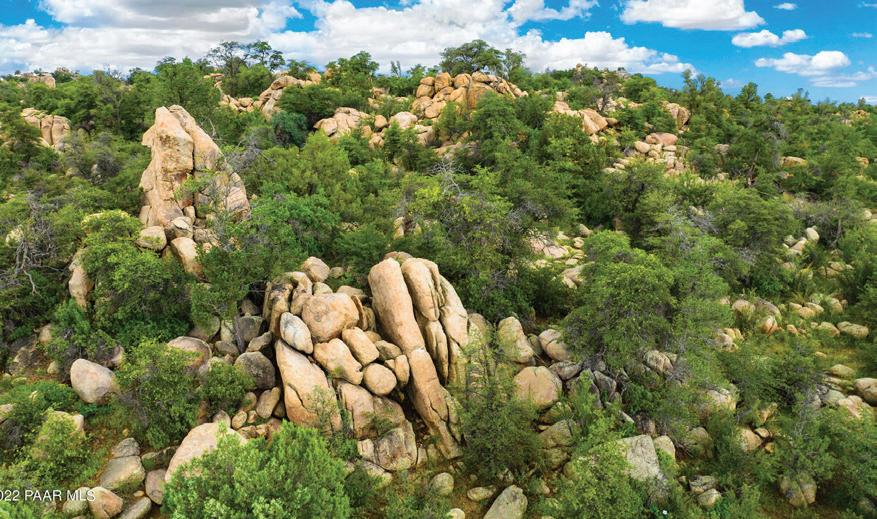


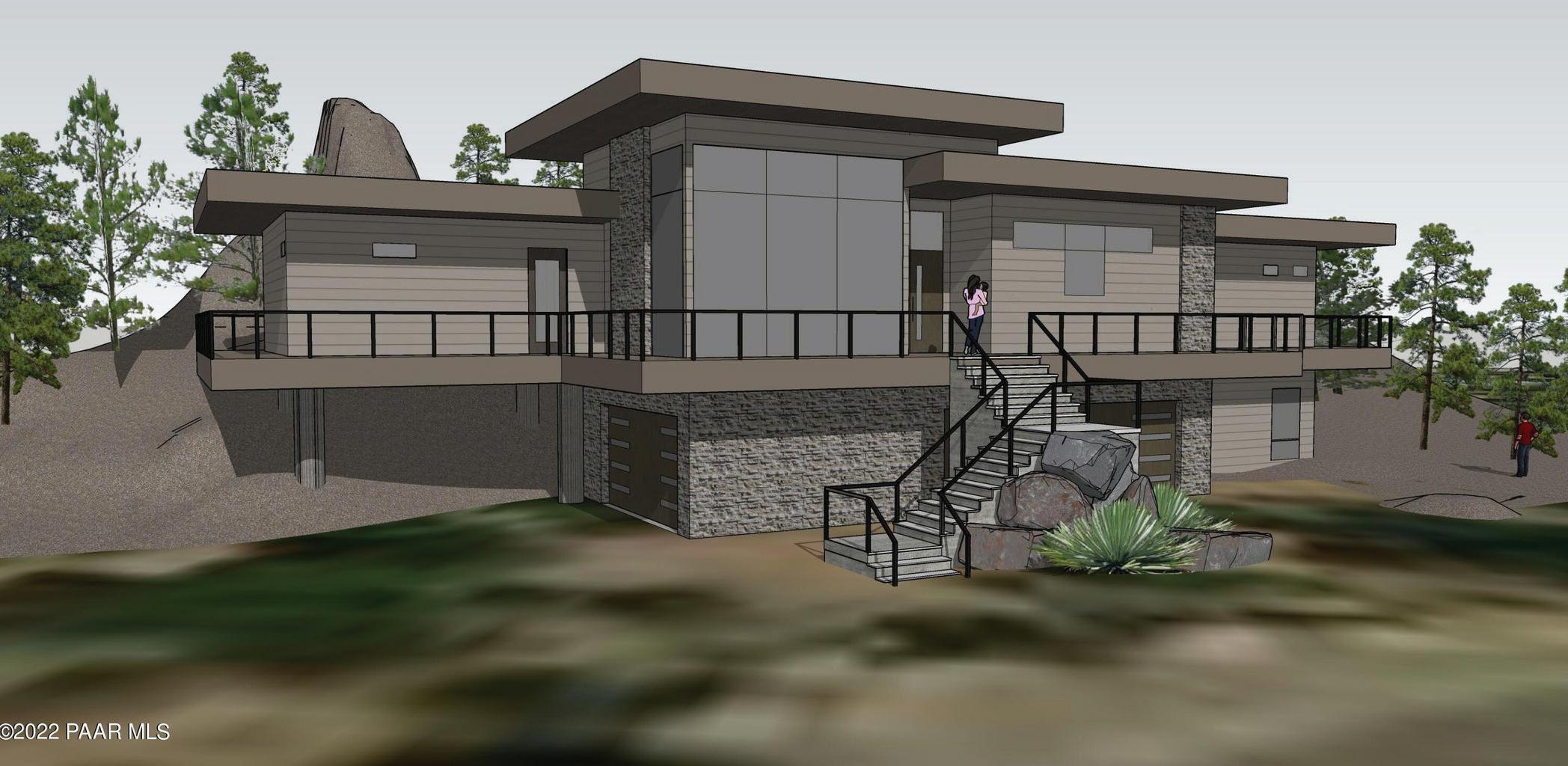 Denise Raney LICENSED REAL ESTATE SALESPERSON
Denise Raney LICENSED REAL ESTATE SALESPERSON

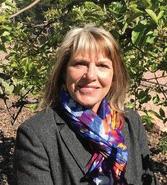
S BIG BUG MESA ROAD
LOT A AND B
PRESCOTT, AZ 86303

4 ACRE LOT | $210,000
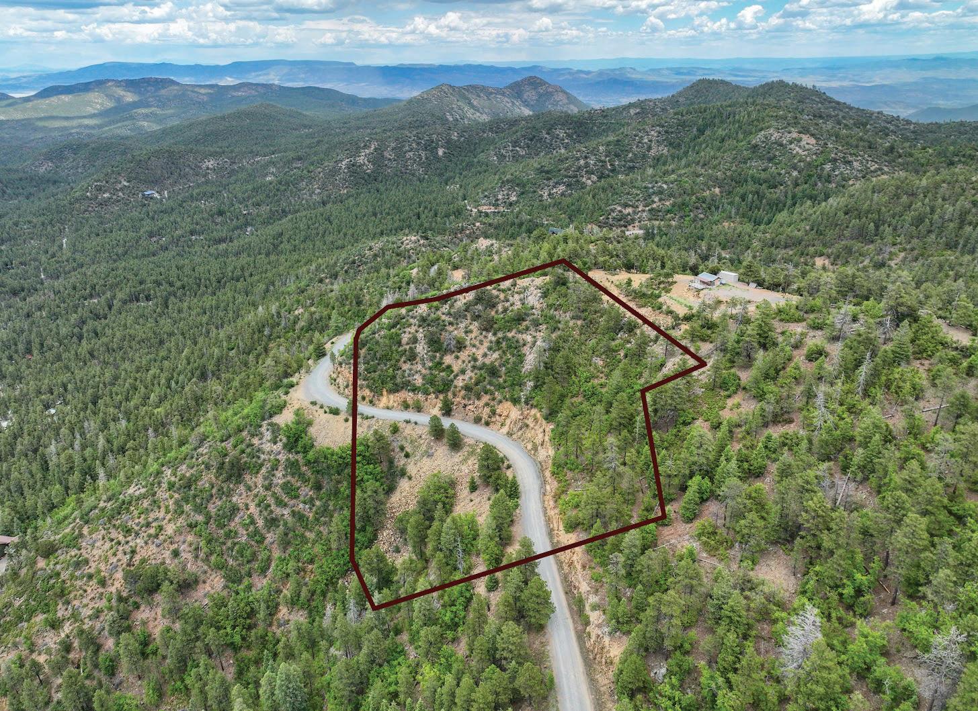
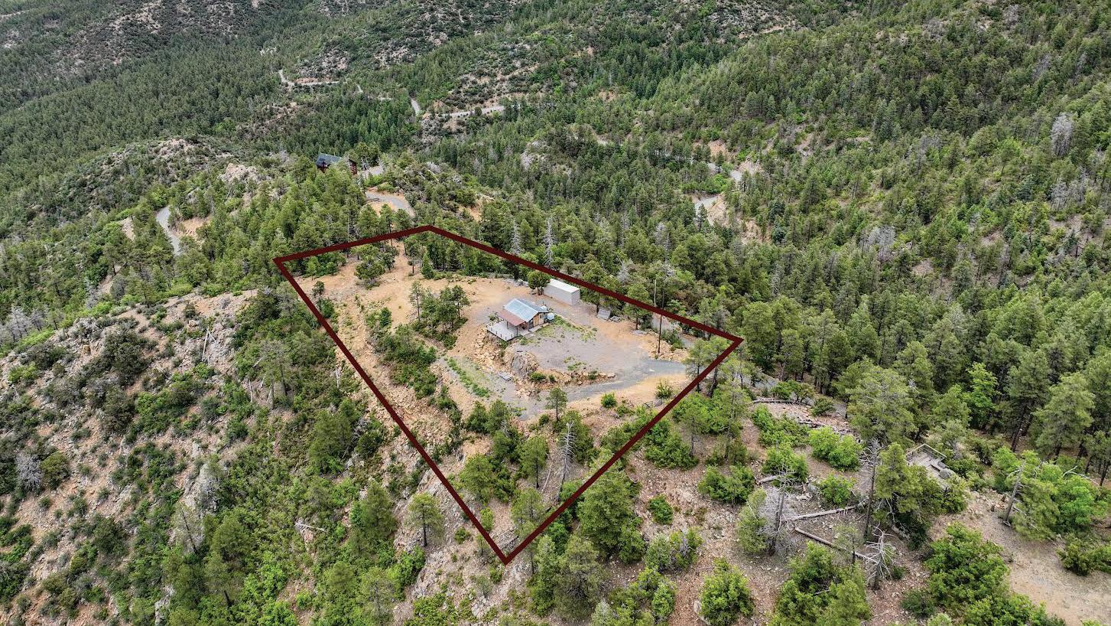

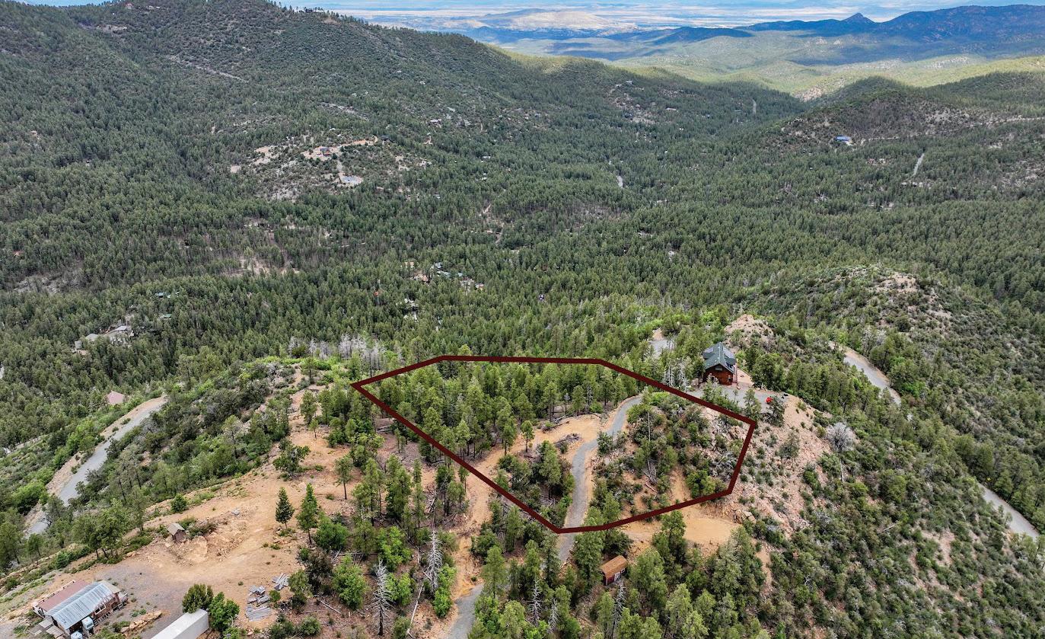

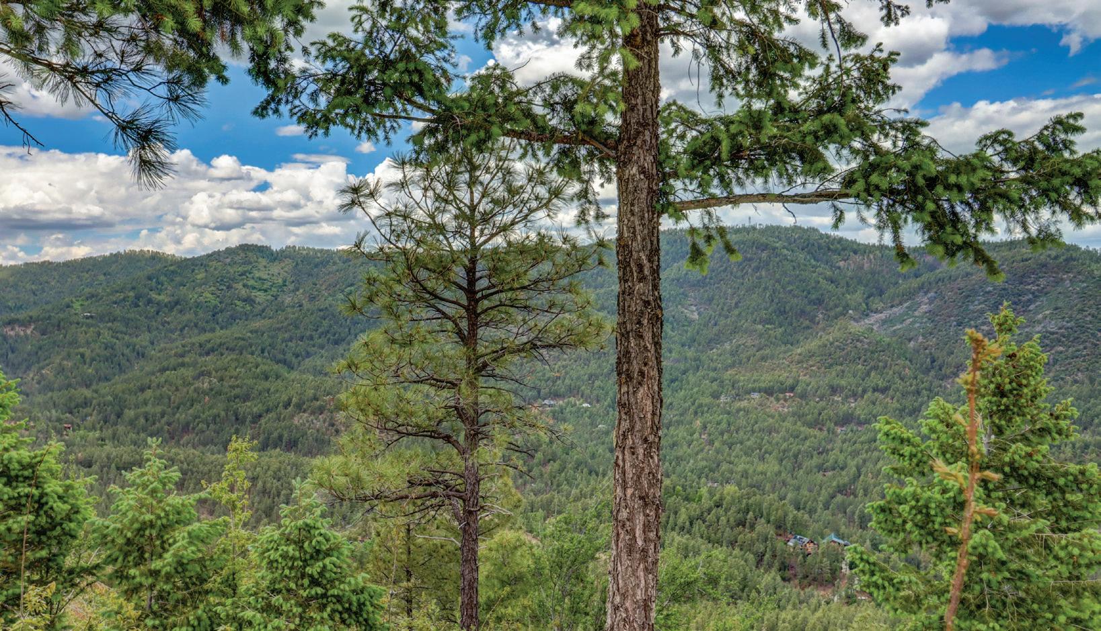
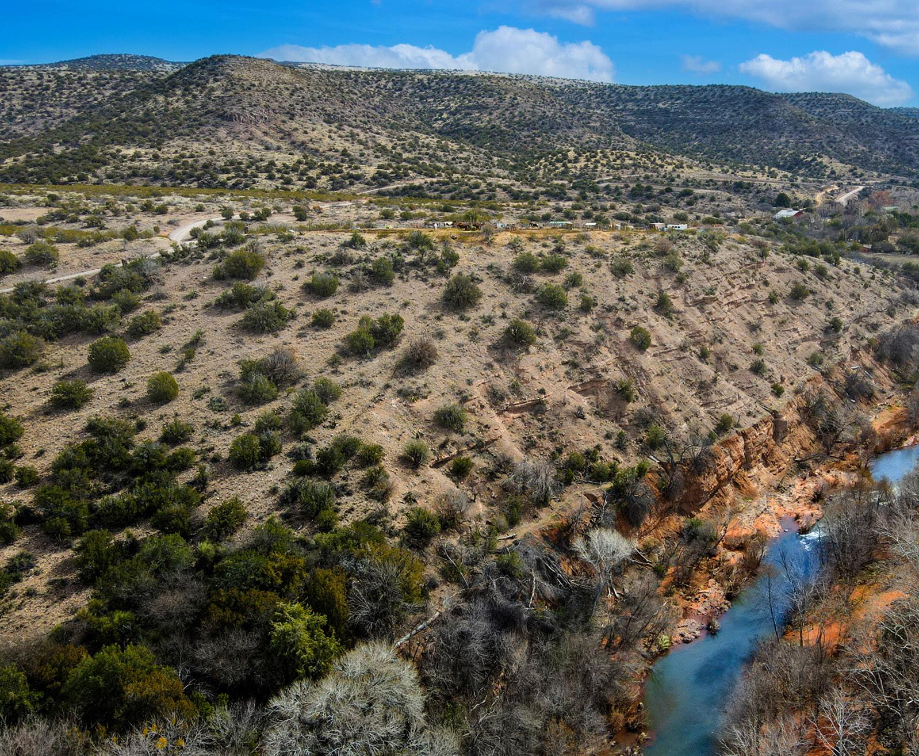



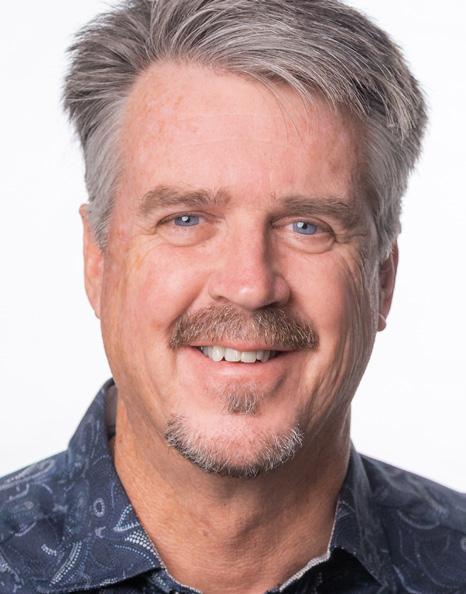
One of the last large, secluded parcels, this 83 acres can be many uses or a mix-SFR, small retreat, vineyards, horseback riding business, minor land split or ? but there is much water from wells in this area. West property border is Oak Creek, east line goes up to tall mountains. Many wonderful possible homesites some overlook Oak Creek, some w/high panoramic views. Horses now on property, farm animals allowed. Horseback riding business operates but not long term. List agent must accompany.


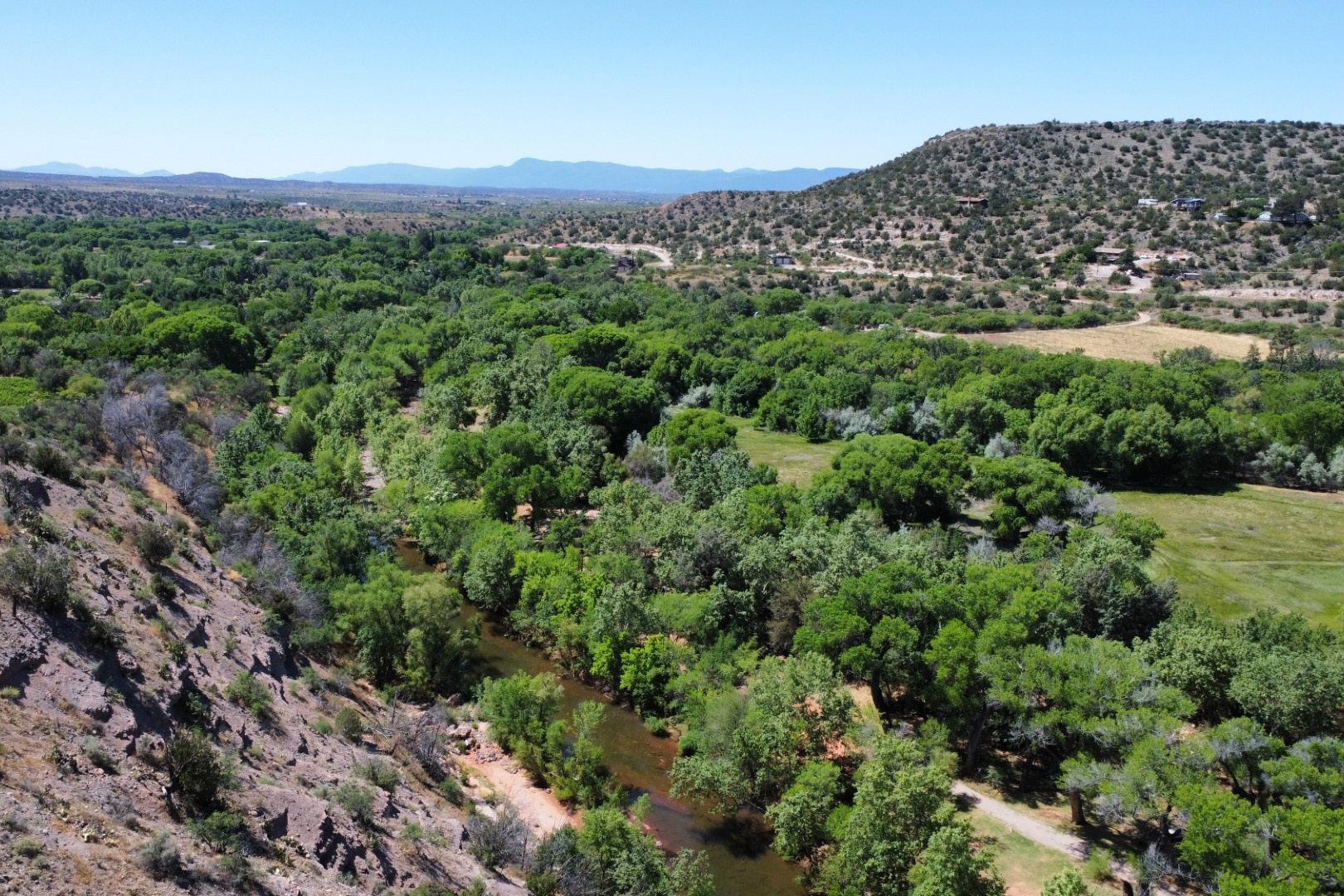
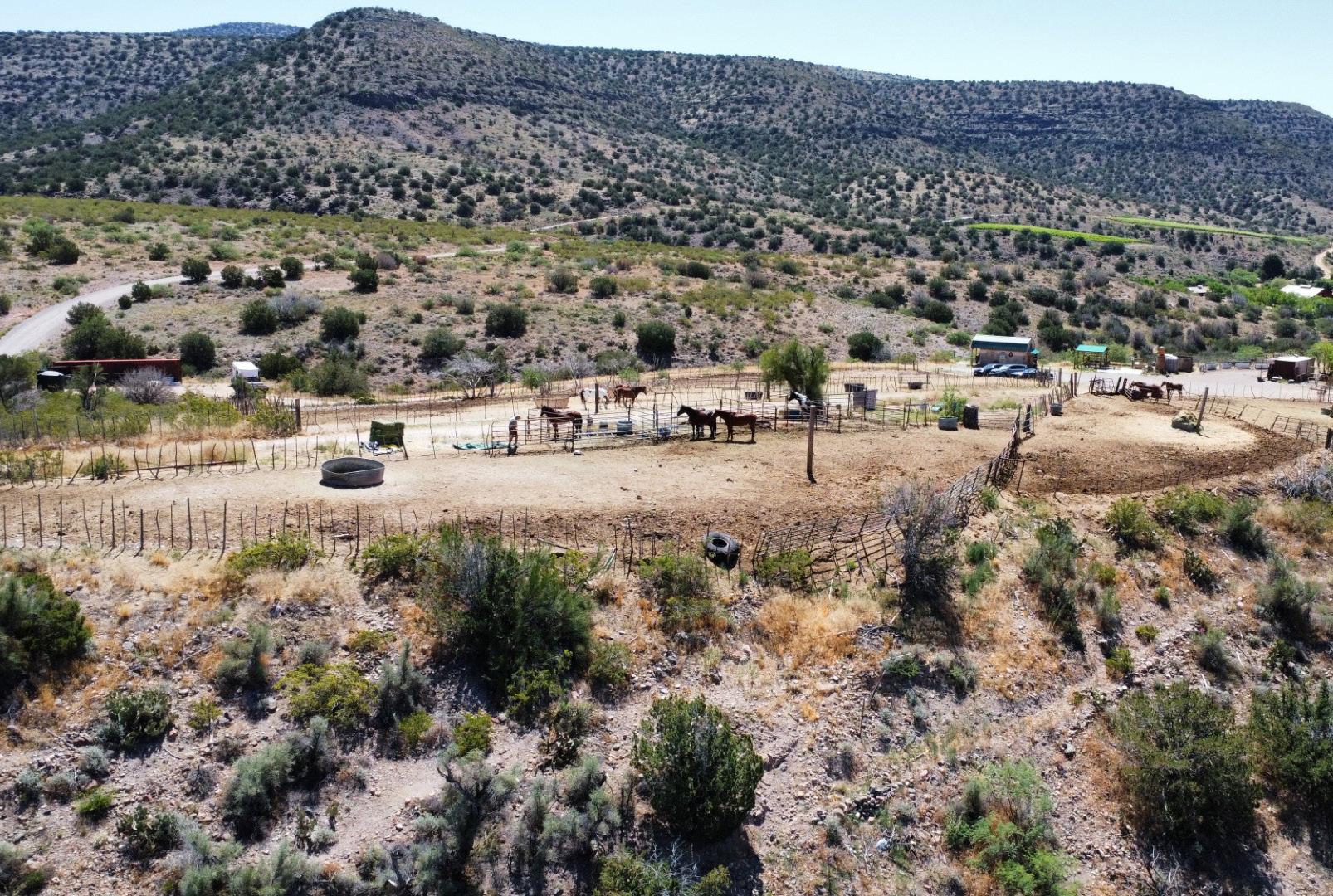
 83.46 ACRES | $6,300,000
83.46 ACRES | $6,300,000

Offered at $400,000. The Most Unbelievable and beautiful Views from this Custom 4.5 acre homesite in the very private and exclusive community of Saguaro Ranch in the Tortolita Mountains. The Property is Adorned by Natures Most Majestic Saguaros and Rock Boulders that makes this property luxurious and unique. it includes specially designed House plans and a .66 acre parcel. Must see!


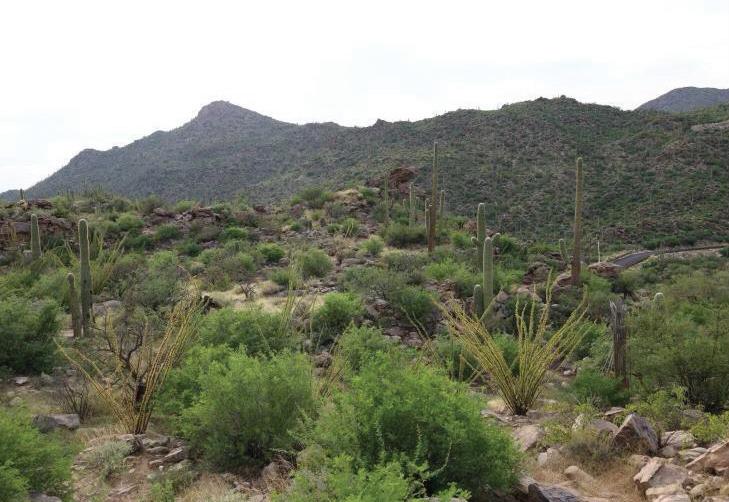
Alan Pavlovich
REALTOR ® | LICENSE #: SA692015000


C: 520.227.1786
O: 520.447.5922
ap@alanpavlovichrealestate.com
13935 N OLD RANCH HOUSE ROAD #32, MARANA, AZ 85658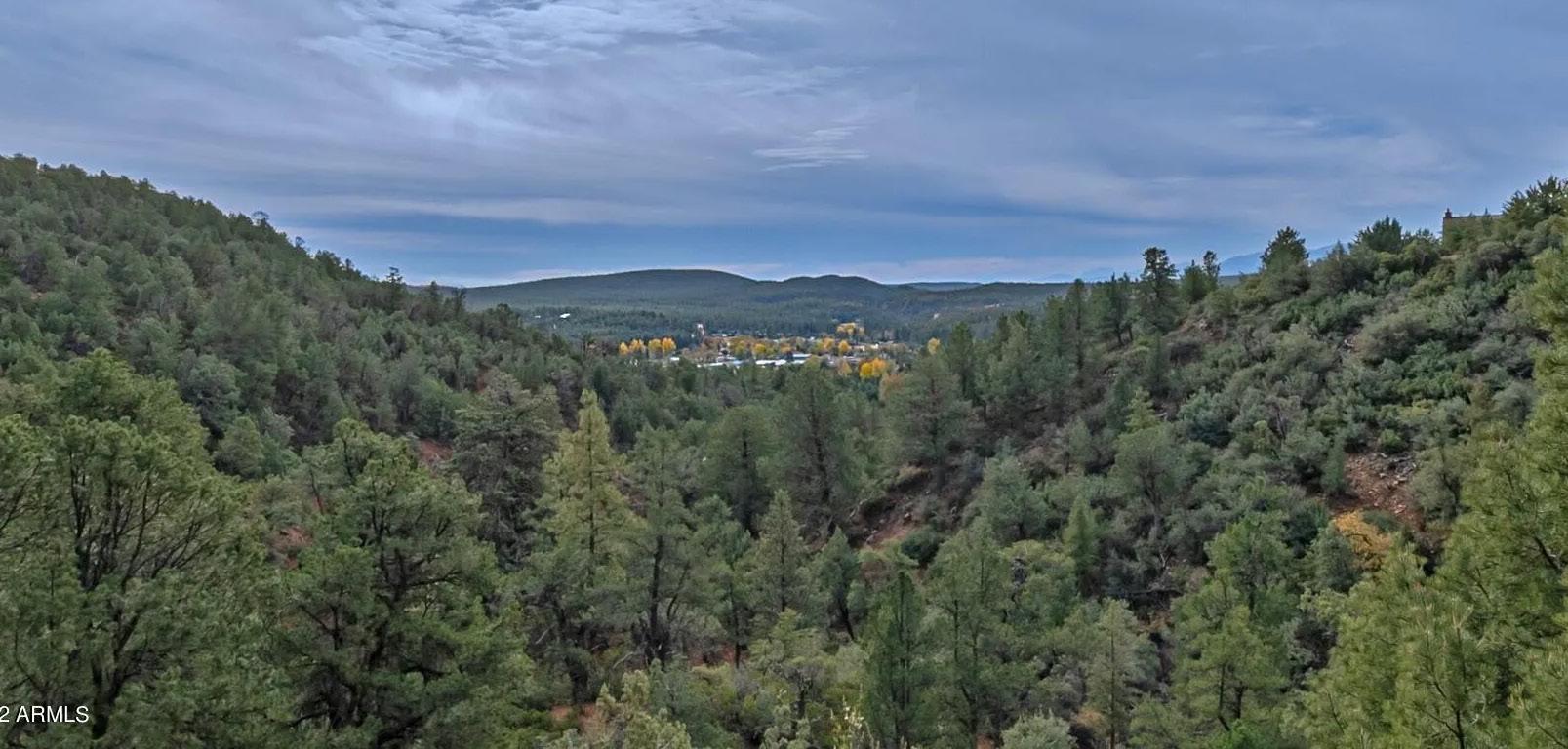
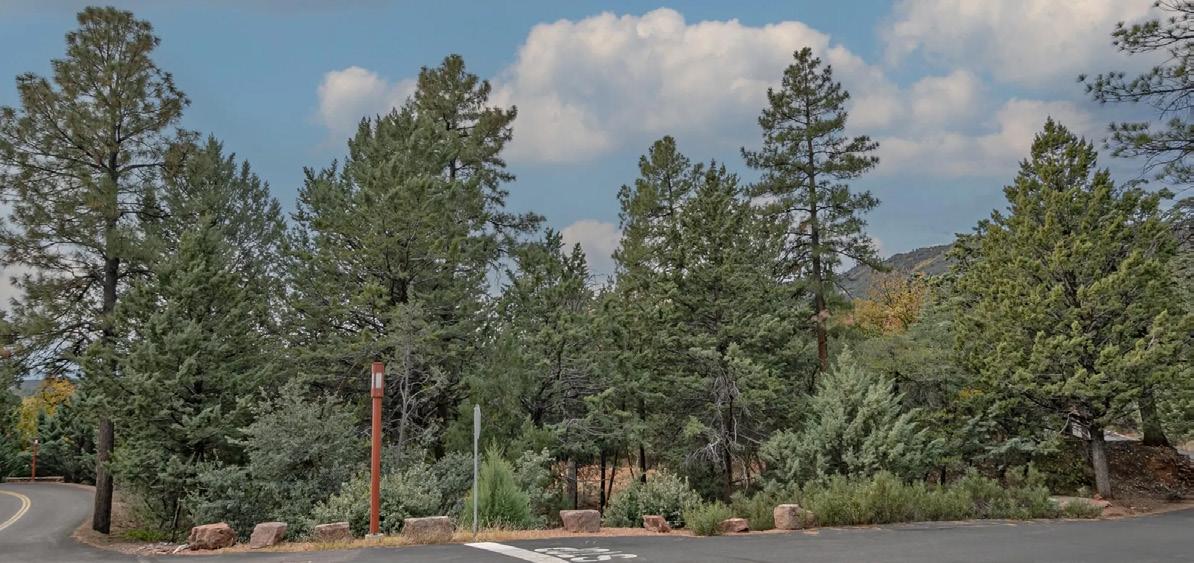



Gated, Safe, Absolutely Spectacular! For the very first time, the most desired building lot in VISTOSO POINTE has become available. Expansive, unobstructed, breathtaking views of the Tortolita and Catalina Mountain ranges from every angle of this massive (1.4 acres) end-of-the-cul-de-sac, absolutely incredible home location. All the privacy you could desire, while still being party of the community. Bring the plans for your dream home and watch your vision come to life.

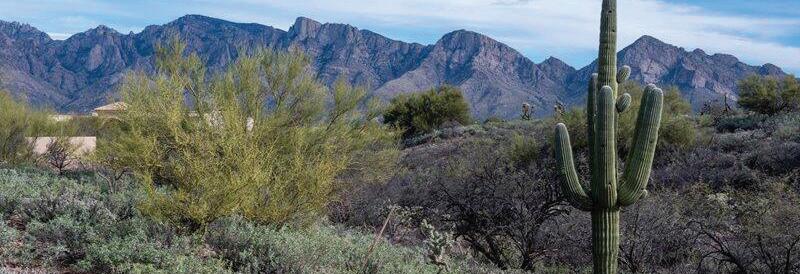
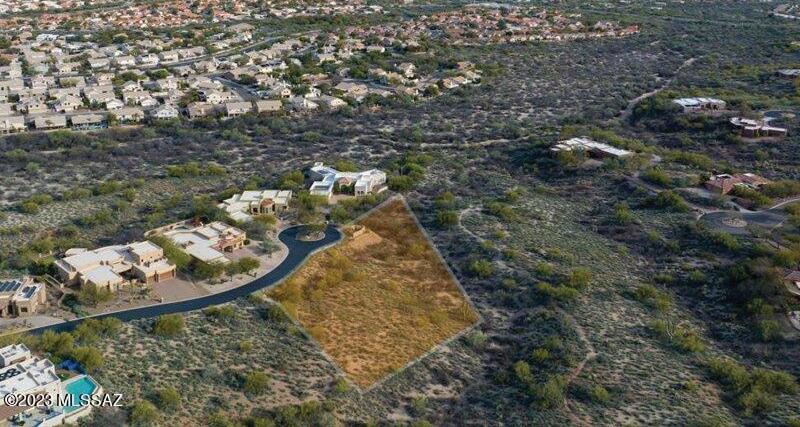
MICHAEL BRAXTON

REALTOR® | SA677106000
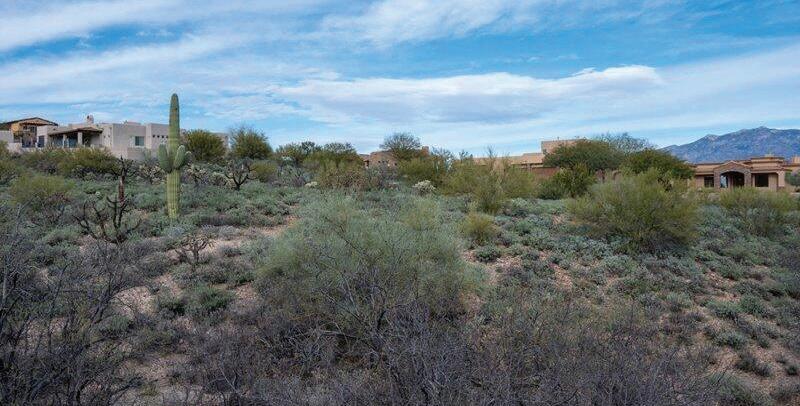
520.833.1404
michaelbraxton@longrealty.com
 1.38 ACRES $324,999
1.38 ACRES $324,999
Gated 14 acres now available as a whole package!
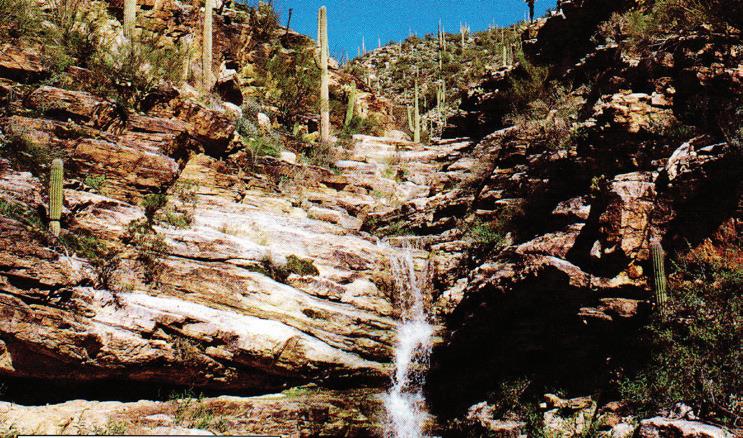

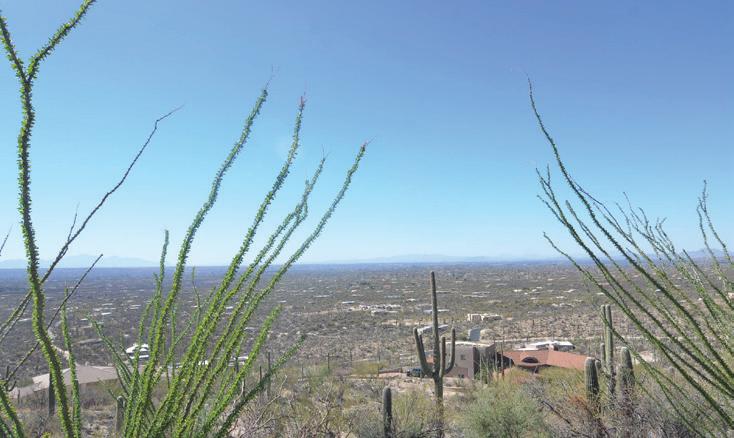
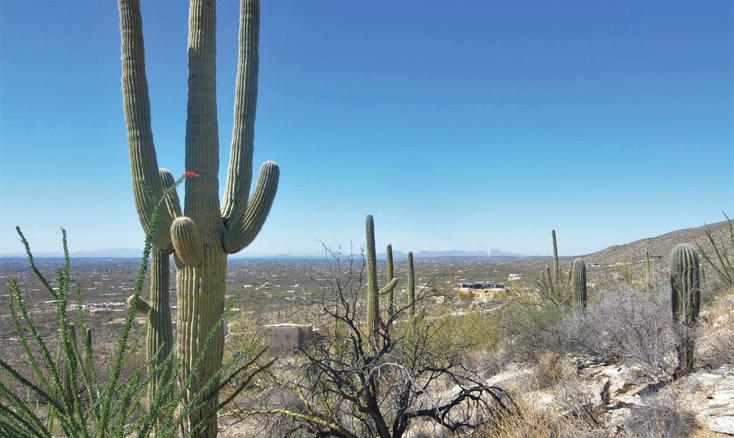

Previously sold & appraised two of the 3.3 acre lots at over $1MM each, selling all four lots together for a large private estate. We can sell lots individually, Two of the 3.3 acre lots avl now at 280,000 and 350,000 w graded drive. Design/build custom homes available, can customize to suit. These are special lots, Highest & Best value for NE Catalina Foothills lots accessing through Mira Vista Estates Gated Paved Entry. Perfect time to invest now, build dream estate anytime. Jet-liner views, Saguaro studded hillsides. One of the owners is licensed broker. Ask about adjacent acreage we can add on if desired. Tucson’s best views and tremendous privacy at fraction of previous values and sales. Contact Jeremy Braun, Owner/Broker, Developer, Tucson’s Foremost Land Expert can help you compare Custom Build Sites & all costs, as your Buyer Broker Representative.

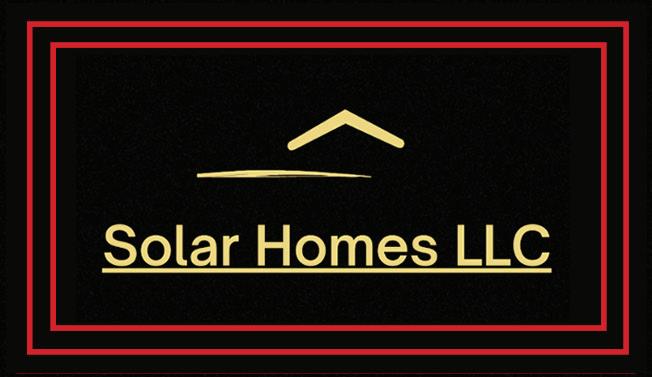
520.349.0555
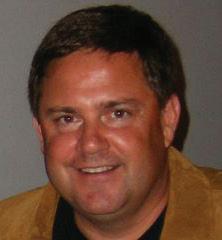
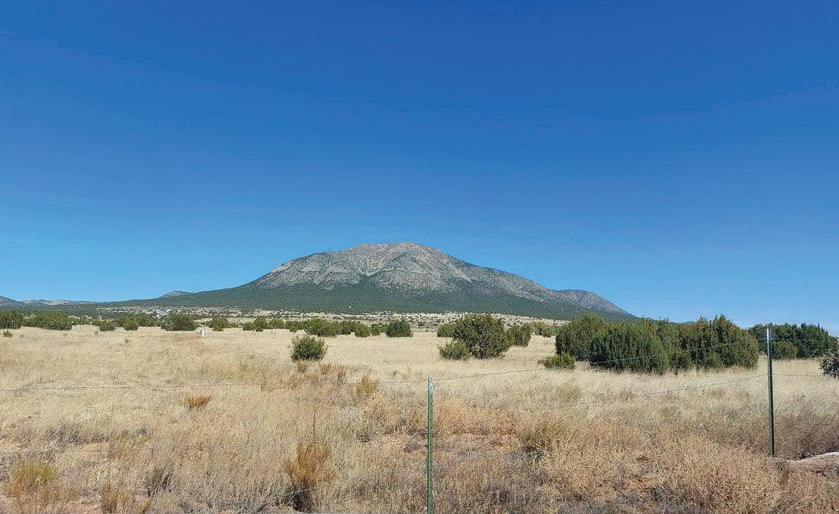
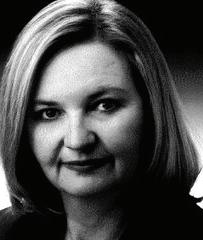


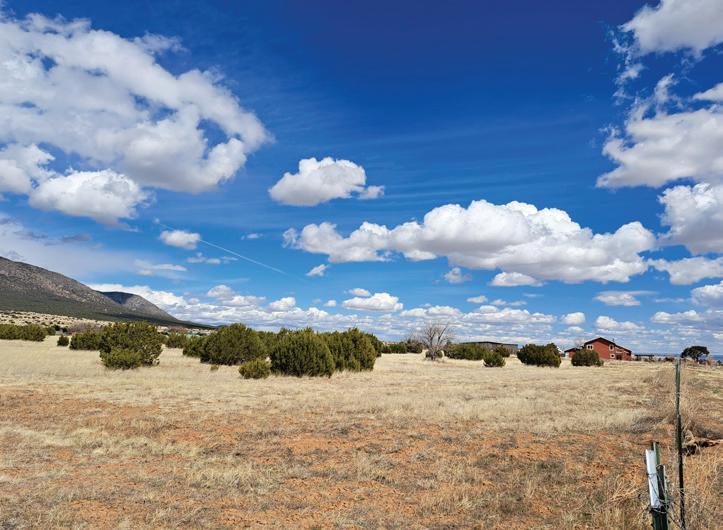

ELY LANE, CLOUDCROFT, NM 88317

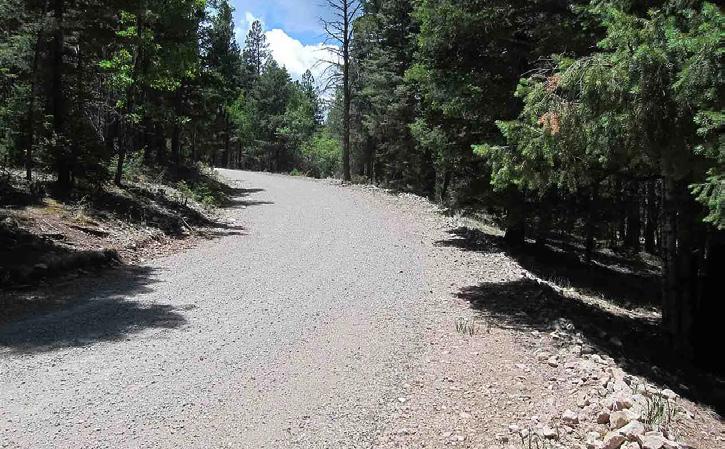


OFFERED AT $650,000
Hidden in south-central New Mexico, is the Sacramento Mountain Range, secluded and practically unknown. Ruidoso, famous for its horse racing and nearby skiing at Ski Apache, the Mescalero-Apache Inn of the Mountain Gods Resort & Casino and the historic community of Cloudcroft are nestled in the Sacramento Mountains. And, unlike Texas, with little public recreation land, over a million acres of the Sacramento Mountains is within the Lincoln National Forest, open to the public year-round. Google each of these destinations. Several miles east of Cloudcroft, a 43.9-acre secluded valley is available for purchase at $650,000, $15,000 per acre. Located near Ski Cloudcroft and accessed by US HWY 82. This is high-country with elevations ranging from 8,500 feet to 8,880 feet. Billy the Kid Country, the Capitan Mountains, located well beyond Ruidoso, is visible from this property. This valley can be your getaway, a family heirloom, or an astronomical viewing site. Excellent gravel road extends its full length. Water well on site. Electricity nearby.
Call for information or to schedule an appointment to see this charming piece of the Sacramento Mountains.
MICHAEL SHYNE OWNER BROKER
o: 575.437.0220
c: 575.405.0911
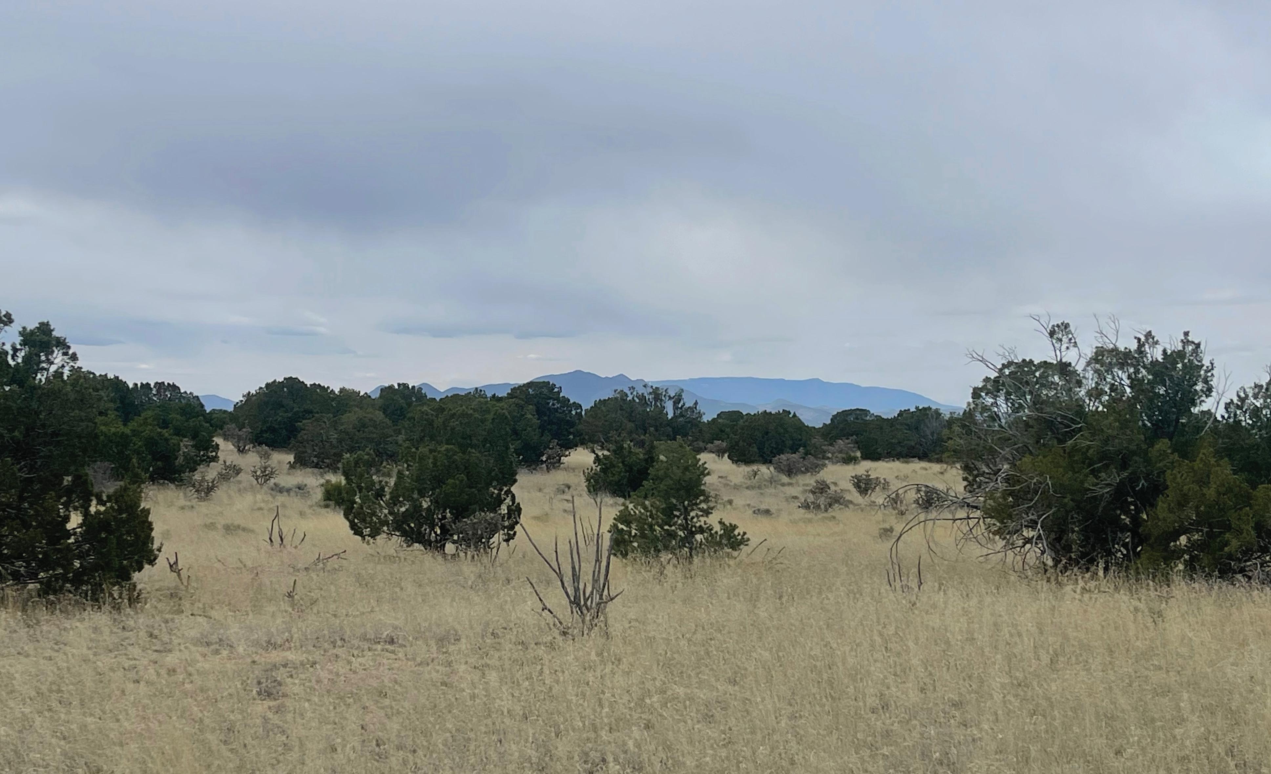

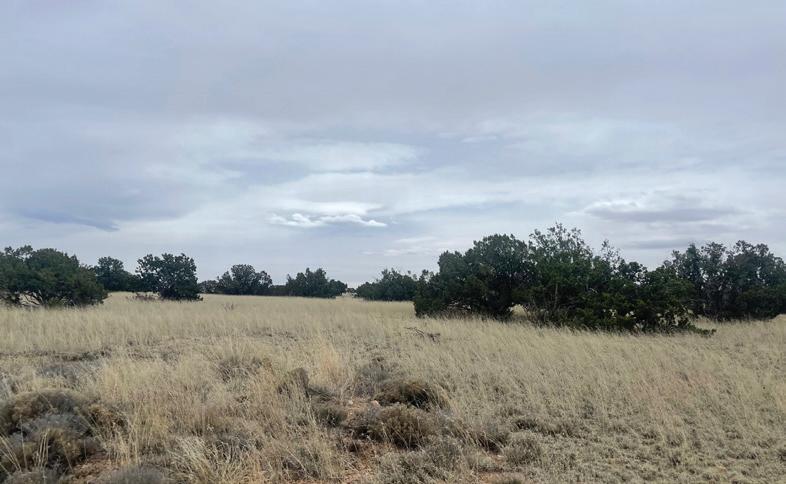
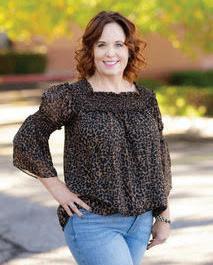
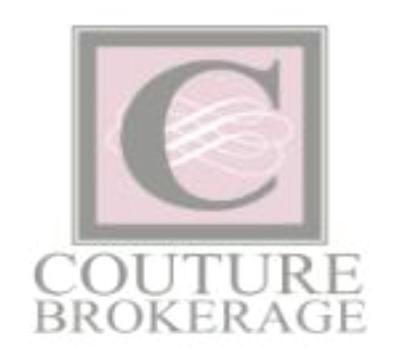

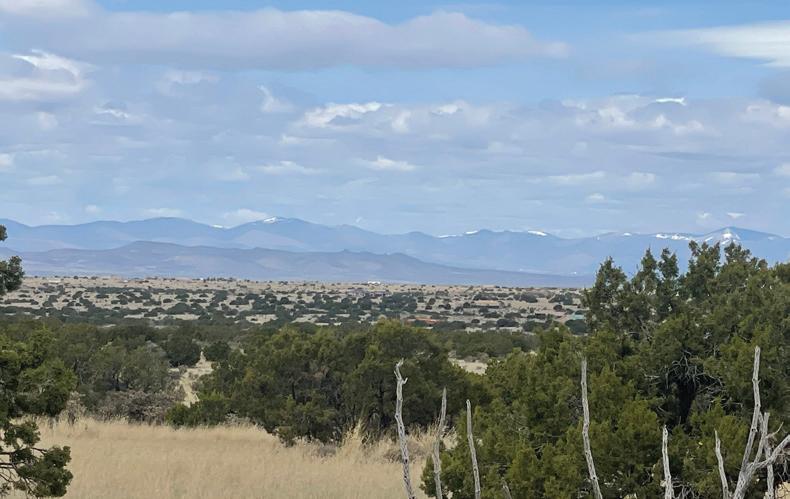

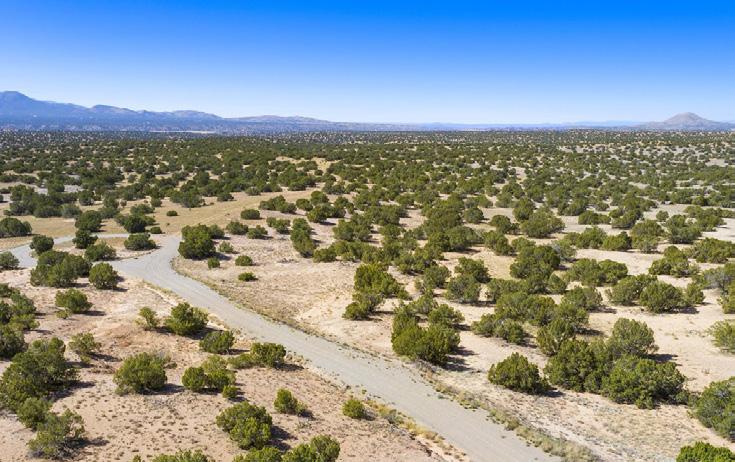

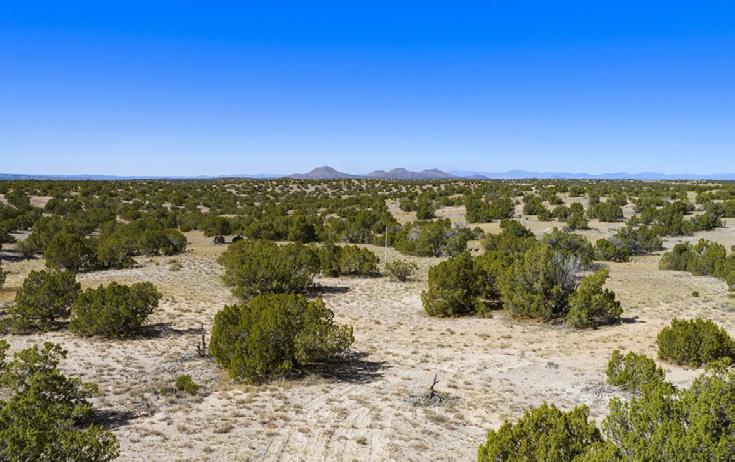
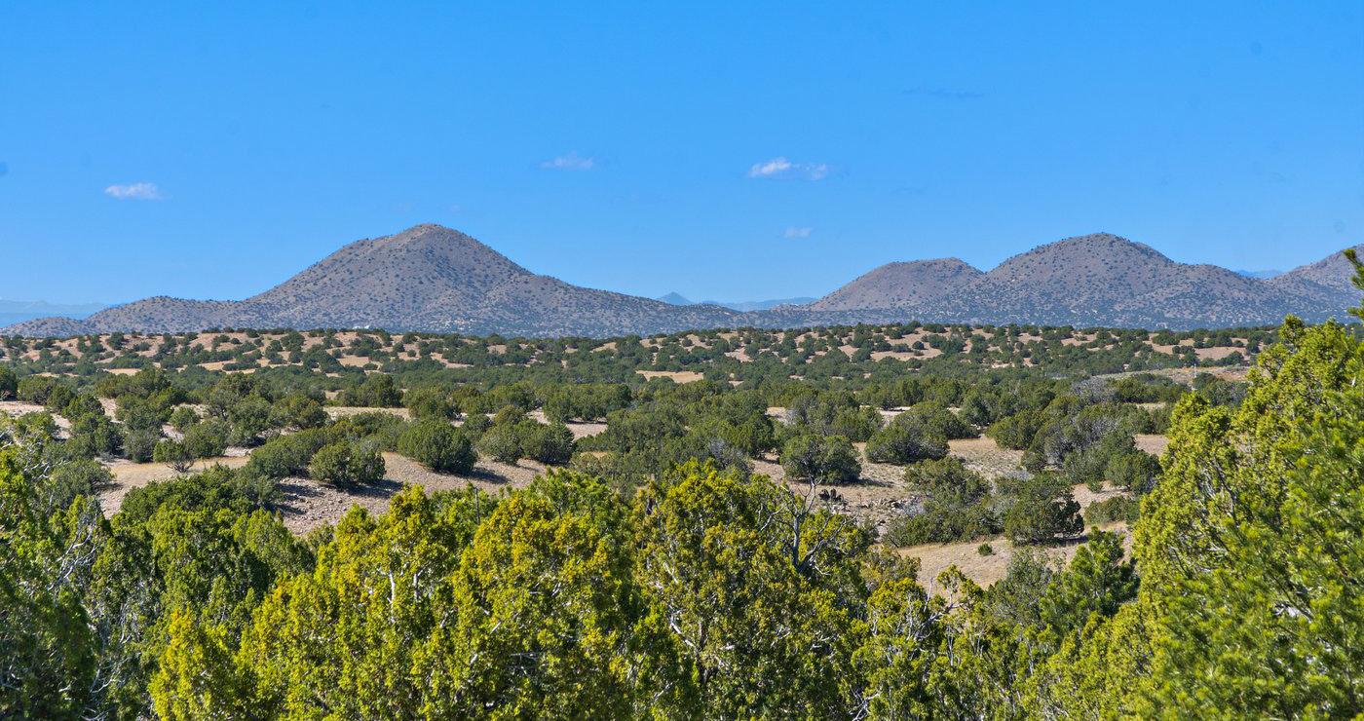
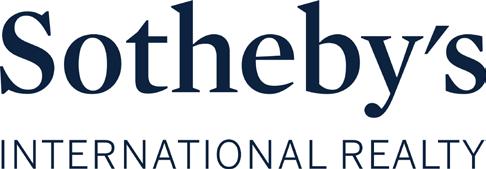
Enjoy the spectacular New Mexican open sky, sunrises and sunsets and the dramatic, unobstructed panoramic views of the Ortiz, Cerrillos Hills, Sangre de Cristo and Jemez Mountain ranges, from this 179-acre parcel located within the Galisteo West Basin Preserve. Adjacent to BLM land and Santa Fe County open space and with a gated entry and location at the end of a private dead-end road, this property offers the ultimate in peace and privacy. A place of refuge - yet with easy access and just 30 minutes to the famed galleries, restaurants and all the conveniences Santa Fe has to offer. Nestled among savannah grasslands, rock outcroppings and pinon and juniper trees are two premier building sites, perfect for your dream home, family or ranch compound. Offered at $729,000.



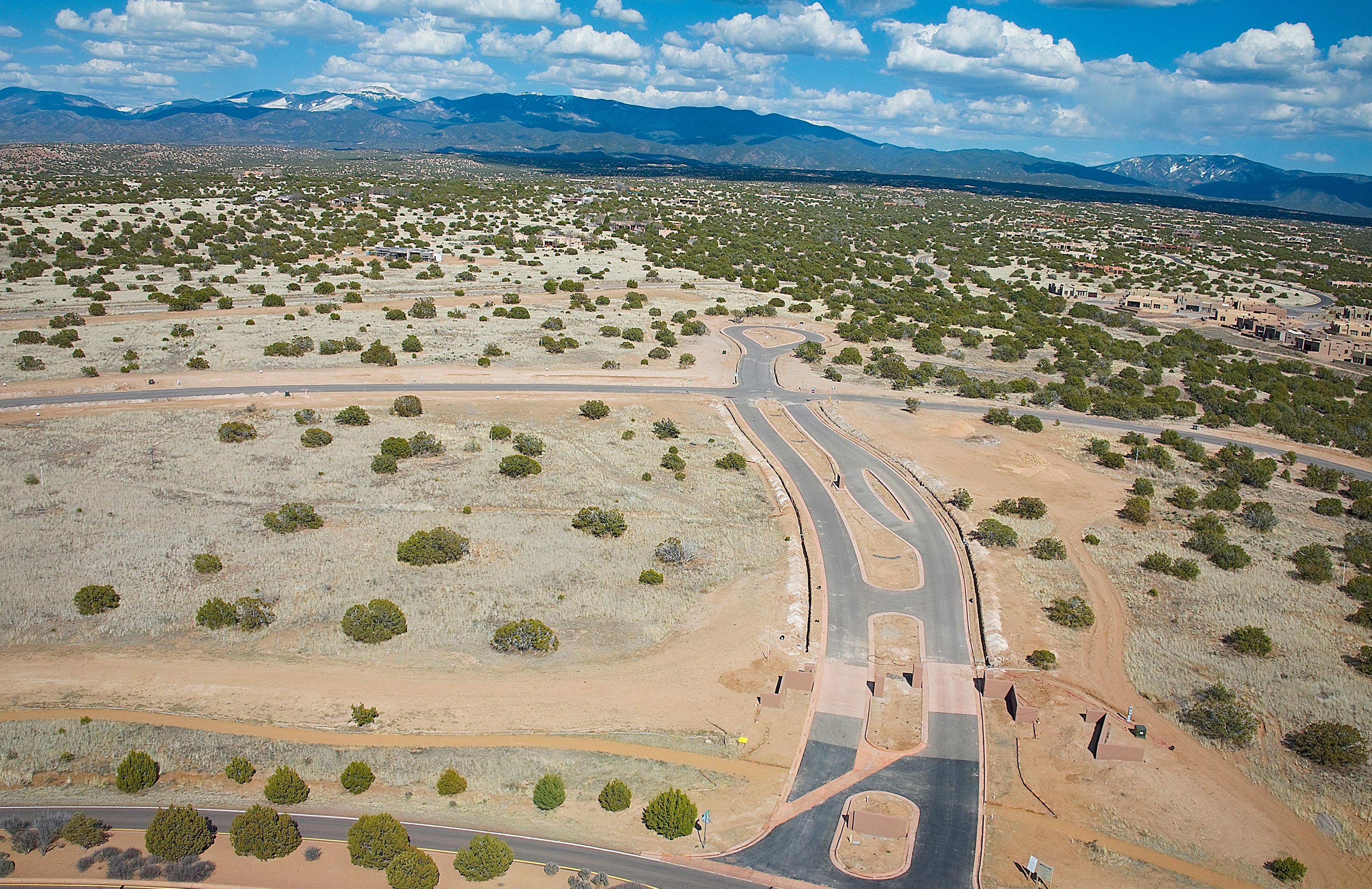
C: 505.239.5990

O: 505.986.2000
alina@lascampanasrealty.com
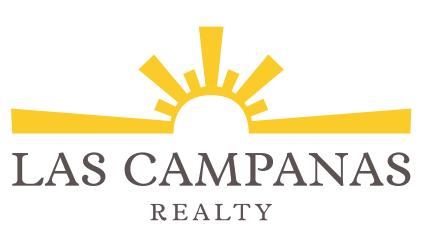

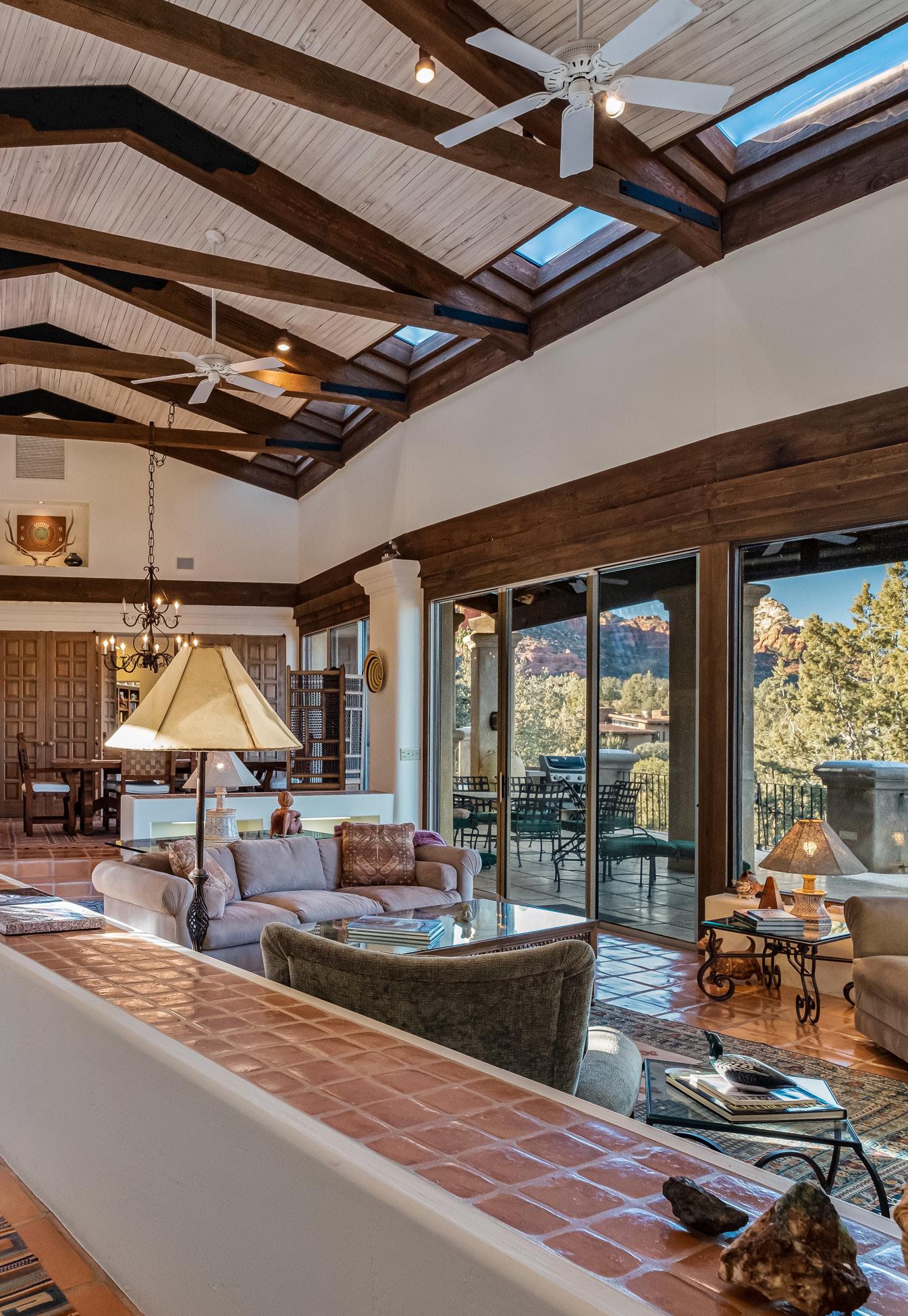


My ongoing success will be attributed to a commitment to facilitating positive outcomes for my clients. Prioritize your clients and the business will come. Understanding client needs cannot happen without getting to know them by listening intently with empathy and compassion. I cannot overstate the importance of applying soft skills and a skills-based approach to my business best practices. I have been amazed at how much business I have been able to do just because of soft skills coupled with continuously offering a value add in the form of relevant RE information to every person I meet. My pillars are: Be humble, be aware, be responsive, and do more listening than talking. This may sound simple or like a cliché, but it is so relevant to becoming effective and successful as a RE professional. As I continue my journey in real estate, I look forward to being a lifelong learner, highly skilled professional, and devoted servant to my clients.
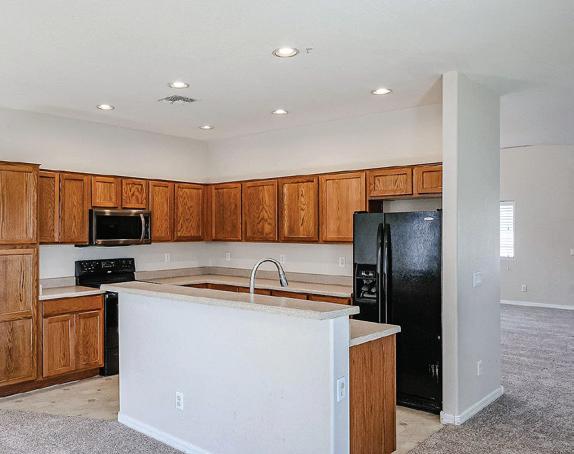
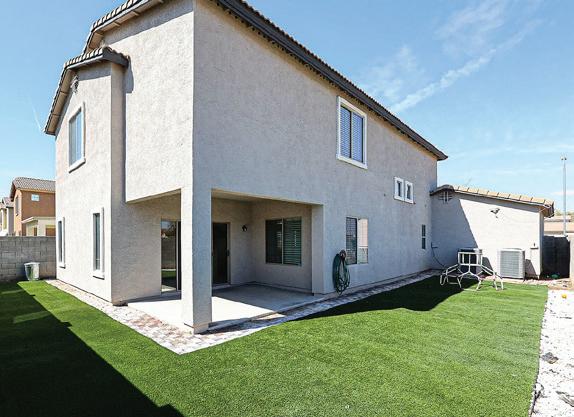
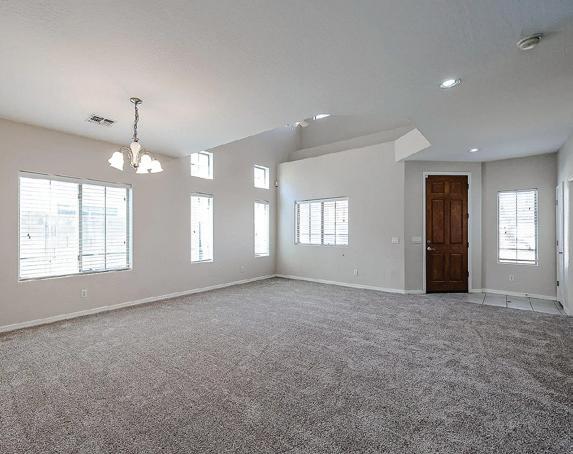
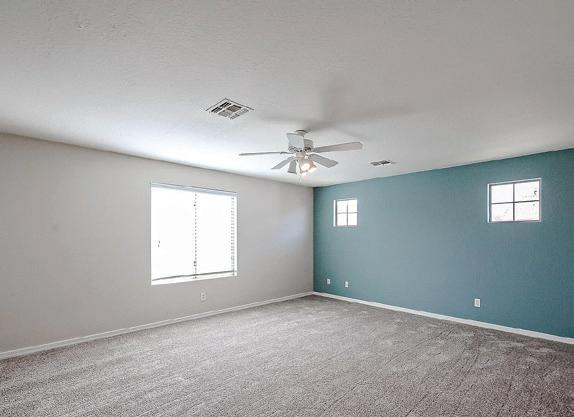
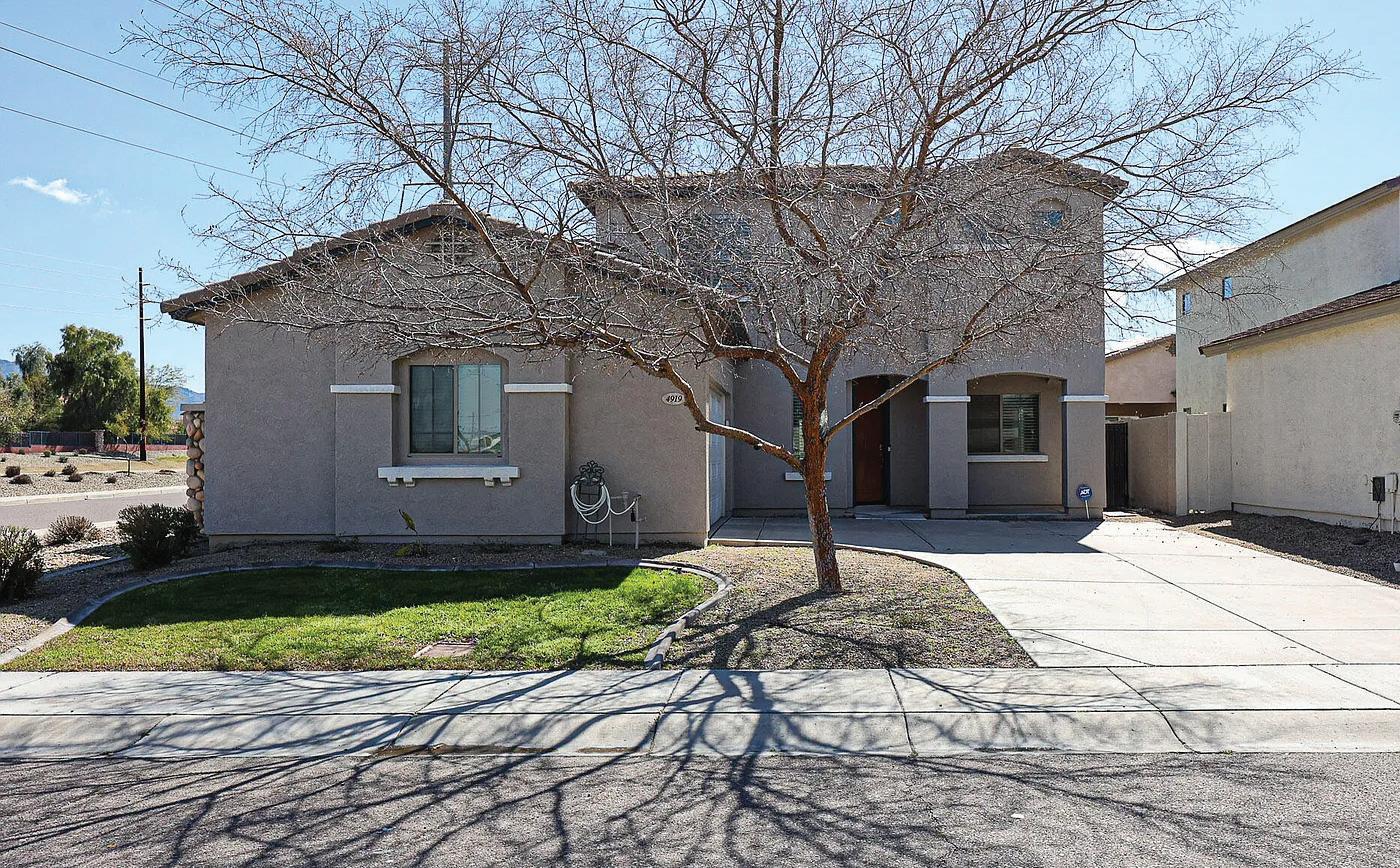
Another home SOLD! Very excited for this wonderful family. They are FIRST-TIME home buyers. This family contacted me and took advantage of the FREE consultation. I was able to answer their questions and addressed their concerns about the current real estate market. Also, I helped them to get Pre-Qualified by introducing them to my preferred lender. As they say… the rest is history. I am super GRATEFUL they trusted me to guide them through theyingir home buying process. They have been blessed with their dream home; an updated 4 bed/3 bath beauty! I want readers, potential buyers, to knmow they don’t have to buy alone. I can help you too!Contact me today for a FREE homebuying consultation.
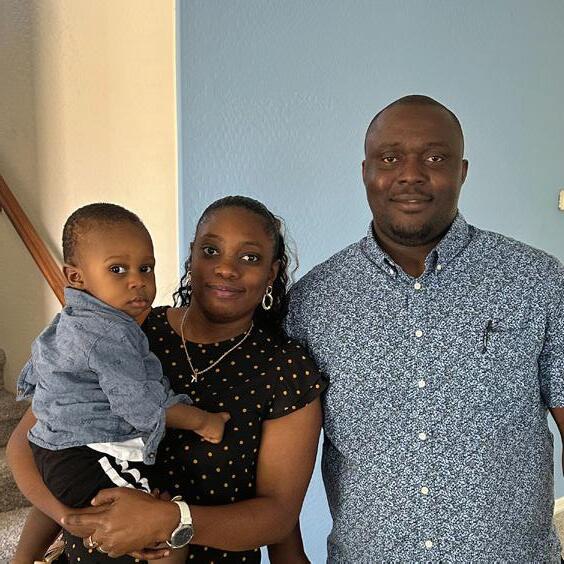
602.618.6999
carol.dries@russlyon.com
caroldries.com
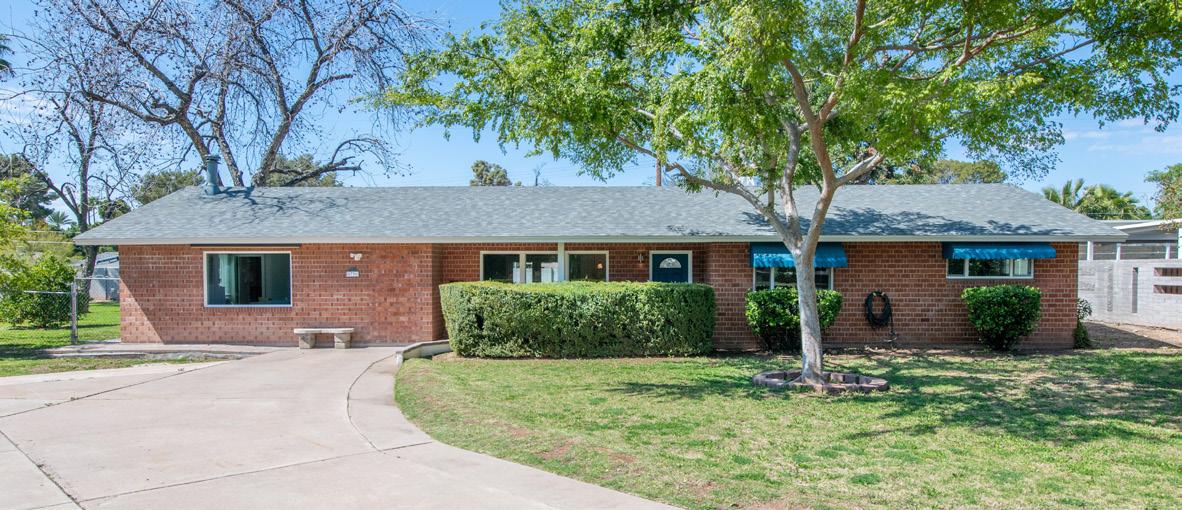
Red brick charmer in heart of Phoenix nestled between Biltmore & North Central areas. Light & bright, single level, classic ranch home is beautifully remodeled with high-end materials and open kitchen with large quartz island & apron sink; 3 bedrooms, great room & spacious, fabulous family room with fireplace and walk-in closet could be used as a split master bedroom. Situated on largest lot in the neighborhood with mature vegetation, grass, & spacious covered patio & storage shed with room to add garage, guest house, etc. Located in highly sought after Madison School District. Walk to Luci’s, Starbucks & more; Close to hiking, parks, shopping & dining. Only minutes to the 51, airport & downtown. This home is a must see - pristine, fresh & move-in condition with no HOA! Welcome home.
As a native Phoenician from the Biltmore area, and a Paradise Valley and Scottsdale resident for 29 years, I have extensive first-hand knowledge about these neighborhoods and adjacent Arcadia and North Central Phoenix; let my knowledge work for you.
I am passionate about your real estate needs, bringing my focus, energy, and expertise to your home buying or selling process. Let the strength of Russ Lyon Sotheby’s International Realty, with their local, national, and international marketing means serve you along with my extensive network, negotiating, and 20+ years of marketing, research, and real estate experience.
I’ve also lived in other cities, so I can relate to the newcomer moving to town. Whether you are a current resident or new to the Valley, I can help you define the community, neighborhood and ideal home via my insights, experience and research skills. My personal and professional network as a full-time REALTOR, mother of four, spouse to a physician, and avid community volunteer will serve you well

I welcome and enjoy the variety of circumstances that bring customers my way. In servicing your residential needs, I make the process enjoyable. Selling your property includes my advice in getting your home ready for market, research on competitive pricing, and extensive use of robust marketing tools that I am excited to share with you.

Buying a property with me brings my honed research and proven negotiating skills and wide knowledge of the communities that make living in the Valley so special and unique. Just like you, every real estate transaction is unique and I am up for and welcome the challenge!
Let my knowledge and experience in the real estate arena, philanthropic communities, and public and private schools work for you in buying and selling real estate. I look forward to assisting you. Contact me anytime!

6900 E Camelback Road, Suite 110, Scottsdale, AZ 85251

SOLD FOR $717,000

Matt Greer
m: 480.252.3608

dmattgreer@gmail.com www.MattGreerRealtor.com
The right NEW home, the perfect location! Almost Move In Ready! Popular location close to 101 & 51, fantastic restaurants and shopping! You’ll love this spacious two-story home - 4 BEDRMS and LOFT with 3.5 baths! LARGE COVERED PATIO and low maintenance back yard. Rich Espresso Cabinets, Granite kitchen countertops, GOURMET KITCHEN feat. KITCHEN ISLAND with farmhouse sink and prewires to add your own pendant lighting, STAINLESS STEEL APPLIANCES with GAS COOKTOP, UNDER CABINET LIGHTING, beautiful FULL TILE BACKSPLASH. SMART HOME SYSTEM - window blinds and READY FOR MOVE IN MARCH
Matt Greer is an experienced agent in the Phoenix area. He has lived in the East Valley his whole life and is very familiar with the area. Matt has also received the SRS - Seller’s Representative Specialist as well as the RENE - Real Estate Negotiation Expert from the National Association of REALTORs. Matt is very knowledgeable when it comes to helping people buy or sell a home and maximize their profit and get the home of their dreams. Matt is very well versed in residential real estate investing and has helped many investors start or grow their portfolios. As a veteran Matt is very familiar with the home buying process for veterans who wish to use their VA home loan as well.
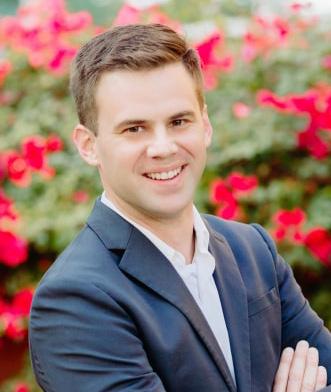
ADDRESS 4711 E. Falcon Drive Suite 322, Mesa, AZ 85215
SOLD FOR $779,990
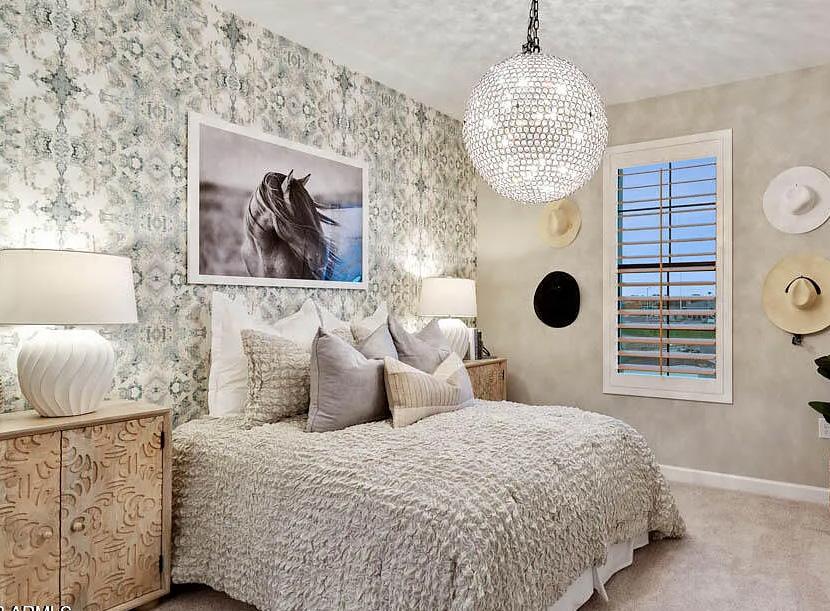
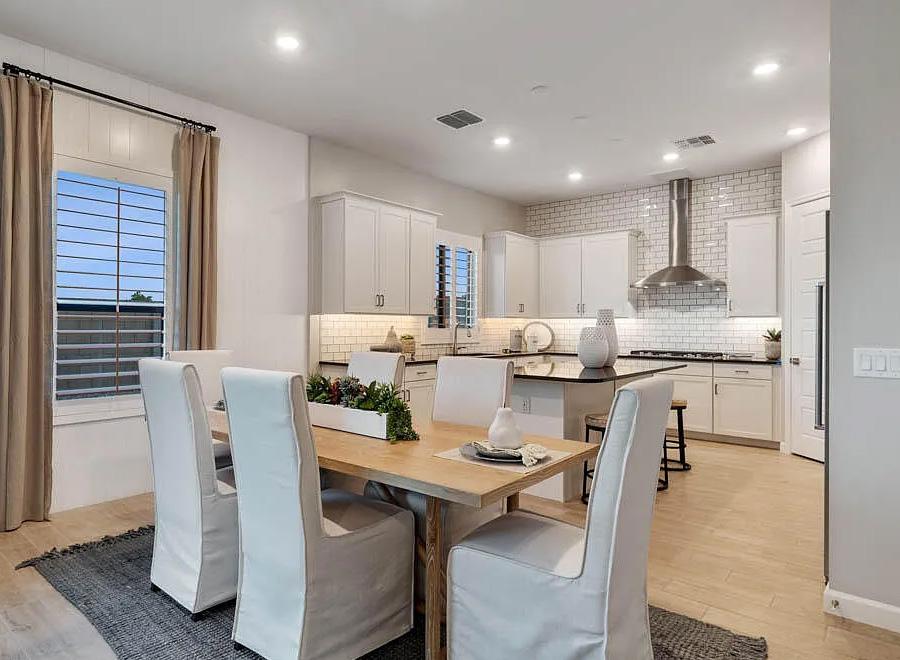

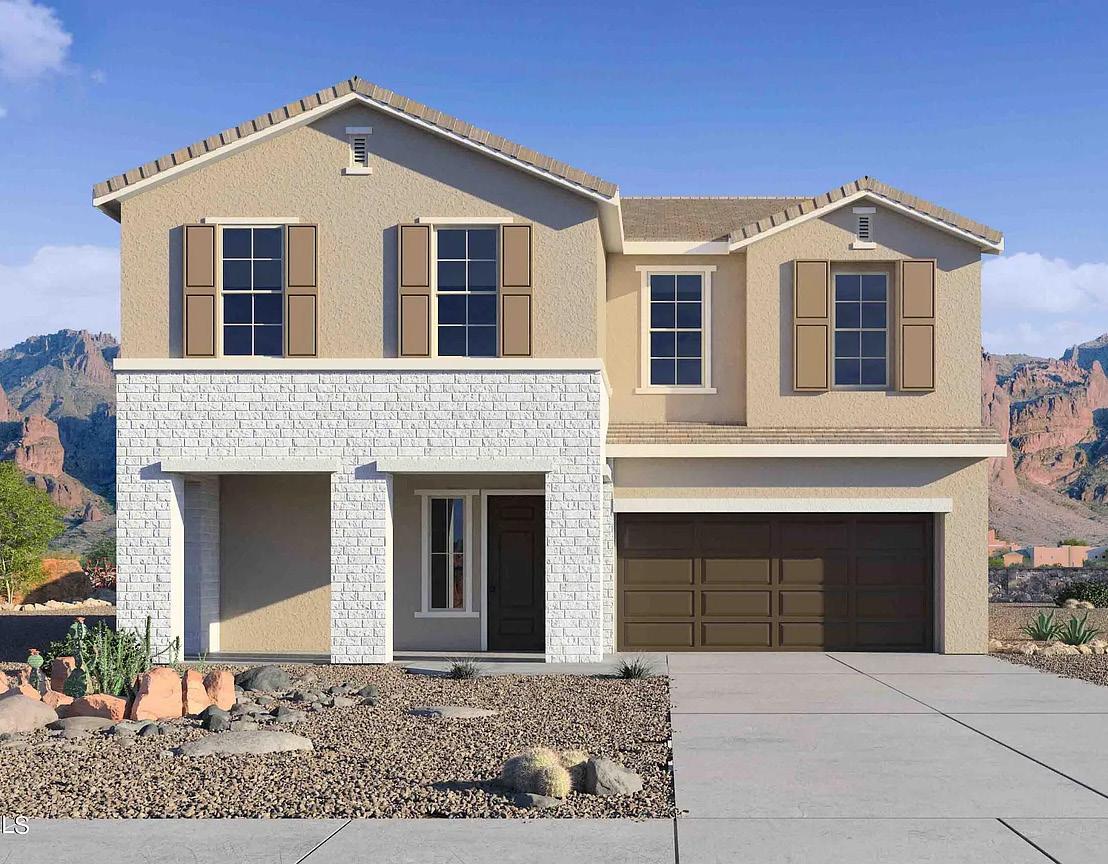
Looking for a Realtor ® who specializes in finding the real estate to meet your needs? As an agent who’s an expert in the metro Phoenix area, Darin brings a wealth of knowledge and expertise about buying and selling real estate. Darin is dedicated to making your real estate transaction a positive experience. He’s the right Realtor® to entrust with your residential transaction.


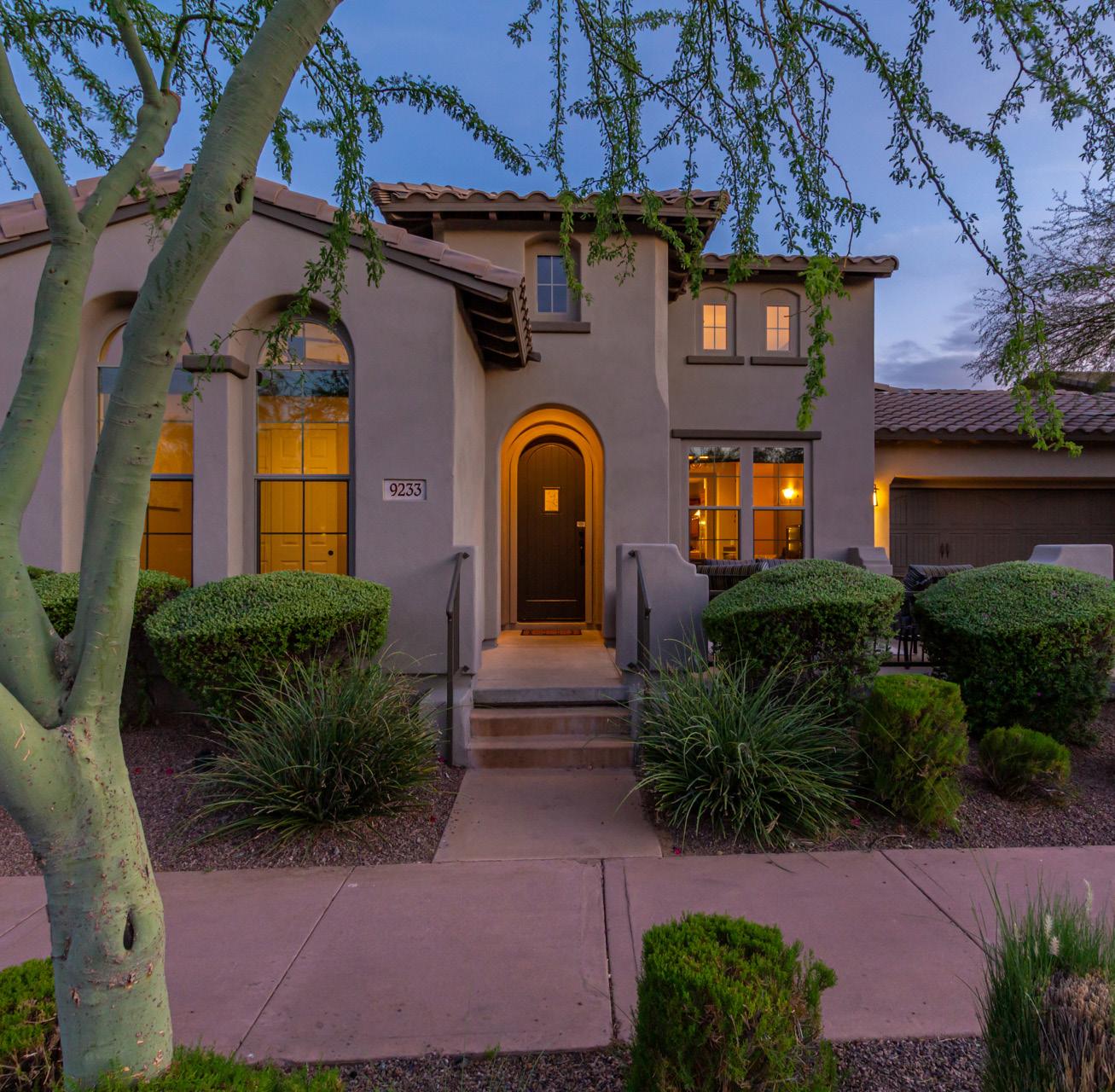
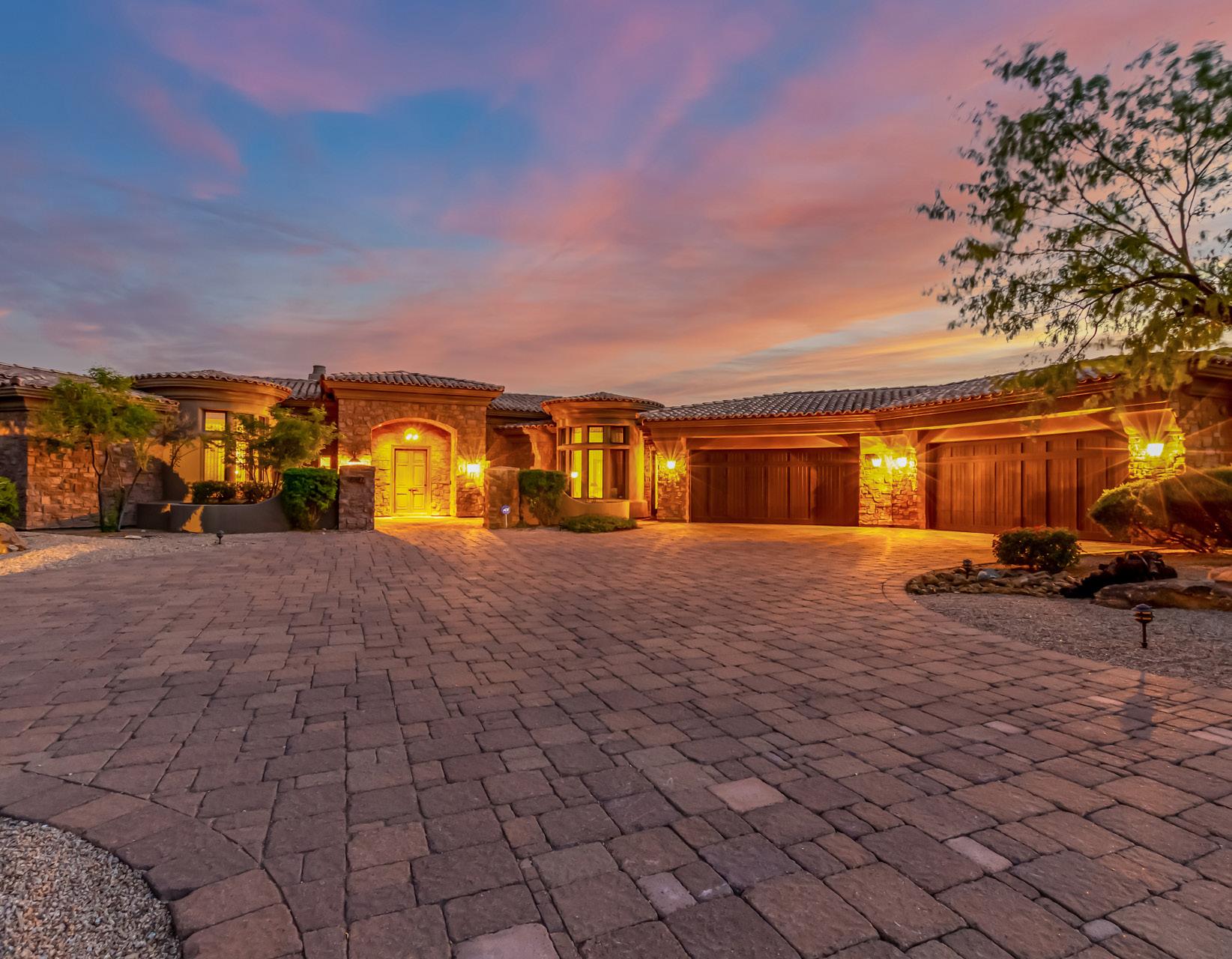
Darin Brin is your Realtor® for all residential home transactions.
Darin is equipped to serve all of your real estate needs and deliver the results you require.


(480) 455-2578
Darin@DiscoverPhx.com
www.discoverphx.com
602.684.7575
dreedazre@gmail.com
Whether in the bustling city of Scottsdale or serenity of Sedona, I find myself going through great lengths to preform my duties as a REALTOR® in Arizona. What started as a passionate focus on purchasing properties for my family, has now given me a natural drive to help others achieve their goals. I consider myself an investment matchmaker happily introducing my clients to their next true love.
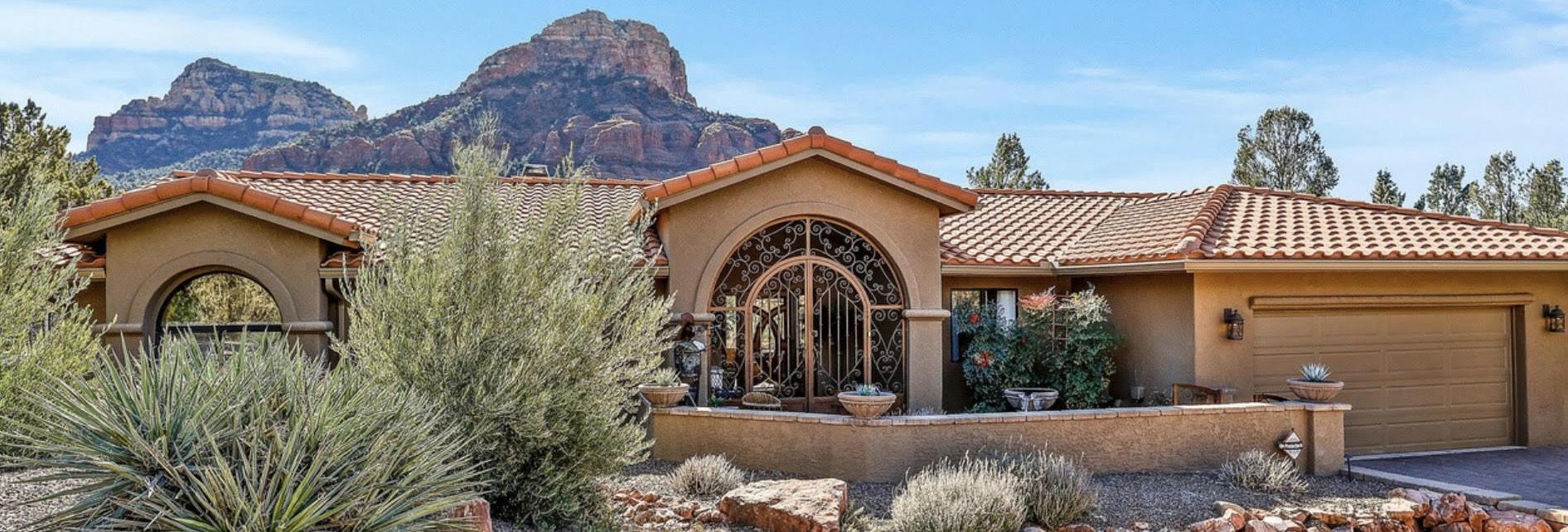
Having had the fortune of working closely with veteran agents while buying and selling for myself, I’ve been blessed to now share the knowledge and experience I’ve gained. Joining the Synergy Team at My Home Group has propelled my career in this ever changing real estate market. Working alongside award winning team leader Jasson Dellacroce has provided me with advantages we pass on to our clients.


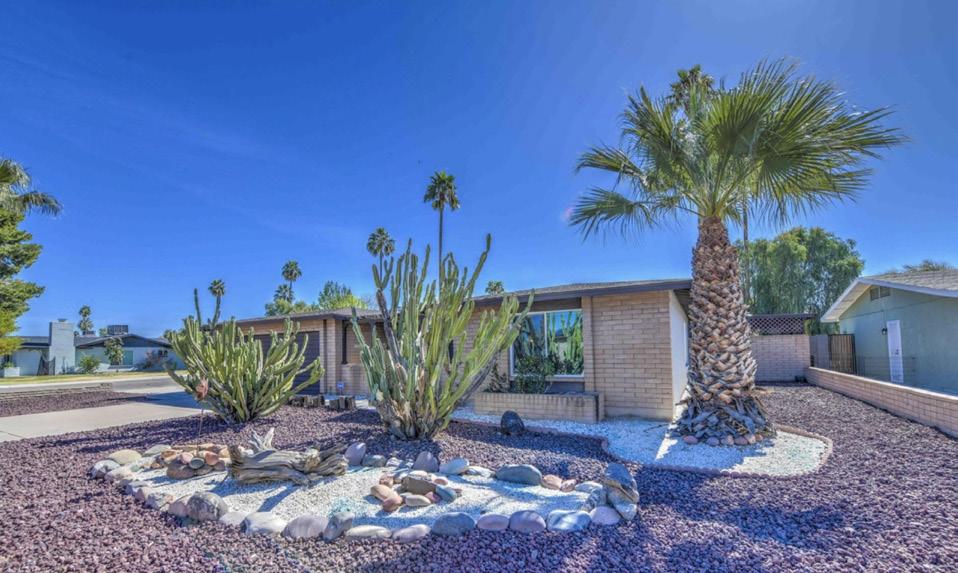
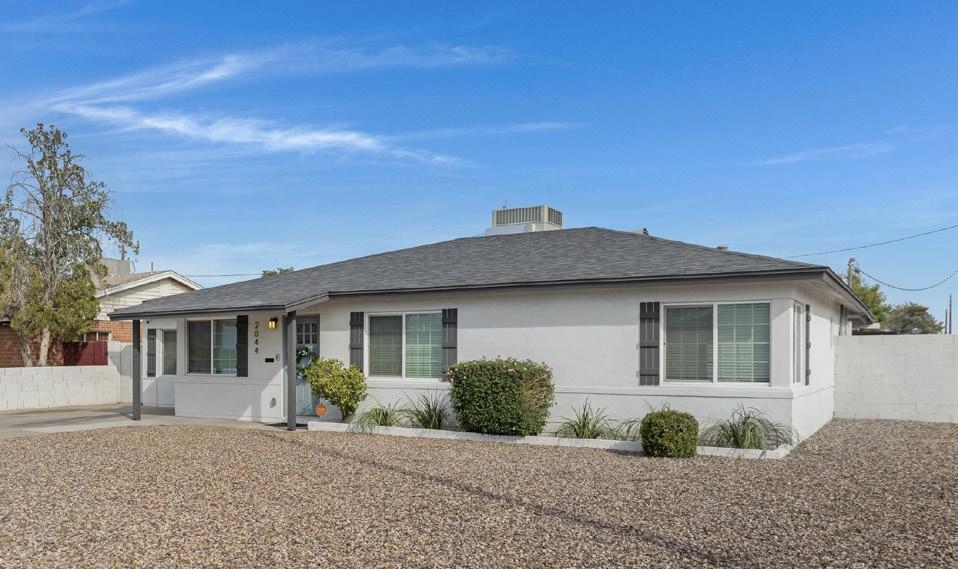

4 Beds | 3.5 Baths | 3,124 Sqft. This custom, remodeled home sits on a quiet, large lot in the coveted Cactus Corridor. The property was brought down to the studs and redone with timeless finishes throughout. Featuring 4 beds/3.5 baths, and an open, great room floor plan. The grand entry invites you in to vaulted, beamed ceilings, a wood burning fireplace, stone entertainment wall, wine storage and multiple beverage fridges. The gourmet chef’s kitchen features ample storage space, large island, oversized fridge/freezer, 36’’ gas cooktop, two wall ovens, and an in the counter steamer. The elegant owner’s retreat has a walk-in marble shower with dual shower heads, a separate free standing soaking tub and opens up to the picturesque, resort style backyard. The lush half acre property has an abundance of covered patio space, a massive salt water diving pool with new mosaic tile and pebble sheen finish, built-in bbq and a grand stone gas fireplace. Everything in this home has been thoughtfully designed. Also has new AC units, roof, water heater, and spray foam insulation.

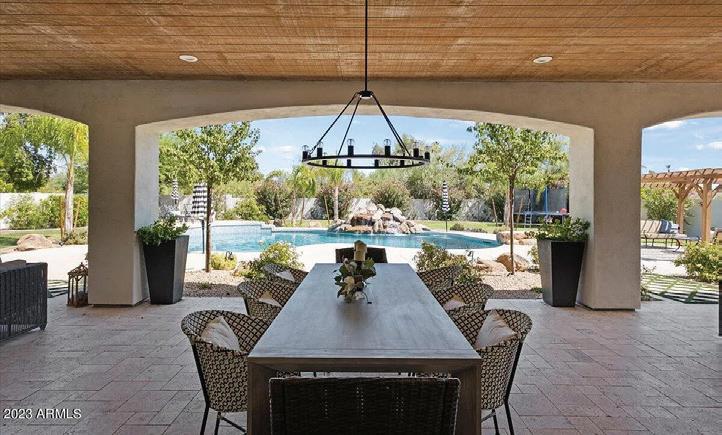



“I’m based in the Valley and specialize in Phoenix, Scottsdale, and Paradise Valley. However, I work throughout AZ, Verde Valley, Tucson, etc. Land, projects, investors, developments.”




Amy obtained her real estate license in 1995, working for Realty Executives, Centex Homes, Keller Williams, Realty One Group, and inspiREession Real Estate in the Phoenix, Arizona area. Amy took a leave of absence from real estate to be a full-time mother to her two beautiful children and assist her husband with his electrical business, Arizona Central Electric. In 2015, after successfully raising her children, Amy re-entered the real estate industry. She is excited to help you in your home buying and selling endeavors. Whether you need a short-term rental, long-term rental, or buying and selling, Amy can be the realtor that takes care of your needs! Amy loves to hike, read, hang out with friends, and occasionally enjoy a glass of wine. Currently, Amy is writing her first book. Amy holds firm to her Christian values and will be sure to treat you like family when representing you.
602.432.6980 | AMY@AZREHOME.COM
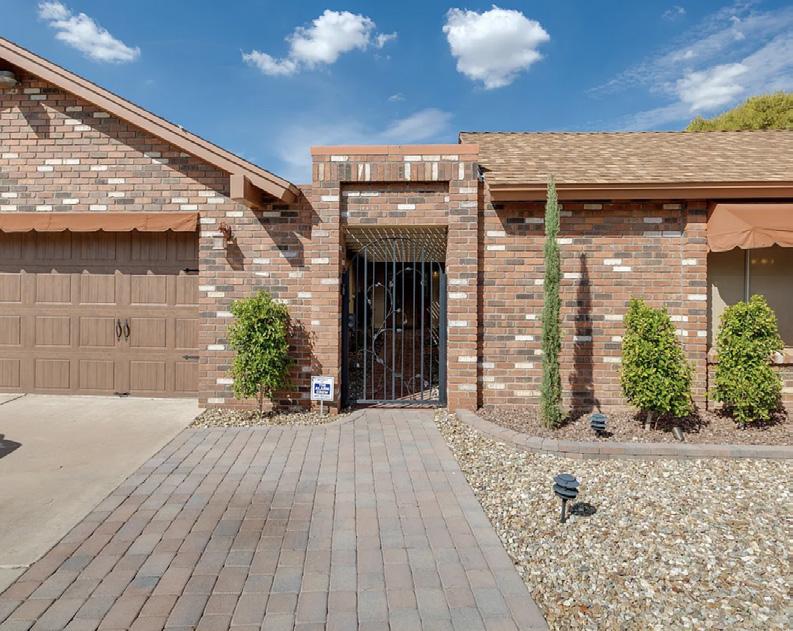
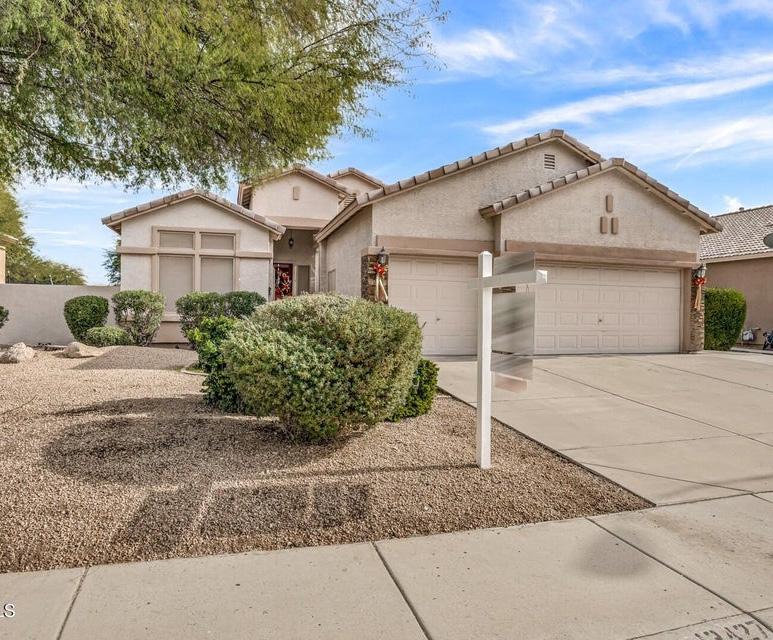
Since 2014, Sarah Ciulla has been a well-regarded, leading Phoenix Real Estate Agent. She is committed to listening to her clients’ needs and being available at any time for questions or concerns; she strives to make the buying or selling experience a stress-free, enjoyable one. Sarah gets it- she knows that buying a home is one of the most significant, financial decisions one can make. She also understands that her clients are putting a great deal of trust in her. She welcomes this challenge with a smile and wins her clients over with her transparency and pure intentions. In the end, she successfully closes deals but creates lifelong relationships along the way. As an Arizona native, she has a unique appreciation of the Valley. Currently she is settled in the Northwest Valley with her husband of 17 years and teenage daughter. Being a mother instills a healthy dose of patience; a virtue that’s positively needed as a realtor. In her free time, Sarah is tending to her Barre3 obsession, camping with her family or having a glass of wine with friends. She also enjoys traveling and loves going to Lake Tahoe. 602.769.7503 |
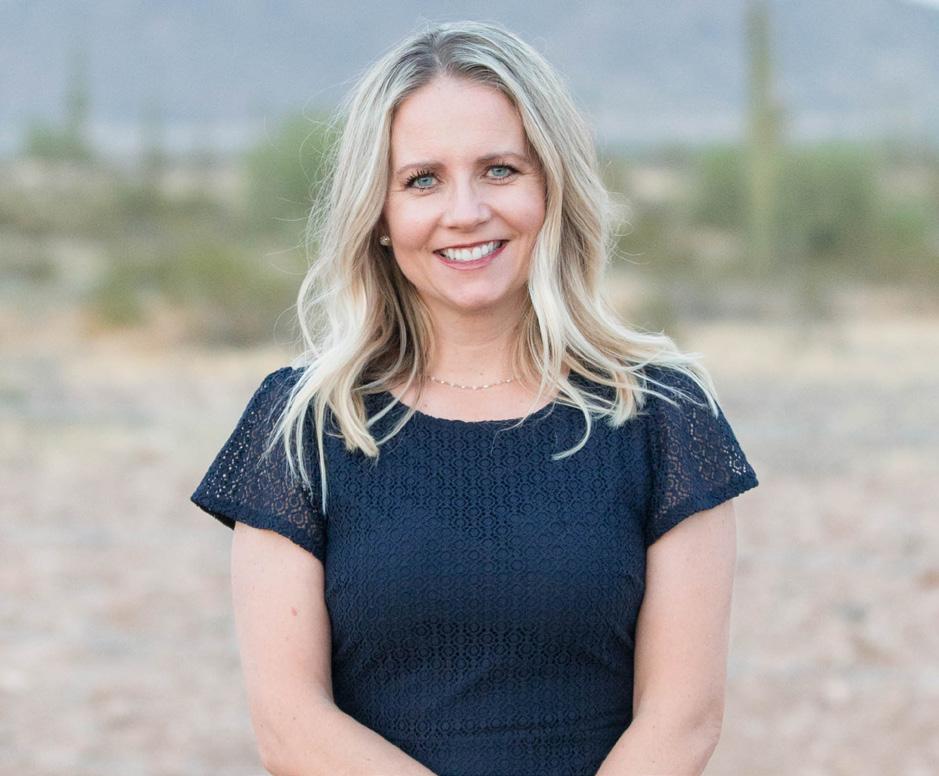
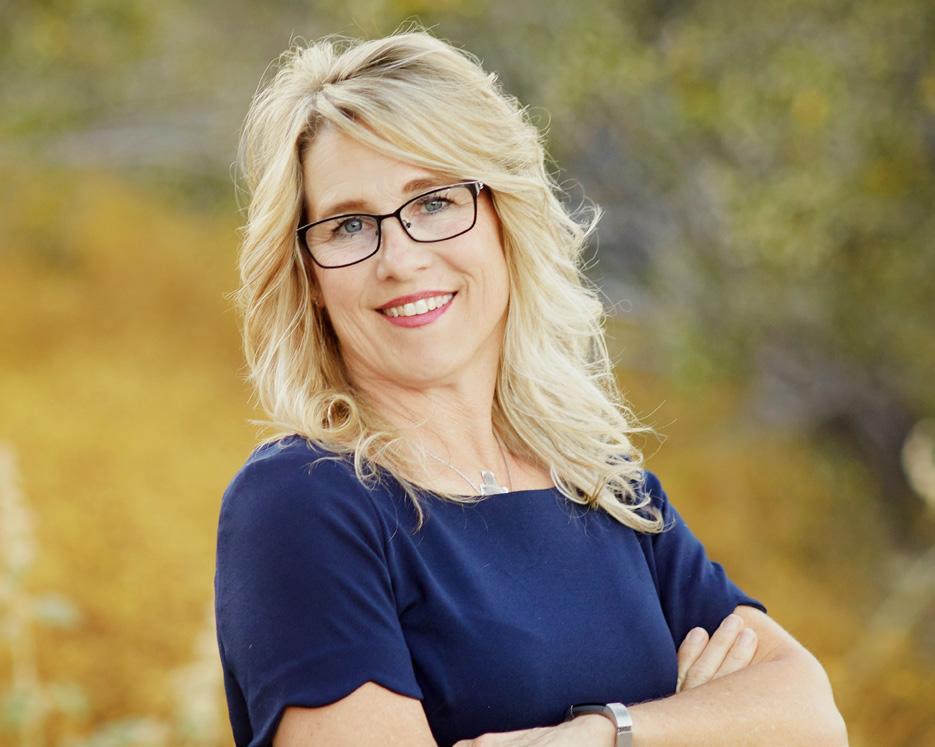

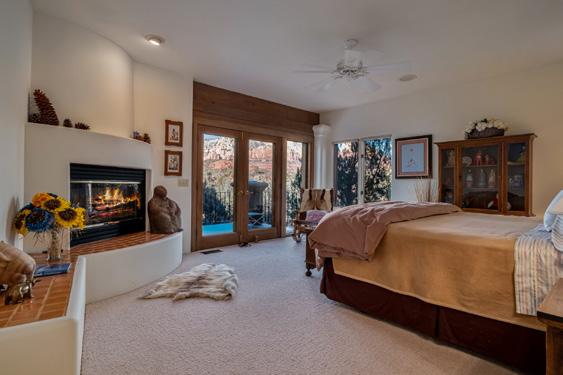
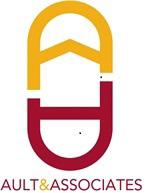
Experience
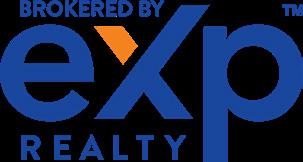
38 years ago, AULT & ASSOCIATES was started by Claudia. It was her intention to establish the most respected real estate team in the Verde Valley. With the addition of Larry in ’02, we now have two Broker Associates. George joined us in ’17 after retiring from his life-long career to add a few more notches to his belt. We are a Family Team.
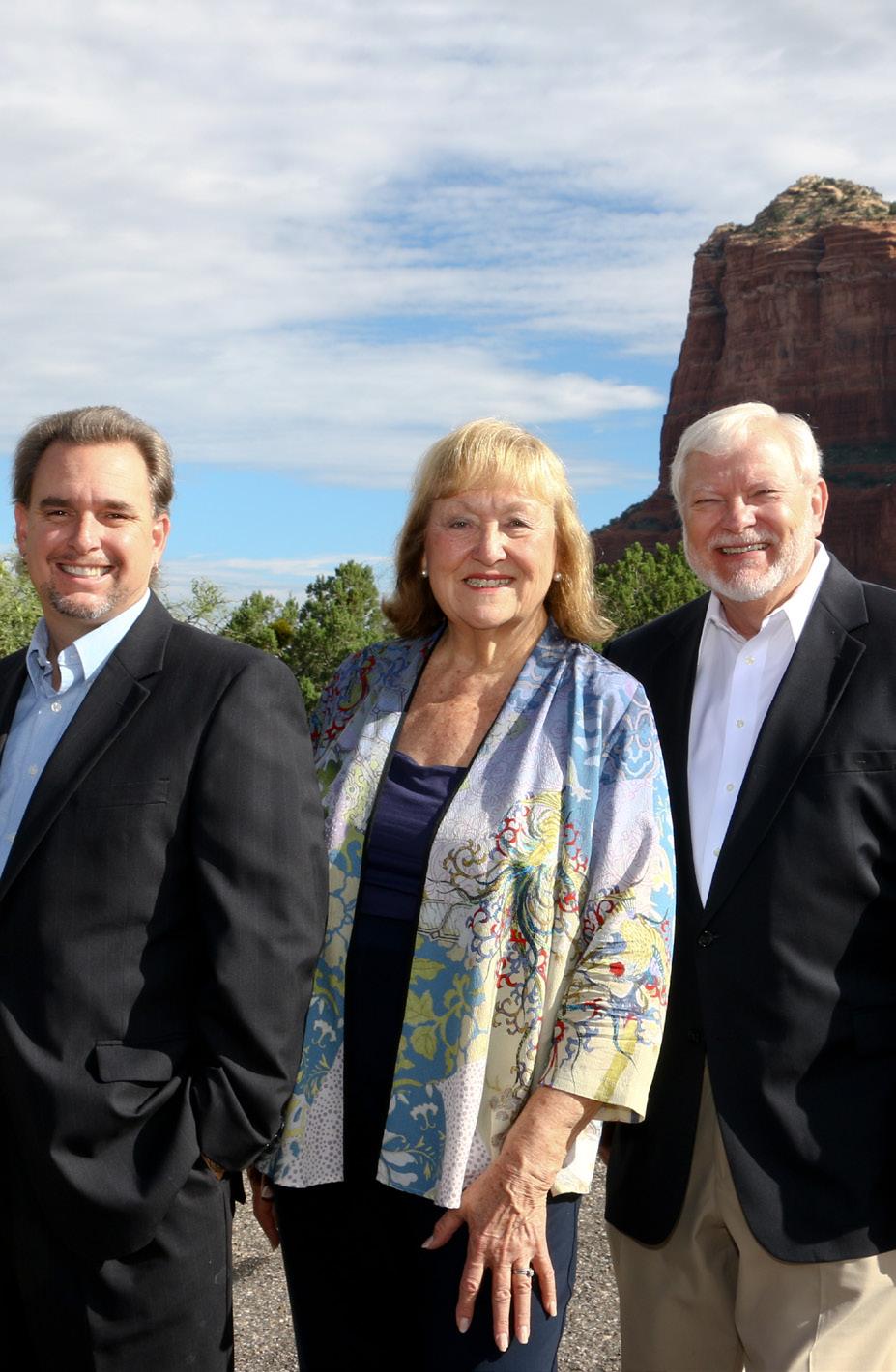
Pictured here is a recent listing of ours which sold in less than 60 days. This beautiful luxury Spanish style home is located in one of Sedona’s most iconic settings. Call us today for a discussion of the systems that we have built and put in place to render you the most professional real estate service that will not disappoint.

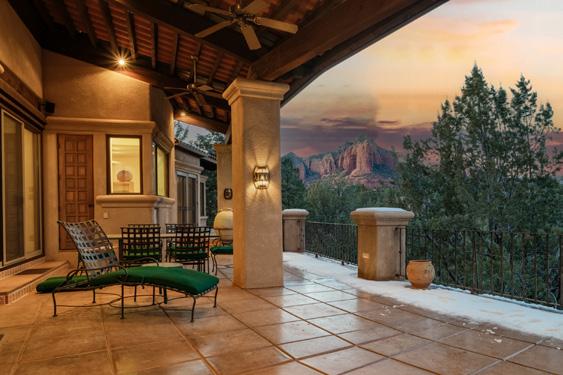
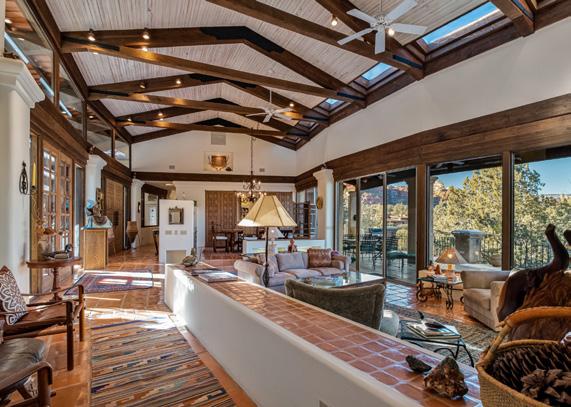
20 SOLDIERS TRAIL, SEDONA, AZ 86336
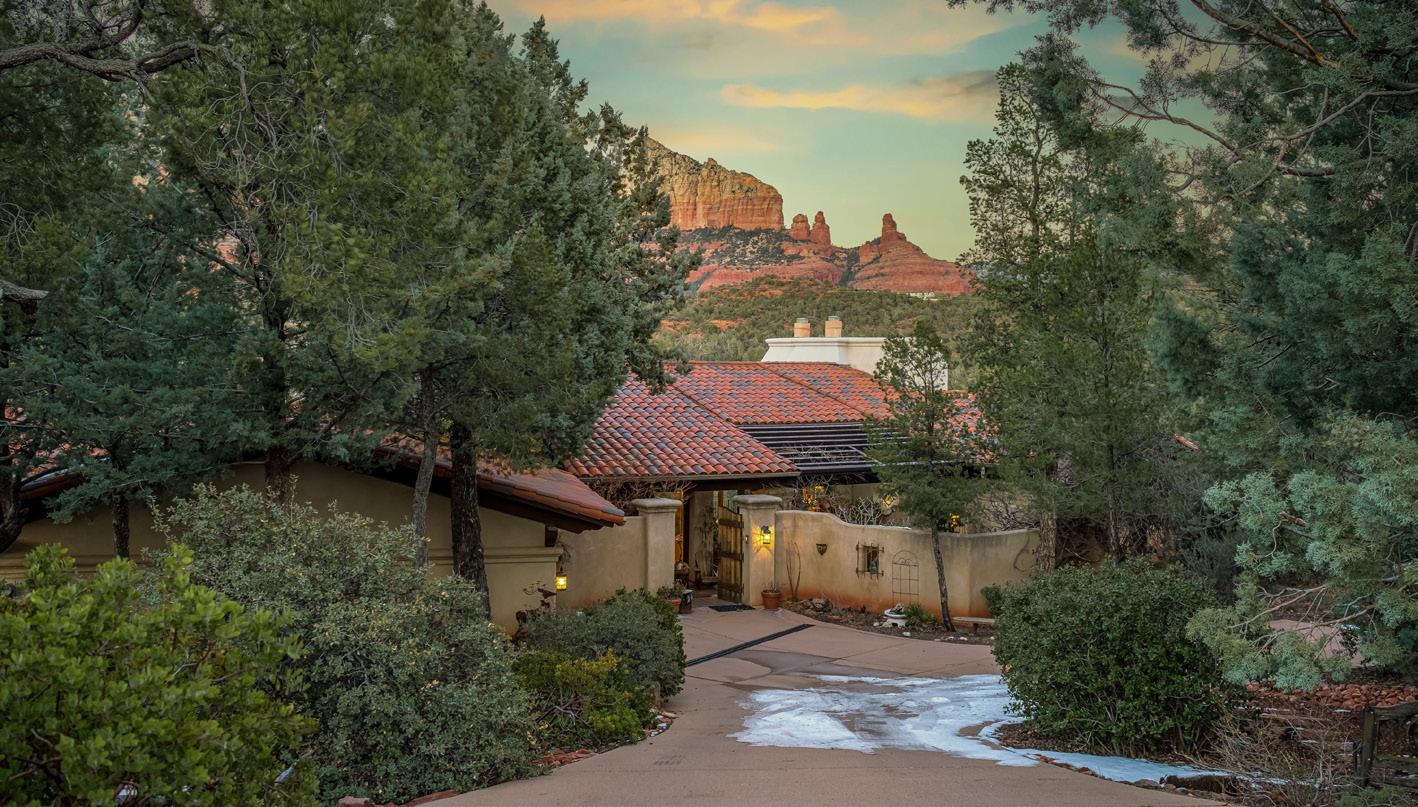
Never having been on the market before, 20 Soldiers Trail is one of Sedona’s best kept secrets. Designed by architect Don Woods, this home embodies quiet elegance matched by material excellence that has stood the test of time. The interior features volume grape stake ceilings, exposed wood beams, oversize windows and sliding glass doors for breathtaking views. High gloss Saltillo Tile floors except in bedrooms where there is good quality carpeting. Custom multi-panel solid wood interior doors and cabinetry from Tunisia.
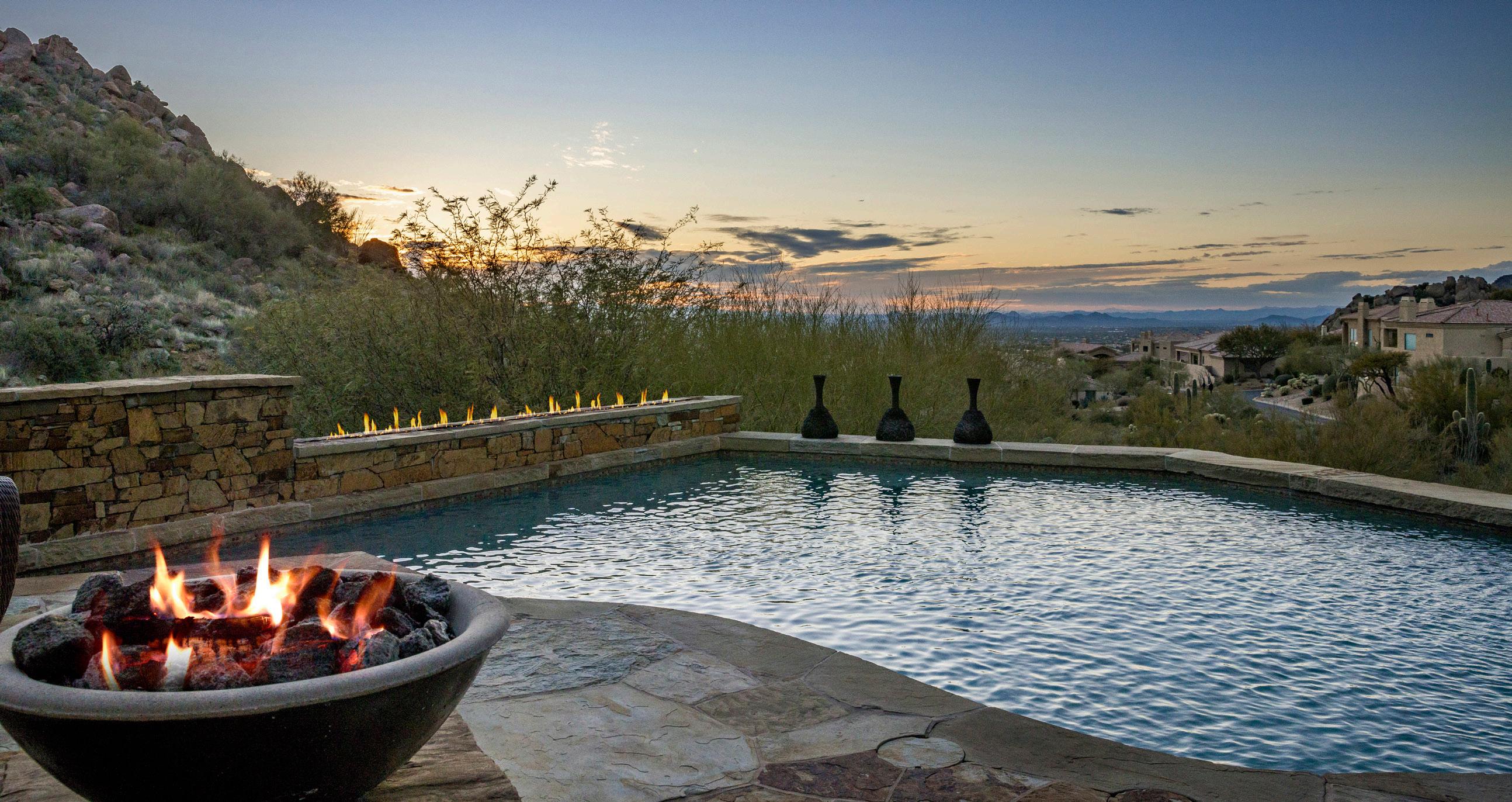
Beautiful architecture blends harmoniously with the environment & speaks to the soul. Troon Estate is one such masterpiece designed by Hugh Knoell Jr. of Knoell & Quidort Architects & built by Greg Hunt of GM Hunt. Beckoning from the boulders of North Scottsdale, a carefully shaped footprint nestled between mountainside, washes & outcroppings of pristine Sonoran desert landscape captures intimate views of the canyon & distant city lights. Inspired by the natural 5-acre setting & Troon Mountain, the geometry & materials of the 7247 sq.ft. private estate are derived from the land, creating a sculptural outcropping that blurs the distinction between inside & out, creating another dimension to desert living. Designed with an integration of living spaces easily flowing for optimal views & daily living, main living spaces include indoor & outdoor chef’s kitchens, indoor & outdoor living rooms, media room, office/library & two detached guest suites. Premium appliances completing the indoor gourmet kitchen include BlueStar triple ovens (two electric & one gas), Viking 7-burner gas range with two warming drawers, dual dishwashers, double Sub-Zero refrigerators, trash compactor & ice maker. The attention to fine cooking continues to the Pergola covered outdoor kitchen offering a Viking grill, deep fryer, side grill, Teppanyaki griddle & refrigerator. Every detail in this property has been meticulously designed & placed from the carefully dry stacked stone forming the anchoring retaining walls, stone columns framing the views to a large cantilevered roof, perfectly positioned to shade the home in summer while gathering the winter sun to warm interior flagstone floors & dry stacked ledge stone walls. Exotic woods complement the stone elements with warm inviting tones & patterns including tiger wood floors throughout, Bubinga wood flooring in the office, ribbon mahogany & zebra wood cabinetry. This incredible estate enriches every living moment, evoking a private world for a sumptuous retreat.
Julie Pelle Branch Manager | Co-Founder | REALTOR ®

480.323.6763
jpelle@juliepelle.com www.JuliePelle.com