

LONGBOAT KEY



langleyfl@me.com
6680 Gulf Of MexicO Drive lOnGbOat Key, fl 3422 8
3 BEDS / 5 BATHS / 4,805 SQ FT
$14,800,000
Expansive, gated, waterfront family estate featuring custom designed main home along with a separate three bedroom guest home. Enjoy private deeded beach access and deep water dockage. This Private two acre gated estate on the north end of Longboat Key is a rare gem. Entrance, Driveway and Main home are illuminated with Bevelo gas lanterns. Property includes 4 parcels total including 500 Nomas Way, 510 Nomas Way, 520 Nomas Way and 6680 Gulf of Mexico Drive. All are buildable lots. There is a Separate 3 bedroom, 2 bathroom, 1,850 sq ft Guest House (500 Nomas Way) on the property with detached garage. Great for guests or staff. Enjoy 165’ on the water with 2 docks and 3 boat lifts on Bishops Bayou with deep water direct intracoastal access. Deeded beach access to Gulf Of Mexico directly across Gulf of Mexico Drive makes the beach and sunsets a daily necessity. Free form 15,000 gallon resort style pool with 1000 gallon spa. Pool has heat and chilling capabilities with reverse heat pump and natural gas. There is a 900 bottle red cedar wine cellar. Oversized custom built wood burning fireplace with gas option. Kitchen with
natural gas, all Wolf and Subzero appliances. Plenty of room for your toys in any of the 6 garages with automotive lift. State of the art home automation and sound system throughout home. 50ft by 24ft covered pole barn. 24 camera security system monitors entire property so this home provides total peace of mind. It is truly a costal paradise. This estate is a designer’s dream, that exudes sophistication and class. There is a sense of balance and harmony. Indulge in the finest quality architecture while taking in the magnificent views. The resort style pool area with an expansive custom built chiki provides endless entertainment possibilities. This home is a masterpiece. Property boasts a Safe room, elevator and 60kW natural gas generator that keeps the entire home running regardless of any inclement weather. Owner has Complete security as property is entirely gated and fenced.


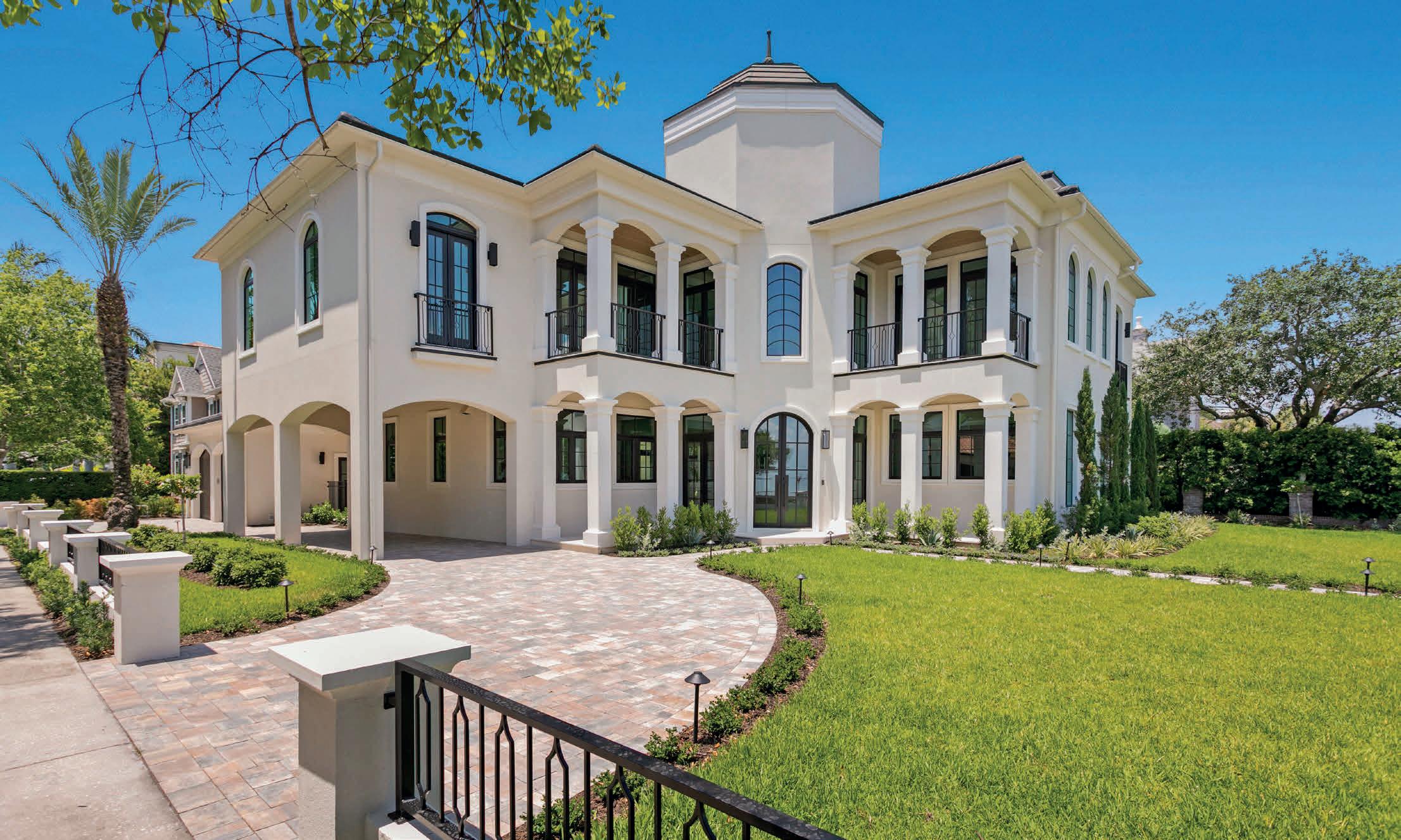


PROPERTY FEATURES
• $8,550,000
• 5 Bedrooms
• 5 Full Baths
• 1 Half Bath
• 6,671 Sq Ft
• Private Pool
• Separate Chef’s Kitchen
• Office
• Bonus/Theater Room
• 800 Bottle Temperature
Controlled Wine Room












RIVERFRONT ESTATE
11250 LONGWATER CHASE COURT, FORT MYERS, FLORIDA 33908
4 BEDROOMS + DEN, OFFICE AND THEATER 6.5 BATHS | 7818 LIVING SQUARE FEET OFFERED AT $5,995,000
Inspired living found at this one-of-a-kind riverfront estate home featuring a private sandy beach. This incredible masterpiece is set on an oversized half acre lot within the exclusive community of Edgewater at Gulf Harbour Yacht and Country Club in Fort Myers, Florida. Here you’ll find inspired spaces with impeccable finishes both indoors and out designed to provide you with an unmatched living experience.
The double door entry brings you to a foyer and formal living space featuring 28 foot ceilings. From there flow right into the formal dining space and to the chef’s kitchen. Here you’ll find 16 foot tray ceiling, six burner gas stove, and warm wood cabinetry open to the entertaining area with living and dining space, you’ll be able to experience the breathtaking river views while you host family and friends. The first floor primary suite is simply exquisite with zero corner sliding doors opening to the expansive outdoor space. Upstairs you’ll find an incredible space for a theater and billiards room, living space with wet bar, balcony, and so much more. There are so many additional features to discover.
Step outside and enjoy the endless summers of Southwest Florida with covered and uncovered spaces featuring an outdoor fireplace and kitchen, gorgeous pool and spa with rock waterfall, and riverfront deck and sandy beach. Treat yourself with the golf membership available for a separate purchase and enjoy the unmatched amenities of Gulf Harbour Yacht and Country Club - a riverfront community featuring a marina with direct access to the Gulf of Mexico.

THE STARR TEAM
Elise Starr & Tom Starr
Real Estate Professionals
239.209.3960
elise.luxuryproperty@gmail.com www.thestarrteam.com







LUXURIOUS LIFESTYLE
4 BEDROOMS | 3.5 BATHS 4418 LIVING SQUARE FEET OFFERED AT $2,499,000
This trophy property, dazzling with architectural originality, exquisite craftsmanship, and artful splendor has been modernized with extensive remodeling. Unique custom-built home sold turnkey furnished. From the incredible curb appeal to the abundant entertaining spaces, it is aweinspiring. Three car garage, hurricane protection and a new roof all provide you with ease of living.
Experience ultimate privacy with this courtyard style home where you will find an exquisite saltwater pool with new travertine pool decking, resurfacing, and a private casita which has a lovely seating area and kitchenette. Continue to the main home where you will experience unobstructed views of the 9th fairway and the lakes beyond. The spacious outdoor screened lanai has a full outdoor kitchen and fireplace to cozy up on those cooler nights. Inside 16 foot soaring ceilings allow for an abundance of natural light. There are only 8 exclusive homes in Marblehead Manor, and this uniquely designed, meticulously maintained, and long admired home has your every wish including a chef’s kitchen boasting a 14 foot ceiling, endless custom cabinetry, granite counters, and double ovens all flowing into your dining area - plus a wonderful wet bar.
The intimate first floor primary suite has an expansive custom walk-in closet, and remodeled bath with separate vanities with exotic granite, walk-in shower, and soaking zen tub. Two nicely sized bedrooms are located on the 2nd level along with a remodeled full bath. Come and enjoy the luxurious lifestyle you’ve been dreaming of!

THE STARR TEAM
Elise Starr
&
Tom Starr Real Estate Professionals
239.209.3960
elise.luxuryproperty@gmail.com www.thestarrteam.com







COURTYARD OASIS
15171 INTRACOASTAL COURT, FORT MYERS, FLORIDA 3390
3 BEDROOMS + DEN, LOUNGE AND THEATRE 3.5 BATHS | 4311 LIVING SQUARE FEET OFFERED AT $2,479,000
Discover this direct Gulf access home with a unique and inspiring courtyard design. Outside you’ll find a boating enthusiast’s paradise with private dock with 8,000lb lift on a 90ft seawall which allows for up to a 48 ft yacht. A rear lanai with outdoor fireplace is the perfect spot to relax and overlooks the 2 docks and a tiki hut.
Your entry opens into a courtyard oasis featuring a captivating pool, spa, rock waterfall, and outdoor kitchen. This estate home is perfect for those who seek privacy, lifestyle, and entertainment. The Casita (3rd bedroom) which is under truss, features a bedroom, full bath, kitchenette, and 12ft zero corner stack sliders opening to the courtyard.
The elegance flows seamlessly through the main areas of the home adding a touch of luxury to everyday living. Luxurious dream kitchen with Cambria Quartz, 2 center islands, oversized walk-in pantry, Wolf appliances, Fisher/Paykel dual dishwashers, induction oven, Sub-Zero fridge/ freezer, and buffet area. Formal living & dining with soothing fireplace, and bar lounge.
First floor features an oversized primary ensuite with double tray ceiling, courtyard access, and morning kitchen. On the second level you’ll find an amazing theatre room with movie projector & screen, tiered level seating, surround sound, and wet bar. Also an office/den and 2 air conditioned storage rooms.
The 2 car garage also has a 3rd bay for easy access for your boating accessories. Worry free living features include hurricane protection and a 16kw whole home generator.

THE STARR TEAM
Elise Starr & Tom Starr Real Estate Professionals 239.209.3960 elise.luxuryproperty@gmail.com www.thestarrteam.com







GRANDVIEW AT BAY BEACH
3 BEDROOMS | 3.5 BATHS | 2923 LIVING SQUARE FEET OFFERED AT $1,959,000 0
This is truly one-of-a-kind! This is the only condo in the sought after development of Grandview at Bay Beach with an expansive wrap around lanai featuring 1694 square feet of outdoor space. The possibilities are endless with this space.
This rare floor plan is being sold turnkey. This exclusive Fort Myers Beach high rise holds just 58 condos. This unit boasts a total square footage of 4617 including your exclusive outdoor space. Some key features include 12 foot soaring ceilings bathing the space in natural light. Newly installed electric sunshades throughout and hurricane impact windows and sliders for peace of mind. Your culinary kitchen is outfitted with Bosch appliances, full island with granite countertops, two toned cabinetry, soft close doors and drawers, and 42 inch custom cabinetry. Your living area has a stacked stone feature wall and awe-inspiring custom lighting. Your open concept is perfect for entertaining large groups or intimate gatherings.
Your primary wing has an ensuite bath with auto cabinet underlighting, walk-in shower with floor to ceiling tile, extended dual vanities with quartz countertops and private water closet. Your 2 additional enjoyably sized bedrooms have ensuite baths and full access to your outdoor lanai. Flex room offers space for office, den, reading, or relaxing and has access to the lanai as well.
Be a part of Grandview at Bay Beach, on the Southern tip of Estero Island next to Lover’s Key. Amenities include 2 guest suites that owners can secure for additional family or friends. Many amenities that are included are a community pool, hot tub, two BBQ grills, two firepits, yoga room, TRX, full athletic facility, Pickleball, Tennis, Bocce Ball, Deeded beach access, and beach parking. There are future plans for a putting green in the park. All this within walking distance to Santini Plaza and a quick drive off the south bridge to Lovers Key State Park, RSW international airport and Bonita/ Naples for the best in shopping and dining that southwest Florida has to offer.

THE STARR TEAM
Elise Starr & Tom Starr Real Estate Professionals







CUSTOM HOME MASTERPIECE
11540 COMPASS POINT DRIVE, FORT MYERS, FLORIDA 33908
4 BEDROOMS + OFFICE | 3.5 BATHS | 3880 LIVING SQUARE FEET OFFERED AT $1,850,000
This custom home is a masterpiece offering the ideal combination of luxury, privacy, and entertaining. This one owner home was built by Wyman Stokes and is being sold furnished and boasting over 3800 square feet of living area with 16 foot coffered ceilings and triple tray ceilings and views of the golf course overlooking the 2nd hole.
Built on an oversized lot with stunning elegance and lush landscaping and providing the quintessential luxury of the indoor/outdoor living experience. 4 bedrooms and 3.5 baths, 3 car garage with a first floor primary suite. The 4th bedroom is an under-truss casita with full bath. The courtyard layout gives you all the privacy you want in a tropical oasis. Your kitchen opens into one of two living spaces and offers granite countertops and an island - this is a welcoming spot for the chef of the house to create a mouthwatering meal for all who gather! Formal dining area for larger gatherings with French glass doors that open to an additional screened lanai that runs the back of the home.
Primary wing has a sitting area, two large walk-in closets and a fabulous ensuite bath featuring marble floors, walls and countertops. Separate soaking tub and enormous walk-in shower plus private water closet. Two additional spacious bedrooms are located on the second level with views of the golf course from one of the bedrooms. Sit and sip your favorite beverage from either your 1st or 2nd level lanai as the golfers work their way to the 2nd hole. Great bar area has a wine cooler and a new icemaker.
Your courtyard with pool and spa also offers an outdoor grill and new refrigerator. Tour around the community in your golf cart which is included in the sale. Peace of mind with whole house generator and hurricane protection. Private membership to Gulf Harbour Yacht and Country Club can be purchased separately.

THE STARR TEAM
Elise Starr & Tom Starr Real Estate Professionals
239.209.3960
elise.luxuryproperty@gmail.com www.thestarrteam.com







BREATHTAKING VIEWS
14250 ROYAL HARBOUR CT #1216, FORT MYERS, FLORIDA 33908
3 BEDROOMS | 2.5 BATHS | 2226 LIVING SQUARE FEET OFFERED AT $1,499,900
Rarely available penthouse with breathtaking views of the Caloosahatchee River located in Shores III where you can enjoy the very best of waterfront living. This Chatham floor plan provides a spacious living experience with 3 bedrooms, 2.5 baths, over 2200 square feet of interior living space, and over 320 square feet of lanai space. All with impact windows & electric storm shutters providing you with peace of mind. In addition, there is one assigned parking space and extra storage.
Your kitchen offers top tier appliances for your culinary creations including Sub Zero refrigerator, Viking professional double ovens & cooktop, Bosch dishwasher, granite countertops, and custom cabinetry. The sunset views from your living area & the oversized lanai are truly awe-inspiring. Or sit and watch the boats come in and out of the 186-slip marina with direct access to the Gulf of Mexico. You don’t want to miss the Osprey nest on top of the lighthouse, watch each season as they build their nest & raise their families.
With 3 spacious bedrooms - one featuring a Murphy bed and built-in desk and cabinetry, this is the ideal year-round or seasonal home. The primary VIP suite has lanai access, walk-in closet, and a spa inspired bath where you’ll relax in the soaking tub after a day on the links or step into your walkin garden shower.
Sports membership available for separate purchase - no waiting to enjoy the additional extensive community amenities including state-of-the-art Wellness center, pool, and more at Fort Myers favorite Community – Gulf Harbour Yacht and Country Club.

THE STARR TEAM
Elise Starr & Tom Starr Real Estate Professionals
239.209.3960 elise.luxuryproperty@gmail.com www.thestarrteam.com







NEWLY REMODELED
14356 HARBOUR LANDINGS DR #6C, FORT MYERS, FLORIDA 33908
3 BED | 2.5 BATH | 2257 LIVING SQUARE FEET OFFERED AT $1,295,000
You have just found one of the most desirable condominiums in Gulf Harbour Yacht and Country Club.
This newly remodeled 3 bedroom, 2.5 bath condo residence in Harbour Landings boasts amazing waterfront views of the marina and the Caloosahatchee River. Located directly on the marina boardwalk and a few steps away from the private swimming pool and luxurious clubhouse. With only 3 residences occupying each building, this first living level home spans the entire floor and offers a very private living experience. The oversized 2 car garage allows you easy access to the entryway and your private elevator taking you directly up to your residence. You have the choice of two balconies, one in the front and a expansive rear balcony overlooking the marina with newly installed electric storm smart screen shutters.
Large Kitchen with island features new Kitchen Aid appliances and Bosch dishwasher. The flooring is brand new with gorgeous 30 inch porcelain tile throughout and engineered hardwood floors in bedrooms and new carpet in the TV room. Your extremely spacious primary suite feature a nice sitting area overlooking the river and marina. Natural bright light fills the ensuite bath offering a luxurious bathtub and large walk-in shower.
This home is a boater’s dream come true which will have you dreaming of boating every day as you watch the activity at 186 boat slips which are available for lease or purchase. Or indulge in a club membership for a separate purchase and enjoy the extensive amenities this community has to offer.

THE STARR TEAM
Elise







ELEGANT WATERFRONT LIVING
11640 COURT OF PALMS #304, FORT MYERS, FLORIDA 33908
3 BED | 2.5 BATH | 2395 LIVING SQUARE FEET OFFERED AT $899,000
Your dream of elegant waterfront living is materialized on the shores of the Intracoastal waterway. This rarely available 5th floor end unit is designed with the Alhambra II floor plan. You’ll love luxury high rise living in the desirable gated community of Palmas Del Sol in Gulf Harbour Yacht and Country Club.
Here you’ll enjoy captivating river views, breathtaking vistas of the 3rd fairway, and lovely sights of the downtown skyline. This condo residence has been beautifully updated and even offers a two car under building enclosed garage. Updates you’ll love include the remodeled kitchen with custom cabinetry, quartz counters, center island, living & dining area with wet bar. The large primary ensuite with lanai access, offers a remodeled bath with dual sinks and an impressive and expansive walk-in shower to enjoy after a long day at the beach or on the links.
Palmas Del Sol offers one of the best resort style pools in all of Gulf Harbour Yacht and Country Club. In addition, enjoy gas grills, community room, billiards table, private conference room & elevated boardwalk to the river. Or maybe you’ll prefer to spend your endless summers at home living & entertaining from the expansive lanai. Welcome home!

THE STARR TEAM
Elise Starr & Tom Starr
Real Estate Professionals
239.209.3960
elise.luxuryproperty@gmail.com www.thestarrteam.com









898 Skye Lane, Palm Harbor, FL Judy Shank + Linda Alexander




Cover Home: 3907 Bayshore Blvd, Tampa, FL - Cody Calvo
7814 Desoto Memorial Highway, Bradenton, FL Tia Hockensmith
391 Palermo Circle, Fort Myers Beach, FL Alex King + Dennis Wagaman
11250 Longwater Chase Court, Fort Myers, FL - Elise + Tom Starr




6351 Gulf of Mexico Dr $15,000,000 Nestled on the pristine shores of Long Boat Key, this exclusive beachfront property offers a rare opportunity to build your dream luxury home amidst the breathtaking beauty of the Gulf of Mexico. With direct access to the sugary sands and azure waters, this parcel of land promises an unparalleled coastal living experience. Currently 8 active rental cottages on the property. (0.92 acres, 40,000 square feet) Toni Everett 813-839-5000
Toni
OVERLOOKING CLEARWATER HARBOR

205 MAGNOLIA DRIVE, CLEARWATER, FL 5 BEDS | 4 BATHS | 6,087 SQFT. | $6,200,000
The house is a historic venue located on the bluffs overlooking Clearwater Harbor in the Harbor Oaks section of Clearwater. Its beauty provides a historical classical Mediterranean street view when you first approach. The entrance is through a beautiful antique Tiffany glass door leading to a majestic center hall with a grand stairway to the upstairs with a classic wrought iron banister and railing. The floors throughout are beautiful oak and maple wood finished in a light blonde natural color. The kitchen is marble and the sunrooms are stone and terrazzo. The kitchen is ready for the chef with all appliances and a connected pantry. There is also a mud room at the rear access to the house and a connecting hallway to the dining room for grand affairs. The grand stairway leads to an upstairs surround balcony with matching wrought iron railing. All 5 of the bedrooms access from the surrounding hall balcony. There are three beautiful tiled full bathrooms on the second floor with a grandiose master bath. Two bedrooms have balconies overlooking the harbor. There is a third balcony facing the front entrance. Traversing the property to the rear is a beautiful terraced pool with spa and fountain. Located next to the pool is the original carriage house with an upstairs potential mother/daughter apartment ready for finishing which has a patio facing the waterfront and a 4 car garage below. The property slopes down to a second gated entry by the waterfront with a boathouse and room for a private dock. One of the most beautiful sunset views over the waterfront in all of Florida.

MARTA FALCON
LUXURY REAL STATE SPECIALIST
727.742.4845
mfalcon@bhhsflpg.com www.bhhs.com



10471 VIA PARMA WAY
MIROMAR LAKES, FL 33913

4 BEDROOM + OFFICE | 5 BATH | 4,237 SQFT | $5,595,000
Fully Furnished New Construction redefines waterfront luxury in San Lorenzo at Miromar Lakes. Offered with more than $250,000 in designer curated furnishings, this modern floorplan with fully-pocketing sliding doors allows you to open the entire home to its outdoor Florida lifestyle oasis. Take a sunset cruise from your back yard dock and return to the ambiance of the fireplace in the outdoor living room or gather around the bar before a poolside dinner in the gracious outdoor dining room. The custom pool features a sun-shelf, spa and generous deck to relax in the sun. Inside, masterful architectural details complement the 3+ bedrooms, club room with queen Murphy bed and closet space, and large office with sitting room. The great room flows to the chef’s kitchen with natural gas, two walk-in pantries, kitchen office, Wolf/Subzero appliances, and wet-bar adjacent to a light-filled dining area. Gathering space is enhanced by the club room sliding doors to the lanai. The primary suite provides a beautiful owner’s respite with spa bath & dual custom-finished walk-in closets. Two additional en-suite bedrooms each accommodating a king bed, smart home features and 3-car air-conditioned garage. Don’t wait years to build- immediately begin enjoying Miromar Lakes resort- style amenities, boating, and lifestyle! Minutes to shopping, dining and Southwest Florida International Airport.






4 BEDROOM + MEDIA ROOM AND OFFICE | 6 BATH | 5,649 SQFT | $4,495,000
Fully Furnished Direct Gulf Access Coastal Contemporary home is a boater’s dream with ability to dock a 50+ foot boat and motorized lift to accommodate a smaller boat! 4 en suite bedrooms+ media room and office, 2 half baths, spacious media room and 3 car garage complete the more than 5600 sq. ft of interior living space. An expansive newly landscaped outdoor oasis creates a seamless indoor-outdoor living connection with waterfront living area, fireplace, custom saltwater pool and spa and second covered living area with outdoor kitchen and dining area. The bespoke interior design is complemented by wide-plank white oak flooring, designer lighting throughout, motorized shades, architectural molding and baseboards, glassed wine wall, chef’s quality WOLF/Subzero appliances in the gracious kitchen with large waterfall-edge quartz island, and a second working kitchen and pantry. The open concept is designed for entertaining. The first-floor primary suite offers the owners a perfect retreat with pool access, and thoughtful architectural details. A spa-like en suite bath includes dual vanities, dual-head walk-in shower and soaking tub with floor-to-ceiling tile work. An additional 1st floor bedroom provides a delightful respite for guests with private entry. Upstairs the light-filled landing adds additional flex space. Each of the two additional bedrooms have en suite baths. Full house generator, impact windows, new roof in 2023.


The Waterfront Lifestyle Group offers award-winning real estate services and a passion for waterfront living in southwest Florida. Specializing in the regions’ finest gulf and lakefront boating communities, they will guide you to the right fit for your Florida home. Their team will assist you in locating the best property for lake living, gulf-access boating, back-bay fishing, waterskiing and more. Additionally, The Waterfront Lifestyle Group is your connection with the finest resources and vendors to begin enjoying that waterfront lifestyle.



820 GULFVIEW DRIVE – NORTHWEST FLORIDA



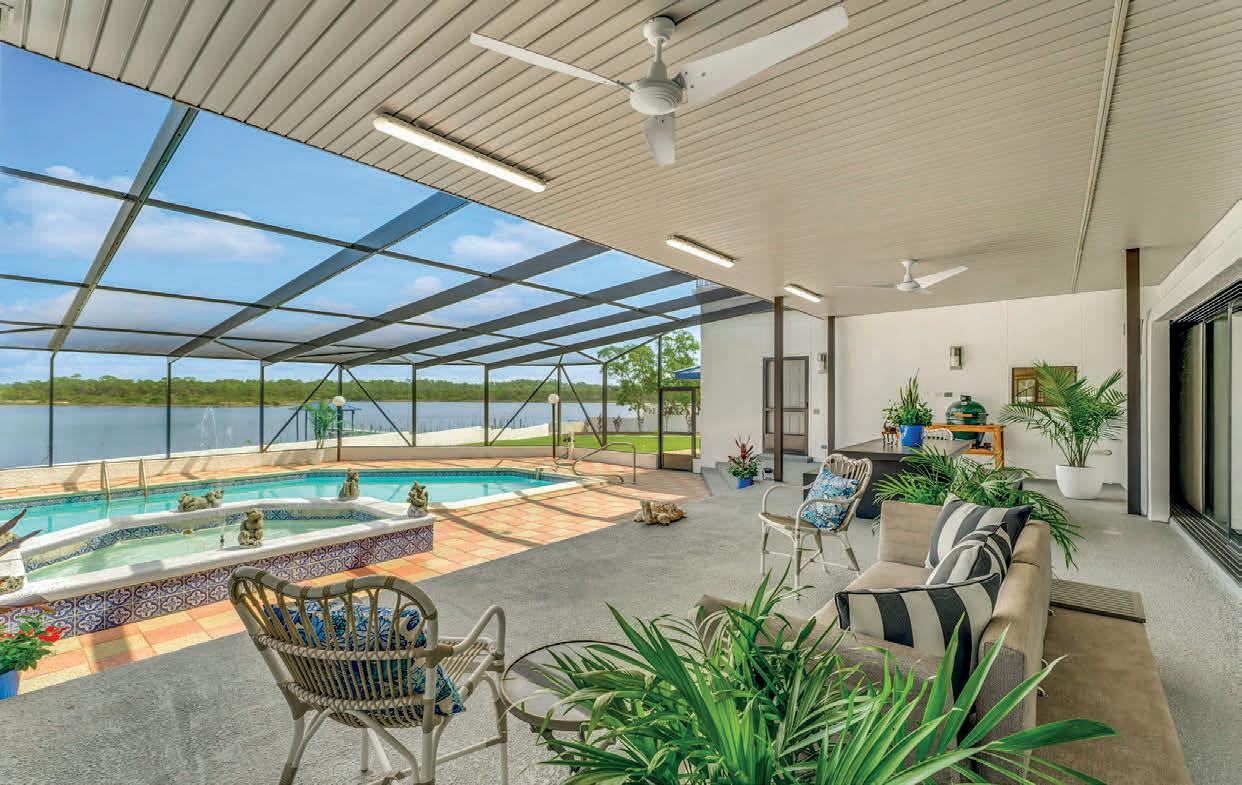




30A. INLET BEACH. PANAMA CITY BEACH. ROSEMARY BEACH. ALYS BEACH. SEASIDE. DESTIN
7 BEDROOMS | 5.5 BATHS | 8,640 SQ FT LIVING | 2400 SQ FT GARAGE |
PARADISE FOUND…Discover the beauty of Northwest Florida living on a gorgeous Coastal Dune Lake in Northwest Florida. Boasting over 1.50 acres of land and 330 feet of coastal waterfront, this private estate home has unobstructed water views secured by a privacy gate and wall surrounding the entire property. A perfect secluded location provides privacy & serenity yet is just one mile from our gorgeous white sand beaches and two miles from world renowned Scenic Highway 30A, home of Rosemary Beach, Alys Beach and Seaside where world class dining, shopping, golf and year-round events await you. The Northwest Florida Beaches International Airport is a short 20-minute drive.
This refined and recently remodeled custom built estate home offers a dramatic floating staircase entrance, elevator, private library with safe room, formal dining room, gourmet kitchen, breakfast room, media room, mahogany bar, 7 bedrooms & 5.5 bathrooms. With 8,640 sq ft of living space, you’ll discover many custom craftsman features like the 24-foot vaulted ceilings in the main living room showcasing a fabulous soaring fireplace and pocket patio doors that open out onto the vast screened lanai and saltwater pool.
You’ll discover custom craftsman features throughout the home with an abundance of natural light on both floors. The en-suite master bedroom features a fireplace on the first level connected to a large master bathroom space which awaits custom finishes to suit your taste. There are marble floors, a sunken soaking tub, walk in

in sunken jacuzzi completes the master suite.
On the upper level, two bedrooms currently serve as a personal gym with professional gym equipment plus a full bath and walk-in shower. The additional three modern bedrooms & baths offer comfortable living space for family and friends. The mezzanine balcony upstairs overlooks the living room and offers panoramic views of the water. Two large outdoor balconies spanning the length of the house can be accessed from this level.
Welcome to outdoor living at its’ best featuring a beautiful, screened lanai patio, fountain, and saltwater pool which overlook the waterfront. Morning sunrises to the east and sunsets to the west, this space is designed for entertaining and family fun. There is also a private dock & boat house for your boat, plus fishing, paddle boarding and kayaking on the water. Additionally, the 2,400 sq ft detached garage/accessory dwelling will accommodate your cars, car collection, Motor coach RV, boat, golf cart and much more! There is also a 2-car garage attached to the main house. High level security systems and a commercial back up generator ensure safety and security. A superb northwest Florida location in a highly desirable area with rare waterfront acreage for the family, pets, vehicles, boat, motor coach, and beach gear. Call for your private viewing and additional information. teresabaumrealtor.com has spectacular videos of the property.


shower, dual vanities and large closets. A beautiful glass garden room with a built
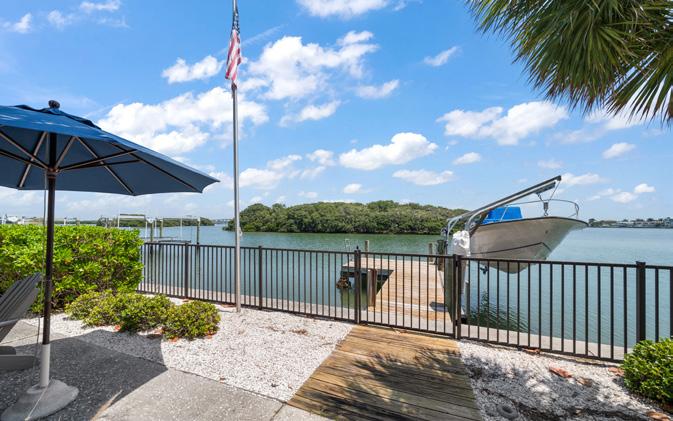










1670 Clearwater Harbor Drive, LARGO FL
This


2200 Gulf Boulevard #5, BELLEAIR BEACH FL


COASTAL LIFESTYLE





LUXURY & COMFORT



Welcome to luxury in Country Club East of Lakewood Ranch. This immaculate 2,443 sq. ft. home, just four years old, features 3-4 spacious bedrooms and 3 elegant bathrooms. The open floor plan boasts exquisite tile and hardwood flooring. A gourmet kitchen with high-end appliances and a walkin pantry complements the expansive living areas. Outdoors, enjoy a heated pool, outdoor kitchen, and lush landscaping. The 3-car garage offers ample space. Residents have access to top-rated schools, scenic trails, and The Lakewood Ranch Golf and Country Club with its extensive amenities. Experience luxurious living in this perfect blend of comfort and style. Your dream home awaits.









4 BEDS | 3.5 BATHS | 3,217 SQFT. | $1,325,000
Charming Better than New Coastal Living at 960 Signet Drive, Apollo Beach, FL. Welcome to your dream home in Mirabay! This newly constructed, 4-bedroom, 3.5-bathroom residence spans over 3,200 square feet of elegant living space, featuring a formal office, a large kitchen with an eating nook, and a formal dining room—perfect for entertaining. Discover the comfort of four large bedrooms, including a private in-law suite with its own bathroom conveniently located off the garage. The master suite offers a tranquil retreat with direct access to the outdoors, a luxurious soaking tub, and a large shower equipped with a soothing rainshower head. At the heart of the home, the chef’s kitchen awaits with double ovens and two islands, each with its own sink, enhancing functionality with pull-out drawers and a walk-in, oversized pantry. One of the unique benefits of this property is the extra large and wide dock ADA compliant dock with 13,000 pound lift capacity allowing for unrestricted boating access to Tampa Bay and beyond—set sail on your boat of any size, anytime! Nestled in the exclusive MiraBay community, life here feels like a perpetual vacation with top-notch amenities and access to boating on the bay. You have to check out the community’s amenities! This move-in ready home at 960 Signet Drive is more than just a place to live—it’s a lifestyle. Don’t miss out on this unparalleled opportunity to own a slice of paradise with unmatched luxury and freedom.

SHAWNA CALVERT REALTOR®
509.294.6818
shawna@relocatingtoparadise.com www.scalvert.alignrightrealty.com








4 BEDS | 2.5 BATHS | 3,322 SQFT. | $1,734,000
Introducing an unparalleled masterpiece at 548 Estuary Shore Lane in Apollo Beach, Florida. This 2023 custom-built gem by Bistro Builders redefines luxury waterfront living. With 4 bedrooms, 3 baths, this home is a testament to high-end craftsmanship and thoughtful design. Step into a world where every detail caters to an exquisite lifestyle, starting with a heated pool and spa that promise endless relaxation. Inside, the owner’s suite is a sanctuary featuring a standalone tub, a large glass-encased walk-in shower, and a vanity with dual sinks nestled beside built-in closets. The master bath, warmed by a cozy fireplace, and the primary bedroom’s private balcony offer breathtaking views of the backyard, the canal, and Tampa Bay’s legendary sunsets. The kitchen is a chef’s dream, featuring high-end appliances, imported quartz waterfall countertops, custom-built cabinets, a double sink, and a pot filler. The expansive living and dining areas are crowned with a cozy fireplace, triple tray ceilings and custom lighting, including LED can lights and accent lighting, creating an ambiance of sophistication and warmth. Built far above the flood plain, this home offers peace of mind alongside its luxurious amenities. Safety is paramount in this architectural marvel. Located across from the Tampa Aquarium Turtle Rescue Center and the acclaimed Manatee Viewing Center, this home places you at the heart of Apollo Beach’s natural wonders. With no bridges or obstructions, you’re less than 5 minutes from the bay. 548 Estuary Shore Lane is not just a home; it’s a lifestyle. A lifestyle of luxury, convenience, and unparalleled beauty, waiting for you to make it yours.

SHAWNA CALVERT REALTOR®
509.294.6818
shawna@relocatingtoparadise.com www.scalvert.alignrightrealty.com

548 ESTUARY SHORE LANE, APOLLO BEACH, FL 33572








Seen on HGTV 100 Day Dream Home! Welcome to this architectural masterpiece at 5720 Tybee, a home that sets a new standard in luxury living. Nestled on a corner lot, this 4bed 3 bath 2952 sq ft home boasts a meticulously landscaped, low-maintenance yard with loads of natural light and stunning views from every angle. The outdoor space is complete with a wraparound shaded porch, perfect for enjoying the beautiful surroundings. Safety is paramount here. This home features a metal roof, full window blinds package. Hurricane-proof windows and slider doors are installed throughout. Technology is at your fingertips with the comprehensive Smart Home package that includes wiring for three camera locations, and the ability to control lights, lock doors, and play music all from your phone. Add your iPad to the SMART docking station for enhanced connectivity. Step inside to an open-concept layout featuring high double tray ceilings and high-quality Italian accent lighting that will capture your eyes immediately. The interior flows seamlessly into a private electronic screened-in private back porch, ideal for indoor-outdoor grilling on your Aspire Grill by Hestan and set against a glorious blue tile accent wall and a full granite top kitchen with a pass-through window. You have got to see the coastal engineered plank floors throughout the main living areas. The kitchen is a chef’s dream, featuring a magnificent, customized design with a 12 1/2 foot Italian quartz island in Selene Blue, plus a second 10-foot countertop bar area with additional custom cabinetry. The kitchen features upgraded Café Beautiful appliances and a custom wood range hood.

509.294.6818
shawna@relocatingtoparadise.com www.scalvert.alignrightrealty.com























Luxury Townhomes
SAFETY HARBOR, FLORIDA

YOUR PARADISE FOUND
Nearly 500 years ago Hernando De Soto rejoiced after discovering the mineral springs near this very site, believing that he had found the legendary Fountain of Youth. You too will celebrate the opportunity to call this unique location your home. From the warm and welcoming Mediterranean influenced architecture to the smallest detail of luxurious interior appointments, Harbour Pointe North will refresh your soul. Ready to be called your home with 4 bedrooms, 4.5 bathrooms, ranging from 3300 to 3900 square feet, just steps from the Tampa Bay coastline and the Safety Harbor Marina. Starting at $1,848,450.


















17140 GULF BLVD #110, NORTH REDINGTON BEACH 3 BD | 2 BA | 1,495 SQFT | $1,100,000
Beachfront condo with private corner location, 3 beds, 2 baths. Living room and master open to large beachfront balcony. Tastefully furnished with beach decor, updates include new paint, flooring, furniture, appliances, and more. Second private balcony off southeast bedroom. Hurricanerated sliding glass doors and windows throughout. Turnkey vacation rental with onsite property management. Substantially pre-booked into 2024. New A/C system installed in 2018. Amenities include heated pool, Jacuzzi spa, beachside tiki huts, gas grills, and deck furniture. Wellmaintained and desirable location. Milestone inspection completed in September 2023.





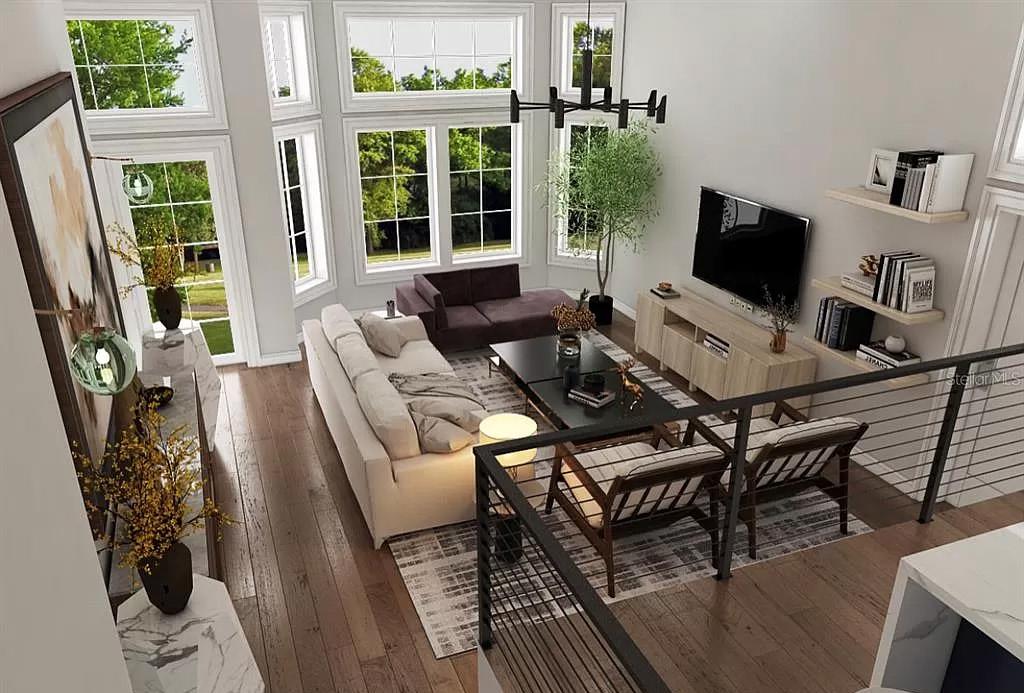


Pinnacle of Luxury Living
$1,650,000 | 4 BEDS | 4 BATHS | 3,564 SQFT
Introducing” 7AM” luxurious townhome community where historic charm meets modern elegance. Nestled in close proximity to downtown Tampa, Ybor City, Armature Works, fine dining and much much more. These Victorian style townhomes being the first of it’s kind in the state of Florida exude timeless sophistication. Each residence boast an impressive square footage of meticulously crafted living space spread throughout 3 and 4 custom design floors. Step inside to discover grand living areas adorned with ornate molding, soaring tray ceilings and opulent finishes that creates an ambiance of refined splendor. Experience the gourmet kitchen, outfitted with top-of-the-line appliances and custom cabinetry, perfect for culinary creations and entertaining guess. Ascend to the upper floor to find sumptuous bedrooms and luxurious bathrooms, offering a sanctuary of comfort and tranquility. Don’t miss this opportunity to experience the pinnacle of luxury living.

*One or more photo(s) has been virtually staged. Under Construction.





Fantastic Opportunity in Summerfield Village
Your local real estate expert
Your local real estate expert


Welcome to this elegant and nearly brand-new pool home located in the exclusive and hidden gem known as Magnolia Ranch, nestled within a small, gated enclave where just 72 privileged reside, is a rare find. Perfectly situated on one of the most coveted homesites, this residence enjoys southern exposure, serene water vistas, and an easement that ensures additional distance from the adjacent home. Your journey begins with a harmonious blend of Craftsman
• The Seller is offering a $10,000 credit to the Buyer at closing for closing costs or to buy down the interest rate with an acceptable contract by June 15, 2024
Welcome to this elegant and nearly brand-new pool home located in the exclusive and hidden gem known as Magnolia Ranch, nestled within a small, gated enclave where just 72 privileged reside, is a rare find. Perfectly situated on one of the most coveted homesites, this residence enjoys southern exposure, serene water vistas, and an easement that ensures additional distance from the adjacent home. Your journey begins with a harmonious blend of Craftsman
• Impeccable pride of ownership is evident from the moment you arrive
• Situated on an oversized corner lot amidst manicured and mature landscaping
• The property exudes a serene tropical oasis, enhanced by its curb appeal
• Two separate areas to create your own spaces for entertainment or pure relaxation
• An abundance of windows allowing the flow of natural light
Welcome to this elegant and nearly brand-new pool home located in the exclusive and hidden gem known as Magnolia Ranch, nestled within a small, gated enclave where just 72 privileged reside, is a rare find. Perfectly situated on one of the most coveted homesites, this residence enjoys southern exposure, serene water vistas, and an easement that ensures additional distance from the adjacent home. Your journey begins with a harmonious blend of Craftsman
Hidden Gem in Summerfield Hollow
Introducing our BRAND NEW Trevi Floor plan, a masterpiece of modern living! Nestled in the popular Lorraine Lakes at Lakewood Ranch, this contemporary 4-bedroom, 3-bathroom home is ready for you to move in, recently completed in October 2023. The grand foyer welcomes you with volume ceilings. Immerse yourself in the desirable tile plank floors that grace all the main living areas and bathrooms. The heart of this home is its open-concept design, seamlessly
• Stunning hardwood oak flooring gracing the main areas and bedrooms
• Low HOA Fees
Introducing our BRAND NEW Trevi Floor plan, a masterpiece of modern living! Nestled in the popular Lorraine Lakes at Lakewood Ranch, this contemporary 4-bedroom, 3-bathroom home is ready for you to move in, recently completed in October 2023. The grand foyer welcomes you with volume ceilings. Immerse yourself in the desirable tile plank floors that grace all the main living areas and bathrooms. The heart of this home is its open-concept design, seamlessly
Introducing our BRAND NEW Trevi Floor plan, a masterpiece of modern living! Nestled in the popular Lorraine Lakes at Lakewood Ranch, this contemporary 4-bedroom, 3-bathroom home is ready for you to move in, recently completed in October 2023. The grand foyer welcomes you with volume ceilings. Immerse yourself in the desirable tile plank floors that grace all the main living areas and bathrooms. The heart of this home is its open-concept design, seamlessly
• Beautifully updated condo in
• The
• The enormous 22-foot ceilings in the living room elevate the space
• An inviting ambiance, perfect for entertaining or simply unwinding after a long day
• Prepare culinary delights in the kitchen adorned with sleek stainless appliances, quartz countertops, subway backsplash, timeless white cabinets with black handles
This well-appointed and re-designed second floor Driftwood End residence offers versatile living spaces, featuring two bedrooms and two baths on the lower level, with a third bedroom and bath, open loft, and an oversized air-conditioned closet that can be used for multiple purposes, all situated on the second floor. The attention to detail is evident with an abundance of crown molding, including some in the bathrooms, 8’ interior doors downstairs,
• All windows are graced with extensive trim moldings and exquisite plantation shutters
• A glass door opens to the screened-in patio, ideal for indulging in a spot of gardening while enjoying the serene surrounding

This well-appointed and re-designed second floor Driftwood End residence offers versatile living spaces, featuring two bedrooms and two baths on the lower level, with a third bedroom and bath, open loft, and an oversized air-conditioned closet that can be used for multiple purposes, all situated on the second floor. The attention to detail is evident with an abundance of crown molding, including some in the bathrooms, 8’ interior doors downstairs,
This well-appointed and re-designed second floor Driftwood End residence offers versatile living spaces, featuring two bedrooms and two baths on the lower level, with a third bedroom and bath, open loft, and an oversized air-conditioned closet that can be used for multiple purposes, all situated on the second floor. The attention to detail is evident with an abundance of crown molding, including some in the bathrooms, 8’ interior doors downstairs,
Welcome to this exquisite and perfectly appointed townhome that lives like a singlefamily residence within Harmony at Lakewood Ranch. This well-appointed and re-designed second floor Driftwood End residence offers versatile living spaces, featuring two bedrooms and two baths on the lower level, with a third bedroom and bath, open loft, and an oversized air-conditioned closet that can be used for multiple purposes, all situated on the second

Welcome to this exquisite and perfectly appointed townhome that lives like a singlefamily residence within Harmony at Lakewood Ranch. This well-appointed and re-designed second floor Driftwood End residence offers versatile living spaces, featuring two bedrooms and two baths on the lower level, with a third bedroom and bath, open loft, and an oversized air-conditioned closet that can be used for multiple purposes, all situated on the second
Welcome to this exquisite and perfectly appointed townhome that lives like a singlefamily residence within Harmony at Lakewood Ranch. This well-appointed and re-designed second floor Driftwood End residence offers versatile living spaces, featuring two bedrooms and two baths on the lower level, with a third bedroom and bath, open loft, and an oversized air-conditioned closet that can be used for multiple purposes, all situated on the second
Barbara A Milian, P.A.
Barbara A Milian, P.A.


26315 State Road 64


Introducing a rare opportunity to own a magnificent piece of land with 123-acre of land prime for development near Lake Manatee. This prime parcel offers endless potential for a master-planned community or luxury estates. With easy access to major highways, including State Road 64 connecting to downtown Bradenton and Lakewood Ranch, this property is poised to leave a lasting mark on the thriving local real estate landscape.
Other Listings by Pam





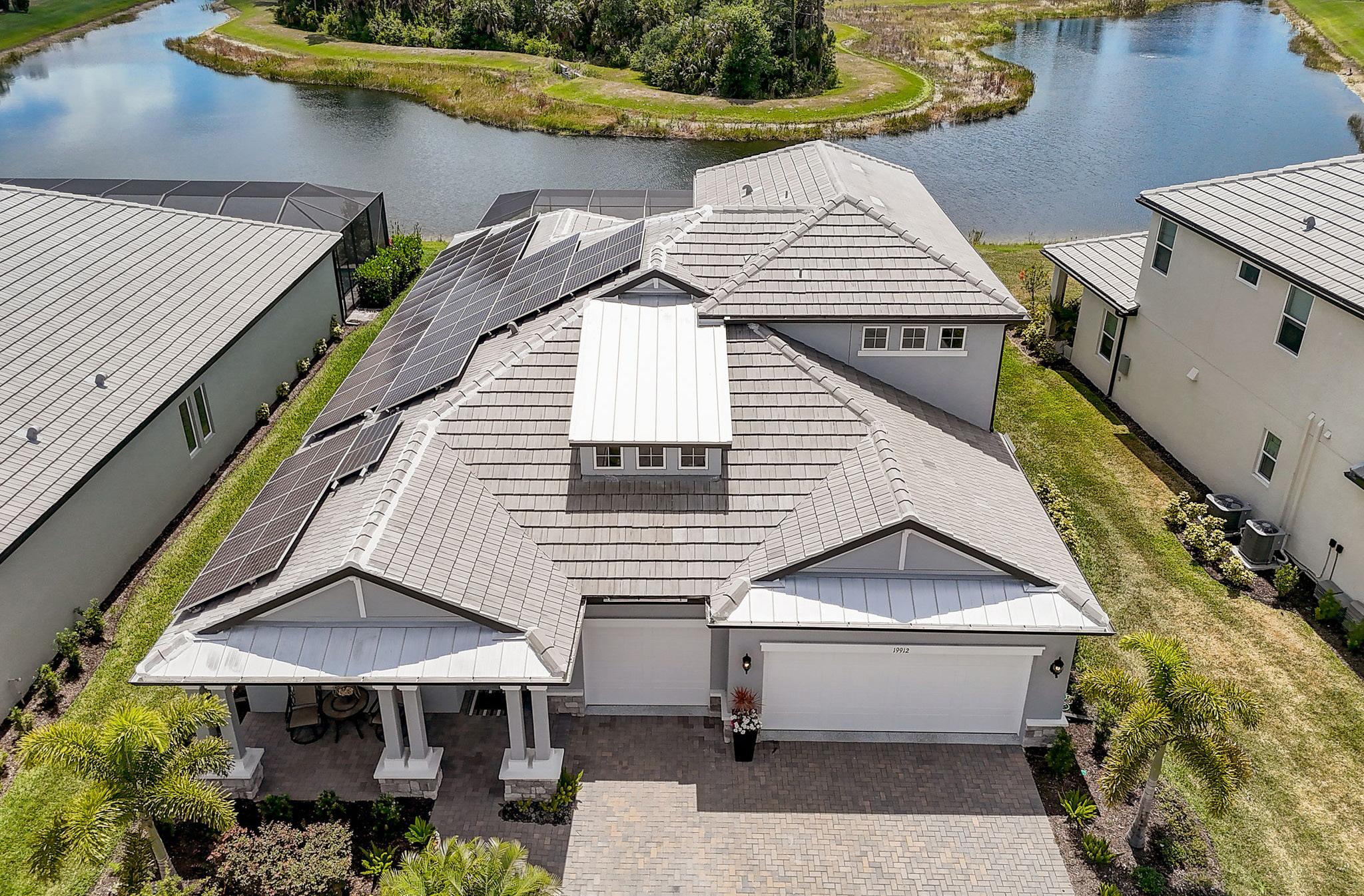



19912 BRIDGETOWN LOOP, VENICE, FL 34293
4 BED / 4 BATH / 3,128 SQFT / $1,049,000
Step into the embrace of luxury living with this meticulously designed estate home nestled in the heart of Oasis, an exclusive gated community within the flourishing Wellen Park district. This 4-bedroom, 4-bathroom haven offers a luxurious yet comfortable lifestyle that easily accommodates multigenerational living. With mesmerizing views of the lake and island preserve across the way, just imagine relaxing by your very own resort-like salt pool and spa, lounging on the sun shelf, toasting to stunning sunsets, or simply reading a book in the shaded privacy of your expansive screened lanai. Soothing sounds from the waterfall and bubblers provide the perfect backdrop for relaxation and enjoyment! At the heart of this home is the great room featuring a wide-open floorplan with lofty ceilings and a wall of double glass sliding doors that fills the kitchen, dining room, and living room with tons of natural light. This home is equipped with the latest smart home technology that makes life so much easier! Set your climate preferences, manage pool operations, and control your security system and appliances, all remotely through the touch of your phone app. After a long day on the town, turn on your spa and preheat your oven so that everything is ready for you upon your arrival. You’re ready to entertain! Can you imagine not having an electric bill? This home is equipped with a sophisticated solar energy system that powers the entire home and protects against increases in utility costs for 25 years, resulting in significant savings over time. Now this is a smart home!






13000 WINDCREST DRIVE
8 BED / 11 BATH / 12,614 SQFT / $5,500,000
SIGNIFICANT PRICE IMPROVEMENT! Welcome to the The Magic on the Myakka. No expense was spared in creating this masterpiece. Every inch of the home has been beautifully upgraded and well-considered. Situated on over 20 ACRES of privacy with unobstructed views of the Myakka River. Concrete seawall hugs the perimeter of the waterline with an extended dock, two covered boat lifts and one davit. A portion of the dock and boat house have suffered Ian damage. With deep waters, you are only limited due to vessel size.
9458 SNAPPER CIRCLE
CHARLOTTE, FL 33981
7 BED / 5 BATH / 5,672 SQFT / $1,399,000
Experience Waterfront living at its finest with this One-Of-AKind, Unique private estate located on South Gulf Cove with Gulf Water access. Whether you are a year-round resident, a host for visitors, an investor or snowbird seeking a winter getaway, this home is an excellent choice for you! A Multigenerational Family Style Pool home comes fully furnished and features 7 Bedrooms, 4.5 Bathrooms, 2 Full kitchens, 2 Living Rooms, 2 Dining Area, 2 Designated Sitting Areas, 2 Fireplaces, and fully furnished. Begin your journey through the two large entry doors of the main home and fall in love with the 2-story open concept living area meticulously decorated in a warm welcoming palette.
182 MONICA STREET
CHARLOTTE, FL 33954
4 BED / 3 BATH / 2,875 SQFT / $674,900
Pricing adjustment!! Introducing 182 Monica St. you are home! This charming 4-bedroom, 3-bathroom home offers a perfect blend of comfort, style and size boasting at 2875 sq ft. and sitting on 3/4 of an acre with an office/flex space could be made into an additional bedroom! From the moment you make the turn onto Monica the curb appeal is there! This home is no cookie cutter featuring mature oak trees, dual driveways and concrete siding the home has a very distinctive and warm appeal. As you walk up the sidewalk you can’t help but notice the covered entry and elaborate entry door system.

VIEWS lakefront



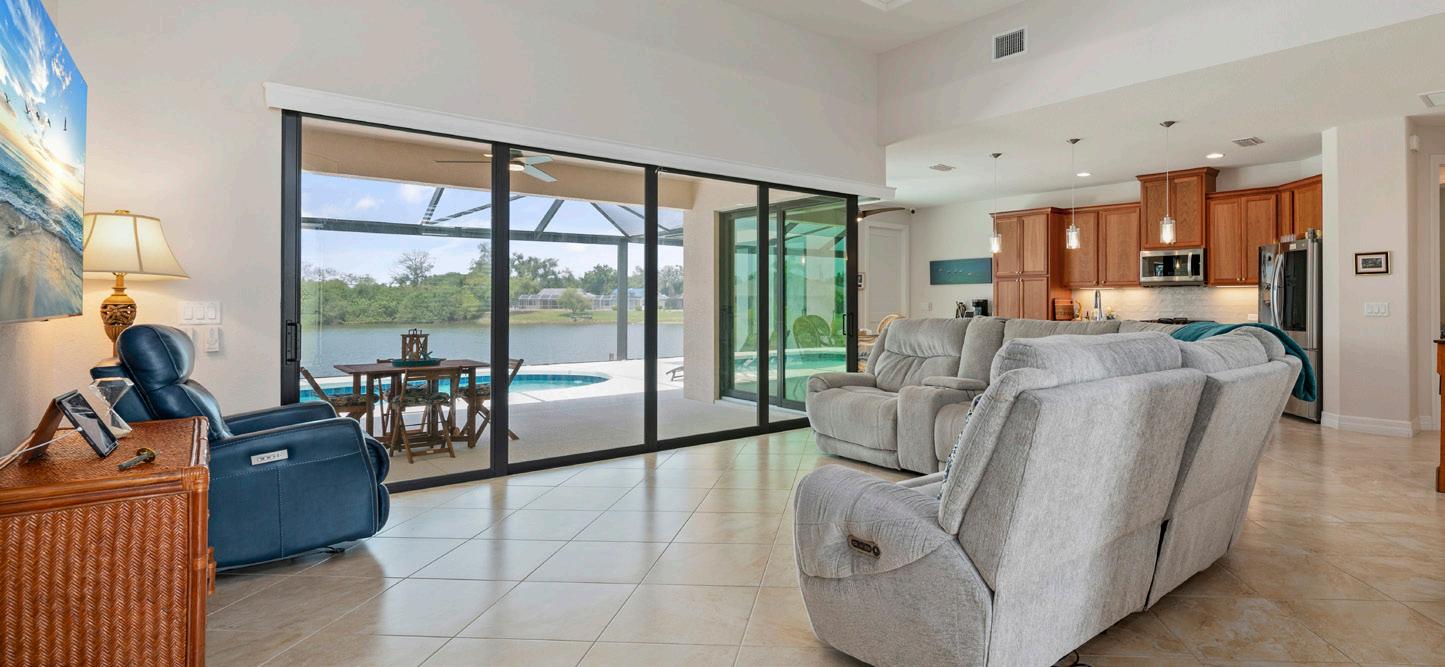



$799,000 PRICE
3 BEDS 3
2,340
This incredible house was built centered on two lots which gives plenty of room to roam around the property! The private lake provides wildlife a sanctuary you can view out the beautiful pool deck! The LED recessed lights in all the soffits have a remote control that allows you to change color! As you enter through the front entry, the extremely tall coffered ceilings with indirect lights will take your breath away! You will immediately notice the oversized impact rated sliding glass doors taking you out to the salt pool / lanai area with the clear view screen enclosure! The modern kitchen is a chef’s delight with the oversized island and gas cook top. The office in the back keeps your attention captured to the natural views and direct access to the pool! The pool has many features including it own half bath that is only accessible from the pool deck area. The guest wing can be closed off for privacy which has two bedrooms and bathroom. The Master Suite is huge with direct access to the pool. They ensuite will captivate you with the claw foot tub and the dual entry roman shower. Water is heater by propane. There is a 250 gal propane tank to supply your gas needs! Stay cool in your home with a three zone HVAC system that provides comfort to the areas of the house that you need. All the sliding glass doors have motorized shades to make it easy to raise or lower them individually or all at once with a push of a button! Park you car or SUV in the oversized garage with epoxy flooring and do your hobbies in the adjoining garage! All the finishing touches have been thought of - including the bidet in the two interior bathrooms! This house house has so much to offer you must view it now on the virtual tour link which is a 360 walk through tour. Then call to schedule your private showing to see what this house has to offer! It is really the deal of the decade!



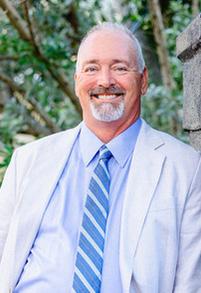
SOUTHWEST FLORIDA PROPERTIES

121 CONNECTICUT STREET
MLS #223092979 | $975,000
Prime Homesite directly across from the beach! This 9,797 sq. ft. lot is on the corner of Estero Blvd. and Connecticut St., with a wide beach access and parking across from it, giving this property an advantage of more views of Gulf from this open corridor. Captures views of the Gulf & beach from your elevated new dream home! Walk or bike to shopping and dining within a short distance. This property allows for weekly rentals, and is a great opportunity for investors and/or buyers who wish to rent out their home as a lucrative vacation rental.

WHITE SAND VILLAS #103 (200 ESTERO BLVD.)
MLS #224045873 | $329,000
DIRECT Beachfront condo in one of the most sought-after condo hotels in the area. The best resort style pool in the area, complete with waterfall feature and tiki bar. Onsite dining at one of the three waterfront eateries. Full fitness center, and Marina on the bayside. Watersport rentals are available in front on the beach. Captivating views of the Gulf and sunsets from your floor to ceiling windows in living/dining room. Screened-in balcony. Owner has use 28 days per year. This is a condo hotel property with required use of on-site rental program with transfer of sale to new buyer. Carefree ownership makes life easy! One of the finest resort condos in SW Florida!

PELICAN WATCH #104
MLS #224015268 | $825,000
DIRECT BEACHFRONT at Pelican Watch! Extra spacious two-bedroom floorplan, with a bonus flex room spacious enough to convert to a third bedroom or den! The generously sized balcony runs the entire width of the condo and provides sunset views to the primary bedroom as well as the living/dining area. Great location close to North end. Includes under building parking space! Swimming pool and hot-tub. Step out onto the powder white sandy beach in your backyard! January-March in-season rentals of 1 month minimum; off-season rentals a two-week minimum.

LOVERS KEY #407
MLS #224019789 | $485,000
Breathtaking Lovers Key Beach Club & Resort! Private One bedroom Resort Residence! Create your own Beach Retreat for those weekend getaways. Sip coffee on your private balcony while watching the pelicans & dolphins play... all just within your reach. This is the Gulf of Mexico & Bay directly in front of you! Sunbathe on your Private Beach or read your favorite book while staying shaded by the pool. In the late afternoon relax & watch the sunset over the Gulf of Mexico. Explore our Historic Island... take a short walk or trolley to local restaurants & shops. Take a drive north and savor the local offerings or a short drive South into Naples for a more refined ambiance.

SOUTHWEST FLORIDA PROPERTIES

103-105 HERCULES STREET
MLS #223056773 | $879,900
Weekly rental corner lot on Hercules & Estero Blvd., directly across from beach access. Enjoy beautiful sunsets from a brand new elevated single-family home or duplex. Gulf beach views with a great neighborhood park and pier on the bayside. Just a crosswalk away from the white sandy beach and Gulf waters. A bike ride to the civic area and Downtown happenings at the north-end. The Hercules Park neighborhood is truly a peaceful place for families and friends to gather to create lasting memories while enjoying the beach life.

CASA PLAYA (510 ESTERO BLVD)
#203
CASA MARINA #152
MLS #223091512 | $479,000
Always engaging view from this large balcony overlooking intersecting waterways and Estero Bay, watching many beautiful Sunrises. Dolphins and manatees glide by your balcony in the canal below, with views out to the open Bay to watch all the boats cruise by. This 2 BR/2 BA is on the first floor, with a very spacious Living/Dining area surrounded by triple stacking sliders in the living area and the primary bedroom opening to a huge screened balcony. Kitchen has granite countertops, open floor plan with bar seating to the living area. Electric roll down shutters on all windows and the balcony area. Easy walk to Santini Plaza for shopping and dining. Casa Marina has a great rental potential.

219 PRIMO DRIVE
MLS #224038391 | $1,550,000
FISHERMEN & BOATERS! Canal-front, direct gulf access vacant lot with seawall and dock, just steps away from the white sandy beach and the Island’s Downtown District, or a cast away from fresh Grouper, Snapper, Kingfish, Snook... so many delicious fish to be caught! Primo Drive is one of the most sought-after streets on the island due to its proximity to EVERYTHING! The beach access is right across the street. Restaurants, shops, bars, resorts, water sports and entertainment surround the area which makes it the perfect location to build an income producing weekly vacation rental or seasonal home. Walk outside and jump in the boat for a day of fishing or just fun water cruising. Primo Drive is only one street from the Matanzas Pass bridge for easy island ingress/egress.
Breathtaking Direct Beachfront views from second floor. Corner 1 Bedroom, 1 Bath
Direct Gulf Front unit! 4th floor Studio unit overlooks bay! Make it your own island beach escape or a fantastic daily rental unit! Allows Pet on 2nd floor unit! Soak up the Florida Lifestyle with amenities that include BBQ/Picnic areas, Beach Access, Beach Lounge Chairs, Heated Pool & Covered Beachside Tiki (being rebuilt). A short walk to local restaurants, shops & marina, Sunsets over the Gulf, and walking distance to Margaritaville, Bayside Park/Entertainment Venue, Bowditch Park. Rarely do units like this become available. Don’t miss out!









Welcome to this lovely Trevi model by Lennar in what is probably one of the best kept secrets in Bonita Springs and all of S W FL. The owners were one of the first to occupy in Bonita Landing (#3) and have painstakingly weaved together a select level of upgrades along with ongoing care that wreaks of pride of ownership. The location on the largest lake in all of Bonita was chosen for it’s S exposure that provides abundant lighting into their home throughout the day, warmth for the pool and spa, breathtaking sunrises with spectacular sunsets, and protection from those blistering afternoon rays. There is even remote-controlled hurricane protection on the lanai that can be lowered for shade or seasonally to heat or cool as the changing weather portends. The covered and enclosed entry will allow you to open the doors to enjoy the breezes off the lake as they filter through your home. HOA fees of under $400/month are nearly free after you factor out provided cable/internet ($175/month+/-), total lawn care ($150/month+/-), and gated security. If you can find a bigger lake, more competitive fee structure, and better home value than this beautiful Trevi (and you won’t) -BUY IT TODAY!








“Previously Enjoyed”...the marketing campaign for previously owned Rolex watches. This previously enjoyed Caroline model in the new 55+ community of Valencia Bonita is waiting for you. It boasts 2 full ensuite bedrooms and includes an oversized club room that many use as a den/office or 3rd bedroom. There are two (2) attached garages with space for 2 cars and 4 wheeled toy. It is positioned on an oversized corner lot with plenty of space to add a pool. The outdoor shower is already there! There is a formal dining area and huge great room that expands the space. The masterful kitchen is a gourmet’s delight with free standing island where your family and guests will gather while you prepare that special recipe you have yearned to share. Be sure to check out the master bath with popular peninsula tub, walk-in oversized shower, and two (2) large walk-in closets that have been built out to increase storage capacity. The award winning 45,000 sq ft clubhouse includes fine dining, full service spa, resort pool, lap pool, resistance pool, 24-7 fitness center, cooking class venue, and loads of owner led clubs for activities. This is a must see for the discerning buyer looking in S W FL!

MANAGING


Little Lake Murex RetreatA Rare Gem!
AT $1,699,000
Own this immaculate residence on a large lot in the coveted Little Lake Murex enclave. Enjoy modern luxury with recent upgrades: a new metal roof with hurricane tie-downs, a sleek kitchen with new appliances, two new AC systems, and more. Features include impact sliders, refreshed exterior and garage doors, a renovated pool and spa with lake views, three bedrooms, three bathrooms, a den/office, and 3,621 sq ft under air. Elevator ready for your convenience.

This prime coastal 4-bedroom, 3-bathroom home, just five houses from deeded beach access, sits on an expansive lot. Enjoy a stylish kitchen, family room, and dining room filled with natural light, plus a screened lanai overlooking the pool/spa. Spacious bedrooms feature walk-in closets, and updated baths boast modern finishes. Experience island living with a private pool and spa in a meticulously maintained yard. The versatile lower level offers abundant space for your needs.

This impeccably maintained Kinzie Island home, beautifully remodeled and enhanced, offers private beach access with storage lockers, a workout room, restrooms, and a cabana. The residence features 4 bedrooms, 3.5 bathrooms, an open kitchen with dual islands and top-of-the-line appliances, a primary suite with a luxurious bathroom, guest bedrooms, and a serene backyard with an upgraded pool. Located on the east end for easy access on and off the island.

Discover this exquisite 3-bedroom, 3-bathroom penthouse with breathtaking water and future golf course views. Enjoy privacy in this two-level retreat featuring a spacious floorplan, expansive kitchen, luxurious primary suite with a lavish bathroom, and sweeping deck views. Under-building parking and professional management ensure effortless living. Offered unfurnished for customization. Seize this exceptional opportunity now!

517 LAKE MUREX CIRCLE, SANIBEL, FL
251 SOUTHWINDS DRIVE, SANIBEL, FL
519 KINZIE ISLAND COURT, SANIBEL, FL
1666 LANDS END VILLAGE, UNIT 1666, CAPTIVA, FL


WITH BERKSHIRE HATHAWAY HOMES SERVICES FLORIDA PROPERTY GROUP!
We are here to assist you with your Florida real estate needs, whether it’s purchasing a new home, selling your current property, or investing in income-generating real estate. We cover all areas along the Gulf Coast, as well as the Orlando region. You can reach us via phone call, text, or email at LepicEliteHomeTeamFlorida@gmail.com. We are excited to work with you and help you achieve your real estate goals!







PENDING
600 Orchid Drive, Naples
$4,500,000
Coastal and modern influence fused effortlessly with attention to sustainability make this home unique. The innovative design includes photovoltaic solar panels & rooftop garden—a highly efficient 4 Zone HVAC system with a whole house generator & smart design lighting.

359 2nd ST S Unit 359, Naples
$2,350,000
Discover the epitome of coastal living with this exquisite 3-bedroom condo located just 2 blocks away from the pristine beaches and the mesmerizing Gulf of Mexico. This residence offers the perfect blend of comfortable living and vibrant lifestyle. -Only 2 blocks from the white sandy beaches and the Gulf of Mexico, and just a stone’s throw away from the lively downtown Naples.




13339 Silktail Drive, Naples
23601 Via Las Palmas at the Colony at Pelican Landing |
$949,000
$1,799,000
Welcome to Las Palmas to the epitome of luxury living. This exquisite single-family home is situated within the prestigious Colony Golf & Bay Club at Pelican Landing. Meticulously crafted with unparalleled attention to detail, this residence redefines comfortable living for the most discerning buyer. The home offers one of the best waterfront views in Las Palmas with unobstructed views of golf course and lake with high end finishes.
Experience the epitome of refined living amidst the picturesque landscapes of Southwest Florida in this exquisite Marbella Isle villa home, where every detail exudes elegance and charm. Poised to captivate with its soaring western lake vistas, this residence, akin to a meticulously crafted model, has been tenderly cared for by its original owner. Step inside to discover a sanctuary of sophistication, where the seamless fusion of form and function awaits.





7425 Bay Colony Drive, Naples | $24,000,000
$19,900,000
Unmatched Coastal Luxury: Located in the double-gated Strand at the Colony of Pelican Bay, one of only 12 residences, this beachfront home is the epitome of luxury living. Spacious Elegance: Boasts over 9,000 sqft of living space, featuring six bedrooms and eight bathrooms. Exclusive Privacy & Security: Positioned within the most secure enclave for ultimate tranquility and peace of mind. Nature-Connected Design: Adjacent to a preserve, it offers uninterrupted natural views and a deep connection with the surrounding landscape. Optimized for Natural Light & Views: Architecturally designed with a southward tilt, maximizing natural light and panoramic views of the Gulf of Mexico. Private Beach Club Access: Residents enjoy a private beach club for socializing, relaxation, and luxury experiences. Exclusive Ritz Carlton Access: Direct access to worldclass services and amenities at the Ritz Carlton, enhancing the luxury lifestyle. Coastal Paradise: Represents the ultimate in luxury living with a prime location, exclusive community features, and access to top-tier amenities.

PENDING


Vanderbilt Beach | $21,000,000
Seize this unparalleled opportunity to build your dream home right on the coveted sands of Vanderbilt Beach in North Naples. This exceptional Gulf Front lot with .65 acres boasts approximately 100 feet of pristine beachfront, offering an extraordinary setting for a life of sun, sand, and surf. Only available beachfront lot on Vanderbilt Beach! Experience the luxury of designing a home tailored to your every wish. Awake each morning to the light and breezy atmosphere of the Gulf of Mexico right at your doorstep. Sip your morning coffee while watching dolphins glide by and end your day with stunning sunsets. Take full advantage of the expansive shoreline, acclaimed as the widest beach in Collier County. Whether it’s beachcombing, swimming, or simply lounging, this exclusive location provides endless opportunities. You’ll have easy access to upscale shopping and an array of dining options. The location ensures you’re never far from the best that Naples has to offer. For the discerning buyer seeking an incomparable lifestyle in a location that can’t be beat, this Gulffront property is the ultimate trophy. Don’t let this rare opportunity slip away - make it yours today!

837 Fifth Avenue South, Naples, Florida 34102
Michael Sopka
Broker Associate
Luxury Real Estate Advisor
239.564.3819
Michael@MichaelSopka.com michaelsopka.evrealestate.com

Joanne Sintic
Realtor® Associate
Luxury Real Estate Advisor
239.682.9835
Joanne.Sintic@engelvoelkers.com




5 BEDS | 7 BATHS | 9,348 SQ FT | $12,400,000
Prime Pass-a-Grille Gulf front property with private beach access. This oversized, private lot offers spectacular unobstructed water views from Pass-a-Grille to Indian Rocks Beach. The art deco inspired home combines classic luxury with relaxed privacy. Features include a floating staircase, detailed ceilings, and high-quality craftsmanship. The second floor has five en-suite bedrooms with European cabinetry, four with Gulf views and balcony access. The third-floor great room has floor-to-ceiling windows for endless Gulf views. The spacious kitchen features double islands, wine chillers, a bar, and a catering kitchen. A library office includes a Queen Murphy bed and hidden bathroom access. The great room opens to a covered porch with a full wall of glass. The first floor has a large foyer, workout room, and indoor cabana. Outdoor areas include seating, an outdoor kitchen, storage, and an oversized pool. The property also has a three-station elevator, Savant Home Automation System, whole-house generator, and a four-car garage. Convenient access to I-275, airports, and downtown St. Petersburg. This home, featured in Tampa Bay Magazine, offers luxury living in a top-rated beach destination.











Casey Key Retreat
CASEY KEY ROAD, NOKOMIS, FL 34275 .
This incredible property has had a total price reduction of $1,600,000! When you come up the steps and enter the courtyard gates the Black Lagoon Pool was & Spa are to your left and on your right is a Rock Wall Waterfall both created by Lucas Lagoons. Straight ahead are the steps to the large Wood & Glass custom hurricane entry doors. Looking through to the large Entry & Great room with wet bar & the wall of glass & the beautiful colors of the Gulf of Mexico catch your attention. Upon entry the formal Dining room is to your left & then the large Kitchen with Sub-Zero Freezer & separate Sub-Zero Refrigerator. There is a Custom Copper Hood over the large Wolf cook top, there is also a Wolf Convection Oven, Microwave and Warming Draw a Mele Dishwasher & Fisher & Paykel dishwasher draws and a nice Walk-in Pantry. The custom cabinets are made by Das Holz Haus. The Island granite is doubled & has a Chiseled Edge & is the Palamino pattern. The main sink is a Copper Farmhouse which coordinates with the Copper Hood. There is also a Vegetable Sink in the large wraparound bar & counter which is great for entertaining large parties. All with Spectacular Views of the Beach & Gulf of Mexico & with a Covered & Open Balcony Porch across the back of the Kitchen Eating Area and Great Room. Also on this level is the Office / Library and a Full Bath. The Loft area is the Family Room with wet bar & the 5th en suite Bedroom all of which easily closes off for a large private guest area. There is also the possibility of


an In-laws Suite. Upstairs you have your Master Suite and three other en suite Bedrooms two with Walkin Closets and Large Balconies. On the South side is a Large Open Balcony Deck for enjoying the sun and on the North is a covered Balcony which is shaded when you just want to relax watching & listening to the surf. The large Primary Suite is Gulf Side with covered Gulf Balconies. Also Gulf Front is the large Primary Bath with Separate Whirlpool Tub and large Multi Head Shower and a Bidet and Makeup Vanity. The Primary closet is a room in itself with all the Built-ins, an Island and even a Large Rotating Closet Carousel. The Home is being sold Furnished making it easy for you to move right in. The Piano in the Loft is excluded, but available for purchase. There is also an Oversized Three Car Plus Golf Cart Garage with work area and Sink. The home was designed by Sarasota Architect George Merlin. There is a Large Five Stage (wheelchair assessable) Elevator to service all levels. The lower level is a bonus 2,365 sq ft and is a non-conforming space used for storage and exercise and a large entertainment area, Full Bath, Pool Table, Large Bar and Wine Rack Storage also with wonderful views of the Beach and Gulf and access to Pool & Spa Deck. This additional area brings your Heated/AC space up to 9,256 sq ft. The property is also protected by a Massive Soil Cement Stairstep Revetment Wall that goes down twenty plus steps protecting several properties in both directions.


ROBERT RUGGIERO

Exceptional Golf Courses Across the Tampa Bay Area
Experience the pinnacle of golfing excellence at these premier courses in the Tampa Bay area.
OLD MEMORIAL GOLF CLUB - TAMPA
The immaculately designed course at Old Memorial Golf Club presents undulating greens, stunning water features, and strategic bunkering. With accessible caddies, the club’s excellent dining options, and other upscale amenities, golfers of all skill levels will enjoy a premier experience.
COUNTRYSIDE COUNTRY CLUB - CLEARWATER
The 27-hole golf course at Countryside Country Club has exceptional greens and fairways, delivering a superb layout for players. Multiple tees provide varying levels of difficulty, while the thoughtfully designed angles present a rewarding challenge. The on-site pro shop ensures all golfing needs are met.
TPC PRESTANCIA - SARASOTA
TPC Prestancia offers radiant, slick greens and uniquely positioned holes. The front nine consists of classic par-4 holes, while the back nine’s creative layout incorporates sand and water features. Golfers of all skill levels can play at their own pace, enjoying both relaxation and challenge.
THE RITZ-CARLTON GOLF CLUB - SARASOTA
Located in the scenic Lakewood Ranch, the Ritz-Carlton Golf Club is renowned for its strategic elevation changes, lakefront scenery, and well-maintained fairways. Top-tier tee boxes, frequent bunkers, GPS-enabled carts, and a versatile driving range enhance the luxurious golfing experience.







MASTERPIECE Architectural
898 SKYE LANE, PALM HARBOR, FL 34683
5 BEDS | 5 BATHS | 3 GARAGE | 7285 SQFT OFFERED FOR $2,450,000
Score a hole-in-one with this golf front architectural masterpiece located in the 24-hour guard gated Highlands of Innisbrook community. Dramatic 22' ceilings, detailed ceiling design, and eyecatching chandeliers create a 'wow factor' in every direction upon entering the grand foyer which opens to the two-story formal living and dining rooms. A spacious office tucked away from the shared living areas provides privacy and quiet. The island kitchen boasts Cherry wood cabinets, granite countertops, a long bar, and top of the line stainless appliances including a new Sub Zero refrigerator, a Viking 6- burner/griddle gas range with hood, two dishwashers, an under-counter microwave, and a large walk-in pantry. A Butler’s Pantry with two beverage refrigerators is conveniently located between the dining room and kitchen. The island kitchen opens to the breakfast room and family room. In cooler months, the family room gas fireplace adds warmth and comfort. The first-floor owner’s suite enjoys a gas two-sided fireplace, sitting area, an elegant bath with jetted tub, travertine walk-in shower, two private water closets, and two separate counters. A full bath is accessed from the main living areas and pool. Two stairways lead to the second floor which includes four spacious bedrooms with two having a private bath and two sharing a Jack n Jill bath. Watch your favorite movies and sports or enjoy gaming on the big screen in the theater room with a newer sound system and a wet bar. Enjoy relaxing and golf course views from the second-floor balcony. The Sedona-inspired pool is salt-chlorinated with a heated spillover spa, an outdoor kitchen, and a child safety fence. The three car side-load garage houses a Tesla charging station. New roof in 2022. Access the adjacent Innisbrook Golf Resort and its many amenities through the community private gate, and watch the Valspar PGA tournament held annually. Minutes to the Gulf of Mexico beaches and the city of Tampa.


JUDY SHANK
SALES ASSOCIATE
727.741.1242 jshank@bhhsflpg.com www.asteam.bhhsfloridaproperties.com
LINDA D. ALEXANDER
SALES ASSOCIATE
727.224.8952 lalexander@bhhsflpg.com www.bhhsfloridaproperties.com






TRUE RESORT STYLE LIVING
52 CITRUS DRIVE PALM HARBOR, FL 34684
4 BD | 4 BA | 3,906 SQFT | $1,250,000
Bring your boat, water skis and fishing poles to this paradise along the shores of Lake Tarpon! On a deep canal with a 10,000lb boat lift, this home is a short boat ride to the open lake and a short distance to the famed Innisbrook Golf Course. Built in 2001, the 3 bedrooms, 3 bathrooms, bonus room & office are the main floor PLUS full-size in-law suite with a full kitchen. The chef’s kitchen & great room are at the heart of this home overlooking the pool, eat-in kitchen & bar seating. Throughout you’ll notice granite countertops & custom cherry wood accents. The split floor plan features the primary suite in the front with dual walk-in closets, dual vanities, soaking tub, large shower & water closet. The exceptional outdoor living areas make this home like a resort with covered porch, heated pool & spa at the center and outdoor kitchen & lounge area, screened gazebo & dockside fire pit in the rear. Experience the lake life in this serene home today!
PRIME LOCATION IN QUIET NEIGHBORHOOD

Welcome to the coveted Seminole neighborhood of Park Place Estates! An ideal combination with only 5 miles to Indian Rocks Beach while still high & dry in a non-flood zone in the highest area the County. This 4 bedroom, 3 bathroom, 3 car garage & pool home has so many updates it’s impossible to list them all. It is practically brand new! It sits at a prime location on one of the few lots that back up to Walsingham Park, offering access to recreational activities, trails, dog parks, playgrounds and more. Tall ceilings with crown molding are seen throughout the home with new hardwood floors and luxury vinyl plank throughout. The kitchen was completely renovated in 2021 with gorgeous large porcelain tiles, new Kitchen Aid & Whirlpool appliances, over and under cabinet lighting and custom wood cabinets with pull out organizers. Enjoy your morning coffee or night cap at the wine & coffee bar and entertain with bar stool seating and an eat in kitchen. The split floor plan leaves primary suite in the front with three bedrooms adjacent to the kitchen and spacious great room. Serenity abounds in the outdoor screened & paved patio including a salt water pool with solar heating, all updated in 2017. Rest easy with safety updates including: new roof 2021, hurricane windows and shutters 2018, whole home surge protection, pool child safety fencing. Other updates: whole home water filtration, HVAC 2018, custom blinds and shutters throughout. Full improvement sheet available. Don’t wait, come see this home today!










960 STARKEY ROAD APT 6304, LARGO, FL 33771
3 BED | 2 BATH | 1,576 SQFT. | $459,000 Indulge in contemporary luxury at this stunning 3rd-floor condo, showcasing a picturesque pond water view. Located in the newer buildings with a 2018 completion date, everything in this condo is updated. The tall ceilings, sprawling open floor plan, and lanai comprise over 1700 SF of spacious living. This place is platinum with sleek aesthetics and modern conveniences permeating the space : matching doors from the front to bedroom doors to the kitchen cabinets, expansive granite countertops with pop-up outlets, stainless-steel Frigidaire Gallery appliances including a convection oven, double-filtered ice maker, closet pantry with enough space for large appliances, and a whole-house water filtration system. This couple are the original owners who haven’t owned any pets while living here. The unique split 3-bedroom layout offers privacy, with the primary bedroom facing the serene pond and has its own door access to the lanai. The en-suite bathroom is well equipped for two people to enjoy their own space with two valet organizer closets, double vanity, walk in shower, and private water closet with chair height toilet. The front screen door has a retractable screen and being able to open the living room to the lanai extends the living space and allows the enjoyment of indoor / outdoor living. Owners are allowed to park 2 vehicles per condo. Embrace effortless living in this beautiful Golf Lakes Condo.

JULIE SARTAIN
REALTOR® | #3356020
727.420.6107
jcsartain@yahoo.com facebook.com/MovingToStPete







131 BLUFF VIEW DRIVE APT 210, BELLEAIR BLUFFS, FL 33770
2 BED | 2 BATH | 1,340 SQFT. | $399,900 Experience coastal living with this exquisite water view condo that offers a captivating view of the Belleair Causeway bridge and Intracoastal Waterway. Monthly condo dues cover all utilities except electric and are exceptionally low at $476.26. This building sits atop Belleair Bluffs, ensuring it’s not susceptible to flooding. The condo enjoys a prime location at the south end of the complex offering abundant natural light.





600 71ST AVENUE APT 17, SAINT PETE BEACH, FL 33706
1 BED | 1 BATH | 566 SQFT. | $349,000 Come and experience the tropical waves at Waves 600 in St. Pete Beach. Picture the thrill of informing your friends that you’ve just acquired a beach rental at one of America’s top-rated beaches, or spontaneously heading to the Gulf of Mexico for a last-minute trip and having a place to call your own. Renting out your condo is welcomed with a minimum rental period of 3 days, allowing for up to 121 rentals per year. The condo is conveniently located a mere 5-minute walk from Upham Beach on the north end of St. Pete Beach. Whether you want to bask in the sun on the white sands of the Gulf or engage in thrilling activities like parasailing, paddleboarding, kayaking, and jet skiing, you can enjoy the full beach experience.


JULIE SARTAIN REALTOR® | #3356020
jcsartain@yahoo.com facebook.com/MovingToStPete










LUXURIOUS CONTEMPORARY OASIS
4 Beds | 4 Baths | 3,310 sqft | $2,595,000 **Luxurious Contemporary Oasis on St. Petersburg’s Prestigious Snell Isle** Discover the pinnacle of modern elegance in this stunning one-story residence, meticulously crafted by Devonshire and ideally situated in the coveted enclave of Snell Isle. Perfectly positioned along the picturesque 4th hole of the Vinoy Resort and Golf Club, this architectural masterpiece offers unparalleled luxury and panoramic views of lush greenery. Upon arrival, be captivated by the sleek lines and striking facade of this contemporary marvel. Step inside to be greeted by soaring 12-foot ceilings in the main living areas, creating an atmosphere of grandeur and spaciousness, while 10-foot ceilings in the bedrooms enhance comfort and intimacy. Designed for seamless indoor-outdoor living, the home boasts custom features throughout, seamlessly blending style and functionality. A harmonious fusion of form and function, the residence encompasses four bedrooms, each with its own private ensuite bathroom, providing the utmost in comfort and privacy for family and guests. The stunning chef kitchen is set central in the home with stainless appliances, beverage fridge, custom cabinetry and walk-in pantry. Indulge in the epitome of relaxation and entertainment in the expansive living spaces, where walls of glass frame breathtaking views of the meticulously landscaped grounds and championship golf course beyond. The gourmet kitchen is a chef’s dream, appointed with top-of-the-line appliances, sleek cabinetry, and a center island, ideal for culinary creations and casual gatherings alike. Escape to the luxurious master suite, complete with a spa-like ensuite bath, large walk in closets with custom built ins and private access to the outdoor oasis. Here, a tranquil retreat awaits, featuring a sparkling pool and spa surrounded by lush tropical foliage, creating an idyllic setting for al fresco dining, sun-drenched lounging, and starlit soirées. Additional highlights of this exceptional residence includes a custom blind, surround sound, custom built ins, spacious laundry room, convenient mudroom, full house generator, and a two-car garage with epoxy floors and ample storage space, ensuring both style and functionality at every turn. Located in the prestigious community of Snell Isle, residents enjoy the epitome of luxury living with access to world-class amenities, including golf, tennis, boating, and fine dining, all just moments from downtown St. Petersburg’s vibrant cultural scene and pristine Gulf beaches. Don’t miss your opportunity to experience the ultimate in contemporary luxury living. Schedule your private tour today and elevate your lifestyle to new heights on Snell Isle.



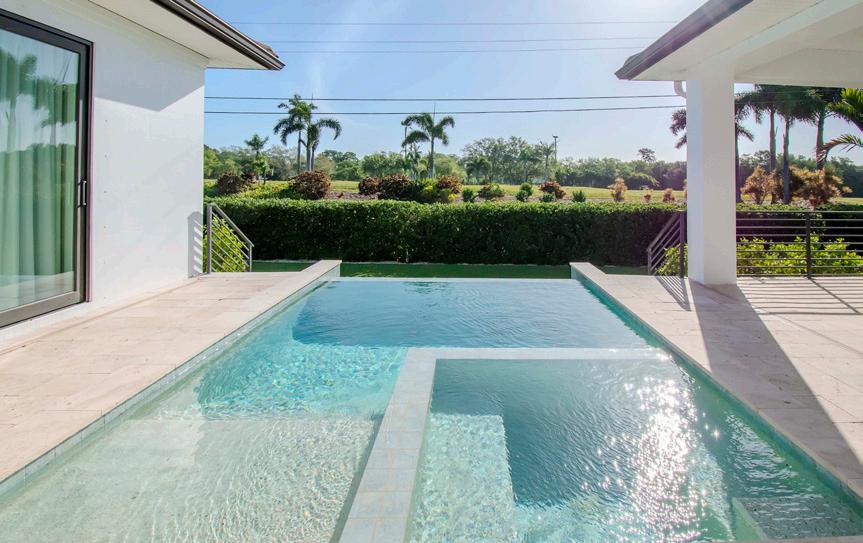













Discover the pinnacle of coastal living in this remarkable Belleair Beach residence offering the most prestige location on the island with the ultimate combination of waterfront living from your backyard boat dock & Gulf beach access just steps away. Seize the opportunity to own this Coastal Modern Masterpiece that offers an unparalleled lifestyle with 4 bedrooms, 3.5 bathrooms, 3+ car garage, private pool, outdoor kitchen, boat dock w/ lift & even a backyard putting green. A true architectural marvel… this custom contemporary multilevel waterfront home spans an impressive 7,698 sq ft under roof & boasts unique architectural features that inspire awe.


MARISA BREWER BROKER | OWNER
Bachelor’s Degree in Marketing
C: 352.279.3522
MBrewer@PPArealty.com
www.FloridaLuxuryPropertySales.com


PARADISE ON ANNA MARIA
LUXURIOUS TOP-FLOOR UNIT WITH GULF VIEWS IN GATED L’PLAGE COMMUNITY





6420 GULF DRIVE, UNIT 3, HOLMES BEACH, FL 34217 3 BD | 3 BA |
| $2,699,000
Welcome to your private paradise in the heart of the quaint & quiet beauty of Anna Maria Island. As you walk through your beautiful, leaded glass front door, you will be drawn to the wall-to-ceiling sliding glass doors showcasing the azure waters of the Gulf from your spacious living room, to your private covered balcony. The balmy breeze of the fresh Gulf air can be enjoyed throughout this 4 bed (or 3 bed + large den/bedroom) & 3 full bath property, impeccably designed by renowned Gulf front builder Brent Whitehead. The nearly 2500sf of living space is beautifully appointed with crown molding, recessed lighting, large tile flooring, and includes the newly updated primary bathroom suite with oversized, walk-in, glass enclosed shower and Bain ultra jetted tub. Every room enjoys the Florida sunlight through your large windows with glass transoms, and plantation shutters. The spacious kitchen with its new KitchenAid refrigerator and induction cook top, has an oversized pass through with Gulf views, and ample storage in solid wood cabinetry! The elevator outside your door leads you to both of your oversized, garage parking spaces and enormous private storage closet, where you can keep all your toys for the Gulf front pool and private beach access. You will relish the serenity this corner perch affords you in this rarely available top floor, luxury unit in the gated community of L’Plage.







224 HARVEY STREET, PUNTA GORDA, FL 33950


3 BED | 3 BATH | 2,342 SQFT. | $1,260,000

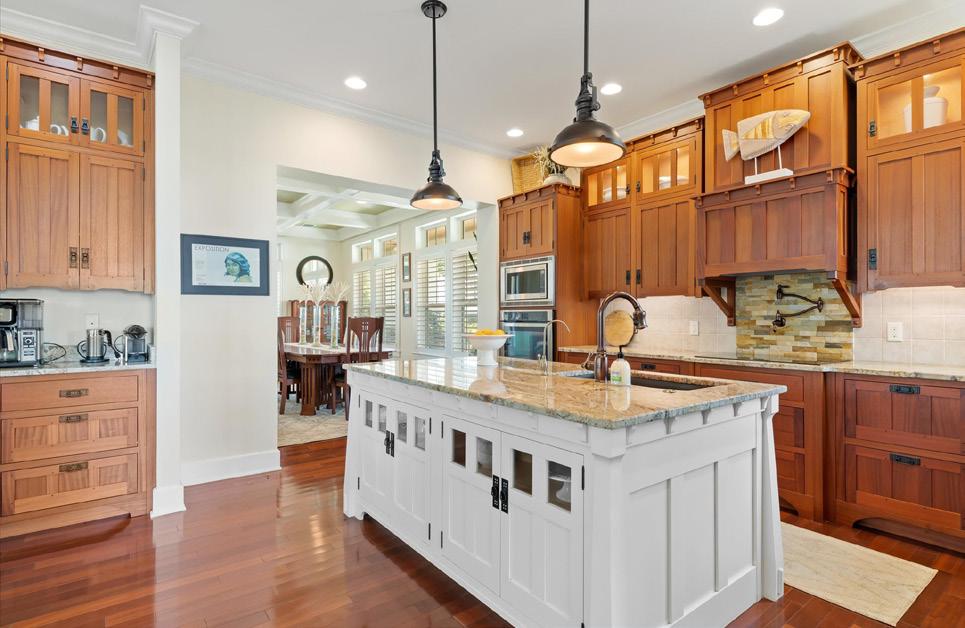

Welcome to this exquisite Thornberry custom-built home in downtown Punta Gorda’s historic district. This unique home features a wrap-around porch with fans, soaring ceilings, Brazilian Redwood floors, and an open-concept design perfect for gatherings. Custom wood cabinetry and shelving are found throughout. The main floor includes a grand staircase, dining room with plantation shutters, private study with built-in shelving and fireplace, family room opening to a screened porch, and a chef’s kitchen with custom Sapele wood cabinetry and granite counters. Upstairs, find two bedrooms and a primary suite with vaulted ceiling, ensuite bath, walk-in closet, and spa-like amenities. This meticulously crafted home boasts hurricane impact windows, a whole-house water softener, crown molding, and an expansive paver driveway leading to an oversized twocar garage. Located two blocks from the Harbor Walk, parks, dining, and shopping, with easy access to beaches, golfing, and the Punta Gorda airport. This home offers a perfect blend of charm and functionality. View the VIRTUAL TOUR and schedule your private showing today.








3 BED | 2 BATH | 2,282 SQFT. | $599,000
Escape to your secluded oasis in Punta Gorda’s Oak Harbour Gated Community! This 2,200+ sq. ft. home offers 3 beds, 2 baths, plus a den, with privacy and convenience. Entertain in the combined living and family room, or enjoy the gourmet kitchen with stainless steel appliances and granite counters. Your primary bedroom boasts a stunning ensuite bath and walk-in closet. Two guest bedrooms, a den/office, and a large guest bath offer privacy for guests. Outside, mature landscaping surrounds your heated saltwater pool and screened lanai. Located in flood zone X, no flood insurance required! Enjoy community amenities like ponds, nature trails, and security. Punta Gorda offers waterfront charm and easy access to beaches, golf, and entertainment. With a 3-D virtual tour available, schedule your private showing today and experience the Florida lifestyle at its finest! Welcome to your forever retreat!
(right side)



Welcome to The Forest Country Club in South Fort Myers
—Your Private Escape
16751 PHEASANT COURT, FORT MYERS, FL 33908
2 BED / 2 BATH / 1,387 SQFT / $349,000
Nestled within a stunning 620-acre nature preserve, The Forest Country Harbor stands as a pristine retreat in South Fort Myers. This exclusive enclave is enhanced by its spectacular natural backdrop, ideal for the two award-winning, walkable golf courses on site. The club offers an extensive range of amenities, from a vibrant clubhouse and dining options to a state-of-the-art fitness center and various court sports. For those interested, both golf and social memberships are available, allowing full access to 36 holes of premier golf and a comprehensive club lifestyle.
STRATEGICALLY POSITIONED FOR CONVENIENCE
The location of The Forest Country Club is especially notable, conveniently situated near US41 and I-75, and just minutes from the Southwest Florida International Airport. Nearby, you’ll find a variety of shops, restaurants, and entertainment options, with the beautiful Gulf beaches just a short drive away.
LUXURY LIVING IN A FULLY RENOVATED VILLA
Step into a world of luxury with our fully renovated Villa, which seamlessly combines traditional charm with contemporary design. This stunning home has been meticulously updated from top to bottom, featuring engineered solid hardwood floors, striking black ebony faux beams, and an inviting atmosphere filled with natural light. The modern aesthetic is complemented by sloped ceilings, a linear electric fireplace, and stylish barn door.
DESIGNED FOR COMFORT AND STYLE
The heart of this home is its spacious kitchen, equipped with shaker cabinets, stainless steel appliances, quartz countertops, and a herringbone backsplash. A breakfast bar, wine cooler, and ample storage space make the kitchen both functional and elegant. The renovation extends to both bathrooms, now updated to modern standards with custom lighting and luxurious finishes, enhancing both functionality and style. A standout feature to highlight is the primary bathroom’s Thassos tile and the thermostatic master shower control, which comes equipped with a full-pressure head and a handheld option.
OUTDOOR LIVING WITH EXPANSIVE VIEWS
Dual glass sliders open to a screened lanai and an outdoor patio, perfect for enjoying your morning coffee or evening cocktails while overlooking the expansive golf course. This home is an entertainer’s dream, providing the perfect setting for gathering with friends and family in an idyllic environment.
EXPERT CRAFTSMANSHIP
This residence was expertly reconstructed by a skilled craftsman with over 40 years of experience in high-end home renovations, primarily honed in Westchester County, New York. His expertise is evident in every detail of the home’s exquisite design and functionality.
YOUR REAL ESTATE PARTNER IN SOUTHWEST FLORIDA
Amy Alvarez-Betz, a dedicated and detail-oriented real estate agent with over five years of experience in Florida, is ready to assist you. Having moved from Peekskill, New York, to Southwest Florida in 2016, Amy is deeply familiar with the area’s unique attributes and is committed to prioritizing your best interests. Contact Amy today to schedule a private viewing of this extraordinary home.

914.486.8489 amy@amysprimeproperties.com www.amarilysalvarez.com





Finest FLORIDA LIVING
No renovations have been overlooked, making this the show stopper! Renovated in 2023/2024 with finishes found in homes priced well in excess of a $1,000,000! No expense has been spared! Seller willing to entertain LEASE-PURCHASE or RENTAL. Features include a modern kitchen with shaker cabinets, backsplash, quartz countertops, LED under cabinet lighting and stainless-steel appliance package. The living room is an exceptional area to entertain in front of the 100” slim fireplace with custom tiled wall, certain to impress all your guests! Extensive recessed lighting, custom light fixtures and modern fans throughout, luxury vinyl plank flooring & trim work, baseboards, crown molding, interior doors, hinges & California closets. Hunter Douglas window treatments create just the right amount of natural light. The primary owner’s suite and bathroom are quite the retreat with 2 large walk-in closets, beautiful shower & soaking tub with custom finishes. Did I mention there’s a mini split a/c in the primary suite, to keep the temperature as comfortable as you’d like when you retire for the evening. Attractive split plan with the primary owner’s suite and additional bedroom (currently used as an office/den) on one side of the home and 2 other generously sized bedrooms & guest bath on the other side of the home with a pocket door, creating a nice private retreat for your family members/ guests. The guest bath has been updated with beautiful finishes & also serves as a pool bath. What DIFFERENTIATES THIS HOME from all others in Waterford: New impact doors & windows, hurricane impact modern garage door with new motor/remote controls. New HVAC system with Ecobee thermostat, new duct work, blown-in insulation, new electrical wiring, whole home water softener system and an 80-gallon hot water heater (never run out of hot showers)! $78k in wireless security/surveillance system, A/V equipment, 5-zone speaker system & high end mounted tv’s. The garage with epoxy coated floor, wired generator hook up exterior of garage & mini split a/c to keep you & all your toys cool all year round.

CATHY WATSON
REALTOR® | CATHY WATSON TEAM
941.400.7601 cathywatson00@gmail.com www.watsonsells.com


1784 KILRUSS DRIVE VENICE, FL 34292
4 BD | 2 BA | 2,398 SQFT.
$949,000

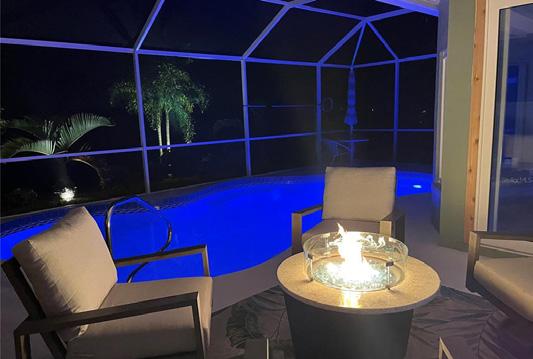




FIVE ESSENTIAL POOL TRENDS FOR 2024:
Elevating Luxury Homes with Smart Technology, Sustainability, and Custom Designs

In the realm of luxury home amenities, few features make a statement quite like a well-designed swimming pool. Moving forward in 2024, several emerging trends are set to define the upscale pool landscape, reflecting broader themes of technology, sustainability, and bespoke design. The luxury pool of the future not only dazzles with its beauty but also enriches with its purpose, a testament to forward-thinking and sustainable living.
Smart Pools: Integrating Advanced Technology
One of the foremost trends in luxury pools is the integration of smart technology, transforming traditional pools into more user-friendly and maintenance-efficient amenities. Smart pools incorporate automated systems for cleaning, temperature control, lighting, and even chemical management. Homeowners can conveniently and efficiently control these features via smartphones or voice-activated devices.


Advanced sensors and AI-driven analytics monitor pool conditions in real time, providing data on water quality, temperature fluctuations, and filter efficiency, alerting homeowners to potential issues before they become costly problems.
Automatic pH balancers and chlorine generators maintain water quality, while heating systems adjust the temperature based on weather forecasts. These benefits substantially reduce the time and effort spent on pool maintenance while providing a consistently perfect swim environment.
Infinity Pools: Seamless Blending with Nature
Infinity pools, also known as vanishing edge pools, are a timeless concept that continues to dominate luxury pool design due to their visually stunning effect. Designed to create the illusion of edges seamlessly merging with the surrounding landscape, precise engineering ensures water flows over the edge into a catch basin, where it’s recirculated back into the pool.
Designers often incorporate additional elements such as underwater sound systems and adjustable ambient lighting that enhance the sensory experience, creating a serene or vibrant atmosphere depending on the mood and/or time of day.
The allure of infinity pools lies in seamlessly integrating the built environment with nature, making them particularly popular among luxury homes with scenic vistas. Their aesthetic provides a tranquil and immersive experience that enhances the overall value and appeal of the property.
Eco-Friendly Pools: Embracing Sustainability
As environmental concerns intensify, eco-friendly designs have surged in popularity. Utilizing natural and energy-efficient technologies, eco-friendly pools minimize environmental impact, including natural filtration systems, solar heating, and energy-efficient pumps and lighting.
Many sustainable pools now incorporate rainwater harvesting systems to further reduce their environmental footprint. These systems collect rainwater, which is filtered and used to replenish the pool, significantly reducing the need for municipally supplied water. Moreover, advancements in biodegradable pool chemicals and UV sterilization
technology offer more environmentally friendly options for maintaining pool cleanliness and safety.
The appeal of eco-friendly pools is twofold: they offer a sustainable alternative to traditional pools while maintaining the luxury expected in upscale homes. Benefits include a healthier swim environment with reduced chemical usage, lower energy costs, and a natural aesthetic that complements eco-conscious architectural designs.
Customized Shapes and Personalization
Customization is integral to luxury, with personalized pool designs now a hallmark of upscale homes. Gone are the days of standard rectangular or kidney-shaped pools, as luxury homeowners opt for unique shapes that reflect personal tastes or complement their homes’ architectural style. Elements such as mosaic tiles, custom lighting, and integrated water features offer further opportunities for personalization.
State-of-the-art edge designs and overflow systems enhance both visual appeal and water circulation. Options like knife-edge, perimeter overflow, and slot overflow systems create a stunning mirror-like water surface that perfectly aligns with the level of the deck, achieving a sophisticated and minimalist aesthetic.
Each pool becomes a piece of art, tailored to the homeowner’s specifications, enhancing aesthetic appeal, increasing property value, and fostering a stronger personal connection to the space.


Wellness-Centric Designs: Pools as Health Hubs
The trend of wellness-centric pool designs emphasizes health and wellness features such as swim jets for resistance training, built-in spa features for hydrotherapy, and temperature-controlled zones that offer therapeutic benefits. These pools are integral parts of a home’s wellness infrastructure, designed not just for leisure but also to promote health and well-being.
Designers are now integrating saltwater systems, offering a gentler alternative to traditional chlorine pools. Saltwater is known for its skin-soothing properties and less harsh impact on the eyes and hair, making it ideal for regular use. Additionally, advanced filtration technologies incorporating mineral-based methods purify pool water more effectively.
The rise in popularity of wellness-centric pools is closely linked to increasing awareness of health and wellness as holistic aspects of
daily life. Homeowners seek to blend leisure with health benefits, making these pools popular for their dual functionality. Benefits include promoting physical and mental health, enhancing relaxation, and providing a convenient way to stay healthy.
The Transformative Pool Approach
The evolution of luxury pools reflects a refined fusion of innovation and aesthetic elegance, guided by a keen awareness of ecological and technological considerations and a commitment to improving quality of life. These advancements transform luxury pools from mere recreational spaces into dynamic environments tailored to the preferences of residents.
In our next article, HAVEN will take a further look at trending interior and exterior home design with not only concepts but innovative ideas about trending decor possibilities for the modern luxury estate.







4 BEDS | 3 BATHS | 3,096 SQ FT | OFFERED AT $960,000. Nestled in the highly desirable sought-after Golden Acres community on 1.19 acres surrounded by tranquility and nature, BREATHTAKING RETREAT describes this one owner, meticulously maintained home perfectly. This singlestory home boasts 3096 SF, a spacious open floor plan with 4BR’s/3BA’s, formal living & dining room, open kitchen, and family room with wood burning fireplace. Tons of natural light effortlessly blends indoors and outdoors through multiple sliding glass doors. This oasis greets you with an impressive foyer leading to an elegant separate formal living and dining room, which seamlessly flows into the spacious open kitchen, dining area, and family room. The extra-large screened pool area provides both open and covered spaces for large gatherings. Enjoy a peaceful morning cup of coffee gazing upon a beautiful private one-of-a-kind oasis, all while watching deer and other wildlife stroll through your property while relaxing pool side. Come live the Florida lifestyle year-round while relishing in a beautiful private, natural, park-like setting without the crowds. Enjoy New Port Richey’s downtown and Main Street, it’s a perfect blend of great shopping, festivals, restaurants, and nightlife all with a small-town feel. Short drive to Starkey State Wilderness Park, bike trails, Starkey Market, Gulf of Mexico and breath-taking beaches, truly a superb location offering easy commute to Tampa, Clearwater and all surrounding counties. This home with mature landscaping, privacy and ample room for activities truly defines a masterpiece – a must-see!

Brenda Draper BROKER / OWNER


3 BEDS | 3 BATHS | 1,938 SQ FT | $1,275,000

WOW, WHAT AMAXING VIEWS!! This EXECUTIVE STYLE property is absolutely stunning! The updates combined with its prime location and the BEST GULF OF MEXICO AND SUNSET VIEWS in Tarpon Springs from the LARGE ROOFTOP DECK and balconies make it truly EXCEPTIONAL AND ONE OF KIND. Its spacious layout, featuring 3 bedrooms and 2 1/2 baths, along with an oversized double lot and covered parking provides ample space for relaxation and enjoying the coastal lifestyle. HOME IS OPEN, WELL LIT AND BRIGHT The newly renovated kitchen boasts upgraded granite countertops, custom blown glass backsplash, and appliances, making cooking and entertaining delightful. LIVING AREA WITH SLIDERS TO THE BALCONY ON THE MAIN LEVEL. The custom etched glass front door adds an elegant touch to the home's entrance. Complete with all new engineered bamboo hardwood flooring throughout, fresh paint, and some hurricane-resistant windows and sliders, this home offers a perfect mix of beauty, functionality, and safety. EACH BEDROOM HAS ACCESS TO THE BALCONY OVERLOOKING THE GULF OF MEXICO. All bathrooms are also completely updated. This residence boasts elegant touches and features throughout, such as custom-ordered vanities, lighting fixtures, doorknobs, and more. The ROOFTOP DECK is perfect for ENTERTAINING and ENJOYING THE NIGHTLY FLORIDA SUNSETS as well as DIRECT VIEWS OF THE 4TH OF JULY FIREWORKS SHOW REFLECTING IN THE GULF WATERS! Tarpon Springs is a CHARMING Community boasting the famous SPONGE DOCKS, as well as many events, festivals, beaches, parks, water sports, restaurants, shopping, arts, concerts and more.





2 BEDS | 1 BATH | 864 SQ FT | $775,000

This coastal home is truly a slice of paradise! Home is simply charming and offers a cozy yet comfortable living space with 2 bedrooms and 1 bath. The large garage, along with the detached 16 x 30 garage/workshop building and additional shed, provide ample storage and workspace for hobbies or projects. The 10,000 lb covered 4-post boat lift makes it incredibly convenient for boating enthusiasts to access the stunning waters right from their doorstep. And with covered waterfront outdoor bar and entertainment areas, as well as an outdoor fire pit and covered patio are, there's no shortage of spaces to entertain or simply relax and enjoy the coastal breeze. The large balcony overlooking the water adds another dimension to outdoor enjoyment, providing a perfect spot to soak in the views. The inclusion of solar panels, a metal roof, (17 years) and a newer AC unit (5 years) not only demonstrate a commitment to energy efficiency and durability but also offer long-term savings and comfort. Furthermore, the fenced yard, large driveway, and room for a boat and RV with no HOA restrictions provide flexibility and freedom for homeowners. Overall, this gorgeous coastal home is an ideal retreat for anyone looking to embrace the coastal lifestyle in comfort and style.










8700 BLIND PASS ROAD, SAINT PETE BEACH, FL 33706
BLIND PASS BEAUTY! Don’t miss this amazing home that could double as a 3-bedroom, 3-bathroom single family home with a 2-bedroom, 2-bath Mother-In-Law OR a true duplex! This incredible home features many updates including a designer kitchen on 1 side with white shaker cabinets and in set lighting, subway tile back splash, granite counter tops and stainless appliances! You’ll love the custom built island with a stove top and lots of storage, plank laminate flooring throughout and it even has a beautiful showpiece salt water fish tank that you can enjoy from both the living room as well as the bedroom! Hop up to the 3rd level where you’ll find 2 more bedrooms and bathrooms! The master bathroom even features a stand up shower AND a jacuzzi tub to relax in! There are plenty of closets throughout and inside laundry for your convenience! The other side is currently connected with an open doorway that could easily be closed off to turn this into an income producing duplex! Both sides boast large garage spaces and balconies to overlook the custom built HEATED swimming pool, gold travertine pavers laid in a French pattern and a spillover jacuzzi to relax in after a hard days work! This beautiful home has been recently updated with a new roof and air conditioning units! It even has a Generac generator to insure you never lose power! Schedule your private showing today because this unicorn property will not last long!





6606 DOLPHIN COVE DRIVE, APOLLO BEACH, FL 33572
PRICE: $1,090,000
Welcome to Dolphin Cove, where luxury living meets coastal charm in the heart of Apollo Beach, Florida. This premier community boasts a stunning 5-bedroom, 3-bathroom residence spanning approximately 2650 square feet, complete with a refreshing pool perfect for soaking up the Florida sunshine. Spacious family room adorned with a cozy fireplace, ideal for gatherings and relaxation. In-law suite A separate bedroom located off the pool area offers versatility as a home office or guest suite, ensuring comfort and privacy for all occupants. Notable features include all appliances remaining with the property, a new roof 2024 and air conditioning units, and a screened patio offering a tranquil retreat for outdoor enjoyment. Indulge in relaxation in the luxurious jacuzzi tub found in the master bathroom, while the master suite boasts a balcony overlooking breathtaking water views, creating a serene oasis to unwind after a long day. Located in the booming Southshore area of Apollo Beach, residents enjoy convenient access to a wealth of amenities including pristine beaches, downtown Tampa, Macdill Air Force Base, Interstate 4, and a variety of shopping and dining options. Don't miss your chance to own this spectacular home in a coveted waterfront community—schedule your showing today and experience the epitome of coastal living in Apollo Beach.
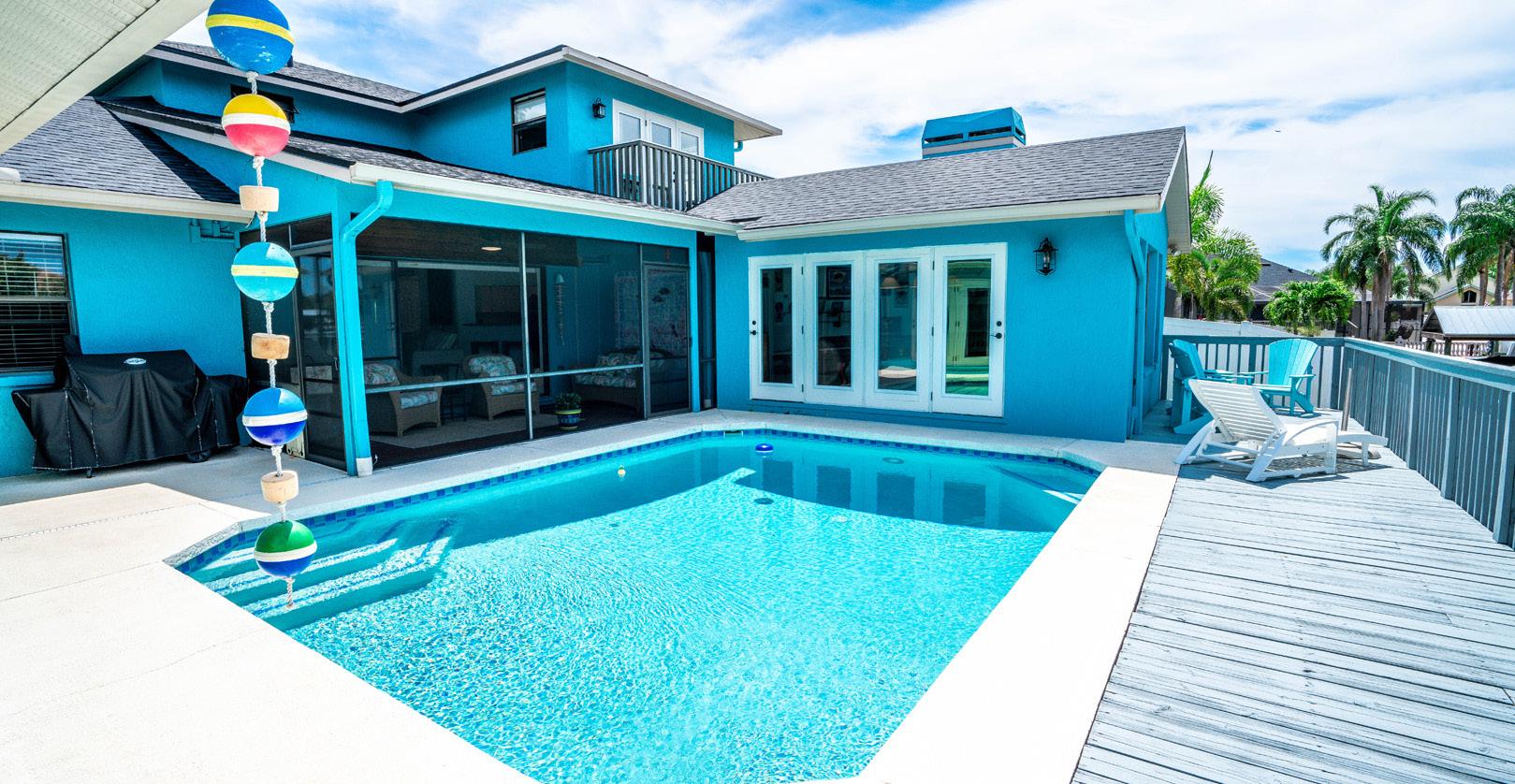





MOVE IN READY!
This stunning property boasts a solid concrete monolithic structure, offering unparalleled durability and safety with a remarkable 200 MPH wind rating, providing peace of mind against hurricanes. The entirety of the concrete construction ensures exceptional fire resistance and energy efficiency, setting a new standard in modern living. Build by Jonas Yoder Custom homes, this home exudes elegance and sophistication with soaring high ceilings and an expansive open floor plan, perfect for hosting and entertaining. Experience seamless indoor-outdoor living with sliders off the living room leading to a covered porch and inviting pool area, creating an ideal setting for relaxation and gatherings. The master suite, conveniently located on the first floor, offers direct access to the backyard and showcases a spacious walk-in closet, providing both luxury and functionality. Step outside to a spacious open pool area, perfect for soaking up the Florida sun, or retreat to the expansive 10×21 rooftop deck for breathtaking panoramic views. Conveniently located just steps away from the legacy trails and downtown Sarasota, this exceptional property offers the perfect blend of tranquility and urban convenience. Don’t miss the opportunity to experience the epitome of luxury living in this exquisite Sarasota residence.


$1,750,000 | 3 BEDS | 2.5 BATHS | 2,397 SQFT



617 Rosemary Circle Bradenton, FL 34212

4 BEDS | 3 BATHS | 2,735 SQ FT | $905,000
Welcome to a world of refined elegance and comfort in this pristine home, beautifully positioned to blend privacy with luxury living. From the moment you arrive, the exceptional curb appeal captivates, highlighted by a premium stone faade, meticulous landscaping, and a paver driveway. The interior welcomes you with a bright and expansive layout, featuring soaring ceilings, designer lighting, and stunning 18 diagonal tile flooring. Plantation shutters and strategically placed lighted architectural niches further enhance the ambiance, creating a setting of sophisticated tranquility. At the heart of this sanctuary is a gourmet kitchen that any chef would envy, boasting granite countertops, 42 lighted wooden cabinets, and a stylish center island. Equipped with topof-the-line stainless steel appliances, including a built-in convection oven and a dedicated vent hood above the gas cooktop, this kitchen is perfect for your culinary adventures! The breakfast bar provides a welcoming space for morning coffee or informal dining. Your owners suite serves as a luxurious private retreat, complete with dual walk-in closets and direct access to the serene lanai. The ensuite bathroom features dual sinks and a large walk-in shower, offering a spa-like experience. Enhancing your outdoor leisure, the screened lanai includes motorized sunshades for adaptable comfort and a newly installed outdoor kitchen that makes al fresco dining irresistible. The professionally installed lighting throughout the landscape and pool cage sets a dazzling scene, perfect for evening gatherings. As the sun sets, the lanai offers breathtaking views of the sky’s changing colors, providing a picturesque end to your day. The gas-heated, saltwater pool and spa further enrich the outdoor area, providing a resort-like ambiance. This home isnt just a luxurious residenceits a lifestyle choice that promises serene and fulfilling living. View your amazing next home today!

941.705.5333
jgibson@suncoastliving.info
www.suncoastliving.info






LOOK NO FURTHER!
IN CLASS
19584 PETRINO STREET
3 BEDS | 3 BATHS | 2,516 SQFT | $849,900





Fabulous home in the very active community of Islandwalk of West Villages. Bask in the privacy of your beautiful backyard with your gorgeous, heated pool and heated spa overlooking the forever preserve and beautiful trees. This large home with an open floor plan boasts 3 full bedrooms, 3 full bathrooms and a 3-car garage. A large den with French doors is perfect for your office or fourth bedroom. There is so much to do in Islandwalk and Wellen Park… and the amenities keep getting better! Venice is just a stone’s throw away and Sarasota is an easy drive to enjoy all the Performing Arts you want. This home is available fully furnished, with only a few exceptions, at no additional cost. Beautifully decorated, immaculate, serene, and most welcoming! Reduced for a quick sale. 3 BEDS | 2 BATHS | 2,340 SQFT. | $599,000

Experience elegance in this exquisite home. Charming etched front door leads to a three-bedroom, plus den, residence with two full baths, over 2,300 sq ft under air in Villa Rosa. Sophisticated ambiance throughout, with sparkling pool and private preserve. Updated chef’s kitchen, hurricane protection, clubhouse amenities, low HOA fees.

AND NANCY GRENIER

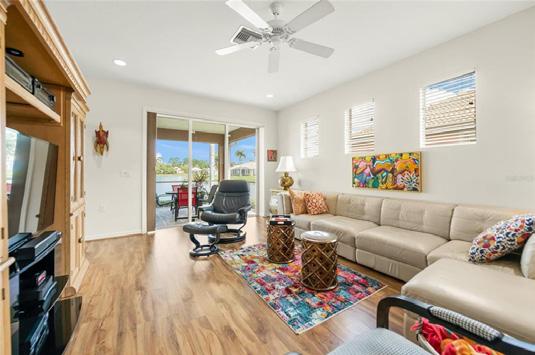

Discover this stunning 3 bed, 2 bath with glorious water views in Villa Rosa, Sarasota. Enjoy lake views, unique entrance, architectural details, gourmet kitchen, and clubhouse amenities. Minutes to downtown, beaches, parks, hospitals, shopping, and dining. Low homeowner fees in sought-after community





DROP ANCHOR and stay forever in this 3 bedroom, 3.5 bath, intracoastal waterway home tucked away just enough to feel like you have your very own private oasis. You have deeded boat access with your own assigned boat slip where you may catch dolphins playing in the water before you take out your kayaks, jet skis, or the boat. Across the street you also have deeded Gulf of Mexico access where you can watch the most stunning sunsets painted across the sky! Brand new engineered hardwood floors in the family room and the primary bedroom. The upstairs bedroom has a private balcony overlooking the BRAND NEW infinity pool and the intracoastal waterway. The primary bedroom also has amazing intracoastal waterway views. New deck with composite All Weather decking. The kitchen is open concept with gorgeous stainless appliances. The loft overlooks the living area. The kitchen and living room have vaulted ceilings. This home has a security system. Your driveway and parking area is relatively large, You’re a short distance from some of the best restaurants in the area! This home sits on a beautifully landscaped oversized lot right on the intracoastal on the highly desired, gorgeous, and coveted island of North Casey Key. While the house is beautiful, if it’s not your style, you could simply remodel, built up another level, or tear down the entire home so that you can build the home of your dreams! Current owner has architectural plans for an addition that can be left for you. Current owner also has the additional security and home monitoring (*working alongside the Sarasota police), for those who live on the island for a small fee. Seller is also offering a concession to help you pay down your interest rate. Whether you purchase this home for entertainment or relaxation, you need to schedule a viewing.






3 BEDS • 2 BATHS • 1,860 SQFT • $590,000 Wonderful opportunity to live in Wysteria in Wellen Park - Venice, FL. Why wait for a home to be built? Come tour this Dream 2 model with gorgeous upgraded features consisting of three bedrooms, two full bathrooms, a two-car garage plus ALL High-Impact Windows. This home has hardly been lived in. The floor plan includes a beautiful open kitchen with a corner pantry, quartz countertops, center island and under cabinet lighting. Plenty of counter space plus a dining area for a table and chairs. Stylish wood-looking ceramic floors throughout (no carpet). With note to detail, the owner’s finishes; include modern coastal light fixtures and controlled remote ceiling fans in all areas of the home. The ceilings are 9.4’ high. The great room has a glass slider leading out onto the lanai with a wonderful water view - connections available for an outdoor kitchen for a sink (cold & hot water). The primary bedroom includes two closets, a vanity with dual sinks and tiled floor to ceiling walk-in shower. Gas hook-up for the dyer in the large laundry room.




141 BOCILLA DRIVE, PLACIDA, FL 33946
Welcome to Palm Island Paradise! This stunning waterfront property, constructed in 2019, offers a unique and meticulously designed home with meticulous attention to detail both inside and out. With soaring ceilings and an open floor plan, complemented by expansive sliders that provide breathtaking water views, this home is a true gem. Featuring 3 bedrooms, 3.5 bathrooms, and an additional office or workout area, this property provides ample space for all your needs. Step outside and discover an air-conditioned cabana, an outdoor bath with a shower and changing area, a private pool, and a boat dock, offering the perfect setting for outdoor living. The kitchen is a highlight of this home, boasting custom-built cabinetry, quartz countertops and backsplash, a spacious island, and top-of-the-line stainless steel appliances including a Wolf double oven gas range and a subzero refrigerator. The butler’s pantry provides a built-in desk and ample storage space. The main bedroom suite serves as a cozy retreat, complete with a slider leading to a deck where you can savor your morning coffee. The spa-like bathroom features marble countertops, double vanities, and a luxurious soaking tub with jets.








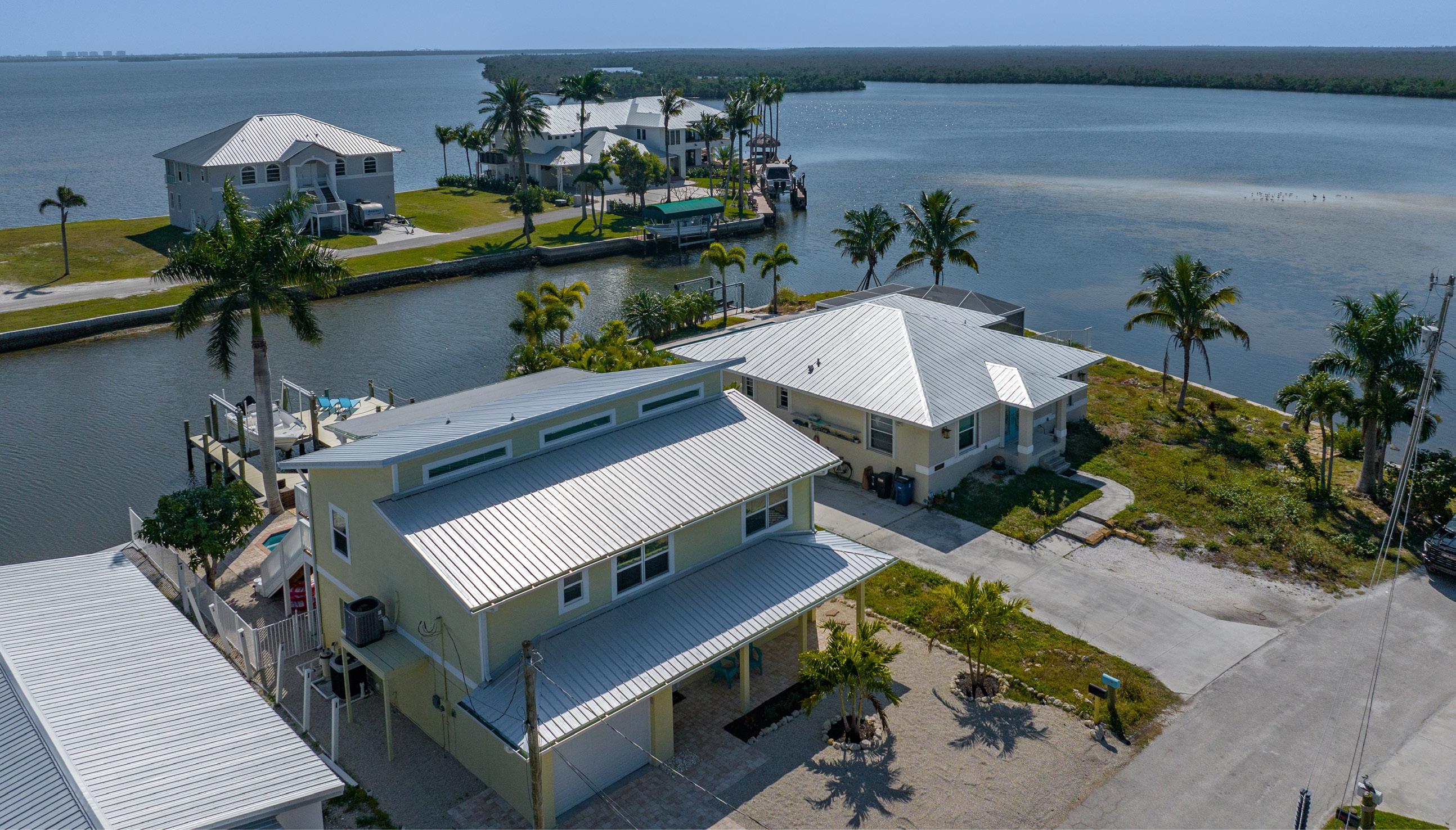






Welcome to a waterfront paradise in the best location in Historic Matlacha, FL! This beautifully updated turnkey pool home, professionally enhanced with over $700k invested, boasts seamless sailboat access directly to the Gulf. The spacious open floor plan is perfect for entertaining guests or simply relaxing in style. This incredible home has been completely updated and Professionally Renovated in 2023, List includes Impact Windows & Metal Roof ensuring peace of mind during storm season. Full Electric, Tile Floors, Pool refinished (tile, all equipment and heater), Kitchen and Appliances, New Sea Wall + Stabilizers (100k). Most of the Furniture is new and so much more. The large master suite and luxurious master bathroom features a separate shower and tub. With one bedroom conveniently located on the first floor and two bedrooms upstairs, there’s ample space for family and guests. The boat dock and boat lift offer easy access to the Gulf and nearby islands, making boating adventures a breeze. Enjoy breathtaking views and vibrant wildlife right from your backyard. You’re just a short walk away from historic downtown Matlacha with shops and restaurants. Whatever you’re looking for, this turnkey-ready gem offers the ultimate Florida lifestyle. Visit the link for the video tour: https://youtu. be/OVoI3KOp-TQ?feature=shared




2597 3RD STREET, MATLACHA, FL 33993









STUNNING HOME WITH POOL
1135 SW 5TH TERRACE, CAPE CORAL, FL 33991
$669,000 | 4 BEDROOMS | 3 BATHROOMS | 1,941 SQ FT
YOUR SEARCH IS OVER! This stunning 4 bedroom/3 Bath/3 car garage/heated Pool Home checks all of the boxes. This home is perfect for having get togethers and pool parties not to mention an outdoor kitchen for grilling, all in the privacy of your fenced in back yard or relaxing on your private dock watching the sunset in the evenings! This home offers an open floor plan, high ceilings, tile throughout, up to date kitchen, bathrooms and custom storage closets with a life time warranty!!! There are so many safety features such as hurricane-resistance standing seam metal roof with a life span of 50 years along with new impact windows. This also makes for a great Airbnb for passive income. Similar properties earn up to 8000 per month. Did I mention you are close to shopping, restaurants, churches and so much more! This will not last long! See what this house has to offer!









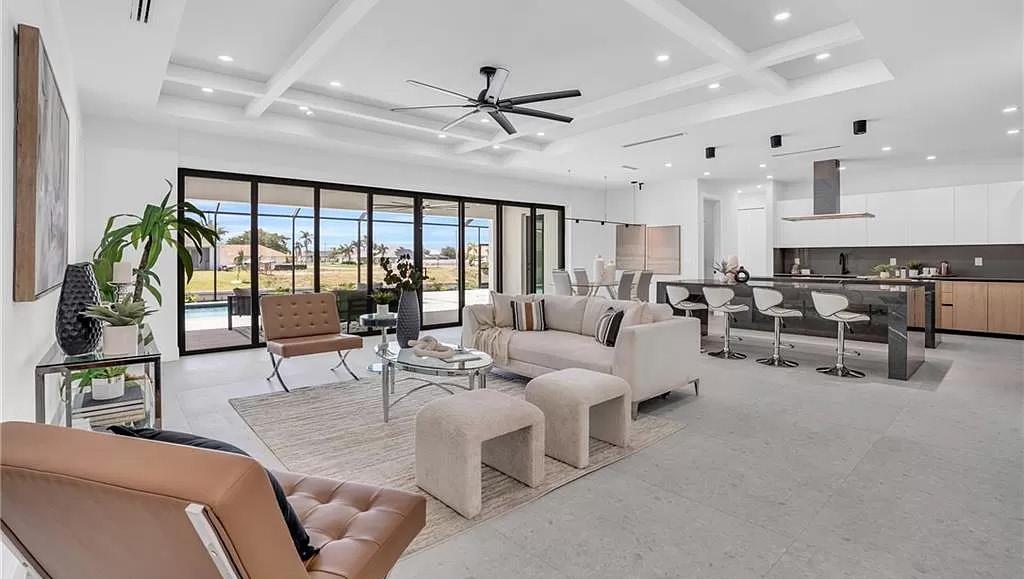





3 BEDS | 3 BATHS | 2,502 SQFT. | $1,190,000
Step into your new gulf access sanctuary-a haven where modern elegance meets comfort. This meticulously designed 3-bedroom home spanning 2502 sq-ft promises an unparalleled living experience. From the moment you enter, you’re greeted by an abundance of natural light dancing of the terrazzo tile floors, leading you through an open-concept layout adorned with high ceilings and custom tray moldings. Your inner chef will rejoice in the gourmet kitchen featuring top-of-the-line appliances, dual islands finished in Grigia Pietra Porcelain, and convenient wet and dry bars, perfect for hosting gatherings or enjoying quiet mornings with a cup of coffee. Escape to the luxurious master suite, complete with en-suite bath with dual sinks and multiple shower heads, walk-in closets and direct access to the lanai area where you can bask in the tranquility of your surroundings. Outside, your private oasis awaits - a screened-in saltwater pool beckons for refreshing dips, while the outdoor kitchen sets the stage for al fresco dining under the stars. Conveniently located near schools, shopping centers and entertainment options, this home offers the perfect blend of luxury and convenience. Plus, with various seller incentives available through preferred lenders, making this your FOREVER HOME has never been easier. Indulge in the lifestyle you deserve and prepare to fall in love with your new home.


2622 SW 20TH AVENUE, CAPE CORAL, FL 33914






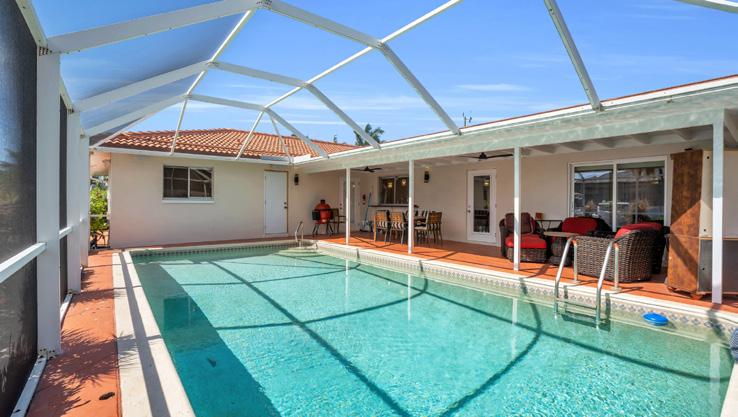
Discover the essence of waterfront living in this beautifully updated single-family home in Cape Coral. With direct Gulf access and no bridges to navigate, this property is a boater’s dream. The home features 3 bedrooms, 2.5 bathrooms, and has been fully remodeled for modern living. Key updates include a new electrical panel and AC system in 2019 and the roof is only 3 years old! Inside, the open floor plan includes a spacious living area and a kitchen that’s perfect for family gatherings. The main bedroom offers an ensuite bathroom featuring a sauna and outdoor shower. Outside, enjoy the Florida lifestyle with a screened lanai with a private pool and waterfront views. The property also boasts a private boat dock with a 10,000 lbs lift, making it easy to explore the waters. Located just 5 minutes from the Cape Coral Yacht Club, this home combines convenience with the joys of waterfront living! 3 BEDS | 3 BATHS | 2,253 SQFT | $950,000





StunnIng COnDO
3358 N KEY DRIVE #2 NORTH FORT MYERS, FL 33903
STUNNING CONDO. ONLY $279,900! This condo WILL NOT DISAPPOINT. Absolutely stunning FIRST FLOOR condo with 2 bedrooms and 2 bathrooms, VERY TASTEFULLY UPGRADED, with a PARTIAL RIVER VIEW, featuring a gorgeous kitchen, with real wood cabinetry, quartz counters, tiled backsplash, stainless appliances and a pantry with pull-outs. In the dining area, a gorgeous drybar with wine rack, beverage chiller, double pantries w/pull-outs, quartz counter, tile backsplash and under cabinet lighting. This is a light and bright unit with LARGE, IMPACT RATED WINDOWS, a sunny lanai and a very spacious ONE CAR GARAGE! Conveniently located near downtown Fort Myers.

426 PALERMO CIRCLE FORT MYERS BEACH, FL 33931
PIECE OF PARADISE Asking $1,650,000. It’s time to buy your VERY OWN beach house on FT MYERS BEACH with QUICK ACCESS ON AND OFF THE ISLAND!! This ELEVATED beach home is zoned WEEKLY rental, is a short walk to Margaritaville Resort, the Whale Restaurant, Times Square and our FAMOUS BEACH. Ft Myers Beach is known for its’ soft, sugar sand and breathtaking SUNSETS. The activities available are practically endless, from renting a jet ski, parasailing, kayaking, sunbathing to fishing charters and dolphin and shelling tours! Browse through many unique, local shops to find that perfect souvenir or beach attire. Enjoy lunch or dinner with family and friends at one of several waterfront restaurants. This lovely beach house offers 3 bedrooms, 2 bathrooms, a cabana room, HEATED POOL, plenty of storage and parking for the entire family! When you aren’t enjoying this fine home, you have the option to rent it WEEKLY for some extra income! THE LOCATION IS SUPERB!


NORTH FORT




WATERFRONT PARADISE



Seize the chance to own a stunning, completely rebuilt home on a rare deepwater access lagoon with over 105 feet of seawall, Bay boating, and deeded beach access. This like-new home, professionally finished to the highest standards and fully permitted to current codes, offers breathtaking views from every room. Enter through double doors to a showcase chef’s kitchen with state-of-the-art appliances, quartz countertops, and a SubZero refrigerator. The open floor plan includes a great room, a spacious family room with volume ceilings, and a multipurpose office/den with lagoon views. The master bedroom opens onto the pool deck, offering spectacular views. Enjoy watching dolphins and wildlife from your private backyard. Upgrades include new electrical and plumbing, a new HVAC system, impact doors and windows, and a professionally landscaped yard with a new sprinkler system. This home, just completed in 2024, was intended to be the owner’s personal residence and is now available due to a change of plans. Don’t miss this incredible opportunity! 8357 LAGOON ROAD, FORT MYERS BEACH, FL 33931




“I pride myself on the highest level of service to my clients, my energetic and creative approach to sales, marketing, and negotiation focuses on each client’s individual needs. Experience in the industry and an emphasis on customer service are what have kept me at the top of my profession.”
Testimonial
Gail was fantastic to work with! She marketed our home in unique ways to gain the most possible exposure, she catered to our specific needs for home showings and negotiated on our behalf to ensure we got the best possible outcome. She sold our home fast, and followed through far beyond the sale to ensure we had everything we needed for the next step in our journey. She is a not only a talented and accomplished agent, but a sincere and caring person. She has been a pleasure to work with.
- Hugh and Rachel Gloster








BAYFRONT ESTATE
391 PALERMO CIRCLE FORT MYERS BEACH, FL 33931
Showcasing 180 Feet of Bayfront and swift deep-water access to the open Gulf, this Estate is a haven for nautical enthusiasts seeking luxury, tranquility, and accessibility. Harbored on a commanding .45-acre parcel, this Bayfront sanctuary in the vibrant North End epitomizes the pinnacle of the island lifestyle. With ample dock space for a 52-foot yacht and room to expand, every adventure beckons! Cast your line from the private fishing pier or bask in the serene beauty of Ostego Bay. The open and covered outdoor oasis between the Master and Guest Wings features lush gardens, an oversized pool, and a tranquil spa under swaying palms. Inside, Bayviews frame the gourmet kitchen, family room, and an intimate dining room featuring wine racks that showcase your favorite vintages. The Master Suite offers a luxurious sanctuary with scenic Bayviews from its balcony. The Guest Wing also provides lavish accommodations for your friends and family. This coastal masterpiece awaits its new owner with open arms.


Explore Casa Giralda, an Exquisite Full-Floor Penthouse in Coral Gables
Nestled within the picturesque Giralda Place, a full-floor penthouse for sale boasts a wealth of impeccable features. Known as Casa Giralda, the home features four bedrooms, four-and-a-half bathrooms, and over 5,000 square feet of interior space, along with an additional 5,000 square feet of wraparound gardens.
Upon entry via a private elevator, guests are greeted by expansive 11-foot ceilings, imparting a sense of grandeur and spaciousness. Hardwood floors and light-toned walls contribute to the unit’s modern aesthetic, while floor-to-ceiling windows provide abundant natural light and frame captivating views of the surrounding neighborhood. The open-concept layout provides seamless transitions between rooms, complemented by high-end features such as eight-foot solid wood doors, a Lutron lighting control system, and Crosswater and Lacava plumbing fixtures.
Every room in Casa Giralda exudes quality craftsmanship. The sizable kitchen, featuring a magnificent island, serves as the perfect setting for hosting guests and meal prep. Adorned with exquisite wood cabinets and modern appliances, it caters to the discerning home chef’s every need.
The luxurious primary suite provides private balcony access and a spacious sitting area, while the spa-quality ensuite bathroom is a haven for relaxation with a rain shower and freestanding soaking tub, seamlessly connecting to the home’s stunning outdoor garden.
The penthouse affords endless customization possibilities, with ample room to create spaces such as a media center, home gym, library, or office.
Giralda Place offers a variety of high-end amenities, including a private leisure deck on the 7th floor with a heated pool, daybeds, and a wet bar. Other perks include a fitness center, 24-hour surveillance and concierge services, covered and assigned parking spaces, EV charging stations, and more.
Located in the heart of Coral Gables, just steps from premier restaurants and shops, the residence presents a unique opportunity for luxury buyers seeking to live in one of the Miami area’s most coveted communities. Priced at $9.75 million, this rare gem won’t remain on the market for long.
Visit giraldaplace.com to learn more.










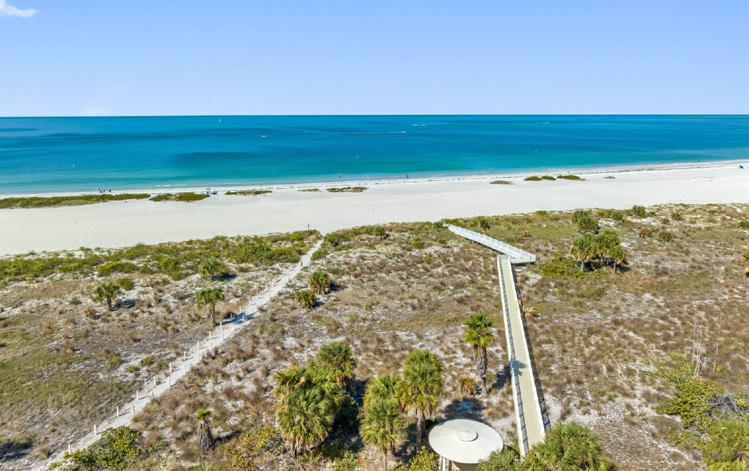


Your dream waterfront oasis at The Meridian awaits, where luxury meets tranquility in the heart of Clearwater Beach! This meticulously maintained 2-bedroom, 2-bathroom unit offers breathtaking panoramic views of the crystal-clear waters of Clearwater Beach from every room. Step inside this updated unit to discover a world of elegance and comfort. The Meridian community
and spa with private cabanas, a billiard
ball courts. With gated entrance and 24/7 onsite security, residents can enjoy peace of mind and privacy. Don’t miss this rare opportunity to own a piece of paradise at The Meridian. Experience the sensation of living on the sandy






479 E SHORE DRIVE UNIT 8,




4 BEDS | 2.5 BATHS | 1,700 SQFT. | $1,699,000
BAY FRONT * 3 DAY MINIMUM RENTALS * WATER ACCESS * LOW HOA * Welcome to your dream coastal retreat at Sun Harbor Condos, an enclave of eight townhomes centrally located on world famous Clearwater Beach! Step inside and you’ll find a thoughtfully designed living space flooded with an abundance of natural light and gorgeous views of Mandalay Bay and the Clearwater skyline. Spanning 3 floors of living area, 4 bedrooms, 2 bathrooms, plus one half bath, the open-concept floor plan creates a seamless flow from the living area to the dining space and oversized kitchen. Boasting 1,700 sq. ft. of space, this expansive retreat received many upgrades in 2021. On the ground level you have a private under-building, two car garage with laundry space for your convenience. The spacious and open second level features a large, updated kitchen with newer cabinets and appliances, living room, dining room, half bathroom, and corner balcony. High ceilings and large windows maximize the feeling of space and tranquility within this corner unit while the oversized balconies on every floor present views of the Bay and dock. Levels three and four both have have 2 bedrooms and one full bath with beautiful tiled walk-in showers; three of the four bedrooms feature sliding doors to the exterior balconies and both bathrooms are updated with dual-sink vanities and have amazing water views! Other amenities include community patio/BBQ area and reserved guest parking. Located on one of America’s top rated beaches, owners and their guests will enjoy being walking distance to the nearest public beach access, Pier 60 and dozens of restaurants, nightlife & entertainment options. NEW SINCE 2021: Roof, HVAC, Hot Water Heater, Refrigerator, Range, Dishwasher, Flooring, Exterior Doors & Windows refurbished. Whether you’re seeking a permanent residence, a vacation home, or an investment property, this is a rare opportunity to own a piece of paradise. Great opportunity for short term rentals and is being offered furnished or unfurnished! Schedule your showing today!

TRICIA STODDARD
REALTOR®/SALES ASSOCIATE
727.412.1626
tricia.stoddard.crr@outlook.com latriciastoddard.gocrr.com








Ever dream of owning a luxury newly renovated Condo with absolute stunning water views? This amazing 3 bedroom, 3 bathroom and bonus room home with over 1700 sqft. located on Sand Key Beach, meticulously renovated in 2021, has everything you ever dreamed or wanted. The spacious kitchen and living area overlook the water. The gorgeous kitchen features new custom cabinets with soft-close doors and stone quartz countertops. The spacious master suite has an amazing view, a walk-in closet with custom shoe organizer and a tastefully renovated en-suite. Create new memories around the beautiful fireplace, then step out and enjoy the amazing sunsets on your private balcony. Cabana Club offers a resort lifestyle with direct beach access, geothermal heated pool, fitness center, basketball and pickleball course. This is truly a move in ready home. “Make it yours today”. 3D tour and Video available.
3635 DELTA PLACE HOLIDAY, FL 34691

Spectacular water view Home in Holiday!! Come home to your Oasis on the water, this 3 Bedroom, 2 Bathroom house with stunning water views at the end of a Cul de Sac. This home features a large dining-living room area . Fantastic views from any room in the house. The spacious kitchen offers an Island, granite countertops, stainless steel appliances and wood cabinets. The Master Bedroom has a large ensuite, a walk in closet and French doors that leads to a spacious screened lanai. Enjoy entertaining your guest on your screened lanai with stunning sunset views or grab your fishing poles and fish from your own private dock or just relax and watch the wild life. Create new memories with friends and family around the fire pit. Short driving distance to Fred Howard Park, Tarpon Springs, Beaches, Restaurants and Medical Centers. You must see this house, your customers will be delighted. Current owner has Master Bedroom set up as a separate in-law suite with private entrance. 1586




Spectacular Paradise
412 VENETIAN DRIVE
CLEARWATER, FL 33755
Welcome to your waterfront paradise! Enjoy the privacy and seclusion this property offer’s nestled along the picturesque Intracoastal Waterway in Old Clearwater Bay . This unique property boasts an updated 3-bedroom, 2-bathroom home recently updated with beautiful new floors and a sprawling deck , perfect for enjoying the mesmerizing views of the water, alongside 2 cozy 2-bedroom, 1-bathroom units adorned with coastal and tropical decor . Both residences come fully furnished, ensuring immediate comfort and relaxation or immediate income possibilities . Whether you seek your own family retreat or an established year-round rental opportunity, this property offers endless possibilities. Enjoy grilling under the fully furnished covered patio, or enjoy cozy evenings by the fire-pit . Explore the water with kayaks , or simply unwind on the beautiful dock as you watch manatees glide by and soak in breathtaking sunsets. Just 15 miles from the pristine Clearwater beaches . Enjoy a bike ride to downtown Dunedin offering delectable dining options , nightlife and unique shops. You’ll never run out of things to do, enjoy the array of events and concerts at the Sound at Coachman Park. With convenient access to Clearwater/St. Pete and Tampa International Airports, this property truly offers the best of both worlds. A visit in person is the only way to truly appreciate the beauty and potential of this waterfront property. Don’t miss out on the opportunity to own your own piece of paradise!


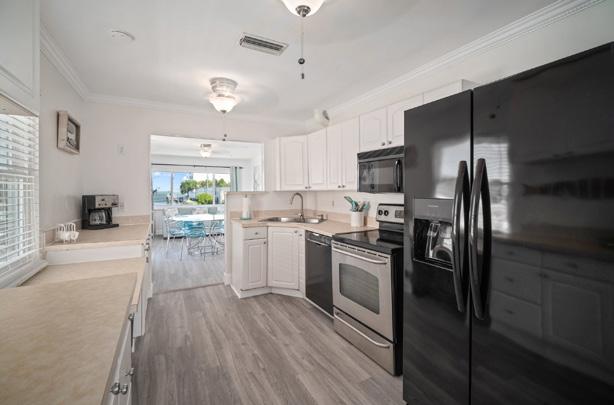

















610 RIVIERA DUNES WAY APT 604 PALMETTO, FL 34221
3 BEDS | 4 BATHS | 3,664 SQ FT | $1,299,000
Welcome to Laguna at Riviera Dunes, a luxurious 24-hour guardgated waterfront community offering stunning views of the Manatee River and Riviera Dunes Marina. This expansive one-story end-unit penthouse, with over 3,900 sq ft, includes three bedrooms, three and a half baths, a private office, and two covered balconies. Enjoy spectacular sunrise views, marina activities, and evening fireworks. The unit features a private two-car garage, a rare find in condo living. Renovated with a new gourmet kitchen, updated baths, porcelain tile flooring, and modern fixtures, it boasts an open, light-filled layout with floor-to-ceiling hurricane-impact glass sliders. The kitchen is equipped with Fountain Gold quartz countertops, custom cabinetry, and top-of-the-line appliances. The spacious primary suite offers marina views, two walk-in closets, and a spa-like bath. Laguna at Riviera Dunes is pet-friendly, maintenance-free, and offers amenities such as a heated pool, spa, clubhouse, fitness center, and boat docks. Conveniently located near Sarasota, St. Armands Circle, Anna Maria Island, and major airports, this exceptional condo is the perfect place to call home.

Shelley J Heistand









2 BEDS | 2
On entering this unit your attention is immediately drawn to the stunning view of the beach with the glistening crystal blue waters of the Gulf. The fine powdery quartz sands are only steps away for you to enjoy. This beautiful bright and airy condominium is being sold Turnkey furnished and has been tastefully renovated. The kitchen with stainless steel appliances, maple wood cabinets with coffee glaze and granite counters is open to the dining and living area. This is a pet friendly complex and provides a true island paradise experience. Crystal Sands has undergone extensive renovations to ensure a modern and secure living environment. The entire building reflects a commitment to quality and longevity. Private deeded beach access, 2 community pools and BBQ area. This unit has been in the onsite rental program which offers 2-week minimum rentals. Rental history available. The heart of downtown Sarasota is a short drive where you can enjoy many theatre and entertainment options. This is a must see and an exciting opportunity for the next owner or investor.

1640
3 BEDS | 3 BATHS | 2,166 SQFT | $1,550,000
Welcome to paradise found at Summer Cove nestled along the pristine gulf barrier island of Siesta Key. It is one of the premier amenity-rich communities on the island with an amazing history of how it came into being. Enter the property through the secured gates onto the 3.5-acre lust tropical setting. Formerly home to the famous and well-loved “Summerhouse” restaurant designed by world-renowned architect Carl Abbott, this landmark building is listed in the historic registry of Sarasota and was converted into an amazing clubhouse with a fully equipped fitness center, pool room, large gathering room for residents, full kitchen and media lounge. This is a one-of-a-kind opportunity to own a condo that redefines luxury and offers an unparalleled outdoor experience with private beach access through Peppertree Club. A pet friendly community, two pets are permitted with no weight limit. Enjoy the convenience and peace of mind of maintenance free living.










5 BEDS • 5 BATHS • 4,067 SQFT • $749,900 To build or not to build. THAT is the question. This exquisitely remodeled 2 story Punta Gorda home may not be new construction but you’ll be hard-pressed to believe it once you see it. If you’re looking for perfection, you’ll find it here with elegance in style, superb maintenance and sunsets over the lake, viewed from your private lanai. Every inch of this 5 bedroom home has been addressed, from ceilings to floors, with a critical eye so that even the most discriminating of buyers will be pleased. From a location standpoint, River Club couldn’t be any more convenient just minutes from shopping/dining areas, schools, parks, Charlotte Beach Club, Punta Gorda airport, the highway entrance and the recently opened Sunseekers Resort. And with 100 units in the south side development, this is one of the few with unobstructed views of the lake, daily sunsets and occasional views of the “resident” bald eagle. The modest HOA fees include Cable/internet, grounds maintenance, community pool, gym and playground. If there’s a chef in you it will be discovered in this high-end kitchen, professionally remodeled by a true craftsman. New cabinets are complemented by expansive Quartz counters and full backsplash, new appliances including a wine cooler, and a breakfast bar that opens to the family room. With a formal living room, dining room and family room, finding space for quiet time is never an issue. Tile flooring runs throughout the main level which also includes a bedroom, full bath and ½ bath. The second floor holds an additional 4 bedrooms, all with new sculpted carpeting, and 3 full tiled baths. The luxurious primary suite bath is “model” quality and the bedroom has built-in dressers, a beverage refrigerator, sitting area and 2 large, walk-in closets. For the reader in you, there’s a loft area that’s the perfect getaway for some “book” time and even a little nook that could be lined with shelves for your personal collection. Beautifully appointed with highend furnishings and decorated to the Nth degree by a home designer, it appears as though it’s a a model home with its neutral palette and just the right amount of decoration. For the buyer’s convenience all of the furnishings will remain at closing. So why wait for a new home to be built when perfection is ready and waiting for you now? Enjoy the full video tour of this gorgeous home at: https://app.visualprophotography.com/sites/ dvavxmr/unbranded
c: 941.979.2207 • Ginger@Generation-Realty.com





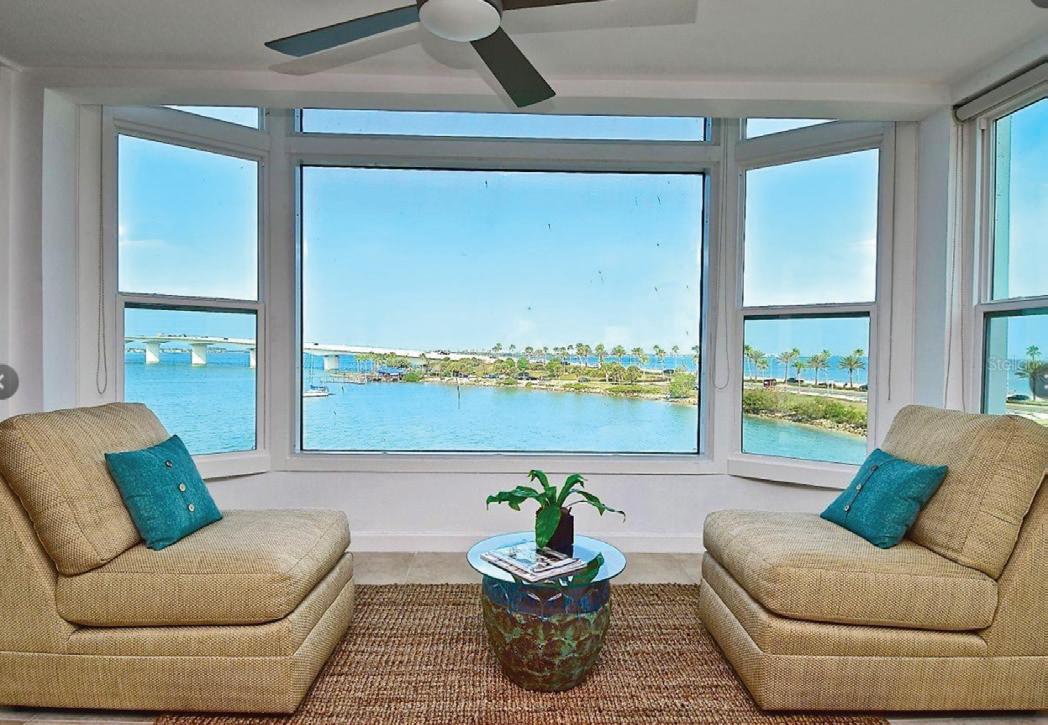






EXCLUSIVE ISLAND ESTATE WITH PANORAMIC GULF VIEWS





Exclusive island estate with spectacular views of Pine Island Sound and the Gulf of Mexico. This 5 bedroom, 5 bath home is situated on 1.16 acres of beautifully landscaped, irrigated property with 300’ of white sandy beach. The waterfront includes new Trex dock with 2 boatlifts, one at 20,000 lbs. New copper roof installed in 2020. Adjacent to the the island’s 1600’ runway, the location provides direct access to the home’s hanger. Hurricane-rated windows and doors with hurricane roll down protection on the screened porch. Chef’s kitchen includes top of the line appliances with propane cooktop, wine and beverage refrigerators in the wet bar. Exquisite marble floors throughout the living area. Well equipped work out room with Sunlighten Infrared Sauna. Outside by the bay enjoy the pool with cabana, outdoor kitchen, covered porch and private open air shower. Elevator to 4 levels. Whole house generator. The fifth level widow’s walk offers one of the highest panoramic views on Upper Captiva, giving you views of the Gulf, Captiva Pass and Pine Island sound.
OFFERED AT: $6,975,000









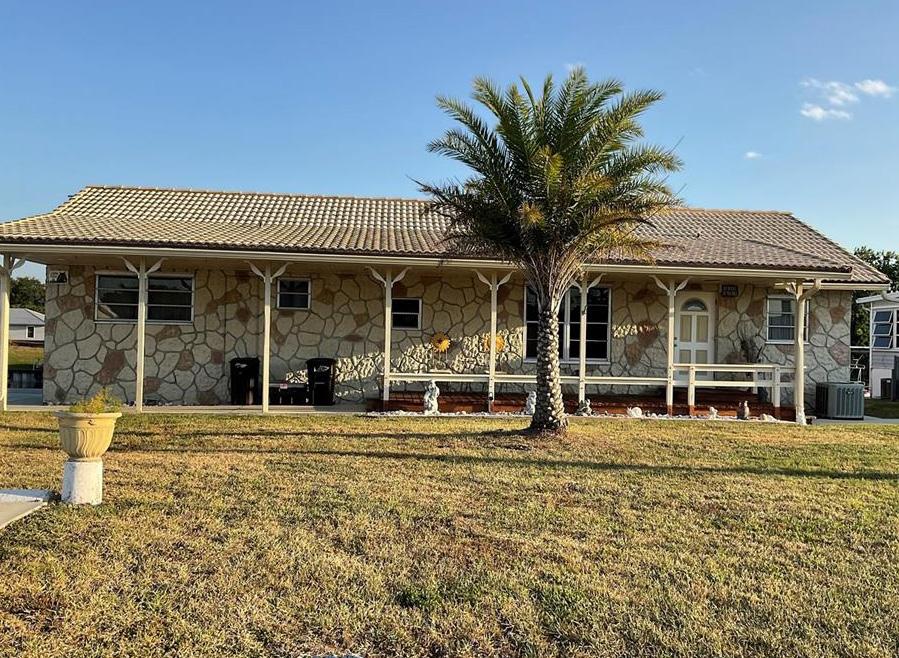



Lakefront Luxury Living
Lake Okeechobee access - Live life to the Fullest in this exquisite waterfront 3/2 pool home! Tile roof-Stone exteriorCovered Boat slip with lift-private boat ramp-Screen enclosure surrounding the sunken pool overlooking the canal- new pool heater-concrete deck & 12 x 35’ wooden dock with fish cleaning station. The sunroom overlooking the canal offers breath taking views and boat house storage below! This home is truly a Boaters Paradise. - Interior features are just as stunning, new Lifeproof laminate flooring, high beamed ceilings & fireplace in living room- passthroughs from Kitchen to living room & dining room -separate entrance from additional bedroom out to the pool enclosure and so much more! It’s like having a vacation retreat right at home. Call Today. all measurements approximate.
Seeking privacy and space for your toys? This stunning 2004 CBS 3-bed, 3.5-bath home on 2 parcels spans over 2.3 acres. It boasts a 50’ x 60’ metal building with large roll-up doors, an air-conditioned office, 2 parts rooms, equipment lift to 44’ storage loft, and more. Enjoy a landscaped yard, metal roof less than 2 years old, and central AC less than 3 years old. The kitchen features Cherry wood cabinets, quartz countertops, and tile floors. The master suite includes French doors to the lanai, walk-in closet, garden tub, shower, double sink, and vanity top. Loaded with features, conveniently located.







BEAUTY AND TRANQUILITY




WOW! You will be AMAZED! This home has been completely renovated with top of the industry materials throughout the entire home. From the moment you walk into the grand entryway, you will be mesmerized by the beauty and tranquility of this home. No detail has been left out, in fact, you can even operate the entire house from your phone or tablet controlling the AV system, TV’s, cameras, access controls, and audio throughout (Control 4). Walls were moved and a steel beam and column were installed to open up the kitchen providing a spacious chef’s kitchen with top of the line Viking appliances and all new custom cabinetry with quartzite counters. New flooring throughout the entire home, tile throughout the first floor and brand new hardwood on the stairs and throughout upstairs. Escape to outside through the recently expanded glass slider leading you to the backyard oasis that has been fully turfed with a custom outdoor kitchen and gas fireplace designed for you to relax and unwind. Upstairs the master bedroom creates a spa-like atmosphere boasting two new vanities, new tiled shower, soaking tub, touch-less bidet toilet and new light fixtures. Plenty of closet space with his and her custom-built-closets. Two additional bedrooms upstairs, one en-suite, and a full bathroom have been elegantly designed and updated with new tile, countertops and light fixtures. Impress your guests when you open your secret book-shelf door installed leading you to a custom bar, equipped with 2 beer/soda refrigerators, ice maker, wine fridge and plenty of space for your spirits collection. There are so many updates to list but you can see them all when you schedule your showing. This Plant district home will not be on the market for long!










5 BEDS | 4.5 BATHS | 4,276 SQFT. | $2,675,000
Quietly nestled on arguably the most beautiful street in South Tampa, this 3 story, 5 bed, 4.5 bath traditional style home offers over 4200 square feet of space and rests on an oversized lot just a half block from Bayshore Blvd. The 109’ x 120’ ft lot is nearly double the standard size and is adorned by multiple fruit trees (mango, orange, key lime, fig), gorgeous Magnolias, mature Oaks, an expansive brick patio, a side yard basketball court, and plenty of parking space in addition to the 2 car garage. The interior of the home features timeless touches such as crown molding, a raised brick hearth in the Family Room, and formal living and dining rooms, yet the layout still allows ample flexibility for new buyers. The first floor is highlighted by a modern kitchen that includes stainless steel appliances, shaker style cabinets, island, pantry, bar, gas stove with retractable exhaust fan, and stunning marble countertops.

THOMAS LANE REALTOR®
813.787.2257
tom@brightwild.com www.Brightwild.com

430 Fleming St, Key West, FL
3000 W VILLA ROSA PARK, TAMPA, FL 33611
5120 Marina Way St #9906
Tampa, FL 33611
2 Bed | 2.5 Bath | 1,723 Sq Ft | $1,199,000
Welcome to the epitome of urban living with Gorgeous city views. This stunning contemporary waterfront condo invites you to experience a lifestyle of luxury and sophistication in the heart of Tampa. Enjoy breathtaking, unobstructed views of the skyline from every room. Floor-to-ceiling windows with electric shades flood the space with natural light, creating an ambiance that’s both inviting and awe-inspiring. The open-concept floor plan seamlessly connects the living, dining, and kitchen areas, providing the perfect setting for entertaining guests or enjoying quiet evenings at home. The chef-inspired kitchen boasts top-of-the-line appliances, sleek cabinetry and quartz countertops. The owner’s suite offers a private sanctuary with a spa-like ensuite bath with double vanities, soaking tub, 2 walk-in closets, and its own balcony. Residents of this high-rise enjoy access to a range of amenities. On the 5th-floor amenity level, is an oversized resort-style heated pool and spa and a covered outdoor pavilion with a summer kitchen including gas grills. Other amenities include private elevators, a business center, state-ofthe-art wellness center, men’s and women’s locker with steam rooms & showers, billiards room, a virtual golf simulator, and a catering kitchen. Situated in the heart of Tampa, this condo provides easy access to the city’s vibrant cultural scene, dining hotspots, and recreational activities. Explore the nearby waterfront parks, trendy boutiques, and renowned restaurants, all within a short distance from your doorstep.
Contact agent for upcoming events.


Carrie Juliao Broker Associate Compass FL
Carrie.juliao@compass.com
727.744.2880





Compass is a real estate broker and abides by Equal Housing Opportunity laws. All material presented herein is intended for informational purposes only and is compiled from sources deemed reliable but has not been verified. Changes in price, condition, sale or withdrawal may be made without notice. No statement is made as to accuracy of any description. All measurements and square footages are approximate.

THE HOMEGROWN REALTY TEAM
At Homegrown Realty, as a woman-owned local small business, we take immense pride in our profound understanding of the vibrant Tampa Bay real estate market. Our decade-long presence in the industry has equipped us with unmatched expertise in navigating the intricacies of buying and selling homes in this dynamic region. With a dedicated team of knowledgeable professionals, we offer personalized guidance tailored to each client's unique preferences and requirements. From serene suburban retreats to lively urban hubs, we specialize in matching individuals with their ideal neighborhoods. Our track record speaks volumes, with countless satisfied clients attesting to our commitment to excellence and customer satisfaction. Trust Homegrown Realty to be your trusted partner in realizing your real estate dreams in the Tampa Bay area and beyond.







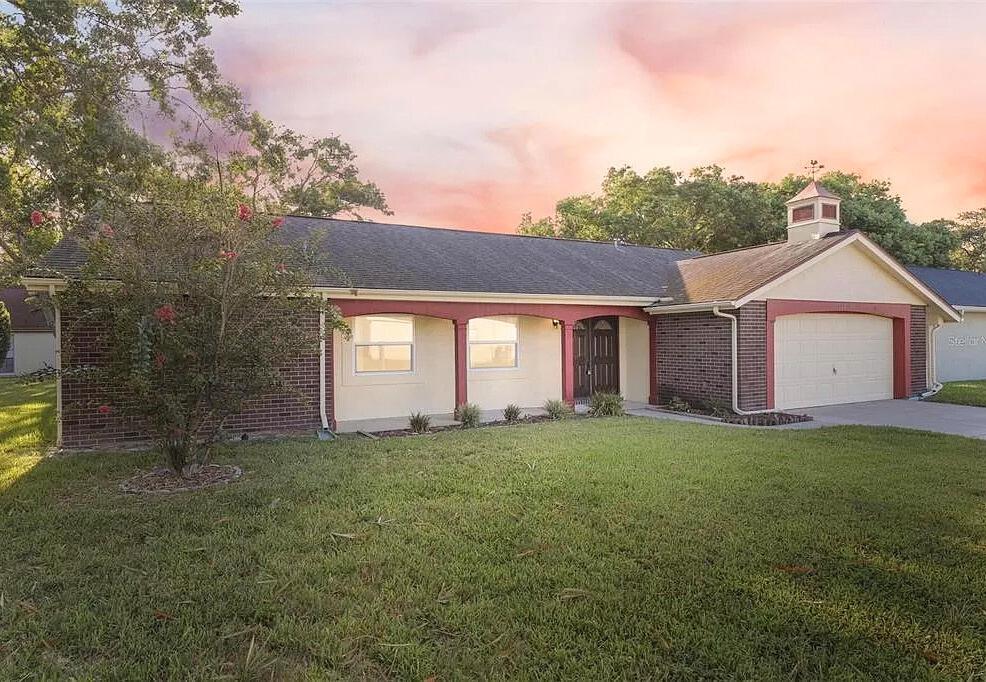






Attention: Boaters and Golfers!!!DREAM of Living on the Hillsborough River on Beautiful Riverhills Drive In Temple Terrace amongst streets of Custom Built Luxury Homes, on a wide stretch of the River, 100ft x 137ft Lot with wide open views of Water and Private Cove, 100 Ft on the River (approx. Realist report shows 106ft) has newer $30,000 Seawall, and Ample Space for Outdoor Entertainment, also Boat Dock (12ft x 12Ft) and covered Boat Slip, Home has newer Roof 2023, A/C 2022, 4 Bedroom/2Bath, Lower Level Living (17 x22) with a/C could be Man Cave, Fisherman’s Retreat or Gameroom. Newer Stainless Appliances in Kitchen, No HOA or CDD, Just minutes from Moffitt Cancer Center, University of South Florida, area parks, Telcom, Temple Terrace Golf & Country Club, Don’t miss this Florida Oasis!


LINDA THRASHER-DONALSON
BROKER ASSOCIATE, GRI
813.310.5120
lindadonalson@gmail.com www.futurehomerealty.com
RONALD
DONALSON
SALES ASSOCIATE
813.504.7000
ron.donalson@gmail.com www.futurehomerealty.com



STUNNING SINGLEFAMILY HOME
4 BEDS | 3 BATHS | 1,808 SQ FT | $435,000
Nestled in the desirable Buckhorn Preserve Community, this stunning single-family home sits on a fully fenced corner lot. Boasting 4 spacious bedrooms and 3 pristine bathrooms, this residence is beautifully maintained, reflecting a keen attention to detail and pride of ownership. Upon entering, you’ll be greeted by a warm and inviting interior, meticulously cared for and ready for your personal touches. The home features a newer roof, air conditioning system, and hot water heater, ensuring modern convenience and peace of mind for years to come. Step outside to the tiled and screened lanai, perfect for entertaining or simply relaxing while enjoying the lush, green backyard. The backyard is fully fenced with a durable vinyl fence, providing privacy. Furniture is available for purchase, allowing for a seamless transition into your new home.
MADEIRA BEACH, FL
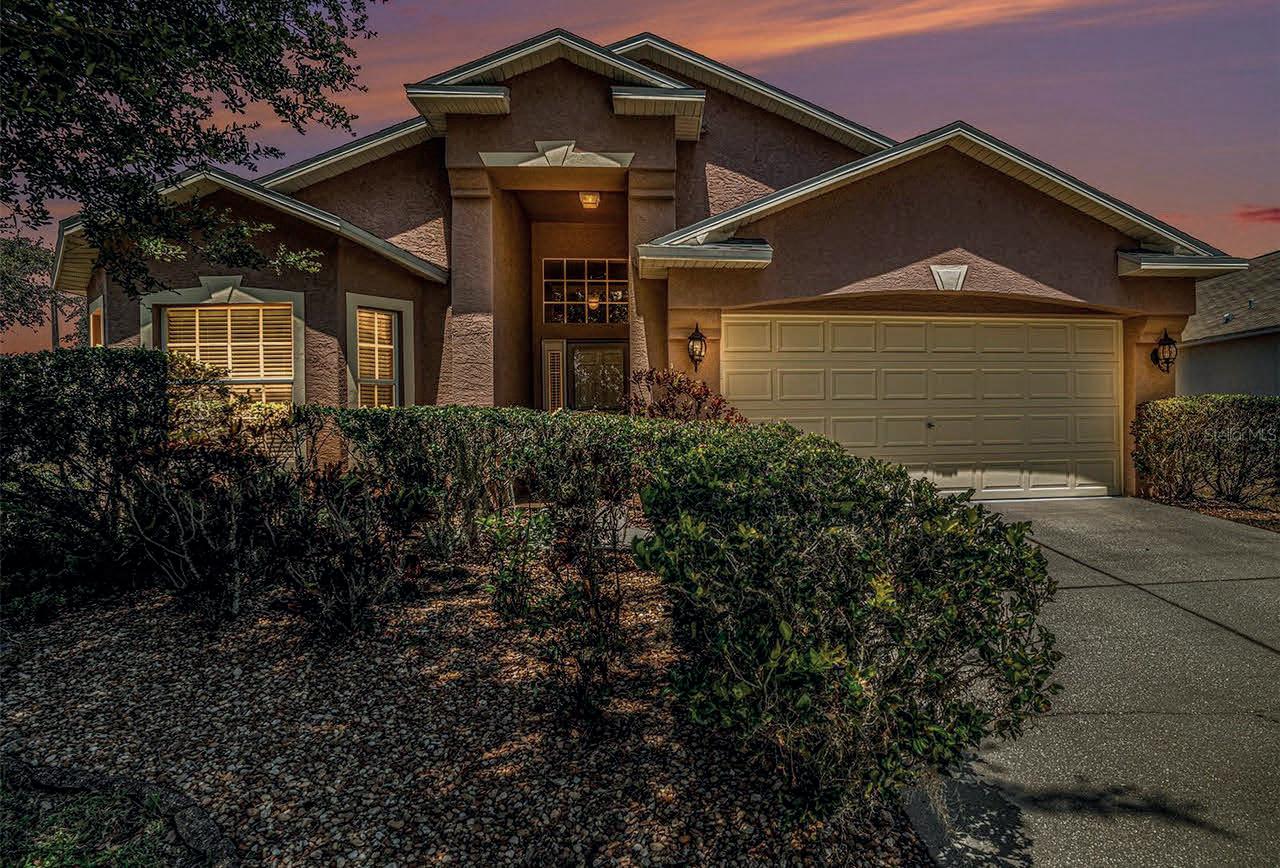








BEACHFRONT VIEWS
12924 GULF BLVD, #110
2 BEDS | 2 BATHS | 1,005 SQ FT | $710,000
Welcome to your own slice of paradise! INCOMEPRODUCING 2-bedroom, 2-bathroom condo in the Madeira Beach Beachfront SANDY SHORES Condos with a 3-day minimum rental policy and no maximum stay restrictions for owners, offering lots of flexibility. As you step inside, you’ll be greeted by a light-filled space, seamlessly blending the living, dining, and kitchen areas. The open floor plan creates an airy ambiance, perfect for entertaining guests or simply enjoying the tranquility of beachfront living. Step onto the spacious balcony and soak in partial views of the Gulf. Whether you’re savoring a morning cup of coffee or hosting a sunset soiree, it’s the perfect space to relax. Located just across the street from the iconic John’s Pass in Madeira Beach, which offers easy access to shopping, dining, and entertainment options. Plus, with Sandy Shores’ resort-style amenities, including a beachfront heated pool and grilling station, every day feels like a vacation. The condo has recently undergone renovations totaling over $2 million. Don’t miss your opportunity to own this coastal gem. Schedule your showing today and experience the epitome of beachfront living!



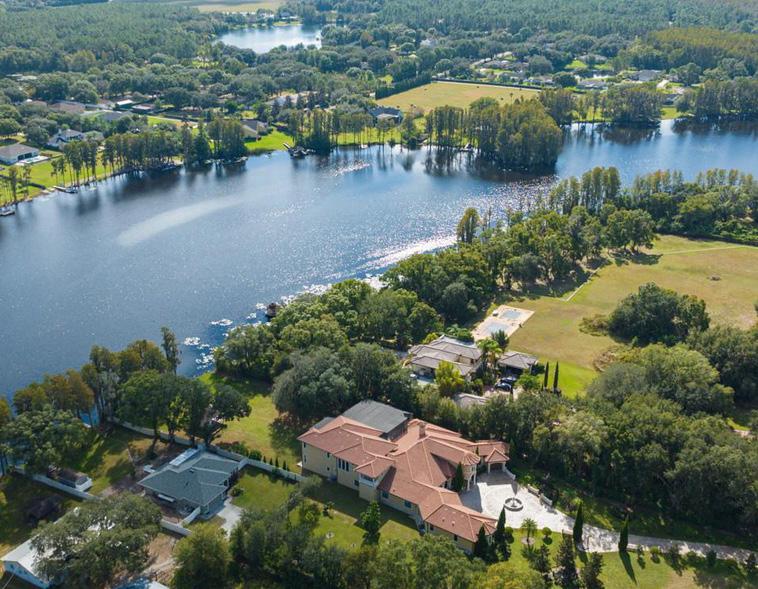

ONE-OF-A-KIND 5 ACRE LOT, MUST SEE TO BELIEVE! Design your dream residence on this prestigious homesite as one of only 4 properties in a gated community with direct access to Highway 41.With plenty of space to build and surrounded by trees, this lot offers an exclusive enclave for the buyer who appreciates privacy. Enjoy 165 ft of waterfront on 50 acre spring fed Lake Kell. Bring your toys for boating, water skiing, jet skiing, fishing (lots of bass and other fish!), canoeing, and paddle boarding, or just relax among the oak trees. Truly a hidden gem in the heart of Hillsborough County, this peaceful and tranquil small community of Bellamere is conveniently located to all that Tampa Bay has to offer.

CAREN MULAY
BROKER ASSOCIATE, GRI, CRS, ABR, E-PRO 813.943.1075
carenmulay@hotmail.com www.carenmulay.com

3152 MOUNTAIN SPRUCE TERRACE WESLEY CHAPEL, FL 33543

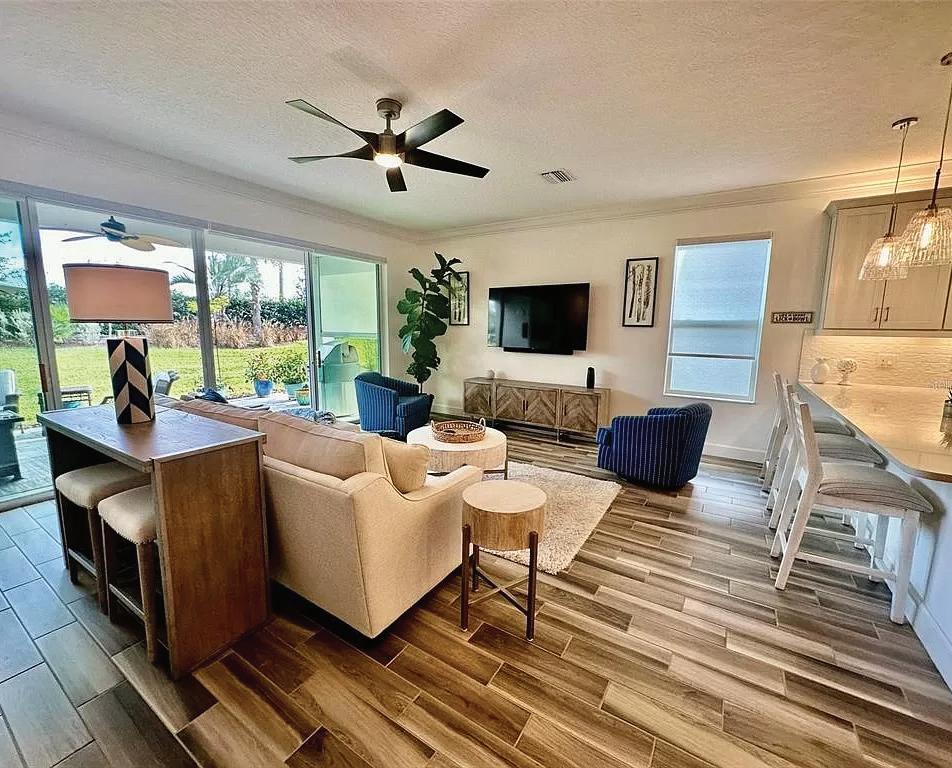

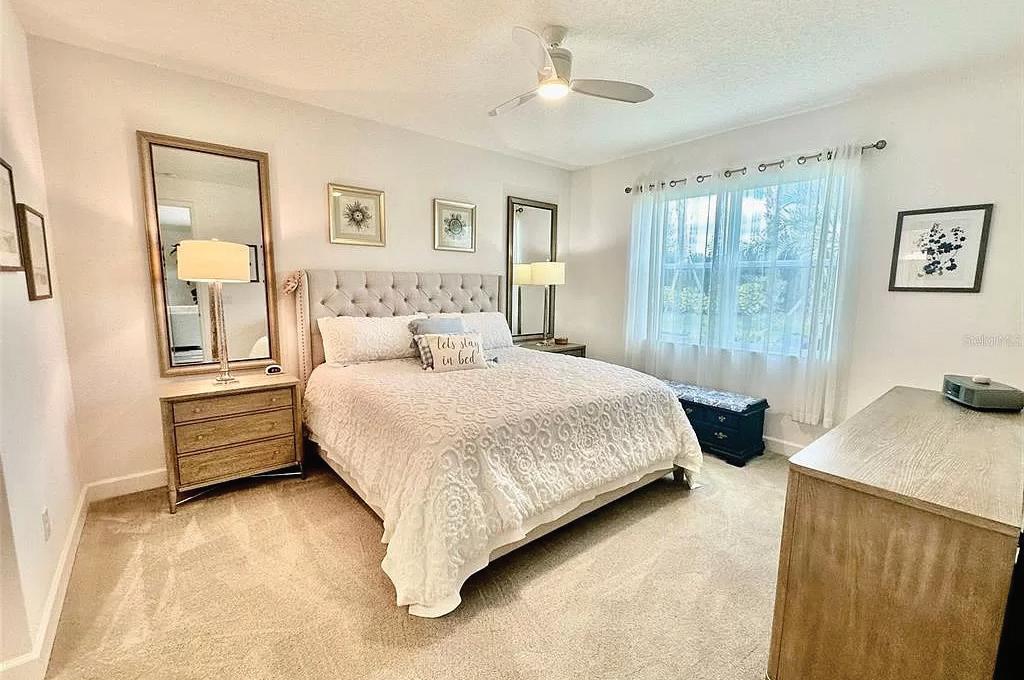



Indulge in luxury living with this immaculate 2021 GL Homes Amelia model, featuring 2 bedrooms plus a flexible office/den. The kitchen boasts stainless steel appliances, a gas range, and pull-out drawers for added convenience. Retreat to the master suite with its dual walkin closets and spa-like ensuite. Natural light floods the open floor plan, leading to an extended porch with electric amenities and sun protection. Explore the gated community of Winding Ridge, offering a clubhouse, pool, playground, and fitness center, all without CDD fees. Conveniently located near shopping, universities, hospitals, and major highways, this home offers both elegance and practicality. Move right in and experience the epitome of upscale living!
AT $499,900







813.956.2528
jailynmor@gmail.com
1 BEDS • 1 BATHS • 672 SQFT • $115,000 This beautiful 1BR/1BA condo in Gulf Harbor Condominiums is move-in-ready! It was tastefully updated in 2018 with a new kitchen, bathroom and luxury vinyl floors. Newer kitchen appliances include refrigerator, microwave and stove. No age restrictions in this waterfront community. Monthly condo fee of $849 includes the following: cable/internet, water/sewer, clubhouses, 2 pools (1 heated), insurance on the building, roof, exterior maintenance, trash, lawn service, assigned parking, funded escrows and manager. SELLER WILLING TO COVER FEES FOR ALL OF 2024 WITH $6,000 CREDIT TO BUYER! Owners and long-term renters have access to a private beach (Gulf Harbors Beach Club) for additional $180/year with grills, tables and restrooms. Kayak storage available for $48/year. Tampa, FL, United States, Florida

Testimonials & Reviews


“Bettina was an absolutely AMAZING agent to work with. She cared, had good recommendations, and ultimately closed the deal on the house of our dreams. Her commitment to the process of getting us settled in Florida was fantastic. We are recommending our parents to her when they decide to relocate and we cannot wait to get to work with her again! Thanks Bettina!!” - Krimetz Family, New Tampa
“Bettina is professional and kind. She helped our transaction move as smooth as possible. Would love to work with her again! “ -AzitaAlidai,Realtor®KellerWilliams,SouthTampa









ASKING: $1,500,000 | Presenting to you an exceptional property that has recently become available in the prestigious community of River’s Edge. This exquisite property is truly one of a kind, offering unparalleled amenities and breathtaking views of water and conservation. Located in a private and exclusive community, this exquisite home boasts breathtaking views of water and conservation from its expansive lot. Upon entering the Grand Foyer, you will be captivated by the soaring ceilings and elegant arched staircase, setting the tone for the luxurious living spaces within. The main level features an open concept with a soaring ‘20’+ ceiling in the family room with large pocket sliders for the ultimate view and motorized blinds. The Gourmet Chef Kitchen has premium GE Cafe Professional Series gas appliances, including the French Door wall oven combo, designer hood, brushed gold fixtures, and a large quartz island with bull-nose edging, accompanied by a large breakfast nook area large enough for a dining room table and direct access to the lanai.





813-417-6698
mike@buyandselltampa.com BuyAndSellTampa.com














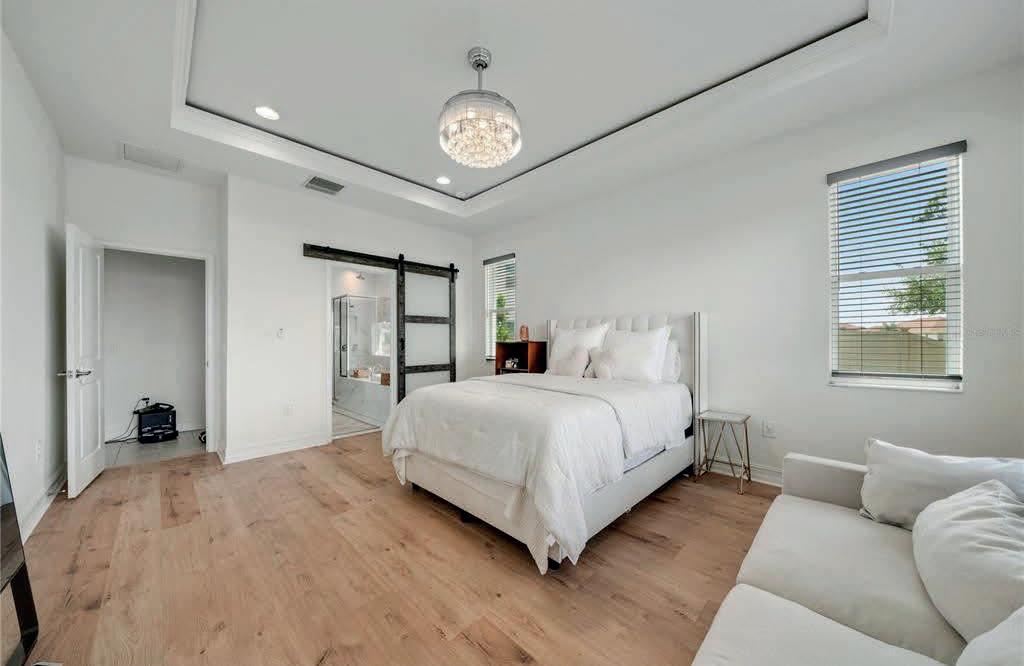
28997 REVARO LANE, WESLEY CHAPEL, FL 33543
4 BD | 3 BA | 2,938 SQ FT | $799,999
Welcome to this amazing home in the Coveted community of Estancia in Wesley Chapel. With absolutely beautiful pond views from this gorgeous 4-bedroom, 3-bath home on a massive, pie-shaped lot at the very end of a culde-sac. This one is loaded with upgrades including built-in appliances, tankless water heater, gorgeous quartz and granite throughout, massive kitchen island, new electric fireplace, outdoor kitchen, new washer/dryer, new water softener and so much more. Offering a three-way split floorplan with two full bedrooms and baths on the first floor, including the Primary suite and two bedrooms one bath and large bonus room on the second floor.

KRISTIE BEHRLE
REALTOR® | FOUNDER | LIC #SL3292002
813.295.3512
kristie@facetrealtyfl.com www.facetrealtyfl.com





Style and elegance are combined in this unique & spacious luxury home. Imagine yourself living in nearly 4,500 square feet of luxury. In one of the most desirable developments in central Florida, Winding Ridge! This home has a versatile open floorplan with 4 bedrooms, 5 full bathrooms, a half bath, a den/ office, a 3-car garage, and a theater/playroom. High-end finishes include $220K in builder options and an additional $82K in extra upgrades. A custom brick-paved circular driveway & tile roof complete this immaculate home that is conveniently located close to the community pool. Once you enter the home, you will notice the light and bright Wide-open floor plan with high ceilings and a majestic staircase. The first floor features an office, wet bar, spacious great room, powder room, formal dining room, gourmet kitchen, and two suites. The owner’s suite features a His and Hers oversized walk-in closet, a walk-in shower, double quartz vanity, and a soaking tub. The gourmet kitchen includes quartz countertops, stainless appliances, a gas range, 42” wood cabinets, and an oversized center island. The staircase takes you to the second floor, which features 3 bedrooms and the theater/playroom. The community prides itself on its professionally maintained curb appeal. THIS POND VIEW LOT IS ONE OF THE LARGEST IN THE COMMUNITY 3215 JUNIPER SPRINGS STREET, WESLEY CHAPEL, FL 33543








3 BED
3.5 BATH
2,576 SQFT.
$699,000 SAN ANTONIO, FL 33576









Stunning, one-of-a-kind, brand-new home in the heart of San Antonio. This 3 bedroom, 3.5 bath + bonus room, 2 story abode is an absolute dream property created by a local custom builder. Situated on over 1/3 of an acre, near the San Antonio Athletic Complex, and with peaceful backyard views, this home exudes attention to detail and care from the ground up. Inviting curb appeal introduces the home with new landscaping, a side-facing garage, a James Hardie Board and Batten exterior, and an extended covered front porch. Enter through double doors into the grand foyer and experience luxury at every turn. Sprawling open sightlines, warm-toned vinyl plank flooring, custom pillar accents, a gas fireplace with a leathered granite surround, French doors with 2 full panel transom sidelights, and soaring vaulted ceilings are featured in the expansive main living areas. Enjoy entertaining from the gourmet modern farmhouse kitchen- accented by custom 2 tone cabinetry, quartz countertops, a massive center island with abundant storage, a decorative backsplash, a gas cooktop with a range hood, open shelving, a built-in double oven, stainless steel refrigerator and convenient butler’s pantry with granite counters, a wet bar, and pantry space. A half bath for guests thoughtfully completes the first floor. Stroll up the winding staircase, highlighted by a custom wood railing, to the second floor. Bedroom 2 is generously sized and features a walk-in closet and an ensuite bathroom through a barn door with a walk-in shower and custom vanity. A spacious bonus room/office separates the guest bedrooms. Bedroom 3 has a walk-in closet and is adjacent to the home’s 3rd full bathroom. Relax and unwind outdoors under the cover of the extended back porch overlooking the beautiful treelined yard.

SARAH SCHRADER CAMERON
REALTOR®
813.714.0472
sarahschrader@kingofrealestate.com www.kingofrealestate.com

Waterfront BEAUTY
ONCE IN A LIFETIME... Private, Tropical, Stunning... Come See! Custom Built Home on a Gorgeous HUGE Waterfront Lot..So Much Room to add your own touches.. Room for a Pool or Two.. 256 Feet on the Water! Porpoise Bay Canal is adequately named as Dolphin are almost daily visitors in your backyard.. PLUS a 5 Minute Boat Ride to the OPEN GULF. This Oasis has spots to see the Sunrise & the Sunset... Sit on the Side Upper Deck or Go Down the Path through the Arbor & sit on the Swing to watch Amazing Sunsets.. Sit on the Back Part of the Verandah or the Covered Back Swing for the Sunrises.. Beautiful Skies that change daily.. 234 Ft of Seawall for ALL of your waterfront toys! Plus an area 22 ft started for a Future Boat Ramp. The Backyard is my Favorite.. Gazebo with Lights & Fan, Firepit, Swaying Queen Palm Trees, Arbor, Swings, Pavers, Floating Dock with Shore Power & Water, 2 Showers.. Birds of Paradise, Jasmine, Chinese Fan Palm, Red & Yellow Oleander, Hawaiian Plumeria, Wisteria.. The Tropical Front is Beautiful with Robolini & Paurotis Palm Trees, Pavers for the Driveway & Walkway, Travertine Steps & Front Porch + Double Door Entry with Transom Window.. Open Floor Plan that you immediately see the Back Waterfront through the Pocket Sliding Glass Doors. Living Room offers Vaulted Ceilings & Lighted Shelving. Completely Remodeled Wow Kitchen with Wood Cabinets, Marble Counters, Custom Range Hood over the Stove with Copper Backsplash, Convection Oven, French Door Refrigerator, New Styled Microwave Drawer, Kitchen Island / Breakfast Bar and overlooks the Dining Room with Bay Window & Plantation Shutters. Master Bedroom Suite with Access to Back Verandah, Plantation Window & Sliding Glass Door Shutters, Remodeled Bathroom with Wood Cabinet & Copper Sink + Separate Vanity, Granite Counters & Copper Sink, Etched Mermaid Transom Window, Walk in Shower plus Soaking Garden Tub with Aqua Brass Fixtures... Walk in Closet.. Split Bedroom Plan with Bedroom 2 + 3 on the Other Side of the home with Remodeled Guest Coastal Looking Bathroom with Tub/Shower Combo, Pretty Bowl Sinks, Plantation Shutter, Glazed Rubbed wood Beige Cabinets & Granite Counter. Every Man’s Wish List is a HUGE Garage.. This Garage can fit 4 Cars Plus has Room for Storage & a Workshop. Home has Never Flooded.. Come.. Love Where You Live..

SHARIE L. OAKLAND
Team Leader/Associate | License# SL-0671962
352.584.5026
sharieoakland@gmail.com www.TheOaklandTeam.com

3 BD | 2 BA | 2,407 SQFT. | $1,250,000






Welcome to this immaculate luxury home located in the heart of Citrus Hills. This stunning four bedroom, four bath model home with a triple split floor plan and detached guest suite is sure to provide an exceptional living experience with its exquisite features and rich amenities.
This home is part of the Terra Vista community offering property owners access to the spa, fitness center, tennis, pickleball, walking trails, dog parks, state of the art golf simulator, 3 golf courses and so much more. A short drive to several of the beautiful clear springs along the Nature Coast; and should you want to get to Ocala the World Equestrian Center is a short 40-minute drive.
LIVE - WORK - PLAY....THE FLORIDA WAY.







This exceptional home nestled within the serene confines of the gated community of Old Memorial Estates bodes of meticulous design to cater to the most discerning homeowner. Though it is hard to pick, the heart of this home is certainly the gourmet kitchen. A culinary haven and sure to be the place for family gatherings and entertaining. The striking granite countertops and Viking appliances are sure to delight. Not to be outdone by the gourmet kitchen, beneath the craftsman pavilion is the outdoor kitchen, just as stunning but with the views of the spectacular pool. As the sun sets, delight your senses with the grandeur of the water and light show, just a couple of the pool features. From floor to ceiling, everywhere you look you will find the thoughtful touches to this home that reflect elegance and excellence.






648 SHORE DRIVE, LARGO, FL 33771
WATERFRONT PARADISE




ELEVATED LOT ON ALLEN’S CREEK
2 BEDS + OFFICE | 2 BATHS | 1,324 SQ FT | $595,000. Elevated Lot on Allen’s Creek with access to Old Tampa Bay. Open floor plan. Home has been professionally remodeled. Quality throughout. Over 2,000 sq ft under roof including a 700 sq ft backyard porch with vaulted ceiling overlooking the water. Just a rare find where you can watch dolphins, manatees swim by, neighbors kayaking, paddle boarding and pontoon boating. Tile flooring throughout including porch. All new appliances, cabinets, windows, roof, HVAC, irrigation system. New brick paver circular driveway. Close to award winning beaches, restaurants and shopping and 160-acre Eagle Lake Park. No HOA and flood zone X500.


249
exquisite RENOVATED ESTATE
This stunning home has been renovated, reinvigorated, and added on to create an esquite estate. Coming through the private gates, you drive the brick-paved driveway to the beautiful home surrounded by over 4.4 acres of land. Included is a private pond with a fountain, a barn with three stables and a tack room, a turn-out pasture, and a newly built 40’x50’ workshop, all fenced and gated. The home itself went through an amazing kitchen transformation. The new kitchen was redesigned and reconfigured for a better flow for parties and everyday living. Upstairs is one of the most thoughtfully designed primary bedrooms. It encompasses new hardwood flooring, a fireplace, a private office, a gym/ workout room, a laundry room, walk-in closets, and two private balconies. Stepping outside by the pool, a covered patio area has been added to shade the outdoor kitchen. The outdoor kitchen houses a BBQ with two gas burners, a Primo Grill, a TV, a refrigerator, an ice maker, a built-in blender, and a fire pit. The saltwater pool with its spa, sun shelf, table, and a nearby outdoor woodburning fireplace are all surrounded by stunning travertine. The house boasts two sets of 2 car garages; one is attached to the house, and the other garage connects by a breezeway. The breezeway area is the perfect place to add outdoor games. An airconditioned safe room is nearby. This picturesque estate encompasses tranquility and serenity but is close to the beaches, Tampa, St. Petersburg, and the airport.

MEG PUPPA
REALTOR® CLHMS, CRS, GRI, SFR, AHWD, RSPS 813.417.1118 meg@puppa.net www.megpuppa.com














This stunning, most desired direct gulf front unit at The Breakers, with amazing gulf views has been completely redone. So many upgrades from the newly installed windows which are hurricane resistant in compliance with latest code, to the beautiful solid wood kitchen cabinets in muted tones making for a striking combination with the solid quartz counter tops, stainless steel appliances and glass doors that comply with turtle nesting requirements but do not detract from the beautiful gulf front views and easy access to the pool with your own private entrance. The bathrooms have also been masterly redone. The primary bathroom features a spa/jacuzzi tub, solid wood cabinets, and quartz countertops. The secondary bathroom features solid wood cabinets and quartz countertops as well. The entire condo excluding bathrooms features custom tongue and groove wood ceilings perfect backdrop for the upgraded ceiling fans and light fixtures, with wood look tile for easy upkeep. All of this in a small boutique building with only 38 units directly on the Gulf of Mexico. Watch the dolphins go by, the sea birds will keep you entertained for hours, and the sunsets will leave you breathless. The pool is heated for your year round enjoyment. The expansive outdoor area has two propane grills to complete your outdoor kitchen/cooking experience. The private owner indoor laundry/storage room is located directly across the hall from your unit. You can live in this condo permanently or use as an investment property, or do both, stay there some months, rent out some months. Great income potential in this 30 day minimum rental building. There is always someone wanting and waiting to rent here, repeat clients wanting to come back to this slice of paradise. For your convenience this unit is being sold turn key. It is available to rent 12 times a year in one month increments.

BARBARA MOLLANAZAR REALTOR®
941.720.2517
bmollanazar@gmail.com
barbaramollanazar.remax.com







This first floor, 2-bedroom, 2-bath waterfront condo in the coveted Isle of Capri offers the perfect blend of comfort and convenience. A boat slip right outside the back door, green energy features including an EcoFlow solar battery backup with portable solar panels, and a top-of-the-line barbeque grill make this a unique find. The spacious ground-floor corner unit provides easy, private access and boasts a brand-new Amana air-conditioning unit with a transferable 10-year warranty. In this 55-plus, pet-friendly community, enjoy amenities like a dog park, tennis courts, pickleball, softball, and a short walk to the beach. The unit features fantastic water views from both the master bedroom and living room, a screened porch, and an outdoor patio. Fish off your dock or kayak through John’s Pass into the Gulf of Mexico. With part-time rental availability with board approval and exemption from new assessment laws, this is a wise investment. Assigned parking and additional storage included. Don’t miss this idyllic lifestyle!







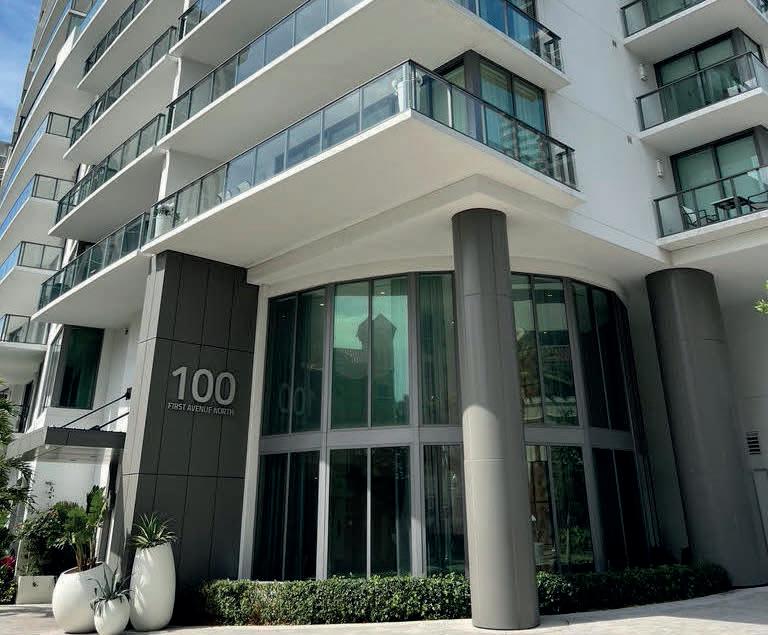






Boater’s Paradise on Capri Isle, Treasure Island
3 BEDS / 2 BATHS / 2,233 SQ FT / $1,995,000
Watch sunsets from your dock, or while around the pool. Just minutes from John’s Pass and the Gulf of Mexico. Extensively remodeled and refreshed interior as well as exterior with only the finest materials and design. You’ll find the kitchen area is perfect for entertaining. For boaters there’s a 50ft Trex dock with 50x16 slip, TideSlides and 9ft mean depth at low tide, plus a 13,000lb boat lift and double floating dock for jet skis or kayaks. The pool is solar heated and includes a chiller. Impact doors and windows throughout, all new tile flooring, custom closet systems, LED recessed lighting and remote-activated shades. Fully Nest equipped detectors and cameras controlled via phone app, plus numerous upgrades for gracious waterfront living. Assumable low-cost flood insurance is available. Just around the corner from HGTV’s Rock the Block current season.



12200 5TH STREET E, TREASURE ISLAND, FL 33706




301 1ST STREET S, UNIT 2702, SAINT PETERSBURG, FL 33701
2 BEDS / 3 BATHS / 2,006 SQ FT / SOLD FOR $2,320,000
This coveted center Brandis floorplan is on the 27th floor with unobstructed views of Tampabay in the most sought-after building in downtown Saint Petersburg. A gorgeous covered circular plaza with valet is unprecedented in this area. A grand lobby with a 24-hour staffed reception desk is just icing on the cake. As you enter this beautiful residence, you are met with spectacular views, hardwood floors, high ceilings, loads of natural light, and floor-to-ceiling sliding glass doors that open to a huge private balcony where you cannot see your neighbors. The gourmet kitchen features custom hardwood cabinetry with a premium high gloss finish; decorator pulls, and a huge island with artesian granite with waterfall edges. Designer stainless appliances with gold handles, gold toe kicks, and under-cabinet lighting finish out this amazing space. The primary suite unveils breathtaking views of the east-facing waterfront with floor-to-ceiling windows. His and her walk-in closets have bamboo shelving, a large ensuite that offers a separate soaking tub, a walk-in shower with frameless glass, multiple shower heads, a bench seat, and a separate water closet with an opaque glass door. The dual sink vanity has ample space with a vanity area and plenty of dedicated drawers and cabinet space. The 2nd bedroom also offers fantastic unobstructed east water views with floor-to-ceiling windows and its own ensuite. The den was closed off with a full wall and glass door. This space is ideal for an additional TV room, office, or guest space, with the third full bath just off the hall. It is currently furnished with a sleeper sofa. The owner purchased a 2nd parking space, and the two are together. there is also an additional secured storage space. The owner did not go with a builder package; instead, they chose their own high-end finishings. In addition to so many extras, the complex boasts luxurious amenities, including a 24-hour concierge, valet, a resort-style pool and spa surrounded by tropical foliage, private cabanas, grills, and fire pits, an on-site property manager, an activities director arranging everything from game nights and art expos to catered social gatherings, a fitness center and club room.

DANIELLE AIDMAN
REALTOR® | FL SL3379116
614.499.1329
daniellesellstampa@kw.com www.daniellesellstampa.kw.com


1097 EDEN ISLE DRIVE NE, SAINT PETERSBURG, FL



Welcome to this picturesque WATERFRONT Spanish Mediterranean home, a perfect blend of luxury and elegance spanning just over 6000 square feet with 5 bedrooms and 5 bathrooms. Situated on over ½ an acre and located on Smacks Bayou, you have the best of both worlds with open views and protected, deep water. UPON ENTERING, you’ll immediately notice the impressive ceiling height and an abundance of natural light streaming in through oversized windows overlooking the waterfront. The GOURMET KITCHEN is a chef’s dream, equipped with top-of-the-line appliances, such as a 6 burner Thermador gas range, custom solid wood cabinetry and a center island. Just past the kitchen is a large family room with breathtaking views of the water and downtown city lights at night. The PRIMARY SUITE IS LOCATED ON THE FIRST FLOOR & features a lavish ensuite bathroom with jacuzzi tub, dual vanities and a travertine tiled walk-in shower. Two large walk-in closets complete the expansive bedroom. Additionally, there is an ensuite bedroom downstairs, perfect for guests. Rounding out the downstairs, there is a formal dining room with a built-in buffet and butler bar, a wine cellar room, a formal living room with 13 ft stone façade gas fireplace, a study with custom built-ins, laundry room and a pool bath. UPSTAIRS bedrooms 3 and 4 share a jack and jill bathroom with tub. On

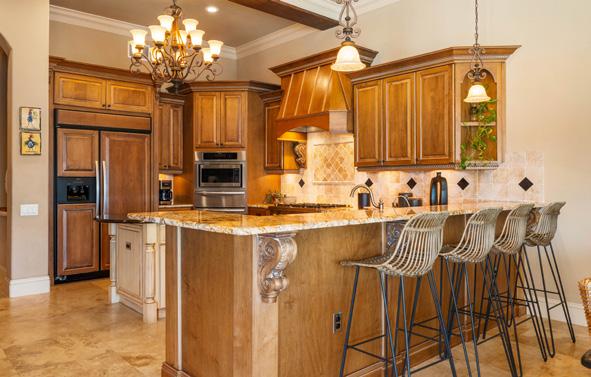

the opposite side of the 2nd floor is a 5th bedroom bathroom perfect for guest with access to the balcony. Enjoy an additional flex space currently the work out room and two open loft areas. For those that love to entertain you will love the Grande room on the second floor with a wet bar, patio and beautiful views of the downtown St Pete skyline, the perfect location for watching fireworks! The OUTDOOR SPACES of this home are unparalleled! Enjoy a sparkling HEATED SALTWATER POOL & SPA with lush landscaping all while overlooking the peaceful waterfront. There is a covered porch with detailed wood ceiling and a built-in Viking grill and seating area that provides the perfect setting for outdoor gatherings and enjoying the breathtaking sunsets. Step down the flagstone path to the composite wood dock with a 13K LB. BOAT LIFT and a kayak/paddleboard launch. The GARAGES have extended height ceilings and can accommodate 6 cars with lifts. From this home’s elegant architecture to its interior custom finishes along with breathtaking outdoor spaces, every detail of this home has been meticulously designed to offer the ultimate in luxury waterfront living. SNELL ISLE is located minutes to vibrant downtown St Petersburg, I-275 for easy commuting to the beach or over to Tampa. This location is one of the most sought-after areas in St Petersburg.


4 BEDS | 3 BATHS | 2,431 SQFT. | $815,000
6400 BOUGAINVILLA AVENUE S
SAINT PETERSBURG, FL 33707
Experience luxury living in this stunning custom-built 4-bedroom, 3-bathroom home in St. Petersburg, FL. This home was carefully designed with a triple-split floor plan, ensuring privacy and flexibility for families and guests. Approaching the home, you are greeted by a canopy of trees, low-maintenance landscaping, upscale landscape lighting, and a driveway with brick inlays. You can tell from the curb that no detail has been overlooked. Entering through the modern double doors into a welcoming foyer with sky-high two-story ceilings. The spacious living areas are adorned with high-end finishes and architectural accents, creating an atmosphere of elegance and sophistication. Warm wood tones juxtaposed with the bright white paint create an airy yet warm atmosphere throughout the home. The family room has 2 sets of French doors that open to the enormous screened patio. It also has high ceilings and a stone clad fireplace, which is the main feature of the room. The gourmet kitchen is a chef’s dream, equipped with stainless steel appliances, ample counter space, and custom wood cabinetry. The amount of storage in the kitchen is abundant, making it virtually impossible to run out of space. Whether preparing a casual meal or hosting a formal dinner party, this kitchen will surely impress. The four bedrooms are spacious and inviting. The main bedroom is luxurious, with a beautiful private bathroom, garden tub, walk-in shower, and dual vanities. It also has a spacious walk-in closet with custom storage. French doors open up to a screened patio that spans the rear of the home. The triple-split floor plan has two bedrooms downstairs and two upstairs that share a jack-and-jill bathroom, giving everyone serenity and privacy.








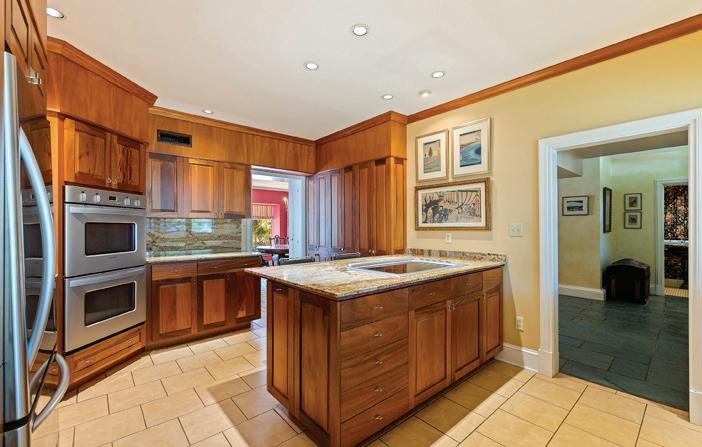




Amazing Historic Estate
AMAZING HISTORIC ESTATE IN BEAUTIFUL BAHAMA SHORES – In 1926, developer Burnette F. Stevenson dreamed of a spectacular development he called Alta Marina on a beautiful waterfront piece of land in Southeast St Petersburg, Florida! This spectacular 5 bedroom, 4.5 bathroom residence is one of the first two homes constructed in Alta Marina, which we now know as Bahama Shores! This home is of the Mediterranean Revival style and the architect was Edgar Ferdon. Ferdon came to the city in 1892. His works include city landmarks Crislip Arcade on Central Avenue and the First Congregational Church on 4th Street North. Soon after WWII Robert W. Lyons acquired the development that was at the time platted as “Bahama Beach” which he later renamed “Bahama Shores”. Lyons worked as an attorney in New York and moved to Florida and made a home for his family right here at 6230 3rd St S where the original streets of Madrid Drive and Barcelona Avenue intersected. You will find excellence in craftsmanship and design around every corner. The current owners have done an amazing job of preserving the historic qualities of this home while incorporating modern efficiencies. For more information visit www.HistoricBahamaShores.com





28 00 DARTMOUTH AVENUE N, ST PETERSBURG, FL 33713
7 BEDS | 4

Discover the endless possibilities of this exquisite Downtown St. Petersburg Home, a haven limited only by your imagination. Nestled in the cherished Historic Kenwood neighborhood, this expansive property unveils a grand 3-bedroom, 2-bathroom historic house complete with a mother-in-law suite. And that’s just the beginning! Imagine indulging in the luxury of space with a charming 2-bedroom cottage, a convenient shed, and a generous 2-car garage, all enveloped within the allure of this remarkable estate, priced at an enticing $850k. But let’s delve deeper into the allure of this enchanting abode. Picture a lifestyle free from the constraints of condo associations and fees, where privacy reigns supreme and flood insurance becomes a distant concern. Ample parking awaits, allowing you to welcome guests and family with ease, while your furry companions roam freely in a petfriendly paradise. Need a designated workspace? Embrace the freedom to craft your own office sanctuary amidst the splendor of this residence. And with apartments ripe for rental income, the potential for cash flow is yours to seize. Moreover, envision the canvas of your dreams, as this property boasts zoning flexibility (NTM-1), granting you the power to shape your vision into reality. Whether you dream of expanding the existing dwelling or embarking on a development journey, the choice is yours to make. Act swiftly, for to delay is to deny yourself the chance to call this sanctuary your own. With market rent fetching $2800 for the main house and $1500 per month for the apartments, the allure of investment potential beckons. And for the visionary developer, let’s explore the endless possibilities together. Your desire to craft extraordinary homes on this canvas of opportunity can be fulfilled beyond your wildest dreams. Don’t let this moment slip away. Embrace the allure of Downtown St. Petersburg living and unlock the endless potential of this captivating property today!

SHINE




LOCATED ON 3 LOTS NEXT TO EACH OTHER, NESTLED IN THE HEART OF ST PETERSBURG, FL
Offering a seamless blend of MODERN LIVING and EFFORTLESS STYLE, there are many upgraded elements not usually found in this price range. Designed as an open concept living space that encourages family gatherings and entertainment. The welcoming front porch sets the tone for relaxation and neighborly interaction, while the low maintenance backyard, accentuated with a brick paved patio, presents the perfect canvas for outdoor leisure and minimal upkeep. Vibrant Downtown St Pete is only 2.5 miles away with numerous restaurants, museums, such as the Dali & Fine Arts, Vinoy & Straub Parks, & the St. Pete Pier downtown’s gleaming newer attraction along the waterfront promising limitless fun for everyone who visits.














Outstanding opportunity to own this fabulous waterfront property on the Manatee River in a tropical Florida setting. Enjoy sweeping water views, private deep-water dockage, and impeccable craftsmanship throughout. Named Rio A Mar (River to Sea), this 2019 custom-built residence embodies the charm of Dutch West Indies architecture with luxurious appointments and design specifications. Features include a private elevator, deluxe Smart Home capabilities, a full-house natural gas generator, an outdoor summer kitchen, and a third-level observation deck. The open interior living spaces exude warmth and elegance with stunning water views, a gas fireplace, and covered terraces. The chef’s kitchen boasts premium appliances, a butcher block island, and a hidden butler’s pantry. The primary suite offers water views, a luxurious master bath, and a dressing area. Located in Palmetto’s historic River District, near downtown Bradenton and Gulf Beaches.









$875,000 | 4 BEDS | 3 BATHS | 3,153 SQ FT
Enjoy the Florida lifestyle in this 4-bedroom, 3-bathroom, 3-car garage, fenced, HEATED POOL home with a POND VIEW on a large QUARTER ACRE lot. No need to worry about hurricanes as this home features a GENERAC SYSTEM fueled by natural gas, ensuring utilities will not go out in a power outage/storm/emergency. Other home features include tile throughout main living area, high ceilings, crown molding, feature walls and accents, modern design finishes, recessed lighting, designer fixtures, ceiling fans, pool bathroom, extra large office with double french doors, tankless water heater, oversized laundry room, hurricane panels, recently painted inside and out, gas appliances, and hanging storage in garage. Kitchen features granite, stainless steel appliances, built-in wall oven and microwave, 5-burner gas cooktop, 42” upper cabinets with crown molding and under cabinet lighting, backsplash, oversized island and walk-in corner pantry. Enjoy the space of an oversized owner’s suite with double french doors to the pool/patio.

Primary bathroom has framed mirrors, dual split vanities, granite countertops, roman walk-in shower with rain showerhead, garden tub, huge walk-in closet with built-in shelving. Access the backyard oasis through the 15’ glass sliders to your covered patio w/ pavers overlooking your pool, complete with spa and screen enclosure, ceiling fans and a natural gas line for your grill. Lots of room in the fenced yard for families and pets with a fantastic view of the pond. Waterset is a Newland community with multiple clubhouses, dog parks, fitness centers, 3 resort style pools, playgrounds, parks, walking trails and an active lifestyle/activities program. Schools are all within a 5-min drive with several charter school options as well. Located between I-75 and US Hwy 41 you have several options for commuting into Tampa, St. Pete and Sarasota. Nearby amenities include grocery, restaurants, YMCA, a newly built sports complex nearby and a new town center w/shops & restaurants currently being built.
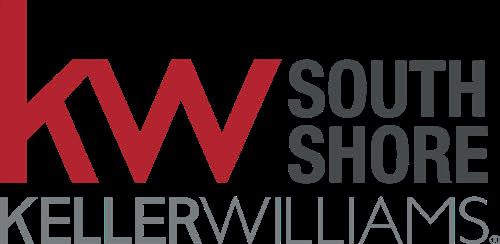














7814 DESOTO MEMORIAL HIGHWAY, BRADENTON, FL 34209


Welcome to River Oak Estate. Over an acre of land located at the mouth of the Manatee River with direct access to the Gulf of Mexico and Tampa Bay. This completely updated home offers an inspiring blend of Coastal Modern Elegance and Country Manor Ease, pleasing the most discerning designer’s palate. Salted breezes sweep down the 300’ drive under a canopy of oaks to find this stately home at water’s edge. The traditional Tudor style is complemented with gracefully sloping roof lines over a creamy stucco with board on batten detail. A lofty eyebrow arch floats above the covered porch, welcoming guests to this private paradise! Once inside, you are drawn to the water, tempted to run your hands along cool crafted ironwork in the grand foyer. Beneath coffered ceilings, sunlight streams in through sky high windows, casting playful shadows across driftwood- colored floors. Through a wall of sliding doors, the harlequin patterned travertine teases toward the edge of the infinity pool and spa. Imagine the changing color of the sky while gas fire bowls flicker along the lanai and the Skyway Bridge comes into view. 5 Bed | 5 Bath | 6,377 SF | $5,495,000




The Ritz-Carlton Residences
401 Quay #1101, Saratosa, FL 34236
4 Beds | 3 Baths | 3,861 Sq Ft | $7,000,000
Step into the heart of upscale downtown waterfront living at The Ritz-Carlton Residences, Sarasota, the city’s premier condominium community offering legendary services and an array of amenities. Access your private elevator from two prime parking spaces conveniently situated at the elevator entrance, and instantly immerse yourself in a world of meticulous detail and refined elegance. Experience luxury living with fine touches, designer accents, and upgraded features, including custom cabinetry that elevates the ambiance. This residence, featuring 3 bedrooms, three and a half bathrooms, and over 3,700 sq ft of living space, seamlessly integrates open-concept common areas with ensuite accommodations. Enjoy nearly 1,000 sq ft of additional patios, providing a harmonious blend of family comfort and the perfect setting for entertaining. Dramatic floor-to-ceiling glass on three sides allows natural light to permeate, unveiling a stunning panorama of Sarasota Bay, the city lights, and the Gulf of Mexico. The kitchen, adjacent to the living and dining rooms, is a stylish focal point, boasting rich wood and quartz countertops, discreet cabinetry, top-tier appliances, a spacious island with waterfall edges, and a wet bar for sophisticated cocktail hours. The master bedroom, meticulously designed with custom built-ins, offers a tranquil retreat with a designer-tiled bathroom and convenient access to the lanai for your morning coffee. Unwind or entertain on the open balcony, where a sleek glass railing ensures uninterrupted views of the water, skyline, and captivating sunsets. Indulge in resort-style amenities, including a pool area that transports you to a paradise of relaxation, complete with generous sun lounging space, a poolside grill, and an outdoor dining area for memorable alfresco gatherings. The Ritz-Carlton Residences, Sarasota, goes beyond expectations with a fitness center, lap pool, lounging pool/hot tub, club room for events, game room, poolside grill, hotel and spa access, and 24/7 valet service, providing an unparalleled luxury lifestyle.

Perry Jason Corneau
941.650.4626
perry.corneau@compass.com www.sarasotacondominiums.com





Nestled behind the gates of amenity-rich Stoneybrook Golf & Country Club, this first-floor condo offers modern comforts, stunning golf course & wild preserve views. A total condo renovation completed in July 2023 includes a new A/C unit, a total kitchen renovation with a coffee bar, extended quartz countertops, & stainless appliances. Both bathrooms have been updated with new vanities, luxury tile, and fixtures. You’ll also notice new paint, lighting, fans, & baseboards throughout and new flooring. Two covered screened lanais offer the desired indoor/outdoor Florida living. All furniture & decor purchased new in 2023 is included. A brand new golf course is underway with a completion date of July 2024. This maintenancefree community has all the resort amenities you could imagine and is less than 5 miles from Siesta Key Beach (rated #1 Beach in the U.S.A.), major shopping centers, and I-75. Scan the QR code for floor plans, videos, and more information. Contact Julianna Burns (941) 800-SOLD to schedule a private showing!


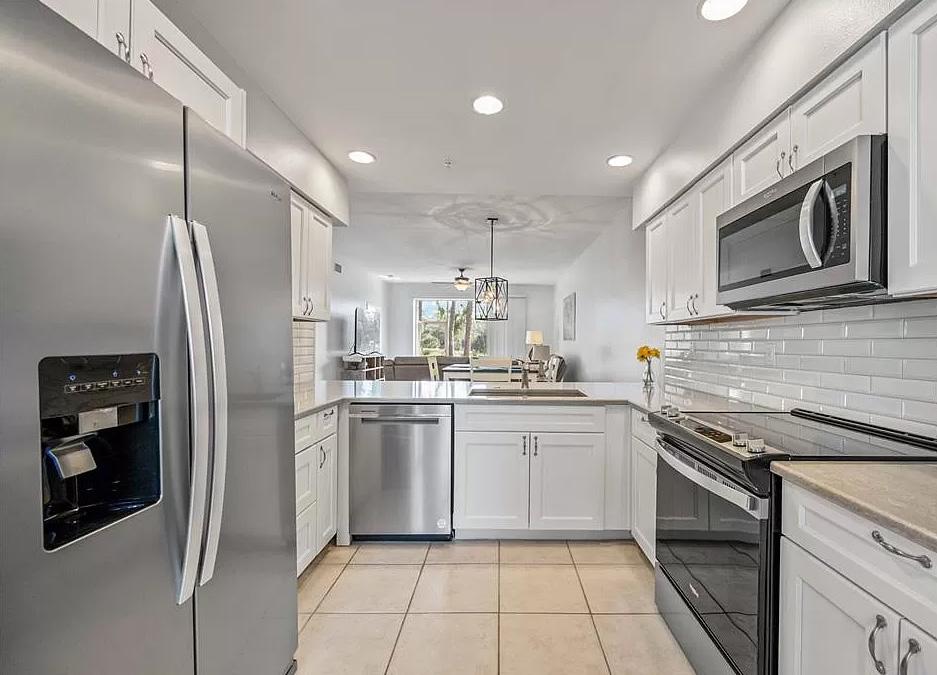

(7653) julianna.burns@icloud.com www.JuliannaBurnsSellsSarasota.com

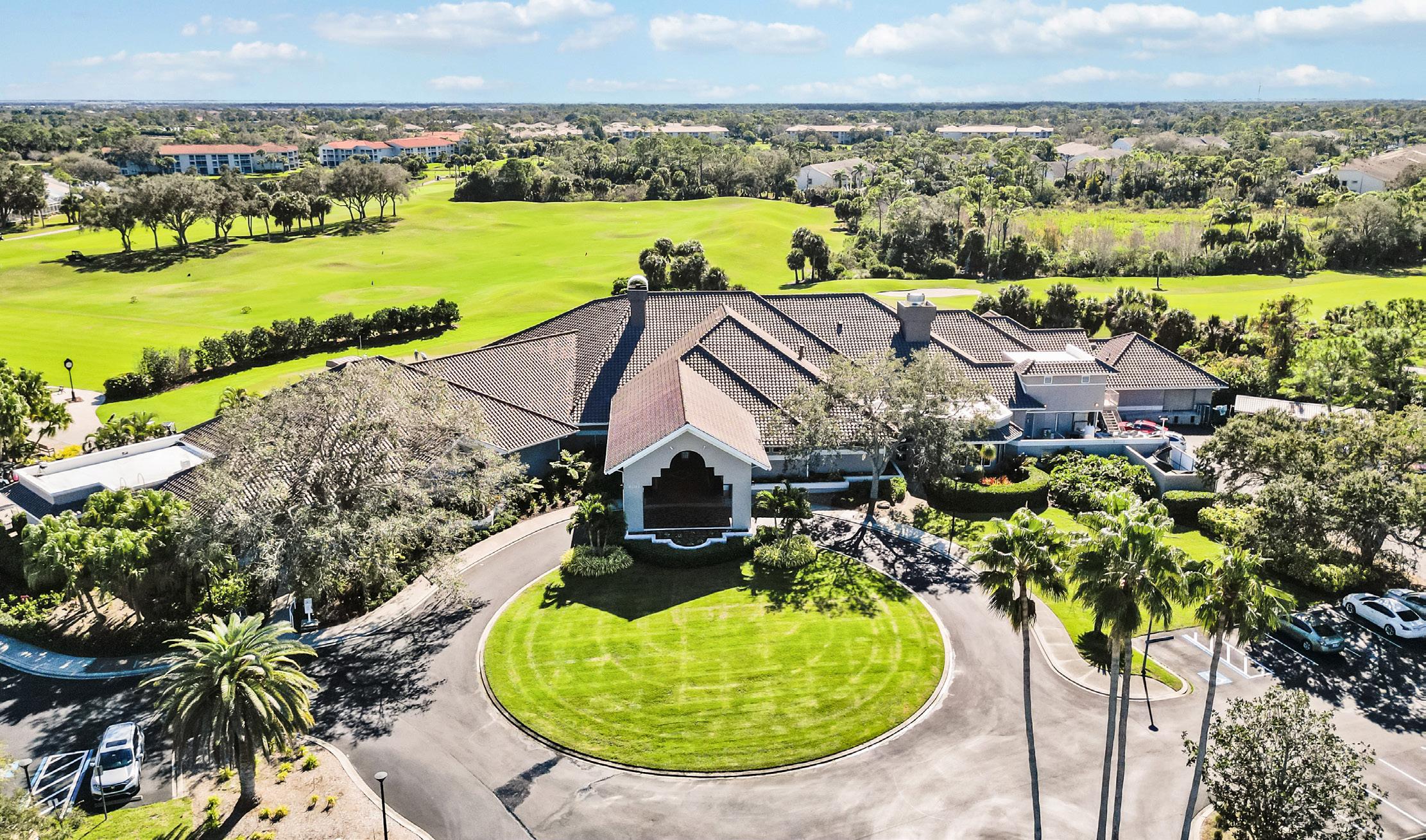


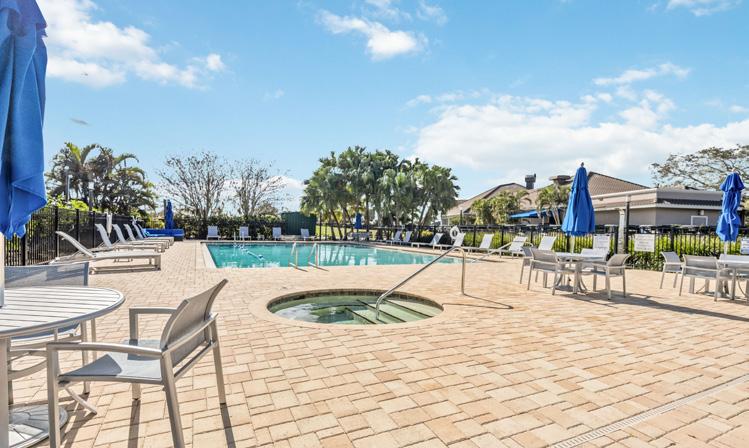

Brand new golf course by July 2024!












Just updated with new granite, luxury vinyl plank flooring, remodeled guest bath and more! 3BR/2.5BA, 1,831 sq ft living area, no backyard neighbors, located in small gated community. Excellent schools and close to all shopping.
This gorgeous pool home with lake frontage will steal your heart! 4BR/2.5 BA, 2,342 sq ft living area, brick elevation, cook’s dream kitchen with wood cabinets, granite counters, center island and more! Sought after community of Carriage Landing in the heart of Brandon.






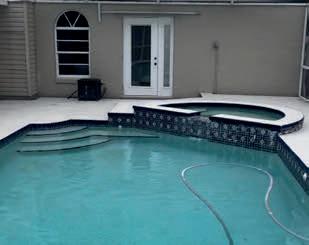


Spacious 4BR plus office/3.5 BA, 2,752 sq ft living area, new wood plank vinyl flooring throughout, freshly painted, brick pavers on screened lanai, pool & spa, no backyard neighbors! Close to Walden Lake Elementary school. All for only $499,900!



155 Ventosa Place, Nokomis, FL 34275
3 beds | 2 baths | 1,984 sq ft | $525,000
What more can you ask for then a beautiful house in a beautiful neighborhood! THIS IS IT... you will love this popular Edison model from the large, dramatic foyer to the lanai, peaceful, fenced back yard & everything in between. Just under 2,000 sq ft with 3 bedrooms plus a flex room with double french doors for an office, den, craft room, etc. Open floor plan, tray ceilings, crown molding, tile floors & large kitchen island. The Master suite offers his and her closets, a large bathroom with double vanity, separate garden tub and shower. Feel like you're on vacation year round with the HOA maintaining your lawn and landscaping, swimming in the community, resort style infinity pool, playing tennis, pickleball, bocci ball, playing pool in the clubhouse, attending one of the group community activities or just taking a leisurely walk through this beautiful neighborhood. This is a great location with plenty of shopping, dining & activities close by. Approximately 7 miles from Venice Island, Venice Beach, Nokomis Beach and about 15 miles from Siesta Key Beach.


LUXURY HOME LIFESTYLE
529 Foxwood Boulevard, Englewood, FL 34223
2 beds | 2 baths | 1,389 sq ft | $299,000
Foxwood Community is a 55 and older community with a community pool, clubhouse, tennis/pickleball courts, shuffleboard and loads of community activities. This lovely villa has been totally and tastefully remodeled! HOA recently had a new roof installed and exterior paint. New hurricane impact windows that do not show on the photos. New kitchen cabinets and Granite countertops including a breakfast bar with waterfall edge. Beautiful engineered maple hardwood floors throughout. NO stippled/textured ceilings here and entire home repainted. New lighting added throughout, along with lots of recessed lighting in the great room and kitchen. Fireplace redone with raised hearth and tile to the ceiling. AND THERE IS MORE...but take a look at the photos and they will tell the story. Owner is a Florida licensed real estate agent.





WATERFRONT HOME
19003 MIDWAY BOULEVARD, PT CHARLOTTE, FL 33948
3 BEDS | 2 BATHS | 2,031 SQFT | $1,195,000
PARADISE HAS A NEW ADDRESS! Welcome to “Turtle Point” in Port Charlotte. This incredible waterfront property is only coming to market due to a relocation out of state. Nearly New Quality Construction just finished in late 2022! Since then the new owners went to work completing the dream by adding beautiful landscaping, yard irrigation and a plantable retaining wall bed filled with beach daisies along the waterside of the property. New gorgeous estate fencing wraps around the more than one half acre waterfront property. Perfect for pets, kids and family activities. A five foot tall, hand painted turtle sculpture is perfectly situated in the yard facing the passing boaters! A new solar lighted flag pole lights the turtle at night for all to enjoy! A large hurricane rated and anchored shed is tucked next to the residence for practical extra storage. Inside the owners installed the best new TVs in nearly every room including the screened lanai and pool area. SONOS surround sound makes music a beautiful backdrop inside or out. The 85” TV in the great room with full surround sound makes movie watching a fantastic experience. With a background in interior design the owners have added exceptional furniture pieces, accessories and art to the residence and IT’S ALL INCLUDED in this dream home package. Peace of mind quality construction includes hurricane rated windows and doors, coveted metal roof, spray foam attic insulation, insulated concrete walls, salt water pool with lounge platform and high-quality pool cage, an air-conditioned 3rd bay in the garage and much more. Located on the Manchester Waterway you’ll enjoy lovely long water views from your backyard with natural conservancy as the backdrop. The gently flowing waterway provides for great boating, incredible fishing and great water depth for almost any boat! A short 5-6 minute access out to Charlotte Harbor with no bridges. Kayak racks are conveniently attached to the side of the home for easy access to the the trextype composite dock. The nearly new boat lift is 10,000 lbs., plus a full canopy keeps your boat out of the sun and rain! This impressive property is more than ready for its new owner. Schedule your tour today and LIVE YOUR PARADISE tomorrow!

















DREAM HOME











2101 LA PALMA AVENUE, PORT CHARLOTTE, FL
Welcome to your dream oasis nestled in the heart of the exclusive gated community of Villa Milano! This exquisite 4-bedroom, 2-bath sanctuary is a testament to luxury living. Step inside and be captivated by the meticulous craftsmanship, from the elegant crown molding to the seamless shiplap wall in the expansive living/dining area. The gourmet kitchen is a culinary masterpiece, boasting a spacious island, double wall convection oven, granite countertops, and upgraded stainless steel appliances. Relax in the opulent Master suite with its tray ceiling and deluxe bath featuring dual sinks and separate walk-in shower and tub. Outside, indulge in the ultimate outdoor retreat with a saltwater pool, spa, and outdoor shower. Entertain effortlessly under the retractable patio awning, complete with electric and manual sun screens for customizable comfort. Safety and security are paramount with accordion hurricane shutters, a state-of-the-art security system, and whole house surge protection. The garage is a handyman’s dream, equipped with a convenient door screen for versatile use. Every detail has been thoughtfully curated, from plantation shutters to top-of-the-line lighting and ceiling fans. Plus, enjoy the added benefits of night lights, a Blue Light Air Purifier, and coded key box entry for added convenience. This isn’t just a home; it’s a lifestyle upgrade. Welcome to your forever retreat. One or more pictures have been virtually staged.

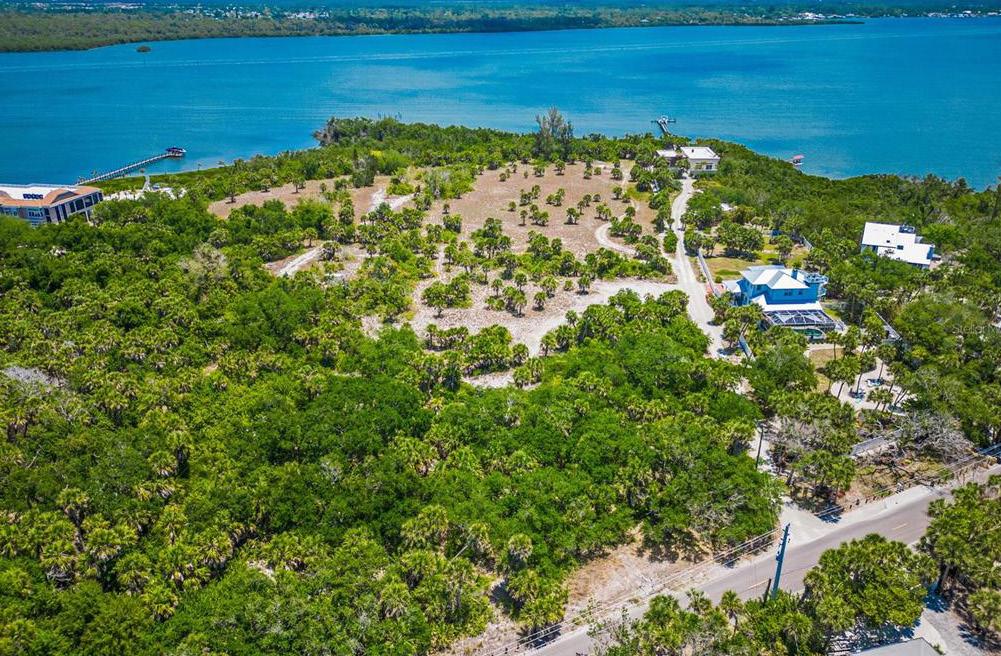



Manasota Key...the heart of paradise! This is one of the largest and last waterfront undeveloped residential parcels in the area. Owned by the same family for over 70 years, this 5+ acre lot offers waterfront sunrises over Lemon Bay and private beach sunsets facing the Gulf of Mexico. Ideal for boating, fishing, and swimming with a future dock ready for your vessel. This lot, over 950’ deep and subdividable, showcases Old Florida’s native vegetation. Build your dream home and enjoy dolphins and manatees in the afternoon. Surrounded by pristine Gulf beaches, public parks, and vibrant dining, this is a rare opportunity in Sarasota County.
ACRES / $2,745,000





9,583.2
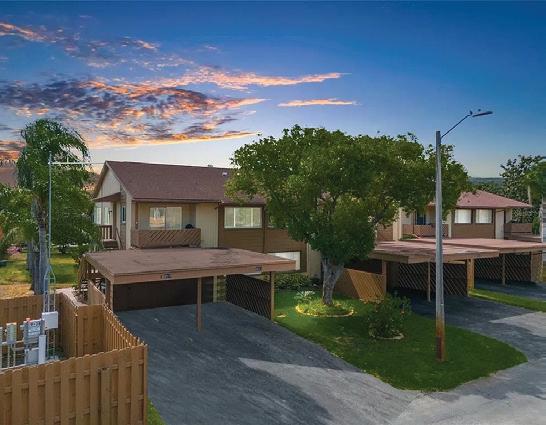

DOREEN VACHON | DOWNING FRYE REALTY INC.
REALTOR® | 239.253.9179 | vachon1958@gmail.com
$29,900 | Ridge Harbor, just 10 minutes from historic downtown Punta Gorda, FL. Lot dimensions 75x135, with oak trees and a cleared portion. Country living with well & septic. Community boat ramp access for $28/year.



ARMANDO MERCADO PAREDES | D1 PROPERTY GROUP LLC REALTOR® | 786.600.1556 | armando@d1propertygroup.com
$21,000 | Unlock the potential of scenic Lake Placid with this 0.260-acre residential lot. Ready for your vision, it’s an ideal investment opportunity offering endless possibilities for your dream home.



SCOTT FIATA | LPT REALTY REALTOR® | 516.578.0799 | sfiatare@gmail.com
$295,000 | Motivated seller! Affordable, immaculate villa in a golf retirement community. Features open layout, cherry wood kitchen, private bedrooms, and a dinette with preserve views. Resort-level amenities include pools, clubhouse, fitness center, and tennis courts.

BRIANNA MORALES | LPT REALTY
REALTOR® | 727.455.0108 | briannagetsitsold@gmail.com
$199,900 | Welcome to this stunning 2-Bedroom, 2-Bath Condo in 55+ Community of Beacon Lakes. This exquisite 1,144 square foot condo is the epitome of perfection, often serving as the benchmark for others seeking inspiration.


BRIANNA MORALES | LPT REALTY

REALTOR® | 727.455.0108 | briannagetsitsold@gmail.com
$199,900 | Welcome to your dream condo in the vibrant 55+ community of Beacon Lakes! This meticulously maintained two-bedroom, two-bathroom condo boasts numerous upgrades including upgraded windows, a newer kitchen with upgraded countertops.


THOMAS LANE | BRIGHTWILD

| 813.787.2257 | tom@brightwild.com
$2,675,000 | Quietly nestled on arguably the most beautiful street in South Tampa, this 3 story, 5 bed, 4.5 bath traditional style home offers over 4200 square feet of space and rests on an oversized lot just a half block from Bayshore Blvd.
3000 W VILLA ROSA PARK, TAMPA, FL 33611
0.26 ACRES
1231 VAN BUREN STREET, LAKE PLACID, FL 33852
ROLLING CIRCLE, SAN ANTONIO, FL 33576




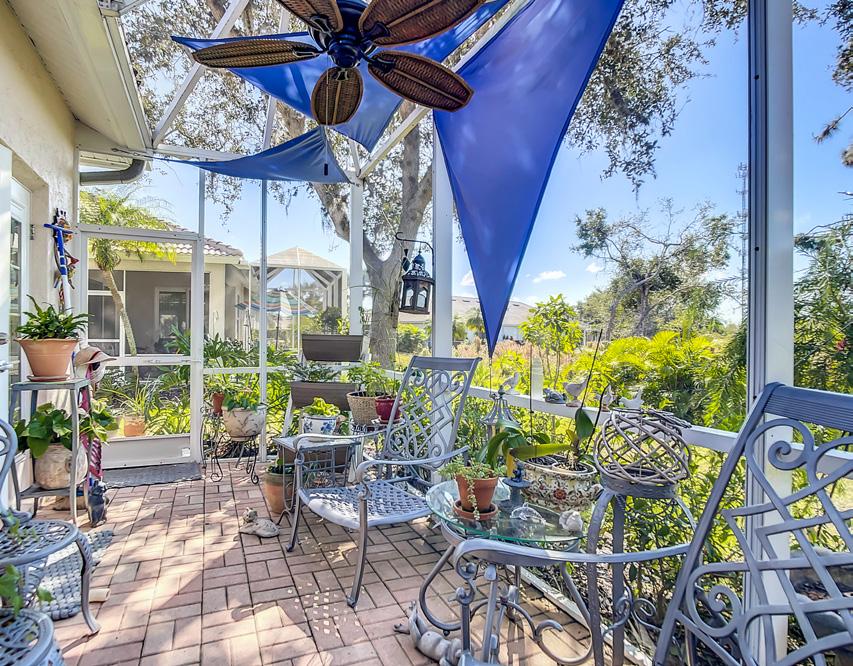
662 Back Nine Drive, Venice, FL 34285
3 BEDS | 2 BATHS | 1,731 SQ FT | $435,000
This beautifully updated villa located in the lovely community of Pelican Pointe Golf and Country Club is a must see if you are looking for a gated, maintenance free, and amenity rich neighborhood. This villa is the largest floorplan available offering over 1,700 sq ft of luxurious living. There are several spaces which can be used for many different things according to your specific interests and hobbies. The kitchen has been updated with granite countertops and stainless steel appliances and has a breakfast nook with surrounding windows for an abundance of natural light. The study/library is situated adjacent to the breakfast nook and has a full wall of built-in shelving, perfect for a place to read or relax, listening to music from the centrally installed whole house music system. The split floorplan offers the privacy for guests that everyone can appreciate as well. The primary bedroom with the ensuite bathroom is located in the rear of the villa overlooking the lanai and beautiful preserve. The second bedroom is located in the front of the villa with plenty of privacy. The extended lanai provides a lovely spot to sit and admire the landscaping and newly planted areca palms. There are plantation shutters installed in numerous rooms and beautiful, intricate crown molding has been installed throughout the entire villa. Bathroom vanities and most plumbing fixtures have been updated as well. The community pool is located directly across the street from this villa along with the community mailboxes. Pelican Pointe Golf and Country Club offers a 27 hole golf course, a heated pool, tennis courts, pickleball courts, a fitness center, library and a beautiful clubhouse with a restaurant. This home also has the magnificent opportunity to assume the mortgage, please call me to inquire about specific details!








Premier Grande Isle Penthouse with Spectacular Views
This rarely available Grande Isle Penthouse end unit is in a premier location within Burnt Store Marina – the largest gated Marina in Southwest Florida. From your top floor home you’ll have a panoramic 10 mile view of boating activity on Charlotte Harbor, amazing Florida sunsets and abundant natural beauty around you!
Bathed in abundant natural light from windows on three sides, this spacious open floorplan features 3 beds, 3 baths plus a den/ office that can be a 4th bedroom when needed. This split bedroom layout offers plenty of room for your friends and family! An amenity-rich Clubhouse features a large heated pool and spa, Grande Salon for events, well-appointed fitness center with dry sauna and steam room and a private theater for watching movies and sports with friends. A secure parking spot and air conditioned storage closet are included. Enjoy this amazing gated Marina community with quick Gulf access, golf, tennis, pickleball, activity clubs and 3 onsite restaurants. If you’re ready to enjoy the lifestyle you deserve, make this Grande Isle condo your new home!


Stunning Estate Home In Burnt Store Marina
3020 BIG PASS LN, PUNTA GORDA, FL 33955
Everything you want is here in this gorgeous home situated on 3/4 acre lot inside the gates of Burnt Store Marina! More than $450,000 of upgrades were recently made including windows, doors, roof, kitchen, bathrooms, pavers, pool, flooring and 2 fireplaces. As you enter you’ll see classic details, soothing paint colors, beautiful flooring and a great design! There’s room for everyone in a desirable split floorplan. A cozy sitting area with fireplace with travertine stone greets you at the entry. The adjacent dining area has a custom board and batten wall and delightful overhead fixture. Flooring throughout is care-free luxury vinyl with 8” baseboards. A spacious owner’s suite has sliders to the pool and a tastefully remodeled ensuite bath. At the heart of the home is the showstopper kitchen! Completely redesigned, it features a dramatic island topped with dark soapstone and an oversized Blanco granite sink. Shaker style cabinets with soft-close drawers and subway tile backsplash complement the natural soapstone on the sides. Meal prep is easy with KitchenAid stainless appliances including two in-wall ovens, a gas stove fueled by an inground 250 gallon propane tank and new Dacor refrigerator. A charming breakfast nook features custom banquette seating with storage under the pool-side windows. Open to the kitchen, an inviting family room has a second fireplace plus dry bar with side-by-side beverage and wine fridges. The den/office can be an additional bedroom near the 2 bedroom guest suite – one with a private door making it ensuite with a gorgeous guest bath. Dine outside under the spacious lanai overlooking a newly pavered pool deck and beautifully resurfaced pool and spa. Every window and slider door is new and hurricane-rated for year round protection and peace of mind. There’s plenty of storage in the 3 bay garage and you’ll have plenty of room for visitors with the extra long driveway. This home has no monthly HOA! Why build when you can live here now!”





HARBOR VIEW LUXURY
3 BEDS | 3 BATHS | DEN/OFFICE | SECURE PARKING | 2,351 SQFT
PRICE: $889,000
Enjoy stunning views of Charlotte Harbor and breathtaking sunsets from this 5th level end unit! Featuring a spacious floorplan with 3 bedrooms + office/den and 3 baths, it lives like a single-family home. Turnkey Furnished, this beautiful condo has porcelain tile floors throughout the main living area and attractive neutral color palette accented with crown molding to create a crisp clean look. The central kitchen features loads of prep space, newer black stainless appliances, engineered wood flooring and a side wet bar with a new wine cooler. Other updates include primary bath, plantation shutters, custom closet shelving and new carpet in bedrooms. Both the primary and one guest bedroom include ensuite baths. Two new AC systems are maintained and replaced by the Association so you don’t have to! A central Clubhouse features a spacious Grande Salon, huge heated pool and spa, fitness room, steam room, dry sauna and private home theater to enjoy. Secure parking and extra storage included. Located within the largest private Marina on Florida’s Gulf coast, enjoy 27 holes of golf, tennis, pickleball, a yacht club and 3 restaurants onsite! Make this your permanent or second home and start living in the carefree luxury of Grande Isles!





EXQUISITE CUSTOM BUILD BY TOWLES CORP
17110 WATCHTOWER LANE PUNTA GORDA FL 33955


Nestled gracefully on 2 ½ sprawling lakefront lots, commanding approximately 344 feet of waterfrontage and embraced by breathtaking panoramic views on three sides, this exquisite 2750-square-foot masterpiece stands as a paragon of bespoke craftsmanship courtesy of Towles Corp of SW Florida, renowned for its commitment to excellence. A testament to luxurious living, this abode presents an array of upscale amenities tailored for discerning tastes.
Upon entering, one is greeted by the allure of a heated saltwater pool and spa, adorned with a captivating pebble Tec finish, accentuated by mesmerizing lava bowls that cast a warm orange glow into the night, creating an ambiance of tranquility and sophistication.
The meticulously designed layout encompasses three sumptuous bedrooms, including a second master suite, a den/office for remote work or leisure, and three full baths, complemented by a convenient half bath dedicated to poolside needs.
Adding to its allure, the residence boasts a new stone-coated metal roof, boasting a transferable warranty, which replicates the timeless elegance of traditional tile while mitigating the risks of cracking or deterioration.
Embracing sustainability, the property is outfitted with sellerowned solar panels, which efficiently produce approximately 90% of the home’s monthly power needs, resulting in an average power bill of a mere $40.00.
Ensuring uninterrupted comfort and security, the home is equipped with a whole-home generator serviced by a buried 250-gallon tank, providing peace of mind during inclement weather or unforeseen power outages.
Designed for seamless indoor-outdoor living, the property features a meticulously crafted pool cage, offering unobstructed views of the tranquil lake vistas, accompanied by accordion shutters for added convenience and protection.
Additional highlights include a three-car attached garage and an oversized detached garage accessible via a breezeway, providing ample space for vehicle storage, hobbies, or a workshop.
Exuding an air of sophistication, the interior spaces are adorned with impact-rated windows and sliders, adorned with crown molding, and boast 9-foot ceilings, further accentuated by 11-foot-plus tray ceilings, creating an atmosphere of grandeur and opulence throughout.
The heart of the home, a spacious gourmet kitchen, beckons culinary enthusiasts with its central island, breakfast bar, pecan cabinets, and exquisite pecan inlaid wood trim adorning the great room’s tray ceiling, offering a harmonious blend of functionality and elegance.
Expanding the possibilities for outdoor entertainment, the expansive lanai is thoughtfully roughed in for a summer kitchen, inviting alfresco dining and leisure amid the lush surroundings.
Offered furnished with select exceptions, this exceptional residence presents an unparalleled opportunity to indulge in the epitome of luxury living amidst the serene landscapes of Southwest Florida, where every detail is meticulously curated to exceed the highest standards of comfort, elegance, and sophistication.







Island time awaits! Imagine yourself here on the quaint island community of Matlacha. This waterfront home is situated on a wide canal with access to deep water for boating and fishing. Kayak from your private dock with “SportsPort” kayak launcher around the mangroves and watch dolphins, manatees, rays and more! Enjoy the view of the Matlacha Pass and sunrises from your private dock. Step inside the front door of this updated home and feel fully integrated with the water through large sliding doors that step out to a peaceful lanai. Fully screened lanai provides hours of bug free enjoyment with custom sun shades to keep the home cool during the heat of Florida summer days. This home features new custom kitchen cabinets, quartz countertops and new appliances! Plantation shutters outfit hurricane impact windows providing a coastal feel throughout. Come enjoy old Florida culture in a community where fishing and arts combine for a truly unique island vibe. Visit this must-see home today. Just a short ride to Pine Island, Ft Myers or Cape Coral; you’ll never run out of things to do/places to see!


m: 941.666.3964
e: elizabethw.trendrealty@gmail.com
w: www.trendrealty.io




ELIZABETH WIGGINS
1924 South Osprey





WOW! PRICED TO SELL! Don’t miss living the life at this boating community just minutes to the Caloosahatchee. NO BRIDGES! This tastefully decorated 2 bedroom, 2 bath, third floor condo is waiting for you! Imagine waking up, grabbing your coffee and going out on your private balcony overlooking the canal and mangroves and being able to see your boat parked at your private dock with 10,000lb boat lift ($175/yr). The kitchen has a separate eat-in area large enough for 4-6 to sit comfortably. With plenty of cabinets for storage and counter space for cooking/entertaining along with a large counter for stools to seat even more guests you won’t feel crowded. Split bedrooms with the guest bedroom/bath and laundry niche closer to the front door/kitchen give you and your guests a little privacy. You even have a built in “bar” area with more cabinets and a wine fridge! The main bedroom is spacious with two closets, beautifully tiled walk-in shower and a door out to the balcony. The nice sized family room area has impact sliders that go out to the balcony as well. This unit also comes with a storage closet! The fee for the closet is $300/yr. You also get one assigned covered parking spot to keep your car shaded as well as one other open spot.
ELIZABETH WIGGINS
m: 941.666.3964

e: elizabethw.trendrealty@gmail.com w: www.trendrealty.io 1924 South Osprey Avenue, Sarasota, FL 34239







16200 BAY POINTE BLVD, UNIT 106 $300,000
16200 BAY POINTE BLVD, UNIT 104 $289,500
16000 BAY POINTE BLVD, UNIT 306 $344,900

Bay Pointe Yacht and Racquet Club
Waterway Boating Community
2 BEDS | 2 BATHS | 1,051 SQ FT | FROM 289,500
Experience Town and Country Living at North Fort Myers’ Beautiful Bay Pointe Yacht and Racquet Club where restful views from your riverfront living room are the perfect beginning and ending to every day. Wake up to magnificent sunrises over the beautiful Gulf Access, Caloosahatchee River and wind down to the famous Florida West Coast Sunsets in the western sky. Less than an hour from many SWFL Beaches by car or make a day of it and cruise by boat from your own deeded or leased boat slip in the peaceful marina. Active boating and racquet sports lifestyle, amongst many others make Bay Pointe condo life a healthy and happy place to land in Southwest Florida.



SPACIOUS END UNIT IN FT. MYERS
4 Beds | 3 Baths | 1,848 sqft | $398,999
In one of the best locations in FORT MYERS, this 4 Bedroom/3 Bath townhome is an exceptional option as a vacation home in Florida or your primary residence. Low HOA fees in this gated community include lawn care, resort style pool and basketball court. The interior of the home features 1 bedroom and 1 full bath downstairs, fully equipped kitchen, living/dining room combo with access to the huge backyard through the screened-in porch.
Upstairs you will find the primary bedroom, his and hers closets, primary bath, 2 additional bedrooms, 1 full bath and laundry room.
Located in a cul de sac with easy access and close to Minnesota Twins Stadium, Hospitals, Dining and Shopping, Call for more information and schedule a showing.










After two record setting penthouse closings this year, North Star Yacht Club continues to shine. Vision One Realty Group proudly presents another penthouse opportunity for the discerning buyer. Showcasing a true penthouse level, this condo boasts 11’ ceilings, floor to ceiling glass, New GE Monogram stainless kitchen appliances with induction cooktop and blue tooth capabilities. Designer finishes at every turn in this luxurious penthouse that must be seen. Includes two interior assigned parking spaces plus a floor storage closet. Live at NorthStar and enjoy 15, 000 sq.ft. of amenities including two level clubhouse, business center, meeting rooms, theatre, aerobics & fitness center, steam & locker rooms, pickleball, tennis, bocce, southern facing heated pool and spa and more spread out on 12.5 lush waterfront acres. Lease a slip or take a walk down the marina to four waterfront public restaurants. Take the free seasonal trolley to enjoy the newly revitalized River District of downtown Fort Myers with over 60 restaurants, shops, galleries, theaters, boutiques and more


DAWN DE SANDIS
REALTOR®
239.851.4694
dawndesandis@gmail.com www.v1realtyswfl.com







4 BEDS • 2 BATHS • 2,391 SQFT • $1,092,500 BRING ALL OFFERS!! RIVER FRONT VIEWS AND ACCESS FROM YOUR VERY OWN BACK YARD!!! Have you ever dreamed of owning acreage property with river front views? Then this property may be the one for you! Approximately 2.90 acres with a large detached shop with over 7000 sq. ft. of concrete and a 10, 000 pd. boat lift with dock is sure to grab your attention. The shop features 5 roll up doors with enclosed storage, a screened in patio, exterior covered storage, an air conditioned room & 50x55 open parking to store your RV’s, boats or multiple toys. There is no shortage of storage space here! The home features vaulted ceilings with cedar, brand new luxury vinyl flooring and an updated kitchen with brand new appliances, soft close cabinets and granite counter tops. There are 3 bedrooms down stairs with 1 newly updated full bathroom. The screened in balcony off the primary suite offers an incredible view of the Caloosahatchee River! Fireplace can be propane or wood burning. New interior and exterior paint. Whole house RO. Spacious screened in lanai. Drop your boat in the water & enjoy a sunset cruise! This river front home with private basin is rare to find. The dock features power and water. There is plenty of space to host gatherings with family and friends! Alva living starts here! Schedule your showing today!







14044
LUXURY CONDO RETREAT
4581 TRAWLER CT APT 201, FORT MYERS, FL 33919
4 BEDS • 3 BATHS • 2,400 SQFT • $484,900
Welcome boaters and golfers to the prestigious, highly soughtafter gated community of The Landings Yacht Golf & Tennis Club. Now priced well below market value, this 2400 sq ft Garden Penthouse in Trawler Village includes a brand new AC installed in 2024 and a new tile roof from 2023. Full resort membership is included, offering unlimited golf, a full-service marina with an included boat slip for up to a 65’ boat, and a short 25-minute boat ride to the Gulf of Mexico with no bridges. Enjoy two onsite restaurants, tennis, pickleball, a business and fitness center, clubhouse with a Tavern, walking trails, daily activities, and more. The penthouse features soaring 15+ foot ceilings and grand archways leading to a sprawling view of the golf course, perfect for entertaining. Trawler Village offers a close-knit community, a nearby pool, and daily happy hours at 4 pm, epitomizing the SWFL lifestyle.




Luxury Living at Colonial Country Club! Experience the epitome of elegance and leisure at Colonial Country Club, nestled in the prestigious enclave of Fort Myers, Florida. This exclusive 2 bedroom plus a den, 2-bath home offers a lifestyle of opulence and relaxation, surrounded by lush tropical landscapes and world-class amenities. With it’s prime location and all the amenities, the esteemed Colonial Country Club, is one of the highest sought-after communities in Fort Myers, Florida. Step into your own oasis and private sanctuary with a spacious lanai overlooking a tranquil tropical back yard with lake view. Provides the perfect backdrop for serene relaxation or outdoor entertainment. Meticulously maintained. Indulge your inner chef in light, bright and fresh kitchen complete with ample granite counter space, pantry and eat-in dining. Custom crown molding and baseboards. newer roof and 2 car garage. NEW AC! Newer ROOF and 2 car garage. Built in hurricane shutters. Security System. Enjoy resort-style amenities with 8 sparkling pools, the Sunset Grille with indoor/outdoor dining and bar. Colonial Country Club accolades include been recognized as one of America’s Healthiest Clubs, receiving distinguished awards for excellence in hospitality, culinary delights, and racquet operations from Club and Resorts Business Magazine. 2024 International Wine Society Merit Award. Colonial Country Club is conveniently located near all the SWFL world-class beaches, medical facilities, shopping centers, entertainment venues, RSW airport, and spring training baseball stadiums. Indulge in making your tropical dreams a reality living the Southwest Florida lifestyle and elevate the dream living in Colonial Country Club – where every day feels like a vacation in paradise!



in
Boasting direct access to both the Gulf, Atlantic and Lake Okeechobee.
master suite with spa bath, and versatile living spaces. Enjoy the serenity from wrap-around decks, and take advantage of the
boathouse and over 600 feet of river frontage. Schedule your tour with The Nash Group today!


NASH
®, CAM







www.charshomes.com











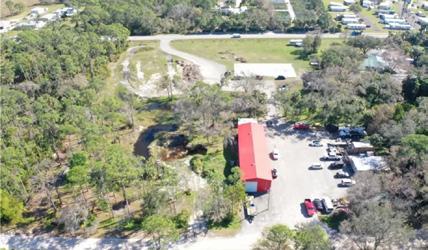

















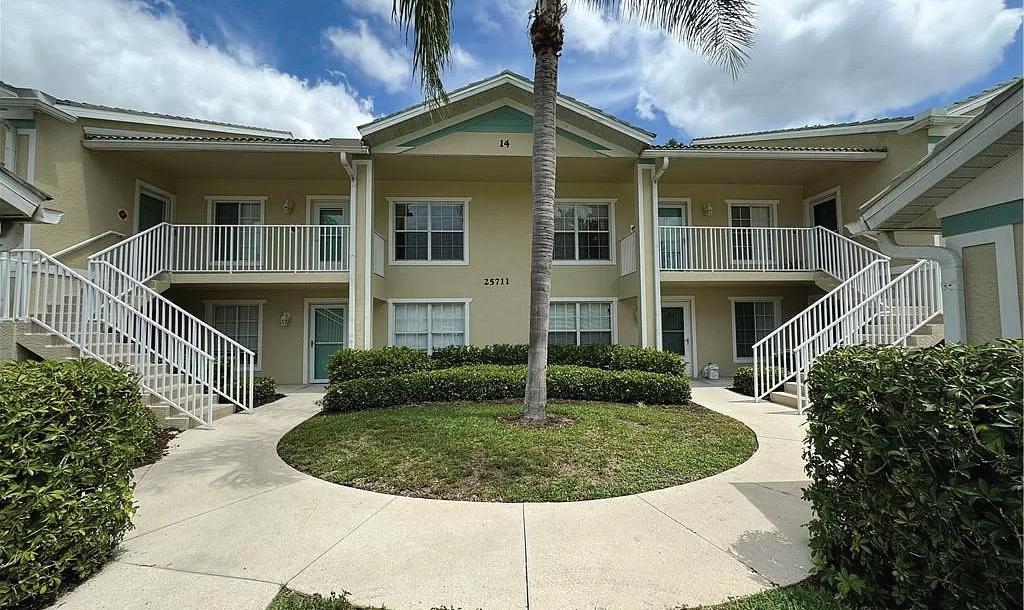



jenniferdallessandro@gmail.com www.altobellihomes.com

Absolutely stunning and completely turnkey: 2 bedrooms, 2 full baths, 1 car garage, ranch style 1st floor condo. Attention to detail is in every corner. This condo features coastal light and bright decor that will appeal to anyone. Every element has been tastefully updated and decorated. Large bathrooms, great storage, and huge closets throughout. The cozy lanai feels like your very own tropical garden. With enough space for two chaises as well as a beautiful table, the lanai can be enjoyed all year round as well as all day long. The sun hits the space perfectly so that you are comfortable and not overheated. How nice is it to just bring your clothes and enjoy this well-thought-out space? This condo is waiting for you; just move right in. All located in Bonita Spring’s beautiful Bermuda Park, close to the beach and all the best shopping and dining.



4 BEDS • 2.5 BATHS • 1,938 SQFT • $429,000 Welcome to your haven in the Sun N’ Lake community of Sebring, Florida. This 4-bedroom, 2.5-bathroom home spans 2,881 sq. ft., offering a serene retreat with modern features and elegance. The gourmet kitchen, with granite counters, cooktop, and breakfast bar, invites culinary creativity. An inside laundry room adds convenience. The inviting living area and expansive patio provide relaxation and easy outdoor access. The primary bedroom, with patio access, includes an ensuite bathroom with a shower stall. A bricked paver driveway enhances the home’s refined aesthetics. Enjoy community amenities such as a fitness center, pool, and sports courts. This single-family home blends comfort, luxury, and modern living for an exceptional Floridian lifestyle. Embrace this alluring property and make it your home in Sun N’ Lake. Sun N’ Lake is a championship golf community, with a 36-hole golf course. We include 5.000 USD towards closing costs. No CDD, low rates HOA. We accept all types of credits.

SABAT





FROM
• 4 Bedroom, 3 Bathroom Featuring TWO Primary Suites • Perfect for related living, out of town guests or Airbnb!
• Non-pool homes from the high $300’s









Fantastic opportunity to live life in Bonita Bay!! MOVE IN READY -BEAUTIFULLY FURNISHED!
Located at the end of a cul-de-sac in the Oakwood Villas at Bonita Bay, this three bedroom/three bath End-unit home offers soaring two-story living spaces, incredible sunlight and the privacy you want! COMPLETELY REMODELED INTERIOR AND IN ADDITION NEW storm rated/high impact windows and doors, Upgraded Hardie Board exterior siding with NEW Lanai, decking, rails and screens. All bedrooms are en-suite and there is a Master Suite on the first floor level and additional Master in second floor. Home offers an eat-in kitchen as well as dining in the Great Room. Of special value here is the large, first floor screened-in porch and the second floor deck offering treed views and privacy. What makes this property truly unique is the added lanai with preserve views, which no other unit in Oakwood offers! Bonita Bay is a gated community with walking and biking paths, option to join one of the most prestigious country clubs in SWFL with 5 golf courses, a beach park, pickleball, tennis, bocce and a marina. All close to shopping, restaurants and SW Florida International Airport.

Splendid 3-bedroom, 2-bathroom condominium perched on the 2nd floor. This end unit bathes in natural light, offering captivating southern exposure views of the Hammock Bay Golf Course. UNIT IS FRESHLY PAINTED, FURNISHED, AND AN APPLIANCE PACKAGE WILL BE INCLUDED AT CLOSING! Step into a spacious living area with vaulted ceilings, creating an open and airy ambiance. Laminate wood flooring graces the interior. Plant shelves enhance the charm. Entertaining is seamless with the wet bar, ensuring guests are refreshed. The wellappointed kitchen features modern appliances for delightful meal preparation. Enjoy two screened lanais – one at the front and another at the rear – offering perfect spaces to relish morning coffee, read a book, or entertain guests amid scenic beauty. Covered parking adds practicality, protecting your vehicle from the elements. Positioned between Marco Island and Naples, this condo boasts a prime location. Revel in proximity to stunning beaches, upscale shops, and fine dining restaurants, creating a lifestyle that blends relaxation with luxury. Don't miss the chance to make this your new home – it's more than a residence; it's a destination where every day feels like a vacation. Welcome to your slice of paradise in Southwest Florida.




Welcome to this remarkable house listing! This newly-built home is a true gem, featuring its very own pool With over 2600 square feet of air-conditioned space, this residence offers four generously sized bedrooms, three full baths, one-half bath, and a two-car garage As you step inside, you'll be greeted by a contemporary, open layout adorned with coffered ceilings and exquisite tile flooring The kitchen is a chef's haven, equipped with a built-in oven & microwave, an expansive island, and a walk-in pantry All closets are Built in ready to bring your clothing. The outdoor living space is truly something to behold. Step onto the screened lanai, With an outdoor kitchen featuring a built-in grill, wine bar, and sink, you'll have all the essentials for memorable events The pool area includes a spa, and there's even a sizable pool bath that could accommodate a sauna, offering the ultimate relaxation retreat after a day at the beach Located near shopping centers, dining establishments, picturesque beaches, the airport, and various other amenities, this home offers the perfect blend of convenience and tranquility. You'll also have the added benefit of being close to the West Bay Club, where you can enjoy a private beach and golf at your leisure In addition to its many amazing features, this incredible home comes with some fantastic perks First, there are no HOA fees or restrictions, giving you the freedom to truly make this house your own But that's not all - the builder is also including a summer beach and golf membership at the prestigious West Bay Club This exclusive membership will allow you to enjoy the private beach and indulge in rounds of golf at your leisure. It's the perfect opportunity to experience the luxurious amenities and lifestyle that this community has to offer Don't let this extraordinary opportunity pass you by Take action now and make this exceptional home yours, complete with the freedom to live without HOA fees or restrictions and the added bonus of a summer beach and golf membership at the West Bay Club It's time to turn your dream into a reality

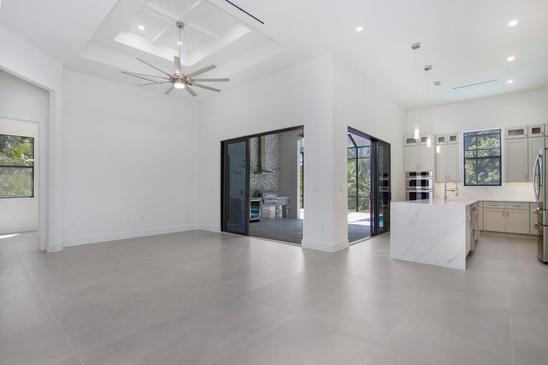





Charming 3-bed + Den, 2-bath home in Naples, FL! This single-story residence at 4626 47th Ave NE offers the perfect blend of comfort and elegance. With 1,727 sq ft of living space, this property is ideal for a growing family or those seeking a serene retreat The open-concept living area is flooded with natural light, providing a warm and welcoming atmosphere The spacious kitchen features modern appliances and ample cabinet space, making it a chef's dream The primary suite is a peaceful haven, complete with an en-suite bathroom for privacy Two additional bedrooms offer versatile living options The lanai is perfect for enjoying the Florida weather year-round, overlooking the lush backyard, which has plenty of room for a pool or garden This home is situated in a tranquil neighborhood, just a short drive from Naples' stunning beaches, dining, and shopping Don't miss the chance to make this beautiful property your own. Schedule your visit now!










PHOTO CREDIT: JACK SMITH

5 BEDS | 3 BATHS | 2,227 SQ FT | FROM $1,530,000
555 99TH AVENUE N, NAPLES, FL 34108
Investor Haven, Stunning 5 Bedroom, 3 Full Bathrooms, 2 Car Garage Contemporary Residence at Naples Park! This gorgeous home boasts with beautiful finishes and great attention to detail. As you enter the home, you immediately notice the soaring high entrance ceilings, a well designed layout, a gourmet kitchen featuring a stunning quartz, waterfall island, full quartz backsplash, and high quality stainless steel appliances. The owners suite showcases generous walking closets, a luxurious master bathroom with freestanding tub, spacious shower and dual sink. Moving on to the backyard, which is accessed through a colossal sliding glass door, you will enjoy the beautifully paved and private area. A phenomenal outdoor kitchen, with carefully selected finishes, an outdoor shower, and a modern private pool. This property is just a 4 minute drive from the Vanderbilt Beach access. Naples Park is well established as one of the neighborhoods with the highest profitability of short-term, rental properties, in Naples. Contact me for more information. We have other new construction options at Naples Park, as well!









14+ ACRE BEAUTY ON LAKE PLACID!
6 BEDS | 5 BATHS | 5,627 SQFT. | $2,500,000

Private One of a kind 14+ acre property on Lake Placid. This property is a completely secluded rare find offering natural Florida landscape. From all areas of the property, you can view the Beautiful 3,320 sqft Lake Placid. Main house 3822 sqft with large bedrooms, kitchen, formal dining, library, with a quaint 1076 sqft cottage down on the peninsula. Lake Placid has 2 public boat ramps, great for bass fishing and any Florida recreational watersports. Over 2800+ feet of undisturbed lake front shoreline. Proof of funds to be submitted with any Showing Request.








1313 KERRY DRIVE SEBRING, FL 33870
3 BEDS | 2 BATHS | 1,782 SQ FT | $289,000
Are you seeking water access? Look no further than this recently renovated home located on a spacious lot with water access. Nestled on a canal leading to Little Lake Jackson and offering additional access to the larger Lake Jackson, the focal point of Sebring. This property is a rare find in the area. The exterior boasts a new metal roof, fresh stucco, and paint, while the interior features two brand-new bathrooms with tiled showers and glass enclosures, luxurious vinyl plank flooring, an updated kitchen with Italian cabinetry, granite counters, and stainless steel appliances, along with some updated fixtures. The cleared canal side and well-maintained seawall make for easy access to the water. Whether you enjoy fishing or recreational activities on the lake, this home offers a fantastic opportunity. Don’t miss out, schedule a showing today!

Brand new home situated in Harder Hall. This modern home boasts a spacious corner lot with access to central water and sewer, all without an HOA. Featuring three sizable bedrooms and three full bathrooms, the open floor plan showcases high ceilings and a stunning kitchen with white cabinets, quartz countertops, and stainless steel appliances. The master bathroom includes a large shower and convenient double vanity. Highlighted features of this home include three full bathrooms, an indoor laundry area, and a sprawling rear porch that extends over 50 feet; providing a fully covered space to enjoy the backyard view. Don’t miss the opportunity to see this exceptional home in person!





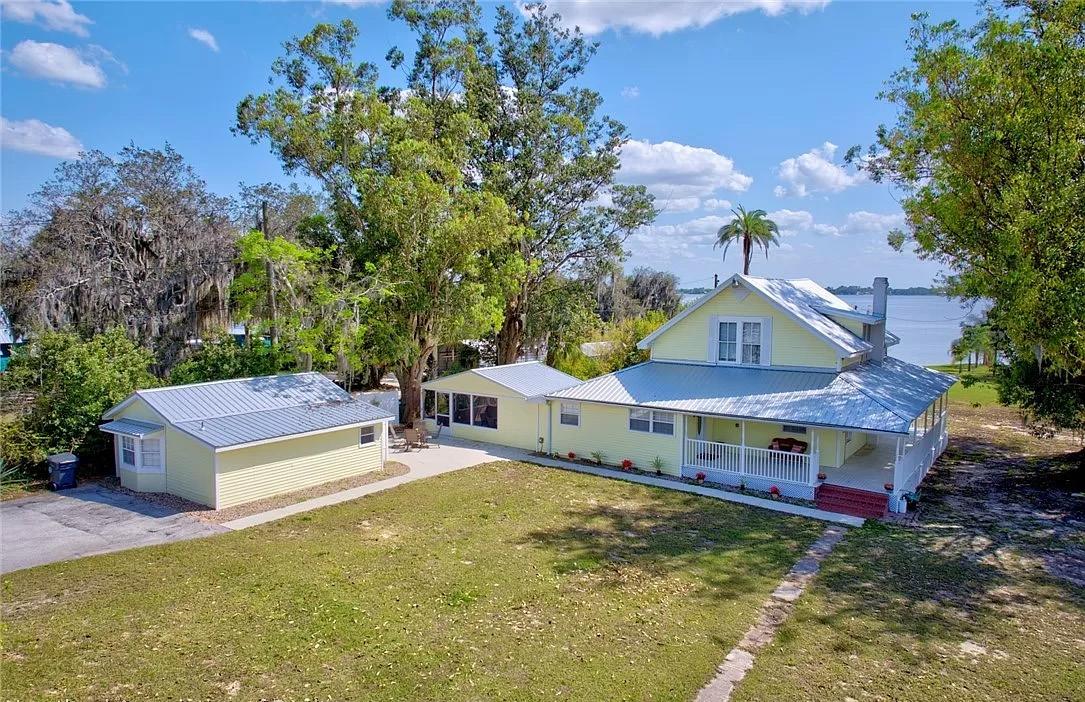


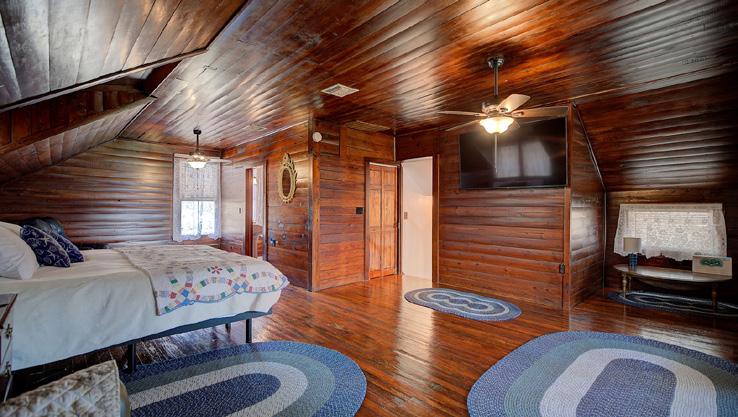



This charming lakefront home on Lake Lotela has so much character, it is truly one of a kind! The original hardwood floors have been preserved along with the original doors and hardware – yet the renovations include an updated kitchen with granite counter and stainless steel appliances. The house features a wrap around porch which is perfect for entertaining or a quiet spot to watch the sunrise and sunset. The main house has 2 bedrooms and 2 bathrooms, with the master-bedroom as the entire upstairs. The Master Bedroom and bathroom is very welcoming with it’s log cabin characteristics, claw foot bathtub and enclosed balcony overlooking the lake. There is also a Guest Cottage that houses the 3rd bedroom, 3rd bathroom and a kitchenette. This home is designed for entertaining family and friends with the large courtyard and screened in lanai/gazebo. The .96 (+/-) acre has a large front yard, back yard and a private sandy beach. The house, guest cottage and gazebo have a durable metal roof (permit 2022). A/C with heat pump was installed 2022 (permit). Close to golf, boating, shopping, churches, and hospitals.


606 E CORNELL STREET, AVON PARK, FL 33825




3100 BONNETT CREEK ROAD, AVON PARK, FL
$1,200,000 | 4 BEDS | 4 BATHS | 5,000 SQ FT
If you are aspiring to country living and welcome peace and serenity, this gorgeous ranch home and its clandestine surroundings can definitely become your future home. This recently completed fenced, 10-acre, exclusive setting is farm and equestrian ready. The spacious home has been totally renovated with nothing but the best accoutrements implemented and is being offered fully furnished. Upon entering the front door you are welcomed with a warm formal living room and a stunning dining area, perfect for family get togethers and entertaining. Within the kitchen, you are met with lovely hard wood cabinets and granite countertops with an abundance of work space and storage. The well thought out floor plan features two amazing master suites with equally breathtaking master baths. One must see to truly appreciate the detail given to this home. The two remaining bedrooms are just as charming and share an opulent bath as well. The enclosed back porch area is a handsome space that is being used as an office. The view is fantastic with the outdoor sights. The owners had an open air porch constructed just off from the enclosed porch. The outdoor swing lends itself to perfect evening chats after a hard days work. Owners just replaced the metal roof in 2022 as well as installing a whole house generator for the home. The detached barn/5-car garage/man cave is every person’s dream, just simply amazing. There is an upstairs as well that is being used for storage, but the possibilities of another living space is apparent. Directly behind the barn/garage is a gigantic pole barn to house large equipment. The owners have also constructed feeding areas under roof for their farm animals for ease in caring for the livestock. Did I mention Livestock? The cows and donkeys are so sweet, Let’s talk! This listing is a must see and have, perfect for all.






In Q1 2024, I achieved notable success by being awarded both Realtor and Broker of the Month at Metro Places – Mirada, marking my best quarter to date. I am deeply thankful for the trust and support I’ve received and remain committed to providing comprehensive real estate services. My approach centers on educating clients and guiding them through every step of the buying or investing process, offering end-to-end services from property search to negotiation and beyond. With a background in civil engineering and two decades of experience in data analytics and project management, I leverage my expertise to ensure optimal outcomes for my clients, always prioritizing their needs and growth potential.
Looking ahead, I’m excited to share insights into the current growth and future projections for the Mirada area in Pasco County, where significant developments such as Target’s Ecommerce Fulfillment Center and the Pasco Town Center project are poised to create thousands of jobs. As a resident and investor in Pasco County myself, I’ve successfully managed over 30 properties, with a track record of swift rentals and minimal price adjustments. My dedication to maximizing ROI for clients is unwavering, and I’m eager to continue supporting investors and homebuyers in the region. I am open to work with sellers on full service listings with reasonable listing commissions, while compensating the buyer agents.





OFFERED AT $619,900 | This recently renovated Highland Reserve golf-front property offers the ideal 4 bed, 3 bath layout. Featuring a remodeled and rewired heated pool and spa overlooking the 2nd fairway, it boasts brand new Owens Corning TruDefinition Duration Estate Gray Laminated Architectural Roof Shingles with impressive wind resistance and algae resistance warranties. Inside, enjoy new appliances, hardware, bath and electric fixtures, quartz countertops, and more. The split floor plan offers privacy, with the primary bedroom featuring a double sink vanity, garden tub, and tile shower. A sunroom, extended pool deck, and covered lanai provide ample outdoor space. With no rental restrictions, this home is perfect for short or long-term rental or mixed-use purposes. Located in an exclusive golf community close to shops, restaurants, bars, and Florida theme parks, it’s a dream home opportunity. Schedule a showing today!

















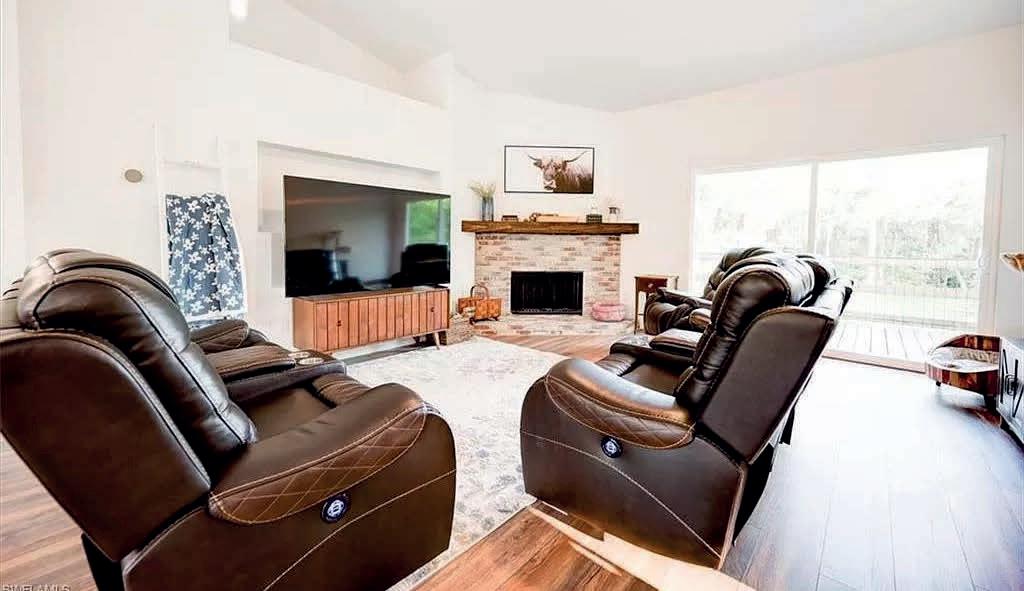


If you are looking for premier privacy and room to grow, look no further. Located in the growing and popular Fourth Island, this 3,500 sq ft home, with a 2,400 sq ft shop, and 120 sq ft bungalow, is located on 5 acres in the highly desirable Wilson Blvd, and Immokalee Road corridor. This home has undergone a 3-year, heavy-duty facelift, and is ready to shock and awe. The design theme was drafted in a modern farmhouse, and the elegant touches are remarkable. From the custom-made pantry doors to the bedroom barn doors and closet barn bi-folds, this home is just remarkable! Warm yourself next to the natural wood-burning, brick fireplace, or relax on the massive rear deck, which overlooks the back half of the very large 5-acre, super-private property. Enjoy the abundant wildlife that roams day and night.

