

LONGBOAT KEY



langleyfl@me.com
6680 Gulf Of MexicO Drive lOnGbOat Key, fl 3422 8
3 BEDS / 5 BATHS / 4,805 SQ FT
$14,800,000
Expansive, gated, waterfront family estate featuring custom designed main home along with a separate three bedroom guest home. Enjoy private deeded beach access and deep water dockage. This Private two acre gated estate on the north end of Longboat Key is a rare gem. Entrance, Driveway and Main home are illuminated with Bevelo gas lanterns. Property includes 4 parcels total including 500 Nomas Way, 510 Nomas Way, 520 Nomas Way and 6680 Gulf of Mexico Drive. All are buildable lots. There is a Separate 3 bedroom, 2 bathroom, 1,850 sq ft Guest House (500 Nomas Way) on the property with detached garage. Great for guests or staff. Enjoy 165’ on the water with 2 docks and 3 boat lifts on Bishops Bayou with deep water direct intracoastal access. Deeded beach access to Gulf Of Mexico directly across Gulf of Mexico Drive makes the beach and sunsets a daily necessity. Free form 15,000 gallon resort style pool with 1000 gallon spa. Pool has heat and chilling capabilities with reverse heat pump and natural gas. There is a 900 bottle red cedar wine cellar. Oversized custom built wood burning fireplace with gas option. Kitchen with
natural gas, all Wolf and Subzero appliances. Plenty of room for your toys in any of the 6 garages with automotive lift. State of the art home automation and sound system throughout home. 50ft by 24ft covered pole barn. 24 camera security system monitors entire property so this home provides total peace of mind. It is truly a costal paradise. This estate is a designer’s dream, that exudes sophistication and class. There is a sense of balance and harmony. Indulge in the finest quality architecture while taking in the magnificent views. The resort style pool area with an expansive custom built chiki provides endless entertainment possibilities. This home is a masterpiece. Property boasts a Safe room, elevator and 60kW natural gas generator that keeps the entire home running regardless of any inclement weather. Owner has Complete security as property is entirely gated and fenced.




de Joie
Discover unparalleled luxury at Maison de Joie, a magnificent estate spanning over 4 acres of pristine land along the picturesque Manatee River. This exclusive property epitomizes sophistication and privacy, offering the pinnacle of high-end waterfront living.
OPULENCE MEETS TRANQUILITY
Featuring a 400 ft dock with a 16,000 LB boat lift, enjoy direct access to the Gulf of Mexico and a lifestyle of unrivaled opulence. Nestled on the prestigious Riverview Boulevard, Maison de Joie is a custom masterpiece meticulously designed for the most discerning tastes.
ENCHANTING GROUNDS
The estate’s meticulously landscaped grounds boast majestic mature trees, a luxurious in-ground swimming pool and spa by Lucas Lagoons, a slate roof, and captivating outdoor spaces perfect for gatherings around the fireplace.
EXQUISITE INTERIORS
The main residence, spanning 7,676 square feet over two levels, includes 4 bedrooms, 4 full baths, and 2 half baths. Every inch is impeccably appointed with the finest finishes and furnishings sourced globally. The grand gourmet chef’s kitchen features a custom-designed French La Cornue Grand Palais 180 stove, while the elegant living and family rooms are adorned with striking fireplaces.
LAVISH SUITES
Both the upstairs and downstairs master suites are designed with imported solid Russian oak wood floors, intricate trim work, and exquisite custom French iron chandeliers. Bay windows frame stunning views of the lush landscape, and Anderson triple-pane, insulated impact doors blend indoor and outdoor living seamlessly.
LUXURY AMENITIES
Additional amenities include a private library, media room, custom-designed wine cellar housing over 1,000 bottles, and two 4-car airconditioned garages. The estate is constructed with solid CBS block walls, detailed with custom marmorino hand-troweled marble plaster, ensuring enduring quality and craftsmanship.
CHARMING COTTAGE
Enhancing its allure is a lovingly renovated 1921-built 2-bedroom, 1-bathroom boat house cottage, offering timeless charm and additional living space for guests or caretakers.
EXPERIENCE THE PINNACLE OF WATERFRONT LIVING
Maison de Joie at 7012 Riverview Blvd, Bradenton, FL 34209, invites you to experience a lifestyle beyond compare with panoramic water views, lush surroundings, and timeless elegance.
For a truly personal experience, visit us in person to appreciate the exceptional beauty of Maison de Joie. An appraisal dated April 5, 2024, is available for serious inquiries. This family compound opportunity, with its multi-house options and no HOA restrictions, is a rare find.








Manasota Key...the heart of paradise! This is one of the largest and last waterfront undeveloped residential parcels in the area. Owned by the same family for over 70 years, this 5+ acre lot offers waterfront sunrises over Lemon Bay and private beach sunsets facing the Gulf of Mexico. Ideal for boating, fishing, and swimming with a future dock ready for your vessel. This lot, over 950’ deep and subdividable, showcases Old Florida’s native vegetation. Build your dream home and enjoy dolphins and manatees in the afternoon. Surrounded by pristine Gulf beaches, public parks, and vibrant dining, this is a rare opportunity in Sarasota County.
ACRES / $2,745,000










820 GULFVIEW DRIVE – NORTHWEST FLORIDA








30A. INLET BEACH. PANAMA CITY BEACH. ROSEMARY BEACH. ALYS BEACH. SEASIDE. DESTIN
7 BEDROOMS | 5.5 BATHS | 8,640 SQ FT LIVING | +2400 SQ FT GARAGE/APARTMENT | $9,300,000
PARADISE FOUND…Discover the beauty of Northwest Florida living on a gorgeous Coastal Dune Lake in Northwest Florida. Boasting over 1.50 acres of land and 330 feet of coastal waterfront, this private estate home has unobstructed water views secured by a privacy gate and wall surrounding the entire property. A perfect secluded location provides privacy & serenity yet is just one mile from our gorgeous white sand beaches and two miles from world renowned Scenic Highway 30A, home of Rosemary Beach, Alys Beach and Seaside where world class dining, shopping, golf and year-round events await you. The Northwest Florida Beaches International Airport is a short 20-minute drive.
This refined and recently remodeled custom built estate home offers a dramatic floating staircase entrance, elevator, private library with safe room, formal dining room, gourmet kitchen, breakfast room, media room, mahogany bar, 7 bedrooms & 5.5 bathrooms. With 8,640 sq ft of living space, you’ll discover many custom craftsman features like the 24-foot vaulted ceilings in the main living room showcasing a fabulous soaring fireplace and pocket patio doors that open out onto the vast screened lanai and saltwater pool.
You’ll discover custom craftsman features throughout the home with an abundance of natural light on both floors. The en-suite master bedroom features a fireplace on the first level connected to a large master bathroom space which awaits custom finishes to suit your taste. There are marble floors, a sunken soaking tub, walk in

TERESA BAUM
in sunken jacuzzi completes the master suite.
On the upper level, two bedrooms currently serve as a personal gym with professional gym equipment plus a full bath and walk-in shower. The additional three modern bedrooms & baths offer comfortable living space for family and friends. The mezzanine balcony upstairs overlooks the living room and offers panoramic views of the water. Two large outdoor balconies spanning the length of the house can be accessed from this level.
Welcome to outdoor living at its’ best featuring a beautiful, screened lanai patio, fountain, and saltwater pool which overlook the waterfront. Morning sunrises to the east and sunsets to the west, this space is designed for entertaining and family fun. There is also a private dock & boat house for your boat, plus fishing, paddle boarding and kayaking on the water. Additionally, the 2,400 sq ft detached garage/accessory dwelling will accommodate your cars, car collection, Motor coach RV, boat, golf cart and much more! There is also a 2-car garage attached to the main house. High level security systems and a commercial back up generator ensure safety and security. A superb northwest Florida location in a highly desirable area with rare waterfront acreage for the family, pets, vehicles, boat, motor coach, and beach gear. Call for your private viewing and additional information. teresabaumrealtor.com has spectacular videos of the property.


shower, dual vanities and large closets. A beautiful glass garden room with a built

https://208MagnoliaDrive.com/


MESMERIZING VIEWS OF CLEARWATER HARBOR
5 BEDS | 5.5 BATHS | 5,698 SQFT | $6,350,000
Discover a timeless treasure nestled within the historic Harbor Oaks neighborhood of Clearwater. This stunning waterfront residence, boasting a rich century-old legacy, has been meticulously renovated to marry its historic charm with contemporary luxury. From the moment you step inside, you’re greeted by an atmosphere of refined elegance and quality craftsmanship. Architectural marvels abound, including intricate woodwork, majestic stone fireplace mantles, and pristine original wood floors that whisper tales of the past. The heart of the home lies in its spacious kitchen, where Saltillo tile floors, wood cabinets, and Corian countertops create a perfect blend of functionality and style. Step outside into the serene courtyard, complete with a soothing fountain, accessible from the kitchen for delightful al fresco dining experiences. Entertaining is effortless with a plethora of gathering spaces, including a grand dining room, inviting living room, cozy family room, and a versatile game room that promises endless enjoyment for family and friends. Ascend the grand stairway to the upper level, where an awe-inspiring primary bedroom suite awaits, offering breathtaking water and pool views through floorto-ceiling French doors and a private balcony for moments of tranquil reflection. The ensuite bathroom is a haven of relaxation, boasting a walkin closet with custom built-ins, a double sink vanity, and a luxurious walkin shower. Your guests will feel pampered in the additional light-filled bedrooms, each offering ample closet space and a serene ambiance. Step outside into the lush oasis of the backyard, where swaying palms and a glistening pool beckon for leisurely afternoons of relaxation. A charming pool house and Casita offer additional convenience, providing ample storage for pool and water toys, as well as a private retreat for guests with a full bath and kitchenette. For the avid fisherman or boater, a floating dock, slip, and lift stand ready to facilitate countless adventures on the water. Beyond its exquisite amenities, this remarkable home holds a special place in Clearwater’s rich history, residing in the city’s first planned subdivision, founded in 1913. It’s not just a home; it’s a living testament to a bygone era, where every corner whispers stories of days gone by. Embrace the timeless allure of this waterfront masterpiece and become a part of Clearwater’s storied past.








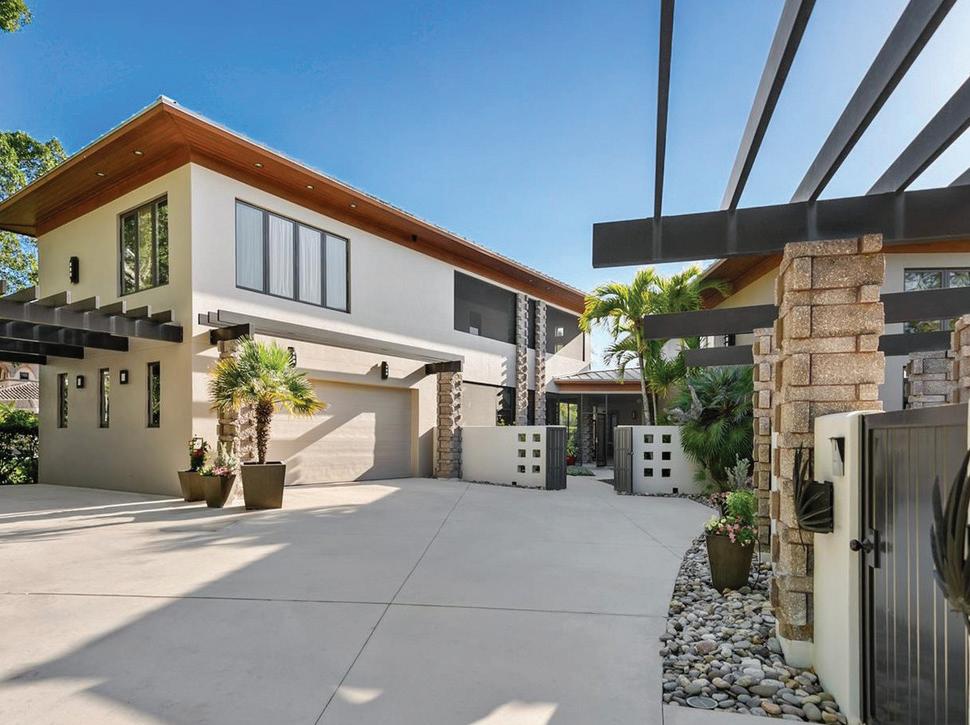
1804 N Lake Shore Drive, Sarasota, FL - Bridget Spiess
Oceanview Drive, Tierra Verde, FL - Liz Heinkel




Cover Home: 7012 Riverview Boulevard, Bradenton, FL - Emily Grace
1005 S Siwanoy Street, Tampa, FL - Julie Atkinson
4104 Causeway Vista Drive, Tampa, FL Becky Billeci + Lindsey Dalla
121 Seagull Lane, Sarasota, FL - Lee Brewer
Stunning Contemporary Home
ON COVETED CANAL IN BEACH PARK
5 BEDS • 6 BATHS • 5,475 SQFT • $4,830,000 There are some established neighborhoods that embody what makes south Tampa special. Sidewalks for strolling and visiting neighbors, deep canals leading to the open bay, and spacious lots with mature landscaping providing privacy and serene settings. BEACH PARK is such a place. And THE RIVIERA STREET is on one of its most COVETED CANALS. With only 5 homes selling in the past 5 years, it is RARE to have the opportunity to live here. Fortunately for you, 5018 S THE RIVIERA is now available. This stunning contemporary has been completely TRANSFORMED into the ideal entertaining home. Tucked away beyond the circular drive on an oversized lot, this beauty does not appear to be 5,574sf, but prepare to be impressed! As you approach the double door entry, note the exterior foyer lending itself to a special welcome for visitors throughout the seasons. Upon entering, take a moment to appreciate the abundance of natural light and wood floors throughout the home. Your eyes will be drawn to the wall of windows with views of the expansive back yard and canal. The family room offers space to mingle. Select your favorite bottle of wine from the temperature-controlled display and play a round of pool or relax by the fire. The dining room can accommodate a large dinner party. Guests can also sit and mingle with the chef at the large island. The kitchen features solid QUARTZITE counters, a six-burner gas cook top, double oven with speed cook and convection features and ample storage including a walk in pantry. The French doors lead to a covered patio and outdoor grill with bar seating. Or open the wall of sliders off the family room to the outdoor sitting area. This is where you will want to gather! Imagine the events you can host on the pavered patio spanning over to the sprawling 16x32 feet pool. It’s the perfect place to take a dip after a day on the boat. The covered dock offers a 10,000LB BOAT LIFT and an additional DUAL JETSKI LIFT. Another unique feature is the 528sf of added deck that is grandfathered on to the property. Back inside, past the powder bath, find a FIRST-FLOOR PRIMARY suite with two walk-in closets. The bath features a dual sink vanity, freestanding tub, and walk in shower. There is also an office with built in shelving. Upstairs features three secondary bedrooms each with their own baths. The fourth bedroom is a sizable guest suite. It is connected to a spacious media room by a kitchenette. Or guests can enter via the back staircase that leads to the mudroom off the garage. Other features include a Control4 home system, an invisible pet fence, EV Charging outlet, whole house filtration and water softener system, closet shelving systems, exterior cameras, updated electrical, plumbing, HVACS, roof and more! Thanks to its location, you have easy access to Tampa International, St Pete, downtown Tampa and more! It is also zoned for A rated schools (Plant High School). Another bonus! flood insurance is only $4,600/year and the policy is transferable. The only thing missing is you! Schedule your showing today!


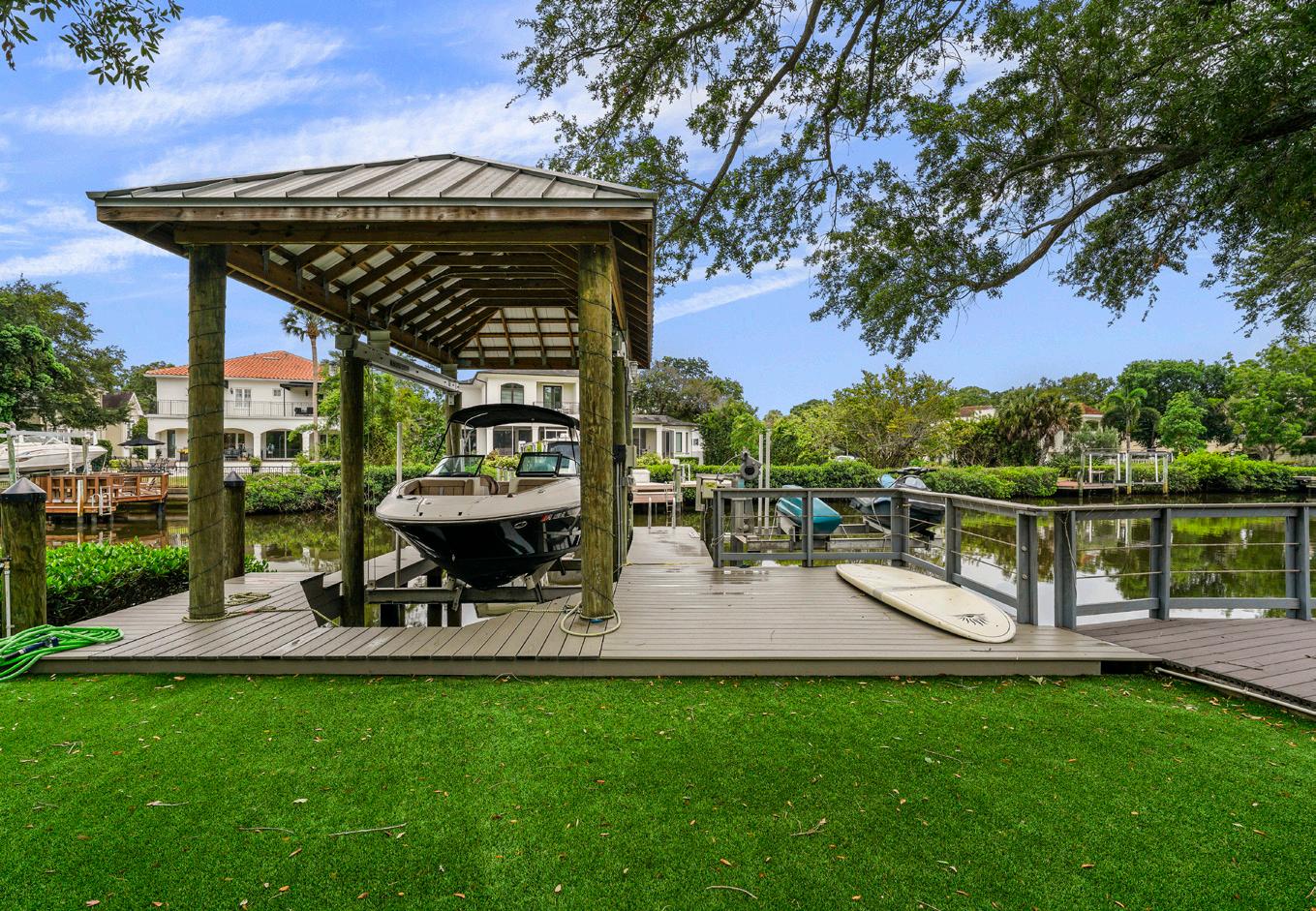



ABOUT JEN
REALTOR: Beyond a career; real estate is my passion. Every day, I search MLS to see what is new to the market, under contract or sold throughout Tampa Bay. Every week, I tour multiple open houses to keep up with current design trends and market inventory. I also invest in my training and education to remain informed of the industry as a whole. This knowledge is used to my client’s best advantage. It’s used to determine the most competitive list price and the best way to stage a home to make it the most desirable for potential buyers. It’s used to determine the best amount to offer sellers to ensure my buyers get the home they want at a price they can afford.
In 2022 and 2023, I was recognized in the top 4 solo agents at Smith & Associates Real Estate. To date, I am responsible for over $185 million in residential sales. Over the last five years, I have been in the top 30 agents (including teams) for total sales volume in the city of Tampa. Career awards include Keller Williams Tampa Central 2016 Rookie of the Year, KWTC 2016 Top Producer in Closed Volume. In 2017 and 2019, I was the top residential real estate sales producer and 2nd top sales producer overall.
ADVOCATE: Put me in your corner! There are so many nuances to buying or listing a home. My goal is to put your mind at ease and provide you with professional representation at every step of the process. From courting potential buyers to organizing showings with other agents, scheduling inspectors, to working with lenders and title companies, I promise to perform my duties in an ethical and proficient manner. Your needs will always come first.


| Jcarlstedt.com
CONNECTOR: Put my experience and connections in the Tampa Bay community to work for you! Currently, my youngest son is at St. Mary’s Episcopal Day School where I serve on the Parent Association Board as President-Elect.. My older boys attended Roosevelt, Coleman, and Robinson IB. In addition to various board positions, I served as President of the Coleman Middle School PTSA, Robinson High School Foundation, and IB (RIBLI) PTA Boards. Additionally, within the Tampa Bay community, I served as President of The Junior League of Tampa, Chair of Handbags and Happy Hour for Make A Wish and The Spring of Tampa, Co-Director of WEWILL Tampa Bay, a non-partisan political symposium, and as a member of the Outback Bowl Host Committee. I received a BS and MS from the University of Florida and served as president of Kappa Alpha Theta and Florida Blue Key. My husband, Ed, and I have lived in South Tampa for over 25 years and have three sons ranging in age from 12 to 23.












4 BEDS | 3 BATHS | 2,139 SQFT. | $1,229,000
Be the first to call this exquisite 2024 home, crafted by Bistro Builders, your own. Stunning waterfront property, this single-story home features 4 bedrooms and 3 baths, showcasing high-end craftsmanship and meticulous design. Enjoy the sparkling heated pool, private dock, and luxurious upgrades at every turn. Built with cutting-edge SOLAR roof tiles, you’ll enjoy instant savings on your power bills while living in style. The inviting great room, perfect for entertaining, boasts high ceilings, an electric fireplace, and triple sliding glass doors that open to the covered lanai. The gourmet kitchen is a chef’s dream with stone countertops, an island with waterfall edges, modern two-toned cabinets, a gas stove with pot filler, a wine cooler, a built-in oven, a stylish backsplash, and a spacious pantry. The dining room is filled with natural light, offering serene views of the pool and waterfront. The split bedroom layout ensures privacy for everyone. The primary suite is a luxurious retreat with a large bedroom overlooking the pool and water, a triple tray ceiling with custom lighting, a spa-like bathroom with dual sinks, a large shower with multiple heads, and a jetted soaking tub. The oversized walk-in closet is customized for maximum organization. Secondary bedrooms are generously sized, each with custom closets and tray ceilings. The laundry room, with extra storage and counter space, simplifies chores. These solar homes are designed with cutting-edge features for modern living and security. Constructed with block construction on all floors and featuring storm windows and doors, they are built to withstand the elements.

509.294.6818
shawna@relocatingtoparadise.com www.scalvert.alignrightrealty.com


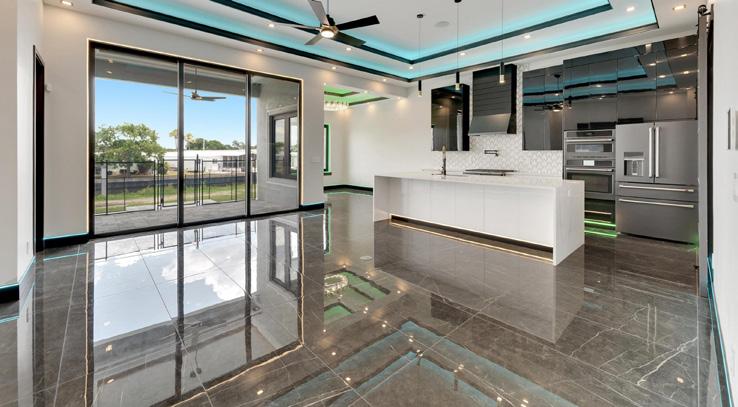





3 BEDS | 3 BATHS | 2,115 SQFT. | $1,216,000
Brand New, Waterfront with Dock, Pool Home awaits. Apollo Beach waterfront location, this contemporary 3 bedroom + home office home presents a lifestyle of modern upgrades and convenience. Boasting a pristine pool and direct access to open bay waters mere minutes away, every day feels like a vacation. Situated close to schools, shopping, and major highways, commuting to Tampa or Sarasota is a breeze. Step inside and be greeted by an elegant foyer, setting the tone for the impeccable design and craftsmanship found throughout. The grand Great Room beckons with its spacious layout and seamless connection to the kitchen. Complete with mounted TV and electric fireplace to create a cozy feeling and ambiance. Chic Kitchen is equipped with modern cabinets, an island, and top-of-the-line appliances including a built-in oven, gas cooktop with pot filler and mini wine fridge, your culinary adventures await. The adjacent sunny Dining Room offers picturesque views of the pool area and waterfront, perfect for entertaining guests. Barn doors lead to the home office with private full bath - great space for a home office, den or even a guest suite - you can decide. With a thoughtful split bedroom layout, privacy abounds. The primary suite, nestled at the rear of the home, provides a luxurious retreat featuring a custom tray ceiling, oversized walk-in closet, and a spa-like private bath complete with dual sinks, a jetted soaking tub, and a spacious shower with multiple shower heads including a rain showerhead. Every detail has been carefully curated, from the custom closets in each room to the smart home features seamlessly integrated throughout. Solar tile roof gives you instant savings.

509.294.6818
shawna@relocatingtoparadise.com www.scalvert.alignrightrealty.com








5 BEDS | 4 BATHS | 2,931 SQFT. | $1,419,000
Discover luxury waterfront living at its best in this spectacular two-story home in the highly sought after Mirabay community. Located on a deep canal less than a minute from Tampa Bay waters, this custom-built residence offers five bedrooms and four bathrooms across 2,931 square feet of elegant living space. The ground floor features a master suite with luxurious appointments and a secondary room with an en-suite bath that easily converts into a home office. Upstairs, enjoy the expansive loft and a screened balcony perfect for watching sunrises and rocket launches. The property boasts a private dock with electricity and water, including a 10,000 lb boat lift and a separate jet ski lift, ideal for boating enthusiasts. The outdoor space is a highlight with a custom-built kitchen and a beautiful pool with hot tub providing a perfect setting for entertaining or relaxing. High-end finishes throughout the home, ample natural light in all bedrooms, and modern high end gas appliances in the fully equipped kitchen enhance this home’s appeal. Located in the Mirabay community and built by Bistro Builders following the Catalina floorplan, this property offers an unmatched blend of style, comfort, and prime location. Don’t miss the opportunity to own this one-of-a-kind home where luxury meets convenience in a serene waterfront setting. Contact us today to schedule a showing and see all that this beautiful property has to offer!

509.294.6818
shawna@relocatingtoparadise.com www.scalvert.alignrightrealty.com

4093 EPIC COVE, LAND O’ LAKES, FL 34638
5 4 3,939
$1,350,000 | Welcome to luxury waterside living at its finest in the pristine neighborhood of Bexley! This stunning, custom-built “Henley” model by Cardel features 5 bedrooms, 4 full baths, den/office and large bonus room. Your new estate home will boast elegance, comfort and easy living throughout. Step into a world of refined beauty with elevated ceilings bathed in natural light that accentuates every corner of this gorgeous two-story home. You will love the well-appointed, large living area with custom built-in cabinetry and prewired surround sound. The chef’s dream kitchen is equipped with top-of-the-line appliances, quartz countertops, a large pantry, and the perfect amount of space for all of your culinary creations. The large kitchen island has plenty of room for seating and entertaining. Entertain in style with multiple sliding glass doors that seamlessly connect the indoors to the outdoors where you will find a fully equipped outdoor kitchen and heated pool along with a separate hot tub. The sliding glass doors feature electric blinds for convenience and privacy. Relax and unwind in the first floor, luxurious owners’ suite, complete with a large shower and a large free-standing tub. The walk-in closet with custom organization system will be the envy of your friends and family. Also, downstairs, you will find 2 large bedrooms that share one of 4 total bathrooms, another large 4th bedroom, and a large office that is great for those that may work from home. Upstairs, discover a stunning bonus room with captivating water views, a 5th bedroom, and a full 4th bath. The interior laundry room features plenty of cabinets for storage, a full sink, and generous countertop space. You will really love the functionality of the mudroom from the garage entrance featuring built-in cabinetry. You will also enjoy the views of the tranquil pond and wetlands beyond from your own fully fenced backyard. Additional features include a 3-car garage, and wholehouse water softener and filtration system, as well as new concrete landscape curbing, and “Govee” appcontrolled soffit lighting for easy holiday lighting. Don’t miss this rare opportunity to own a piece of paradise in the heart of Bexley. This community offers it all, from community pools and playgrounds, 26 miles of biking, hiking, and walking trails, fitness center, game rooms, and of course, the Twisted Sprocket Café. Be sure to check out the virtual tours! Schedule your private tour today and experience luxury living at its finest!









Experience Luxury Living in Naples
7425 Bay Colony Drive, Naples
6 BD | 7 BA | 9,049 SF | $19,900,000
Located in the double-gated Strand at the Colony of Pelican Bay, this beachfront home is one of just 12 residences, making it the epitome of luxury living. It boasts over 9,000 sqft of living space, featuring six bedrooms and eight bathrooms. Positioned within the most secure enclave for ultimate tranquility and peace of mind, the property offers exclusive privacy and security. Adjacent to a preserve, it offers uninterrupted natural views and a deep connection with the surrounding landscape, all designed to optimize natural light and panoramic views of the Gulf of Mexico. Residents also enjoy private beach club access for socializing, relaxation, and luxury experiences, as well as direct access to world-class services and amenities at the Ritz Carlton. This coastal paradise represents the ultimate in luxury living with a prime location, exclusive community features, and access to top-tier amenities.






CASEY KEY RETREAT


$10,900,000
This incredible property has had a total price reduction of $1,600,000!
When you come up the steps and enter the courtyard gates the Black Lagoon Pool & Spa are to your left and on your right is a Rock Wall Waterfall both created by Lucas Lagoons. Straight ahead are the steps to the large Wood & Glass custom hurricane entry doors. Looking through to the large Entry & Great room with wet bar & the wall of glass & the beautiful colors of the Gulf of Mexico catch your attention. Upon entry the formal Dining room is to your left & then the large Kitchen with Sub-Zero Freezer & separate Sub-Zero Refrigerator. There is a Custom Copper Hood over the large Wolf cook top, there is also a Wolf Convection Oven, Microwave and Warming Draw a Mele Dishwasher & Fisher & Paykel dishwasher draws and a nice Walk-in Pantry. The custom cabinets are made by Das Holz Haus. The Island granite is doubled & has a Chiseled Edge & is the Palamino pattern. The main sink is a Copper Farmhouse which coordinates with the Copper Hood. There is also a Vegetable Sink in the large wraparound bar & counter which is great for entertaining large parties. All with Spectacular Views of the Beach & Gulf of Mexico & with a Covered & Open Balcony Porch across the back of the Kitchen Eating Area and Great Room. Also on this level is the Office / Library and a Full Bath. The Loft area is the Family Room with wet bar & the 5th en suite Bedroom all of which easily closes off for a large private guest area. There is also the possibility of an In-laws Suite. Upstairs you have your Master Suite and three other en suite Bedrooms two with Walk-in Closets and Large Balconies. On the South side is a Large Open Balcony Deck for enjoying the sun and on the North is a covered Balcony which is shaded when you just want to relax watching & listening to the surf. The large Primary Suite is Gulf Side with covered Gulf
Balconies. Also Gulf Front is the large Primary Bath with Separate Whirlpool Tub and large Multi Head Shower and a Bidet and Makeup Vanity. The Primary closet is a room in itself with all the Built-ins, an Island and even a Large Rotating Closet Carousel.
The Home is being sold Furnished making it easy for you to move right in. There is also an Oversized Three Car Plus Golf Cart Garage with work area and Sink. The home was designed by Sarasota Architect George Merlin. There is a Large Five Stage (wheelchair assessable) Elevator to service all levels. The lower level is a bonus 2365 SQ/FT and is a non-conforming space used for storage and exercise and a large entertainment area, Full Bath, Pool Table, Large Bar and Wine Rack Storage also with wonderful views of the Beach and Gulf and access to Pool & Spa Deck. This additional area brings your Heated/AC space up to 9,256 SQ/FT. The property is also protected by a Massive Soil Cement Stairstep Revetment Wall that goes down twenty plus steps protecting several properties in both directions.






Luxurious Living Redefined on Bird Key

4 BEDS | 4 BATHS | 4,594 SQFT | $4,850,000
Welcome to modern elegance! This custom-designed smart home by John Cannon Homes blends beauty, simplicity, and sophistication. Be greeted by a cascading waterfall and enter through grand glass double doors into a marble foyer with a contemporary chandelier. Towering ceilings with custom crown moldings guide you through the sleek marble floors, leading to an outdoor oasis with breathtaking Sarasota Bay views. Indulge your culinary desires in the gourmet kitchen, equipped with top-of-the-line Viking appliances, including a 48 Tuscany Range, and a spacious quartz island perfect for entertaining. The expansive outdoor living space features two covered balconies, a two-story enclosed pool, and a fully equipped outdoor kitchen ideal for al fresco dining. Designed for relaxation and entertainment, the spacious guest rooms offer tranquil retreats with natural light. Upstairs, a great room with hardwood floors, wet bar, and balcony access offers panoramic bay views. The luxurious master suite features a personal spa area with a Kohler soaking tub, custom-tiled shower, and ample walk-in closets. A second bedroom boasts an ensuite bathroom and balcony access. 121 SEAGULL LANE, SARASOTA, FL 34236























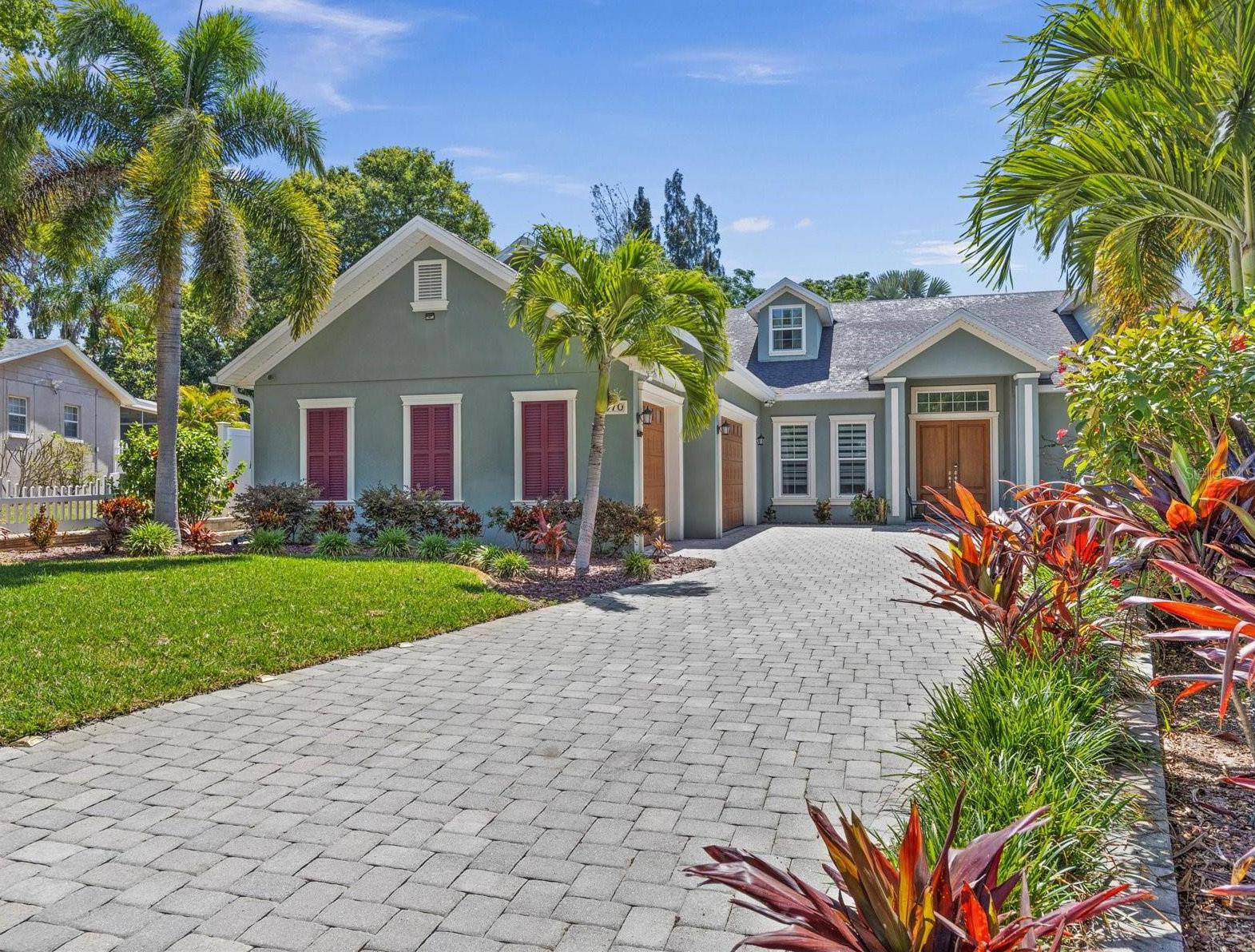









Luxury Townhomes
SAFETY HARBOR, FLORIDA

YOUR PARADISE FOUND
Nearly 500 years ago Hernando De Soto rejoiced after discovering the mineral springs near this very site, believing that he had found the legendary Fountain of Youth. You too will celebrate the opportunity to call this unique location your home. From the warm and welcoming Mediterranean influenced architecture to the smallest detail of luxurious interior appointments, Harbour Pointe North will refresh your soul. Ready to be called your home with 4 bedrooms, 4.5 bathrooms, ranging from 3300 to 3900 square feet, just steps from the Tampa Bay coastline and the Safety Harbor Marina. Starting at $1,848,450.


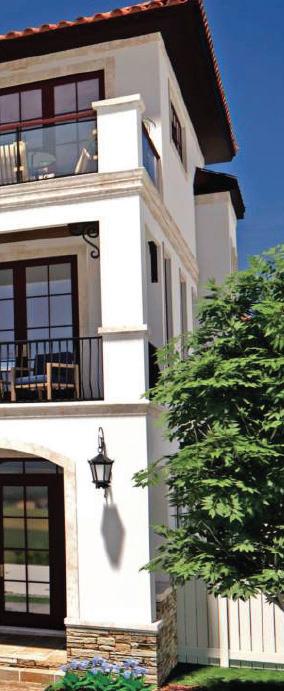














109 BONITA DRIVE, ROTONDA
WEST, FLORIDA 33947
3 BED + DEN
2.5 BATH
2,092 SQFT.
$719,900









Welcome to your dream home in Rotonda West! This stunning 3-bedroom, 2.5-bathroom home, built in 2014, offers an ideal blend of modern luxury and comfort. With 2,092 sq ft of living space, this residence is perfect for families and entertainers alike. The open floor plan features a large living room and dining area, perfect for gatherings and family time. The high ceilings and large sliding glass doors provide plenty of natural light, creating a warm and inviting atmosphere. The chef’s kitchen is equipped with modern appliances, ample cabinet space, a large pantry, and a breakfast bar. It’s the perfect place to whip up delicious meals and entertain guests. The luxurious master bedroom features a walk-in closet and an en-suite bathroom with dual sinks, a soaking tub, and a separate shower. It’s your own private retreat. Two additional bedrooms are well-sized, offering plenty of space for family, guests, or a home office. They share a well-appointed full bathroom. Step outside to your screened-in lanai, overlooking a sparkling pool with solar heating. It’s the perfect spot for outdoor dining, relaxation, and year-round enjoyment. Take a look at the spacious back yard! The three-car garage provides ample space for vehicles, storage, or a workshop. It’s a great feature for car enthusiasts or families with multiple vehicles. Built in 2014, this home includes energy-efficient features, modern fixtures, and smart home capabilities, ensuring comfort and convenience. Situated in the desirable Rotonda Heights community, you’ll enjoy easy access to top-rated schools, shopping, dining, and recreational facilities. Don’t miss the opportunity to own this beautiful home that has everything you need and MORE. Schedule a showing today and make this house your new home!



Iconic Mid Century “Birdcage” Home







711 PINELLAS POINT DRIVE S
3 Bed | 3 Bath | 1,424 SF | 600 SF of Screened Porch LISTED AT $800,000
This iconic Mid Century home, built in 1954 and designed by renowned architect Glenn Q Johnson, is nestled amidst lush tropical landscape and offers scenic vistas from every room. In keeping with Johnson’s signature Vision-Aire “Birdcage” design, it is built facing southeast with 600 square feet of upper and lower screened porches, maximizing the refreshing bay breezes and integrating indoor and outdoor living. One of only 13 ever built, this home holds a special place in architectural history. The designs were inspired by Johnson’s experiences during World War II, while stationed in the Philippines, and stands as an homage to brilliant craftsmanship.



RICH RIPPETOE, MBA, CRS, GRI
Global Real Estate Advisor with Premier Sotheby’s Int’l Realty
“Tampa Bay’s Coastal Connection Since 1990!”
Over $31 Million SOLD in 2023
Over 33 Years Full Time Real Estate Sales & Marketing Experience
Former HS Teacher & Coach for 15 Years!
RICH RIPPETOE, MBA, CRS, GRI
GLOBAL REAL ESTATE ADVISOR
PREMIER SOTHEBY’S INTERNATIONAL REALTY
Direct: 727.902.1437
Email: RichRippetoe@gmail.com
www.BeachRealEstatePro.com

2608
Relax & Enjoy the Beach Lifestyle!
TOTALLY RENOVATED Coastal Contemporary 3 bedroom, 2 bath, two-story Beach bungalow with an oversized one car garage and 1646 square feet! Spectacular SUN-FILLED home just blocks to the sugary sands of Indian Rocks Beach! Perfect for the Investor, Second Home or Primary residence! Short-term rentals allowed! Asking $799,900

19519 GULF BLVD., #603, INDIAN SHORES
Dolphin Key Waterfront Condos in Indian Shores!
STUNNING PENTHOUSE LEVEL Residence at the Coastal Contemporary Dolphin Key Condos in Indian Shores! Maintenance-free living DIRECTLY on the Intracoastal Waterway with sweeping water views! Spacious 3 BR, 2 BA, 1560 SF TOP FLOOR residence built in 2017 with DESIGNER finishes and a huge waterfront balcony overlooking the Intracoastal Waterway!
Asking $1,175,000

19531 GULF BLVD., #604, INDIAN
Golden Shores Waterfront Condo in Indian Shores!
Penthouse Level Waterfront residence at one of Indian Shores finest condo communities, Golden Shores Condos! TRANQUIL Waterfront living along the Intracoastal in this spacious & updated 2 BR, 2 BA, 1320 SF Top Floor condo! Enjoy Resort-like amenities to include community boat slips, heated pool & spa, clubhouse & more!
Asking $599,900!

1660 GULF BLVD., #1105, CLEARWATER BEACH
Enviable GULF FRONT Island Retreat at Dan’s Island Condos!
Live where other’s vacation! Direct Gulf front Corner Unit at Dan’s Island Condos on Sand Key! Enjoy DRAMATIC sunsets over the Gulf and morning sunrises from this 2 BR, 2 BA, 1670 SF Corner unit with a huge Wraparound balcony that has sweeping views from the Intracoastal Waterway to the Gulf of Mexico.
Asking $998,900




1600 GULF BLVD., #1016,
Gulf front Residence at Dan’s Island on Sand Key Beach!
UNDERSTATED ELEGANCE in the Elite Community of Dan’s Island! Own your own SLICE OF PURE PARADISE in one of the Premier Gulf front buildings on Sand Key. SUN-sational 3 Bedroom, 3 Bath, 1,970 SF totally renovated residence with 2 sun-filled balconies, wood floors, stunning kitchen, baths & more!
Asking $875,000!
9000 COMMODORE DR., #707, SEMINOLE

DIRECT Waterfront Top Floor Residence with SPECTACULAR Intracoastal & Gulf of Mexico Views for Under $500K! FORSALE
SENSATIONAL 7th Floor PENTHOUSE LEVEL, corner unit condo offering breathtaking views of the Intracoastal Waterway and the Gulf of Mexico! Located in a prime location of Seminole, tucked away in a private residential area and just minutes to the Beach. This Bay Harbor Club Condo has 2 bedrooms, 2 baths and 1250 SF has 330 SF wraparound balcony! Amazingly only $475,000
RICH RIPPETOE, MBA, CRS, GRI
PREMIER SOTHEBY’S INTERNATIONAL REALTY
Direct: 727.902.1437
Email: RichRippetoe@gmail.com | www.BeachRealEstatePro.com
SHORES
CLEARWATER BEACH









Magnificent Two-Story Penthouse in Downtown St. Petersburg
226 5TH AVE N APT 1406, SAINT PETERSBURG, FL 33701
2 BEDS | 3 BATHS | 2,514 SQFT | $2,975,000
Welcome to this magnificent two-story PENTHOUSE located in booming downtown St. Petersburg. Situated on the top two floors of The Walker Whitney Plaza, this unique and astonishing penthouse offers breathtaking water views of Tampa Bay and spectacular city views of downtown St. Petersburg. Upon entering you’ll be greeted by 30-foot-high tongue and groove wood ceilings and floor-to-ceiling walls of glass, allowing for an abundance of natural light and panoramic views. The interior boasts exquisite details, including rich wood plank flooring crafted from seven species of reclaimed wood, solid wood slab doors with heavy metal frames, dazzling chandeliers, sconces, and remote control roller shades on every window. One of the highlights of this penthouse is the stunning floating staircase with solid plank treads, floor-to-ceiling wood-paneled walls, and custom art deco railings. Featuring a modern kitchen direct out of a magazine swanked with Sub-Zero and Wolf appliances, including double induction and steam ovens, an induction cook top, a hidden walk-in pantry, and a colossal island with waterfall quartz counters. The kitchen also incorporates a beverage center with a bar height island, sink, wine fridge, double drawer refrigerator, television, and a gourmet ice machine.The den, currently used as an office, offers 15-foot tall coffered tray ceilings and a wall of glass sliding doors leading to a 300 sq ft private lanai with breathtaking city views. The large second-floor primary suite boasts 15-foot coffered tray ceilings, Smart Glass technology for instant privacy, a wet bar with a refrigerator and filtered water, and a spacious walk-in closet with built-in shelving and three tiers of hanging rods, drawers and even a few hidden perks! The primary bath is a luxurious retreat, featuring floor-to-ceiling walls of marble, a wood-beamed ceiling, an 11-foot-long vanity, a large marble and glass shower, a mosaic tile feature wall, and a large soaking tub. Additional features of this one-of-a-kind property include Smart Home technology throughout, built-in speakers in every room, LED lighting, and a two-story layout that provides unmatched 180 views unlike any other. This fabulous penthouse is being sold fully furnished with sensational finishes and lighting from Restoration Hardware, DOMA, and Scandinavian Design.





$69,900 | 0.38 ACRES
One of the areas with the greatest socioeconomic growth in Florida offers you this beautiful lot, where you can build your house with an excellent neighborhood, exceptional tourist development, with golf courses and luxury water activities. Don’t hesitate and call me to visit the area. I will show you how to build the house of your dreams with a low budget.

REALTOR®
GASCA
$69,999 | 0.38 ACRES
One of the areas with the greatest socioeconomic growth in Florida offers you this beautiful lot, where you can build your house with an excellent neighborhood, exceptional tourist development, with golf courses and luxury water activities. Don’t hesitate and call me to visit the area. I will show you how to build the house of your dreams with a low budget.
786.307.9072 adriana.gasca@exprealty.com www.adrianagasca.exprealty.com www.adrianagasca.com
$49,999 | 10,001 SQFT
Amazing Opportunity!! Fully urbanized neighborhood, just minutes from the best beaches on the Gulf Coast, with access to luxury restaurants and shopping centers like in big cities. Port Charlotte has sports attractions such as Baseball, Golf, Volleyball, Basketball, Softball, Swimming. The Charlotte’s Sports Park is home to the Charlotte Stone Crabs and several golf courses. Build your dream property in this exclusive area of Florida. I have several lots in the area.




Testimonials & Reviews
“Bettina was an absolutely AMAZING agent to work with. She cared, had good recommendations, and ultimately closed the deal on the house of our
Her commitment to the process of getting us settled in Florida was fantastic. We are recommending our parents to her when they decide to relocate and we cannot wait to get to work with her again! Thanks Bettina!!” - Krimetz Family, New Tampa
“Bettina is








Located in the serene boating community of Tierra Verde, Florida, this exquisite home features five expansive bedrooms and three well-appointed bathrooms. The airy living spaces are flooded with natural light and adorned with stylish coastal accents, radiating warmth and charm throughout. The family room boasts a soaring 17ft ceiling, a grand gas fireplace and gleaming travertine floors, creating a cozy yet impressive setting for gatherings or relaxation. The recently renovated gourmet kitchen is a haven for culinary enthusiasts, equipped with stainless steel appliances, a gas stove top, modern cabinets, and granite countertops. A well-organized pantry ensures ample storage for ingredients and cooking essentials, maintaining a clutter-free kitchen. The bar area, complete with a wine cooler and beverage refrigerator, adds a touch of sophistication and practicality for guests to socialize while meals are prepared.









PROPERTY HIGHLIGHTS:

• Almost an acre of prime waterfront property
• Located on the Gulf of Mexico on one of the most desirable streets in Pinellas County
• Designed by renowned architect Carl Abbott, known for seamless fusion of modern design & natural surroundings.
• This 3 bed | 3 bath | 3,935 sq ft beach home by the sea redefines the concept of indoor-outdoor living.
INTERIOR HIGHLIGHTS:
• Unobstructed water views through expansive floor to ceiling windows “bring the outside in”
• New White Oak hardwood flooring in main living areas

• Renovated and expanded kitchen with Miele appliances, Sub-Zero refrigerator, built-in coffee machine and Franke sink
• Floating staircase leads to customizable flex/loft space
• Primary suite with panoramic Gulf views OUTDOOR FEATURES:
• Lap pool, large TREX deck, and landscaped garden
• Separate guest suite with a private gym
• Secluded dock accessed through mangrove paths
• Hot tub on the roof provides stunning 360 degree views
Conveniently located in Westshore subdivision of Tierra Verde, just 10-15 minutes to St. Pete Beach, downtown St. Petersburg, I75 corridor, Fort Desoto Beach, and an array of restaurants







3 BED / 4 BATH / 2,569 SQFT / $775,000
From the grand entrance flanked by majestic palms to the exquisite interior finishes, this home exudes elegance and functionality. With three bedrooms plus an office, every corner is designed with comfort in mind. The gourmet kitchen is a chef’s dream. Outside, the newly screened lanai overlooks a heated pool and spa surrounded by new pavers, perfect for enjoying the water view. With its prime location next to a prestigious 27 hole Arthur Hills design golf course and community amenities including Ha-Tru lighted tennis courts and a clubhouse, this home epitomizes upscale living.










Welcome to this lovely Trevi model by Lennar in what is probably one of the best kept secrets in Bonita Springs and all of S W FL. The owners were one of the first to occupy in Bonita Landing (#3) and have painstakingly weaved together a select level of upgrades along with ongoing care that wreaks of pride of ownership. The location on the largest lake in all of Bonita was chosen for it’s S exposure that provides abundant lighting into their home throughout the day, warmth for the pool and spa, breathtaking sunrises with spectacular sunsets, and protection from those blistering afternoon rays. There is even remote-controlled hurricane protection on the lanai that can be lowered for shade or seasonally to heat or cool as the changing weather portends. The covered and enclosed entry will allow you to open the doors to enjoy the breezes off the lake as they filter through your home. HOA fees of under $400/month are nearly free after you factor out provided cable/internet ($175/month+/-), total lawn care ($150/month+/-), and gated security. If you can find a bigger lake, more competitive fee structure, and better home value than this beautiful Trevi (and you won’t) -BUY IT TODAY!







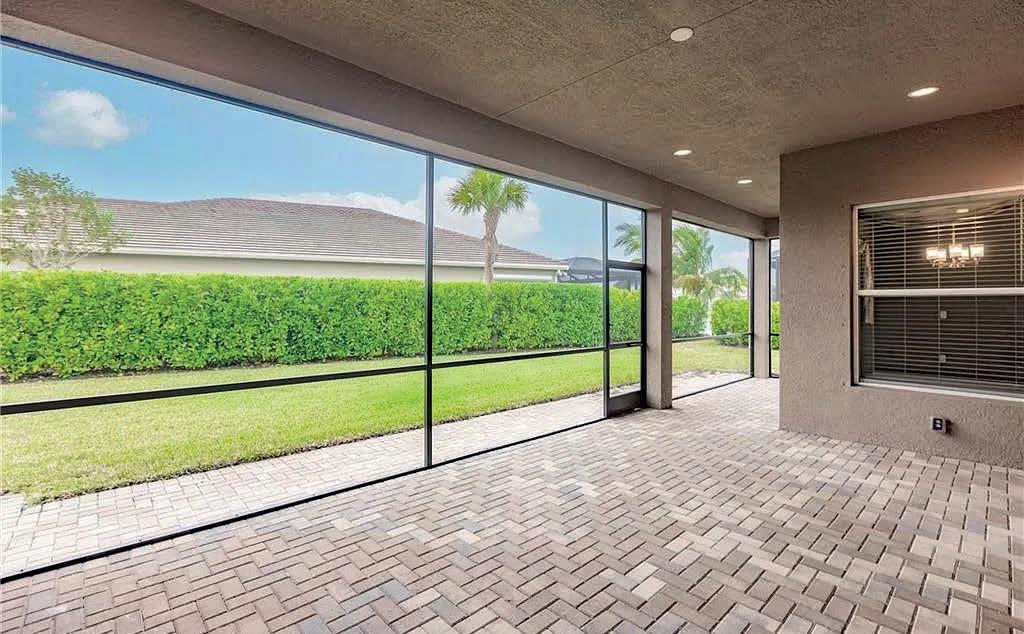
“Previously Enjoyed”...the marketing campaign for previously owned Rolex watches. This previously enjoyed Caroline model in the new 55+ community of Valencia Bonita is waiting for you. It boasts 2 full ensuite bedrooms and includes an oversized club room that many use as a den/office or 3rd bedroom. There are two (2) attached garages with space for 2 cars and 4 wheeled toy. It is positioned on an oversized corner lot with plenty of space to add a pool. The outdoor shower is already there! There is a formal dining area and huge great room that expands the space. The masterful kitchen is a gourmet’s delight with free standing island where your family and guests will gather while you prepare that special recipe you have yearned to share. Be sure to check out the master bath with popular peninsula tub, walk-in oversized shower, and two (2) large walk-in closets that have been built out to increase storage capacity. The award winning 45,000 sq ft clubhouse includes fine dining, full service spa, resort pool, lap pool, resistance pool, 24-7 fitness center, cooking class venue, and loads of owner led clubs for activities. This is a must see for the discerning buyer looking in S W FL!

MANAGING




19912 BRIDGETOWN LOOP, VENICE, FL 34293
4 BED / 4 BATH / 3,128 SQFT / $1,049,000
Step into the embrace of luxury living with this meticulously designed estate home nestled in the heart of Oasis, an exclusive gated community within the flourishing Wellen Park district. This 4-bedroom, 4-bathroom haven offers a luxurious yet comfortable lifestyle that easily accommodates multigenerational living. With mesmerizing views of the lake and island preserve across the way, just imagine relaxing by your very own resort-like salt pool and spa, lounging on the sun shelf, toasting to stunning sunsets, or simply reading a book in the shaded privacy of your expansive screened lanai. Soothing sounds from the waterfall and bubblers provide the perfect backdrop for relaxation and enjoyment! At the heart of this home is the great room featuring a wide-open floorplan with lofty ceilings and a wall of double glass sliding doors that fills the kitchen, dining room, and living room with tons of natural light. This home is equipped with the latest smart home technology that makes life so much easier! Set your climate preferences, manage pool operations, and control your security system and appliances, all remotely through the touch of your phone app. After a long day on the town, turn on your spa and preheat your oven so that everything is ready for you upon your arrival. You’re ready to entertain! Can you imagine not having an electric bill? This home is equipped with a sophisticated solar energy system that powers the entire home and protects against increases in utility costs for 25 years, resulting in significant savings over time. Now this is a smart home!



















ULTRA LUXURY
1804 N LAKE SHORE DRIVE, SARASOTA, FL



ED: 813.690 7902 | O: 813.294 8867 gunningpond.com
Ed: 813.690.7902 Mary: 813.294.8867
www.gunningpond.com
5 BD / 7 BA / $4,250,000. Pre-construction, to be completed June 2025. Taralon Homes’ newest creation, the “Dogwood” in South Tampa’s New Suburb Beautiful neighborhood offers 5 bedrooms, 5 full baths, 2 half baths, an open floor plan, a chef’s kitchen, sunroom, bonus room, dual laundry rooms, and a spacious owner’s retreat. Features include a spacious lanai with an outdoor kitchen, pool, and detached flex room. Convenient to Hyde Park, Soho, Downtown, TIA, and Gulf beaches.
5 BD / 7 BA / $4,250,000. Pre-construction, to be completed June 2025. Taralon Homes' newest creation, the "Dogwood" in South Tampa's New Suburb Beautiful neighborhood offers 5 bedrooms, 5 full baths, 2 half baths, an open floor plan, a chef's kitchen, sunroom, bonus room, dual laundry rooms, and a spacious owner's retreat. Features include a spacious lanai with an outdoor kitchen, pool, and detached flex room. Convenient to Hyde Park, Soho, Downtown, TIA, and Gulf beaches.





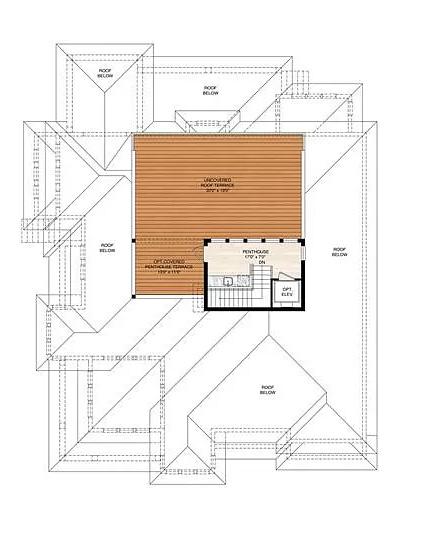

Pre-Construction. To be built. NEW RENDERINGS AND FABULOUS FLOOR PLAN!
This beautiful 5,362 square foot home will be built by Waterstone City Homes, one of Tampa Bay area’s premier luxury home builders. This spectacular home on over 1/4 acre on Davis Islands features 5 bedrooms, 5 and 2-1/2 bathrooms, 3 car garage with a circular driveway and a pool. You will be able to enjoy views of the bay and downtown Tampa from the rooftop deck. The main floor includes an open kitchen, great room, formal dining room, office and a full guest suite. The gourmet kitchen showcases top of the line appliances, large island, wine refrigerator, under cabinet lighting, butler’s pantry and much more. While sitting in your great room you can enjoy a gas fireplace and natural lighting. The great room opens to a large, covered lanai with a professional outdoor kitchen, custom pool and sundeck with a spa. The stately master suite on the upper level provides ample space with a sitting area, walk in closets and a luxurious bathroom. The upper level of the home also includes the bonus space in the loft area and secondary bedrooms, ensuite baths and walk in closets with custom shelving systems. Guests will have their own private entrance and dedicated driveway on Cyprus Street. Additional features include: pre-wired for Smart Home Technology, whole house generator, elevator and paver driveway and walkway. Customize your finishes and appliances with the highly skilled design team ready to uniquely personalize this home for your needs. This fabulous home is conveniently located to downtown Davis Islands, downtown Tampa, Hyde Park Village and picturesque Bayshore Boulevard. It is located in one the A rated school districts: Gorrie Elementary, Wilson Middle School and HB Plant High School. Come make the Davis Islands lifestyle your own. Listed specifications may vary.

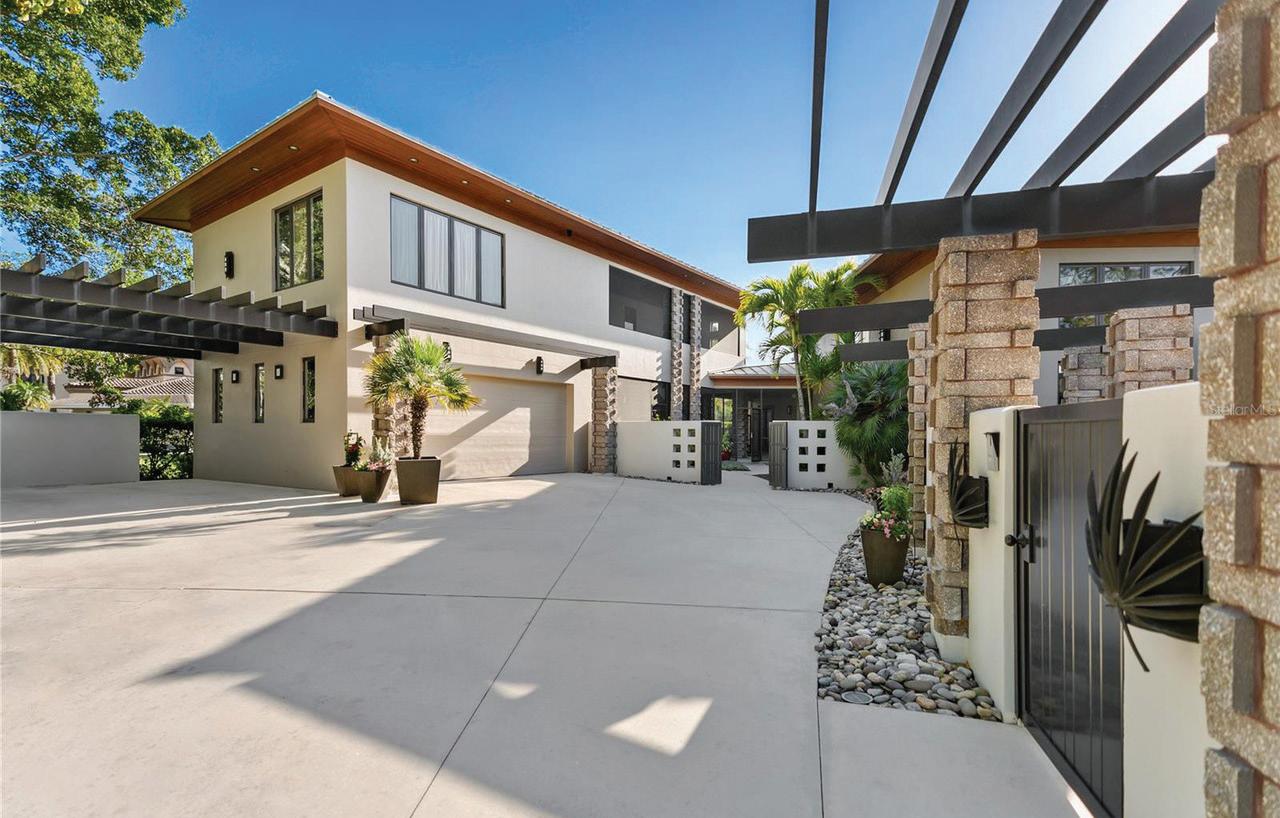
4 BEDS | 4.5 BATHS | 6,854 SQFT. | $6,295,000




This unique home is designed to assemble your family and friends, to share good food, and to enjoy the good life. Esteemed architect John Potvin imagined three separate buildings connected by covered lanais to provide complete privacy when desired, balanced with grand convivial spaces for connection that magnetically attract you to all the action when you want to socialize. The home exudes elegance, but also remains warm and approachable incorporating casual tropical elements with stone columns, metal pergolas, and concrete textures, ultimately resulting in a relaxed oasis like no other. A stucco wall surrounds the perimeter, providing exceptional privacy enabling you to unwind with the ambient sound of the fountain, while surrounded by luscious green foliage in a peaceful atmosphere.

3 BEDS | 3.5 BATHS | 4,276 SQFT. | $5,900,000




SARASOTA BAY VIEWS, VIEWS FROM EVERY ROOM AND LOCATION LOCATION LOCATION - THE Ritz Carlton Residence, 16TH floor Penthouse. This is one of a kind, with a Bright Open floor plan. Completely renovated and with all the top of the line fixtures, finishes and appliances. Enjoy world class service, valet, concierge, in room dining and housekeeping options. This home comes with a magnificent floor plan, water views from every room that create a dramatic sense of openness, Home is equipped with Son’s Sound System, Three En-Suite, Theater room. Aquanaut Water Filtration, and Ion Leakes Water Detection system. The Living room, Kitchen, dining room and hallways have beautiful 24” Portugal Marble tile flooring. Entertain your guests with a State of the Art Kitchen, Bespoke Burl Wood Lacquered cabinets, recessed lighting, very large island. Each Bedroom has a magnificent view. This unit comes with 2 Parking spaces Nearby Marina for yachting, Convenient to shopping, theater, and dining. this elegant home can be purchased turnkey at additional cost. This penthouse is truly GORGEOUS!!





The Ritz-Carlton Residences
401 Quay #1101, Saratosa, FL 34236
4 Beds | 3 Baths | 3,861 Sq Ft | $7,000,000
Step into the heart of upscale downtown waterfront living at The Ritz-Carlton Residences, Sarasota, the city’s premier condominium community offering legendary services and an array of amenities. Access your private elevator from two prime parking spaces conveniently situated at the elevator entrance, and instantly immerse yourself in a world of meticulous detail and refined elegance. Experience luxury living with fine touches, designer accents, and upgraded features, including custom cabinetry that elevates the ambiance. This residence, featuring 3 bedrooms, three and a half bathrooms, and over 3,700 sq ft of living space, seamlessly integrates open-concept common areas with ensuite accommodations. Enjoy nearly 1,000 sq ft of additional patios, providing a harmonious blend of family comfort and the perfect setting for entertaining. Dramatic floor-to-ceiling glass on three sides allows natural light to permeate, unveiling a stunning panorama of Sarasota Bay, the city lights, and the Gulf of Mexico. The kitchen, adjacent to the living and dining rooms, is a stylish focal point, boasting rich wood and quartz countertops, discreet cabinetry, top-tier appliances, a spacious island with waterfall edges, and a wet bar for sophisticated cocktail hours. The master bedroom, meticulously designed with custom built-ins, offers a tranquil retreat with a designer-tiled bathroom and convenient access to the lanai for your morning coffee. Unwind or entertain on the open balcony, where a sleek glass railing ensures uninterrupted views of the water, skyline, and captivating sunsets. Indulge in resort-style amenities, including a pool area that transports you to a paradise of relaxation, complete with generous sun lounging space, a poolside grill, and an outdoor dining area for memorable alfresco gatherings. The Ritz-Carlton Residences, Sarasota, goes beyond expectations with a fitness center, lap pool, lounging pool/hot tub, club room for events, game room, poolside grill, hotel and spa access, and 24/7 valet service, providing an unparalleled luxury lifestyle.

Perry Jason Corneau
941.650.4626
perry.corneau@compass.com www.sarasotacondominiums.com







367 N HICKORY STREET, LABELLE, FL 33935



5 BEDS | 4 BATHS | 3,931 SQFT. | $1,199,000
UPSCALE LUXURY MEETS THE RELAXED CHARM OF COUNTRY LIVING IN LABELLE, FL, SWFL’S HIDDEN GEM LOCATED ON THE SCENIC CALOOSAHATCHEE RIVER, PART OF FL’S INTRACOASTAL WATERWAY. Fall in love with this 5 BR/4BA striking “Modern European” style concrete & stucco home with concrete tile roof. Located on a hidden away 1/2 acre tropical riverfront home site yet in the heart of LaBelle for close proximity to downtown Barron Park, library, art gallery, restaurants & shopping. Home is exquisitely detailed to maximize natural light with custom touches throughout including porcelain-look ceramic tile flooring, cathedral ceilings, crown molding, oversized windows & doors with transom windows, massive double door formal entry & statement chandeliers. Focal points include formal dining room with European tower ceiling featuring 6’ chandelier & galley windows, open floor plan chef’s kitchen with breakfast nook & family room, all with panoramic river views, private upstairs guest suite with sitting area & balcony, 3 downstairs guest bedrooms, & spectacular master suite opening to the riverfront screened lanai & pool area. Master suite’s diamond feature is the Architectural Digest bathroom with step-up spa tub with chandelier in a private bay window setting, walk-in shower for two, & oversized double vanity enhanced by 3 chandeliers. The spacious screened lanai & pool overlooking the serene Caloosahatchee River with its forever fascinating boat traffic, make an ideal setting for entertaining & relaxation. Enjoy easy access to the Caloosahatchee for boating, fishing, or kayaking. Home includes a 3-vehicle garage. LaBelle is located 30 miles east of Ft Myers for quick access to Ft Myers, Naples, West Palm Beach, or Miami and is between locks for hurricane protection.







RETREAT FROM THE WORLD! TIRED OF NOISE AND TRAFFIC? Find the relaxed but luxurious lifestyle you have been dreaming of, nestled in the heart of the historical Fort Denaud, Florida, along the majestic banks of the Caloosahatchee River, part of the Intracoastal Waterway. Your sanctuary includes 5+/- private acres, distinctively fenced with stunning gated entry, romantically curved driveway through LaBelle’s famous oaks, and a 3,000+/- SF 3BR/2 full BA/2 half BA home featuring wrap around front porch, and spacious covered rear lanai, with tv and private master bedroom areas, extending into an ultra-size caged swimming pool. The backyard enjoys spectacular river views and boasts a covered dock with lift. 3 BEDS | 4 BATHS | 3,162







8231 BAY COLONY DRIVE, UNIT 1701, NAPLES | $6,750,000 3 Bedrooms + Den, 3 1/2 Bathrooms, 3,380 Square Feet under AC
•G ulf/white sand views of private beach! • Exclusive Bay Colony private Beach Club
•Access to 3 Pelican Bay beach/tennis clubs • Brighton pool, spa, grills and beach chairs
•Updated décor, paint, sliders, light fixtures • Guest bedrooms w/bay and beach views
•B uilding guest suites and extra storage • Two beloved family pets are welcome!














Immaculate Beach Towns and Islands
Across the Tampa Bay Area
Tampa Bay is a vibrant and exciting region, brimming with seaside charm, quaint shops, and unique attractions. Let’s explore some of the area’s most desirable beach towns and islands.
FORT MYERS BEACH
Renowned for its white-sand coast and small-town ambiance, Fort Myers Beach offers a blend of nature preserves, water tours, and miniature golf. Visitors frequently enjoy the town’s parks for hiking, fishing, and water sports. Homebuyers will appreciate the waterfront properties that offer stunning ocean views and easy access to private docks. The real estate market in Fort Myers Beach is relatively relaxed, with homes averaging 80 days on the market and a median sale price of $630,000, according to Redfin’s June data.
LONGBOAT KEY
Nestled between the Gulf of Mexico and Sarasota Bay, Longboat Key boasts waterfront parks and nature preserves. The area is famed for its opulent resorts, high-end dining options, and coastal golf courses. Longboat Key’s waterfront estates, complete with private beach access and upscale amenities, make it a prime destination for discerning homebuyers. In June, Redfin showed a laid-back real estate market in Longboat Key, with a median home price exceeding $1.2 million and properties selling in an average of 75 days.

CAPTIVA
With a population of just over 300, Captiva is an exclusive island known for its turquoise waters, white-sand beaches, and scenic boat tours. Visitors enjoy water sports such as snorkeling and scuba diving, as well as the island’s popular eateries and bars. Captiva’s secluded mansions and estate homes offer unparalleled privacy and breathtaking views, perfect for those seeking a tranquil yet luxurious lifestyle. As of June, according to Redfin, the real estate market is relatively quiet on Captiva, with a median home sale price of $1 million and the average homes pending in around 87 days.
SANIBEL
Located in southwest Florida, Sanibel is celebrated for its shelling beaches, museums, farmers market, and wildlife refuges. Visitors often partake in fishing, shopping, boating, and fine dining. Homebuyers will be drawn to Sanibel’s exclusive beachfront properties and upscale communities, offering a serene environment with premium amenities. With a median home sale price of $948,000 and homes generally pending in around 97 days, Sanibel’s real estate scene is not very competitive, per Redfin’s June data.
MARCO ISLAND
Situated in the Gulf of Mexico, Marco Island is renowned for its exceptional golf courses and pristine beaches. The island attracts many visitors with its sightseeing tours, art centers, marinas, and farmers market. Marco Island’s luxury waterfront homes, complete with private docks and resort-style amenities, cater to discerning buyers seeking a blend of elegance and comfort. In June, Redfin reported a median sale price of $900,000, and the real estate market is relatively relaxed, with properties averaging 85 days on the market.
ANNA MARIA ISLAND
Positioned in the heart of Bradenton, Anna Maria Island features delightful seafood restaurants, exquisite beaches, and riveting history museums. Visitors frequently explore dolphin and boat tours, as well as the scenic attractions on Bridge Street Pier. Anna Maria Island’s high-end beachfront estates and custom-built luxury homes offer exquisite design and unparalleled access to immaculate beaches. According to Redfin, the median home sale price on Anna Maria Island exceeded $2.9 million in June, and the real estate scene was fairly calm, with homes typically staying on the market for around 113 days.
Captiva, FL | Ameer Basheer


Sherlock Home Inspections is an Industry Leader throughout Florida. We will exceed your expectations. We have some of the highest customer satisfaction ratings for home inspections in Florida.

101 Point Buyers Inspection

Move-In Certified Seller's Inspection
Pre-Warranty Expiration Inspection
Wind Mitigation Inspection
4-Point Inspection Air Quality


Luxury Waterfront Properties in Fort Myers Beach

8088 ESTERO BLVD
4BR | 4+1 Half BA | $8,250,000
Enjoy the Gulf & beach front lifestyle to its fullest with this newly remastered coastal living, custom pool home.
MLS# 224020107




18151 OLD PELICAN BAY DR
4BR+Den | 4BA | $2,900,000
Luxury pool home, in gated community awaits. Boat dock/dual slips & lifts. New tile, doublemembrane roof, new kitchen & more.
MLS# 223068157





DEEP WATER DIRECT GULF ACCESS









GOLF ENTHUSIASTS







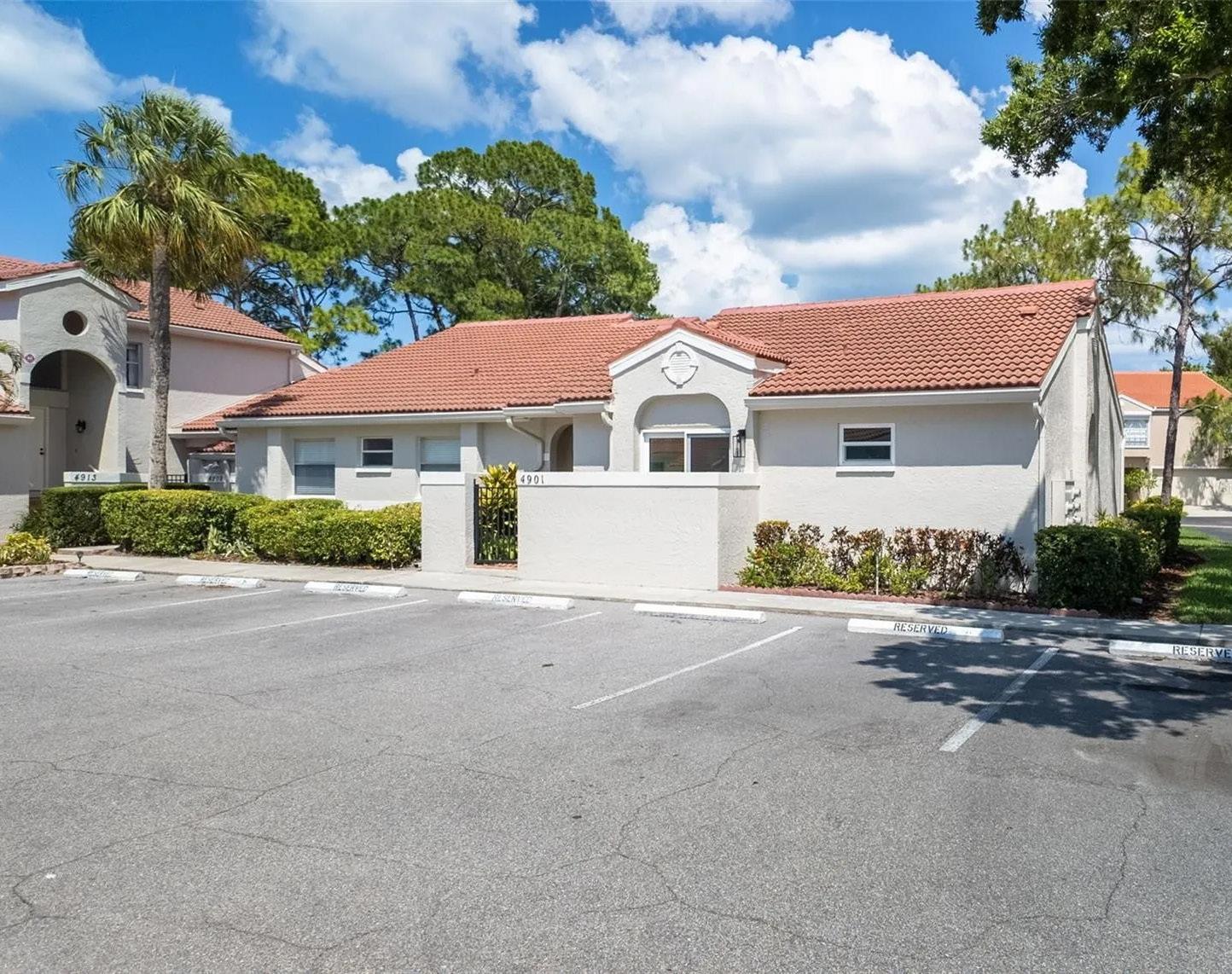




Discover Luxurious Living in River Wilderness
11806 OAK RIDGE DRIVE, PARRISH, FL 34219



3 BD / 3.5+ BA / 2,900 SQFT.
$969,900
Presenting a masterpiece crafted by the esteemed national home builder, Arthur Ruttenberg. Special features include * Protected Mangrove/Pond view * North-East facing rear lanai * PGT Impact windows * 2 Storm Catcher Power Roll Down Screens * 22KW Generac Whole house generator * Huge Saltwater Pool with Solar * 2 Ensuite Bathrooms * Soaring Ceilings * Jenn Air Kitchen Appliances * 100% Renovated interior and exterior * Gated Community. Unique features, attention to detail and upgrades make this a one of a kind opportunity in River Wilderness. A gated community with a golf course and country club. What sets this home apart are the soaring ceilings throughout the home. Every surface in every room in this 2900sf home has been renovated and upgraded. The exterior has been impeccably landscaped. A private protected view of mangroves and a pond with no rear neighbors can be enjoyed all day from the northeast facing rear lanai. a 17,000 gallon salt water pool and spa with solar heating is big enough to play in, relax in or swim laps. Storm Catcher power roll down screens protect the rear sliding glass doors and front doors against winds up to 150mph. They also block UV rays and provide shade while being semitransparent. There is a recent wind mitigation for the roof and a Miami Dade rated garage door and a 22KW Generac whole house generator for added peace of mind. Tile flooring throughout the main living space-no vinyl-no transitions. NEW in APRIL 2024 -5 tom Whisper Quiet HVAC by Comfort Maker, with whole house dehumidifier and air scrubber. The custom kitchen includes all wood cabinets, Quartzite and Silestone countertops, Jenn Air and Bosch appliances, 6 burner gas cooktop, pot filler, soft close drawers and doors with tons of storage for all your cooking needs. A second refrigerator and freezer in the pantry/laundry room with stacked Electrolux washer/dryer set and extra storage. The split floor plan features a primary bedroom with a huge ensuite on one side of the home and two bedrooms on the other side. One of the bedrooms features a second ensuite. There is a 3rd full bathroom as well as a half bath and a pool bath. Closets galore plus a huge flex room for whatever you can imagine. The home has been impeccably maintained. There are too many other upgrades to list. Make this home yours, relax on your rear lanaiand enjoy Meyer lemons and avocados from 3 fruit producing trees on the property. In River Wilderness, the golf club is not mandatory. Conveniently located in the heart of Parrish with easy access to Interstate 75 for commuting to Tampa, St. Petersburg and Sarasota. Make an appointment today to see all the wonderful features this home has to offer.







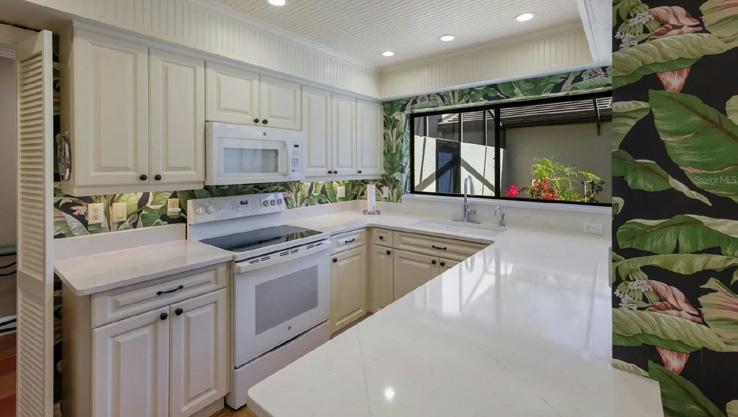




Prime Location! Stunning pool home in Glen Oaks Manor, perfectly situated between downtown Sarasota and UTC. Nestled in the development’s quietest cul-de-sac near a scenic lake and Bobby Jones Golf Course. This light-filled villa features a spacious great room with an interior atrium and custom floor-to-ceiling display. Sliding glass doors in the great room and owner’s retreat offer light and breezes from the courtyard. The bright chef’s kitchen includes a coffered ceiling, sparkling counters, a pantry, under-cabinet lighting, and ample custom pull-out cabinets. Both the kitchen and owner’s retreat have views of a private heated pool in its courtyard. The home also includes a two-car garage with stand-up attic storage, and two bedrooms at opposite ends for privacy. The oversized owner’s retreat has a large walk-in closet and seating area overlooking the pool. Updated vanities and glass tub/shower surrounds in both bathrooms, with custom baseboards and molding throughout. Glen Oaks Manor features oaklined streets, manicured green spaces, gazebos, footpaths, and a lake, ideal for walkers and cyclists. The HOA maintains landscaping and exteriors. Perfect for those seeking convenience, privacy, and beauty in a well-maintained setting.

941.726.1536 soldem@aol.com www.homesinparadise.com

3902 GLEN OAKS MANOR DRIVE, SARASOTA, FL 34232

T u d o r - s t y l e h o m e i n f e a t h e r s o u n d .
1 4 5 3 3 T E A L
Step into tranquility with this stunning Tudor-style split floor plan. The home has 3 bedrooms and 3.5 bathrooms and is situated on a peaceful cul-de-sac of the “Sanctuary” in Feather Sound. Boasting gorgeous engineered hardwood floors, the large master suite has a spa-inspired bathroom with its own private courtyard and ample storage. The remaining 2 bedrooms have en-suite bathrooms. The open family room/kitchen/dinette floor plan is perfect for entertaining. Vaulted ceilings, exposed wood beams, and a newly refurbished wood-burning fireplace make the family room so inviting. The formal living room offers a quiet space looking out at the sparkling pool The current home office could be utilized as a gym, game room, or playroom The new roof (2022), new electrical panel (2024), 1st AC (2023), 2nd AC (2015) newer water heater (2021), and newer water softener (2021) make this home move-in ready Hurricane impact sliders lead to the gorgeous outdoor living space You will find a newly resurfaced screened-in Pebble-Tec saltwater pool, and an outdoor kitchen with a new grill and mini fridge This area is the perfect spot to unwind after a busy day Conveniently located near shopping, dining, and entertainment Top Golf is only minutes away! Convenient access to I-275 makes for an easy commute to both Tampa and St Petersburg making this home perfect for someone who works in the city but wants to live in a gorgeous golf course community. This home offers the perfect blend of modern convenience and serene living. Your oasis awaits!

K A R E N C R O T T Y REALTOR®
203 314 7895
karen.crotty@evrealestate.com www.karencrotty.evrealestate.com

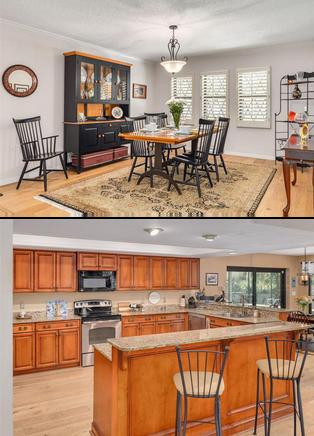








185 COUGAR WAY ROTONDA WEST, FL 33947 3 BD | 2 BA | 1,409 SQFT | $425,000
Discover your dream holiday home in beautiful Rotonda Heights, Florida, surrounded by an array of golf courses perfect for enthusiasts. This charming property offers the ideal retreat for those looking to combine relaxation and recreation in one of the Sunshine State’s most desirable locations. With five nearby golf courses at the Rotonda Golf & Country Club, including The Hills, Long Marsh, The Palms, The Links, and Pinemoor, each offering unique challenges and scenic views, this area is truly a golfer’s paradise.



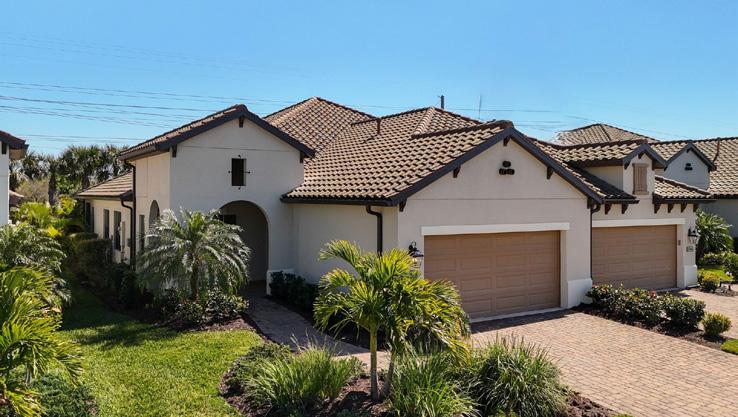


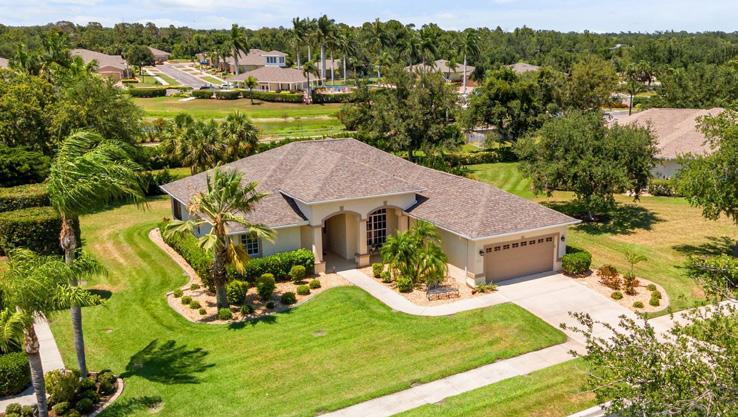

Discover a golfer’s paradise in Englewood, Florida with these properties situated in Boca Royale Golf and Country Club and Stillwater. Enjoy the benefits of gated community living and easy access to over 20 golf courses located within 5 to 30 minutes from home. Both communities are just minutes away from the pristine Gulf of Mexico beaches on Manasota Key. Priced between $499,000 and $525,000, these homes are perfect for your seasonal residence or golf getaway. Alternatively, my expertise can guide you in new construction to enhance your experience and cater to your lifestyle needs.
Contact me today to discover more about these properties and others - start living your best life!

CHERYL HAYEK
REALTOR® | LIC#: 3479383
HOMES IN BOCA ROYALE AND STILLWATER COMMUNITIES
GOLFERS’ PARADISE IN ENGLEWOOD


Prestigious


SECLUDED POOL WITH GORGEOUS SUNRISE VIEW. STUNNING TURNKEY 2 bedroom, plus large den, 2 bathroom 2 CAR GARAGE HOME PROFESSIONALLY DECORATED LARGER MODEL WITH QUARTZ COUNTER TOPS IN KITCHEN AND MASTER ALONG WITH STAINLESS HIGH END APPLIANCES LESS THAN ONE YEAR OLD & NEW ROOF. ENJOY THE BEAUTIFUL, TROPICAL POOL, SPA & OUTDOOR SHOWER. THERE ARE NO HOMES BEHIND YOU as you face the privacy wall and LANDSCAPED AREA!!! VILLAGE LAKES HOMES COME WITH A SOCIAL MEMBERSHIP WHICH INCLUDES NEWLEY RENOVATED, CLUB HOUSE, pool, bar, exercise facility, spa, tennis, bocce, pickle ball courts and 2 restaurants. ALONG WITH “pay as you play” GOLF PRIVILEGES ON SPECTACULAR GORDON LEWIS GOLF COURSE. HIGH END DECORATOR FURNITURE INCLUDED. .. .THIS BEAUTIFUL HOME IS THE ONE NOT TO MISS!!



Colonial Golf & Country Club




BUNDLED GOLF- 2.8 MILES TO 5TH AVE SHOPS AND RESTAURANTS!! FINANCING THROUGH THIRD FEDERAL SAVINGS & LOAN ONLY. OWNER MOTIVATED-LOCATION LOCATION!! NEWLY REMODELED KITCHEN AND BATH The Glades Country Club has 9 pools, 2 par 70 and 55 golf courses with state of the art paspalum turf grass, pickle ball, tennis, bocce and full service restaurant and 9 pools. Glades CC also offers many social activities to keep you and your calendar full. Our beautiful REMODELED condo offers 2 bedrooms, 2 baths, screened in Lanai overlooking the Courtyard and beautiful landscaped area.... COME MAKE THIS CONDO YOUR NEW HOME IN PARADISE, NAPLES FLORIDA!!!!!





YEAR AROUND GOLF!!! WELCOME TO BEAUTIFUL SWFL!!! BRING YOUR GOLF CLUBS AND SWIMMING SUIT!!! GOLFERS PARADISE!!! LEXINGTON COUNTRY CLUB, BEST PRIVATE COURSE TO PLAY IN SWFL; LOWEST PRICE ON POOL HOME IN LEXINGTON GOLF COURSE COMMUNITY. LEXINGTON COUNTY CLUB GOLF COURSE COMMUNITY; 10 minutes from fort Myers beach!!! Voted one of the best Golf courses in SWFL. Welcome to your New POOL HOME!! HIGHLY MOTIVATED SELLERS! Pride of ownership with this Very well maintained 2 bedroom + den and 2 bath primary residence POOL home, looking over the 10th fairway of the Golf Course. You can enjoy a round of golf, or sit out at your beautiful pool and watch. Larger pool area for having family and friends over for fun in the sun and have a BBQ.

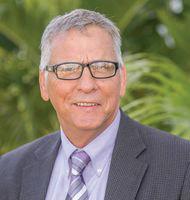
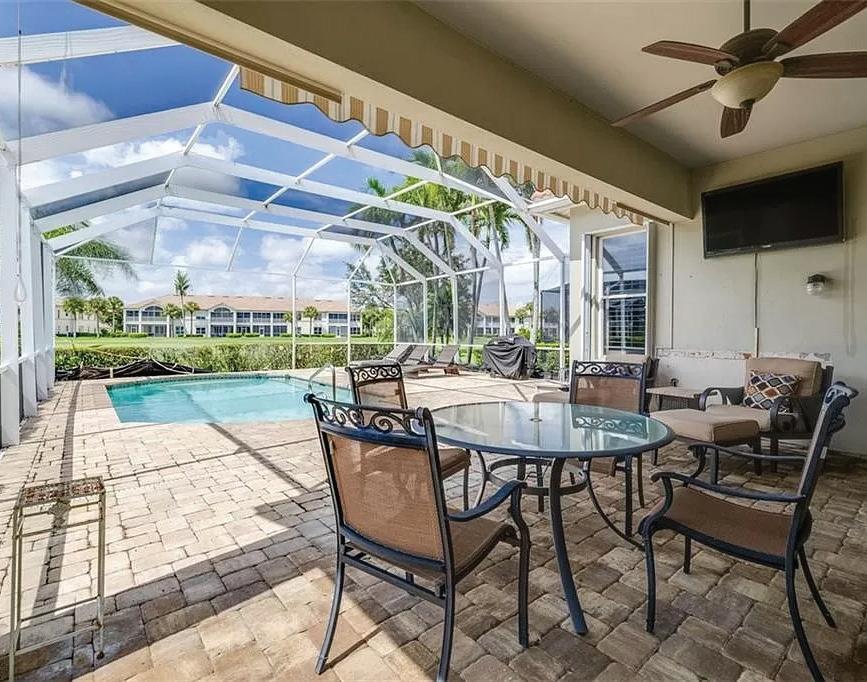




OUTDOOR LIVING SPACES
Charming Mid Century Home

3 BEDS | 2 BATHS | 1,782 SQFT | $625,000
Introducing a timeless gem nestled in the coveted Shore Acres neighborhood – welcome to 4018 Indianapolis St., NE. As you enter, be greeted by the charm of this 1950’s mid-century modern home, where you will find an open and spacious floor plan that provides a welcoming feel, making it the perfect spot for entertaining your family and friends. This 3 bed / 2 bath, 1,780 sq. ft. home features an updated kitchen, vaulted ceilings, a large living room, and a family room that can also be used as a master suite! The combined kitchen, family room, and dining room provide an intimate space for everyone to gather. The comfortable kitchen has been nicely updated and features wood cabinets, granite countertops, and stainless-steel appliances. The cozy family room/master suite offers plenty of space and an updated attached bathroom/ensuite. The bedrooms all have generous closet space and share an updated bath, with a new vanity, granite counter, fixtures, lighting, and ceramic tile. Not to be outdone, indulge in the serenity of your own backyard oasis! Plush landscaping surrounds a stunning screened saltwater swimming pool where you can relax and enjoy a cup of coffee or an evening nightcap! The home has a gas/propane generator to power the A/C and necessary appliances. The HVAC was replaced in 2020, roof replaced in 2020, new concrete driveway laid in 2020, concrete slab and shed installed 2020, landscaping/irrigation installed in 2020 (connected to reclaimed water), pool added in 2021, and the water line from meter to home replaced in 2021. Located on a quaint, sidewalk-lined street in a welcoming neighborhood, this home is close to Shore Acres Recreation Center, Crisp Park, an excellent school district, Northeast Shopping Center, restaurants, and lively downtown St. Pete! Easily accessible to I-275, two international airports, and the beaches. Don’t miss the opportunity to make this enchanting property your own – schedule your viewing today and experience the allure of classic Shore Acres living.







luxury LIVING
Located in the prestigious Ladera Estates community of Lutz, Florida sits this stunning home which boasts an array of impressive features that are sure to delight even the most discerning buyer. As you step inside, you’ll be greeted by a spacious and elegantly appointed living space, perfect for cozy evenings spent relaxing with loved ones. A huge bonus room hosting a 113 inch screen and wired for a 7.1 surround sound, pre-wired speaker system in the family room and Lanai. The outdoor kitchen and bar area is a true entertainer’s dream! The gourmet kitchen is a chef’s delight, featuring a double oven microwave, center island, large pantry, wine fridge, custom cabinets, and high-end appliances. The home also offers a den or office with coffered ceilings, providing a quiet and productive workspace. The master bedroom boasts coffered ceilings, while the master bath features a luxurious soaker tub and separate shower for ultimate relaxation. Throughout the home, you’ll find 20-inch porcelain flooring on the diagonal, custom cabinets, and high-end finishes that exude luxury and style. The outdoor oasis includes a saltwater pool with new motor and heater, a raised Jacuzzi with a spell-over feature, and a depth of 4 to 6 feet for endless hours of enjoyment. This home sits on a large lot . 72 of an acre, surrounded by conservation for ultimate privacy. Don’t miss out on this rare opportunity to own a truly remarkable home in the sought-after Ladera Estates community.
This is a must-see home!

813.340.6938
Tampahomes4sale@gmail.com www.link2listings.com

17303 SAN ARINGO PLACE, LUTZ, FL 33548
4 BEDS | 3.5 BATHS | 3,490 SQFT.
$1,499,999









ELEGANT ESTATE HOME IN PRIME LOCATION
Elegant estate home in prime location is available for immediate occupancy. Featuring beautiful architectural touches, this home provides large living spaces including 4 bedrooms PLUS a den PLUS a media room, living room, dining room, and family room. The lanai is accessible from all first floor rooms and features a resort style pool and spa and fireplace. With a new metal roof and gutters, (2023), newer interior and exterior paint (2023), dramatic doors and windows, beautiful wrought iron staircase, crown molding, and MORE, this home deserves your consideration. McGregor Reserve is a gated community located minutes from McGregor Blvd with access to downtown Fort Myers or the beaches of Fort Myers and Sanibel and to the bridge to Cape Coral which will take you across the Caloosahatchee River.
4









HUGE PRICE IMPROVEMENT! SELLER HAS FLEXIBILITY FOR POSSIBLE CLOSING COST OR RATE BUY DOWN HELP. WELCOME HOME, NO REAR NEIGHBORS! COMPLETELY FENCED CONSERVATION LOT. This stunning 2 story, 4-bed, 3-bath home boasts tile throughout the house. No Carpet here. Downstairs, the full bathroom and bedroom on the first floor, can be used for Mom or teenager. Dedicated office space with french doors, a spacious living area, kitchen, stainless steel appliances, backsplash and elegant dining room, every detail is designed for comfort. Upstairs, A Giant loft/ bonus room pre wired for speakers for movie night, play area or study. Laundry room, Primary bedroom and bathroom and 2 more ample sized bedrooms and full bath. Don’t forget to check out the extended patio out back, the fruit trees, conservation view and the covered front porch and custom garden curbing. Don’t miss out on this gem, built in 2015, offering 2,560 sq ft of stylish Florida living!

STEPS TO CRESCENT LAKE PARK

Welcome home to this exquisite Mediterranean Revival masterpiece built in 1936 by Cade Allen, nestled on one of the most picturesque serene brick streets in Allendale Terrace. This historic gem rests on one of the highest points in Pinellas County, NO FLOOD INSURANCE REQUIRED! The stone exterior, original coin balconies and arched windows add to the timeless curb appeal and charm of this property. Lovingly maintained, this home is truly a treasure waiting for a new owner to restore it to its original splendor. Don’t miss this opportunity to own a piece of history.



Built to resemble NYC brownstones, this Crescent Lake townhome possesses a unique, one-of-a-kind curb appeal with its distinguished white brick facade, dreamy gas lanterns that frame your solid wood front door, and an old-world brick entry; truly a gem nestled on a serene street just 4 homes from Crescent Lake. Boasting a spacious open floor plan, this contemporary home includes 3 bedrooms, 2 1/2 baths, upstairs loft, plus 2-car garage. Meticulously maintained for the past 5 years, this home has the allure and feel of brand-new construction and showcases a flare of elegance with 10’ ceilings, 8’ interior doors, impact windows with privacy blinds, beautiful hand scraped engineered hardwoods and ceiling fans throughout.







WITH BERKSHIRE HATHAWAY HOMES SERVICES FLORIDA PROPERTY GROUP!
We are here to assist you with your Florida real estate needs, whether it’s purchasing a new home, selling your current property, or investing in income-generating real estate. We cover all areas along the Gulf Coast, as well as the Orlando region. You can reach us via phone call, text, or email at LepicEliteHomeTeamFlorida@gmail.com. We are excited to work with you and help you achieve your real estate goals!
MATTHEW D. LEPIC





CONDO LIVING
74 NORTH GULF BLVD, INDIAN ROCKS BEACH, FL


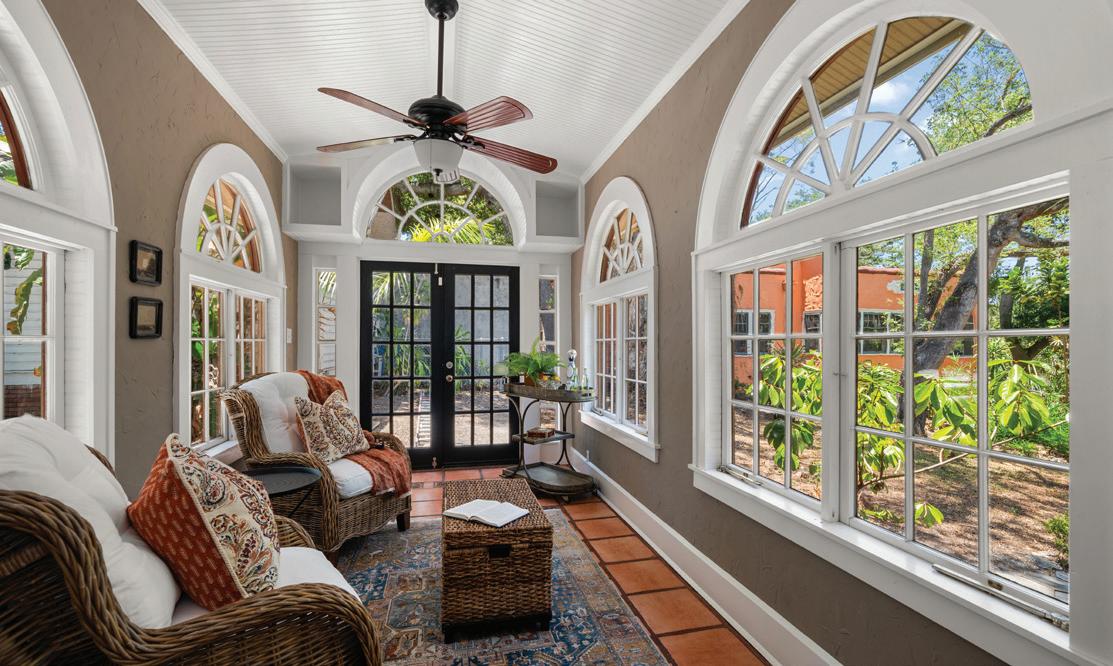
Welcome to Roser Park, where you can own a piece of St. Petersburg history. This historic home, designed by Mr. Roser (the inventor of the Fig Newton), blends Key West and Craftsman styles. Enjoy mornings on the breezy front porch with creek views. The grand foyer leads to a cozy living room with a fireplace, a formal dining room, and a sunroom with yard access. Upstairs, find a large primary bedroom, two additional bedrooms, an office, and laundry area. Located on an oversized lot with room for a pool, the property includes a shared garage with a loft. Named “House Beautiful” in 1910, the home has undergone extensive renovations since 2018, including restored windows, a new roof, updated AC and ducting, electrical overhaul, new water supply lines, and a lifted foundation. The front steps are currently being renovated.






ENJOY FABULOUS PENTHOUSE VIEWS
ENJOY FABULOUS PENTHOUSE VIEWS in this Remodeled 1/1.5 bath in Casa del Mar H building. Truly turnkey, move right in, modern styling, fully furnished, newer AC, newer water heater, newer full-sized washer & dryer. .The bayside pool and spa are heated with geothermal for year round comfort and offer the BEST views on the island - gorgeous sunsets over the historic Don CeSar Beach Resort, watch boats pass in the Intracoastal Waterway. Covered parking 118. Storage unit in 2nd floor parking area. For a beach side getaway or cozy home in paradise, this move in ready condo is waiting for you! MILESTONE INSPECTION AND STRUCTURAL RESERVE STUDIES COMPLETE - no special assessments are planned and maintenance fees are expected to remain stable. Isla del Sol is a tropical resort island located minutes from world-class, #1 rated sugar sand beaches, lively downtown St Petersburg, champion professional sports, and Tampa International Airport. The Isla del Sol Yacht and Country Club has memberships available and offers an 18 hole golf course, tennis, pickle ball, fitness center, an active social scene and a Yacht Club with Marina.

NANCY BAIRD
Broker Associate 727-580-7622 nancy@bairdrealtygroup.com






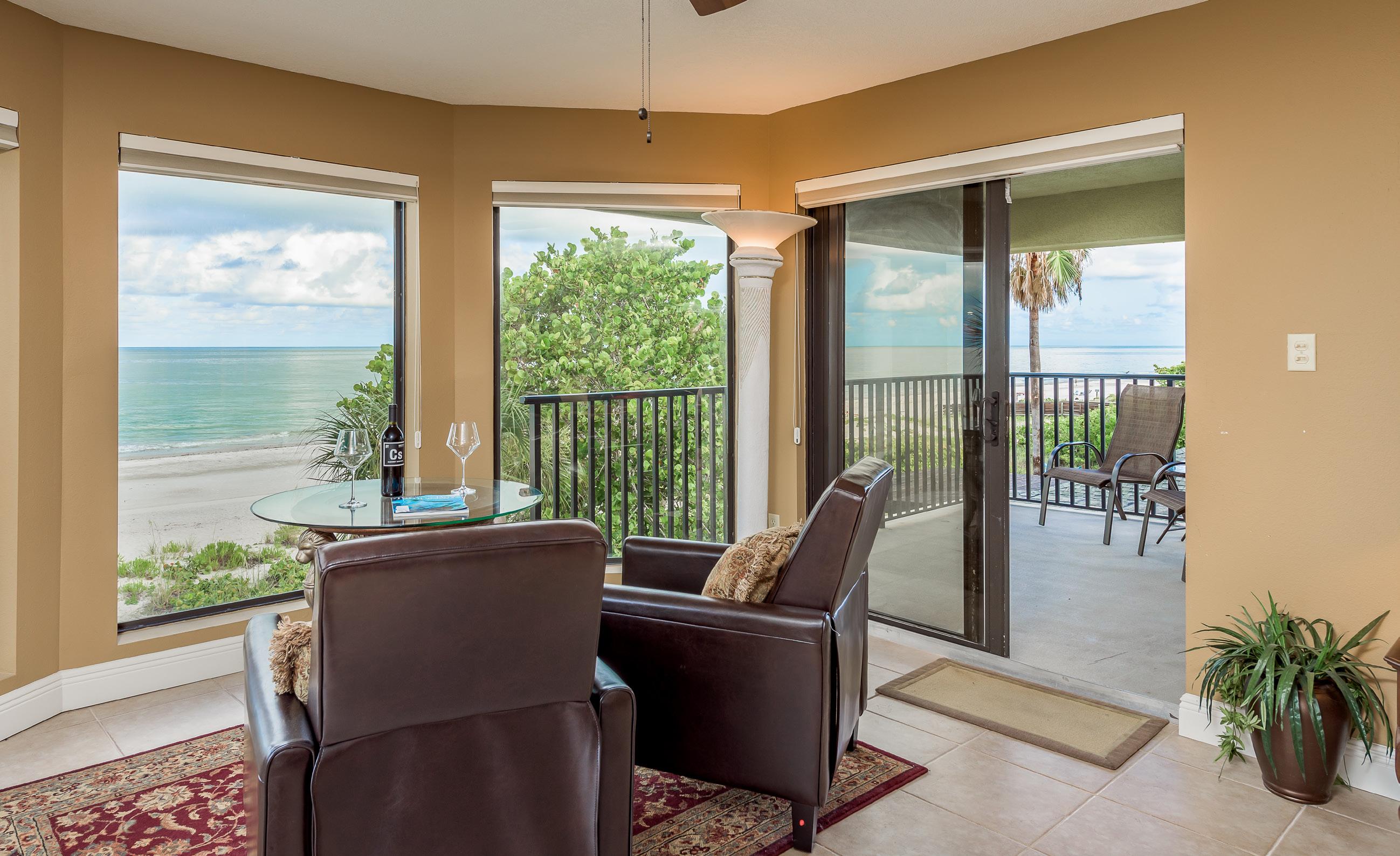
Discover a rare opportunity to own a generational legacy property directly on the pristine white sands of Indian Rocks Beach, where the warm blue Gulf of Mexico waters beckon just steps from your door. Only 8 lucky units offer this unparalleled sun and sand experience, few featuring this highly sought-after recreational paradise coveted by travelers worldwide. Embrace a lifestyle of tranquility and excitement in this spectacular environment, boasting breathtaking views and a myriad of recreational activities. This 2nd-floor sanctuary spans the open air from Beach front to Intercoastal behind. Adorned with expansive picture windows and three sliding glass doors with balconies, this updated space maximizes panoramic beach and water vistas. The interior features an expansive great room seamlessly integrating kitchen, dining, living, and beach niche areas, all designed to optimize views and comfort. Enjoy the cool interior conveniences of your designer plush beach home while feeling as though you are sitting right on the beach. Indulge in wildlife sightings including sea turtle nests, manatees, dolphins, pelicans, and herons, or participate in sunbathing, biking, jogging, beach yoga, fishing, kayaking, paddleboarding, surfing, sailing, swimming, snorkeling, and shelling—all just steps away. Experience the best of both worlds with easy access to Gulf Boulevard’s dining, entertainment, and recreational options, including world-class marinas, watercraft rentals, and bike paths. Nearby, vibrant communities host festivals and events, adding to the lively beach atmosphere. Live the ultimate beachfront lifestyle with endless leisure opportunities, from serene strolls among sea oats to dynamic beach activities and coastal explorations. Whether you are unwinding at local eateries, or exploring nearby attractions, this location promises a life filled with cherished memories and boundless adventures.









WATERFRONT PROPERTIES







5 BEDS | 4 BATHS | 3,397 SQFT | $735,000
Stately, Morrison Homes-built home situated on an oversized homesite overlooking serene pond and lush conservation. Five bedrooms with four full bathrooms, bonus room and additional flex space perfect for a work station. Fifth bedroom can also be a perfect office/study. Sit out on the covered and screened lanai overlooking the newly resurfaced pool and spa and enjoy Florida living at it’s finest. New items added in recent years include a full kitchen renovation, wood flooring in the formal spaces, new 12x24 ceramic tile in the kitchen, resurfaced pool deck with pavers, swimming pool resurfaced with pebble tech finish, tankless water heater, new interior paint throughout most of the interior of the home, AC units replaced seven years ago and the roof, 10 years ago. The kitchen features new cabinetry with 42” uppers and crown molding with pull out drawers and corner lazy susan, wall mount stainless steel oven, drop in smooth top cook top, under mount stainless steel sink and one touch faucet, stainless steel French door refrigerator, built-in microwave, stainless steel dishwasher, very large walk in pantry, wonderful breakfast bar, center island, lots of recessed lighting all highlighted by the stunning quartz countertops and complementary tile backsplash. Two mounted TVs convey. Many more upgrades throughout the home. Lots of large windows allow tremendous natural light into this home. Richmond Place is a master planned community in the heart of new Tampa. Community amenities include a community pool, cabana, tennis, pickleball and playground. Schools, shopping and recreation close by with the very popular Flatwoods Park across the street from the entrance to the Richmond Place. USF, the Moffit Cancer Center, the VA hospital, Busch Gardens, Shoppes at Wiregrass, the Premium Outlet Mall and so much more all within 15 to 20 minutes from this home. Downtown Tampa, Bayshore Blvd and the Riverwalk 25 minutes away. Just 30 minutes to Tampa International Airport. Pride of ownership very evident.

c: 813.760.1979 | o: 813.972.3430
radeka@verizon.net www.pradeka.floridaexecutiverealty.com


Discover an extraordinary rare opportunity to own a piece of paradise in Indian Rocks Beach! This Gulf Front property offers direct Gulf Beach access, making it an ideal location for both personal enjoyment and a highly profitable investment opportunity. Enjoyed by this family for over 47 years, it is time for a new owner with a fresh vision of what this amazing property offers. Enjoy unobstructed, breathtaking views of the Gulf of Mexico right from your doorstep. This unique property offers direct access to the pristine white sand beaches. Situated in the heart of Indian Rocks Beach, you’re just steps away from charming local shops, delectable dining options, and exciting entertainment. Experience the best of beachside living with everything you need within easy reach. Indian Rocks Beach is a popular destination for vacationers, ensuring high rental demand and excellent returns. Don’t miss your chance and schedule a showing today and envision the endless possibilities this exceptional property has to offer. Start living the BEACHFRONT dream!










380 8TH AVE N. #5 TIERRA VERDE, FLORIDA 33715
2 BEDS | 2 BATHS | 1 CAR GARAGE | 1,270 SQFT | $949,000
3850 46TH AVENUE S, SAINT PETERSBURG, FL 33711
Turnkey furnished and move-in-ready, just bring your suitcase & boat to your new primary residence, family/vacation getaway or rental investment home (with excellent rental history) with a protected mooring for your boat(s) & kayaks on 80 feet of waterline! This charming property features numerous updates, including freshly painted exterior & refinished pool; A bright, modern updated kitchen with sparkling quartz countertops; Beautiful coastal luxury vinyl flooring in kitchen, living, family, dining & Florida rooms; Peaceful water views from almost every room with large impact windows/ sliders, offering natural lighting, sea breezes, security & efficiency. Experience the quintessential Florida lifestyle in this private tropical oasis. Whether lounging by the pool, fishing from the dock, or simply relaxing in the Florida room, this home offers an opportunity to live your waterfront dreams every day. Perfect location near restaurants/shops, cruise to Gulf of Mexico or short bike ride on trails to award winning beaches: easy access to I275 for 10min drive to vibrant downtown St. Petersburg & 25min to Tampa. A perfect blend of comfort, style, and functionality!

A hidden gem, located in a quiet neighborhood of multi million dollar homes, on the sought after island of Tierra Verde. * SPECTACULAR Private 50x8’ (400sqft) covered waterfront BALCONY expands your living space tremendously; Enjoy daily sun & moon settings, an ever-changing parade of boats headed to the Gulf, yachts, dolphins, pelicans, manatees, fireworks & shimmering lights of Pass-a-Grille across the channel! * INCREDIBLE Natural Lighting: 13 windows, solar shades & 2 sets of impact French balcony doors, offers bright, light, fresh air, tropical coastal breezes & water views from every room except bathrooms! This is not your typical “shotgun” style condo, but a delightfully open floorpan! *Chef’s/Entertainers Kitchen: Top-of-the-line Stainless Steel appliances, custom cabinets, an appliance pantry, extended & GORGEOUS granite countertops. Lovely, very well-maintained 9-unit complex, only 3 units on each of 3 floors; private, quiet & peaceful living. Relax by the tropical landscaped pool or fish off the dock; community lift to kayak to nearby beach. Underwater green lighting to watch marine life. Island life within minutes drive to I275 or beaches or bike to beaches. * Island Restaurants, marina with boat club, brand new gym, pickle & tennis courts * Fort DeSoto: 1100-acre natural county park with award winning beach * St. Pete Beach: Historical Pass-a-Grille for beach bars, shops & entertainment. * Marinas and Isla Del Sol Country Club with yacht, golf, tennis, fitness & social memberships nearby. * Tampa Bay: Downtown St. Petersburg 10 min drive; Tampa Airport 30min drive; Shopping, dining, museums, and sports (Tampa Bay Bucs, Rays, Lightning, and Rowdies teams)!

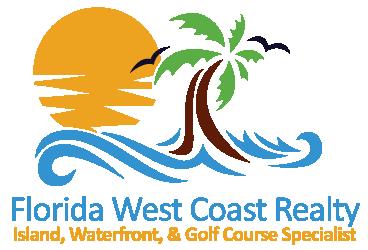
HIDDEN GEM
for Boating/Fishing Enthusiast!
3755 EMERALD AVENUE, SAINT JAMES CITY, FL 33956
$1,698,000 | Luxury living, ONE-OF-A-KIND Insulated Concrete Forms (ICF) built waterfront home, for boating/fishing enthusiasts! Quick, direct access to Pine Island Sound and Gulf of Mexico on this deep basin SAILBOAT canal. As you pull up to one of two paver lined driveways, you find yourself surrounded by tropical landscaping. Entering the front doors, porcelain plank tile floors, ELEVATOR and two garages immediately greet you! Welcoming you and your guests with open arms, an abundance of natural light floods into this home as you ascend the custom staircase. The main living level has 16ft vaulted ceilings throughout the open floor plan. Designer touches, like the beautiful etched glass exterior French doors and panel in the main living area, are evident throughout. It is easy to see that beneath this home’s highend design, resort-style pool, and expansive water views lies unparalleled construction. This home was built for longevity and energy efficiency, utilizing the most sought after materials on the market for hurricane mitigation. The entire home was constructed with ICF steel reinforced and poured concrete walls within insulating blocks. High impact windows and doors cover all openings. The metal roof is Miami-Dade hurricane rated. Whole house water filtration and PEX plumbing with manifold. The second floor is sided with CELECT luxury composite siding and trim which will not warp or rot. The second floor balcony, screened covered deck, and boat dock utilize TanDeck synthetic lumber designed for low maintenance/longevity. Enjoy cooking in the Chef’s kitchen with high-end Kitchen Maid cabinets, custom drawer inserts, touch Delta faucet, gas stove with hood and stainless appliances including a drawer microwave, granite counters and island seating for 5. Marble flooring in the master ensuite and porcelain plank tile floors in living areas. Main living area offers a split bedroom floor plan, full bath with stone tile, master bedroom has tray ceiling with spa-like ensuite and walk-in closet, 10ft ceilings with custom crown molding, elevator, and laundry room with double stainless sink, large open shelf pantry with beverage wine fridge. Ground floor has a large air-conditioned storage room (currently a home office, but could be an overflow sleeping space) and full bathroom, and oversized space for a bonus room (currently a family room). Within the fenced backyard, you will find lush landscaping, lime trees, outdoor shower, built-in outdoor kitchen with Bull Gas Grill, side burner, and double drawers. Relax in the open air saltwater, gas heated, custom built pool and spa controlled by Pentair IntelliTouch pumps - allow you to control pool lights (12 settings), heater and pump schedule by app! Two covered boat lifts (4K LBS and 13K LBS w/ remotes), water, electricity, 2 artificial reefs, and fish cleaning table on the dock. This Resort style home is a Dream Come True best seen in person! FLOOD INSURANCE CONVEYS & NO HOA!! Furnishings negotiable!











4506 Pelican Boulevard, Cape Coral FL 33914
5 5 3,487 sq ft
Gorgeous Gulf access home on Lake Yuma! Dolphins, Manatees & Amazing Views with private dock and boat lift. This freshly remodeled 5 bed 5 bath, two story home has luxury vinyl flooring throughout, a spacious living room facing West and towards Lake Yuma plus a family room with abundant natural light and a dining area. The kitchen has white wood cabinets, granite counters. -perfect for accommodating large family gatherings. All guest bedrooms have large walk-in closets that offer abundant storage. The large private pool and spa offer these fabulous sunset views over the lake. Boat lift is rated at 10,000 Lbs. Among the recent updates are pool heater and pump, dock has just been remodeled. Big den in ground floor can be used as bedroom based on it’s size and next to full bathroom but has no closet, so it is listed as den or office
OFFERED AT $1,400,000


2122 Coral Point Drive, Cape Coral FL 33990
3 3 2,178 sq ft
BOATERS WELCOME! This brand-new, contemporary, high quality pool home boasts the best lifestyle features: Southern rear exposure, a spacious pool oasis with an outdoor kitchen, lots of privacy as it is across from a preserve and outstanding quality! And the best: JUST 1/2 A MILE to the open waters, this is a pure dream for boaters or those who love to enjoy privacy in an exceptional location! Built by one of the most highquality builders, once you enter this light and bright residence, you will be stunned by the meticulous precision and quality in every room! Solid core doors, wood-look tile throughout, high-quality finishes, and top-notch appliances will immediately capture your attention. This spacious home features 3 bedrooms, a beautiful den overlooking the landscaping, 3 baths, and a 3-car garage.
OFFERED AT $1,475,000













This Recently-Remodeled, Sailboat-Access Villa delivers on Big Water Views and Quick Boating Time! This cute gem of a home is better than new and is being offered TURNKEY! Located in a quiet neighborhood that is tucked away and still offers great boating access! It rests majestically atop an Oversized Lot (80’ X 150’) that features Amazing Views of TWO 200’-WIDE, DOUBLE INTERSECTING CANALS, PLUS a View Into the River! The gorgeous, modern-styled POOL & SPA Combo is Heated and is encircled by Large Travertine Tiled Pool Deck! The circular driveway and mature landscaping, welcome you up to this Bright & Inviting Vacation Home, with Living Room & Family Room Floorplan and Split Bedrooms. Gorgeous Tile Floors are carried throughout the home! Granite Countertops, White on white, oversized, high-gloss kitchen cabinets, stainless steel appliances, designer upgrades, stone decoration accents, tiled backsplash accent, and large master bedroom with a big walk in closet all add up on this one! The Sliders in the both living areas pocket back, bringing in a great breeze throughout the house. The inside laundry room is another plus here. The kitchen has a nice slider window showcasing the beautiful water views. The Huge Lanai is very welcoming for either peaceful lounging or fun entertaining! This location is perfect for boaters while also offering a convenient location to all area shopping and your favorite restaurants. Call today!

HENRY ALBRECHT BROKER OWNER
239.839.1218
henry@ggrfl.com
www.ggrfl.com/henry-albrecht

1921 SE 44TH STREET, CAPE CORAL, FL 33904






3+ BEDS | 4 BATHS | 3,286 SQFT | $1,224,000
Welcome to Catalpa Cove, an upscale gated boating community with Royal Palm trees lining the streets. Located on the Caloosahatchee River in the much sought after area of SW Fort Myers. This property includes boat slip #22 and is deeded to the home. This magnificent custom built one owner home, boasts 3286 SF and features 3 Bedrooms and an ensuite bonus room that could easily function as a 4th bedroom. The home has a spacious floor plan that includes 2 full baths, 2 half baths, high ceilings throughout, dedicated office, cedar lined closet, gas fireplace and spacious kitchen. The main floor primary bedroom has two big walk-in closets, linen closets and large bathroom. The home has hurricane protection which includes panels and electric roll downs. New in 2023; Tile roof, gutters, soffits, pool cage, 2 AC units, exterior paint. Pool pump and water heater new in 2022. Formal living room, family room, primary bedroom and kitchen have big wall pocket sliders to the large, covered lanai. The sizeable caged pool area has a pool bath and kitchenette. The oversized 2+ car garage includes a large storage room. In the enclave of Catalpa Cove, enjoy the gazebo, tennis/pickle ball courts, playground and commercial ice machine. Situated just minutes to Sanibel and Fort Myers Beaches for fun in the sun, and with your boat it is a 5-minute drive to open water with no bridges. This Estate sale leaves the interior completely cleaned out and waiting for your personal touches to make this a truly special home. PRICED BELOW RECENT ESTATE APPRAISAL FOR A QUICK SALE.




5120 Marina Way St #9906
Tampa, FL 33611
2 Bed | 2.5 Bath | 1,723 Sq Ft | $1,199,000
Welcome to the epitome of urban living with Gorgeous city views. This stunning contemporary waterfront condo invites you to experience a lifestyle of luxury and sophistication in the heart of Tampa. Enjoy breathtaking, unobstructed views of the skyline from every room. Floor-to-ceiling windows with electric shades flood the space with natural light, creating an ambiance that’s both inviting and awe-inspiring. The open-concept floor plan seamlessly connects the living, dining, and kitchen areas, providing the perfect setting for entertaining guests or enjoying quiet evenings at home. The chef-inspired kitchen boasts top-of-the-line appliances, sleek cabinetry and quartz countertops. The owner’s suite offers a private sanctuary with a spa-like ensuite bath with double vanities, soaking tub, 2 walk-in closets, and its own balcony. Residents of this high-rise enjoy access to a range of amenities. On the 5th-floor amenity level, is an oversized resort-style heated pool and spa and a covered outdoor pavilion with a summer kitchen including gas grills. Other amenities include private elevators, a business center, state-ofthe-art wellness center, men’s and women’s locker with steam rooms & showers, billiards room, a virtual golf simulator, and a catering kitchen. Situated in the heart of Tampa, this condo provides easy access to the city’s vibrant cultural scene, dining hotspots, and recreational activities. Explore the nearby waterfront parks, trendy boutiques, and renowned restaurants, all within a short distance from your doorstep.
Contact agent for upcoming events.


Carrie Juliao Broker Associate Compass FL
Carrie.juliao@compass.com
727.744.2880





Compass is a real estate broker and abides by Equal Housing Opportunity laws. All material presented herein is intended for informational purposes only and is compiled from sources deemed reliable but has not been verified. Changes in price, condition, sale or withdrawal may be made without notice. No statement is made as to accuracy of any description. All measurements and square footages are approximate.



6500 MOTOR ENCLAVE WAY #1503
TAMPA, FL 33610
1,435 SQFT. | $1,200,000
The Motor Enclave stands as Tampa’s Premiere Motorsports playground, possessing the title of the largest private garage community in the world. This massive 200-acre motorsport haven offers convenience and excitement just 30 minutes from Tampa International Airport, with easy access from the I-75 and I-4 interchange. With a Membership to the Motorsport Club, garage owners have access to the 1.72-mile race track designed by famed designer Herman Tilke, who was behind world famous F1 tracks such as Bahrain, Yas Marina and Circuit of the Americas. Test car and driver limits on the 2-acre skid pad where autocross courses will be featured. For the off-road adventurer, hit the 100-acres of off road trails, as well as a challenging rallycross course. After working up a sweat behind the wheel, garage owners can cool off and relax at the resort-style pool. There’s also a massive 37,000 square foot event center that sets the stage for memorable gatherings, such as this year’s upcoming Father’s Day Brunch as well as other corporate, public and private events. The Motor Enclave delivers an unparalleled, adrenaline-packed lifestyle, just a stone’s throw from the heart of Tampa. To quote a fellow garage owner and Tampa resident. “One of the things about The Motor Enclave is the fact that the people they will meet and hang out with ARE indeed some of the nicest people they will ever run into! There is something about this community of people, not just motorheads and grease monkeys, but really super nice people who are executives, business owners and people who have achieved some level of success so they are all just there to enjoy a sport that we all have in common. GARAGE FEATURES Situated near the back half of the track, where some of the more challenging corners are, sits garage #1503 in building 15. The owner will have front-row seats to the action, overlooking five of the more challenging corners and the entrance onto the back straight where cars reach up to 150 mph. This unit with 1435 sq/ft is ready for you to create the ultimate dream garage. The garage is outfitted with an 18x10 insulated overhead door with electric opener, a 6-inch thick concrete slab which is perfect for your 2 or 4 post lifts as well as building a loft or upstairs to add even more usable sq/ft. The ceilings are 27ft tall, giving you plenty of space to build upwards! All surrounded by hurricane-rated walls, there’s installed electrical outlets and water rough-ins for you to add bathrooms and kitchen areas. There’s also a fire suppression system and a thermostat for each individual garage with the HVAC system located on the roof. If you build a second story or loft, you will gain access to the upper balcony for an additional hang out area outside overlooking the track. You can really unlock the potential of this space with your own customizations, here’s some ideas. Come build your dream garage in #1503 at The Motor Enclave! THE PREMIER PRIVATE GARAGE COMMUNITY!








3 BEDS | 4 BATHS | 3,042 SQFT. | $2,650,000




One or more photo(s) has been virtually staged. Welcome to your own private oasis at the beautifully constructed Marina Pointe. This stunning 3-bedroom (with a 4th bedroom option), 3.5 bathroom condo is truly a sight to behold with incredible waterfront, downtown St Petersburg, and South Tampa views that will take your breath away. From the moment you step inside from your private elevator to your spacious unit, you’ll be greeted by an abundance of natural light from the floor-to-ceiling hurricane-rated windows and sliding glass doors. A sense of airy contemporary sophistication that’s unmatched anywhere else. This condo’s high-end finishes are second to none, with elegant waterfall-edge quartz countertops, soft close drawers, gorgeous European-style birch cabinetry, and top-of-the-line Wolf and Sub-Zero appliances. Cook up a storm on the induction stovetop or simply relax and entertain your guests in style with the help from the magnificent 524 sq/ft terrace space, along with two beautiful luxury guest suites available to owners on a reservation basis. The owner has pre-wired for smart shades, so all you have to do is put your personal touches in place.

SHANE VANDERSON
LICENSE PARTNER / BROKER ASSOCIATE
813.205.5430 shane.vanderson@evrealestate.com www.shanevanderson.com






3 BEDS • 2 BATHS • 1,586 SQFT • $549,500 GORGEOUS RENOVATION! SELLER IS GIVING 12k TOWARDS CLOSING COSTS AND/OR RATE BUY DOWN. The house was just appraised at 550K, a good investment. 3 Beds, 2 Baths, nice open floor concept, large backyard with a premium deck. New roof, new kitchen, new fixtures, new AC, new circular driveway, lots of storage space and much more. The house has been staged for you. Great Location just minutes to Schools, Gulf Beaches, dog parks, nature and cycling trails, botanical gardens, Hospitals, boat ramps, Golf courses and a myriad of restaurants and shops. NO HOAs, NO CCDs, NO FLOOD INSURANCE AND NO EVACUATION ZONE. Don’t miss out on this extraordinary opportunity, come and see us!


ENGEL & VÖLKERS SOUTH TAMPA
BEAUTY AND TRANQUILITY




WOW! You will be AMAZED! This home has been completely renovated with top of the industry materials throughout the entire home. From the moment you walk into the grand entryway, you will be mesmerized by the beauty and tranquility of this home. No detail has been left out, in fact, you can even operate the entire house from your phone or tablet controlling the AV system, TV’s, cameras, access controls, and audio throughout (Control 4). Walls were moved and a steel beam and column were installed to open up the kitchen providing a spacious chef’s kitchen with top of the line Viking appliances and all new custom cabinetry with quartzite counters. New flooring throughout the entire home, tile throughout the first floor and brand new hardwood on the stairs and throughout upstairs. Escape to outside through the recently expanded glass slider leading you to the backyard oasis that has been fully turfed with a custom outdoor kitchen and gas fireplace designed for you to relax and unwind. Upstairs the master bedroom creates a spa-like atmosphere boasting two new vanities, new tiled shower, soaking tub, touch-less bidet toilet and new light fixtures. Plenty of closet space with his and her custom-built-closets. Two additional bedrooms upstairs, one en-suite, and a full bathroom have been elegantly designed and updated with new tile, countertops and light fixtures. Impress your guests when you open your secret book-shelf door installed leading you to a custom bar, equipped with 2 beer/soda refrigerators, ice maker, wine fridge and plenty of space for your spirits collection. There are so many updates to list but you can see them all when you schedule your showing. This Plant district home will not be on the market for long!








WATERFRONT RESIDENCE
4104 CAUSEWAY VISTA DR, TAMPA, FL 33615
3 BEDS | 4 BATHS | 3,860 SQFT | $2,999,074
Witness some of the most Captivating Sunsets and Open Water views in all of Tampa Bay! This Stunning waterfront residence located in the prestigious Reserve of Old Tampa Bay, a secluded gated enclave conveniently close to TIA, downtown Tampa, and St. Petersburg. Crafted by Alvarez, this home boasts over 130 feet of water frontage, providing spectacular sunsets year-round. A spacious chef’s kitchen features top-tier appliances and a walk-in pantry, while the expansive master suite includes dual bathrooms and closets, a steam shower, and a whirlpool tub.
INCOME-PRODUCING BEACHFRONT CONDO
12924 GULF BLVD #110, MADEIRA BEACH, FL 33708
2 BEDS | 2 BATHS | 1,005 SQFT | $690,000
Welcome to your own slice of paradise! INCOMEPRODUCING 2-bedroom, 2-bathroom condo in the Madeira Beach Beachfront SANDY SHORES Condos with a 3-day minimum rental policy and no maximum stay restrictions for owners, offering lots of flexibility. As you step inside, you’ll be greeted by a light-filled space, seamlessly blending the living, dining, and kitchen areas. The open floor plan creates an airy ambiance, perfect for entertaining guests or simply enjoying the tranquility of beachfront living. Step onto the spacious balcony and soak in partial views of the Gulf.
DREAM ISLAND RETREAT
1695 PINELLAS BAYWAY S APT D1, TIERRA VERDE, FL 33715
3 BEDS | 3 BATHS | 2,000 SQFT | $1,024,900


Welcome to the captivating island of Tierra Verde, where vibrant sunsets illuminate the sky, crystal-clear azure waters beckon, and a tranquil community offers the perfect retreat for residents and visitors alike. Nestled in this tropical paradise are waterfront restaurants serving freshly caught local fish, charming family-owned boutiques, and all essential amenities, ensuring every moment here is filled with relaxation and delight. Discover the beauty of coastal living at its finest on the enchanting island of Tierra Verde.








Imagine a one of a kind opportunity to own a multi-use facility that can serve as a variety of businesses or recreation. If you’ve dreamed of having a large animal vet hospital in an area that has a large need for it, or a wedding venue that can also become a retreat center, this is the place for you! Built in 2019 to commercial standards, this elegant 23 acre event focused property for an equestrian property or venue location, offers state of the art features with over 14,500 sf of air conditioned space. And…with RV stations, gated entrance, huge storage building, and surrounded by gorgeous, lush grounds, this is the place where dreams and businesses can thrive!






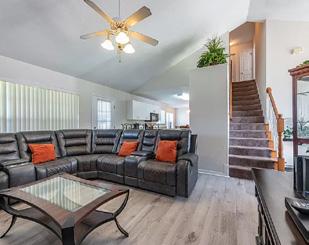
Just updated with new granite, luxury vinyl plank flooring, remodeled guest bath and more! 3BR/2.5BA, 1,831 sq ft living area, no backyard neighbors, located in small gated community. Excellent schools and close to all shopping.
This gorgeous pool home with lake frontage will steal your heart! 4BR/2.5 BA, 2,342 sq ft living area, brick elevation, cook’s dream kitchen with wood cabinets, granite counters, center island and more! Sought after community of Carriage Landing in the heart of Brandon.

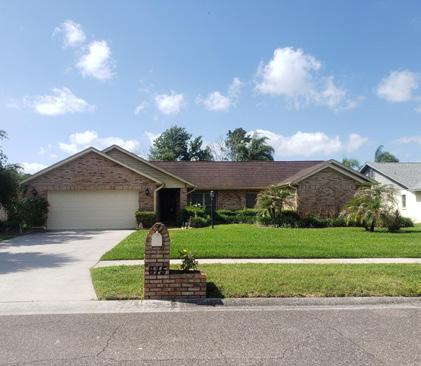







Spacious 4BR plus office/3.5 BA, 2,752 sq ft living area, new wood plank vinyl flooring throughout, freshly painted, brick pavers on screened lanai, pool & spa, no backyard neighbors! Close to Walden Lake Elementary school. All for only $499,900!

LUXURY WATERFRONT





Welcome to an unparalleled experience in luxury waterfront living. Imagine owning a newly renovated condominium with breathtaking water views, perfectly located on Sand Key Beach. This exquisite residence, meticulously updated in 2021, offers over 1,700 square feet of sheer elegance, featuring 3 bedrooms, 3 bathrooms, and a versatile bonus room. The expansive kitchen and living area provide a panoramic vista of the water, creating a seamless blend of indoor and outdoor beauty. The kitchen is a chef’s dream, boasting custom cabinetry with soft-close doors, and opulent stone quartz countertops. The spacious master suite offers a stunning view, a custom walk-in closet with a bespoke shoe organizer, and a beautifully renovated en-suite bath. A second bedroom also features an en-suite for guest privacy, while the third bedroom overlooks the tranquil inland waterway. The versatile bonus room can serve as an office, game room, movie room, or craft room, accommodating all your lifestyle needs. Create lasting memories around the elegant fireplace, then step out to your private balcony to witness breathtaking sunsets. Additional storage includes three closets: one on the balcony, one outside the unit, and one in the garage for your beach essentials. The unit includes a conveniently located undercover parking space next to the elevator. The Cabana Club provides a resort-like lifestyle with direct beach access, a geothermal heated pool, fitness center, and basketball and pickleball courts. The unit is enriched with unique upgrades: ceilings raised by 9 inches, a whole-house surge protector, a new air handler and compressor, a 50-gallon water heater, updated kitchen and bathrooms, Coastline Vinyl floors designed for coastal durability, new hurricane sliding doors, window shutters, and more. (See attached listing for a comprehensive list of updates.) Building 1586 offers exclusivity with only 4 units per floor, ensuring ultimate privacy. This home is truly move-in ready. Make it yours today.

GLORIA MACIEJEWSKI
REALTOR® | #3246581
727.478.5033
gloriaemol@gmail.com www.futurehomerealty.com







Eastlake Woodlands Retreat
4807 EDGE PARK DR, OLDSMAR, FL 34677 2 BD | 2 BA | 1,474 SQFT | $464,900
PRICE REDUCTION and 2.75% Assumable Mortgage. You found it the perfect balance - all the privacy of your Single Family home with the carefree maintenance of a Townhome. Lets step inside your new home and have a look around. The welcoming front entrance shares the foyer with the entrance from your two-car garage. Your first impression is how exceptionally well maintained this home is.
Notice how the high ceilings throughout the home proved a roomy ambiance. The Kitchen to your right has loads of white cabinets offset with high end dark granite counter tops. The Breakfast Nook is so convenient for casual dining and the three large windows bring ample light throughout the Kitchen. Youll appreciate the coffee bar and the large pantry. The Dining Room is easily served with the passthrough counter to the Kitchen. The Living Room / Dining Room combination is a popular open plan feature. Your screened Lanai with pavers anchors the Living Room at the far end. The Lanai is a great place to barbeque or relax on fair weather days. The large Primary suite is also entered from this end of the Living Room. The five windows provide terrific natural light, and the bay window design adds extra room. Pivot toward the Primary bath and youll pass between His & Her walkin closets. The Primary Bath features an extra-large shower and throne closet for privacy. The Second Bathroom has a tub with shower and linen closet and is adjacent to the Second Bedroom where you can certainly appreciate the walk-in closet. Your indoor Laundry Room is situated next to the Garage entrance. Check out this two-car baby with room for storage and exceptionally well-maintained AC Air Handler, Water Softener, and Water Heater. Cross Creek is a fabulous community where your fees cover your exterior maintenance and landscaping. Your HOA fees cover your lawn maintenance (sure, you can still putter about your gardens if you want) and they paint the exterior every 7 years. The community pool is discretely located across the street. There is even a potential to join the Eastlake Country Club. We could go on, and oncome see for yourself. Make your appointment for a private showing now.

Spacious Sunset Townhome
2013 SEARAY SHORE DR, CLEARWATER, FL 33763
3 BD | 1.5 BA | 1,544 SQFT | $379,000
This 3 bedroom with 1544 sq ft is one of the largest homes in Sunset Pointe Townhomes with lots of flexible living space that is sure to suit your needs. An end unit with lots of windows it is bright with natural lighting. On the first floor the Kitchen is lined with granite countertops, hardwood soft-close cabinets and drawers, and varied lighting for special ambiance. It is strategically open to both the Dining Room and Living Room. Youll enjoy easy entertaining with an over-the-counter pass through to the Dining Room. The center island is designed with raised counter and stool sitting for casual dining. The Living Room has sliding doors that provide great lighting, and they open to your private porch ready made for outdoor grilling. This living area is large enough to configure any furnishings in your own personal way. The half bath at the front of the home completes the downstairs layout. Upstairs is spacious with three bedrooms, a full bath, and laundry closet. The extra-large Primary Bedroom is quietly located at the rear of the home complete with walk-in closet. Just an idea...with a glance at the floor plan a clever redesign of the Primary Bedroom might add a wall to wall closet and convert the walk-in closet to an ensuite Bathroom making this home into a 3 Bed 2.5 Bath unit. The middle bedroom is bright with natural light from the large window. The bedroom at the front of the home is surprisingly large, and could alternatively be used as a media room, home office, exercise room what fits your lifestyle? Sunset Pointe Townhomes is very wellmaintained community with 2022 new roof and updates to exterior surfaces. The low HOA fees include cable and trash, and pets are welcome. The community pool and playground are conveniently located right across from your townhome. Youll appreciate reliable parking with two reserved spaces at your front door. This community, located in a non-evacuation X Flood Zone in the heart of Upper Pinellas County, is convenient to everything. Located just 2.5 mi to downtown Safety Harbor, or Countryside Mall, life is easy with abundant shopping, dining, and entertainment. You are under 10 miles to world famous Clearwater Beach or Honeymoon Island. And, you have easy access to two major airports. Make your appointment to see for yourself, and discover your new home.




LUXURIOUS DUNEDIN RETREAT
2191 PADDOCK CIRCLE, DUNEDIN, FL 34698



3 BD / 3 BA / 3,209 SQFT. $1,395,000
Discover a rare opportunity in prestigious Spanish Trails in Dunedin. Set on an expansive 0.86-acre lot, rarely found in Pinellas County, this home offers unparalleled privacy and opulence. Every aspect of this home has been meticulously updated and upgraded, offering luxurious living in a serene setting.
As you step inside, you’ll find yourself in a formal Living Room and Dining Room combination, where classic elegance meets contemporary design. Your eyes are drawn through the sliding glass doors, revealing the stunning pool deck and an expansive backyard. Off the Dining Room, there is a private Bedroom with an en suite bath, ideal for a guest suite. The thoughtful placement ensures privacy, making it a perfect retreat away from the rest of the home.
The Kitchen, centrally located, serves as the heart of this home. It boasts granite countertops that span the entire length of the room and ample cabinets for plenty of storage. The kitchen’s design feels airy and open, with access from both ends and sliding windows over the sink that provide easy service to the Lanai and pool deck.
Adjoining the kitchen is a cozy Breakfast Nook, perfect for everyday dining. Sliding doors here offer fantastic views and direct access to the Lanai and Pool Deck. Off the kitchen, there is a laundry room and a versatile third bedroom that can be easily transformed into a home office.
The most incredible feature of this home is the Great Room. This outstanding 943-square-foot area will enhance your family life and is perfect for entertaining guests. The enormous room is accented with a soaring wood plank vaulted ceiling and gable windowpanes, creating an impressive and inviting atmosphere. One end of the room features a media center, perfect for game day or movie night. The pool table can convey with the home if you wish. There’s also plenty of room for an additional sitting area, cards and games table, and even space for a bar.
The pool deck is flanked by two screened Lanais, providing a perfect setting for relaxation and outdoor

enjoyment indulging in the pool while taking in views across the extended backyard with a landscape buffer that ensures a sense of seclusion from neighboring properties.
Approaching the home, you’ll find it set back from the street, offering privacy and tranquility, with a sweeping circular driveway that provides safe and ample parking for your guests. The impressive three-car garage not only accommodates your vehicles but also offers space for a workshop or extra storage.
One standout feature of this home is the whole-house Generac generator, powered by propane. It ensures uninterrupted comfort and connectivity by seamlessly switching over from public power to private electricity during power outages. This capability keeps you secure and operational for extended periods, providing peace of mind, especially during storm seasons.
Windows in the home are dual pane and impact resistant, the Kitchen Window and sliding doors have 3M s800 impact film, and the garage door is also impact resistant. Located in a non-flood zone, the property offers an added layer of security and peace of mind against flood-related risks, making it an even more desirable and secure place to call home.
This is a must-see property as homes in this neighborhood rarely stay on the market for long. Schedule a private tour today to see this exceptional property for yourself.


727.619.4329 AndrewSchramek@remax.net andrewschramek.remax.com


stunning condo with waterfront views
316 N BAYSHORE BLVD APT 203, CLEARWATER, FL
2 BEDS | 2 BATHS | $289,900
Stroll the waterways along the causeway to downtown Safety Harbor!! Only a few blocks from Safety Harbor’s Main Street!!! Tampa International and St. Pete-Clearwater airports only minutes away. Enjoy an affordable, prime location with this 2-bedroom, 2-bath Harbour Towne condo with water view overlooking Tampa Bay in a serene 11-acre community with mature oaks and palms, this 2nd-floor unit features new polished porcelain floors, Alside double-hung windows, Trane A/C with Heat Pump, stainless steel appliances, and an enclosed balcony. Amenities include a clubhouse, pool, fitness center, tennis courts, car wash, and BBQ area. Ideal for walking, biking, kayaking and more; with Phillippe Park and Safety Harbor marina nearby. Perfect as a vacation retreat, full-time residence or investment property. Completely new plumbing, electrical and all interior furnishings including floors, drywall, crown molding, extra storage in a lighted attic, decorative wall stone with accent ceiling lighting, porcelain balcony floors, plexiglass enclosure and anti-water sealed rubber floor molding with fan/light ceiling combo for year-round use, upgraded elevator (mechanical and electrical). No special assessments. Flood insurance included in HOA along with trash removal, City water, complete grounds maintenance and landscaping, complete exterior building and parking lot maintenance and HOA responsible for any and all inner wall leaks, plumbing and/or electrical repairs or replacements. All of these items included into the HOA fee without any additional charges. Professionally renovated with highest quality materials and workmanship and professionally designed interior with crown mouldings throughout, decorative wall stone with lighting displays, wet bar with remote color choices of LED shelf light colors. Turn-key and move-in ready! Clearwater zip code with low property tax but a complete Safety Harbor atmosphere! Must see to appreciate. Don’t delay, make an appointment today!
spectacular condo with private dock & davits
200 MERES BLVD APT 10, TARPON SPRINGS, FL 2 BEDS | 2 BATHS | $319,000
SELLER SAYS SELL! Keep Your Boat right in your back yard, equipped with electric Davits & water at your dock. Seller is being relocated & Seller says sell with a new lower price! Water View & then some!! Come keep your boat in your own backyard, with Dock & Davits. This is centrally located in Tarpon Springs. What a great place to live & have fun in the sun! Close to All Beaches, Restaurant’s & Shopping. Sponge Docks are so cool to spend the day! Don`t forget Tarpon Ave with all the newer stores that have come to this picturesque town. Townhouse living with 2 bedrooms + a loft addition. 2 baths & a covered carport. Storage under home for those toys!! Great floor plane. Call soon for a showing today!















Welcome home to a beautiful, waterfront townhouse-style condo in the guard gated, resort-like community of the Grand Bellagio at Baywatch on the Old Tampa Bay. The townhouse includes a double-garage and two additional assigned parking spaces. The floor plan is open with a loft/family room that includes a gas fireplace and water views. The unit was recently updated inside and out: new HVAC in 2023, laminated garage floor in 2023, painted in 2023, new toilets in 2023, new sliding glass door in 2023, new hurricane impact windows in 2023, new roof in 2023, and exterior renovation 2023. The community includes a beautiful clubhouse with a fitness center, conference room, and billards room. The heated pool is accentuated with a hot tub and poolside cabanas. The community also includes two tennis courts, a playground, and kayaks for resident use at the dock. Landscaping is in the process of being upgraded. Condo fee includes 24/7 manned security gate, flood insurance, exterior maintenance, pool maintenance, ground maintenance, pest control, and front door valet trash. Come live like you are on vacation. See manatees and dolphins from your patio. Twenty minutes from Tampa International Airport.

2738 VIA TIVOLI UNIT 215A, CLEARWATER, FL 33764






WINDWARD PASSAGE, CLEARWATER, FL 33767
Breathtaking views from this rarely available end unit townhome in the most desired and sought after building on Island Estates! Immerse yourself in the ultimate coastal lifestyle in this three-story home with approximately 5,500 sq. ft of living space, if you count the extra bonus room downstairs. Step out back onto your brick paver patio and take a dip into your private oasis heated swimming pool with waterfall and watch dolphins swim by or enjoy boating and fishing on your 54’ x 20’ deep water dock. Everything you could wish for and more! Watch the sunrise and sunsets daily with panoramic water views of the Gulf of Mexico and the Inter-coastal from your balcony. Huge living room offers a travertine natural gas fireplace, wet bar, wine cooler and wall to wall of glass windows and sliding glass doors leading to a balcony overlooking your spectacular views. Your beautiful kitchen includes custom wood cabinets, granite counters, backspash, breakfast bar, new Thermador gas range with electric oven, and your built-in Thermador refrigerator with oversized stainless steel farmers sink and window seat. Every bedroom has it’s own private bath. Your spacious luxurious primary en-suite offers incredible views, private balcony, sitting area, gas burning fireplace, walk-in closet, and impressive bathroom with soaking tub and separate walk-in shower, and dual sinks. Some additional features this home offers are electric blinds, hurricane impact sliding glass doors and windows, 10’ ceilings throughout, crown molding, beautiful wood laminate flooring, lots of natural light, recessed lighting, and much more! Just a short distance to the world renowned Clearwater Beach, Publix grocery store, pharmacy, banks, restaurants, dry cleaners, nail salons, churches & Jolly Trolley. Very low maintenance fees of only $4,000/year and includes roof, painting, and outside lawn care. Very low flood insurance.

KIM DOUKAS
REALTOR® | BROKER ASSOCIATE | GRI
727.278.0954
kimdoukas@gmail.com










Enjoy Expansive views of the Gulf of Mexico
15400 GULF BOULEVARD APT 304
MADEIRA BEACH, FL 33708
2 BD | 2 BA | 1,190 SQFT | $950,000
Pristine beach front access right at your fingertips - your future awaits! Welcome home to resort-style beach living at it’s finest at Shores of Madiera in beautiful Madiera Beach! Impeccably kept 2 bedroom, 2 bathroom condominium on the third floor offering 1190 square feet of highly functional living with Gulf views at almost every turn! Step inside and gaze straight out at the panoramic views of the water with over 50 feet of covered and screened in balcony space!! This wrap around porch features southwest views of the water and will be a favorite spot to enjoy beautiful sunsets over the Gulf! Perfect for quiet mornings with coffee enjoying the morning breezes and the sound of the water, or dining al fresco for a quiet evening in. Inside, the kitchen offers ample white cabinetry, newer stainless steel refirgerator, wine refrigerator and granite countertops with a huge breakfast bar for causal dining. The kitchen overlooks the spacious dining room and family room with views to the water. The laminate flooring throughout the home makes for a seamless look! Open up the 2020 floor to ceiling pella cat. 5 rated sliding glass doors to expand your living area out to the balcony! The master bedrooms boasts its own floor to ceiling sliders with private entry to the balcony allowing you to soak up the views and sounds of the waves from the comfort of your own bedroom! Also featuring a walk in closet and bathroom with dual sinks and walk in shower. The secondary bedroom also has a walk in closet and bathroom and linen closet nearby. Storage a plenty with a generous laundry room area holding the washer and dryer with room for additional storage is located conveniently right off the kitchen. All appliances stay!!! All furnishings available to stay!! Make it your home, use it as a vacation home, or make it an investment property when you are not using it - the options are endless! You will have a hard time deciding how to spend your time in this home…it truly has it all! Escape the ordinary….this is Florida living at it’s finest!











Sophisticated Remodeled Pool Home
5224 SADDLEBROOK WAY
WESLEY CHAPEL, FL 33543
3 BEDS | 3 BATHS | 2,279 SQFT | $890,000
Stunning, sophisticated & completely remodeled pool home on half acre homesite in sought after golf & tennis community of Saddlebrook! Nestled on a beautifully landscaped oversized homesite with circular pavered driveway and side entry garage, this home exudes curb appeal from every angle! Step inside and see for yourself that this home shows better than a model with no detail left unattended to! Large windows allow for plenty of natural light. Premium luxury vinyl plank flooring throughout, smooth texture drywall and ceilings, recessed lightning and thoughtfully trimmed brand new windows and doors transform and refine this 3 bedroom, 3 full bathroom home with 2,279 square feet of living space. Designed and decorated by professionals, each room is unique yet unified in a modern organic style. Luxe open kitchen showcases trending neutral cabinets with quartz countertops, under cabinet lighting, hidden pantry and spice rack, stainless steel appliances, smooth top Samsung range with convection/air fryer settings and undermount single drain matte sink. Exceptionally adorned living room space is open to the kitchen with beautiful recessed lighting to fill the room. Expansive yet cozy great room offers yet another tranquil space to relax and unwind with tall windows, high ceilings and French doors. Impressive master retreat is truly a peaceful sanctuary from life’s busyness with its tall ceilings, custom shades and own private and secluded courtyard. Custom shelving in the walk-in master closet. Striking master bath complete with soaking tub, walk in frameless shower with rainfall shower head and dual sinks. Step outside to the covered & screened in lanai with brick pavers and beautiful pool! Scenic walking trails throughout the community! Take advantage of Saddlebrook Resort and Spa’s specialty memberships for golf, tennis and swimming. Conveniently located near I-75 with quick access to hospitals, shopping, dining & short commute to the airport and downtown Tampa! Schedule your showing today!















Waterfront Luxury Living
WATERFRONT 2BR/2BA third floor unit offers breathtaking sunset views from the enclosed Florida Room with its new hurricane floor to ceiling windows and custom window treatments. This tastefully designed condominium is spaciousness and comfortable. Light and bright rooms, creating a warm and inviting ambiance. Gorgeous, large porcelain tile floor in a neutral beige/brown palette is set on the diagonal, which enhances the living area. The kitchen boasts updated marble countertops, glass tile splash-back and rich wood cabinetry. The master bedroom contains ample closet space with custom built-in dressers to accommodate your storage needs. Full size washer/dryer is located next to the large vanity. The second bedroom is spacious and has a large walk-in closet. Sky Harbour offers plenty of amenities, including a heated pool, fishing pier, bike storage, hobby room, lobby, newly remodel recreational room and fitness center, shuffleboard, and mailroom/library. There is a key card entry system for added security. The location is ideal for those who want to be close to the beach or vibrant downtown St. Petersburg. Priced at $325,000.




399 C 2ND STREET #818
3 Bedroom, 2 Bathroom condo that sleeps up to 12 guests. Private Balcony overlooking the Harbourside Marina on the Intracoastal Waterway.
Offered at $1,250,000




399 C
2ND STREET #815
Harbourside Penthouse! Updated 2 bedroom, 2 bathroom Corner Residence includes its own 1,200 SF private terrace with the most spectacular views of the Intracoastal and the Gulf of Mexico!
Offered at $1,100,000


399 C
2ND STREET #220
Overlooking the Splash Harbour Waterpark, this 2 bedroom, 2 bathroom, 2nd floor corner unit has the best seat in the house! With Two Private Balconies, you can enjoy sunrise over the Intracoastal Waterway.
Offered at $775,000


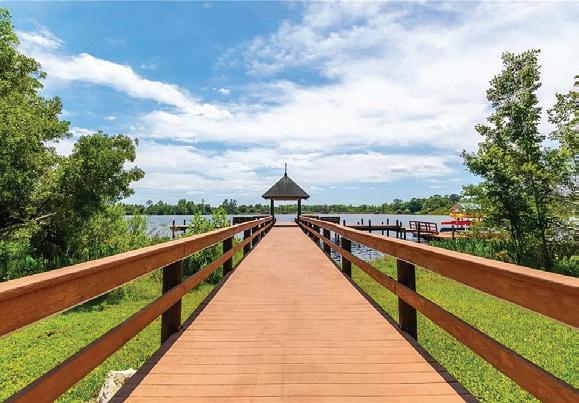


3 BEDS • 2 BATHS • 1,713 SQFT • $474,900 Come and see this secluded home tucked away in a lush conservation area. Located near the end of a quiet cul-de-sac on Red Bug Lake in the Wilderness Lake Preserve, this home has no rear neighbors and backs up to a wooded oasis.. This home features three bedrooms, with the master suite privately situated away from the others. If the kitchen is the heart of any home, this one is special. Guests can enjoy the majority of the open space and still have the feel of being part of the kitchen where the stainless appliances and center island make cooking a part of the entertainment. The kitchen boasts a charming breakfast nook, perfect for enjoying morning meals in a cozy and intimate setting. Experience the peace of mind knowing that both the roof and AC system received a modern upgrade in 2022, ensuring comfort and efficiency for years to come. A/C is super high efficiency for greater comfort. The screened-in Lanai is huge, 13 feet x 30 feet, and offers a welcome retreat with stunning views.






DE

POOL HOME IN NEW PORT RICHEY
2 BEDS • 2 BATHS • 1,773 SQFT • $345,000
2 Br + Den, 2 Full Baths, Oversized 2 Car Garage & Beautiful Screen Enclosed In-Ground Pool with Large Lanai! 1,773 Heated Sq Ft & 2,357 Total.
This one has a Great Open Floor Plan + Den / Study with French Doors. Laminate & Tile Flooring, Split Bedrooms, Family Room with working fireplace, & the back porch is enclosed and under air too. 15 x 30 In-ground pool newly refinished.
Spacious family room with Wood Burning Fireplace & electro flame insert for cozy/chilly nights. High Ceilings & Decorative Stone wall around fireplace. Stainless steel energy star appliances in spacious kitchen. Kitchen has breakfast bar and room for dining set. Roof replaced in 2014, AC in 2016 and hurricane proof tinted picture window in 2017, and Pool has sliding canopies for shade.
Quiet community with bike trails leading into Starkey Park. Call now Sandy to schedule private showing.

7832 BLUE SPRING DRIVE, LAND O LAKES, FL 34637
Waterfront
800 MADONNA BLVD APT A, TIERRA VERDE, FL 33715
LUXURY CONDO
STUNNING WATERFRONT VIEW OF THE PASS-A-GRILLE CHANNEL.
***NEWLY UPDATED*** 2 BED 2 BATH Tierra Verde Waterfront condo you have been dreaming of is available. 1315 TOTAl SQFT with a Florida room-with-a-view you will never tire of. EASY ACCESS, GROUND FLOOR, NO STAIRS!! This well maintained 7-unit complex is nestled in the desirable Tierra Verde Island community featuring the stunning nature of 1,100 ACRE Ft. Desoto Park and a whole host of restaurants, bars and community conveniences on your doorstep. NO STONE UNTURNED Walk through the front door and you will be impressed by all the interior updates and of course the breathtaking views of the Pass-A-Grille channel. All finishes were completed by the current owner and are very recent; ranging from June 2020 to the present date. Everything from stunning NuCore Performance Waterproof floors THROUGHOUT, the all-new kitchen with steel finish appliances, KraftMaid cabinetry, Ferguson touchless bronze finish faucets, Cambria Quartz countertops, a wine fridge…the list goes on. With added intricate detail to landscaping, you will not be disappointed as you drive into your 2 CAR brick paved carport. As you walk through this gorgeous ground floor condo you’ll be drawn to the peace and serenity of these breathtaking views of the Pass-A-Grille channel. The sunset views here are the perfect way to end your day in Paradise. Fire up the grill and enjoy your oversized brick paved patio as you watch the boaters, birds, manatees and dolphins travel across your backyard. You’ll also be just steps away from the cool and refreshing pool; it’s a mere hopskip-jump from your ARMORVUE DEEP POCKET HURRICANE-PROOF SLIDING BACK DOORS with custom made blinds. The AC was fully replaced in December 2018 with a new thermostat installed in January 2023, and the water heater is from September 2017. Tierra Verde has its own Downtown with Restaurants, travel agency, nearby tennis courts, baseball field and playground. It’s a great spot for getting around too as vibrant Downtown St. Petersburg’s only 10 minutes away, Tampa International Airport 25 minutes and Orlando is less than 2 hours.
Offered at $750,000

SELINDA HOLLENBACK
REALTOR® | License# SL3462596
727.397.1800
selindasunshine@gmail.com www.selindasunshine.com

2 BD | 2 BA |









ASKING: $1,500,000 | This exceptional home is located in the prestigious GATED community of River’s Edge; this exquisite POOL home boasts breathtaking views of water and conservation from its expansive lot. and features 5 bedrooms, 3 full baths, 2 half baths, plus a HOME THEATER, plus a GAME/BONUS Room. Upon entering the Grand Foyer, you will be captivated by the soaring ceilings and elegant arched staircase, setting the tone for the luxurious living spaces within. The main level features an open concept with soaring 20’ plus ceiling in the Family Room with large pocket sliders for the ultimate view and featuring motorized blinds. The Gourmet Chef Kitchen with premium GE Café Professional Series gas appliances including the French Door wall oven combo, designer hood, brushed gold fixtures, and a large quartz island with bull-nose edging, accompanied by a large Breakfast Nook area large enough for a dining room table, with direct access to lanai. The first-floor Owner’s Suite is a luxurious oversized retreat, boasting pool and water/conservation views, as well as a luxurious bathroom with dual quartz countertops, herringbone tile, and an oversized frameless shower, as well as a custom walk-in closet. Upstairs, you will find a HOME THEATER ROOM designed for the best sound acoustics and lighting effects (can be used as bedroom 6), as well as a generous GAME/BONUS room with stunning water views. There are 3 additional large bedrooms, an en-suite with full bath, along with the remaining 2 with a jack and jill bath, dual sinks and custom tile shower. The 2nd half bath of the home serves upstairs guests The highlight of the home is the panoramic screened lanai overlooking the water, complete with a large heated pool and spa with beautiful waterfall features, and a top-of-the-line outdoor kitchen. The home is equipped with a security monitoring system, complete surround sound speakers, NEMA fast charge electrical car outlet, and a WHOLE HOUSE 24KW BACKUP GENERATOR.

LISTINGS


MICHAEL FINLEY, MBA | TRANSPARENT REALTY REALTOR® | 708.949.6193 | michael@sellmyflorida.house
Michael Ceparano
BROKER ASSOCIATE
813-417-6698
mike@buyandselltampa.com
BuyAndSellTampa.com


$215,000 | Your morning coffee is just a bit more satisfying when you are enjoying it while sitting by the pool watching the sunrise over your 125+ foot Gulf-Access canal! This is premium, Florida, waterfront living. Take your oversized boat out to open water with an approximately 3 mile trip for the day!
10,018.8 SQFT
1019 NW 35TH AVENUE, CAPE CORAL, FL 33993





DREAM POOL HOME IN WINDING RIDGE
Welcome to your dream pool home in the gated community of Winding Ridge! Situated in a tranquil cul-de-sac on an oversized pond view lot, this stunning 2,424 sq ft home offers 3 bedrooms, 2.5 baths, and a den/office. The extended paver driveway leads to a 3-car garage with an electric vehicle charging station. Inside, beautiful tile flooring extends throughout the open-concept living spaces. The gourmet kitchen features upgraded quartz countertops, a bar kitchenette, ample cabinet space, state-of-the-art stainless steel appliances, a gas stove, and a Del Ray brick mosaic backsplash with LED fixtures. The master suite includes his and hers walk-in closets, dual vanities, a soaking tub, a shower, and elegant granite countertops. The backyard boasts a pristine pool surrounded by driftwood pavers, overlooking a serene lake. Additional features include a Culligan Water Softener System and $91,593 in upgrades.
Winding Ridge offers resort-style amenities, including a clubhouse, a 5-acre recreation area with pools, fitness facilities, and racquet sports. HOA fees cover lawn care, landscape maintenance, and exterior pest control. Conveniently located on SR-56, Winding Ridge provides easy access to Wiregrass Mall, Tampa Premium Outlets, USF, Moffitt Cancer Hospital, Advent Health Hospitals, Pasco State College, Center Ice, I-75, and I-275. It’s just a short drive from downtown Tampa and Tampa International Airport. Schedule your showing today and experience luxurious living!
32179 LOGAN ELM TER, WESLEY CHAPEL, FL 33543
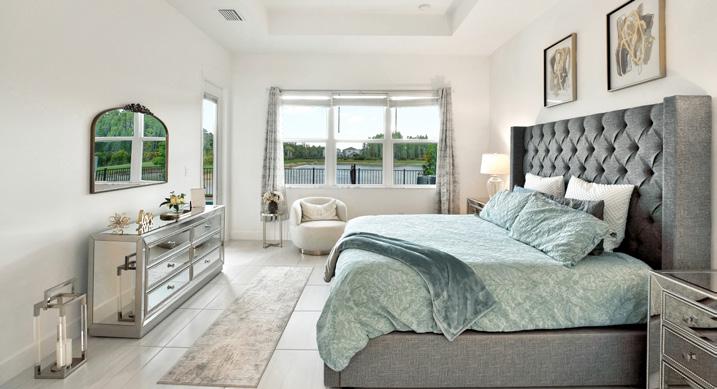






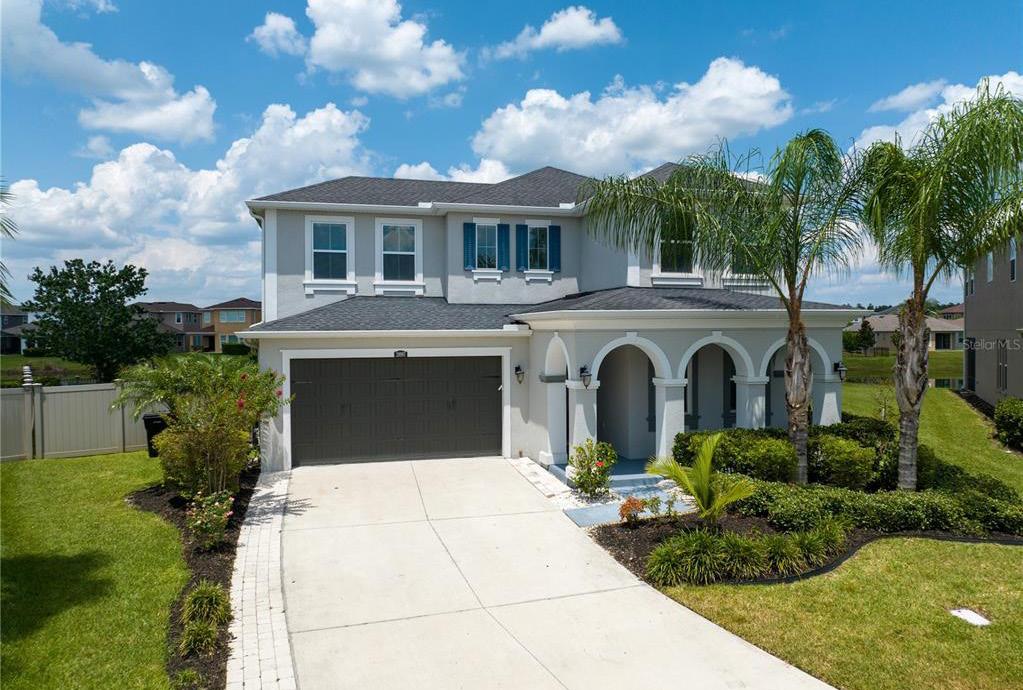



Welcome to this amazing home in the Coveted community of Estancia in Wesley Chapel. With absolutely beautiful pond views from this gorgeous 4-bedroom, 3-bath home on a massive, pie-shaped lot at the very end of a culde-sac. This one is loaded with upgrades including built-in appliances, tankless water heater, gorgeous quartz and granite throughout, massive kitchen island, new electric fireplace, outdoor kitchen, new washer/dryer, new water softener and so much more. Offering a three-way split floorplan with two full bedrooms and baths on the first floor, including the Primary suite and two bedrooms one bath and large bonus room on the second floor. Seller contributing $10,000 to rate buy-down.

KRISTIE BEHRLE
REALTOR® | FOUNDER | LIC #SL3292002
813.295.3512
kristie@facetrealtyfl.com www.facetrealtyfl.com

4 BEDS | 3 BATHS | 2,938 SQ FT
28997 REVARO LANE, WESLEY CHAPEL, FL 33543




3100 BONNETT CREEK ROAD, AVON PARK, FL
$1,200,000 | 4 BEDS | 4 BATHS | 5,000 SQ FT
If you are aspiring to country living and welcome peace and serenity, this gorgeous ranch home and its clandestine surroundings can definitely become your future home. This recently completed fenced, 10-acre, exclusive setting is farm and equestrian ready. The spacious home has been totally renovated with nothing but the best accoutrements implemented and is being offered fully furnished. Upon entering the front door you are welcomed with a warm formal living room and a stunning dining area, perfect for family get togethers and entertaining. Within the kitchen, you are met with lovely hard wood cabinets and granite countertops with an abundance of work space and storage. The well thought out floor plan features two amazing master suites with equally breathtaking master baths. One must see to truly appreciate the detail given to this home. The two remaining bedrooms are just as charming and share an opulent bath as well. The enclosed back porch area is a handsome space that is being used as an office. The view is fantastic with the outdoor sights. The owners had an open air porch constructed just off from the enclosed porch. The outdoor swing lends itself to perfect evening chats after a hard days work. Owners just replaced the metal roof in 2022 as well as installing a whole house generator for the home. The detached barn/5-car garage/man cave is every person’s dream, just simply amazing. There is an upstairs as well that is being used for storage, but the possibilities of another living space is apparent. Directly behind the barn/garage is a gigantic pole barn to house large equipment. The owners have also constructed feeding areas under roof for their farm animals for ease in caring for the livestock. Did I mention Livestock? The cows and donkeys are so sweet, Let’s talk! This listing is a must see and have, perfect for all.






SPRING HILL BEAUTY
Imagine living in a spacious and cozy home that caters to all your needs and desires. This lovely residence features a double primary bedroom, providing ample space and privacy for relaxation and comfort. Each bedroom has its own wing of the home. One will enjoy the large kitchen, complete with a generous island, electric cooktop and a lovely kitchen hood. Enjoy creating meals while engaging with family and friends in the large grand room just off the kitchen. Should you desire to enjoy alfresco dining, the screened lanai, equipped with an outdoor kitchen provides great space overlooking the pool. Whether you prefer to take a refreshing swim or enjoy working in the vegetable garden, this backyard retreat offers the best of both worlds. The rooms in this home all have walk-in closets. The large bonus room upstairs is also equipped with a full bath, making it a versatile space for a home office, guest suite, or recreational area, adding to the home’s functionality. Additionally, this home is part of a vibrant community that boasts a community pool and recreation center. These amenities provide opportunities for socializing, staying active, and enjoying leisure time. With its thoughtful design and abundant features, this home offers a perfect blend of comfort, and convenience, making it a dream come true for any homeowner. Quick access to the Suncoast Parkway as well as the Suncoast Trail for biking, running, skating, and more. Live, work and play the Florida way
OFFERED AT $755,000








IMMACULATE LUXURY HOME
Welcome to this immaculate luxury home located in the heart of Citrus Hills. This stunning four-bedroom, four-bath model home with a triple-split floor plan and a detached guest suite offers an unparalleled living experience with exquisite features and rich amenities. As you enter the home, take in the high tray ceilings and open view of the beautiful lanai with gorgeous travertine flooring and the lovely saltwater pool. Enjoy the peace and tranquility of the sounds of the pool and the beauty of the garden while you relax or entertain on the spacious lanai. Inside the home, one will appreciate the upgraded tile flooring, the top-of-the-line cabinetry, and granite within the deluxe kitchen as well as the baths. The oversized three-car garage with epoxy flooring also has added insulated doors in the garage and attic, providing a cooler temperature on the hot summer days. This home is part of the Terra Vista community offering property owners access to the spa, fitness club, and restaurants. Full resortstyle living with enjoyment of tennis, golf, pickleball courts, and the state-of-the-art golf simulator. Live, work, and play the Florida way! Schedule your private tour to elevate your living experience.
OFFERED AT $945,000






4024 CAMP SHORE DRIVE
SEBRING FL 33875

3 BD | 3 BTH | 4,290 SQFT | $949,000
Situated on a sprawling 1.25-acre lot on the shores of Lake Charlotte, a serene 201-acre freshwater lake within the esteemed Highland Lakes Reserve, this exquisite lakefront home is a true masterpiece. Designed by the acclaimed designer Dan Delong of Origins Design and built in 2022, this luxurious residence spans 2,649 square feet of living space, with a total of 4,290 square feet including over 1,000 square feet of garage space. This elegant home features 3 bedrooms, 3 baths, and a den. Constructed with concrete block, it boasts 10-foot ceilings, 8-foot solid interior doors, and oversized closets with custom systems. The great room dazzles with a vaulted ceiling and beams, while the open-concept kitchen is a chef’s delight with custom quartz countertops, a large island, farmhouse sink, and a picturesque lake view. The exterior showcases a unique “California smear” finish stucco, concealed fastener metal roofing, and a screened-in rear porch with an electric-controlled roll-up panel. The extra-large three-car garage, with over 1,000 square feet, includes A/C vent switch on demand, insulated doors, and a spacious attic with foam insulation. Modern amenities include an upgraded A/C system, spray foam insulation, LVT flooring with sound dampener underlayment, and polished concrete floors on the rear porch. The home is pre-wired for perimeter security cameras and features a comprehensive security system. Relax and enjoy the stunning lake views from the 22-foot “PGT” sliding glass doors that seamlessly blend indoor and outdoor living spaces. This Highland Lakes Reserve masterpiece is more than just a home—it’s a lifestyle of unparalleled luxury and innovative design. For Info text “Waterfront” to 863-278-3604










Introducing a truly exceptional property that epitomizes luxury living at its finest with 3 Bedrooms, 2 Offices, a Club/Bonus Room, Water View, Heated Salt-Water Pool, Outdoor Kitchen and Covered Living Space. Custom built in 2023 by J. Michael Fine Homes. This stunning estate is a masterpiece of design and craftsmanship, boasting a wealth of high-end accents and unparalleled elegance throughout. As you step inside, you are greeted by grandeur and sophistication at every turn. The interior is adorned with exquisite finishes, from gleaming dolomite countertops to custom millwork and designer lighting fixtures. The spacious living areas are perfect for both relaxing and entertaining. In every corner of this home, attention to detail and quality craftsmanship are evident, from the high-end finishes to the thoughtfully designed layout. This is a home where every detail has been carefully curated to create a luxurious and inviting atmosphere, offering a lifestyle of comfort and sophistication. 3

941.725.3060
alexis@zibolisgroup.com www.ZibolisGroup.com

THIS IS THE ONE YOU HAVE BEEN LOOKING FOR!!!

5316 GAVELLA COVE, PALMETTO, FL 34221 4 BEDS | 3 BATHS | 2,420 SQFT. | $550,000
Check out this GORGEOUS 4 bedroom, 3 bath, 3 car garage single story home located in the HIGHLY SOUGHT AFTER COMMUNITY OF TREVESTA!!! Pride of ownership shows in this METICULOUSLY MAINTAINED home!!! Featuring WATERPROOF LUXURY VINYL PLANK throughout all of the common areas, TOO MANY UPGRADES TO LIST!!! The LUXURY KITCHEN boasts QUARTZ COUNTERTOPS and STAINLESS STEEL APPLIANCES!!! BEAUTIFULLY UPGRADED LIGHTING AND FANS throughout!!! The owner’s bath is AMAZING!!! Enjoy the FANTASTIC Florida weather sitting on your SCREENED IN LANAI!!! The PERFECTLY MANICURED LAWN and the HUGE PAVERED DRIVEWAY are just a couple of the other AWESOME features of this home!!! If that weren’t enough, this home is equipped with a Duramax 13,000 watt dual fuel whole home generator that can run on gasoline or propane!!! TREVESTA’S LOW HOA fees are a great value including: Gate Security, Cable, Internet and reclaimed irrigation. LUXURY COMMUNITY AMENITIES include: Zero/Beach Entry Resort Style Pool with Cabanas, Covered Outdoor Entertaining Area, Splash Pad, Playground, 5600 Sq Foot Clubhouse, Clubhouse Manager and dedicated events community offering multiple exciting monthly and weekly community events and food trucks, community group clubs, 24 Hour Fitness Center and Lakeside Walking/Jogging Trails. TREVESTA IS CONVENIENTLY LOCATED to all major highways providing QUICK AND EASY ACCESS TO WORLD FAMOUS BEACHES!!! This home is a MUST SEE!!!!
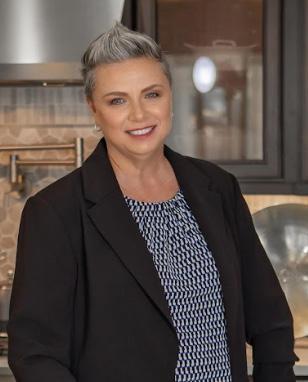
TRISH ELLIS BROKER/ OWNER, REALTOR® 727.729.0805 asktrishellis.realtor@gmail.com www.asktrishellis.com





5
9510 36TH AVENUE E PALMETTO, FL 34221
“Saddle Up!” The Skyway Equestrian Center is on the market!! This 5 acre horse ranch located in Palmetto, Florida is just waiting for your Equestrian needs. The property is 4.99 acres and is board fenced and cross fenced. The meandering paved driveway leads you around a pond with footbridge to a 3,946 sq. ft., 2 story, 5 bedroom, 3 bathroom Spanish style home with a barrel tile trim flat roof and 3 car attached garage. Home has large eat-in kitchen, family room with wood burning fireplace and an impressive entrance foyer. The house has modern appliances, tile and carpeted floors upstairs with spacious bedrooms and an elevated deck spanning the width of the house. Out back has a big screened-in porch overlooking the firepit, paddock, vinyl log cabin guest house and barn. The cabin is a one bedroom, one bath, with modern kitchen and great room. This cabin can be guest quarters or residence for a farm manager. The crowning touch to this beautiful property is the 20 stall horse barn, with tack room and half bath. The barn has pavers for the common area floor and the stalls are full sized. To the back of the barn leads to a fenced training area. The location is short drive to interstate I75 and is equidistant to Tampa, St. Petersburg and Sarasota-Bradenton. Research indicates that full service horse stall rent in this area is $800-$1,000 per month. You do the math! This is a real winner! All room sizes are approximate.

c: 727.647.0813 | o: 727.867.8633
c21realt@aol.com www.century21.com












Tucked away in the serene Oak Manor subdivision of Palmetto, Florida, this property offers a delightful blend of rustic charm and modern convenience. The expansive yard features a versatile outdoor structure ideal for RV or boat parking, surrounded by mature trees for a serene ambiance. Inside, a pristine, contemporary kitchen boasts sleek black appliances, ample white cabinetry, and an inviting breakfast bar perfect for casual mornings and intimate gatherings. The screened-in pool area offers a private oasis for leisurely swims and relaxation amidst tranquil surroundings. A quaint outbuilding provides additional space for creativity or practical needs, all within a generous, well-defined plot emphasizing privacy and potential. With a new roof installed in 2022 and the seller relocating, this presents a prime opportunity to own a charming home in a sought-after community. Palmetto offers rich amenities, from outdoor havens like Emerson Point Preserve to vibrant downtown shops and dining, ensuring a lifestyle of both serenity and excitement. Schedule a visit today to experience firsthand the allure of Oak Manor living in Palmetto, Florida. Don’t miss this opportunity to turn your dream home into a reality. Call now to book your private tour and envision the lifestyle awaiting you in this exceptional community.

SHOBA JAGERNAUTH








Gulf-Front Luxury Living
This exclusive corner unit at Veinte presents a rare opportunity to immerse yourself in the beauty of Gulf-front living. Nestled on the third floor, this spacious 3-bedroom, 3-bathroom TURN-KEY condo boasts unparalleled panoramic views of the Gulf of Mexico’s pristine coastline. Step outside and feel the soft sand beneath your feet, as direct beach access awaits just steps away. Spanning 2,100+ sqft this meticulously renovated residence exudes luxury and comfort at every turn. Sunlight floods the living space, highlighting the high-end tile flooring and elegant crown molding throughout. The chef’s kitchen is a culinary masterpiece, featuring Cambria quartz countertops, top-of-the-line stainless steel appliances including an induction cooktop and wall ovens, and a stylish wet bar—all framed by stunning views of the Gulf. Retreat to the inviting primary suite, complete with an office nook/sitting area, spacious walk-in closet, and

a lavish bathroom adorned with Cambria quartz. Step onto the private screnned lanai to savor morning coffee against the backdrop of gentle Gulf breezes. Guests will enjoy a large room with private bath. This unit has never been rented and was sparingly used by owners and features a 2023 water heater and 2019 AC unit for added comfort. Reserved covered parking spot with an electrical outlet for electric vehicles and a storage area provide convenience and peace of mind. Veinte, a mid-rise 20-unit building, offers residents exclusive access to private amenities including a heated swimming pool, tennis court, and deeded beach access. Conveniently located opposite Publix and the Longboat public tennis courts, Veinte provides easy access to all the necessities. With St. Armands Circle nearby, fine dining, shopping and entertainment options abound, ensuring every day ends with a spectacular Florida sunset.





Located in the gated community of Watercrest in Lakewood Ranch. This stunning 3 bedroom, 2 bath property offers a spacious and luxurious living space. With the prime location in the heart of Lakewood Ranch, you'll have easy access to all the amenities and attractions that Lakewood Ranch has to offer. A great rental history (it brings in 5k per month) or a perfect opportunity for easy living, this condo is it



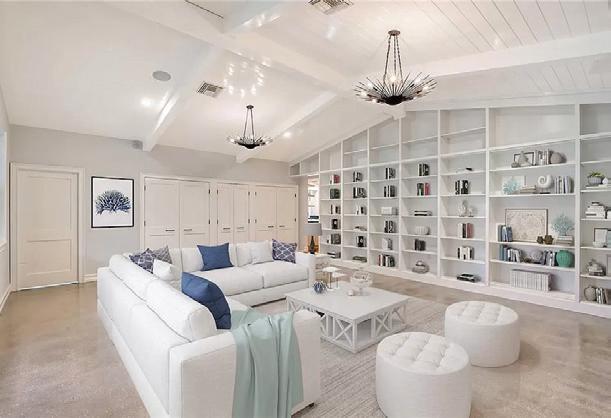

West of the Trail FABULOUS and just 2 blocks to Southside School! Located in the walkable and highly coveted West of Trail neighborhood, this spacious and charming Florida bungalow built in 1938 has been completely renovated, the perfect blend of modern amenities with classic design. With 4 bedrooms and 3 full bathrooms, this spacious home offers a very livable 2695sf ideal for the buyer seeking a stylish and comfortable home.







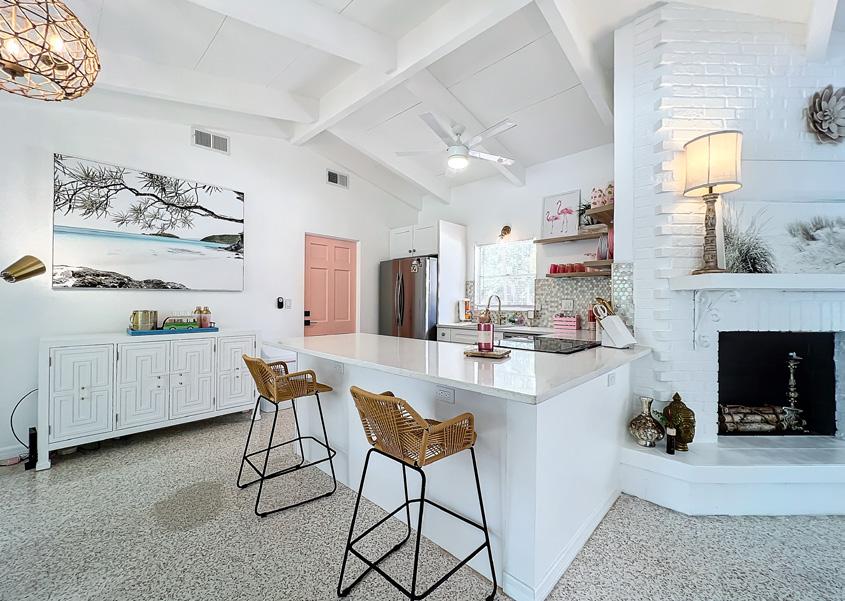


Looking for a Vacation Home that you can use and Pay for itself and Make $$$$$$?? This is The House!!!! AMAZING DESIGNER REMODELED MID CENTURY MODERN WITH VAULTED CEILINGS, WOOD BURNING FIREPLACE, REFINISHED TERRAZZO FLOORS THROUGHOUT, NEW KITCHEN WITH SOLID WOOD CABINETS, QUARTZ COUNTERTOP, FLOATING SHELVES, DESIGNER VANITIES IN BATHROOMS, LARGE OPEN FLOOR PLAN, OVERSIZED BEDROOMS WITH PRIMARY ENSUITE, WOOD SLAT TV WALL IN FAMILY ROOM WITH HANGING CHAIR, IMPACT WALL OF SLIDERS WITH VIEWS TO NEW SALT WATER POOL WITH SUNSHELF, LARGE DECK, LUSH TROPICAL LANDSCAPE WITH LIGHTING AND IRRIGATION. LARGE SCREENED LUANI WITH SITTING AND GAME AREA, GARAGE WITH STORAGE, PINGPONG TABLE AND WASHER AND DRYER. 5-10 MINUTES TO BEACHES, DOWNTOWN AND WALKING DISTANCE TO SHOPS, RESTAURANTS, ENTERTAINMENT AND LEGACY BIKING TRAIL SOLD FURNISHED AS- IS NEW ROOF 2022, NEW WATER HEATER 2022, NEW ELECTRICAL PANEL, PLUMBING LINES, POOL, LANDSCAPE AND IRRIGATION 2021 ACTIVE VACATION RENTAL with $60,000 + 2023 CALL FOR SHOWING AVAILABILITY


3 BEDS | 2 BATHS | 1,938 SQFT. | $369,900
5456 KELLY DRIVE #10, SARASOTA, FL 34233
Great home in a great location! Modern 3 bedroom, 2 bathroom villa, open floor plan, water view, hurricane shutters, updated A/C with large screened in patio overlooking the pond. The 2 car garage and large driveway gives you plenty of extra space. Live maintenance free and enjoy this Central Sarasota location. Crestwood Villas is a friendly non-age restricted community and offers a host of amenities, including a clubhouse with social activities, large heated pool, tennis and pickleball courts, for a reasonable monthly fee (cable, comm. pool, pest control, & trash). Crestwood Villas is also a maintenance free community, so you can enjoy the beautiful Florida lifestyle without worrying about any of the extra work on maintaining your home! HOA takes care of all exterior parts of the house including windows, roof, lights, etc. Centrally located in Sarasota, Only a short drive to Siesta Key Beach, minutes to I-75, and close to the UTC/ Nathan Benderson park.








625 BEACH ROAD UNIT 302, SARASOTA, FL 34242
2 BEDS | 2 BATHS | 1,144 SQFT | $1,037,000
Direct views over Siesta Key Beach and the Gulf of Mexico! This 2 bed 2 bath 3rd floor unit is fully remodeled and is being offered turnkey furnished. Welcome to Tivoli by the sea the closest weekly rental condo complex to the village on Siesta Key. Ready for immediate rental. Similar units in Tivoli are generating over $90,000 in bookings yearly. This unit has been family owned and never rented since 2007. Own your slice of paradise while generating rental income when you are not here. The updated kitchen has updated appliances hidden with cabinet matching panels including hideaway dishwasher, ice machine & refrigerator. Custom built booth seating with pull out storage drawers. Built in desk area. Kitchen also features granite counter tops, a double sink & custom back splash. Every kitchen utensil, pan and appliance you can think of is already here. Just bring your toothbrush. The master suite boasts an updated en suite bathroom with beach and gulf views out the sliding glass doors to the balcony. Bedroom # 2 is on the east side of the unit providing a split plan. Large 26 x6 balcony. Roll down hurricane shutters on the balcony and Impact windows everywhere else provide peace of mind.. Amenities include a large community pool, tennis/ basketball courts, game room, putting green, fitness room and private gated access to Siesta Key Beach. New building roof installed 2023; assessment paid. This is the only complex along this stretch with its own private beach. Walking distance to Siesta Key Village.



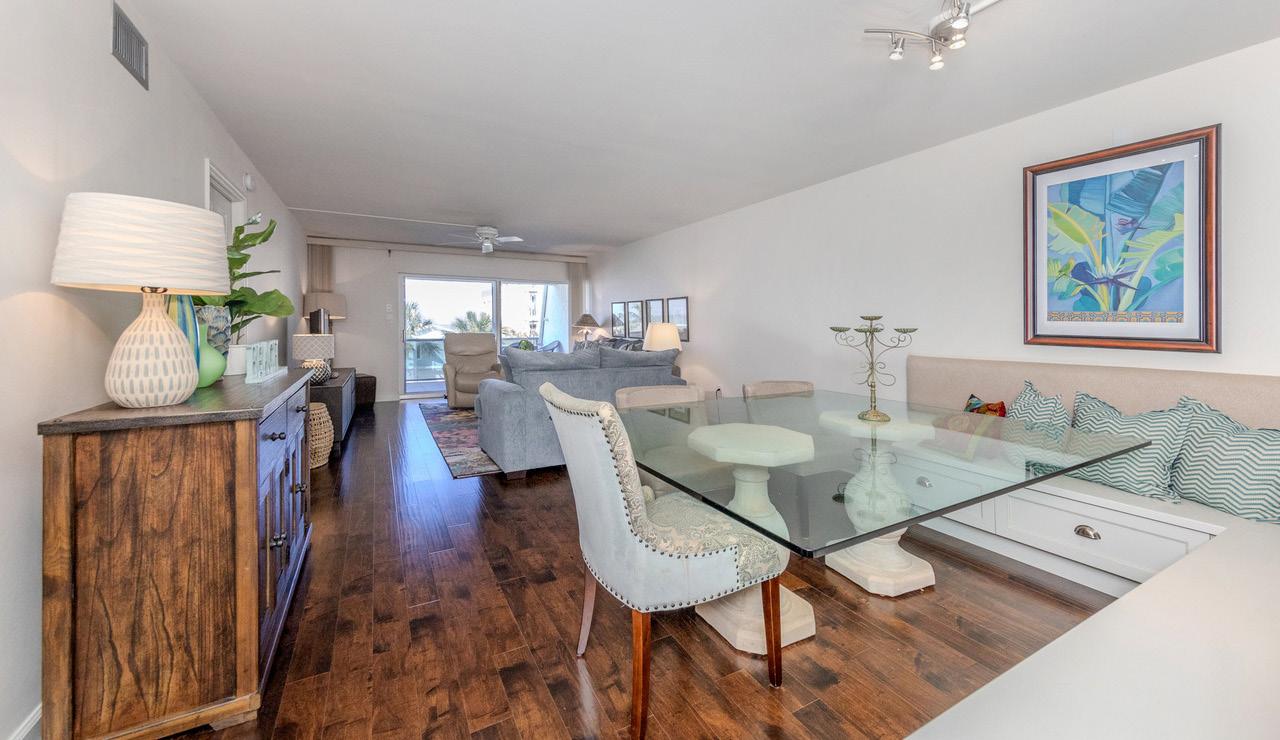






42’ SEAWALL WITH DOCK AND SAILBOAT WATER
Welcome to the captivating waterfront community of Englewood Isles, where carefree living meets the allure of water enthusiasts. This exceptional property offers not only a stylish and updated home but also direct water access, creating a haven for boating enthusiasts and those seeking a peaceful and serene lifestyle. Step inside to the heart of the home, a gourmet kitchen that will delight any chef, equipped with top-of-the-line appliances, custom cabinetry, and a center island perfect for entertaining. The adjacent dining area and living room provide a seamless flow, creating a welcoming space for gatherings with family and friends. Other updates include hurricane windows and sliding door to the outdoor patio, crown molding, propane for the range, dryer, water heater and direct plumbing for an outdoor grill. For boating enthusiasts, this residence is a dream come true. With direct waterfront access from your own 42’ of seawall you can effortlessly explore the waterways, embark on fishing excursions, or simply cruise along the intercoastal. The property’s location offers convenient water access to marinas, yacht clubs, and waterfront restaurants, enhancing the overall boating experience. Immerse yourself in the luxury of this waterfront community, where every day feels like a vacation, and the possibilities for aquatic adventures are endless. Seize the opportunity to make this exquisite property your own, and start living the dream of being on the beautiful Gulf Coast of Florida.











STUNNING EAGLE LAKE LONG VIEW
24282 SILVER LANE, PUNTA GORDA, FL 33955
OFFERED AT $669,000
Enjoy a stunning long view of Eagle Lake in Burnt Store Lakes from this beautiful 3-bedroom, 3-bath home, featuring numerous wonderful amenities. New A/C and New Pool Pump in 2023. REASONABLE Homeowners and Flood Insurance can be assumed. Large windows throughout the home provide lovely southwest-facing lake views from the Master Bedroom, Family Room, Kitchen, Dining Room, and Living Room. Each bedroom has its own en-suite bath. The tile roof was newly installed in 2023. Perfect for entertaining both indoors and out, you will never tire of the ever-changing water and sky views. With eleven freshwater lakes teeming with fish, expansive greenbelts, diverse wildlife, and close proximity to Charlotte Harbor and Burnt Store Marina, this community has something for everyone. Residents can enjoy fishing, bird watching, daily strolls, and long bike rides. The Community Park on Spoonbill Lake features “old Florida style” pavilions that shelter numerous picnic tables. The park also includes restrooms and a playground, making it a perfect spot for family gatherings and outdoor fun.

DEBBIE MYERS
FRANCHISE OWNER & BROKER | REALTOR®
941.276.5417
debbiemyers@exitcompassrealty.com Debbie.Homesforsaleportcharlotte.com
1365 MANOR ROAD, ENGLEWOOD, FL 34223
OFFERED AT $850,000
Experience unparalleled waterfront living in Englewood with this exceptional home boasting approximately 340 feet of canal frontage on OVER ACRE of LAND. Conveniently situated with access to the IntraCoastal waterway. This stilt home features a spacious garage accommodating up to 7 cars. Embrace the quintessential Florida lifestyle with numerous porches, a fabulous pool, and expansive pool deck. Inside, discover a well-appointed 3-bedroom, 2-bathroom layout including a family room, living room, formal dining area, and dinette. The large kitchen opens onto a porch overlooking the pool, perfect for entertaining. A stair chair lift is available for individuals who experience difficulty using the stairs on the rear inside staircase. Enjoy panoramic views from the thirdstory vantage point overlooking the canal, with ample space available for a private dock and lift. This property presents endless possibilities for waterfront activities and relaxation. Located just 10 minutes from Stump Pass Beach and beachfront dining, this home offers both serenity and convenience.










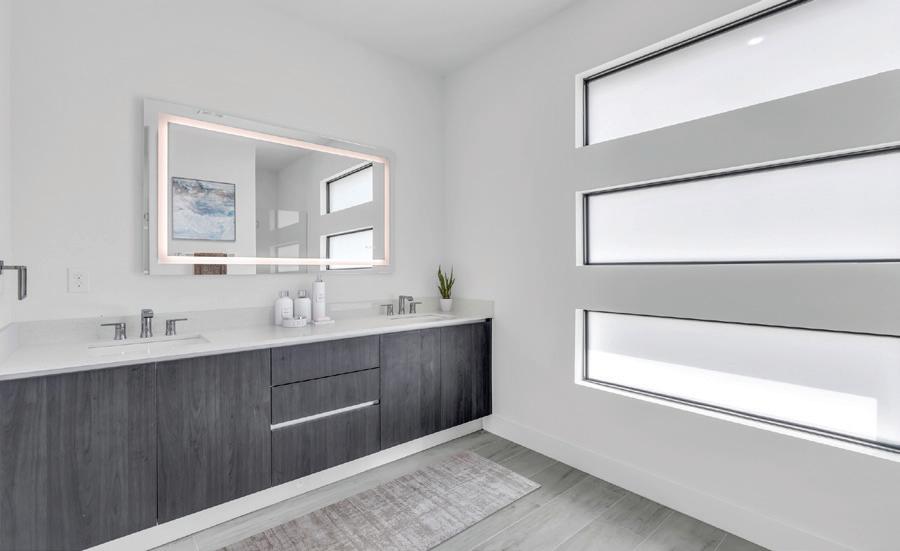


Fantastic opportunity to own this gorgeous Mediterranean turnkey waterfront pool/spa home in the popular boating community of South Gulf Cove! As you enter the custom 9’ double doors of the main home you will be instantly in love! Luxury abounds with crown moldings, marble floors, built in entertainment center, cedar closet shelvings, upgraded lighting, sauna, central vac, security system, and more! The main house has a split bedroom set up - master in the front and 2 bedrooms and bath on the other side of the house. You have an additional one bedroom with bath privately situated off the large lanai and pool along with a sauna! Perfect for guests and even more privacy! Plenty of entertaining space both inside and out! The southern rear exposure lends itself to beautiful views from morning to night. Imagine being able to fish off your dock and cooking outside on your built-in grill station under cover to keep you cool. This home also has a history of rentals if you’re looking to share the home when you are not in town using it for yourself. But no one would blame you if you kept it all to yourself! Be sure to check out the interactive tour in the above web link!


m: 941.666.3964
e: elizabethw.trendrealty@gmail.com
w: www.trendrealty.io




ELIZABETH WIGGINS

WOW! PRICED TO SELL! Don’t miss living the life at this boating community just minutes to the Caloosahatchee. NO BRIDGES! This tastefully decorated 2 bedroom, 2 bath, third floor condo is waiting for you! Imagine waking up, grabbing your coffee and going out on your private balcony overlooking the canal and mangroves and being able to see your boat parked at your private dock with 10,000lb boat lift ($175/yr). The kitchen has a separate eat-in area large enough for 4-6 to sit comfortably. With plenty of cabinets for storage and counter space for cooking/entertaining along with a large counter for stools to seat even more guests you won’t feel crowded. Split bedrooms with the guest bedroom/bath and laundry niche closer to the front door/kitchen give you and your guests a little privacy. You even have a built in “bar” area with more cabinets and a wine fridge! The main bedroom is spacious with two closets, beautifully tiled walk-in shower and a door out to the balcony. The nice sized family room area has impact sliders that go out to the balcony as well. This unit also comes with a storage closet! The fee for the closet is $300/yr. You also get one assigned covered parking spot to keep your car shaded as well as one other open spot.

WIGGINS
m: 941.666.3964
e: elizabethw.trendrealty@gmail.com
w: www.trendrealty.io
South Osprey Avenue, Sarasota, FL 34239





ELIZABETH

3.25 ACRES OF RIVERFRONT PROPERTY WITH 5000+ SQ FOOT POOL HOME!! Nestled within the exclusive Rivers Edge community, where privacy meets luxury, lies a masterpiece of waterfront living: a sprawling custom estate that embodies the essence of opulence and tranquility. As you pass through the gated entrance and wind down the private circular drive, the majesty of this 3.25-acre property unfolds before you. Lush greenery blends with 297 feet of pristine Myakka River frontage, offering coveted southern exposure and unparalleled views that frame spectacular sunsets as if painted by an artist’s brush. At the heart of this estate is an architectural marvel spanning 5,398 square feet, where every detail reflects meticulous craftsmanship and timeless elegance. Step inside to discover soaring ceilings that create an airy atmosphere, complemented by luxurious finishes that adorn every corner. With oversized lanai and infinity edge pool this home is designed for both intimate gatherings and grand entertaining.






DEEDED PRIVATE ACCESS TO THE BEACH! DEEDED ACCESS TO PRIVATE DAY DOCK! POOL, IN-LAW SUITE, 2 RV/BOAT PADS. Experience the epitome of luxury living in this completely updated Manasota Key home, meticulously crafted to create a resort-style oasis in one of Florida’s most beautiful locations. No expense has been spared in providing a stunning residence and multiple living quarters for your friends and family to enjoy for years to come. Over the past 5 years, this home has undergone extensive remodeling, resulting in a movein ready masterpiece that offers low-maintenance living at its finest. The primary home features 3 bedrooms, 3 bathrooms, and a detached 2-car garage, all just steps away from a private deeded beach access where you can bask in the sun and savor breathtaking sunsets. Entertaining is a delight in this spectacular home, which boasts a mini resort-like outdoor space complete with a large inground heated saltwater pool, a new hot tub, a firepit, and a full outdoor kitchen.








Island Lifestyle with Beautiful Beachfront View
1, 2 and 3 Bedroom condos, Single Family homes, Buildable lots and Fractional ownership opportunities available. A mere hop from the mainland—though miles away measured by mindset—Palm Island Resort is Florida’s only true island resort. Neither bridge nor causeway ties this sliver of authentic Old Florida to the rest of the world. A short, breezy ferry ride offers the perfect opportunity to take some deep, relaxing breaths and access your inner beachcomber.


Located between Ft. Myers and Sarasota, making this island your island gives you access to 7 miles of pristine natural sand beaches. The perfect place to connect with family, friends and your soul.










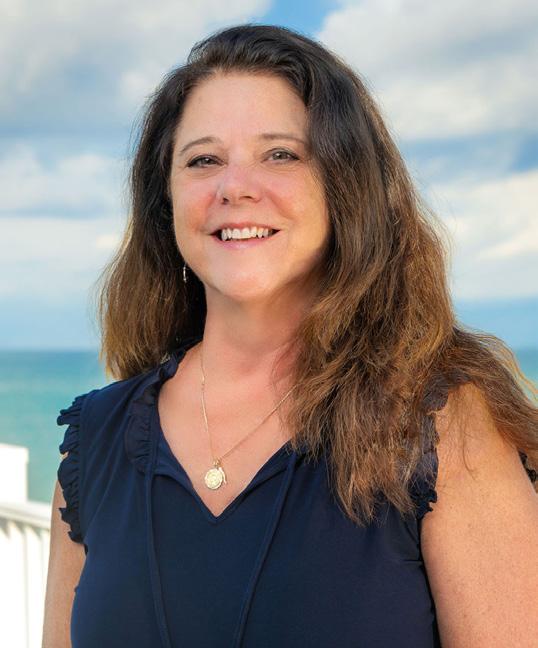







RIVER FRONT - POOL HOME
4 BEDS • 3 BATHS • 2,682 SQFT • $750,000
Welcome to Riverwind Cove, where country living & a community come together beautifully! This home is on over 1 acre & has a captains walk out to your private dock off the Caloosahatchee River. Enjoy sunsets from the dock or tie up your boat after a ride down river! The dock features power, water & an occasional visit from manatees! With 4 bedrooms, 2.5 baths & almost 2700 sq. ft. you have plenty of room for your family or guests. This home features two living room options, a formal dining room, eat in kitchen & a split floor plan. The kitchen offers a propane range & tons of storage space! When you walk into the primary suite you’ll have a beautiful view of the backyard & the pool deck. The bathroom is spacious with dual sinks, a walk in shower, soaker tub & oversized walk in closet. Each guest bedroom has oversized closet space as well. The Florida breeze is calling your name out on the screened in back patio with a crystal clear pool. Kick back & relax under the pergola with your favorite book. The shed is a great bonus feature to store your lawnmower & outdoor tools. 16kw generac whole house propane generator. AC replaced in 2022. Water softener 2020. Separate AC in garage.




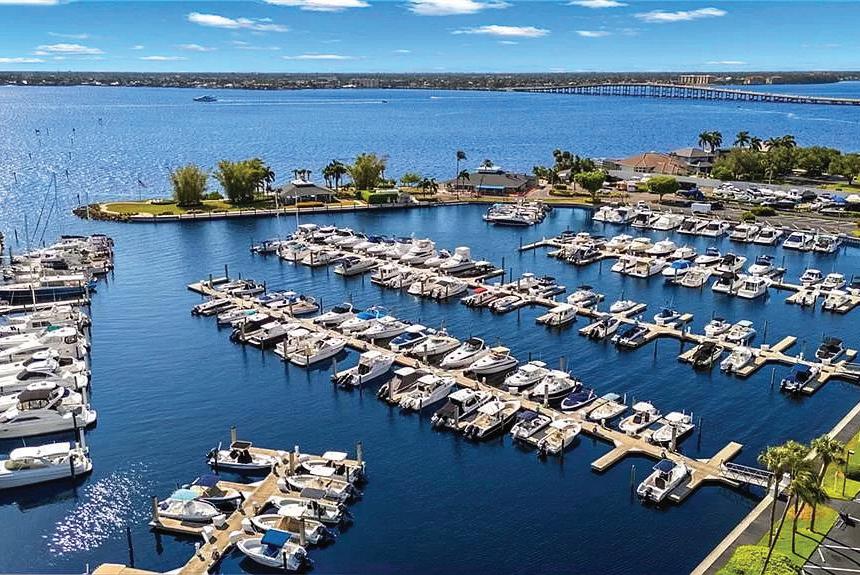
2 BEDS • 3 BATHS • 2,018 SQFT • $549,000 Highly desired HARBORTOWN VILLAGE DETACHED VILLA in a prestigious, waterfront, all-inclusive resort-style golfing community in Southwest Florida. This updated villa features two master bedrooms, 2.5 baths, two large living areas, and an oversized 2-car garage. The remodeled kitchen includes granite countertops, a lighted tray ceiling, and new stainless-steel appliances. The master bathroom boasts new dual vanities, a tile floor, a shower, and a separate soaking tub, plus a private porch with river access. The Landings Yacht Golf & Tennis Club offers world-class amenities, including an 18-hole golf course, tennis courts, a marina, and a resort-style pool, ensuring carefree living.


14044 Palm Beach Blvd. Fort Myers Florida 33905





*VIRTUALLY


3 BEDS | 3 BATHS | 2,802 SQ. FT. | $999,000
Step into the epitome of waterfront luxury with this stunning 3 bedroom PLUS den, 3 bathroom pool home, nestled in the highly desired Punta Gorda Isles with new 2023 roof. Upon arrival, the allure of mature landscaping and an elegant brick paver driveway sets the stage for the beauty that lies within. Double doors swing open to reveal an expansive open floor plan with tons of natural light, and where vaulted ceilings soar above and create a sense of grandeur and openness. Neutral tile flooring sweeps through the entire residence, marrying functionality with aesthetic appeal. Each area of this home affords mesmerizing views of the surrounding waters, ensuring a serene ambiance. Start your mornings in the cozy breakfast nook, savoring your coffee as you gaze out over the sparkling pool. The kitchen, a masterpiece of design, features rich solid wood cabinetry, sleek stainless steel appliances, and overlooks the den, complete with a beautiful built-in entertainment cabinet. Venture further to discover a versatile bonus room, equipped with a full bathroom and closet, offering endless possibilities as a private in-law suite, a secluded home office, or a comfortable fourth bedroom. The master suite serves as a private retreat, with tray ceilings, direct lanai access, his-and-hers sinks, bathtub, walk-in shower and a spacious walk-in closet. Two additional guest suites ensure ample space for family and visitors, with one featuring custom-built desk and cabinetry for added convenience. Outdoor living is a dream come true in this oasis, where entertaining or unwinding by the lushly landscaped pool becomes a daily delight. The home also boasts impact-resistant windows and roll-down storm shutters, offering peace of mind and security. Meander down to your very own 77+ ft of waterfront, equipped with a boat lift, ready for nautical adventures or peaceful fishing off the dock. This Towles built home is located moments from Charlotte Harbor, Fisherman’s Village, and a host of golf courses and pickleball courts, this Punta Gorda paradise represents an unmatched opportunity to embrace a life of luxury and tranquility. Seize the chance to make this exceptional property your own!

522 ELEUTHERA DRIVE, PUNTA GORDA, FL 33950






3 BEDS | 2 BATHS | 1,734 SQ FT | OFFERED AT $445,000. This beautiful 3br/2ba home is absolutely spotless! Centrally located off six mile cypress between daniels parkway and colonial boulevard in casa del lago . . . A tranquil community featuring majestic royal palm lined streets * the home features a double door entry that welcomes guests into a very spacious bright and light filled foyer * the split bedroom floor plan provides both privacy and a retreat for family & guests * recently remodeled cornerstone kitchen features granite countertops, wood cabinets, breakfast bar, separate breakfast nook & pantry * the large open living and dining area is ideal for entertaining family and friends * there is an oversized master bedroom suite with two walk-in closets and a relaxing sitting area * the en-suite master bath has twin vanities, a soaking tub and a walk-in shower * the two guest bedrooms with roomy closets are separated by the guest bath with a tub and shower combination * plantation shutters and decorator upgrades throughout the home * newer ac and recently painted interior and exterior * close to shopping, entertainment, hospitals, the twins and red sox spring training facilities, i-75 and rsw international airport * lawn care, cable and internet are included in the low hoa fee in addition to a community heated pool and spa, clubhouse, tennis, pickle ball, basketball, exercise room, playground, butterfly garden and more *no city taxes & no cdd add to the appeal of the home * this is the perfect home in the perfect location * plus . . . Seller is offering a $2,500 credit toward closing costs!!

Carole A Beswick

Bergamo
7374 SIKA DEER WAY, FORT MYERS, FL 33966




11005 IRON HORSE WAY, FORT MYERS, FL 33913 | LOCATED IN COLONIAL COUNTRY CLUB
2 BED + DEN | 2 BATH | 2,119 SQFT. | $499,900
Nestled within the prestigious Colonial Country Club, this charming home offers a perfect blend of coastal design and resort-style living. Boasting 2 bedrooms plus a den, 2 baths, and a 2-car garage, this residence sits on an extra-large cul-de-sac lot with lake view, surrounded by tropical landscapes, creating a serene and private oasis. Upon entering, you’ll be welcomed by a breathtaking view of Key West designed interiors with tile flooring thru out. Step into the updated kitchen featuring granite counters, a tile backsplash and gourmet range that will spark the inner chef in you. Perfectly complementing the coastal Key West theme, the kitchen opens to a cozy eating area and spacious living area, ideal for entertaining or relaxing with family and friends. The master suite showcases sparkling, gorgeous custom blue tile with built in’s in the walk-in shower, adding a touch of elegance, comfort and luxury. Walk-in closet and double vanity basins. Stylish tile flooring. This retreat exudes comfort and relaxation with a view of the lake and plantation shutters that adds a touch of elegant, coastal charm. One of the highlights of this property is the tropical lanai offering panoramic views of the tranquil lake, creating a perfect setting for morning coffee or evening gatherings with magnificent sunsets. Plenty of room for a custom pool and spa. 2 car garage to park your car and golf cart. Built-in hurricane shutters provide peace of mind. A NEW ROOF in 2024 ensures durability and reliability for years to come. Gordon Lewis-designed 18-hole golf course, is fun, yet challenging to the most skilled golfer and on a pay-as-you-play basis. The community is renowned for its vibrant and friendly atmosphere. Colonial Country Club has garnered several prestigious accolades, including the Distinguished Club Award, placing it among the top 4% of clubs globally for excellence in service, facilities, and member experience. It’s also recognized as one of America’s Healthiest Clubs and holds top ranks for exceptional dining and world-class racquet facilities. Make your tropical dreams a reality and live where everyday feels like a vacation!
THE NASH GROUP SELLS COLONIAL COUNTRY CLUB


NASH



FULLY REMODELED 3/2 with large bonus room on 1/2 acre in Fort Myers Shores! This home features a 1200 square foot metal shop with 3, 10 foot bay doors, the shop is fully insulated and air conditioned and sits in a fully fenced yard, with brand new concrete and millings entrance. The back and side yards are fenced, so bring your fur babies! Entertain on the large stone patio or use as a carport. The house features waterproof vinyl flooring through out the home, bathrooms feature faux wood tile on the floors, Kitchen features soft close oak cabinets, stainless appliances and large island with granite countertops. The laundry room includes a pantry area, with cabinets that match the kitchen. The main bedroom is huge, with a huge ensuite. This home backs up to a county preserve area, so no one directly behind you!

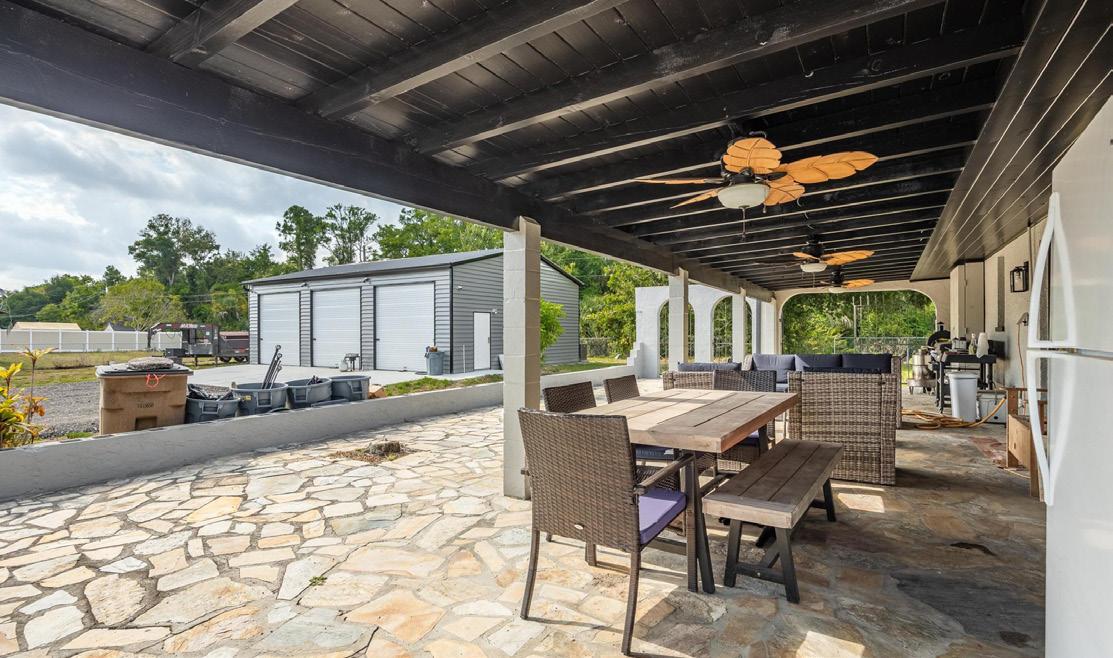





13907 GRENADA WAY, FORT MYERS, FL 33905






Water life! Located in a highly desirable gated community, imagine yourself in this beautiful, spacious & safe house, 6 bed, 5 1/2 bath, living, dining, den, playing room, lenai, with direct private access to the Gulf and a gorgeous lake view. Safety and comfort in a corner-0.51 Acre Lot. The House, with its elevated construction, was not touched by both storms (2017 & 2022). Harborage community has two lakes for all types of on the water fun, including water-skiing, jet skiing, knee boarding, fishing, swimming and kayaking. Community pool, tennis & pickball courts, children playground. Enjoy this quiet and friendly neighborhood. Water way of living!!
6 BED / 5.5 BATH / 3,774 SQFT / $1,898,000


FROM
• 4 Bedroom, 3 Bathroom Featuring TWO Primary Suites • Perfect for related living, out of town guests or Airbnb!
• Non-pool homes from the high $300’s









30 160TH CT, REDINGTON BEACH, FL 33708
LOT 21: 5,302SQFT LOT | $449,900 · LOT 22: 5,883 SQFT, $499,900
Amazing opportunity to purchase two lots across from beautiful Redington Beach, Florida. Magnificent location at the end of one of the only cul-de-sacs on the Pinellas County beaches. Build two unique residences or combine the properties for a parcel that is over 0.25 acres (MOL) and give yourself an expansive canvas to build your dream home. Close proximity to a resident only parking lot and beach access area make these properties the perfect location to start enjoying a beach lifestyle. Lot 22 is 5,883 SF and is priced at $499,900 and Lot 21 is 5,302 SF and is priced at $449,900. Redington Beach is central to all major Pinellas County attractions, including: John’s Pass, Clearwater Beach, St. Pete Beach and Downtown St. Petersburg. Don’t miss your chance to own a piece of paradise.





1110 SW 1st Street
3 BEDS | 3 BATHS | 2,192 SQFT
Offered at $484,900



WOW! Waterfront paradise FOUND! This is a great price for a newer home in SW Cape Coral and NOT in a flood zone! This 3 bedroom plus large den and 3 FULL bath home is the The perfect private oasis in desirable SW Cape Coral location and convenient to everything Cape Coral has to offer. No flood insurance required here, not in an HOA and the most amazing open floorplan with this 2018 built home. You could not build this home on this lot for this price! As you enter home you will immediately be impressed by the double sliders that offer the best view of your waterfront oasis. The home has a desirable open floorplan and truly feels much larger than its 2192 square feet. Even your master suite overlooks that gorgeous canal and the home is a split bedroom floorplan with master on one side and guest bedrooms on opposite side of home for added privacy. The guest bedrooms are spacious and there is also a full 3rd bath leading to your lanai making it the perfect potential pool bath. Covered lanai overlooking the large canal is oversized as well. This canal leads to a small lake which makes for a great day of kayaking, paddleboarding or just lay back and enjoy the wildlife that visits the area in your very own private paradise. Roof was replace in 2023. Call Shelby Solley with Medway Realty to make an appointment to view this home today!

MIROMAR LAKES
Miromar Lakes is a premier gated community in Southwest Florida, known for its luxury real estate options and stunning waterfront properties. The community offers a mix of single-family homes, condominiums, estates, pristine lakes and landscaping. With world-class amenities, including a private beach, championship golf course, and a 700-acre freshwater lake, Miromar Lakes is a highly sought-after destination for homeowners seeking a resort-style living experience.
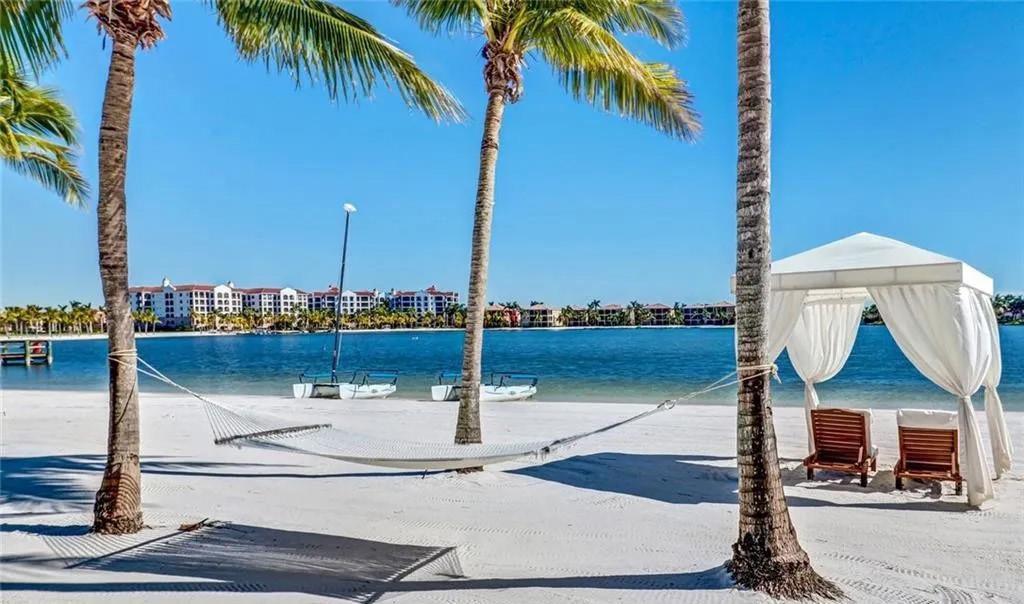






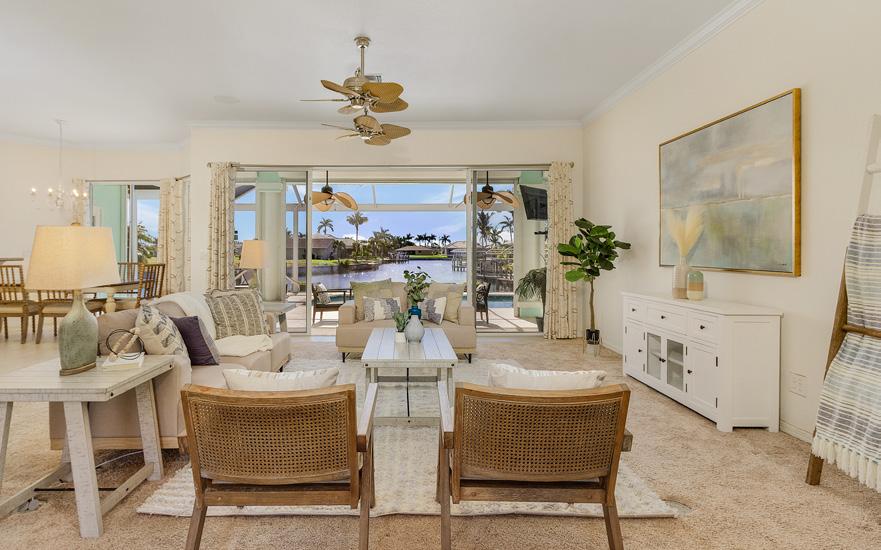


Welcome to this stunning waterfront gem where serene long canal views meet unparalleled luxury. Boasting a prime Cape Coral location on a tranquil canal, this exquisite home offers a gateway to the Gulf and an idyllic Floridian lifestyle. As you step inside, you’re greeted by an elegantly designed open floor plan that seamlessly blends indoor comfort with outdoor splendor. The living area, with its high ceilings and abundant natural light, offers a warm and inviting space, perfect for entertaining or simply relaxing. Open plan kitchen with SS appliances, granite counters, and a center island, overlooking a cozy dining area. Retreat to the primary suite, with canal views, and sliders to the lanai, and a spa-like bathroom. Generous guest bedrooms, provide true comfort for family and guests. Expansive lanai, where the FL sun paints the sky over the scenic canal, a true oasis, with sparkling pool, lounging areas, and private dock. Built up high, with new metal roof, HVAC and pool heater. Prime location, minutes away from Cape Coral’s finest dining, shopping, and entertainment. This is more than a home, it’s a lifestyle. Embrace the opportunity to own a piece of paradise in SWFL. A limited time $5000 bonus to Buyer’s Agent (until August 15).
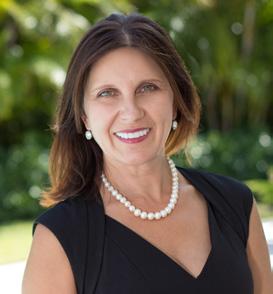





Indulge in breathtaking water views! Welcome to your own slice of paradise. Unwind and soak up the vibrant Florida sunshine while marveling at passing marine life and elegant yachts. With a spacious, open-floor plan, entertaining becomes effortless. The gourmet kitchen boasts warmtoned cabinetry, stainless steel appliances, granite counters, and a separate wet bar. Offering 2 bedrooms plus a den and 2 full bathrooms, this home features tile flooring, upgraded lighting, and a primary suite complete with a luxurious bathtub and separate walk-in shower. Included are 1 under-building parking space and air-conditioned storage. Take advantage of the remarkable Grande Isle amenities, including a club room, catering kitchen, billiards, private 16-seat theater, fitness center, steam room, sauna, and a stunning pool and spa situated on an elevated waterfront sun deck! Located in Burnt Store Marina, Southwest Florida’s premier boating destination, this 600-acre luxury gated community offers 27 holes of golf, tennis courts, and waterfront dining. Prepare for sensational sunsets!




Very rare duplex Villa (left side) that was remodeled in 2023 with a new designer kitchen and beautiful new flooring! Three
and two
in a quiet cul-de-sac lot with STUNNING views!!! Be a part of this popular Naples community - LELY Country Club at Tanglewood. With LOW HOA FEES, and Close proximity to everything Naples has to offer, you will NOT be disappointed with this spacious 3 bed, 2 bath attached villa. Sit out back on your Lanai and ENJOY the serene setting of the lake while taking in the sounds of nature all around you.









3 BEDS + DEN | 3 BATHS | 2,779 SQ FT | $1,250,000
Beautifully remodeled home in the heart of Ventura at Pelican Marsh. The Spinnaker floorplan is graciously ideal for entertaining with formal dining and informal breakfast nook off the great room. You will appreciate the attention to detail throughout with beautiful wood floors in the common areas, tiled baths and scrumptious carpeting in the bedrooms. Guests and family will appreciate the 2nd floor loft and 3rd bedroom with full bath, affording extra privacy for all. Plantation shutters throughout and the cathedral ceilings help to create that gorgeous open ambience. Also included are the following updates: stunning quartz countertops, tiled backsplash and beautiful cabinetry some with glass front in the kitchen, stainless appliances, beautiful lighting fixtures, complete bathroom remodels, new AC with new duct work throughout, split AC in garage, roof replaced in 2018/19, Epoxy garage floor and outdoor lighting for spectacular highlighting of your new home. Peace of mind and ease of preparing for Florida weather or simply to give additional shade, with new electrical hurricane shutters. Perfectly located for easy access to fun on 5th and 3rd, airports, shopping and restaurants, Arts and some the finest gulf beaches in SWFL. Nestled on 133 acres of lush landscaping with preserves and access to the golf club with optional memberships available.




689 101ST AVENUE N, NAPLES, FL 34108
Stunning New Construction featuring 5 Bedrooms and 3 Full Bathrooms with Highly Profitable Rental Potential. This gorgeous home boasts high-end finishes- such as soaring high ceilings, a gourmet kitchen featuring a generous quartz waterfall island, full quartz backsplash, quality stainless steel appliances, wood-like porcelain plank throughout the home, and impact resistant doors and windows. The owners suite showcases generous walking closets, a luxurious master bathroom with freestanding tub, spacious shower and dual sink. Moving on to the backyard, you’ll find a beautifully paved and private area that features an outdoor kitchen, outdoor shower and a private pool. Just 5 Minutes from the beach, 4 minutes drive to Mercato, and less than 20 minutes to 5th Avenue.







AT $1,490,000



ONLY $400 per sq ft, SUCH AN EXCEPTIONAL VALUE! This barely lived-in, fully furnished newer home is a RARE GEM. “San Giorgio” floor plan includes a potential 4th bedroom or Den, 4-CAR GARAGE with epoxy flooring and a spacious bump-out for the lanai and owner’s suite. Enjoy soaring 12’-14’ ceilings, a grand great room with custom media wall, Italian porcelain tiled flooring sliders to screened lanai. Fabulous gourmet kitchen with a large island, walk in pantry, bonus area for wine room, bar or homework room. Owner’s suite with two large walk-in closets. Spa-like bath with oversized dual vanities, tub and walk-in shower. The extended screened lanai offers serene views of a lush preserve, and the home is just steps from the clubhouse and amenity center with resort style pool, fitness and tennis. Don’t miss this immaculate, move-in-ready home with unmatched curb appeal and prime location within the neighborhood.



BEST VALUE IN MEDITERRA’S AWARD-WINNING GOLF AND BEACH CLUB COMMUNITY! Discover the charm of this Brendisi first-floor coach home, centrally located in Mediterra. Offering approximately 2,589 sq. ft. of air-conditioned living space, this home features a sunlit great room, three bedrooms, a den, and three full baths. The updated kitchen boasts white cabinetry and newer appliances, including a refrigerator, microwave, oven, and dishwasher. Neutral tones, ceramic finishes, and hardwood flooring in the den and owner’s suite create a cohesive and inviting interior. Recent upgrades include a new HVAC system, hot water heater, ceiling fans, white plantation shutters, and drapery panels. The expansive 942 sq. ft. screened lanai, accessible through three sets of sliding doors, provides a serene indoor-outdoor living experience. Enjoy the exclusive amenities of your street, such as a pool, spa, grills, and mailboxes, all set against lush landscaping and tranquil preserve views. With a newer roof (2018), freshly painted exterior, and updated landscaping, this home ensures both style and peace of mind. Mediterra offers a host of amenities, including two Tom Fazio golf courses, a private beach club, a state-ofthe-art wellness center, tennis courts, pickleball, and bocce. Embrace the Mediterra lifestyle with this exceptional residence.






HERE COMES THE SUN MOBILE HOMES
MOBILE HOME BROKER | 727.900.3233 | kendallsellsfast@gmail.com
$98,000 | Located in Kings Manor estates and all age community with a lot rent of $760 per month plus water trash sewer. Property has a nice clubhouse with two swimming pools! Excellent location close to shopping and not far from beautiful beaches!


LUZ GALVEZ | RIVERA & ASSOCIATES

REALTOR® | 813.362.3098 | lgalvezpro@yahoo.com
$215,900 | Second-floor condo in gated Equestrian Parc, New Tampa. Amenities: tennis courts, pool, spa, gym, volleyball. New AC, spacious master, garden tub. $2,000 towards closing costs. Unit comes fully furnished.


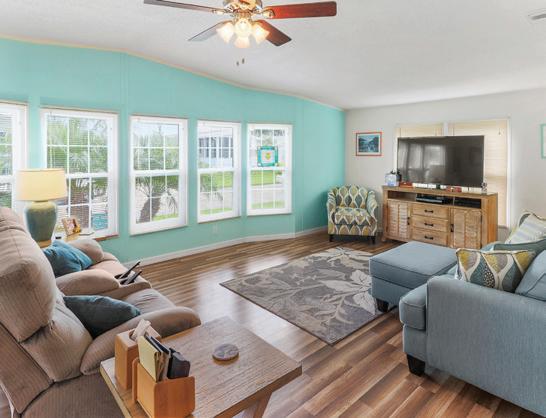
JOSEPH PICKETT | LARU BEYA REAL ESTATE COMPANY INC
REALTOR® | 941.224.7344 | joepickett@aol.com
$274,900 | Land owned, beautifully updated 2-bedroom, 2-bathroom home in Ellenton’s Ridgewood The Oaks, a 55+ community. Features include an open floor plan, modern kitchen, screened lanai, and community amenities like a pool and tennis courts. Conveniently located near shopping, restaurants, pickle ball courts, cable & internet, and the Manatee River.



KRISTEN CONTI | PEACOCK PREMIER PROPERTIES
REALTOR® | 941.286.8486 | Kristen@KristenConti.com
$219,900 | Ready to find an affordable place in the sun for this upcoming winter? Quails Run is a well-established 55 + community within minutes to 3 beautiful beaches. Walking distance to historic Dearborn Street. Unit comes fully furnished.


CHUCK MCCRACKEN | ANNA MARIA ISLAND BEACHES RE REALTOR® | 941.447.4725 | chuck@amibeaches.com
$379,500 | Price Improvement! Two Canal front lots available (25, 020 square feet) with access to the Myakka River, Charlotte Harbor and the Gulf of Mexico. Build your dream home on this double corner lot/s and enjoy all that this fisherman/boater’s paradise has to offer.



BLANCA I. SANTIAGO-MELENDEZ | TROPICAL ISLAND PROPERTIES
REALTOR® | 239.218.4828 | tropicalislandrealty@gmail.com
$285,000 | Magnificent River Views On This River Front Community**apartment With Views From Every Room**completely Remdel Condo**community Pool**children & Pets Are Welcome**features: new Top Of The Line Stainless
Appliances**built In Microwave**and more.
0.58 ACRES 2507 HERRON TERRACE, PORT CHARLOTTE, FL 33981


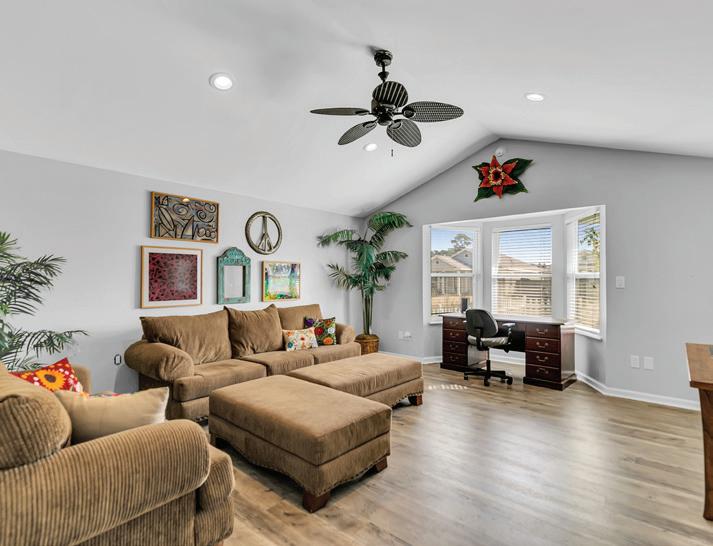

Charming Coastal Cottage
$348,000 | 3 BD | 2 BA | 1,474 SQFT 5507 AVON ROAD, PERDIDO KEY, FL 32507
This quaint coastal cottage is waiting for you! The minute you walk through the picket fence gate, you’ll fall in love with this well-cared-for home, flanked with Hardie board siding and a roof just over three years old with ice & weather shield membrane underlayment for extra protection. Perfect as a full-time residence, vacation spot, or short/long-term investment property, this unique property has everything you need to make your dream a reality. Inside, find comfort in 3 bedrooms and 2 updated bathrooms, including a primary bath with a jetted tub and walk-in shower with dual showerheads. The heart of the home, a large kitchen, boasts luxury vinyl plank flooring with wood pattern, stainless appliances and a gas range, perfect for culinary creations. Relax in the cozy den or on the front or back screened porch. The home is a haven for nature lovers, featuring an irrigated yard with a variety of plantings, from blueberry bushes to a live oak sprouted from the historic New Orleans Tree of Life. Outdoor amenities include a shower, large shed, double carport, and a screened back porch, plus a beautiful 18’ x 21’ patterned concrete patio for entertaining. Nestled on three lots with full RV hookups on the south lot, this furnished home is ideally located just 2.6 miles to Johnson Beach and .7 miles to Big Lagoon State Park. Additionally, it is convenient to NAS and Sacred Heart Medical Center in downtown Pensacola. At 5507 Avon Rd., you’ll find the best of coastal living in this cottage with the perfect blend of charm, convenience, outdoor living, and opportunity.




AGENT SPOTLIGHT
Looking for an exceptional real estate experience? Look no further! LeQuisha Underwood brings five years of invaluable experience, coupled with a powerful MBA in management, to deliver unparalleled service tailored to your needs. Specializing in commercial and residential real estate, LeQuisha possesses extensive financial analysis skills, ensuring every transaction is strategically crafted for success. Her in-depth knowledge of tax planning further enhances her ability to secure the best deals for her clients. With over 1 million in sales for quarter 1 of 2024 alone, LeQuisha is your go-to expert for all your real estate endeavors. Let her expertise guide you to your dream property!






Davis Island living at its best! Own a private oasis on approximately 138 feet of waterfront with this 0.36 acre ranch, renovated in 2020-2021. This must see one story home offers 5 bedrooms (5th bedroom is huge and can be used as a bonus room) and 4 full bathrooms with an amazing family-friendly floor plan featuring formal living, waterfront dining, separate office, walk-in pantry, and laundry/mud room. The large kitchen is a chef’s delight featuring 2 islands, natural stone quartzite counters, gas cooktop, French door double convection ovens, advantium speed oven, and a dedicated tap for instant hot water and RO filtered water. The original portion of the home offers charming built-ins, large bedrooms, original hardwood floors which beautifully transitions into an addition to create a separate primary bedroom with waterfront views. The house sits on an oversized, fenced in lot with custom playground, swimming pool and large open back porch, quaint brick paved courtyard off of the kitchen, 6,000 lb boat lift and floating dock for kayak and paddle boarding. The 2.5 car attached garage has storage in attic space with easy access. The community offers a charming downtown strip with dining, shopping and local RX, which lead to the end of the island and the beautiful DI Yacht Club with dog park and white sandy beach overlooking sail boats and DI airport. The island is golf cart friendly. With convenient access to downtown and the riverfront, this location is a win! Roof 2023, HVAC 2018, 2021 and 2022, brand new irrigation system and sod. MUST SEE VIRTUAL TOUR to appreciate the floor plan and views. https://realestate.febreframeworks.com/videos/018ea9e0-4929-72bc-8a86-d40a7acd7295 5 BEDS | 4


luxury living in DEL WEBB
The Ultimate in Resort Style living - Spectacular 1 of a kind Stellar Grand in the premier 55+Lakewood Ranch community. This four bedroom, four bathroom home, nestled within the highly sought after active community of Del Webb Lakewood Ranch, features FULL SOLAR POWER with 3 Tesla Power walls. (How would a $40 a month electric bill sound?) This meticulously maintained residence has IMPACT HURRICANE WINDOWS AND DOORS for your peace of mind. (With remote/app controlled Hunter Douglas Silhouette window treatments throughout) This home boasts one of the most exquisite pools in all of DelWebb! The heated saltwater pool is not your standard Del Webb pool. It’s custom from 4 feet to 6 feet deep, unlike any other and has exquisite aqua glass tile and Pebbletec bottom. The oversized attached spa has the second waterfall. There’s also a chair ledge with a place for an umbrella for you to enjoy your pool while soaking your feet, relaxing and enjoying all that Florida living offers. The outdoor kitchen features a grill, with a smoker option, custom vent, sink, granite countertop with plenty of storage cabinets, and Sonos speakers to take your entertaining to the next level. The exquisite kitchen, is a chef’s dream, and features a designer backsplash with a tiled mosaic piece above the cooktop, custom Butler pantry with upper and lower cabinets and top of the line Cambria quartz! The chef’s gourmet kitchen features dual full size ovens, stainless steel appliances, gas cooktop, under counter lighting, composite sink, soft close drawers, and 10 foot Island! This beautiful home has a drop zone leading to the three car extended garage which features an epoxied floor and storage cabinets. The laundry room has built-in cabinets and a large sink. There’s also a whole house filtration system, soft water system, reverse osmosis, and tankless water heater. A job transfer is the only reason for leaving this beautiful home ! -$13,000 custom Golf cart INCLUDED with a full price offer! Del Webb Lakewood Ranch is a gated, landscape maintained community with a magnificent clubhouse that is home to many activities and events. Residents have access to 6 tennis courts, 8 pickleball courts, and 4 bocce courts. The fitness center is one of the finest . The resort style pool and our Oasis restaurant enhances the feeling of Living on vacation. Close to Everything, but Away from it all, it is minutes from shopping, close to Waterside, the UTC mall, Benderson Rowing Venue and easy access to the beautiful beaches, downtown Sarasota as well as Tampa. MLS#A4611985

Irv
Irv: 941.321.9683 Leslie: 941.266.5308 lroths3124@gmail.com www.Livesarasota.com

17816 NORTHWOOD PLACE
LAKEWOOD RANCH, FLORIDA 34202
4 BEDS | 4 BATHS | 3,489 SQFT. | $1,657,000





THE HOMEGROWN REALTY TEAM
At Homegrown Realty, as a woman-owned local small business, we take immense pride in our profound understanding of the vibrant Tampa Bay real estate market Our decade-long presence in the industry has equipped us with unmatched expertise in navigating the intricacies of buying and selling homes in this dynamic region With a dedicated team of knowledgeable professionals, we offer personalized guidance tailored to each client's unique preferences and requirements. From serene suburban retreats to lively urban hubs, we specialize in matching individuals with their ideal neighborhoods Our track record speaks volumes, with countless satisfied clients attesting to our commitment to excellence and customer satisfaction Trust Homegrown Realty to be your trusted partner in realizing your real estate dreams in the Tampa Bay area and beyond








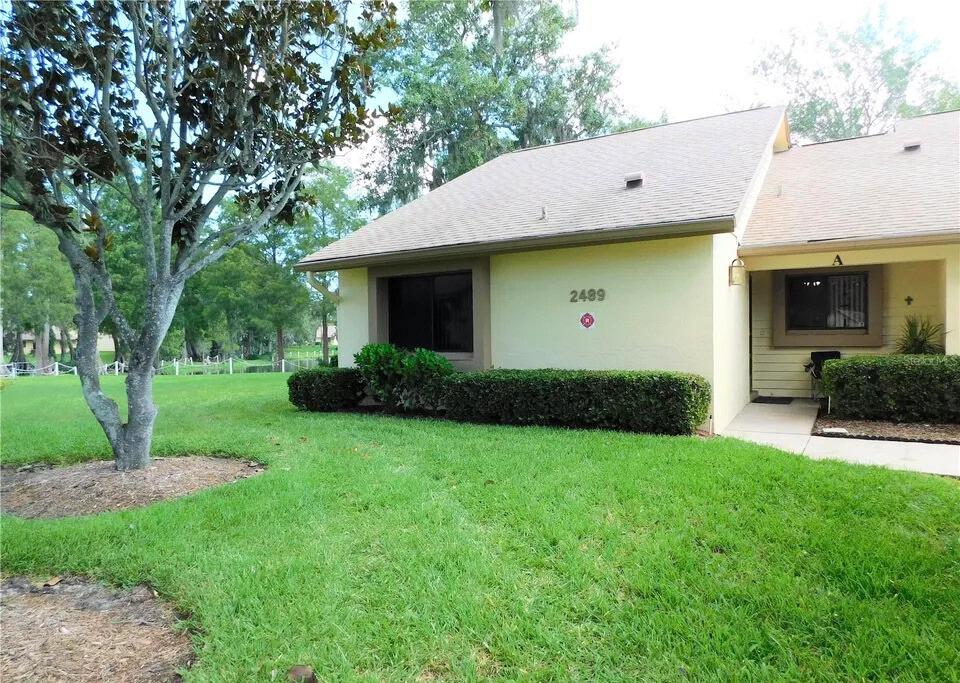



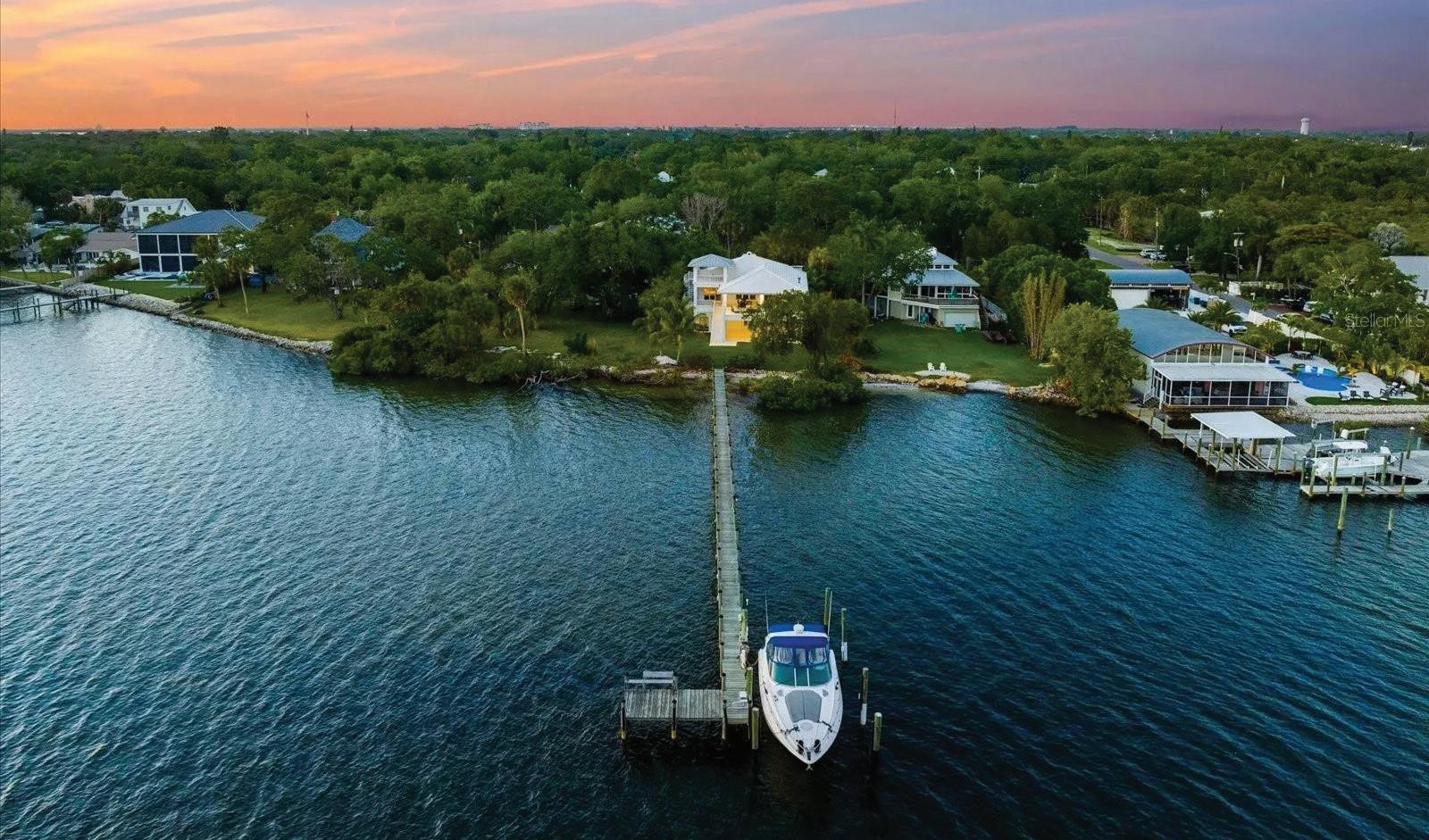






Outstanding opportunity to own this fabulous waterfront property on the Manatee River in a tropical Florida setting. Enjoy sweeping water views, private deep-water dockage, and impeccable craftsmanship throughout. Named Rio A Mar (River to Sea), this 2019 custom-built residence embodies the charm of Dutch West Indies architecture with luxurious appointments and design specifications. Features include a private elevator, deluxe Smart Home capabilities, a full-house natural gas generator, an outdoor summer kitchen, and a third-level observation deck. The open interior living spaces exude warmth and elegance with stunning water views, a gas fireplace, and covered terraces. The chef’s kitchen boasts premium appliances, a butcher block island, and a hidden butler’s pantry. The primary suite offers water views, a luxurious master bath, and a dressing area. Located in Palmetto’s historic River District, near downtown Bradenton and Gulf Beaches.



Sold for $9,200,000
1005 S SIWANOY STREET, TAMPA, FL 33629
1005 Siwanoy is a unique, newer construction home located on the 17th fairway of Palma Ceia golf course. Designed by architect Meyer Weitzman and built by John Sample Properties, this custom home blends contemporary design with the warmth of high-end Caribbean resorts. The home features a custom foyer, a family room with 25-foot ceilings and a 10-foot Euroglass wall offering expansive golf course views, and a 23-foot coral fireplace. The downstairs master suite includes a private office, a luxurious bathroom with custom walnut vanities and separate showers, and a spacious closet. The kitchen boasts custom walnut cabinetry, Jenn-Air appliances, and a walk-in pantry. The den includes a pool table, fireplace, bar area, and wine closet. Outdoor amenities include a covered terrace, fireplace, TV, summer kitchen, and a custom pool and spa. Upstairs, there are four en-suite bedrooms and a large bonus room. Built to high construction standards, the home features impact windows, Creston home automation, and more. This exquisite home in a prime golf course location is a rare opportunity in Tampa.







Data courtesy of StellarMLS




6351 Gulf of Mexico Dr $15,000,000 Nestled on the pristine shores of Long Boat Key, this exclusive beachfront property offers a rare opportunity to build your dream luxury home amidst the breathtaking beauty of the Gulf of Mexico. With direct access to the sugary sands and azure waters, this parcel of land promises an unparalleled coastal living experience. Currently 8 active rental cottages on the property. (0.92 acres, 40,000 square feet) Toni Everett 813-839-5000
