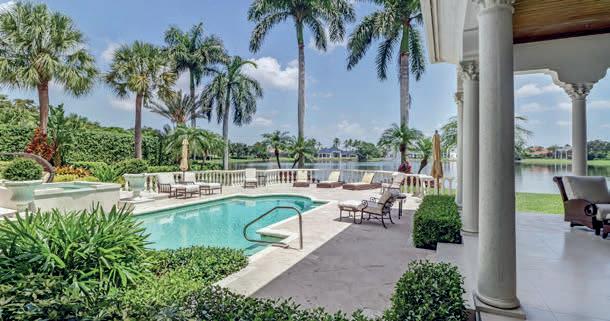



































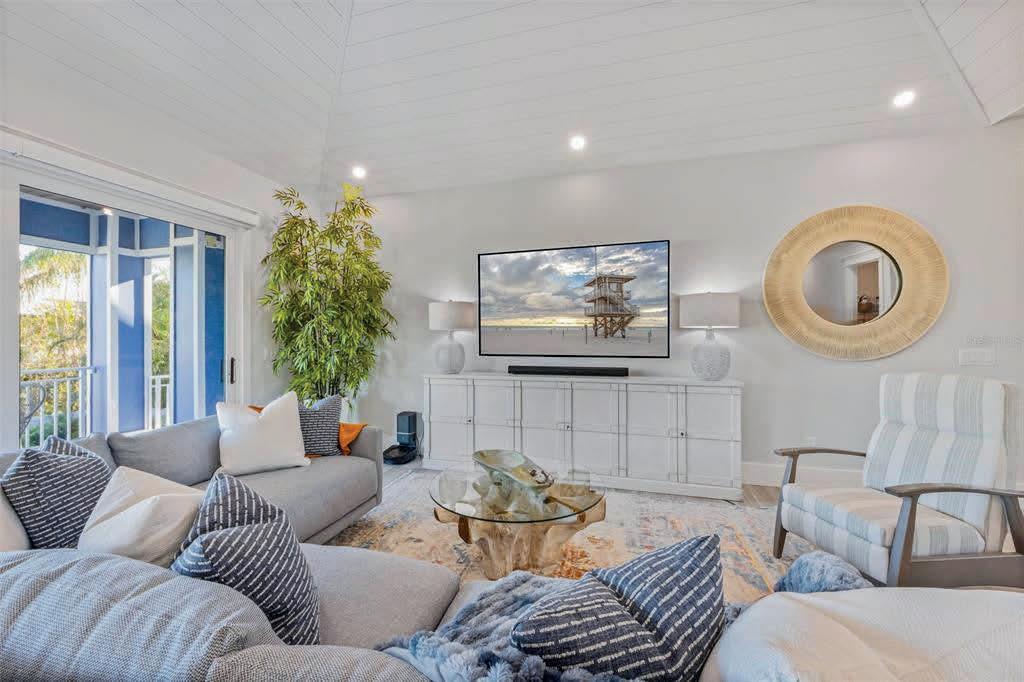
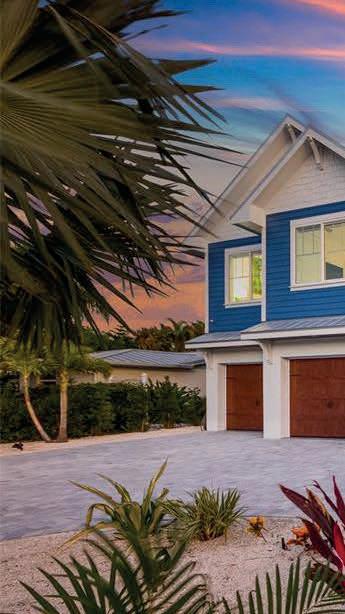
LONGBEACH LONGBOAT KEY LUXURY…Just completed NEW construction home located perfectly between Longboat Key Pass and the soft sandy beaches of Florida’s divine Gulf of Mexico. Almost 2500 square feet of ELEVATED Living with an open concept floor plan. Everywhere in the chef’s kitchen you see high quality cabinetry & pulls, sleek Italian fixtures and of course the show stopping Quartzite Counters. The grand living room has elegant coastal artwork, furnishings and designer touches including an extra long dining room table for family and friends. Each of the four bedrooms has tranquil bedding and ensuite baths that allow privacy and relaxation. The primary bedroom has its own secluded outdoor patio, large walk-in closet, and the ensuite bath with separate counters, the perfect free standing soaking tub and an oversized glass enclosed shower. Most of your time in Florida is spent outdoors enjoying our beautiful Florida Weather. The pool, hot tub and covered patio are the resort like area you have dreamed of. Enjoy the sounds of the waterfall in the pool and at night turn on the fire feature and escape from all your worries. Of course this house comes with its own 6 seater golf cart and at the Tesla charger in one of three garage bays. The Landscaping plan was designed to mix into nature, provide privacy and to be low maintenance. UPGRADES Galore in this rare to find new home. Don’t wait 2-3 years to build, this house is ready for you now. Being sold turnkey furnished right down to the pool chairs & beach towels. Longboat Key’s Long Beach Neighborhood is famous for it’s friendly neighbors, it’s rich history and the beautiful peacocks that roam the neighborhood. Quiet yet conveniently located within a short distance of Longboat Key’s favorite restaurants, The Shore, MarVista and Whitney’s. This Exquisite Florida home is ready for you to come relax and enjoy the Florida luxury lifestyle.

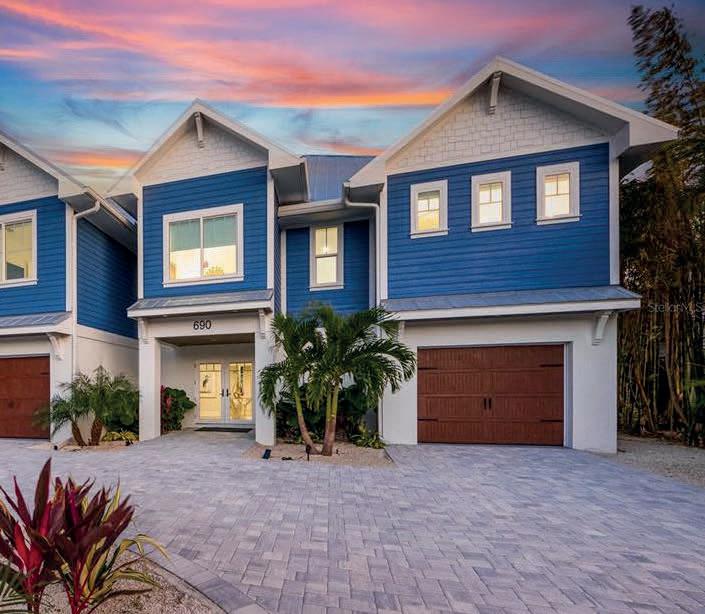

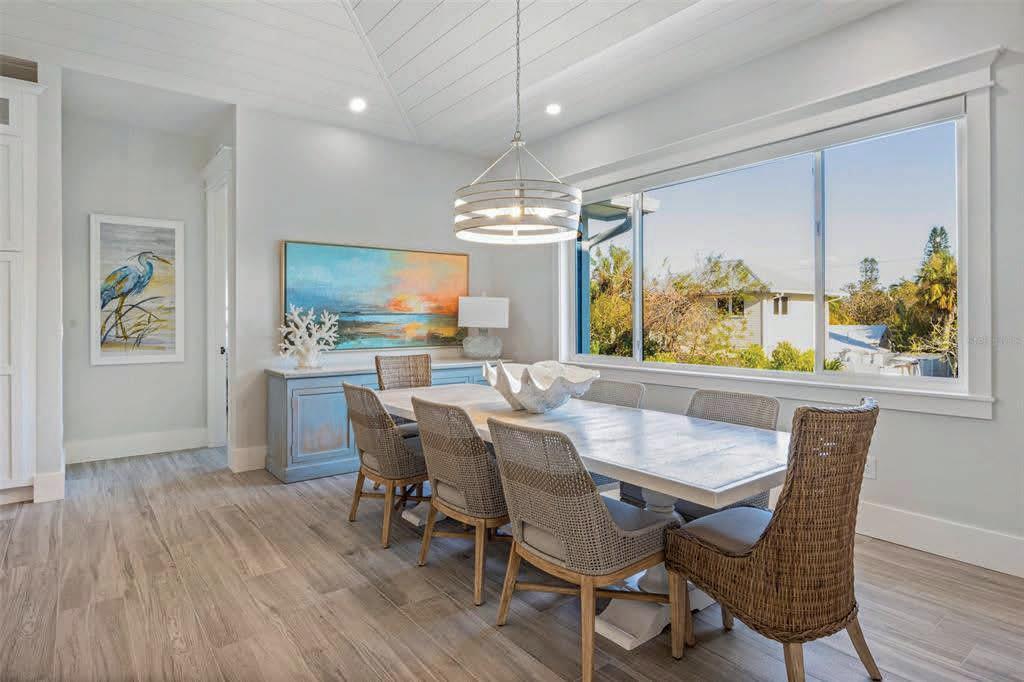

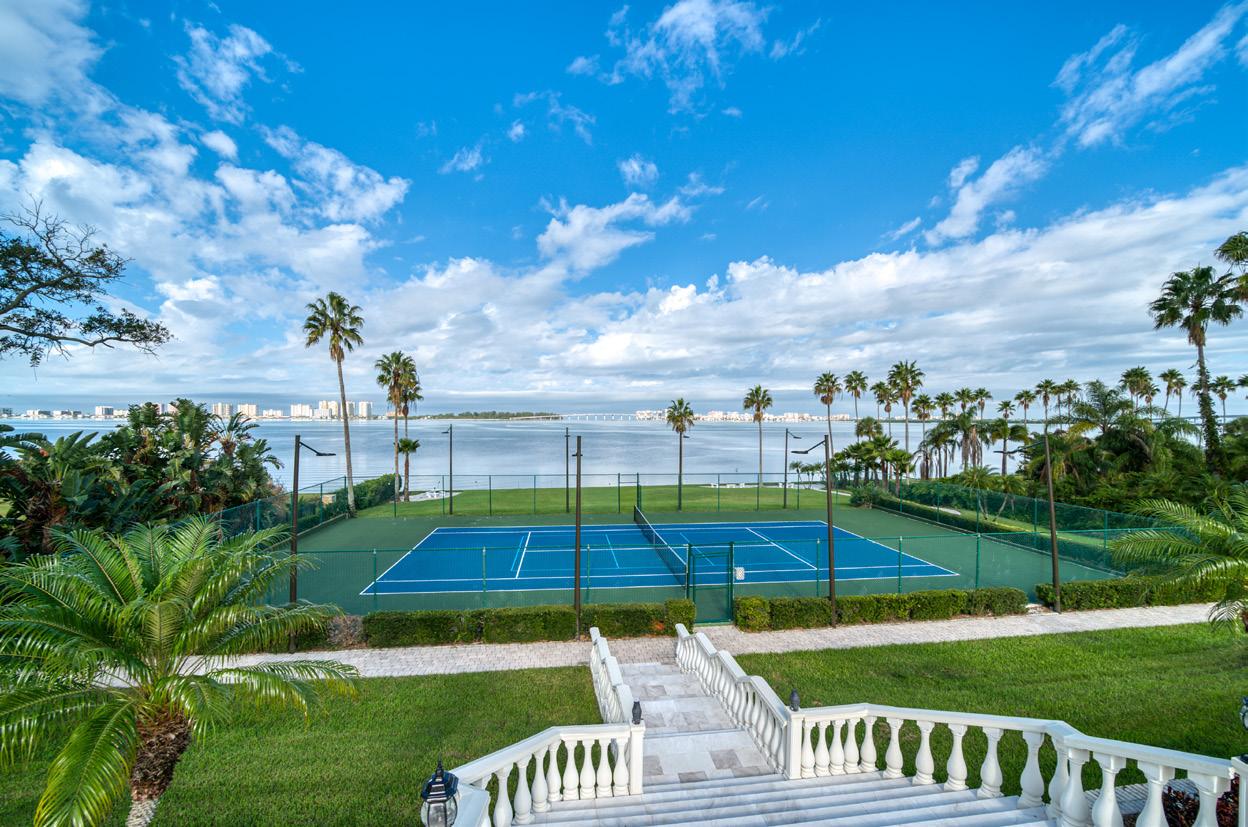
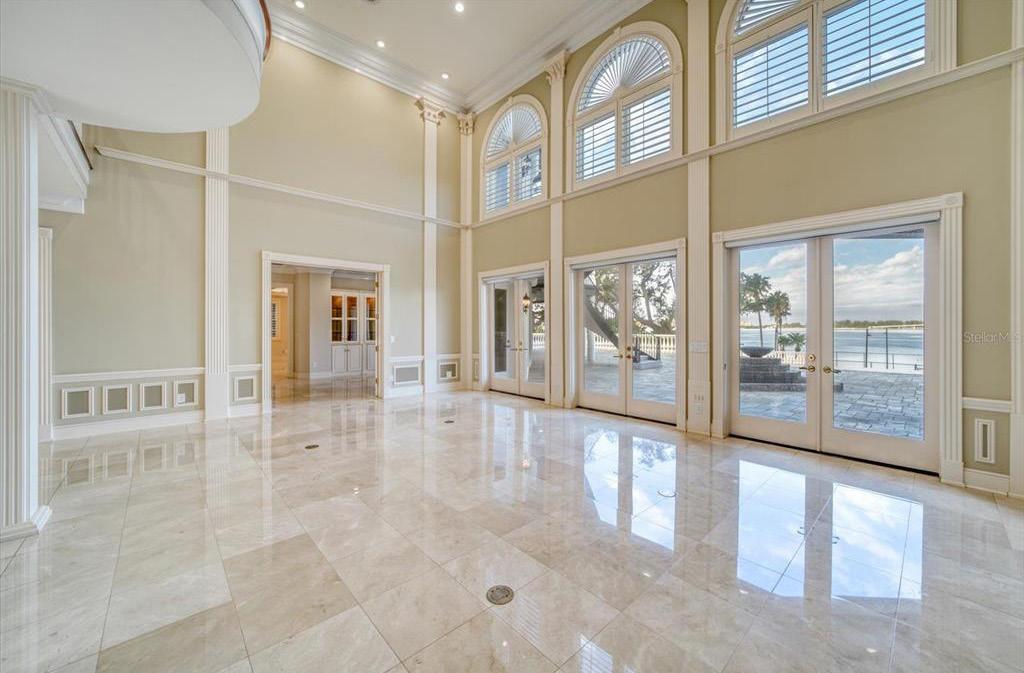


RARE OPPORTUNITY: Intracoastal 15,000+ sq ft Grand Waterfront Estate on Willadel Drive in Belleair with large open water views of Sand Key, Clearwater Harbor, and the Gulf of Mexico! With an unforgettable picture-perfect appeal, this remarkable brick mansion boasts 1.82 acres of fabulously layered landscape that transitions brilliantly to the waterfront and brand new seawall. Massive circular drive with two automatic security gates welcomes you to a phenomenal estate with towering 21ft-high ceilings, wonderful open spaces, magnificent and complex detailed woodworking and sweeping panoramic water views. Upper & lower level master suites are immense in size, offering generous sitting areas with fine morning bars(with built in sinks, cabinetry, refrigerators, and microwaves), gas fireplaces, huge waterfront decks/balconies and sumptuous luxurious baths adorned in marble, granite and exquisite fixtures. You will love the lavish executive office w/fireplace, built-in bookcases, and private bath. The posh kitchen includes a butler’s pantry and laundry en-suite, wine cooler, cook-top, built in wall oven and microwave, 2 warming drawers, dishwasher, paneled side-by-side sub-zero refrigerator and freezer, and opens to an impressive great room with entertainment area, fireplace, and grand views of your waterfront grounds. Large casual breakfast area with built in buffet is complemented by a huge bright formal dining room with marble floors, beautiful chandelier, and two entrances. Upstairs you will discover lavish bedrooms, a primary suite with sitting area and fireplace, his and hers full bathrooms, large marble showers, bidet, jacuzzi tub, wet-bar, a mechanical wardrobe, and a 2nd large office w/fireplace.
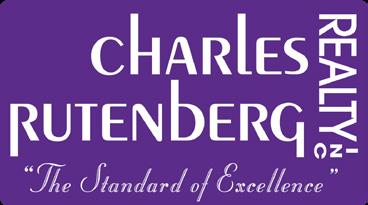
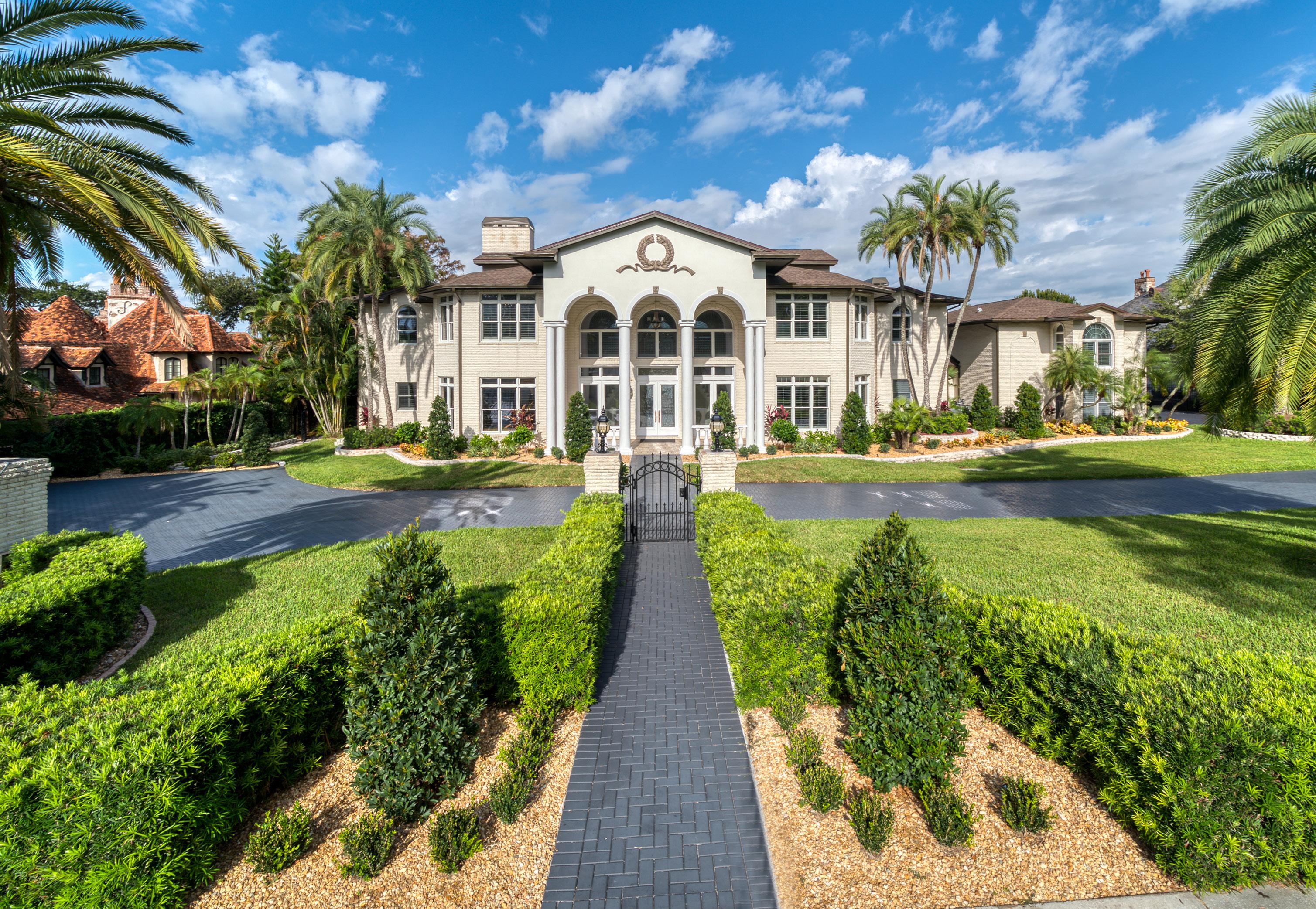
Also upstairs is an enormous entertainment room with a spectacular wood lacquered wet-bar, fireplace, and a fitness room with a full bath, steam shower and separate sauna. The upper level enjoys a gorgeous, connected wrap-around balcony overlooking the grounds & waterfront with stairs down to the pool, cabana, and terraces. Extensive use of cast stone handrails and balusters, suspended staircases, multi-tier grand paver decks and elaborate center fountain begin your stroll across a transcendently beautiful marble pool/spa deck area that lowers to a fully lighted tennis or pickleball court level, multi-level putting green, sprawling grassy areas and stunning waterfront seating areas. The gazebo/cabana contains a large wet-bar, outdoor gas cooking center, Big Green Egg smoking grill, and a full air-conditioned bath with pool laundry-room. Atop the oversized 3-car garage is a separate guest house with private entrance, kitchen with bar, full bath, living room with wet-bar, dining area, bedroom, and private waterfront balcony - perfect for your overnight company. Both the main house and guest house feature the finest accoutrements, including an open concept elevator, electronic storm shutters, new 2022 roof, and exceptional privacy. For rapid access to the Gulf, your new home includes 1 dock with 2 boat slips that have lifts in a protected, private marina with a private trail adjacent to the property. Spectacular sunsets, cool evening breezes and a dazzling evening skyline will impress and entertain. A rare, one-of-a-kind luxury living experience close to the New Pelican Golf Club and the historic Belleair Country Club - make this LAST Grand Estate your own.
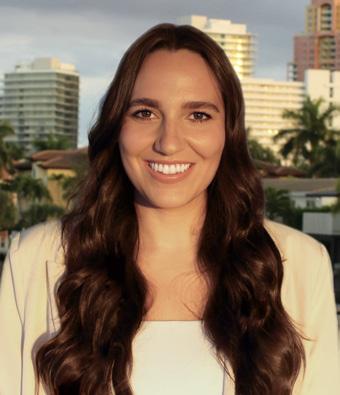



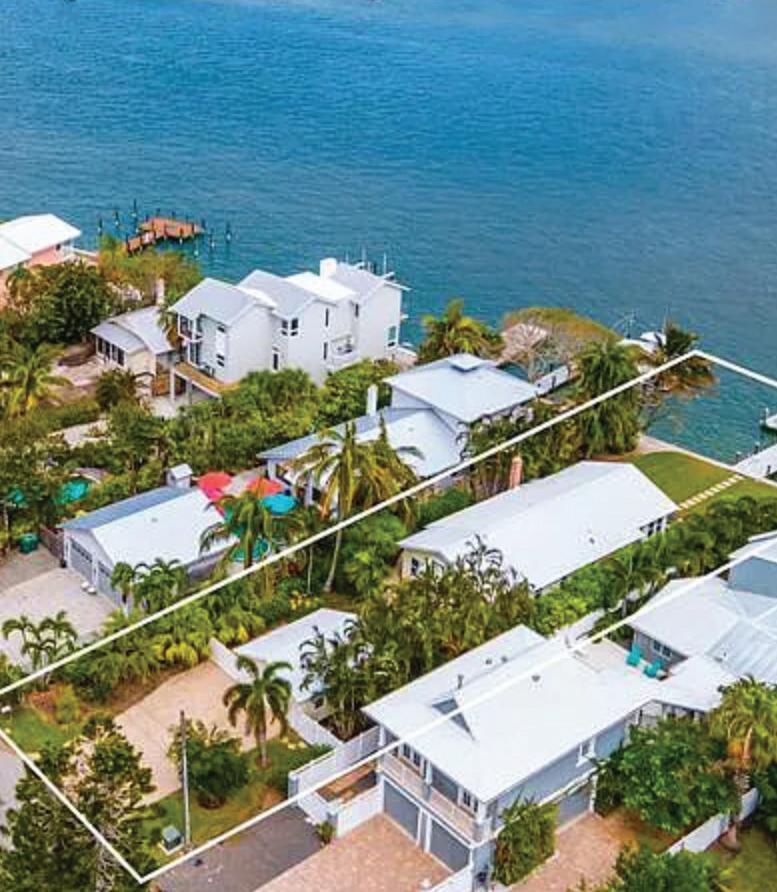

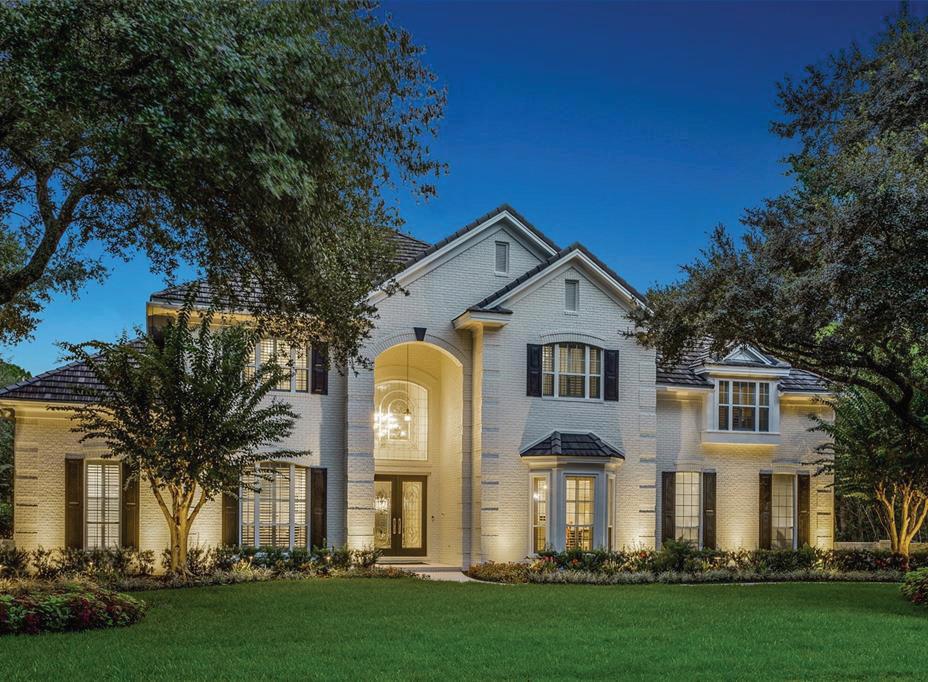
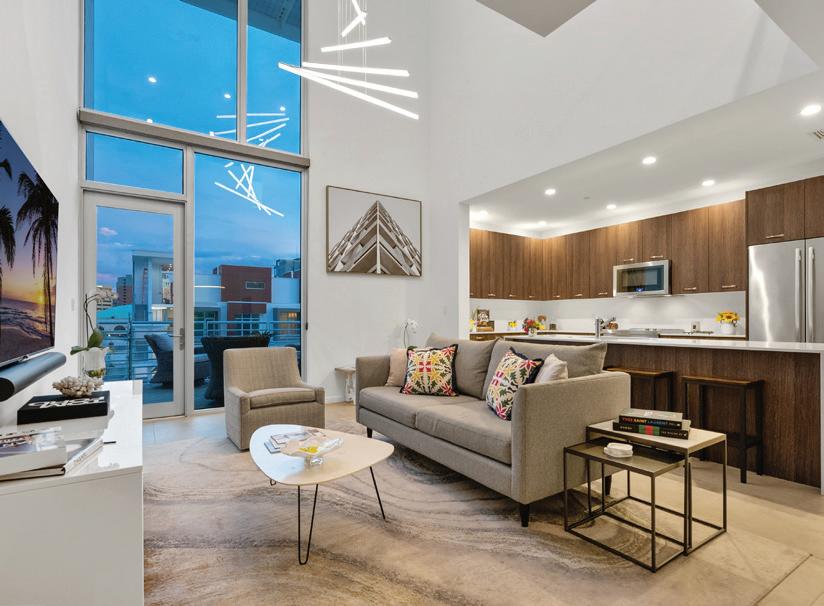
FLORIDA RESORT LIFESTYLE with all the amenities you can imagine. This stunning and unique estate built by Arthur Rutenberg on 2 homesites is immensely distinguished exuding quality resources utilized in its construction located on the beautiful Manatee River with access to Tampa Bay and the Gulf of Mexico. Across the river is a protected nature preserve. On entering the home, you will be impressed by the soaring ceilings, exposed beams, custom crafted upper and lower crown molding, Saltillo tile and wood flooring. The well thought out floor plan offers a wonderful family room with a chef inspired kitchen, formal dining and living rooms, 5 bedrooms, 4.5 bathrooms, and an executive study with solid wood built-in cabinets and desk. The first floor, in addition to a bedroom with full bath, has an expansive area for a home theatre / billiard room for you to enjoy with family and friends. Here you will find a balcony overlooking the pool and features gorgeous views of the river and nature preserve beyond . The kitchen will not disappoint with top of the line stainless steel appliances and the finest stone was selected for the counters and the backsplash. The professional gas range is tucked within a beautifully tiled alcove flanked by diagonally installed tile and a custom exhaust fan. The master bedroom with ensuite bathroom radiates luxury and creates a tranquil retreat. An extension to the bedroom is the walk-in closet / dressing room with custom cabinetry. Experience the ultimate in indoor/ outdoor living with a corner glass wall off the family room that opens up to the private and secluded lavish sparling heated pool with splash pad. The spa features a rock waterfall cascading into the pool. Entertaining goes beyond the interior walls to a covered area with fully equiped summer kitchen and dining. The property has its own newly resurfaced private tennis / basketball / pickleball court for all those who love to play either of these sports. Lucky youngsters have their own playground. Meander along the stone pathway from the lanai to spend an evening around the firepit or set sail for a sunset cruise form you own private dock with lift. More than enough room for kayaks, paddlebaords and jet skis. The home is close to a nelwy built Publix, Starbucks and Urgent care facilities. Within a short drive you can be in the heart of Lakewood Ranch with access to restaurants, shopping, movie theatre, hospital and nightlife. There are highly rated schools and parks for the family. And not forgetting easy acces to I-75. This amazing and stylish resort home is waiting for you in its entirety. What more could you ask for?


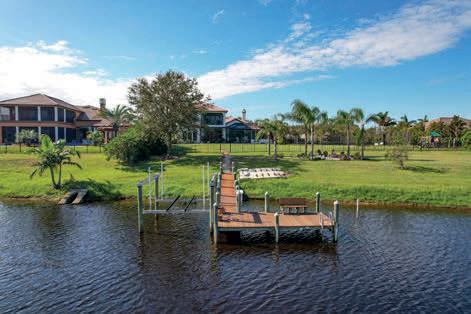






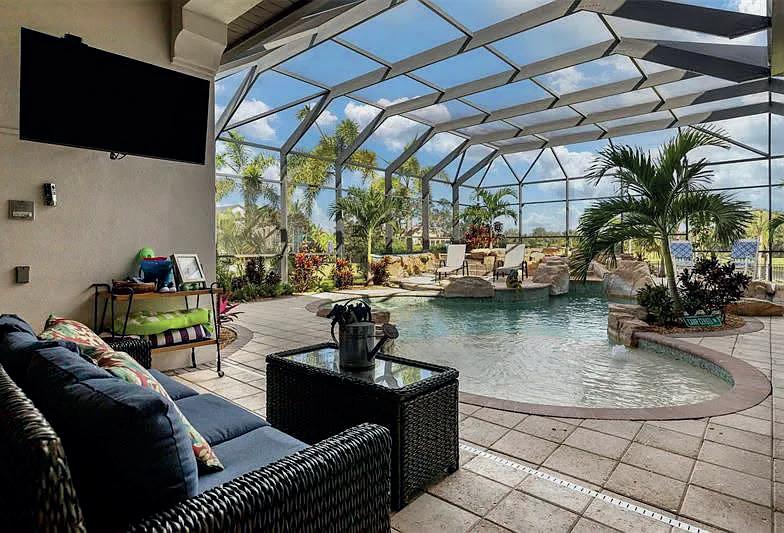
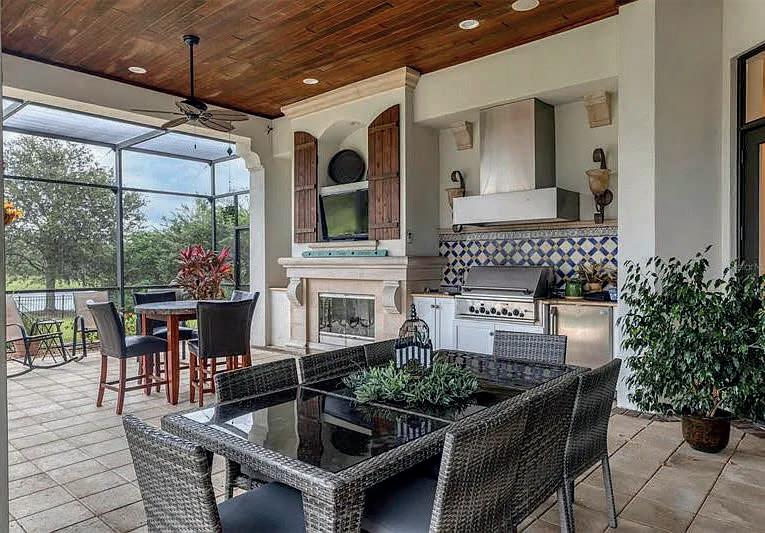
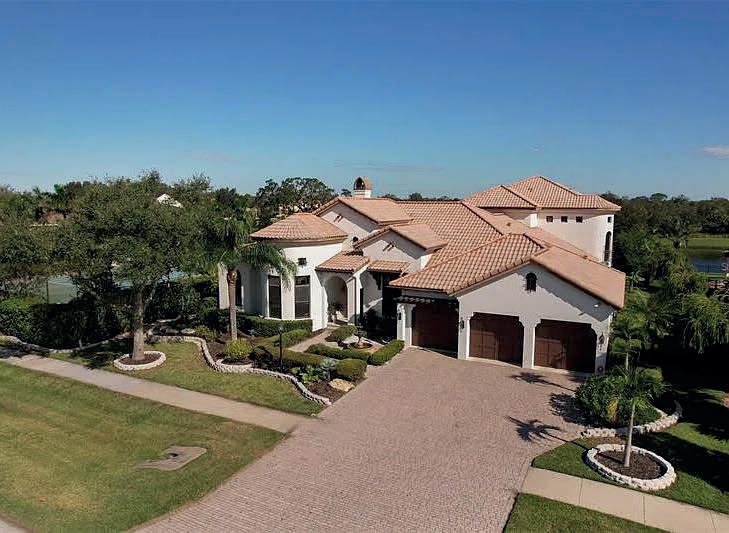


This beautifully remodeled home with full bay-front views overlooks Jewfish Key and is situated adjacent to Longboat Pass, with pristine deepwater access and open water breezes all year long. High quality and Craftmanship guided the complete remodel of the home with beach-chic shiplap ceilings and walls, custom woodworking, and an IPA deck to enjoy the unobstructed views of the water and island breezes. The interior is artfully inspired with Philippine sandstone and Heart-of-pine floors and comes lightly furnished for the discriminating buyer. The great room is the focal point of the home and has a vaulted ceiling with a wall of windows to bring the outdoors inside. The exterior of the home is wrapped in beautiful Hardie plank, and has a metal roof, which renders the home virtually impervious to the coastal elements, while maintaining that “new home” look. #A4448551
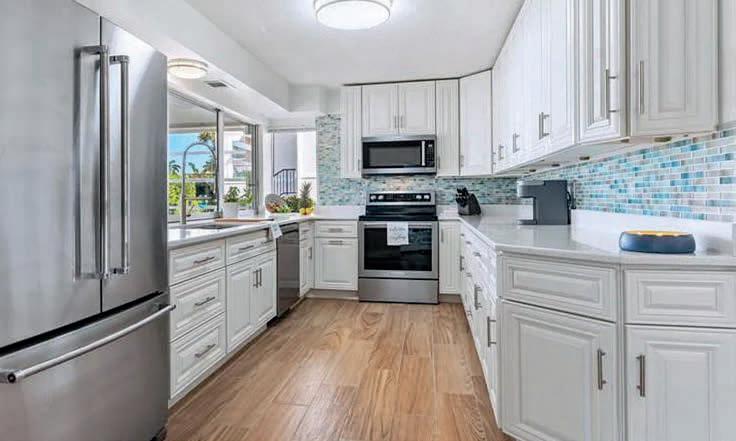
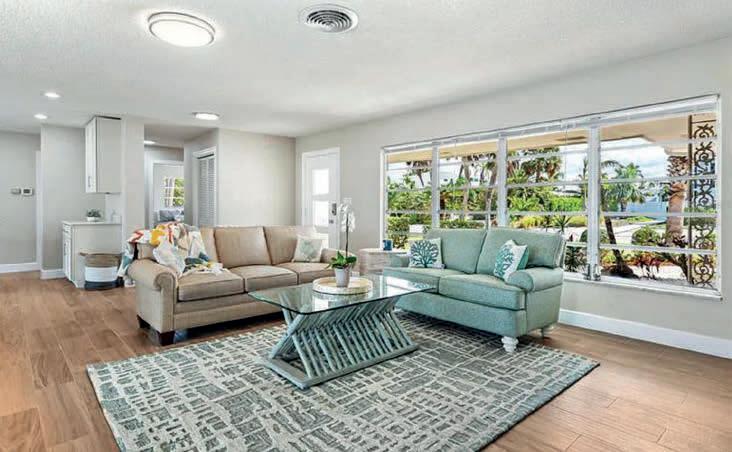

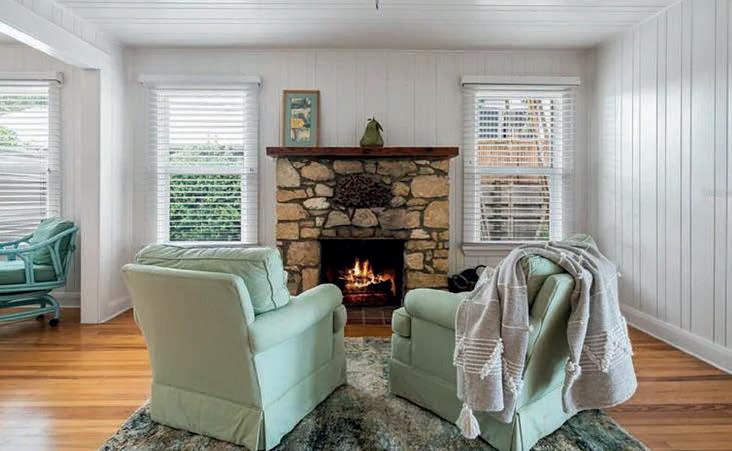

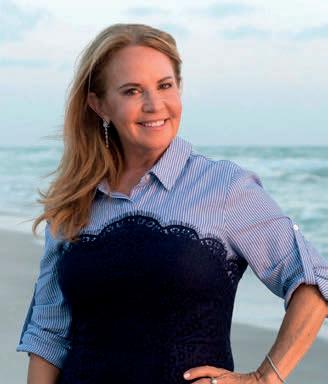
Your boating-to-beach paradise home awaits you in one of the most sought-after neighborhoods on Longboat Key “Country Club Shores”. This completely remodeled 3 bedroom, 2 bath home has a great open/split floor plan, with 100’ of canal frontage and a 28’ sparkling pool. This charming home takes full advantage of the beautiful patio surroundings to create a relaxing Longboat Key lifestyle with your own Trex dock and convenient water access to Sarasota Bay, and the area’s famous white sand beaches minutes away. The openness of the floor plan makes the home feel larger, with little wasted hallway space and ample room in the most desired areas. The focal point of the home is the great room, with its wall of windows which provide access to the newly surfaced Pebble Tec pool and patio area, all framed by the backdrop of the beautiful canal. Watch the sunsets from your patio or while you relax in your refreshing pool. #A4550618
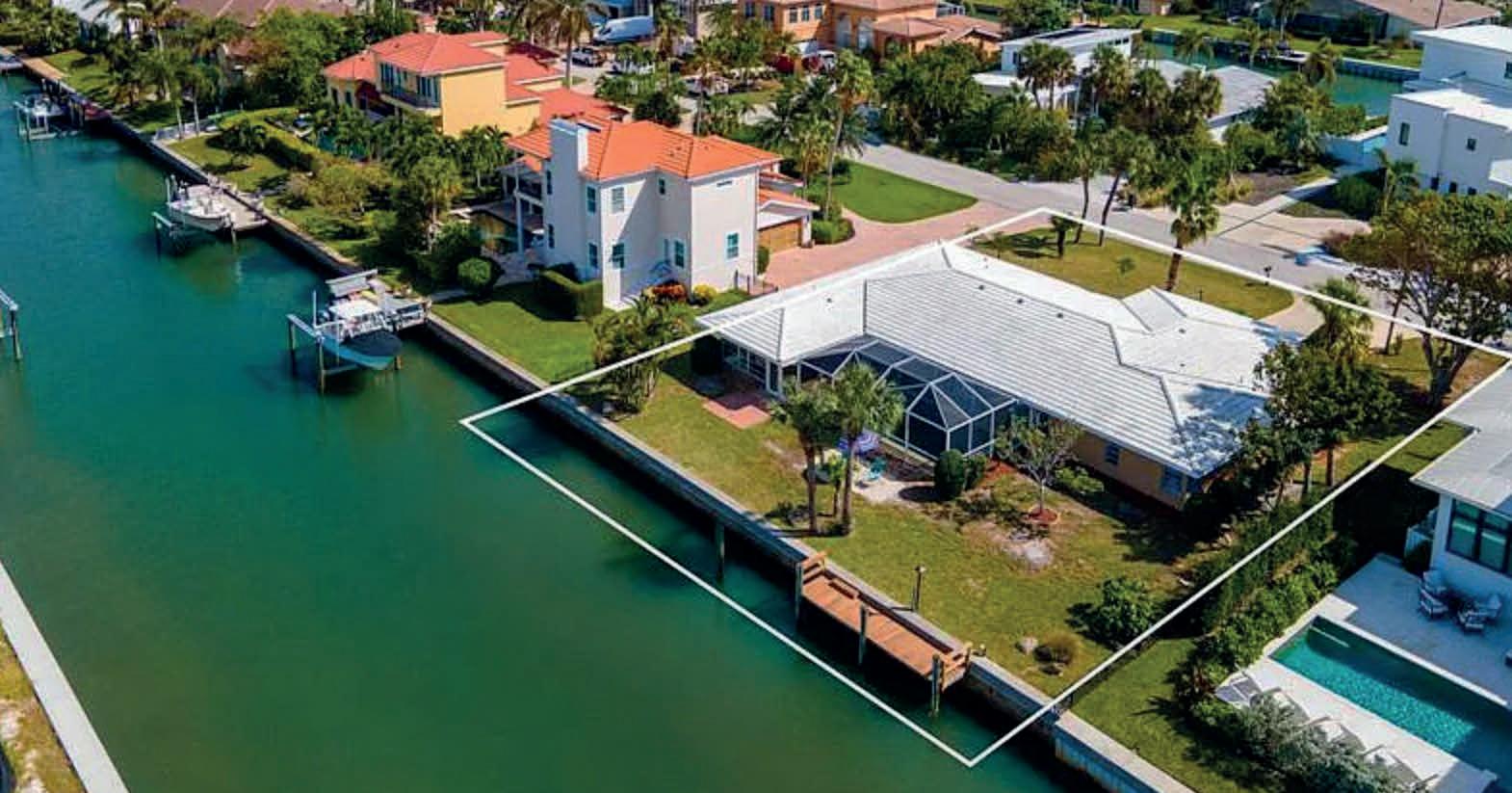
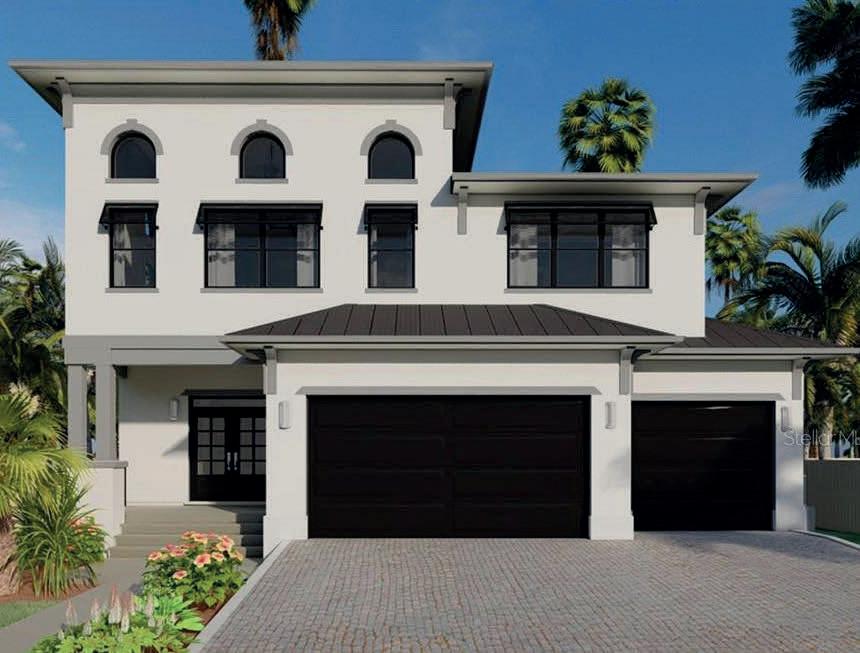





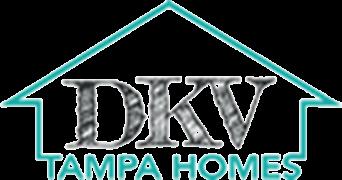
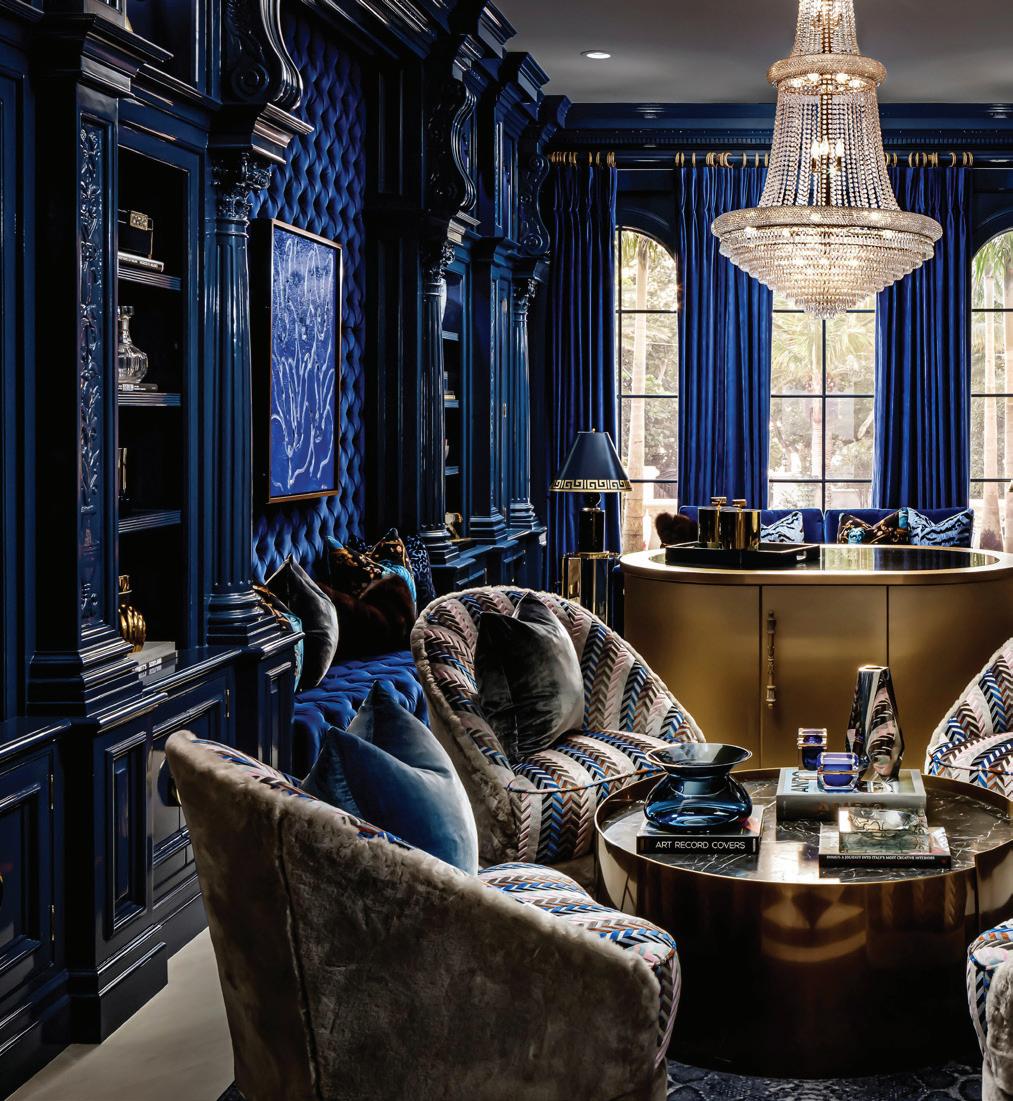
Castle Beach has many standout features that distinguish it as a one-of-a-kind property. The kitchen is a custom-designed masterpiece with a light blue and white palette. It was designed to accommodate the clients’ entertaining and culinary needs, and includes mirror cabinetry, an enamel and brass oven hood, and a gorgeous island. The home also features a fully equipped coffee bar with custom bar stools just steps from the bedrooms on the second floor, making it especially easy to make a morning coffee.
Castle Beach has a library and ample entertainment spaces. One of the most elegant rooms in the house is the blue velvet-draped whiskey lounge, which features a custom Lori Morris-designed sofa. It includes a stunning chandelier, a sapphire color scheme, and comfortable chairs, making it one of the best rooms in the house for intimate conversations with family and friends.
One of the most eye-catching features of this elegant home is its centerpiece pool. Like the rest of the home, it is a sophisticated space with a colorful design that immediately draws attention.
ori Morris’s Castle Beach is a breathtaking Florida mansion in a scenic location. It has unmatched bespoke elegance with fantastic design flourishes and top-end amenities. This is a recent project from Lori Morris, an international home design expert, and stands out as a sophisticated masterpiece with some truly marvelous features.
Castle Beach has five bedrooms and 12,500 square feet of interior space. What initially stands out most about the home is its stunning color palette; each room provides a different style and aesthetic.


Morris drew inspiration for the home’s palette from its scenic setting.
“We just had to enhance the color palette of the skies, sunsets, and natural floral landscape surrounding the house to understand the color palette that was required inside the home,” explains Morris. “In doing so, I brought the pastel paradise of the sky into the house and infused the soft and deeper hues of blue, pink, and green, putting it together in a kaleidoscope of deliciousness.”
The home was designed to resemble an exclusive private resort and accordingly has that ambiance, with blended indoor-outdoor spaces, gorgeous waterfront views, and natural light flowing from the home’s many windows. The home features stunning furniture of the highest quality, many of which were custom-made for the home or from the Lori Morris collection.
The home has a pastel palette, custom mosaics, limestone, and marble throughout, giving it a colorful sophistication and what Morris describes as a “sexy French” look. These details align with many other properties Morris has designed, which often embody an Old-World elegance blended with luxurious modern features.
“I have a love of all design, both modern and classic, but infused together it creates a synergy of balance between both genres that creates such a large impact of personality and interest,” explains Morris.

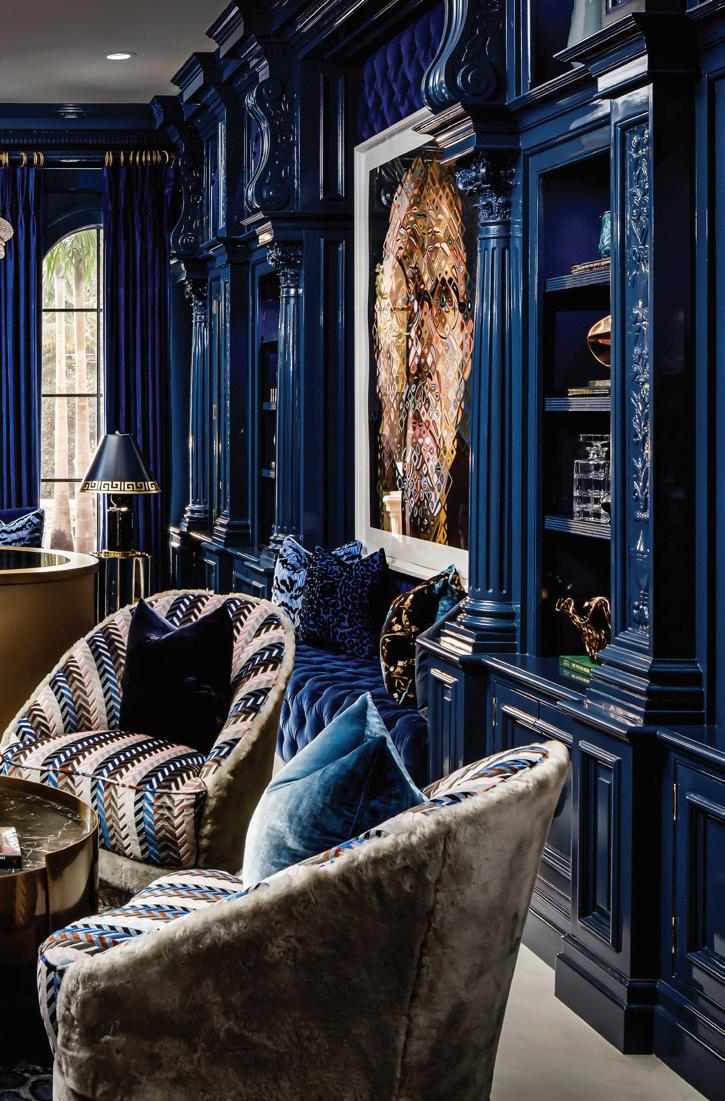
“Colors and personality are created through a sex appeal,” Morris adds. “It’s a feeling of making you feel so warm and invited and yet at the same time, it’s so elegant and beautiful. It’s all of those feelings together that create that interest of what we do in terms of our layered creative look that we refer to as ‘Sexy French.’”
Morris’s designs have been featured on the pages of Architectural Digest, Elle, and Forbes. While her eye for color and unique design style are defining aspects of her work, she says that collaboration and communication with clients are at the core of her focus.
“First and foremost, the client is first and they’re your number one priority,” explains Morris. “Not only in taking care of the budget and making sure the functionality of the space works within their family and their lifestyle, but we also have to ensure that everything that we’re delivering to them is the highest quality of materials, products, and fabrication.”
This collaborative process has yielded incredible results with Castle Beach, a stunningly beautiful private luxury resort-style home with a colorfully opulent design.
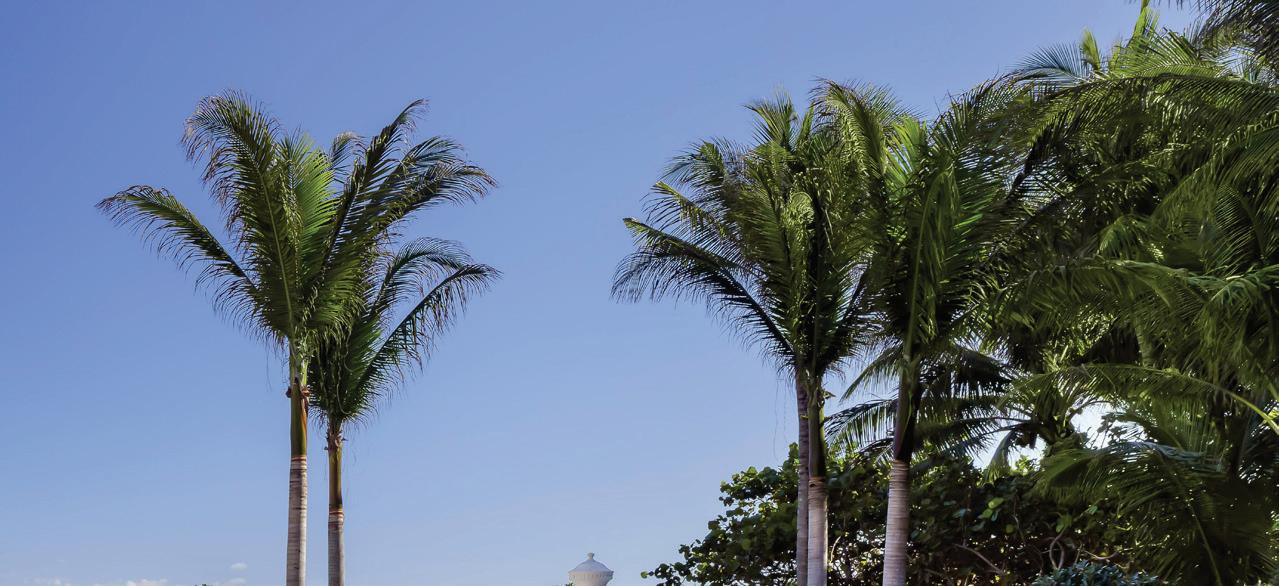
“Overall, this is the most magical, beautiful sanctuary of paradise that has to be seen to really be understood,” says Morris.

“IT’S A BEAUTIFUL PINK HIBISCUS CUSTOM MOSAIC THAT JUST GLISTENS AND SPARKLES WITH THE SUN. IT’S A DANCING MOVEMENT OF MAGIC THAT YOU CAN’T ACTUALLY DESCRIBE UNTIL YOU’RE THERE,” SAYS MORRIS.
Heaven on Earth best describes this unique, one of a kind Top Floor Penthouse Suite. It truly is Paradise Found! This Gulf Front condo, modeled after the Biltmore, consists of two Penthouse Suites combined magnificently into one luxury unit. This home has 6 Bedrooms, 4 Full Baths, 2 half Baths, over 180 degrees of Gulf Front Views. You also have views of the InterCoastal from your own private Lobby/Entrance. Words cannot describe this Gulf Front Living , at its BEST! You have panoramic views from floor to ceiling windows in every room giving you those fantastic, beautiful Gulf Water Views with peaceful sunsets. This home has custom marble in living areas, real hardwood floors in bedrooms, custom trim and crown moldings, hurricane shutters, multiple balconies with over 2,000 square feet of endless Gulf Views, private Hot Tub for endless enjoyment, split floor plan, large gourmet kitchen, formal Dining Room, Open Great Room, multiple walk-in closets, full size washer/dryer inside the unit, loads of extra storage, this TRULY is ONE of a Kind! This Penthouse Unit is located in the Cabana Club Condo which has its own private beach access, private pool and under the building parking for owners. This unit comes with 2 reserved parking spaces under the building. If you are looking for that one of a kind home, then this is one you need to check out before it is GONE!


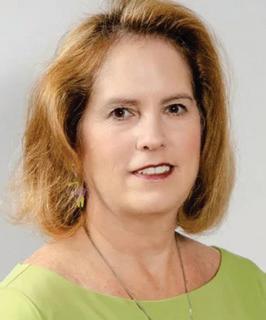
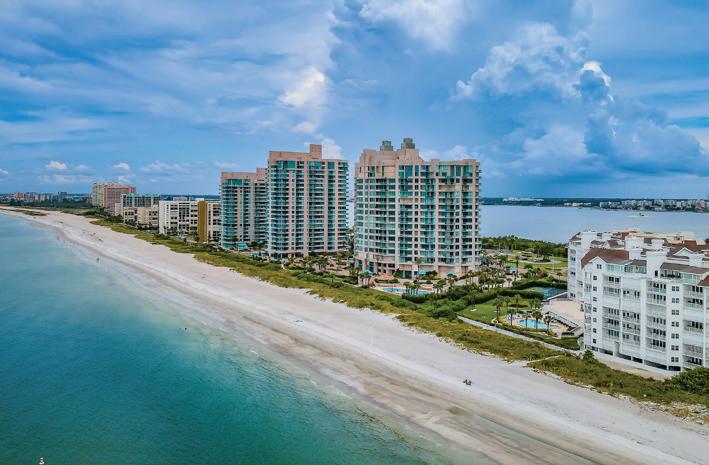
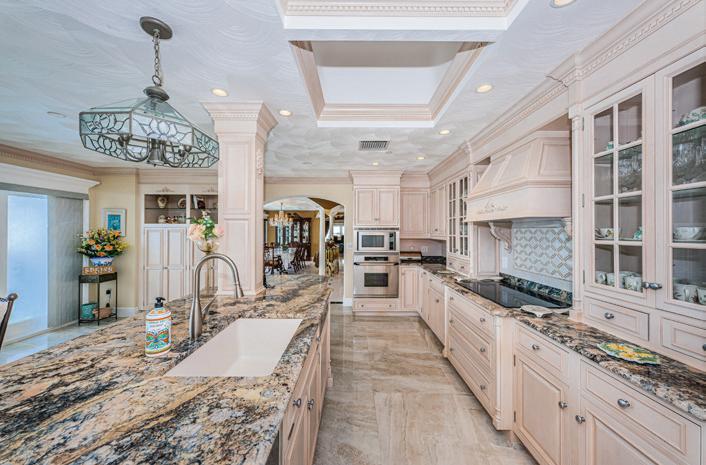


Rare opportunity to own your own single-family home in the exclusive, luxury enclave of Cypress Run located along the 5th fairway. Cypress Run is a guard gated community in Tarpon Springs, Florida featuring an active Clubhouse, tennis and a Larry Packard designed championship golf course. This home is a 4 bedroom, 3 ½ bath pool home situated on a ½ acre lot. Entering the home, you will be greeted by an expansive view across the home’s pool and raised spa out to the golf course. An open floor plan features a formal living, dining and family room with soaring ceilings and large glass doors and windows open the back of the home providing great natural light. The layout features a 3-way split bedroom plan with a private bedroom and bath off the pool; two bedrooms and a shared bathroom off the kitchen and a very private and a large primary master bedroom suite featuring a private sitting room with glass doors, two walk-in closets with high ceilings plus a bathroom complete with a walk-in shower, spa tub, two sinks and vanity. In addition, there is a separate office tucked in a quiet part at the front of the home. You can keep your golf cart in the oversized 976sqft garage. Do not wait to see this home as single-family residences are rarely offered in Cypress Run. Offered $1,150,000



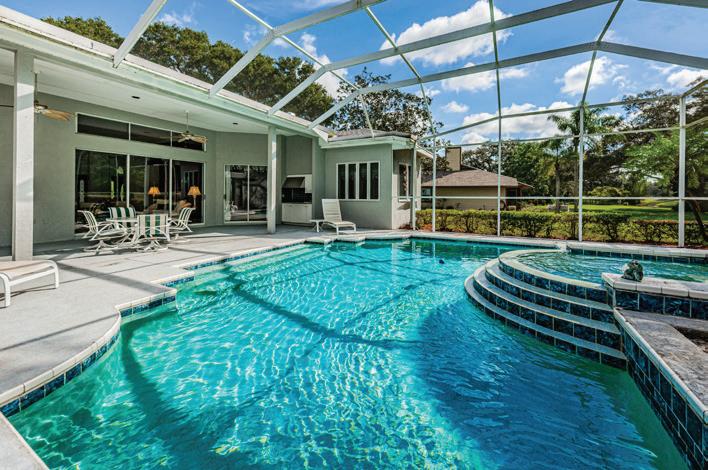



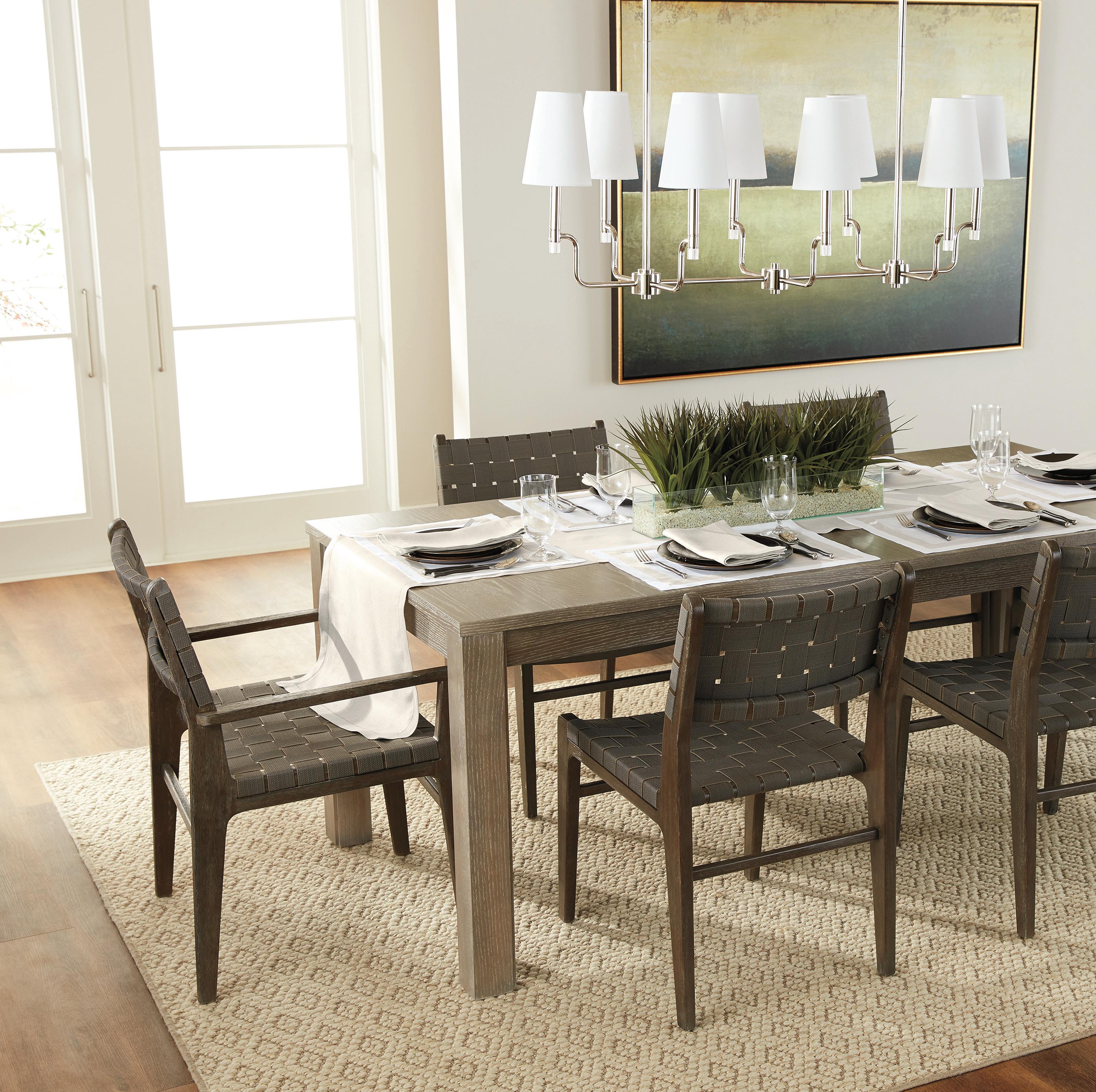
“Anclote Oasis” is a magnificent gated compound on approximately 6.89 acres situated in Tarpon Springs, Florida with 796 ft of water frontage directly on the Anclote River with deep water access to the Gulf of Mexico. From the moment you arrive, you are greeted with privacy and serenity. Designed for work and play, this estate features a main house with 3 bedrooms, 2 full and 1 half baths; a 2-story guest house with kitchen, great room, 2 bedrooms, 1 full and 1 half baths; a bonus room set up as hair salon room with full bath which could be a guest suite or office; and a pool house with full bath, 3 car garage with washer/ dryer, golf cart garage, storage shed, screened porch with outdoor kitchen, and open pool. Additional features to the property include luxury finishes and breezeways, beautiful floors, fireplace, sliding pocket doors, motorized window treatments, shutters, generator, solar panels, salt chlorine generator pool, crown molding, ceiling fans, abundance of storage, plus so much more. Kitchen opens up to the great room and dining room features a butcher block island; gas cooktop; Miele refrigerator, oven, microwave, warming drawer and coffee maker; Fisher & Paykel dishwasher; KitchenAid trash compactor; wet-bar with Sub-Zero wine refrigerator. Owner’s retreat offers Safe Step walk-in bath tub and custom closet. Guest house has 2 stories with the 2 bedrooms and full bath downstairs and the kitchen and living space upstairs with 2 screened balconies. Breezeways lead to the salon, a fun room with hair salon bowl and full bath and to the pool room with private bath, both which could also be used as office space or additional suites. The Anclote Oasis grounds are magical with mature landscaping and pathways. Homesite between 741 Anclote Road and MarMarina is available to be purchased with the house. Call for more information. This location is close to historic Tarpon Springs, beaches, and great dining. This is one of those special properties where memories are made.



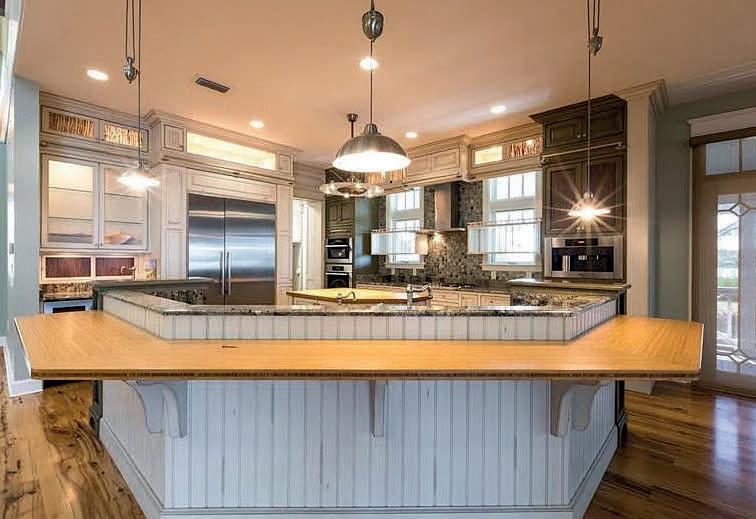

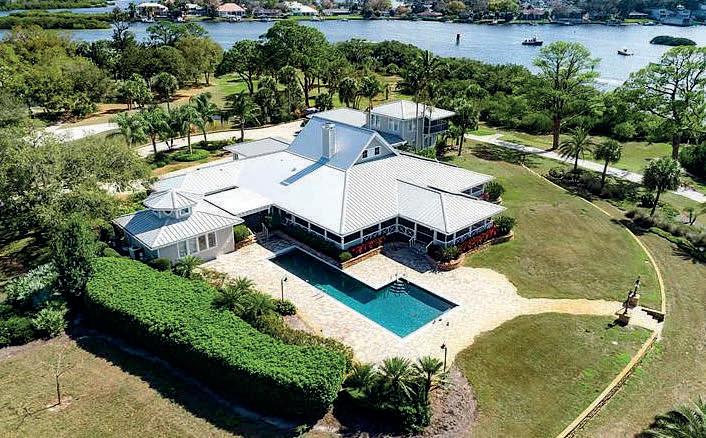

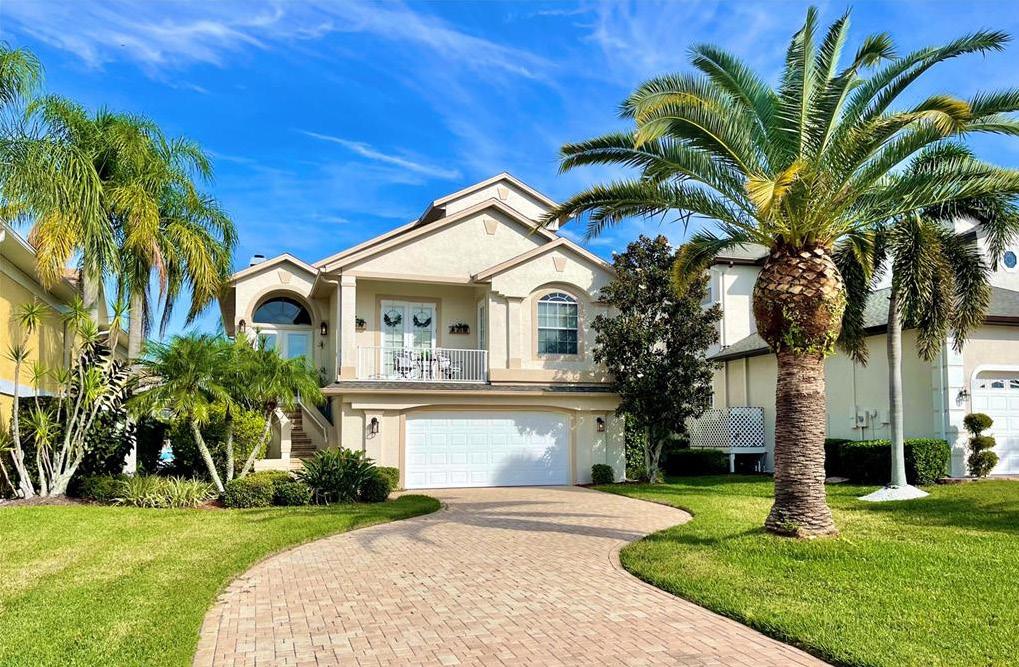
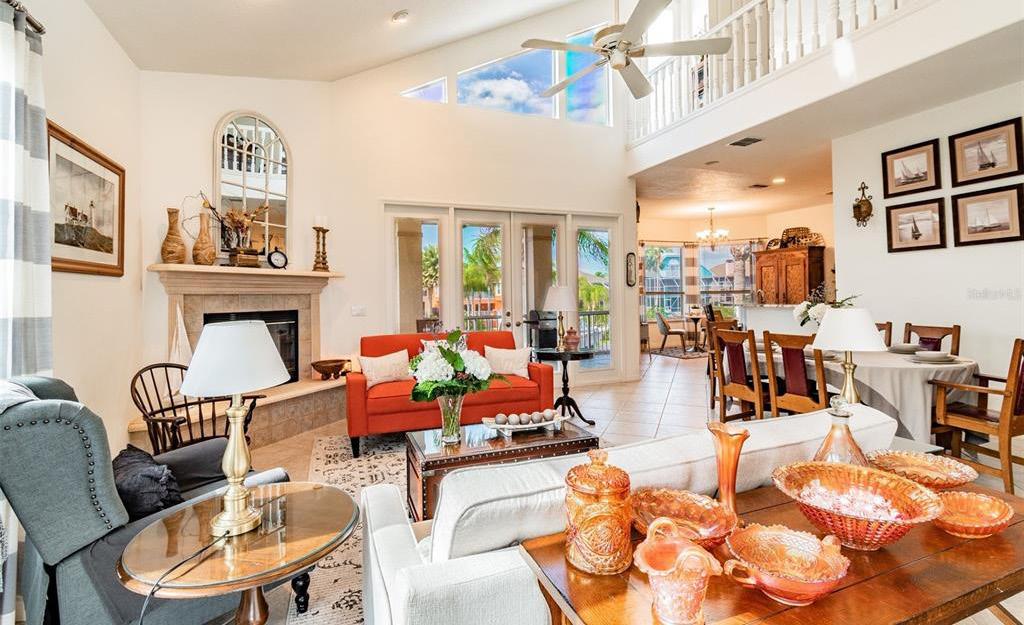

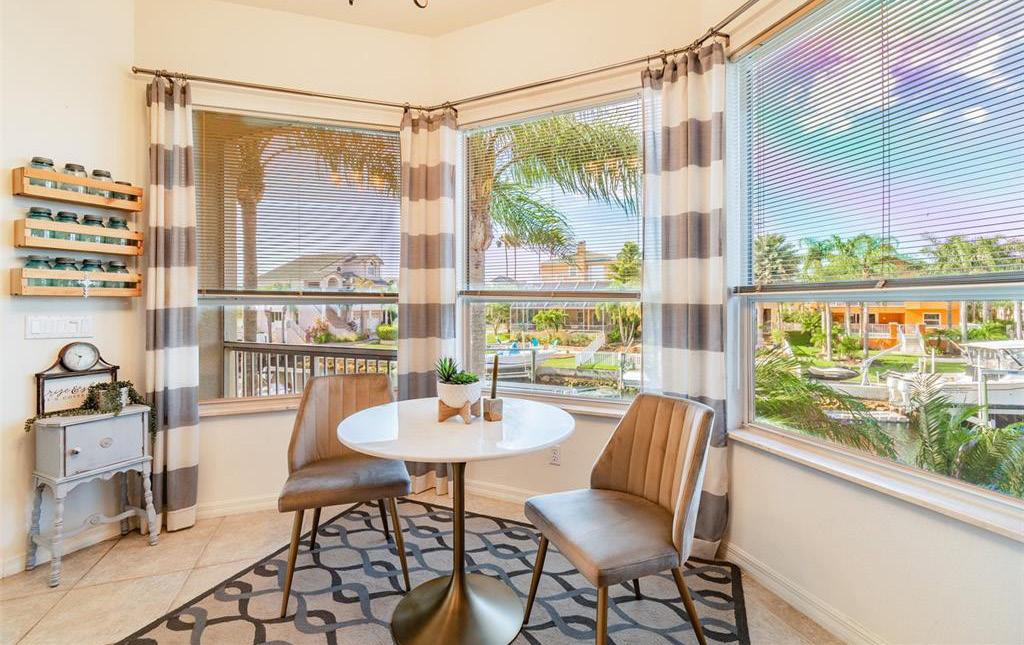
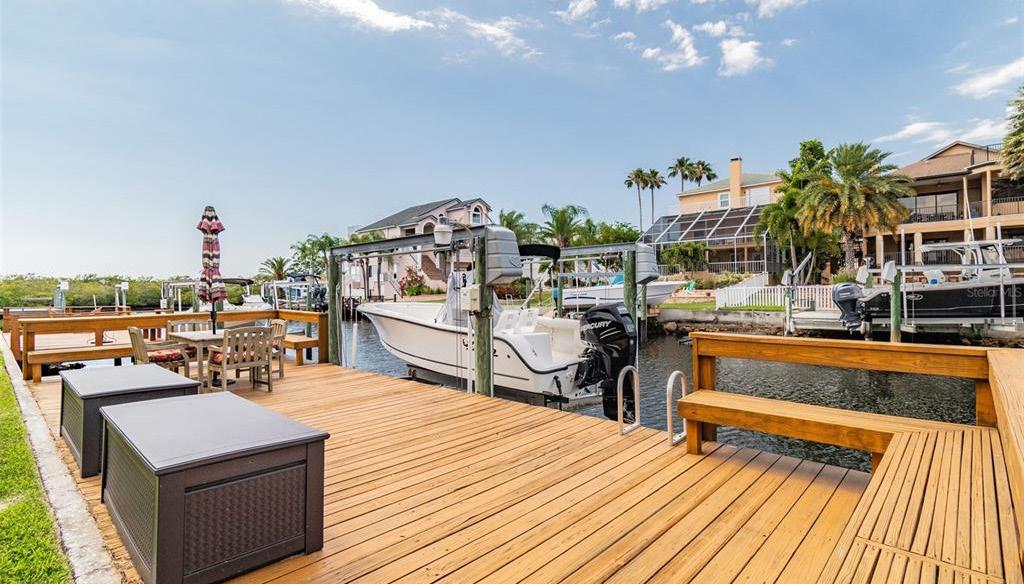

Tampa, FL 33611

4 beds | 3 baths | 2,678 SQ FT | $1,650,000 You’ll love this Colonial Style Home located in the heart of South Tampa less than a block from Bayshore Boulevard! This stunning home with a red brick masterpiece features 3 bedrooms and 2 bathrooms in the main house and an additional GUEST HOUSE or In-Law-Suite featuring a 1 bedroom and 1 full bathroom along with a living room and kitchenette..... Perfect for your elderly parents, guests, or additional income by renting it out. Upon entry into both homes, you are warmly greeted with GLEAMING original hardwood floors throughout, beautiful natural light along with plantation shutters. In the Main House, French doors from one side of the living room open to a bonus room or office space, and on the other, the living room flows into a formal dining room, which then leads to the gorgeously renovated kitchen. The chef’s kitchen is every cook’s dream with stainless steel appliances, deep blue cabinets at the bottom, and bright custom cabinets at the top. The master bedroom features a stunning private bathroom with marble floors, dual vanity sinks, a walk-in shower, and a Custom California Closet. The guest bathroom has been renovated, and much of the plumbing and electrical throughout this home has also been updated. Work on your golf game on the low-maintenance lawn with artificial turf in the backyard! Prime location, just minutes from highly rated restaurants, highend shopping, the YMCA, sports courts and fields, Downtown Tampa, Tampa General Hospital, MacDill Air Force Base, Riverwalk, Amalie Arena, Raymond James, Tampa International Airport, and has quick and easy access to St Petersburg. This gorgeous house is also located within the highly coveted, A-rated school district of Roosevelt Elementary, Coleman Middle, and Plant High. Schedule your private showing and don’t miss this rare opportunity to enjoy everything South Tampa has to offer!
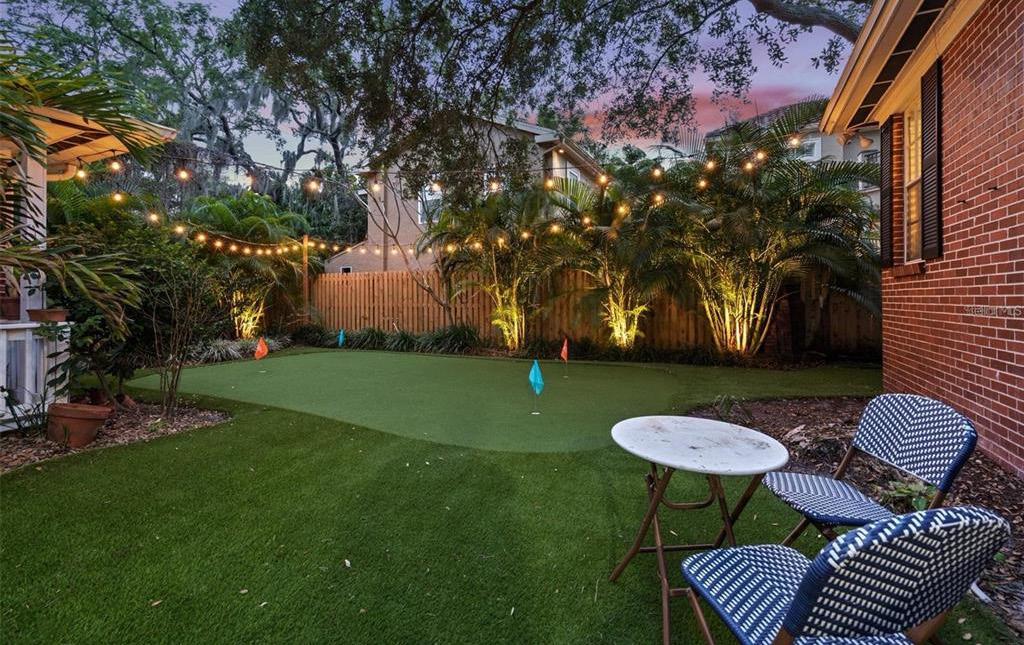



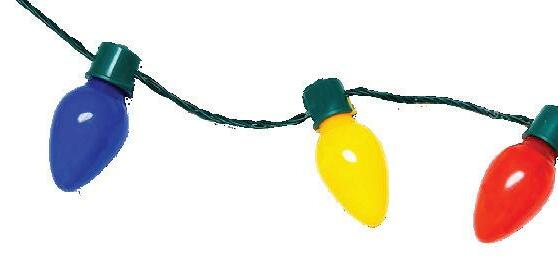


The holiday season brings festivity and fun, with celebrations marking Christmas, Hanukkah, and Kwanzaa taking place across the country. It is a time of year when many choose to travel, seeking out new destinations with families while they enjoy time off from work. Traveling to a place with a festive atmosphere and holiday spirit makes for an excellent family vacation, and several options in the Tampa Bay area fit the bill.
The Tampa Bay area is the perfect setting for a holiday getaway, with family-friendly seasonal events, gorgeous weather, and many appealing locales to explore. Let’s discover some of the most festive towns and cities in the Tampa Bay area to enjoy this holiday season.

Tampa is a Gulf Coast city along Tampa Bay. It is one of Florida’s cultural and commercial hubs and a major city with so much to enjoy on a holiday. Tampa has historic neighborhoods, intriguing museums, and a thriving food scene. Visiting Tampa any time of the year will be exciting, but the city really comes to life during the holidays.
In Downtown Tampa, Curtis Hixon Waterfront Park is transformed into the Winter Village. This winter wonderland along the waterfront has an artificial ice-skating rink, seasonal decorations, and a holiday train ride that serves milk and cookies. At the Tampa Riverwalk, you can enjoy the annual Holiday Lighted Boat Parade. This features a massive number of boats decorated in bright holiday lights drifting through the water together, making for an incredible sight. You can enjoy the Tampa Festival of Lights at the Hillsborough Fairground too, which has incredible light displays representing the season’s three main holidays.
 Tampa
Downtown Tampa | Image
credit: Jesse Adair
Tampa
Downtown Tampa | Image
credit: Jesse Adair
Sarasota is a picturesque city south of Tampa with white sand beaches and a vibrant local culture. It is famed for its arts scene, which includes top-notch galleries and museums like the world-renowned John and Mable Ringling Museum of Art. With a gorgeous setting along the Gulf of Mexico, Sarasota provides a scenic backdrop for an inspiring and festive family getaway.
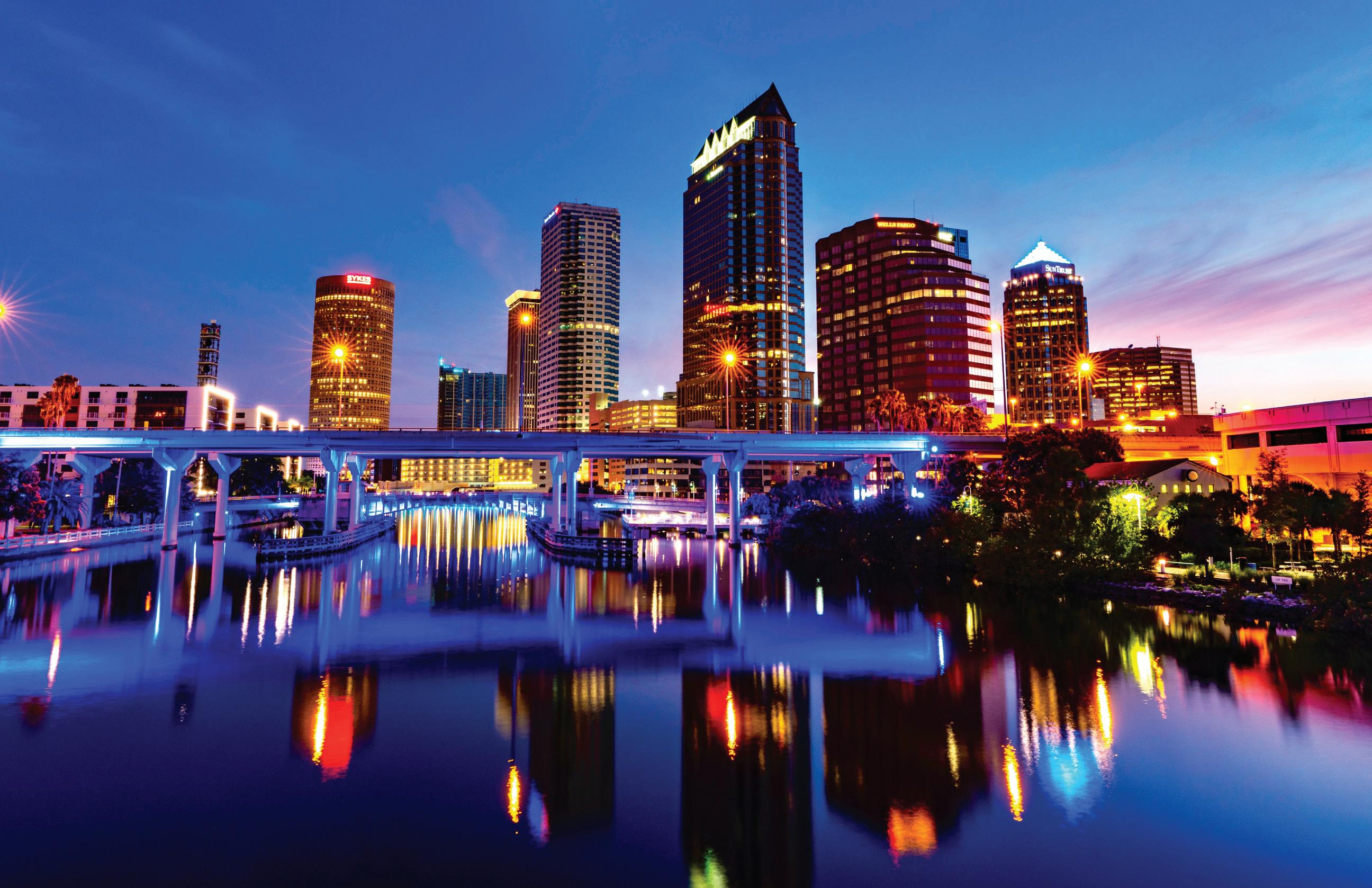
Sarasota has fun holiday traditions that contribute to it being one of the most festive towns in the area. Lights in Bloom at the Marie Selby Botanical Gardens is a must-see holiday light show. It features more than two million lights decorating all 15 acres of the scenic garden, creating a holiday spectacle to remember. At University Town Center, you can stroll through a busy shopping district immersed in more than four million holiday lights.


St. Petersburg is known as Sunshine City; its gorgeous year-round weather makes it a hotspot for vacationers seeking to beat the cold. It is a scenic city on the Gulf Coast famed for its awesome golfing and boating opportunities and the top-notch museums found throughout. Visiting St. Petersburg during the holiday season is a great way to unwind in the sun while immersing yourself in the holiday spirit.
The world’s largest holiday-themed light event is held in St. Petersburg. Enchant, presented by Hallmark Channel, is a familyfriendly, festive occasion that is a feast for the eyes. There is a 100-foot-tall holiday tree, a massive light maze featuring more than four million lights, an artificial ice-skating trail, and a holiday marketplace with gifts and treats. This huge event helps make St. Petersburg a significant holiday destination.
721



TAMPA
5 Bed | 4 Bath | 3,767 SF | $1,499,000
New construction by Momentum Custom Homes on large 75x122 corner lot in Tampa Heights. This 5 bedrooms, 4 bathrooms, and 2 car garage home is built with great craftsmanship. Exterior finishes include stucco and Hardie board siding, for a fresh Transitional look.


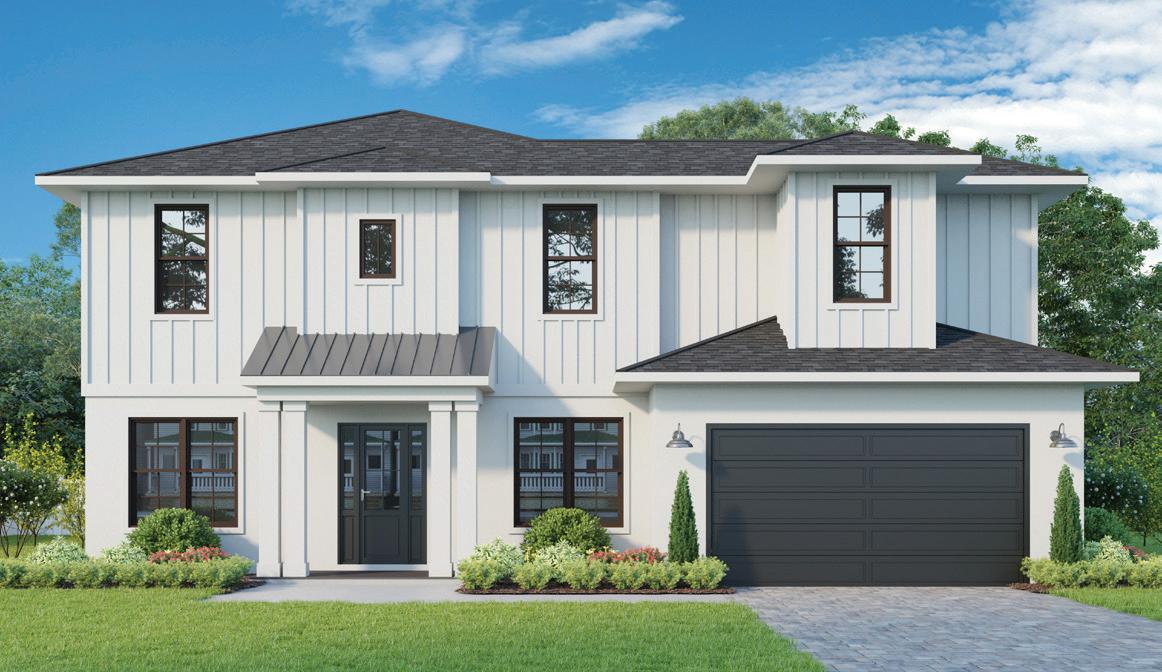
4525 W ROSEMERE ROAD
BEACH PARK
5 Bed | 5/1 Bath | 5,277 SF | $3,300,000
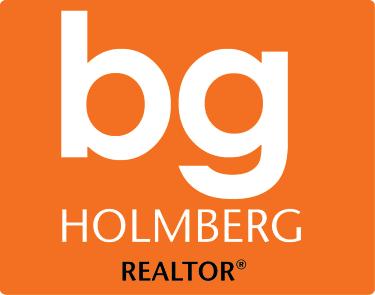
New elegant Traditional home developed by Baywalk Custom Homes. A large covered porch welcomes you home. The first floor features an office/den, formal dining with adjacent wine room, a large gourmet kitchen with a large island and large walk-in pantry, Thermador stainless steel appliances, marble countertops, and adjacent Breakfast area with built-in cabinetry. Outdoor kitchen and pool/spa.
Completion February 2023
PARKLAND ESTATES
5 Bed | 5/2 Bath | 6,110 SF | $3,550,000
New home on huge lot (80x168) in Parkland Estates by Baywalk Custom Homes. A grand two-story foyer welcomes you, leading to the first level with formal dining, den/office, guest suite with private access to backyard patio, family room with gas fireplace, large open kitchen with island and breakfast nook.
Completion Summer 2023
3404 S BEACH DRIVE BEL MAR SHORES
6 Bed | 5/1 Bath | 5,900 SF | $3,200,000
Another Masterpiece is under construction by Baywalk Custom Homes. Located on a large lot in Sunset Park, you will find this elegant MODERN FARMHOUSE STYLE home. This home is adorned with beautiful architectural detail, design finishes & all the amenities. 6 car garage! Plus pool/spa.

3213 W Fair Oaks Ave
Completion Summer 2023
5 Bed / 5.5 Bath / Bonus / 3 Car / 5,213 sq ft
3213 FAIR OAKS DRIVE BAYSHORE BEAUTIFUL
5 Bed | 5/1 Bath | 5,213 SF | Price Upon Request
To Be Built. This two-story MODERN style home is located on a deep lot in Bayshore Beautiful. Developed by Javic Homes, this residence features wide planked wood floors in all living areas as well as crown molding. 3 car garage and pool/spa.

Completion Fall 2023
5012

6 Bed | 5/1 Bath | 5,831 SF | $3,650,000

This exquisite, transitional style new home is under construction in Sunset Park by Brookshire. With two-story block, this home is adorned with architectural details & design finishes. Bonus room, huge patio, 6 car garage and pool/spa!


Completion Summer 2023


4507 MELROSE AVENUE
SUNSET PARK NORTH
5 Bed | 5/1 Bath | 4,853 SF | $2,400,000

New elegant Transitional home developed by Brookshire Homes. Enter through the light and bright 2-story foyer. The first floor features a gourmet kitchen with a large island and large walkin pantry, Thermador stainless steel appliances. Deep lot, 3 car garage and pool/spa.
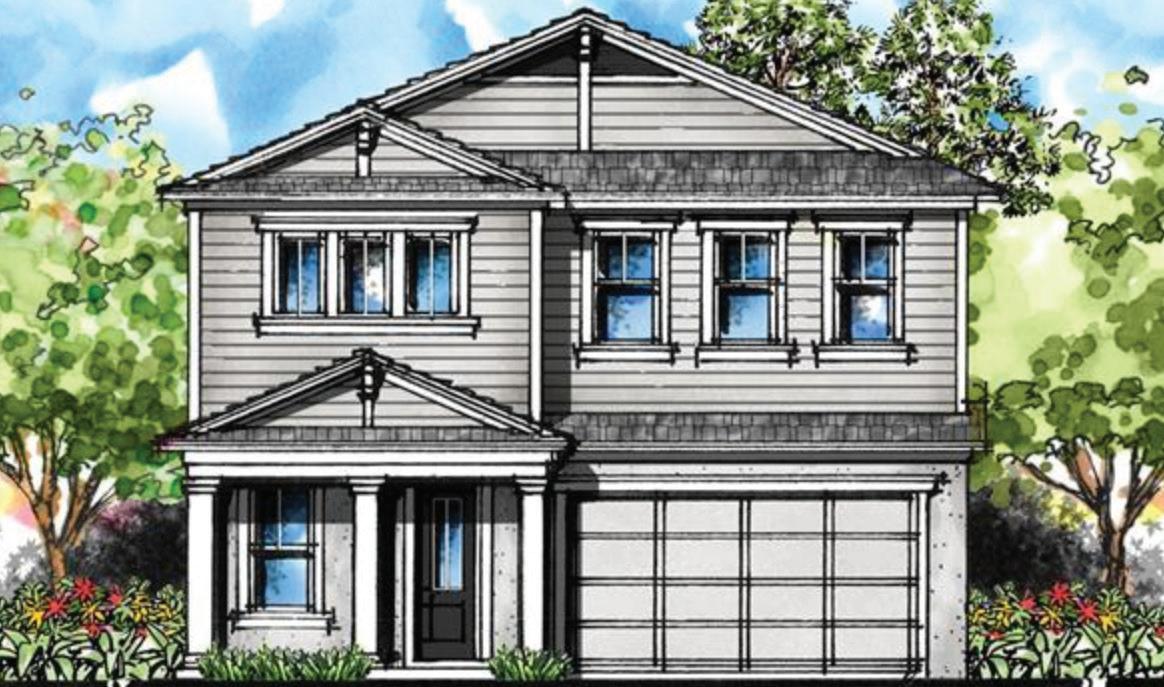
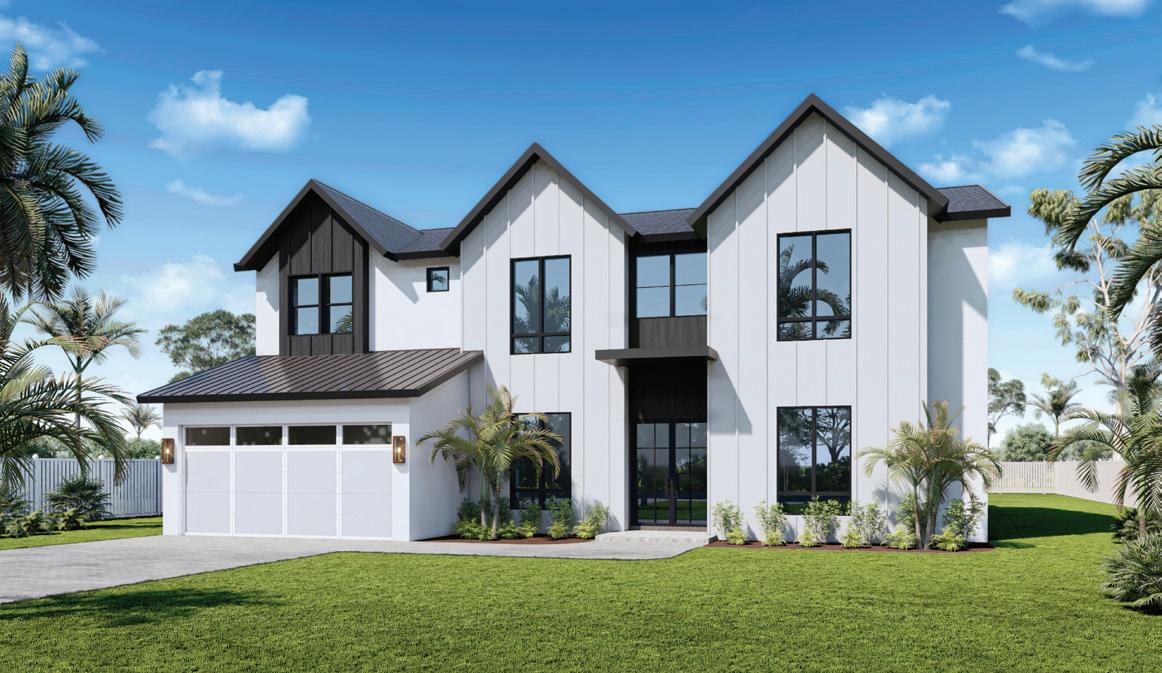
Completion Fall 2023
4006 W WATROUS AVENUE
PALMA CEIA
5 Bed | 4 Bath | 4,766 SF | $2,295,000
This is a New elegant Transitional home developed by Baywalk Custom Homes. Enter through the light and bright 2-story foyer. The first floor features a gourmet kitchen with a large island and large walk-in pantry and Thermador stainless steel appliances. Large 75x137 lot, 4 car garage and pool/spa.
MOVE IN READY!
2917 SAN ISIDRO STREET
PALMA CEIA

5 Bed | 4 Bath | 3,529 SF | $1,499,000
Top quality workmanship and attention to detail, including high ceilings, open floor plan, hardwood floors, trim package, gourmet kitchen with large island, custom appliances, large walk-in closets and much more. Built by Mobley Homes.

Completion Fall 2023


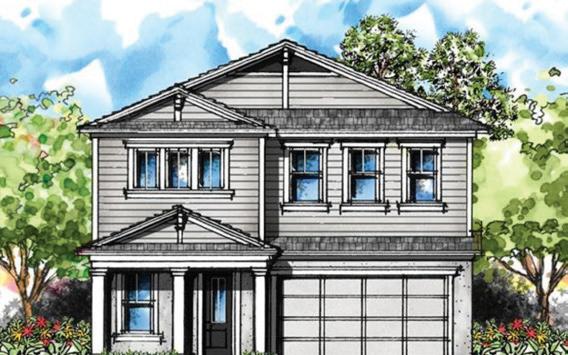
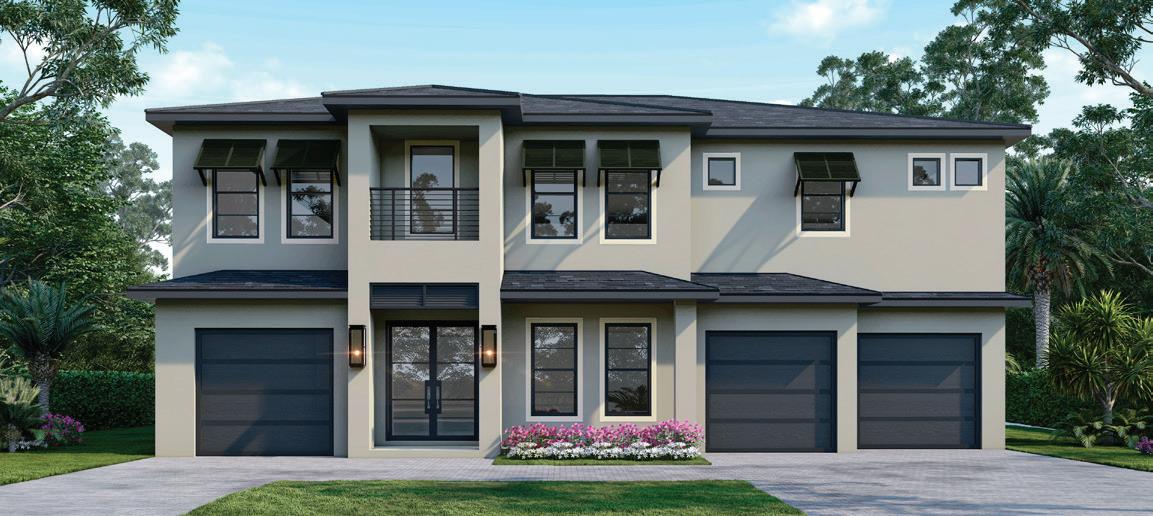
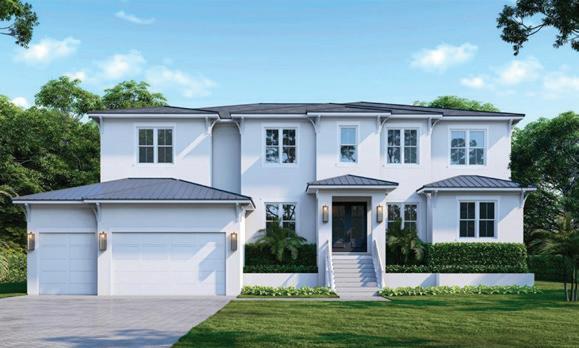


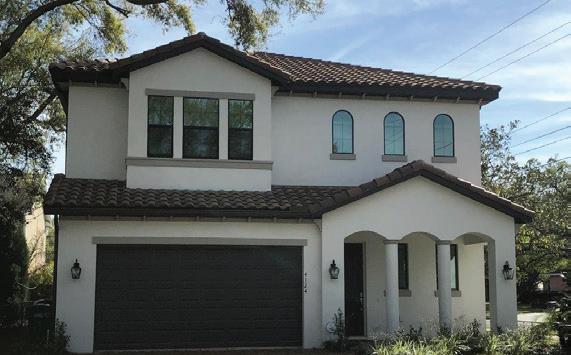



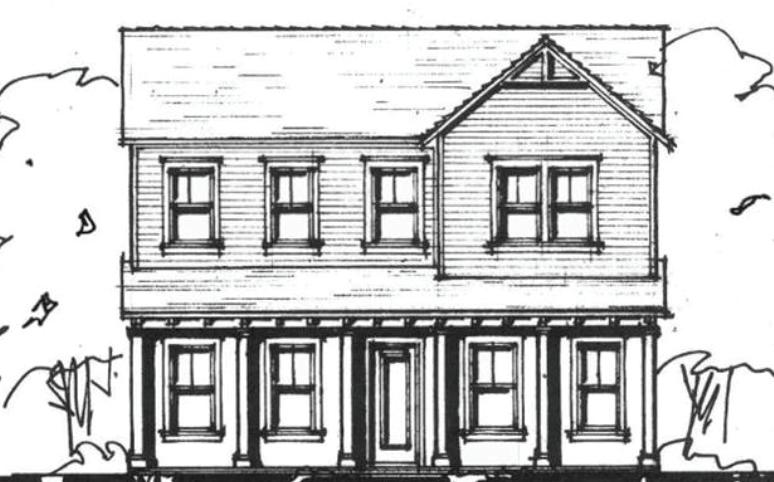





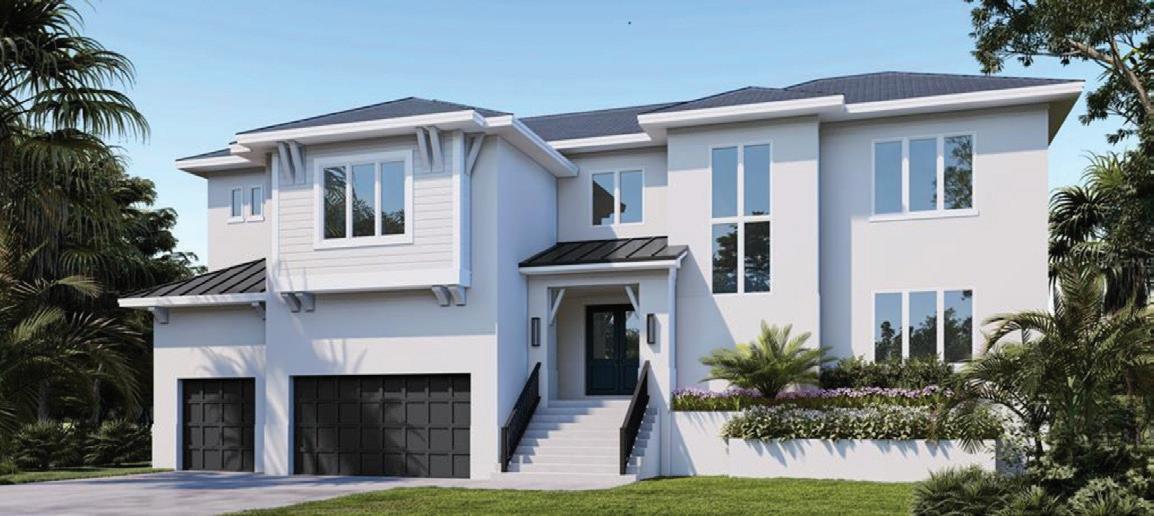
This stunning home has been completely renovated from top to bottom. From the moment you arrive, you’re greeted with wonderful natural light provided by the loads of windows, high ceilings and the open and entertaining floorplan. This floorplan was modified to expand the heart of the home — the kitchen and great room. This Kitchen has two bar areas, Wolf & SubZero appliances - refrigerator, freezer, large wine refrigerator, two dishwashers, under counter ice machine, built in oven and microwave- and loads of storage. The great room is spacious and cozy, overlooking and opening to the beckoning pool, spa, expanded outdoor entertaining and waterfront. Completing the downstairs floorplan, you have dining / game room space, and a beautiful bedroom with full bath. On the 2nd floor you’ll find the Owners Suite - completely separate from the other bedroomsand the luxurious Owners Bath complete with a deep soaking tub for two, ambient fireplace, oversized walk-in steam shower, walk-in closet with loads of custom built-ins, and an expanded Owners balcony overlooking the pool and waterfront. Built with convenience in mind, a full laundry room is located on the 2nd floor of the home, as well as the secondary bedrooms - each enjoying their own private bathroom and spacious closet. Enjoy the unique lifestyle offered on Harbour Island –great connectivity to arts, entertainment, restaurants, Tampa’s Riverwalk, Amalie Arena, Sparkman Wharf, quite literally at your doorstep – then return home to the quiet sanctity of one of the top rated 24 hr gated communities in all of Tampa Bay.
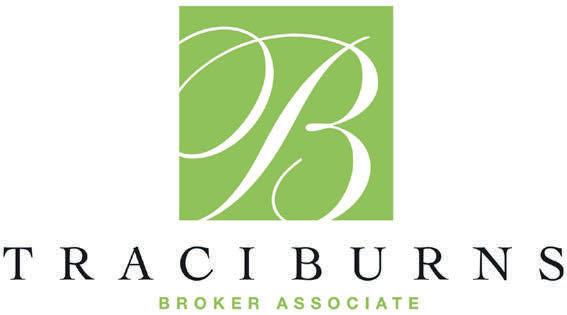
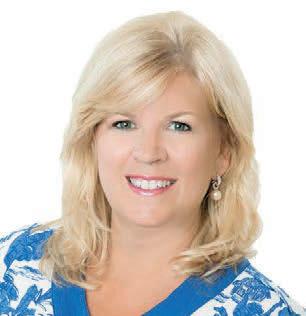
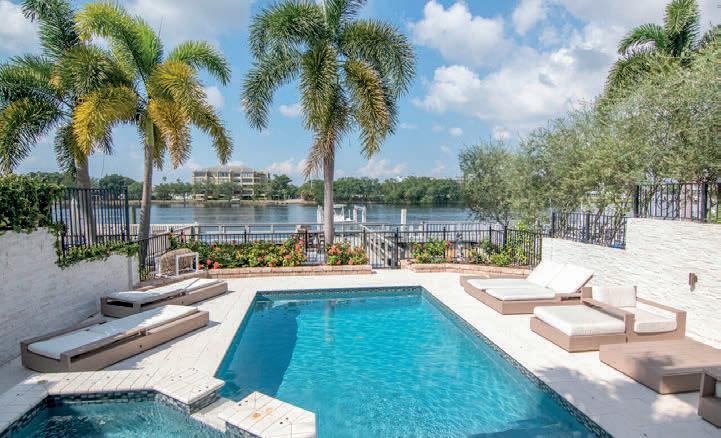

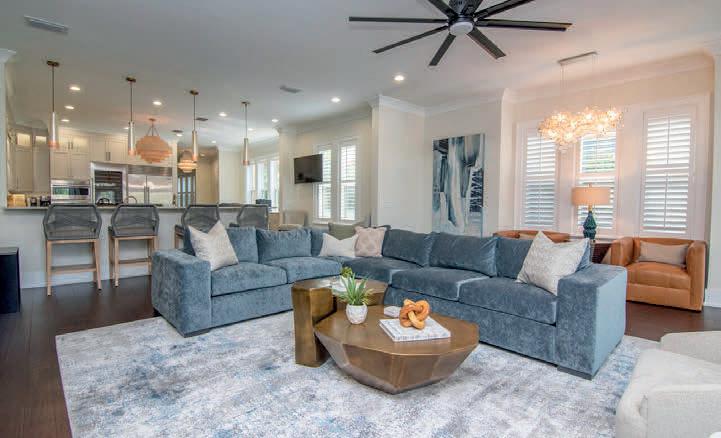





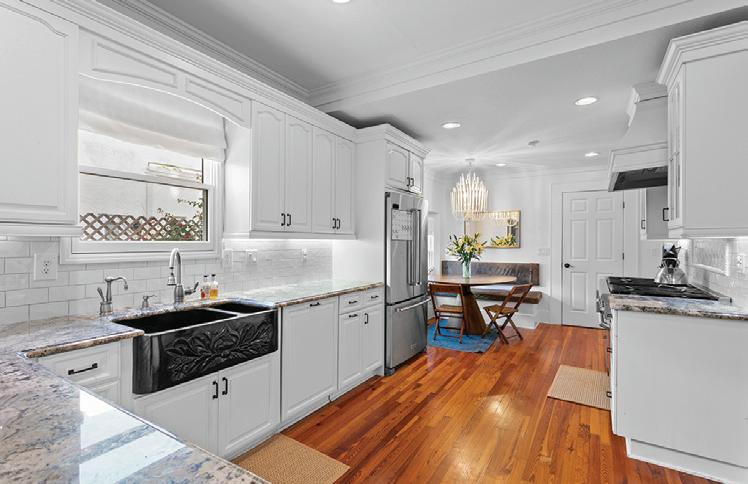

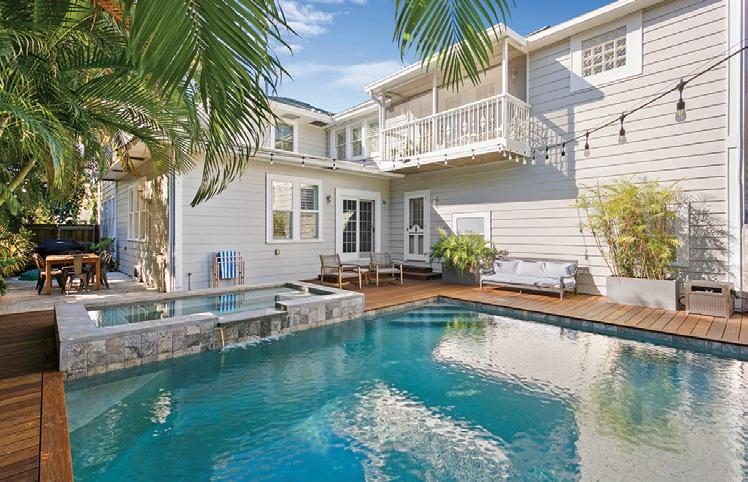

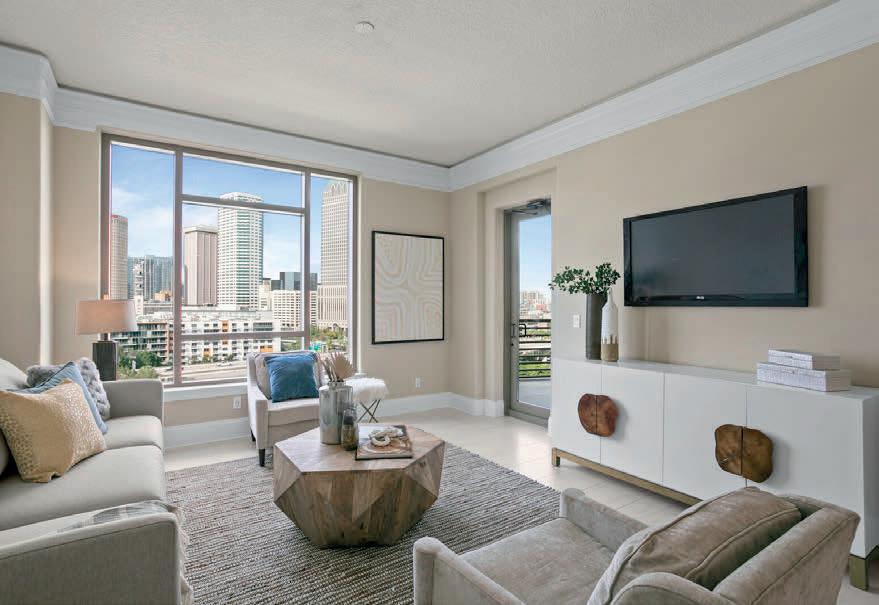
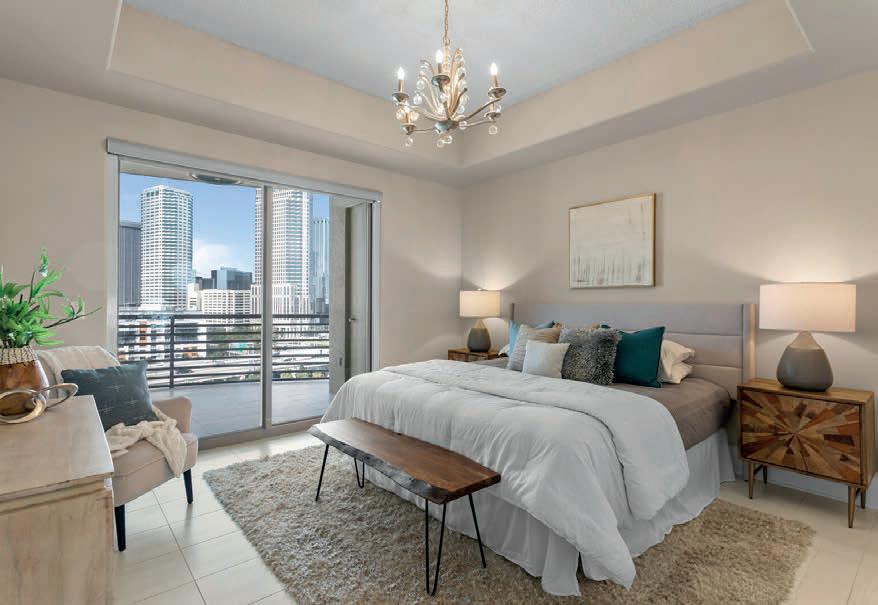


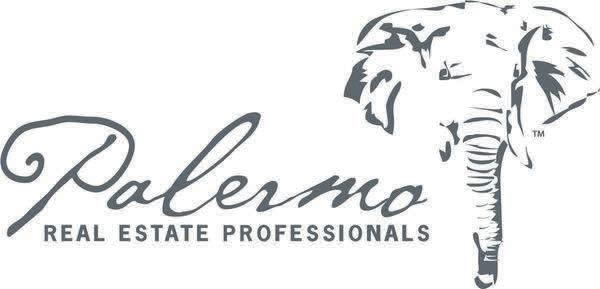
Welcome to your newly remodeled, Mediterranean dream home! Through the historic, 1920s charm to the functional open floor plan, this beauty is move-in ready! From the moment you arrive and step through the wrought iron gate, you will feel at peace, as though you’re taken back in time. Located in the highly desirable area of Davis Islands, this exquisite home features five bedrooms, four baths and 3,208 square feet of indoor space. Plenty of space for friends and family yet cozy enough to feel at home. As you enter, you will be greeted by soaring high, coffered ceilings in the foyer overlooking the wide open layout. Surrounded by natural light, elegant molding and herringbone flooring. The updated kitchen is a work of art. Displayed with plenty of cabinets, luxurious brass hardware, quartz countertops and a beautifully distressed brick backsplash. The large kitchen extends to a built-in breakfast nook leading off to the screened-in porch, the private and spacious backyard and the two-car garage. The master en suite is a relaxation haven. With a custom fireplace wall, beautiful windows and a tray ceiling. The gorgeous bath features a deep jet tub and a large walk-in shower covered in marble. Two additional bedrooms located on the opposite end create a functional blend of separation and space. This incredible home is positioned ideally to some of Tampa’s finest surroundings Offered at $2,195,000
Castillo REALTOR ®
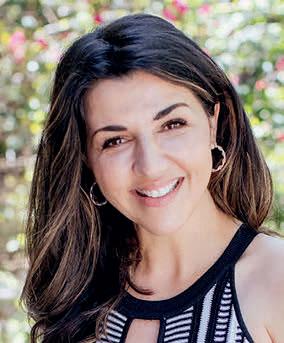
813.446.9626

camelia.castillo@premiersir.com www.cameliacastillo.premiersothebysrealty.com



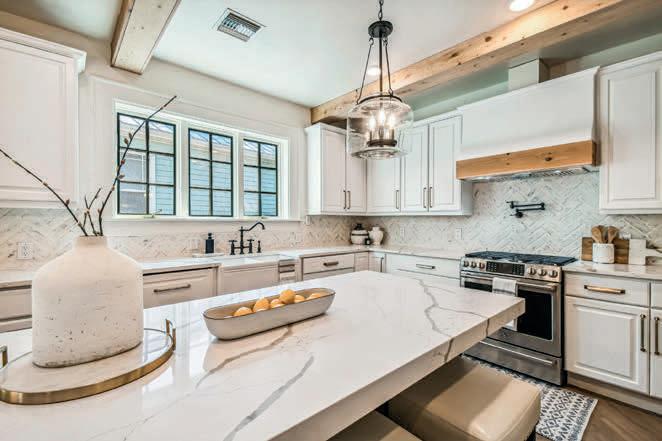

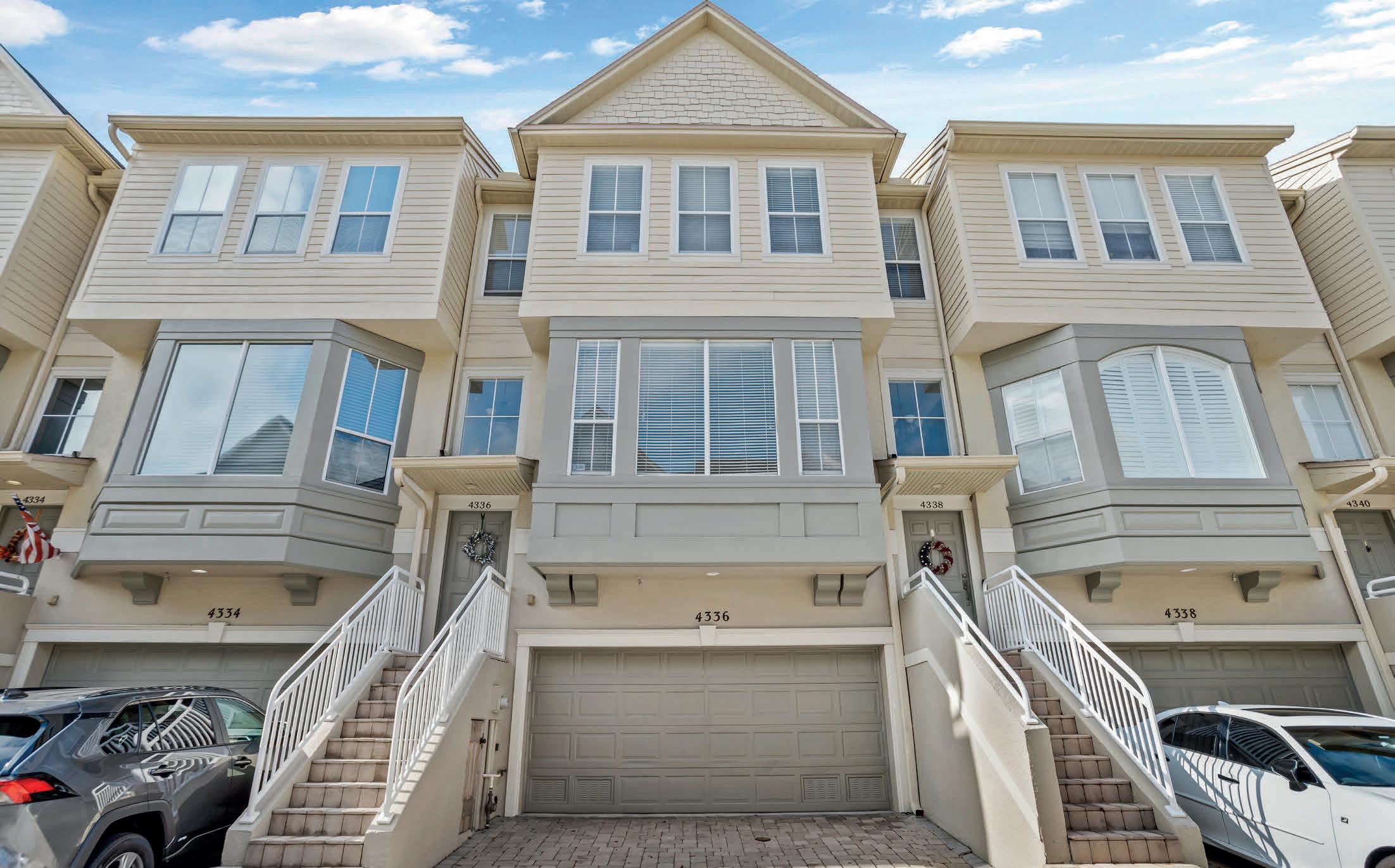
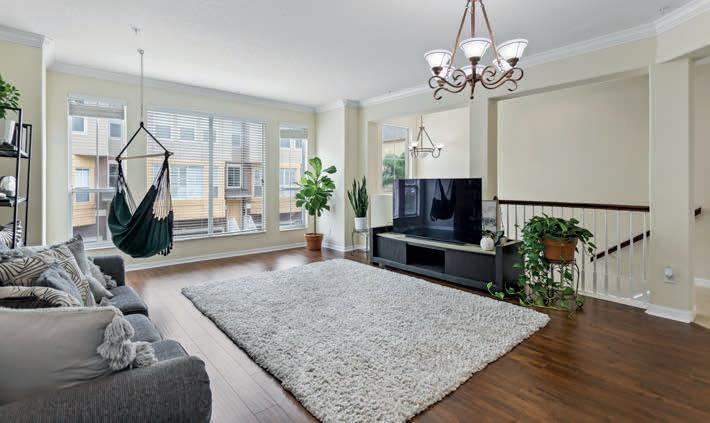
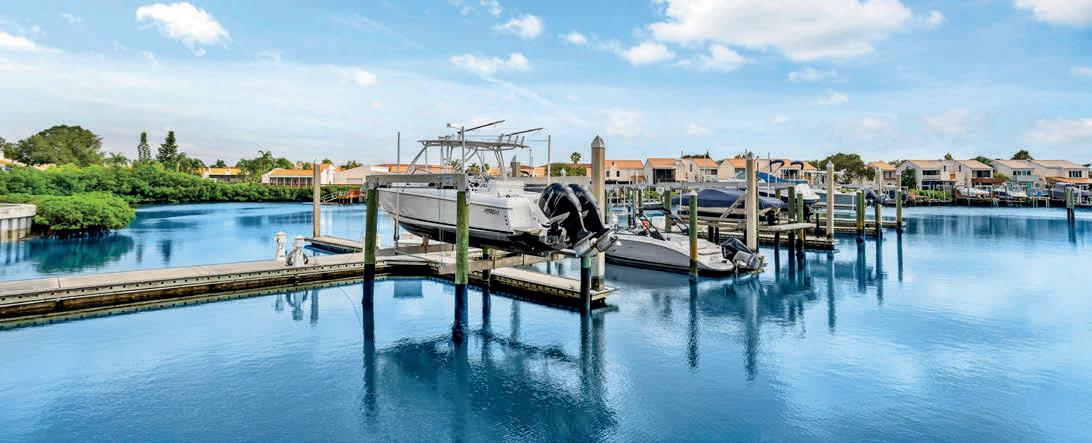
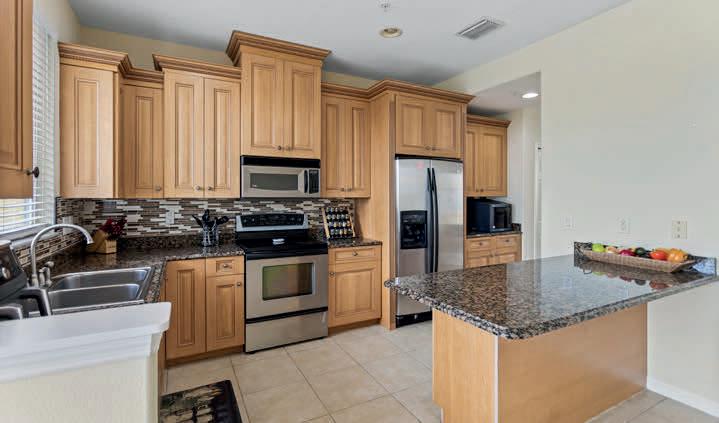

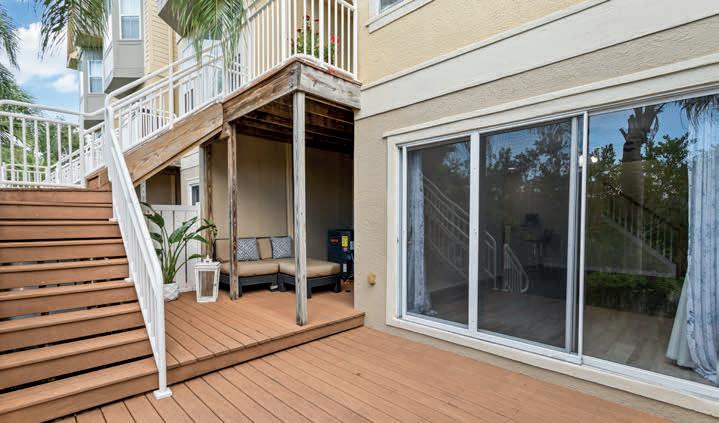








Tampa, FL 33626

Listed for $549,900
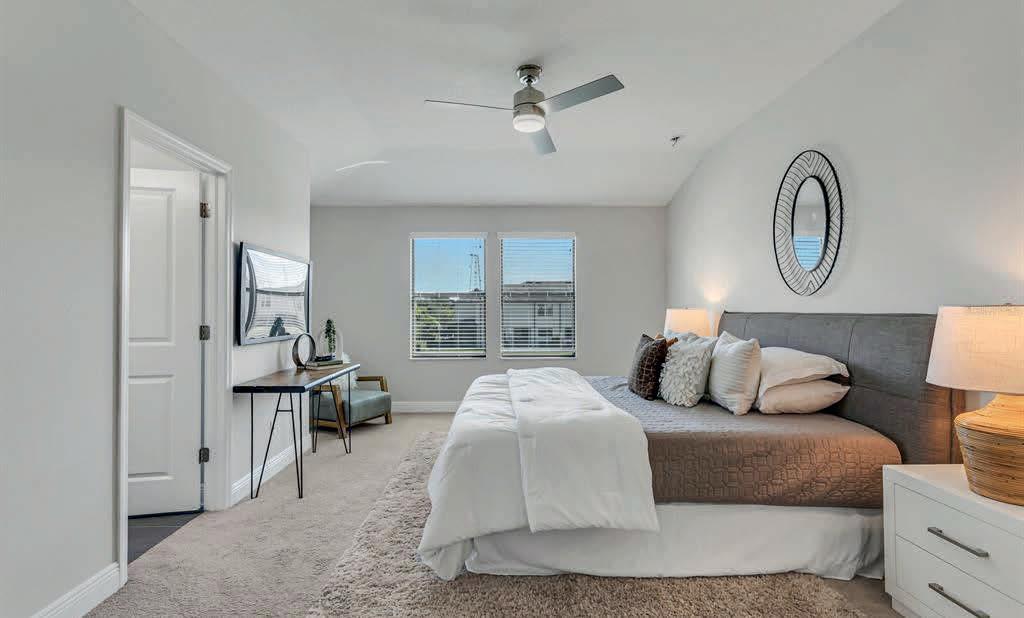
ABSOLUTELY GORGEOUS 3BR 3.5BA townhome in the heart of Westchase. This home has literally the best location in this high-end gated community. It is an end unit steps away from the community pool while providing beautiful views of the pond from the screened patio, the living room and the master bedroom. Open and spacious floor plan with lovely porcelain tile throughout the lower level. The extended gourmet kitchen is a chef’s delight. It features 42 solid mahogany cabinets, stunning quartz countertops, designer custom backsplash, stainless steel appliances, a wine refrigerator and a huge walk-in pantry. Upstairs there is a large loft area that can be a second living space or office. The spacious master bedroom has en suite bathroom with dual vanities and frameless glass shower with rain showerhead. The other two bedrooms also have large walkin closets. Meticulous attention has been paid to every aspect of this luxurious home. The community has an incredible location while boasting low HOA fees. Barely two miles from Citrus Park Mall and Veterans Expressway which offers a quick commute to the airport and downtown Tampa.Close proximity to top rated schools, golf courses, Costco, Sprouts and Wild Fork. Plentiful fine dining and entertainment close by. Don’t miss the opportunity to call this home your own and enjoy all the amenities of upscale living.
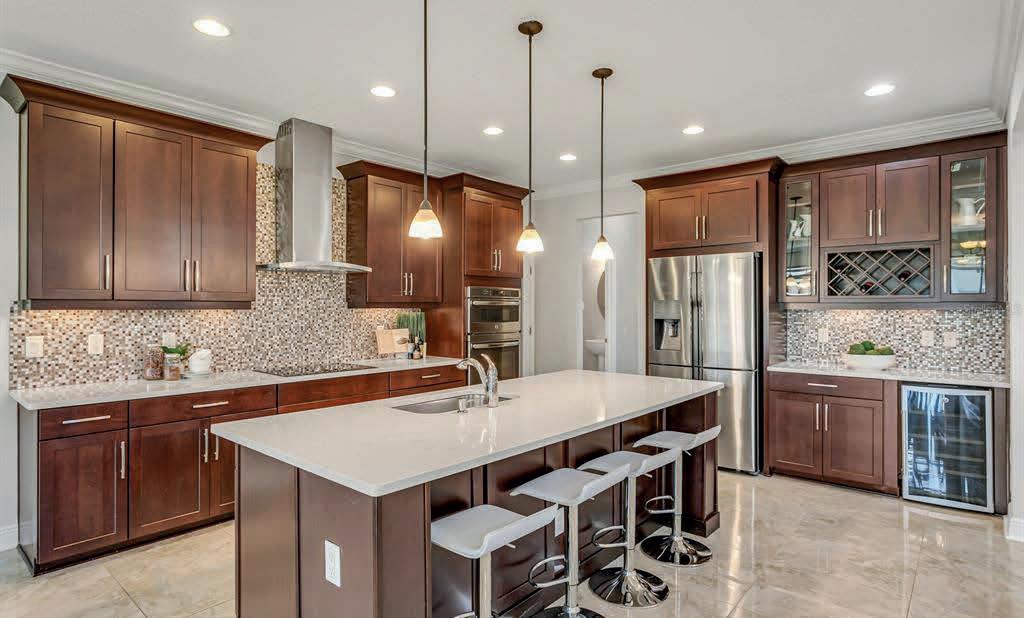
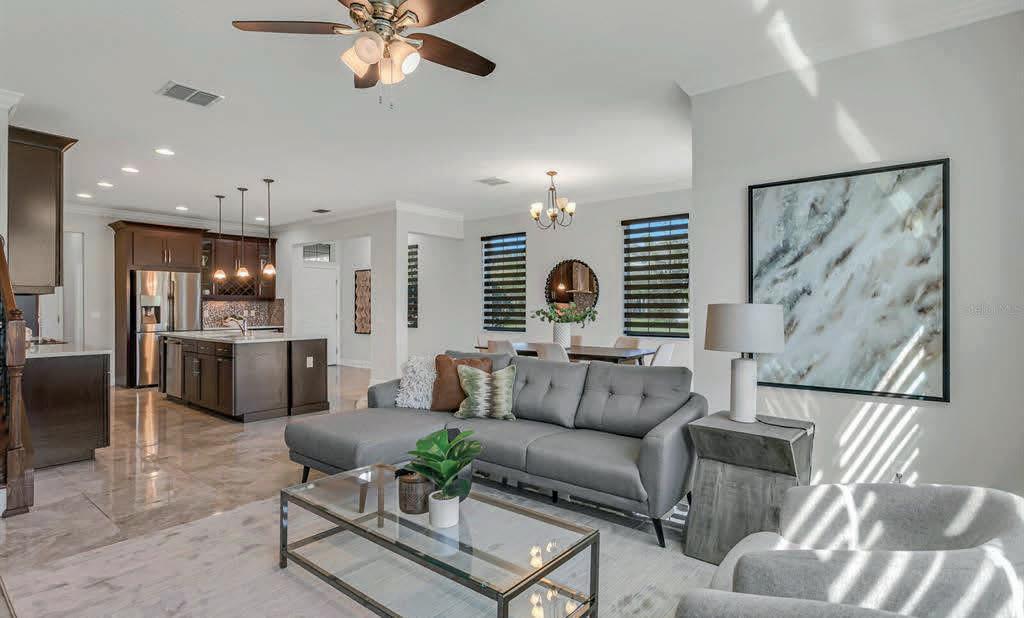
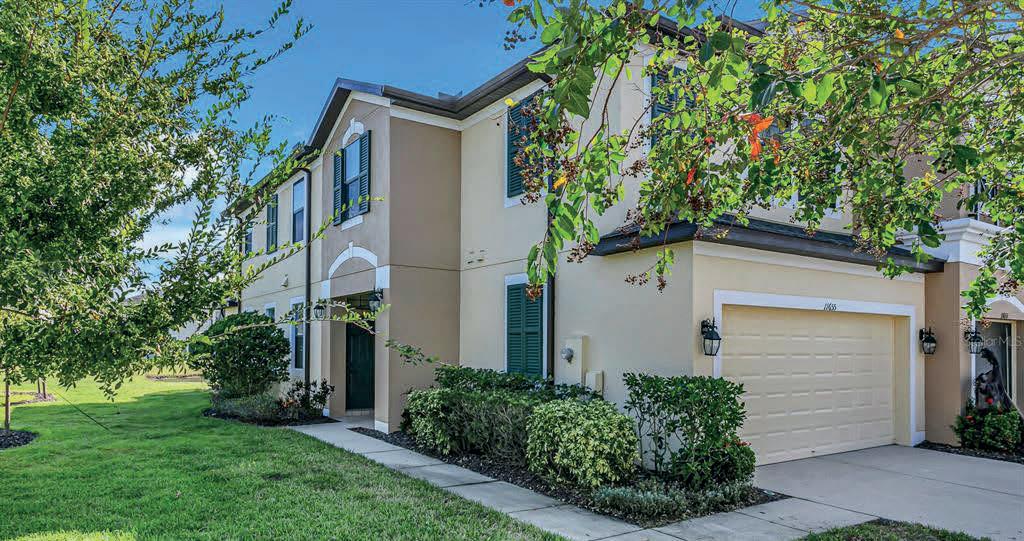


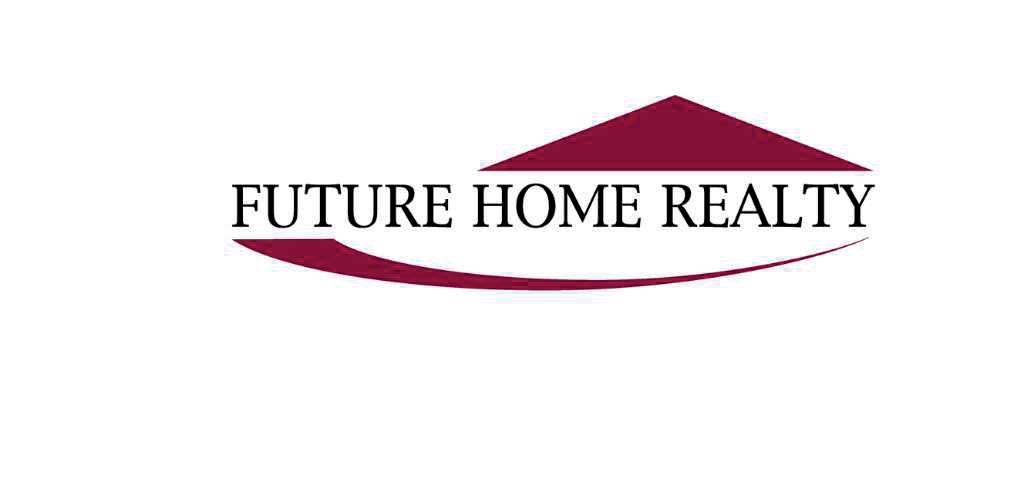
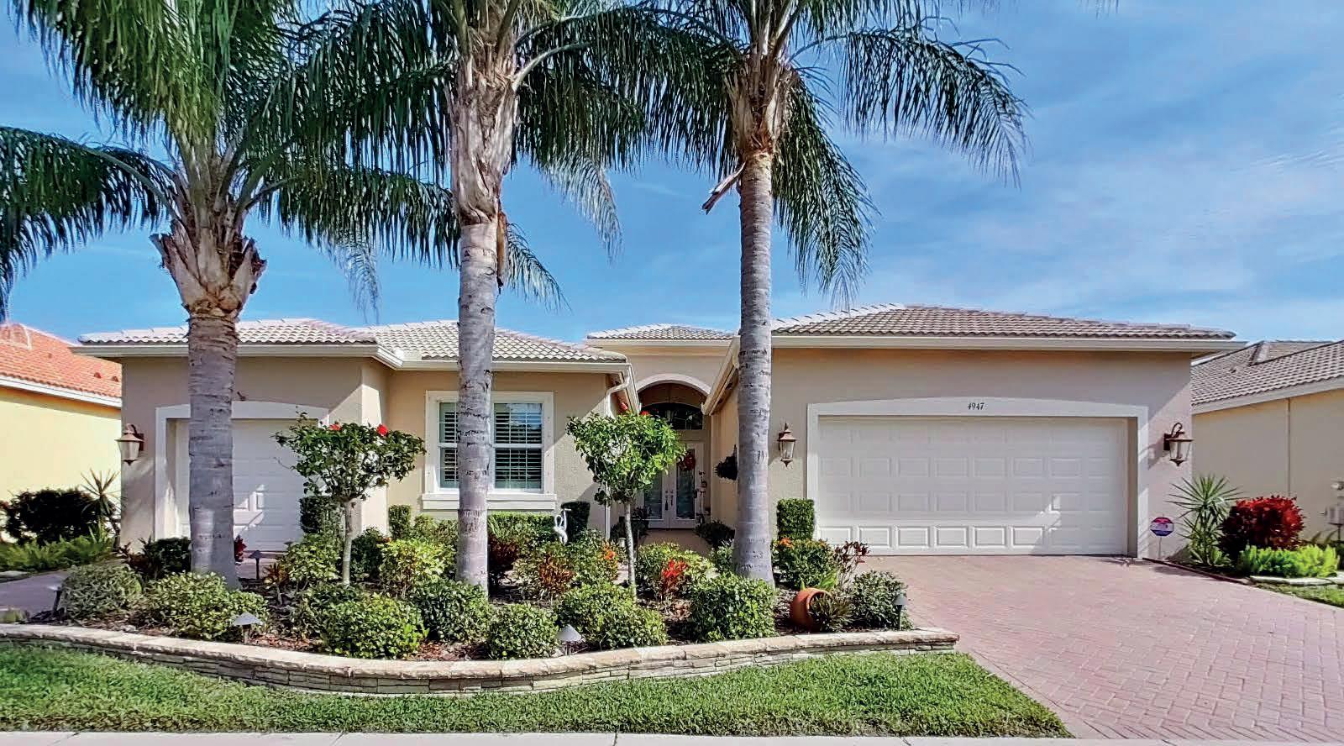

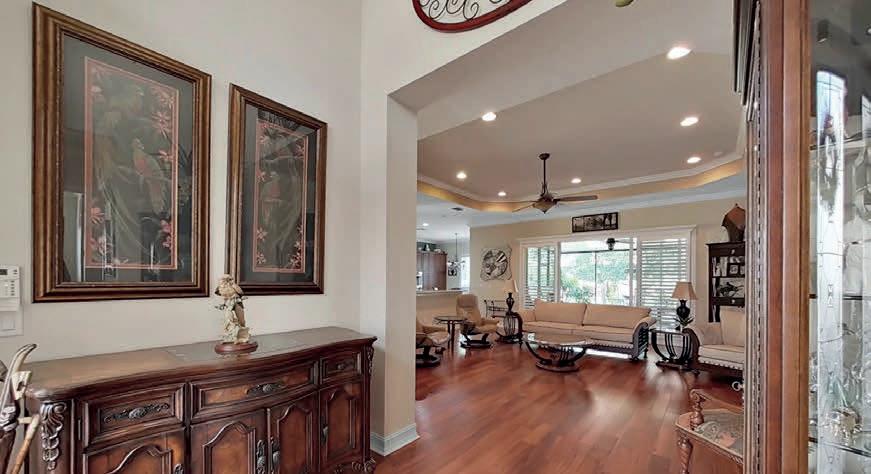


Looking for your dream home in Siesta Key or a one-in-a-million opportunity to own an amazing investment property in an area that has the potential to net $400K+ net income per year? Look no further! Step into this beautiful world, where you can enjoy the luxuries that only come with a 6-bedroom home that offers 90’ of waterfront and quick access to the Gulf of Mexico. Imagine waking up in your new home, looking out at the water from every angle imaginable then going out on kayaks from your own dock! This magical property is truly exceptional! The floor-to-ceiling windows offer a panoramic view that is truly spectacular! You can make coffee or just sit down with breakfast while taking it all in. Enjoy the unparalleled water views right from your front door! This home is primed for your personal touch as the neutral palette is waiting for your individual style to make this home sing! This beautiful and spacious home has everything you need, from its impeccable luxurious 6 bedrooms and 3.5 bathrooms, the gorgeous family spaces which include a flex room that can be a 7th bedroom, an unbelievable chef’s kitchen, gorgeous pool, to its private dock and a 15,000 lb. boat lift with water and electricity, down to the convenient kayak racks. This home truly has it all! Don’t forget you are minutes away from the powdery white quartz sands of Siesta Key (awarded #1 Beach several years in a row). Come experience this property if you are looking for a solid investment (financial information provided upon request) or an exceptional forever home. Contact us for a showing today!




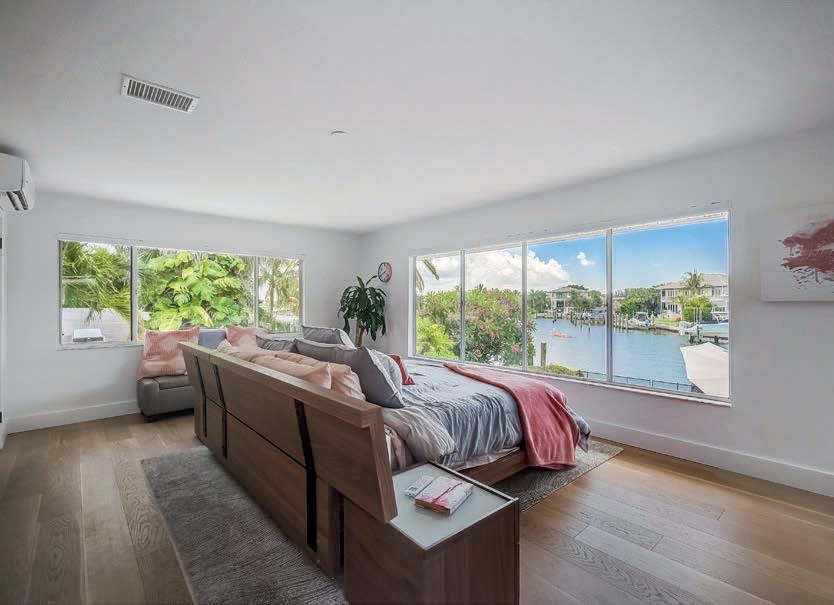

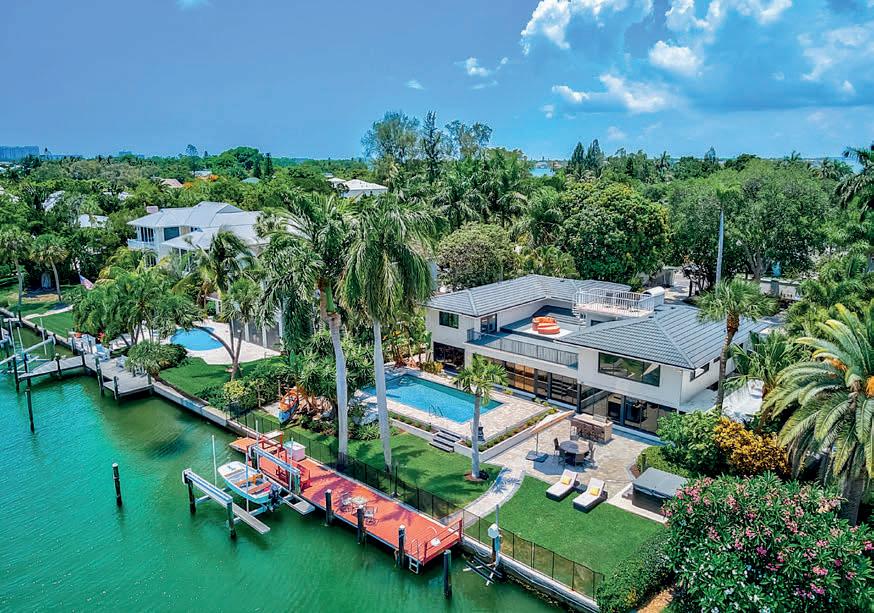

Amazing three bedroom two bath ONE OWNER open concept split floor plan waterfront pool home in the highly sought after community of Three Oaks In Sarasota. FULLY FURNISHED with upscale and antique furniture (or unfurnished if buyer desires). The level of elegance and style of this home is unmatched. From the sealed tile roof to the etched glass seahorse front doors, custom hand painted columns, plantation shutters and custom window treatments ($30,000) you’re going to love everything this home has to offer. Upon entering you’ll notice the abundance of natural light with breathtaking water views through the triple sliding doors that can be fully opened to the screened pool area. Your guests will love the wet bar area which includes a refrigerator and a beautiful 1934 antique piano, (recently refinished, tuned, and reworked; a great conversation piece as well). The screened in pool area with a covered tiled patio is great for grilling and entertaining. This home is wired with speakers for a whole home audio system including the pool area and offers the Florida lifestyle at it’s finest! Updates to this home include a hybrid water heater (2017) and a new garage door opener. Located approximately 5 miles from Siesta Key Beach.
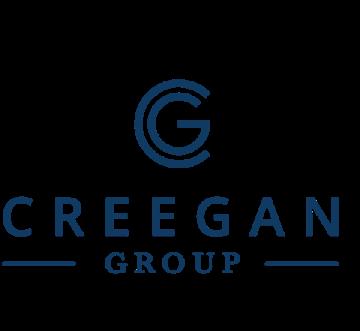

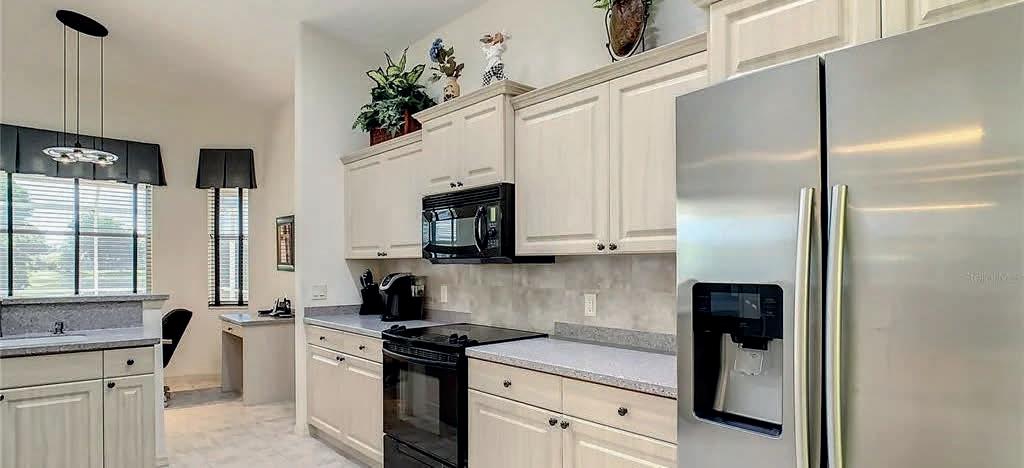

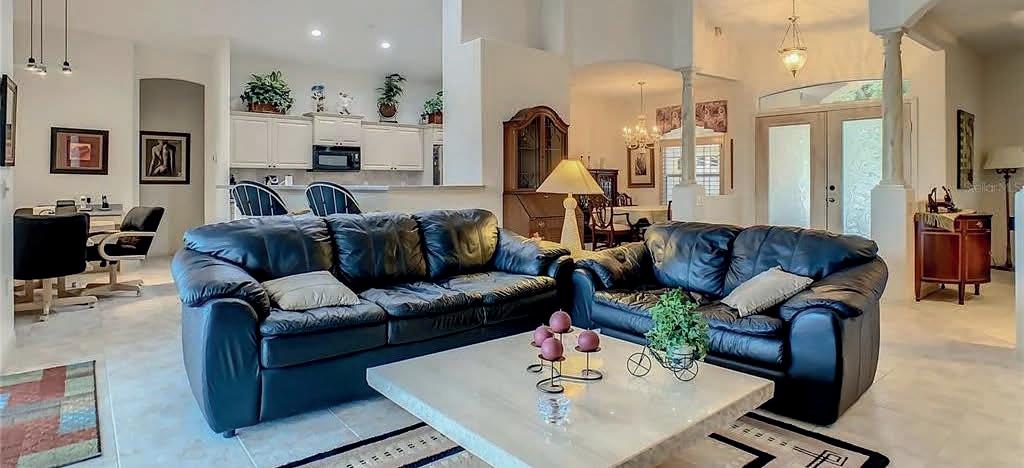



Welcome yourself home to this 3, 000 sq ft, 5 bedroom, waterfront, pool home on Tampa Bay! This is an extremely rare find to have a canal, boat dock, boat lift, pool, excellent modern floor plan, 5 bedrooms, 3.5 baths, all with access to Tampa Bay’s wonderful boating lifestyle in one location! Upon entering, enjoy the natural lighting with a view through this open floorplan with vaulted ceilings out to the backyard’s waterfront. See the grand staircase that leads to a dedicated owner’s suite and loft. Once in the owner’s suite, enjoy the views out of the French patio doors or step out to the balcony, perfect for enjoying that morning cup of coffee in serenity. Back downstairs you will find the kitchen is perfectly oversized with abundant cabinet space and allows for a separate eating area in addition to the dedicated Dining room. Down the hall, you will find a 2nd owner’s suite along with 3 more bedrooms and another bath. Finally, step out back to enjoy living what the Tampa Bay lifestyle is all about. The oversized pool deck allows so much room for entertaining, whether under the covered porch or the shade from the fig tree canopy, the comfort is endless. Whether swimming in the pool or taking the boat out for a sunset cruise, the options are endless! The location is wonderfully central to all of Tampa Bay- close to the airport, south Tampa, the beaches, safety harbor, etc. At this price per square foot, this well maintained home is priced to sell and is ready for you to add your personal touches! Purchase this home with confidence as it has been recently inspected by Hillsborough County and passes requirements pursuant to the Florida Building Code, 7th edition (2020). Bank of England to pay up to 1% of the loan amount towards buyer’s closing costs and prepaids when using Eric Nappy NMLS#1573850 for financing.
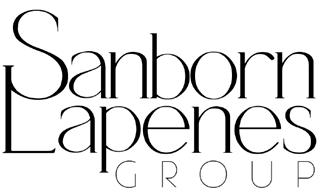


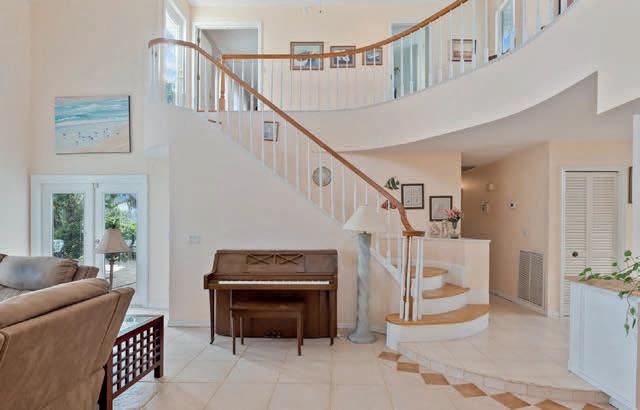
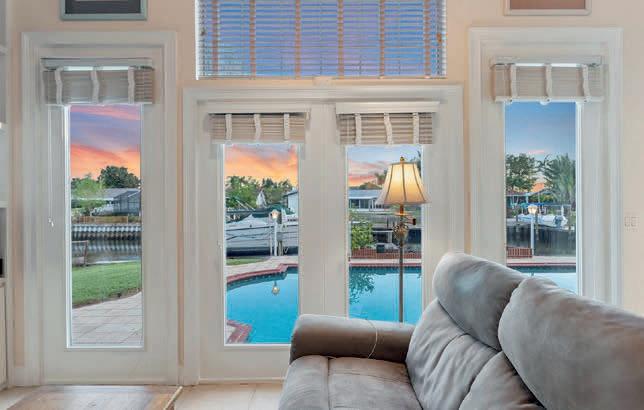
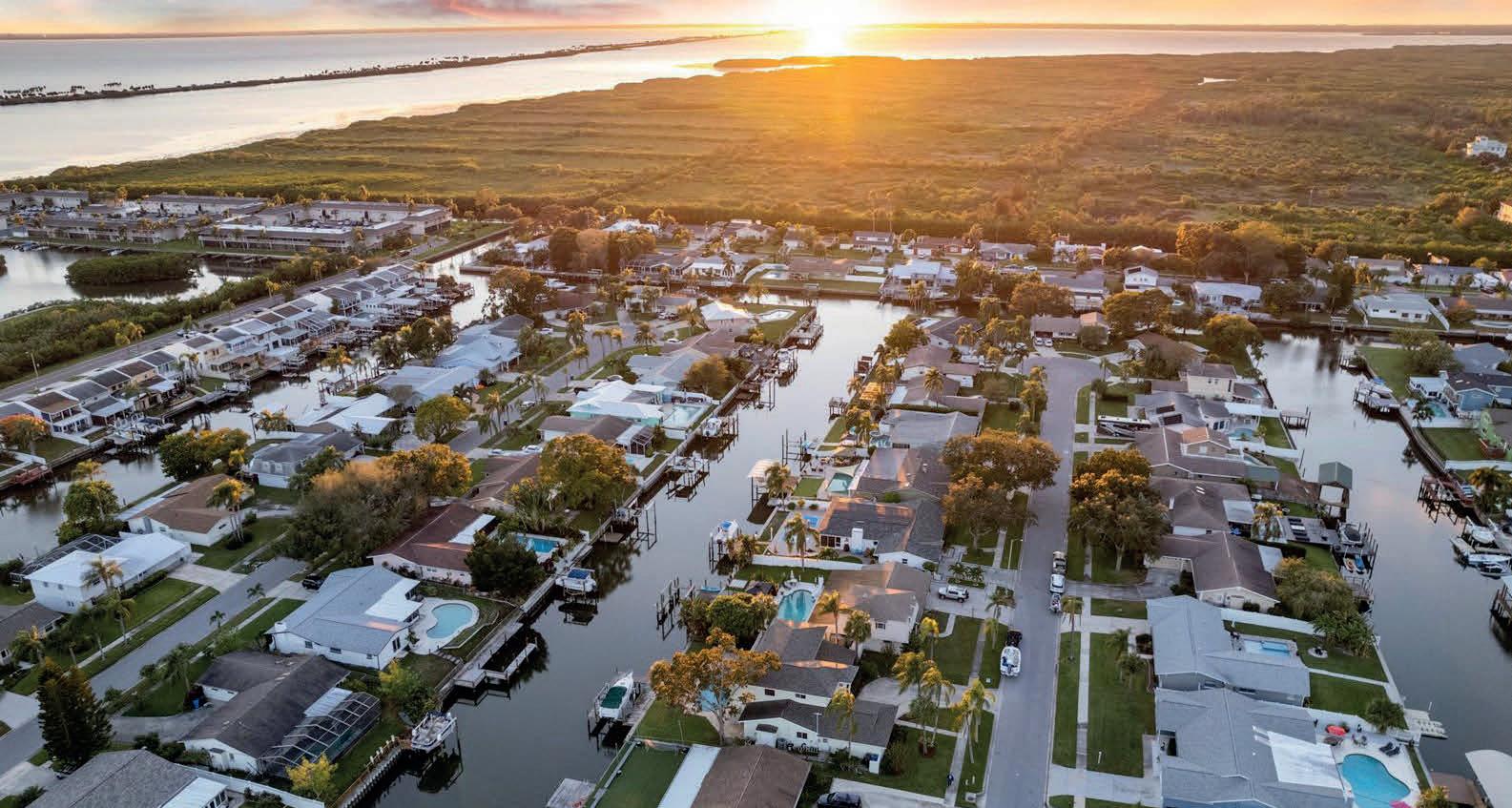
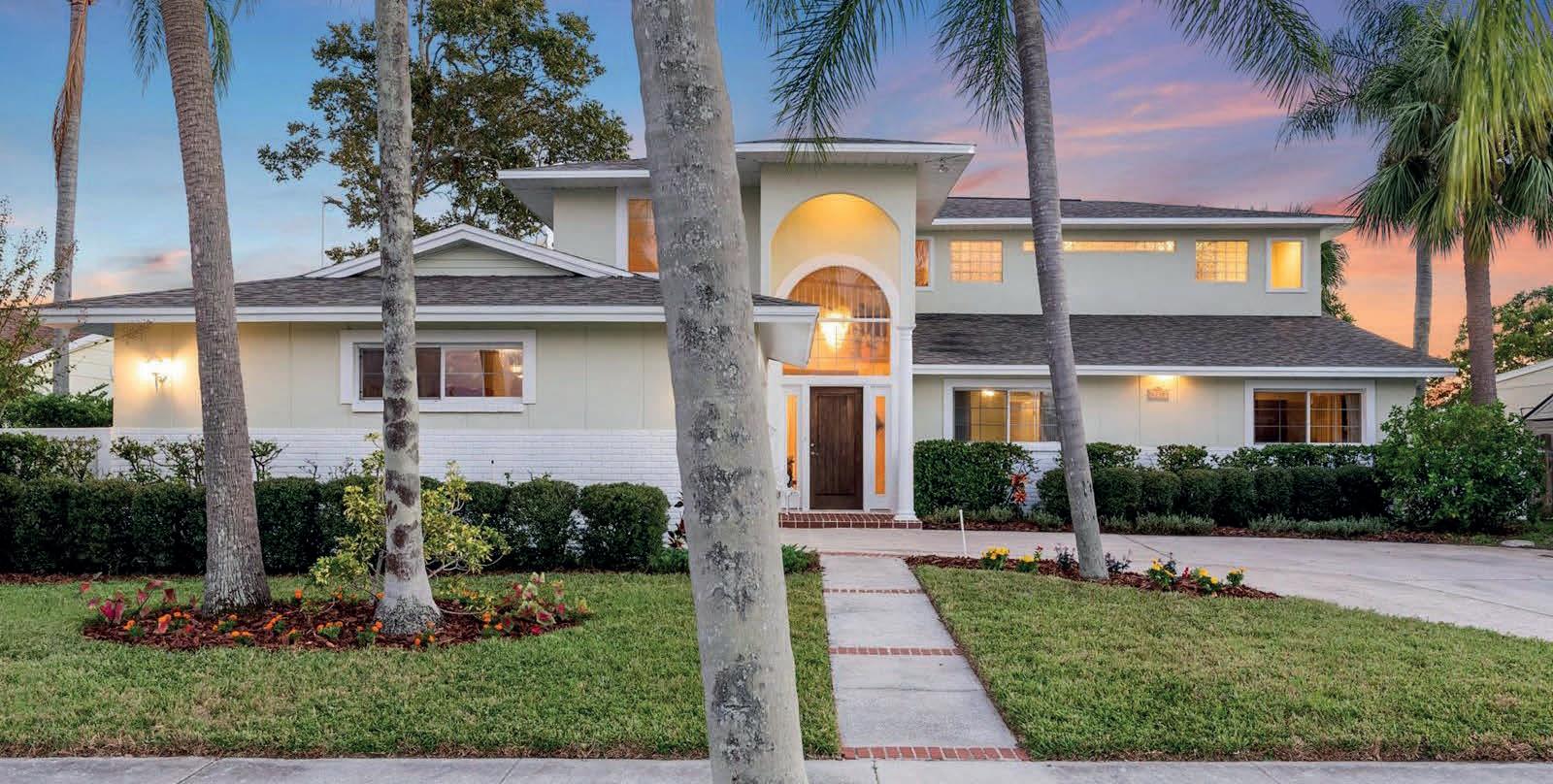
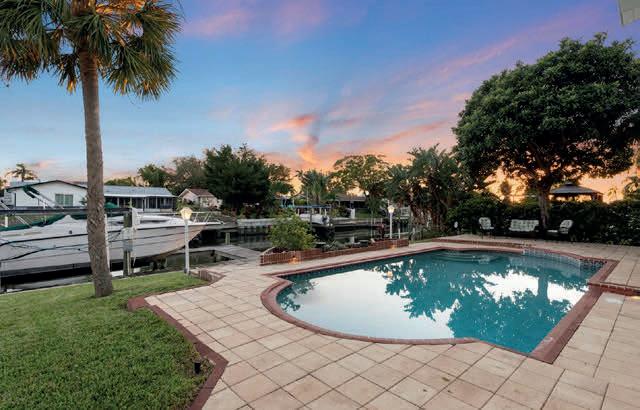
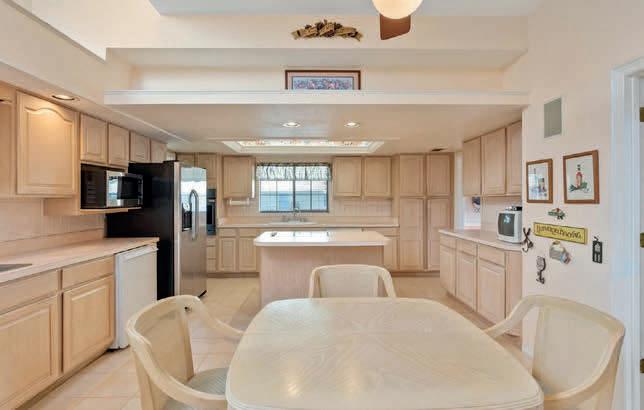
It’s not just the sunsets and pure clean sand beaches, although those are spectacular on Clearwater Beach. It’s the ability to enjoy those natural joys from your own personal retreat in the luxurious Sandpearl Residences. Rarely does a property like this come along, boasting upgrades such as travertine flooring throughout the residence, the finishing touch of crown molding, the ease of electric shades on the great room, kitchen, dining room, and master bedroom windows. Mirrors enhance the impact of the entryway as well as give outside views from all angles, and even the bathing experience is lifted with upgraded showers. Newer Air Conditioning units as well as newer washer and dryer will ensure peace of mind for years to come. Enjoy all that the newly renovated Sandpearl Residences has to offer including beach view ozone purified pool and hot tub, outdoor grills, billiard room, fitness center with sauna and steam, community room, assigned covered parking, 24 hour concierge/ security, even Room Service from the world famous Sandpearl Resort just next door. You deserve to own your special paradise, so take advantage of this opportunity in the short time that it will be available!


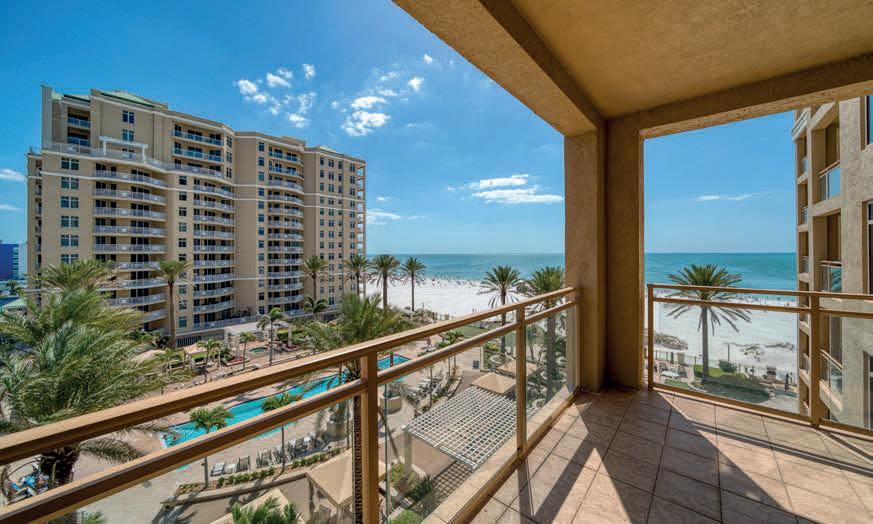



LUXURY AND MODERN MEET IN THIS PRISTINE PARADISE ISLAND HOME. Incredible waterfront living in this 3 bedrooms, 2 bathrooms quality home with salt water pool and dreamy outdoor living space! With 10,000 lb lift and direct access to the Gulf of Mexico, your journey on the water begins. From the moment you step into this 1973 solid block home, the view of the water and the pool with glass tiles and multi-colored night lighting will lure you to the expansive outdoor kitchen with a custom awning with lifetime warranty, covering the seating & dining area. This family thought of everything to create a wonderful outdoor & indoor living space, creating a beautiful forever home on the water by remodeling it to a level of excellence rarely seen! 75 ft of water frontage! 10,000 lb lift! The custom travertine decking was designed to stay cool around the pool for those hot summer days. All new hurricane windows & doors! The interior is crisp & light with a modern design, from the luxury flooring to the european soft-close cabinetry, granite sink with touchless faucet & the quartz counters with quartz waterfall edge & new stainless steel appliance package.
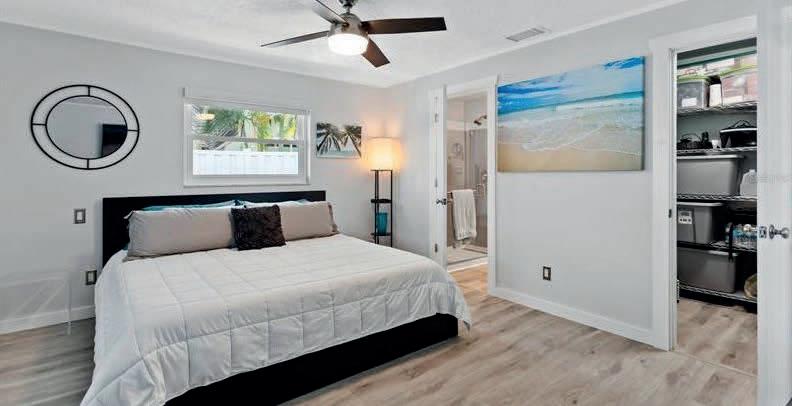
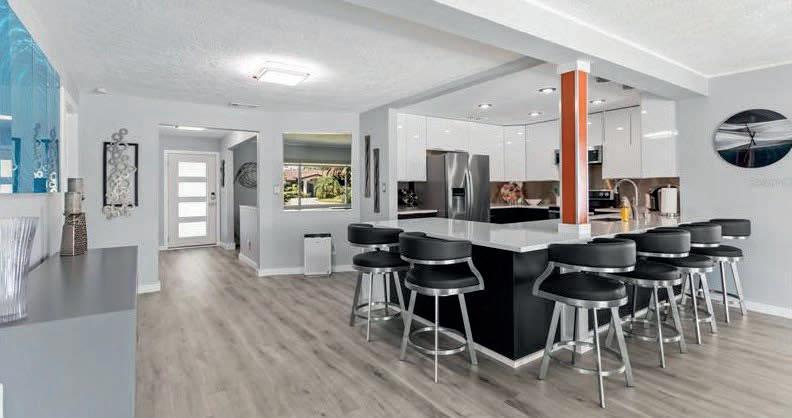
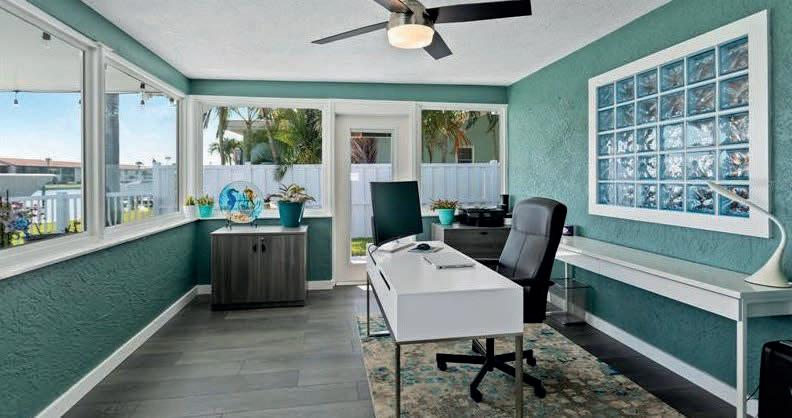

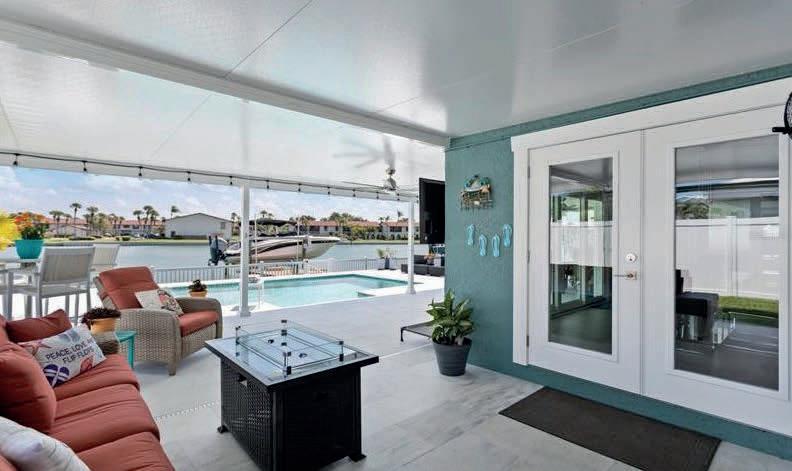



Elegant Palm Trees greet you with this Florida paradise waterfront home in Mirabay. Enjoy outdoor living with a wrap-around front porch, multiple balconies, and back yard oasis. This Beautiful 4 bedrooms, 3 baths homes have extensive hardwood upstairs and downstairs, along with a beautiful all-wood staircase. There is a large open coastal vibe, an upgraded kitchen, a butler’s pantry, large walk-in pantry, breakfast nook, large living room, formal dining area, and a large wet bar, a nice sitting area with French doors to outside porch area rounds out the living space features of this gorgeous waterfront home. Master Suite with water views has room for a sitting area, and a large spa-like bathroom. The fenced backyard pool area includes pavers, a salt-generated gas-heated pool, and a spa, outdoor kitchen, as well as mature landscaping complete the paradise living package. There is an outdoor kitchen area in the fenced-in section, as well as a large area outside of the fencing along the 105 ft of waterfront in your backyard. The house is designed with the outdoors in mind and features beautiful water views that is the home to dolphins and manatees. At the rear of the house is a dock with a boat lift and a separate jet ski lift. This home is in the beautiful waterfront, resort-style community of MiraBay! This resort-style community has a community clubhouse, heated-resort-style Olympic swimming pool, 136 ft water slide, parks, 3 playgrounds, gym, café with a full liquor license, basketball courts, tennis courts, fitness center, 135-acre lagoon where you can rent kayaks and paddle away, and much, much more. You will feel like you’re living in a 5-star resort! This community has it all. This home is centrally located and convenient to Tampa, Orlando, Bradenton, Sarasota, and St. Petersburg where you can experience the best Florida beaches, shopping, and entertainment. The Florida lifestyle you’ve been dreaming of awaits you. See this home now!
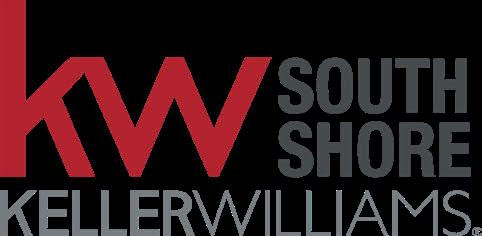
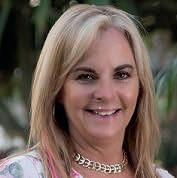

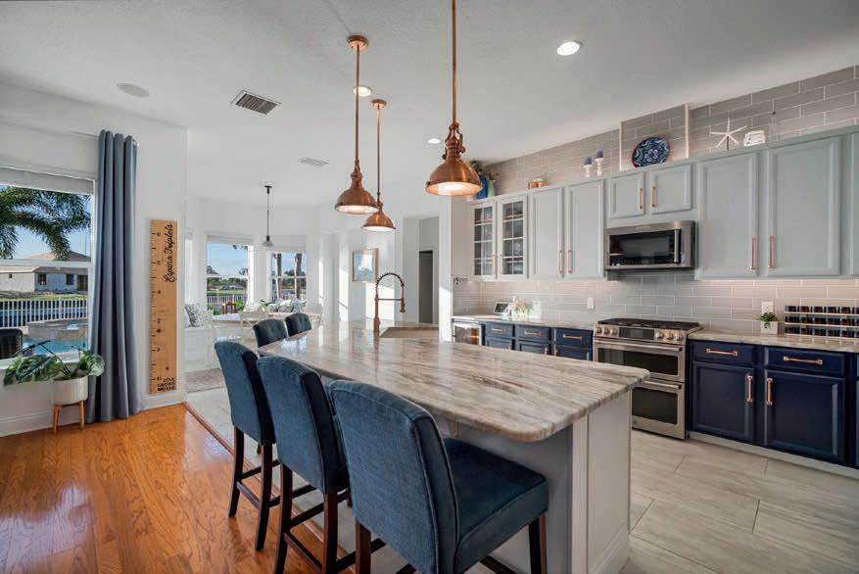

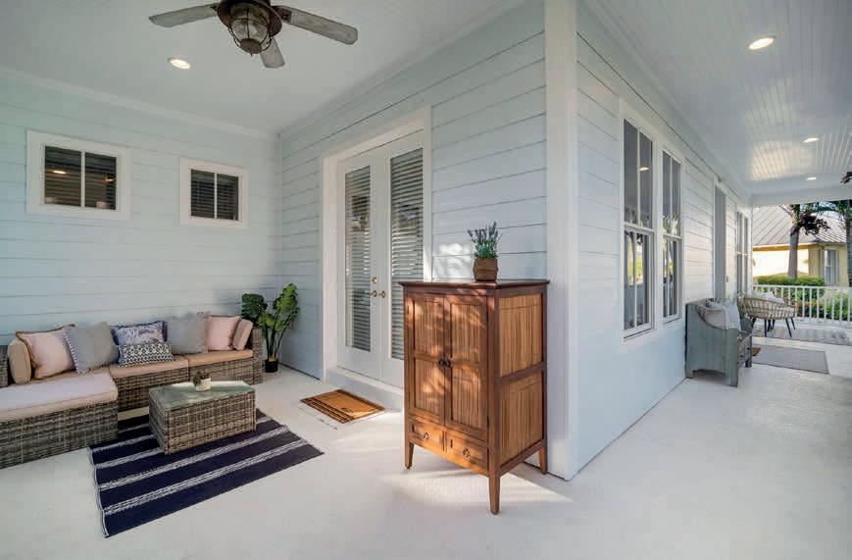

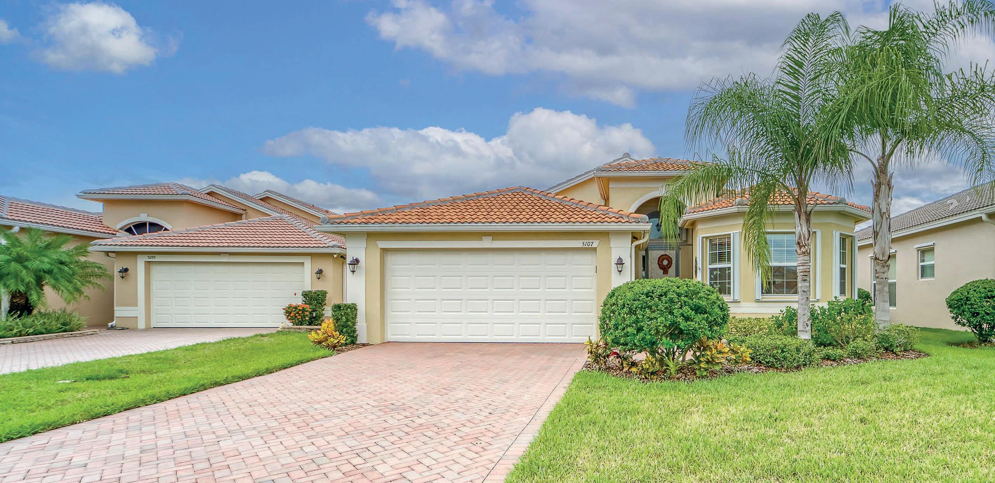

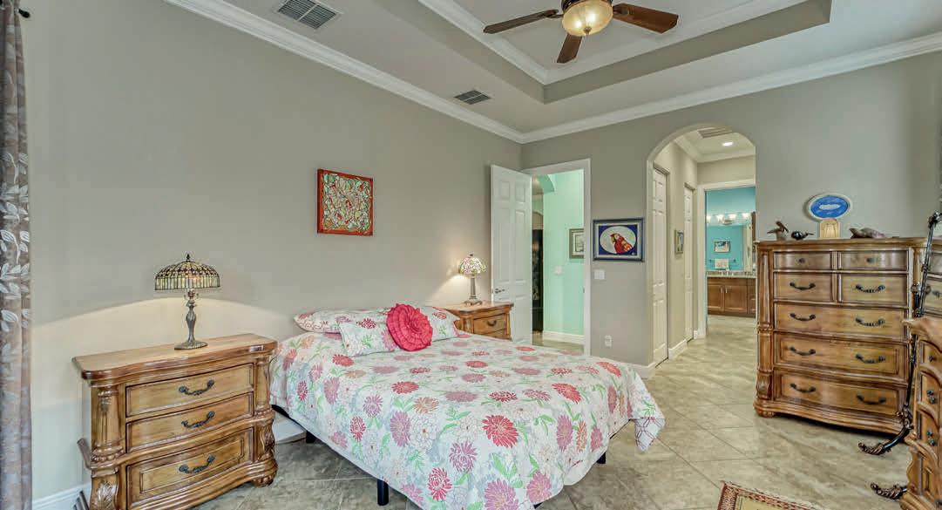
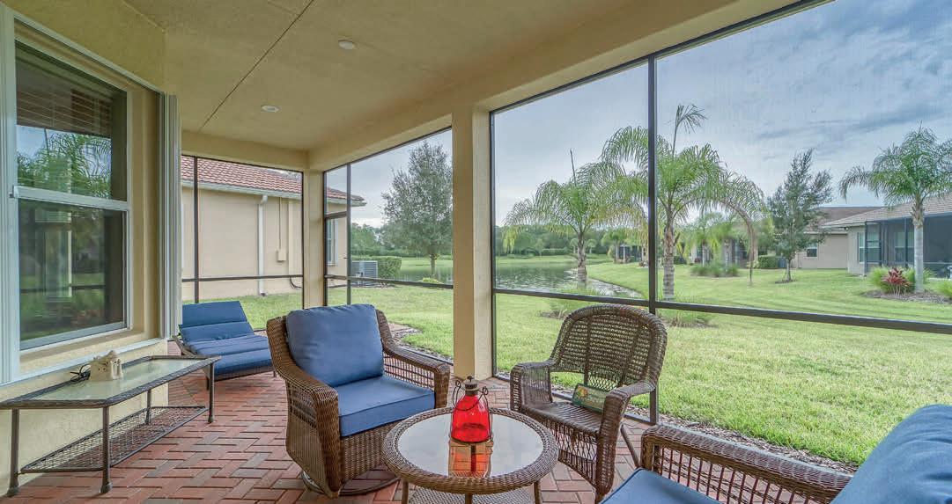


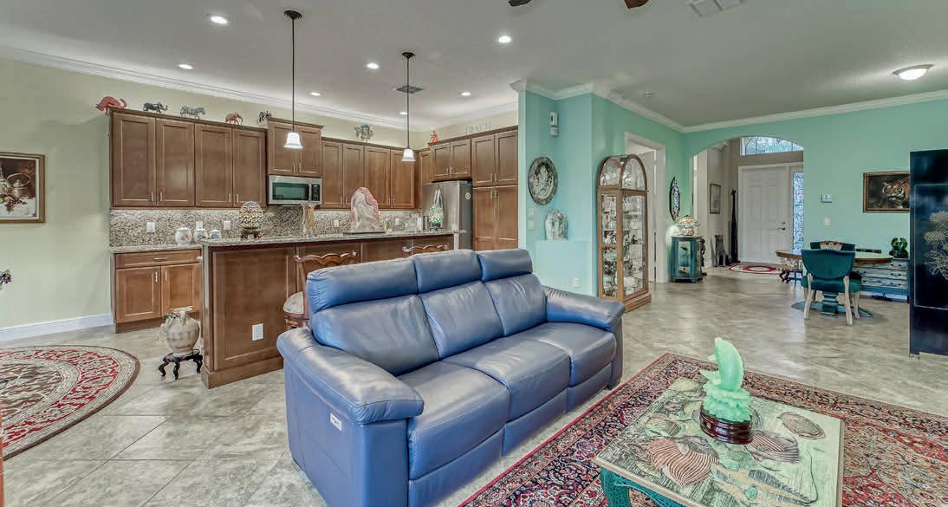
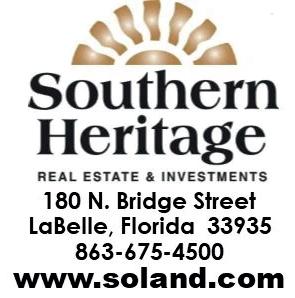





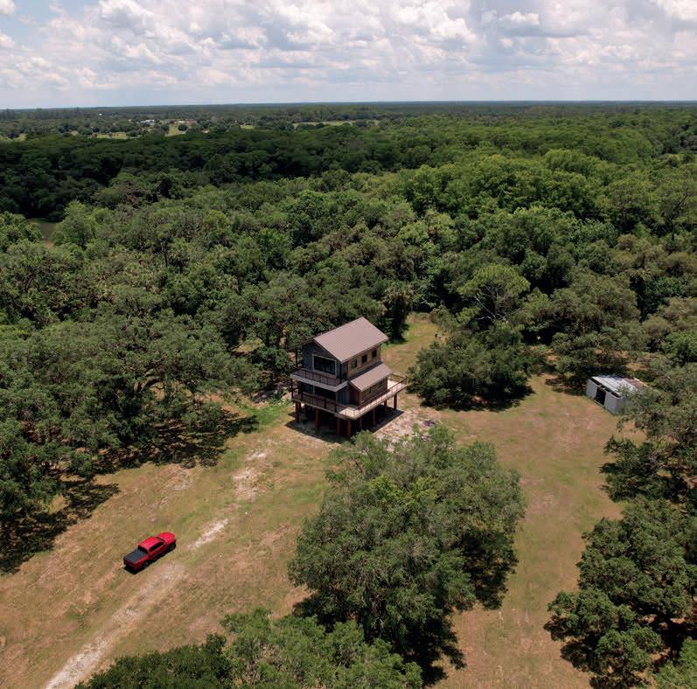
Your search is OVER! This move in ready - FURNISHED home has it all and is a short drive to Tampa and the gulf beaches. Active 55+ community boasting a 25,000 sq ft clubhouse, pool, fitness center, racquet sports, restaurant, live entertainment, social activities, clubs & friendly neighbors! Why wait 9+ months for a new build when you can have it all right NOW! You don’t even have to worry about packing up your house as all furniture and housewares are included and in place. This is as turnkey as you can get! This unit has all the upgrades you want - upgraded level III Latte finished cabinetry and 42” upper cabinets and QUARTZ countertop. The cabinets have all the bells and whistles: the dovetail soft close drawers, roll-out shelves, gentle touch hinges, crown molding with light valance for upper and lower lighting. The brushed nickel pendant lighting, brushed nickel pull tabs, stainless steel appliance are perfect complement and this home has a GAS range

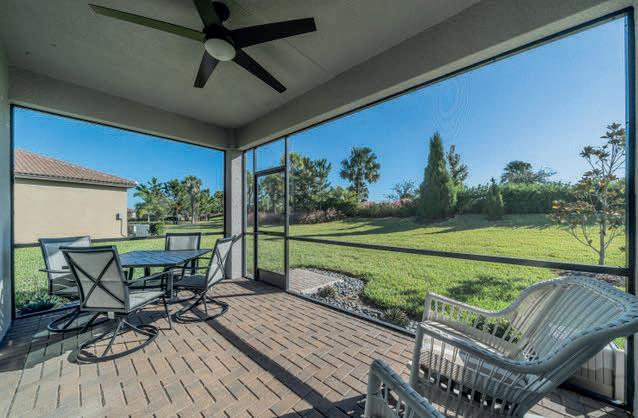

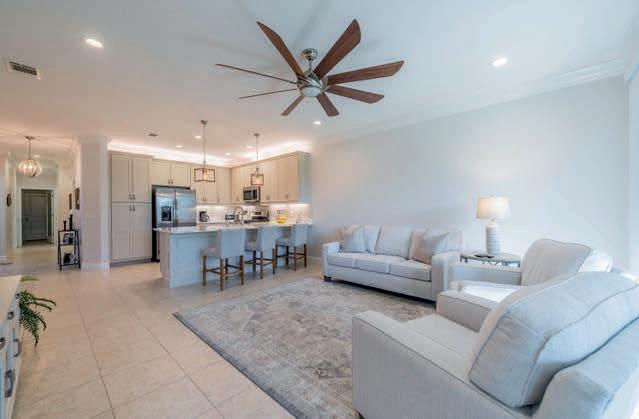

for all of the culinary gas seeking cooks! Entire interior painted in 2022, ceiling fans & crown molding throughout the home. House is equipped with a water softener and reverse osmosis system making this home ready for you so pack your bags and start living the Florida dream life! As Goldie locks would say - it’s not too big and not too small - At 1646 sq ft it’s just Right! With 2 bedrooms, 2 baths and a nice sized den, it has all the space you need. The color pallet is neutral throughout, clean, light and airy! Watch the sun rise rise from spacious lanai overlooking the mature green belt views. Unit also comes with hurricane shutters. The villas are LOW-MAINTENANCE homes. The HOA fees include: lawn & landscape maintenance, security system monitoring, pest control, termite treatment, annual exterior maintenance, exterior painting, structure insurance, pressure washing ext walls and paver driveway, etc! Time to call this gem your new home!

Carefree living awaits you in this beautiful and spacious 3-bedroom/2-bath condo unit PLUS den situated in Renaissance, Sun City Center’s premier 55+ community. A second story unit with private elevator boasts plenty of natural light, open floor plan, great room and double sliding doors onto the screened lanai with water and golf views. The entire unit is surrounded by lush, tropical landscaping with plenty of privacy for entertaining or cozy evenings at home. The kitchen sparkles with high-end finishes including granite surfaces and stainless appliances. Tile flooring, crown moldings, and luxurious bathrooms are a given in a home of this caliber, but the ample storage throughout will surprise you! You will belong to the Renaissance Club which allow you access to their private resort style pool, fitness center and spa in addition to the abundant amenities at Sun City Center, including pools and over 200 clubs and activities. Sun City Center boasts convenient proximity to airports, world-class shopping, dining, entertaining, and beautiful sandy beaches. This never been lived in home is a rare gem and won’t last. Arrange a showing today!



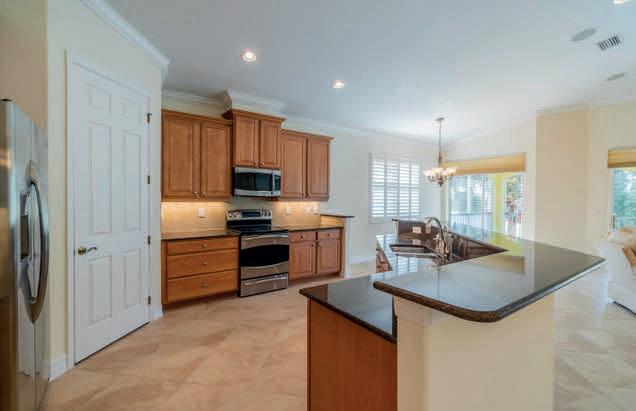
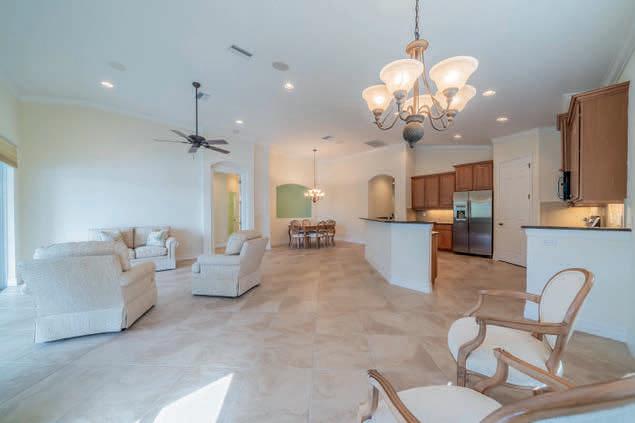
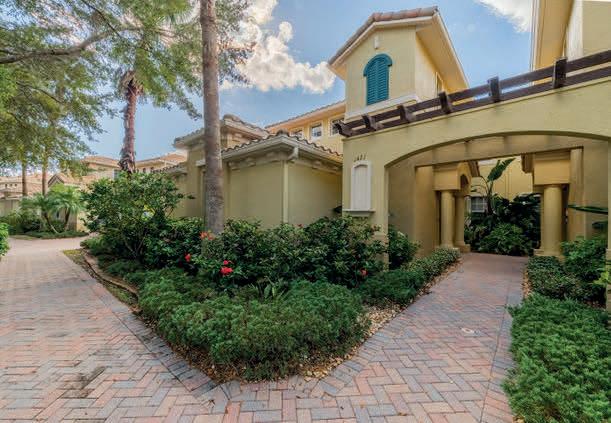

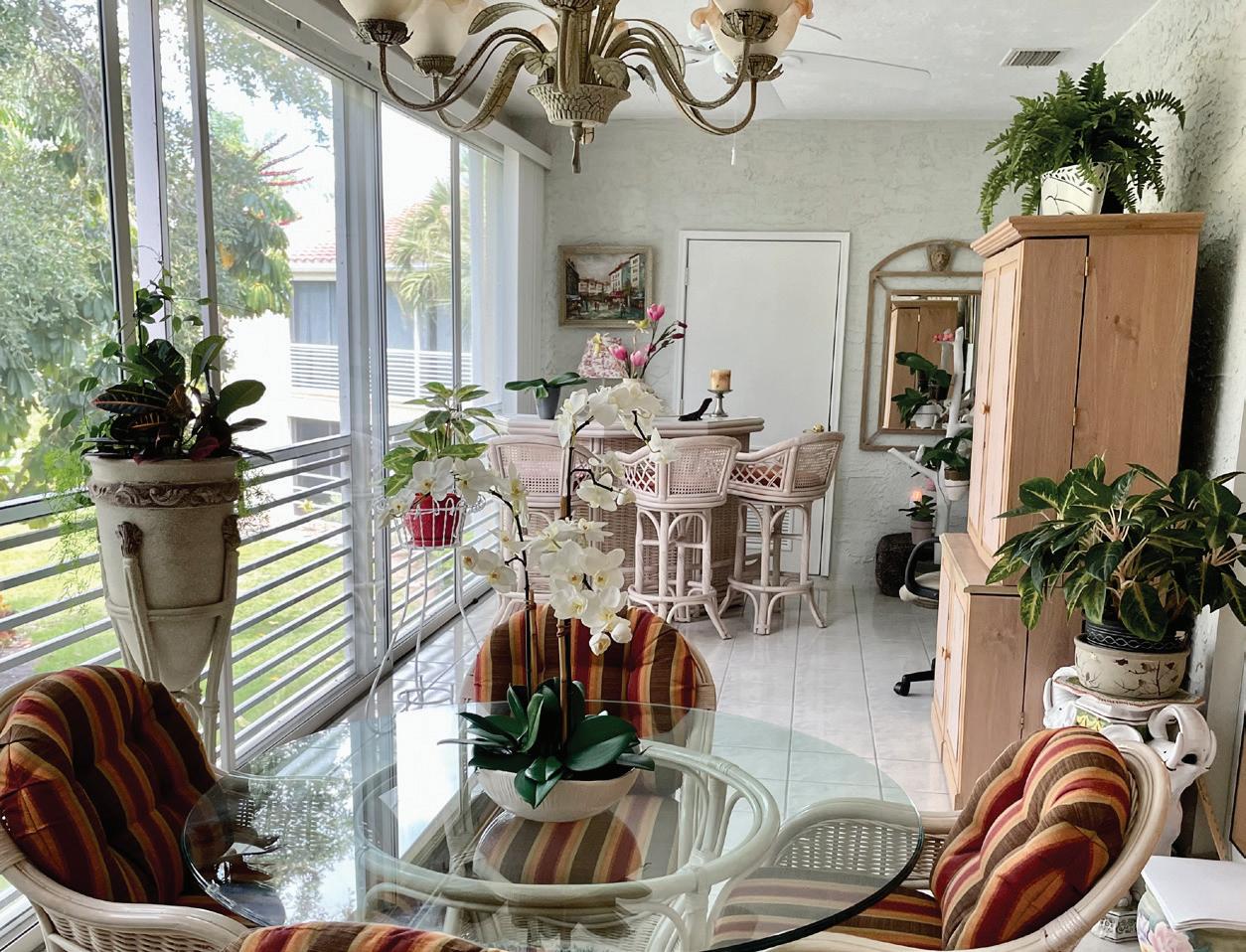


6101 34TH STREET W APT 25D, BRADENTON, FL 34210

BEAUTIFUL VIZCAYA UNIT. This second-floor unit features fantastic views of the lake and manicured landscaping. The 1,978 square foot layout features stunning double entry doors, cathedral ceilings, and extensive remodeling. The kitchen, dining room, two bedrooms and three bathrooms are laid out to flow seamlessly together. The huge 39-foot lanai integrates you with the outdoors. The four lakes of Vizcaya, combined with 32-acres of stunning grounds and well-maintained Spanish-Mediterranean buildings combine for a perfect home setting. The magnificent community pool is one of the major attractions of life at Vizcaya. The community is located next to the world-famous IMG sports academy and golf course, in West Bradenton, and is very convenient to downtown Bradenton and Sarasota.


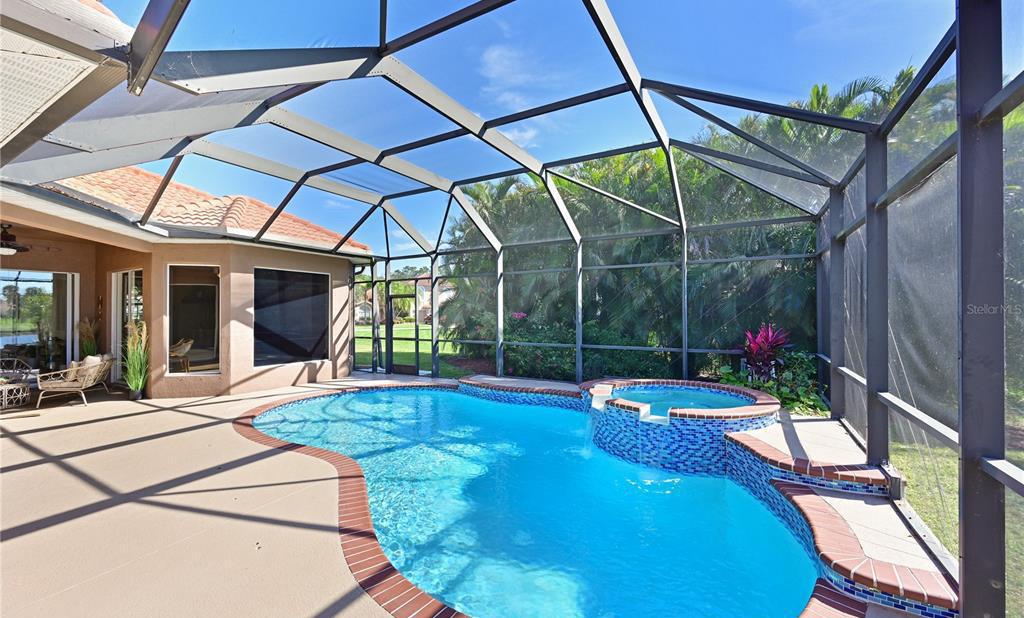

Listed for $899,999

You can have peace of mind knowing that your new home has hurricane windows in the front of the house on the 1st floor and the 2nd floor. You will also have storm shutters for the rest of the windows. Enjoy over 3,800 square feet of luxurious living space under air you will find your new home offers something for everyone. A perfect home for entertaining or relaxing. What a sight it is as you walk through your front door! You have a beautiful view of the sparkly pool & spa as well as the gorgeous lake through the sliding glass doors. You will find the first floor is home to all 4 bedrooms plus a den/ study (that could also be used as a nursery) and 3 full bathrooms. This split floor plan is perfect for today’s lifestyle of working from home or home schooling. Imagine yourself living your best Florida life; soaking up the sunshine while floating in your saltwater heated pool that has just been resurfaced with new glass tile added in the spring of 2022. In addition to the pool/spa the owners are gifting you a stand-alone hot tub (220 line was added). The extended screened lanai is the perfect place to host a barbecue for your friends and family. I assure you they will love to sit back and watch all the amazing wildlife Greyhawk Landing has to offer. Prefer to cook inside? No problem. You will find the kitchen is a chef’s dream with built-in GE Profile convection oven & microwave, 5 burner gas cooktop & vented GE Monogram hood. With access to 2 pools, tennis and basketball courts, gym, clubhouse, miles of walking/biking trails, lakes you can fish in and playgrounds there is no need to look for any other place to call home. C: 941.807.3389 O: 941.907.1033 melissa.watrobsky@floridamoves.com
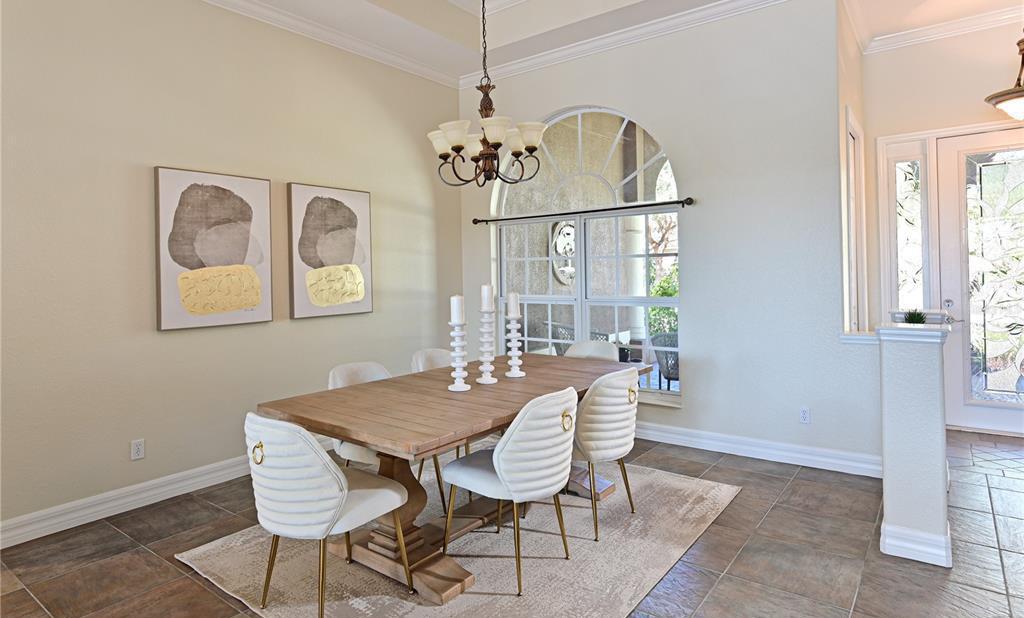
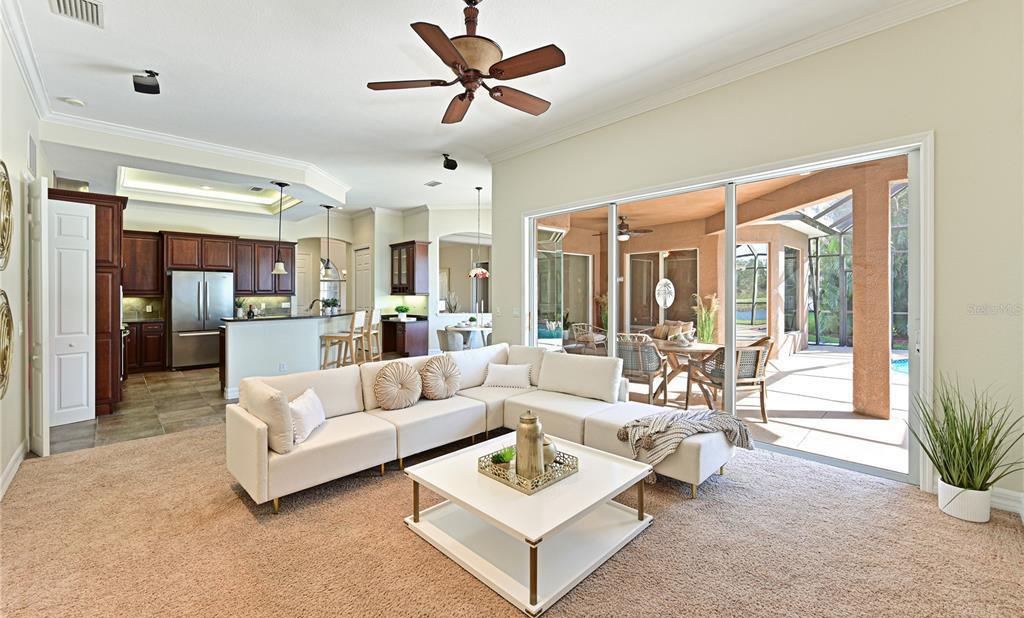
Luxurious Risdon on 5th residence is conveniently located 1 ½ blocks to the Bay and within a three-block radius of dozens of Restaurants, Art galleries, Artisan Cheese Company, the Contemporary Dance Studio, yoga studios including The Yoga Shack, Sarasota Ballet, Sarasota Opera House, Saturday morning Farmers Market & Whole Foods. All the delights of living Downtown in the Rosemary District. Designed by award-winning architects Halflants + Pichette this sophisticated, contemporary home offers luxurious interior finishes including an extensive custom Audio Video, lighting, and electrical system, giving you home automation with a touch of your phone. For ultimate privacy, bedrooms are uniquely separate with en-suite baths and custom closets. An entertainer’s delight with an open kitchen, dining, & living featuring 24’ ceiling and soaring wall of impact glass that opens onto a floating terrace overlooking a lush garden. Wonderfully amenitized with an inviting solar-heated rooftop pool, 2 raised rooftop terraces for breathtaking sunset views and a lush green Zen Garden providing a tropical sanctuary in an urban setting. The lush vibrant courtyard is gated and secured providing designated covered parking and flex parking spaces. Move-in ready this home comes beautifully furnished. Don’t miss your chance to own this tranquil oasis in the city. Call for your private showing today!

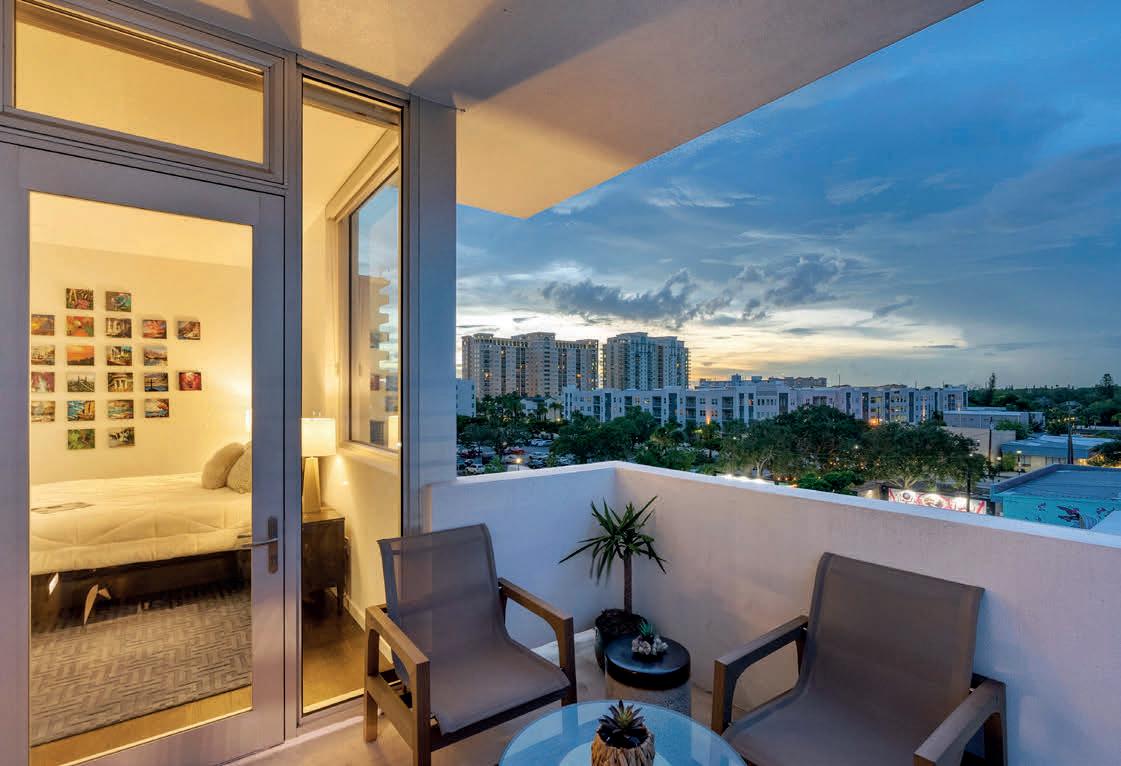
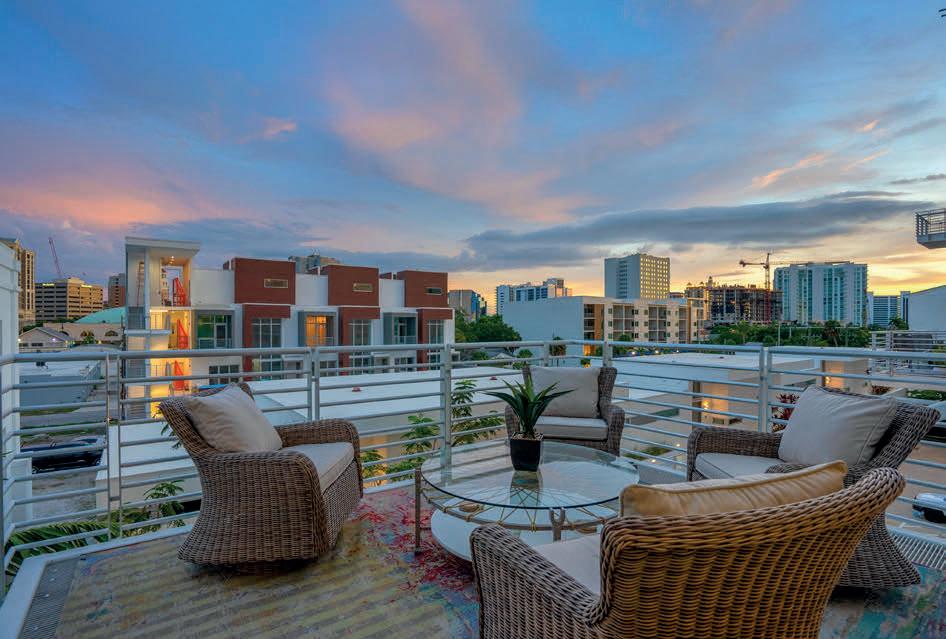
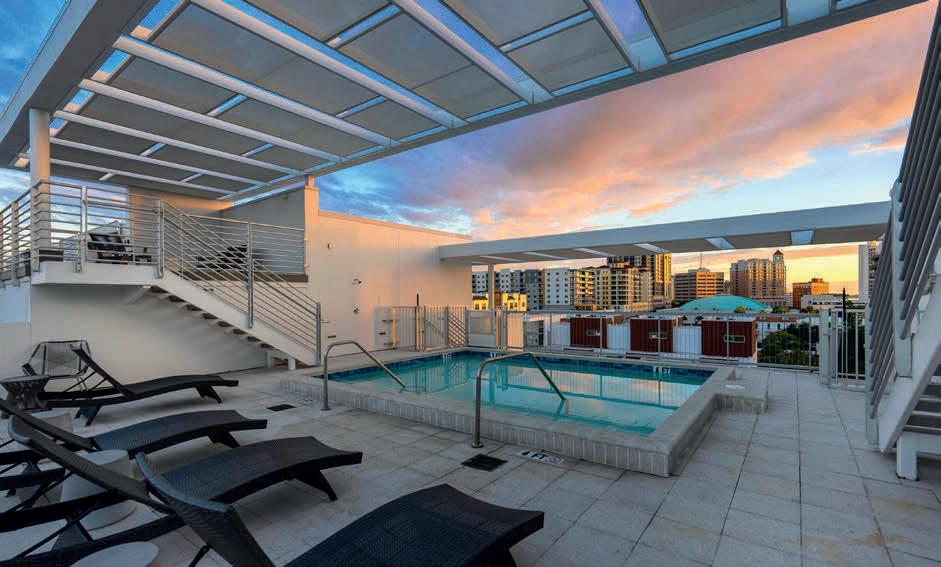
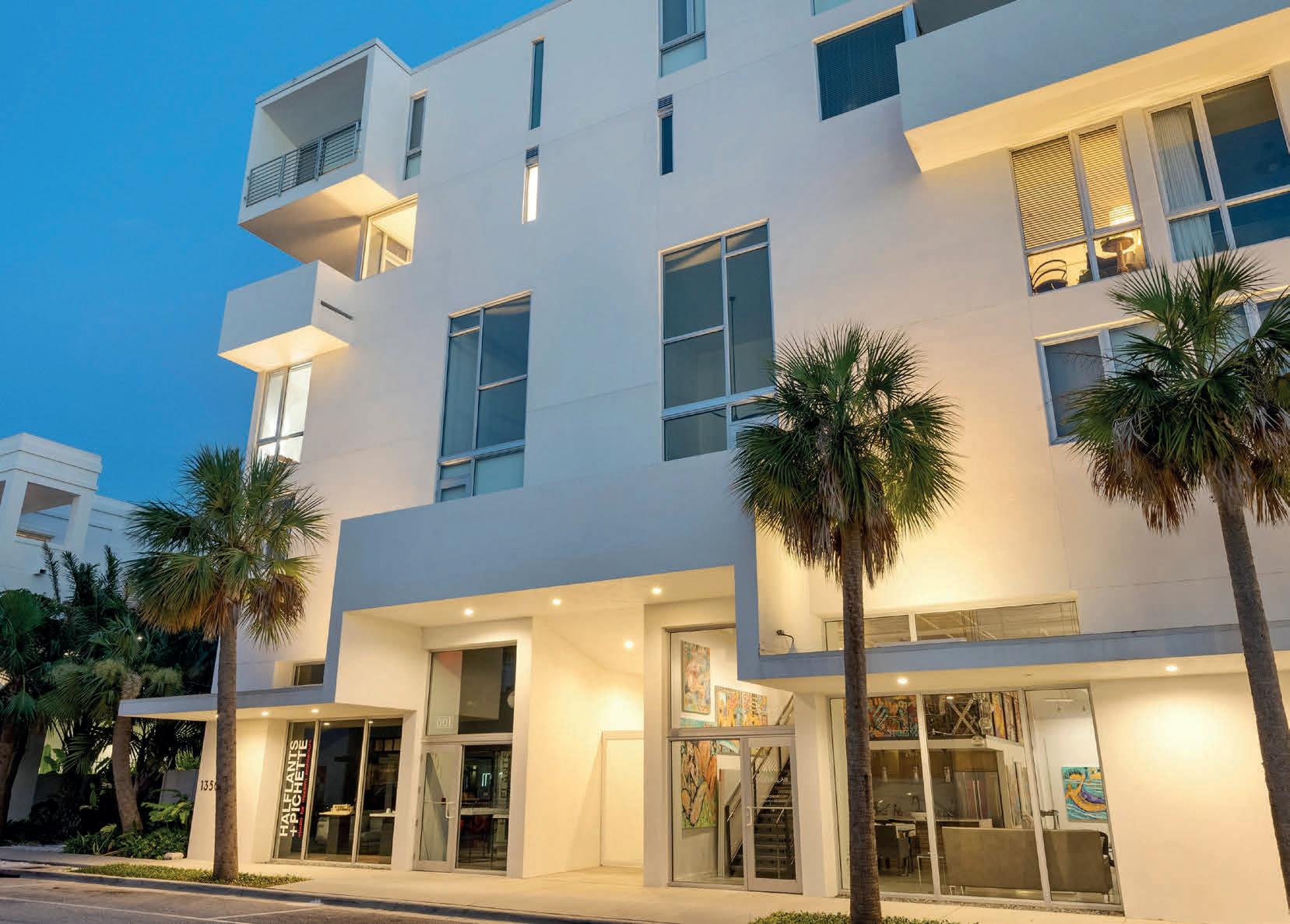



Fortissimo is pure elegance. The perfect blend of near fuel efficiency of a trawler when run at moderate speeds and the styling of a motor yacht. She exhibits the sea keeping characteristics of an ocean going vessel and at the same time can achieve speeds in the low twenties. Her styling is timeless and the interior layout is extremely bright and comfortable.
Edonismo is a stunner that combines elegance and thoughtful options for intimate cruising... she will not disappoint. Sirena Yachts are built to the highest standards and with the best materials. Sirena’s attention to detail Is one of a kind and its owner did not overlook any detail. This is an ultra-high end yacht and ready to set sail.
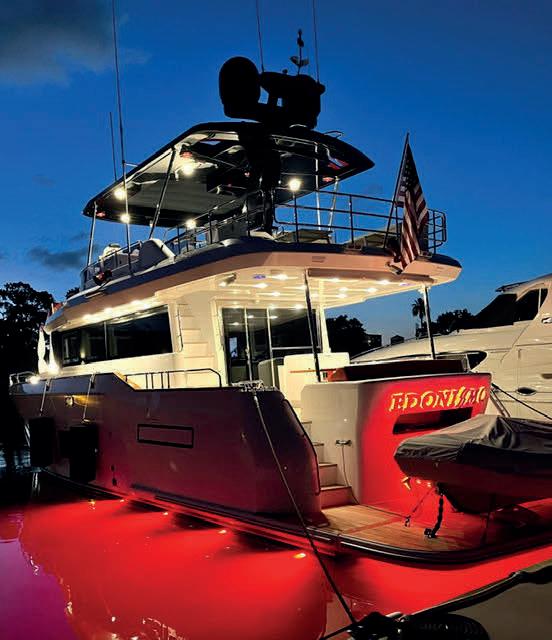


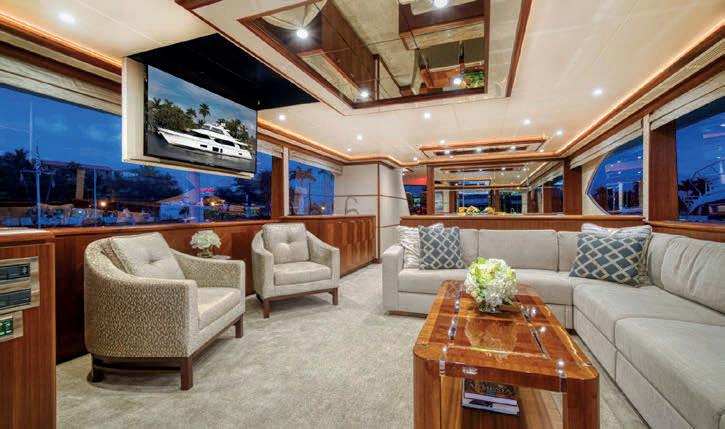

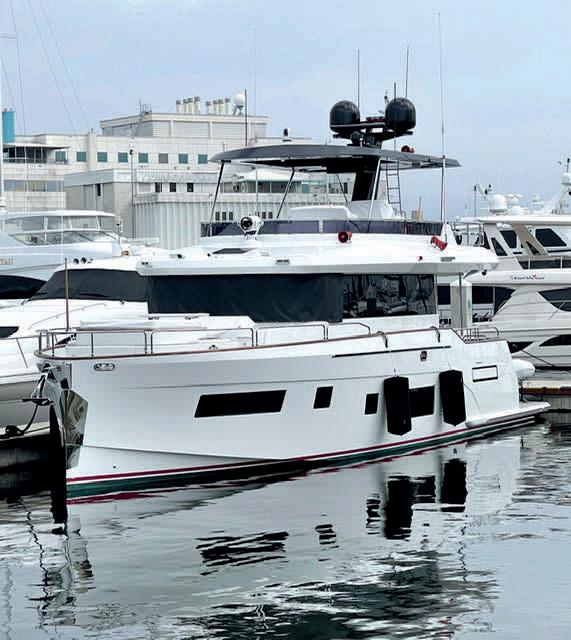


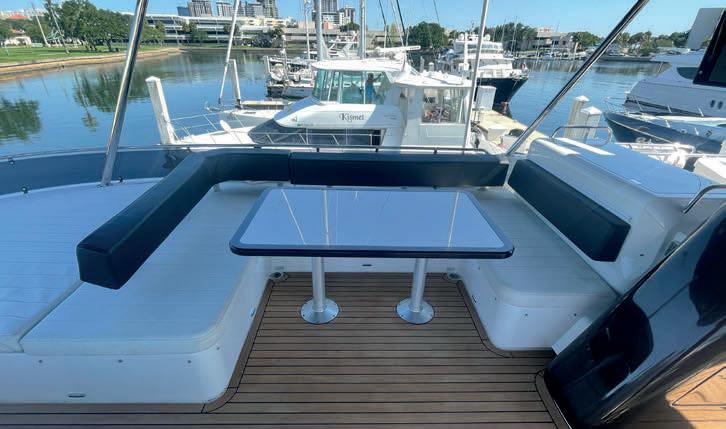
Let me and my team at Fillingham Yacht sales find your power or sail boat. We are the premier Yacht Brokerage on Beach Drive in downtown St. Petersburg.
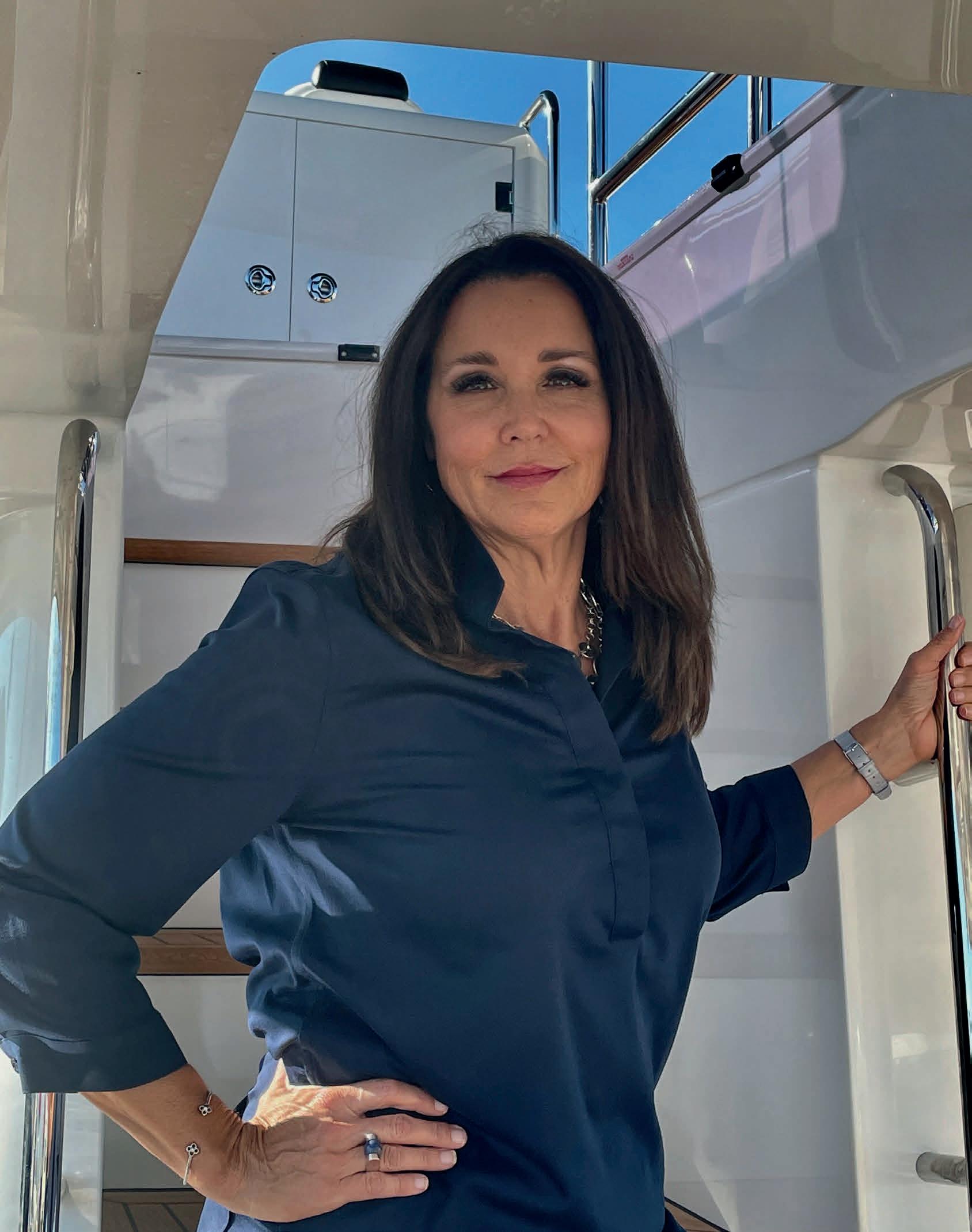
We have years of experience in navigating buying and selling from start to closing. Fillingham is successful at marketing and selling your boat, as well... if you are looking for your next one or ready for another adventure. Trust us with fulfilling your dreams on the water!

This fully storm protected home is a fortress
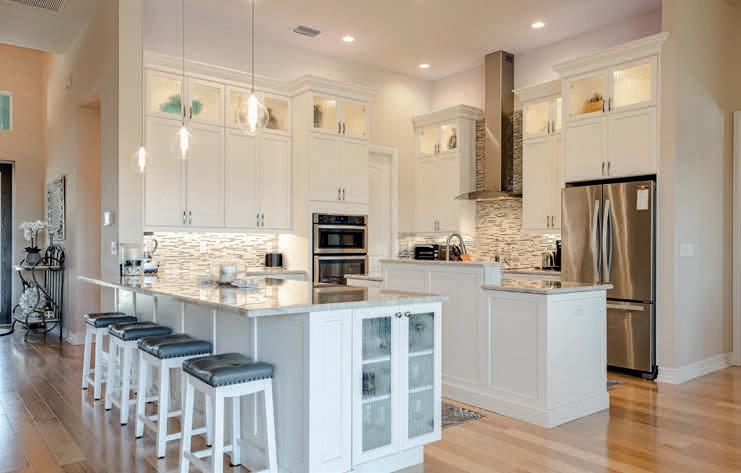
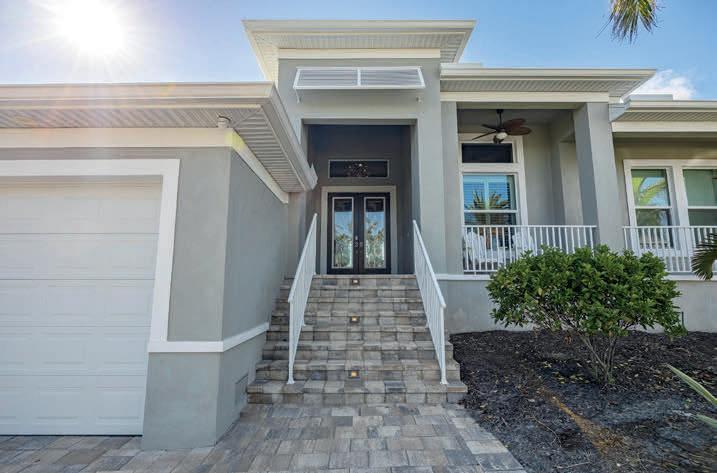



electric storm screens off of the lanai. Delight in volume ceilings throughout, a spacious open floor plan, beautiful maple wood flooring, and ample natural light. The chef’s kitchen features Taj Mahal quartzite countertops, stainless steel appliances with wine cooler, induction stovetop, double wall ovens, and gorgeous custom cabinetry. Zero corner sliders allow for seamless indoor-outdoor living, opening to the expansive pool deck that features an elegant water feature, designer saltwater pool and spa, ample lounging and dining space, and an outdoor kitchen fully equipped with a gas grill, hood vent, sink, and mini fridge. The Tidewater Island community consists of only 58 homes, providing a close-knit neighborhood environment with the benefit of close by shopping, beaches, and restaurants just a short five-minute drive away.
metal roof,

This sophisticated Executive Estate spared no expense, it shows in the details! A must-see property. All 6,673 sqft of pristine peacefulness is located in one of Tampa Bay’s premier neighborhoods, THE RESERVE. Amongst mature tree-lined streets, this unique gated community is staffed w/ 24hr security personnel. Natural light flows throughout this 5 Bdrm, 5.5 Bath estate nestled on water and across from conservation. Attention to detail impresses the most discerning when you enter the manicured landscaped drive and see the eye-catching front doors and designer-inspired brick (painted 2022 inside & out). A new home w/ roof, AC, paint, flooring, & appliances. Short drive to I75 & 275, shopping, dining, USF, Florida Hospital, Moffitt, and downtown. Must see home!
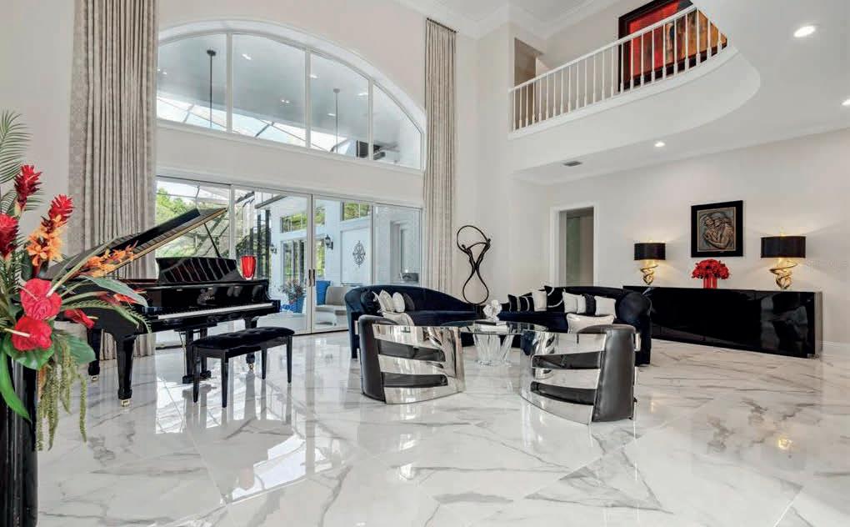
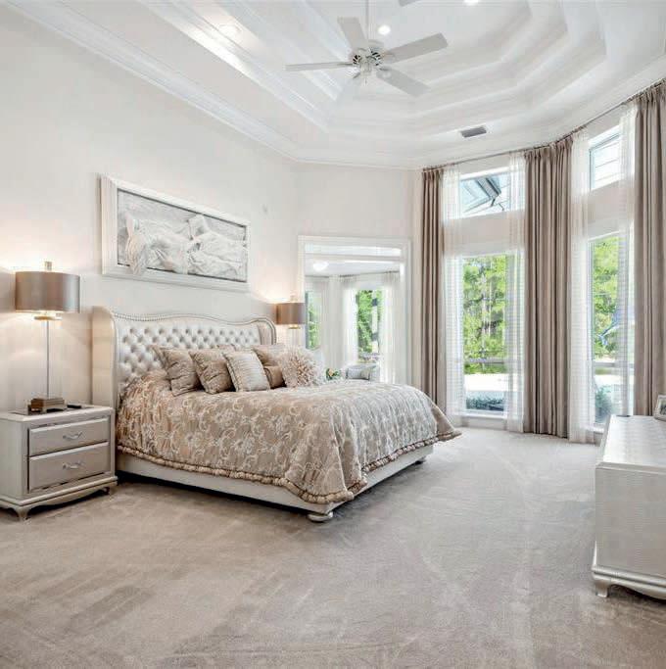
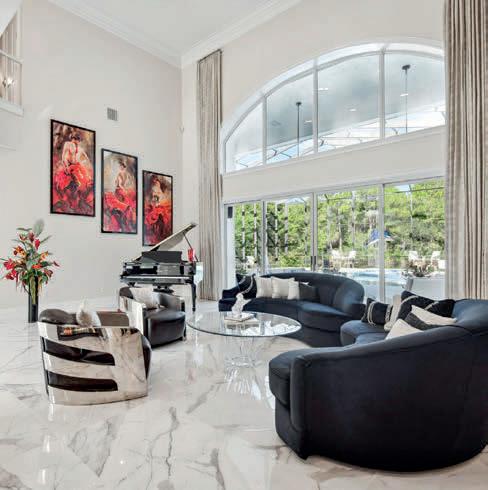
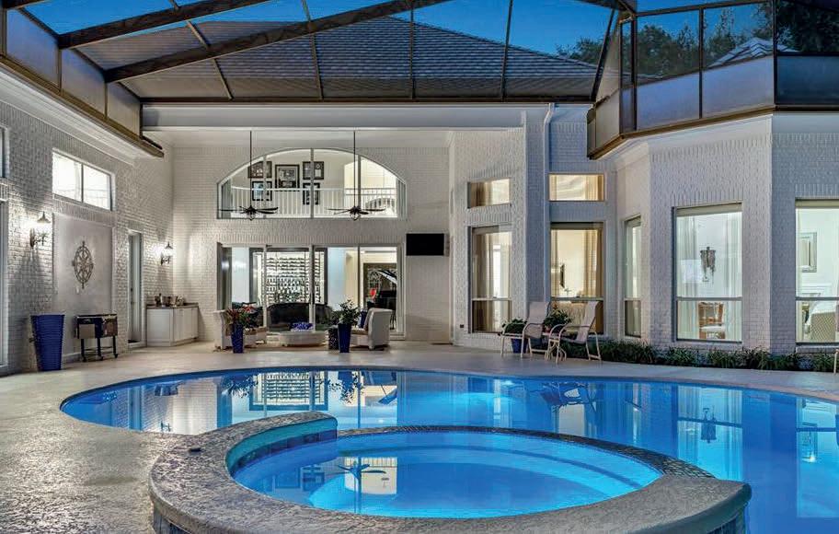
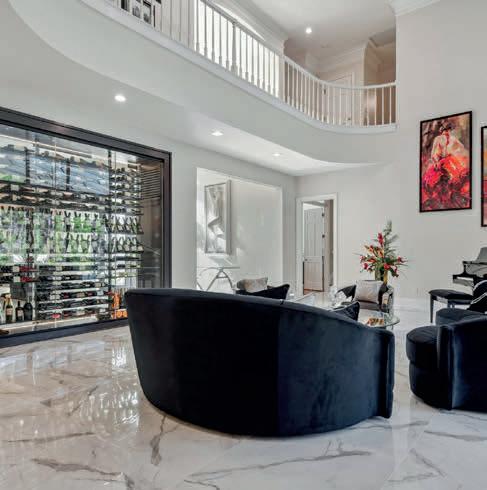
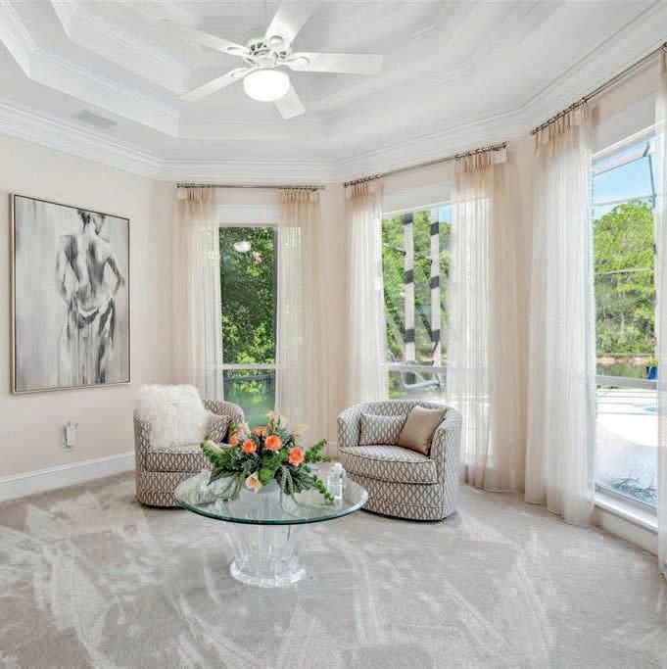

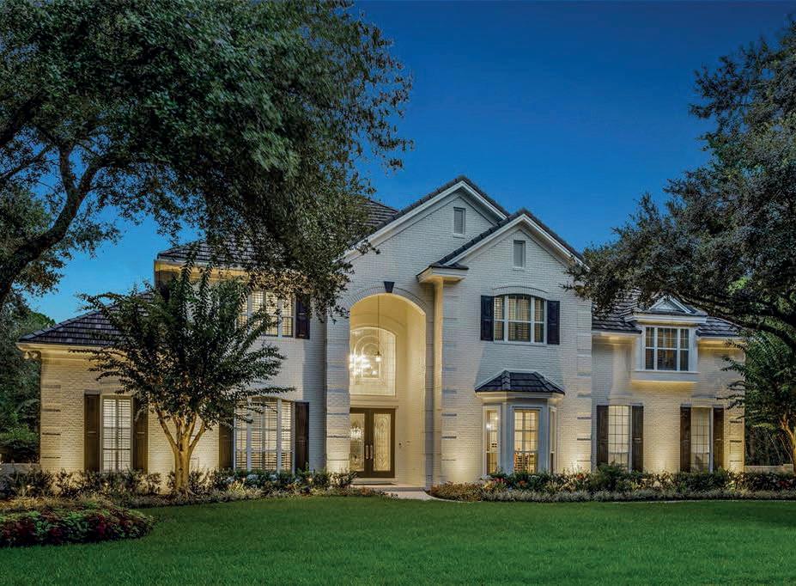



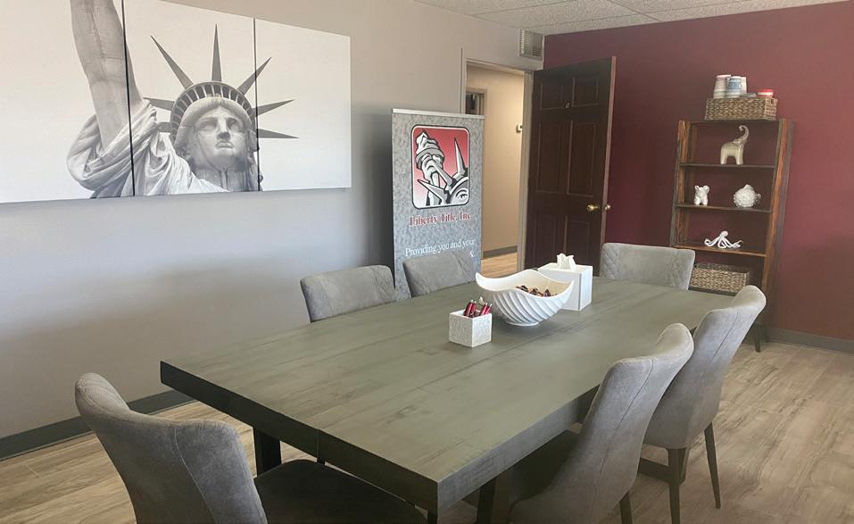
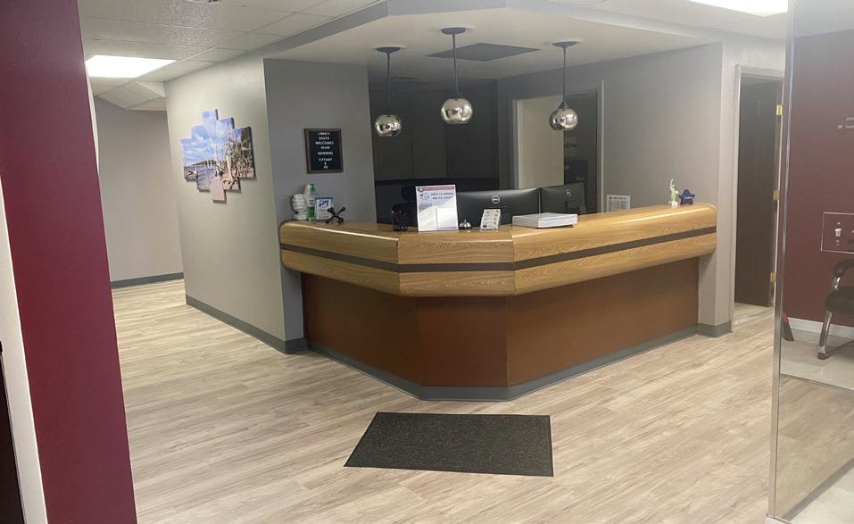


ONE St. Petersburg stands tall over the Sunshine City and presents the height of luxury in amenities, views, and location with all the city has to offer! This residence offers high ceilings, modern finishings and fixtures, tile floors throughout, a wide terrace and an expansive view across the city to the Gulf, Boca Ciega Bay, and the mouth of Tampa Bay.




Welcome to Dunedin! This extensively renovated and lovingly maintained 2 bedroom/2 bath waterfront gem is move-in ready and waiting for you. Located on a quiet brick street in one of Dunedin’s most desirable neighborhoods, this charming home will not disappoint. The lush professionally landscaped yard offers a glimpse of what’s beyond the gorgeous front door; including tongue and groove ceilings in the entry room and original hardwood floors. A hallway leads to the two bedrooms, one with a Murphey Bed, both with cedar closets and bath with a tub/shower combo. The kitchen features beautiful wood cabinets, loads of storage, granite counters and stainless appliances and the spacious bonus room/office has a bath with a walk-in shower and French doors that lead to the amazing outdoor oasis. Upgrades include impact windows and doors, new interior doors, new electric, A/C, plumbing and reinforced seawall. Enjoy watching wildlife and year-round mesmerizing sunsets from your dock, with power and water, or backyard pavilion with loads of space to entertain after a day on the water. Only a short distance to Dunedin Country Club, Honeymoon Island, Hammock Park, the Pinellas Trail and everything Dunedin has to offer.


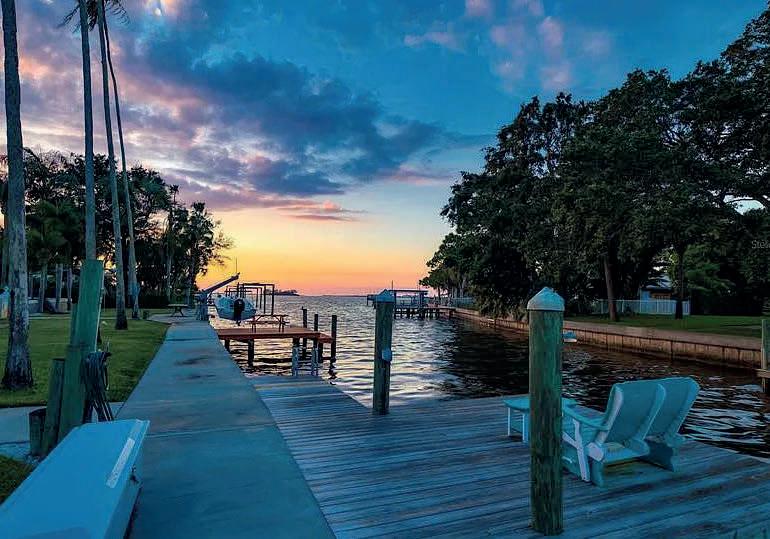

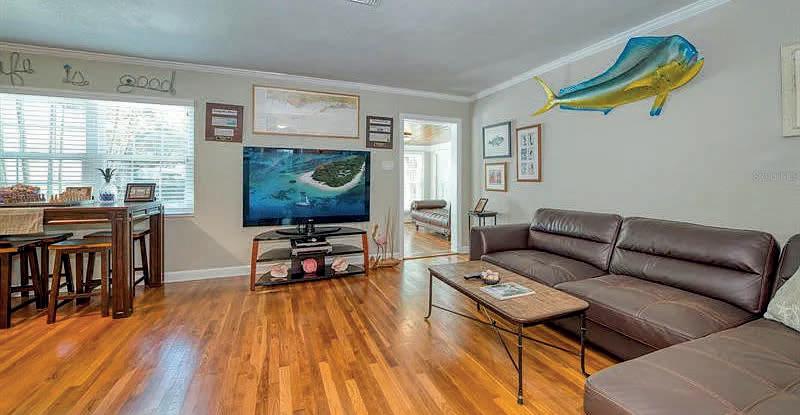

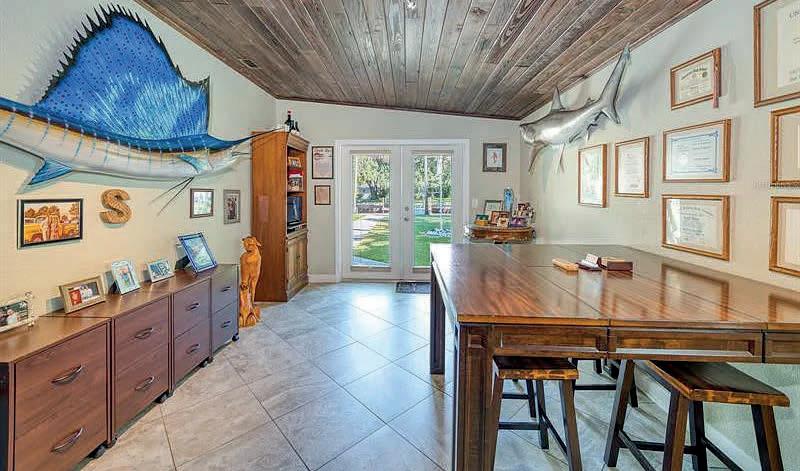




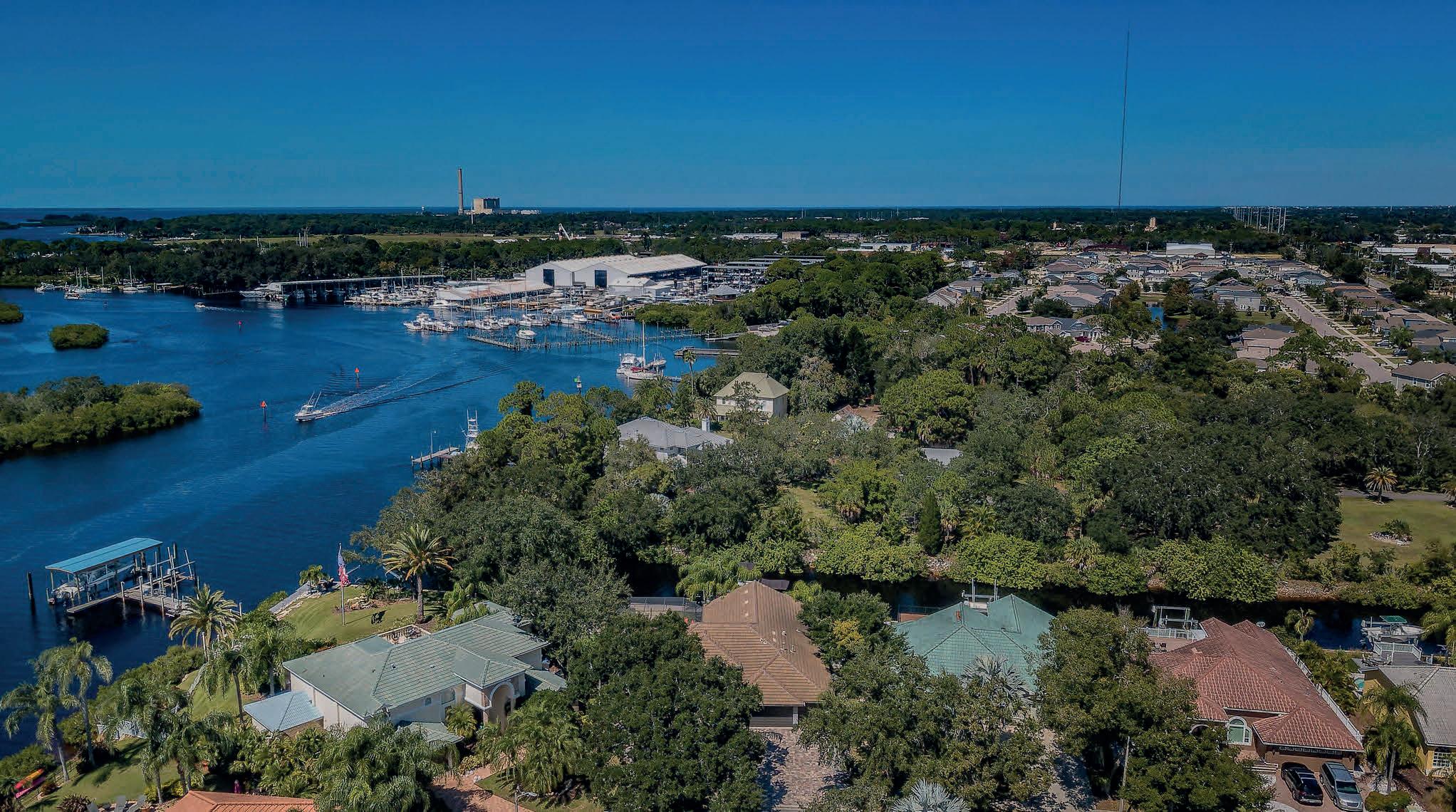

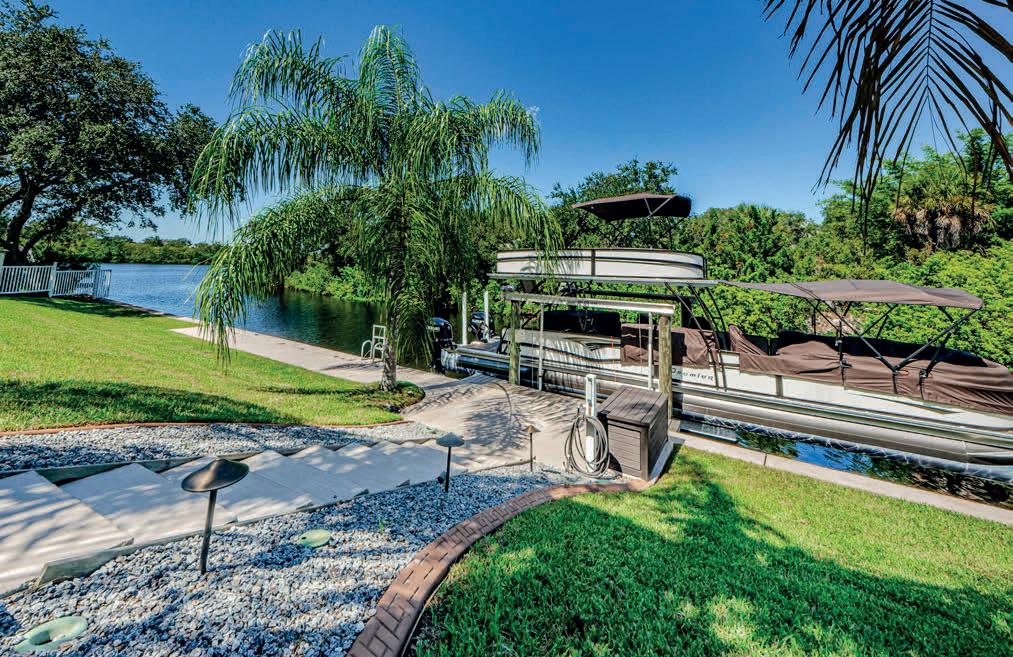
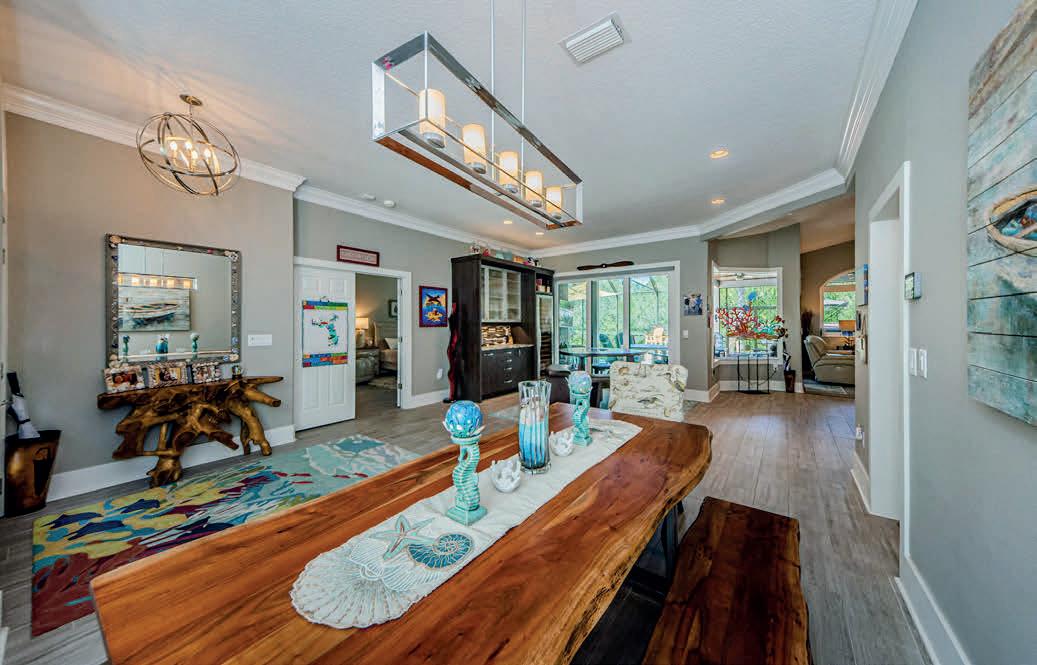
Undamaged by either Hurricane Ian or Hurricane Nicole. Fully Furnished & with Seller Financing*. Florida’s luxurious Gulf & Beach front lifestyle welcomes you! Second only to those Fifteen-MillionDollar Plus properties of Mandalay Point’s Bahia-Mar Estates will you find a home where you can bask in the Gulf breezes pool side or on your private Master’s terrace after coming in from a day of boating with its included sail-depth private mooring lot. 4,690 sq ft living, 3,000 sq ft rear entertaining with pool & fire pit overlooking Private Beach, 600 sq ft 2nd floor private Master’s terrace providing a lifetime of Sunsets over Florida’s Gulf of Mexico. Deeded Mooring lot with floating dock included in purchase. Seller Financing to qualified parties* (15% down, with a 5 year interestonly balloon loan amortized at 5 years at 5% with no pre payment penalty). A portion of the Listing Agent’s Commission will be donated to the American Red Cross/ Hurricane Ian Relief.


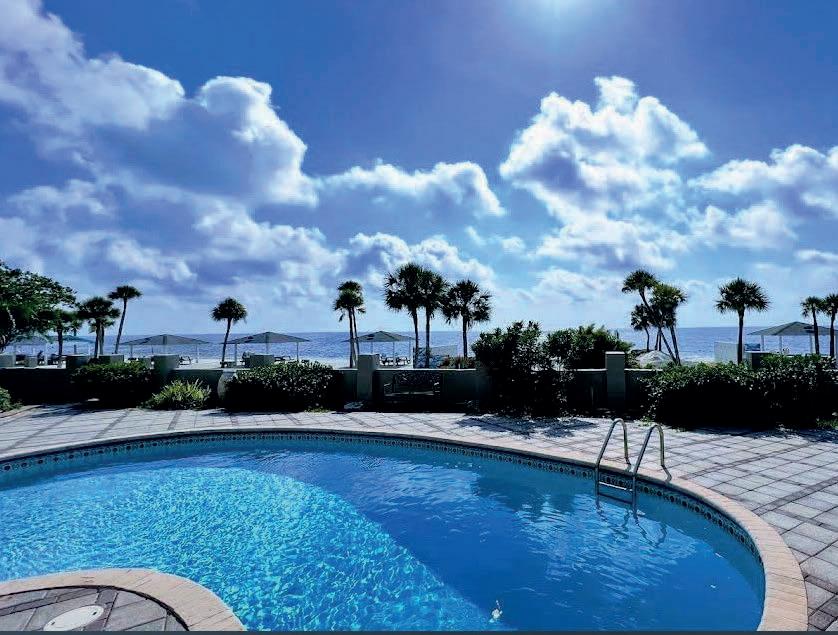


5141 WESTSHORE DRIVE GULF HARBORS, FL 34652
0.57 ACRE (LOT) | $1,400,000
Likely, the ONLY Half-Acre-Plus Vacant Gulf Front Buildable Homesites With Boatable Water in the Tampa / Clearwater / St Pete Area ! No Build-Out Time Frame. No Required Builder. Property is Two Buildable Lots Offered as One. Community offers a Private Gulf Front Beach Club, and 2 Private Boat Ramps. Seller financing available to qualified parties; 15% down with a 5 year interest-only balloon at 5% interest with no pre payment penalty. Buyer/ buyer’s agent to verify all HOA & County rules, restrictions, regulations. A portion of the Listing Agent’s Commission will be donated to the American Red Cross/ Hurricane Ian Relief.



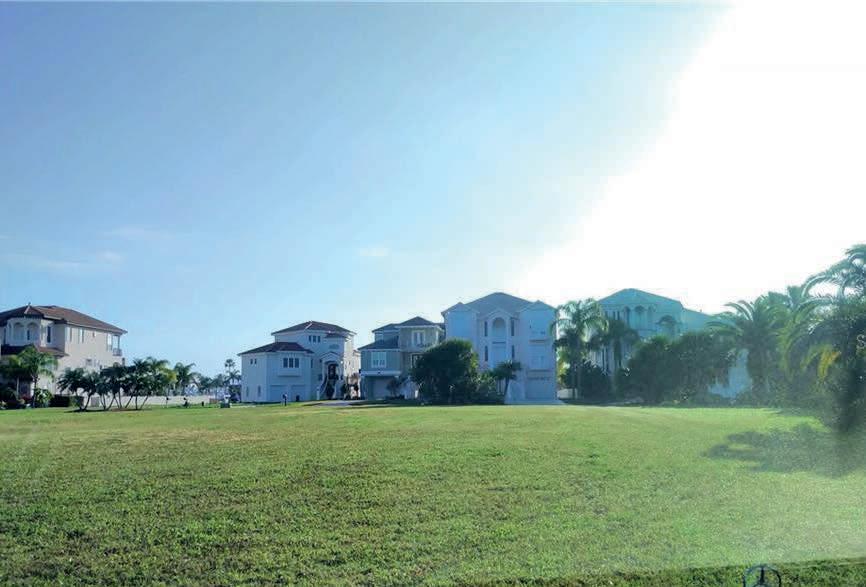

WELCOME TO LIFE AT THE LAGOON! Located in the gated community of Epperson South. This pristine one-story Stanley Martin Home (formerly Avex Homes), has 4 bedrooms + enclosed office, 3 full bathrooms + 1 half bath/powder room, an oversized screened-in lanai with panoramic screen, a large porch with northeast facing the front door, and 3 car garage in a total of 4,498 sq ft (3,172 heated). The Abby floorplan has so many unique features including starlight grey “wood-look” tile flooring throughout the entire home, the master suite is downstairs with a view of the pond and tray ceilings, the master bathroom has a quartz countertop with double walk-in showers, and a huge walk-in closet with an upgraded electrical outlet for a makeup vanity of your choice. The home features an oversized formal dining room, so who’s hosting for the holidays? You are! This home is located about 10 minutes away from KRATE, the new outdoor mall, 35 minutes north of Downtown Tampa, 45 minutes from Tampa International Airport, and an hour and a half from Orlando and Walt Disney World. Shopping malls are just 15 minutes away. Schedule a private tour today! The dining room light is not included in the sale.
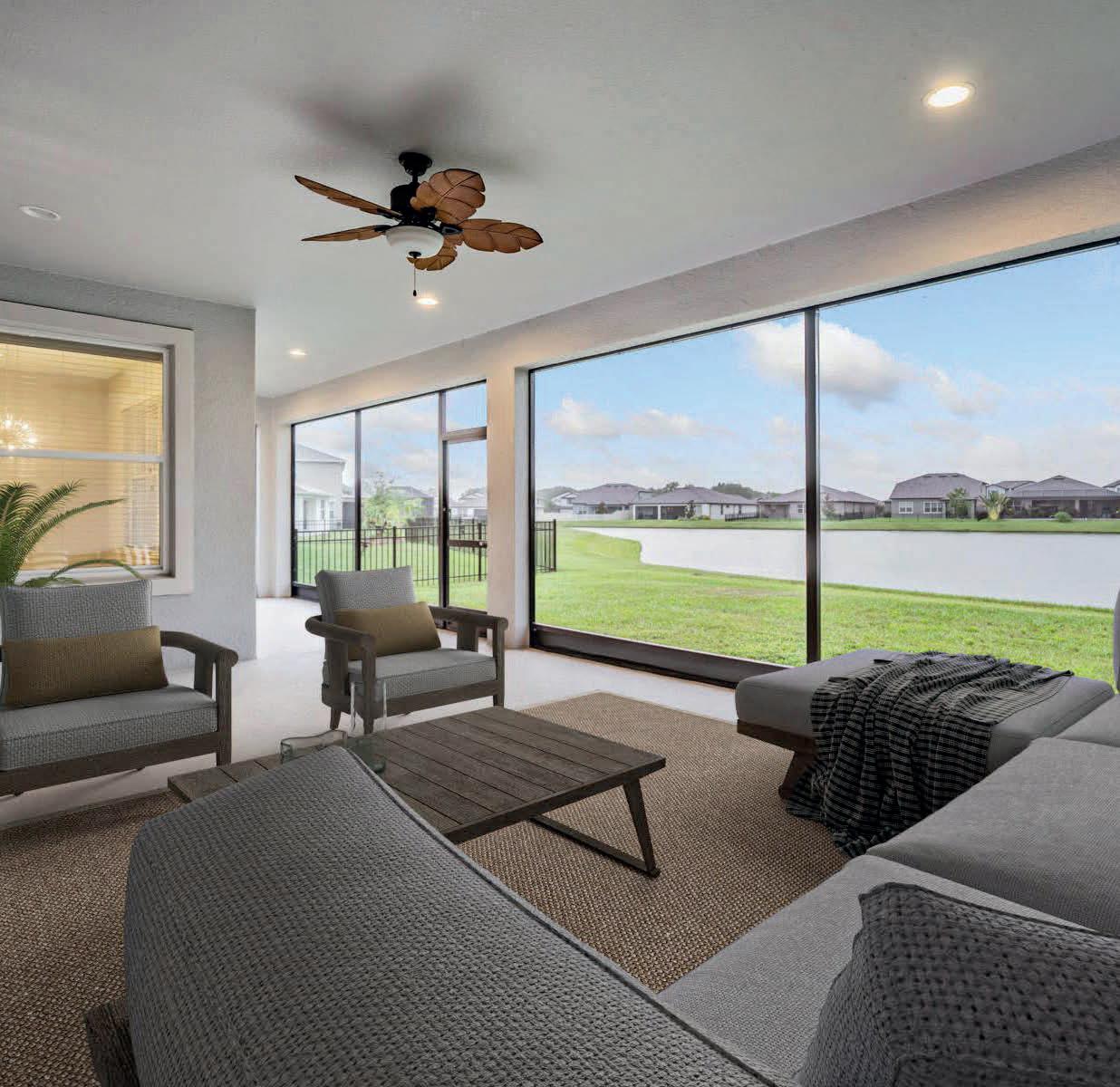







Why wait to build? This magnificent David Weekley home is brand new and has never been lived in. This must see 3/2 open floor plan home is located within the beautiful Persimmon Park at Wiregrass Ranch community. The home is move-in ready and offers the buyer a brand new home without the wait to build. Persimmon Park is convenient to everything you could need or want near your new home. Within minutes of the Shops at Wiregrass, Wiregrass Sports Complex, hospitals, shopping, dining, and A-rated schools. Amenities within the community and exclusive to Persimmon Park include a dog park, bike trails, playground, and a swimming pool. Don’t wait to see this home as it will sell quickly!


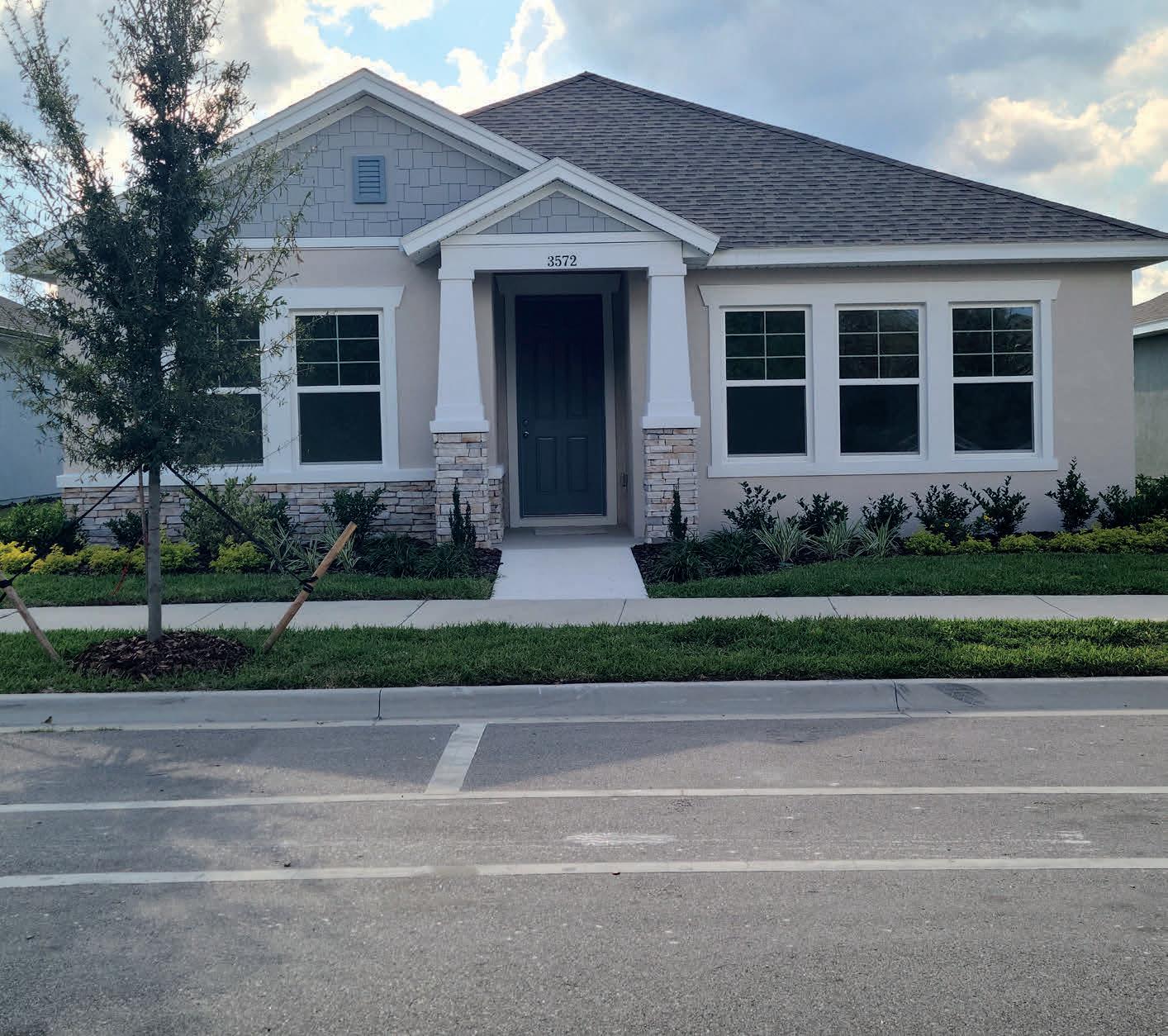
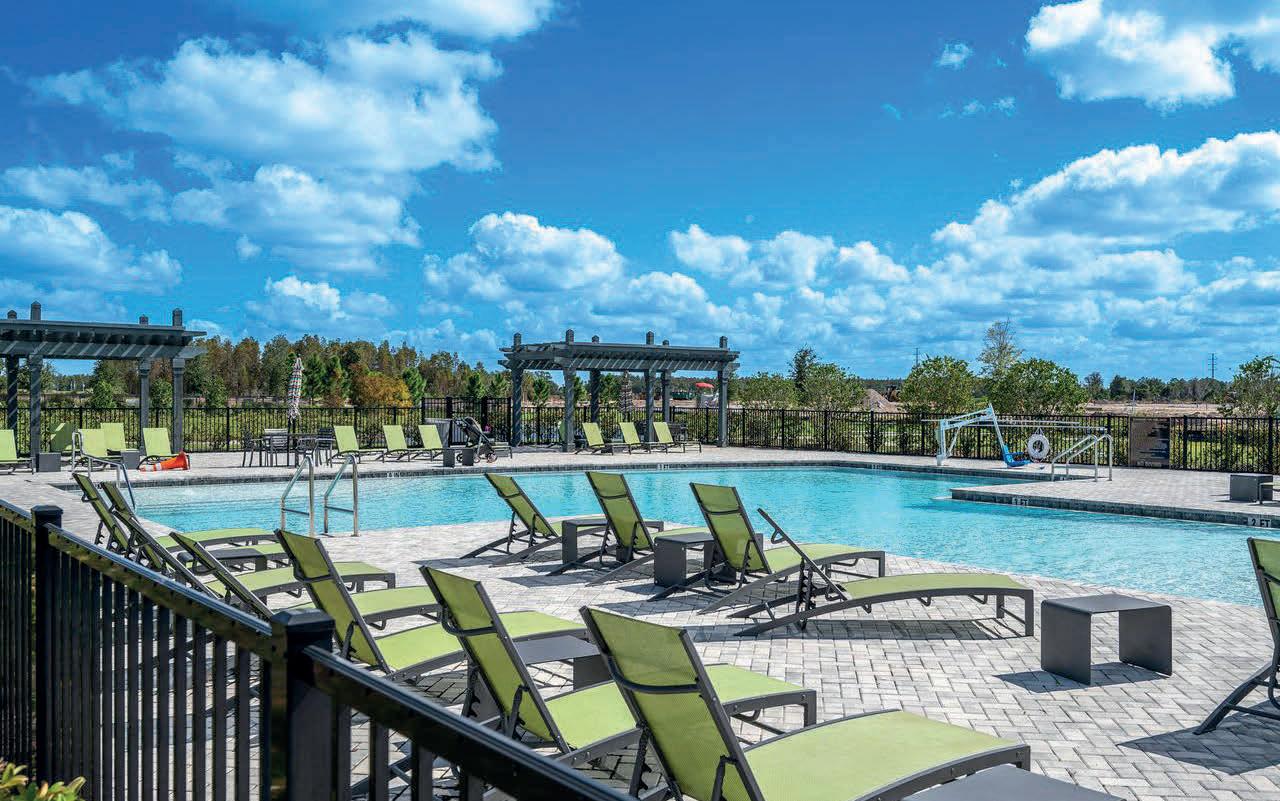


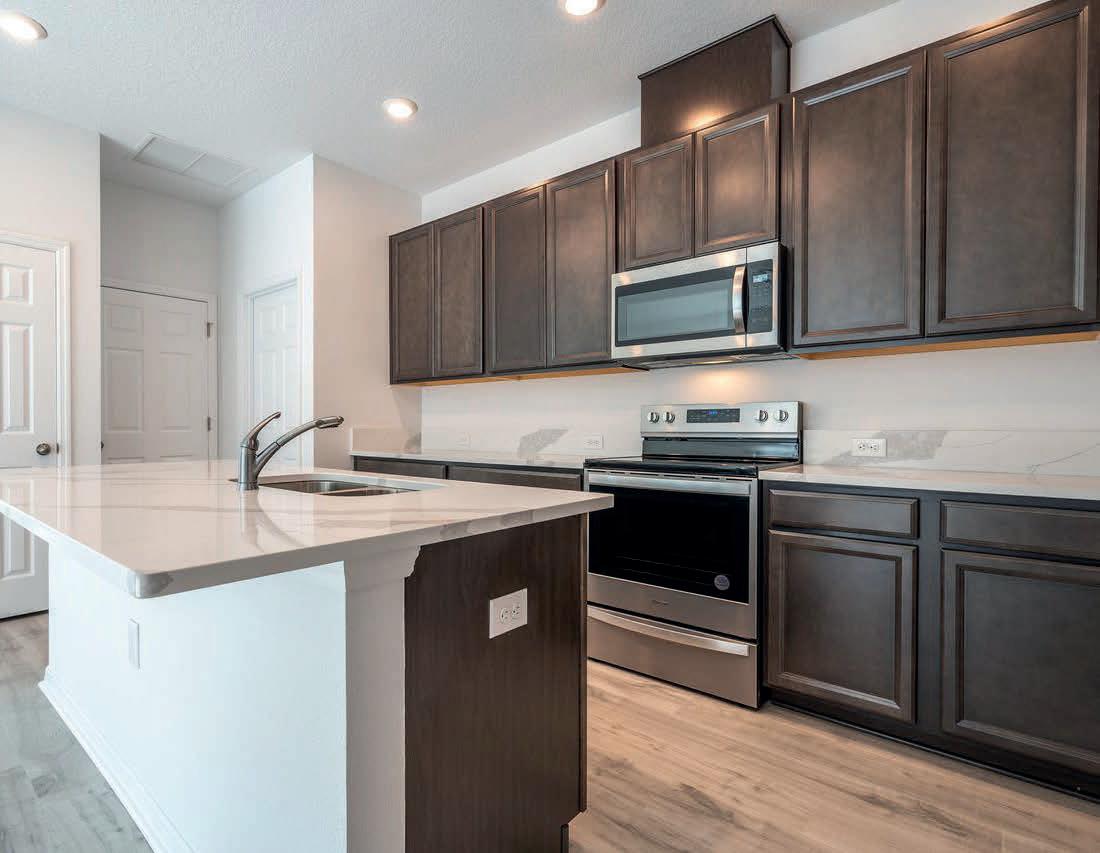
Tastefully renovated 4-bedroom, 2-bath single family home in Villa Rosa, located on a cul-de-sac. Enjoy the privacy of your backyard lake with no rear neighbors as you enjoy watching the deer and otters play. The heated saltwater pool was completely remodeled with a new paver deck and matching paver stone driveway. The home is surrounded with oak trees and mature tropical landscaping, enjoy your new spa and surrounding tranquility. Inside you will be impressed with the custom trim work and high-end finishes, renovated kitchen and bathrooms. The house was designed to entertain family and friends with a great room that gives full access to the kitchen, dining room, breakfast room and of course a screened in covered Lanai; all overlooking the pool and lake. There is a built-in electric fireplace with various settings that puts out heat if you so desire. Quick access to Tampa International Airport via Veterans Expressway, close to major malls and all the city conveniences in a country setting. All the kitchen appliances were replaced in 2021 with new washer and dryer added in 2022. All appliances are included with the home. The home features a gas range, oven, water heater and dryer. The garage has brand new cabinets and can easily house 3 vehicles. Located close to world renowned golfing and equestrian clubs. Owner is a real estate broker, and all room measurements are approximate and need to be verified by Buyer.

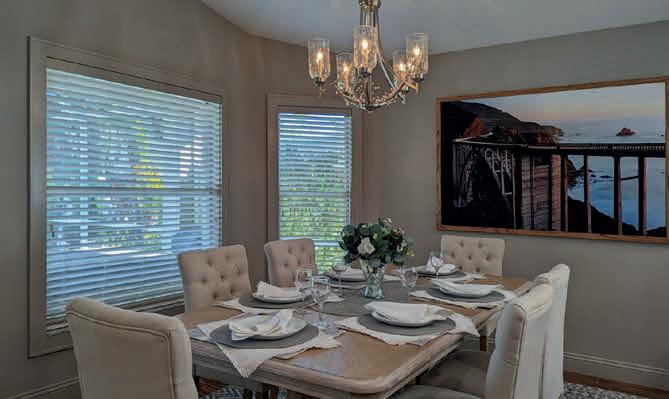
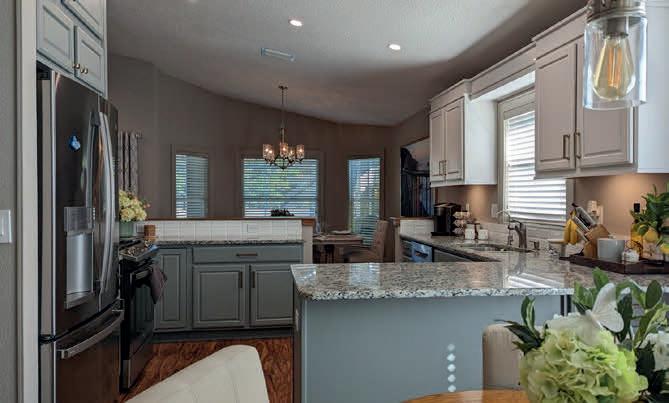

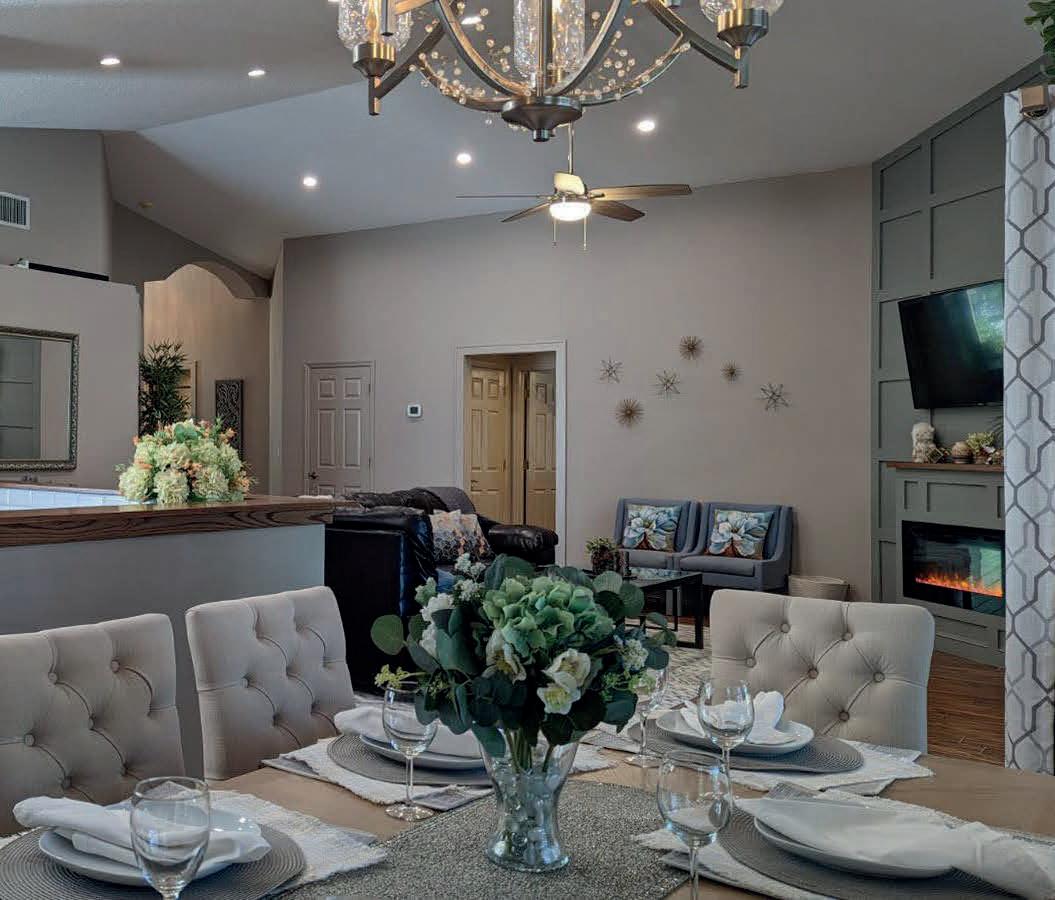
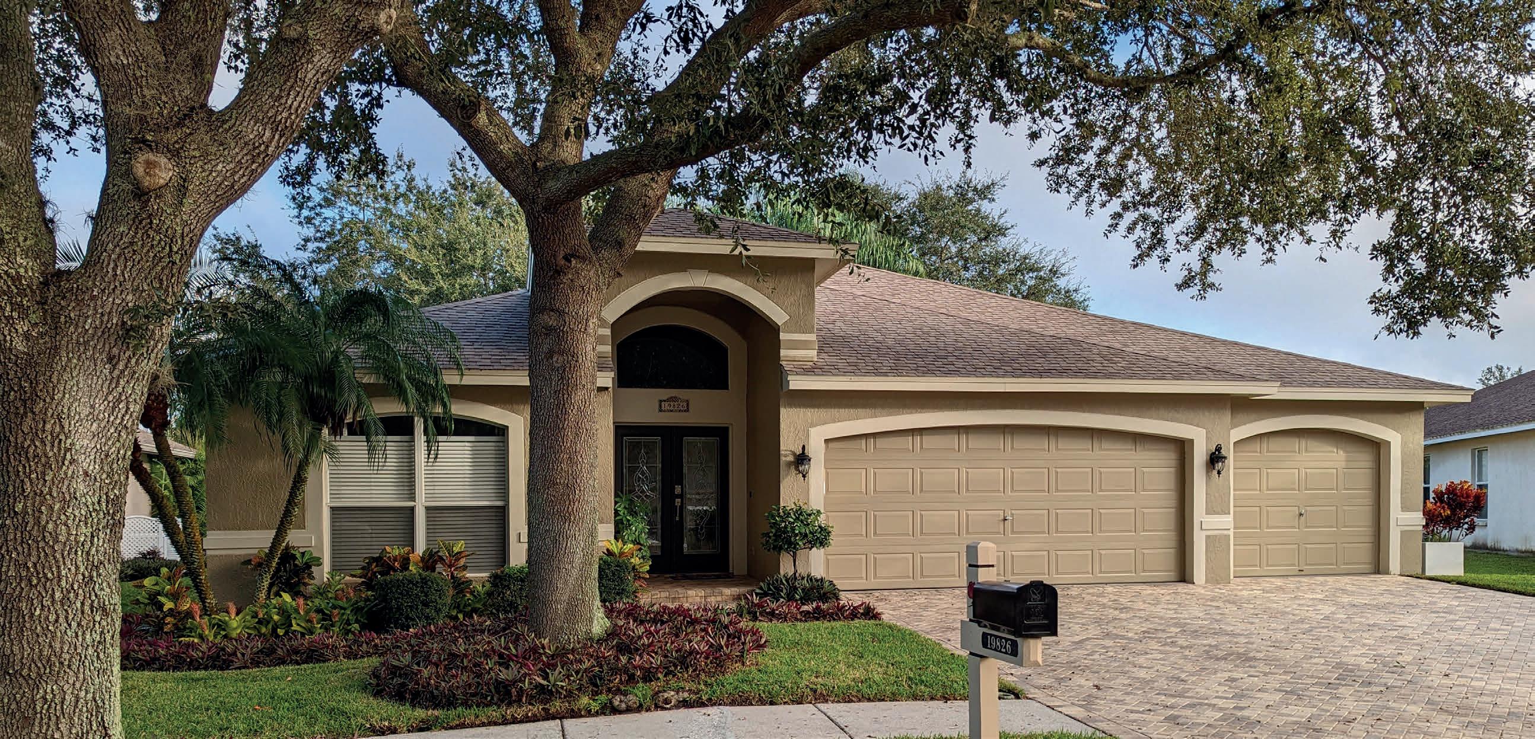
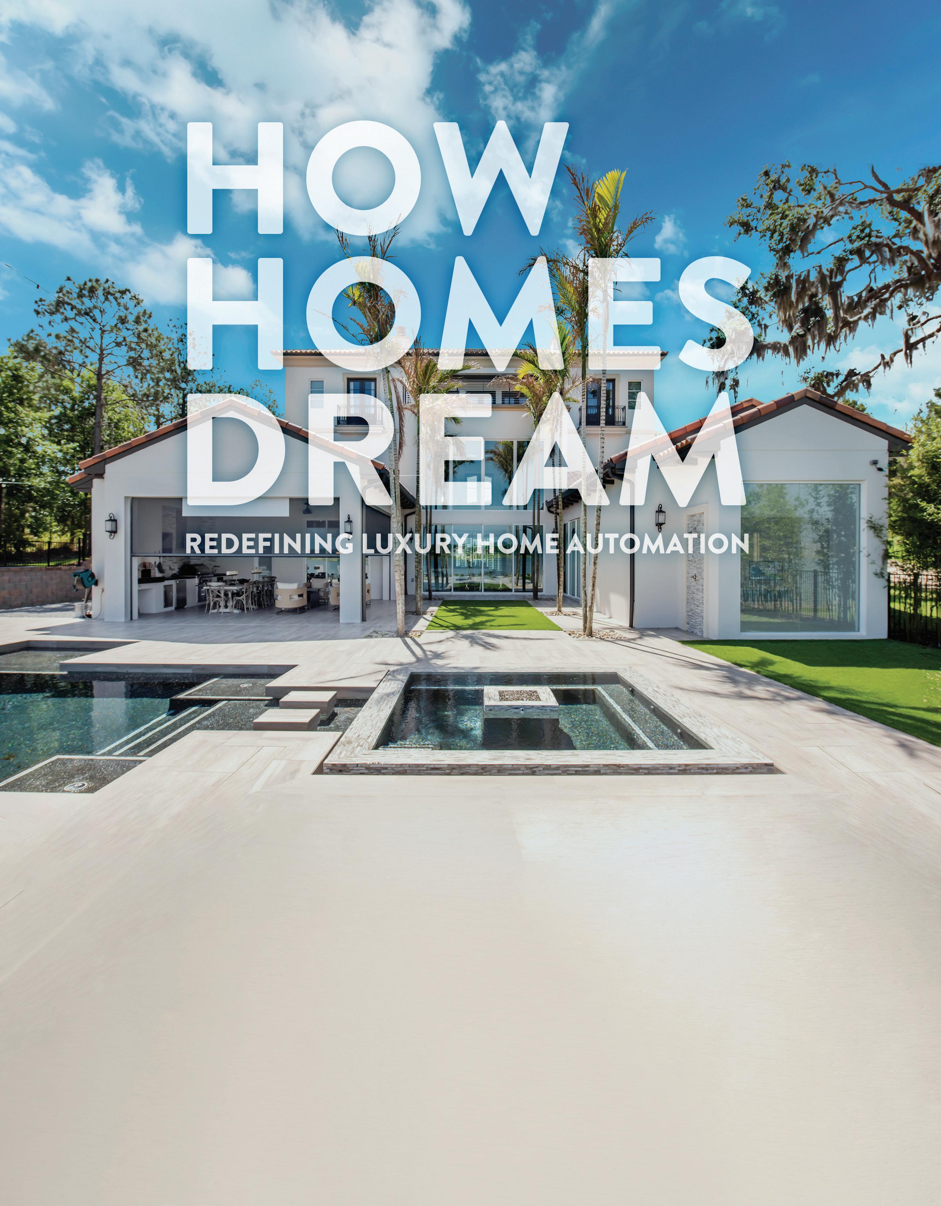
This picture-perfect Florida pool home is nestled within one of the best-kept secrets of Sarasota in the Mote Ranch Community. You are immediately greeted by an impressive entrance showcasing double doors adorned with decorative glass inserts. As you step inside you will find the formal living room with a great view of the private backyard. Tons of greenery and crystal-clear water from the wonderful swimming pool can be seen from most of the main rooms of the home. The dining room has an elaborate plantation shutter facing toward the front of the home. The remodeled kitchen offers upgraded cabinets, stainless steel appliances, solid surface counters and a breakfast bar with sliders out to the lanai. The expansive family room also offers great views of the pool with access from multiple sliding glass doors. The two guest rooms and bathroom are located off the kitchen area, while the comfortable primary bedroom is on the opposite side of the home. The primary



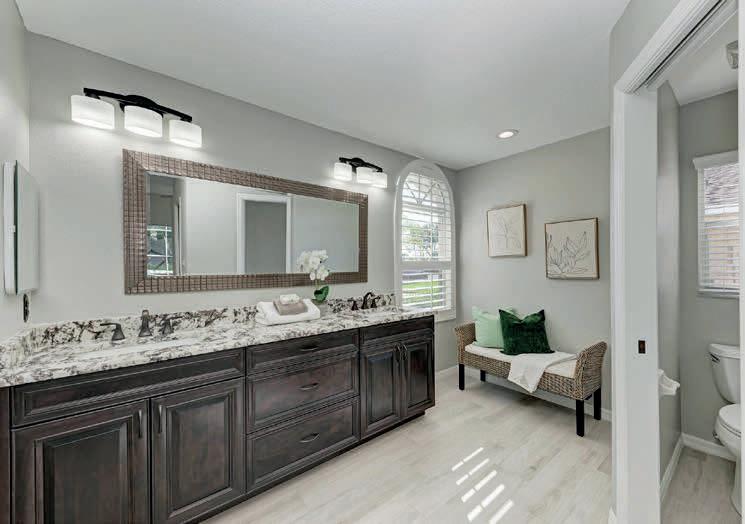
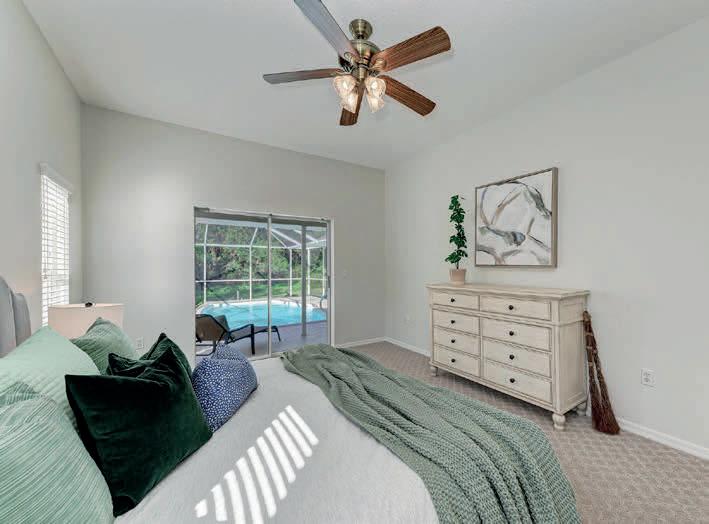
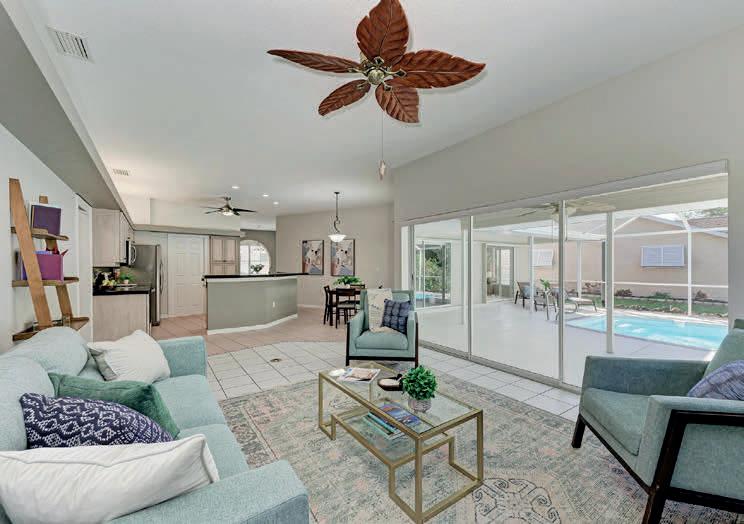
bedroom has sliders out to the pool and three closets for lots of storage. The impressive primary bathroom is updated with a gorgeous walk-in shower, dual sinks, a decorative hanging mirror and a flexible open area to be used for sitting, a vanity station or add a bathtub. The laundry room offers a full-size washer and dryer, a sink, small storage area, while the spacious two-car garage is immaculate. The home has recently been painted inside and out. Most of all, this location is a hidden gem just minutes from the highly rated Willis Elementary in Lakewood Ranch, the University Town Center shopping and dining districts, downtown Sarasota and renowned beaches, the Sarasota-Bradenton International Airport and I-75. As a bonus, residents enjoy the community center with a heated swimming pool, playground, screened-in recreation center and boat ramp for kayaking on the Manatee River. This home has it all and won’t last long!

Rose Padua

REALTOR ®
941.624.3800 padurosario@gmail.com www.RosePaduarealestate.com
2078 GABEL OAK DRIVE
NORTH PORT, FL 34289
Beautiful sunrise view of the Lake in the oversized lanai and sun down in the front with nice brick pavers driveway awesome curb appeal of this maintenance free living in Cedar Grove at the Woodlands a deed restricted community. Cedar Grove community features nice pool and playground.
256 COBLENTZ STREET
PORT CHARLOTTE, FL 33954

Gerald “Jerry” Fedroff
REALTOR ®

732.567.0079 Jerry.Fedroff@gmail.com www.RosePaduarealestate.com
No need to build and no more waiting!! This beautiful home is ready for new owners, 4 bedrooms, 3 full baths and 2-car garage and over 2,200 sq ft under air, total under roof 3,165 sq ft. This gorgeous home have all the beals and whistle of a model home and what you would want on your dream home in SW Florida.
INVESTOR’S DELIGHT!!

366 MENDOZA STREET
PUNTA GORDA, FL 33983
Gorgeous 2020 custom built home in beautiful Deep Creek community!! This new home with 4 bedroom 3 baths and oversized 2 car garage. Home features most of the things you would want in Florida dream home starts with the bright and open split floor plan.
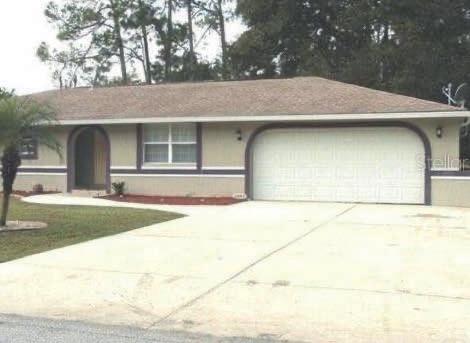




18126 ACKERMAN AVENUE
“GOT TO HAVE POOL IN FLORIDA!!!” Huge and oversized rectangular pool in this very cozy 2 bedrooms 2 baths and oversized garage with bright & open floor plan. As soon as you enter you have the view of the pool and huge lanai. The pool measures 27x14 recently resurfaced with Diamond Bright finished
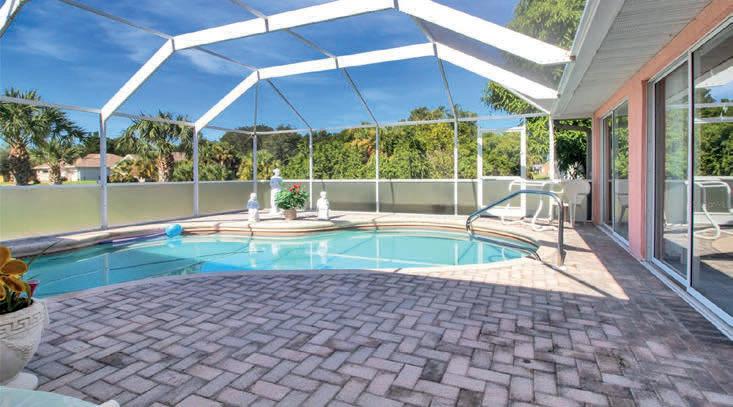
188 WALNUT STREET
PORT CHARLOTTE
Attention Investors or first time home buyer this 2 bedrooms 2 baths 1 car garage home have corian kitchen counter tops and ceramic tile floors in living room and kitchen. The lanai was enclosed with nice wood panel all around 21 x 11 under a/c and seller said new A/C 5 yrs ago. Seller also added another room by family use as 3rd bedroom 19x15 but no closet and just have window unit.
1097 DECATUR STREET
PORT CHARLOTTE
Nice 3 bedrooms 2 baths 2 car garage converted to make the 3rd bedroom and den or office and beautiful backyard and located convenient to all shopping and restaurants.
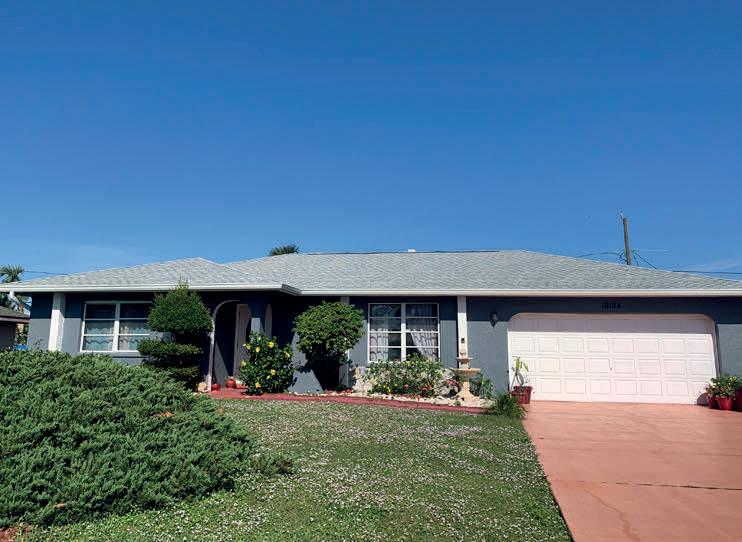
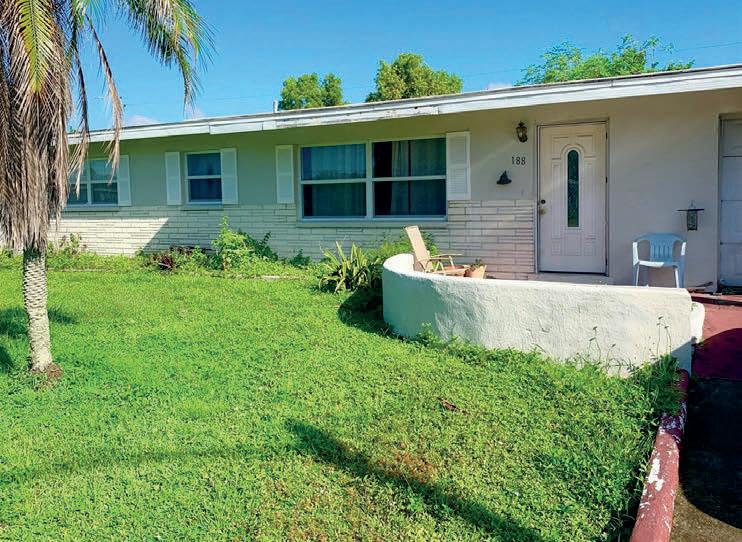




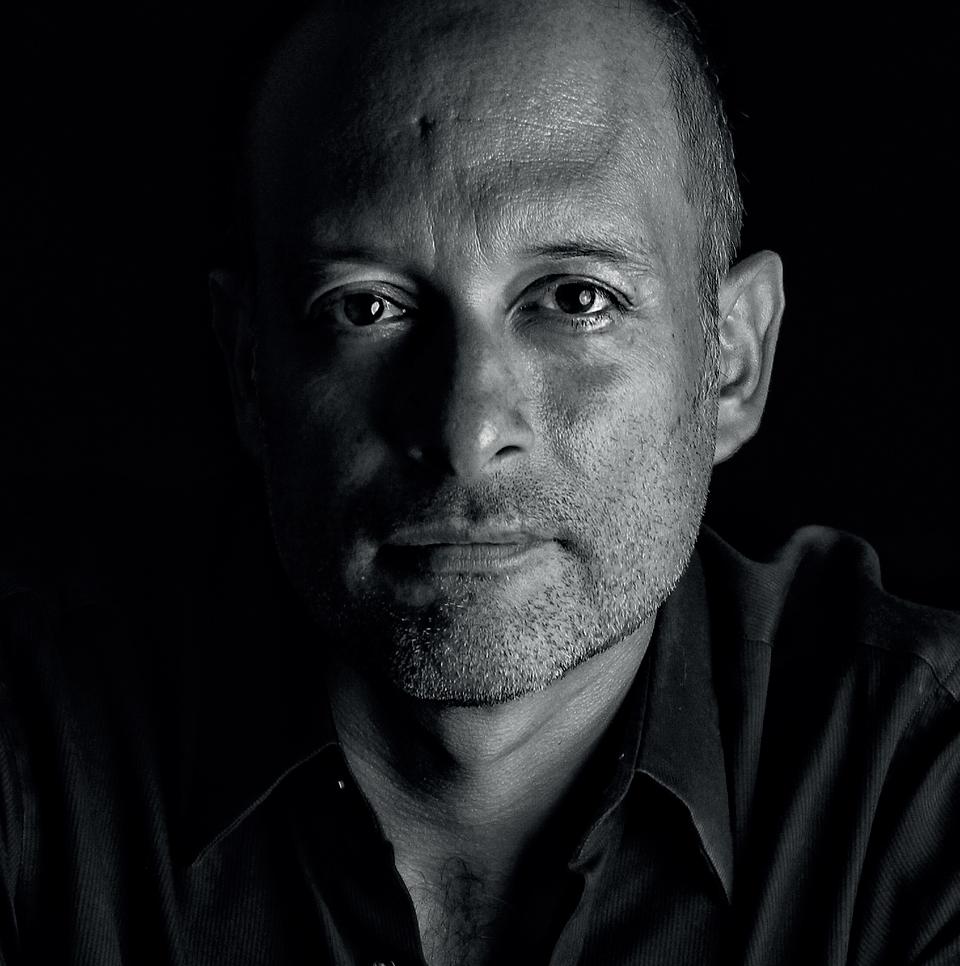
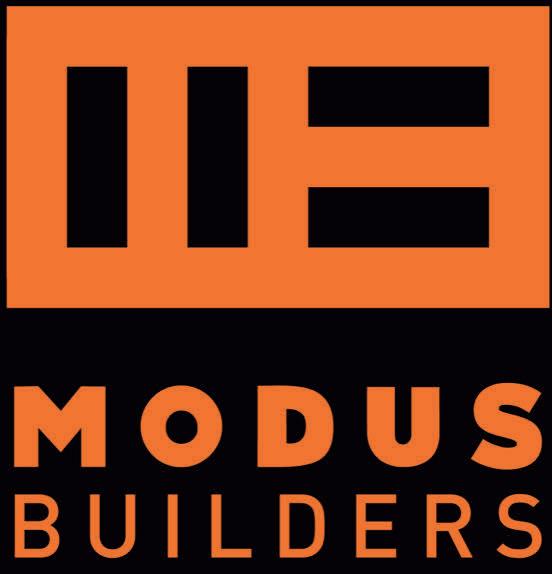
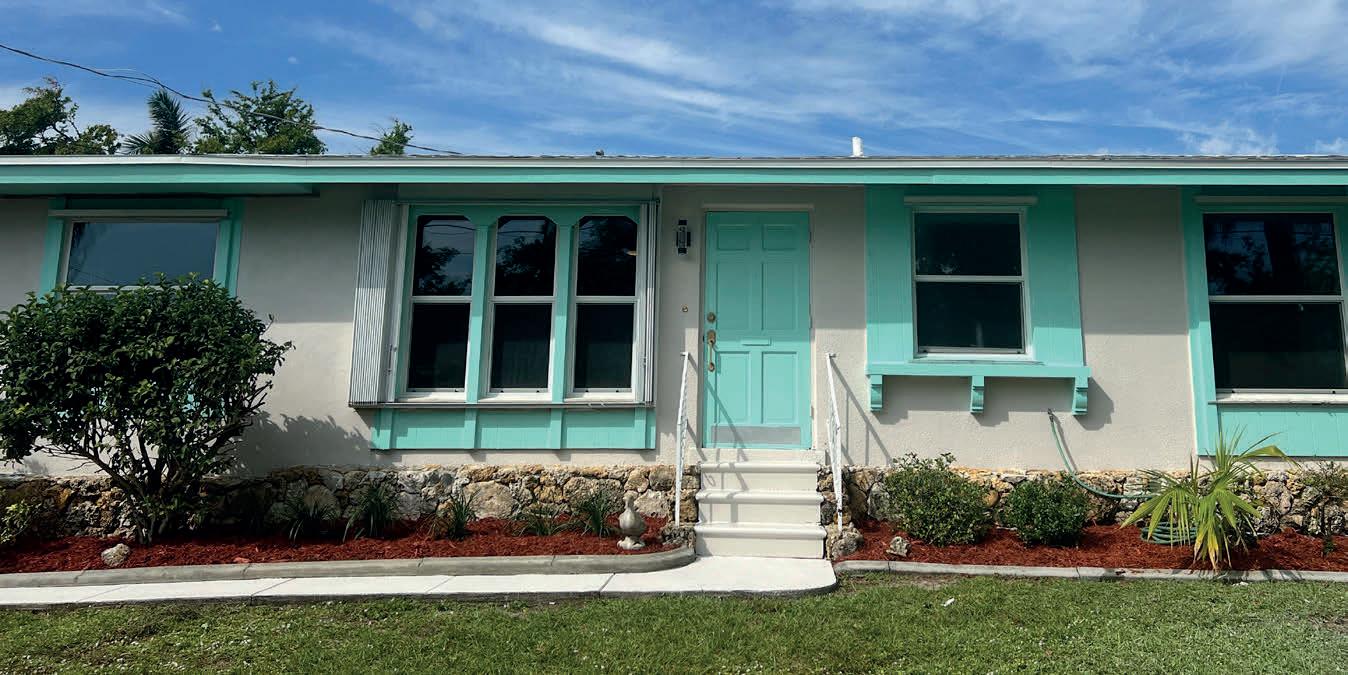
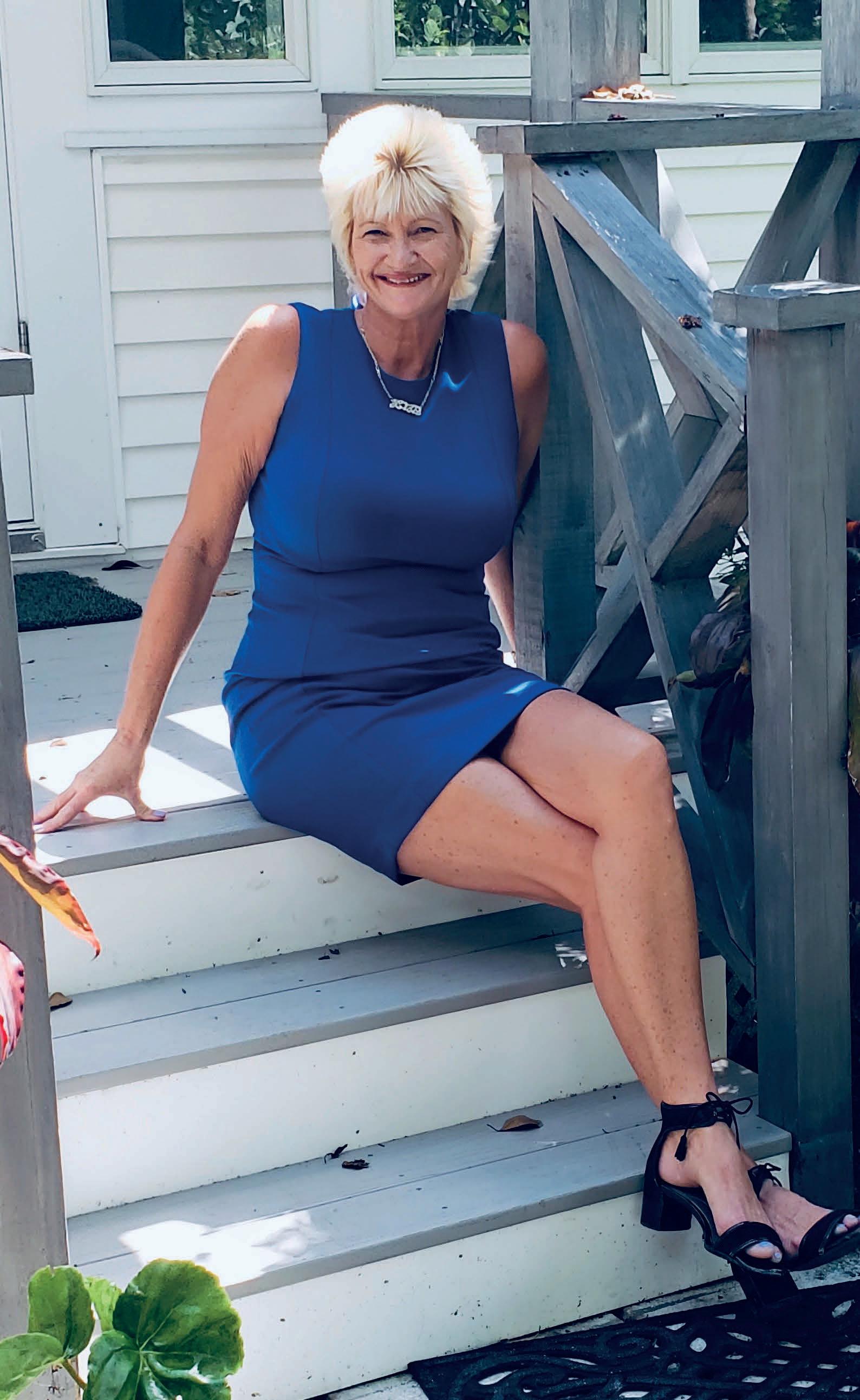
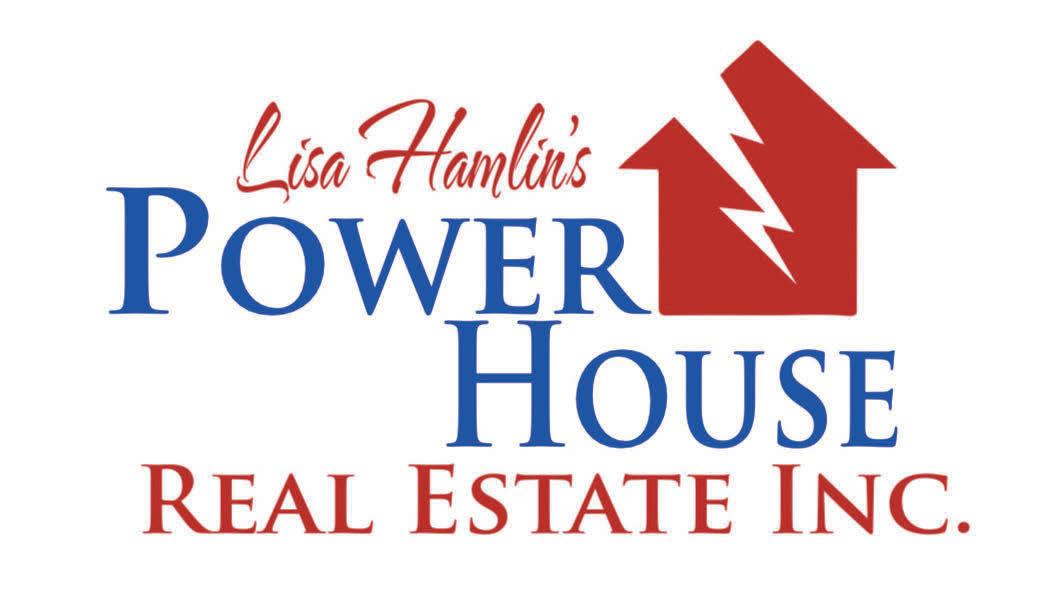
Stunning 4 bedroom,2 bath contemporary canal-front home in Hernando Beach Florida on Florida’s Nature Coast! This exquisite home was custom built in 2020 with an abundance of upgrades. This modern beach home was built to withstand a Cat 4 storm and has impact rated windows and a metal engineered roof and trusses to withstand 140 mph winds. This elevated home can be entered by the grand staircase or by the elevator for ultimate convenience. The elevator opens into the great room that combines grandeur and elegance with an abundance of natural light pouring through the pocketed glass sliding doors onto the screened balcony with views that are simply breathtaking. The balcony also looks over the heated, saltwater pool with a sundeck surrounded by a large deck with covered areas for entertaining and enjoyment year-round. Also to be enjoyed is the elegant kitchen with a vast island with seating area, custom Quartz counters, white Shaker cabinets, a beautiful modern, tiled backsplash, and a large walk-in pantry. This gorgeous kitchen overlooks the dining area and the living room accenting the soaring ceilings. The split bedroom plan ensures



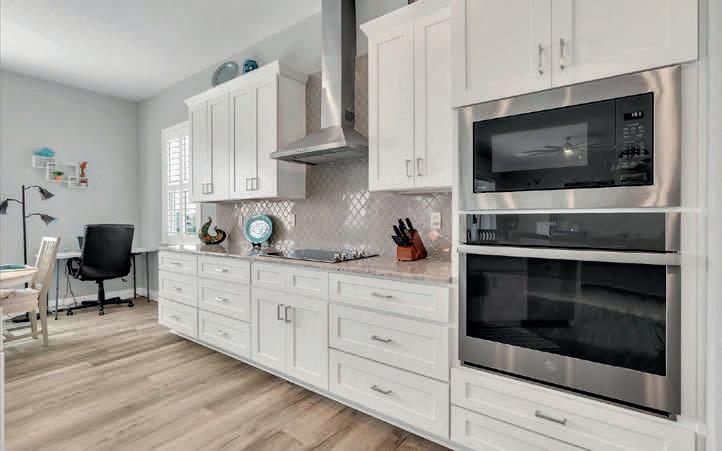
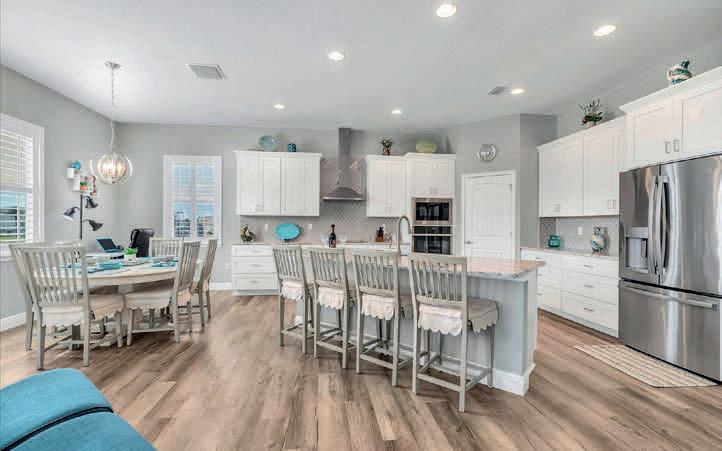

that privacy in your main suite. This amazing main-suite features 2 walk-in closets, a magnificent en-suite with quartz counters, a large walk-in tiled shower, dual vanities, and a magnificent soaking tub. All this in the main suite featuring another spectacular view. This calming suite is the quintessential setting to retreat to at the end of the day. The remaining 3 bedrooms are generously sized with ample closets for storage. Located on the lower level is a 6+ car garage and a separate office. The possibilities for the lower level are boundless…. workout room, game room, “man-cave” just to name a few. This paradise is located in a deeded, coastal canal community which is both quiet and walkable. Restaurants and shopping are a quick ride away (bike, golf cart, car) or a nice walk if desired. This home also affords easy access to the Suncoast (Veterans) expressway for a commute to Tampa. The community also has a boat lift to gain access to the open water (Gulf of Mexico) for the boating enthusiast. Ask for a complete list of the specs and upgrades that were added to this extraordinary home as there are far too many to list. Low flood and low HOA fees with no CDD fees!






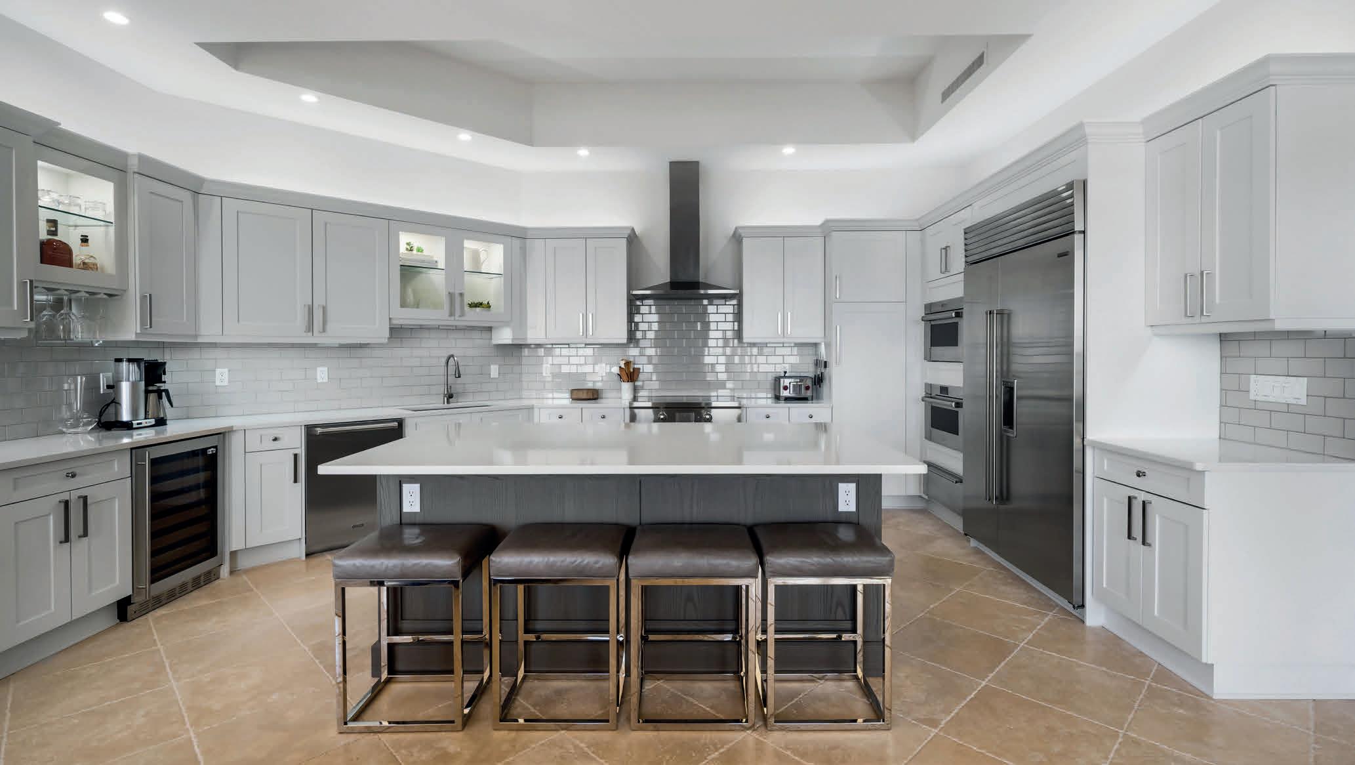


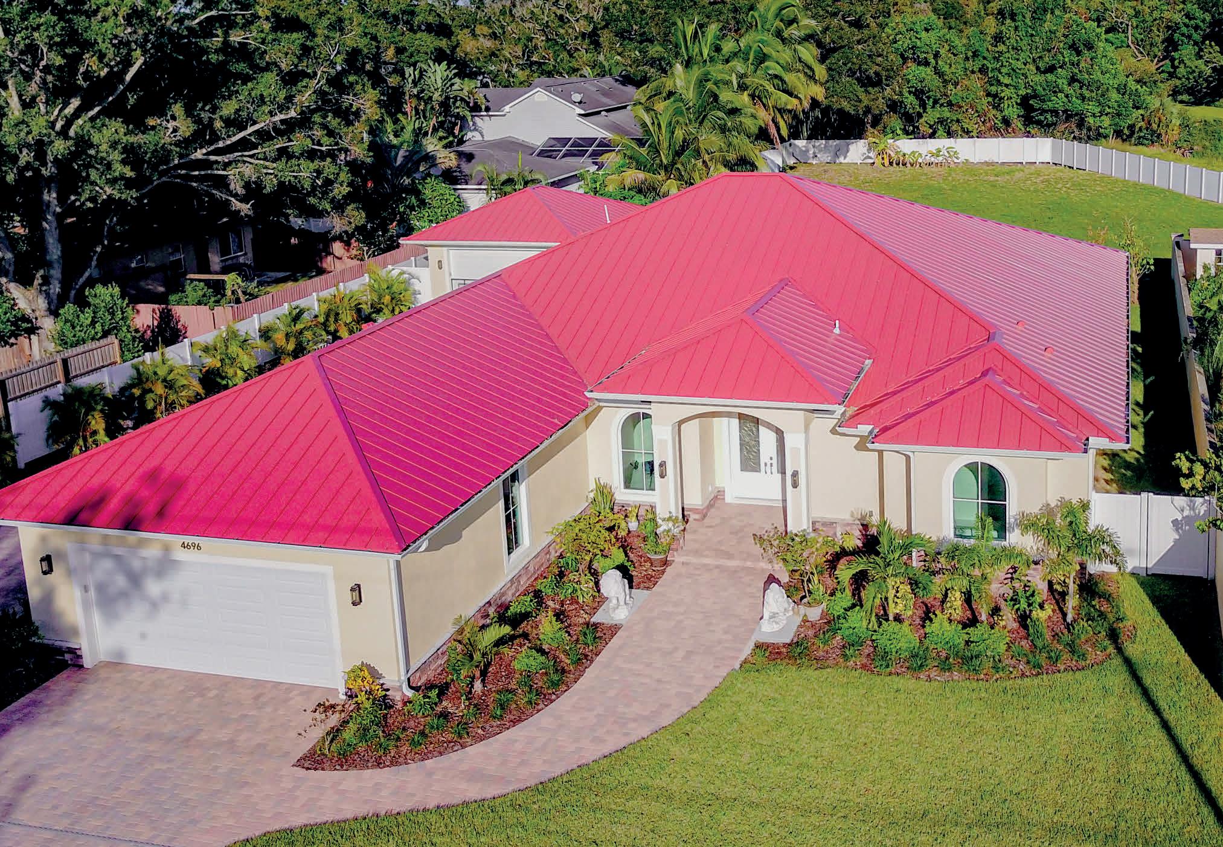


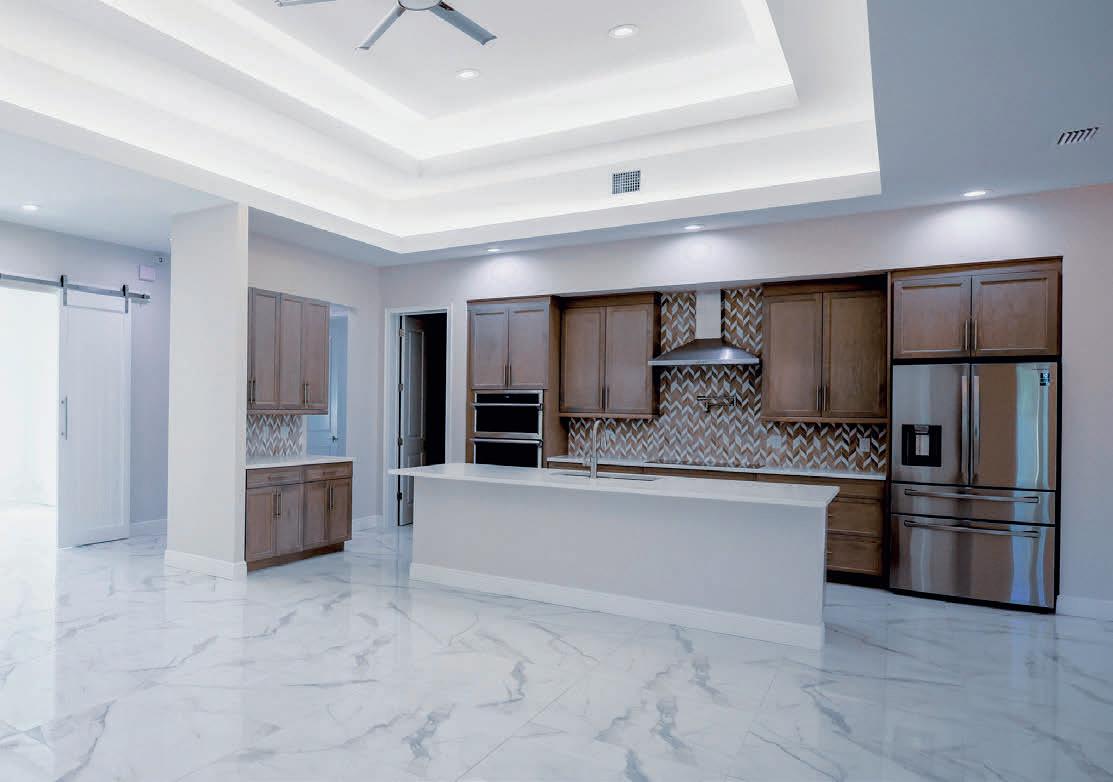
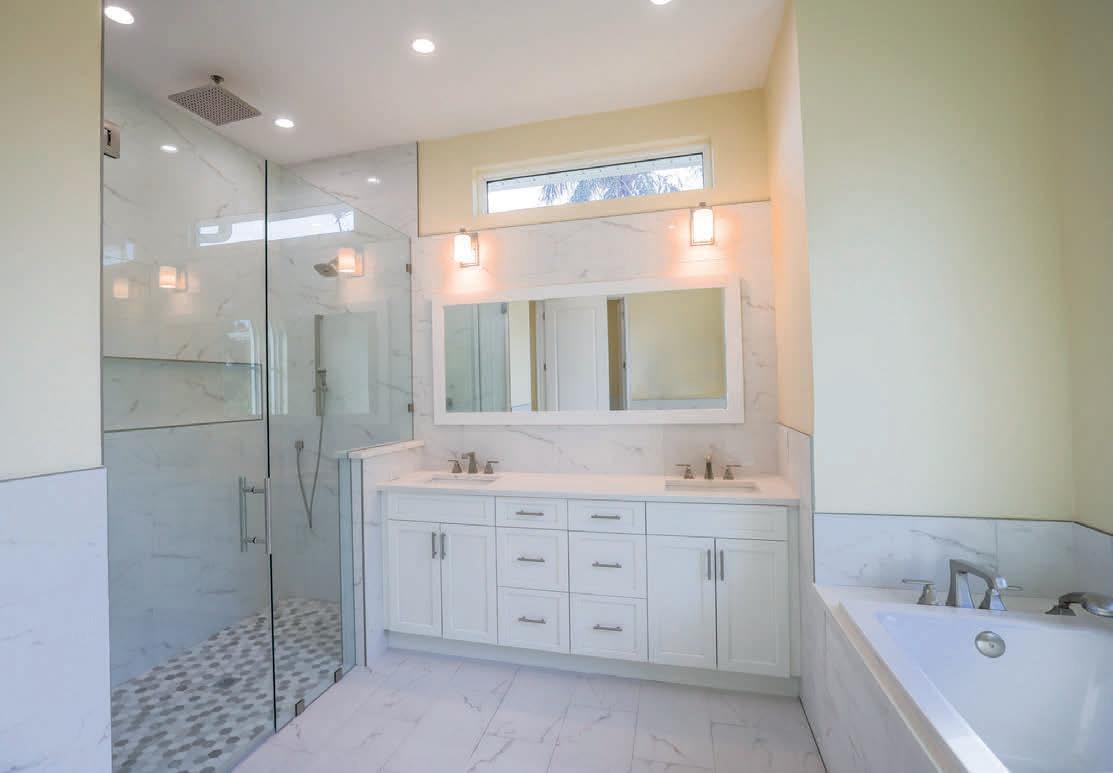
THE ANTIGUA
1907 Sq. Ft. / Total of 2770 Sq. Ft. 4 bedroom/ 2 bathrooms / Large Lanai / with 2 car garage


THE ANTIGUA
1600 Sq. Ft. / Total of 2385 Sq. Ft.
3 bedroom/ 2 bathrooms / Den / with 2 car garage
THE ARUBA
INCLUDING THE LAND, NOW JUST $439,000
1907 Sq. Ft. / Total of 2770 Sq. Ft.
3 bedroom/ 2 bathrooms / Large Lanai / with 2 car garage
2 HOMESITES ARE NOW AVAILABLE AT : 254 Day Break Circle, Port Charlotte, FL 33954 310 Day Break Circle, Port Charlotte, FL 33954
Permit Ready Homesites Ready for Construction -
THE ANTIGUA
2 HOMESITES ARE NOW AVAILABLE AT :
254 Day Break Circle, Port Charlotte, FL 33954
1907 Sq. Ft. / Total of 2770 Sq. Ft. 3 bedroom/ 2 bathrooms / Large Lanai / with 2 car garage
310 Day Break Circle, Port Charlotte, FL 33954
INCLUDING THE LAND, NOW JUST $439,000
2 HOMESITES ARE NOW AVAILABLE AT : 254 Day Break Circle, Port Charlotte, FL 33954 310 Day Break Circle, Port Charlotte, FL 33954

Lock in your interest rate TODAY, for the financing of your construction-to-permit
•Tile flooring throughout
•Granite countertops
•Real wood Shaker cabinets
Lock in your interest rate TODAY, for the financing of your construction-to-permit loan.
•Island in the kitchen
•Impact Windows & Sliders
•Large Lanai area
•and More!
Homes are Block/Stucco exterior
not in a flood zone, with space to accommodate a pool!
INCLUDING THE LAND, NOW JUST $369,000
1600 Sq. Ft. / Total of 2385 Sq. Ft.
3 bedroom/ 2 bathrooms / Large Lanai / with 2 car garage
4 HOMESITES ARE NOW AVAILABLE AT:
THE ARUBA


134 Kirby Street, Port Charlotte, FL 33954
20261 Spangler Terrace, Port Charlotte, FL 33954
INCLUDING THE LAND, NOW JUST $369,000
150 Sterling Street, Port Charlotte, FL 33954
4 HOMESITES ARE NOW AVAILABLE AT:

134 Kirby Street, Port Charlotte, FL 33954
1600 Sq. Ft. / Total of 2385 Sq. Ft. 3 bedroom/ 2 bathrooms / Large Lanai / with 2 car garage

227 Morrow Street, Port Charlotte, FL 33954
20261 Spangler Terrace, Port Charlotte, FL 33954
150 Sterling Street, Port Charlotte, FL 33954
227 Morrow Street, Port Charlotte, FL 33954
INCLUDING THE LAND, NOW JUST $369,000
4 HOMESITES ARE NOW AVAILABLE AT: 134 Kirby Street, Port Charlotte, FL 33954 20261 Spangler Terrace, Port Charlotte, FL 33954 150 Sterling Street, Port Charlotte, FL 33954 227 Morrow Street, Port Charlotte, FL 33954
4 HOMESITES ARE NOW 134 Kirby Street, Port Charlotte, 20261 Spangler Terrace, Port 150 Sterling Street, Port Charlotte, 227 Morrow Street, Port Charlotte,

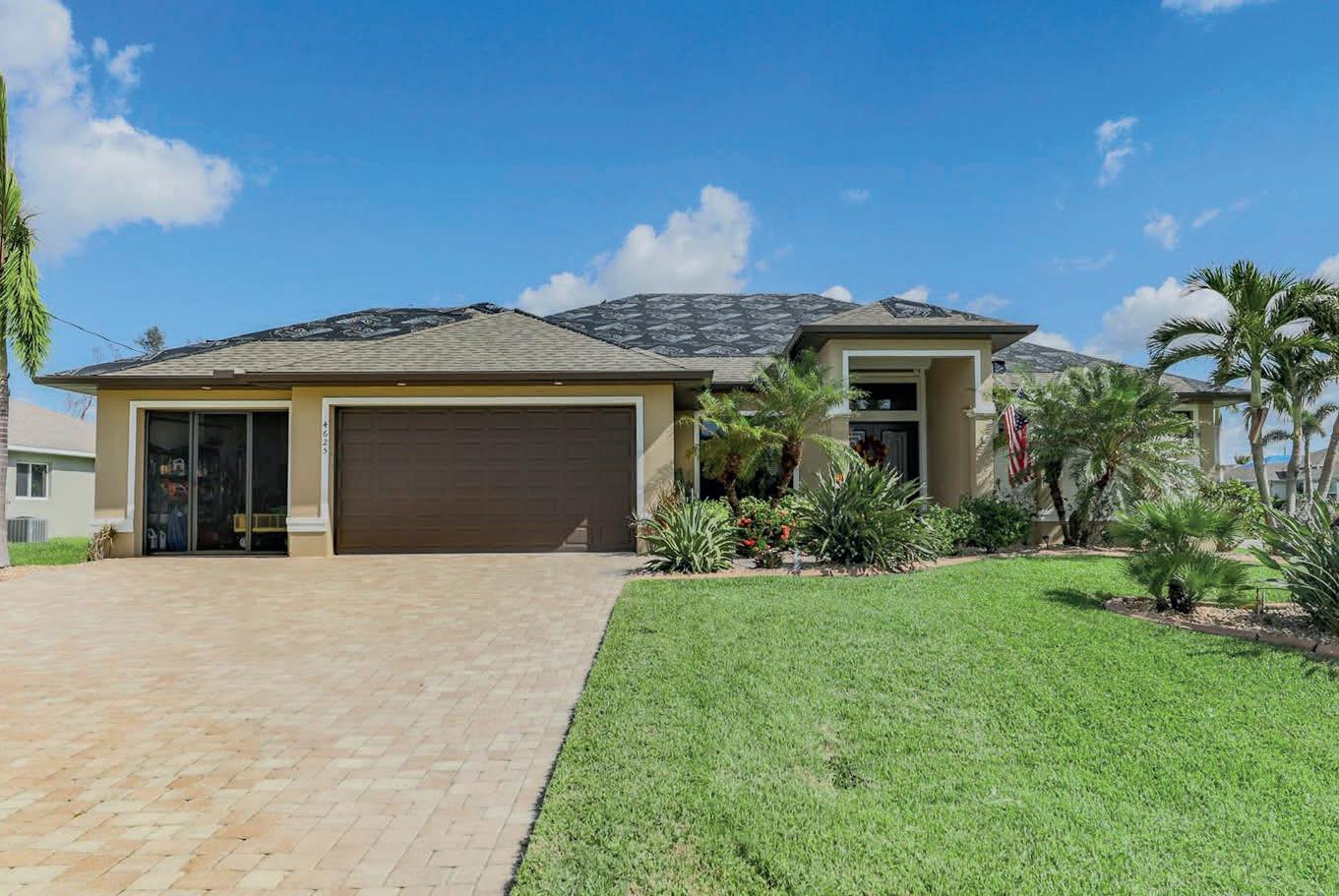

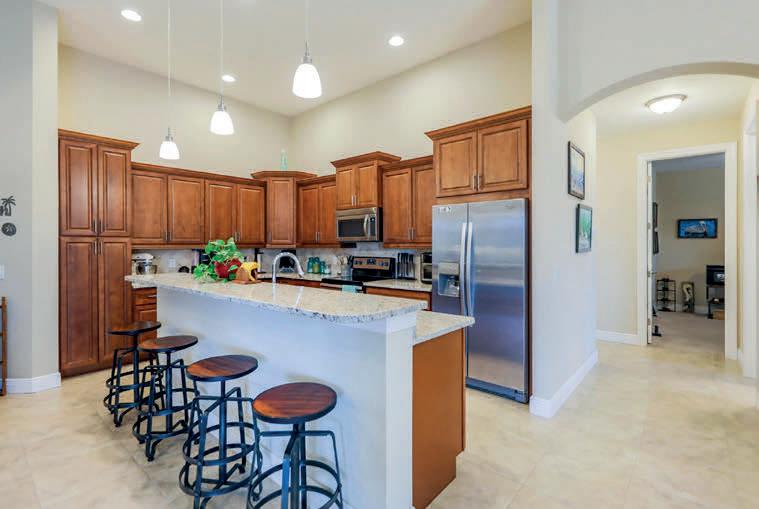
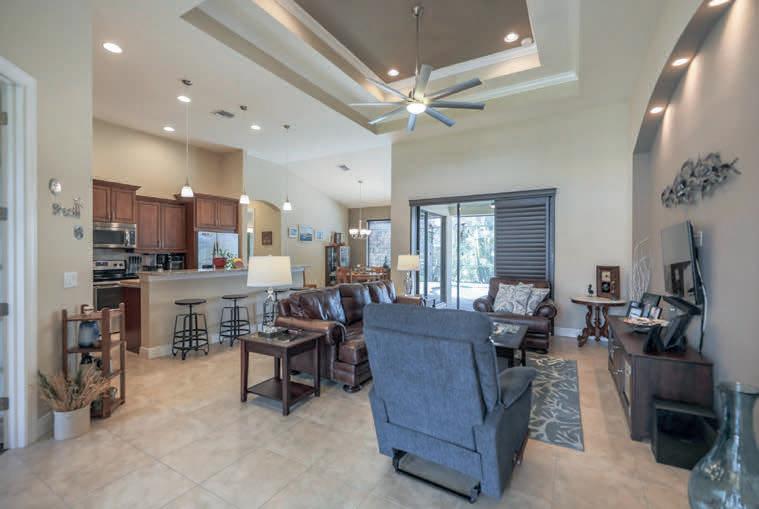


4000


bath.
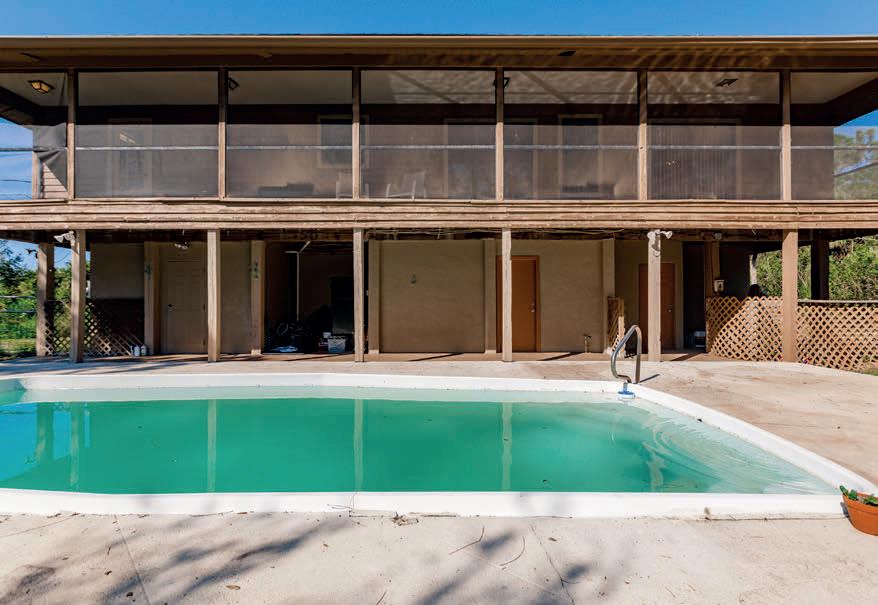
full length of home
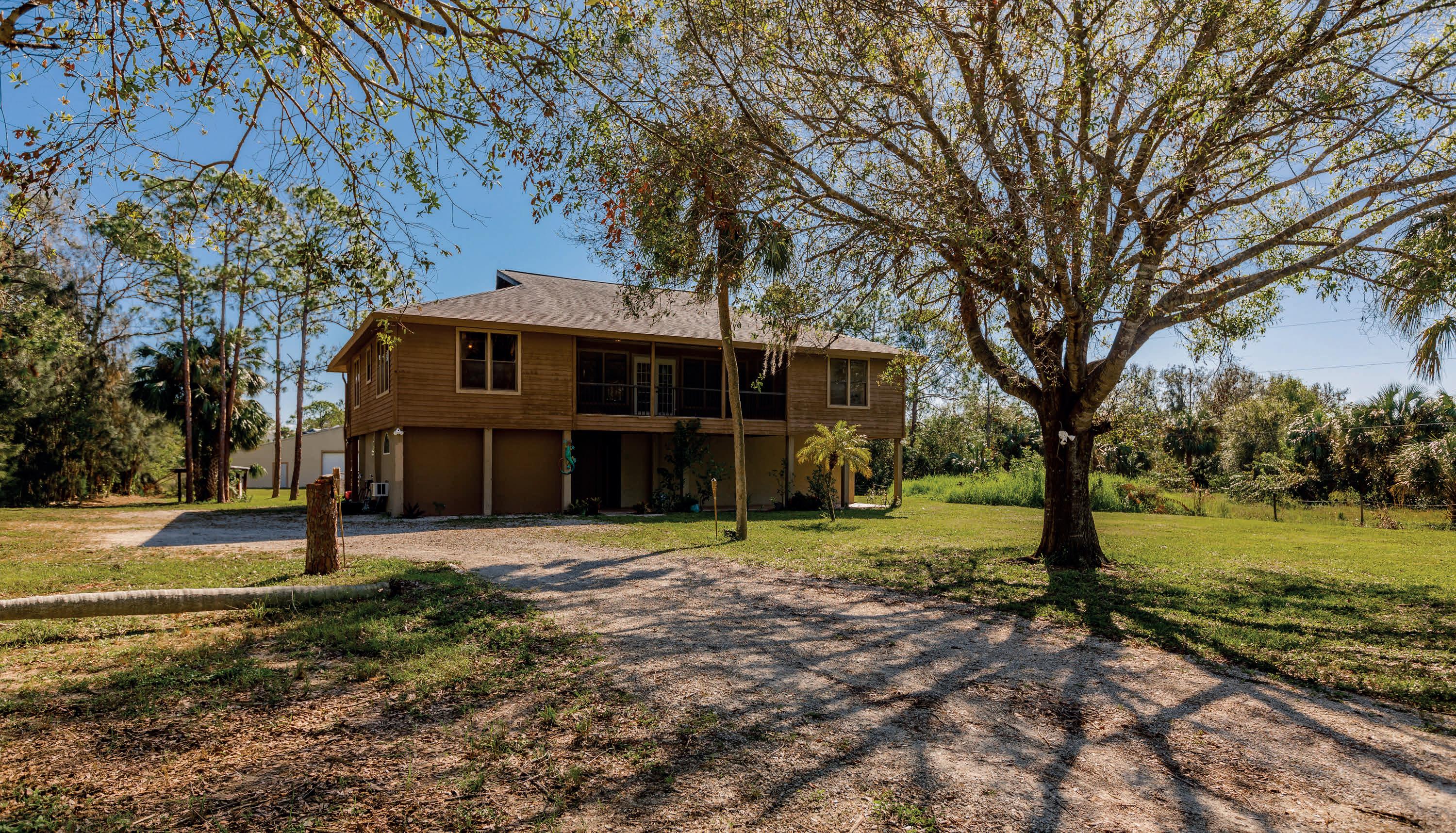
Relax after a long day on an amazing open-air lanai next to a large fiberglass pool. Soaring ceilings on 2nd floor where the kitchen, Livingroom and dining room meet. Your family chef will love the upgraded stainless appliances, stunning granite tops, a huge breakfast bar, wine cooler, with a true open floor plan throughout this home. This home sits on 2.5 acres of land with mature landscaping and amazing trees throughout. Appreciate privacy from your neighbors with mature landscaping and gorgeous trees. Bring your toys, there is a large barn/ workshop that is ready to make your own. This building is large enough for big equipment. This home is not the original 1986 home it has been updated with wonderful design and colors throughout. Come check this one out today. Conveniently located in rural Buckingham only minutes to I-75 for community to work or just pleasure trips. Owner Financing Available.
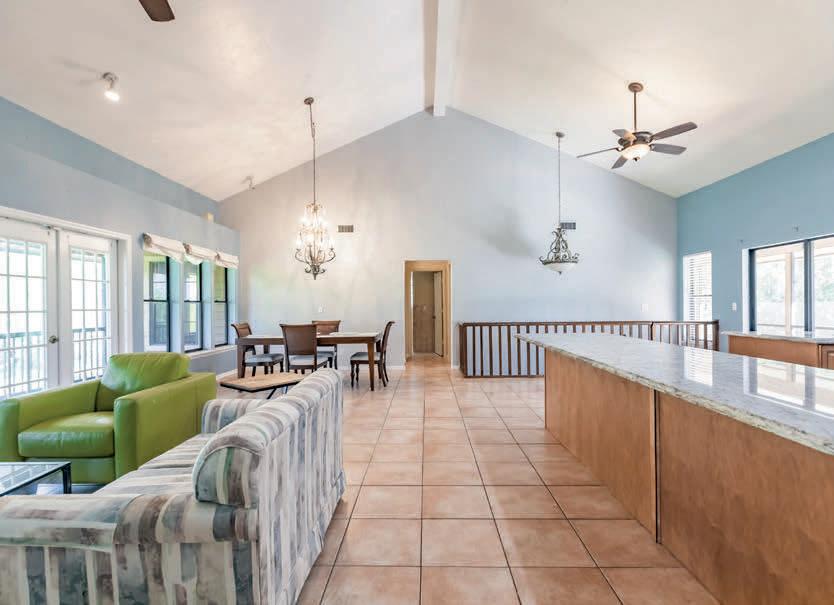
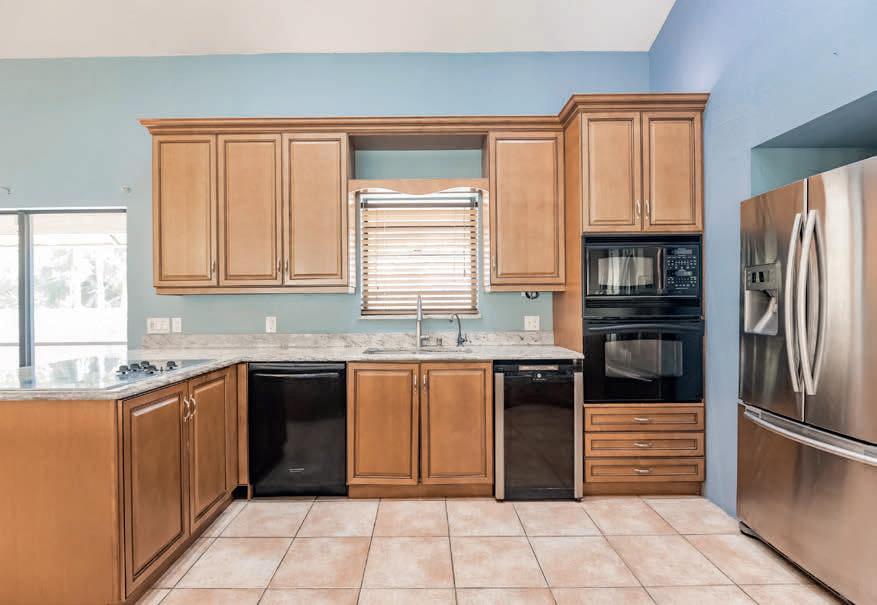



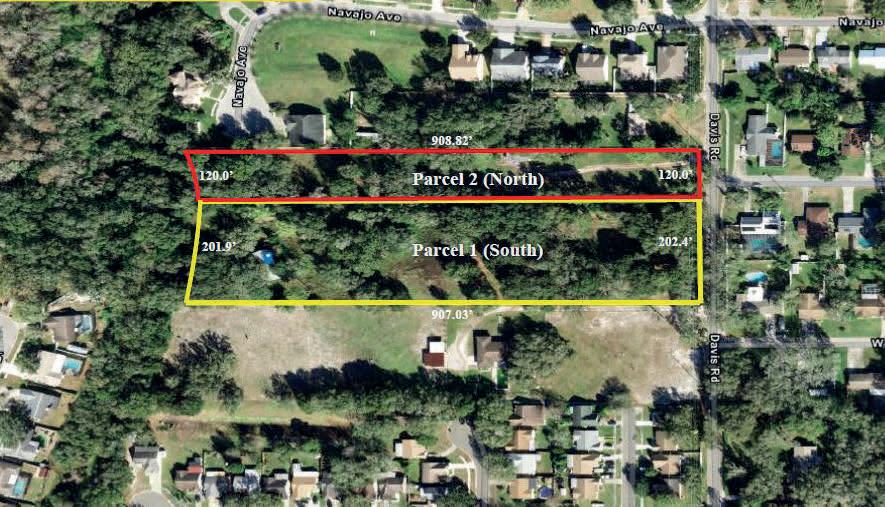



Tampa Bay area, this Florida city is one of the best places to live in the Southeast, with affordable living options, gorgeous tropical weather, quick access to the beach, and more. Amazing Development Opportunity Build to suit vacant lot centrally located in one of the fastest growing metropolitan areas. Tampa Bay ranks as the 7th hottest metro area for investors nationwide Commercial Land in Tampa’s Opportunity Zone! High Traffic Count and Flexible Zoning! With everything in such extreme demand from residential to all types of commercial. Tampa is expected to grow by 100,000 more residents by 2045. The possibilities are endless currently in an opportunity zone area (QOZ), CBD 1. The vacant lot is situated in the prime location on the corner of North Jefferson Street and
North Orange which is just blocks away from I 275 & I 4. You will find yourself minutes away from Selmon Crosstown Expressway, Channel District, Downtown Tampa, Franklin Street District, Ybor Heights. Phase 1 Study completed and survey available for potential Buyer. Allowable uses are many, including Multifamily, Office Space, Hotel, Retail, Restaurant, Medical, or Mixed Use! Across the street from the Public Parking lot, which allows even more flexibility in terms of design, density, and land use. 1 Mile to Riverfront Park, 1.2 miles to Historic Ybor City, and 1.5 miles to Channel side! Easy access to Tampa International Airport as well as Port of Tampa! All that Tampa Bay has to offer, plus the Tax Incentives of the Opportunity Zone! Tampa Welcomes your new development venture.

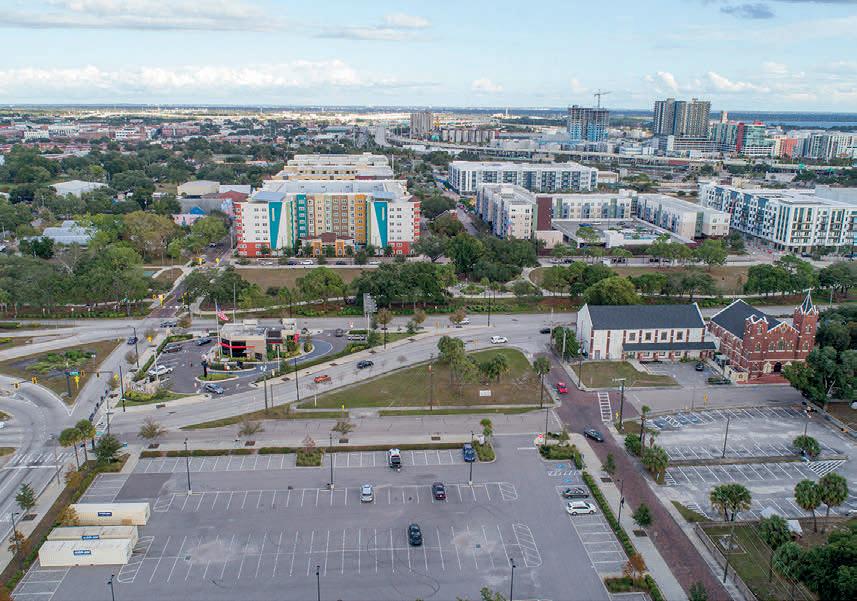

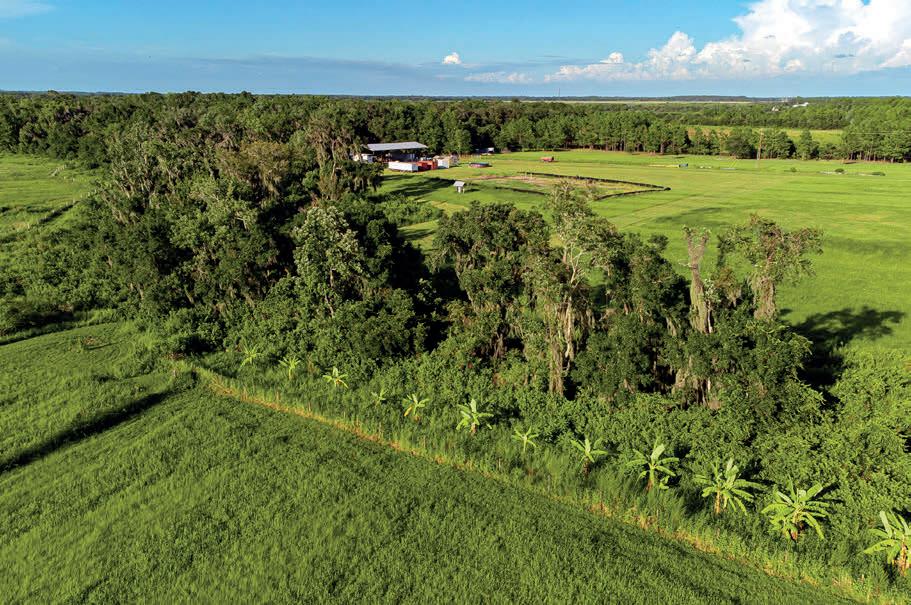
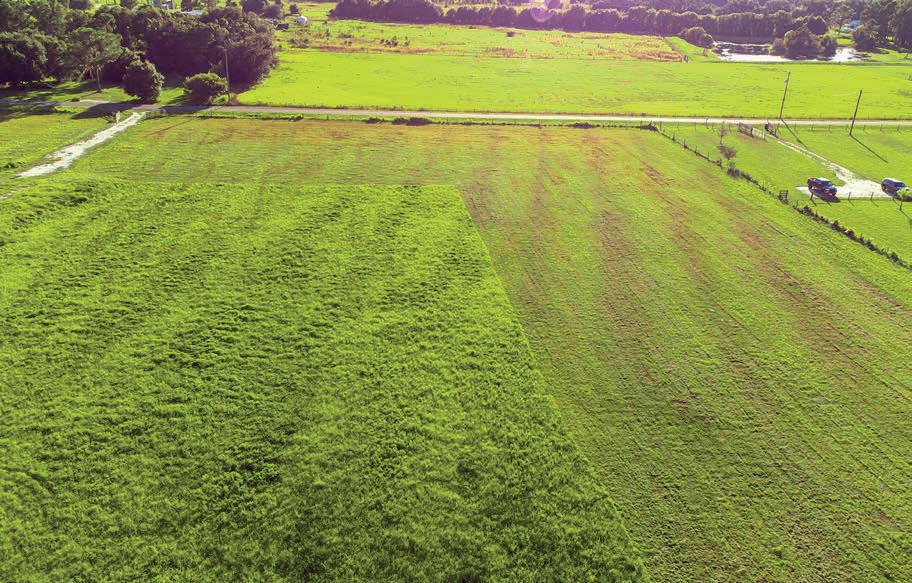
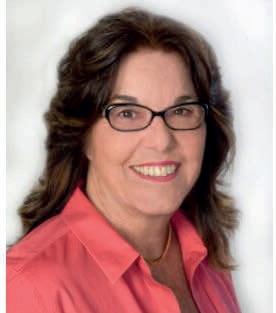


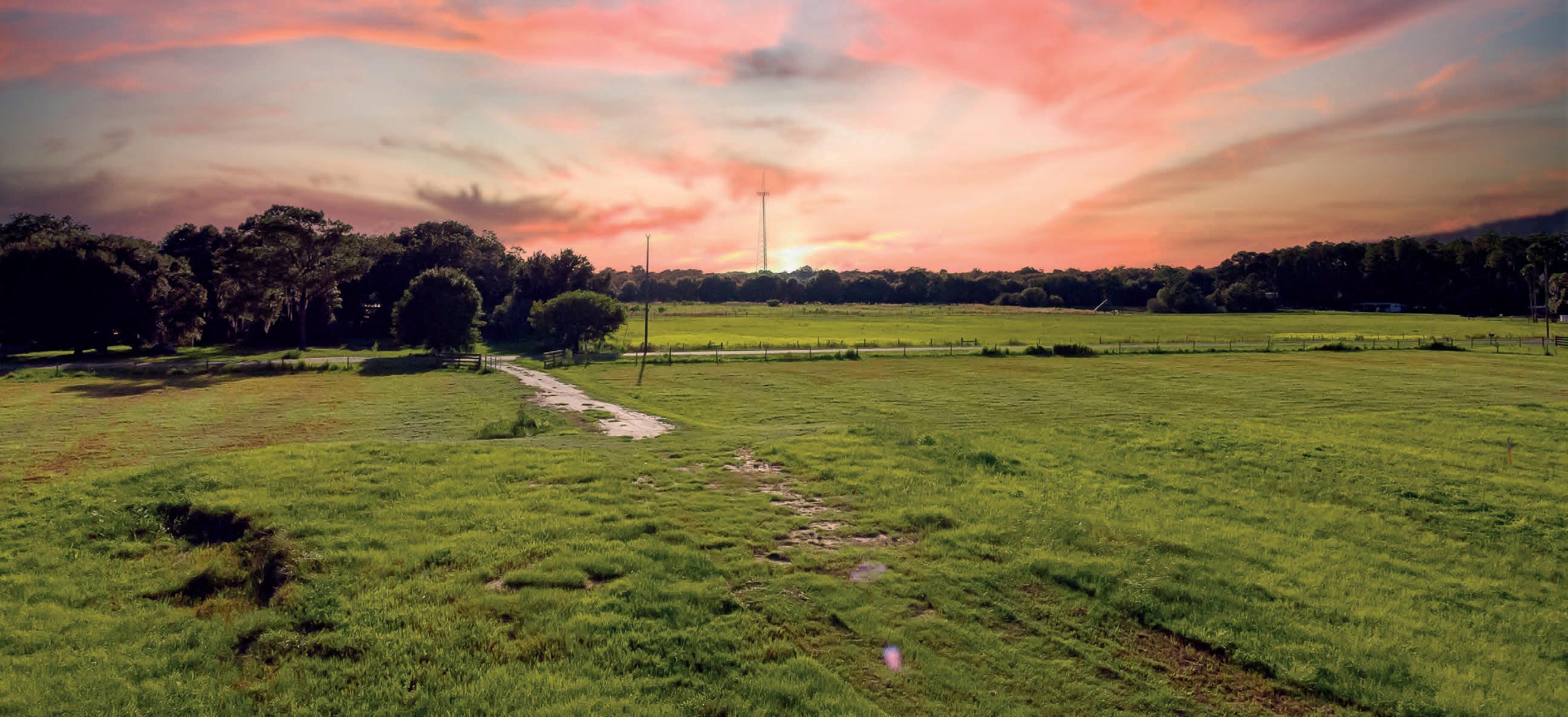
Imagine your ultimate Gulf-front residence, on one of Southwest Florida’s most desirable barrier islands and a coveted address that is Casey Key. Rarely available, this homesite is situated on 100 ft of private beachfront and offers breathtaking views of the Gulf of Mexico. As an added bonus, this property features deeded bay access across the street with a shared dock. One of the highest elevations on the west coast of Florida provides home building options that do not exist in many other Gulf-front locations. Bring your own architect and builder or consult with our carefully curated list. Casey Key is a place like no other. Located just 15 minutes to Venice airport and 30 minutes to Sarasota, accessible private and commercial air travel is so convenient. Nearby shopping, grocery, restaurants, golf and all the beauty of Florida living make this a truly special place to call home. Offered at $3,680,000

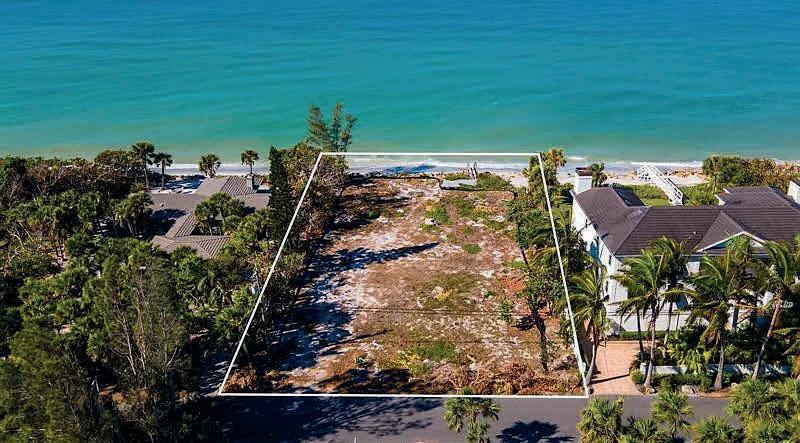







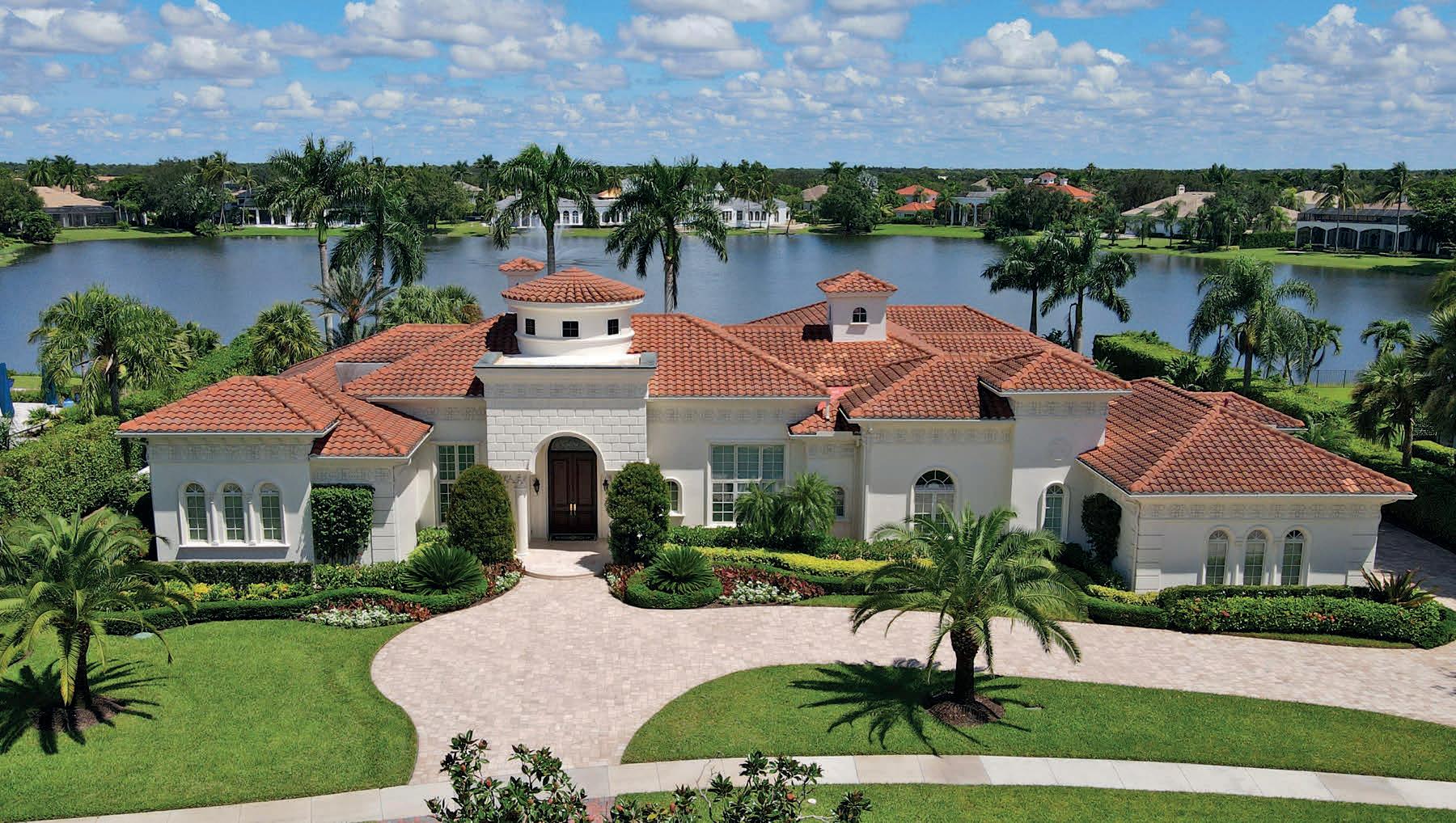
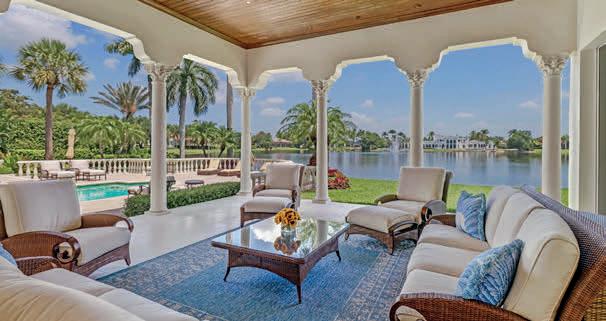
13741 Pondview Circle, Naples, FL 34119
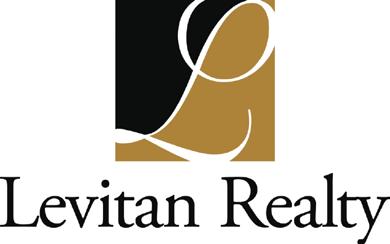
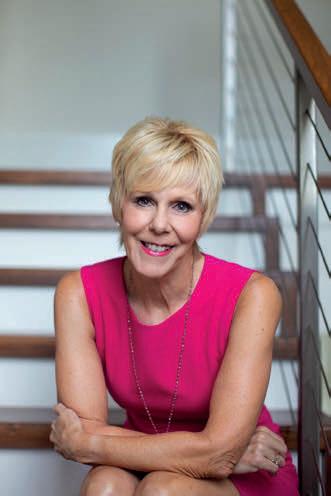
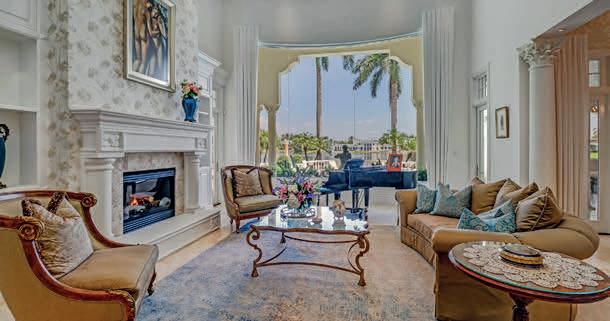

Majestic lakefront estate in Quail West with a TRANSFERABLE GOLF MEMBERSHIP & new furnishings is a showcase of timeless elegance. Brimming with privacy this residence lords our almost and acre of land & offers over 6700 sq ft of living space & luxurious upgrades throughout. Pocket sliders 1 of 2 living rooms give away to the 1200 sq. ft. loggia. The coveted indoor/outdoor lifestyle is a perfectly encapsulated in this estate’s entertainment deck with a gas-heated pool, spa & numerous lounging areas. Additional features include soaring ceilings with exquisite details, wine room, wood-paneled executive office/library, marble flooring, 3 spacious ensuite guest rooms, an A/C 3-car plus cart garage, renovated gourmet kitchen with all new stove, microwave, dishwasher & wine cooler. Sprawling master suite houses two sitting areas, his/her closets & baths, passthrough shower & covered lanai area with fountain. Upgrades include 5 2019-A/C units, rewired electric panels, Lutron system & Sonos throughout, 2019-whole house generator, 2 propane tanks, newly painted interior/exterior, newly reconfigured driveway with all new pavers, landscape & new stone tile outdoors. Luxury awaits!
