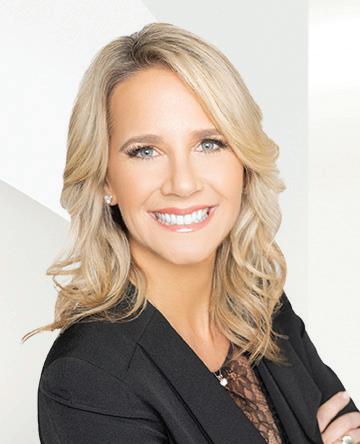
Ann Small

AFFILIATE BROKER | LICENSE # 335131
Direct: 615.540.9881
Office: 615.475.5616
Ann.Small@compass.com
www.compass.com/agents/ann-small




AFFILIATE BROKER | LICENSE # 335131
Direct: 615.540.9881
Office: 615.475.5616
Ann.Small@compass.com
www.compass.com/agents/ann-small

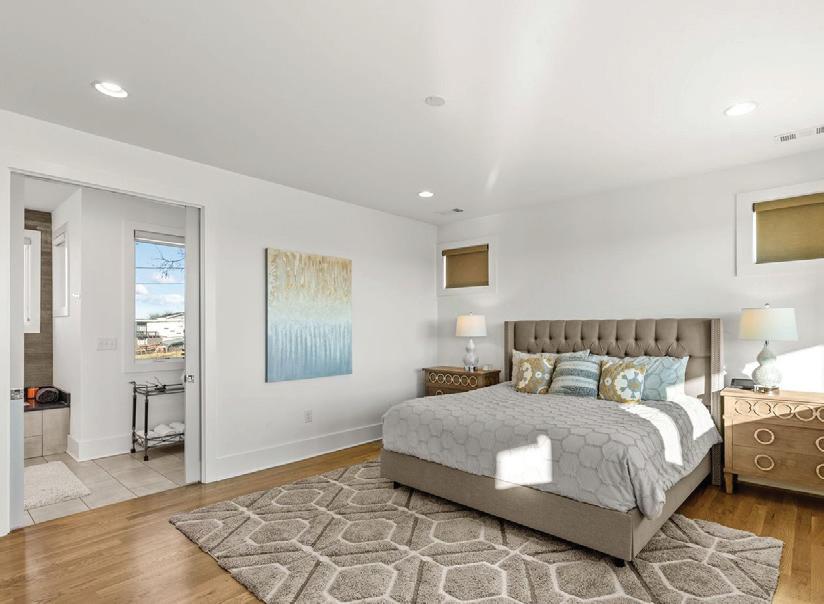

118A Fern Avenue Nashville, TN 37207
$1,271,000
3 Beds | 3.5 Baths | 2,745 Sq Ft
There is a feeling you get when walk into a contemporary home as stunning and thoughtfully designed (and furnished) as this. High ceilings, waterfall countertop on large kitchen island, gas range, electric fireplace in living room, 2 laundry rooms, wet bar in bonus area leading out to private rooftop deck- this home has it all. With the best Nashville skyline views from both the expansive living room windows and the spacious rooftop deckit’s exciting to call 118 Fern Ave home. Minutes to River North Development- including the Oracle campus- while also being minutes to Germantown, East, and Downtown. Enjoy local favorites like Retrograde Coffee, Sean Brock’s Audrey, Folk, & The Optimist. Preferred lender, NuWave Lending, will pay for one “discount point” at closing to help you save.

Real estate agents affiliated with Compass LLC are independent contractor sales associates and are not employees of Compass. Equal Housing Opportunity. Compass LLC is a licensed real estate broker located at 1699 Van Ness Ave. San Francisco, California 94109. All information furnished regarding property for sale or rent or regarding financing is from sources deemed reliable, but Compass makes no warranty or representation as to the accuracy thereof. All property information is presented subject to errors, omissions, price changes, changed property conditions, and withdrawal of the property from the market, without notice.

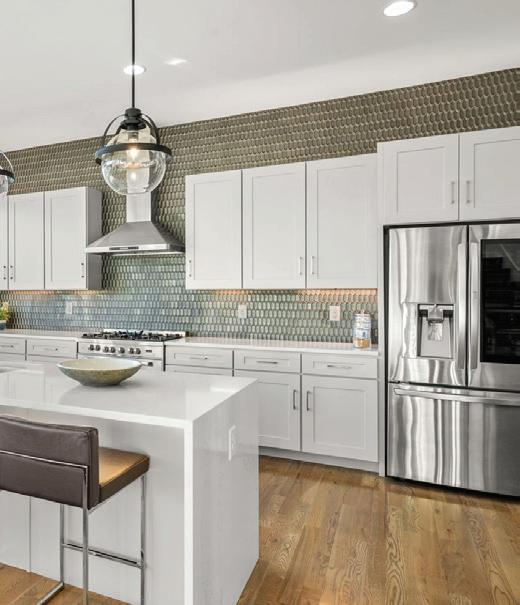




5 beds | 5 full + 3 half baths | 7,961 sq ft | $4,995,000
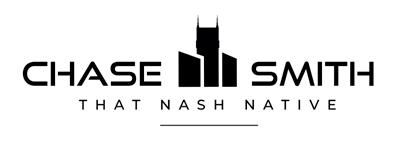

This executive estate is prominently positioned at the top of the 18th fairway on the Arnold Palmer Signature golf course in the prestigious Gated, 24 Hour Guarded Governors Club Golf Community. The Great Room boasts a 25’ vaulted ceiling which opens to the outdoor living space. A Chef’s delight Kitchen includes a hidden pantry and top of the line appliances. Serving the formal Dining room is the Butlers Bar with a climate controlled wine cellar. An enormous Laundry and Home office station as you enter from the garage. The main level Media Room overlooks the golf course, a perfect game day location! The Recreation Den on the upper level has a half bath steps away. Main level guest suite and three ensuite bathrooms upstairs. The Primary Suite offers a sitting area, fireplace & luxurious bathroom. 12 ft ceilings on Main level & 10 ft ceilings on the upper level. Curved staircase graces the entrance. Reclaimed Hardwood Floors throughout the entire home. The Elevator services both levels. Amazing views from screened outdoor living space with a fireplace. Fenced backyard with space for a future pool. Built in 2021.
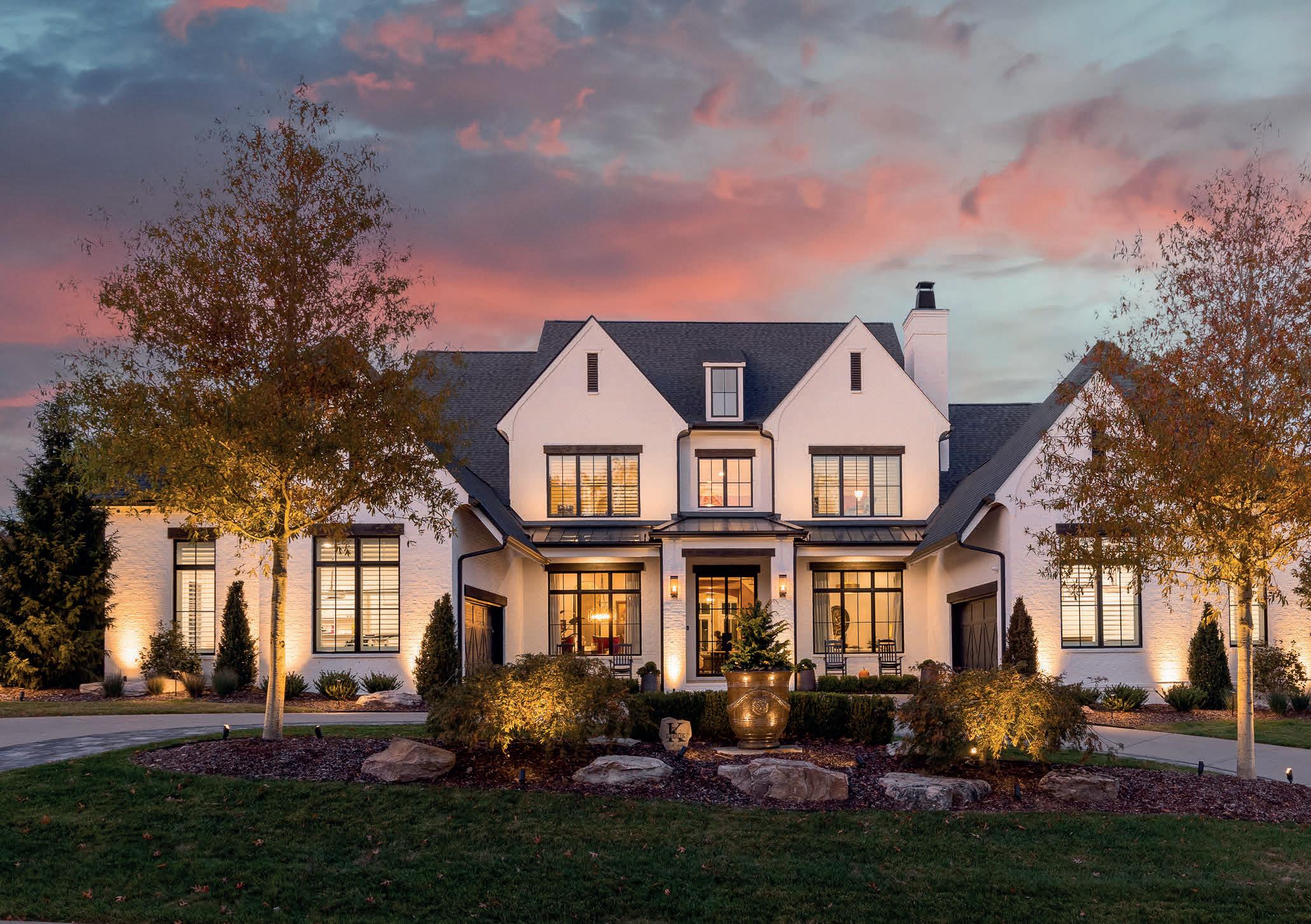






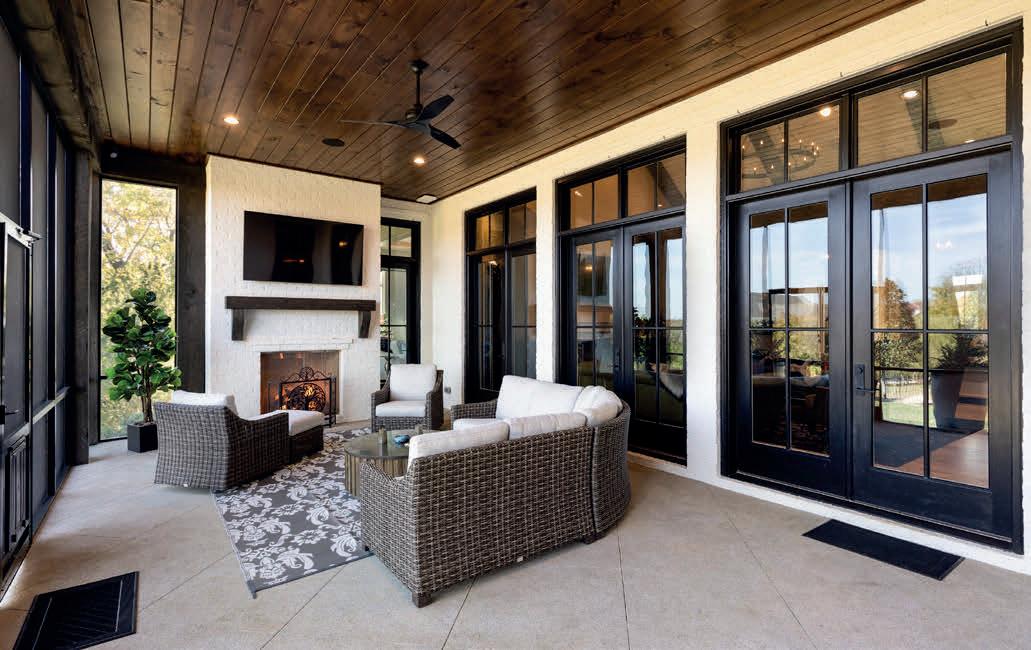




1614 CHAMPIONSHIP BOULEVARD, FRANKLIN, TN 37064
Classic Westhaven beauty! 6 bed, 5/1 bath. Stunning architecture w/ newly painted exterior. You’ll fall in love with the timeless style and sprawling layout. Ideal main level living lifestyle with so much to offer on 2nd floor. Full kitchen renovation includes added windows, brick walls, custom cabinetry, large island, marble countertops, European imported range, and more! Great for entertaining with butler’s pantry, wet bar & multiple private outdoor spaces including: large screened back porch, a spacious side patio, 2nd level cozy covered porch and a large back deck with fireplace. Renovated bathrooms with custom mirrors, lighting, marble vanities and gorgeous tile selections. Natural light flows into the main living space with new full-height windows. Contact Trish & Eric Egan to view this home.
Eric and Trish are a husband/wife real estate team within Parks Real Estate located downtown Franklin


trish: tegan@villagetn.com • 734.250.2133


eric: eegan@villagetn.com • 615.426.6071
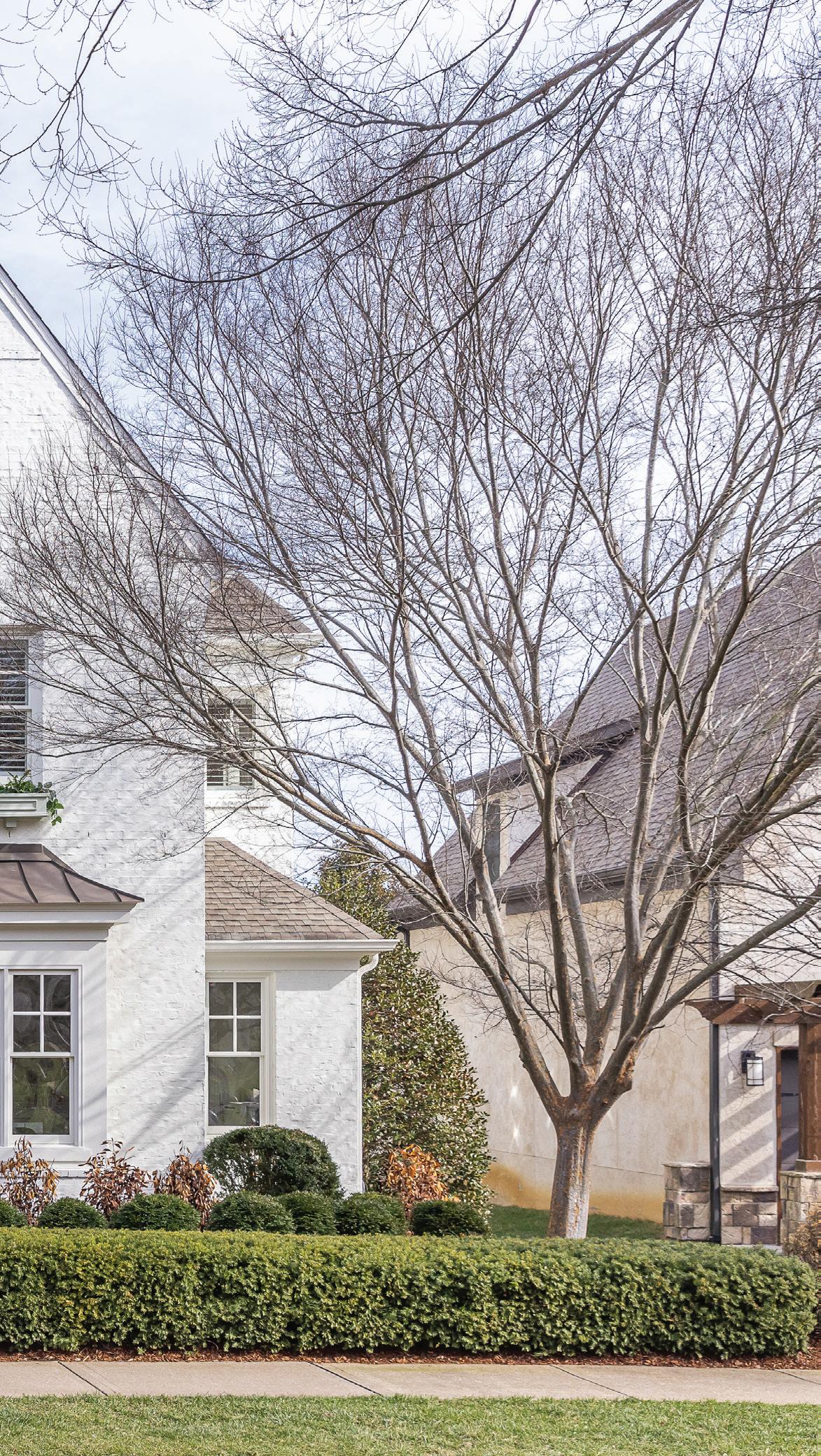
eganandhome.com
eganandhome

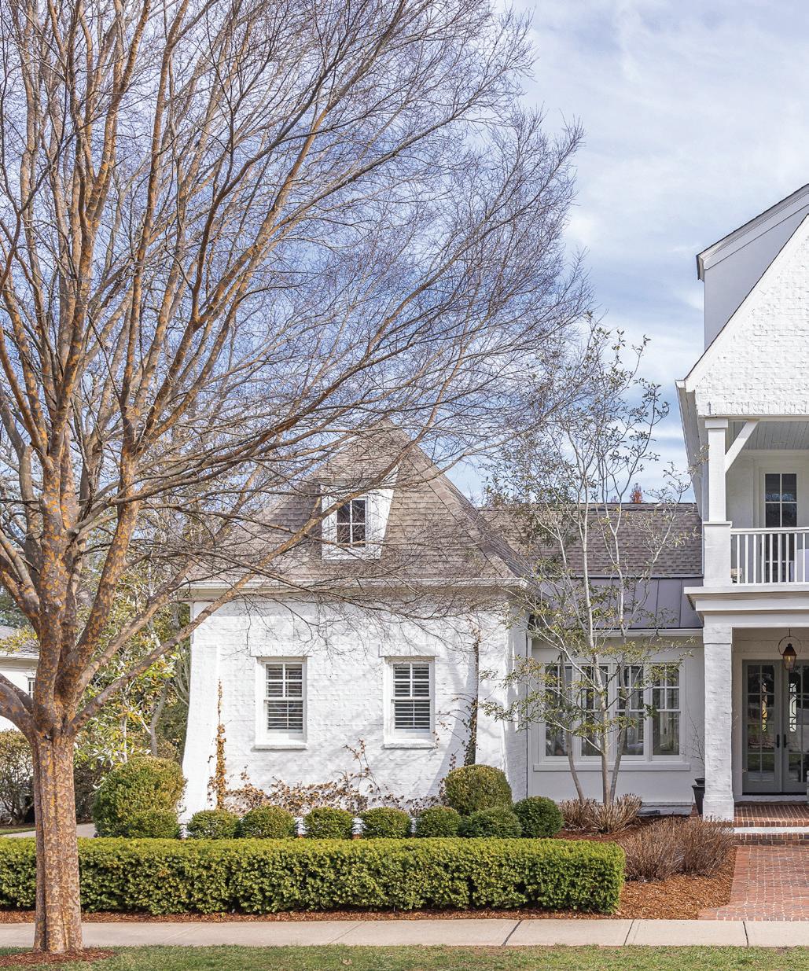


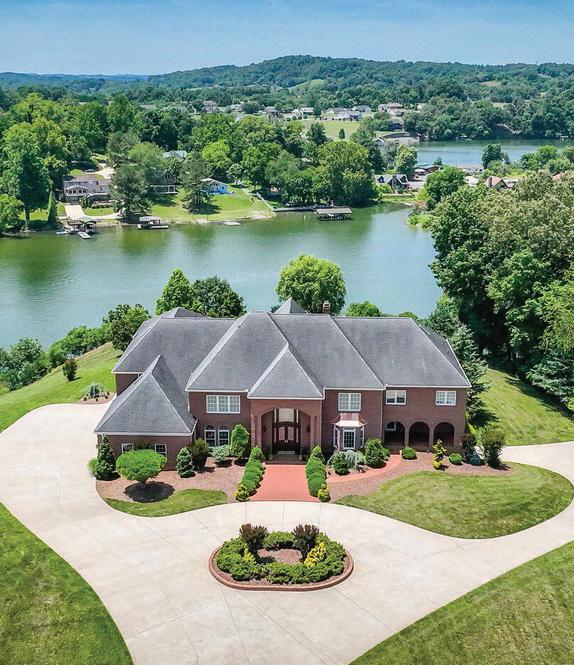
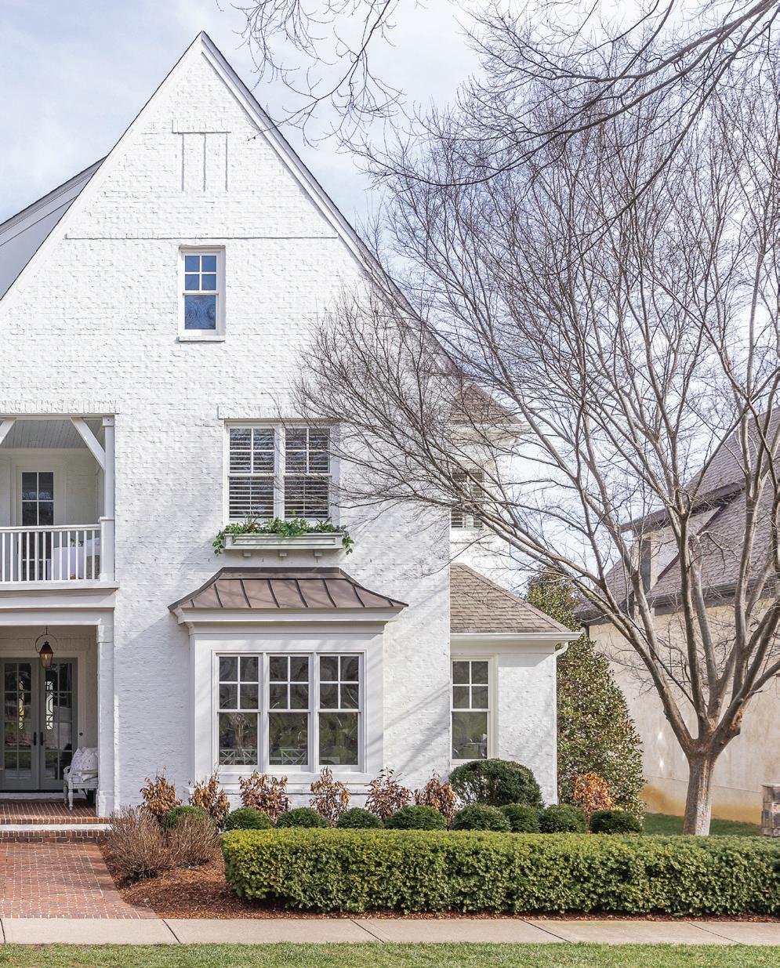
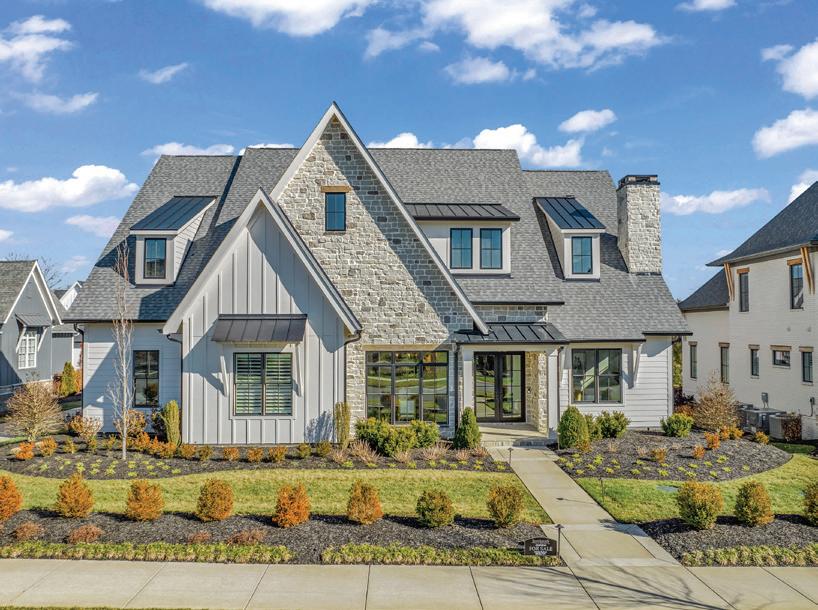
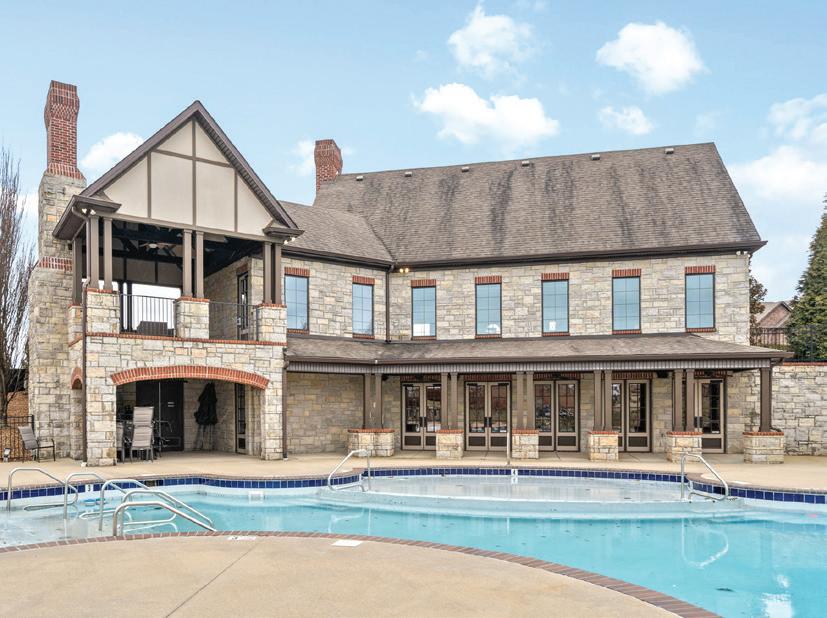
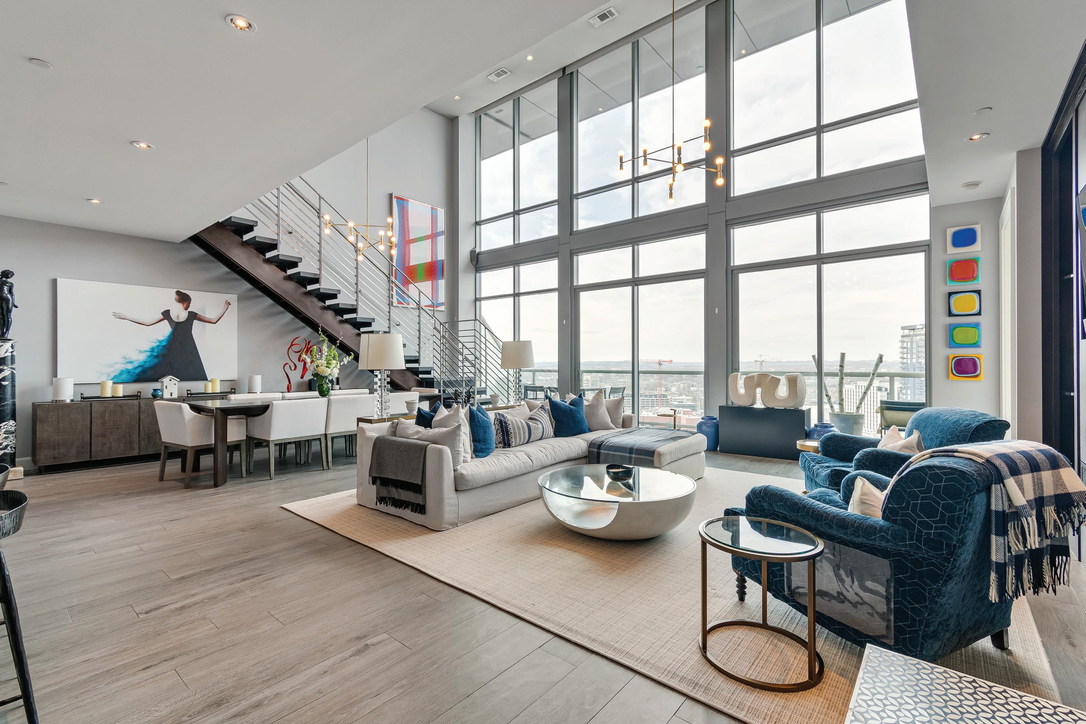

900 20th Ave S – Nashville, TN 37212 | Offered at $2,995,000
Immaculate, stunningly appointed two–story Midtown Penthouse. 2 BR / 3.5 BA with office/den entertaining space that can easily be converted to a third bedroom. View of the city and rolling hills is spectacular. This unit was fully renovated in 2019 and has added additional closet storage space, new lighting, fresh paint and closet solutions. Floor to ceiling windows allow for natural light and radiant style. Entertaining kitchen/bar area on second floor. Functional outdoor balcony to take in the city feel. With 24/7 security, private street level parking for the penthouse level, residents only private park and dog park, pool, lounge and fitness center, the Adelicia offers it all.

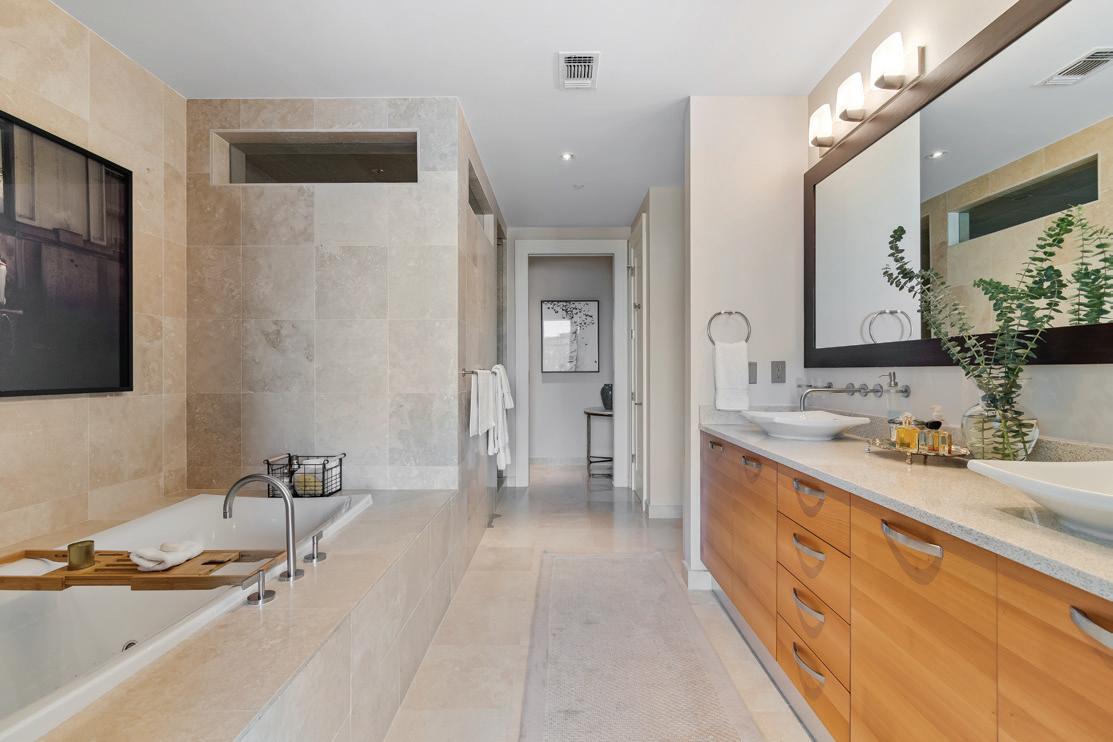


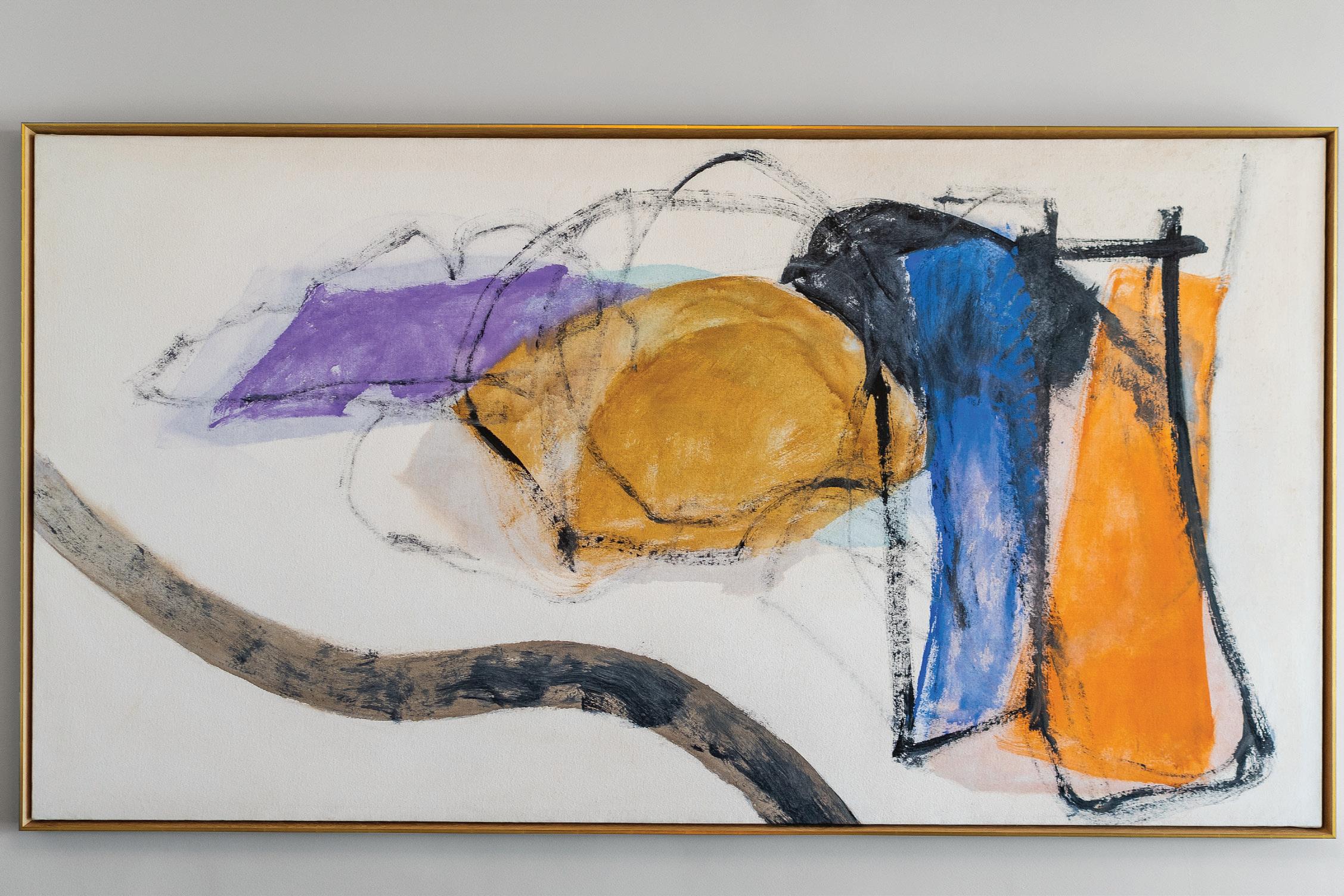
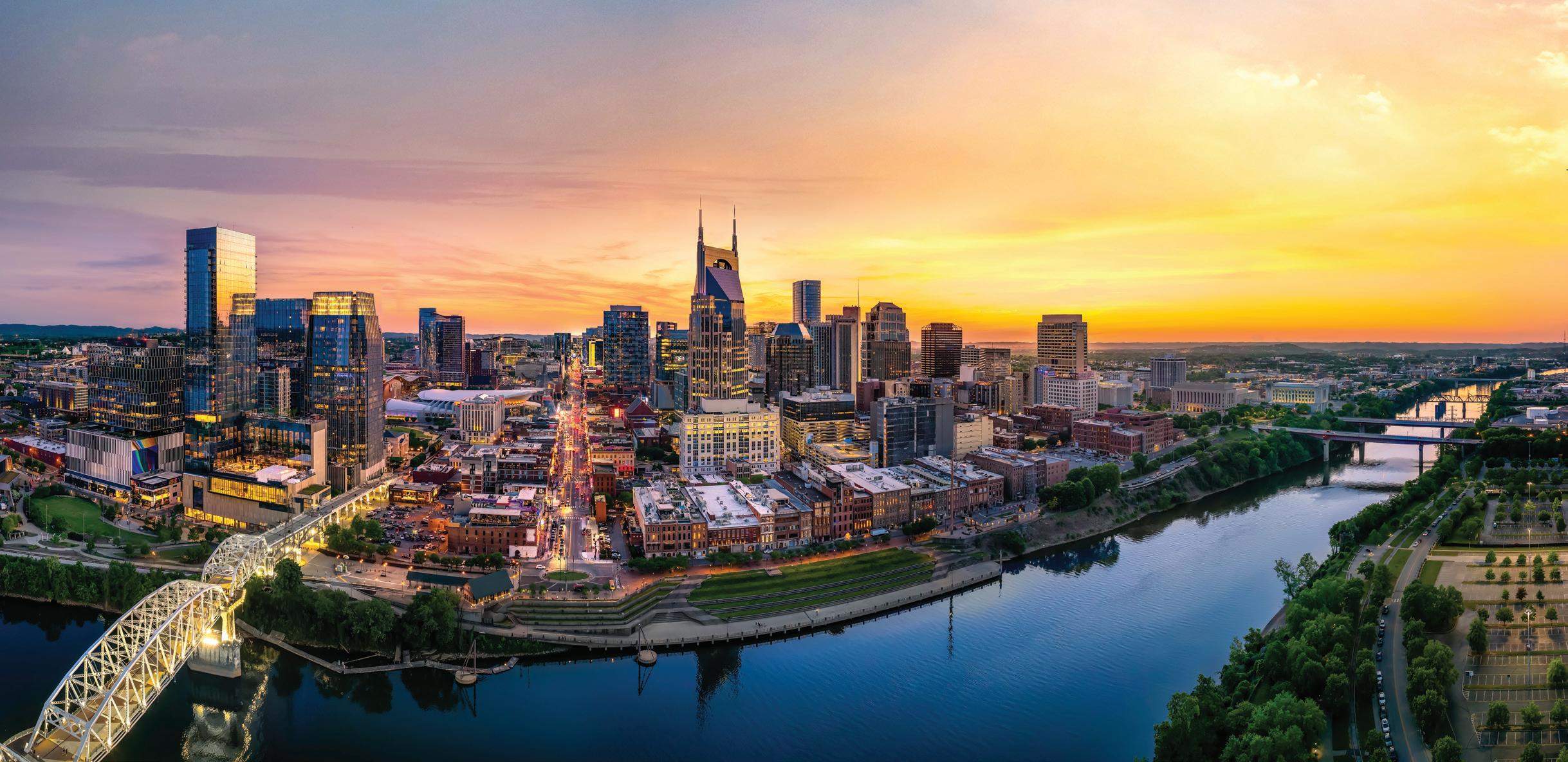

1450 ENTERPRISE ROAD, PINEY FLATS, TN 37686
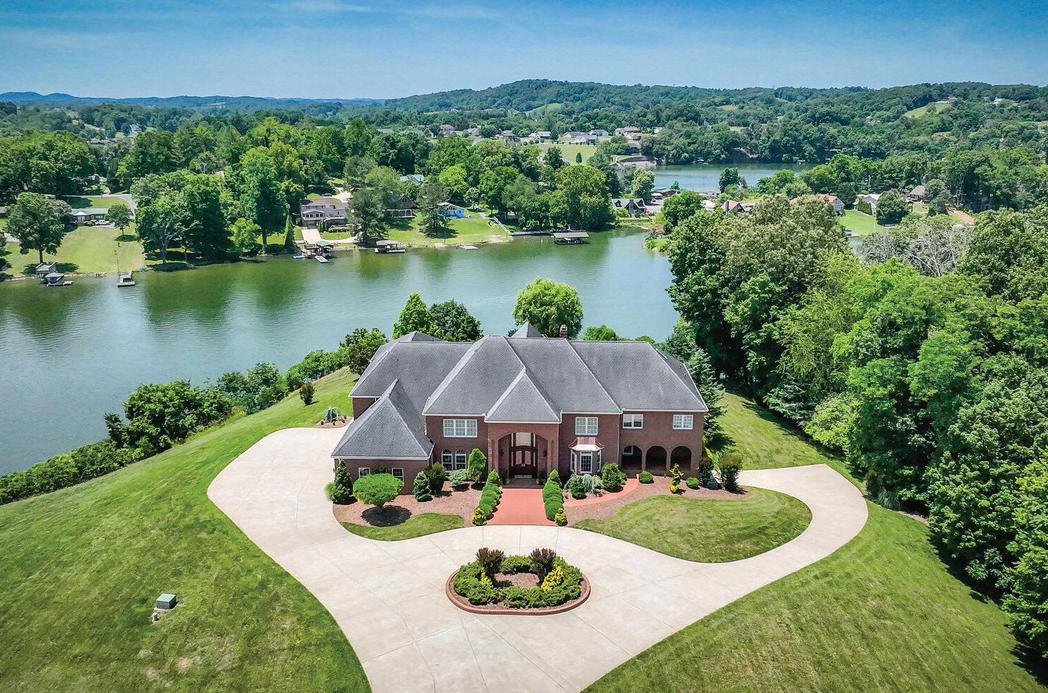
6 BEDS | 9 BATHS | 14,300 SF | $2,500,000
Live a life of luxury! This fabulous home offers everything your heart could desire. With the majestic setting nestled in the mountains of East TN, and situated on the shores of beautiful Boone Lake, this custom-built, European Traditional home offers the best of both worlds: mountain views and breathtaking water views and sunsets! This luxurious paradise is centrally located to Bristol, Kingsport, Johnson City, I-81 and the TriCities Airport. With over 14,000 sf of living area, entertaining will never be a problem. There is parking galore or room to land your helicopter on the front lawn! Upon entering the 2-story foyer, you will love the polished travertine flooring leading to the formal areas and the beautifully designed winding stairway. The first floor is anchored by the inviting family room with floor-to-ceiling windows, a Juliet balcony from the 2nd floor, a 2-story, stacked stone FP and FR doors leading to the back terrace and pool areas. The chef’s kitchen will delight with exquisite travertine flooring, custom cherry cabinetry and large center island with granite countertops, two cooktops, two Thermador ovens, and a Subzero refrigerator. The 1st floor has an inviting music room with FP, and a guest suite complete with sitting room and bath with whirlpool tub. Beautiful formal living room and dining room. Take the elevator to the 2nd floor which offers the beautiful master suite consisting of a sitting room, sunroom with deck, bedroom, and a granite filled bath and custom closet fit for a king! The other 3 lg. bedrooms on this floor have granite baths with whirlpool tubs and custom closets. The 1st and 2nd floor rooms are lavishly decorated with gold leaf trim and custom/crystal lighting. Transoms adorn the 1st floor doorways. The third floor offers a huge bonus room and another full bath. The basement offers a place for the teens to entertain w/kit., steam bath, rec room and garage. Nothing has been overlooked in this beauty! Call Teresa for a private showing.
Teresa G. Jervis, GRI REALTOR®423.677.5538
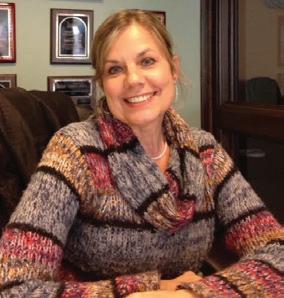
ADDITIONAL




 8 ACRE TRACT
8 ACRE TRACT
Liz + Co is a powerhouse real estate team that provides fierce, client-centric representation with 10+ years of experience and extensive knowledge to ensure the highest level of service.
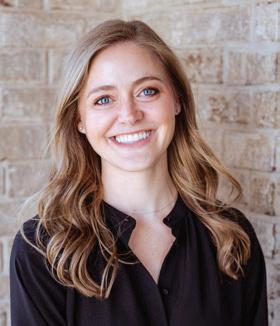




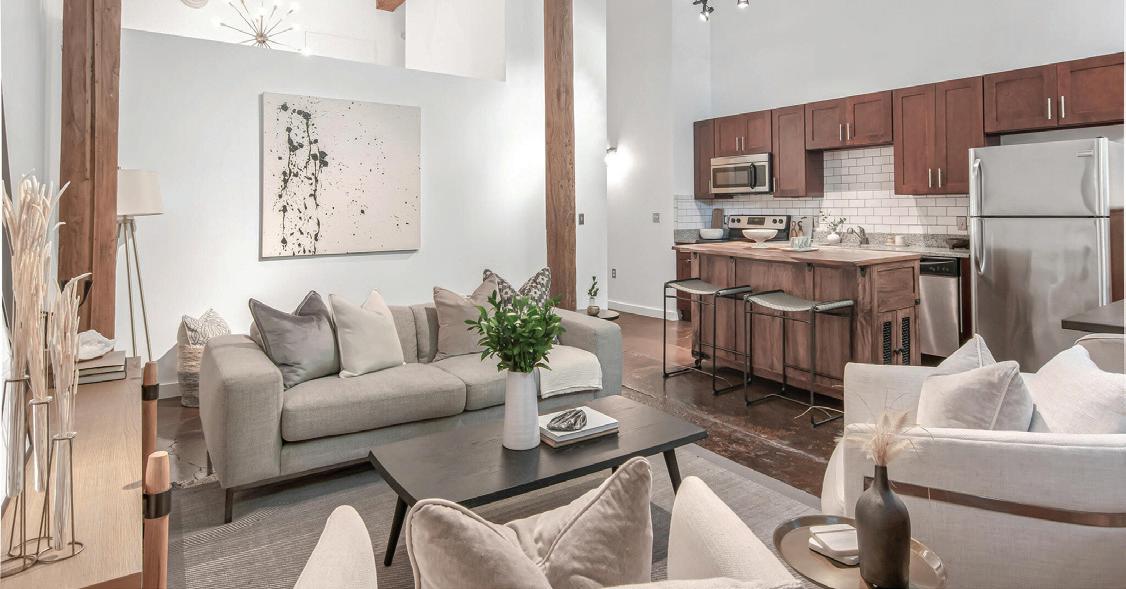

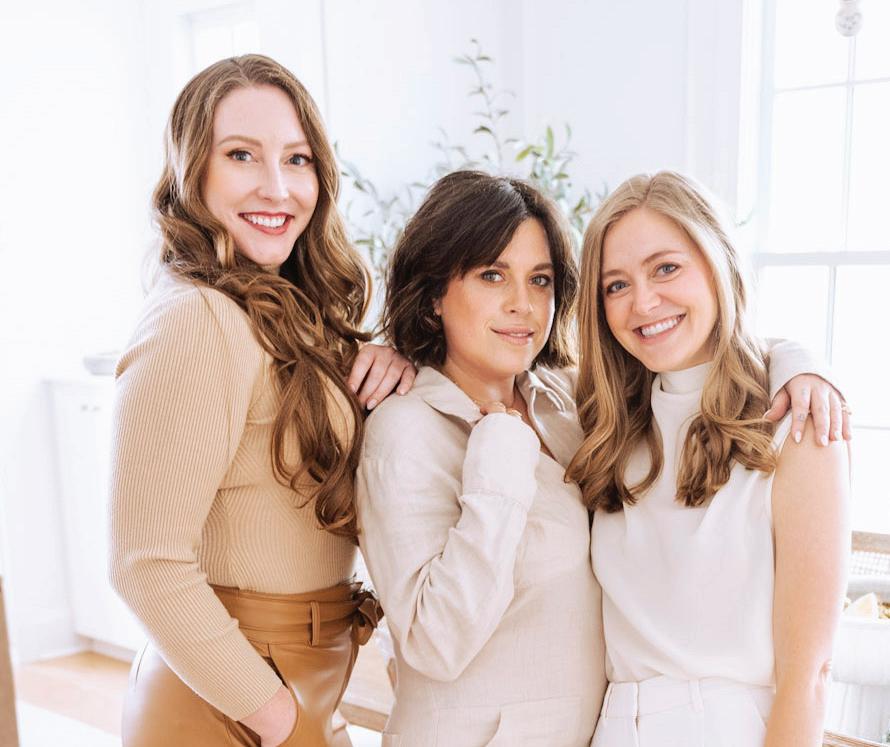
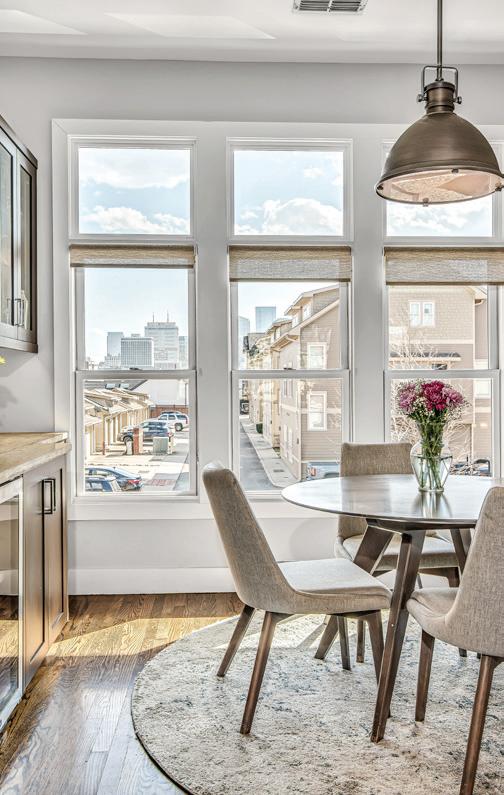

We share a passion for guiding and serving our clients through the home buying and selling experience while having fun along the way! Sometimes we have to pinch ourselves in order to believe we are able to do what we love every day while working with the most incredible clients, all at the same time. Our clients are our top priority and we work hard to earn their trust as advisors and advocates. It is our mission to assist as many people as possible to obtain their very own slice of Heaven.
Fun fact: The three of us are Dog Moms, we like to call ourselves interior design enthusiasts + we love seeing others’ approaches to transforming a house into a home.
LIST PRICE: $1,650,000 | SOLD PRICE: $2,000,000
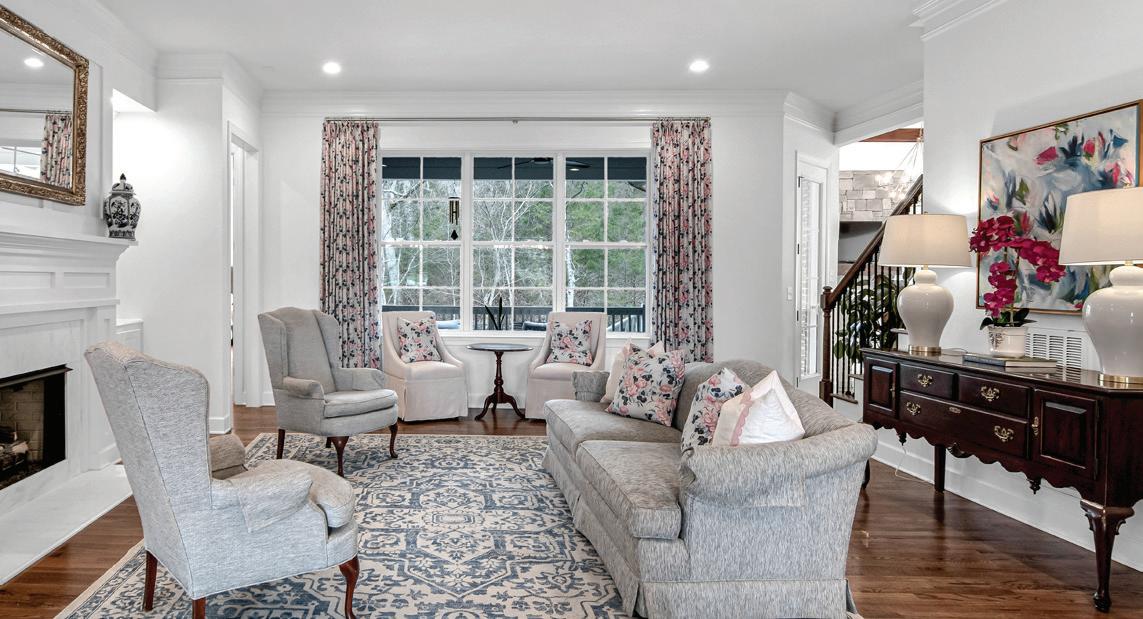
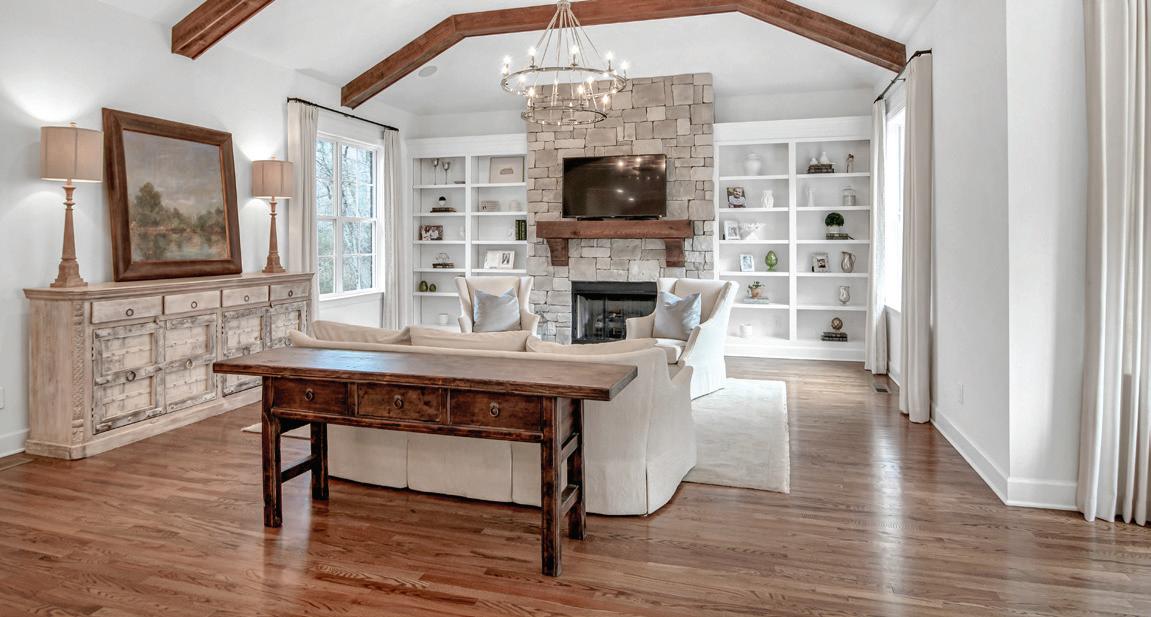

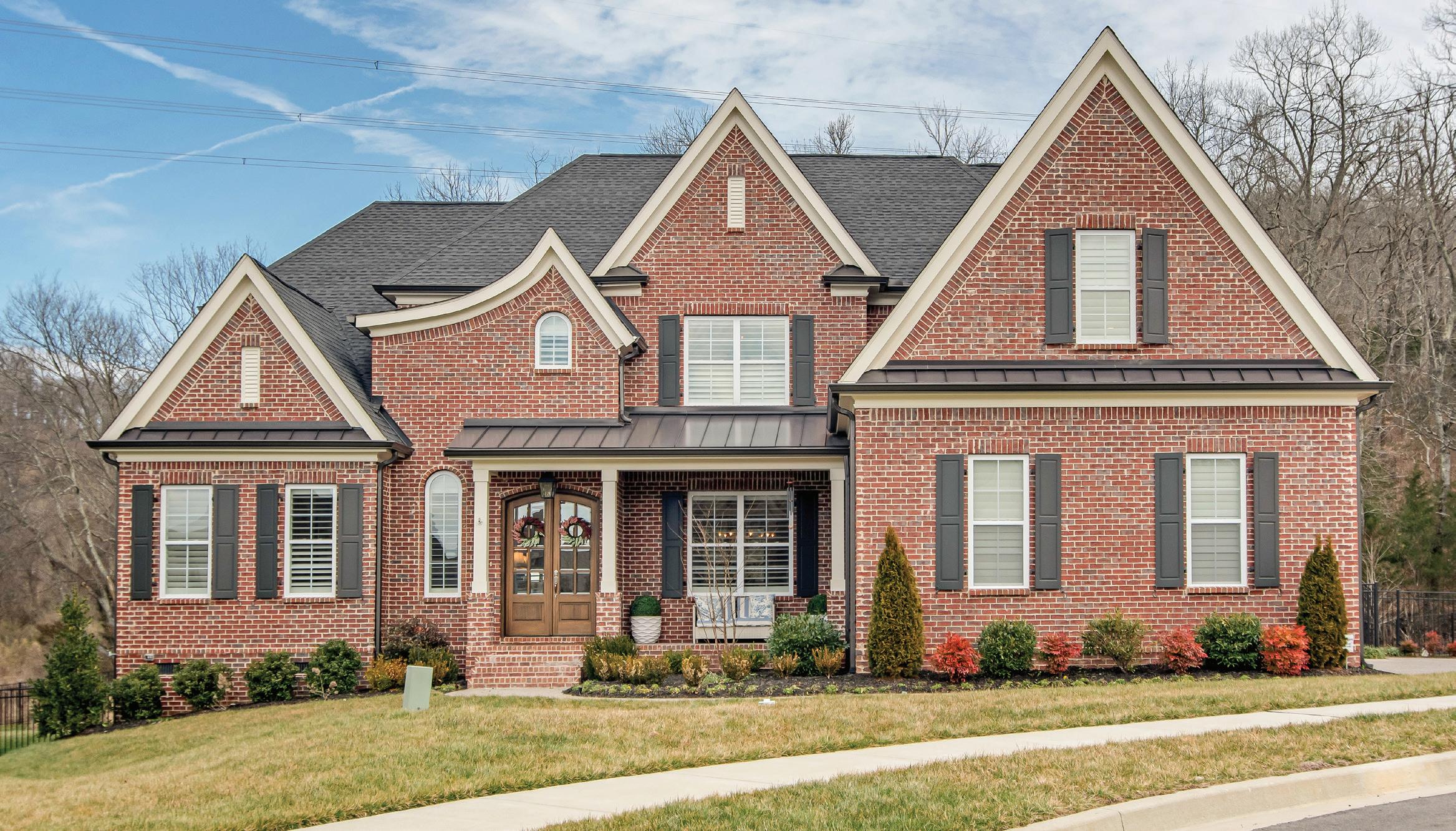
Elegance on Eglington | Features include a private, tree-lined backyard, soaring ceilings with wooden beams in the Great Room, two fireplaces, formal Dining room, and Den, Chef’s Kitchen, media room with wet bar, built-in wine fridges, pool table, two primary suites, Friend’s entrance and coffee bar, all saturated in an abundance of natural light. The home offers two bedrooms on the main level, upgraded lighting, additional storage, covered front porch and a covered back patio, threecar garage, multiple work-from-home spaces, full laundry room and a truly functional floor plan. Nestled away in Foxen Canyon, surrounded by nature, while minutes from shopping, schools + interstate access. Livable Luxury.
 5 BEDS | 5.5 BATHS | 5,472 SQ FT
5 BEDS | 5.5 BATHS | 5,472 SQ FT
Nashville, TN 37203
2 beds | 2/1 baths | 1628 sq ft | $1,850,000
The most sought after 2BR+den floor plan @ Broadwest is now available! Light filled, NW corner unit with no direct neighbors & balcony to enjoy the spectacular views. Den is ideal for home office, playroom or formal dining space. Entertain easily in the open floor plan featuring an extended Alabama marble island & bar area with wine fridge. Rejuvenate in the master bedroom suite; complete with 2 rain head showers & one-of-a-kind bathtub enclave. Upgraded light fixtures from RH & Apparatus. Custom closets by Tailored Living.
2 parking spaces + an EV charger. 34th floor amenities, spanning 360 degree views, include a bar area, private dining room, bbq’s, lounge, pool & card tables, library, golf simulator, gym, sauna + steam room, & rooftop pool. A truly wonderful place to call home.


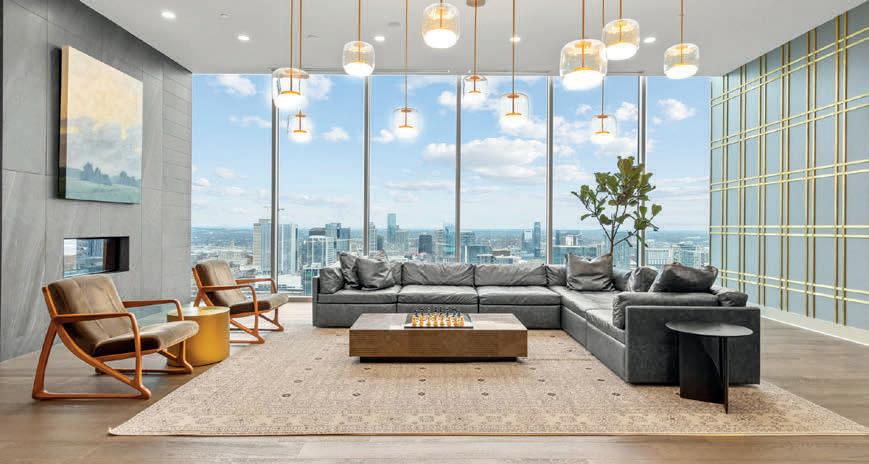
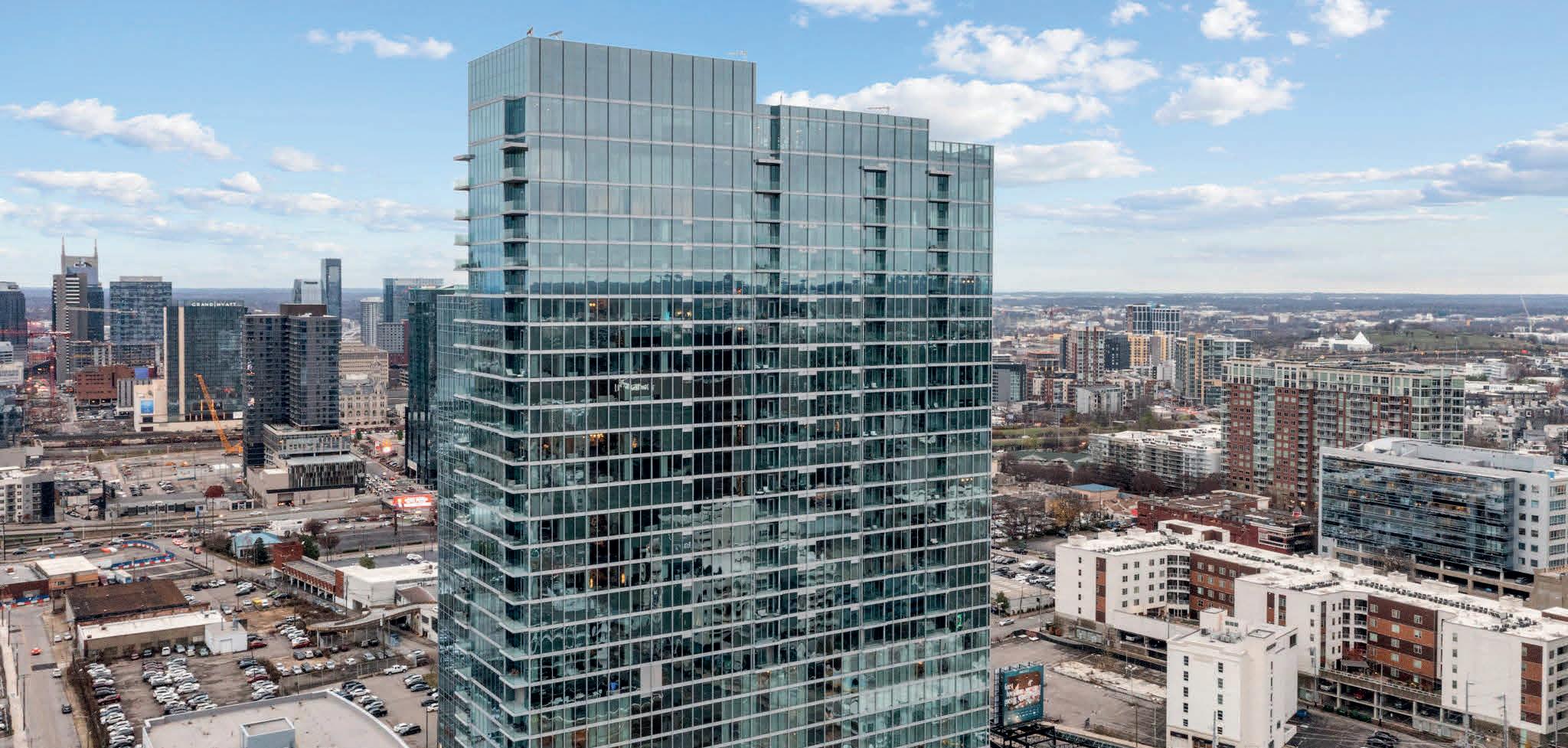
C: 615.997.0002
O: 615.522.5100
erika@parksathome.com

www.nashhomes.net

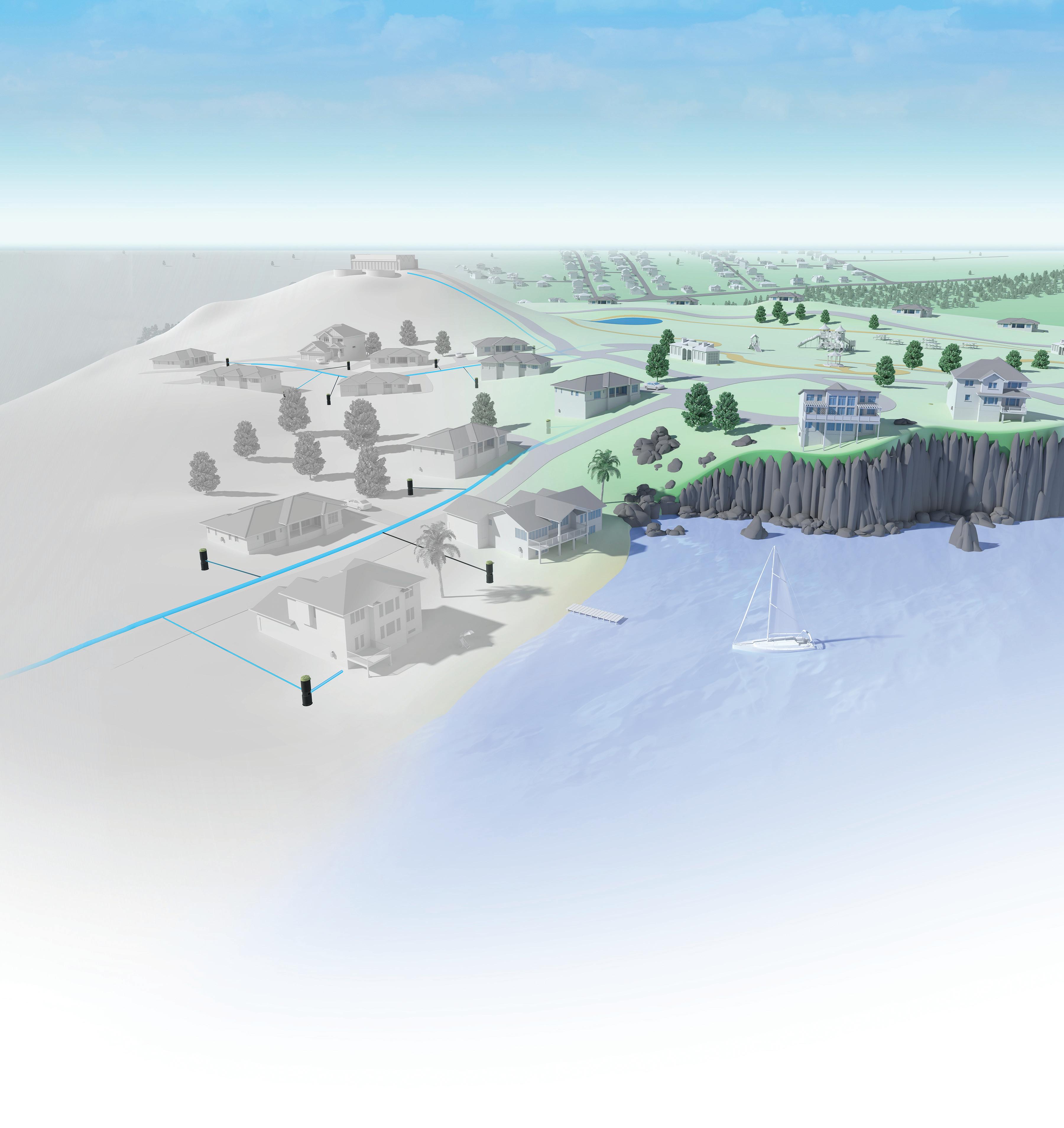


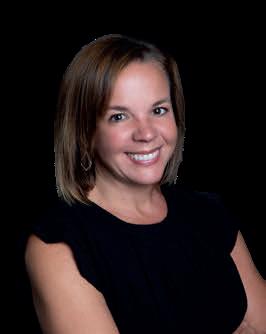


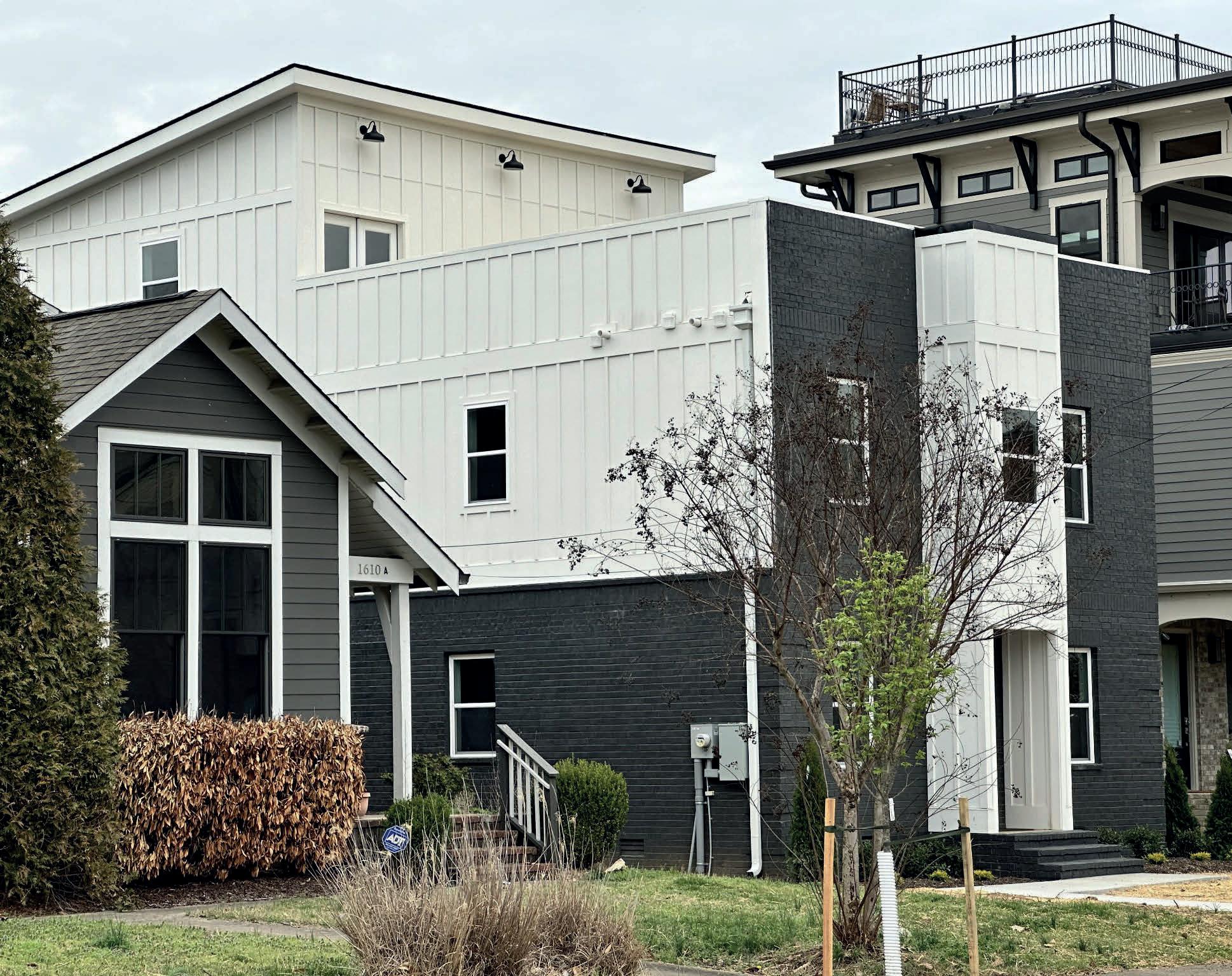
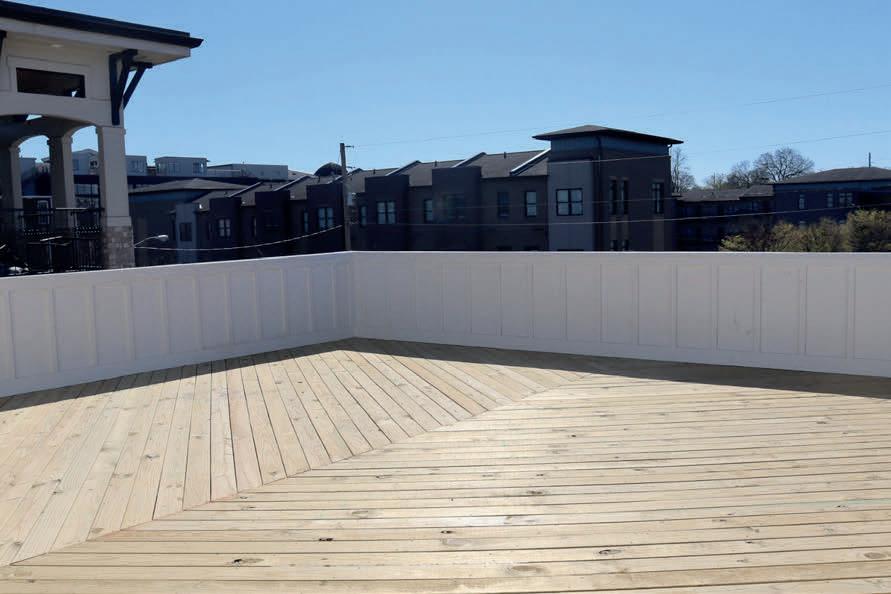
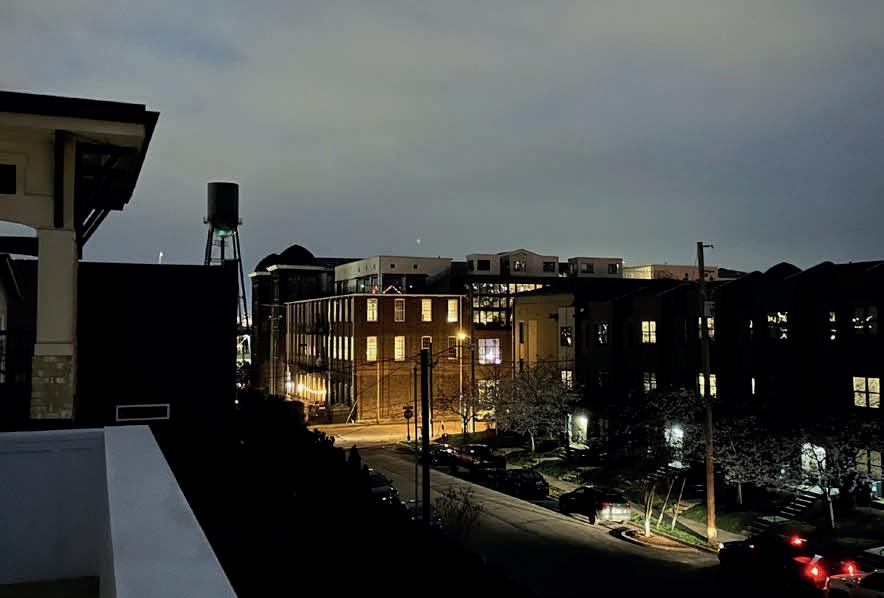
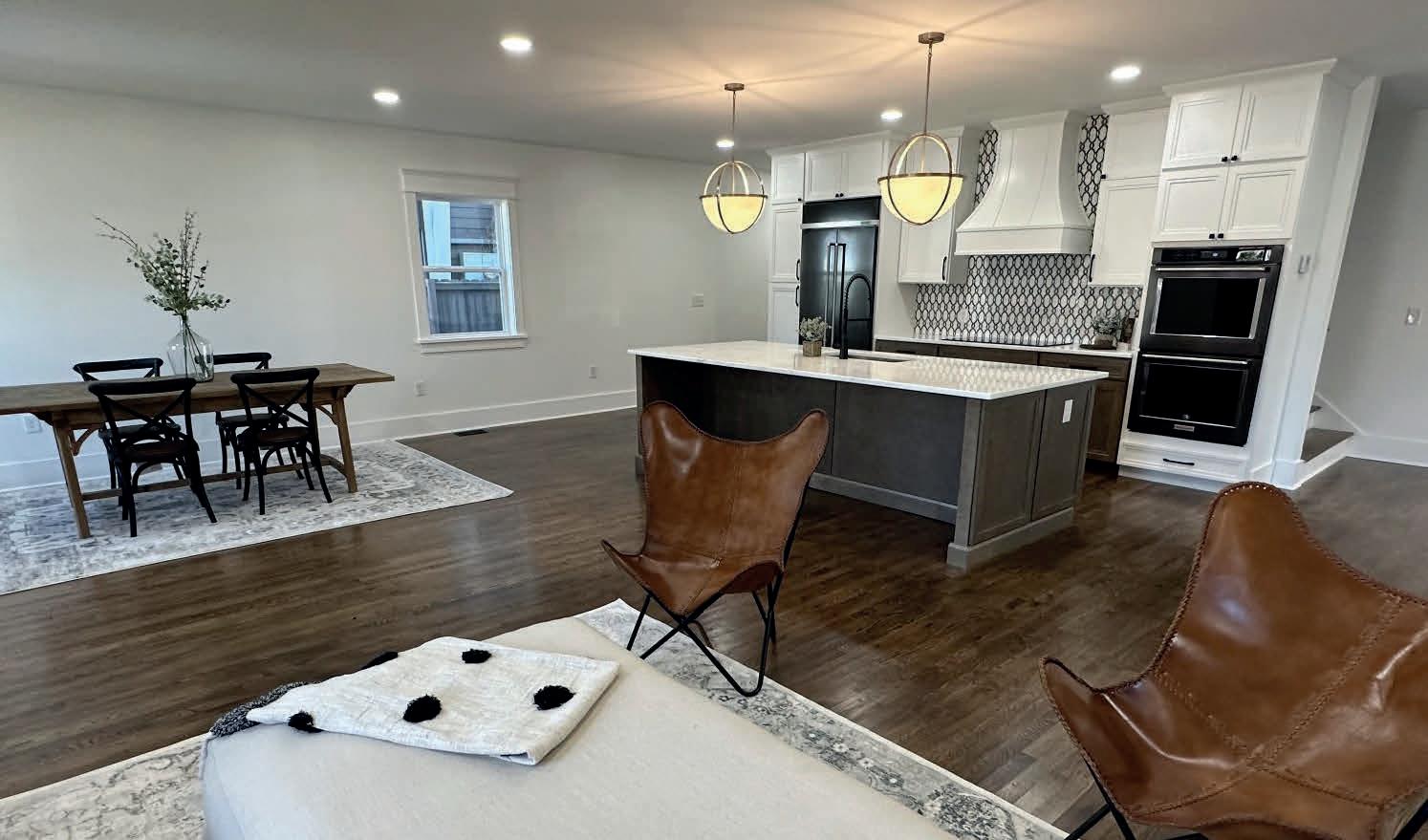

$1,950,000 | 5 beds | 3.5 baths | 5,000 sq ft
Experience the ultimate waterfront lifestyle in this tastefully remodeled lake house on Chickamauga Lake, in the gated Oak Cove Shores community! Reimagined from the studs up by the previous owners, this boater’s paradise displays striking architectural elements and high-end features. From the freshly painted cedar siding to the exposed wood beams and expansive mountain-stone fireplace anchoring the 2-story ceilings in the main gathering areas, its unique character is sure to impress. Equal parts style and function, the gourmet kitchen showcases new Thor appliances, elegant raised-panel cabinetry, and gleaming quartz countertops with a sleek subway tile backsplash. Relax in the main level primary suite with it’s luxurious new ensuite spa-like bath featuring heated floors, a large soaking tub, separate walk-in shower and a master closet with custom shelving. The lower level is the perfect in law suite with a full bathroom, newly installed full kitchen, living room and two bedrooms. Effortlessly
embrace nature from the privacy of your backyard. Enjoy spectacular views and entertain friends and family on your expansive covered deck and patio. Unique features to this property are outdoor showers, summer kitchen, fire pit, gas lanterns and wiring for a hot tub. This oneof-a-kind property has been meticulously maintained by its owners and has recently had, amongst many other updates, a new tankless hot water heater, architectural roof on house and covered dock as well as two new HVAC units installed. The grounds have been graded and all new drainage, landscaping and hardscaping installed throughout the property.Enjoy endless hours of fun on the lake with private access to year-round deep water and double boat slips on your recently updated and expandable dock. If you are longing for the lake life, this lovely estate, filled with wildlife and spectacular views, is the perfect escape. Contact me today to schedule your private showing.









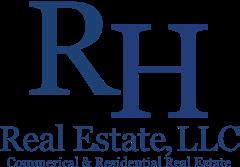

5 beds | 4.5 baths | 5,450 sq ft | $1,649,000
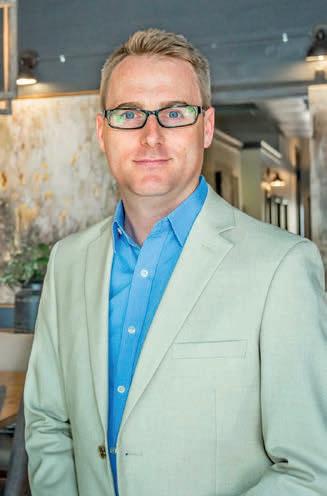
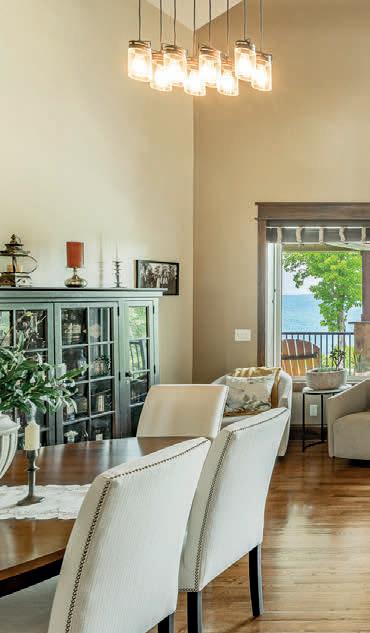
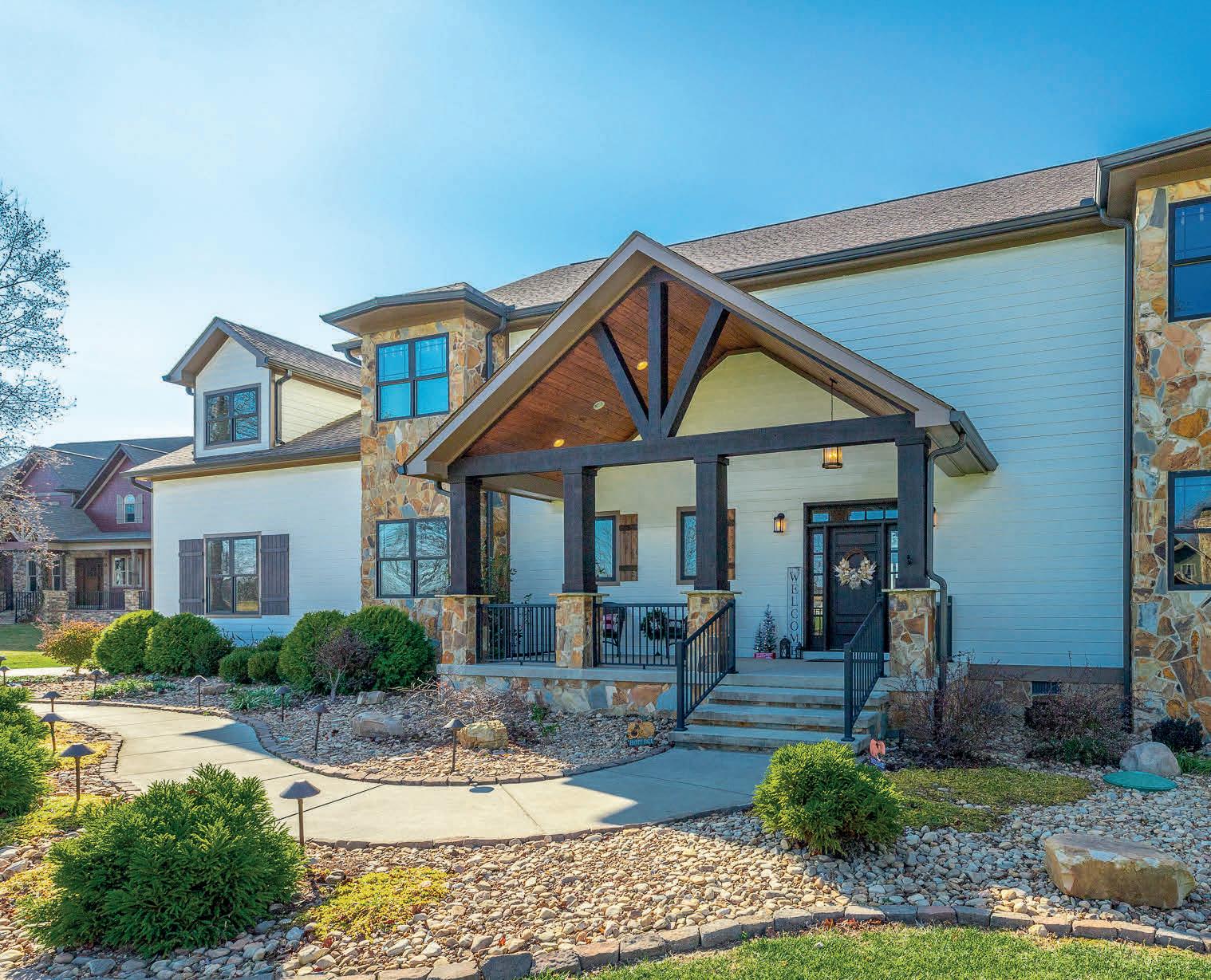

Amazing opportunity to own this bluff view property in Jasper Highlands! Sitting on over 2 acres this home offers amazing views and privacy! Absolutely breathtaking views! Sunsets like you’ve never seen before! This property offers level 2.32 acres of mountaintop living with more than enough space for the kiddos and animals to enjoy the yard while enjoying the beautiful sunsets on the large covered porch. Amazing space for entertaining! Once inside the large foyer you immediately see the long-range views through the large windows and sliding doors out back. Very inviting! Extra large living room with soaring mountain stone fireplace and high vaulted ceiling makes for a wonderful space to kick back and relax. Oversized chef’s kitchen offers loads of counterspace and storage along with absolute top of the line appliances and finishes. Wolf, Thermador, Frigidaire and Vigo just to name a few. This home has extra-wide doorways to allow for potential wheelchair access if needed! Also, on the main level you will find the oversized garage and laundry room with storage and a custom dog wash station! Also, a beautiful office with its own fireplace offers a quiet place to work from home. Down the hall there is a rec room and a heated/cooled storage room that could easily be transformed into an amazing media room very easily. In-law suite features spacious living area with its own kitchen and large bedroom with full bath makes for a great separate space for guests or the kids. Even has its own separate entrance! In-law suite makes a total of 3 bedrooms on the second level. No shortage of space here! You will fall in love with this home instantly!



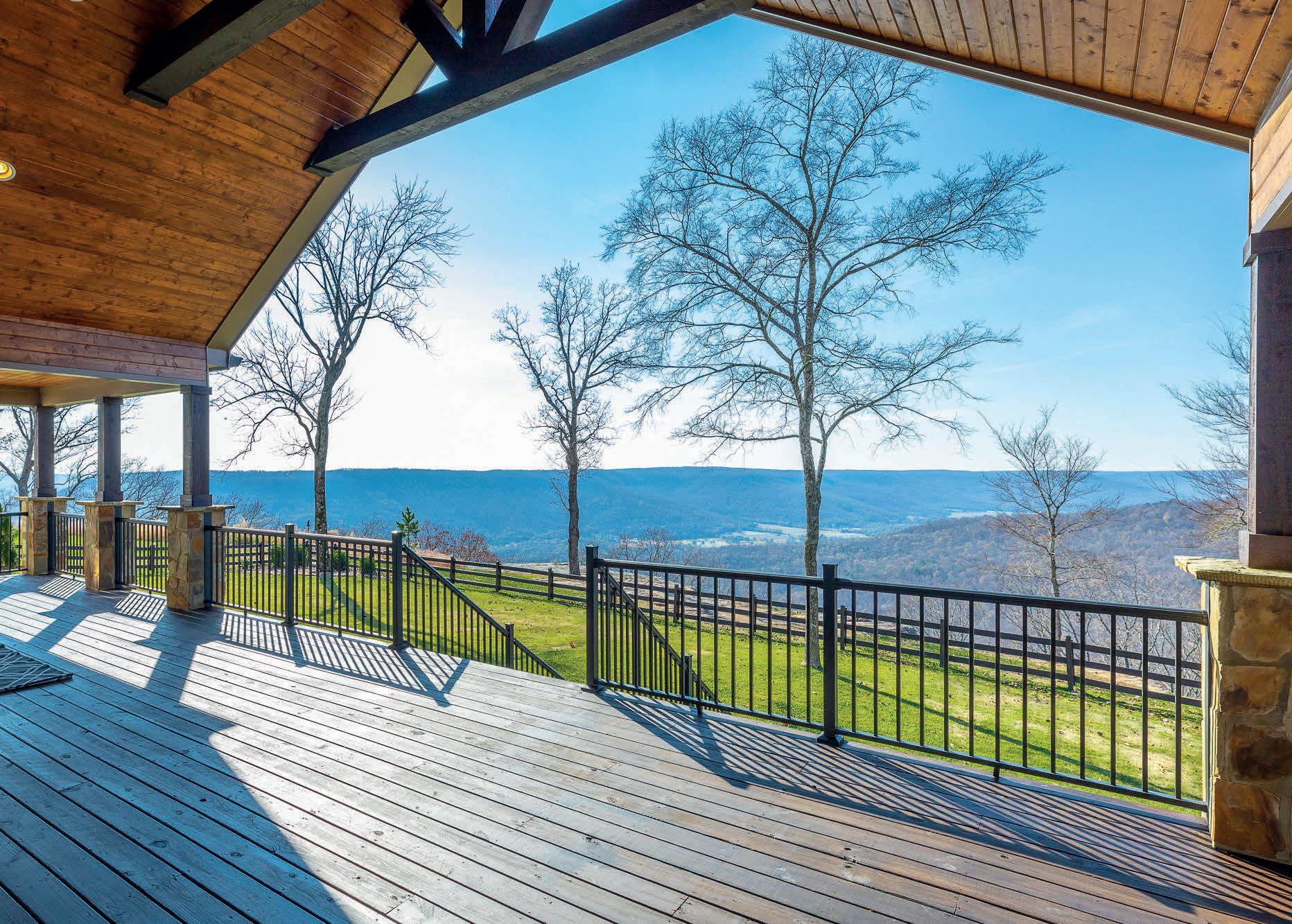
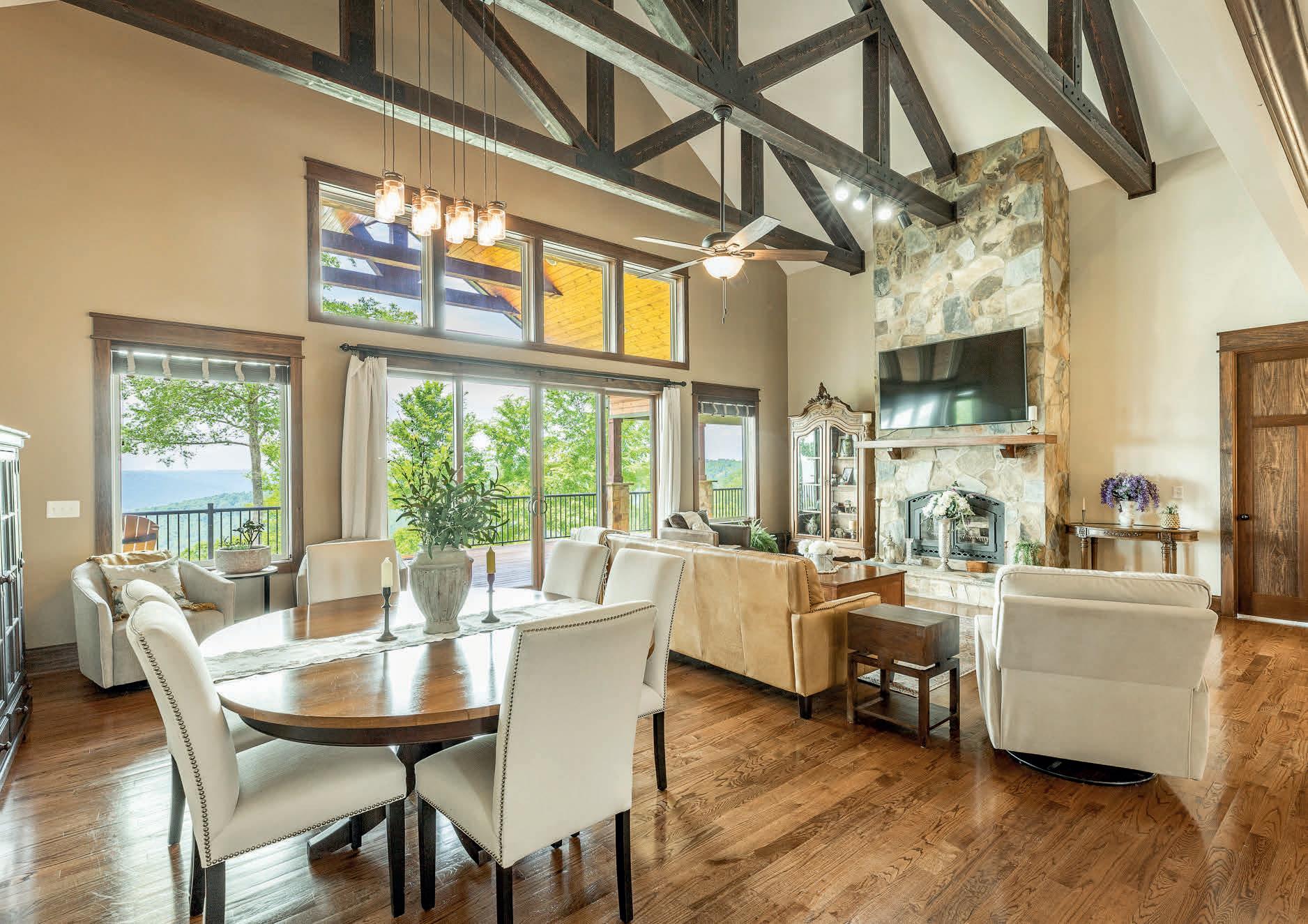


2 beds | 2 baths | 2,250 sqft | 106 acres | $1,200,000
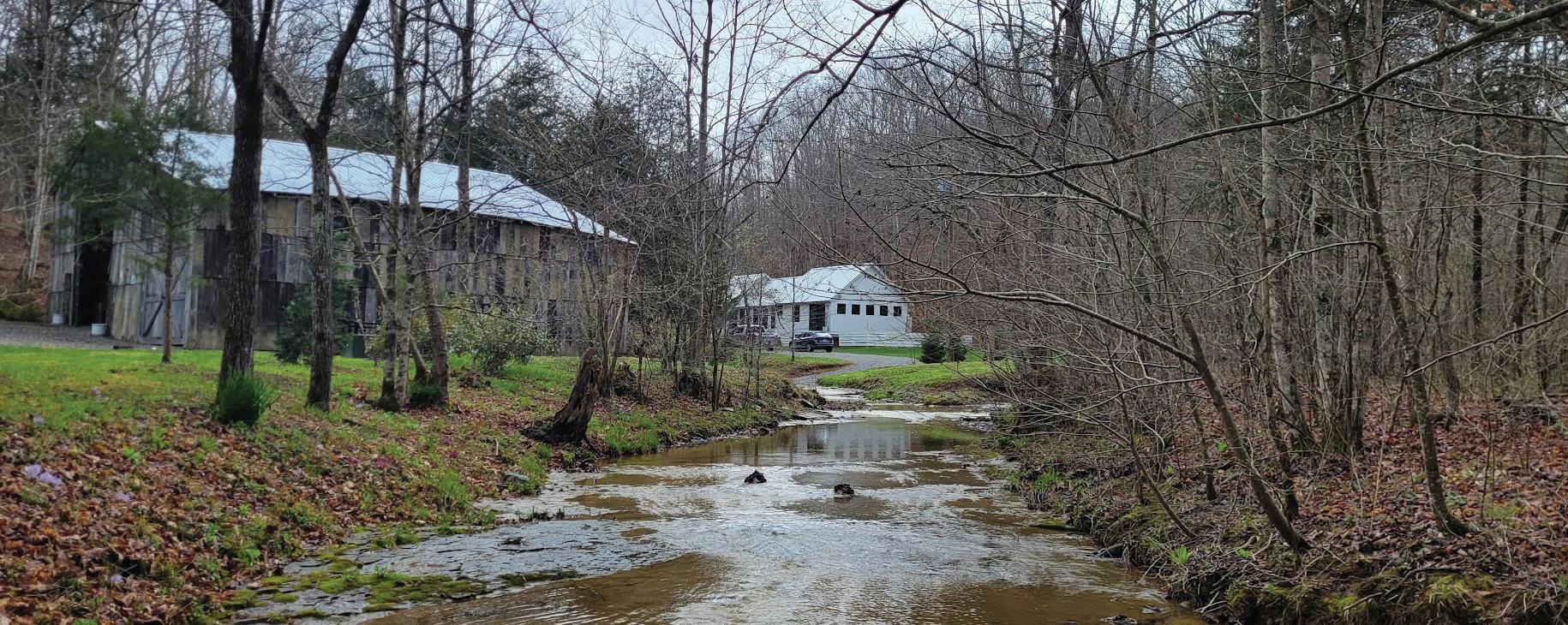
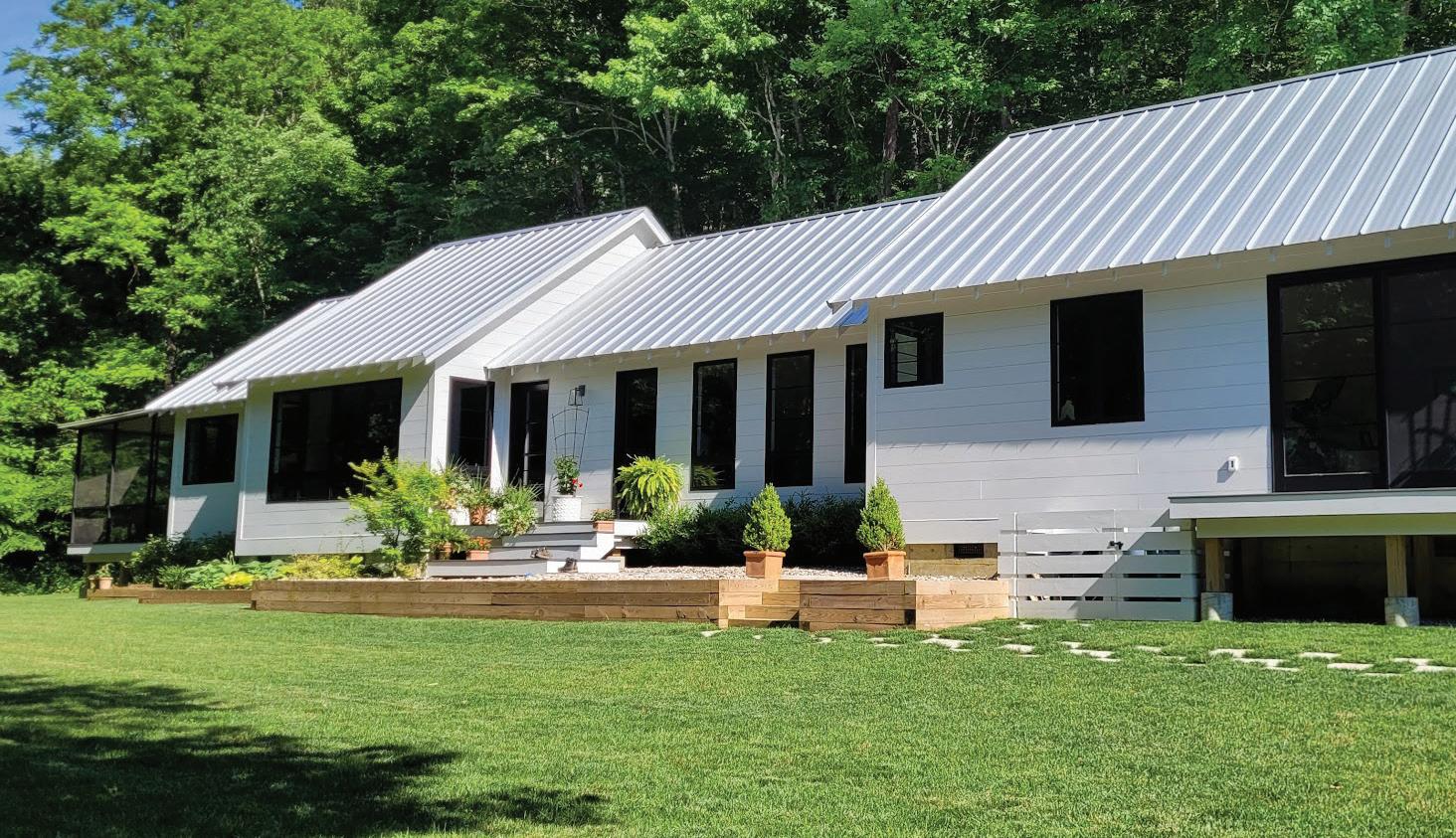
Luxurious home with too many amenities to mention, picture perfect country setting. 106 acres of sportsman paradise and over 5 miles of 8 foot wide trails for horseback or ATV. Home has underground utilities, Bose outdoor speakers, Drive through Horse Barn, Creek View, Extra house on property, Real Oak Floors, ex-large pantry, custom built-in book case, wired smart home, 1 GIG internet, spray foam insulation top to bottom, 3 foot encapsulated craw space. And More!
REALTOR® | #270817

615.526.8822
jim.atkins@kw.com
https://jim-atkins.kw.com
 Jim Atkins
Jim Atkins


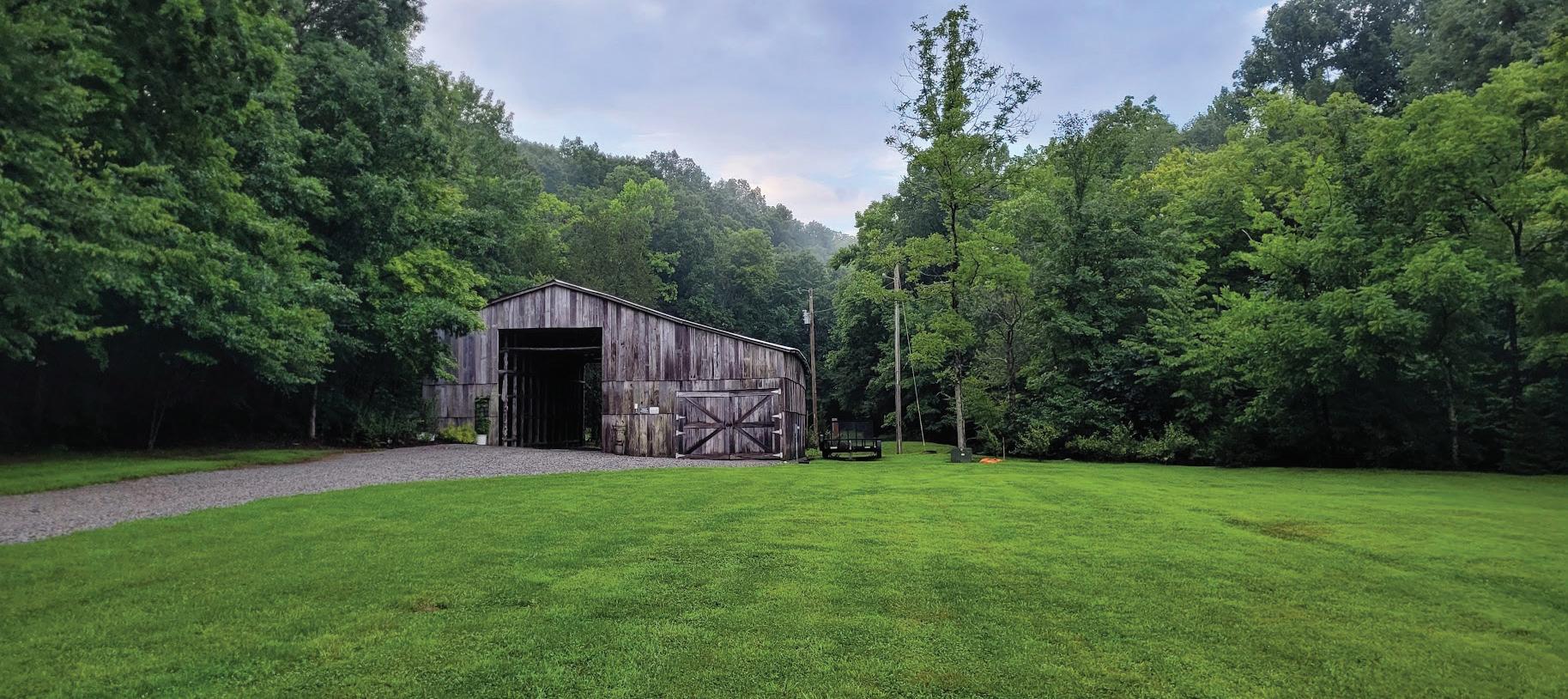
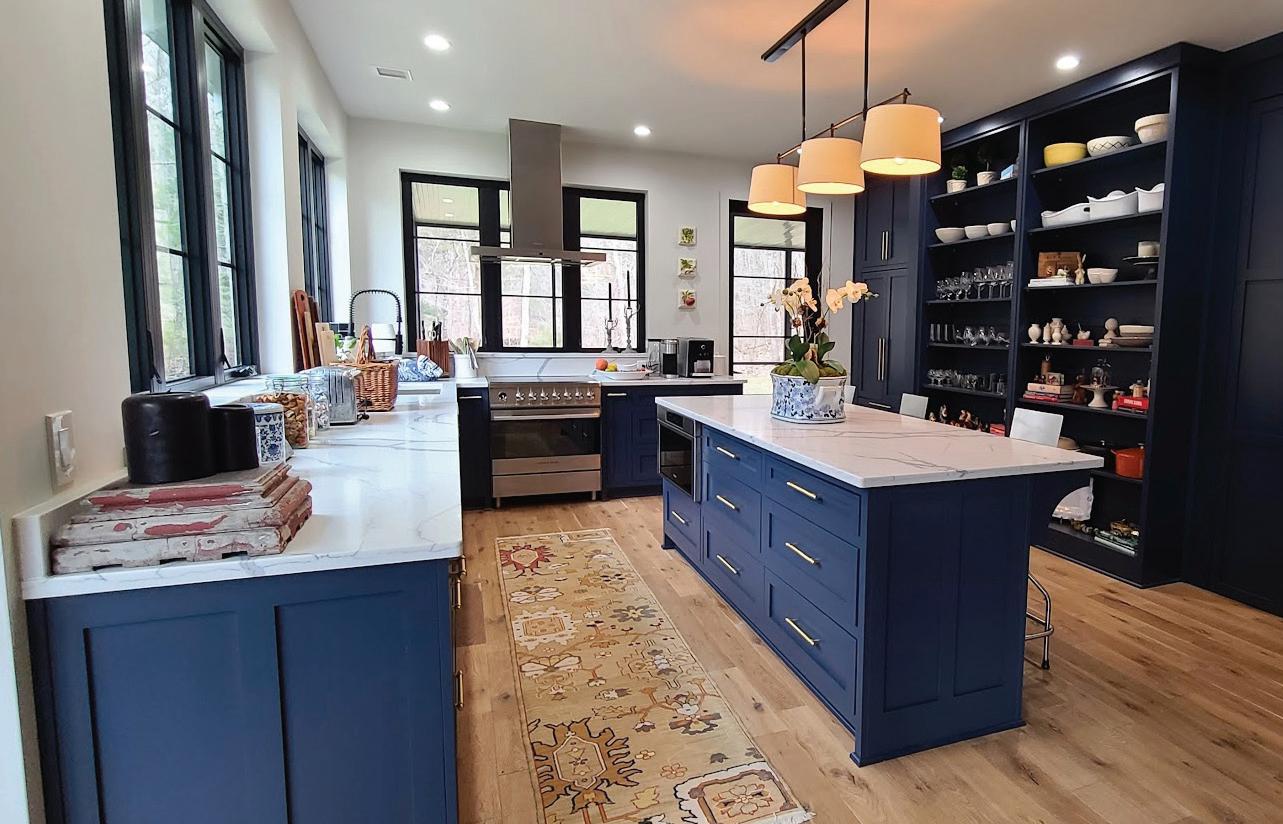

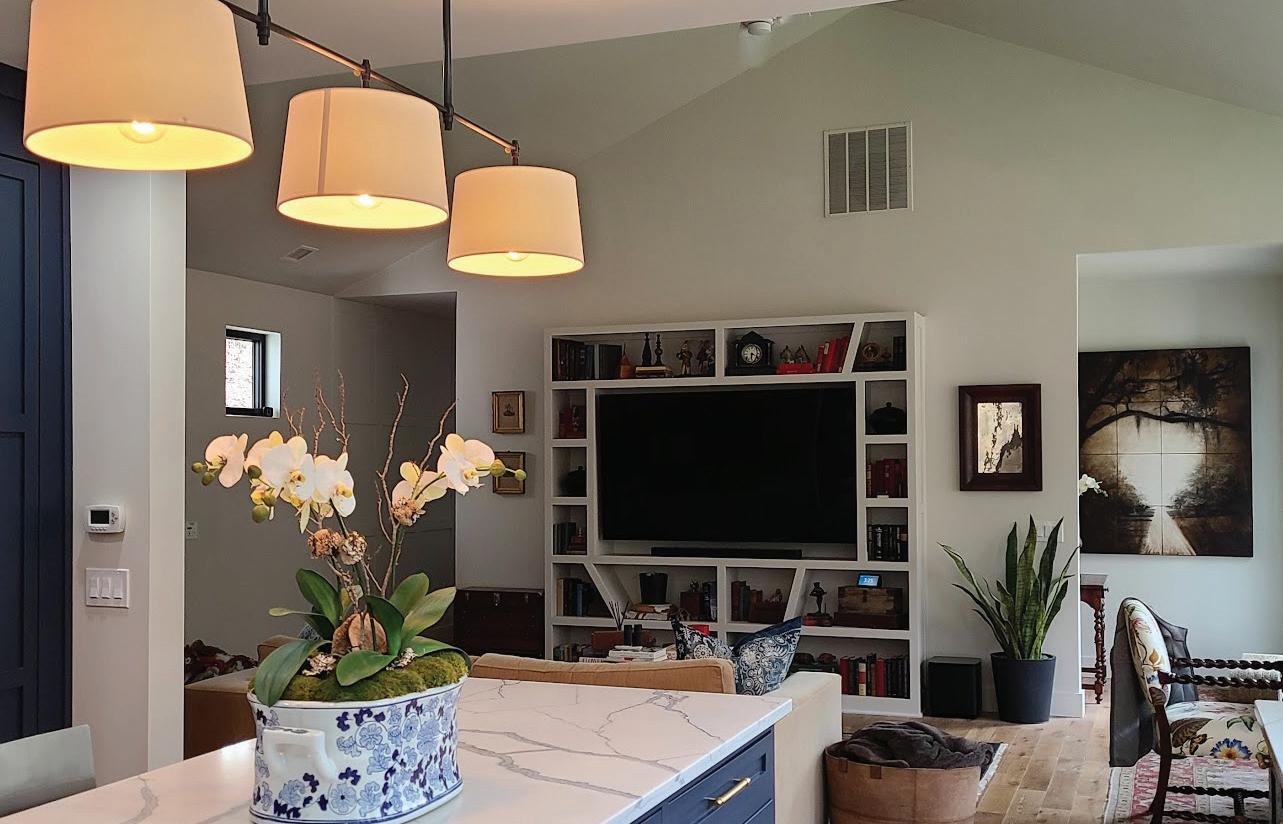

5 BEDS | 5 BATHS | 3,500 SQ FT | $2,175,000

Quality new construction cottage-style home in the desirable Sylvan Park neighborhood. $25,000 seller incentive(rate buy down or towards closing costs)! This stunning 4 bedrooms, 4 baths en-suite home boasts a spacious open floor plan, perfect for entertaining. The gourmet kitchen features high end finishes. Vaulted ceilings in the main living/dining. Over 700 sq ft of covered outdoor space. The home features a detached 2-car garage with a full office/flex space studio with a kitchenette and bath. Enjoy the convenience of being able to walk to the many restaurants, the greenway, and the nearby park golf course. Don’t miss out on this opportunity to live in a beautiful and well-designed home in a great neighborhood central to downtown Nashville, Green Hills and The Nations.
Jennifer Bailey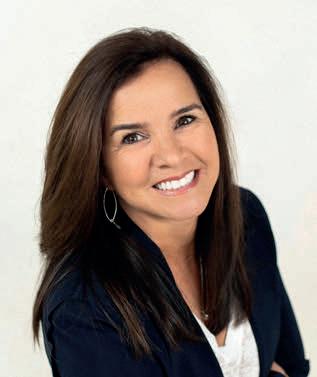
REALTOR ®
C: 615.604.1329
O: 625.604.1329
Jennifer.bailey@crye-leike.com www.crye-leike.com
C: 615.517.2920
O: 615.373.2044
Zach.Bailey@crye-leike.com

www.crye-leike.com



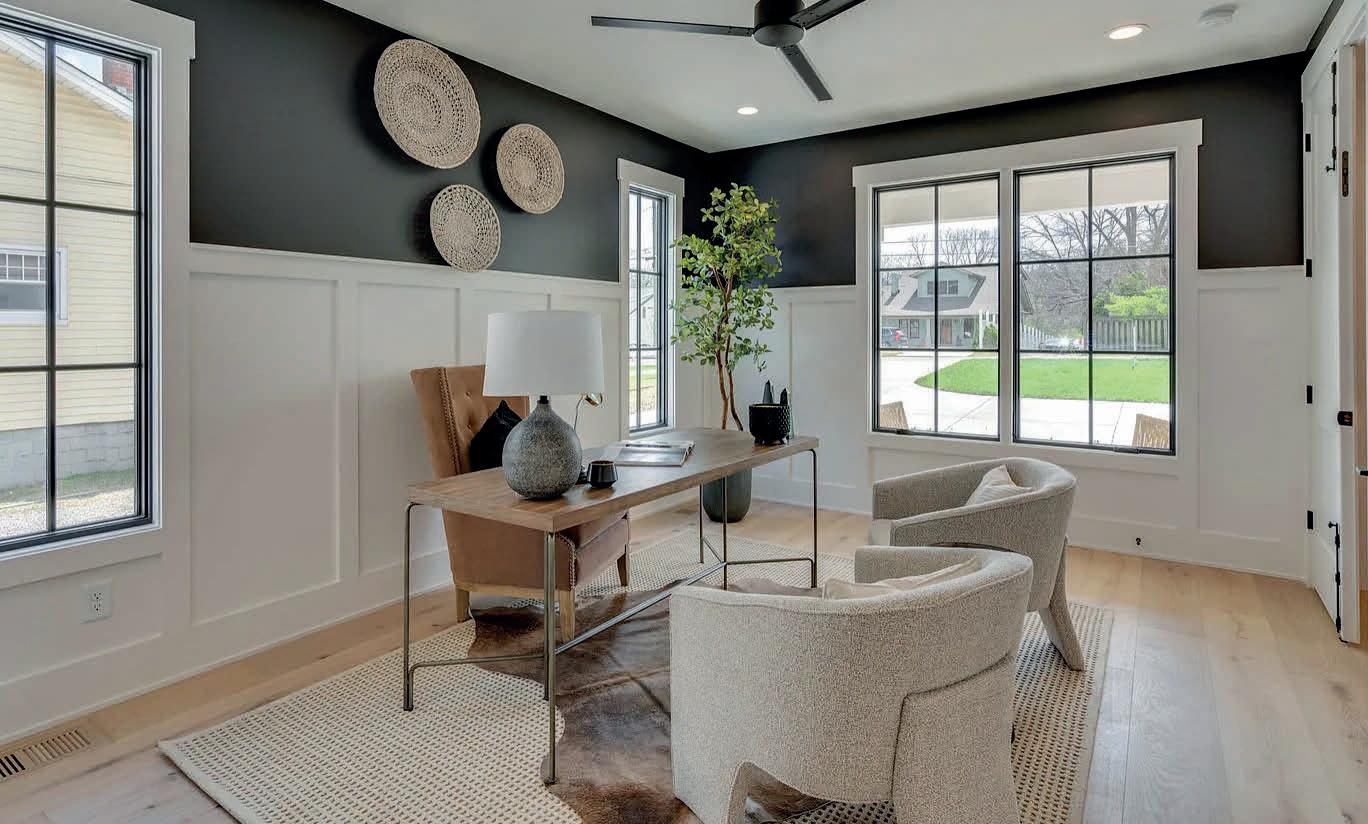






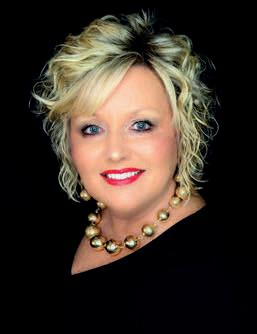
OFFERED AT $750,000 | 86.45 ACRES
Always wanted your own Private Personal Estate or maybe a Gentleman’s Farm, then look no more. This parcel located near the town of Rogersville which is the 2nd oldest town in Tennessee and a thriving & welcoming community. There is 86.45 +/- acres of beautiful farm land that gently rolls and slopes offering good use for building, or for cattle, horses, etc., and it even has its own creek. Imagine building your dream home and looking out over the scenic mountain views, hills and wildlife. There are many possibilities if you desire; such as the development of a subdivision of new home construction. Mature timber on a portion of the property if you choose to harvest it. There is approx 300’ of road frontage and water and power is at the road. There is so much history, parks and recreation in this town, just waiting for you to explore. Conveniently located to Tri Cities area, Kingsport, Knoxville and Asheville NC. Only 10 miles to I81. Be sure to view the video of this amazing property. Deed will reflect site built construction ONLY. No mobile homes of mobile home parks.)


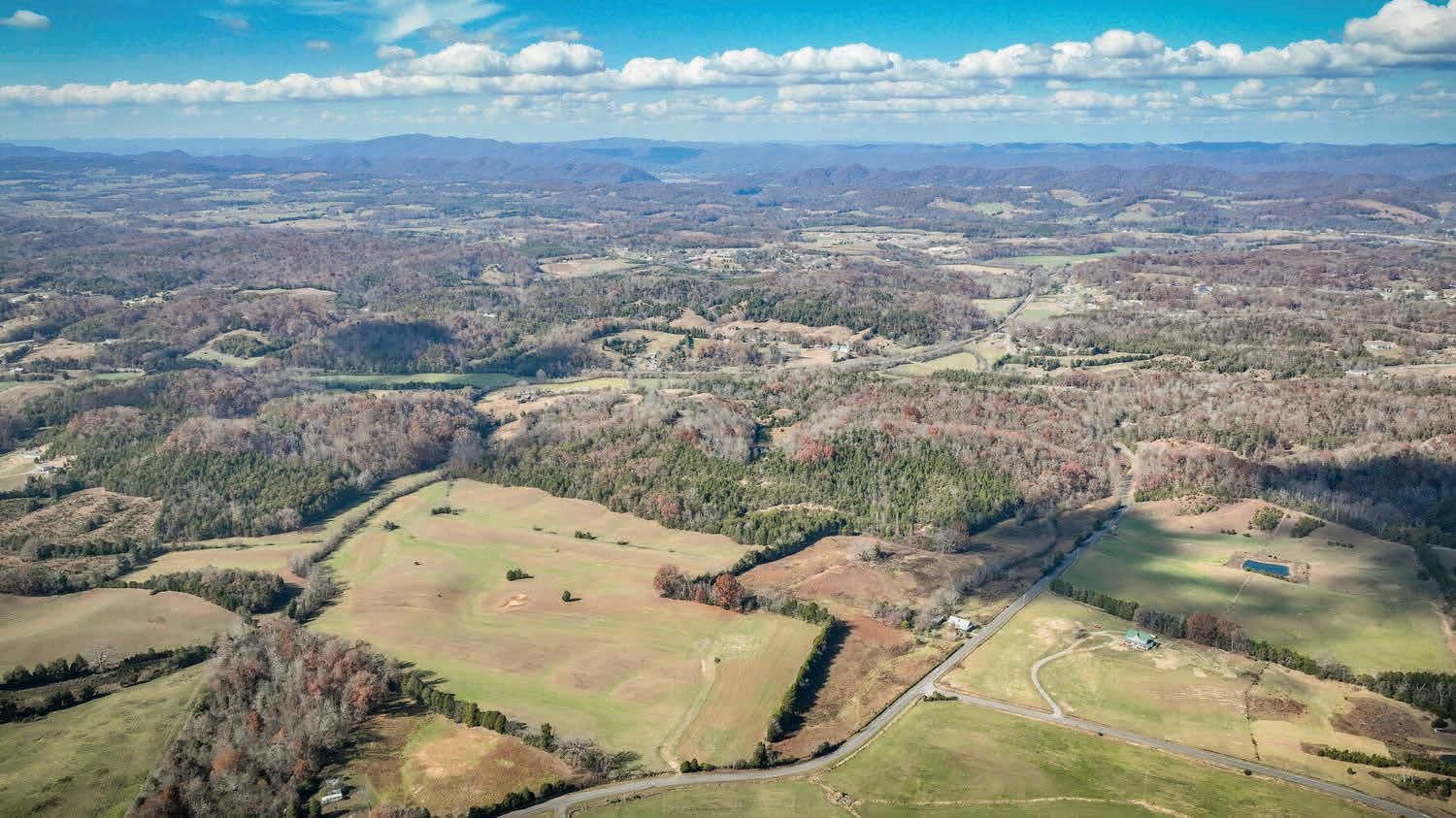

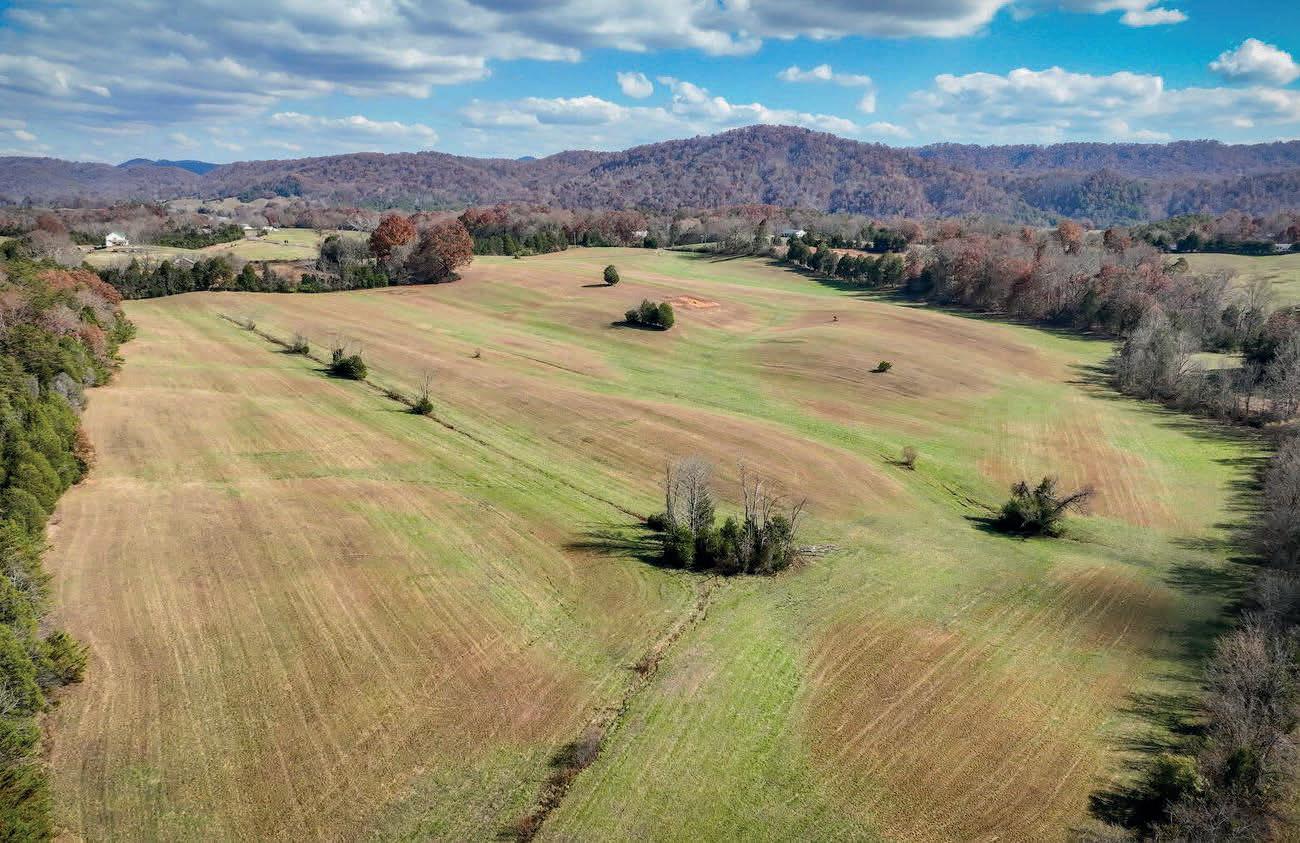
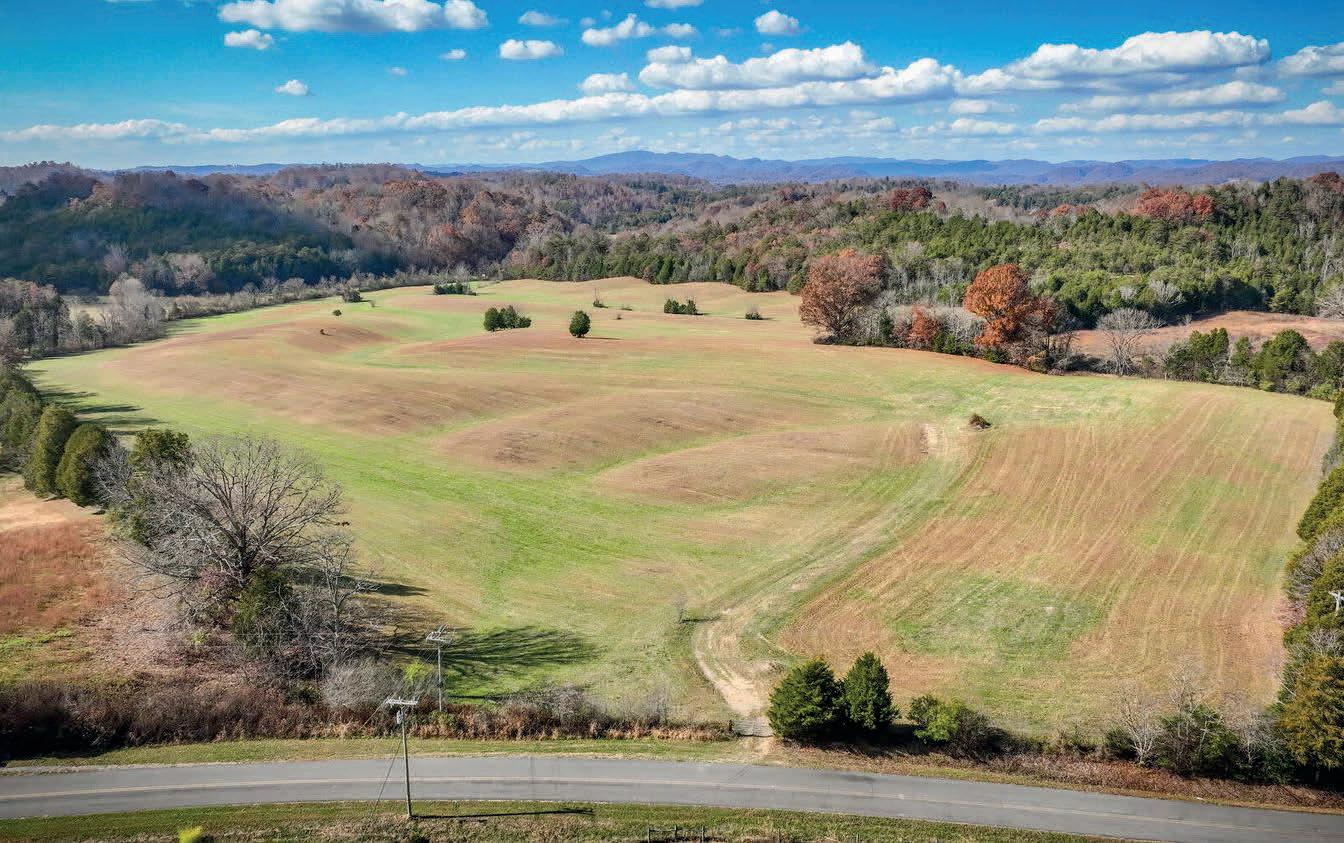



Welcome to luxury, gated, resort-style living just 30 minutes from Nashville! This stunning home, located on The Harpeth Shoals Marina, boasts recently updated flooring, paint, and light fixtures. With manned front desk, access to a pool with 2 grills, 2 gyms, a media room, club room with kitchen, library/game room and temperature-controlled storage space inside the building. Take advantage of the community pool, marina boat access, island access for river views, fire pit, and garden. Experience the best in waterfront living at this one-of-a-kind community.
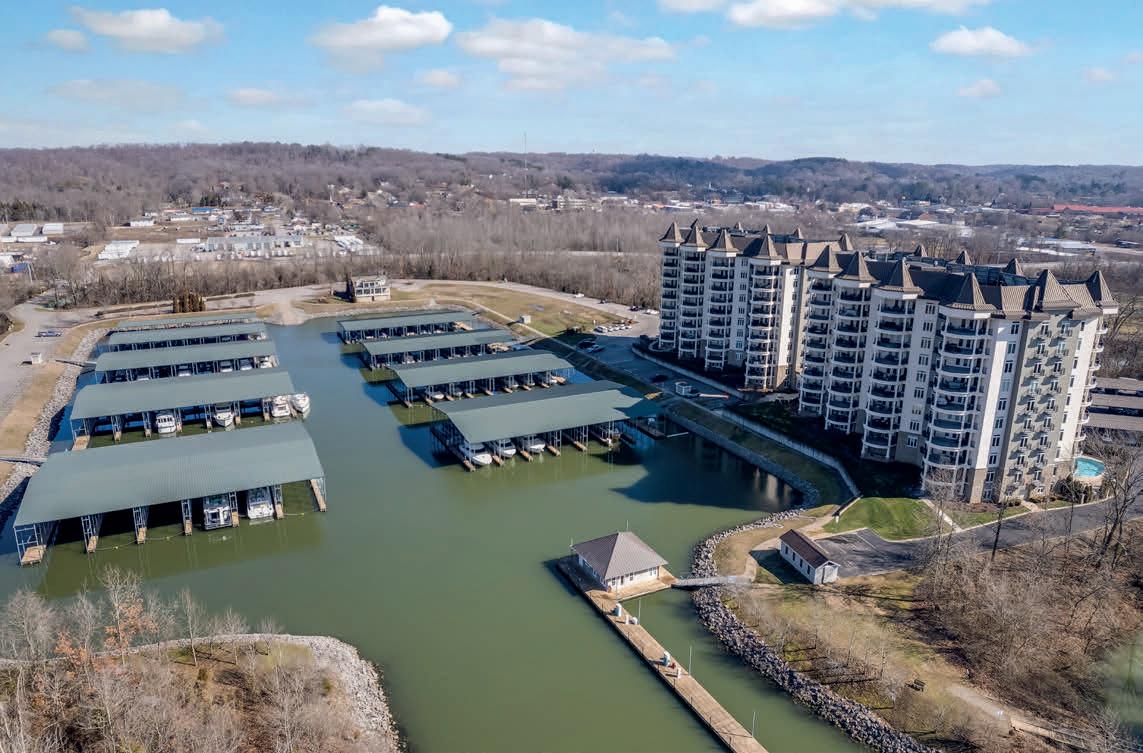
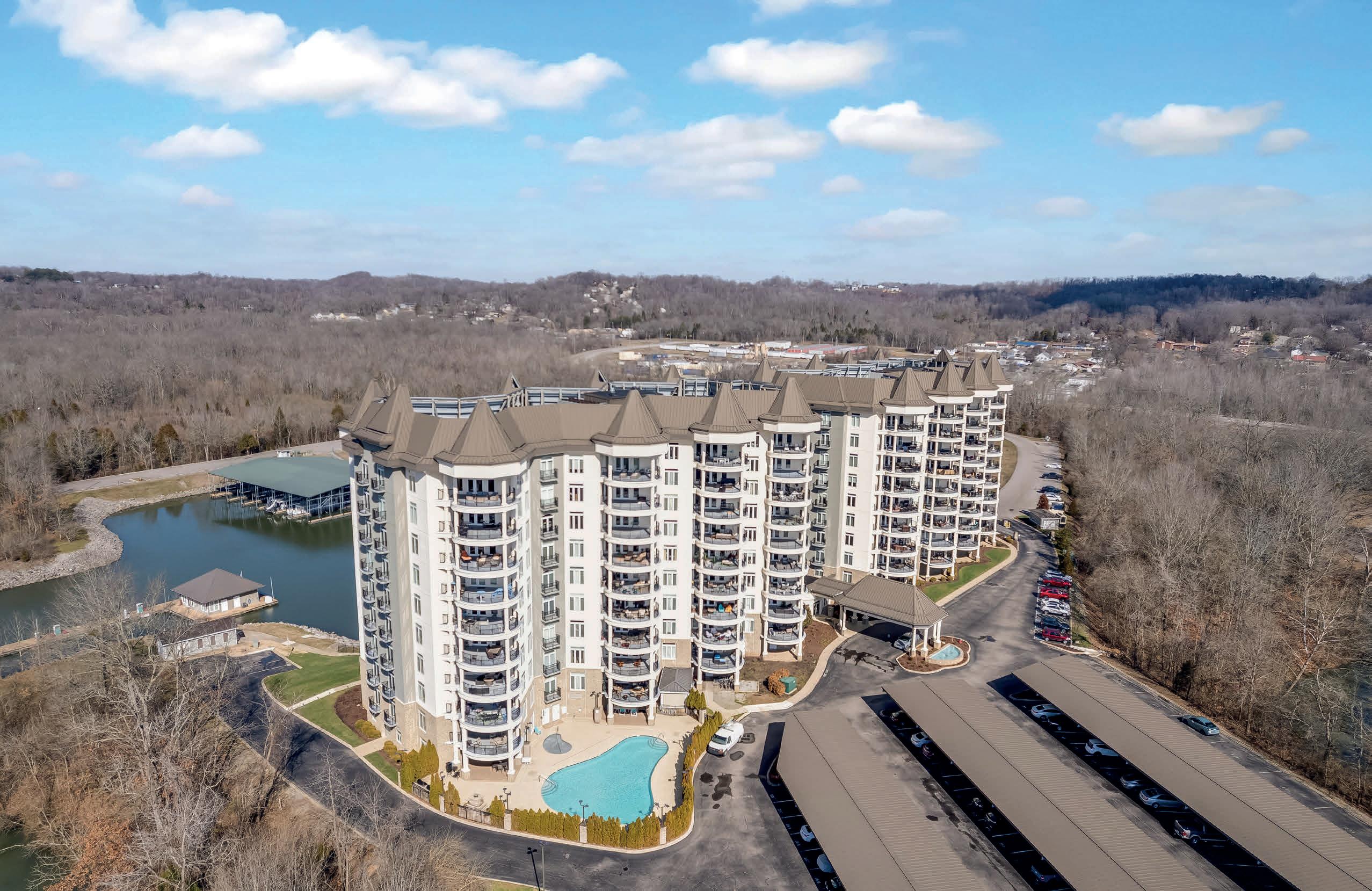
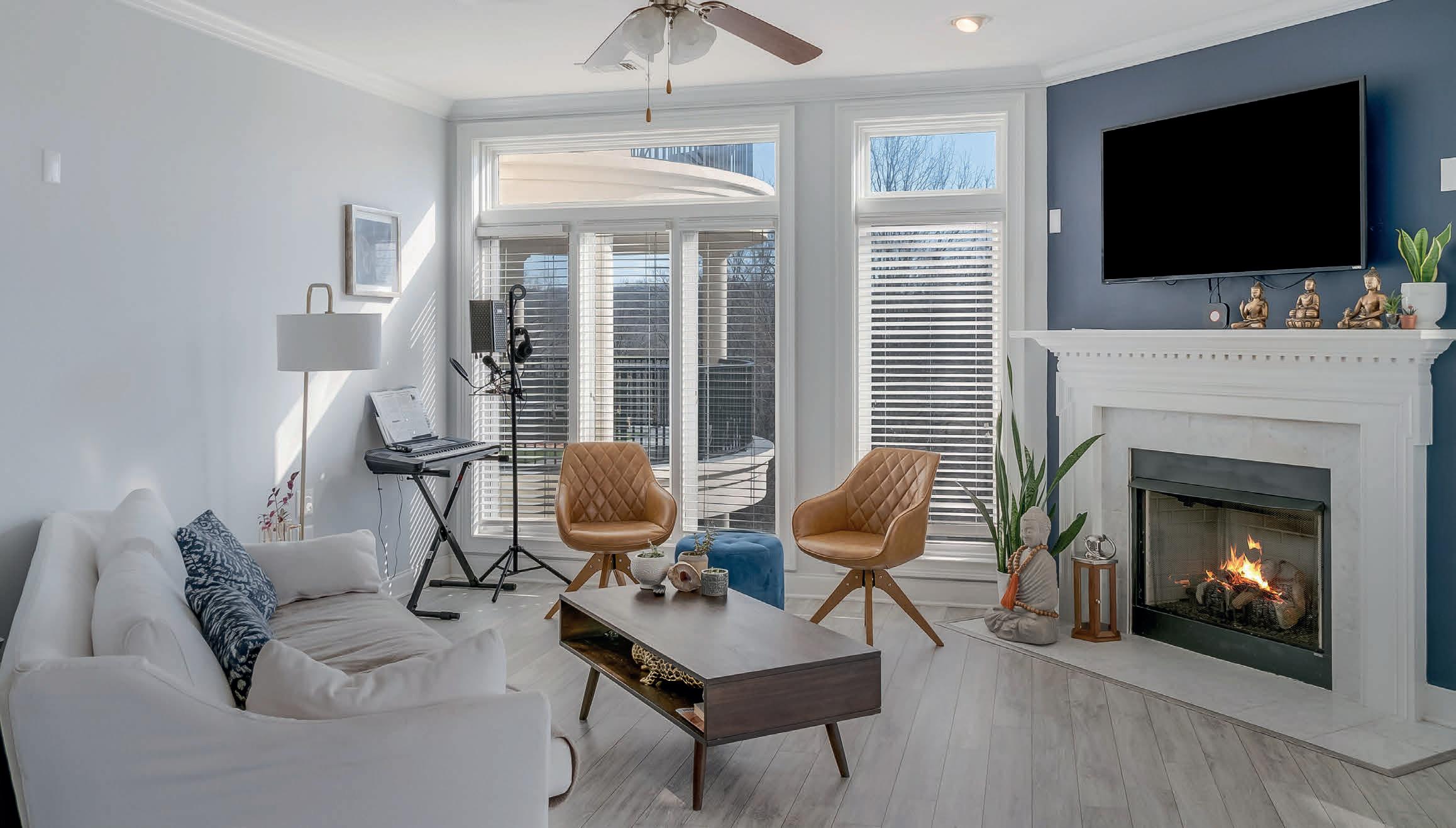

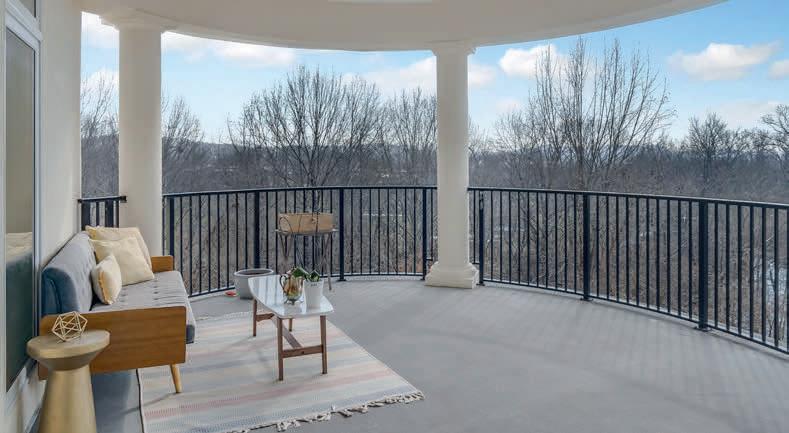



1696
Beautiful new construction just two blocks from Dose Coffee, Mitchell’s Deli, Lou, Village Pub & Bite-a-Bit Thai. Super luxurious master suite with a soaring vaulted ceiling covered in sleek shiplap, a spa-like shower with dual shower heads, and giant master closet with built-in dressers. Features of this home include fenced-in yard, an attached 2-car garage, 4th bedroom or vibey office, spacious laundry room, custom trim accents in living room, large island, high ceilings and white oak hardwood floors throughout. High energy efficiency; full spray foam, crawlspace and attic encapsulation; tankless water heater. Includes 1-year builder’s warranty. Seller offering 2% towards closing costs/rate buy-downs/buyer concessions with a full-price offer!


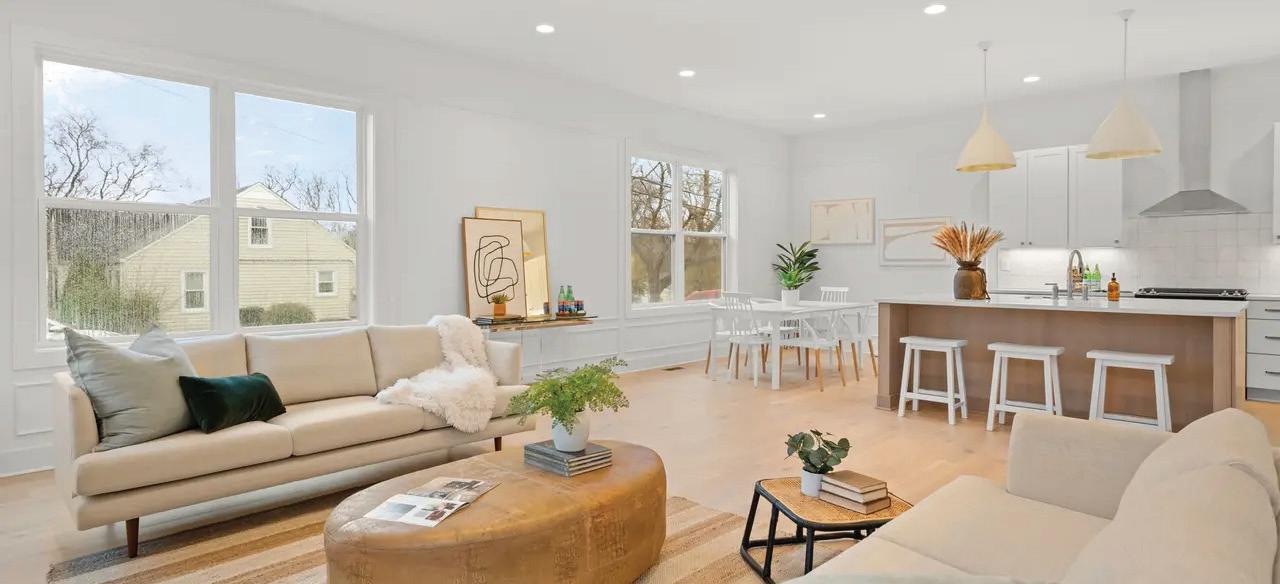

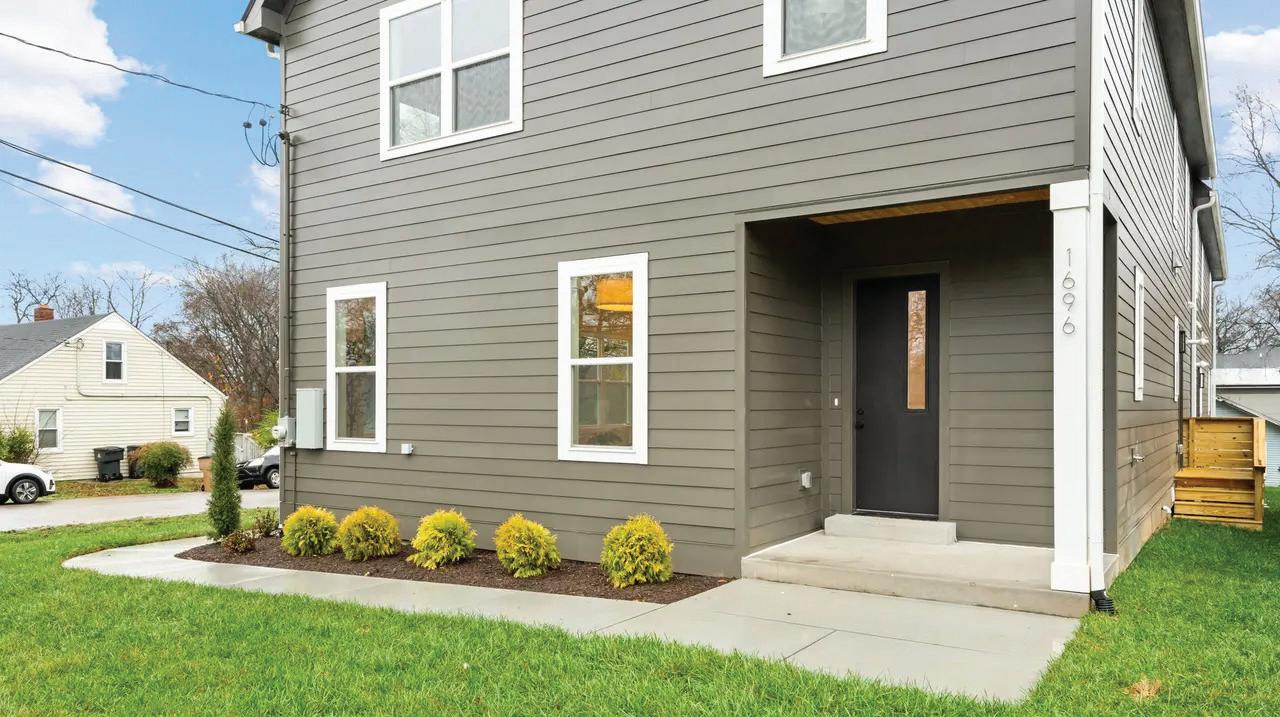
615.300.5925 | 615.778.1818
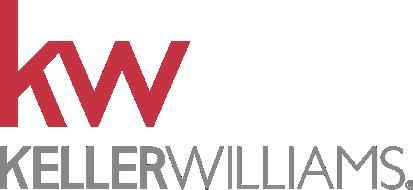
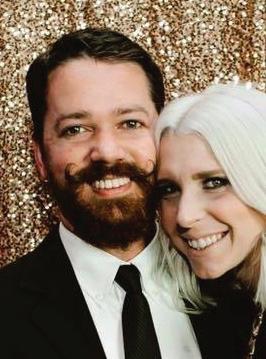
Daniel@BuildUpNashville.com www.buildupnashville.com
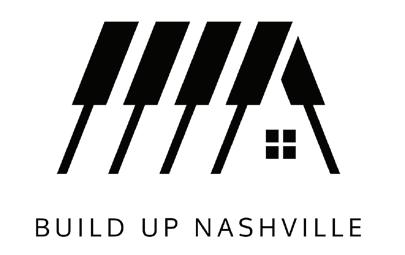 Hanover Road, Nashville, TN 37216
Hanover Road, Nashville, TN 37216

Build Up Nashville is a general contracting company headed by Daniel Kendrick, focused on residential infill new construction. We build houses we’d want to live in, thus characterized by thoughtful attention to detail—from layout to design features, with special interest in the latest energy efficiency & building science. Each house is a customized architectural plan, enhanced by the creative interior design skills of Mrs. Elizabeth Kendrick. New houses available for purchase periodically, so follow our Instagram to keep an eye out!
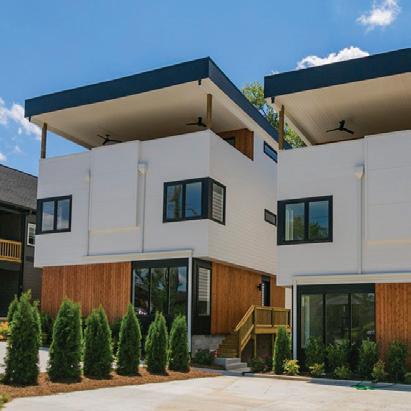

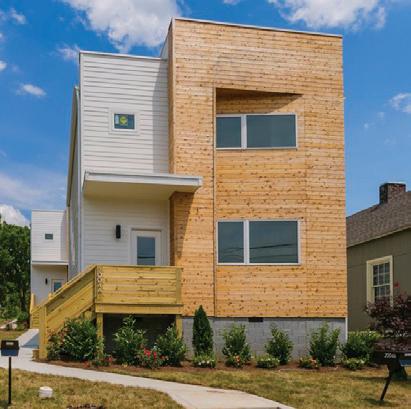

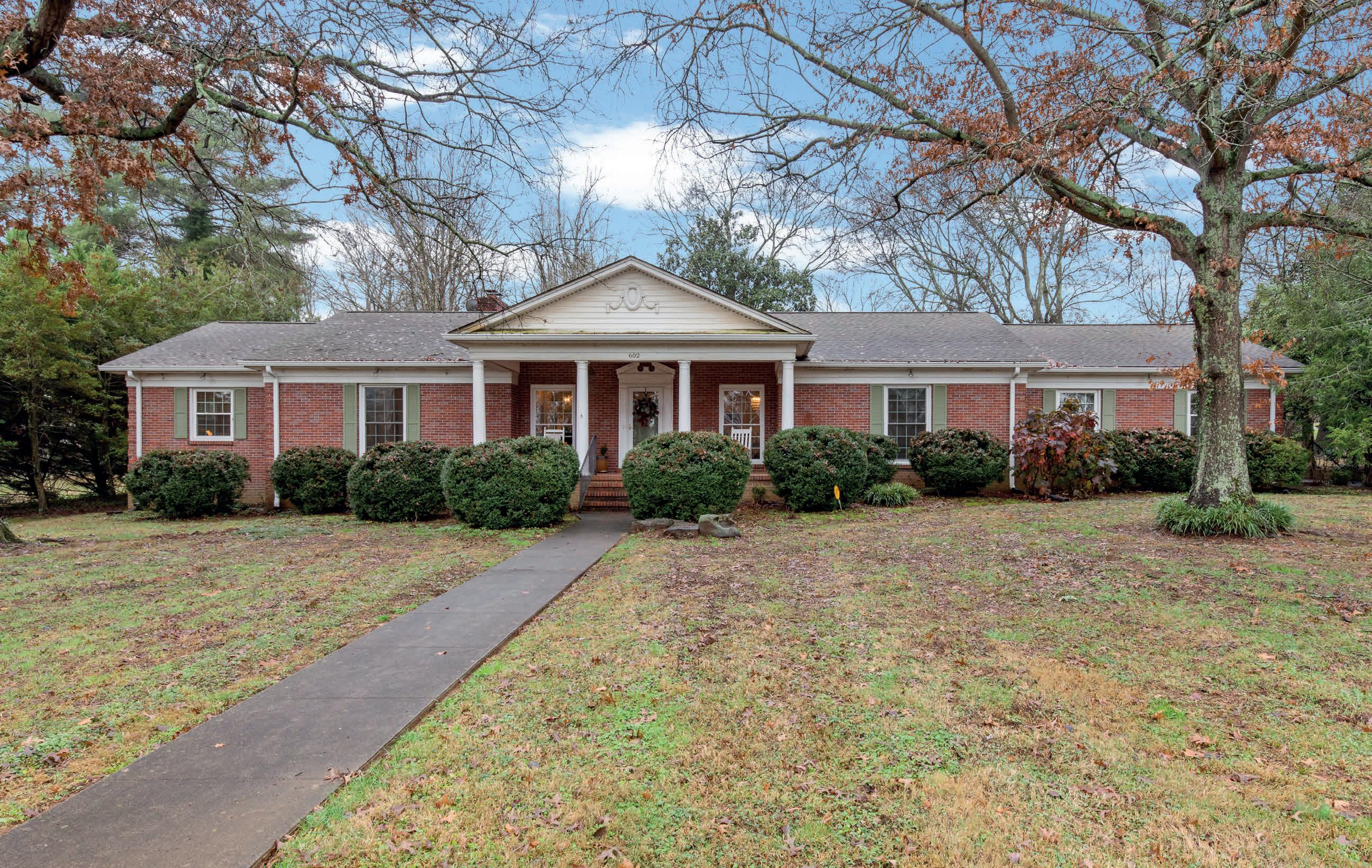
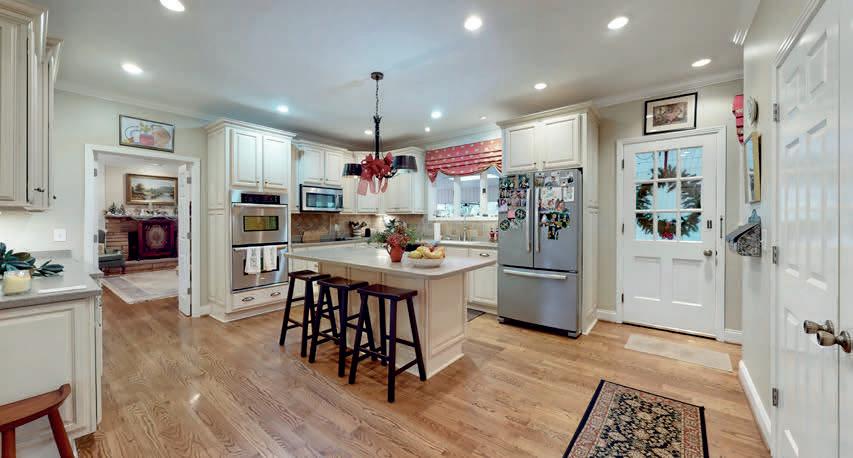


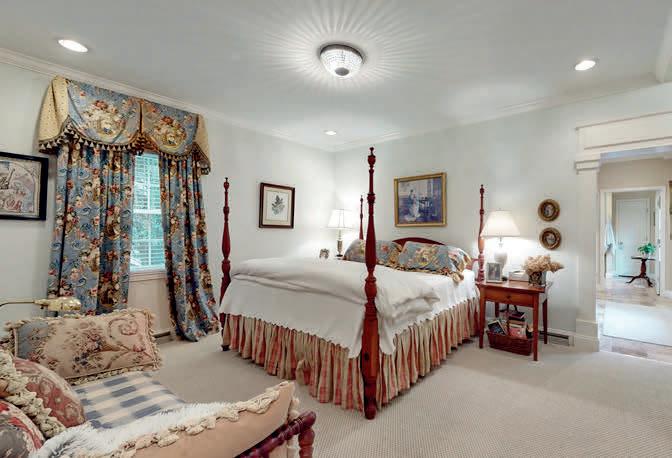
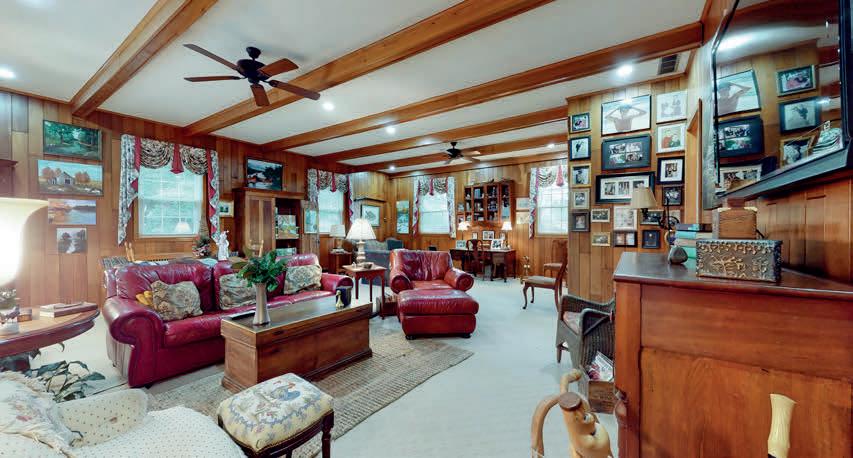

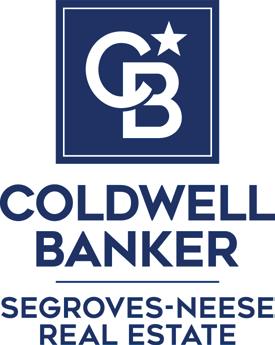






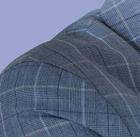


$1,750,000 • 5 BEDS • 6 BATHS • 6,000 SQ FT




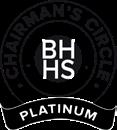



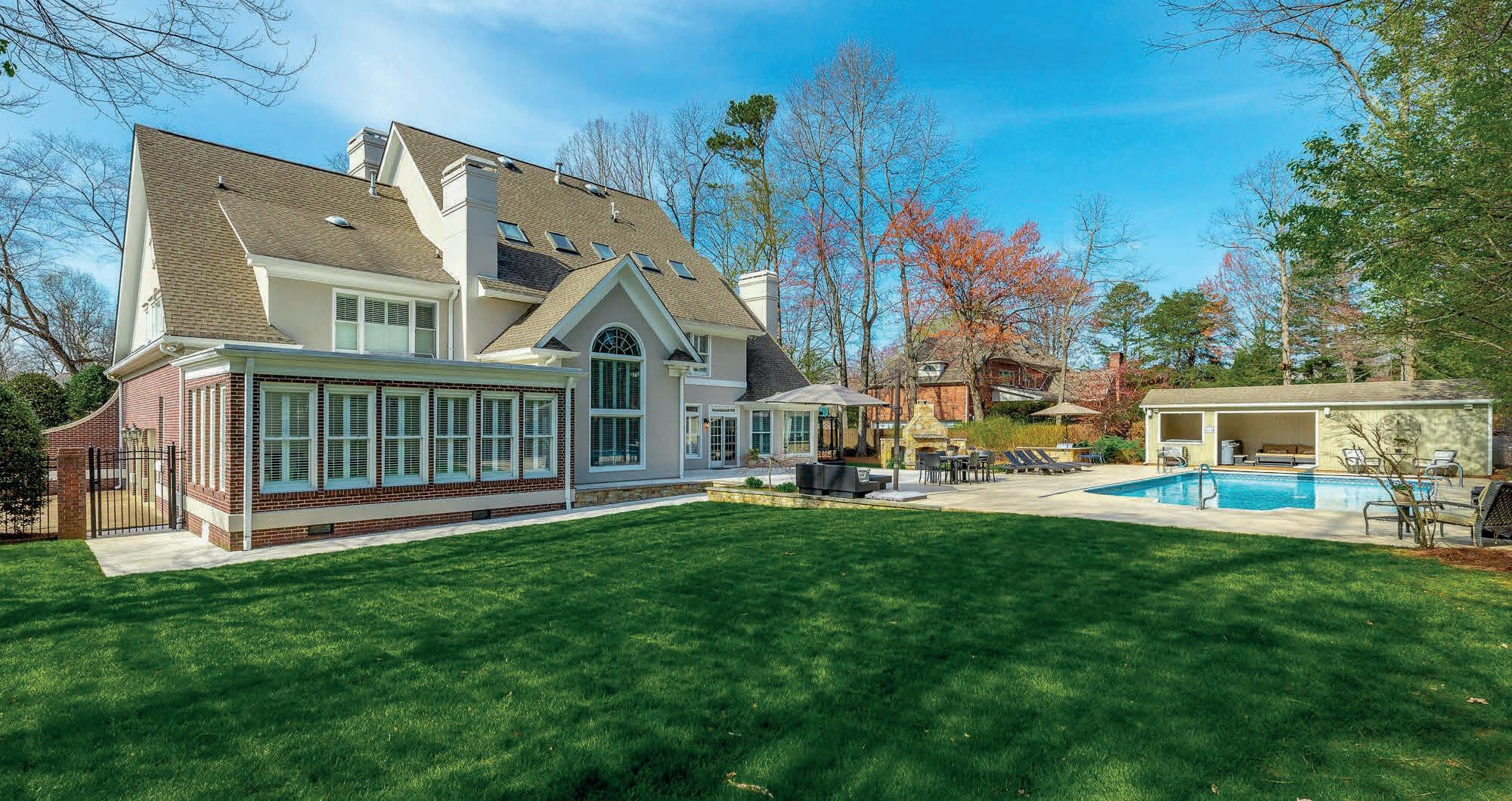
Life is Full of Compromises but No Need to Compromise with this Home. This GRAND Five Bedroom, Five and a Half Bath Home in Desirable Brow Estates is Brimming with Quality Finishes and Desirable Features ... from the Impressive Three Story Foyer to the Impeccable Resort Backyard! A three story Foyer welcomes you into the home; directly off the Foyer is the Formal Living Room and arched doorway to the Formal Dining Room then to the Keeping Room with a fireplace and the Butler’s Pantry. You’ll love the huge Kitchen with a large u-shaped center island and stainless steel Wolfe & Bosch appliances; there’s a great Breakfast Nook combined with the Kitchen overlooking the incredible backyard. Off the Kitchen is where you’ll find the Pantry, Laundry Room with a sink & Powder Room. Also, off the Kitchen & the Foyer is the two story Living Room with a fireplace as well as a wet bar. French doors lead you to a spacious Sunroom/Game Room with a tile floor that is great for when your family or guests are coming in from the pool (this room also has access to the full bath that is adjoined with the guest suite).
A Guest Suite with a shared Full Bath and a Half Bath completes the main level.The second floor features a cozy reading nook as well as the Master Suite and three additional bedrooms. The oversized Master Suite offers a double door entry, a double trey ceiling, a sitting area with a fireplace, ‘’his’’ & ‘’hers’’ walk-in closets and a stunning bath with separate vanities, large soaking tub and a tiled shower ... this is truly a spa-like feel. Two of the bedrooms are joined by a jack-n-jill bath and the other bedroom has a private bath. The third level offers a Bonus Room with a full Bathroom, walk-out storage, a small workout space and an Office (this could be used as a sixth bedroom).
Come warmer temperatures, imagine all the fun you can have entertaining family and friends at your home such as cooking/grilling on the open patio, playing outdoor games in the yard; swimming in your pool; sitting by the fireplace after the sun goes down and enjoying the hot tub. This Home was thoughtfully planned to provide the ultimate lifestyle! Zoned for awarding winning Signal Mountain Schools and you are walking distance or a golf cart ride to the town grocery store, restaurants, athletic club, and picturesque brow views! Schedule Your Appointment Today!


M:
I am originally from Mississippi and moved to Chattanooga in 2003 where I started my Real Estate Career thriving as Chattanooga’s Top Specialist in Real Estate Administration & Operations. After a successful career on the Administration & Operations side, I felt it was time to take on a new role as a Solo Agent in 2018.

In a short period, I have become the #1 Realtor for my company and made it into the Top 1% of my Market as well as Berkshire Hathaway HomeServices Network. With my knowledge and expertise of the luxury market, I had the privilege of becoming a Luxury Collection Specialist. I was recently featured in Chattanooga’s Real Producers Magazine and Top Agent Magazine earning the front cover for both. With the help of my clients, vendors, partners, friends and family, I was Chattanooga’s Best of the Best 2022 Finalist.
My business goes beyond the professionalism that I can bring to the table with my years of knowledge about our local market. I truly have the passion and dedication to serve my clients and build those relationships; my clients are important to me and I will go above and beyond for them. It doesn’t matter what price range my clients are in, I will always have my clients best interest at heart from the moment we talk to even after we close. I will work tirelessly to find the “right addresses” for my clients to ensure that they love Chattanooga as much as I do.
I’ve had the pleasure of building my Real Estate career on the integrity, hard work and the relationships I’ve built with all the people that get to call Chattanooga and the Surrounding Areas Home. Call, text or email me today so I can help you get settled in your new home!
“Excellent Realtor - working with Cassie as a great experience. She was attentive, assertive, friendly and professional throughout the entire process of selling our home and sold it without even officially listing. The communication was great and we felt like we were really cared for through the whole selling experience. Highly recommend.”

• #1 Realtor for BHHS Realty Center 2022
• Chairman’s Circle Diamond 2022 (Top 1/2% of the Network)
• Featured in Top Agent Magazine - Front Cover (December 2022)
• Chattanooga’s Best of the Best 2022 (Finalist)
• Featured in Chattanooga Real Producers Magazine - Front Cover (August 2022)
• #1 Realtor for BHHS Realty Center 2021
• Chairman’s Circle Platinum 2021 (Top 1% of the Network)
• Luxury Collection Specialist
• Agent of the Year 2020 (The James Company)
chollis@realtycenter.com www.TheHollisGroup.com
Brandon & McKenzie M.This private estate has a beautiful 180 degree view of the mountains and sits on 6.34 acres of land. The sunsets are gorgeous! The home has huge rooms with the great room alone having 1300 sq ft with an enclosed atrium on each end. New updates include new coastal winds standards roof, white cedar siding, gutters w/ leaf guards, exterior & interior lighting, front walk way, engineered wood flooring and paint. It also has two 220 electric panels, two heat pumps and two water heaters and more. Per owner, there is about 1,200 sq ft of floored space on the 2nd level that has never been opened up and has an amazing inground swimming pool.
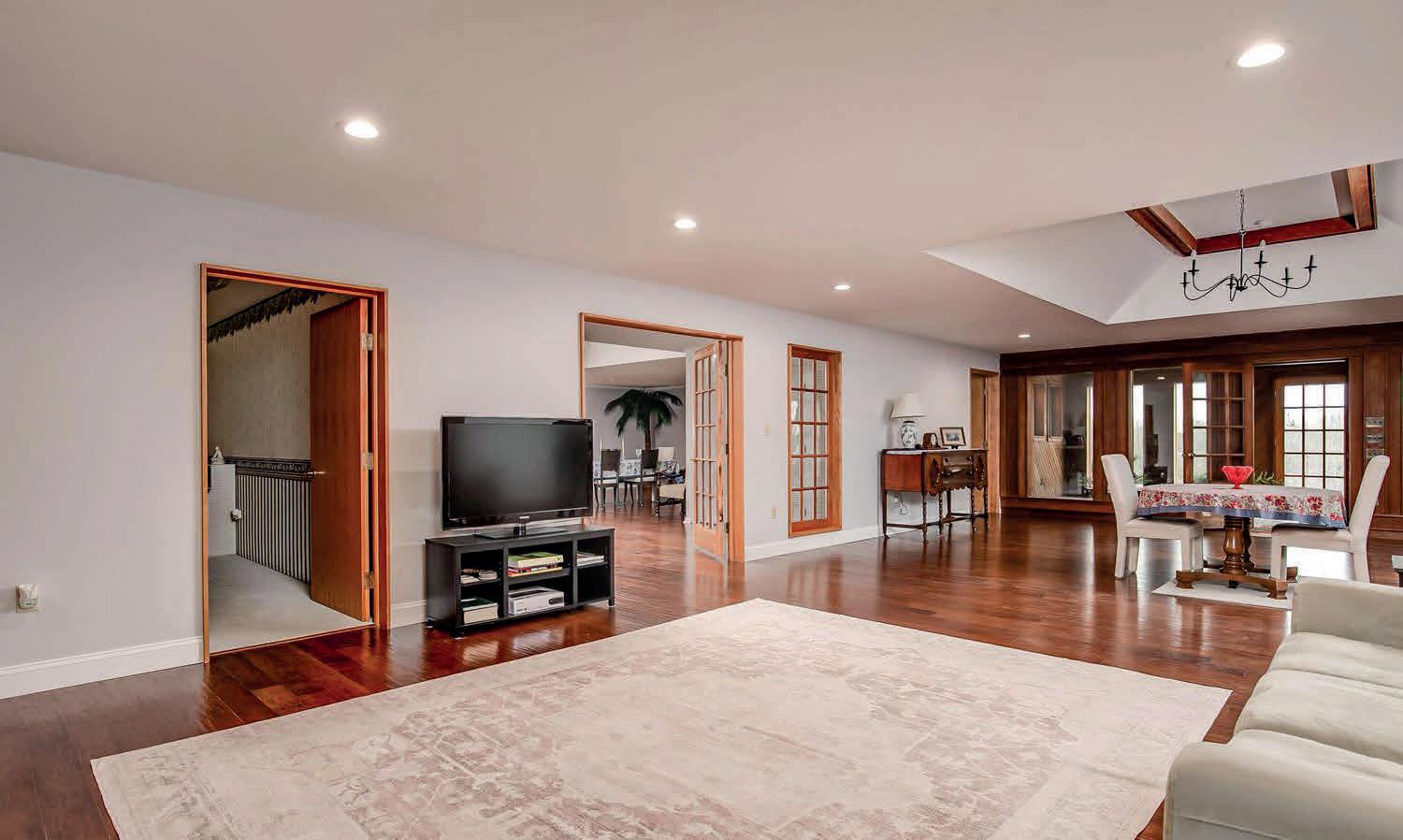


 5 BEDS | 5 BATHS | 7,516 SQ FT | $1,495,000
925 BILL JONES ROAD, AFTON, TN 37616
5 BEDS | 5 BATHS | 7,516 SQ FT | $1,495,000
925 BILL JONES ROAD, AFTON, TN 37616


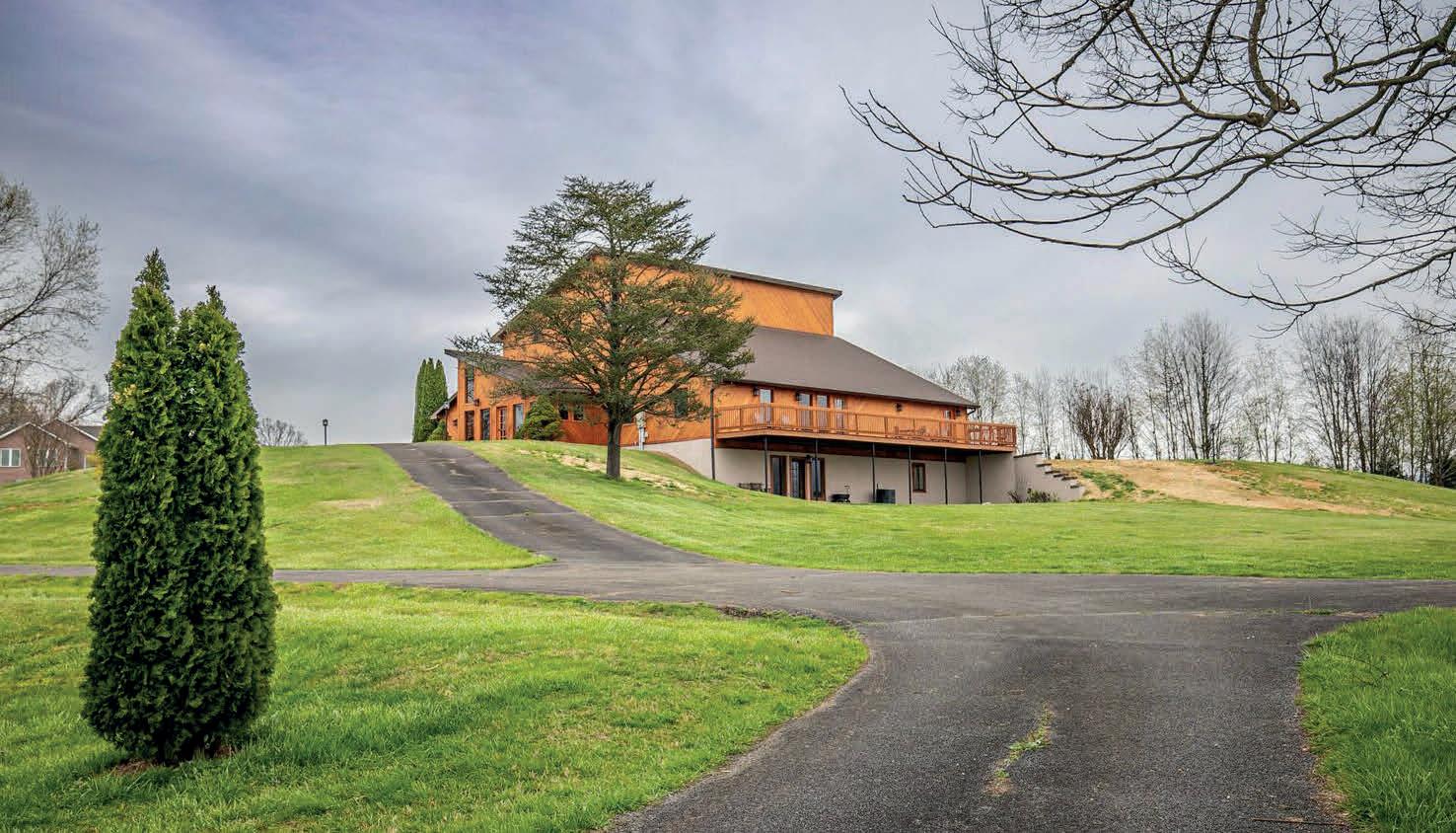


3

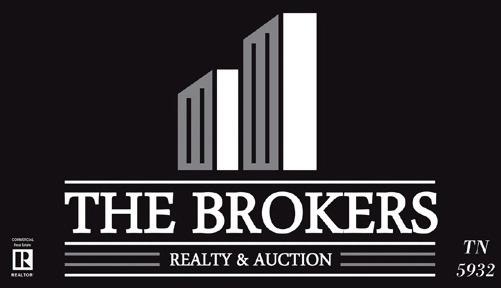
THIS IS A UNIQUE HOME THAT IS NESTLED AT THE BASE OF THE CHEROKEE NATIONAL FOREST. THIS HOME HAS SO MANY POSSIBILITIES OF WHAT YOU COULD DO THE LOVELY HOME. THE FARM CONSIST OF 15.62 ACRES OF CLEAR LAND THAT IS IDEAL FOR THE HORSE LOVER OR EVEN FOR CATTLE. THERE IS A RUNNING CREEK OF WATER ON THE PROPERTY. THE UNIQUENESS OF THE HOME IS IN FACT THAT IS STARTED OUT AS A BARN. THERE IS (3) BEDROOMS THAT ARE SET UP FROM THE EXISTING HORSE STALLS. THIS PROPERTY COULD BE A FAMILY RETREAT, WEDDING VENUE AND STILL SO MANY POSSIBILITIES. THIS IS A MUST TO SEE TO APPRECIATE THIS EXTRAORDINARY PLACE. THE ZONING USES ARE AVAILABLE INCLUDING AGRICULTURAL, COMMERCIAL AND/OR RESIDENTIAL. THIS HOME HAS THE GREENBELT CERTIFICATION AT THIS TIME. YOU COULD LIVE HERE AND ALSO HAVE YOUR BUSINESS WITHIN THE DWELLING AT THE SAME TIME. THERE IS ADDITIONAL BUILDINGS ON THE PROPERTY THAT CAN BE USED FOR MANY POSSIBILITIES. ** WITHIN 40 MINUTES FROM ASHEVILLE, NORTH CAROLINA, WATAUGA LAKE AND BOONE, NORTH CAROLINA.
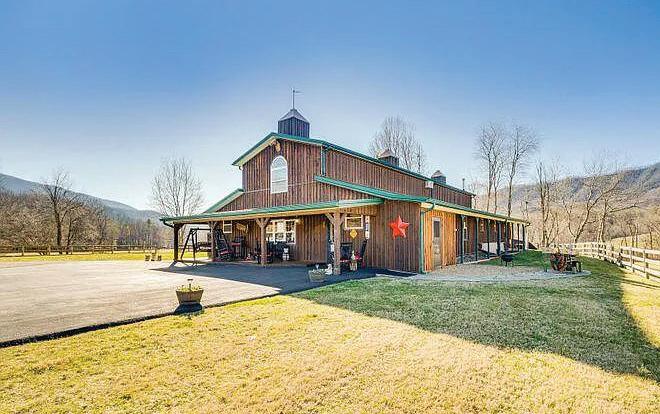


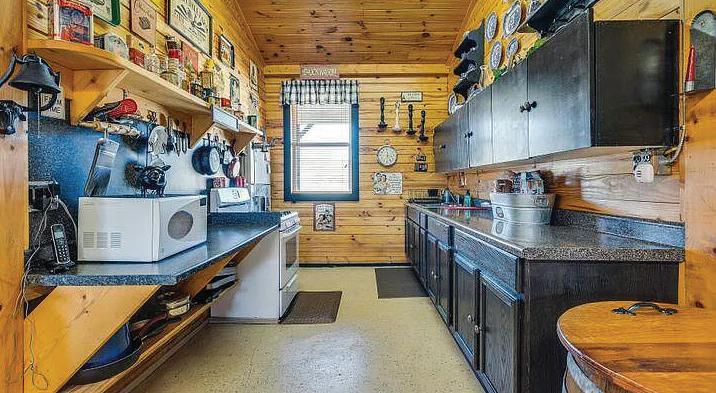
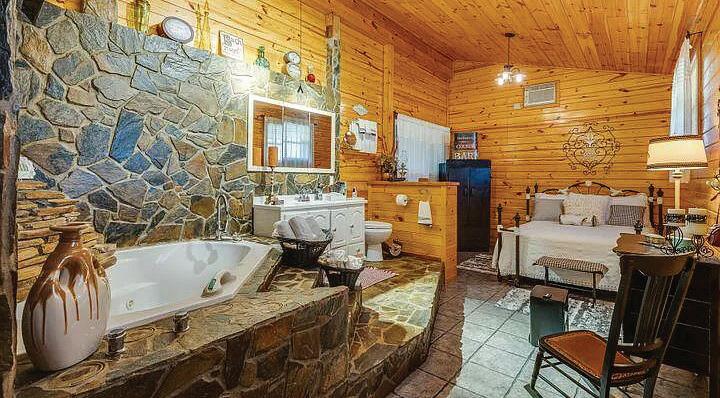
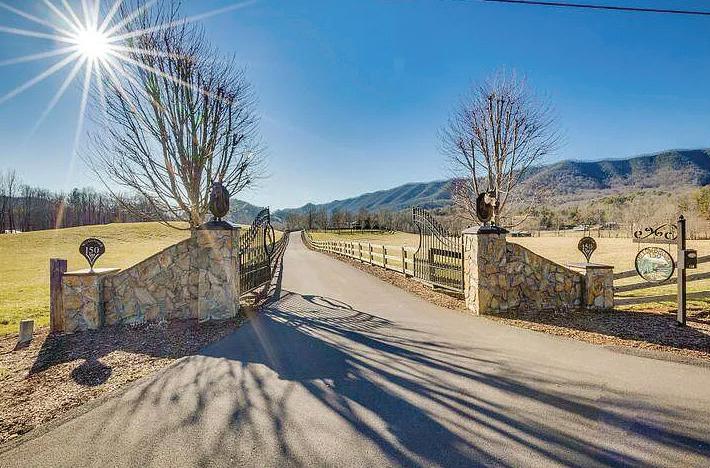
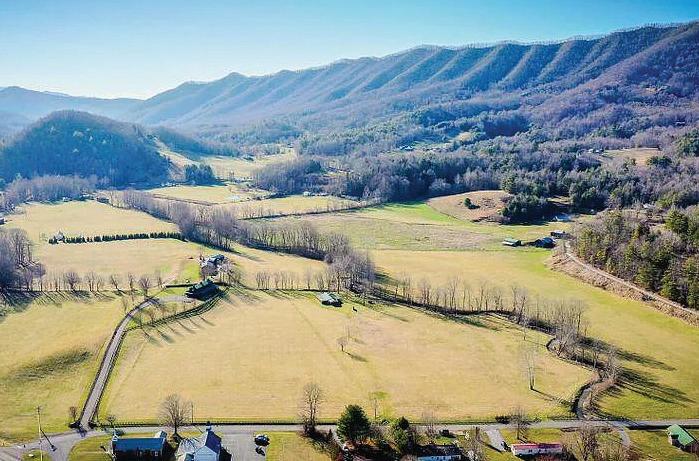
At PulteGroup Nashville, we provide a family of quality brands and area-wide locations. Whether you are a fist time homebuyer, moving up to accommodate a growing family or downsizing because the nest is empty, we offer an exceptional choice of insightfully designed homes and communities to fit your needs. Our Models are open or visit Pulte.com/Nashville.

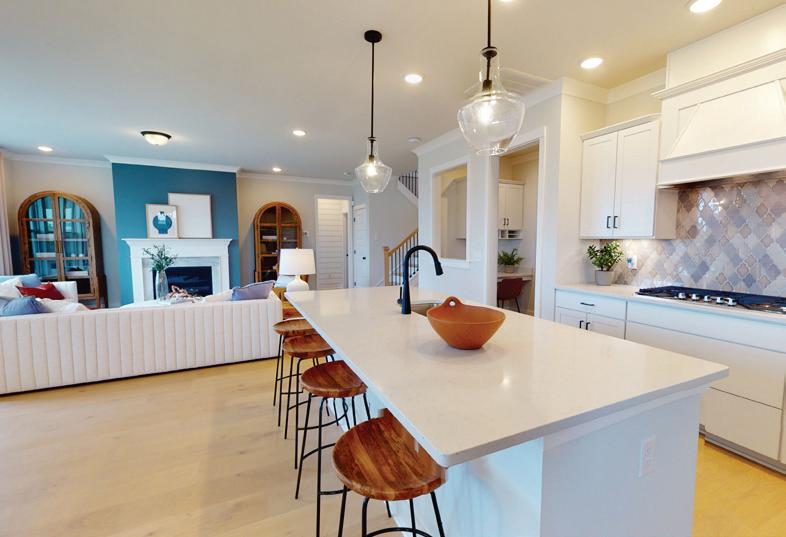
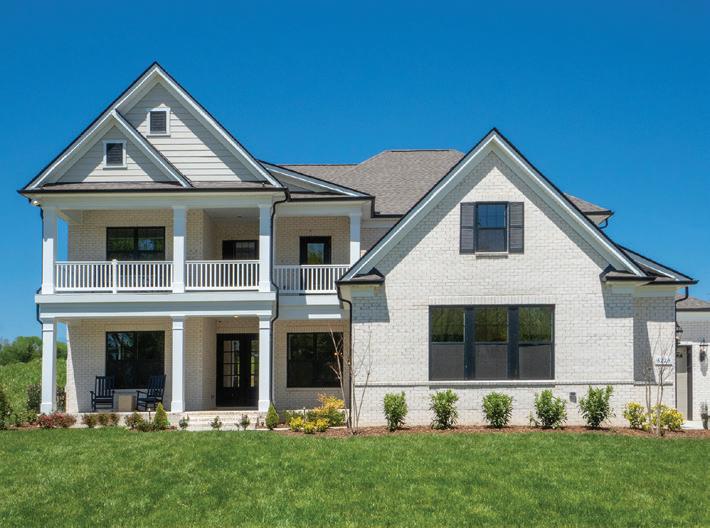
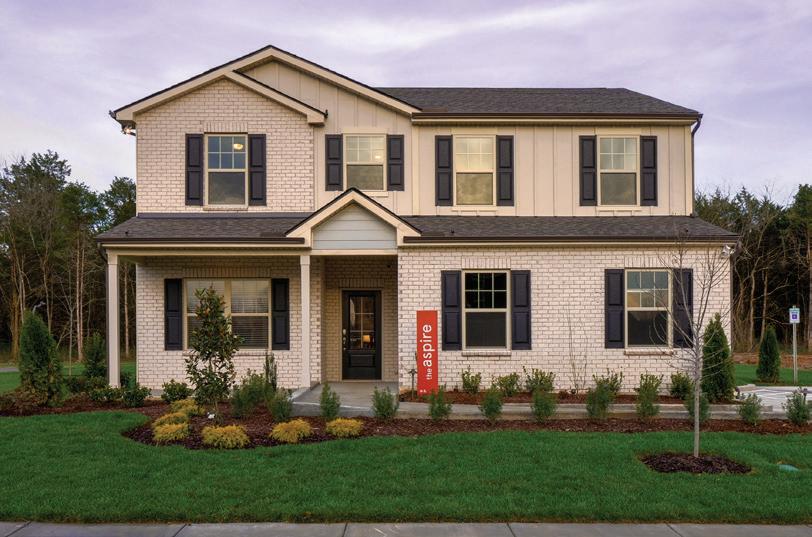
From the Low $400s From the Upper $300s
From the Upper $500s From
Upper $600s
Located on the 240+ acre Shelton Farm, this thoughtfully designed neighborhood o ers the convenience of city living set among the picturesque hills of middle Tennessee. 8 gorgeous floorplans from multiple product lines are o ered featuring stunning, open layouts, main level owner suites, and premium features on tree-lined homesites with unbeatable amenities.
Shelton Square is a lifestyle community with two pools, a clubhouse, large open spaces for gathering, two beautiful green parks and more. Find home in Murfreesboro, a charming southern town just 40 minutes from Nashville and 30 minutes from the Nashville airport.


New homes in Murfreesboro from the $500’s
Scan to browse our inventory homes in Shelton Square today
Visit our model home or schedule a private tour

5205 Pointer Place Murfreesboro, TN 37129

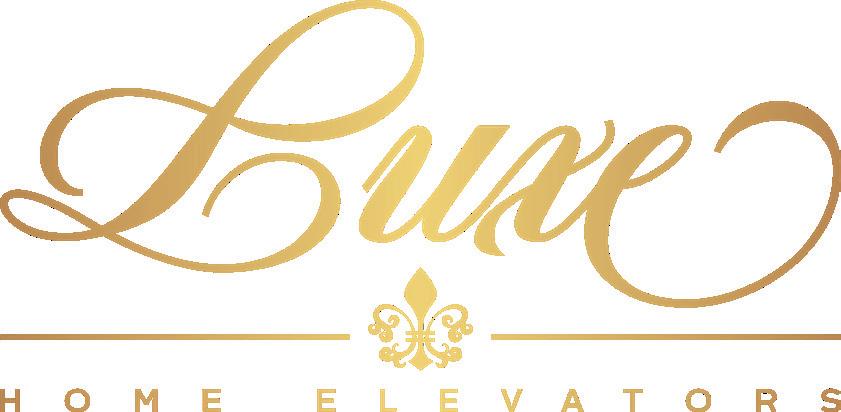

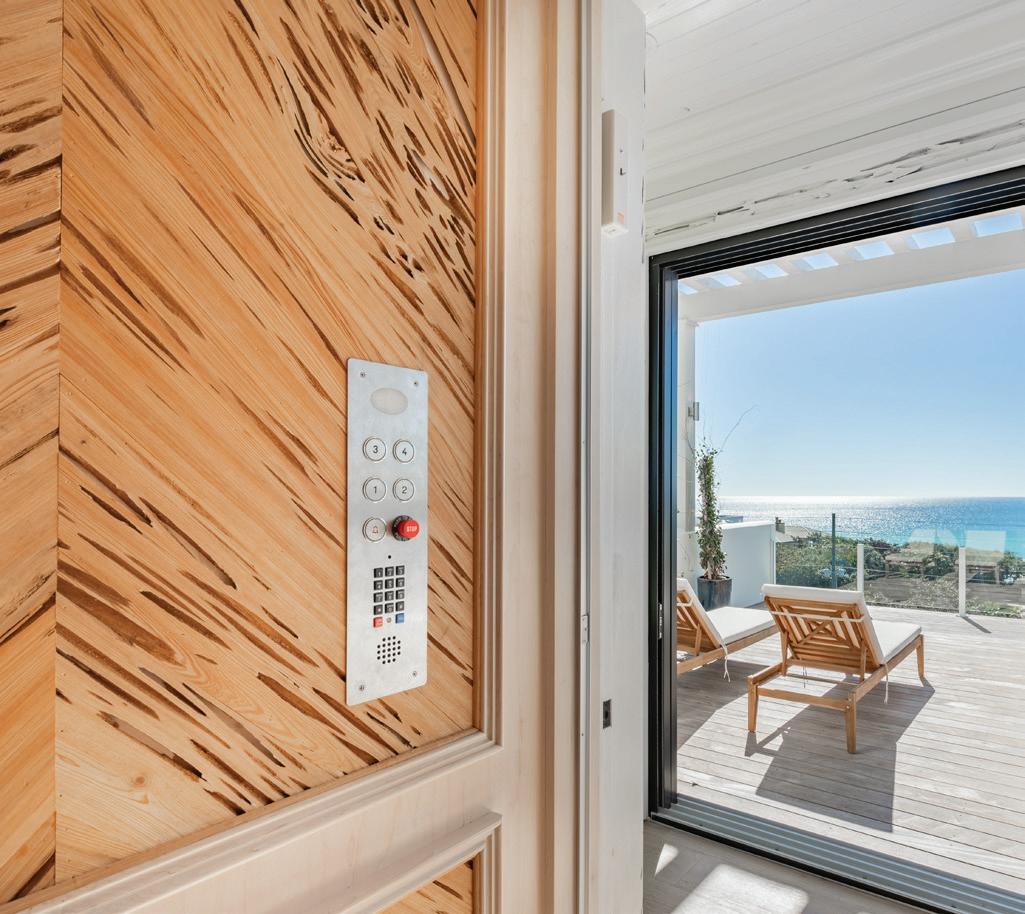
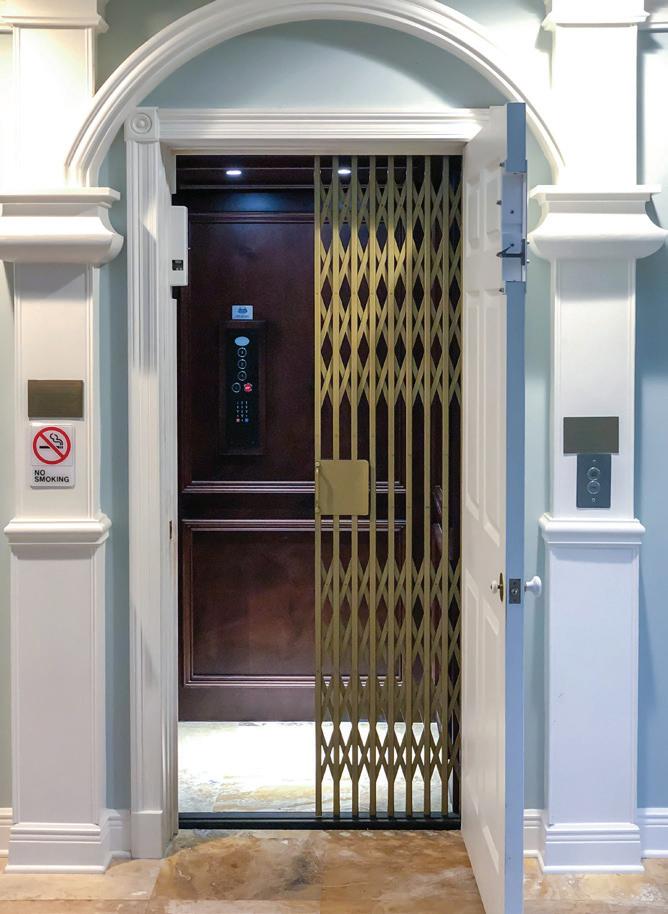


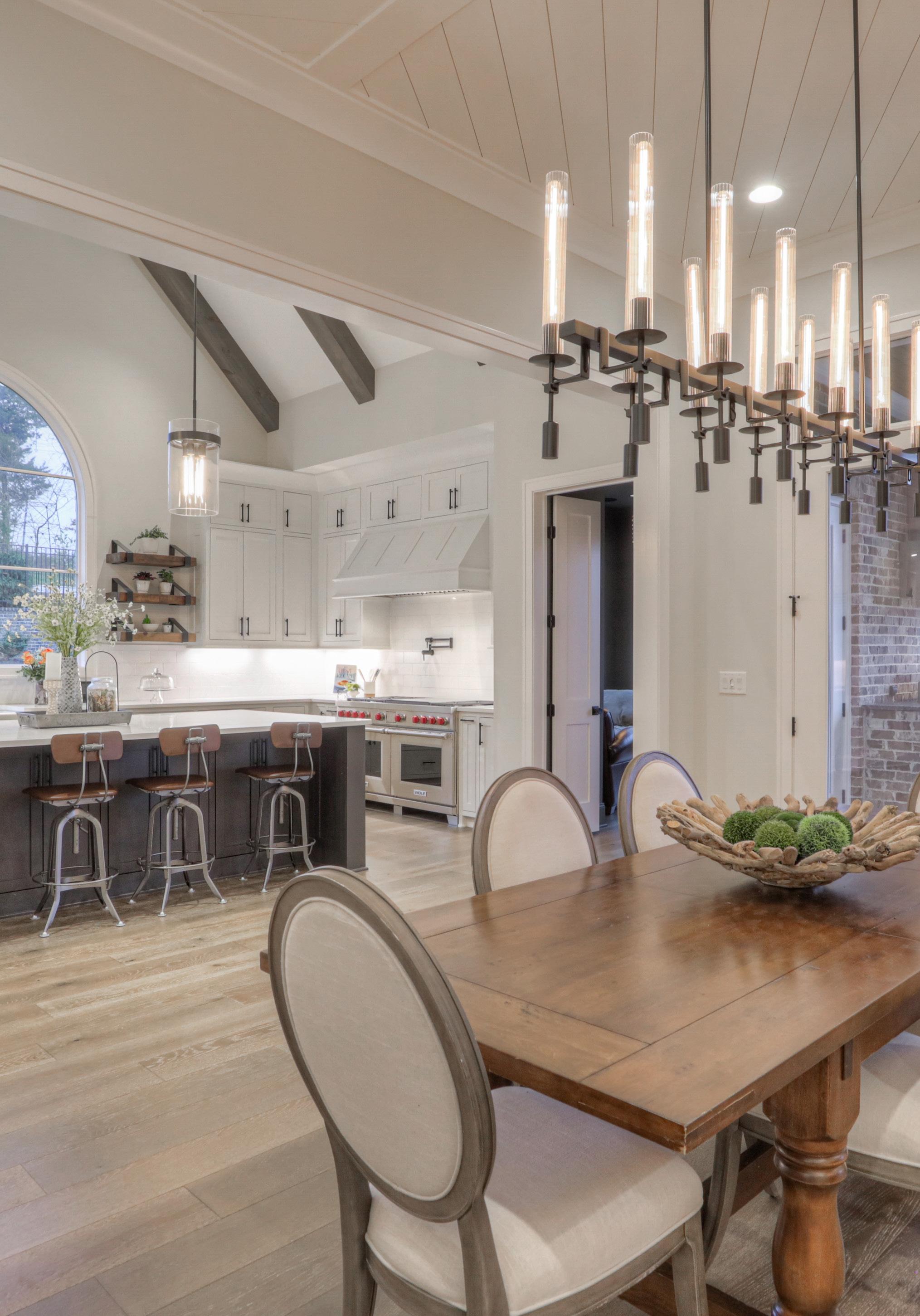
This stunning estate property in Franklin, TN is a dream come true for anyone seeking a luxurious and peaceful retreat. With over 50 acres of picturesque land, a large 7 stall horse barn, and 2 5-bedroom build ready perk sites, this property offers an abundance of space and opportunities. The home itself is impressive, with over 2,500 square feet of living space and a design that exudes elegance and comfort. The open-concept layout seamlessly connects to the dining room and kitchen, making it perfect for entertaining friends and family. With its impressive blend of luxury, privacy, and natural beauty, this estate property in Franklin, TN is a true gem that’s sure to captivate anyone who loves the outdoors, equestrian activities, or simply wants to enjoy a peaceful retreat.
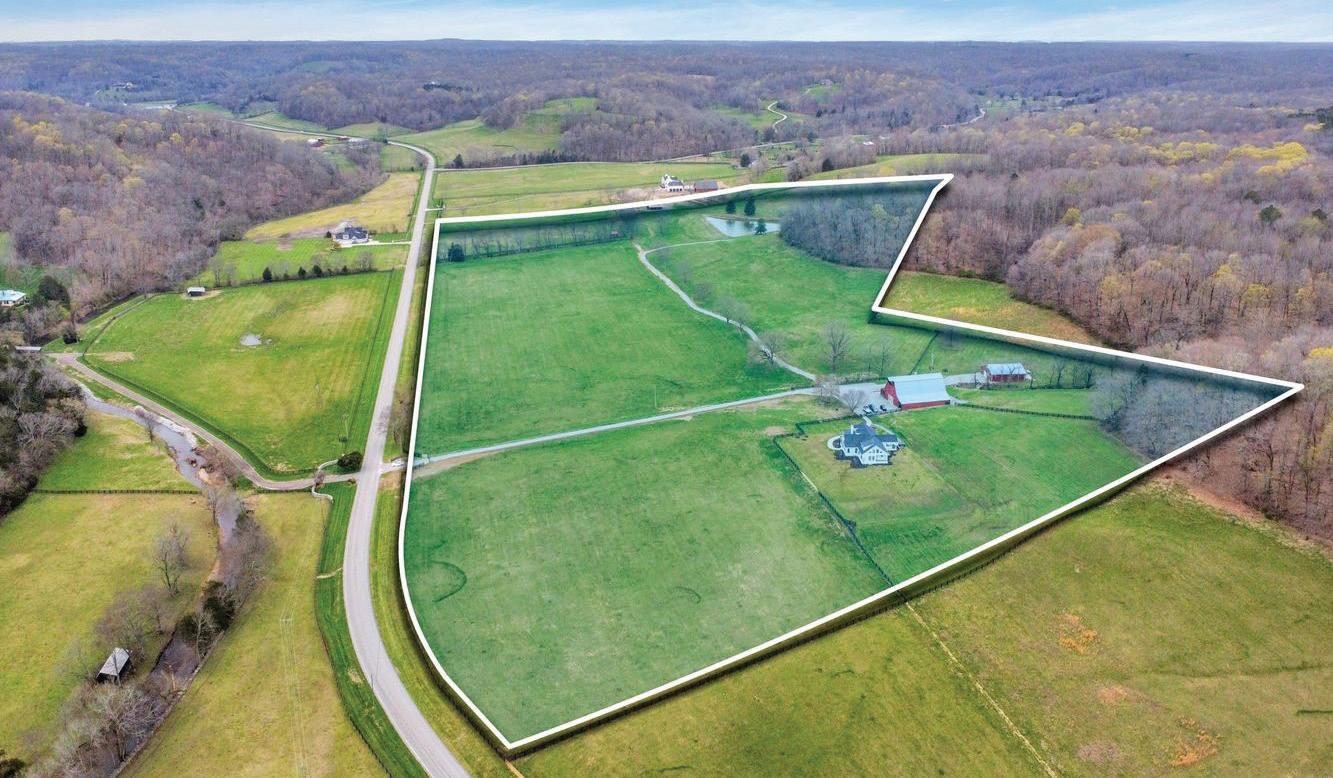


AFFILIATE BROKER TN LIC#296864
C: (615 )478-9204
O: (615) 599-3676
hilliary@leipersfork.com
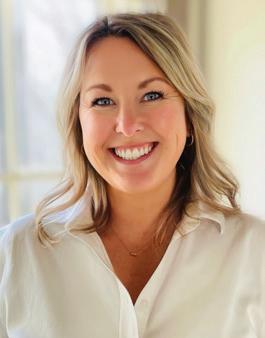
www.leipersfork.com




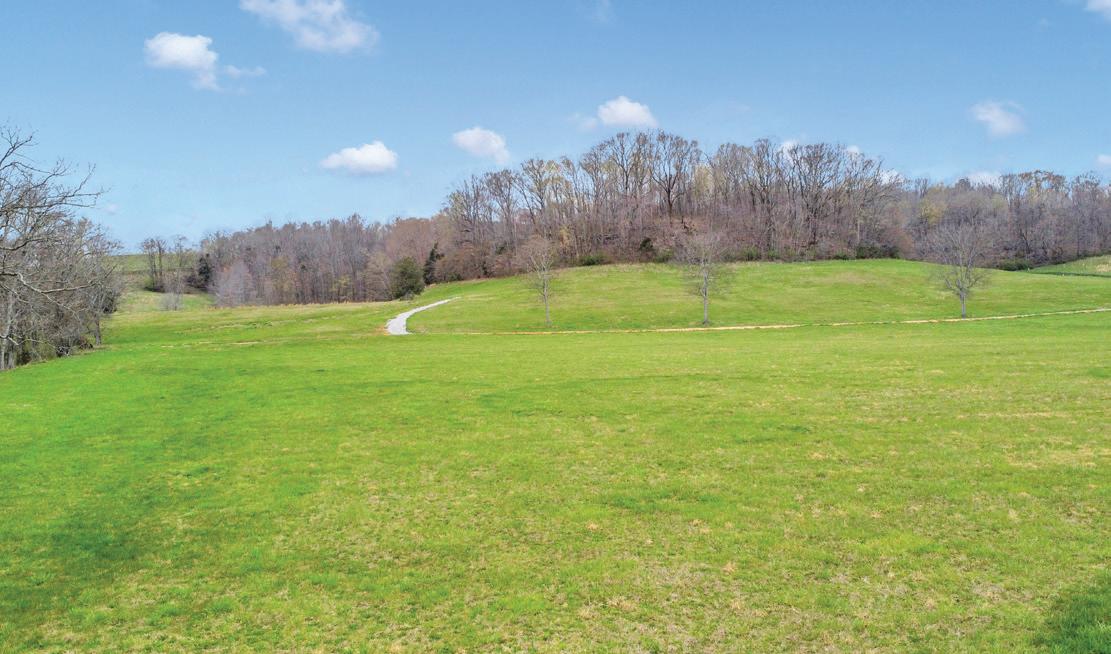



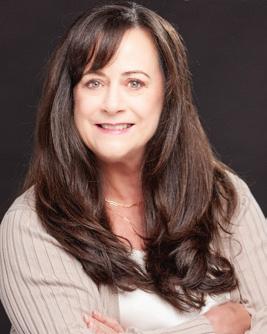
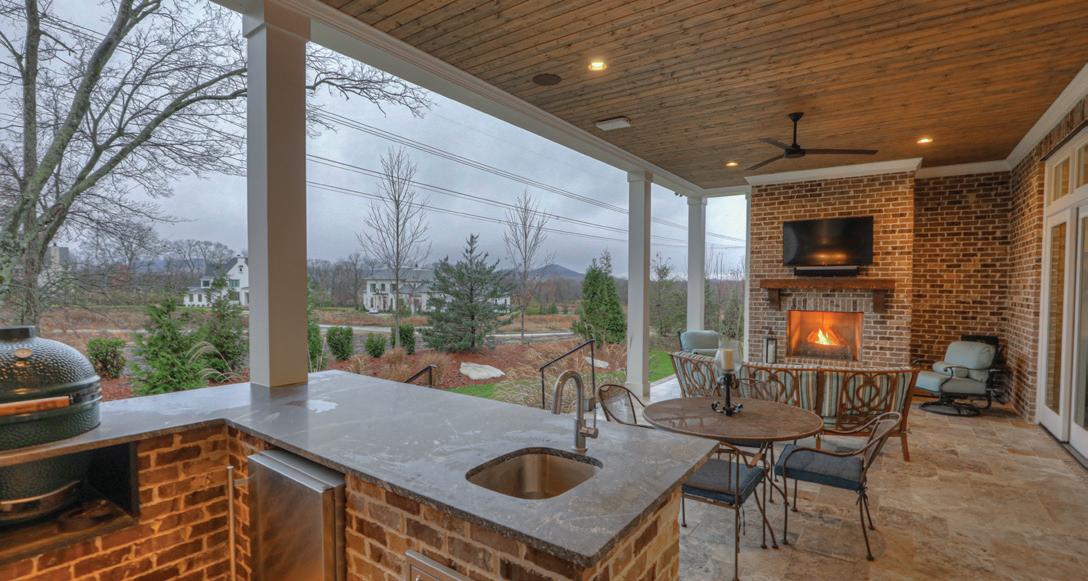
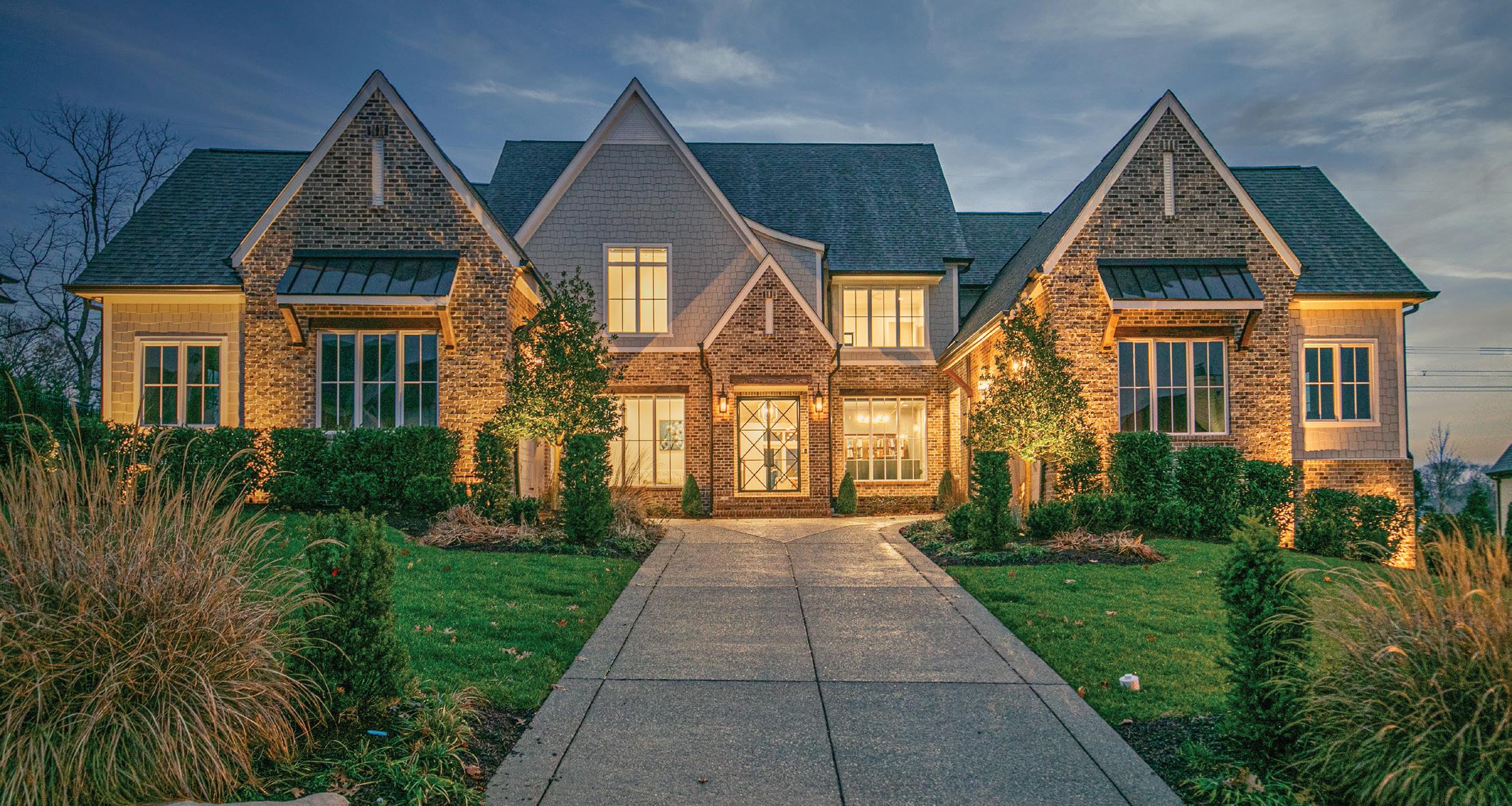

$2,950,000 | 4 BEDS | 4 FULL & 2 HALF BATHS | 5,926 SQFT | 4-CAR GARAGE
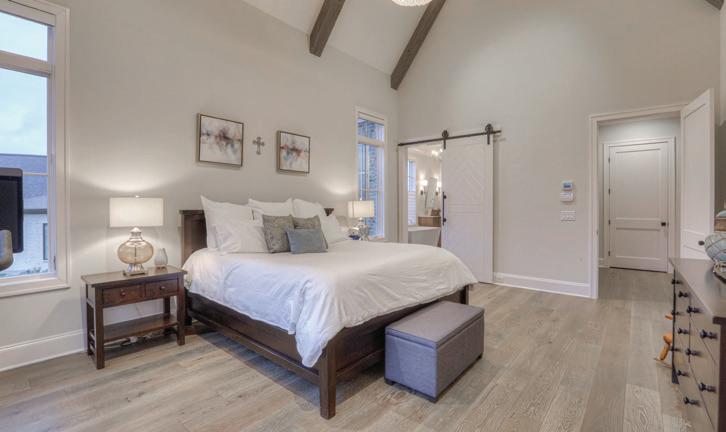
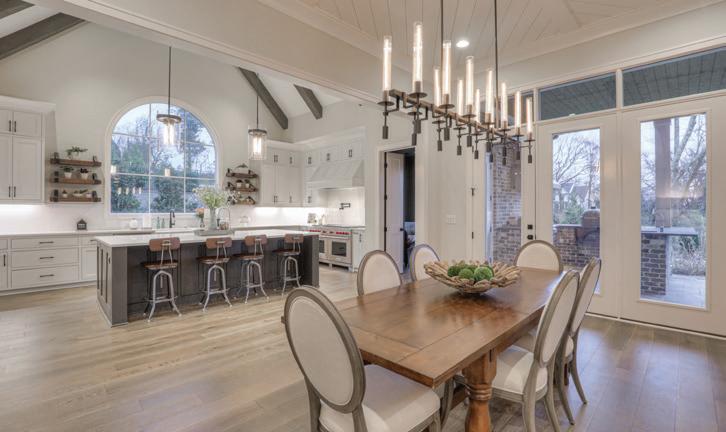

Like new luxury living in a light filled open floor plan designed for entertaining and everyday living inside & out! This home design offers the potential to have 2 home offices on the main level. His & her 2-car garages, his & her closets with entertaining space on both floors including theater room & game room. The finest equipped gourmet kitchen with Wolfe & Subzero appliances including a bulter’s pantry with beverage cooler, sink & glass cabinetry to display your collections. Separate walk-in pantry & laundry room with craft center a space for 2nd refrigerator. A private covered patio with outdoor kitchen & fireplaces extends your living & entertaining space. Enjoy!

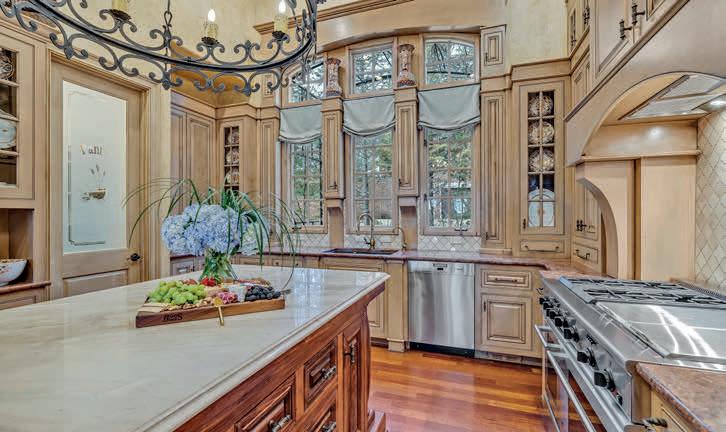

$5,489,000
5 BEDS | 5 FULL BATHS | 4 HALF BATHS | 8,121 SQFT
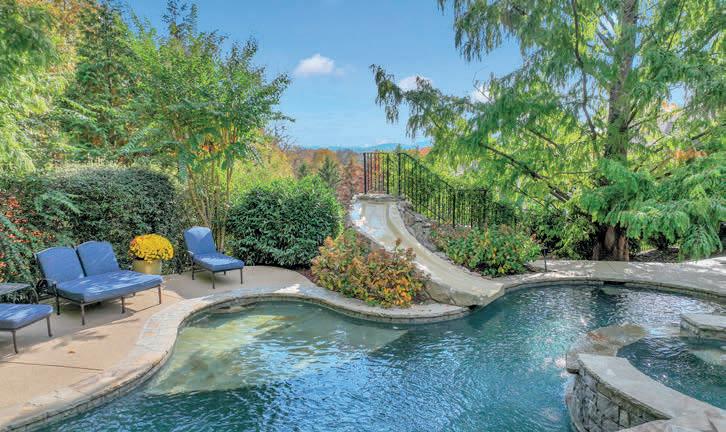

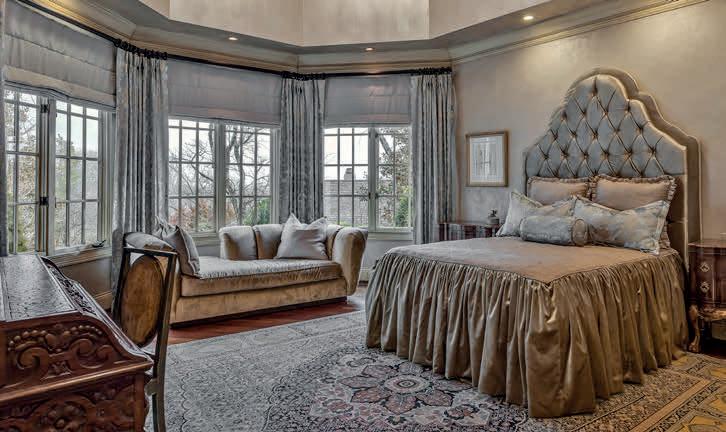


Private setting in the coveted, intimate and convenient gated community of Woodward Hills. Built by Tim Reynolds and still owned by the original Buyer. Simply stunning locally hand hewn exterior limestone from the Avon Conley Farm in Woodbury Tn. Nationally renowned painters, Faux Design and Artisans Jay Bernard, designed and painted amazing aspects of this home. The Artisan designed ceiling in the main suite has a daytime sky that will turn into a stunning night sky. The intricately painted dome above the spiral staircase creates a spectacular feeling in the foyer. There are an abundance of living spaces inside and out! Private luxury outdoor living. A unique country setting in the lush rolling hills of Tennessee, while being only 8.5 miles from downtown Nashville.
Leigh Gillig BROKER, ABR, GRI,CRS

C: 615.300.5788
O: 615.302.4242
leighgillig@kw.com

5083 Main Street, Spring Hill, Tennessee 37174

Franklin, TN 37069
$2,250,000 | 5 beds | 6.5 baths | 7,029 sq ft
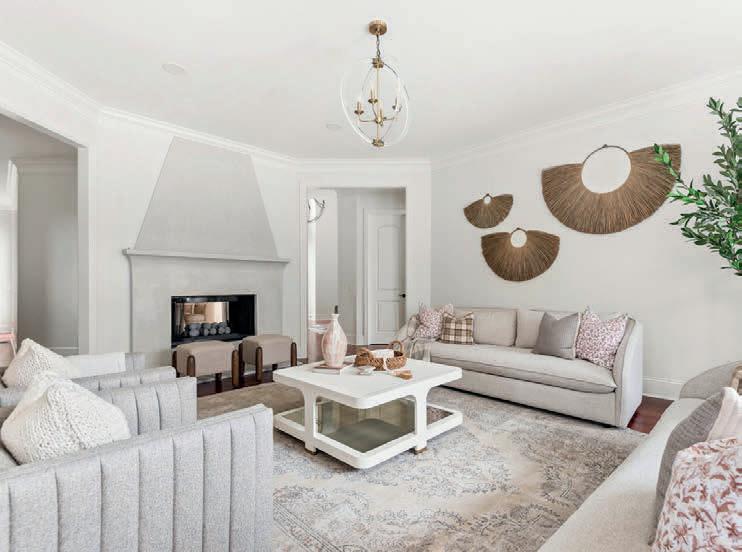

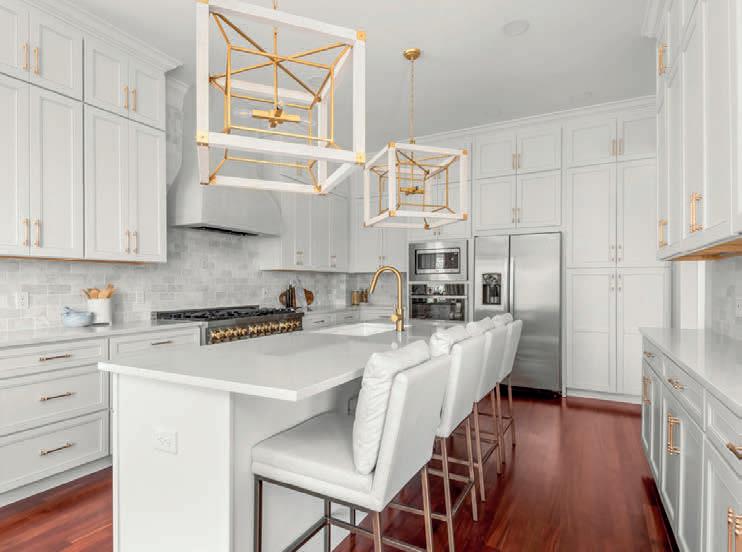

This stunning home in Temple Hills will not disappoint as every corner of this home was brought new life during renovation! It features a fabulous floor plan, a stunning screened in porch, and a private living room and dining room. With many luxury design features, like Brazilian hardwood floors, double-sided stucco fireplace, custom walk-in closet & beautiful use of mixed finishes, this home is a buyer’s dream!
C: 615.804.6745
O: 615.721.8001
kyle@thecloughteam.com cloughteam.com

C: 615.351.4995
O: 615.721.8001
melissa@cloughteam.com cloughteam.com
Franklin, TN 37064
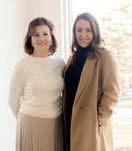 Kyle Shults & Melissa Clough
Kyle Shults & Melissa Clough
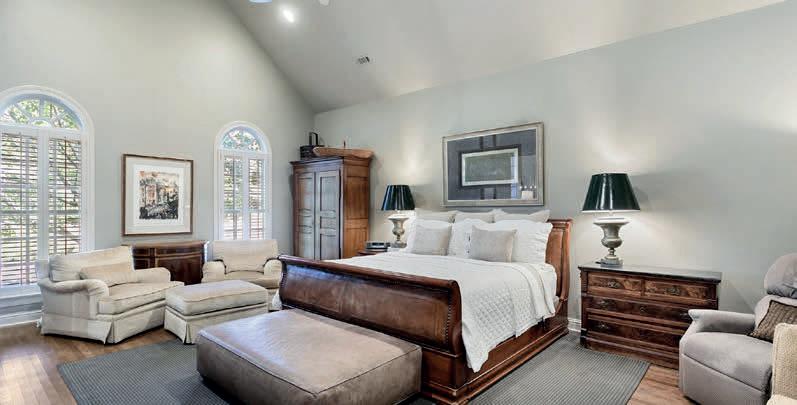

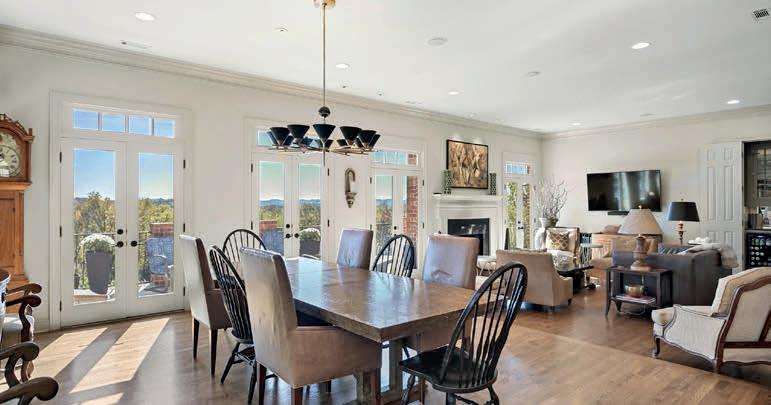
Offered at $2,999,000. LOVELY renovation in Legends Ridge! One level living with full finished basement. Wonderful open floor plan with all hardwood floors on main level, high ceilings, really large BRs & tons of natural light. The views are awesome! Large terrace off of living area/ kitchen. Lower level is spacious w/ add’l 1,564 sq ft heated/cooled (not reflected in square footage) & opens to large fully fenced back yard. 4 car garage with additional tandem bays that are heated/cooled. (www701.legendscrestdr.com)

Christy Reed
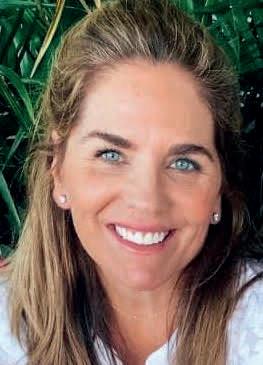
REALTOR ®
C: 615.504.2833
O: 615.327.4800
christyreed63@gmail.com
27+ years experience helping Buyers/Sellers in Nashville, Franklin & the surrounding areas


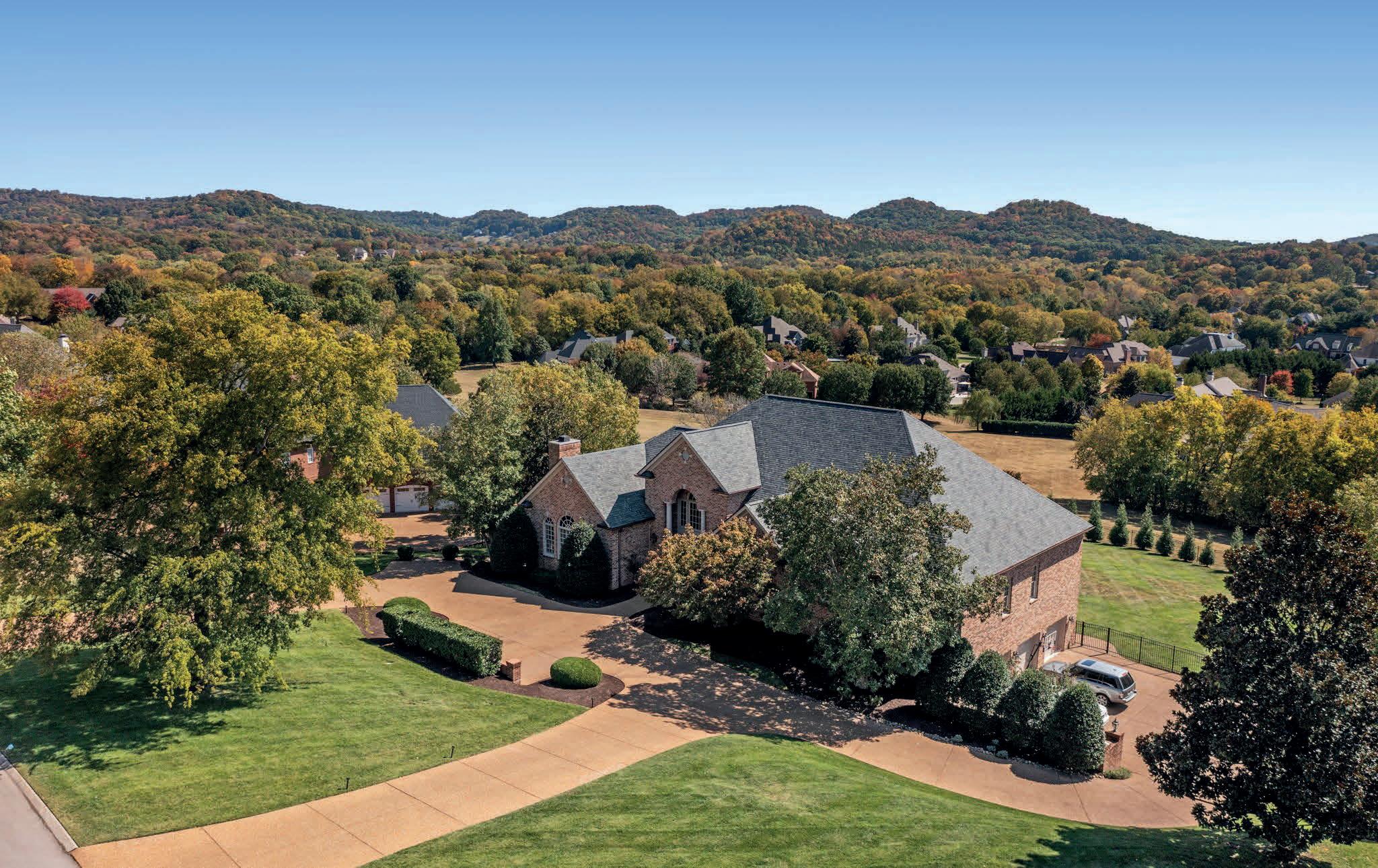 701 LEGENDS CREST DRIVE, FRANKLIN, TN 37069
Ashley Smith BROKER
701 LEGENDS CREST DRIVE, FRANKLIN, TN 37069
Ashley Smith BROKER


615.585.4086
615.864.0052
ashleynsmith615@gmail.com
Introducing Courtyards at Cross Creek - Green Hills Newest Luxury Living. This boutique development, offering 8 single-family home sites, is thoughtfully presented with sleek architectural designs, select designer finishes, custom millwork, spacious floor plans, and friendly interior and exterior gathering spaces. Walkable to shops, restaurants, entertainment venues, schools and more, Courtyards at Cross Creek Road is a neighborly Green Hills street, offering no through traffic. Its curb appeal entrance is gracefully appointed with brick paver drives, green spaces, and parameter fencing for added privacy. www.courtyardsatcrosscreek.com
730 Boulevard West will offer two & three bedroom Luxury Townhomes, conveniently located just minutes from Nashville West, and less than 12 miles to downtown Nashville. Comfortable, Upscale Living combined with an Unbeatable Location. www.730blvdwest.com

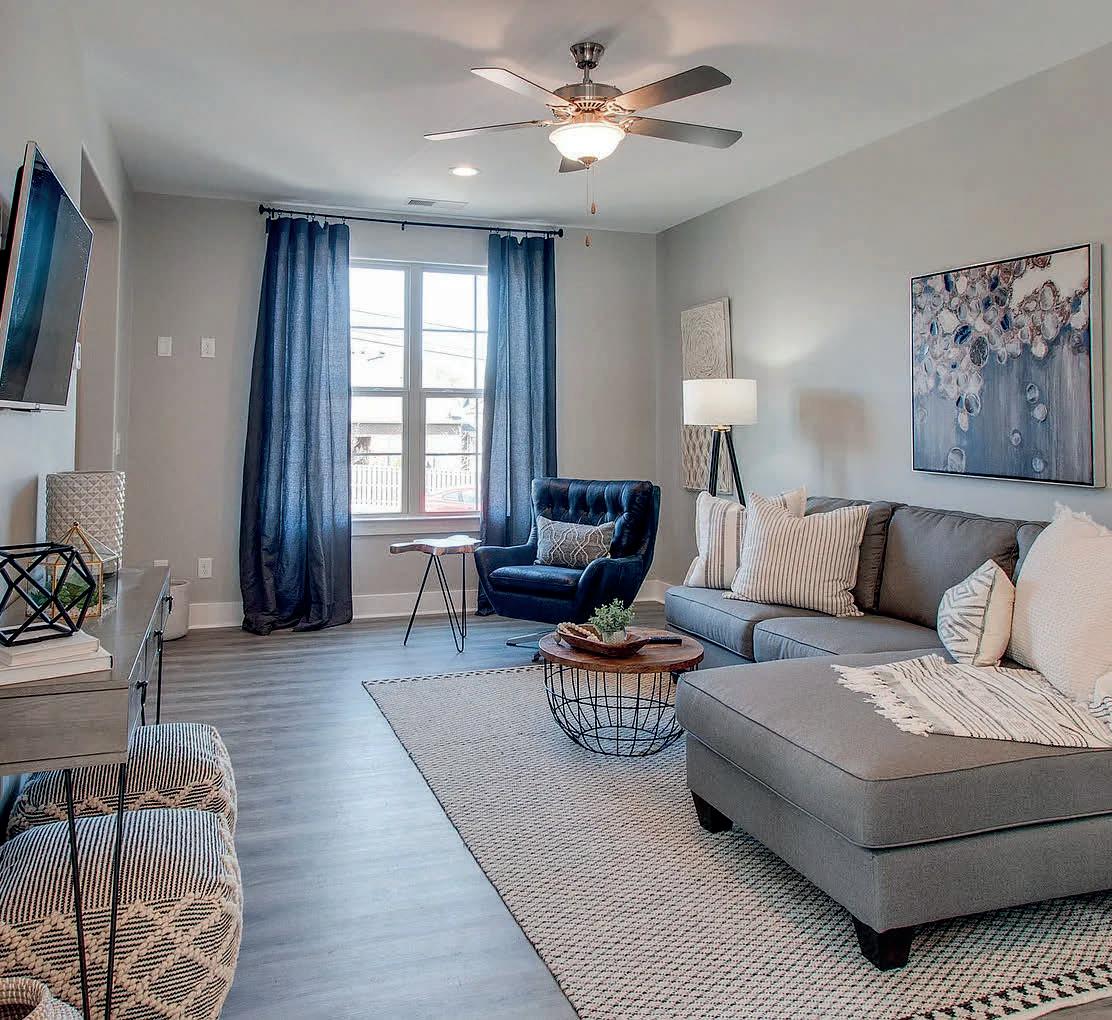

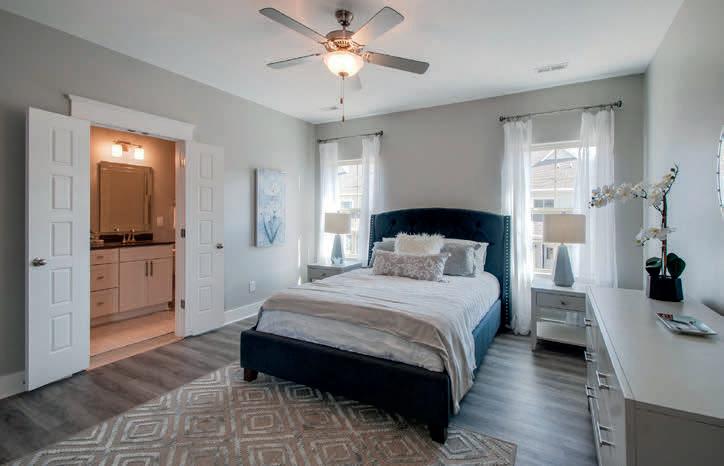







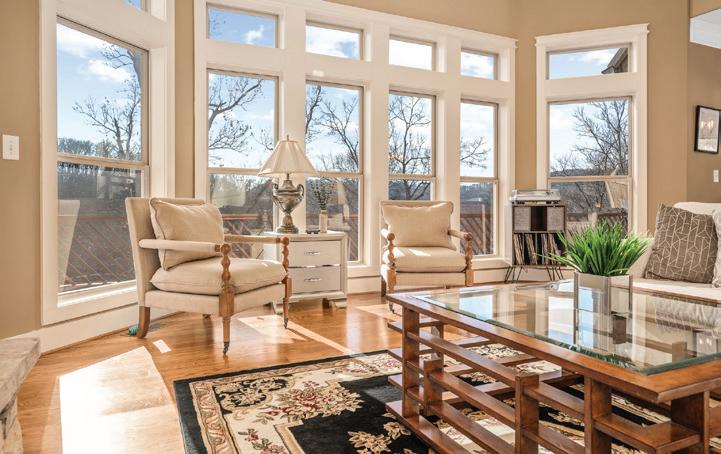

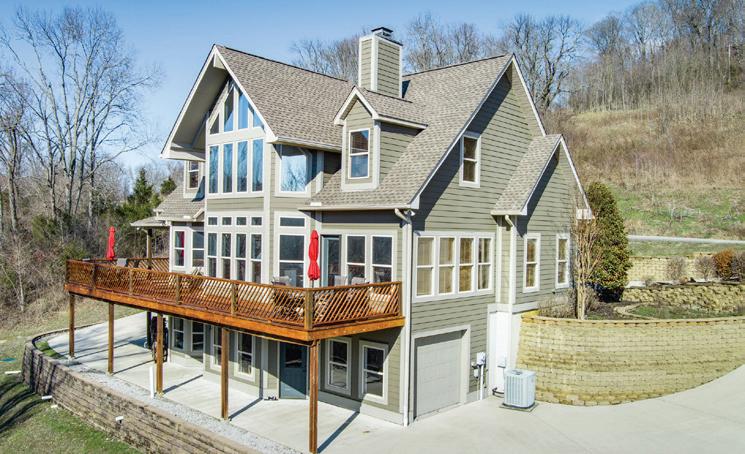

Center Hill Lakefront, lakeview custom 3600 sq ft, 5 beds, 3.5 baths lakehome with 20’ soaring vaulted ceilings and floor to ceiling windows and new wraparound deck overlooking Center Hill Lake. Pull thru garage. Hardwood floors throughout main and second floor. New LVP flooring throughout the entire walk out basement. Gourmet kitchen with granite counters and a grey slate backsplash. Gas stove/cooktop. Large pantry room that doubles as a laundry room with washer/dryer included. Breakfast bar. Stack stone 2 sided gas fireplace. Master bedroom has a spacious 12’ walk in closet complete with built in organization and luxury bath with a jetted tub and a walk in tile shower. New blinds upstairs, New gutters and downspouts, new light fixtures. Lakeview community pool and fitness center.
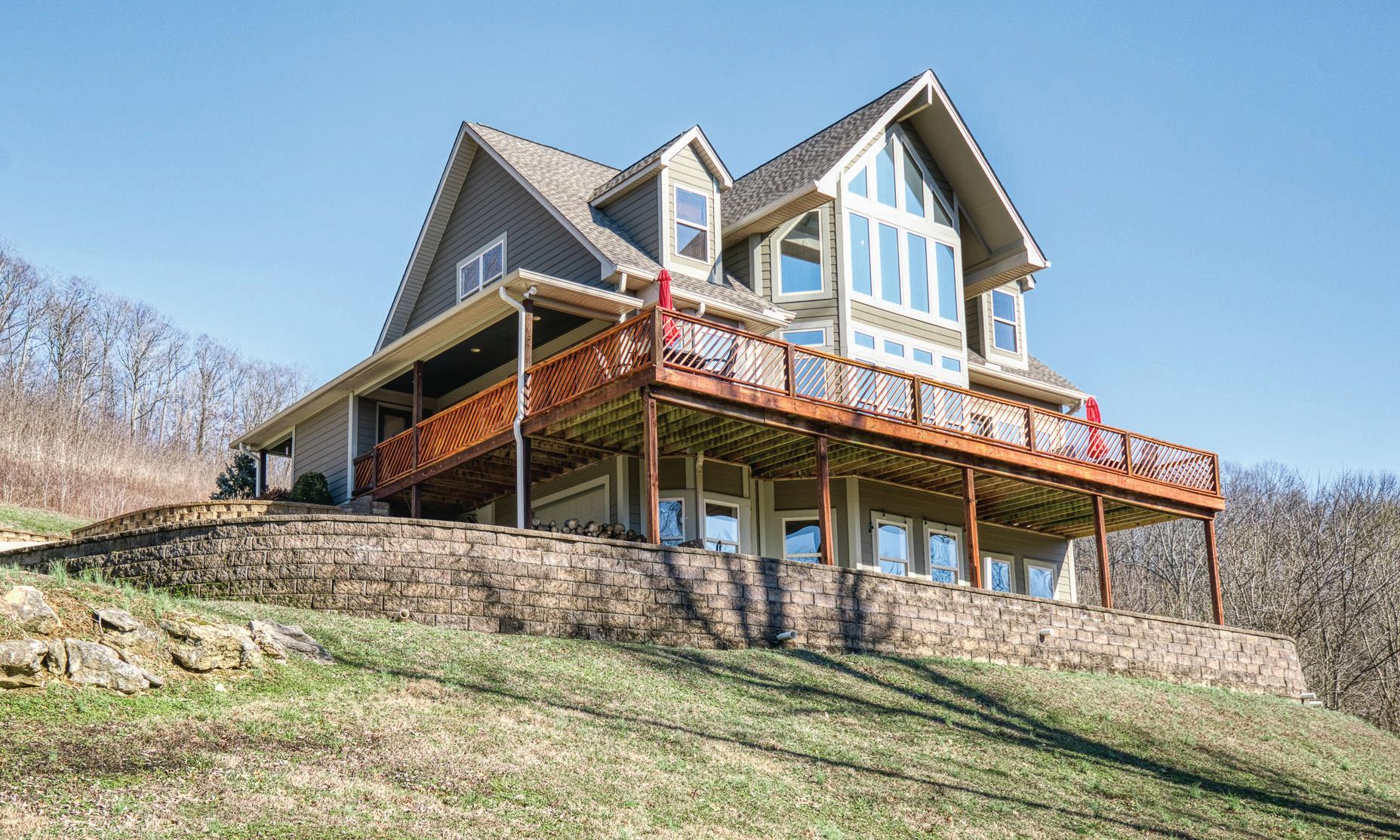
| 3 BEDS | 3.5 BATHS | 1,795 SQ FT
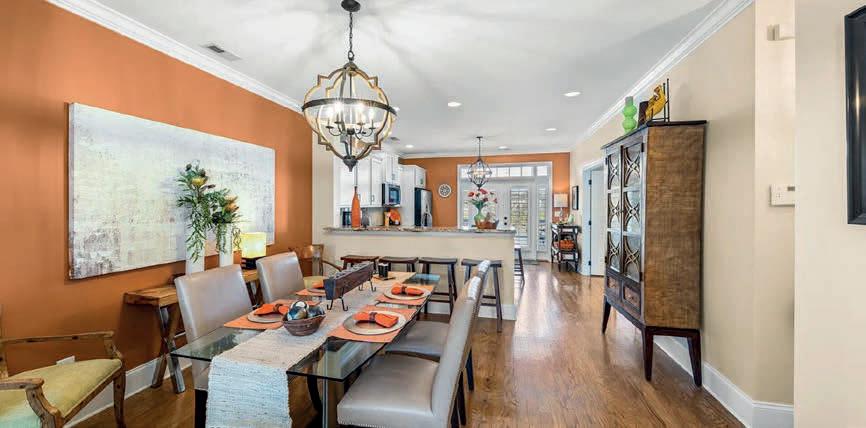


Trish Mancini, a Realtor with eXp Realty, is quickly becoming one of the top choices for those in East, TN looking to buy or sell properties. With her “marketing on steroids” strategies, Trish’s ability to price and market properties effectively has helped her recent success in selling a stunning Charleston-style row house condo in historic downtown Loudon, TN. Within just four days of listing the property, Trish had it under contract with a quick close, showcasing her exceptional marketing skills and ability to get properties noticed by potential buyers quickly. Her attention to detail in highlighting unique features of the property, such as the luxurious finishes and riverfront views, is what generates interest and a buzz around the property.

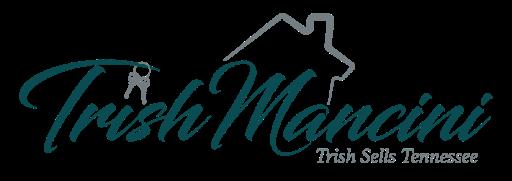

Trish’s ability to market properties to their fullest potential is second to none. She takes the time to get to know her clients and their needs, which allows her to tailor her marketing strategies to best suit each individual property. Her personal touch sets her apart from other real estate agents. Her exceptional attention to detail and personalized approach make her the perfect choice for those seeking a real estate agent who can market their property to its fullest potential. Trish’s extensive knowledge of the East TN real estate market, coupled with her exceptional marketing skills, make her an unparalleled choice for anyone looking to buy or sell properties in this area. With Trish on your side, you can be confident that your property will get the attention it deserves and achieve the best possible results.
The 3-bedroom, 3 1/2-bathroom home is a true standout. As you enter the home, you are greeted by an open concept living room and dining room, leading to an updated kitchen with new appliances, cabinets, backsplash, and lighting fixtures, perfect for hosting guests or enjoying a quiet night in. The main level features a spacious master suite with solid countertops and a walk-in shower, providing a luxurious retreat after a long day. The home also boasts four balconies, a charming front porch, and is one of only two units with a private back deck and a private boat slip grandfathered in for 13 1/2 more years, valued at over $16,000.
With breathtaking views of the Tennessee River, this home is truly one-of-a-kind. Numerous windows flood the home with natural light, highlighting the beautiful, refinished hardwood floors. Additionally, the home’s millwork and crown molding, 4” plantation blinds, large baseboards, and a brand-new smart garage door opener add to its charm and elegance.
The upstairs level features brand new carpeting, a second master bedroom with an ensuite bath and a large walk-in closet, a third bedroom and bath, and washer/dryer hookups. There’s also plenty of storage space, including a walk-in attic with windows and an extra storage area under the stairs.

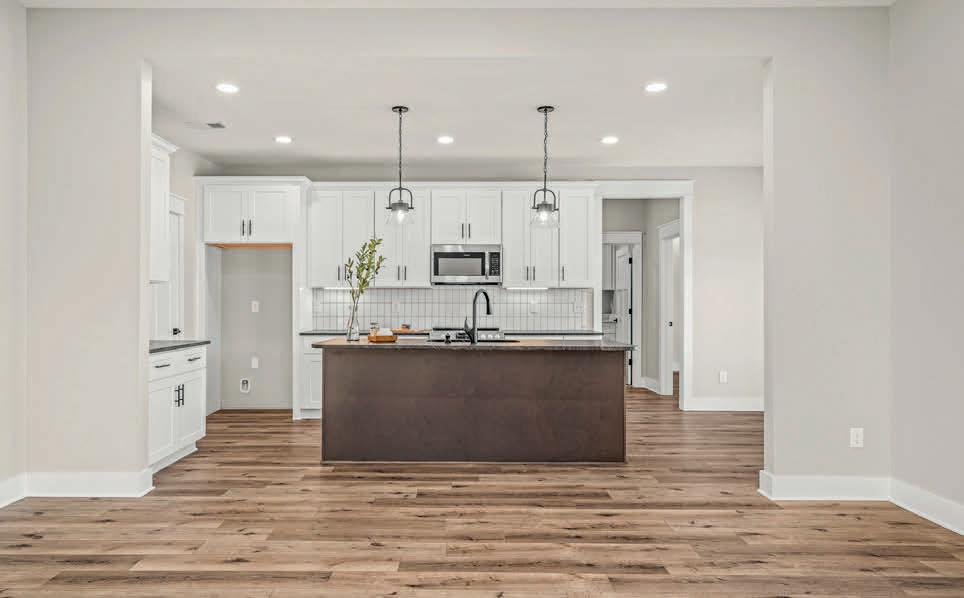

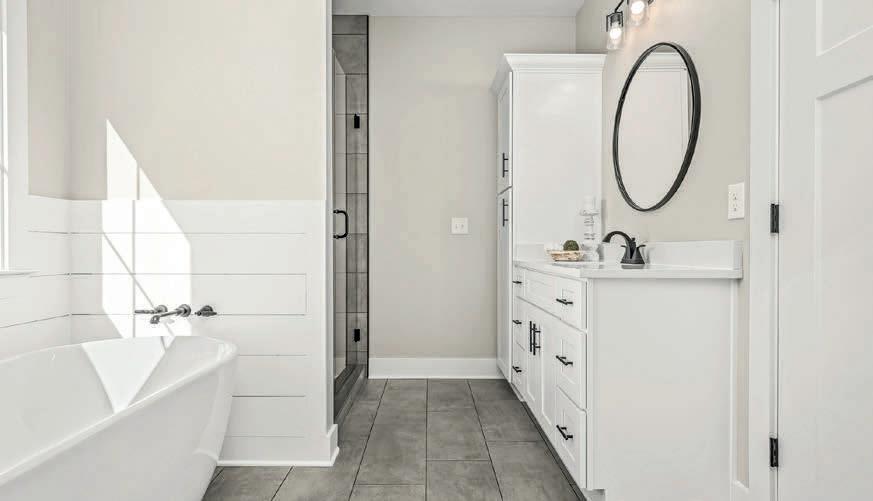
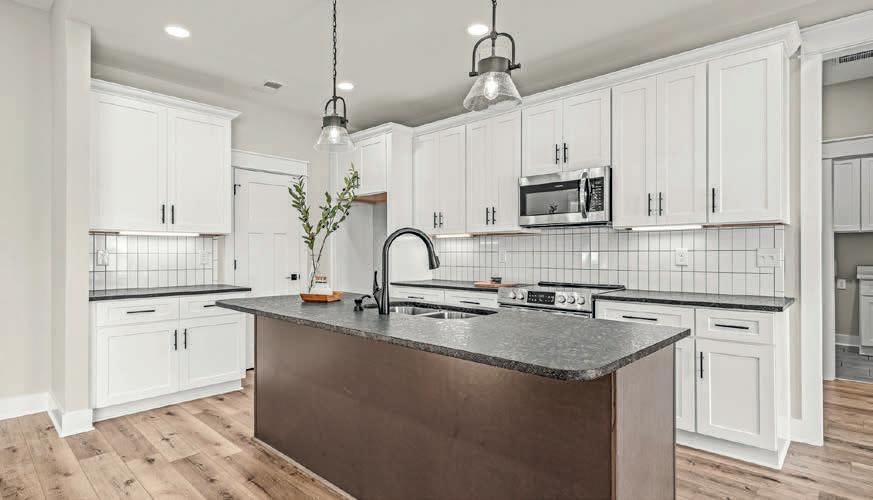
Modern Farmhouse-New Construction w/ Luxury Finishes on large 3/4 acre corner lot! Open floor plan, calming colors, tasteful accents, and fixtures set the tone. Spacious primary bedroom with tray ceilings. Primary bath features separate vanities, a tile shower, a soaking tub, walk-in closet with w/ custom built-ins. Kitchen with large island, leathered finish granite countertops, pantry, office (4th bedroom possibility), 2 car garage. Covered front and back porches. Conveniently located to a golf course, country club, and interstate access. No HOA.
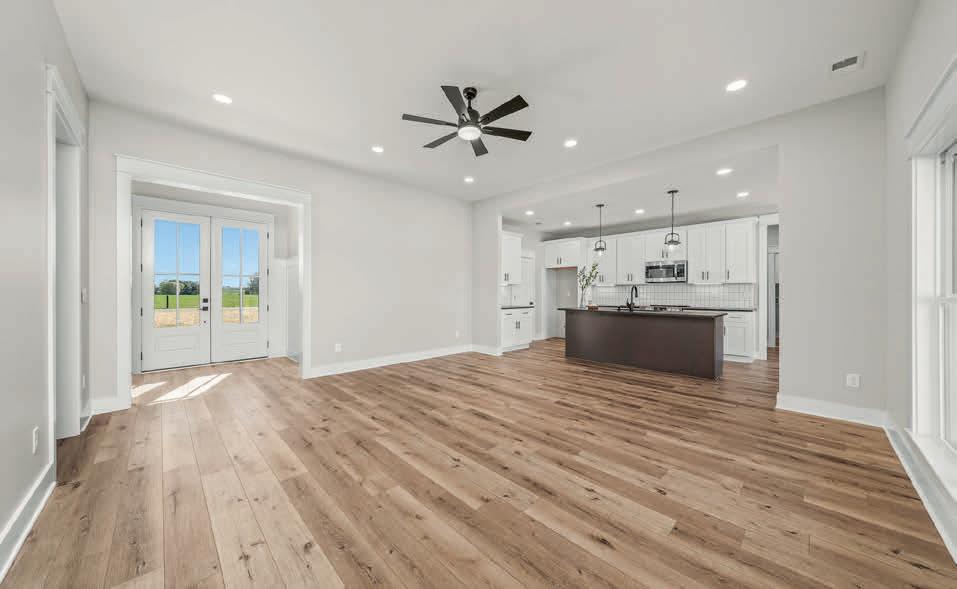
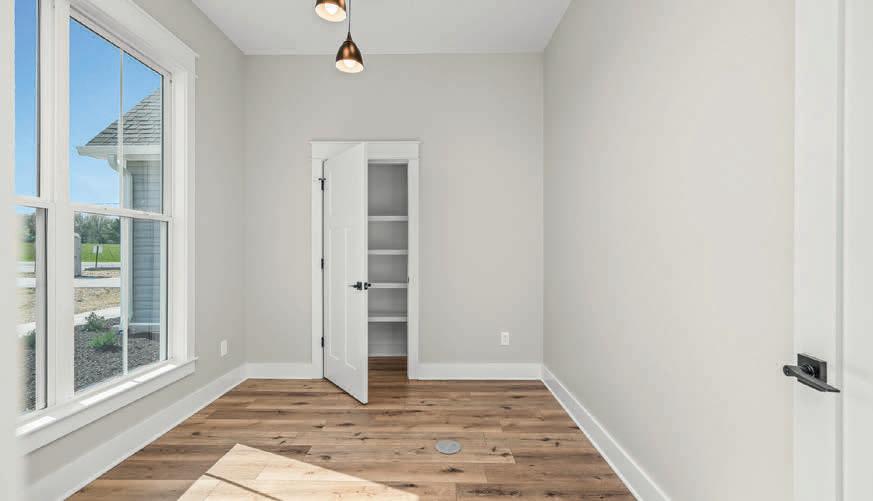
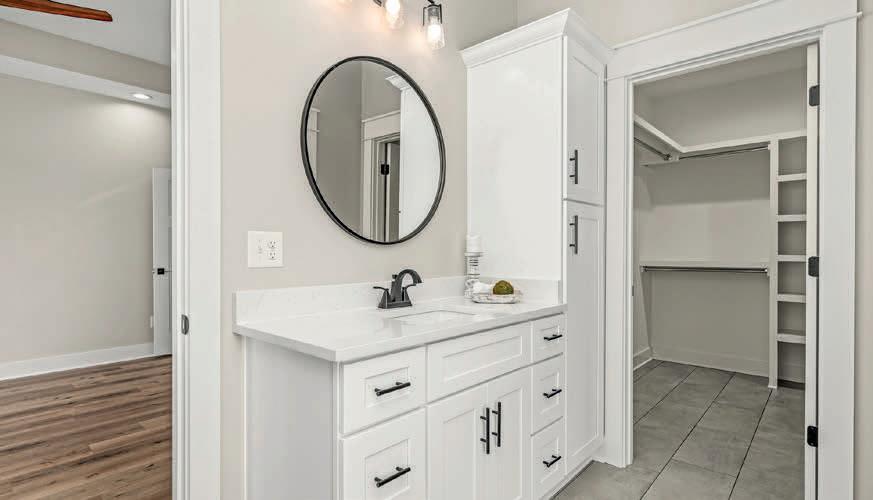


REALTOR ®

C: 615.580.1633
O: 931.474.2020
malgosiaporter@gmail.com
3144 WHEELER ROAD, MCMINNVILLE, TN 37110 3 BEDS | 2 BATHS | 1,769 SQ FT | $489,500
656 Fairway Drive
Lebanon, KY 40033
$580,000 | 3 beds | 4 baths | 3,375 sq ft
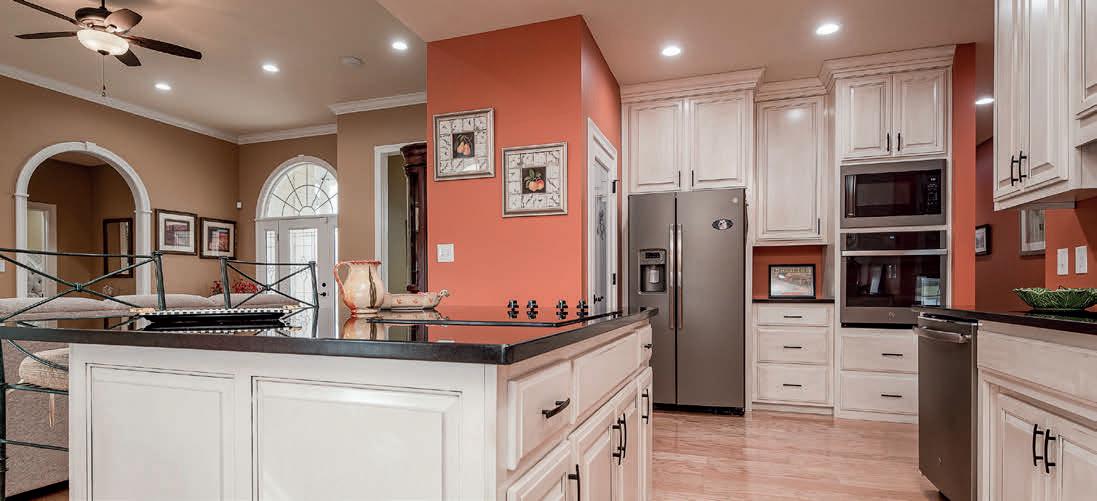


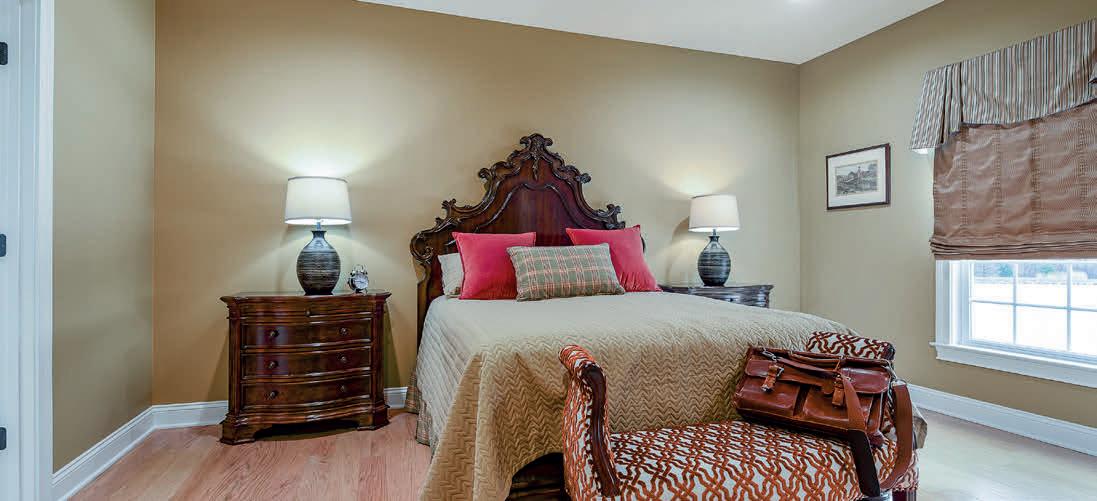 Denise Wisdom
Denise Wisdom
Sophisticated and stunning best describe this gorgeous ranch home situated lakefront in Rosewood Estates and Golf community in Lebanon, KY! This immaculate home features all the upgrades you can imagine! From the moment you step inside, be prepared to fall in love - from those views of the lake in almost every window, to the smart and generous open floor plan, this home has it all! The great room welcomes you with the warmth of the fireplace and the offset dining room is a must here! The kitchen serves up custom cabinets and plenty of glorious counter space! Just perfect for entertaining! The primary suite showcases more of those exquisite lake views, and all the luxe you have imagined for yourself including a custom shower and wait till you see the custom cabinets here in the closet! The secondary bedrooms are located across the home and again offer amazing space! Downstairs the walk-out lower level delivers a family room with another fireplace, an oversized bedroom/office minus a closet, a bathroom and an enormous utility garage! And if that’s not enough, how about 2 covered deck/patios that beg for relaxing lakefront! This custom built home will blow you away from its overall space and layout to the upgrades, to the view, to the location! This one is a must see!!
 REALTOR ® | CEO/BUSINESS OWNER
REALTOR ® | CEO/BUSINESS OWNER


C: 502.264.1908
O: 502.554.9415
denise@wsghomes.com www.WSGhomes.com
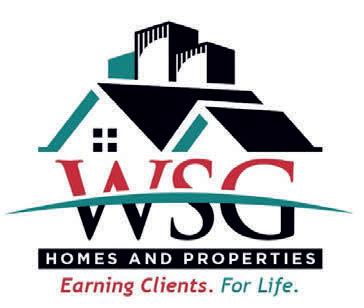
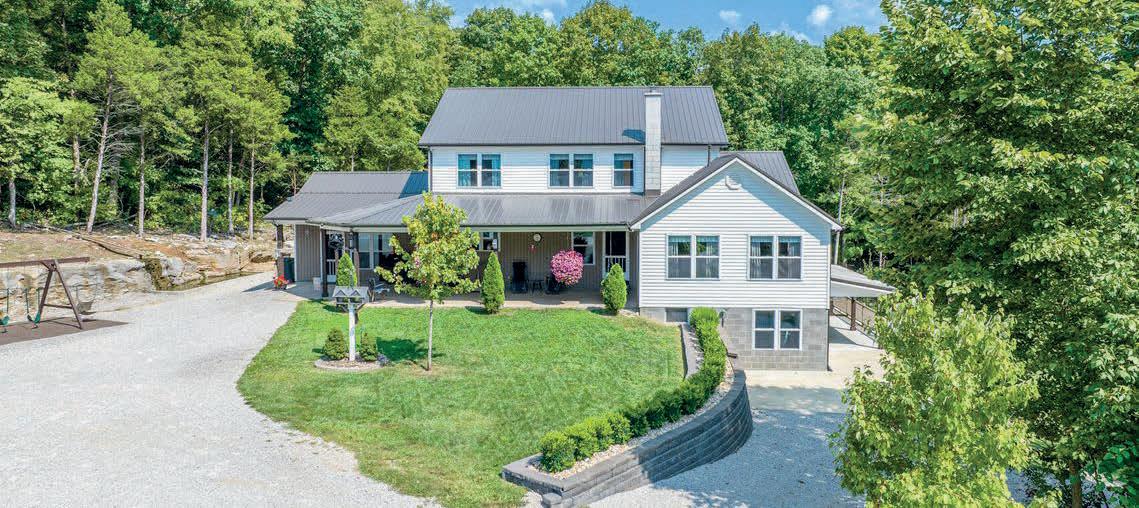

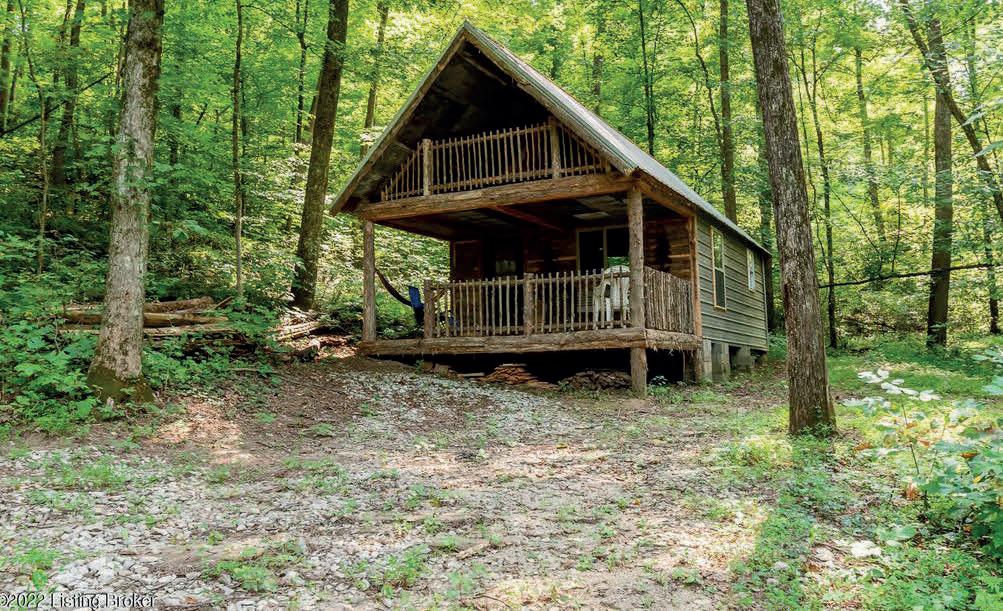
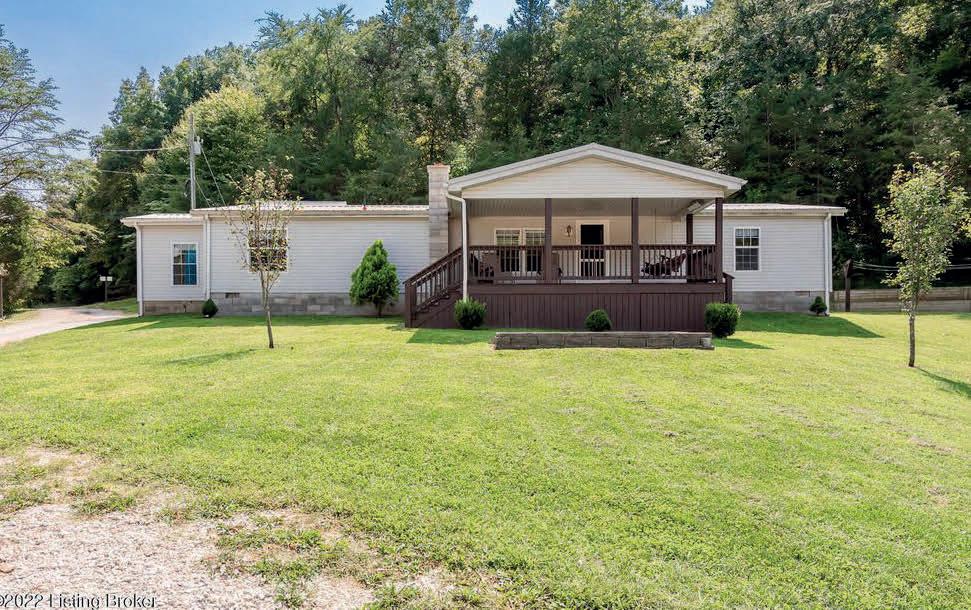
Truly Magical! OVER 70 ACRES of rolling farmland with a PRIVATE CAVE and four natural springs! Hunter’s paradise with several 2-man ladder stands and hunting blinds scattered throughout the property, even a tree house to hunt from. Huge barn has 5 box stalls and 2 tie stalls for horses, water hydrant, tack room and a 12 ft overhang on 3 sides for equipment, etc. There’s a nice gravel paddock turn out area. Plus a workshop/garage with an upstairs for even more storage. Includes a two-story custom built home with walk-out basement; updated manufactured home plus a rustic cabin. This property is AMAZING. The main home is over 3200 square feet with 6 bedrooms and 2.5 baths. All the floors are heated by propane boiler system, including the basement. Nearly every inch has been utilized with built in storage spaces. There’s even a laundry chute from the upper level to the basement. The kitchen is huge and features custom cabinetry and built-in desk area. Primary bedroom, a half bath, full bath, another
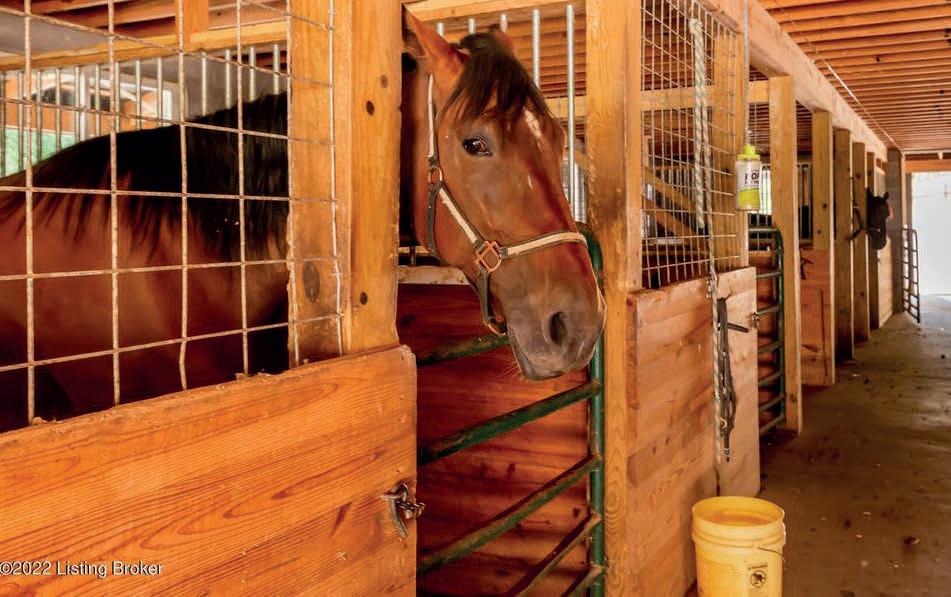


bedroom and mud room are on the main level. Upstairs are 4 more bedrooms, a full bath and large bonus room. Stairs to the wellinsulated attic provides even more storage solutions. The walk-out basement features a second kitchen with pantry, a laundry room and endless possibilities for finishing. The partially covered porch/deck is just made for entertaining on a grand scale. How unique to own a PRIVATE CAVE, complete with party platform and a walking bridge into the cave itself. The manufactured home would make a great Air BnB! Low maintenance flooring throughout, with 3 bedrooms and 2 baths. Over 1500 sq ft featuring a wood stove and propane wall heater. Primary suite has a private bath. Covered porch to relax and enjoy the scenery. Close to the cave there is a rustic, primitive all cedar cabin with a sleeping loft and a metal roof. Perfect for a getaway in your own back yard! There are several smaller outbuildings and a playhouse on the grounds, as well as areas for chickens and other livestock.
Trish502.619.4322
Trish@TrishFordTeam.com www.TrishFordTeam.com
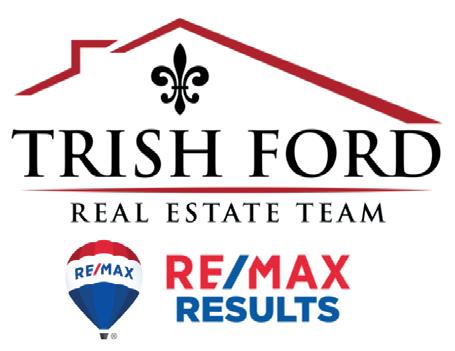

O ffered at $1,200,000
Just South of the Jessamine County line is a fantastic subdivision: Drake’s Landing. Here you’ll find a well planned neighborhood of beautiful homes. 104 Blue Wing Pass is a spacious Ranch on a basement that shines in all the natural light. Luxurious finishes adorn the entire home. The well thought out floor plan by McLellan Homes makes everyday living and entertaining your guests easy. The walkout basement has 2 bedrooms and a full bath. Plenty of room for exercise, a bar, binge watching your favorite show, LOTS of possibilities! Keep warm by the gas logs. Large fenced in landscaped backyard. Seller has enlisted Bluegrass Home Entertainment to automate this home.

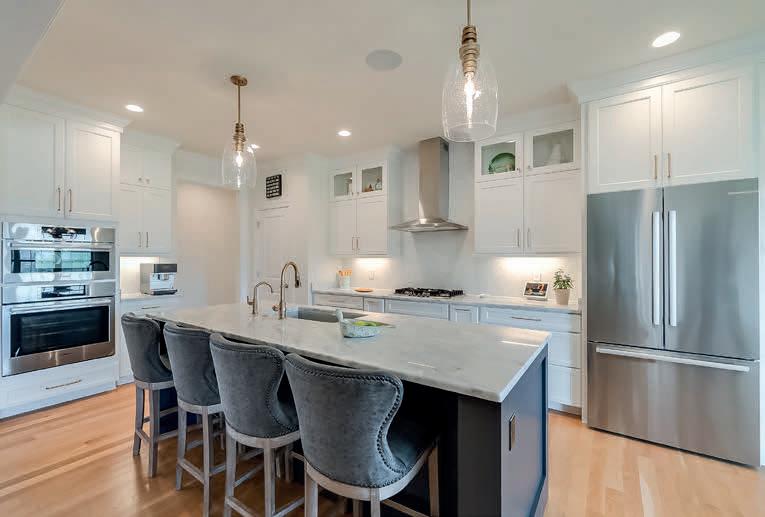




• Whether it’s a residential home, investment property, commercial building, or vacant land, our staff has you covered.
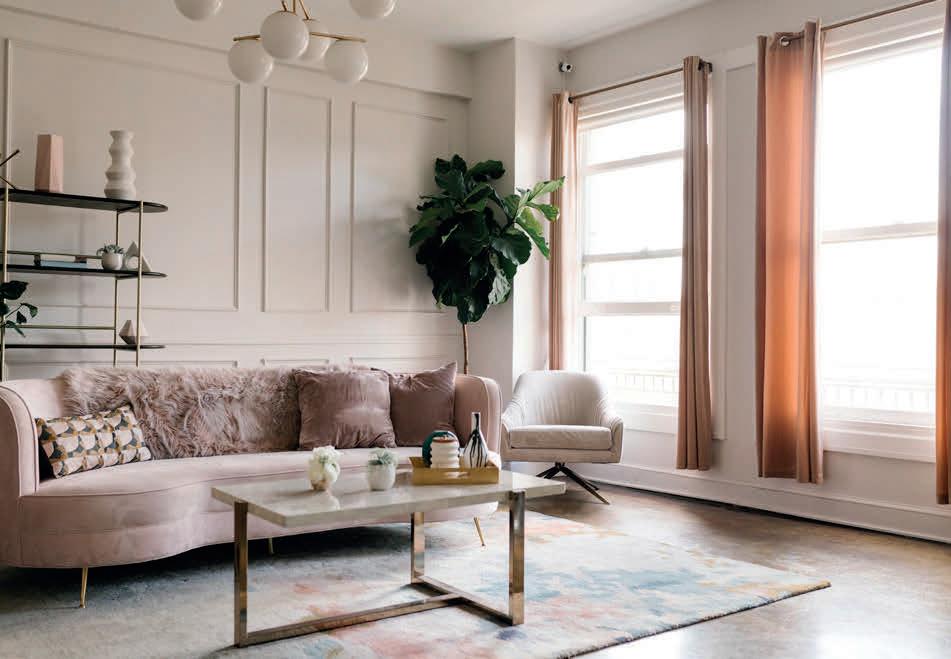
• We will ensure the closing process is handled properly and in a professional manner.
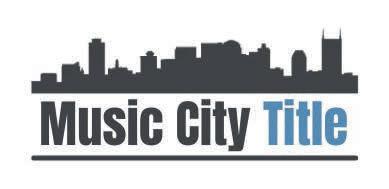



IF YOU’RE BUYING, SELLING, OR REFINANCING, WE CAN HELP.ASHLEY RUDY JOSHUA OFFUTT
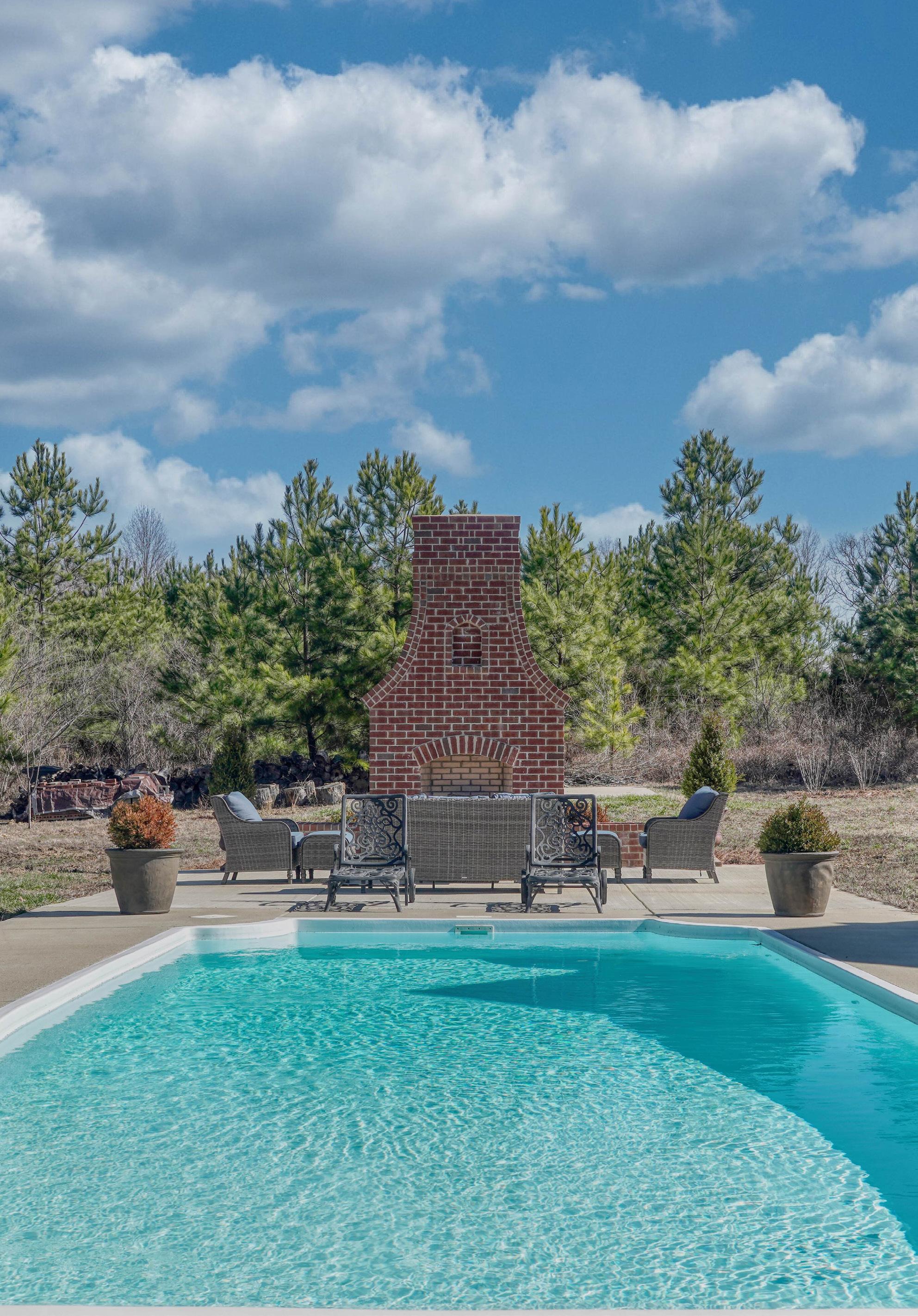



OFFERED AT $2,199,000


3 BEDS | 3 FULL BATHS | 3 HALF BATH | 4,132 SQ FT

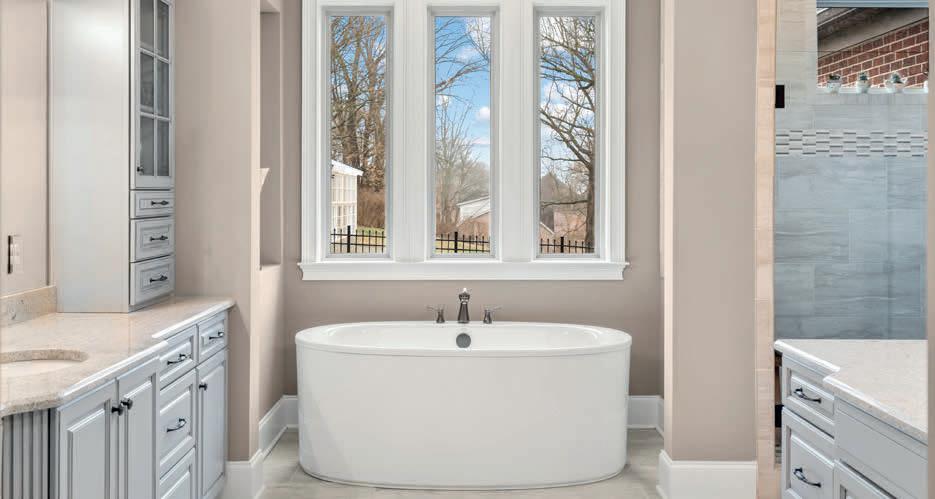
This amazing single-level home is situated on 3.3 acres and will captivate you from the moment you enter. It is an entertainers dream! The kitchen/ living room area is open & expansive with sight lines to the amazing 4 season room which provides an extra 500+ sq ft of heated/air-conditioned space & includes a wood-burning fireplace w/ gas starter. Continue out to the fenced in backyard which features an inground pool, pavilion w/ outdoor kitchen, wood-burning fireplace & an extra ½ bath. Don’t forget the beautiful, partially restored, tobacco barn which holds so many possibilities. Is it a workshop, studio, or could it be finished off? But wait, we’re not done yet. There’s also a media room in the house with an upgraded projector system, stadium seating and, of course, a wet bar! So many options to entertain family & friends. This is definitely a must-see!

Gorgeous home in the beautiful community of Preserve at Echo Estates. Close to schools, shopping and restaurants. Great corner lot that backs up to the community greenspace. Lush landscaping with full irrigation in front and back yards. Spacious floorplan with large rooms and easy flow. Cozy screened in porch off the living room and kitchen. Amazing chef’s kitchen with a full scullery kitchen perfect for large gatherings and entertaining. Primary on the main floor. All bedrooms ensuite. Spacious lower level has kitchen / washer and dryer and patio overlooking a yard perfect for a pool. Elevator ready closets on all levels. Two separate driveways include 5 car garage spaces! Offered at $3,193,000


SALES ASSOCIATE

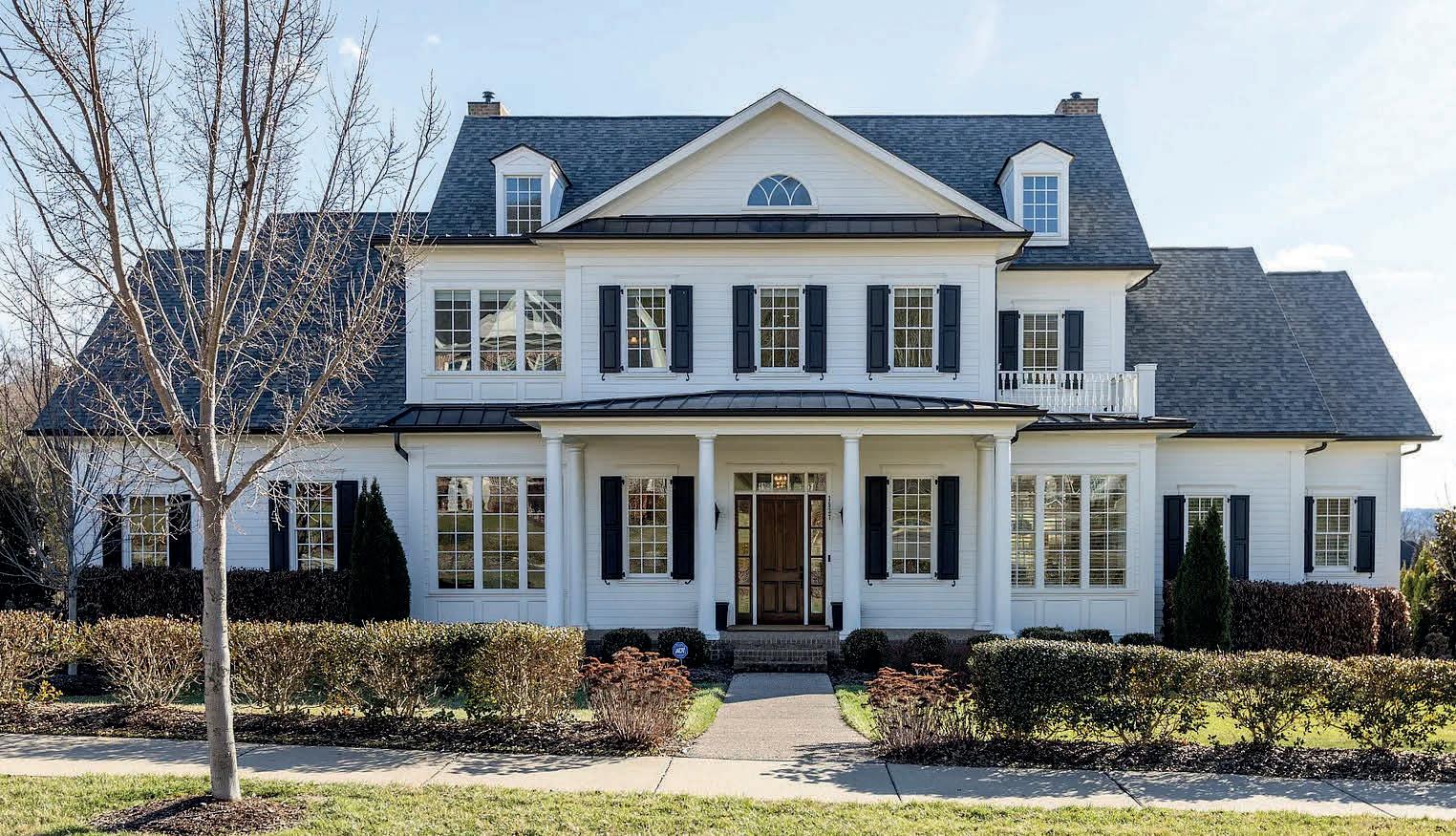
C: 615.927.1120
O: 615.383.0183
carina.jolly@zeitlin.com
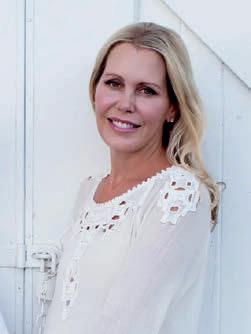
www.zeitlin.com

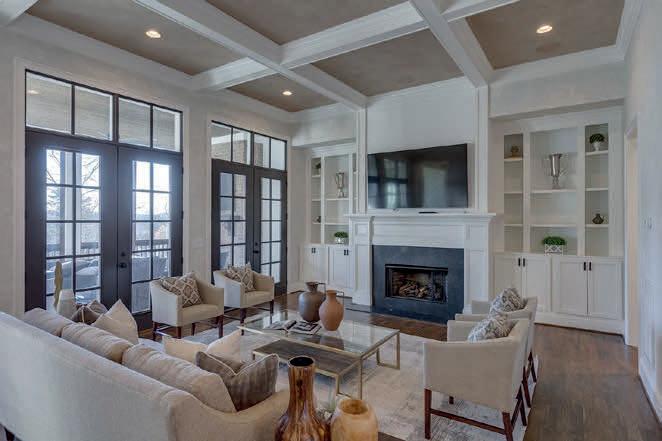
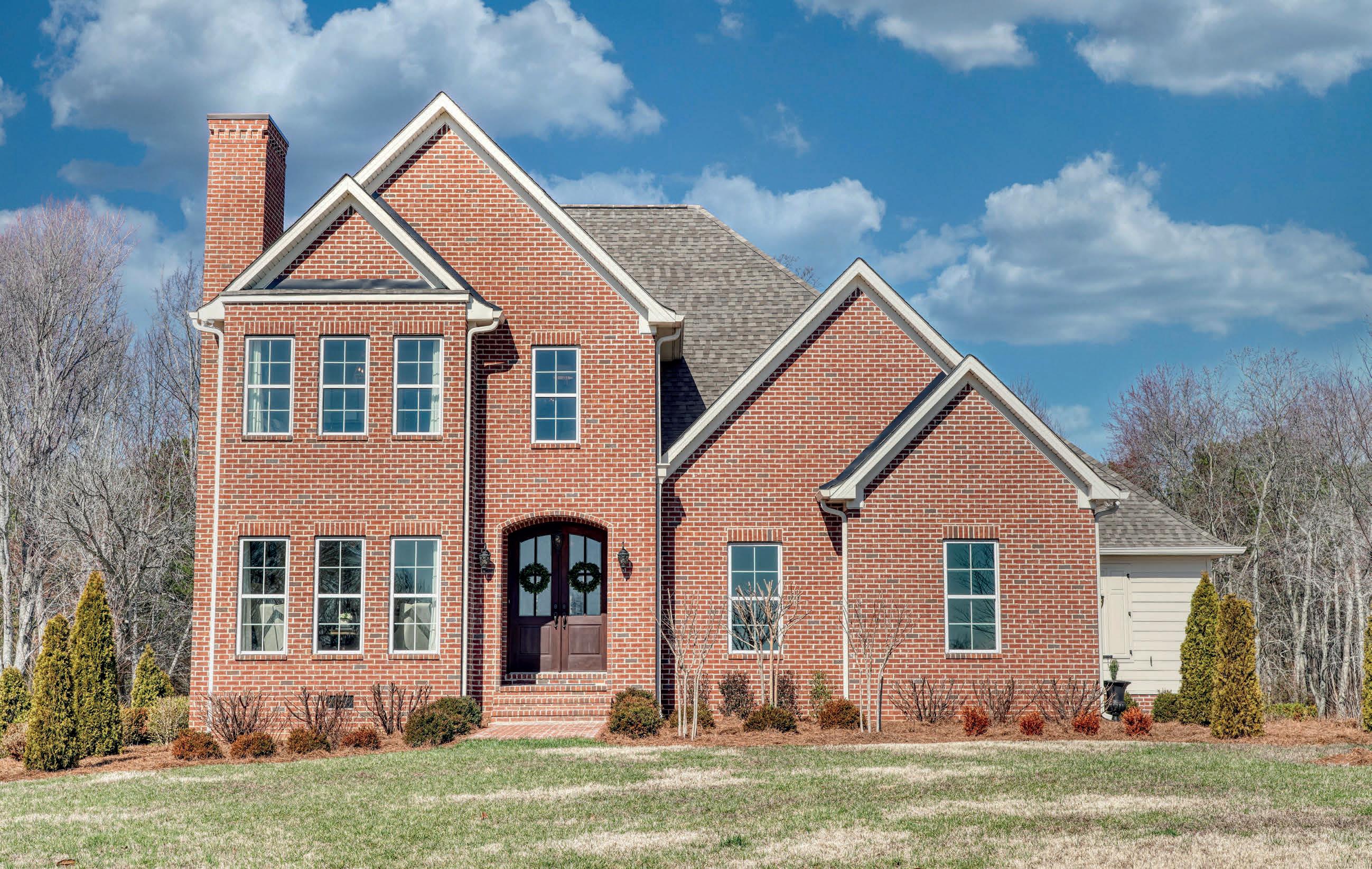
An easy 40-minute commute to Nashville, this pastoral setting will transport you to another world. Seven wooded acres with wildlife, a stocked pond, in-ground pool, outdoor fireplace, and a custom built home provide the peace and tranquility of nature while convenient to the hustle and bustle of Nashville and Franklin/Cool Springs shopping. Locally, it is less than 10 minutes to restaurants and shopping and the Golf Club of Tennessee in nearby Kingston Springs. The owners attended to every detail with lovely millwork, gorgeous marble countertops, top of the line plumbing fixtures, stainless-steel appliances, and custom cabinetry. Spacious rooms and wide hallways hearken back to a genteel era of refined living. Escape the city and embrace the country life!

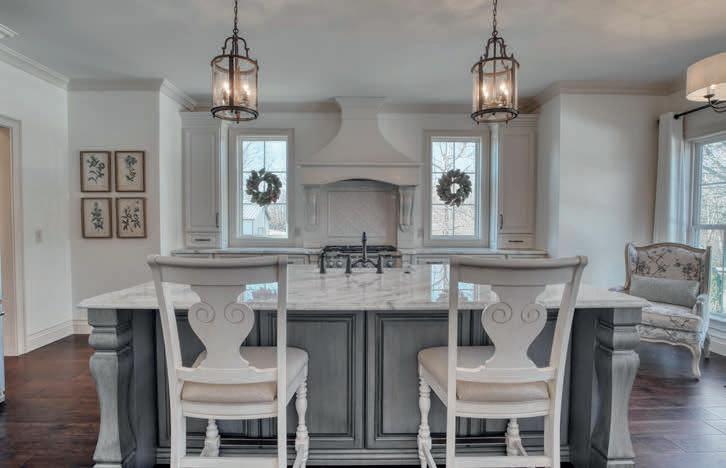
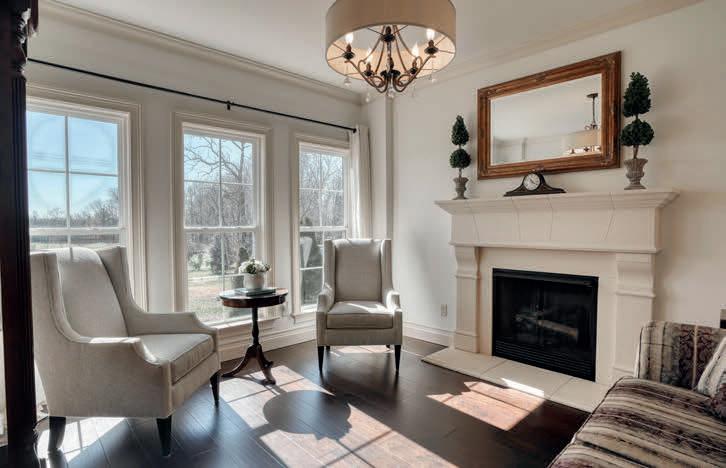
Elizabeth Smith
REALTOR ®

C: 615.668.7188
O: 615.227.1514
e.smith.3060@gmail.com
elizabethsellsnashville.com




$1,950,000 • 3 BEDS • 4 BATHS • 5,522 SQ FT

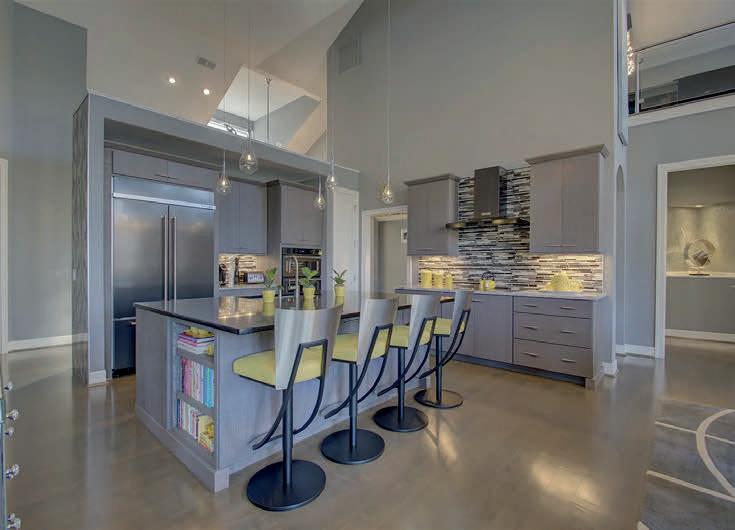


Stunning Custom Build home with breathtaking City and River Views! Double lot (120/160) with a pool, hot tub, outdoor kitchen, covered patio with gas fireplace, situated on the Ohio River, out of the Flood Zone! 2 story entry, dining room, great room. Hardwood floors throughout. 1st floor living including office and laundry. Additional master bedroom on the 2nd floor along with entertainment room and walkout to a covered porch and outside TV. This is a one of a kind home and nothing else like it in Ohio or Kentucky. Walking distance to restaurants and marina. Only 2 miles from Cincinnati. 859.466.8002
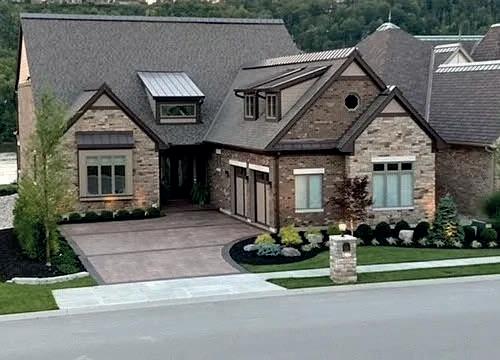
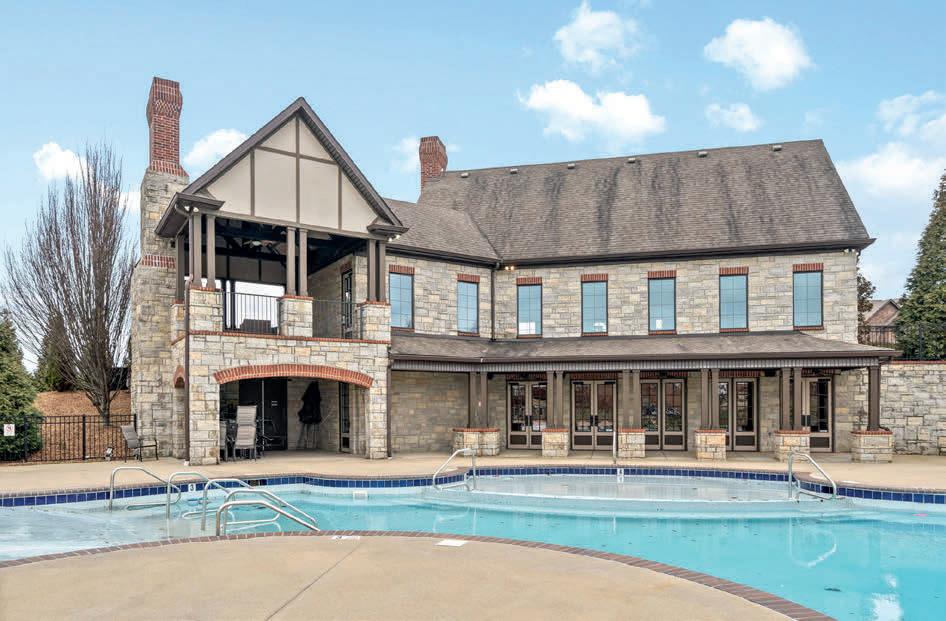

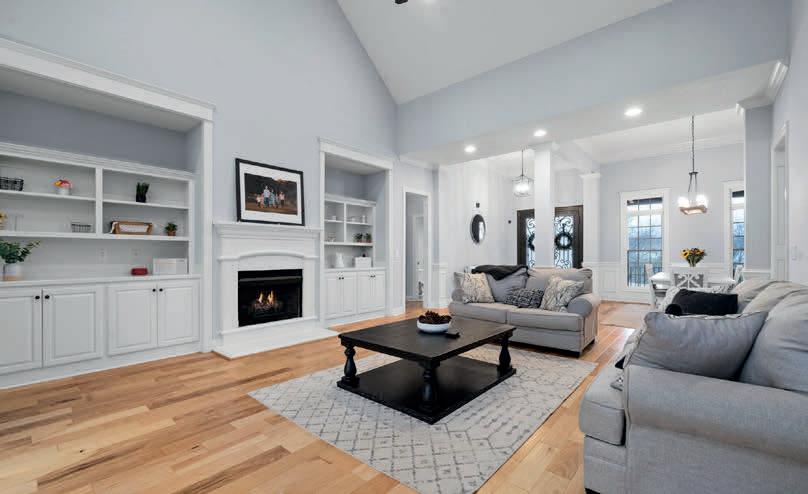
With over 3600 sq ft, this stunning home has room to spare! Need 4 bedrooms, and 3 1/2 baths? Got It! A Bonus room and an office? Got those too! Custom closet organizers in every bedroom show the attention to detail that went into this home. If you love to entertain then you’ll appreciate the large patio with built-in gas grill, and close proximity to the clubhouse and pool, but with plenty of green space behind for room to breathe. All this located in one of Clarksville’s most sought after neighborhoods within the new Kirkwood school boundaries, and easy access to I-24 for Nashville commuters.





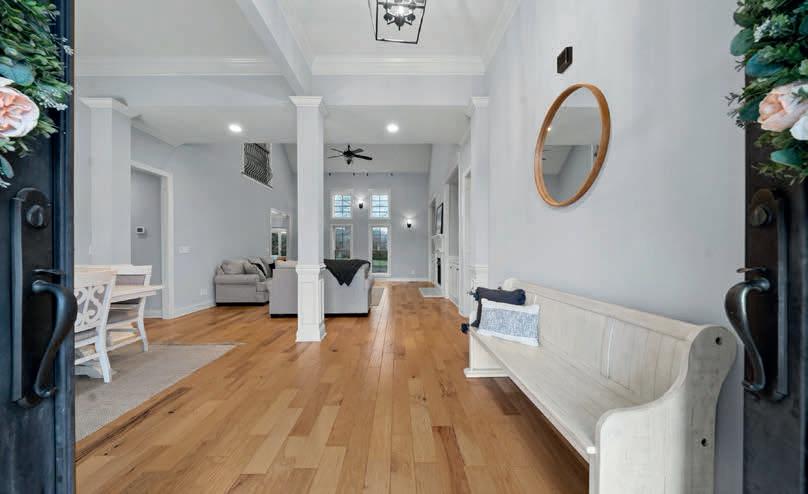
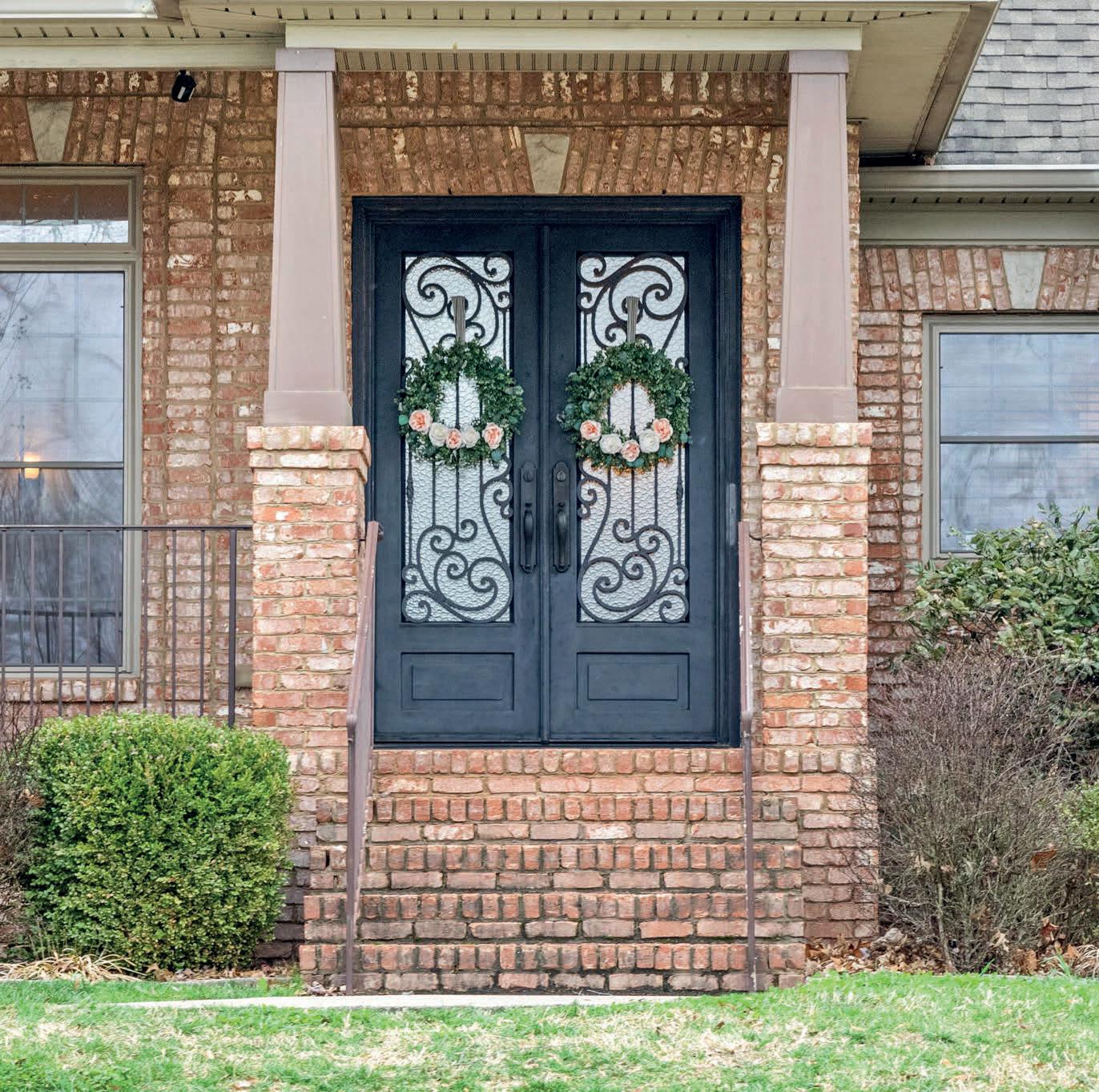
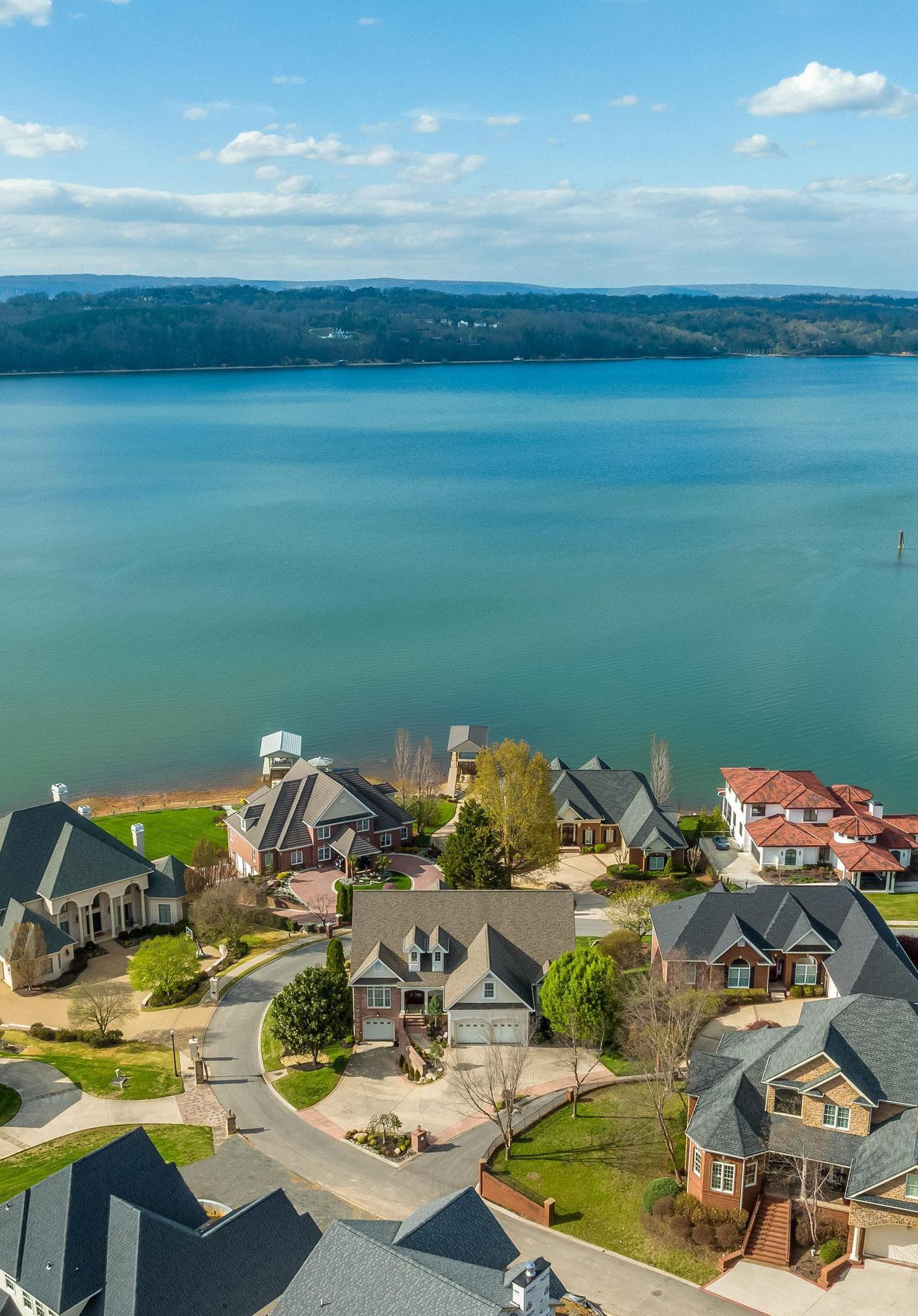
224 PARKWOOD DRIVE, CAMPBELLSVILLE, KY 42718
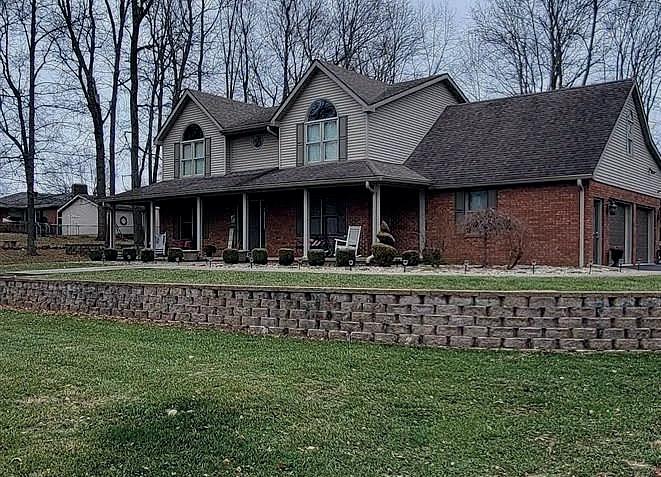
Location! Curb Appeal! This one has it all! This beautiful home sits on 1.29 acres just minutes from town, city lake , tennis courts and golf course! This home features 5 bedrooms and 3 1/2 baths. Beautiful hardwood floors,Custom kitchen cabinets with granite countertops, new double oven range ( 2 months old) and bar for in kitchen dining. Large Florida room. Dining room is located just off the kitchen. Living Room features a gas fireplace and built-in bookcases, office, bedroom and laundry room! Gorgeous staircase to the upstairs that features the master suite with separate tiled in shower, large soaking tub, and walk in closet! 2 additional bedrooms with Jack and Jill bathrooms. One features a built in bookcase and desk! Second laundry room to have washer and drier to remain with the home! Attached 2 car garage with new acrylic flooring. Covered patio with 2 new 52’’ ceiling fans as well as a second patio that is perfect for grilling! Large backyard with mature trees. A new 24 x 30x 10 detached garage with a 8 x 30 covered porch was just recently added! Recent updates include: new toilets in 3 bathrooms, Culligan water softner, new blinds in Florida Room, Fresh paint on main floor, new acrylic flooring in the garage, all air systems cleaned and serviced, Google Nest and Ring Cameras, New Double Oven Range! MOVE IN READY!!!
Lisa Kearnes
5 beds | 3.5 baths | 3,351 sq ft | Offered at $499,900 270.402.4036






2 Beds | 2 Baths | 1,303 SQ FT
RARE Lakefront Cabin Charmer—now publicly available after being passed down for generations. This delightfully turn-key cabin makes for your perfect second home, relaxing weekend retreat, or year-round waterfront dwelling. Newly expanded screened-in porch overlooks breathtaking water views of the highly sought-after Clear Creek Lake, located just 1 hour and 15 minutes south of Nashville. The private 22-acre fishing lake is exclusively available to property owners and stays fully stocked. Enjoy move-in ready lakeside living on one of the largest lots in the community, spanning two parcels, with upgrades galore. Quiet, cozy, and full of charm—a must-see! (MLS#: 2502155)





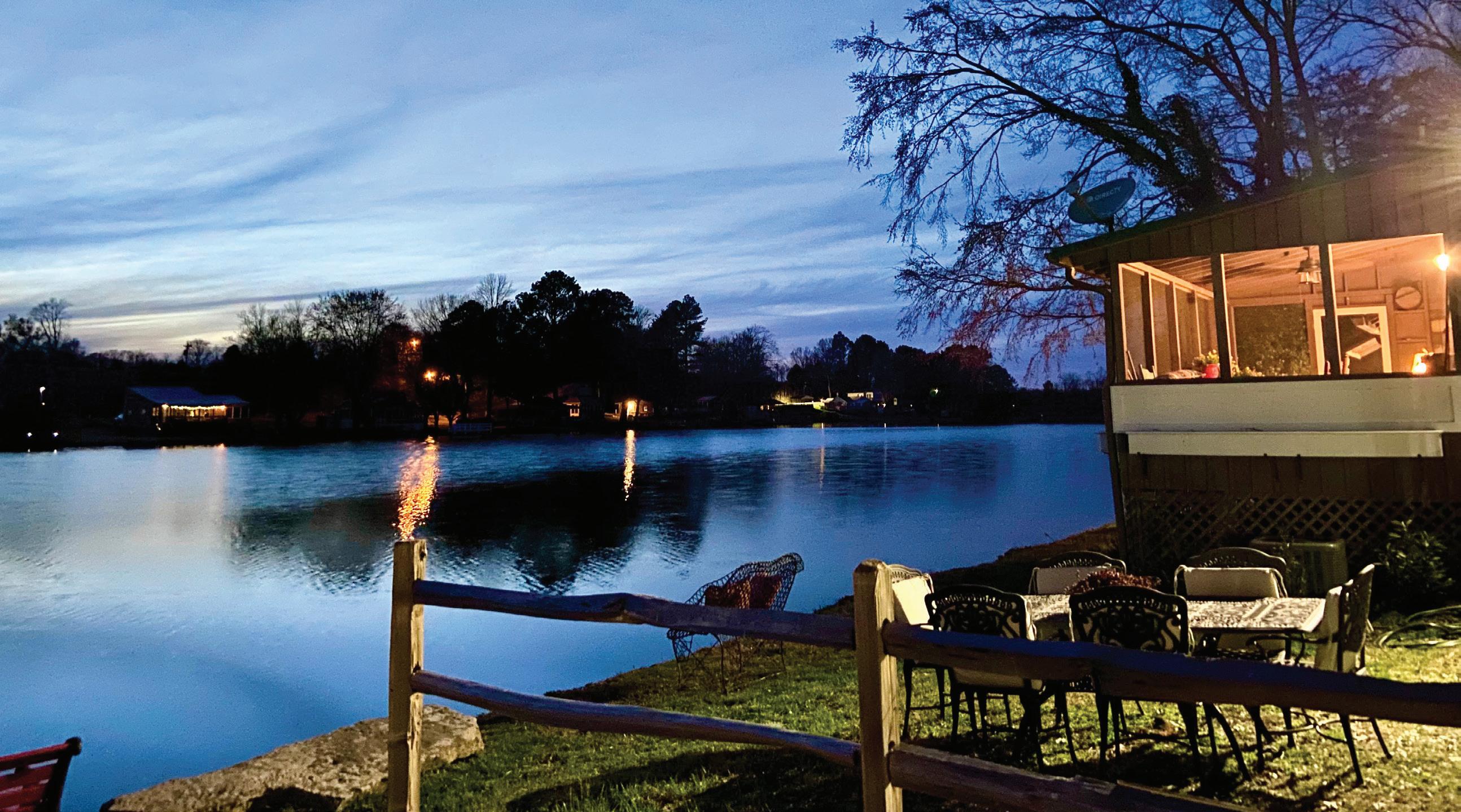
615.491.5484
615.794.5484 lauren@magli.com
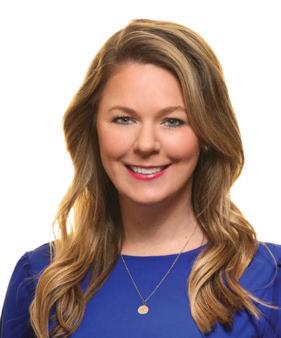

4448 SAILMAKER CIRCLE, CHATTANOOGA, TN 37416

5 beds | 6 baths | 4,901 sq ft | $1,250,000. Waterfront gated community! Stunning lake views, sunset views, lake access, private beach area and boat ramp. Living at its best. Master on main. Fully remodeled custom chef kitchen including Thor professional appliances, built in 46 bottle wine fridge, reverse osmosis 4-filter water purification system with faucet at kitchen sink. Beautiful hardwood floors and stunning 2-story great room with built in book shelfs and fireplace overlooking the serene Chickamauga Lake. The upgrades throughout are too many to mention. Upstairs has spacious bedrooms and baths. Additional laundry on lower level. Full finished basement with complete kitchen, 2 additional bedrooms, workout room, den with fireplace all overlooking the beautiful Chickamauga Lake. Two huge covered porches overlooking the lake!




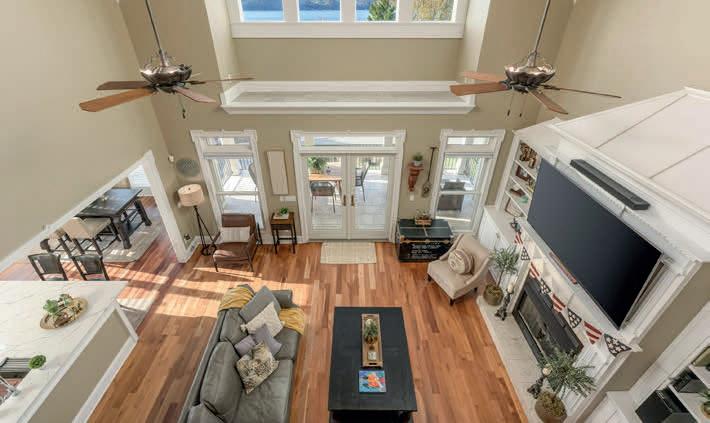
C: 423.800.2707
O: 423.771.7611
elizabeth.robinson45@yahoo.com
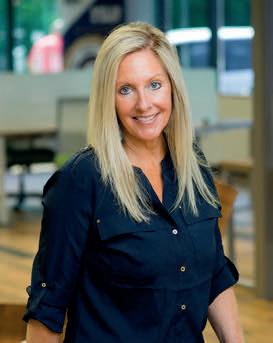 Photo credits to Philip Slowiak Photography
Photo credits to Philip Slowiak Photography
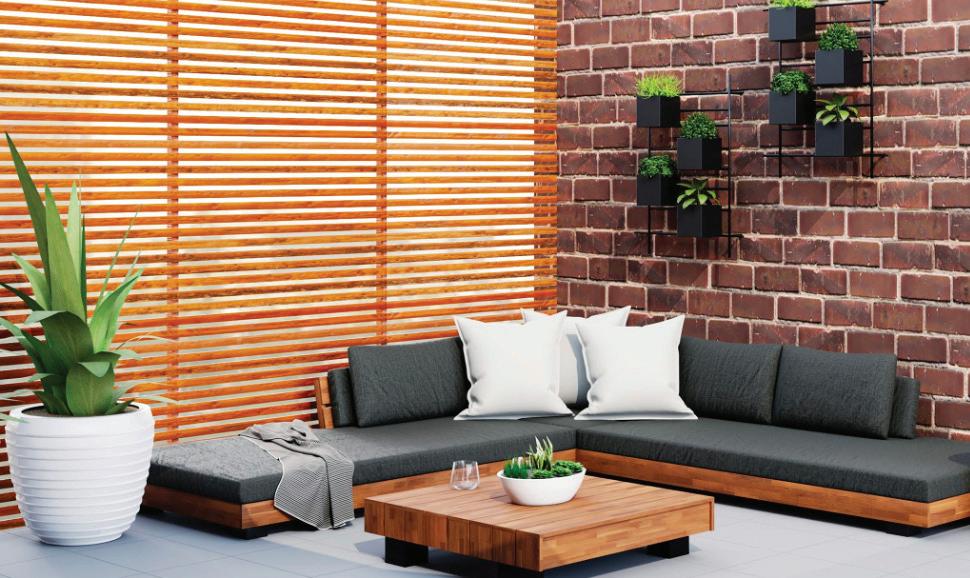
As spring begins, homeowners are eyeing many popular styles and trends for improving their outdoor spaces. If you want to revamp your outdoor space, we’ve got you covered with some significant outdoor living design and appliance trends.

Homeowners have long been using their outdoor spaces for dining, but now, many also implement built-in kitchens and bars to maximize their time outdoors. Many choose to have built-in barbecues, fridges, or wet bars, but others prefer more unique appliances such as wood ovens.
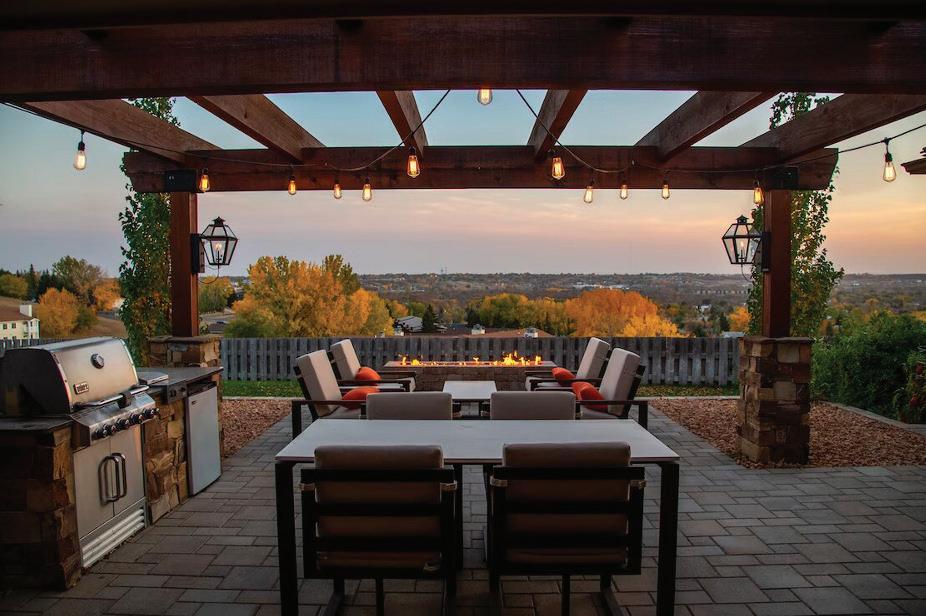
Even in spring and summer, at night, the weather can still be frigid in many parts of North America. That is why fire pits have become so desirable for outdoor spaces. But one recent trend is combining comfort and utility. A fire pit table is a table with a built-in fire pit in its center, usually fueled by propane. These excellent communal spaces help everyone stay warm—without excess smoke—while also serving as a gathering space.
Numerous homeowners have couches and chairs in their backyards decorated with colorful pillows. Adding seasonal colors with warm hues, such as reds, yellows, and lavender shades, will make a backyard space pop all the more as the natural spring colors emerge.

Homeowners working from home have keyed in on working outside in a pleasant, customized environment. Creating a comfortable outdoor workspace with a desk or table area is popular for those hoping to make work as enjoyable as possible while also soaking up some Vitamin D.

Zen Gardens
Creating zen gardens involves implementing sand, rocks, wood, and plants with no water. This traditionally Japanese style of space curates a sense of relaxation and ease, and it is a rising low-maintenance garden choice.
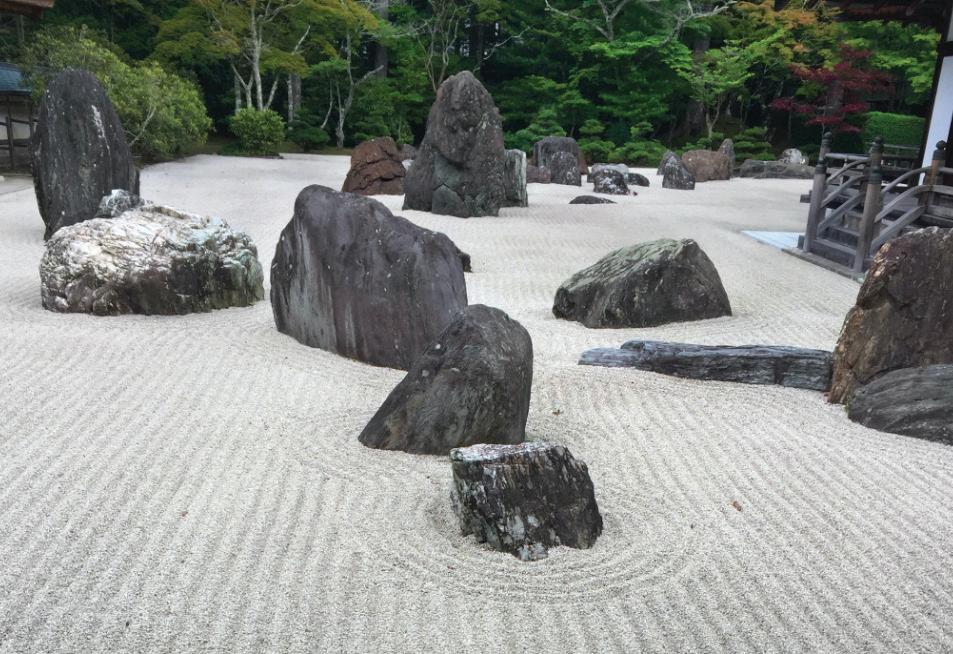
Especially for smaller outdoor spaces, vertical gardens and living walls are ideal for maximizing space while still growing beautiful vegetation. A large range of plants, including ferns, herbs, and succulents, lend themselves incredibly well to this style of growth.
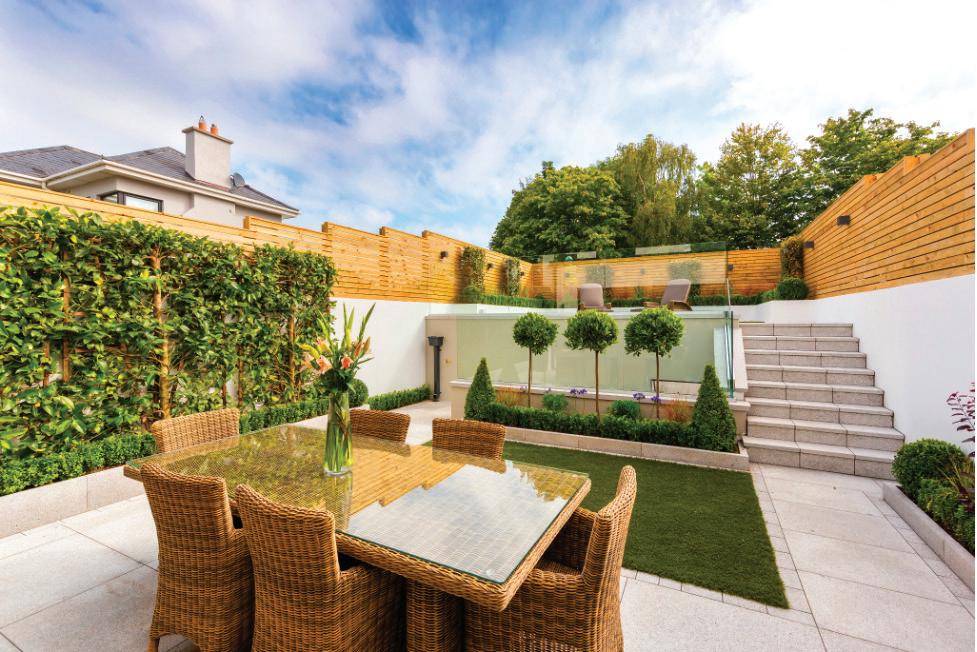
Creating a blended indoor-outdoor space is a great way to design a comfortable communal area. Many choose to have screens, pergolas, and similar delineating items that distinguish a space’s covered sections. Indoor-outdoor spaces are also especially useful in regions with variable climates since they can offer protection from the elements.


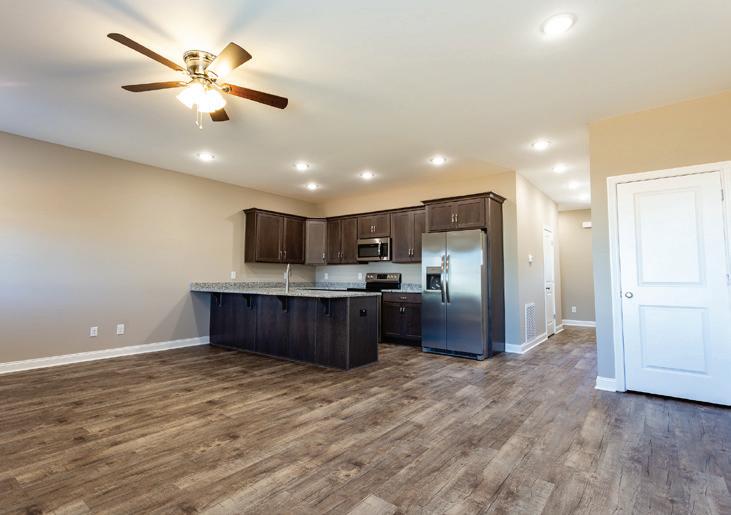
Offered at $5,975,000
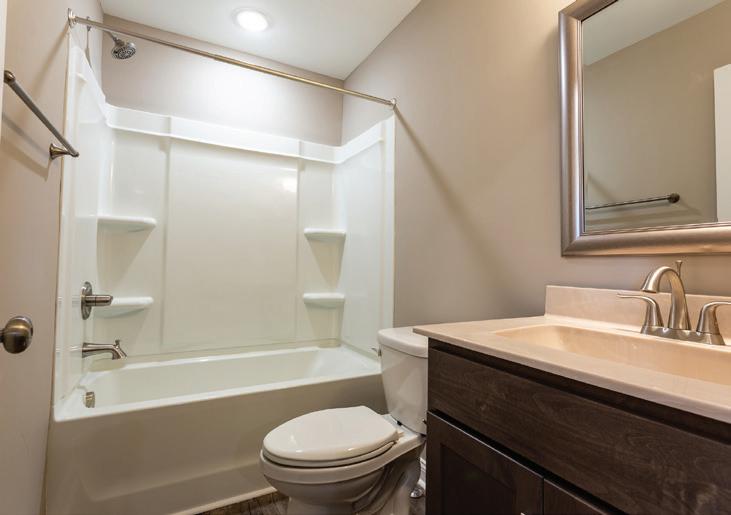
Great investment opportunity. 6 buildings for a total of 25 units. Brand new 3 bedrooms, 2.5 baths townhomes located in Clarksville, TN. Kitchen has granite counter tops with overhanging bar, stainless steel appliances to include refrigerator and large pantry. All bedrooms plus laundry room upstairs. Washer and dryer provided. Master bedroom has large walk-in closet and private bath. Ceiling fans in all bedrooms and great room. Each unit has private garage for storage. Each unit has patio or deck separated by privacy fence. 24/7 outside security cameras. Located in a cul-de-sac. Convenient to I-24, Rotary Park, shopping and restaurants. Sidewalks throughout the complex provide walking trail.
 Kathy Littleton BROKER, CRS, GRI, SRES
Kathy Littleton BROKER, CRS, GRI, SRES
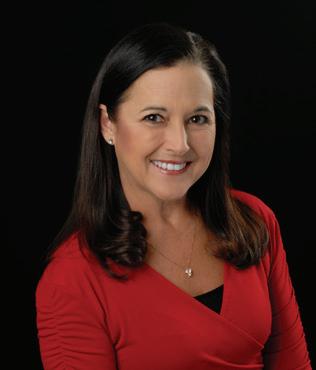

C: 931.320.6776 | O: 931.503.8000
kathylittletonrealtor@yahoo.com
KathyLittleton.WelcometoClarksvilleTN.com 2503 Wilma Rudolph Blvd, Clarksville, TN 37040
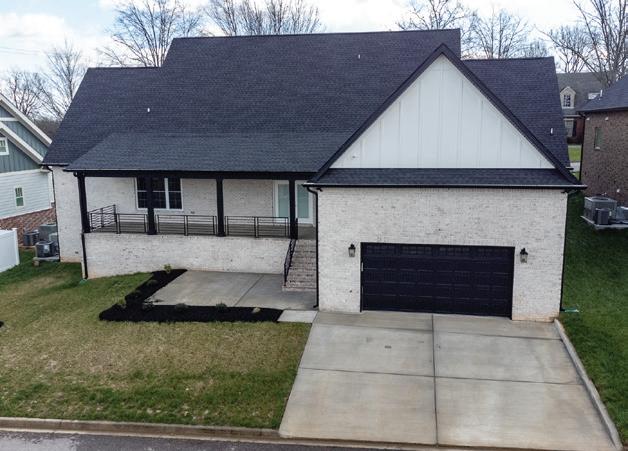
4 Beds | 3 Baths | 3,035 Sq Ft



Offered at $650,000
CLARKSVILLE, TN
4 Beds | 3.5 Baths | 3,422 Sq Ft
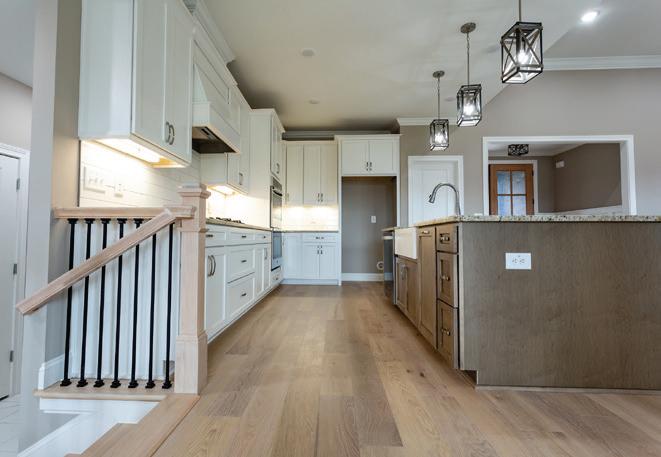



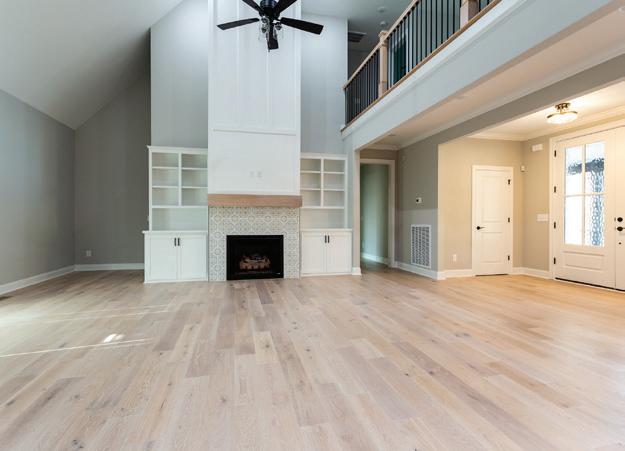
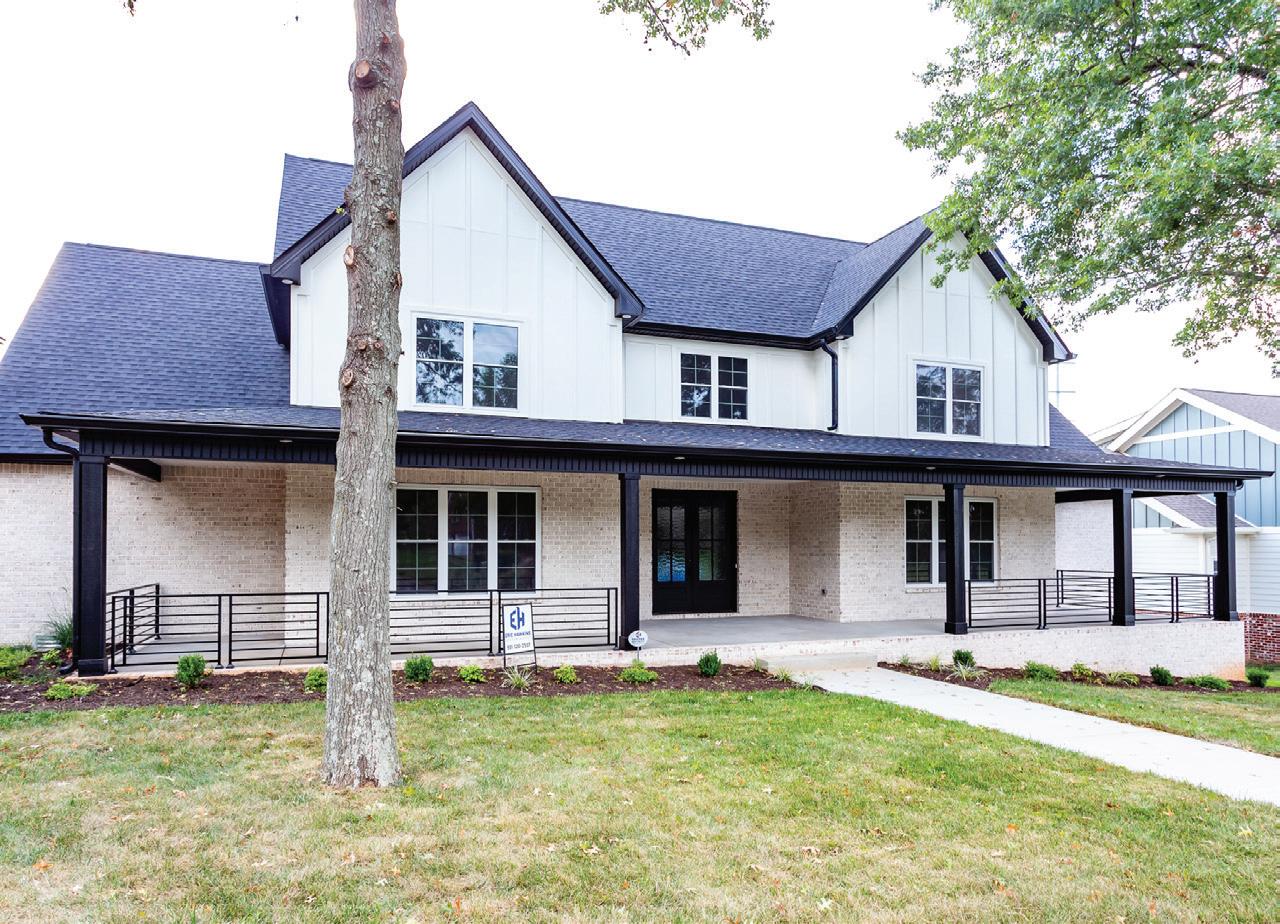
Offered at $730,000
All brick one level custom home. Split bedroom plan. Bonus room has 3rd full bath, walk-in closet and can be 4th bedroom suite. Gourmet kitchen is open to great room and dining area. Kitchen includes gas cook top with vented hood, double ovens, large island with farmhouse sink, granite counter tops, tile backsplash and trash drawer. Great room with gas stone fireplace overlooks large covered patio. Foyer and dining area have wainscoating. Master suite has large walk-in shower with bench, soaker tub, double vanities, linen closet and huge walk-in custom closet which connects to the utility room. Mud room has built-in bench. 2nd full bath has double vanities and linen closet. Security system. Tankless gas water heater. Back alley two car garage. HOA provides lawn care and trash pickup.
Tired of doing yard work? HOA provides lawn care. Main floor has kitchen with vented hood above gas cooktop, double ovens, microwave, dishwasher, Quartz counters, tile backsplash, island with farmhouse sink and pantry. Kitchen open to great room (open to second floor) has gas fireplace with custom bookcases on each side. Large master bedroom with huge walk-in closet has custom shelving. Master bath has large walk-in shower with bench, soaker tub, double vanities and 2 linen closets. 2nd bedroom has private full bath. 1/2 bath, laundry room and mud room with extra storage closets. 2nd floor has 2 large bedrooms with vaulted ceilings, walk-in closets, loft area between bedrooms overlook the great room. 3rd full bath has double vanities. Large covered front and rear porches plus patio.


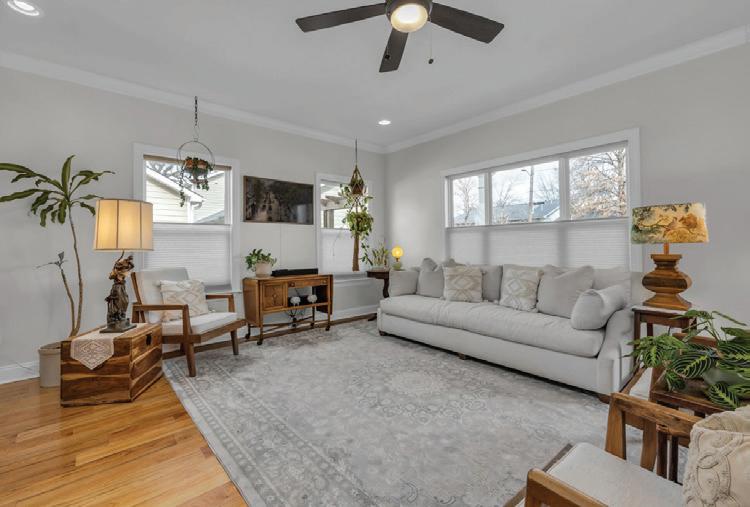
Amazing South Side opportunity! Welcome to 34 W 19th Street in the heart of the South Side. Enjoy years of low maintenance living in this 3 bedroom and 3.5 bathrooms that includes a studio loft above the garage. The main level includes a large Master suite that adjoins the back deck and includes a separate jetted tub and walk in shower. The great room flows into the gourmet kitchen with an abundance of cabinets and granite countertops for entertaining family and friends. Nestle into the front porch to read a book or chill with a cup of coffee. The amazing second floor includes a seating area and two large bedrooms with their own porches and full bathrooms as well as a small office space. The backyard is cozy with an expansive fire pit hang out area as well as fully fenced yard. If you’re looking for the perfect short term rental that does not interfere with your own private living, look no further. The large 2 car garage has an expansive Studio apartment above it with a rooftop deck that has amazing views of Lookout Mountain. The short term rental unit has an open floor plan that sleeps up to four people with a queen bed and sleeper sofa. The studio includes one full bathroom as well as a full kitchen and laundry. Within walking distance to all of the South Side. Call for your private showing today!
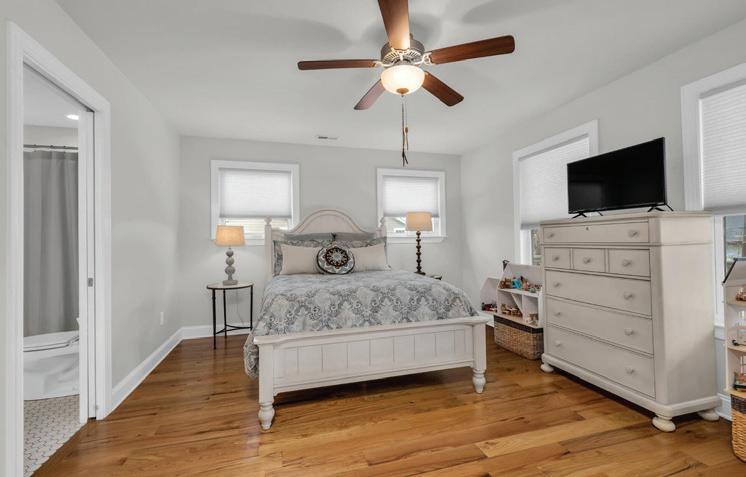


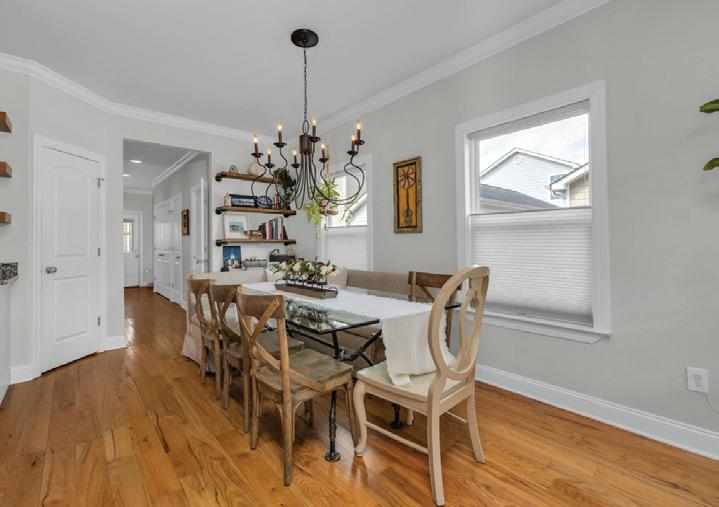
 Grace Frank
Grace Frank
AFFILIATE
BROKERC: 423.208.3834
O: 423.226.2726
grace@gracefrankgroup.com
gracefrankgroup.com

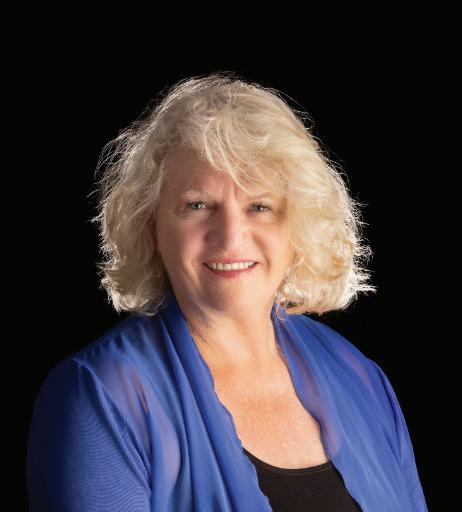 4 BED | 5 BATH | 2,552 SQFT | $775,000
4 BED | 5 BATH | 2,552 SQFT | $775,000

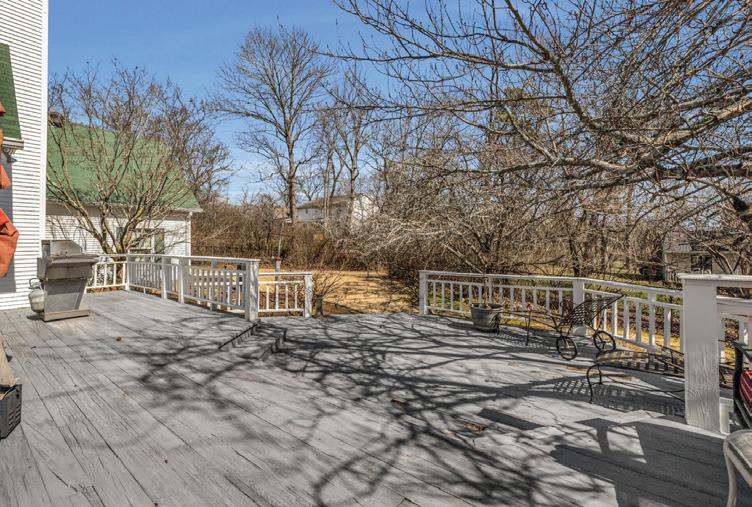
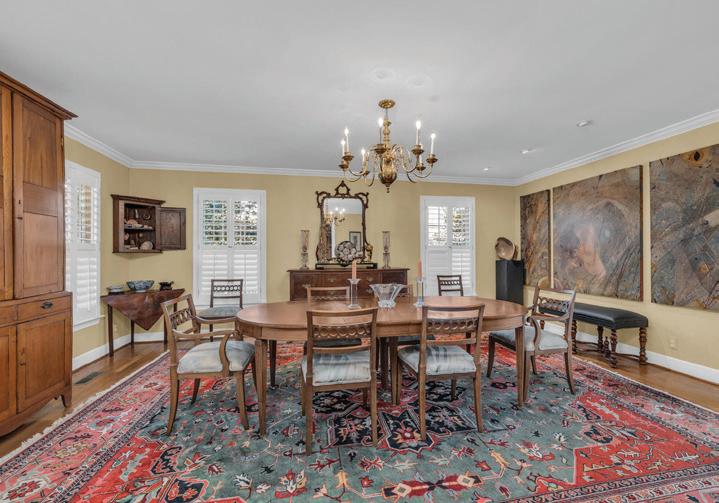

5 BED | 5 BATH |
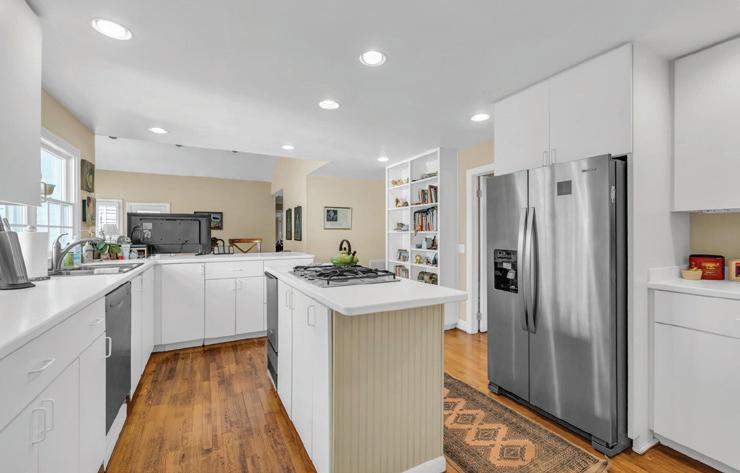
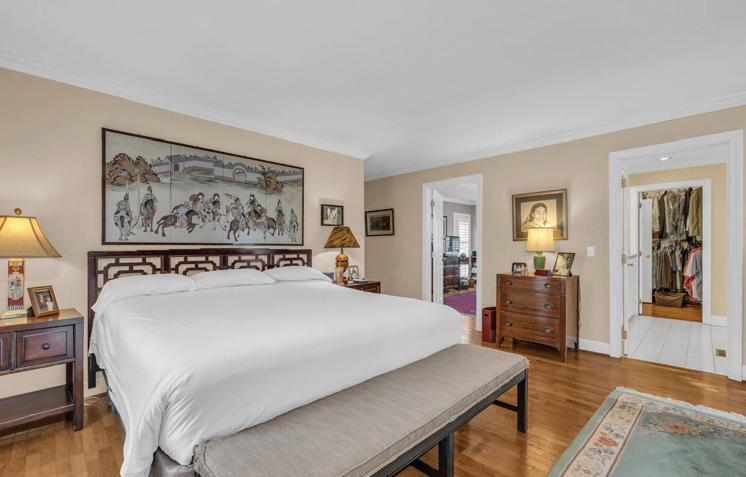

Welcome to 1403 Peter Pan, a rare 5-bedroom home located in the heart of the Fairyland Community on Lookout Mountain. Within blocks of historic Rock City, the inviting front porch welcomes family and friends into this well-maintained home. The main level has original hardwood floors with a spacious floor plan including two bedrooms and 2 full bathrooms which includes the master on main. The stunning entry separates a large living room with a fireplace and a welcoming formal dining room. The den and kitchen area are an open concept with access to the expansive back deck which is ideal for entertaining. The spacious laundry room is accessible from the 2-car garage. On the second floor you will find three largesized bedrooms, with one being an ensuite with a sitting room. There are several walk-in closets throughout the home as well as walk-in attic storage. Nestle into the second floor landing area with a cozy book. The area includes built-in bookshelves with room for relaxing and hanging out.The level, fenced-in backyard includes mature landscaping and gorgeous trees with a gentle side creek. Don’t miss the opportunity to see this amazing home, and with the perfect vision, make it your own.
Grace FrankAFFILIATE
BROKERC: 423.208.3834
O: 423.226.2726
grace@gracefrankgroup.com gracefrankgroup.com
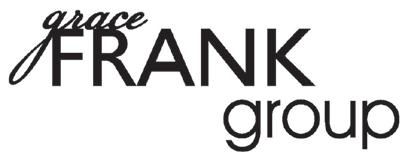 Susan Wilson REALTOR ®
Susan Wilson REALTOR ®



423.280.6945
susan@gracegrankgroup.com gracefrankgroup.com
4,394 SQFT | $800,000$765,000 | 3 beds | 2 baths | 2,366 sq ft

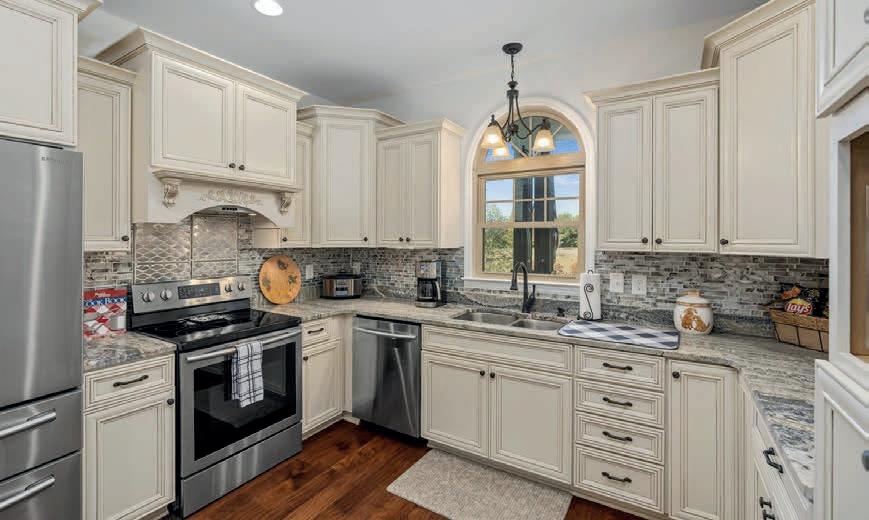
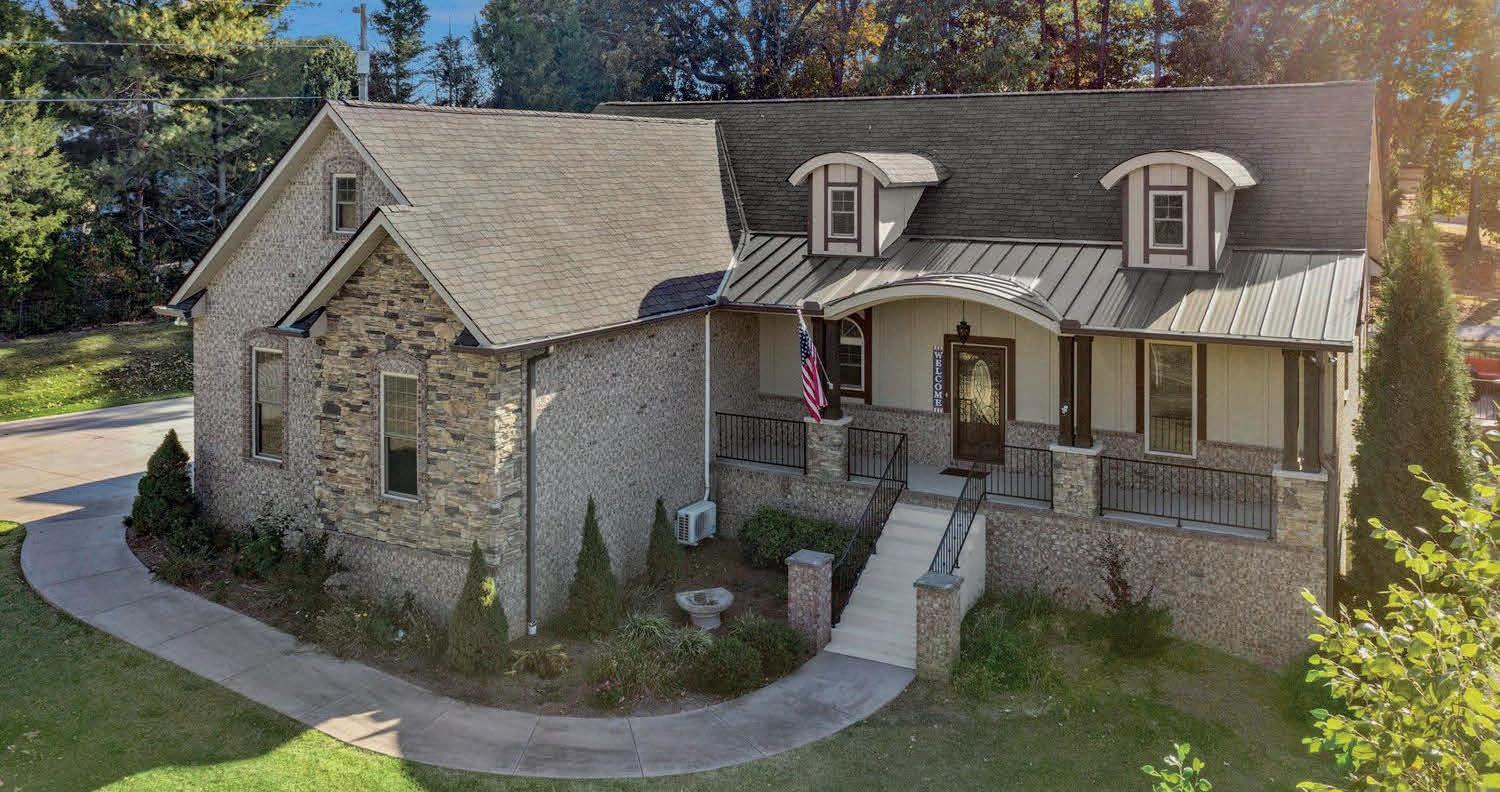
5 acres Equestrian Farm features Covered Arena (80x120) w/ built in Water System for the Arena. 4 stall Barn w/ Tac & Feed Room w/ Hay storage. Beautiful all Brick 1 Level w/ Bonus up. Well Appointed home. Walk into this open living floor plan w/ oversized Stone Fireplace (wood burning/gas). The Kitchen features Granite counter tops, SS appliances, pantry & island for entertaining. Primary suite 2 walk in closets, oversized tile shower and opens to the porch/deck for your early morning coffee w/ Majestic Views. The lower workshop/garage is temperature controlled with a storm shelter. Covered (14x36) carport next to Barn w/ 50 amp service to store Trailers/RV. Conveniently located between I-24 and I-65.
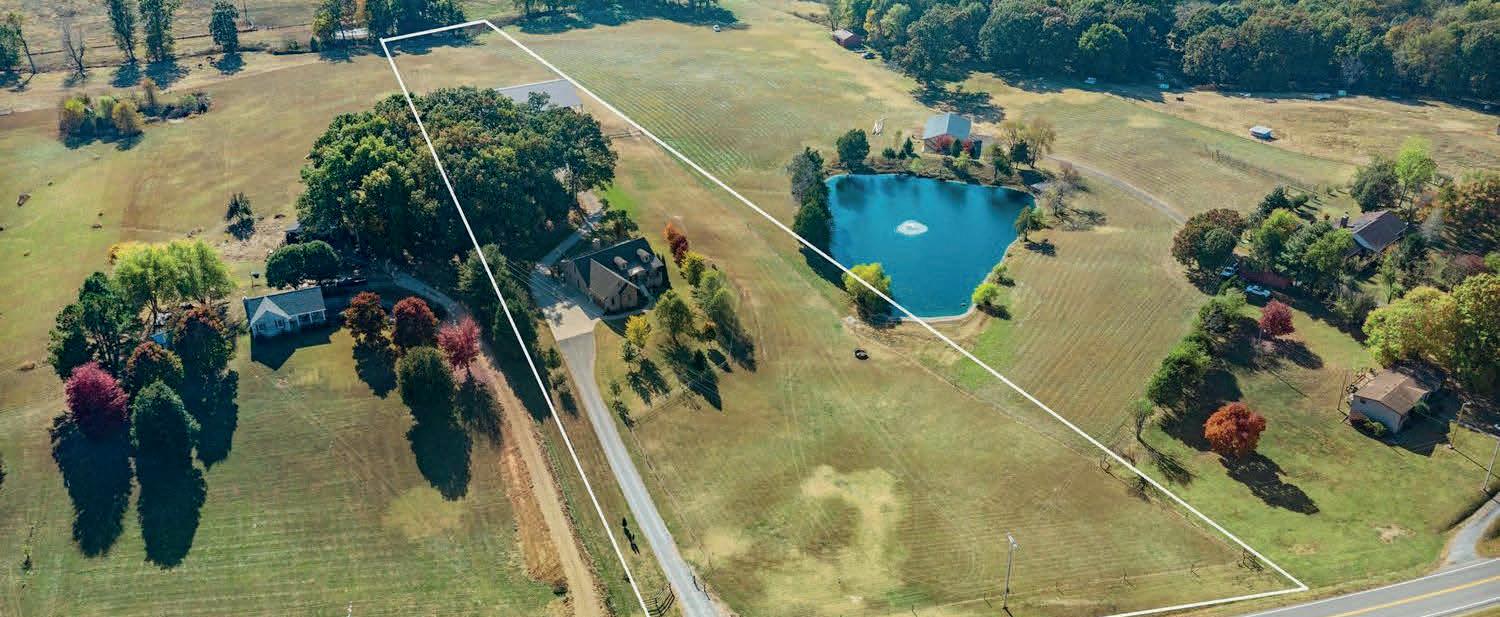
 Scott Finney
Scott Finney
REALTOR ® | LICENSE# 367061
C: 602.803.4646
O: 615.444.7100
Scott@SDFRealty.com
scott-finney.remax.com

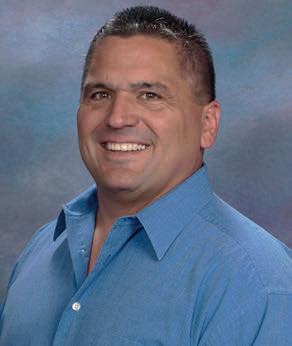
Partners In Grimes is a team composed of real estate professionals with diverse experiences and perspectives Collectively, we represent over 47 years of combined experience and more than $143,000,000 in sales volume


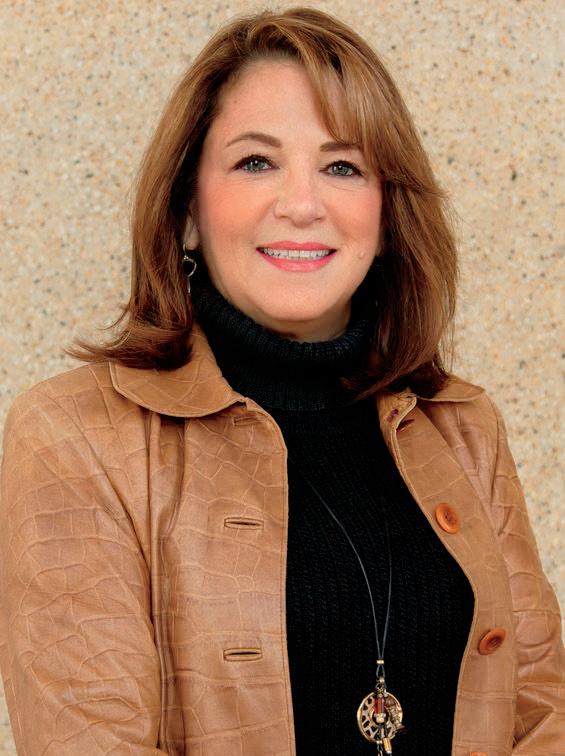
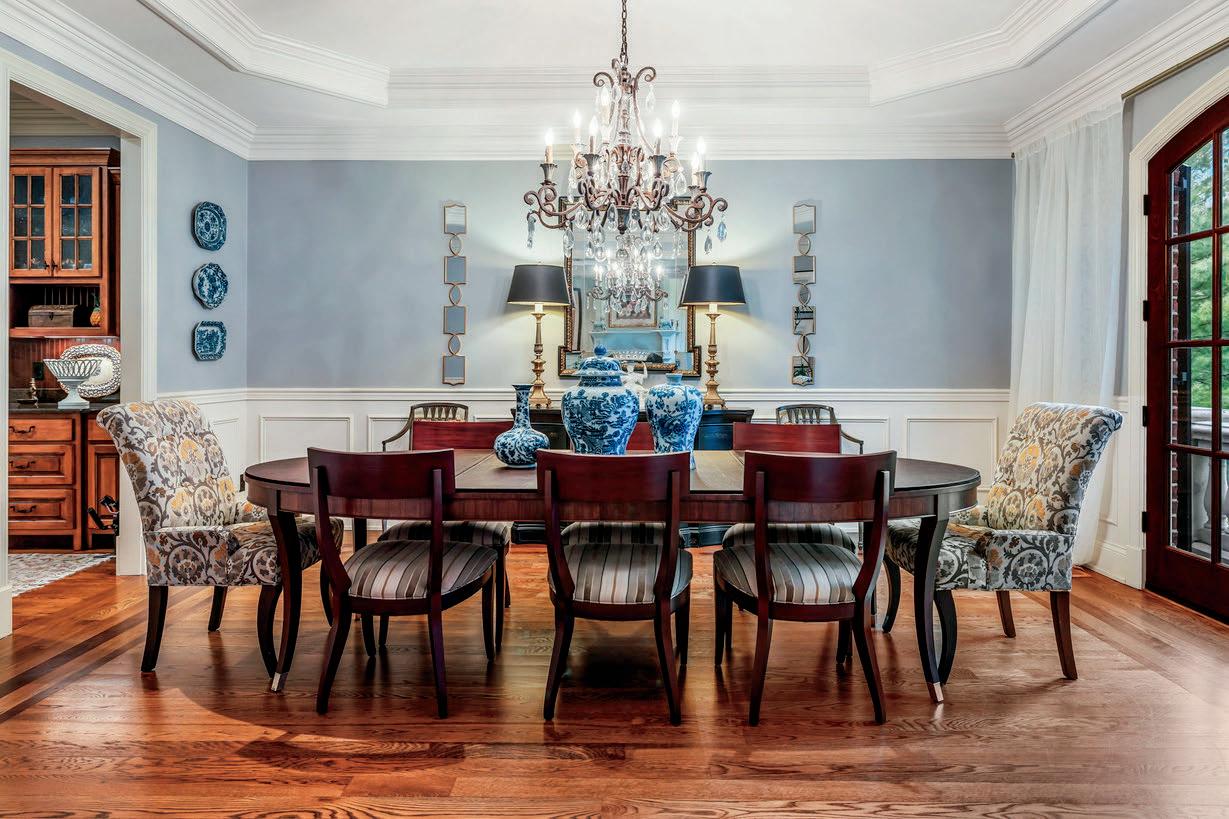
MLS: 2503360 Offered at $3,150,000



5444 Granny White Pike, Brentwood, TN, 37027
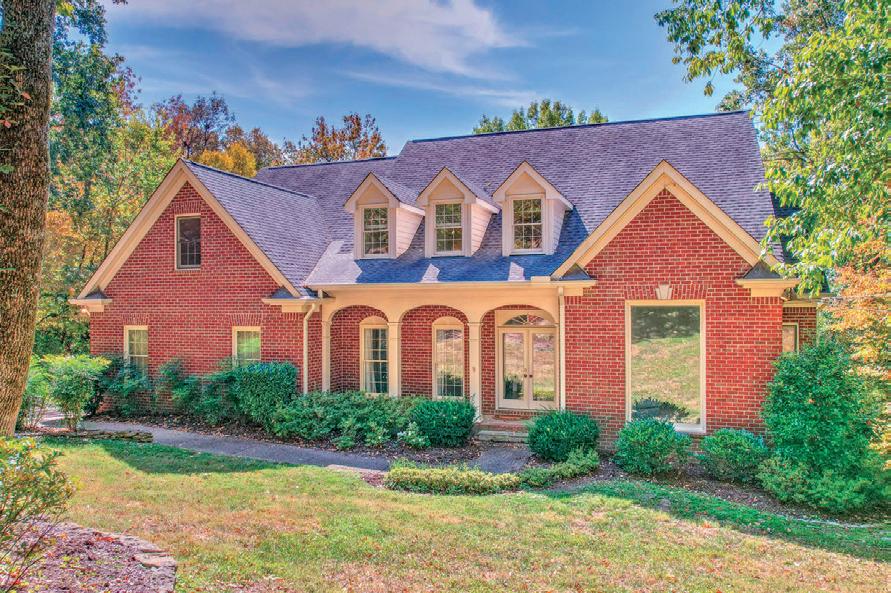
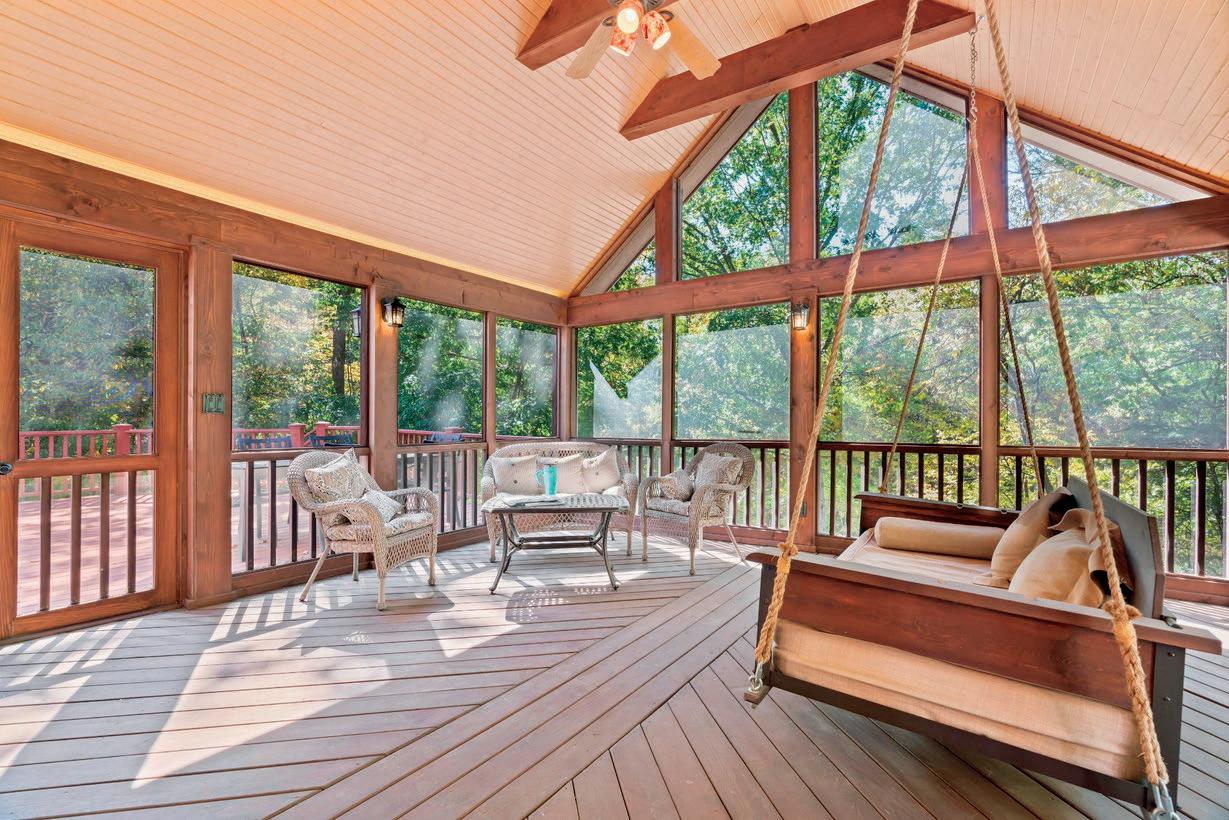
Joey Skibbie, REALTOR® | m 615 979 6319



A dreamy luxury all-brick, custom built home This home consists of personal office spaces, a formal dining room, a large primary suite and 4 oversized secondary bedrooms, all with ensuite bathrooms. The open flow between the living room and kitchen provides a great place for entertainment that opens into a beautifully cared-for backyard Anchored in privacy, the heated, saltwater, gunite pool hosts an infinity hot tub and waterfall.
MLS: 2498231 Offered at $1,318,000 1228 Temple Ridge Dr, Nashville, TN 37221

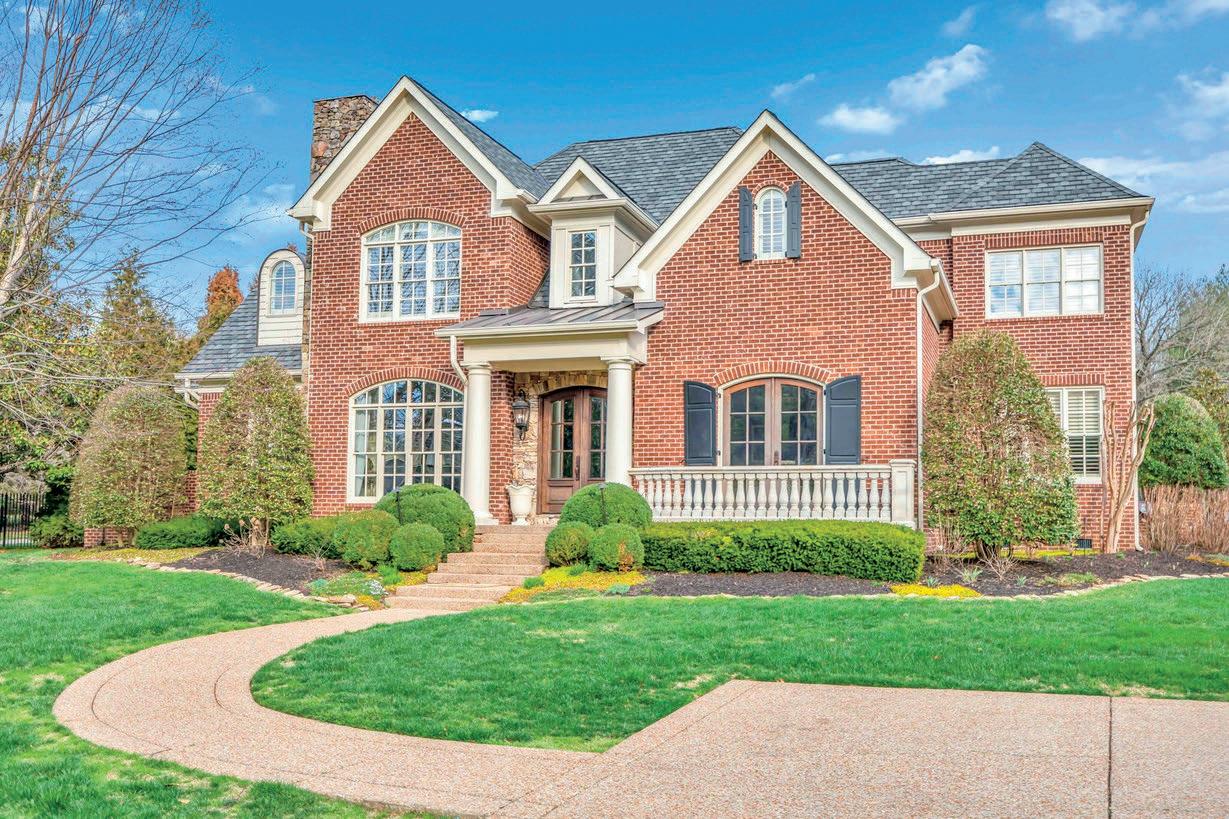

Jackie Roth Karr, REALTOR® | m 615 330 9779

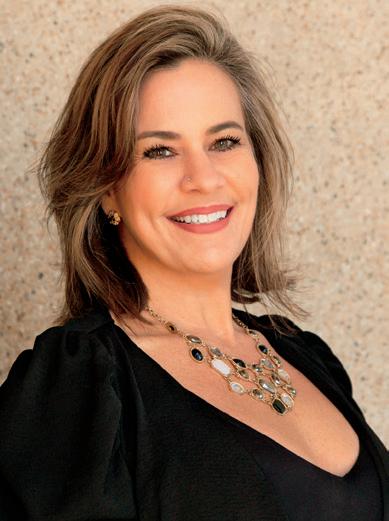
Nashville address with Williamson County schools! Main floor primary bedroom suite Chefs dream kitchen with direct access to 2 car garage Upstairs are 4 bedrooms with 3 full baths. Walkout basement with game room plus a bedroom and full bath and a flex room that could be a 7th bedroom, without window Great tool room/workshop for the fixit person in the house
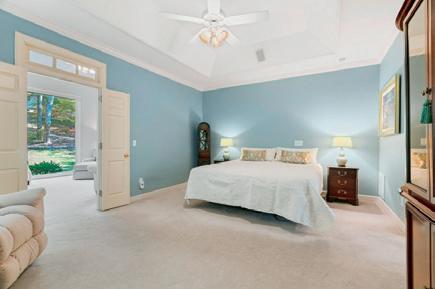 Jordan Allender jallender@loandepot com
Jordan Allender jallender@loandepot com

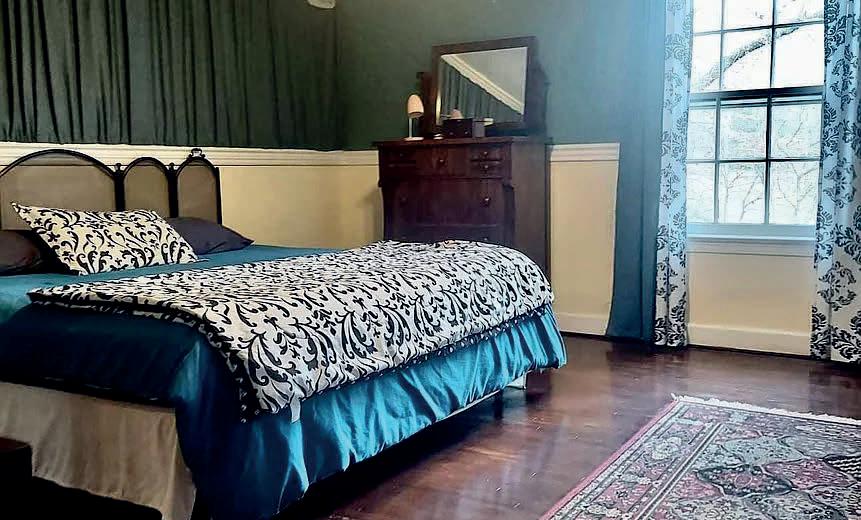
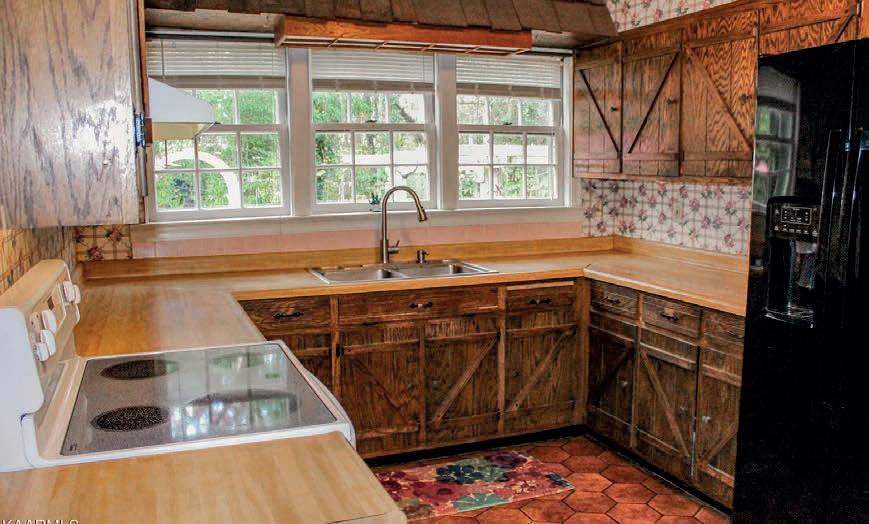

$423,900 | 4 BEDS | 2 BATHS | 2,904 SQ FT

Enjoy your classic colonial home in a community that speaks grace and peace. Drive onto Gettys Lane and your heart slows down to a restful pace. Everyone waves. The full front porch is ready for a casual evening with friends and out back there’s a patio and garden to enjoy nature and family. Step inside to a two-story custom curved staircase, hardwood floors, formal dining to the left and the living room and fireplace to the right. An office/study/library is next to the kitchen perfect for working at home. Around the corner is a cozy breakfast room kitchen and an enclosed breezeway which leads to bonus room. Upstairs are four bedrooms. Five minutes away are all the shopping, library and schools you could ever need. Health care is 10 minutes away too. Athens is 15 minutes to I-75 and a half hour to mountain hiking, and rafting and a rails to trails is in town for biking. Fire and Police Department are 3 minutes away.
423.295.4440
dave@skywayrealty.com

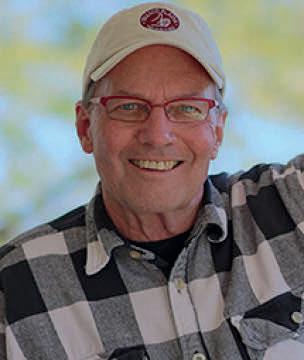
 411 Cherohala Skyway, Tellico Plains, TN 37385
411 Cherohala Skyway, Tellico Plains, TN 37385
$850,000 | 4 BEDS | 4 BATHS | 4,251 SQ FT


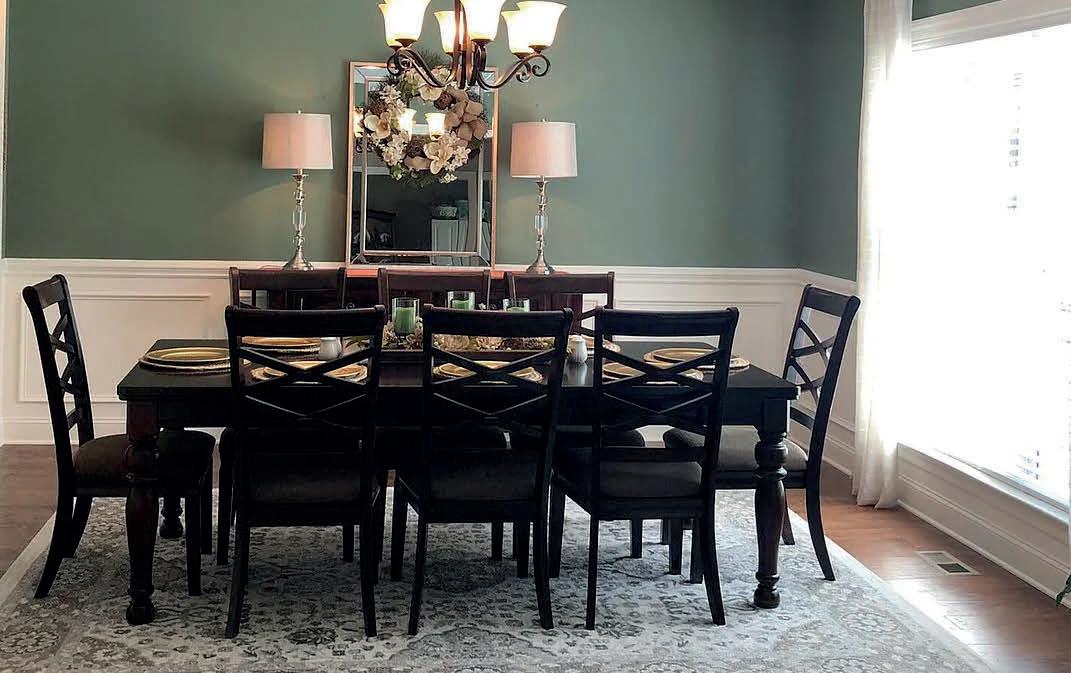


This Charming Signal Mtn home sits on a large piece of property on a quiet cul-de-sac on Raptors Roost Lane where you can enjoy mountain living, majestic views, mansions, golf course, plenty of shops, award-winning schools and access to Downtown Chattanooga in just 20 minutes using Roberts Mill and 12 minutes to Hixson area. Outdoor activities include hiking, mtn biking, camping, trail riding and more. In this Beautiful home, the first level features a study, a huge master-suite getaway and a spacious kitchen with beautiful-wooden cabinetry with an open concept to both formal and informal dining and entertaining in addition to a large laundry room. The great room opens w/stairs and balcony to the 2nd level, where you’ll find a huge bonus room w/closet that can be utilized as a 5th bedroom for a teenager’s suite w/huge walkout attic space for storage or finished as the additional teenage electronic/media space. In addition is 3 bedrooms and 2 full baths. This home also offers a 3-car garage, large storage space, and a covered-screened porch overlooking a calming creek. Schedule a showing and see this spacious and immaculate home.
 Gail Richards REALTOR ®
Gail Richards REALTOR ®

C: 423.802.8876
O: 423.756.0771
gail.richards@crye-leike.com
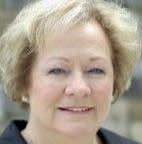


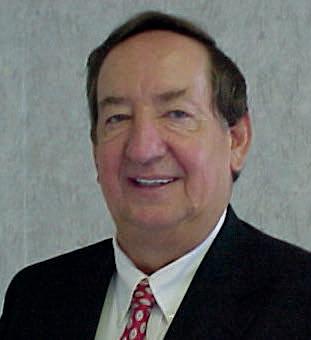
$409,900 | 3 beds | 2 baths | 2,269 sq ft

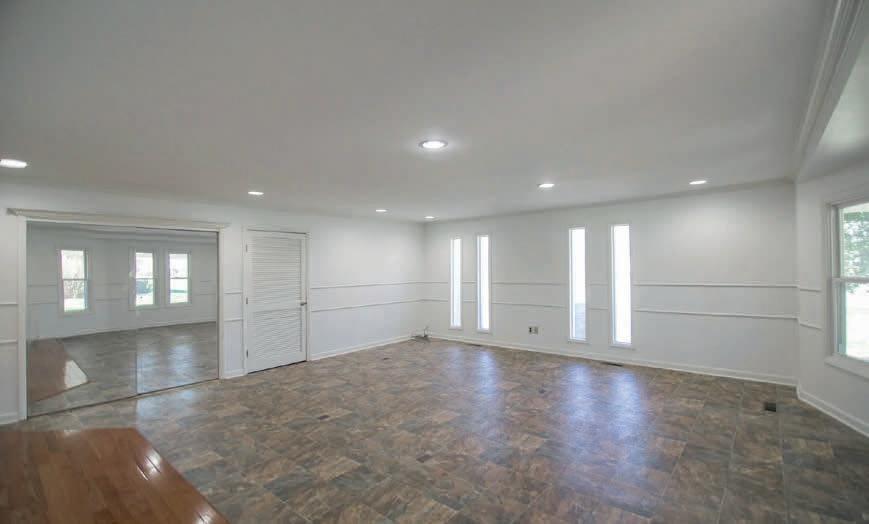


Prime location, 3 bedrooms, 2 full baths in fairlane estate #2, adjoining green hills subdivision, eloquent home, large living room, hard wood floors, large den or game room, kitchen with beautiful cherry cabinets, lovely formal dinning room, gas log fireplace, hardwood floors, nice covered veranda patio with tile flooring and wrought iron fence and minie barn.
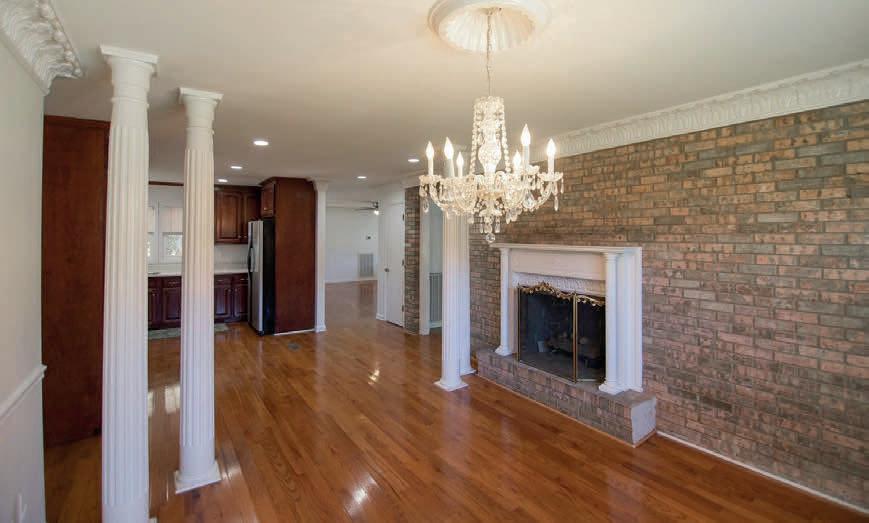



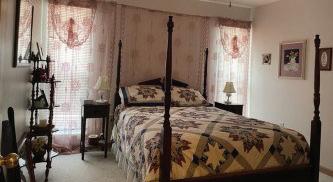
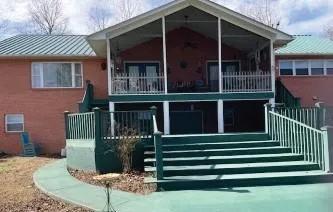
$525,000 | 8 beds | 3 baths | 8,602
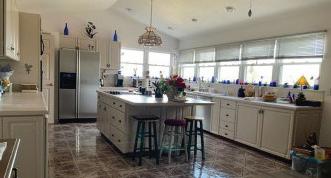
Great family home on 4.13 acres with beautiful mountain views. The home is over 5000 sf and has heat and air in all the house with the garage having a separate air conditioner and kitchen. 3 full bathrooms, 2 office, (1 main and 1 down). Nice den on main and a huge den/rec room down. This custom home has 2 hot water heater 1 just for kitchen and garage and the other for the rest of the home. This custom built home has been well maintained with it commercial graded metal roof, large screened porch and open deck and a large patio in back. You won’t believe the electric bill on this huge home(equal payment runs approx. $200 per month) new well pump installed a couple years ago. You won’t find a home any better than this one. C:
Shirley Arnold

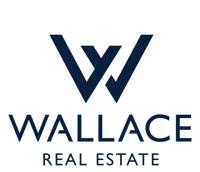
Listed for $1,400,000

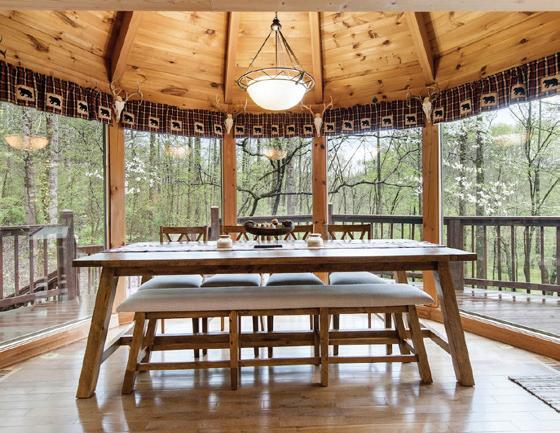
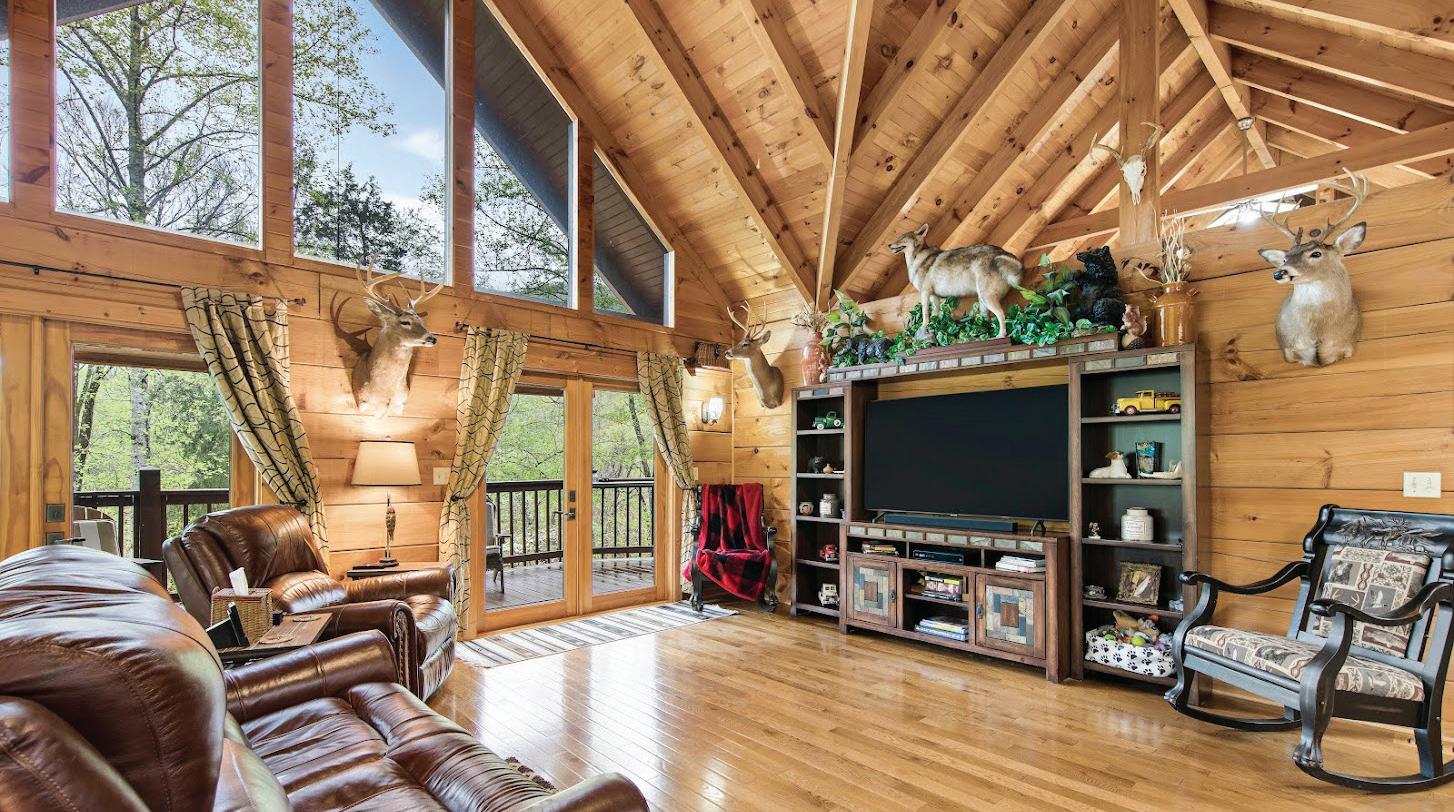
One-of-a-kind property on the Little River in picturesque Walland! 17 foot ceilings greet you as you enter the great room and immediately look towards the river from the renovated kitchen with its massive island, walk in pantry, all stainless appliances and granite countertops. Passing through the two 6-foot double glass doors (tinted with UV preventative film) the great room opens onto the top level wrap around deck overlooking the Little River. Floor to ceiling windows in the dining room surrounds you with the best that East TN nature has to offer. 1.5 acres of wooded privacy with river & mountain views from all floors. On the property is a huge year-round spring ‘’Blue Spring’’ which runs into the river 24/7 and brings in the trout and red-eye bass. Both the main house and the oversize 2-car log garage are 6X12 tongue-and-groove true log construction. The entire basement is a one-of-a-kind main bedroom and bathroom with a massive East TN shower of TN stacked stone, 4 shower heads, hidden TV behind a 2 way mirror, air-jet soaking tub and massive closet. French doors lead out on to the lower patio and back yard stretching to the Little River. The massive utility room, with access from the driveway, provides a sink, washer and dryer hookups as well a room for a 2nd fridge and safe in its current configuration. This basement main suite could also be an impressive ‘’Man Cave’’ or a one-of-a-kind recreation room. Two further bedrooms on the main level, one with en-suite bathroom, a hidden loft for storage and double doors opening onto the main deck. The 3rd bedroom facing the front of the house currently contains an impressive double bed base bunk bed and twin top bunk bed and the stairs a spacious loft overlooking the great room and kitchen. This is a truly remarkable home.


615.584.6709


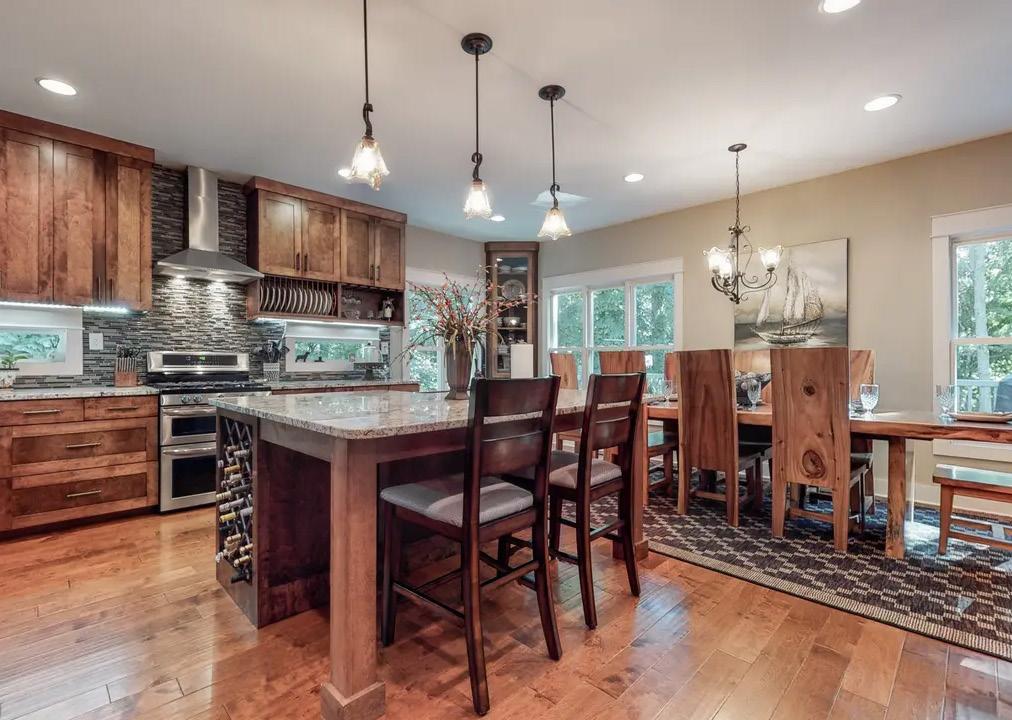

824 RUSSLEO DRIVE, NASHVILLE, TN 37209

$2,790,000 | 5 BEDS | 5.5 BATHS | 5,799 SQ FT. New construction collaboration with Windsor Homes, Design Hive Nashville, and P. Shea, offering a nod to Nashville’s historic architectural context while delivering a luxurious, modern home with every upgrade you can imagine: Chef’s kitchen, solid hardwood throughout, working pantry, large primary suite, 2 full laundry rooms, 2 bonus rooms + additional flex room, and custom design finishes and details throughout. This home also includes Marvin Elevate windows, 4 HVAC systems, spray foam insulation in roof, encapsulated crawl space with dehumidifier, speakers in primary spaces, and is pre-wired for security cameras along with wireless access points. Fully landscaped and sodded with irrigation and landscape lighting. A true gem. Call us today for more information!


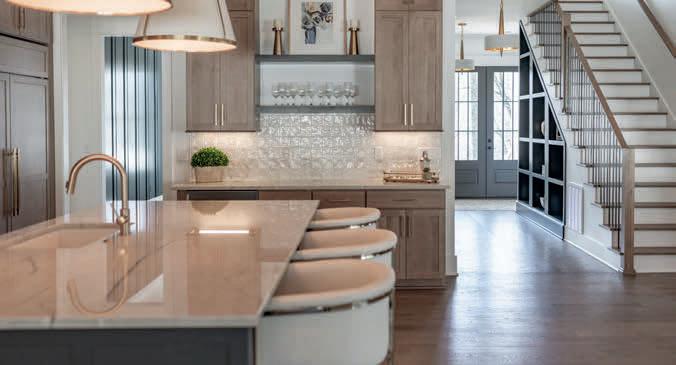
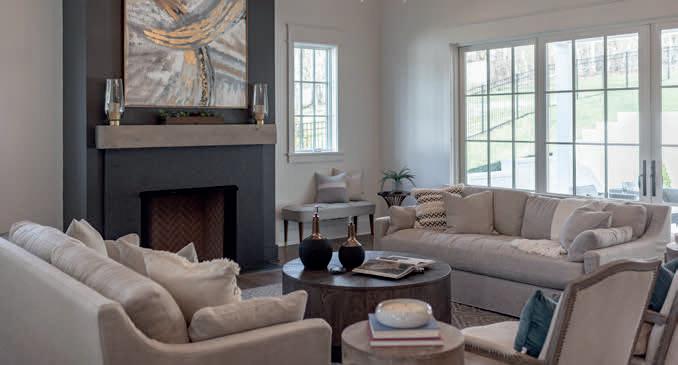





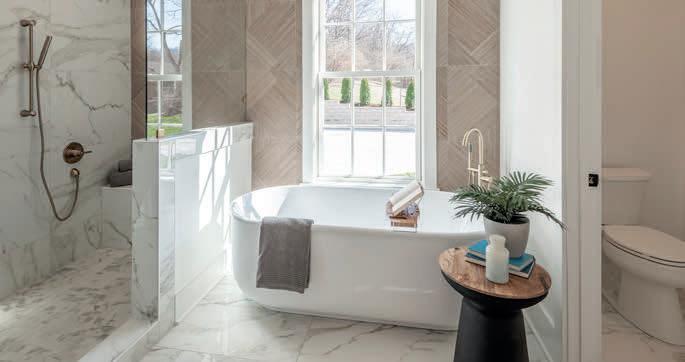

4 Bed | 3.5 Bath | 1,980 Sqft | $1,059,000
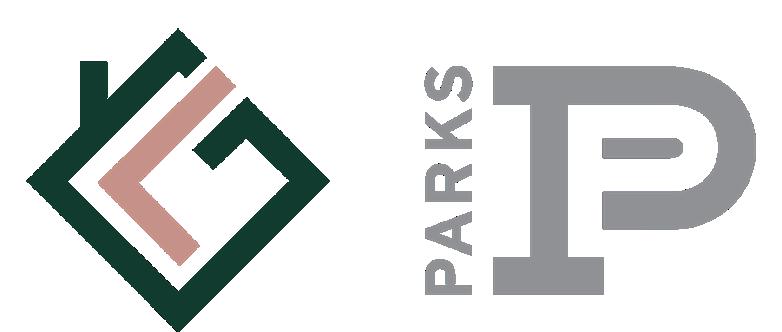

Here’s your chance to own a one of a kind short term rental - 4 bedrooms, 3 miles to downtown, with 2 outdoor entertainment areas! Fully furnished and walkable to East Nashville restaurants. This adorably themed, turnkey home offers city skyline views from the rooftop and a 2 car garage!
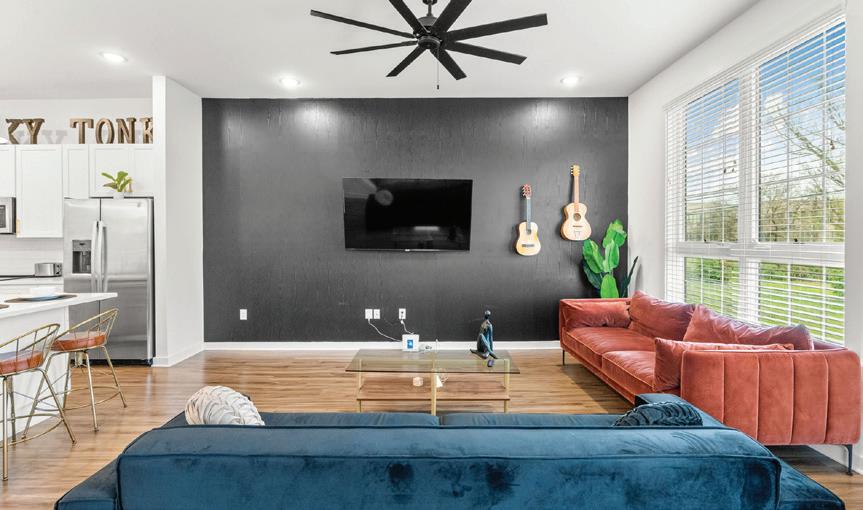
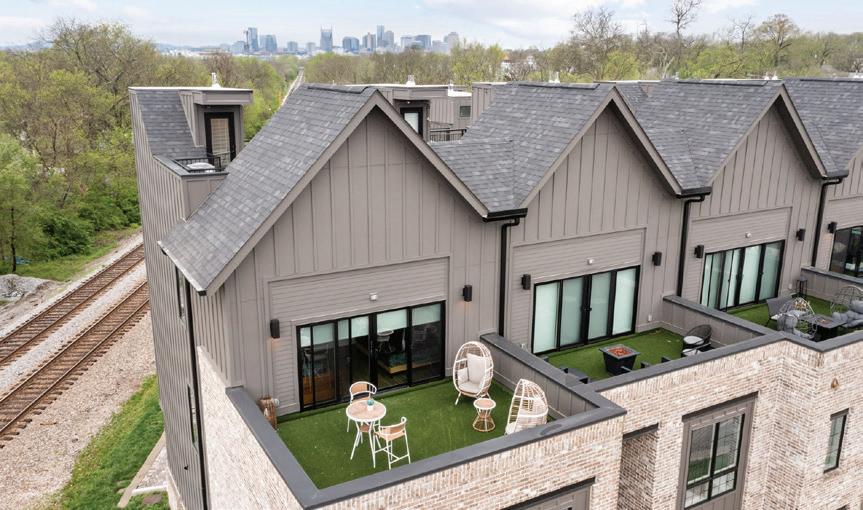

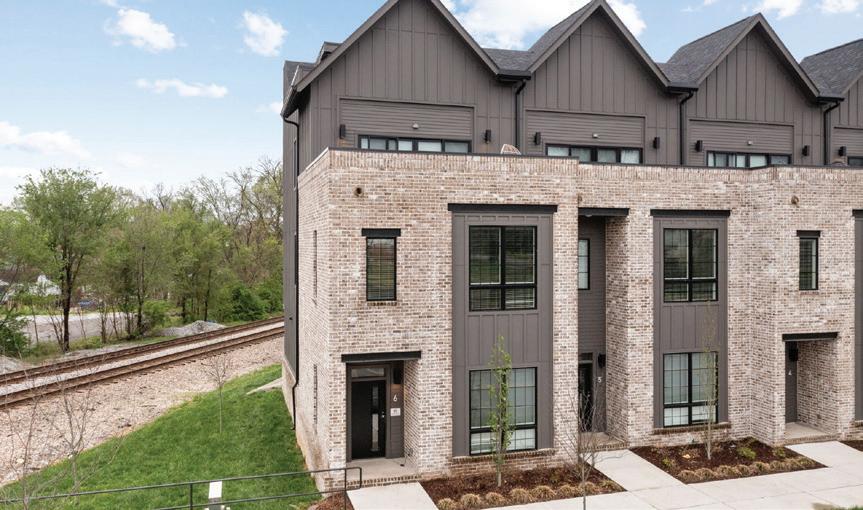
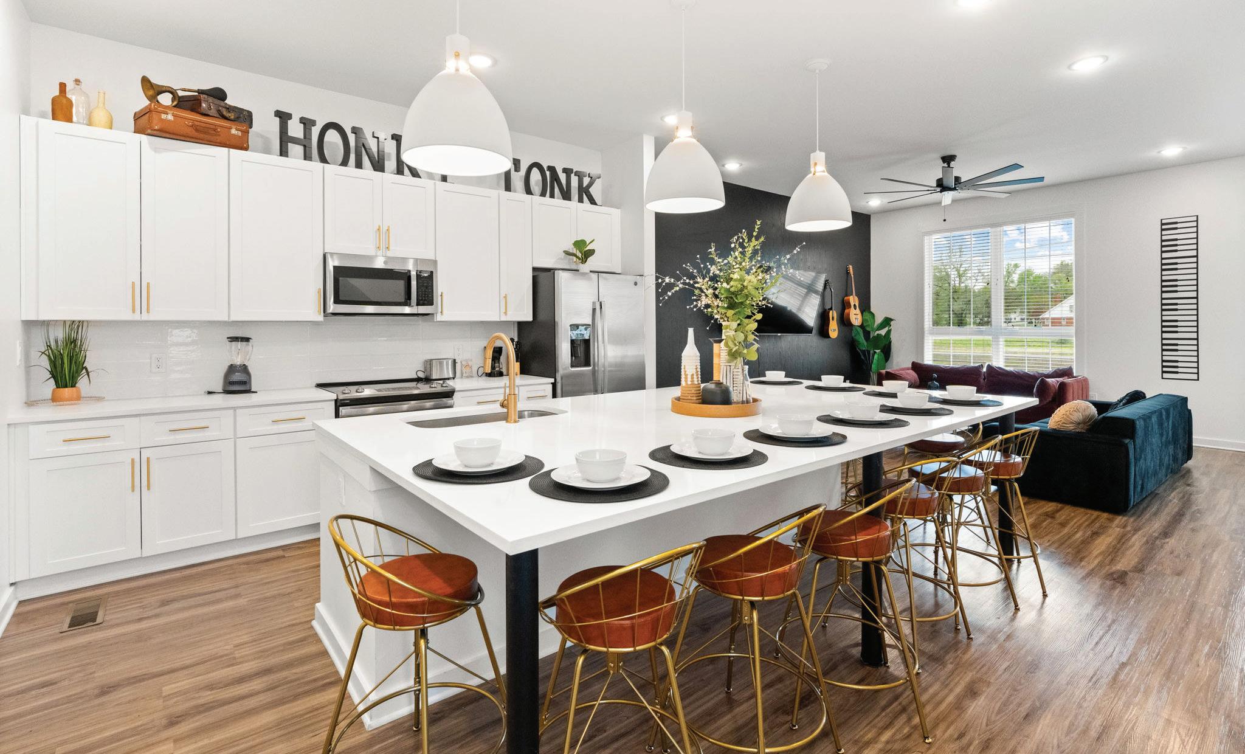
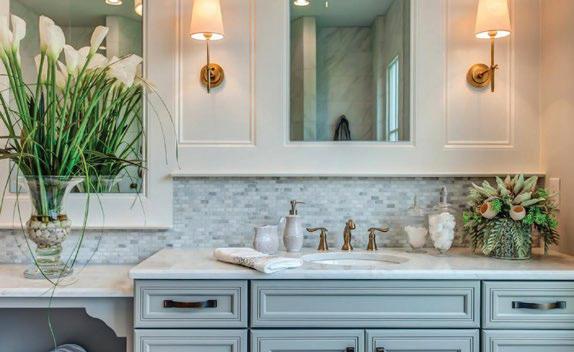
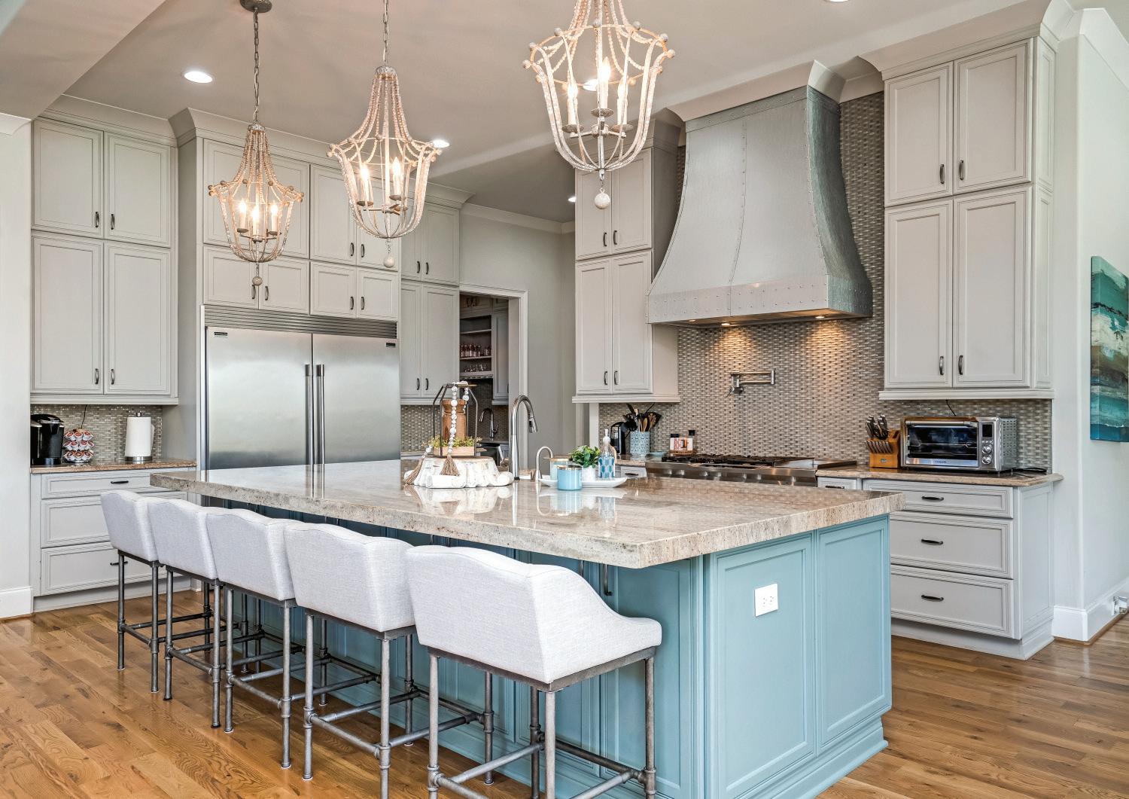
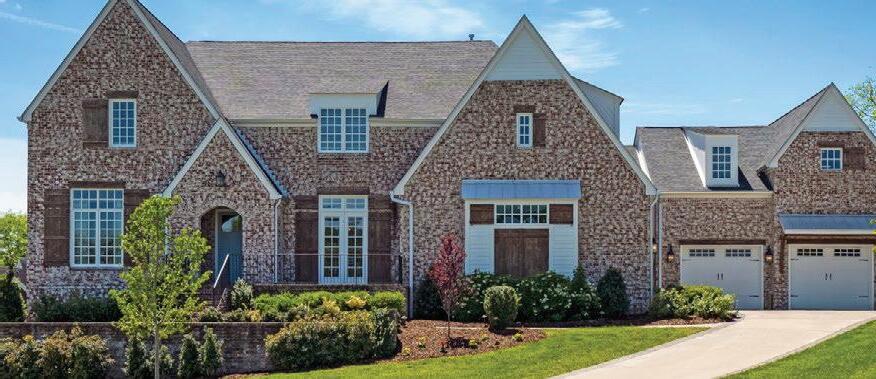




5113 BOND MILL ROAD LOT 206
THOMPSONS STATION, TN 37179
The Ridgetop plan is a popular plan that features an Open Layout, Gourmet Kitchen, Primary Bedroom on the Main Level, Second Bedroom on the Main level and an abundance of Custom Trim and Beam Details. Great Room opens up to the exterior rear Patio for unique indoor/outdoor living. Upstairs includes three Bedrooms with private bathrooms, Bonus Room, Theater Space and Hobby/Exercise Room. Come see the Woodridge difference. MLS # 2506690
5 bed | 5.5 bath | 4,822 sqft | $1,849,900



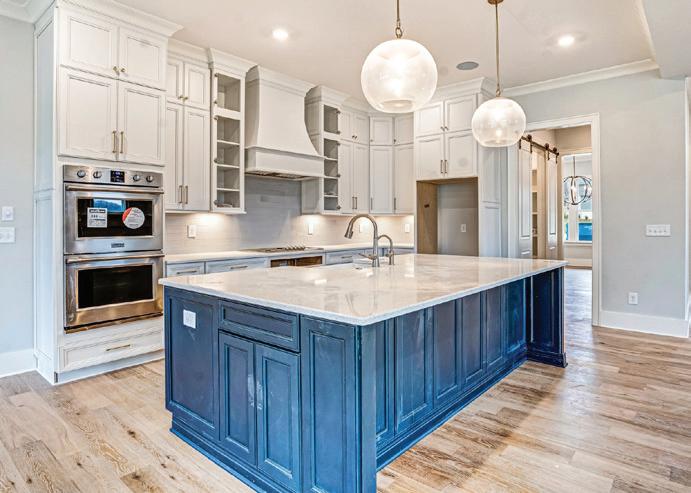
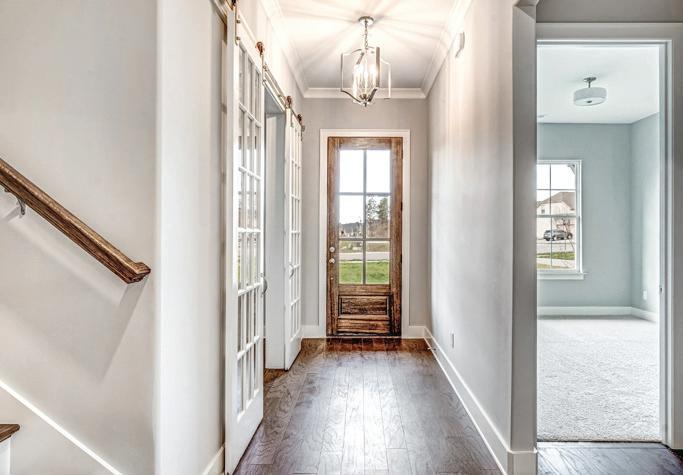
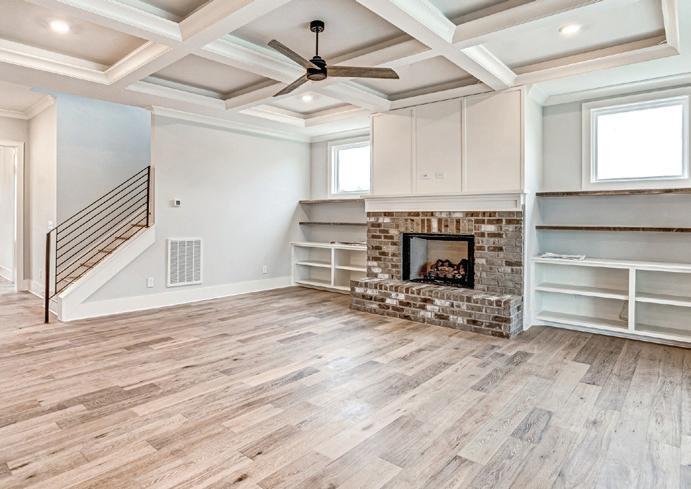
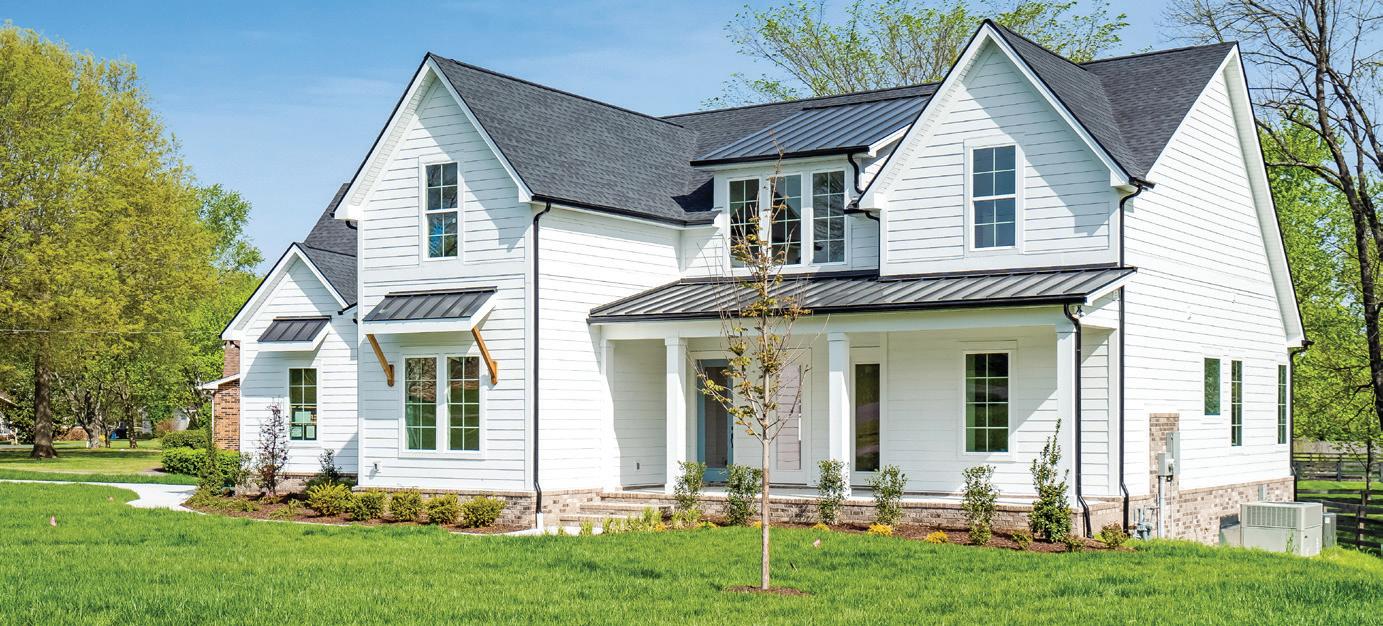
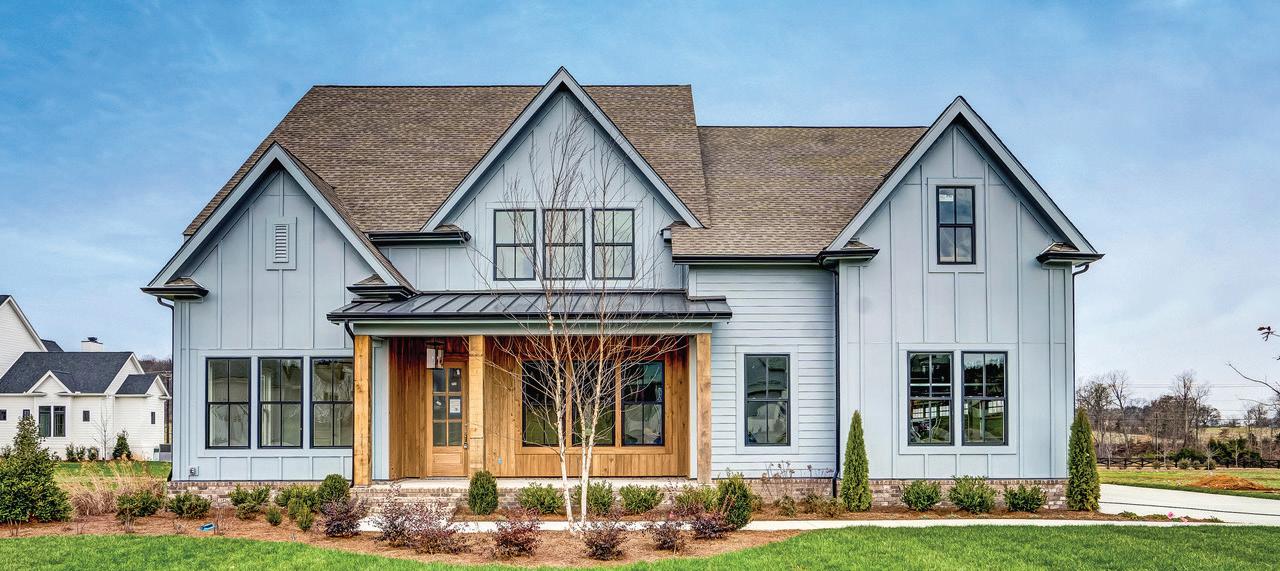
801 EDWARDS DRIVE FRANKLIN, TN 37064
This home features 2 Bedrooms on the Main Level, Vaulted Ceiling in Great Room, Covered Front Porch, Covered Rear Deck, Bonus Room Upstairs, Walkout Storage and more. Large Kitchen with a bounty of cabinet and Countertop Space including a Walk-in Pantry, Cabinets to Ceiling, Double Oven, Gas Stove and Butlers Pantry Space. Home features Future expansion space above the garage. MLS # 2506716
4 bed | 4 bath | 2,840 sqft | $1,324,9000

853 NOLENMEADE COURT LOT 15 NOLENSVILLE, TN 37135
This popular 4 bedroom Hadley Plan features an open layout, primary and a secondary bedroom on the main level, study, covered patio and much more. Large lot totaling almost .4 of an acre. Cul-de-Sac lot with Walking Paths to Nolensville High School and Mill Creek Middle School. MLS # 2505694

4 bed | 3.5 bath | 3,060 sqft | $899,900

Tad Craig

REALTOR ®
C: (931) 639-0914
O: (931) 684-9112
tcraig@craigwheeler.com www.craigwheeler.com
Like New custom built home with wrap around porch, covered back patio, all sitting on 44.29 acres. House is immaculate and has a great layout with soaring ceilings in family room with stone fireplace, open kitchen with bar countertops, roomy family room, Rinnai tankless hot water heater, 42x60 six stall horse barn with power and AC in the tack room, or office space, 2 wash bays, land has a gentle roll to it with great spots for hunting, or trail riding, cattle or whatever you choose. An amazing tract close to Nissan and Nissan land wraps all behind this farm so it’s extremely private but has great access to I-24 and Hwy 64.
MLS#2494856
$769,900

Private & Secluded 147+/- acre farm with over 1.3 miles of Duck River frontage! Newly built 60x100 shop with concrete floors. Several soil sites on the property as well as trails, shooting houses, row crops and bluffs. Loaded with wildlife!
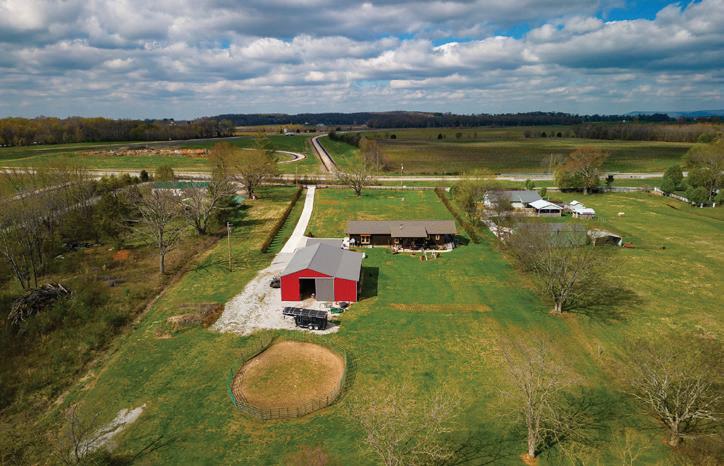
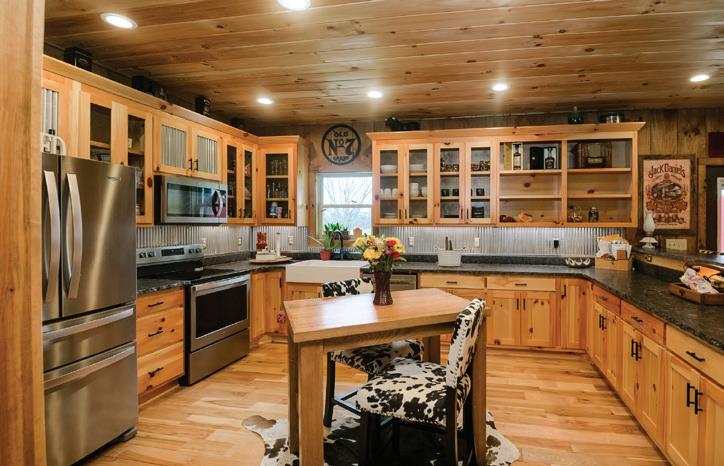
$1,700,000 | 147 acres
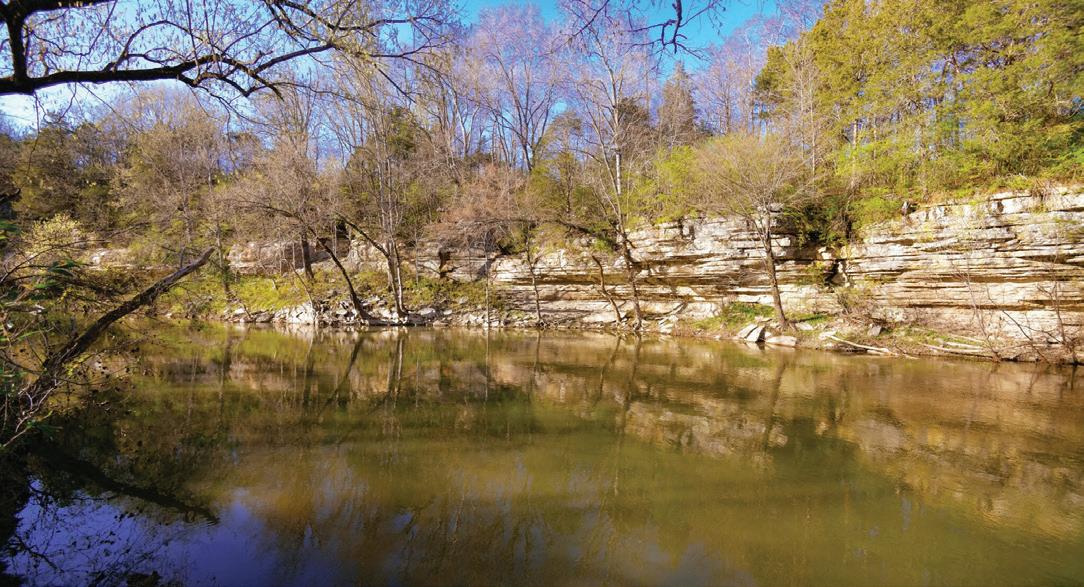

508 Cannon Blvd, Shelbyville, TN 37160

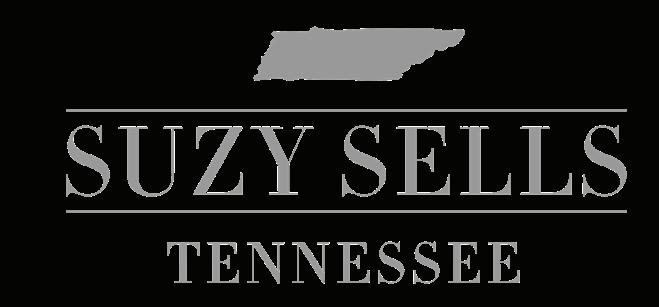
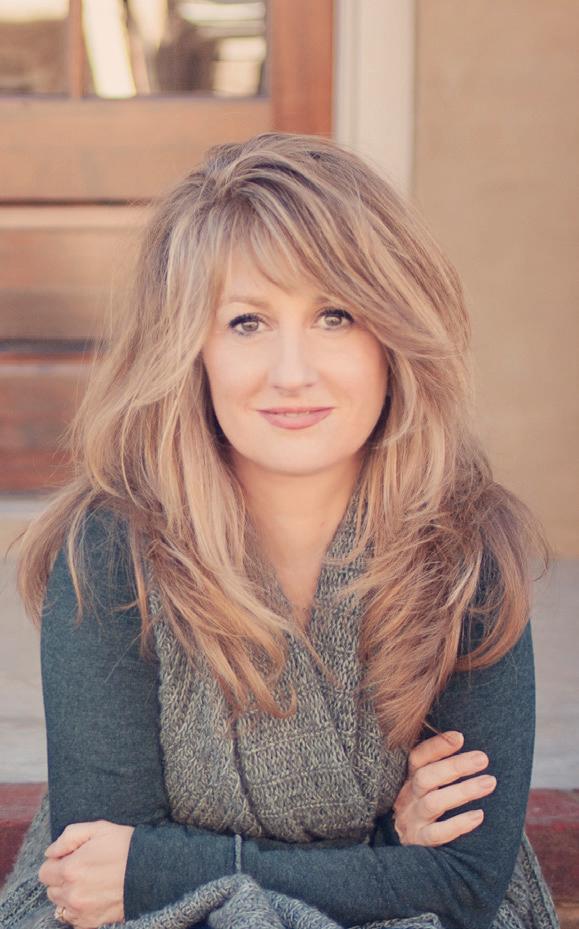



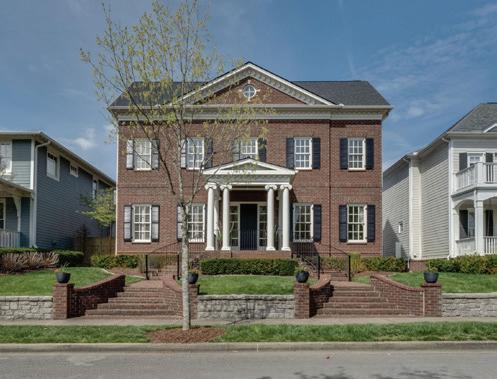

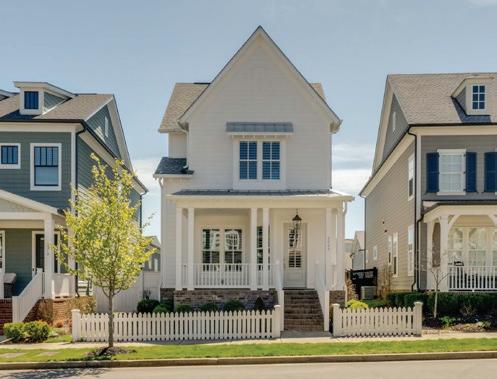



Builder is offering 12K in incentives. Motto Mortgage is offering up to 1% in buyers closing costs. Designed with your comfort in mind, the open-design floor plan features a modern interior and includes large entertainment spaces, expansive great room, firstfloor bedroom, well-proportioned rooms, flowthrough living/dining area, generous living spaces and a bonus room. Modern appliances enhance this beautifully appointed kitchen, which contains stainlesssteel appliances, gas oven, granite countertops, tile backsplash, stunning kitchen island, contemporary cabinetry, pendant lighting, large walk-in pantry, undercounter microwave and gas stove.
4 beds | 3 baths | 2,732 sq ft
Offered at $625,000

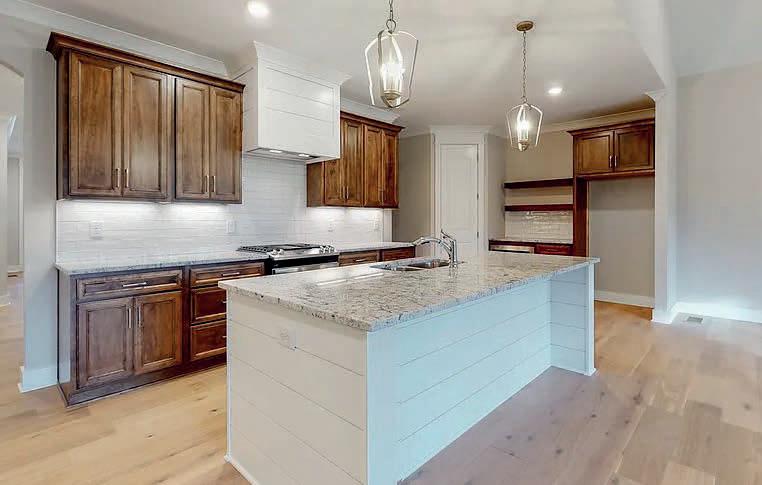

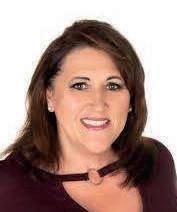
BUILDER IS OFFERING $12K for Interest Rate Buydown !! LENDER IS OFFERING 1% of LOAN on Buyer’s Behalf! Designed with your comfort in mind, the open-design floor plan features a modern interior and includes large entertainment spaces, expansive great room, first-floor bedroom, well-proportioned rooms, flowthrough living/dining area, generous living spaces and a bonus room. Modern appliances enhance this beautifully appointed kitchen, which contains stainlesssteel appliances, gas oven, granite countertops, tile backsplash, stunning kitchen island, contemporary cabinetry, pendant lighting, large walk-in pantry, undercounter microwave and gas stove. All this and 2 MASTER SUITES
4 beds | 3 baths | 2,732 sq ft
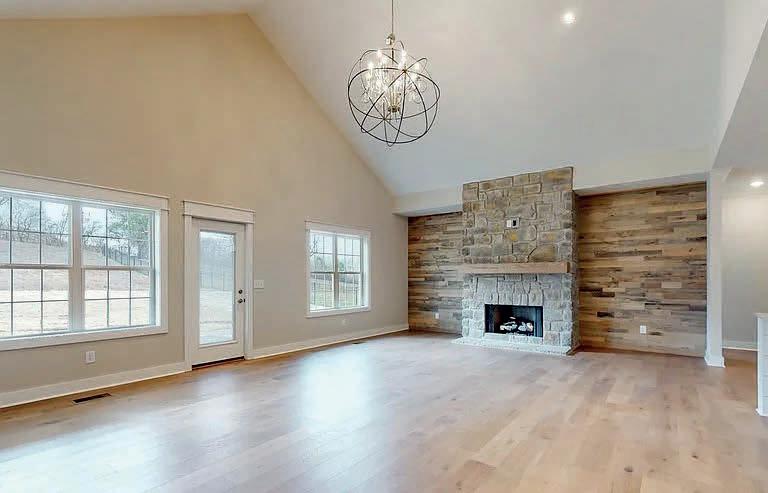

Offered at $629,900
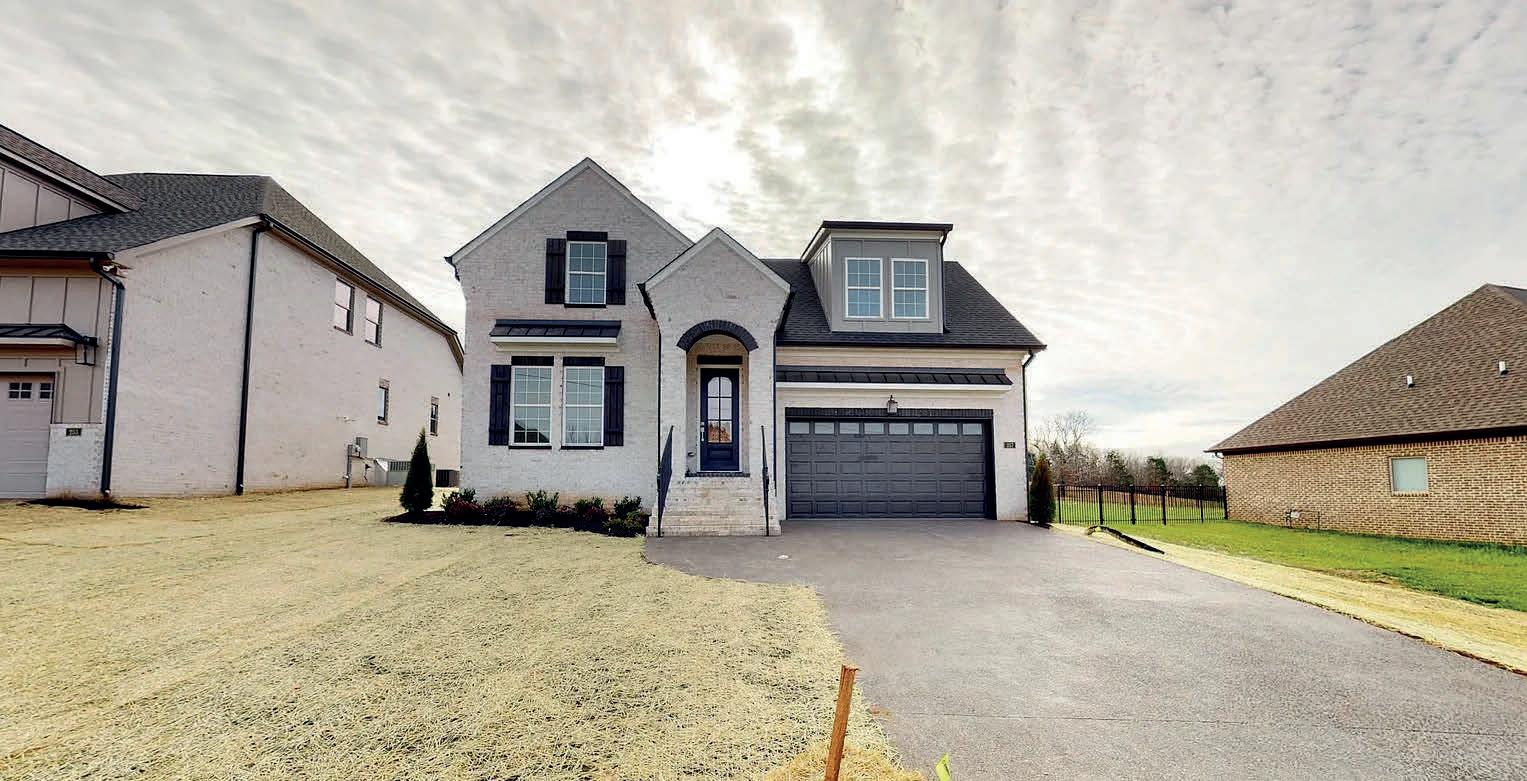

7 Beds | 4 Baths | 4,642 SQ FT | $1,300,000

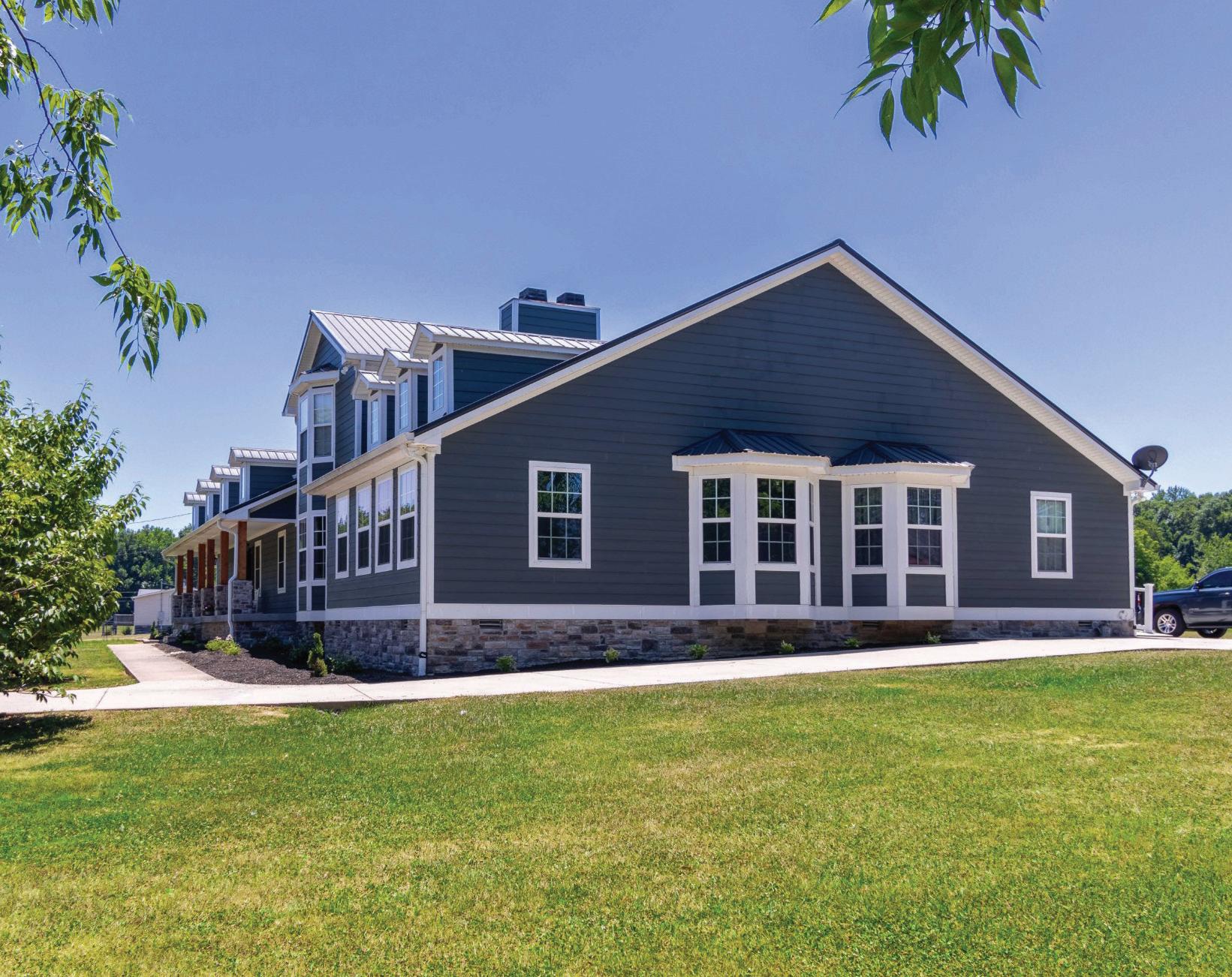
Take an escape from the congested areas of the city and retreat to rural farmlands to find your future home. Located near the KentuckyTennessee border and neighboring Orlinda, TN, this 4642 SqFt, custom built, 7 bedroom Springfield home sits on 5.11 acres. Much thought and planning has been used to maintain a safe and secure setting for current residents. Adjacent to this home is an 816 SqFt guest house, beautiful in ground pool which is securely enclosed with wrought iron fencing and stone columns. There is also a 5 stall horse stable and tac room, a chicken coup, a raised garden bed, and a fenced in pasture.
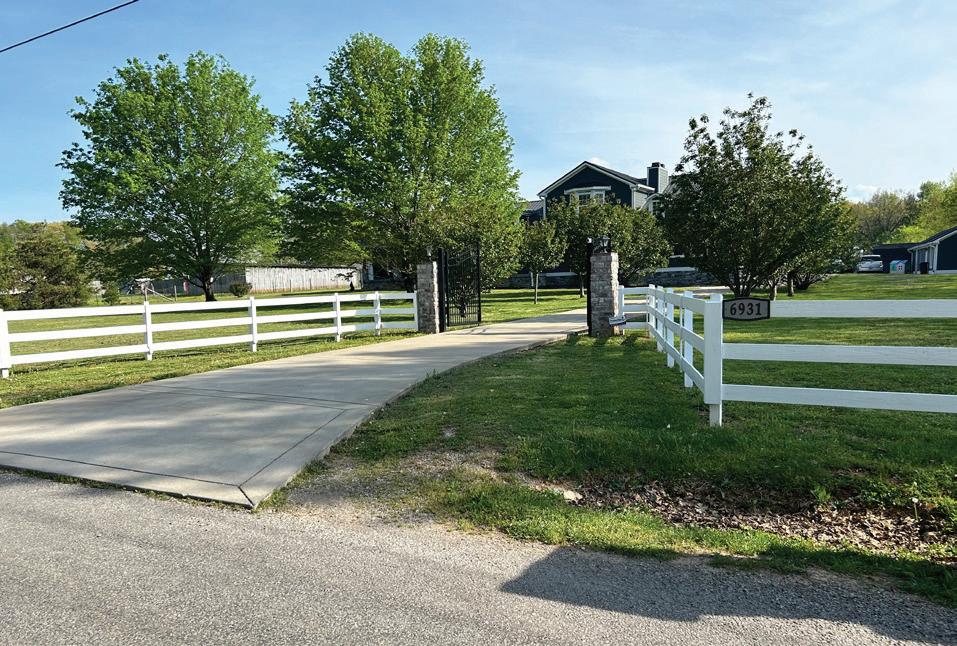
C: (615) 504-9721
O: (615) 598-8644
pennyacallis@gmail.com
www.cobbhillhomes.com
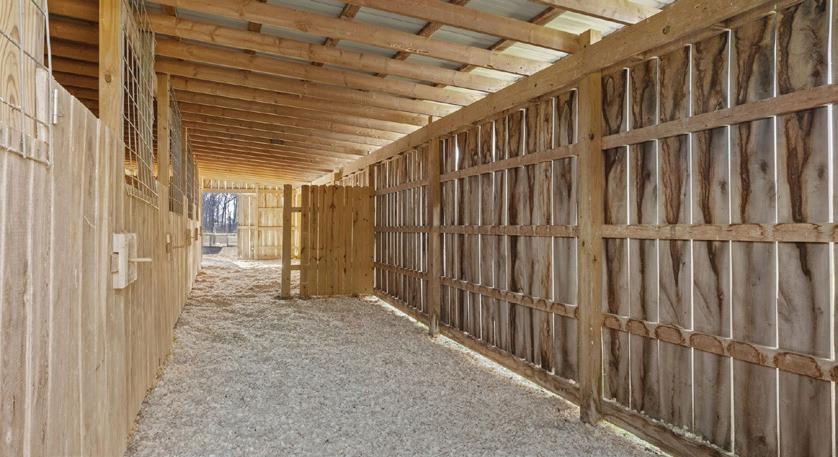
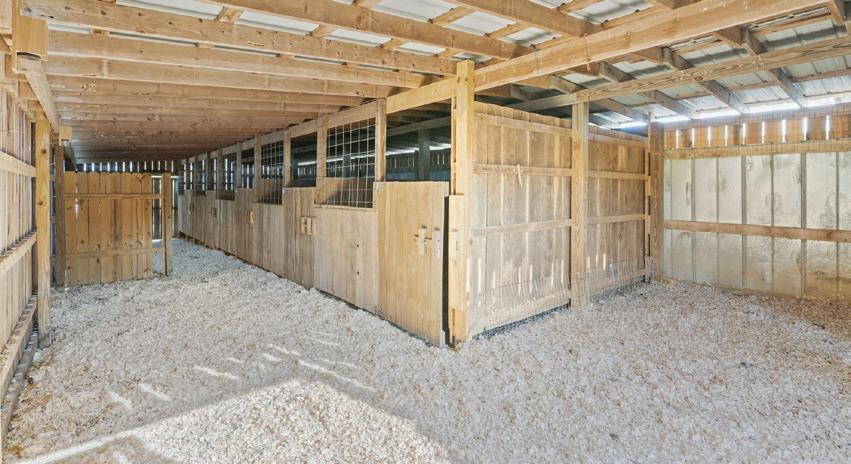
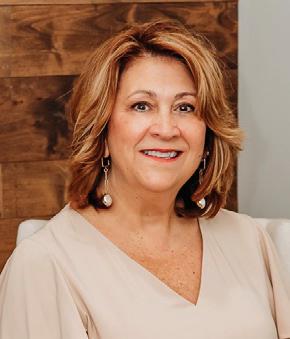
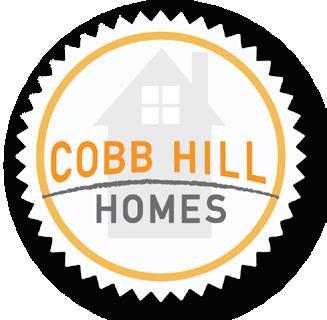
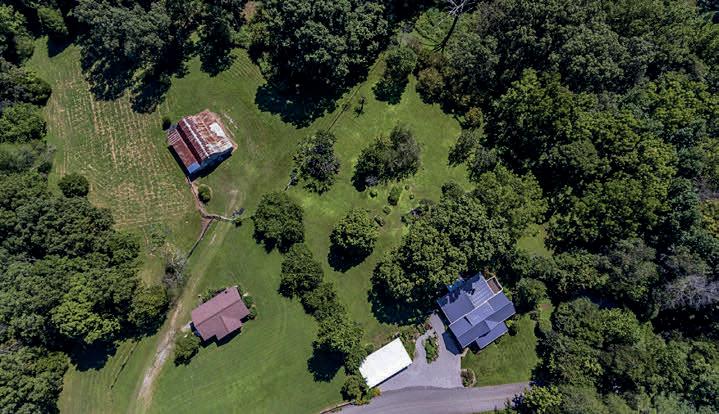
7190 & 7192 BAHNE ROAD, FAIRVEW, TENNESSEE 37062


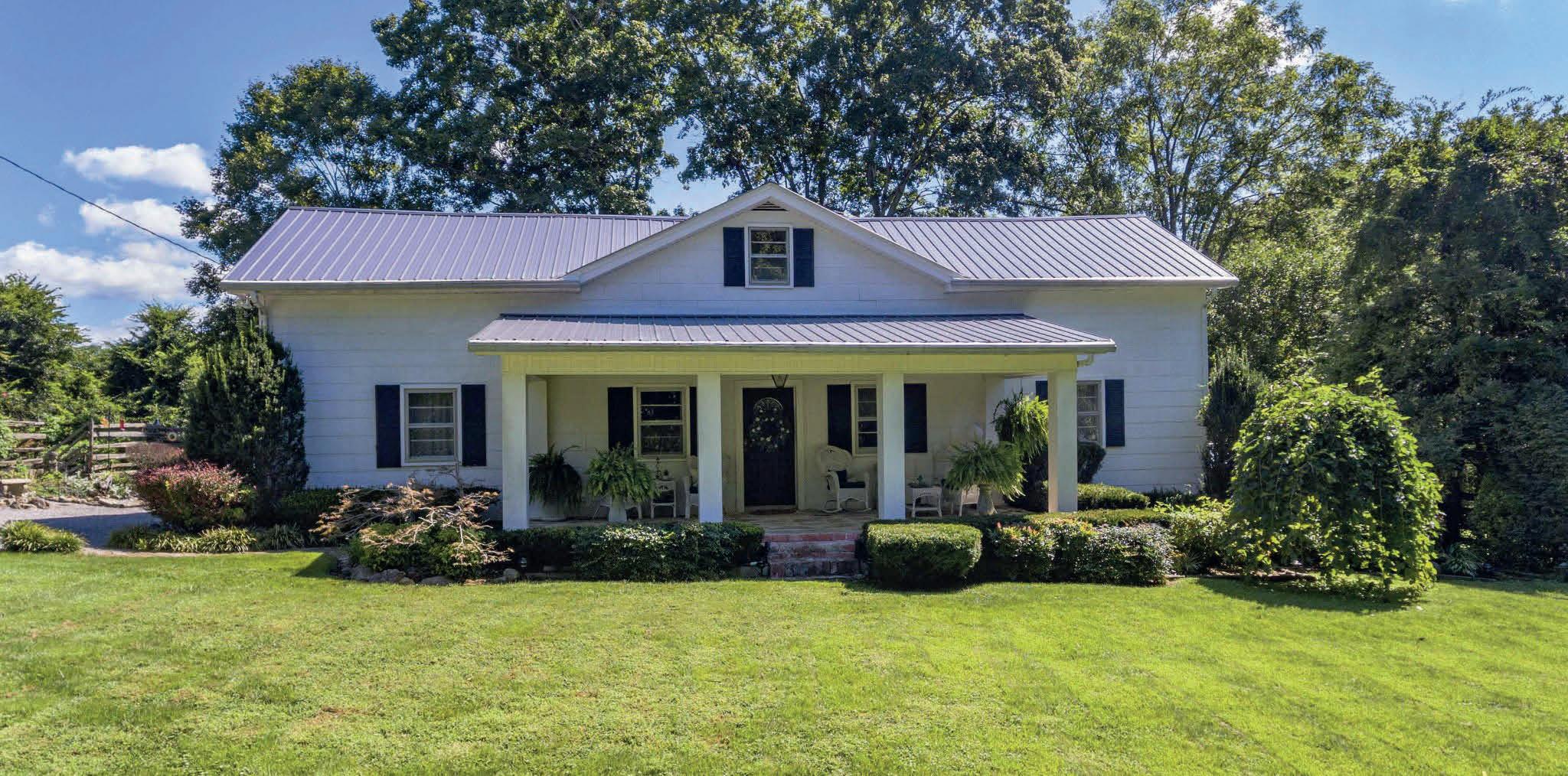
Main house comes with 3 beds, 2 baths totalling 3,508 sq ft, and updated nicely. 2nd home has 2 beds, 2 baths and a full basement of 1968 sq ft upstairs. Both homes have storm shelters. Peaceful pond perfect for sunsets. Property backs up to Flat Rock creek in the far back of the acreage. Trails for your walking or riding pleasure. Many pastures, fruit trees and beautiful greenery to enjoy. 7 stall state of the Art Equestrian Barn for your critters or entertaining. You choose. Many natural springs. Tucked in a quiet sprawling neighborhood with several equestrian properties and farms surrounding it. Minutes to I-40 and 30 minutes from Downtown Music City. MLS #2477319 | $2,250,000
Barbie SchookREALTOR ® | NEW HOME


C: 615.243.5372
O: 615.306.3445
CONSULTANTbarbieschook@gmail.com
www.willowcreekhomestn.com

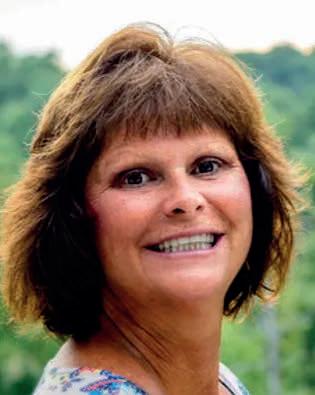


$2,399,900 | 4 BEDS | 5 BATHS | 5,167 SQ FT M: 615.983.7377 | O: 615.371.1544
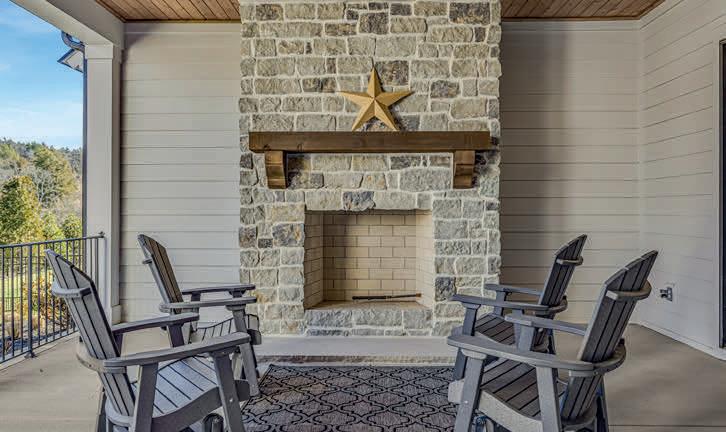
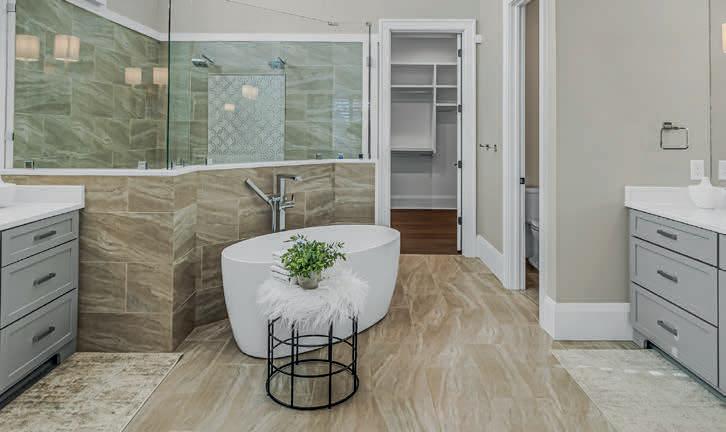


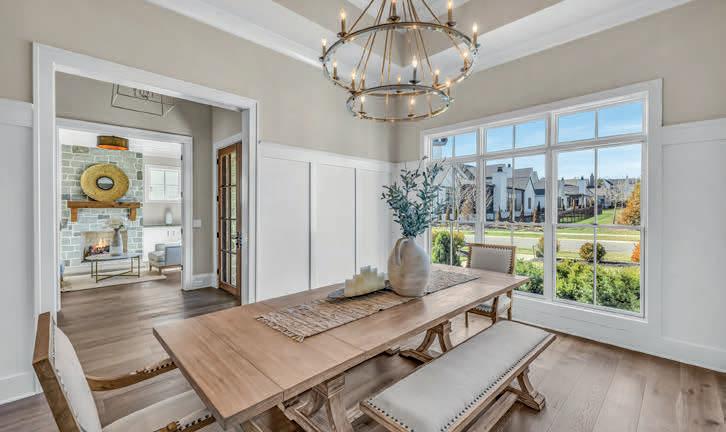
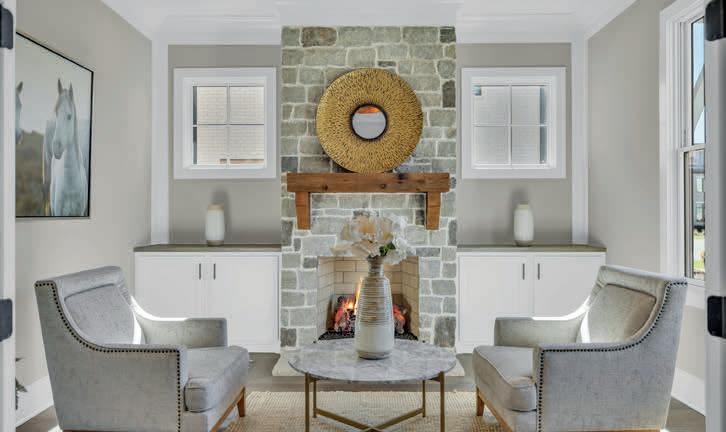
Classic Trace Construction English Romantic plan with desirable one-level living. Main Level entertainer’s dream with primary, study, formal dining, 2 guest suites and 2 fireplaces on the main level. Upstairs leads to soaring game room with wet bar. Theater/library and private guest suite. Outdoor covered porch with wood burning fireplace. 3 car side entry garage with custom finished floors. The Grove offers resort style amenities: golf, Manor House, fine & casual dining, spa, fitness, outdoor pools, kid’s camp, tennis/pickleball courts & equestrian program.

Shelbyville, TN 37160
$639,900 | 3 BD | 2.5 BA | 3,528 SQ FT
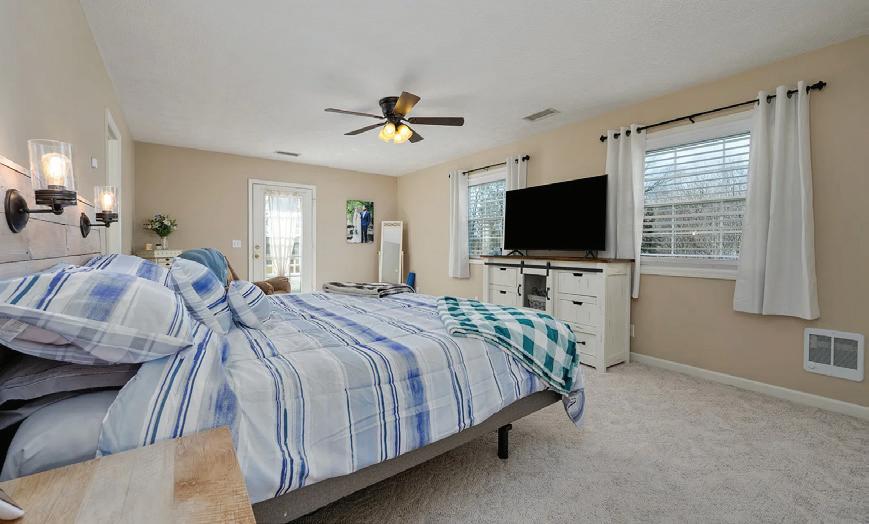

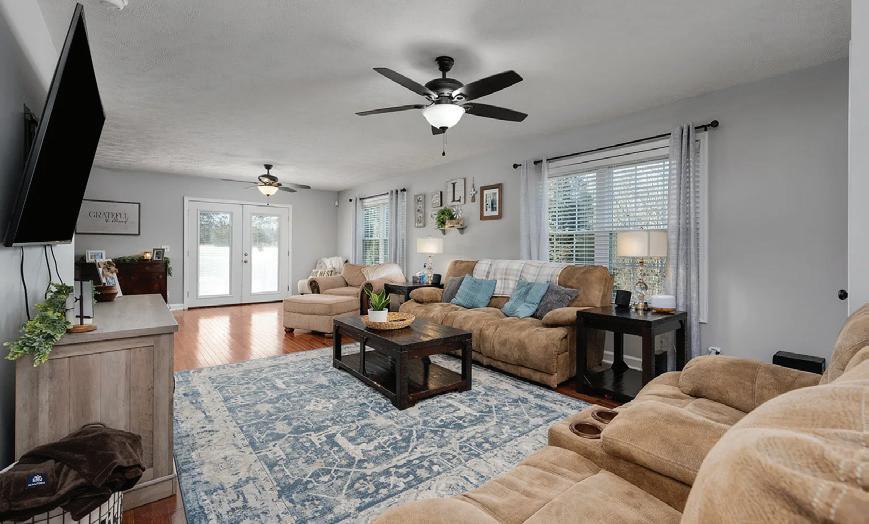

This Charming 3 bedrooms, 2.5 baths house sits on 2.82 acres near the city limits of Shelbyville. Features include a newly remodeled kitchen with quartz countertops and new appliances, a new AC unit, new windows (less than 5 years old), new insulation blown in the attic, unlimited closet space in every turn, electric heaters in the bedrooms upstairs, and a fenced in back yard with a 30x60 concrete slab ready for you to build a shop.
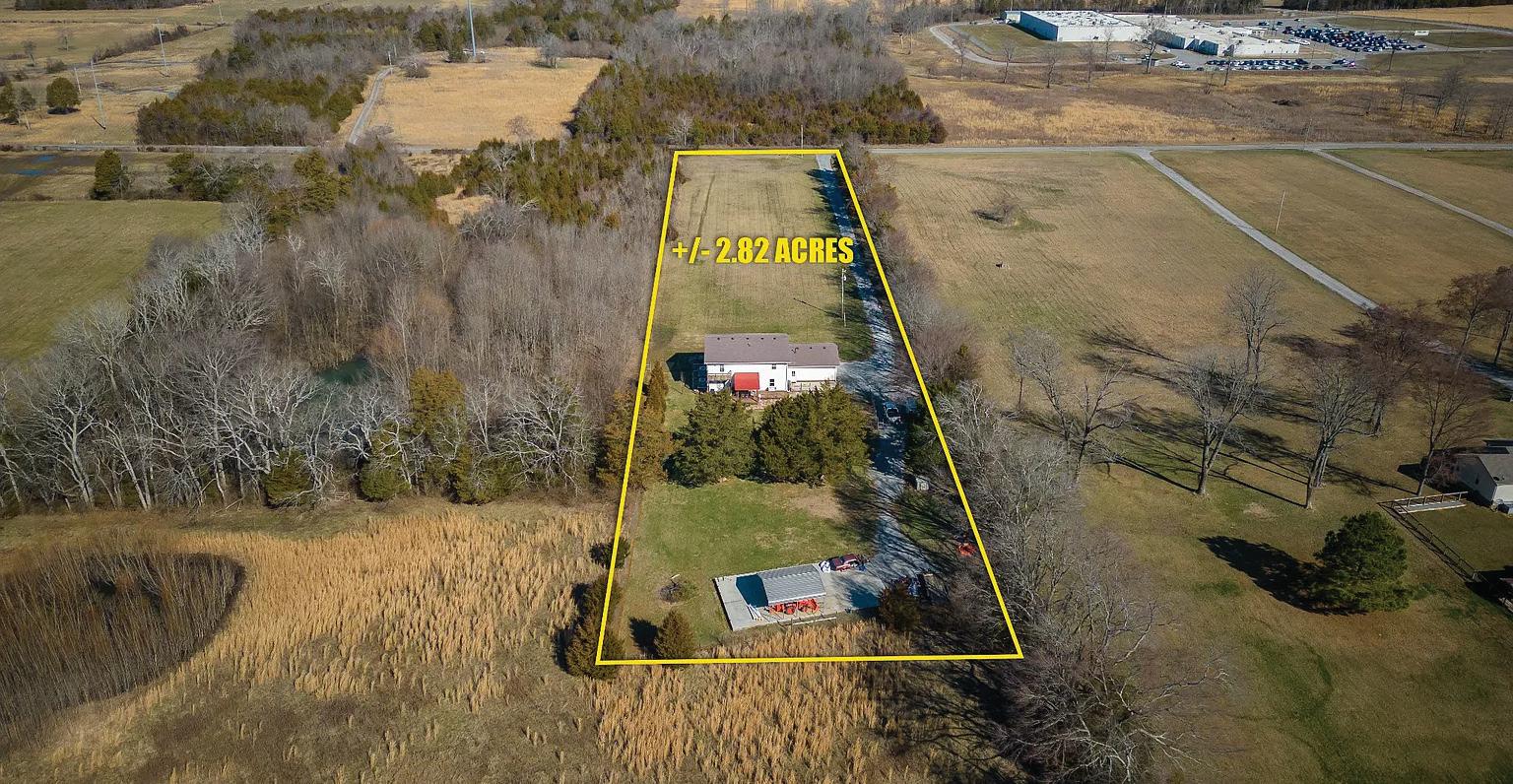
931.205.3869 amandaseibers@outlook.com

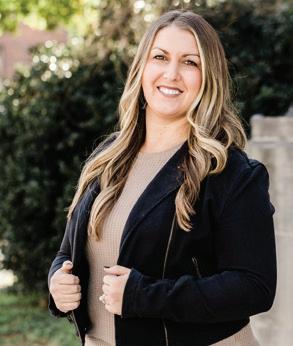

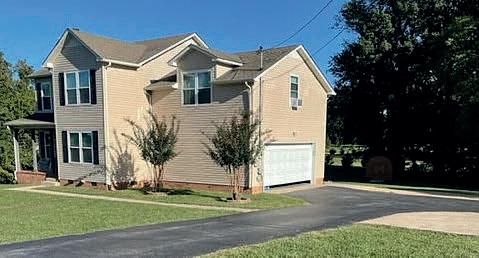

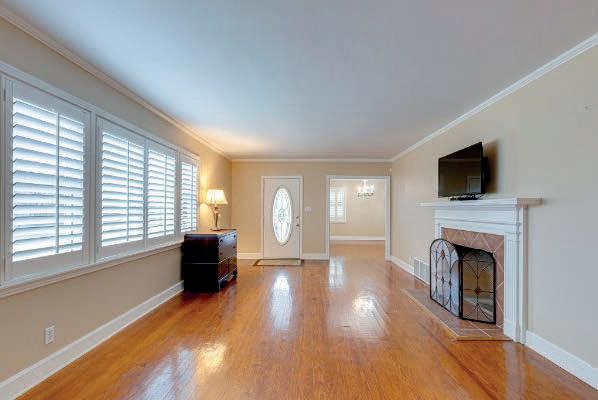


WOW! BETTER THAN BRAND NEW. COMPLETE RENOVATION AND WHAT A JOB HE DID. Wonderful all brick home 2100 sq ft, 3 bd, 2 ba sitting majestically on a Westwood lot. Location is outstanding for so many different things, Shopping, Churches, Hospital, Downtown minutes away. Located in wonderful school zones from k to 12 and then to Columbia State. Too many renovations to mention here. Call listing agent for more details and to schedule your time in this fabulously renovated home. YOUR FAMILY WILL BE GLAD YOU DID!! MLS#2495666 | $435,000
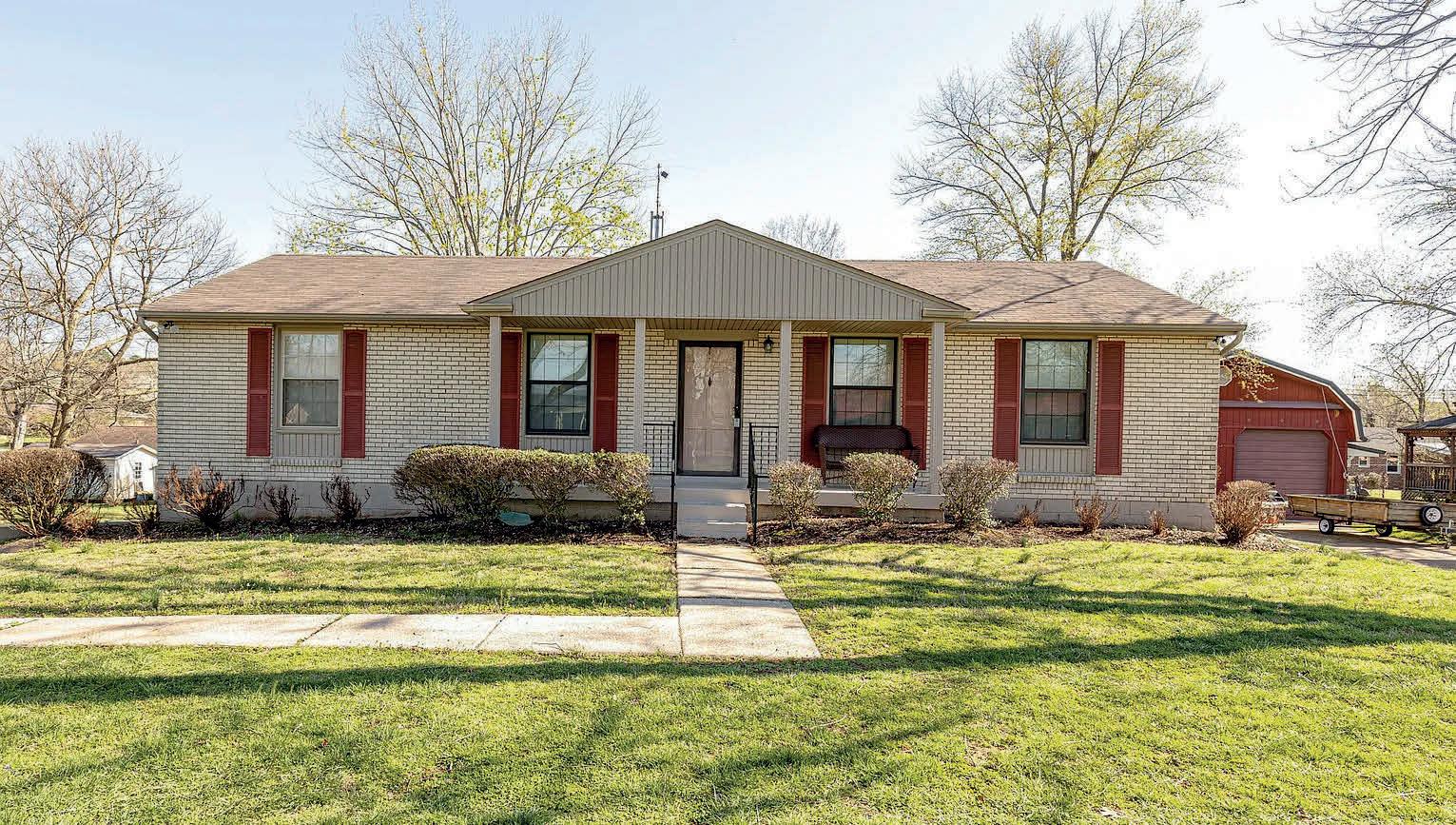



BRING CONTRACTS TODAY! WHAT AN OPPORTUNITY FOR YOU TO LIVE IN COUNTRY AND BE SO CLOSE TO CITY LIVING AND ALL OF LIFESTYLE SITUATIONS. This 2300 Sq ft 3 bd 2 1/2 ba 1 Level All Brick home is nestled way off road on 1.57 ac tract. Privacy of parcel allows you peace and quiet. Home is in good shape on interior and exterior. Schools are great! Bring your family and let your kids grow up loving outside. Home is vacant and you can be in as fast as we can close. Spend your holidays at home in your family’s new home. YOU will be glad you did. Call today for your personal showing! MLS#2458761 | $449,999

WHAT A FIND SITTING ON A WONDERFUL 1 AC LOT. Beautiful 2 Story Home. Huge backyard for kids and pets. 4 bedroom 2 and 1 half baths 2 car garage large lot in the country no restrictions . Big Bonus Rm ready for big Family fun. Located just minutes from business, churches, hospital & downtown. Will not last! Call for your personal showing today. You will be glad you did!
MLS#2443359 | $419,000

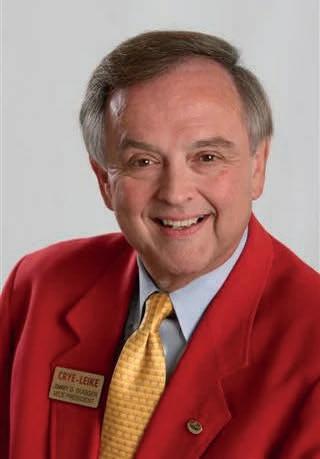
REALTOR ® | VICE-PRESIDENT | BROKER | AUCTIONEER

OWNER SAYS BRING CONTRACTS TODAY! WHAT AN OPPORTUNITY TO OWN THIS ALL BRICK HOME ON THE N SIDE. Beautiful Renovation of the interior of this one level home, makes this a classic buy for you and your family. Spacious first floor with a finished basement with a walk out is great for family life kids and wonderful storage. The almost two acres yard has lush grass and plenty of room for kids, animals and a huge garden. Immediate occupancy makes this your next home for your big family or just a couple that wants space. CALL TODAY FOR PERSONAL SHOWING! MLS# 2485161 | $424,900
License # 00244191 1118 Nashville Hwy, Columbia, TN 38401
$545,0000 | 3 BEDS | 3 BATHS | 3,436 SQ FT



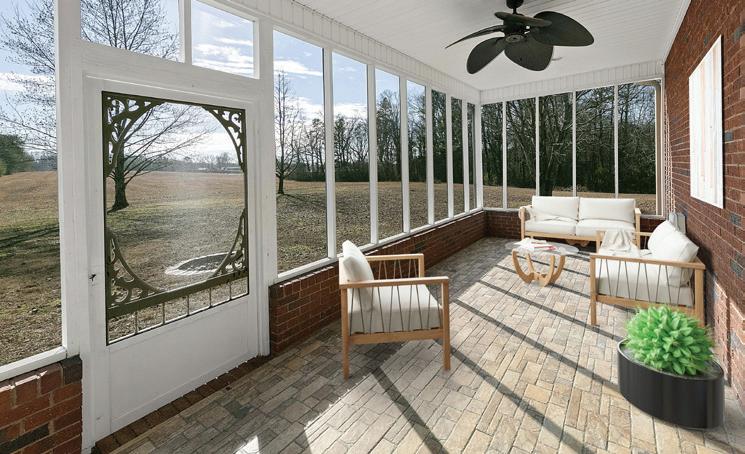
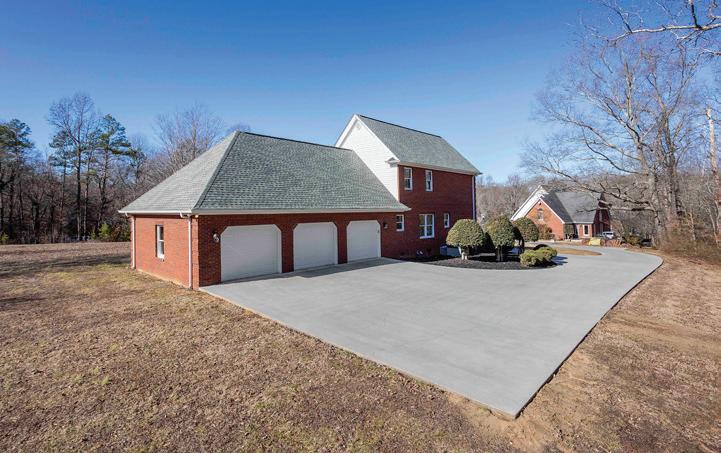
Welcome to this beautiful home that seamlessly blends traditional style with modern farmhouse flair, creating a warm and inviting atmosphere that is both timeless and on-trend. As you enter the home, you will immediately notice the high ceilings and abundant natural light that floods the space, creating a bright and open feel. The traditional details such as the brick exterior, crown molding, and hardwood floors add a touch of elegance and sophistication to the home. The spacious family room with a beautiful brick fireplace is perfect for chilly evenings. The main level Master suite is a retreat with hardwood floors, plantation shutters and walk-in closet. The spacious kitchen features modern amenities creating the perfect balance of comfort and style. The screened-in porch is an ideal spot for enjoying morning coffee and taking in stunning countryside views. This home offers a peaceful retreat with easy access to all the amenities you need. Etowah is known as the Gateway to Cherokee National Forest. There are 4 major rivers within a 25-mile radius and numerous lakes in the area. Activities on these waterways include white water rafting, canoeing, kayaking, tubing, jet skiing, water skiing, boating, swimming, and fishing in our trophy trout streams or lakes. This home truly offers a peaceful retreat with easy access to all the amenities you need. Don’t miss your chance to make this stunning property your forever home!


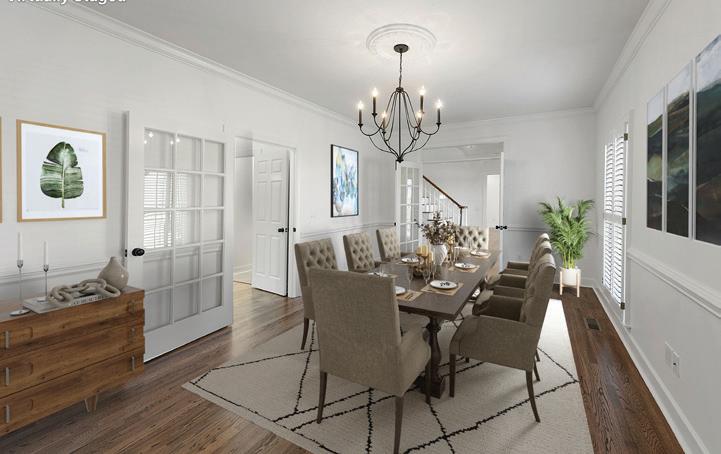 Yankey
Yankey
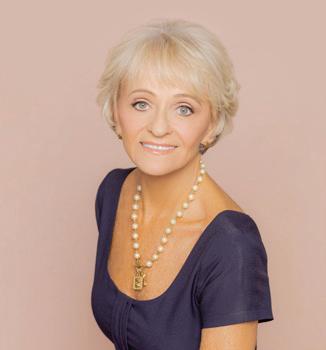 ® / BROKER
® / BROKER
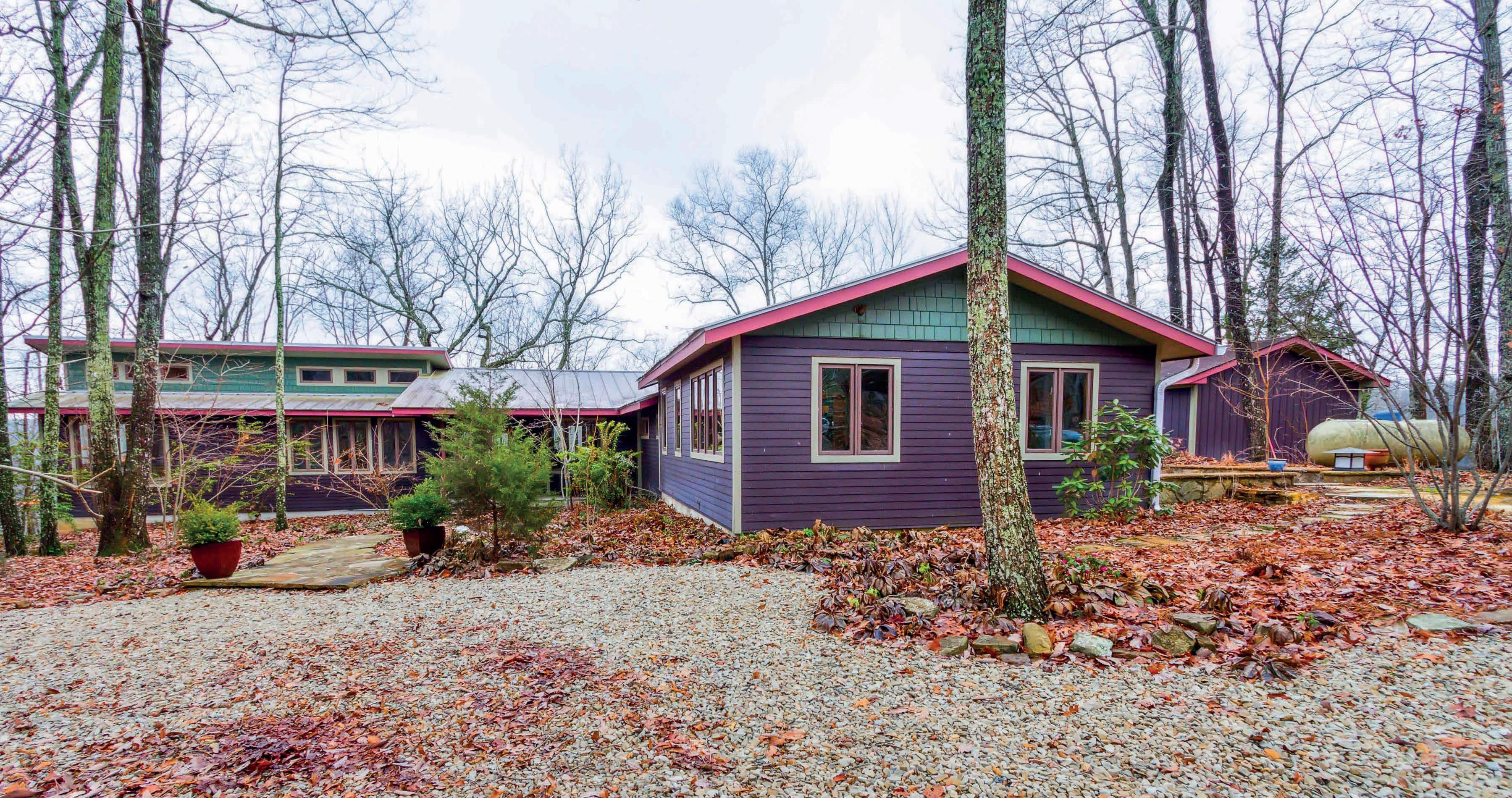
$1,250,000 • 3 BEDS • 2 BATHS • 2,812 SQ FT
Just 2 miles from the Sewanee airport and 3 miles from the gates of the University is 1064 Can-Tex Drive. The house is built along 650 ft of bluff overlooking Lost Cove and has stunning sunsets from south to north. The house is designed to enjoy the view from every room in the house. The main wing includes a spacious primary bedroom and bath with separate tub and shower, and an outdoor shower looking out into Lost Cove as well. The guest wing has two bedrooms, a bath, laundry room, den, screened porch with a stone walkway. This beautiful arts and crafts designed home is on 5.53 wooded acres and a rare find in Sewanee.
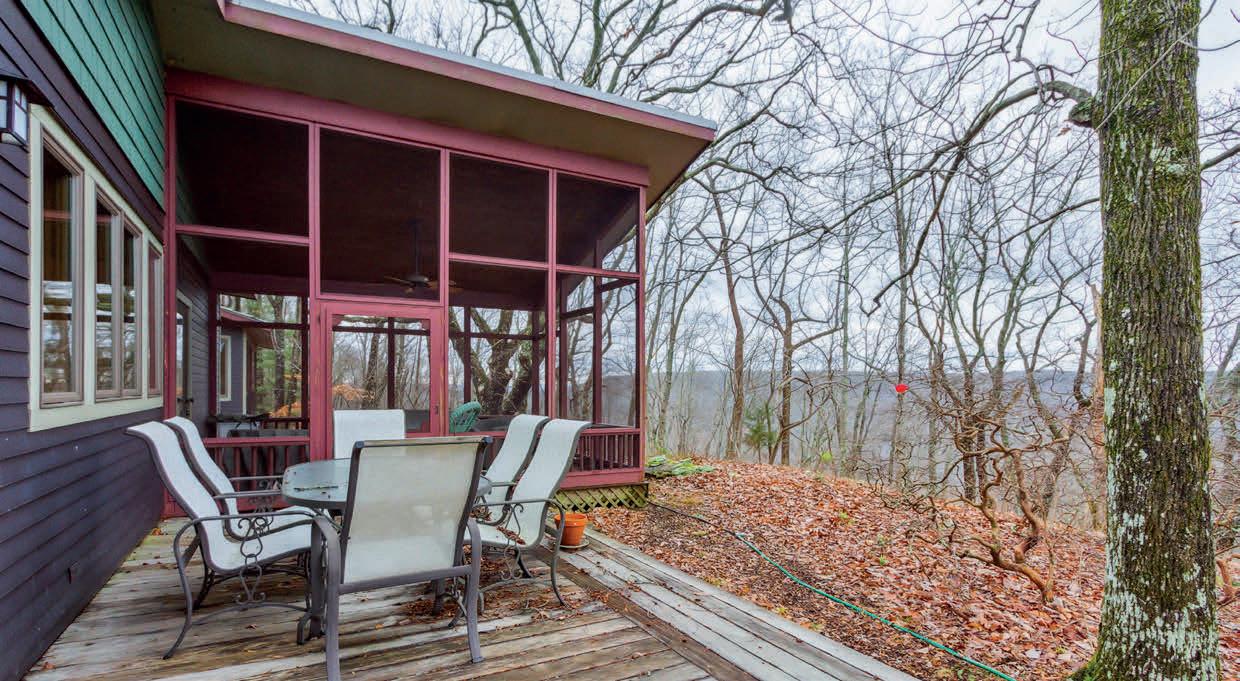



M: 931.205.1299 | O: 615.383.6964 anne.sewanee@gmail.com villagerealestate.com





Stunning craftsman style home, all one-level, in the heart of Halls in Knoxville, TN! This virtually new construction property, with modern features and upgrades, is a must see! This home offers an open concept & split bedroom floor plan, a beautiful, large covered front porch welcomes you in and is a combination of brick & stone; additionally featuring gorgeous wood shutters, stunning French doors, & magnificent curb appeal! The impressive, gourmet kitchen showcases beautiful cabinetry & drawers with soft-close design, a large breakfast bar with additional seating, granite countertops, & much more. The fantastic master bedroom suite has vaulted ceilings, an oversized fan, recessed lighting, and so much space! Additionally, you have direct access to the back deck with beautiful views!
 Connie McNamara REALTOR ® TEAM LEADER/LISTING PROFESSIONAL
Connie McNamara REALTOR ® TEAM LEADER/LISTING PROFESSIONAL

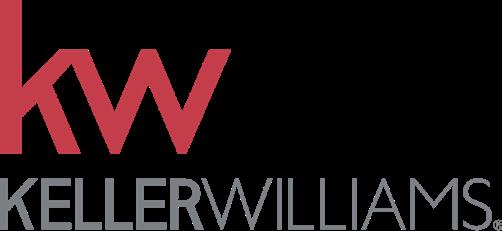








$690,000 | 4 BEDS | 3 BATHS | 4,100 SQ FT

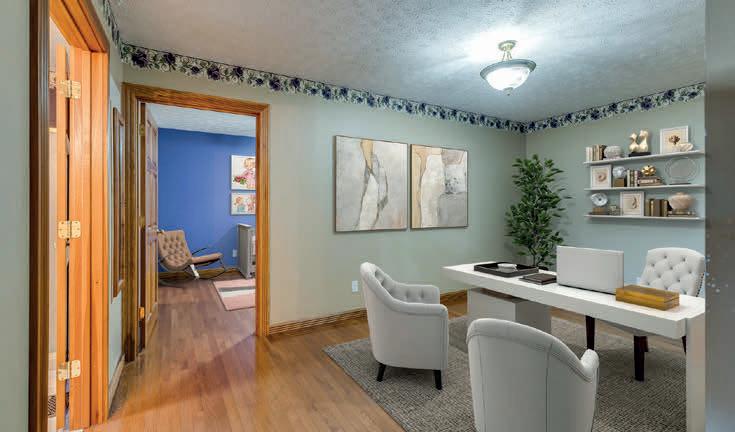

As you travel up the paved driveway to this property, you can’t help but take in the beauty that surrounds you. The spacious main home features hardwood floors, french doors leading to a screened porch and a finished walkout basement, ideally situated on 5 acres of usable land. Included on this plot is a converted tobacco barn with insulated storage that can be used as a 2 car garage. Additionally, you will find a separate outbuilding resembling a ranch home, boasting a fireplace, full bath and the start of a kitchen. This space could be perfect for the in-laws, a rental or entertaining. Finishing off the property are a greenhouse, gazebo and shed for storing all of your recreational toys. Conveniently located an hour from Knoxville and only minutes away from Norris Lake and ATV trails, this location truly checks all the boxes.
ADDITIONAL PARCELS AVAILABLE:
$275,000 | 3 BEDS | 2 BATHS | 5 ACRES
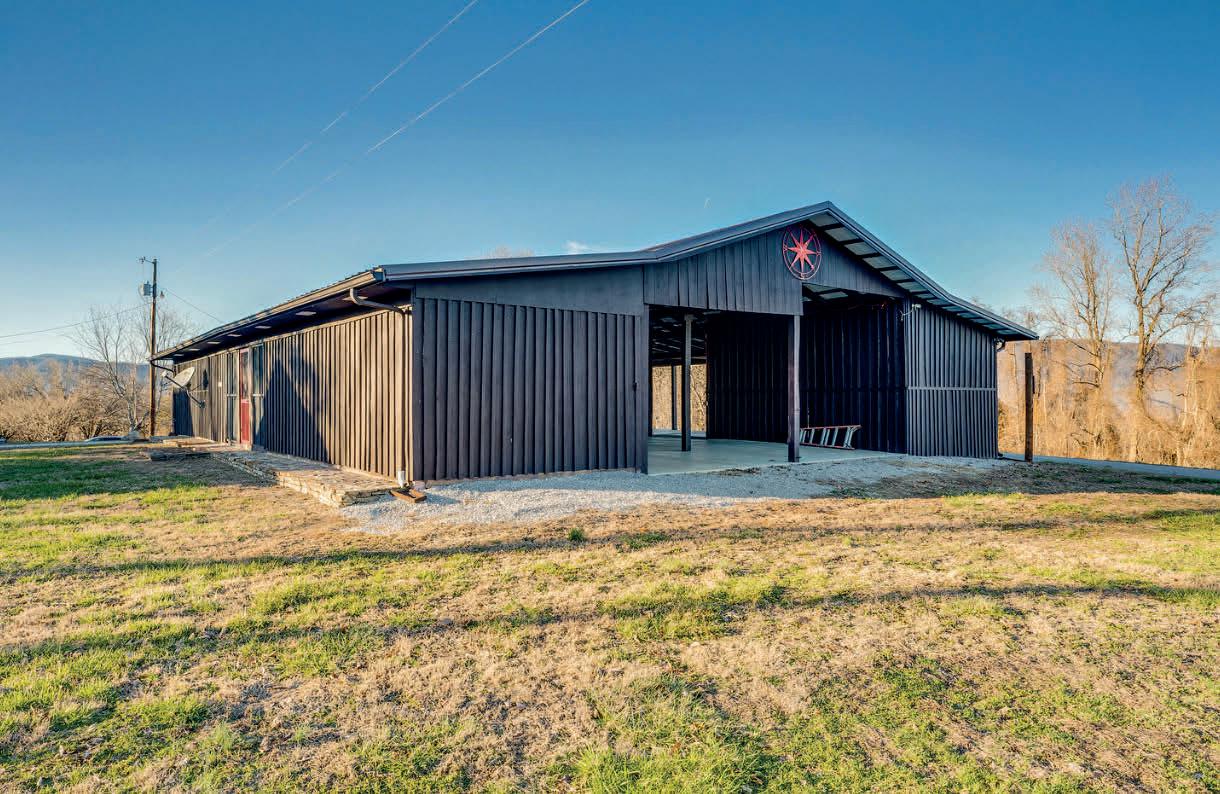
This parcel features an Amish built, manufactured home with spectacular views of the mountains from the covered front porch. This home includes 3 bedrooms, all with walk in closets, as well as an office, kitchen with center island and more.

$250,000 | 26 UNCLEARED ACRES
$110,000 | 5 PARTIALLY CLEARED ACRES

BROKER ASSOCIATE
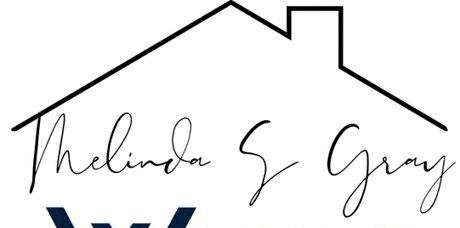

M: 941.705.6409 | O: 865.966.1111
melinda@movetotennesseenow.com
www.movetotennesseenow.com
License #: 368139
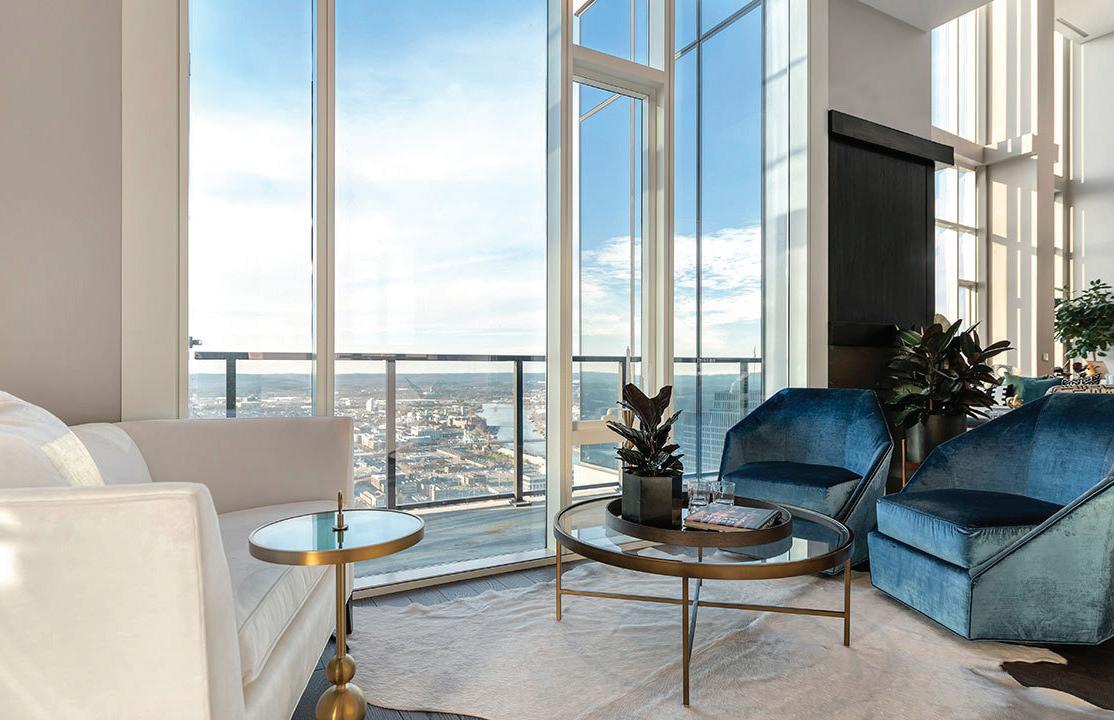





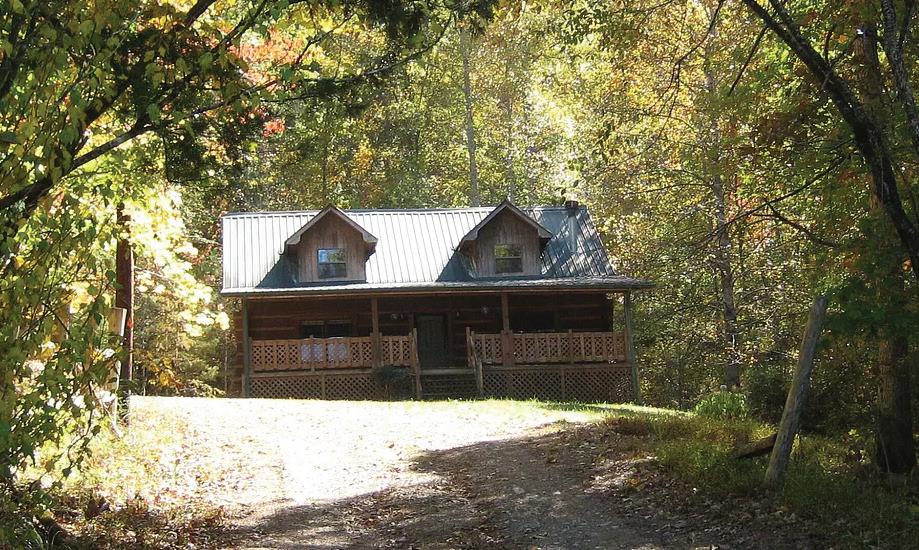
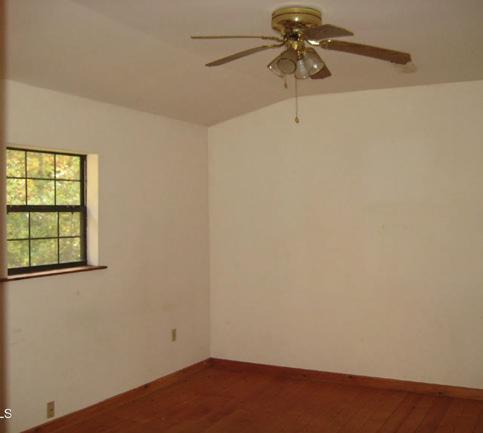


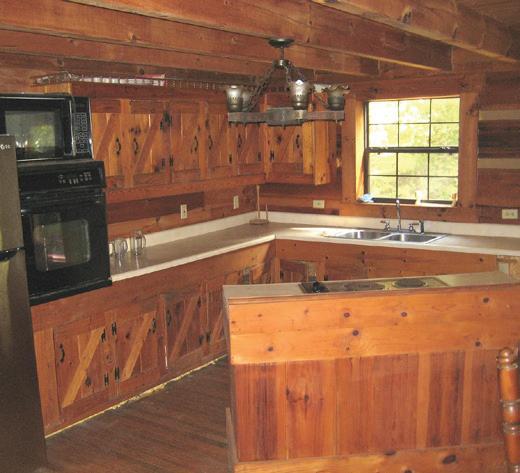
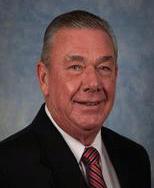
Very motivated sellers are offering the following 3400 sq ft beautiful home that includes 5 bedrooms, 3.5 baths and (10 closets) located on 2 acres in Eminence, KY. Eminence is located in the triangle of Northern, KY / Cincinnati, Louisville, and Lexington. The city has award winning schools, very effective Police and Fire departments and medical clinic. If you are looking for a beautiful house to call home or looking for an AirB&B or rental property contact Doug Bates Eminence has a suburban rural feel. An award wining certified designer is offering a complementary 1 year design service.

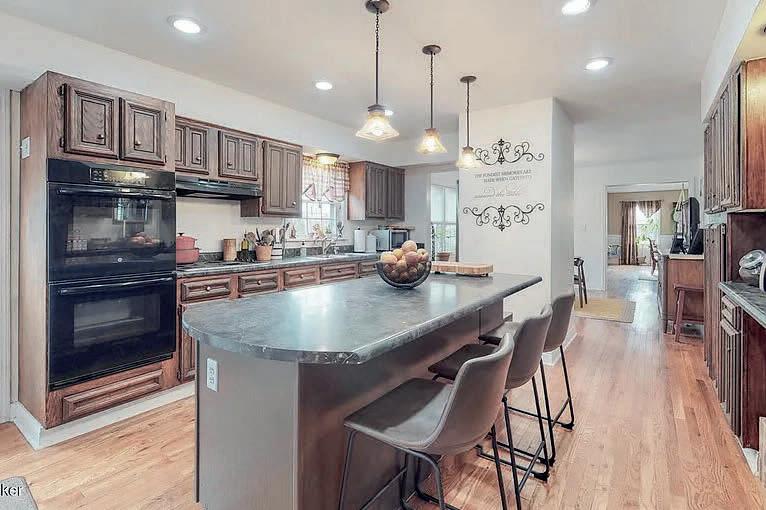

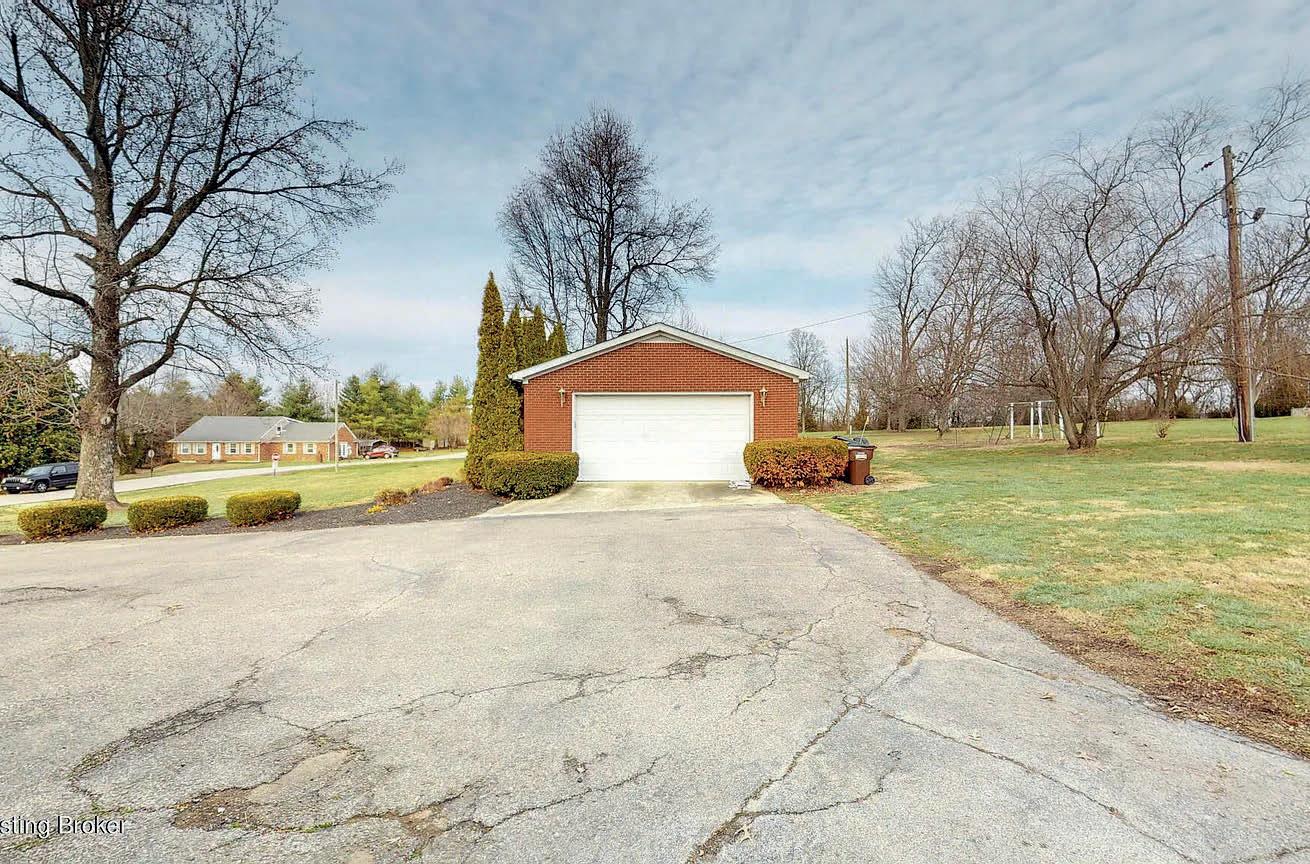
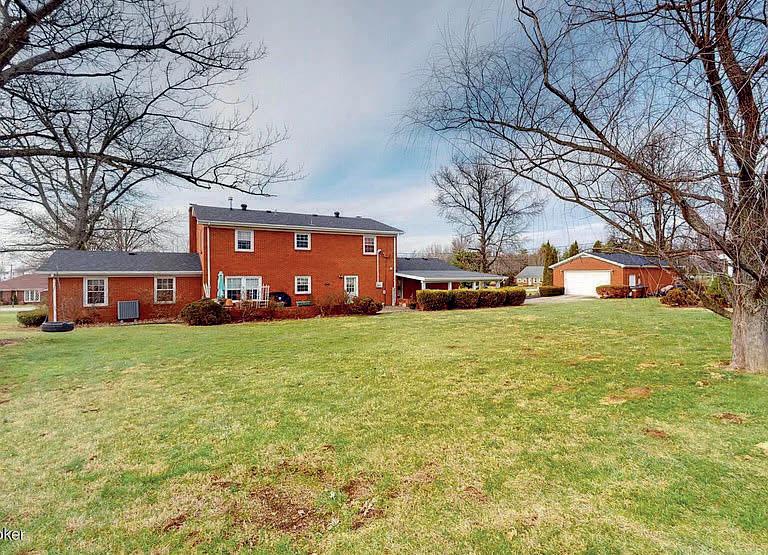

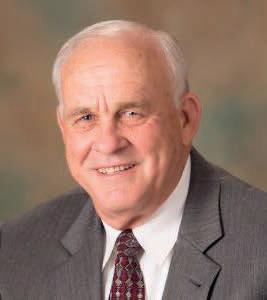

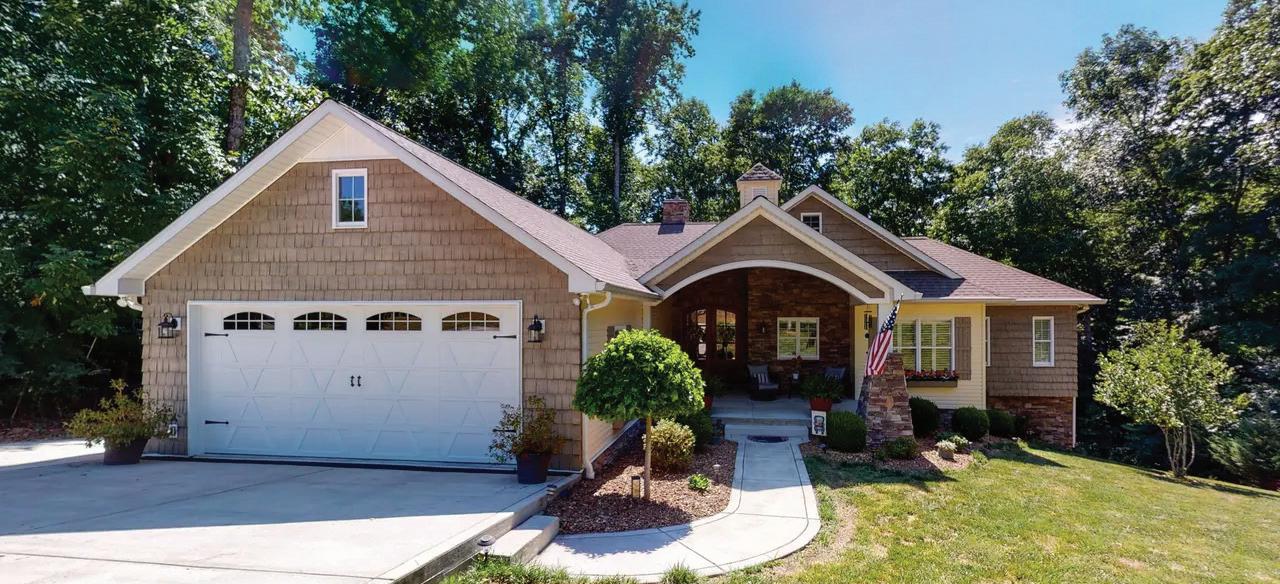
2 beds | 3 baths | 3,544 sqft | $878,750

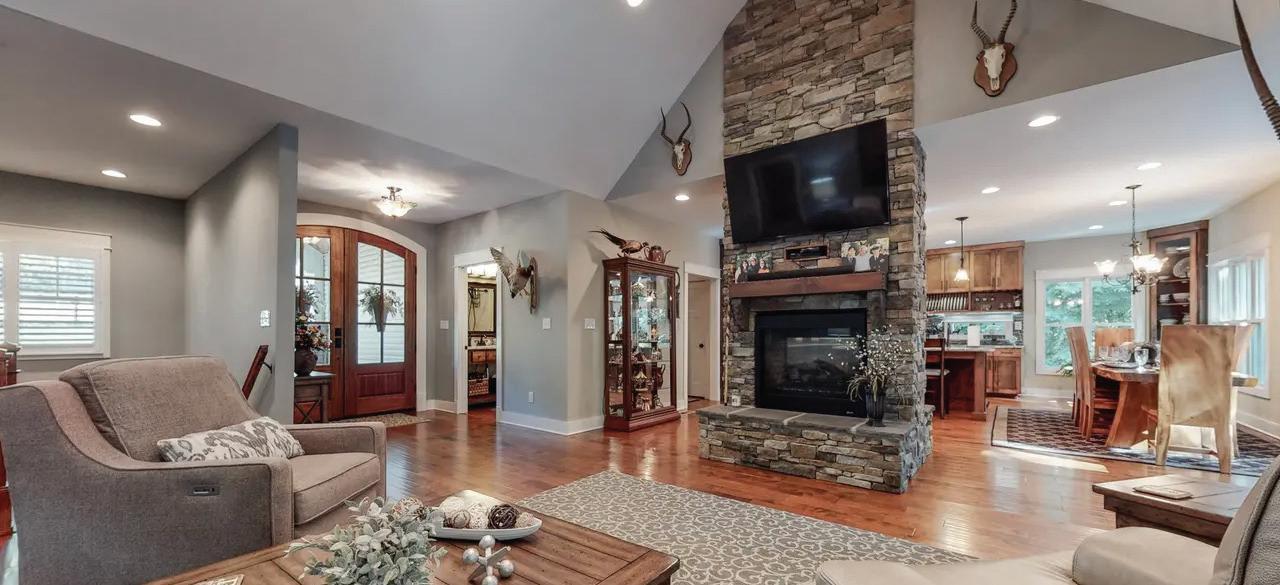


Boat slip with lift in year round water. Come Hide-Away your next Holiday in this custom-built Craftsman style dream home! 2 additional rooms currently being used as bedrooms. Located in Moore County’s “Holiday Hide-Away” private community situated on Tim’s Ford Lake. This property features open floor plan, cathedral ceiling in great room, double-sided fireplace, tankless hot water heater, tile showers, oversized 2 car garage, basement also has a single car garage /workshop (heated & cooled) not included in sq footage, private underground propane tank, over 1500 sq ft of outdoor living space, tongue and groove ceilings on porches. Home does have cameras.
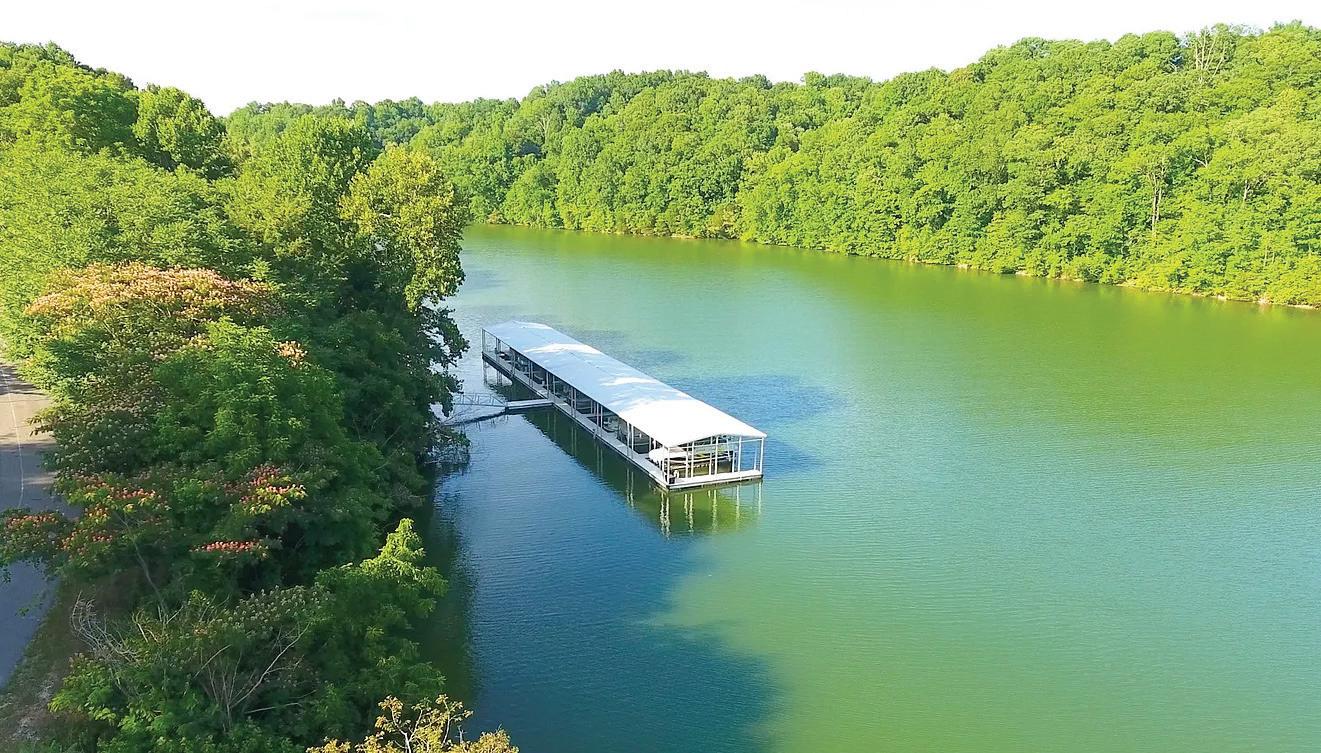
Susan Baker is broker, co-owner, and cofounder of Baker & Cole Properties. For twenty-six years, she has spearheaded Tullahoma’s real estate market. Her dedication to success has championed her as a top producer for the area. Susan has an innate ability to satisfy clients in the buying and selling of their residential and commercial properties. Her strong base of loyal and repeat clients is one reason Susan has been so successful in this incredibly competitive sales environment.

For generations, Susan and her family have called Tullahoma their “home,” and her career has been made by making it a home for others. Her expert knowledge of Tullahoma’s real estate market is unparalleled. She is a consecutive multi-million-dollar producer, servicing Tullahoma and all surrounding areas. Moreover, Susan’s reach is vast, her real estate licensure through the State of Tennessee enables her ability to provide services to clients anywhere in the state. She harmoniously maximizes resources, working with agencies outside her own to ensure her clients receive the very best experience. Out-of-state services are often required for relocation, Susan liaisons with other state’s agencies on behalf of her clients, helping them to feel at ease in their transition.
Susan’s clients have routinely sought-after her sound real estate advice. They have entrusted to her their new beginnings, good-for-now’s, and forever places. Susan is a straight shooter; her forthright approach is what has continually set her apart from realtors in the field. She prides herself on giving her clients the most precise information on current trends, up-to-date feedback, comparable sales, and property values, giving them a realistic outlook on what can be expected in today’s real estate market.
Susan has pioneered her way in stride dealing directly with the multifaceted complexities that fall under the umbrella of real estate. Whether you are a first-time buyer, seasoned investor, or looking for help in the luxury market, Susan knows how to help.
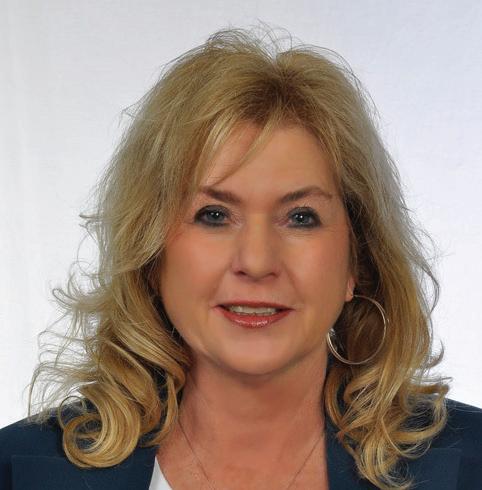


2 Beds | 2 Baths | $349,000

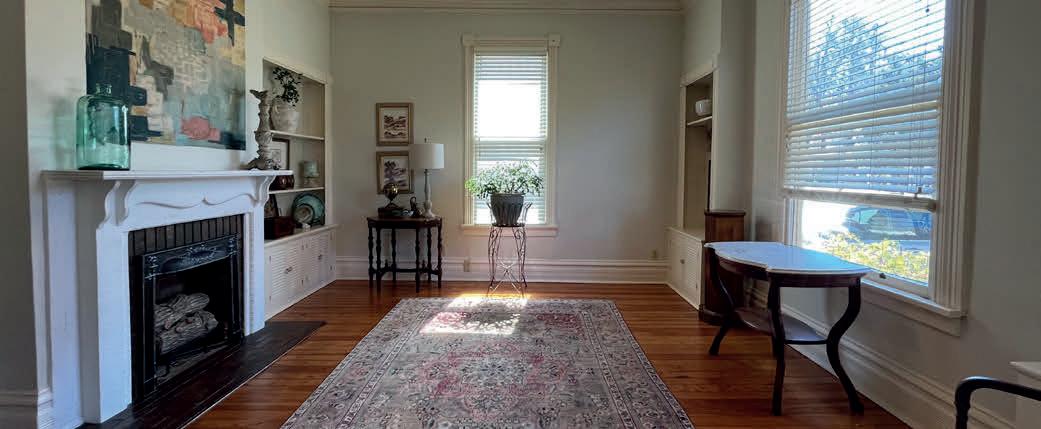


An elegant Central Gardens home offering the best of Midtown Memphis. Close to shopping, dining and entertainment in popular Overton Square and Cooper Young districts. A meticulously landscaped property with great curb appeal that gets better each season. Convenient rear load garage and carport. Ten foot ceilings, beautiful crown molding, 2 gas fireplaces and hardwood floors add to its charm. Two bedrooms, two bathrooms and all appliances stay with the house. Ready for you to settle in on the cozy front porch or the backyard oasis. Truly a gem nestled in highly sought after Central Gardens.

Luke VanHoose
AFFILIATE BROKER, AHWD, C2EX

901.500.6192
VanHooseVantage@gmail.com
TN License #336769
Firm License #260856
5.72 acres of flat land right by Graceland. Ready for development. Endless opportunities. Currently zoned residential with potential to re-zone to commercial. Prior commercial development plan exists. Please call for more information.
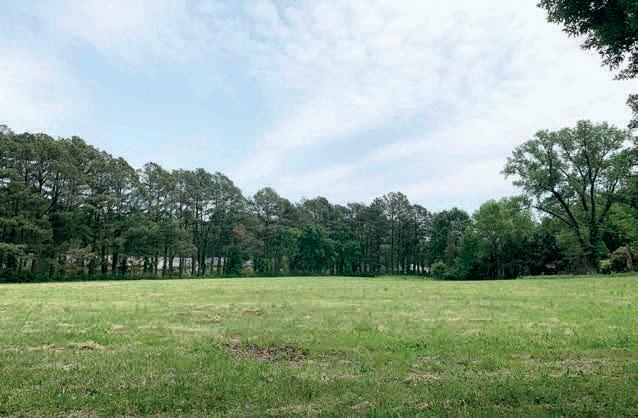
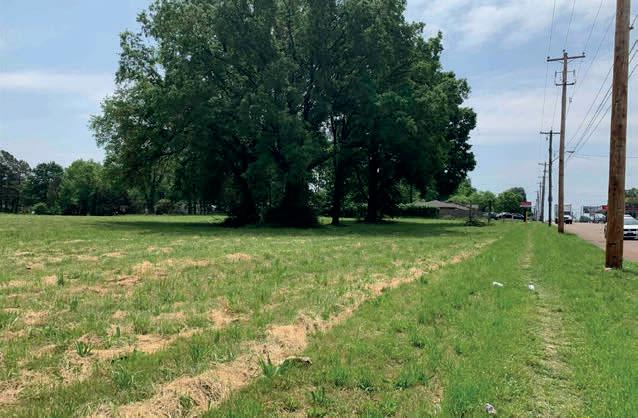


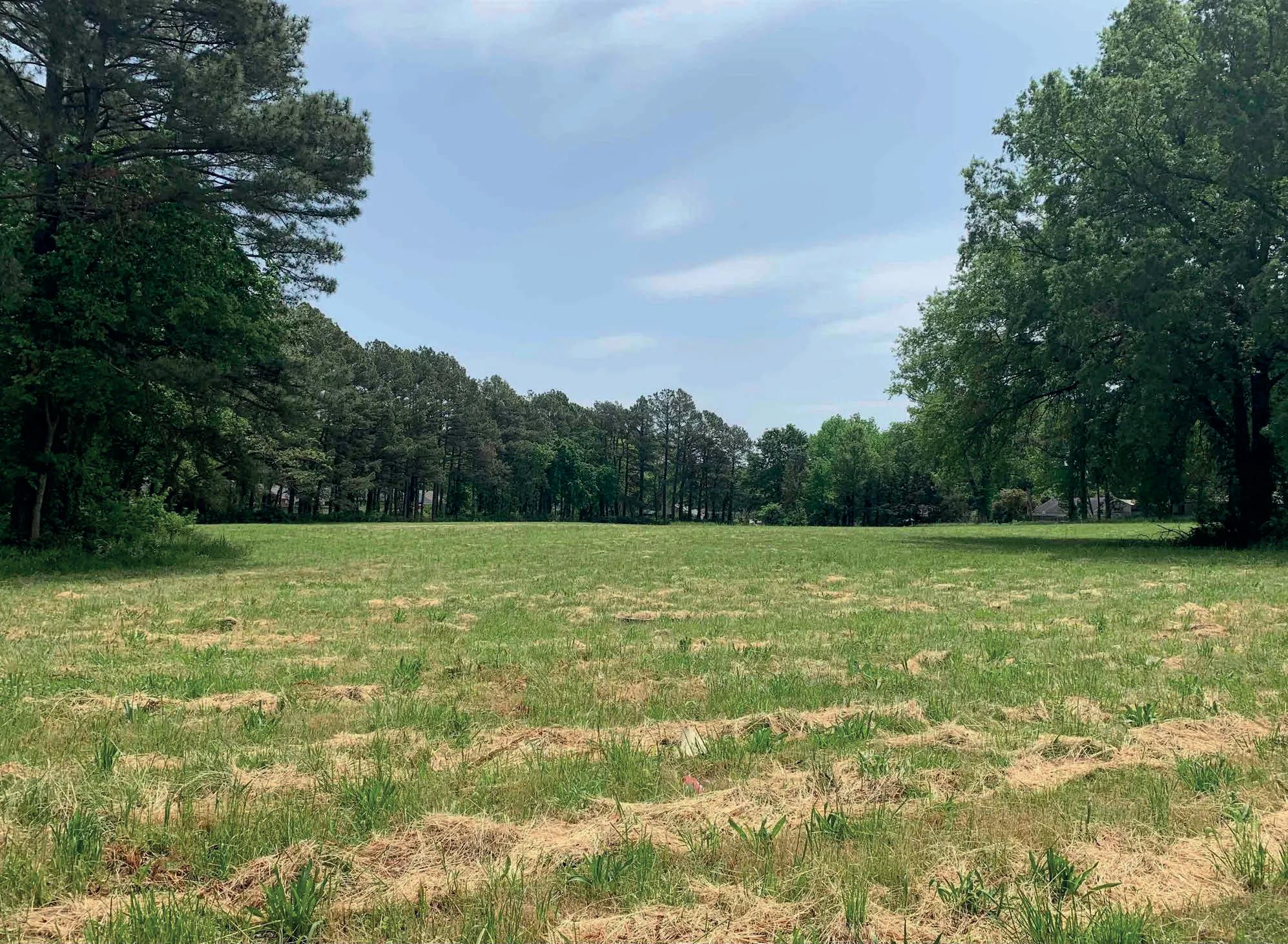
300 PALESTINE ROAD, CAMPBELLSVILLE, KY 42718

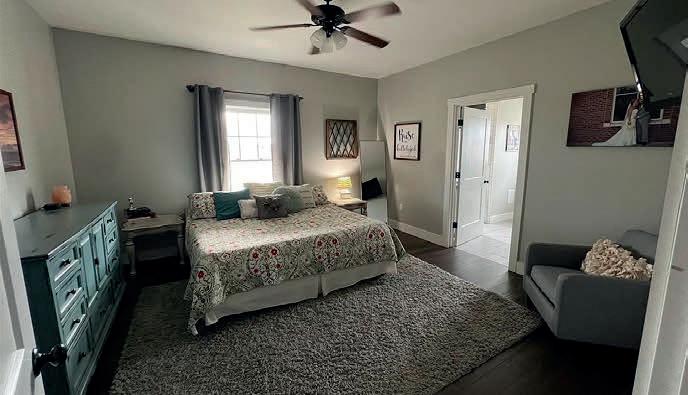
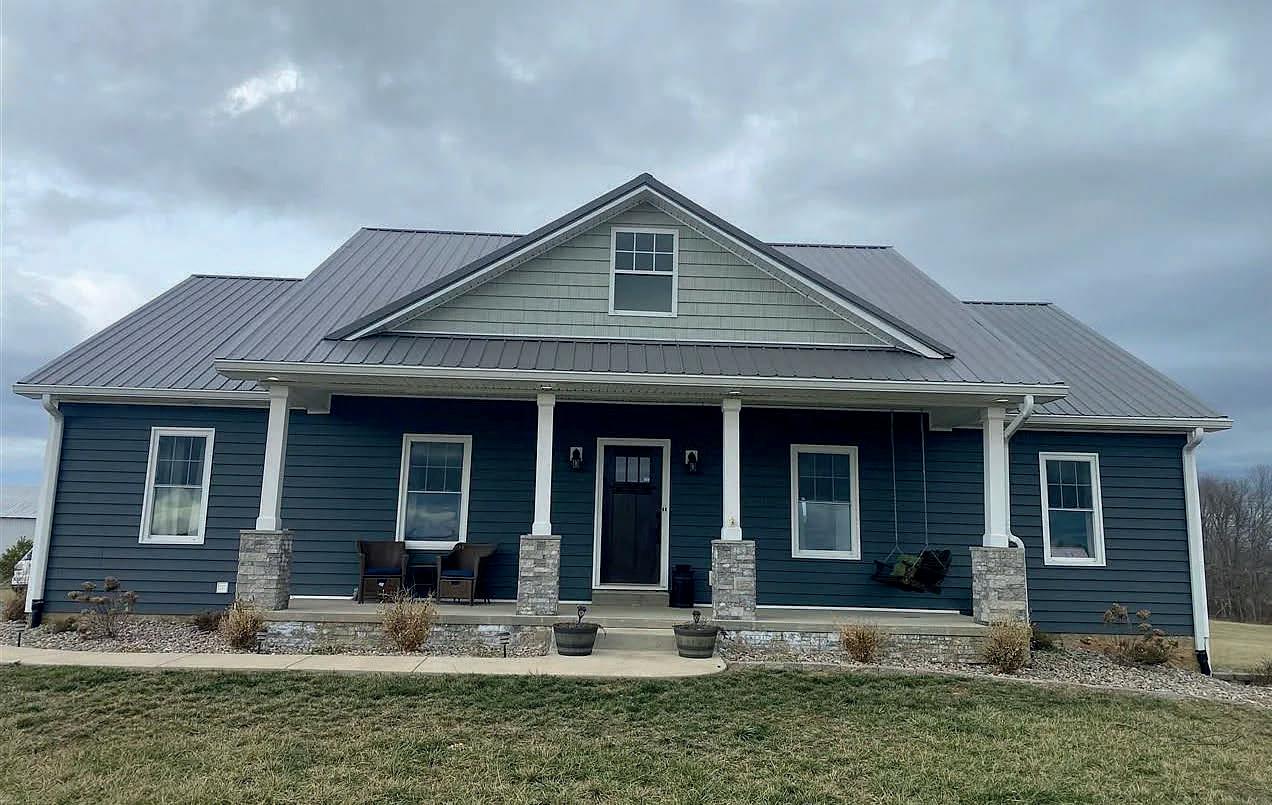
3 beds | 3 baths | 2,860 sq ft | Offered at $434,000 MOVE IN READY! This beautiful three bedroom and three full bathroom vinyl side home has a two car attached garage with a fully finished walk-out basement. The home has an open concept kitchen with stainless steel appliances and quartz countertops. The home has a theater/playroom, home gym, and office. The house has a 14 month home warranty. Potential option for a forth bedroom in the basement. Located in the heart of Kentucky. Central Kentucky area. Country living near the city. This is a



MUST SEE because it won’t last long!
REALTOR ®
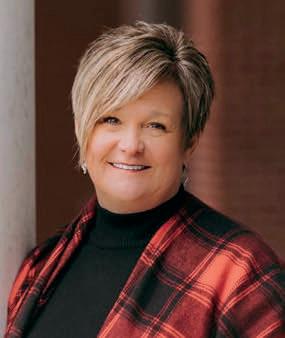

C: 270.403.8379
O: 270.384.3661
ickiannmurray@gmail.com
Vicki Murray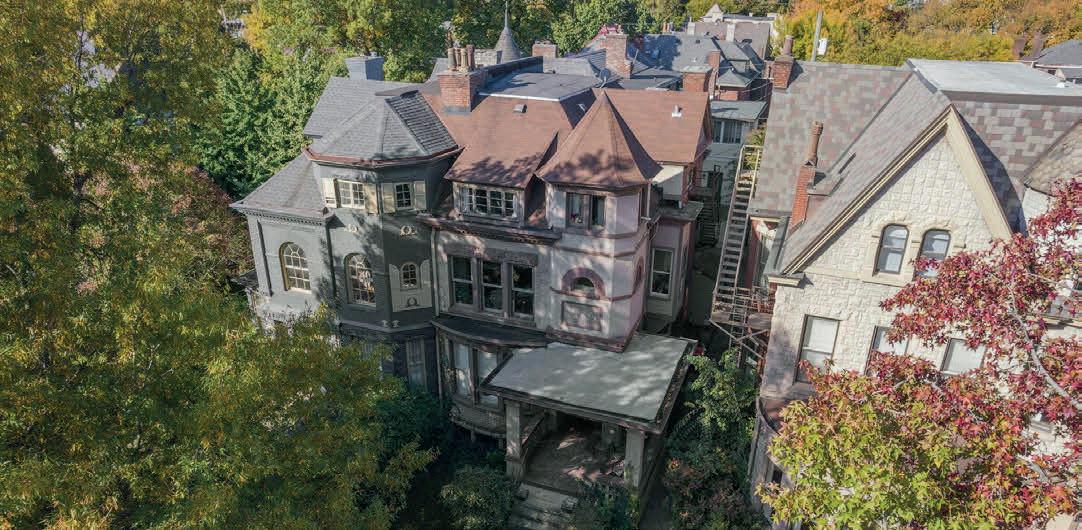
1466 ST JAMES COURT, LOUISVILLE, KY 40208
3,480 sq ft | $425,000 . Welcome to 1466 Saint James Court. This 4 Plex, multi-family home is fully rented on yearly renewed leases. What a great opportunity to immediately walk into equity and on one of Louisville’s most sought after streets in the community. The building reflects the charm of the area with original hardwoods, doors and fireplaces. Tall windows and ceilings mark the time era in which it was built and add to the character and appeal of the building. With some unique features in each unit, finding tenants has never been an issue as it is an extremely desired place to rent. Unit 1 is a 2 bedroom, spread over 2 floors. You enter upon the first floor and can access the lower level with the spiral staircase inside the unit. The basement level houses the additional bedroom , living space and kitchen.
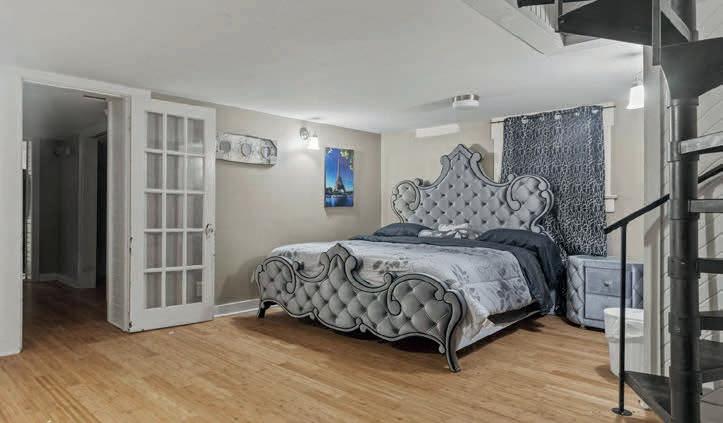

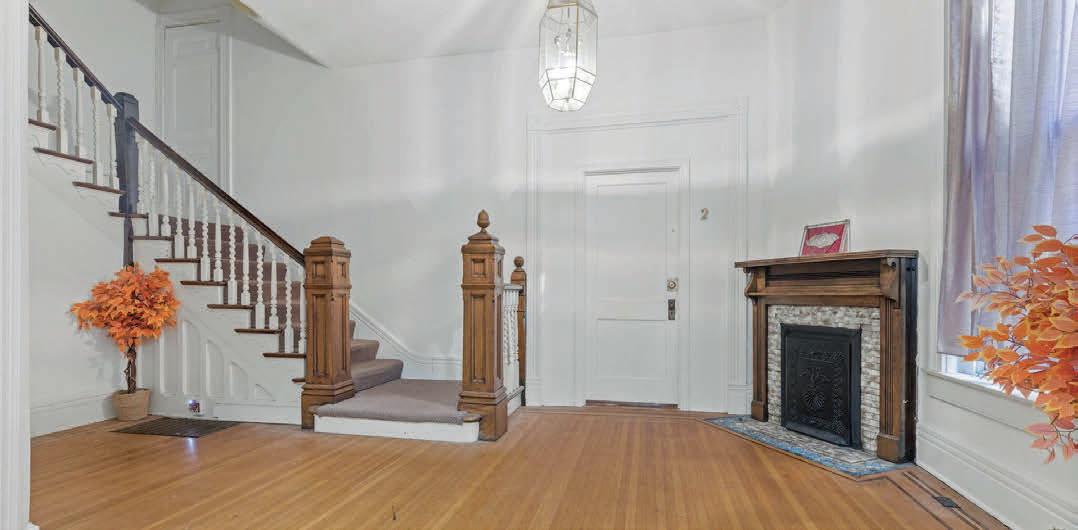

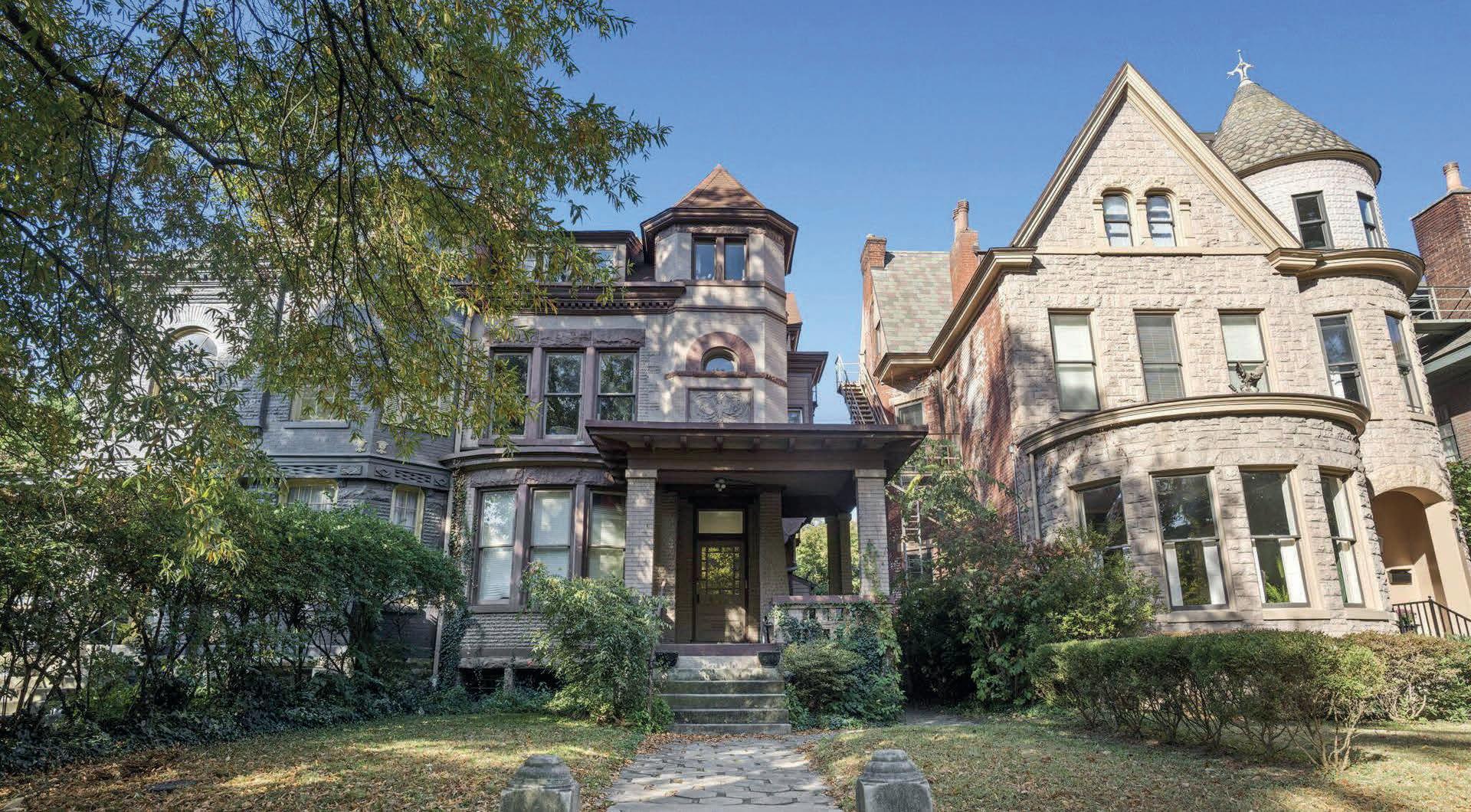 Danielle Baise REALTOR ®
Danielle Baise REALTOR ®
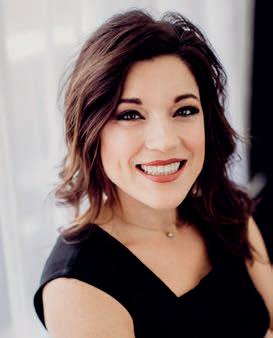
502.468.6863
danielle@covenantsold.com
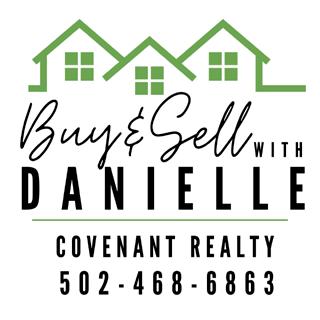
buyandsellwithdanielle502.com



$370,000 | 4 BEDS | 2 BATHS | 2,200 SQ FT
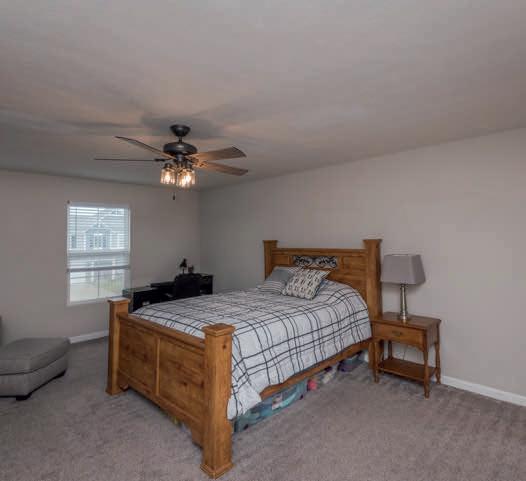

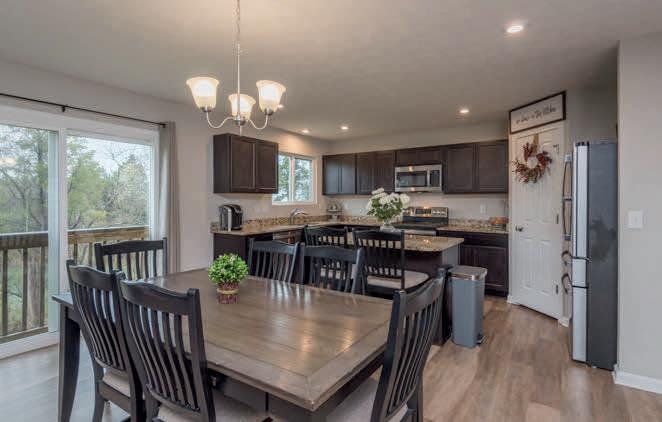
Fall in love with this spacious 4 bedrooms, 2 1/2 baths home in beautiful Hubbards Landing! Only 2 1/2 years young and features a 2-car garage, dining room, half bath, and an eat-in kitchen that opens to the large living room on the main level. The upper floor boosts a roomy primary bedroom with a full bathroom and extra closet space for storage and more. There are 3 other bedrooms with a full bathroom and a convenient upper floor laundry room. The basement has more than enough space for storage and the potential to be converted into a wonderful spacious family room. The many windows allow natural light throughout the home plus it has a park-like view of the partially cleared back yard. Hurry and make your appointment now! C:
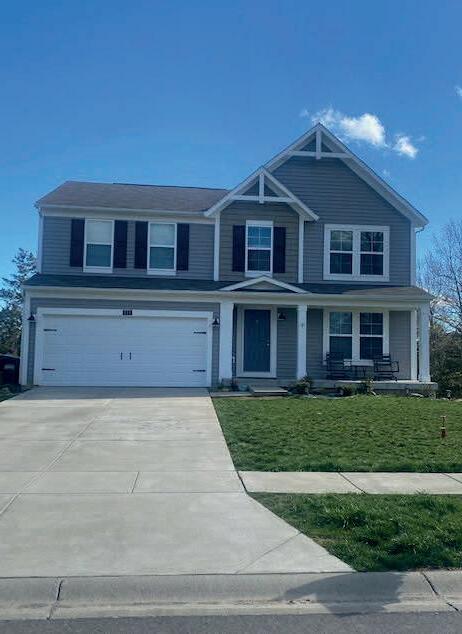
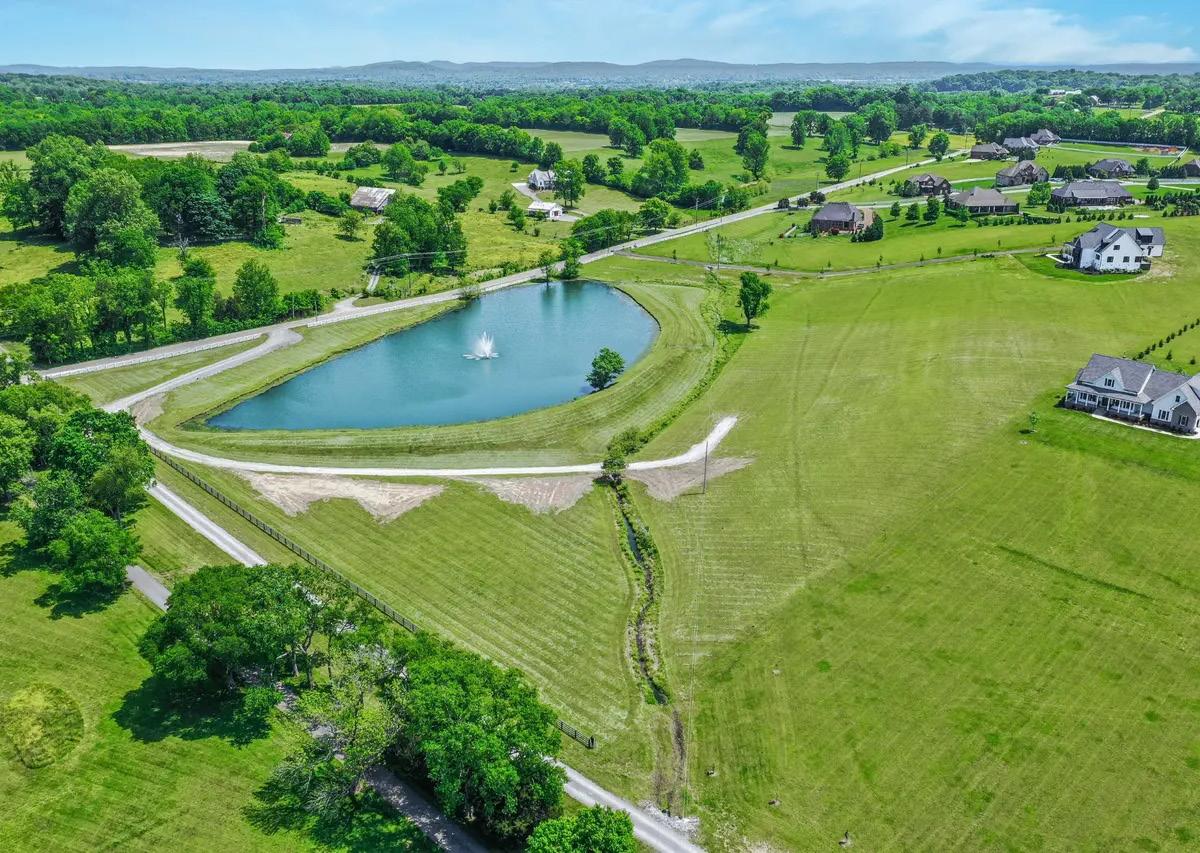
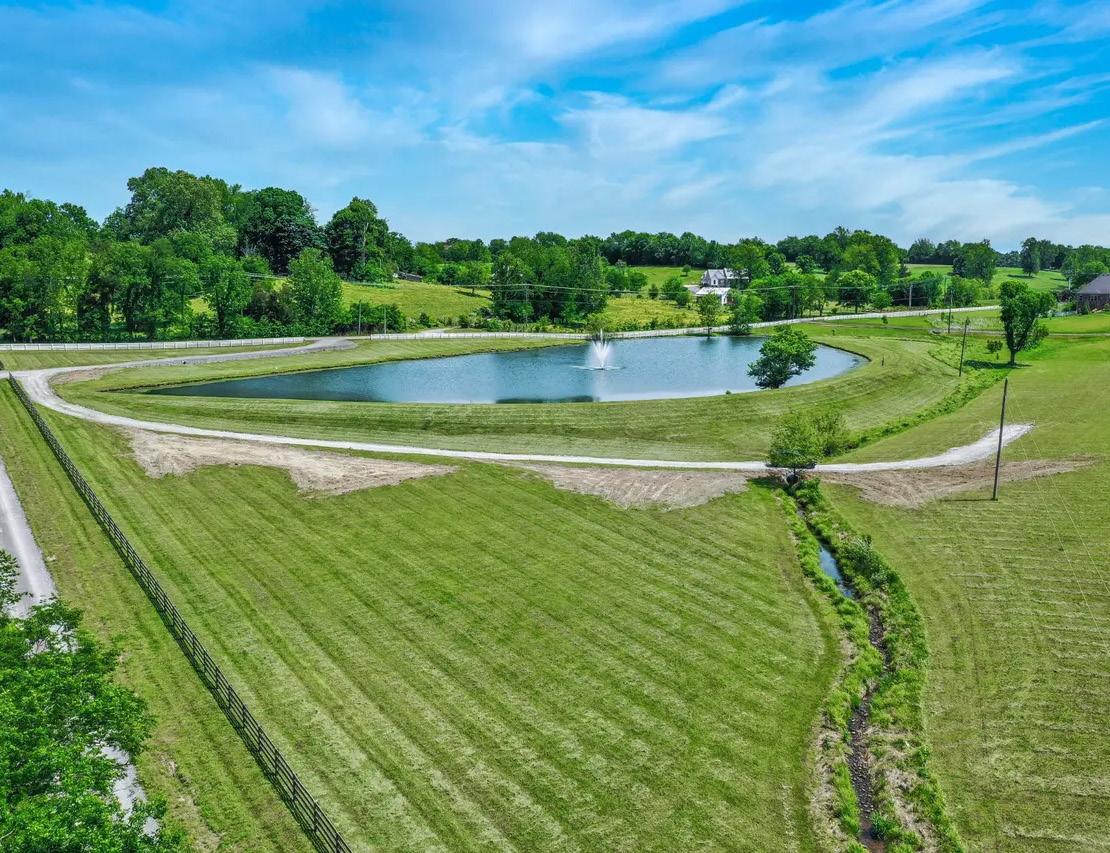
BEAUTIFUL PROPERTY

OFFERED AT $1,563,157
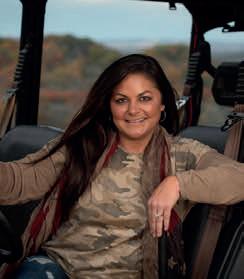
15 acres estate lot in the most beautiful, well developed, quaint community in Leipers Fork. Just outside the Village and ready to build your home on your private slice of heaven. Platted and recorded, APPROVED FOR A 5 BEDROOM HOME, infrastructure is in place and you’re all set to go! Come enjoy this hidden gem in the Fork. You’ll be hard pressed to find this anywhere - the attention to and execution of detail, the experience and expertise of the developers, the design, location and just simply the quality of the work - I challenge you to find another like it. Check it out, come enjoy all things Leipers Fork. The community in general is just something you can’t find. Come live and play with us!... And cheers to your custom home and welcome to one of the best places you’ll ever find. Betcha.
**6009 STONE CLIFF LANE - TRACT 1 ALSO OFFERED AT $1,315,785. 11.49 ACRES. APPROVED FOR ONE 5 BEDROOM HOME.**

8.5 Acres | $850,000
Acres of possibilities in Williamson County! This sale includes two adjacent tracts of land on Hwy 96 in Fairview. The first tract consists of 5.5 acres zoned RS-40, and the second tract consists of 3 acres also zoned RS-40 for a combined total of 8.5 acres with combined road frontage of 317 ft. Boasting excellent location, the properties are located less than half a mile from I-40. Combined property taxes are $1,196. Utilities are available at the road.

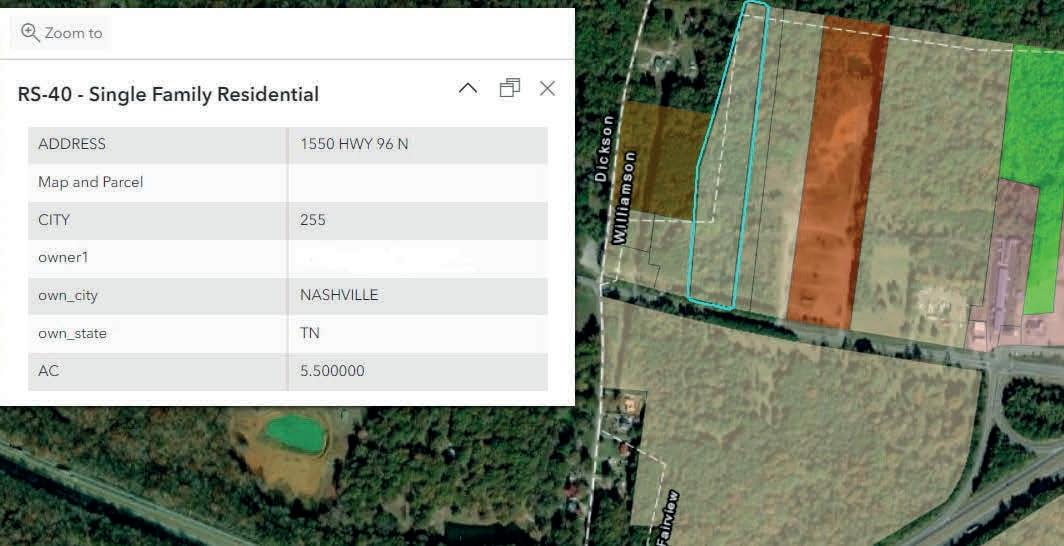

Jacquese
C: 615.423.2747
O: 615.942.5830
www.jacquesegroves.realtor

Lic. #341320
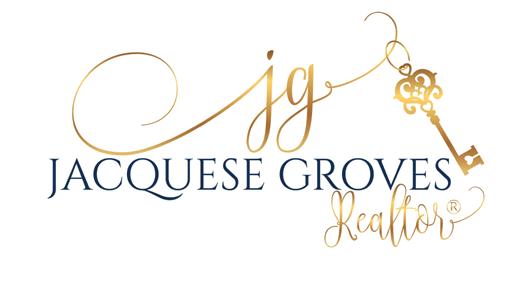
LOT 529

VONORE, TN 37885
Offered at $300,000
One of the few dockable lots left in exclusive Rarity Bay Subdivision. All dock permits are subject to TVA approval. A beautiful, gated subdivision with mountain and water views. Sellers has a survey available. Lot is partially cleared with a gentle slope to the lake. Don’t miss this opportunity to build your dream home on the lake in Rarity Bay. This is a golf community with a golf membership available also.
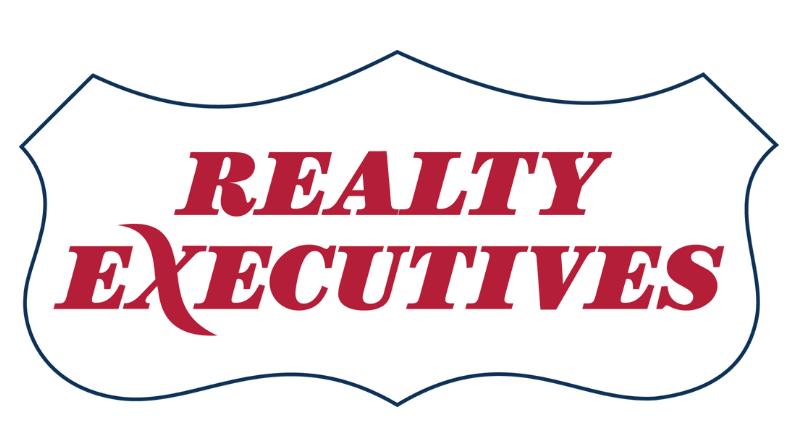

2520
KNOXVILLE,
Offered at $109,900
Residential building lot in Hardin Valley’s Covered Bridge S/D! Sign on lot. Beautiful neighborhood with lots of amenities. Community center, pool, trails. Hardin Valley schools. Come build your dream home in this beautiful, established community.

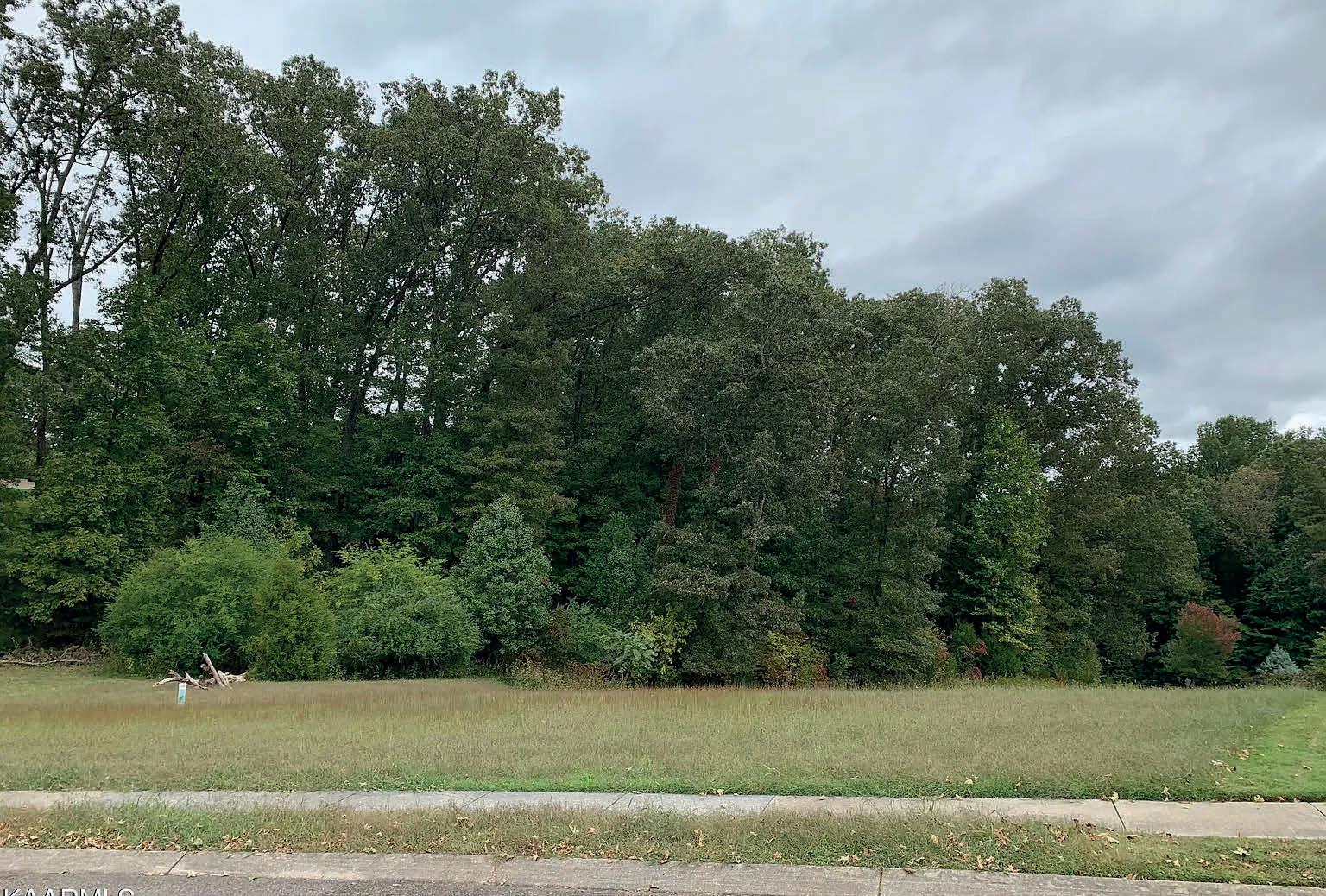
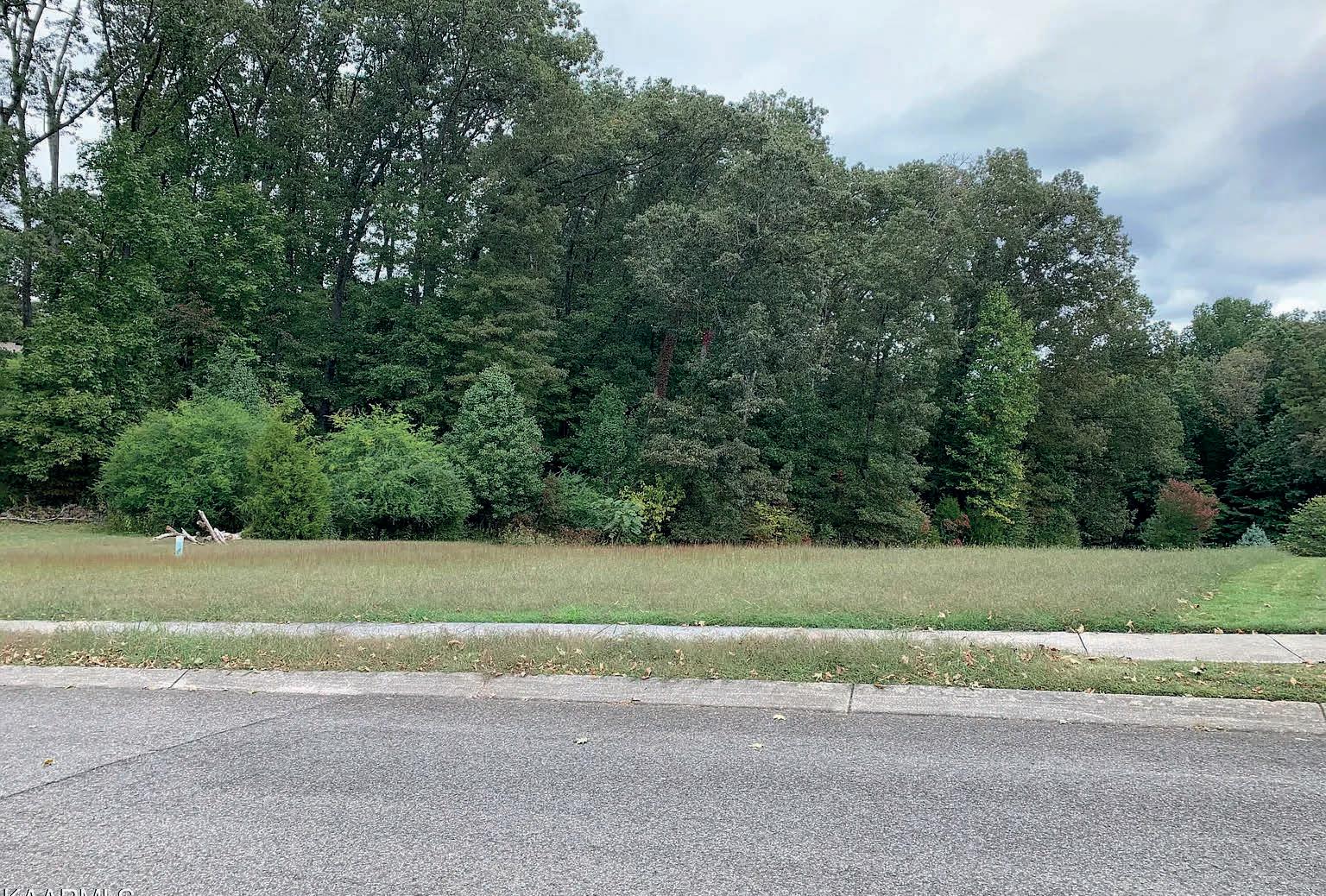

Wendy Smith
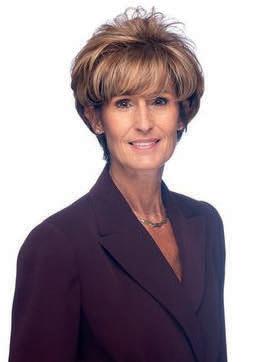
REALTOR ®

C: 615.573.4265
O: 615.371.2424


wendysmithrealtor@gmail.com
www.wendysmithrealtor.net


READY TO BUILD YOUR DREAM HOME! One of Eagleville’s most amazing residential lots. Surrounded by estate homes, in a vastly growing highly sought after area just outside of College Grove. The property sits on a fantastic spring fed pond with a fountain that illuminates at night. Enjoy peace and tranquility as you are surrounded by the beauty of Magnolia Valley. Surveyed and Septic Permit for a 5 bedroom home. New Private Driveway off Allisona Road with new culvert in place, along with crush and run driveway, electric already on lot, water at the road and gas is also available. NO HOA, bring your builder, bring your plans...apply for building permit, and start building.
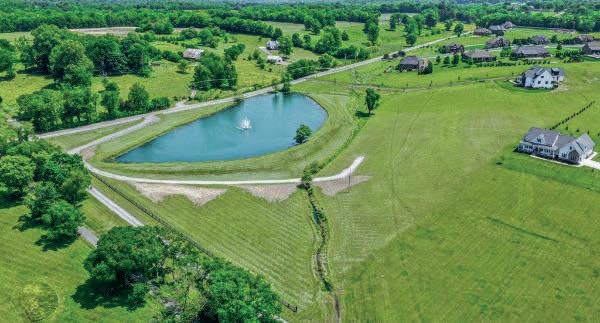


VIRTUAL TOUR: https://luxurylevelmedia.seehouseat.com/1997972
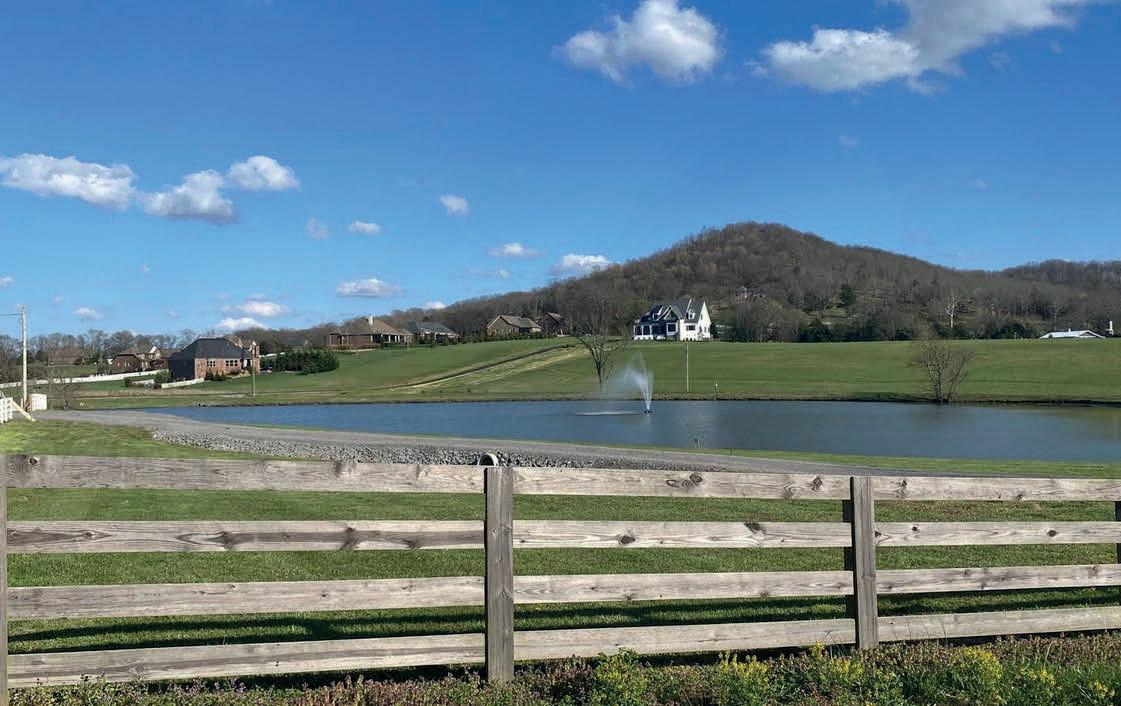




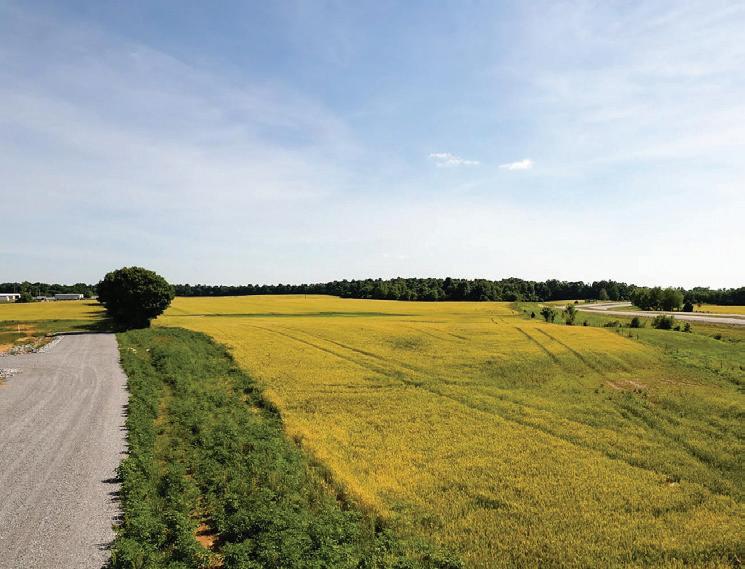



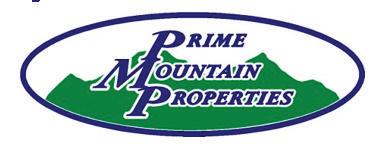













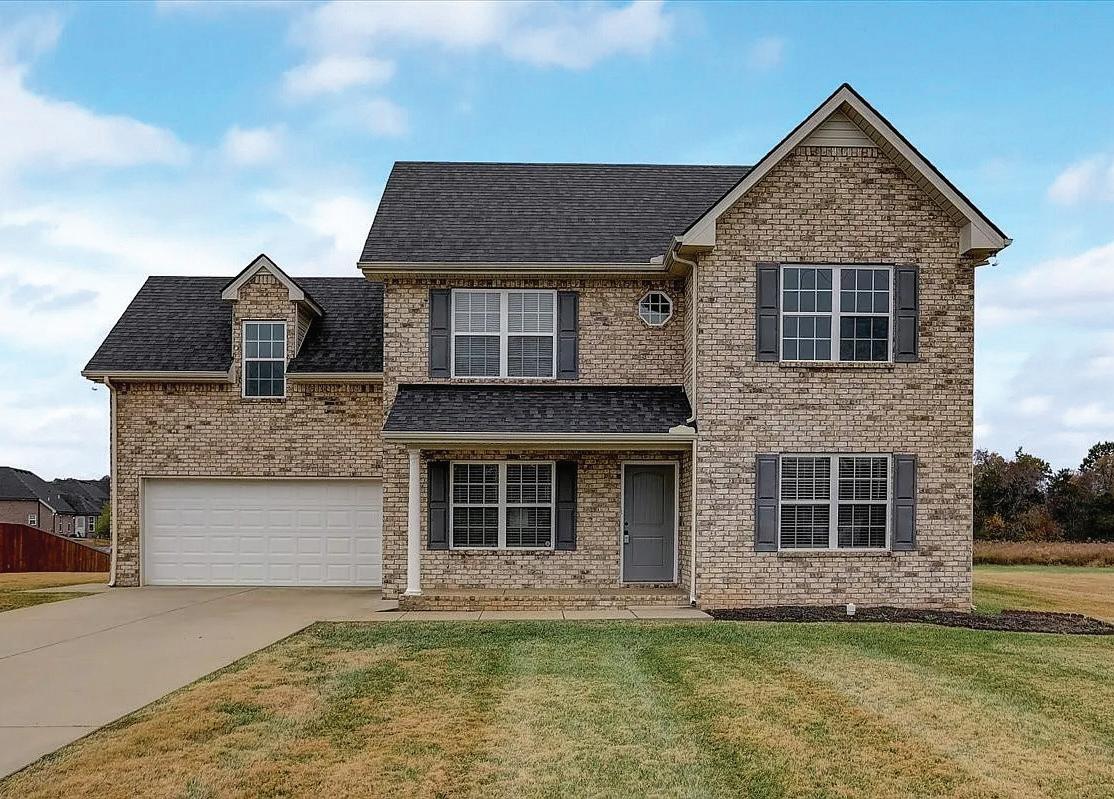
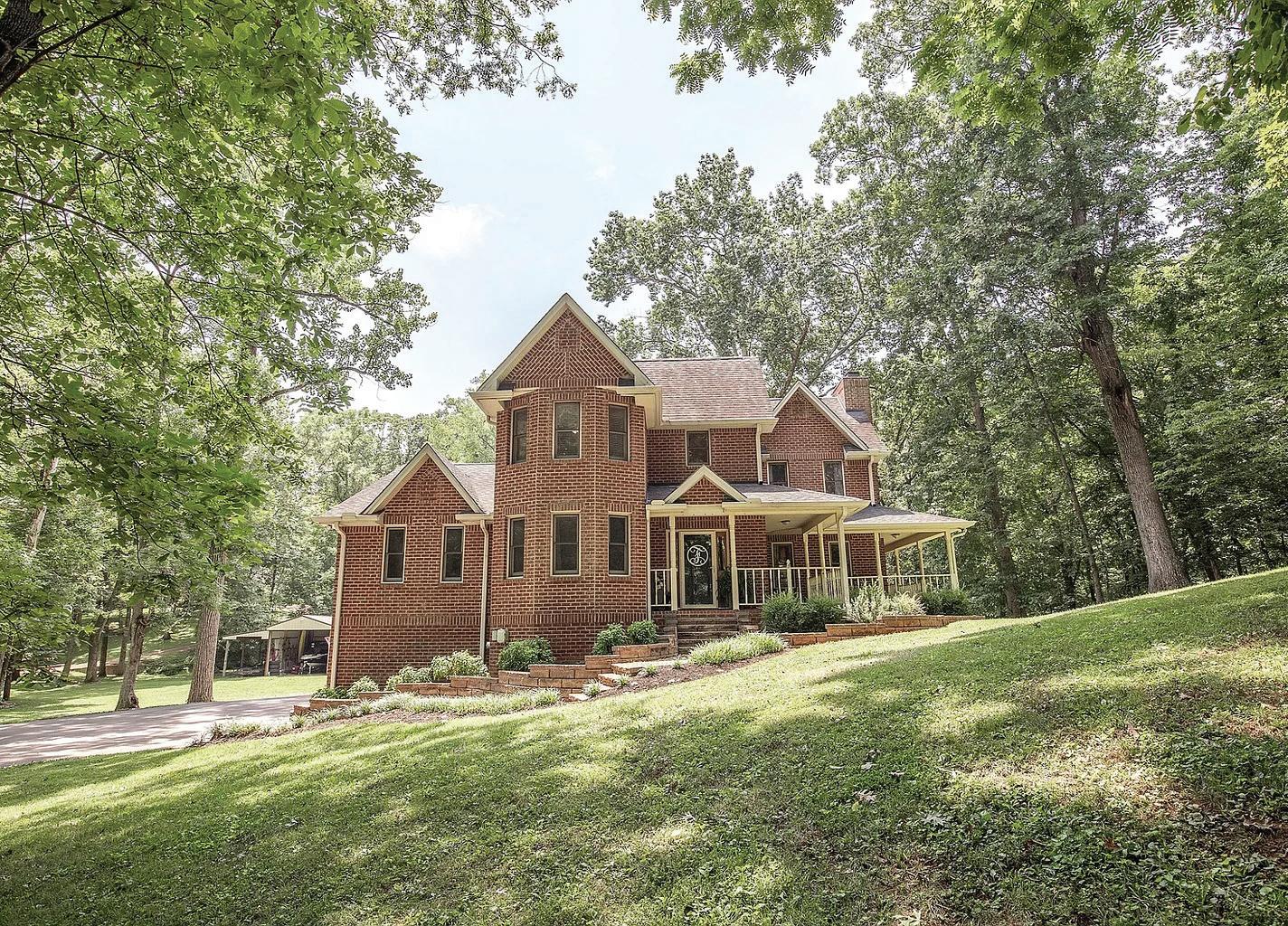
REALTOR ®
615.589.0777
cathylemmon@gmail.com
www.cathylemmonhomes.com


“GET RESULTS” with the 5-Star Review Realtor CATHY LEMMON

“What I love the most about being a Realtor is seeing the joy and excitement that my clients experience, whether it’s from finding their perfect home or getting their house sold for the price they wanted. I enjoy making their experience stress free and worthwhile by helping them each step of the way. From getting my buyers pre-approved for their home loan, to searching and showing them a variety of homes that fit their wants, needs and budget, and walking them through the closing process, I am there all through their journey.
Living in the Nashville area for over 30 years, I know the cities and towns pretty well and I am able to help my clients find the best deals in whatever area they prefer to live, along with the school districts, rural as well as metropolitan areas. I have sold homes in many different counties of TN including Davidson, Wilson, Rutherford, Maury, Montgomery, Smith, Dekalb, Warren, Sumner, you name it. I don’t mind driving over an hour away to help clients with their home buying or home selling needs. It’s what I am passionate about. So let me be of service to you by providing my experience in assisting you in your home (or land) needs. Call me at 615-589-0777”
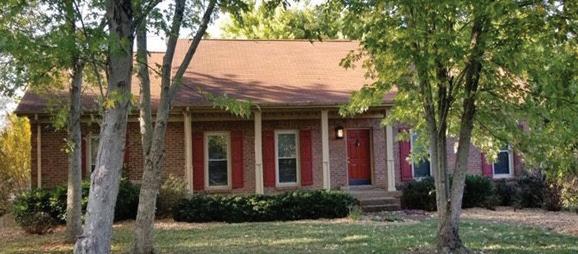
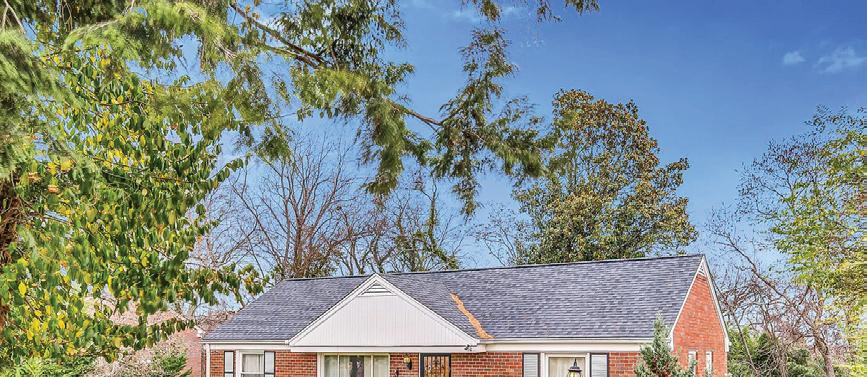
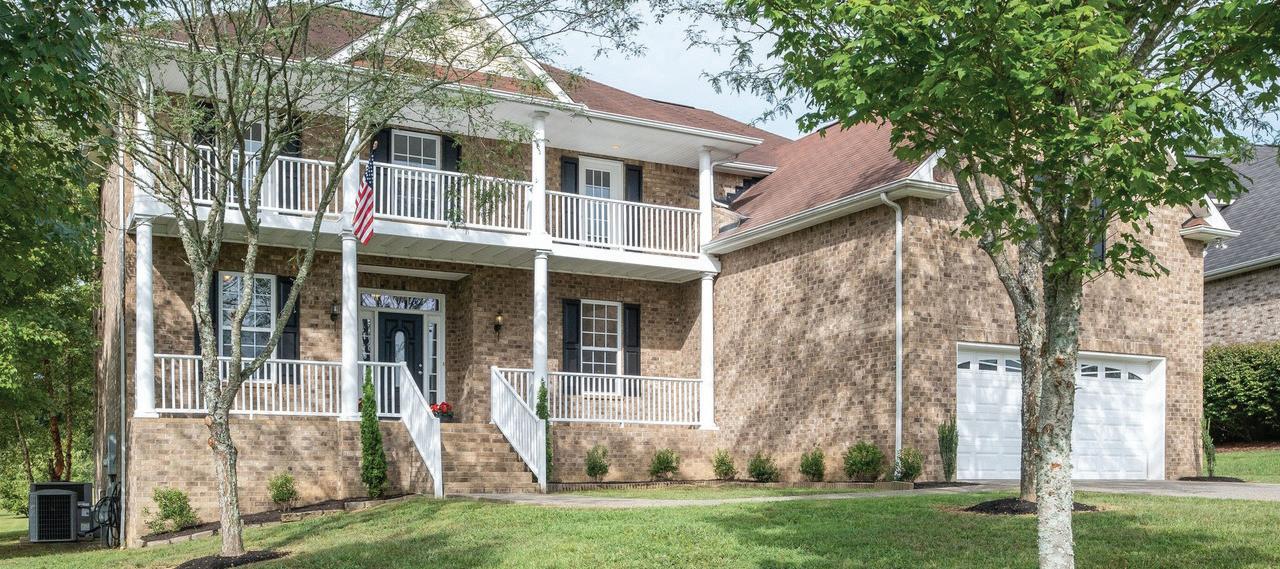



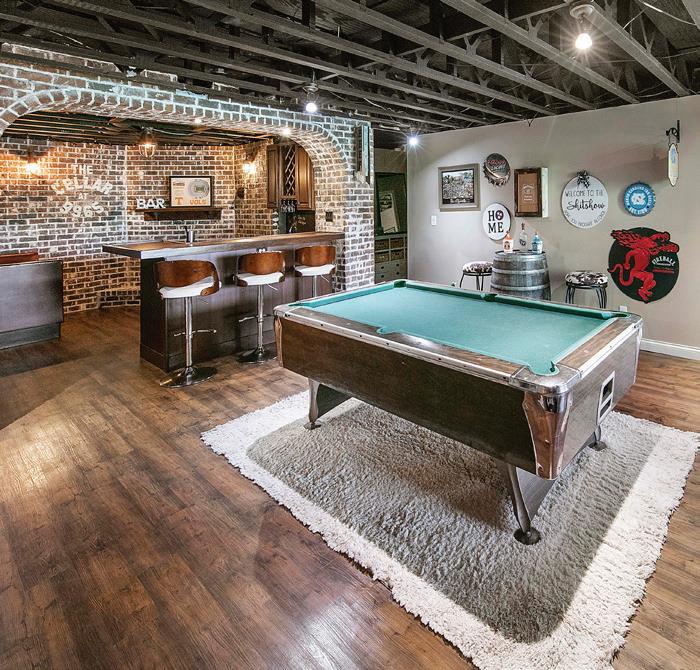
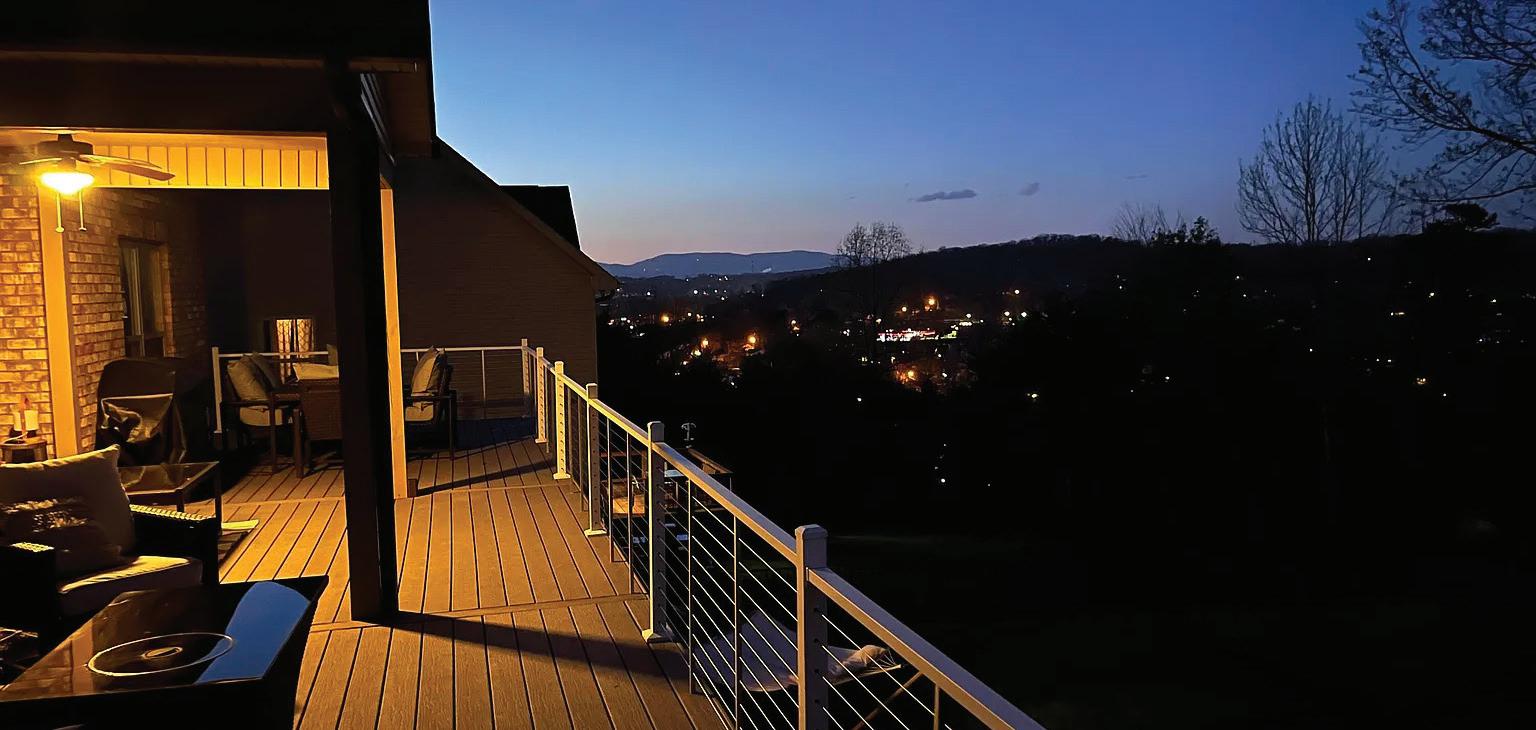
Welcome home to this gorgeous all brick basement ranch with breathtaking mountain views, large lot, 12 x 52 composite deck with modern cable railing, movie room, bar & game room, hot tub, 2 fireplaces, storage shed, master on main with hardwood floors & trey ceiling and an additional 1/2 story upstairs that provides a second master with en-suite and closet. When you step into the home, you will be greeted with an abundance of natural light and beautiful views from the expansive windows lining the living room which features a coffered ceiling and open layout to the dining room and generously-sized kitchen. Head downstairs to the walkout basement which includes everything you’ll need for family gatherings and entertaining. Extras in this stunning home include a custom shiplap mud room, tailor-made shelving in garage, dedicated dog bath in laundry room, Invisible Fence, sprinkler system, safe room, huge indoor and outdoor storage rooms, chalk walls & more. High-end finishes throughout including granite countertops and updated lighting. Additional space for 6th bedroom w/o egress or closet. Plenty of room for the whole family to spread out and enjoy! Your new home awaits in a quiet cul-de-sac in the Cedar Bluff/Hardin Valley area! The location boasts convenience to Oak Ridge (10 minutes), Turkey Creek (10 minutes), and Downtown Knoxville (15 minutes). Don’t miss the opportunity to own this luxurious home in the heart of West Knoxville/Hardin Valley!
5 BEDS • 4 BATHS • 3,943 SQFT • OFFERED AT $879,900
Kiley Parker
Engel & Völkers Knoxville

11347 Parkside Drive, Knoxville, TN 37934
C: 865-755-8502
O: 865-221-8601
kiley.parker@evrealestate.com

www.kileyparker.evrealestate.com (FL) www.kileydparker.evrealestate.com (TN)
