
















Spectacular in design, quality, and attention to detail, this exquisite European inspired home was built by a builder for his personal residence. Perfect for entertaining, the home offers an open foyer with elegant domed ceiling, large scale rooms/living areas, 8 fireplaces, all en-suite bedrooms, a luxurious in-law suite, maid’s quarters with kitchen, theater room, exercise room, large sunroom, several bar areas, elevator to all floors, plus a complete saltwater negative edge pool with many custom features, surrounded by extensive Corinthian columns and custom colonade. The home sits on a private 2.56 acre lot surrounded by common area in an exclusive small gated community with only 15 homes.
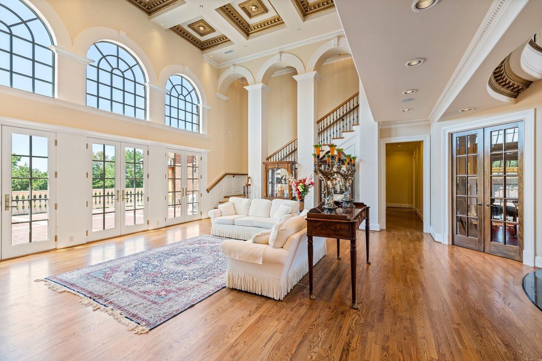

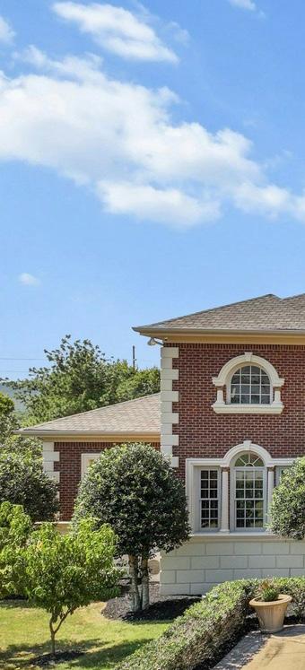
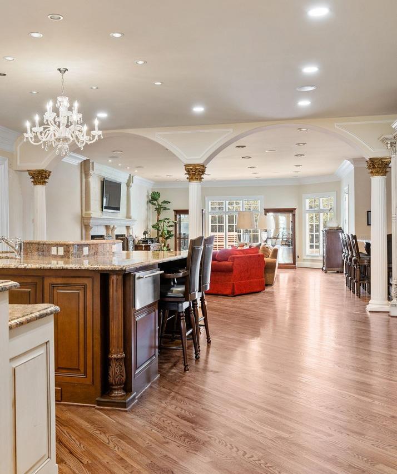

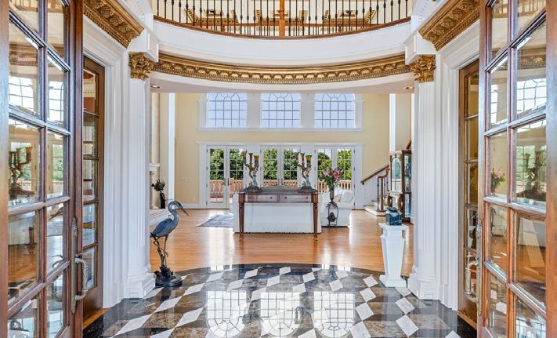
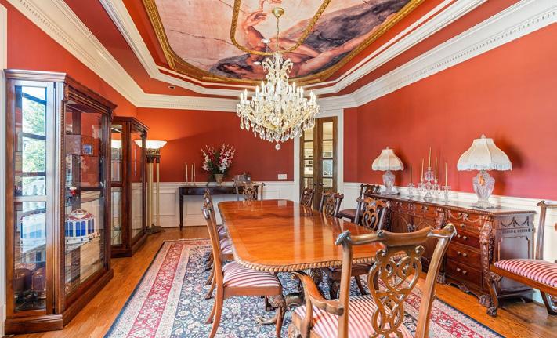
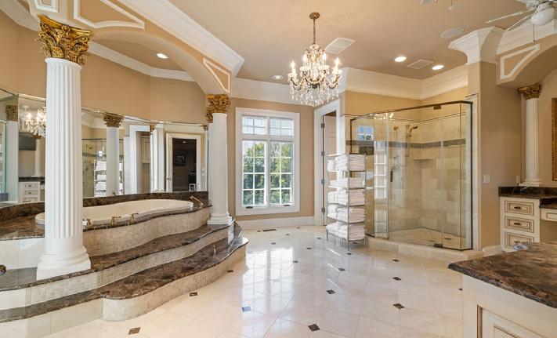
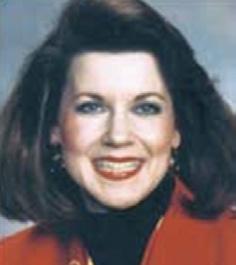


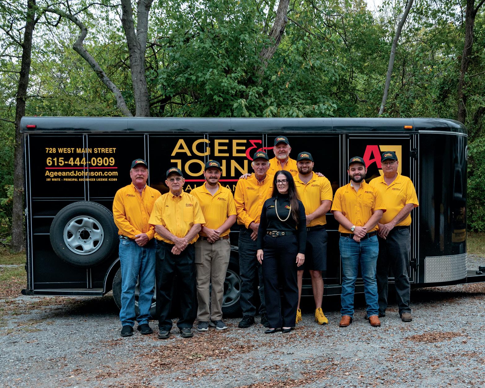


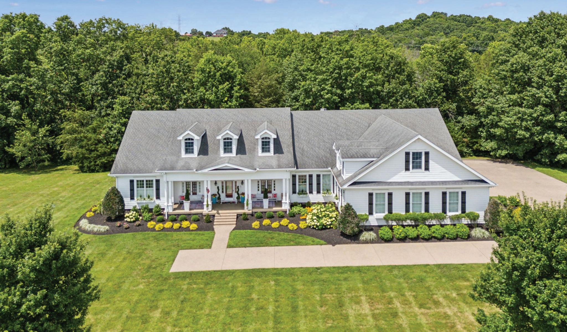


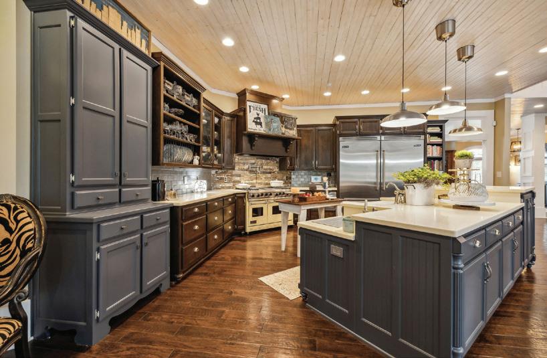
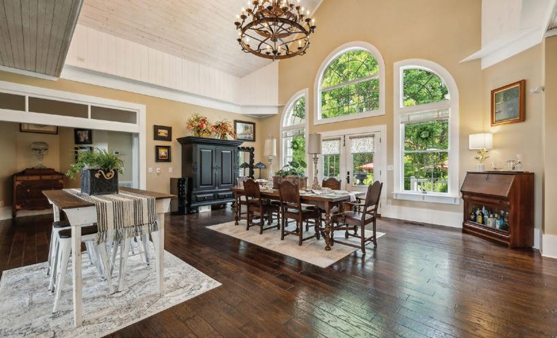

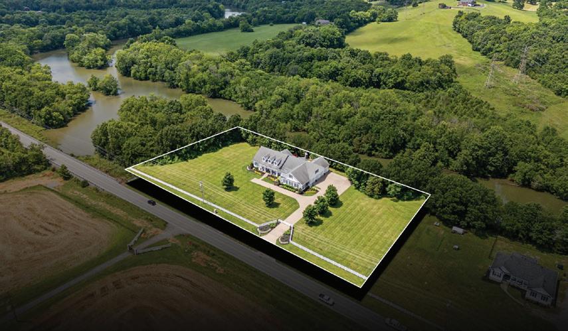
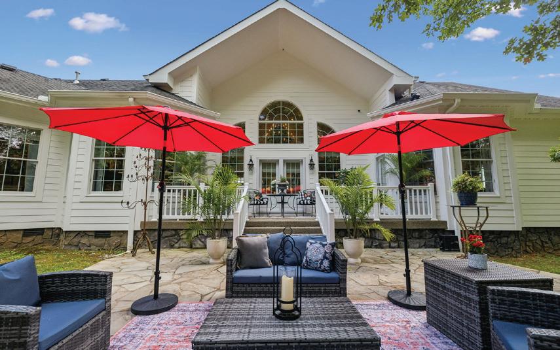
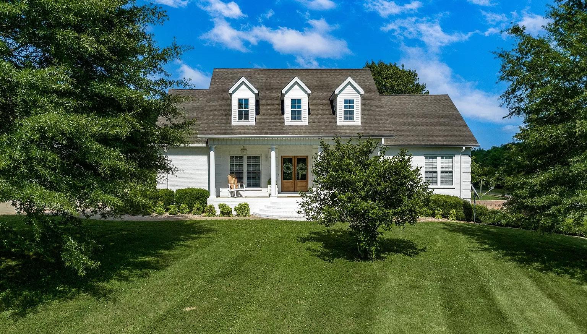

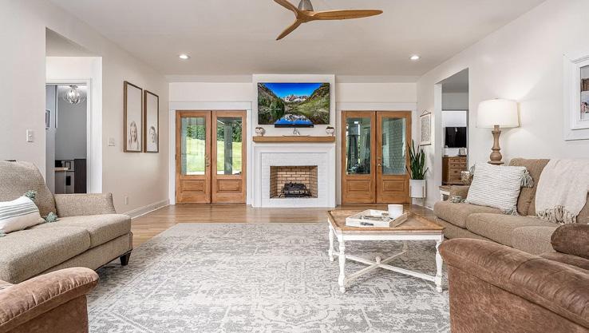
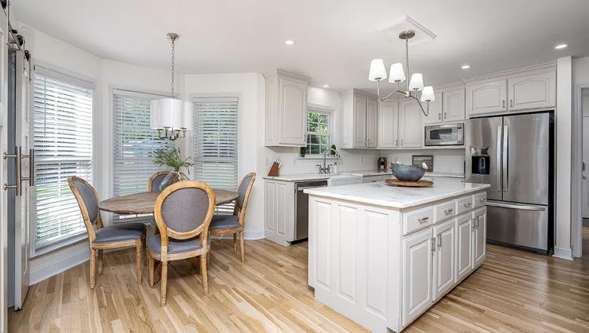
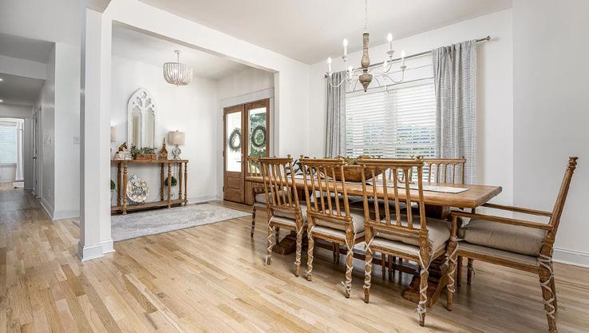
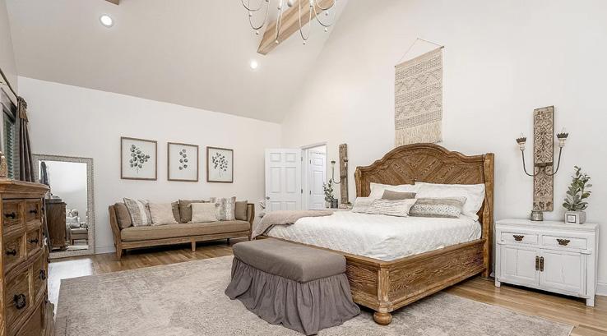
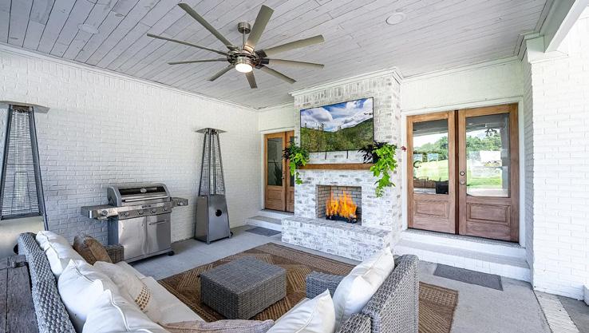

STUNNING, One of a kind home located on 27.6 acres w/ breathtaking views of the beautiful rolling hills of Tennessee! This home features 4 bedrooms (3 on main level), 3.5 baths, & a Bonus Room. The updated kitchen has marble countertops, a double under mounted farm sink, lg island, & walk in pantry. Beautiful sand & finish HW floors are throughout the main level. The Primary Suite is a retreat & features soaring vaulted ceilings w/ exposed beams. The 2 car carport is adjacent to the relaxing 17x33 outdoor living space featuring gas fireplace, TV hook ups & amazing views. The unfinished basement w/ 2 garage doors offers an abundance of storage and a “safe” area. Property has fenced area of 10.8 acres ready for livestock (could easily fence 14+ more acres) & 2 ponds. A 60 x 120 Shop w/ 12 x12 garage doors, wash bay, office & bathroom. For the hunters, there is a shooting house on the property. This property is the COMPLETE Package, it’s a MUST HAVE!!! Make it YOUR Home Sweet Home!
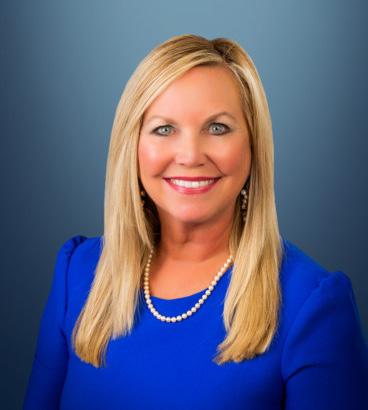
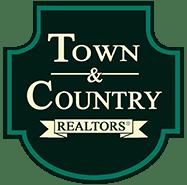

Private River Rd Oasis Just 20 Minutes from Nashville
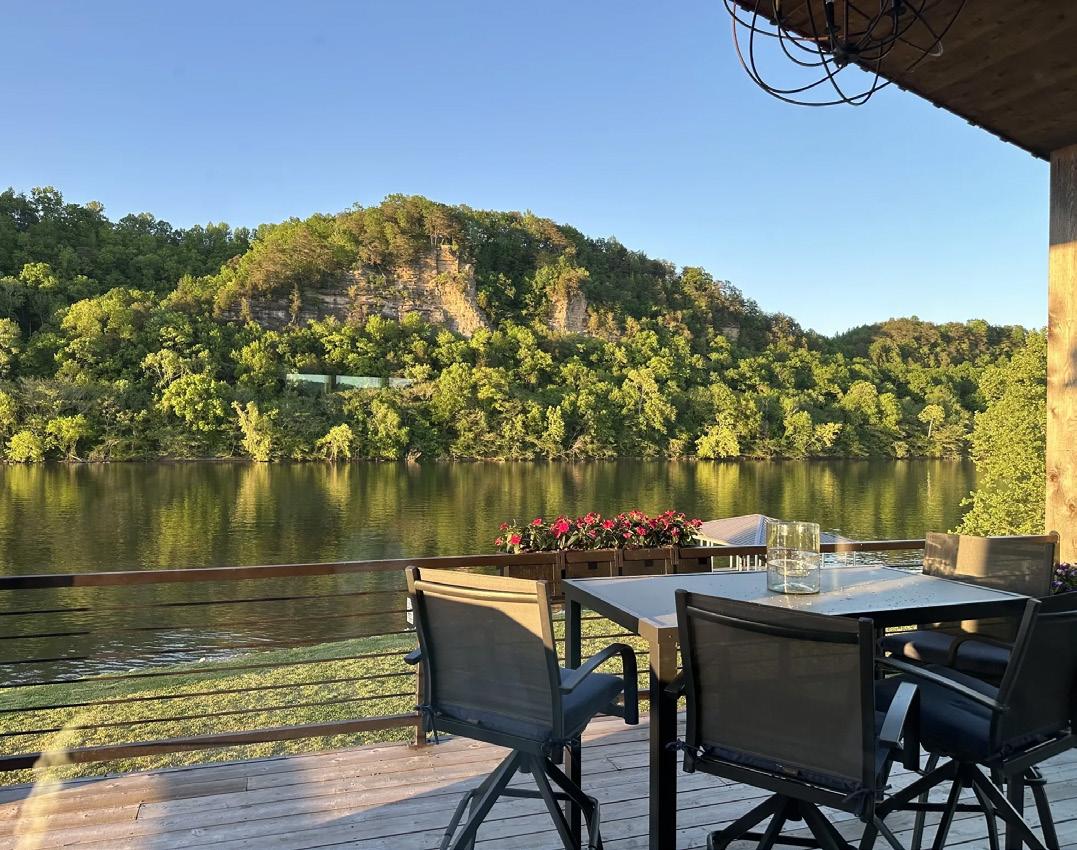
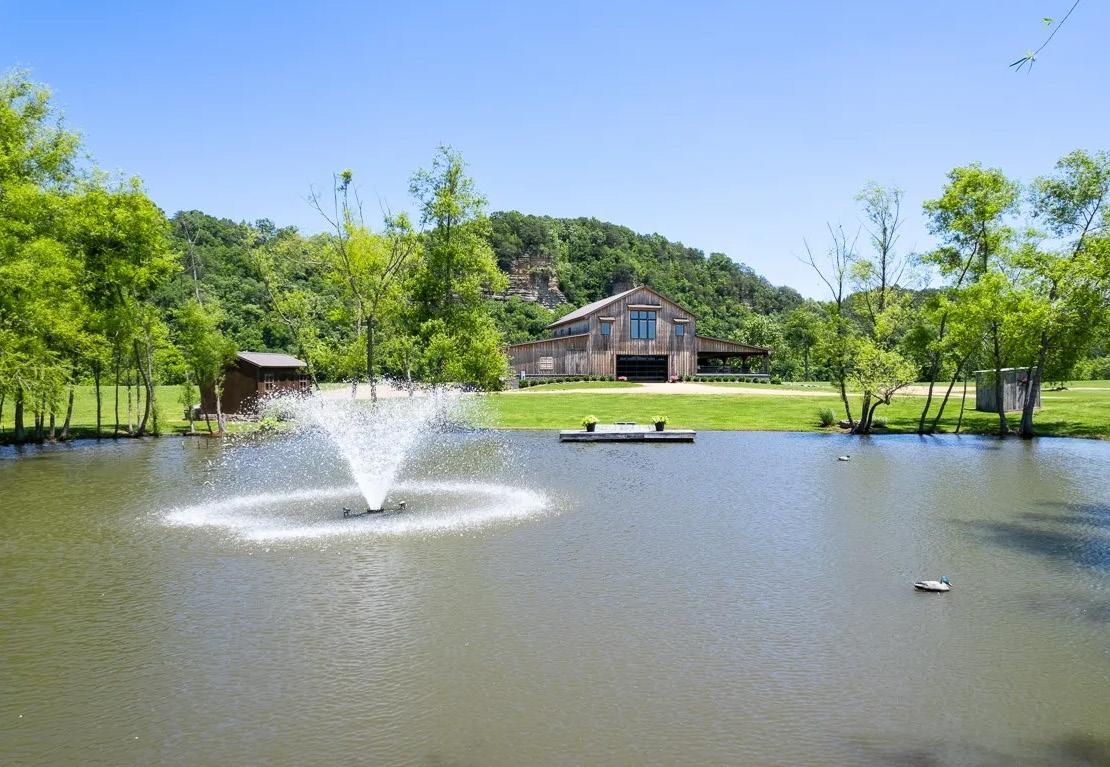
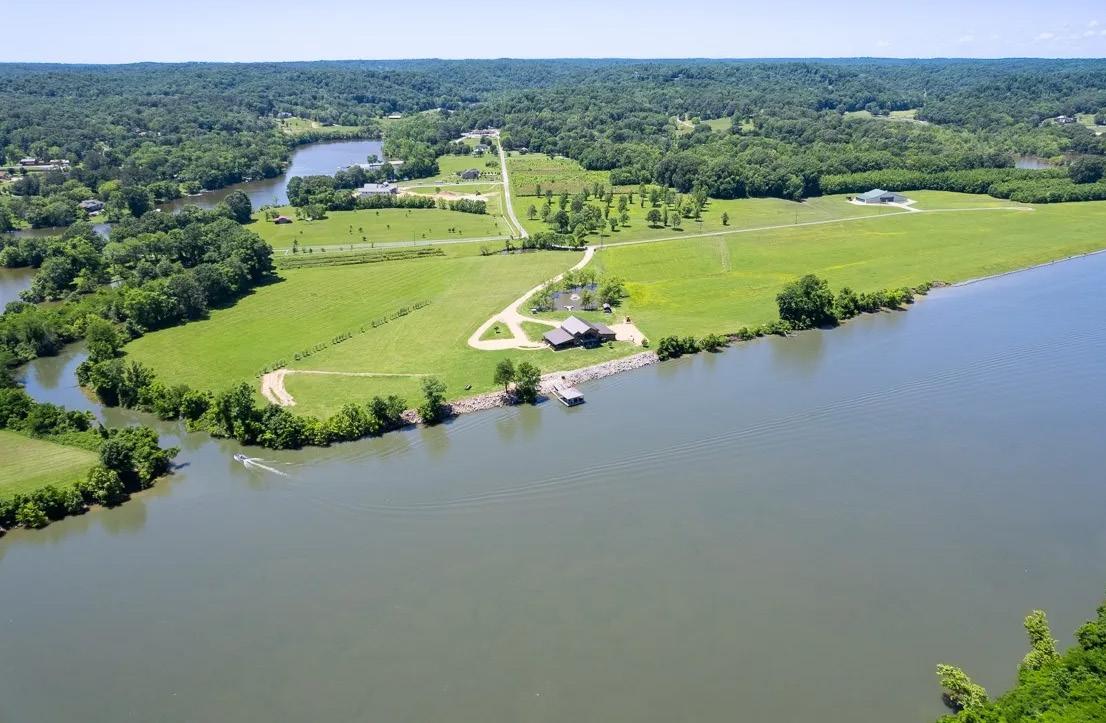

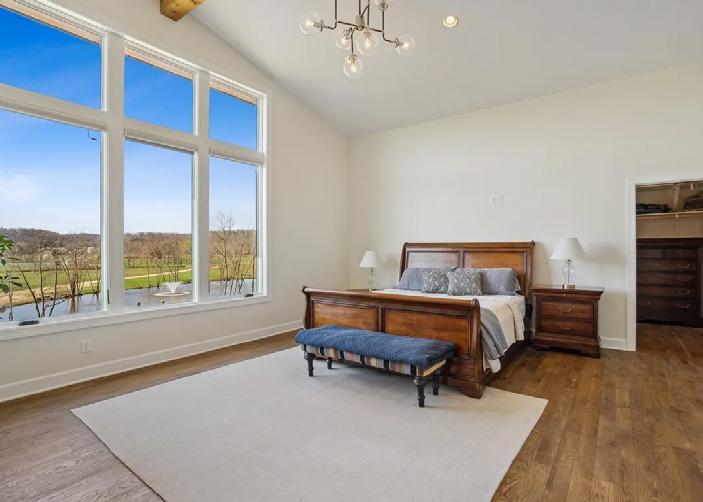


This Custom built Western Cedar home has all the beauty Tennessee has to offer. Not only is this River Rd property immensely private, but it’s only 20 minutes from Nashville making it a one of a kind w/ beautiful open floor plan, large kitchen, living room & huge bedroom w/2 full baths complimented w/oak wood floors & electric blinds on the large windows. 6’ wide staircase to a finished living area w/ kitchenette & full bath is perfect for entertaining or converting to fit any need. Step outside to enjoy a cup of morning coffee or favorite beverage in the evening on the upstairs covered deck. Have a festive spirit? Then you’ll love the 1500 sq ft covered ground floor patio for entertaining family & guests while watching a game or listening to music. Both feature beautiful panoramic views of a park-like setting. Still need more? Enjoy a day on the water boating or kayaking from the 2-slip covered dock. Once you see all this Sunrise property has to offer, you’ll never want to leave.
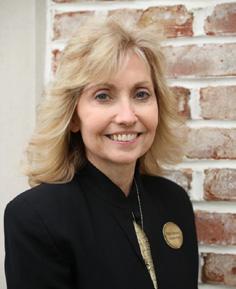


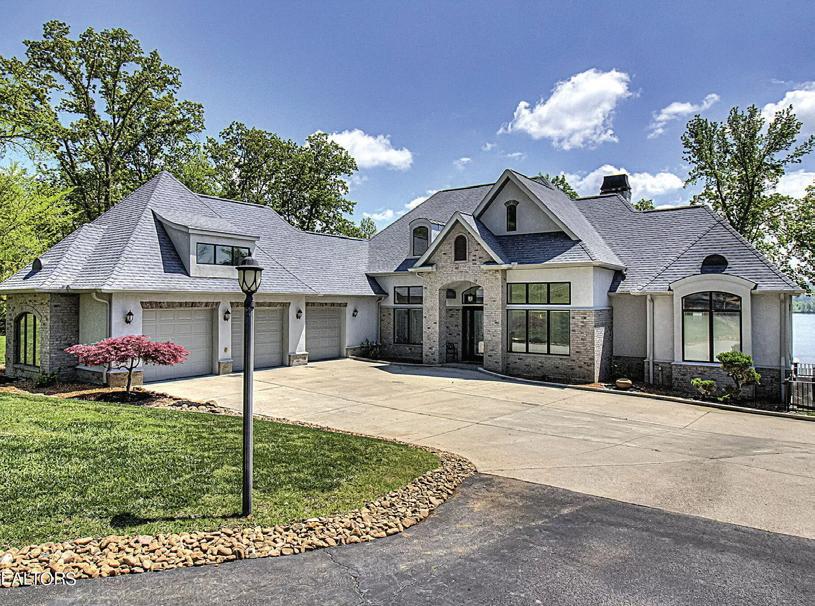



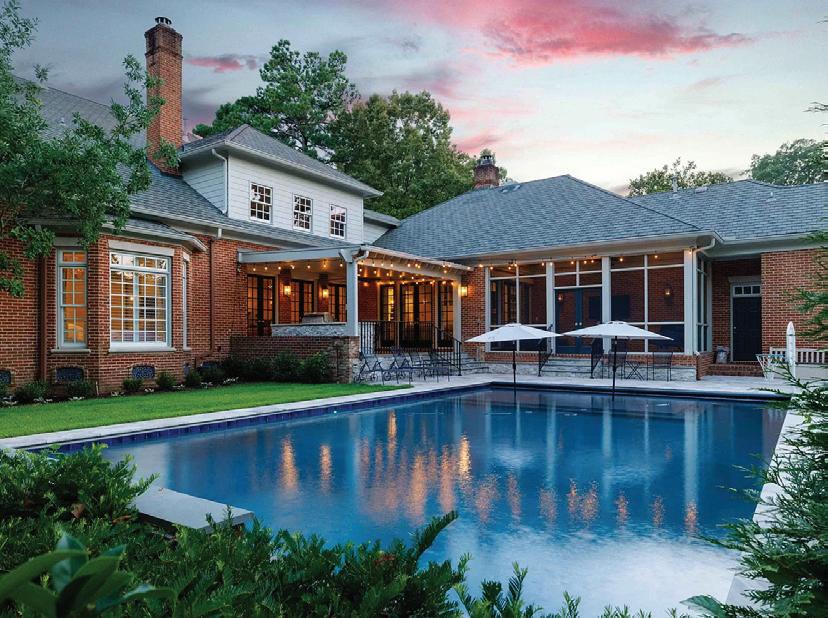
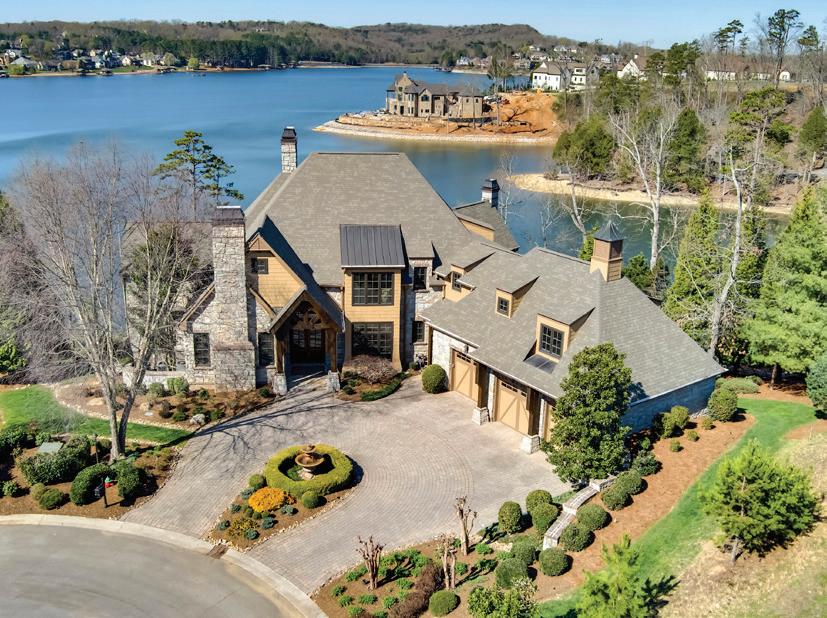
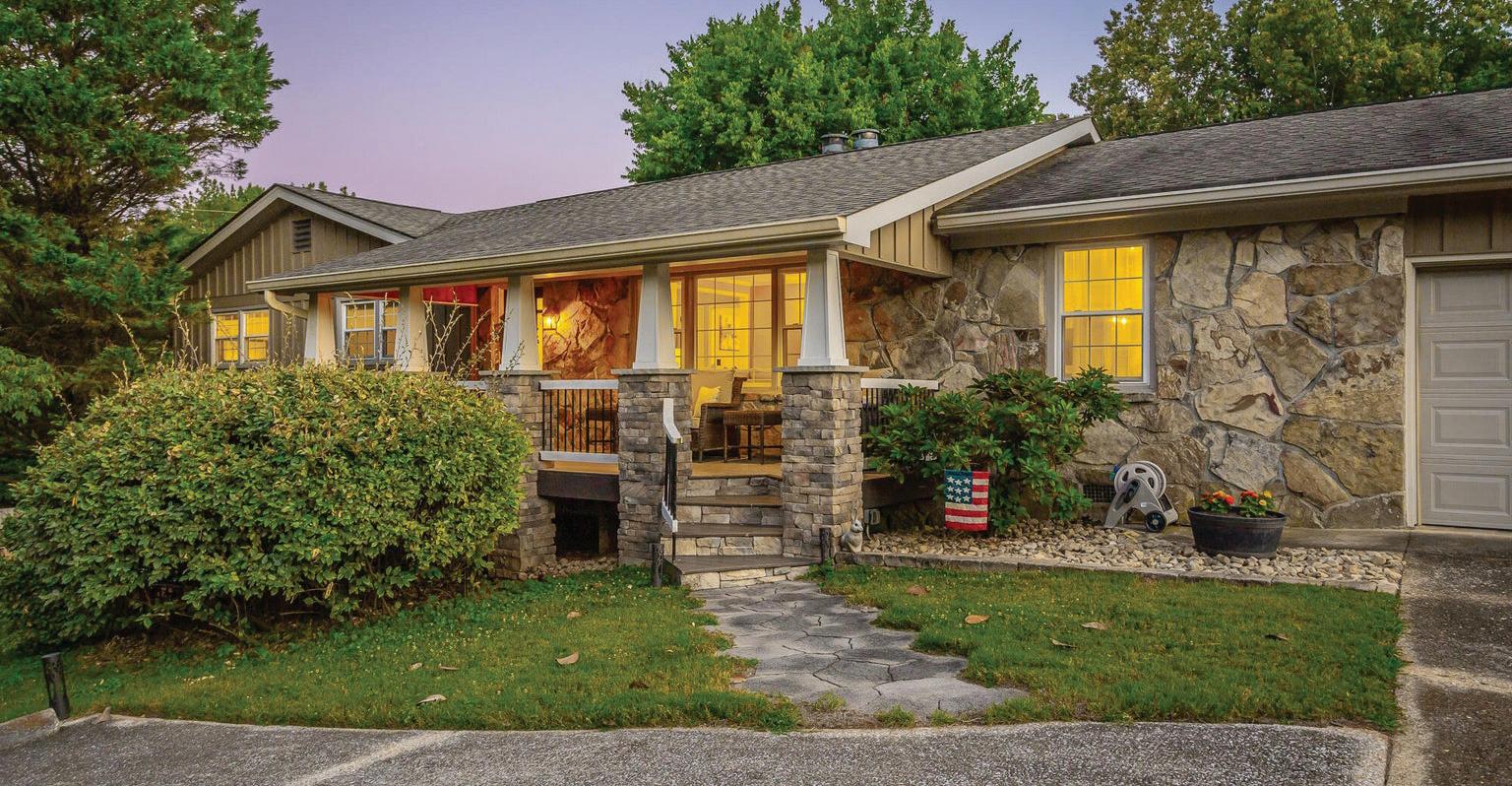
3315 OAK BURR DRIVE, CHATTANOOGA, TN 37419
3 BEDS | 3 BATHS | 2,538 SQFT | $639,900


Welcome to 3315 Oak Burr in the highly sought-after Lookout Valley neighborhood of Chattanooga, TN. This charming home sits on 1.04 acres and offers 3 bedrooms, 2.5 bathrooms, and 2,538 square feet of living space, featuring main-level living and a full basement. As you step inside, you are greeted by beautiful hardwood floors that flow throughout the main level. The inviting living room, complete with a cozy fireplace, opens to an office area, creating a perfect space for both relaxation and productivity. The gourmet kitchen is a chef’s dream, featuring stainless steel appliances, granite countertops, and an open layout that connects seamlessly to the dining room, which boasts another charming fireplace—ideal for warm family gatherings. Down the hall, you’ll find three spacious bedrooms, including the primary bedroom with an ensuite bath, and a half bath ... designed for comfort and tranquility.
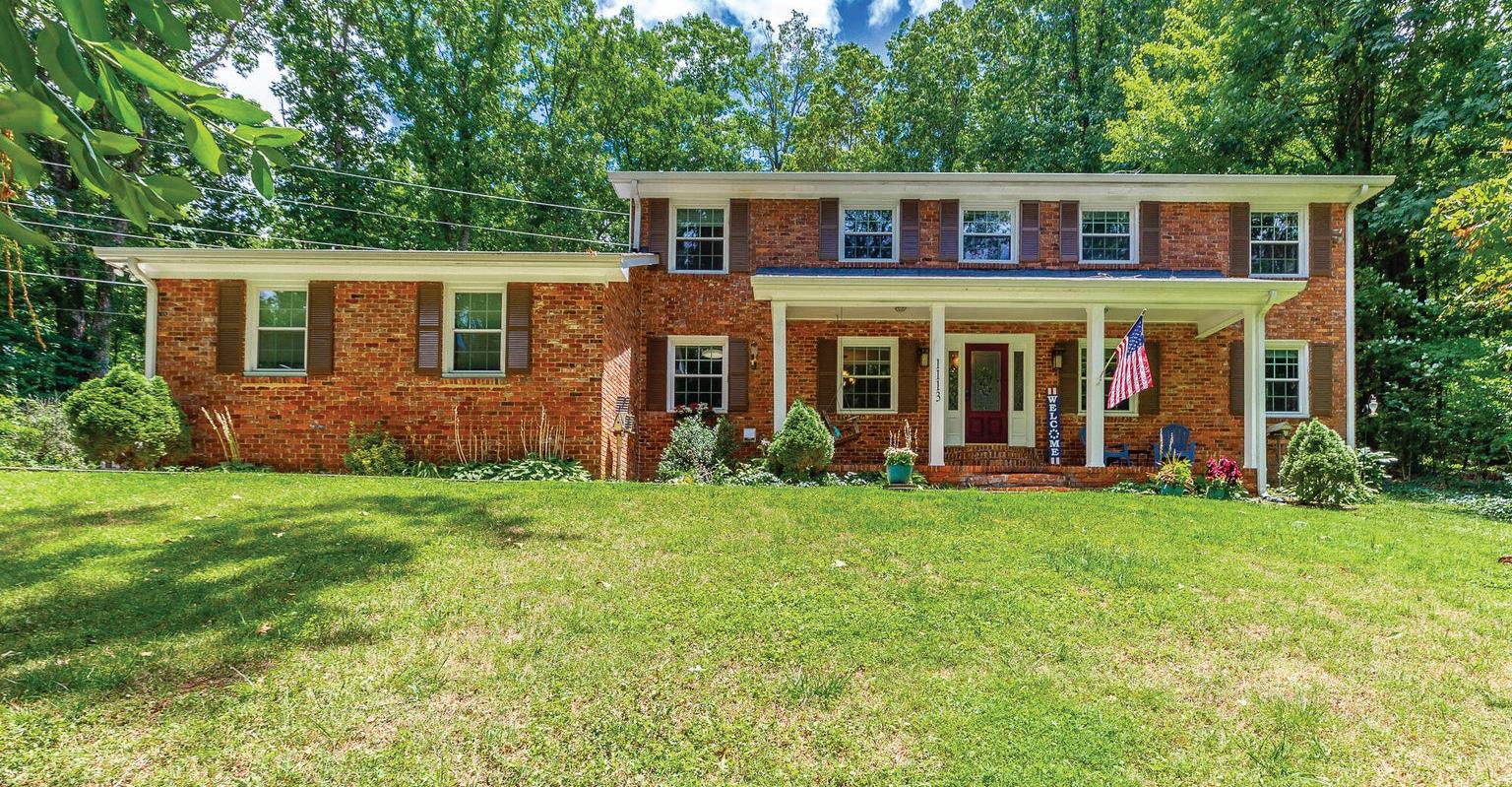
1113 GLAMIS CIRCLE, SIGNAL MOUNTAIN, TN 37377
5 BEDS | 3 BATHS | 3,128 SQFT | $725,000
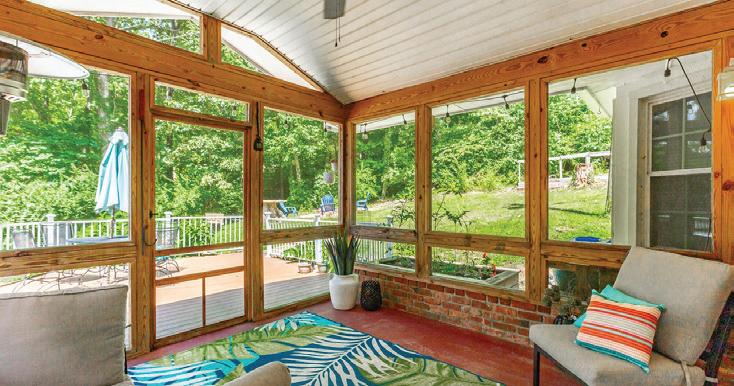
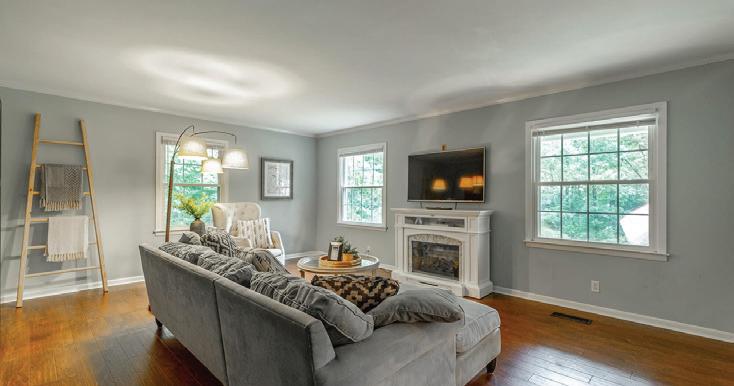
Don’t miss the opportunity to call this wonderful Signal Mountain house your home! Nestled within the desirable Birnam Wood subdivision, this allbrick home sits on 1.5 acres, providing a rare blend of privacy and convenience within town limits. It’s within walking distance to the award-winning Thrasher Elementary and zoned for prestigious Signal Mountain Middle and High schools. This spacious home features 5 generous bedrooms and 3 full bathrooms, making it perfect for families of all sizes. The outdoor trails provide endless opportunities for fun and exploration. Additionally, one half of the lot next to this home conveys with the property, guaranteeing you will always have privacy. Inside, you are greeted by classic wainscoting, custom trim, and original Terra Cotta tiles. The chef’s dream galley kitchen is equipped with an upgraded gas stove, microwave, and dishwasher, all less than a year old. The kitchen layout is optimized with custom storage, pull-out appliance storage, and an added pantry. This unique floor plan offers a large dining room and living room, two owner suites (one could be used as a rec room) each with amazing closet space
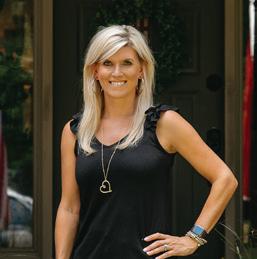



C: 423.718.1133 | O: 423.362.4444
CassieHollisRealtor@Gmail.com
As an experienced real estate professional, I have been thriving in the Chattanooga real estate market since 2003. With my extensive background in real estate administration and operations, I am now a top solo agent and the #1 Realtor for my company. I am also proud to be in the top half of 1% of the market in both my area and the Better Homes and Gardens Real Estate Network.
My expertise in the luxury market has earned me the privilege of becoming a Luxury Collection Specialist, and I was recently featured on the front cover of both Chattanooga’s Real Producers Magazine and Top Agent Magazine. Thanks to the support of my clients, vendors, partners, friends, and family, I was also a finalist for Chattanooga’s Best of the Best in 2022.
I am passionate about serving my clients and building strong relationships with them. Whether my clients are looking for a modest starter home or a luxurious estate, I always have their best interests at heart. My commitment to helping my clients find the perfect home extends beyond the closing date. I want my clients to love Chattanooga and the surrounding areas as much as I do, and I will go the extra mile to help them find the “right address.”
I have built my real estate career on integrity, hard work, and the relationships I have formed with the people who call Chattanooga and the surrounding areas home. Contact me today via call, text, or email, and let me help you find your dream home in this beautiful region.
Cassie was amazing to work with! She helped my mom find her new home close by and my husband and I are so glad we chose her to help us sell our home as well! We called her after trying to sell by owner for a week, and upon meeting, told her we would like to sell as quickly as possible and what our price goals were. Cassie delivered and we got our ideal offer after the first weekend it was on the market! She was a professional communicator and assisted us with any questions we had throughout the process, making it very easy. All the vendors she used such as photography and staging were very professional too and did a great job! We would recommend Cassie to anyone looking to buy or sell in the Chattanooga area - it’s a decision you won’t regret!
- Houston & Brittany Clements
• #1 Realtor for BHGRE Signature Brokers 2023
• #1 Realtor for BHHS Realty Center 2022
• Chairman’s Circle Diamond 2022 (Top 1/2% of the Network)
• Featured in Top Agent Magazine - Front Cover (December 2022)
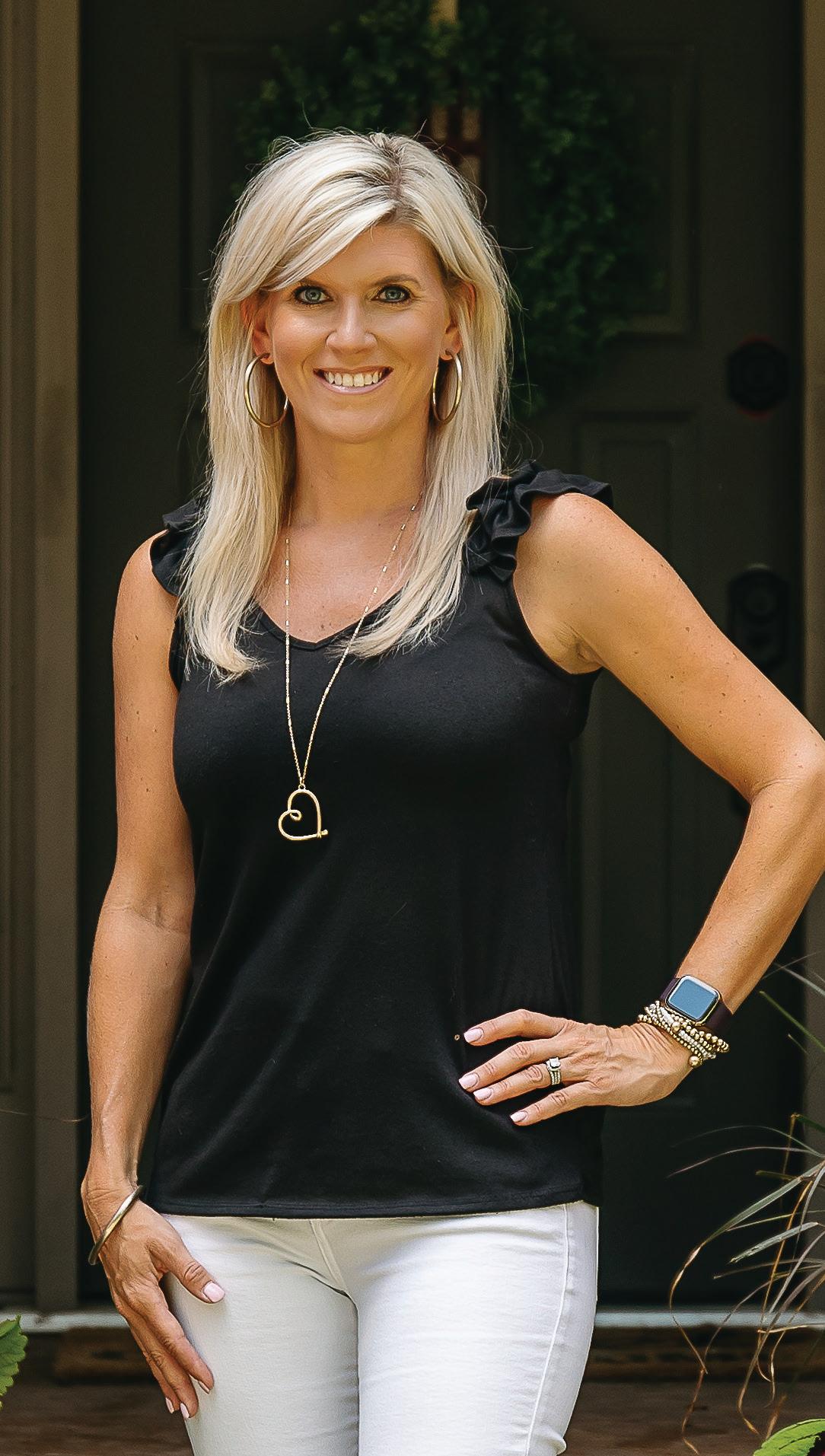
• 3rd Quarter 2022 - Top 3 Within Each State - Agents (1st Place in Residential Units in Tennessee)
• 3rd Quarter 2022 - Top 3 Within Each State - Agents (2nd Place in Total GCI in Tennessee)
• Chattanooga’s Best of the Best 2022 (Finalist)
• 2nd Quarter 2022 - Top 3 Within Each State - Agents (1st Place in Residential Units in Tennessee)
• 2nd Quarter 2022 - Top 3 Within Each State - Agents (3rd Place in Total GCI in Tennessee)
• #1 Realtor for BHHS Realty Center 2021
• Chairman’s Circle Platinum 2021 (Top 1% of the Network)
• Luxury Collection Specialist
• Agent of the Year 2020 (The James Company)



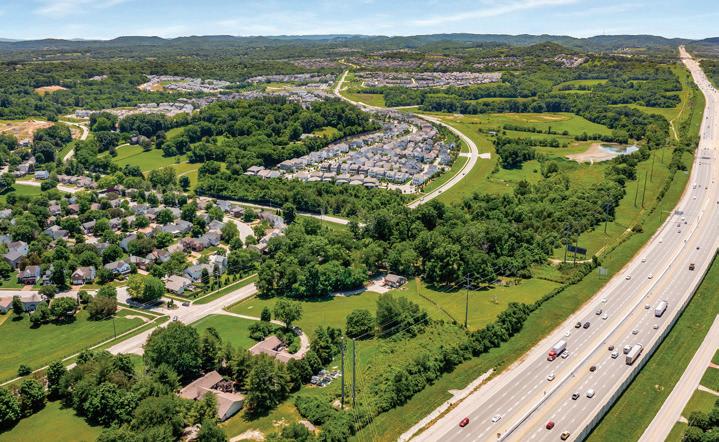
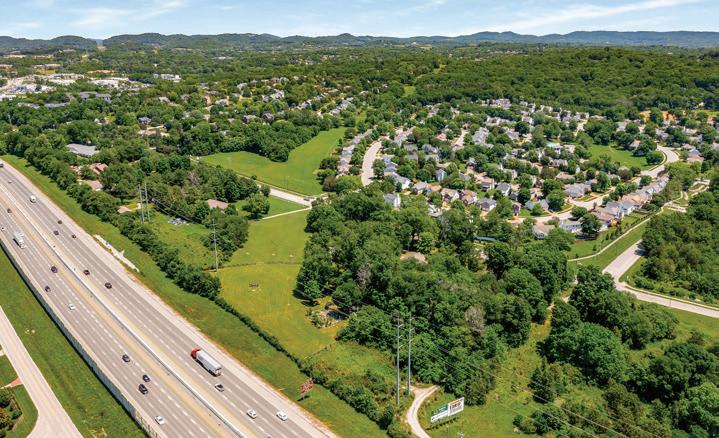
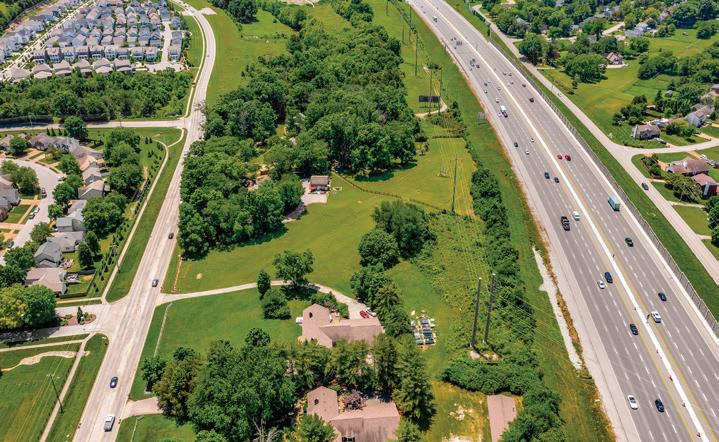


This is a rare opportunity for 7.48 acres with potential for mixed use development and excellent road frontage along Carothers and I-65. These parcels are within close proximity to a number of higher density neighborhoods, Williamson Medical Center, Lifetime Fitness, and much more.
Current zoning is Mixed Residential and the future land use through the Franklin Envision plan is Neighborhood Commercial. The current zoning of Mixed Residential allows for single family, condos, or 4 unit buildings at a max height of 3 stories. Neighborhood commercial allows for restaurants, office, retail, personal services, etc, with a max height of 2.5 stories. There is a gas station and retail development underway directly south of these parcels. The land is classified as most suitable for development under the Envision plan. Sale is inclusive of 3465, 3485, 3513/15 Carothers Parkway. Offered at $12,341,500
Jenny Telwar MANAGING BROKER
C: 615-405-5107
O: 615-383-0183
jenny.telwar@zeitlin.com
jenny.telwar.zeitlin.com
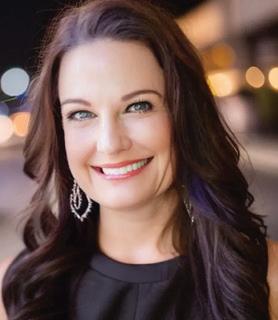
Bobby Johnson ASSISTANT MANAGING BROKER
C: 615-944-8890
O: 615-383-0183
bobby.johnson@zeitlin.com
bobby.johnson.zeitlin.com


4 BD | 3 BA | 3,528 SQFT | $799,900 MLS #: 2664389
This expansive property situated on 14.72+/- acres has lifestyle in mind and provides family living at it’s finest! In addition to this beautiful 5 bedroom home that includes an office and a custom designed, fully finished basement with a kitchenette; you have outdoor space galore. This includes a covered patio that is almost 1000 sq ft to host all the family gatherings, a detached 2 car garage with a shed, and a 40x60 shop with bathroom and lean to for additional storage. This property is also fenced for livestock, has chicken coops, a pond, and RV hook ups. This one is a must see to appreciate all of the amenities.

332 COBLE ROAD, SHELBYVILLE, TN 37160
147.97 ACRES | $4,800,000 MLS #: 2662632
This stunning 147+/- acre property is a prime development opportunity. Its strategic location makes it an attractive option for potential development projects. Don’t miss this chance to to be a part of one of the fastest growing communities!
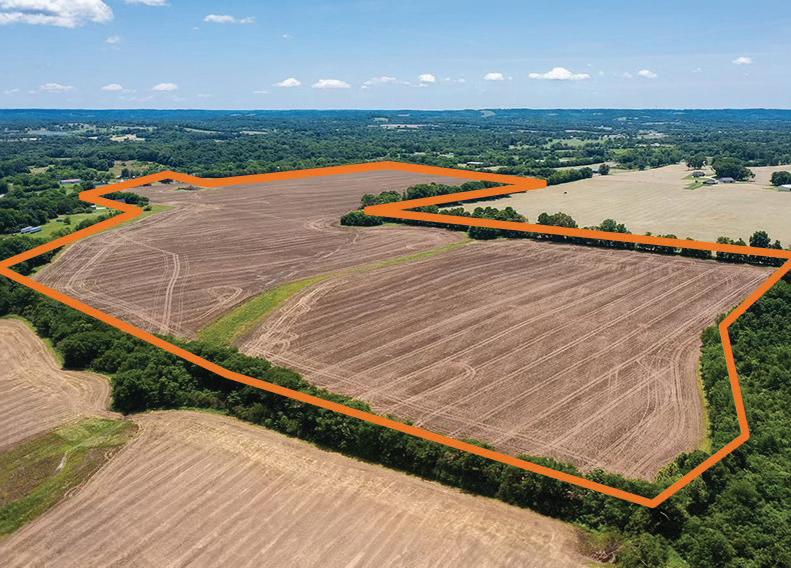

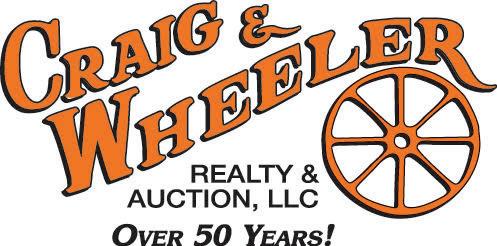

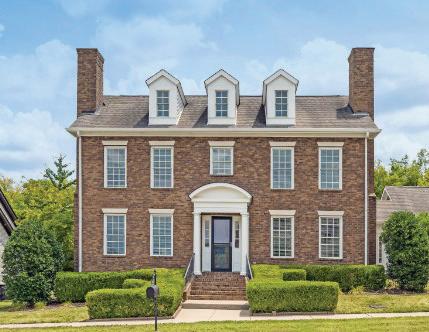
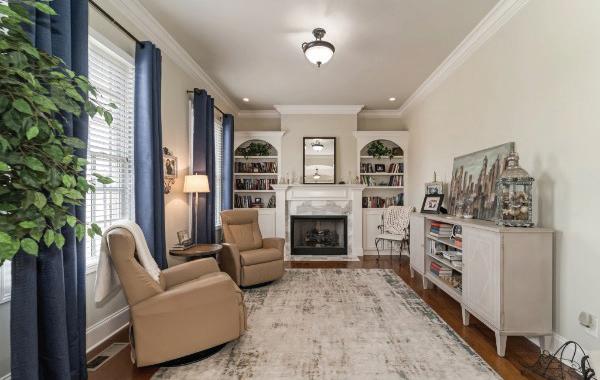
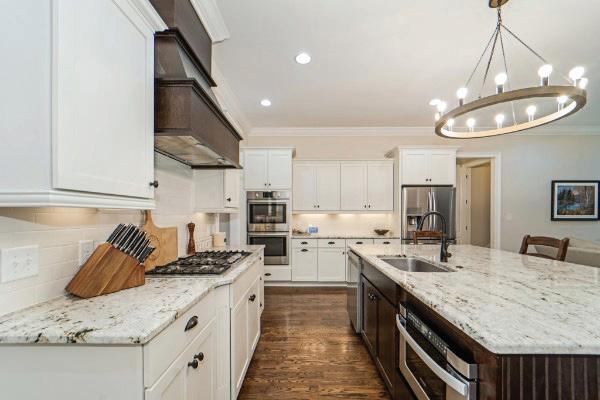

Immaculately maintained and updated custom built home in a fabulous location! Open Layout, Gourmet Kitchen, Owners Suite on the Main Level, 3 Fireplaces, Private Patio and so much more! Home features Vaulted Ceiling in Great Room, Stainless Steel Appliances, Tile Backsplash, Custom Closets, Custom Storage solutions in garage, Decorative Epoxy Coated Garage Floor, large main level utility room and a sunroom! Lots of trim detail throughout the home. Fenced Backyard backs up to mature treeline. 4
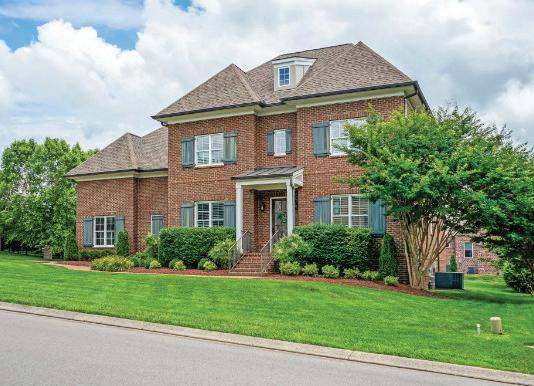
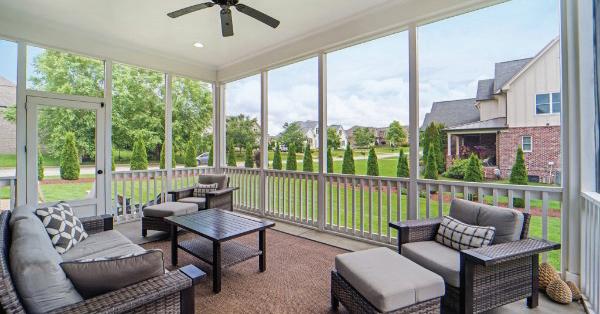
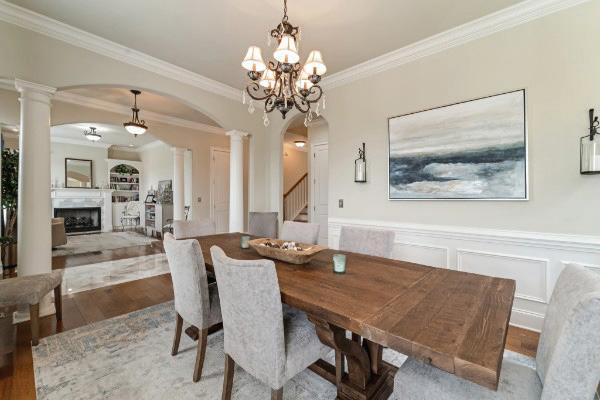
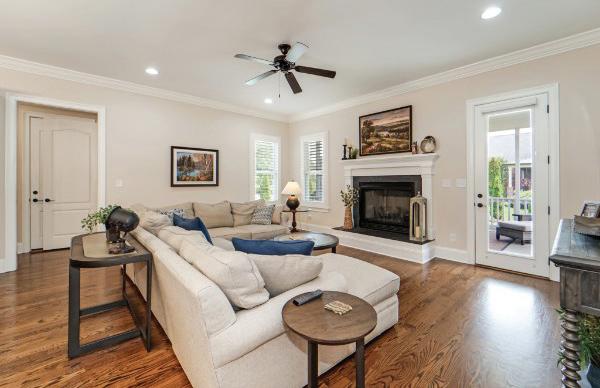
This beautiful Arrington home features a gourmet kitchen, separate dining room, home office, sand & finish hardwood flooring, the primary bedroom on the main level, and much more. Second bonus room could be used as 5th bedroom with walk-in closet and private half bathroom. HUGE walk-in attic storage. Rear screened porch overlooks level and well manicured backyard with maturing evergreens! Located in the highly sought after Kings Chapel gated community, a new homeowner will enjoy the walking trails, pond, spacious lots, club house (membership optional) and community garden. Club membership will get you access to the clubhouse and saltwater pool along with lots of food and entertainment gatherings!
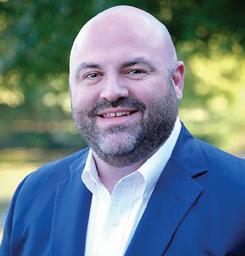
JORDAN VAUGHN BROKER | LICENSE#278862
direct: 615.207.6558 | office: 615.921.0700 jordan@jordanvaughn.com www.jordanvaughn.com

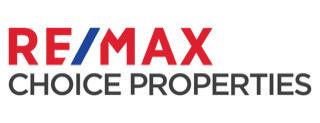

This Fantastic Oxford floorplan by Celebration Homes features the primary suite on the main level, Open Floorplan, Gourmet Kitchen, Separate Dining Room, Vaulted Great Room, 2 fireplaces and much more! 2nd Floor includes attic storage, loft space outside of the bedrooms and separate Bonus Room. Homesite privacy by mature treeline, large backyard and covered patio with fireplace. Laundry Room connected to Primary Bathroom and mudroom features built-in cubbies.
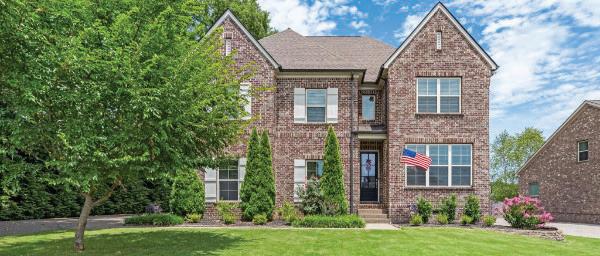
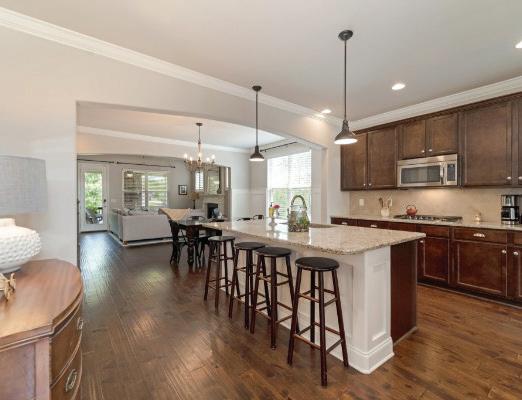

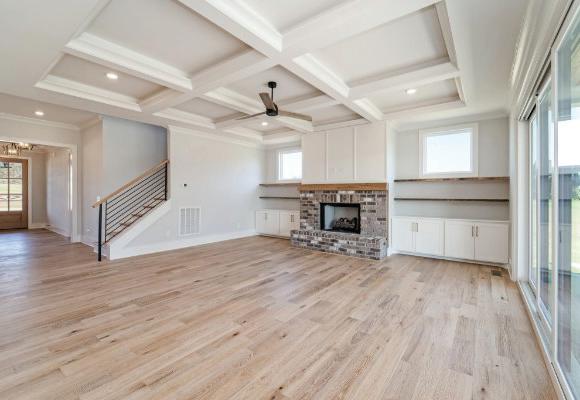
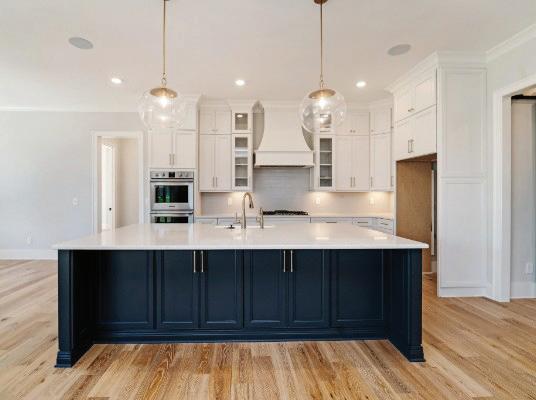
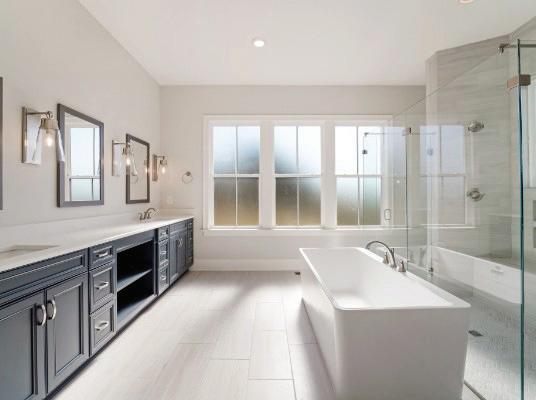
Custom Home Built on rare unbuilt lot in Downtown Franklin. This home features 2 Bedrooms on the Main Level, Covered Front Porch, Covered Rear Deck, Open layout, Bonus Room Upstairs, Walkout Storage and more. Home features Future expansion space above the garage.

JORDAN VAUGHN BROKER | LICENSE#278862
direct: 615.207.6558 | office: 615.921.0700
jordan@jordanvaughn.com www.jordanvaughn.com
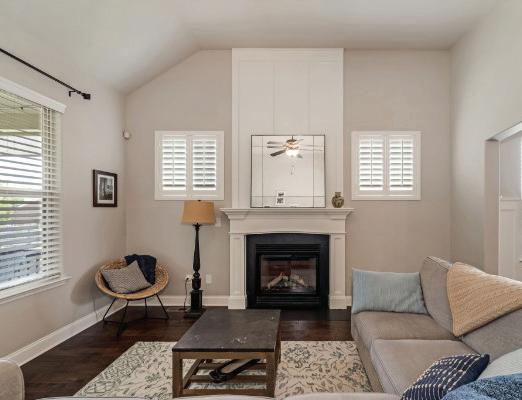
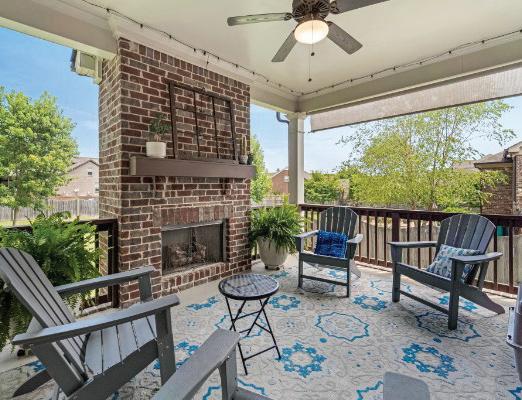
Woodridge Homes in The Mill at Bond Springs. The Ridgetop plan is a popular floor that features an open layout, Gourmet Kitchen, Primary Bedroom on the Main Level, Second Bedroom on the Main level and Lots of Custom Trim and Beam Details. Great Room opens up to the exterior rear Patio for a unique indoor/outdoor living. Upstairs includes Three bedrooms with private bathrooms, Bonus Room, Theater Space and Hobby/ Excersise Room. Come see the Woodridge difference.

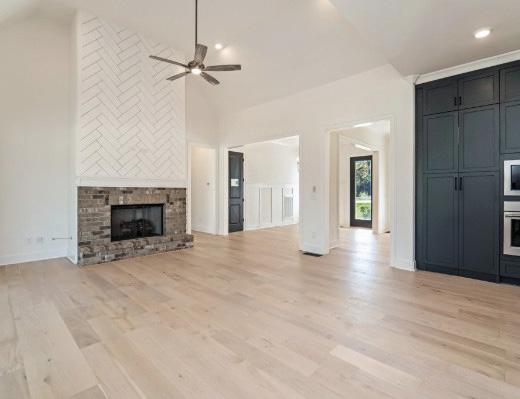
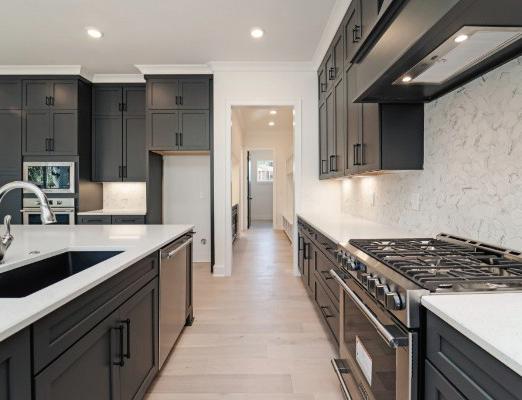
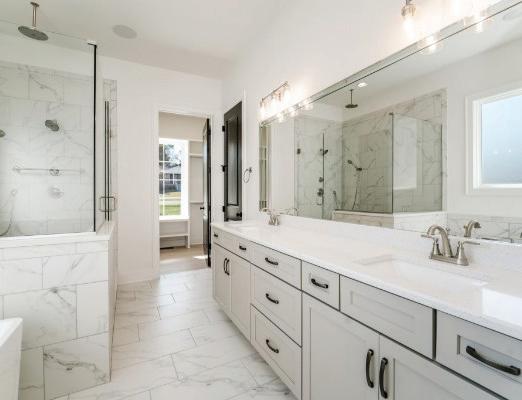



Welcome to the Estate at Ridge Road! This custom home is perched high above the hustle and bustle on 15 private acres, but just minutes from everything Sevierville, Pigeon Forge and Dollywood has to offer. From the moment you pass through the gated entry and up the private drive, you will be amazed! Every detail has been meticulously considered and the finishes are remarkable. From the elaborate crown molding to the beautiful hardwood flooring, no detail has been left unturned.
The main level offers a formal dining room and spacious eat-in kitchen with dining area that adjoins the wrap around terrace and patio. The kitchen features custom cabinetry, granite countertops, island, double ovens and a built-in refrigerator.
The floor to ceiling arched windows in the grand living room flood the space with natural light and allow for beautiful mountain views. It takes indoor-outdoor living to a whole new level. All the details unfold and flow seamlessly from the interior to the exterior. The rear terrace space features a huge outdoor fireplace, making it an entertainer’s paradise. Alternatively, if you’re not in the mood to entertain, you can settle there after a long day and relax while taking in the spectacular mountain views.
The main living/gathering space is also open to the kitchen/dining area and has a huge fireplace that is gorgeous to look at even when it’s not burning a cozy fire. You will also find a massive laundry room, executive office, bedroom, hall bath and a main ensuite bedroom. The main bedroom is in its own private wing of the home. The many features of this suite include an oversized walk-in closet/ dressing room and a full bath off the dressing room. Across the hall you will find a spa-like bathroom with walk-in shower, beautiful tub, luxurious vanity, and another closet. There is also a fantastic sitting area surrounded by beautiful windows on all sides. This room should accommodate lots of oversized furniture.
Upstairs you’ll discover a reading nook, full bath, and another main bedroom with ensuite bath and built-in area for a coffee station or anything you could imagine. There is also a spacious bonus room with tons of possibilities.
Beyond the main house, you’ll find a terrific barn that could function as a fabulous event space, guest house, studio and more. It has an expansive patio and deck, a catering kitchen, a full-sized kitchen, bedroom, 2 large bathrooms, storage and a loft that could be transformed into a studio space, game room, private office or perhaps another living space. It’s only limited by your imagination. Other aspects not to be overlooked are a climate controlled 3-car garage and a Generac generator.
Whether it’s enjoying all the recreational activities, like golf, fishing (the Little Pigeon River is said to be home to some of the nation’s best smallmouth bass fishing), hiking or canoeing, this stunning property offers the perfect blend of privacy, luxury, convenience, fun and adventure.
And…it’s located in one of the most popular tourist destinations in the south and the most visited National Park in the US. Think about all the income if this were an investment property. The possibilities are endless. This is a rare opportunity – don’t miss it! Call for a showing today!
1573 RIDGE ROAD SEVIERVILLE, TN 37862
6 BD | 5 BA |

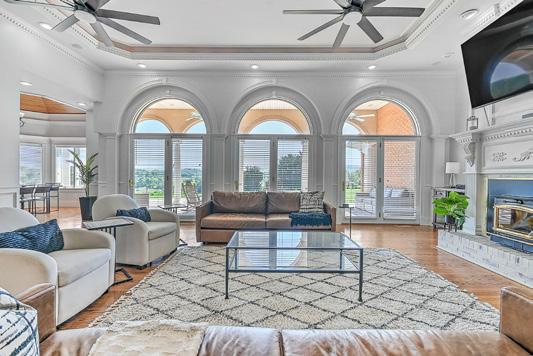
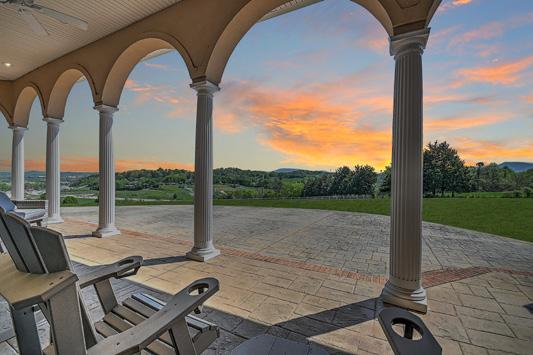
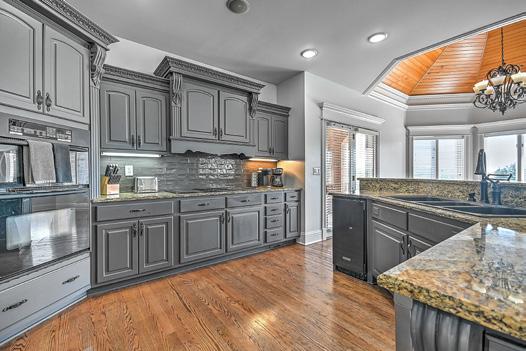
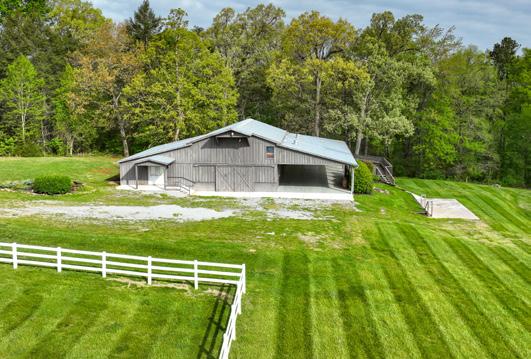
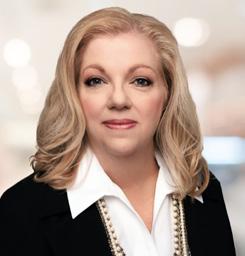
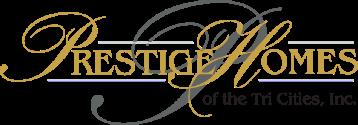
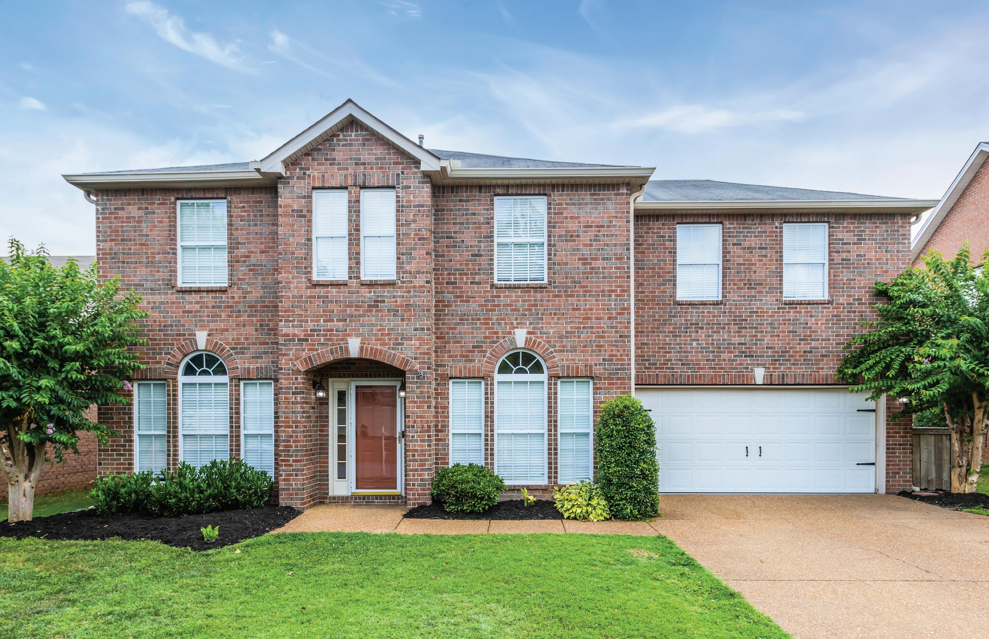

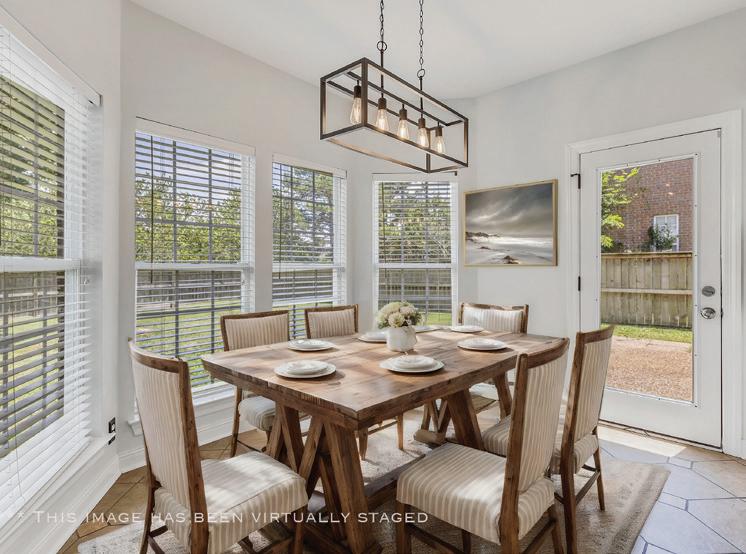
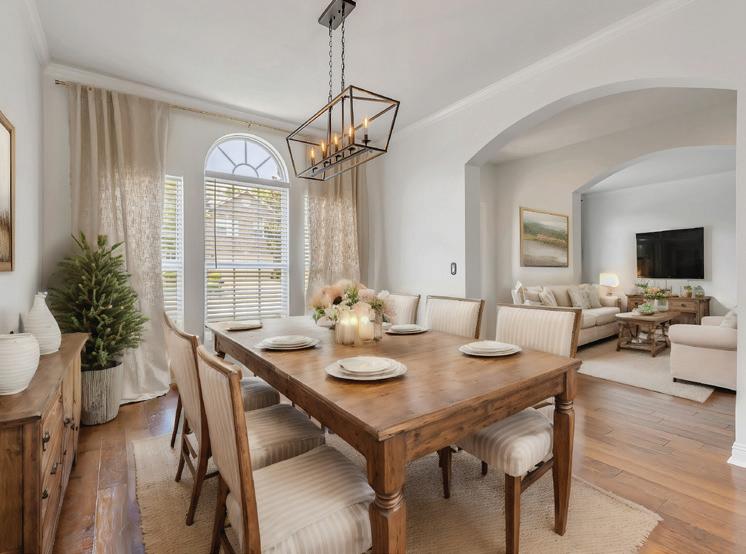


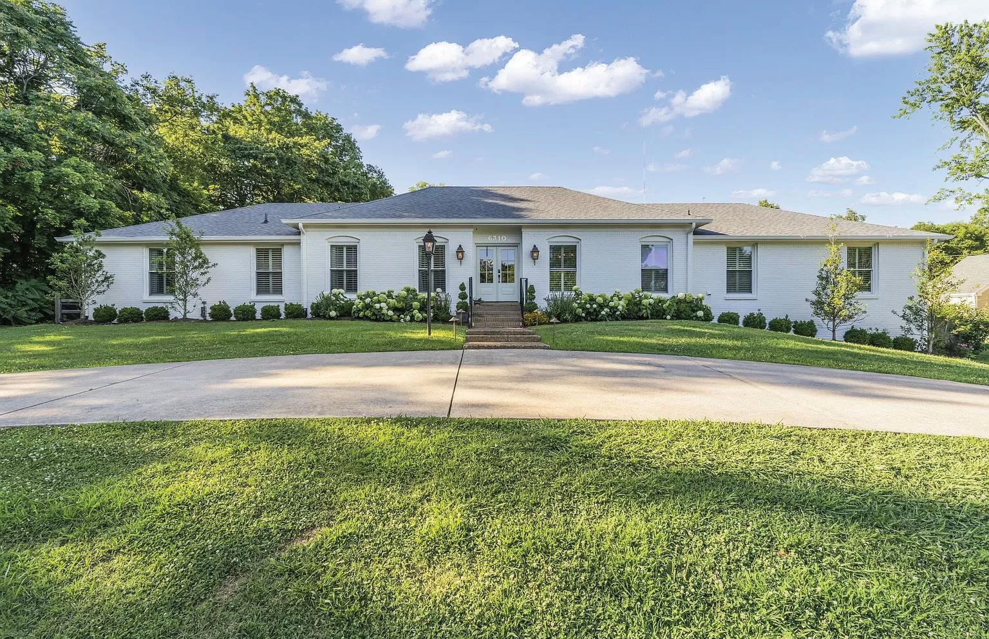

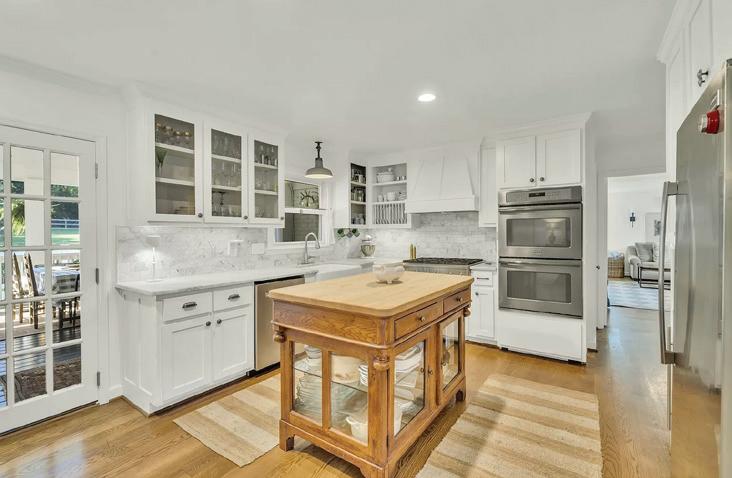
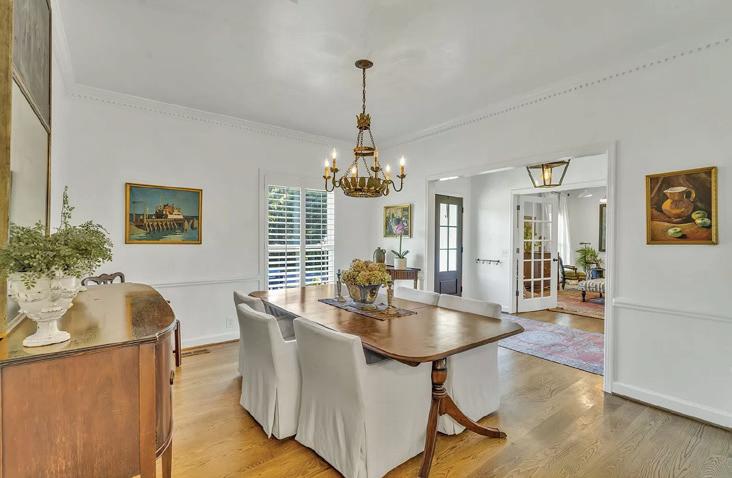
Welcome to this charming one level, completely renovated home located in coveted River Oaks, centrally located to Williamson County Schools and Private schools in Nashville. OPTIONAL 4th BEDROOM WITH CLOSET. Marble countertops in renovated kitchen and bathrooms. Beautiful hardwood floors, 9 ft. ceilings in entrance, Living Room and Dining Room, vaulted ceiling in Main Den with plantation shutters on all windows, screened in porch built in 2020, new landscaping with exterior lighting surrounding the house with circular driveway in front. Encapsulated crawl space with Humidity controlled System installed in 2023. Gas fireplace for wood or gas logs. Coplay garage doors installed 2024. Gated driveway in back surrounded by beautiful stone wall with steps leading to a large fenced in back yard. Roof and HVAC circa 2021. Tankless water heater. Water Filtration System. Beautiful producing Apple tree and vegetable garden back!

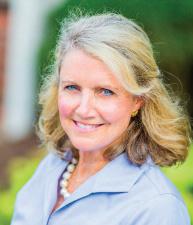
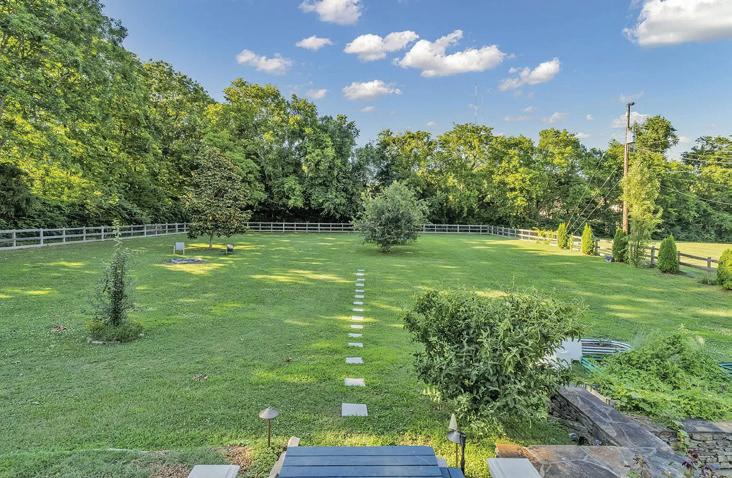



$597,000 | 3 BEDS | 3.5 BATHS | 2 CAR GARAGE
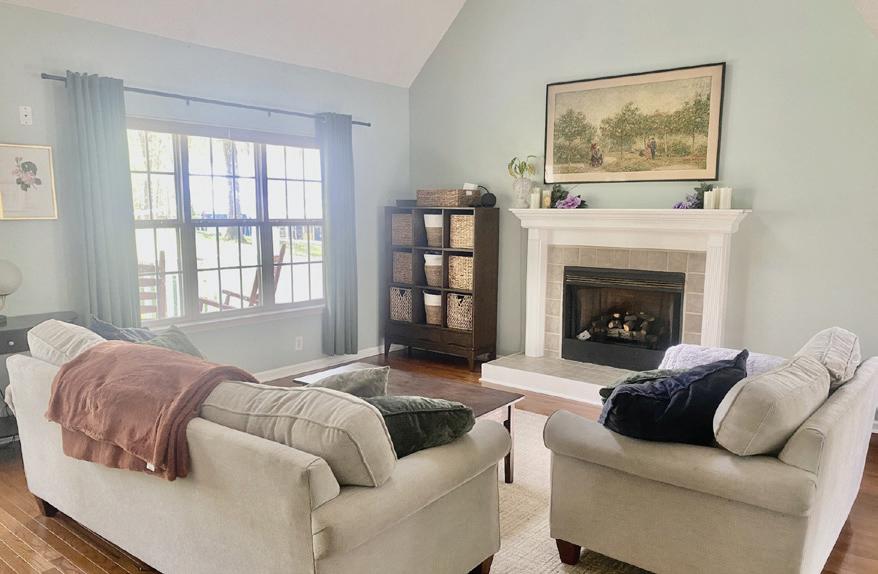
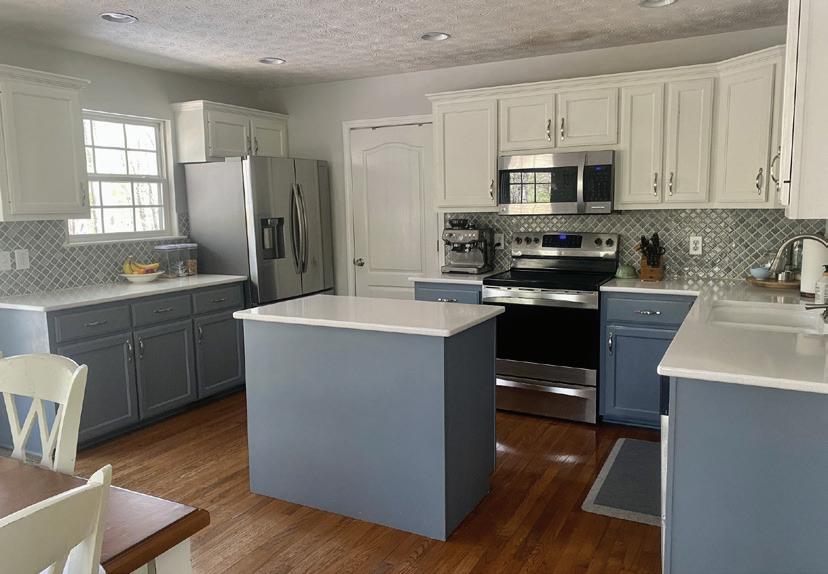
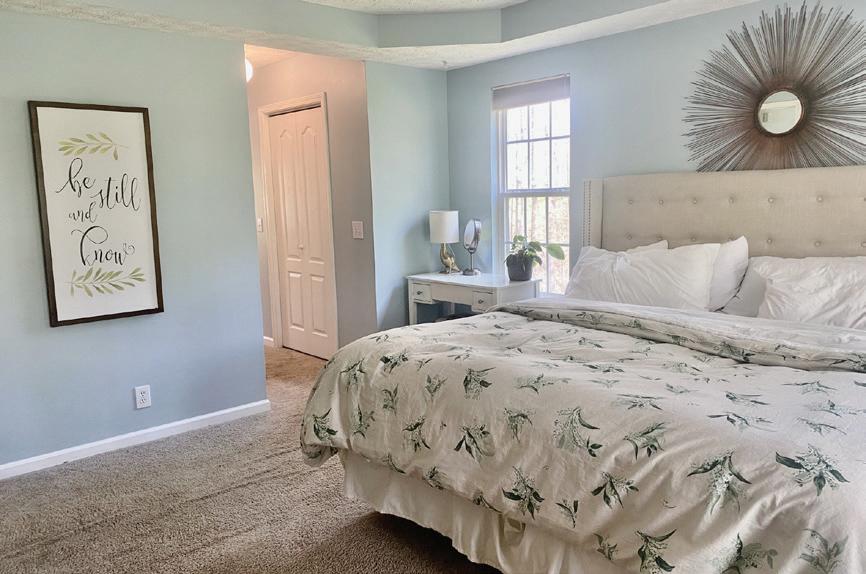
This beautiful updated home in Kingston Springs Tn is awaiting you. 1855 sq feet home has a great kitchen with a great flow for entertaining inside and out. Quartz countertops and all stainless steel appliances remain. Back deck overlooks a sloped yard of over 2 acres with a year round creek flowing behind. Laundry room off kitchen. Bathrooms have all been updated with marble countertops and primary has a soaking clawed tub and oversized shower. Gas fireplace in living room to keep you cozy in the winter. Quaint basement with a full bath. 2 car garage. All bedrooms and upper steps have brand new carpet, nothing to do as this home is completely move-in ready. Front covered porch situated perfectly for sunsets. Don’t miss this one located in the heart of the Harpeth. 30 minutes outside Nashville in a great community on a cul-de-sac.

SCHOOK
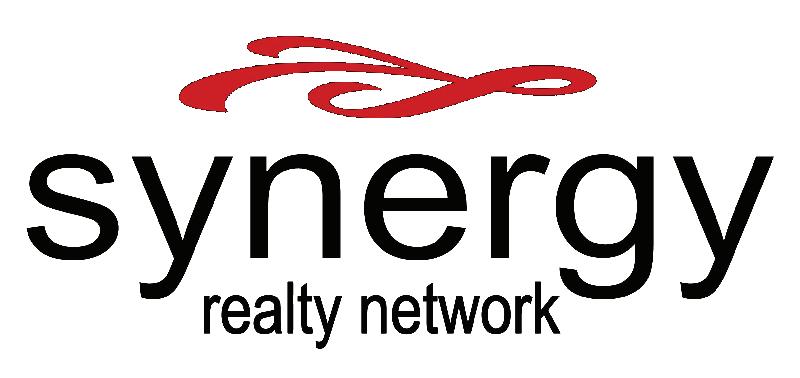
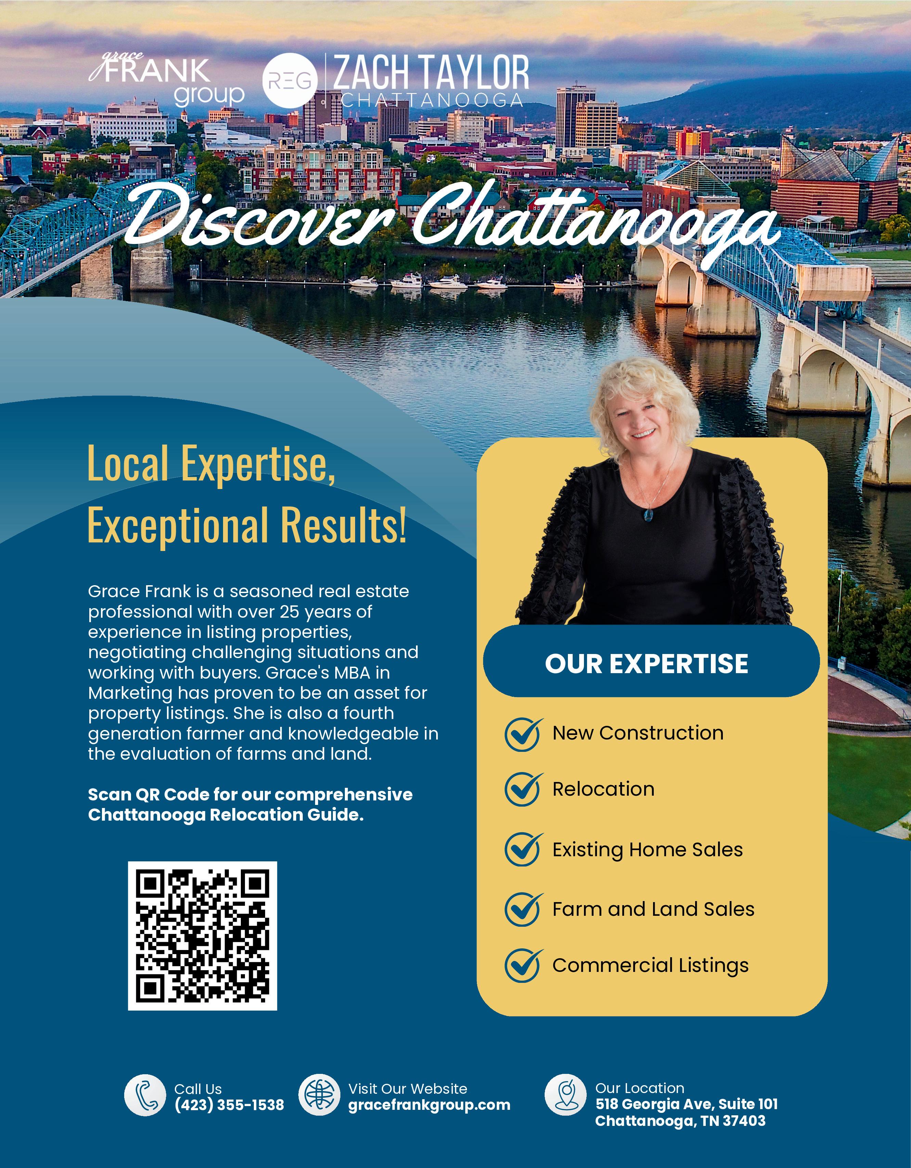
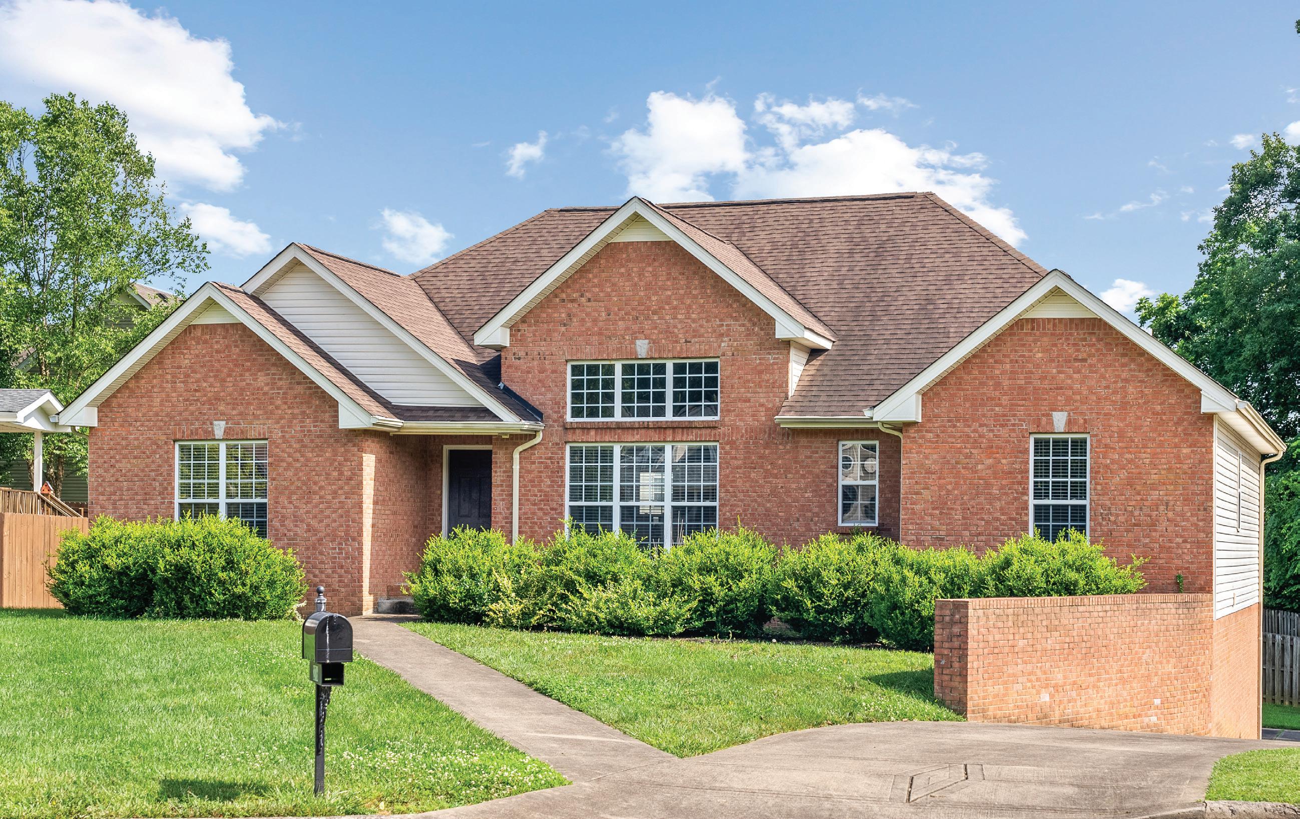

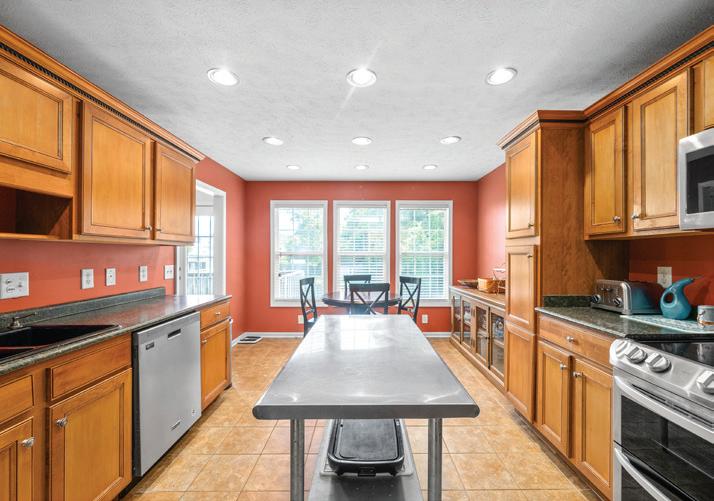
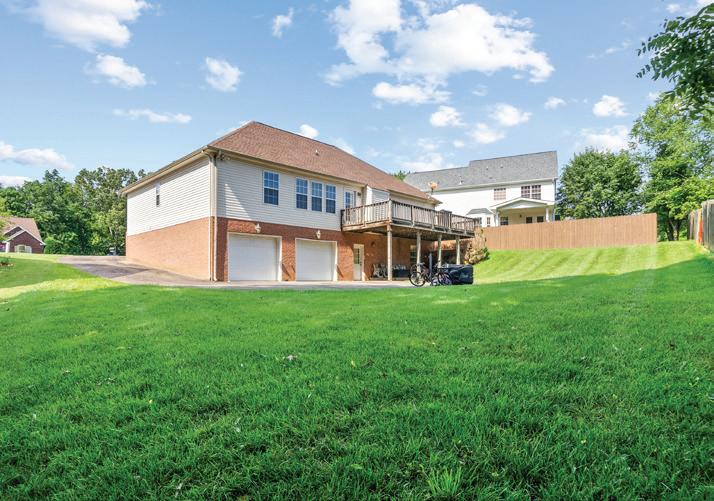


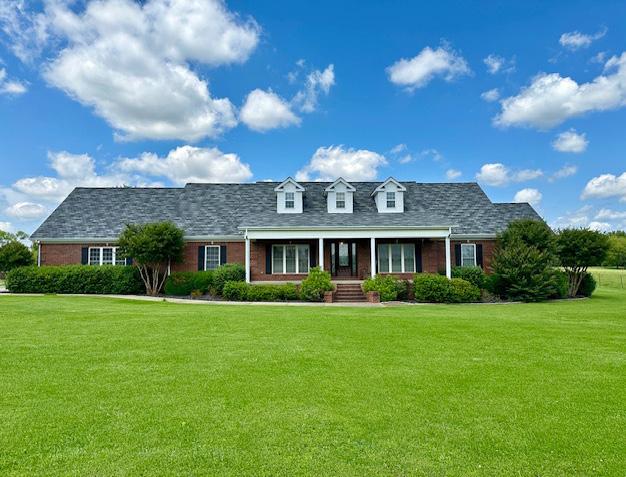
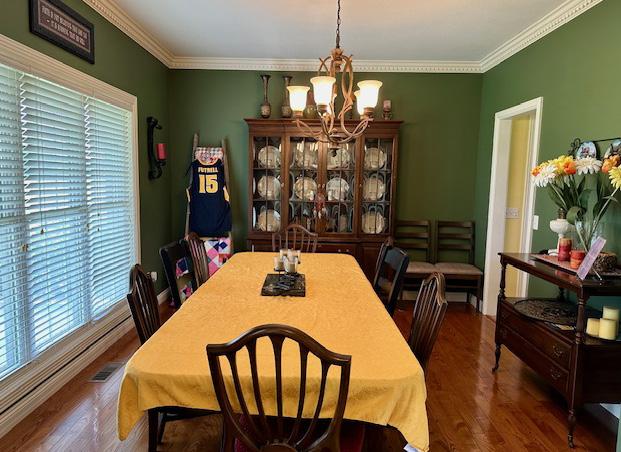
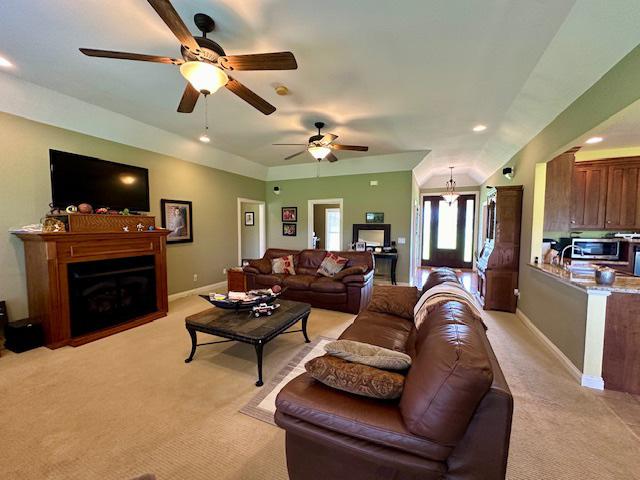
This property will absolutely take your breath away! Featuring 4 BR/3.5 baths with unique built-in spaces and two ensuites. Large LR with gas fireplace, trey ceilings, cozy office space with built-in cabinetry, formal dining area with floor to ceiling windows. Dream kitchen with island workspace and custom pantry. Open space for casual dining in kitchen with views of pasture. Upstairs bonus area and walk-in attic storage with possibilities for bathroom addition. Custom designed with insulated interior walls, solid wood doors, surround sound, metal wall finishes in garage, lighting in crawl space. 5 mins from Murray, this custom-built home includes 17 acres fenced for livestock, two acre pond, and 40x60 barn with 14x60 lean-to.
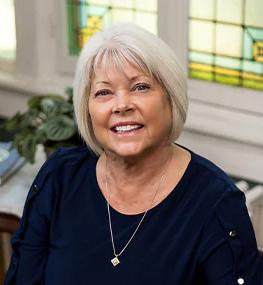
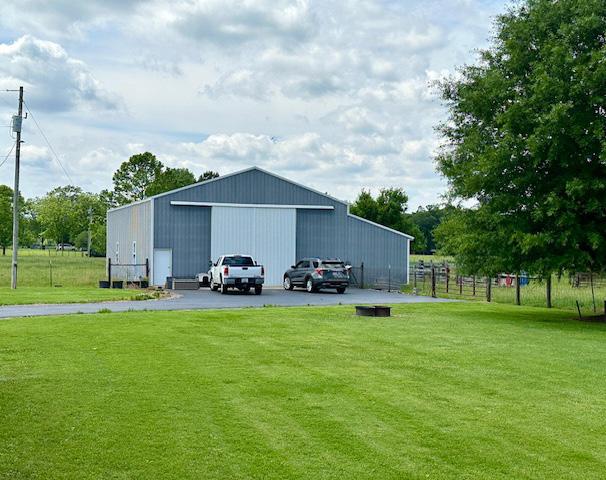
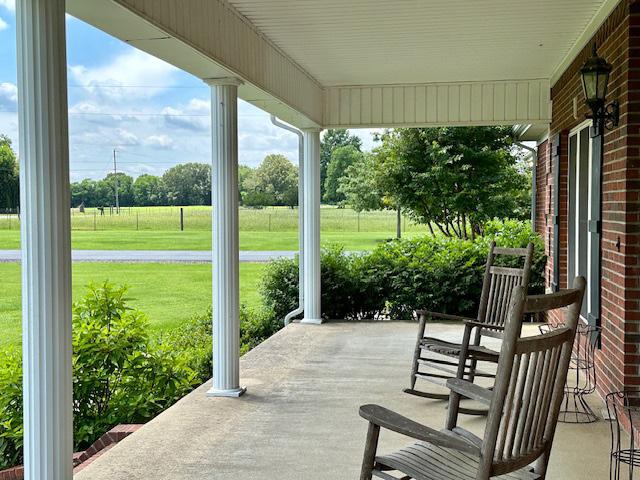
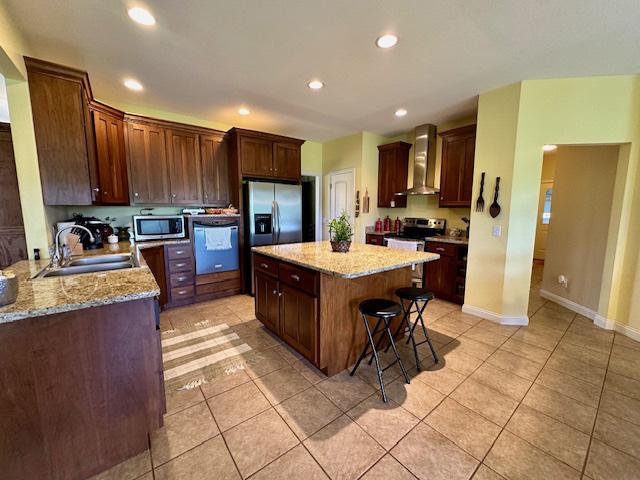


232 W JACKSON AVE #B03, KNOXVILLE, TN 37902
1 BED | 1 BATH | 914 SQFT | $450,000
MOTIVATED SELLER all offers considered Seller offering $10,000 towards buyers closing cost and pre paid items if accepted contract and closes by August 31,2024 Unique design on this garden level loft. Many one step ups to different areas so watch your step. Featuring a balcony over looking the Living room great space to entertain with a wall of windows. Bar Area and flat screen TV mounted for your enjoyment. Nicely equipped kitchen, dining area, wine storage. Full bath with walk in shower. Bedroom with multiple closet and cubby spaces pocket door and screen closure. Surround sound, wired for security. Owner created many storage areas. All appliances remain Old City is your play ground easy living in this great loft complex.
Short-Term Rentals / AirBnB's are not permitted by the HOA HOA fee includes water, sewage and trash.
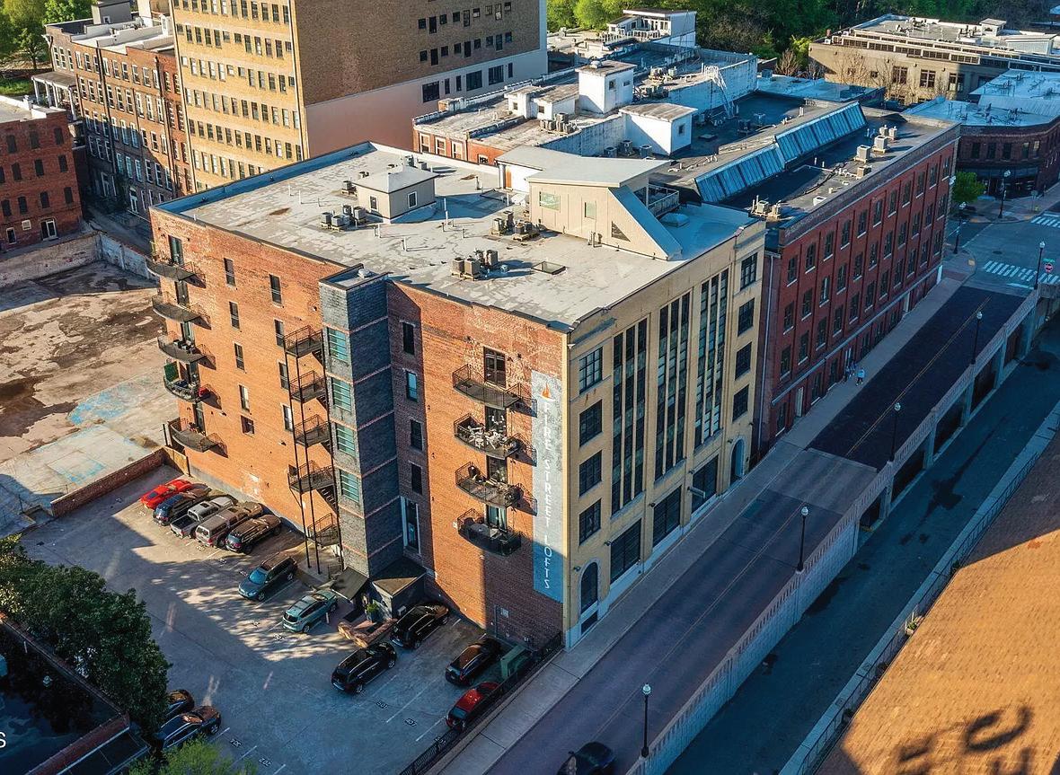
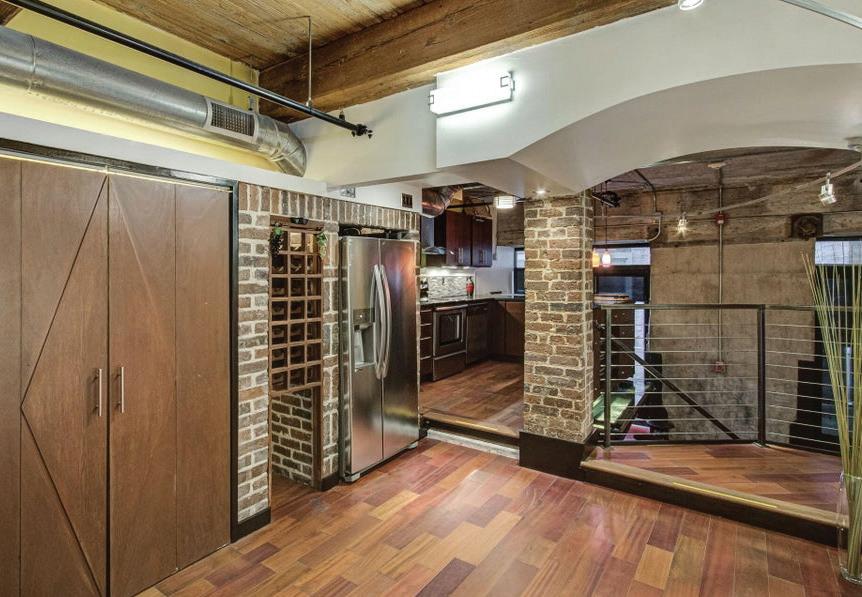
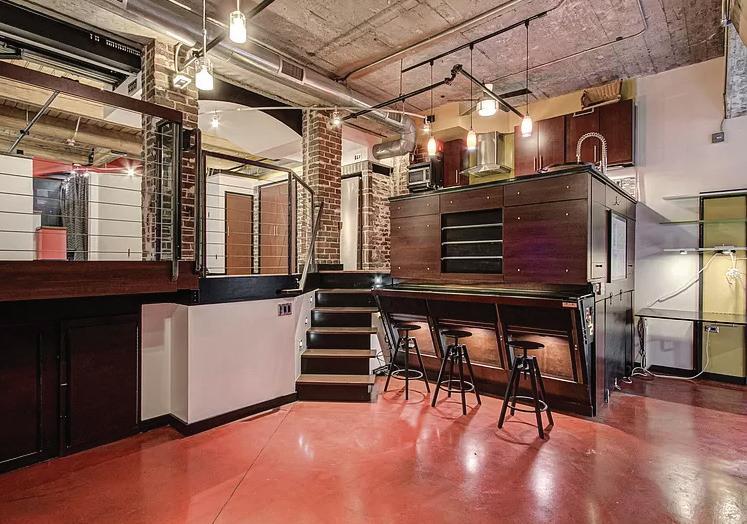
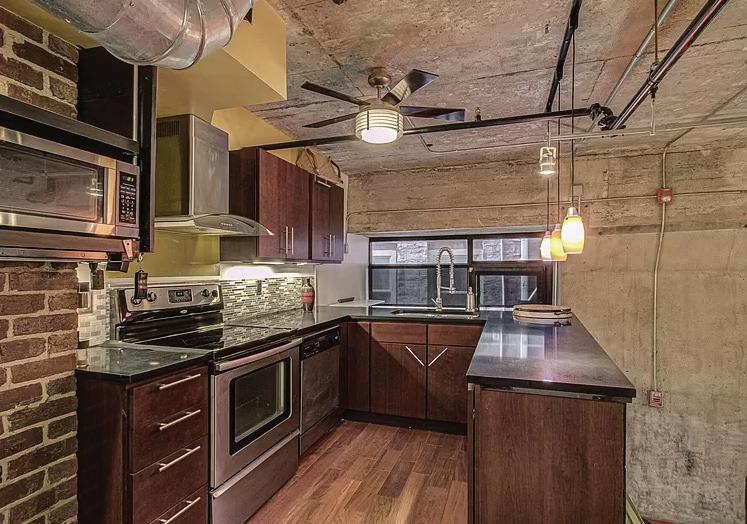


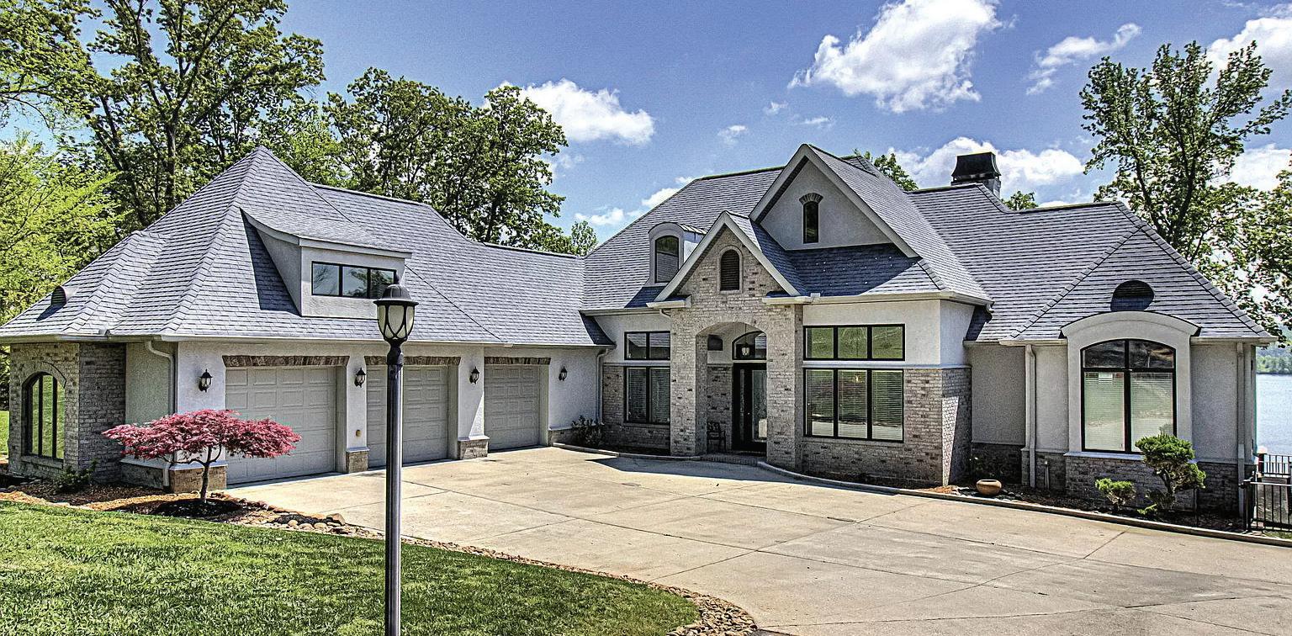

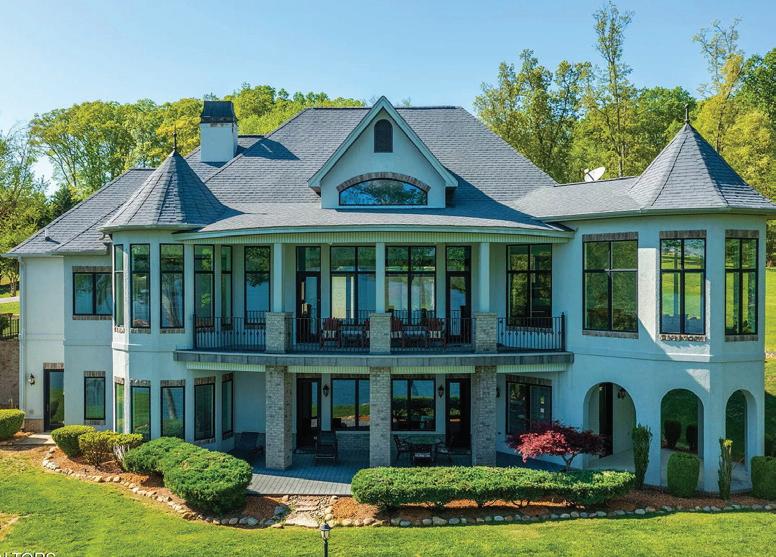
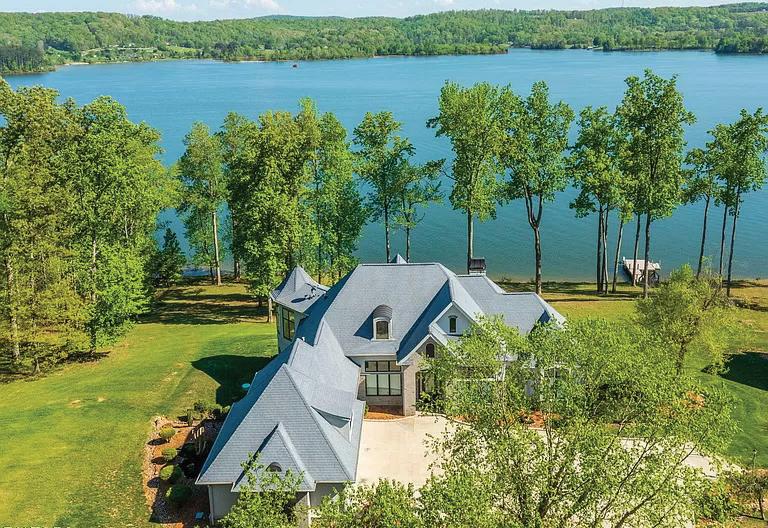
265 E SHORE DRIVE, ROCKWOOD, TN 37854
5 BEDS | 4 BATHS | 5,328 SQFT | $2,250,000
Soak in the nearly 180 degree views from this beautiful 5 bedroom 3 and a half bath 5300 square foot lakefront home in the sought after community of Grande Vista Bay. We will start in the great room with the panoramic view of the lake, gas fireplace with granite surround and beautiful built ins with a wood beamed vaulted ceiling. The open living concept provides a great place to gather with the columned dining room with lots of natural light. Step into the spacious kitchen featuring a granite island with a 5 burner gas stove and stainless steel range hood, wall roasting oven and microwave. Abundant counter space and a breakfast bar with pendant lighting. Step from the kitchen into the expansive all seasons room with three walls of windows to enjoy the lake views and a see through gas fireplace. Just around the corner from the kitchen is a large laundry room with lots of storage, a folding counter, refrigerator and double door pantry. The lake views continue as you step into the Primary bedroom with a reading alcove, wall fireplace, a closet area with built in drawers and cabinets and two separate walk in closets. The double sink bathroom features a domed lit ceiling, walk in tile shower with seat and two shower heads and a separate soaking tub. Across the hall is the other main level office/bedroom with front facing windows for natural light and access to the hall bathroom. 3rd Stroll downstairs to the lower level to enjoy the wall of windows with lake views from the family room. The 3rd and 4th bedrooms share a full hall bath with access to that from the bedroom that hosts a door to a covered patio.
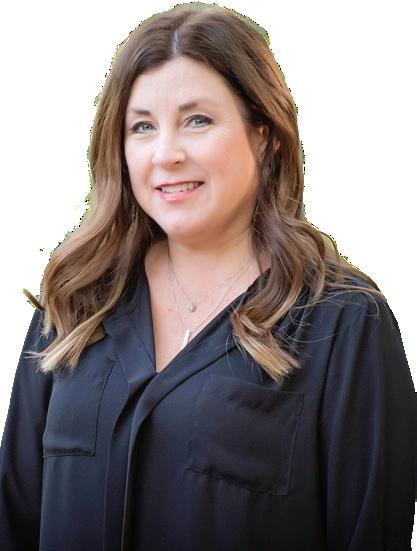

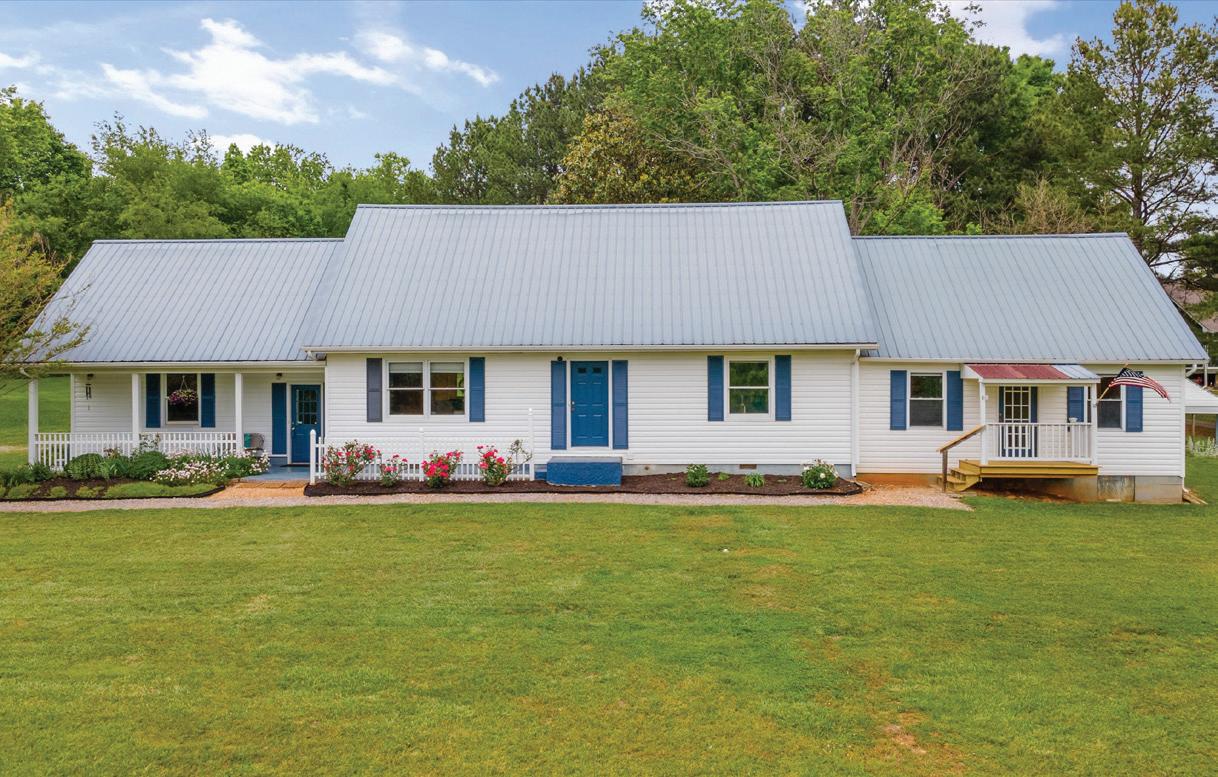

4 BED | 3 BATH | 3,031 SQFT. | $650,000
Welcome home to this charming farmhouse nestled on over 5 acres of picturesque land in Seymour, TN. Boasting a mini farm atmosphere, this property offers a serene escape from the hustle and bustle of city life. Step inside to discover an all new kitchen featuring sleek stainless steel appliances and beautiful quartz countertops. With 4 bedrooms and 3 full baths, there’s ample space for all to feel comfortable and at ease. Separate living quarters add options to the house. The ‘apartment’ is move-in ready with the exception of a range. Relax and unwind on the covered porch overlooking the tranquil surroundings, or host unforgettable gatherings on the spacious deck at the rear of the home. Whether you’re enjoying a quiet morning coffee or hosting a barbecue with loved ones, this outdoor space is sure to impress including a babbling creek. For those with a green thumb or a love for animals, the property includes a barn ideal for storing your tractor and equipment, as well as a duck house for feathered friends. History buffs will appreciate the previous owner’s penchant for donkeys, adding a touch of nostalgia to this idyllic countryside retreat. Don’t miss your chance to own this slice of rural paradise with loads of charm. Schedule your showing today and start living the farm life you’ve always dreamed of!
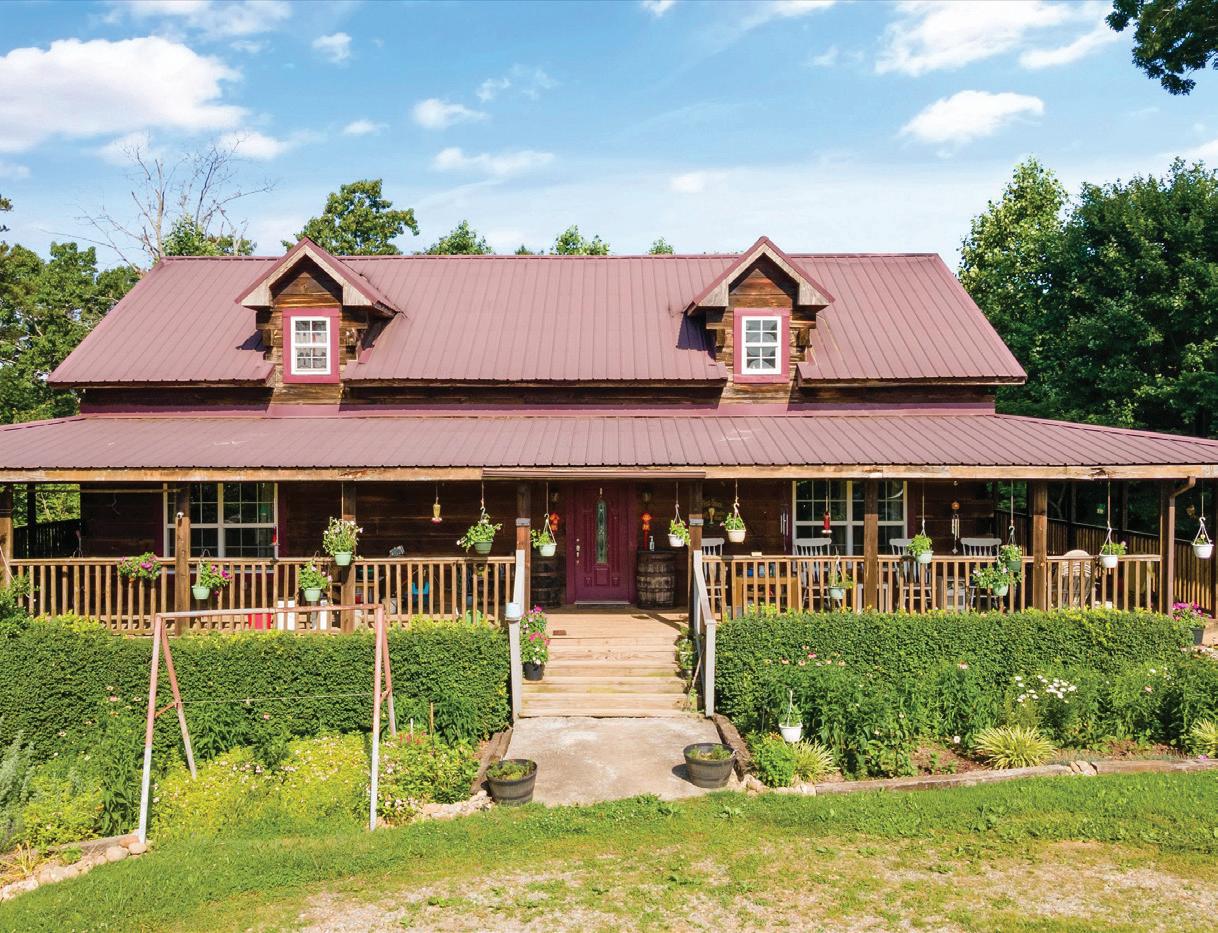
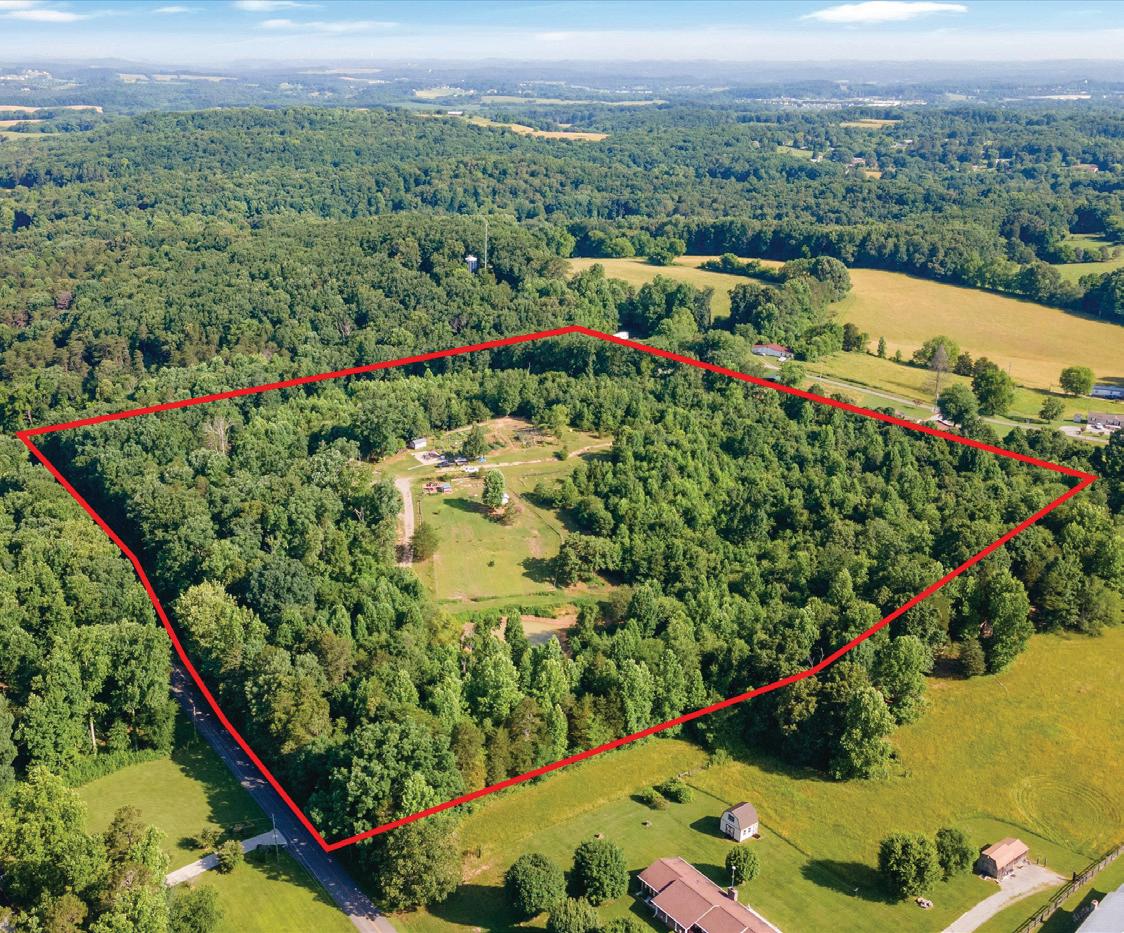
3 BED | 3 BATH | 3,832 SQFT. | $715,000
Welcome to your dream retreat! Nestled on over 15 acres of lush greenery and pond., This charming home built in 2005 offers the perfect blend of rustic elegance and modern comfort. As you approach, you’ll be greeted by a stunning 360 Wrap Around covered porch, inviting you to relax and soak in the tranquil surroundings. Step inside to discover cathedral ceilings and hardwood floors throughout most of the home, creating a warm and inviting ambiance. The focal point of the living area is a majestic stone fireplace, perfect for cozy evenings. The kitchen boasts a gas stove, ideal for culinary adventures provided by the land, while the lofted bonus room offers a unique vantage point overlooking the lower level. Tongue and groove ceilings add to the character and charm of this home. Owners suite with walk-in closet, walk-in shower, and whirlpool tub. The finished basement is a versatile space, featuring a bedroom, rec room, and wet bar, providing ample room for entertaining guests or hosting gatherings. With a walkout basement leading to a patio, you can seamlessly transition from indoor to outdoor living. Outside, you’ll find gardens galore, making this property a real self-sustaining farm. Whether you’re a gardening enthusiast or simply enjoy the beauty of nature, you’ll love exploring the grounds and watching your own crops flourish. Don’t miss the opportunity to make this serene sanctuary your own. Come experience country living at its finest!
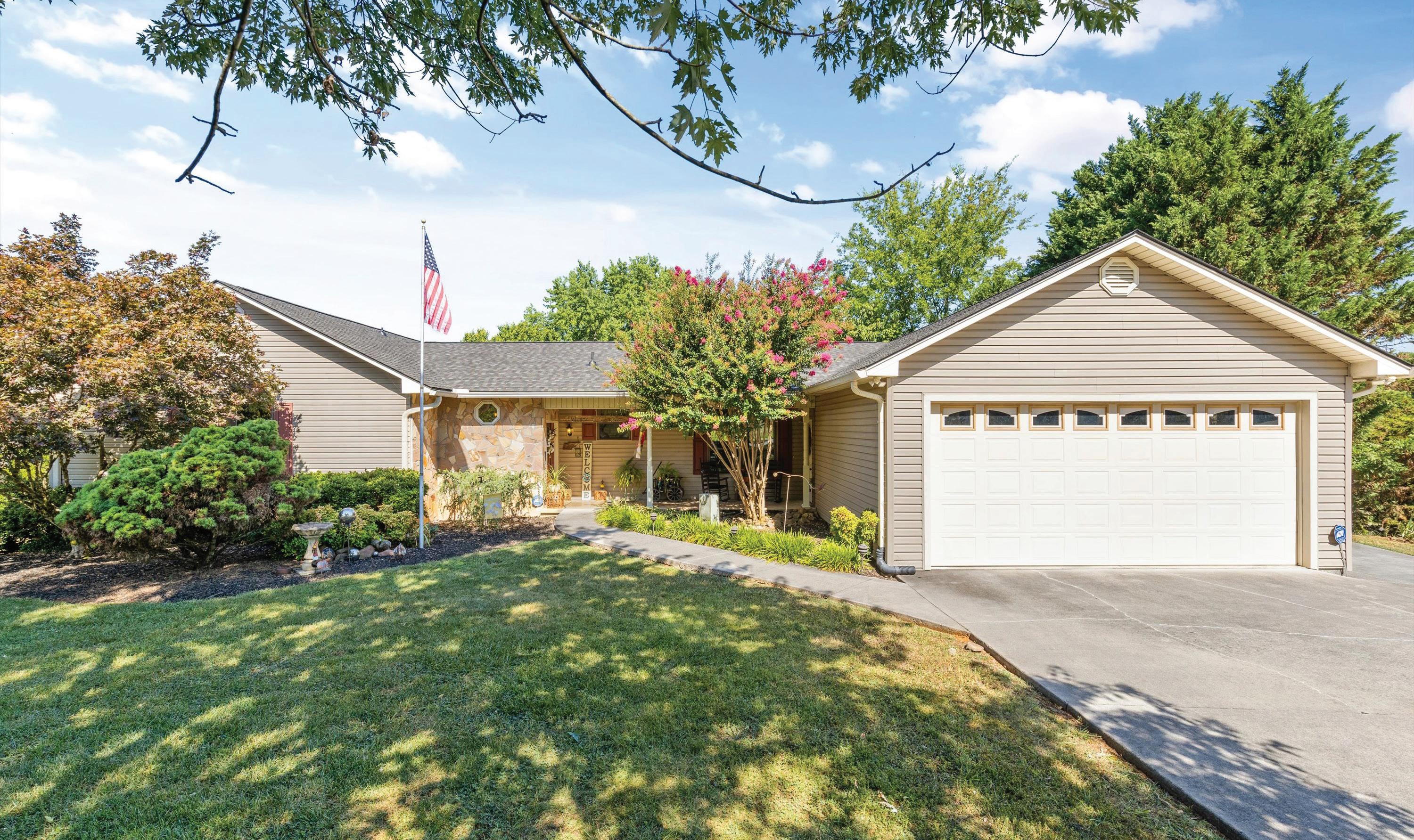
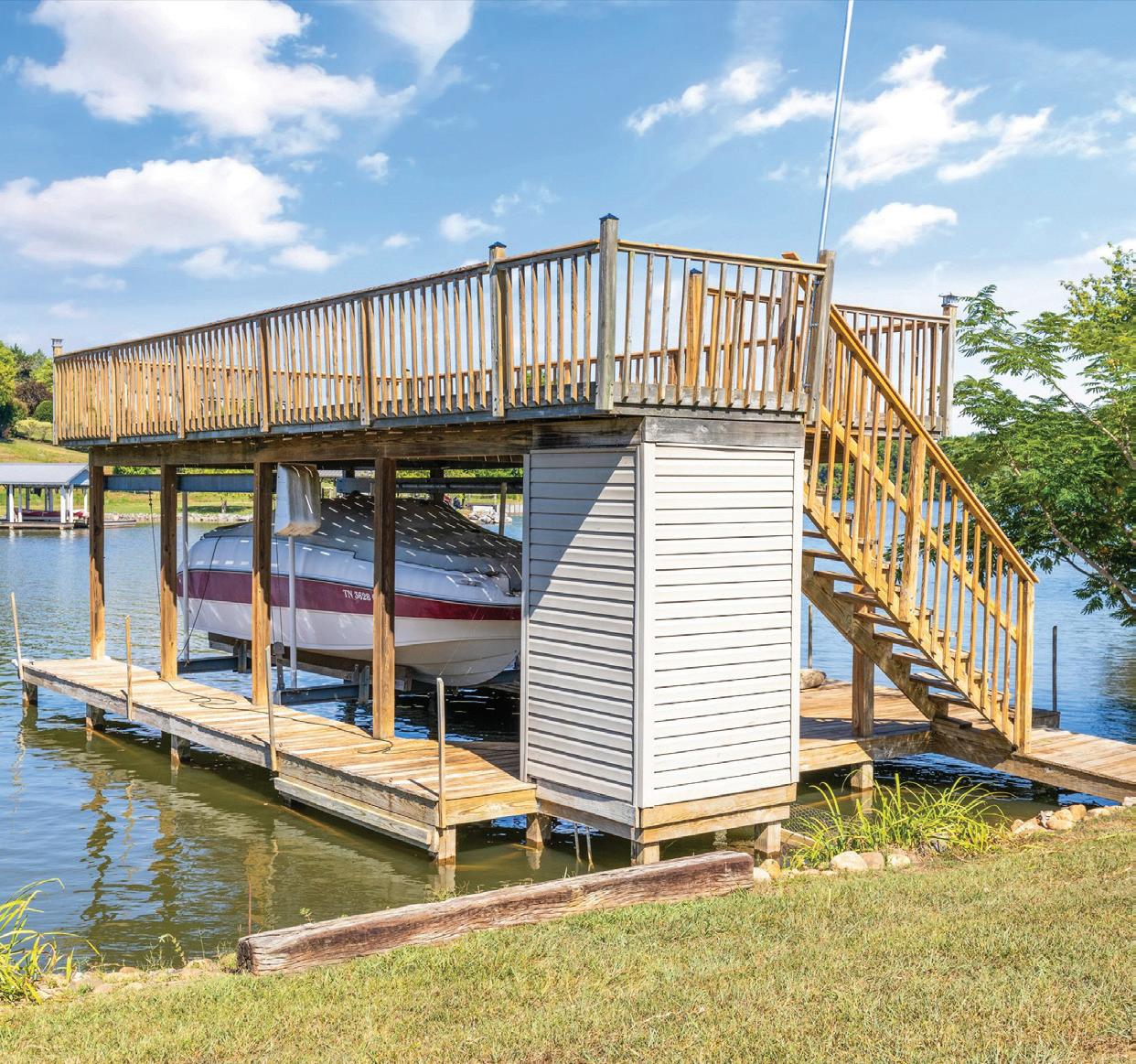
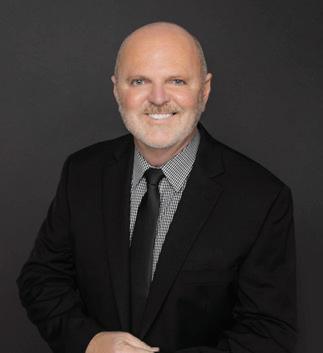
4 BED | 3 BATH | 4,791 SQFT. | $1,395,000
Welcome to comfortable and cozy living on Fort Loudon Lake. Enjoy the nearly level back yard with fruit and nut trees and a nearly level walk to the boat dock and a community boat launch just around the corner from the house. Sellers have maintained and improved the basement rancher throughout with wood and laminate flooring, tiled baths, a newer master suite with sumptuous master bath and an over-sized family room with built-in bookcases. Main level features 3 bedrooms plus a 4th room with a closet that is currently being used as an office. Open kitchen/dining/breakfast area features granite tops, large built-in refrigerator, and stainless appliances. You’ll enjoy the fireplace in both the family room and a second one in the kitchen/dining area. Downstairs you will find a large rec room with 3rd fireplace. When you walk out the back doors of the basement, a surprise awaits! There is an extra large in-ground pool that is completely indoors in a finished room that is heated and cooled. A hot tub is also in this entertaining room. Swim year round! The handy person in the family will appreciate the workshop area and storage building just outside the workshop. Visit this home and you’ll want to call it yours!

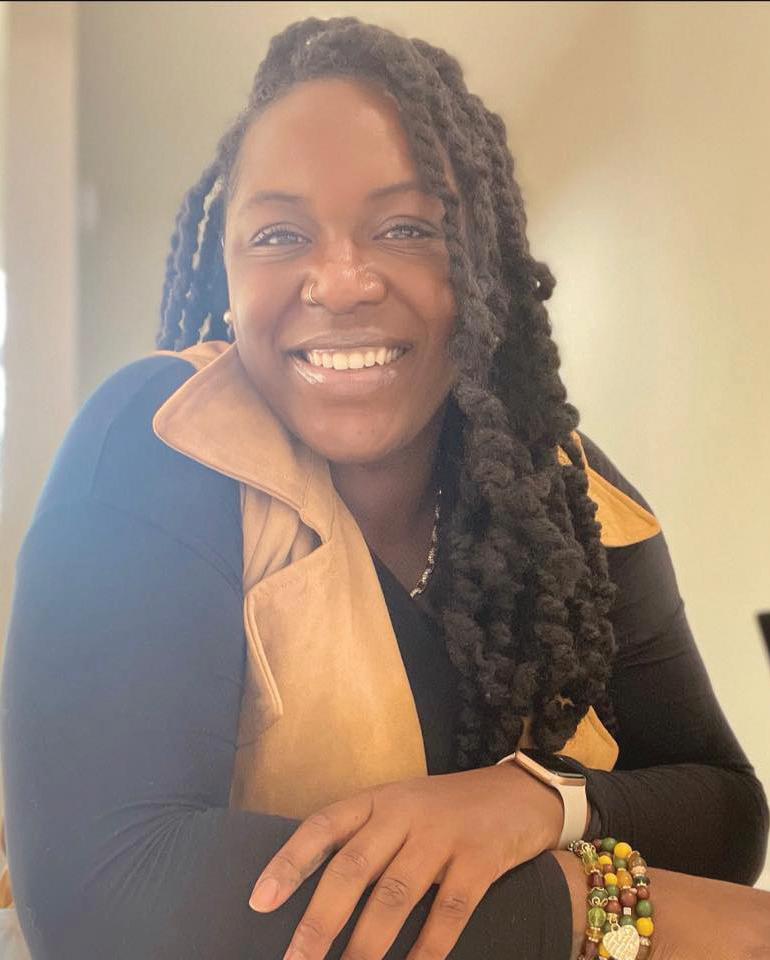
616.881.2680
Ayanna’s passion for real estate is evident in her dedication to her clients. She understands that buying or selling a home can be a stressful process, and she strives to make it as smooth and enjoyable as possible. Her warm personality and excellent communication skills put her clients at ease, and she works tirelessly to ensure that their needs are met.
As a transplant from the Great Lakes state, Ayanna brings a fresh perspective to the Nashville real estate market. She is always up-to-date on the latest trends and developments in the industry, and she uses this knowledge to help her clients make informed decisions.
Whether you’re a first-time homebuyer or an experienced investor, Ayanna has the expertise and resources to help you achieve your goals. She takes pride in providing personalized service that is tailored to each client’s unique needs, and she will work tirelessly to ensure that you are completely satisfied with your real estate experience.


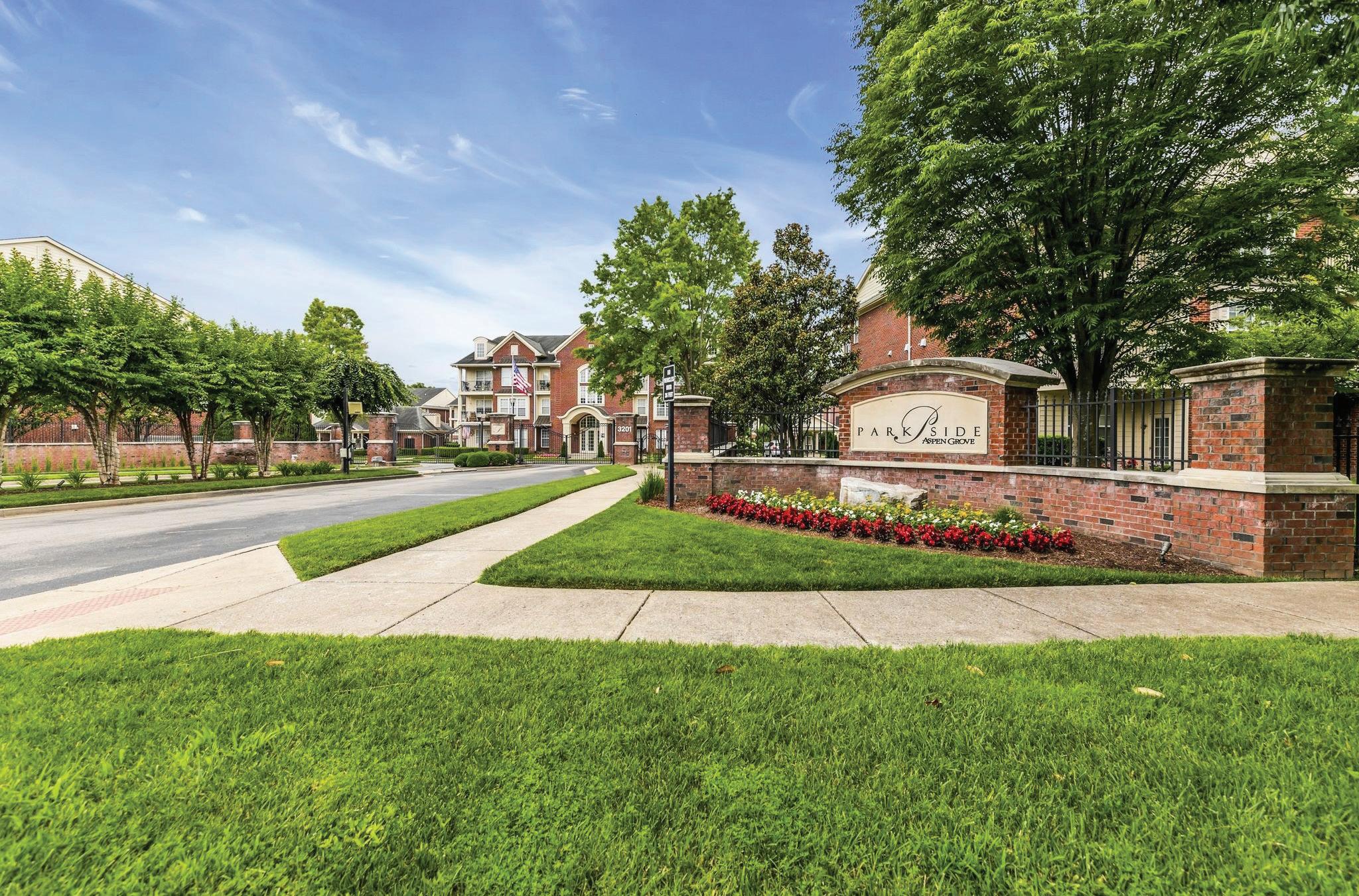
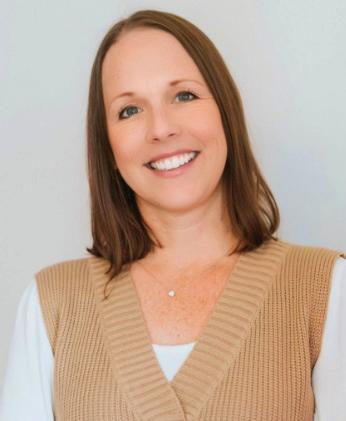
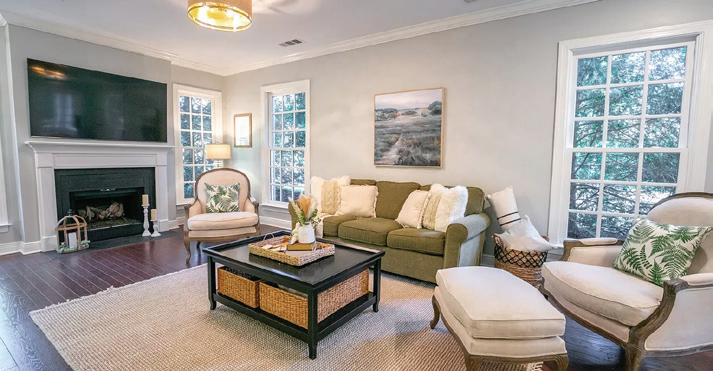
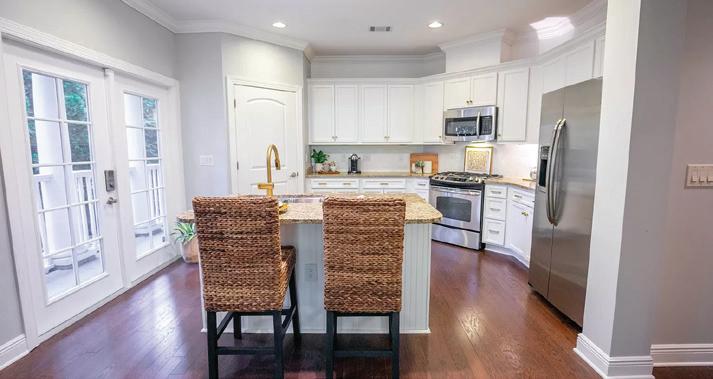
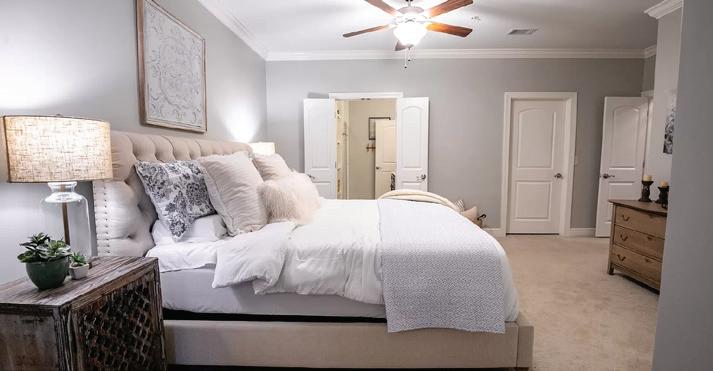
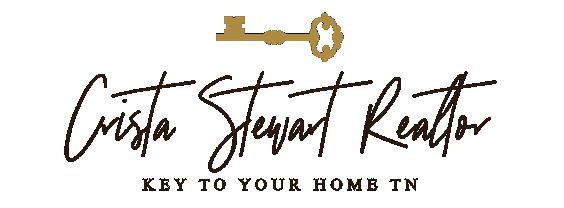

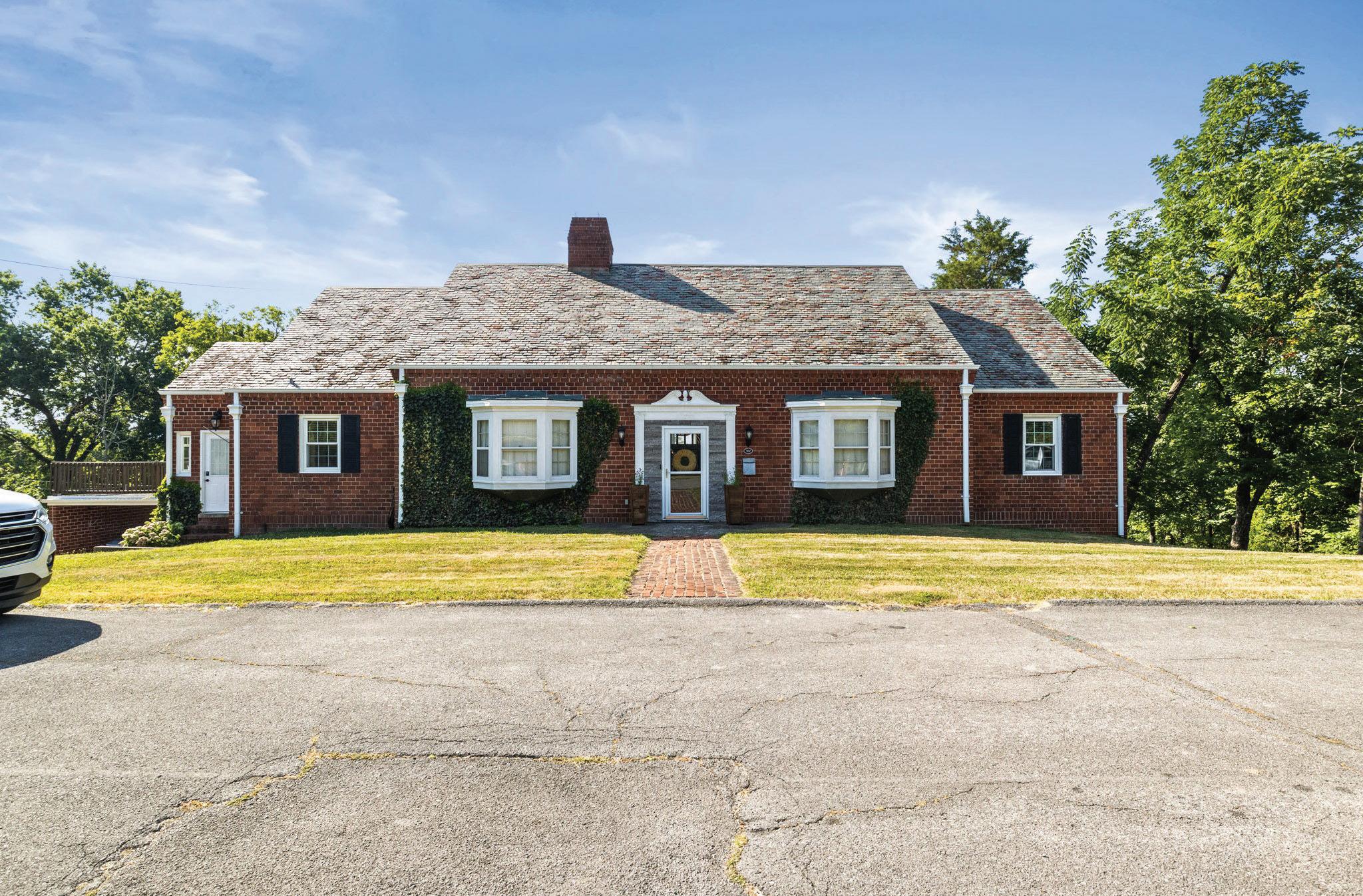
Nestled within the Greeneville City limits, this exquisite brick house offers a park-like setting with 2.55 acres and spectacular mountain views. This home combines the charm of a serene retreat with the convenience of city living. Step inside to discover a beautifully updated kitchen, featuring a tile backsplash and modern stainless steel appliances along with granite countertops. The home features a dedicated library/playroom area, complete with built-in shelving and cabinetry. These built-ins provide ample storage space and create a cozy, organized environment perfect for reading, studying, or playing. The custom tile shower in the master bathroom adds a touch of luxury, while the whole house water filtration system ensures clean, fresh water throughout the home. Enjoy endless hot water on demand with the tankless water heater, and stay cozy during the winter months with a wood furnace ducted into the home. With 10foot ceilings and a durable slate roof, this home exudes both space and quality. The rooftop patio is perfect for enjoying the stunning mountain views, making it an ideal spot for relaxation or entertaining guests. Make the move from the fast paced lifestyle to East Tennessee and enjoy the serene beauty and small town feel!

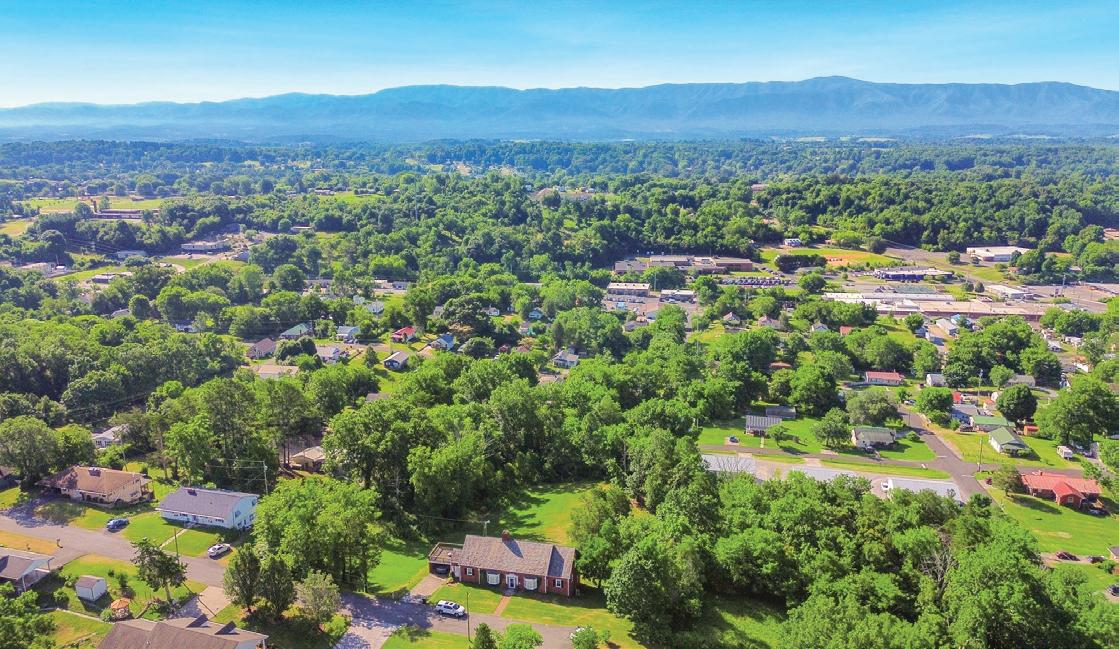
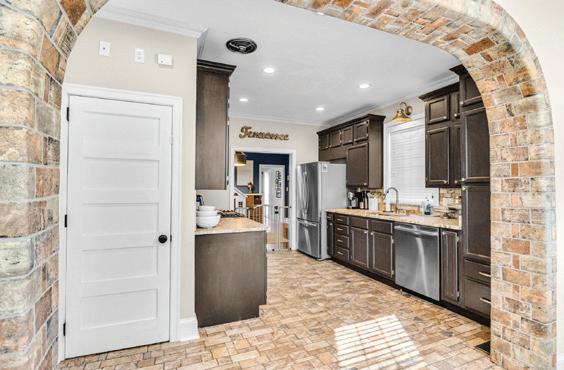
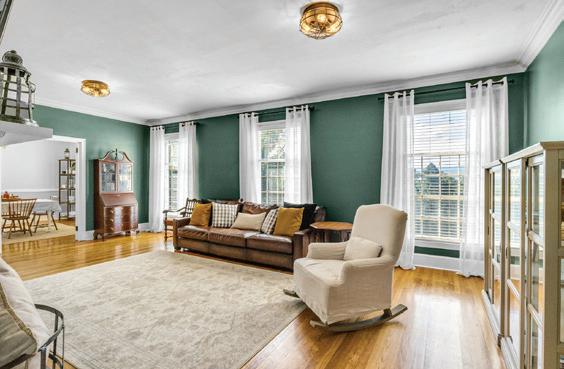
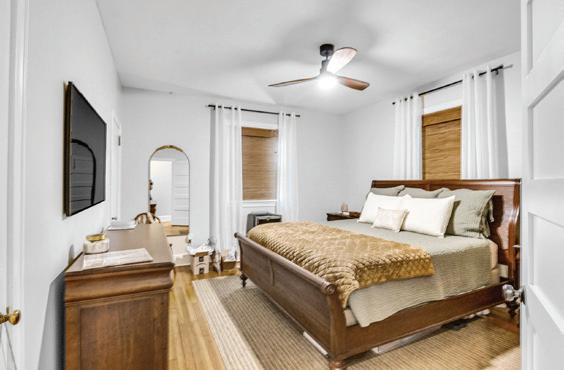
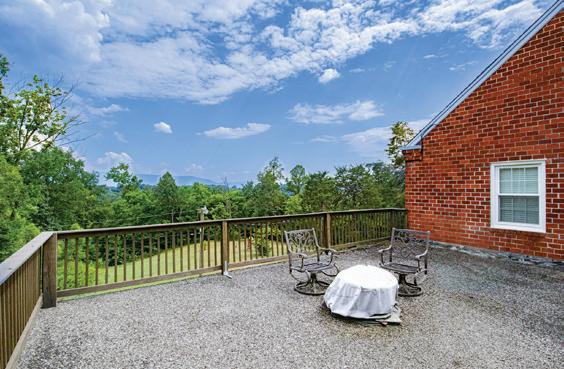
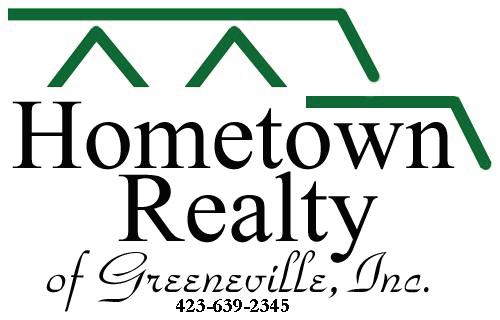


Let’s explore some of the premier neighborhoods in Nashville to put down roots and experience a high-end lifestyle.
With a quiet and cozy atmosphere, Sylvan Park boasts exceptional dining spots alongside popular specialty shops. Tree-lined streets and older residential architecture make this neighborhood ideal for walking, sightseeing, and enjoying some peace and quiet. As of June, Sylvan Park’s real estate scene is fairly competitive, with Redfin showing a median home sale price of approximately $951,000 and homes averaging 45 days on the market.
Recording studios and record labels are central to Music Row’s significant contributions to music as we know it today. The neighborhood’s trolley tours and live entertainment are popular, allowing locals to connect with its dynamic culture. Redfin data from June showed that homes in Music Row sold for a median price of $595,000 and typically stayed on the market for 191 days, indicating a more relaxed real estate market.
Rich in Victorian architecture and upscale boutiques, Germantown is one of Nashville’s most historic neighborhoods. The Bicentennial Capitol Mall State Park is a favorite spot for residents who enjoy guided history tours, festivals, and walking trails. It’s also close to attractions such as the Nashville Farmers Market. In June, Redfin reported that Germantown’s moderately competitive real estate market had a median home sale price of $465,000, with properties selling after an average of 38 days.
In the heart of Nashville, The Gulch presents high-rise apartment buildings, trendsetting eateries, and upscale museums. The neighborhood is very walkable, offering a blend of parks, live music events, art galleries, and nightlife. According to Redfin data from June, the real estate scene in The Gulch is not very competitive, with a median home sale price of $685,000 and homes averaging 60 days on the market.
Music venues, specialty shops, and scenic hiking trails are among Berry Hill’s top attractions. Whiskey tours, mouthwatering cuisine, and excellent shops encourage prospective homebuyers to consider the area. Redfin’s June data revealed a median home sale price of $455,000, reflecting a notable 25.1% year-over-year decrease. Also, homes in Berry Hill usually spent about 35 days on the market, indicating a moderately competitive real estate scene.
As one of Nashville’s most upscale neighborhoods, Green Hills is home to the iconic Bluebird Cafe, where musical legends such as Taylor Swift and Dolly Parton have performed. The neighborhood also offers upscale shopping centers, picturesque parks with trails and sports courts, and delectable restaurants. With homes selling for a median price of $1.15 million and staying on the market for an average of 56 days, Redfin data from June highlighted a fairly competitive real estate scene.
4734
Welcome to 4734 Kedron Rd. in Maury County!
Located in the heart of Tennessee in Spring Hill, this property spans 51.26 acres in one of the fastest-growing cities in the U.S. 22+ acres of pastures, including a creek, woods, and a 3,000 sq. ft. barn ALL conveniently located between 2 I-65 exits and only 40 minutes south of Nashville.
51.26 ACRES | $1,950,000

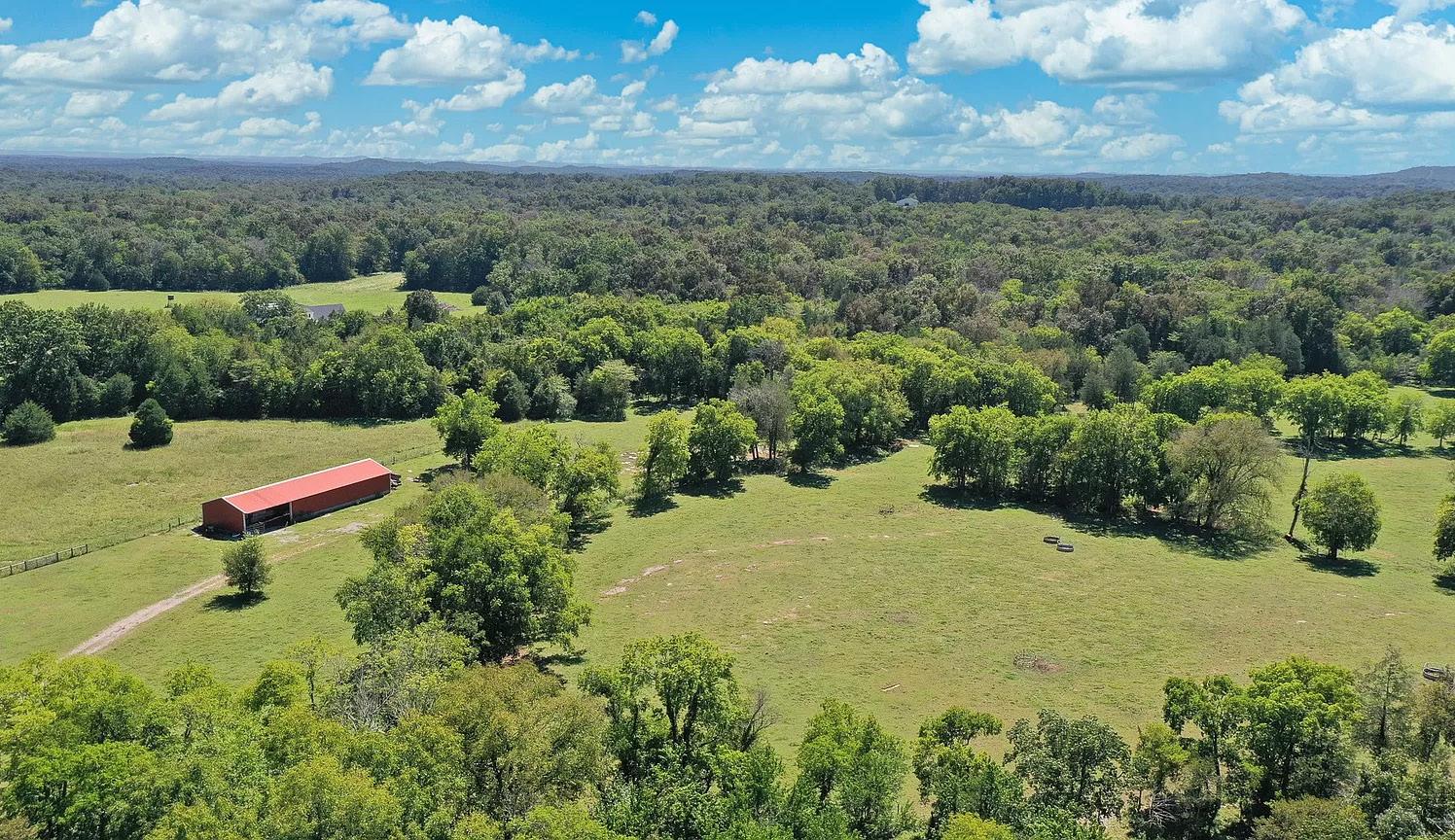

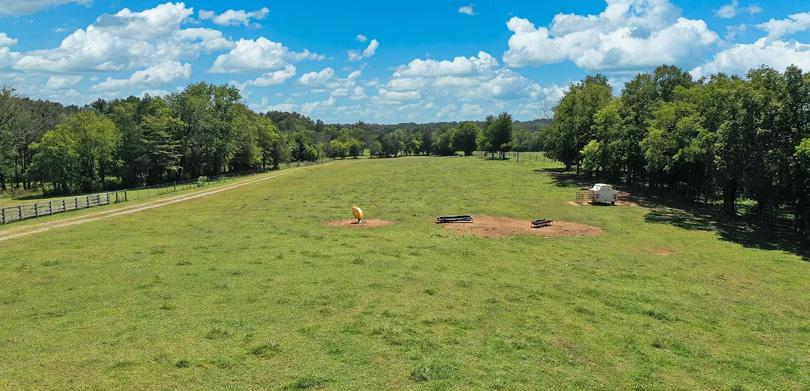
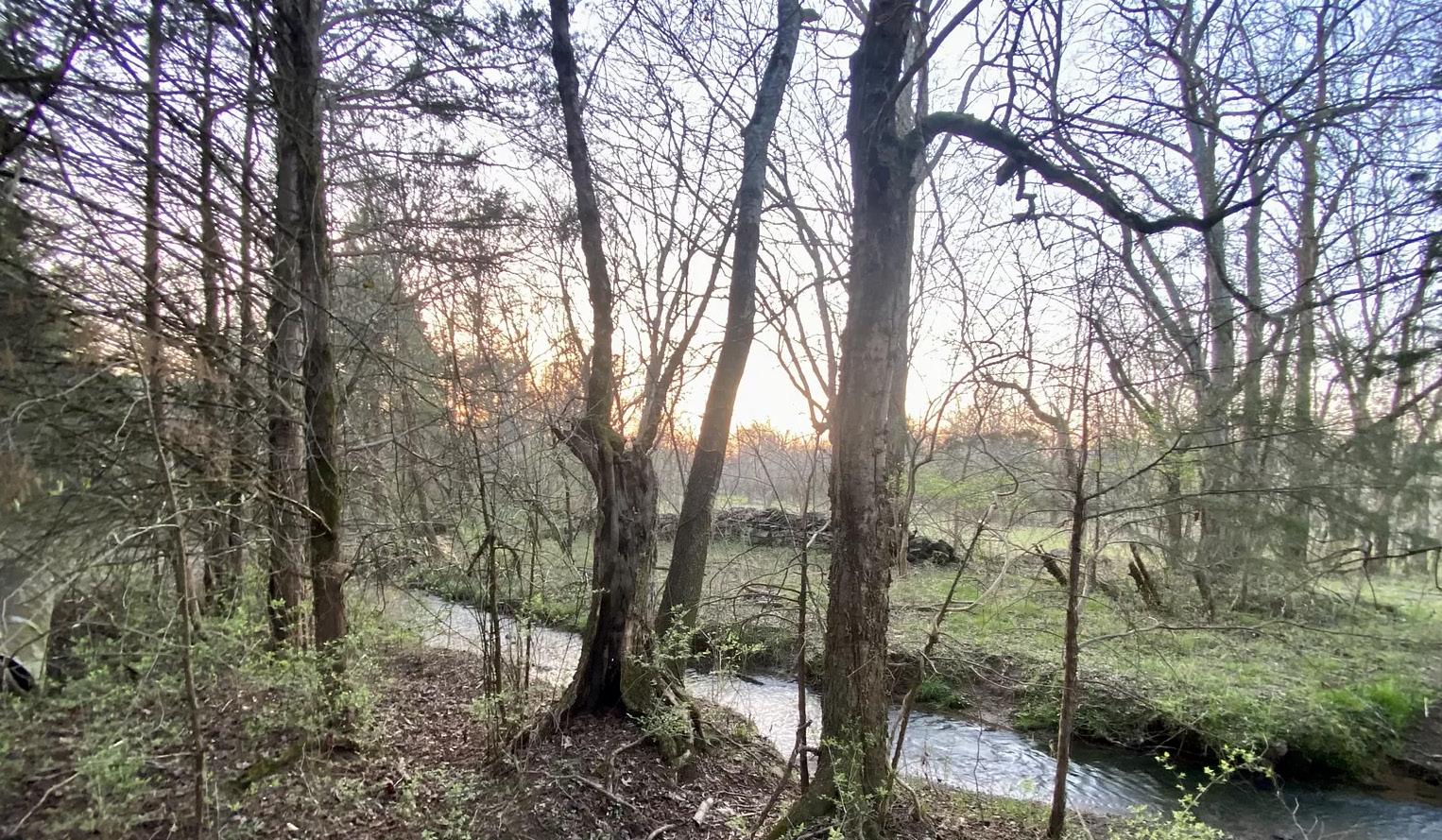
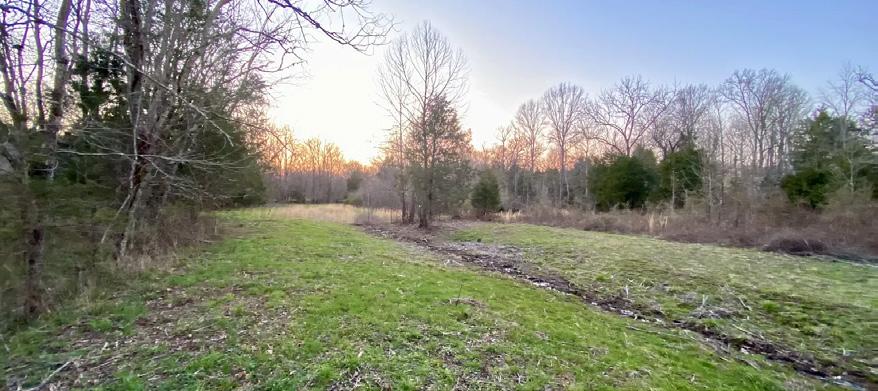

1465 CLIFF AMOS ROAD SPRING HILL, TN 37174
Build your dream home on these beautiful, private, tree-lined 4.78 acres in the highly sought after Spring Hill. Flat, useable land like this is hard to come by in Maury County/Spring Hill especially with no HOA! Perfect set up to build driveway down over the creek with home tucked away from view. Easy access to Spring Hill, Columbia and 2 I-65 exits.
4.78 ACRES | $359,900


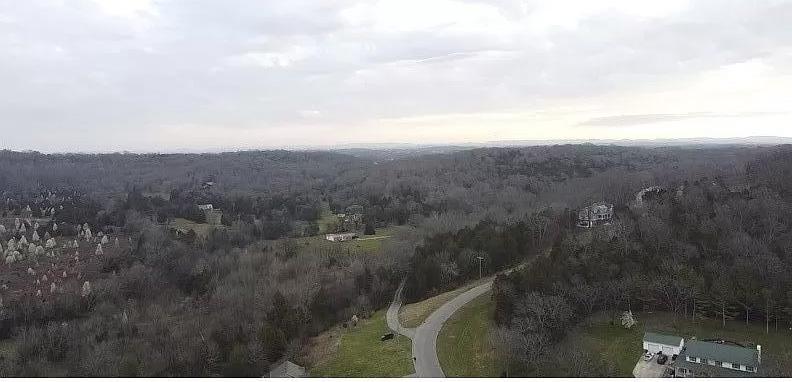


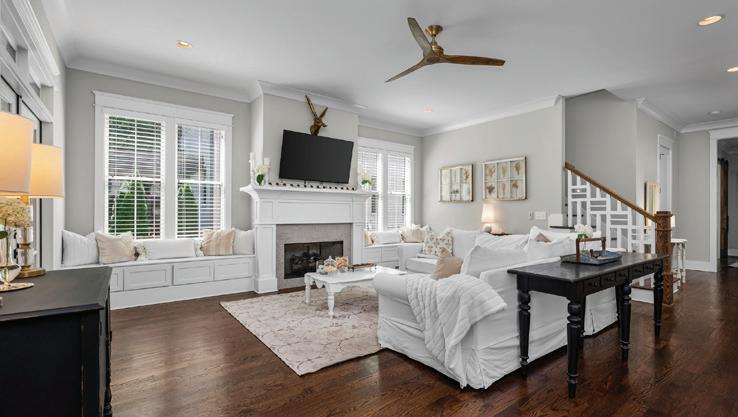
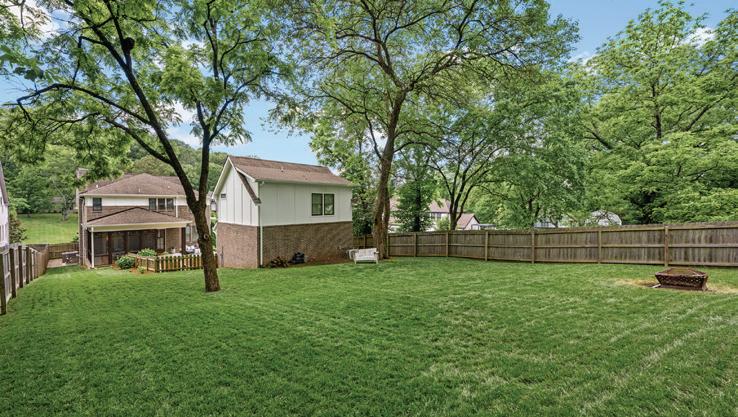
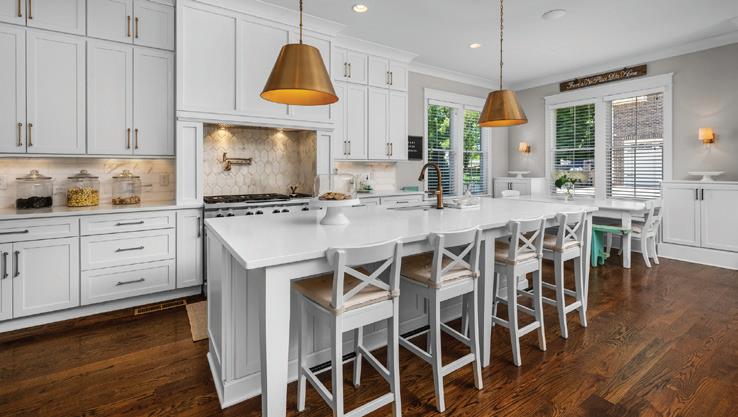


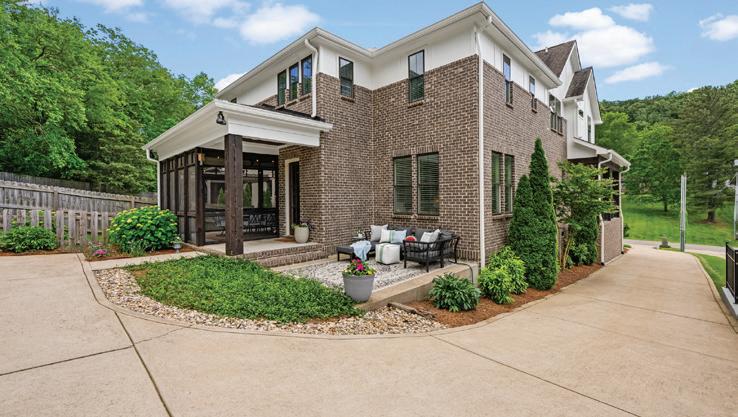
Nestled on a quiet Belle Meade street between Cheekwood Gardens and the expansive 3000+ acre Percy Warner Park, this custom home, just 7 years old, awaits. It offers the convenience of Hwy 100 for easy access to Green Hills, West End, and all points in Nashville. The home features 10 ft ceilings both upstairs and downstairs, a wide entry leading to a wonderful entertaining space, an open kitchen flowing into the great room with access to a screened porch and private backyard. The gourmet kitchen includes a butler’s pantry, wine cooler, and formal dining area, perfect for gatherings with family and friends. Barn doors off the front entry conceal a downstairs bedroom with access to a full bath. Upstairs, the private owner’s retreat awaits with soaring ceilings, a fantastic bath, large walk-in closet, and access to the utility room. Two additional bedrooms, each with access to baths, and a loft bonus room for movies and games complete the second floor. Don’t miss the versatile flex space above the detached garage, ideal for a home office, teenage suite, or a potential 4th or 5th bedroom with its own full bath.


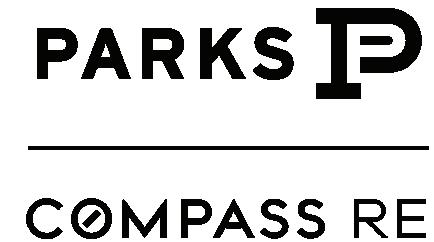


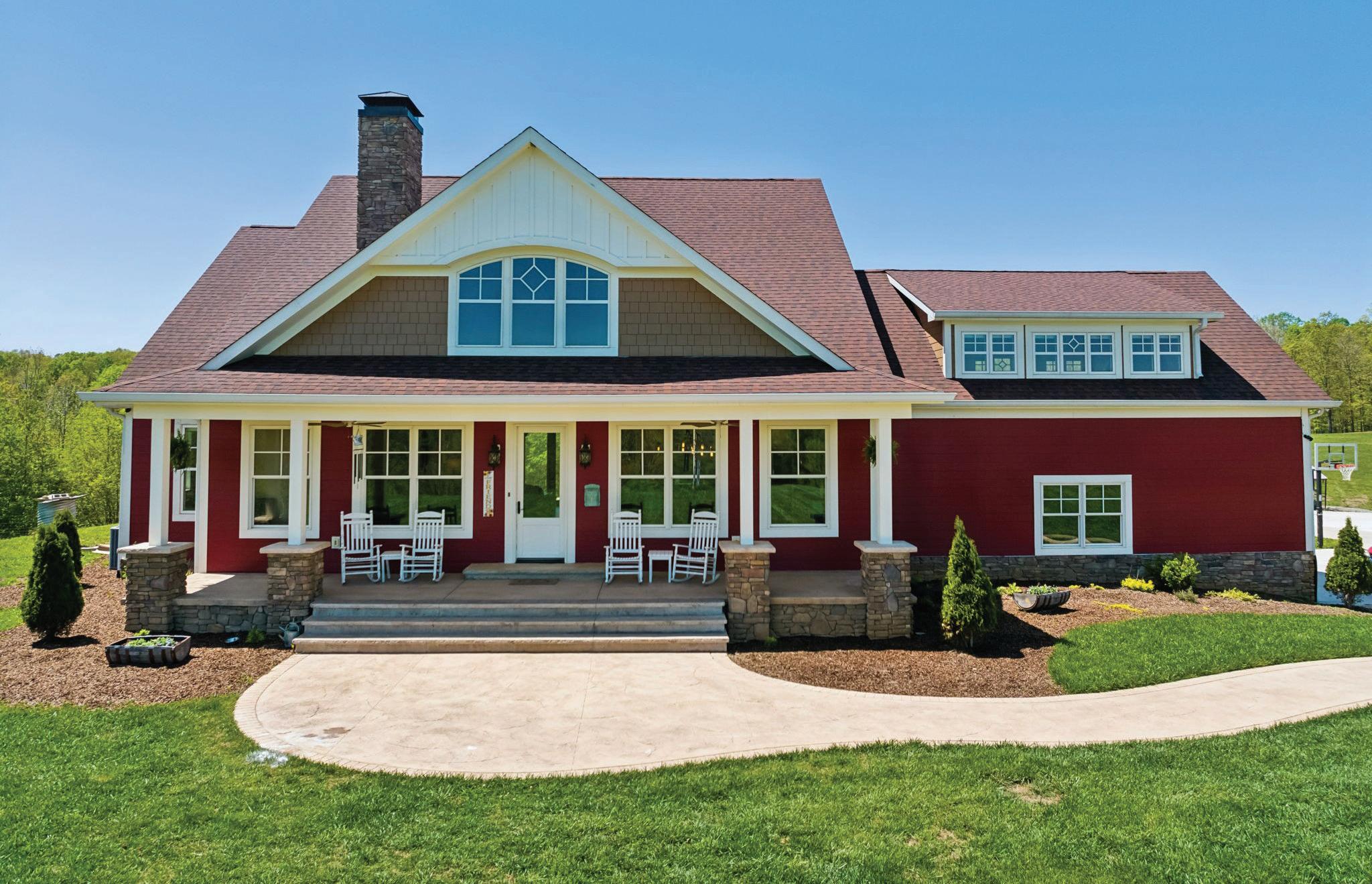

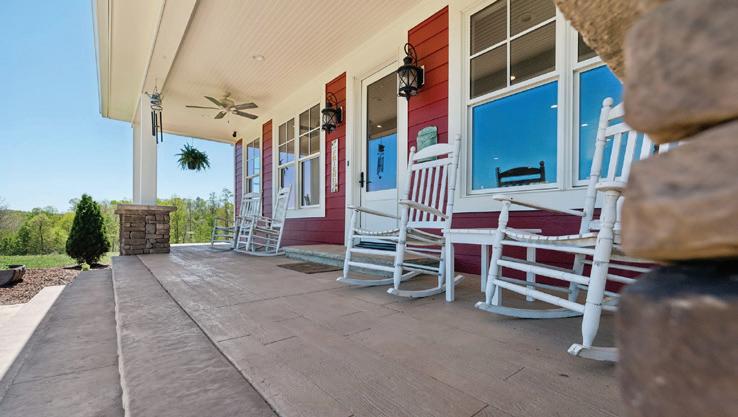
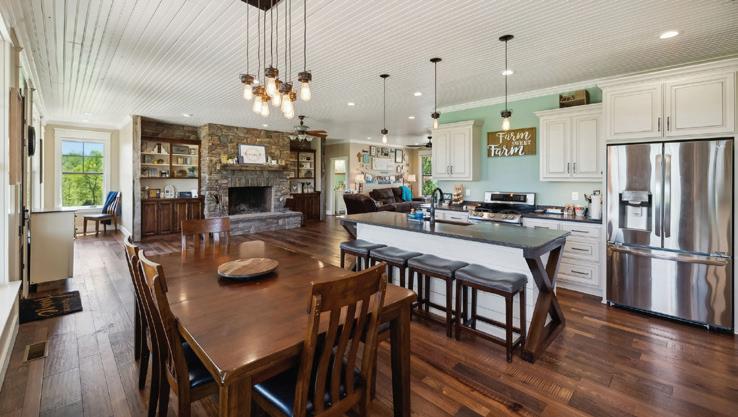
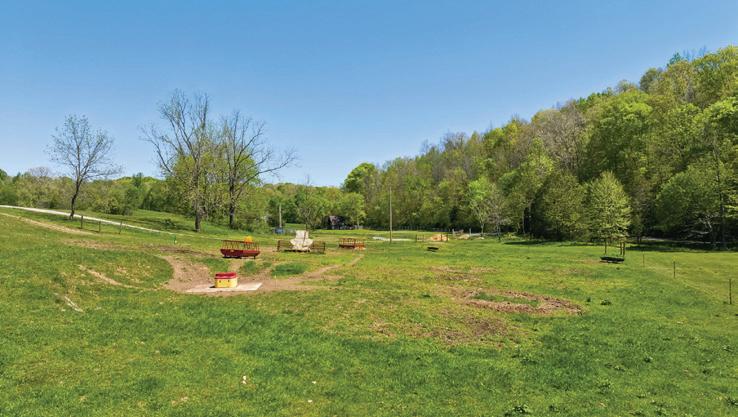
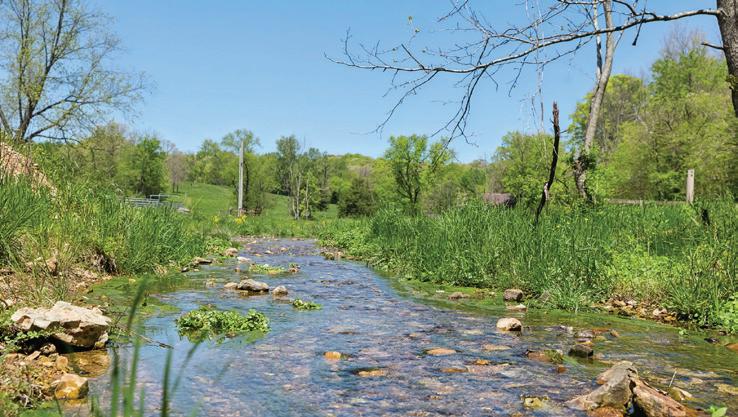
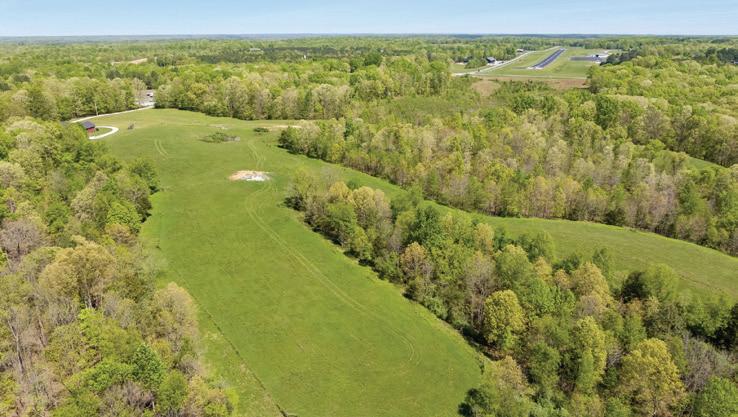
Embrace countryside living on this expansive 142-acre estate in Centerville, TN, just an hour from Nashville and Franklin. This prime property features fully fenced pastures with high tensile electric wire, perfect for livestock, and automatic watering systems for ease and efficiency. The newly built hay barn enhances farming operations, ensuring ample storage. Enjoy privacy with the convenience of city amenities. The highlight is a luxurious 3-bedroom, 3-bathroom home perched atop the property, offering panoramic views of the East Fork of Defeated Creek. Ideal for farmers or those seeking a serene retreat near urban centers. A unique blend of functionality and beauty awaits.

GREG MUSGRAVE
AFFILIATE BROKER
C: (615) 775-5387 | O: (615) 599-3676
greg@leipersfork.com www.GregMusgrave.com


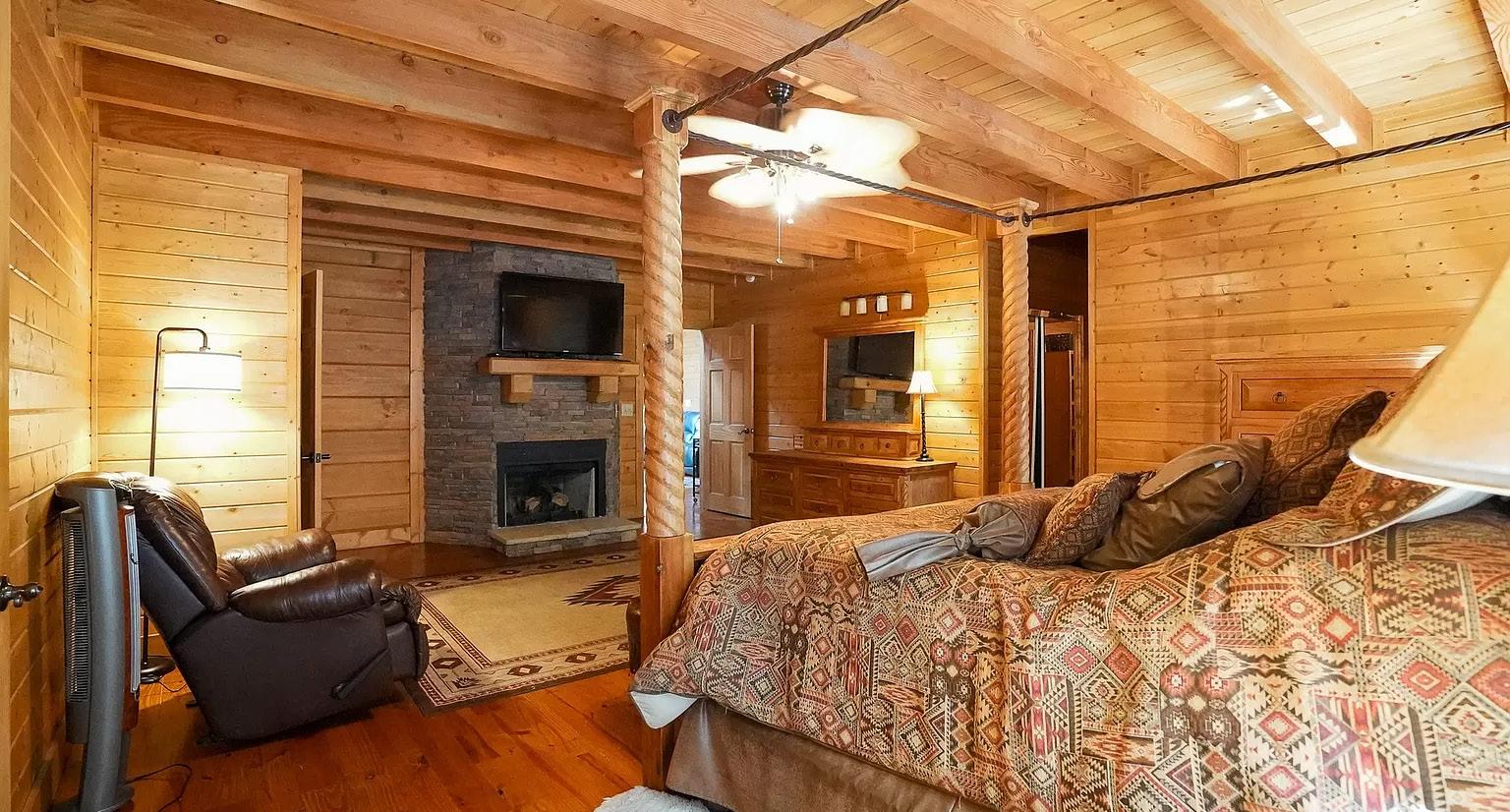
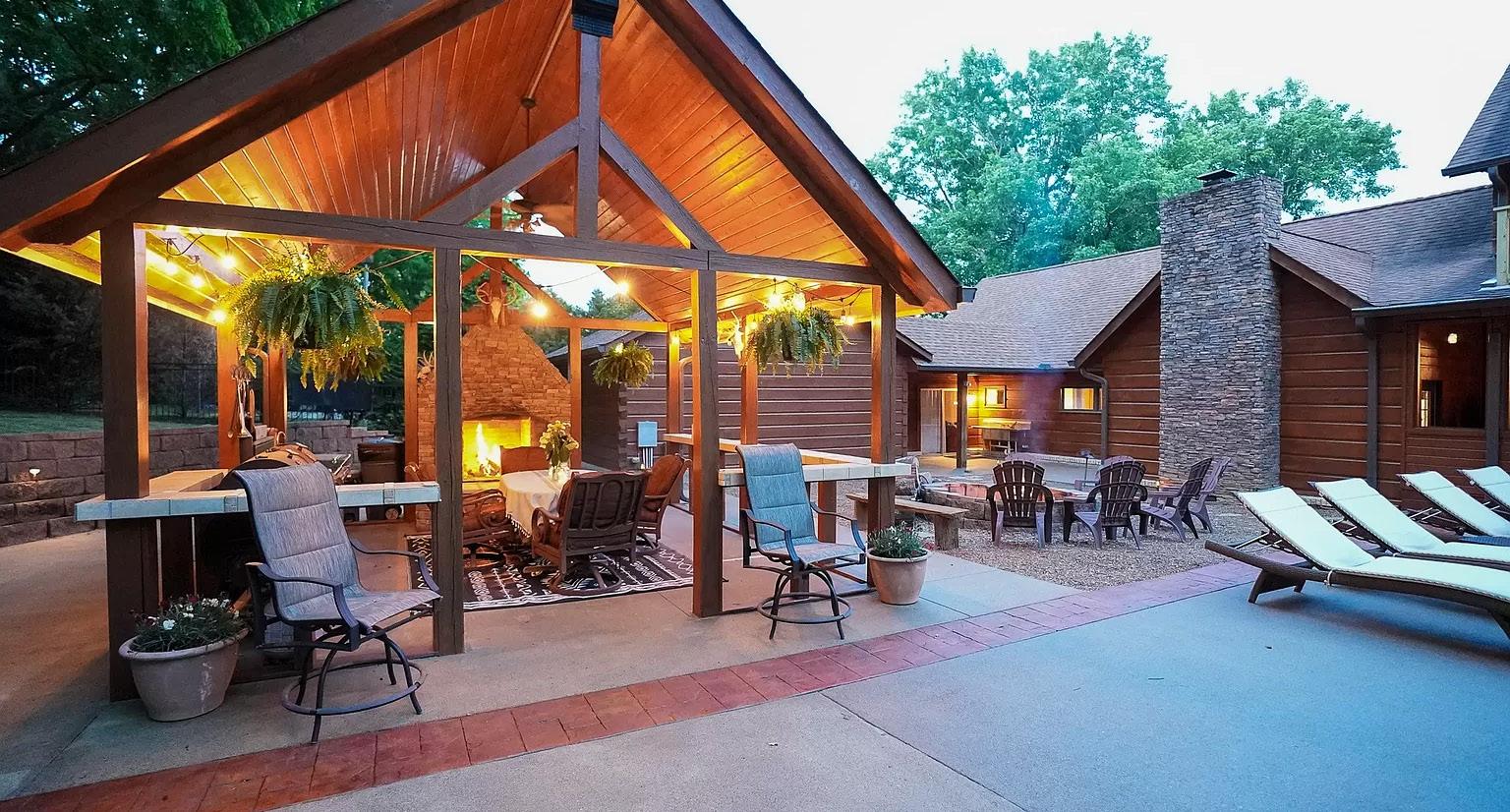

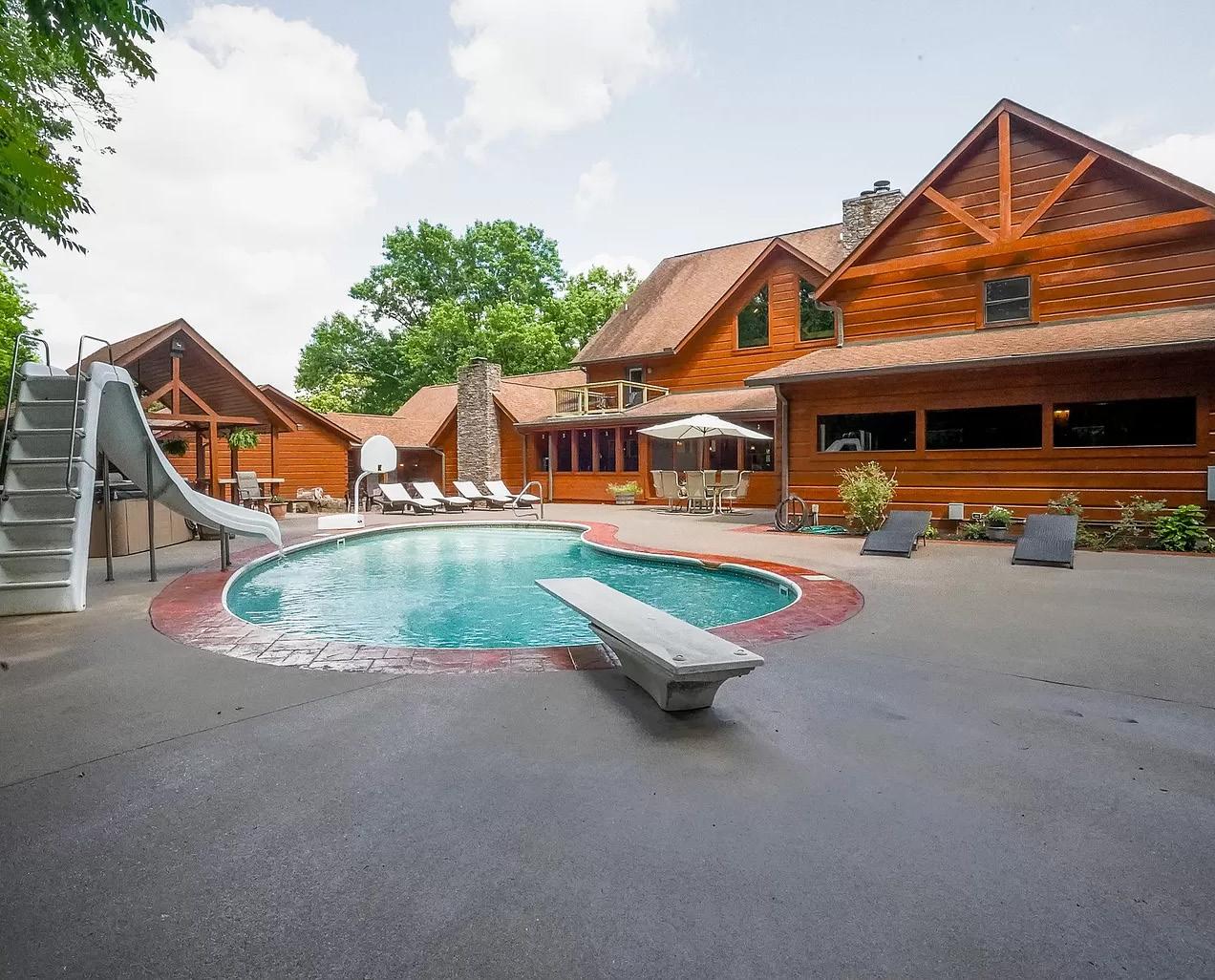
BEST LOCATION in Brentwood! Just 15 minutes to downtown with 1.37 acres! This beautiful stone and log cabin home has 8 bedrooms with the primary suite and 3 others bedrooms on the main level! An entertainers dream kitchen with room for all the food and friends to come! The spacious kitchen and family room area leads right out to a covered porch and expansive patio area which includes a heated saltwater pool, cabana, fireplace, hot tub, fire pit, pool bathroom and more! All of it COMPLETELY private & surrounded with lush landscaping. Exercise room overlooks the pool area. Zoned for 3 of the top rated schools in Williamson County! NO HOA Inside has 3 fireplaces and 2 more outside.**A unique item about this property - it can function as two different homes under one roof!**The ORIGINAL 1,690 sq ft home was built in 1962 the 5,639 sq ft home was built in 2009. 2 complete homes side by side connected by a door in the middle and all under one roof! It’s a ONE OF A KIND!

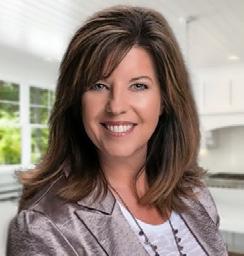

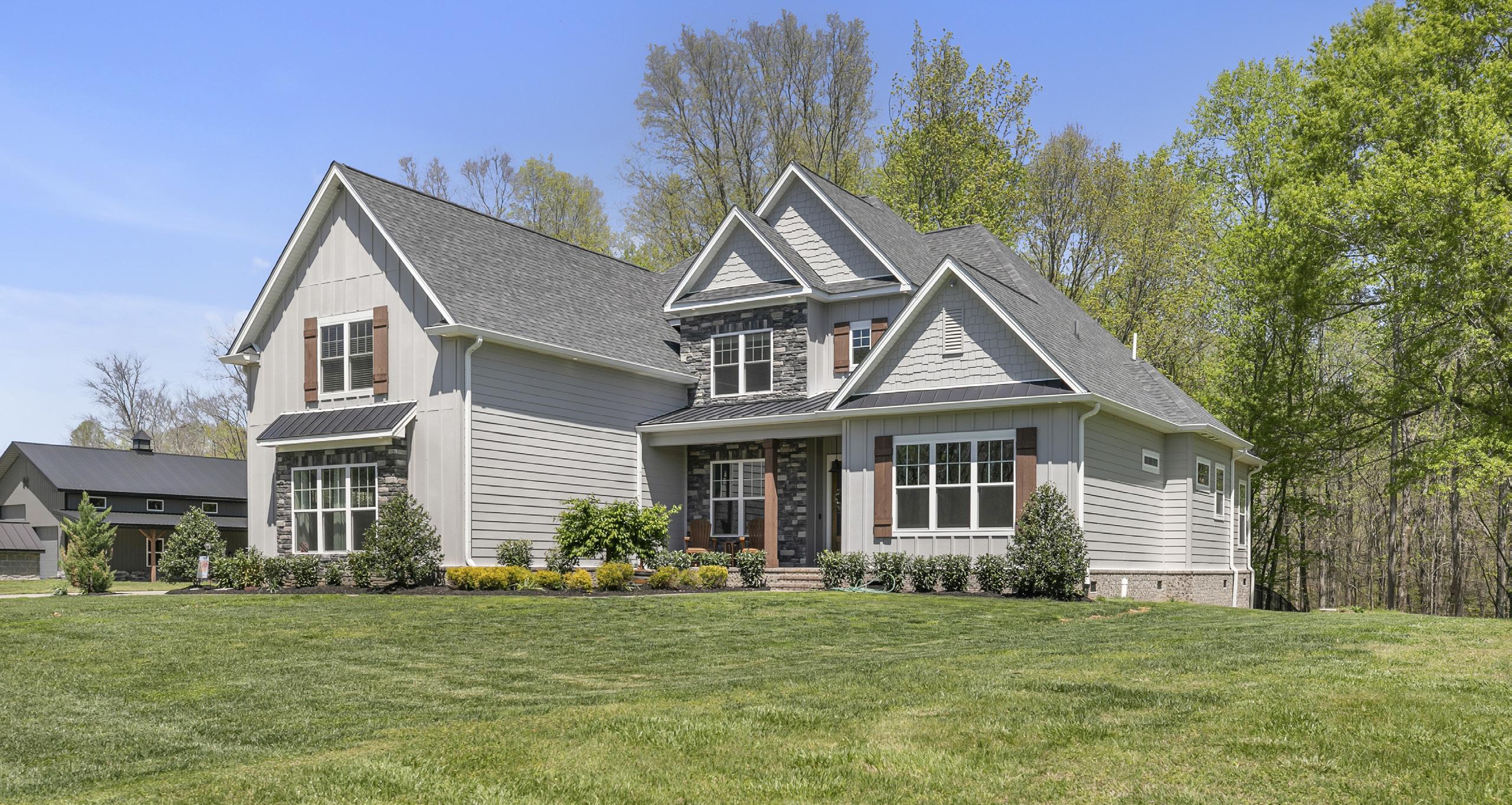
5 BEDS | 4.5 BATHS | 3,713 SQFT
Motivated Seller!! Don’t Miss Out on Your Dream Modern Farmhouse in Leiper’s Fork! Imagine waking up to the serene beauty of 5 acres of picturesque land surrounding your stunning modern farmhouse. With 5 spacious bedrooms and 4.5 luxurious bathrooms, there’s room for the whole family and guests. Massive 30’ x 40’ detached garage with an RV garage door, perfect for storing all your toys and tools. Need more storage? No problem! There’s a convenient 12’ x 28’ shed complete with a dog run, providing ample space for all your outdoor equipment. Worried about power outages? This home comes equipped with a whole-house generator & electrical surge protector, ensuring your comfort and safety no matter the weather. Plus, stay connected with lightning-fast Starlink Internet. Experience modern comfort with energy-rated upgrades throughout the home, including a tankless gas water heater. Embrace the luxury and tranquility of Leiper’s Fork living. Your dream home awaits!
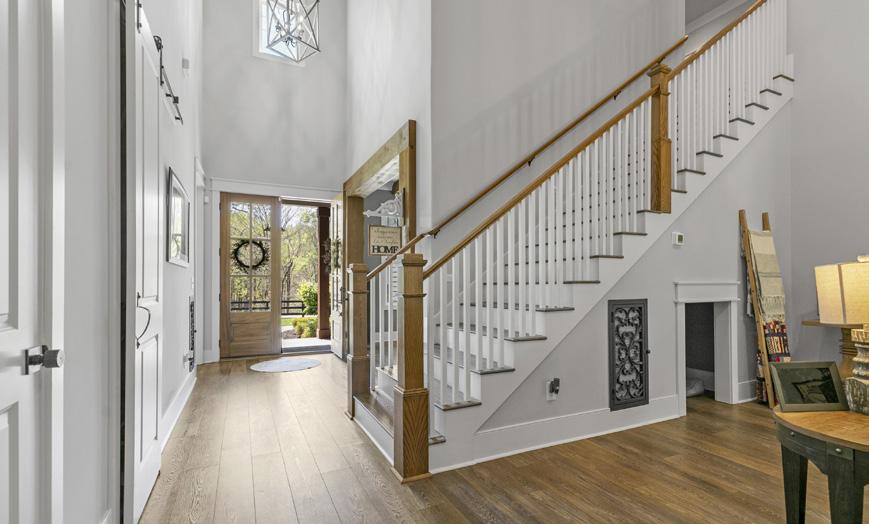
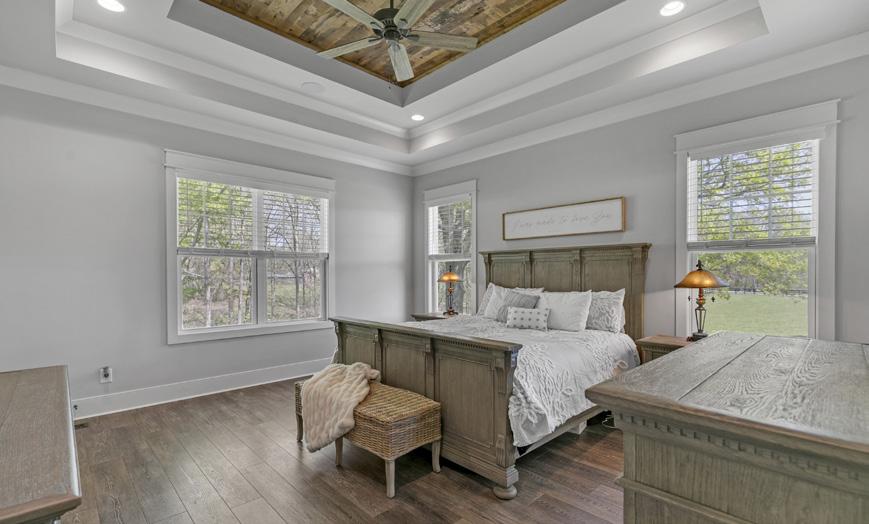


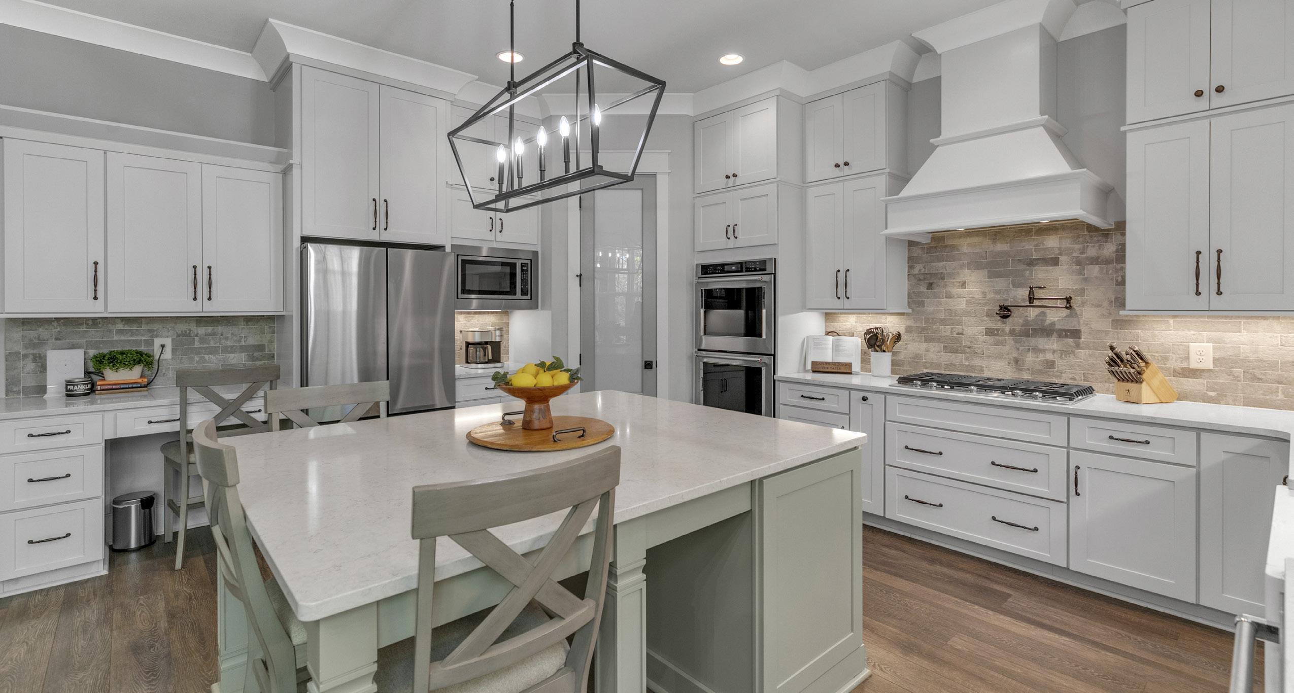
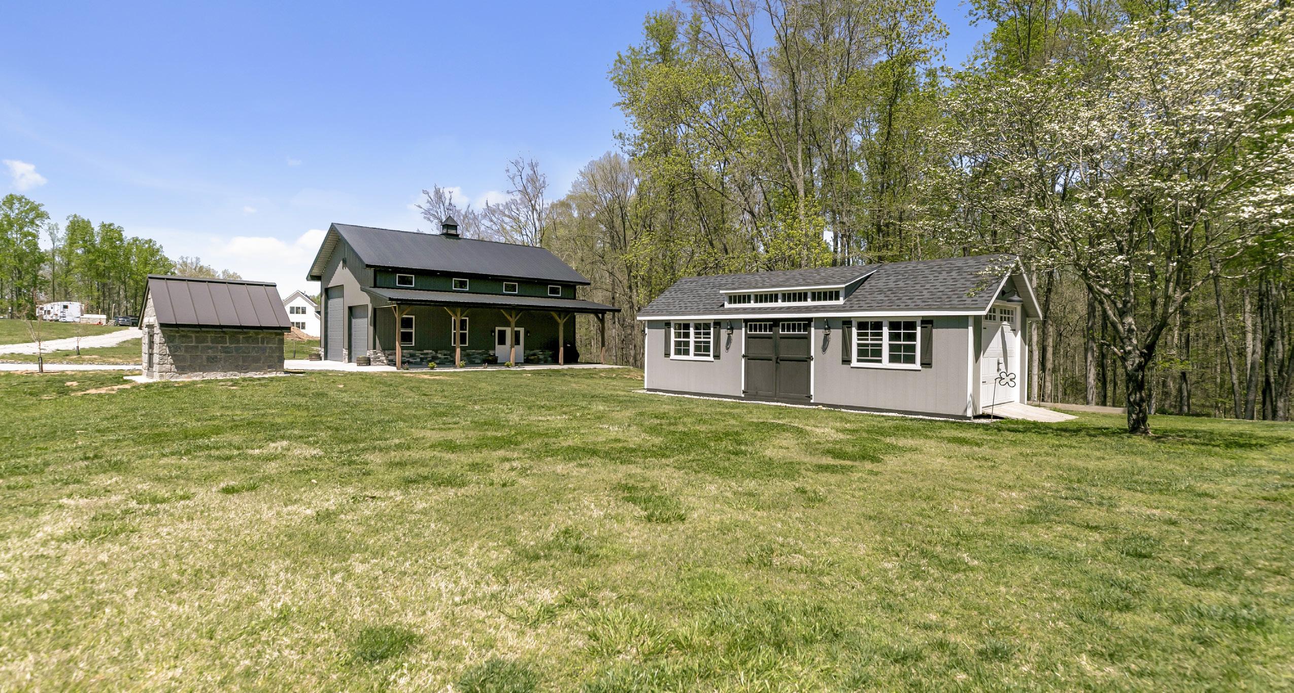
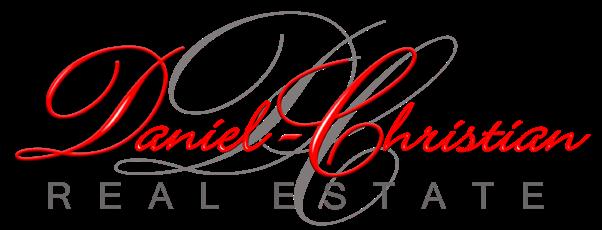
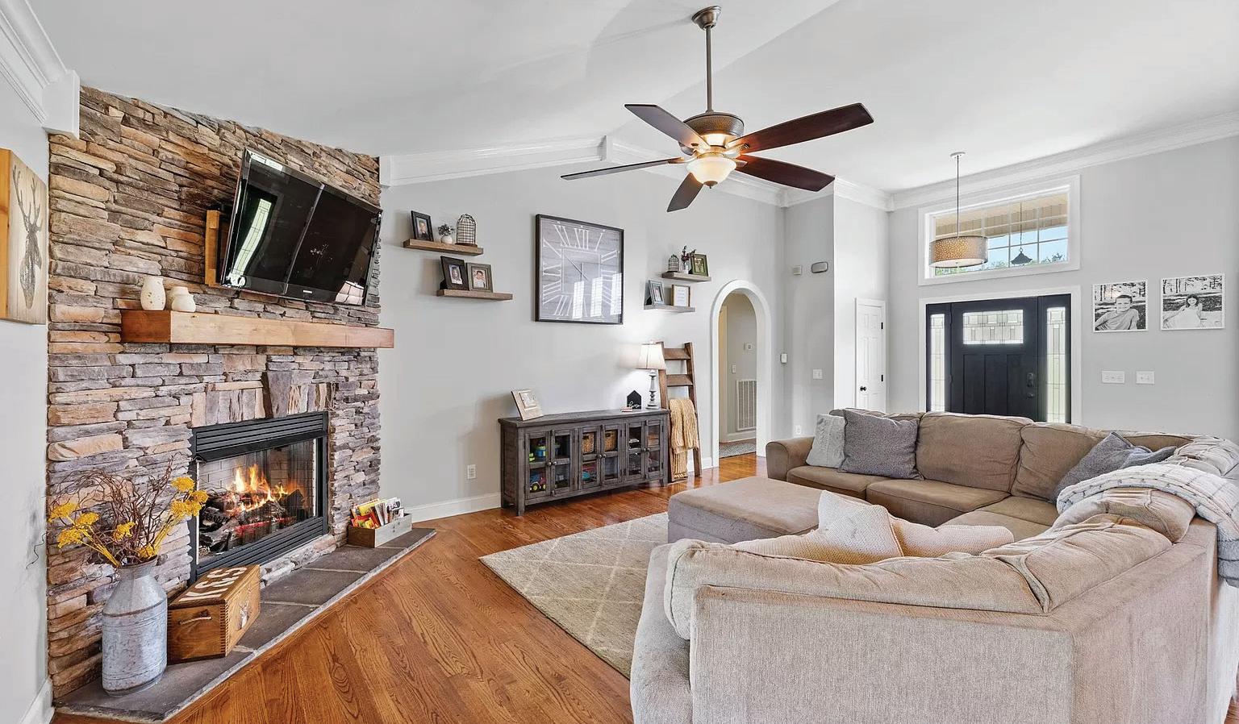
This spacious brick home nestled in College Grove zoned for Arrington Elementary and Page High School is perched on 6.76 acres of picturesque land boasting 5 bedrooms, 4 full bathrooms, a finished walkout basement, offers ample space for entertainment & storage. The lush backyard is adorned with over 150 trees that offer tranquility, a large pole barn equipped with electricity, water and surround sound inside and out making it versatile for gatherings and hobbies alike! When its time to unwind, a heated saltwater liner pool sparkles in the sunlight beside a covered awning. A charming creek leads you to a fun treehouse, while a chicken coop adds a touch of rustic charm! As you step inside, the hardwood flooring welcomes you, leading you through sunlit rooms adorned with tasteful decor. Two inviting fireplaces create cozy gathering spots for family and friends. This home exudes timeless charm and modern elegance in a popular area of Williamson County Tennessee.


6213 LAMPKINS BRIDGE RD LOT 4, COLLEGE GROVE, TN 37046
5 BD | 4 BA | 4,738 SQFT. | $2,295,000
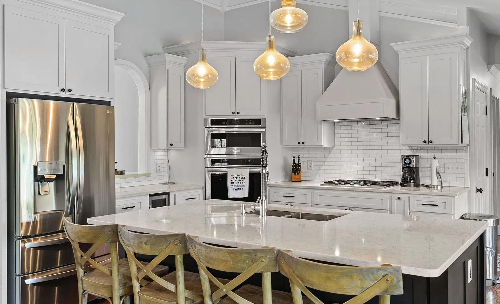
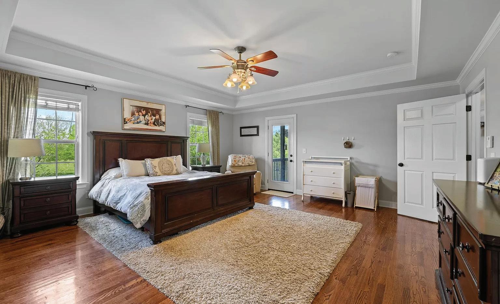
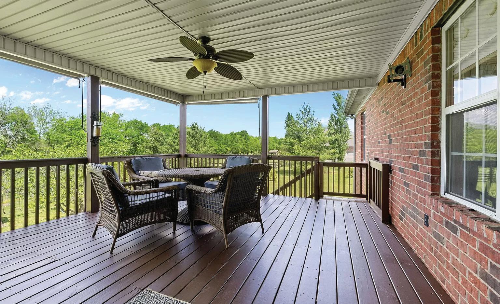
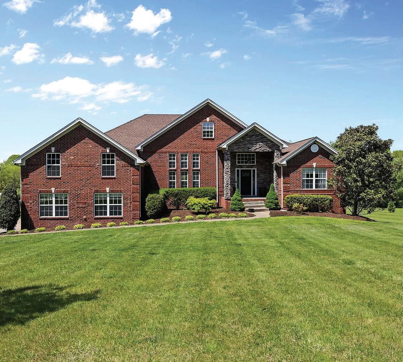
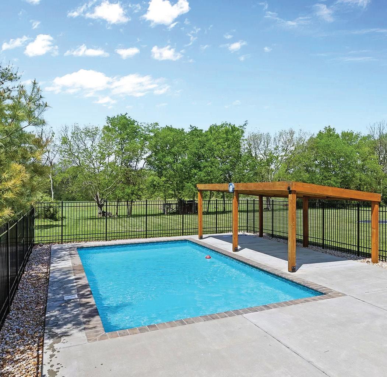


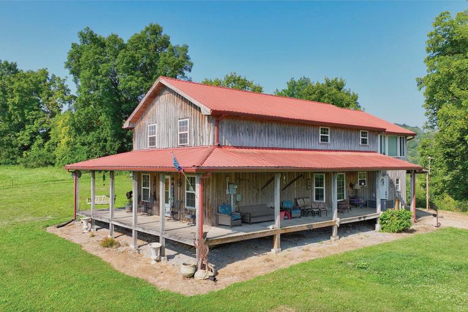
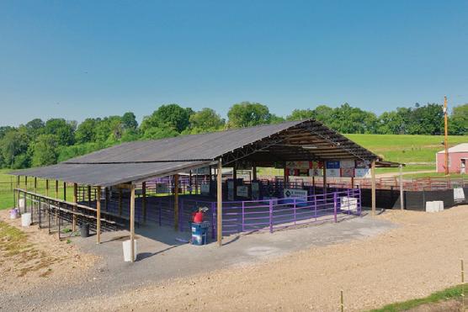
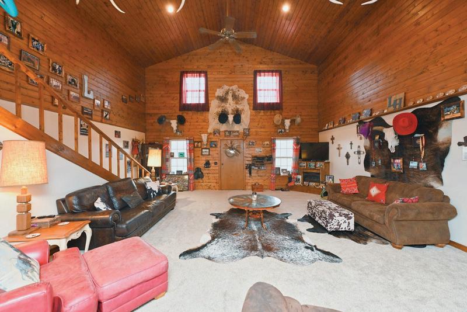
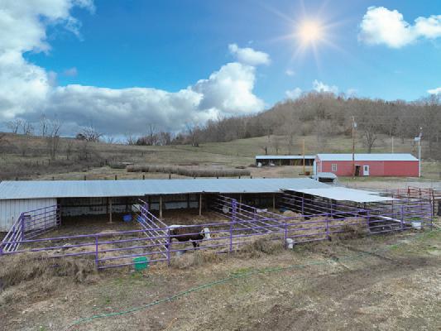

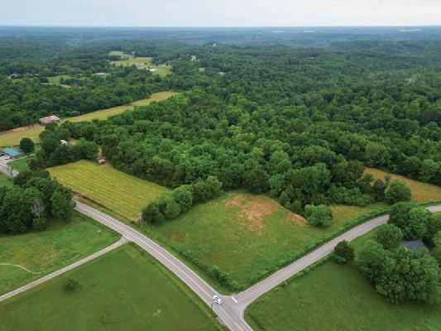
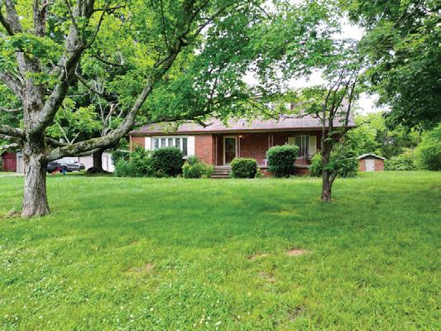

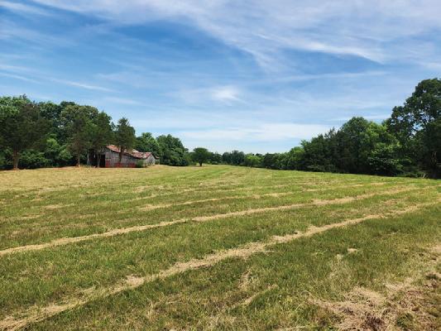
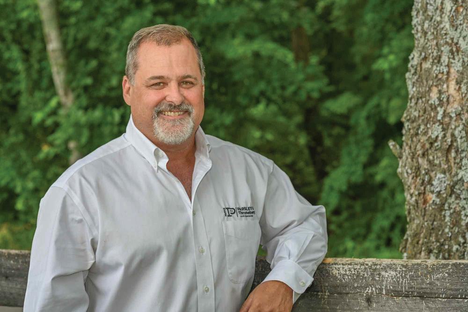
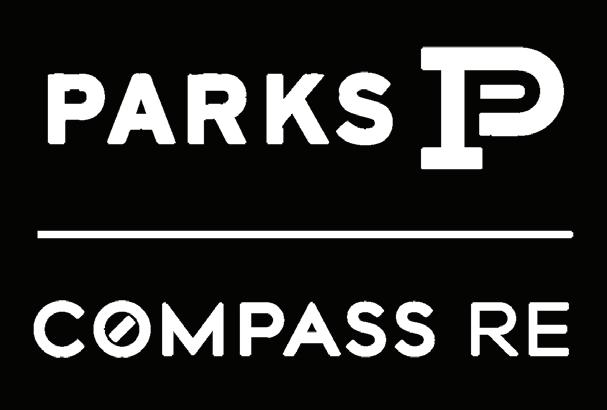
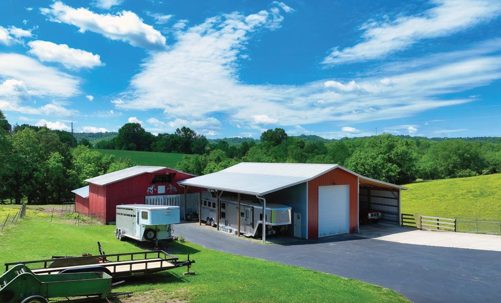

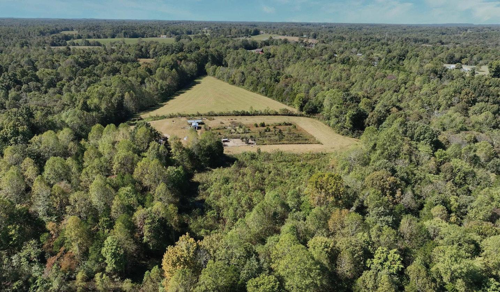
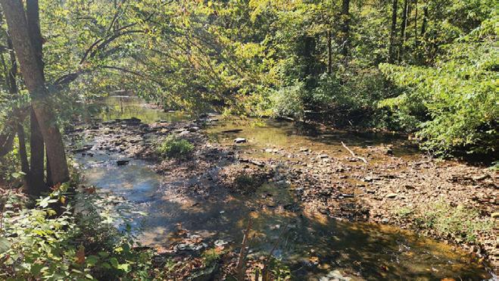
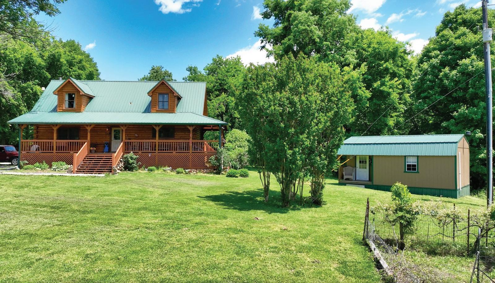
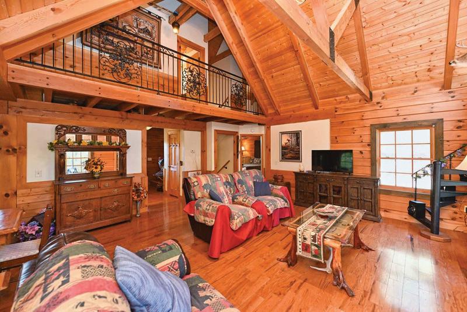
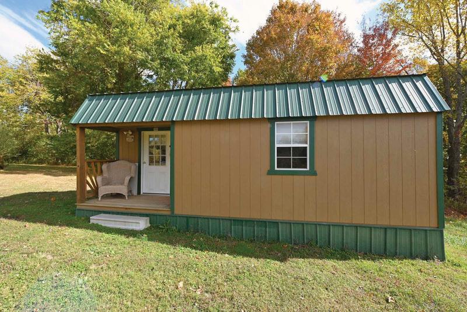
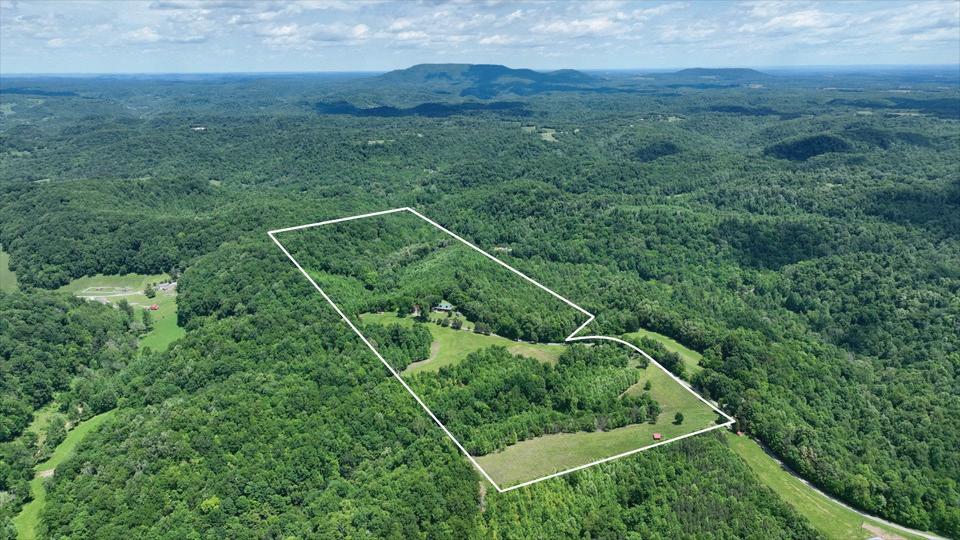


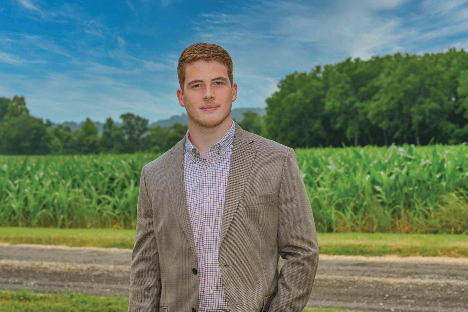
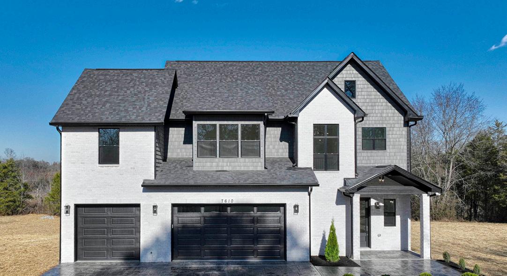
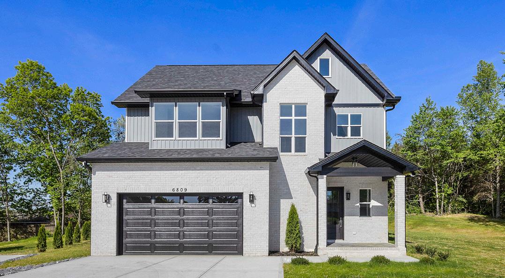
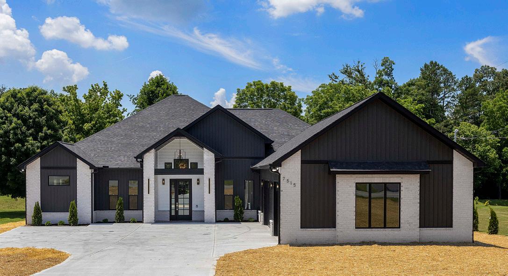

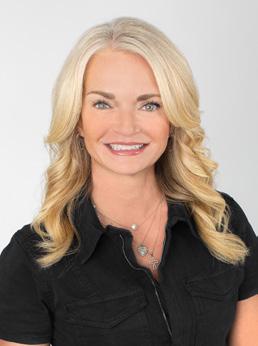
Tamy Wilson, a licensed Realtor since 2004, resides in Knoxville, TN, after moving from Flowery Branch, GA, six years ago. She enjoys tennis, pickleball, biking, snow skiing and all things fitness. Tamy holds the Accredited Buyer’s Representative (ABR) and Seller Representative Specialist (SRS) designations from the National Association of Realtors. Passionate about helping clients achieve the best outcomes in their real estate transactions, she is dedicated to ensuring a flawless experience. Tamy has assisted hundreds of individuals, families and investors with their real estate needs. Her unwavering commitment to her clients and their satisfaction has been the driving force behind her 20 years of success in real estate. If you are seeking a consummate professional Real Estate Professional who is genuinely committed to helping you with your real estate endeavors, Tamy is the right person to call.
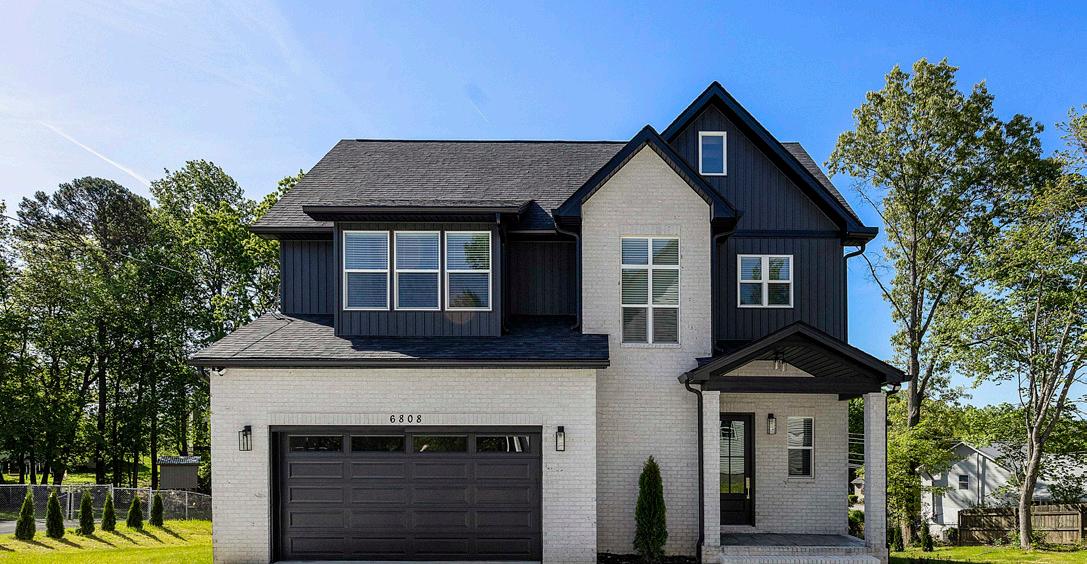
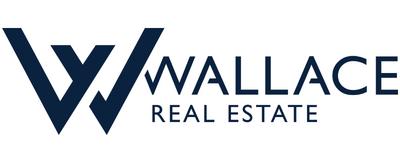
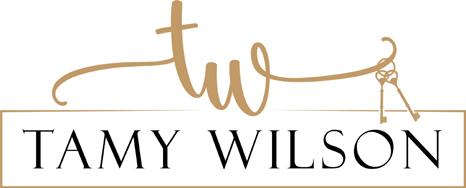


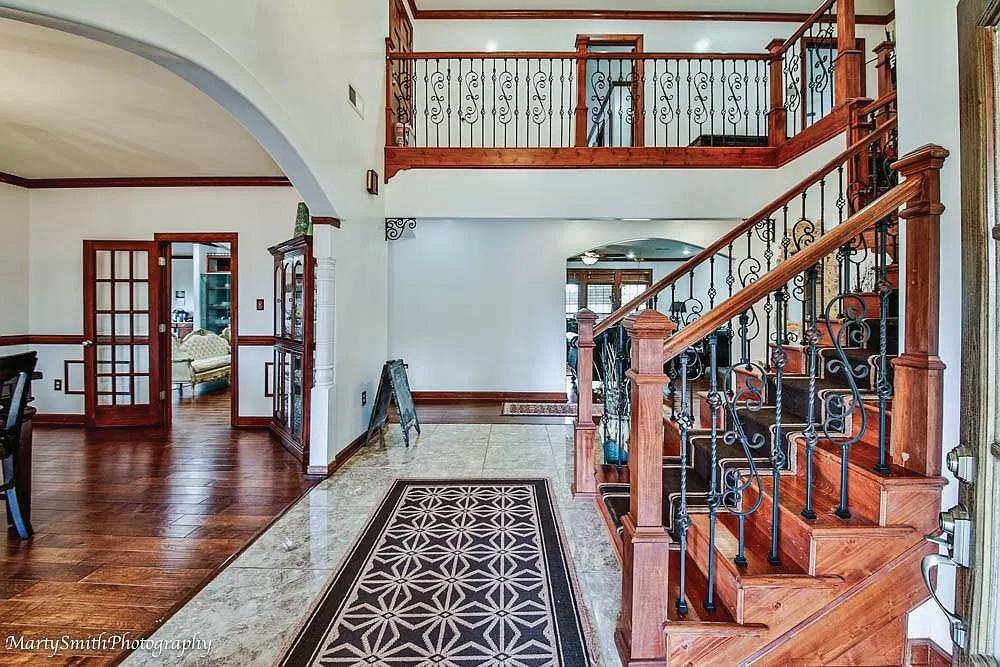
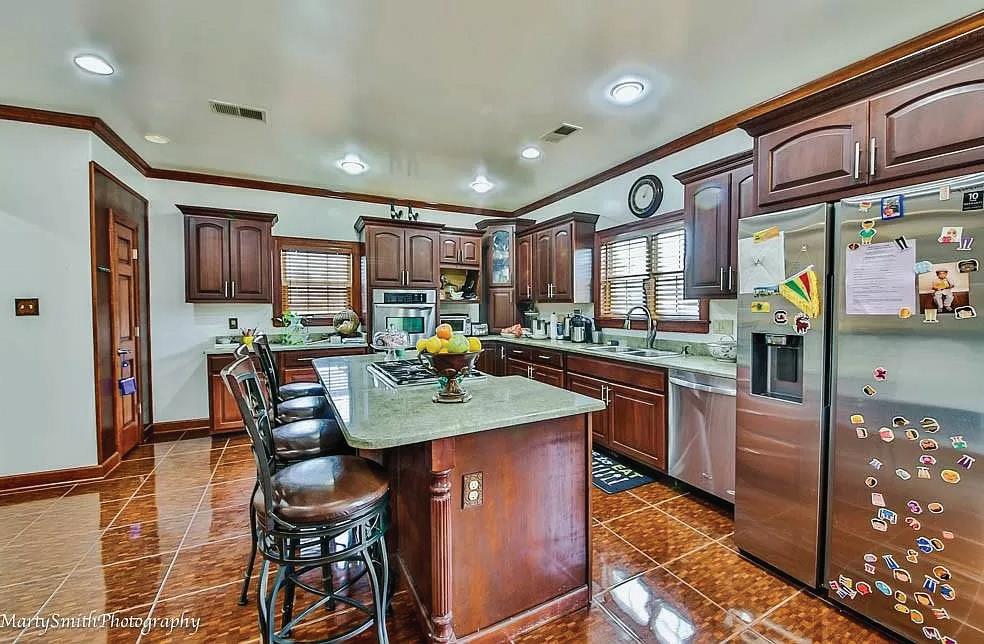
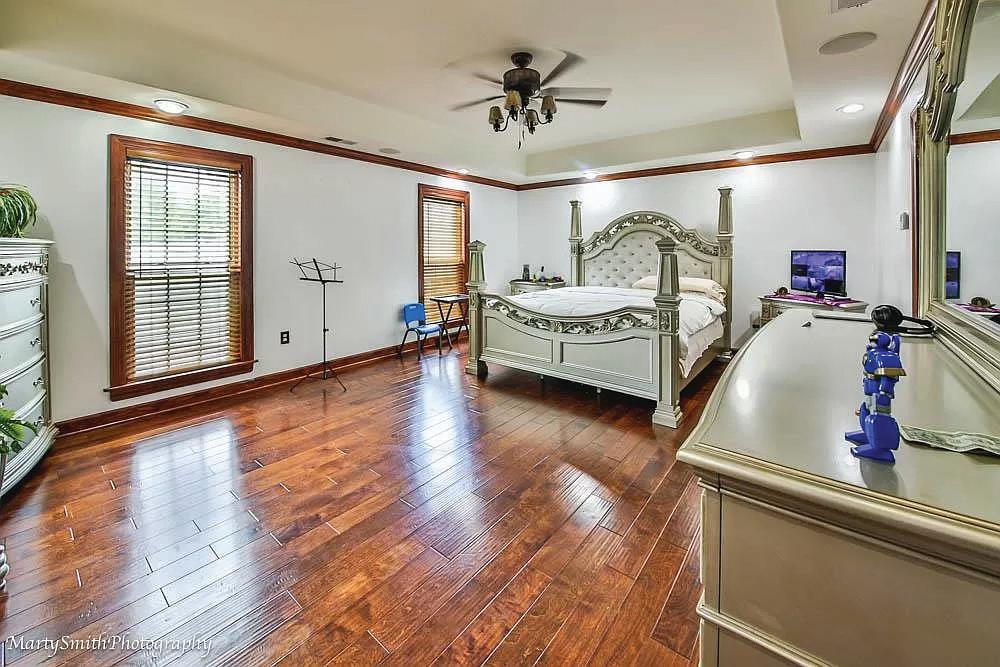

Nestled within the prestigious Thornhill Estate neighborhood, this remarkable 2 story residence is the epitome of luxury living. 5 spacious bedrooms and 3 1/2 beautifully appointed bathrooms, 3 car garage, this home offers 4,226 sq ft of exquisite living space. Gleaming hardwood floors flow seamlessly through each room, you’ll be captivated by the timeless Victorian charm that graces every corner. The open kitchen floor plan with a functional, central island is the heart of the home.

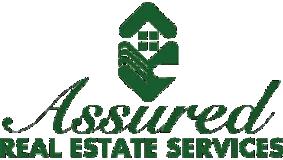


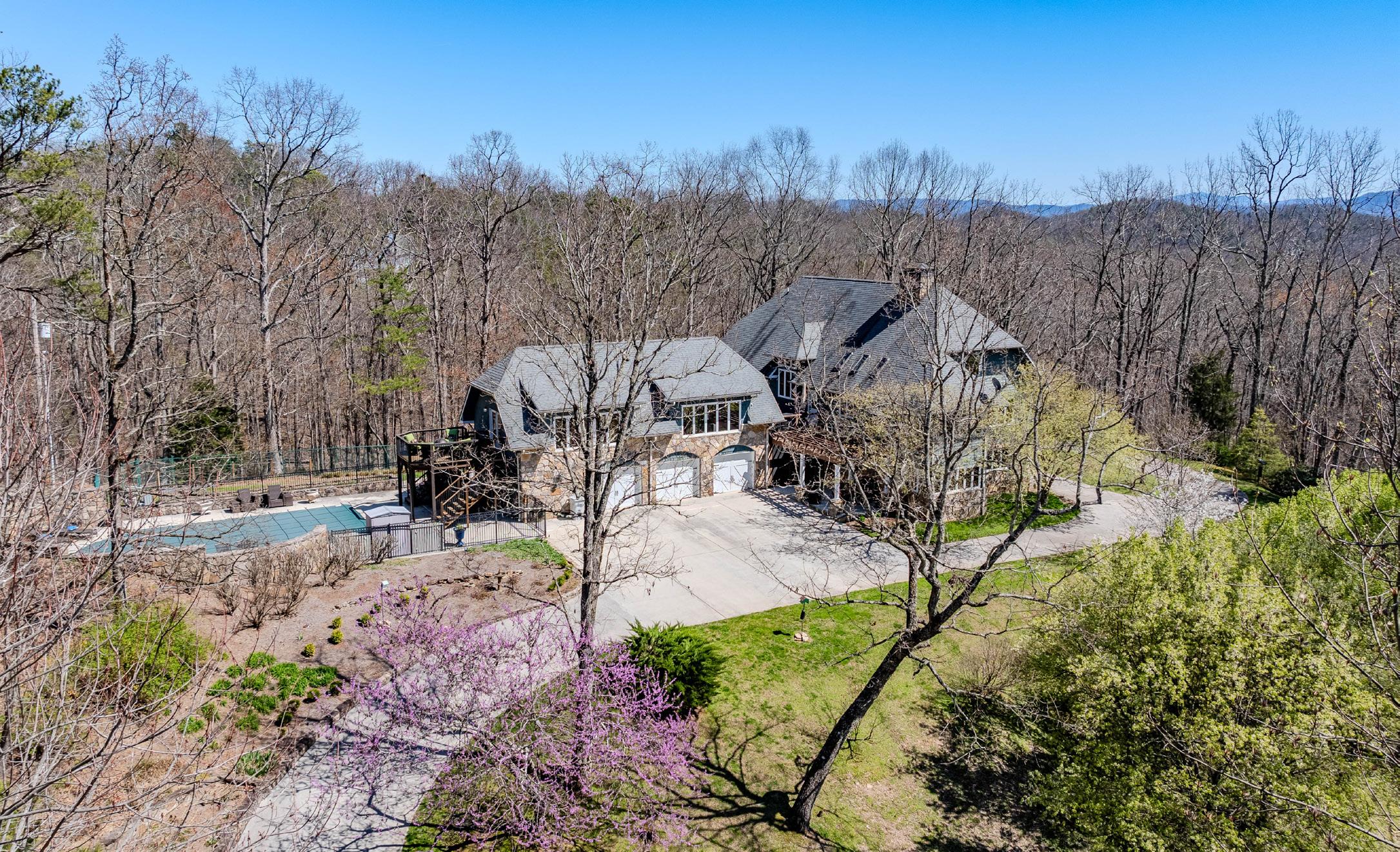
This exquisitely renovated estate is ideally positioned atop a serene hill, with nearly 7 acres of wooded privacy. Situated at the Knox/Blount County line and offers seasonal valley & mountain views. Upon entering the driveway, your first thoughts are tranquility and charm. The winding drive through the rolling hills of wooded forestry leads you to the magnificent home with an inground pool, and multiple entertaining spaces. Upon entry through the iron french doors, you’re greeted with a spacious foyer that leads to a cozy living room with wood burning fireplace with gas starter, hardwood floors & wet bar. The naturally lit office has ample counter space with custom granite tops & built-ins. There are 3 en-suites on the lower level along with a large laundry with an abundance of storage, laundry chute, and a dumb waiter for all levels. The screened porch, decking and outdoor oasis is a tranquil space to relax in the shade, and leads to the oversized 3 car garage that offers custom storage cabinets. The upper level features a massive cathedral ceiling great room with second fireplace, large dining area with views of the property, brand new staircase with new iron spindles, skylights, and built-ins. The loft overlooks the great room and has newly installed bookcases, sitting area and access to the walk-in attic. There is new foam insulation and roughly 1,000 SF of usable storage space. Additional features include a new powder room, dry bar, enormous gourmet kitchen with vaulted ceiling, new double convection ovens, plentiful cabinetry, granite tops and backsplash, undermount lighting, and
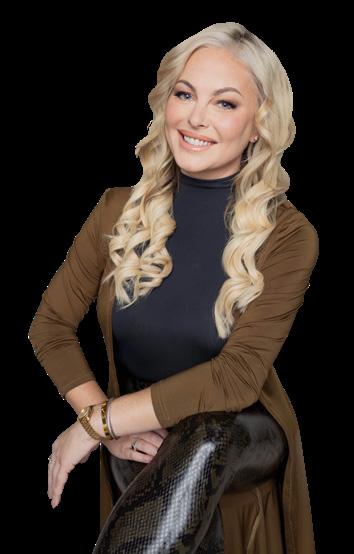
beautifully lit breakfast room with more views of the property. The owner’s suite is luxurious with access to the private deck, large sitting area, a superior walk-in closet, heated tile floors, large jetted tub with seasonal mountain views, separate vanities and oversized tile walk-in shower with double shower heads. Enjoy breakfast, lunch and dinner from the private deck that is centrally located between the rec room above the garage and the second level of the house. You’ll love entertaining in the 1,100+ SF rec room complete with wet bar, kegerator, wine fridge, and balcony that overlooks the pool and backyard. The saltwater pool is fenced in and has easy access to the finished pool house with kitchenette, bathroom and storage. Bonus features include: new geothermal heat pumps, ample parking, circle drive, washer, dryer & refrigerator remain, new irrigation system by RainScapes, new crown molding throughout, new light fixtures, new hardwood floors, all new Ecobee thermostats, new Pella windows, multiple fruit trees, newer pergola with fire pit, second fire pit area, and SO MUCH MORE!
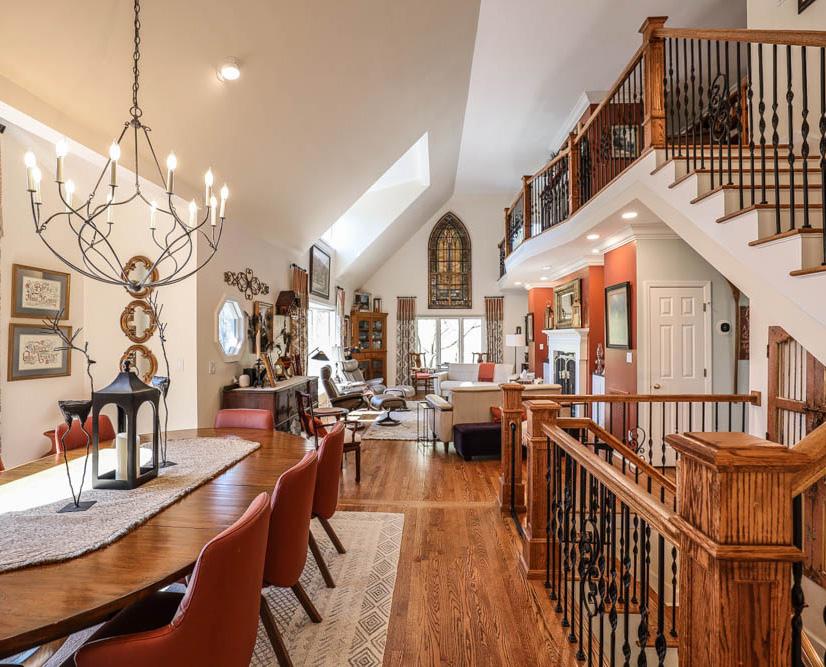

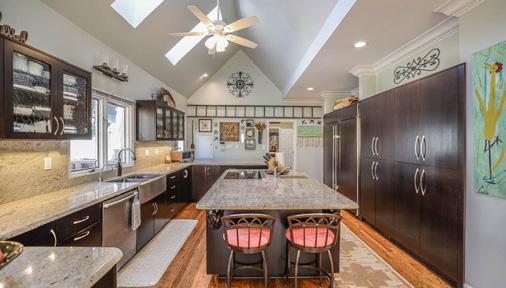
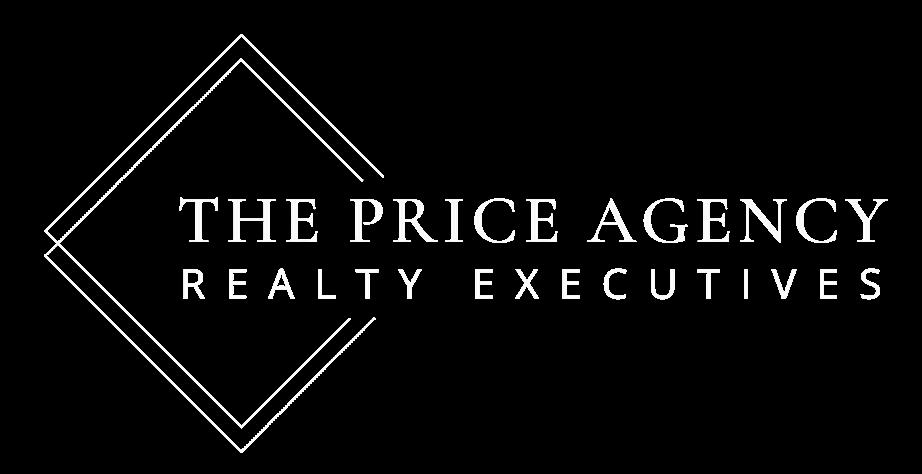
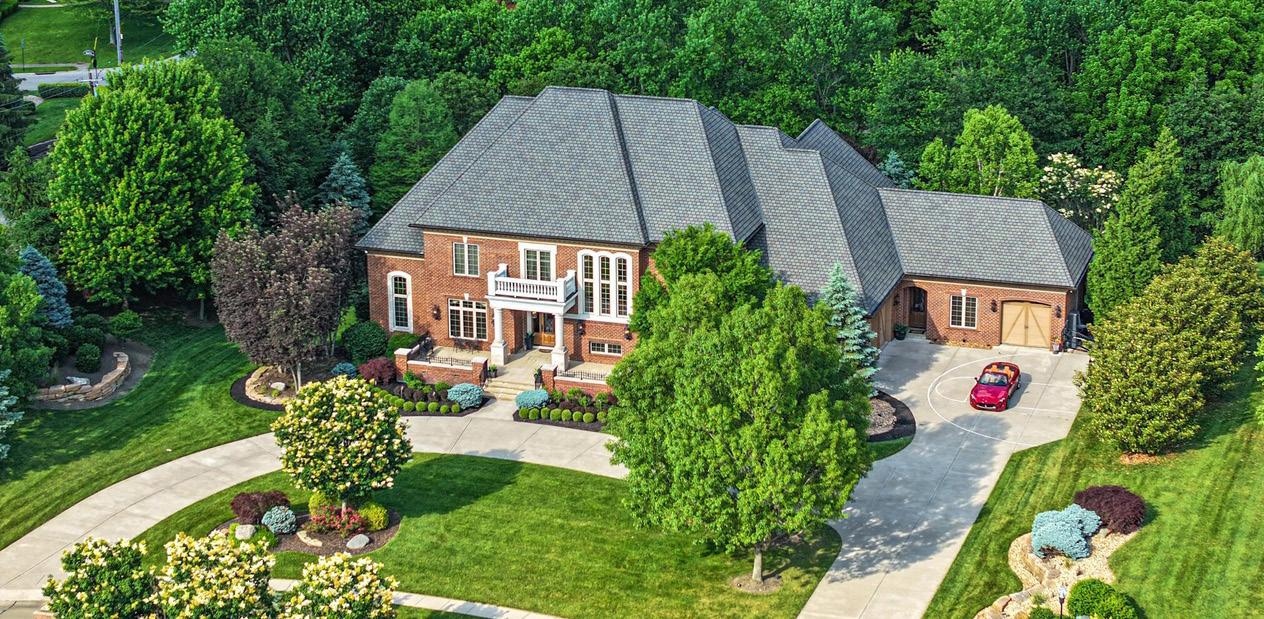
This 10,700-sf brick mansion is a sanctuary of luxury, comfort, and unparalleled beauty on nearly two stunning acres. Enter through an opulent transom door to a grand foyer, where an extravagant formal living room boasting a built-in gas fireplace with marble inlay captures the eye. Off the formal living room is a luxurious in-home bar perfect for crafting cocktails. The formal dining room is the epitome of luxury, and the deluxe office showcases a workspace of unparalleled grace. The lavish theatre room offers a billiard room, open bar, and poker lounge. The great room has an open dining area, oversized den with stone gas fireplace and a gourmet kitchen featuring stainless-steel appliances, dining island and granite countertops. The primary suite offers a private covered terrace, oversized walk-in closet and spa-like bath with soaking tub. Outside features multiple covered patios, lush gardens, a sparkling swimming pool, heated and lit, a fire pit and an oversized hot tub (with room for 14); a perfect spot to unwind from the day. Nearby the Villa Madonna Academy, an award-winning private school, downtown Cincinnati, and Covington. For more photos visit: www.hiddeninvillahills.com
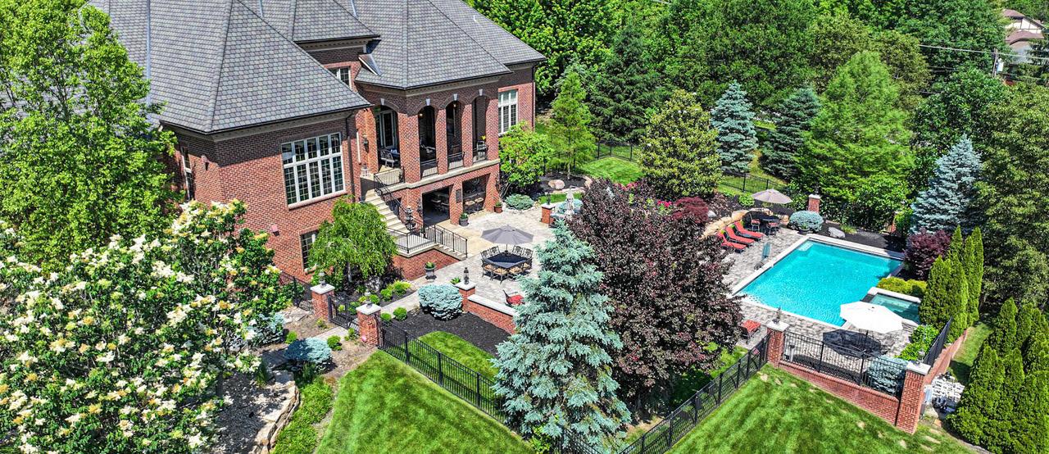



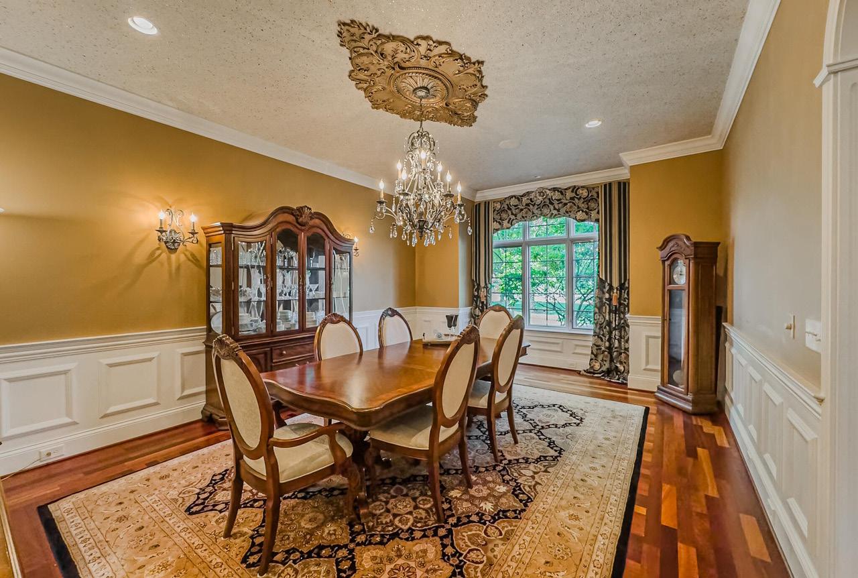
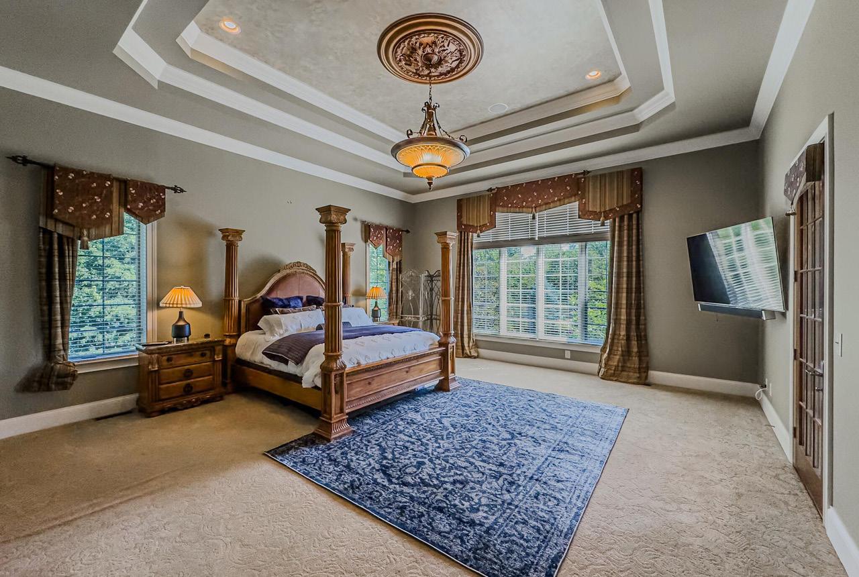
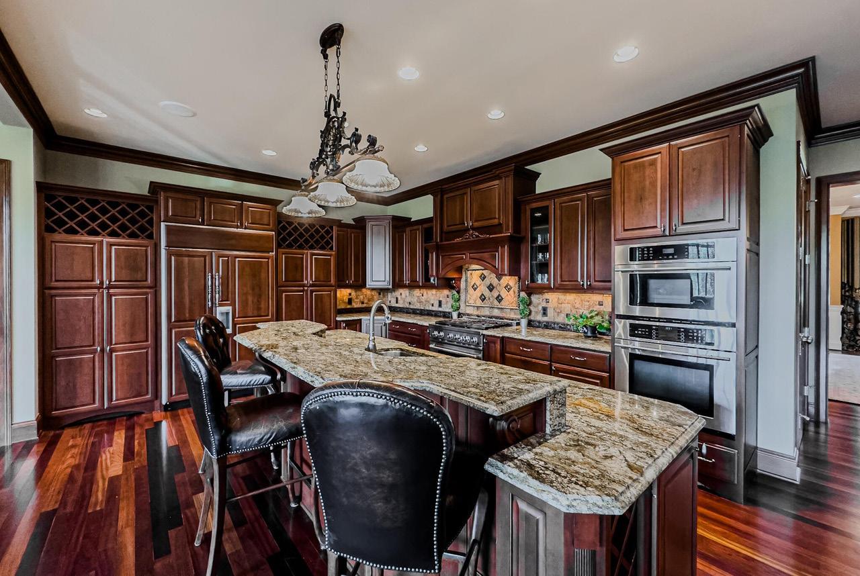
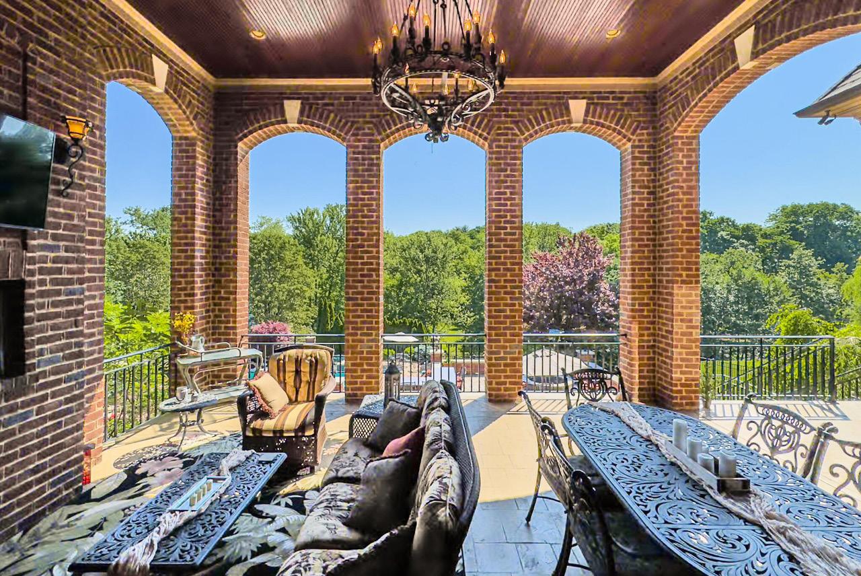
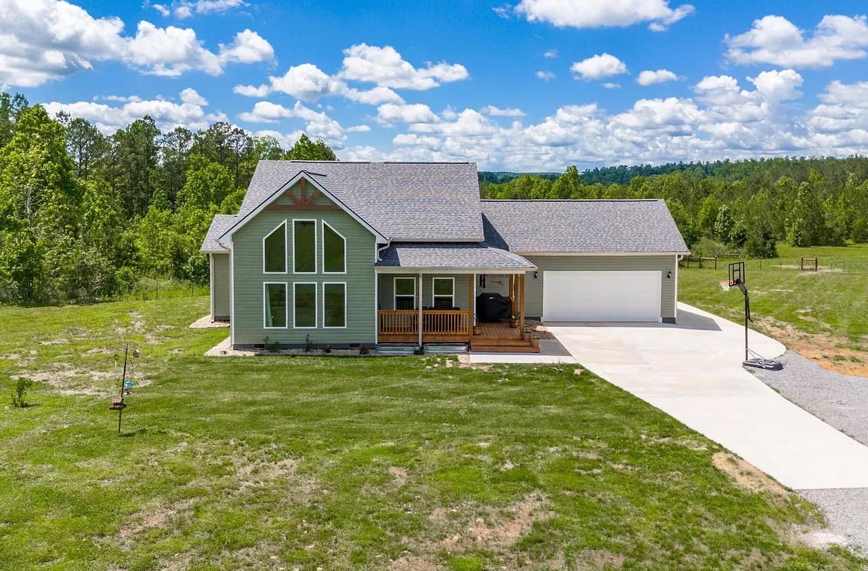
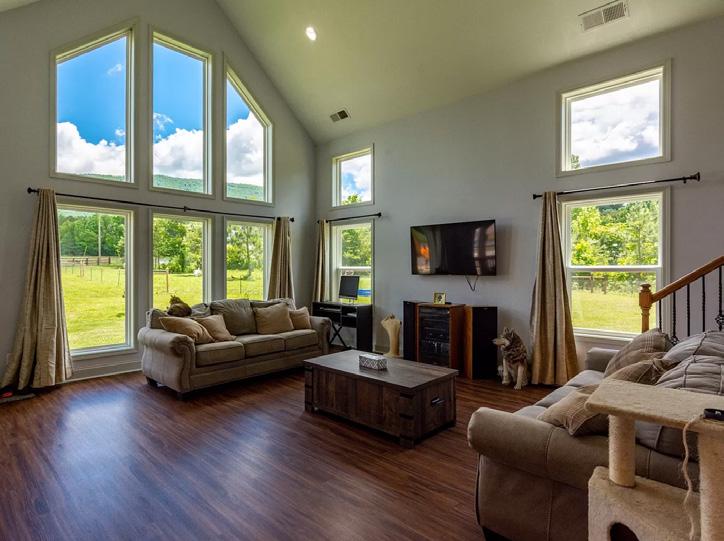

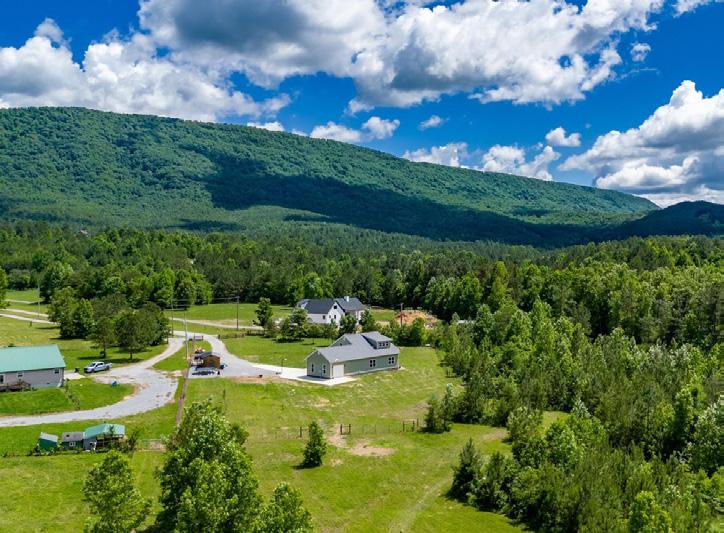
This home should be named, a~The Tennessee Dreama(tm). The owners had just settled in after building their custom dream home; but now have to relocate back up north. The home sits on 15.54 acres of beautiful, wooded country acreage. This 4 bedroom, 3 bath beauty features 20 foot vaulted ceilings and an open concept family room, kitchen, and dining area. There are hardwood floors throughout, stone countertops in the kitchen and baths, nice big bedrooms, and an oversized 24x32 epoxy coated garage. You will be in awe by the scenic views the property has to offer. This beautiful home and country setting offers so many additional possibilities. Youa(tm)ll enjoy eating from the blueberry bushes growing in the yard or from the apple, cherry, and peach trees around the property. Schedule some extra time to view this home and take a walk down the trails and check out your future land. Dona(tm)t waste any time! Call and schedule a showing today.

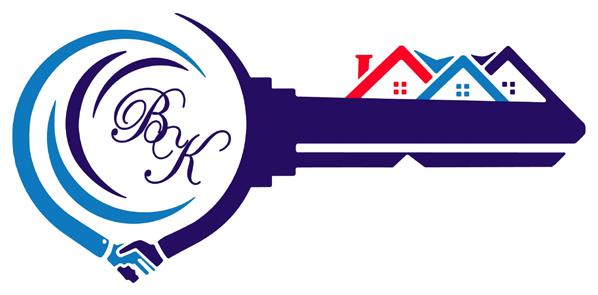
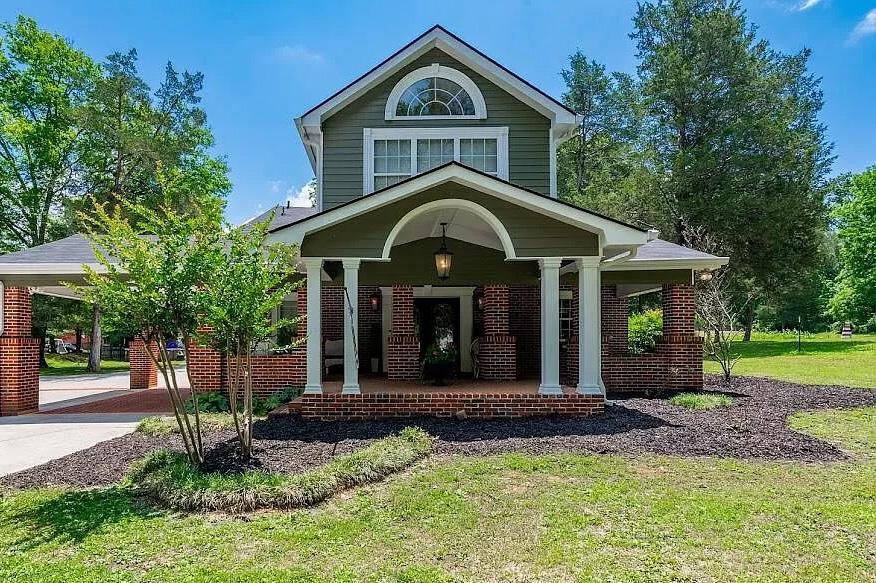
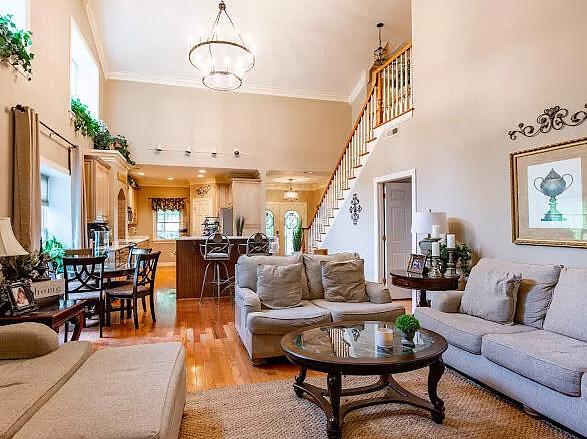
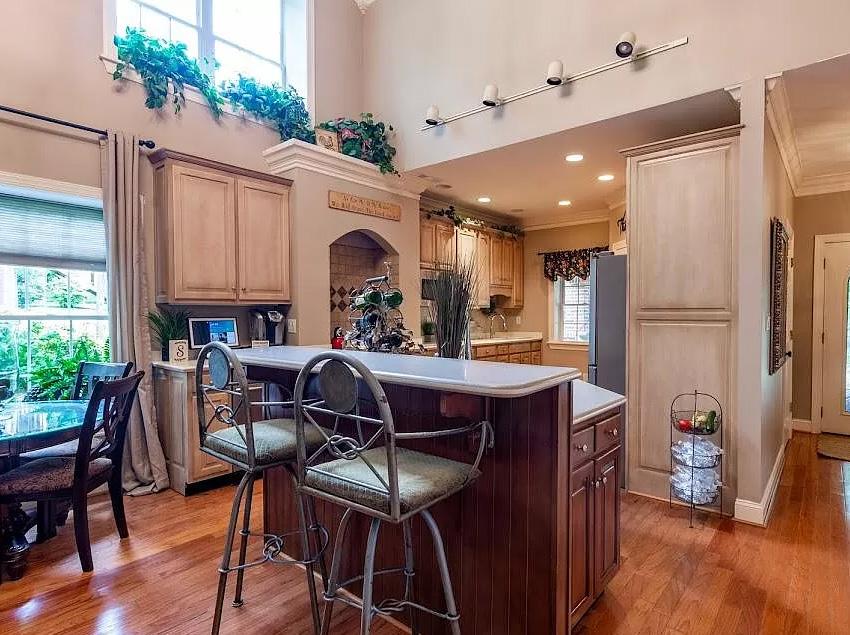
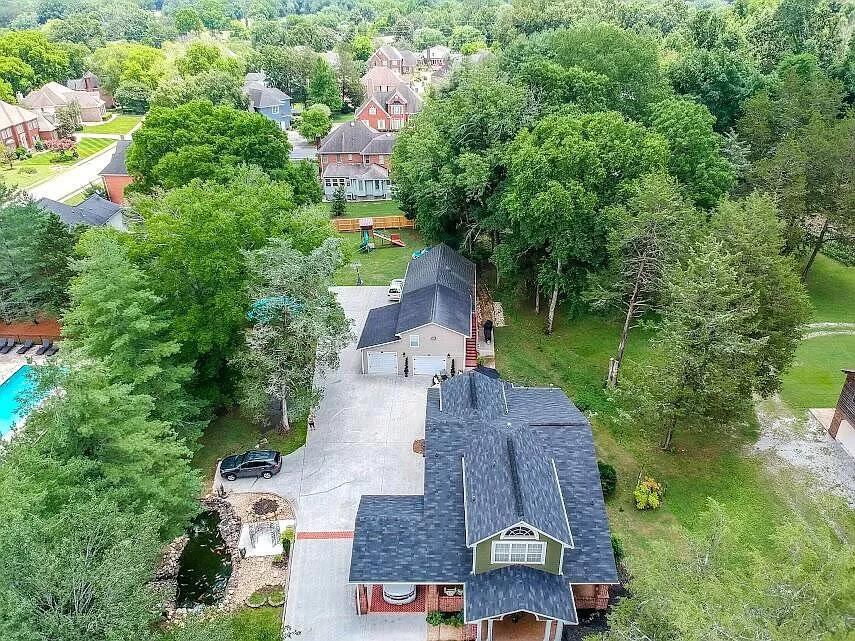
Welcome to one of Hixson’s most iconic homes. Known for its big black iron gate, brick pillars, and automatic swinging gate, this all-brick home exudes southern charm. The covered front porch is perfect for relaxing with a cup of coffee. Inside, the elegant lead and glass double front doors open to a large foyer and hardwood staircase. The great room features a two-story ceiling, angled fireplace, and abundant natural light. The stunning kitchen boasts high-end appliances, an island, and ample workspace lighting. The main level includes a spacious master suite with a whirlpool tub, heated floors, and a massive shower, plus another bedroom or office. Upstairs, there are two large bedrooms with private baths. The private rear patio and level grounds offer a perfect play area. With 6 beds, 5.5 baths, and a 5-bay garage, this property is ideal for hobbyists or mechanics. The garages add 2000 sq ft of heated and cooled space. Don’t miss this rare opportunity to own a cherished Hixson home.


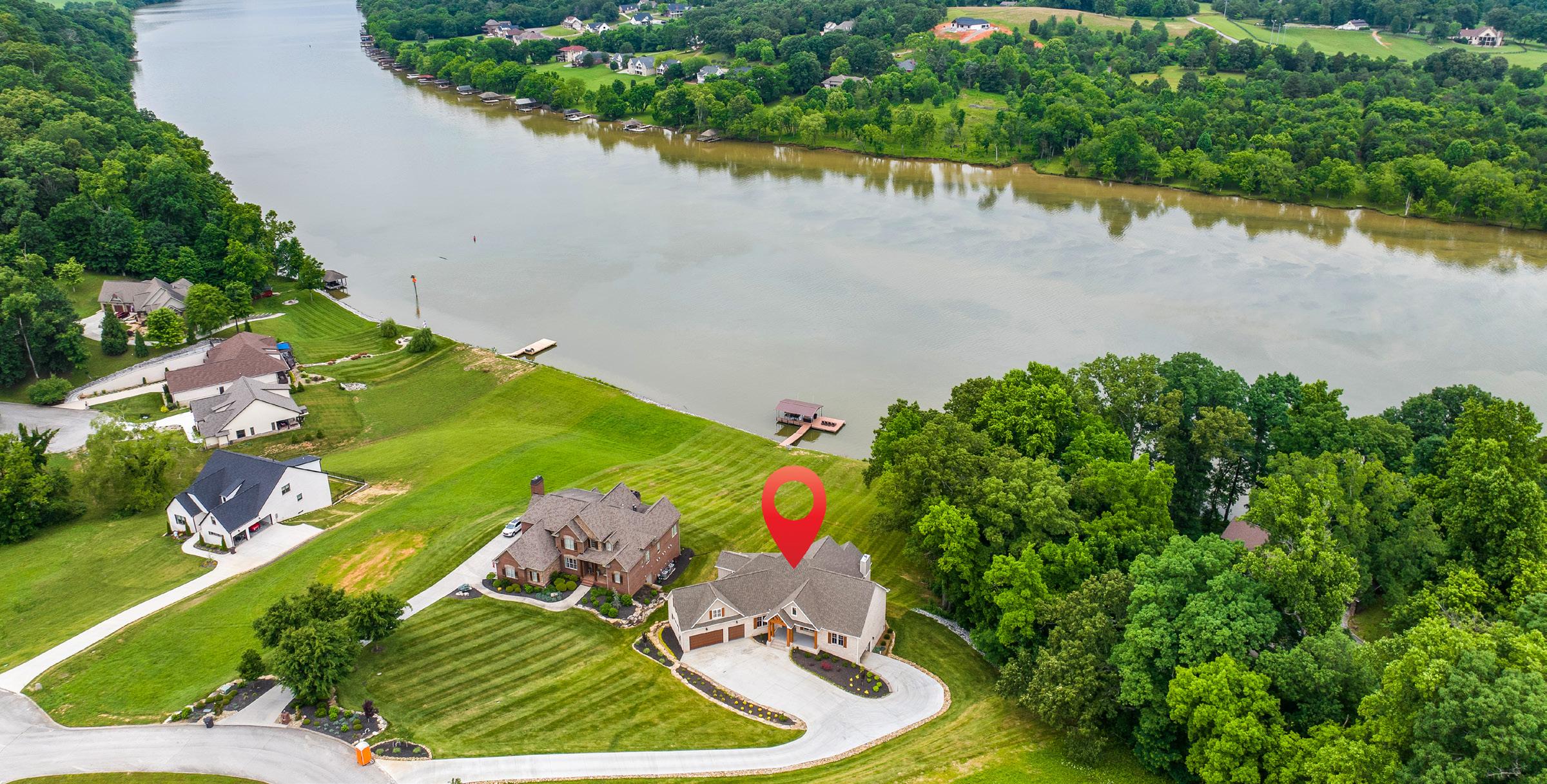
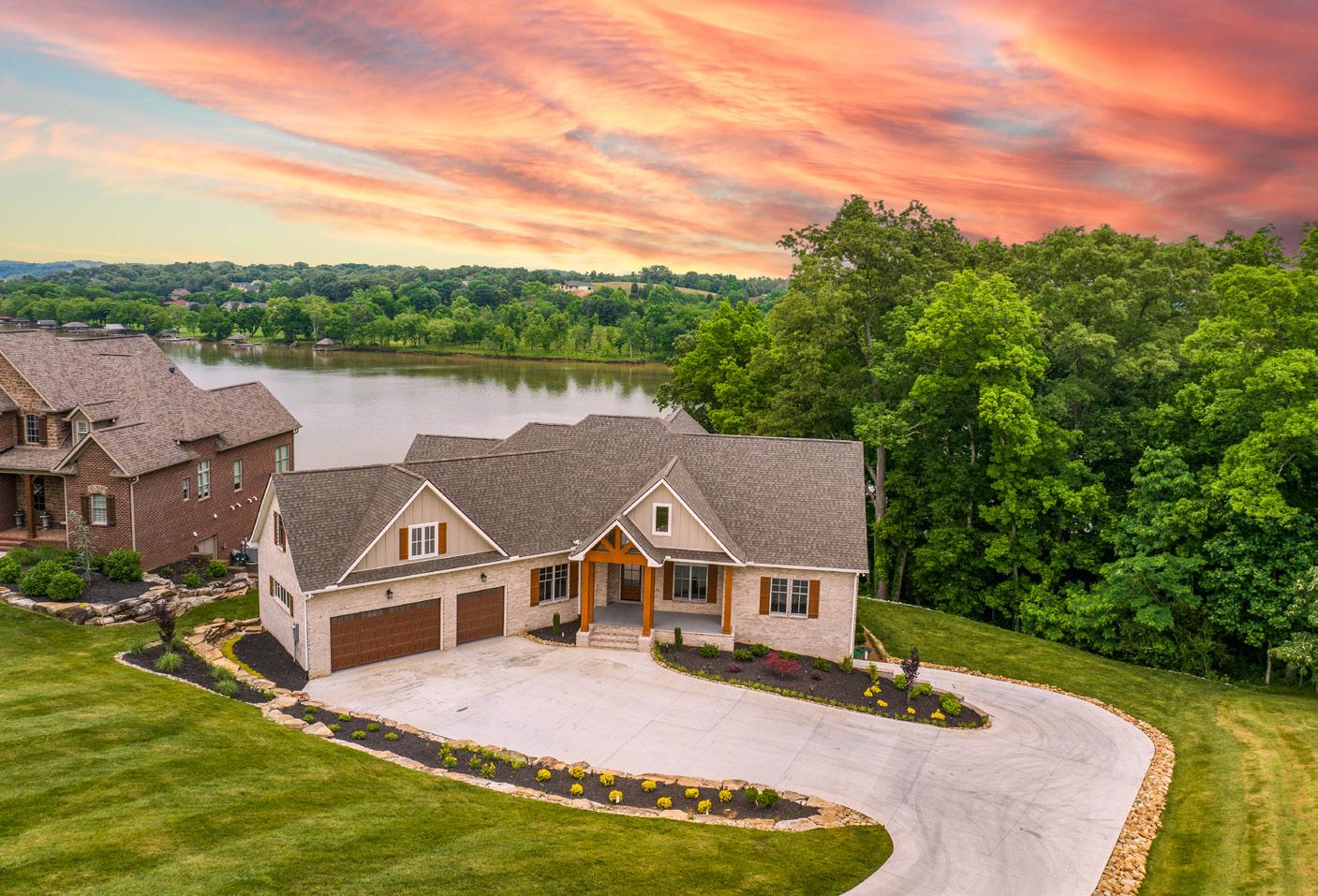

394 SILENT RIVER LANE LOUDON, TN
This lakefront paradise in The River’s Edge Subdivision boasts 135ft on the Tennessee River. With stunning views from all main living spaces, the home offers three main-level bedrooms, a separate office, and a spacious living area with large windows and a modern stone fireplace. The kitchen features a large pantry, Dacor appliances, and a 9 ft x 5 ft island, while the oversized dining room and 12ft ceilings with extensive trim enhance the luxury. The master suite opens to an expansive deck with an outdoor fireplace. Additional highlights include an upstairs bonus room with a bar, a plumbed unfinished basement, 5 garage spaces, and a beautifully landscaped yard with irrigation and outdoor lighting. Enjoy nature, sunsets, and the river from this exceptional home.
3 BD | 2 BA | 1,737 SQFT. | $1,799,000


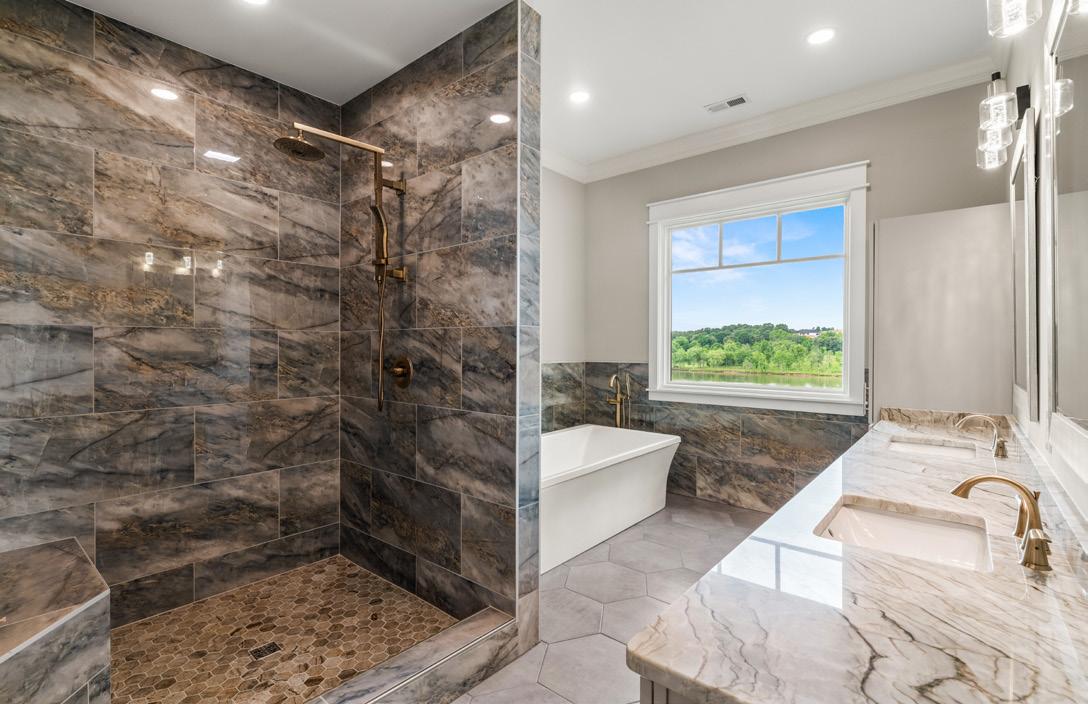

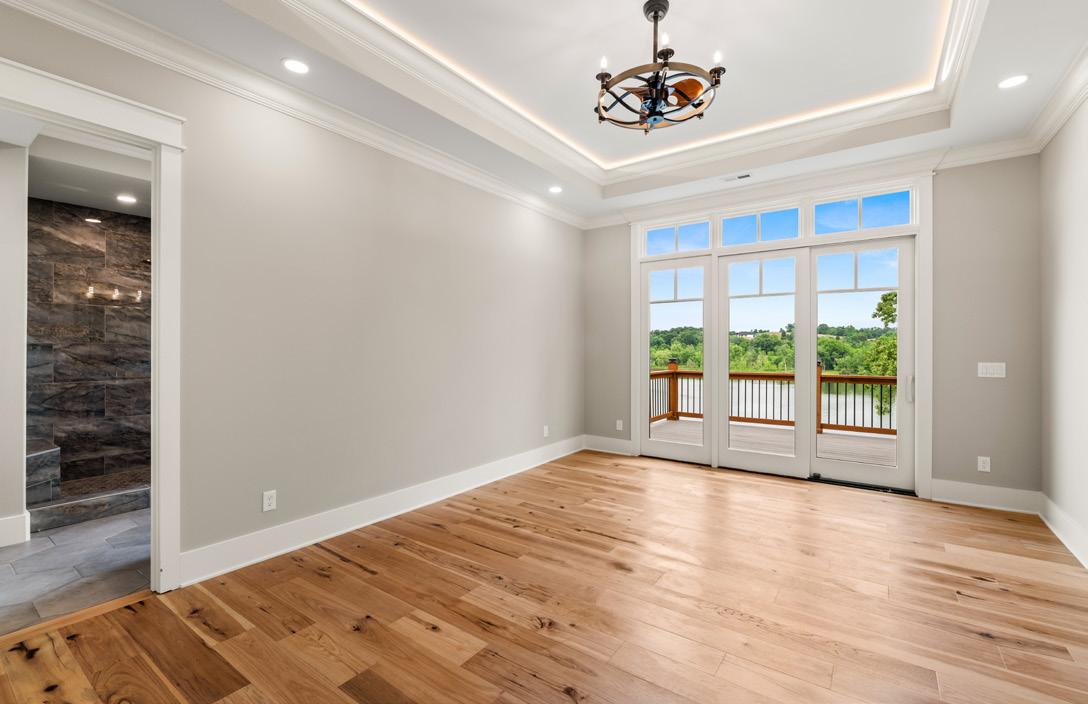


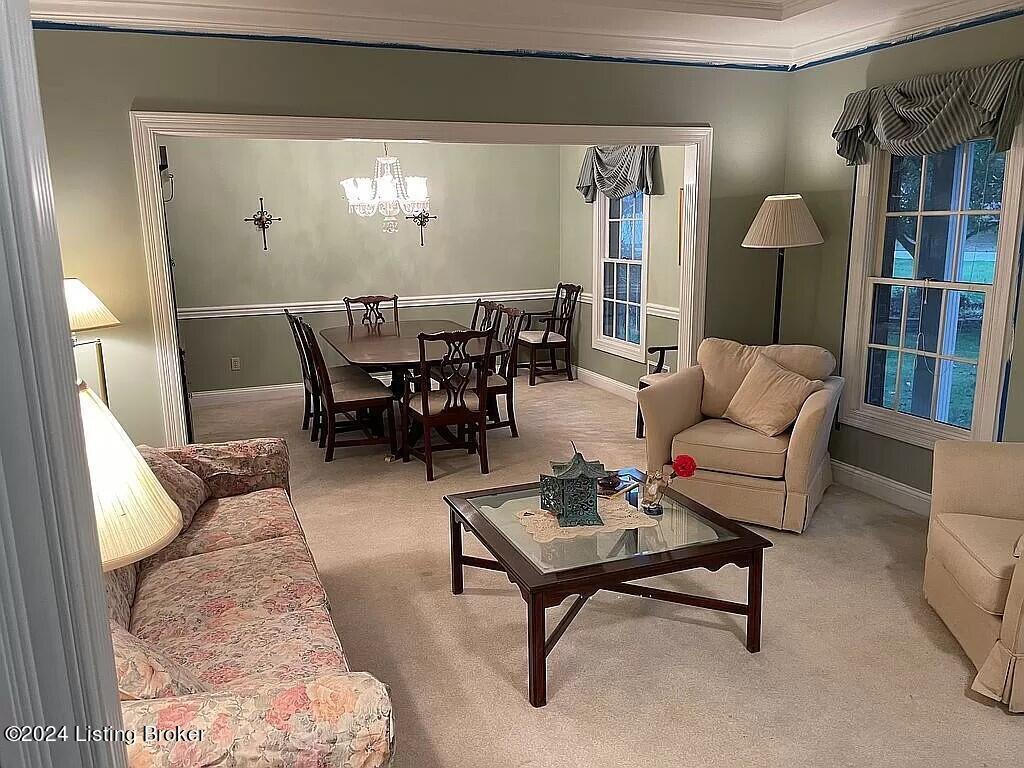

Nestled on a beautiful 1.59 acre lot with Privacy from your back porch! Views of trees and creek! One owner home built in 1994 in the highly sought after Deer Run Estates. Quiet still convenient to I65 15 minutes you could be hiking in Berheim Forest, start the Bourbon Tr, My Old Ky Home or go Louisville enjoy Churchill Downs, 6 Flags maybe Whiskey Row so much to do! This all brick home features 4 Bds, 4.5 Ba, Living Rm, Dining Rm, Great Rm with Gas FP, Dining Area off of Kitchen. Downstairs Kitchen, Living Rm, Bedroom, Full Ba, A large Rm for office or playroom, Mud Rm washer/dryer hookup, space for storage and 2 car att garage. New Roof, New Central Air 1st/2nd floors, New Garage Doors, Electrical Box updated, some flooring, paint and more. Call today for your private showing!
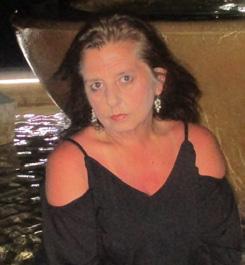
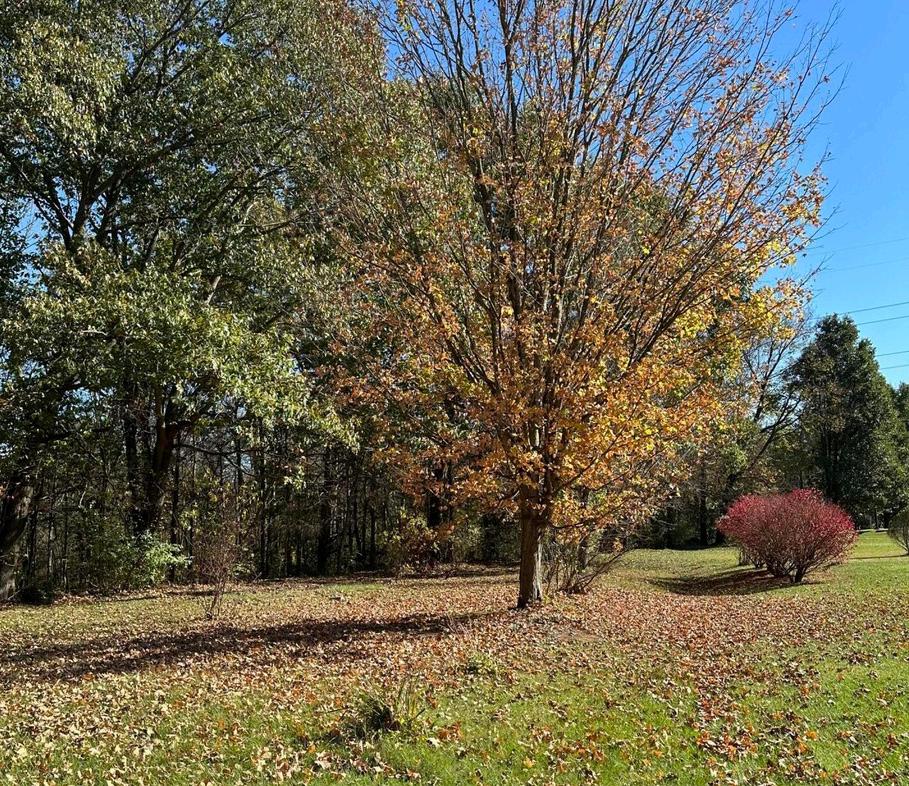
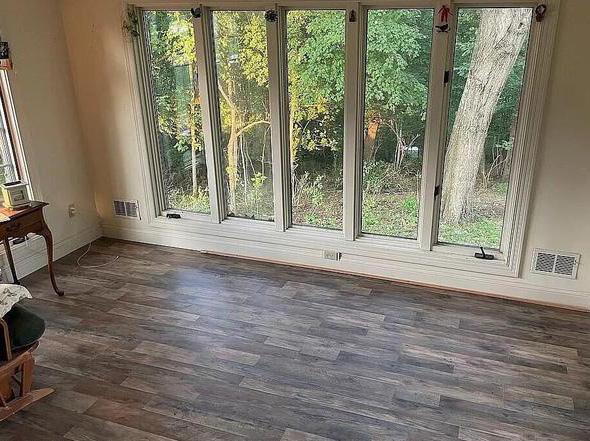
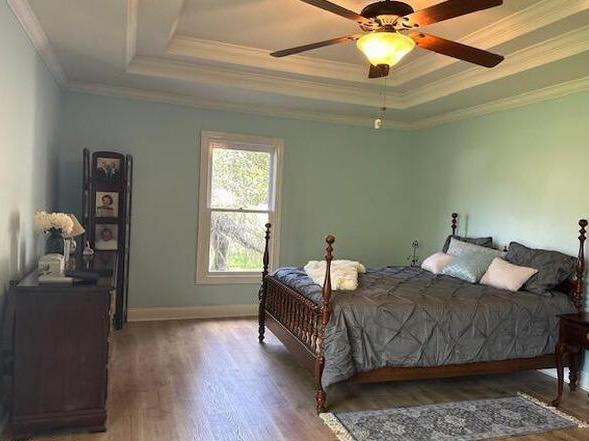
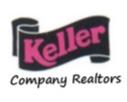

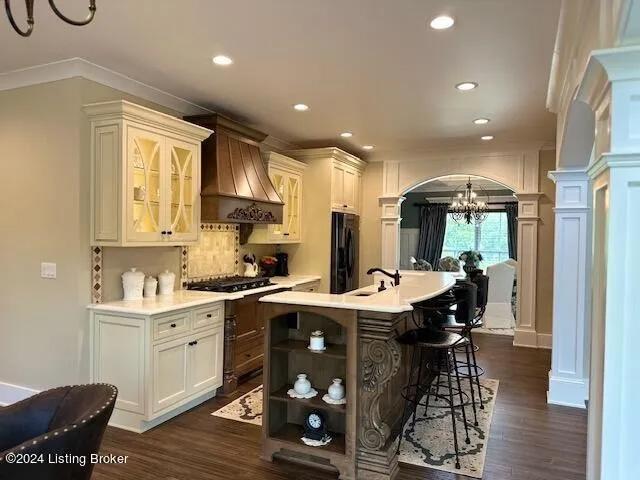

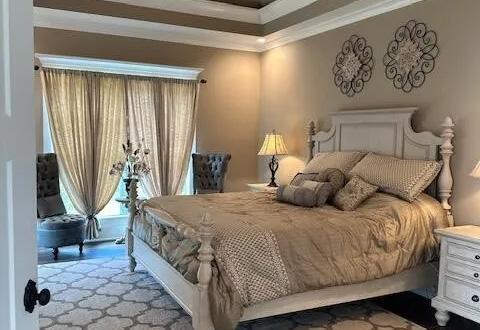

Custom Built home finished March 2024 located in the Scenic Oakland Hills neighborhood exudes elegance and tranquility. This amazing home offers Fabulous finishes A Grand Entrance into a 2 story Great Room with a Stunning focal point with a Wall of Windows! Upscale Crown Molding throughout, Wainscoting, granite and Luxurious Quartz Countertops throughout, Stone work in Finished basement Unbelievable! This home has 5 Bedrooms, 3 1/2 Baths, Laundry 1st floor and downstairs as well, Basement great entertaining space or another living quarters with Full Kitchen, Bath, Bedroom, Exercise Room, Bar, TV area as well as Sitting Area with Fireplace and leads to covered patio with privacy and Beautiful Views of Green Space. A Must See!





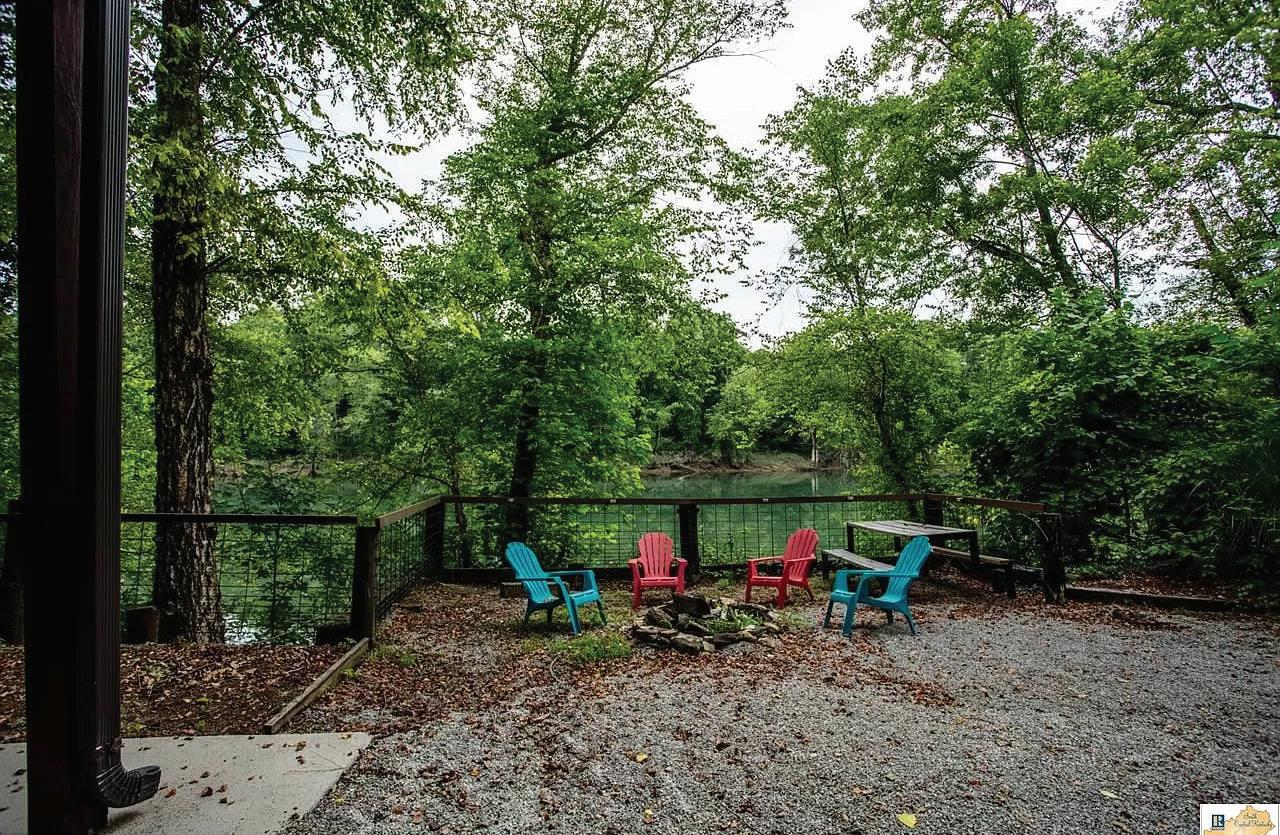
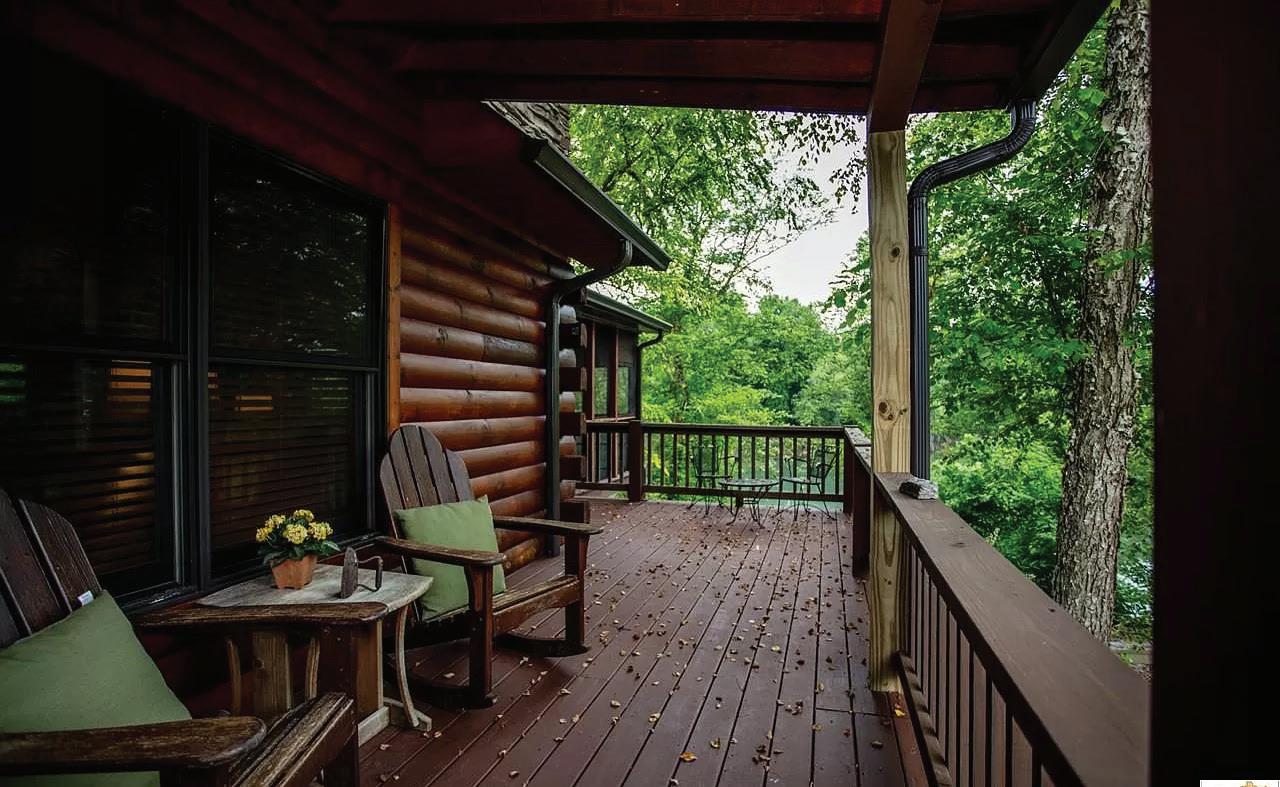
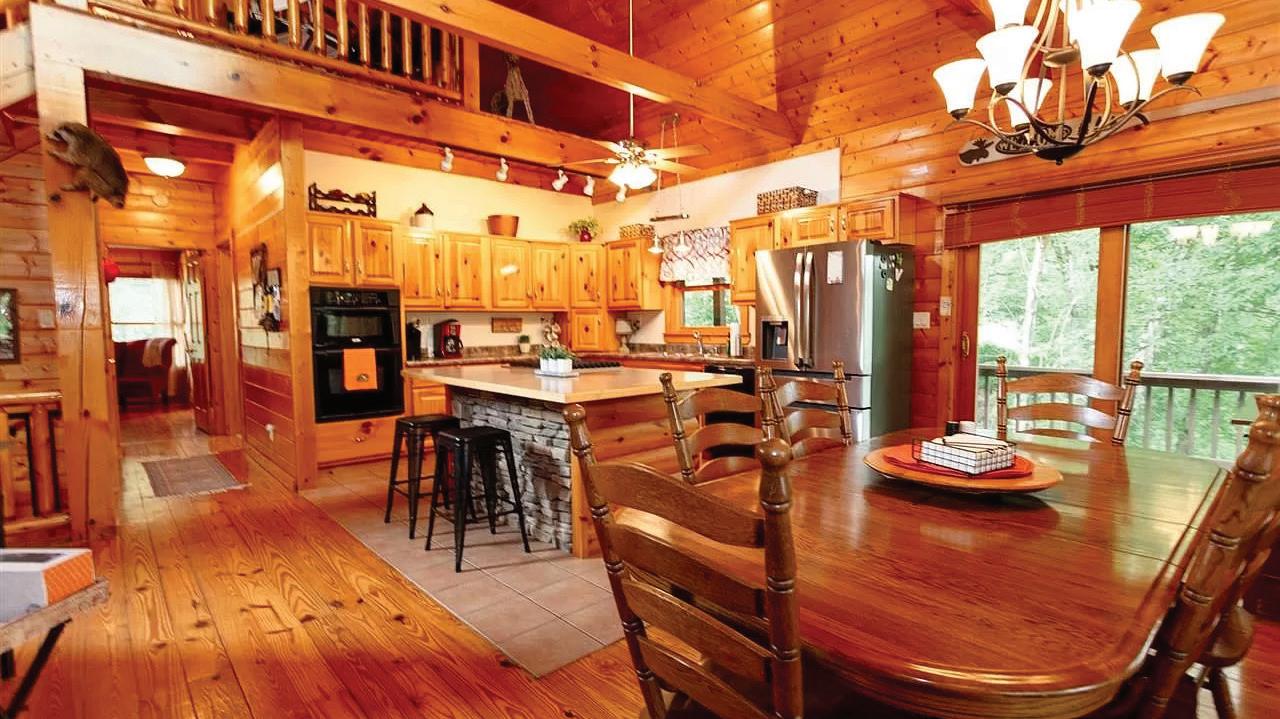
Check out this One-Of-A-Kind River Cabin Beautifully situated on the Cumberland River in Cumberland Co, Ky. AKA The Fishing Capital of Kentucky. It’s just up-stream of Crocus Creek & Approx 15 Miles below Wolf Creek Dam. Cumberland River is known far & wide for its World Class Trout Fishing & Home of the State Record Brown Trout. This Home has it All, if you’re looking for your Very Own Piece of Paradise. The Home is Riverfront on Cumberland River & is Convenient to both Lake Cumberland & Dale Hollow Lake, but is also situated in a private subdivision with amenities, such as the Private Boat Ramp Adjacent to the Home & Property. The Home offers 4 Bedrooms, 2 Full Baths, and 2 Half Baths. This home is Open & Spacious with a Large Great Room, with a Large Real Functional Fireplace. It has an Open Dining Area/Kitchen with an Island Bar & Sitting Area. The Kitchen includes nearly new appliances. Other Wonderful Amenities that this Home has to Offer are a Large Recreation Room, Landing & Reading Area, Large Screened In Porch overlooking the River. Sitting Porches in both the front & back of the home. There is also the Walk-Out Basement with a Patio & Outdoor Fire Pit overlooking the River.There are Utility, Storage & Appliance Rooms as well in the home.This Home is offered Fully Furnished with Appliances. A detailed List is available. The property is on 2 tracts & also includes a Bonus Garage Building, which includes a 2 Bedroom Guest Apartment that includes a Spacious Bathroom & Breakfast Bar Area. The Garage Portion is the Perfect Place for Storage, Automobiles, Recreational Vehicles, Boats, Canoes & Kayaks & still has plenty of room for Welcome to Paradise on the Mighty Cumberland River. Work/Hobby Activities. All of this is situated on Approx 1.2 Acres & is listed for $695,000.00.
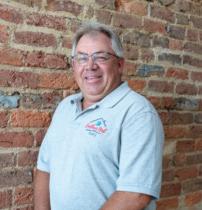
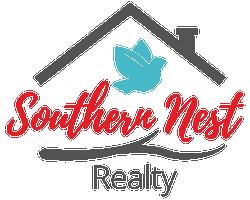
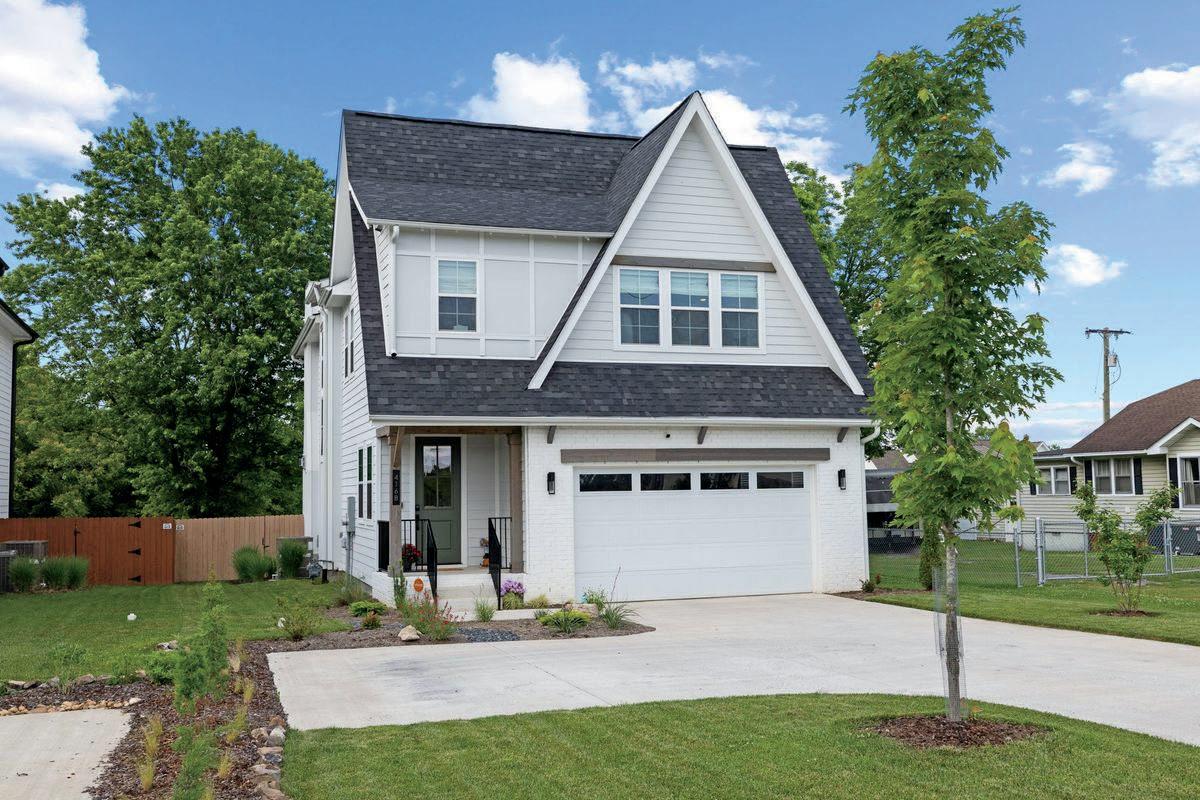
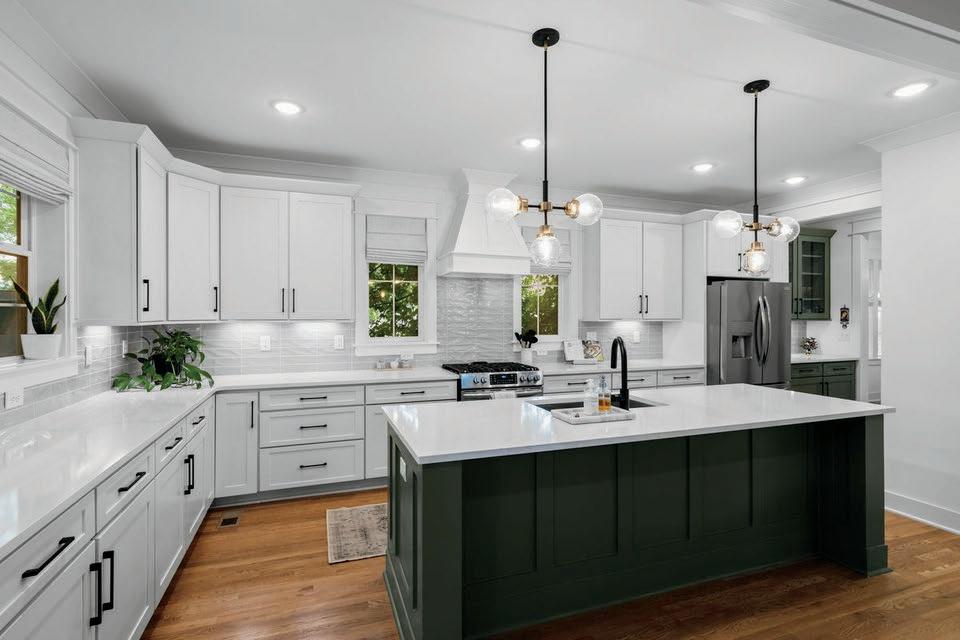
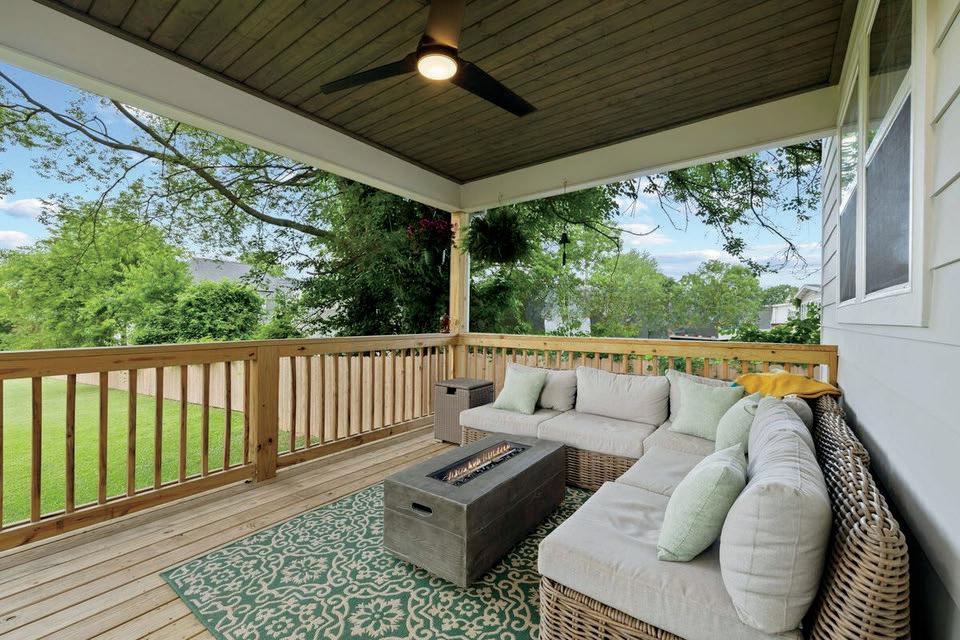
Discover this stunning Legacy South home, nestled on a rare, expansive lot perfect for outdoor activities. This elegant residence features four bedrooms and three-and-a-half baths, showcasing beautiful finishes throughout. The open, airy layout seamlessly blends elegance and comfort, creating an inviting atmosphere for both relaxation and entertaining. Located in a prime neighborhood, this exceptional home presents a unique opportunity for modern luxury living. Offered at: $1,275,000
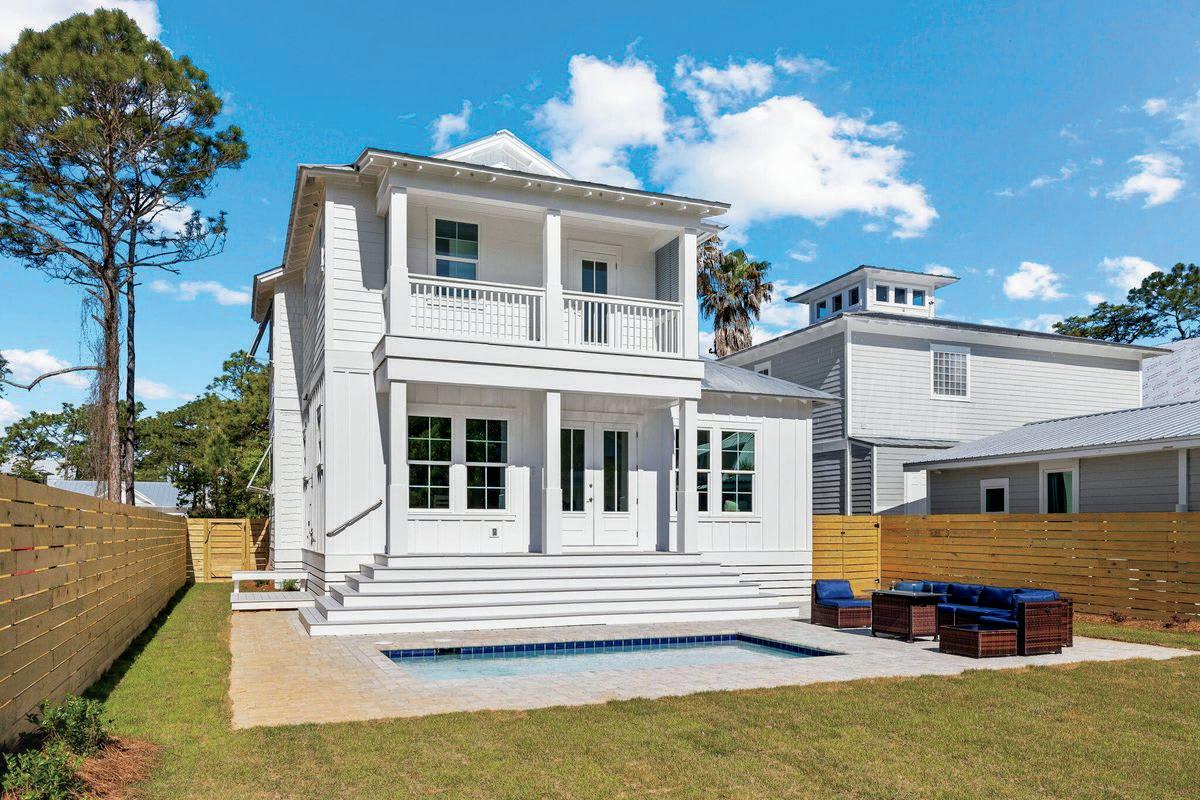
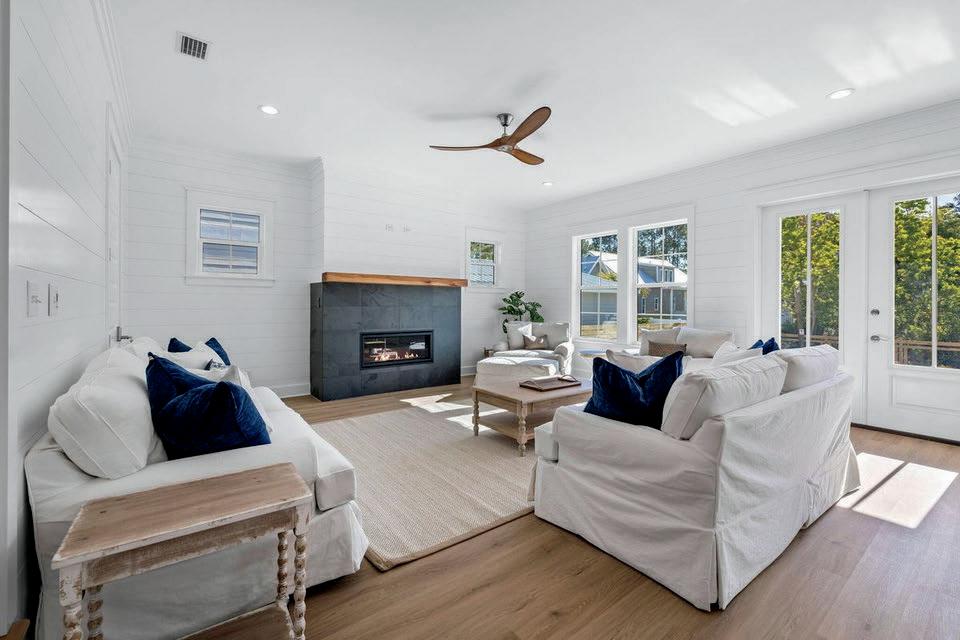
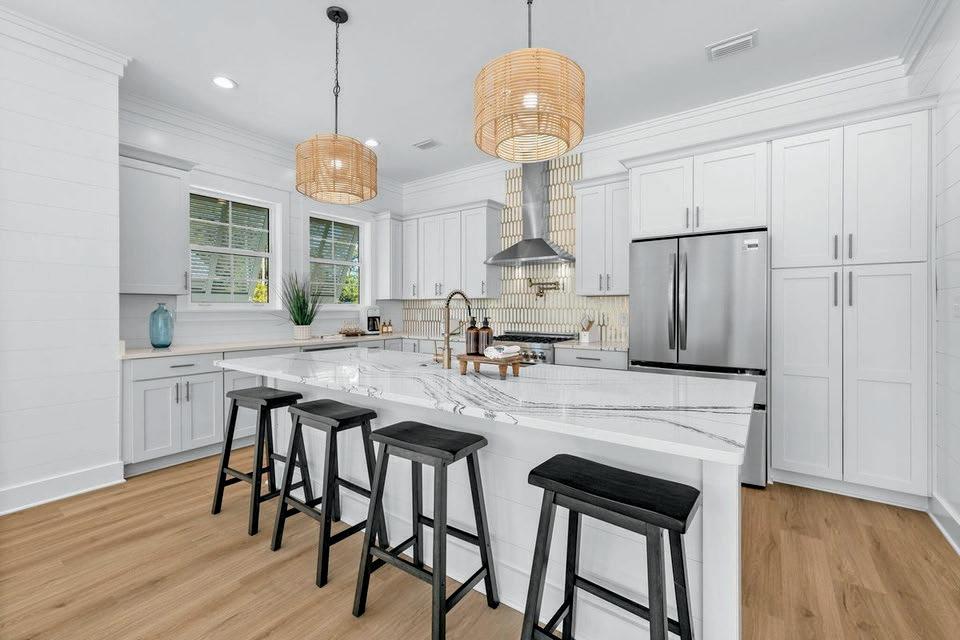
Welcome to this custom coastal retreat in Gulf Shore Manor, Seagrove Beach. Nestled in a non-HOA community, this elegant four-bedroom, four-anda-half-bath home, designed by Mike Piazza and built by Steve Snowden, features a
Offered
Conveniently
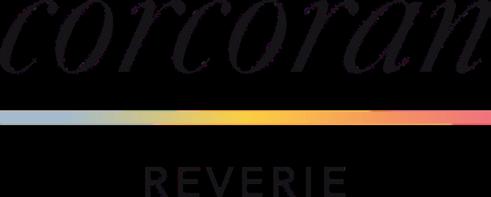


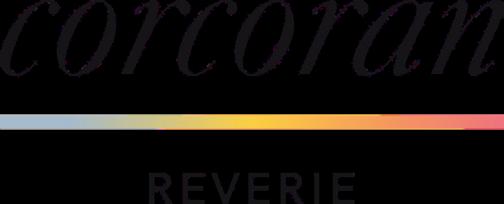
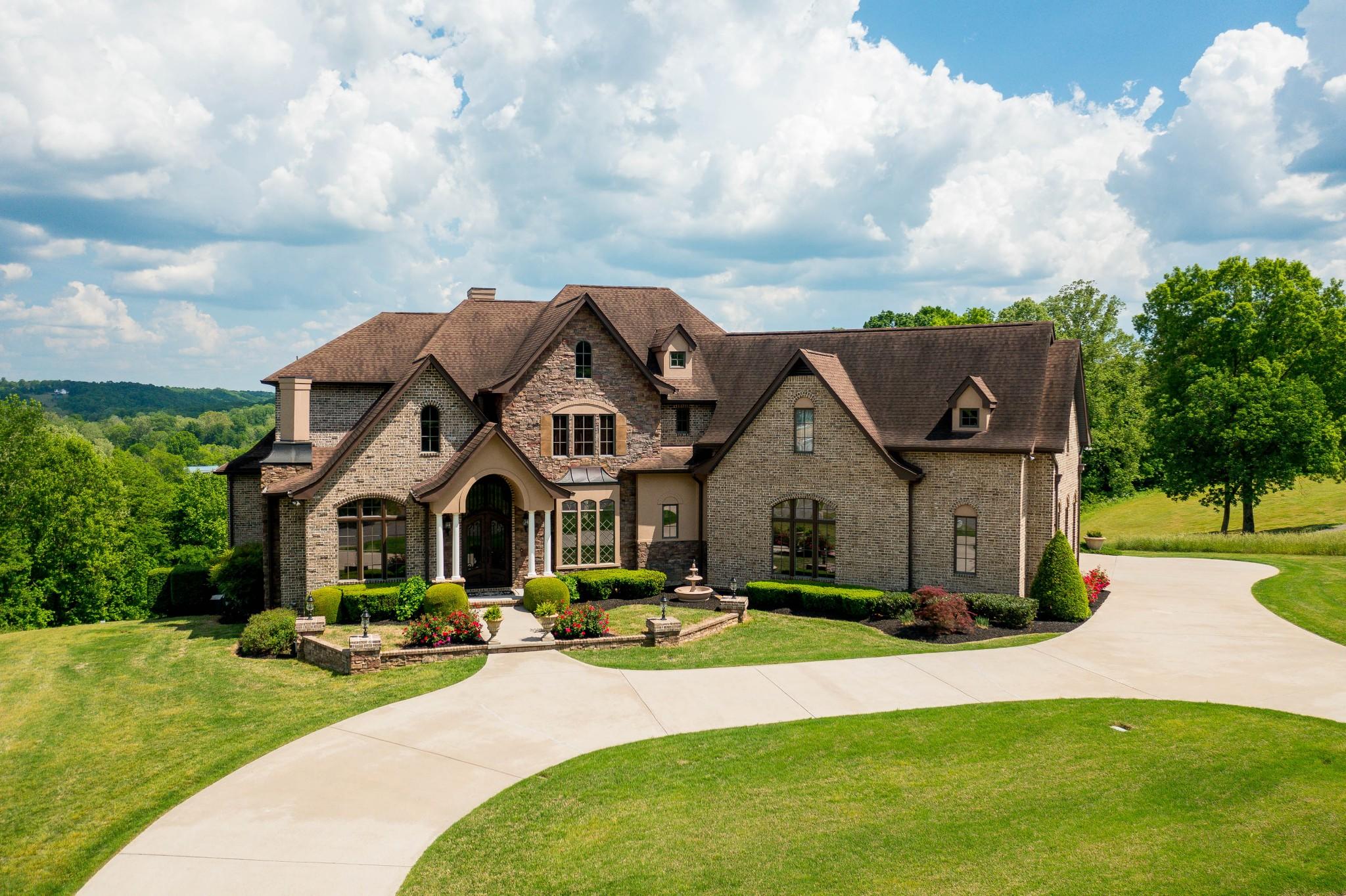

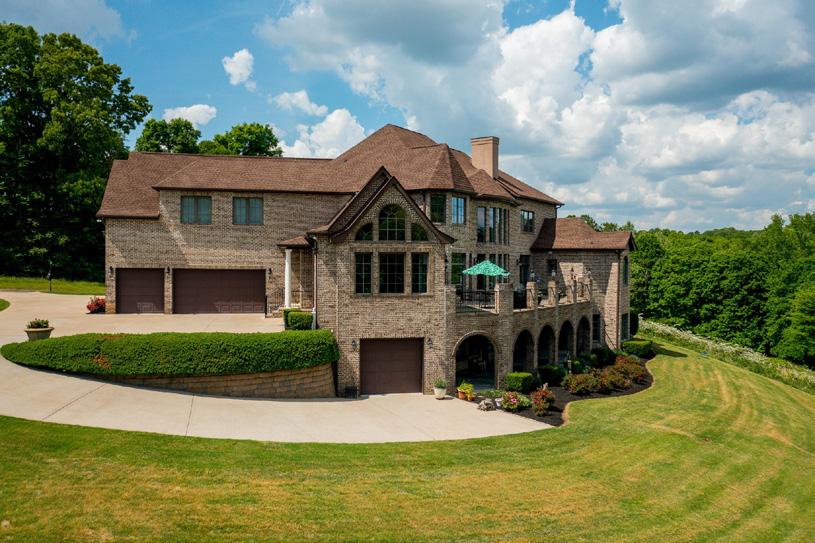
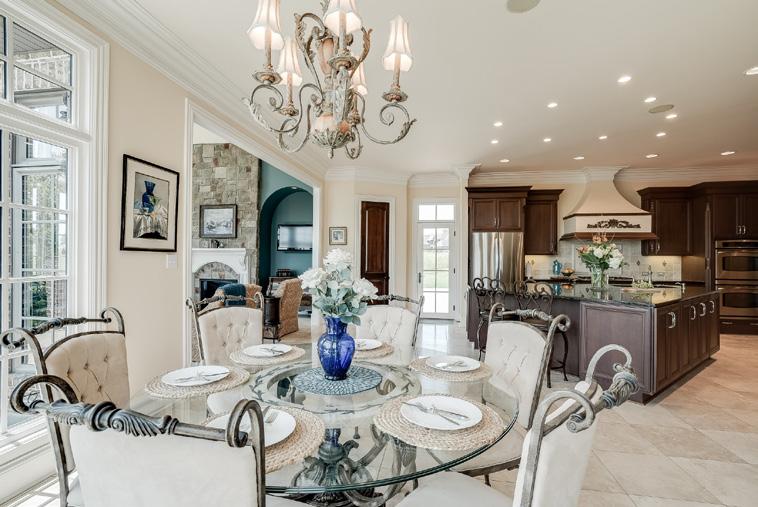

Georgous home on three levels and lower level designed for older parents in mind. Home situated on T-box 4 of Pebble Brooke Golf Course offers incredible hillside views of Northwest Nashville area. Impeccable detailed millwork throughout. The interior features a spacious gourmet kitchen, vaulted ceiling in gathering room with stone fireplace. Home offers two Owner suites, elevator, wine cellar area, covered patio and balcony for entertaining as well as a 4 car garage space. Minutes to downtown Nashville.
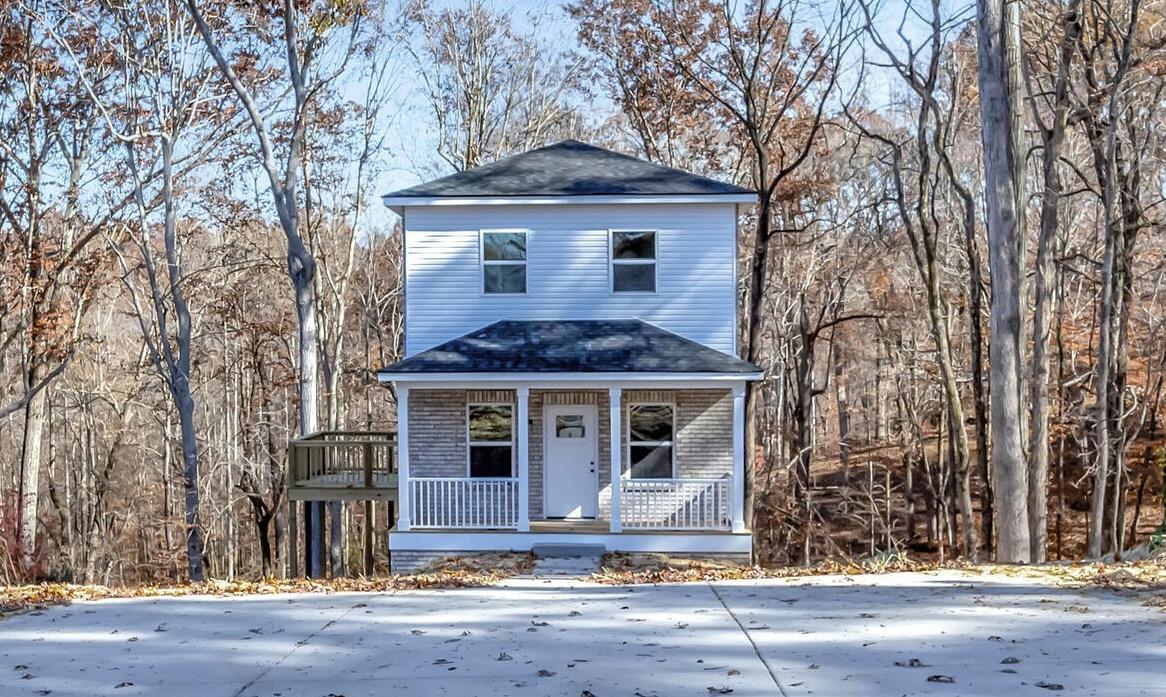
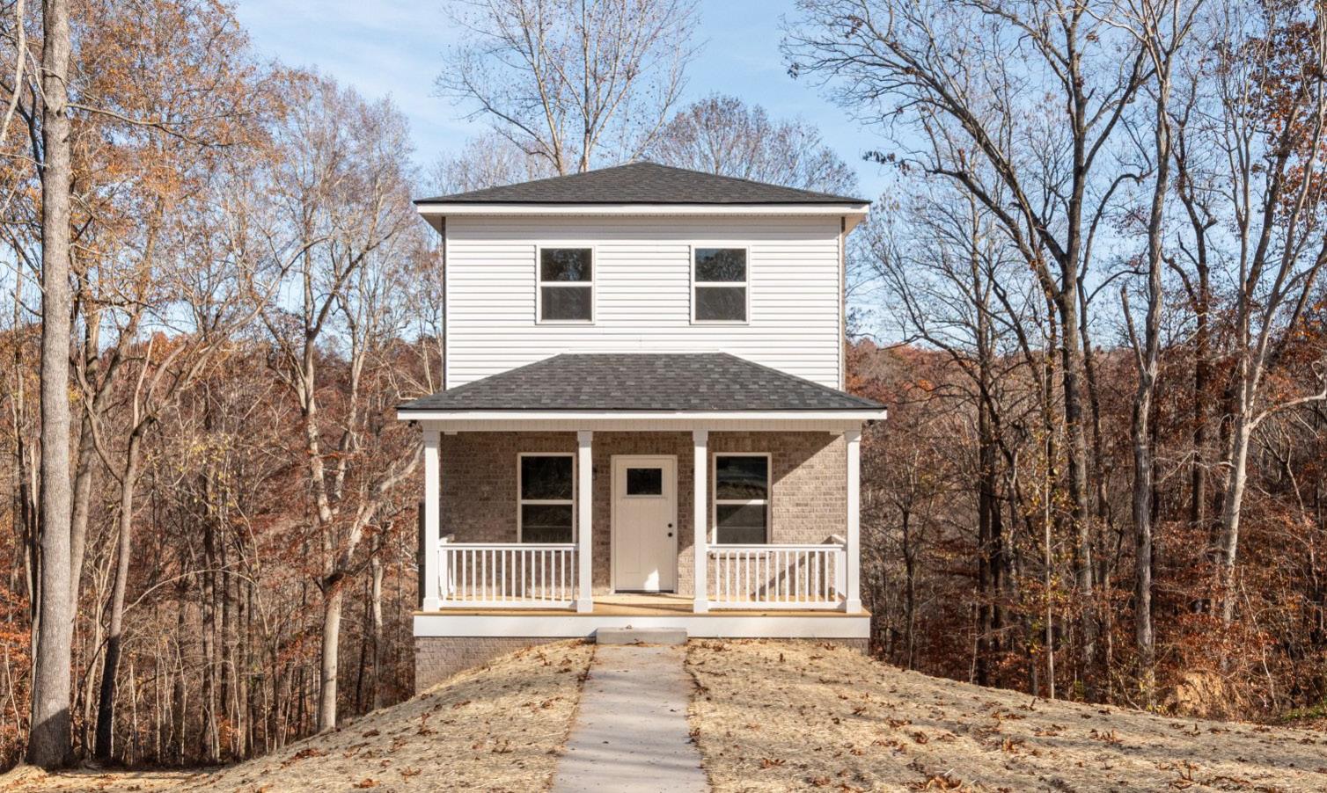
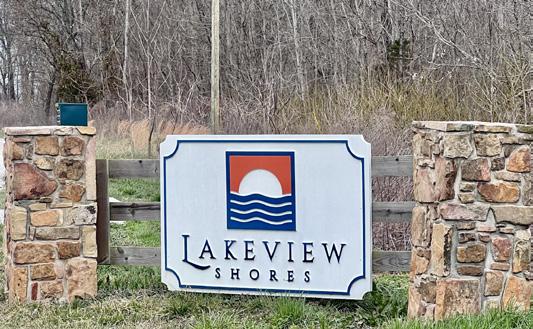
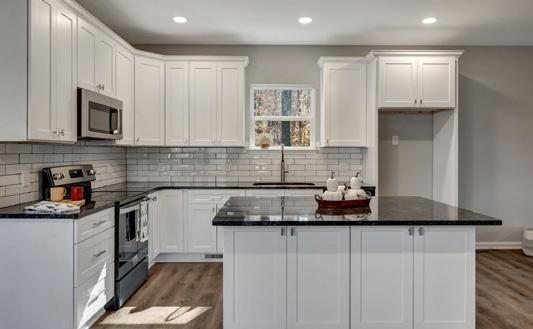


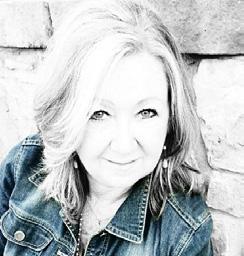


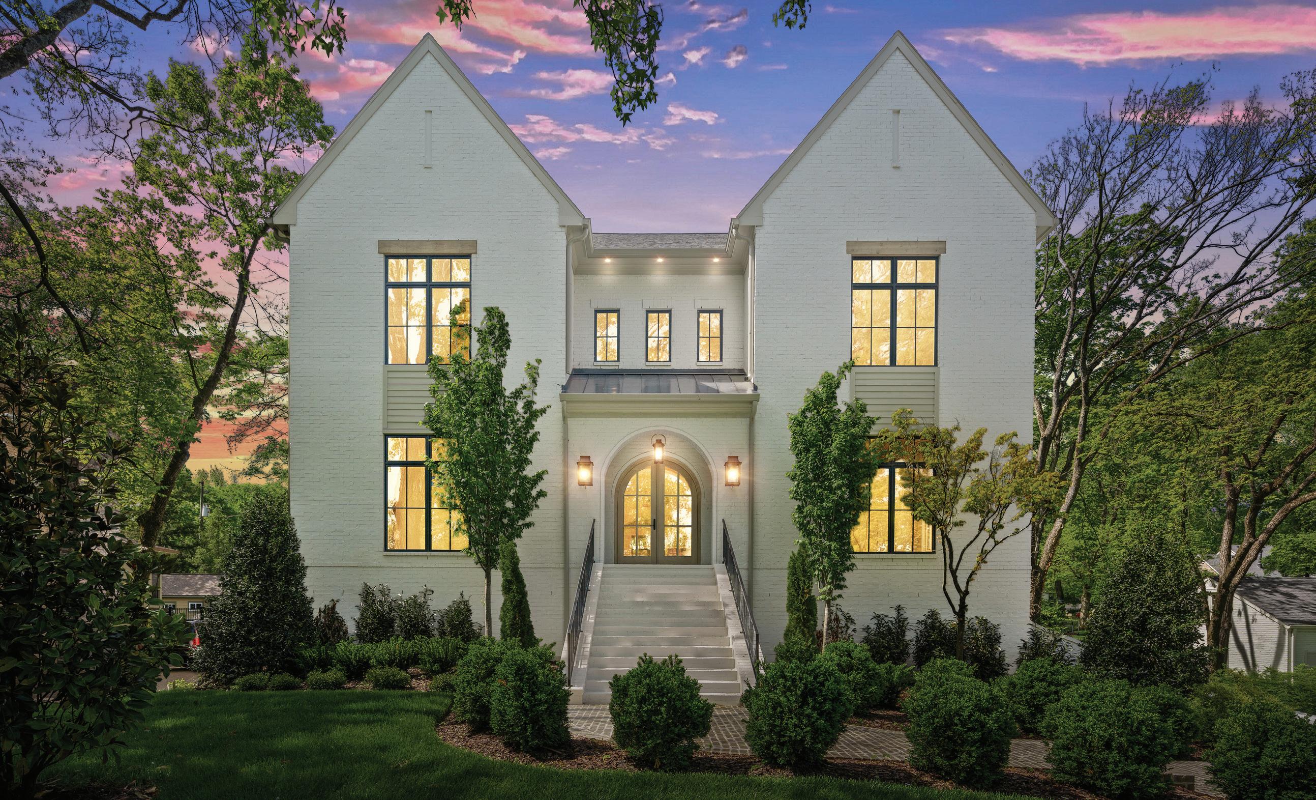
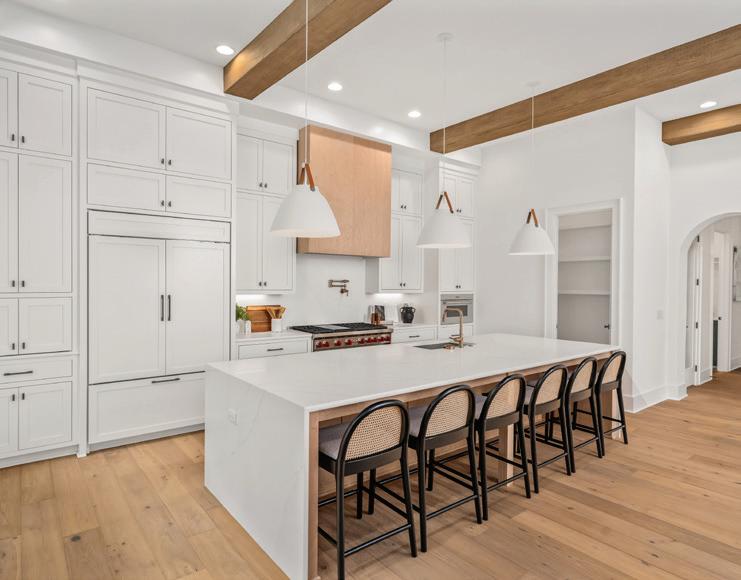
FABULOUS location, The Highlands at Belle Meade, Cheekwood.
The Maxwell home exudes luxury and sophistication with subtle touches that set it apart from the rest. Brand new, custom luxury build by local, esteemed ‘Design and Build group’, BLVD’ This tasteful, threelevel, home spans 7,680+ square feet, offering 5 bedrooms - all ensuites, and 3 additional guest baths - with a 6th option room or office space. Upon entry, you will be greeted by expansive interiors that are highlighted by refined millwork and magnificent ceilings. High-quality lighting choices add extra elegance to each room. Designed for relaxed living, with an open floor plan that features stand-out amenities such as a three-level elevator, a fully equipped serving pantry and 2 wet bars,a wine room, multiple outdoor living spaces, a full yard irrigation system, an attached 3-car tandem bay garage, and much more.




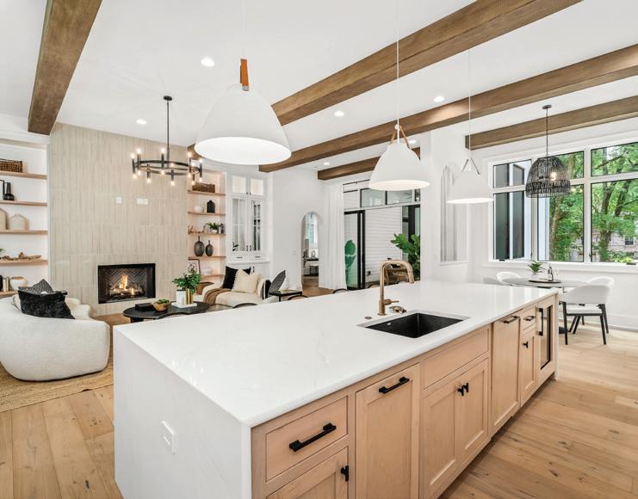
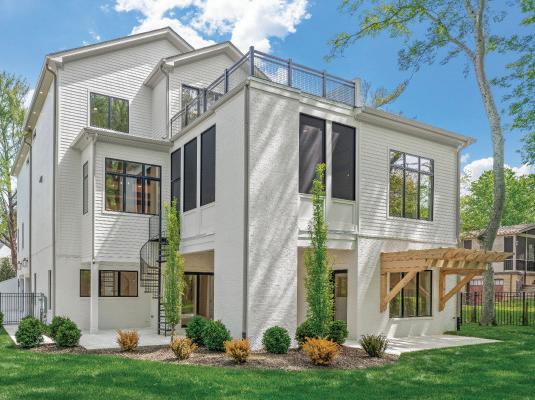





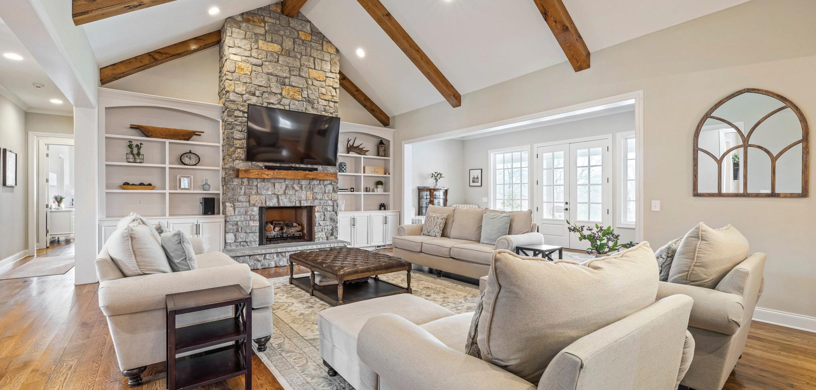
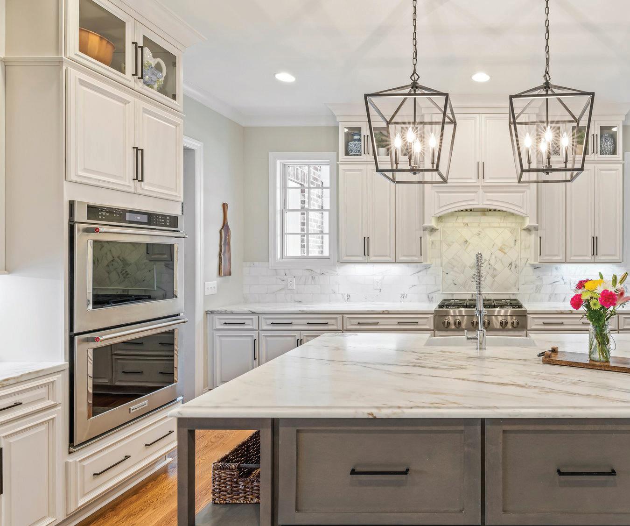


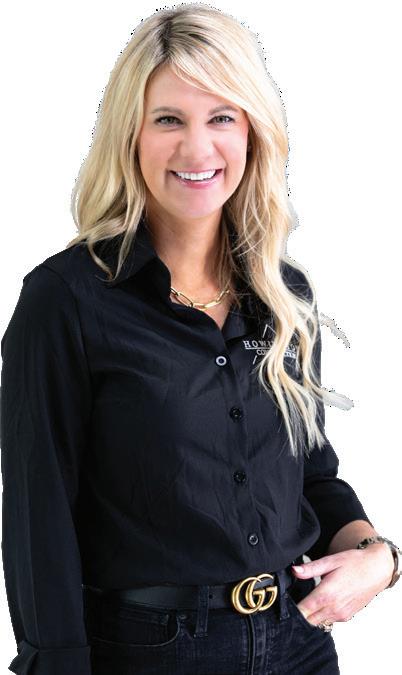

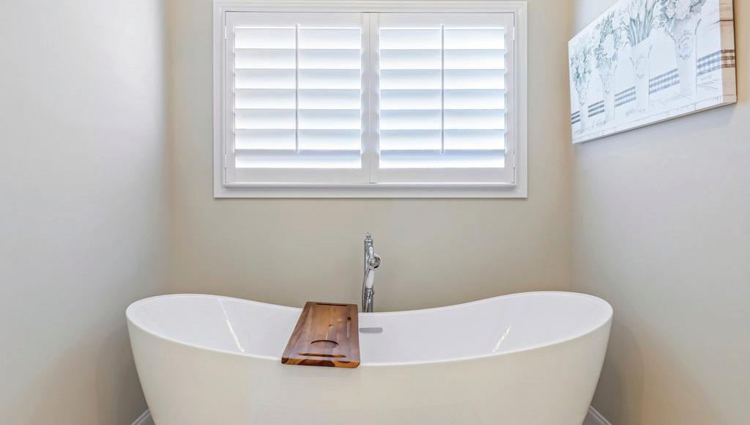
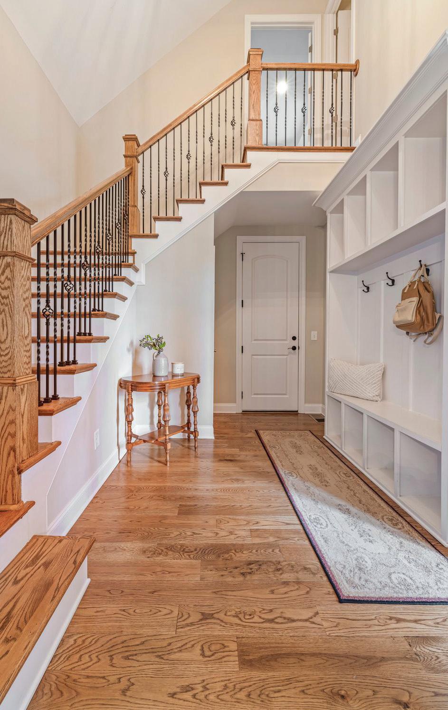
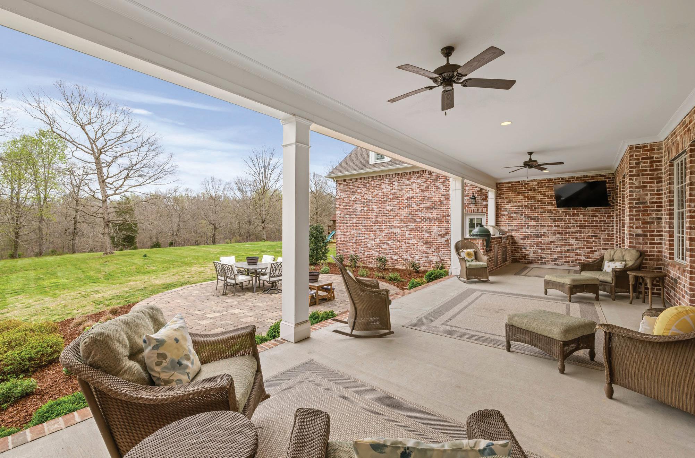


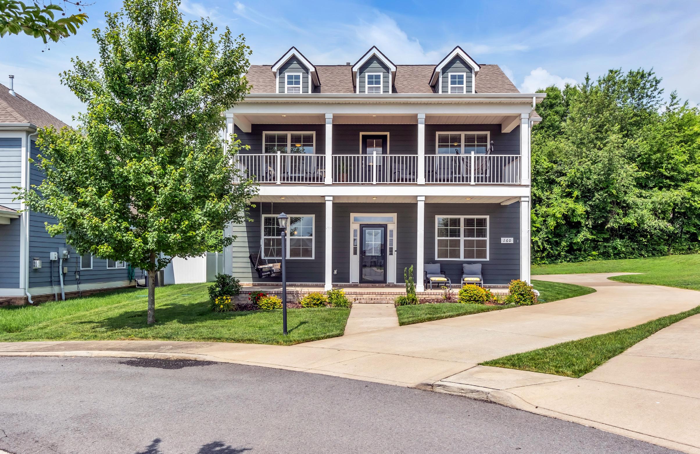
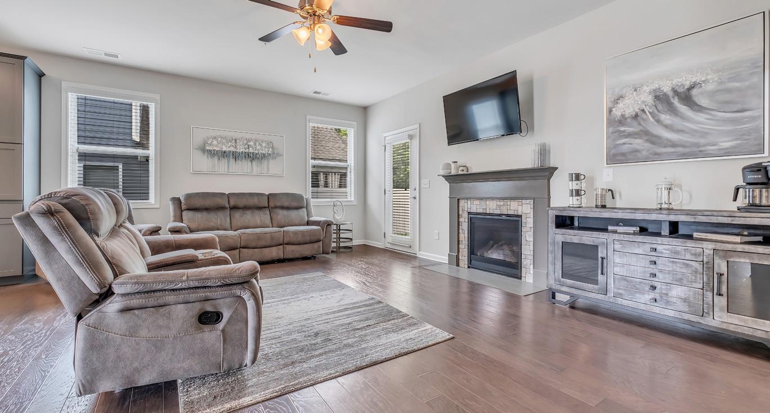
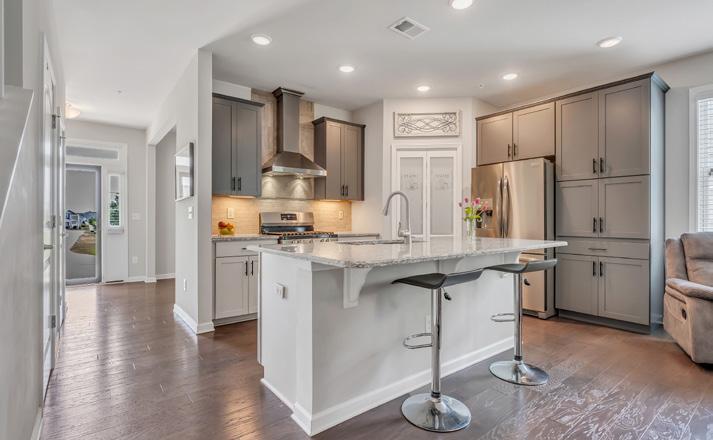
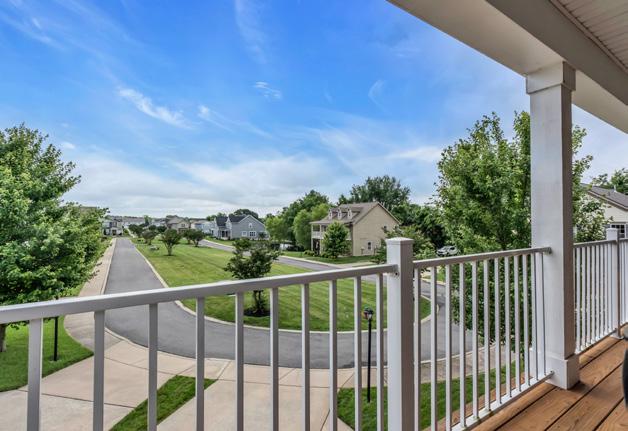

Welcome to 160 Majestic Ln in the charming town of Pleasant View! This beautiful, newly upgraded home has 4 bedrooms, 3.5 bathrooms, and a spacious 2540 sq ft of living space. As you step inside, you’ll immediately notice the attention to detail that has been put into this home. The kitchen shines with a new hood and backsplash that extends all the way to the top, accent cabinets that have been freshly painted,and a new section of cabinets for extra storage. A walk-in pantry adds convenience to this already stunning space. The natural gas fireplace in the living room has been updated with new tile and a modern grey paint, creating a cozy and stylish focal point. The primary bedroom features replaced carpet with hard flooring, as does the upstairs bonus area. Peaceful neighborhood setting with no backyard neighbors. Relax on the back porch swing or enjoy the view from the huge balcony overlooking the entire neighborhood on the 2nd floorWalk balconyWalk to multiple restaurants and amenities




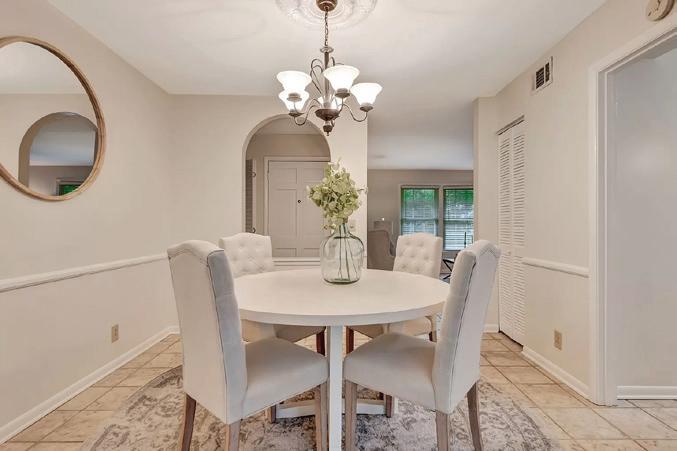

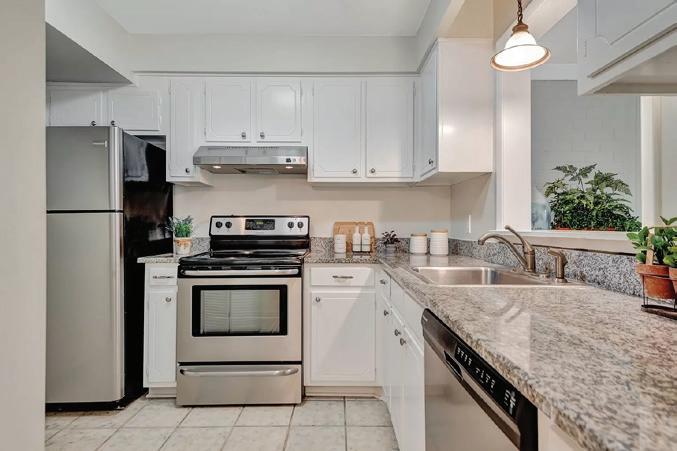

1 BED / 1 BATH / 1,081 SQFT $305,000
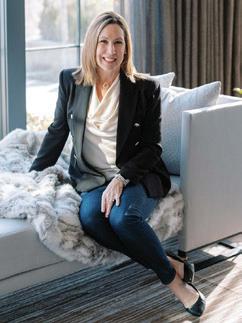
stephanie.kleiner@zeitlin.com www.sothebysrealty.com
First-level Versaille condo backing to the picturesque courtyard area! Neutral colors throughout with ceramic tile floors, updated kitchen and vanity in bathroom. Primary bedroom with en suite bath, spacious living room and a Florida room filled with natural light! Your very own “in-unit” washer and dryer. Idyllic community in the heart of Green Hills and just minutes to shopping, I-440, restaurants, Hillsboro Village, Vanderbilt/Lipscomb/ Belmont Universities and downtown Nashville. Community pool and green space.

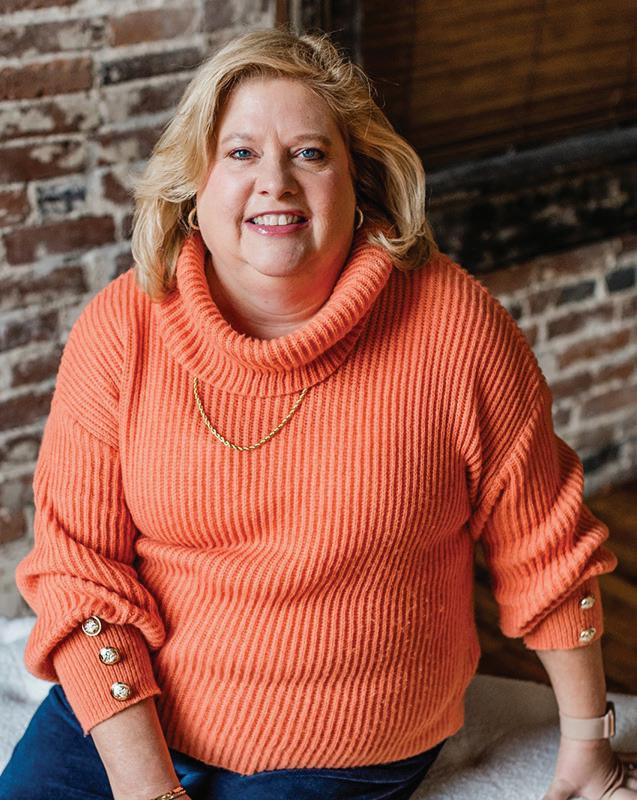
Susie is a Top Producing Realtor with over 18 million in sales. Born & raised in KY, Susie’s community involvement & networking expertise make her uniquely qualified in the marketing of your home. In 2021, she was named Good Neighbor of the Year out of over 4000 Realtors in Bluegrass Realtors. After a long career of event coordinating & fundraising for a large nonprofit, she is now using her marketing & networking skills to help her clients sell their current homes & find the new home of their dreams. She loves to work with first-time home buyers, seniors & everyone in between to navigate the often-confusing world of real estate. Susie is a Certified Residential Specialist, putting her among the top 2% of agents nationwide to receive this certification.

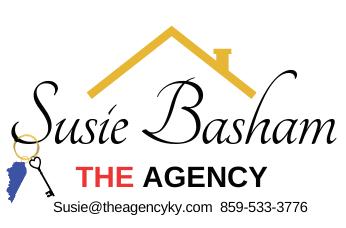








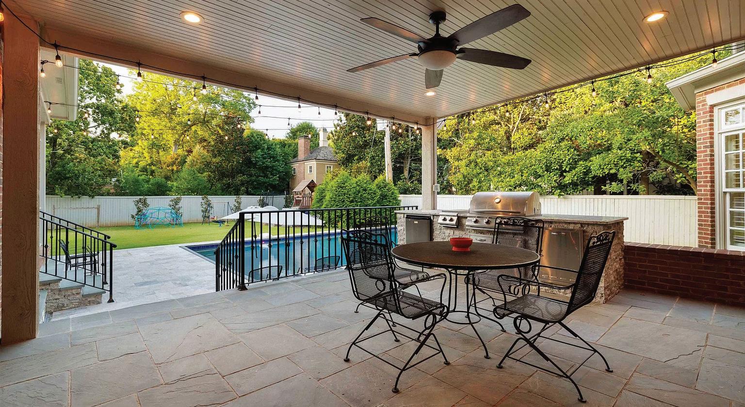

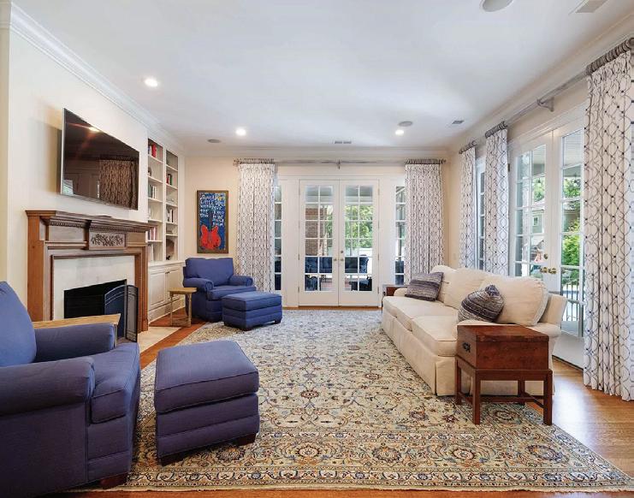
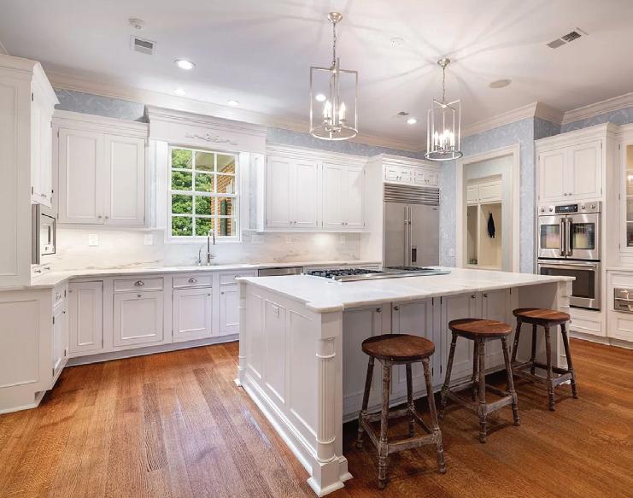
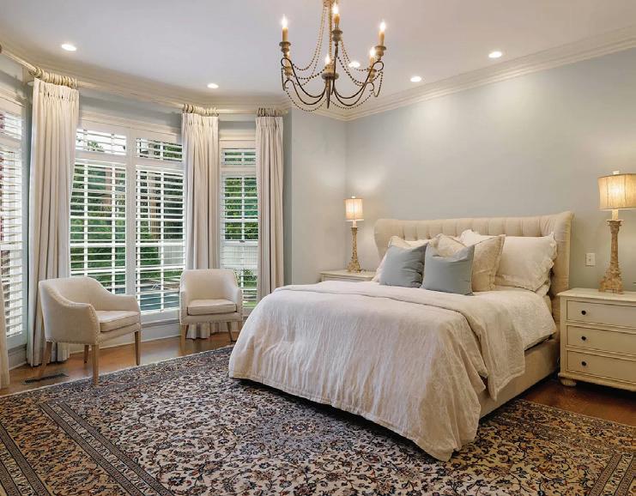
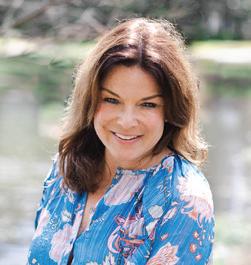
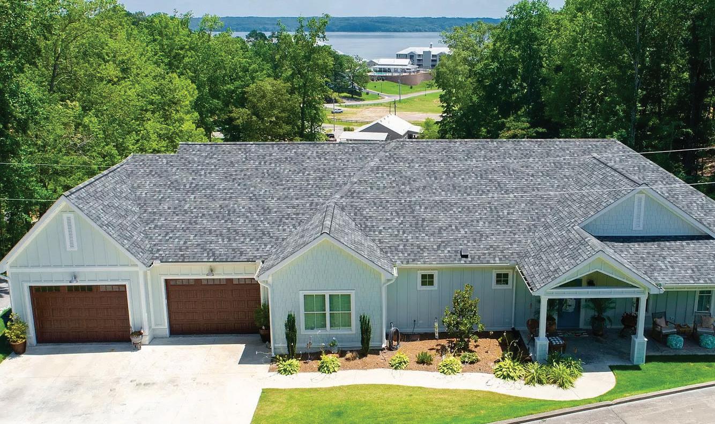
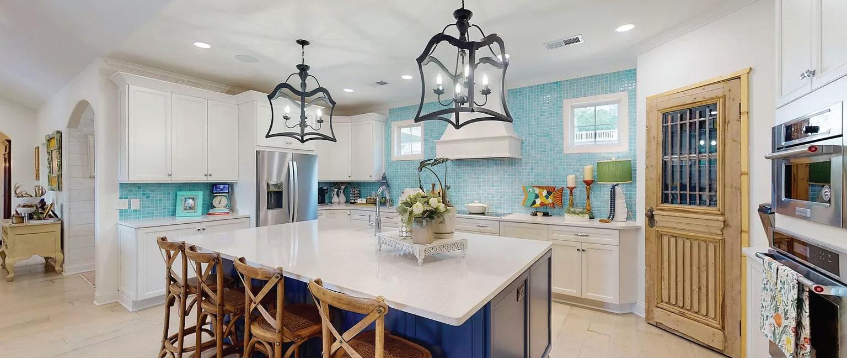
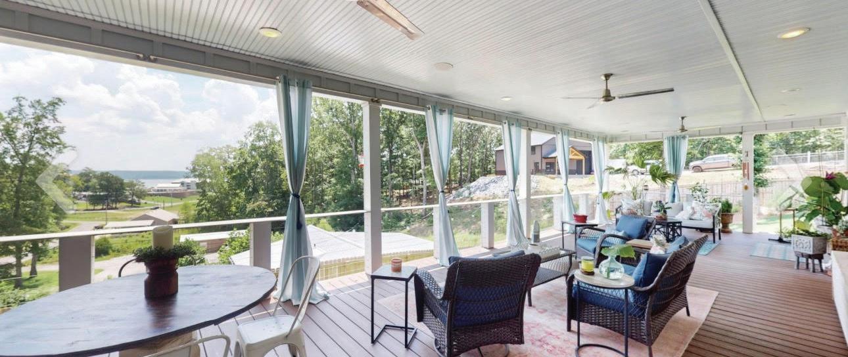

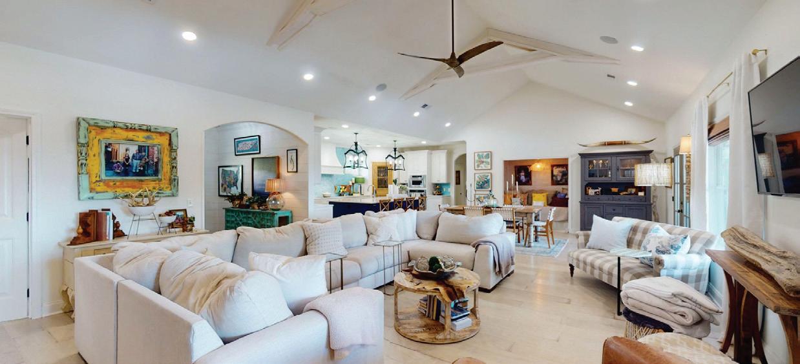

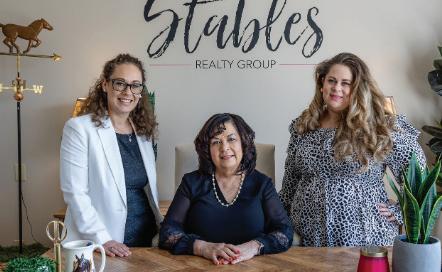
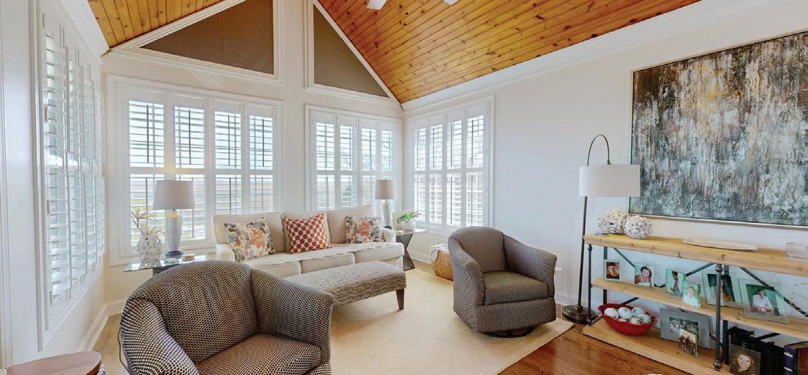



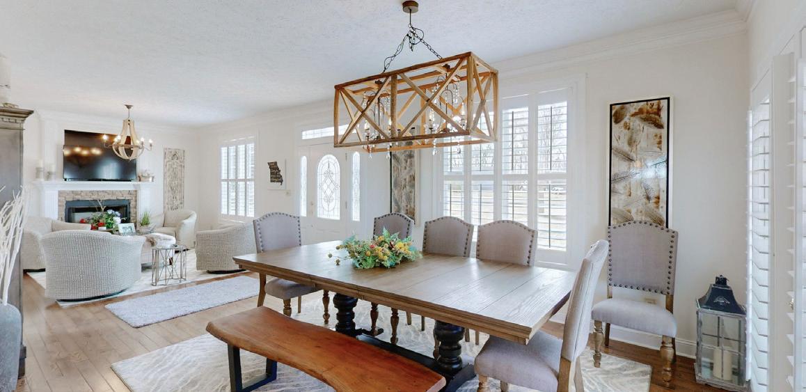

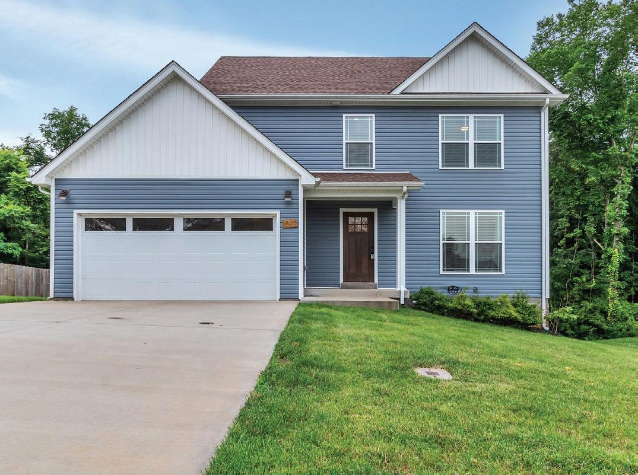
1062
4 BEDS | 2.5 BATHS | 2,227 SQFT | $379,900
Look no further, this Beautiful Home boasts of spacious living areas and luxurious amenities. Offering an open floor plan great for entertaining. The kitchen features an oversized granite top island, large farmhouse sink and custom cabinetry. The first floor also offers a half bath and bedroom that could be used as a flex space. Upstairs offers the primary suite with a large walk-in closet, walk-in shower, and a sitting area prefect relaxing after a long day. It also has 2 additional spacious bedrooms and a full bath with a double vanity. Outdoors features a large covered deck overlooking your private treelined back yard.
LISTED BY MARQUITA BLACK | 615.516.1267
| www.grandestylehomes.com

1511 Olympic Lane, Lebanon, TN 37087
3 BEDS | 3 BATHS | 1,834 SQFT | $353,500
Welcome to your dream home! This stunning energy efficient townhome boasts of spacious living areas and luxurious amenities. Located in a desirable neighborhood featuring a community pool and dog park, homeowners enjoy a prime location in Lebanon, TN, just 30 minutes from downtown Nashville. The pool and green spaces are just a quick walk from the home. This home offers a spacious rear patio on a flat lot and attached 2 car garage. This community is conveniently located to shopping, dining, daycare, fitness centers, and easy access to Nashville & BNA.
LISTED BY MARQUITA BLACK | 615.516.1267
|

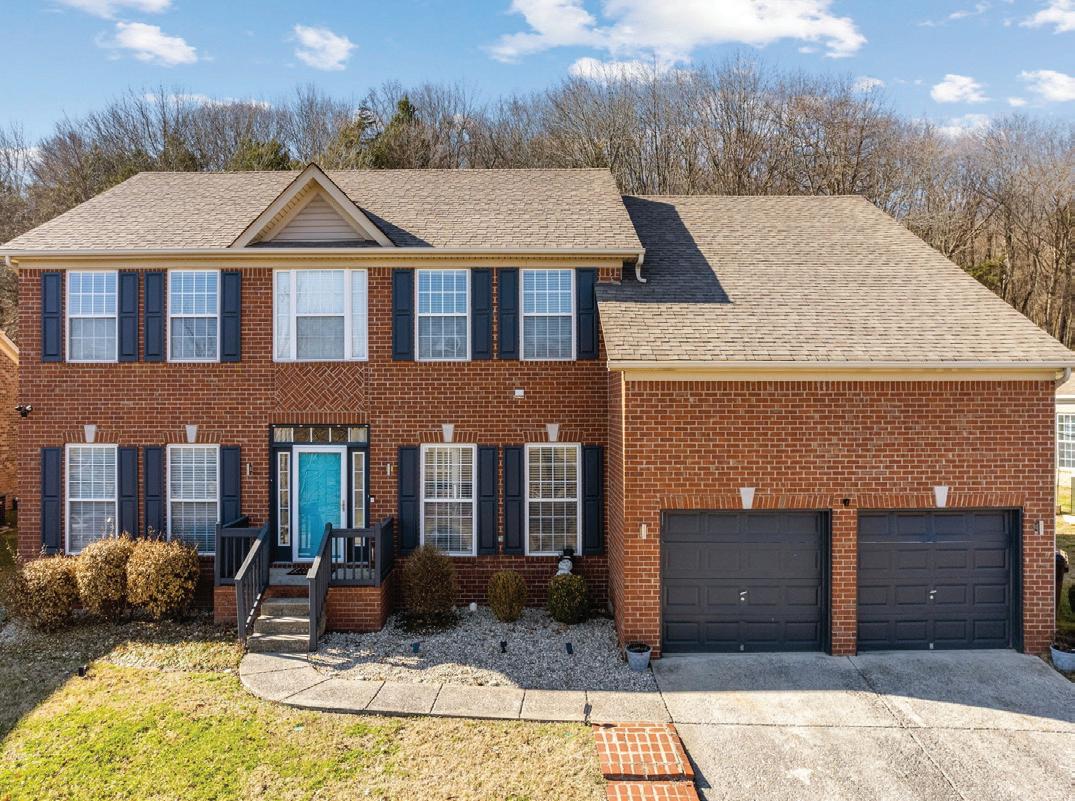
4 BEDS | 2.5 BATHS | 2,862 SQFT | $552,400
This home sits on nearly half an acre! One of the largest homes in this community. This home offers three spacious living spaces, a water purification system for cooking, wifi ready Installed Ring Security Camera on the outside, above garage and also in the back of the property, solar panel led lights up driveway and walk way, controlled wifi enabled Nest thermostat, Jacuzzi jet tub, theater room, bonus room with sliding barn door also excellent view of backyard, privacy fencing around entire backyard, nature trail in backyard, apoxy garage floor, fireplace, Samsung newest Touch screen refrigerator, also allows remote viewing while at the grocery store.
LISTED BY LATONYA MARTIN | 615.582.1156
latonyam@grandestylehomes.com | www.grandestylehomes.com

UNDER CONTRACT
1076 River Oaks Blvd , Lebanon, TN 37090
4 BEDS | 3 BATHS | 3,700 SQFT | $659,900
All Brick 3700 sq ft 4bd/ 3.5 bath home. The study/office has a 9ft Coffered Ceiling & French doors for privacy. The Master bedroom has a huge walkin closet, 9ft Vaulted Ceilings, and a feature wall. The Open Living area has tall 10ft ceilings and a stone floor-to-ceiling gas fireplace. The Beautiful kitchen features white cabinets, a large kitchen Island with a Farm sink, Double ovens, a Gas cooktop, and all stainless-steel appliances. Upstairs has all the room you need for entertaining. Open Bonus room and a Separate Media Room. the Outside driveway & 3 Car Garage provides plenty of parking. Relax on The Covered back porch.
LISTED BY LATONYA MARTIN | 615.582.1156 latonyam@grandestylehomes.com | www.grandestylehomes.com
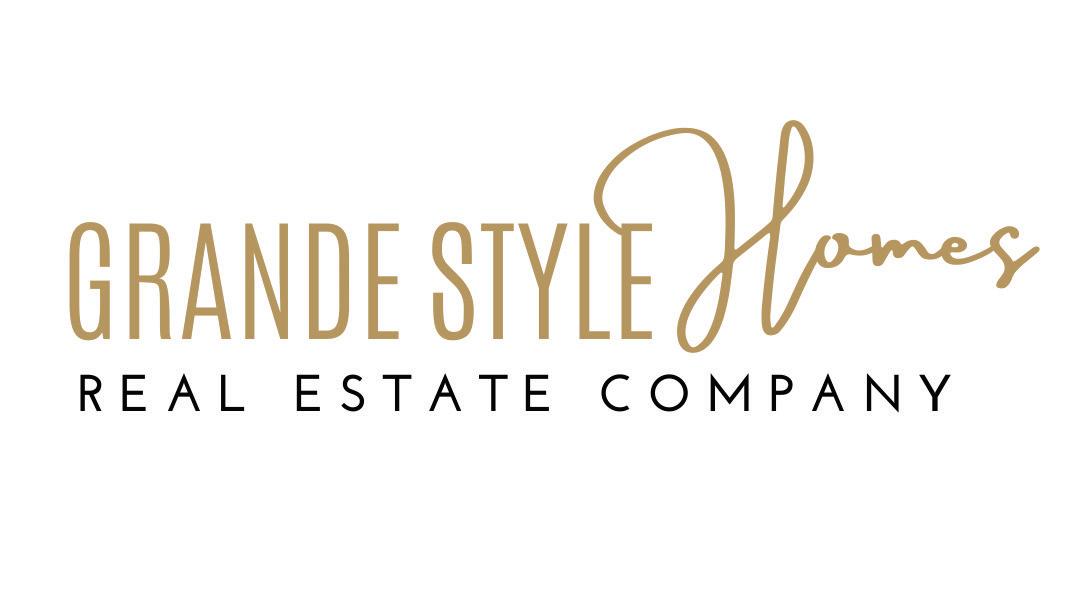


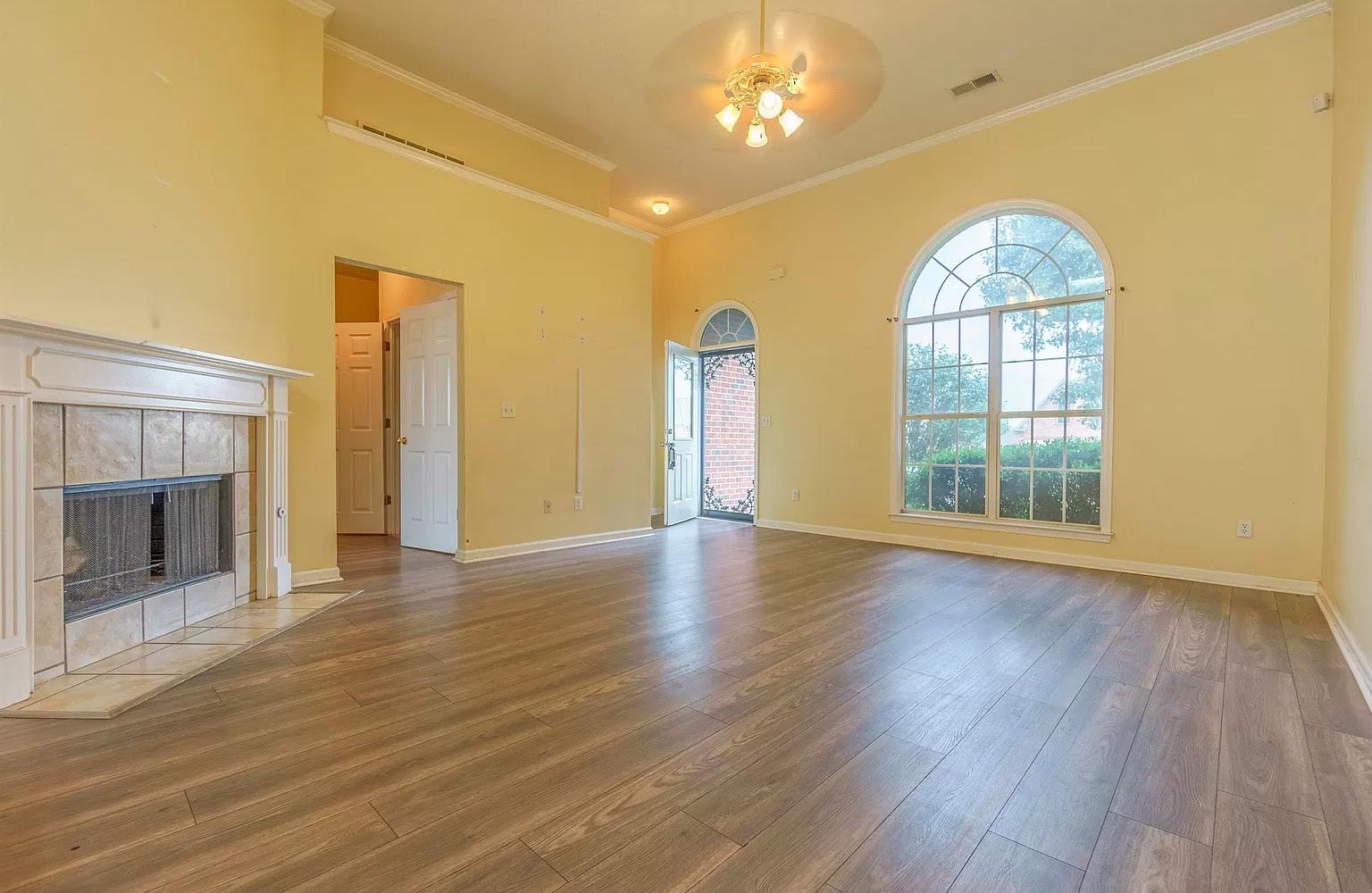
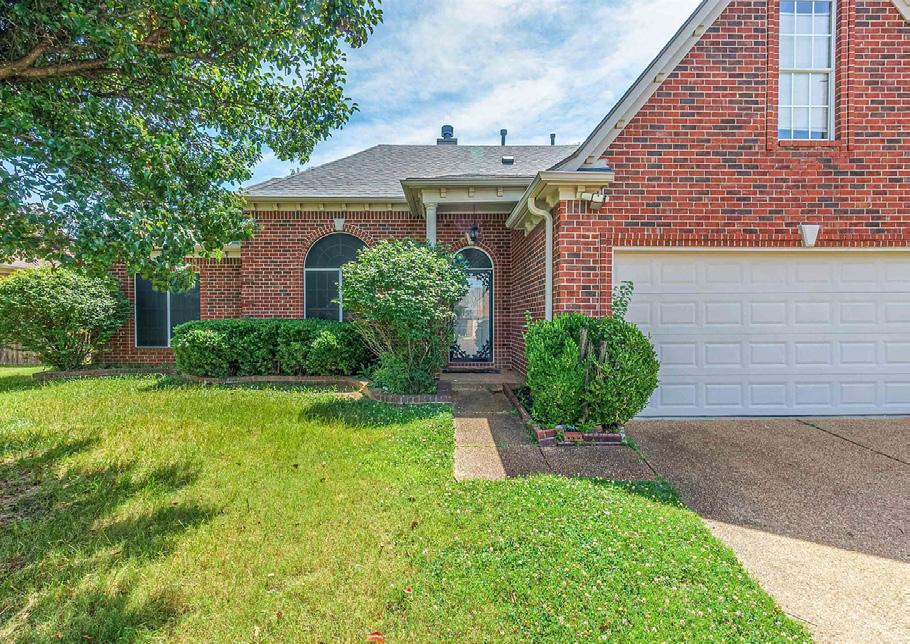
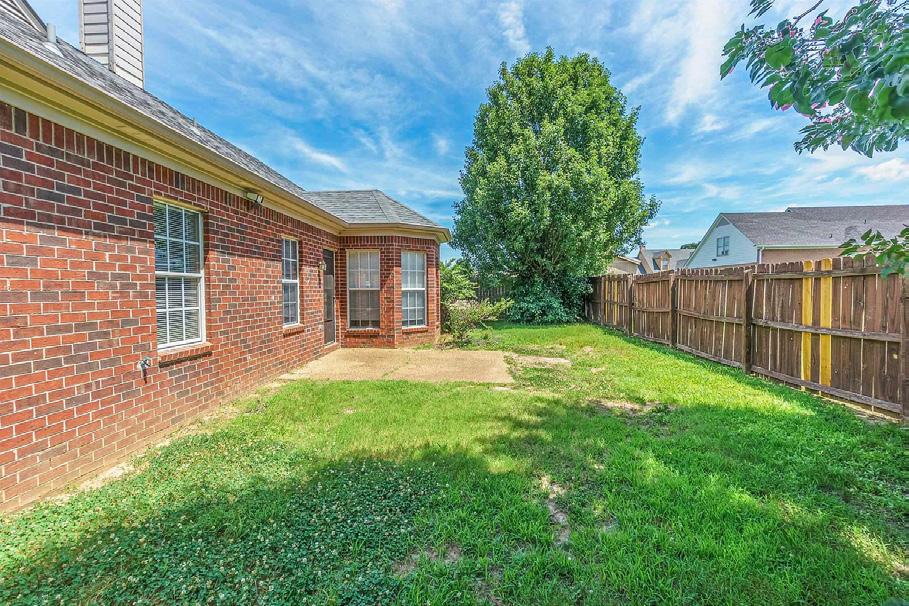

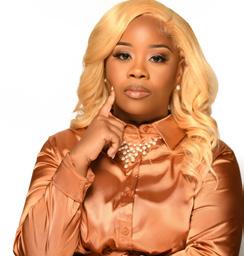
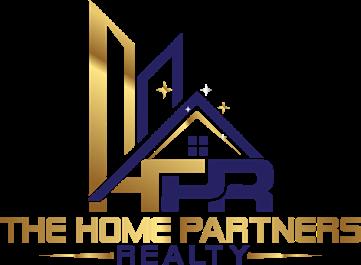
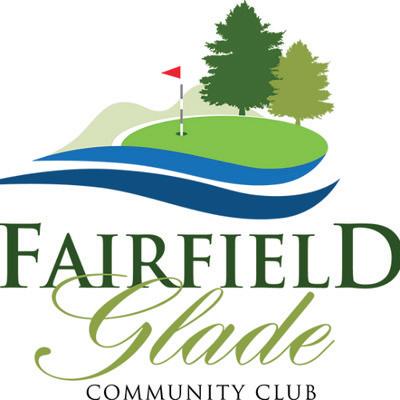
12,000+ acre, golf, pickleball, & lake resort and home community. Two hours from Nashville & Chattanooga, one hour from Knoxville Five championship golf courses, 11 spring fed lakes, miles of walking & hiking trails. Indoor & outdoor pools, homes ranging from 200,000 to 1,000,000+ Let Atlas Real Estate help you find your dream home. Call for information packet or to set up a tour of the community.

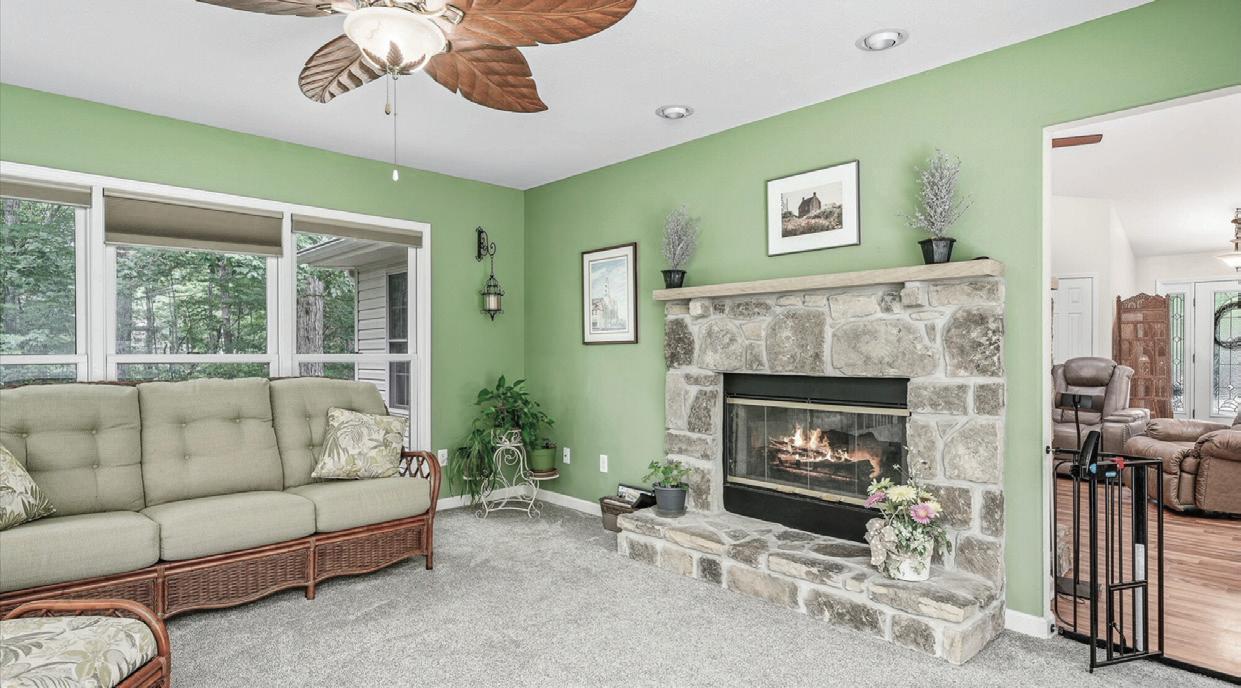
3 BEDS | 2 BATHS | 2,082 SQFT. | $489,900
You will love this 2000+ sq ft one owner home in Fairfield Glade. Enter the large open great room with double sided gas log fireplace, viewed from the great room and the sunroom on the other side. Sunroom is surrounded by windows overlooking nature beyond and seasonal views of Lake Dartmoor. Lot is over an acre in size.

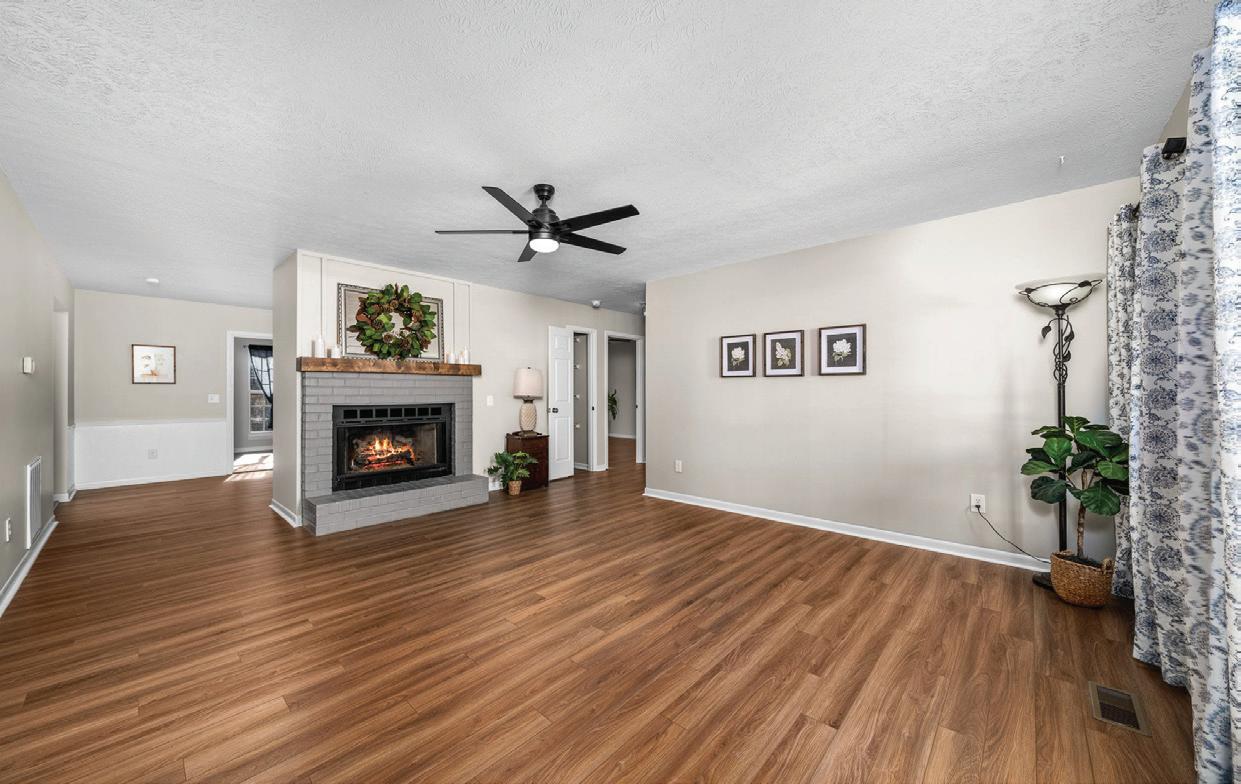
3 BEDS | 3 BATHS | $354,900
Beautifully updated 3 bedroom, 3 bath all brick home located close to the amenities in Fairfield Glade. This lovely home has been totally repainted, has new stainless steel appliances and new lighting fixtures throughout.
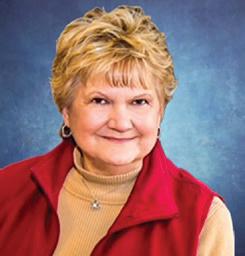
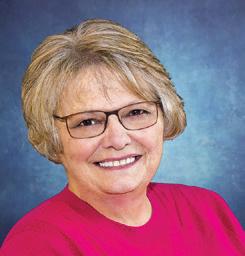
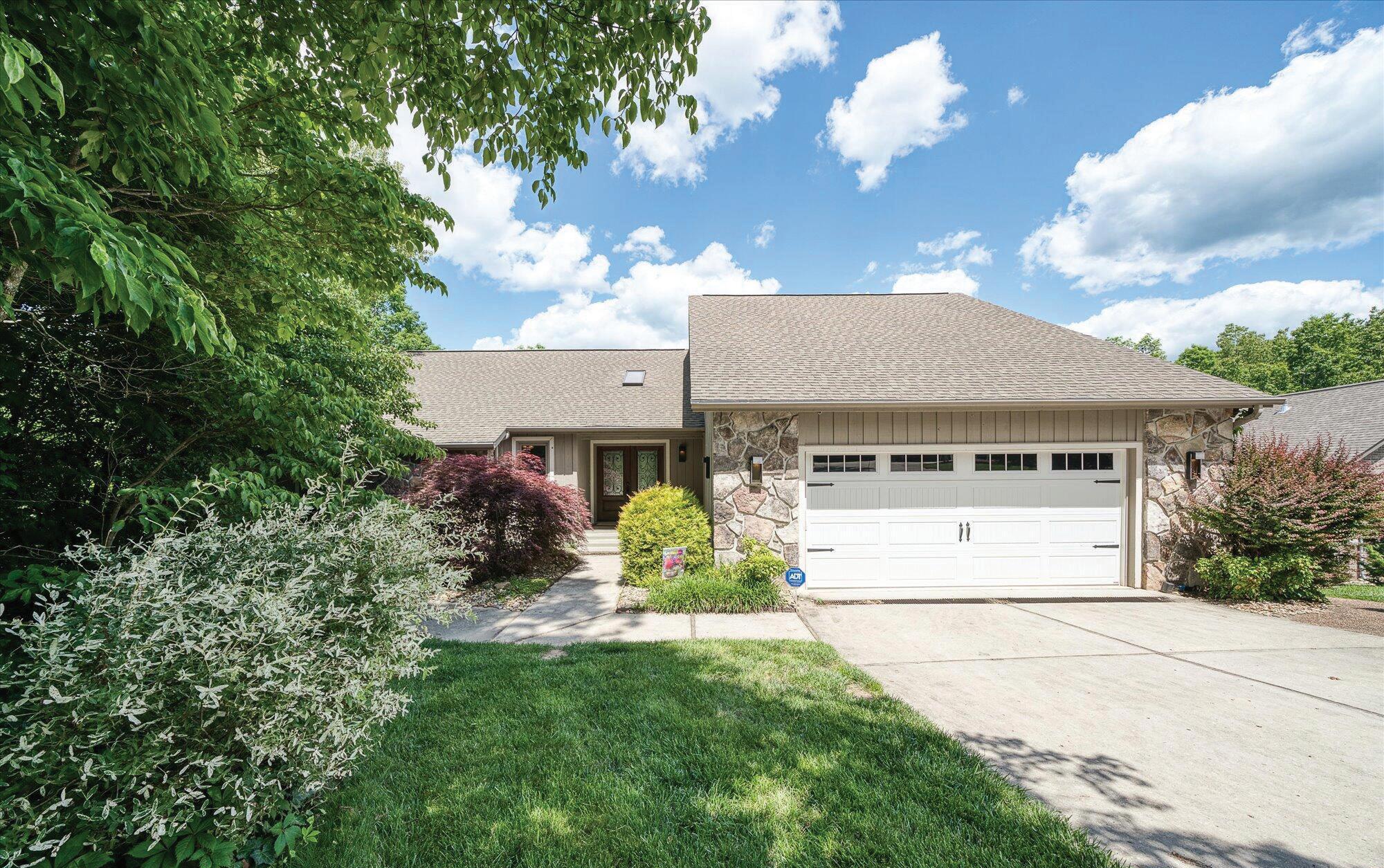
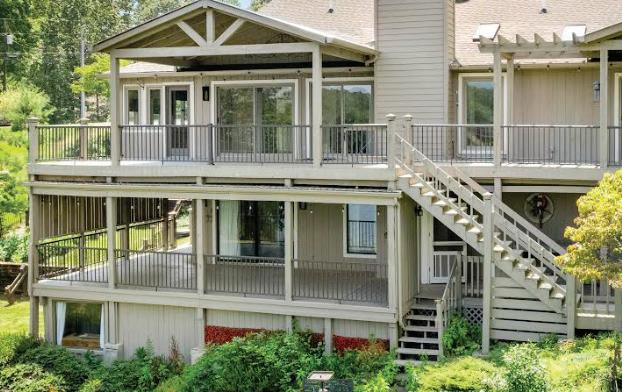

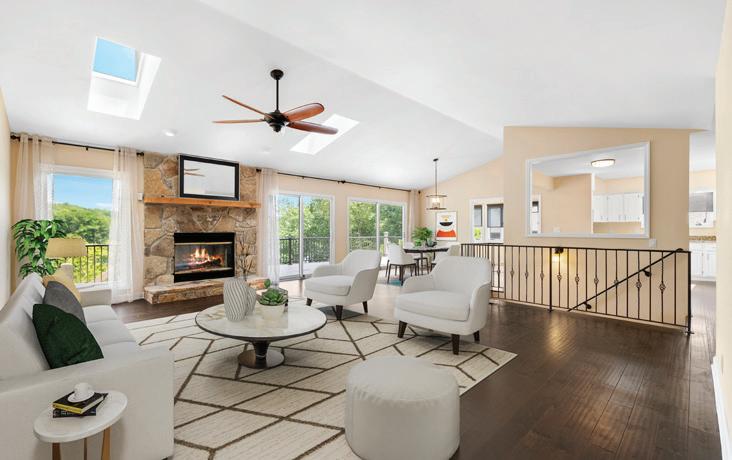
This St. George lakefront beauty can now be yours. New on the market - now is your chance to own one of the best lake views on the second largest lake in Fairfield Glade. Park on your circle drive and enter the foyer and be amazed at the panoramic view of Lake St. George through the large glass sliding glass doors across the back of the huge great room in front of you. The bronze wild duck sculpture overlooking a custom rock waterfall remain with the property. Live the dream - own 115 Bradford Ln.

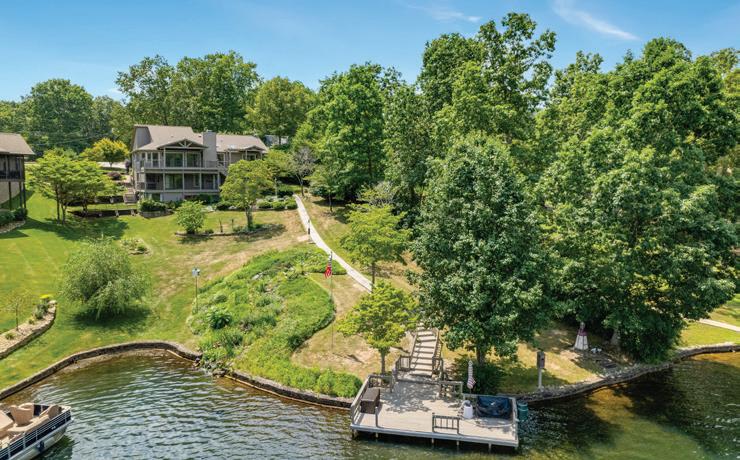
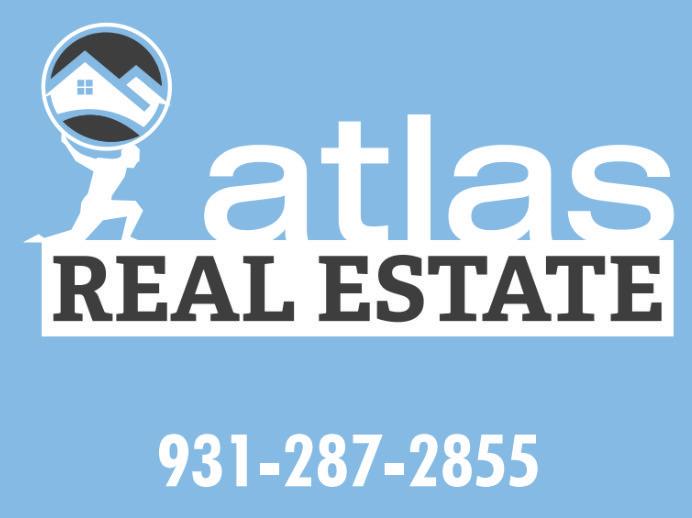


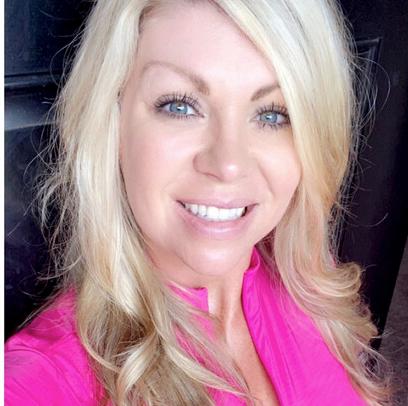
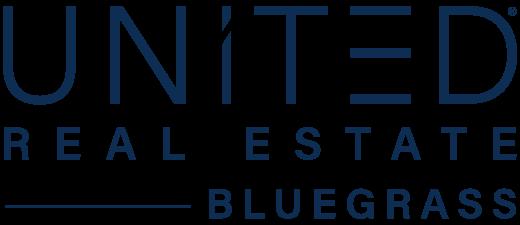
Let my executive leadership experience work for you! My TOP priorities are determining your real estate listing needs and exceeding your expectations! When you are ready to sell a property, I am here to provide professional & accurate information that eliminates costly mistakes along the way. I'll work hard to ensure the best possible outcome. My education & experience in real estate provide valuable resources for your real estate needs! With extensive business acumen and real estate investment experience, I am dedicated to successfully managing the entire buying & selling process with you! I am passionate about my clients’ needs. Buying, selling & negotiating for families across Kentucky is what I do best! Call me today to get started !"
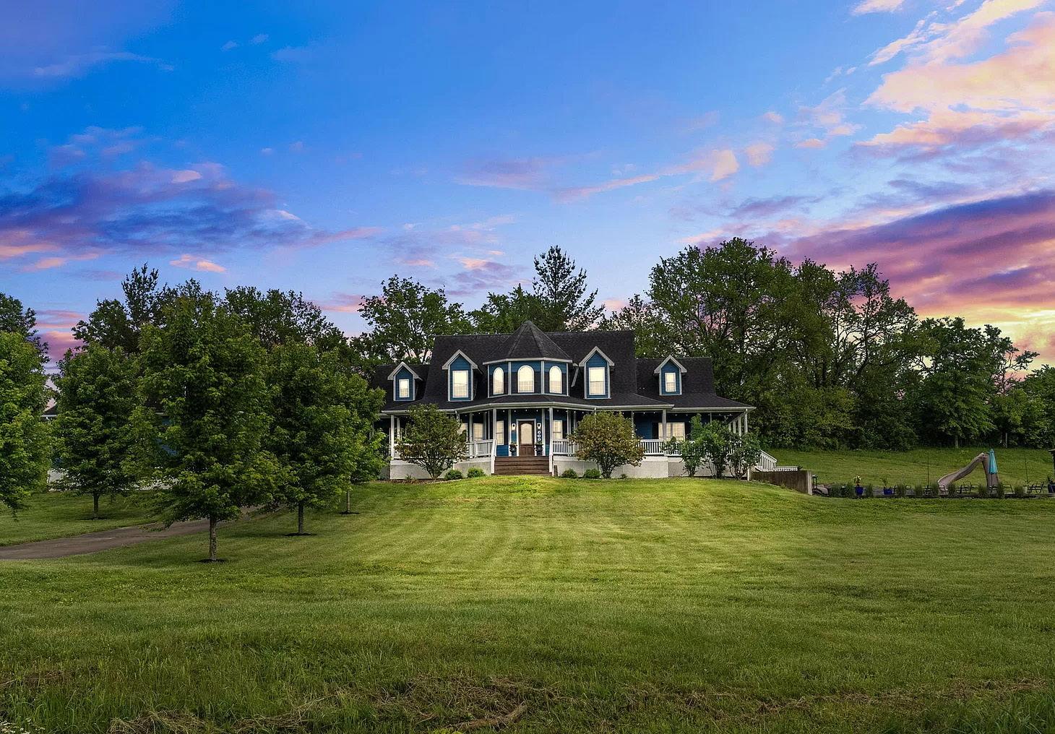
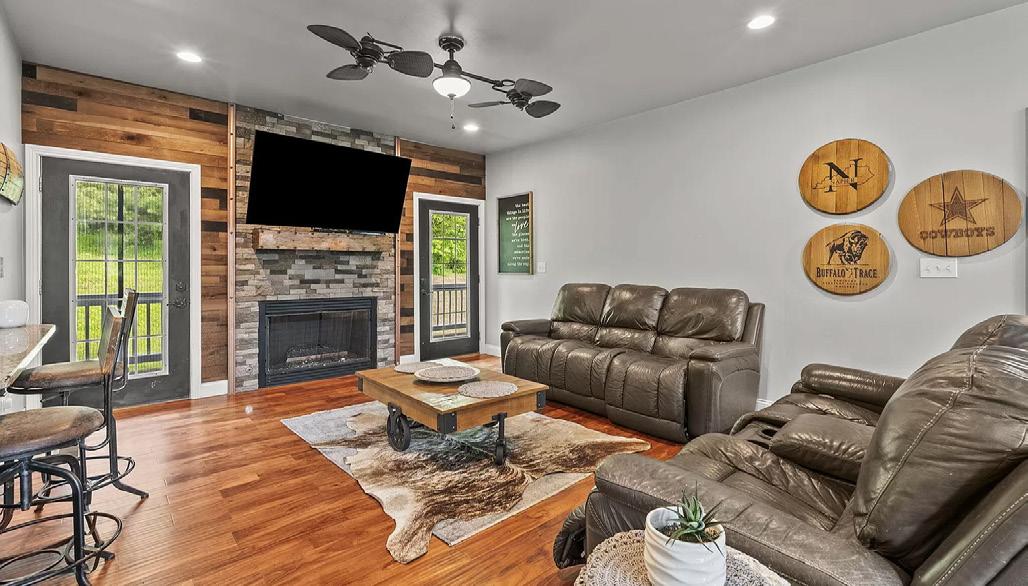
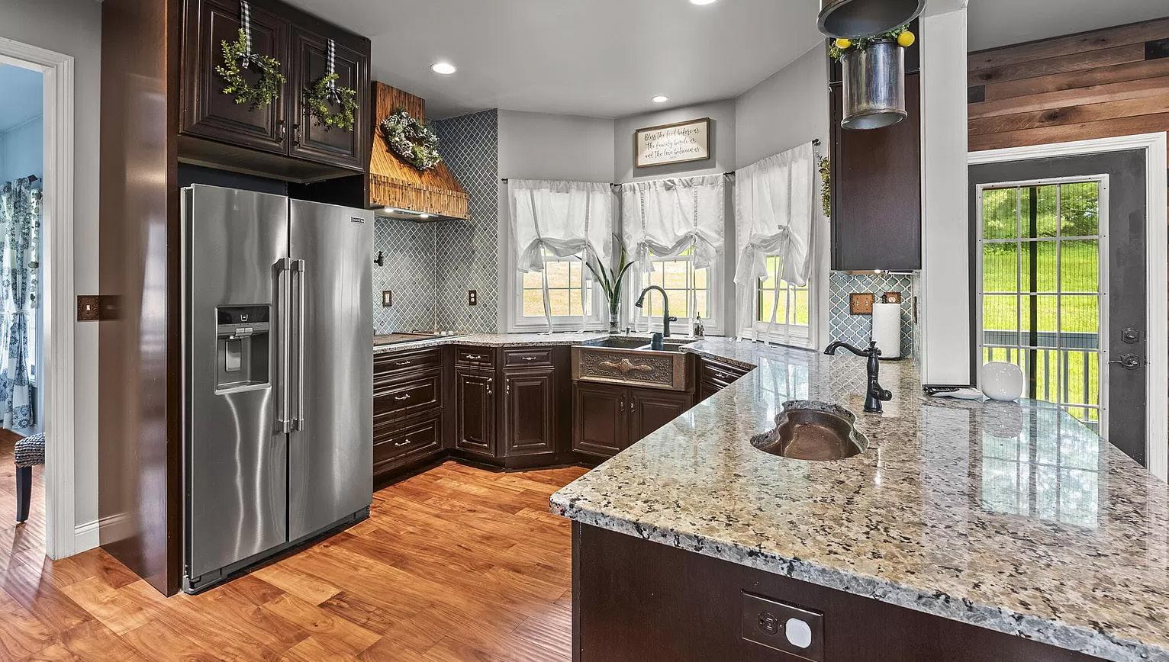
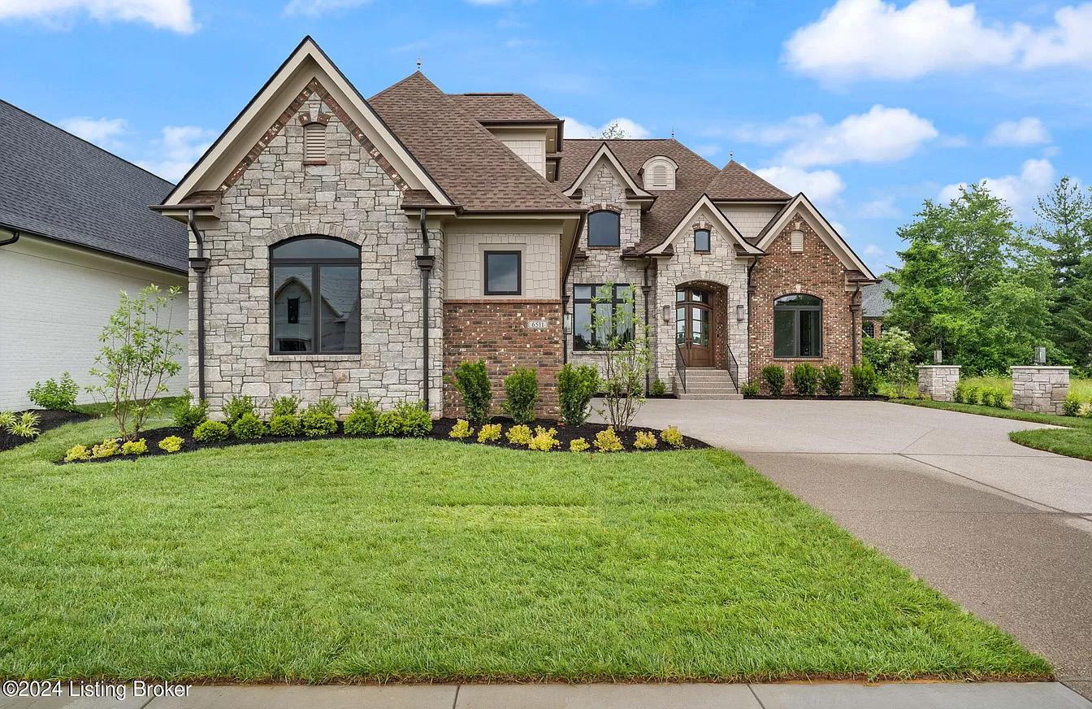
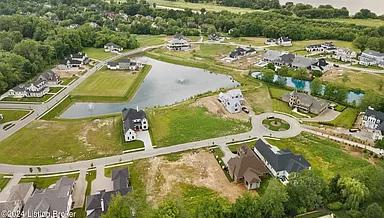
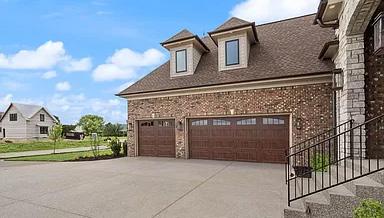
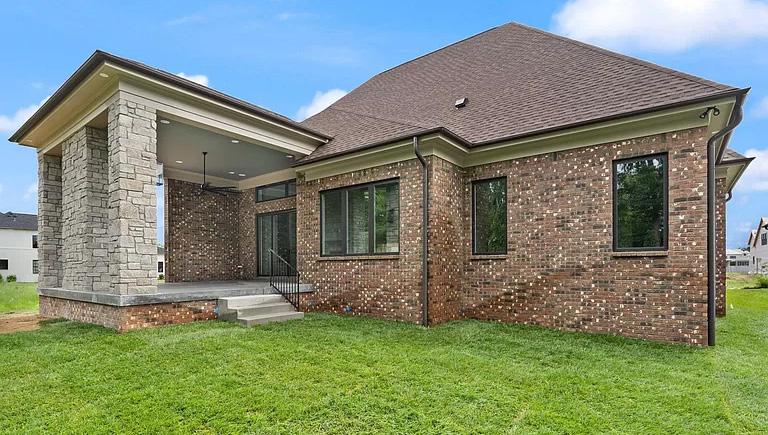
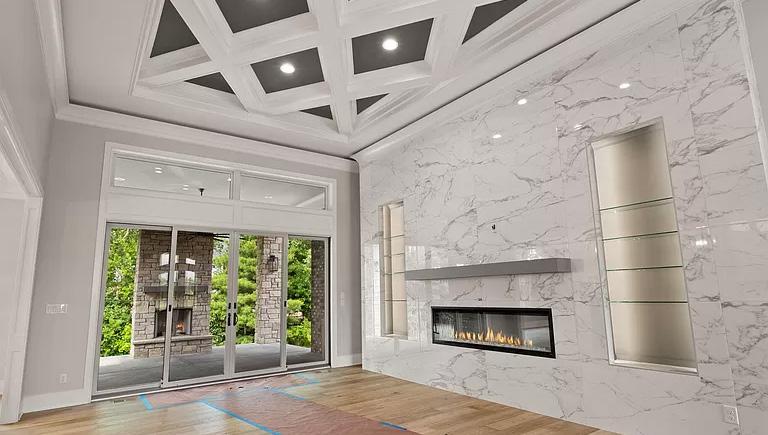


Nestled in the exclusive Breakers of Prospect, this custom-built home epitomizes luxury and meticulous craftsmanship. Admire serene pond views from the expansive great room, graced with elegant fireplaces and intricate diagonal coffered ceilings. The dream kitchen impresses with its white cabinetry, quartz countertops, and composite sinks, accented by detailed trim work throughout the kitchen and dining areas. The primary suite offers a sanctuary with a custom hip vault ceiling adorned with ambient rope lighting, while the office and laundry room boast bespoke cabinetry for added functionality. Outside, the covered porch beckons with a stone fireplace, ideal for alfresco gatherings. Completing this masterpiece is a three-car garage equipped with custom features, including recessed lighting and pre-wired stereo speakers. With its wealth of amenities and impeccable design, this home sets the standard for refined living in a prestigious gated community.
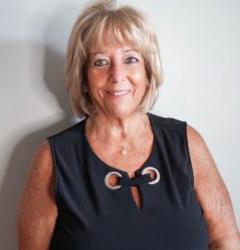
CAROL PIKE CO-FOUNDER/PRESIDENT
502.210.2531
ochee101@aol.com www.athomelouisville.com/carol-pike/
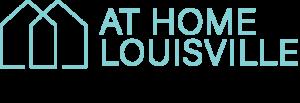


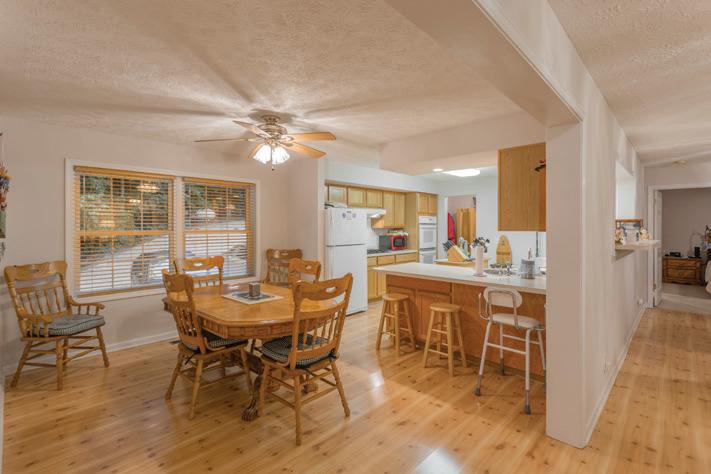
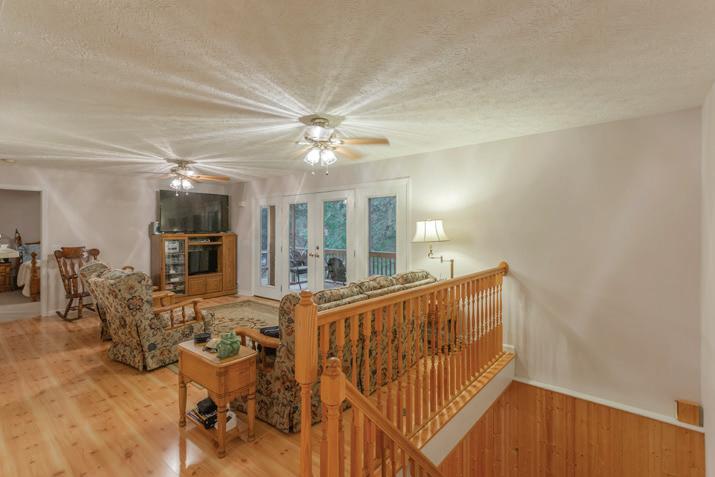
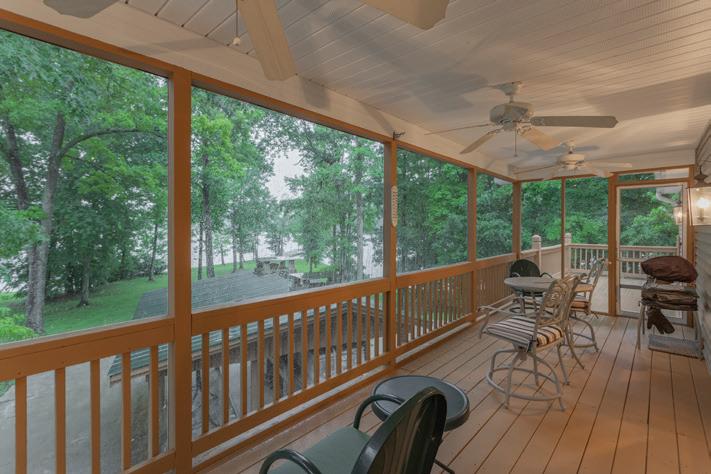
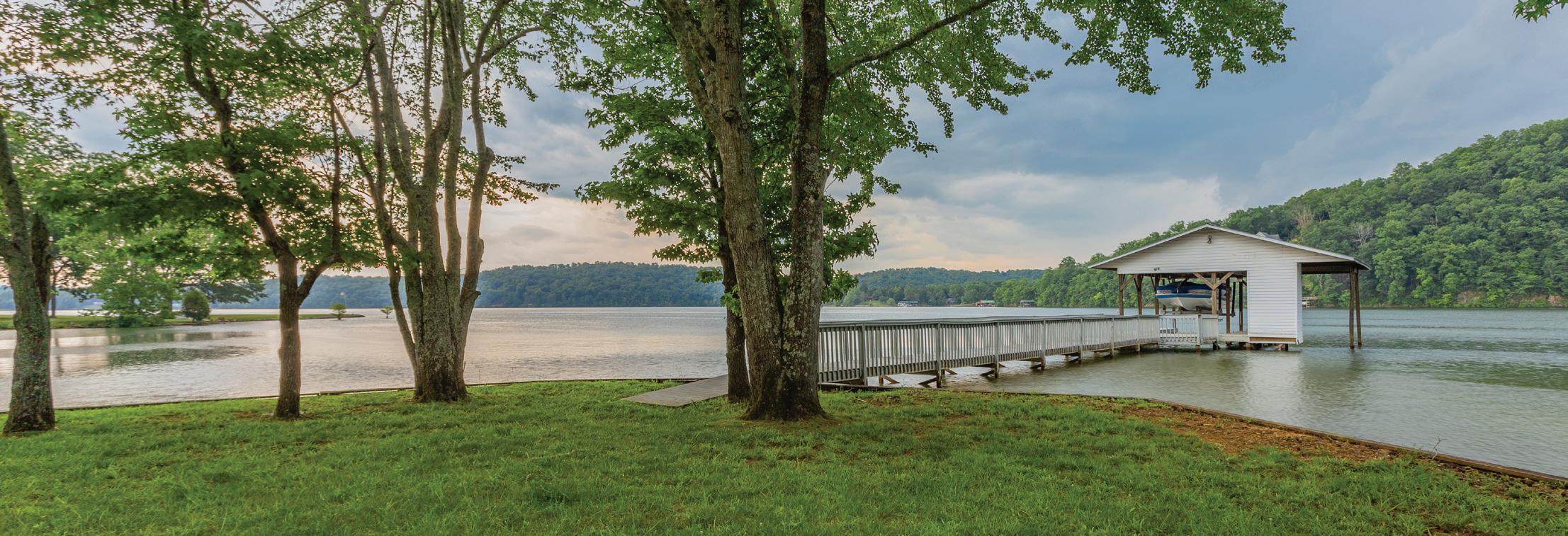
Always dreamed of a home on the lake with fabulous views and a boat dock? It’s here, and now on the market. Originally a fishing cabin, family, and friends made many wonderful memories in this special place. In 2000, the sellers purchased the 3 bdrm/2.5 bath home that now sits on almost an acre of gorgeous level waterfront property. Built off-site this home features 2’’x 6’’ framing on the exterior walls, Anderson tilt windows and Architectural shingled roof are just a few of the many wonderful features of this home. Lower level features a family room, office and laundry area plus a huge workshop and multi-car tandem garage. Enjoy outstanding sunsets and sunrises from screen porch. Love outdoor cooking? Check out the cook-house pavillion complete with wood-burning fireplace, grill, large prep area and sink. Enjoy many fish fries as friends and family gather.
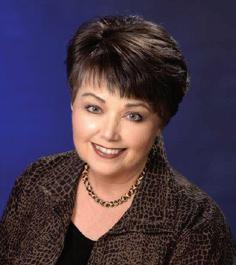
3 BEDS | 3 BATHS | 2,010 SQFT OFFERED AT $995,000

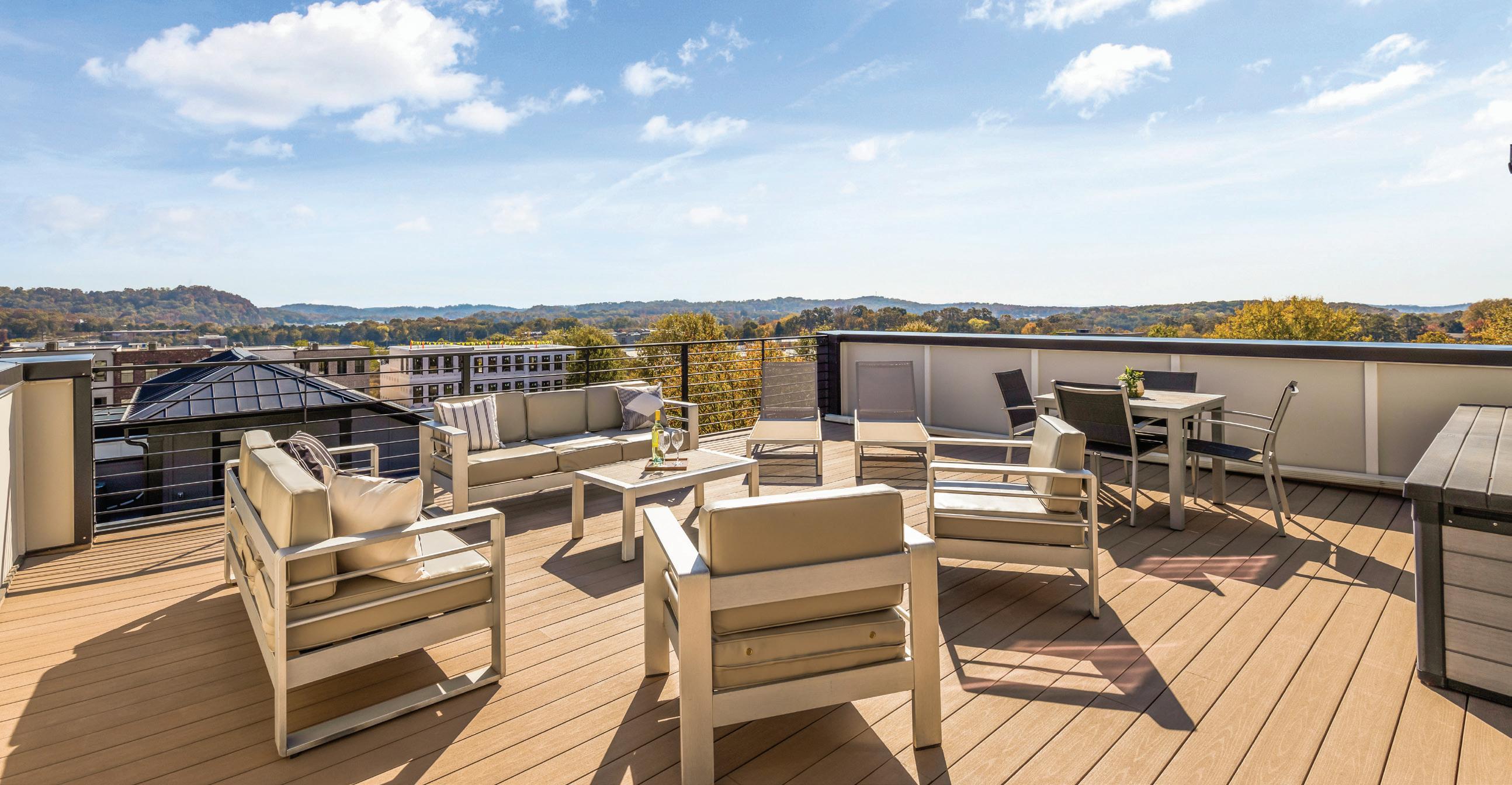
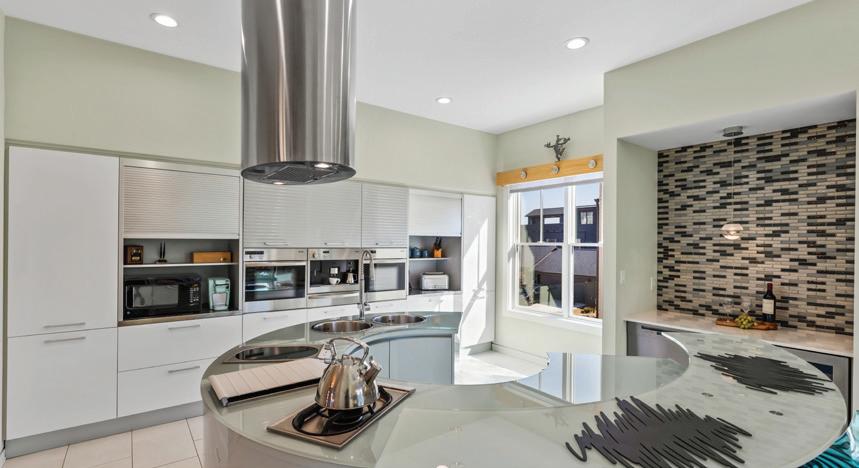
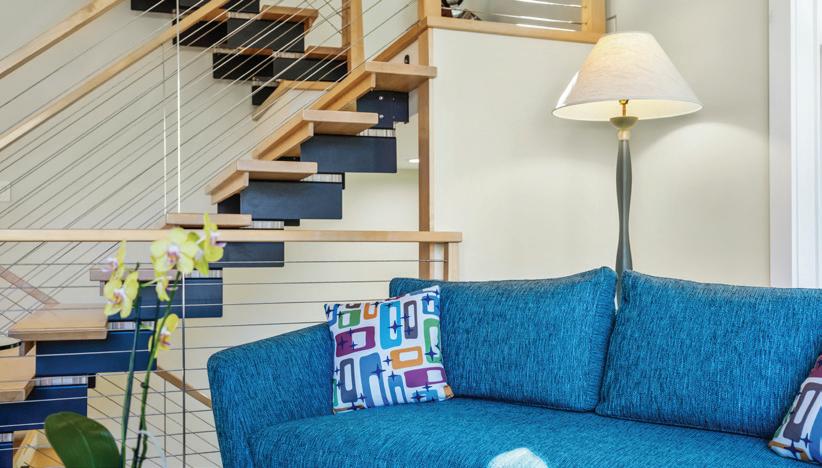

Architectural masterpiece in the prestigious Beau Monde subdivision within the coveted Northshore Town Center, complete with a stylish elevator that greets you in the basement for effortless access to the home. Downtown living in the Suburbs.
Crafted with precision and care, the solid-poured concrete construction evokes a sense of timeless strength and sophistication. As you enter, the expansive interiors unfold with an aura of sleek modernity, featuring the elite Pedini Italian kitchen—a symphony of culinary excellence with top-tier appliances, including a Miele suite with a double wall oven, and a built-in cappuccino machine, Fisher & Paykel refrigeration, and a Gaggenau cooktop that caters to the epicurean’s every desire.
Ascend easily on the private elevator, servicing from the basement to the third floor; your journey is made by soft light filtering through tinted 3M windows adorned with elegant sunshades and blackout window treatments, ensuring privacy and ambiance on every level.

The property’s technological heartbeat is discreet yet powerful, with Ecobee WIFI thermostats, Nest smart smoke alarms, WEMO light switches, and an Abode home security system that ensures your environment is the epitome of comfort and safety. The dedicated 220 EV receptacle in the garage underlines the home’s commitment to modern convenience and sustainability.
The crown jewel of this home is the breathtaking rooftop deck, a serene oasis offering sweeping views of the mountains and park, where an electric Sunbrella sunshade awning crafts the perfect setting for enchanting evenings under the stars.
This is more than a home—it’s a statement of unparalleled luxury, an embrace of intelligent design, and a testament to exquisite taste. Here, in the heart of an energetic community, you will find a living space and canvas for your finest moments. Welcome to the pinnacle of sophistication; welcome to your ultimate dream home.

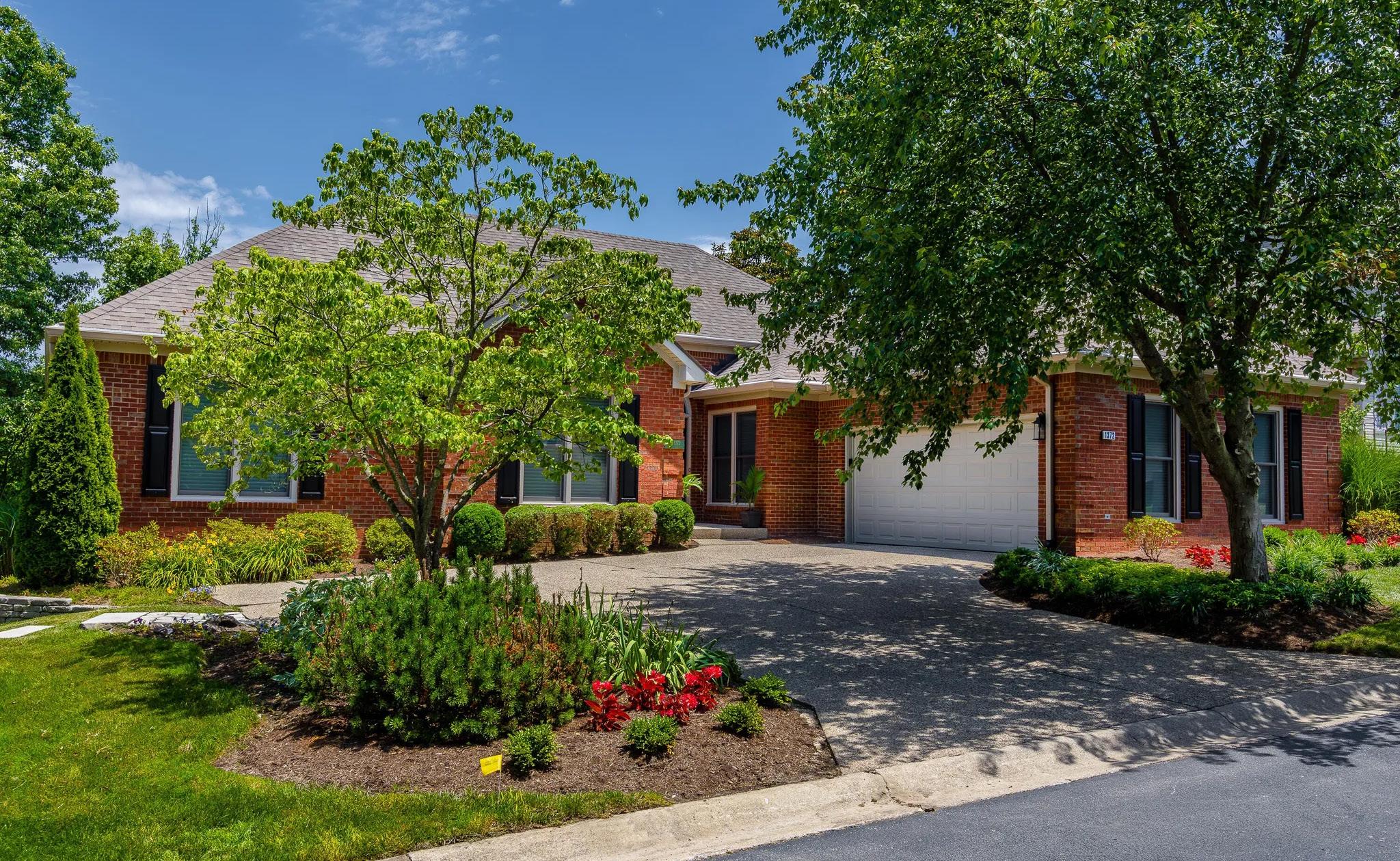
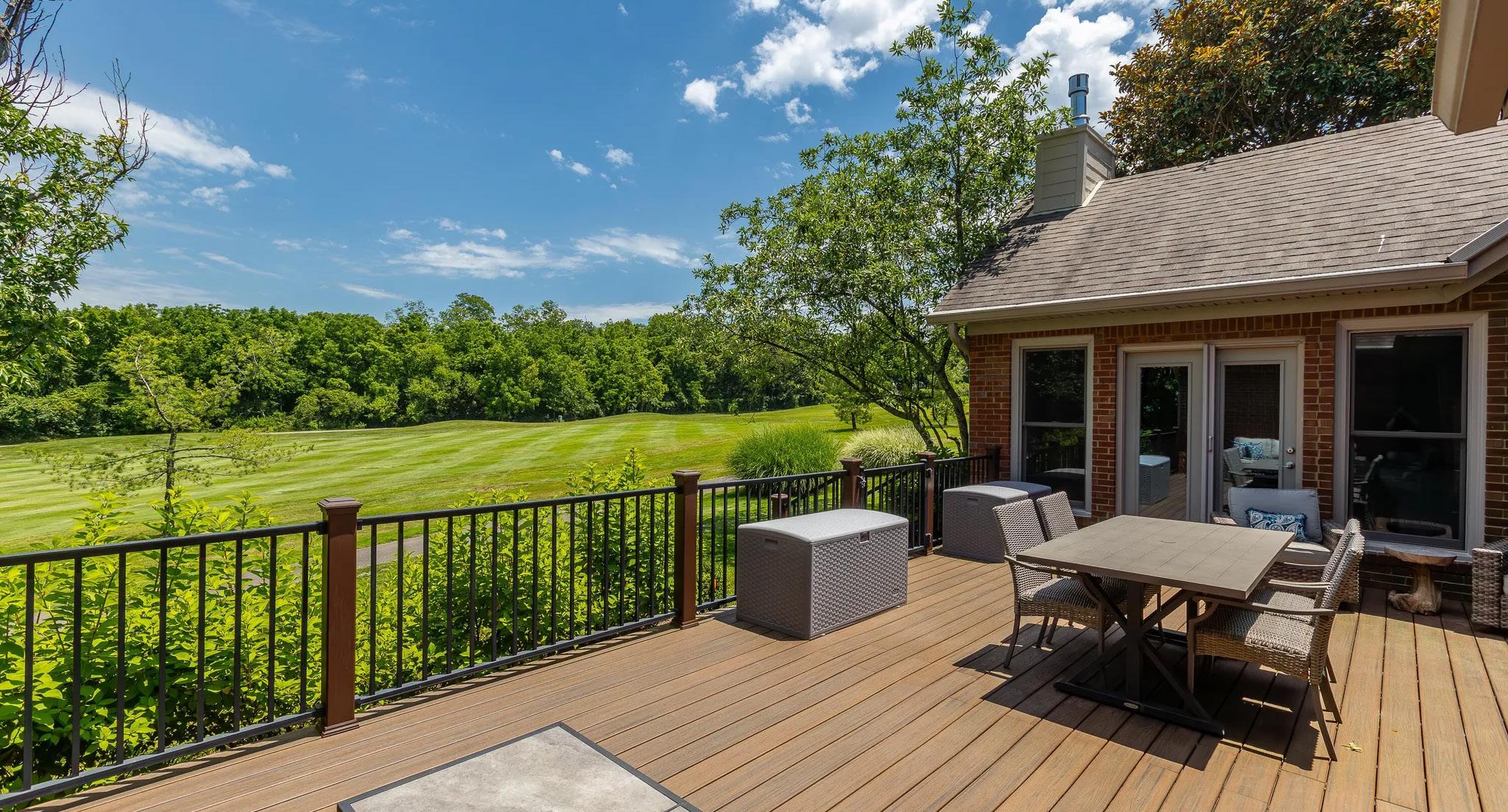
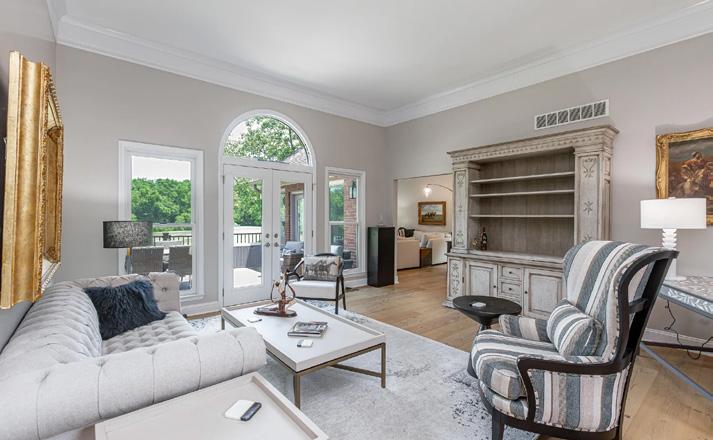
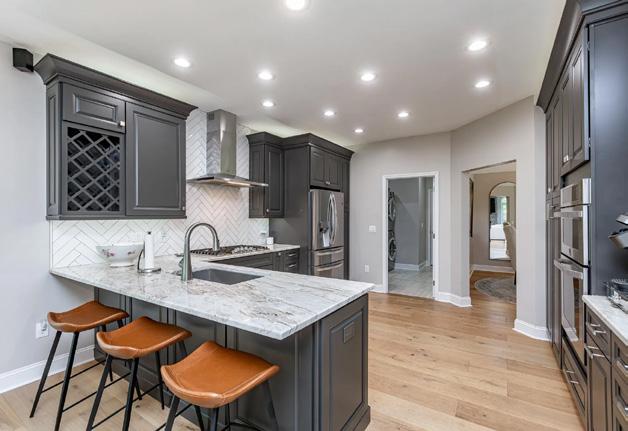


1372 ESTATES HILL CIRCLE, LEXINGTON, KY 40511 4 BD | 2.5 BA | 2,440 SQFT | $765,000
Beautiful all brick ranch overlooking the 14th fairway of the Griffin Gate Marriott Resort Golf Course. Located in The Estates section of Griffin Gate. Open floor plan and 9-10 foot ceilings are great for entertaining and for personal enjoyment. Seller has renovated this house with style and quality from the windows and doors, to the professional landscaping, installed Trex deck, replaced lighting, flooring, all cabinetry, all baths and kitchen fixtures and appliances, interior paint, and installed a tankless water heater. Fireplace was rebuilt with a beautiful stone and modern fireplace. Irrigation system makes it easy to water the yard. Enjoy the gated community life with large clubhouse, 2 pools, 2 tennis courts, 24 hour security guard, many social events. Included with the HOA is lawn mowing, fertilization, bush trimming, leaf removal and common area maintenance. Enjoy resort living like no other in Lexington. Convenient to downtown, UK, airports, I-75-64, Coldstream, Legacy Trail. Nearby Kroger and Publix groceries have been approved. Fayette Mall, The Summit, Hamburg, the new UK and Baptist Health Hospitals provide great shopping and health care options.
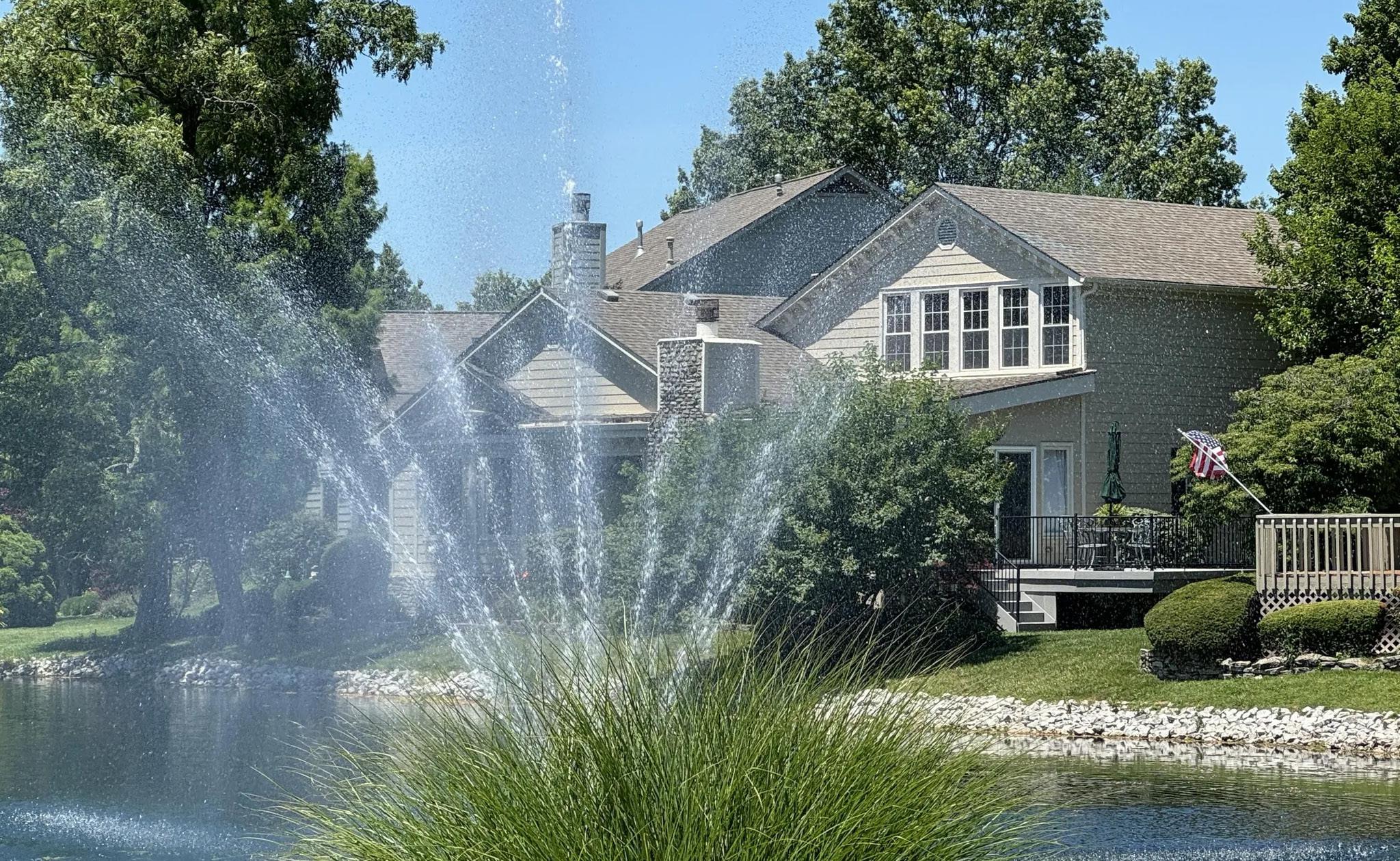
1625 BLUE GROUSE CIRCLE, LEXINGTON, KY 40511
3 BD | 3 BA | 3,385 SQFT | $650,000
Beautiful and unique property that was built for W B Terry, the original owner/developer of the Griffin Gate Subdivision, Griffin Gate Plaza and the Griffin Gate Marriott Resort and Golf Course. Incomparable views of golf course lakes and the 10th green. Primary Bedroom suites on the first and second floors. Third bedroom with adjacent full bath on the first floor. Elegant entry hall with living/dining rooms, eat in kitchen, large sunroom/family room/lake room, large library with built-in bookcases has a separate entrance. Beautiful landscaping both at this property and the parklike grounds of Griffin Gate. Enjoy the gated community life with large clubhouse, 2 pools, 2 tennis courts, fitness center, 24 hour security guard, many social events. Included with the HOA is lawn mowing, fertilization, bush trimming, leaf removal and common area maintenance. Enjoy resort living like no other in Lexington. Convenient to downtown, UK, airports, I-75/64, Coldstream, Legacy Trail. Nearby Kroger and Publix groceries have been approved. Fayette Mall, The Summit, Hamburg, the new UK and Baptist Health Hospitals provide great shopping and health care options.





4 BED | 6.5 BATH | 7,351 SQFT. OFFERED AT $3,985,000
Step into a life of unparalleled luxury at 599 Beacon Court, nestled within the esteemed WindRiver Lakefront & Golf Community in Lenoir City, TN. This exquisite English Country architecture home, boasting over 7,000 sq ft of sophisticated living space, is perched on a meticulously landscaped, oversized lakefront lot, offering 129 feet of serene Tellico Lake frontage. The residence gleams with newly installed roof shingles and elegant chimney caps, while custom cherry woodwork enriches the study, family room, and breakfast nook, providing a warm, inviting ambiance. Multiple gas and wood-burning fireplaces add to the charm, creating cozy gathering spots against the backdrop of stunning lake views.
A culinary masterpiece awaits in the large, open kitchen featuring double islands and state-of-the-art appliances, designed to delight any chef. The opulence extends to the master suite, with a remodeled bathroom offering a sanctuary of luxury. Entertainment is redefined with a media room capable of seating over eight guests, a lower-level living space with kitchenette and bar, and a unique old-world wine cellar. Outdoors, enjoy a screened porch with built-in grill equipment, perfect for hosting under the stars. The estate’s comprehensive amenities, including a 3-stop hydraulic elevator and a fully equipped gym, ensure comfort and convenience at every turn.
Discover WindRiver, Tennessee’s exclusive lakefront community. Indulge in a tax-friendly haven with no state income tax, nestled amidst four-season splendor. Our gated community is minutes from shopping and the airport, offering championship golf, a premier marina, and soon, a Best in Class New Clubhouse. Seize the opportunity for refined living at WindRiverLiving.com. Your luxury escape awaits, close to everything yet away from it all. Contact one of our WindRiver Agent’s today for more details.
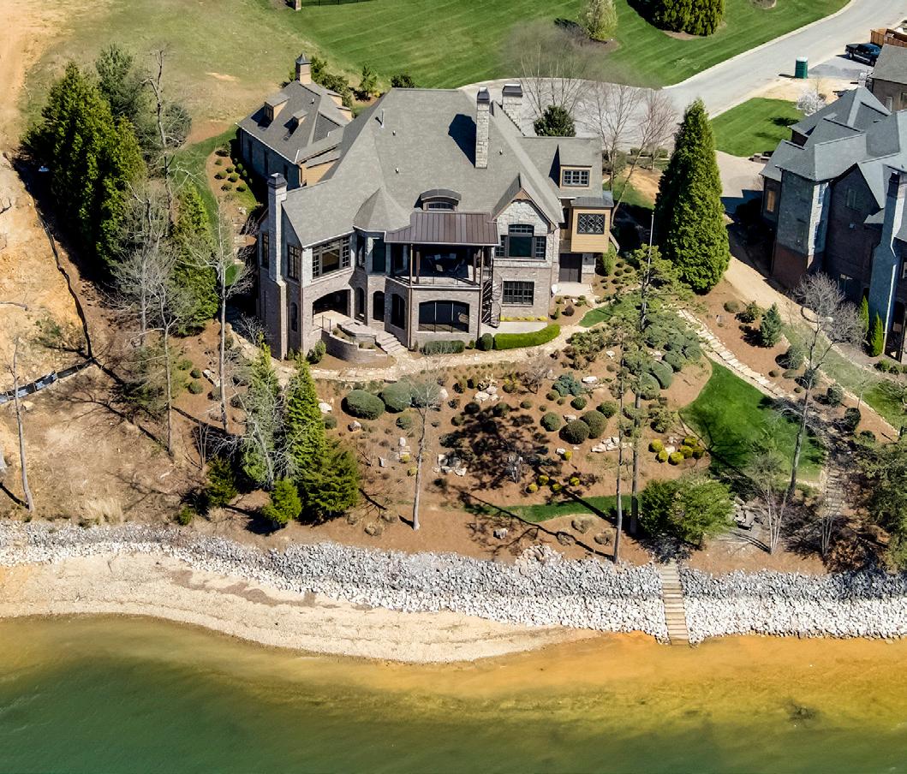
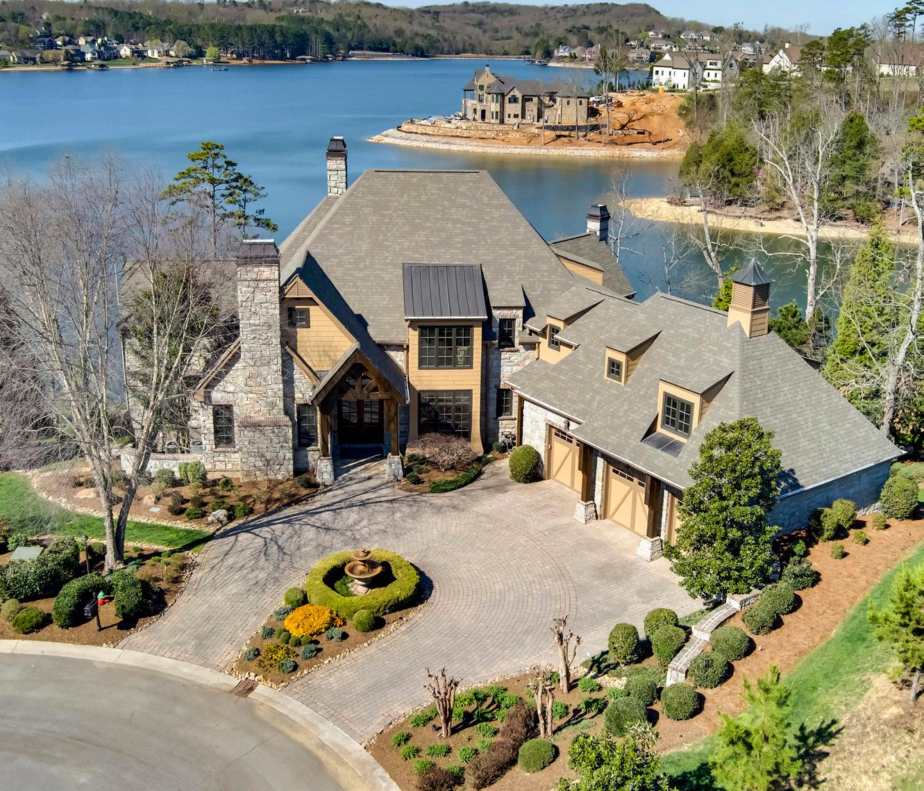
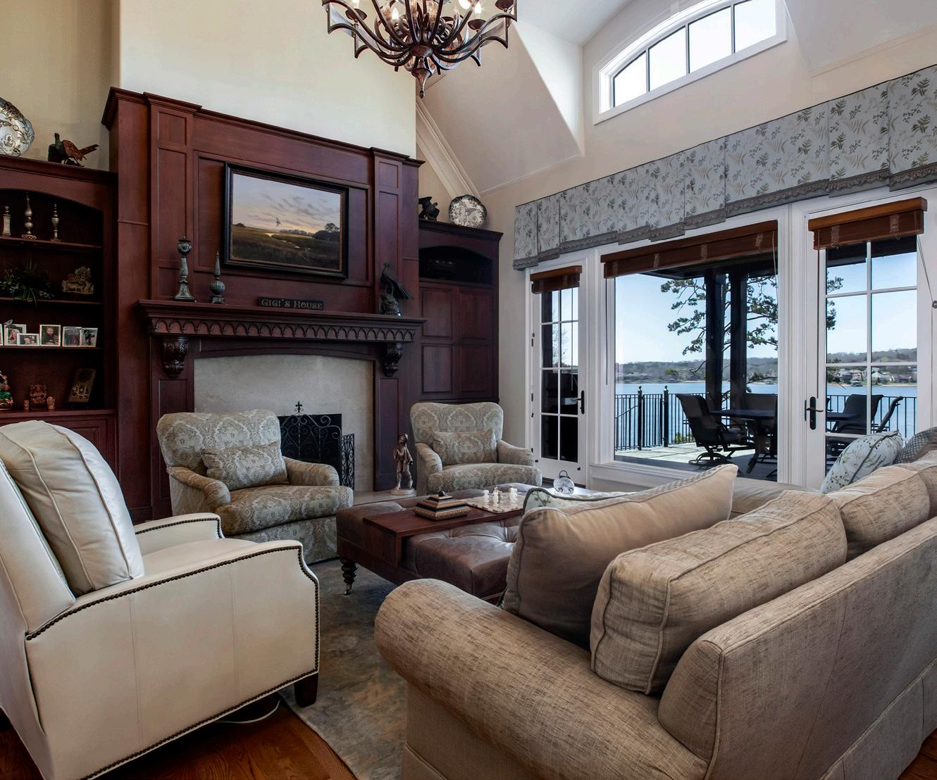
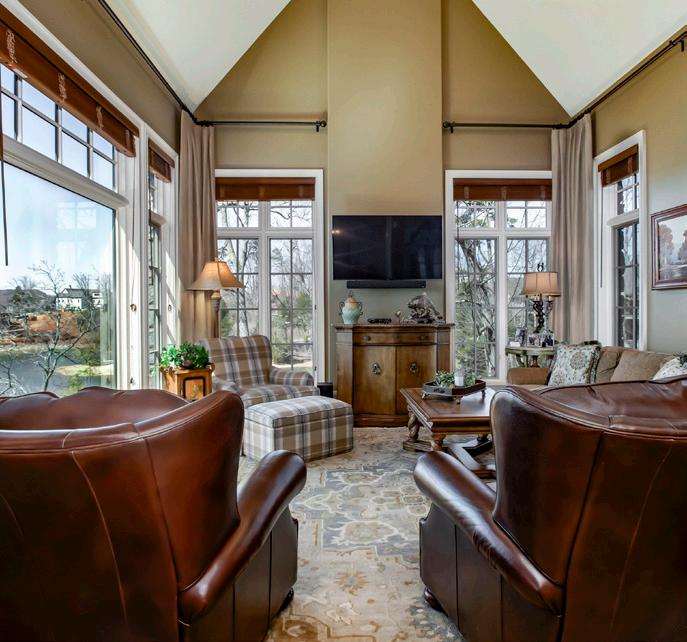
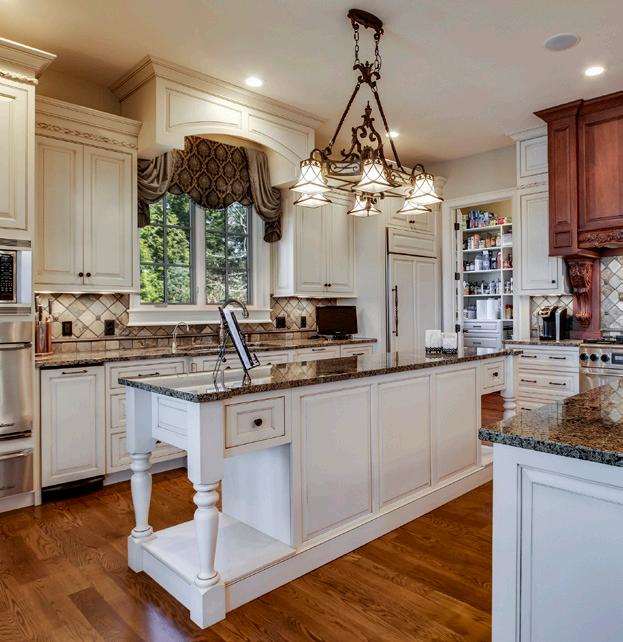



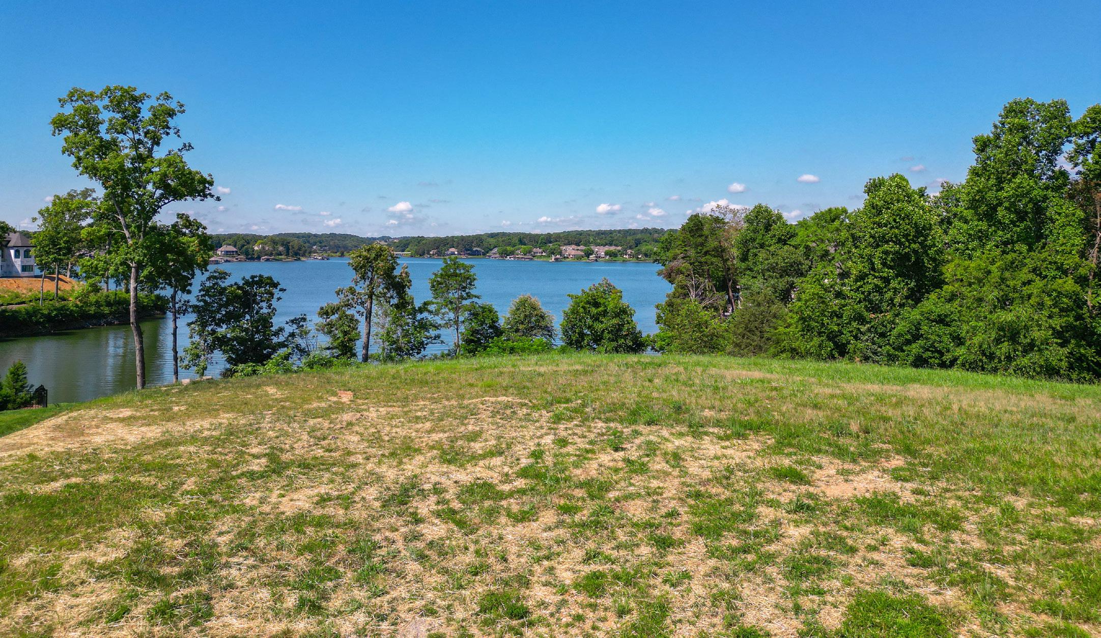
0.89 ACRES | OFFERED AT $2,100,000
Nestled with breathtaking views of the main channel, this expansive lot in the prestigious WindRiver community is the perfect site for your custom dream home. Enjoy the stunning scenery of Lake Tellico and panoramic mountain vistas that define this exceptional neighborhood. With access to premier amenities and 24-hour security, WindRiver offers a lifestyle of unparalleled luxury and natural beauty. Your future home awaits in this serene and exclusive community.
Discover WindRiver, Tennessee’s exclusive lakefront community. Indulge in a tax-friendly haven with no state income tax, nestled amidst fourseason splendor. Our gated community is minutes from shopping and the airport, offering championship golf, a premier marina, and soon, a Best in Class New Clubhouse. Seize the opportunity for refined living at WindRiverLiving.com. Your luxury escape awaits, close to everything yet away from it all. Contact one of our WindRiver Agent’s today for more details.

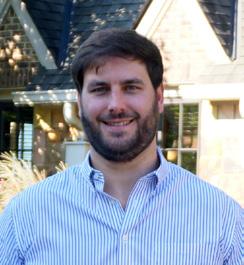
JOSEPH AYRES EXECUTIVE VICE PRESIDENT
joseph@windriverliving.com www.windriverliving.com
OWNER
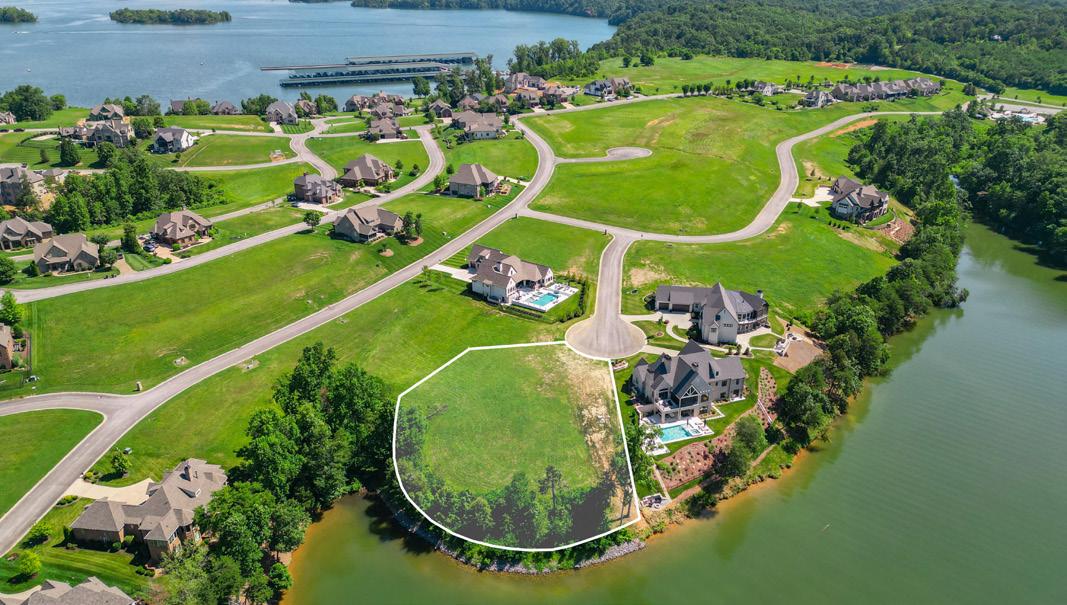


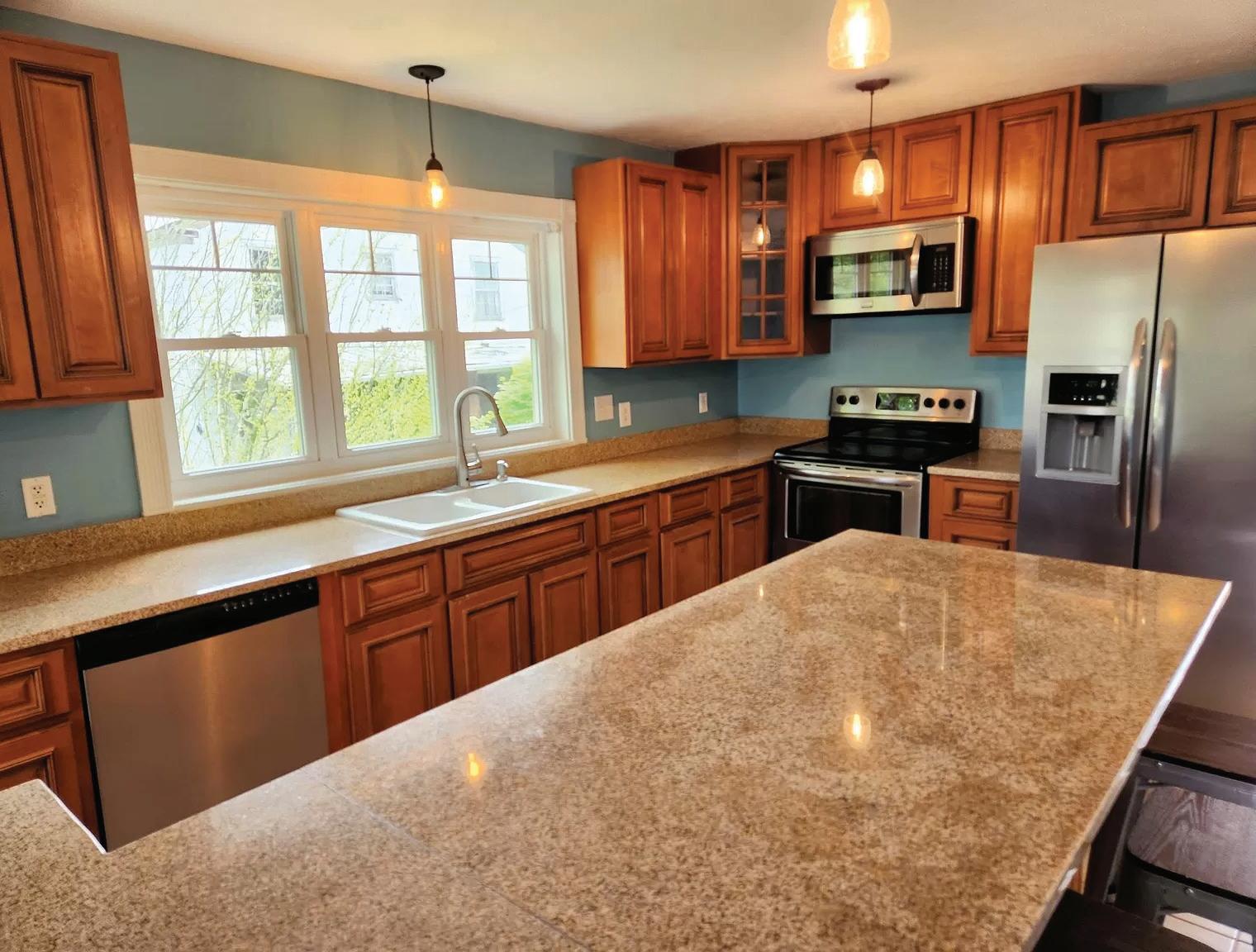
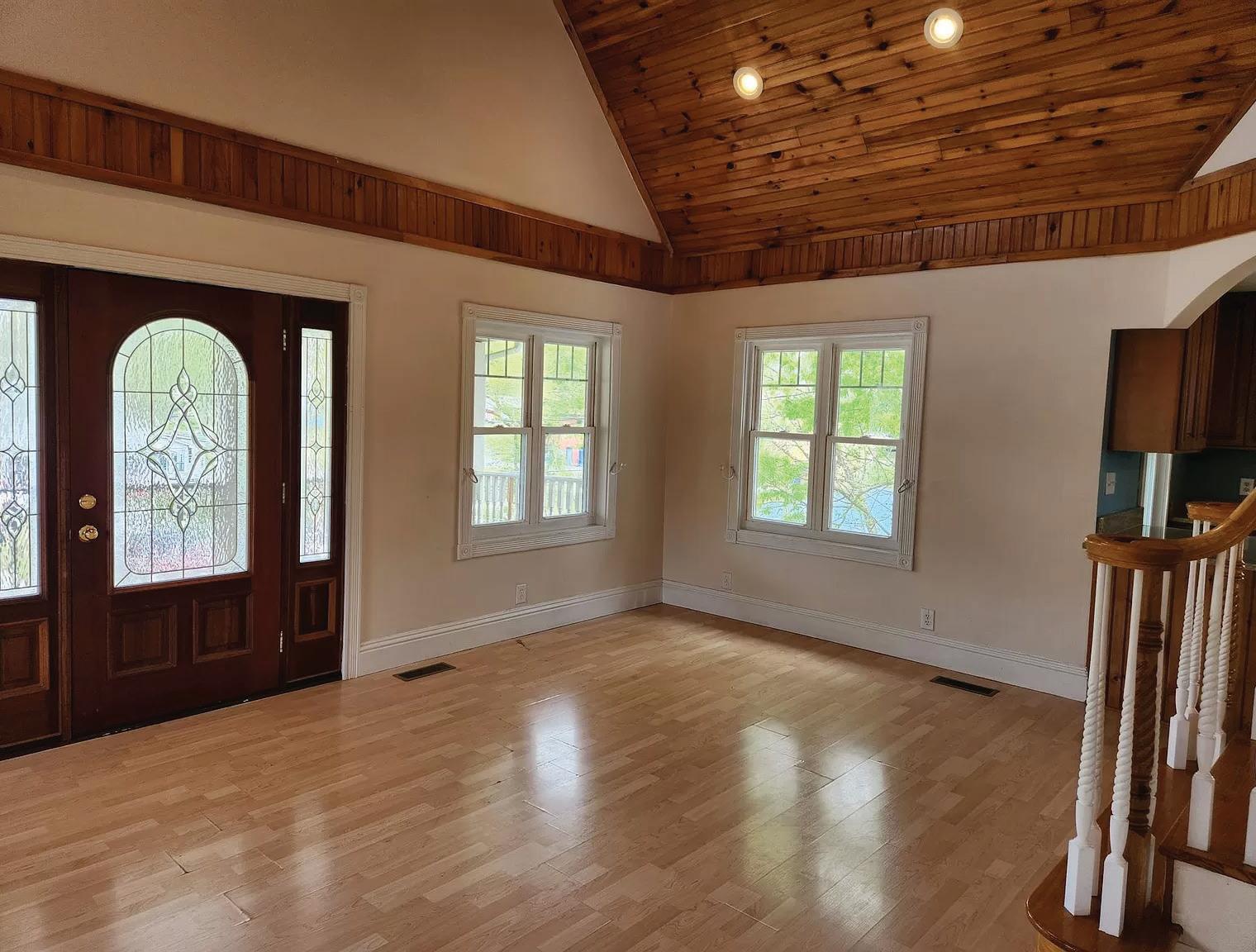
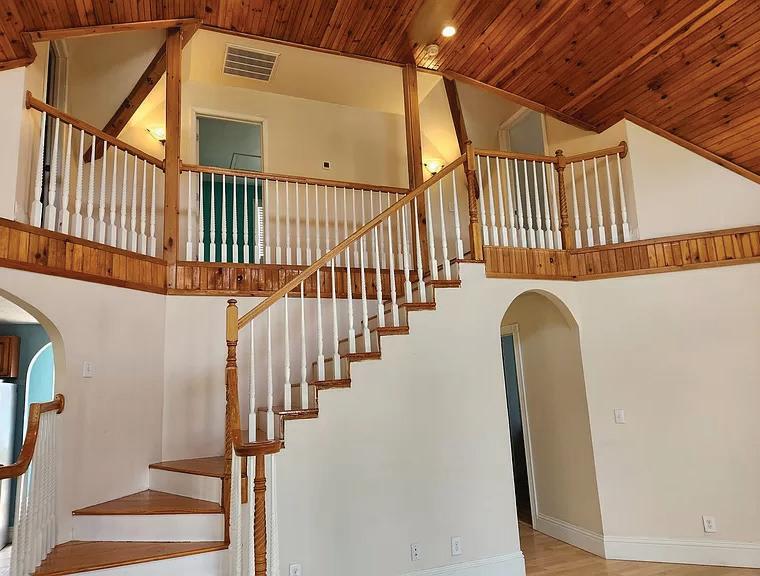
This unique home, built in 2011, offers a blend of comfort and modern amenities on a .18 acre m/l lot within city limits. The 2 story layout with walkout finished basement includes 3 bedrooms plus a “tiny” bonus room ideal for a 4th bedroom. Beautiful kitchen with granite countertops, touchless faucet and garbage disposal. Bluetooth controlled lights in the upstairs bathroom and throughout basement and relaxing jetted tub in master bath. Spacious “bonus” room could be a nice office, game room, or playroom. The Mud room is perfect for keeping your entryway neat and clean. You will love the screened porch off the walkout basement which includes a relaxing hot tub for year round enjoyment. Outside you will also find a wheelchair ramp, above ground pool, soffit lights for added outdoor ambience and a storage building. If you’re looking for a charming home with ample space and beautiful, unique features, this one is it. Don’t let this one get away!


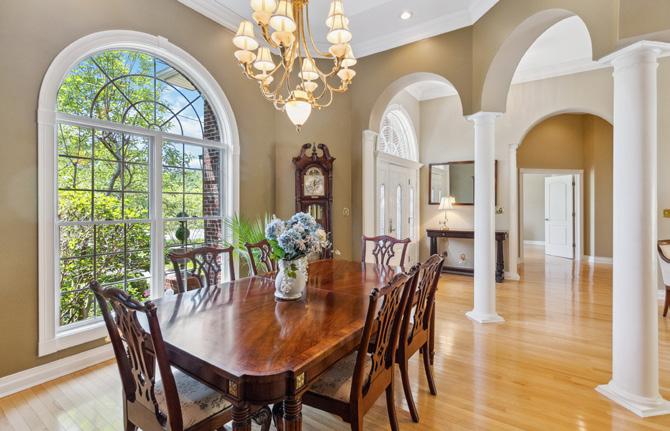

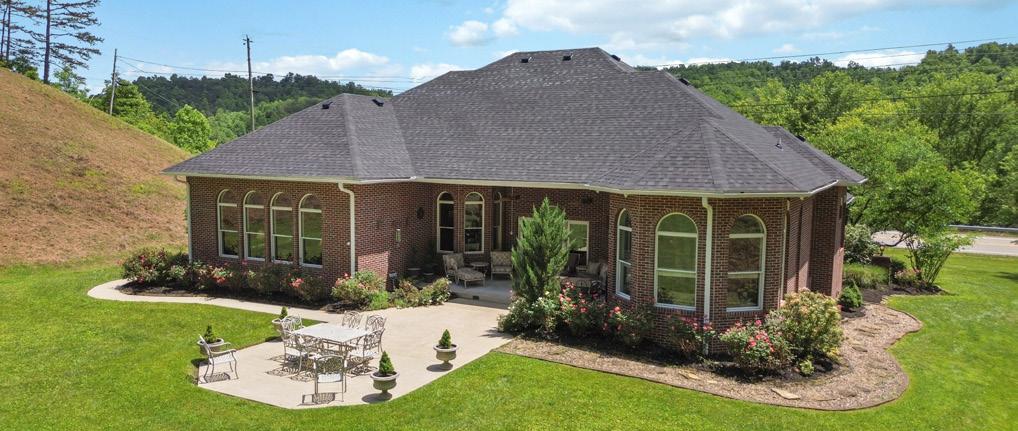
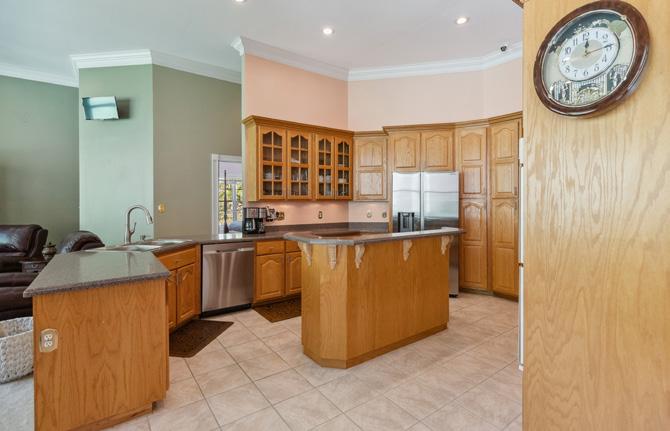
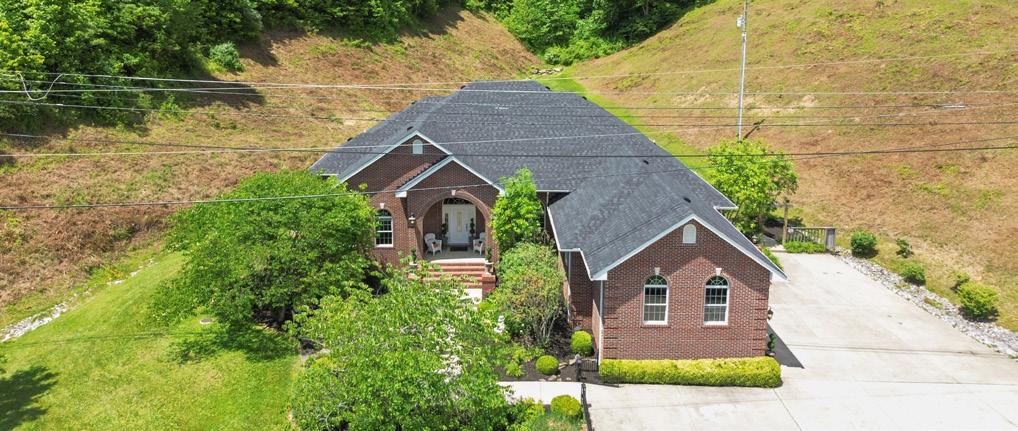
Experience luxury living in this breathtaking 4-bedroom, 3½bath home on over 8 serene acres. The formal living area boasts a 12-foot tray ceiling, crown molding, arched windows, and columns, while the adjacent dining room is perfect for entertaining. The open kitchen and family room area features custom oak cabinets, stainless appliances, an induction cooktop, and a double wall oven. The master bedroom wing offers a private oasis with a luxurious bath and his and her walk-in closets. The east wing has two junior suites, each with private baths, and a versatile 4th bedroom or office. Additional features include a whole-home generator, two HVAC systems, a security system, and a new roof. Ideally located near Grayson and three state parks.

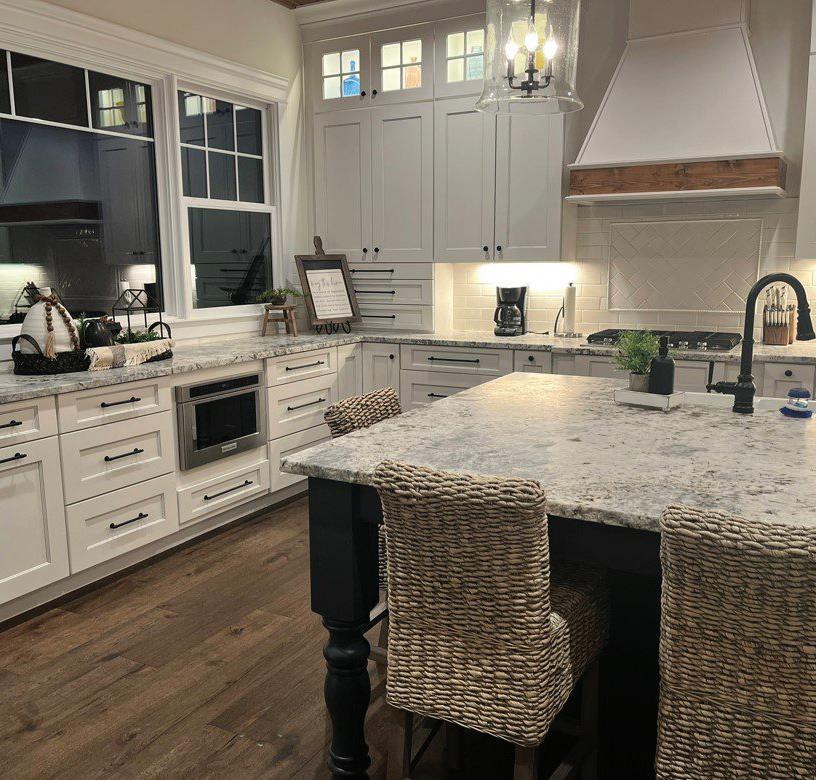
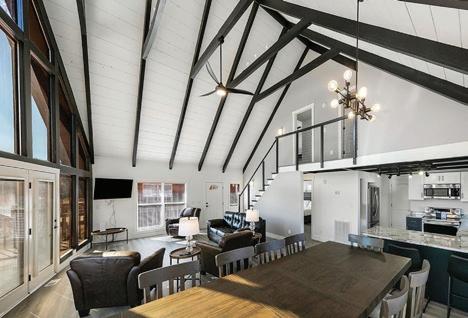
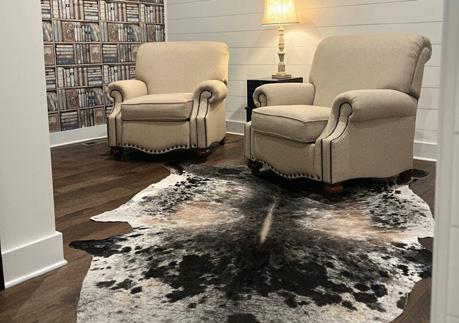

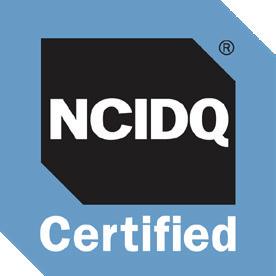

Creating an environment, whether it be one room or an entire home, that produces a functional appealing space, while reflecting each client’s individual personality and taste. Let me help you realize your vision!
Suzanne Salchert NCIDQ 734.476.9365 • suzanne@youreminentdomain.net • youreminentdomain.net

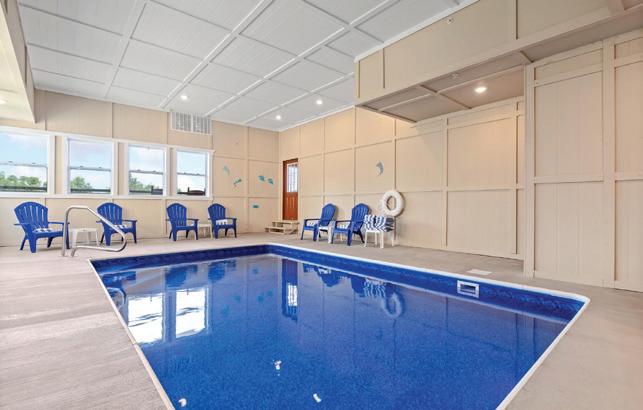

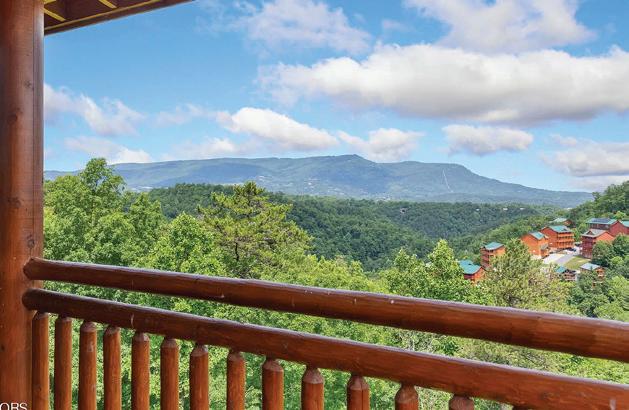
Breathtaking views of the Great Smoky Mountains in Wears Valley, Tennessee welcomes you from this beautiful cabin!
‘’Splashing Heavenly Retreat’’ is a 3 level cabin with 6 bedroom suites with 6.5 bathrooms with an indoor swimming pool. It currently sleeps 30 guests. There is a 13D residential sprinkler system.
This cabin has so much to offer for guests whether it’s playing air hockey, an arcade game, playing pool, enjoying a movie in the theater room, taking a private, nice swim, or relaxing on the porch looking at the mountains. With its convenient location, it’s 10 minutes from Pigeon Forge, 15 minutes from Gatlinburg, minutes from Foothills Parkway, and close to all restaurants, Dollywood, The Island, attractions, and so much more! Check out this beautiful cabin today!
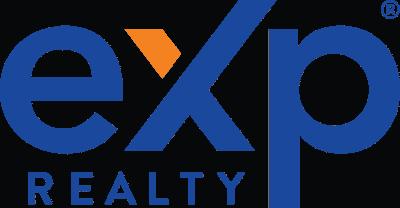


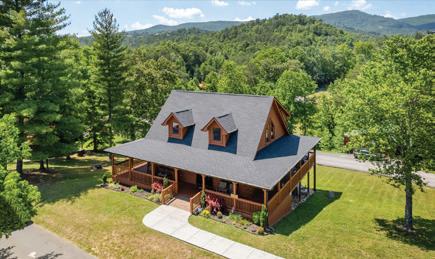

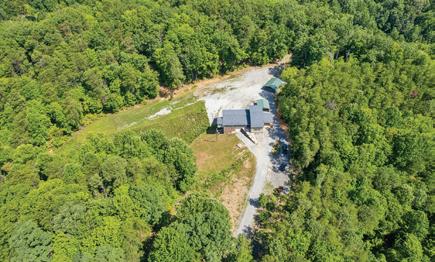
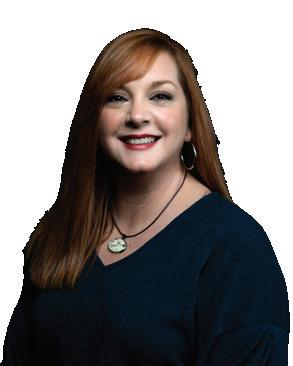


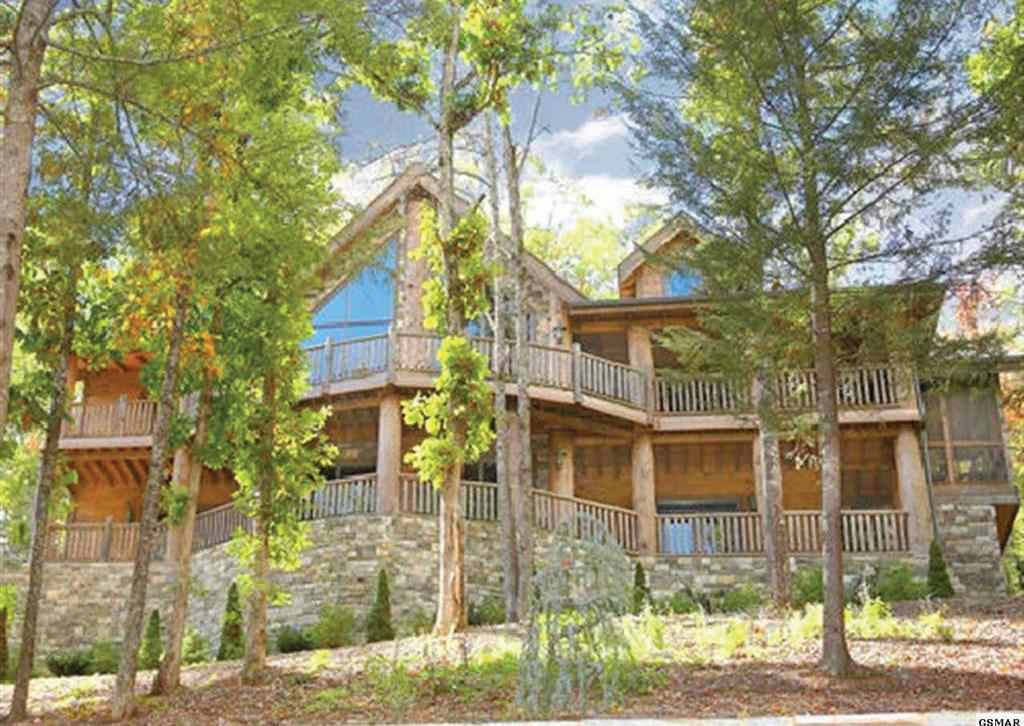




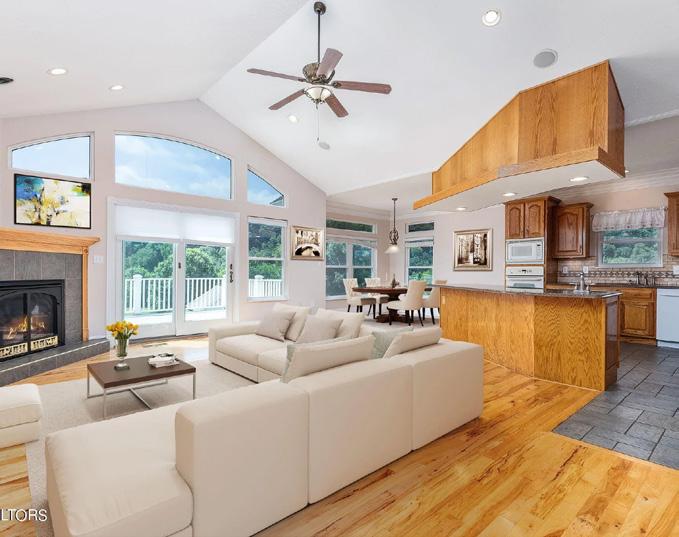
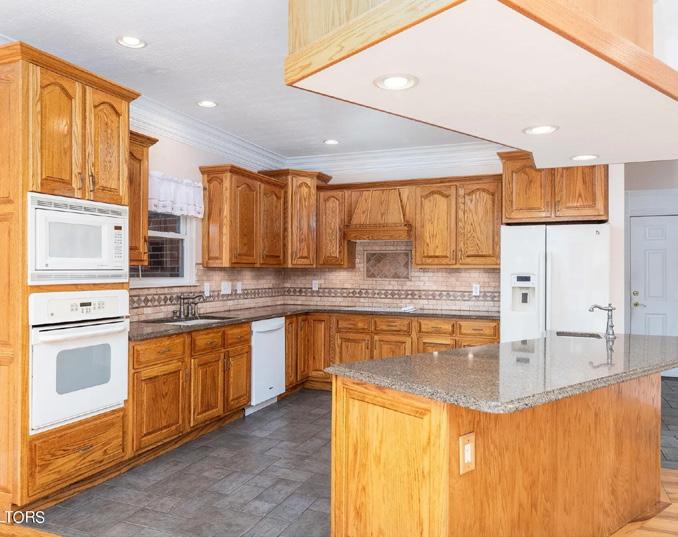

One-of-a-kind, custom-built, all-brick home on a 3.3-acre cul-de-sac lot with over 260 feet of private waterfront on the Holston River. Enjoy floating and fishing with ease. Energyefficient design with a new roof, open floorplan, water softener system, central vac, piped compressed air in the garage/workshop, and solar panels. The main level features an eat-in kitchen with oak cabinets and granite countertops, dining room, spacious family room with gas fireplace, and a large deck overlooking the manicured yard. Primary suite with en-suite bathroom, additional bedroom, full bath, half bath, and laundry room. Finished walk-out basement with covered patio, sauna, family room, custom bar/kitchenette, office, media room, and a 4th garage space. Barn with 16foot ceilings, electricity, RV parking, and storage. Numerous custom features throughout.
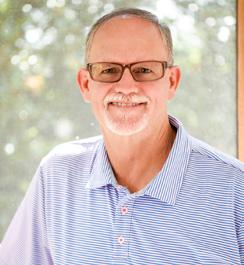
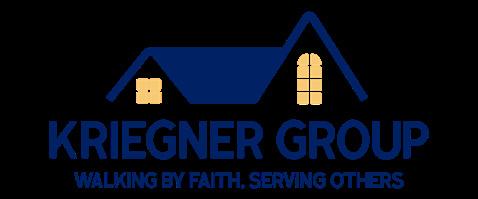
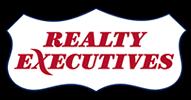

5 BEDS | 6 BATHS | 6,021 SQ FT | $3,250,000. Discover 20 private acres with stunning views of East Tennessee’s Appalachian Mountains. This gated retreat features a custom-built home with a heated pool, porches, terraces, flower gardens, potting shed, gazebo, lily pond, and a carriage house/garage. The 5,400+ sq ft home includes a foyer, gathering room with fireplace, dining room, study, office, spacious kitchen, pantry, utility room, breakfast room, three bedrooms, 3.5 bathrooms, and a 3-car garage. The primary suite has a fireplace, porch access, whirlpool tub, shower, coffee bar, and walk-in closet. An upstairs apartment includes a living area/bedroom, kitchen, walk-in closet, and bath. The 4,300 sq ft carriage house offers space for boats, car collections, RVs, and tractors, plus an office, bath, storage, and a loft apartment with kitchen, laundry, bath, and balcony. Adjacent to Andrew Johnson Golf Club; additional acreage available.
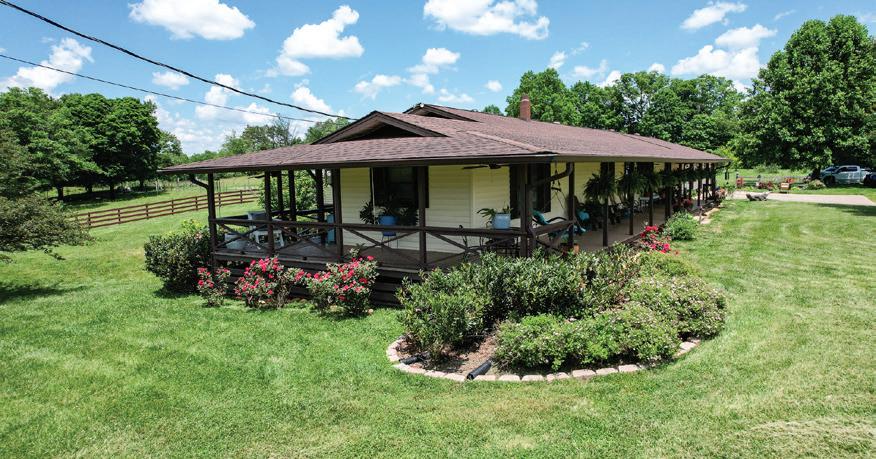



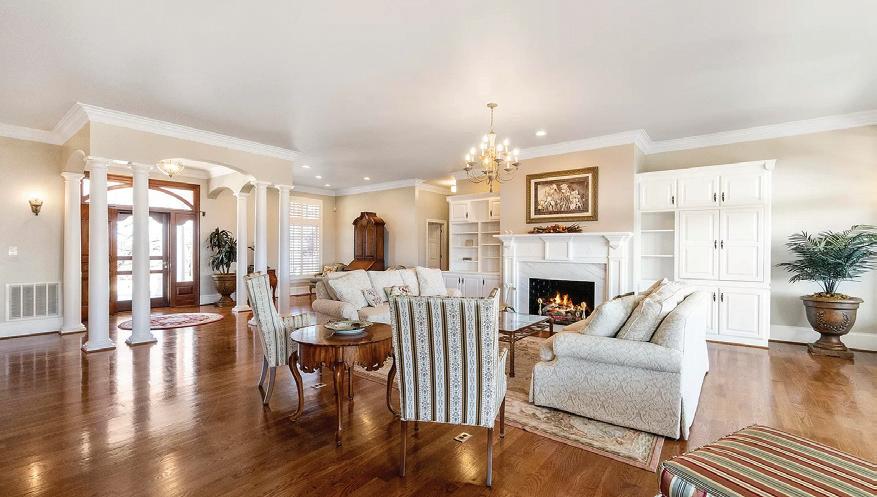
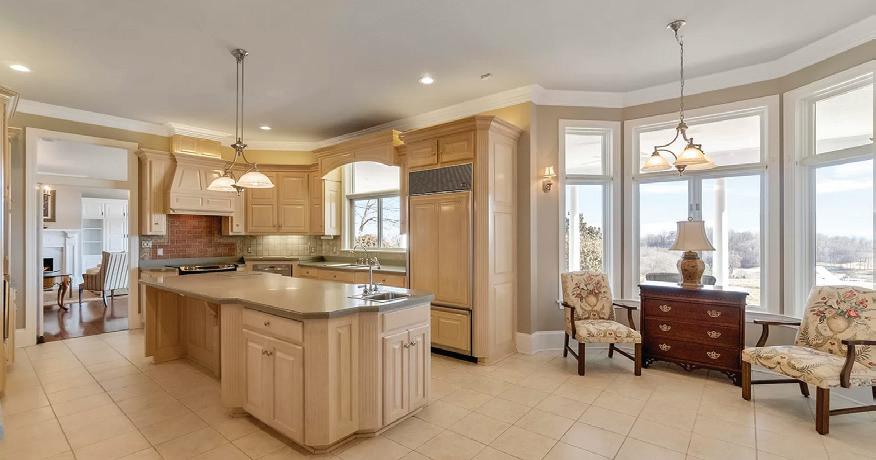
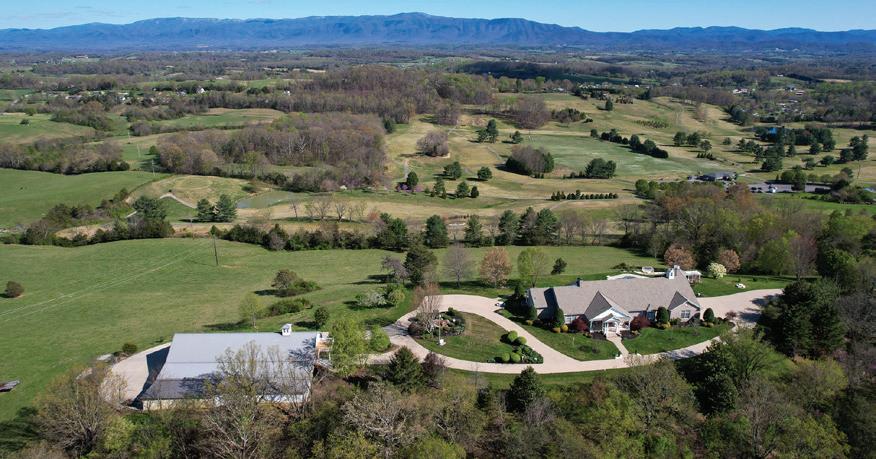

3 BEDS | 3 BATHS | 2,488 SQ FT | $1,199,000. Discover 24 scenic acres along the Nolichuckey River in Northeast Tennessee, with over 1000 feet of river frontage. This peaceful property features a ranch-style home with wraparound porches, a breezeway to the garage, a wood frame barn, a newer metal barn, a garden area, and a dog run. The inviting home includes a large living room, great room with fireplace, U-shaped kitchen with oak cabinetry, three bedrooms, and three full baths. The primary bedroom has double closets, a double sink vanity, a shower, and porch access. The basement, while unfinished, is heated and cooled, ideal for a man cave, workout area, or storage. The three-car garage offers ample storage and is insulated with electricity and a flue for a wood stove. Ready for move-in! This property is ready for you.

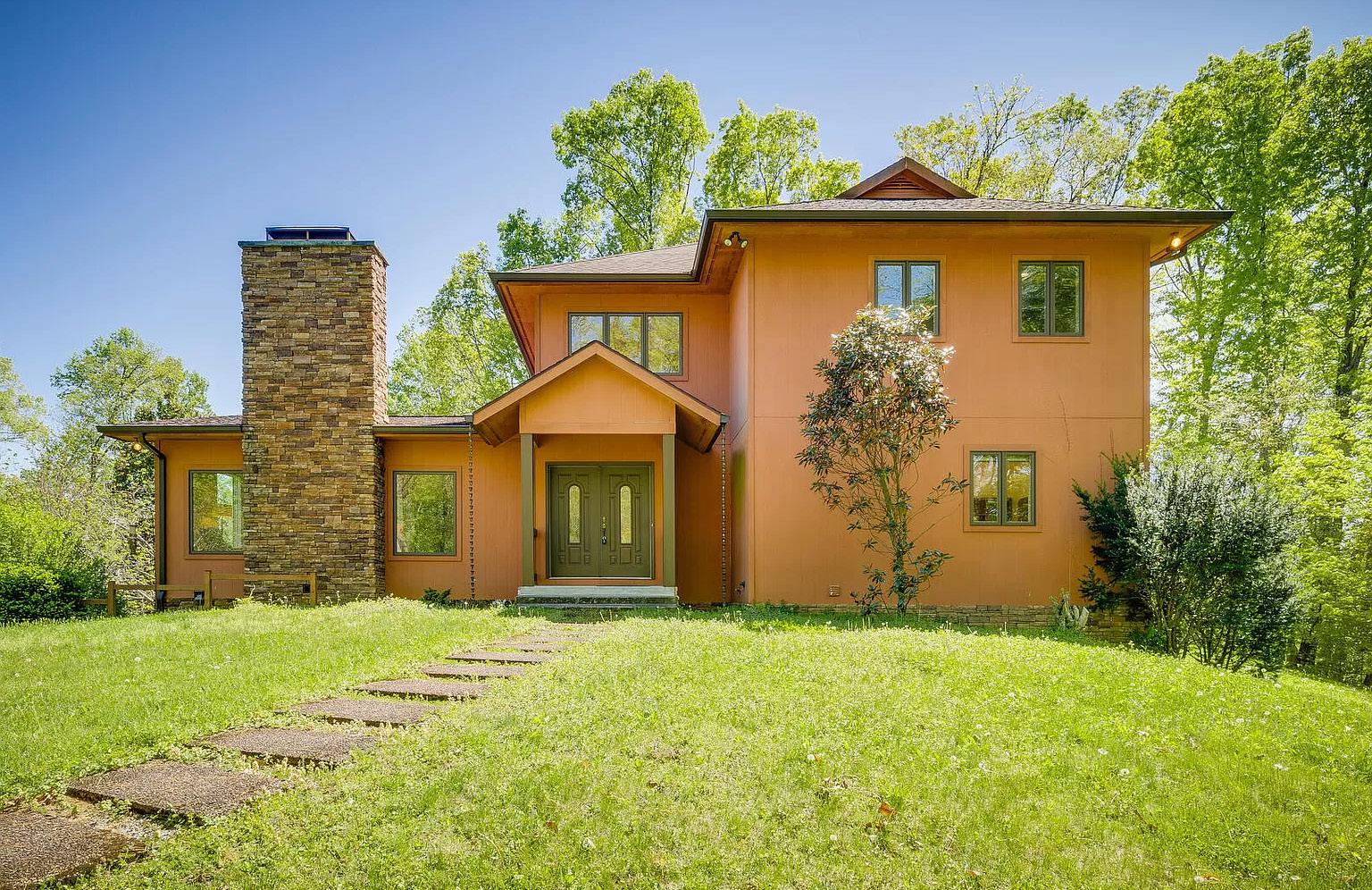
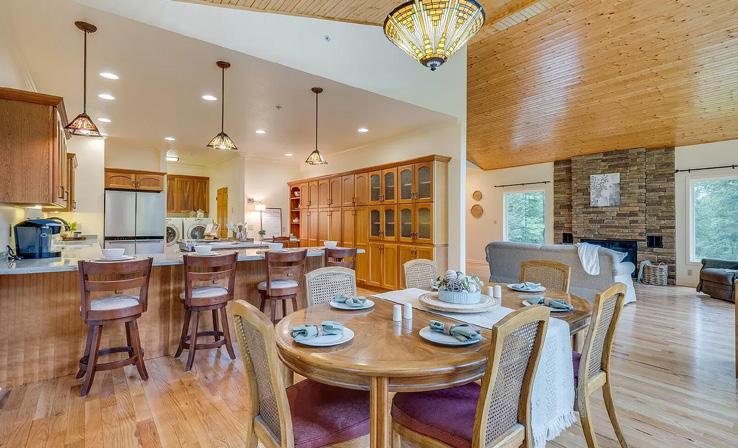


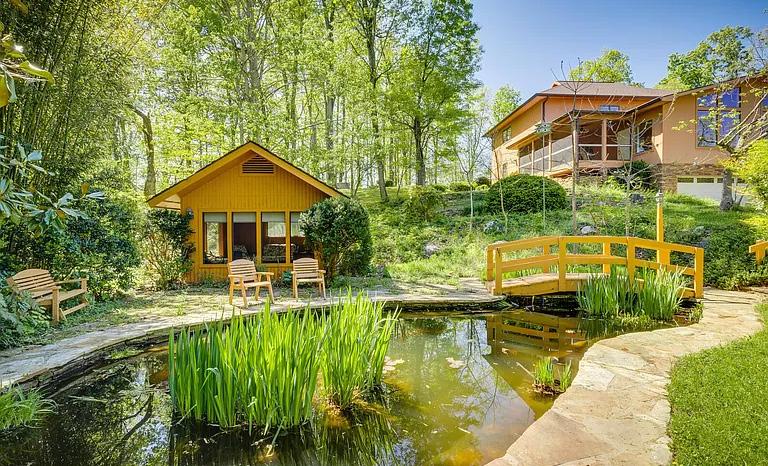
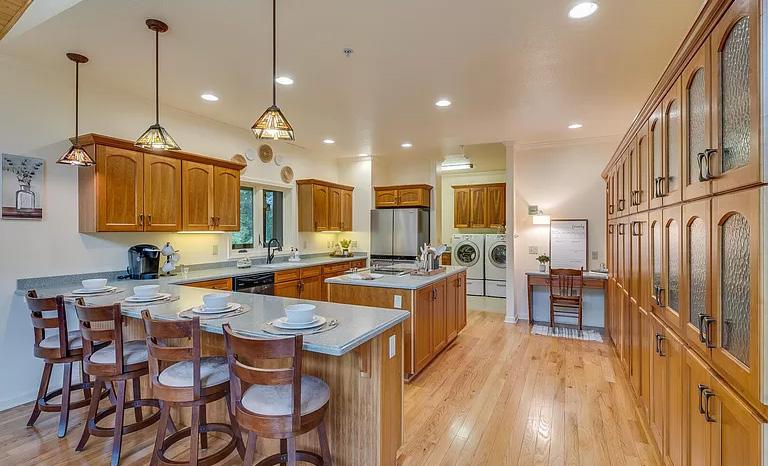
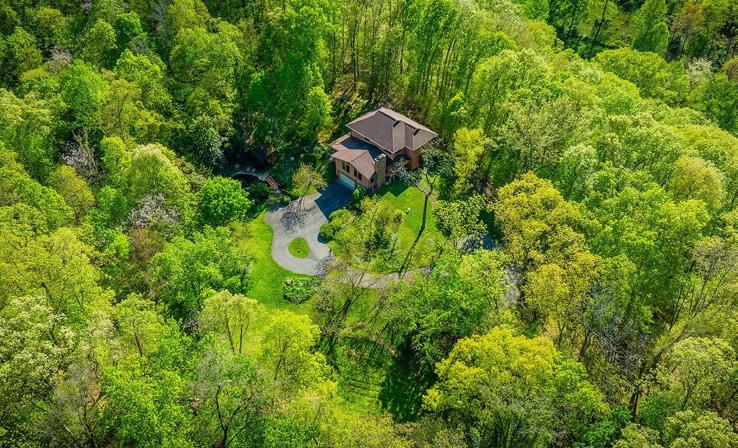

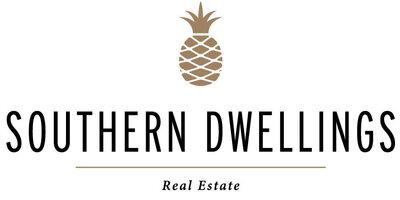
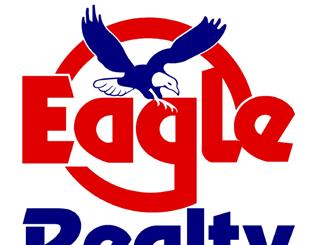

(606) 679‐4316 MyEagleRealty.com
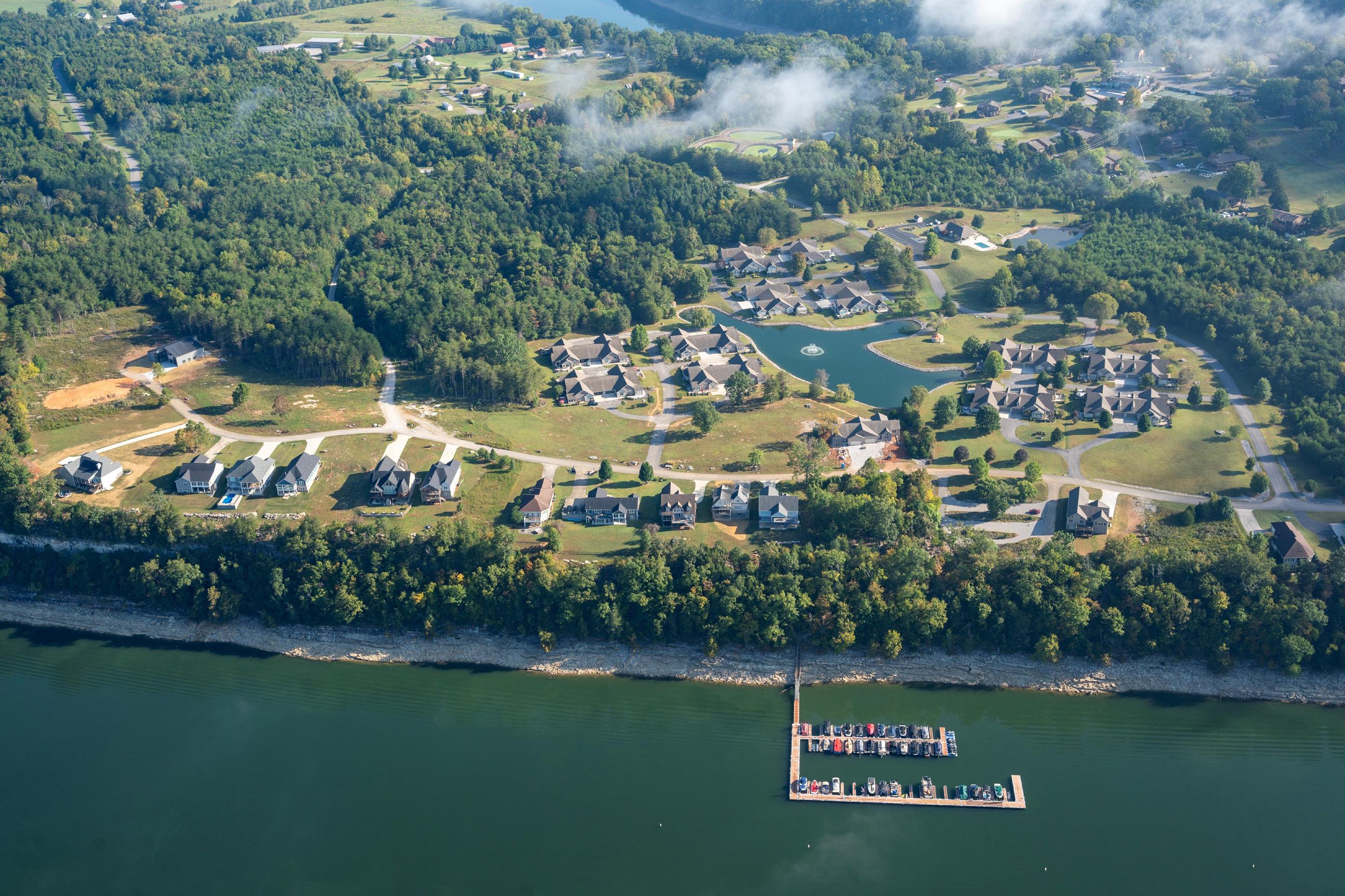
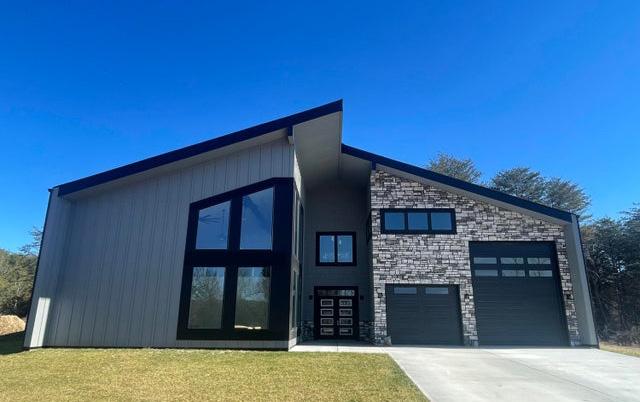
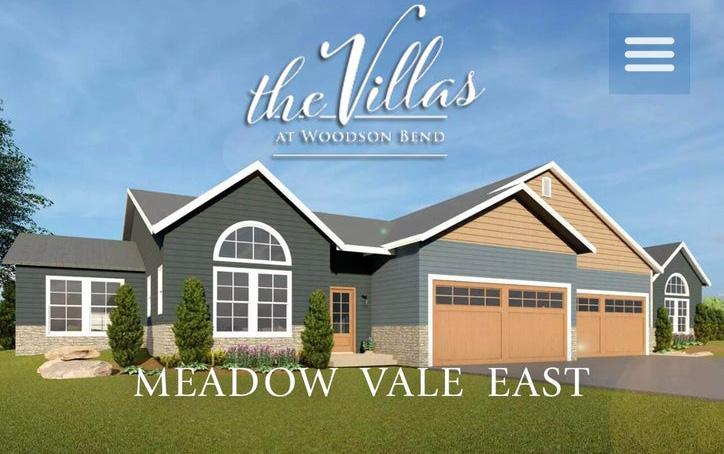
Nestled deep in the South Fork of Lake Cumberland, the Villas sits on 160 wooded acres along a bluff overlooking the water. It’s tranquil lakeside living in an exclusive gated community of beautiful, professionally-designed patio and single-family homes, condominiums and duplexes — attracting families, retirees, and young professionals. Life at The Villas is secure and serene, with plenty of wonderful and relaxing ways to spend a day — from get-togethers at the clubhouse and parties by the pool to boating on beautiful Lake Cumberland and a round of golf at the Trevino/Bennett course next door. The area is a regional center for shopping and healthcare, and a popular tourism destination, so there’s always a nice variety of live music, excellent cuisine and fun and interesting activities and entertainment nearby. A short walk down the street from your home, you’ll find The Villas Dock — and instant access to your runabout, pontoon or jet skis for a day of cruising on the lake, water skiing or fishing. You are tucked away on Lake Cumberland just five minutes, by water, from Burnside Marina and all the enjoyment that the main lake has to offer. The Villas Dock is well-built, well-lit in the evening hours and designed for a safe and carefree experience. New areas of The Villas’ 160-acre development are now open and six new architectural designs have recently been unveiled — new styles and new home types, ready to introduce a new generation to Life by the Lake. The Villas community now includes stylish condominiums with two floorplan options, along with new one- and two-story single-family homes, and two new duplex designs.
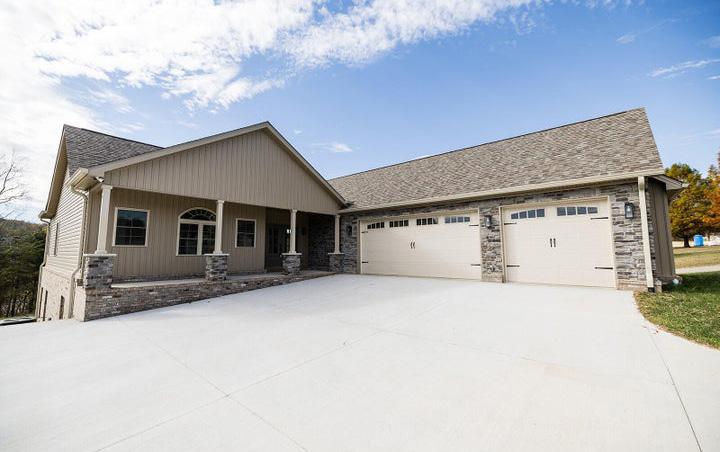

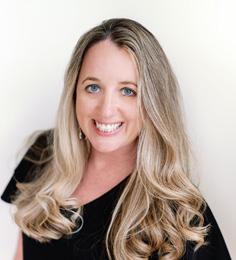

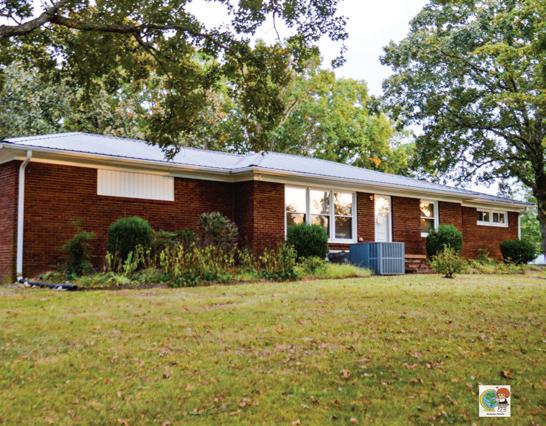


MELANIE EIFLING | STEVENS GROUP COMMERCIAL
REALTOR® | 615.584.3118 | callin4dollars@gmail.com
$260,000 | Welcome to this serene park setting! Step into this charming home that exudes a sense of elegance and tranquility. Imagine driving up to the circle drive, greeted by the rustic brick exterior complemented by giant trees that offer a picturesque view.

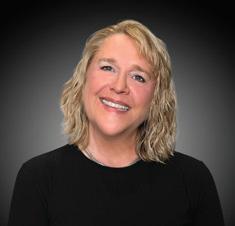
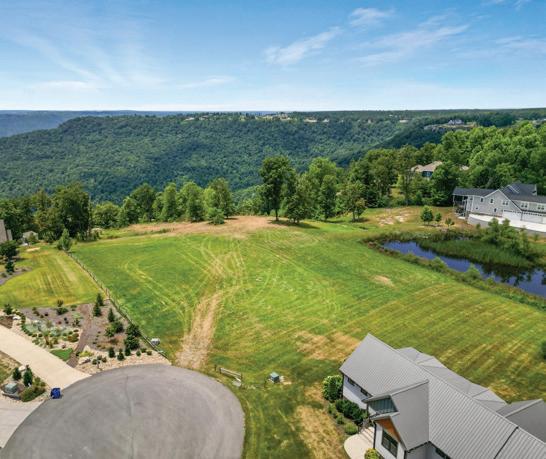
SHERRIE MATL | KELLER WILLIAMS REALTY
REALTOR® | 770.686.2412 | sher.matl@kw.com
$619,000 | Discover the perfect homesite within the secure confines of Jasper Highlands, a mountain top gated community. This Incredible 6.01 acre level parcel is located at the end of a court in the founders section, relatively close to the front entrance and the perfect location for constructing your dream home.
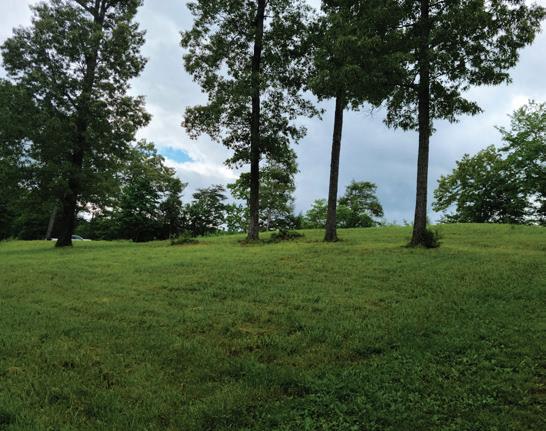

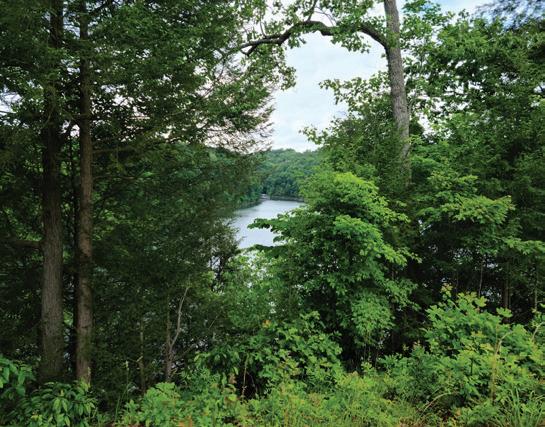
SYDNEY PENNINGTON | KELLER WILLIAMS BLUEGRASS REALTY REALTOR® | 859.797.9866 | sydney.pennington@kw.com
$129,000 | Are you looking for a vacant lot with a beautiful view of Lake Cumberland to build your ideal lake house? Take a look at this almost halfacre lot in the Lake Forrest Subdivision then! This lot is just minutes from a public boat ramp, shopping, and dining.
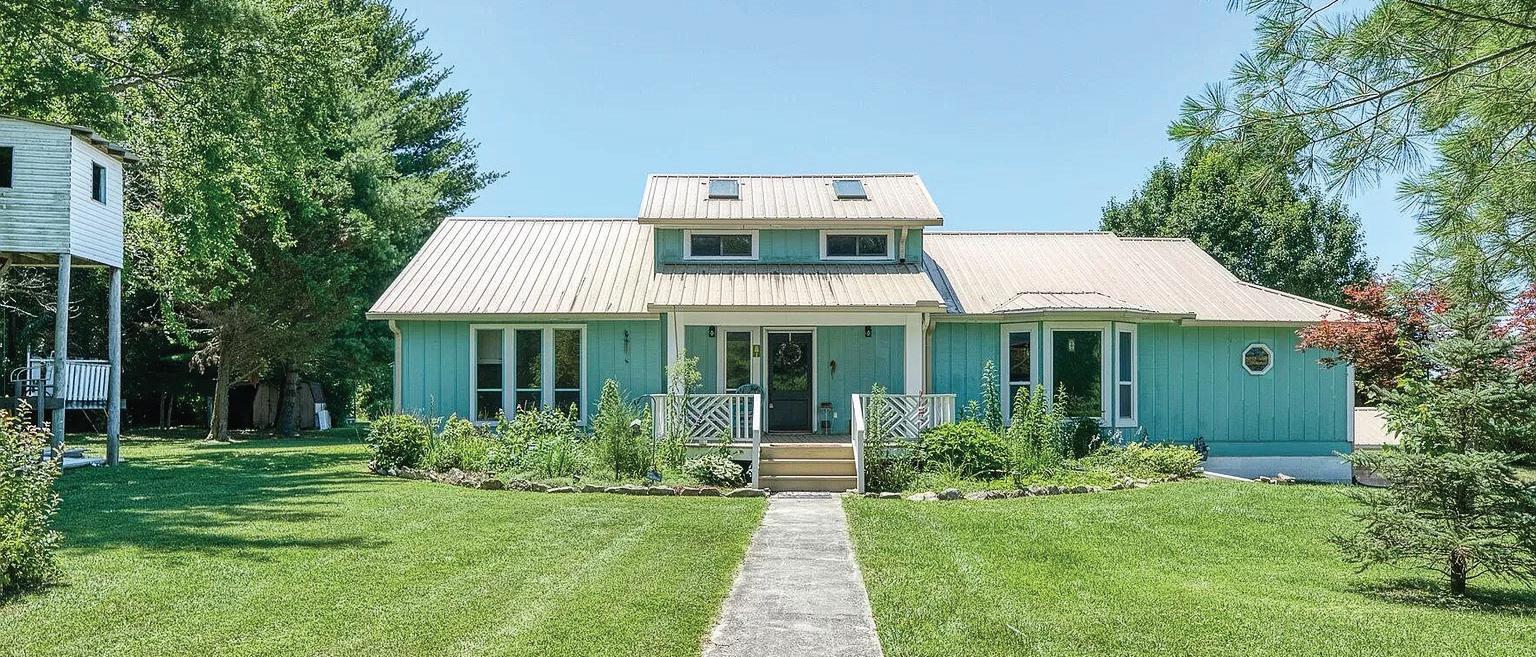

DARLENE MITCHELL | RE/MAX FINEST
REALTOR® #375444 | 615.450.8340 | dmitchell9885@gmail.com
$450,900 | Beautiful home built in 1982, with incredible views along with serenity and most importantly privacy. Enjoy your 3 bedroom (possible 5) 3 bath home on approx. 5.03 acres. Large Master Suite with whirlpool tub and walk in shower. Basement partially finished, Walkout.


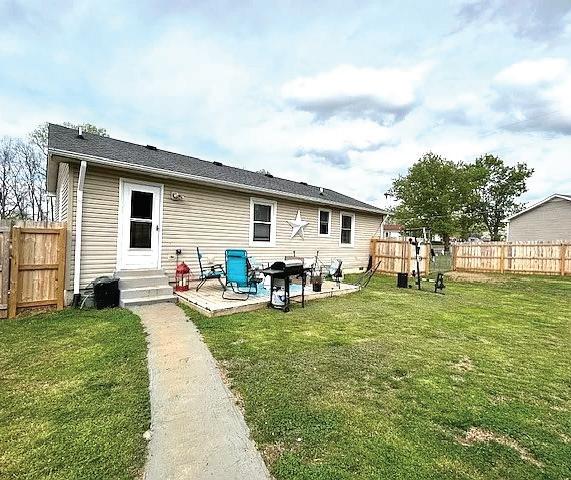
NICKI CLARK | APEX VENTURES, INC. REALTOR® | 615.255.2703 | nicki@apexventuresinc.com
$280,000 | Welcome to this charming 3-bedroom, 1-bath ranch-style home nestled in a great neighborhood near the school. This is a wonderful residence with endless possibilities! Whether this is a first home or an investment property, look no further.
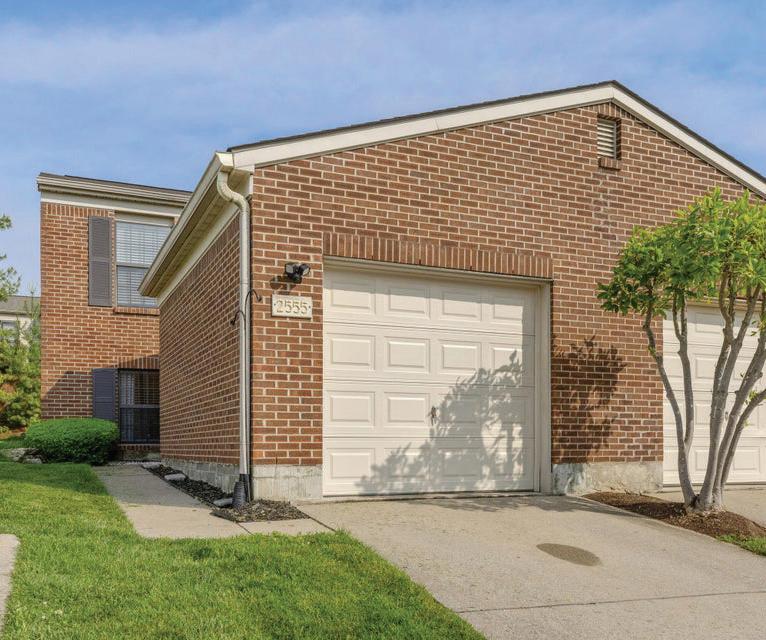

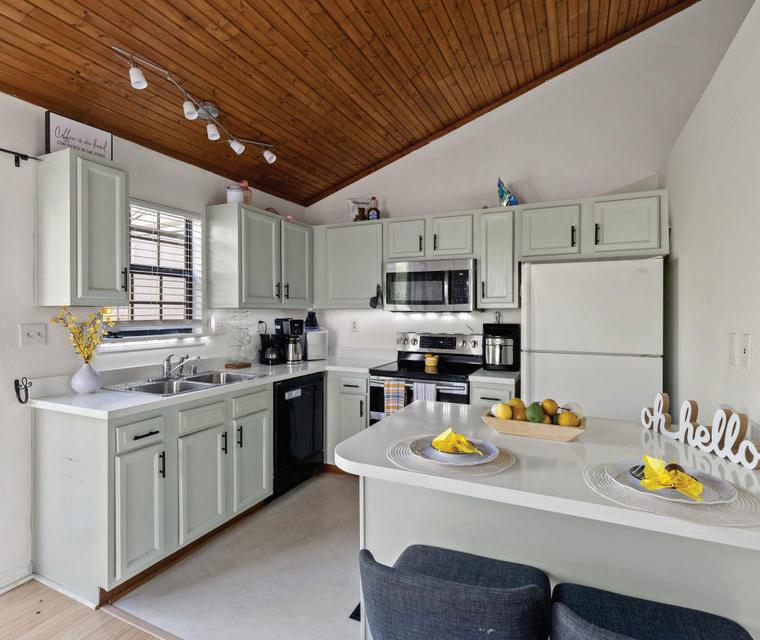
DIANE SCOTT | THE BROKERAGE REALTOR® | 859.699.0243 | DianeScottHomes@gmail.com
$208,000 | Why Rent when this fabulous townhome is so affordable?! Awesome location in the Liberty Woods Townhome community! This 2 bedroom home is just a quick 4.2 mile drive to UK campus, interstates and the best shopping and restaurant district.
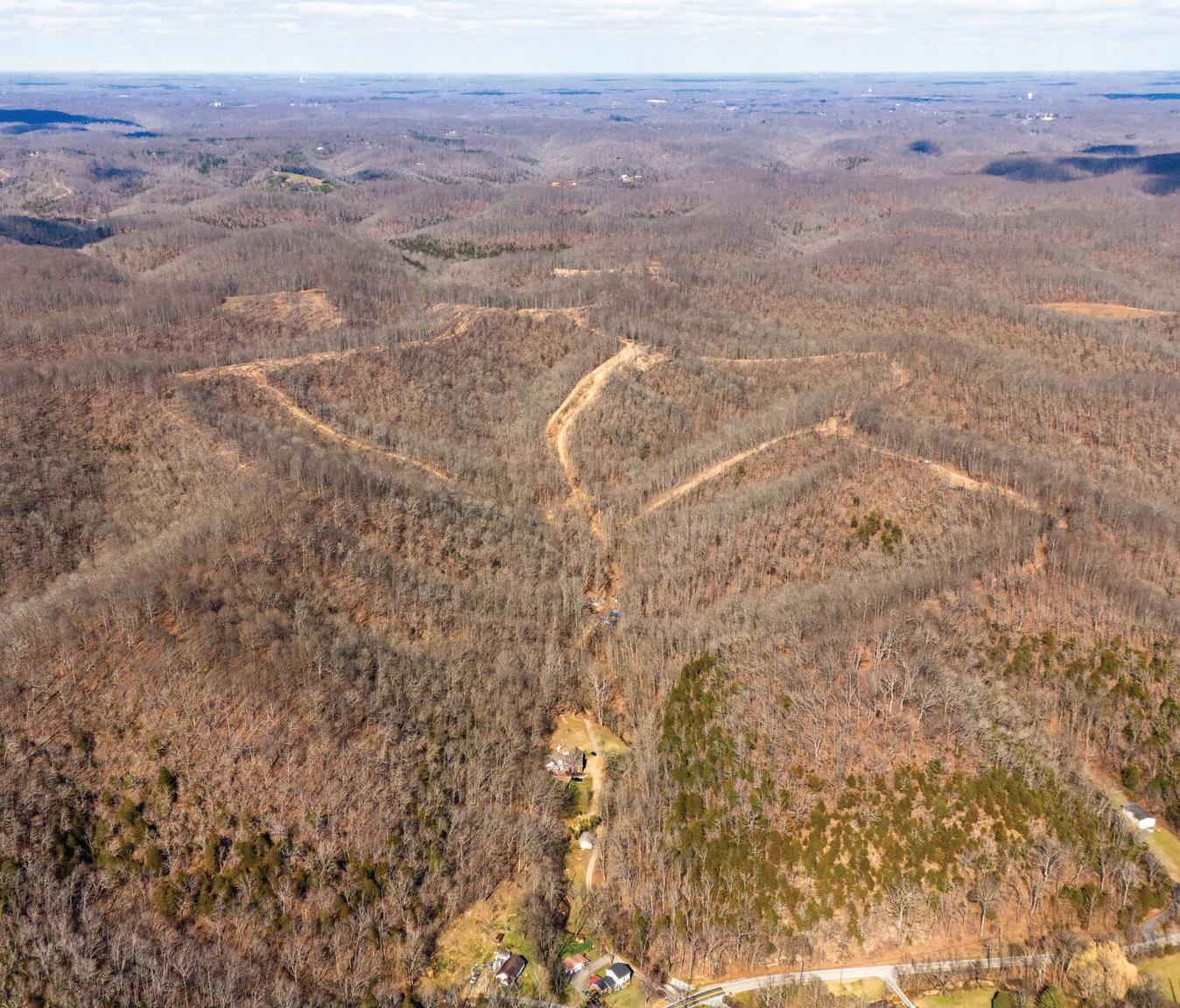
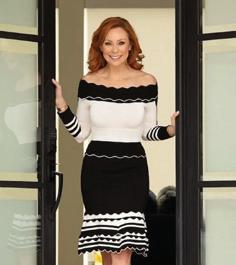
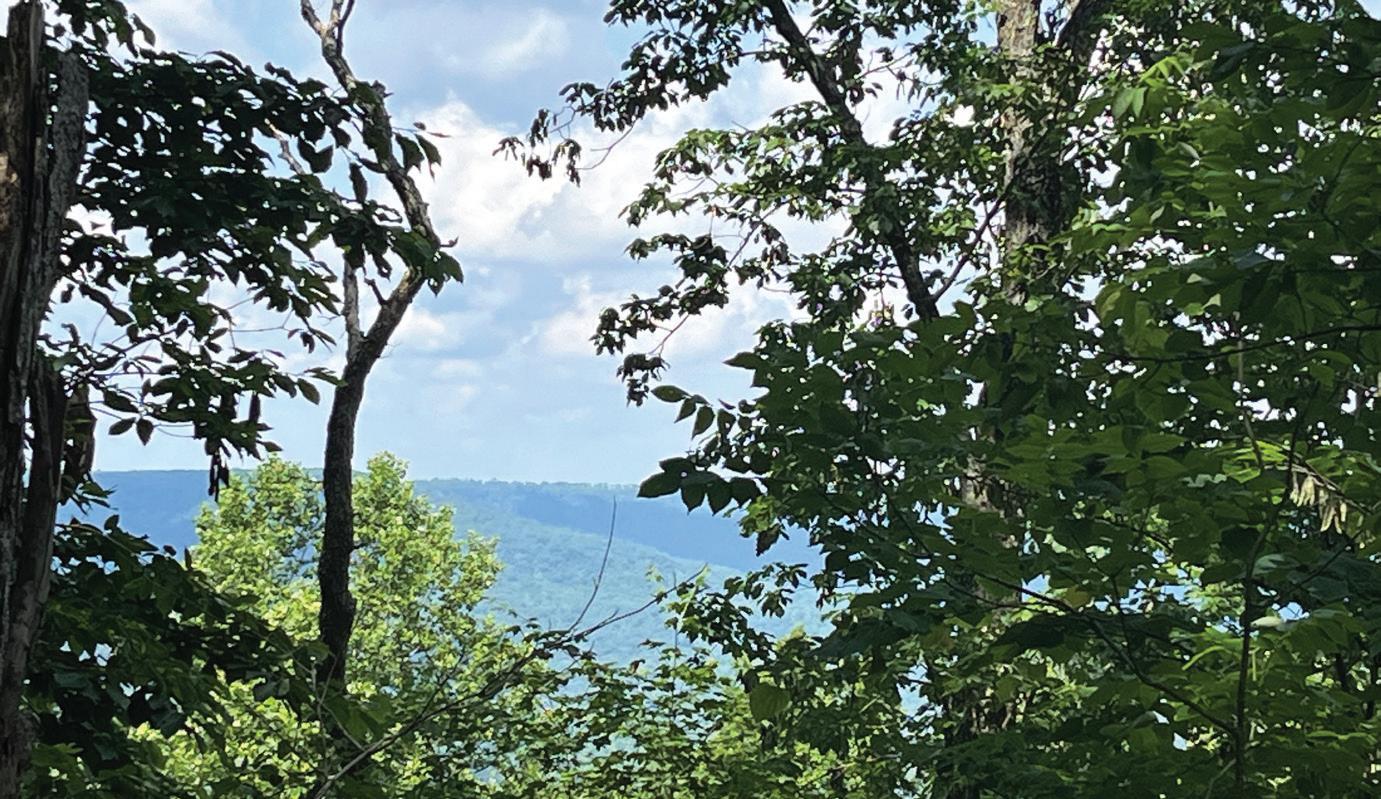
4.51 ACRES • $155,000
Situated on a mountain brow, this four-and-half-acre, level homesite offers breathtaking views, plenty of hardwoods, privacy, and wildlife. Peaceful living at its best with easy access to both Chattanooga and Monteagle, and all the amenities both have to offer -- restaurants, retail, universities, hospitals, and entertainment. Water, electricity, and cable available at the street. Note this lot borders hundreds of pristine acres held in a protected trust. Buyer responsible for due diligence.
309 ACRES • $3,553,500 Nestled in the serene landscapes of Ashland City, Tennessee, this expansive 309acre property offers a rare opportunity for those seeking tranquility and adventure. Bordered by the picturesque Beeman Park on three sides, the property boasts an enviable location, providing unparalleled privacy and access to nature. With its vast expanse, the land presents numerous build sites, allowing you to craft your dream home amidst the stunning backdrop of rolling hills and lush greenery. Whether envisioning a rustic retreat or a luxurious estate, the possibilities are endless. For outdoor enthusiasts, this property serves as a veritable hunting oasis, teeming with abundant wildlife and offering ample space to explore and indulge in your favorite outdoor pursuits. Additionally, the land lends itself perfectly to those aspiring to cultivate their own personal farm, with fertile soil and ample room for agricultural endeavors.

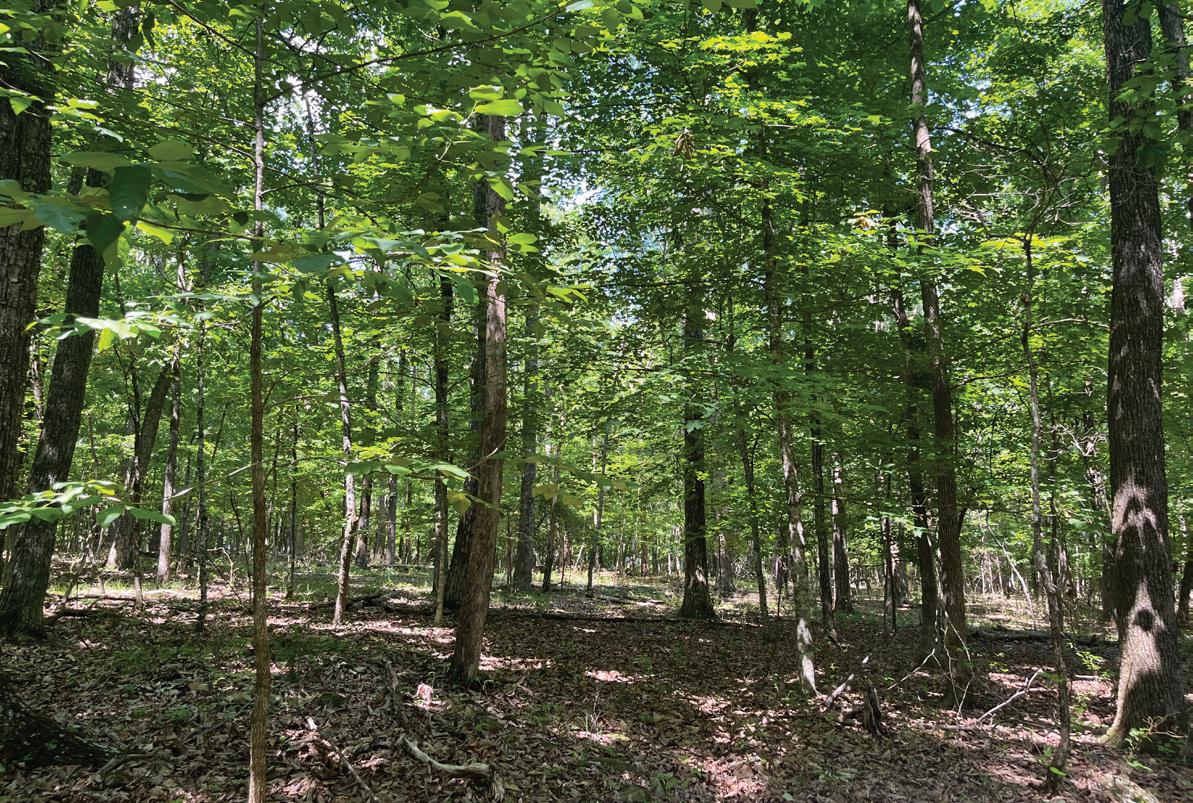
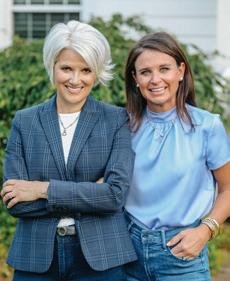



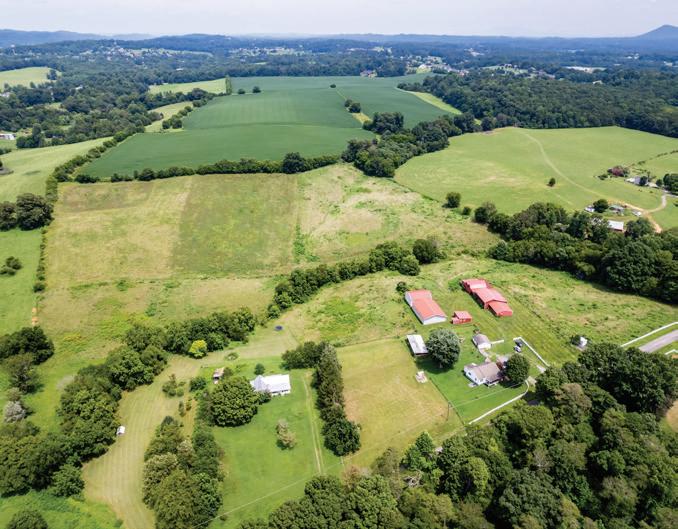

16 beautiful acres of unrestricted, gorgeous farmland with mountain views and a creek. Build your dream home in Blount County with low property taxes. Surrounded by rolling farmland complete with numerous barns and storage buildings, as well as existing fences and a year round creek, this prime piece of property would make the perfect location for your home. Only 21 minutes from the Airport and half an hour from The Great Smoky Mountains National Park! Water and Electricity at the road. Fast internet available with AT&T. Owner finance is available to qualified buyers with acceptable down payment. Survey available on request - this is Tract 2R which is 16.049 acres and includes the barns and utility buildings.
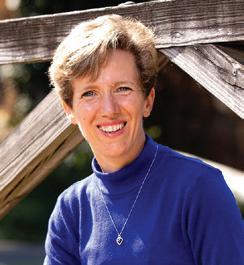
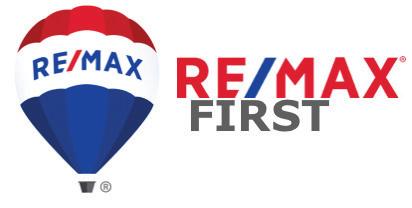

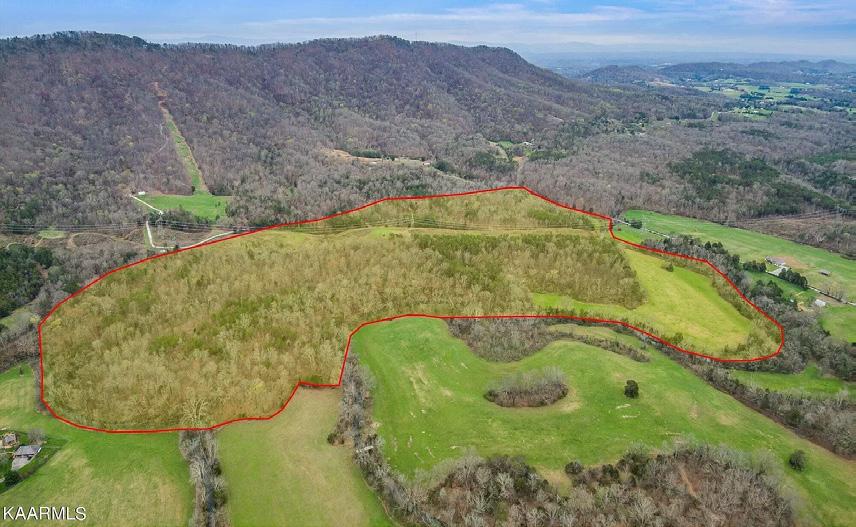
0 FREELAND ROAD, CORRYTON, TN 37721
95.5 ACRES | OFFERED AT $1,200,000
Rare, beautiful country acreage with Mountain Views. Total privacy yet not too far from civilization.ideal for one or several homes for family to enjoy. Creek runs through on one side.
The property has been cleared for planting or cattle.

SANDSTONE WAY, SEVIERVILLE, TN 37876
22.07 ACRES | OFFERED AT $899,900
Rare opportunity to own approximately 22 acres - adjacent to Dollywood. Magnificent views of the Smokies. Area of commercial growth yet totally private. Ideal for a family compound or rental cabins. A creek runs through it. The Dollywood ChooChoo can be heard from the mountain top. Your own piece of Heaven!

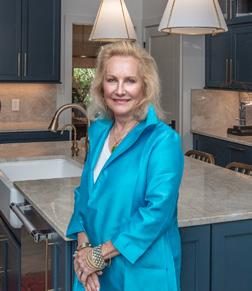
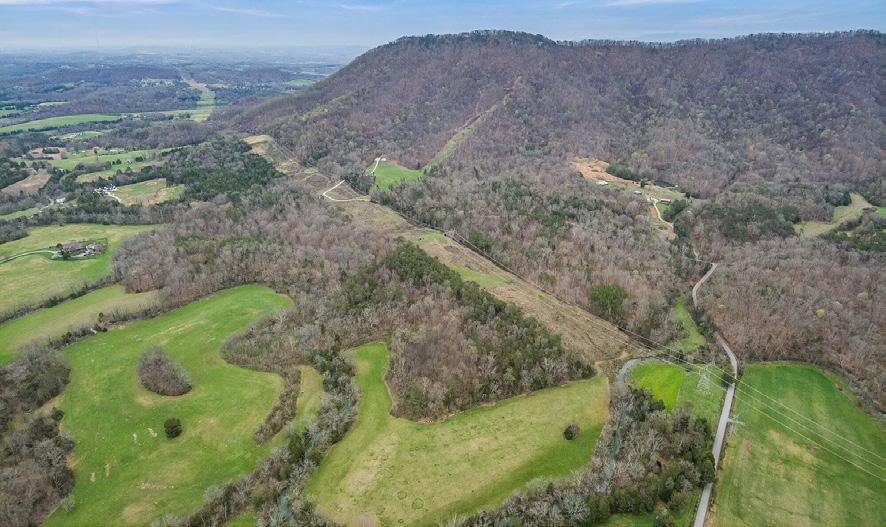
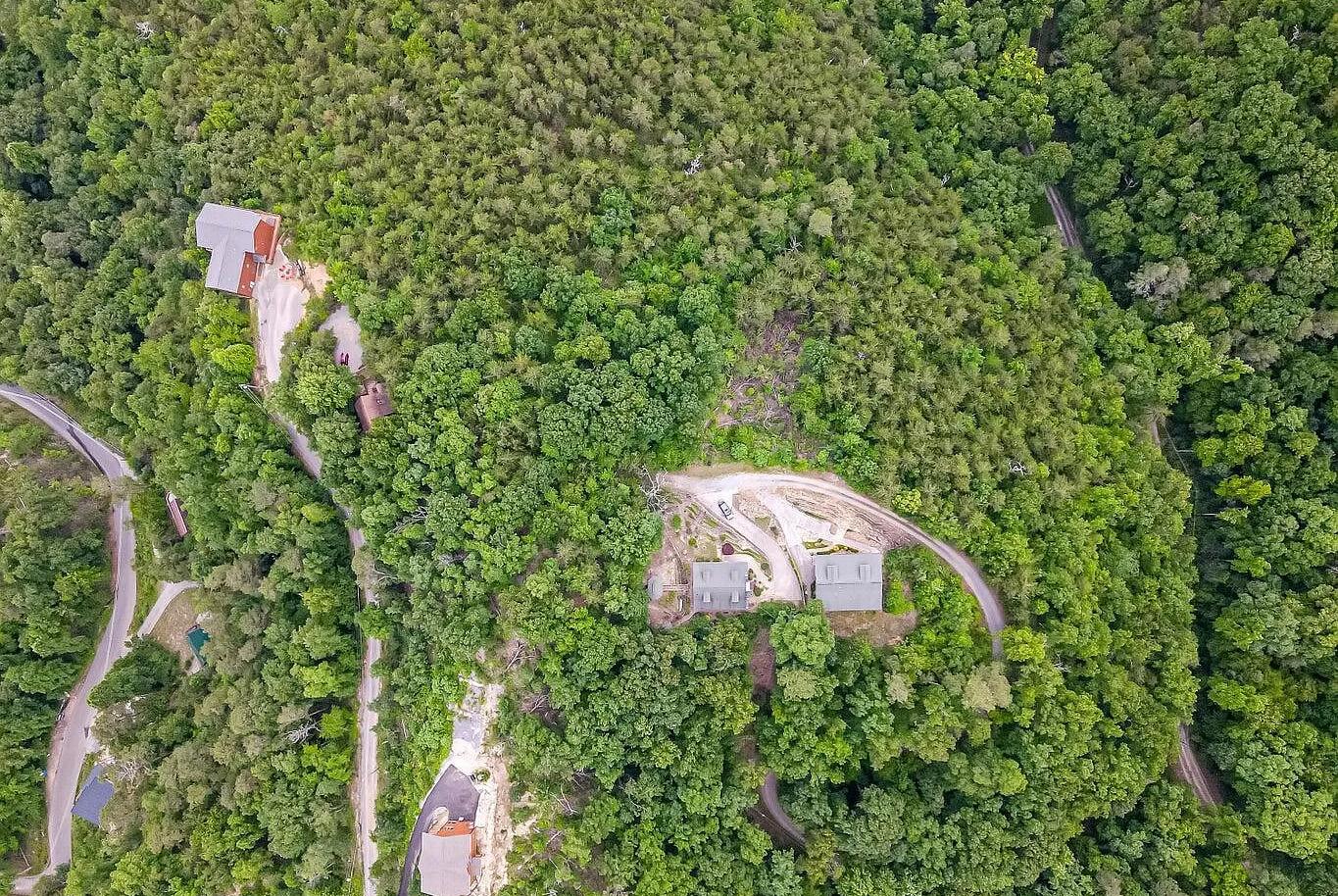
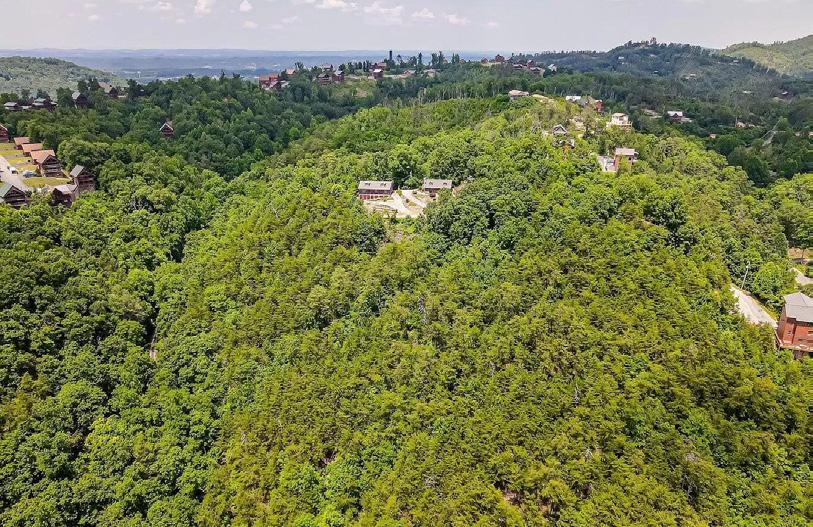
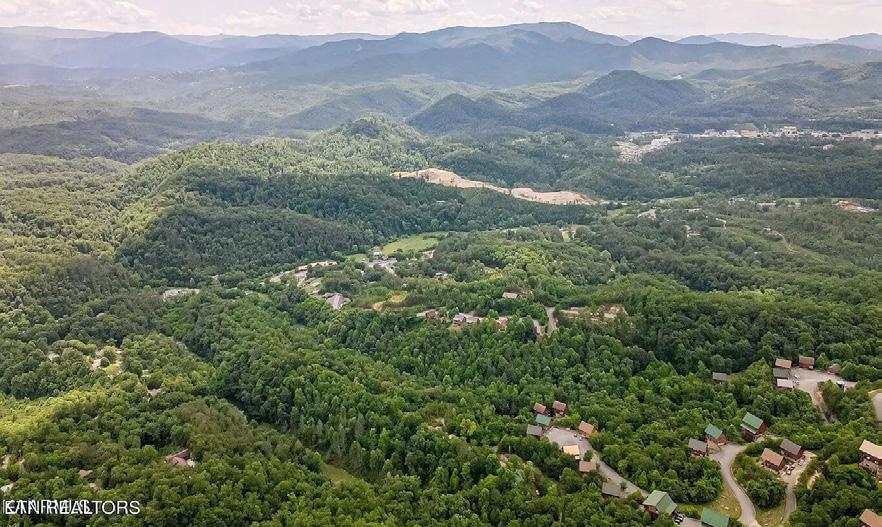
c: 865.936.4116 | o: 865.694.5904 johnnie@creelgroupknoxville.com www.johnniecreel.net
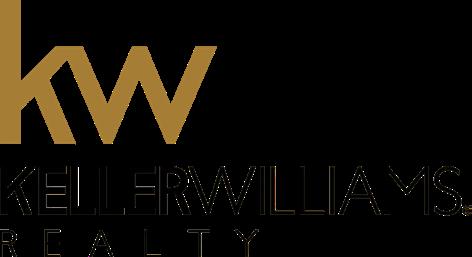

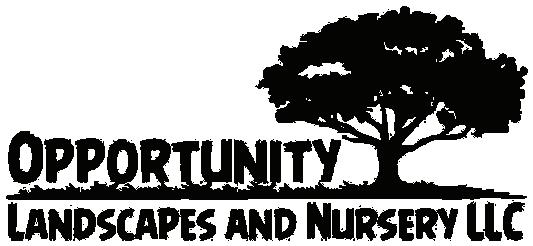
Article by Karen Creason
Photography by Trenton Lee Photography
Originally published in Franklin Lifestyle
Fifteen years ago, Charles Darby’s parents gave him sage advice: Take what you have and build what you want and need. His parents’ joy and love for helping people set the standard for how Charles wanted to live his life. “I did not want a job - I wanted a way of life.”
Charles’ passion for landscaping aligned perfectly with his personal value system. Landscaping affords him the opportunity to work and live close to his family, while helping others.
Charles began his landscaping journey by working for a successful landscaping company. Determined to succeed, he did what his boss did and learned much in the process. Ambitious, young, self-motivated and comfortable with knowledge gained, Charles branched out on his own and launched Opportunity Landscapes and Nursery in 2012.
Aptly named Opportunity Landscapes and Nursery “because I knew if I was given the opportunity I would supersede expectations with my ability,” Charles obtained his business license and started to beat the bushes. In his first week, he landed his first job which paid the equivalent of three months’ salary of his former job. He then struggled through a three-month drought. Not one to lose focus, Charles took all the outdoor jobs no one wanted to do, both challenging and mundane. “I trusted that growth of the company would happen organically and soon I would be utilizing my skills for enhancing outdoor properties.” It took time to earn the respect of vendors, the industry, and clients. As his unique design skills and outstanding quality in landscape and hardscape installation became known, Charles started receiving multiple referrals.

It is through passion for his landscape career that Charles can envision the future of plant and tree growth potential and thus provide the client with a broad range of choices. Charles states “I visualize the clients project in three, five, and ten years and can provide guidance on how to create a full and lush landscape and avoid the common landscape mistake of plant or tree overgrowth. Planting in layers with different textures can create a stunning and tranquil environment adding property value, while allowing the client the enjoyment of outdoor living.”
The Opportunity Landscapes and Nursery approach is based on feeling, emotion, respect and obedience to nature. “Nature is our gift. She provides us with everything and sometimes we don’t appreciate it.” So many look from their windows at “dead” features - walls, fences, bricks and streets. Landscaping brings life. Much like people, landscape comes in different colors, sizes and shapes. They both live and grow, get transplanted, adapt, take root and continue to grow.
“My goal is to continue the career that I love while leading the company to greater successes”
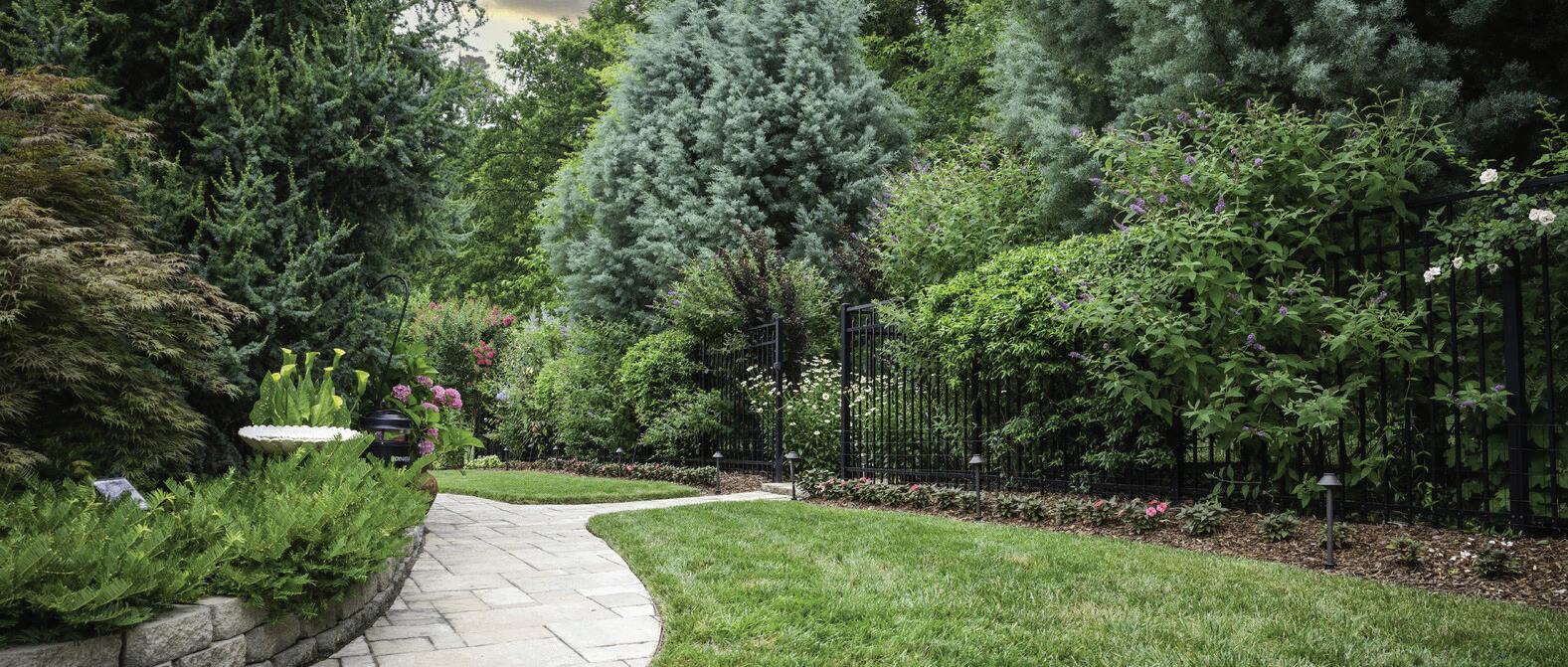
Charles sees his strengths as “doing the job, leading the team, accountability, and overseeing the quality of our work. I have exceedingly high and exacting standards.” He loves that he can shine a light on others. “I want to give my workers the opportunity to be the star I know they can be.” Charles has created a motivating work environment where opportunities abound. His team is dedicated. “I will, and have, taken a good person over a good worker. I can train a good person to work but I cannot train a good worker to be a good person.”
Business has grown through referrals and that means a lot to Charles. “I would rather have the respect of others than a million dollars.” So valued as a leader in the industry, Charles is asked to consult on projects and to advise, teach and help others in the profession.
Opportunity Landscapes and Nursery was recently named by Trees.com to the 2022 Top 20 Best Gardening and Landscaping Services in Nashville placing them above longer-established businesses. Charles states, “My goal is to continue the career that I love while leading the company to greater successes. Our new lifestyles demand outdoor property beautification - Opportunity Landscapes and Nursery can make that happen.”
Feeling very fortunate in the choices made, Charles states, ”I am always fulfilled and feel thankful and honored by the opportunities I have been given to enrich the lives of many –just by planting a tree.”
OpportunityLandscapesAndNursery.com
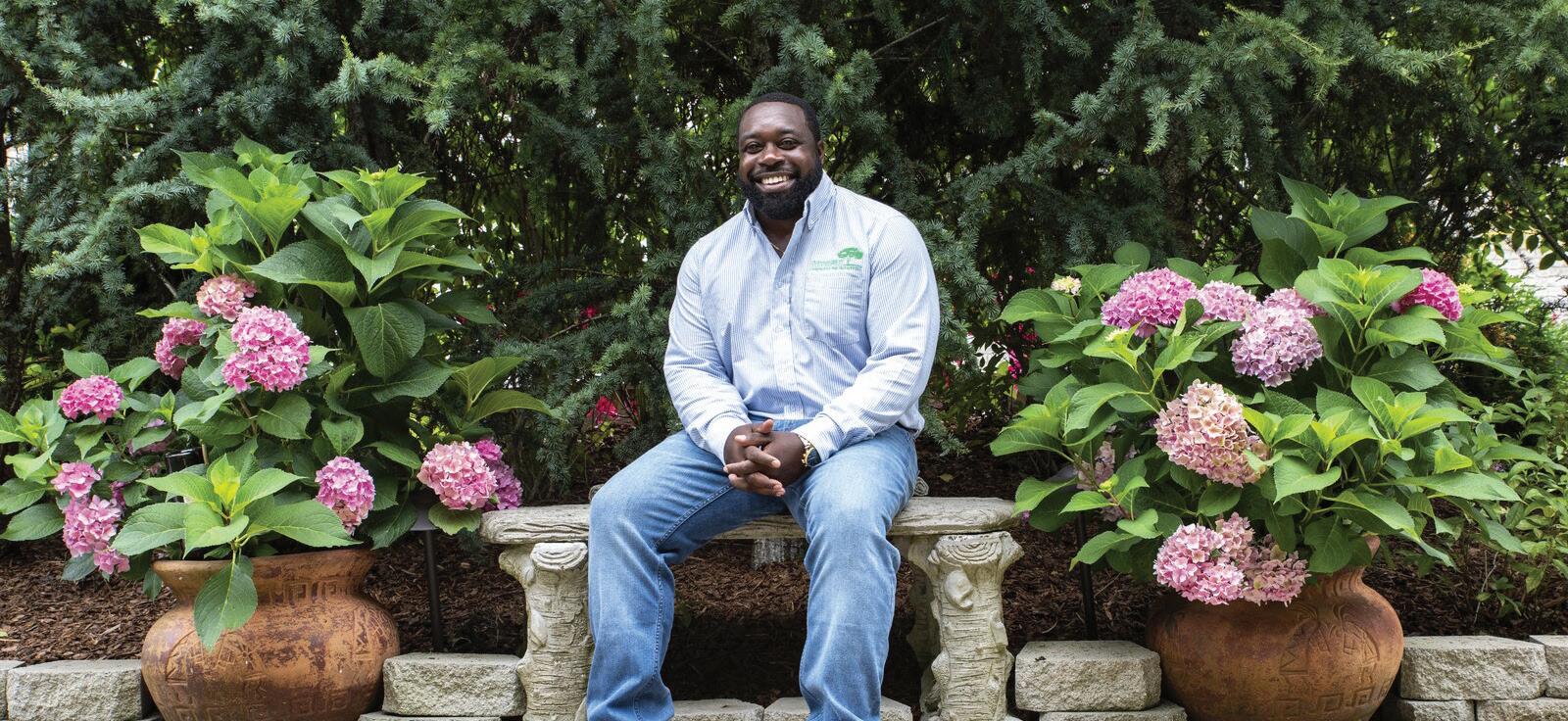


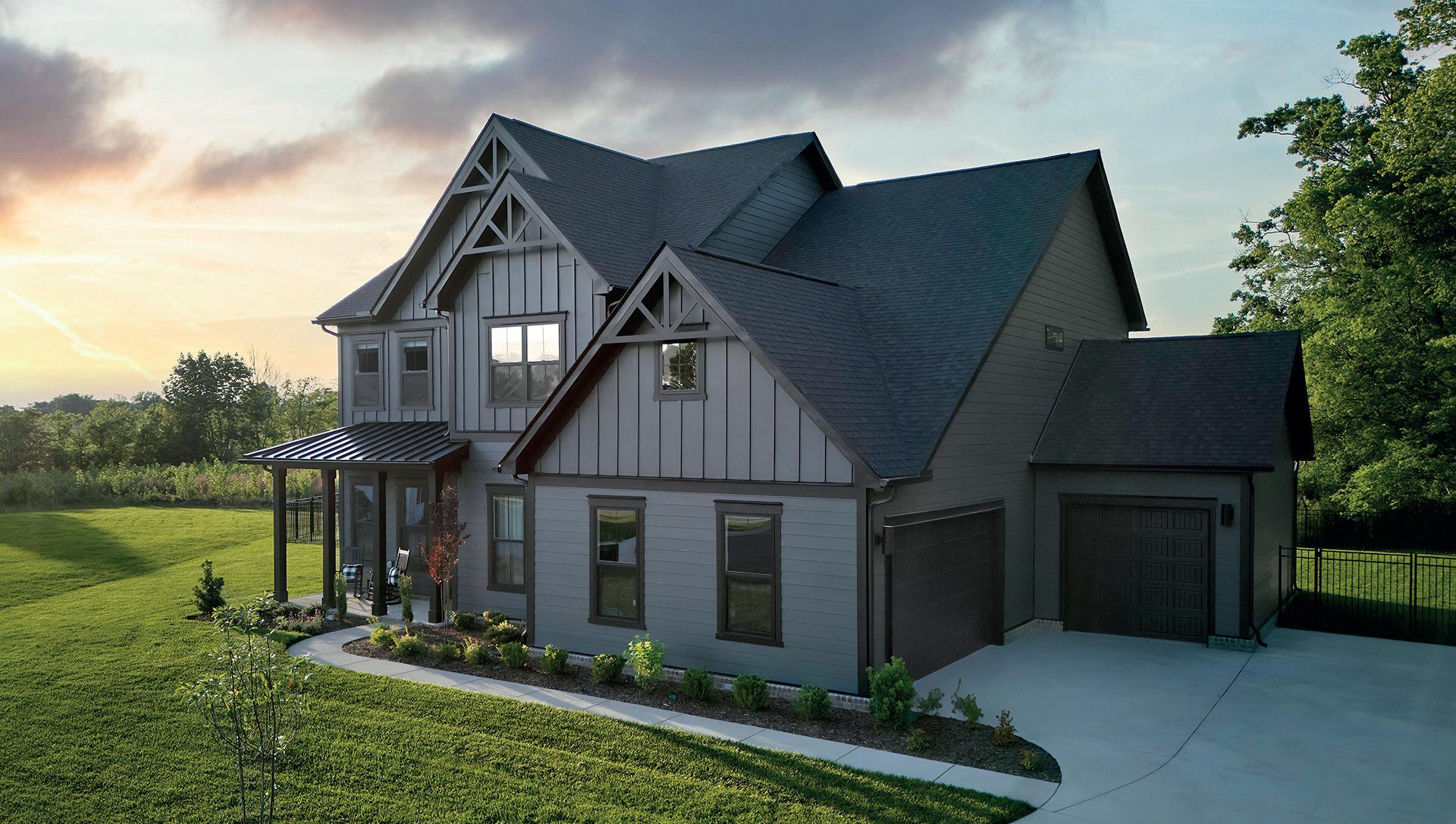
This impressive John Wieland community is located in Williamson County and features 80 desirable homesites nestled in the countryside yet minutes from Franklin and I-840. Five executive floorplans are available including 2,600 – 3,279+ sq. ft., 3 -5 bedrooms, stunning kitchens and relaxing owners suites. John Wieland Homes offer refined luxury with personalization to create the home of your dreams. Visit our Sales Center and Tour our Two Stunning Models. Homes from the Upper $700s.
