“Hillside Home” A True Dundas Treasure
 Steve Roblin, Broker
Steve Roblin, Broker
TORONTO EDITION HOMES + LIFESTYLES MORE ON PAGE 6
Cover home presented by Judy Marsales Real Estate Ltd. Brokerage




452 Jeanette Drive

OAKVILLE, ON L6K 1M5
4 BEDS | 3 BATHS | 3,800 TOTAL SQFT | $2,499,000
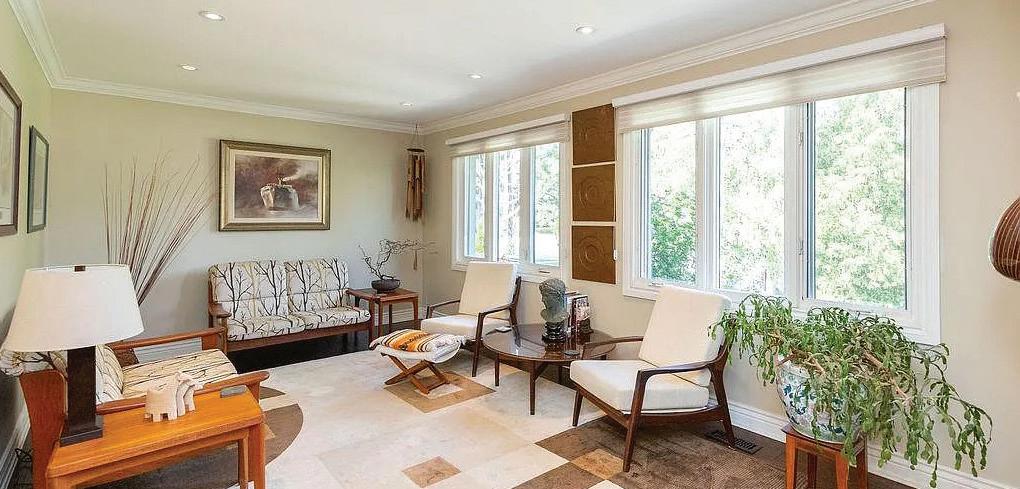
High Demand Location & Property Size in Southwest Oakville- Private ¼ acre property sits at the premium end of the Cul de Sac- Meticulously Updated & maintained by the same family since 1974- Secluded, Extensively Landscaped Fully Fenced Backyard with Flagstone pathways, Mature perennials, peaceful pond feature with Waterfall & Koi Fish- Bespoke Gazebo with Sun Shades & Ceiling Fan to Enjoy the Garden- Large Vegetable Garden & all day Sun- Slate Tiled Foyer welcomes you into this Open Concept Floor Plan that has preserved important Traditional elementsNeutral Designer Décor- Solid Oak Hardwood- Crown Molding- Pot Lites- Formal Living Room & Separate Formal Dining Area with bonus Lounge/ Seating Area, all with an Abundance of Natural Light from the Oversized Windows thru out the Home- Custom Chef inspired Kitchen with O/S Island with Prep Sink- Custom Cabinetry- Pot Filler- Gas Range-Dbl Undermount Sink-Extensive Granite- Pendant Lighting- Breakfast Bar & more- Main Bedroom with Patio Doors to Back Decks/ Garden Views-Walk in Closet & Spa Style Ensuite- Stand Alone Tub- Double Sinks- Granite & Imported Tiles- Xtra Large Seamless Shower with Rolling Door- 2nd & 3rd Bedrooms converted to Convenient Granny Suite with Sky Light-adjacent to the Main Bathroom- Main Level Laundry & Storage Space- Upgraded Millwork through out with Solid Stair Railings & Stairs to the Fully Finished Lower Level with Bright Above Grade Windows- Rec Room with Gas Stone Fireplace- Raised Full Bar Area.
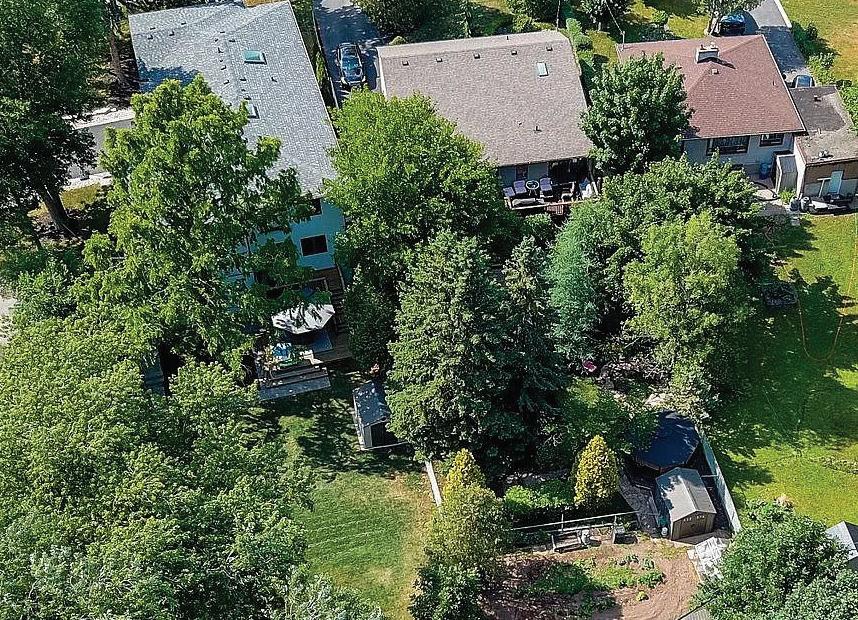
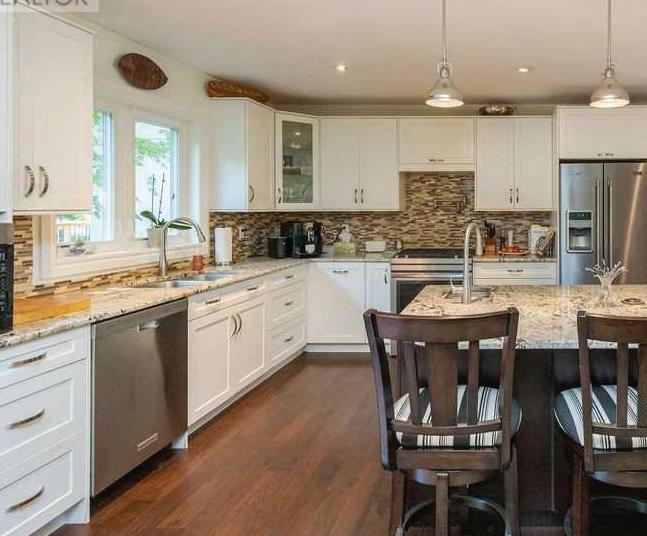

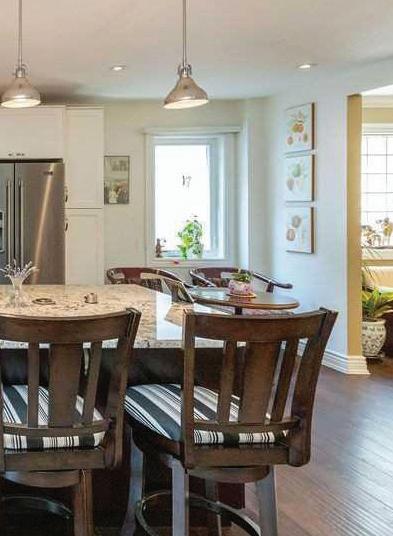

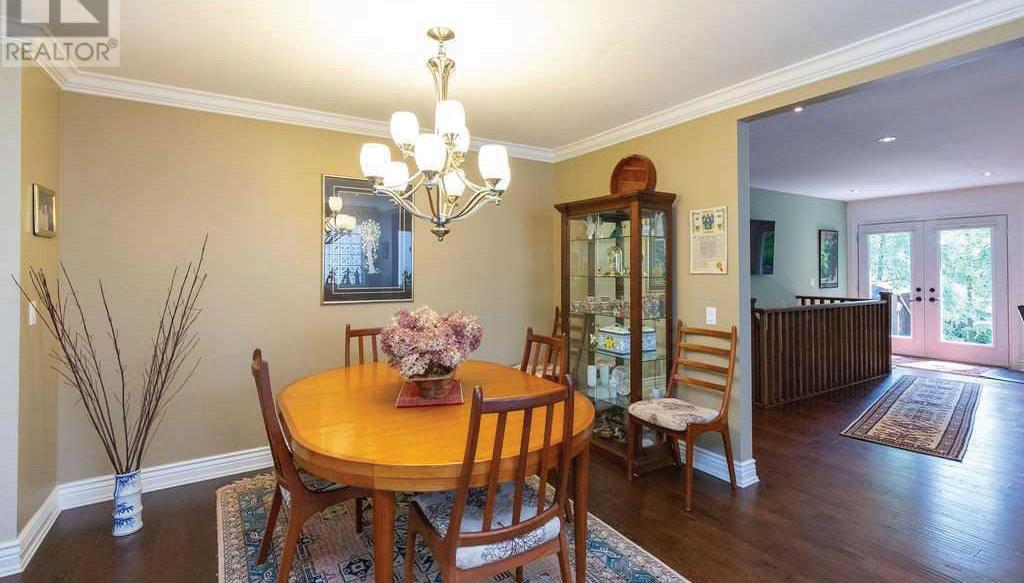



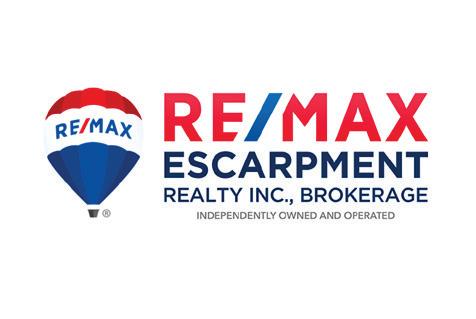
905.512.5547 daniella.aitken@rmxemail.com www.daniellasells.com DANIELLA AITKEN REALTOR ®
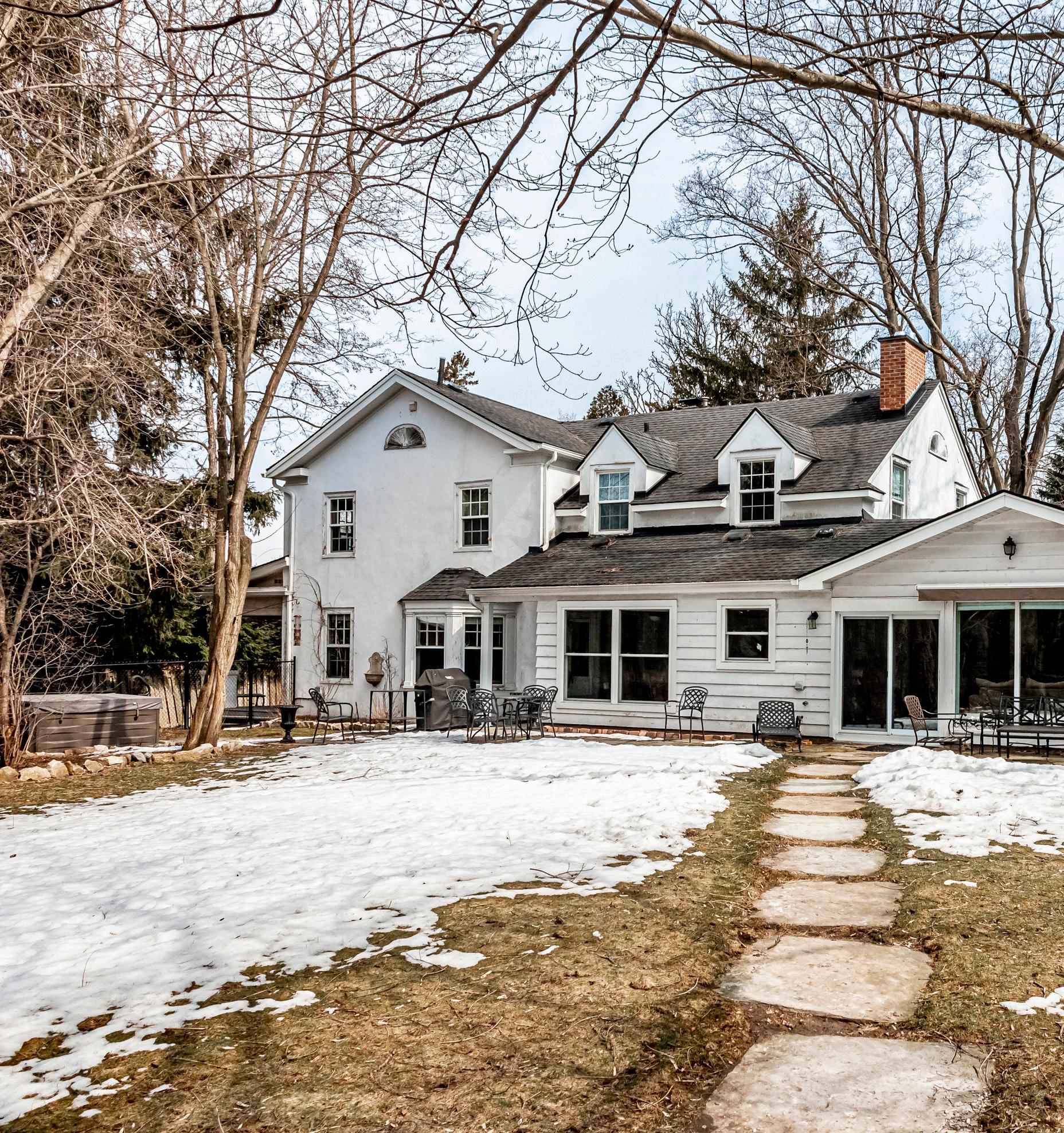

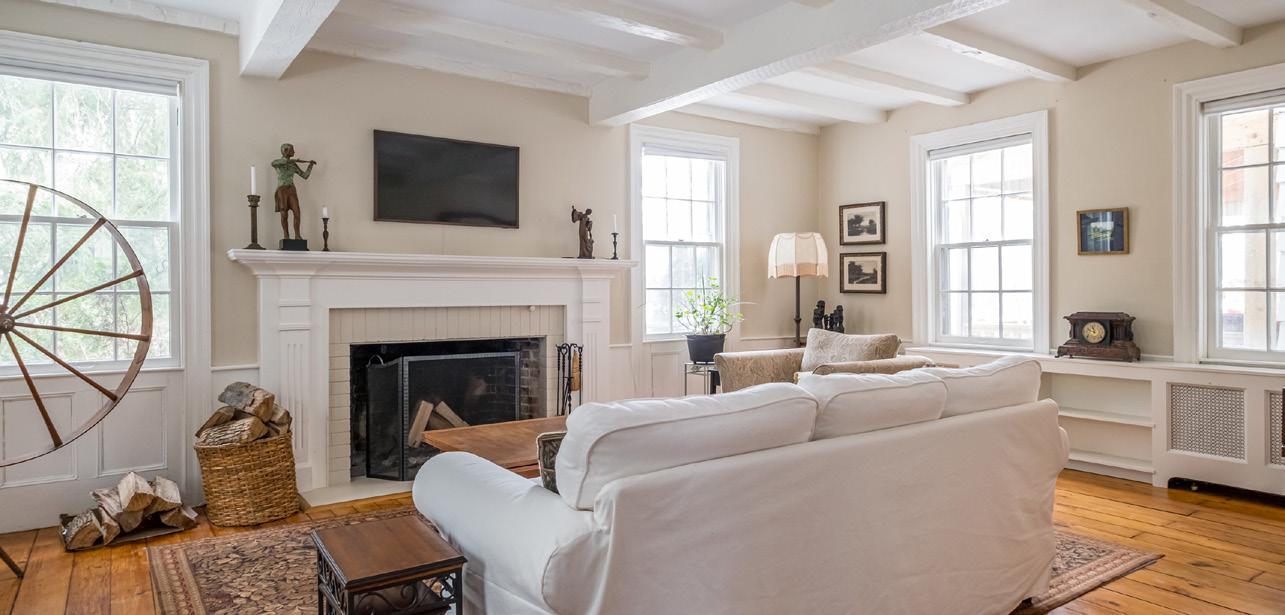

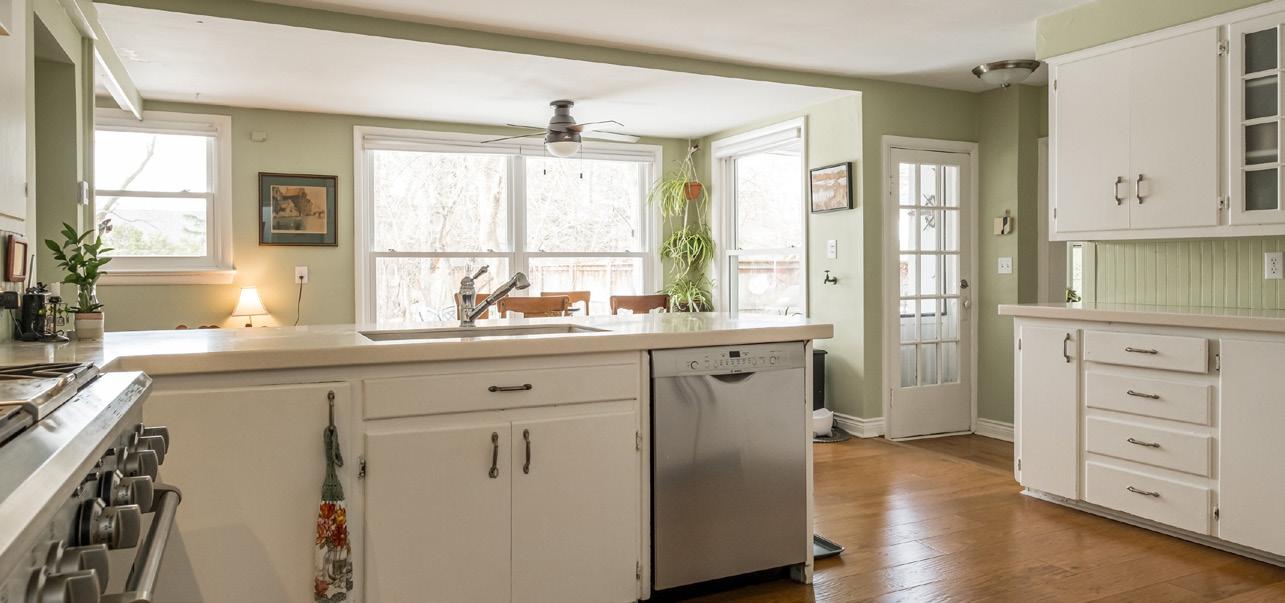
6 Woodward Avenue Dundas, ON
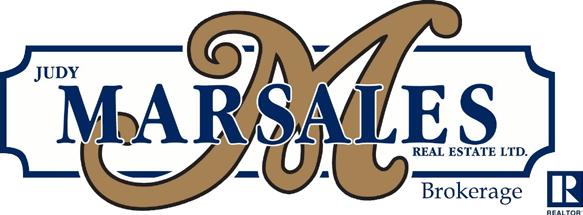


Circa 1822, the stunning “Hillside Home” is a true Dundas treasure. Sitting on an impressive half acre lot, this incredible 5 bedroom home boasts over 3800 sq ft of living space, a purpose built detached studio with loft, and detached 2 car garage.
The expansive property (approx 136’ x 189’ irreg.) offers opportunities to entertain, relax and play, with magnificent mature trees and plantings. Character details welcome you into the original part of the home by the impressive covered porch, plank flooring and ornate hardwood staircase greet you upon entry.
The charming pine floors continue into the spacious living room. Complete with wood-burning fireplace and original beamed ceiling, this stunning space is flooded with natural light.
The formal dining room boasts plenty of space to host family dinners with French doors leading to the office creating an open-concept feel and allowing light to spread throughout the entire space. The office is complete with lovely built-ins and coffered ceiling.
The main level is also home to the large eat-in kitchen complete with loads of cabinetry, stainless steel appliances, Sub-Zero fridge, Corian countertops, and upgraded hardwood flooring. You’ll also find a spacious yet cozy family room with gas fireplace overlooking the magnificent property with walk out to patio and the grounds. Laundry and 2PC bath round out this level.
The oversized windows and hardwood flooring throughout, paired with warm and neutral tile and earthy tones, create a peaceful ambiance in every space, mixing cherished heritage with modern comfort.
Upstairs you’ll find the primary bedroom with gorgeous updated 5PC ensuite. Four additional bedrooms and the main 4PC bath can also be found on this level. The large windows upstairs are complimented by the peaks and gables of the roof, making each room unique and again speaking to the craftsmanship and architecture of the 19th century.
Outdoors you’ll find the custom-built studio/workshop (2014). The board and batten exterior is the perfect complement to the main house. Inside you’ll find expansive windows, a gas stove to keep you warm in the cooler months, and a loft space above. Complete with a 2PC bath, studio sink and fully wired with internet access, this studio has endless possibilities from workshop, to guest house, to bunkie, and so much more!
Located just minutes from University Plaza and only a short bike ride to downtown this incredible home is situated in one of Dundas’ most highly sought-after neighbourhoods. Meticulously and lovely maintained for over 2 centuries this is an opportunity not to be missed!

986 King Street West, Hamilton, Ontario C: 905.962.2363 | O: 905.522.3300
www.steveroblin.com
roblin@judymarsales.com
Steve Roblin BROKER
5 BEDROOMS | 2.5 BATHROOMS OFFERED AT $1,995,000
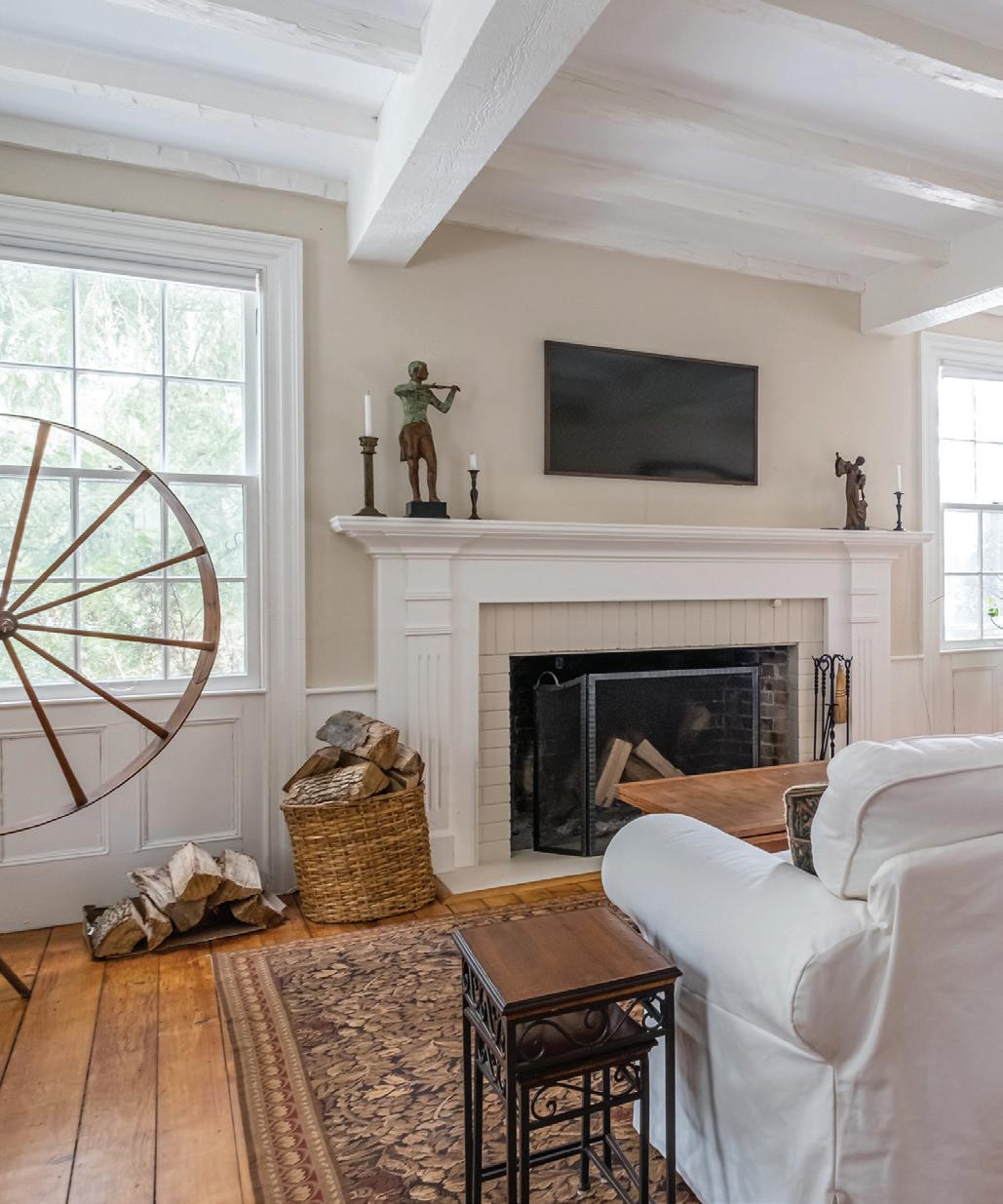
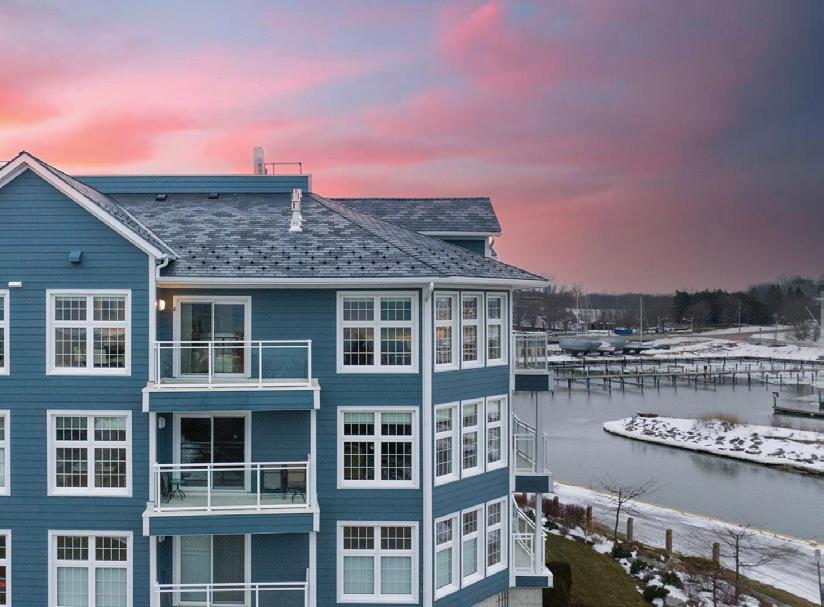
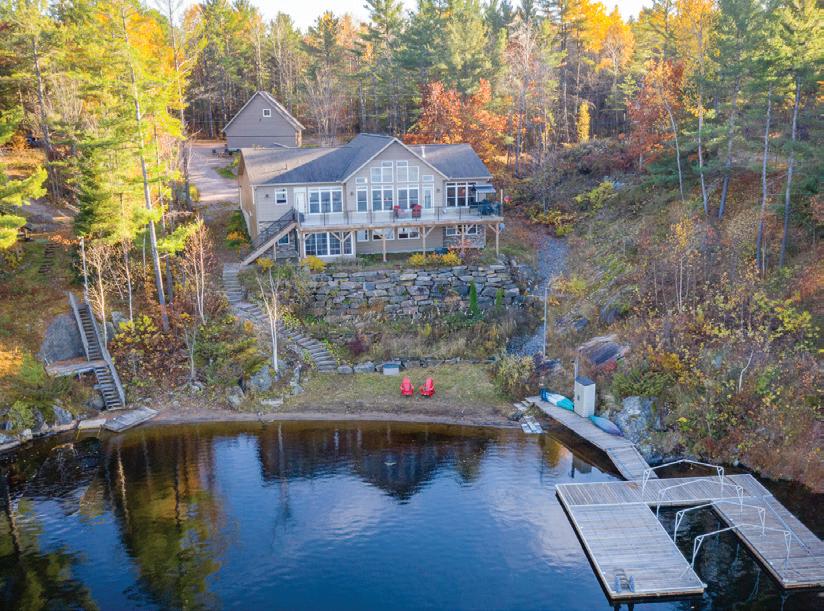
[ CONTENTS ] Cover Home: Circa 1822, the Stunning “Hillside Home” is a True Dundas Treasure Open-Concept Home Design: An Enduringly Popular Choice Bungalow-style Homes Spectacular Place to Call Home for the Whole Family 6 42 35-41 76 32 65-92 24 13 52 Prime Locations in Ontario Uniqueness Meets Elegance in this Beautiful Custom Built Luchetta Home Located in Prestigious Timmsdale Estates Tips for Creating the Perfect Home Office What Makes Hamilton an Excellent City for Settling Down Explore Toronto 200 Harbour Street Unit 310, Kincardine, ON - Kristy Daley 1010 Nora Lane,
ON -
28 44 85 Desirable 78-Acre Farm, Owned by the Same Family for Generations HAVENLIFESTYLES.COM 6 TORONTO + SURROUNDING AREAS
Gravenhurst,
April Lorraine Drane
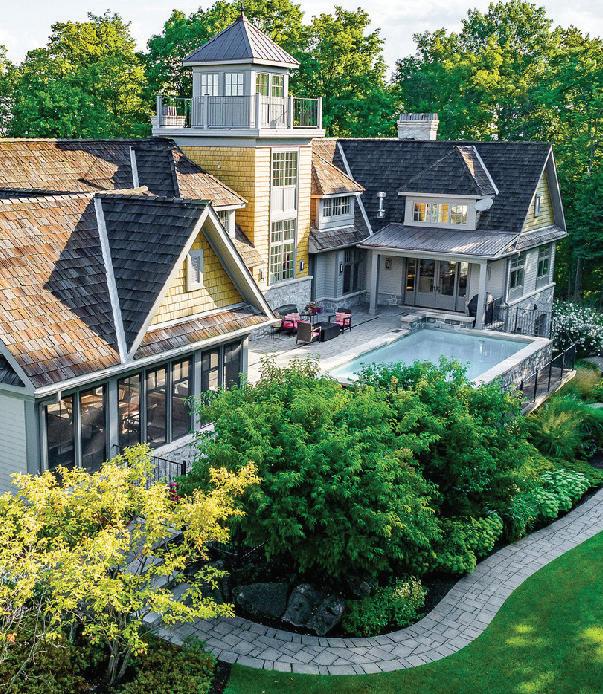

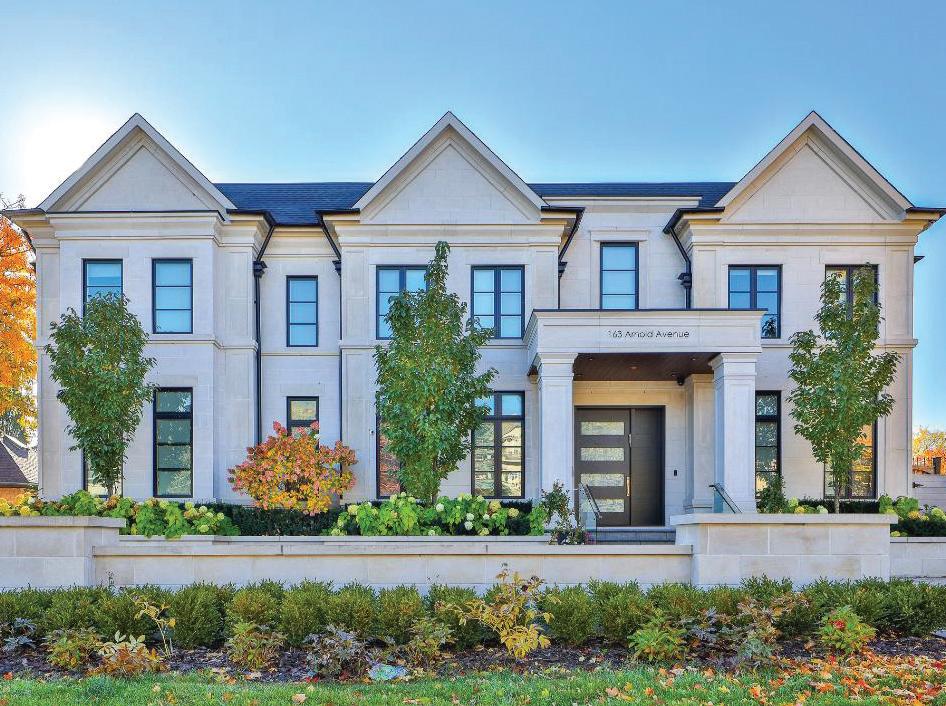
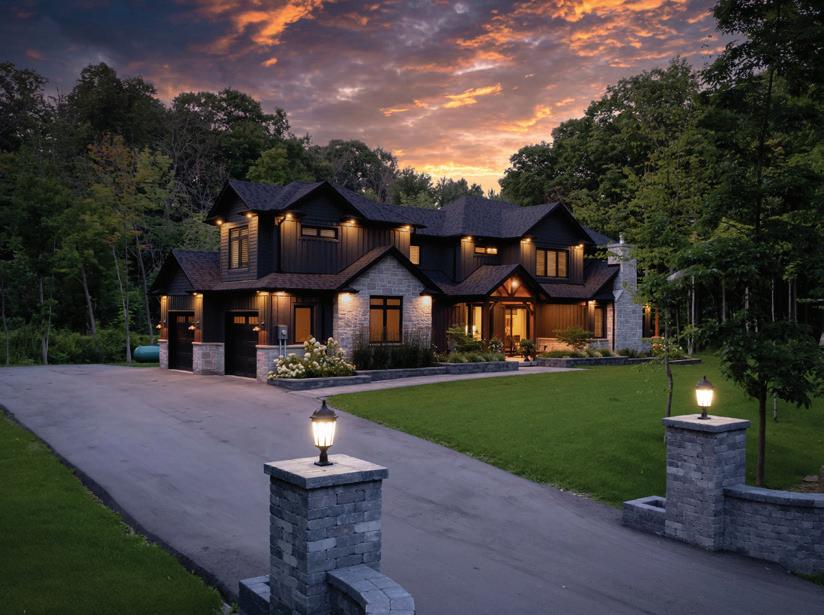
17
Cover Home: 6 Woodward Avenue, Dundas, ON - Steve Roblin
homes + lifestyles 68
Southern Georgian Bay - Karen Willison
163 Arnold Avenue, Vaughan, ON - Michelle Schipper
75
3050 Ridge Road W, Shanty Bay, ON - Eleanor Faulds
PENTHOUSE ON THE LAKE
Rare opportunity to own the crown jewel of sought after Lakepoint! This beautiful penthouse unit has over 2900 sq ft of living space indoors and an expansive terrace plus a large wrap around balcony! Hardwood and stone flooring, custom built ins, two gas fireplaces, six walkouts, two bedrooms each with their own ensuite bath, living and family rooms plus an office, this is not downsizing by any means. The views are stunning from everywhere, sunsets and the escarpment to the north, sunrises and the endless views of lake to the south. This well managed building is set back from Lakeshore with access to the gorgeous park like setting on the lake only to those who are lucky enough to call this home. Amenities include an indoor pool, hot tub, sauna, party room, gym, library, BBQ area, lake access for kayaks etc, and bike storage. Enjoy the beauty and serenity while at home, but take a short stroll to downtown Burlington to take in the fantastic shops, restaurants and nightlife, the arts center, Spencer Smith Park and so much more.
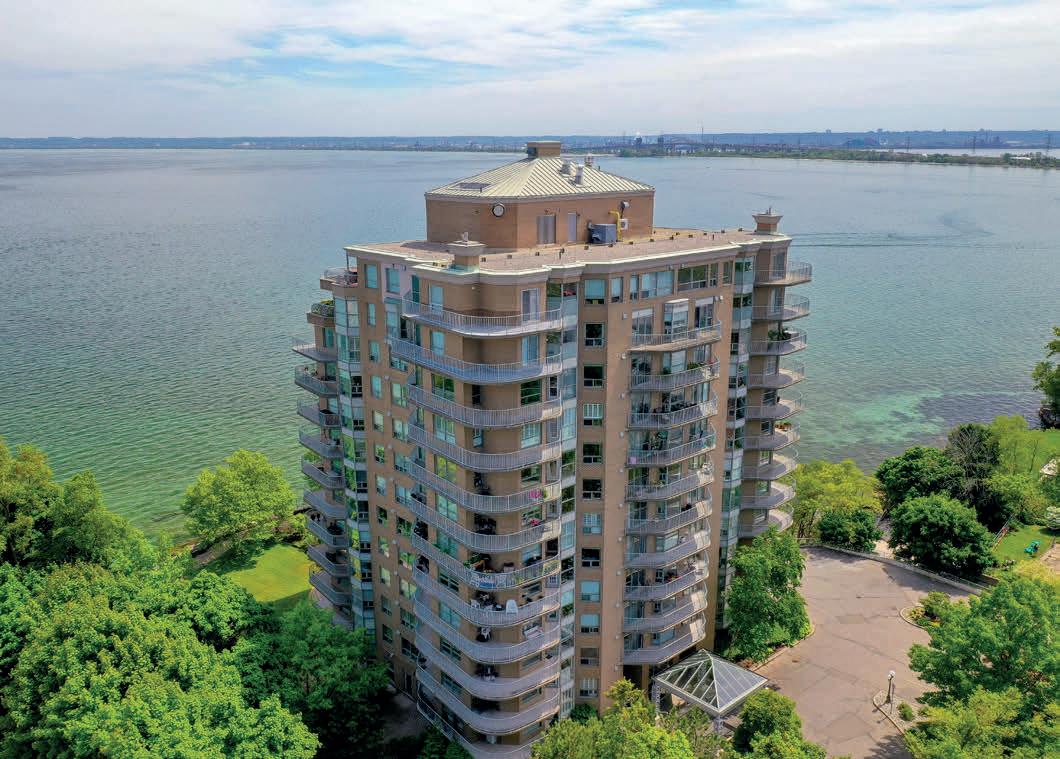
STEPS TO THE LAKE
Welcome to this unique home in much desired south-central Burlington. Steps to the lake, this charming, well maintained character home is on a large oversized lot, surrounded by towering trees. Truly, a tranquil cottage setting in the city. Move in as is, renovate or rebuild. An opportunity not to be missed.
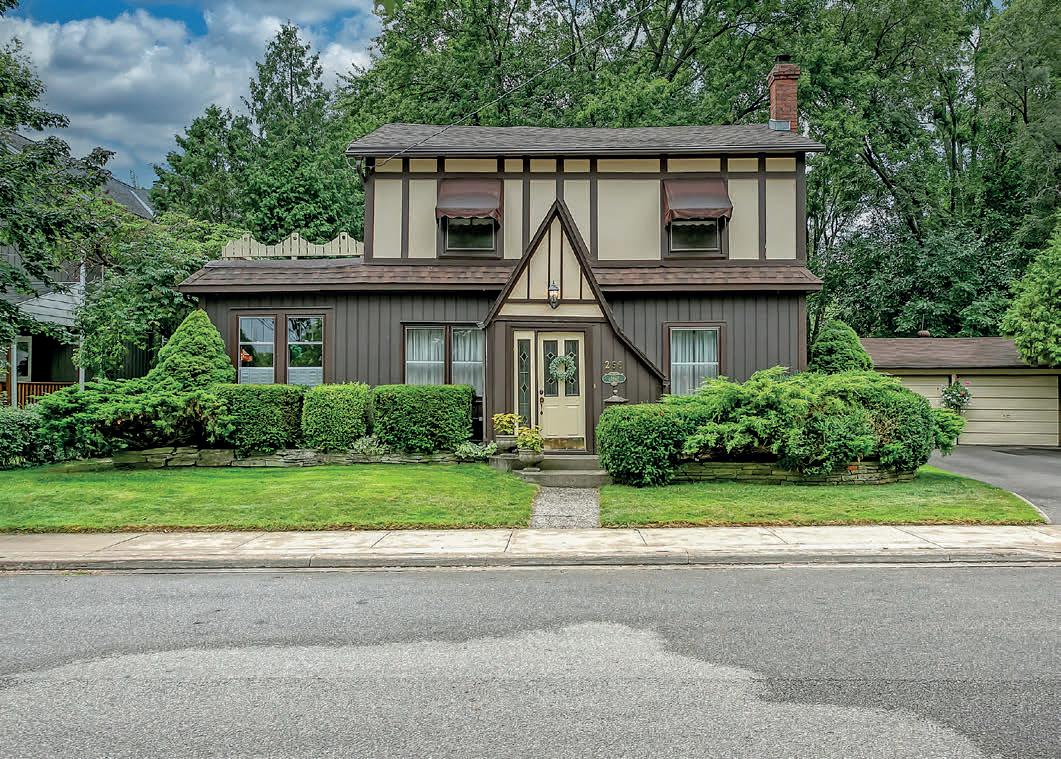
BUILD YOUR DREAM HOME
Build your dream on the shores of Avalon in a private enclave of approximately 22 properties just 10 minutes from Port Dover and Simcoe, and 2 hours from Toronto and London. This lot has stunning lake views, deeded access to the lake, and the beauty of protected Heritage Carolinian Forest behind. The dead-end road is maintained by the property owners at a cost of approximately $250.00 per year. There is hydro and fibre optics at the property, both septic and cistern will be required for the property, and zoning allows for build footprint of approximately 1,968 square feet and a primary structure ridgeline of approximately 30’. This is a legal non-conforming lot. Purchaser to complete required due diligence and permits will be required by Long Point Region Conservation Authority and Norfolk County
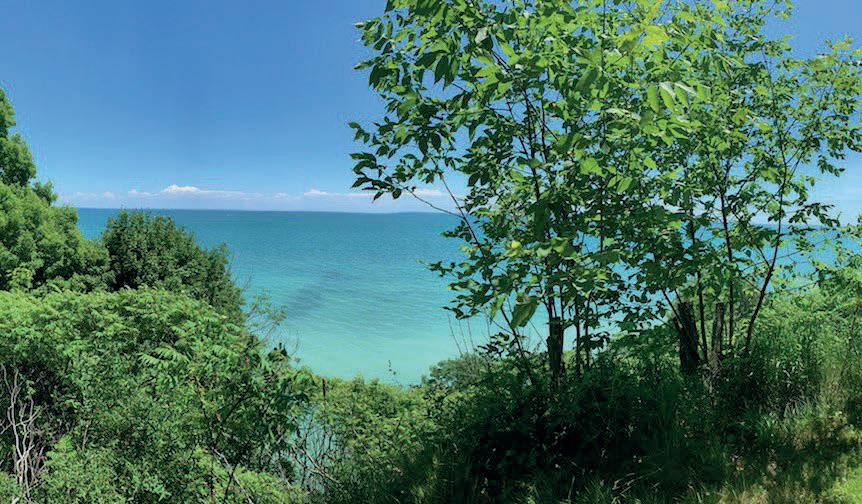
NEW OAKVILLE BUILD ON PREMIUM LOT
Absolutely stunning brand new Fernbrook built home with over 4780 sq ft of finished space backing onto Fourteen Mile Creek. Gorgeous finishes include hardwood flooring, Downsview kitchen with walnut accents, quartz counter tops and backsplash, LED pot lights, Wolf gas stove, built in microwave, and wall oven, Subzero paneled fridge, butler’s pantry, two furnaces and so much more. Bright and open with a two-story front room, 10-foot ceilings on the main level, 9 Feet on the second level and 8’10” on the lower level, incredible primary suite with a 14×13 walk in closet and five-piece ensuite, and three more large bedrooms with walk in closets and ensuite baths. Fourteen Mile Creeks’ trails in your back yard, Saw Whet Park with tennis courts in your front yard, close to the QEW, the GO, Oakville Trafalgar Memorial Hospital, schools, and all amenities, this is a wonderful place to call home.
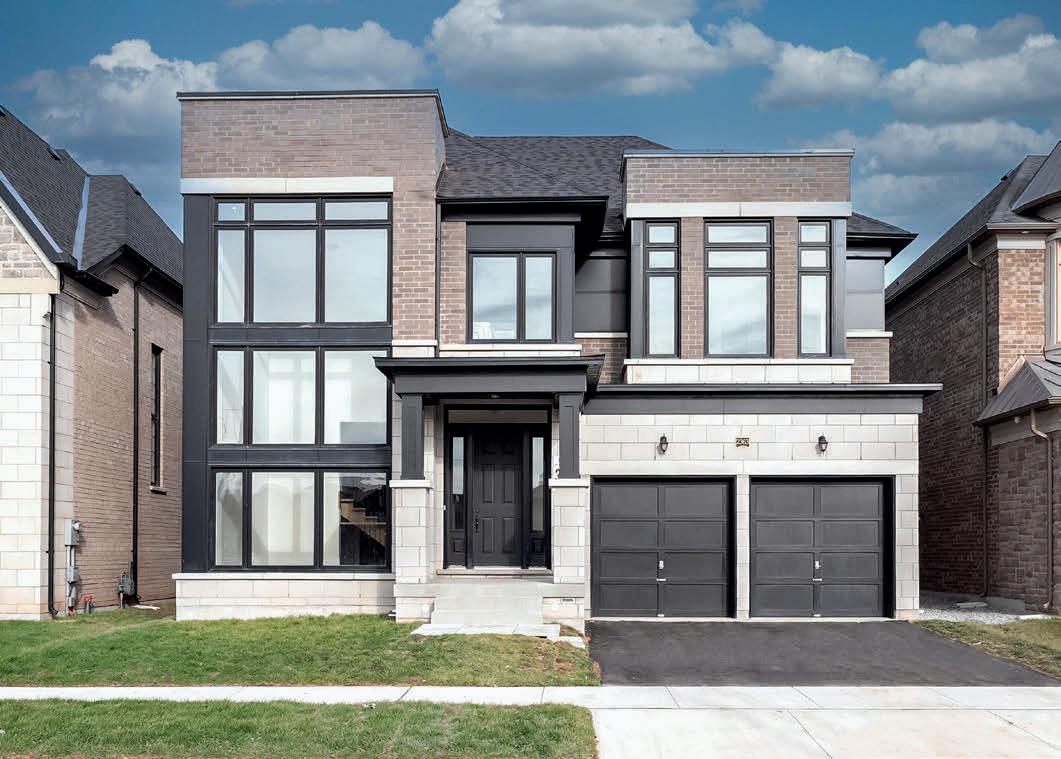 2190 LAKESHORE ROAD, BURLINGTON | $3,099,000
2363 SAW WHET BOULEVARD, OAKVILLE | $3,598,000
527 AVALON LANE, SIMCOE | $329,000
266 ST. PAUL STREET, BURLINGTON | $1,649,900
2190 LAKESHORE ROAD, BURLINGTON | $3,099,000
2363 SAW WHET BOULEVARD, OAKVILLE | $3,598,000
527 AVALON LANE, SIMCOE | $329,000
266 ST. PAUL STREET, BURLINGTON | $1,649,900
FREEHOLD MILLCROFT BUNGALOW

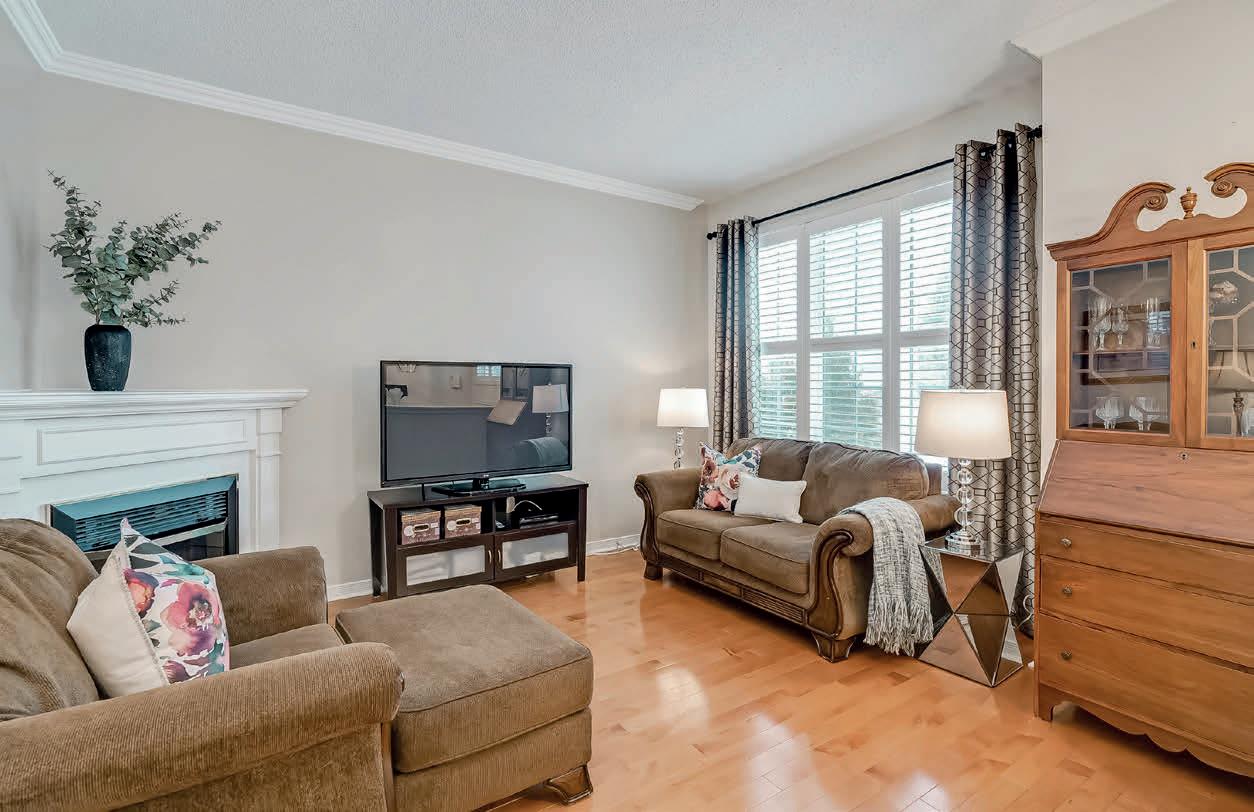
3 – 2243 TURNBERRY ROAD, BURLINGTON

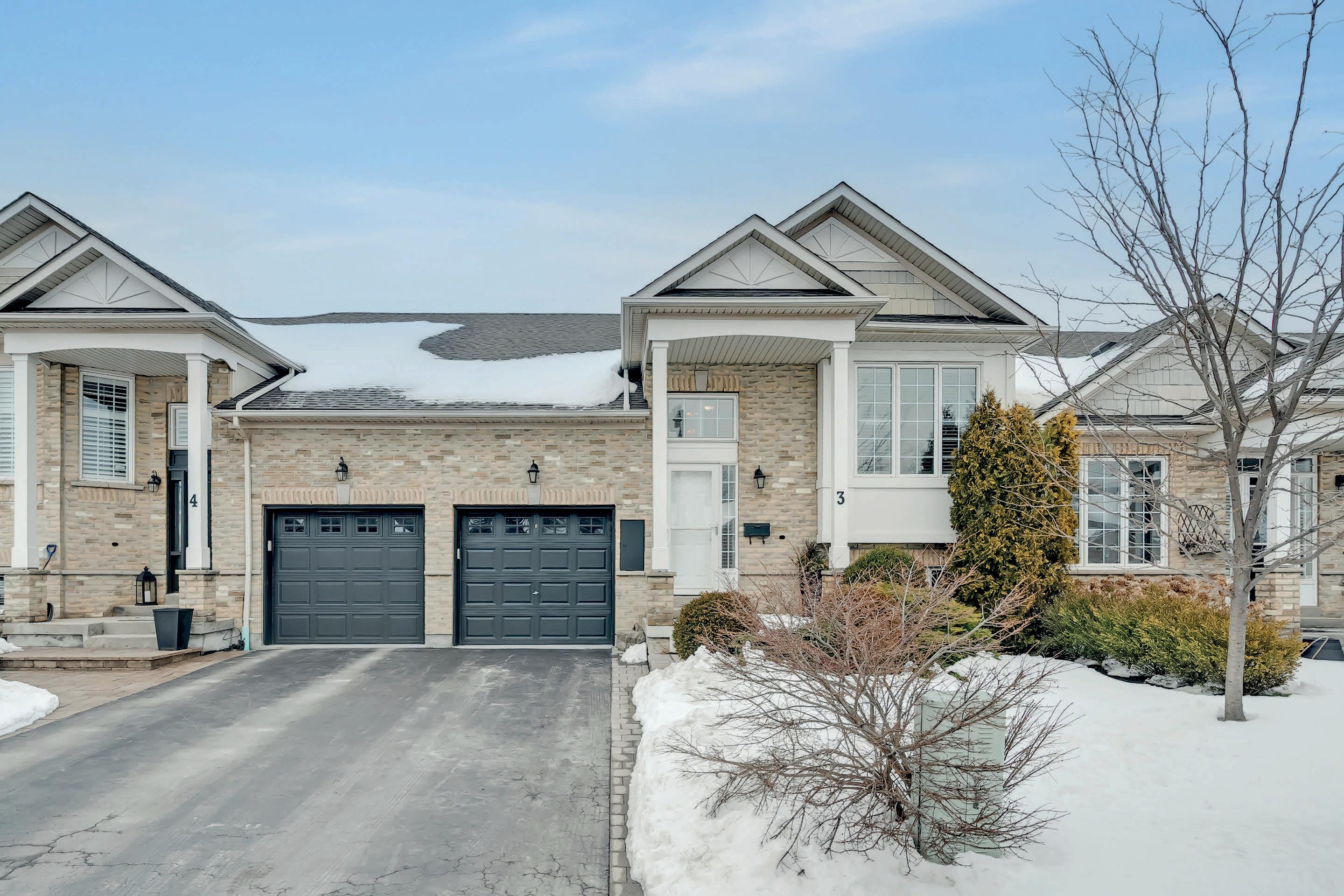
$1,049,900
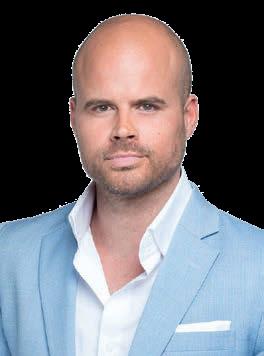
Beautiful 1+2 bedroom, 2 ½ bath, POTL freehold townhome in sought after Millcroft! This lovely unit has 2264 sq ft of bright spacious living space. The main level features 9 foot ceilings, an eat in kitchen with quartz counter tops, stainless steel appliances, loads of cabinetry and a generous sized pantry, hardwood flooring in the living, dining and family rooms, an electric fireplace, California style shutters on all windows, and a two piece bath. The primary suite is also located on the main with hardwood flooring, his and hers closets, and a three piece ensuite bath. The lower level recreation room has laminate flooring and California style shutters, plus there are two more good sized bedrooms as well as a four piece bath. The back yard privacy is courtesy of beautiful tall cedar trees that line the patio. Millcroft is a fantastic, desirable neighborhood located close to all amenities, restaurants, parks, a golf course and so much more.

3060 Mainway Drive, Suite 200, Burlington, Ontario, Canada, L7M 1A3 Michael Brejnik
905.317.3272
905.335.3042
www.michaelBREJNIK.ca
REPRESENTATIVE
C:
| O:
michael@michaelbrejnik.ca
SALES

Uniqueness meets elegance
53 Timmsdale Crescent
Fonthill, Ontario L0S1E5
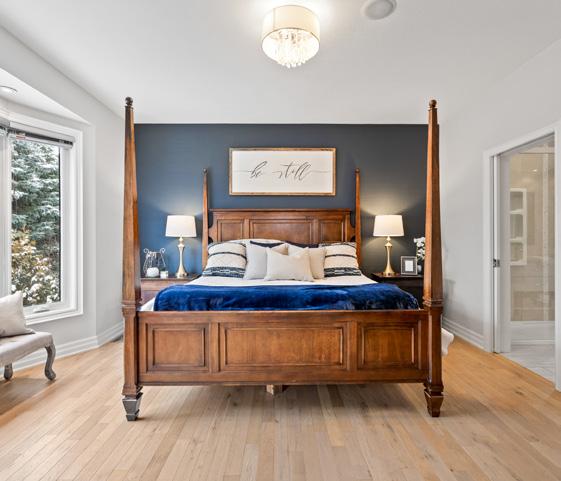
There is nothing cookie cutter in this stunning 5 bedroom, 4 bathroom bungaloft. Featuring a two story high foyer, one of a kind open concept floor plan, high ceilings on main floor as well as basement and a private loft on top of the garage with its own separate entrance. This home features almost 2 of everything! 2 full kitchens, 2 laundry rooms, in law suite with separate entrance, walk out basement, private backyard and so much more! Visit 53timmsdale.com for the virtual brochure. $1,599,900

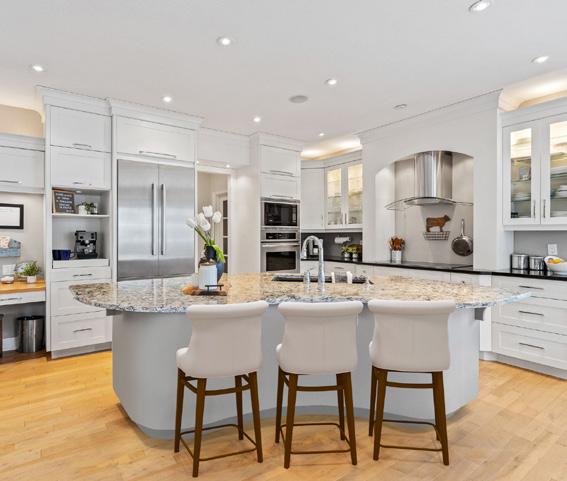
289.969.7653










cindyz@remaxniagara.ca

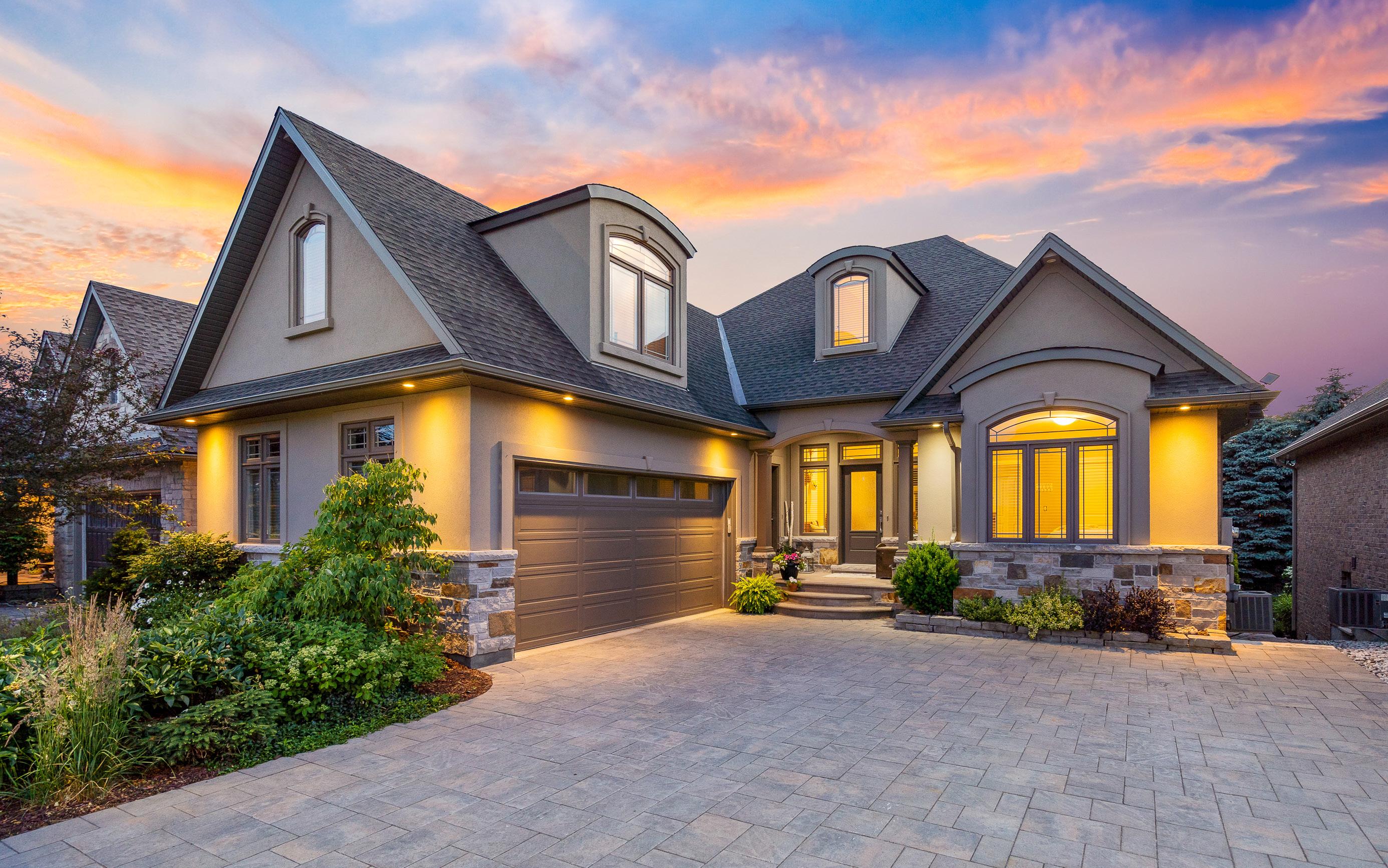
Cindy Zagaritis SALES REPRESENTATIVE
in this beautiful custom built Luchetta home located in prestigious Timmsdale Estates
Fabulous Completely Renovated Condo!
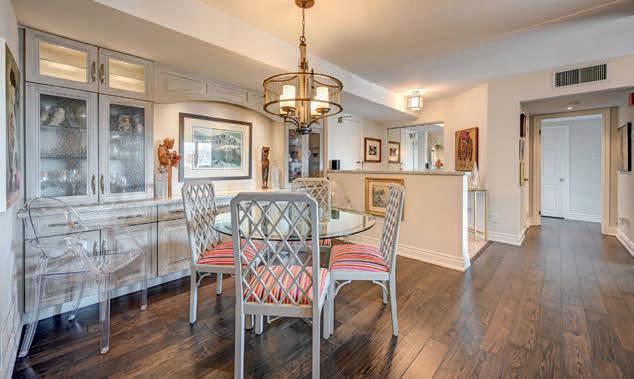

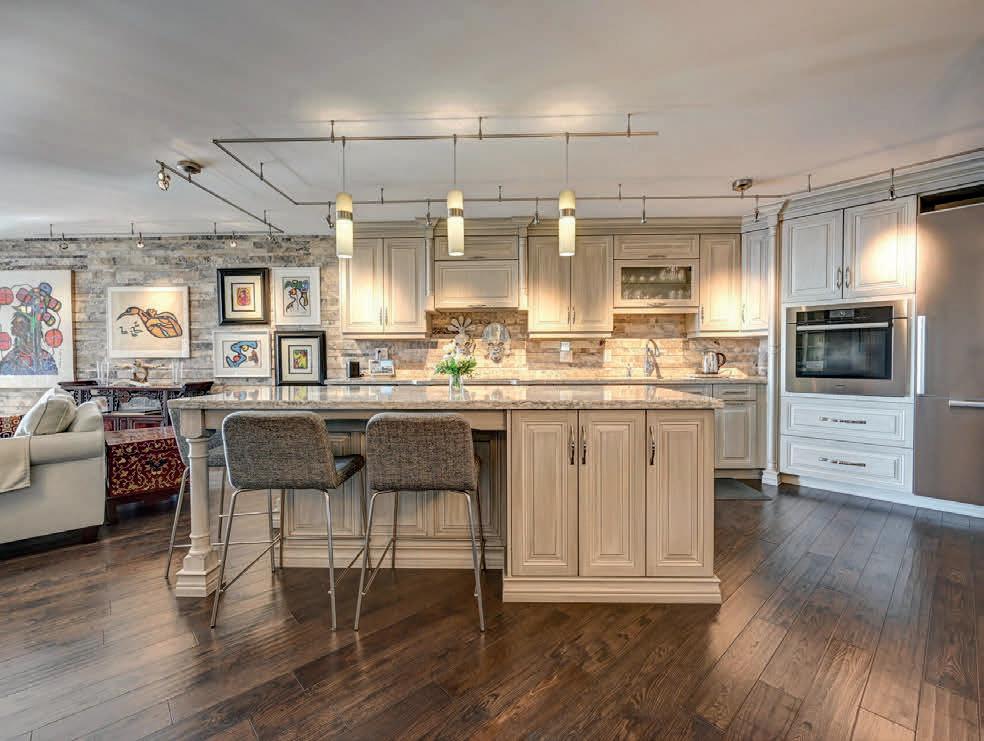
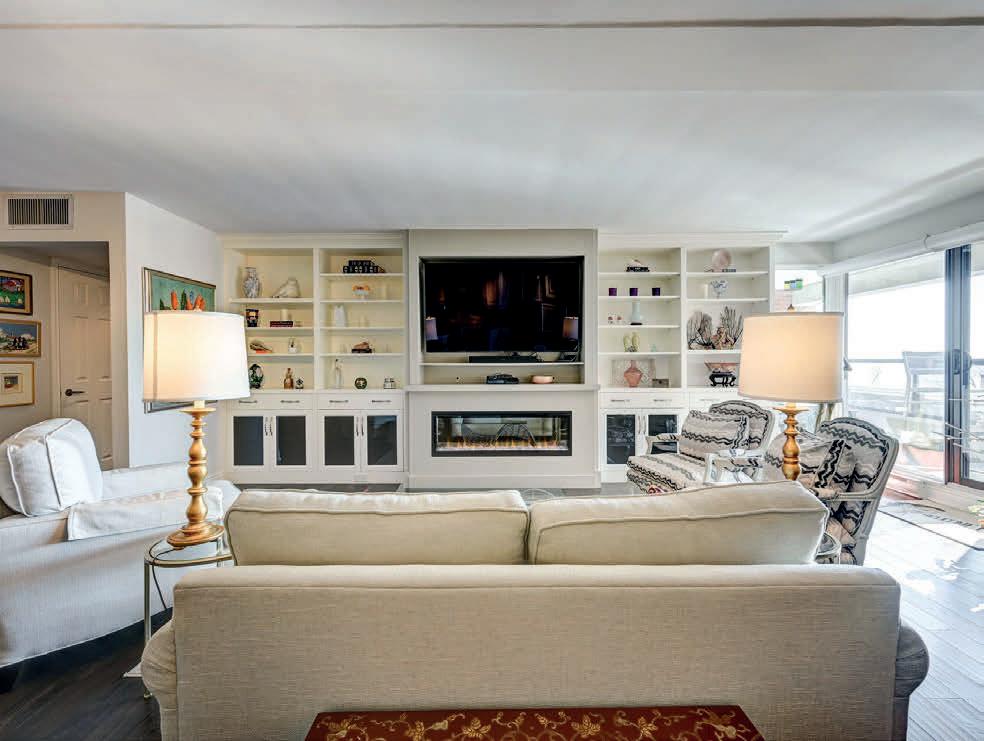

100 BRONTE ROAD UNIT 304, OAKVILLE, ONTARIO L6L 6L5

Welcome to Stoneboat Quay low-rise Boutique Condo Building in the heart of Bronte Village just steps to shopping, restaurants, waterfront trail, marina and the lake! Condo living doesn’t get any better than this! Surround yourself with the ambiance of a sought after lifestyle offered up in this Bronte Harbour location. Fabulous Completely Renovated Condo! No expenses spared on the gorgeous upgrades! Enjoy over 1,265 sq ft of luxury living space with no detail overlooked. This condominium will not disappoint. The custom features include engineered hardwood floors, Hunter Douglas window coverings with remote, newer baseboards and trim, Tech track lighting, Cambria quartz counters, marble floors, laundry room off kitchen with custom cabinetry and LG washer and dryer, air conditioner, two underground parking spaces… the list goes on and on! https://heyzine.com/flip-book/0efb2b660b.html#page/1
905.484.0392 ishrani12@gmail.com www.ishranihenry.com

Ishrani Henry SALES REPRESENTATIVE
1320
Cornwall Road Unit 103, Oakville, Ontario L6J 7W5
1
BED | 2 BATHS | 1,265 SQ FT | $1,149,900
14
This elegant 2-storey Midtown Toronto home offers over 3,000 sq ft of comfort with 4+1 bedrooms, 3+1 bathrooms, and a private 3-car parking. Situated on Bessborough Drive in the familyfriendly sought-after South Leaside neighbourhood that boasts walking distance to excellent shops, restaurants, dog parks, playgrounds, tennis courts, libraries and highly regarded public & private schools.

Recently renewed from top to bottom, this move-in-ready, bright and airy home features high-end finishes, top appliances & fixtures, custom carpentry, wrought-iron railings, stone & hardwood flooring, double-glazed hand-leaded solid wood windows & doors, 2 fireplaces, 4 skylights, a wine room and main floor family & powder room.
Large principal rooms include a timeless chef’s kitchen with doublestacked cabinets offering ample storage, featuring quartz countertops & backsplash, as well as an oversized multipurpose waterfall island with seating for 5. The king-sized primary suite reveals a cathedral ceiling, 2 large double closets and a 4-piece ensuite. A long interlock driveway leads to the pool-sized backyard oasis that showcases a storage shed, and a multi-level cedar deck with a solar-lit pergola that is perfect for entertaining.
Kelly Lazar, CPA CGA Sales Representative
kellyjlazar@gmail.com
David Wagman Sales Representative Managing Partner
Direct: 416.930.0787
Office: 416.488.2875
Toll Free: 1.800.466.2218
Located on the most desirable street in the neighbourhood that has it all!
3322 REGIONAL ROAD 56 BINBROOK, ONTARIO L0R1C0
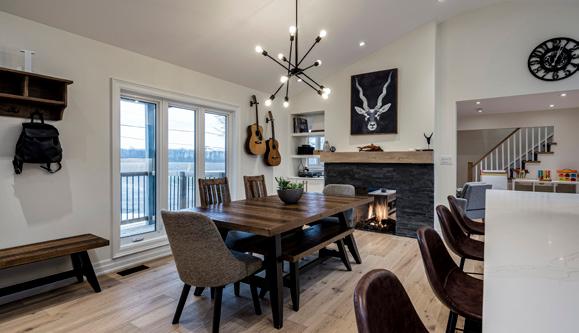
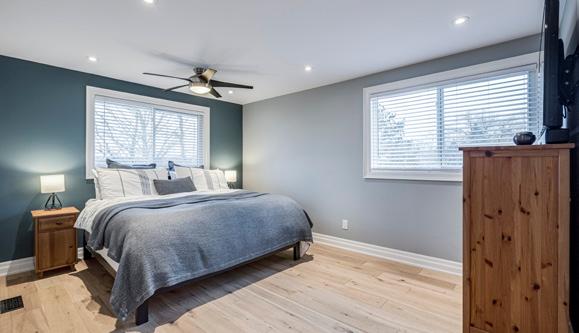
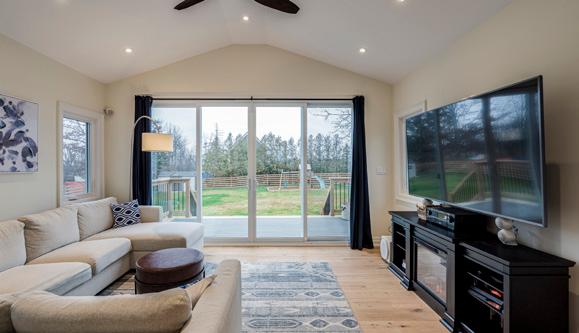
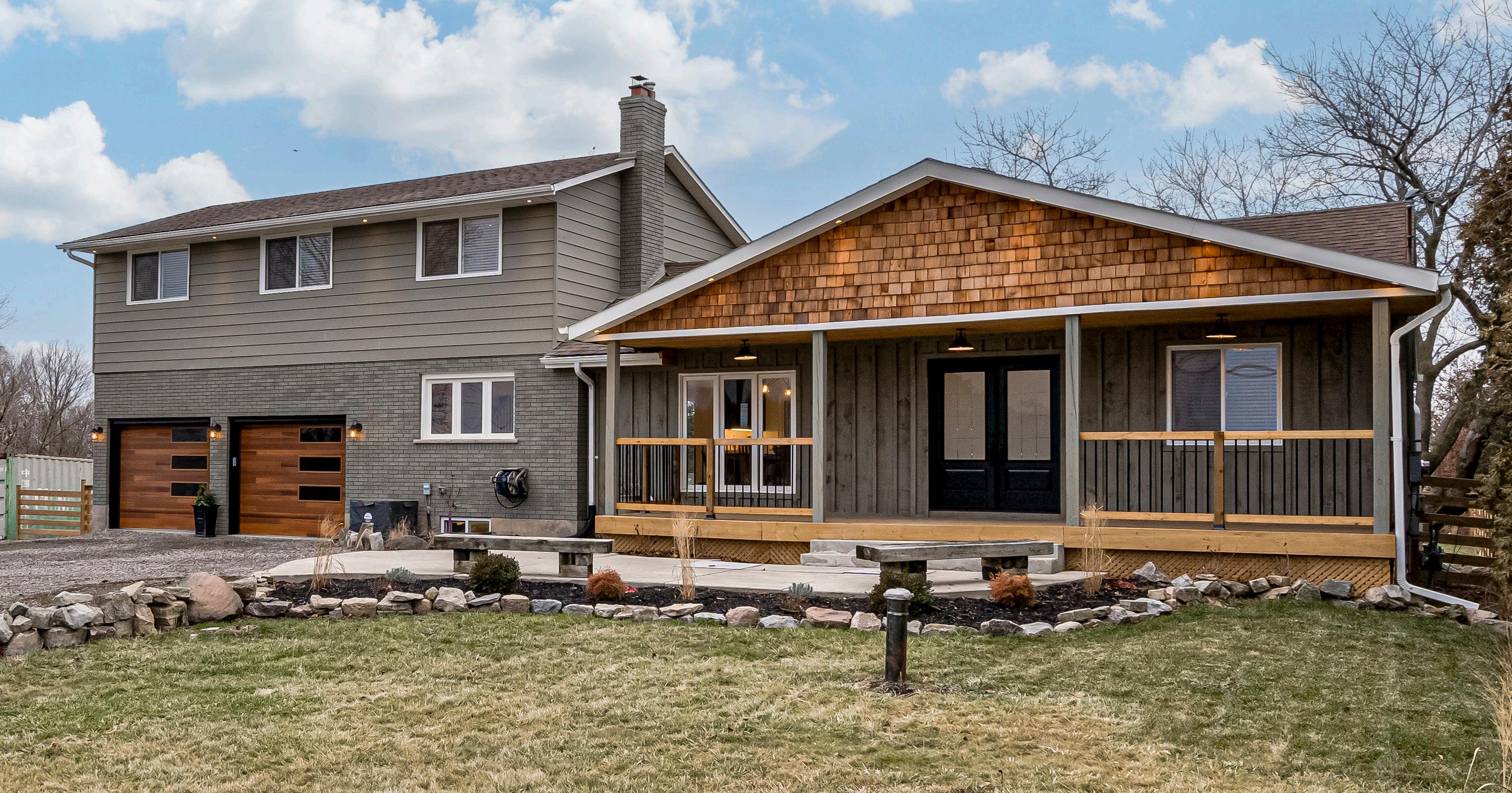
4 BEDS | 3 BATHS | 2,324 SQ FT. Live your dream of raising your family in the country, with just a short stroll into the bustling hub of Binbrook. Magazine-worthy sophistication - words to describe this beautifully appointed home. You’ll discover a completely and thoughtfully remodelled 4 bedroom home to meet your growing family’s need for fresh air and sunshine, while not sacrificing upscale creature comforts. No expense was spared, and what’s behind the walls is almost more impressive (consult with your realtor for full details). Gather around the massive 10’/50 sq.ft island, under the soaring vaulted ceilings with natural light pouring through the skylights. Enjoy the warmth and ambience created by the realistic looking double sided gas fireplace, with mantels custom made to match the white oak flooring. The centre of your home features a large open concept main floor that tastefully showcases its sleek modern kitchen (gas range, SS appliances), more than ample prep room and storage, and the not-to-be-missed beverage centre and coffee bar. Entertainers take note of the various spaces for guests to gather, inside & out - while still feeling connected through great flow open concept design. Large dining space, cosy reading nook by the fire or lounge in the sunroom overlooking the yard, the choice is yours. Walk-out via 1 of 3 accesses to the ~800sq.ft. composite deck, with wood accenting. Imagine retiring to your primary bedroom with contemporary ensuite (glass walk-in shower and double sinks).
$1,549,900
WENDY STARR
BROKER, CERTIFIED LUXURY HOME MARKETING SPECIALIST
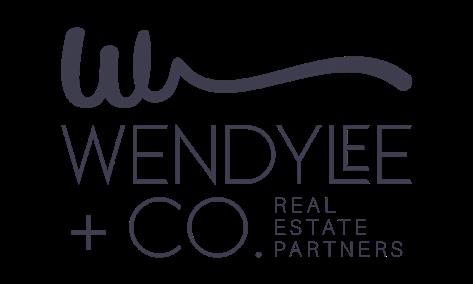

905.330.8104
wendy@wendylee.io
wendylee.io

16
By Sarah Richardson





Karen is extremely pragmatic and very honest in her assessment of the target properties. Her approach to negotiations was firm and this gave me confidence that we would not over pay. She was pro-active in researching issues and questions that arose and clearly focused on delivering for us as her clients. We are more than happy to give Karen Willison our total endorsement -and commend her for her (and her team's) exemplary service throughout our recent purchase transaction.



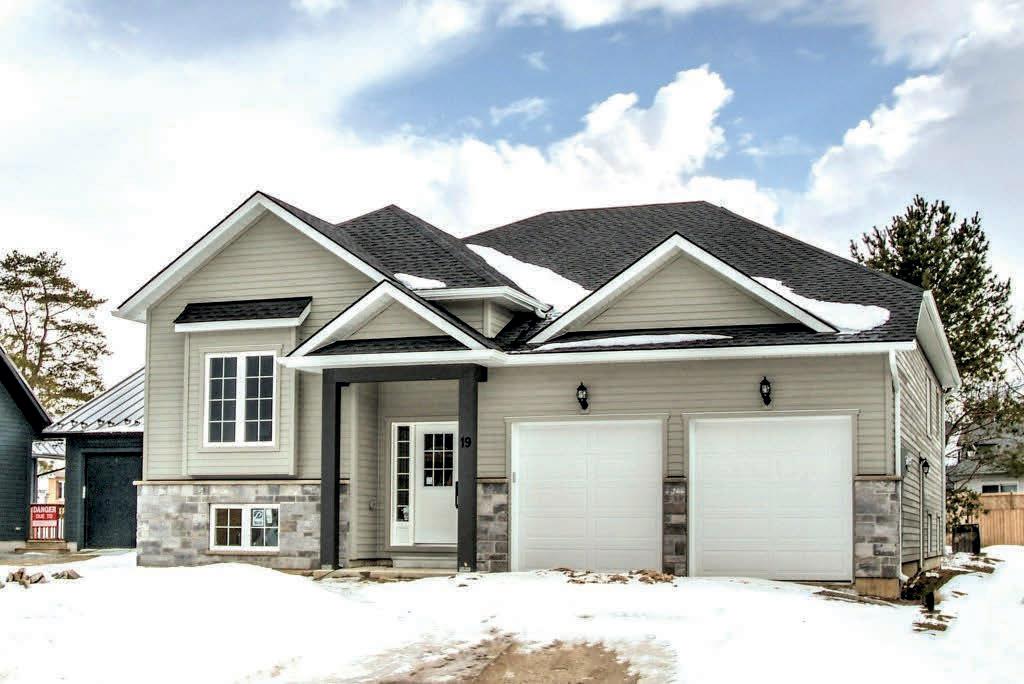
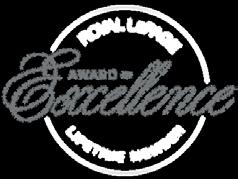







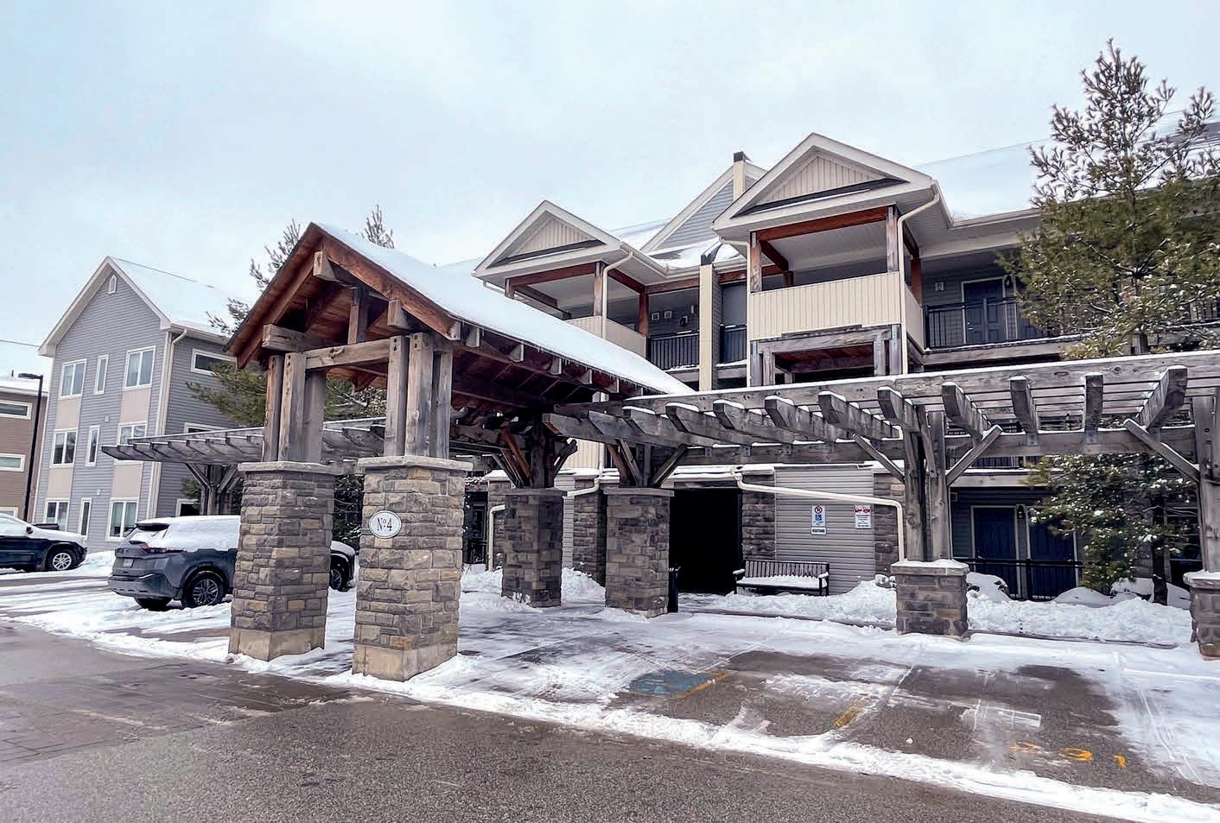
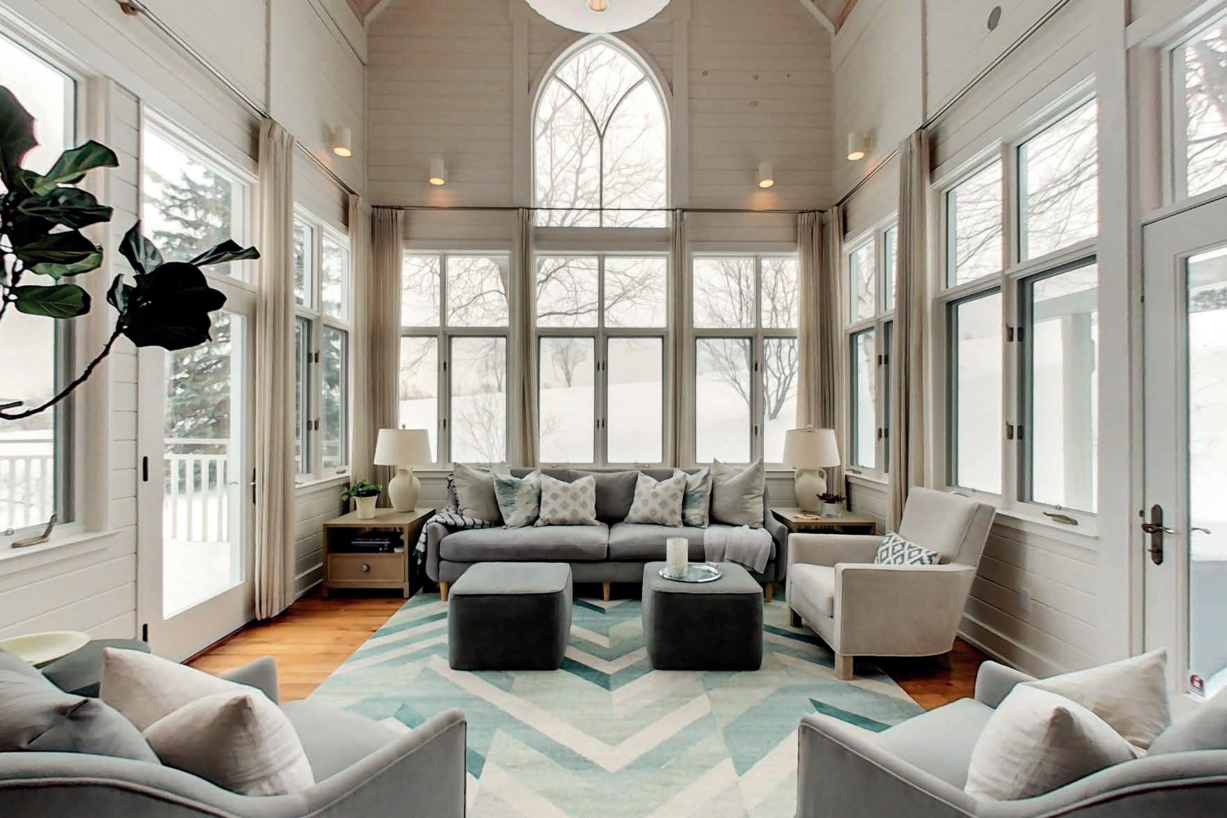
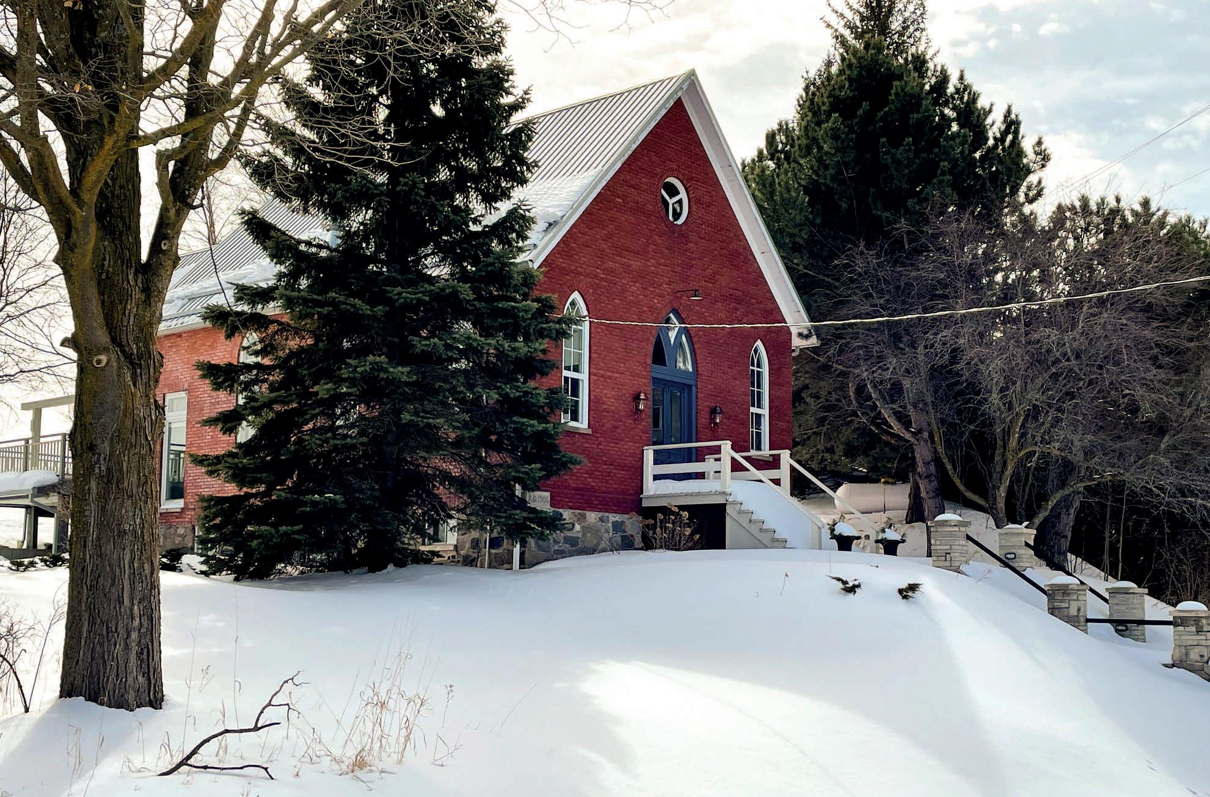 -Michael & Gillian
-Michael & Gillian

FEATURED LISTING collaborative realestate .ca 330 First Street, Unit B, Collingwood, TOP 2% IN CANADA KAREN WILLISON
Representative, ABR®, SRES®, CLHMS® Call or Text 705-888-0075
On
Sales
Featured
a purchase?
Considering
Representation Renovated Top to Bottom
Work With Local
$1,950,000 $689,000 $1,239,000 $5,768,000


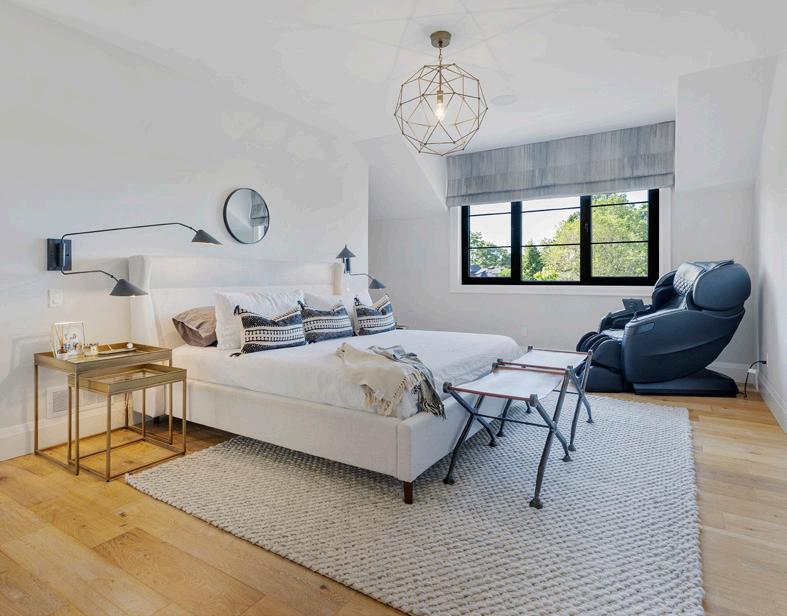
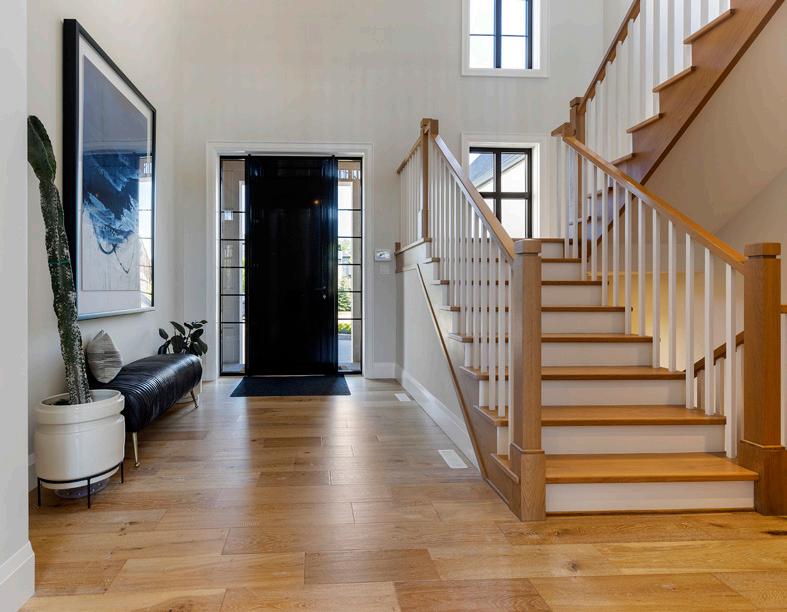
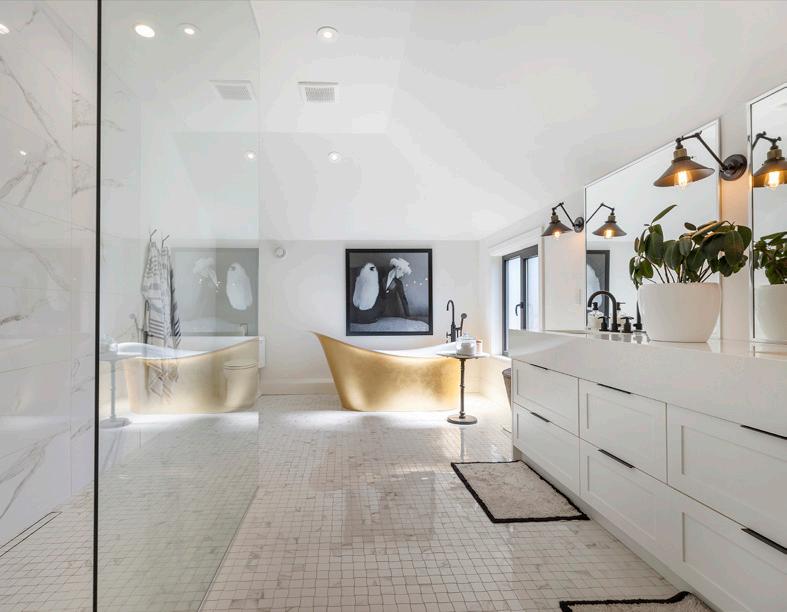

18
CARNEGIE LANE, LONDON, ON N6C 0A9
Right out of the pages of House and Home Magazine, welcome to this former Dream Home! Quality built by Millstone Homes and professionally designed and decorated by Red Acorn Design. Situated in Highland Woods alongside the prestigious Highland County Club and a short drive to downtown, Hwy 401 and Victoria Hospital campus. The high level of finishing’s, upgrades and included features of this home far surpass what you will see in most high-end homes. From the French inspired kitchen with a huge island and full Butler’s pantry to the 20 ft soaring ceilings in the great room with floor to ceiling fireplace! The 9 ft x 17 ft custom patio door imported from Germany opens to a multi level decks and a “California”inspired rear yard with custom gas fireplace sitting area designed by Nicola’s Garden Art. The upper bridge/ catwalk spans between the bedrooms. The primary bedroom features a huge walk-through closet with custom cabinets and a luxurious Spa like 5 pc ensuite. Unique 16 ft vaulted ceilings in the secondary bedrooms with Jack & Jill bathroom in between. The second floor enjoys a full laundry room with custom cabinets. The lower level was professionally finished in 2021. Extra high 9 ft ceilings, huge windows and a level of finishing that matches the main floors! The space includes two additional bedrooms, one and a half baths, a full gym with glass wall, floor to ceiling mirrors and a family/ media room with extra large windows, gas fireplace and a full wet bar with fridge and dishwasher drawers. For the garage enthusiast there is a two storey 22 x 25 ft garage with full rubber grid floor system. Ideal for car lift or extra storage. Please contact listing agent for a full list of special and included features of this home!
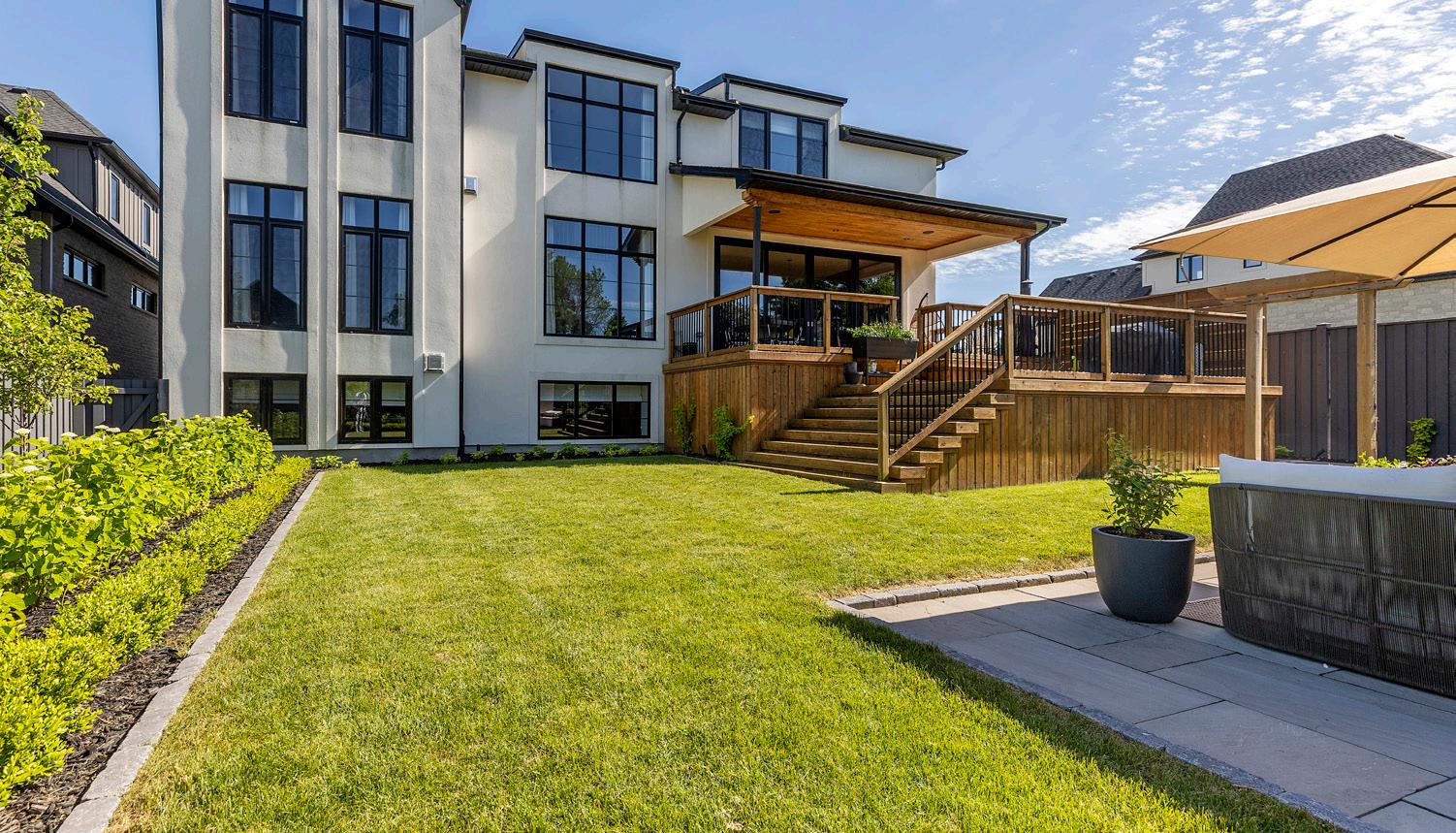 Michael Bosveld BROKER OF RECORD
Michael Bosveld BROKER OF RECORD

519.701.1506
mbosveld@nuvistarealty.ca


www.bosveldandroach.com

5 beds • 6 baths • 3,603 sqft • C$2,249,000
120
805 Adelaide Street North
$648,000 | 1 BED | 1 BATH


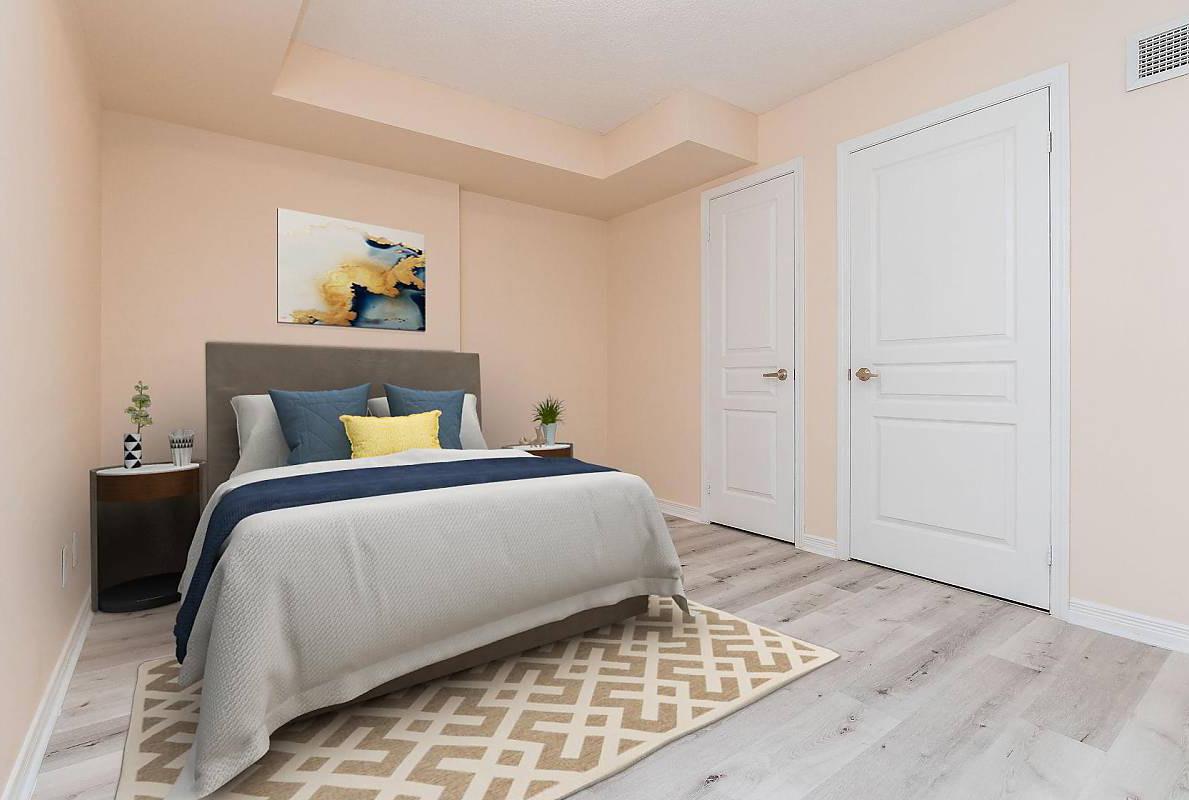



Luxury Condominium Across From Downtown Convention Centre. Meticulously Maintained Suite W/622 Sf Of Interior Living Space And Large Balcony. L- Shape Unite W/Flr-To-Ceiling Windows, Large Living Room, Separate Dining Area, Granite Counters, Custom Backsplash, New Vinyl Floors, Newly Updated Bathroom & Kitchen Cabinets, Freshly Painted & New Light Fixtures. Steps To Trendy King West, Financial District & The Lake.

“Fly Condos!” Tatyana Dubrovskaya REALTOR® 416.391.3232 tdubrovsky@rogers.com www.rightathomerealty.com 20
352 FRONT STREET W #512, TORONTO, ON M5V 0K3
ESTATE SUBDIVISION LOT WITH LARGE FAMILY HOME
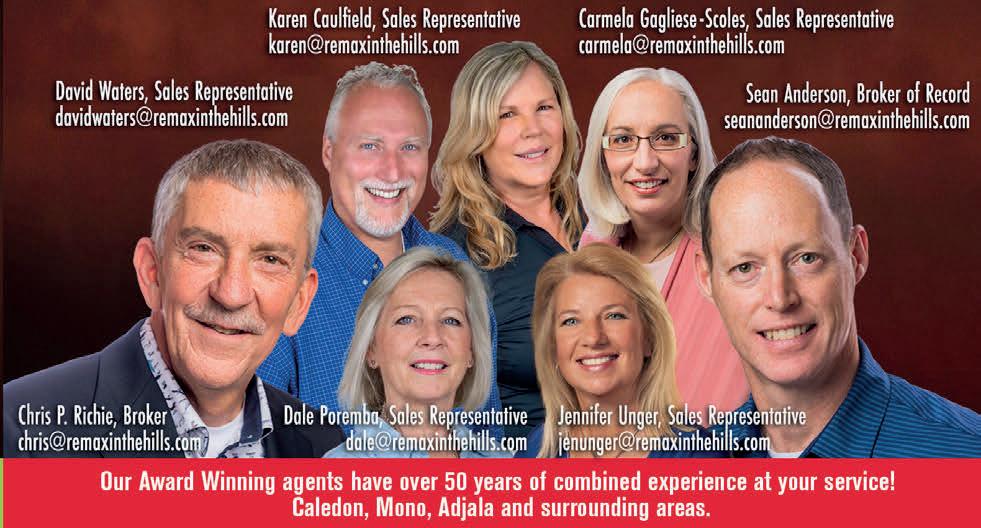



41 PINE RIDGE ROAD, ERIN, ON N0B1T0
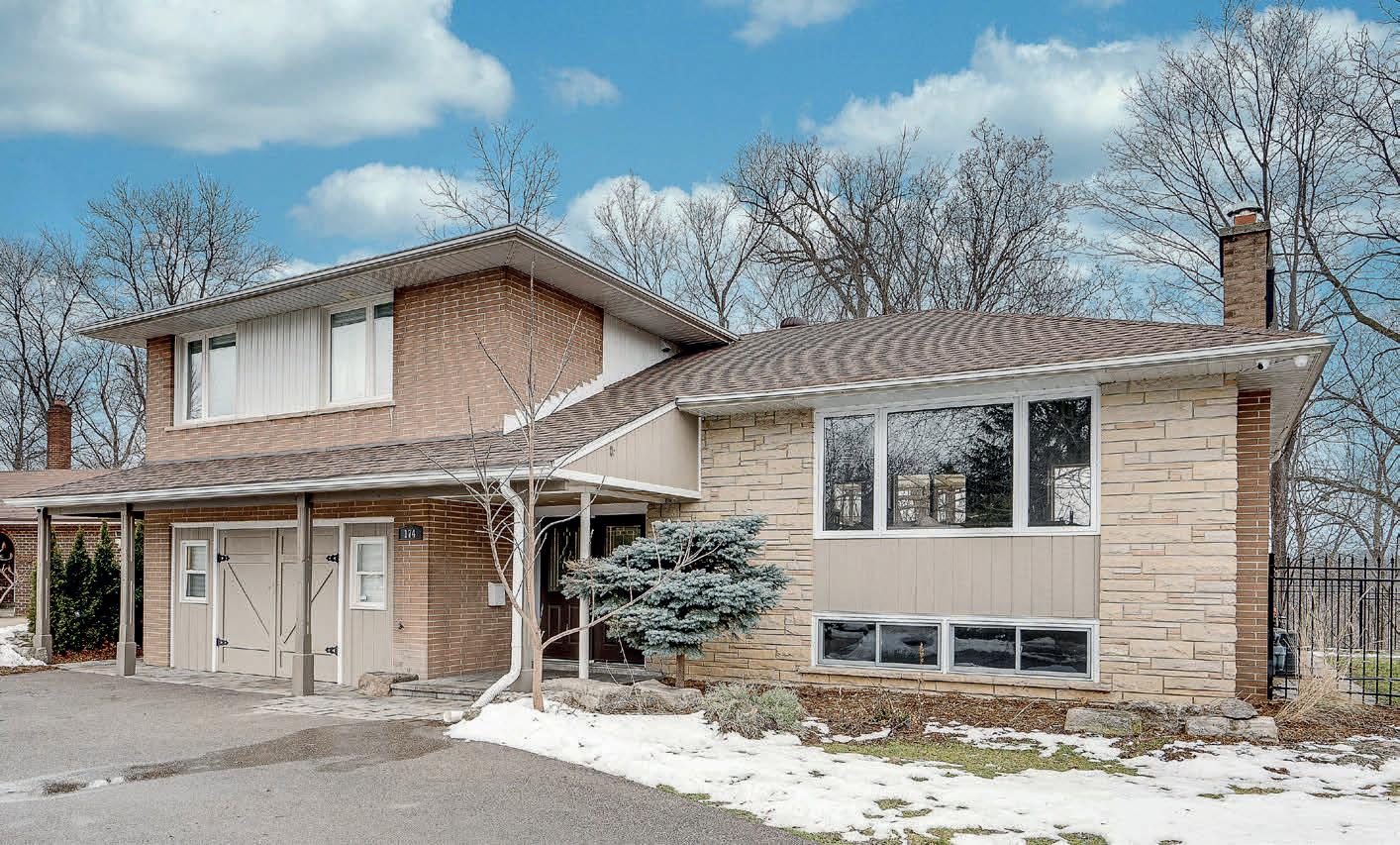

Welcome to this estate subdivision just outside the town of Erin with its shops & boutiques! Wind up the concrete driveway to a 3.5 car garage where you can store all your toys & still have room for lawn equipment. Discover an amazing 3+2 bedrooms, 4 baths bungalow with updated kitchen open to family room & multiple walk-outs to enjoy the natural surroundings! Main floor laundry & 4 season hot tub zone overlooking the backyard. Finished lower level with 2 staircases, 2nd kitchen, rec room, office, games room with solid oak wet bar & 2 extra bedrooms perfect for large or multifamily enjoyment. 3 fireplaces; 2 wood burning, 1 gas. Primary suite is a showstopper with an 8 pc en-suite including soaker tub, glass shower & makeup table, full walk-in custom closet & a walk-out to the deck. Private 1.4 acres, 3 decks surrounded by conservation & wildlife.
$2,299,000
RAVINE LIVING IN DOWNTOWN BRAMPTON
174 ELIZABETH STREET SOUTH, BRAMPTON ON
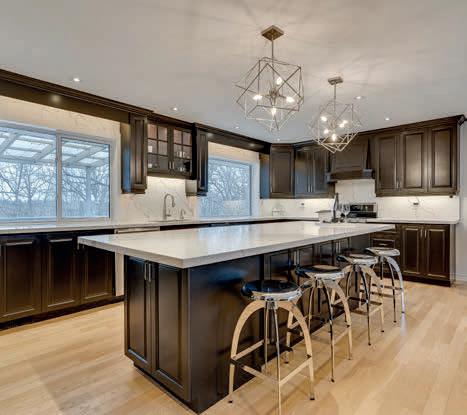
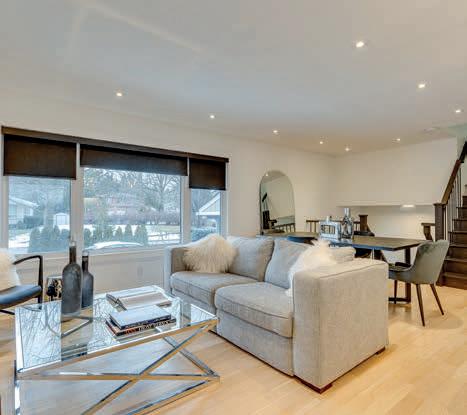
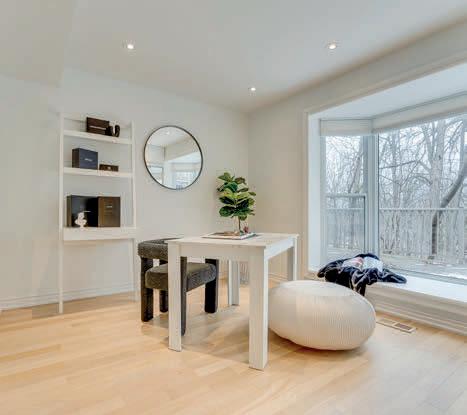

Welcome to this fabulous 3 bedrooms, 4 baths gem in the heart of one of the most desirable areas of Brampton. Fully finished & updated 4 level sidesplit with a 1.5 car garage, bonus carport with the ability to plug in your electric car & circular driveway with 7 parking spots. Enjoy the massive open concept updated kitchen/dining/living area with hardwood floors, oversized centre island, gas stove, large windows, gas fireplace & walk-out to multi tiered deck with covered area & views into the ravine for all the privacy you desire. All 3 bedrooms feature updated en-suite baths. Upper level laundry room with plenty of counter space and cabinets. Continue on into the lower level where you will discover a beautiful family room with another gas fireplace & an office. Many of the window coverings are remote controlled, security system with cameras, irrigation system with 5 zones, fenced yard for your pets, the list goes on and on. This is a must see property that anyone would want to call home.
$1,289,000
RE/MAX In The Hills Inc., Brokerage 905.584.0234 | 519.942.0234 | 1.888.667.8299 info@remaxinthehills.com
FANTASTIC FAMILY FARM!
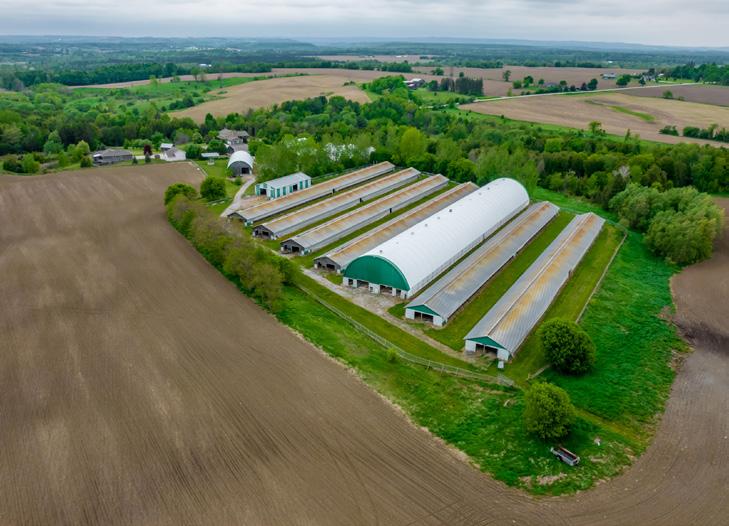
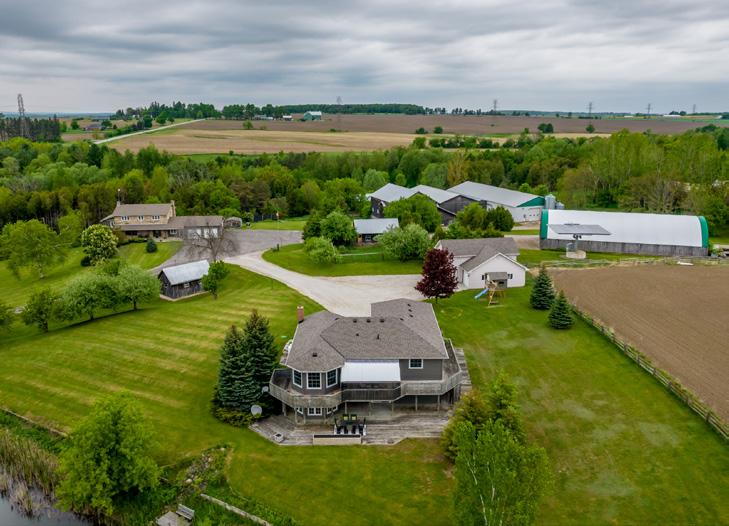
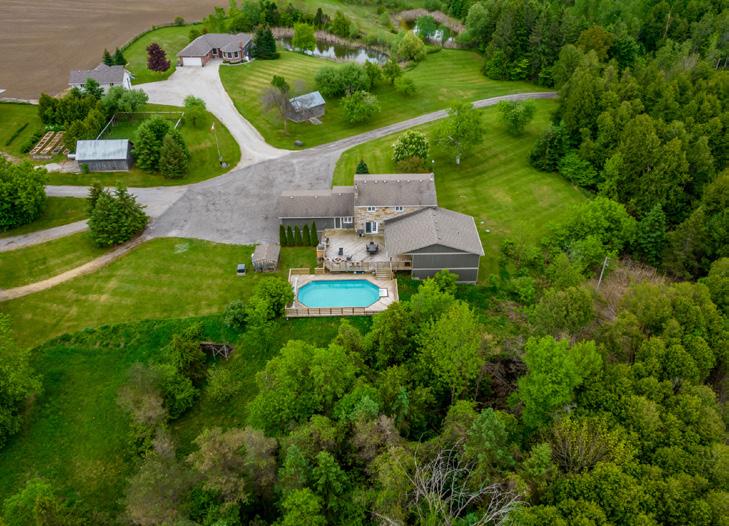
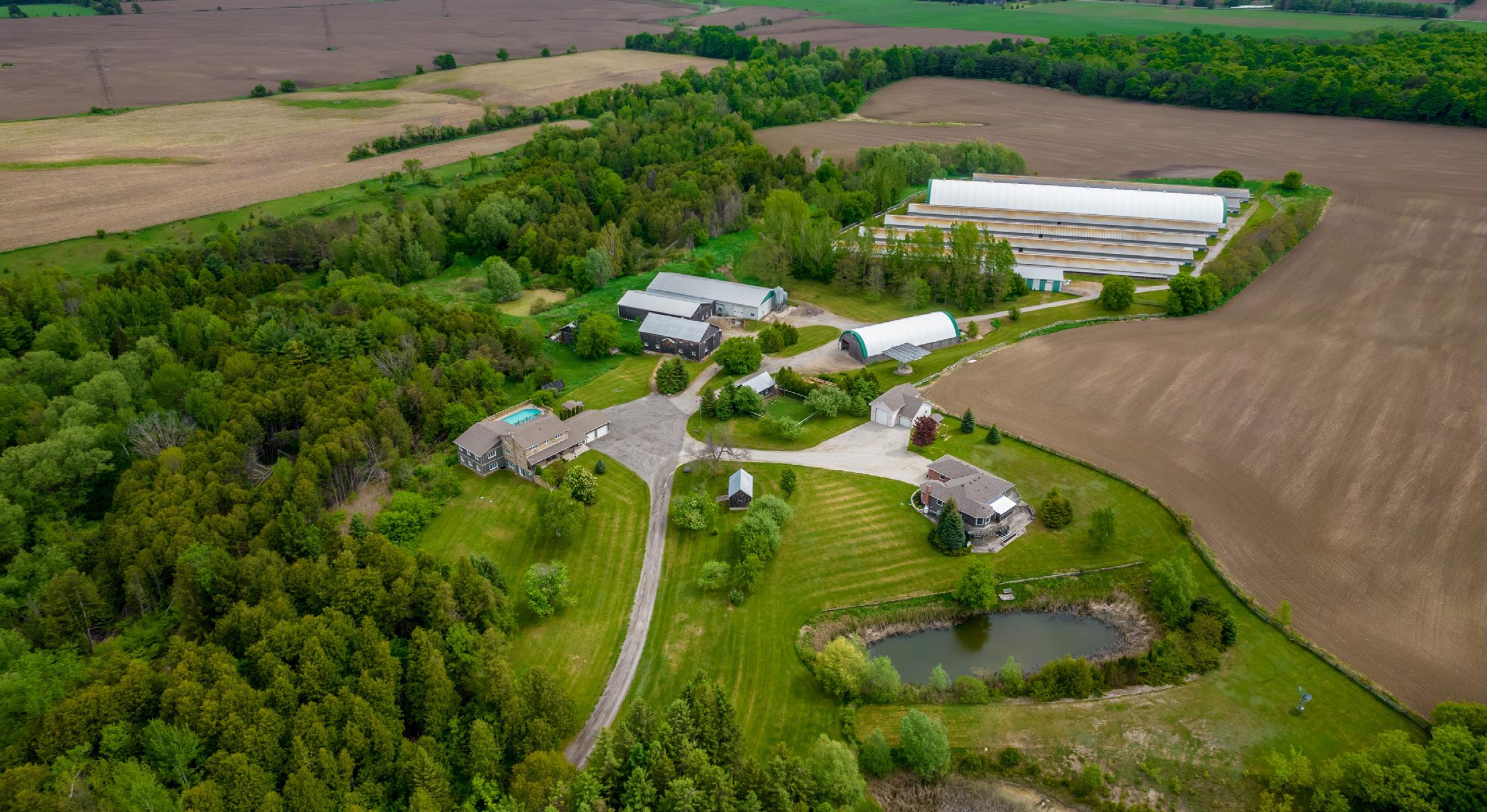
Large families... Come and get it!! Ideal location very private and close to town! Two beautiful homes, main home with 6 bedrooms and the bungalow has 5, situated on a 117+ acre farm with barns, chicken coop, RV garage, 2 commercial size fridge/freezers, pool, major business potential and a generator to run the whole show. Primary home updated with new addition that includes main floor principal bedroom with 5 pc ensuite and walk-in closet. Eat-in kitchen for large family gatherings at the 10+ table that overlooks the deck and pool area, outdoor pizza oven and fire-pit for family fun. Both homes have fully finished walk out basements and mudrooms with garage access for easy family living. Bungalow updated in 2017, open concept kitchen, dining, living room with access to outdoor deck and view of the pond. 75-80 Acres of workable land. MLS#: N5815503
C: 705.434.8384


O:
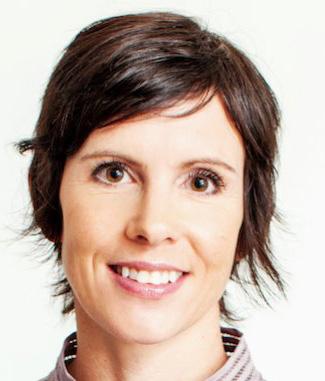
7 Victoria Street, Alliston, ON L9V 1V9
$4,499,000 | 11 BEDS | 7 BATHS | 4,930 SQ FT KAT M c CAGUE SALES REPRESENTATIVE
5735 CONCESSION ROAD 6, ADJALA-TOSORONTIO, ON L0M 1J0
PETER M c
BROKER
22
705.435.3000 KatMcCague@royallepage.ca www.KatMcCague.com
CAGUE
C: 705.435.8604 O: 705.435.3000 peter@royallepage.ca www.PeterMcCague.com
Welcome to 41 Chain Lake Road, Wahnapitae
Situated 33 kilometres east of Sudbury and 93 kilometres west of North Bay off of Highway 17
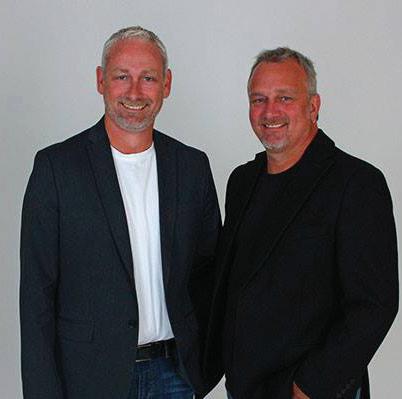

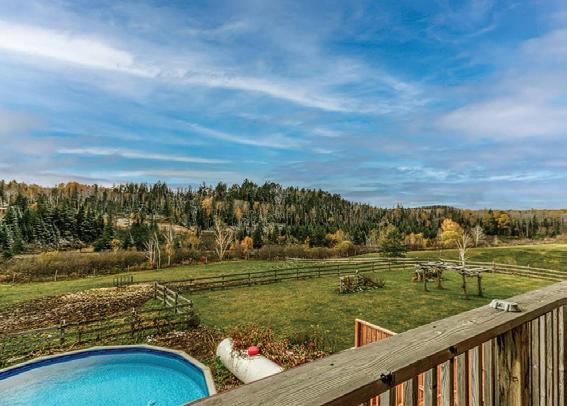
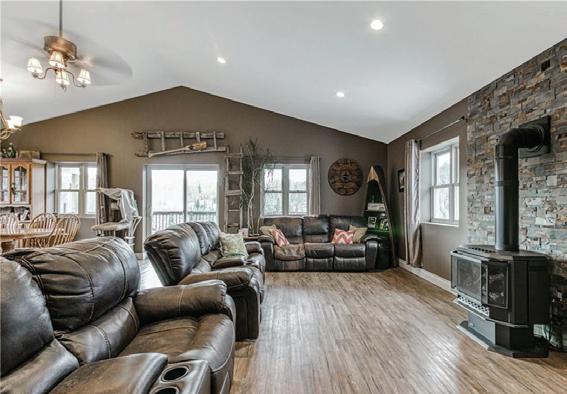


This rare offering presents endless possibilities for a wide variety of buyers. Providing a turnkey opportunity to acquire a spectacular 12.9 acre property, including a tastefully appointed 1690 square foot family home, a retail shop, garage, barn and horse paddocks. The property currently operates a well established and highly successful business: “The Red Barn Solid Wood Furniture Ltd.” A local staple which is based in an attractive, meticulously maintained 5086 square-foot “barn” facility. An established Arts & Craft Business, the Red Barn has a loyal clientele and upwardly trending revenue streams, it is a longterm dealer of solid wood furniture and cottage/ country decorations and can be aquired. The operation also includes a 1380 sq ft workshop and a 980 sq ft garage. It is also home to a horse farm complete with a detached 1168 square foot barn and horse paddocks. The main Red Barn could easily be converted to accommodate more horses if needed.
So much space for so many choices. Offered at $2,199,000
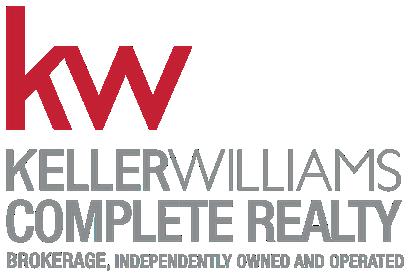


Looking for a change? A new adventure? DEREK KEYES & ANDREW BRIDGMAN REAL ESTATE SALES REPRESENTATIVES 905.308.8333 info@theOPUSteam.com www.theOPUSteam.com
PRIME LOCATIONS IN ONTARIO
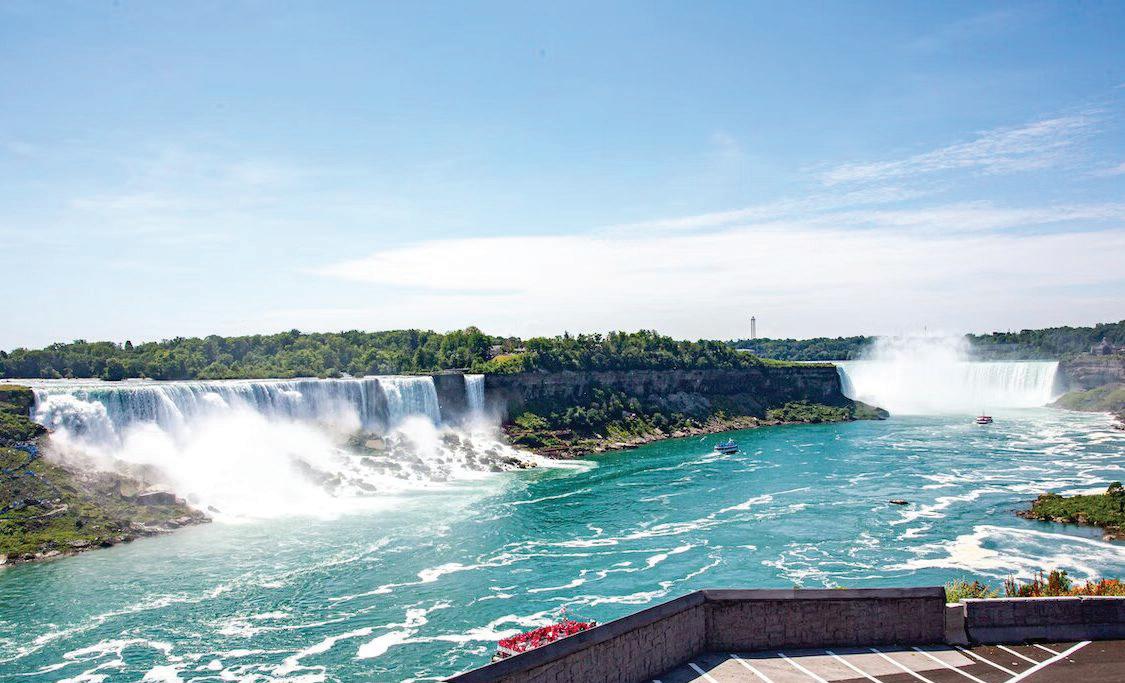
Toronto is Canada’s biggest city, a center of culture and business that offers residents numerous lifestyle benefits. It is known for its world-famous food scene, with more than a dozen Michelin-starred restaurants, and some of the best shopping destinations in the country in Yorkville and the Eaton Centre. Toronto’s thriving economy provides residents with access to Toronto’s booming tech and finance job market.

Toronto Oakville
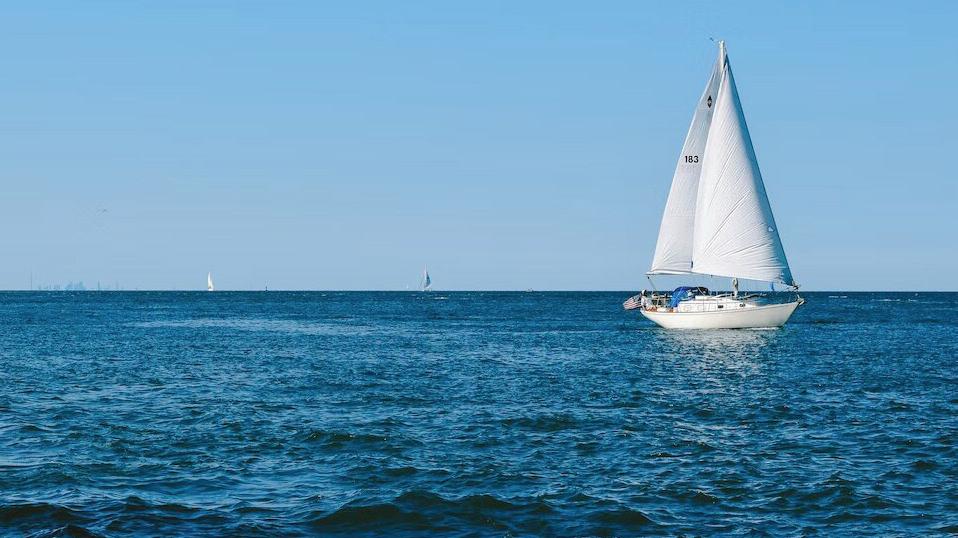
Oakville is west of Toronto within the Greater Toronto Area, a large city home to more than 200,000 residents. It is known for its scenic parks and residential neighborhoods that provide enticing real estate options. Oakville’s busy downtown includes high-end shopping and dining destinations and historical architecture. It is an affluent suburb that also houses the offices of many high-powered businesses.
Niagara-on-the-Lake
Niagara-on-the-Lake is a gorgeous community based along the shores of Lake Ontario. Its quaint old town, historical buildings, and its flourishing theater scene spotlighted by the annual Shaw Festival attract many visitors. Also, its location in the heart of the Niagara region allows it to be surrounded by the wineries the area is known for.
Niagara-on-the-Lake
 Eaton Centre
Niagara Falls | Image credit: Rafik Wahba
Oakville
Eaton Centre
Niagara Falls | Image credit: Rafik Wahba
Oakville
Niagara Falls

Niagara Falls is a city named for its famous waterfall. Niagara Falls is obviously the big attraction here, bringing in huge numbers of tourists to witness one of the world’s most spectacular sights. But there is much more to see and do here. Niagara Falls is a hotspot for gambling, with some of the province’s largest casinos, as well as live entertainment and fine dining.
Kincardine
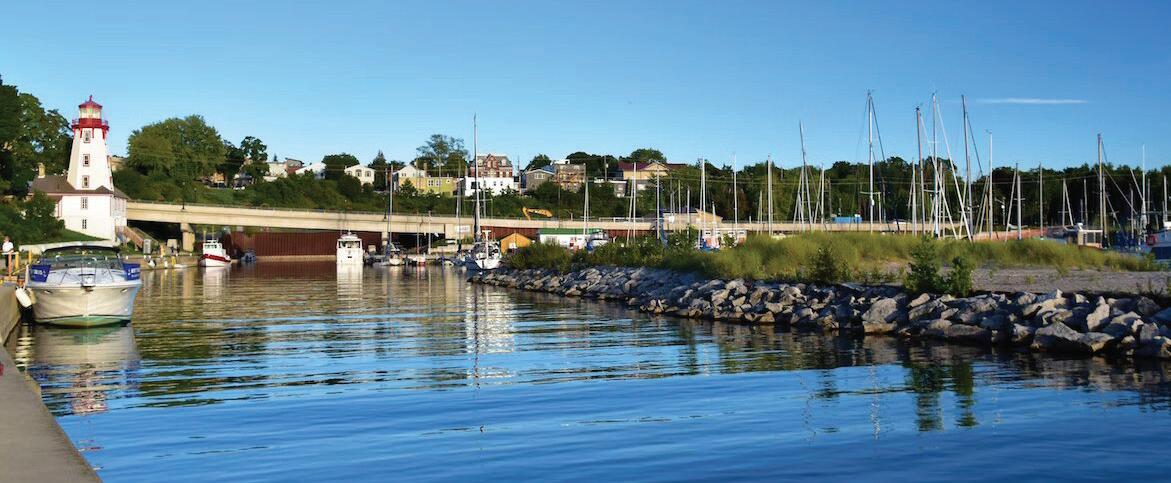
Kincardine is a tranquil community along the shores of Lake Huron. Kincardine is known for its beautiful sandy beaches, which get crowded during the summer, and its hiking trails by the water. It is a popular destination with renowned live theater performances throughout the year, fun town festivals, and a high-quality food scene.
Brampton
Brampton is a rapidly-growing part of the Greater Toronto Area, a burgeoning suburb home to more than 600,000 residents. Brampton is known for its excellent parks system, including the picturesque Gage Park, as well as its many museums and art galleries. The food scene in Brampton is one of the best in Ontario, as the city’s multicultural population is well-represented in the array of international flavors found at the city’s many restaurants.
Hamilton
Hamilton is a massive city along the Niagara Escarpment, which offers residents many beautiful nearby natural attractions. It is a large urban environment with an industrial past, but today, Hamilton is known for its thriving arts scene, top-notch shops, and many restaurants. Perfectly situated between the Niagara region and Toronto, Hamilton residents have easy access to two of Ontario’s top destinations.
Town Hall, Huntsville

Huntsville
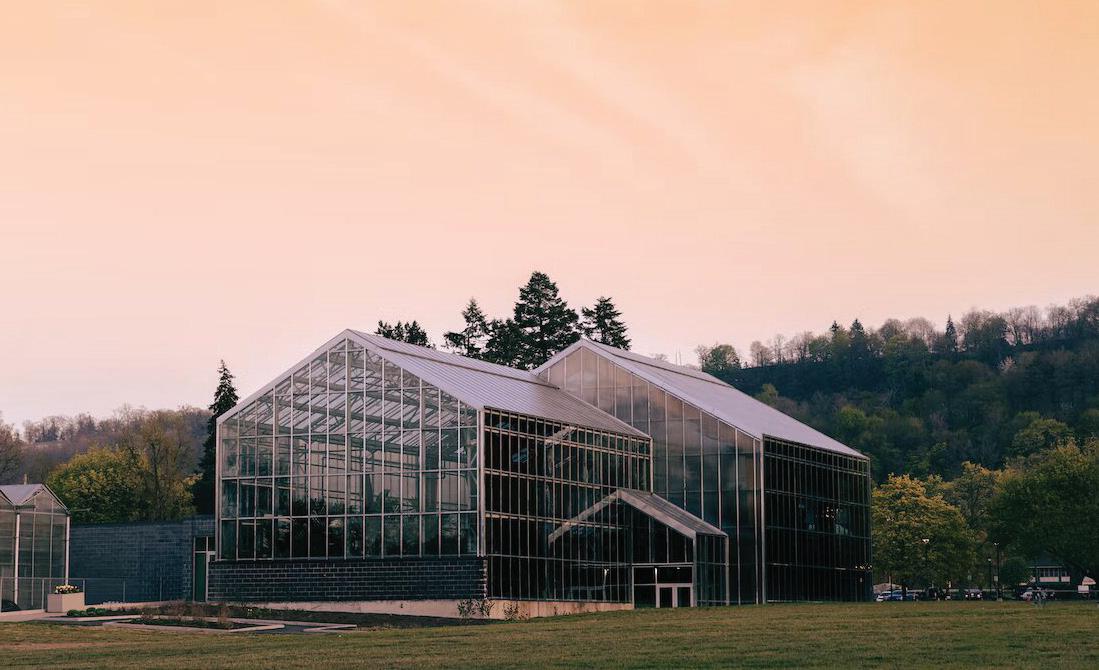
Huntsville is the largest town in Muskoka, one of Ontario’s most famous regions that serves as a popular summer playground. Surrounded by lakes, Huntsville is a core part of Ontario’s cottage country and a hotspot for boating and fishing. Huntsville’s downtown, lined with restaurants and bars, is the host of the popular summer Festival of Arts, which highlights the local arts scene.
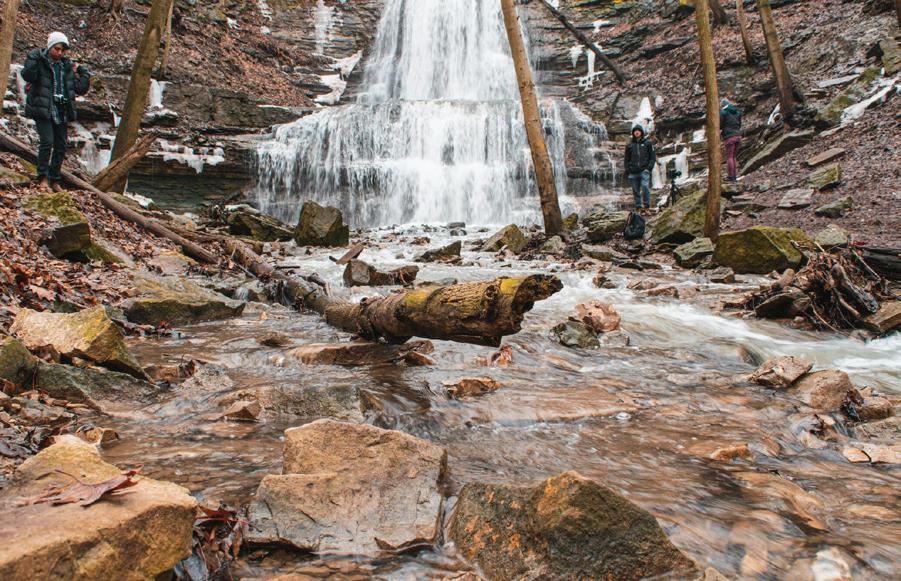 Gage Park | Image credit: Jeremy Horvatin
Niagara Falls | Image credit: BUDDHI Kumar SHRESTHA
Sherman Falls, Hamilton
Kincardine
Gage Park | Image credit: Jeremy Horvatin
Niagara Falls | Image credit: BUDDHI Kumar SHRESTHA
Sherman Falls, Hamilton
Kincardine
69 RIVERCREST RD. | TORONTO

Exclusive character home in the Baby Point and Trendy Bloor West Village.
This exceptional home with 4 bedrooms and 3 bathrooms is located in one of most sought after family neighbourhoods. Walking distance to schools, subway, great shopping and restaurants. Low maintenance backyard fully landscaped, artificial turf and fabulous gardens. Permitted parking pad in the front and one car garage.
Sold in 2 days at Full Listing Price!
FRANK WYNIA REALTOR ® , NAR
416-727-0231
fwynia@bosleyrealestate.com
DENISE ANDREACCHI REALTOR ® , NAR, TREB 647-624-5397
todenise@bosleyrealestate.com
For all your real estate needs, whether you’re buying or selling, please give us a call.
www.bosleyrealestate.com
1108 Queen St W, Toronto, ON M6J 1H9
Bosley Real Estate Ltd., Brokerage., Ltd.
26



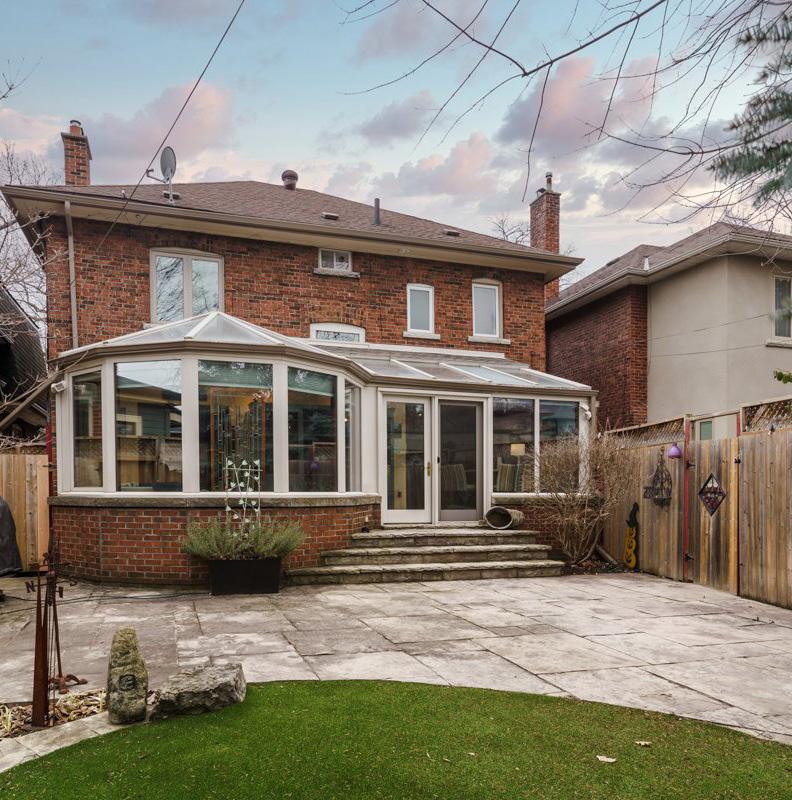


200 Harbour Street Unit# 310
KINCARDINE,

ONTARIO N2Z 3A3

2 BEDS | 2 BATHS | MLS® NUMBER: 40374501 | $989,000
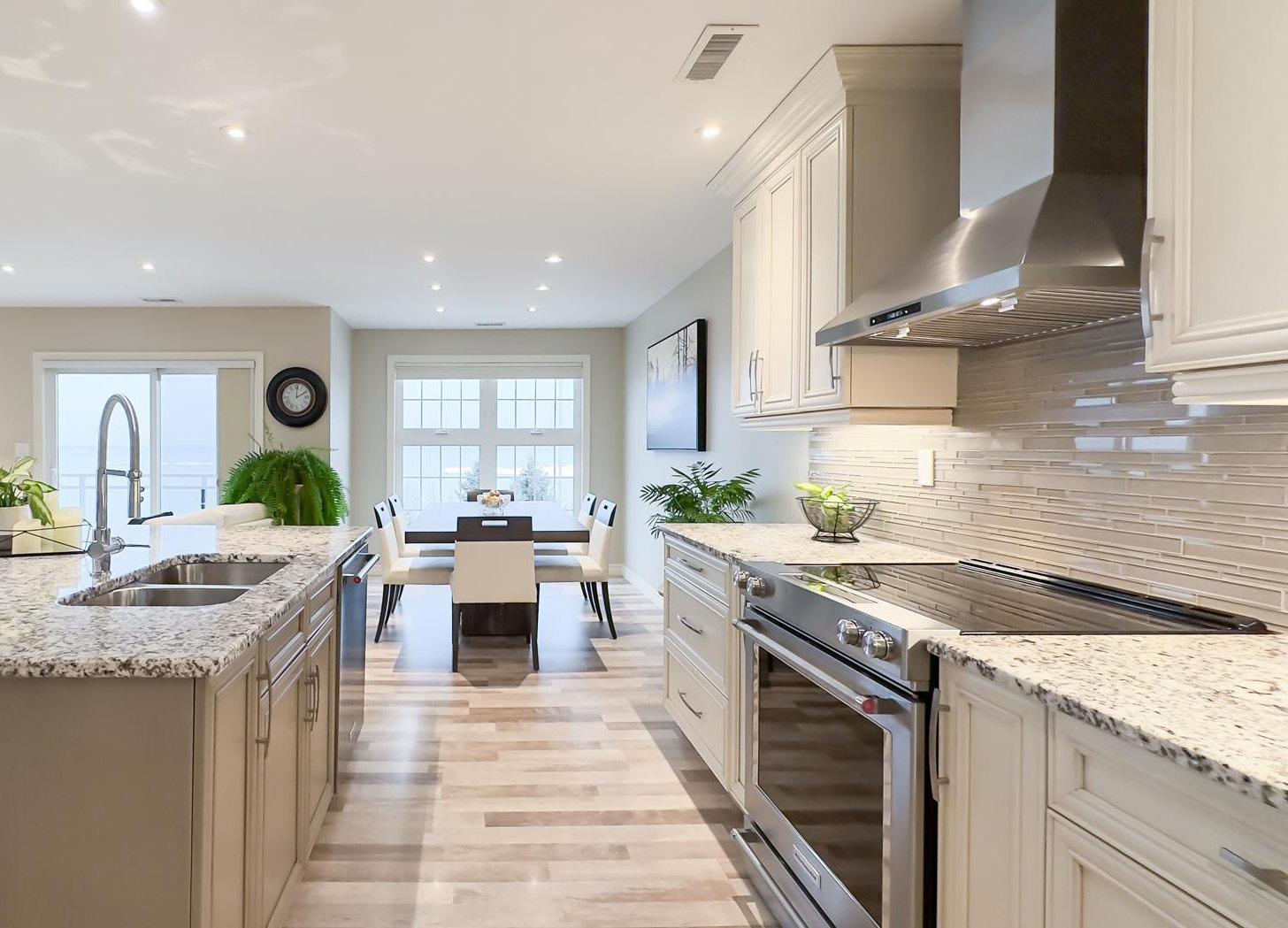
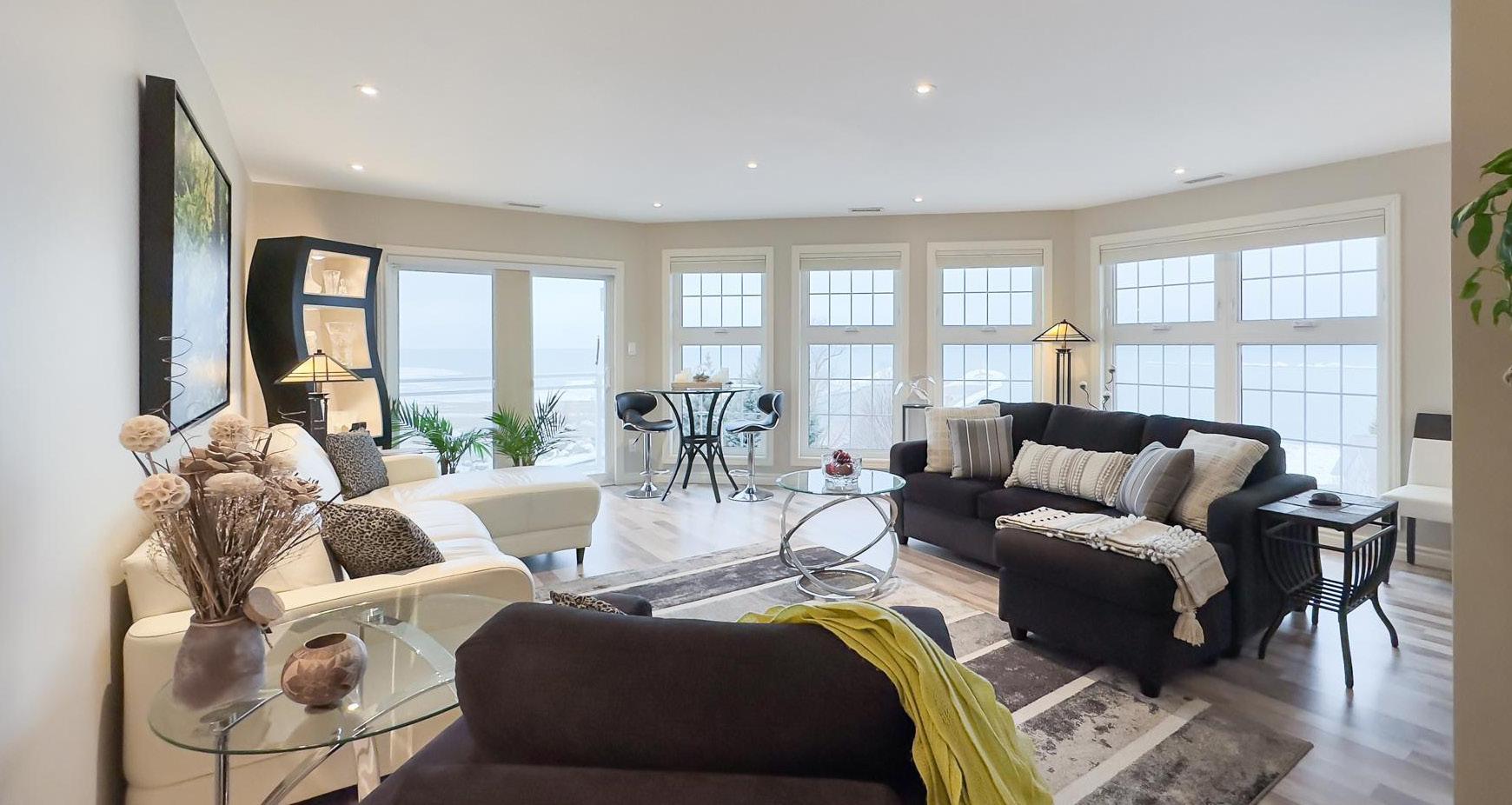
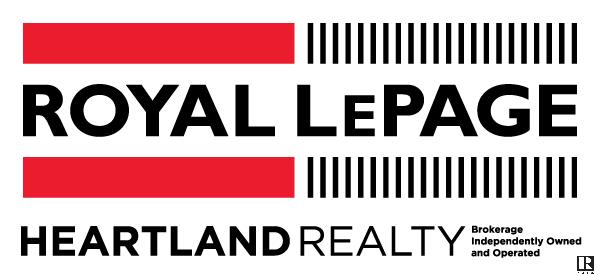

Ever dreamed of living the condo life on beautiful Lake Huron? Look no further than arguably the best penthouse condo at Harbour Terrace with panoramic lake views. Upgraded to an exceptional quality with top-shelf amenities, this condo boasts a lux kitchen with custom cabinetry, bright granite countertops, glass-tile backsplash, stainless steel appliances and lakefront dining room. The open concept living/dining is divided with dramatic double-sided gas fireplace and anchored by two balconies to enjoy the breeze off the lake. There isn’t a room without a view. Primary ensuite boasts a stunning shower, dual vanity and oversized linen closet. Single car parking with close proximity to elevator. You’re spoiled at every turn. Close to shopping, restaurants and all that Lake Huron has to offer!
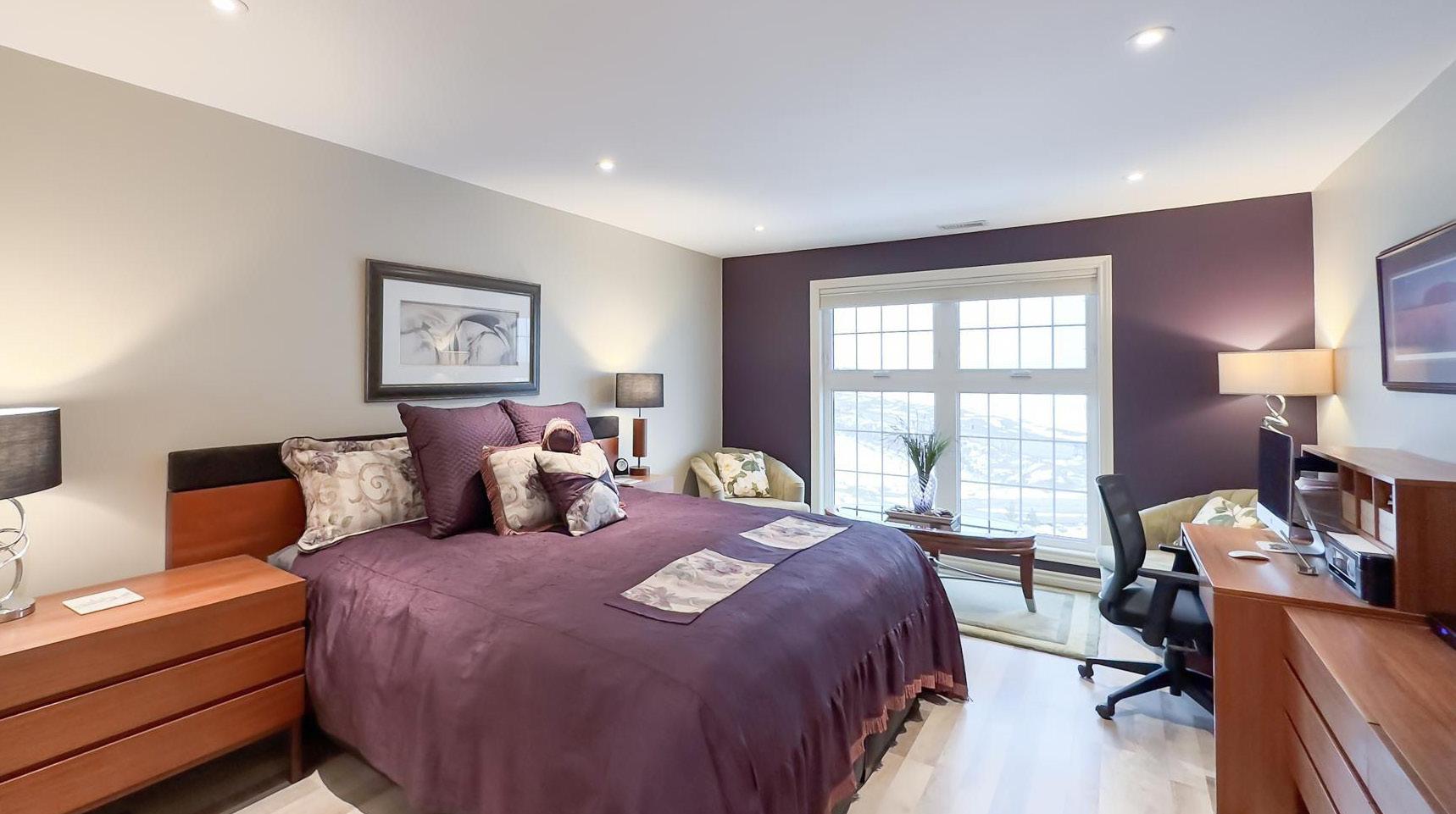
KRISTY DALEY SALES REPRESENTATIVE & CANADIAN STAGING PROFESSIONAL
519.955.1149 kristy@daleyrealty.ca
33 Hamilton Street, Goderich, ON N7A 1P8
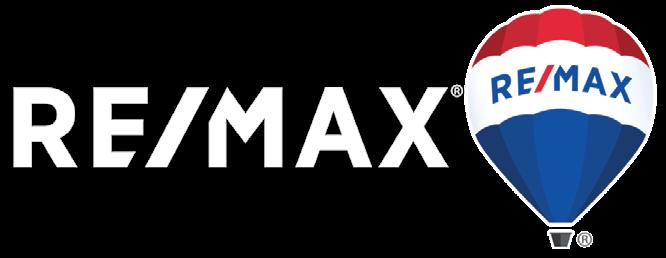


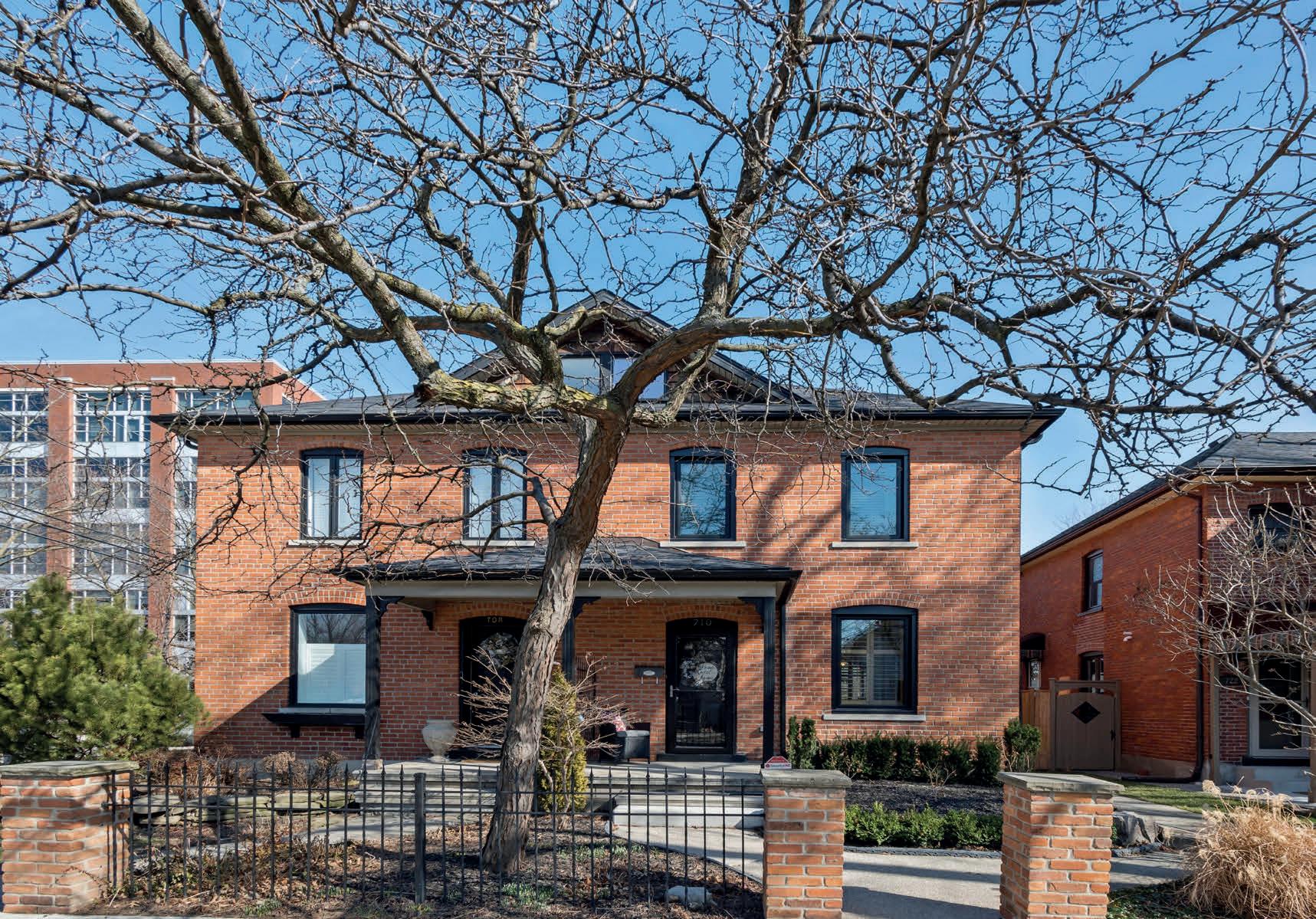

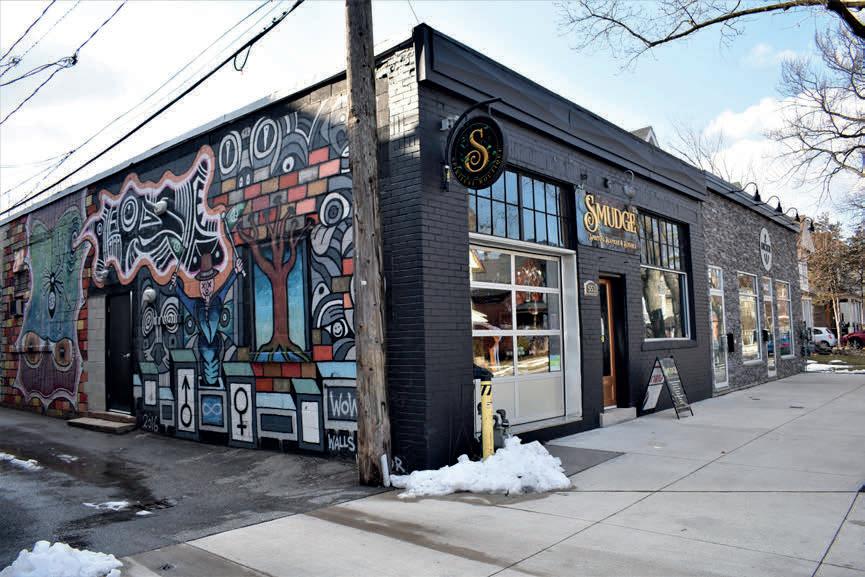


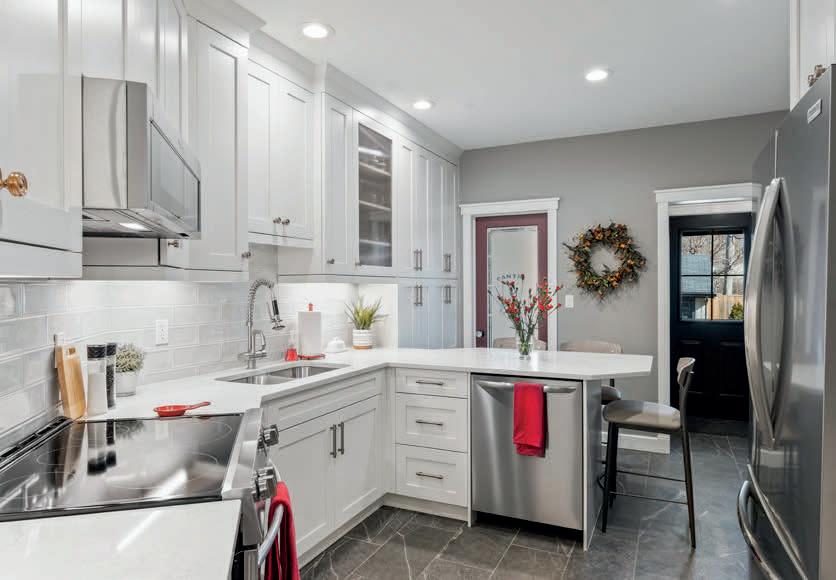
Brokerage, Independently Owned and Operated Preferred Realty LTD CAROL KERR SALES REPRESENTATIVE 519.790.9091 Carol@CarolKerr.ca CarolKerr.ca This Fabulous 2 Storey Semi sits In the heart of WALKERVILLE, one of the Coolest Neighbourhoods In North America according to MSN.com. Within one of The Most Affordable Cities In Canada, Walkerville is The Home Of Hiram Walker and Canadian Club Whisky. This Popular Distillery District boasts an impressive number of Heritage Properties, Funky Cafes, Boutique Shops, Craft Breweries and Distinctive Dining Options. 710 Argyle has been Meticulously Renovated, Restored and Professionally Designed for peaceful, carefree living in this coveted neighbourhood. With High End Finishings and Quality Workmanship throughout, the home features New Mastro Kitchen, Hardwood Flooring, Custom Blinds, and Soaring Ceilings with Tray Lighting in both bedrooms. Private, Fenced and Landscaped Rear Yard offers Deck Pergola, Gas BBQ Line and Garage. Move right in and enjoy everything WALKERVILLE has To offer! Visit 710ArgyleRoad.com for Details, Video, Virtual Tour & Floor Plans. Welcome to Walkerville’s Distillery District! 710 ARGYLE ROAD WI NDSOR, ONTARIO 2 BEDS 1.5 BATHS 1500 SQ FT OFFERED AT $729,900
WATERFRONT HOME
43 GLEN ACRES ROAD, HUNTSVILLE, ON P1H 1N6


3 BEDS | 3 BATHS | 2,881 SQFT | $1,599,000

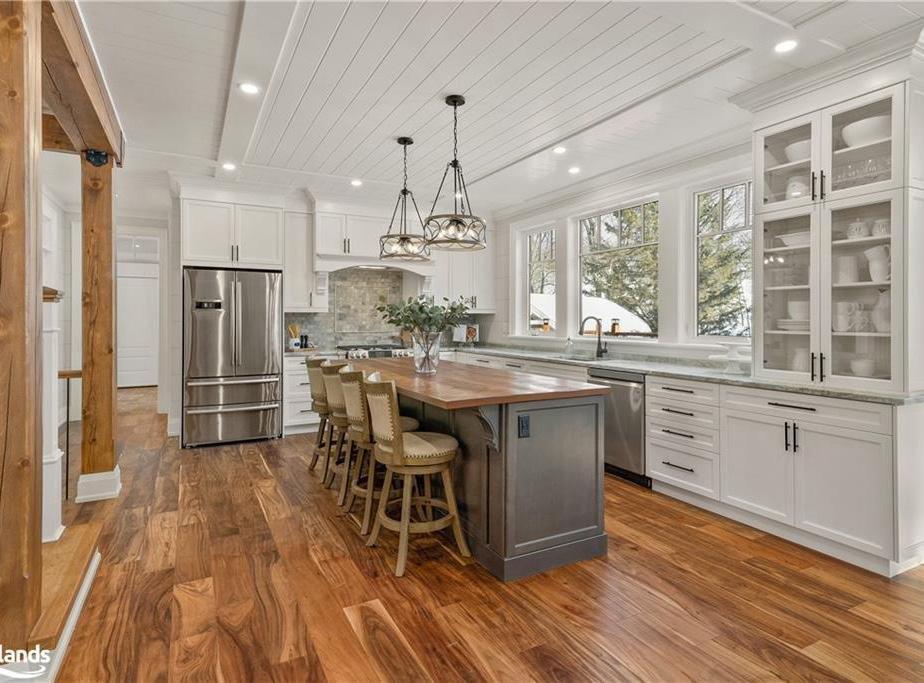

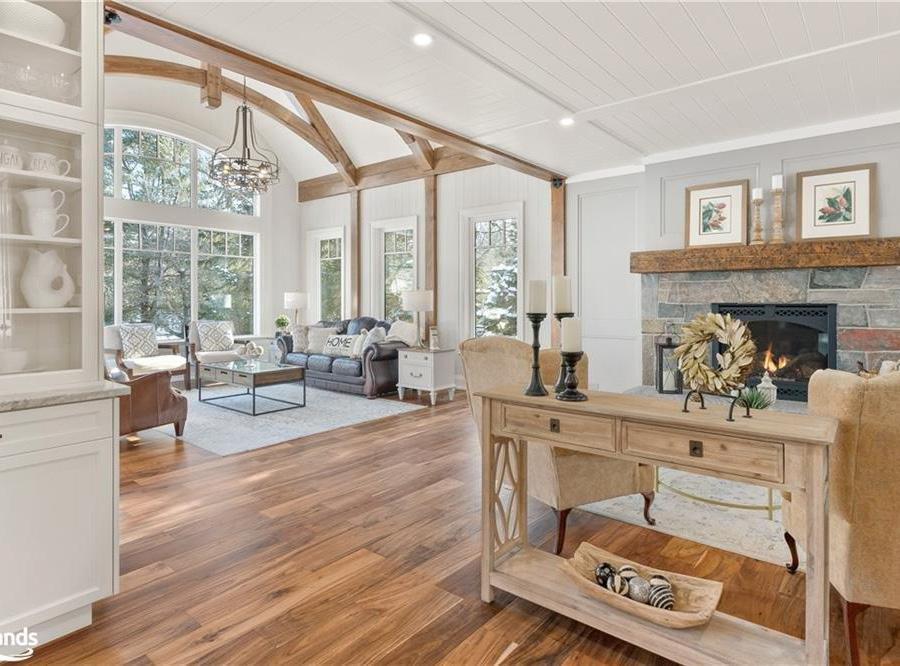
Absolutely stunning brand new comfortable 3 plus 1 bedroom riverfront luxury home, within 3 km of downtown Huntsville yet in a lovely rural cottage setting. The Big East River has uninterrupted boat access along a short 1.5km boat ride to Lake Vernon, which connects to Fairy Lake & Peninsula Lake & downtown Huntsville. Luxury custom builders own home, recently rebuilt & finished, every part of this immaculate home is of the highest quality. No expenses were spared with all the finishing materials and meticulous workmanship. This home is super bright & spacious & extremely inviting with many luxury amenities such as natural gas stone fireplace, spectacular views from your custom designed kitchen, quartz countertops throughout the whole home & gorgeous rare tropical hardwood flooring. Oversized garage with storage loft & full unfinished basement. Natural gas efficient central forced air heating. Words can hardly describe this stunning home, you must come & see it for yourself.
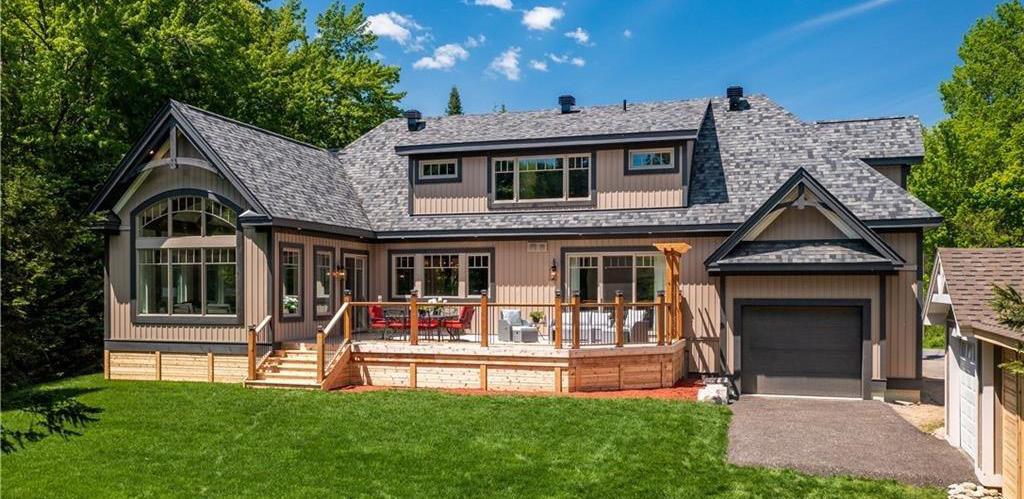 Tom Harsanyi
Tom Harsanyi

REALTOR ®

705.783.6600
harsanyi@vianet.ca
9245 Shoveller Drive #29
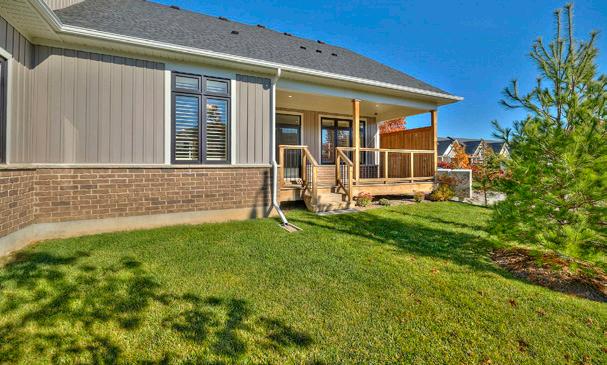
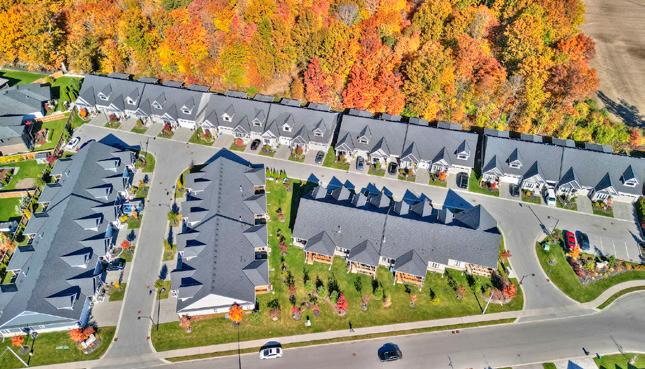
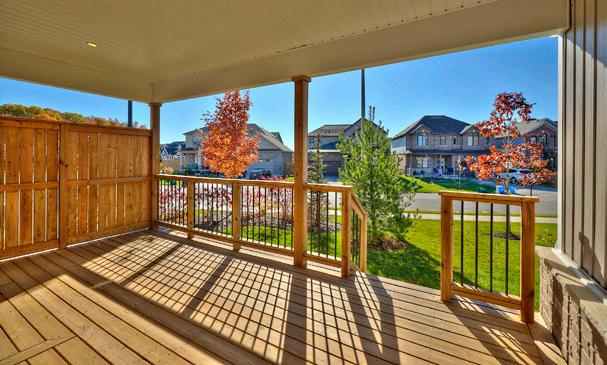


NIAGARA FALLS, ON L2H 0M4

OFFERED AT C$1,050,000 3 BEDS | 3 BATHS | 1,514 SQ FT



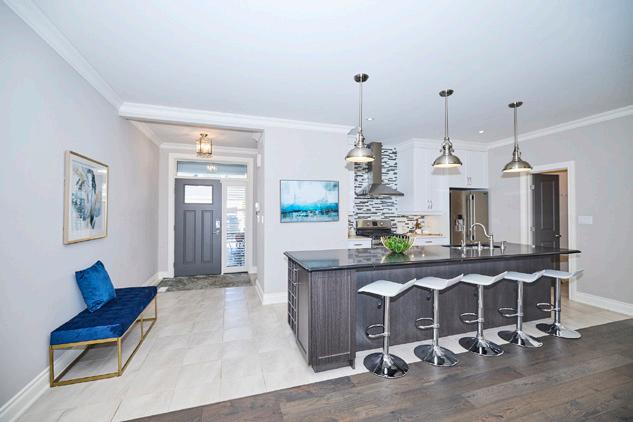
A vision of opulence with a designer touch we are proud to present 29-9245 Shoveller Drive. Fully finished to a chic stylish degree, and with over 2814sq.ft of finished luxurious living space, this is the largest home offered in this community. This impressive end-unit bungalow townhome is a rare jewel in the crown of Silvergate Homes’ Victoria Woods development in an exclusive, quiet & tranquil, Niagara Falls location. Featuring 3 bedrooms, 3 full bathrooms, and 9ft. ceilings on the main floor, this luxury lifestyle is spectacular. Featuring a stunning kitchen area with an entertainers island complete with a wine rack, and a zen-like spa-inspired ensuite with an oversized tub and glass shower. The lower level is bright and beautiful with oversized windows and a perfectly planned space ideal for guests, movies and game nights! The designer elegance and contemporary design are complemented further by quartz countertops, crown moulding, a private covered deck with a gas line to BBQ and a fully landscaped exterior transitioning from the dining area. There is nothing left to lust for but the key to the front door.
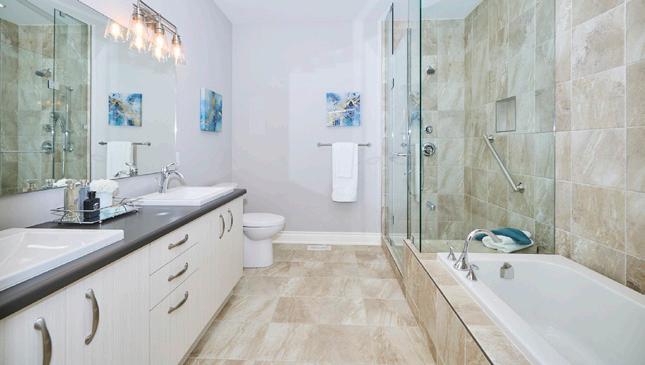

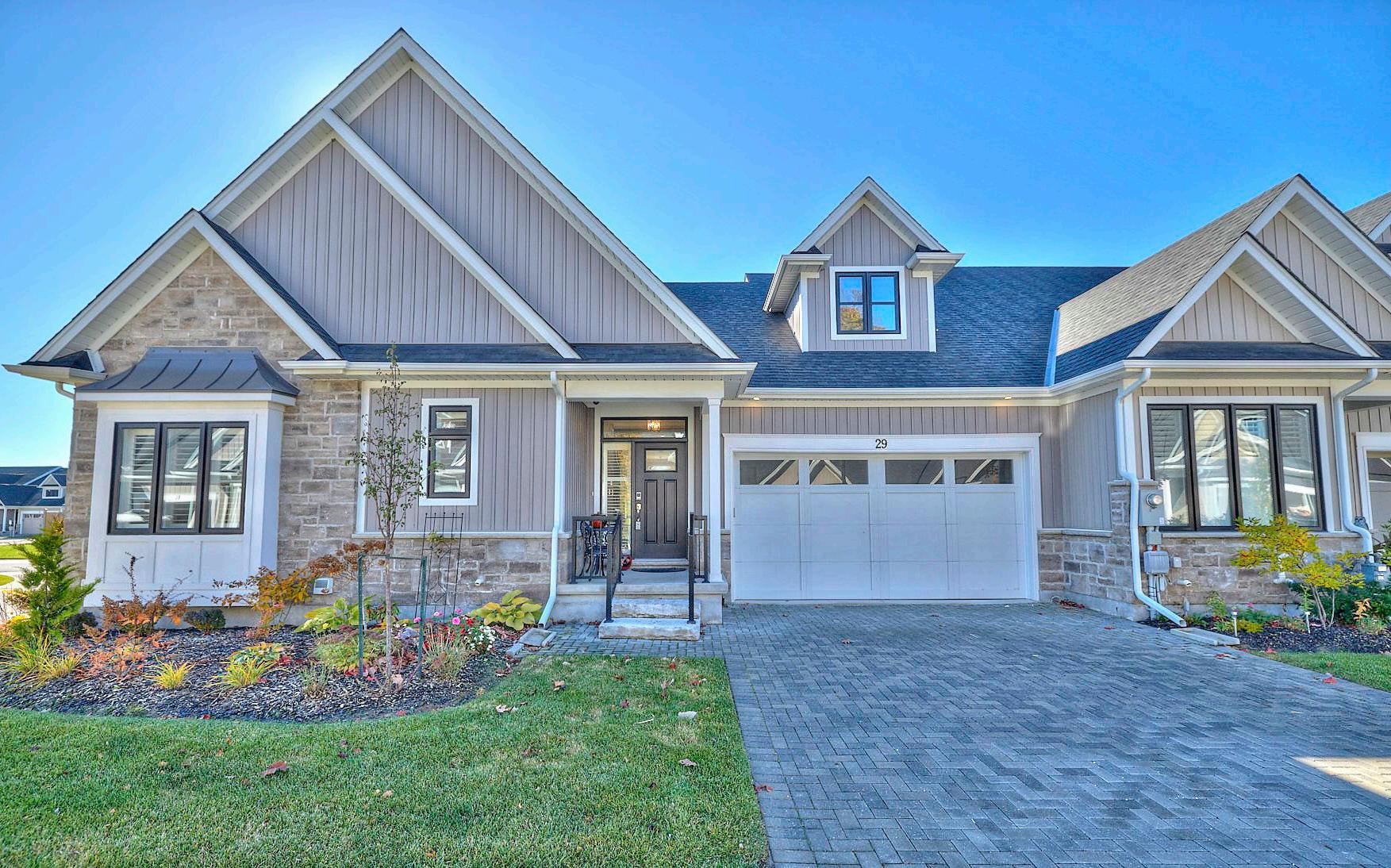
ERIC CLEARY SALESPERSON
289.696.5996 ericc@remaxniagara.ca
OF
Vision Opulence
What Makes Hamilton An Excellent City For Settling Down

Hamilton is one of Ontario’s biggest cities, home to hundreds of thousands of residents. It boasts a legacy as an important industrial hub, but it has evolved to become a premier city.
Those who live in Hamilton benefit from the city’s scenic natural areas, urban feel, and renowned dining destinations. With excellent academic institutions, a growing economy, and a prime location with easy access to some of Ontario’s biggest attractions, there’s much to love about life in Hamilton. Let’s explore the characteristics that make this city an excellent place to settle down.
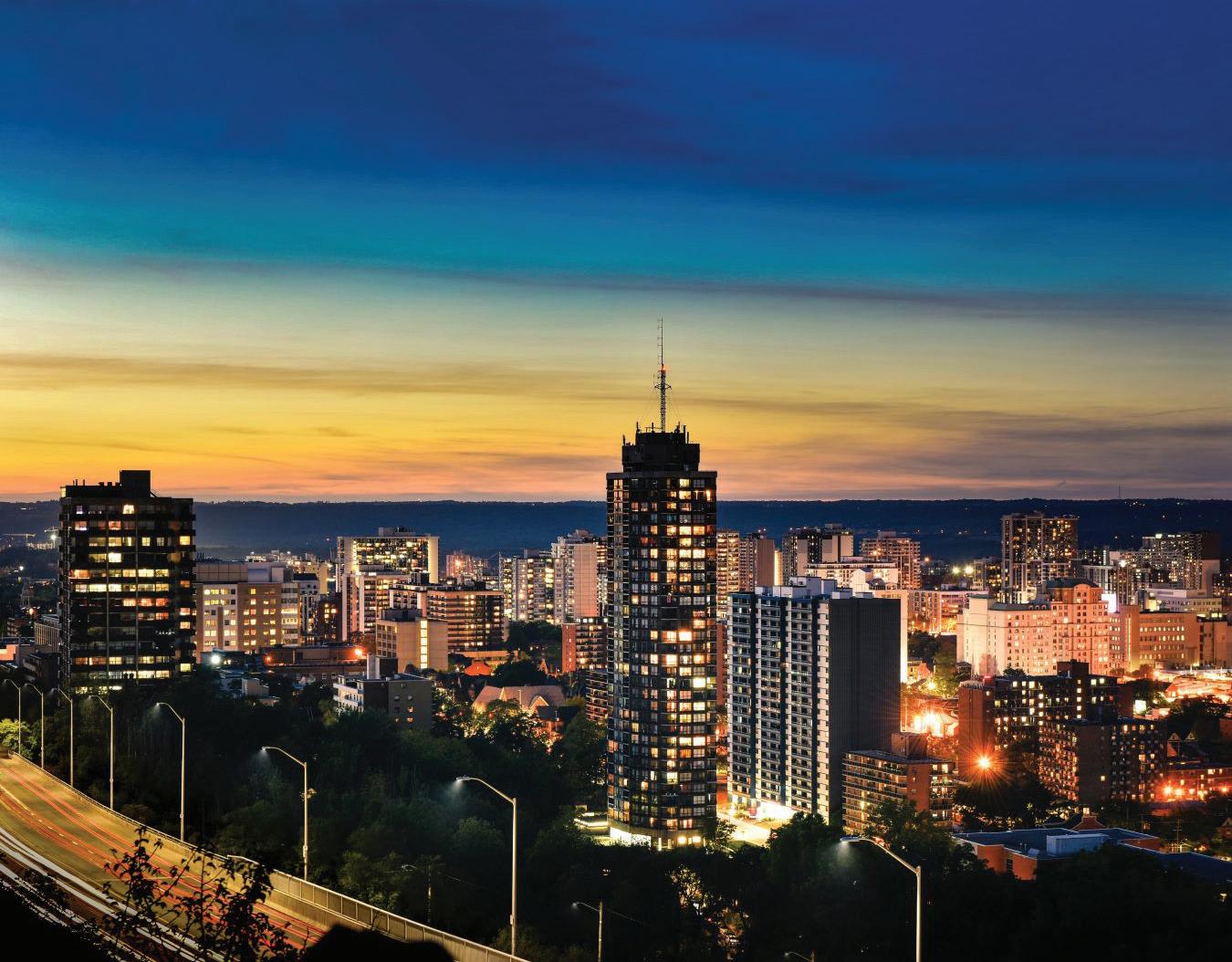 Hamilton | Image credit: Mohamed
Hamilton | Image credit: Vivek Trivedi
Hamilton | Image credit: Mohamed
Hamilton | Image credit: Vivek Trivedi
Gorgeous Outdoor Hotspots
Hamilton is a big city with easy access to impressive outdoor areas. Hamilton is situated along the vast Niagara Escarpment, which runs throughout parts of Canada and the United States. The Hamilton Escarpment consists of 11 kilometers of the Niagara Escarpment, with gorgeous trails thick with forests, waterfalls, and bluffs. The city’s famed Bruce Trail includes hundreds of kilometers of primary and side trails.
Boating and sailing on the nearby Lake Ontario are also popular activities in the summer. In the winter, on the other hand, Hamilton has appealing areas for cross-country skiing, snowmobiling, and snowshoeing. It is a city sure to satisfy outdoor enthusiasts year-round.
Bustling Downtown
Downtown Hamilton is where the city’s culture and architecture are most prominently displayed. It is a bustling hub with high-rise condos, offices, shops, restaurants, and large public parks. Downtown Hamilton’s food scene is incredible, with a range of restaurants from fine dining destinations to laid-back eateries. Hamilton has you covered whether you’re in the mood for a high-end French bistro or a plant-based farm-to-table hotspot.
Hamilton’s downtown also has a renowned art scene with ample galleries, including the famed Art Gallery of Hamilton. The scenic waterfront has parks and trails, along with the retired HMCS Haida docked along the shore, a warship that served in World War II and the Korean War.

Rapidly Shifting Real Estate Market
The Ontario real estate market has been difficult for buyers for a while; prices have skyrocketed across the Greater Toronto and Hamilton Area. Naturally, this has priced many buyers out of Hamilton, and while it remains an expensive city to live in, it seems like the clouds may be parting.
Home prices have dropped substantially in the past year, suggesting that Hamilton could finally become a more affordable city. According to WOWA, the average home sales price in Hamilton in February 2023 was $800,584. While this is expensive, it represented a 21% decrease from February 2022. This means the market could be shifting toward a buyer’s market for the first time in years, allowing Hamilton to be more accessible.
Ideal Ontario Location
Hamilton is ideally situated to give residents access to plenty of lifestyle attractions. Essentially, it is right between the Niagara region and the Greater Toronto Area, providing either end of the city with close proximity to some of the province’s most famous destinations and exciting places to visit.

The Greater Toronto Area is the biggest metropolitan region in the country and is highlighted by Toronto: a vibrant city with some of the best shopping, dining, and cultural attractions in Canada. On the other side is the Niagara region, filled with pristine lakes, wineries, high-quality dining locales, and cottages. Of course, Niagara is also famed for Niagara Falls, one of the world’s most famous waterfalls.
 Niagara Falls | Image credit: Kalen Emsley
Hamilton | Image credit: Ahmed Abbas
HMCS Haida | Image credit: Denley Photography
Niagara Falls | Image credit: Kalen Emsley
Hamilton | Image credit: Ahmed Abbas
HMCS Haida | Image credit: Denley Photography
Sold
552 Stonehenge Drive,


ANCASTER, ONTARIO L9K0B2
3 beds | 3 baths. All HOMES are not created “equal”. Here is your opportunity to live in a GORGEOUS FREEHOLD LANDMART TOWNE in the HEART of the MEADOWLANDS. Purchased “brand new” in 2007, the original owner has been the only owner. Nestled on a PRIVATE ROAD, this FREEHOLD TOWNE boasts many features. Professionally landscaped front garden, 1 1/2 car garage which accommodates “2” parking spots on the driveway. Once inside you will feel how spacious it is. There is hardwood throughout, oak stairs with runner, open concept dining, living room & kitchen area. KITCHEN has staggered uppers, lower corner cabinet, microwave shelf & deep upper fridge cabinet. Patio doors lead you outside to a fully fenced yard with patio & artificial grass ( amazing ). Second floor has 3 spacious bedrooms, loft area perfect for OFFICE or EXERCISE. PRIMARY BEDROOM features WIC & ENSUITE. MOVE IN READY & QUICK CLOSING AVAILABLE!

When it came time to sell her “own personal home” who better than the OWNER & REALTOR herself, MICHELLE PLANT.

Michelle has been selling REAL ESTATE in the HAMILTON & surrounding area for over 10 years. Although her SPECIALITY is NEW HOMES she has many friends & repeat Client’s she has met through the years that she assists with the LISTING, STAGING & SELLING of their properties.


This year MICHELLE is happy to welcome her SON “DAVID PLANT” to her growing TEAM.
MICHELLE PLANT
REALTOR ®
289.880.7080
michelle-plant@coldwellbanker.ca

cbcommunityprofessionals.ca

Bungalow-style Homes
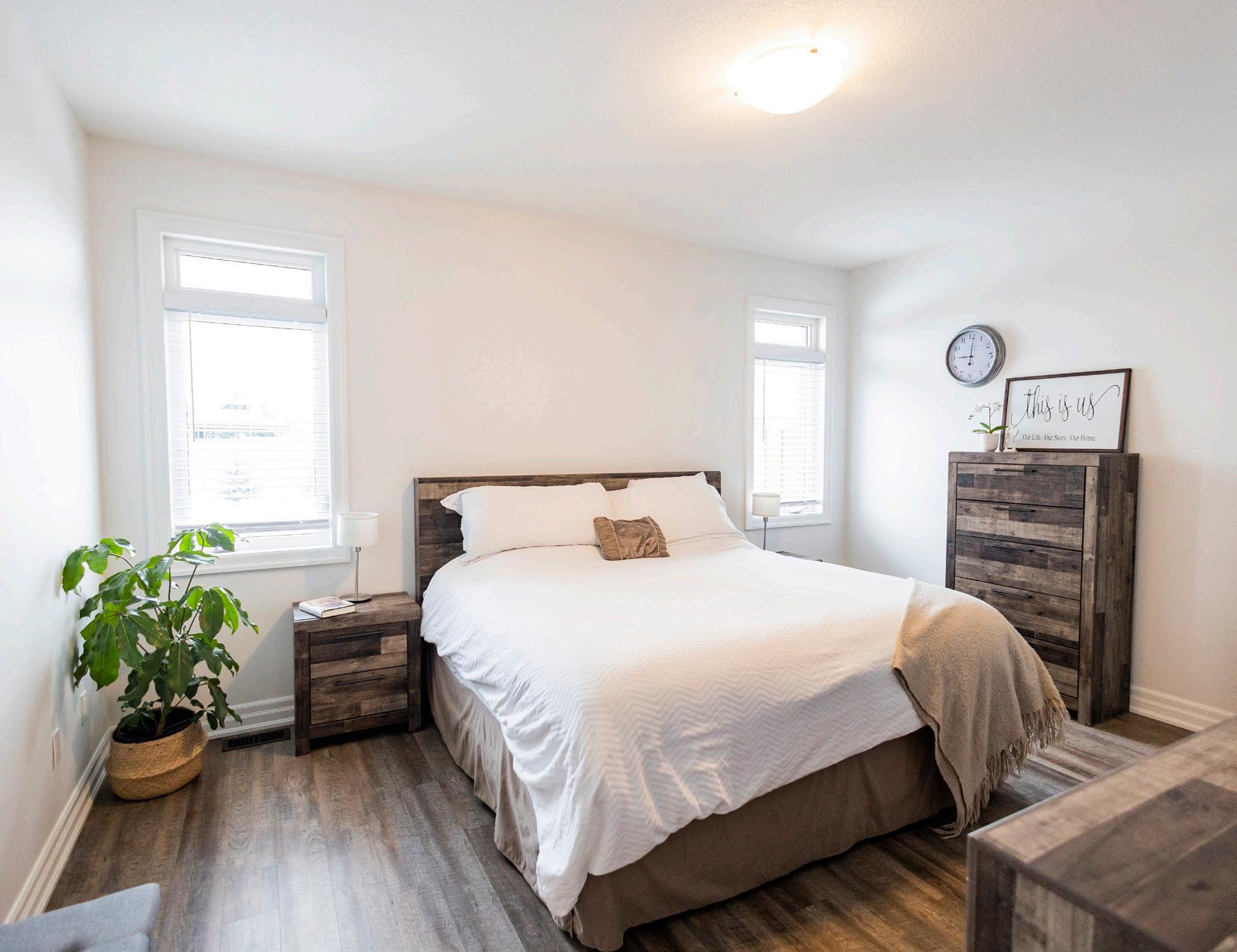
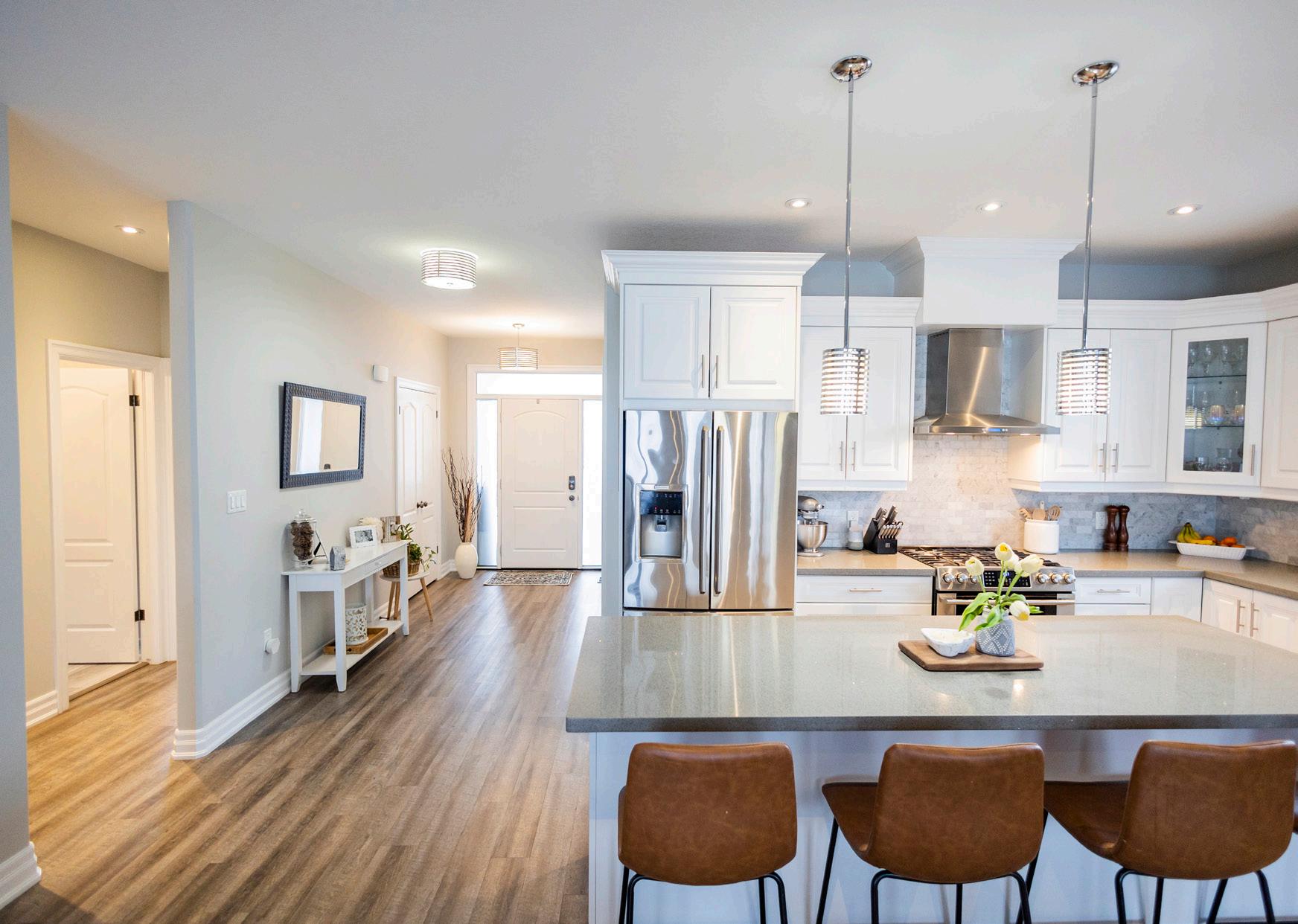
72 LAM BLVD, NORFOLK COUNTY, ON N0E 1Y0
610 PARKSIDE DRIVE, OAKVILLE, ON L6K 1P8

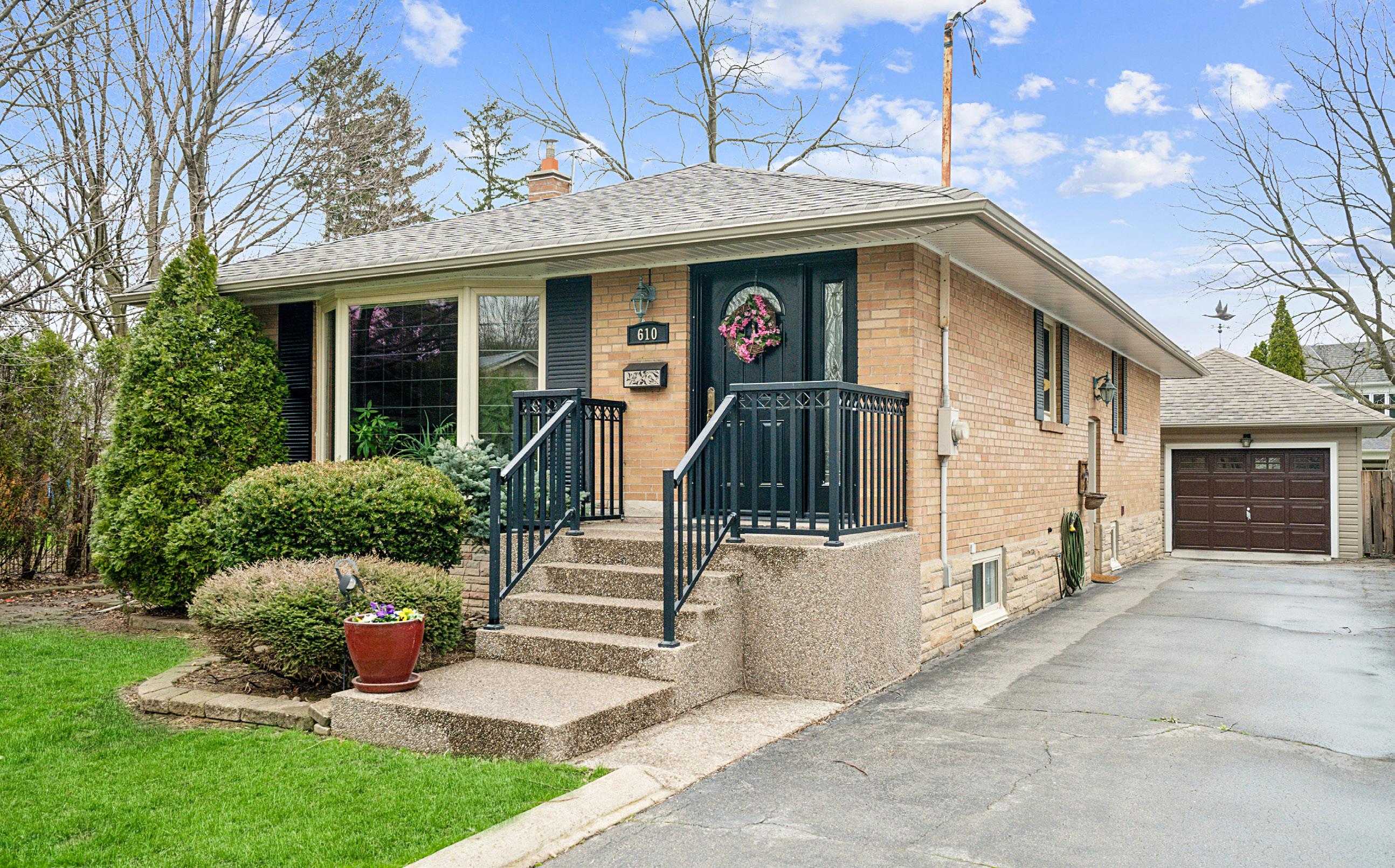

3 bedrooms including a large bedroom for the family member that likes a bit of space on their own. Detached garage features tons of space and electric vehicle charger. The backyard is an oasis of trees, plants, greenspace and features a 4 season greenhouse. MLS# 40368034
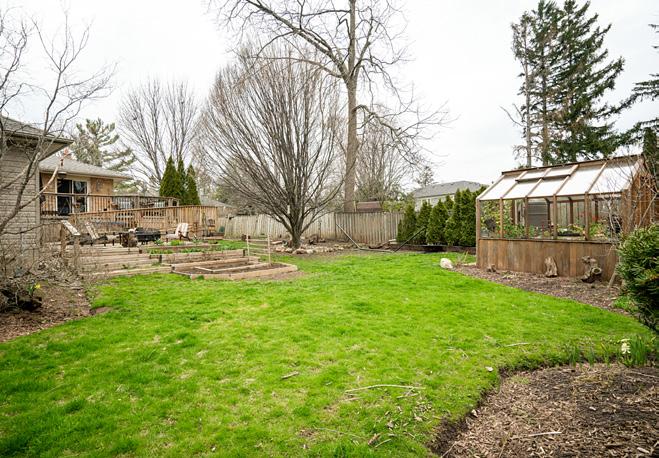


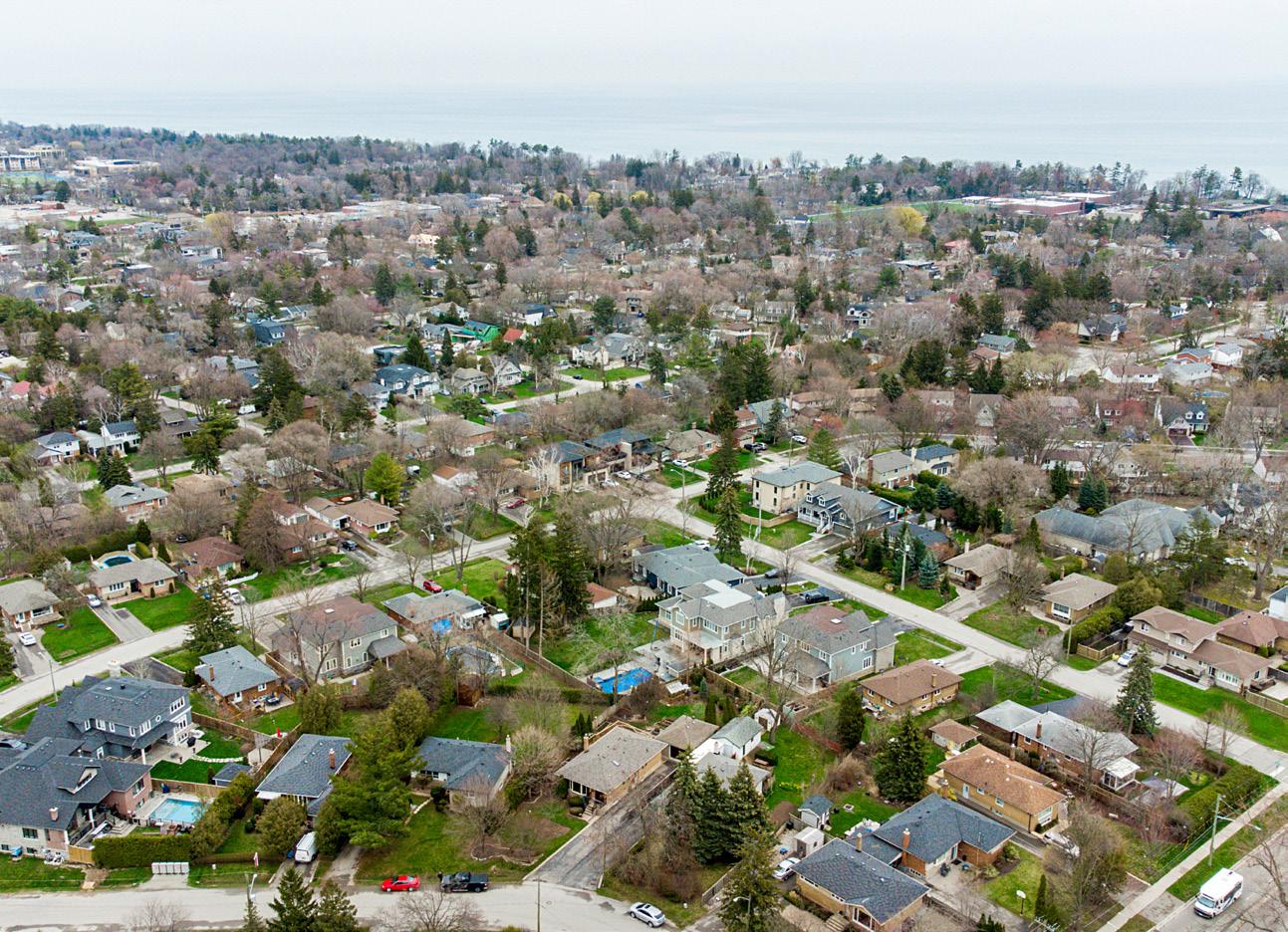
Rob Windmill REALTOR ®

905.601.3565
robwindmill@royallepage.ca
www.robwindmill.ca
3 BEDS | 2 BATHS | 1,031 SQFT | $1,625,000. Lovely irregular lot with 57ft frontage, 206 on the east side and 151 on the west. Surrounded by a mix of executive style homes and treasured bungalows, this property offers a venue for all categories of buyers. Turnkey for a family looking for a large yard, the passionate renovator and the visionary builder. The home offers
165 CAMPBELL AVENUE E. CAMPBELLVILLE, ON

4+1 BEDS | 3 BATHS | $1,699,000. SPACIOUS EXECUTIVE RANCH STYLE BUNGALOW FEATURING OVER 3400 SQUARE FEET ON THE MAIN FLOOR plus a rec room and 5th bedroom in the basement. This home is perfect for entertaining, the principal rooms are all large, with the living room/dining room spanning over 37 feet. Custom eat-in gourmet kitchen features beautiful cherry cabinetry, granite counter tops, large island, heated floors and Sub-Zero appliances. The kitchen is open to the gorgeous 4 season sunroom featuring vaulted ceilings, huge windows overlooking the beautiful and very private backyard also has a built-in wet bar that is perfect for making morning coffee and evening drinks. The 23-foot, main floor family room has a beautiful stone, gas fireplace. This well maintained home sits on over 0.7 of an acre, so not too much land to look after. Its beautifully landscaped and has mature trees across the back of the property. Ideally located, walk only a block, to beautiful downtown Campbellville, with its charming shops and restaurants. A park is just steps away, 5 minute drive to Kelso/Glen Eden Conservation (great trails and skiing), 5 minute drive to Mohawk raceway and casino. Plus, it’s great for commuters, with it being less than a 2-minute drive from the 401 exits.
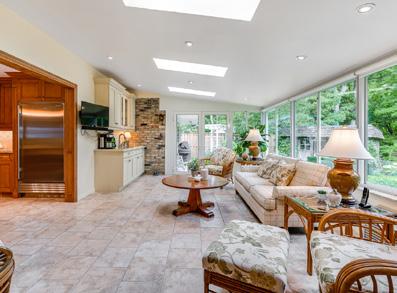

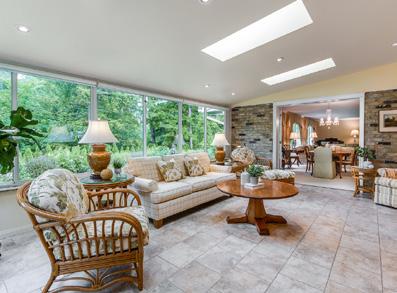
5259 SUNNIDALE CONC 5 ROAD, NEW LOWELL (near Barrie), ON

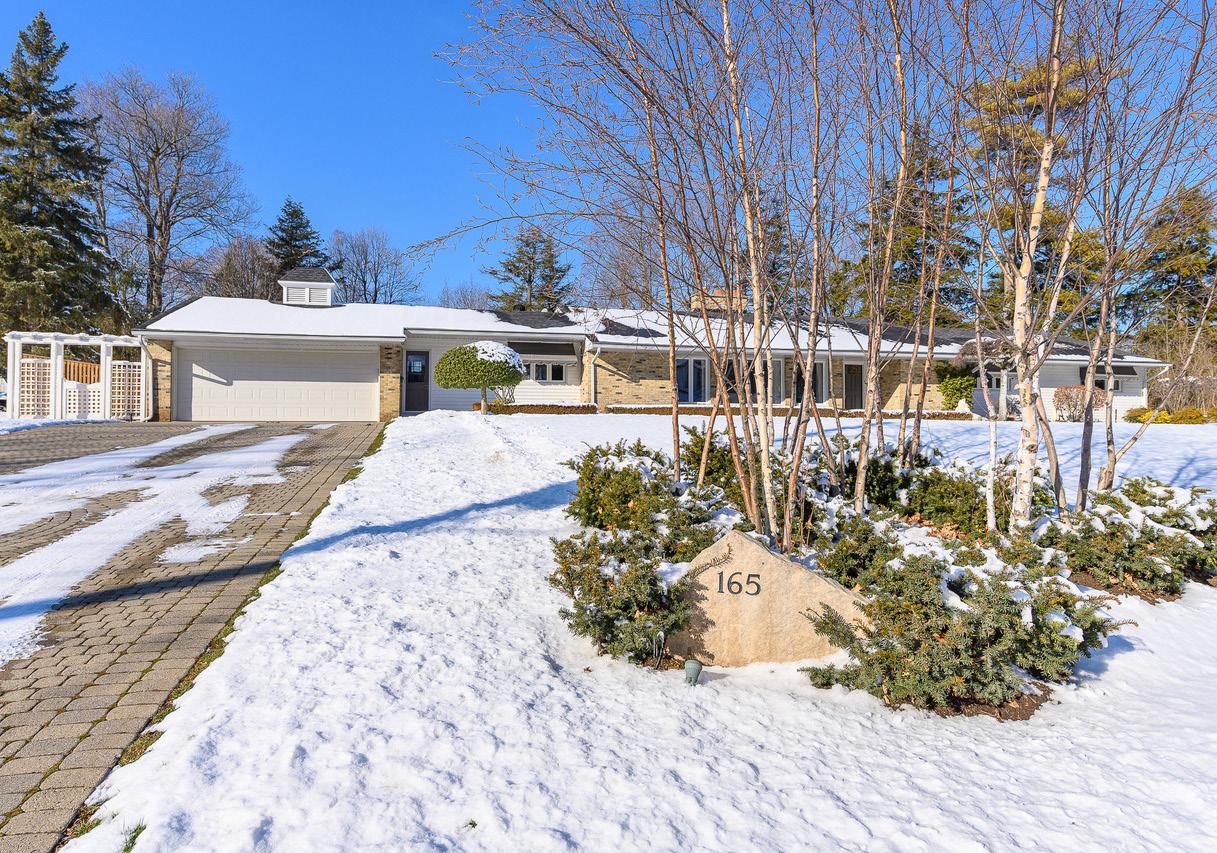

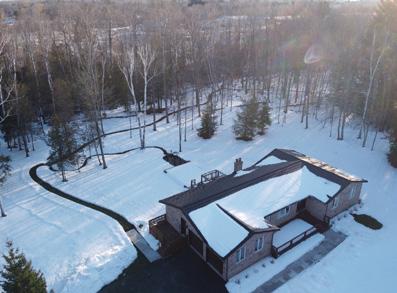
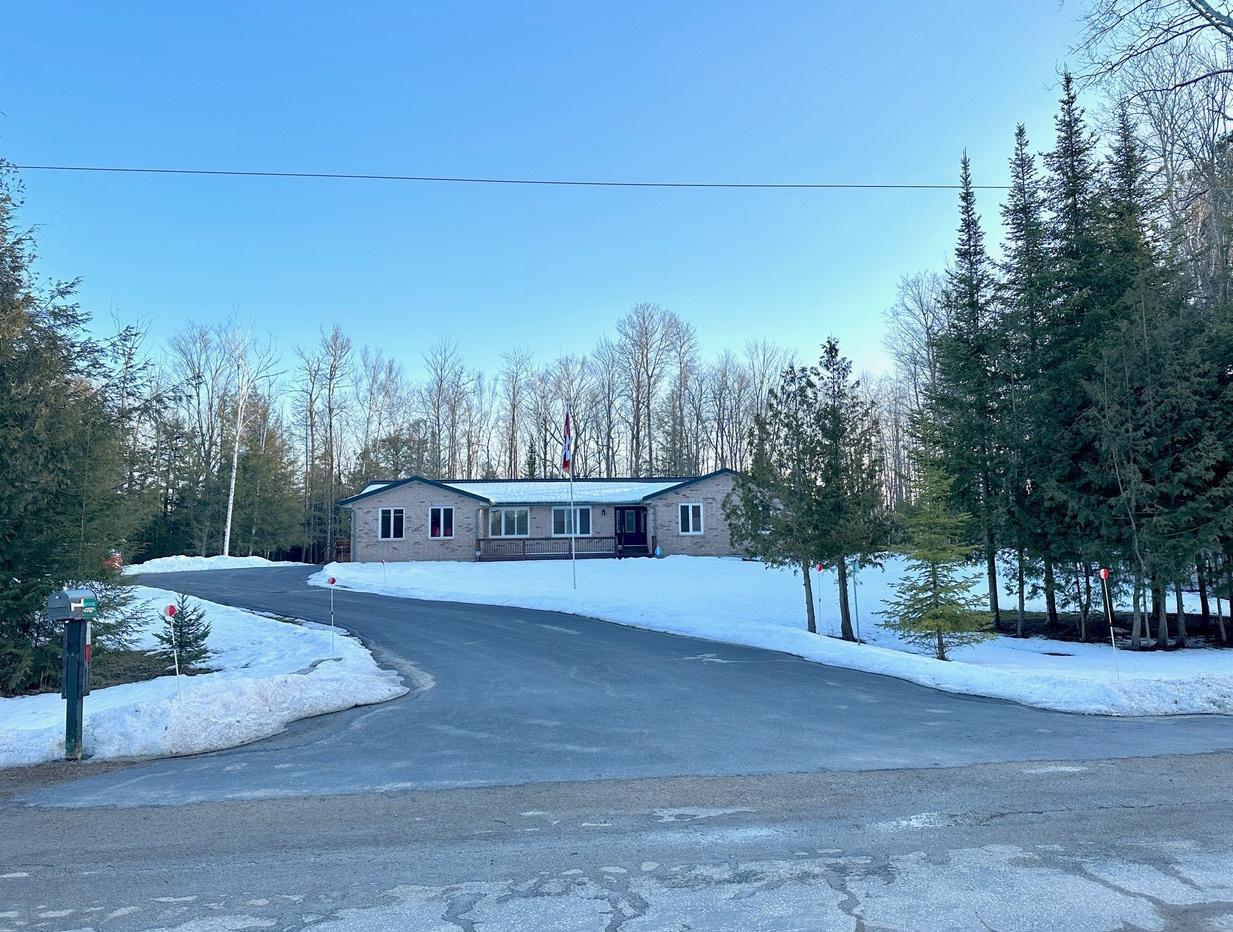
3 BEDS | 3 BATHS | $1,399,000 THIS FABULOUS SPRAWLING RANCH BUNGALOW SITS ON 1.72 ACRES OF GORGEOUS LAND. OVER 3000 SQUARE FEET OF LIVING SPACE THAT HAS BEEN TOTALLY RENOVATED FROM TOP TO BOTTOM. There is nothing left to do. Just relax in the serene and peaceful setting! The open concept layout has spacious rooms and is perfect for entertaining, it boasts modern charm with its neutral tones and quality finishes. Beautiful updated kitchen and bathrooms, new metal roof , newer furnace, A/C, windows, doors, upgraded electrical and generator ($22K). Main floor laundry. Downstairs features a huge rec. room with a fireplace and a wet bar/ kitchenette. Its ideal for a future inlaw suite, the side entrance leads directly downstairs. The expansive, private backyard includes lush greenery, mature trees, small steam, fish pond and a 2 level deck . Its the perfect spot to enjoy your morning coffee or evening glass of wine while taking in the breathtaking views. This home offers a serene, country lifestyle on a quiet road, but still walkable to a park, school even a coffee shop. Plus still providing easy access to all the amenities of nearby Barrie and about 20 minutes to Wasaga Beach.
519.240.8984

3rd generation real estate agent! Selling real estate since 1985! HONESTY Tanner Hickey Sales Representative remax.tanner@gmail.com Robin Hickey
Looking for a bungalow?
Sales Representative robinhickey13@gmail.com INTEGRITY SERVICE KNOWLEDGE
SALES

d: 905.466.1291

o: 905.338.9000
smacmurchy@gmail.com
www.sarahmacmurchy.com
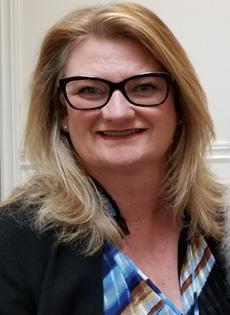
Welcome Home!
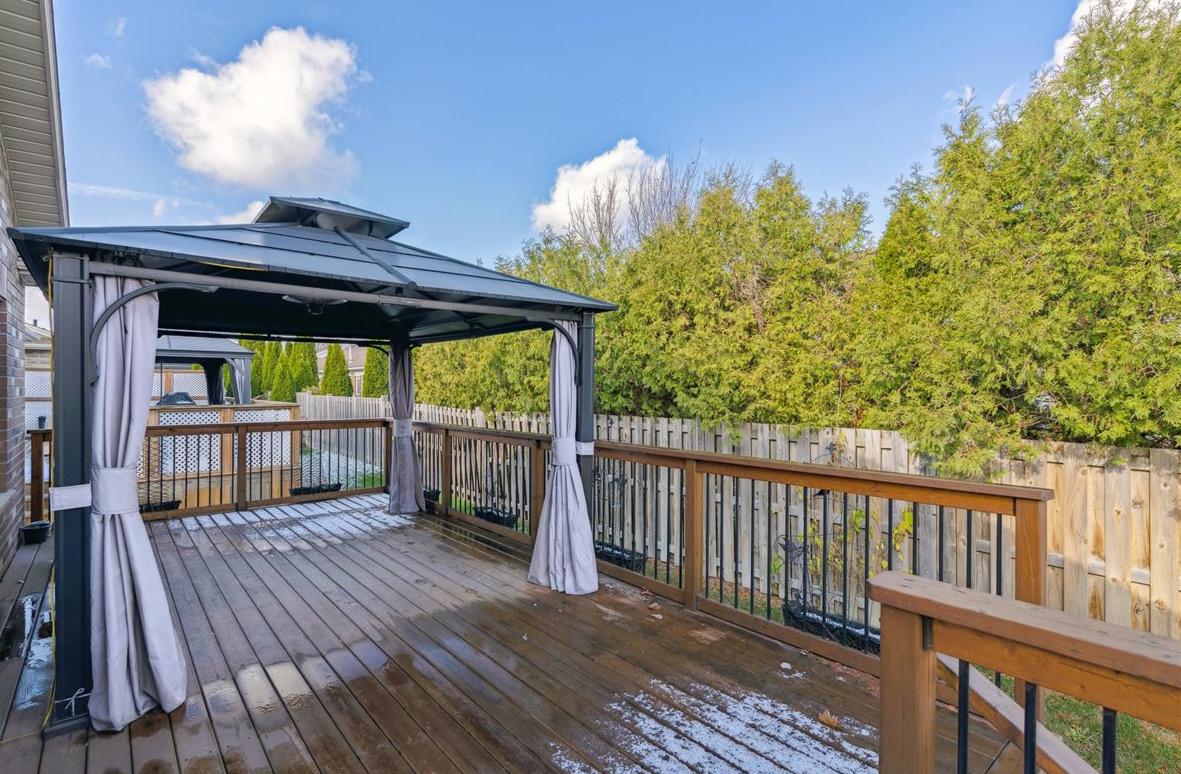
Welcome to 3970 Sunset Lane, A stunning 2+2 Bedroom, 2 bathroom all brick bungalow located in the prestigious gated community of Cherry Hill in Vineland. This detached home offers a modern open concept main level, combined living/dining room with Cathedral ceiling, spacious kitchen with maple cabinetry, gas stove, upgraded stainless steel appliances, lots of counter space, pot drawers, plus extra pantry with pocket doors for storage and walkout to large deck with new pergola; large primary bedroom plus 2nd bedroom/den and 3pc bath and main floor laundry. The lower level offers 2 further bedrooms, large rec room and 4pc bathroom giving you over 2000 sqft of living space to enjoy. Other extra’s include freshly painted neutral décor, crown moulding, pot lights hardwood floors, inside entry from garage, parking to 2 cars on driveway and so much more. Enjoy all the amenities of this adult community, the Club house has a library, billiard/pool room, kitchen, crafts room, exercise room and exterior salt water pool. Ready to retire? This bungalow has it all!

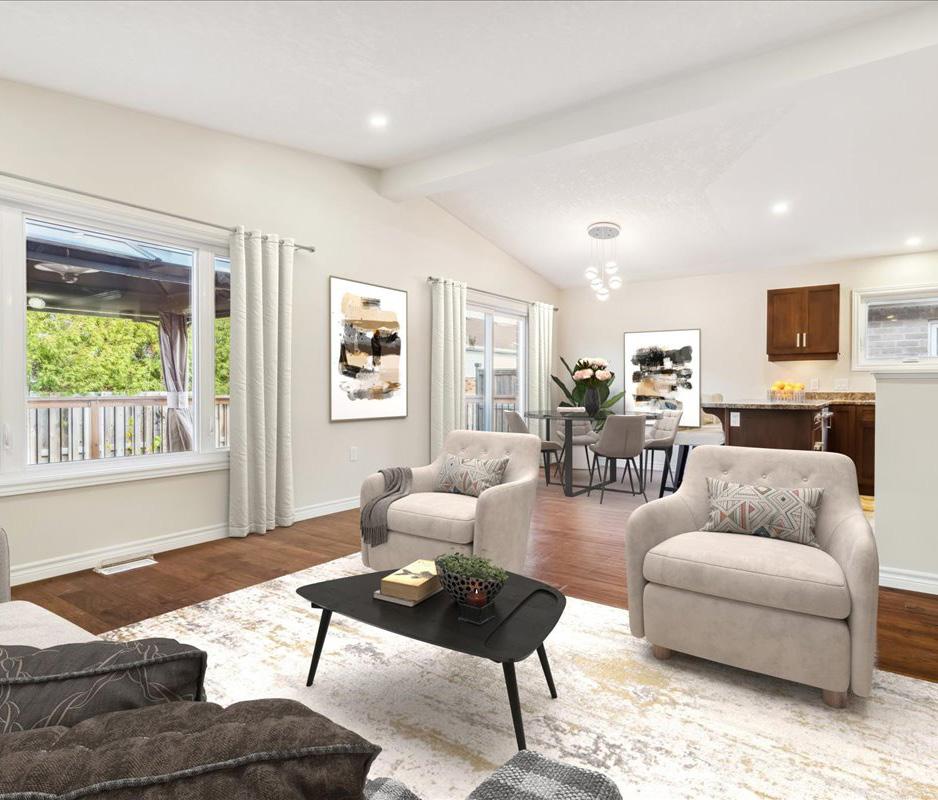


$629,000 | 4 BED | 2 BATH | 1,066 SQFT
3970 SUNSET LANE, LINCOLN, ON L0R 2C0
Sarah MacMurchy
REPRESENTATIVE
38
No matter what the budget, the area or type of design... OAK HOMES HAS A NEW BUILD FOR EVERYONE IN THE NIAGARA REGION!

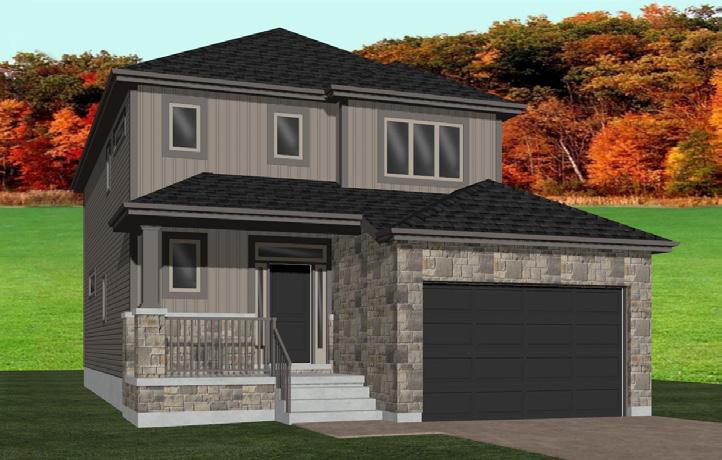


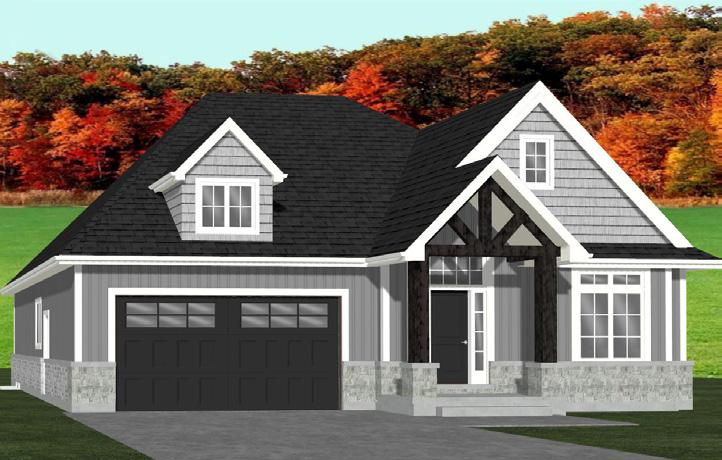

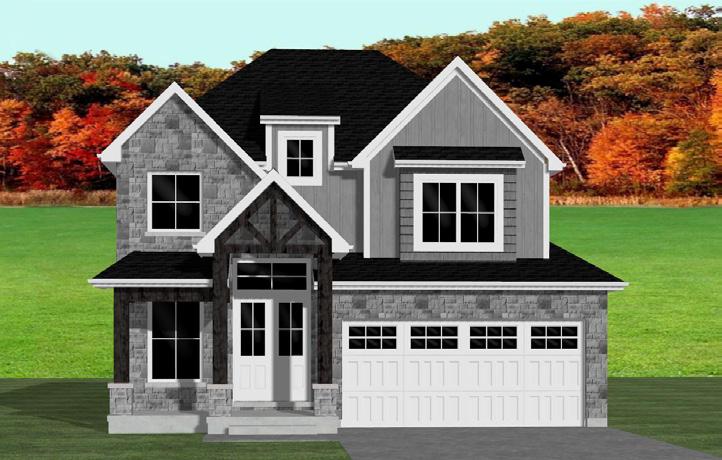
CALL ROBERT LALONDE NOW at 437.987.3835 or email rlalonde@revelrealty.ca for your private scheduled meeting!
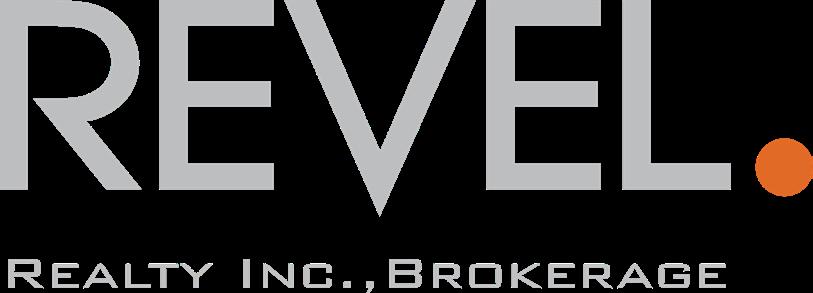
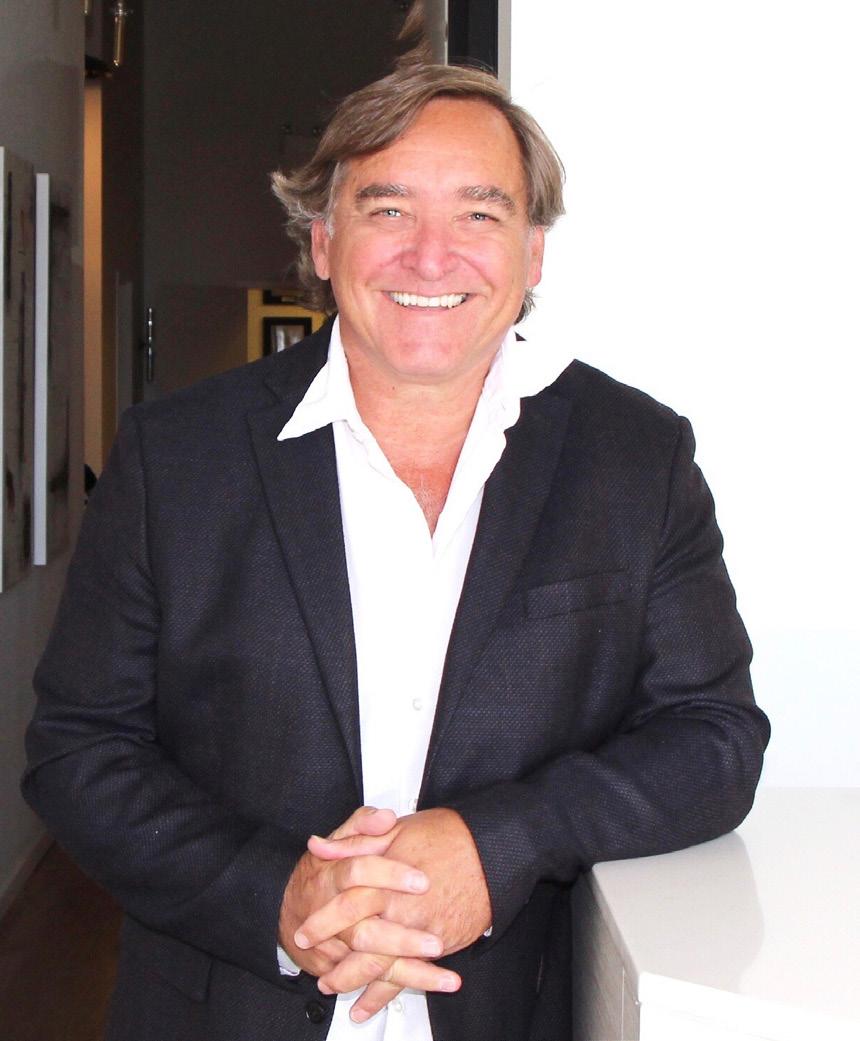
ENJOY THESE OAK HOMES STANDARD UPGRADES ON ALL MODELS:
• LARGE TRIM
• GRANITE COUNTERS
• 9’ CEILINGS ON MAIN FLOOR
• EXQUISITE FIREPLACE
• LARGE COVERED PATIO DECK WITH POT LIGHTS AND CEILING FAN
• ENGINEERED HARDWOOD FLOORS
• AND MUCH MORE!
697 QUAKER ROAD, FONTHILL 2,300 SQ FT | 2 STOREY | 3 BED | 3 BATH Completed and move-in ready 8 months from purchase. $1,199,000.00 1113 DIPIETRO STREET, FORT ERIE 1,700 SQ FT | 3 BED | 3 BATH Completed and move-in ready 8 months from purchase. $869,000.00 46 PLEASANT AVE NORTH, RIDGEWAY 1,800 SQ FT | 2 BED | 2 BATH Completed and move-in ready this May! $929,000.00 1115 DIPIETRO STREET, FORT ERIE 1,800 SQ FT | 3 BED | 3 BATH Completed and move-in ready 8 months from purchase. $849,000.00 1111 DIPIETRO STREET, FORT ERIE 1,700 SQ FT | 3 BED | 3 BATH Completed and move-in ready 8 months from purchase. $869,000.00 444 BUFFALO ROAD, FORT ERIE 1,700 SQ FT | 3 BED | 3 BATH Completed and move-in ready 8 months from purchase. $849,000.00 ROBERT LALONDE SALES REPRESENTATIVE O: 905.357.1700 C: 437.98.REVEL rlalonde@revelrealty.ca REVEL REALTY INC, BROKERAGE
DREAM STARTER HOME
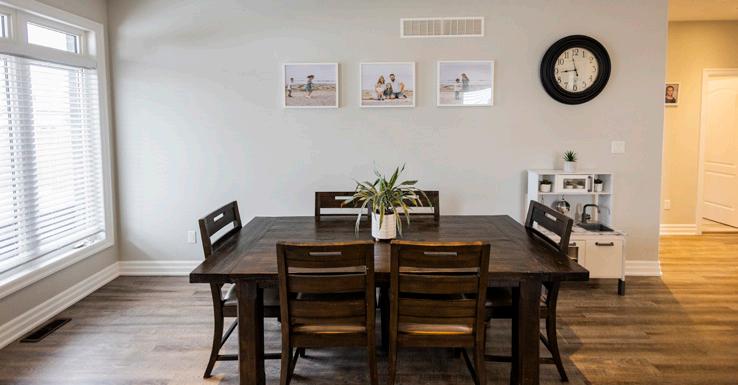
72 Lam Blvd
NORFOLK COUNTY, ON N0E 1Y0
3 BEDS | 2 BATHS | 1,352 SQFT | C$864,900. This home could be a dream starter for some lucky family, especially if you’re looking for a newer home that is extra-ordinary. 2+1 bdrm, 2 bath bungalow has beauty, warmth + value. Dbl driveway w/ concrete walkway leads you to one lg garage dr. All stone front was an upgrade to this Jasmine model. Flooring through the main lvl is LVP + ceramic in the laundry + bath. The kit. cupboards are white w/ crown moulding, a glass dr corner cabinet + a grey toned backsplash. Countertops are quartz including lg 3’ X 8’ island. Slide in stove is gas w/ stainless steel canopy style exhaust hood. Pendant lights above island will make it easier to do food prep or help the kids do their homework. LR has a tray ceiling w/ pot lights + dry stack gas f/p to keep it cozy. At the back of the house there are garden drs w/ internal blinds + transoms over the drs + windows. Combining all of this w/ the 9’ ceilings on the main makes the whole space bright + airy. Primary bdrm w/ a W/I closet also has the same LVP hand scraped flooring. 5 pc main bath has a quartz counter top w/ dbl sinks. Another lg bdrm + m/f laundry complete this level. Downstairs is for entertaining! Lg wet bar w/ granite top can fit 6 or more bar stools. Potlights are dimmable. The flooring is LVP as well. A corner gas f/p removes any chill + 4 of the windows are sized for egress. 3 pc bath has a waterfall shower head + 2 jets, tile surround + dbl glass drs. Pot lights + trendy 12” X 24” dark grey ceramic give a luxurious feel. Bonus area on this level has many possible uses such as office/work out/play rm…it is up to you. The utility rm houses the owned water softener, rental water heater, hi-eff furnace + HRV. Outside, the back yard is fully fenced + deck that runs the length of the house + is 16’ deep. All together, this is a house that should be on a magazine cover. Entertaining is part of the real joy of owning this home. We are ready and waiting for you to offer….try this one on for “SIGHS”.

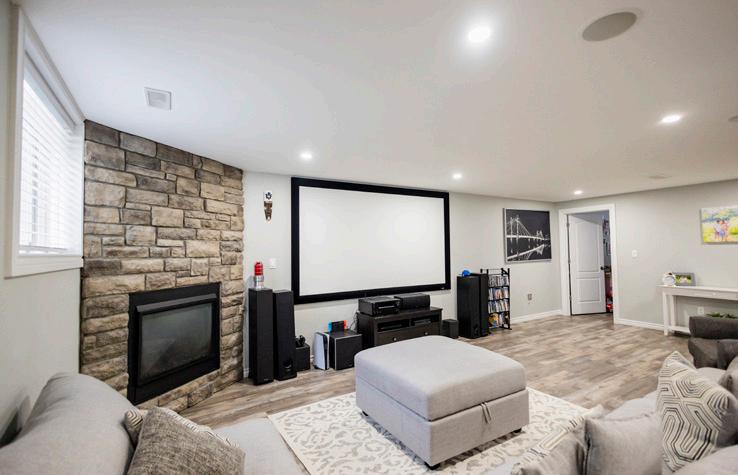


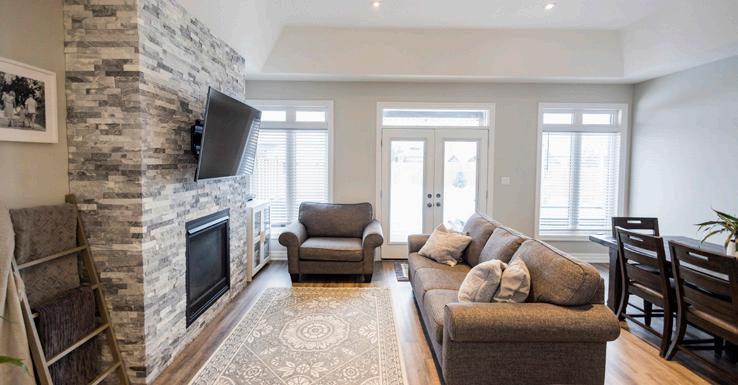

C: 519.770.5792
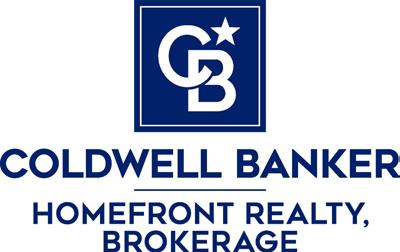
O: 519.756.8120
dorothy@openingdoorsforyou.ca

REPRESENTATIVE
DOROTHY MURPHY SALES
1241 HAMILTON ROAD, UNIT# 56 LONDON, ONTARIO N5W6B3



This spacious 3 bedrooms bungalow end unit at the The 18th at East Park sits on a higher grade with landscaped curb appeal, a private backyard patio and visitor parking located directly to it’s side. The interior’s larger floor plan is complemented with 9 foot ceilings, new light fixtures, open spaces and lots of natural light. Main floor has 3/4 Bruce hardwood, large pantry with laundry hookups for main level laundry, all white appliances in the eat-in kitchen including a Bosch dishwasher and a separate tap for purified water (owned), new kitchen cabinet doors, a 14x12 primary bedroom and bathroom that supports separate jacuzzi tub and stand in shower. Lower level has another living room (22’x19’), bed and 4 piece bathroom. Water softener, Water purifier, On-Demand hot water tank all owned, furnace/AC and HWT (2013). Newer shingles (2020). Freshly painted throughout, including baseboard, trim, and most closets and doors, the home presents well and is move-in ready. A giant pine gives the backyard privacy which also comes with a powered awning.
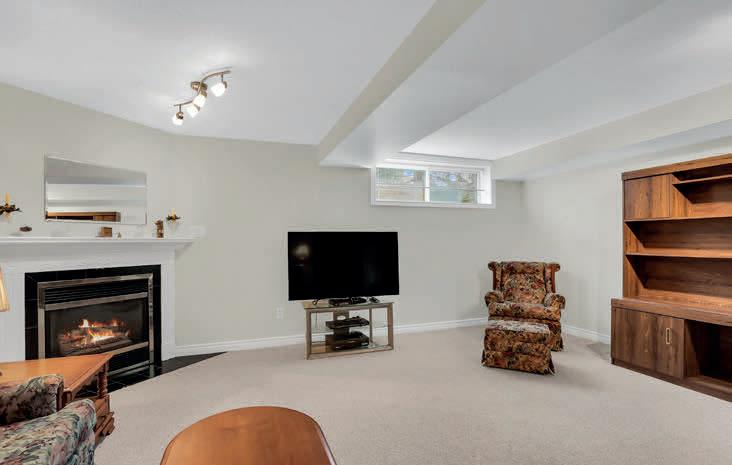 RICHARD CARVELL SALES REPRESENTATIVE
RICHARD CARVELL SALES REPRESENTATIVE


2+1 BEDS | 2 BATHS | 1,156 SQ FT | $588,000 D: 519.870.1361 |

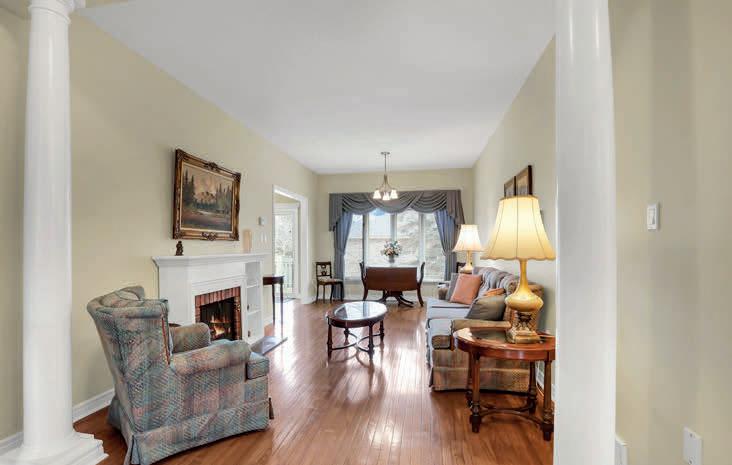
richardcarvell.ca 420 YORK STREET, London, Ontario N6B1R1
O: 519.673.3390 hello@richardcarvell.ca
TRENDING:
Open-Concept Home Design: An Enduringly Popular Choice
What is an open-concept home, and why is it a major trend?
In modern design, a specific type of home has become increasingly popular. You’d recognize it on the pages of your favorite architectural magazine or in the advertising brochures of real estate brands. It has a sleek style that maximizes space and creates a cohesive home with a good flow from room to room. This design trend is the open-concept floor plan.
In an open-concept floor plan, the walls that separate each room are limited, which effectively combines several rooms into a single large space. This establishes a broader, less confined feeling. For example, many people will have living rooms that lead into kitchens, or kitchens that lead into dining areas, without any walls separating them.
The idea to remove walls and doors from floor plans is a rebuke to the classic home in which each space is clearly defined and laid out. Its many benefits have made the open-concept layout extremely popular in the past several decades, making it an excellent choice for those seeking a chic, contemporary home design.
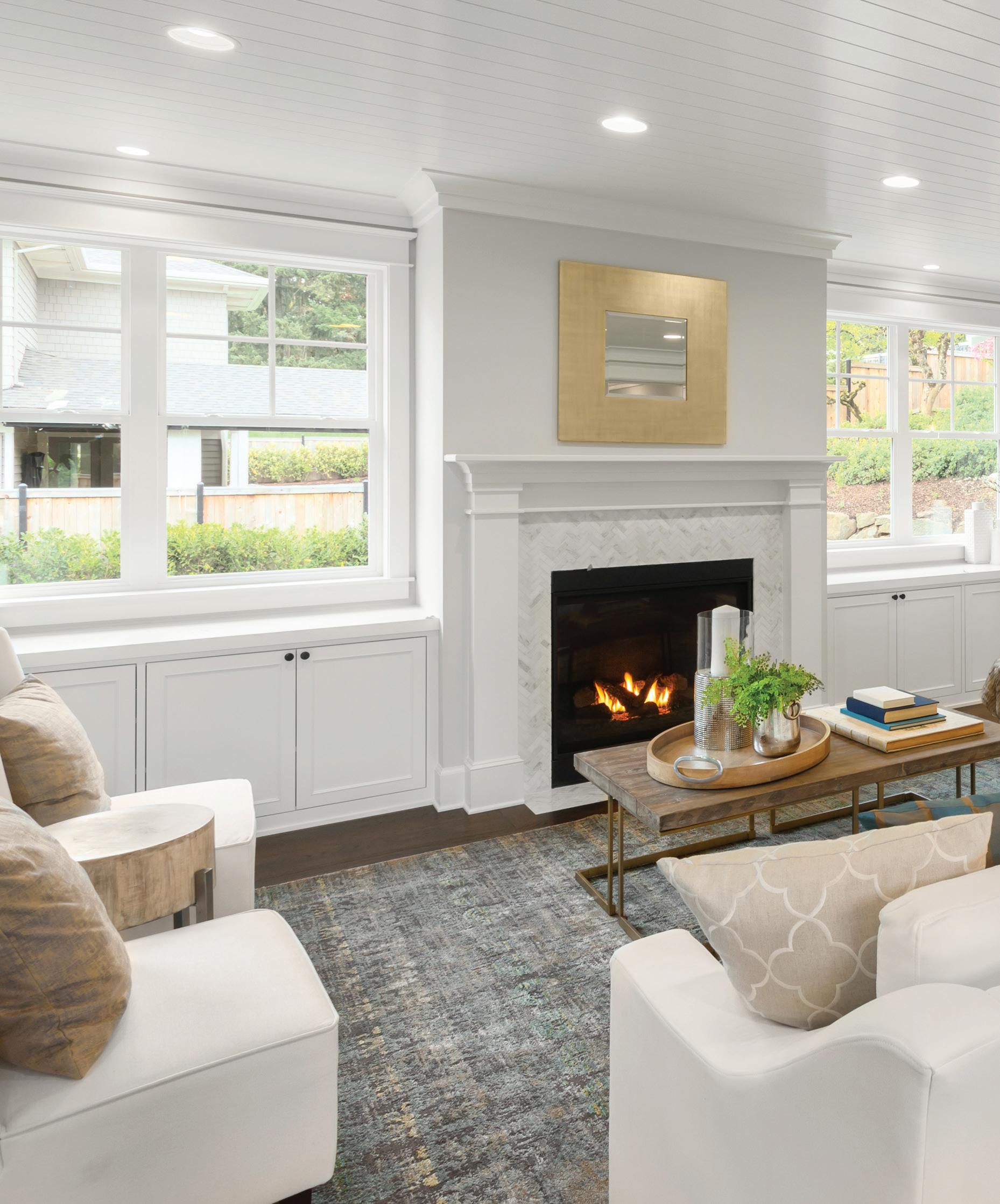 Image credit: Justin_Krug/Shutterstock.com
Image credit: Justin_Krug/Shutterstock.com
Key Benefits of an OpenConcept Floor Plan
Homes with an open-concept floor plan provide homeowners with several core benefits that have led it to become a trend that many designers embrace. Let’s look at some of the benefits of open-concept living.
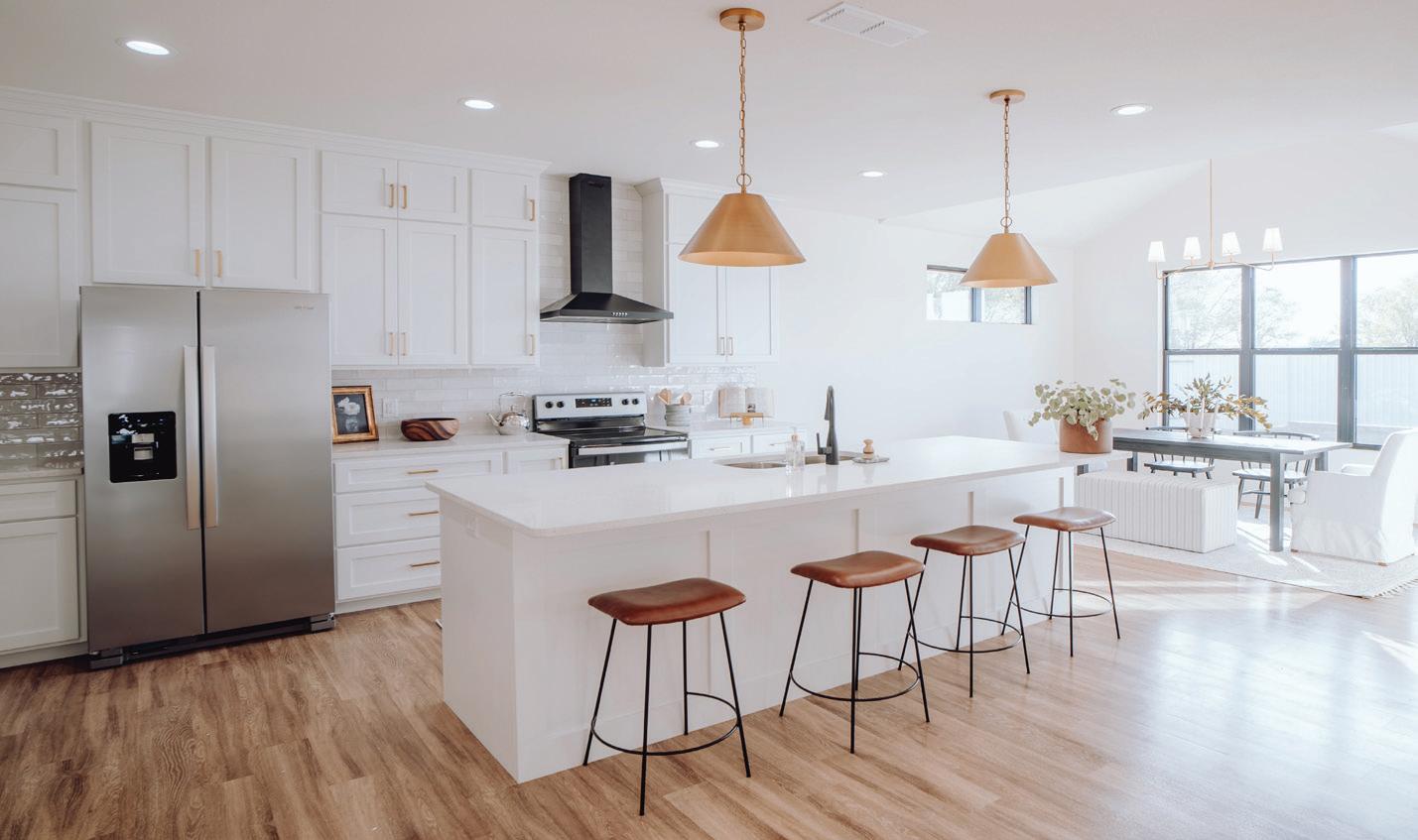
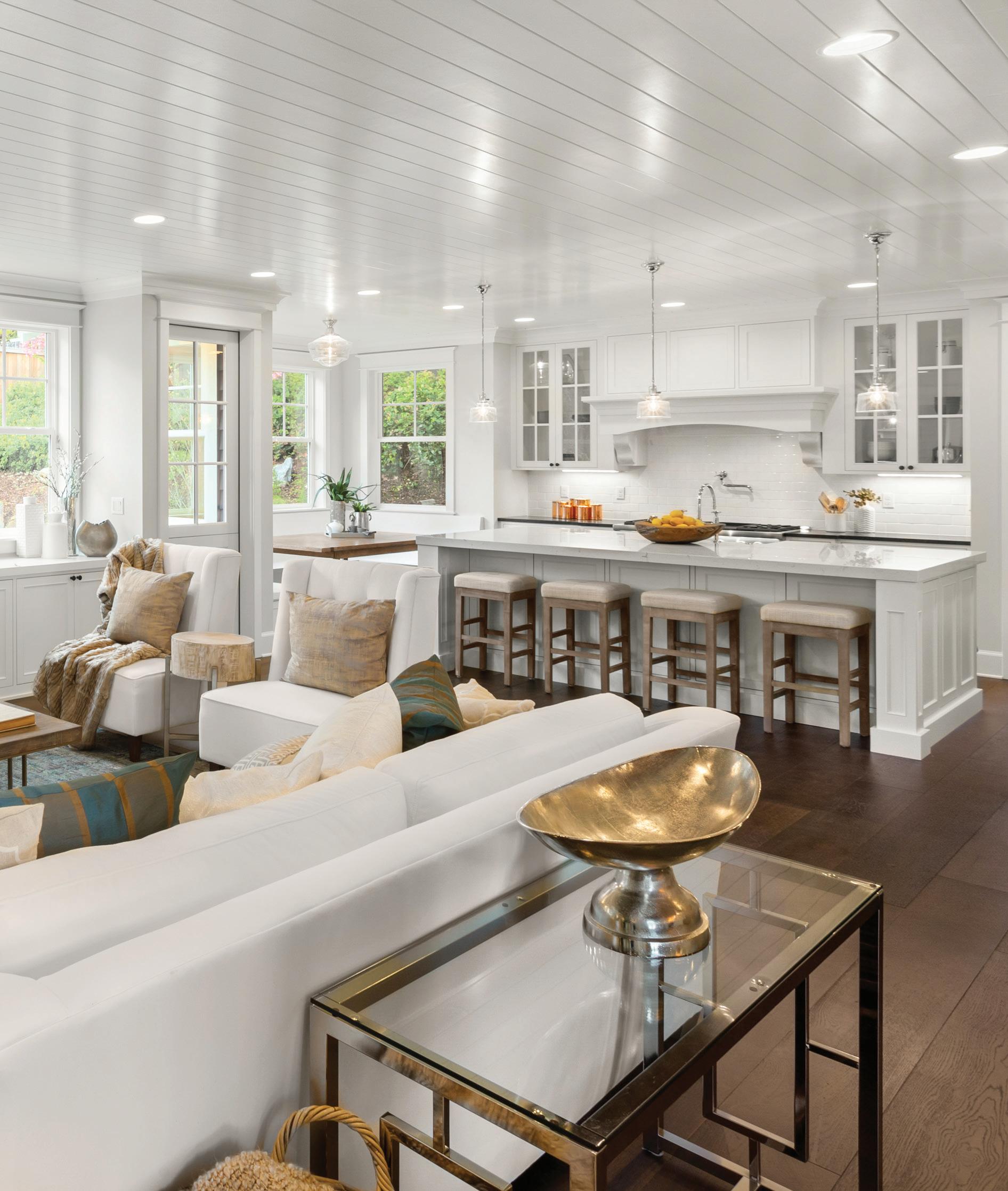
Improved Cohesion: Have you ever walked into a home where each room had a distinct design and it gave you a strange feeling? With an open-concept floor plan, this is rarely the case. Each room flows naturally into the other, making it easy for homeowners to have a cohesive, consistent design that gives the home an improved overall aesthetic. Houses with open-concept floor plans have a blended style where, while each room is different, they all feel the same.
Easier Communication, More Social: In a home with many enclosed spaces, there can be feelings of separation. Some prefer this design because it is more private, but with an open-concept floor plan, this isn’t so much the case. Parents can prepare dinner in the kitchen while children play games in the family room with no walls in their way. It is a more communicative approach to home design.
Spacious Atmosphere: You’ll immediately notice the spacious feel when you enter a home with an open-concept floor plan. When you remove its doors and walls, a room suddenly feels much more open and gives the impression that it has significantly more space. According to Realtor.com, residences with open-concept floor plans sell for more because the feeling of spaciousness increases a home’s value.
Shared Natural Light: One of the nicer aspects of an open-concept design is what it does for illumination. Walls and doors obstruct a home’s natural light and keep it from spreading into other areas. With an open-concept design, the light that enters from one window can spread through a much larger space, giving a home more natural light and a brighter setting.
Image credit: Justin_Krug/Shutterstock.com
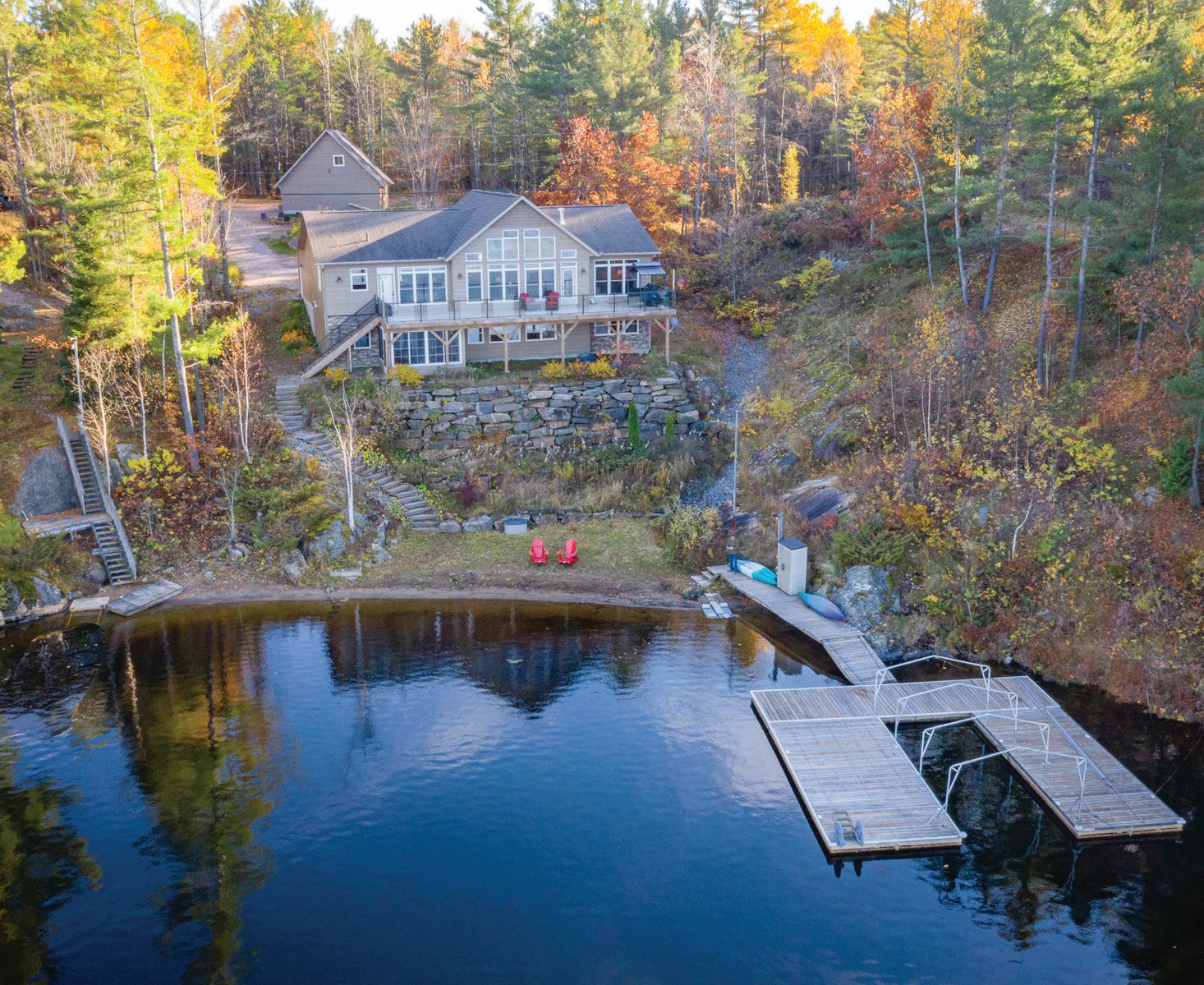
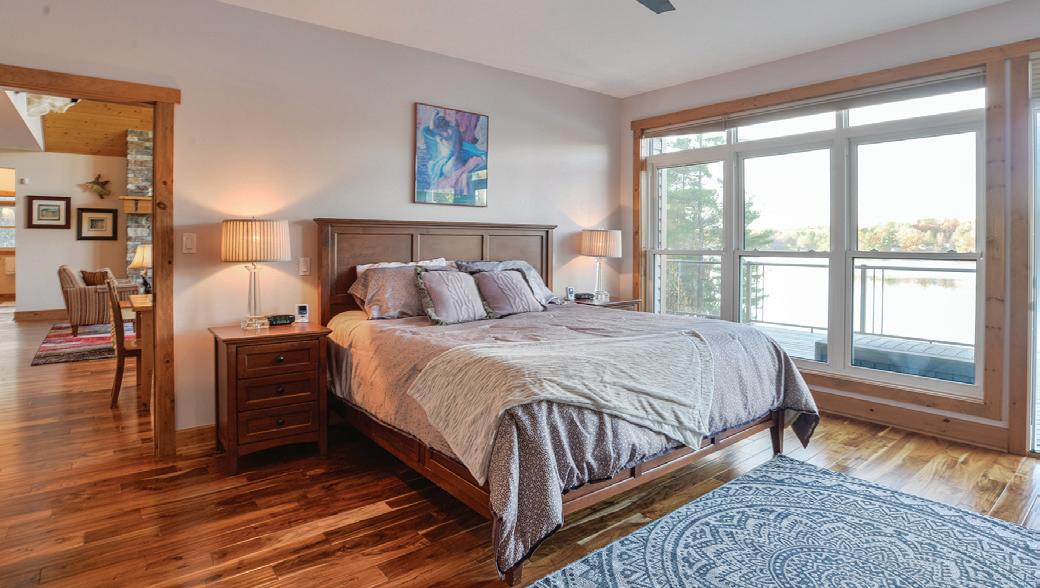

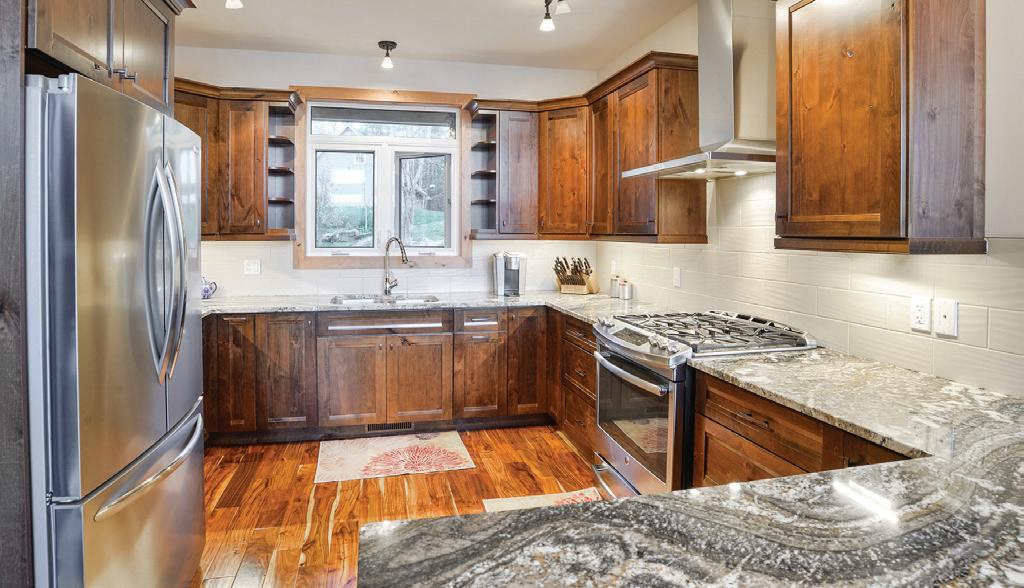

1010 NORA LANE, GRAVENHURST, ON, P1P 1R3 Wonderful, Quality Crafted Kahshe Lake Property
Still dreaming of living in Muskoka & have not yet found that perfect, all season place to call home? Then take a look at this wonderful Kahshe Lake property that shows pride of ownership. Quality crafted, 2015 build by a reputable local builder offers spacious 4000 sq ft of beautifully designed living space that your family will enjoy. Set on a well designed lot with panoramic views of the lake from principal rooms & large entertaining deck. Stone steps to waterfront lead to a sandy beach with large U shaped dock & boat port. Perennial gardens amongst circular driveway with 3 car detached garage 2018 (insulated storage room above) + a 2 car attached, heated garage with indoor access to the mud room/laundry. Take a stone pathway stroll through the grass front garden onto a welcoming sitting porch at the entrance. An inviting foyer into the main living space with 16' high, pine cathedral ceiling that brings plenty of light into your day. The warm, acacia wood floors throughout the main floor are beautifully crafted. An impressive stone, propane fireplace with generous wood mantle makes another, stunning design feature. Quality, wood kitchen cabinets with natural vein, patterned granite countertops goes beautifully with the overall design. Plenty of counter space, large peninsula style, stainless appliances with propane range is a joy to prepare family meals when the chef is inspired. Main floor, primary bedroom with gorgeous views of the lake + walk out to the large deck with glass railings. Spa like 4pc ensuite & large walk in closet make this a comfortable, personal getaway while the additional 2 bedrooms on the main floor (or use 1 as a TV den) are privately located with another 4pc bath at the other end. Wide stairs, off the foyer to the lower level family room that would make an ideal media room. 4th bedroom, 3 pc bath with ample closets & storage rooms. 3 season Muskoka room w stone floor is a favourite spot. Additional 30 acre lot available to purchase.

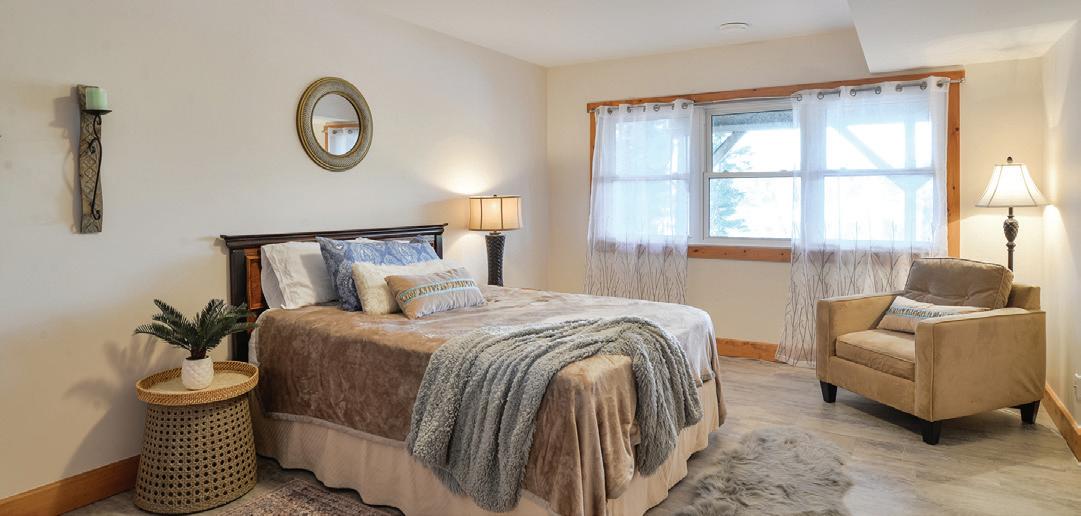

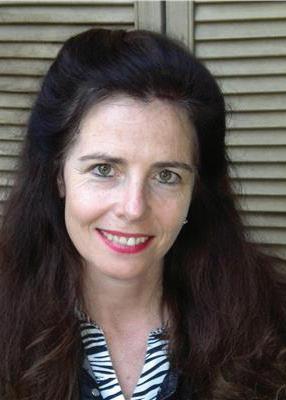
APRIL
SALES REPRESENTATIVE | *CERTIFIED STAGING ADVOCATE 181 Bay St Gravenhurst, Muskoka 705.684.9087 office 416.617.3733 cell/text
3 BEDS 3 BATHS 4,000 SQ FT $3,695,000
LORRAINE DRANE, *CSA
aprilgadsbydrane@sympatico.ca
$1,699,900
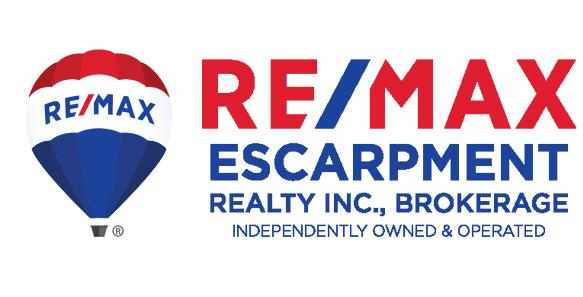
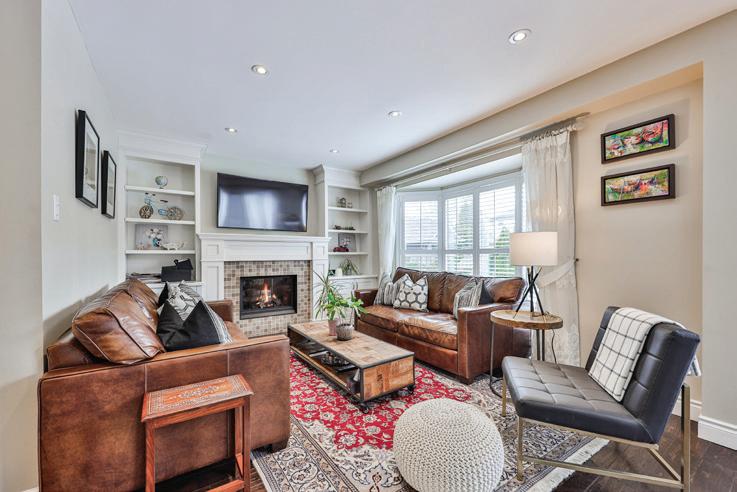
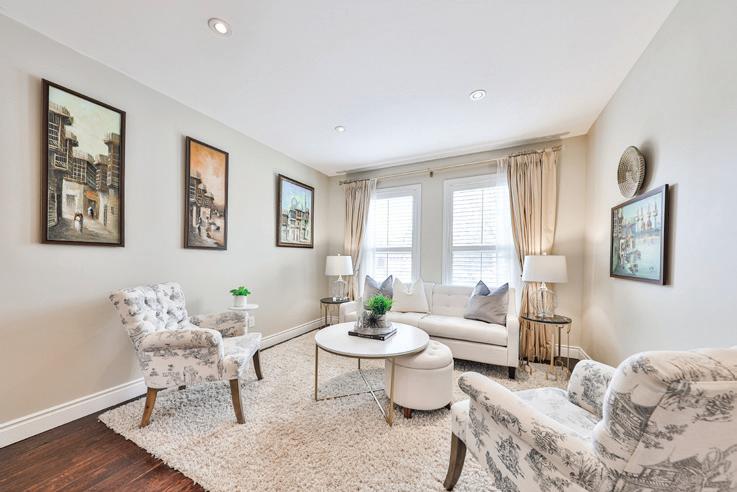
Welcome home. Fabulous family friendly home located on a quiet crescent in the heart of Millcroft. This 2 storey 4 bed, 4 bath home features hardwood flooring, potlights, a spacious living/dining space, Open concept updated white kitchen with quartz counters, stainless appliances, breakfast bar & walk-out to back patio, family room with gas fireplace & custom built-ins together with convenient main floor laundry & powder room. Upper level boasts a bright primary bed with 5pc ensuite & WIC, 3 additional beds & family bath. Lower level is finished offering a large recroom with gas fireplace, bed/den & 3pc bath. Great backyard summer oasis with an inground, saltwater pool, stone patio, privacy fence & mature landscaping, making this an ideal outdoor space for the entire family. Close to schools, parks, shopping.

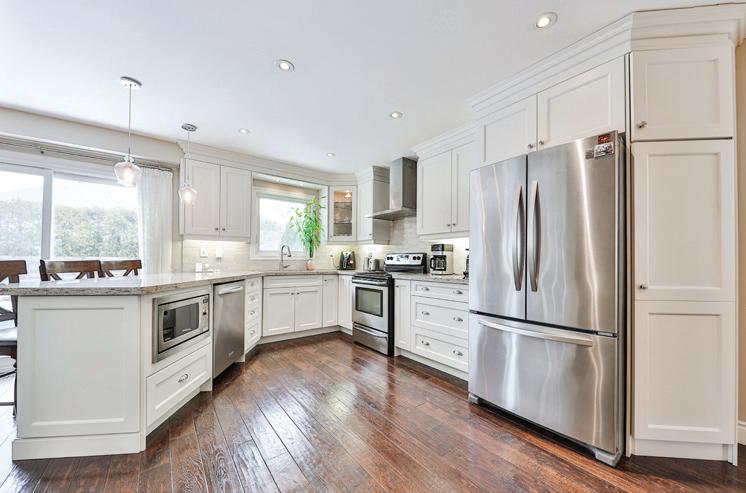
C: 905.630.7022
O: 905.331.6790
sarah@sarahlogue.ca
teamlogue.ca
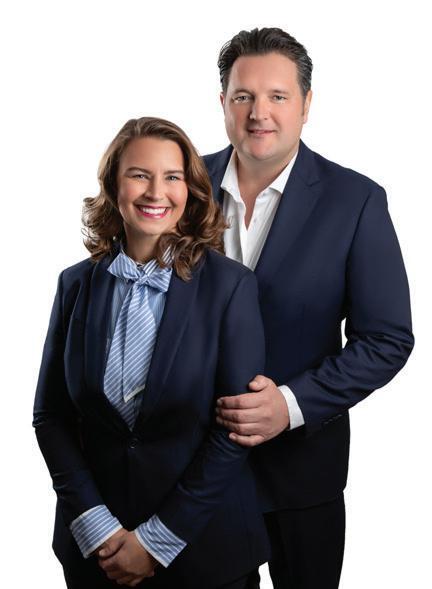
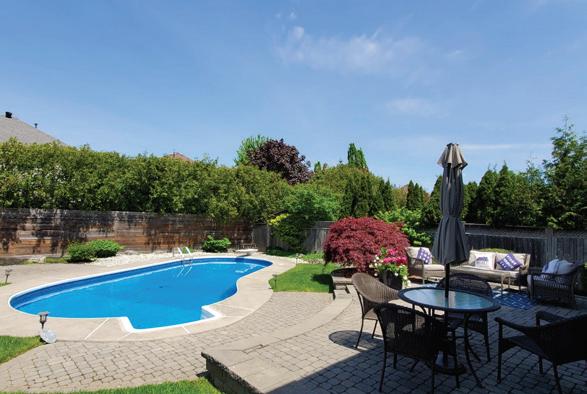
4183 VERMONT CRESCENT · BURLINGTON, ON
4 4 2,040 SQ FT
CHRIS AND SARAH LOGUE SALES REPRESENTATIVE | BROKER OF RECORD
130 Glenforest Road, Lawrence Park North, Toronto, ON M4N 1Z9

Exquisite Lawrence Park home SOLD in 5 days at highest price point for comparable properties!
Turn key 4 bed/3 full bath, 2 storey, lowered underpinned basement, designer appointed throughout in top school catchment. Spacious backyard, private fence, adorned with landscaped features deck, flagstone patio and garden shed.
16
Charming Semi in Davisville Village SOLD 127% over list price!

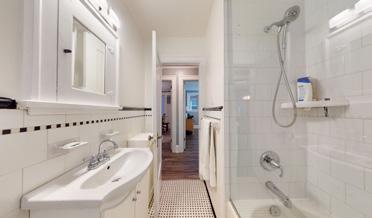
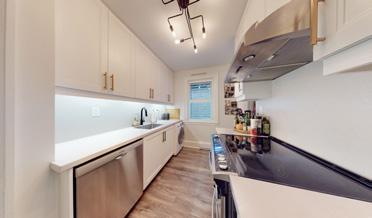
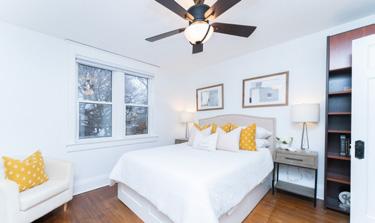



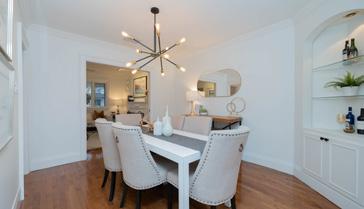
Home boasts bright generously sized 3 bed/2 bath heated floors, semi-detached on a deep lot in Davisville Village. Steps to transit, Maurice Cody PS, parks, Mt. Pleasant shops and more.

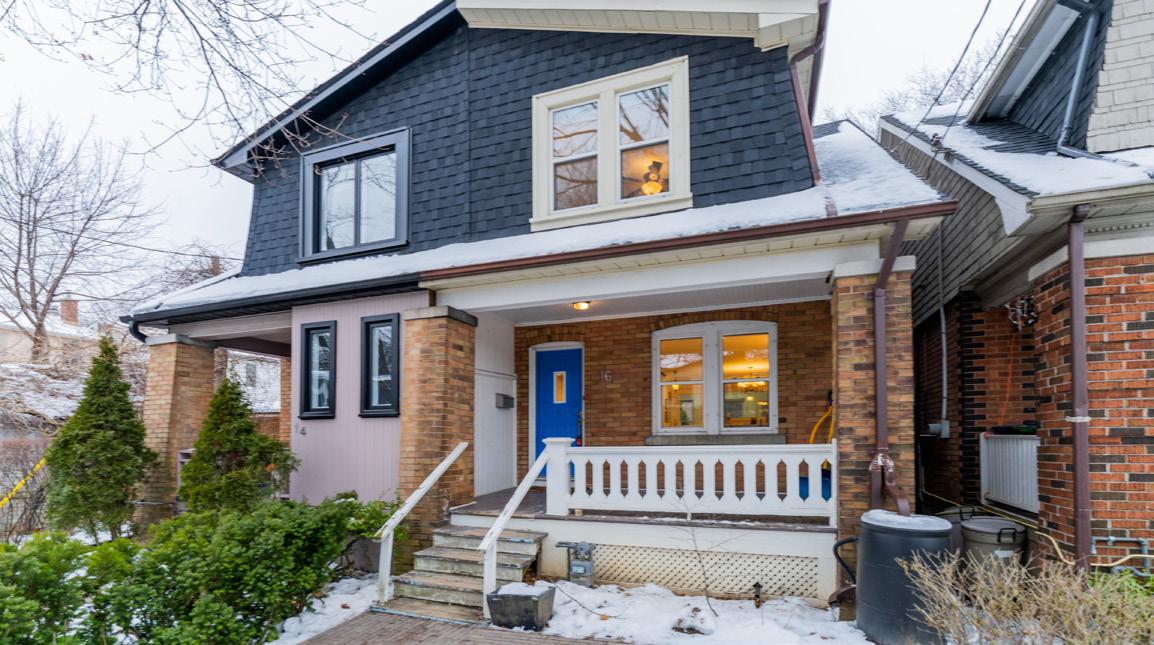

1102 Avenue Road, Lawrence Park South, Toronto, ON M5N 2E3
One Of The Best Investments!
Turn key fully renovated legal duplex, 2 spacious selfcontained renovated units, 2 bed/1 bath each, ensuite laundry. Finished basement, separate entrance. 3 level income property ideal for an investor/end user. High return on investment. Close to Allenby Jr. PS, Glenview Sr. PS, North Toronto CI. Offered at $2,238,000
Belinda
NATIONAL CHAIRMAN’S CLUB, TOP 1%
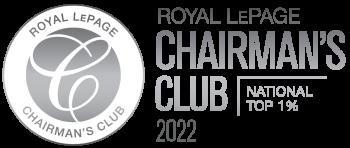
416.457.4407
Bel.lelli@rogers.com
www.Belindalelliteam.ca
Suzanne Stephens SALES REPRESENTATIVE


416.731.8623
Suzannestephens@royallepage.ca
www.Belindalelliteam.ca
 Lelli, B.Sc, B.Ed, M.Ed, PREC SALES REPRESENTATIVE
Forman Avenue, Mount Pleasant East, Toronto, ON M4S 2R2
Lelli, B.Sc, B.Ed, M.Ed, PREC SALES REPRESENTATIVE
Forman Avenue, Mount Pleasant East, Toronto, ON M4S 2R2
OFFERED
AT $2,200,000 | 5
Welcome to 7801 5th Line Essa. This custom design & build, transitional style bungaloft sits on 4 peaceful acres located just outside the growing Hamlet of Baxter. The property backs onto 150' of riverfront on the Nottawasaga River, and boasts 1.8 acres of environmentally protected land. With over 4000 square feet of living space, the main floor hosts the great room with 20' ceilings, grand fireplace and floor to ceiling windows, providing a view out to the tree line and neighbouring paddocks. The primary suite is located on the main floor, with finishing details including insulation for sound reduction, heated floors in the ensuite including the large separate shower, central vac sweep plate in vanity, and built ins in the walk in closet. Entertain in the large eat in chefs kitchen featuring centre island with separate sink, built in side by side all fridge, all freezer duo, and walk in pantry. Separate dining room has pocket doors, in floor electrical outlet, and coffered ceiling. The upper floor has two

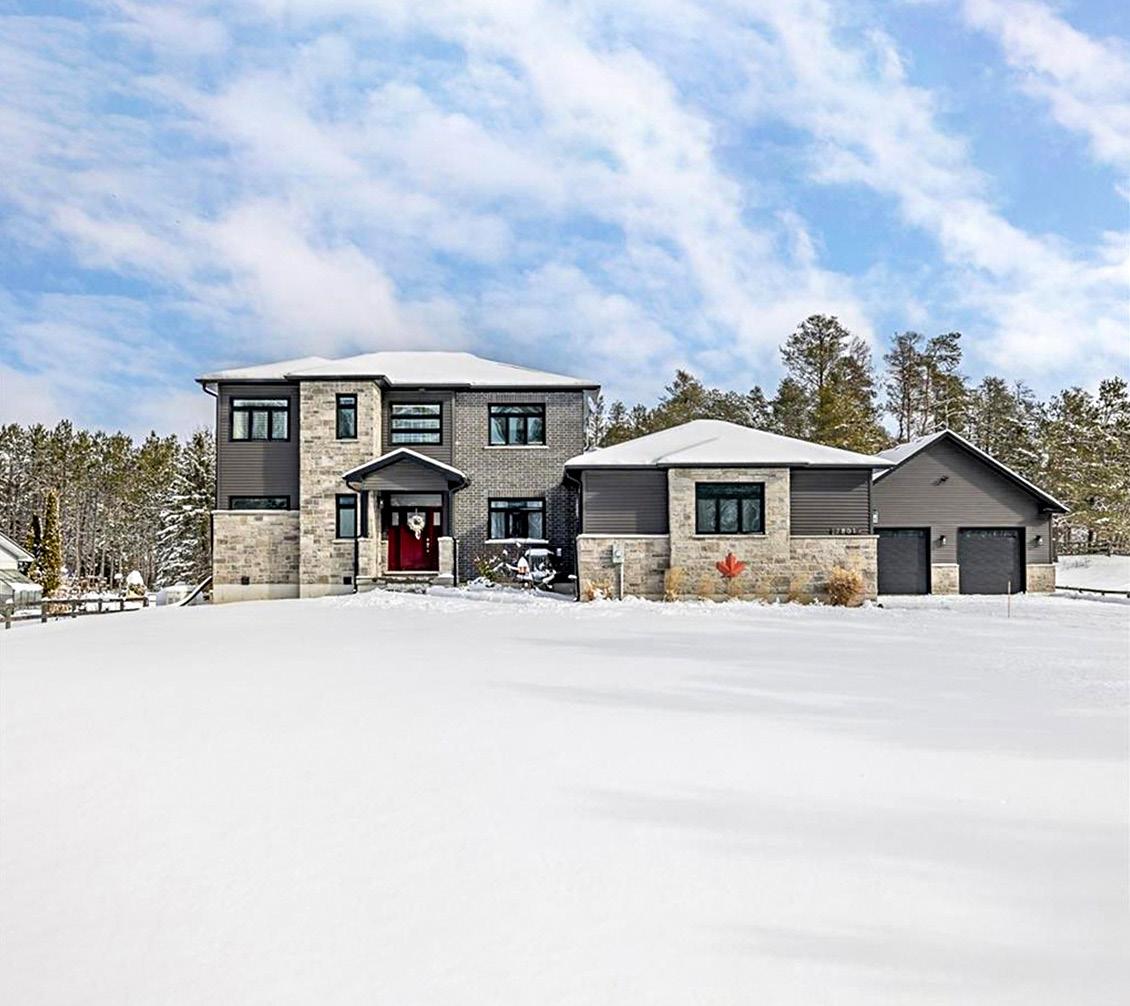
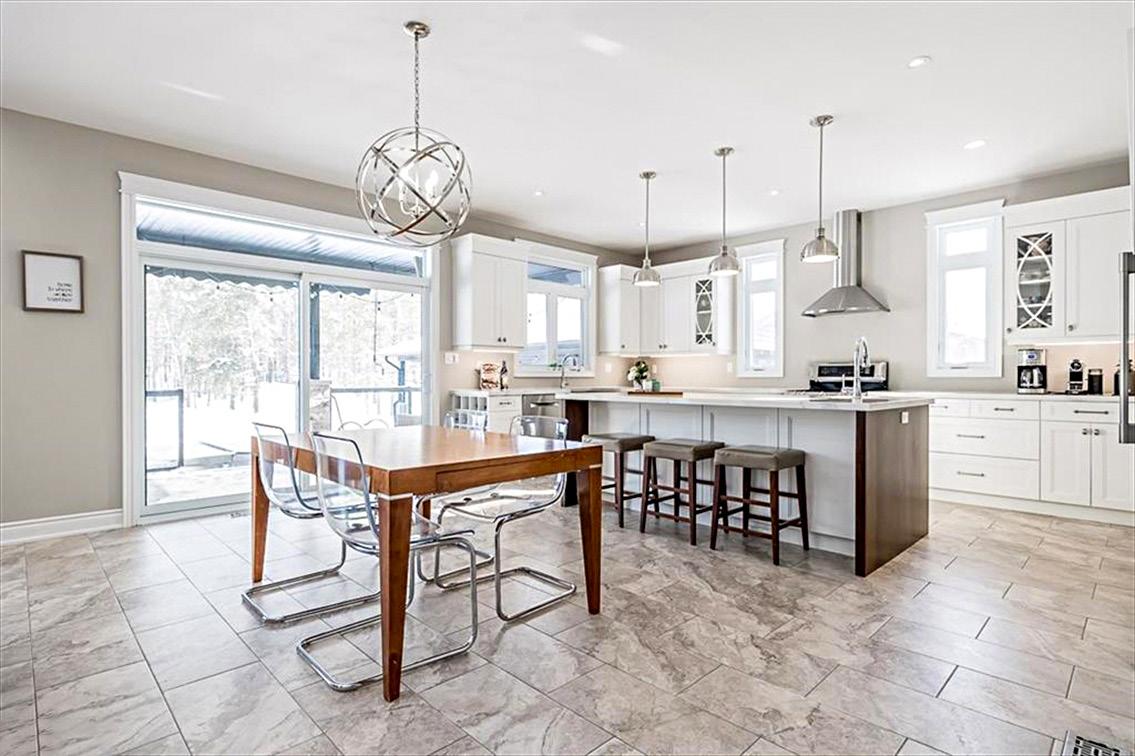
JENNIFER HOLMES
TEAM LEAD SALES REPRESENTATIVE
705.241.3201
jennifer@holmesforhomes.ca
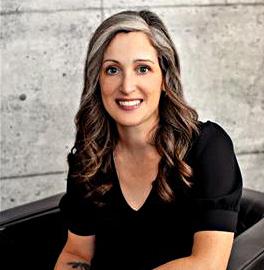
www.holmesforhomes.ca


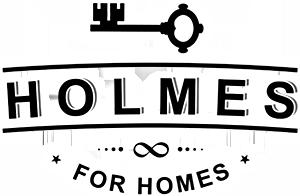
BEDROOMS
4 BATHROOMS
large bedrooms each with their own walk in closet, a 5 piece bath and loft space that overlooks the main floor great room. The fully finished basement has two additional bedrooms with walk in closets and proper egress windows, as well as a four piece bath. The large open concept family room in the lower level also has a propane gas fireplace. Extend your entertaining to the covered porch, large patio and hot tub. Built with green energy and efficiency in mind, this home is designed with passive and net metered solar, maximized by the efficiency of a Lennox heat pump for both heating and cooling and the basement is insulated with spray foam. There is an attached two car garage with inside entry to the home, separate man door to the yard, the garage will fit a large pick up truck. The detached garage can fit an additional 3 vehicles (4 if the workshop wall is removed) and an additional 750 sq foot storage loft. High speed internet is provided through Starlink. MLS# 40371009 SQFT
|
| 2,544
7801 5th Line, Essa, ON L0M 1B1
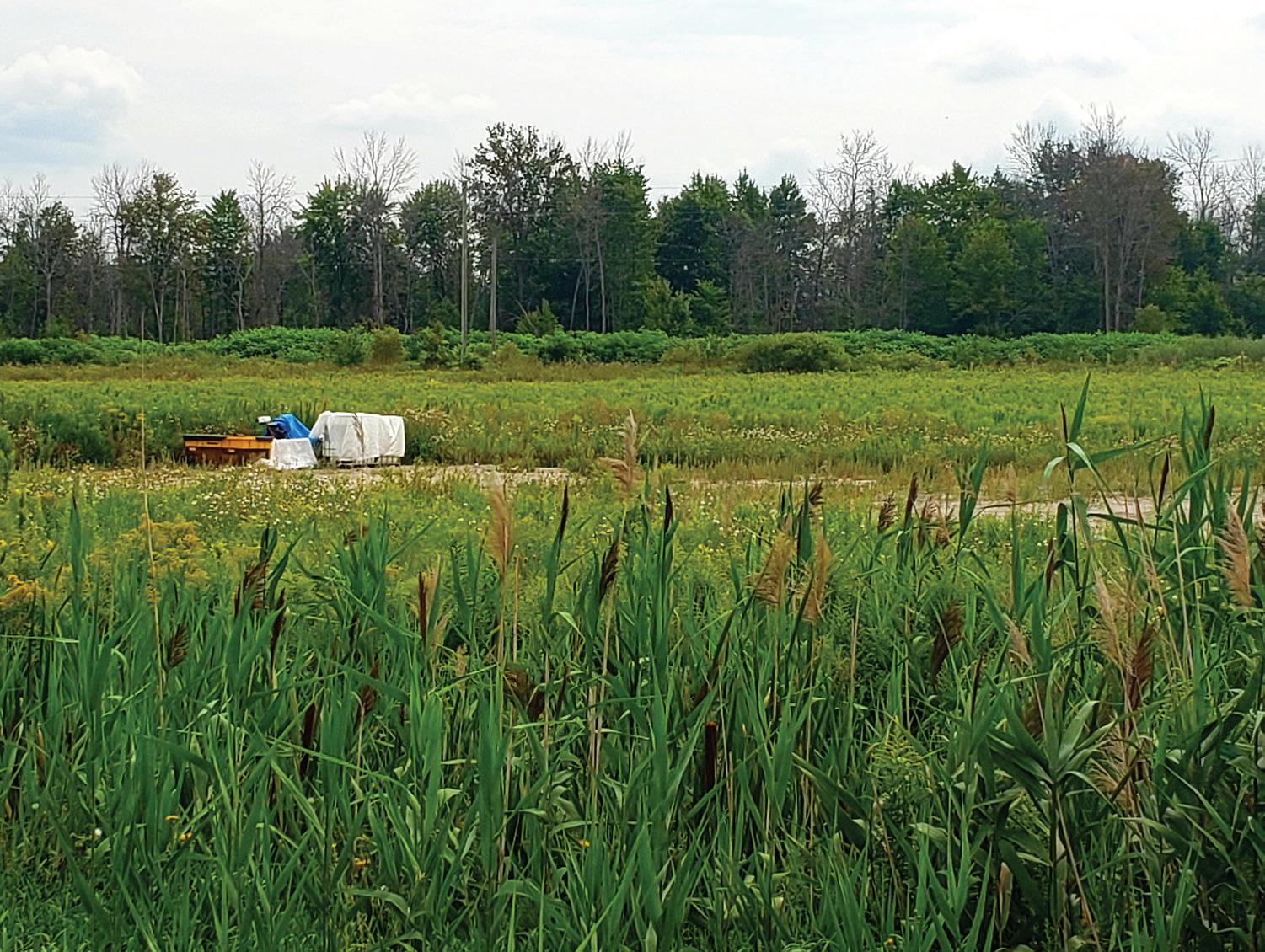
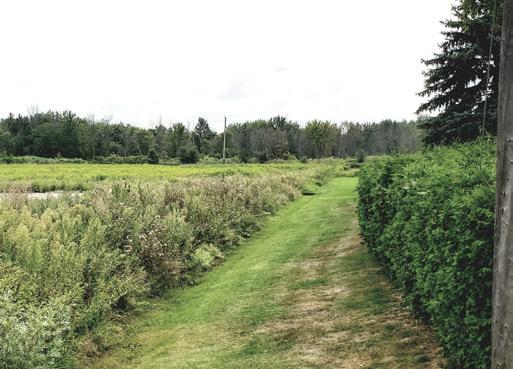
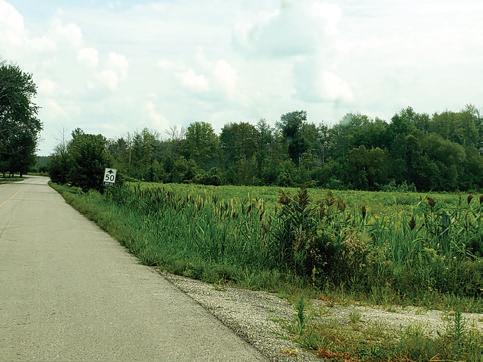








Vacant JEAN-PAUL LO GIACCO LISTING AGENT 647.300.0016 jeanpaullogiacco@rogers.com www.searchrealty.co 375 WOODCHOPPERS LANE N, KING, ON L7B 0L8 $1,498,000 | 10 ACRES Vacant Farm Land In Holand Marsh Area, Great Investment For Farmers, Developers, Investors. Amazing Property To Build Your Dream Home With A Pool , Have Your Own Little Farm . Lot Area 10 Acres With Frontage Of 1140.26 Feet Just Minutes Away From Highway 9/400 North Les Than 30 Minutes From Toronto Farm Land BUYING • SELLING • LEASING • INVESTING sandrac@remax-gc.com | movingforwardwithsandra.com Moving Forward With Sandra Crumb SALES REPRESENTATIVE 289.213.7270 Not intended to solicit buyers and sellers currently under contract
Barrymore, A Canadian Company
We are committed to quality, you can visit our factory and see how our Fabric Cutters, Sewers, and Master Upholsterers, hand craft our furniture. The most popular styles of Barrymore sofas and chairs are on display in our showroom adjacent to the Factory, where you can experience for yourself the degree of comfort we offer.
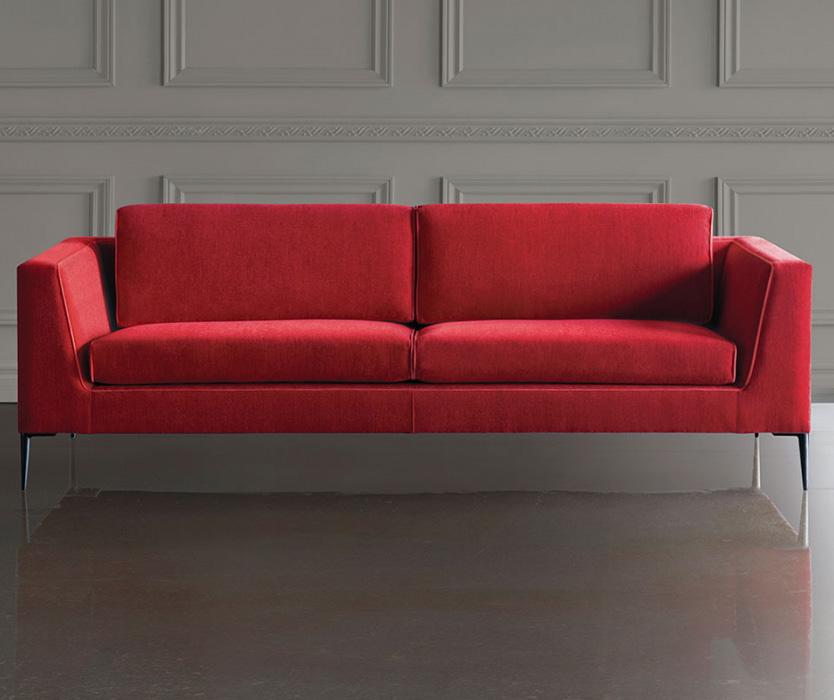
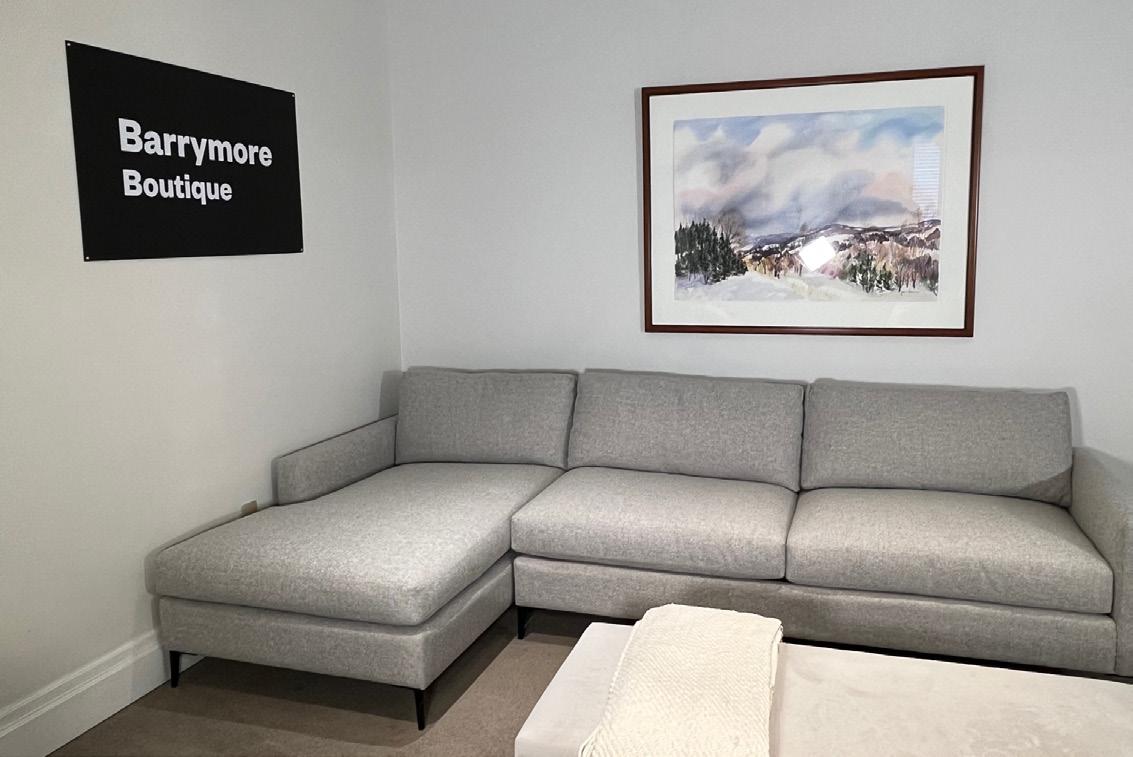
Our fabrics and leather collections are available to view and select.
In addition to the upholstered lines that we custom make in our factory, our group of Companies, under the Creative Custom Furnishings Corp. and Guildhall Cabinet Shops banner, offer some spectacular examples of Canadian designed & built, dining rooms, bedrooms and living room furnishings.
Contact us to locate a Barrymore dealer near you.


FINE QUALITY CANADIAN BUILT FURNITURE 416.742.7450 | INFO@BARRYMOREFURNITURE.COM | WWW.BARRYMOREFURNITURE.COM Contact Us
where furniture has been created by hand for generations
Chris Costabile MANAGING PARTNER | REALTOR ®

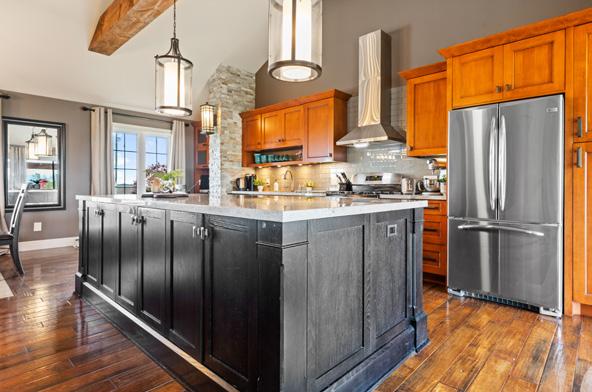


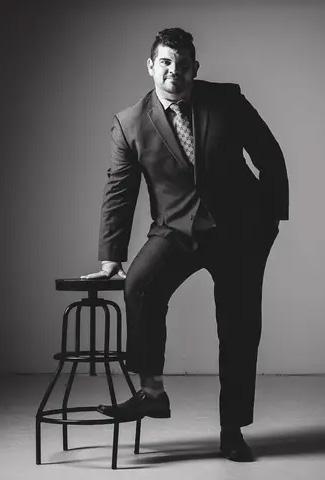

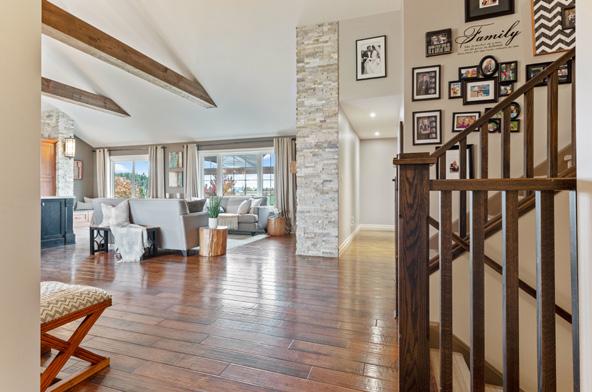
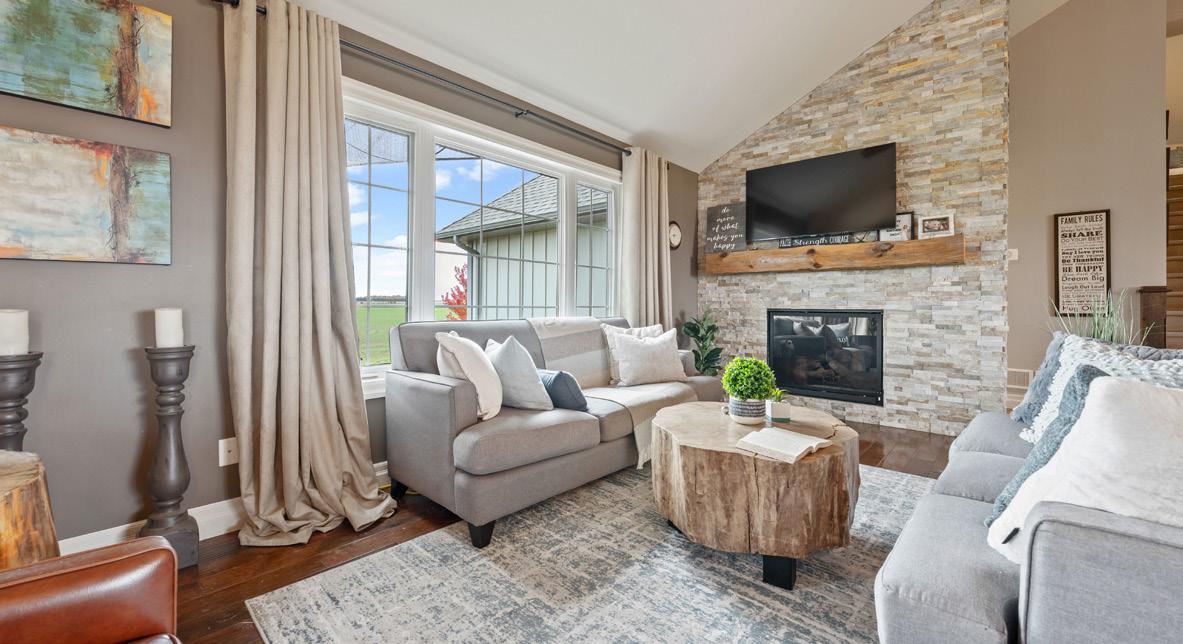

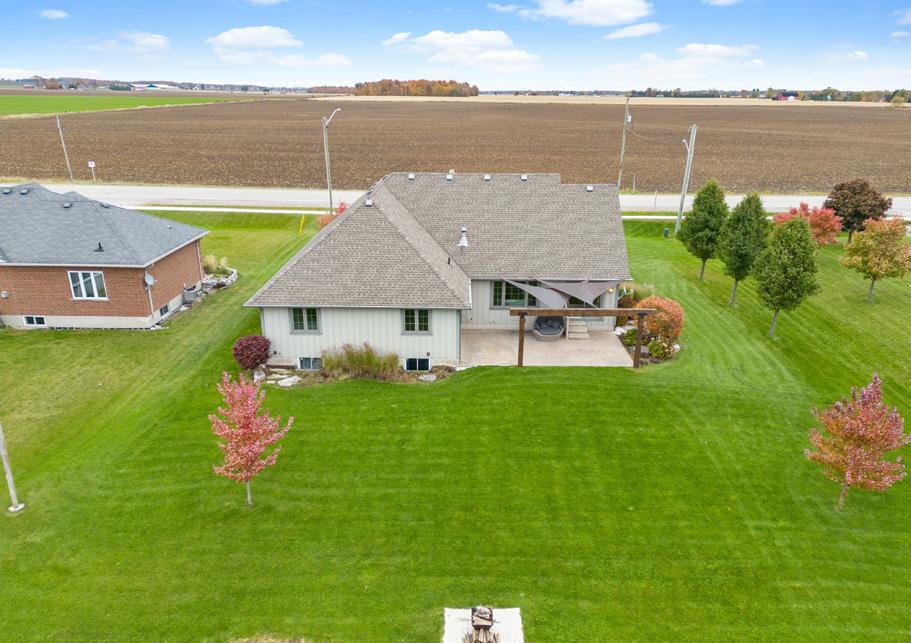
Welcome to “Meadow Manor” named after the insane view of rolling fields that are unencumbered. Located on the cusp of Springfield Ontario, in Malahide township, this stunning country estate captures your gaze with the appealing contrast of a white concrete driveway, expertly maintained grounds, and a stately abode welcoming you home. The interior finishes were inspired by the natural elements as exposed beams, custom mantles, and liveedge wood pieces are expertly placed throughout the barrier-free main living space. The kitchen features white granite countertops, stainless steel appliances, creamy white subway tile, and two-toned cabinets allowing for effortless transitions from entertaining friends and family to the daily shuffle of life. Three spacious bedrooms including the primary retreat with ensuite are flanked to the left of the home on the main level while an upper loft, currently an office, with the potential as an additional bedroom or playroom, giving your kids a unique space to hang out. The lower level holds a spacious rec room with full-size windows as blankets of natural light create an airy lower level with two additional bedrooms and a third full bathroom. A spacious interior leads to a stunning exterior as a stamped concrete pad with canopy cover is situated just off the kitchen’s sliding glass doors, with rolling fields and private trails as far as your eyes can see. Welcome home!
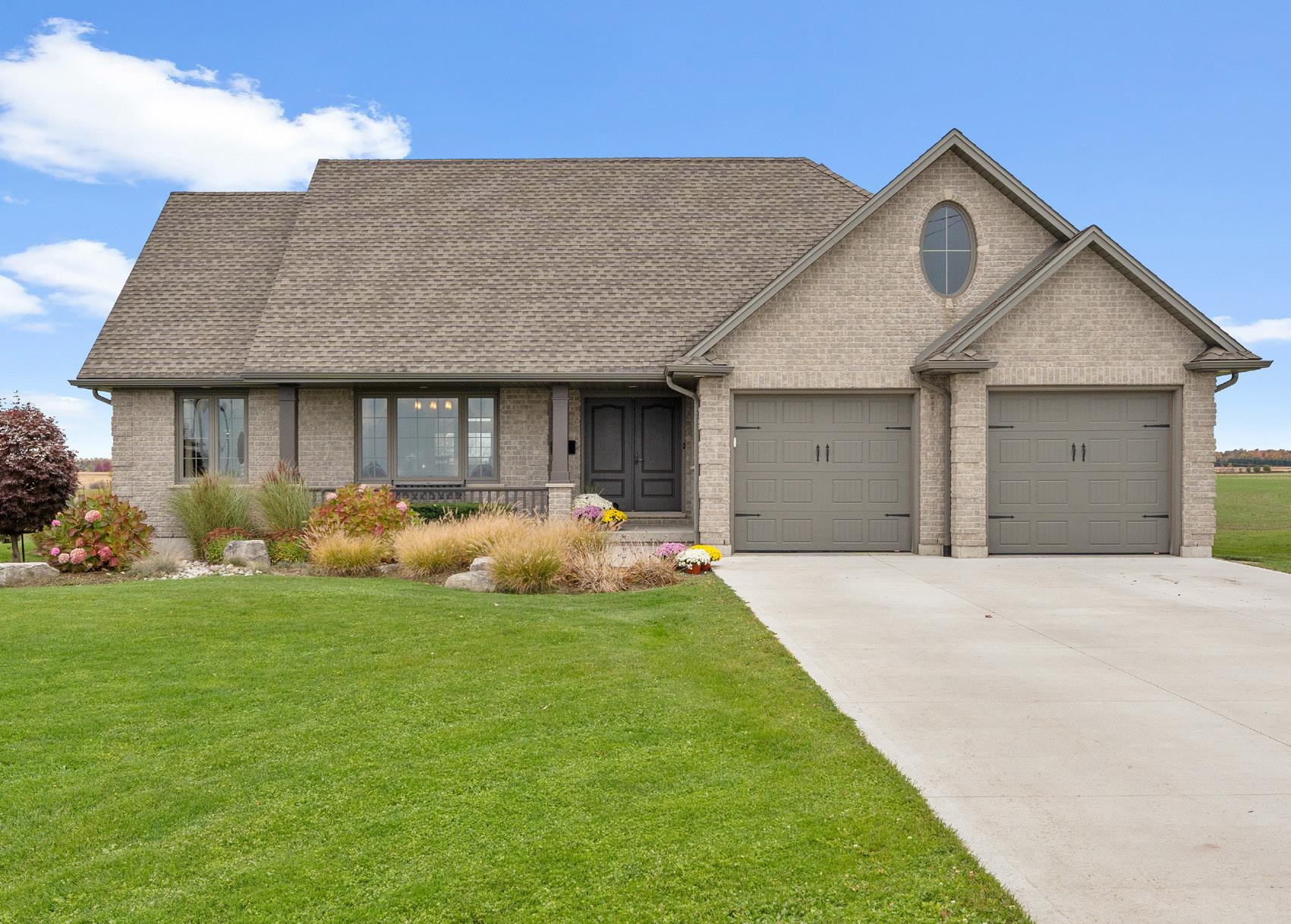 12419 WHITTAKER RD, MALAHIDE, ON N0L 2J0
5 BEDS | 3.5 BATHS | MLS® NUMBER: 40362212 | C$1,149,000
12419 WHITTAKER RD, MALAHIDE, ON N0L 2J0
5 BEDS | 3.5 BATHS | MLS® NUMBER: 40362212 | C$1,149,000
519.865.9517 chris.costabile@theagencyre.com
Tips for Creating the Perfect Home Office

Over the past several years, the home office has gone from a pleasant luxury to an absolute necessity. The pandemic completely transformed how we work, opening the door for people in various industries to work from home. A home office space that inspires comfort and maximized productivity is exceedingly important in this age of remote work. Let’s look at some tips to achieve that ideal home office to make working from home a breeze.
Prioritize Good Lighting
The look of the home’s office matters more than ever. With virtual meetings, now regular occurrences for many employees, this space is often showcased to coworkers. Therefore, having an office space that looks presentable on camera is vital, and good lighting is one important component that will help.
Good lighting helps the worker and their space look better on camera. Dim, direct overhead lighting isn’t going to show well. Natural lighting shows up nicely on camera and provides the additional benefit of a refreshing view of the outdoors for the homeowner. If this isn’t a possibility, select lighting—avoiding fluorescents—that doesn’t overwhelm on camera but offers a smooth look that enhances the space.
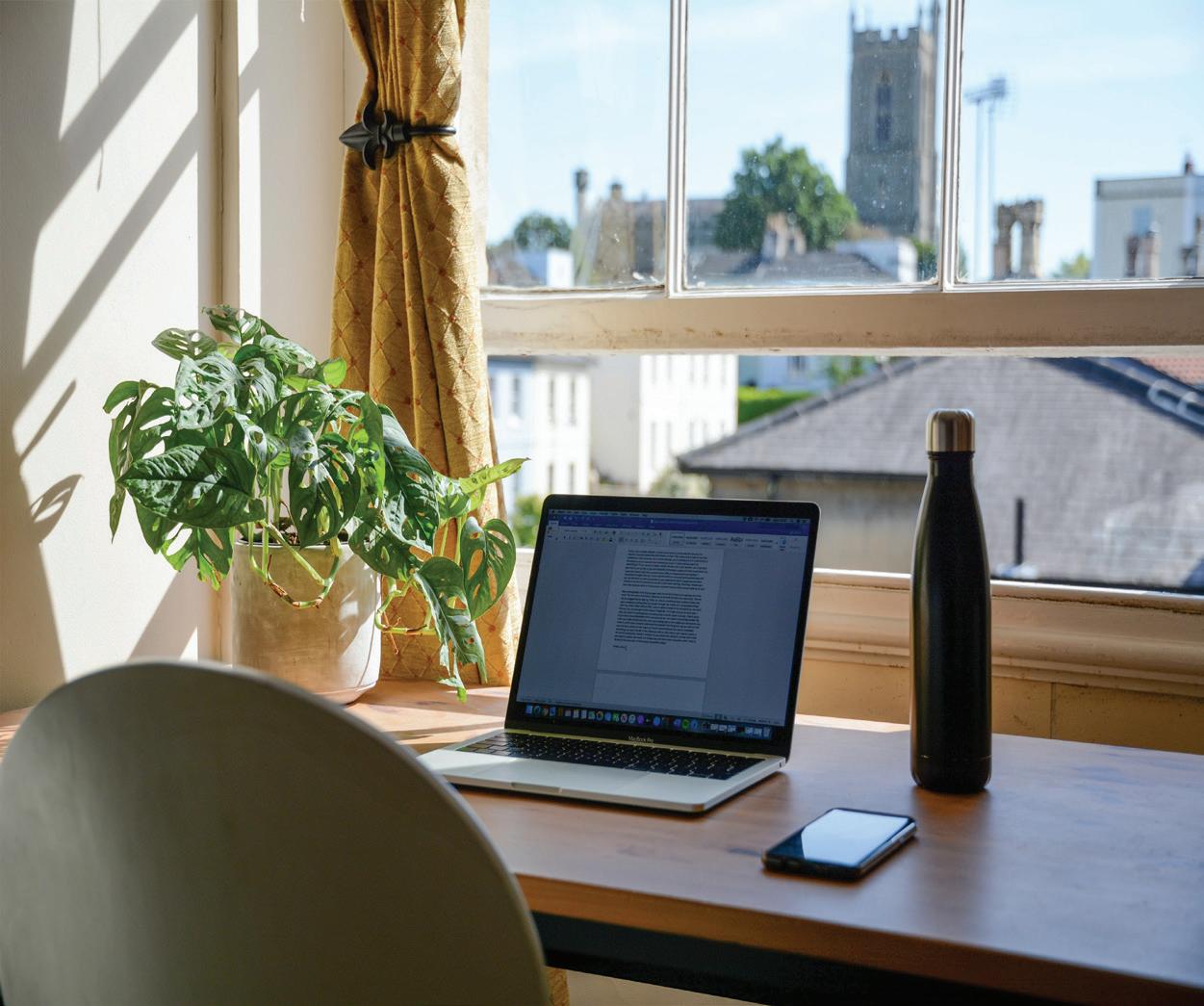
Minimize Clutter but Add Inspiration
Home office clutter can impact productivity by negatively affecting focus. The more overwhelmed the space is with spare books and loose papers, the less productive the worker will likely be. However, while minimizing clutter is important, make sure to add pieces that personalize the space.


People add all kinds of additional personal effects to their home office to increase their comfort level and inspire them throughout the day. These include photos, artwork, sculptures, figurines, and anything in between. It is important for the space to feel customized, but be careful to avoid overcrowding.

Add Stylish Ergonomic Seating
Many homeowners spend a substantial chunk of their week within their home office. It is easier to dictate the working environment from home, and comfort should be at the forefront of a home office design. Ergonomic seating will maximize comfort. Incorporate adjustable chairs designed to improve posture and support the back.

Style doesn’t have to be sacrificed for comfort. There are a variety of ergonomic chairs that still offer a sleek look to complement a home office. Choose a chair that matches the room’s style and color scheme to combine both comfort and aesthetics
Consider the Psychology of Colors
Working can be stressful and tiring, even while working from home. Creating a home office that uses the psychology of color can help lighten the burden by creating a feeling that helps to push through the work week and get maximum positive results. The psychology of color focuses on the various feelings and moods that colors inspire in people, and each color choice made for the home office can have a different impact.
Different colors have been found to have varying impacts on the human psyche. Reds and oranges are known for inspiring energy and raising metabolism and heart rates. Greens and blues tend to have a calming effect due to their earthy, outdoor feel. When picking the color of a home office, consider the moods and feelings wanted while at work.
4+4 BEDS | 5 BATHS | 6,000+ SQ FT | $4,800,000
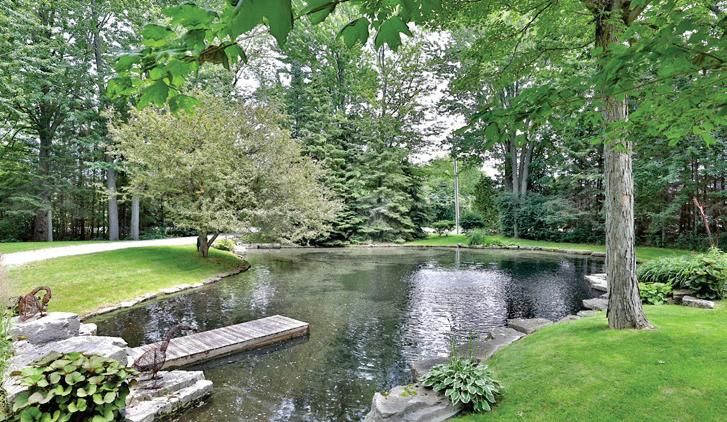

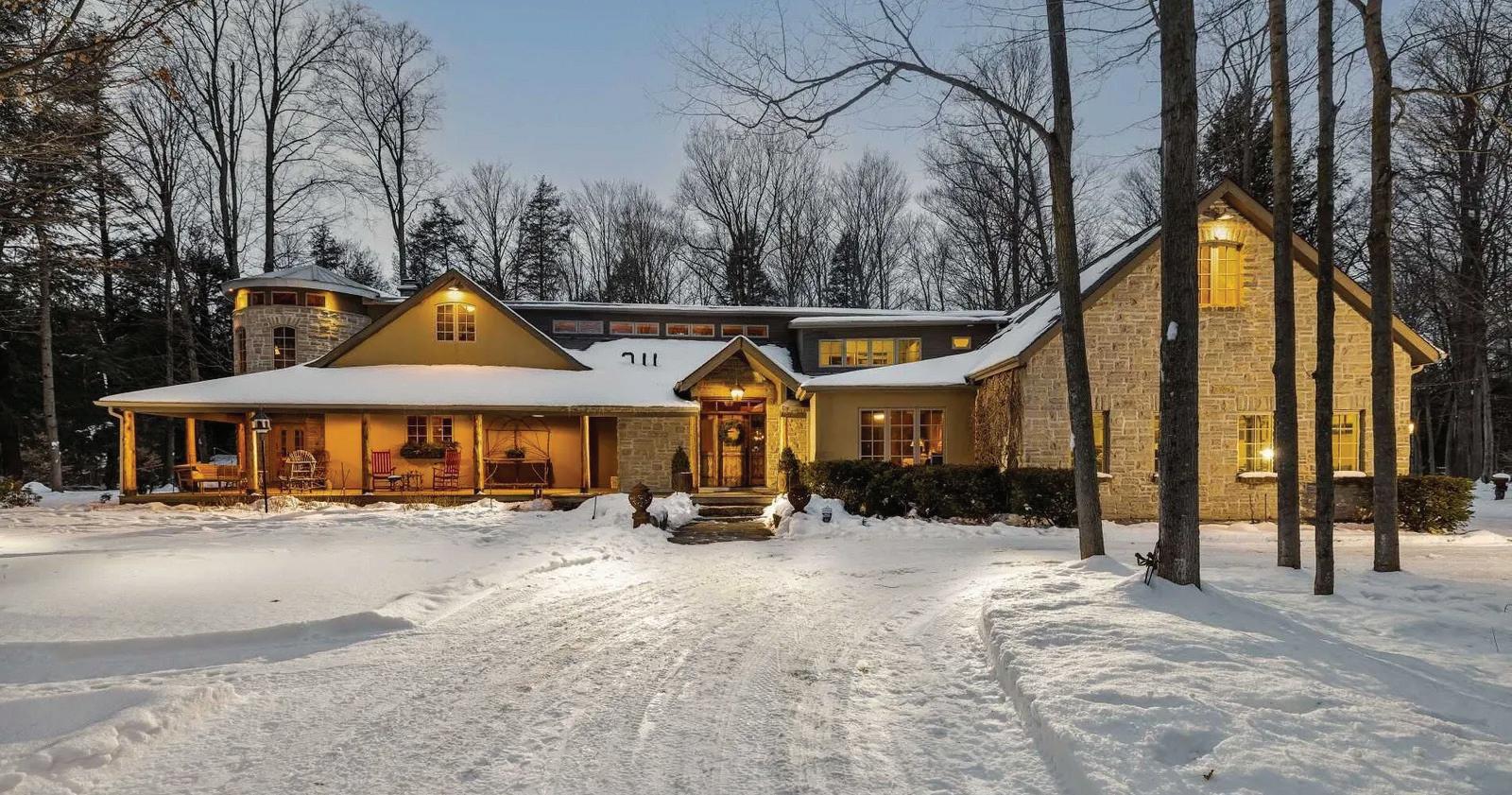
Rustic & Refined Country Retreat within walking distance to everything! Whitby’s iconic sprawling Bungaloft takes inspiration from Colorado-Lodge style homes & sits on magnificent, central 12.8 acres site backing onto City Greenbelt. Offering 6,000+ sq ft of finished living space, an elevated catwalk overlooks the double height living room & runs the length of the home to the Turret Tower with clerestory windows that filter sunlight through the interior. An open-concept great room with hemlock floors & gorgeous Indiana limestone fireplace accesses private 700 sq ft stone patio & epic 2-storey, floor-to-ceiling windows O/L 12’ waterfall & embrace Green Garden Vistas abutting the hardwood forest. With 4+4 beds & 5 baths, this home has unmatched flexibility for families with young kids/older teens or multigenerational living. Main floor offers 2 office spaces, primary suite, butler’s pantry, mudroom, breakfast room, dining room & 3-season room. *923 ft of frontage in heart of Whitby* 3 km to 407 **** extras **** fully finished lower level houses 800 sq ft. Heated shop with separate access to garage, separate laundry, wet bar, games room & sunken media room with 3rd fireplace. 20 minutes to 404, 40 minutes to airport. 1 km to amenities. 2 blocks to public/high school. On town services! MLS# E5914097
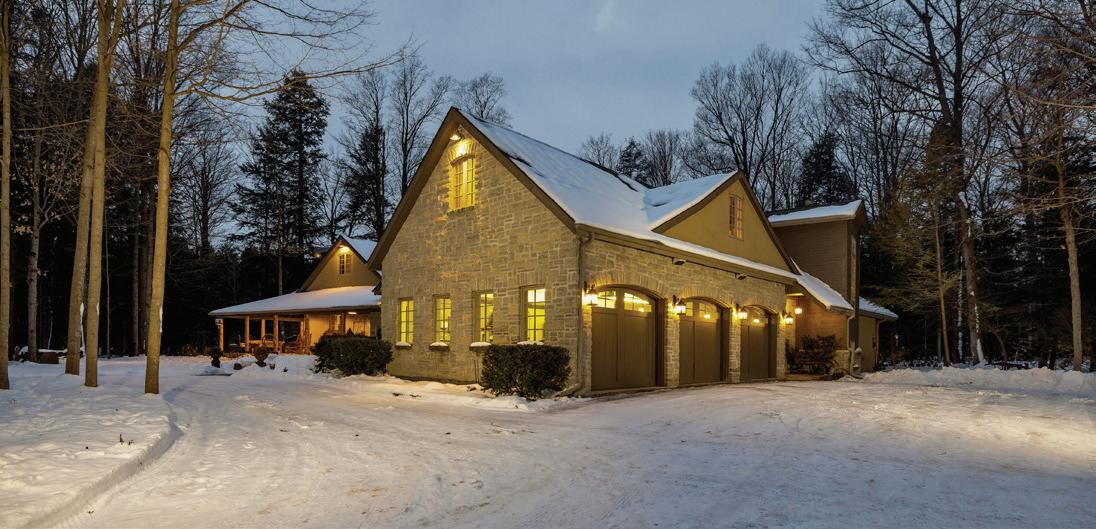
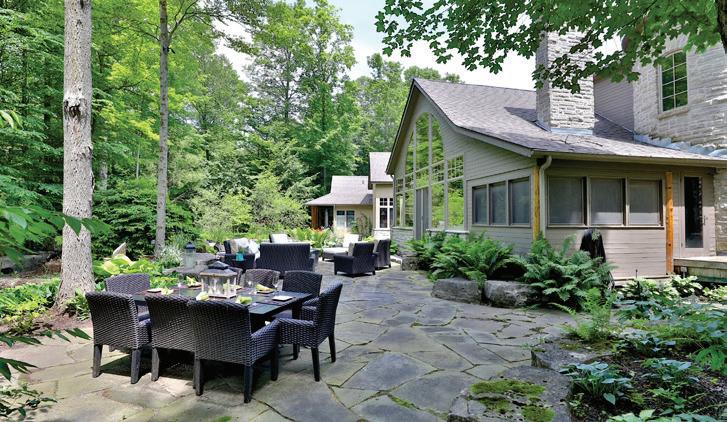

KELSEY KATHRYN GEER
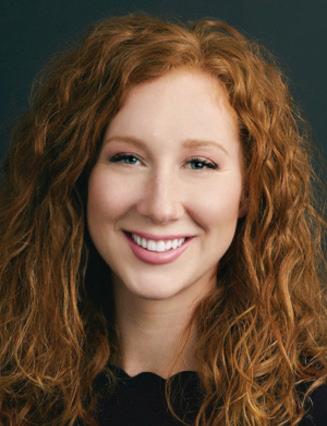
416.738.5379
kschoenrock@chestnutpark.com chestnutpark.com
4390 ANDERSON STREET, WHITBY, ON L1R 2W1
BROKER
1300 Yonge Street, Suite 100 Toronto, ON M4T 1X3 54
15140

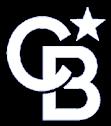

An extraordinary opportunity to own 38 acres with your own country cabin overlooking Thomson Lake in King Township’s prettiest countryside! So much to see & do, swim, canoe, kayak, hike the trails, bird-watching, fishing in the summer months, snowshoe, cross country ski, and toboggan all winter long! Build your dream home with spectacular views for miles and still enjoy your own cabin in the woods on the weekends! An ideal commuter location, just minutes to Nobleton, Schomberg, Bolton , Highway 50/27/427 & 400! Nature, wildlife, peace & tranquility all in less than an hour from the GTA!
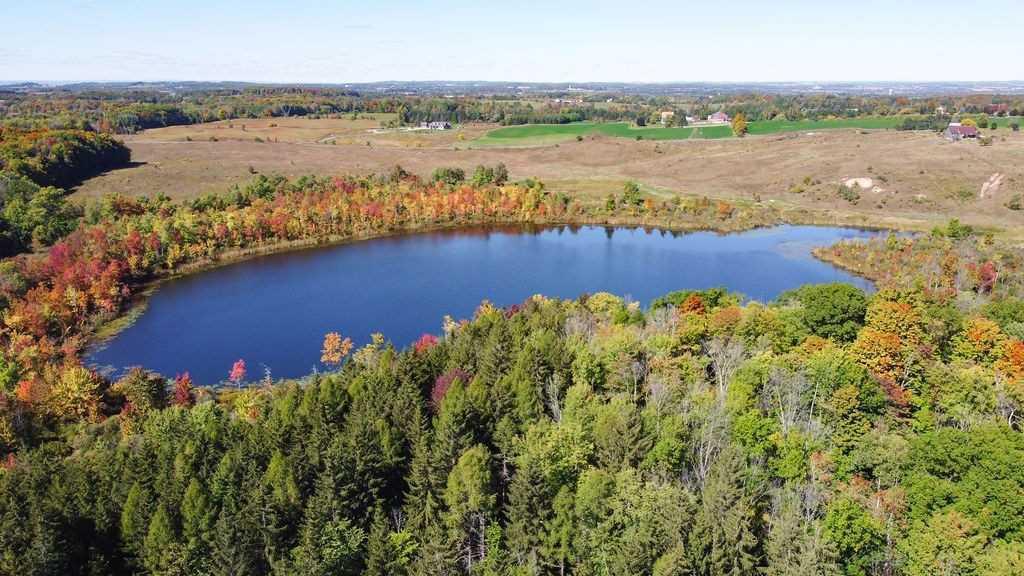
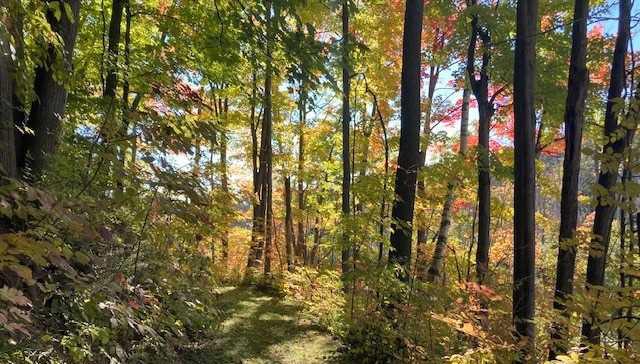


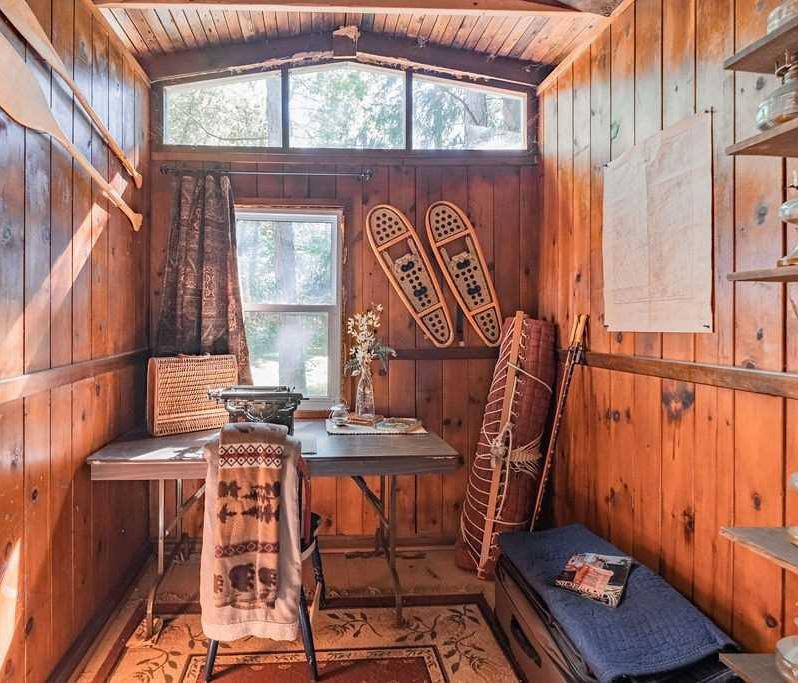
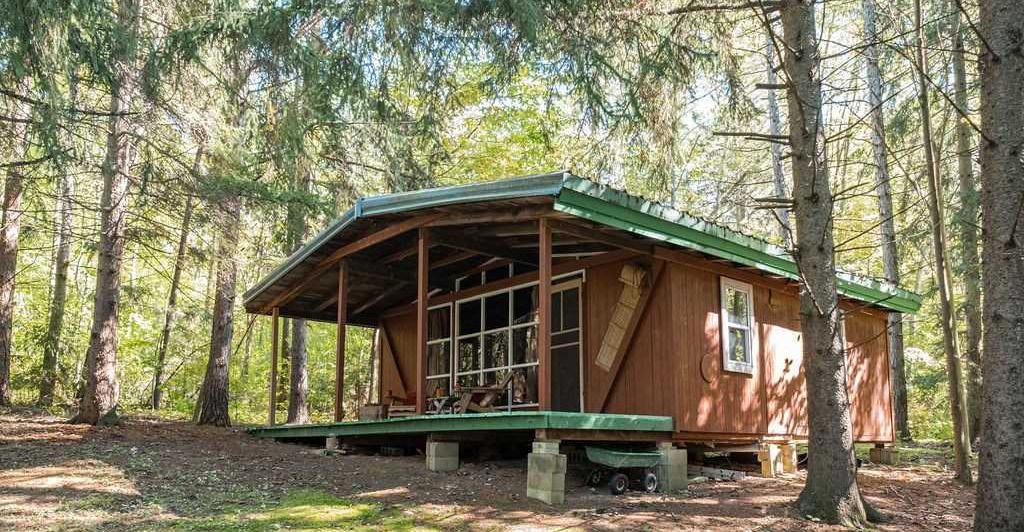

© 2022 Coldwell Banker Real Estate Llc. All Rights Reserved. Each Office Is Independently Owned And Operated Coldwell Banker And The Coldwell Banker Logo Are Registered Service Marks Owned By Coldwell Banker Llc. M: 416.795.4920 | O: 905.859.4477 AnneH@ronanrealty.com www.annehilliard.ca
10TH CONCESSION, KING 38.11 ACRES | $1,800,000
KRISTY PETROVICH
REALTOR ®

c: 705.279.6794
o: 705.721.9111
kristy.petrovich@century21.ca
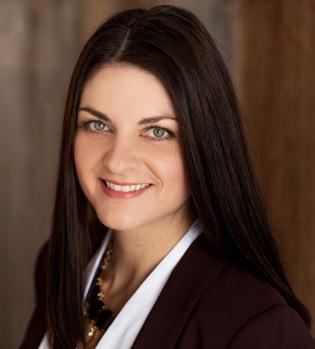
www.kristy-petrovich.c21.ca
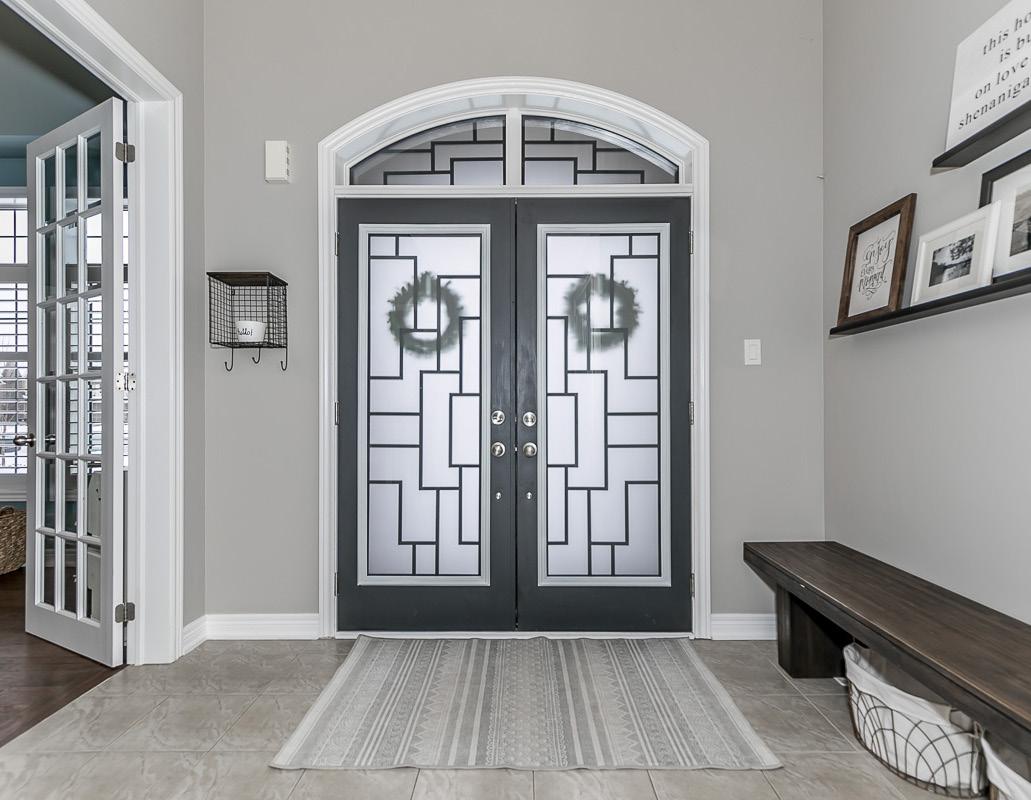
61 OLIVER’S MILL Road SPRINGWATER, ONTARIO L9X0S7
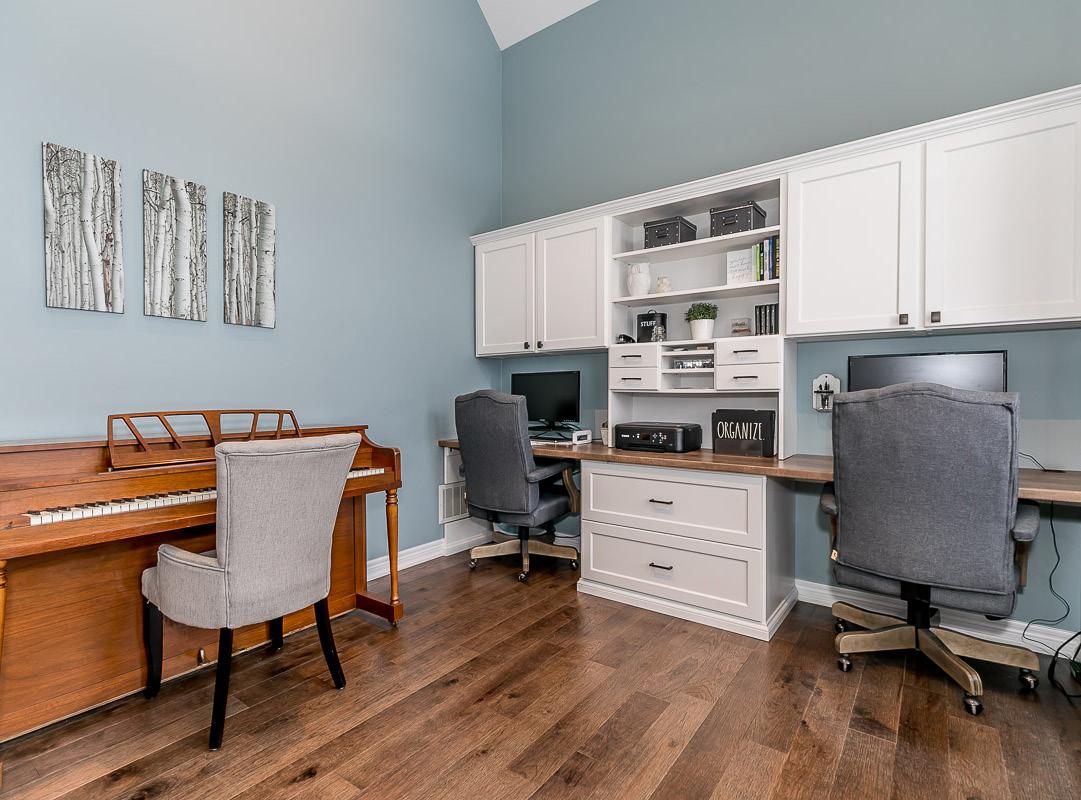
Welcome to 61 Oliver’s Mill Road, located in prestigious Stonemanor Woods and only minutes from Barrie. The Clearwater model rarely becomes available - book a showing to see why! This immaculate home with over 4,500 square feet of living space offers 5 bedrooms, 4.5 bathrooms, a home gym, office, 2 fireplaces, large custom closets, and a fully finished basement. The home is situated on a large, premium pie-shaped lot with an all season swim spa pool, irrigation, exterior stonework and a composite deck. With countless upgrades, move right in and enjoy the life of luxury. The open-concept main level offers a sun filled stunning, modern eat-in kitchen with upgraded lighting, vaulted ceilings in the foyer and office, laundry room, engineered hardwood floors, and separate dining room with California shutters – perfect for entertaining! Upstairs, you’ll find the spacious primary suite with his and hers walk-in closets and a modern ensuite with glass shower and soaker tub. Two large bedrooms are connected to a full Jack and Jill bathroom and the fourth bedroom boasts its own ensuite. Enjoy the recently fully finished lower level (2018) which includes a spacious family room, home gym, 3-piece bathroom, legal bedroom with sliding pocket doors and tonnes of storage. Get cozy in front of the stone fireplace surrounded by custom built-ins. Other upgrades include premium flooring, new wine cooler and bar fridge. Let the day’s stress melt away in your backyard paradise swimming in your all-season 12’x8’ swim spa pool (2020) or sit back and enjoy a cup of coffee on the glass railing deck with privacy screening or dine under the gazebo. The exceptionally manicured backyard includes a children’s playhouse, shed, in-ground sprinkler system, stone patio and raised garden beds. Located close to parks and trails and less than 10 minutes to schools, shopping malls, restaurants and ski hills, this area has it all. Don’t miss out on the home of your dreams!

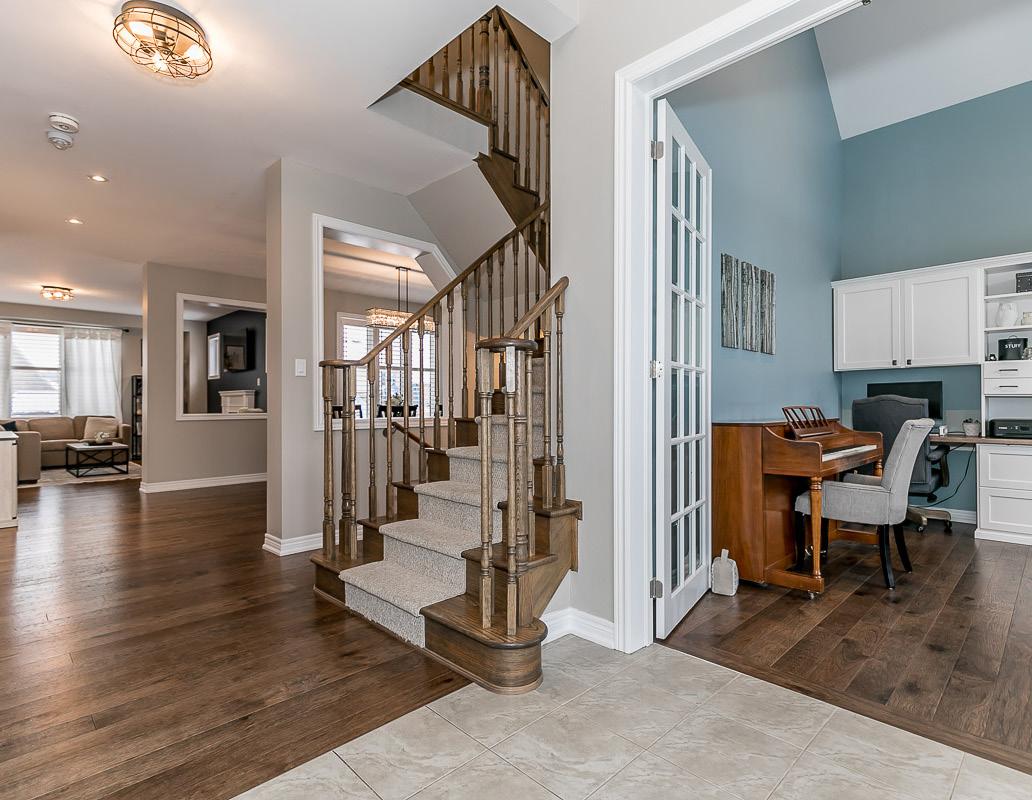 4+1 BEDS | 5 BATHS | MLS® NUMBER: 40369666 | $1,569,900
4+1 BEDS | 5 BATHS | MLS® NUMBER: 40369666 | $1,569,900
355 Bayfield Street, Barrie, ON L4M3C3
Cottage Country Dream!
1003 KINGS ROAD
BAYSVILLE, ONTARIO, P0B1A0
$1,195,000 | 4 beds | 4 baths

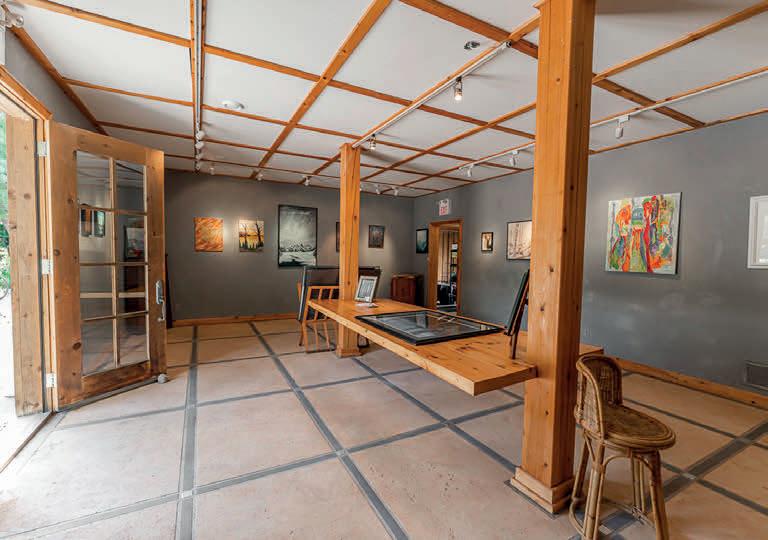
Dreaming of living in cottage country while still running your home based business? Earning extra income with an additional revenue stream? Opportunity knocks at this conveniently located 6 acre property just outside the charming village of Baysville. Large, comfortable hand hewn, dovetailed log home offers plenty of space for a family with 4 bdrms/office/4 baths; spacious, cozy living spaces; peaceful covered porch & rear deck; full basement with abundant storage/workshop space. Bring your ideas to the huge accessory building, currently set up as an artist’s studio + separate living space. The ground floor has fantastic hwy exposure, large 547 sq ft open studio space, sizeable storage/office space behind, 2 pc bath, its own septic, furnace + radiant infloor heating for a total of 960 sq ft. Exterior stairs lead to a massive private sundeck overlooking the forest & a full separate living space w/ 3 pc bath, kitchenette, large open living space + walkout to deck. 6 Acres of forest, trails, ponds and gardens .
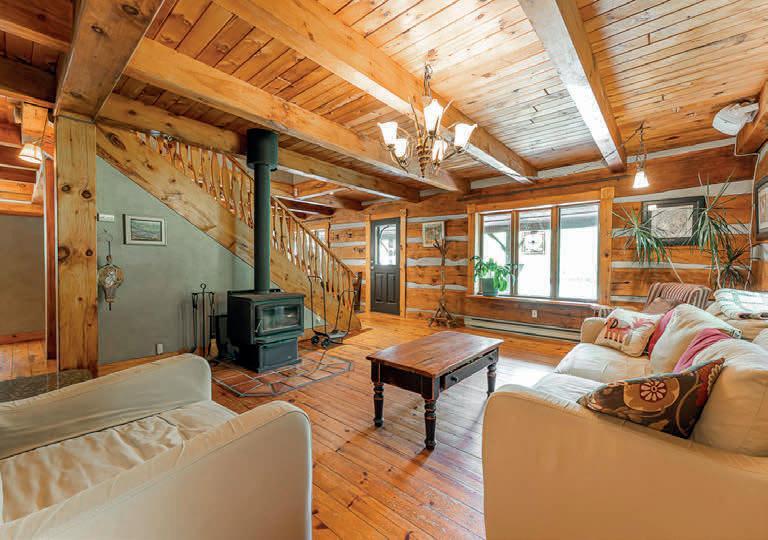
 Elissa Boughen, BA
Elissa Boughen, BA
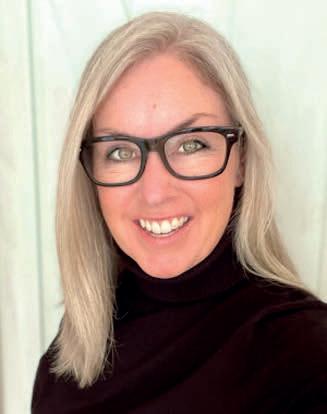 SALES REPRESENTATIVE
SALES REPRESENTATIVE
705.787.5463
sold@lovemuskoka.com
www.lovemuskoka.com
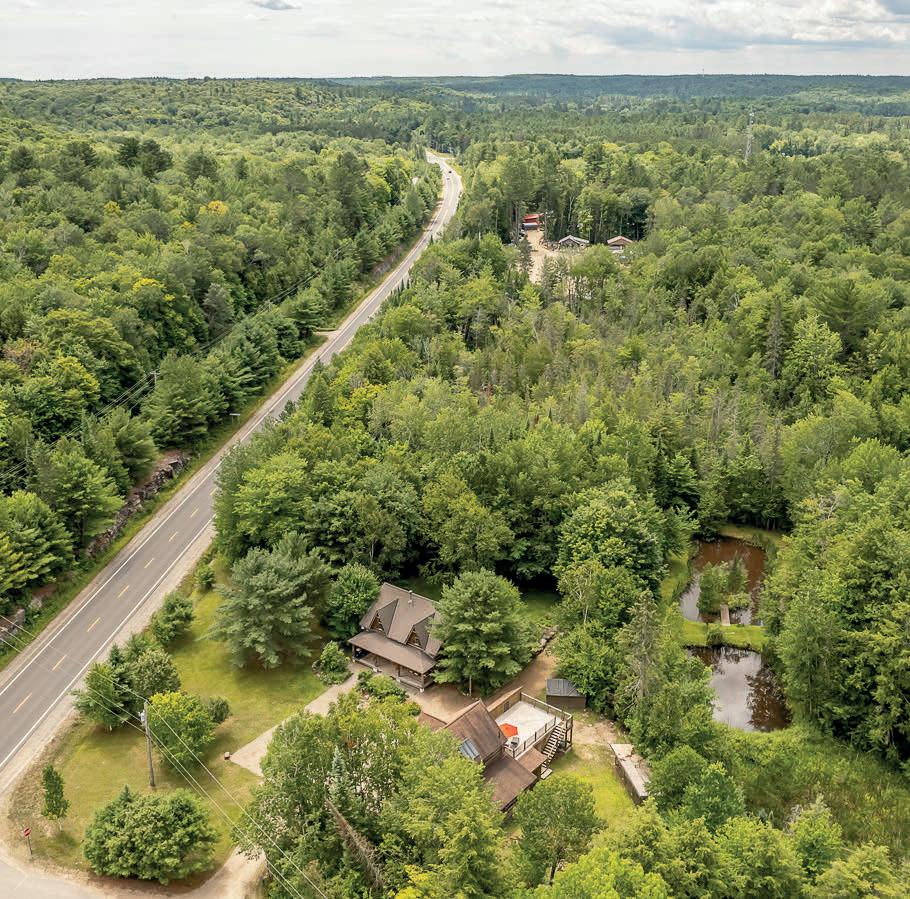 David Smith
David Smith

BROKER
416.201.1071
sold@lovemuskoka.com
dave@lobmuskoka.com
ASK ABOUT RENT TO OWN OPTIONS


CAMBRIDGE, ONTARIO N1R5S7
4+0 BEDS | 3 BATHS | FOR SALE $1,875,000
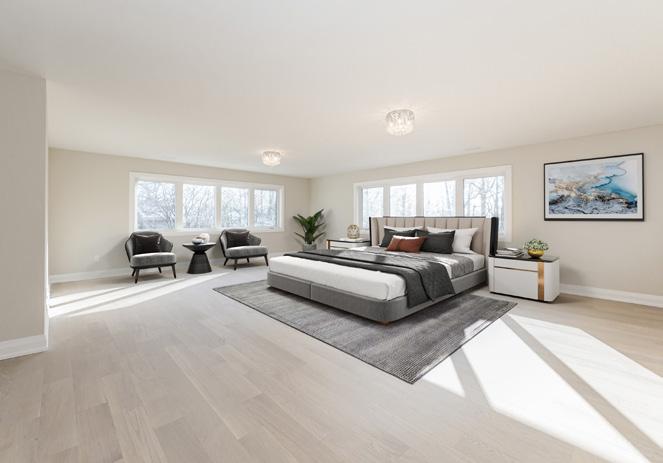
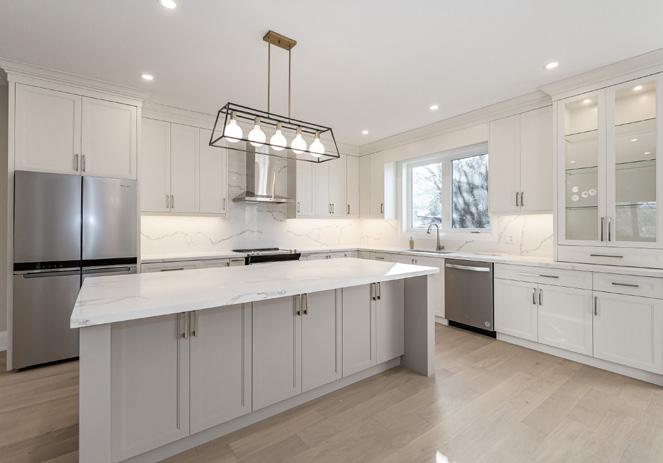
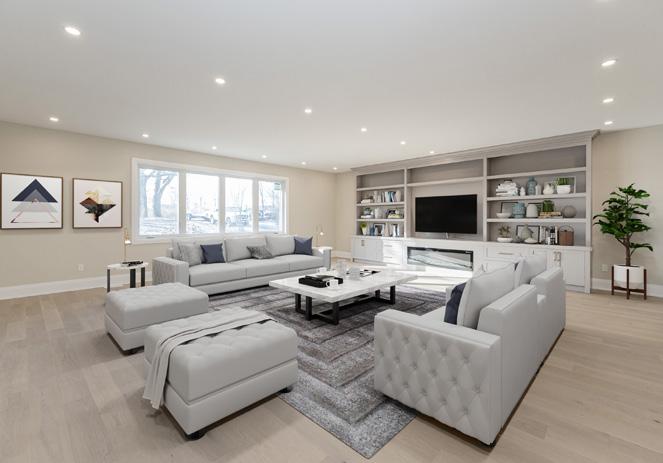


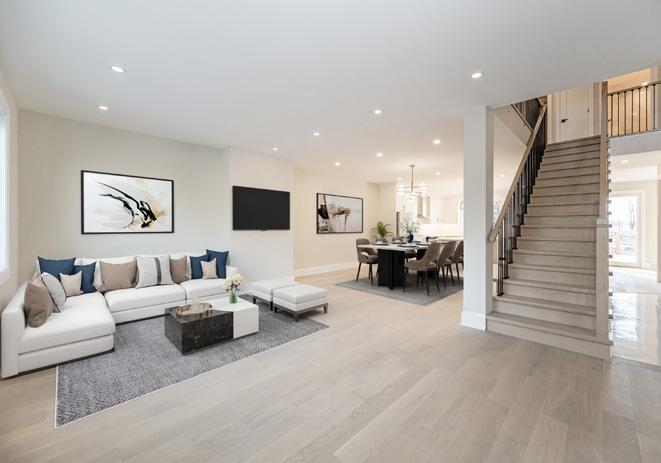
COUNTRY IN THE CITY ! This Stunning custom built 4100 sq ft executive home sits on a huge .65 acre lot, only a minute from city amenities. Welcome to 1105 Main Street East in charming Cambridge, Ontario. This brand new, never lived in stately home boasts stylish high end finishes, and impressive attention to detail. As you approach the home you will note the attractive stucco and molding details which provide timeless elegance. You are sure to be impressed as you step through the covered front entrance into the spacious foyer, with beautiful built in closets, and access to the double car garage. The open concept formal living room and dining room offer lots of space to impress and entertain your family and friends. The gourmet kitchen is an absolute dream with the large island, sleek white cabinets, and built-in stainless steel appliances. Spend your evenings relaxing in the expansive main floor family room with beautiful glowing fireplace and modern built in cabinets to display your favourite objects d’art. Ascend the elegant hardwood/iron staircase to the upper level where you will find a spacious master bedroom suite with huge walk-in closet, complete with built-ins and a 5 pce spa like ensuite. There are 3 additional large bedrooms, along with a home office which could be a 5th bedroom. The laundry room is conveniently located on the upper level where the majority of laundry is created. The huge 66 x 425 foot lot offers so many options, and is conveniently located with easy access to the 401 and 403 for an easy commute to Burlington, Oakville, Waterloo, Kitchener, Brantford and surrounding areas. (Landscaping, driveway and fence on left side to be completed when weather permits) Call Lesley to book your appointment to view today at 519-841-5418.
Lesley Short is a trusted, passionate, award winning realtor who believes her clients all deserve outstanding results through outstanding experiences. She earns the loyalty and respect of her clients by working tirelessly on their behalf and by always offering honest, candid advice. Her personal experience as a seasoned renovator, real estate investor, interior designer and photographer have provided her with a skillset which provides additional benefits to her clients . She works with individuals including first time home buyers, seasoned buyers/seller, retirees , investors, flippers and developers throughout Cambridge, Waterloo, Guelph, Woodstock, Brantford, Milton, Hamilton, and surrounding areas. She also helps clients find investment properties and recreational properties within 2 hours of her main service areas.
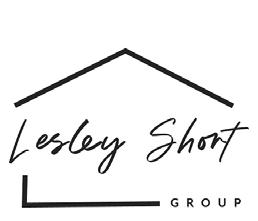
When Lesley isn't working she enjoys travelling, photography, restoring properties, running airbnbs, spending time with family, friends, puppy, and relaxing at her Lakehouse.

1105 MAIN STREET E
LESLEY SHORT REALTOR ® 519.841.5418 | 519.623.6200 Lesley@lesleyshort.com lesleyshort.com
A
little about me
SOLD
96 KENT STREET
GET MORE INFO
58
WORK AT HOME SPACE FOR TWO IN THIS



Two Bedroom, Two Bath Extensively Renovated Beauty!
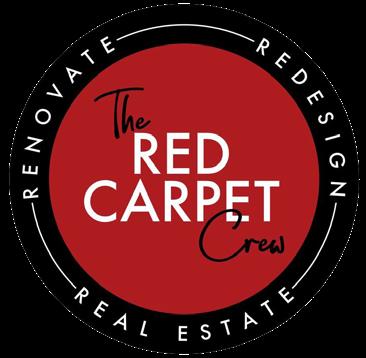
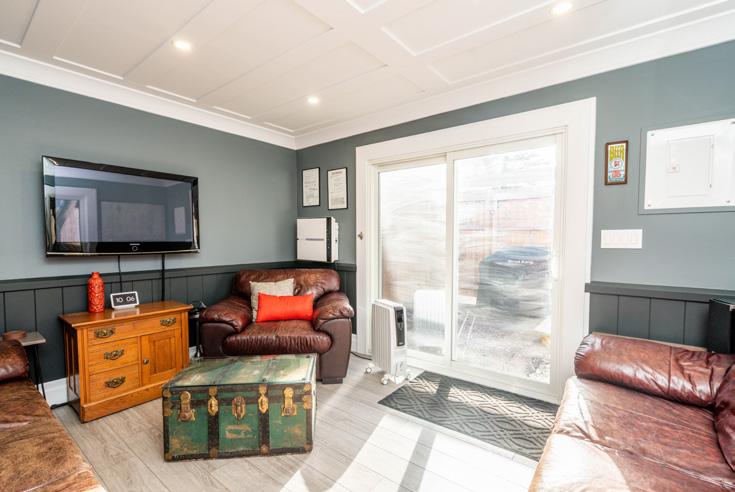

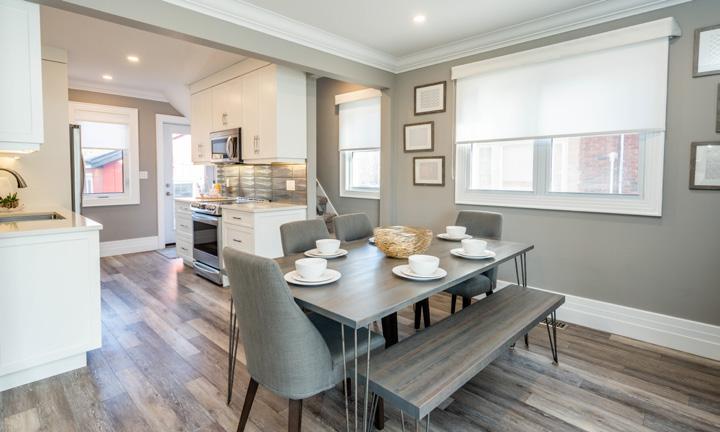
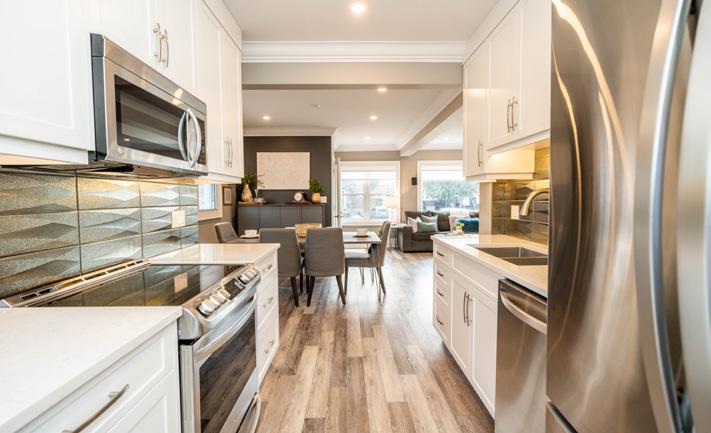
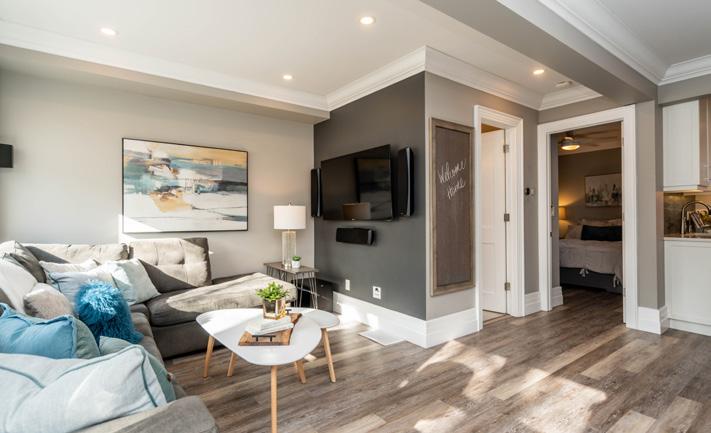
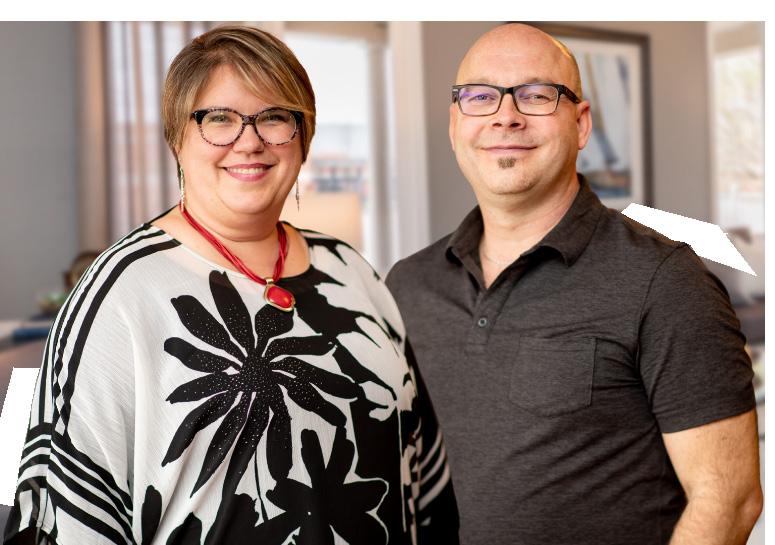
Stunning home with all the bells and whistles! Extensive renovations include the entire main floor, upper level and detached outbuilding which is fully outfitted with heat, hydro and overhead lights and could serve as a perfect work from home space, “Man Cave”, “She Shed”, year-round entertainment lounge, art or music studio, etc. Main floor offers a bedroom and full bath and the upper level offers a primary bedroom suite with soaker tub in the en suite and an office with a bird’s eye view. Gorgeous contemporary cabinetry, trim and built-ins throughout, neutral colours and loads of natural light (and plenty of pot lights as well) make this home a bright and comfortable place to live, work and spend time with those you love. Immaculate unfinished basement has great ceiling height and potential for finishing if someone so desires. Walk to Google, Kitchener Public Library, the Centre in the Square, coffee shops, restaurants, train station and more. Full list of updates and upgrades available upon request.

JULIE D. MARTIN & ROGER MARTIN BROKER | SALES REPRESENTATIVE 519.580.3505 TheRedCarpetCrew.com
2+0 BEDS | 2 BATHS | MLS® NUMBER: 40379219 | $775,000.
338 WELLINGTON STREET NORTH, KITCHENER, ONTARIO N2H5L2 RedCarpetonWellington.com
$1,299,900 | 4 BEDS | 2 BATHS
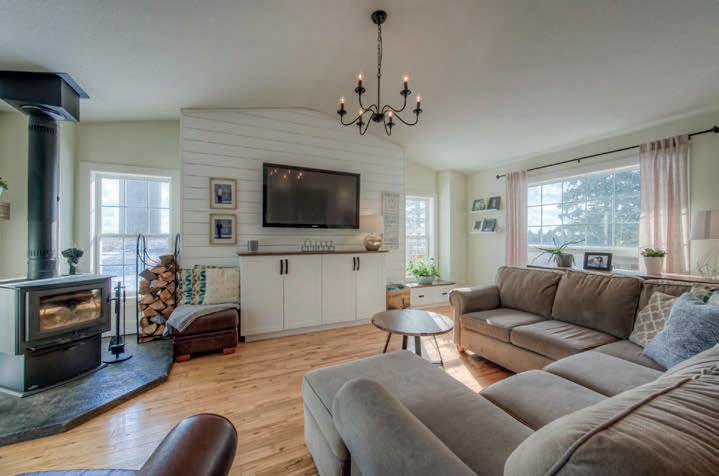
Country Dream Home, brand new shop 24'x40', in ground pool! Look no further, the perfect spot is now available! 1ac lot & beautifully renovated home, 4 bdrms, 2 full baths, 3 bdrms &/or office space, renovated kit w island, open concept to family room, sliding door to back deck, main floor laundry with door to back yard. 2nd floor with private primary bedroom, closet and ensuite bath. Newly finished rec room makes for a great hang out spot for the kids. Large storage area and utility space also in basement. Enjoy entertaining in the summer by the inground pool, new liner and winter cover in 2021, rinse off in the out door shower. Shop heated with wood stove, bar area and window that opens up to a covered patio & bar area by the pool. Don't miss this fantastic property.

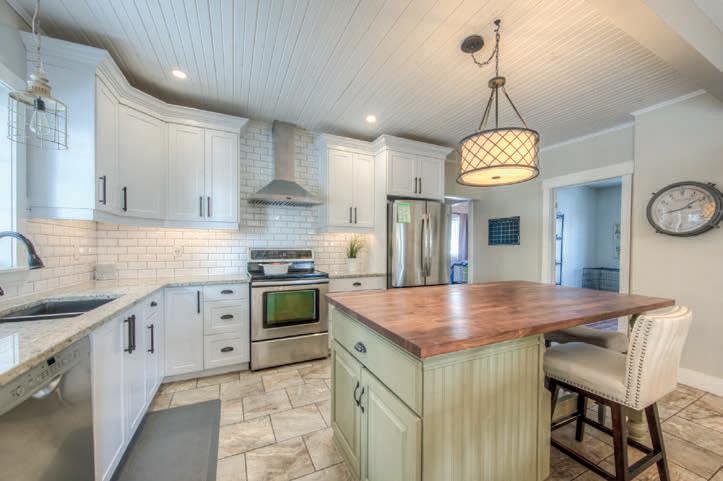
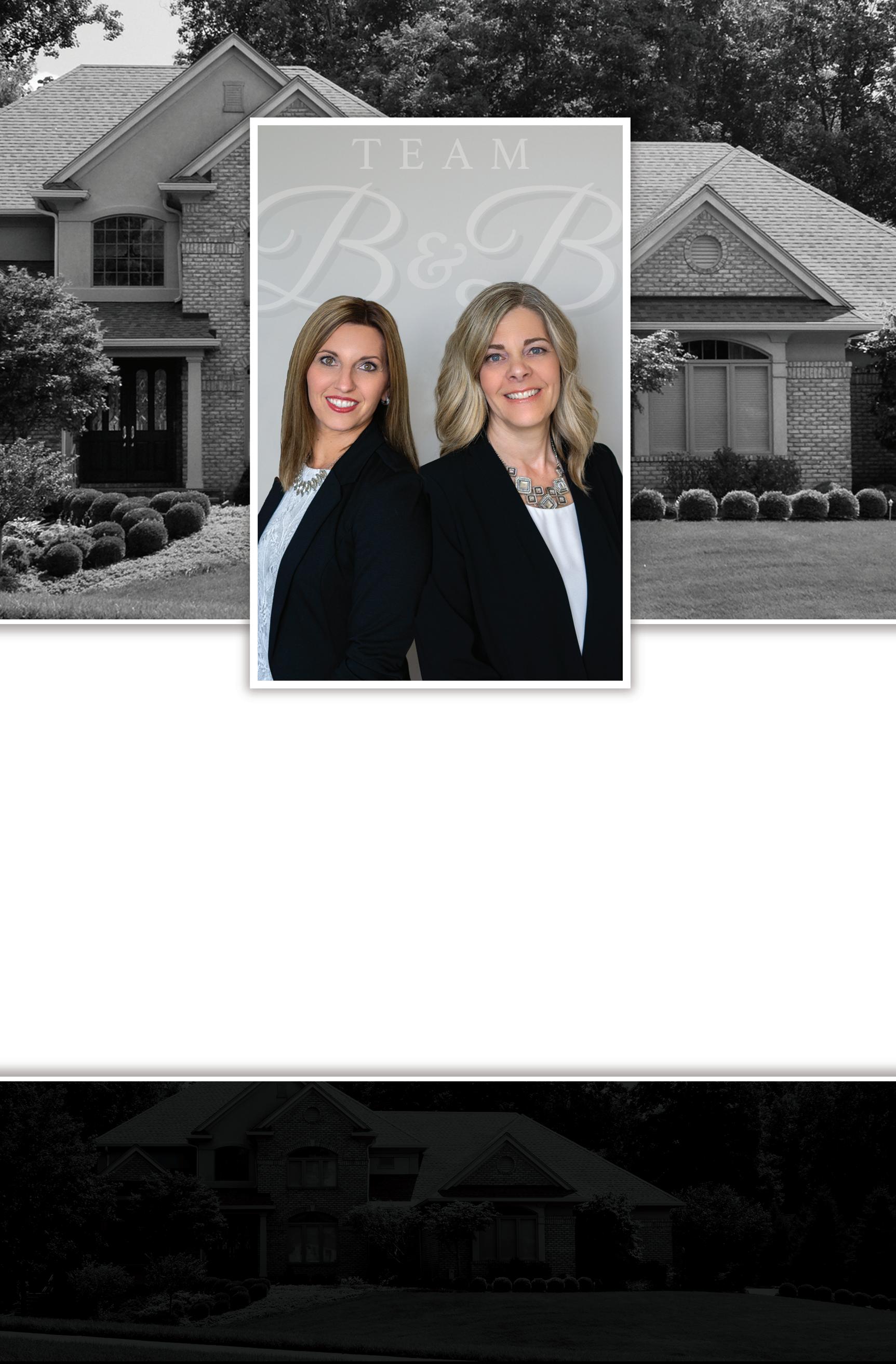




 4297 HURON ROAD, NEW HAMBURG, ONTARIO N3A3C6
4297 HURON ROAD, NEW HAMBURG, ONTARIO N3A3C6
Stunning large home on a large lot with everything you need and more. Located in desirable Dorchester, this home is complete with a spacious detached workshop, inground pool, fenced yard and mature landscaped lot, The home contains 3 bedrooms and 4 bathrooms. The main floor offers a large living space that opens to a kitchen perfect for entertaining. Also featured are a further sitting area, dining area, private office, and breakfast nook with french doors opening to the deck. The main floor boasts a master retreat to private enclosed patio. The master suite includes a large walk in closet and 5 piece master ensuite. The second floor offers a cozy open sitting area overlooking the living room, a 4 piece bathroom and a further bedroom and ample storage. Downstairs you will find the ultimate entertaining space. The basement is completed with a full wet bar, a cozy sitting area complete with a stone gas fireplace. Additionally, there is a cold room, and two further storage rooms, an additional bedroom with a 4 piece bathroom. Taking a step outside to a backyard oasis; a fenced in yard, housing a lovely inground pool. A nearby pool house contains its own bathroom. All of this is enhanced by a pond, mature garden, irrigated lawn and large patio space. At the rear of the property a spacious 33 ft x 70 ft workshop is perfect for storing all your tools, vehicles power sports toys and much more! New oversized AC added in 2020. All finished are originals to the home. Building plans can be provided upon request. MLS# 40368277
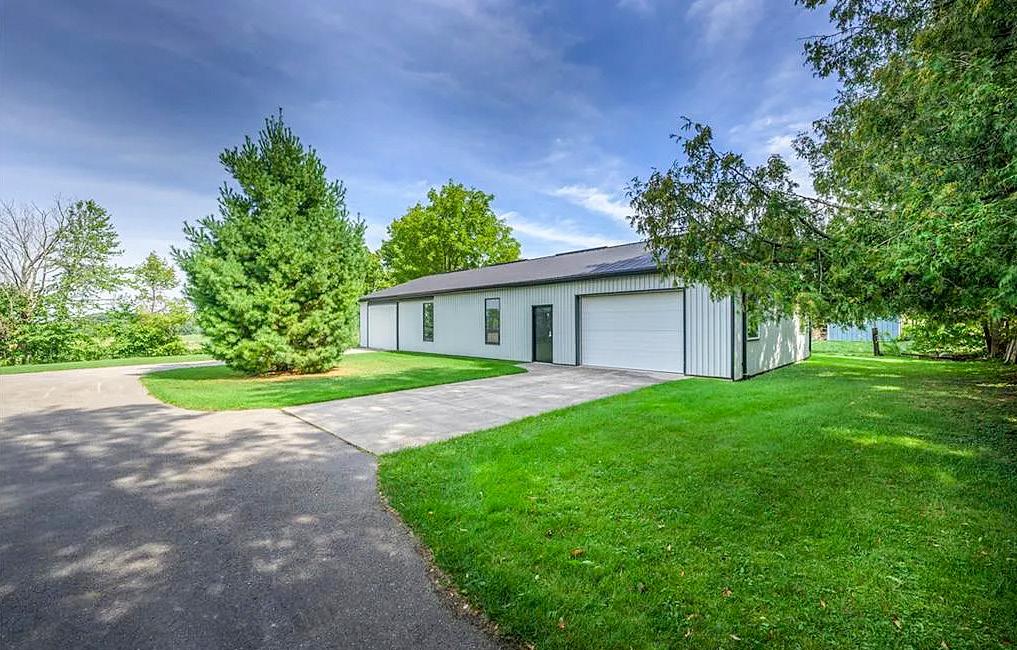

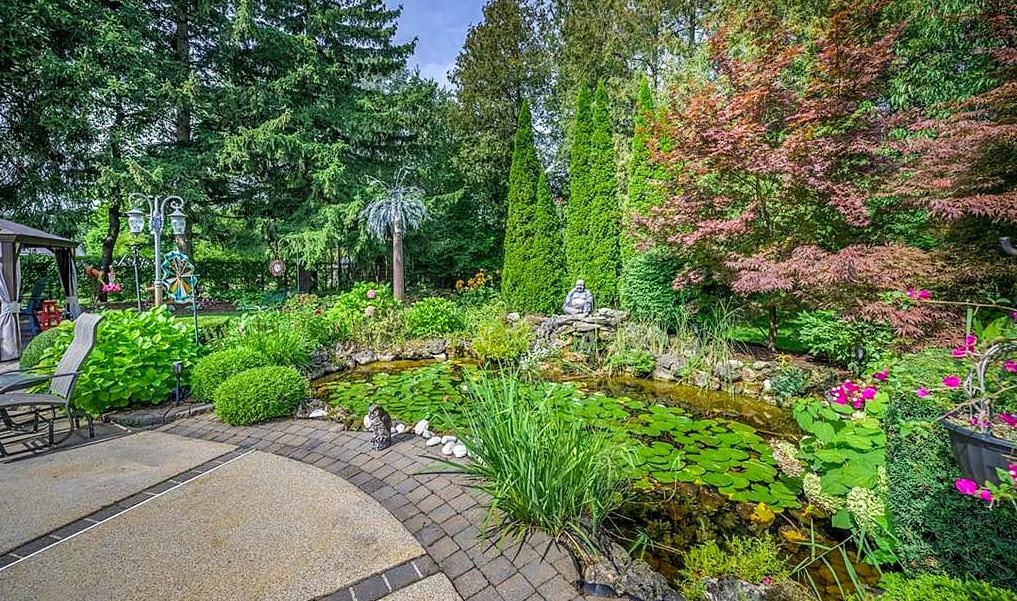




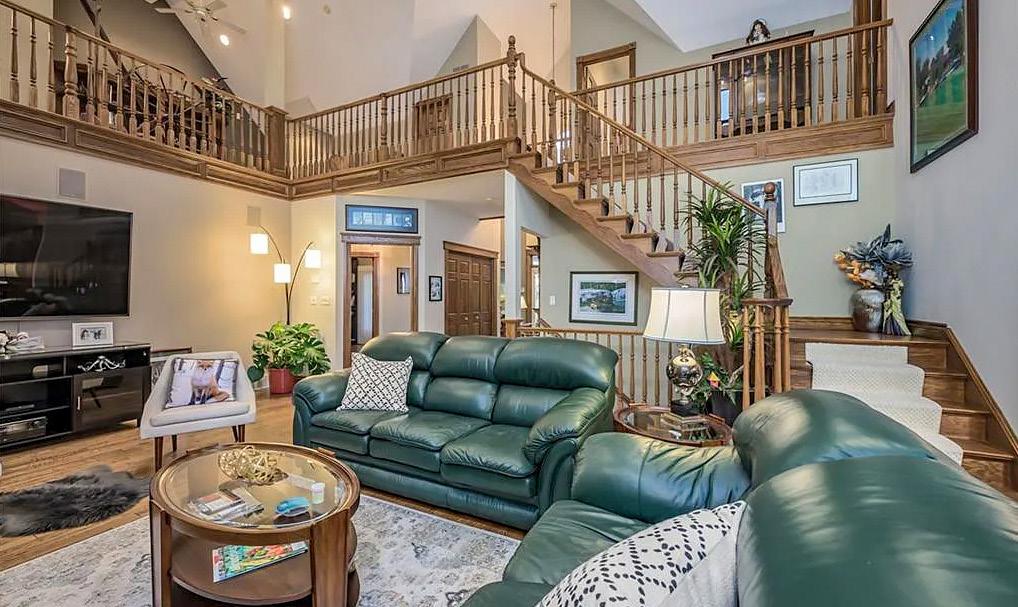


KRISTEN ADAMS SALES REPRESENTATIVE C: 519.614.1682 O: 519.268.3384 kristenadams@sutton.com 2135 Dorchester Road, Unit #1A, Dorchester, ON N0L 1G2
1134 DONNYBROOK DRIVE, DORCHESTER, ON N0L 1G5 3 BEDS | 3 BATHS | 3,122.47 SQFT | OFFERED AT $2,750,000



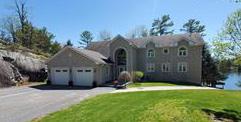

BEAUTIFUL WATERFRONT HOME 15 MINUTES FROM 401 YOUR KINGSTON, ONTARIO HOME SEARCH STARTS HERE! YOUR KINGSTON, ONTARIO HOME SEARCH STARTS HERE! IF YOU WOULD LIKE FURTHER INFORMATION ON THESE OR ANY OTHER KINGSTON PROPERTIES... CALL ROBERT WELCOME TO KINGSTON ONTARIO ROBERT MUNROE SALES REPRESENTATIVE 613.539.4473 robertmunroe76@gmail.com 15 MINS TO DOWNTOWN KINGSTON ON A PREMIUM LOT 1453 Millennium Court Kingston, ON 4 Bedrooms | 4 Bathrooms Offered at $1,595,000 BRIGHT OPEN CONCEPT 5058 Rock Cliff Lane Perth Road Village, ON 4 Bedrooms | 4 Bathrooms Offered at $3,800,000 LOTS OF OUTBUILDINGS FOR YOUR TOYS Your home search starts here! Great Value Private Executive O: 613.384.5500 D: 613.539.4473 62
Work From Home With Ease
1515 Shore Road #5, London, ON N6K 5B7

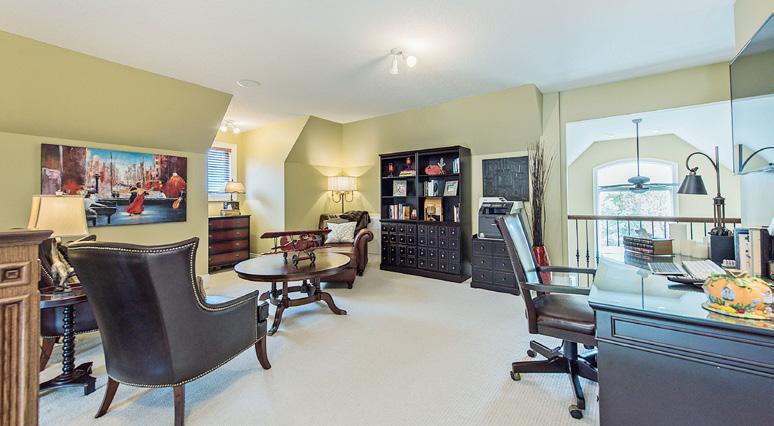
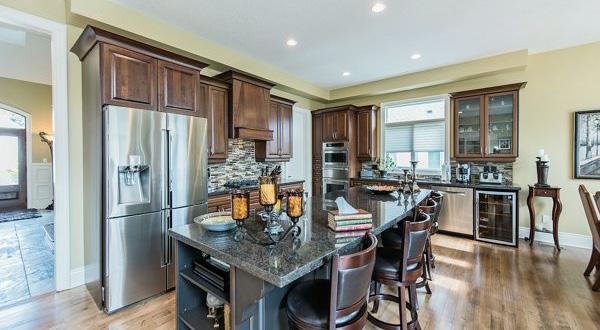

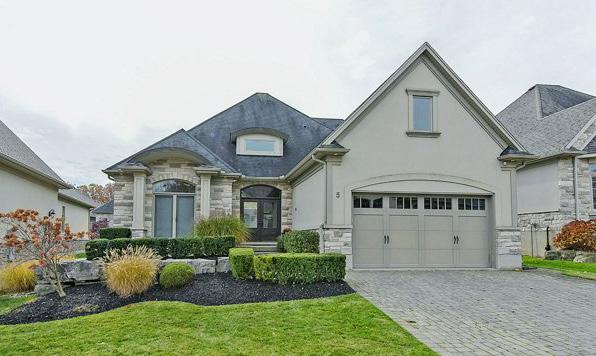
Welcome Home! Your River Oaks retreat awaits. Introducing this Wasko built home, finished to exacting standards, perfect for the discerning Buyer. Upon entering this luxury property, you are immediately captivated with a 2 storey foyer adjacent to a formal dining room. This stately stucco and stone clad 2800+ sq ft home features 10 ft ceilings on the main, a main floor primary bedroom, along with 2 spacious bedrooms and a full bathroom on the second level. The Second level also includes a large open concept loft area, currently used as a home office, with plenty of natural light from the front gabled window or the 2 storey Great Room windows in the rear. Perfect your culinary skills in this beautiful gourmet Kitchen, complete with walk in pantry, and overlooking a breakfast area with direct view to the grand main floor Great Room. The lower level exemplifies the perfect entertainment space with an English parlor billiard area, cozy lounge perfect for movie night, large pub style wet-bar finished with granite countertops, plus a generous games/play area. Bonus den on this level with luxury ensuite bathroom. Heated cork flooring. No wasted space. Storage abounds. Utility room currently used as a gym. This home offers 2 on demand hot water heaters that are owned, 3 full bathrooms plus 2 half bathrooms, as well as a main floor laundry room. Completely wired for fun and controlled by Sonos and En Lite systems. Enjoy outdoor summer entertaining with friends on your back patio. Call today!
Providing Londoners and customers from abroad award-winning service year after year.

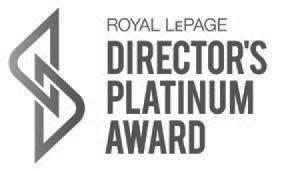

Thank you for your trust. Let me put my experience and my network to work for you. I will provide you with a first-class customer experience, whether you are a first-time home buyer, moving towards your dream home, or a savvy investor. Thomas Rauth, a name friends recommend. Plan Your Next Move with me!



C: 519.777.2199
O: 519.672.9880
®
thomasrauth@royallepage.ca www.royallepagetriland.com Thomas Rauth REALTOR
Independently owned and operated
Haven is Dynamic +Cross-platform.
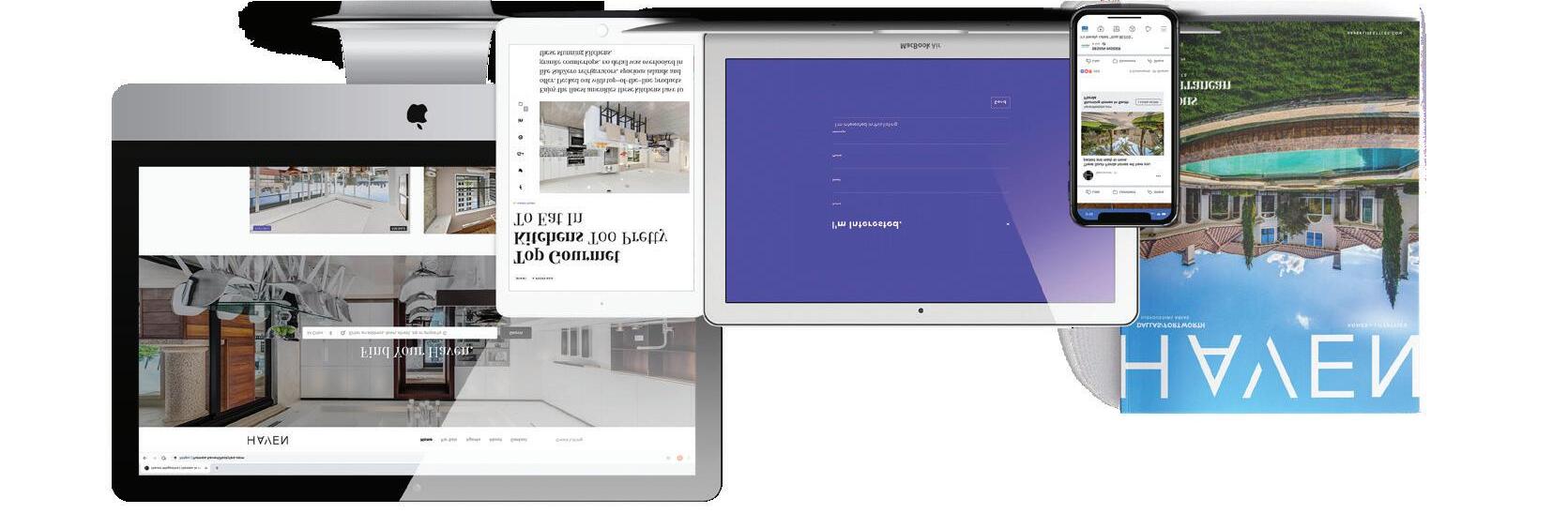

RARE OPPORTUNITY!
1+1 BEDS | 2 BATHS | 1,445 SQ FT | $1,699,900
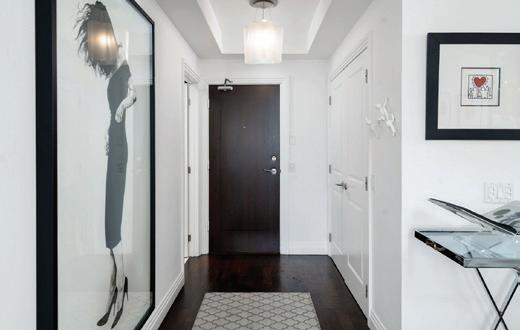

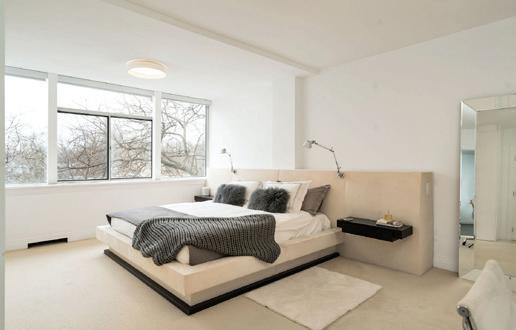

Welcome to the iconic benvenuto, luxury living at your doorstep. The ultimate of classic taste, modern & elegant architecture, shows to perfection. Excellent finishes, built-ins included and great value at 1,445 sq ft. This unit includes one valet parking spot and two lockers. The benvenuto offers hotel style amenities, 24 hr concierge, valet and porter services. As well, there is a rooftop exercise center and visitor parking & guest suites.
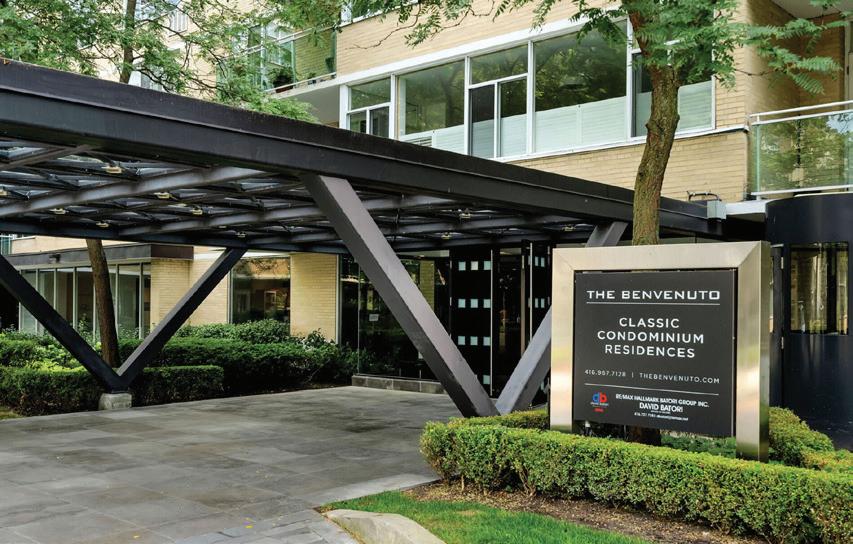
SHIREL SHAYO

SALES REPRESENTATIVE



D: 647.449.4885
O: 416.975.5588
sshayore@gmail.com
www.foresthillyorkville.com
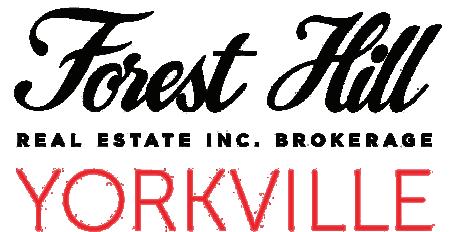
We offer realtors and brokers the tools and necessary insights to communicate the character of the homes and communities they represent in aesthetically compelling formats to the most relevant audiences.
We use advanced targeting via social media marketing, search engine marketing and print mediums to optimize content delivery to readers who want to engage on the devices where they spend most of their time.
 1 BENVENUTO PLACE #423, TORONTO, ON M4V 2L1
28a Hazelton Avenue, Forest Hill Toronto, ON M5R 2E2
1 BENVENUTO PLACE #423, TORONTO, ON M4V 2L1
28a Hazelton Avenue, Forest Hill Toronto, ON M5R 2E2
HAVENLIFESTYLES.COM | @HAVENLIFESTYLES 64
Explore Toronto
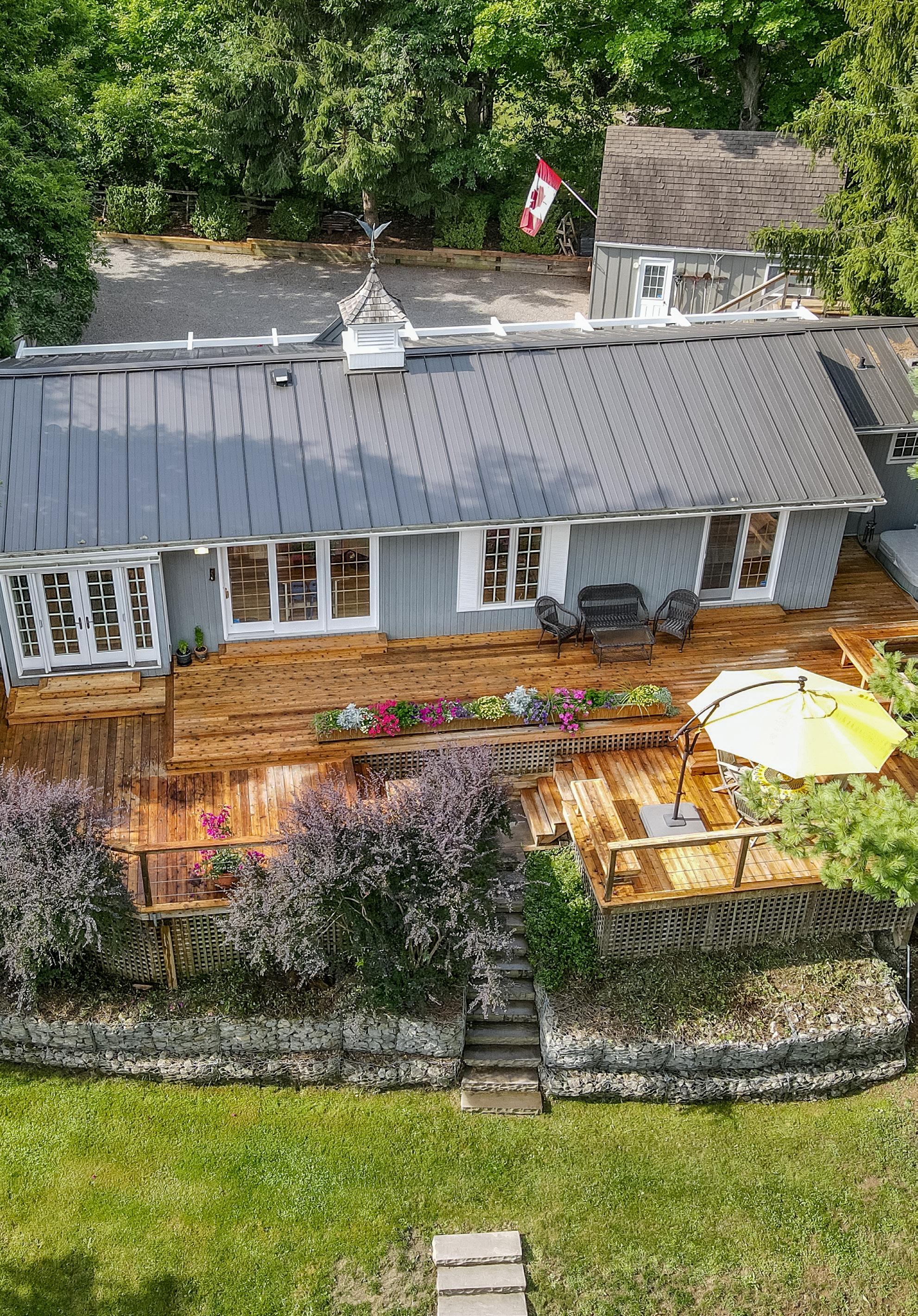
114 KENNEDY RD, CALEDON, ONTARIO, L7C 2A7
3 BEDS | 3 BATHS | 5,850 SQ FT | $1,849,999

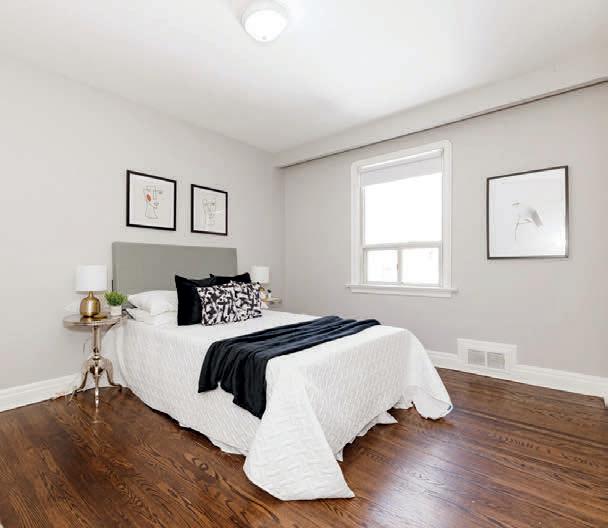
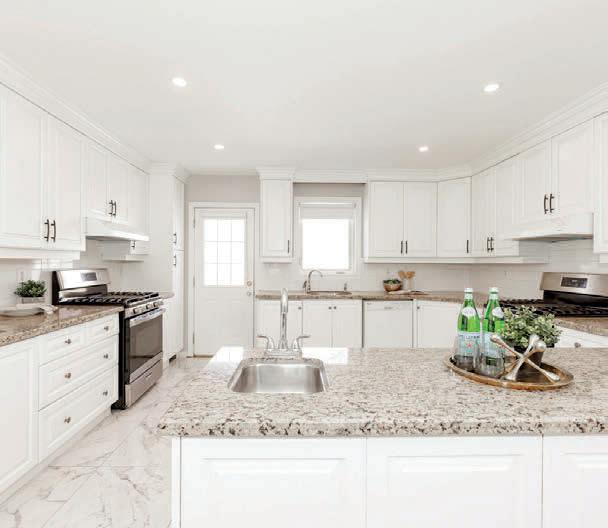


Houses like this rarely come available and when they do they move fast. Located on one of the largest lots in all of Caribou Park, perfect for large families, garden suite or rebuild. Massive extension was built recently and offers 3 bedrooms and a den upstairs and 4 huge bedrooms and a kitchen downstairs. The gigantic kitchen is set up to be kosher and even features two separate stoves, sinks, and spaces for dishwashers. The hardwood floors throughout were recently refinished and the huge dining room can accommodate a 10-person dining table with ease. The professional renovation will be the envy of your friends and family with only the finest finishes used.
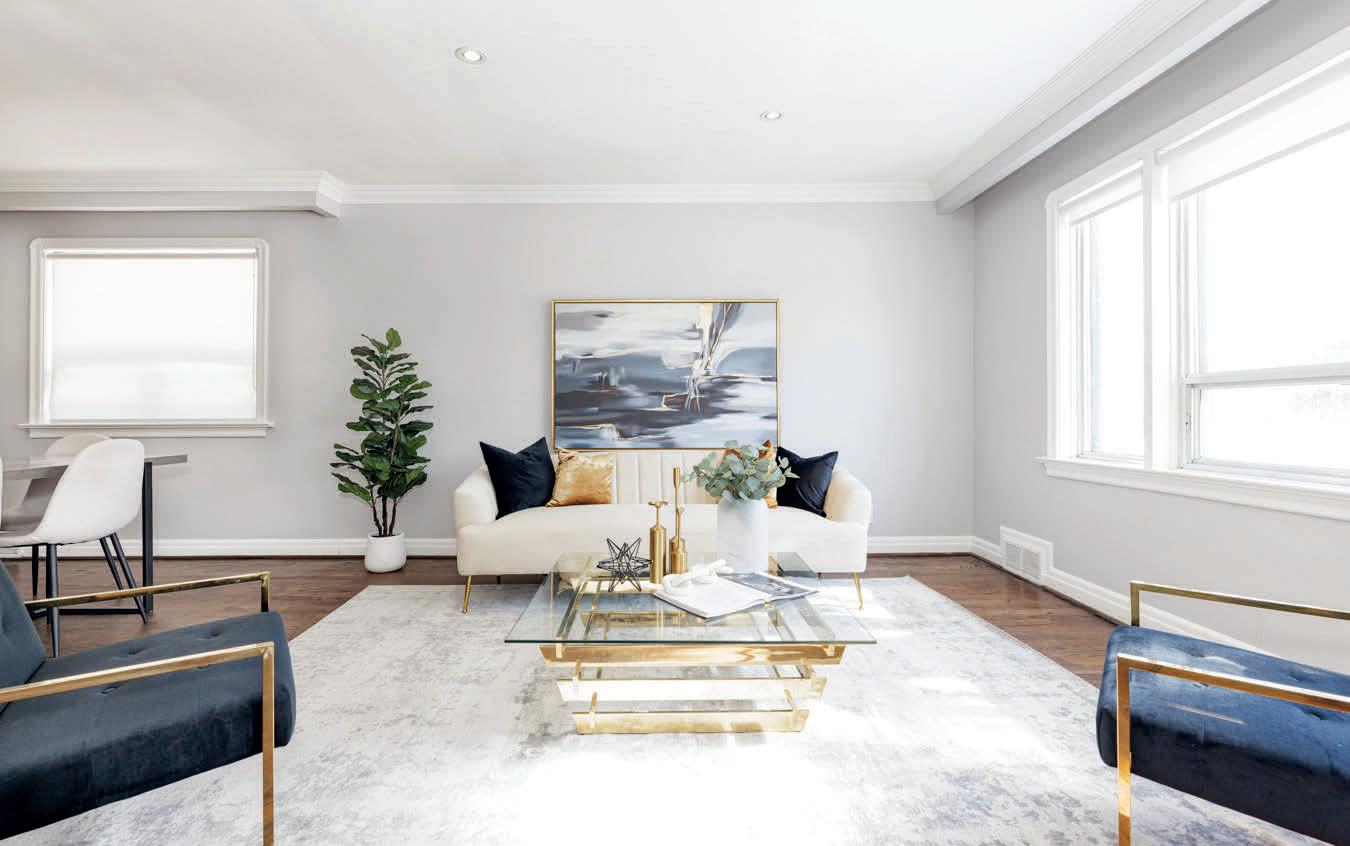
Wayne Skinner SALESPERSON C: 416.402.3735 O: 416.494.7653 wayne@wayneskinner.ca www.wayneskinner.ca 401-685 Sheppard Avenue E, Toronto, ON M2K 1B6 72 STORMONT AVENUE, TORONTO, ON M5N 2C2
CHECK OUT THIS Incredible Opportunity
66
Wayne Skinner is an investor, developer and agent.


He has been tremendously successful in all these avenues leading to numerous awards and features in media.
His four biggest passions are watches, house music, real estate and the Toronto Maple Leafs.

He is currently partnered with Remax Hallmark under his own company name Wayne Skinner Realty.
His two biggest loves are his beautiful daughters Quinn and Stella, and readily admits that one day he will be working for them.
Wayne’s mission statement is simple
Wayne Skinner SALESPERSON C: 416.402.3735 O: 416.494.7653 wayne@wayneskinner.ca www.wayneskinner.ca
I’ve been blessed with a lot, it’s my responsibility to give back.
EXCEPTIONAL CUSTOM BUILT MASTER PIECE
6 beds | 9 baths | $9,998,000. Welcome to this exceptional custom built master piece by award winning architectural firm David Small Designs. Located on the prestigious Arnold Avenue in prime Thornhill. Boasting approximately 10,000 square feet of luxurious living space. This home will offer a lifestyle and residential experience like no other. Contact us for more details or a private viewing!
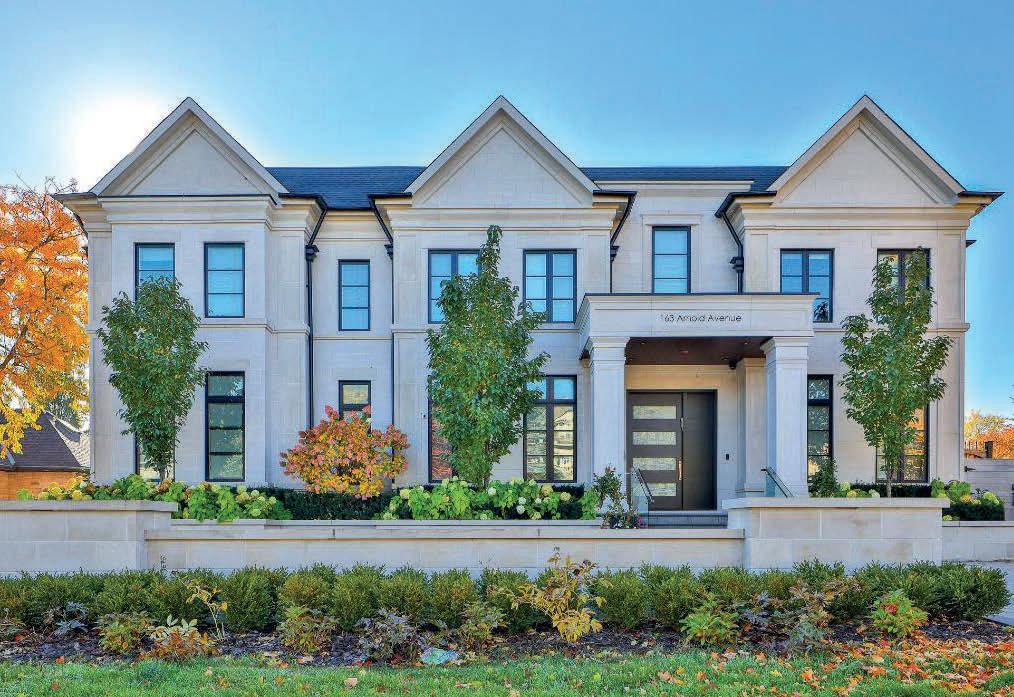
SPECS:
• Lot: 100 ft x 179 ft
• 10,000 sq ft
• 6 bedrooms
• 9 bathrooms
• Luxury pool + oasis backyard
163
C: 416.587.1339
O: 905.764.6000
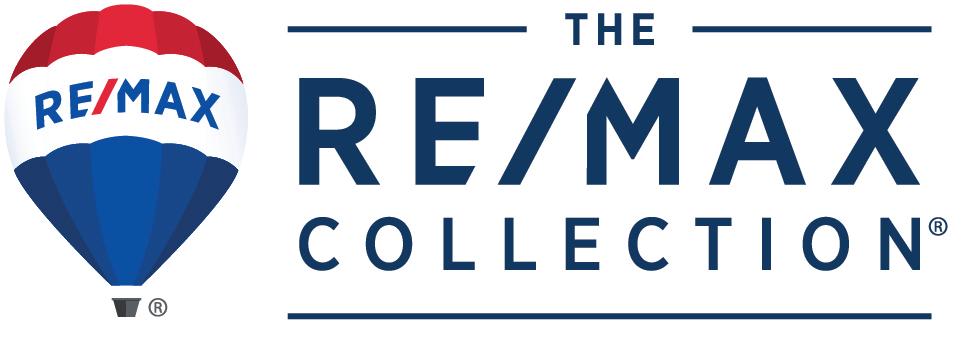
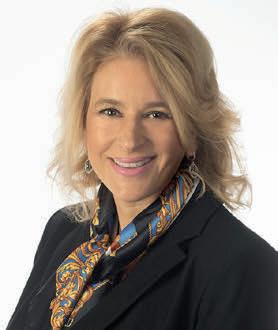
michelleschipper@rogers.com www.schipperandnoikteam.com
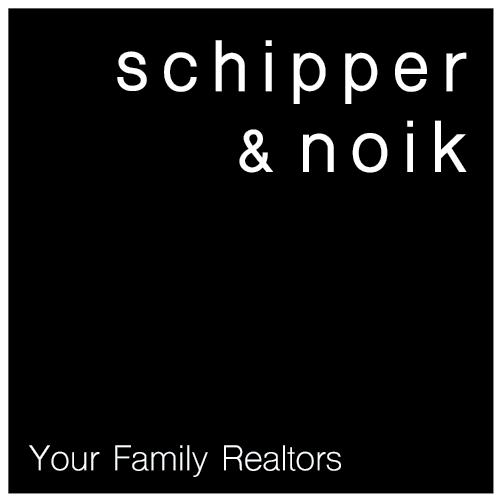
• Oversized indoor / outdoor solarium
• Cooking station with pizza oven + rotisserie
• 4 car garage + large driveway
7646 Yonge Street, Thornhill, Ontario
ARNOLD AVENUE, VAUGHAN, ONTARIO
Michelle Schipper BROKER
68

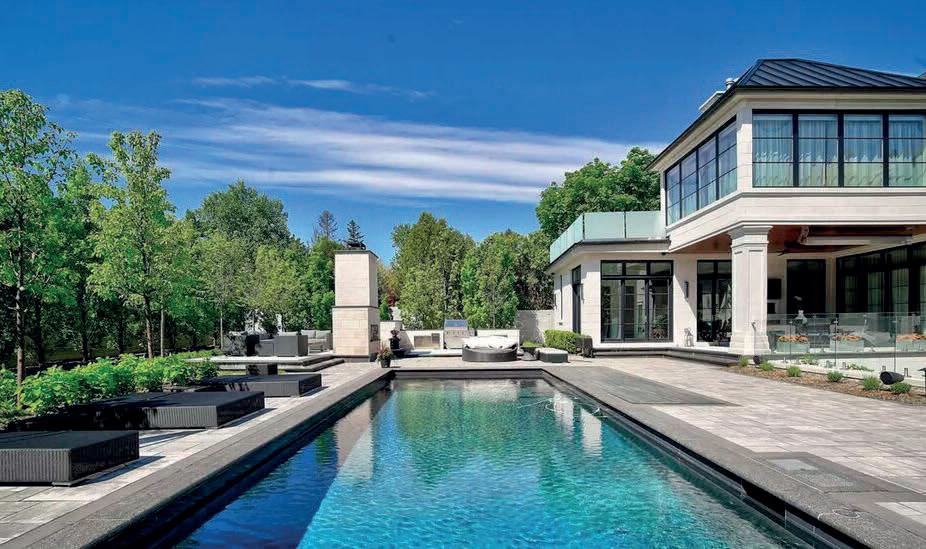

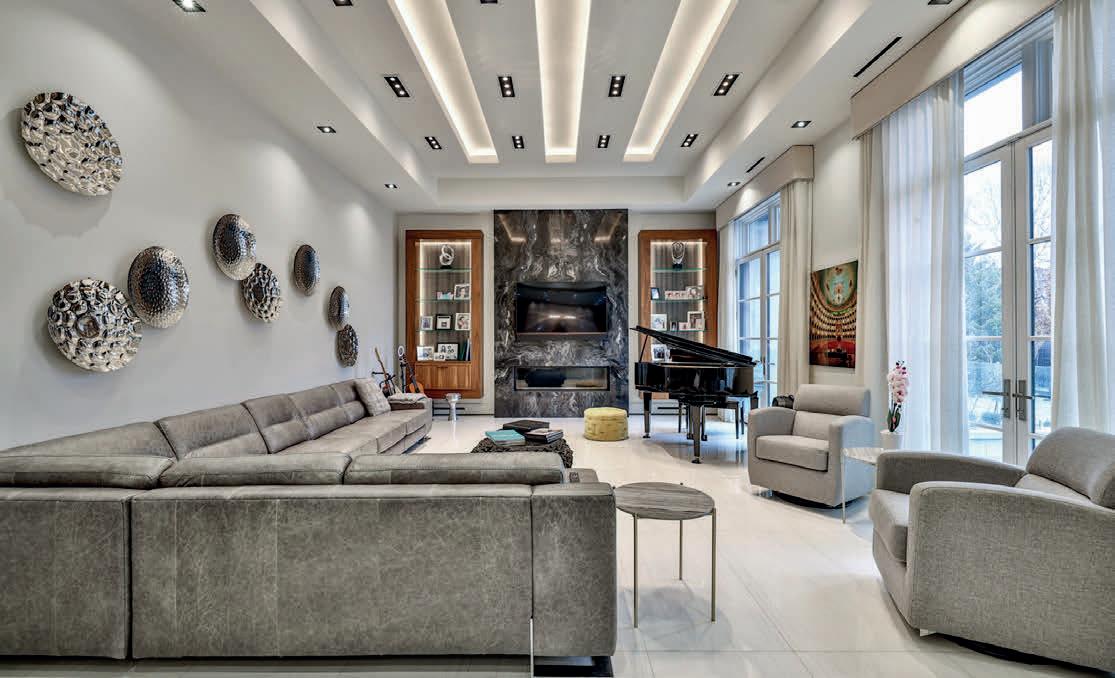
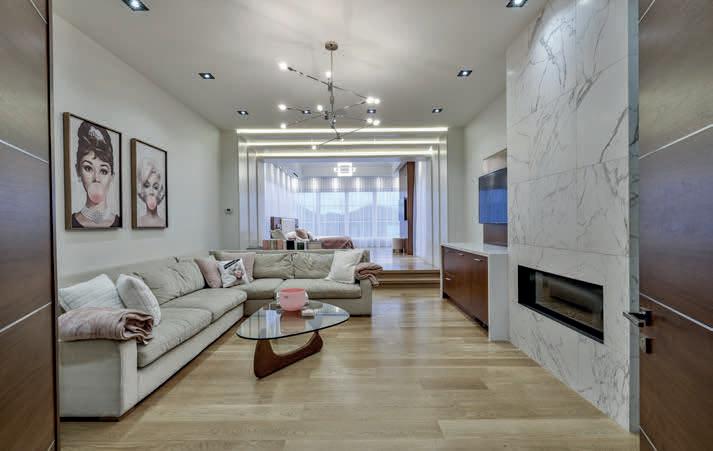
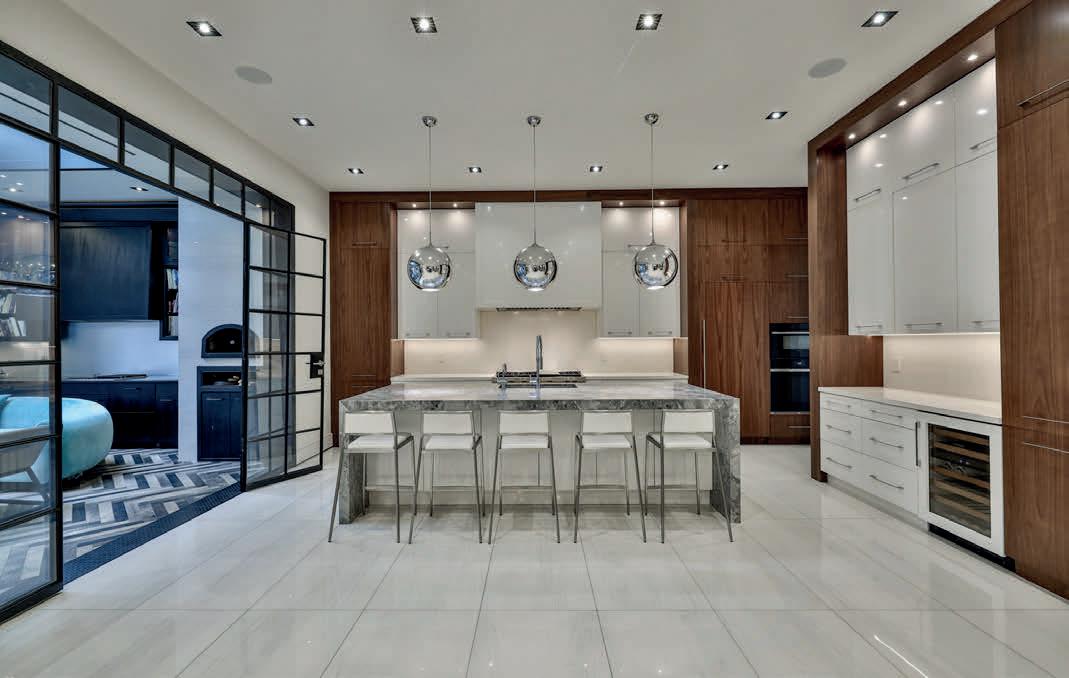
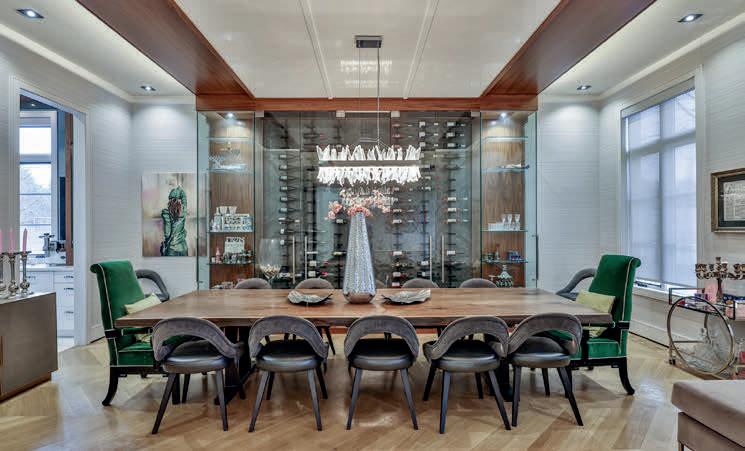


7646 Yonge Street, Thornhill, Ontario C: 647.628.6665 O: 416.222.2600 averynoik@gmail.com www.schipperandnoikteam.com Avery Noik SALES REPRESENTATIVE
1050 MAIN STREET E UNIT# 201 MILTON, ONTARIO
1 BEDS | 1 BATHS | 500-599 SQFT
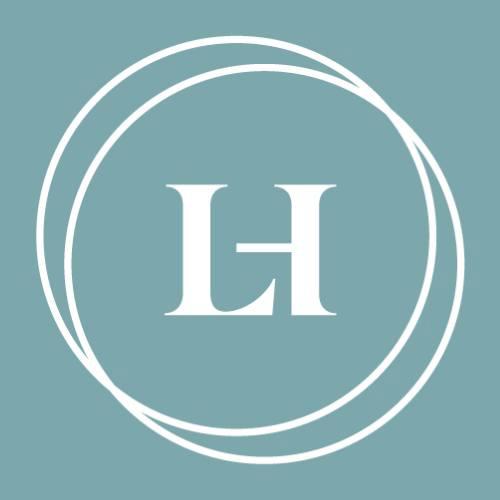
Amazing opportunity for first-time homebuyers and investors in a great location! Don’t miss out on this bright and cheery 1 bedroom, 1 bathroom unit in the gorgeous Art on Main building which offers luxury amenities including a heated pool, rooftop terrace, underground parking, concierge, and more!
1119 COOKE BOULEVARD UNIT# B526
BURLINGTON, ONTARIO
1 BED + DEN | 1 BATH | 500-599 SQFT
This newly built condo is right next to the Aldershot GO station, and is the perfect starter home for those looking to enter the market! 1 bedroom, 1 bathroom unit with a cozy den and spacious private balcony. Building amenities include underground parking with EV charging stations, concierge, gym, and more!
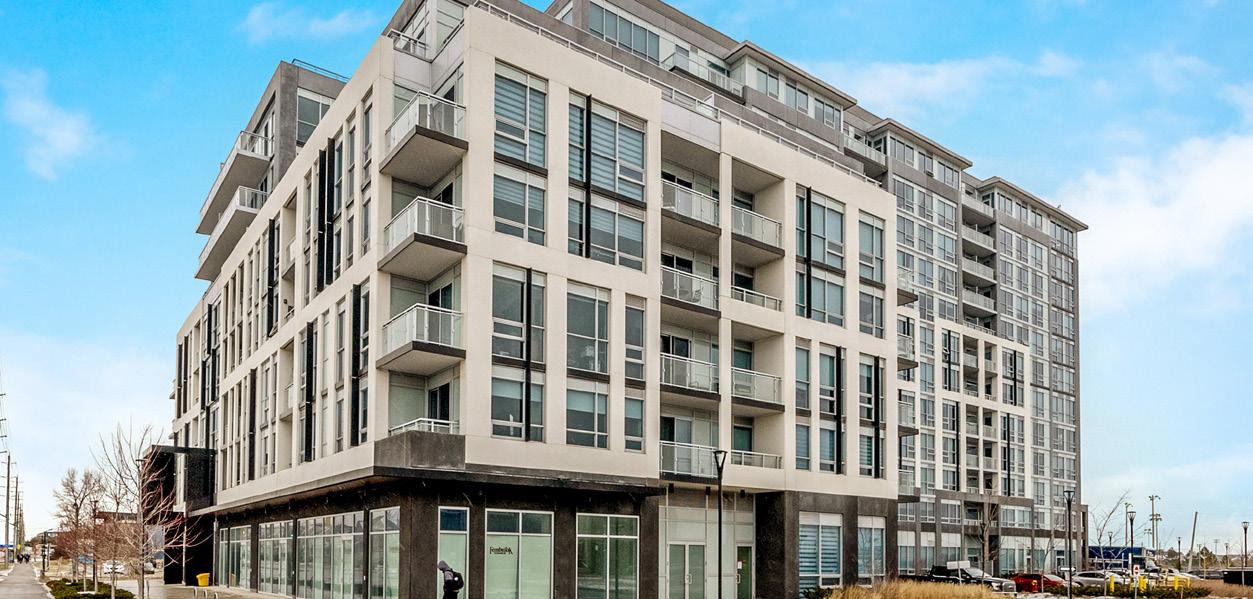

BRAND NEW FREEHOLD TOWNHOME LOADED WITH UPGRADES!
PRESENTED BY: LISA HARTSINK
33 BRIAR COURT, GEORGETOWN, ONTARIO
3 BEDS | 4 BATHS | 1,894 SQFT
This brand new freehold townhome in Georgetown is perfect for those interested in sleek contemporary design and high-end finishes in a location that’s tucked away from the big city, but still close enough for commuters! With $75k in upgrades and a premium location, imagine the tranquility and privacy of backing onto a woodlot with no neighbours behind. Interior highlights include 3 bedrooms, 4 bathrooms, an oversized single-car garage with access to the home, 3rd floor laundry closet, and an open concept kitchen and dining room. The lower level offers a flexible space with walkout, perfect for a home office, rec room or home gym! On the 2nd floor enjoy another walkout from the dining and kitchen, which also features quartz countertops and matching backsplash, center island, and soft close cabinetry including pots and pans drawers and garbage organizers. The living room is spacious and bright with 2 large picture windows. Upstairs the primary bedroom suite features a walk-in closet and 3-piece ensuite with gorgeous walk-in glass shower, and all 3 bedrooms enjoy large windows. Beautiful wide plank oak hardwood through the living room and bedrooms, and ultra sleek matte black fixtures and hardware throughout the whole home finish the space. The new community at Trafalgar Square is located within walking distance to downtown Georgetown and only 12 minutes to the 401!

70
QUALITY OVER QUANTITY IS THE FOUNDATION OF MY BUSINESS.
For my clients, a real estate transaction is one of the most important and personal experiences of their lives. It is for me, too. I have built a career out of helping my clients make these enormous decisions, guiding them through the process with extensive industry knowledge, and dedicated commitment.
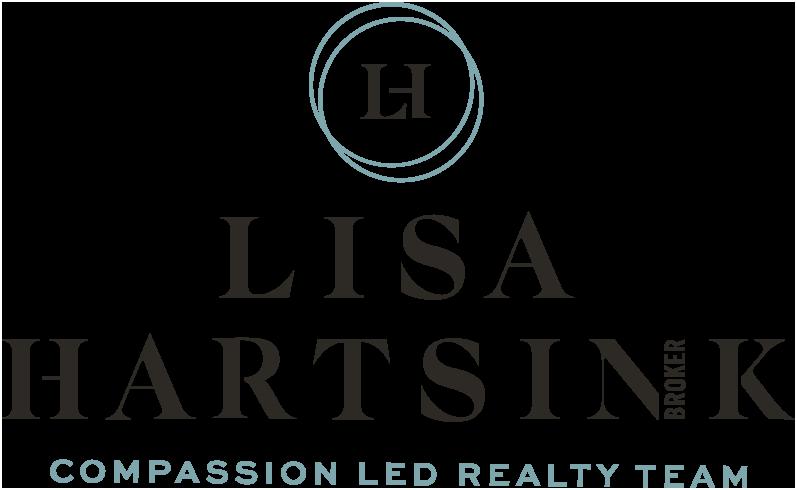
I have become well known for providing my clients with a personalized one-on-one experience. As I work with you, from the beginning to end, you are always my number one priority. My service to you continues to shine even beyond your closing. More than just your trusted advisor, I offer you continuous support and open two-way communication. My approach is always honest, compassionate and patient, supporting you to make the decisions that are best for you. My service-excellence perspective to Real Estate comes from my upbringing and experience running our family business under another quality, customer-focused brand –American Express.

Although I can help you buy or sell a home anywhere in Ontario, my expertise focuses on Georgetown, Glen Williams, Acton, Erin, Hillsburgh & Rockwood, and I am well connected in Caledon, Milton, Oakville, Burlington, Mississauga and Brampton.
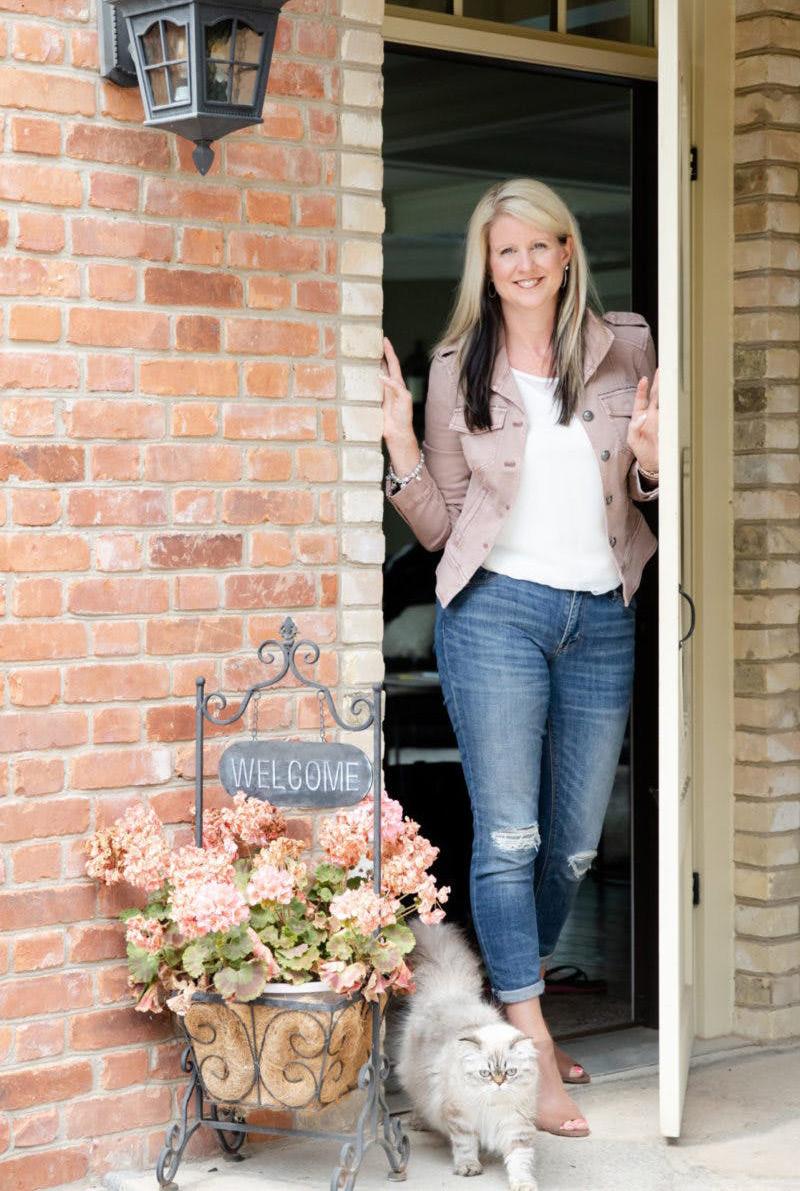
Growing up in Georgetown and now residing in rural Erin, my vast knowledge of the local surrounding communities becomes your asset. I possess a unique insight and understanding of complex real estate transactions associated with buying and selling rural properties and more distinctive homes. These types of transactions may bring forward intricacies like septics, wells, geothermal heating and can even include involvement of conservation authorities, tax credits, heritage regulations and unique one-ofa-kind features that require deeper understanding and marketing abilities. When buying or selling one of your biggest investments, you need experience on your side.
You can feel confident you have made the right choice to work with me and my team. I love working with everyone from first-time homebuyers to those looking to downsize from their last home. I genuinely look forward to working with every single new client, and to help you navigate one of the biggest decisions of your life.

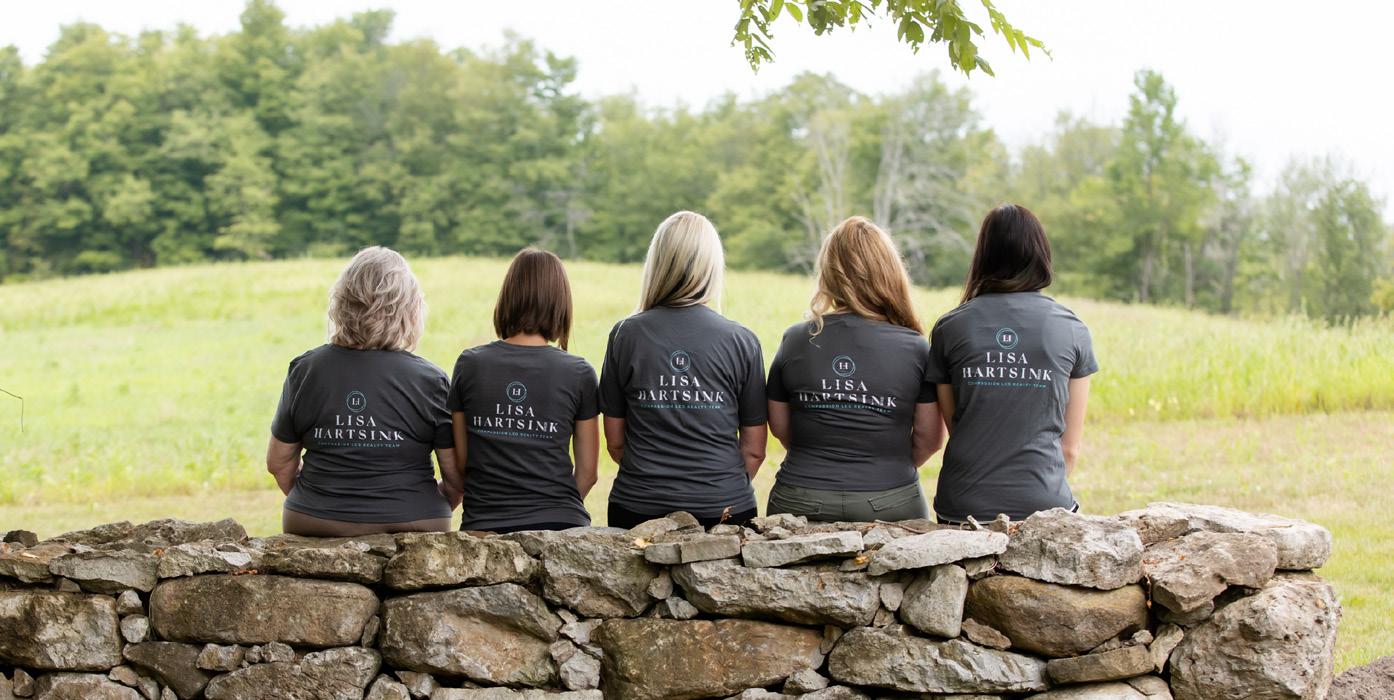
LISA@LISAHARTSINK.COM 905.873.9944 WWW.LISAHARTSINK.COM ROYAL LEPAGE REALTY PLUS 2575 DUNDAS ST W MISSISSAUGA
28 BRIDLEWOOD DRIVE

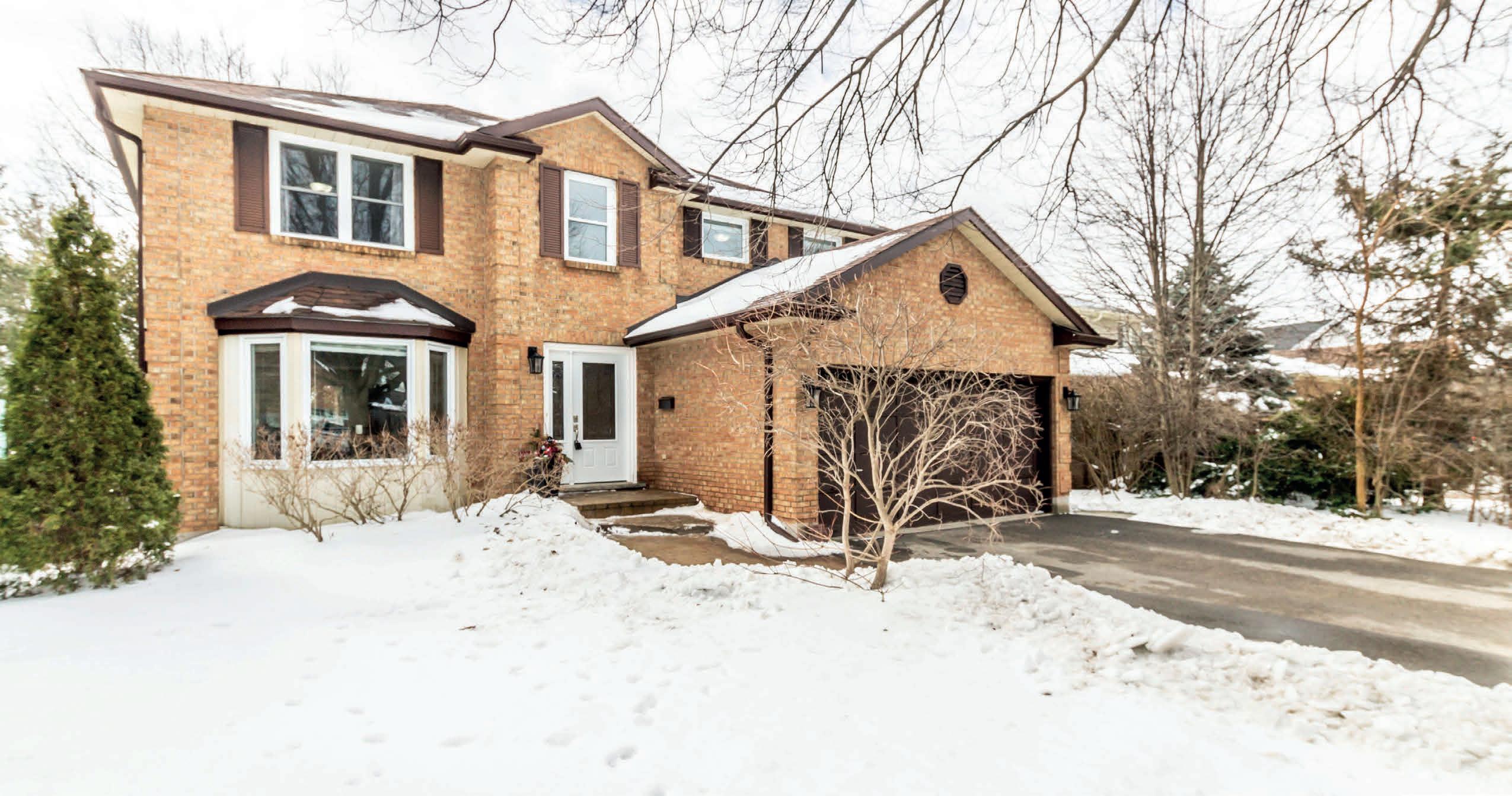
GUELPH,
4 BEDS | 4 BATHS | 2,417 SQ FT


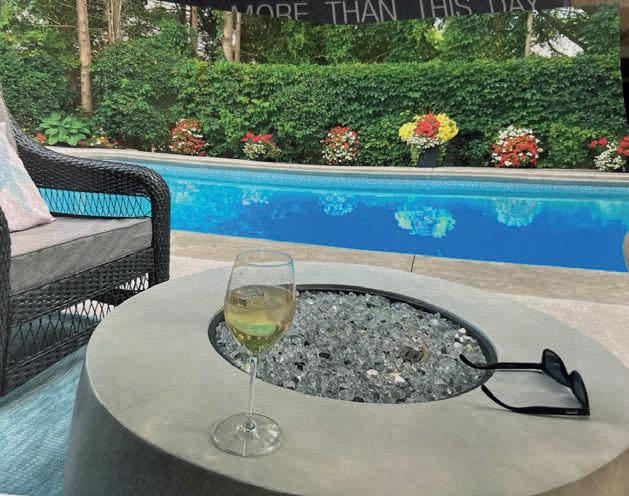
Don’t miss this opportunity to purchase your new home in this highly desirable south end neighbourhood. Welcome to 28 Bridlewood Drive! Located within proximity to Stone Rd Mall, multiple restaurants, YMCA, beautiful walking trails, and quick access to the 401. Walking distance to multiple elementary schools. This home has been updated over the years, including 50yr fibreglass roof installed in 2016 (transferable warranty). The kitchen is complete with quartz countertops and custom-built cabinetry. Completely re-done staircase will lead you upstairs to 3 spacious bedrooms, an updated ensuite and main bath. New flooring (engineered hardwood main and upper floors, carpet and LVP in basement) throughout the home installed in 2021, plus many more updates inside/out. Fully finished basement with a walk-out provides potential for an in-law suite. Step outside to your backyard oasis and enjoy your in-ground pool (pool heater 2020). This home is move-in ready and a must see!! $1,369,900

161 DOWNEY ROAD



8 BEDS | 6 BATHS | 3,600 SQ FT
161 Downey - A unique opportunity 3,600 sq ft + a fully finished basement (used as 3rd Unit). 2 units above ground, 3 kitchens, 8 bedrooms, gorgeous inground pool and private backyard. Definitely a multi family home within 8 minutes to HWY 401 and located in the Kortright Hills neighbourhood, South End Guelph. $1,799,900
ONTARIO
GUELPH, ONTARIO
Ryan Morris SALES REPRESENTATIVE Ryan Morris Real Estate Team 519.841.4247 | Ryan@Rmorris.ca | www.Rmorris.ca @ryanmorrisrealestate RE/MAX Real Estate Centre Inc. Brokerage 1499 Gordon Street, Guelph ON
23 WOODLAWN ROAD E UNIT #606
GUELPH, ONTARIO
2 BEDS | 1 BATHS | 1,150 SQ FT
Don’t miss your chance to become the new owner of this bright and spacious condo overlooking Riverside Park. This condo offers two spacious bedrooms, an enclosed sunroom, in-suite laundry and an abundance of storage. Large newer windows, freshly painted walls and brand new flooring throughout makes this property move-in ready. From your first step through the main building doors you will feel right at home. The building is very well maintained and offers the security of a controlled entrance and many desirable amenities. Enjoy the inground pool, tennis courts, workout room, library, games room, party room + more. You will be pleased to find beautiful walking trails, hardware stores, grocery stores and restaurants all within walking distance. If you are interested, you will also be very close to the Evergreen Seniors Centre to join community events and meet new friends. Underground parking is included. $524,900
6 SACKVILLE STREET
GUELPH, ONTARIO
3 BEDS | 2 BATHS | 1,013 SQ FT
Welcome to 6 Sackville Street. Whether you're looking to break into the market, downsize, or invest, this newly renovated bungalow situated in Guelph's St. Patrick's Ward is surely an opportunity you don't want to miss! Upon entering, you will be greeted by an abundance of natural light, fresh neutral tones, and new LED pot lighting throughout. The open flow of the main floor makes this space perfect for hosting family gatherings or game nights with friends. Moving into the heart of the home, the kitchen features a large island, brand new granite countertops, soft close cabinets/ drawers, and sleek black stainless steel LG appliances. The basement is a great space, whether it be for the kids to play, or for a family room to catch up on your favourite series or watch the big game! In the warmer months, the backyard is perfect for entertaining with plenty of privacy, a brand new stone patio, and space for the kids to frolic. Only steps away are all the amazing amenities which downtown Guelph has to offer, most notably GO transit, the Sleeman Centre, and much more. Just around the corner is Sacred Heart Catholic School, San Giorgio Morgeto Park, and Canada's new smallest bar, Standing Room Only! $769,900
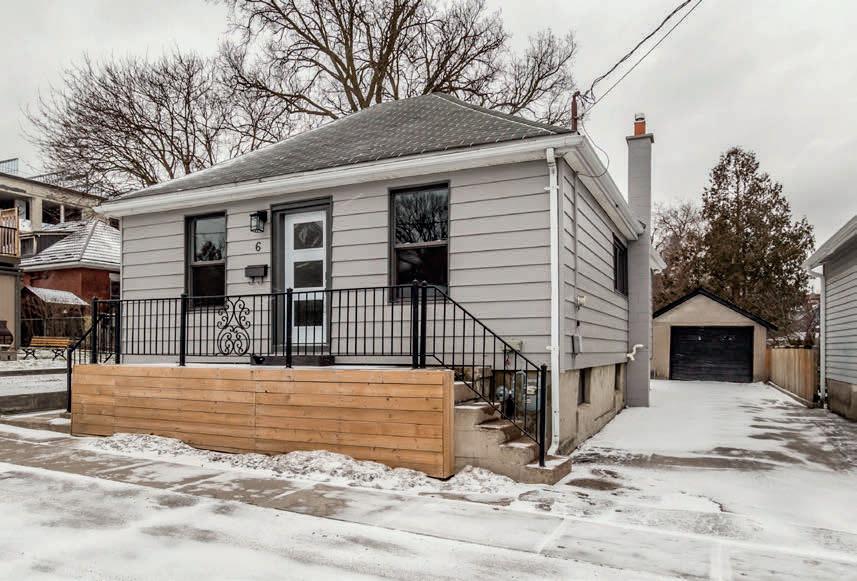
71 BLUCHER STREET
KITCHENER, ONTARIO
4 BEDS | 2 BATHS | 1,550 SQ FT EACH


Starting From the Mid 600's. Get the early Pricing for this Kitchener development. Only 10 units available. Completion set for August of 2023. Each unit will have 1,550 sq ft, 4 bedrooms, 2 baths, 2nd level laundry, garage and 2 parking spaces. Natural gas furnace and central air. Call to reserve your unit today.

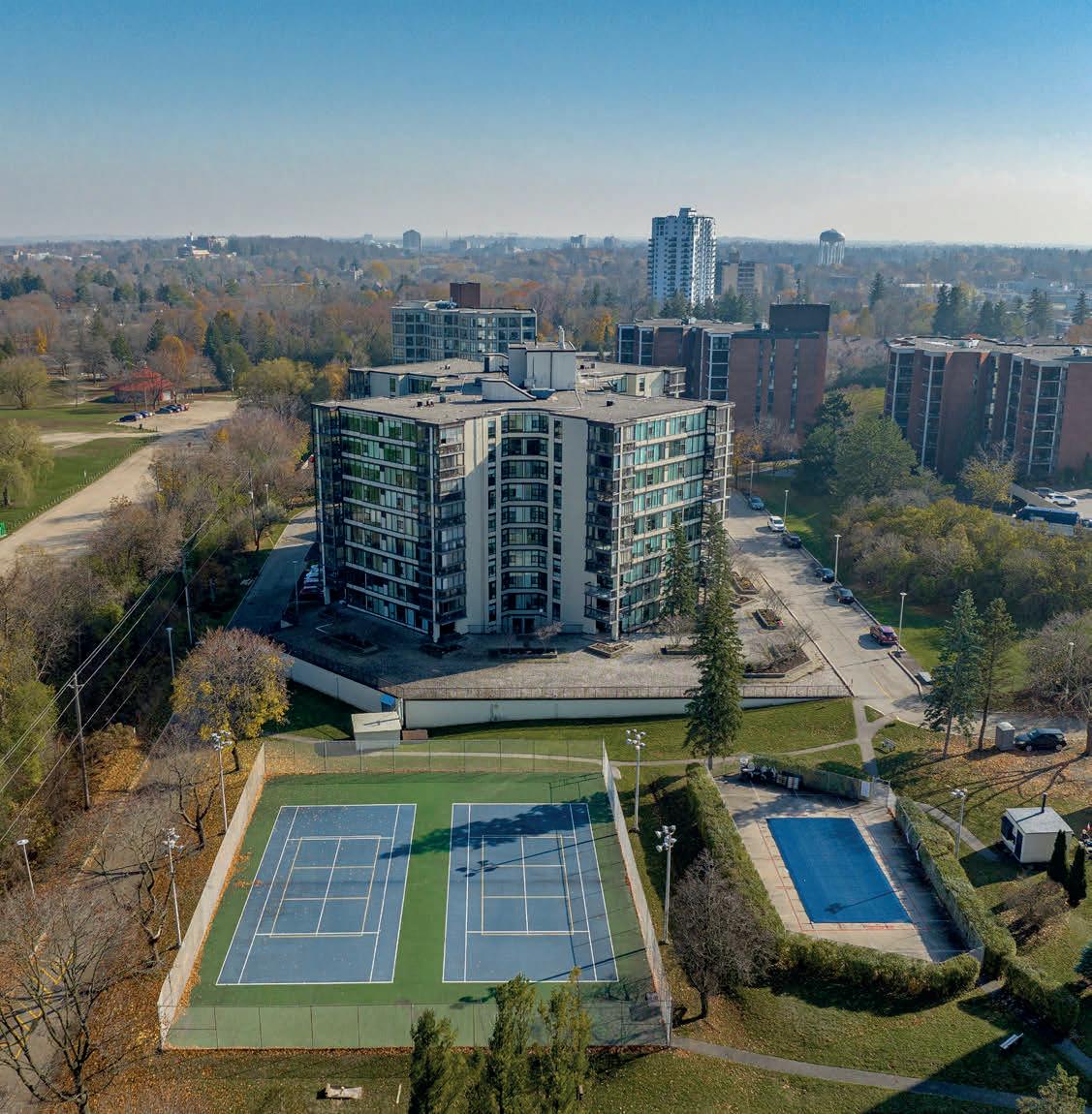
FURN. HWT Existing Bath Existing Existing Bedroom Existing Existing Existing TOWNHOUSE INTERIOR RENOVATION 71 BLUCHER STREET, KITCHENER ON BASEMENT FLOOR PLAN MAIN FLOOR PLAN SECOND FLOOR PLAN Existing Foyer Dining
Incredible Luxury Estate

4+1 6
3050 RIDGE Road W Shanty Bay, Ontario L0L1L0
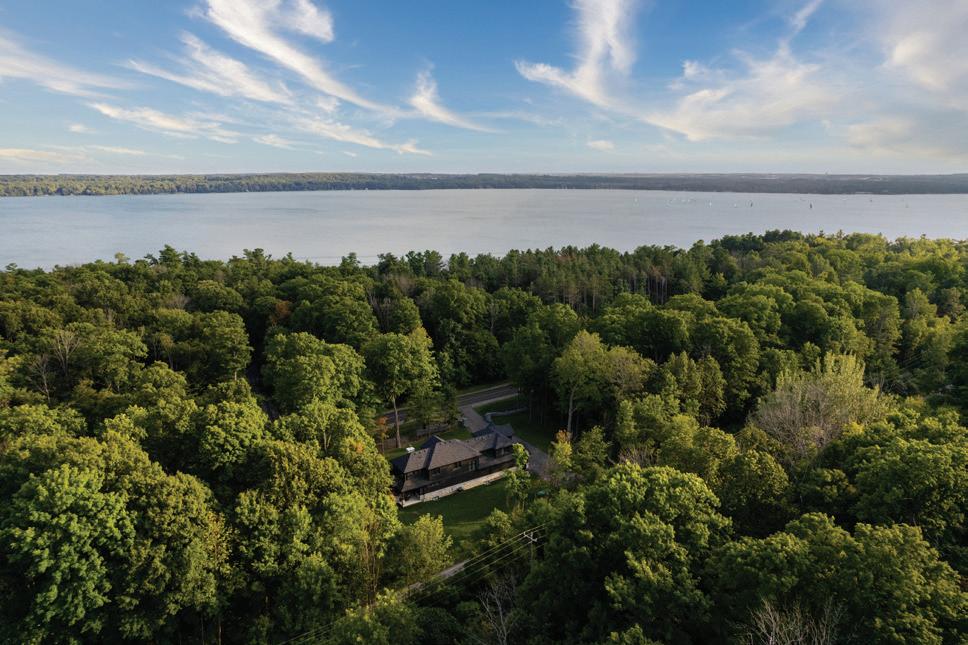
$2,499,000
Incredible Luxury Estate Home with designer flare. Located just outside the Barrie city limits 10 minutes to Oro airport, 60 min to Toronto and across from Lake Simcoe on Billionaire's Row. Exceptional Quality throughout. This home was designed to bring the Outside elements inside. Metals and woods in the interior tie in the landscape outside. Once inside, the bright foyer leads to open concept kitchen with adjacent living and dining spaces which in turn leads to a covered porch overlooking the wooded property.The cozy family room is complete with fireplace with Limestone surround. Large dining area for intimate gatherings. Each space of this home has been cleverly designed for optimum use. There is a 2nd floor, and main floor Laundry area, additional relaxation/tv area on the 2nd floor., fully finished basement with 3 piece bath, bedroom and large entertainment area. The primary Bedroom is cozy and luxurious with a walkout overlooking the treed property. Behind the house you will find the old Rail Trail which is now a bike/walking bath. Excellent property for the outdoor enthusiasts. Property is 3.7 acres. Plenty of room for a pool and additional out buildings. Includes all Furnishings.
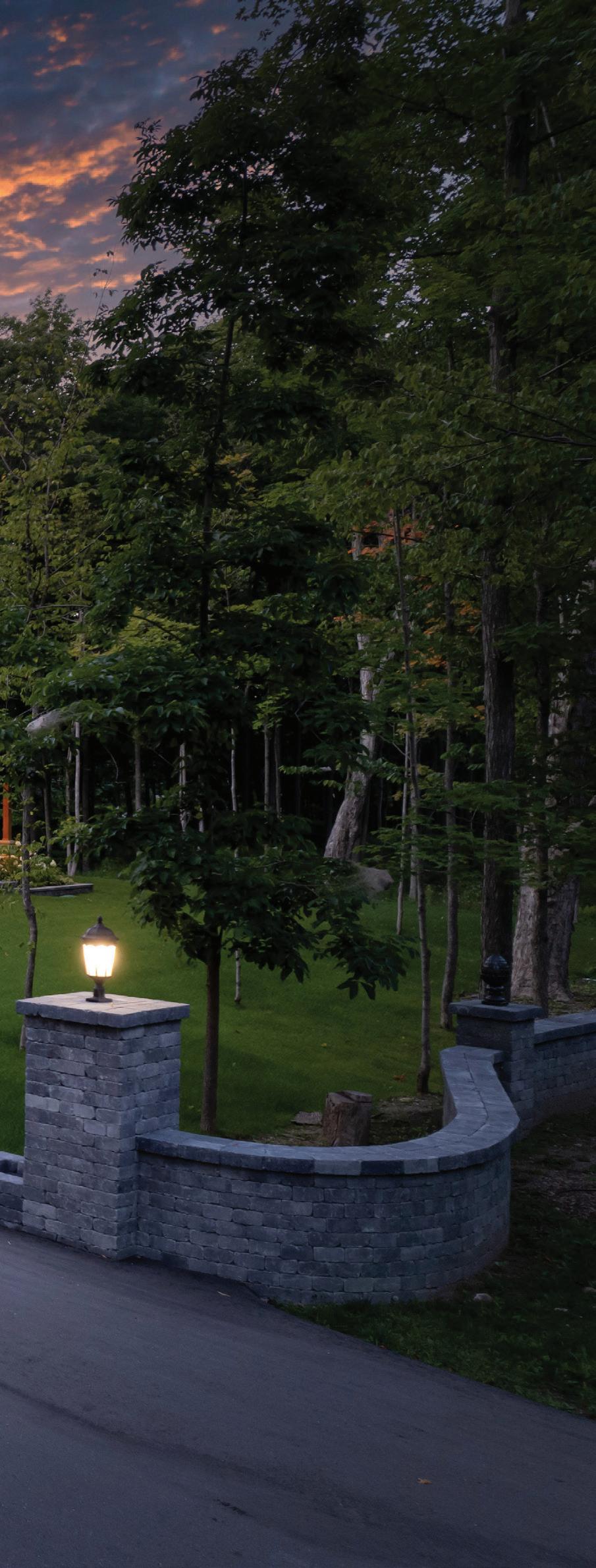

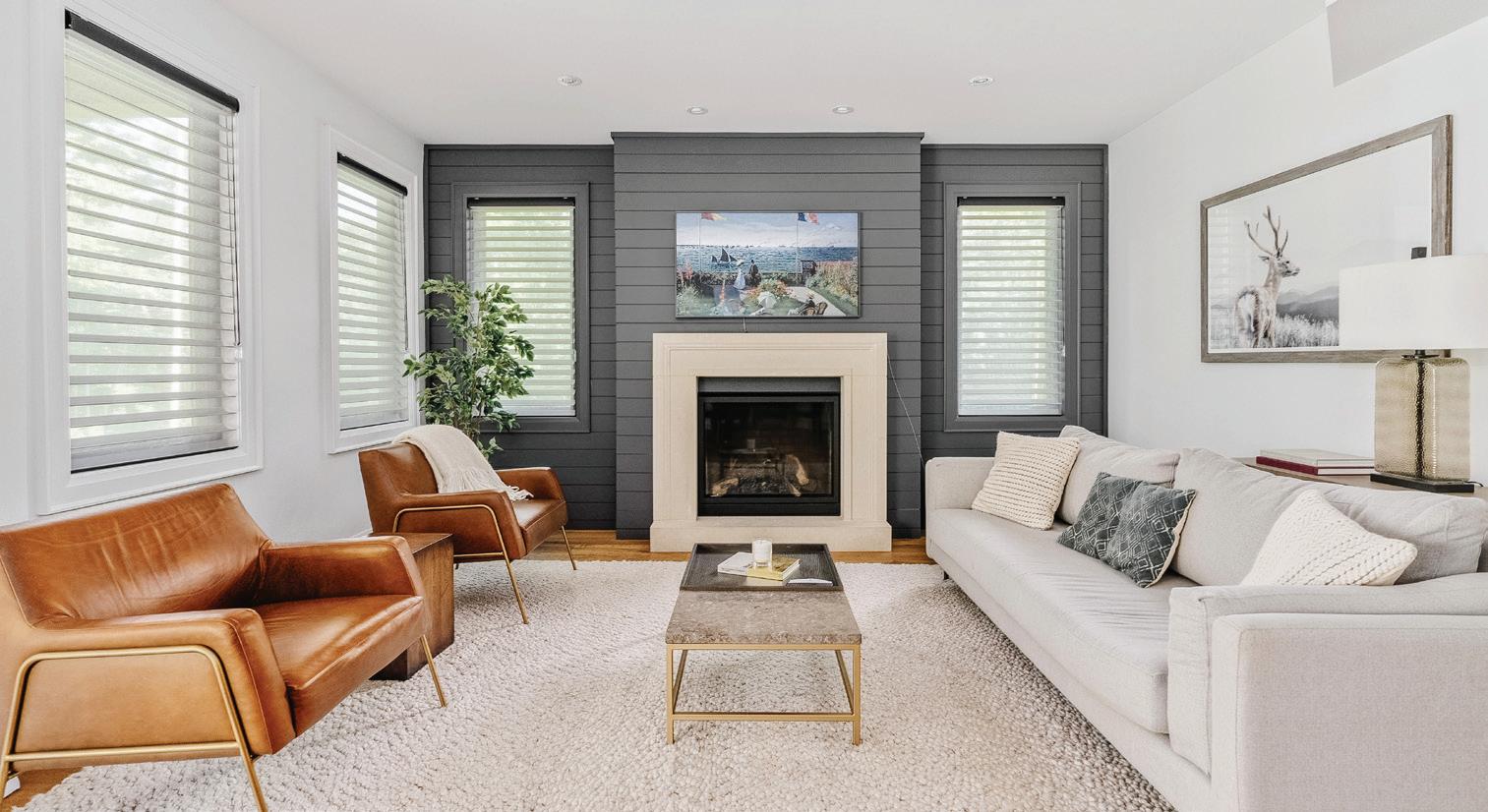

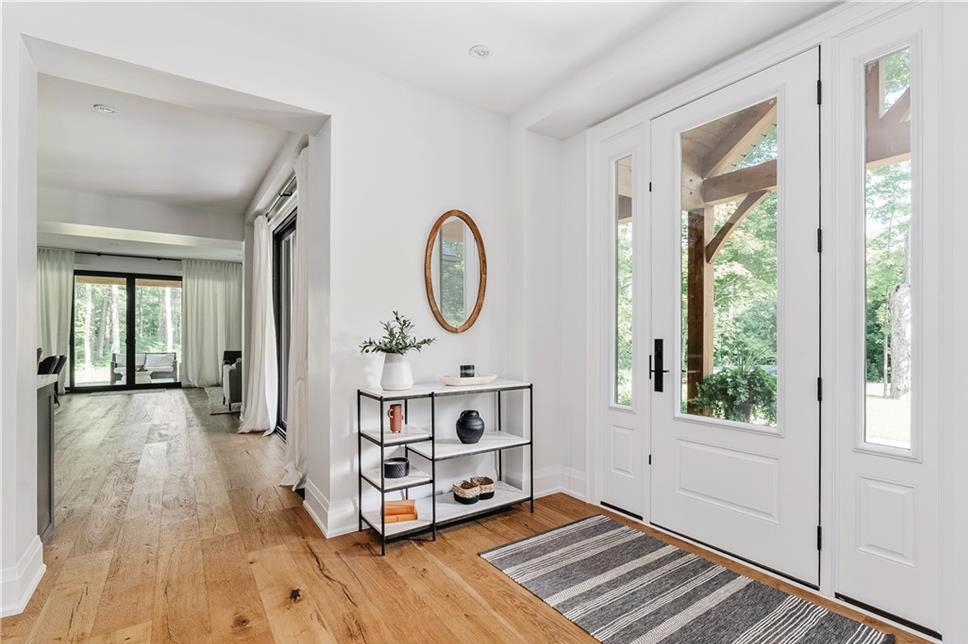




Eleanor Faulds SALES REPRESENTATIVE 705.791.1199 efaulds@rogers.com www.eleanorfaulds.com www.eleanorfaulds.com
Welcome to your SECLUDED OASIS!

115143 Grey Road 3 is a spectacular place to call home for the whole family. Enjoy nature walks and hunting on your very own 100 acre farm consisting of 25± acres of workable land, 50± acres of mixed bush, rolling hills and wandering wildlife. The beautiful & tastefully updated 2+2 bedroom, 2 bath brick bungalow home with attached 2 car garage has seen many renovations and features ample, open & bright living space. The home is pouring with natural light, a beautifully renovated kitchen, main floor bath & beds, ample storage space and breathtaking views of the countryside out your back door. The list of upgrades are endless and include new flooring, lighting, plumbing, wiring, fixtures-tubs, sinks, faucets & vanities throughout. The exterior is complete with tasteful landscaping and endless privacy. The detached 16’x32’ insulated shed is the handyperson’s dream, while the green-thumb in the family will be pleased to have their very own greenhouse. This is Country living & privacy at its best! Conveniently located on a paved road 20 minutes to Jones Falls, Inglis Falls, 30 minutes to Owen Sound, Port Elgin & Southampton, 40 minutes to Sauble Beach, 45 minutes to Bruce Power, and under an hour to the Blue Mountains. Call your REALTOR® today to view what could be your new country oasis
samanthamcgill@royallepage.ca
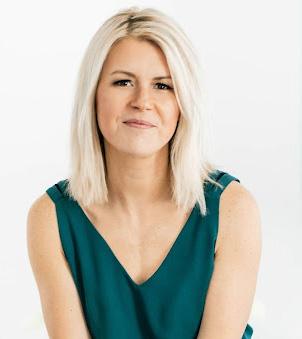
rlpheartland.ca/agent/sam-mcgill









115143 GREY ROAD 3, CHATSWORTH (TWP), ON N0G 1L0
SAMANTHA MCGILL BROKER
519.444.8722
WINGHAM OFFICE
76









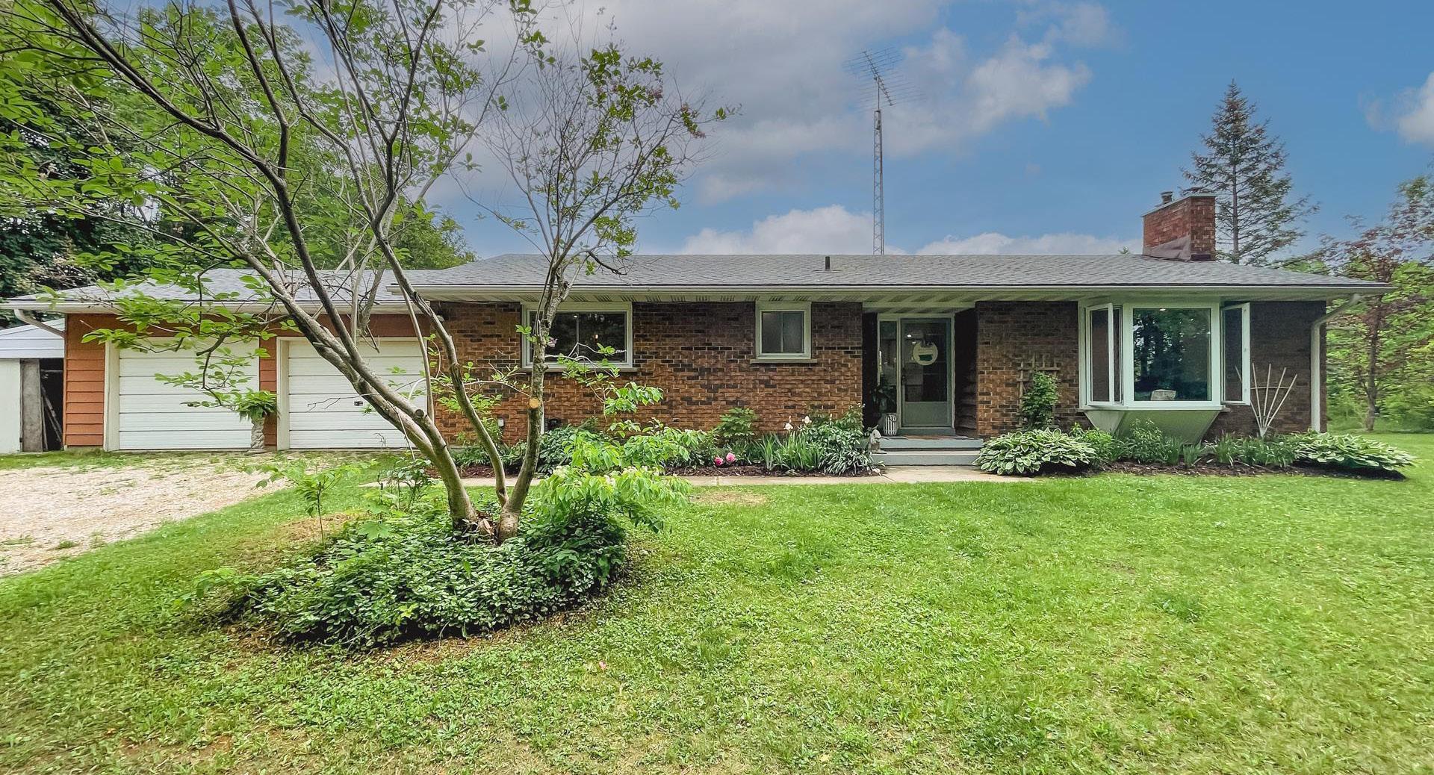
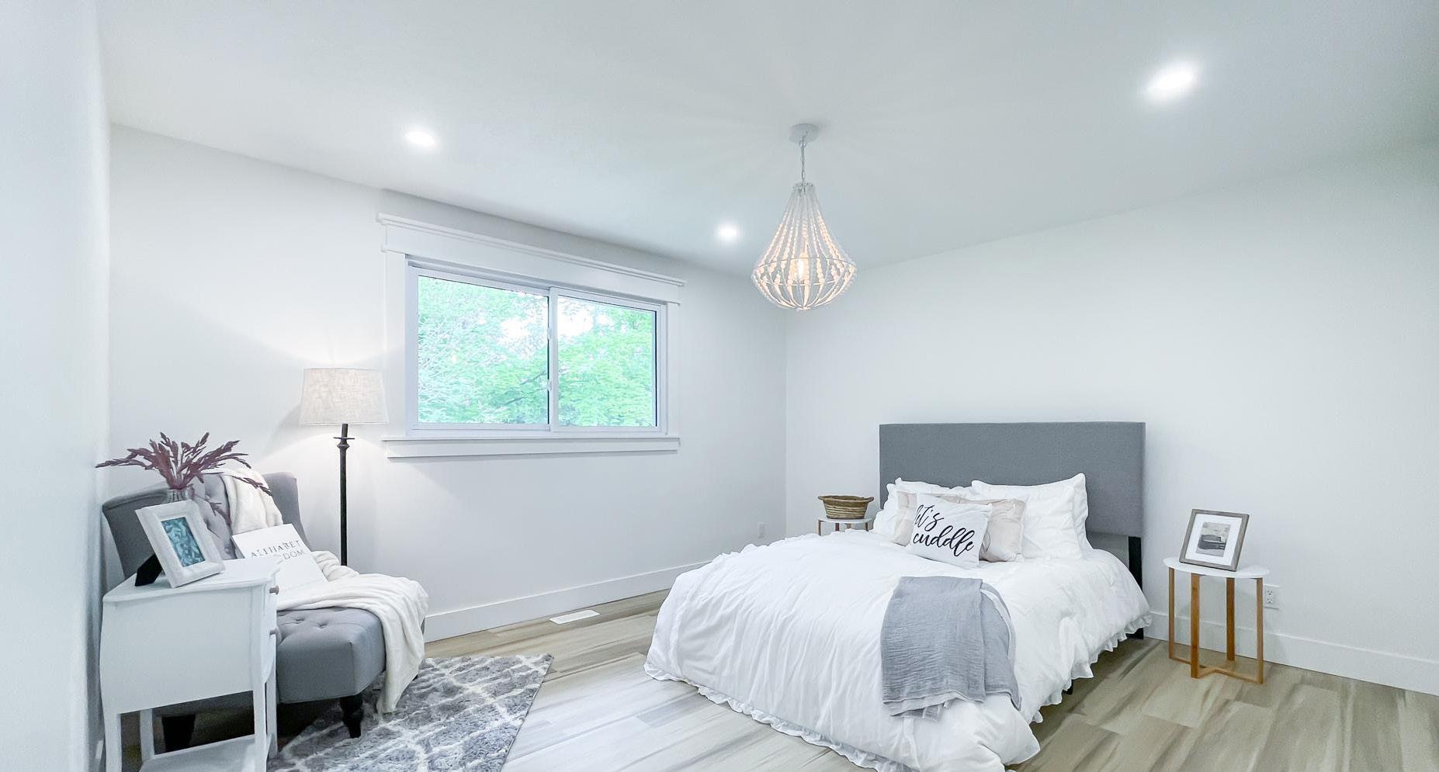
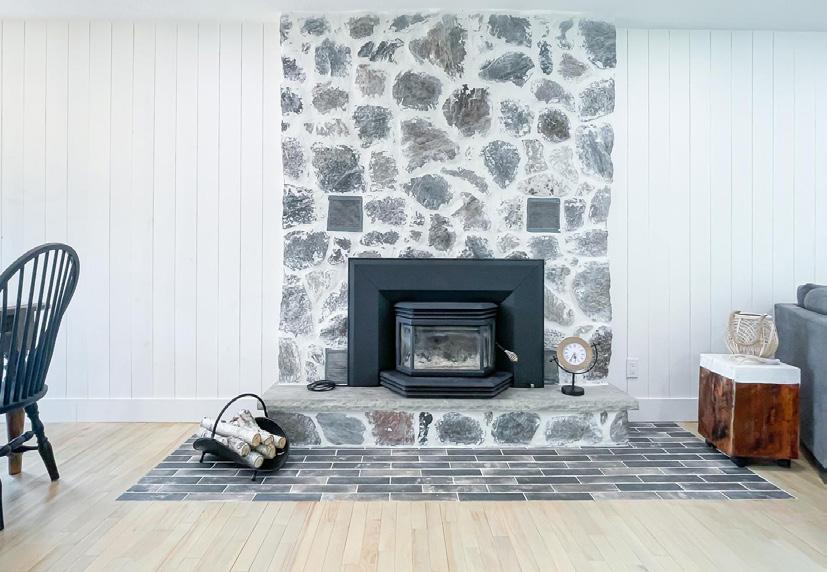
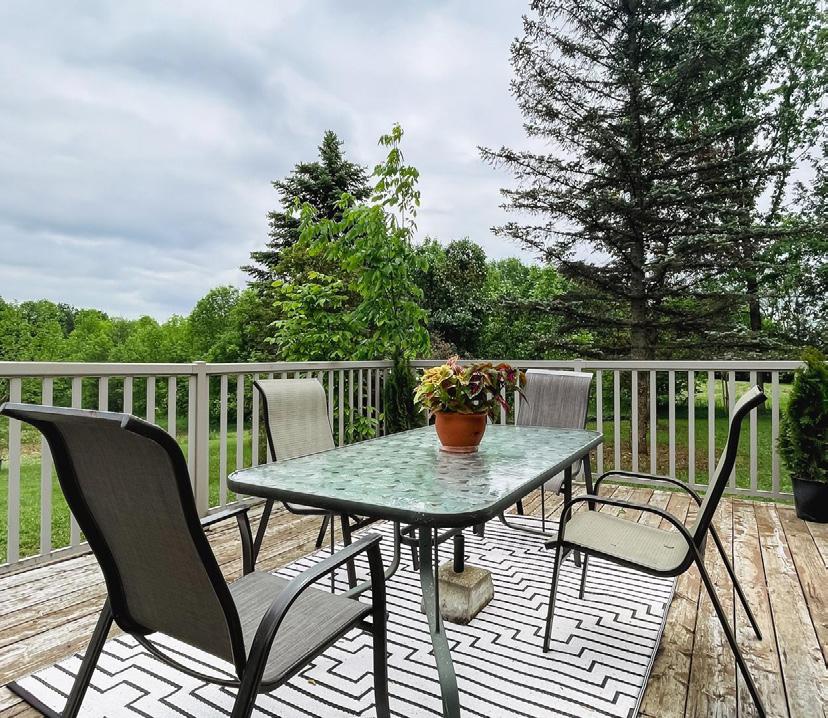
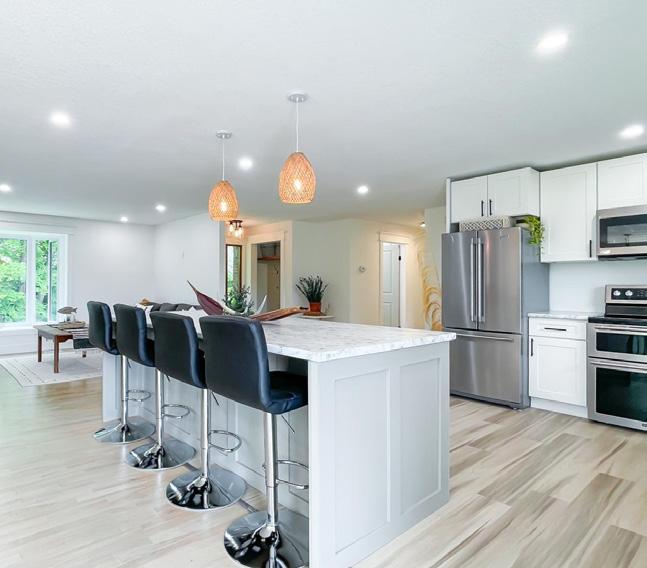

PRICE $1,199,000 BATHROOMS 2 BEDROOMS 2+2 INTERIOR 1400 Sq Ft LAND SIZE 100.9 Acres
CALEDON LOG HOME WITH POOL
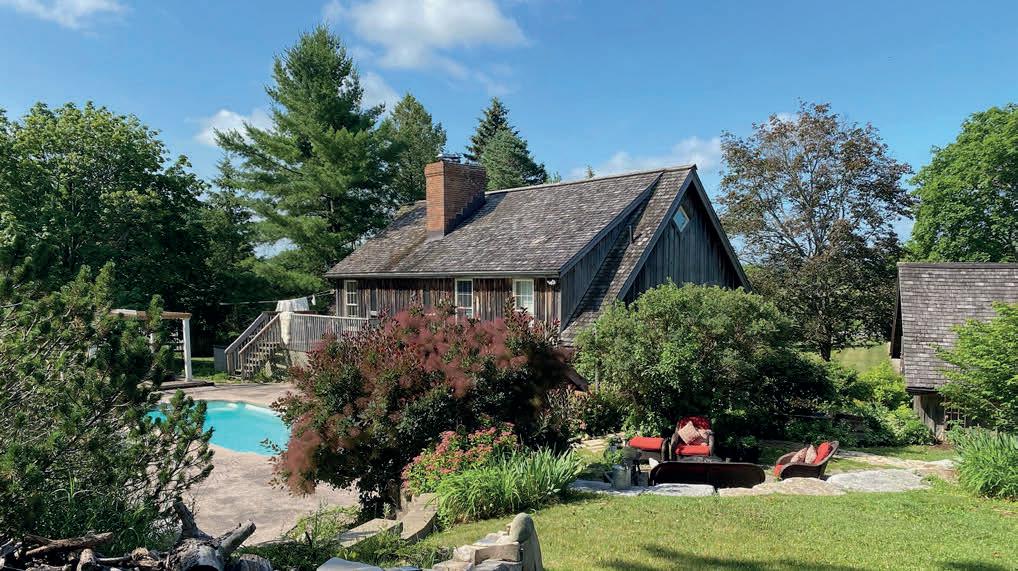

20909 SHAWS CREEK ROAD
You’ll feel at home as soon as you step into this Ottawa valley log home. The massive logs, heart-warming stone fireplace, aged wide-plank flooring, brick feature walls & a cathedral ceiling that soars up to the third level loft balcony, will steal your heart away. Exquisitely designed to meld into the natural landscape of northwest Caledon, this could be your full-time home or country get-away.

This 4 bdrms / 2 baths home has everything you would want in a fourseason resort. The enchantment of a log home with a bonfire pit during the winter months (Caledon Ski Club is less than 10 minutes away) and an outdoor pool with gardens & flagstone pathways in the summer. The 23x18 foot workshop completes the look of an English country garden.
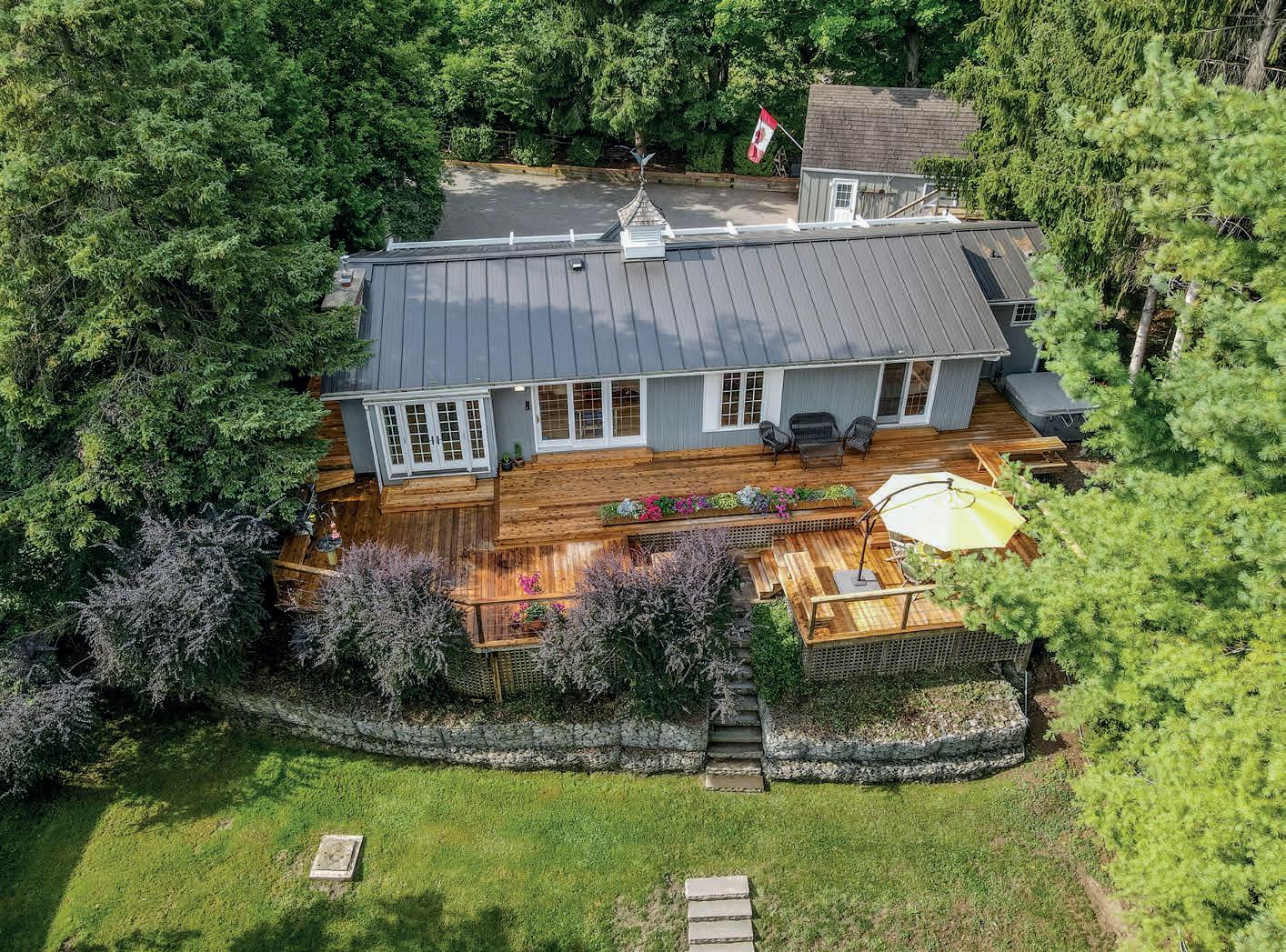 Michele Skawski
Michele Skawski
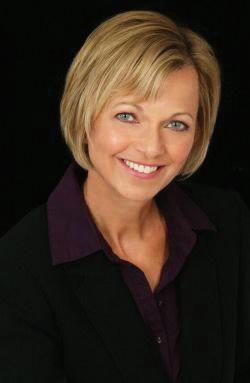 SALES REPRESENTATIVE
SALES REPRESENTATIVE
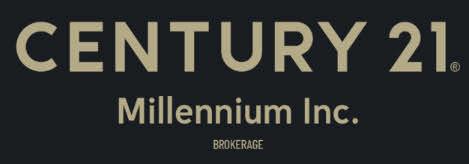
c: 647.290.7653
o: 519.940.2100
michele.skawski@century21.ca
CALEDON “JEWEL BOX”
114 KENNEDY ROAD
“A small home designed with top-quality materials, upscale detailing & custom finishes”, a term used by Frank Lloyd Wright. Perched on the edge of the Credit River valley, this 2 bdrm /2 bath bungalow offers long views through oversized windows & multiple walkouts to the 1100 SQ FT multi-level cedar deck that overlooks the nearly 1 acre, park-like property, complete with seasonal stream.
Steps to the Great Trail for hiking, cycling, cross country skiing & horseback riding and the Credit River for lounging, kayaking, & sometimes, skating. This home is for those who value quality and quality of life. Call me or check out the full virtual tour on my website.
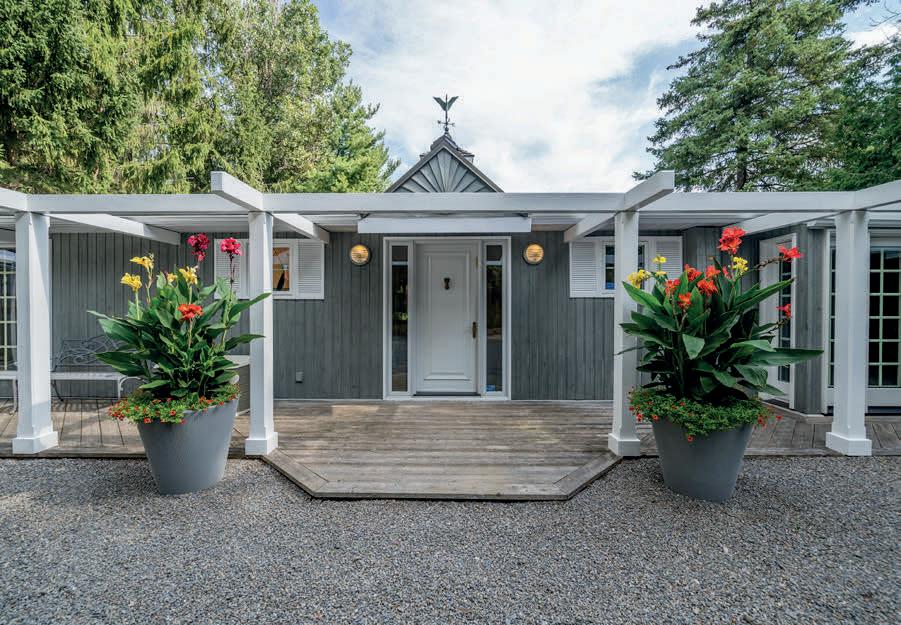
46 O’Reilly Lane
KAWARTHA LAKES, LINDSAY
5 beds | 4 baths

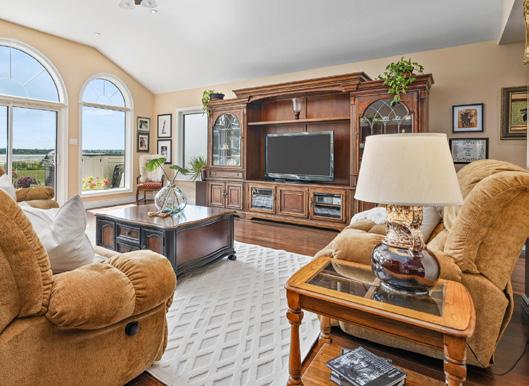
Calling all families or recreational enthusiasts. Custom built waterfront brick home features two completely separate dwellings in one. Main house features open concept living/dining/kitchen with views to the lake & walk out to back deck, pool & hot tub. Upper level features 3 full bedrooms with plenty of storage & closet space. Full rec room with gorgeous entertaining bar, cozy wood fireplace, full bath, attached double car garage & walk out to backyard. Second dwelling has beautiful kitchen/dining room with extra large entertaining island, beautiful living area with plenty of windows & natural light looking at the lake. Walk out to deck. Two full bedrooms, bathroom. Full separate entrance & separate rec room. Large workshop. This home is very energy efficient with geothermal heating & cooling. Plenty of upgrades. Large country waterfront lot. Boat up the river to the Lindsay Locks. Walking to playground, school bus route & close to all amenities. Bring the boat & enjoy everything This house has to offer. Minutes to Port Perry or Lindsay.
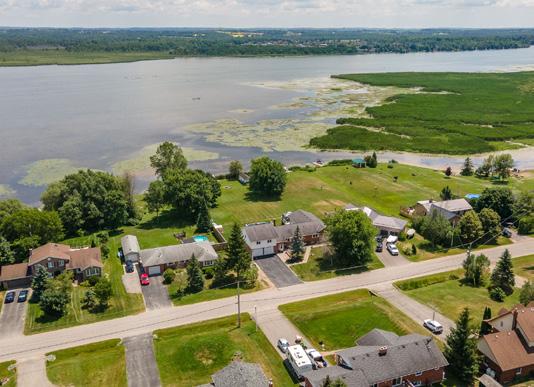
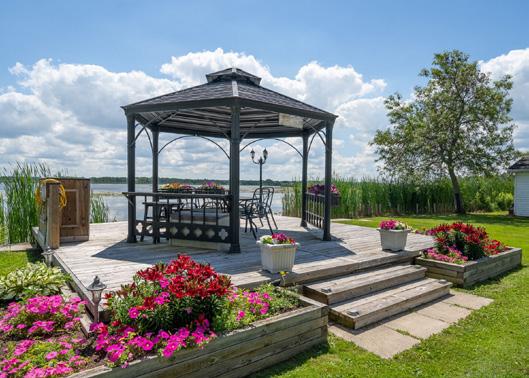
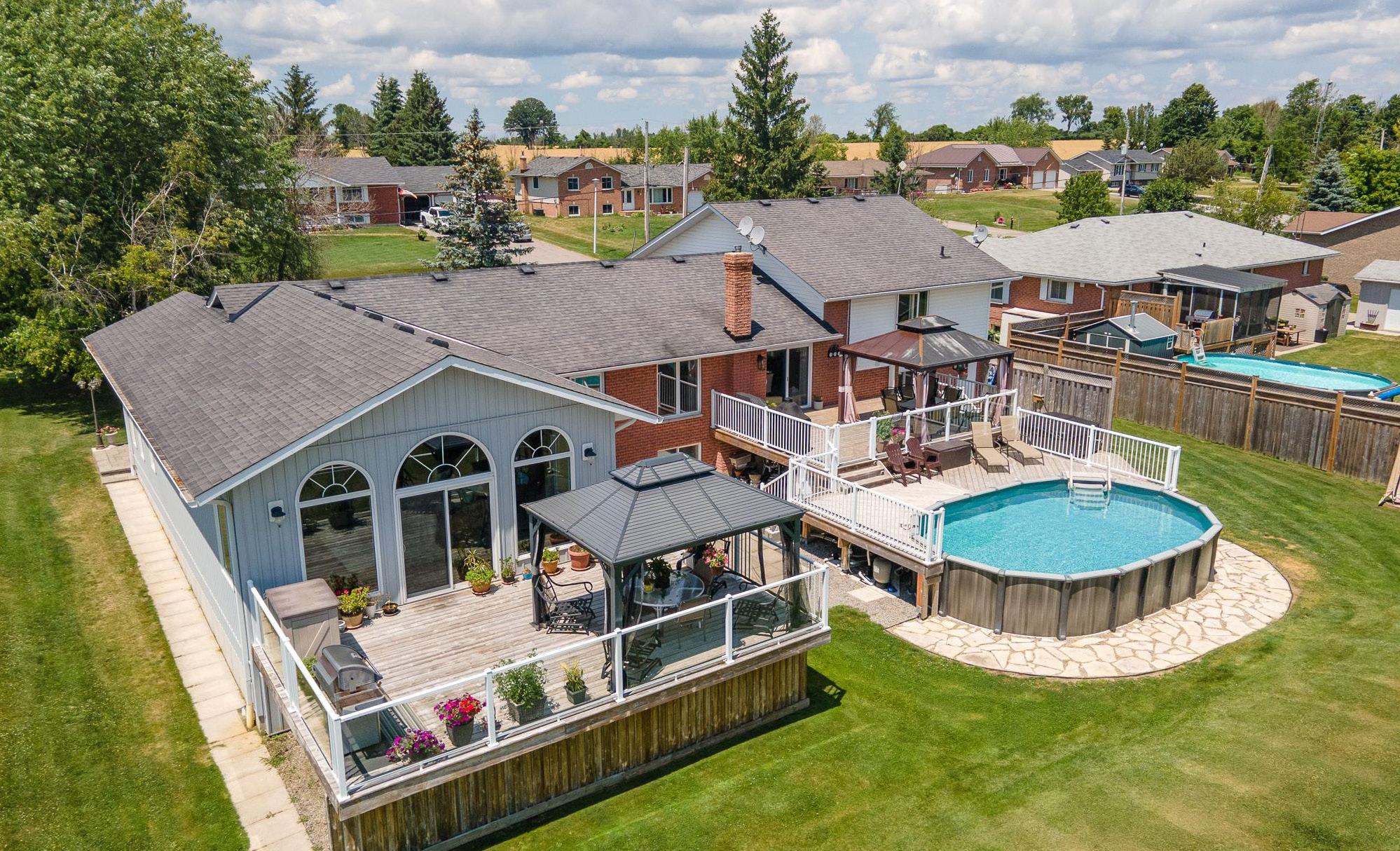
TRISH TODD BROKER
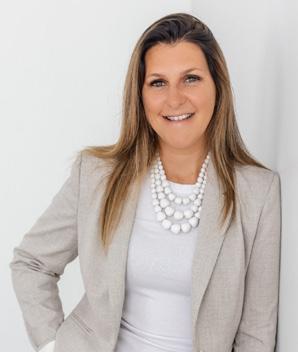

C: 705.341.4573
O: 705.878.2412

trish@trishtodd.com
www.trishtodd.com
2 Kent St W Lindsay, On K9V 2T1
A full home renovation was just completed with luxury at the heart of each decision. With 4,000 sq ft of total living space, this home boasts an entertainers dream kitchen with gas stove, waterfall island and built in appliances. The master bedroom includes both a walk-in closet, 5 pc ensuite and a walkout to the hot tub patio. Enjoy a morning coffee in the serene backyard oasis looking out into protected ravine space. The fully finished basement is equipped with a custom wine cellar, bar area, a second living room, 2 bedrooms and 2 bathrooms. Nestled between Lake Ontario across the street to the South and Ravine directly to the North and West, this homes location is second to none. The perfect balance of luxury and location. A stones throw from Burlington Golf and Country Club and in close proximity to Burlington’s downtown. Owners on the shore enjoy a Muskoka like peacefulness with all the amenities of a big city.
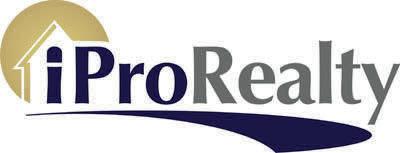

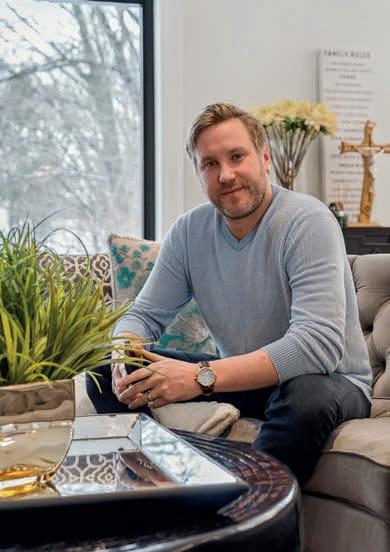
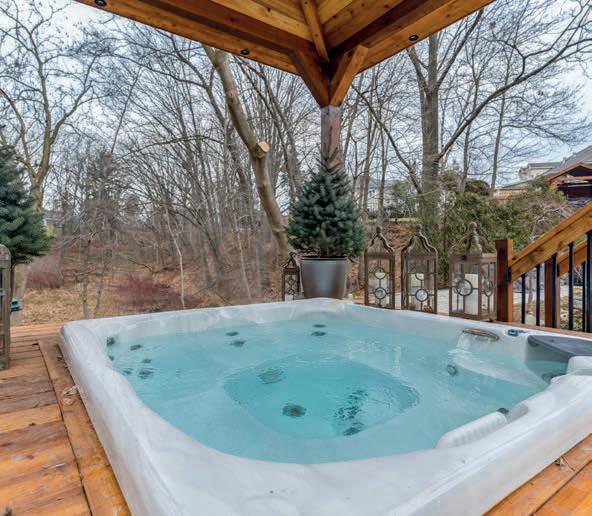

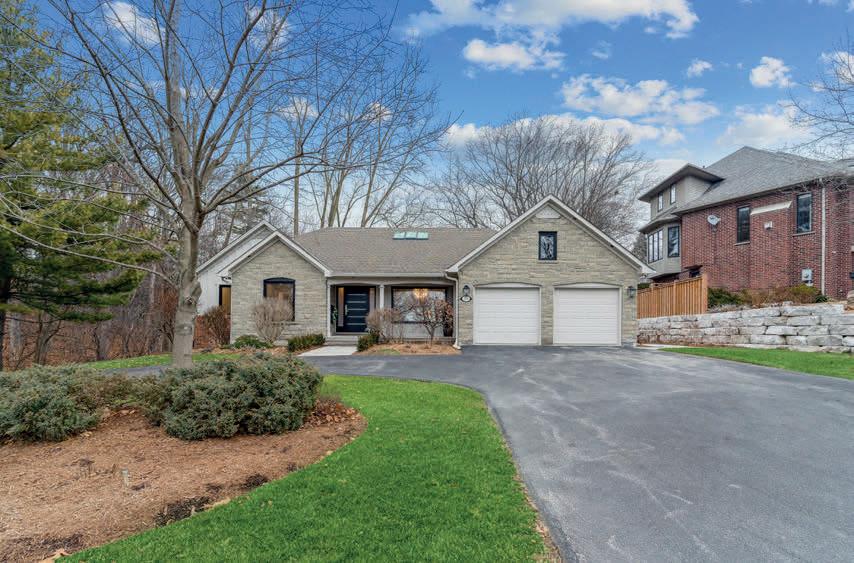


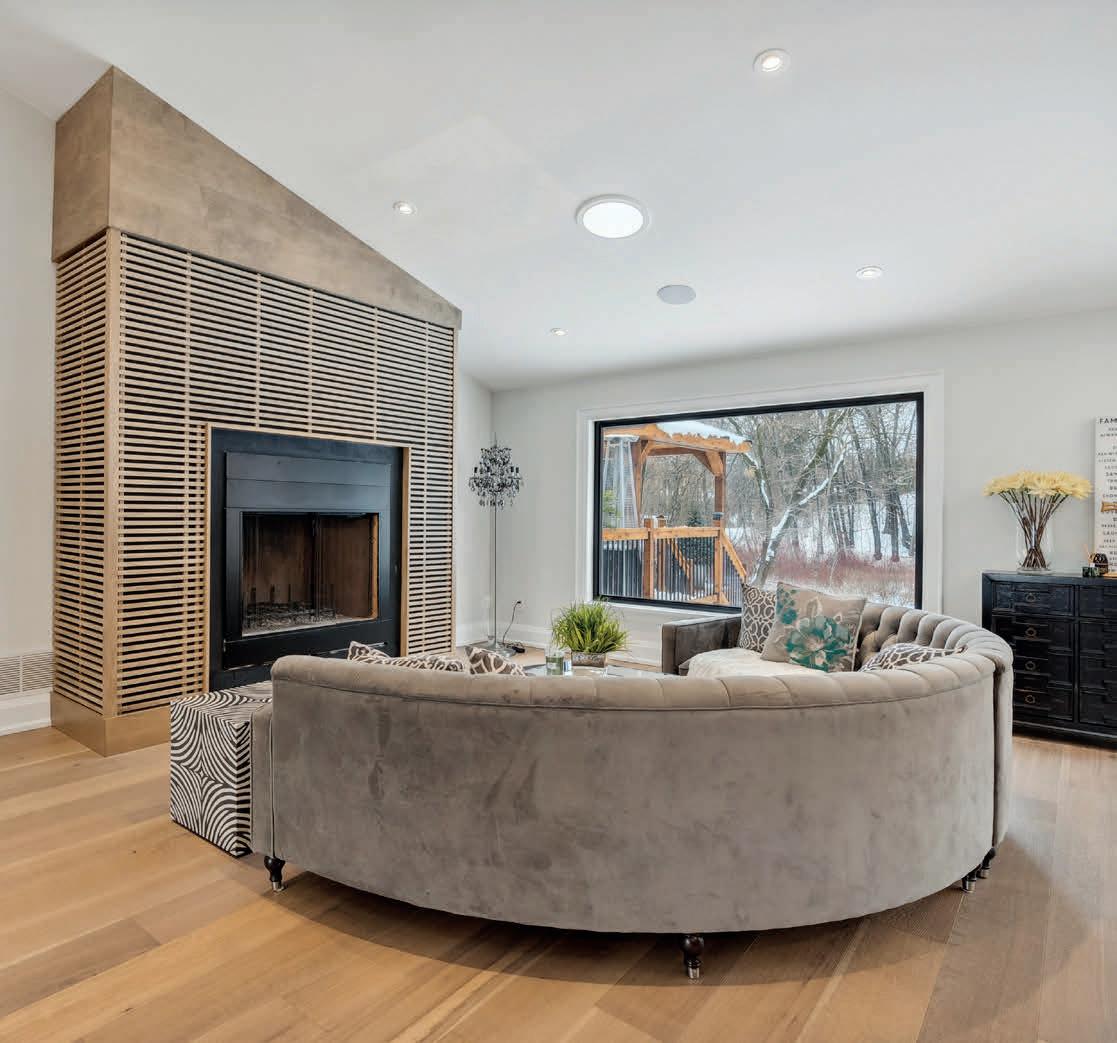
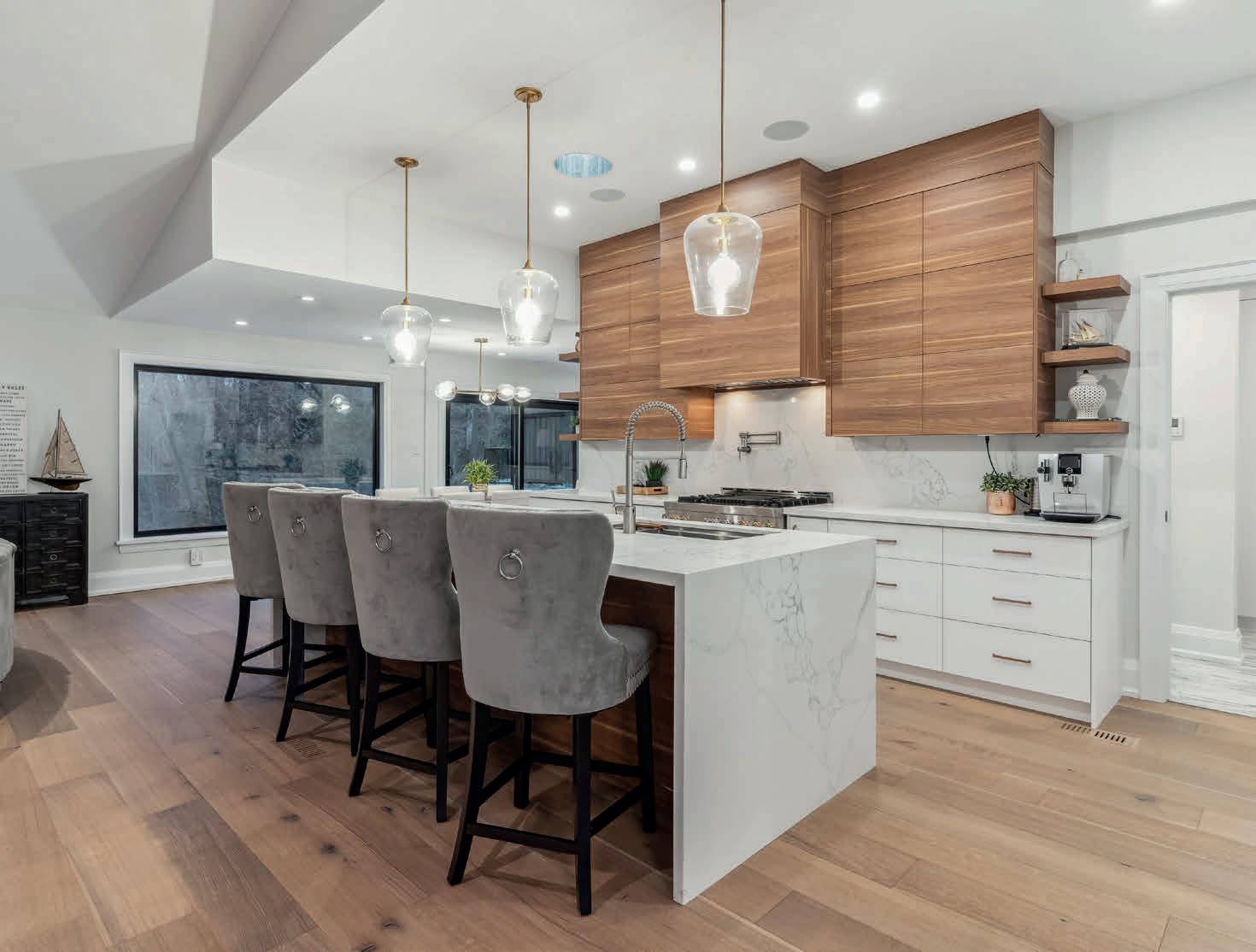
255 NORTH SHORE BOULEVARD E, BURLINGTON
Welcome to the Shore! $3,090,000 | 3+2 BEDS | 5 BATHS 905.961.1497 matthew@obrealtyteam.com www.obrealtyteam.com Matt O’Brien REALTOR ®
BUYING
We will educate you about the current housing market conditions.


Discuss and analyze homes that best fit your budget and criteria. Research and prepare a pool of potential homes that are right for you.
Schedule showings and prepare comparable sale numbers to best analyze the prospective property.

Provide quotes for renovations, repairs or any other expenses that may occur with the home. Engage in negotiations to get the best price and terms possible for the purchase of the home.
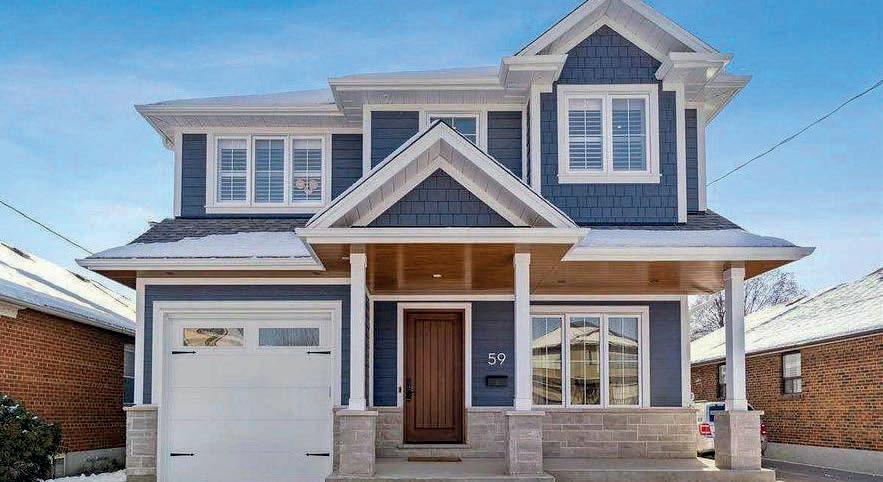

MORE THAN JUST REALTORS
SELLING
We will conduct a comparative market analysis to demonstrate what other homes in your area have been sold for in the recent months.
Bring in Staging and Design Consultants to ensure your home is looking its best for prospective buyers.
Complete minor repairs around your home prior to listing at our own expense.
Have professional photographers take photos and create a virtual tour of the home.
Market your home through multiple channels including social media, websites, multiple listing services and internal databases.
Engage in negotiations to get the best price and terms possible on the sale of your home.
INVESTING
Looking to expand your real estate investment portfolio? We are highly experienced in MultiFamily Residential, and Mixed Use properties. We can conduct due diligence for you through comparative market analysis, cash flow models, financing solutions, and economic feasibility. Providing roadmaps for your financial and investment goals.


WE ARE INVESTORS. We understand investing in real estate, the risks, the rewards, and most importantly, navigating unexpected challenges.
DEVELOPMENTS

We have exclusive access to Builder inventory and can provide pre-construction opportunities in multiple cities. The pre-construction is a great way for first time buyers to enter the real estate market.
We work with some of the most reputable builder/developers in the Canadian development market.


Development packages for preconstruction are available upon request.







SOLD FOR $3,005,000
COMING SOON AT $1,250,000

FOR SALE $1,249,000 FOR SALE $12,000,000




MISSISSAUGA HEIGHTS DRIVE THE QUEENSWAY WEST DEVELOPMENT BUFFER)LIMITSLOPESTABLETERMLONG FIRE WASTE COLLECTIONROUTE LIMITOFDEVELOPMENT (10mLONGTERMSTABLESLOPELIMITBUFFER) LIMIT OF LONG TERM STABLE SLOPE TOP SLOPE LIMITOFLONGTERMSTABLESLOPE TOP SLOPE LIMIT LONG TERM STABLE SLOPE TOPOF SLOPE LIMIT TERMSLOPE LIMIT SLOPE LIMITOFLONGTERM STABLESLOPE TOP SLOPE LIMIT LONG SLOPESTABLE TOP SLOPE SHAREDCOMMONELEMENTCONDOROAD EXISTING 900MISSISSAUGAHEIGHTS TWOSTOREYDWELLING (TOREMAIN) EXISTING RESIDENTIAL EXISTING GAS CORRIDOR PROPOSED DOUBLE-CAR GARAGE DOUBLE CARDRIVEWAY EXISTING RESIDENTIAL EXISTING RESIDENTIAL EXISTING RESIDENTIAL SHARDAWNMEWS EXISTING MISSISSAUGA GOLF AND COUNTRY CLUB LOT1,758m²LOTCOVERAGE:22.0% NATURALHERITAGESYSTEMAREA10,817m²(2.67ac) 3.0mUTILITYEASEMENT EASEMENTUTILITY 900 MISSISSAUGA HEIGHTS 904 MISSISSAUGA HEIGHTS LIMIT TREE PROTECTIONHOARDING LIMIT TREE PROTECTION HOARDING OF PROTECTION HOARDING TREE HOARDINGPROTECTION EASEMENT LOT101,007m² WOODLOT EXISTINGWOODLAND PORTION BLOCK (TOREMAIN) 179m²(0.04ac) EXISTINGWOODLAND TABLELAND REMAIN ENHANCED)530m²(0.13ac) COMPENSATIONPOTENTIALNHSAREA 494m²(0.12ac) POTENTIAL COMPENSATIONAREA 204m²(0.05ac) VISITOR PARKING(5) LOT1800m² LOT2593m² LOT 7 683m² LOT3558m² LOT4558m² LOT17 558m² LOT 8 746m² LOT18 732m² LOT16 558m² LOT5558m² LOT6558m² COMMUNITYMAILBOX LOT15 551m² LOT 14553m² LOT 13727m² LOT 12576m² EXISTING 904MISSISSAUGA HEIGHTS TWOSTOREY DWELLING (TOREMAIN) VISITORPARKING LOT112,636m² MODIFIEDEXISTINGDRIVEWAY TOP BANK (STAKEDBY CVCA FEBRUARY 2007) 3.0mUTILITYEASEMENT 3.0m UTILITY EASEMENT SCALE 1:1000 FEBRUARY 14, 2023 DEVELOPMENT CONCEPT PLAN CEC R16-EXCEPTION DETACHED 900 & 904 MISSISSAUGA HEIGHTS DRIVE PART OF LOTS 1 & 2, REGISTERED PLAN 342 CITY OF MISSISSAUGA REGIONAL MUNICIPALITY OF PEEL *PRELIMINARY DEVELOPMENT CONCEPT PLAN FOR DISCUSSION PURPOSES ONLY* KEY MAP SUBJECT LANDS DEVELOPMENT STATISTICS 900 MISSISSAUGA HEIGHTS DEVELOPABLE LOT AREA: 6,704m² (1.66ac) WOODLAND LOT AREA: 179m² (0.04ac) TABLELAND WOODLOT AREA: 530m² (0.13ac) COMMON ELEMENTS AREA: 848m² (0.21ac) NHS COMPENSATION AREA: 698m² (0.17ac) NHS & BUFFERS AREA: 10,817m² (2.67ac) TOTAL AREA: 19,776m² (4.88ac) NET DEVELOPABLE AREA: 6,704m² + 848m² = 7,552m² (1.87ac) TOTAL UNITS: UNITS SITE DENSITY: UNITS 0.755ha 11.9 UPHA DEVELOPMENT STATISTICS 904 MISSISSAUGA HEIGHTS DEVELOPABLE LOT AREA: 7,899m² (1.95ac) COMMON ELEMENTS AREA: 1,527m² (0.38ac) NHS COMPENSATION AREA: 1,145m² (0.28ac) NHS & BUFFERS AREA: 2,027m² (0.50ac) TOTAL AREA: 12,598m² (3.11ac) NET DEVELOPABLE AREA: 9,426m² (2.33ac) TOTAL UNITS: UNITS SITE DENSITY: UNITS 0.94ha 9.6 UPHA
1320 Odessa Court, Oakville 3+1 BEDS | 1+1 BATHS 49B-1084 Queen Street, Mississauga 3 BEDS | 4 BATHS 59 Edgecroft Road, Toronto 4+1 BEDS | 4 BATHS 900 Mississauga Heights, Mississauga 4.88 ACRES | 9 DEVELOPMENT LOTS
YOUR URBAN RETREAT AWAITS
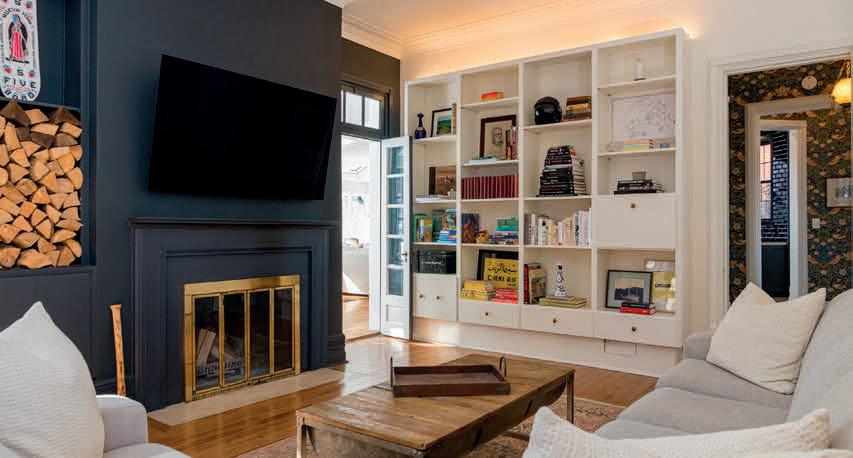

| $1,788,000



Nestled into the base of the escarpment, 4 Freeman Place pulls out all the stops with ultimate privacy and a rare 2/3-acre lot backing onto the Bruce Trail while remaining walkable (scoring an 85) to amenities like trendy Locke Street shops, green space and the Go Station.
Built in 1900, this 3,400 sq ft Durand South beauty effortlessly combines historic features and exquisite craftsmanship with extensive restorations and tasteful updates that perfectly juxtapose the home’s character. French door walkouts, multiple wood-burning fireplaces and hardwood throughout maintain the charming aesthetic of this grand abode, complemented by modern must-haves like heated marble floors and the attached EV-ready two-car garage.

This isn’t just a stunning century house. It’s home, turnkey-ready for you.
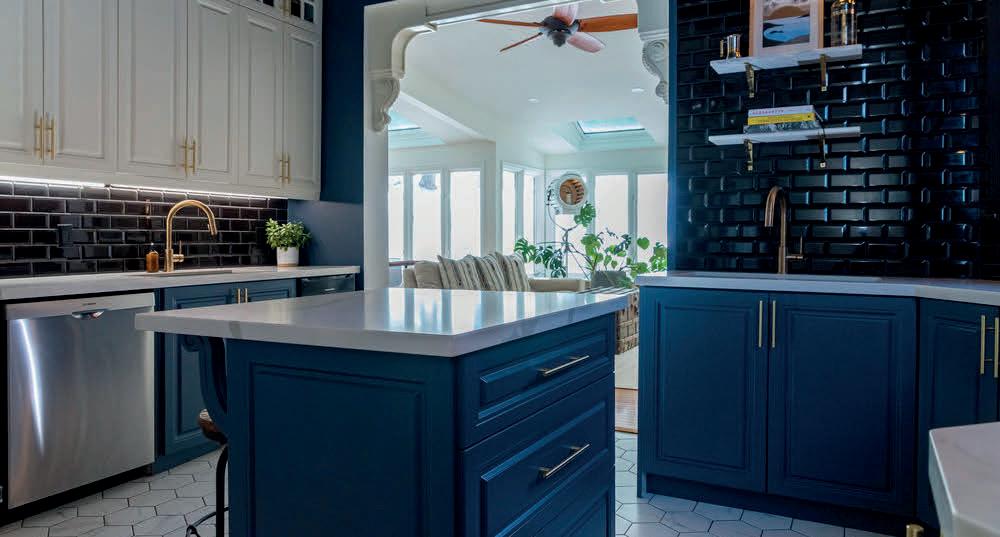 4 FREEMAN Place, Hamilton, Ontario, L8N 2G5
4 Beds | 4 Baths | 2/3 Acre Lot
4 FREEMAN Place, Hamilton, Ontario, L8N 2G5
4 Beds | 4 Baths | 2/3 Acre Lot
905.719.9561 colettecooper@royallepage.ca www.colettecooper.com Colette Cooper BROKER / MCNE 1122 Wilson Street W Suite 200, Ancaster, Ontario L9G3K9 82
3 BEDS | 2 BATHS | 1265 SQ FT | $1,099,000. Rarely offered 4 level side split in Mohawk Meadows! Enjoy a bright living room with pot lights and a beautiful large window. Flow into the dining room with a sliding patio door leading out to a private backyard surrounded by mature trees. A generous sized kitchen offers stainless steel appliances and a double sink. The upper level offers 3 generous sized bedrooms and a full bathroom. Take a few steps to the lower level to find a great size office and a rec room to enjoy more backyard views! The basement level adds additional living space and another full bathroom, great for entertaining! With 4 finished levels in this home, there is space for everyone! Quick access to LINC & 403, trails, downtown and amenities! Sandra Giavedoni
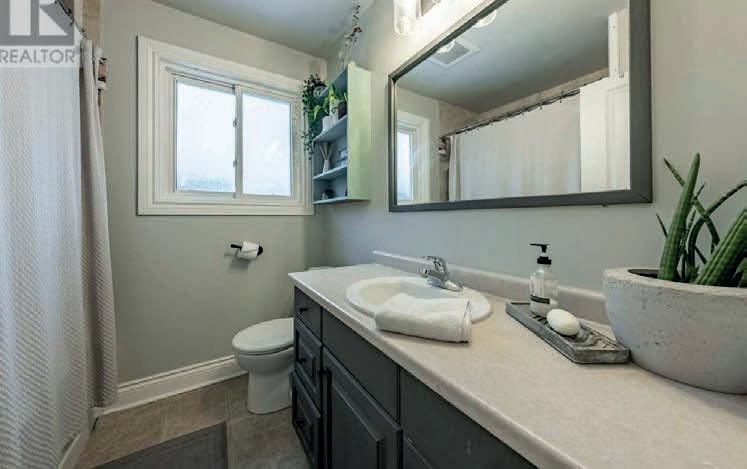

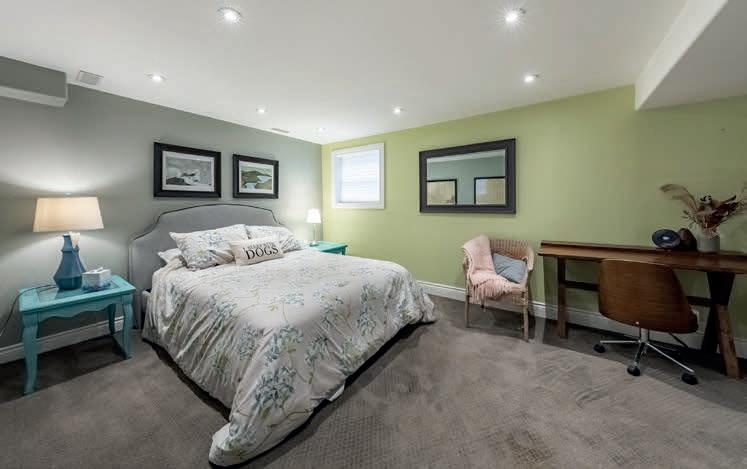
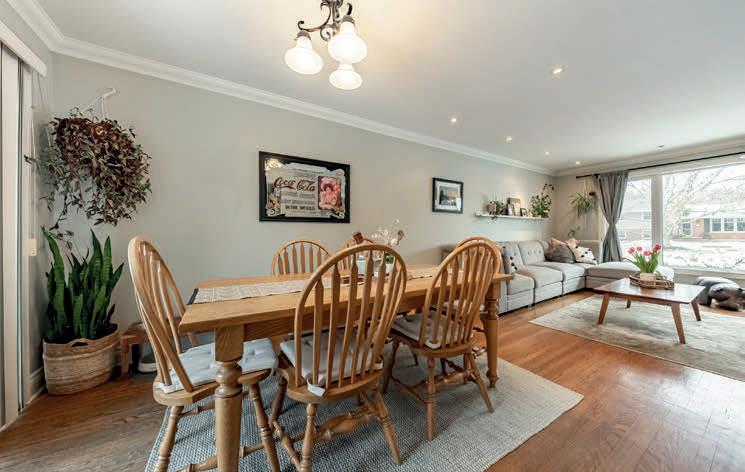



905.664.0703

sandra@porterassoc.com www.porterassoc.com


REALTOR ®
Donald Porter REALTOR ® 905.730.6872 donald@porterassoc.com www.porterassoc.com
608 IROQUOIS AVENUE, ANCASTER, ONTARIO, L9G 3B4
SCAN FOR MORE INFO





If you have been dreaming of purchasing your own slice of paradise this picturesque hobby farm is a true retreat from city life. Enjoy natural privacy as you enter the tree-lined driveway to the secluded 43-acre multi-purpose property that includes about 15 acres of workable farmland and 11 acres of forest with nature trails leading to a 24’x16’ maple sugar shack. Enjoy plenty of deer, wild turkeys, rabbits & a variety of birds in your own backyard. Features a custom built 2261 sqft 2 storey country style home with 4 bedrooms, 2 bathrooms, partly finished basement with recreation room, oak kitchen with island and bright dinette, living room with hardwood floors & propane gas fireplace, 2-car garage with stairs to basement and access to main floor mud/laundry room, wrap-around covered porch, rear deck with gazebo, salt-water pool, garden shed, 8704 sqft livestock barn includes 64’x120’ arena & 32’x32’ insulated addition with 6 stalls currently used for sheep with potential for equestrian, 2513 sqft shop/office building with radiant heated floors includes 2pc washroom, 60’x36’ workshop, 40’x16’ storage mezzanine, 24’x16’ office, 60’x16’ leantoo & contractor’s storage compound with separate entrance that could be easily rented out for income. Fronting on a paved year-round road in a tranquil setting enhanced with colorful perennial gardens, professionally landscaped grounds, and a large 13’ deep aerated pond for fishing that’s also ideal for skating in the winter months. You will be delighted by the four-season beauty this land offers with gorgeous green landscape in spring, sensational summer sunrises, fantastic fall foliage in autumn and peaceful snowfalls in the winter. An outdoor enthusiast’s playground! Conveniently located on the edge of Dunnville, and about 30-60-minute commutes to Hamilton or Niagara. Ideal property for Country Lovers, Growing Families, Hobby Farmers, Contractors, Home Based Businesses or Equestrian. This is truly the opportunity you have been waiting for! MLS# H4156881
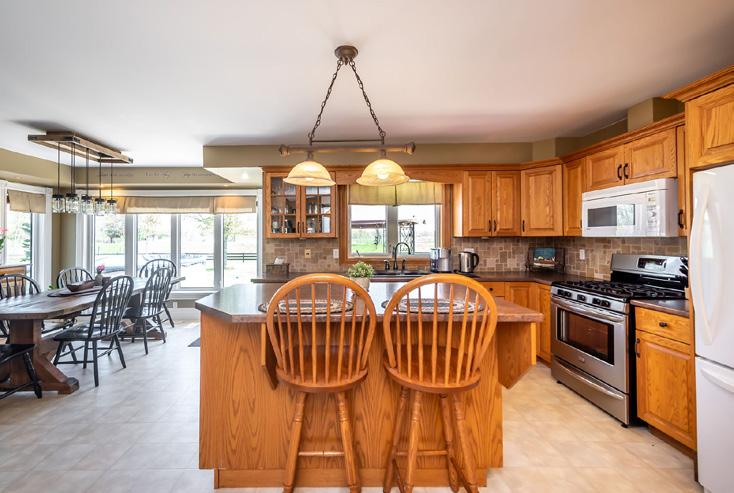


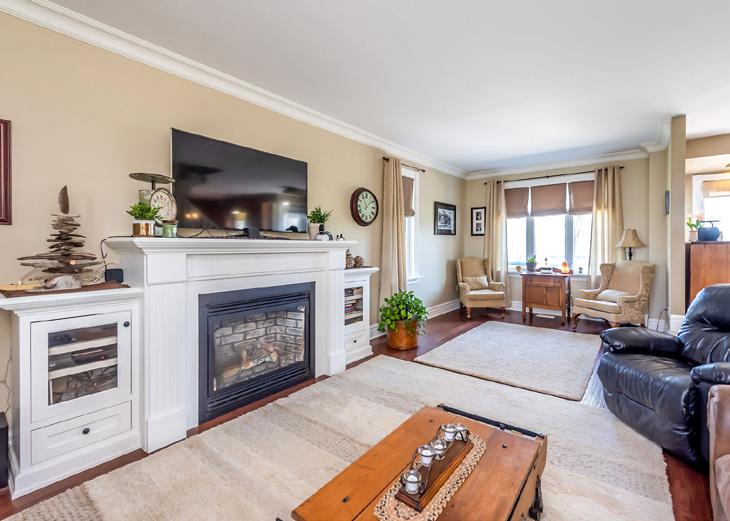
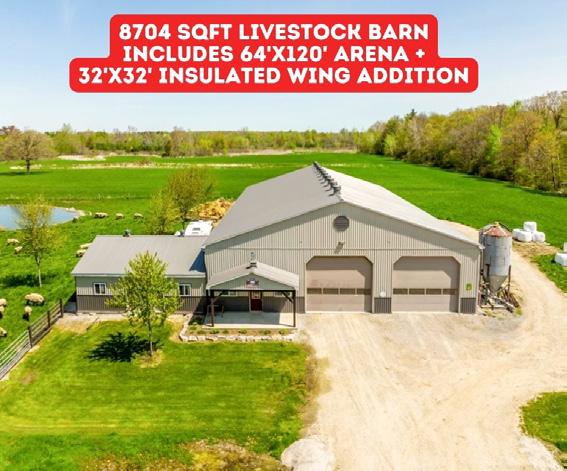
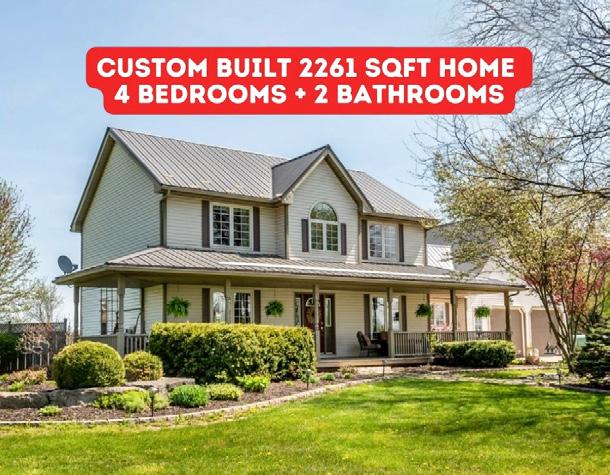


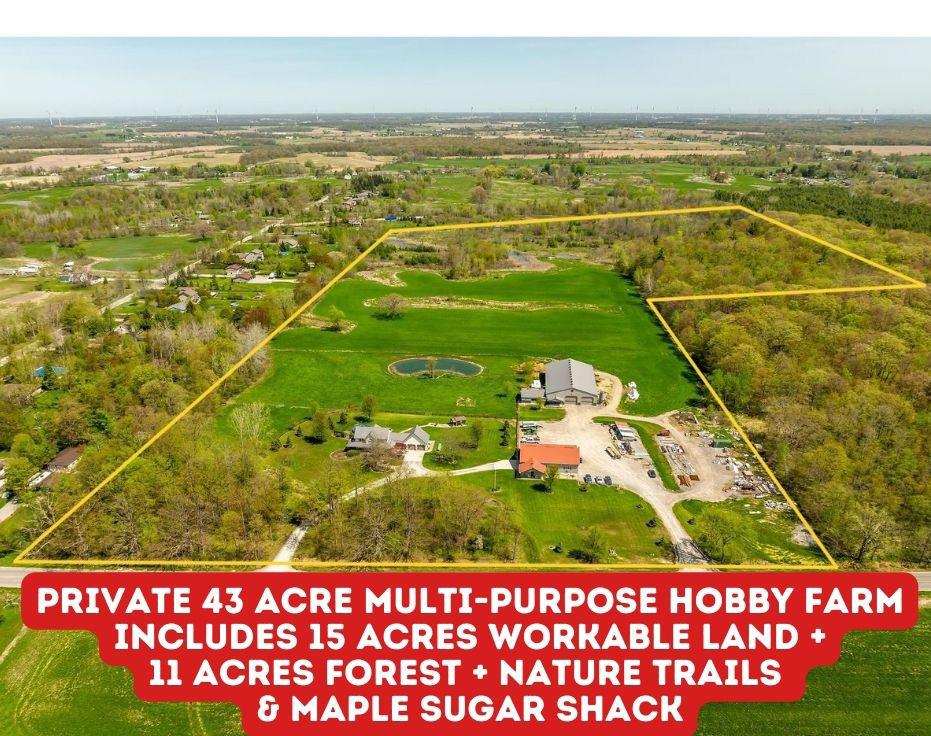
1804 HUTCHINSON ROAD, DUNNVILLE, ON N1A 2W7 4 BEDS | 2 BATHS | 2,182 SQFT | 43 ACRE LOT | OFFERED AT $2,249,000
Desirable 78-acre farm, owned by the same family for generations. Approx. 58 acres of workable farmland offering gently sloping terrain with a portion of land fronting on Concession 3 tile drained. Remaining acreage consists of about 20 acres of forest & a pond. This parcel has 2 road frontages on Concession 3 & Smithville Roads. Conveniently located between Canborough & Smithville approx. 20-30 min commute to Hamilton & Hwy 403. The 1-1/2 storey well maintained farm house is in solid condition. The main floor features a sitting room addition offering plenty of natural light, hardwood floors & natural gas fireplace plus access to a front deck. The open concept living/dining room are located next to a spacious principal bedroom with easy access to the 4pc bathroom. The eat-in country kitchen includes plenty of original cabinets & side entrance foyer. The laundry/mudroom leads to an oversized 28’x30’ garage addition. The upper level includes 4 bedrooms & storage loft offering potential to add a 2nd bathroom or more living space. The partial basement provides lots of high/dry storage space & houses the natural gas furnace, 100-amp hydro panel, pressure pump & ultra-violet water treatment/filter system. Extras include a 3000-gallon cistern, central-air conditioner, & working septic system. Outbuildings include a solid dairy barn with hay-loft, 100-amp hydro & 4000- gallon cistern, plus a 40’x60’ metal clad pole barn/drive shed with 100-amp hydro. This country package is ideal for growing families, hobby or dairy farmers, investors, equestrian or expanding cash-croppers. MLS# H4149658.
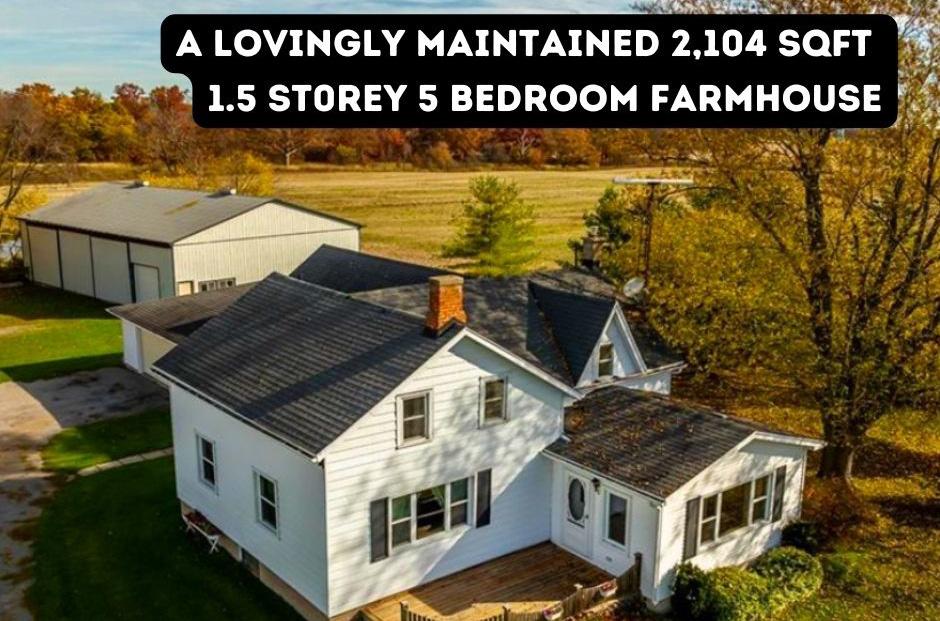

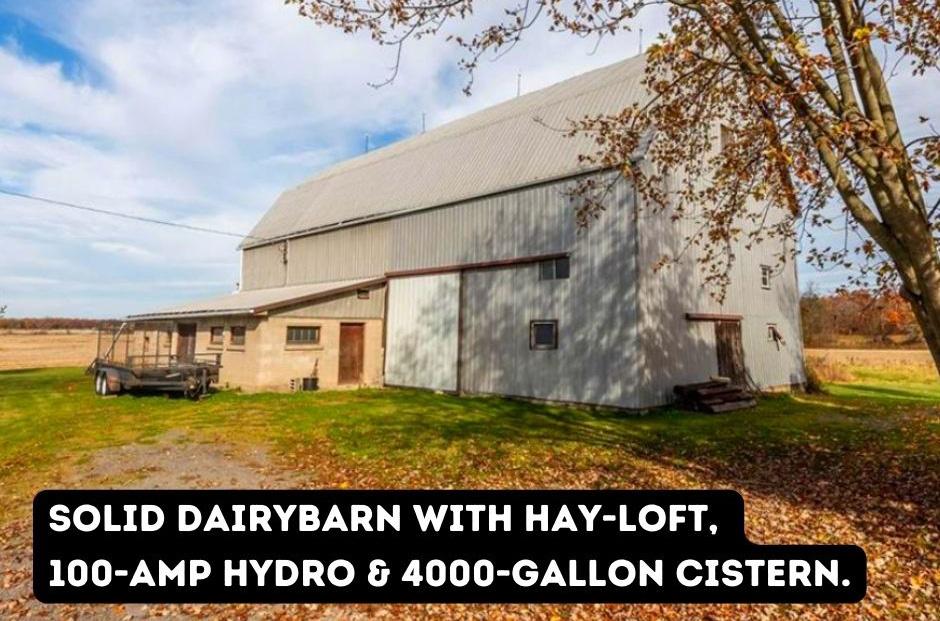

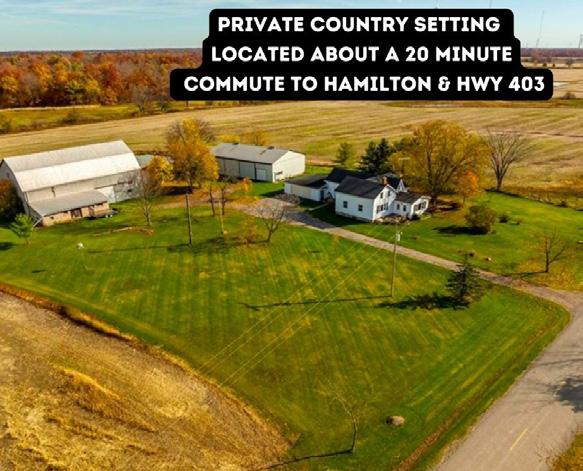
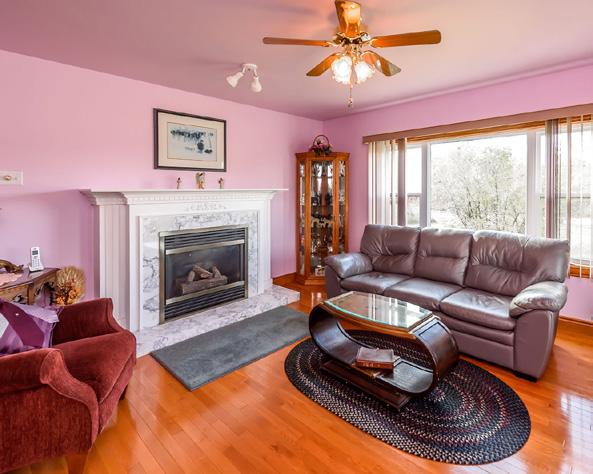








7807 CONCESSION 3 ROAD, WEST LINCOLN, ON LOR 2AO 5 BEDS I 1 BATH I 1665 SQFT I 78 ACRE LOT I OFFERED AT $1,499,000
SCAN FOR MORE INFO
BUNGALOW & 2 STOREY HOMES
11 LOTS ON PARKSIDE DRIVE IN BRANTFORD
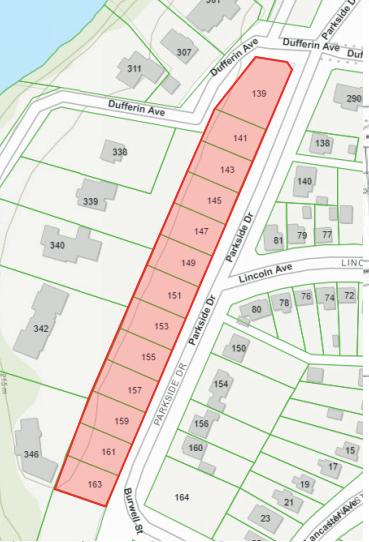
• Location BRANTFORD - 60 minutes west of Toronto
• Along the River
• 11 lots available to custom build
• Award winning builder Schuit Homes
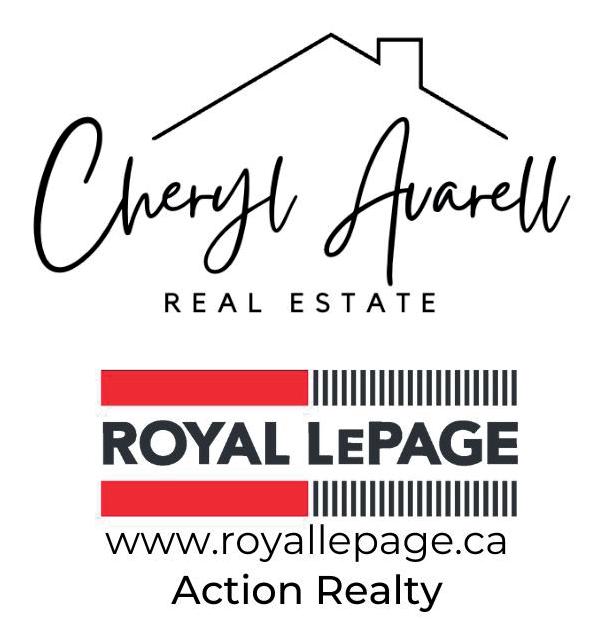

• Architecturally impressive exteriors and luxurious interiors
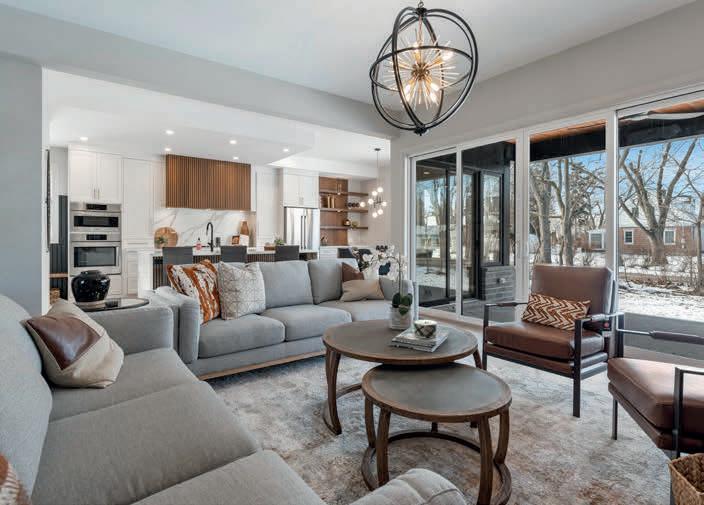
• Bungalow
(1631 sq ft) and 2 Storey Options (2764 sq ft)
Photos are of 2-storey Model Home at 143 Parkside Drive which can be built.



Starting at $1,398,000

SITE PLAN (showing lot location) CHERYL AVARELL REALTOR ® 519.754.7955
NICOLE HOOVER REALTOR ® 519.755.5835
cherylavarell@royallepage.ca
nicolehoover@royallepage.ca
ROSE BOLD
THE VIKING LIMITED EDITION 7 SERIES CAST BLACK + ROSE GOLD


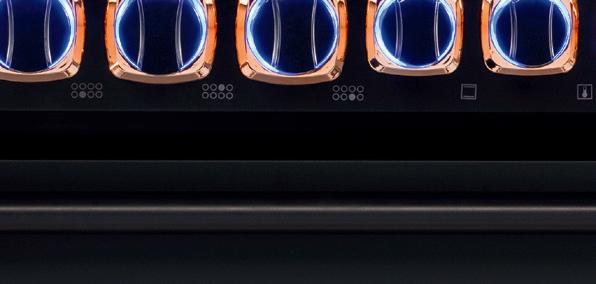
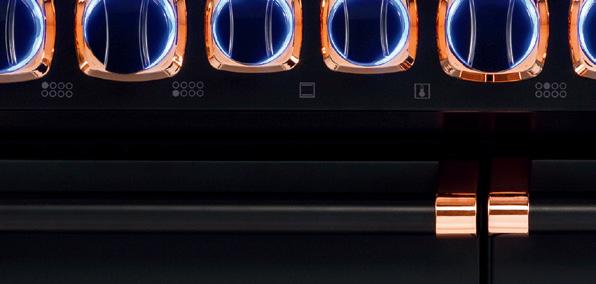
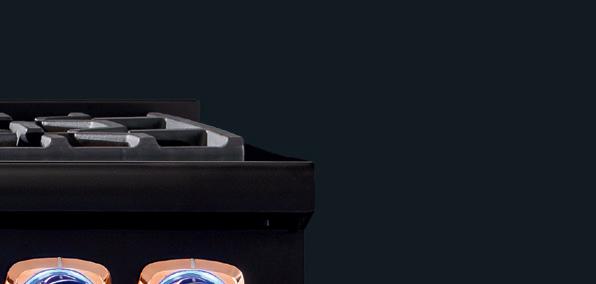

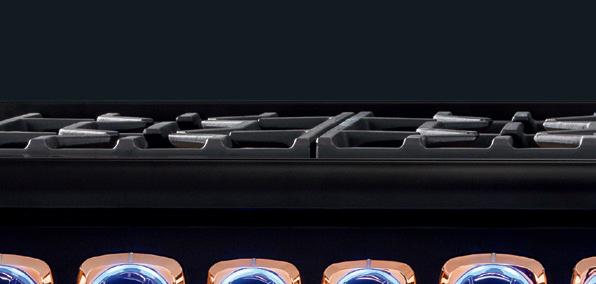
A MEMBER OF THE MIDDLEBY RESIDENTIAL LUXURY BRAND PORTFOLIO


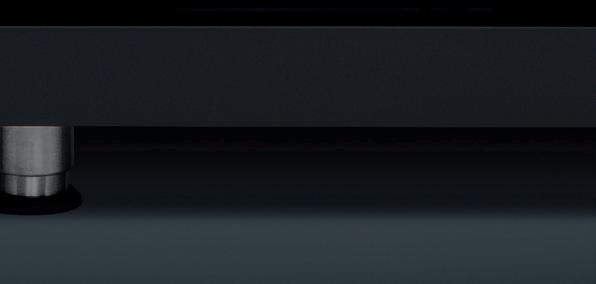









NOW DAZZLING AT THE NEW MIDDLEBY RESIDENTIAL SHOWCASE GALLERY
Viking proudly introduces, for the first time in our history, a custom-designed release: the Cast Black + Rose Gold Limited Edition 7 Series Range. Cloaked in Contemporary Cast Black, this is the signature design piece that will capture the attention of everyone in the room. Copper-toned accents add just the right amount of shine. And to maintain its envyfactor, we’re only producing 110 units. The Limited Edition is the perfect mix of performance and functionality with a style that is sure to impress for years to come.

VIKINGLIMITEDEDITION.COM






MIDDLEBY
PORTFOLIO
A MEMBER OF THE
RESIDENTIAL LUXURY BRAND
SEE VIKING AT THE MIDDLEBY RESIDENTIAL SHOWCASE GALLERY 18650 MACARTHUR BLVD / SUITE 150 / IRVINE, CA 92612
VIKINGLIMITEDEDITION.COM SEE
18650 MACARTHUR BLVD / SUITE 150 / IRVINE,
VIKING AT THE MIDDLEBY RESIDENTIAL SHOWCASE GALLERY
CA 92612
SOLD
STUNNING EXECUTIVE STYLE HOME
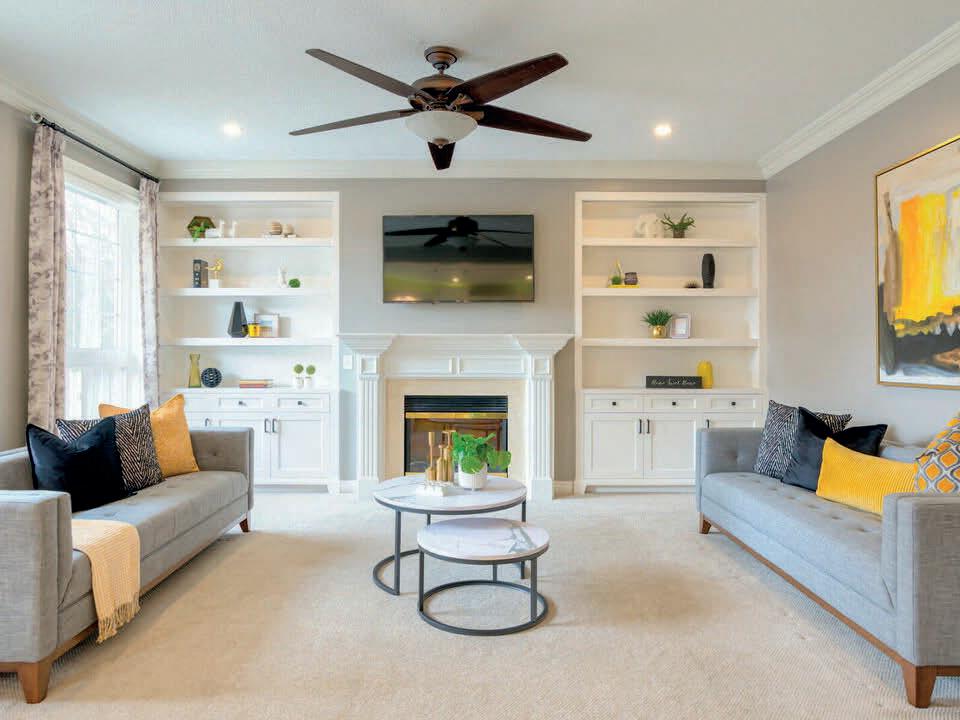
2502 ARMOUR CRESCENT, BURLINGTON, ON L7M 4S7
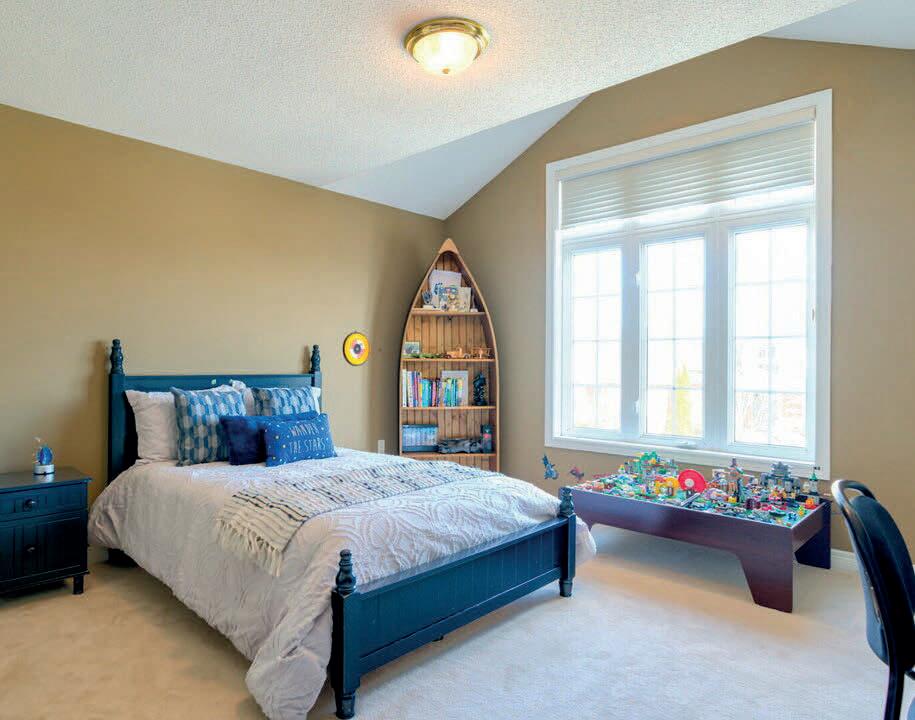
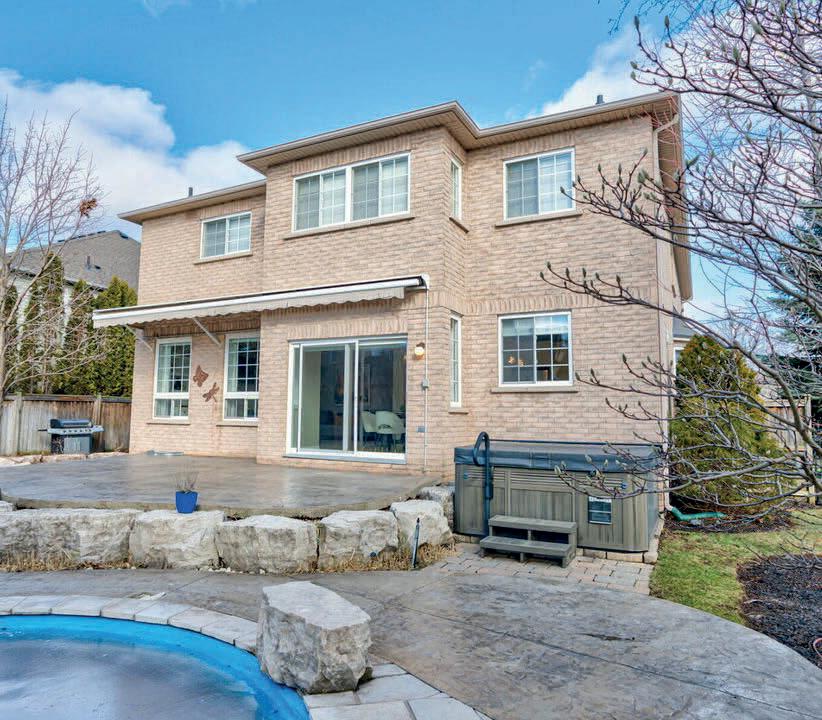
4 BEDS | 4 BATHS | C$2,325,000. Stunning 4 bedrooms, 4 baths executive style home is approximately 3450 sq ft plus a finished basement, located in Burlington’s prestigious Millcroft community in close proximity to Millcroft Golf Course, multiple parks, shops, restaurants and cafes. A perfect location with quick access to highways and public transit. Large lot has impeccable curb appeal and a built-in underground sprinkler system, exposed aggregate driveway, triple car garage, cut natural stones and covered front veranda. Garden is beautifully and professionally maintained. Resort style backyard is equipped with a gorgeous pool, 2-pump filtration system and waterfall supply, hot tub and a cabana. Includes towering trees and extensive use of armour stone and landscape rockery – a true private oasis!
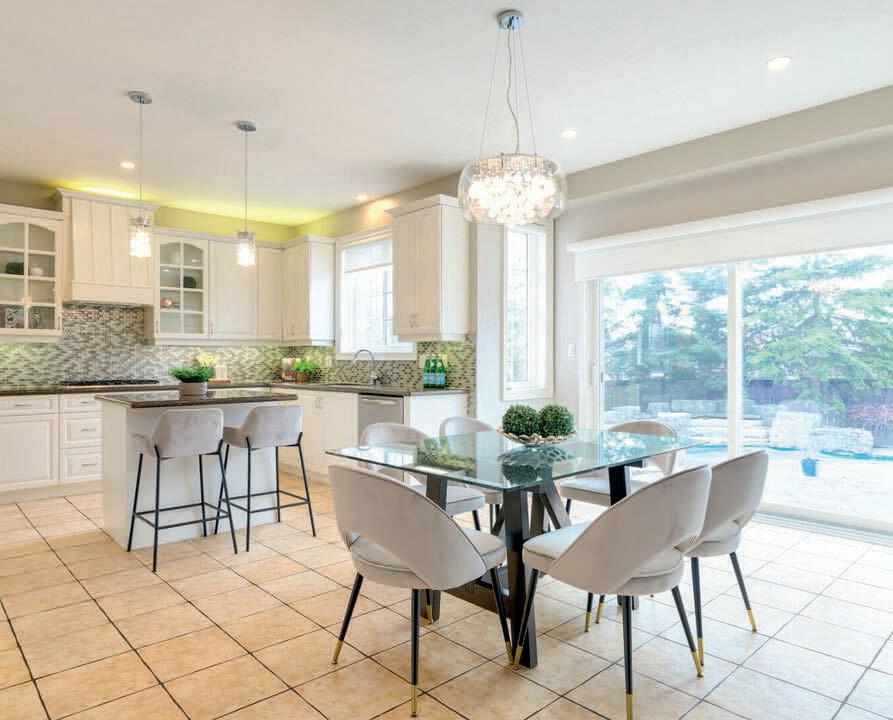
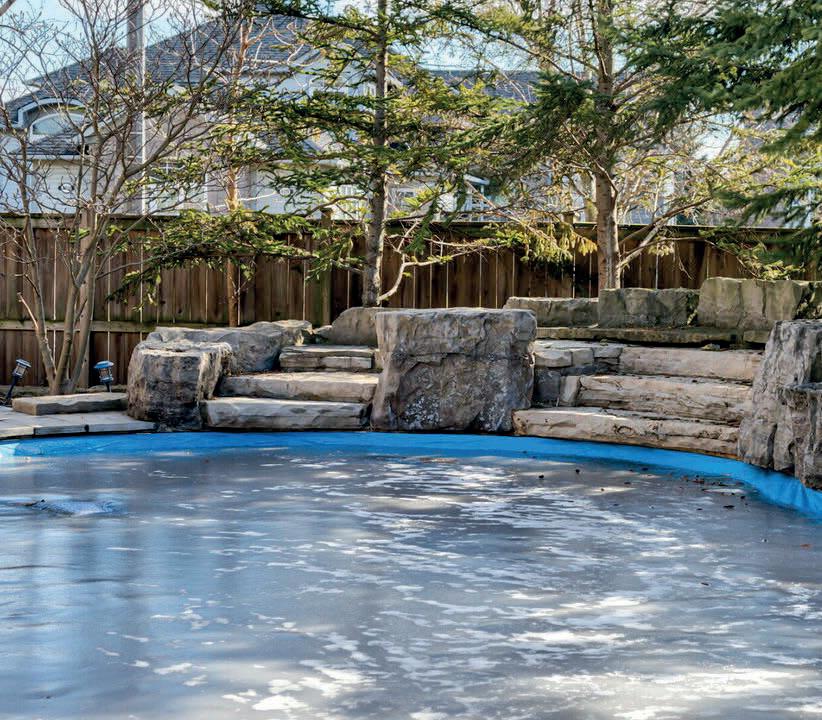

REALTOR


416.564.4222
sundra@royallepage.ca
SUNDRA TOOR
®

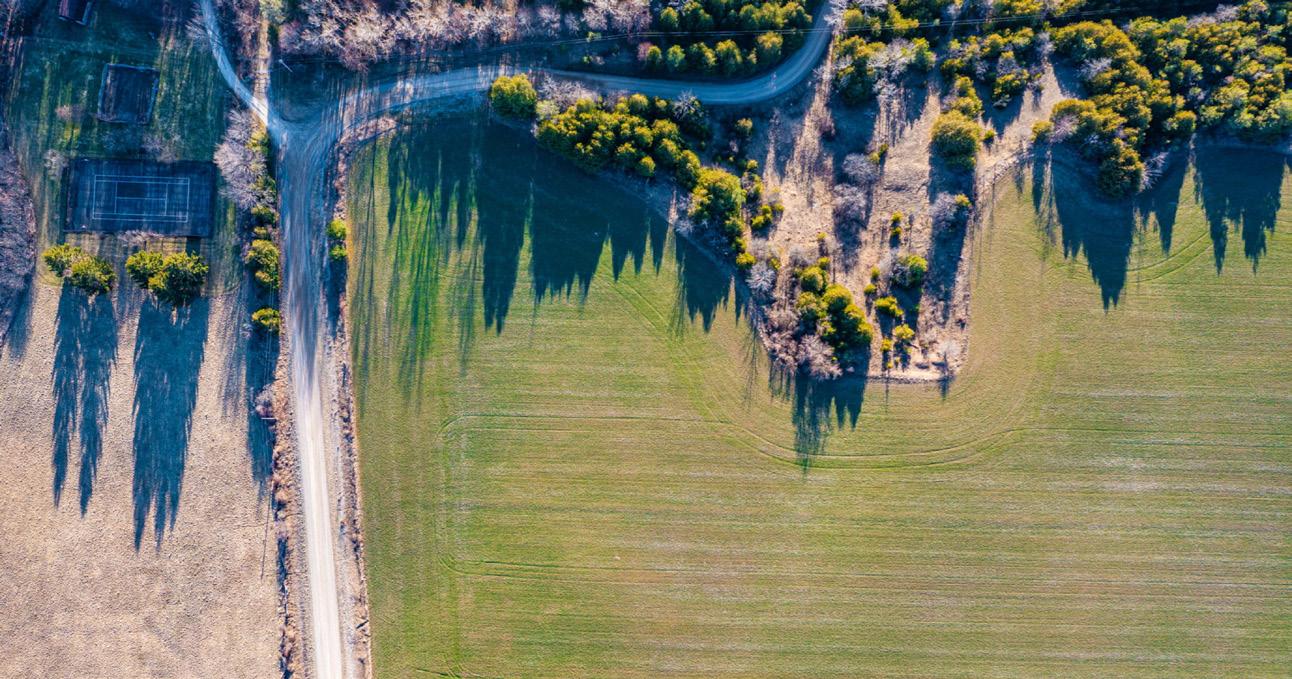

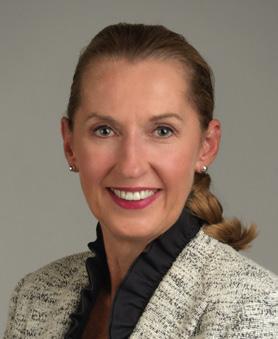
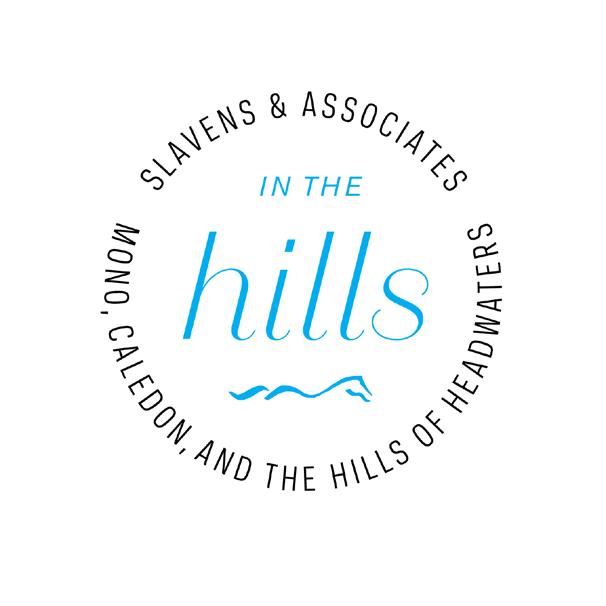
To Build Your Dream Home On Approximately 5 Acres. This Premium Corner Lot Offers A Sweeping South/East View. Located In The Sought After Countryside Of Mono, Approximately 1 Hour North Of Toronto. This Incredible Peaceful Location Awaits You And Your Family. Permit Ready, Designer House Plans (2 Story 4 Bedroom, 3.5 Bath, Full Basement) And Site Plans With Location For Septic And Well. Survey Available. The Perfect Weekend Escape Or A Full Time Family Home. Mono Is A Family Community With Golf, Tennis, Skiing, Hiking And So Much More, There Is Something For Everyone. AMAZING OPPORTUNITY 955366 7TH LINE, MONO, ONTARIO L9V1C7 $999,000 | APPROXIMATELY 5 ACRES Elaine Kehoe MANAGER/SALESPERSON c: 416.278.0662 o: 519.940.9995 ekehoe@sympatico.ca elainekehoe.com


OFFERED AT $2,599,999 | 5 BEDS | 2 BATHS | 1,542 SQFT
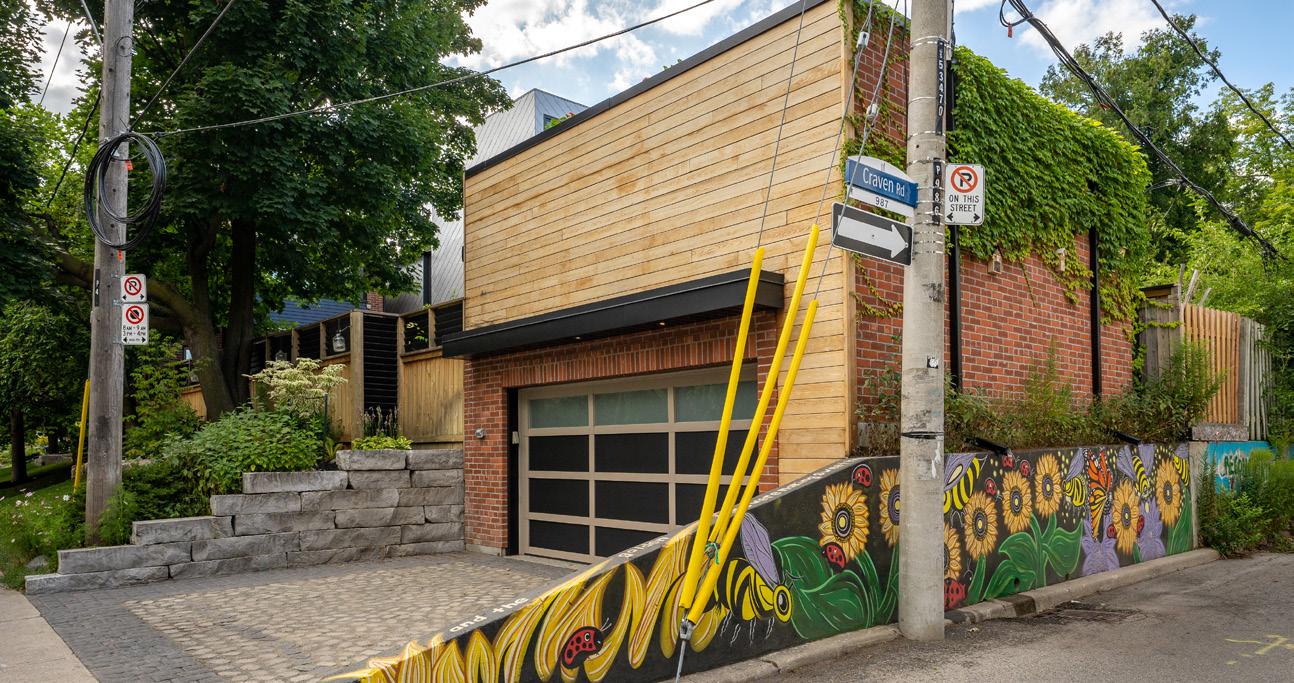


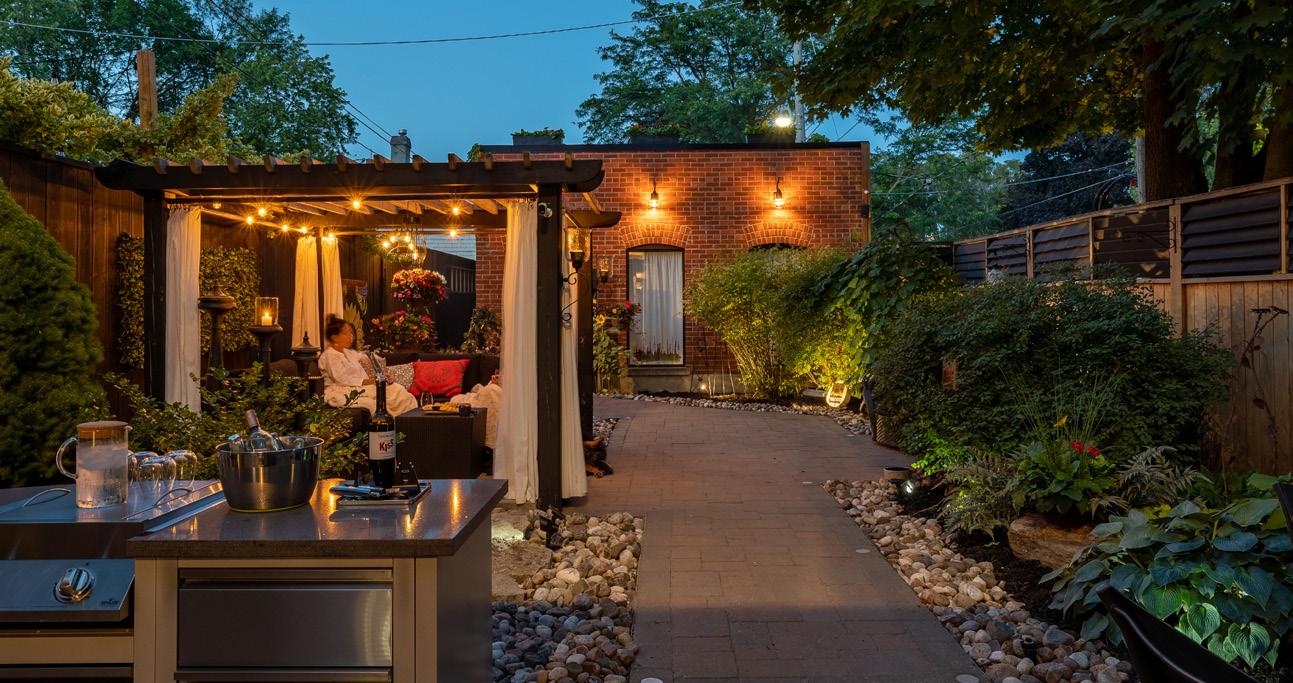
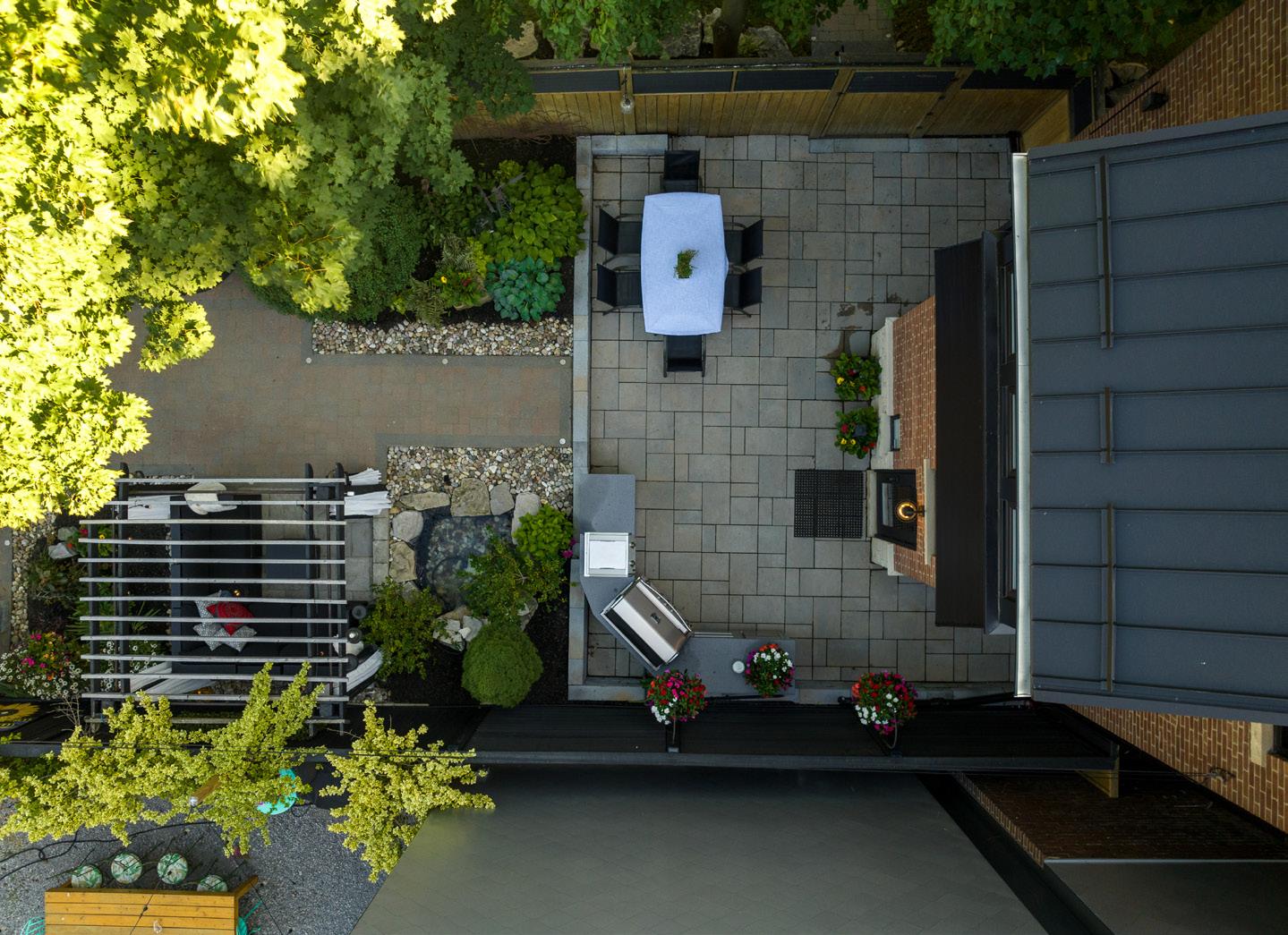
A PICTURE OF GOOD TASTE & STYLE! This beautiful 2 storey brick house is the Queen of the Street. From her corner, she can see all those families, couples, and friends walking to and from the beautiful and so pleasant Monarch Park. The home has beautiful walnut Engineered hardwood flooring from the Mercier Designer Collection almost throughout the house. The kitchen is custom-designed with a Caesarstone countertop, 1150 Queen-of-Sheba from the Exclusive Collection, stunning Royal wood grain 12x24 marble tile floors, a Butler Pantry with custom-built cabinets, and a, oh so, vital built-in Miele coffee machine. A beautiful chandelier dominates the dining room. You will be cozy in front of the gas fireplace in the living room. On the second floor, you will find the bedrooms and 1 of the 2 full baths. The primary bedroom has a gas fireplace and bench by the window so that you can enjoy those Sunday mornings. You can soak in your own Victoria + Albert free-standing bathtub. Further features include a full basement with a spacious possible in-law suite with a laundry/kitchenette and a full bathroom with a walk-in shower. Do you work from home? Walk with your freshly brewed latte through that beautiful fenced-in backyard and go to your office on the second floor of your 1.5-car garage. You will not believe how much was done to that house!

91 PARKMOUNT ROAD, TORONTO, ON M4J 4V3 STEPHANIE ROY REAL ESTATE INC. SALES REPRESENTATIVE | | COURTIÈRE IMMOBILIÈRE C: 613.920.1154 | P: 613.392.2511 stephanie.roy@century21.ca stephanie-roy.c21.ca
41 Quinte Street, Trenton ON K8V 3S7
“Let me help you Sell or Buy your…Home Sweet Home”
 Steve Roblin, Broker
Steve Roblin, Broker




































 2190 LAKESHORE ROAD, BURLINGTON | $3,099,000
2363 SAW WHET BOULEVARD, OAKVILLE | $3,598,000
527 AVALON LANE, SIMCOE | $329,000
266 ST. PAUL STREET, BURLINGTON | $1,649,900
2190 LAKESHORE ROAD, BURLINGTON | $3,099,000
2363 SAW WHET BOULEVARD, OAKVILLE | $3,598,000
527 AVALON LANE, SIMCOE | $329,000
266 ST. PAUL STREET, BURLINGTON | $1,649,900























































 -Michael & Gillian
-Michael & Gillian







 Michael Bosveld BROKER OF RECORD
Michael Bosveld BROKER OF RECORD








































 Eaton Centre
Niagara Falls | Image credit: Rafik Wahba
Oakville
Eaton Centre
Niagara Falls | Image credit: Rafik Wahba
Oakville




 Gage Park | Image credit: Jeremy Horvatin
Niagara Falls | Image credit: BUDDHI Kumar SHRESTHA
Sherman Falls, Hamilton
Kincardine
Gage Park | Image credit: Jeremy Horvatin
Niagara Falls | Image credit: BUDDHI Kumar SHRESTHA
Sherman Falls, Hamilton
Kincardine




























 Tom Harsanyi
Tom Harsanyi
















 Hamilton | Image credit: Mohamed
Hamilton | Image credit: Vivek Trivedi
Hamilton | Image credit: Mohamed
Hamilton | Image credit: Vivek Trivedi


 Niagara Falls | Image credit: Kalen Emsley
Hamilton | Image credit: Ahmed Abbas
HMCS Haida | Image credit: Denley Photography
Niagara Falls | Image credit: Kalen Emsley
Hamilton | Image credit: Ahmed Abbas
HMCS Haida | Image credit: Denley Photography
























































 RICHARD CARVELL SALES REPRESENTATIVE
RICHARD CARVELL SALES REPRESENTATIVE




 Image credit: Justin_Krug/Shutterstock.com
Image credit: Justin_Krug/Shutterstock.com

































 Lelli, B.Sc, B.Ed, M.Ed, PREC SALES REPRESENTATIVE
Forman Avenue, Mount Pleasant East, Toronto, ON M4S 2R2
Lelli, B.Sc, B.Ed, M.Ed, PREC SALES REPRESENTATIVE
Forman Avenue, Mount Pleasant East, Toronto, ON M4S 2R2































 12419 WHITTAKER RD, MALAHIDE, ON N0L 2J0
5 BEDS | 3.5 BATHS | MLS® NUMBER: 40362212 | C$1,149,000
12419 WHITTAKER RD, MALAHIDE, ON N0L 2J0
5 BEDS | 3.5 BATHS | MLS® NUMBER: 40362212 | C$1,149,000




























 4+1 BEDS | 5 BATHS | MLS® NUMBER: 40369666 | $1,569,900
4+1 BEDS | 5 BATHS | MLS® NUMBER: 40369666 | $1,569,900



 Elissa Boughen, BA
Elissa Boughen, BA
 SALES REPRESENTATIVE
SALES REPRESENTATIVE
 David Smith
David Smith


























 4297 HURON ROAD, NEW HAMBURG, ONTARIO N3A3C6
4297 HURON ROAD, NEW HAMBURG, ONTARIO N3A3C6


































 1 BENVENUTO PLACE #423, TORONTO, ON M4V 2L1
28a Hazelton Avenue, Forest Hill Toronto, ON M5R 2E2
1 BENVENUTO PLACE #423, TORONTO, ON M4V 2L1
28a Hazelton Avenue, Forest Hill Toronto, ON M5R 2E2









































































 Michele Skawski
Michele Skawski
 SALES REPRESENTATIVE
SALES REPRESENTATIVE















































 4 FREEMAN Place, Hamilton, Ontario, L8N 2G5
4 Beds | 4 Baths | 2/3 Acre Lot
4 FREEMAN Place, Hamilton, Ontario, L8N 2G5
4 Beds | 4 Baths | 2/3 Acre Lot






















































































