 Jon Van Geest
Jon Van Geest










 Jon Van Geest
Jon Van Geest









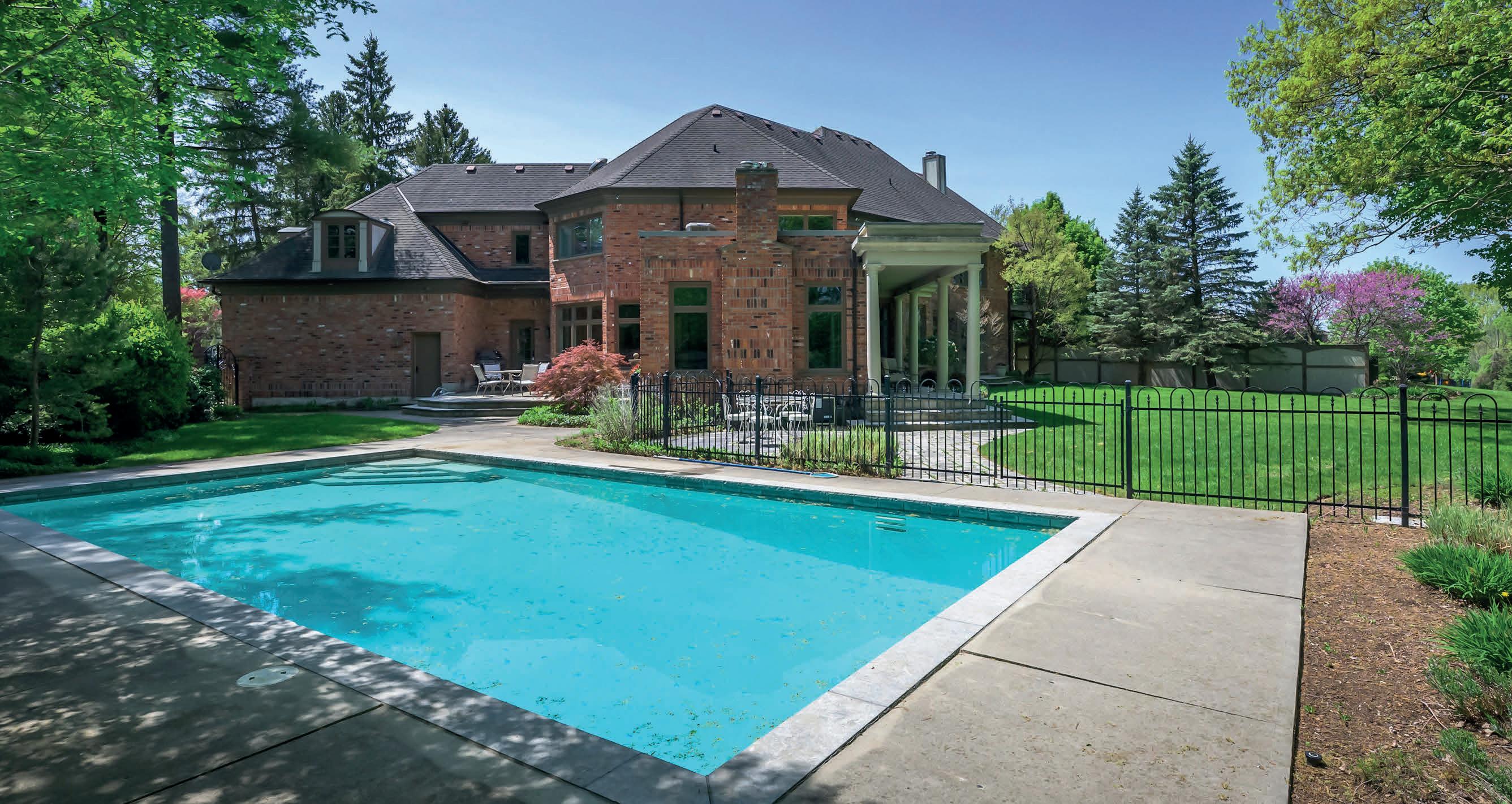
PRICE
$3,580,000
BEDROOMS 5 INTERIOR
BATHROOMS 4
Unparalleled Oke Woodsmith estate home on one of the most spectacular lots you'll find. Main & 2nd floors 6150 sq. ft. of exquisite design elements, timeless detail & masterful workmanship. Towering evergreens & a circular drive welcome you to 40 Sir Robert Place, a rare offering, situated at the widest point of Mill Pond offering a seasonal kaleidoscope of breathtaking views. Impressive Mahogany doors enter onto a magnificent Foyer/Music Hall that features elegant Tavertine & a dramatic wrought iron railing that ascends the curving staircase. Plaster crown mouldings (Puglia), Birch hardwood, exterior French doors, extensive granite & an expansive floor plan combine to create substance & beauty. A romantic caststone mantle graces the wood-burning fireplace that draws you to the Living Room. Views of the water & lush grounds beckon from every room including the spacious Dining Room. Open concept Family Room/Kitchen offers a large gathering place & a series of French doors opening onto a covered stone verandah. Hutton Bielmann cabinetry
6,150 sq ft
throughout including the Cherry & antiqued Maple Kitchen. Outstanding private Library/Office boasts impressive Cherry panelling & built ins adorned w/ hammered copper inlay. 2nd 3 floor staircase leads from the mudroom to the upper Games Room/Study. This study is adjacent to the Laundry Room & was designed for easy conversion to 2 additional bedrooms & a full washroom if desired. Large Master Suite w/ oversized 5 piece ensuite: glass shower, soaker tub, double sinks, heated floors & private water closet. Bedrooms 2 + 3 share a balcony overlooking pond views. Bedroom 4 enjoys built-in study. High end wool broadloom throughout 2nd floor. Hallway features Juliette railings & built-in cabinetry. Fully finished lower level adds a large Media/Rec room, oversized Office/Bedroom, full washroom w/steam shower + a wine cellar w/ ecohumidity system. Stunning pool oasis w/full depth concrete pool (2012) heater (July 2022). 3 car garage.
Looking for luxury with breath taking lake views and sunsets? Welcome to The Bella Vista! This Mediterranean style 5.5 acre retreat-like family compound on Charleston Lake feels like a 5 star resort! Offering 12 structures including 6 Villas, 2 boat houses, large boat port, gorgeous promenade at waters edge, heated central driveway, pool, greenhouse and more. The property can sleep up to 32 and offers private and family gathering areas. There’s something for everyone from the Entertainment Villa to the Games Villa and if you feel like being social the Boathouse Bar Villa located at water’s edge with both indoor and outdoor kitchens makes a great place to soak up the sun and enjoy lake life at its finest. With over 100 islands and 100 miles of shoreline, Charleston is one of the crown jewel lakes in Ontario with excellent swimming, boating, fishing with multiple boat launches and 2 Marina’s. Easy access with 2 international bridges to USA and 3.5 hour drive from Toronto.
3,200+





If you’re looking for the perfect escape from the hustle and bustle of city life, look no further than this 42-acre property on Cranesnest Lake. With approx. 3,200 feet of water frontage, this pristine and private lake is a haven for fishing, kayaking & canoeing. And, if you’re a boating enthusiast, you’ll love that it’s accessible by boat to Dog Lake, which is on the Rideau system. This property boasts three separate entrances, two of which are relatively flat and offer easy access to the lake. The third entrance, with its majestic views and rock face cliff, provides breathtaking views out on the lake. Privacy is abundant, and you can enjoy the stunning sunsets over the lake in total seclusion. Whether you’re looking to build your dream home or invest in a unique opportunity, this property has it all. You’ll have plenty of space to create your perfect oasis while still being surrounded by the natural beauty of the lake and its surroundings. With at least 3 natural areas to sever, this 42acre property on Cranesnest Lake is an incredible opportunity for anyone seeking privacy, natural beauty, and a chance to create their perfect escape. With its water frontage, three separate entrances, and breathtaking views, this is an investment opportunity not to be missed.
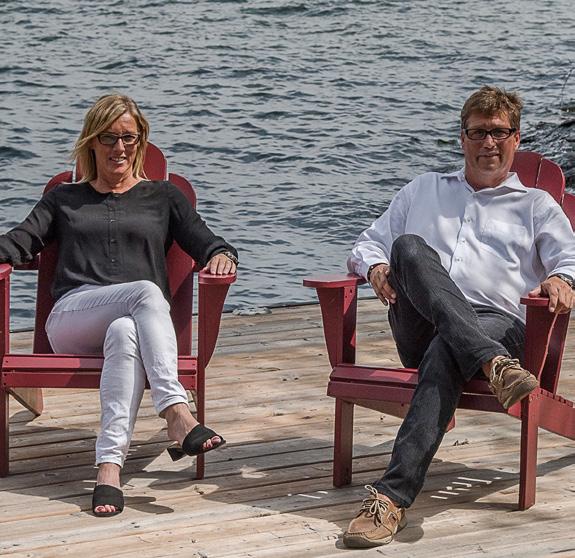


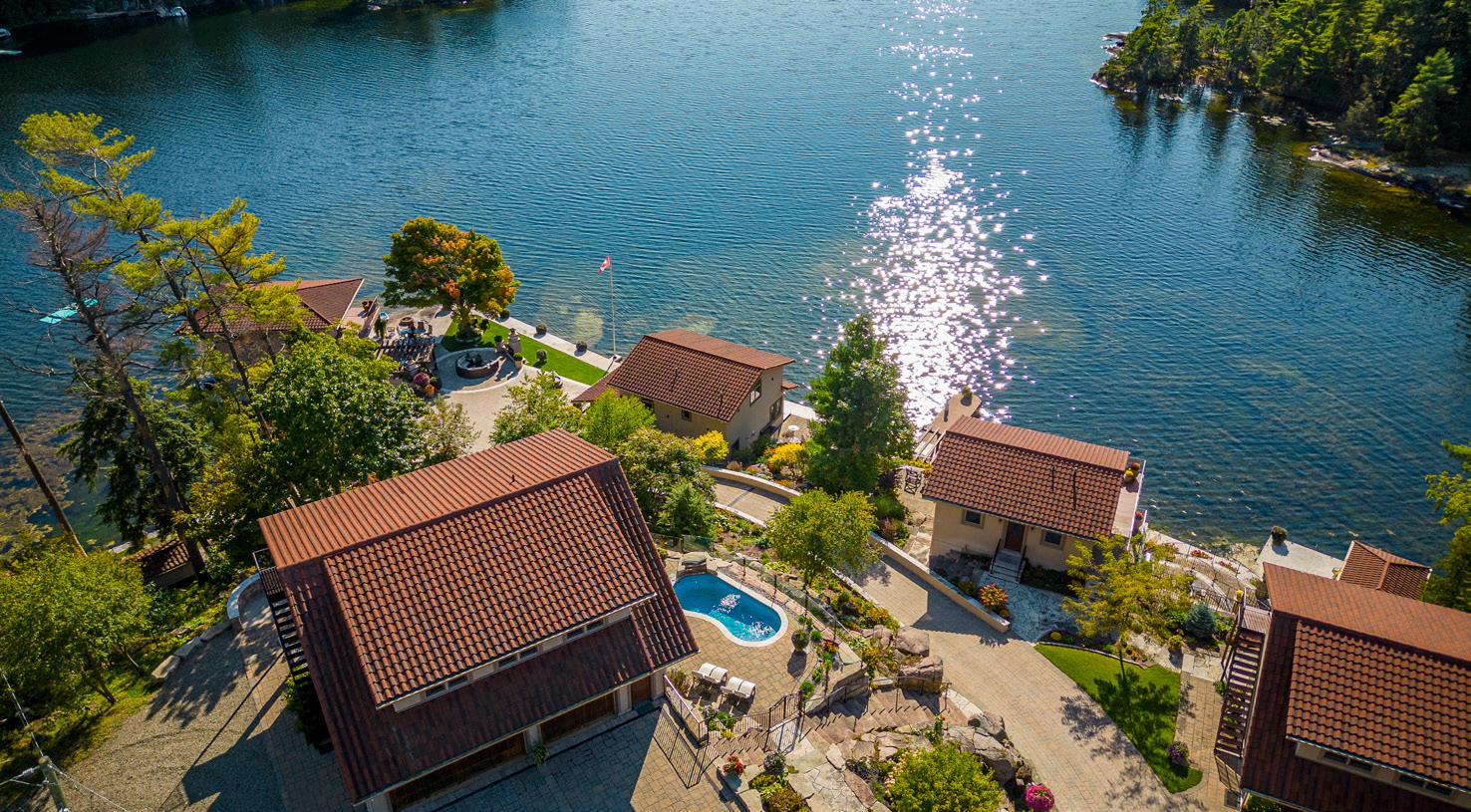
FEET OF WATER FRONTAGE ON 42 ACRES!
200+
Looking for quiet luxury? With over 4,100 sq ft of living space (3,587 above grade), this property, uniquely designed with sleeping for up to 16 people, exudes class. It’s situated on a 1.8-acre lot with over 200 ft of awesome CDN Shield shoreline while the rear of the property backs onto the Trans Canada Trail. The main floor is an open concept design filled with natural sunlight and includes a large primary bedroom complete with a large ensuite & WIC, even its own 10’X10’ screened in porch. Main floor also includes a second bdrm, 3pce bath w/shower, separate laundry / mudroom and with a 2nd 10’X10’ screened in eating porch that also leads to the large front deck with glass railing. There are two separate Guest Suites, each with its own staircase that leads to a large and private sitting/sleeping area, 3pce bath and generous bedroom. Absolutely ideal for friends or family when they come to visit! The waterfront is what it’s all about of course and this doesn’t disappoint – the large u-shaped dock over deep water includes a diving board and spiral slide. And for rainy days, there’s a complete home theatre room with red leather recliners seating 8 to binge your favourite tv. Better yet, if you’re in the mood for live theatre, then check out the blossoming Tweed & Co theatre, just minutes away, that’s getting rave reviews and is adored by the locals! Just 2 hours from Toronto or Ottawa and about 1 hour to Kingston.




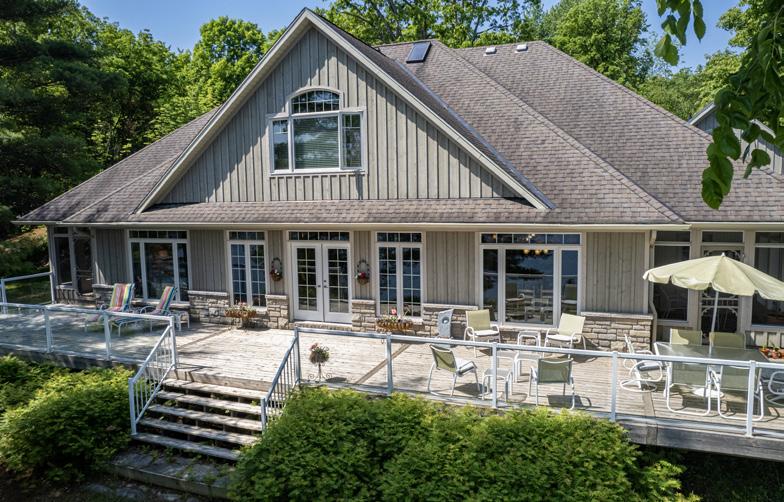
Discover the perfect blend of comfort and style in this inviting 2-storey, 3-bed, 2-bath home located in the picturesque village of Delta. Built in 2010, this stunning home is just a short walk to Lower Beverly Lake. Just the right size with fully fenced private back yard with access to detached garage and excellent high speed 5G internet available.
✓ Excellent High Speed 5G internet available!
✓ Hardwood and Porcelain tile throughout
✓ Open Concept main level
✓ Corner lot
✓ Wrap around porch on three sides
✓ Lg fully fenced yard
✓ Insulated 16’ X 20’ garage
65 KANATA LANE // STOCO LAKE // $2,750,000FEET OF WATER FRONTAGE ON 1.8 ACRES!
5+1 BEDS | 4 BATHROOMS | 3,500 SQ FT | 78 ACRES | $6,500,000 Welcome to paradise – 816
Middletown Road is perfectly placed on a secluded 78-acre parcel of land in the sought-after area of West Flamborough. Surrounded by picturesque views in every direction this is a truly one-of-a-kind property that you won’t find anywhere else. Positioned to provide 360 degree views of the property sits a spectacular custom built farmhouse with 4400 total sq ft, that boasts 5+1 large bedrooms, 4 bathrooms, a home office, an entertainers kitchen with custom cabinets, quartz counters, premium appliances, high-end finishes and blissful features like hydronic heated floors in the mudroom and the bathrooms. This property is the epitome of luxury country living, complete with 3 oversized paddocks with white wood fences, a newly renovated barn, Maple syrup operation with sugar shack, hummingbird garden, 6 km of leisure trails, a newly planted orchard with over 70 fruit trees, organic hay fields, a giant outbuilding, advanced water filtration system with new well and cistern, organic raised vegetable gardens and more! An adventurer’s haven, the property also provides the opportunity to partake in lifestyle activities such as, horseback riding, cross country skiing, snow shoeing, ATV’ing, mountain biking, skating, archery & hiking right in your own backyard. Did we mention it is also landscaped to perfection? Adorned with a custom Christmas light package, white pines, a private stone entry gate and mature trees lining the front driveway leading up to the house.
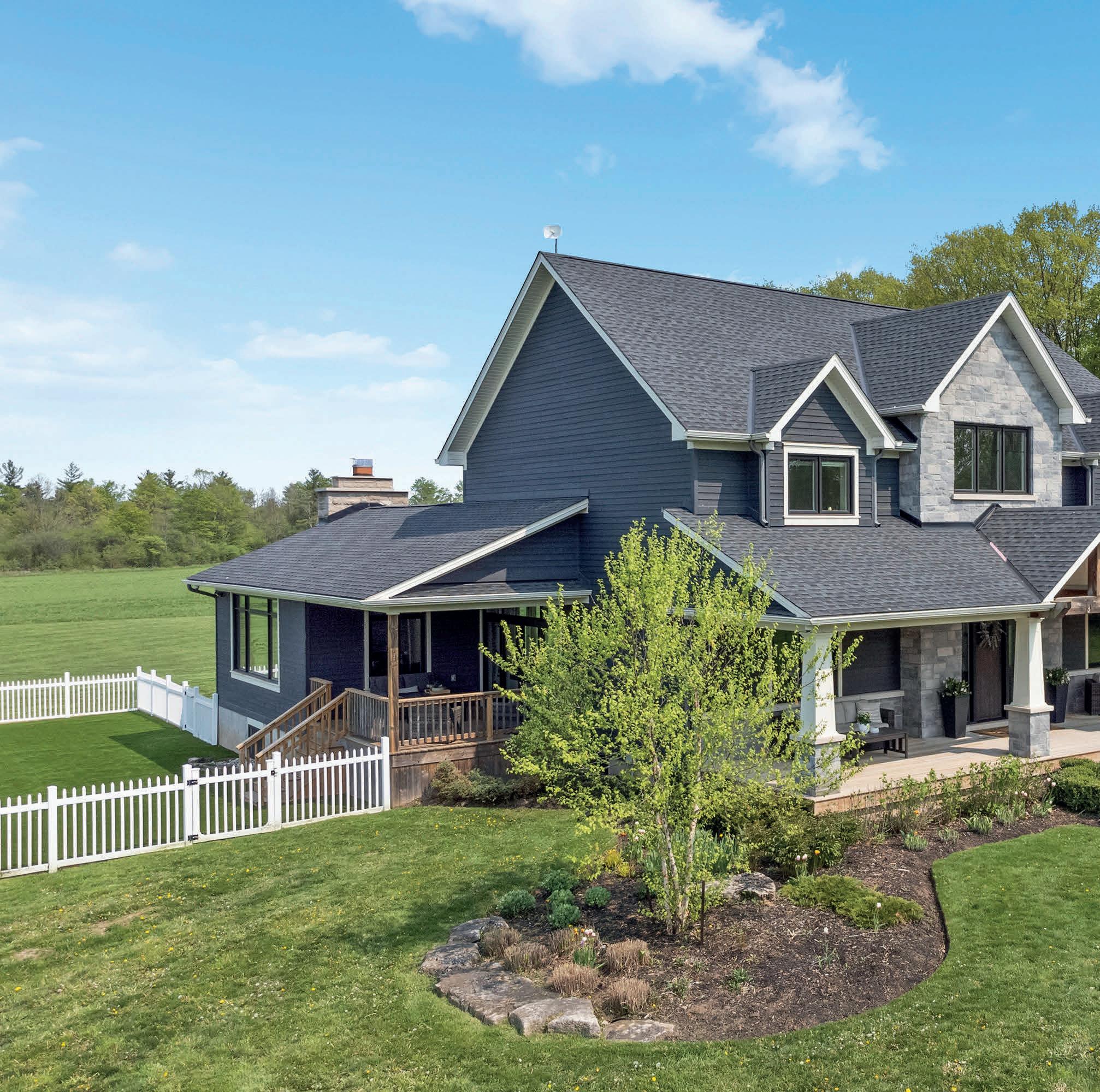 Photo Credit: Van Geest Group/Vardy Media
Photo Credit: Van Geest Group/Vardy Media

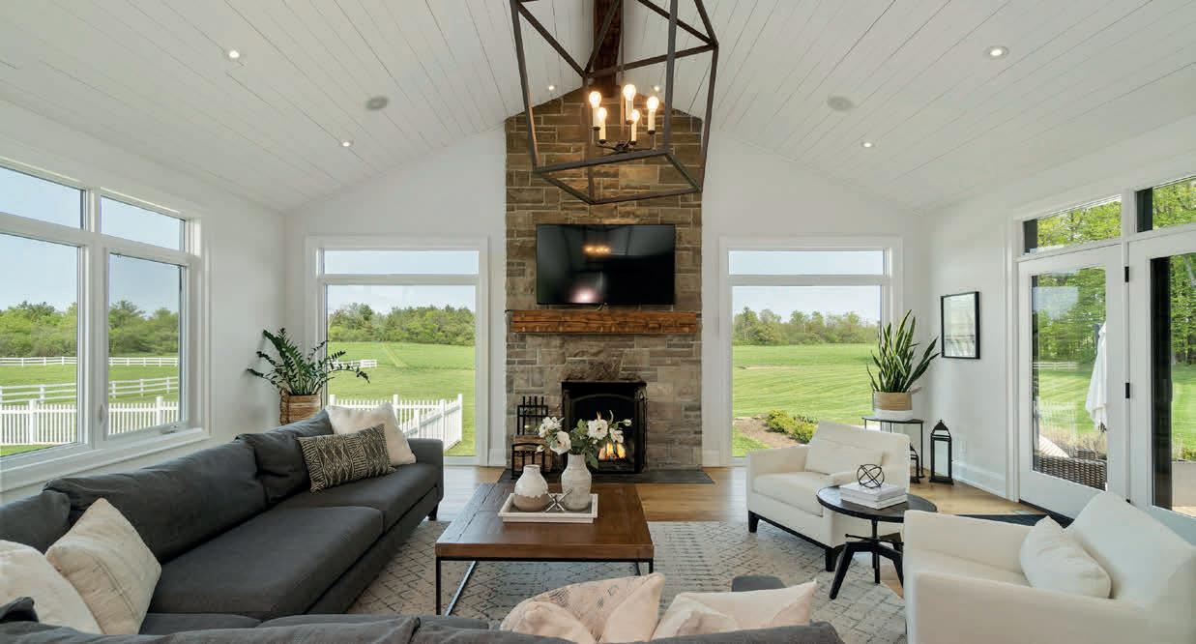









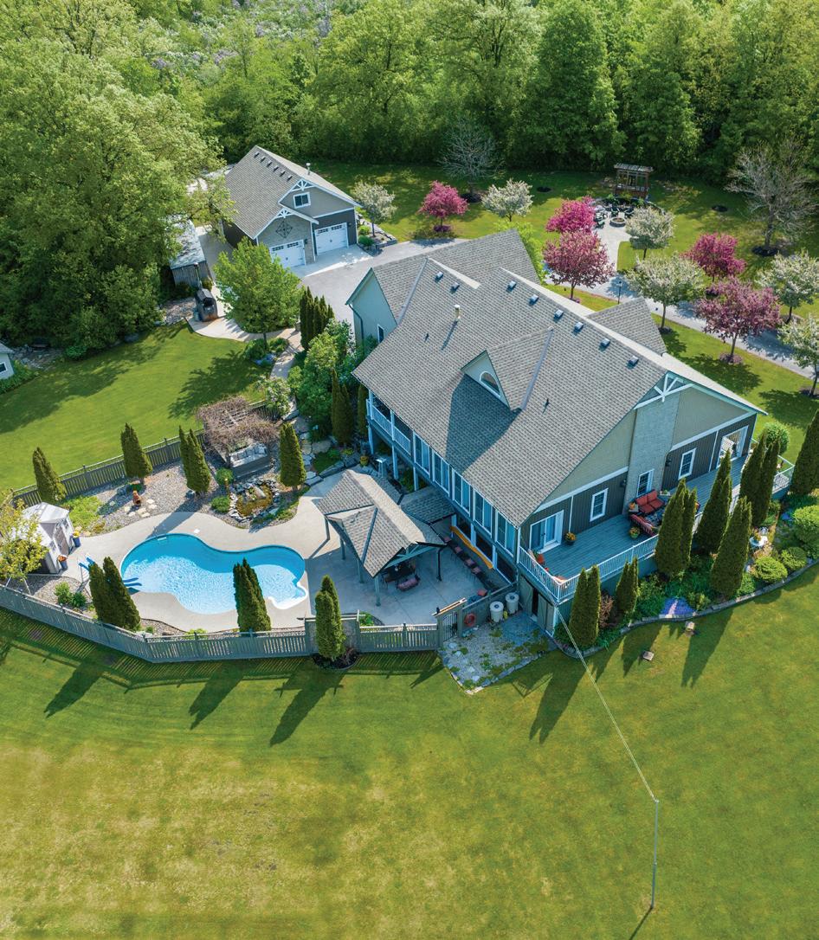
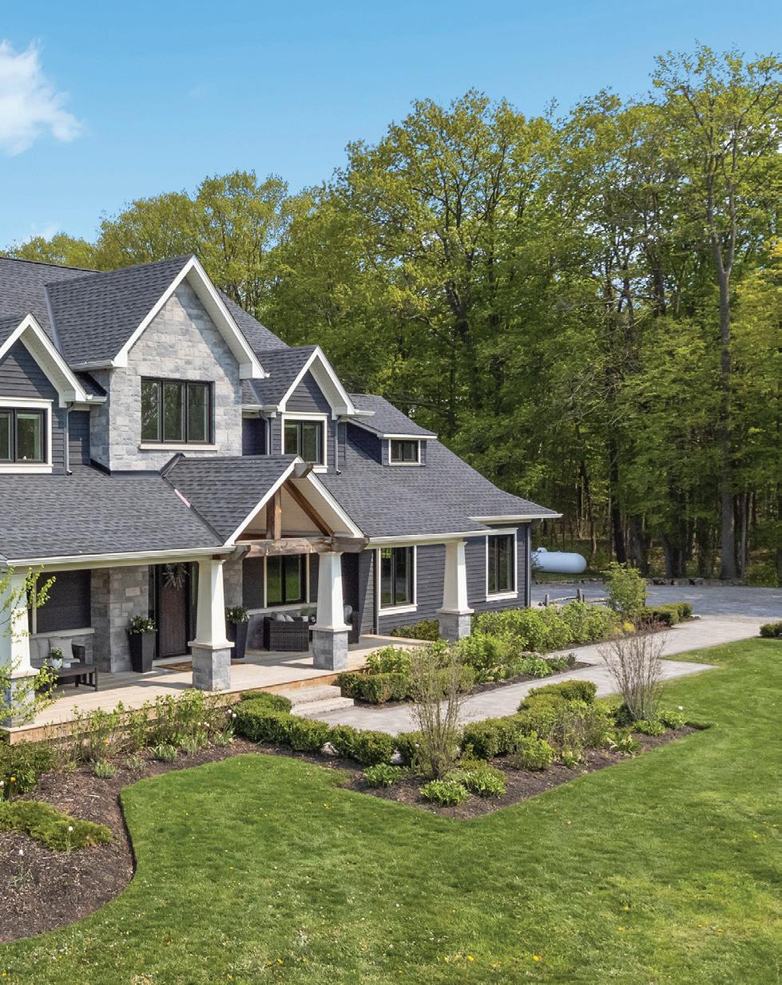

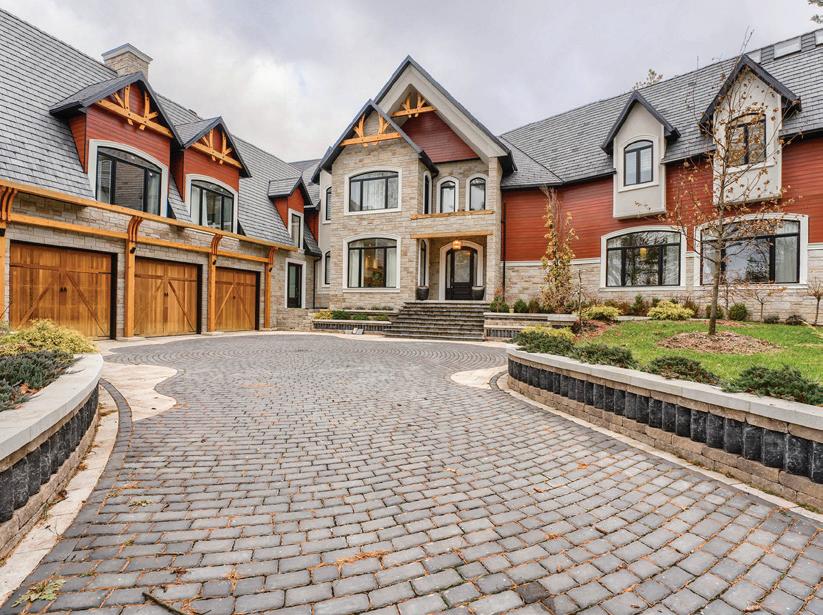









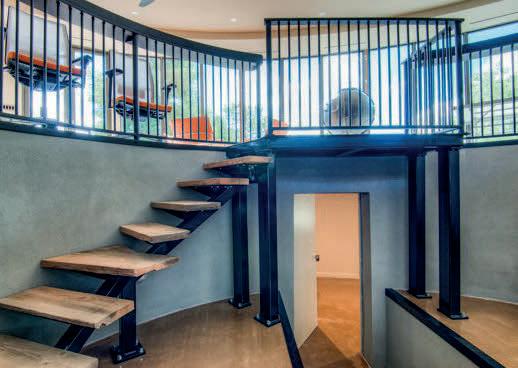
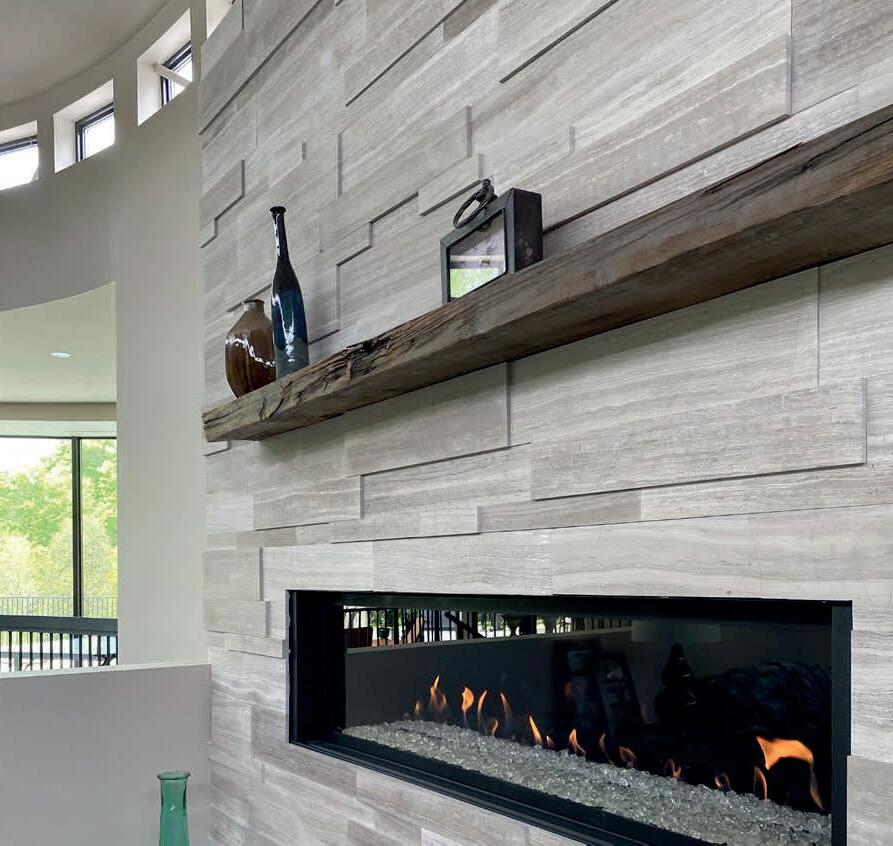

Discover the epitome of modern sophistication and luxury at Manhattan Place, a prestigious community featuring six brand-new single-family homes. Built by renowned builders Fourteen Estates and Construct & Conserve, this exclusive enclave is designed to elevate your lifestyle to new heights. With only 4 homes remaining, now is the time to reserve your dream home. Move in Summer / Fall


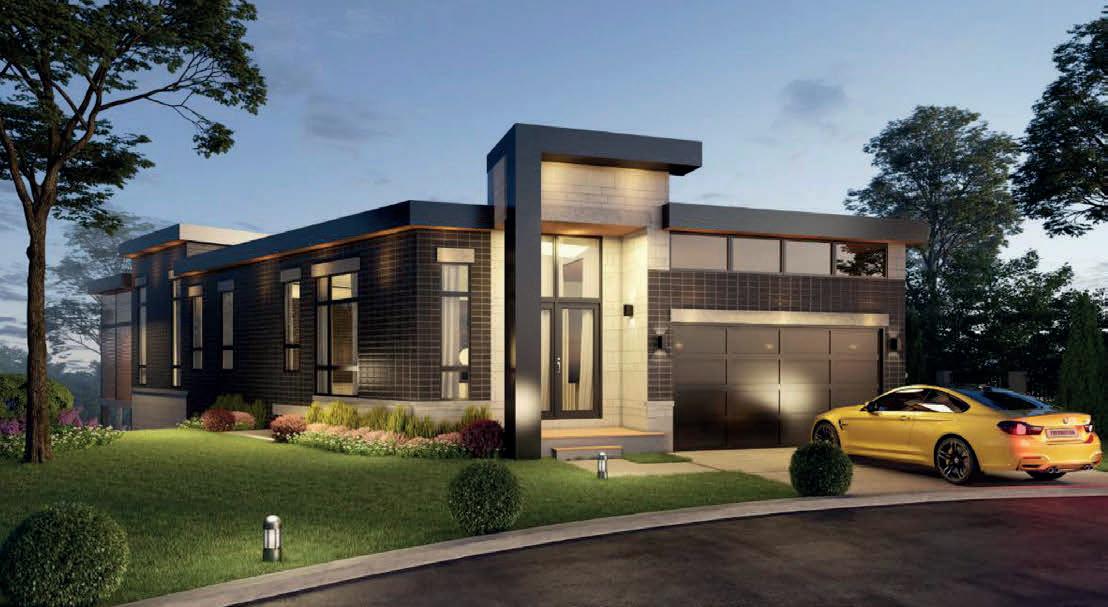



Unwind in the expansive loft space of our elegant bungalow loft. This versatile floor plan provides the perfect balance of open-concept living and private retreats, with 4 bedrooms to accommodate your every need.
Embrace the grandeur of our two-story homes, featuring 7 bedrooms and sprawling living areas. These residences boast impressive square footage ranging from 3,878 to 5,591 sq ft, ensuring ample space for relaxation and entertainment.
Manhattan Place is ideally situated in Ajax’s coveted Meadow Ridge neighborhood, surrounded by nature’s beauty and modern amenities. With Duffins Creek as your backdrop, enjoy serene views and direct access to the breathtaking Duffins Trail, perfect for outdoor enthusiasts and nature lovers.
Golf enthusiasts will delight in the proximity to the prestigious Riverside Golf Course, offering a challenging and picturesque experience just moments from your doorstep. Additionally, the convenience of a 5-minute drive to all amenities - PTC and Hwy 401 ensures seamless connectivity to the entire Greater Toronto Area.
Indulge in the finest details and upscale finishes meticulously crafted in each Manhattan Place home. From the sleek and modern exteriors to the thoughtfully designed interiors, every element has been carefully considered to provide an elevated living experience. Immerse yourself in luxury with high ceilings, gourmet kitchens, spa-inspired bathrooms, and premium fixtures throughout.
With only four homes left, now is your chance to secure your place at Manhattan Place. Prices range from $2,225,000 to $2,690,000, offering exceptional value for the discerning buyer. Don’t miss this opportunity to own a luxury home in one of Ajax’s most sought-after communities.

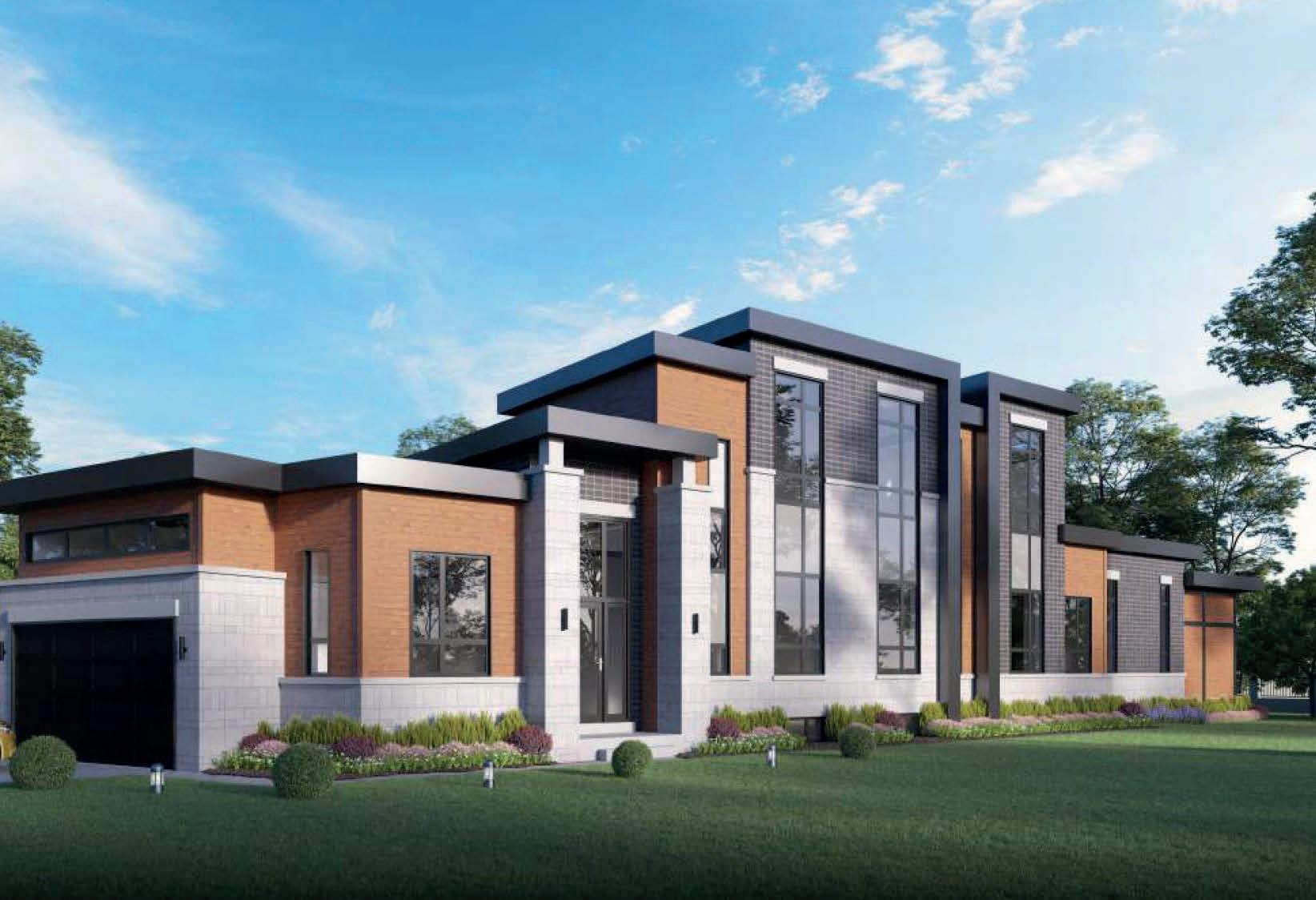
211 WALMER ROAD, TORONTO, ON M5R 3P7
$2,395,000 | 3 BEDS | 4 BATHS

Welcome Home To 211 Walmer Road In The Charming Castle Hill Neighbourhood, An Exclusive Complex Of Georgian Townhomes Inspired By The Terraced Residences Of Bath, England. This Stately Home Comprises Five Levels Of Living, With 3+2 Bedrooms With A Finish Wake Up Basement, A Beautiful Sunken Living Room With Bright East-Facing Deck, And Primary Suite With Soaring Ceilings Sure To Impress. Fourth Bedroom In Lower Level Along With One Car Garage Parking. Fantastic & Quiet Location In Close Proximity To The Gardens Of Spadina House, The Annex And The Casa Loma Neighbourhood. Easy Access To Public And Private Schools, Including Hillcrest, Bss, Ucc, Rsgc And The Maben School. Steps To Ttc. Bright Lower Level With Separate Entrance, Guest Suite With 4Pc. ** Two Furnace And Ac** All New Window 2019 /New Skylight 2021/Kitchen And Appliance 2020/ Deck 2021.Steps To Subway & The New Dupont! Annual Association Fee Of $ 5700 (2022) Covers
Front Yard Maintenance & Snow Removal So You Could Enjoy More Family Time.
Liang






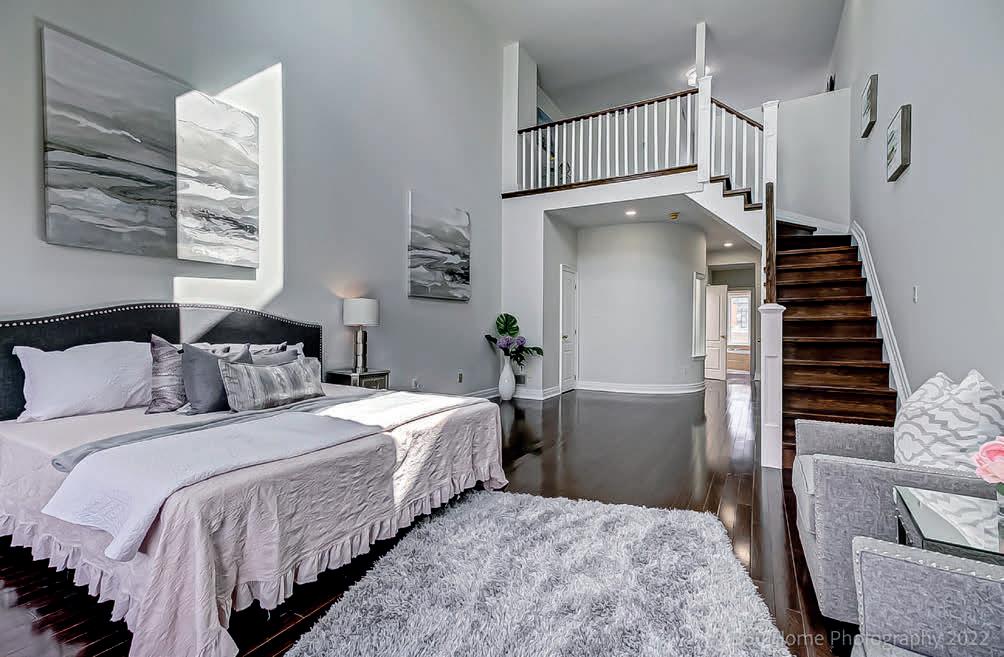
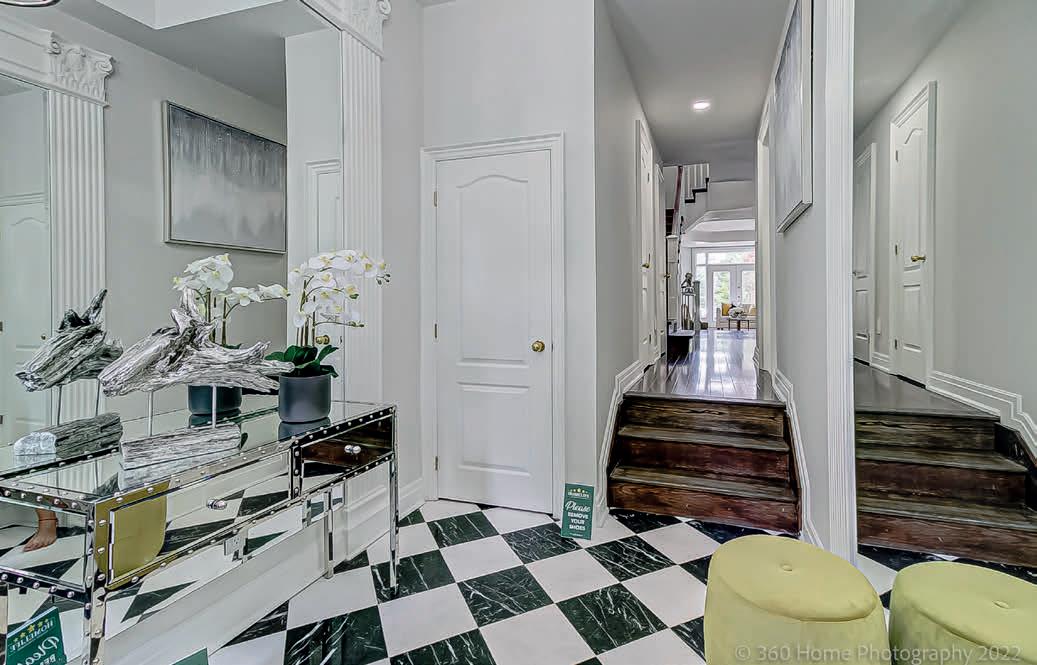
1


Absolutely stunning 1 bed, 1 bath condo in the heart of Downtown Toronto! With spectacular natural lighting and open concept living space, this highly desirable unit has 24hrs concierge service and all the modern amenities for the 21st century professional. Only steps from the iconic CN Tower, Rogers Stadium and nightlife entertainment, the city is your playground!
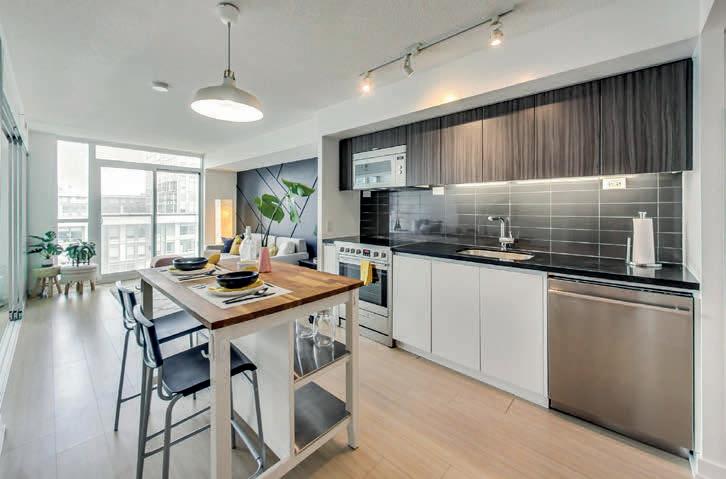



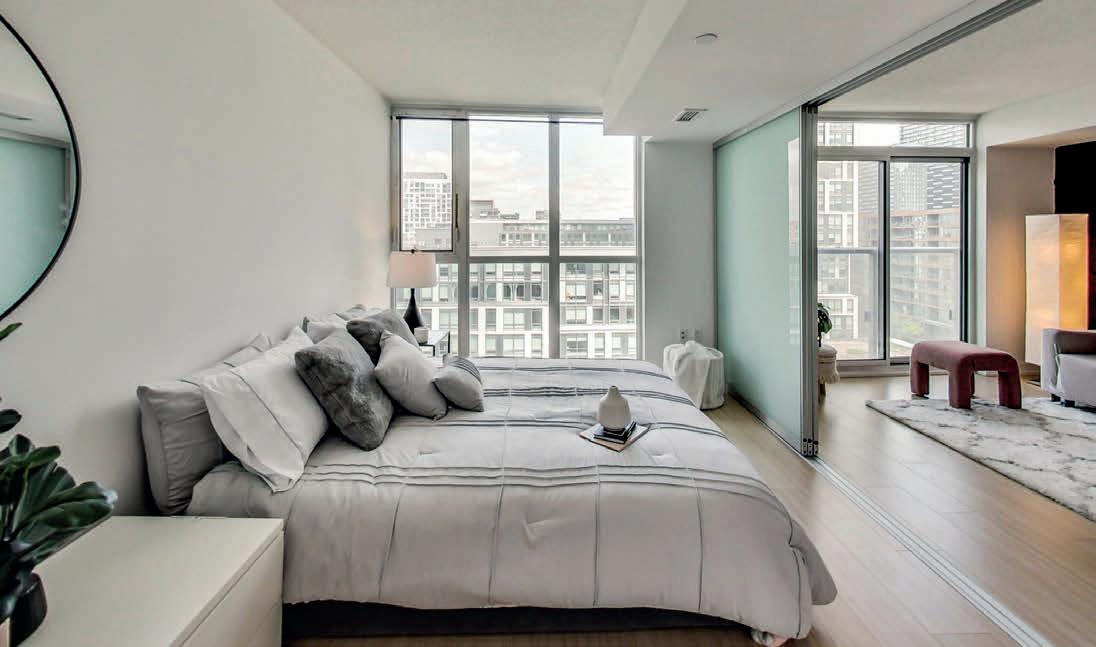

647.300.8188
bzengrealtor@gmail.com
 85 QUEENS WHARF ROAD #1011, TORONTO, ON M5V 0J9
85 QUEENS WHARF ROAD #1011, TORONTO, ON M5V 0J9
585 Bloor Street E #3923
Toronto, ON M4W 0B3
Spectacular 3 Bed 3 Bath Brand New Condo Overlooking
The Rosedale Valley. Over 1391 Sq. Ft Of Luxury Living Space, 2 Balconies With Unobstructed Vistas. Never Lived In! One Parking And One Locker Incl. Live In Luxury On The 39th Floor. Quartz Counters In Bathrooms, Granite In Kitchen Engineered Hardwood Throughout, Ss Appliances, 2 Extra Large Balconies. First Class Amenities Such As Expansive Gym, Theatre, Visitor Parking.
3 BEDS | 2 BATHS | $1,599,000 Detached Home In Coveted Lawrence Park North Has 3+1 Bedrooms And 2 Full Bathrooms, With 2 Parking And 2 Ev Chargers! Finished Basement Has Been Underpinned With One Bedroom, Complete With Closet And Window, Recreation Room And A 3 Piece Bathroom And Has 9’ Ceilings And Vinyl Floors. Lower Level Also Has Plenty Of Storage And Space For An Office. Main Floor Has Hardwood In Living/ Dining And Large Bright Windows, With A Spacious Eat In Kitchen With Lots Of Cabinets For Storage And Ample Counter Space, And Direct Access To Backyard From The Kitchen.
154
Lawrence Park, ON M4N 1Z4
Welcome To Your Detached, Designer Renovated, Beautifully Appointed 1 1/2 Storey Home Boasting A Spacious Canopied Porch, Backyard Oasis, Brazilian Hardwood, Wood Burning Fireplace, Renovated Kitchen With Walk Out To Private Backyard On A Coveted, Quiet, Family Centric Street. Steps To Subway/Transit, Wanless Park, George Locke Library, Bedford Park Ps, Lawrence Park Ci, Blessed Sacrament Ces, Tfs, Crescent School, The Granite Club, Rosedale Golf And More.


4 Beds | 3 Baths | SOLD IN 1 DAY FOR 120% OF ASKING PRICE Detached Spacious 4+2 Bedroom, 3 Bathroom, 2 Fully Equipped Kitchen Raised Bungalow. Lg Premium Size Lot (50X119.95 Ft). Nicely Landscaped. Huge Bright W/Skylight Eat-In Kitchen, Ample Storage Cabinets & Ceramic Floor, Oversized Open Concept Living/Dining Rm, Hardwood Floors. Finished Full Basement W/ Separate Entrance Boasting Eat-In Kitchen, 2 Bedrm, 3 Pc Bathrm, That Can Be An In-Law Suite Or Apartment Or Nanny Suite. Spectacular Rental Potential. Supplemental Income Or Multiple Families. Lower Family Rm W/ Gas Fireplace, Above Grade Windows. Private Fenced Backyard To Grow Vegetables Or Create Flower Garden Or Install Pool. Fully Covered Front Veranda, Pride Of Ownership Inside & Out Home. Attached Single Car Garage, 6+ Car Parking. Close To Subway, Highways, Neighbourhood Parks, Irving Chapley Community Centre. Top Rated Schools: Wilmington Es, Charles H Best Jms, William L Mckenzie Ci, Saint Robert Cs.
The Blue Mountains, ON N0H 1J0
Exceptional, Turn Key Designer, Fully Renovated, 2500

Sq.Ft Of Luxury Boasting 5 Bedrooms, 4 Full Baths, 3 Walkouts, Cathedral Ceilings, 200 Amp, Floor To Ceiling Custom Glass Sliders Walk Out To A Professionally

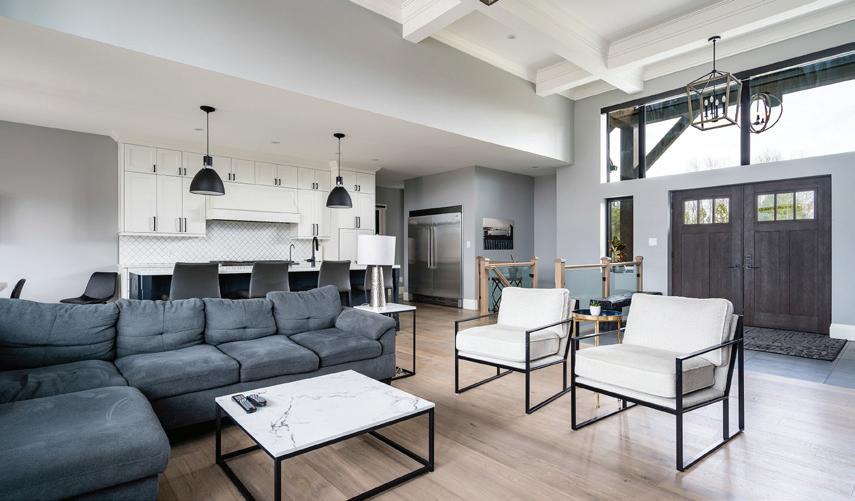

Landscaped Oasis, Wrap Around Deck, High Ceilings, Gas
Fireplace, Italian Custom Chef’s Kitchen, Centre Island Seats 5 Seasonal Home Ideal To Live/Rent/Vacation
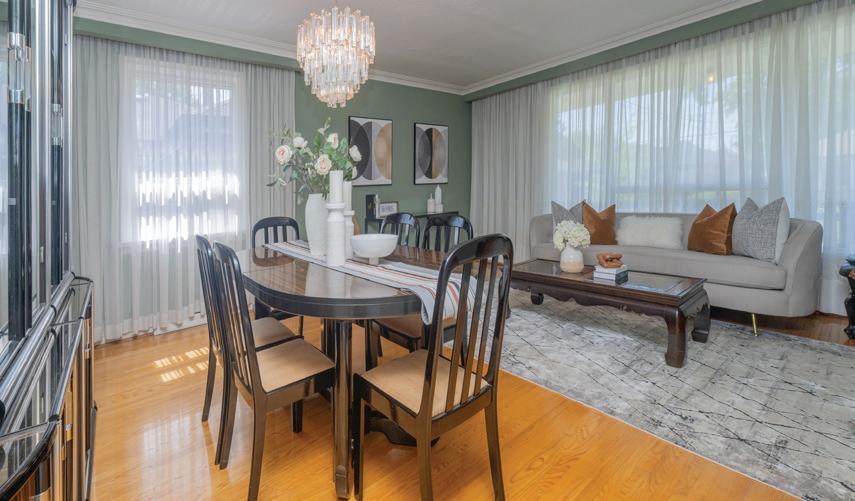
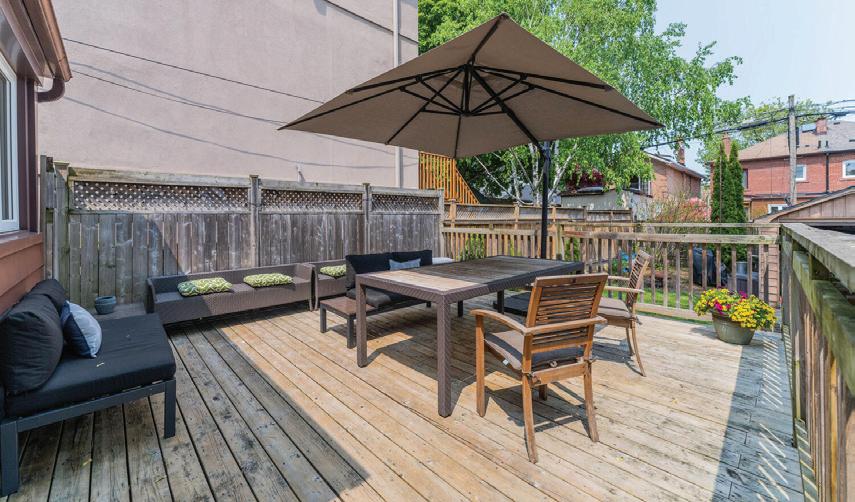

4 BEDS | 4 BATHS | $15,000 A MONTH FOR THE SKI SEASON Experience Ultimate Luxury, Stunning Executive Seasonal Rental Situated In A Tranquil & Private Location, Mins From Collingwood And The Blue Mountains. This Exceptional Property Conveniently Located Near Ski Hills, Golf Courses, Downtown Amenities, Shopping, Trails, Schools, The Village Of Blue Mountains. Ideal For Most Discerning Clients, This Exquisite & Immaculate Home Boasts A Circular Driveway Leads To An Elegant Residence Set On Approx. 2 Acres.
Belinda Lelli, B.Sc, B.Ed, M.Ed
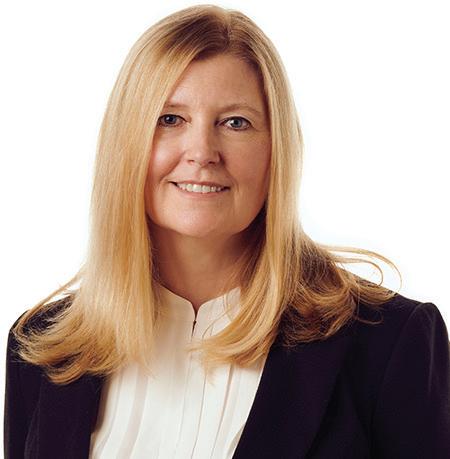

SALES REPRESENTATIVE NATIONAL CHAIRMAN’S CLUB, TOP 1%

416.457.4407
Bel.lelli@rogers.com
www.Belindalelliteam.ca
In Luxury, Steps To Georgian Golf Club, Craigleith, Blue Mountains. Leases for $15000/month during ski season.
Suzanne Stephens
SALES REPRESENTATIVE
416.731.8623
Suzannestephens@royallepage.ca
www.Belindalelliteam.ca
 Roslin Avenue
Roslin Avenue
Perched at the top of South Hill, Toronto’s classy-trendy locale: this new penthouse suite has so many brilliant angles, that there is no mistaking it, you are looking at a star!
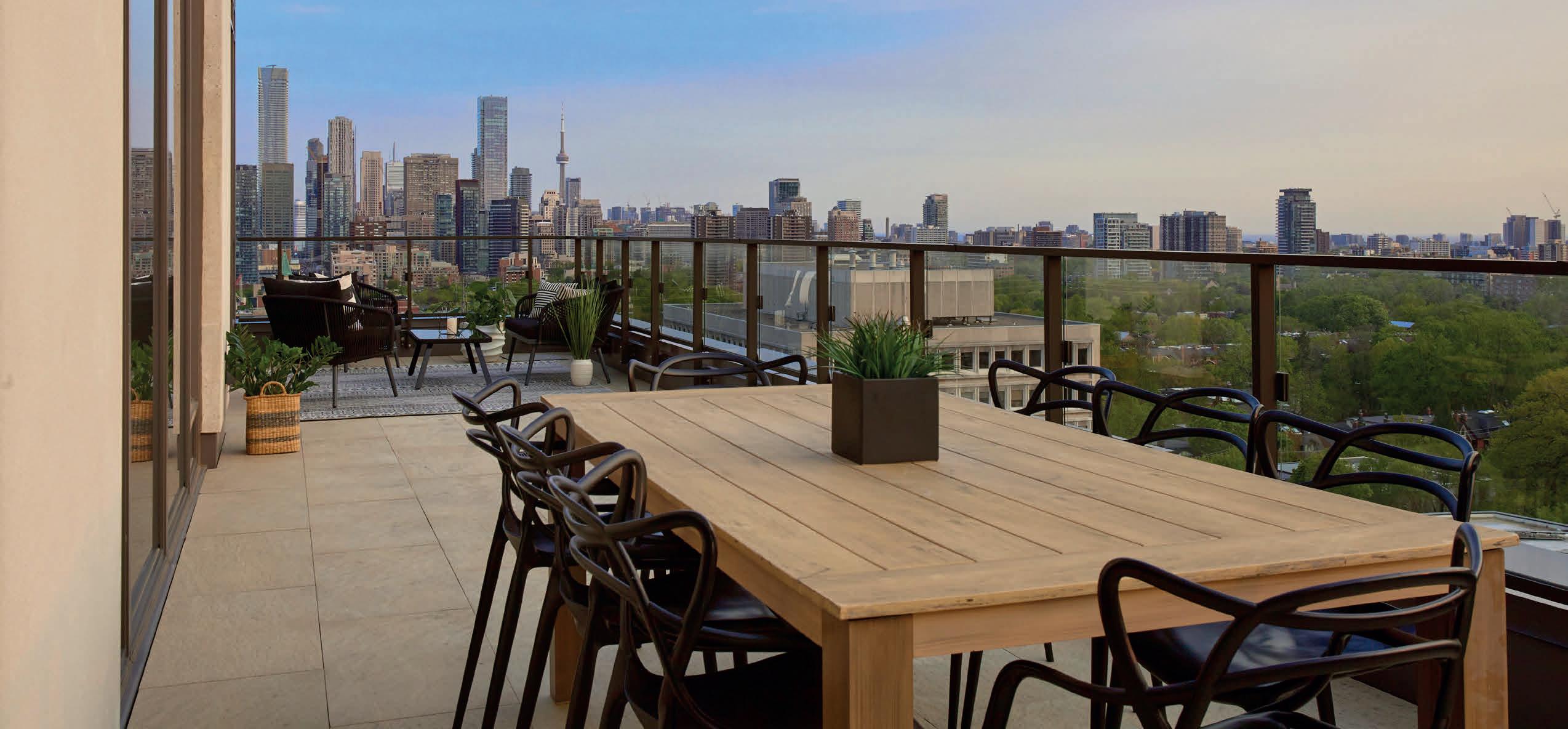
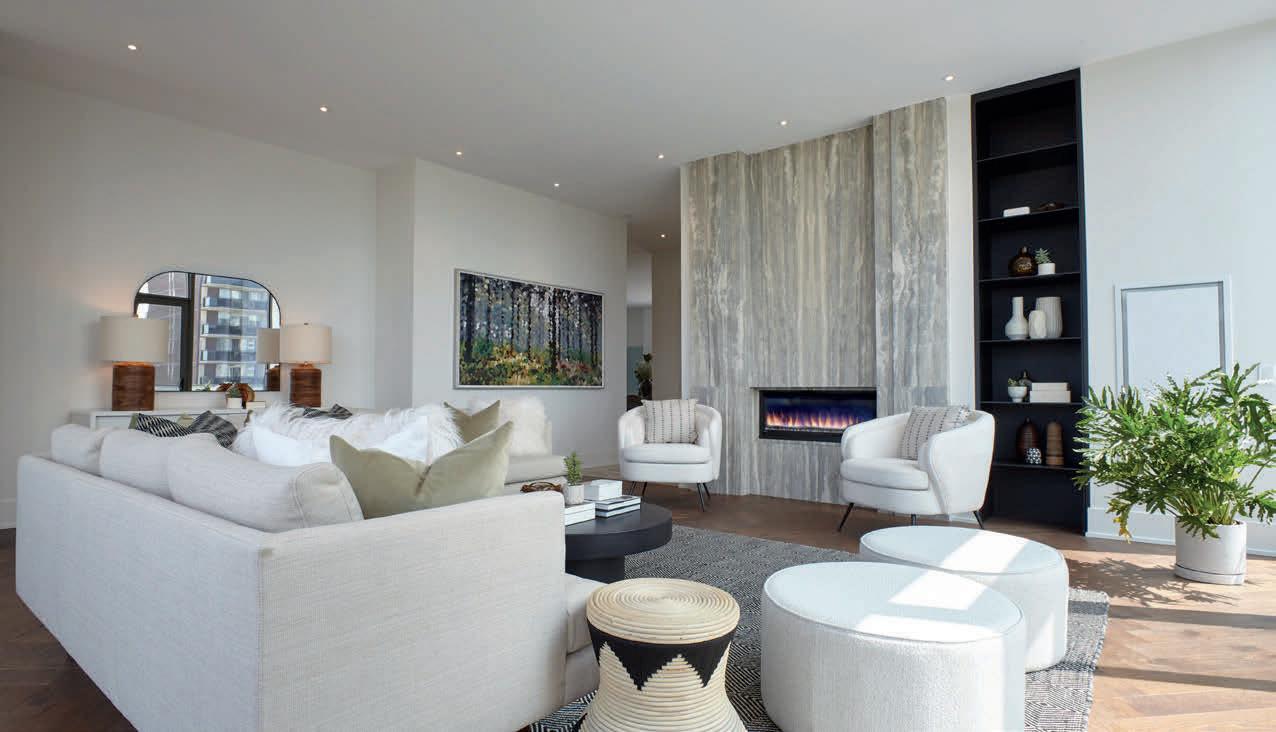


This 3161 sq ft Penthouse exhibits dazzling views from east, south, and west exposures. Have your morning coffee on one of four balconies overlooking the Rosedale ravine. Enjoy show stopping South views over Toronto’s vibrant downtown. Soak up the end of day sun on the 1400 sq ft terrace equipped with gas and water line, waiting to become your own secret garden.
2 bedrooms+den | 3 car parking on P1 | 2 lockers | 24 hour concierge | Valet service
Now let’s book your private tour... Price available upon request.
D: 416.301.4844
O: 416.925.9191
michelle@chestnutpark.com

www.chestnutpark.com
www.michellejalsevac.com
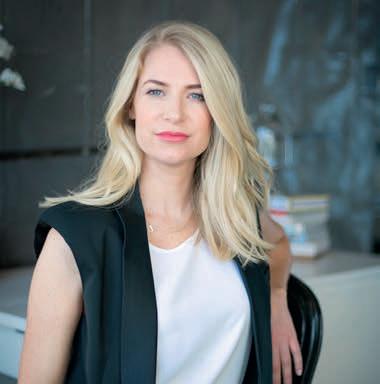

D: 416.710.3370
O: 416.925.9191
wynn@chestnutpark.com


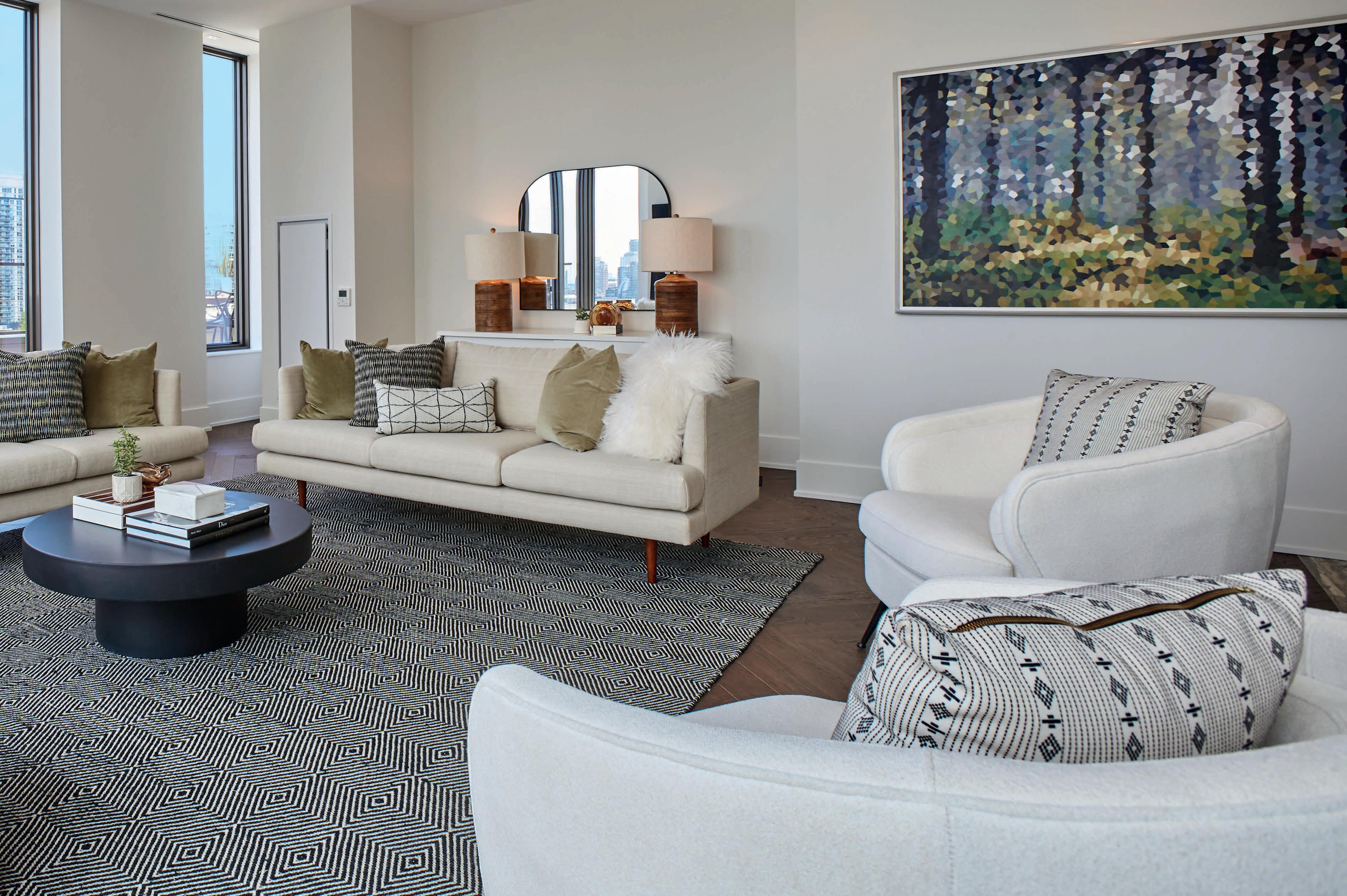
www.chestnutpark.com
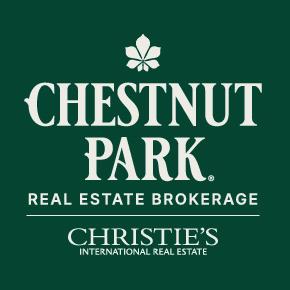
www.wynntheriault.ca
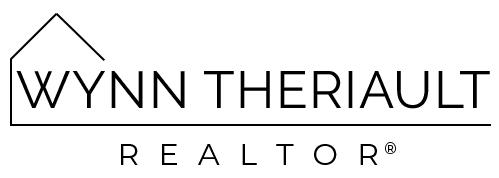 1300 Yonge Street, Ground Flr, Toronto, ON M4T 1X3
1300 Yonge Street, Ground Flr, Toronto, ON M4T 1X3
Immaculate executive townhome located near the waterfront in Etobicoke’s most desirable area. It features an open-concept design with h/w flr, 9 ft ceiling, pot lgts, s/s appl, granite counter-top, centre island & w/o private terrace. Spacious bedrooms with huge master bedroom with w/o balcony, w/i closet & 5 pcs ensuite. Steps away from the beach, ttc and schools. Potl fees ($216.43/Month).



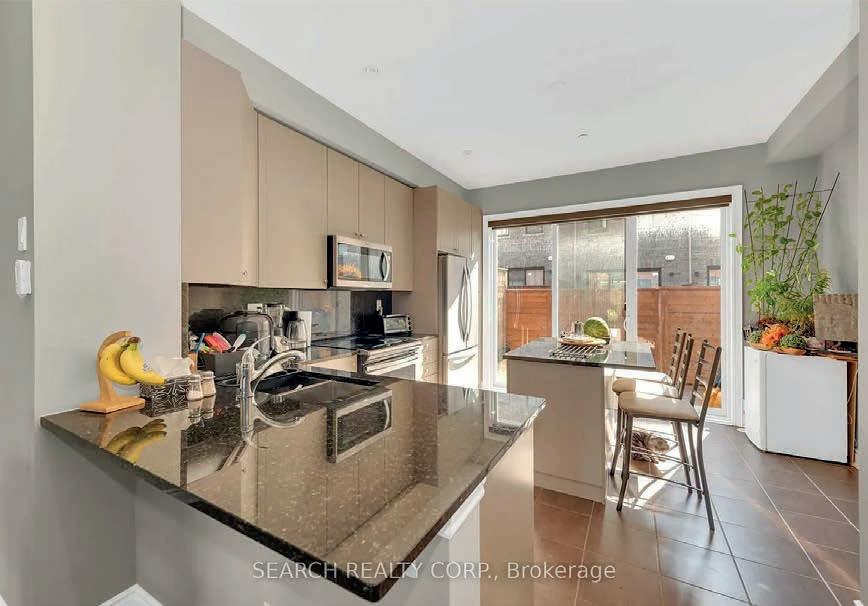
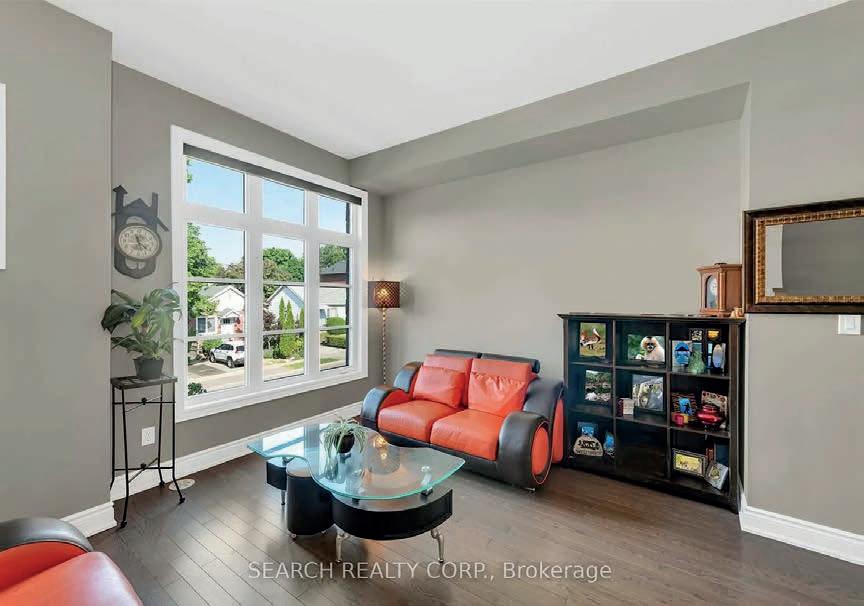

Nestled in the historic downtown core of Orillia, Matchedash Lofts bring urban character to Ontario’s heartland. Enjoy everything that downtown has to offer just steps from your door. Watch gorgeous sunset views from the rooftop patio or enjoy walks to the waterfront. This is truly a unique opportunity to own in one of Ontario’s up and coming areas, just 1.5 hours from the GTA.


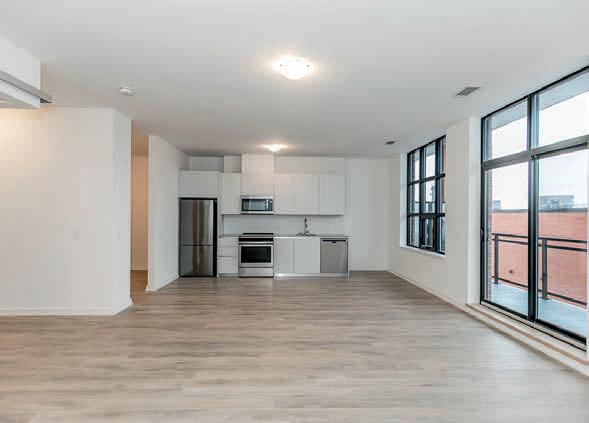
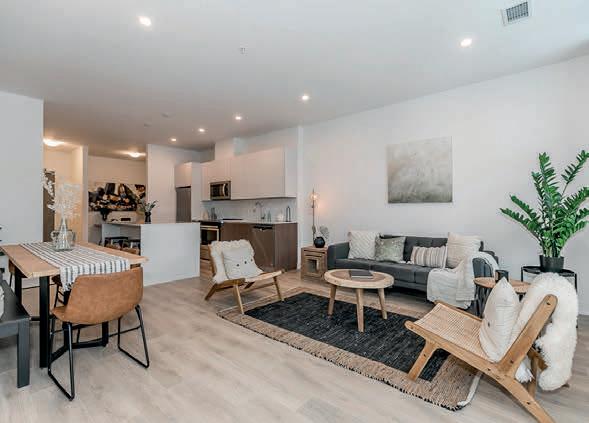


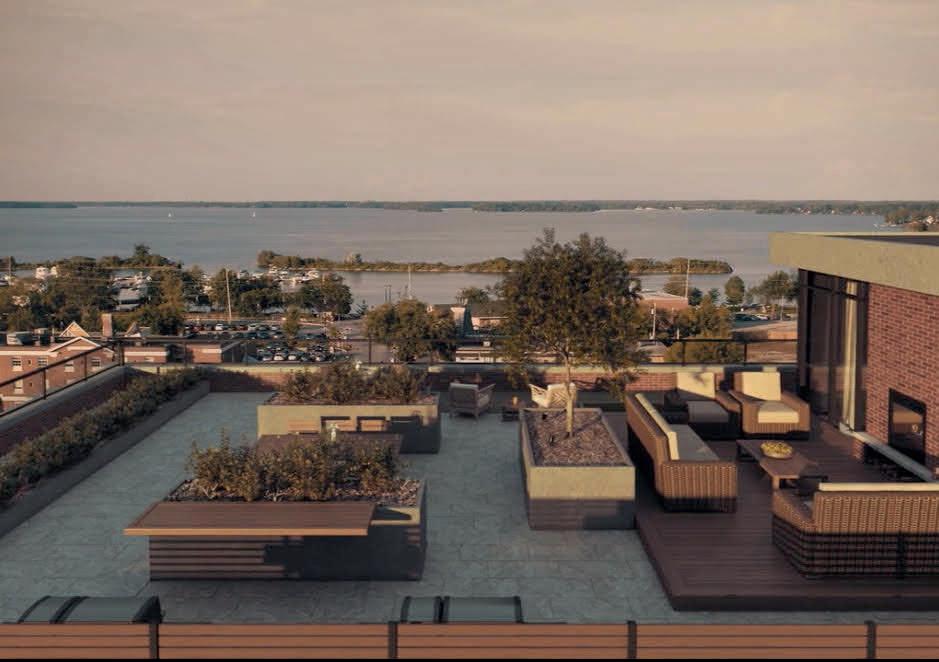

Distinctively Canadian, the “Sunshine City” celebrates a rich heritage and arts community, producing the likes of Gordon Lightfoot, Stephen Leacock, Elizabeth Wyn Wood and Group of Seven painter Franklin Carmichael. The festivals held by the City reflect an active and talented community with over 25 events annually. The Mariposa Folk Festival hosts incredible musical talent and First Nation storytelling, while The Festival of Banners lines the downtown streets with art submitted by residents. Nearby beaches along Lake Couchiching hold the Scottish Festival and the city’s renowned Canada Day Celebration. The Museum of Art and History, the Opera House and the Orillia Public Library are landmarks within the historic core. The city’s value for arts, heritage, cultural and community organizations, makes a tangible impact on quality of life.
Set upon the shores of Lakes Couchiching, Lake Simcoe and the TrentSevern Waterway, Orillia acts as a gateway between Muskoka and Toronto. Located one hour north of Toronto and minutes from Muskoka, residents of Orillia can enjoy both worlds comfortably while surrounded by the natural beauty of Simcoe County. The site is mere steps from the water with immediate access to parks, open space and 29km of trails for the outdoor enthusiasts. In the winter months the City’s close proximity to Mount St. Louis Moonstone and Horseshoe Resort provide easy access to skiing and winter activities. Orillia operates as a hub for Central Ontario by virtue of its location at the crossroads of Highway 11 and 12, including a port-of-call for the waterway and surrounding lake. Just across the lake, Casino Rama Resort provides access to gaming and big-name entertainment. Golf is popular throughout Simcoe Country, featuring courses of varying difficulty in close proximity to the downtown.
Alexis Victor SALES REPRESENTATIVE
416.464.3989

alexisvictor@royallepage.ca
Unlike other small towns, Orillia maintains a lively atmosphere throughout the winter, offering services year round with an array of modern recreation facilities. As a testament to their motto “A Healthier Future,” Soldiers’ Memorial Hospital is within walking distance of Matchedash with a recently completed $85 million expansion and redevelopment. Lakehead University recently completed a $45 million campus within the City, becoming the first LEED® (Leadership in Energy and Environmental Design) Platinum Campus in Canada. The city is fast becoming the most exciting place to invest and live in Ontario with a bright and healthy future. Matchedash Lofts embraces that character to provide a comfortable and stylish new urban location while complimenting all the City has to offer. Matchedash Lofts offers limited internal amenities to lower condominium fees and encourage integration into the community, all within walking distance.
A MESSAGE FROM THE PRESIDENT
Our All In One Solution To FIND, BUILD, & FUND Your Custom-Built Home Will Help You Streamline The Process From Start To Finish So You Can Live In Your Dream Home Anywhere In The Greater Toronto Area.
A beautiful modern luxury located at Bayview and York mills of Toronto being offered for sale for only $2,999,900
206 YORK MILLS ROAD, Toronto, Ontario M2L1K9

4 Beds | 4.5 Baths | 50 x 125 Lot size
FEATURED UPGRADES:
• European Design Custom Kitchen, Built-In Closets, Interior Doors And Vanities.



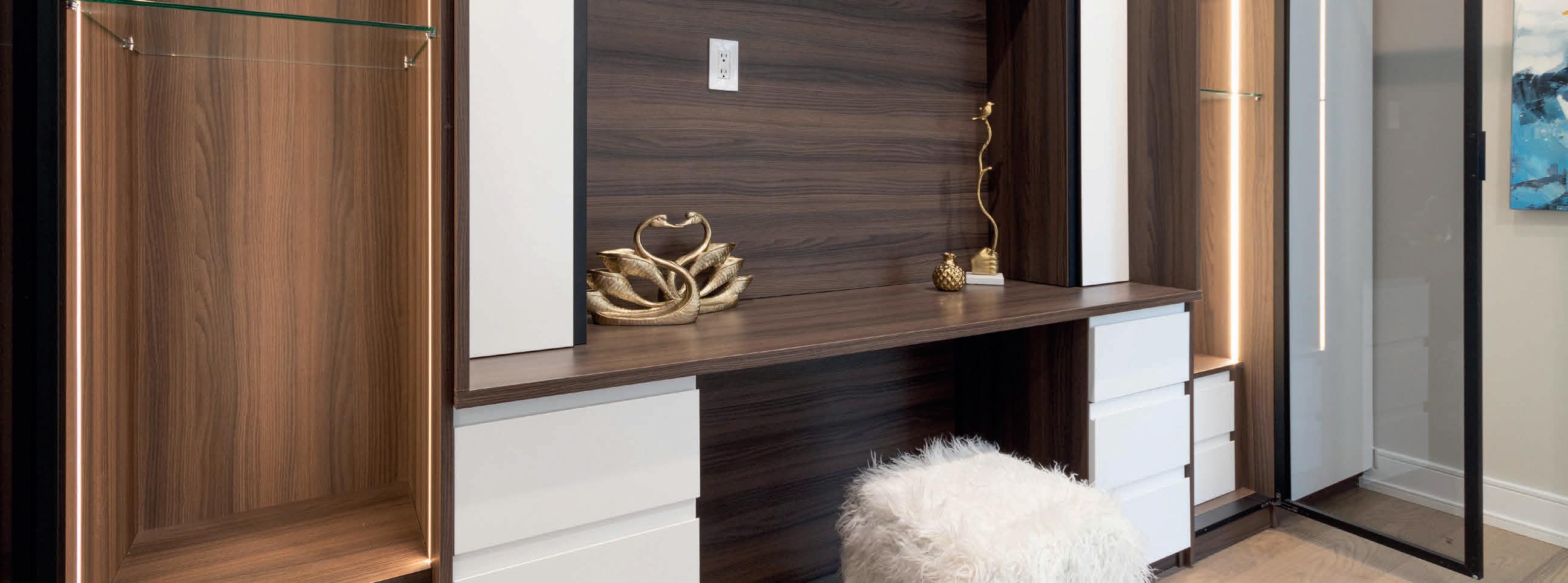
• Listing Room Feature Wall Is A Custom Designed, Fabricated, and Installed Italian Book-Matched Porcelain slabs, wrapping around a cantilevering mist fireplace designed to perfection with accents of wood and LED Strip Lights.

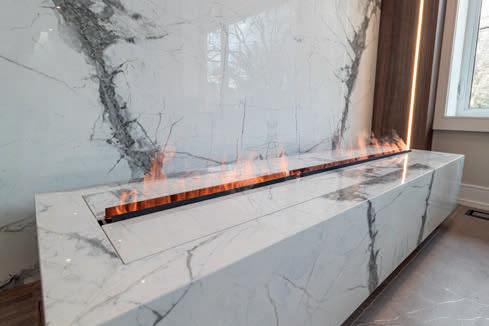

• Primary Bedroom Head Board Is A Unique blend of Velvet & Brushed Rose Gold Aluminum Coming Together In A Unique Curvature Design Along With a King Size Matching Bed Frame.

• The Powder Room &The Primary En-Suite Feature An Authentic VERSACE & Roberto CAVALLI Wallpaper.
• With Direct Access From The Custom Deck In The Backyard, A Grand Swim Spa Awaits. Large Enough For Up to 14 People, Along With 10 Seats And A Swim Jet For Endless Swimming.
• And Much More…
THIS HOME WAS FOUND, BUILT, & FUNDED BY TESA
3-UNIT MULTI-RESIDENTIAL | 5 BEDS | 3 BATHS | 3,035.42 SQ FT | $899,000
An rare opportunity to own staple Hamilton properties. Located in the heart of historic Hamilton’s highest density areas for population, The International Village still retains many of the beautiful Victorian facades of the mid-1800s combined with elegant and modern architecture. The Village is a collection of more than 125 shops and services, most of which are individually owned and operated. And these properties are right on the new highly anticipated LRT Line. Contact us today to own a piece of Hamilton’s History. Call us today to book a showing: 905-308-8333.
Rare opportunity to invest in a legal, cash positive, turn-key triplex. With recent renovations all done with permits, is the opportunity you have been waiting for to invest in Hamilton! Nestled at the base of the escarpment, the neighbourhood is quiet and family friendly with easy access by car or foot to all of Hamilton, not to mention will be a shot walk to the LRT as well. For the outdoor enthusiasts this home is situated right on the rail trail and stairs on the escarpment. Newer renovations include, 3 kitchens, 3 bathrooms, flooring throughout, newer windows and doors, 3 hydro metres and lastly the roof was re-shingled in 2015. Parking is available for up to 3 vehicles right out front and lots of street parking. This home has no shortage of potential renters as the location and unit type are sought after constantly in Hamilton’s rental market. This property won’t last long! Whether you are a seasoned investor or just starting out this property won’t disappoint!
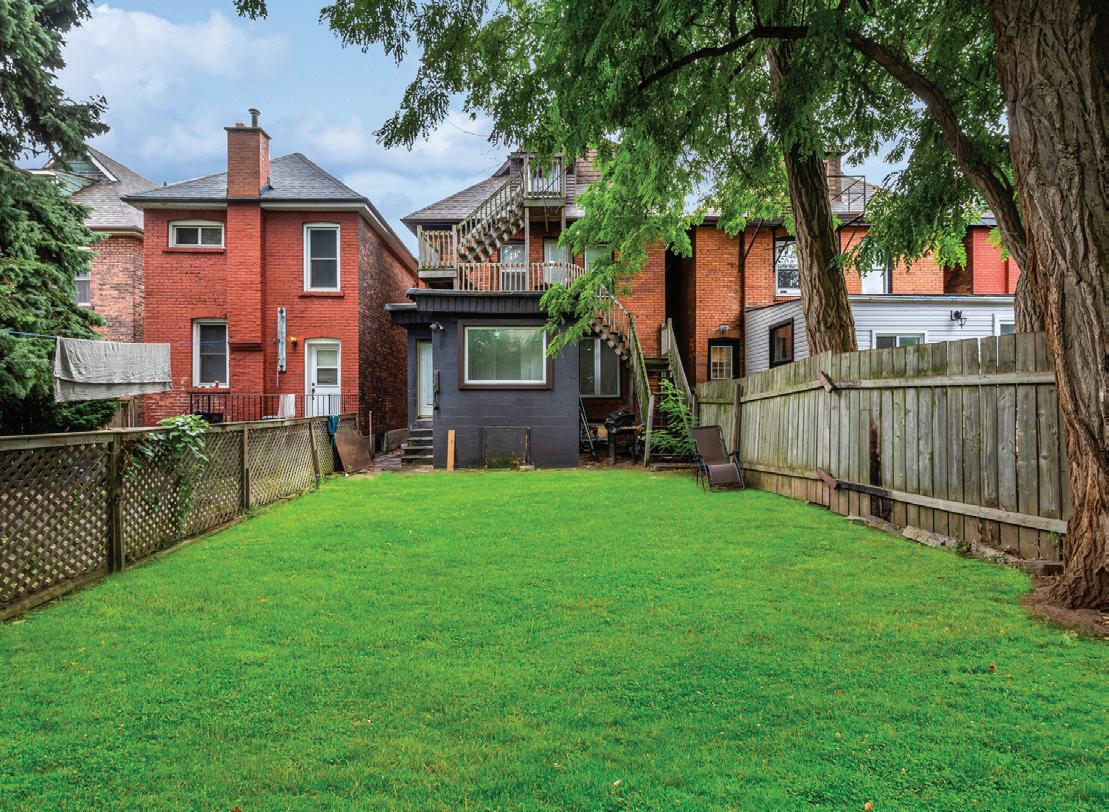
215-217
Incredible turnkey investment opportunity. Four beautifully renovated 700+ sq ft residential units include granite countertops, stainless steel appliances, ensuite washer/dryer, seperate HVAC, hardwood floors, and exposed brick walls.
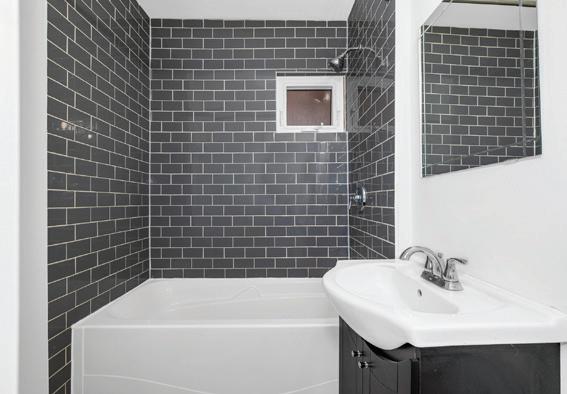
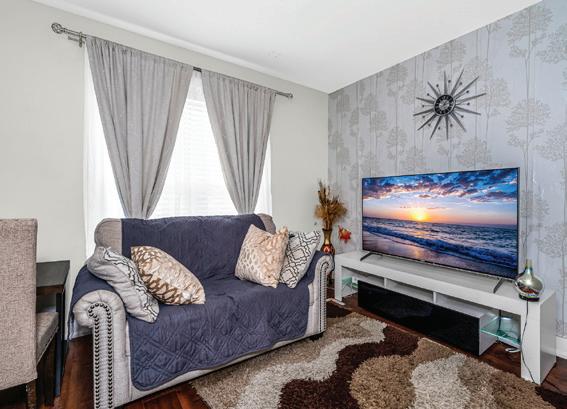
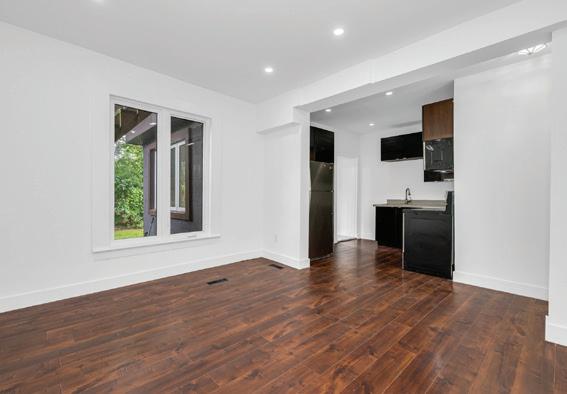

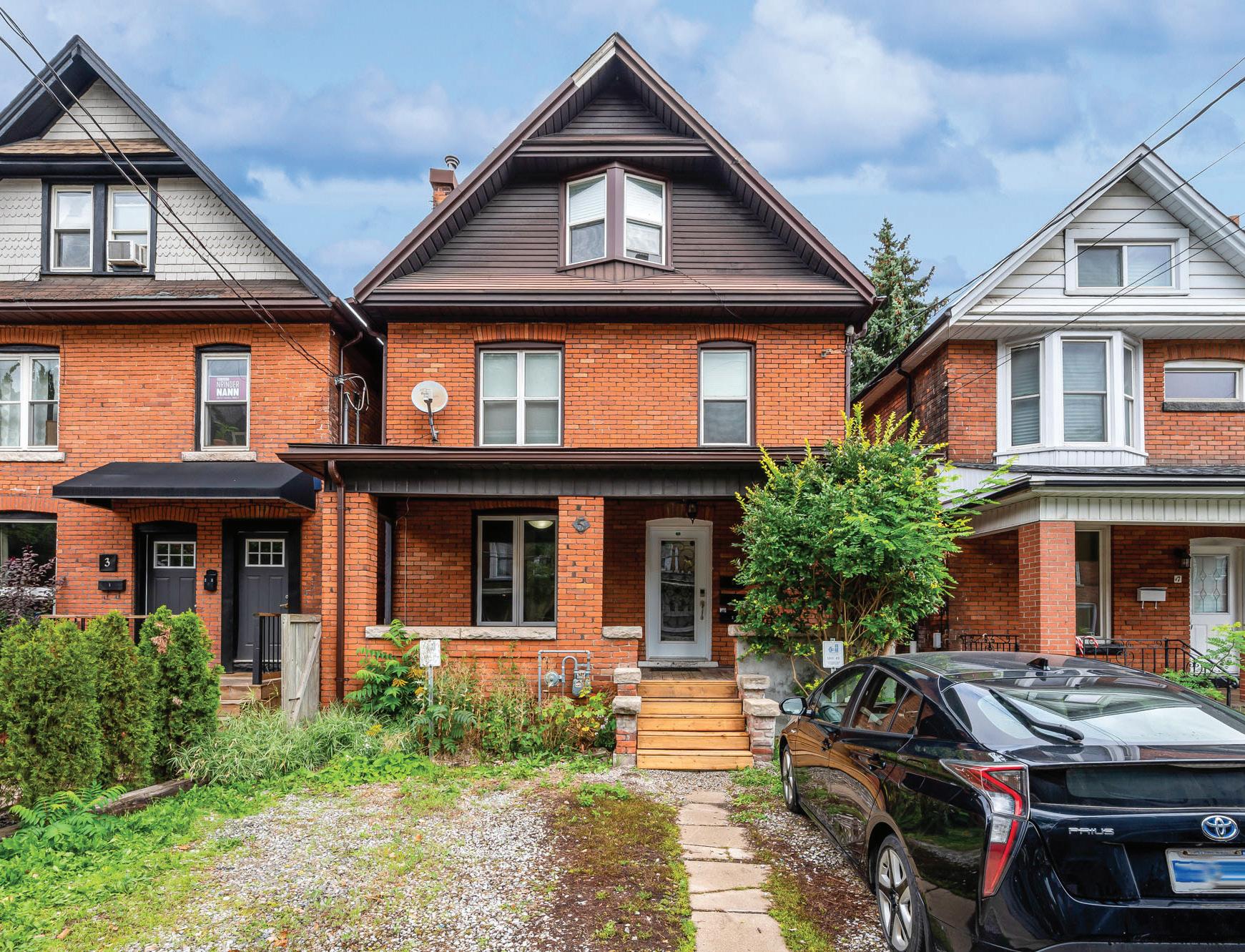
4 Residential / 2 Commercial Offered at $2,600,000
Great investment opportunity. 4 storey, 6 residential and 2 commercial units. 3x2 bdrm (800 sq ft); 3x1 bdrm (700 sq ft). Solid commercial tenants with progressive leases in place. Lift potential to maximize rent roll.
6 Residential / 2 Commercial Offered at $2,300,000
DEREK KEYES & ANDREW BRIDGMAN

Real Estate Sales Representatives

905.308.8333

info@theOPUSteam.com
www.theOPUSteam.com
Desirable downtown location in the heart of historic Hamilton. Four units with 2 spacious commercial and 2 three-level, 4 bedroom luxury apartments over 2,000 sq ft each. Potential to separate into 6 residential units or build higher.
2 Residential / 2 Commercial



Offered at $1,800,000
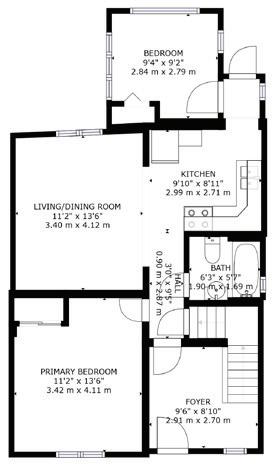
This luxurious property boasts a spacious over 4400 sq ft of living space, with every inch thoughtfully designed for comfort and elegance. This exclusive home located in the prestigious Deer Ridge neighbourhoood, is the perfect choice for the discerning home buyer. It features a breathtaking foyer and soaring ceilings throughout, leading to an expansive family room, a large, open concept executive kitchen with a spacious granite island and breakfast area perfect for family and friends to gather together. The walk-in pantry and servery, complete with granite and a wet bar, offer additional convenience and luxury. A dining room and formal living room offer more entertaining space. The main floor office off the family room has a walkout to the beautiful backyard, the adjoining den offers a quiet getaway. The luxury continues on the upper floor. The stunning staircase brings you to three generous secondary bedrooms serviced by an ensuite and a jack and jill bath. The impressive primary suite with coffered ceilings, large windows, incredible closet space and spa-like 5pc ensuite are sure to leave you awe struck. The lower level, with a separate entrance from the 3 car garage and high ceilings, is untouched. Whether you choose to transform it into a home gym, a movie theater, or a game room, the possibilities are endless. A serene backyard scene is set by the mature fruit trees, evergreens, and gardens, enhanced by a large enclosed patio which opens off the breakfast area. Imagine sipping your morning coffee while enjoying the peaceful tranquility of your very own outdoor oasis. Experience luxury and comfort like never before with this stunning home that is well situated to all amenities and highways.








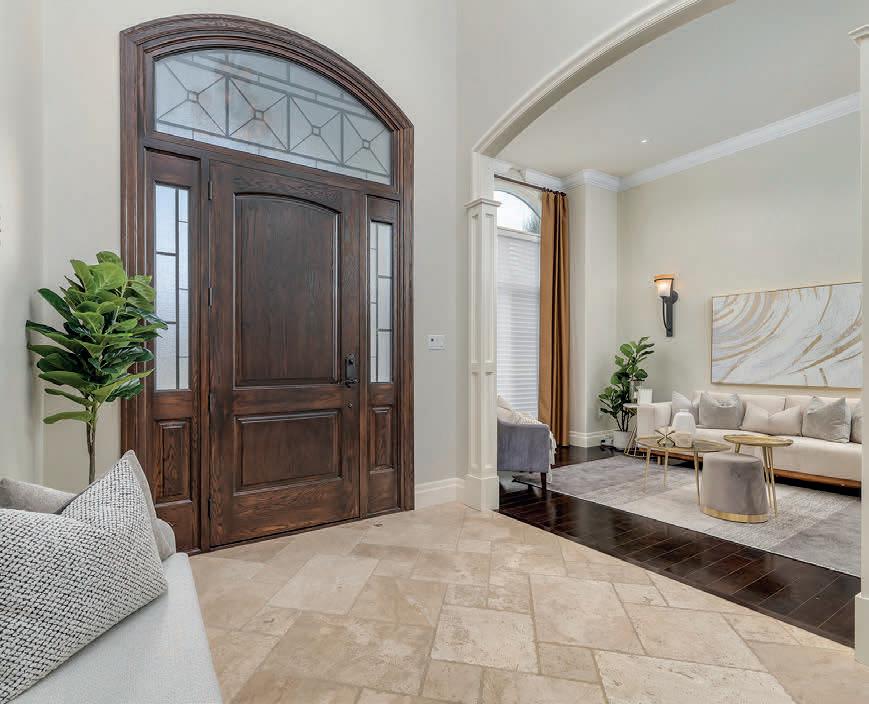




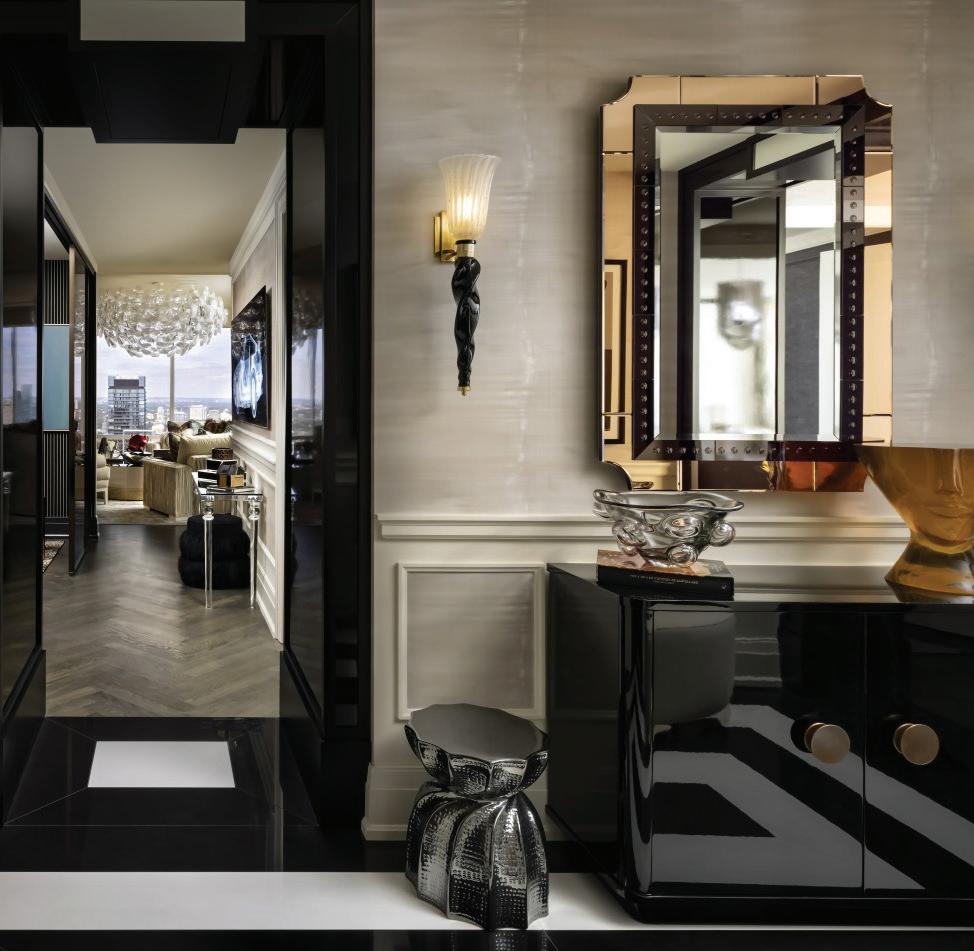
Lori Morris has designed industry-leading interiors in locations across the world, and her finished products tend to have a look of extravagance and style, with sleek color choices and picturesque accents. One recent project from Lori Morris Design (LMD), Opulence in the Clouds, is a stylish condominium where every detail has been thoughtfully considered.
 Opulence in the Clouds, overlooking the skyscrapers of Toronto, has a primarily black and cream color palette with bold accents that add jolts of color and texture throughout.
When stepping into the home, you will be greeted by black and white marble flooring; amber, high gloss, and metallic assortments that immediately catch the eye; and unique design flourishes.
Credit: Brandon Barre
Credit: Brandon Barre
Opulence in the Clouds, overlooking the skyscrapers of Toronto, has a primarily black and cream color palette with bold accents that add jolts of color and texture throughout.
When stepping into the home, you will be greeted by black and white marble flooring; amber, high gloss, and metallic assortments that immediately catch the eye; and unique design flourishes.
Credit: Brandon Barre
Credit: Brandon Barre
Just beyond the entrance is the living room, a comfortable yet stylish space with a contemporary curved sofa, a pair of cream-colored velvet tufted chairs, and a round brushed metal and mirror top coffee table. These pieces lie just beyond black velvet upholstered wall panels adorned with matching custom-built banquettes, which flank a black marble fireplace with brass detailing.
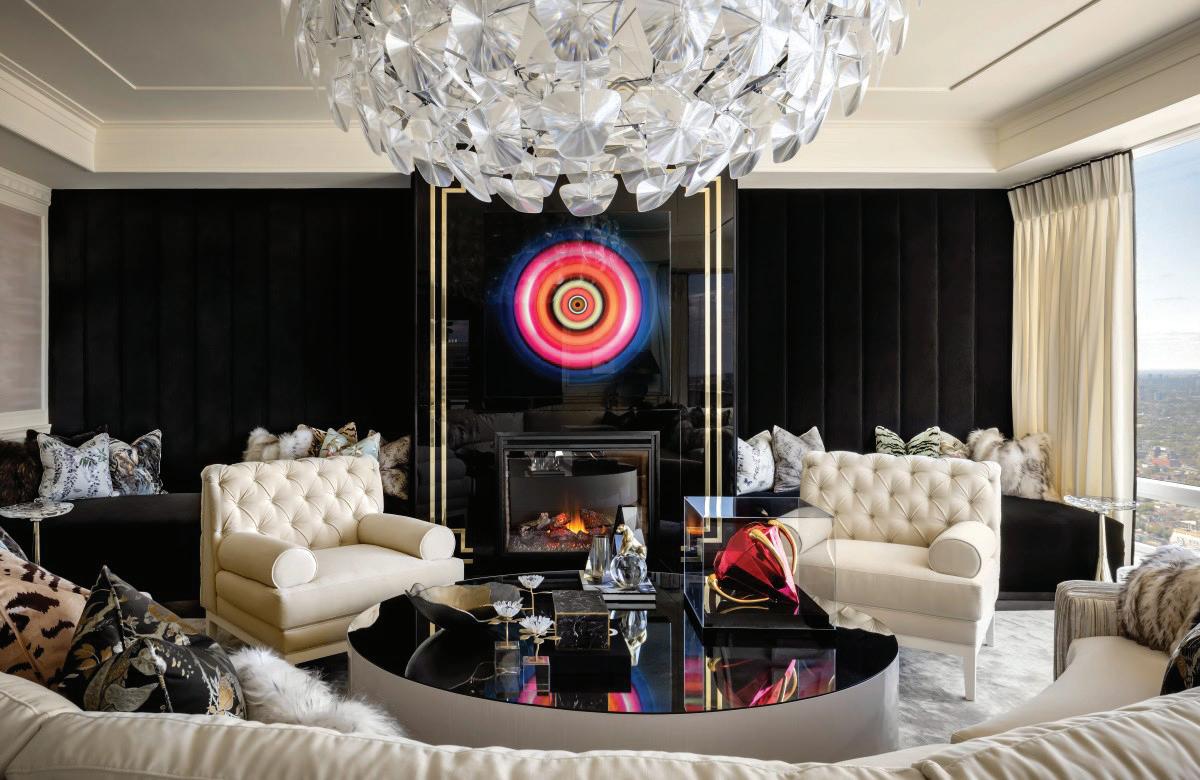
The Scotch room, with a black and gold color palette, is a unique, luxurious, and sophisticated space ideal for entertaining. High gloss lacquer and brass cabinetry with mirror backing allows the gold color to radiate throughout the space. After grabbing a drink, you can relax in the black velvet twin “Lion” armchairs from the Lori Morris furniture collection that shine with gold piping detail.

The high-end kitchen, with a large marble island and cabinetry with chevron and brass design features, maintains a cream and black palette, including flashes of green from the leather dining chairs.
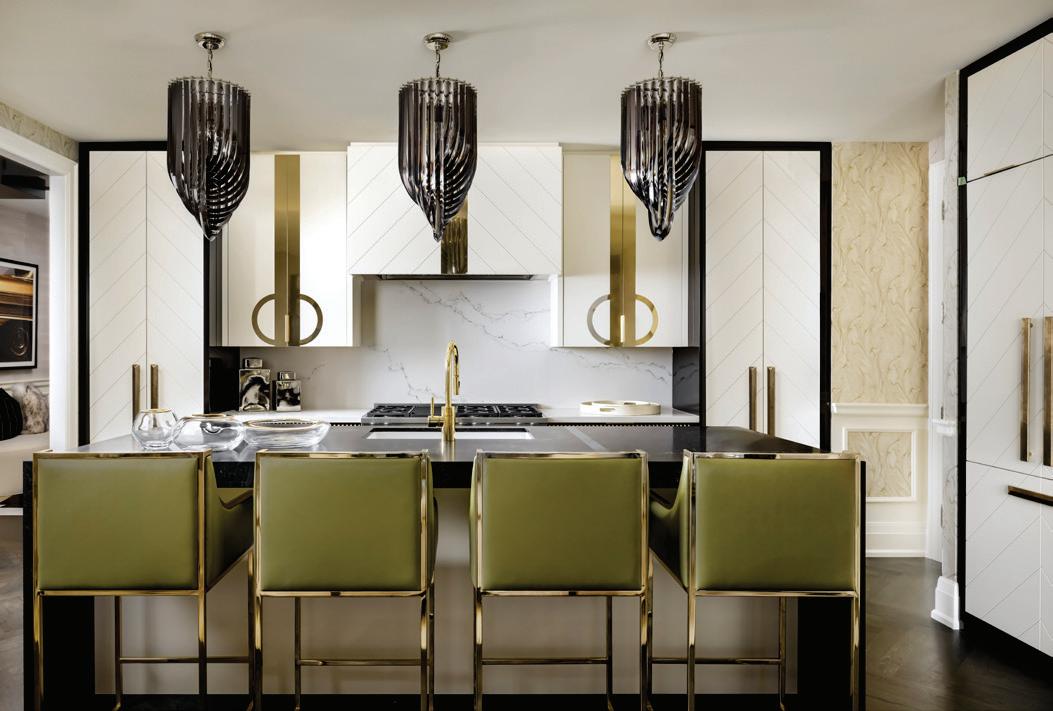
The elegant dining room is the perfect place to enjoy a meal, with outstanding views overlooking the city. It is adorned with a Baccarat chandelier suspended over the Lucite dining table, which is surrounded by custom LMD ivory and mocha-mottled velvet chairs. A cozy marble top table with four custom Lori Morris black velvet and brass ottomans are nested beneath.

The primary bedroom is a plush, cozy room with a spectacular central chandelier that perfectly sets the mood. Like the dining room, this room’s exceptional views only enhance its appeal.
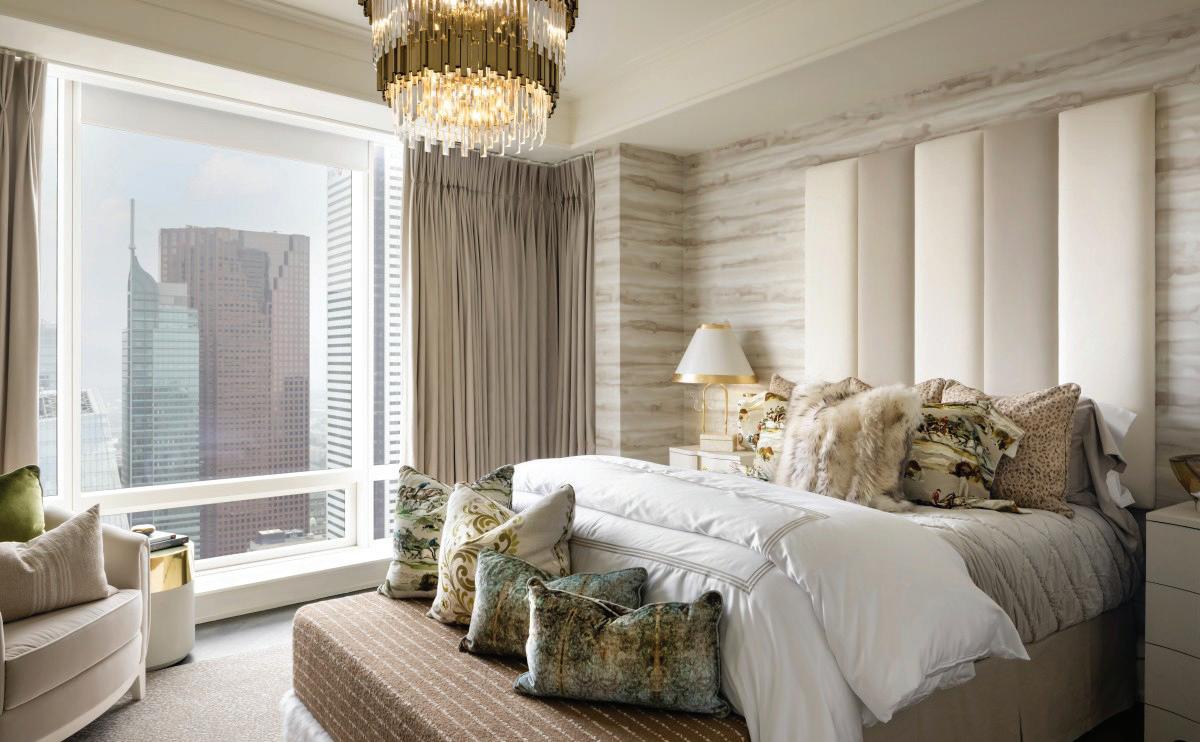
Also, the home office is a dream space for important business meetings, with a luxe, professional design and stunning vantage points that will enhance the work-from-home experience.
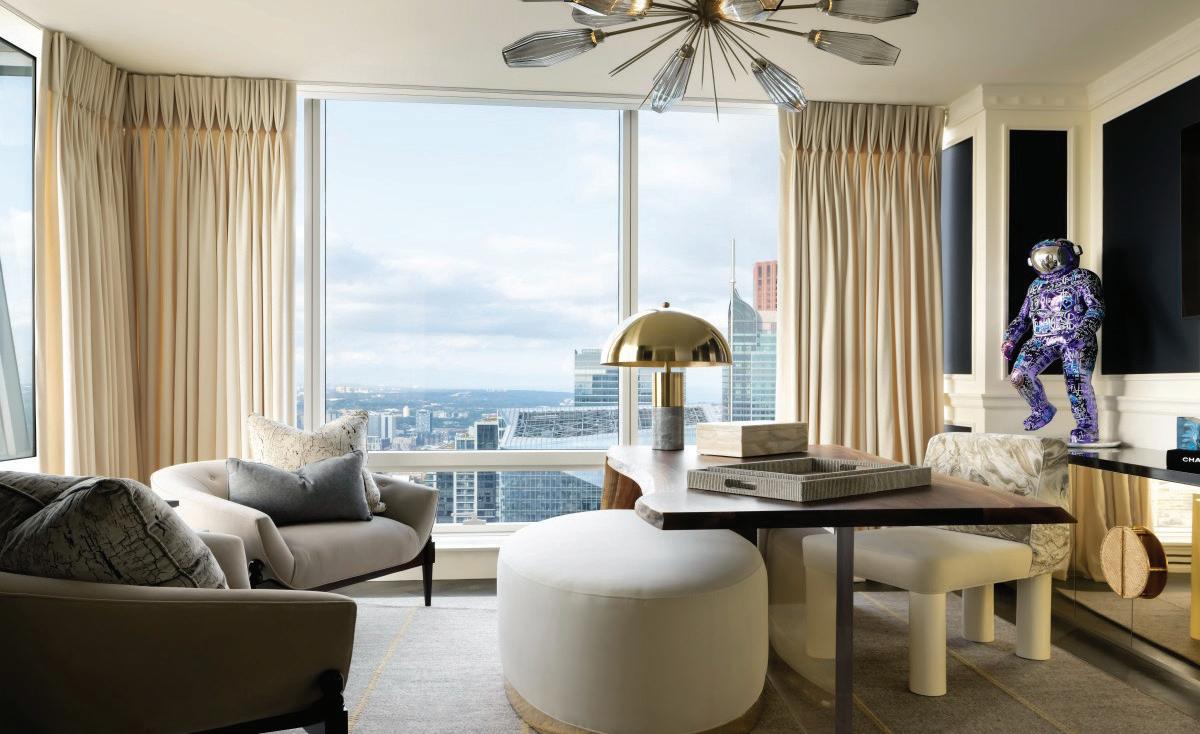 Credit: Brandon Barre
Credit: Brandon Barre
Credit: Brandon Barre
Credit: Brandon Barre
Credit: Brandon Barre
Credit: Brandon Barre
Credit: Brandon Barre
Credit: Brandon Barre
Credit: Brandon Barre
Credit: Brandon Barre
Credit: Brandon Barre
Credit: Brandon Barre
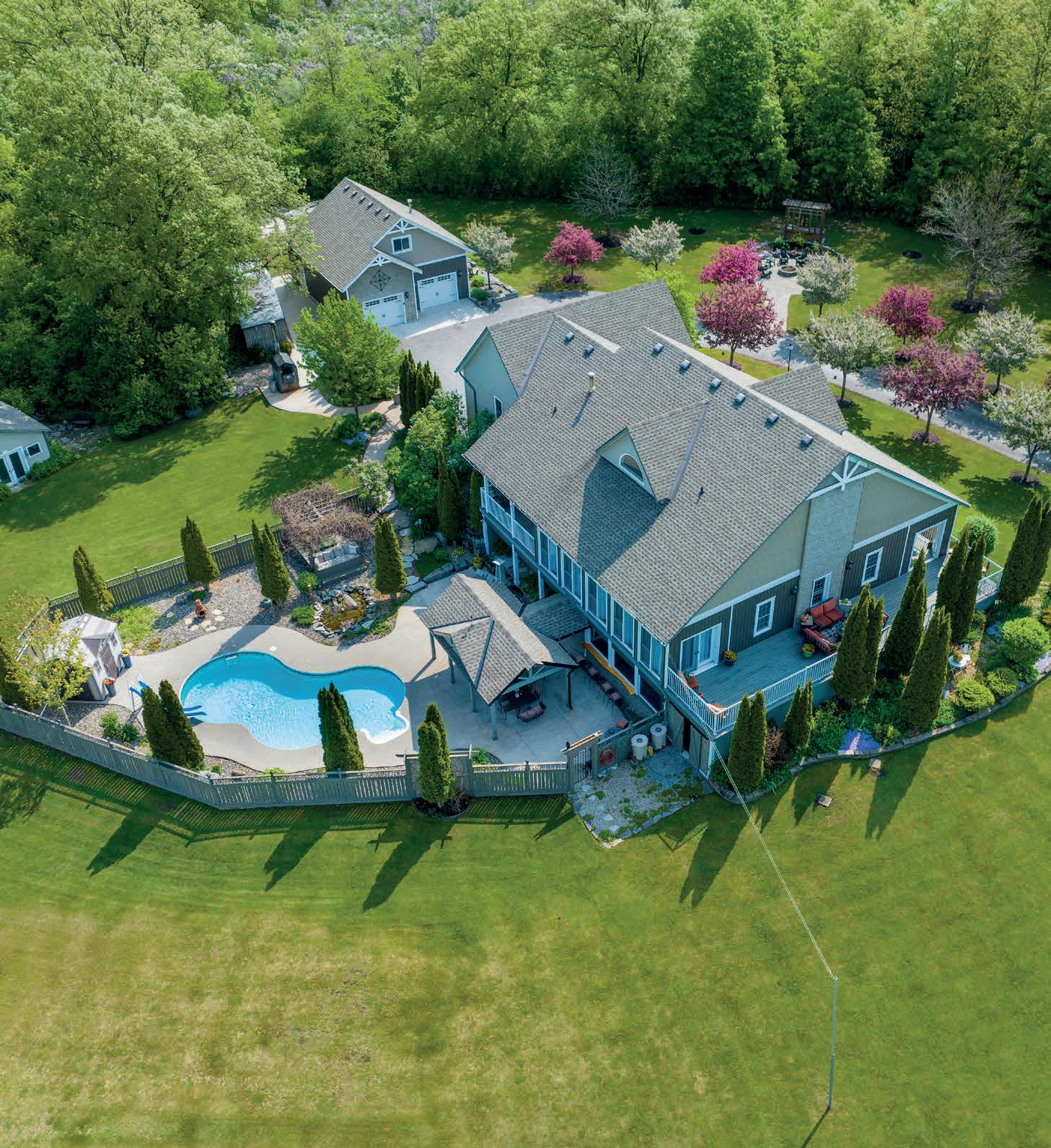

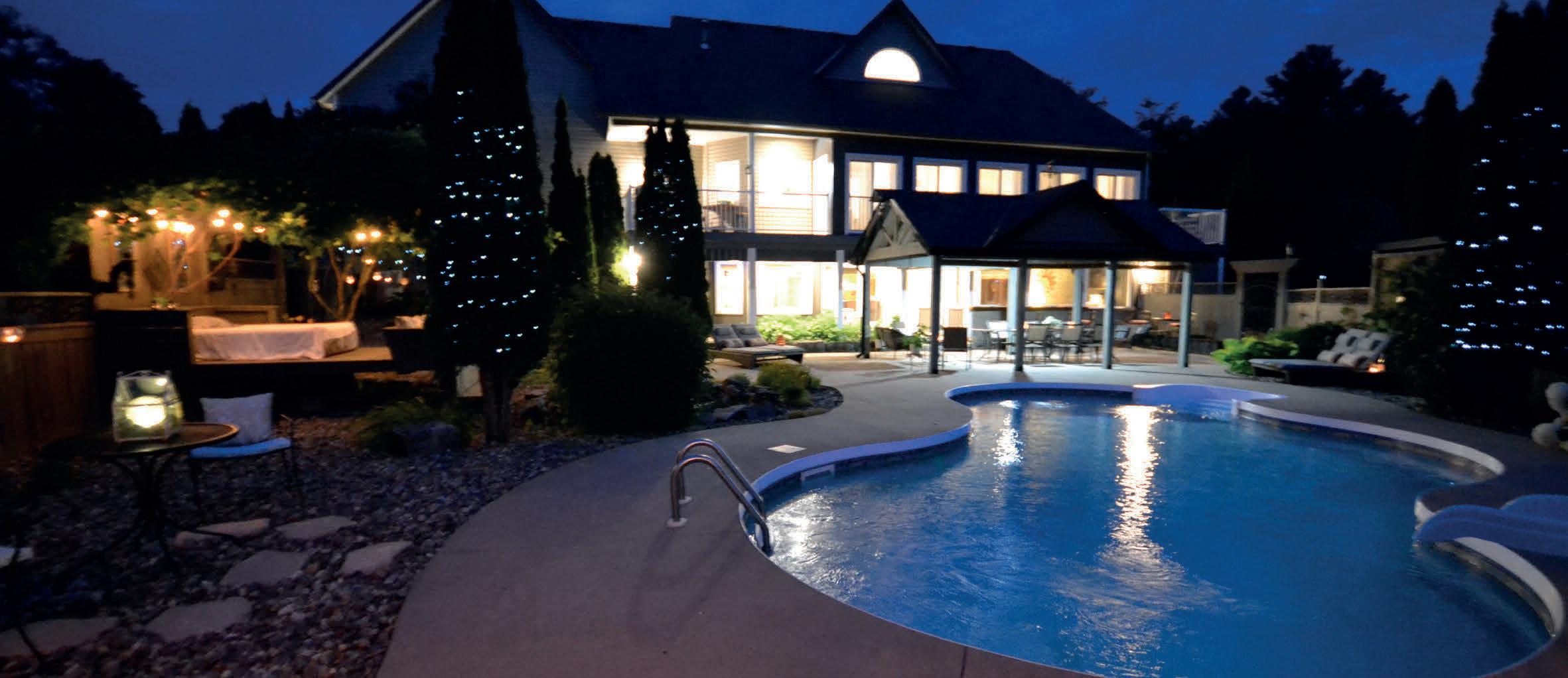


Prestigious resort style living in the quiet country on the edge of Kingston City. 2.5 hours from Toronto, 1.5 hours from Ottawa and 30 minutes to the U.S. border and the beautiful Thousand Islands. Custom designed throughout with 4 bedrooms, 5 baths, 3 being en-suites, walk in closets, 20’ high ceilings and custom cabinetry throughout the home. 2 acres are filled with perennial, vegetable and herb gardens, sitting spaces galore, garages to park 6 cars, and sheds for the tools and toys. Over 5500 square feet of finished living space is on this property. Work from home in the office over the second 4 car garage with high speed Bell Fibre Optics, a propane fireplace and ample storage areas, also perfect for an art/yoga studio, man cave, teen space, games room or guest space. Listen to the quietness in the night with sound of owls and loons flying over to Loughborough Lake. Watch the sunrise on the covered porch while sipping your coffee. Enjoy a baseball game in the screened in lanai overlooking the pool, entertain friends with the live edge sit up bar and removable screens, and have dinner in the pavilion that hosts 22 people with bench swings. Settle in with a glass of wine to view the sunset on the south deck or see the lightning in the sky on a warm summer’s night from the 4 season sunroom. Pick apples, pears, plums, grapes and vegetables from the garden as you walk through the morning dew in the grass and take a dip in the heated in ground private pool. The entrance greets you with 2 story ceilings, separate dining, living room, eat-in nook and a massive 5’ x 8’ quartz top island in a chef’s kitchen. The primary bedroom conveniently located on the main floor is behind an antique sliding door featuring a spa en-suite and custom walk in closet while the other 3 bedrooms are on the second and lower level for great privacy. 2 bedrooms upstairs have walk in and built in cabinets and 3 or 4 piece en-suites while the lower bedroom views the pool. The laundry room is conveniently located on the main floor behind an antique sliding door with custom shelving and a built in ironing board. Just imagine sitting around the outdoor fire pit roasting marshmallows and watching a movie under the stars. This home has been proudly and lovingly updated each year, always keeping up with the trends and efficient living and is ready for the next family to enjoy all it has to offer.
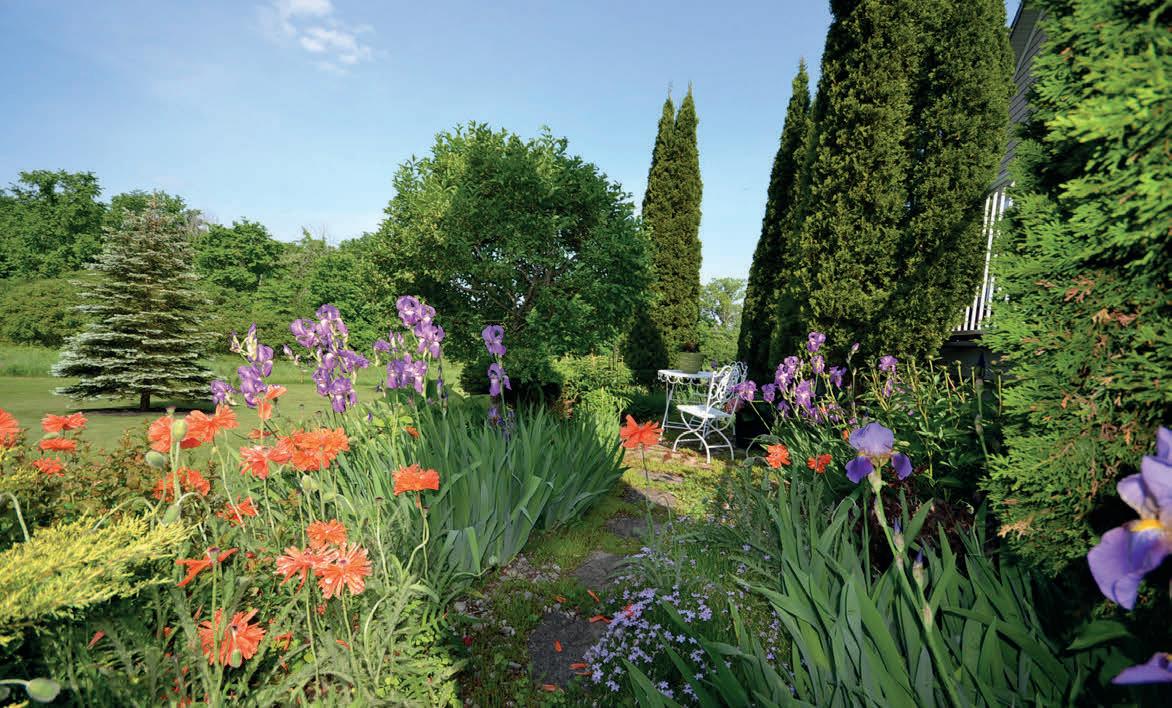
MLS # 40406084 | Virtual tour https://youtu.be/W6JaTQrQjow


hello@erininteriors.com
www.erininteriors.com
WE CREATE BEAUTIFUL & FUNCTIONAL SPACES SO YOU CAN ENJOY YOUR HOME TO ITS FULLEST.
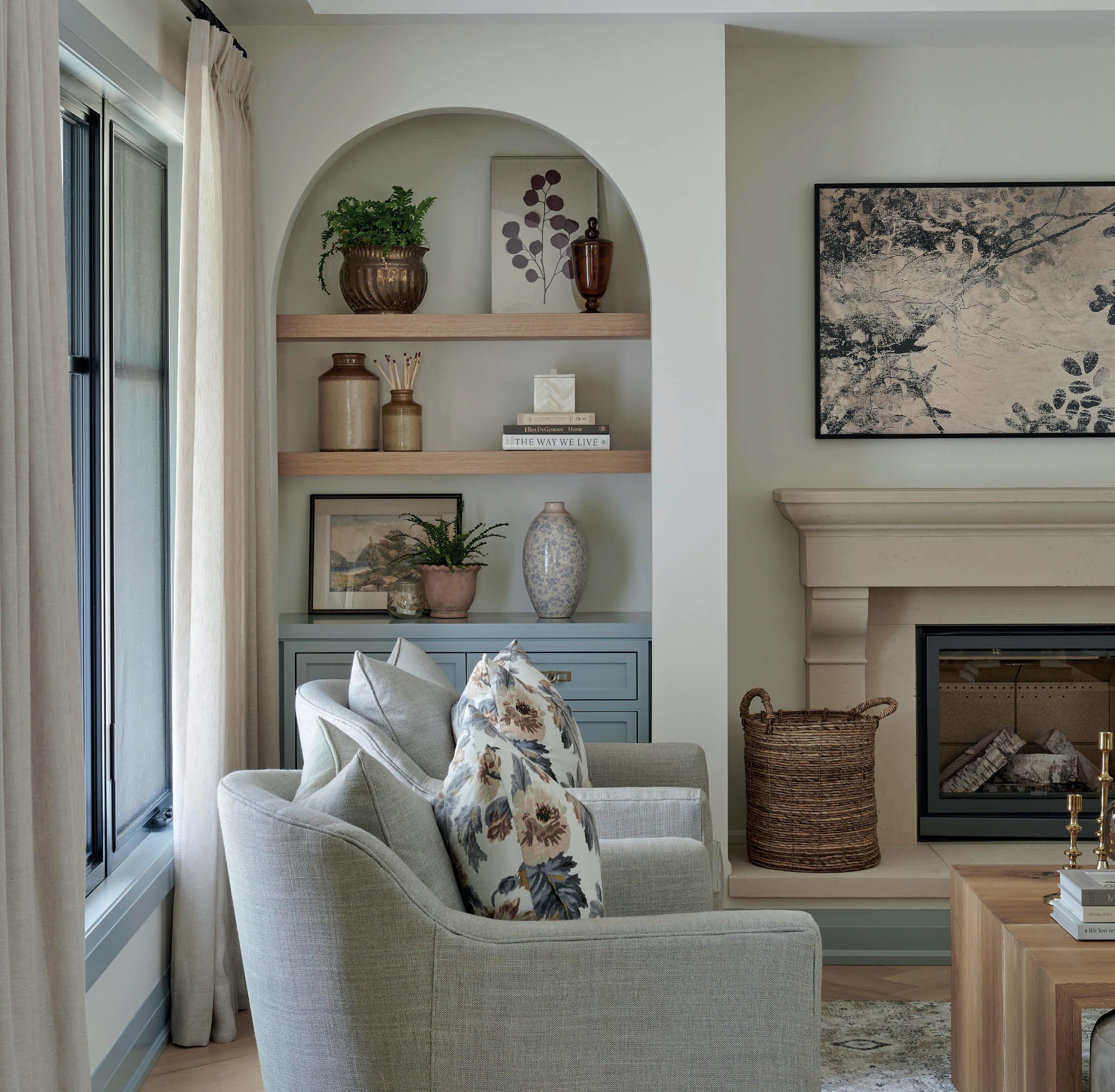
We are a full-service design studio located in Whitby, Ontario just east of downtown Toronto.
We are a boutique design studio that welcomes both full scale renovations, new builds and decorating projects. With our 15 years of experience, Erin Interiors has developed highly valuable partnerships with quality suppliers and trades. We pride ourselves in using the best products and services in order to execute the vision you have for your spaces.
Focussing not only on the end result but the process, we ensure that every step required for a beautiful end result is looked after. You can feel confident knowing that the process will be inspiring, professional and fun.

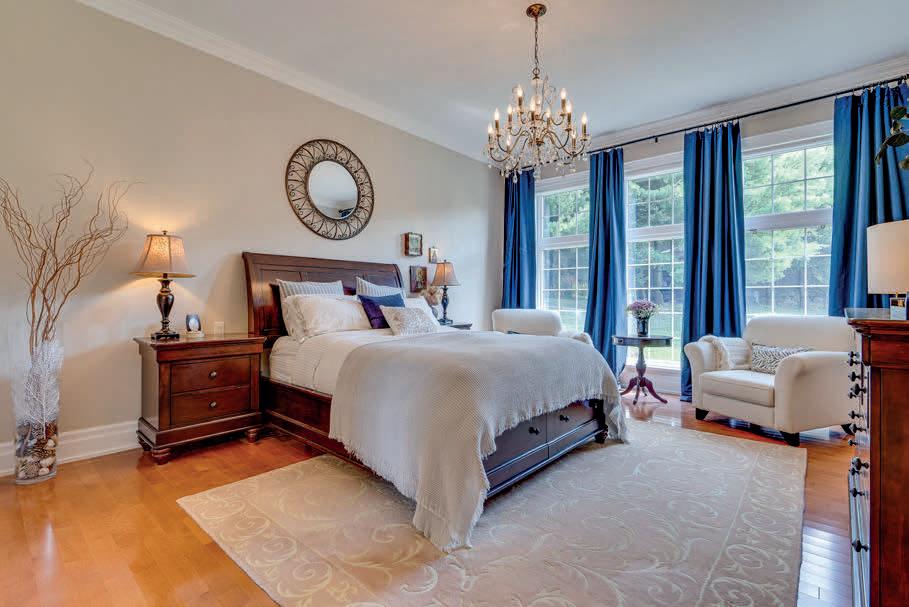
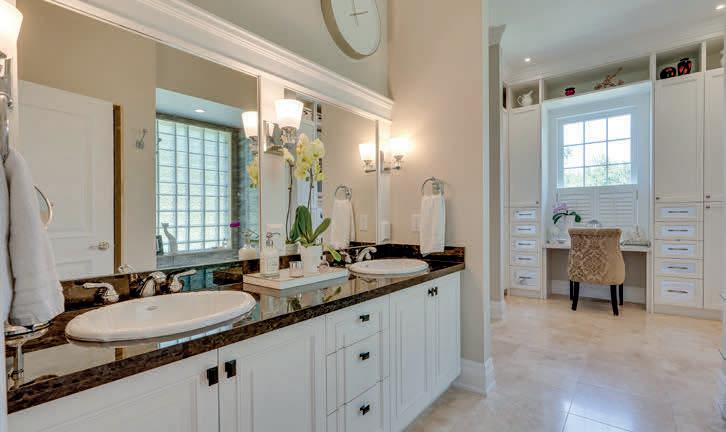


247496 5 SIDEROAD, MONO | $2,749,000
This spectacular stone bungalow beset with high end finishings is sure to impress! Sitting well back off a paved road with a picturesque view from every window. Custom 10 ft ceilings on the main level give way to a dramatic cathedral ceiling in the great room. The gourmet kitchen will astound with travertine floor, gas stove & large granite island. The bright sunroom will make you smile with the backyard as the backdrop. 3 spacious bedrooms & main floor laundry, 3 baths including a 6 pc ensuite & hardwood throughout the home! The lower level is a walk-up, totally finished with room for more family to gather. 2 large bedrooms, 4 pc bath, large living room & another office/gym & sitting area compliment this wonderful space.
Head outside to take in the country air & enjoy the hummingbirds that come to the window to feed every day & keep coming back year after year. If the sun is too hot, move to the gazebo tucked away amongst the trees or head to the huge tree fort for a night under the stars in total seclusion! Multiple trails are groomed around the property to make for lovely walking trails. The location is a 10+ as it is in between Airport Rd & Hwy 10 & only minutes away from the famous & charming Adamo Estate Winery & Hockley Valley Resort & Spa. You don’t have far to travel to treat yourself to a special day!
Come & see for yourself this opulent property, it will not disappoint!


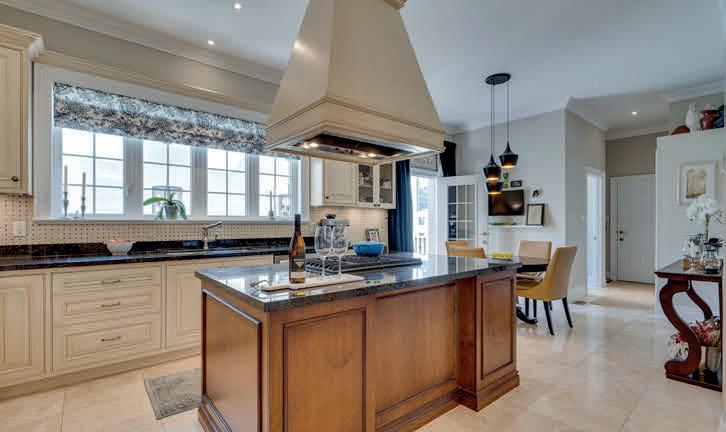










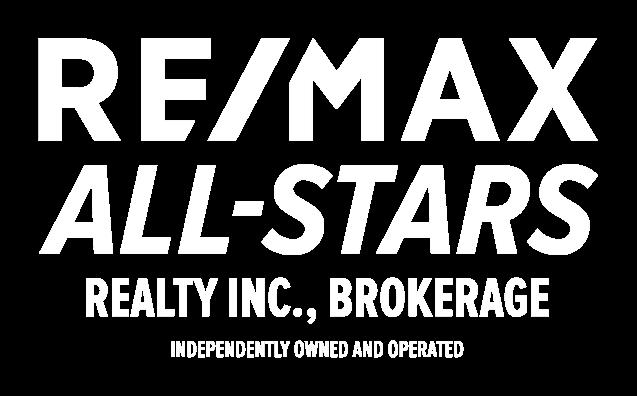
705.760.3818

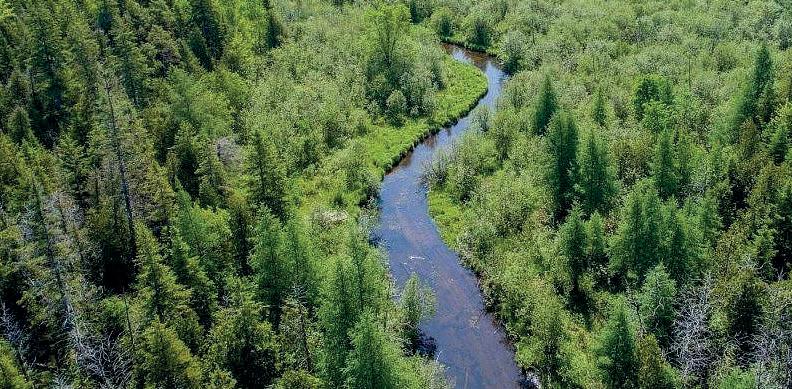
rennie.lowes@exitrealtyliftlock.com
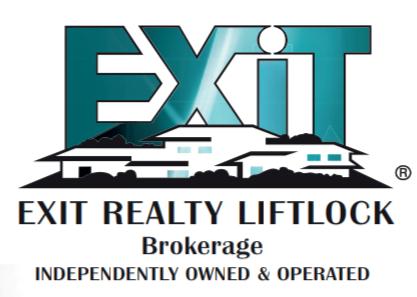
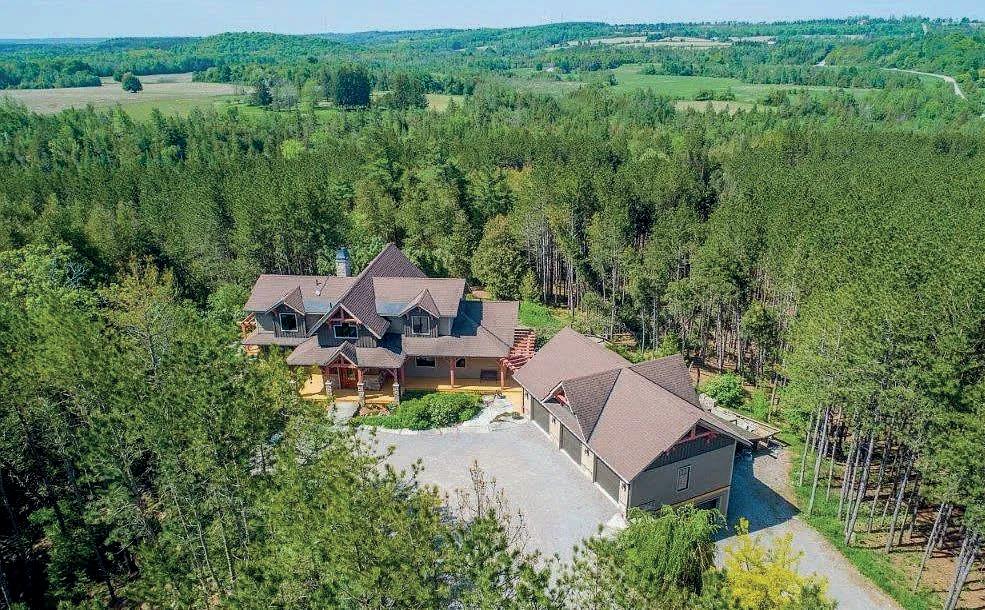
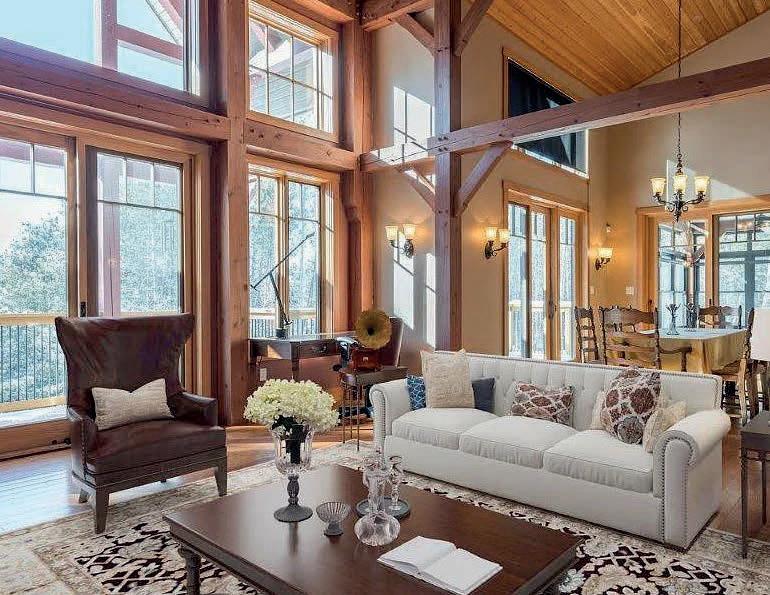

Situated on a hill in the woods this very private post and beam home combines good taste, quality materials and workmanship. The main level has a vaulted ceiling, open concept kitchen flows to the living room and dining areas, fireplace, sunroom and a main floor primary bedroom with a walkout. The lower level has family and office spaces, all with walkouts to an extensive patio with a firepit. Geo Thermal heat source provides heating and cooling. The garage has room for 6 vehicles on two levels. The privacy of the location is complemented with a system of on property trails, Fleetwood Creek, and is adjacent to the Victoria Rail Trail. A very private location but within minutes to the 407.
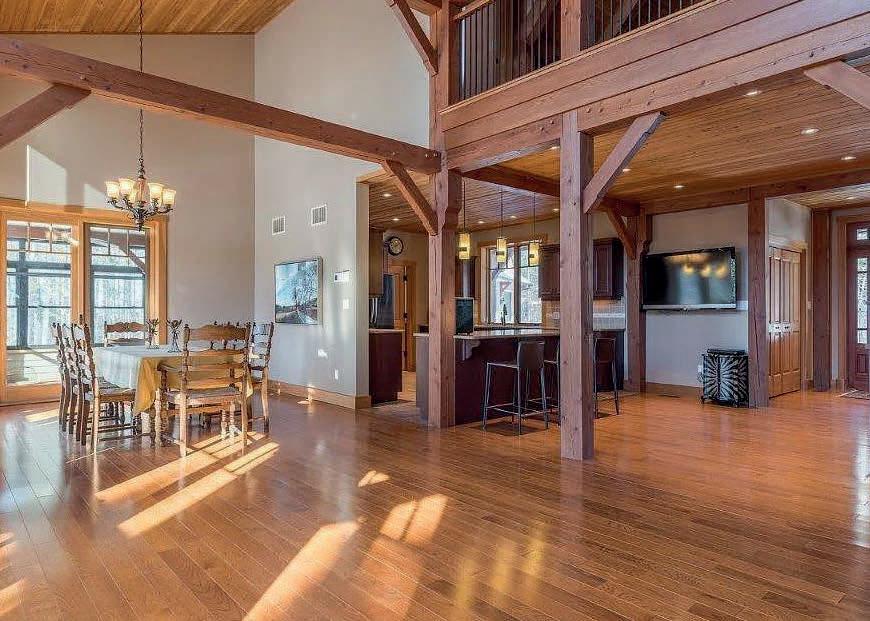

705.760.3818


rennie.lowes@exitrealtyliftlock.com




Offered at $655,000




Come live in this family friendly neighbourhood of River Oaks! This desirable all ages building offers so much space with 1,098 sq ft! This stylish condo offers, 2 bedrooms, 2 bathrooms and 2 parking spaces!! 9 ft ceilings, luxurious walk-in jetted tub to help relax you after your day, ensuite storage, California Shutters, private walk-out balcony & ensuite laundry. Fantastic school zone, excellent transit options, close to shopping, recreational centres & major hwy. This is a desirable lowrise building with fantastic neighbourhood **** EXTRAS **** hot water tank owned, white fridge, white stove, white range hood, white dishwasher, white stackable washer & dryer, all california shutters.
Lisa Iturriaga SALES REPRESENTATIVE
C: 647.274.0903

O: 905.456.1000
lisa.sold@live.com


6+2 Beds | 3 Baths | 3 Kitchens | Offered at $1,299,990. With over 3600 sq ft of living space, investors look no further! This is your dream investment property! This legal duplex with potential to be a legal triplex after seeking bsmt retrofit status, is exquisitely maintained and meticulously upgraded throughout w/ expensive & tasteful finishes! With over 1200 sq ft on main level w/ 3 beds/bath/kitchen & over 1200 sq ft on upper level w/ 3 beds/ bath/kitchen + 2 bed bsmt (non retrofit) w/ over 1200 sq ft of space, separate entrance, large windows and tons of parking! Close to all amenities & walking distance from Oshawa Centre and public transportation. Very close to the 401! This gorgeous property has it all! It is truly an investor’s dream! Don’t miss out on this rare gem.

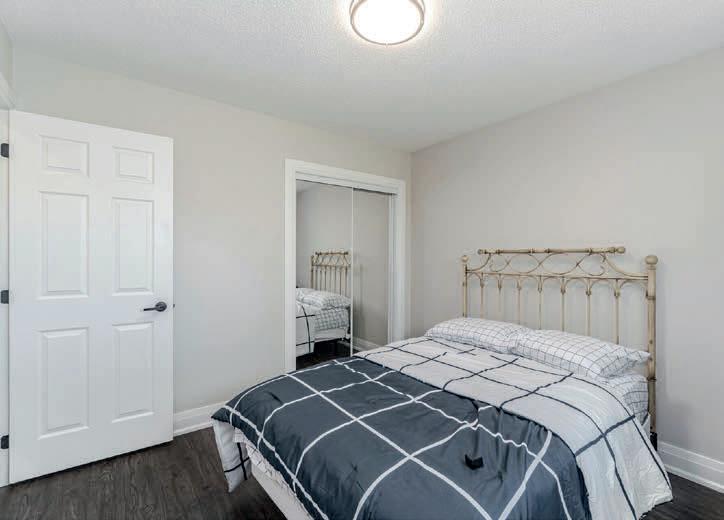


Waterfront Paradise on Lake Simcoe: Spectacular Views, Cozy Cottage, and More! Escape to this one-ofa-kind waterfront property between Barrie and Orillia. With 100 ft of breathtaking waterfront and stunning southeast views, this is a dream location. The childfriendly gentle slope leads you to the water’s edge, perfect for family fun. The cozy 961 sq ft main cottage features 2 bedrooms, 1 bath, and a charming fireplace. Relax and unwind in this tranquil setting. Plus, there’s a garage that will make any enthusiast’s heart skip a beat, offering ample space for all your toys. The 1-bedroom loft provides additional living or guest space. Discover the playhouse, designed with plenty of storage and sliding glass doors that open to a deck with incredible views. Gather around the firepit for unforgettable latenight get-togethers, making memories by the lake. This slice of paradise is just a 1 hour 15-minute drive from Toronto, offering an easy escape from the city.


Step into luxury with this fully renovated 3-bdrm, 2,442 sq ft gem in mature Sunnidale. The high-end lime wash finish creates an exquisite exterior. Inside, find a private spa for your pet and convenient main floor laundry. Indulge your inner chef in the immaculate white kitchen boasting top-of-the-line stainless steel appliances, quartz countertops, and a breakfast bar perfect for gatherings with pool-sized yard views. The family room features a cozy fireplace where you can relax after a long day. Experience elegance throughout, with handscraped hardwood floors, pot lights, and Lutron blinds offering effortless control over natural light. The new deck beckons you to unwind in the oversized treed, dogfriendly backyard, your very own private sanctuary. Situated in a child-friendly court, this home is walking distance to waterfront and beaches, perfect for outdoor enthusiasts. Abundant storage space ensures a clutterfree living environment. Don’t miss the opportunity to make this your forever home!


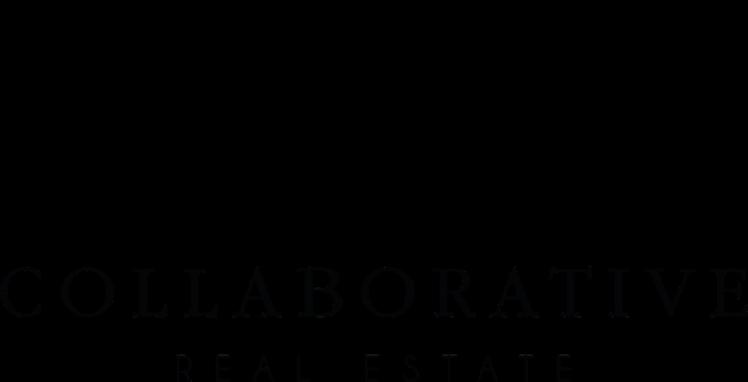
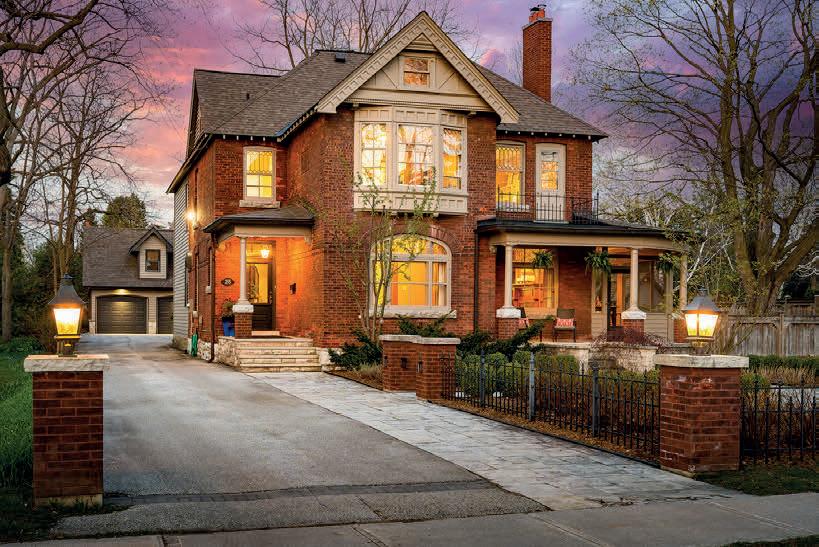






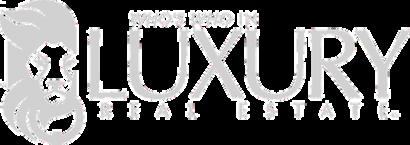



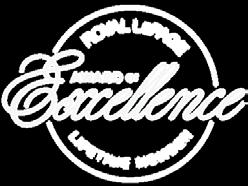
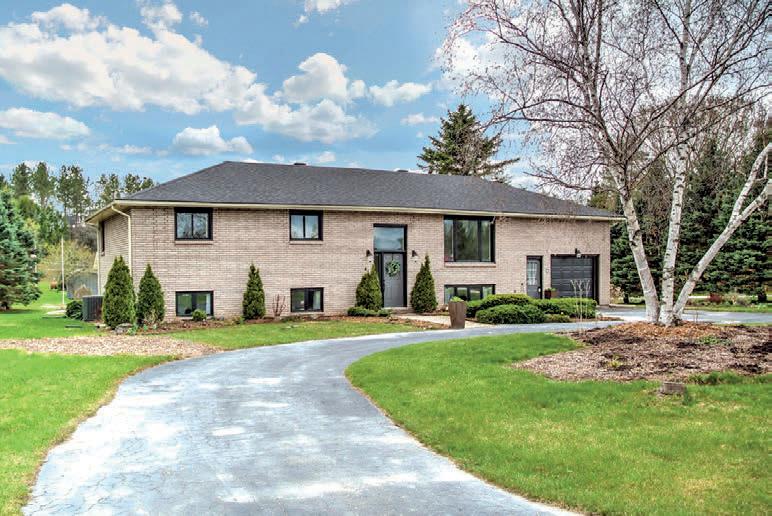








4443



Welcome to your extraordinary dream property, where luxury living harmonizes with an enchanting outdoor wonderland. Nestled amidst breathtaking natural surroundings, this expansive estate offers an unparalleled 4-season playground for the discerning outdoor enthusiast. Explore extensive networks of trails & enjoy the pleasure of fishing in the river that gracefully borders the property. In winter, let your adventurous spirit roam free on the nearby ski slopes, returning to the cozy embrace of your country retreat for a well-deserved aprèsski relaxation. This newly constructed custom home showcases remarkable versatility, effortlessly transitioning from a country haven to a ski chalet or a year-round sanctuary. The interior exudes a perfect blend of modern elegance & rustic charm, highlighted by exposed beams & a custom glass staircase. The gourmet kitchen, adorned with top-of-the-line appliances & accompanied by bar stool seating, beckons culinary excellence. A stunning two-sided wood-burning fireplace divides the dining room & living room, creating an intimate & captivating ambiance. The top-floor primary suite, an airy haven seamlessly merging with floor-to-ceiling windows, treats you to unobstructed vistas of the surrounding natural beauty. Unwind by the propane fireplace, lounge in the hot tub, or indulge in culinary creations from the built-in BBQ & wood-burning pizza oven. Immerse yourself in the refreshing embrace of the saltwater pool. Minutes away, thrill yourself on the ski slopes of Mount St Louis or Horseshoe Resort, perfect your swing at nearby golf courses, or rejuvenate at the Vetta Spa. Moreover, this remarkable property boasts an exhilarating dirt bike/ATV track, purposefully designed to ignite your sense of adventure. Picture yourself navigating the twists & turns, as you embrace the thrill of this bespoke outdoor experience. Don’t miss this exclusive opportunity to redefine your lifestyle & relish the ultimate fusion of luxury and outdoor living.
 6 LINE N, ORO-MEDONTE, ON L0L2E0
6 LINE N, ORO-MEDONTE, ON L0L2E0
Breathtaking Georgian Bay, Escarpment, and golf course views from within this spectacular custom built home. Located in the prestigious community of The Ridge Estates, surrounded by landmark amenities including the Georgian Bay Club, Loree Forest, Georgian Bay and just minutes from the charming town of Thornbury. This exquisite and architecturally crafted home has been thoughtfully designed to take full advantage of its unique location, offering spectacular views from every room in the house.
Breathtaking Georgian Bay, Escarpment, and golf course views from within this spectacular custom built home. Located in the prestigious community of The Ridge Estates, surrounded by landmark amenities including the Georgian Bay Club, Loree Forest, Georgian Bay and just minutes from the charming town of Thornbury. This exquisite and architecturally crafted home has been thoughtfully designed to take full advantage of its unique location, offering spectacular views from every room in the house.
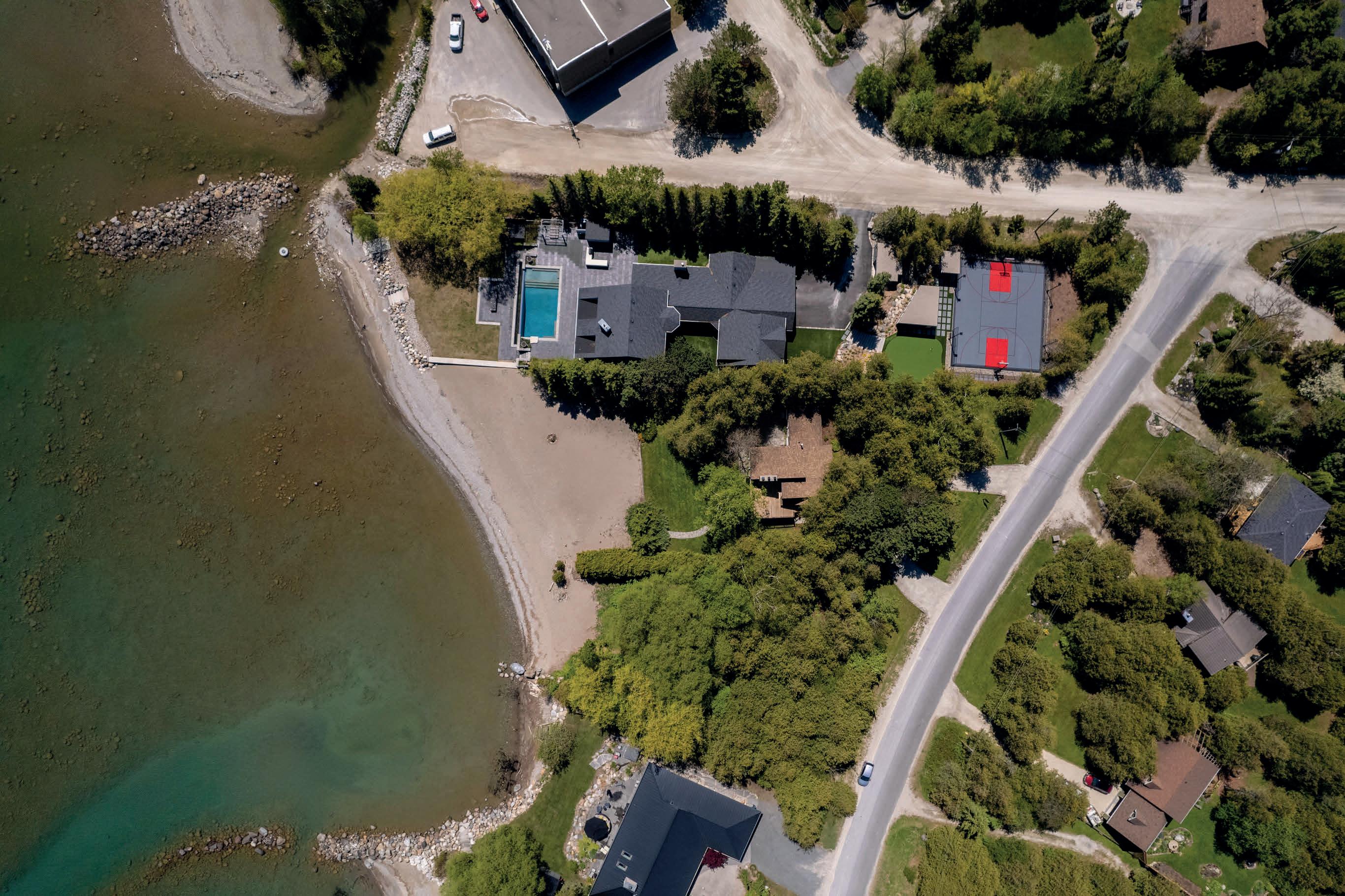



Mike Kearns
Mike Kearns


REALTOR®
REALTOR®
C: 705-888-2888 O: 519-599-2136
C: 705-888-2888 O: 519-599-2136
E: mike@thekearnsgroup.ca
E: mike@thekearnsgroup.ca


www.thekearnsgroup.ca
www.thekearnsgroup.ca


Sophisticated. Elegant. Bright. Welcoming. On a coveted immense pie shaped, private lot at the end of a Cul de Sac sits a magnificent home. Walking distance to Georgian Bay, a short walk or bike ride along the Georgian Trail to the shops and restaurants of Thornbury. This fully upgraded Varley model show home has superior finishes and is the ultimate home for family life & entertaining.
This isn’t just a house, it’s a home, filled with warmth, comfort and beautiful design.








Sophisticated. Elegant. Bright. Welcoming. On a coveted immense pie shaped, private lot at the end of a Cul de Sac sits a magnificent home. Walking distance to Georgian Bay, a short walk or bike ride along the Georgian Trail to the shops and restaurants of Thornbury. This fully upgraded Varley model show home has superior finishes and is the ultimate home for family life & entertaining. This isn’t just a house, it’s a home, filled with warmth, comfort and beautiful design.


Helen Lightbody
Helen Lightbody
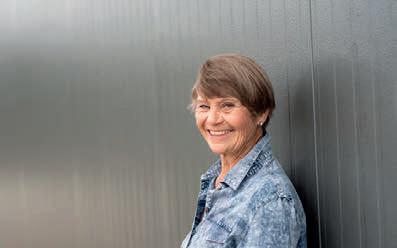

REALTOR®
REALTOR®
C: 519-477-1144 O: 519-599-2136
C: 519-477-1144 O: 519-599-2136
E: helen@thekearnsgroup.ca
E: helen@thekearnsgroup.ca
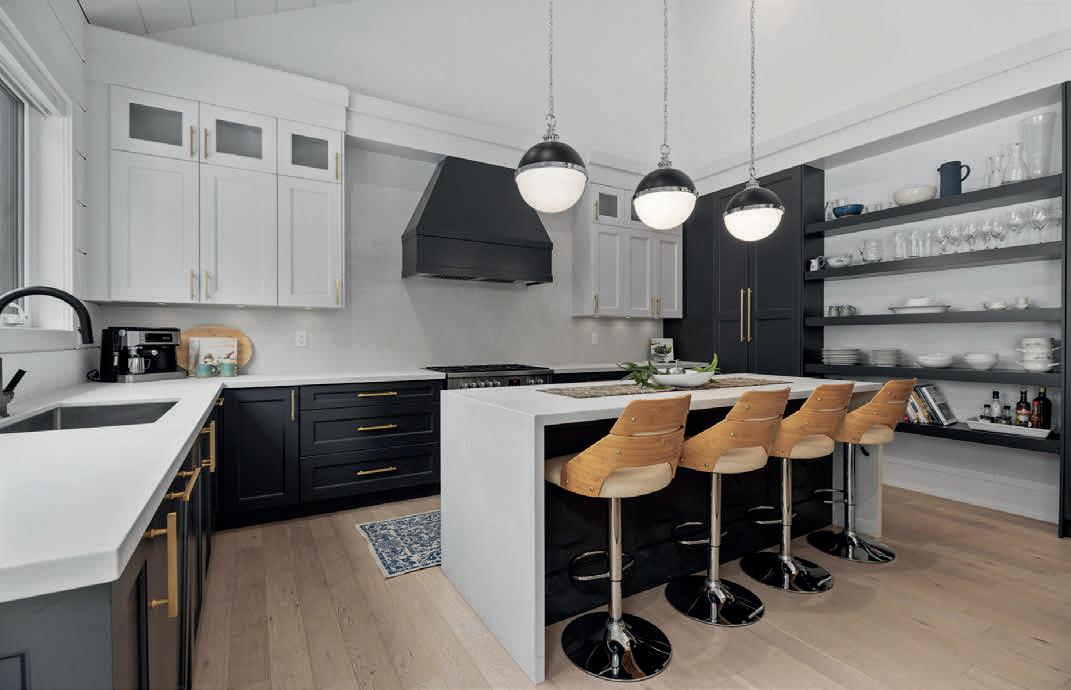

www.thekearnsgroup.ca
www.thekearnsgroup.ca
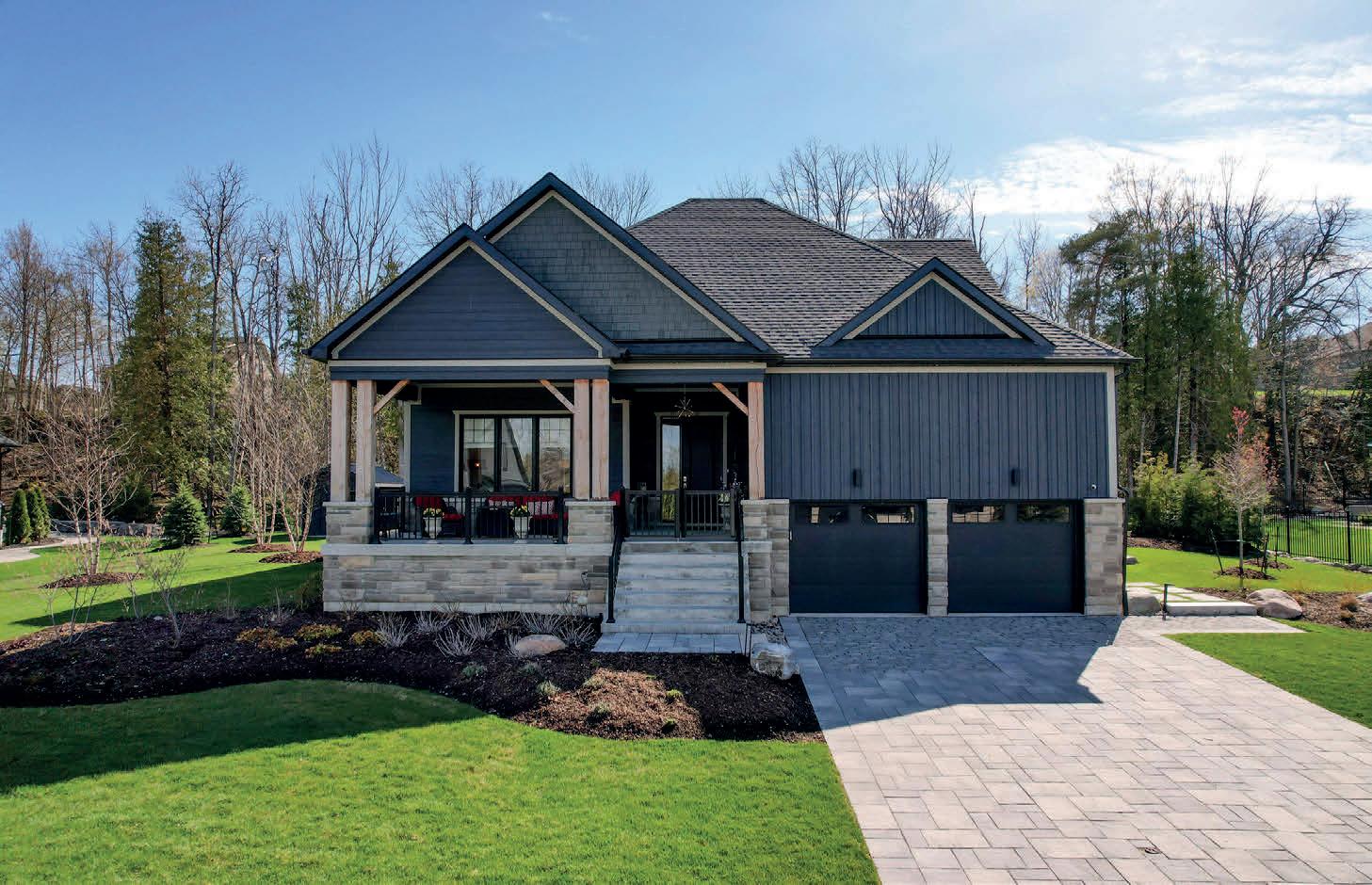
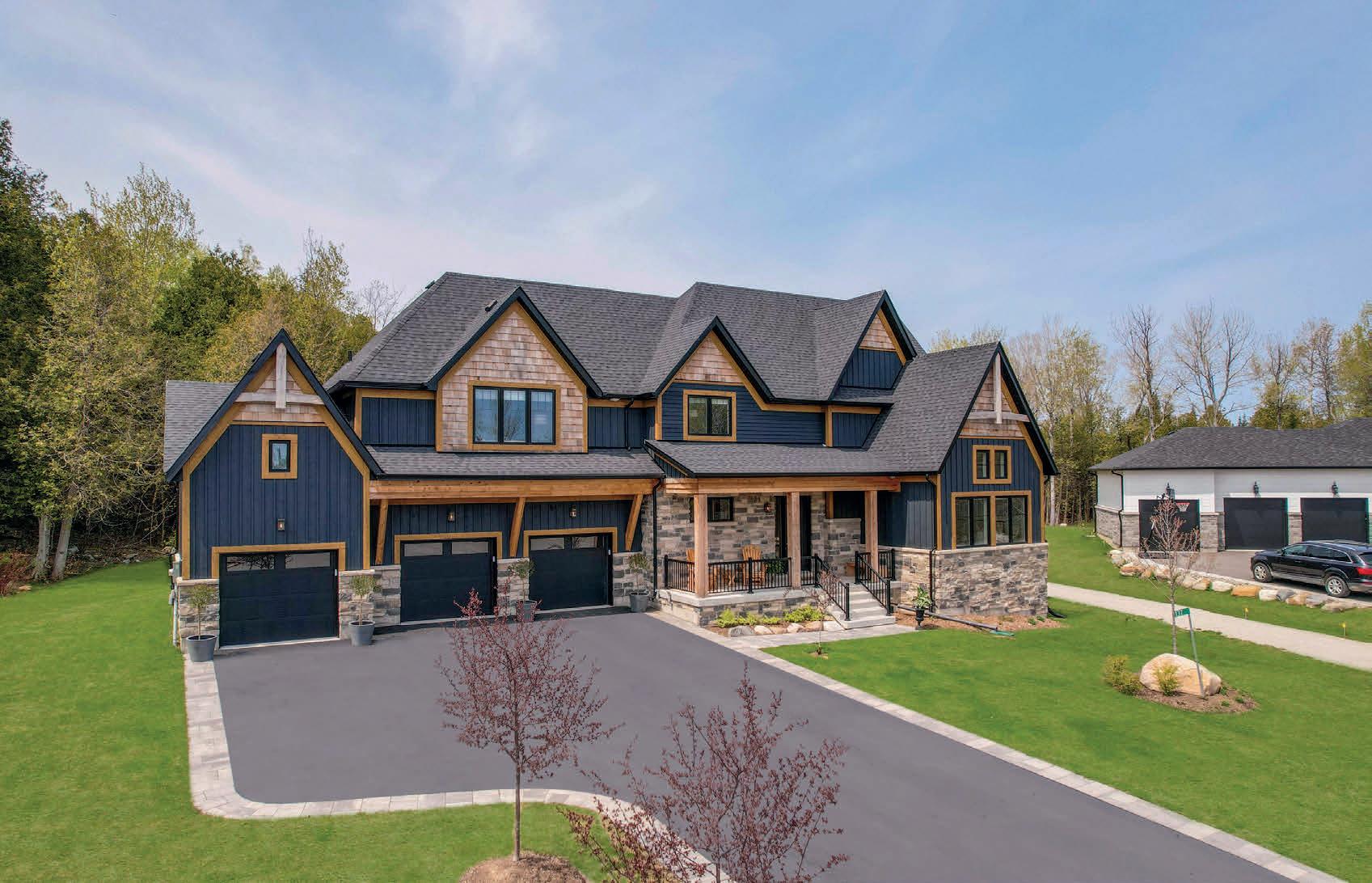

This spectacular, custom built, bungalow is centrally located within walking distance to Georgian Bay, downtown Thornbury and the Georgian Trail. The home offers main floor living with an open concept plan that is perfect for entertaining. The luxurious finishes throughout are sure to impress even the most discerning buyer. The private, oversized lot has been meticulously landscaped for your enjoyment. Don’t miss out on this incredible property and your chance to enjoy the coveted lifestyle that Thornbury offers.



Mike Kearns
REALTOR®
C: 705-888-2888 O: 519-599-2136
E: mike@thekearnsgroup.ca
www.thekearnsgroup.ca
Indulge in the ultimate waterfront lifestyle with this property that features 100 ft of Georgian Bay shoreline, a matured treed lot and a rare sandy beach of unparalleled size. The home takes full advantage of its gradual elevation change allowing for expansive water views from almost every room in the home. Make everyday feel like a vacation as you create lasting memories with family and friends. From beachside bon fires to water sports, living on Georgian Bay offers a lifestyle that is second to none.
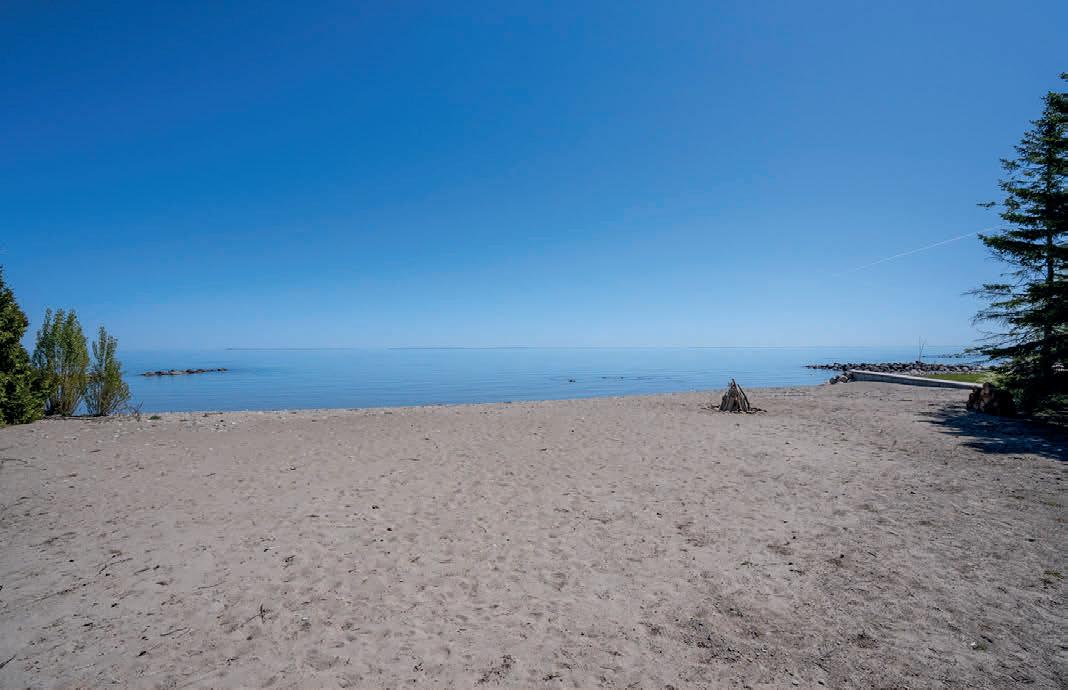


Mike Kearns


REALTOR®

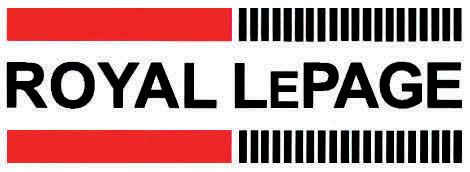
C: 705-888-2888 O: 519-599-2136
E: mike@thekearnsgroup.ca
www.thekearnsgroup.ca
HUNTSVILLE, ON P1H 1C3
LISTED FOR $949,000
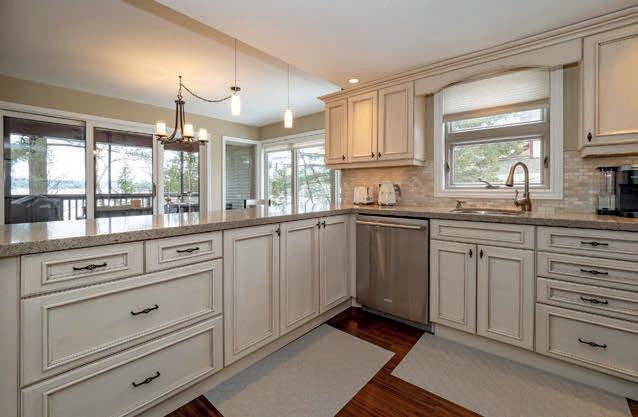
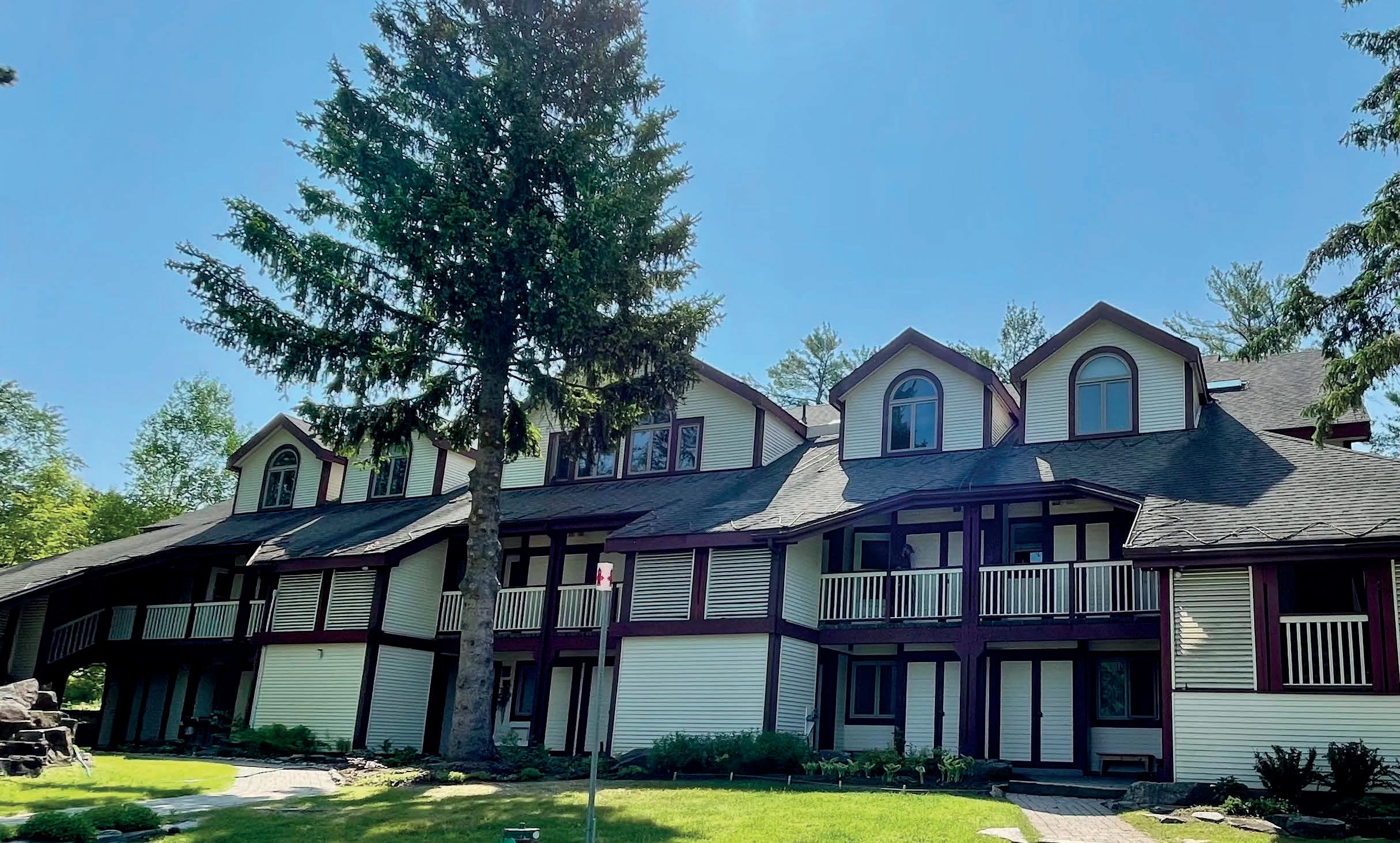
Spectacular 3-bedroom corner unit condo located on beautiful Fairy Lake, offering stunning water views and an unbeatable location just a short walk from historic downtown Huntsville. This unit boasts over 1700 sq ft of living space, complete with 2.5 bathrooms and plenty of natural light, thanks to its coveted corner position. Whether you’re relaxing in the spacious living room or cooking up a storm in the modern kitchen, you’ll enjoy breathtaking views of the lake and surrounding area. The location of this condo is truly unbeatable. With boating access right at your doorstep, you can explore over 40 miles of waterways that connect to three additional lakes, providing endless opportunities for water sports and recreational activities. Don’t miss your chance to make this beautiful condo your new home or Muskoka get-a-way.

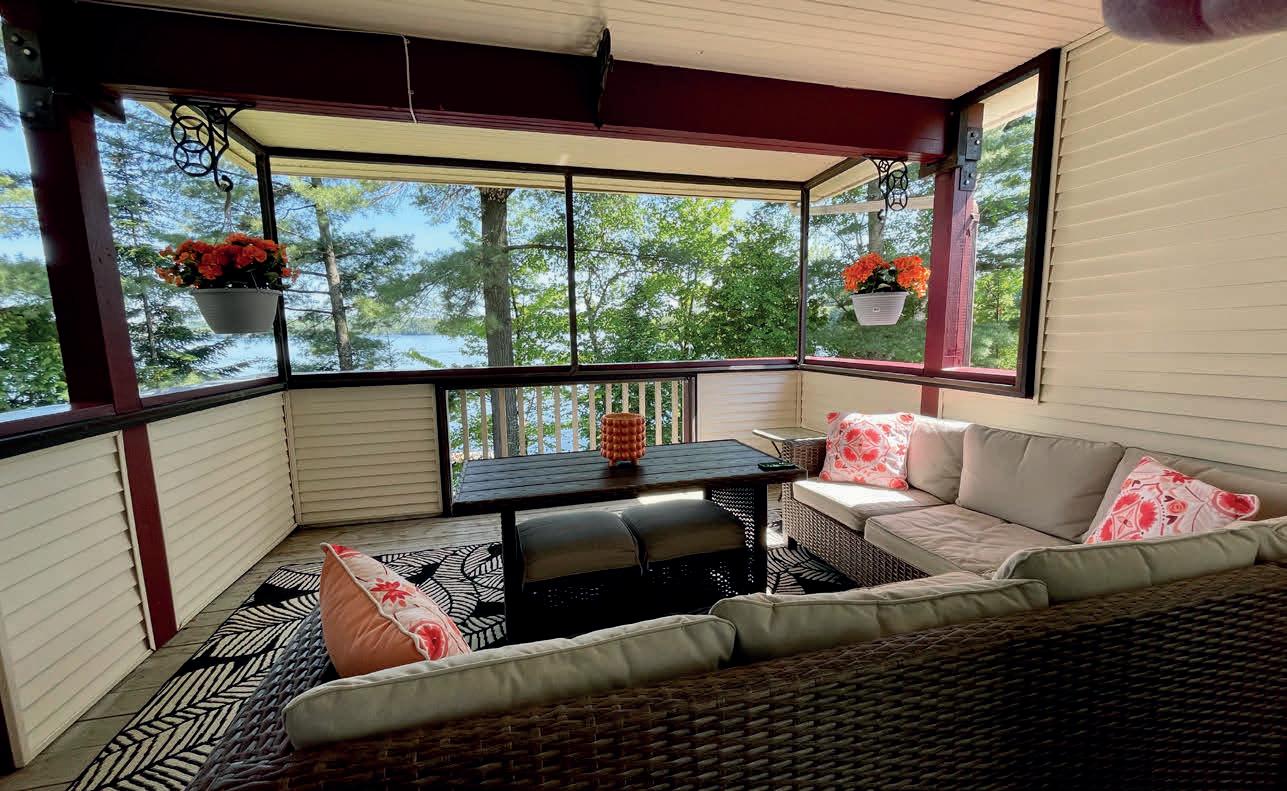 Irene Mitchell SALES REPRESENTATIVE
Irene Mitchell SALES REPRESENTATIVE



A once in a generation lakefront opportunity, move-in ready for you to enjoy this season! Relax at your oasis on Chemong Lake on 200 ft of Western exposure lakefront providing gorgeous sunsets night after night, and clean, weed free swimming with shallow entry perfect for children! This fantastic location boasts a four season furnished 5 bedrooms, 4 baths brick home, on almost 2 acres, complete with a personal golf pitch n’ putt –2 synthetic greens (new in 2019), 4 tee boxes, longest drive 65 yards. After enjoying the waterfront, play golf, soccer, badminton, or your favourite game on the irrigated fairway. Inside, an open kitchen with granite countertops and island, ceramic floor, breakfast nook, propane fireplace and walk out to waterside deck. Great Room has hardwood floors, wet bar & propane fireplace and walkout to screened in porch & lakeside deck. The large living/diningroom, with new hardwood floor, may be your space for billiards, an art studio, dance hall, or whatever your passion.

$1,850,000 | 5 beds | 4 baths | 3,346 sq ft







On a peaceful large lot and tucked away from the buzz of personal watercraft disruption and boat traffic, this personal nature sanctuary appeals to the naturalist as well as the swimmer, boater & fisherman. Everyday experiences new wildlife such as beavers, otters, osprey and herons with 360 ft of wrap-around waterfront on Little Bald Lake, on the Trent Severn Waterway. This exquisite home has been updated from top to bottom. Featuring 3 bedrooms, 3 baths, a beautiful open concept kitchen/living/dining with a large central island that seats four, a wall of windows and hand-scraped hickory floors throughout. A 12x16 screened-in sunroom, huge detached garage, a plug for your electric car & bonus Solar system averaging $6000 in annual income. This magical property comes move-in ready with a bonus separate space for Mom & Dad. Wake up to a myriad of bird wildlife, and go to bed listening to loons calling.
$1,099,990 | 3 beds | 3 baths | 1,900 sq ft

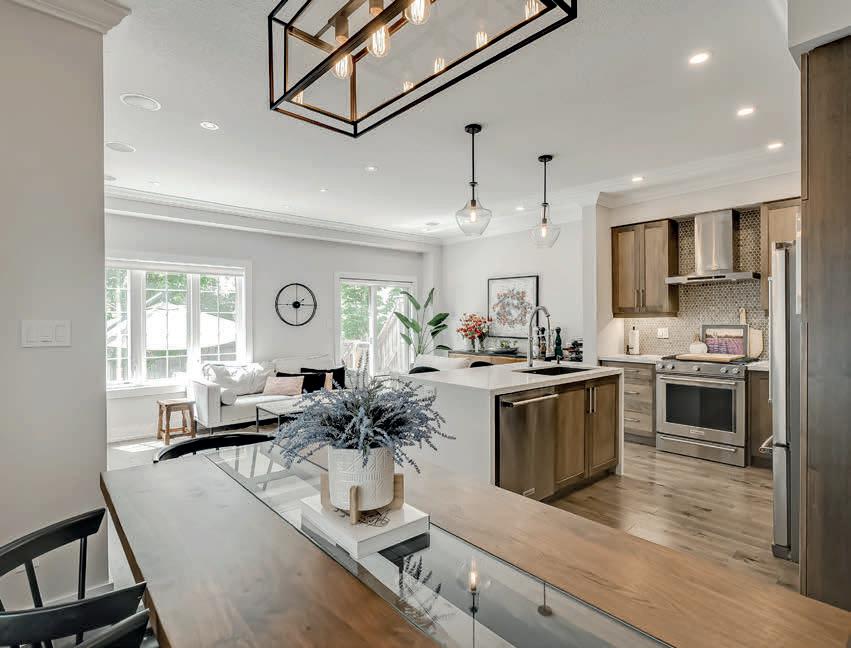
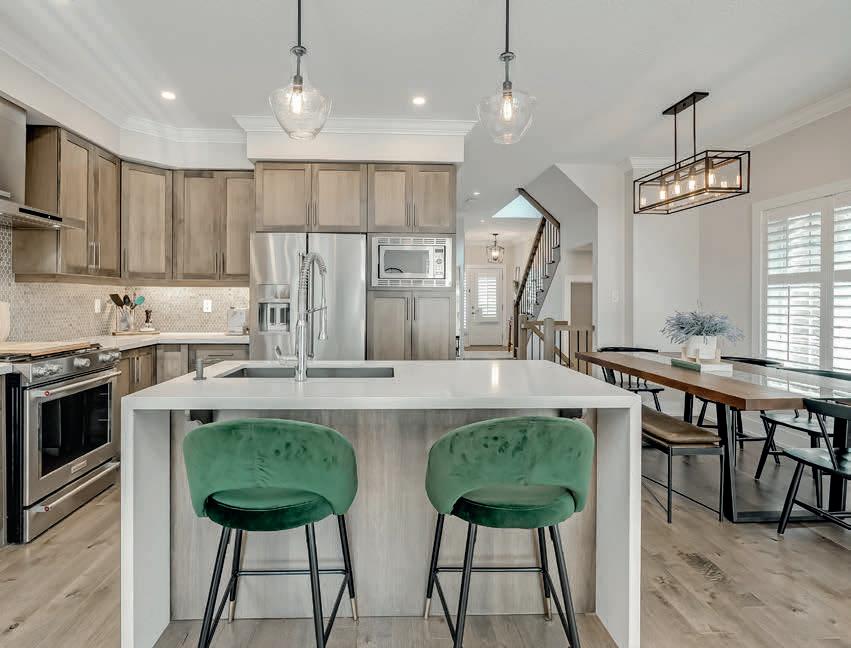

OFFERED AT $1,149,900

Gorgeous 3 bedrooms, 3.5 baths end unit with over 2330 sq ft of living space. The main level has an open concept design with 9-foot ceilings, creating a spacious atmosphere. The kitchen is equipped with KitchenAid stainless steel appliances including a 5-burner gas stove, custom cabinetry, an island with waterfall edge, and quartz countertops to name a few of the fantastic finishes. The living room offers a gas fireplace set in a stone accent wall with built-ins on either side. The second level has 3 bedrooms, laundry and a 4 piece main bath with the primary bedroom featuring a walk in closet and a 4 piece ensuite. The finished lower level has a three-piece bathroom with heated floors and a recreation room with wood look flooring, LED pots and frosted glass double doors. The house is equipped with a Lutron system and a Google Nest, providing modern technology for controlling lighting and other features. The property is located in an amazing location near downtown Burlington and all it has to offer with easy access to highways, amenities, schools, and parks. This property offers a luxurious and well-equipped living space in a highly desirable location.


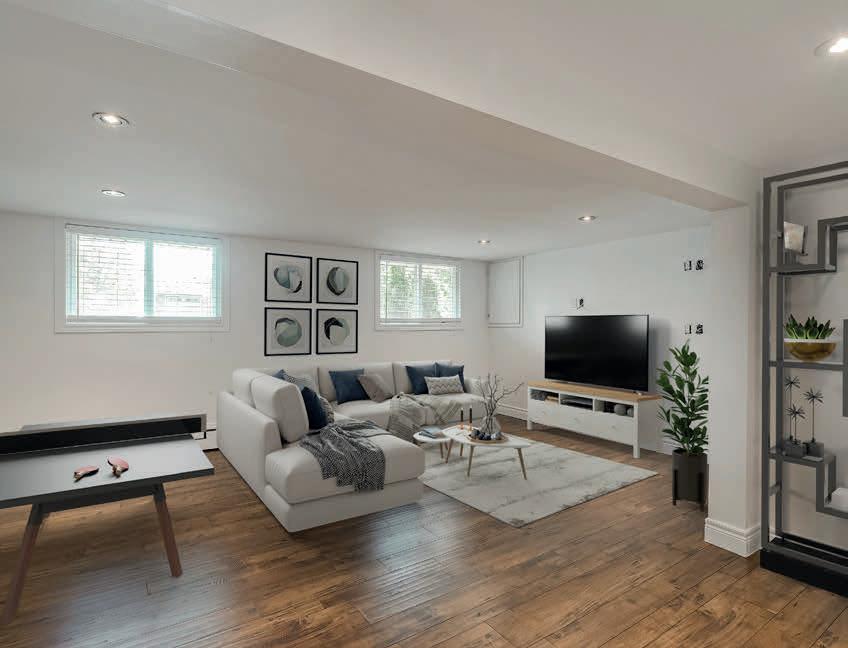
2449 GRENALLEN DRIVE, BURLINGTON OFFERED AT $1,249,900


Beautiful 3 bedroom, 2 full bath, spacious home. The living room boasts a large picture window that allows plenty of natural light to flow in. The eat-in kitchen comes with stainless steel appliances, granite countertops, and upgraded cabinetry with loads of drawers. The sunken family room is open to the kitchen and features hardwood flooring, a wood-burning fireplace, and a walkout to the backyard. There is also a fantastic recreation room providing additional living space. All three bedrooms have hardwood flooring and double sized closets. This lovely home has a large fully fenced backyard that backs onto green space, a concrete patio, and a wood deck, perfect for entertaining or relaxing outside. Located on a quiet street with large mature trees, close to all amenities in a great neighborhood, making it a great option for those seeking comfort, privacy, and convenience.





This remarkable property sits on a breathtaking estate lot on one of West Toronto’s most highly sought-after streets. Experience luxury living at its finest in this stunning bungaloft designed by John Culmone and built by Colewood Construction in 2001. This exquisite stone home boasts a luxurious main-floor primary suite with not one but 2 bedrooms!! The gourmet kitchen and open-concept family room provide the perfect gathering space for any occasion. With lush perennial gardens and traditional finishes that exude classic style, there is an undeniable wow factor! With a property this size, consider the opportunity for multi-generational living and add a coach house!! All that is needed is your creativity!
5 BEDS | 5 BATHS | OFFERED AT C$4,188,000
Susan Saccucci ® SENIOR VICE PRESIDENT, SALES
® SENIOR VICE PRESIDENT, SALES


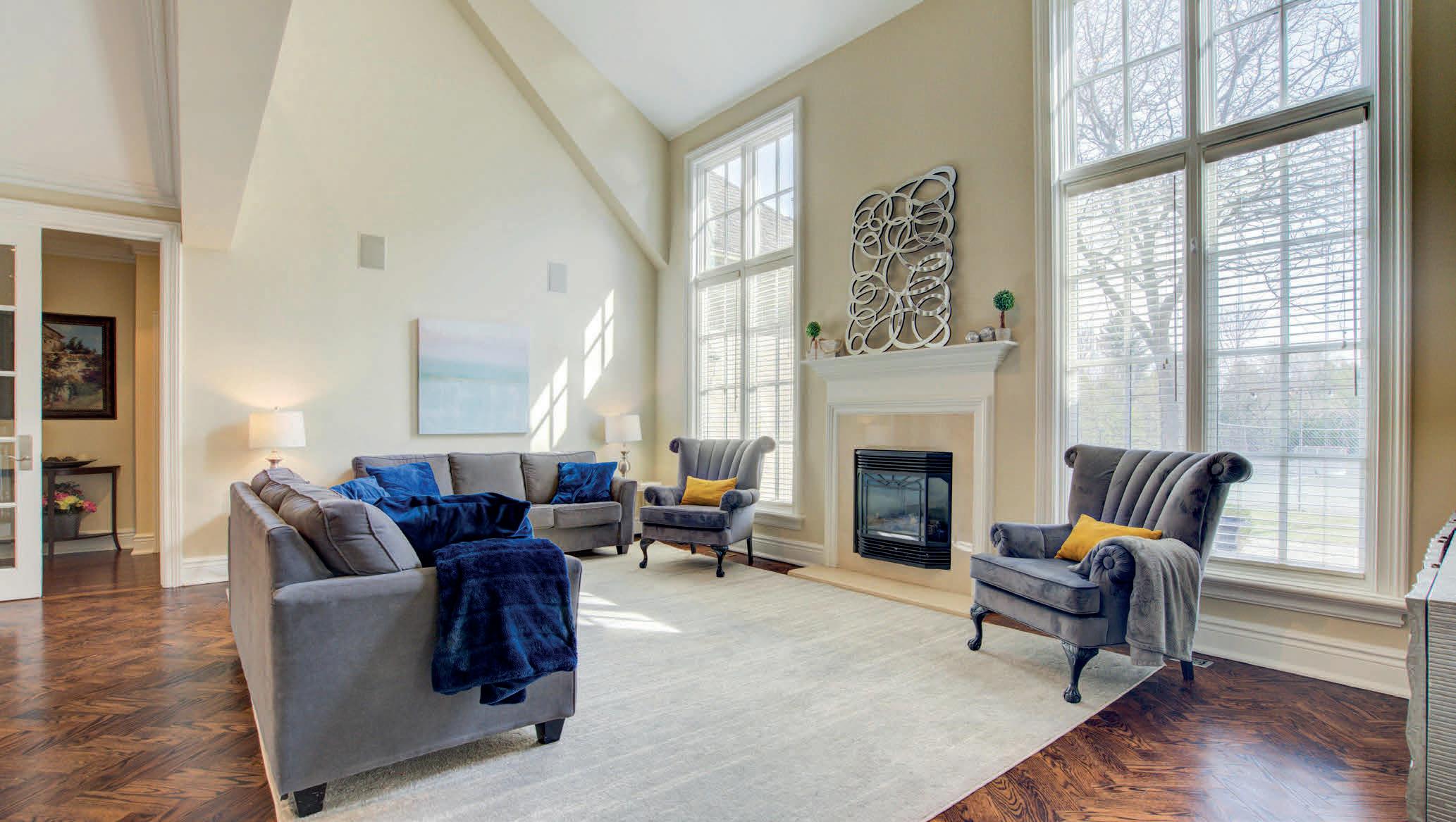






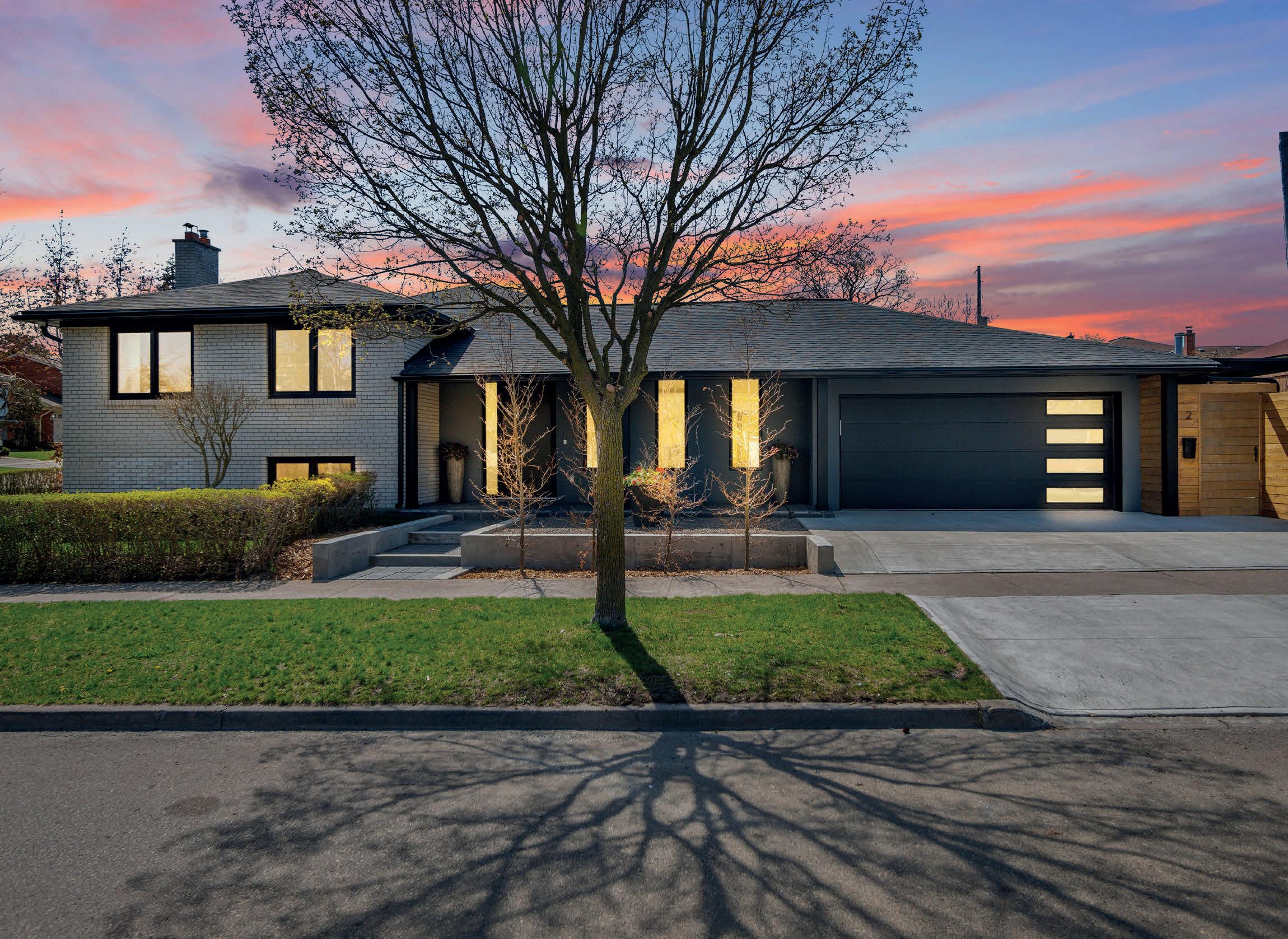
Welcome to Humbervalley/Edenbridge Community. Sprawling high end modern luxurious renovation with nearly 3,000 sq ft of living space in this 4 level side split home. Perfect for a growing family or a professional couple looking for modern living space & outdoor beautifully landscaped privacy. Enjoy the proximity to James Gardens & the short drive to the Kingsway & Bloor Street restaurants & shopping. Live in an area close to numerous golf courses & top rated schools yet within easy commuting distance to downtown Toronto & Airport. Move in now while you are still in time to put your personal touches on the well manicured gardens, then sit back & enjoy your outdoor covered patio and outdoor kitchenette. High end reno with an amazing modern open concept, 4 huge skylights in kitchen, modern custom millwork everywhere , sonos sound system throughout,wide plank engineered hardwood flooring, & european windows & doors. Electric car charger roughed-in in garage.



3 beds
3 baths
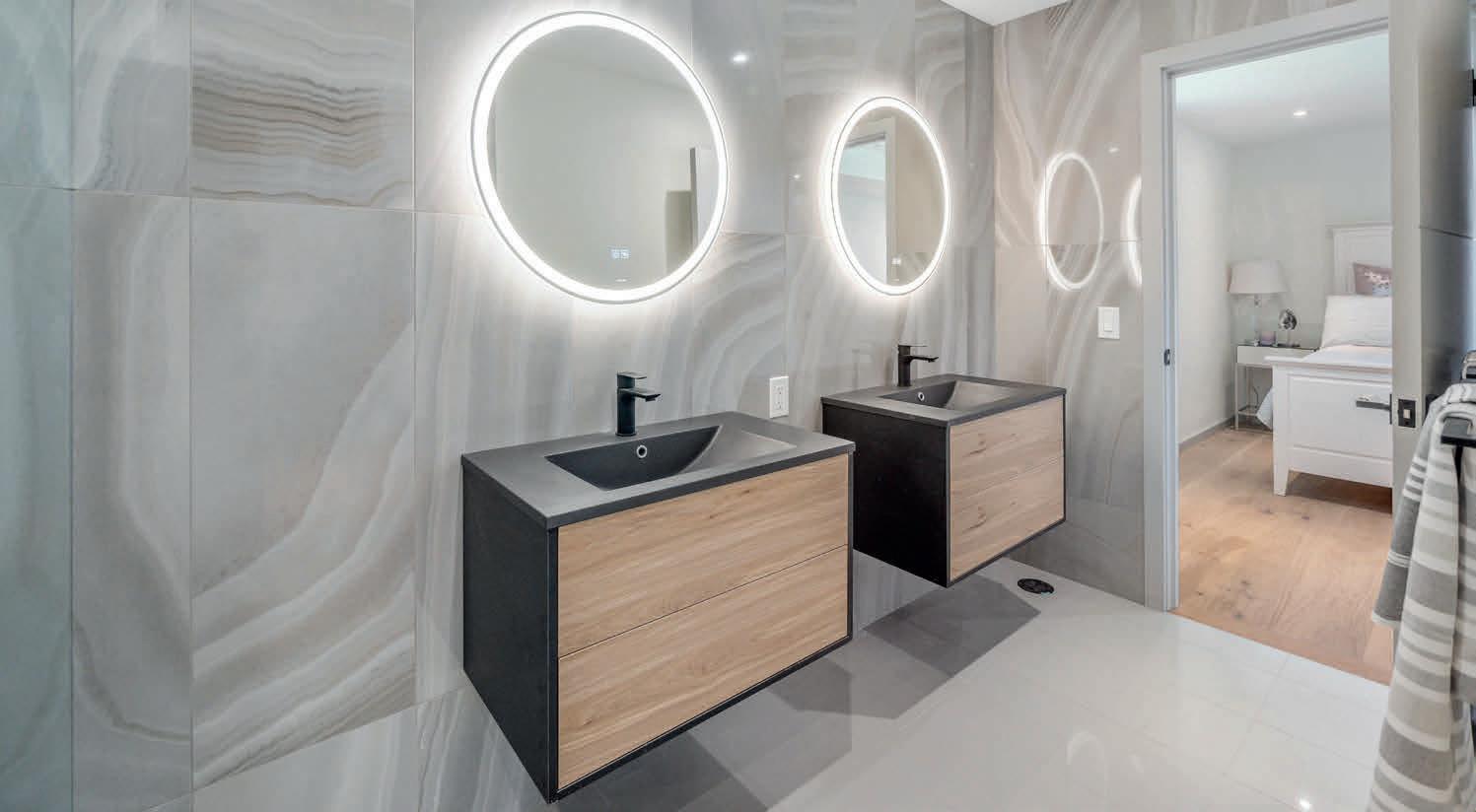
Approx 3,000 Sq Ft 4 parking spots
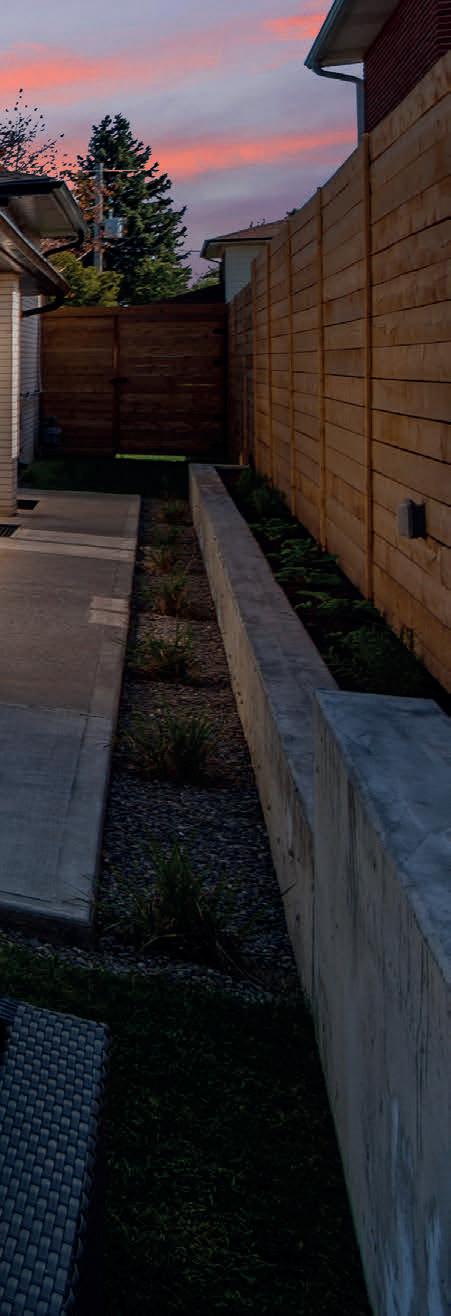
$2,400,000




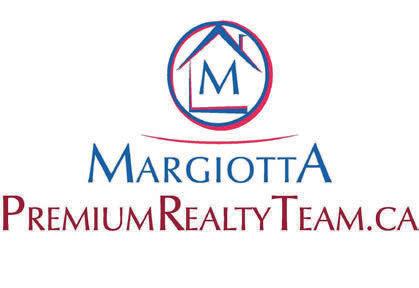

Modern custom build. Never lived. Up & coming Roseland location! A true turn key home. 3600 sq ft of total living space. Interior is exquisitely designed offering 10 ft ceilings, excellent layout, sun-filled home. High end finishes thruout using the finest italian marble, granite, plank hdwd, cabinetry, finished luxury closets, office, recessed ceilings, hardware, quality millwork, smart home tech, finished bsmnt apt, finished deck/loggia & much more!!



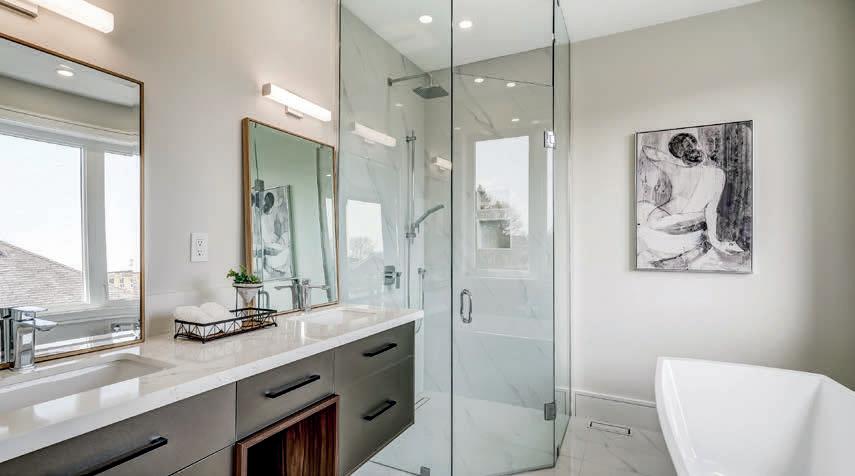
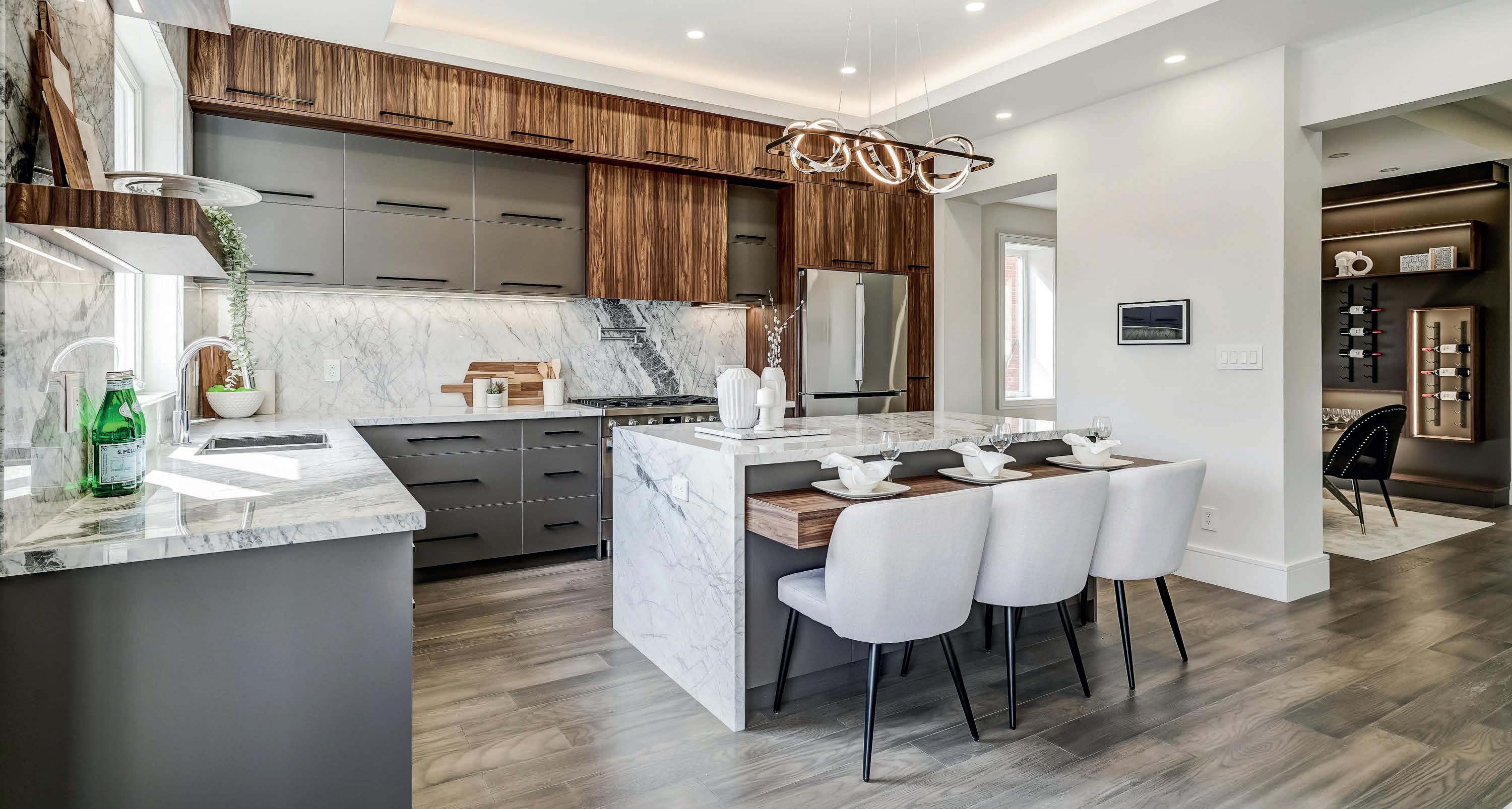


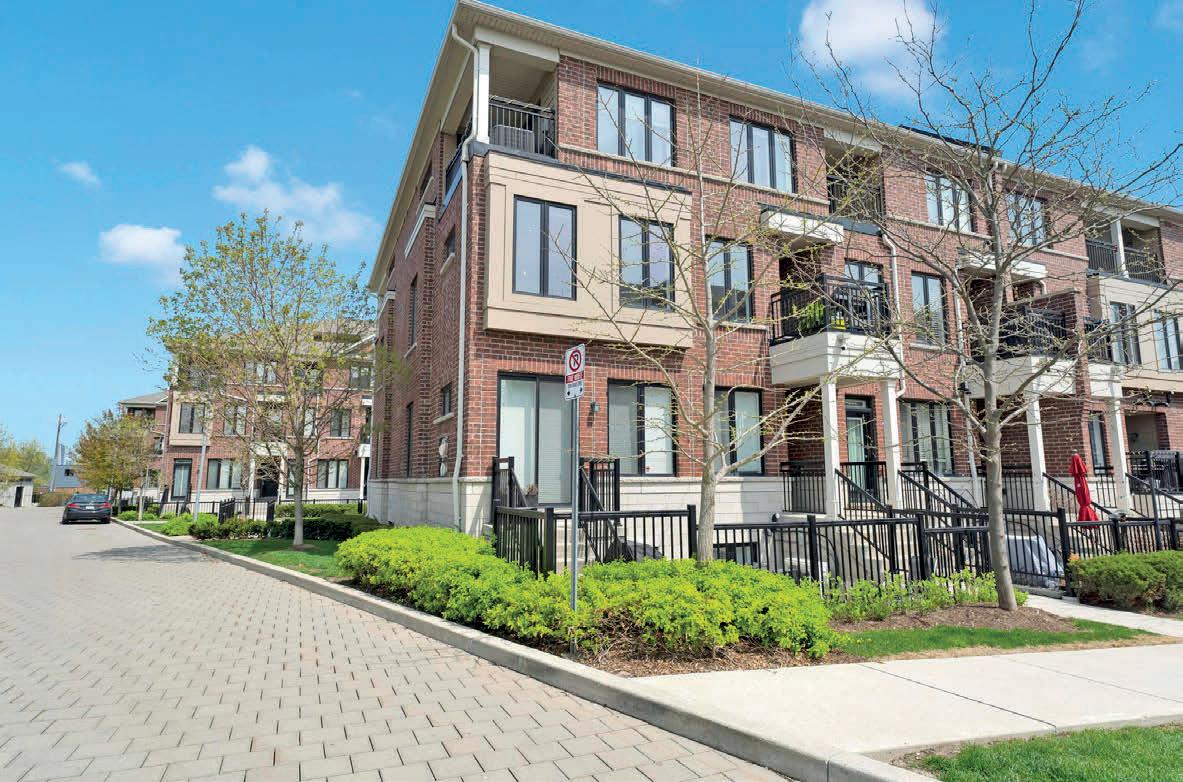

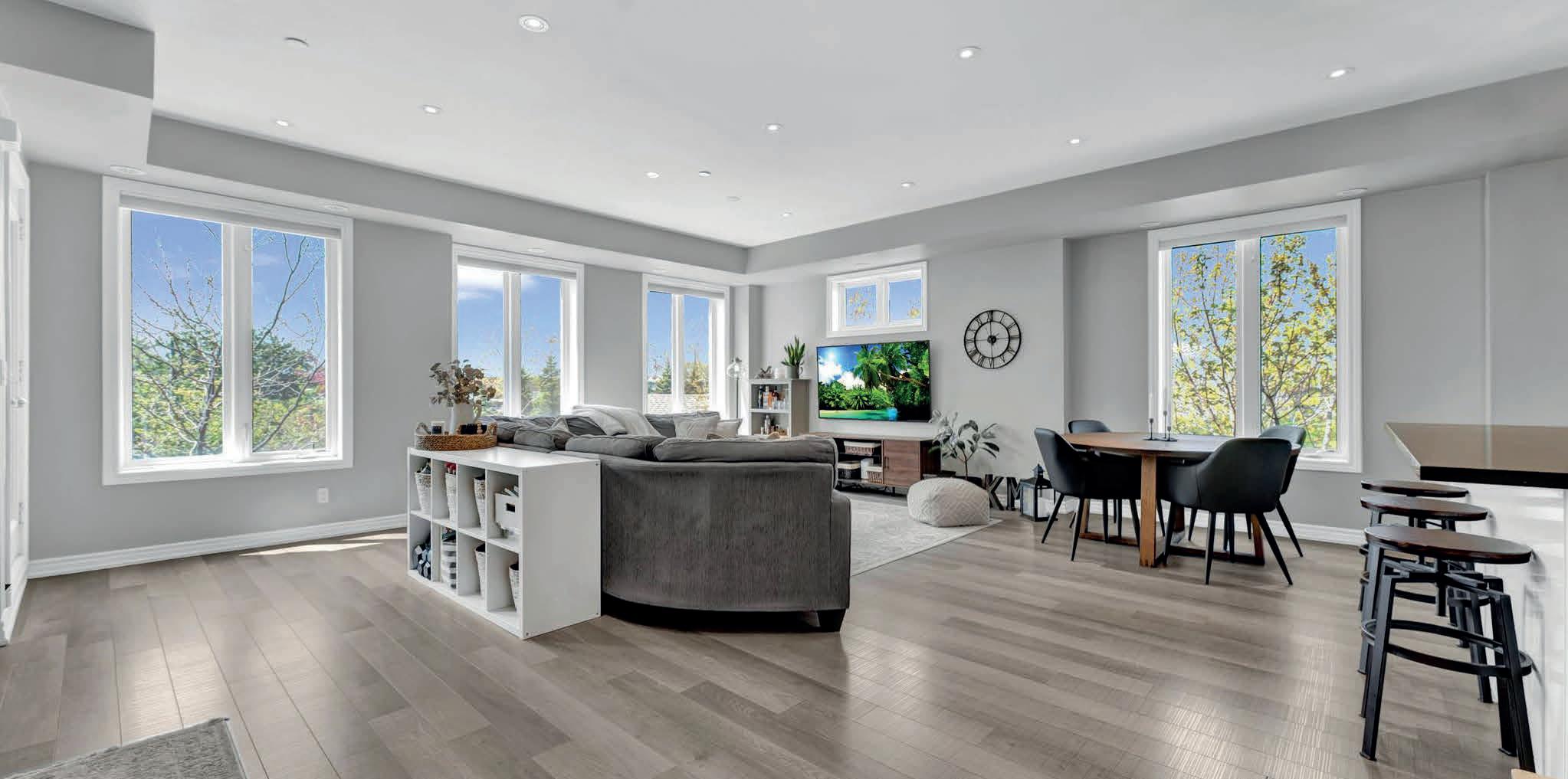
Perfect for a growing family! Large windows throughout provide sun-filled days and beautiful sunsets. The extra large granite island in the kitchen feels like a showroom with s/s appliances to match. Custom pot lights and wide-plank flooring sets the tone for entertaining and enjoying time with family. With 3 beds and 3 baths you have tons of room and your primary has an ensuite, walk-in closet, and a walk-out balcony with a clear view. There’s a main floor balcony as well for bbq fun in the summer! Smooth ceilings, separate laundry with storage, tennis court, schools, TTC, walking distance to the lake with parks everywhere, underground parking, what more do you need? Come and check it out today!
Extras: Existing: S/S Fridge, Stove, Built-In Dishwasher, Microwave. Washer & Dryer. ELF’s, Window Coverings.

I love to help people find the perfect property for their needs and see them succeed. Although I’m in a sales position, I believe that real estate isn’t about sales when it comes to the client. You’re not going to be convinced out of the blue to go and buy an expensive property.
You have already decided it’s time for a change, now you need guidance and knowledge to help you make the best decision for you and your family, that’s what it’s all about. I take this approach with every client, striving to do what’s best for you.

Having an honest, professional & reliable approach is what keeps my clients coming back, and what I believe in most when it comes to working with you!
This 2+1 beds masterly designed open concept condo in a resort-like boutique low rise is the hidden gem of this sought after & quiet North York neighbourhood. With over 1800 sq ft of enjoyable living space, very spacious bedrms, lrg closets & lots of storage space, living in this condo will be an absolute pleasure. Work from home in the newly renovated & bright custom built office or relax in front of the gorgeous wood-burning fireplace in the luxurious family rm which has eastern exposure windows and an amazing/lrg skylight-extremely rare finds in any condo. Easily & enjoyably entertain guests in the expansive & naturally lit living & dining rms or go & enjoy a swim in the full-size outdoor pool. The spacious & beautiful primary bedrm has a custom built walk-in closet & ensuite & like the spacious 2nd bedrm over looks the beautiful trees/landscaping & pool. Neighbourhood/area: 2 min walk to transit, 6 min drive to subway and steps to prks & greenbelt trails, the Jewish Community Centre, and 10 min drive to yorkdale shopping centre.


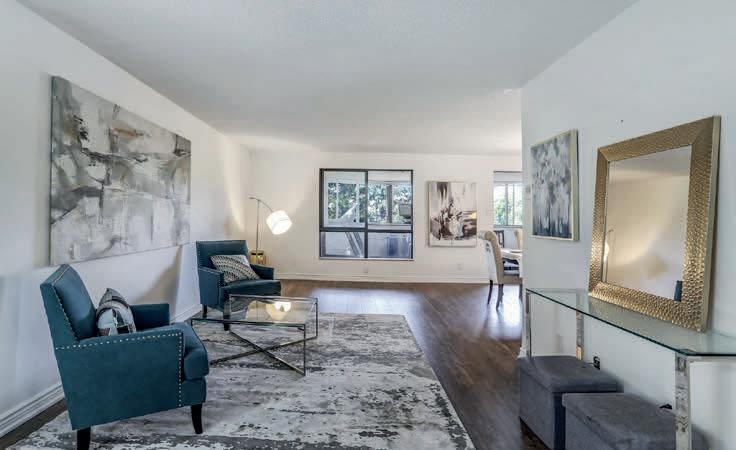
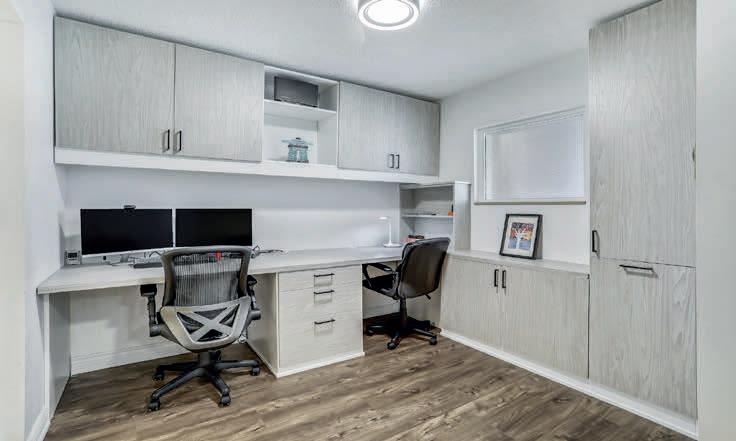

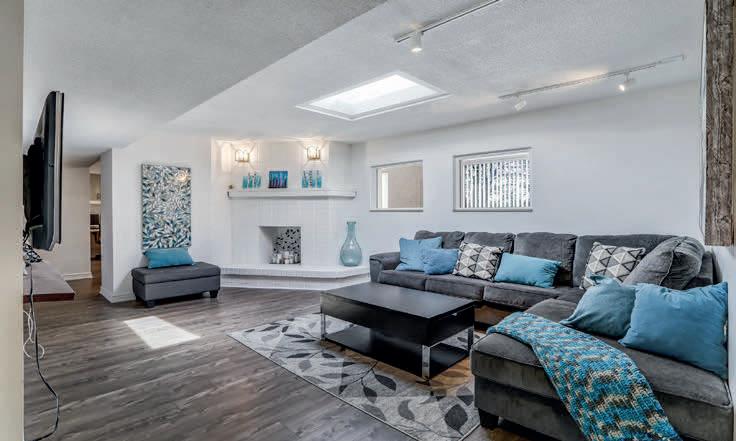
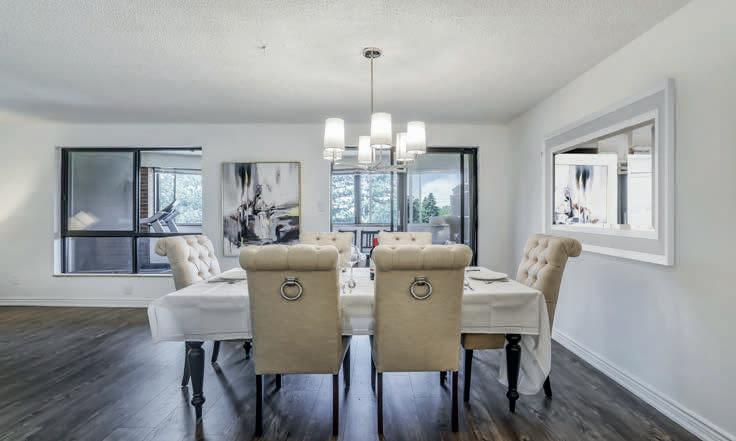






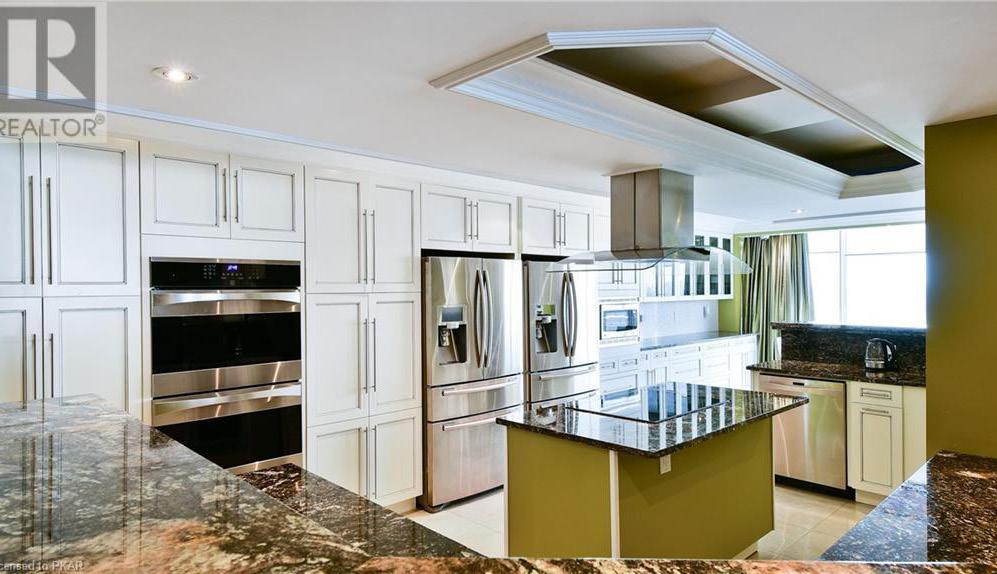


$2,500,000 | 3 BEDS | 3 BATHS | 3,200 SQFT Live your dream at the top of the city in this spectacular 3200 sq ft, 3-bedroom penthouse suite, loaded with every amenity you could dream of. Striking views in pretty much all direction overlooking the lake and downtown. Totally redone and updated 10 years ago including Creston touch screen home management system, African walnut floors, Swarovski glaze on tile, six-piece ensuite bath with heated floors that would rival the best hotels in the world, tray ceiling in the living room hide the drop-down screen for home theatre. A chef’s dream kitchen including double fridge, double dishwasher, bar fridge, double ovens, double sinks, set up for executive dinner parties, grand principal bedroom with striking Lakeview, den and walk in closet. The views are breathtaking. All this in Palace Pier with too many amenities to list here! Please call for your private viewing.


Offered at $2,250,000. Enjoy the magic of Mulmur at this amazing 4 bedroom home on 28-acre property on a quiet country road with spectacular views and tennis court.
Offered at $4,250,000. Luxurious 7 bedroom country manor on 100 acres of farm land with pool, tennis court and working barn with views of the escarpment.
Offered at $3,450,000. With 4 bedroom suites overlooking pond waterfall and pool. Sitting on 34 acres in the hills of Mulmur. Light-filled, and airy this is an exceptional log home.
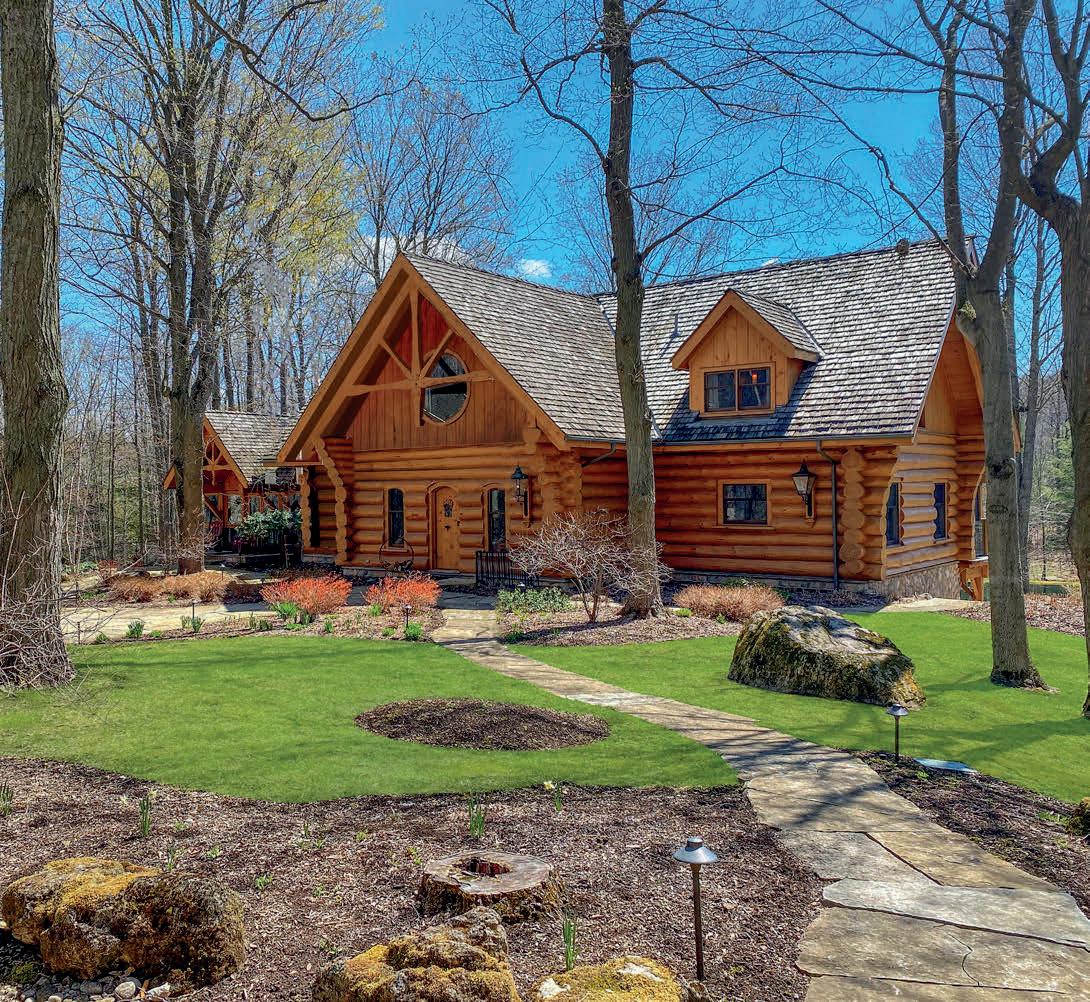

Offered at $2,250,000. Fabulous 4 bedroom finished to a high standard with separate 1 bedroom apartment with separate entrance. Sitting high in the Mulmur hills on 27 acres.


OFFICE 705.466.2115
TOLL FREE 1.800.360.5821


Featured in an architectural magazine, this breathtaking cottage with historic boathouse are a perfect blend of old & restored meets new & shiny. The property is the entire peninsula on an enviable spot on Gloucester Pool with sweeping, 270 degree water views where you can see both sunrises and sunsets from the cottage. The main cottage boasts a large Muskoka room, granite fireplace, vaulted ceilings, master bedroom with gleaming modern ensuite and a handsome, separate dining room which leads to a stunning, perfectly designed Chef’s kitchen. The custom boathouse is a must see. Lovingly restored to its former glory, you can envision yourself sipping a cognac at the granite fireplace while gazing idyllic views of Gloucester Pool. The two, beautifully appointed bunkies on the property provide additional accommodations for any extra guests. One bunkie has 2 bedrooms/ 1 bathroom and the other is a studio with 1 bathroom. A small, detached exercise studio provides a personal space for workouts. Outside, the adventures are endless. Enjoy perfect swimming in the hard sandy bottom cove, gathering with friends on the terraced areas of the property, playing a game of volleyball or badminton on the professional sized sand court with lighting or relaxing by the flagstone firepit roasting marshmallows. Best kept secret in Muskoka. Please notesquare footage includes the main home, the three outbuildings and the boathouse accommodations, for a total bedroom count of 6 plus 4 bathrooms.


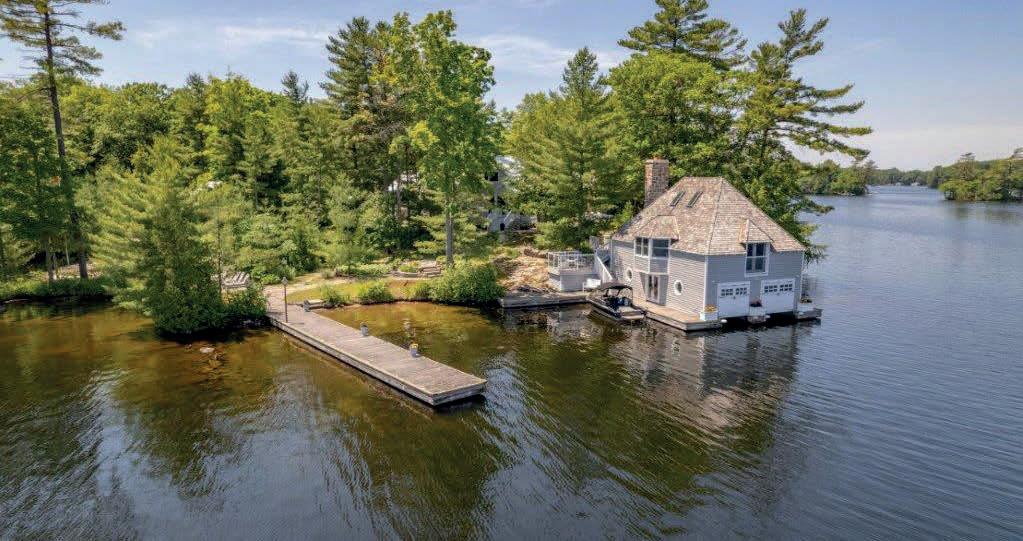 Armin Grigaitis BROKER
Armin Grigaitis BROKER

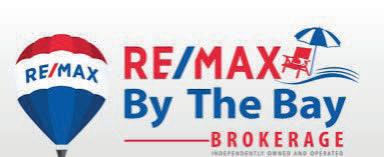
C: 705.527.3024
O: 705.756.7629
Armin@MrCottage.ca
www.MrCottage.ca
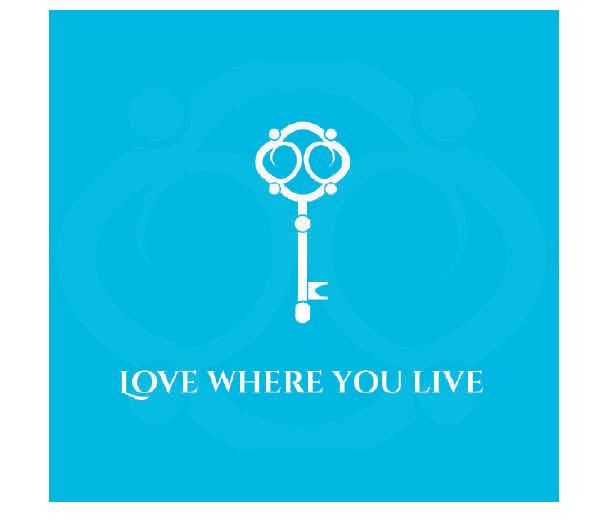

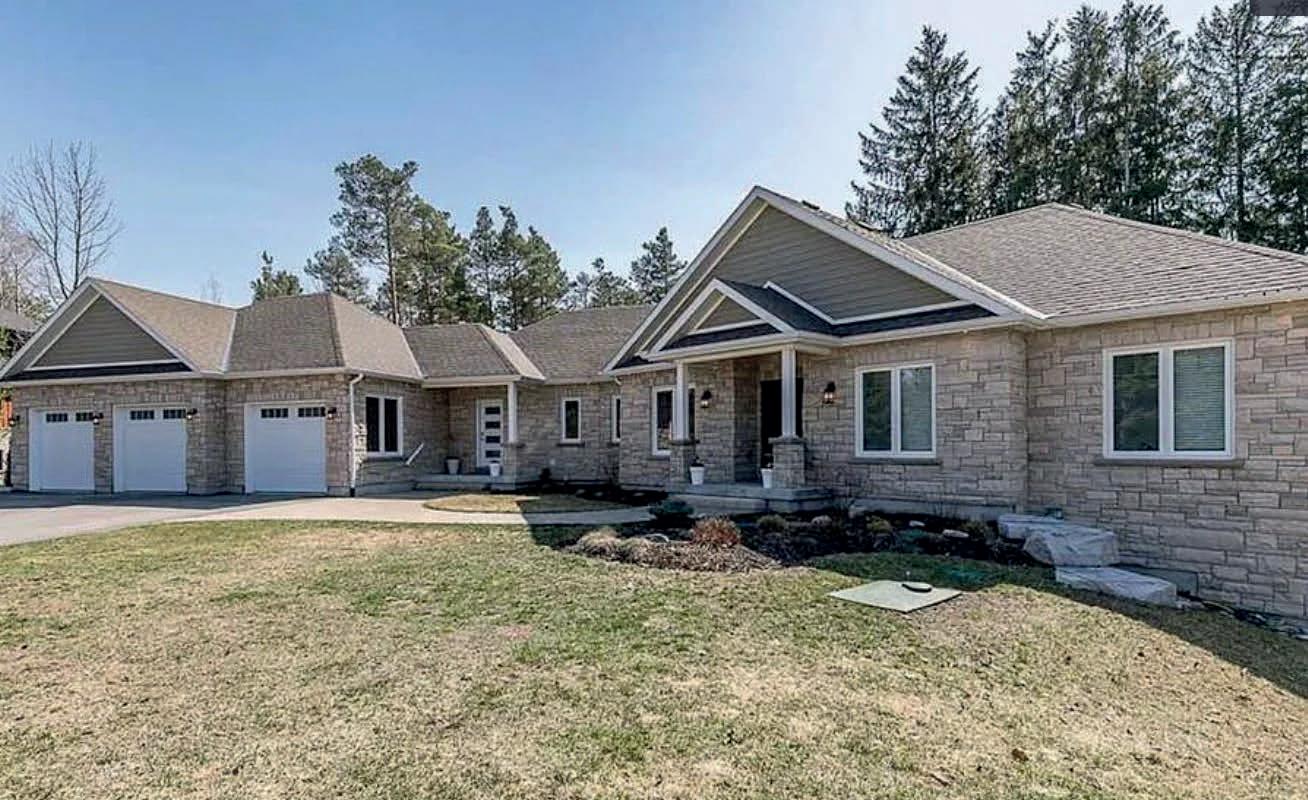
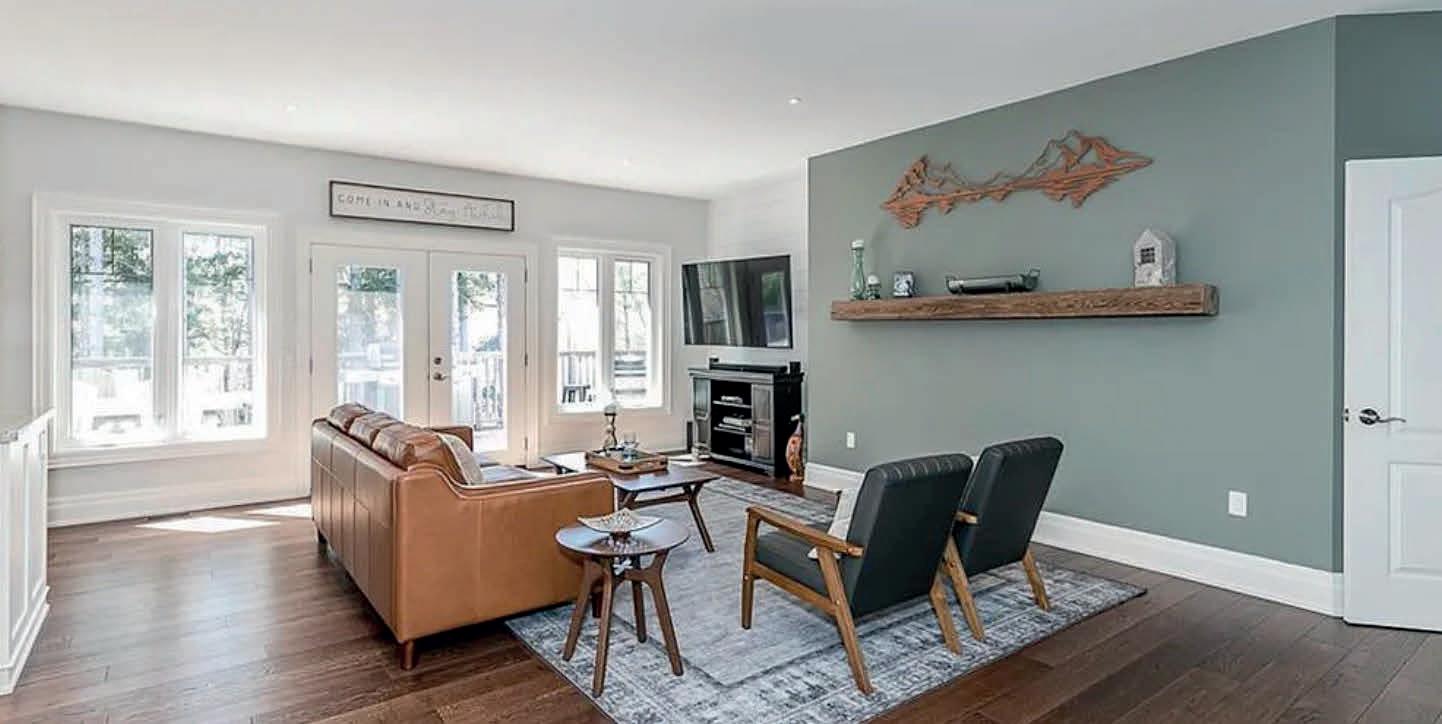
5 beds | 4 baths | 2,361 sq ft | $1,885,000. Executive custom-designed bungalow nestled in a highly desirable community on over half an acre, amidst mature trees, and no adjacent neighbours behind. Showcasing a stunning natural stone exterior, this luxurious home boasts over 4,500 sq ft of finished living space, 9’ ft ceilings, an abundance of large windows, premium finishes, and multiple walk-outs to an expansive deck with covered areas, that overlook a fenced tranquil backyard. As an added bonus enjoy the triple car garage with basement entry & private deck for in-law potential.
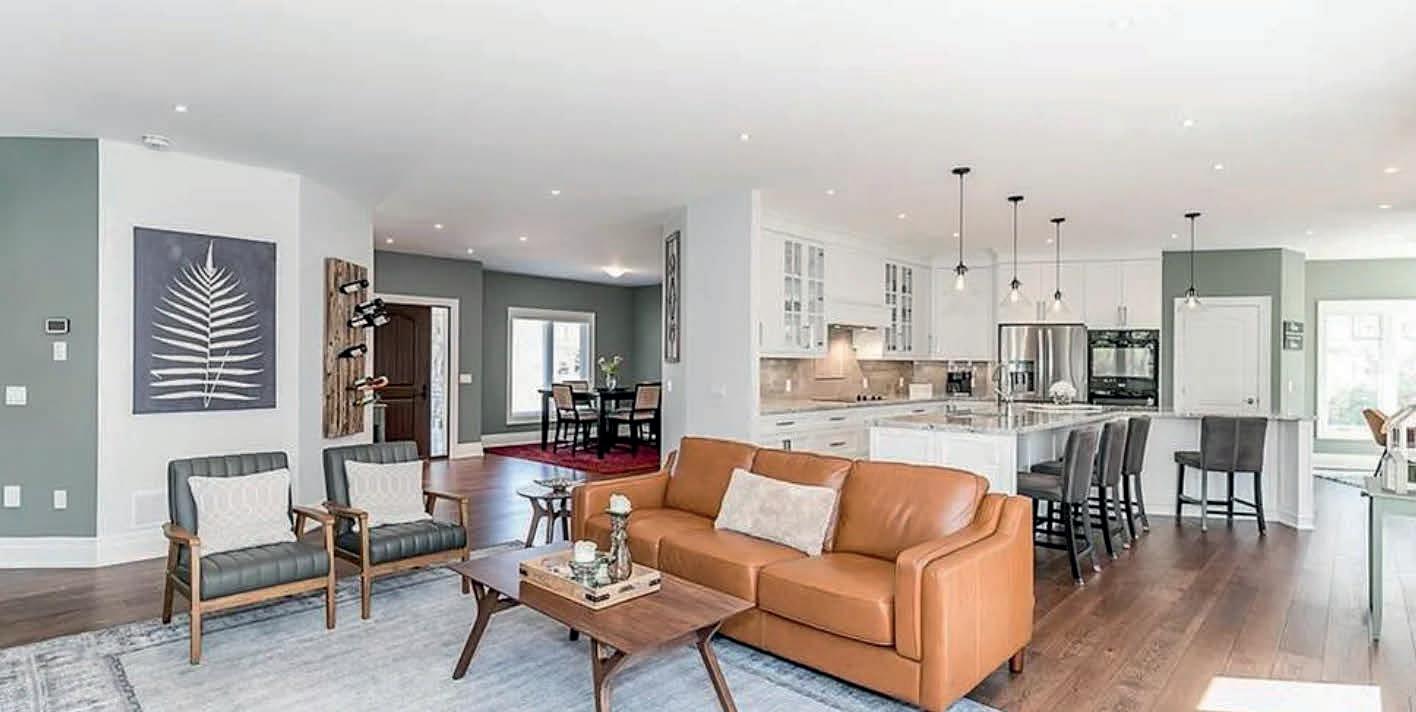
The main floor features 3 bedrooms, and 3 bathrooms including a 5-pc Jack & Jill bath, a luxurious en-suite with heated floors & soaker tub, a separate dining area, a mudroom & a home office. The kitchen is an entertainer’s dream with a 17’ft island, eat-in area & french doors. The fully finished basement doubles your living space, offering 2 additional bedrooms - one with a walk-out to the yard, a 4-pc bathroom, home office, gym, and generous oversized recreational room with ample space for a games area. This exquisite property is a must-see oasis!
705.790.6720
liseparadisnoel@me.com
www.liseparadisnoel.com



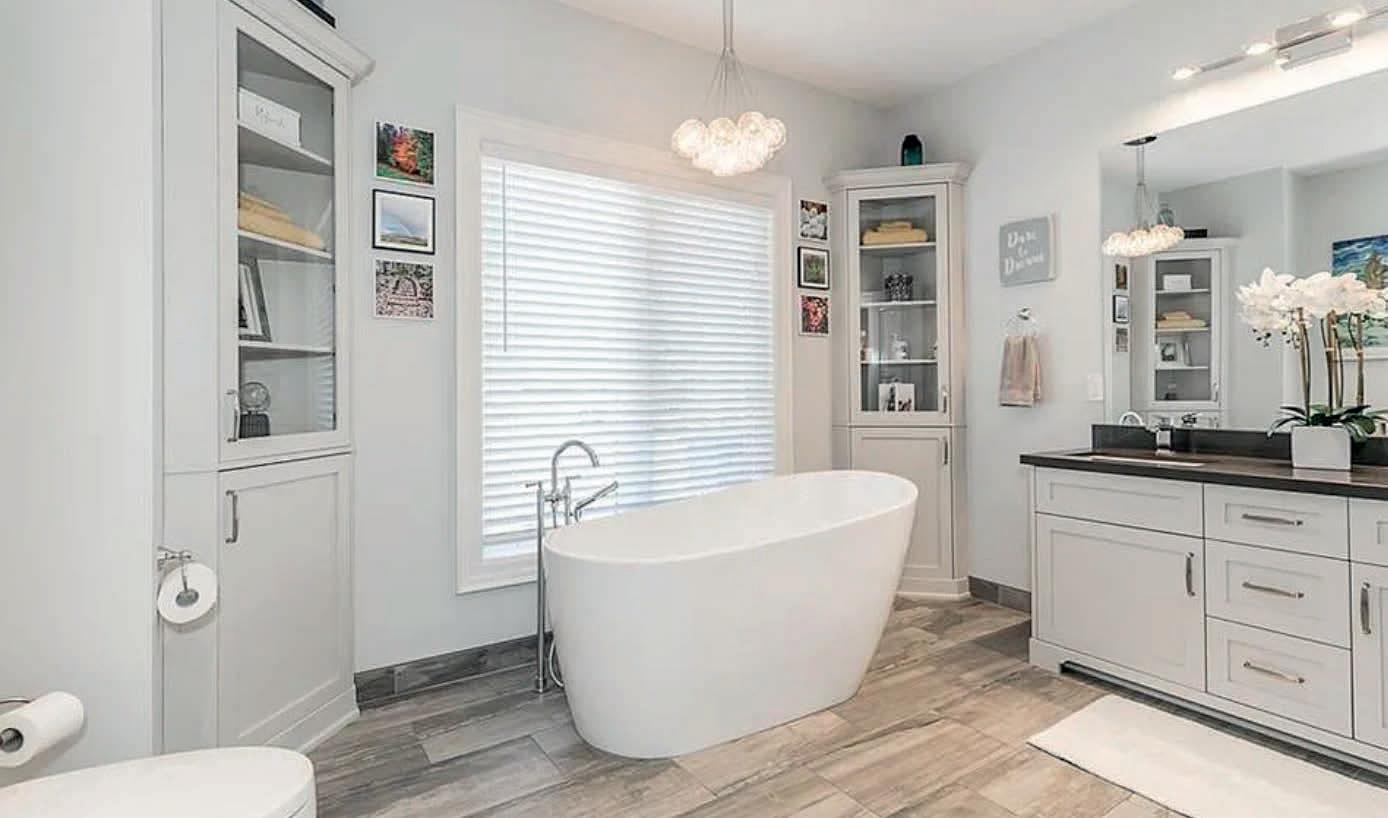
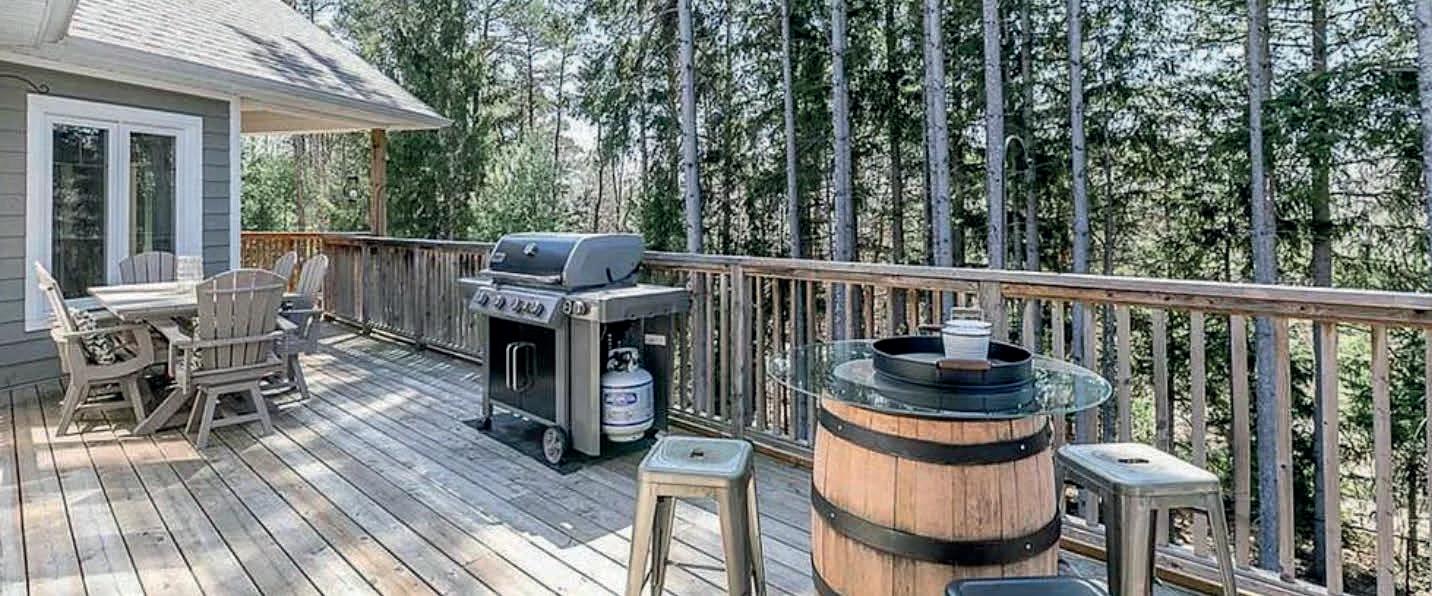
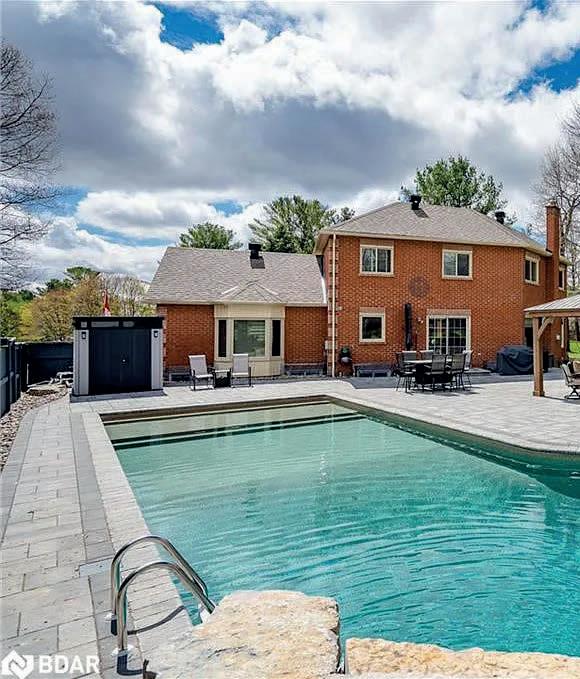


C$1,499,900 | 3 BEDS | 4 BATHS | 2,584 SQ FT
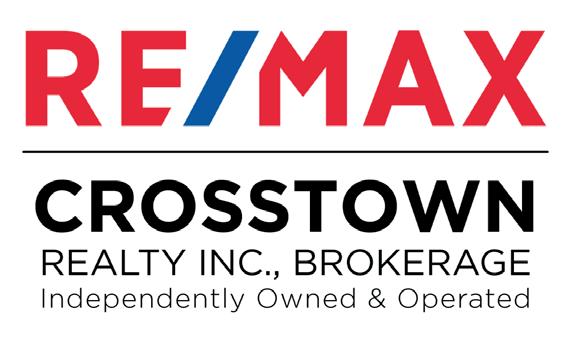
Executive home situated on beautifully landscaped, 1/2 acre lot in prestigious Stonegate, Springwater. Fully fenced backyard boasts a new 20x46 salt water pool with extended shallow end, waterfalls, lights and safety cover.

Inside this extensively renovated and upgraded home you will find a complete new kitchen featuring loads of upgraded cabinetry complete with quartz countertops and backsplash. Frigidaire Gallery stainless steel appliances including: induction cooktop, double wall oven, microwave range hood combination, upright full size freezer, dishwasher, double door refrigerator with ice maker.
Kitchen is open to the main floor family room featuring a new gas fireplace, loads of windows and walk out to a fenced backyard, gazebo, pool house and 2 storage sheds plus quiet walking trails behind. Formal large dining room with step down to cozy living room with electric fireplace

Upstairs you will find 3 large bedrooms, Primary bedroom features double door entry, walk in closet and full ensuite with soaker tub and separate shower.
Fully finished basement includes games, furniture and tv. As owners are moving to Victoria they are willing to include most furnishings, all appliances and TV’s throughout at buyer’s discretion. This is a definite must see fully upgraded home.


1 BED |

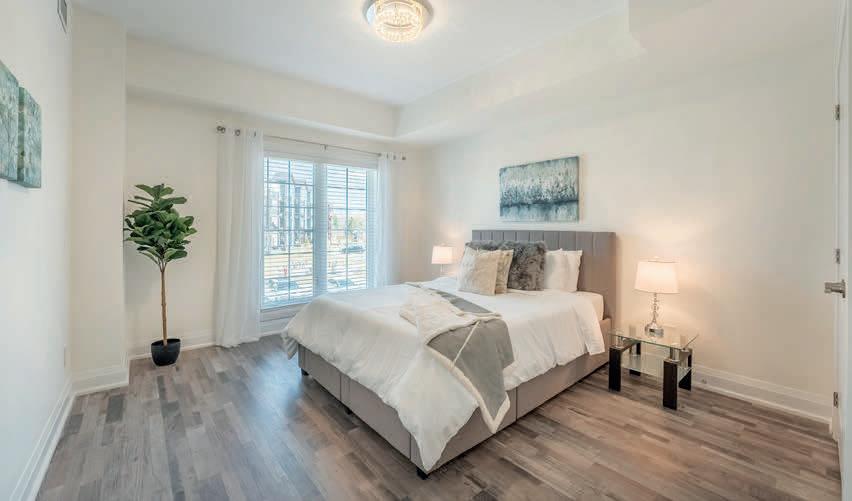
1 BATH | $529,900

Discover your dream home in southwest Barrie with this beautiful 1-bedroom condo. Enjoy 793 sq ft of open living space, extensively upgraded with elegant touches. The suite features 9’ smooth ceilings, premium laminate and tile flooring throughout, granite countertops, and sparkling fixtures. Experience the luxury of two parking spaces and storage locker. With a private balcony oasis, it’s perfect for entertaining. Located near highways, transit, shopping centers, and parks, this condo offers the best of convenience and comfort. Don’t miss this rare opportunity for condo living at its finest.
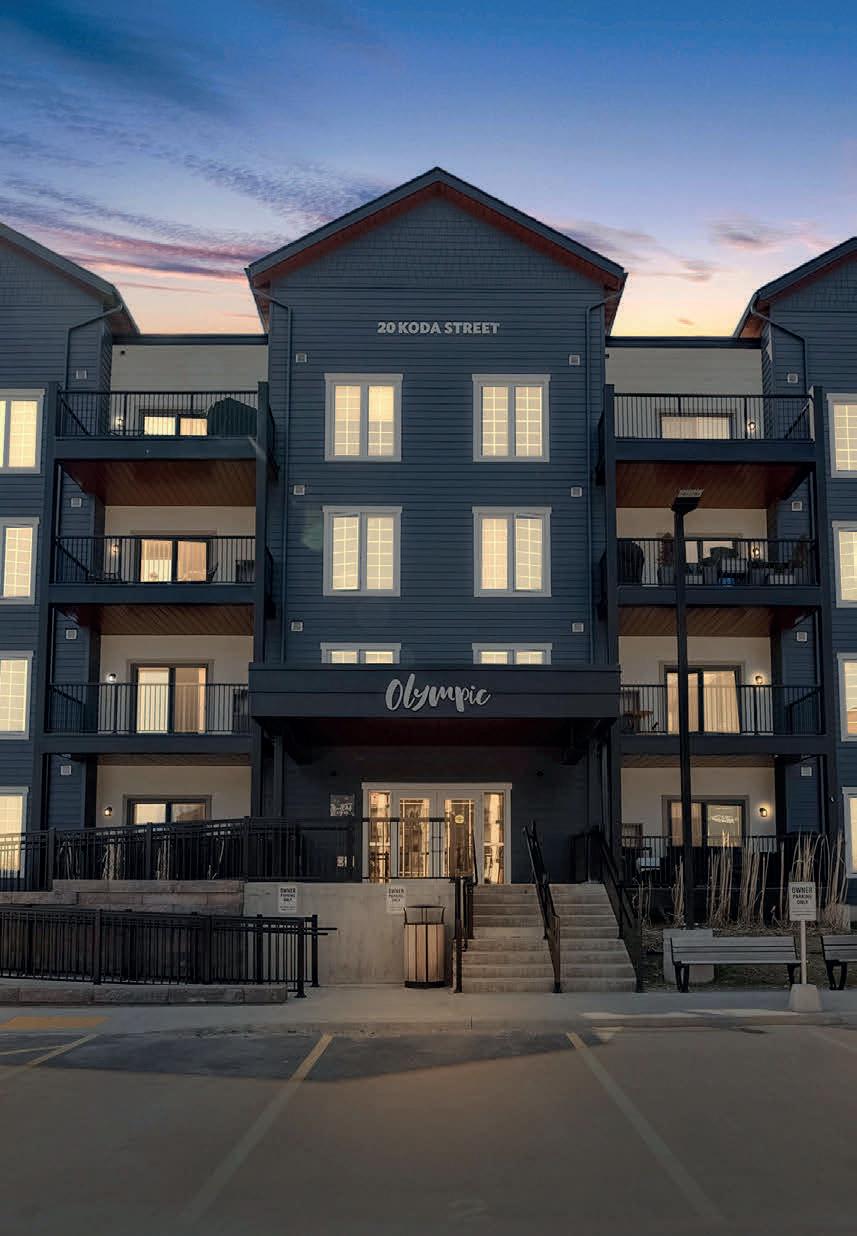
416.451.6636 | krysta.fairbarn@exprealty.com
www.krystafairbarn.exprealty.com

When it comes to real estate, nothing beats the experience of finding your dream home or investment property. That’s where Krysta Fairbarn, a trusted REALTOR® in the Greater Toronto Area, comes in. With her commitment to exceptional service, she is revolutionizing the industry.

Krysta prides herself in providing a personalized and attentive experience every step of the way. She understands that buying or selling a property is often a monumental undertaking, and her strong work ethic and dedication shine through as she relentlessly pursues your goals. Her emphasis on open communication, coupled with a desire to listen and understand your unique needs, will lead to a strong relationship built on trust.
Krysta specializes in serving a diverse range of clients, from first-time homebuyers to those looking to embark on their generational wealth journey. Her encouraging demeanor creates an enjoyable and memorable experience for all. Whether you’re a young professional searching for your first condo or a family aiming to build a legacy, Krysta has the knowledge and personal approach required to guide you along your distinct path.
Beyond her professional achievements, Krysta is a talented singer, songwriter and performer whose creativity and passion for music enhance her ability to connect on a personal level. Krysta’s musical talent adds an extra dimension to her ability to understand and relate to her clients’ dreams and aspirations. Find her original music on all popular streaming services.

Krysta’s dedication to personalized service extends beyond her passion for real estate sales. With a decade of real estate investing experience alongside her husband Kyle, they form a dynamic team that helps align clients’ investing objectives. Kyle’s expertise and support complement Krysta’s efforts, ensuring clients have a comprehensive approach to achieving their financial ambitions.
When it comes to your real estate needs, trust Krysta Fairbarn to deliver exceptional service tailored to your specific goals. Contact her today and unlock the power of an unparalleled real estate experience.
Photography: @aboveaskingmedia & @dygonproductions Not
under contract with another brokerage.
4 beds | 4 baths | Welcome to this exquisite home nestled in a serene location with no neighbors behind, offering breathtaking views of pristine wetlands and a picturesque golf course. Boasting 4 spacious above-grade bedrooms, this home offers space for a growing family. As you step inside, you’ll be greeted by a contemporary kitchen, both stylish and functional, equipped with stainless steel appliances and ample counter space, plus, walk out to the upper deck for breathtaking views.
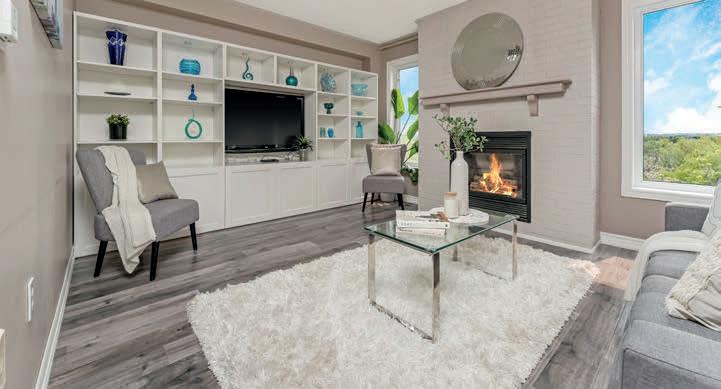
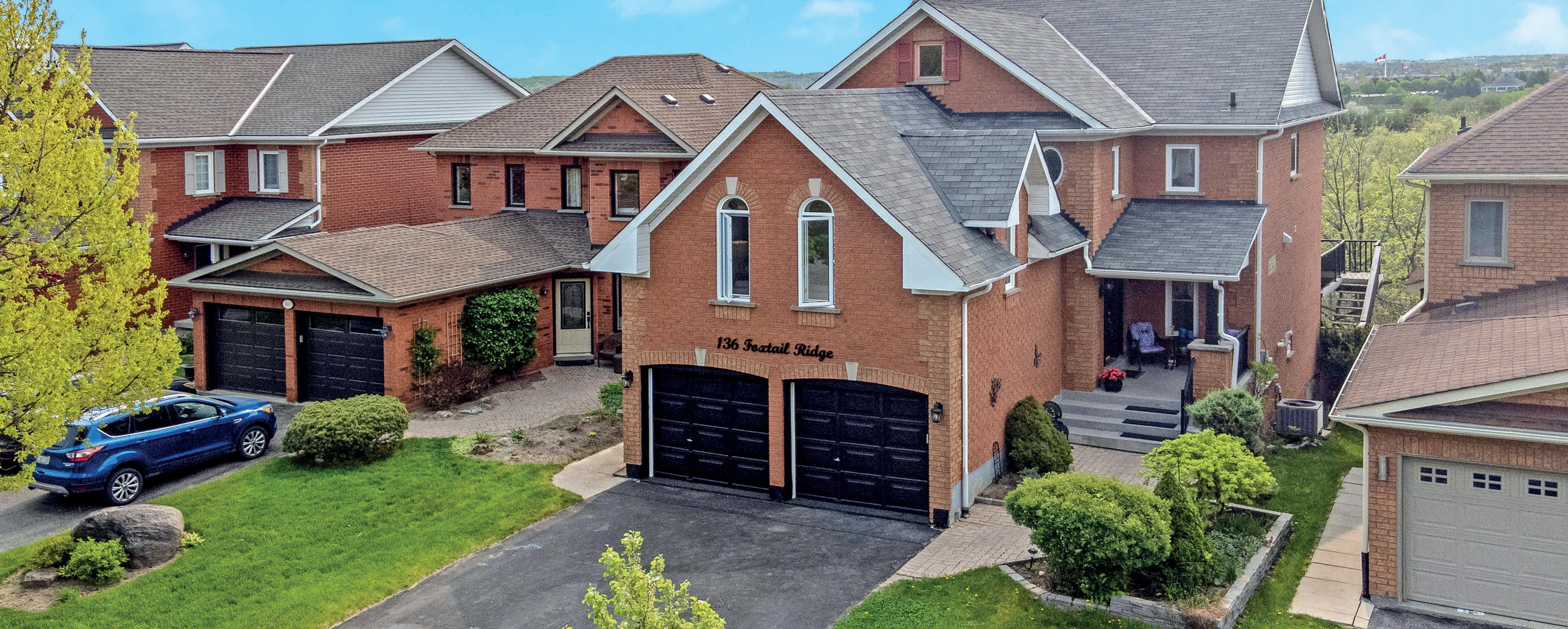

Every aspect of this stunning modern farmhouse was designed and built with intention, from the east/west orientation providing perfect sunrise and sunset views, to the way the stain on the cedar tongue and groove siding will naturally weather over time. Floor-to-ceiling windows flood the home with natural light blurring the lines between the interior and exterior, and eco-friendly features such as the strategic drainage system and insulation make living in harmony with nature a reality. This custom-built home must be seen to be believed!

BROKER




905.873.9944
lisa@lisahartsink.com lisahartsink.com

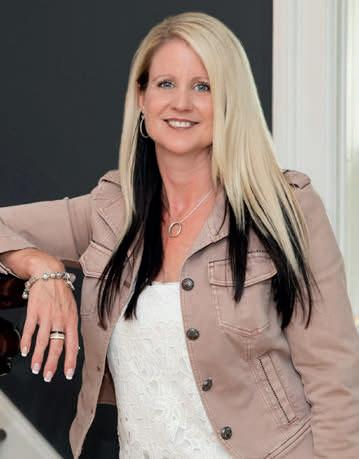
Located in an exclusive enclave of homes on a quiet cul-de-sac in the soughtafter park district of georgetown. Offering nearly 3/4 of an acre of privacy, this gem backs onto mature trees with charming perennial gardens. Extra-long circular driveway offers ample space for parking, plus attached 2-car garage with interior access.


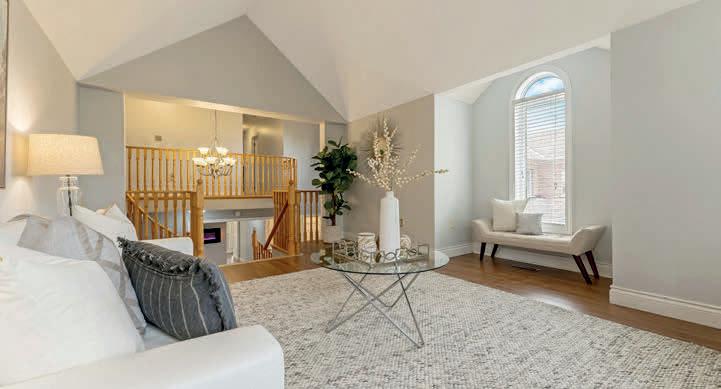 136 FOXTAIL RIDGE, NEWMARKET
3 MARKET STREET, GEORGETOWN
136 FOXTAIL RIDGE, NEWMARKET
3 MARKET STREET, GEORGETOWN
Waterloo Region is a vibrant area with friendly diverse neighbourhoods for commuters and urban dwellers. We serve, Cambridge, Kitchener-Waterloo, Guelph, Brantford and all surrounding area’s.
Our goal is to give you a Real Estate experience you are proud to share with people you know. We earn that privilege with honesty, respect, knowledge and professionalism. Our competitive real estate commission rates will save in most cases thousands of dollars on each transaction. We are a full service Brokerage and we always aim to achieve a win-win outcome, so that whether buying or selling, your experience is positive and memorable. We take pride in turning houses into homes and we are truly grateful for the opportunity to create that experience for you in any real estate transaction.


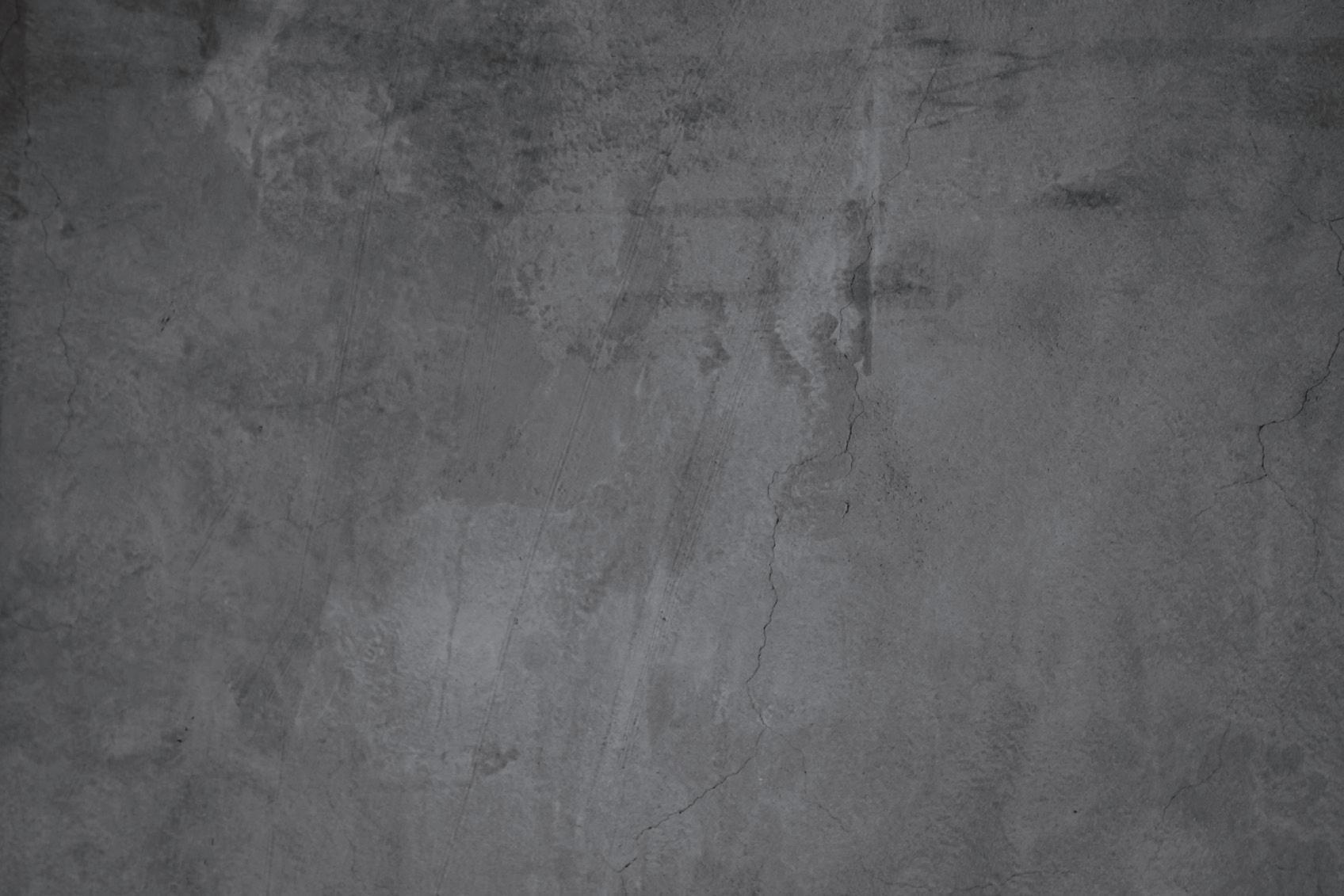
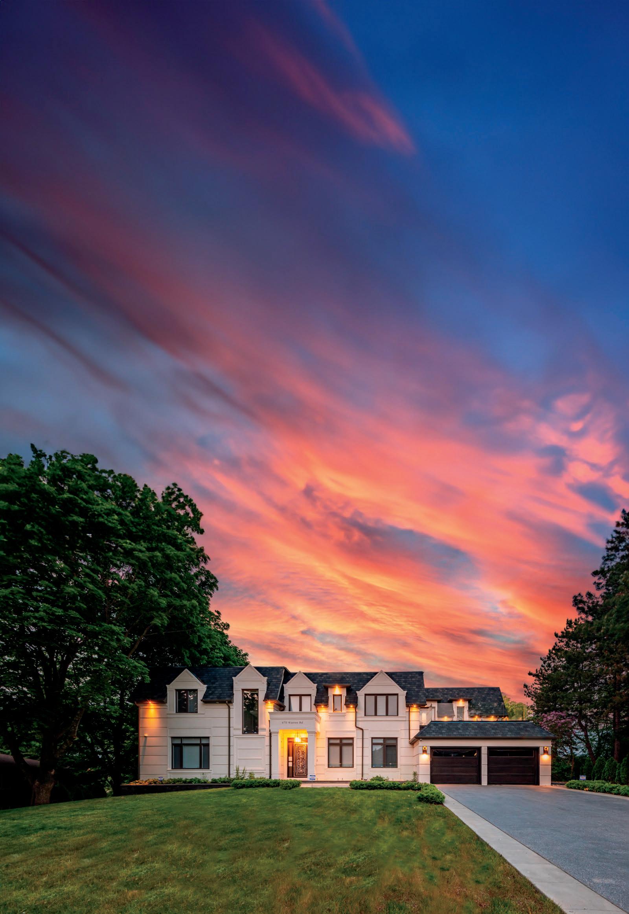
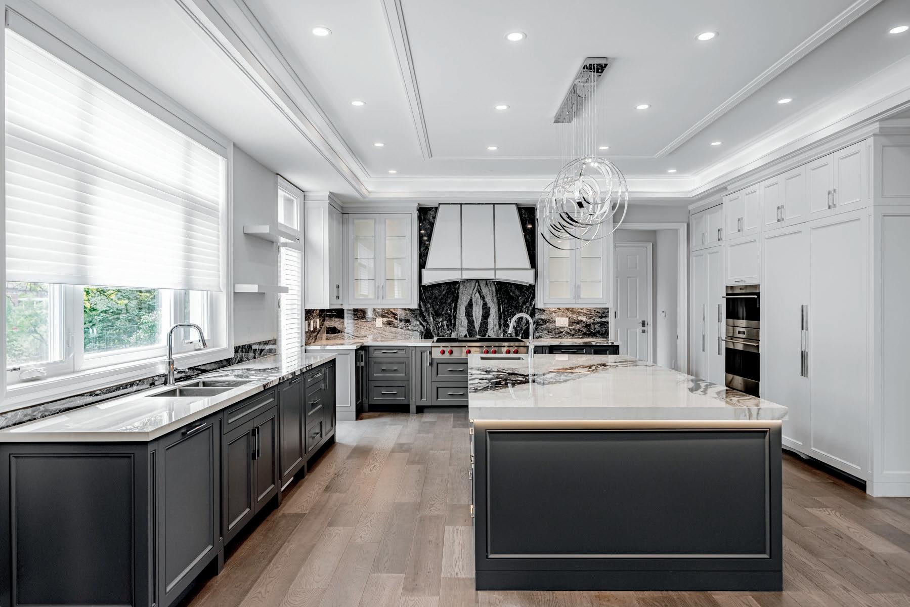









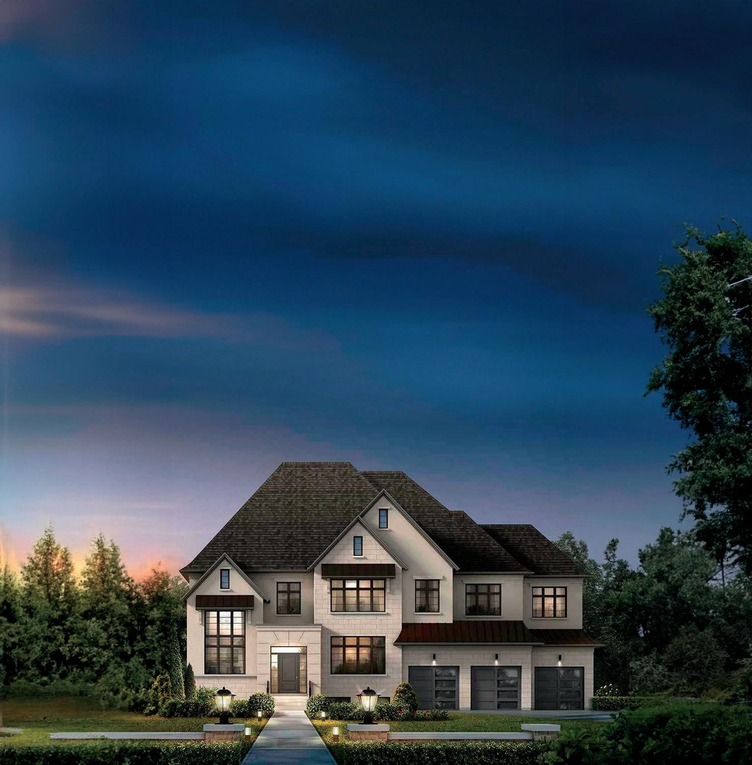




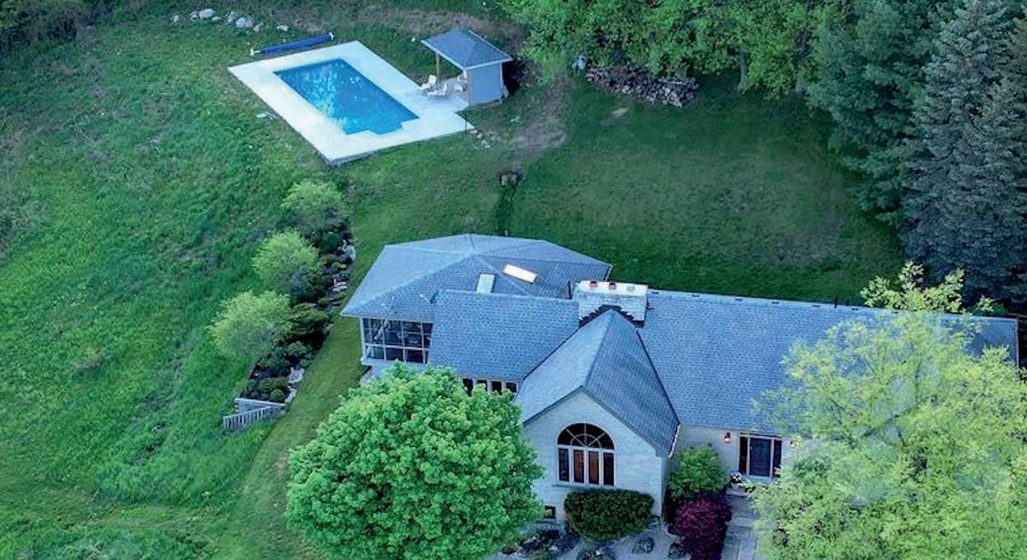

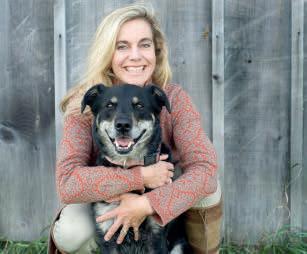



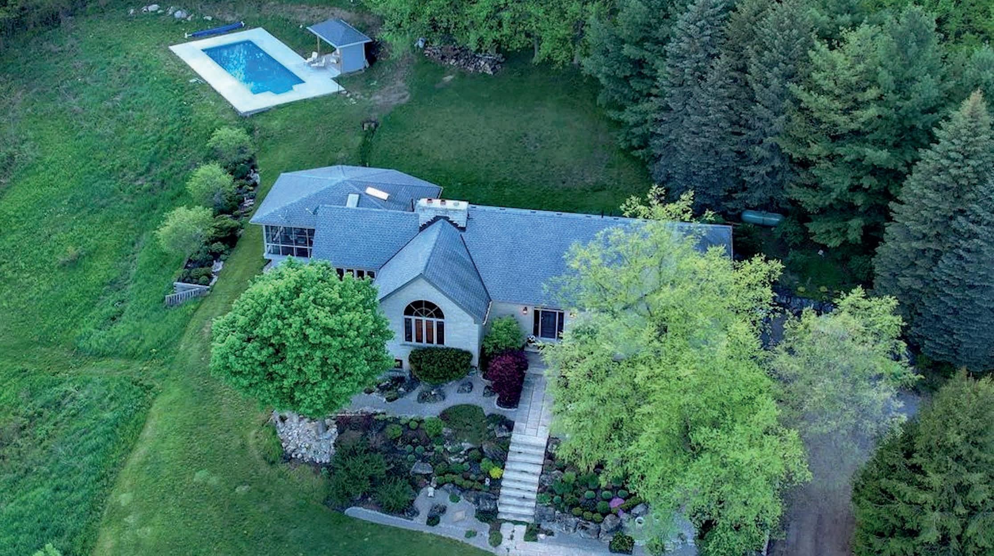

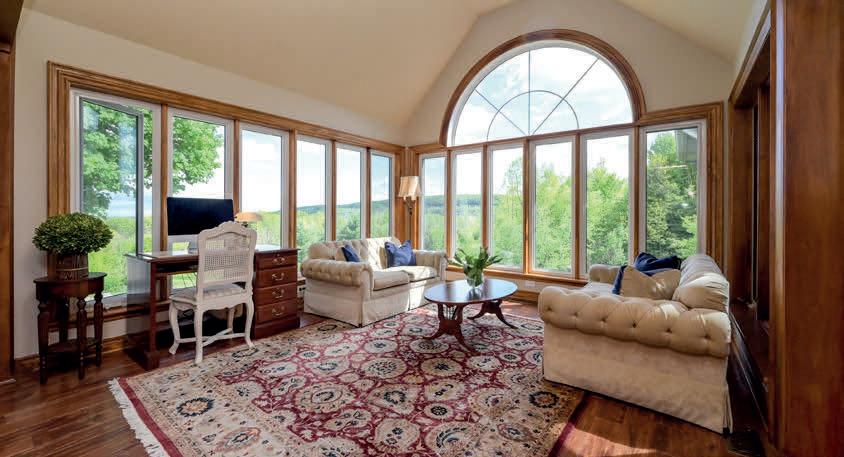
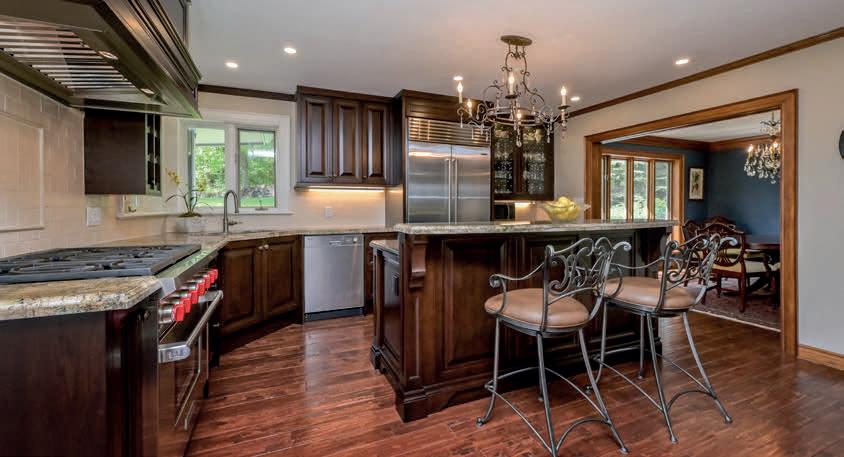










Situated on over 91 acres sits this meticulously upgraded Century Farmhouse with a thoughtful addition. Taken back to the studs and rebuilt with considerable care to maintain the historical character while providing modern conveniences and peace of mind, this 2 storeys, 3 bedrooms, 2 1/2 bath home has gorgeous hardwood throughout, a modern kitchen, a luxurious primary ensuite and many entertaining, gathering options both inside and out. Commute or just have fun by flying from your very own federally approved Airport! There is an 80’ x 50’ Hangar with heat, hydro and water. There is also a rental hangar 100’ x 32’ with hydro and solar panels that can host approximately 3 planes. Take off on your 2200’ runway that has been professionally installed and enjoy views of your very own pond and of the nearby Grand River! This is the real deal, exuding quality and craftsmanship. Close to restaurants and amenities in Grand Valley.
 $3,249,000
SARAH ASTON
$3,249,000
SARAH ASTON
This luxurious semi-detached house in Prestige Kleinburg. Over 1800 sq ft, all hardwood floors w/ 9 ft ceilings. Gourmet chef kitchen with gas stove/granite countertop, custom back splash and centre island. Custom blinds & drapery, open concept layout great for entertaining. Stained oak staircase with wrought iron pickets, pot lights and 2 car-garage. 3 side-fireplace. Close to schools, Worship Centre Hwy 427, McMichael Art Gallery & Historic Village of Kleinburg.


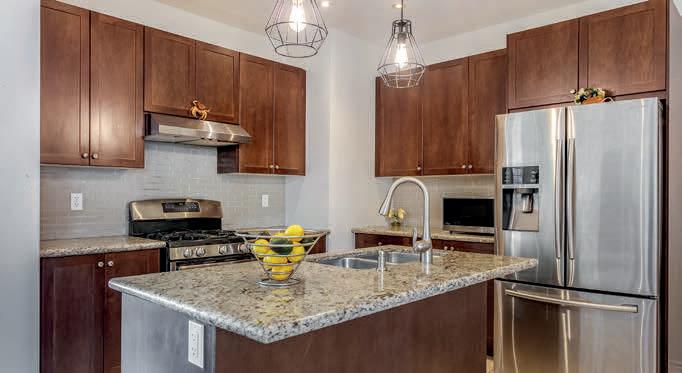

 194 Moody Drive, Woodbridge, ON L4H 3N5
194 Moody Drive, Woodbridge, ON L4H 3N5

I AM A TOP RE/MAX REALTOR IN THE GTA. OUR CLIENTS ARE IMPORTANT TO US. My Team and I Provides Free Home Evaluation, Exceptional Service. Most Profit For Your Home. Trusted Advice.


Our Neighborhoods are: Toronto, Mississauga, North York, Vaughan, Scarborough, Oakville, Thornhill, Etobicoke and so on.
Many Years Experience.
3 BEDS |
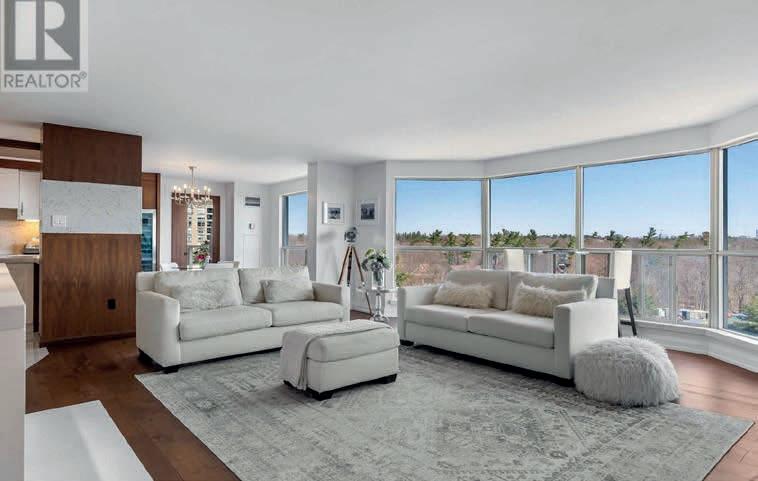

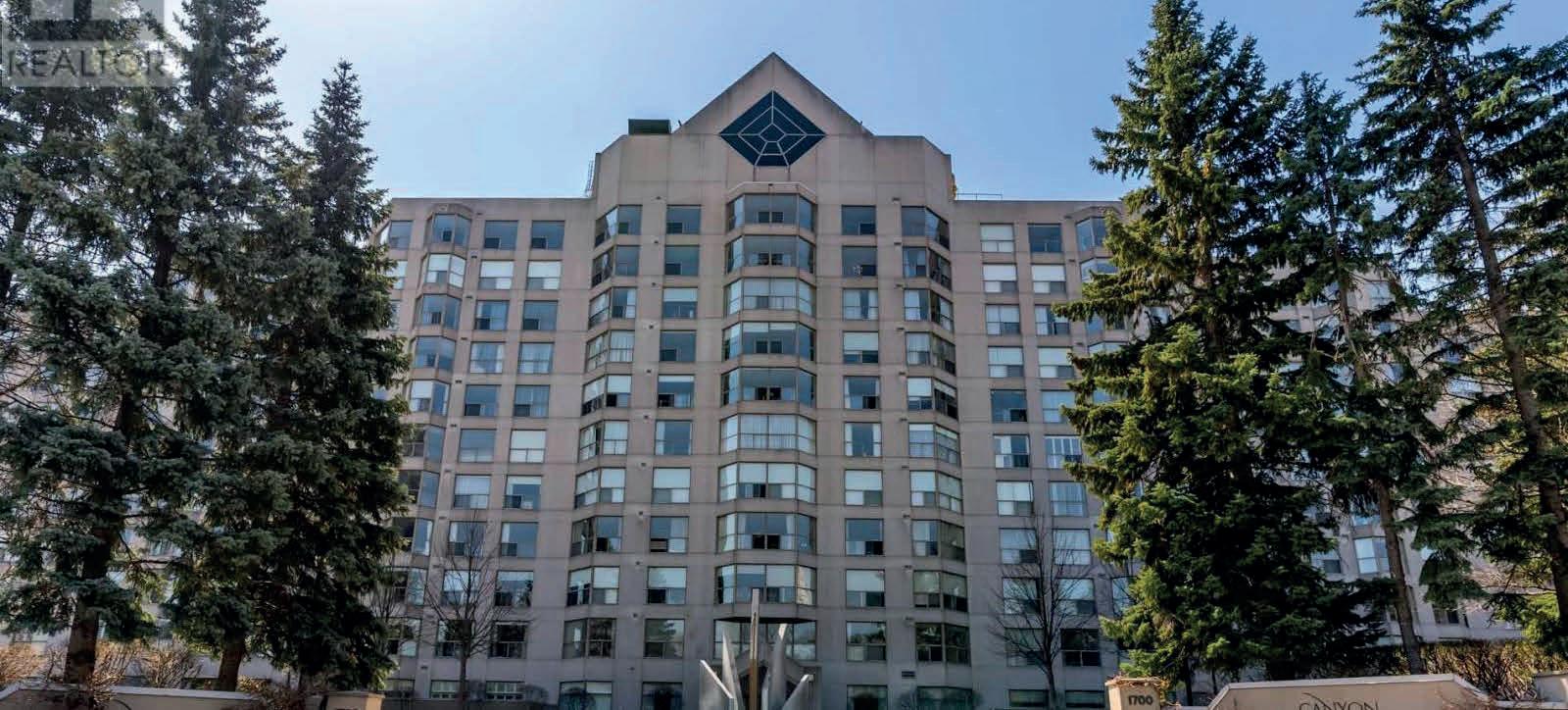

BATHS | $1,699,900
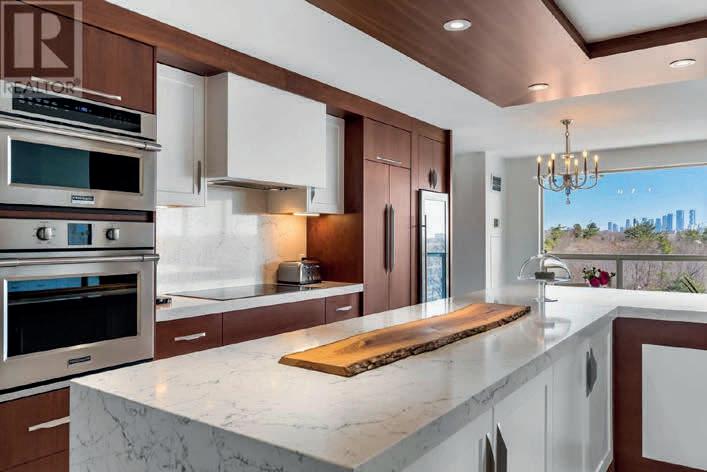
Welcome to 1700 The College Way Suite 1005. This Sub Penthouse Suite boasts 180 degree panoramic unobstructed views that are simply breath taking. If you are looking for upscale living in a prime location, look no further! This fully renovated 3 bedrooms, 3 bathrooms suite is the epitome of elegance and modernity, complete with high end finishes and superior craftsmanship throughout. Double door entry, built-in closets throughout. Custom built entertainment centre and marble fireplace. A chefs dream kitchen featuring 11 ft quartz kitchen island, 24 x 36 inch porcelain floors imported from italy and 7 1/4 inch wood plank, walnut finish flooring. 65 inch fridge professional stainless steel double induction 36 inch stove with double oven stainless steel. Under-mount oversized kitchen sink with commercial faucet, full-size built in wine fridge, sliding custom pocket doors, full-size laundry room, walk-in closet in main bedroom, custom millwork, 2 breakfast bars. Residents enjoy access to a wide range of amenities, including a 24 hour concierge, fitness center, and an indoor pool. Not to mention that the building is also ideally located just steps away from the cities best shopping and dining.
905.399.8201

linda@lifestylewithlinda.com



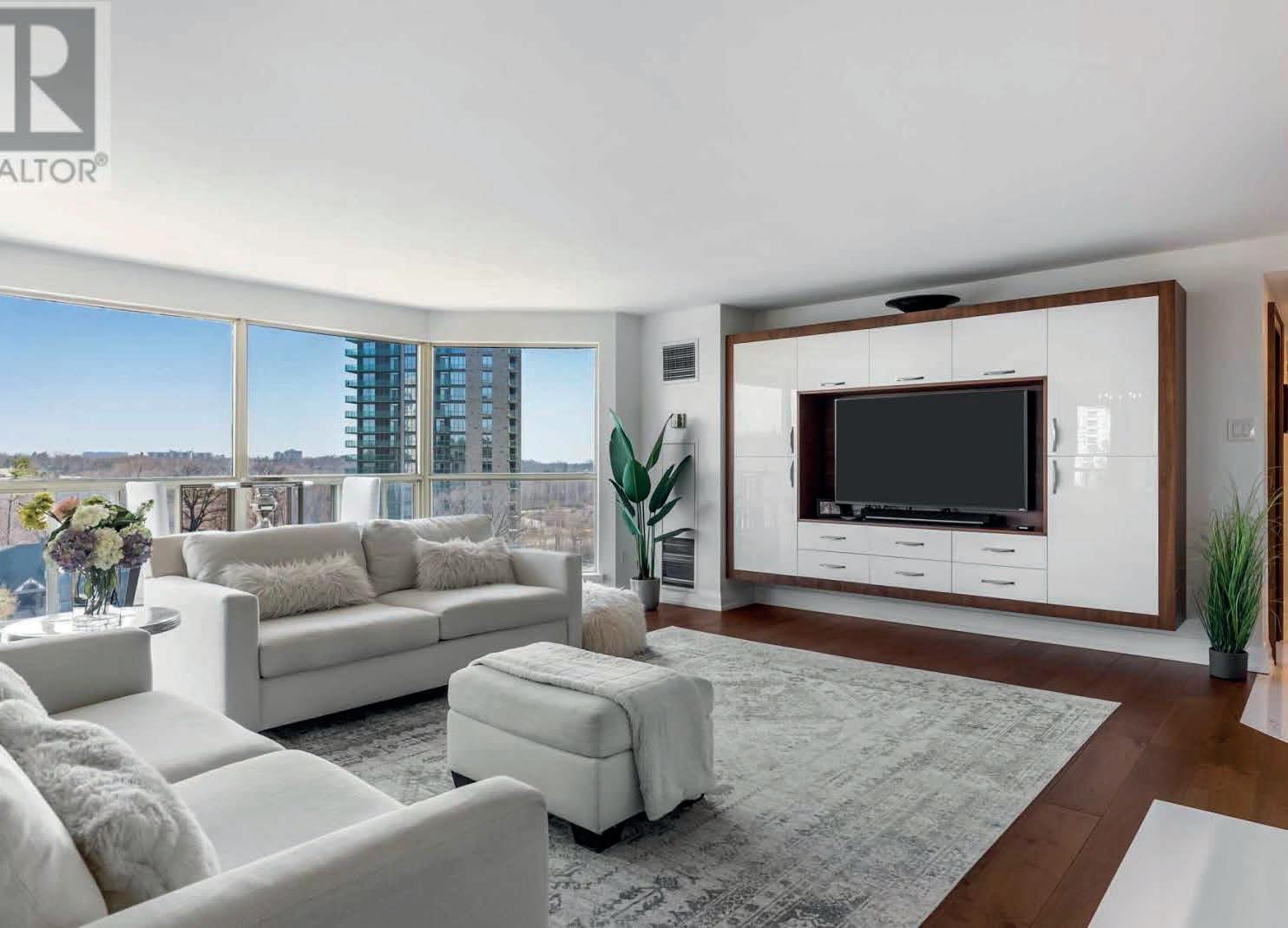






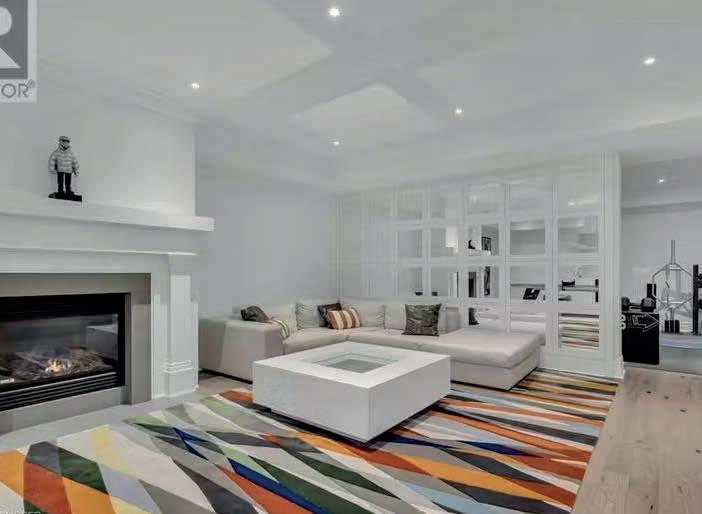

PRICE $5,999,000


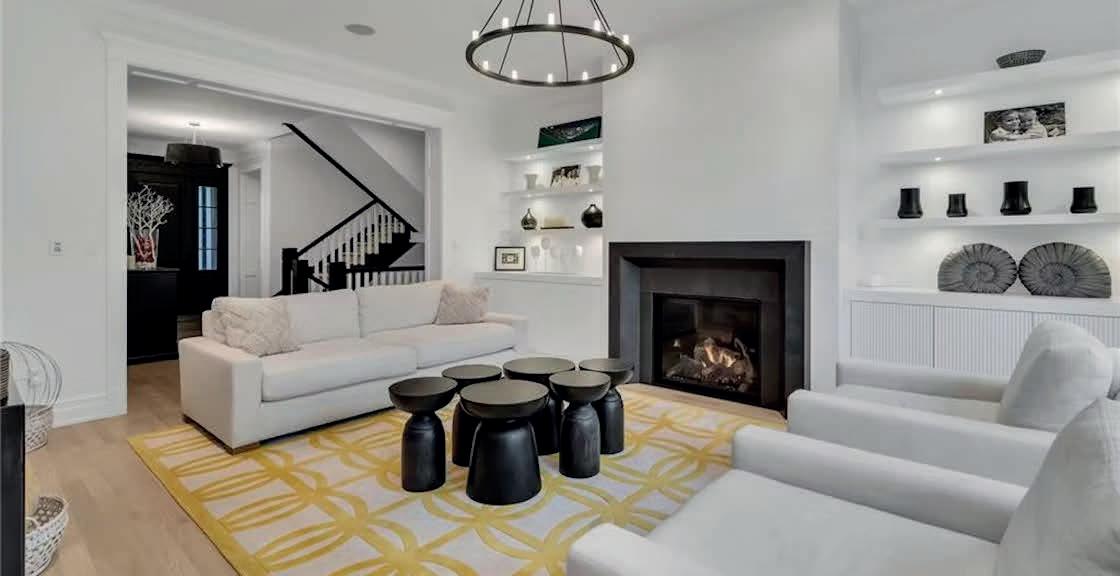
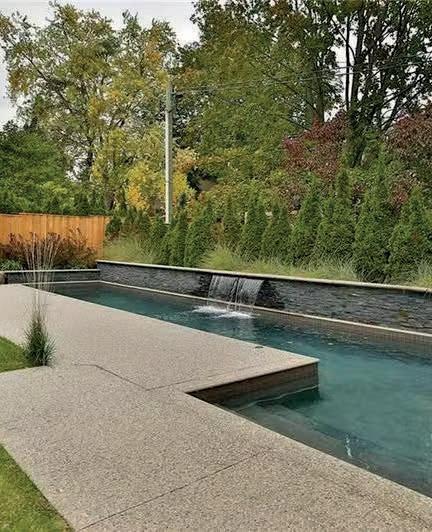
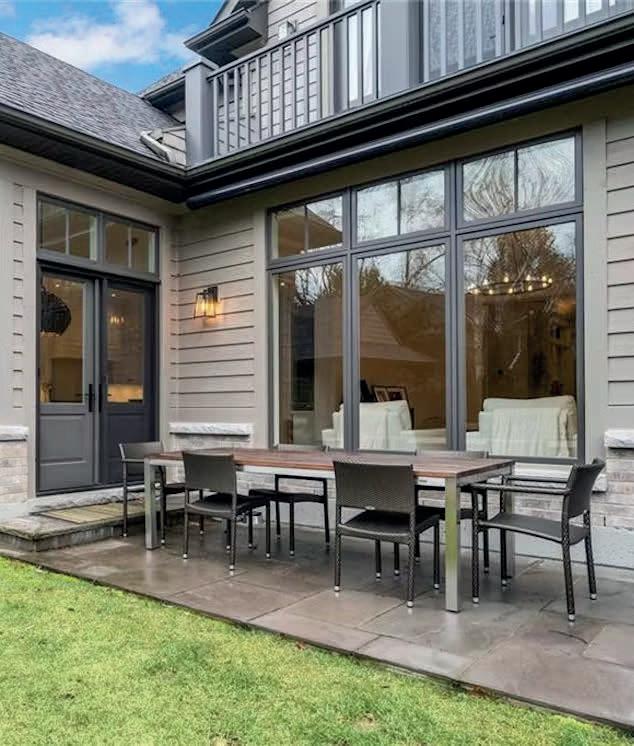

BATHROOMS 6 BEDROOMS 5
Welcome to this magnificent home located on one of the most sought-after streets in South East Oakville. As you enter, you are greeted by a spacious and inviting kitchen with a large centre island and breakfast area, perfect for enjoying a cup of coffee or cooking up a storm. The adjacent dining room boasts elegant French doors leading out to the front patio, ideal for entertaining guests or enjoying the beautiful outdoors. The home also features a cozy family room, perfect for unwinding after a long day, a large living room for entertaining, and a main floor office/ den for those who work from home. Upstairs, the master bedroom is a true retreat, complete with a fireplace, a walk-out balcony, and an expansive spa-like en-suite with his and hers walk-in closets. Two additional bedrooms share a Jack and Jill bathroom, while the fourth bedroom features a four-piece en-suite. The second floor also includes a convenient laundry room for added convenience. Downstairs, the fully finished basement offers even more space, including a bedroom and four-piece en-suite, perfect for guests or a nanny. The basement also boasts a home theatre, gym, and recreation room. Enjoy the beautiful screened and heated indoor/outdoor area from the main house providing the perfect spot to relax and unwind. Outside, the fully fenced backyard is a true oasis, featuring a stunning pool with a waterfall feature, perfect for those hot summer days. Don’t miss out on the opportunity to make this stunning property your dream home.
Renowned Architect Bill Hicks designed renovation is underway with exciting changes and a huge new addition. Nearly 5,000 sq.ft. featuring 5+ bedrooms and 5 bathrooms in highly desirable Hamilton’s Durand neighborhood. Home is down to the studs, extensive framing complete, open floorplan with over-sized windows throughout with original staircase and limestone fireplace retained to keep its charm. Enjoy the best of both worlds, the old and the new! Many options abound, including the potential for separate access to the basement for a nanny or in-law suite.
DC Zoning with many suitable uses including professional office/or medical set up with high local traffic. Street level reception area, great for retail/or esthetics or as work/live space with a kitchen and 3pc bath on 2nd level, 2 parking spaces, 2 entrances. Busy corner location-near Brant Street, right beside a large, extensive public parking lot. Steps to the Waterfront at Brant St., pier, shopping, restaurants, transit and more. Easy QEW and 407 access.

Rare opportunity with loads of possibilities in this ideally located grand 2-storey with DC Zoning. Super spacious and previously used as law offices, would suit a great variety of uses. 4 exterior entrances. Steps to the Waterfront at Brant St., trails, pier, shopping, restaurants, transit + much more. Easy QEW and 407 access.

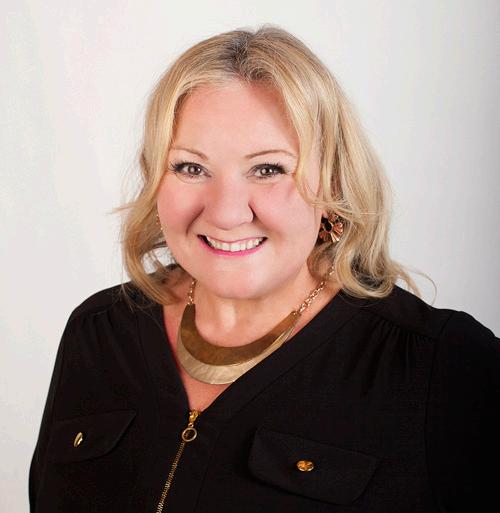


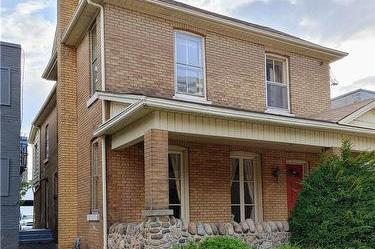





2,000 SQ FT | 2 PARKING SPACES | $1,075,000




This is your canvas, you are the artist. Architect-developed residential drawings help your vision come to life with jaw-dropping, modernzen downtown dwelling potential including 2 large bedrooms overlooking historic buildings and some of the city’s best restaurants, galleries and shops. Drawings allow for 3 spa-like bathrooms and map out a stunning kitchen complete with top-of-the-line appliances, entertainingfocused island and impressive finishes. As if a designed-by-you downtown condo wasn’t exciting enough, there’s more! The rooftop patio is serving up 360º of the city. Monthly fees include most utilities including gas & water, building insurance, 2 owned underground parking spots and gym access. In other words, this is giving Toronto penthouse vibes, space and exclusivity, but NOT at Toronto prices. The Residences at the Acclamation, a fantastic locale steps to West Harbour GO Station, Hamilton’s film industry, Pier 4 and harbourfront, and everywhere! Secure entry and impressive lobby keep up with the aesthetics of this coveted building. Kiss Toronto goodbye but keep the vibrant and lively city life with a stunning abode right on happening James North!
905.648.4451

colettecooper@royallepage.ca
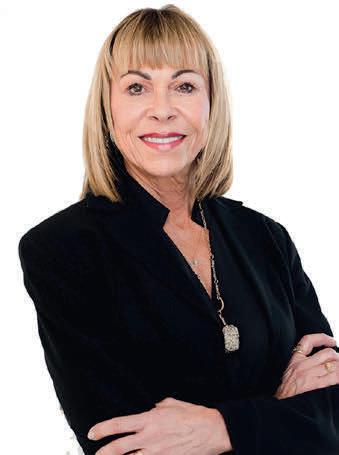
https://www.colettecooper.com/




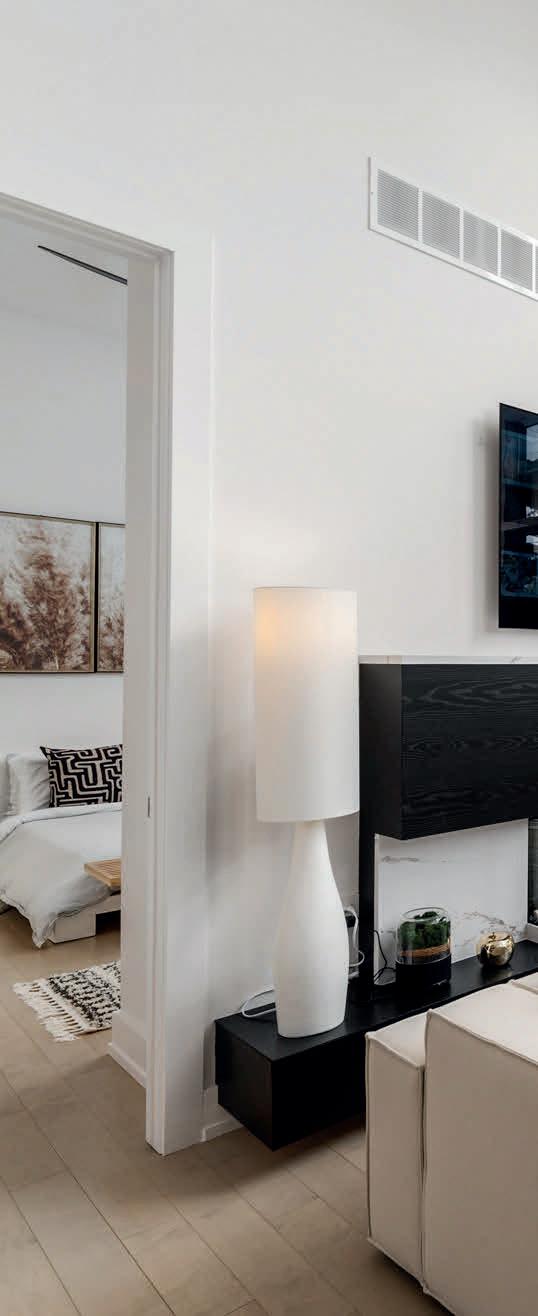



2+1 BEDS • 4 BATHS • $1,199,000 Located in sought after Old Glenridge nestled between the St. Catharines Golf & Country Club and Burgoyne Woods, this architecturally unique custom built townhome by award winning Pym & Cooper offers over 3000 sq ft of finished living space exquisitely designed & tastefully finished with attention to detail on every level. Vaulted ceilings, curved staircase, floor to ceiling windows & natural sunlight greet you as you enter the open concept main floor complete with an updated kitchen, newer s.s. appliances, quartz countertops & backsplash & a custom built quartz island boasting a built-in microwave drawer and wine fridge. Three electric fireplaces throughout, each with it’s own custom built mantle have added an ambiance that takes this home to the next level. Enjoy your morning coffee on the private back deck/yard area shaded by a Sunlouvre pergola with adjustable louvres; glass railings and black iron fencing are softened by a nice touch of greenery to enjoy your quiet time. The main level primary bedroom provides ample closet space, an ensuite with dual sinks, walk-in shower, lighted mirror w/defog, and in-floor heating complete this space. Convenient inside garage entry which is EV wired & main floor laundry with stackable units completes this floor. Upper & lower levels are finished each with it’s own bedroom & full bath and on trend decor finishes including updated lighting fixtures throughout. This home is a MUST SEE!

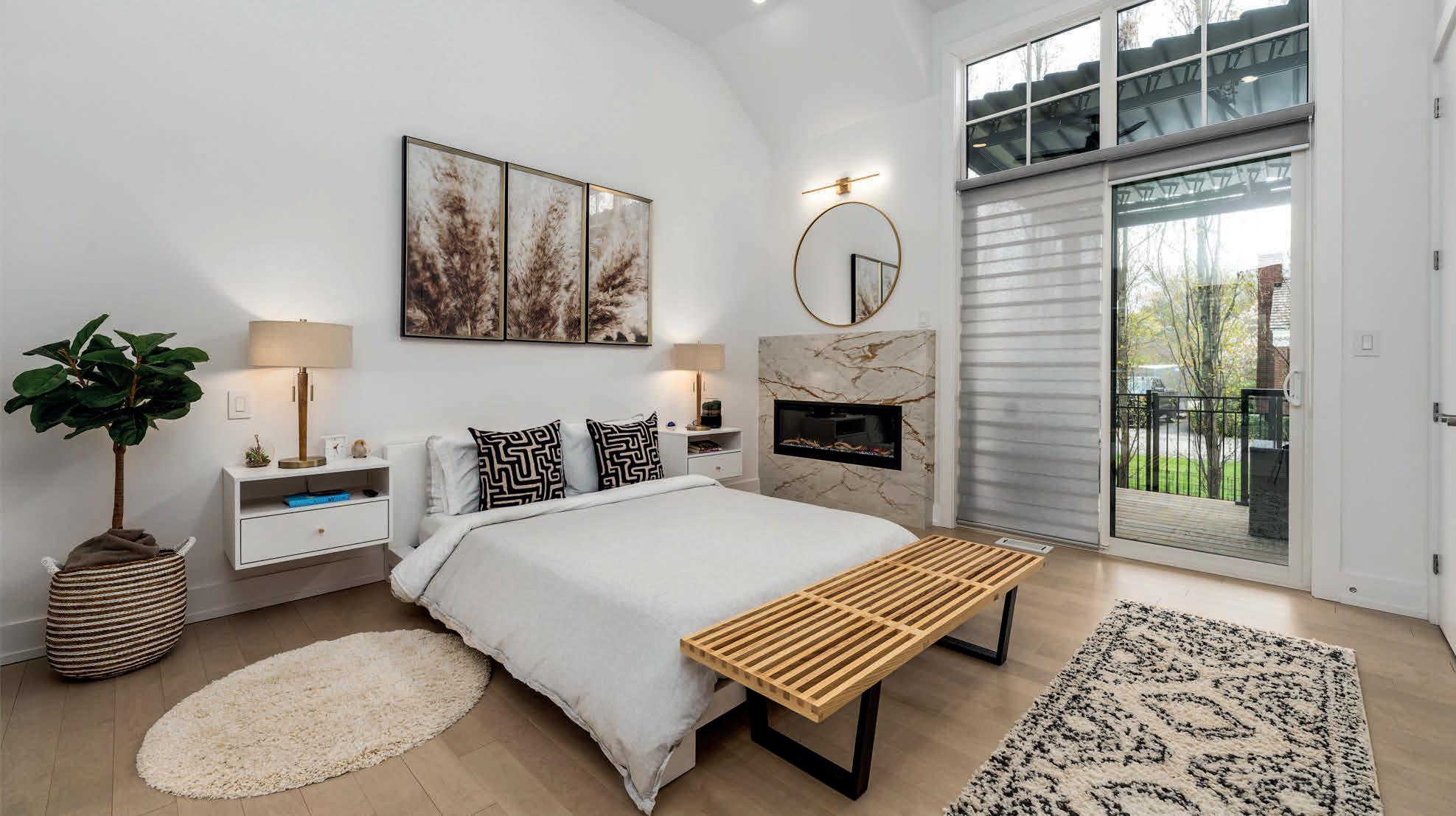
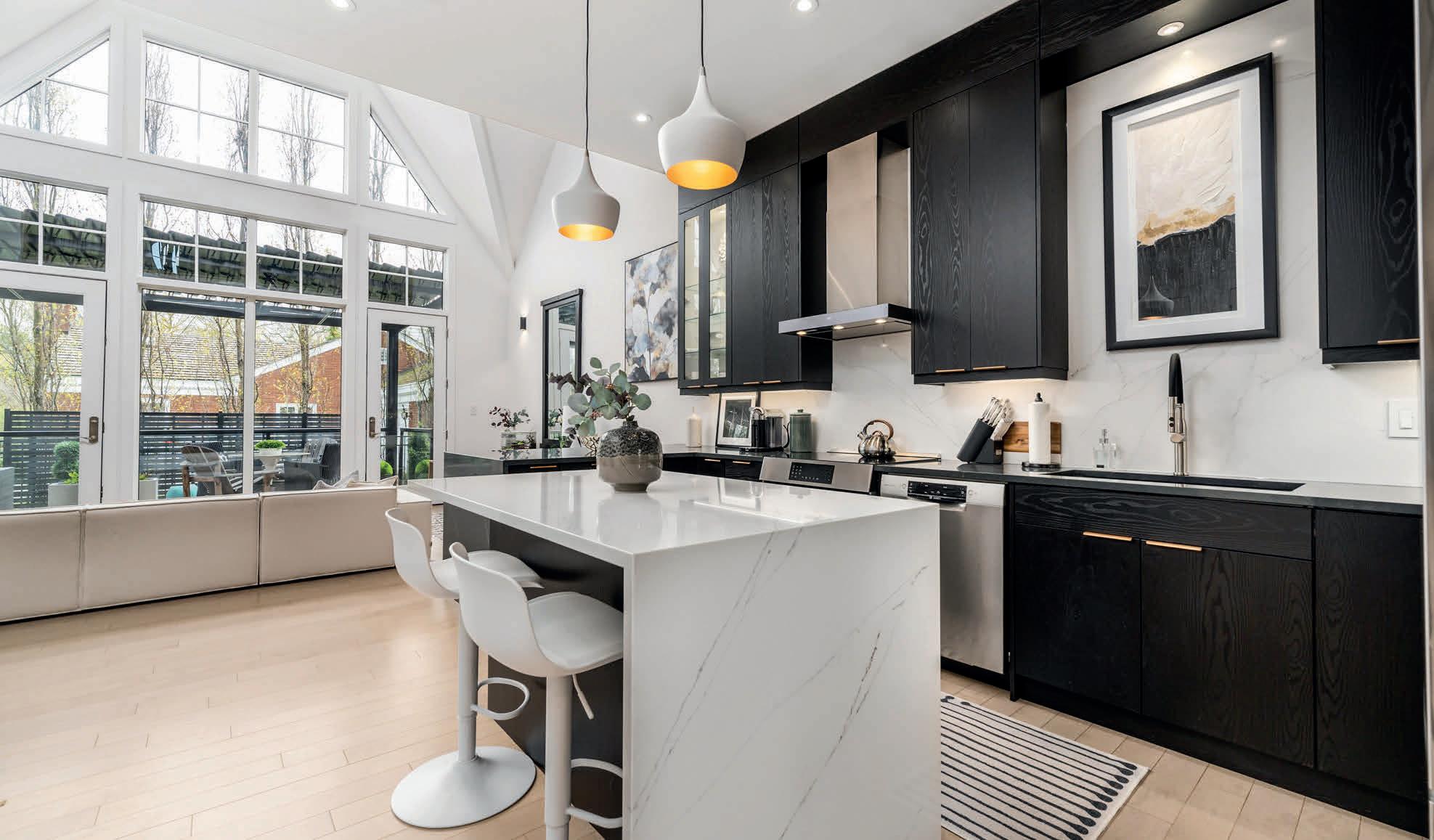

The ultimate beachfront paradise at 3091 Thunder Bay Rd. This exceptional estate offers a luxurious coastal lifestyle, where serenity meets endless recreational opportunities.
With 4 beds, 5 baths, and 4086 sq ft of living space, this meticulously renovated residence showcases breathtaking water views from multiple balconies. The indoor/outdoor gas fireplace creates a warm and inviting atmosphere, perfect for embracing the beach lifestyle.
Step into your own private oasis with a heated pool, allowing you to cool off on sunny days and unwind in style. Additionally, a convenient boat launch grants you easy access to the shimmering waters of Lake Erie, inviting you to embark on exciting aquatic adventures.
Designed for convenience and flexibility, the separate guest house features two beds, two baths, and an attached two-car garage. It offers the perfect space to accommodate family and friends or explore potential rental opportunities.
With 110 ft of pristine beachfront, you’ll have the perfect backdrop for hosting memorable gatherings or simply enjoying serene moments by the water’s edge. Embrace the laid-back charm of the beach lifestyle as you soak up the sun, build sandcastles, and create lifelong memories.
Located near downtown Ridgeway, this exceptional property provides convenient access to full municipal services while offering a tranquil beachfront sanctuary. Experience the best of both worlds as you indulge in modern amenities while immersing yourself in the relaxed coastal ambiance.
Don’t miss this extraordinary opportunity to own a slice of beachfront paradise. Contact Brian Hodge and Jarrett James at RE/MAX Niagara Realty today and embrace the luxurious beach lifestyle awaiting you at 3091 Thunder Bay Rd.









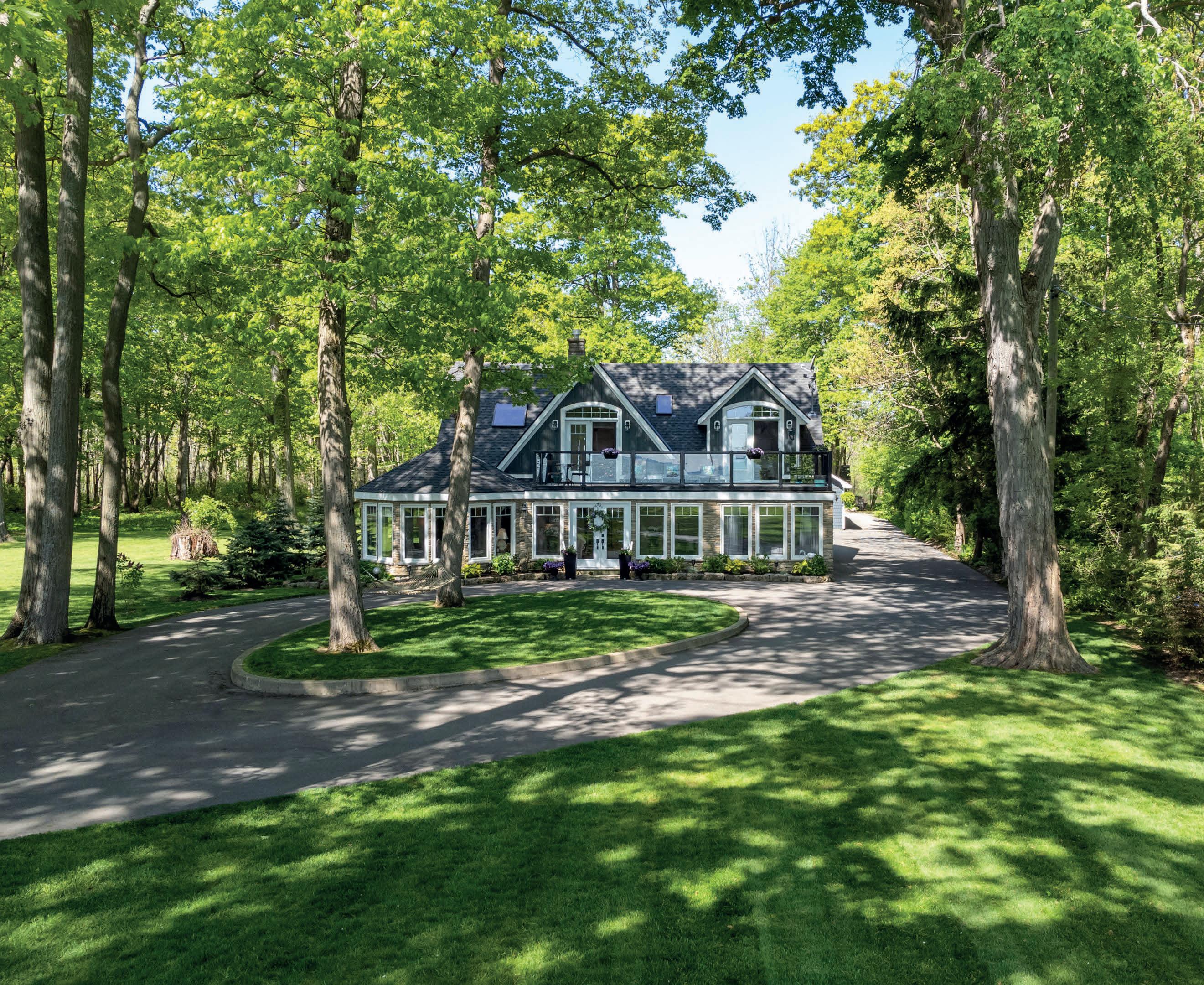

Welcome to 753 Point Abino Road South. A stunning waterfront property located in the highly desirable BayBeach/Point Abino area. This charming home seamlessly blends modern coastal design with the allure of an old lake house. With captivating views of Lake Erie and the bright Buffalo skyline, this property offers a unique opportunity to embrace lake living and nature all in one. Spanning over 3000 sq ft, this spacious home boasts 4 bedrooms and 4 bathrooms, providing ample space for comfortable living. The highlight of the property is the second-floor master bedroom,
featuring a luxurious ensuite, a walk-in closet, a skylight, and access to the balcony overlooking picturesque Lake Erie. Imagine waking up to breathtaking views every morning! The property also offers a private dock, allowing you to easily access the lake and indulge in various summer activities such as boating, kayaking, jet skiing, and swimming. In addition to the main residence, this property includes an insulated and heated 50’ x 24’ detached garage, perfect for storing your vehicles or pursuing hobbies. Located just minutes away from the Bertie Boat Club, Buffalo Canoe Club, and Crystal Beach.
4 BEDS | 3.5 BATHS | 3,102 SQ FT | $2,290,000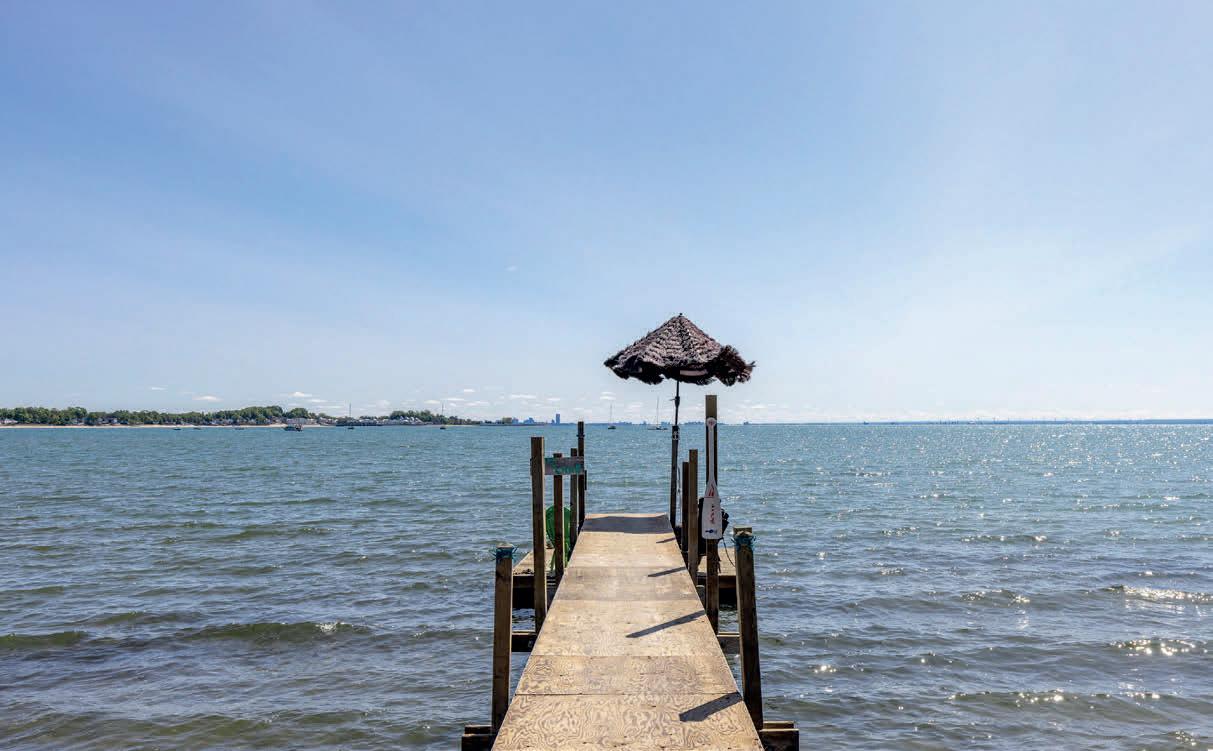


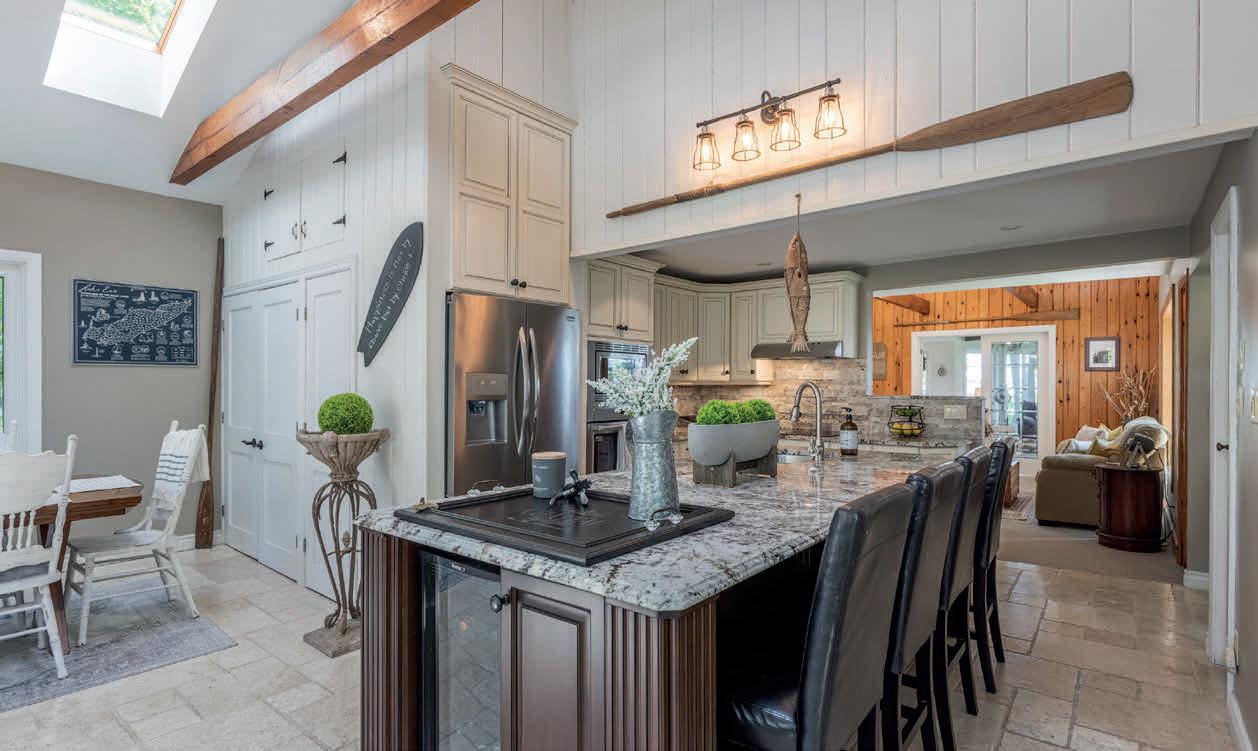

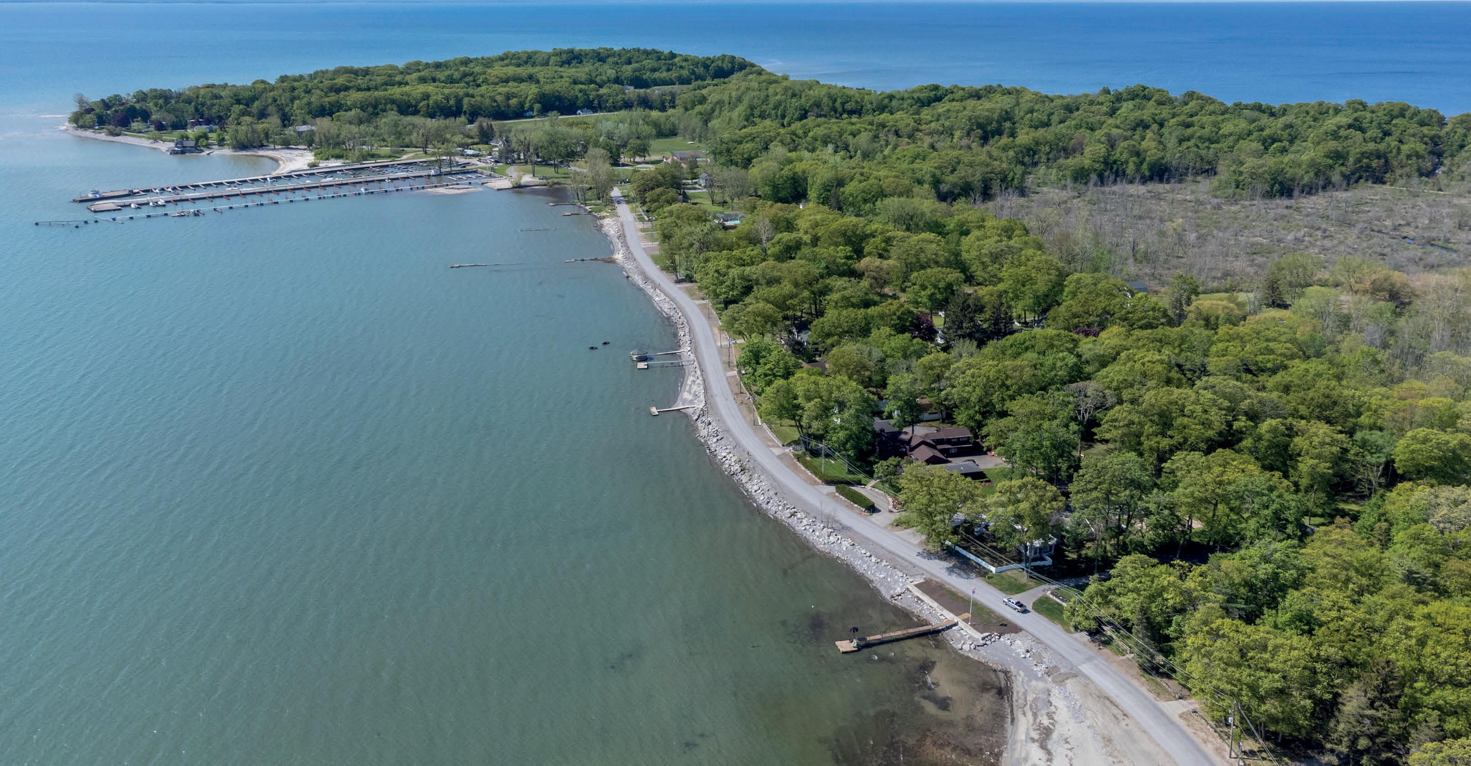

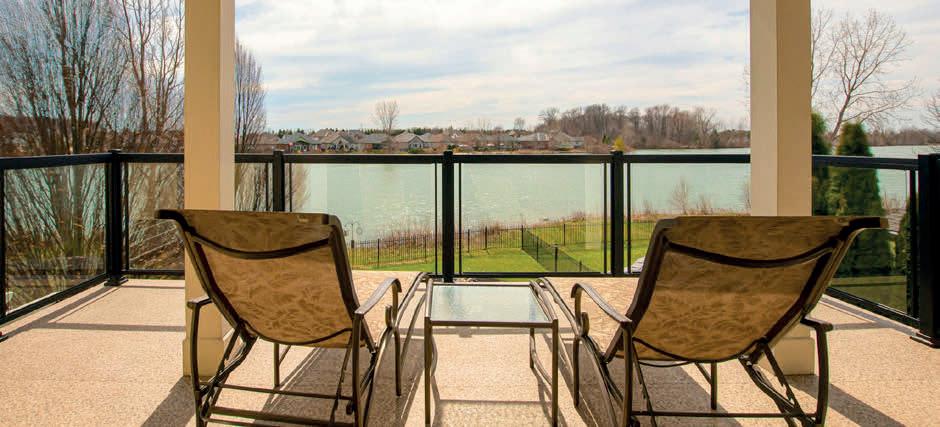

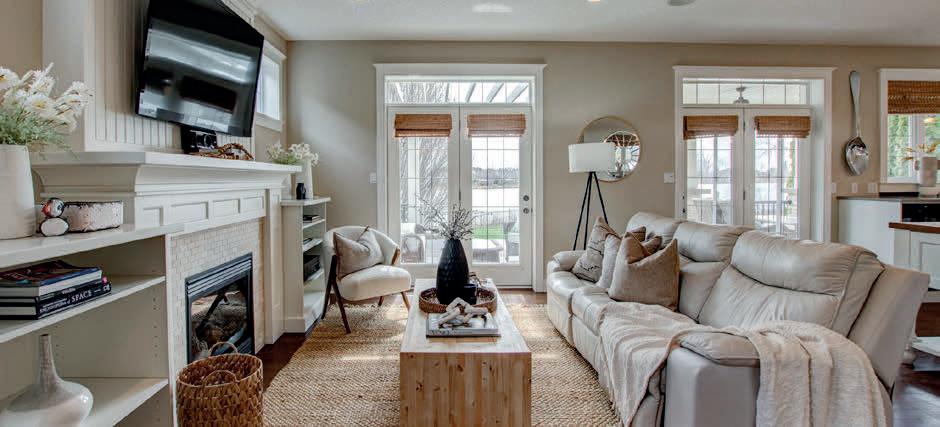

134 LAKE MARGARET TRAIL ST. THOMAS, ONTARIO N5R 6L7


4 BEDS | 4 BATHS | 2,754 SQ FT | $1,499,000

Experience the epitome of waterfront luxury living in this stunning 2-storey home overlooking the tranquil waters of Lake Margaret in St. Thomas. This 4-bedroom, 3.5- bathroom property boasts an open concept kitchen and living space, perfect for entertaining guests and taking in the serene surroundings. Enjoy breathtaking sunsets from the comfort of your home, with panoramic lake views visible from almost every room. The living space features very large windows that offer unobstructed views of the waterfront and fill the home with natural light. No detail has been spared in the finishes throughout this magnificent property. The kitchen is a chef’s dream with top-of-the-line appliances, custom cabinetry, and an oversized island with seating. The outdoor kitchen is perfect for hosting summer barbecues and gatherings with friends and family. Retreat to the luxurious primary bedroom with stunning lake views, a spa-like ensuite, and a walk-in closet. The finished basement offers additional living space, perfect for a home theatre or recreation room. With its incredible luxury features and finishes, this home is an entertainer’s dream and offers the ultimate in waterfront living. Don’t miss your chance to own a piece of paradise on Lake Margaret. Schedule a showing today and experience this stunning property for yourself.
 Justin Konikow & Shannon Grogan M.B.A OWNER’S | REALTOR ®
Justin Konikow & Shannon Grogan M.B.A OWNER’S | REALTOR ®


4 BEDS |



3 BATHS | 2,109 SQ FT | $1,549,900
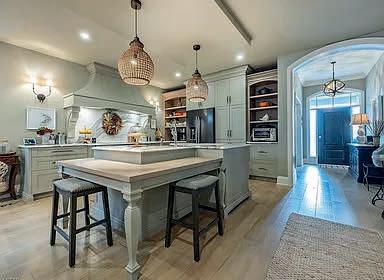
Imagine having your morning coffee watching deer grazing in your backyard - that is exactly what you will experience from this stunning Freehold condominium in the Eight at Warbler. Welcome to 7-1170 Riverbend Road, exclusive luxury living at it’s finest. This custom condo backs onto Hickory Woods and boasts over 4000 sq ft of open concept living. The main floor boasts 11 foot ceilings, a dream custom kitchen, with high end built in appliances including an induction cook top and double drawer dishwasher, adjacent to a warm and cozy great room with gas fireplace and private peaceful views. With 2 generous bedrooms plus den, 2 full bathrooms, including a primary ensuite with custom soaker tub and etched glass walled shower, and heated floors. You will also enjoy main floor laundry, gorgeous views of the forest, and an expansive composite deck completely enclosed with auto screens and glass railings, ideal for outdoor entertaining. The lower level is a walk out and you will be greeted with 2 oversized bedrooms, 3 piece bathroom with heated floors, and a stunning tiled walk in shower. The extra large family room features a gas fireplace and large windows with more amazing views. This vacant land condo is low maintenance living with beautiful landscaping, irrigation, and snow removal. Walking distance to West 5, shopping, medical clinics, restaurants, peaceful nature trails, and easy access to the 402. This is a rare opportunity to call the Eight at Warbler your home.

 Bouwman
Bouwman
C: 519.282.3041
marcia@marciabhomes.com





ELEGANCE MIXED WITH INCREDIBLE VIEWS.
Masters Edge Executive Homes is a collection of 8 incredible models that sit on exclusive lots ranging from 40’ to 70’. These new-build homes include walk-out lots and luxury finishes, with 10’ ceilings on the main floor and 9’ ceilings on the second floor! Boasting 4 bedrooms and 3.5 baths, each home is customized to suit your needs. You’ll also appreciate back yards overlooking the Sally Creek Golf Club on select lots.

REAL ESTATE BROKER
519.569.0392
zachary@thefamilyadvantage.ca
Jennifer Gale

REAL ESTATE BROKER


519.536.7743
jennygsells@gmail.com
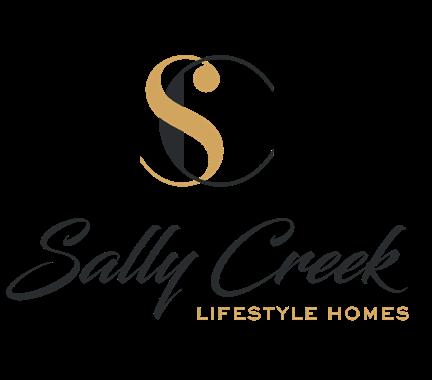
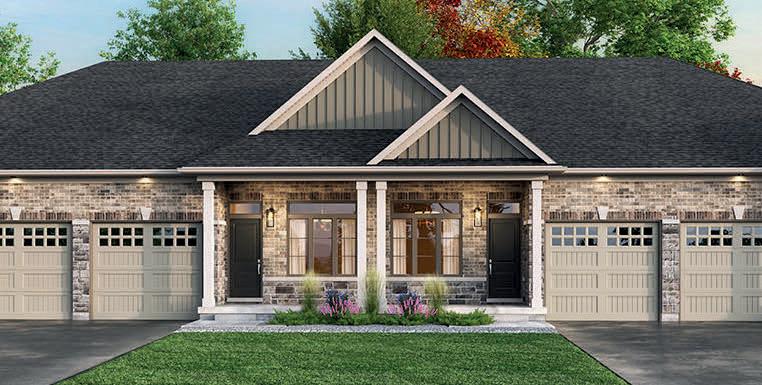
& 3 BEDROOM UNITS STARTING FROM $625,990
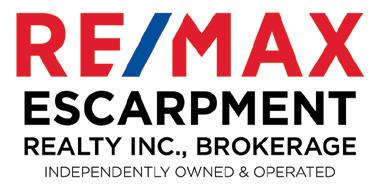
Garden Ridge Adult Lifestyle Community is a collection of 40 bungalow townhomes in the desirable Sally Creek neighbourhood. These new-build units start at 1100 sqft, and include luxury finishes with 10’ ceilings on the main level. The main level will feature 2 or 3 bedrooms and 2 baths, laundry and will be designed to suit your needs. Each unit will enjoy a fully finished lower level with 9’ ceilings, 1 bedroom, 1 full bathroom, and a recreation room. Walk-out options are also available. We build using an upscale stone and brick exterior so you will be proud to call this unit your home. Units come with amenities such as a private garage, granite countertops, walk-in closets and custom kitchens. Your new home includes full access to our Sally Creek Recreation Centre!


Irena Tunjic, REALTOR® | 905.536.3235 | irena@itproperties.ca


NOW SELLING PHASE 2! Galt’s Dickson Hill is steeped in history. Surrounded by Historic Stone Buildings & Architecture created by 18th Century Scottish Masonry techniques and High Craftmanship. Our Modern Day Custom Home Builder Julie Jackson has chosen to develop and build sophisticated Luxury Townhomes which surround the circumference of the historic 2 storey imposing Granite Mansion. The Townhomes blend and reflect the architecture of this Historic House and with great care, the Builder has maintained high standard craftmanship and uncompromising Customer Service. Number 5 is a Corner Unit with tons of windows and natural light. There are 2 walkouts; one from the basement and one from the main floor. The views from the ravine area are outstanding. The main floor has a large foyer, separate dining room, beautiful kitchen with large island opening up to the Great Room with a gas fireplace and cathedral ceiling. Off the Great Room you can walk out to your deck and enjoy the peaceful setting. There is a main floor master with a large 4 piece ensuite. The piece de resistance is the upper floor loft which overlooks the great room, views of the backyard trees and plantings. The upper floor has 2 large bedrooms and a large 4 pc bath. There is an extensive use of crown molding. High end finishes are apparent everywhere! There is still time to pick your finishes to suit your wishes! Julie is a Hands On Builder who will work alongside each purchaser.

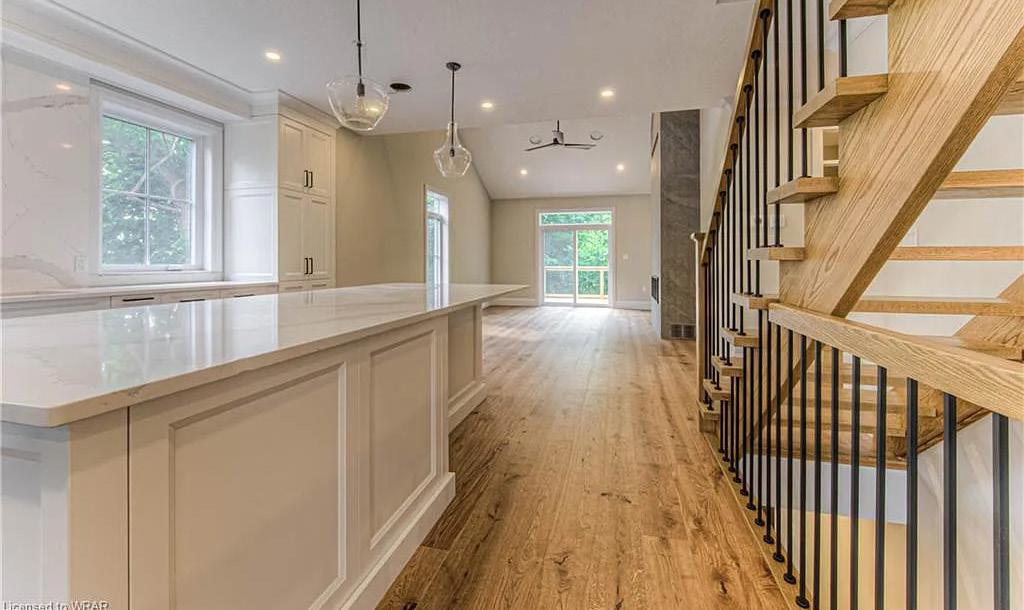
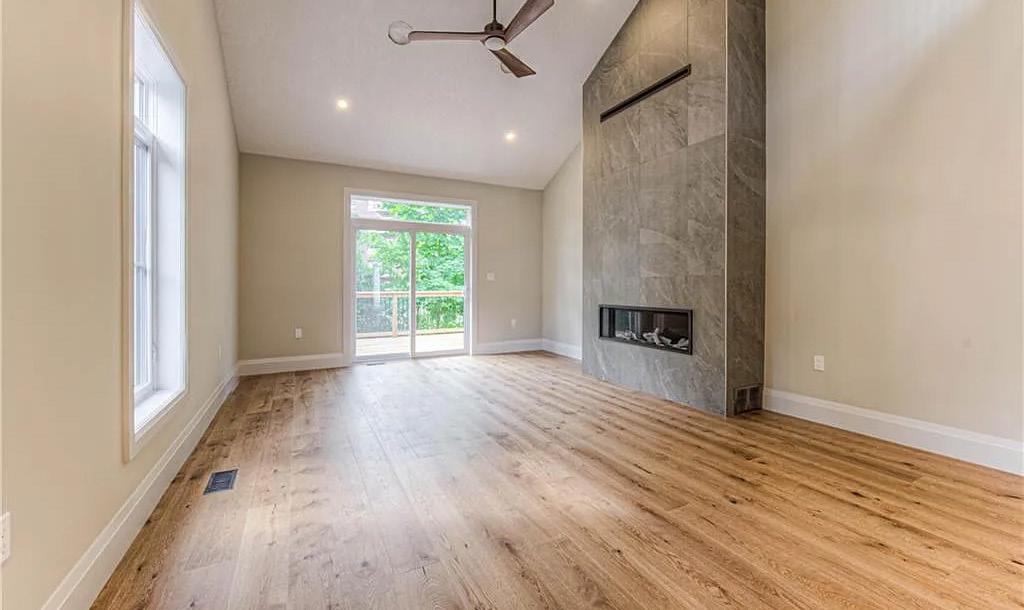



Thornton Design is a fun, passionate, and highly-experienced team of design creatives. Our work defines livable luxury, meaning that your space will be stylishly polished, while still inviting and functional for your every day. And, our dedicated service means that every client is cared for every step of the way.



At Thornton Design, we believe that your home should embody

livable luxury. Life is too short to have a rug you’re too afraid to walk on, or a couch that looks pretty but isn’t comfortable. Let’s work together to design a home environment that is as stylish as it is inviting.

No matter how big or small your project, the first step is the free Discovery Call!

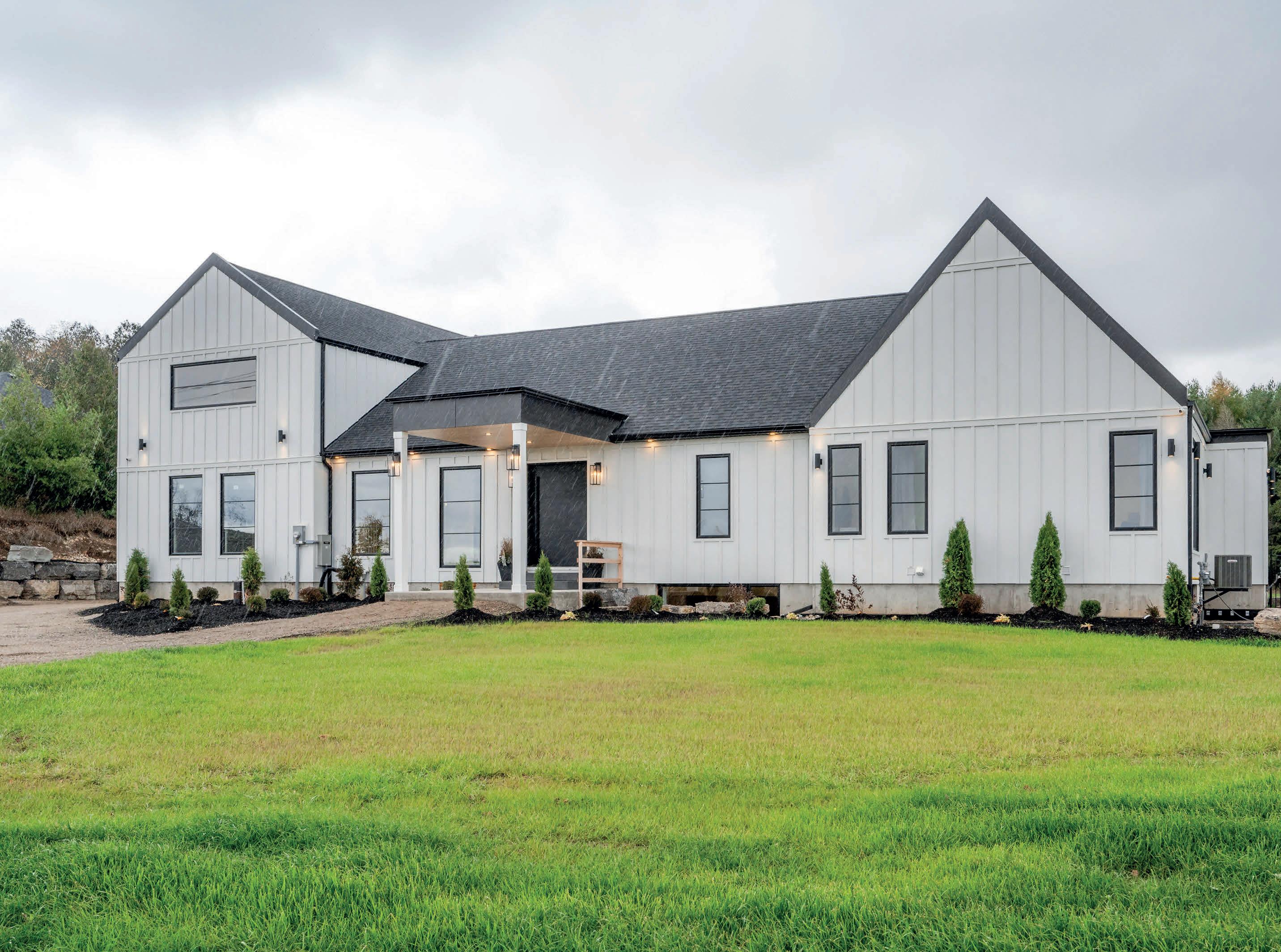


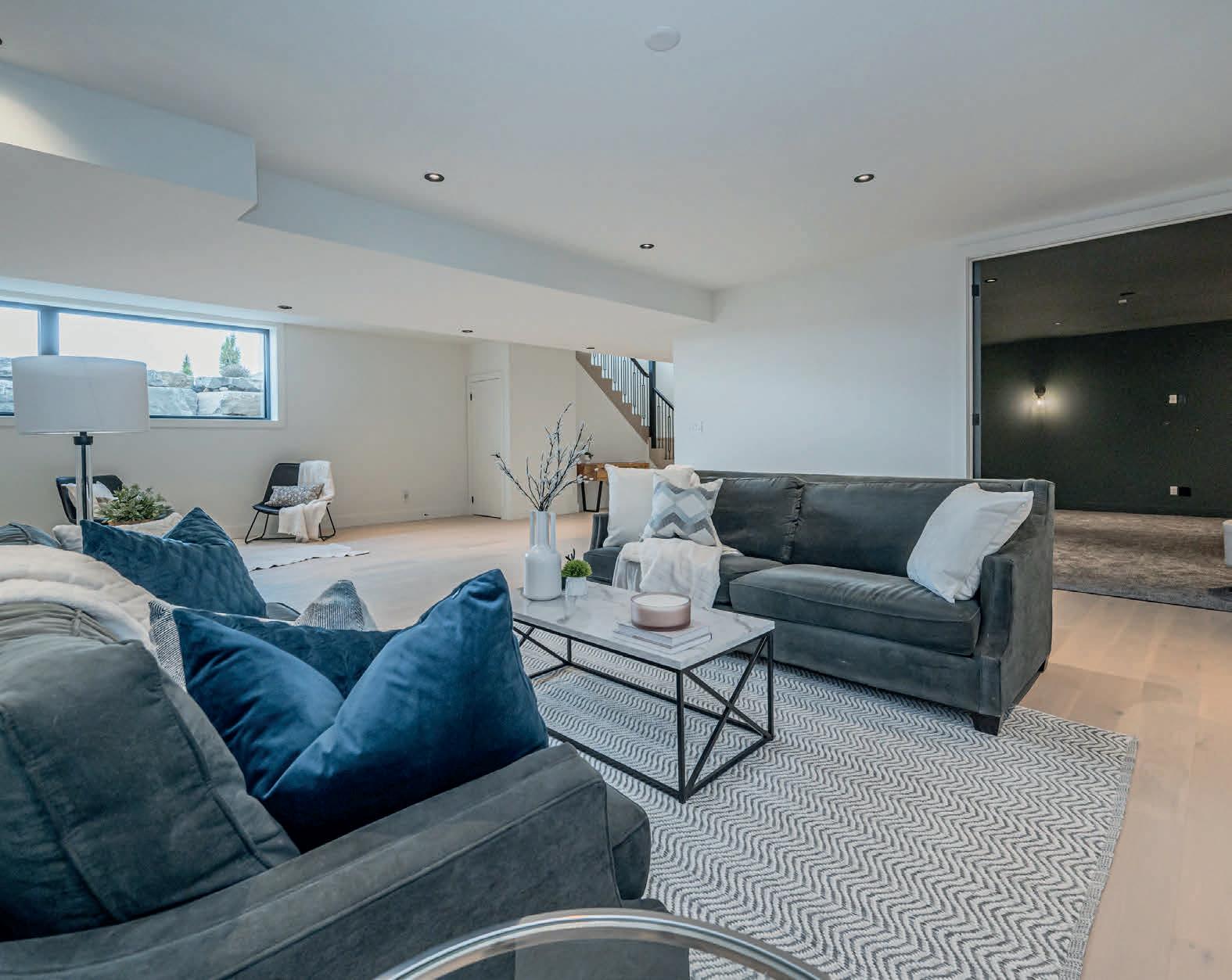
 6565 FORESTELL ROAD, PUSLINCH, N0B 2J0
6565 FORESTELL ROAD, PUSLINCH, N0B 2J0

$3,299,000 | 5 beds | 6 baths | These are the inspired design elements evident throughout this custom-built home in Puslinch. Set on just under 2 acres, the fusion of indoor and outdoor living is impressive. A striking black 5’8 pivot door welcomes you into the grand room. The mood is set for entertaining with a sleek gas fireplace, vaulted ceiling, glass wine room, and oversized custom sliders and windows. The spectacular eat-in chef’s kitchen features an open layout that keeps you connected to your guests with an oversized island, breakfast bar seating, extended dining, 6 burner stove with a double oven, a stone sink, a custom seamless refrigerator and freezer, and a well-equipped butler’s pantry with a bar fridge and servery. Hidden away from the living area, the west wing hosts the exquisite primary bedroom, ensuite, and gorgeous sunset views across the water through the floor-to-ceiling windows. A second bedroom with a walk-in closet, ensuite, and barn door accented laundry complete this level. An idyllic space for a teenager, the upper level continues to impress with a loft spanning over 700 sq ft featuring a walk-in closet, private laundry, ensuite, and separate heating controls. The fully finished lower level offers a gathering room, games area, theatre room, and 2 spacious bedrooms with 3-piece ensuites. This home is engineered for time with its helical pile construction and Hardie board exterior. 5 garage bays, 2 of which are in their own detached garage, offer endless use of space. The expansive covered concrete patio sets the stage for outdoor living with picturesque sunset views, a private wooded backdrop, and a flat rear yard with ample space for play or even the addition of an accessory dwelling. Sitting on the edge of the vibrant city of Guelph and quick access to Tri-Cities, this property gives you the peace and quiet of rural living with all the must-have city amenities at your fingertips.

 Michael Christie TEAM LEAD, SALES REPRESENTATIVE
Michael Christie TEAM LEAD, SALES REPRESENTATIVE

C: 519.820.9567
michael@capstonereps.com
capstonereps.com Lynn Weller SALES REPRESENTATIVE

C: 519.835.7733
lynn@capstonereps.com capstonereps.com

Welcome to this stunning 4-bedroom, 3-washroom freehold townhouse! Nestled in a desirable neighborhood, this home offers an exceptional combination of elegance, functionality, and modern living. With its spacious layout, stylish design, and convenient location, this property is perfect for families and those seeking a comfortable and luxurious lifestyle. Let’s explore the remarkable features and amenities that make this townhouse an irresistible choice.
As you step inside, you’ll be greeted by a warm and inviting atmosphere. The open-concept main floor seamlessly connects the living, dining, and kitchen areas, creating a fantastic space for entertaining guests or spending quality time with your loved ones. The large windows flood the space with natural light, enhancing the airy and bright ambiance throughout.
The well-appointed kitchen is a chef’s dream, featuring sleek countertops, modern cabinetry, and top-of-the-line stainless steel appliances. Whether you’re preparing a quick breakfast or hosting a dinner party, this



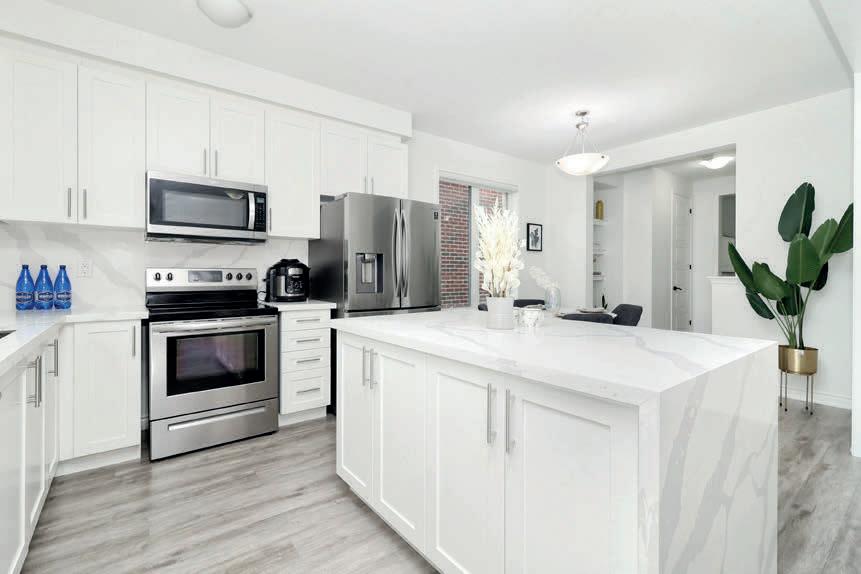
kitchen offers ample counter space and storage to accommodate all your culinary needs.The main floor also includes a cozy family room, ideal for relaxation or as a separate play area for children. A conveniently located powder room adds further convenience to the main level.
Situated in a sought-after neighborhood, you’ll find yourself surrounded by excellent amenities, including schools, parks, shopping centers, and restaurants, all within close proximity. Commuters will appreciate the easy access to major highways and public transportation, making daily travels a breeze.



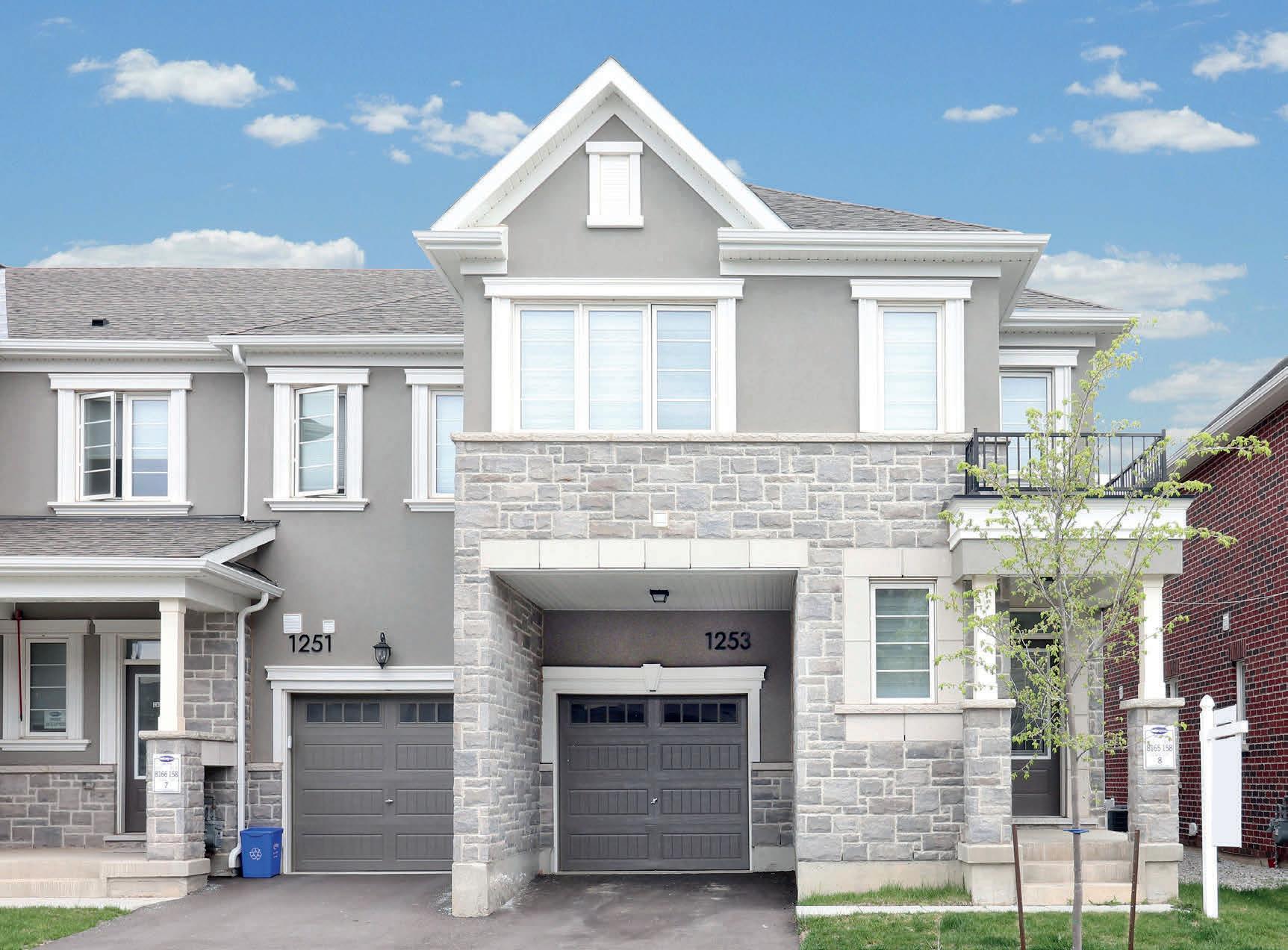
In summary, this 4-bedroom, 3-washroom freehold townhouse offers a truly exceptional living experience. With its spacious layout, elegant design, and convenient location, this property is a rare find. Don’t miss out on the opportunity to make this house your dream home. Schedule a showing today and witness the beauty and functionality this townhouse has to offer.
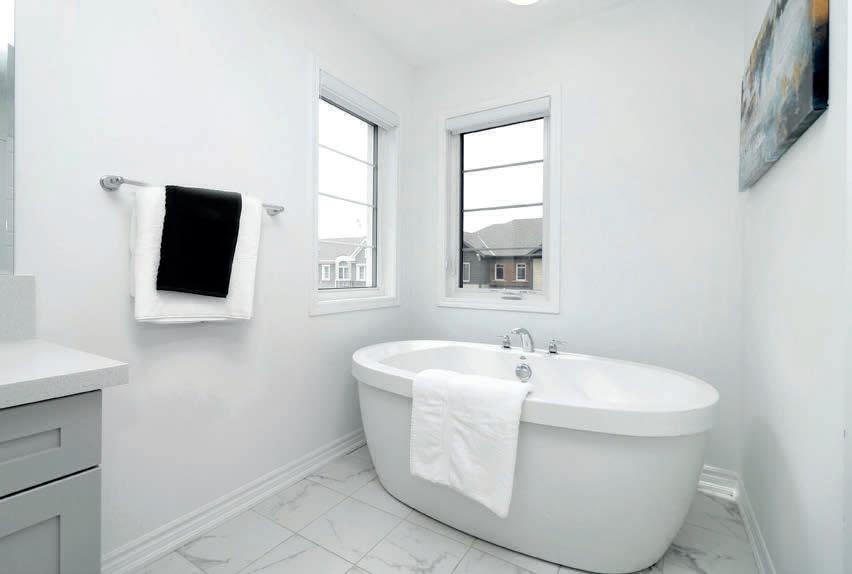

5 BR | 3.5 BA | 2315 SQ FT ABOVE GRADE | 4023 TOTAL SQ FT | 4 CAR GARAGE
LISTED AT $1,500,000


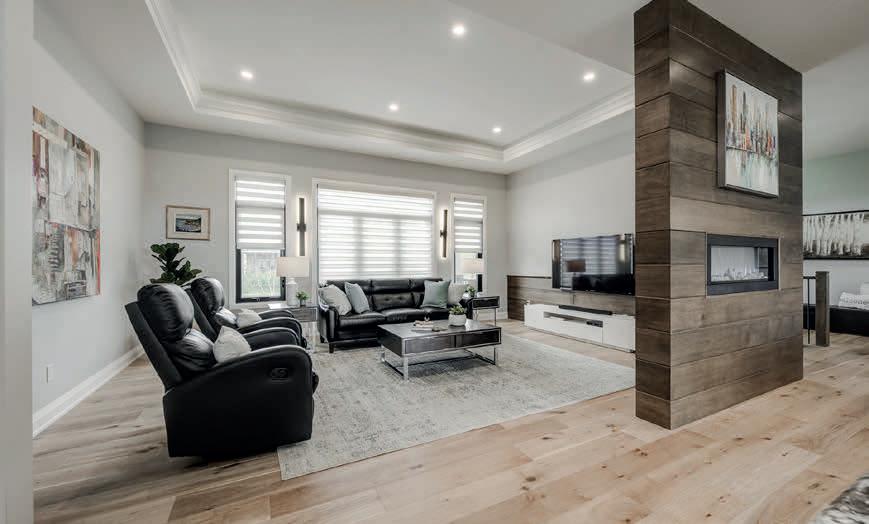
Welcome to this stunning stone & brick custom built bungalow (completed 2020) nestled on a prime 3/4 acre property with sweeping countryside views! Filled with natural light, this inviting and airy home featuring over 4000 sq ft of designer living space offers a meticulously crafted open plan with 10’ & 11’ ceilings, beautiful white oak hardwood flooring, solid wood trim, designer lighting and custom window coverings. The gleaming white kitchen showcases custom wood cabinetry, a massive granite island, quartz backsplash, stainless steel appliances and a large walk-in pantry with coffee bar. The warm living & dining rooms highlight a wood feature wall with double fireplace and tray ceiling. Panoramic patio doors open to 650 sf of covered deck overlooking the huge private yard and wow, just imagine those magical sunset views! Three large bedrooms on the main floor offer 9’ ceilings with the generous primary bedroom boasting a large walk-in closet and an exquisite ensuite bath with heated floors, a walk-in shower, double basins, and custom finishes throughout. The second bedroom features a full ensuite bath as well! A solid oak staircase leads you to the fully finished lower level with high ceilings, an abundance of big windows & natural light, heated floors, 2 large bedrooms and a full 4 pc bath. A home gym & spacious recreation room along with plenty of room for storage complete the second level of this incredibly well designed home. The expansive 4 car garage is equipped with 2 dedicated EV charging points, hot/cold hose bibs + separate entrance to the basement. A gas fired stand-by generator (2021) completes the package for this outstanding property, they really have thought of everything! Easy, direct drive to KW (25 mins to Ira Needles) and minutes to restaurants, shopping & entertainment in Stratford.



C: 519.498.4445
O: 519.747.0231
Welcome to this stunning 2-story located in the highly sought-after GorhamCollege Manor Community of Newmarket. This rare and really sun-filled opportunity offers a spacious and well-designed layout with 4+2 beds, 4 baths, a double car garage and a large deck perfect for entertaining. Enjoy all newly & modern renovated kitchen with new s/s appliances, baths with new vanities and tub, flooring with new hardwood, freshly painted all throughout. Take advantage of its close proximity to a variety of amenities like grocery stores, restaurants, schools (prince charles public & sacred heart catholic schools) & upper Canada Mall (8 mins), Pickering College & Southlake Regional Hospital.

LISTED FOR $1,389,900


 Shervin K.H. Mohammadian SALES REPRESENTATIVE
Shervin K.H. Mohammadian SALES REPRESENTATIVE

C: 416.856.3280
| O: 905.507.4776
shervinkhmoh@gmail.com
shervinmohammadian.iprorealty.com


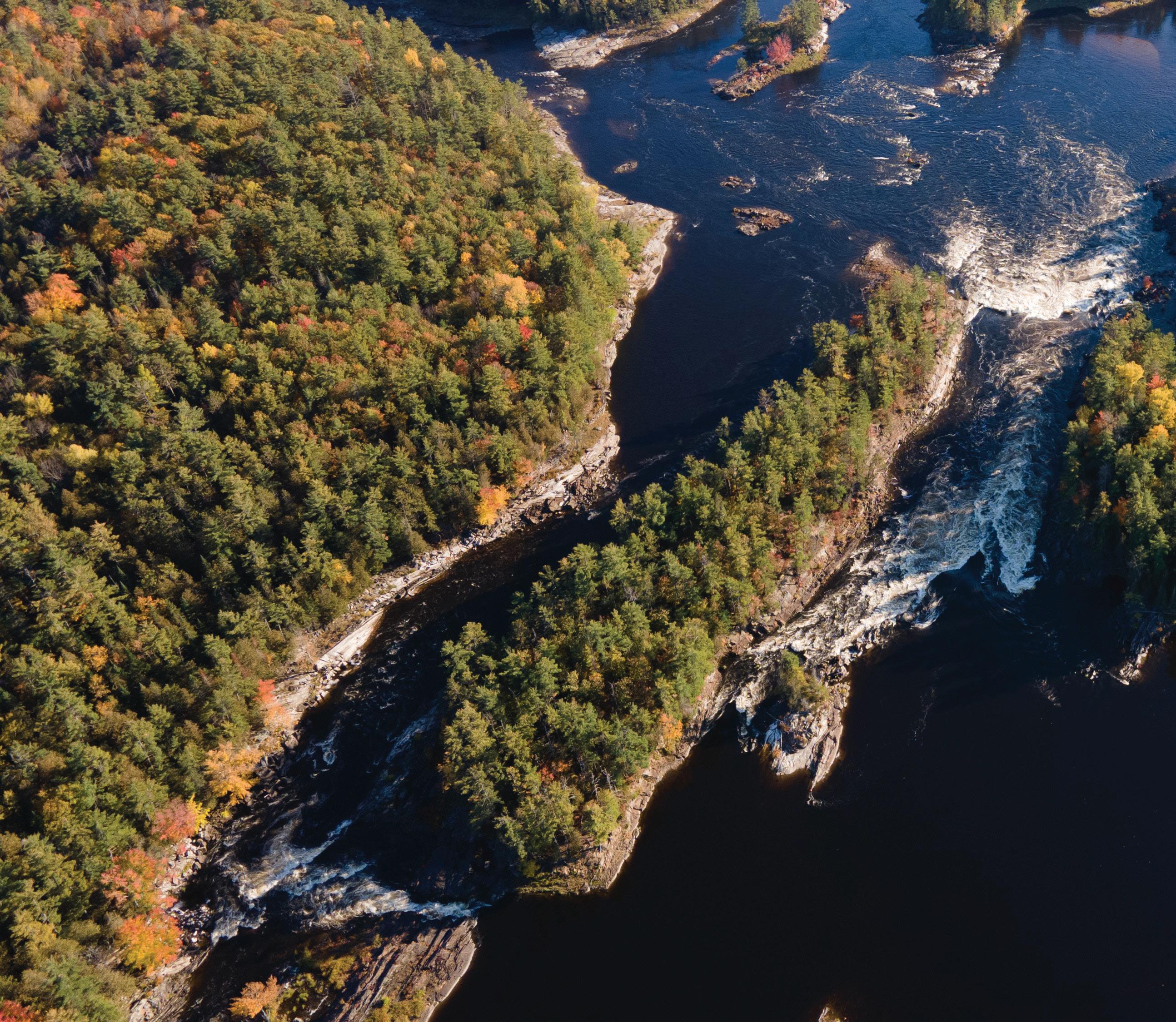


Ontario provides unmatched options for those who enjoy being on the water. There are more than 250,000 lakes in this massive province, which accounts for more than one-fifth of the world’s fresh water, and that figure doesn’t even include Ontario’s numerous rivers. We’re here to share the ideal lakes and rivers for kicking back and beating the heat of an Ontario summer.
The Bruce Peninsula, one of Ontario’s most famous natural destinations, is a scenic area with two national parks and clear waters reminiscent of the Caribbean. Cyprus Lake is a small lake in Bruce Peninsula National Park. Grottos and caves run through its clear, warm waters, and a large campsite right along the water’s edge accommodates overnight visitors.
Lake Simcoe, an expansive lake in Southern Ontario, is one of the province’s more popular all-season lake destinations. In the winter, visitors love ice fishing for trout, whitefish, and other freshwater catches, and in the summer, it is a haven for boating and water sports. It has a surface area of around 720 square kilometers, so there is plenty of space for fun on the water.

Lake Saint Clair, along Ontario’s border with Michigan, is an expansive clear lake known for its many sport fisheries. While not particularly deep, it is ideal for boating, water sports, and swimming, making Lake Saint Clair a perfect summer getaway.
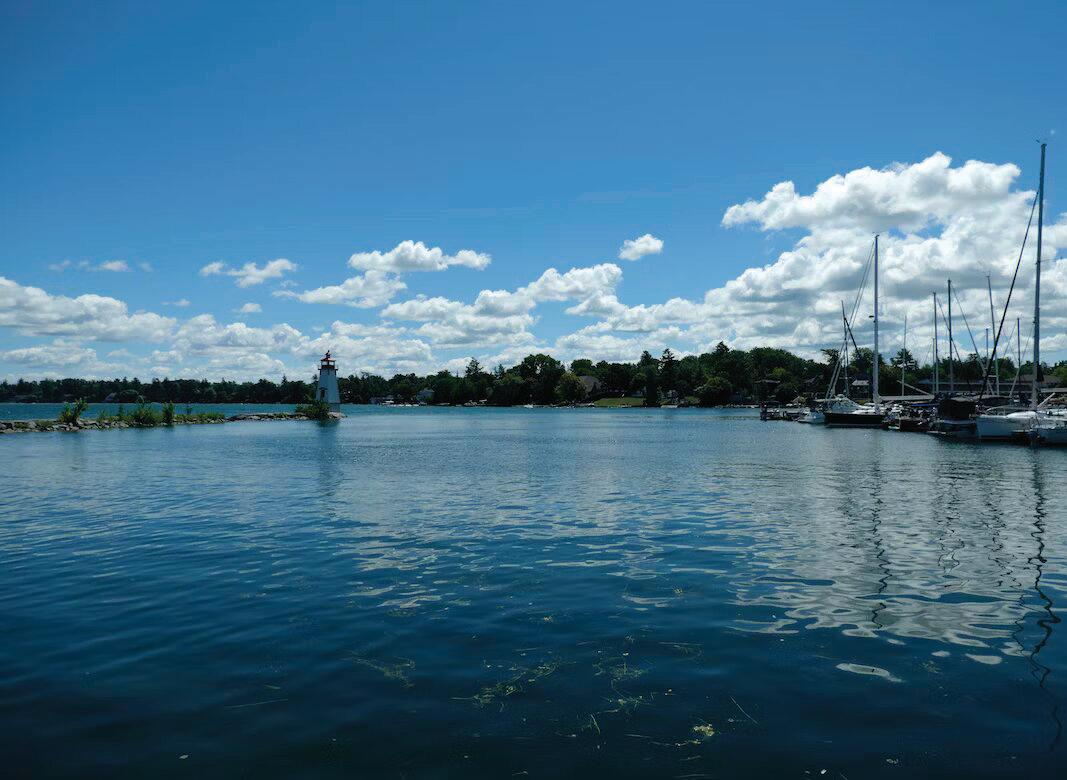


Lake of the Woods is at the western end of Ontario, the eastern edge of Manitoba, and the northernmost tip of the U.S. state of Minnesota. This gorgeous, rugged lake, surrounded by lodges, campsites, and cabins, is a popular vacation destination. Anglers love the abundance of fish in the lake’s murky blue waters, including muskie, pike, bass, and many more.
The Ottawa River runs along a significant portion of Ontario’s border with Quebec. Ottawa, Canada’s capital city, is based along this gorgeous river, and residents love strolling around its scenic shores. It is one of the largest rivers in Canada and contains many diverse ecosystems. Visitors enjoy boating along the lake in allowed areas, and this scenic natural landmark is a significant part of the Ottawa cityscape.

Lac Seul, a massive lake in northwestern Ontario, is one of the largest bodies of water entirely within the province’s borders. This sprawling reservoir encompasses over 1,650 square kilometers and has more than 4,800 kilometers of shoreline. It is famed as one of the best places for fishing in Ontario and has been referred to as the “Walleye Capital of the World.”
Ontario’s cottage country, part of the Muskoka region, is renowned worldwide. Lake Joseph is considered one of the gems of Muskoka, a gorgeous lake surrounded by luxurious cottage properties. It is the site of Muskoka’s famed Billionaire’s Row, which has some of the best lake homes in Canada. The lake is also ideal for tubing, water skiing, and boating.
Ottawa River | Kyle Mesdag Lake Simcoe | Alexander Anderson Ottawa River | Hamid Siddiqi
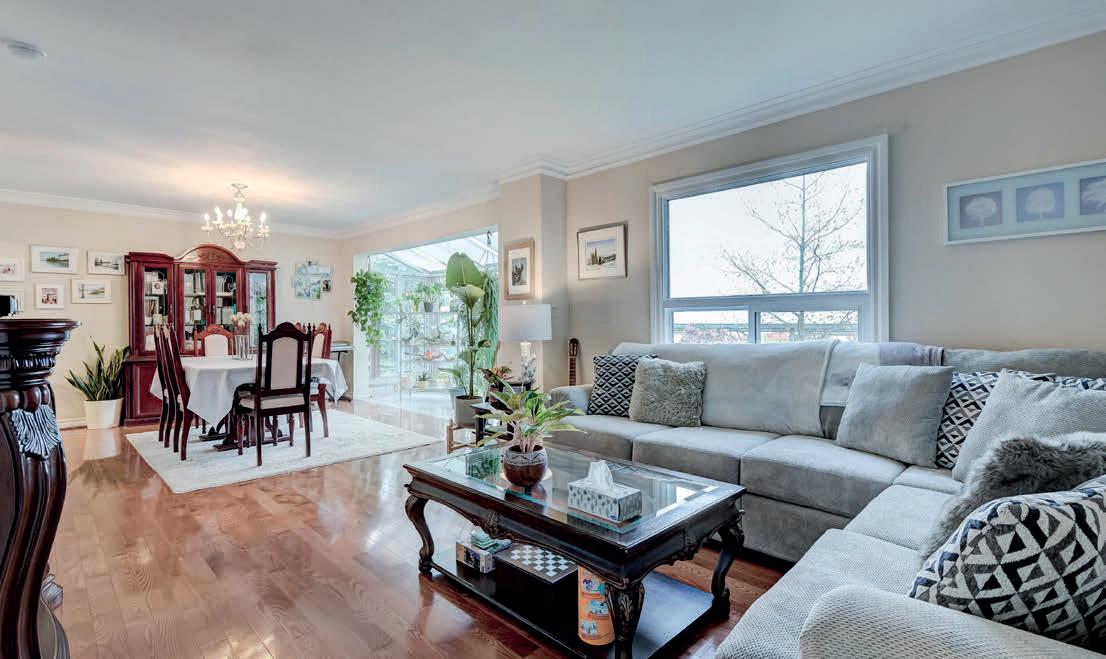
OFFERED AT $16,000,000
Nestled away on the outskirts of Toronto lies a hidden gem that’s served the community for over four decades. Welcome to Anga’s Farm & Nursery located at 89 Bankfield Drive. This family-owned and operated garden center has provided Toronto with the best indoor and outdoor plants since 1980. The sprawling property includes a large, four-bedroom, threebathroom manor home surrounded by nature and two ponds on the land. What started out as a hobby for this family soon became their successful business. With over four acres of farmland, Anga’s Farm & Nursery is Toronto’s last farm. They grow and sell a wide variety of plants for both indoor and outdoor use, and quality is their top priority. This is not just a business; it’s a passion for the owners, and it shows. The greenhouse full of tropical houseplants is a sight to behold. They offer a wide variety of orchids that take your breath away. This is a highly profitable business, and the greenhouses prove that. The estate is an ideal country oasis just twenty minutes from the city. The main home has a charming stucco facade and includes neatly laid flower beds along with a thick lawn and mature trees. The home interior is bright and airy with ceramic tiles, hardwood floors and crown mouldings.
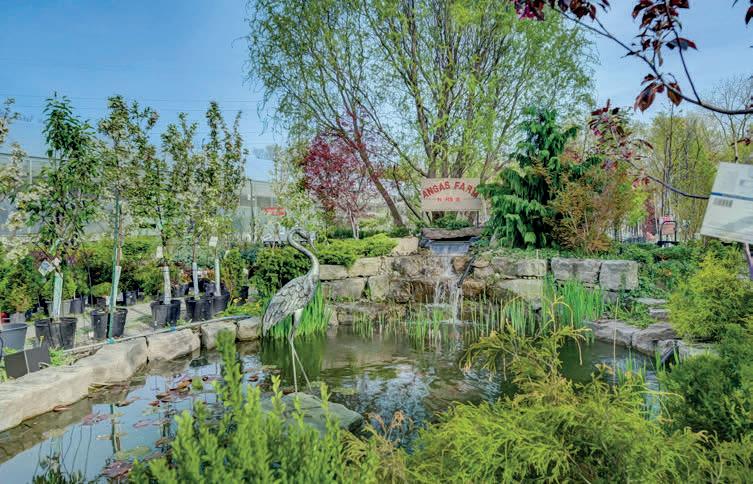

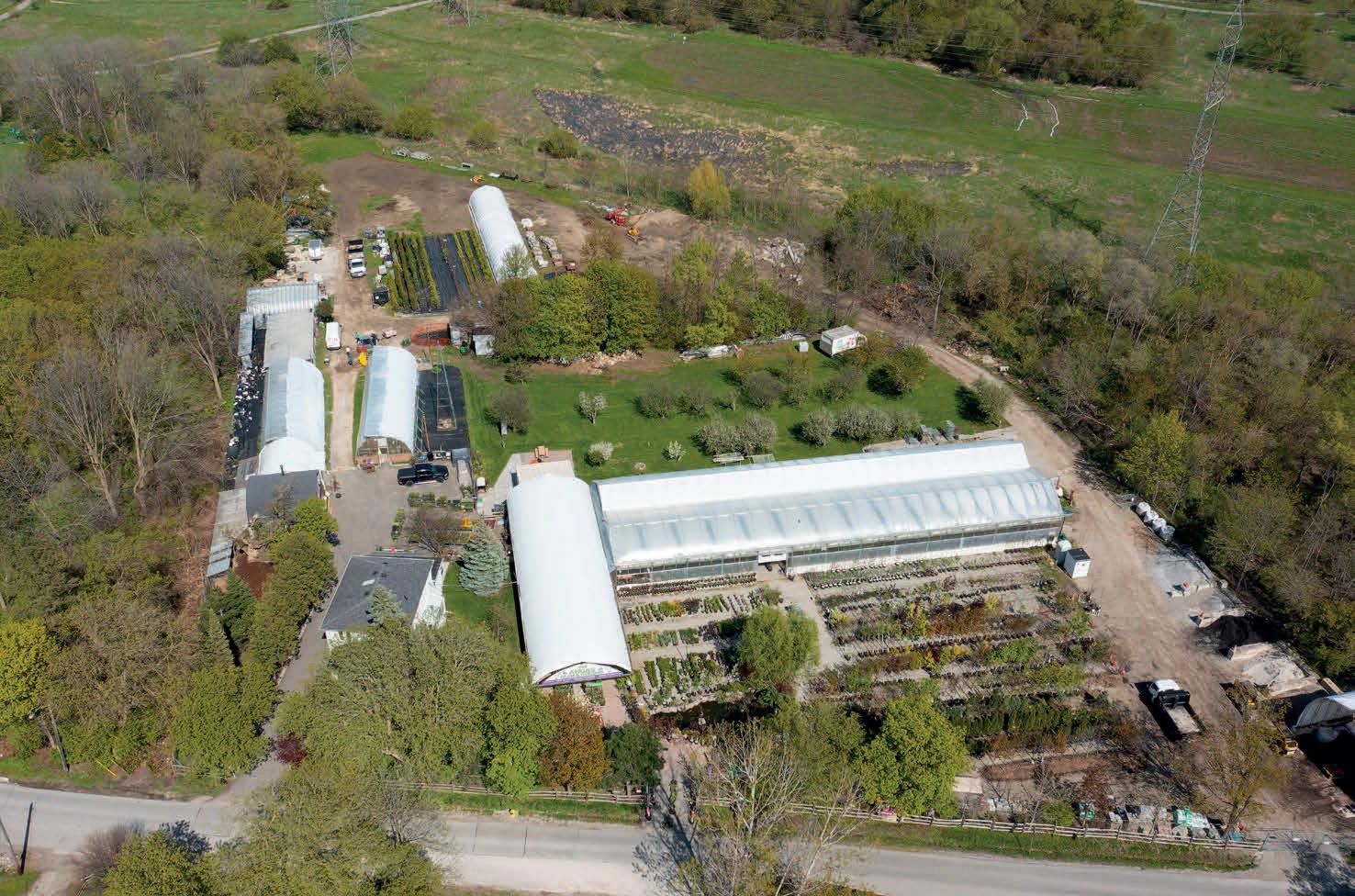
The front entrance opens onto a welcoming foyer that immediately leads to the breakfast area.The adjoining family-sized kitchen features a peninsula with breakfast bar, easy-care counters and a light-box fixture. A passage conveniently leads to the formal dining room with its lovely chandelier and elegant setting. The open-concept living room shares the refined appeal of the entertaining areas. A bright sunroom next to the dining area brings nature inside while a very practical office can be found behind the French doors in the living room. The bedrooms are all well-appointed with sizable closets and large windows overlooking the grounds. The lower level of the home has a large recreation area and a second office. The grounds feature a spacious, double patio area along with a newly paved driveway with space for up to six cars. The entire property is surrounded by conservation land and by an eight-foot tall, galvanized fence with three main remote controlled gates for privacy. It includes 3.77 acres of cultivated plants, mature orchards and five greenhouses. If you’re a plant enthusiast and looking to invest in this highly lucrative business, this exceptional property has it all including location!
Avtar Sandhu
BROKER
- OWNER905.789.6700
commercialontario@gmail.com

www.royallepage.com



4 BEDS | 5 BATHS | OFFERED AT $2,819,999

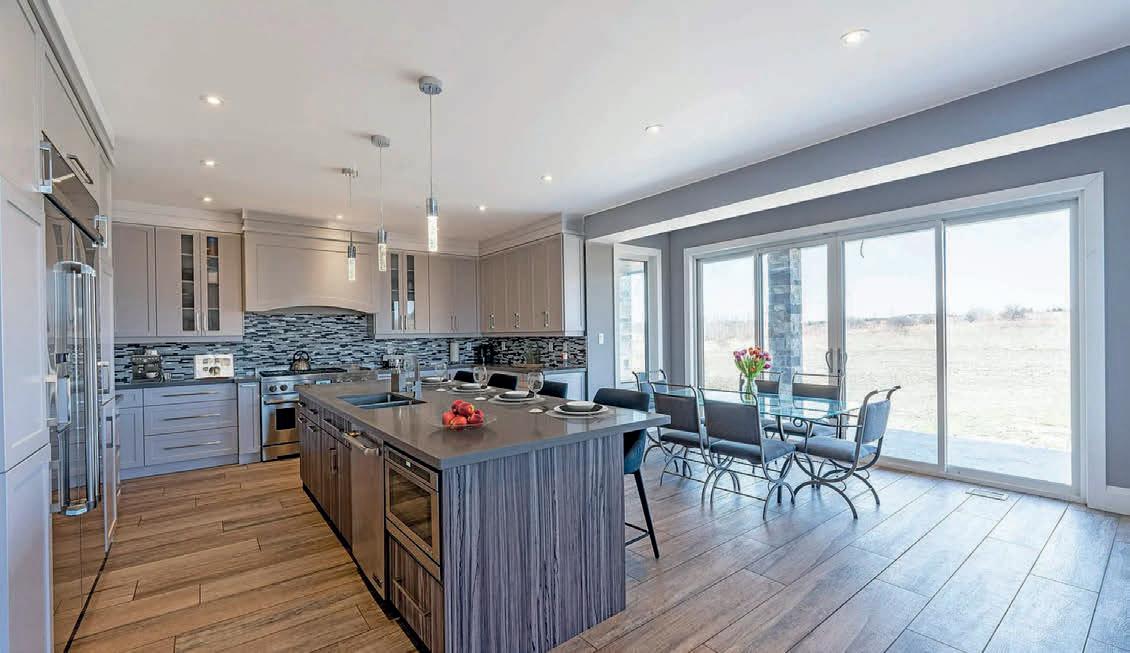




ELEGANT MODERN COUNTRYSIDE HOUSE WITH BEAUTIFUL OPEN FIELDS AND NATURE VIEWS Sitting majestically on ten acres of lush land is 513464 2nd Line. Elegant, modern and inspired, the spacious property was designed for luxury living in a pastoral setting. Boasting four-plusone bedrooms, each with its own ensuite, the residence features an openconcept layout along with high-end materials, skilled craftsmanship and impeccable finishes. The exterior of the home includes a three-car garage, a beautiful stone-and-stucco facade and a recessed portico with a handsome double front door. Surrounded by rolling hills and scenic vistas, this is modern country living at its finest. A brilliant staircase design gives the foyer visual interest and sets the chic tone for the rest of the home. The separate dining room is a large space ideal for formal entertaining. It links to the kitchen via a very convenient servery that helps with meal prep and extra storage. The great room boasts a cathedral
ceiling and has a linear gas fireplace set into a stunning, floor-to-ceiling mantle while windows overlooking the grounds fill the setting with natural light. The chef’s kitchen is a culinary masterpiece with plenty of storage and counter space, a large centre island/breakfast bar, quartz counters and a glass-tile backsplash. The eat-in breakfast area faces a full wall walkout to the grounds making it a fantastic every-day dining area. The primary bedroom is large and airy with a stunning view from the oversized window. It includes a walk-in closet and a superb ensuite featuring a double sink vanity, a separate shower stall and a freestanding tub. The fully finished lower level of the home boasts a spacious recreation area, an ensuite and an unused space that could serve as a fitness area, an office, as an additional bedroom or even for storage. The backyard includes a covered patio from which you can sit back and enjoy the spectacular natural panorama surrounding the property.
Everything your heart desires you will find in this home. Modern, majestic & magnetic is her persona that summons you to rest in the lap of luxury and experience the meticulous details that create a sense of calm & composure. She has so much more to offer beyond her extensive list of notable features that describe a luxury living lifestyle.




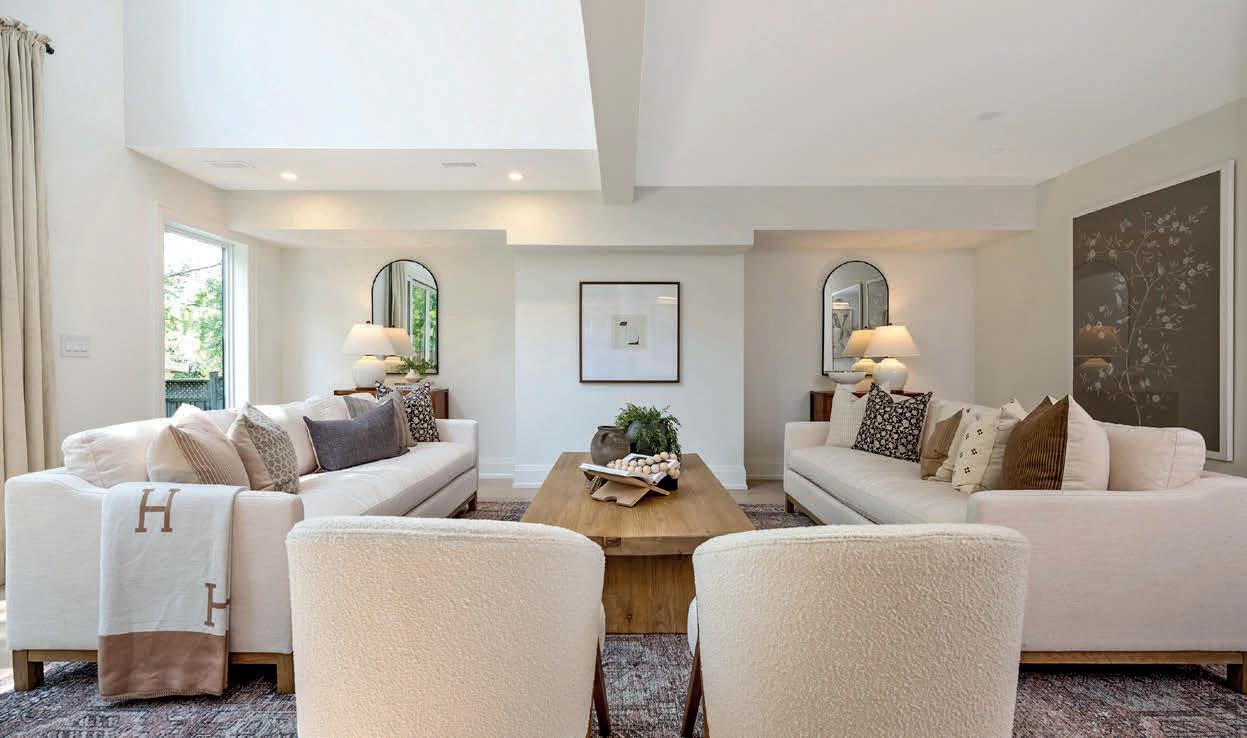

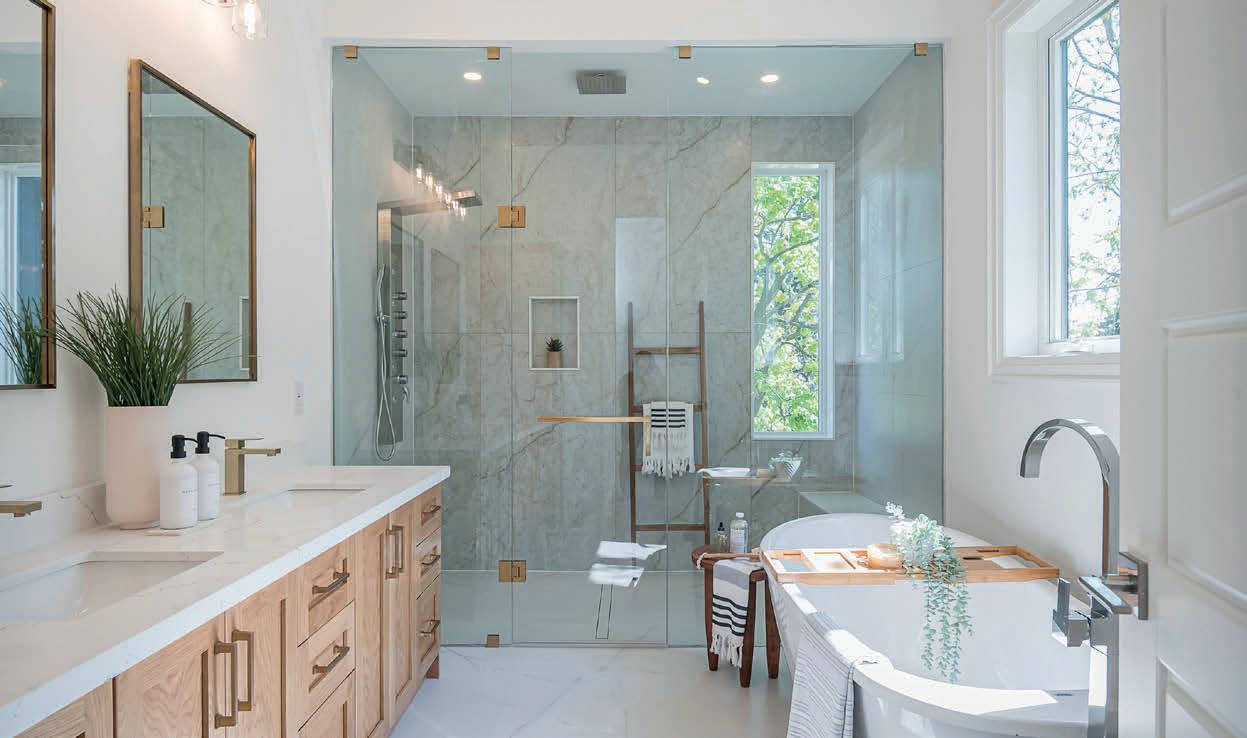
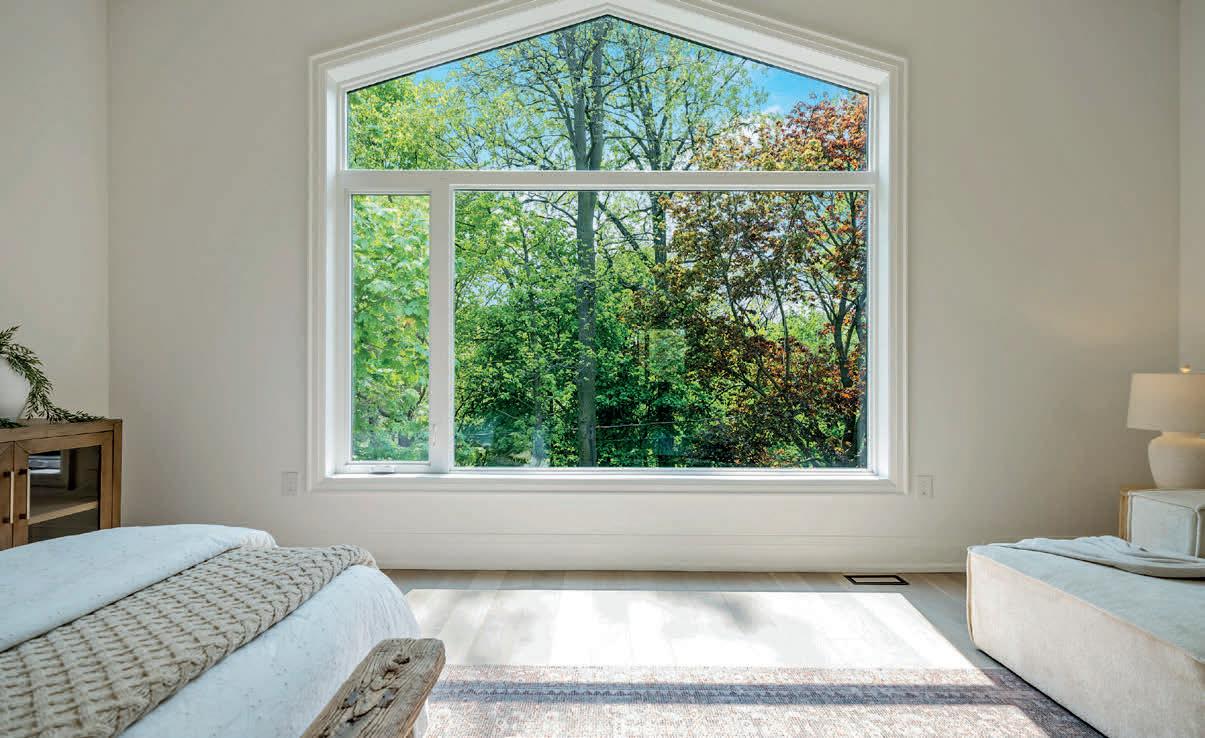




$999,900 | 4 BEDS | 4 BATHS | 2,100 SQFT
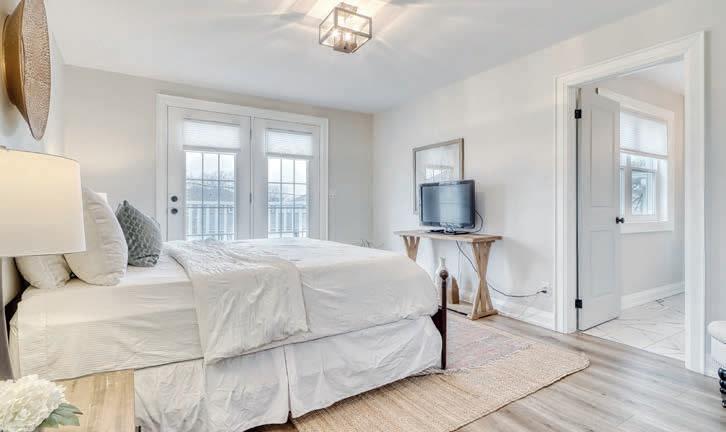



Call this beautiful property, designed and built with attention to detail in 2018, your new Home! Custom main level Romanelli Woodworks kitchen with Quartz countertops. Open concept kitchen/living/dining room space with ample natural light. Enjoy your morning coffee with a glimpse of Lake Ontario from your 2nd floor master bedroom balcony walk-out. Fully finished basement (2021) with separate entrance, 2nd kitchen, 2nd laundry, 3 piece bath, bedroom, and a living/dining space making this lower level perfect for an in-law suite or tenant. Cozy fully fenced backyard with no direct rear neighbors...perfect spot for lighting up that BBQ. Enjoy walks along waterfront trail or a trip to Happy Rolph’s to feed the animals. This private and desirable neighborhood is nestled in the St. Catharines community of Port Weller, moments from Jones Beach and Sunset Beach, only a short drive to the town of Niagara-on-the-Lake and Outlet Shopping. Enjoy Niagara Regions award winning wineries, golf courses, parks and trails! Must See!

905.964.0196
briant@remax-gc.com



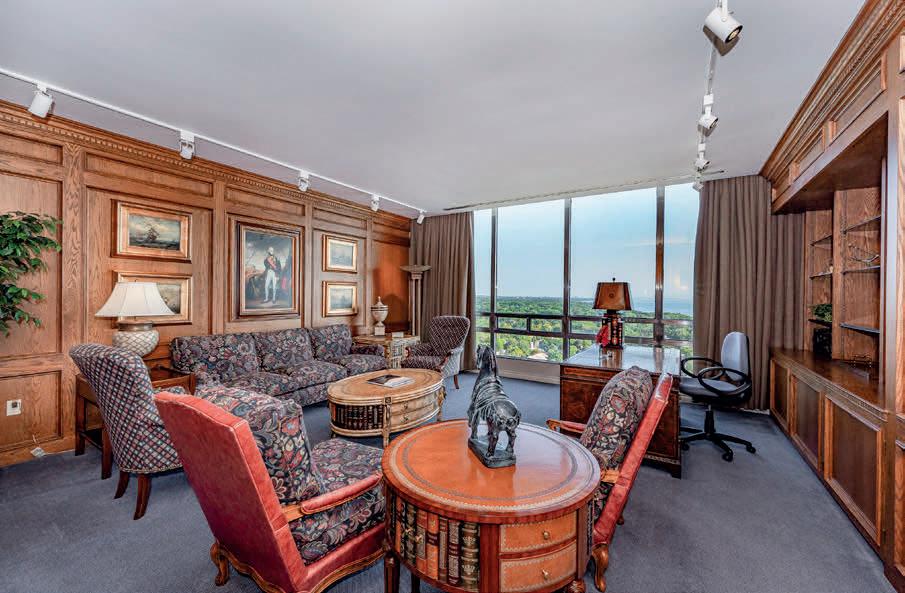
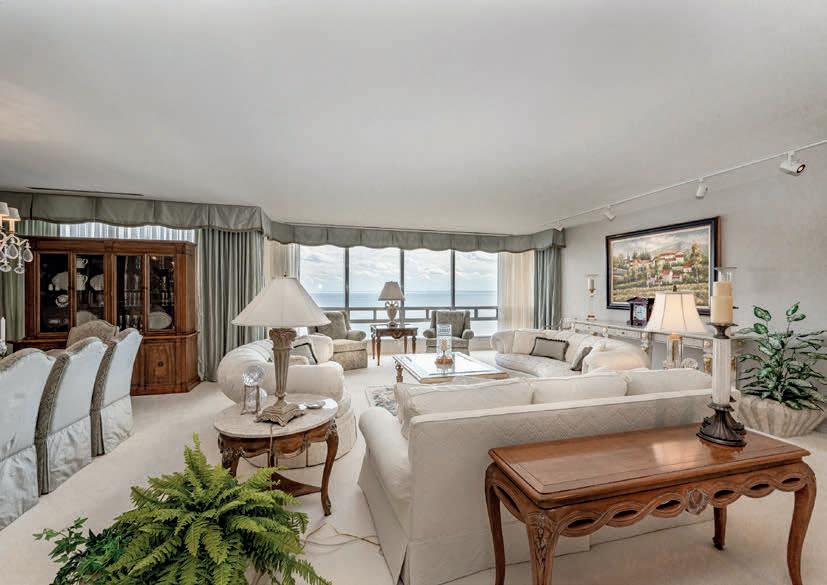
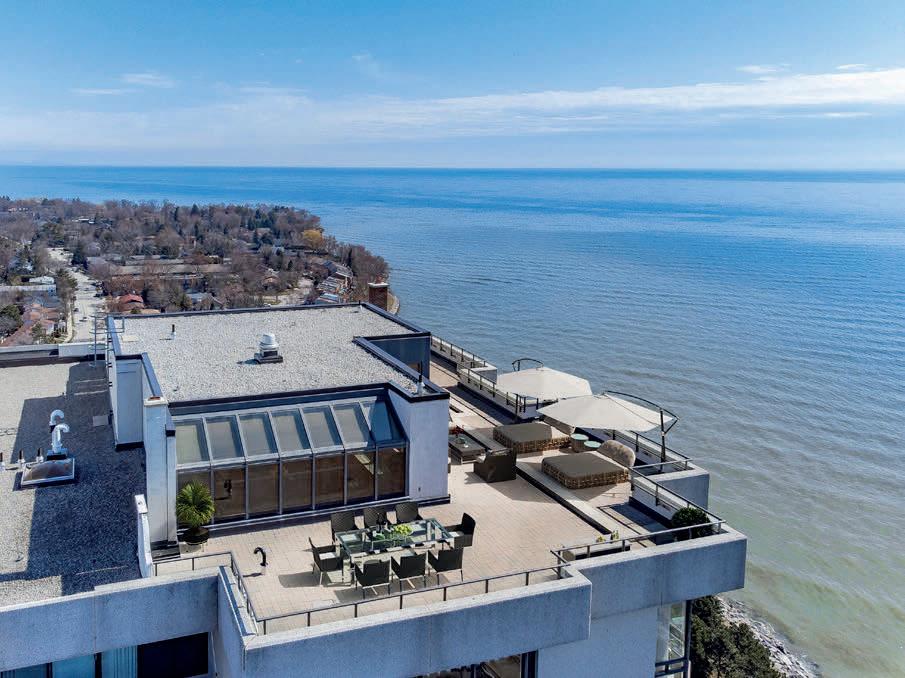

4 BEDROOMS | 4 BATHROOMS | 5,175 SQ
Remarkable, one-of-a-kind custom waterfront luxury penthouse suite boasting stunning unobstructed south, east & west facing views of Lake Ontario & the Toronto skyline. The ultimate statement of the finest craftsmanship & impeccable detail, including exquisite marble & granite, amazing floor-to-ceiling windows, smooth ceilings, pot lights & custom millwork, encompassing 5175 sq ft of interior living space. Featuring a spectacular private 3192 sq ft wrap around rooftop terrace with breathtaking views. The exceptional main level presents gracious large principal rooms including formal living & dining rooms, 4 bedrooms, 17’7” high atrium with built-in marble garden planters & magnificent soaring mirrored wall. Spacious kitchen overlooks the family room with a wood burning fireplace. Grand wood paneled office with walk-in closet. 3 full spa inspired bathrooms (2 with marbled walls). Laundry room with sink & cabinets. The beautiful, curved staircase leads to the fabulous 2nd level designed for entertaining.
BROKER

905.466.4900
anita@sullivanrealestate.ca
www.sullivanrealestate.ca
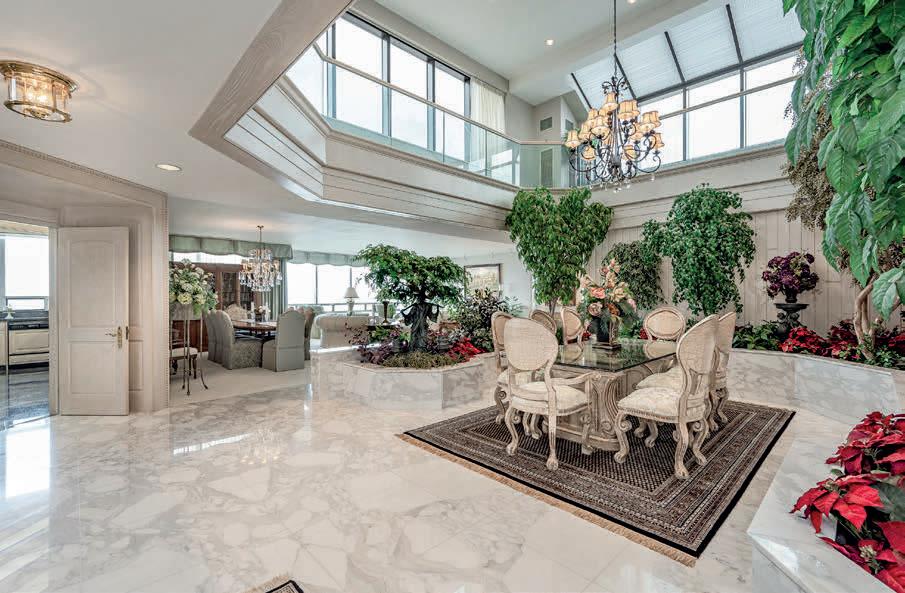
Open concept lounge, 2nd kitchen, powder room & 2 storage rooms. Luxurious glass panels overlook the atrium. The extensive use of large windows brings the outside in. Glass sliding door exits to the interlocking brick rooftop terrace. Suite has 4 owned underground parking spaces & 2 exclusive use lockers (one is 19’x17’). Amazing resort-like building amenities: 24-hour security guard, indoor pool, hot tub & sun decks overlooking the lake, exercise rooms & saunas, club house with library, party rooms, billiards, golf range, squash court, table tennis & yoga, woodworking room, art room, car wash, bike storage, tennis court, outdoor seating areas with stunning gardens, social activities, visitor parking & more. Winner of Condo of the Year Award 2016, the prestigious ‘Ennisclare II on the Lake’ complex with gorgeous, landscaped grounds on the shore of Lake Ontario. Located in vibrant Bronte Village just steps to the lake & trails, Bronte Harbour, shopping, restaurants & easy access to downtown Oakville, GO station & major highways.
Matt Sullivan SALES REPRESENTATIVE905.580.9196
matt@sullivanrealestate.ca

www.sullivanrealestate.ca

$3,599,000 | 3 BED | 2 BATH | 1,800 SQFT 289.969.7568

Canada’s wine country. This unique and modern build is a true one of a kind with nothing else quite like it. No expense spared on every detail; a dream home that was designed and built to be your own personal resort. The terraced property carved into the shoreline to live, relax and entertain with a natural flow right to the lake where you can jump on your boat or simply put your toes in the water and soak it all in. Exterior is forty percent glass taking advantage of every last bit of its Lake Ontario view and the Toronto skyline. Rooftop patio allows you to enjoy 360° views of the lake and the beautiful Niagara surrounding farmland. If that’s not enough, be the first to have a rooftop swimming pool in Niagara, Dream kitchen with built in fridge and freezer, ice maker, temperature-controlled wine room, movie theatre, heated concrete floors throughout; the list goes on and on. This level of finish and lifestyle rarely come up for sale. Call today and start living the dream.
 Jessie MacDonald HEAD COACH | BROKER
Jessie MacDonald HEAD COACH | BROKER









G orgeous 1 bedroom. Impressive 11 ft ceiling. Walkout to private patio w/ access to street across from iconic toronto hunt’s golf club. Steps to rosetta mcclain garden, scarboro bluffs. Granite countertop, S.S. Appliance. Ensuite laundry. One underground parking with locker. New building with rooftop terrace. Panoramic view of lake ontario, cn tower, downtown T.O. Modern party room and gym. One bus to warden subway! Walk to beaches, Queen St. Streetcars! Motivated seller!
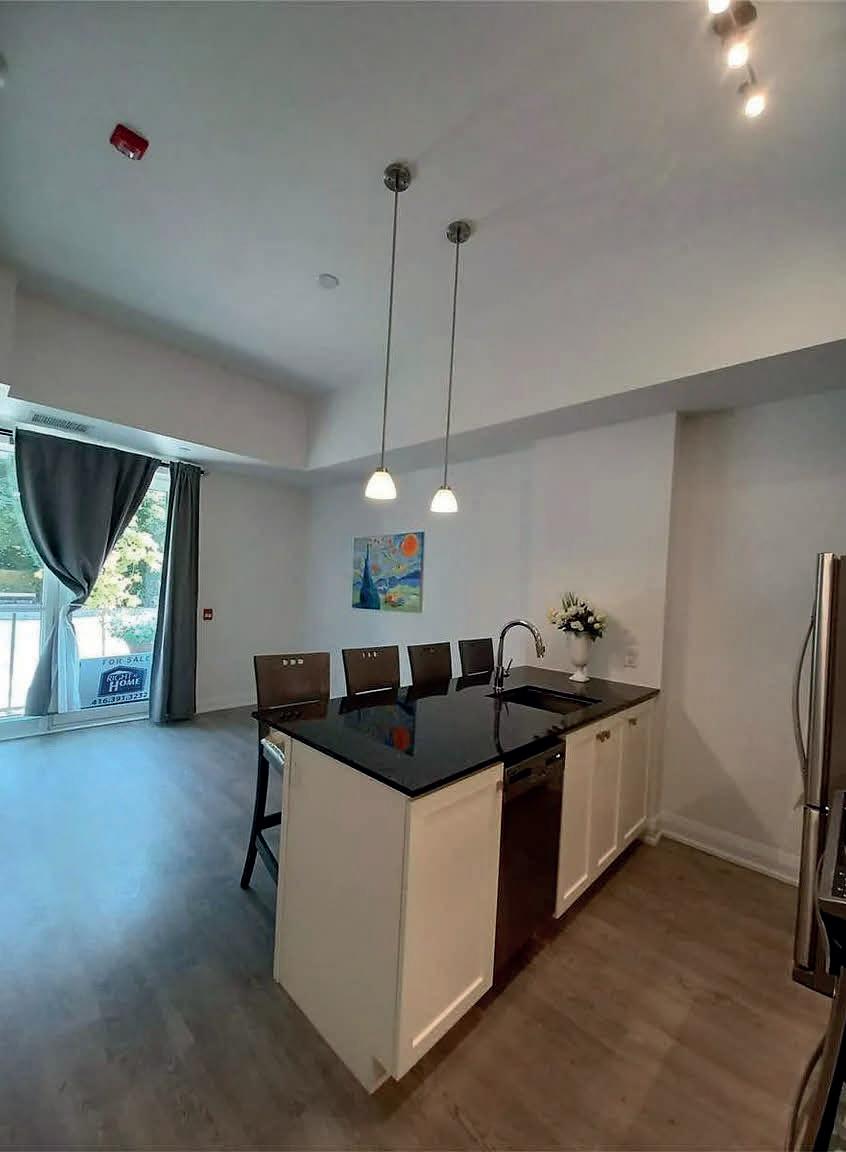
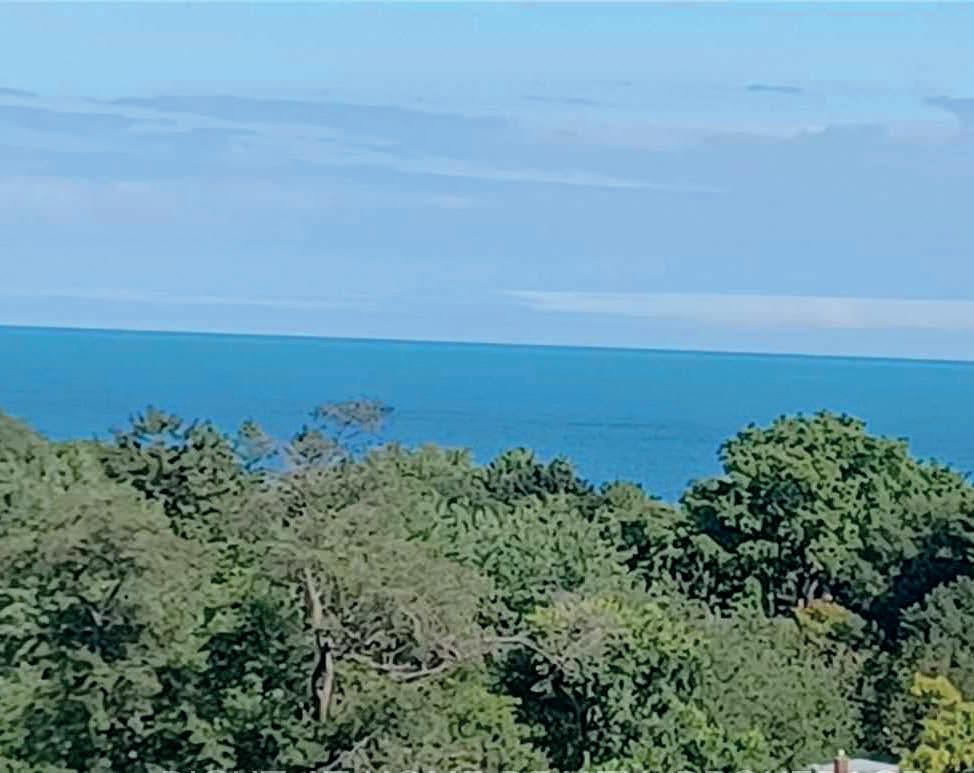
https://youtu.be/QACU8oNoPuU

There is a hypnotic, irresistible allure to waterfront life. According to data from the United Nations, 40% of the world population live within 60 miles of a coast.
In the book ‘Blue Mind’, Wallace Nichols said that surrounding ourselves with water in any form, whether lake, ocean or even snow can propel humans into a state of so-called ‘soft fascination’, a low intensity stimulus that hold attention, while requiring little of the body’s resources. It provides a feeling of restorative equilibrium that he calls the ‘blue mind’.

The 2015 paper ‘Blue Gym’ by Exeter University in Britain also describes that life on the waterfront contributes to overall wellness. It showed that people who lived near the coast reported greater well-being.

SALES
REPRESENTATIVEc: 416.985.9664
o: 416.391.3232

marg123567@gmail.com
www.rightathomerealty.com

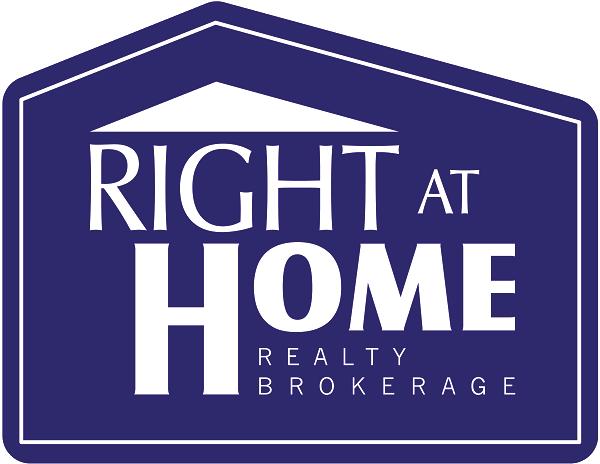 339 Rouge Hills Drive, Scarborough, Rouge National Urban Park
OFF MARKET
339 Rouge Hills Drive, Scarborough, Rouge National Urban Park
OFF MARKET

$1,199,900
MLS# 40392267



TO BE BUILT! Where full-time living and cottage life collide! This beautiful custom-built bungalow is suitable for year-round living or the perfect getaway destination. Located just a short walk from the coast of Lake Huron, you can enjoy the amazing beaches and sunsets Huron county has to offer! Enter into the large foyer straight through to the bright and spacious Kitchen/Dining Room area that has a walk-out to your covered patio perfect for outdoor entertainment. The large living room features large windows offering plenty of natural light, finished off with a custom-built gas fireplace and mantle. Your primary bedroom comes with an ensuite featuring his & her's vanity, a large custom tiled walk-in shower and a designer freestanding soaker tub that looks through your backyard. With an additional 4- piece bathroom, 2 bedrooms, laundry suite and 9' ceilings throughout the main floor, this could be your dream home for plenty of years to come! Call today for more information!
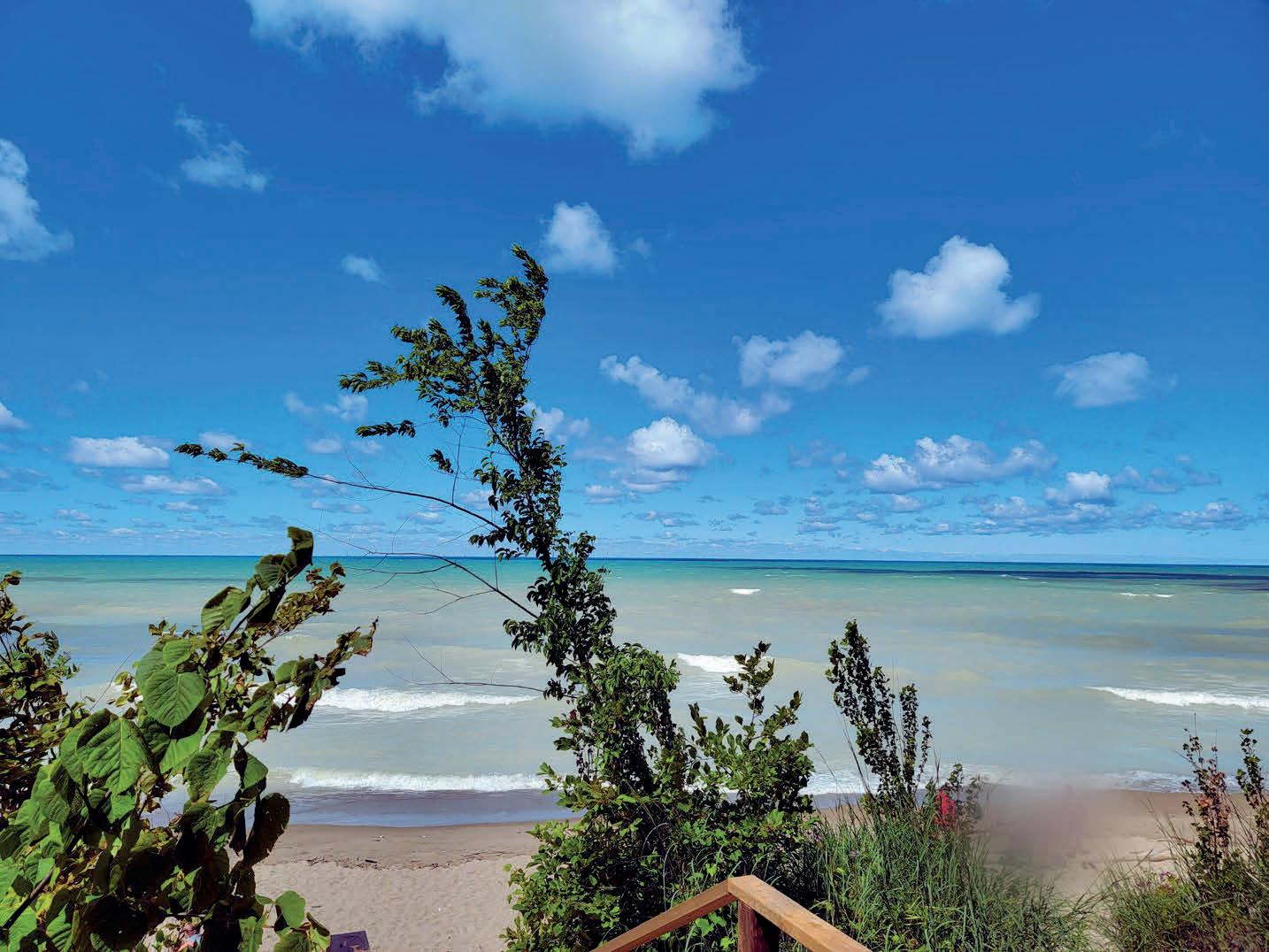

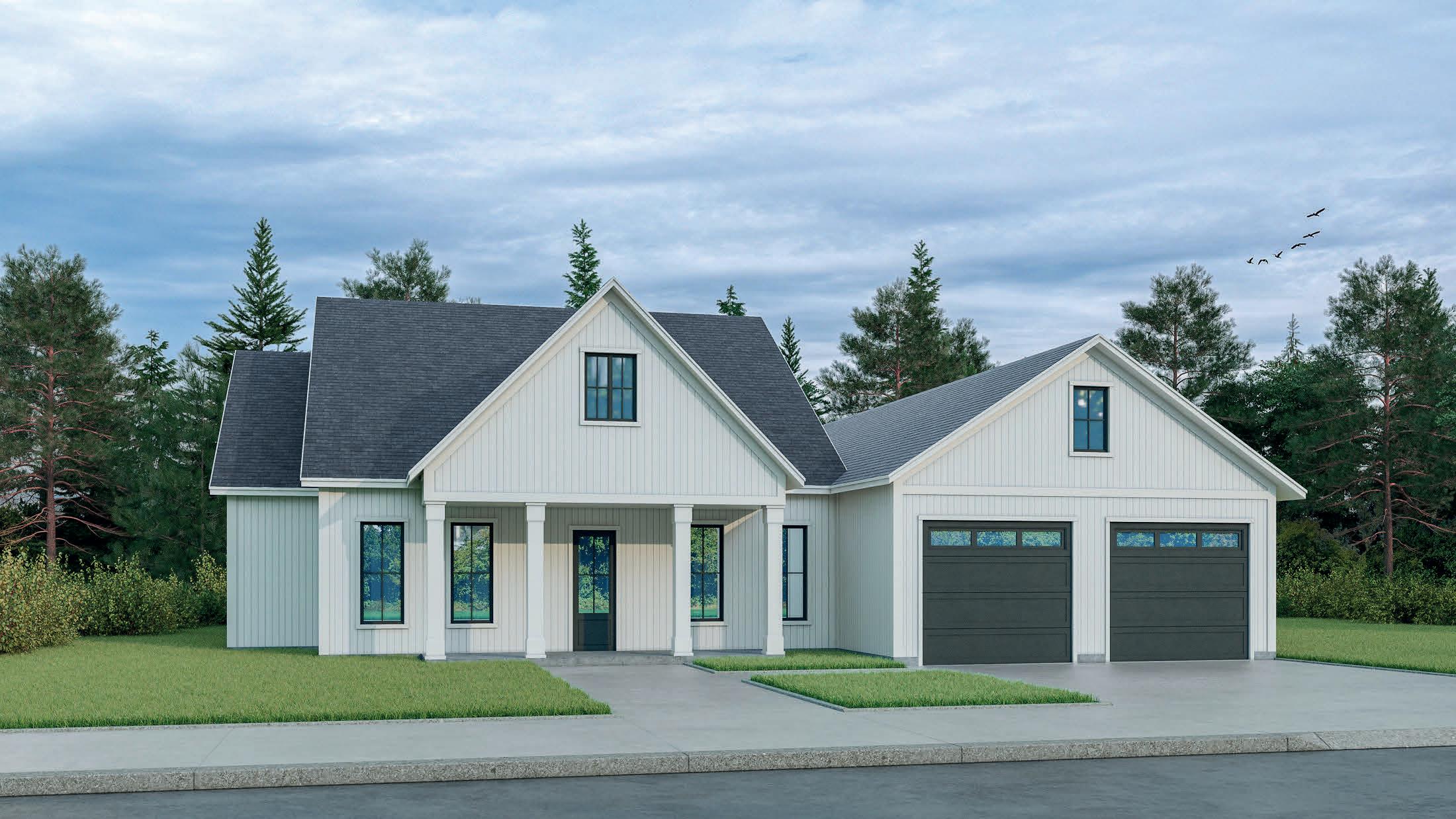



Licensed in 2004, Scott takes great pride in his work and lives by 2 simple rules. If you are going to do a job do it to the best of your abilities, and always put your clients best interest first. Scott’s 2 rules have proven to be a success as he continually grows his team and business each year. Scott was also inducted into the RE/MAX Lifetime achievement club in 2019 and since has achieved top 5% of all RE/MAX agents in North America. Scott specializes in resale homes and new home construction

We spend the time upfront to understand your needs and customize a solution to move you forward on the sale of your property. There are several steps to successfully selling a home and we offer proven solutions to help get to the next chapter, and timely.
With our experience in property management, residential family homes, condos and commercial sales, we have a well rounded portfolio to handle all needs of your real estate transaction. We specialize in sales in Stratford and Perth County. We can assure you will be well represented.



We are your eyes and ears with buyers or buyers agents. Having an understanding of what our clients are looking for is exceptionally important to us. We are your front line with communication and our team will guide you with gaining some background information about the buyers is also an important step we take to accomplish the success of your property sale.

Our Commitment to you 04
You are the client! Our team's commitment is to you. We provide a constant open line of communication and full disclosure to you in a timely manner. We are in your corner and will secure the sale of your property as stress free as possible.

REALTOR ®
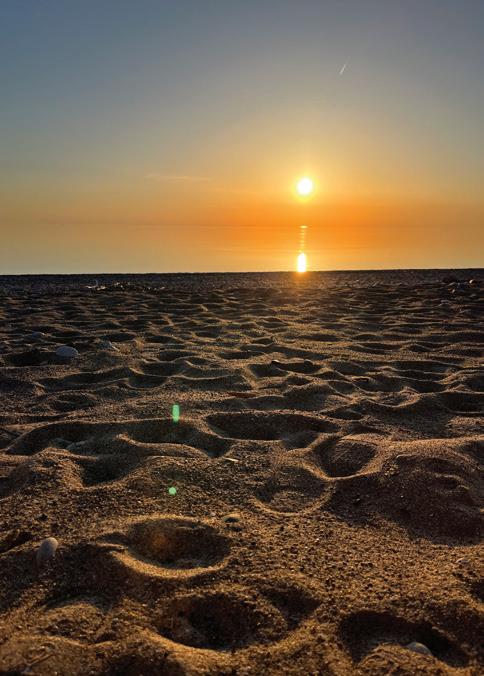
3+0 BEDS | 3 BATHS | MLS® NUMBER: 40396434 | $2,700,000
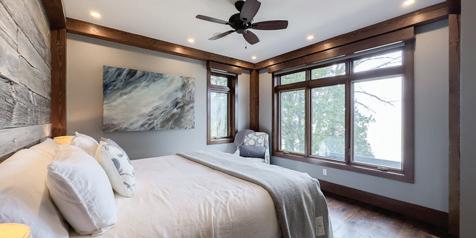


Experience a luxurious lifestyle amid the natural beauty of the Lake Huron beach. This property is situated at lake level, perfect for swimming, entertaining, relaxing and enjoying water sports. As you step inside this gorgeous retreat, you'll immediately notice a high quality of construction and the attention to detail that went into every aspect of its' design. There is infloor heat in the basement, main and second floor. The main and second floors consist of subfloor and 2” concrete with heat lines. Reclaimed hemlock flooring gleams of quality and soundness. Solid fir beams throughout. Crestron automation services climate control, blinds, lighting and security. Whole house media server with separate streaming to 8 zones. From the incredible lake views from all principle rooms, to the finishes throughout, this property truly exudes elegance and sophistication. The custom kitchen offers Knotty Alderwood cabinetry, soapstone countertops, beverage drawer, microwave drawer, induction stove and plenty of storage. There are three bedrooms, including a luxurious primary suite that's sure to become your personal oasis. The primary suite features breathtaking lake views, a coffee bar area, a spa-like ensuite, and walk-in closet with custom built-ins. Outdoors, you'll find plenty of space for dining, lounging, and entertaining, with a beautiful deck that's perfect for watching the sunset over the lake. The property also features an outdoor shower, future outdoor kitchen area, heated aggregate walkways for winter snow on the east and north side, covered porch and fire pit area. Whether you're looking for a full-time residence or a vacation getaway, this Lake Huron property offers a rare combination of natural beauty, architectural excellence, and luxurious comfort that's sure to exceed your every expectation.
Direct: 519.524.3369 I Office: 519.524.6723
kathydawson@royallepage.ca homefieldgroup.ca





33 Hamilton St Goderich, Ontario N7A1P8




 Kathy Dawson
Kathy Dawson
4 BEDS | 3 BATHS | 1,813 SQ FT | $1,590,000
JUST LISTED: If you have been looking for the COTTAGE lifestyle but need to live near Kitchener, Waterloo, or Cambridge with great HWY 401 access, this is the property for you!



120 North St was built in 2021 by Stroh Homes. It’s almost brand new and has many features:
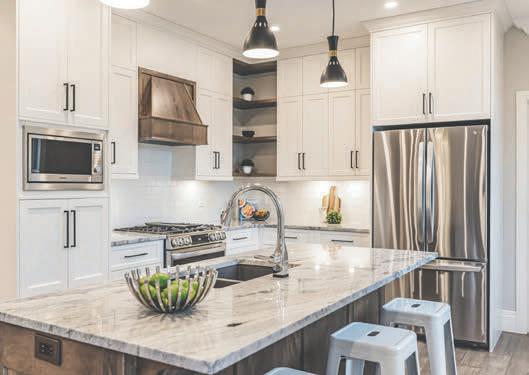

• 4 Bedrooms (2 up and 2 down) plus Den
• 3 Full Bathrooms
• Over 2800 sqft of finished living space
• Walk-Out Bungalow
• Gas Fireplace
• Huge Windows
• Massive Deck Across The Width of The House
• Double Car Garage
• Finished Basement
All of this with WATERFRONT access to Alder lake, perfect for fishing, canoeing or kayaking, or and enjoying the amazing view from the deck.
REAL ESTATE BROKER
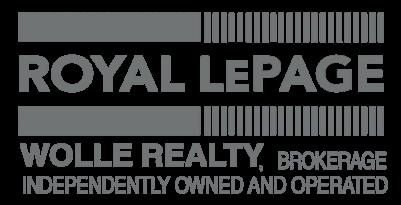
519.747.2040
krista@kristajonker.com
www.kristajonker.com





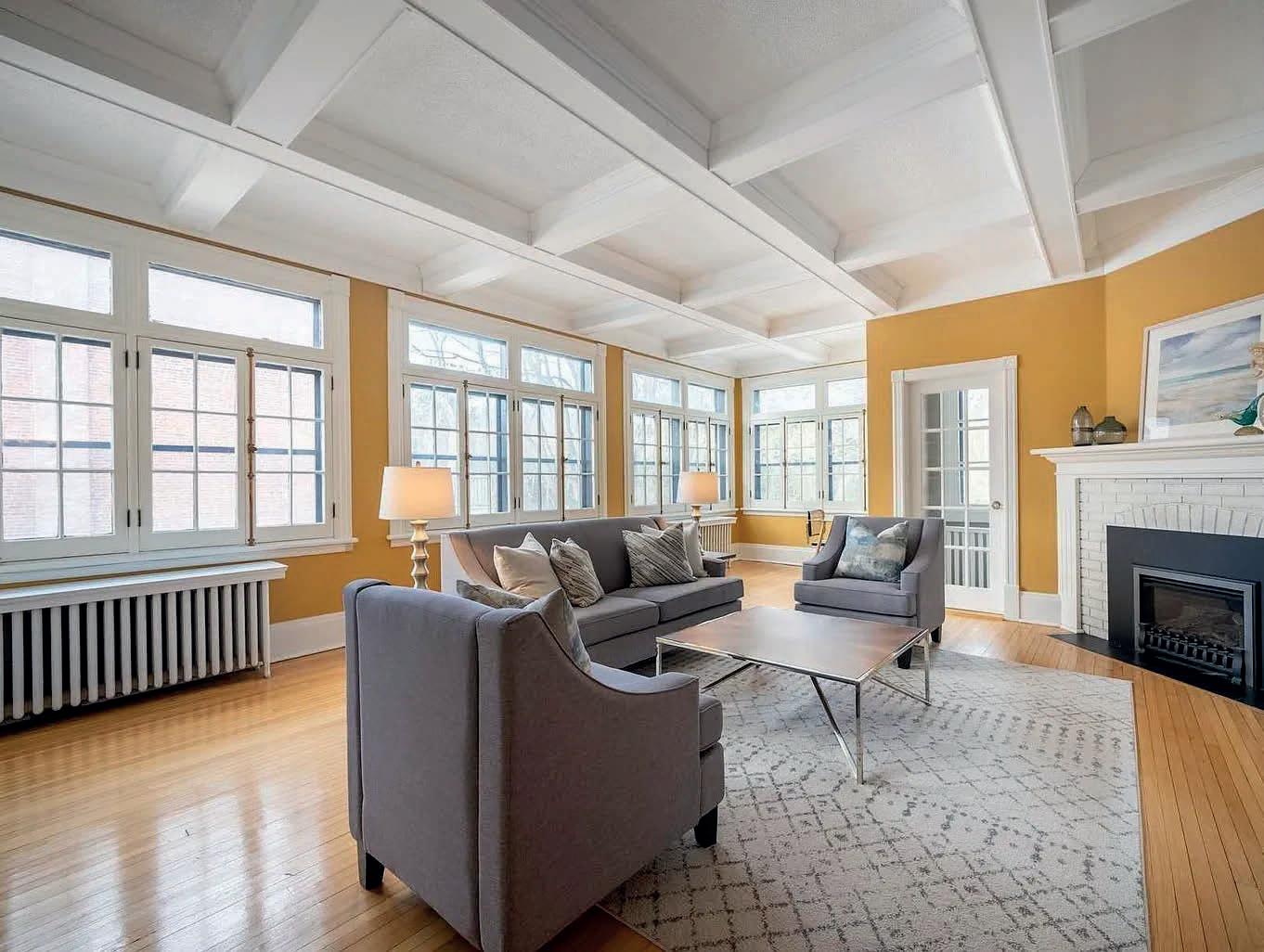

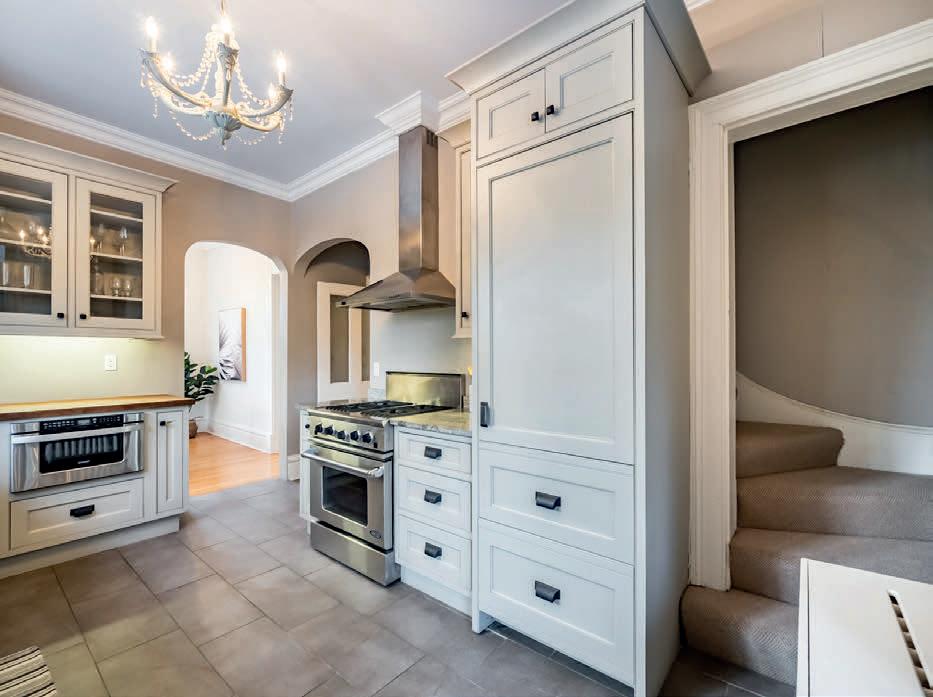

Romanesque Revival Period Of The Late Victorian Era Can Been Seen As A Collection Of Styles. This Beautiful 2 1/2 Story Brick Dwelling Is No Exception. From The Unusual And Varied Roof Line To The Stained Glass And Deeply Recessed Pediment “The Crawley House” Is The Perfect Specimen Of Port Hope Grandeur. Positioned Right In The Heart Of Town And Just A Stones Throw From Everything Port Hope Has To Offer. From The Scenic Ganaraska River, Lake Ontario, Trinity College School (One Of Canada’s Oldest And Most Respected Educational Institutions) And The Trendy Downtown Shops And Eateries. Built In 1865, This Spacious Home (4500+ Sqft)Still Possesses Many Of Its Extraordinary Original Features. Large And Elegant Principal Rooms Are Filled With Natural Light And An Entertainers Dream. 4 Bedrooms On The Second Floor And A Couple More In The Lower Level Also Make This Ideal Opportunity For Multi-Generational Living.
 4+2 BEDS | 2.5 BATHS | $2,099,000
4+2 BEDS | 2.5 BATHS | $2,099,000
SHAWENEGOG LAKE: Stunning timber frame 4 season waterfront home on Shawenegog Lake. All timber frame and pine finishings in the home have been harvested and milled from this very property! Relax and enjoy the idyllic forest as you drive through the 167-acre parcel of your own private retreat. An absolute dream for the hunter or nature enthusiasts, as this property also land locks 100 acres of Crown land. Giving you hundreds of acres to explore and enjoy. Inside the home you will find incredible timber frame detail, open concept design with large, vaulted ceiling, stone fireplace and beautiful windows enhancing the waterfront views. With 2 generous size bedrooms on the main level, main level laundry and bathroom and a large master bedroom in the loft. Enjoy family time, happy hour or listening to the loons with 2 screened porches and a deck area. Beautiful stone landscaping leads you to 350’ of pristine deep
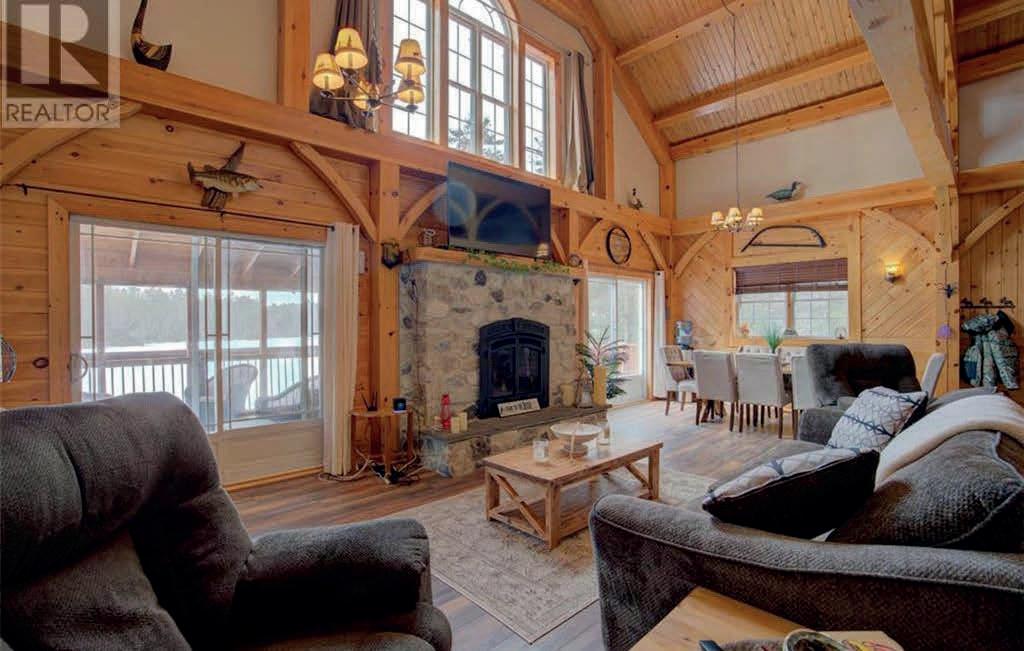
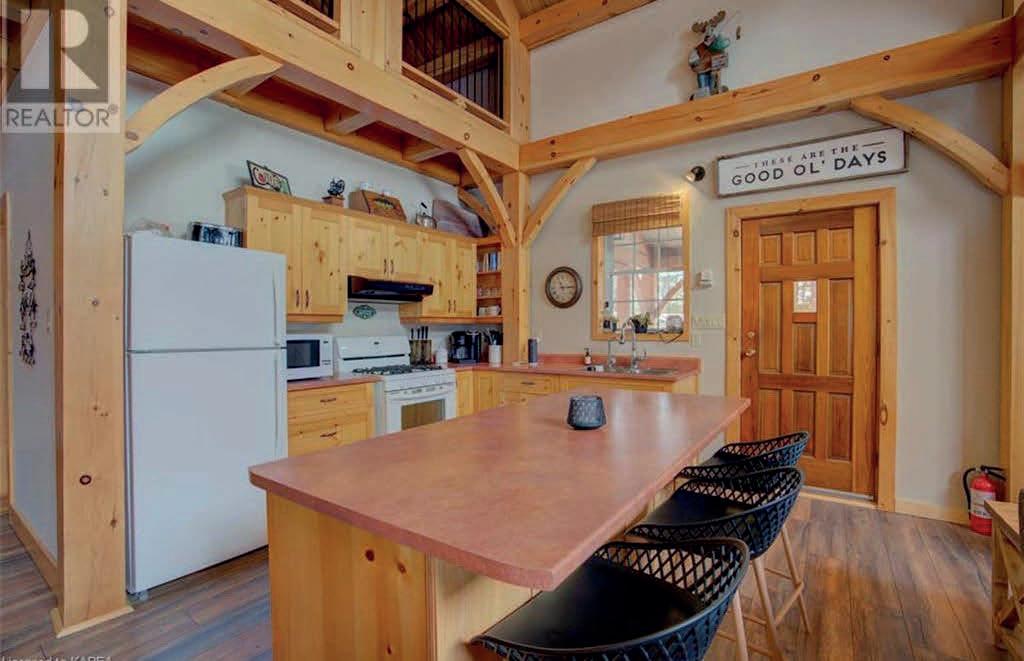
waterfront with new dock system allowing plenty of space to swim or dock all the toys for fishing, or boating. Looking across the water, an additional 110 acres of untouched Crown land greets you. Lake intake water with extensive water treatment system. 200-amp electrical service, with backup 20KW diesel generator giving 70 amps of power to the cottage. Heated by a forced air oil furnace and propane fireplace and the ability to control and monitor temperature remotely. Equipped with Starlink internet and a cellphone booster working from your private oasis in the wilderness has never been easier. New windows, doors and Central Air installed Summer 2022. A full basement with cement block foundation is waiting for you to install a workshop or game room to enjoy. All furnishings are included inviting you to relax and enjoy what nature has to offer. There is no public access to Shawenegog Lake.




SUNSETS, SENSATIONAL VIEWS, SOUTH SHORE AND YOU ON LAKE OF BAYS. YOU CAN HAVE EVERYTHING. Home or cottage, the choice is yours in this 4 season raised bungalow. Lots of room on 2 levels... 3 bedrooms and 3 full bathrooms plus a large family room and office. Recently upgraded with lovely birch floors in the main areas and beautiful slate floors in the luxe kitchen and bathrooms. Bright and sunny upstairs and down with room to spread out or gather according to your mood. Large laundry room in lower level. 2 custom stone propane fireplaces, one in the living room and one in the downstairs




family room. Large deck across the back with quiet and peaceful backyard to relax and watch the children play. Crown land behind means extra privacy. Across the road is 50 ft of hard sand beach with a bunkie that everyone will beg to stay in. The view is unsurpassed... across to the world famous Bigwin Island Resort and Golf Club. The sunsets incredible. The Old 117 area is very popular and offers a shorter drive to the GTA, proximity to Bigwin for dining or golf and a short drive or boat ride to the villages of Baysville or Dorset. Gives new meaning to the phrase... LOCATION, LOCATION, LOCATION.



Are you looking to buy or sell a waterfront property in the beautiful Muskoka region? Look no further than Tom Harsanyi, a trusted and experienced real estate agent with RE/MAX Professionals North.
Tom's passion for Muskoka's unique beauty and his dedication to providing exceptional service has made him a leading professional in the region's real estate market. With 29 years of experience, Tom has a keen eye for waterfront and cottage properties that will exceed your expectations.

When it comes to buying or selling a waterfront or cottage property, Tom's comprehensive knowledge and expertise in the Muskoka real estate market ensures that he can help you find the perfect property for your needs, at the best possible price. From stunning lakeside homes to charming cottages, Tom has access to a range of properties to suit every budget and taste.
Don't settle for anything less than the best. Choose Tom Harsanyi for all your waterfront and cottage property needs in Muskoka. With his proven track record of success and unmatched dedication to his clients, Tom is the real estate agent you can trust. Contact him today to start your journey towards finding your dream property in Muskoka!

Doe lake Katrine. Short 20 minutes drive to beautiful Huntsville and all its amenities. Doe lake is one of the best / largest lakes of the area. Great fishing and all sorts of water sports.

Newly constructed, architecturally designed cottage, built in perfect harmony with the surroundings and the characteristics of this beautiful lot. Very private sunny South exposure with postcard perfect views. Cottage is fully winterized and finished. Consist of 3 bedrooms and one full bath. Also guest cabin/ storage building. This property is water access only. No road. Access is from a nearby resort where owner keeps his boat.



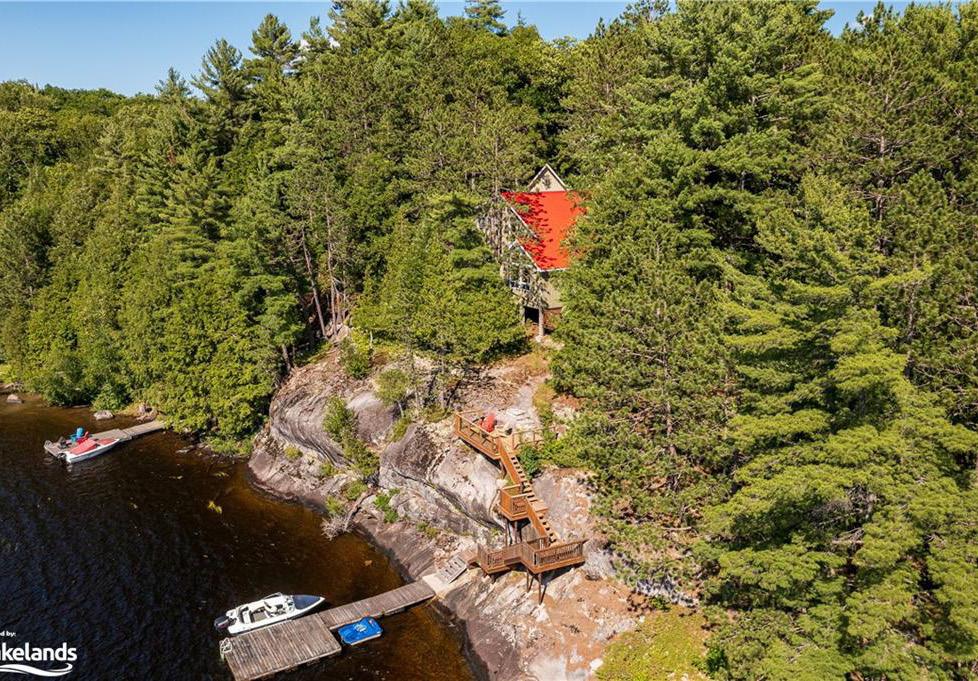
Fully winterized 4 bedroom 4 bath home/ cottage on the river within a half a Kilometre to the lake with uninterrupted boating. River is wide and deep, great for swimming. Home is recently renovated, all updated and modern. Huge wrap around deck to entertain and enjoy the outdoors. Large double car garage and additional cabin/ shed. Level lot, great year round access and a short 20 minutes drive to Huntsville, under 2.5 hours drive to Toronto. Great country living with all the conveniences. Listed at $799,000 Don’t miss out on this great opportunity.
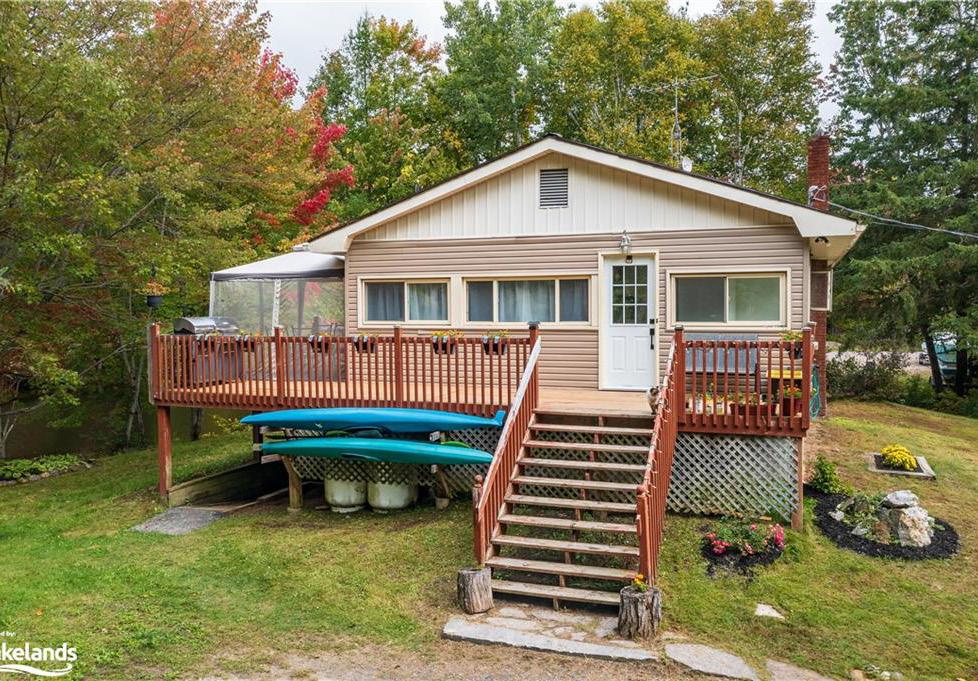



For millions of people worldwide, a stable financial future depends on making good investments. Investing allows your money to work for you, generating income outside of a career.
Investing in a home is a major decision because of the high price of real estate across North America. While most people will invest in residential real estate for themselves or their family, an investment home is typically considered a second property one purchases purely for financial reasons. The investor will pay the down payment and the mortgage, earning equity in the home in the hopes of one day selling the property at an increase or using it to generate income.
A real estate investment differs from a standard investment in stocks or bonds; buyers can make more decisions when investing in real estate, including whether to rent it out or renovate the property to increase its resale price. These decisions can directly impact the value of the investment, and real estate is typically considered a relatively hands-on investment strategy.


There are plenty of ways to try to generate income through investments. Turn on the TV, and you’ll see commercials for cryptocurrency exchanges, wealth managers, and investment apps. So, in a world of opportunity, what makes real estate a sound investment strategy? Let’s look at some of the core benefits of investing in a home.
Real estate investors have the unique ability to profit off not just the sale of the asset but also the usage of it. When investors purchase a property, there will be significant up-front costs, including the down payment and mortgage. But there will also be the opportunity to generate income from the property. Investors can rent out the property, either platforms such as Airbnb or directly to a tenant, and receive payments that can cover or even exceed the costs of the mortgage. They can start passively earning a profit by renting and still cash out when they decide to sell the real estate.
Real estate is a tricky investment for some people because it is a longterm, sustained investment that requires investors to keep making payments. But many buyers are willing to sign on for this because of the relative safety of real estate investing. While there are crashes and market shifts, real estate generally increases in value over time. And real estate marks an excellent way to diversify from the stock market, so if there is a major recession, your money is more spread out. There are also tax benefits to investing in real estate. Investors can write off expenses, including mortgage interest, insurance, and property taxes.
There is a common refrain in investment about buying low and selling high. In the world of real estate investment, many take that very seriously. They invest in cheap property that has fallen into disrepair, invest even more time and labor into fixing the property through renovations and refinishing, and then flip that property for a higher price that exceeds the cost of the initial and additional investments. Many real estate investors implement sweeping changes to the homes they purchase to elevate the value and net themselves a tidy long-term profit.
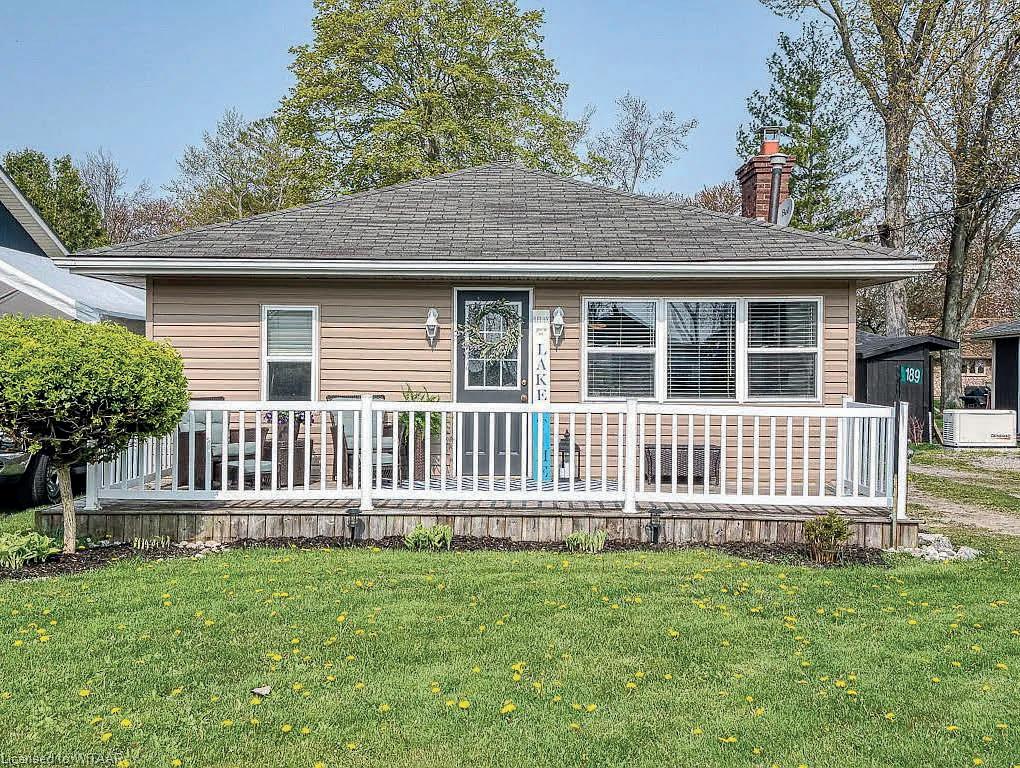
Your chance to own in Norfolk’s very own - Turkey Point. Located only 90 minutes SW of Toronto, close to Turkey Point’s beautiful sandy beach. This cottage is being offered fully furnished and ready for you to come and make it your own. 3 bedrooms, 1 full bathroom. Lot Size 40 x 120 with detached garage. Open living room and kitchen area with wood insert fireplace. Host family and friends off the back deck area. Short walk to the beach. Recent Upgrades include kitchen countertop, cabinets and appliances, vinyl flooring and floor joists have been updated in most of the cottage. Turkey Point is home to the largest freshwater marina and is also known for its sandy beach, multiple sandbars, restaurants, bike trails, fishing, golf and so much more. Just up the hill are wineries and the Eco adventures and additional trails. This is the perfect investment (income potential) in a wonderful beach town.



 Joyce Frew SALES REPRESENTATIVE
Joyce Frew SALES REPRESENTATIVE

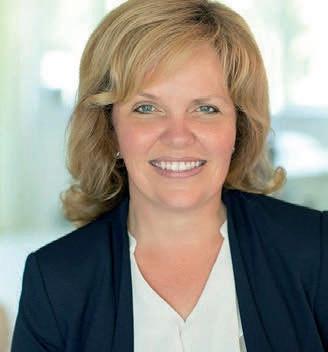
C: 519.808.6571
O: 519.842.5000
joyce@joycefrew.ca
joycefrew.ca
3 BEDROOMS | 1 BATHROOMS | 827 SQ FT | OFFERED AT $629,000
2 beds | 2 baths | C$985,000 Janet

Gorgeous property, lovingly maintained! Set back on a private oasis in much-desired Mallory Beach, with access to Pristine Waterfront just steps away. Relax in this 3.32 acres sanctuary with salt-water pool, hot tub, lovely gardens and waterfall, patios, backing onto the escarpment. An entertainer’s dream, featuring a large great room with gleaming hardwood floors and a skylight, a large hanover kitchen with pantry cupboards, oak cabinets and corian countertops. Lower level includes gas fireplace, bathroom, laundry area, separate entrance, and wall unit with two single murphy beds. Perfect for entertaining or an in-law suite. Hy-grade steel roof with lifetime warranty and high efficiency a/c. Outbuildings include a detached garage/workshop, carport, shed. This beautiful, year-round home or vacation property is a must-see!
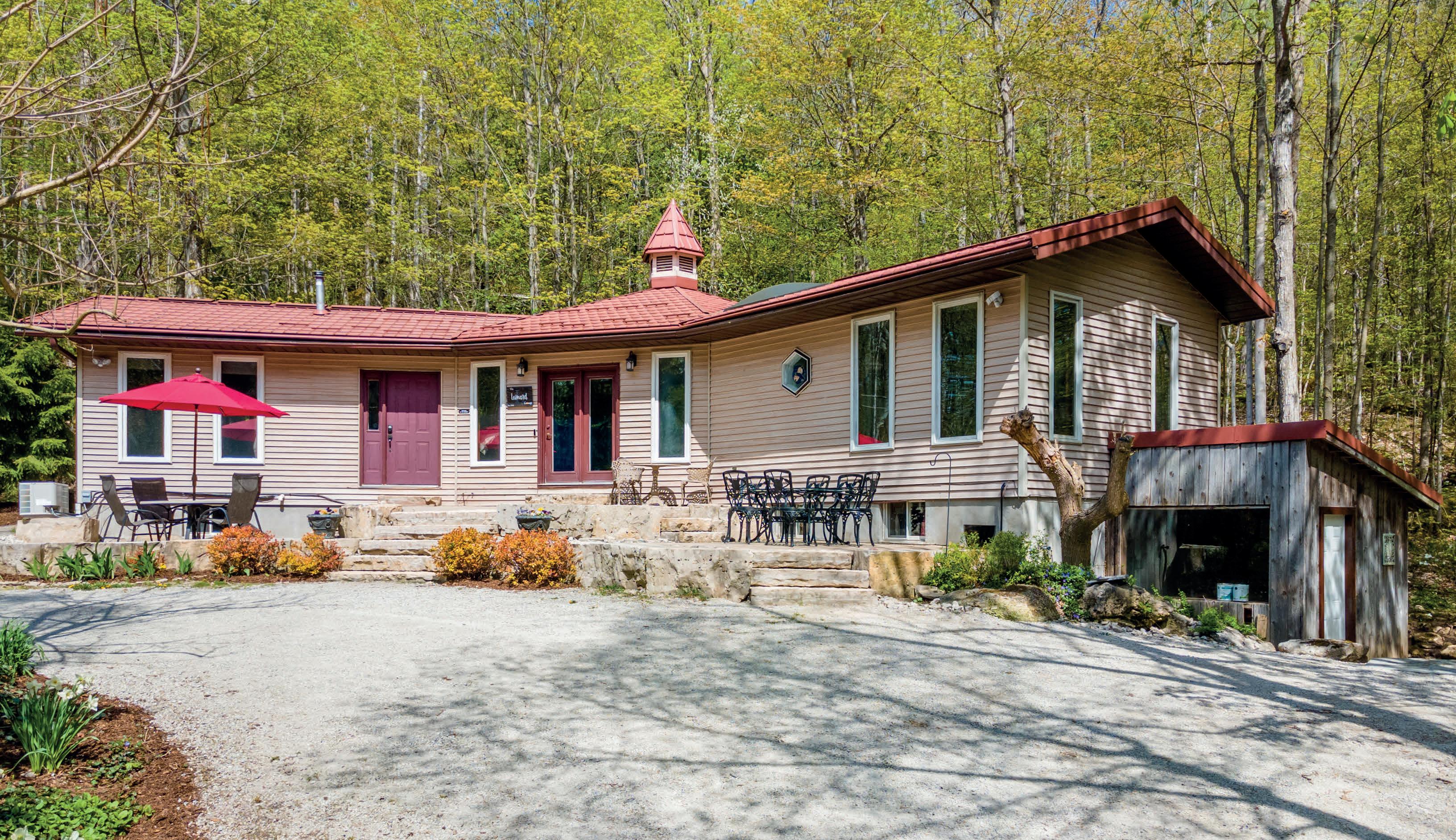
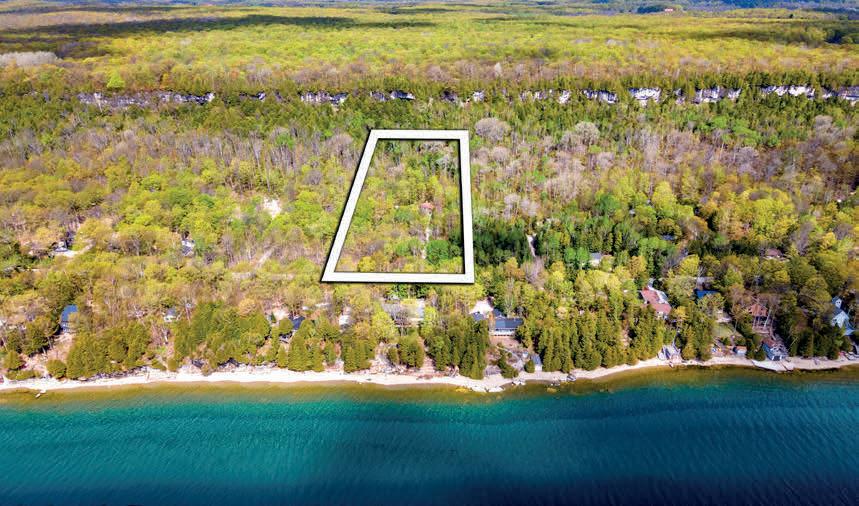
 Kay, SRES
Kay, SRES
647.801.4762

janet@janetkayhomes.ca

www.janetkayhomes.ca
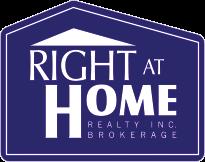

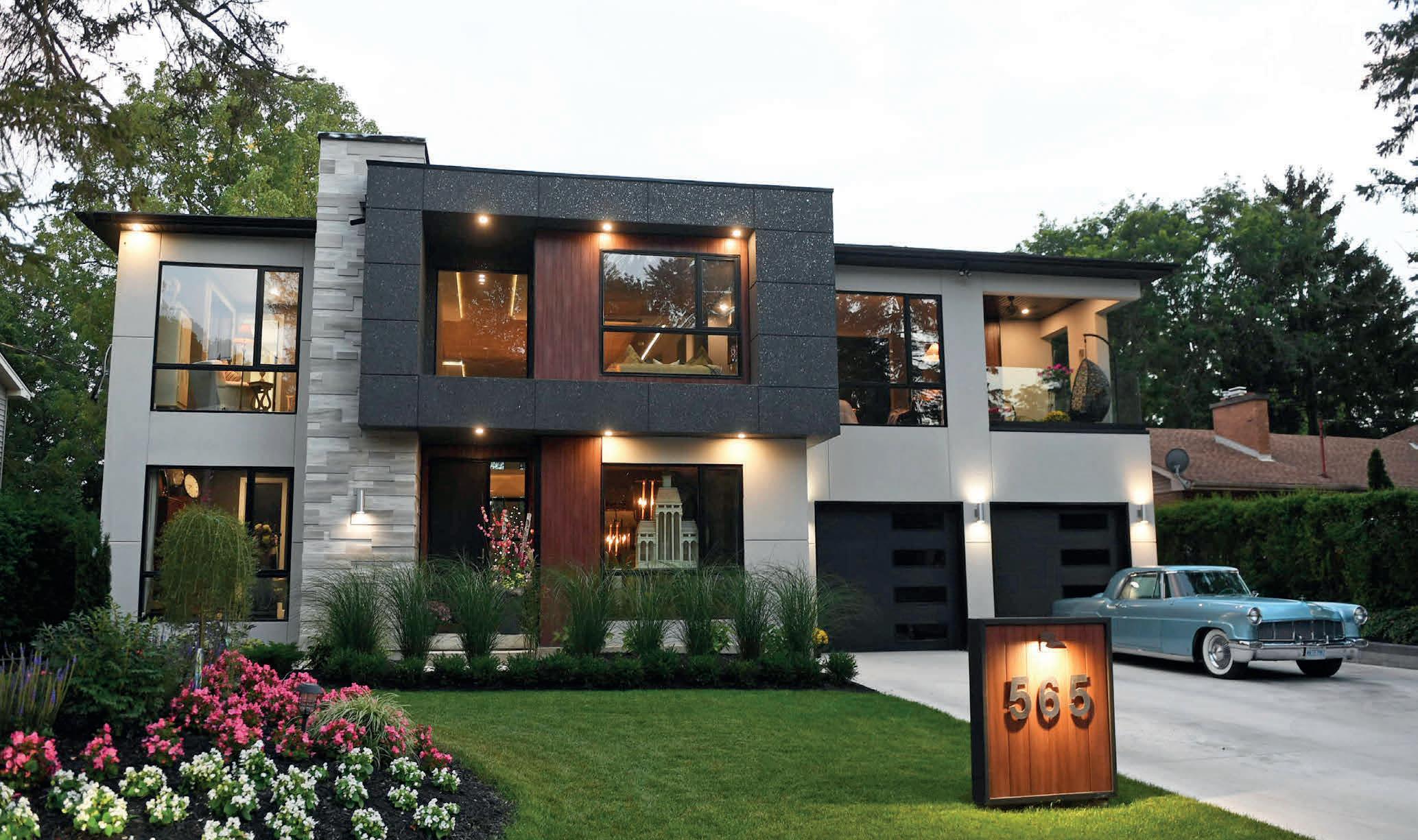




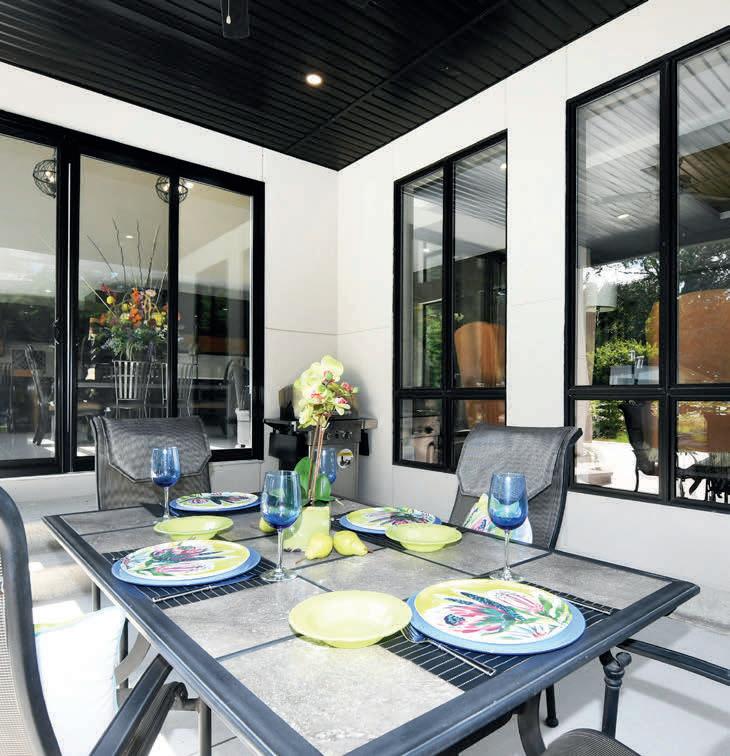
RARE OPPORTUNITY: OWN GUELPH'S ESTEEMED HOME BACKING ONTO CUTTEN FIELDS GOLF CLUB!


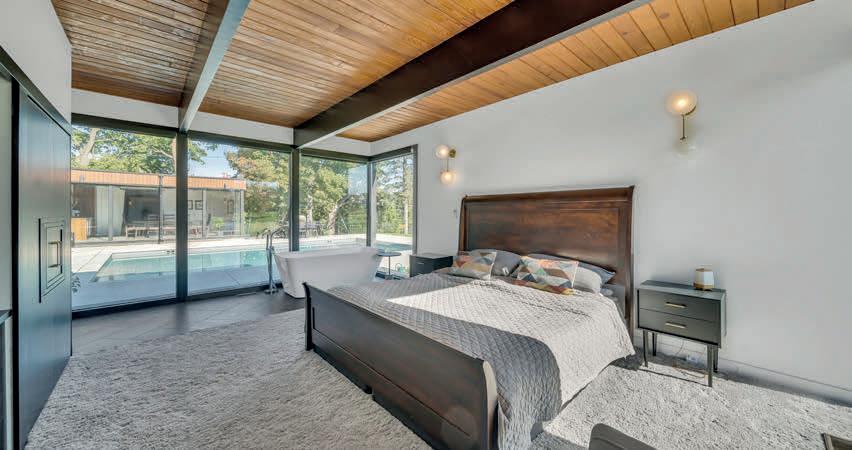


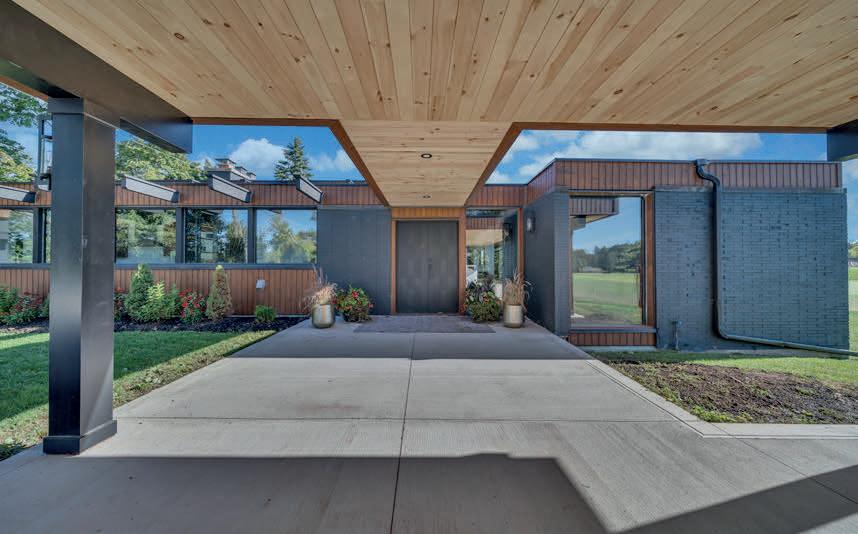

Experience modern luxury in this custom-renovated dream home on Dormie Lane. With floor-to-ceiling windows, contemporary finishes, and panoramic golf club views, this residence offers the perfect blend of style and comfort. The gourmet kitchen, four spacious bedrooms, three bedrooms, and inviting outdoor patio make entertaining a breeze. Located steps away from downtown Guelph, this home is a rare find for those seeking the ultimate lifestyle upgrade.
 Blake Berfelz
Blake Berfelz
BROKER & PARTNER

THE ZAHND TEAM - POWERED BY REAL BROKER ONTARIO LTD



c: 519.500.8933 | o: 226.210.6670
blake.berfelz@zahndteam.ca
www.ZahndTeam.ca
33 DORMIE LANE, GUELPH, ONTARIO N1G1G7 4+0 BEDS | 3 BATHS | MLS® NUMBER: 40424419 | $2,749,999






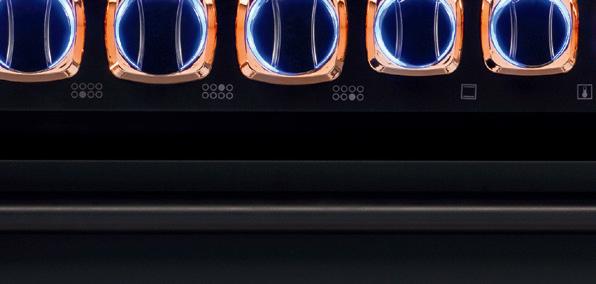
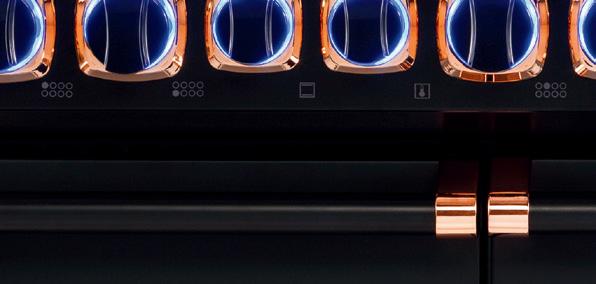


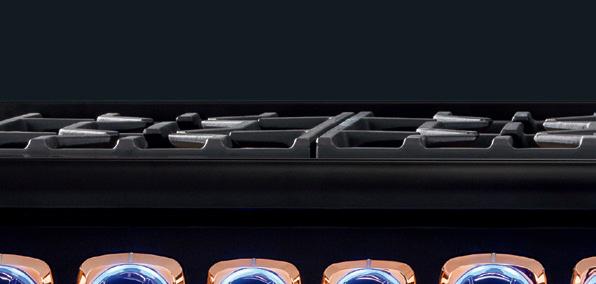
A MEMBER OF THE MIDDLEBY RESIDENTIAL LUXURY BR AND PORTFOLIO




NOW DAZZLING AT THE NEW MIDDLEBY RESIDENTIAL SHOWCASE GALLERY
Viking proudly introduces, for the first time in our history, a custom-designed release: the Cast Black + Rose Gold Limited Edition 7 Series Range. Cloaked in Contemporary Cast Black, this is the signature design piece that will capture the attention of everyone in the room. Copper-toned accents add just the right amount of shine. And to maintain its envyfactor, we’re only producing 110 units. The Limited Edition is the perfect mix of performance and functionality with a style that is sure to impress for years to come.

VIKING AT THE MIDDLEBY RESIDENTIAL SHOWCASE GALLERY
VIKINGLIMITEDEDITION.COM




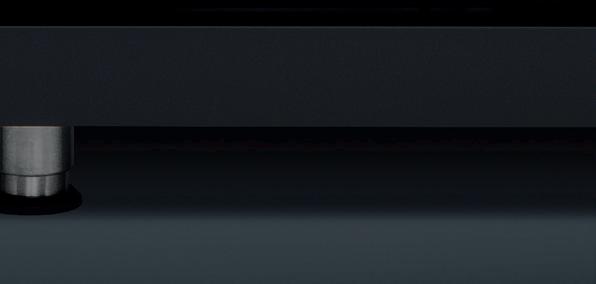





$4,488,000 | 4 beds | 5 baths
Sophisticated Modern Luxury Home Designed By An Award-Winning Toronto Architectural Firm. The Rear Yard Was Designed By A Separate Award-Winning Toronto Architectural Firm And Itself The Recipient Of The 2018 Builder’s Choice & Custom Home Design Awards - Accessory Building, Grand Award - And Featured In Numerous Print And Online Publications, Including The Globe And Mail, Builder Magazine, The Wall Street Journal, Amongst Others. This Home Is Designed With A Unique, Functional Floor Plan And Equipped With Finishes And Features That Cater To The Busy Lifestyle Of A Modern Working Family With A Zest For Entertaining In An Elegant Setting Where Architecture Is Valued For Its Expression. Too Many Features To List; Refer To The Feature Sheet Attached - A Must-See Work Of Art And Craft.
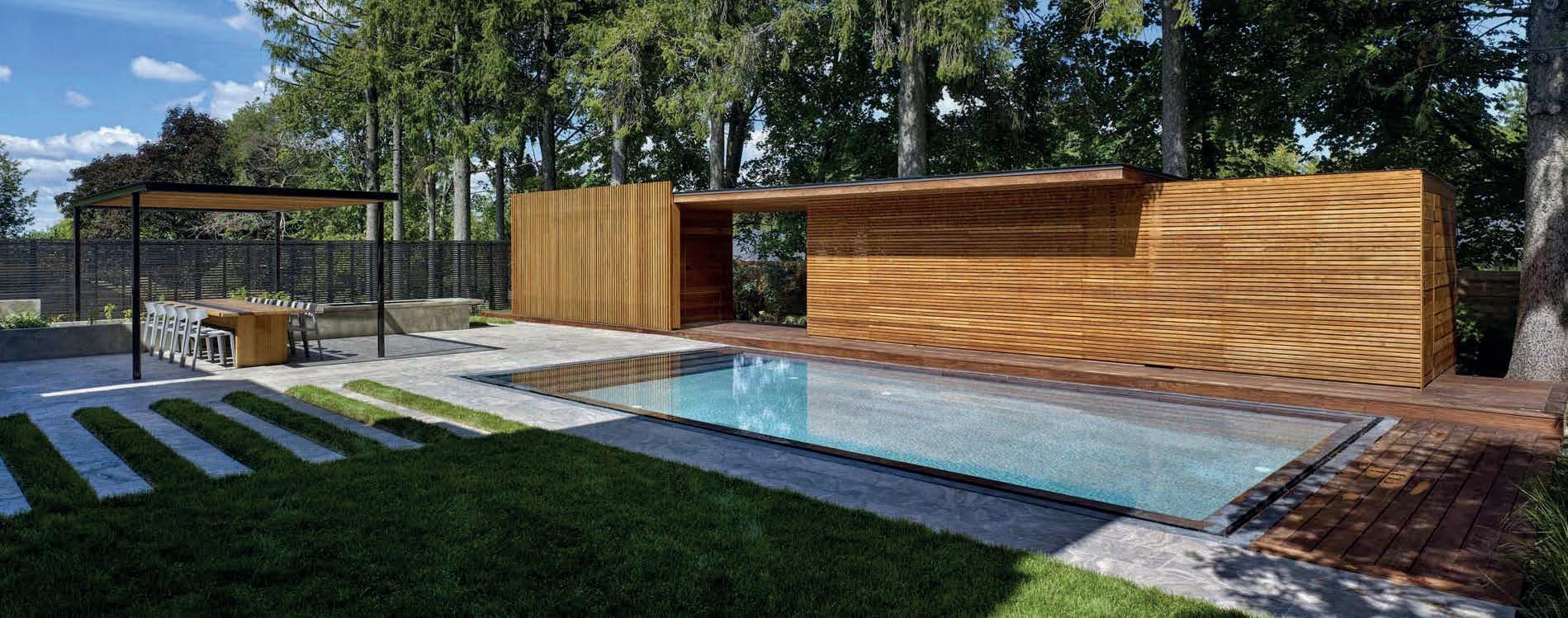

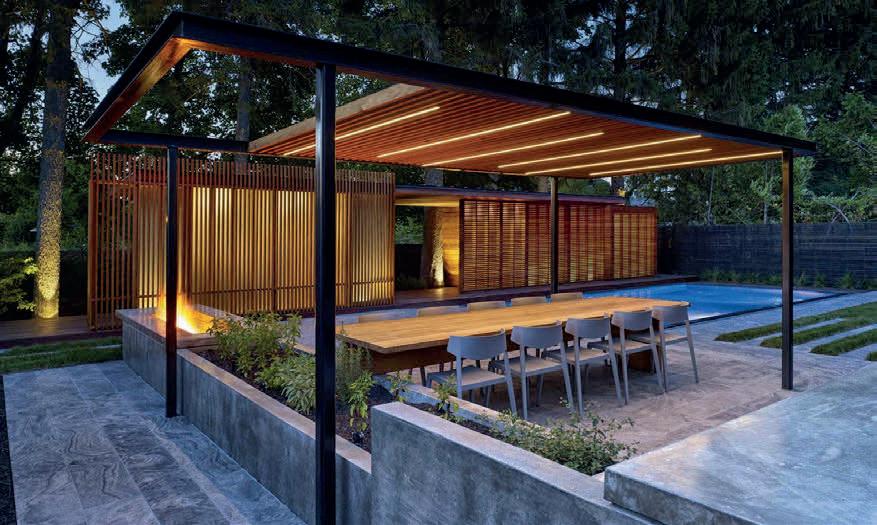

BROKER Mobile: 416.453.0003 | Office: 905.737.5700

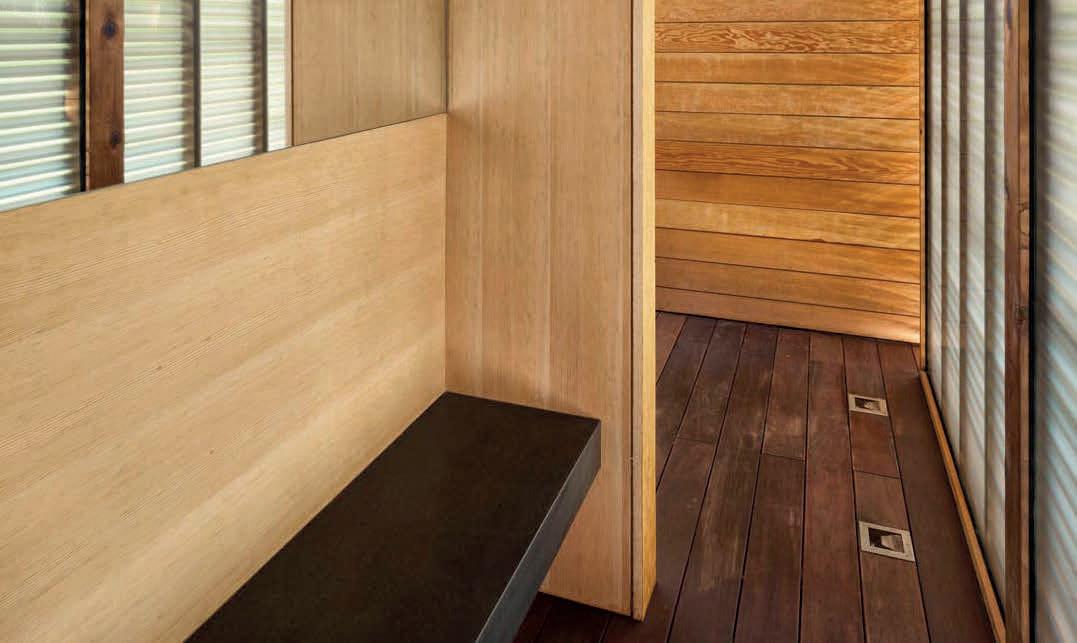
catherineartenosi@gmail.com
https://www.catherineartenosi.ca/
 Catherine Artenosi
Catherine Artenosi



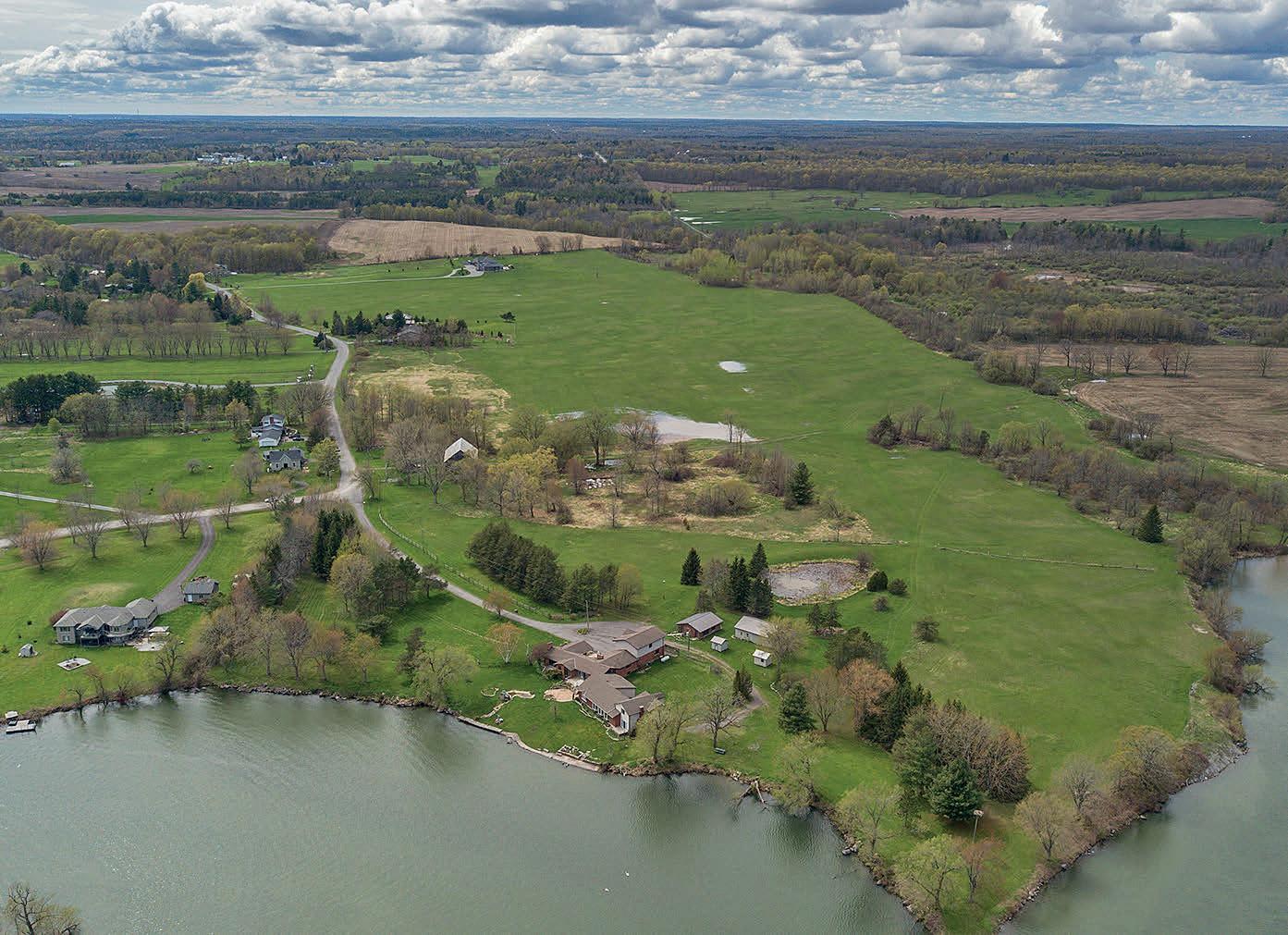
Have you been dreaming of a unique, waterfront home located minutes from the city while still having the privacy of the country? Make your dreams come true with 4 Aragon Road! This magical property belongs to James L. Keirstead, a local and well known Canadian artist known for painting remarkable landscape and heritage pieces. This is the first time the home has been offered for sale. The property includes 78.3 acres of prime land, a barn, drive shed, and other auxiliary buildings allowing for ample storage. This inviting home features sweeping views of the Rideau Channel with 1550+ feet of waterfront from almost every room!
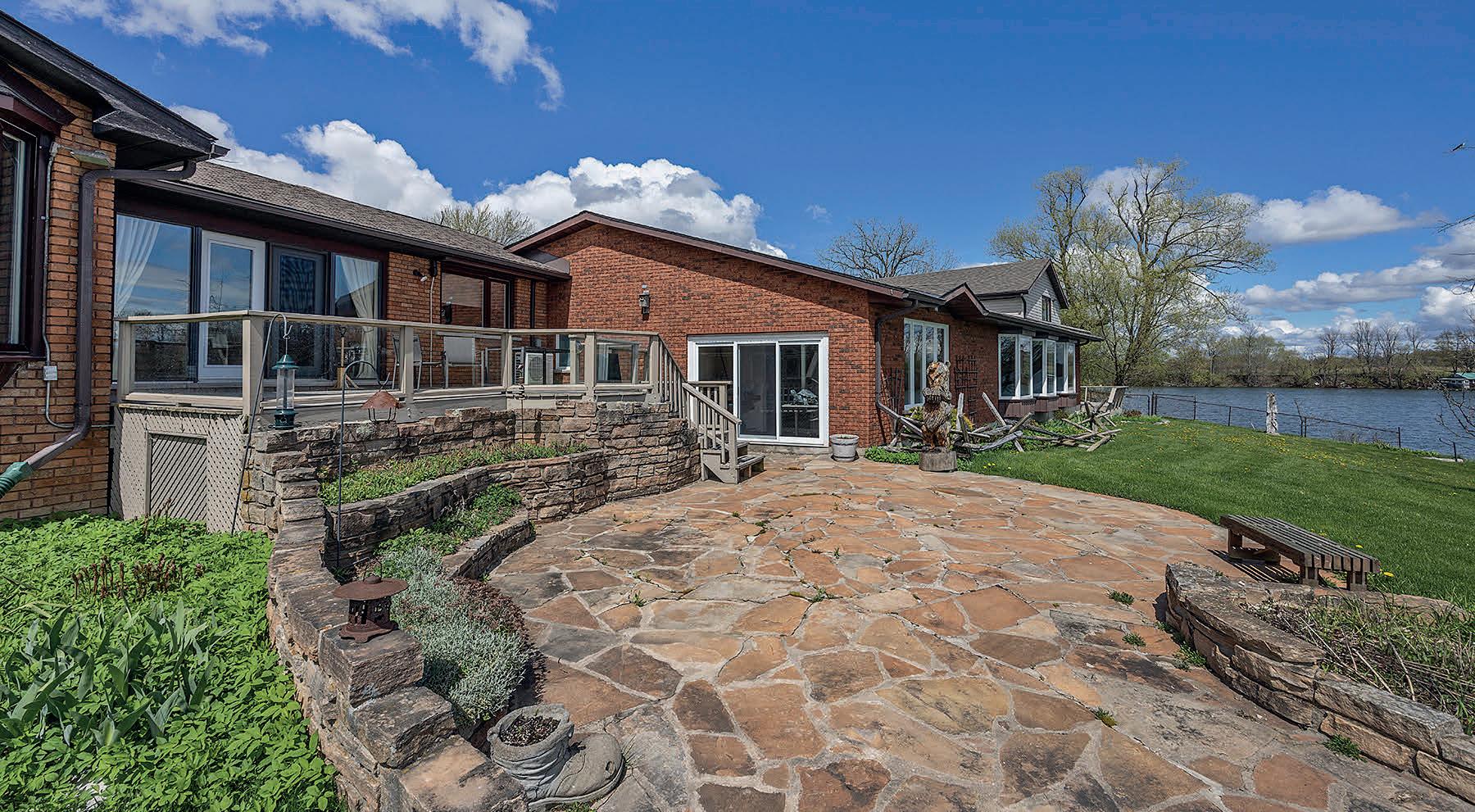

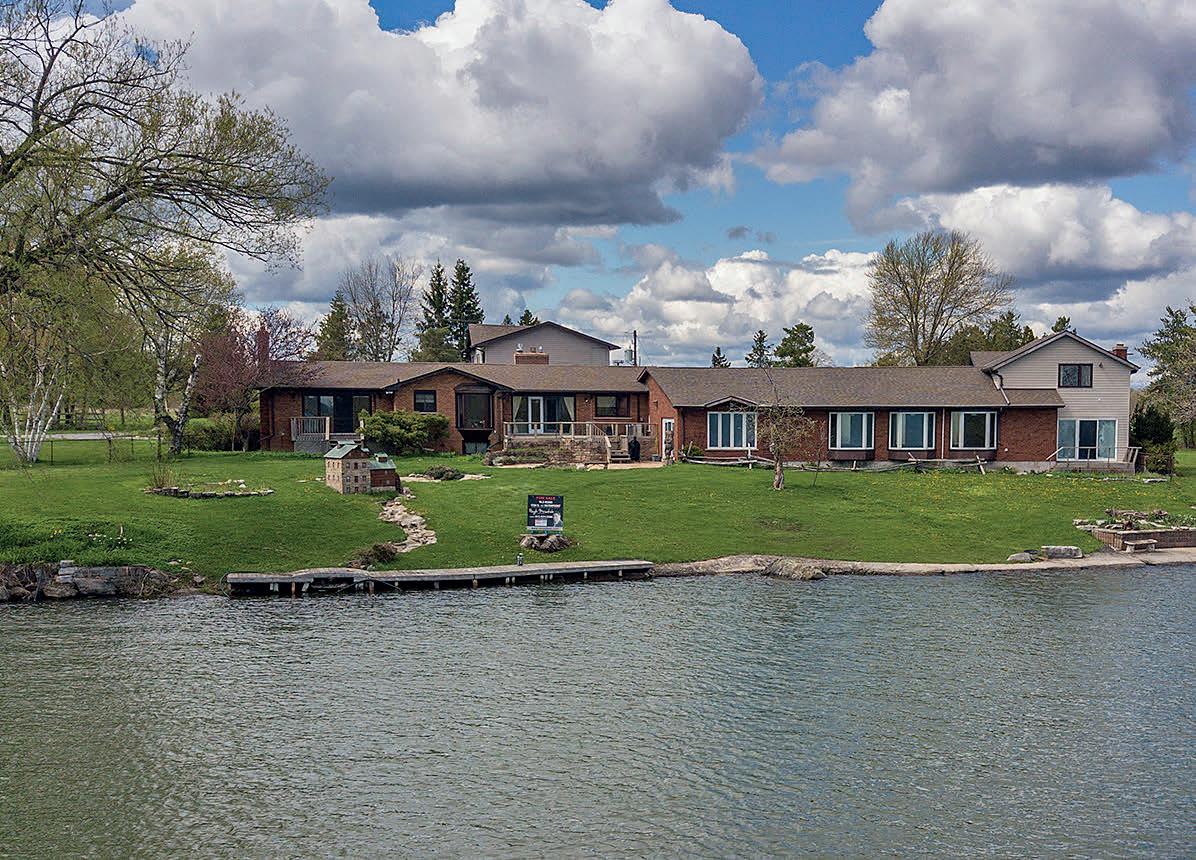
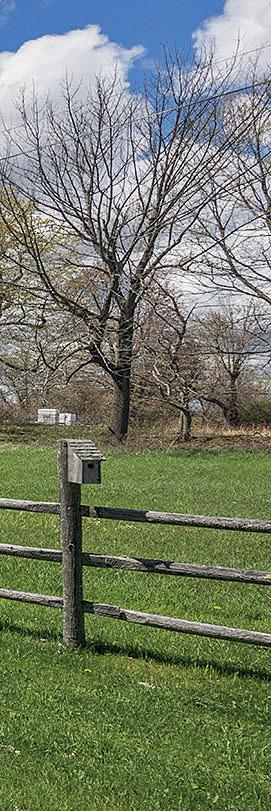
As you enter the home you are greeted by the high, vaulted ceilings flowing throughout the kitchen, living, dining, and family rooms. The home includes an abundance of windows allowing sunlight to beam in. This stunning home also features year round swimming. In the warmer months, jump into the refreshing channel. In the cooler months, swim laps in your 48 ft x 16 ft indoor pool including an attached hot tub. Above the attached 3 car garage, is the studio. Off the indoor pool area, there is a self contained guest suite allowing multiple uses. Come view this breathtaking property and see what it has to offer!
613.531.2500



hmosaheb@sympatico.ca

 4 BEDS | 2.5 BATHS | 78.3 ACRES | $3,450,000
4 BEDS | 2.5 BATHS | 78.3 ACRES | $3,450,000




221 BOURGAIZE ROAD, PERTH ON K7H 3C7
OFFERED AT $2,849,000
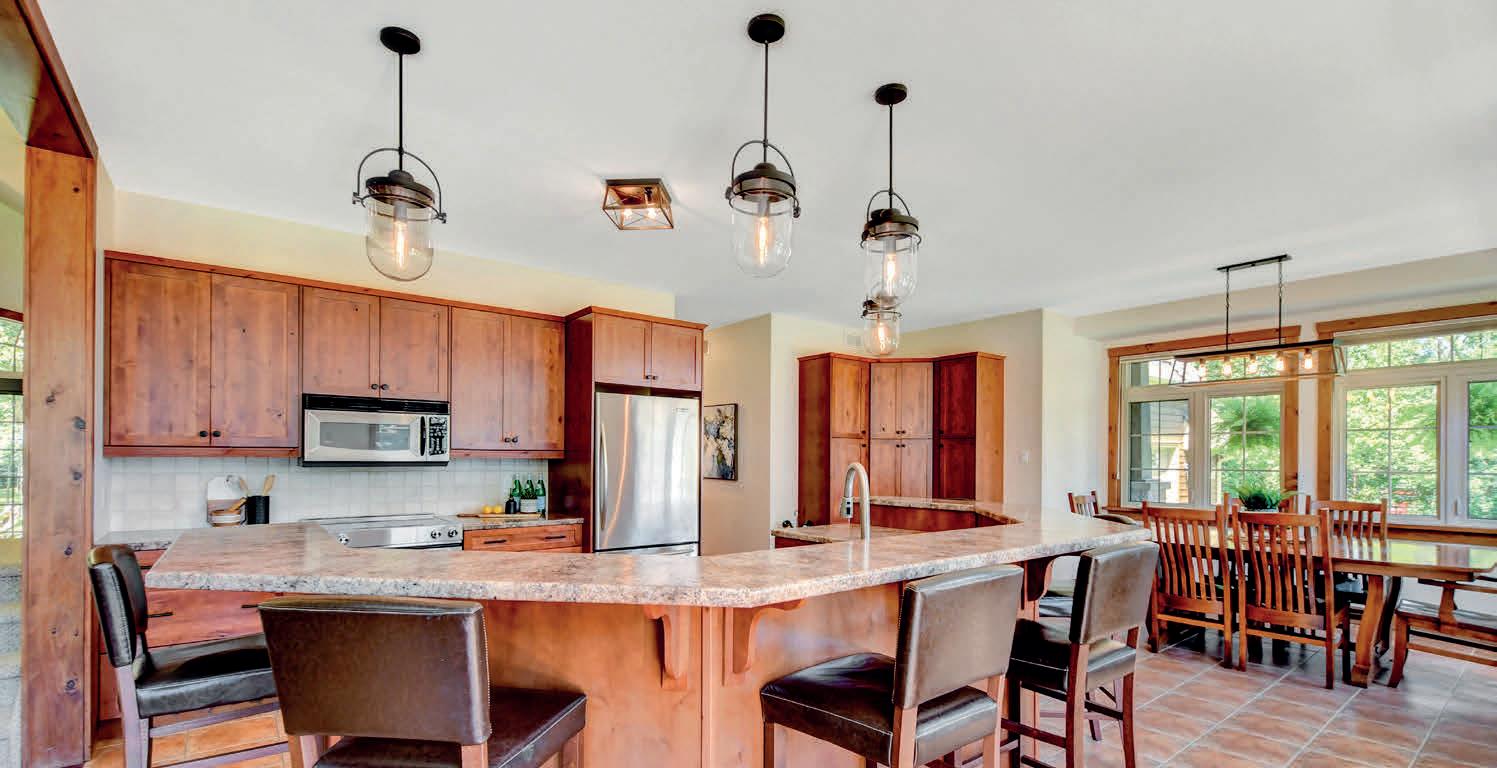
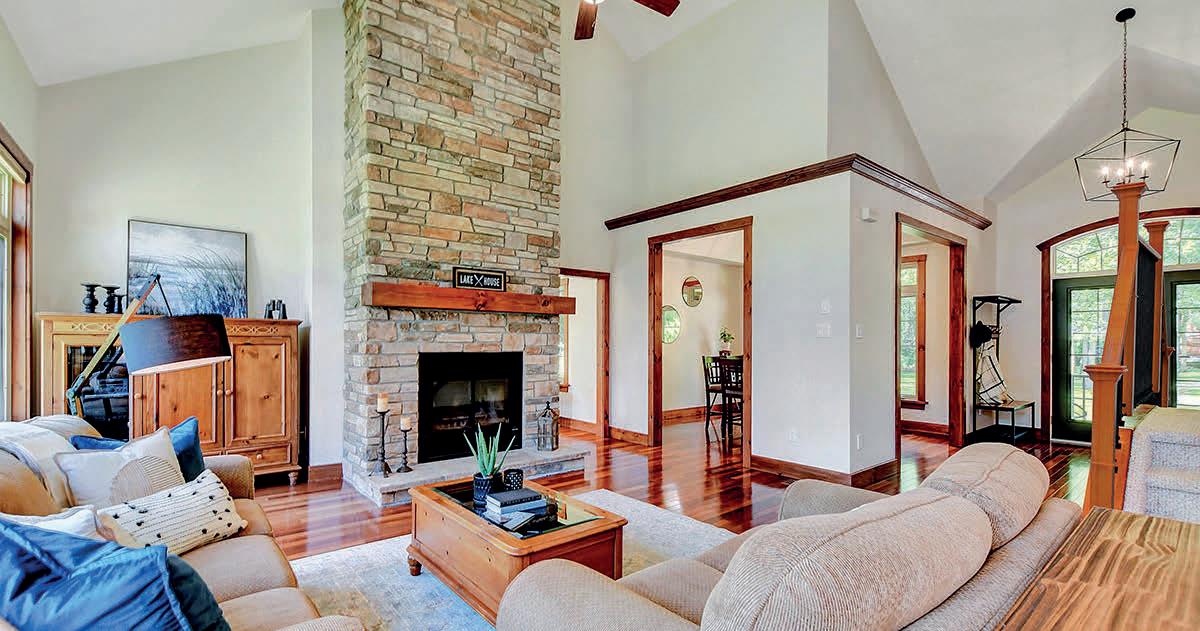

Rarely offered family compound sitting proudly on 2.14 acres on the Big Rideau. Stately 2947 sq ft above grade home and charming 955 sq ft self-contained guest cabin. Smartly designed custom home with 3 beds, 3 baths. Open concept kitchen/living/eating area, with 2 story stone fireplace. Main floor office, laundry, powder room, spacious mudroom and relaxing den/sunroom. Primary retreat with ensuite, walk-in closet and balcony with gorgeous views. Second floor family room. All with their own view of nature. Spacious basement awaits your imagination. Log cabin is 1 bedroom plus loft, 4 pc bath, laundry and kitchen. 86 Ft of waterfront offers plenty of room for your toys, including your airplane! Festivals, dining and shopping in Historic Perth is 10 min away. 45 min from Kanata. Annual fee covers snow clearing and road maintenance. All of this on the most heavenly piece of property. The privacy, the views....it really has it all.
Kelly McCandless SALES REPRESENTATIVED: 613 292 6526
O: 613 422 8688
kelly.mccandless@evrealestate.com
kellymccandless.evrealestate.com

Looking for a little space? How about 11+ acres with 400’ of road frontage on Elmbrook Road? This is the perfect place for your “staycations”! This one owner home has been loved and cared for and it shows from the beautiful landscaped yard, gardens and inground pool to the solid bones of a well built, unique home. Main floor offers kitchen and dining area that lead into a huge living room with 2 storey ceilings showing off the gorgeous real wood exposed beams, as well as, a main floor bedroom or office. Walk out the garden doors at the front into a lovely screened in porch to enjoy the lazy, hazy days of summer without the bugs! Up the stairs to the open hall looking down into the living area is the primary bedroom, bath and another large bedroom. Both bedrooms have a walkout to a 2nd storey balcony with pastoral views of your 11 acres. The walk out basement is finished as a recroom area with an additional space for laundry/utility. Your paved driveway leads to the huge detached garage with a small granny suite at the back with tons of income potential! There is a path cut around the perimeter of the property for walking and enjoying the quiet, peaceful, private space. This is your escape plan! Come and take a look!
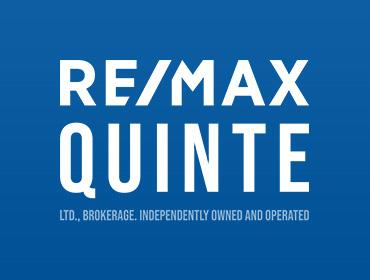


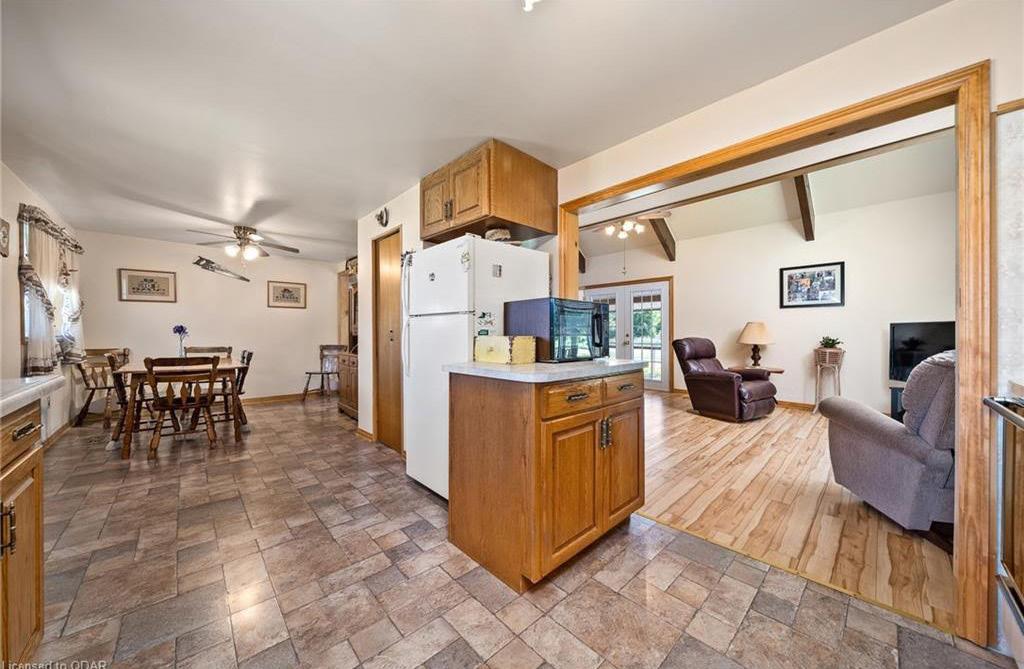
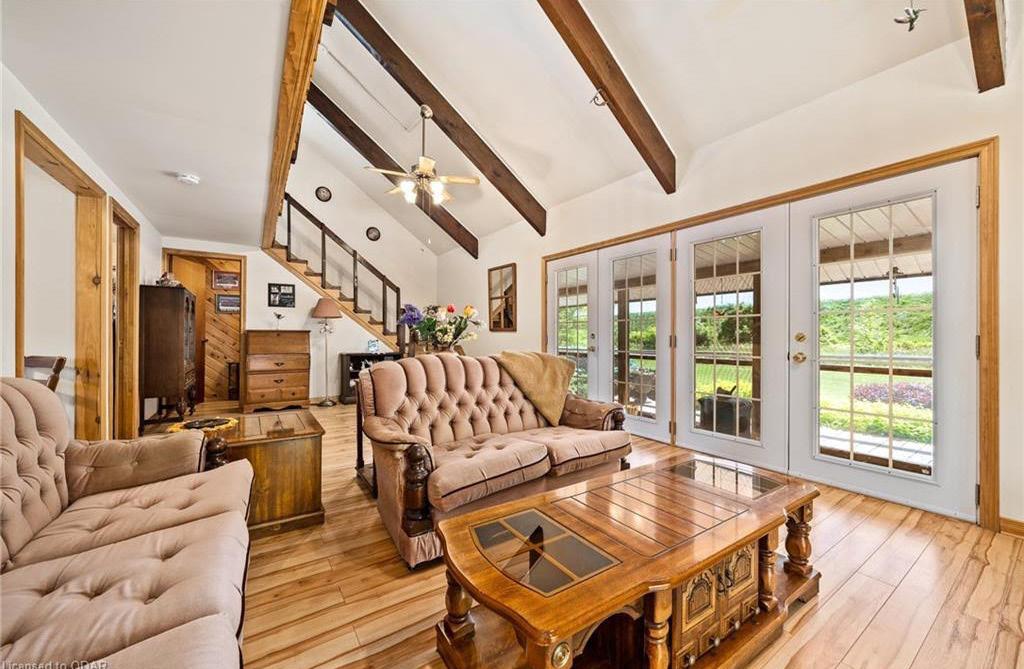
 Veronica Norton SALES REPRESENTATIVE
Veronica Norton SALES REPRESENTATIVE

C.
186 Main StPO Box 44 Wellington, ON K0K 3L0, Canada
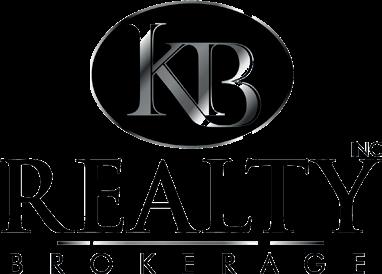

2 beds | 2 baths | 1,414 sq ft | $1,999,000. 500 ft of waterfront on White Fish Lake on the world renowned Rideau Canal. Enjoy the picturesque views from the deck of Pierce Bay on Whitefish Lake. Situated 30 minutes from Kingston on 14.2 acres of pure privacy. Deer come 30 ft from the house as they graze and play in the backyard. Spectacular views from the open concept Kitchen/Living room area, or stroll the grounds and climb to the top of “the dome” overlooking the whole property. Small field with drainage on the North east end of the property allows for the potential addition of a horse or two. Huge mature trees all around including Maple, Hickory and pine give this unique property so much character and privacy. This custom built home in 2004 was built to last. ICF construction to the metal roof, concrete floors with infloor heating throughout, and everything on one level. The walkout basement houses all the mechanical for the house, and all sorts of room for storage. Additional 7.5 acres available across the road.







Ontario has numerous scenic small towns and cities that present idyllic places to explore, thanks to their quaint settings, picturesque architecture, and abundant activities for people of all interests to enjoy. For those seeking ideal Ontario destinations, we’ve got you covered with a look at some of the most charming communities in the province.


Cobourg is a pleasant and scenic city east of Toronto along the shores of Lake Ontario. This charming community, founded in the 18th century, has a pleasant downtown area with eight blocks of restaurants, cafes, and local businesses. It also has vast public beaches, including the famous Cobourg Beach.
Stratford is a small city along the Avon River with a reputation as a hub for the arts. The picturesque city, with historical architecture throughout, has quality local galleries such as Gallery Stratford. But performance arts are where Stratford thrives. The annual Stratford Festival, which runs from the summer into the fall, features world-class performances of classic and original plays in theaters and outdoor venues across the city.
Niagara-on-the-Lake | Dalma Dioszegi Cobourg Beach | Lukasz Szmigiel Avon Theatre, Stratford Festival | Lennart Nacke
Collingwood is a year-round escape for Collingwood is a year-round escape for Ontarians that has something for everyone. It hosts a large harbor on Nottawasaga Bay, which leads into Georgian Bay, and a quaint waterfront with plenty to see. Collingwood is a haven for boating, water sports, and fishing in the summer. It has gorgeous caves along the Niagara Escarpment that make for incredible places to hike and explore when the weather is warm. But in the winter, it is where many Canadians go for skiing. Collingwood borders the Blue Mountain resort and has easy access to some of the best ski trails in Canada.

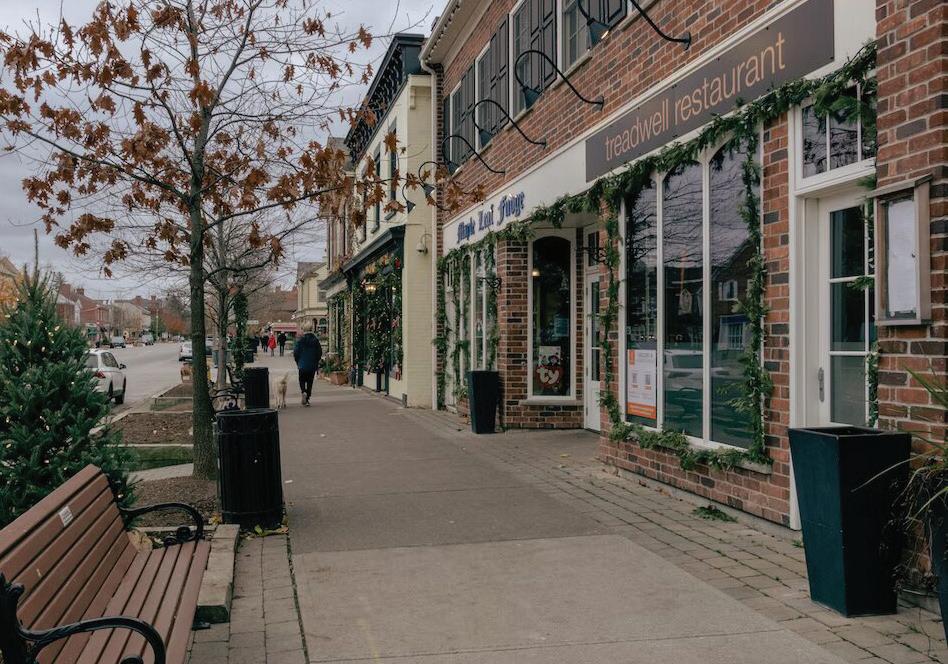
Port Hope is a charming city near Cobourg on the shores of Lake Ontario. The historic city brings plenty of visitors in the summer who go to its excellent beaches and scenic areas, such as the Ganaraska Forest. The downtown has many 19th-century buildings that house local businesses ranging from antique stores to delicious bakeries. Movie buffs will recognize this community from the recent blockbuster franchise IT, and you can easily visit many filming locations.
Niagara-on-the-Lake has long stood out as a popular destination for Ontarians, and it is easy to see why. This charming and historical community on Lake Ontario, separated from New York by the Niagara River, is a scenic location with an expansive waterfront and beaches. Thanks to its location in the heart of Ontario’s wine country, there are numerous wineries and fine dining destinations to explore as well. Come summer, Niagara-on-the-Lake hosts numerous major events and festivals, including the Shaw Festival, a major live theater event.
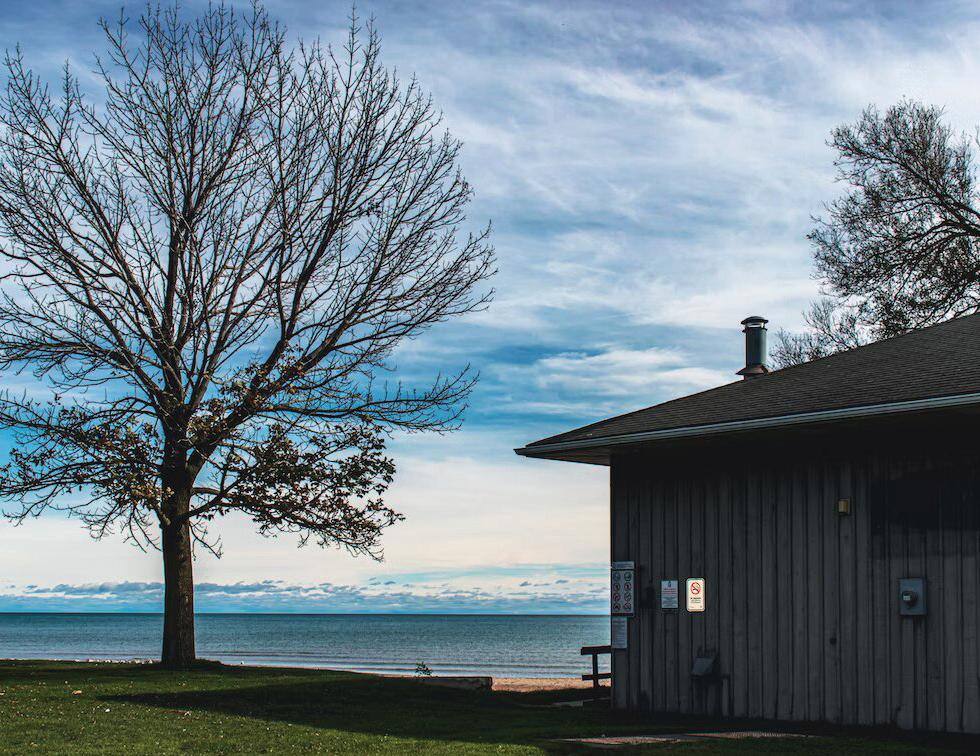 Port Hope | Jack Zhu
Collingwood | Kerry Hu
Niagara-on-the-Lake | Vlad Namashko
Port Hope | Jack Zhu
Collingwood | Kerry Hu
Niagara-on-the-Lake | Vlad Namashko
COBOURG ON K9A 3V4




Sitting pretty on the corner of College and Chapel in the heart of Cobourg’s Heritage downtown district, this eye-catching home, judiciously designed, is a perfect blend of vintage architectural details and modern amenities. For those who know Cobourg, College Street is “the Street” and 304 College is just one of those houses that has been admired since it was built for the current owners.. The main level features a wonderful living room with a gas fireplace, a striking cathedral ceiling and doors out to an inviting, private patio. There’s also a separate dining room, a well appointed kitchen and spacious primary bedroom with an ensuite and walk in closet plus a bonus loft area overlooks the living room too. The lower level offers 2 good sized bedrooms, a bathroom and large family room with a wet bar. This charming residence is located within a short walk to downtown shopping and restaurants, the classic Victoria Park (with floral clock and bandshell), Cobourg’s renowned beach and Heritage Harbour. 304 College Street is one special place to call home.

MILLBROOK ON L0A 1G0
Not far from the Village of Millbrook or city of Peterborough, this 3200 sq. ft. house sits well back from the road for privacy and is sustainably designed with Geothermal heating in the best of polished cement floors and a reclaimed plank ceiling (from a distillery) that is 19 ft at its peak. The land is 48 acres of mature, healthy, diverse forest with streams, pond, wildlife and birds in abundance and trails for enjoying it all. Not only does this home showcase the most superior of materials ie. Brazilian cherry wood, Loewen windows and doors, there’s also Scavolini kitchen cabinets, Caesarstone quartz countertops, Gaggeneau appliances, Duravit bathroom fixtures and huge built-in closets, the flow is open and fascinating- not a detail missed. A 2 car garage with heated floors, and a 3rd bay that is a workshop area with shower & entrance for dogs; a studio for designing and creating, 2 guest bedrooms, covered back patio- this home is a perfect blend of low maintenance with a whole lot of style. Once there, you won’t want to leave.
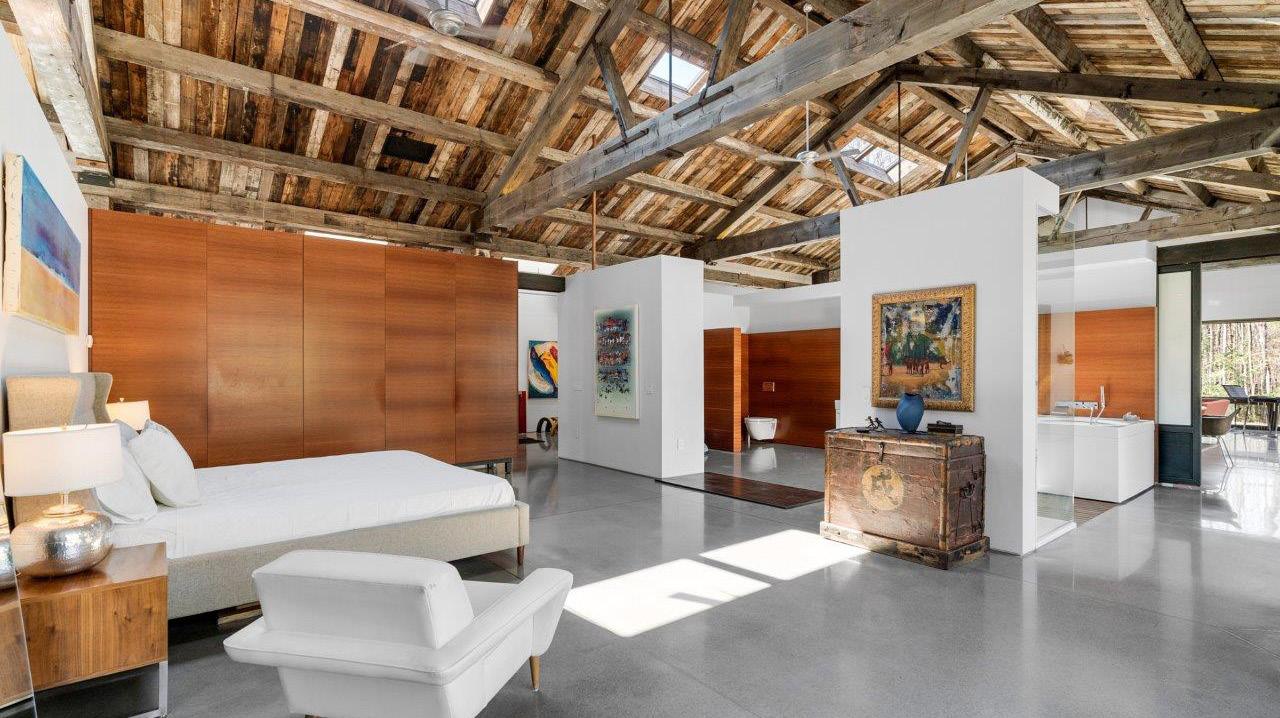




4 BEDS | 4 BATHS | LISTED FOR $1,249,900
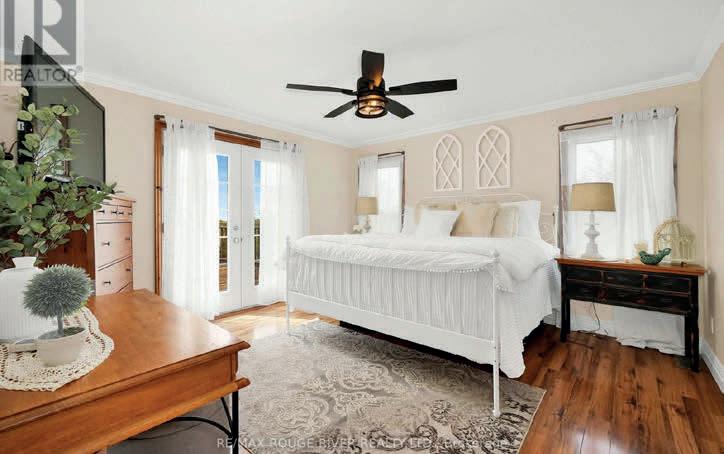

Boasting beautiful views of Lake Ontario.This magnificently maintained 4 beds, 3 full bath raised bungalow is situated on the top of 4.5 acres on a picturesque landscaped property, located under 10 mins from the town of cobourg & 401. This unique property features a stunning spring fed pond, large upper level deck w/ show stopping views & a lower level multi-purpose covered patio w/ hot tub & flex seating areas. The recently paved/sealed asphalt drive leads you up to a separate 3 car insulated & heated garage w/ a 2-piece bath. The main level open concept living/dining and kitchen receive all day sun exposure from the stunning vaulted ceiling window wall and double doors. The main level features the private primary suite (walk in closet, 3-piece bath), second bedroom, 3-piece bath & charming main floor laundry. The walk out basement invites you w/ a re-surfaced walkway & double doors leading into a grand front entrance, generous sized recreational room, 2 great sized bedrooms and a full bath.

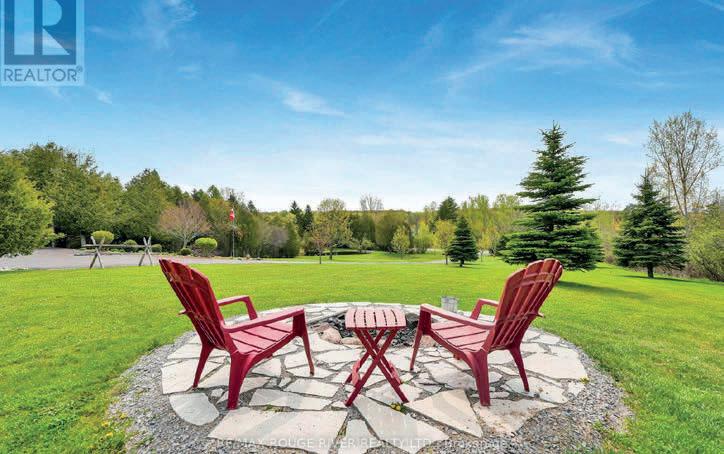

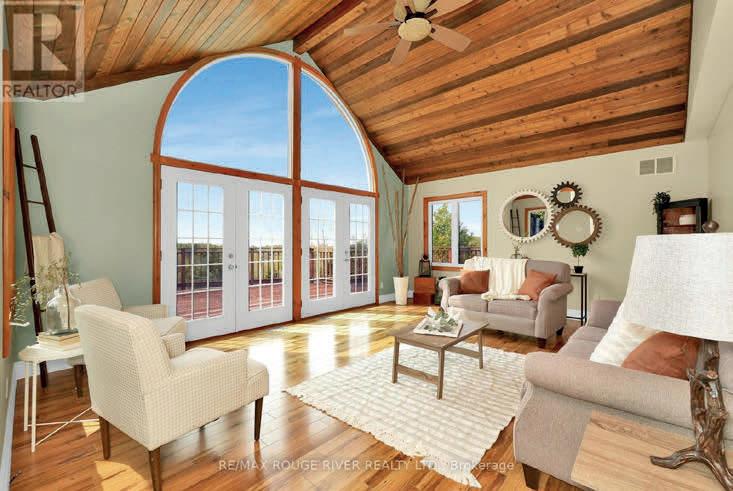

REALTOR ®
C: 905.441.3003

O: 905.372.2252
shannonwwrightrealtor@gmail.com


416.659.7233
rendaarnella@gmail.com




Location, location, location, North of Bloor St in the prime annex neighbourhood. Excellent exposure, high visibility & high traffic. Fantastic detached w/ 3 loft/studio apts. Great tenants, all w/ o to deck. Very well kept retail store is open concept with w/o to yard, a workshop & garage used for storage currently. Lower level is legal office studio & large separate room. Retail total space2500 sq ft.

Offered at $2,399,000

Location is A1 walk to subway around the corner Bloor Bathurst. Set up with 6 individual offices see floor plan attached. All with windows. Fire escape is metal to ground floor. Area undergoing redevelopment steps to old honest ed’s. High traffic foot. A must see to believe this extraordinary space.



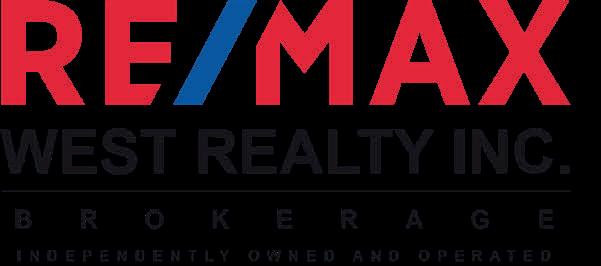
1 bd | 1 ba | $679,500

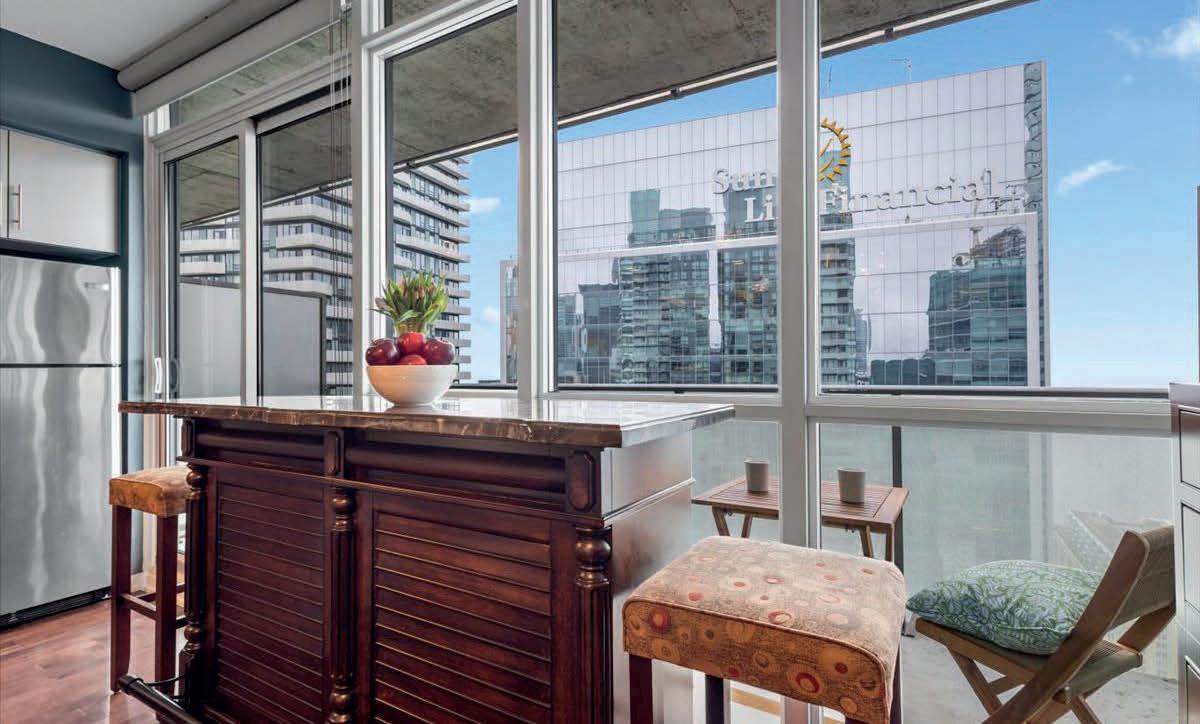


St. Louis Model Unit Open Concept, Original Owner, 39th Floor With Waterfront View And Spacious Balcony In The Highly Sought After Luxurious MLs Location! Award-Winning Project, Fully Integrated Residential, Sport And Entertainment Complex, Connected To Scotiabank Arena And The Path System, Steps To Union Station, Parks, Harbourfront, Financial Core, Theatres, Rogers Centre, Cn Tower, Fine Dinning, Metro Convention Centre, Entertainment District, And Much More. Cara

REALTOR®
647.920.5364
cara.proulx@gmail.com exprealty.com


TORONTO, ON M9W 2B6

Beautifully Renovated 5 Bedrooms (4+1) Home with tons of natural light in a Family oriented neighbourhood! Enjoy a large pie shaped, South Facing Lot Backing On to Greenspace. Walking distance to Public and Catholic Elementary Schools as well as public pool, parks, Hiking And Bike Trails - this location can’t be beat! Only 3 mins off the 401, close to Costco and all amenities! This move-in ready home has been renovated top to bottom, offering a Open Concept Main Floor featuring beautiful Hardwood Flooring, Stunning new kitchen with large island, Feature wall with Fireplace, and tons of storage. A 2 pc washroom and side entrance off the garage make coming home easy! Upstairs you will find 4 good size bedrooms, with continued Hardwood flooring, new trim, doors and stunning 4pc family washroom. The large basement with 9 ft ceilings offers, a 5th bedroom, large rec room, a 3pc washroom and laundry. Carpet free throughout. New Upgraded Plumbing And Electrical (2022), New Concrete Driveway, Pathway & Rear Patio, New Stucco And Mouldings (2022) Don’t miss this Home!


117 GERRARD STREET E #1011

TORONTO, ON M5B 2L4
1 BED | 1 BATH | SOLD AT $549,000
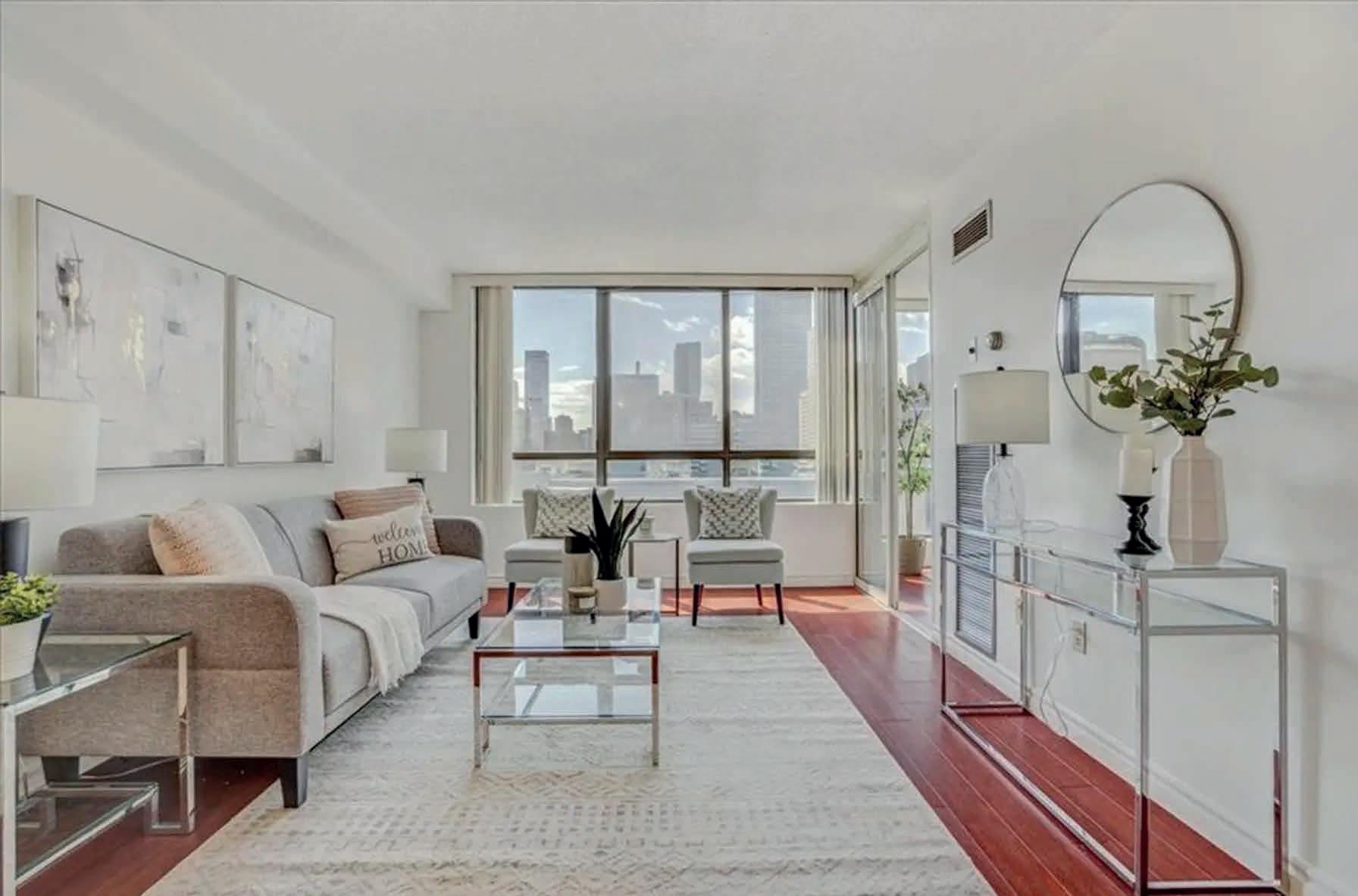

Welcome home to 117 Gerrard St. E! A Spacious One Bedroom With Den, Over 700 Sq Ft Of Living Space, with great West facing views! Conveniently located at Gerrard and Jarvis, 98 Walk Score, 97 Transit Score, 99 Bike Score, it is close to everything you need! Subway, Ryerson, U Of T, Eaton Centre, Yonge Street, Groceries and more! Freshly painted with Laminate Flooring Throughout.
This unit wont disappoint! Large size bedroom with walk-in closet. Den Large Enough To Be Used As A Second Bedroom! Enjoy 24 Hour Concierge, Rooftop Garden With Bbq, Exercise Room, Billiards. Condo Fees Include All Utilities Including Cable TV!


PROFESSIONAL REALTOR ®
C: 289.339.8397 | O: 905.963.7355
jessica@wilsonrealtygroup.ca

www.wilsonrealtygroup.ca

Spacious 4+1 bedrooms family home in excellent condition close to shopping and subway entrance. Roof, Eavestroughs, furnace C.A.C and garage door all recently replaced. Huge eat-in kitchen with walk out to deck. Spacious family room connects to open living/dining + main floor den and powder room. Basement has kitchen, playroom, rec. Room, 3-piece and bedroom. Large primary bedroom with dressing room and 3 pc ensuite. New window coverings and closet organizers. A real gem in the upper village.

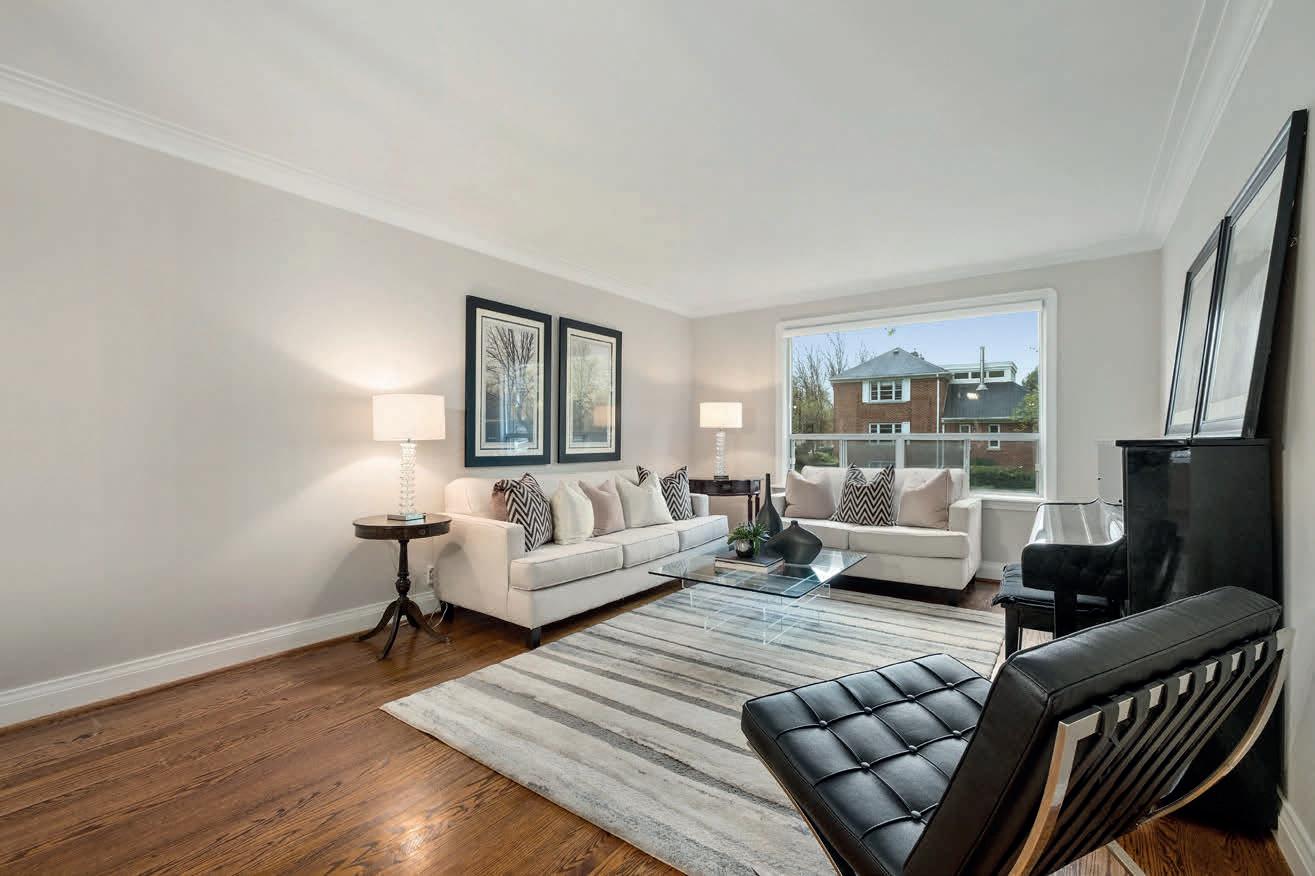



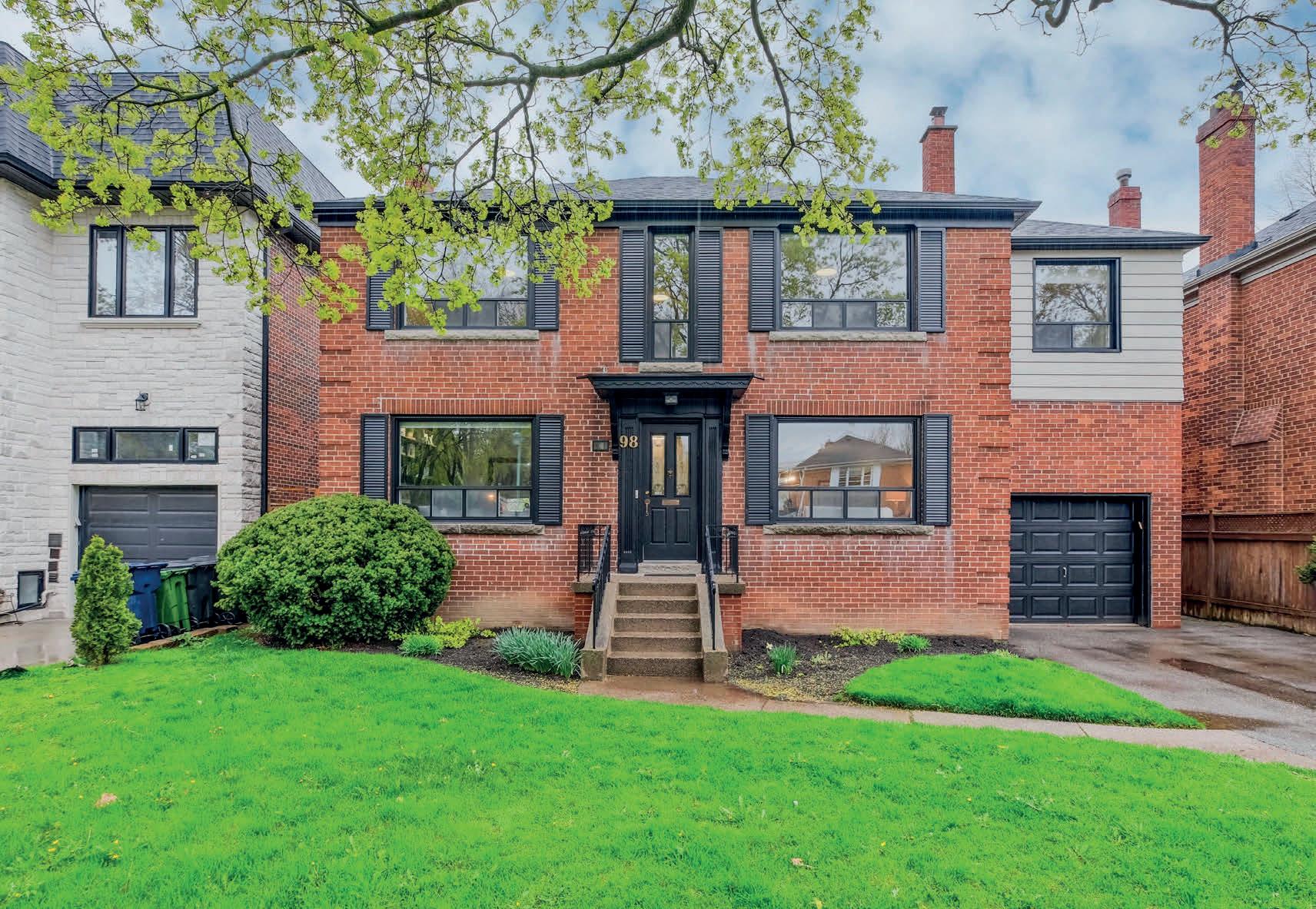
4 beds | 4 baths | C$1,480,000
Sitting in the Heart of Thornhill, steps to Top Ranking St. Robert Catholic School, Public Transit, Highway 7, 404, 407, plaza, restaurants, shops, etc. Large pie shaped lot with super wide in rear & 142 ft in depth. Extra size deck of 20x20 ft offers great patio enjoyment. Fully upgraded house on a cul de sac with full privacy. New hardwood floors throughout. Upper level laundry. New CAC (2020), water purification system (2022), newer furnace, recently insulated attic (2019), energy efficient windows throughout the house (2014 with lifetime warranty), fully finished basement with separate entrance, one kitchen, two bedrooms, one bathroom, which generates decent rental cash flows.
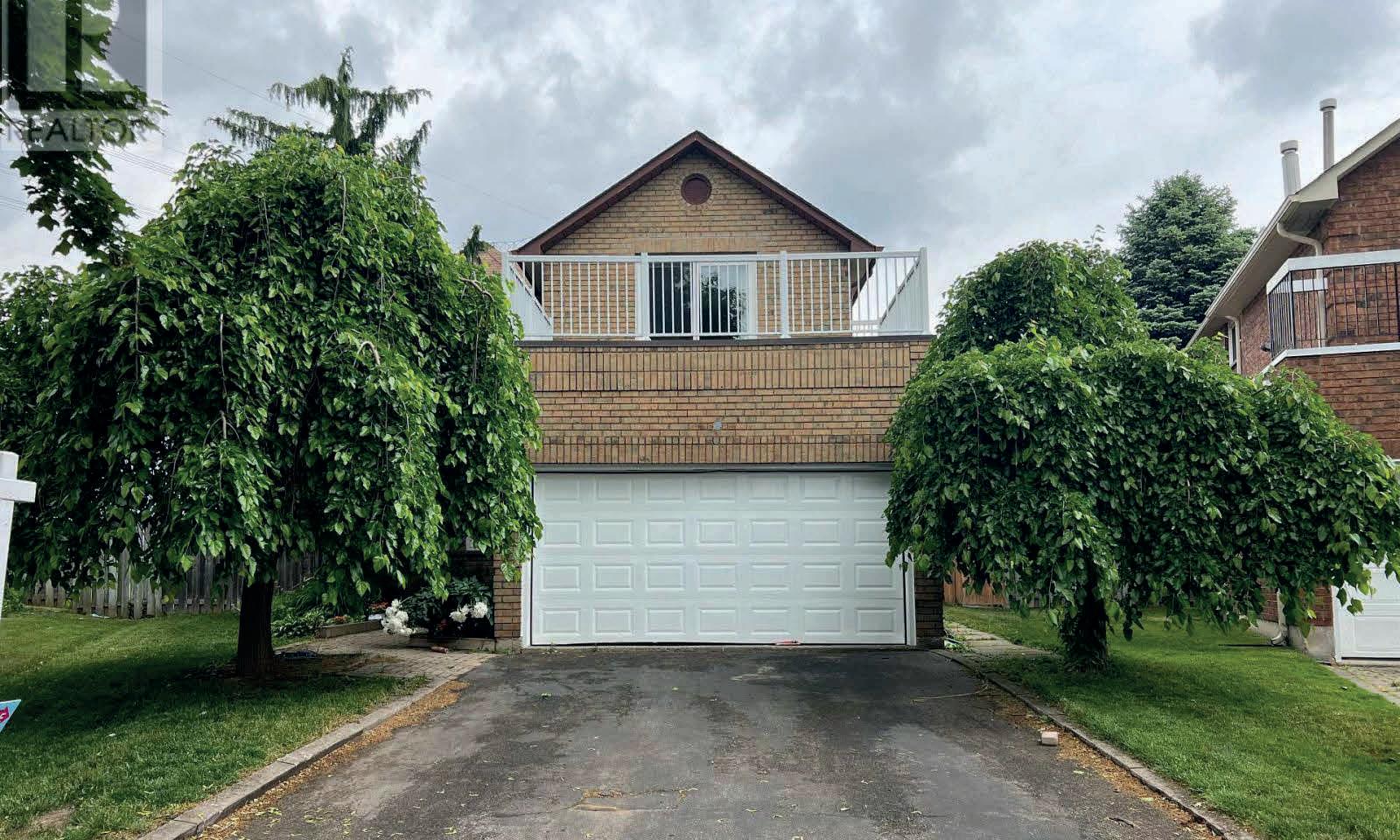

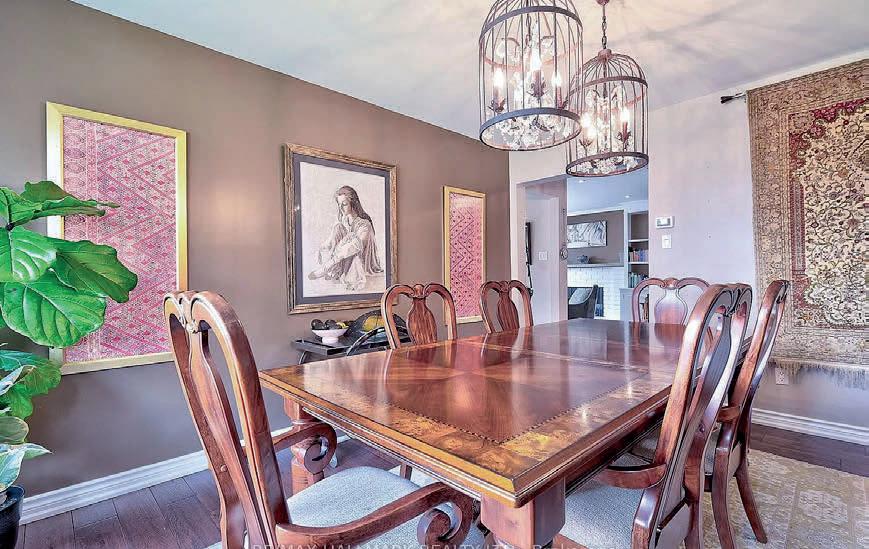
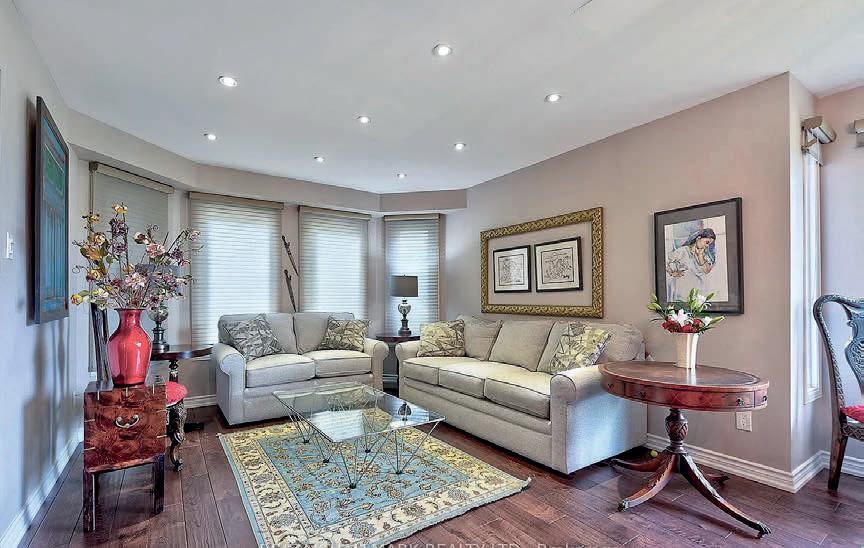
416.471.5820
bozorg2k@hotmail.com
O: 905.949.0070


iaboni.sabrina@gmail.com

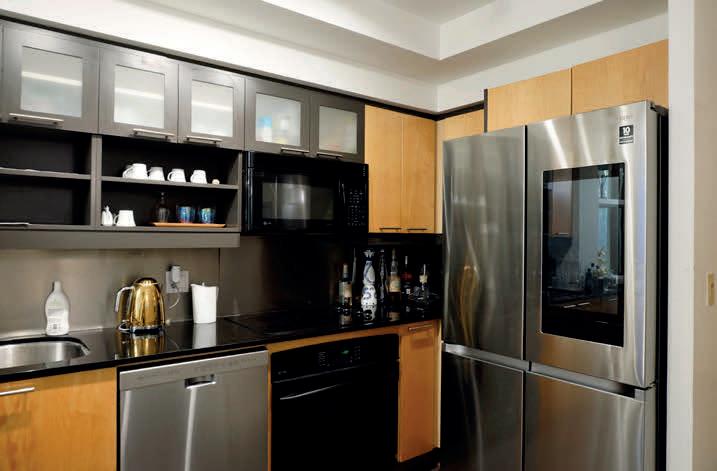
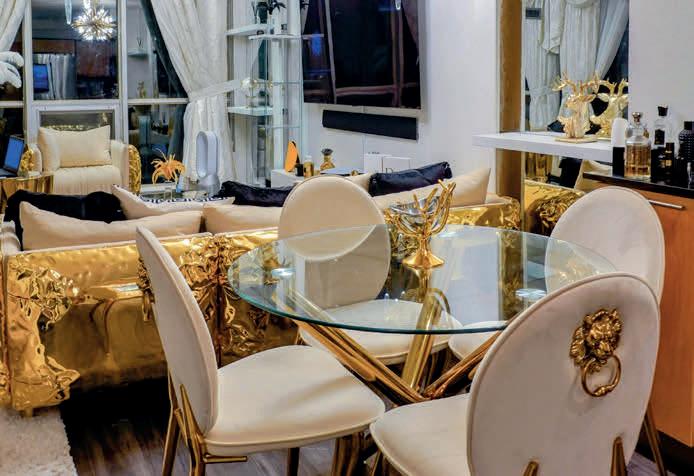


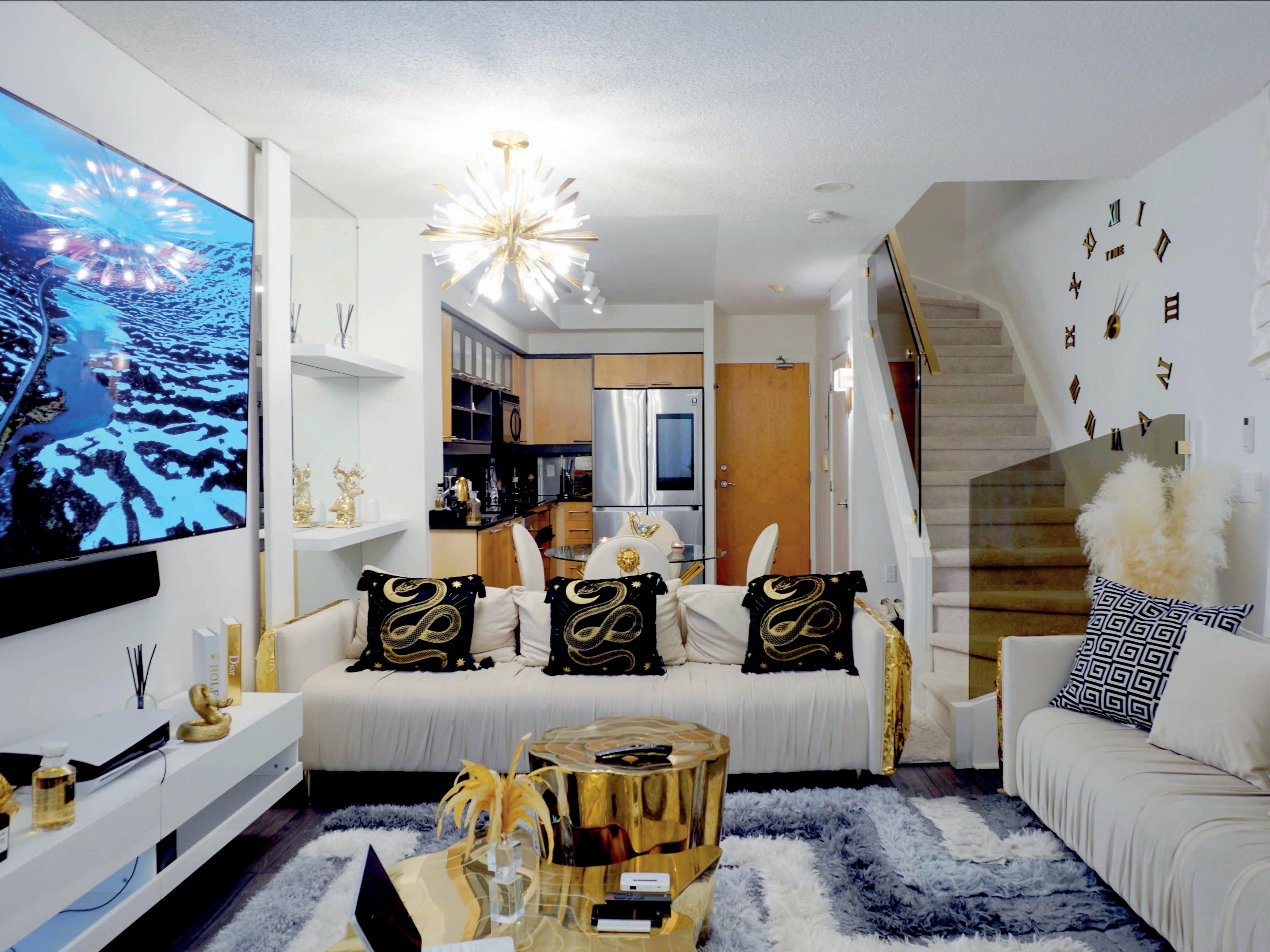 2 BEDS | 2 BATHS | $899,999. Luxury living in the Heart of the City. Rarely offered 2 storey lower Penthouse Corner Unit at the Soho. Private residence. 2 endless walls of 18’ windows frame the beautiful city skyline & CN Tower views. Thousands spent on upgrades: phenomenal chandeliers & lighting fixtures throughout! Smart fridge! Full access to all 5 star hotel amenities! Enjoy living downtown in entertainment district/king west. Just steps away from rogers centre, dining, shopping, ttc & more.
2 BEDS | 2 BATHS | $899,999. Luxury living in the Heart of the City. Rarely offered 2 storey lower Penthouse Corner Unit at the Soho. Private residence. 2 endless walls of 18’ windows frame the beautiful city skyline & CN Tower views. Thousands spent on upgrades: phenomenal chandeliers & lighting fixtures throughout! Smart fridge! Full access to all 5 star hotel amenities! Enjoy living downtown in entertainment district/king west. Just steps away from rogers centre, dining, shopping, ttc & more.
Welcome to 2900 Hwy 7, Unit 3504. A bright and very spacious two-bedroom and two-washroom condo. This open-concept condo features floor-to-ceiling windows with a massive granite to the island. A great size master bedroom with a walk-in closet and washroom. Location, location, location can not get any better than this. Just a few steps to bus stops and the new Vaughan Metropolitan Centre Station. **** EXTRAS **** existing fridge, stove, build-in dishwasher, stacked washer & dryer, window blinds, one tandem parking fitting two cars and one locker. (31584901)
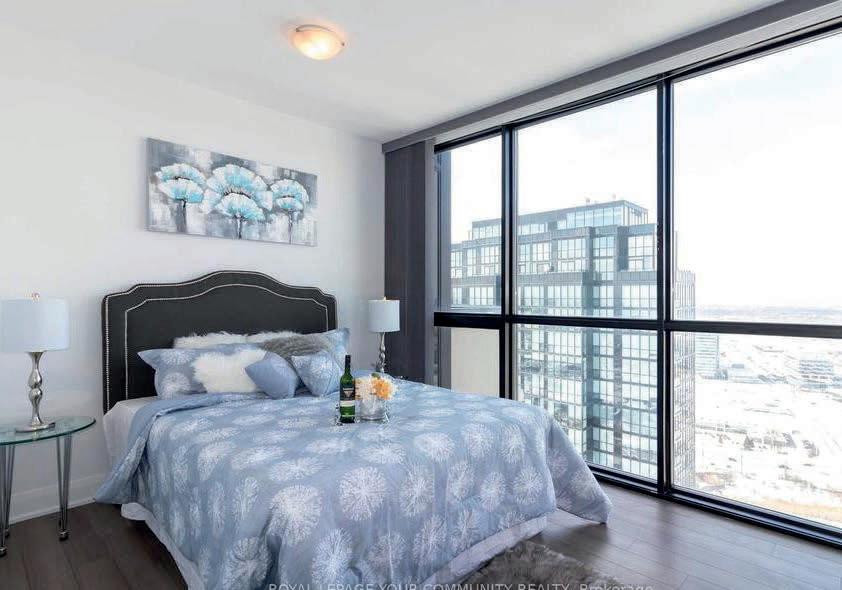


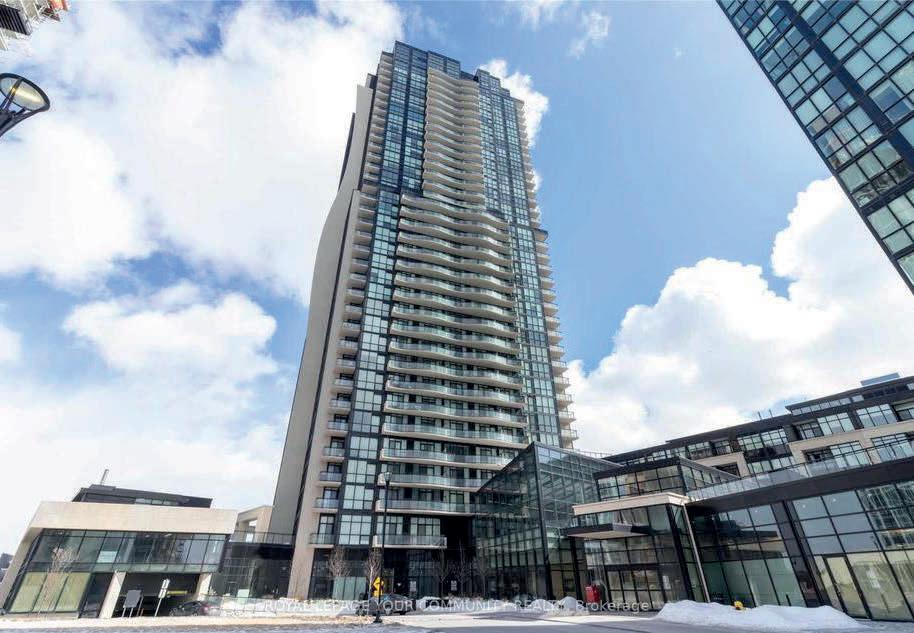
c: 416.875.6745
o: 905.731.2000

info@rezashahba.com

60-90 Days | MOVE IN READY
RESERVE NOW!
Discover exquisite designs redefining luxury. Imense living spaces, 1189-1373 sq ft, 12 foot soaring ceilings, inspiring European gourmet kitchens, quality millwood craftsmanship and serene roof top terraces to call your forever home. This master-planned community represents true modern sophistication and privacy.


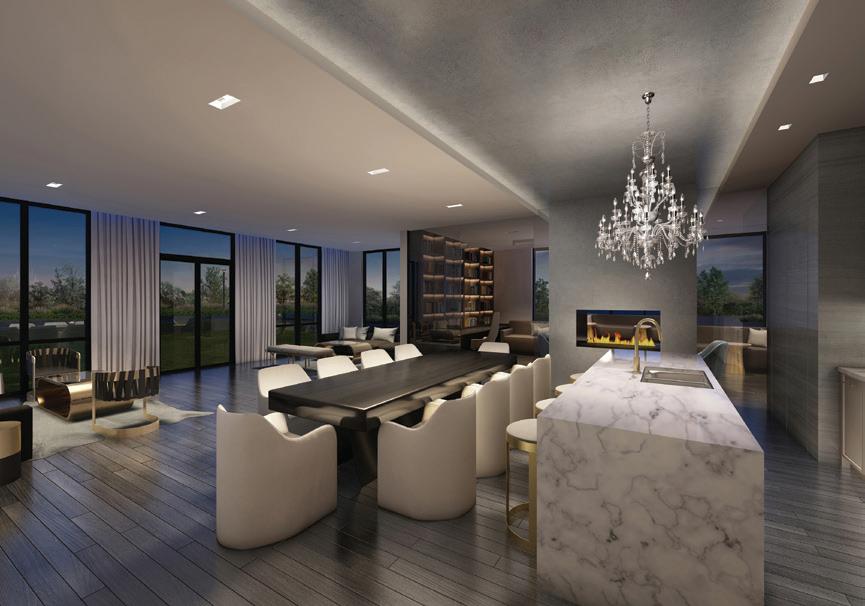
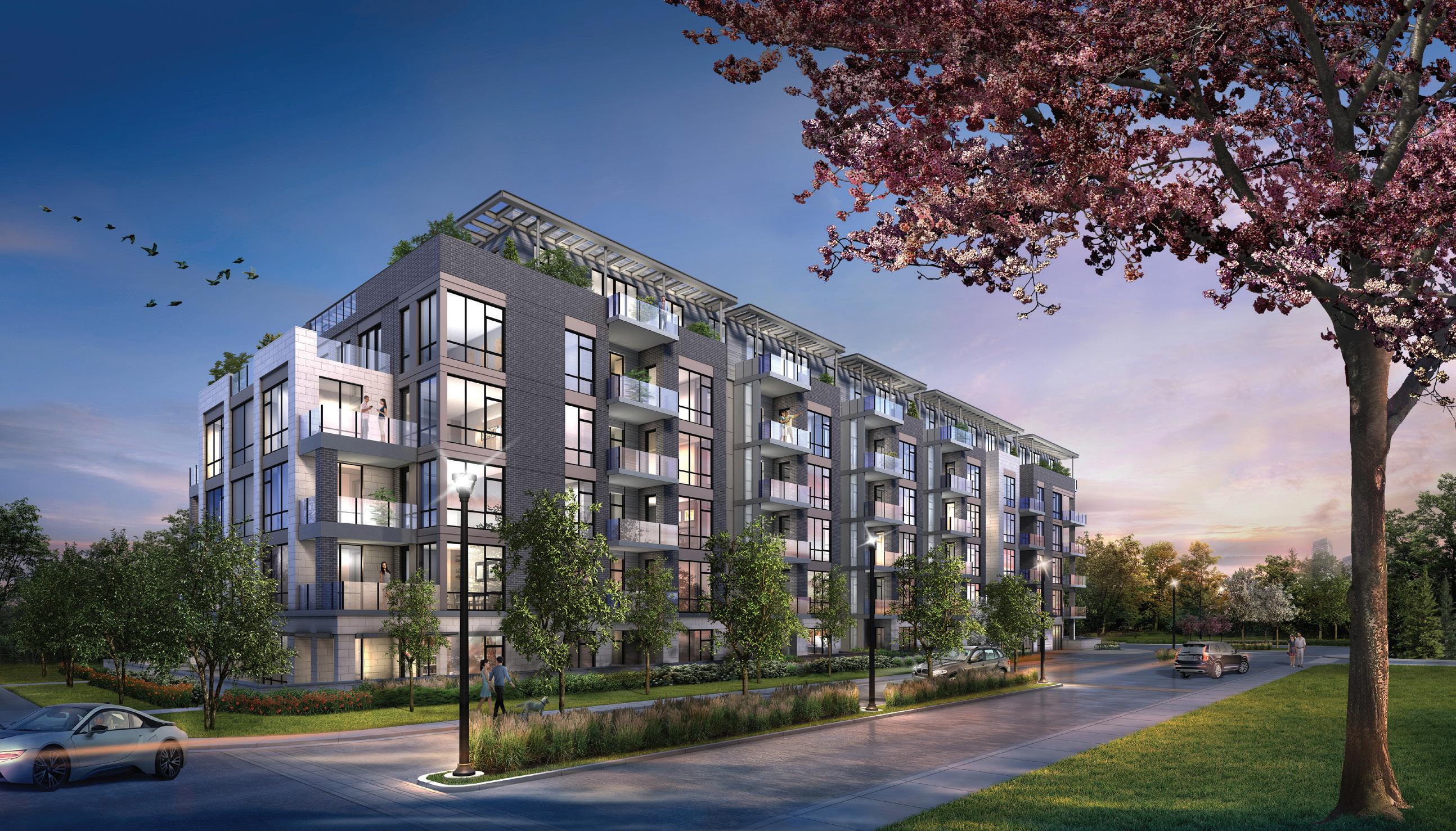
INVEST - RIGHTSIZE - DOWNSIZE
Private Luxurious Living Spaces
Premium Features & Finishes
Superior European Appliances
A Variety of Quality Services & Amenities Prime Location & Peaceful Community


Penny Ginsberg
SALES REPRESENTATIVE
647.388.7366
E: pennyginsberg@bakersales.info
42millst@bakersales.info

2 BEDS | 2 BATHS | 1,000 SQ FT | $899,000
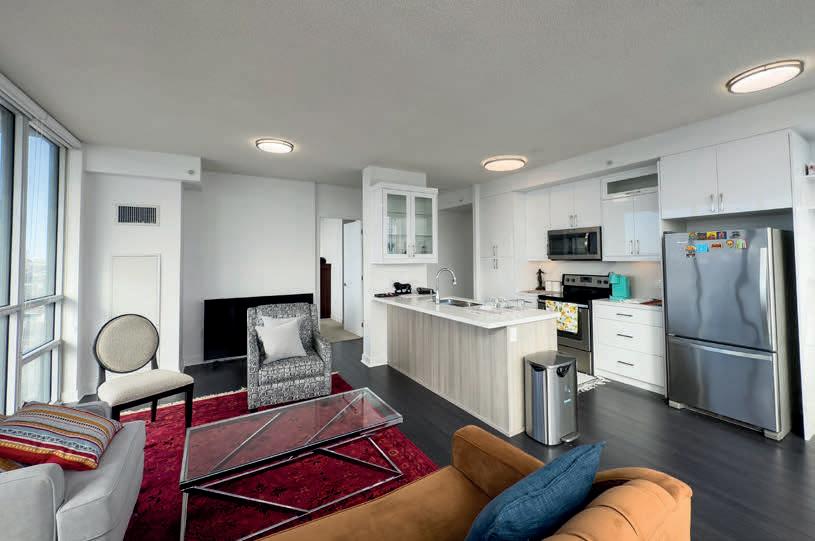
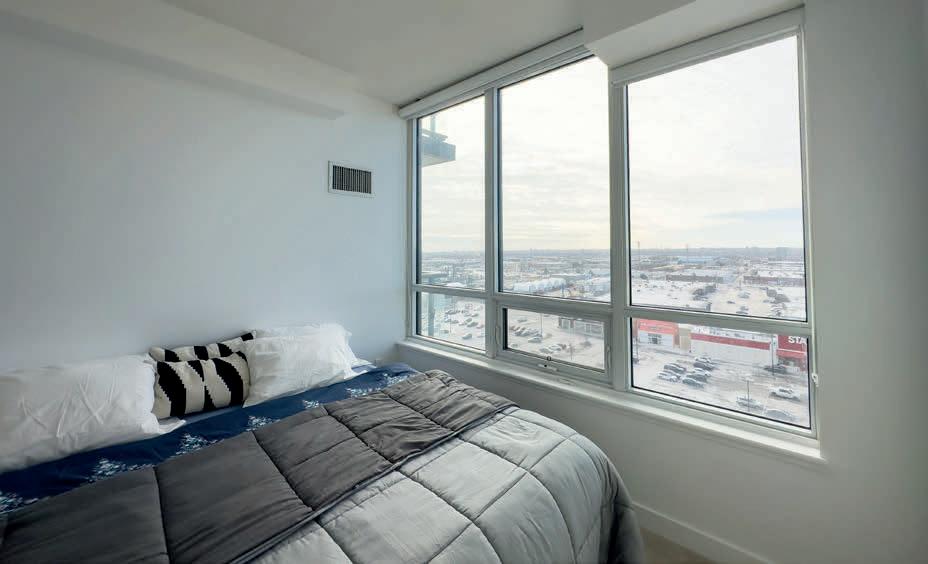
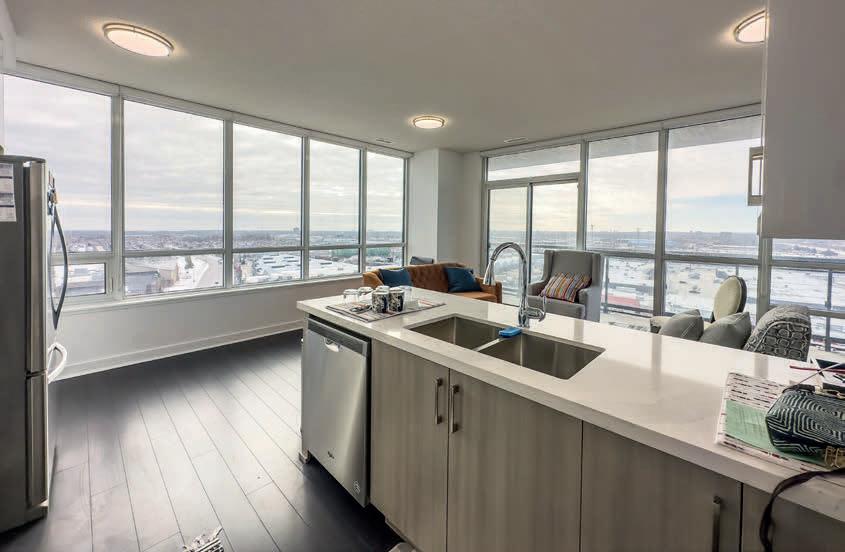
Welcome To Grand Park2, A Great Location At Square One. This Elegant, High-End 48 Storey Building Is All About Style And Luxury Living At Its Best! Beautiful Corner Unit With 2 Spacious Bedrooms, 2 Full Bathrooms (4 Piece) Offers An Open Concept With A Separate Breakfast Area, Custom Roller Shades Throughout, Lots Of Natural Sunlight, Beautiful Unobstructed View Of The Lake. The Unit Measures 1,033 Sq ft + 86 Sq ft Spacious Balcony. Your New Home Awaits!
Akhil Shah
SALES REPRESENTATIVE



C: 647.203.4411
O: 519.942.8700

akhil@akhilshah.ca
www.Akhilshah.ca





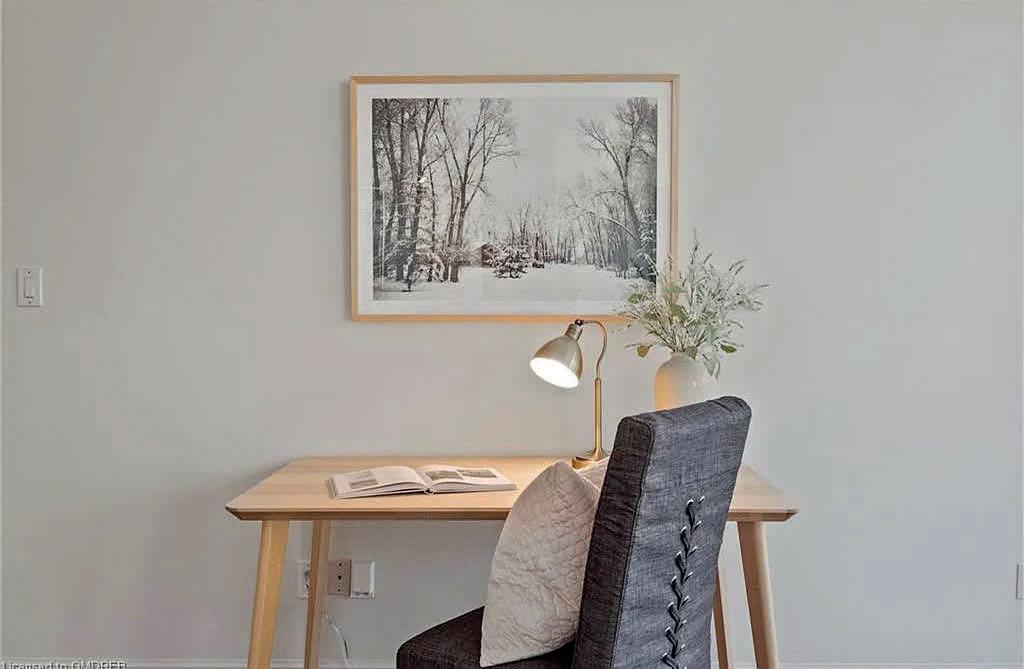
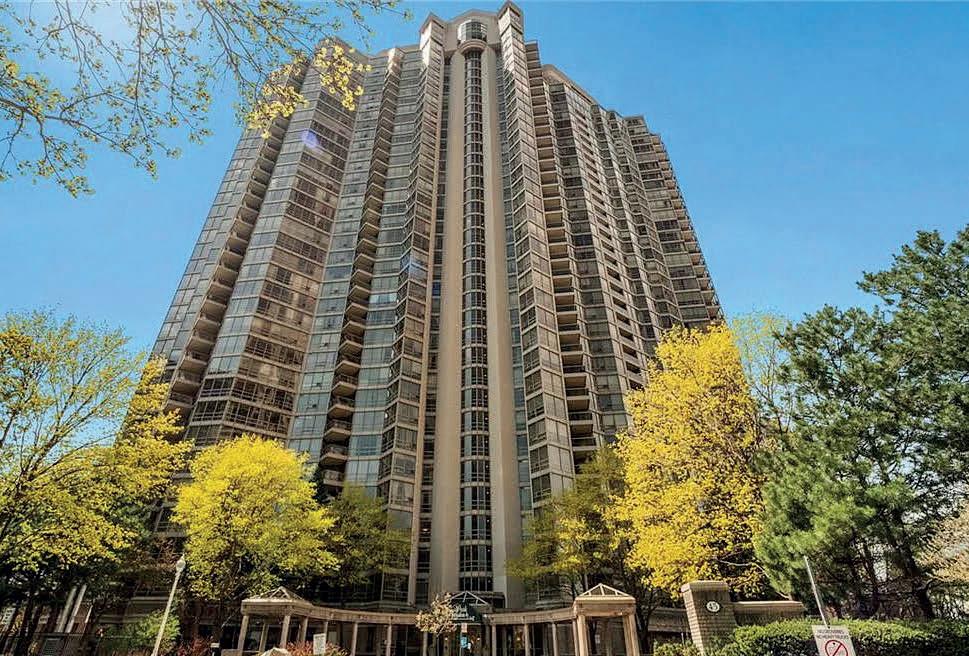
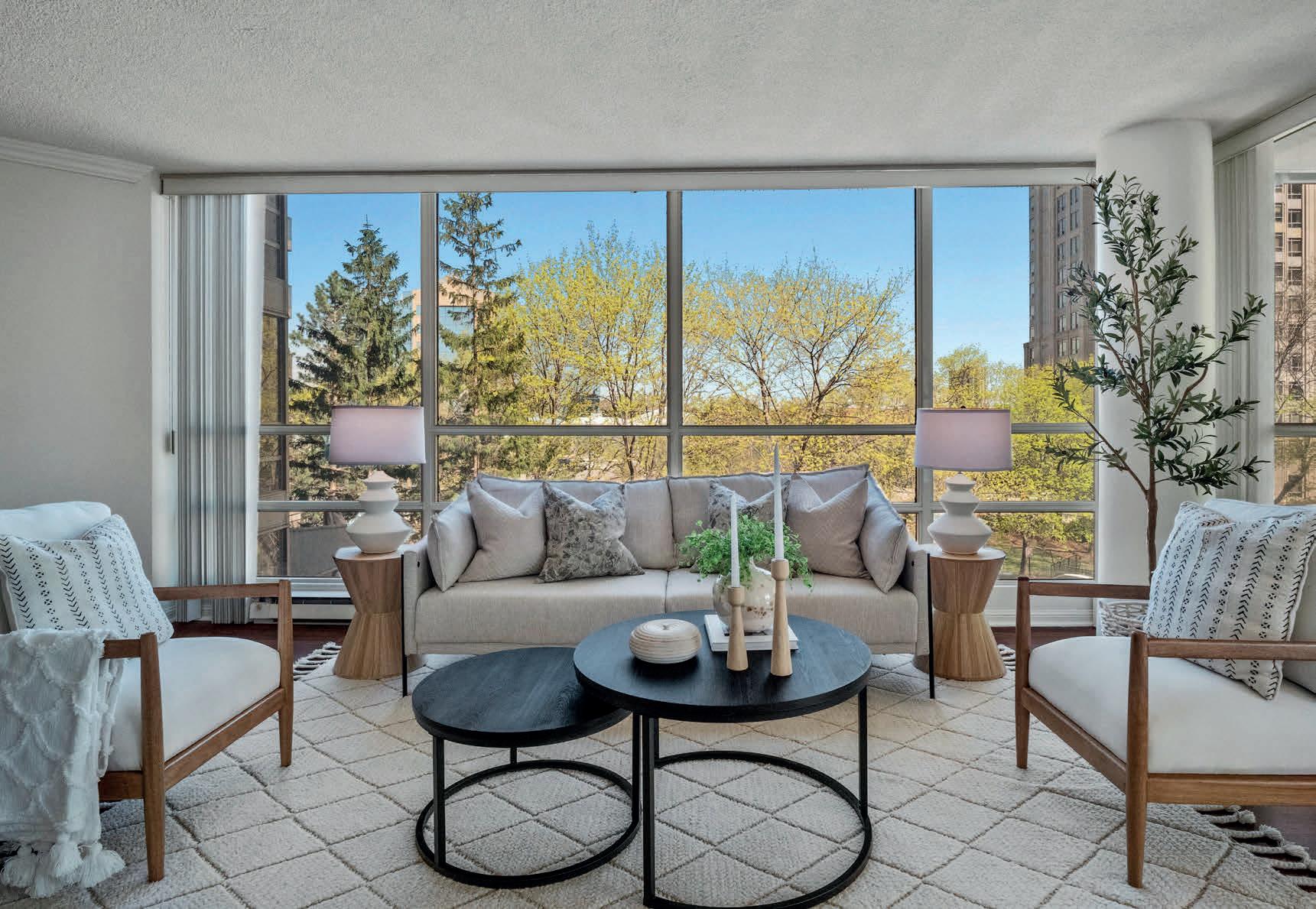
$799,900 | 2 BEDS | 2 BATHS | 1,480 SQ FT



Welcome to Park Mansion, the epitome of luxury living in the heart of Mississauga. This stunning 2-bedroom, 2-4 pc baths with walk in shower boasts 1480 sq ft of beautifully designed living space, complete with an open balcony spanning 78 sq ft and floor-to-ceiling windows that provide breathtaking views. As a resident of Park Mansion, you’ll enjoy peace of mind with an on-site concierge and access to an array of exceptional amenities, including a pool, exercise rooms, party rooms, a library, tennis courts, quiet gardens and more. Whether you’re seeking a spacious oasis to unwind or a place to entertain, this home is perfect for you. And with ample visitor parking and guest rooms, you’ll never have to worry about accommodating guests. Customize and upgrade this luxury suite to your liking and experience the true meaning of opulence. As an owner of prime real estate in one of Mississauga’s most desirable locations, you’ll enjoy all the perks that come with it. Don’t let this one-of-a-kind opportunity pass you by. Schedule a viewing today!
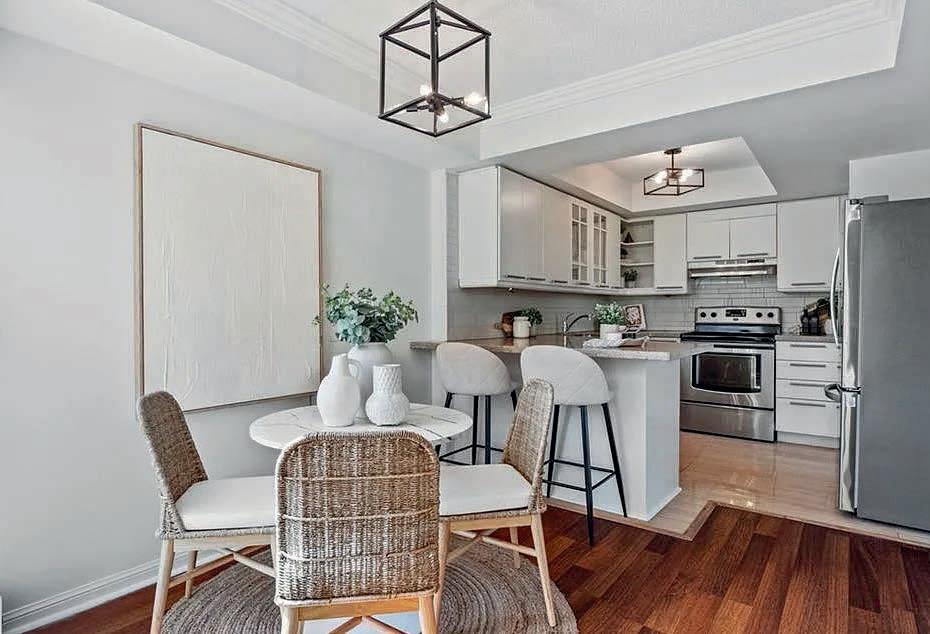
OAKVILLE, ONTARIO L6J2R5

3+1 BEDS | 3 BATHS | MLS® NUMBER: W6012056 | $3,149,000 . Gorgeously property in the highly sought-after neighbourhood of South East Oakville! This is a rare find arts & crafts style bungalow with over 4,000 sq ft of total living space. An inviting front porch welcomes you to this 3+1 bedrooms executive family home. The serene rear garden features towering trees and beautifully manicured lawn and gardens. The open concept main floor layout is perfect for entertaining boasting a gourmet kitchen and an exceptional stone fireplace with a handcrafted walnut mantel as a focal point. A walkout from the dining room leads to a spacious covered deck with automated drop down screens that provide bug free evenings. 3 full baths, 2 separate laundry areas, exercise space, recreation room and wet bar. Prime location, steps to Oths and Maple Grove PS and a short drive to Oakville Go Station and major highways. Lots of storage space. Attention to detail and quality craftsmanship are apparent throughout this impressive home.





2+1 BEDS | 2 BATHS | MLS® NUMBER: W6032909 | $1,099,000 . Port Credit Village - one year new luxury 2 bedrooms plus den - 2 baths condo in the desirable Tanu Building built by Edenshaw developments. Unblocked city view w/ large balcony. Upgrades include hardwood floor, oversized centre island w/ storage, granite countertop w/ matching slab backsplash, custom roller blinds, primary bedroom w/ walk-in closet and closet organizer. Smart home technology features keyless entry, license plate recognition, 24/7 concierge, guest suite, dog spa, state of the art gym, yoga studio, movie lounge, billiards/games rm, outdoor terrace w/ bbq, car wash, ev charging available. Steps to port credit go, lakefront, shops & restaurants.



 ONTARIO L5G0C2
ONTARIO L5G0C2
1 BED | 1 BATH |
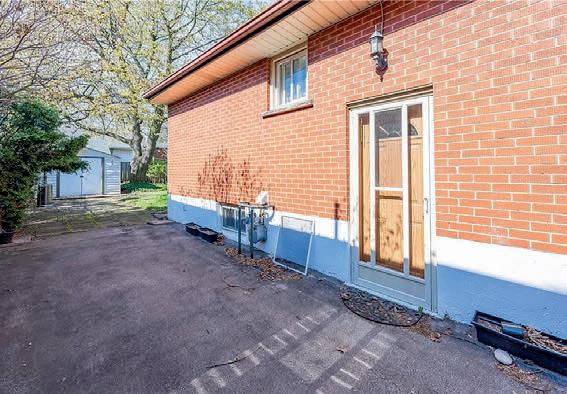
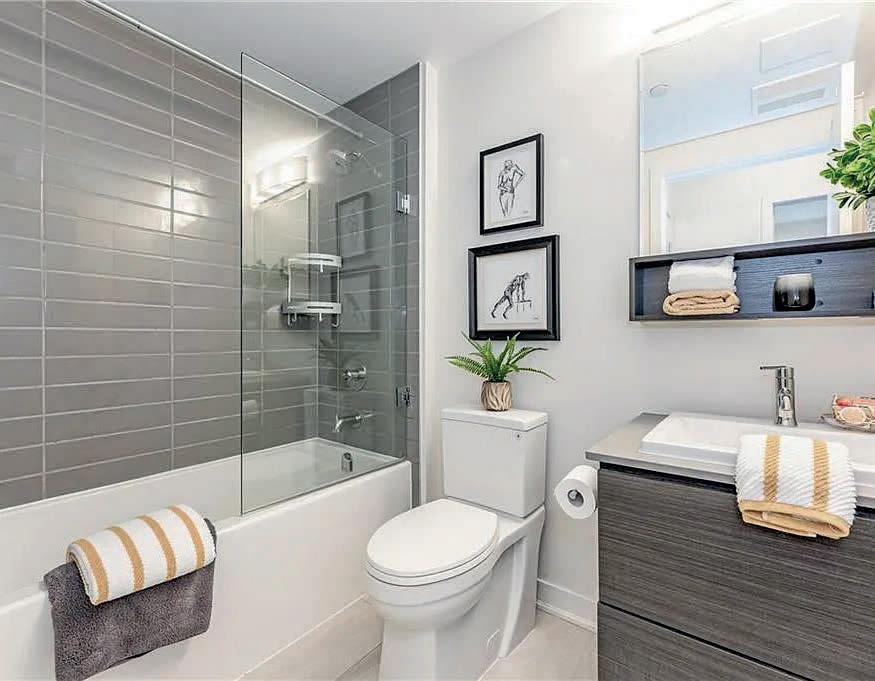
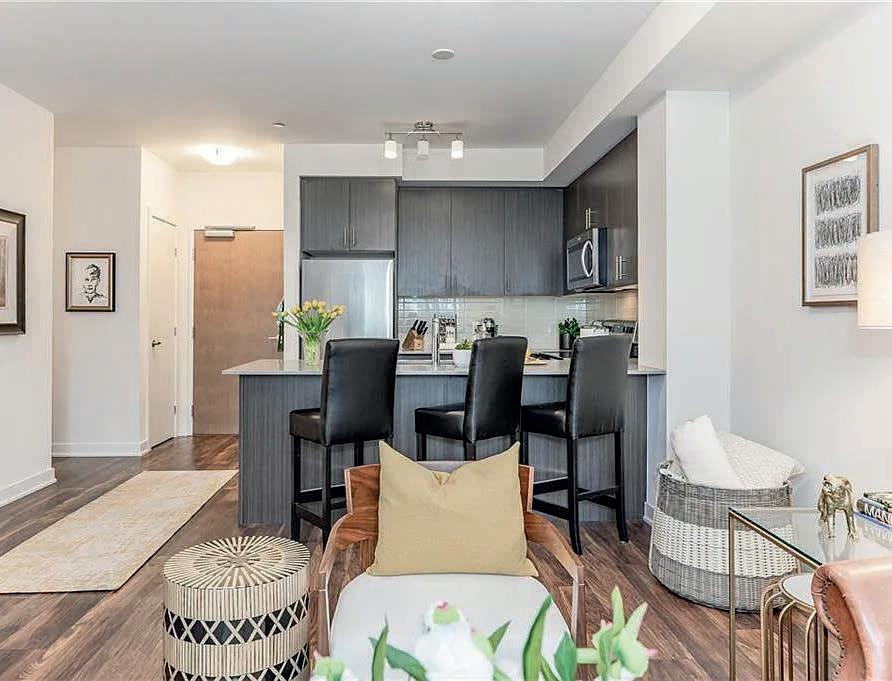


Aldershot stunning west facing, 1 + Den, 1 Bathroom, 6 appliances, 1 parking & Locker. This condo has over 700 sq ft of living space + balcony. Amenities include gym, entertainment/party room, & roof top terrace. Beautifully maintained common areas inside and out. Secure building with fob required for elevator for added security. Walk to downtown, minutes to Burlington Golf & Country Club, on Bus Route close to shopping and highways, schools and lake. Don’t miss this one…flexible closing.
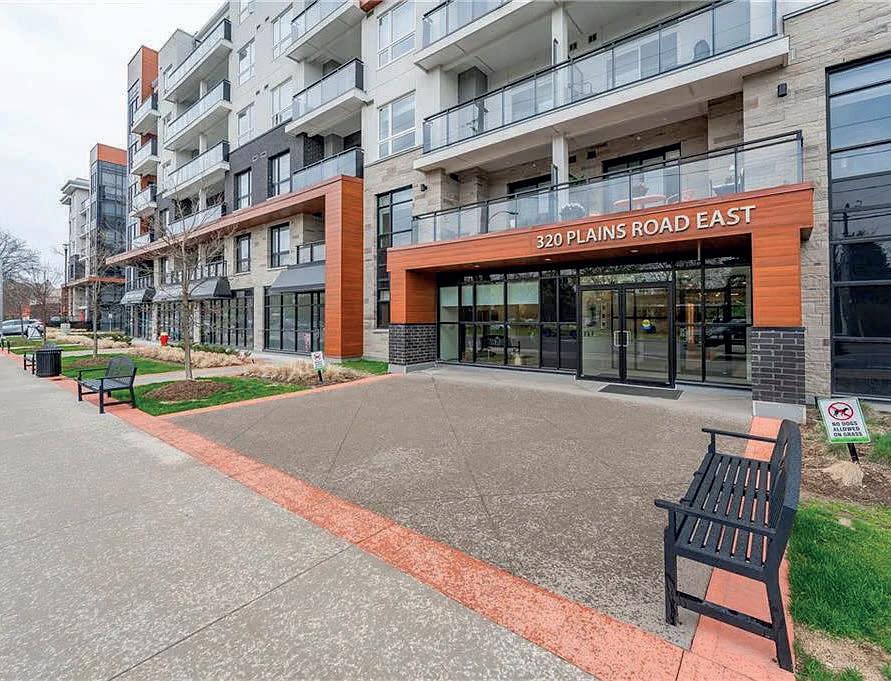
2
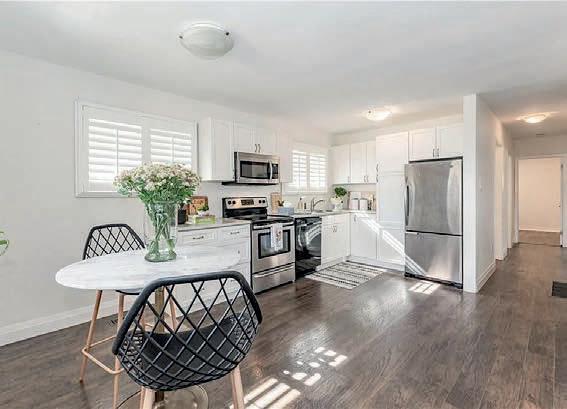
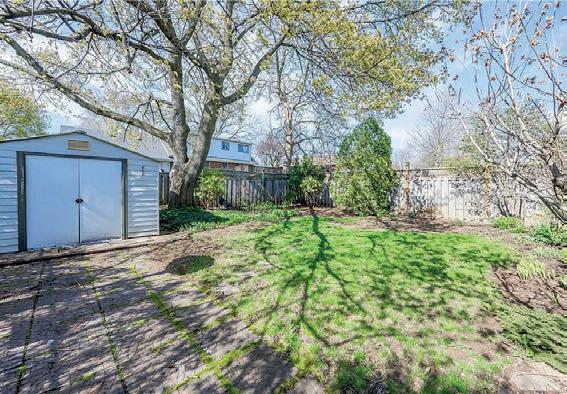



Lovely West Mountain Bungalow on treelined quiet street. This beautifully maintained home has 2 bedrooms up and potential 1 in the lower level, 2 bathrooms. Bright and spacious main floor with updated kitchen, beautiful hardwood, freshly painted, gorgeous yard with loads of greenery and privacy. Walking distance to Hillfield Strathallan, Mohawk and Chedoke, most amenities, grocery, parks, public transit & highways location, location, location!
Lisa Weber REAL ESTATE BROKER
REAL ESTATE BROKER

C: 905.220.2122
O: 905.631.8118
320 PLAINS ROAD E, UNIT #409, BURLINGTON, ONTARIO L7T2C8Welcome to The Prestigious Bridgewater Residences where Lifestyle living meets Luxury. Superiorly Located on the Lake in the Heart of Burlington’s Restaurant and Shopping District, this luxurious residential condominium Features a 5* restaurant at the adjacent Boutique Pearle Hotel & Spa Plus Decor by Brian Gluckstein. Soak up the sun in this Beautiful 1 Bedroom Suite with in-suite laundry, 1 bath and unobstructed sweeping panoramic South East views of Lake Ontario. Suite finishes include natural stone tiles and quartz counters in the Kitchen, engineered hardwood floors throughout, built-in Thermador appliances, custom Barzotti cabinetry, heated bathroom floors & balcony has a gas line for bbqs. Suite includes One underground parking spot and storage locker BOTH OWNED. The building also includes a Rooftop terrace, state of the art fitness centre, social lounge and through the adjoining Signature Pearle Hotel & Spa, you’ll enjoy exclusive privileges to the well-appointed Gym, resort-inspired Pool and access to their hospitality Room Service and Housekeeping along with 24 Hour Concierge to assist with all your needs
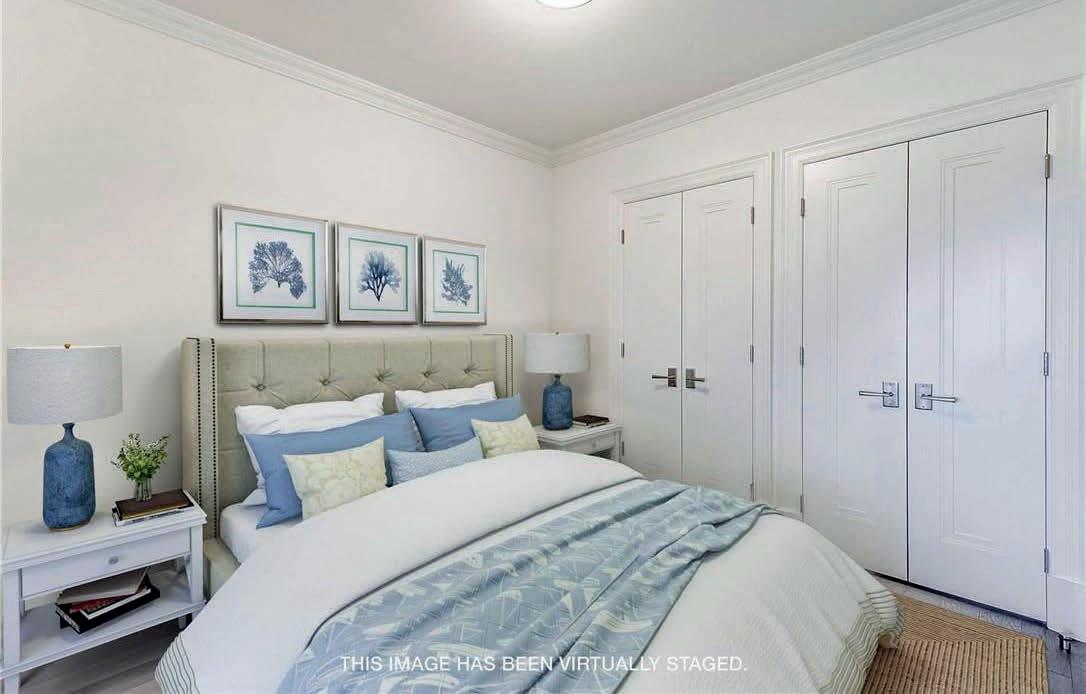

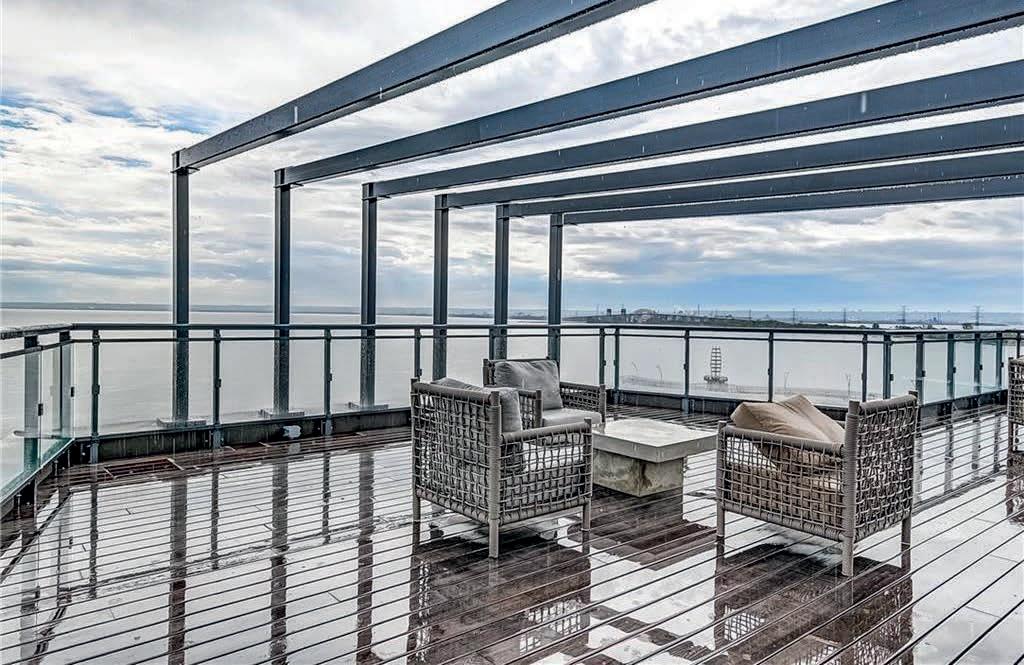

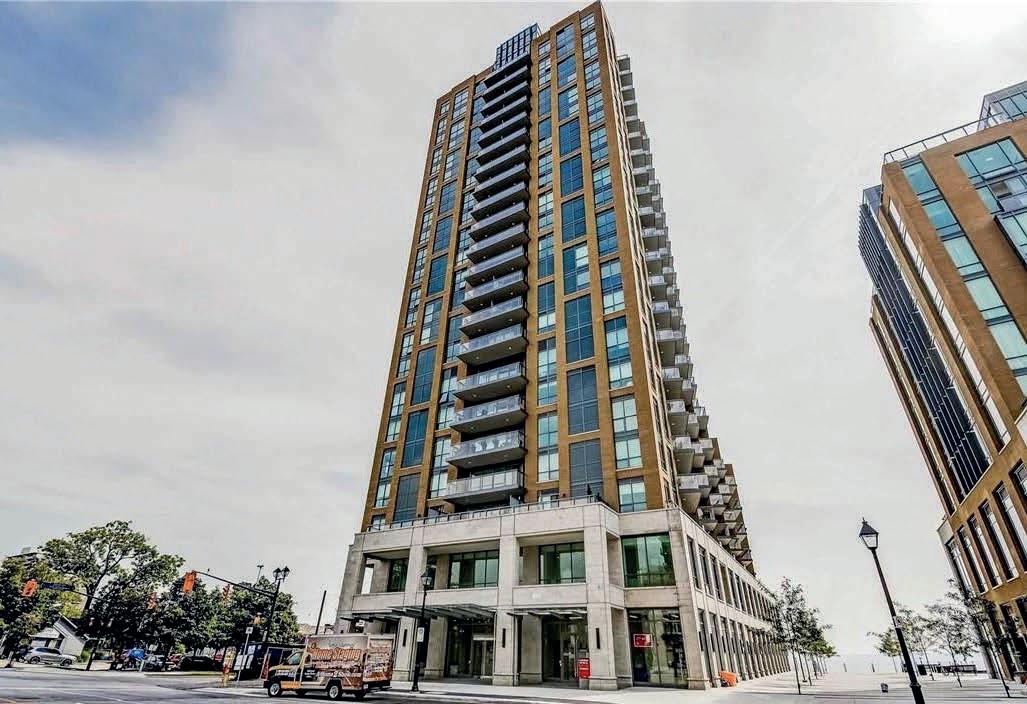
M: 289.795.9747

P: 905.634.7755
maryann@royallepage.ca

M: 905.464.0237

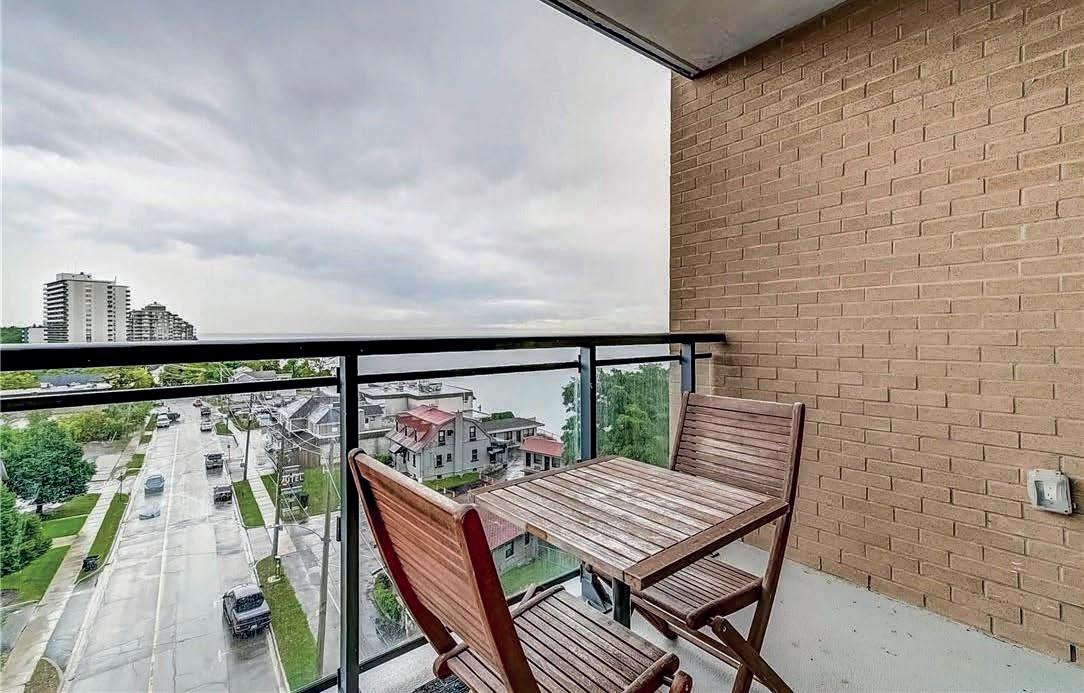
P: 905.634.7755
victoriad@royallepage.ca


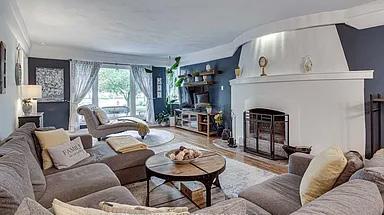
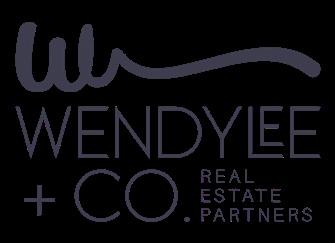
6 BEDS | 5 BATHS | 3,207 SQFT | $2,350,000. This stunning 6 bedroom, 4 1/2 bathroom luxury home is perched on a 1/2 acre on the mountain brow, offering breathtaking sunsets and views of the twinkling city lights below. Boasting unparalleled style & sophistication, with >5000 sq.ft of living space, this home has been completely updated with only the highest quality finishes and modern amenities, yet retains the charms of its era. Featuring an expansive outdoor space, this home boasts a sparkling pool, perfect for refreshing dips on sunny afternoons, or sunset cocktails in the hot tub. The lush landscaping, water feature, and multiple outdoor living spaces offer rare privacy in this unique city retreat. Inside, the flowing floor plan is illuminated by an abundance of natural light, showcasing the exquisitely crafted details and thoughtful design elements throughout. The curved fireplace offers a focal point for gathering in the oversized living room with sunset views over the city. The custom kitchen is truly a showpiece with its fire-clay apron front sink, vintage-inspired floor tiles, crisp clean cabinetry, enhanced by plenty of prep space and for family to gather with 2 islands. This well-appointed residence boasts an elegant primary suite comprising the entire upper floor, with a spa-inspired bath complete with heated floors & towel racks. Abundant closet space, room to relax in your sitting room by the gas fireplace, or a cozy spot to catch up on some paperwork in the adjacent office nook. Family/guest rooms are tucked away in their own wing allowing plenty of privacy and room to spread out. Downstairs there’s potential for full in-law suite with 2 bedrooms, full bath, oversized living and recreation rooms. Indulge yourselves in the ultimate in luxurious living in this unforgettable dream home, combining modern sophistication with breathtaking natural beauty. For a full features and upgrades list, consult your realtor and seize your chance to own this rare piece of paradise in the City.
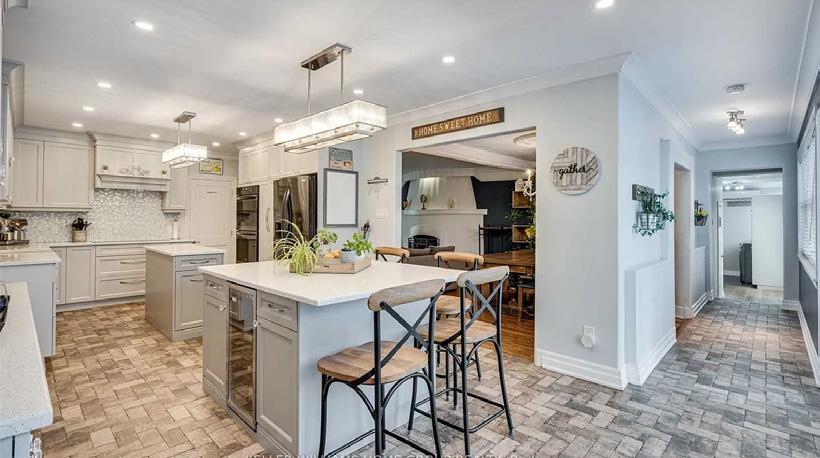








If you are looking for a picturesque, diverse, fertile and well watered large acreage with endless investment potential, then you must visit The Farm at 8168 Sixteen Rd. When you first pull into the property, you are greeted by a quintessential county home and immediate sense of peace at the beautiful natural surroundings. The home has been updated and sits at the front of the 73+ acre property, offering 3 beds, 2 baths, a covered porch and two decks which allow you to take in the tapestry of scenic country views. An accessory building (22’4” x 27’2”) that sits beside the home would make an ideal home office/studio, home gym or AirBNB. There is also a large workshop/garage (57’10” x 23’8”) perfect for a home based business or your hobbies. The 5 bay storage building/garage (42’80” x 29’5”) is available for storing cars, tractors or other motorised toys. There is also a fully fenced in dog kennel at the back of the residence. 30+/- acres farmable land (leased) and ~ 35 acres in forest and bush. Take a moment to relax and unwind on the 12x12 gazebo overlooking serene ponds and landscapes or take a morning stroll through the network of forested trails at the back of the property. There are 3 ponds and multiple thoughtfully designed drainage ditches throughout the arable land. This property has never had a severance so there could be a real capital recapture opportunity. Whether you want to farm, invest, hunt, or recreate, this property it has it all. For more details about the property visit https://www.landandtitle.ca/8168-sixteen-road.




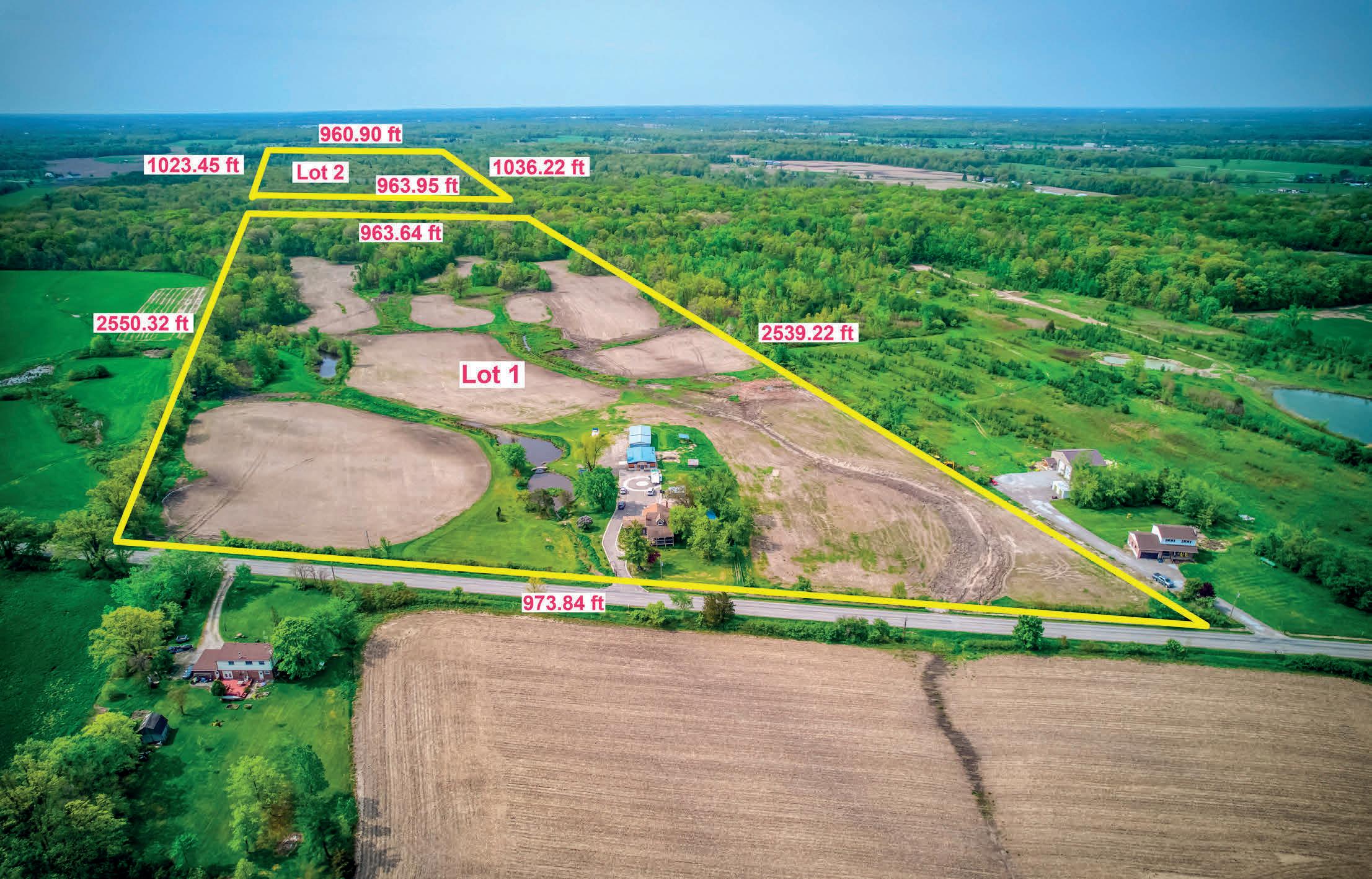



$4,500,000 | 3 BEDS | 3

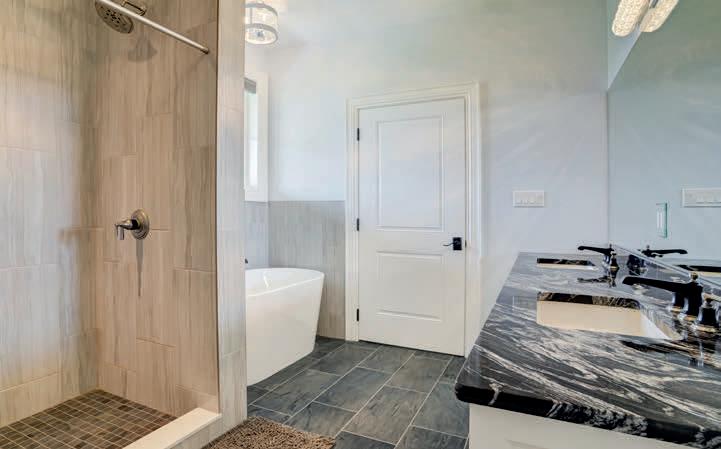
Luxury and Custom Craftsmanship In Every Single Detail in this 2020-built sprawling bungalow, sitting on your own private 100 acres. 8-foot Entrance Door, 9-foot Ceilings, And A 13-foot Cathedral Ceiling In The Family Room. The kitchen features timeless design and masterful finishingwhen the morning sun hits the 10-foot island the carefully selected granite just sparkles - further appointed with solid-wood custom cabinetry and commercial-style appliances. The hand-picked, top-quality materials continue in all bathrooms including the gorgeous 5-piece master ensuite. Clever built-in shelving creates a small library off the massive dining room that seats 20+. Unbelievable Privacy And Serene Panoramic Views From Two window-filled 14-foot Turrets. Take in the entire property from the 40-foot front and rear covered verandas. 9-foot basement encased in the most solid foundation you’ll ever see. Attached 9-car insulated garage for ALL the toys. Doubled septic system off to the side means unlimited options for a resort-paradise backyard pool, and a located and permitted gas well right on the property allows for unlimited energy…imagine!
Nikola Bucalo REALTOR ®
905.746.4663
nikolabucalo@gmail.com
www.nikolabucalo.ca
A perfect combination of historic charm and modern amenity, Chestnut Hall is a beautiful Georgian estate property nestled on 4.3 picturesque acres on the Niagara Escarpment. With conscientious improvements at every turn, this historic beauty features a metal roof and custom wooden eaves, all new double glazed windows (2021), improved insulation throughout, and an expansive kitchen addition with stainless counters and centre island, a breezeway, powder room, and pantry area. Wide plank flooring with original patina adds warmth throughout the home. 4 generous bedrooms on the second level, and one full bath. The principal bedroom has an adjoining staircase to the attic, which offers endless future potential to add more functional square footage. 2 dedicated office spaces, both with unique built-in cabinets, complete the main floor. The adjoining wing off the traditional 2 story house features another fireplace in the principal suite and a sprawling full bath. An attached screened sunporch with vineyard views leads to a large deck overlooking unique tree varietals, mature shrubs and plantings and the pastoral landscape beyond. A garden shed and large barn with an original beehive oven and ample storage space make this property appealing to the discerning buyer.

$2,199,000 | 5 BEDS | 3 BATHS | 3,464 SQ FT


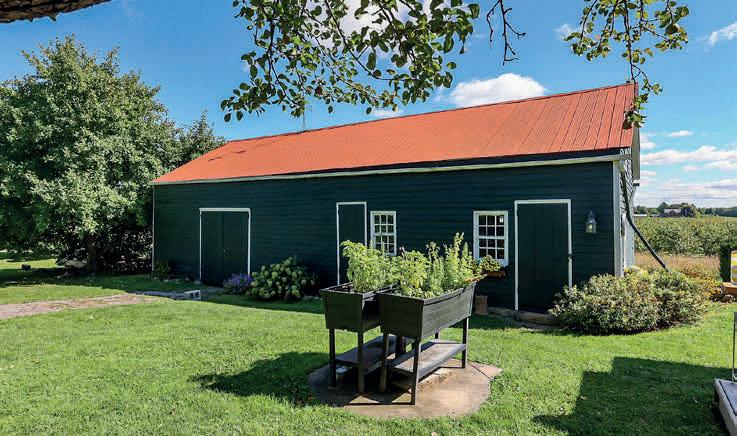






Offered at $899,900. Welcome To This Stunning Modern Country House, Situated In The Heart Of A Picturesque Rural Setting. Boasting An Impressive Contemporary Design, This Property Has Over 3000 Sq Ft Of Livable Area And Offers The Perfect Blend Of Country Charm And Modern Living. Step Inside To Discover A Light-Filled And Spacious Open Plan Living Area, Perfect For Entertaining Guests Or Enjoying Quality Time With Family. The Modern Kitchen Is Fitted With High-End Appliances And Features A Large Island With Quartz Countertop, Making It A True Chef’s Delight. Relax In The Luxurious Master Bedroom, Complete With A Walk-In Wardrobe. The Three Additional Bedrooms Are Also Generously Sized And Offer Ample Space For Guests Or Family Members. Take In The Breathtaking Views Of The Surrounding Countryside From The Deck Area, Perfect For Outdoor Dining And Entertaining. Don’t Miss This Opportunity To Make This Breathtaking Property Your Own!**** EXTRAS **** This Stunning Property Include A Built-In Double Car Garage, Detached Shed Located 15/20 Minutes From Brantford/Hamilton/Hwy 403, This Modern Country House Offers The Perfect Escape From The Hustle And Bustle Of City Living. (id:27)
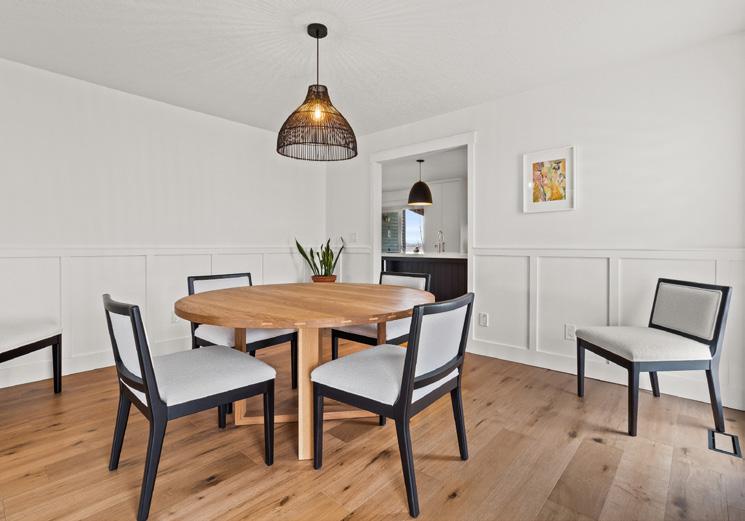
289.814.8679
toryinrealty@gmail.com




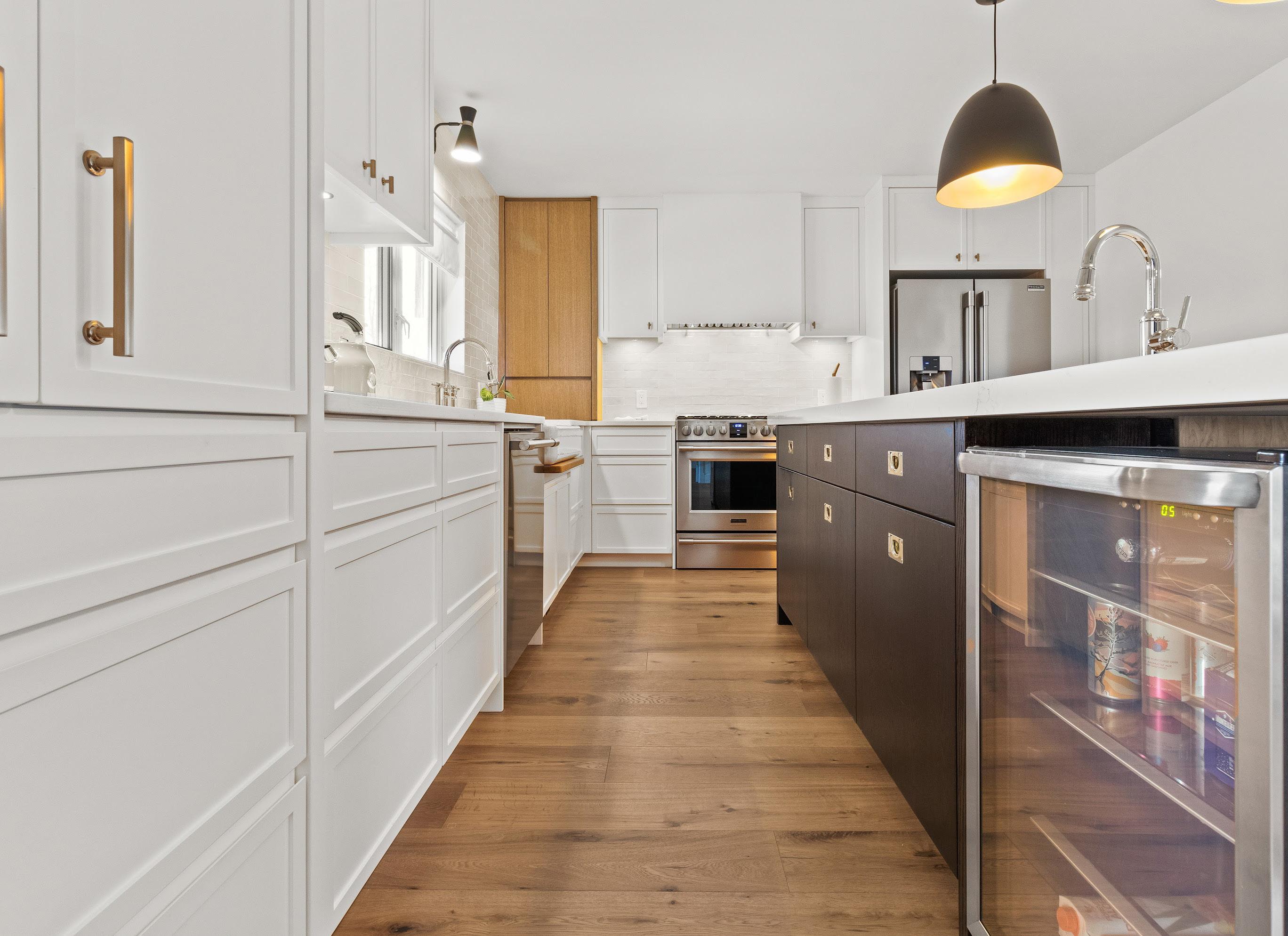 1472 NORFOLK COUNTY 19 ROAD E, NORFOLK, ONTARIO, N0E 1Z0
Tory Akene REALTOR ®
1472 NORFOLK COUNTY 19 ROAD E, NORFOLK, ONTARIO, N0E 1Z0
Tory Akene REALTOR ®
Welcome to Fonthill, an affluent community only minutes away from the Niagara wine region! Secluded and quiet, this unique custom design built home has 4 levels featuring soaring ceilings, detailed woodwork, an abundance of natural light through skylights in the kitchen, bathroom and family room. The raised dining room overlooks the open concept gourmet chef’s kitchen complete with a breakfast room and wood plank vaulted ceilings. Upstairs sits the primary bedroom bathed in natural light featuring a spa-like bathroom. Separately within the house is a ‘guest suite’ including a bedroom, sitting room and bathroom. A further 2 bedrooms, a large living room, formal dining room, club-inspired den with fireplace, home office & large recreational room makeup this home. An entertainer’s dream, the backyard oasis features an expansive deck with BBQ area, enclosed Gazebo, brand new jacuzzi and mature landscaping including a pond. Situated in the desirable town of Fonthill with schools nearby, this home provides a combination of peace & quiet, while being only minutes away from the town centre with easy access to shopping & restaurants.

MAGNIFICENT HOMES is proud to present our new and exciting project in South London.

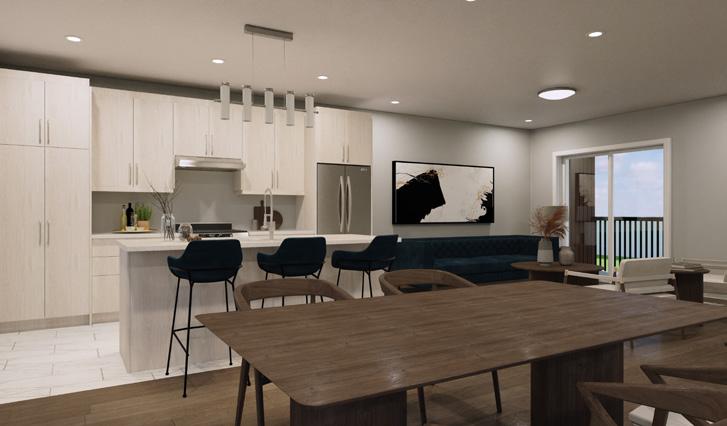
20 Luxury Townhomes


3 + 1 Bedrooms

2 full baths / 2 half baths
2 balconies
Private rear yard
Driveway
Garage
Common visitor parking
Private enclave access
On public transit routes
LOCATION.LOCATION.LOCATION
Close to all lifestyle amenities that London has to offer. Walking distance to shopping, parks, places of worship, schools, recreation, plus so much more. One bus to Western University. Easy access to public transit. A short ride away from everything. Minutes to hwys 401 & 402.


BUYWALNUTVISTA.ca
Krista Taff
REALTOR®
519.615.0567


kristataff@royallepage.ca
kristataff.royallepage.ca
Thomas Rauth


REALTOR®

519.777.2199
thomasrauth@royallepage.ca

thomasrauth.royallepage.ca

OFFERED AT $1,189,900
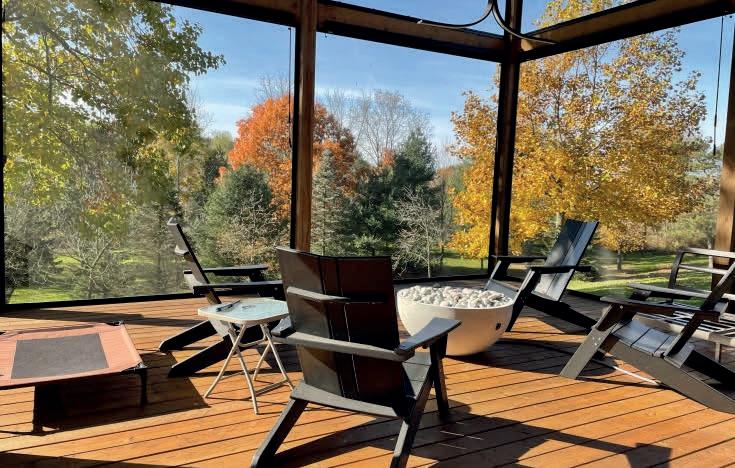


In the vibrant town of Aylmer and all it’s amenities, just a 30 minute country drive south of London, 10 minutes from Lake Erie beaches and marinas and 10 min to the new VW Battery Plant. A wonderful community to raise your family or retire and enjoy all the area has to offer.


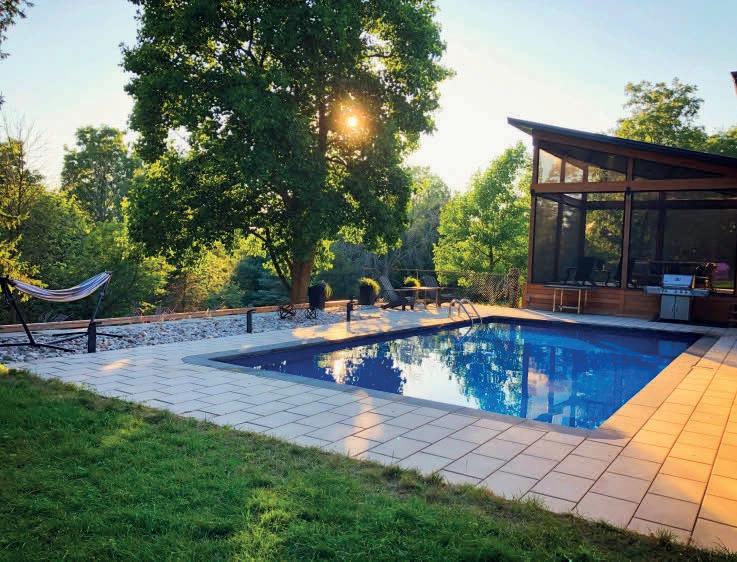
This pie-shaped lot is located at the end of a quiet crescent overlooking the solitude of Rotary Park. The moment you drive up, the modern updates are evident. Gorgeous insulated garage door with dark tinted glass windows, concrete walls to frame the front, new eavestroughs and fascia, beautiful front door and new landscaping. It’s just a taste of what is to come. The inside of the home has been lovingly updated with care and attention to detail. An expansive open concept living area with kitchen, dining, living room and casual seating area all overlooking large windows and double patio doors to the yard. Vinyl plank flooring throughout, new trim, doors, fixtures and a beautiful expansive kitchen.The kitchen was made locally with solid maple doors with custom designed door fronts, large black hardware, Kitchen-Aid black stainless appliances including a microconvection oven, 36”- 5 burner induction cooktop with 36” retractable KitchenAid downdraft in stainless steel. The concrete countertops will

capture your heart with their natural beauty and were made in London. At the centre of the room, is a natural gas Jøtul GF 370 fireplace to curl up beside when it’s cool. You can’t leave the living area without checking out the 19×19 fully screened-in porch where you will spend your days reading, entertaining and listening to the birds. With the ability to leave the doors open, it’s a full extension of your home. To the left of the living area are two large bedrooms and a full bathroom. On the right wing of the house is a massive primary with room for a sitting area overlooking the yard along with a king size bed. Down the hall is an updated bathroom with walk-in shower with a rain shower head and bold shiplap on the walls and ceiling to add texture to the space. Additionally a large walk-in primary closet with plenty of storage or it could be converted back to an additional bedroom if four bedrooms were needed. The basement is just as large as the main floor with rooms to grow, laundry room, utility area with geothermal furnace/ac and a 3 piece bathroom. Outside, is a 16×32 inground pool with river rock and lush grass landscaping, outdoor shower, pool house, two sheds and a view like no other. The lot extends across the back almost 220’ all connected to a beautiful and quiet park. Once you are here, your heart will be here forever.
Jeff Wiebenga, BROKER SENIOR REAL ESTATE SPECIALIST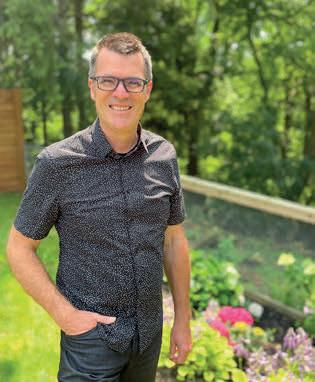

C: 519.851.9090
O: 519.773.8800
CallJeffNow1986@gmail.com
www.calljeffnow.com



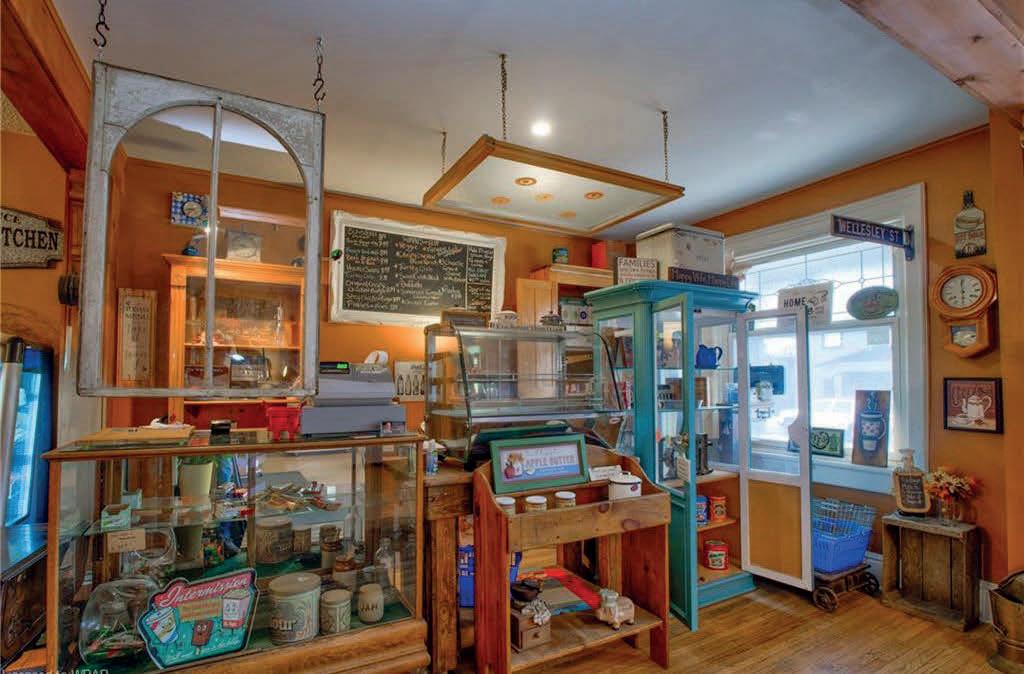



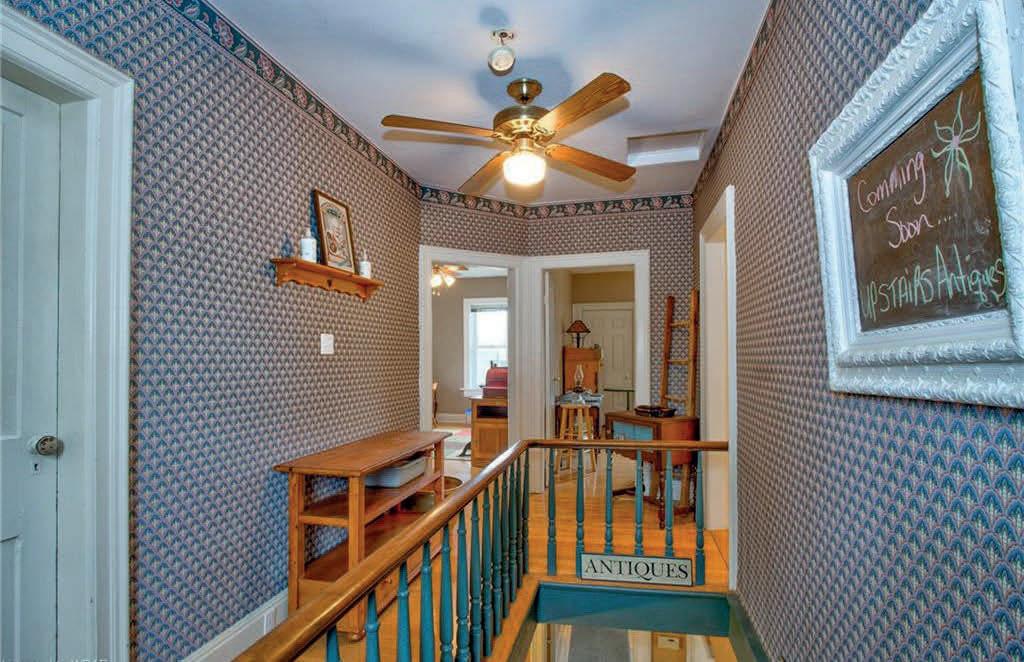
This century home is full of charm and character. As you sit on the front porch and enjoy the small Ontario town lifestyle be prepared to be swept away and be taken back to a time when life was less hectic. This 3 bedroom 1 bathroom century home is located in the friendly town of Wellesley. A 20 min drive to Waterloo with its High Tech and University communities, as well as Stratford and its world class Theatre. To top it all off Toronto is just an hour away. This home is presently a gourmet meat and cheese shop but it can easily be converted back to a cozy home. It is zoned both residential and commercial with ample commercial zoning opportunities. This wonderful home comes complete with a covered porch, in-floor heating in the huge kitchen, hardwood floors throughout, a large 4pc bath upstairs w/ clawfoot tub, cherry wood tongue and groove and a large backyard. The side room off the garage is heated and was formally the laundry room. Here is your chance to make this century home unique to your very own vision and to begin to live the comfortable and easy going lifestyle that only small-town Ontario can offer. Offered at $799,000
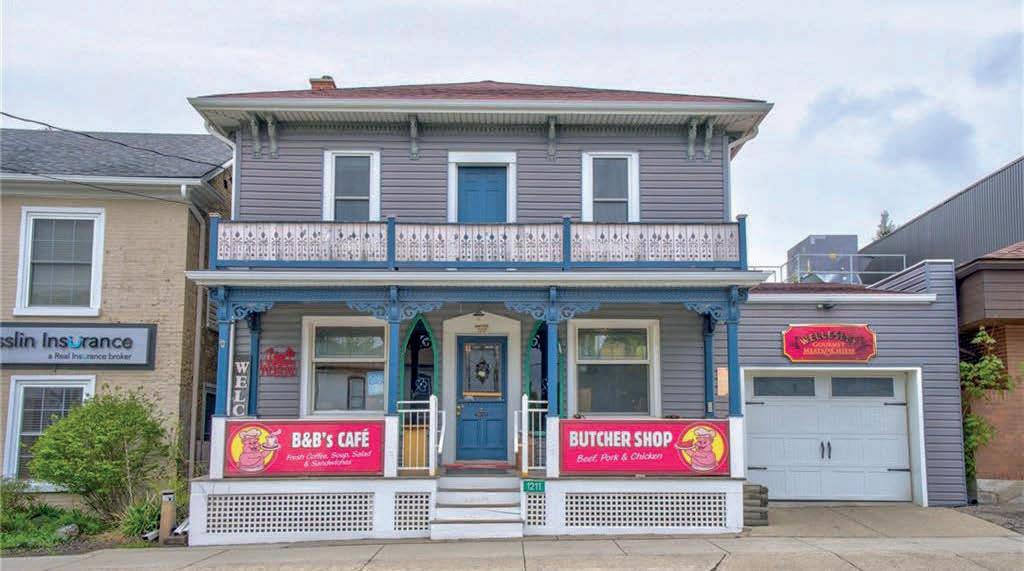



TWO ACRE parcel with endless opportunities! This ultra private, perfectly manicured property with 3000 sf home and 3000 sf shop offers so many possibilities for the discerning buyer. Situated on the edge of Stratford, you’ll love this large, “country” lot with all the conveniences of the city at your doorstep. Meticulously maintained home, fully renovated with post and beam construction, custom woodworking and quality finishes throughout. The main house boasts 5 bedrooms and 2 bathrooms with loads of character and provides an open-concept layout with main floor laundry, a large primary suite, ample closet space as well as ensuite. The finished basement with 2 bedrooms is perfect for teenagers wanting their own space and the second storey features 2 additional bedrooms. A spacious breezeway connects the main house to a separate, yet attached 2 level guest suite with its own furnace and A/C, offers an inviting living and kitchen area as well as 2 bedrooms
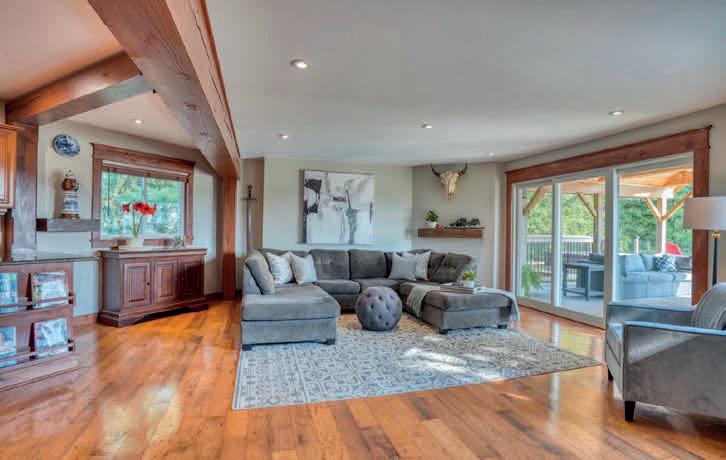



in the “loft.” Currently operating as a successful AirB&B, this suite could also be used as an in-law suite or perfect for multi-family living. The large heated shop (part in-floor heat and WETT certified wood stove) with pull through shop doors is perfect for any business owner, contractor, mechanic, retired farmer, vehicle and equipment storage such a landscaping, or is a great space to host an event. The backyard is this home’s gem! The 725 sf covered deck with glass railing and corner stairs extends the living space which can be enjoyed rain or shine. The backyard also has loads of green space for kids to play, throw a party, or how about shoot some hoops on the lighted 35x60 sports pad! Wrap up the evening in the built-in hot tub or by the firepit under the stars. The rear of the property is an entire acre of green space, offering the perfect place for a large gathering or a game of soccer or football. Full list of updates and features of this one of a kind property is available.

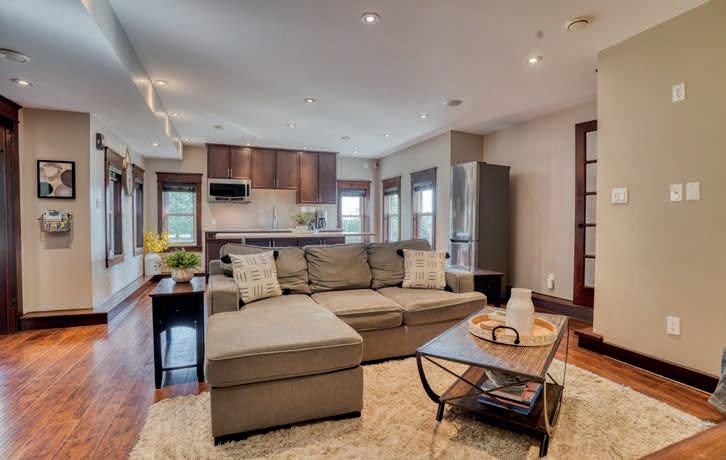
Welcome to 1207 Queen St., N, a MAGNIFICENT CUSTOM-BUILT HOME that EPITOMIZES LUXURY living in the charming village of New Dundee, just a short drive from the city limits of Kitchener. Prepare to be captivated by the OPULENCE AND EXTRAVAGANCE SHOWCASED IN THIS REMARKABLE RESIDENCE, boasting over 4600 sq ft of METICULOUSLY FINISHED LIVING SPACE, including a fully functional lower level with a WALKOUT BASEMENT, 2 bedrooms, an additional laundry, and a full kitchen, making it an IDEAL IN-LAW SUITE. Upon arrival, the front facade of this home will leave you awe-struck. Encased in armor stone landscaping, adorned with glass slab walls, and complemented by natural stone pathways leading to the covered front porch, it presents an IMPRESSIVE FIRST IMPRESSION. Step through the double solid doors into the foyer, where the elegance continues with stunning marble flooring. The main floor den offers a serene space with a large window overlooking the picturesque viewscape, enhanced by UNIQUE SLAT WALL DESIGNS. The open concept floor plan features exquisite engineered flooring throughout. In the living room, a striking feature wall with a fireplace and an over-mount TV takes center stage, surrounded by an abundance of windows that flood the space with natural light. Prepare to be delighted by the CHEF’S GOURMET KITCHEN, A MASTERPIECE THAT LEAVES NO STONE UNTURNED. With a large center island, quartz countertops, and a backsplash with a waterfall feature, it is a CULINARY HAVEN. THE KITCHEN IS EQUIPPED WITH TOP-OF-THE-LINE STAINLESS BUILT-IN APPLIANCES, soft-close mechanisms on all cabinetry, a dream pantry room, and a convenient mudroom that provides seamless access to the triple garage, which features two access points from within the home, epoxy flooring, and a
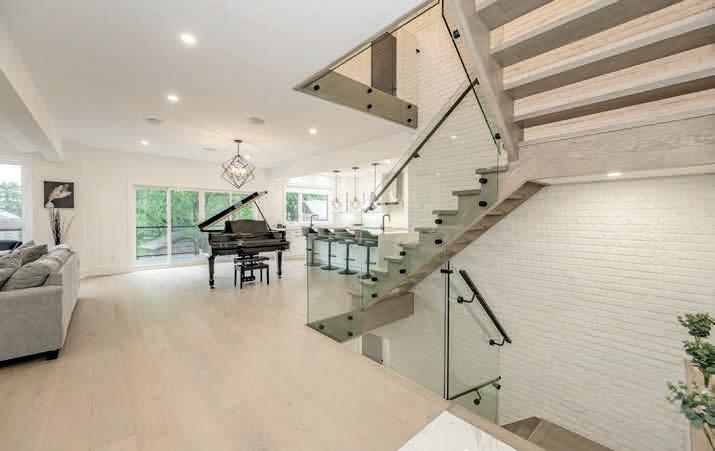
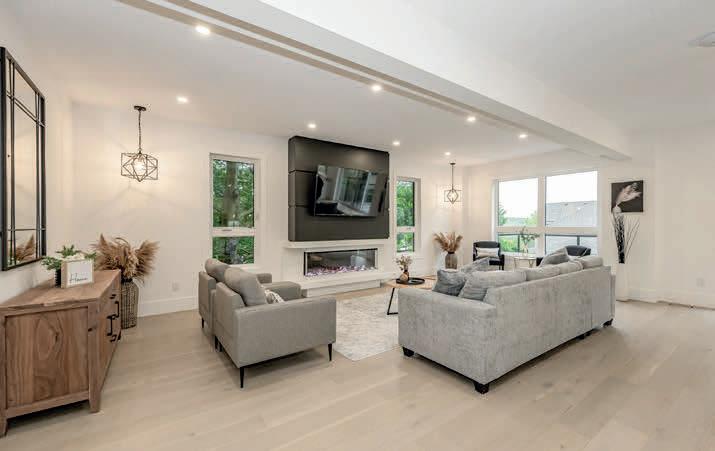


TANDEM GARAGE DRIVE-THROUGH FEATURE. Double slider doors lead you to the FAMILY-SIZED COMPOSITE DECK, where you can relax and enjoy the serene views of Alder Lake in the background. However, the true focal point of this home is the GRAND SOLID WOOD STAIRCASE, adorned with open tread risers, GLASS SLAB ACCENT RAILINGS, and a stunning brick veneer backdrop that spans all three levels. As you ascend to the upper floor, you’ll discover a FLAWLESSLY DESIGNED SPACE offering three spacious bedrooms, each with its own walk-in closet and ensuite bathroom. Don’t miss the private access through the loft, leading you to a ROOFTOP TERRACE—A PERFECT GATHERING PLACE FOR ALL YOUR ENTERTAINING NEEDS. The primary bedroom, accessed through double doors, features a slider barn door, two walkin closet rooms, and a LUXURIOUS 5-PIECE ENSUITE with a floating tub and separate shower. The ATTENTION TO DETAIL THROUGHOUT IS IMPECCABLE, with countless features that must be seen to be fully appreciated. The private access to your own primary balcony allows for INCREDIBLE VIEWS OF ALDER LAKE from this exclusive vantage point. The lower level has been thoughtfully arranged to include a full kitchen, a living suite, two bedrooms (one of which can serve as an office), a separate laundry area, and a full 3-piece bathroom. Furthermore, it provides a FULL WALKOUT BASEMENT with access to a stone patio, a hot tub, and a fire pit area, all within the confines of a fully fenced lot. If you’re searching for that perfect blend of country living just minutes away from all the conveniences, look no further than 1207 Queen Street. EMBRACE THE UNRIVALED LUXURY, UNMATCHED CRAFTSMANSHIP, AND BREATHTAKING SURROUNDINGS by making this extraordinary residence your next home address. www.1207queen.ca
519.716.7253

riz@therizteam.com www.therizteam.com











$1,849,888 | 5 BEDS | 5 BATHS | 5,821 SQ FT
ESCAPE TO YOUR DREAM OASIS in the heart of Colonial Acres, Waterloo. This home is SITUATED ON A SPACIOUS 1/4 ACRE LOT, offering privacy and tranquility. With over 6000 sq ft of finished living space, this STUNNING PROPERTY IS SURE TO IMPRESS. As you enter through the double doors, you’ll be greeted by a grand foyer featuring a traditional floor plan and a beautifully curved center staircase. To either side, you’ll find a formal living room and dining room, perfect for hosting elegant dinner parties. www.297castlefield.ca
$1,688,888 | 4+3 BEDS | 4 BATHS | 4,716 SQ FT

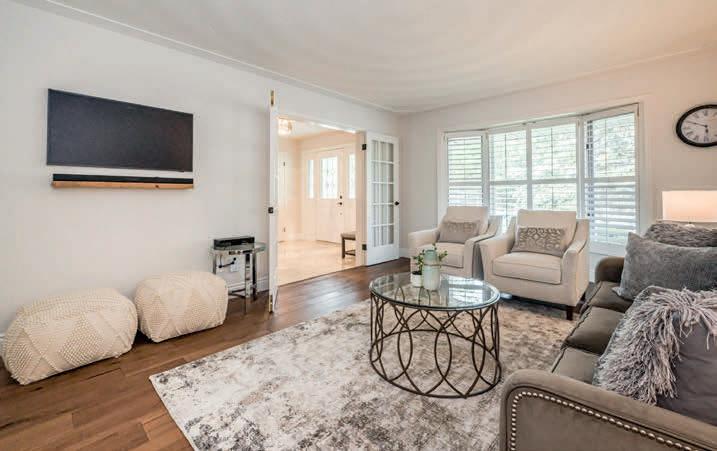
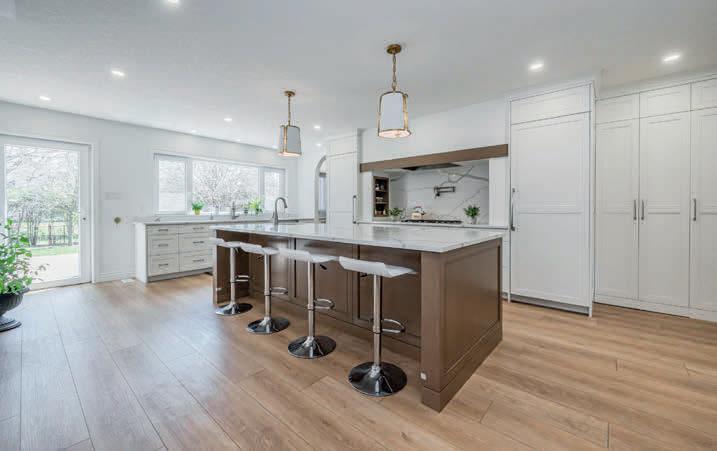
Situated in the highly coveted UPPER BEECHWOOD area, set amidst an enclave of PICTURESQUE & IMPECCABLY MAINTAINED HOMES sits this STUNNING FAMILY RESIDENCE offering over 4700 sqft of UNPARALLELED finished living experience incl.4+3 Bedrooms & 4 bathrooms. A thoughtfully designed floor plan updated to perfection, this home is complete w/a finished walkout basement & an IN-GROUND POOL BACKING ONTO A LUSCIOUS GREENBELT LOT. www.461regency.ca


Do you have impeccable taste? Look no further. Welcome to 144 Salisbury Ave. This breathtaking home was built by Waterloo‘s premier builder Richard Frede. The quality of the build is apparent the second you set foot through the doors and are greeted by the incredible vaulted foyer which opens onto the elegant dining room and spacious formal living room. Spend a moment revelling in the beauty of these rooms with their large windows, real plaster moldings, high ceilings, gleaming hardwood floors and amazing architectural details. Step through the double doors into what is likely the most wonderful family room you have ever seen!! This incredible space boasts high ceilings, a beautiful double sided fireplace, and is flooded with light from the large skylights and floor to ceiling transom windows which reveal the majestic Carolinian forest in the backyard. This beautiful view is also shared by the main floor master bedroom which has a 5 pce en-suite. After exploring the main floor, ascend the beautiful hardwood staircase to the upper level which boasts 4 large bedrooms, one of which is large enough to be another master bedroom. These bedrooms are beautifully appointed with charming window seats, and double closets... perfect for fashionistas and the large growing family. The bright walk out basement is a blank canvas and offers a wealth of opportunity to create 2000* additional square feet of recreational space, or could be utilized to create 1 or 2 large in-law suites with 10.5 ft ceilings. The possibilities are endless! Enjoy the peace and beauty of country in your backyard, yet conveniently located close to downtown with great restaurants, charming boutiques, the best schools, Victoria Park, tennis courts, the Grand river with it’s beautiful hiking trails, the gaslight district and so much more! Book your showing today while the magnolias and lilacs are blooming! Don’t miss your chance to own one of only 4 executive homes in this prestigious cul de sac.

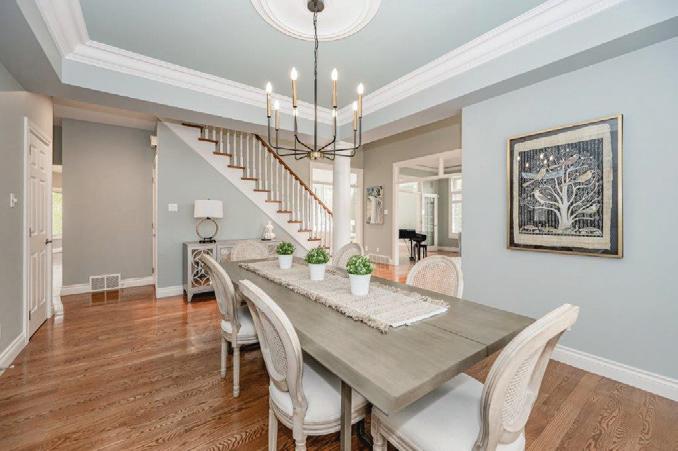






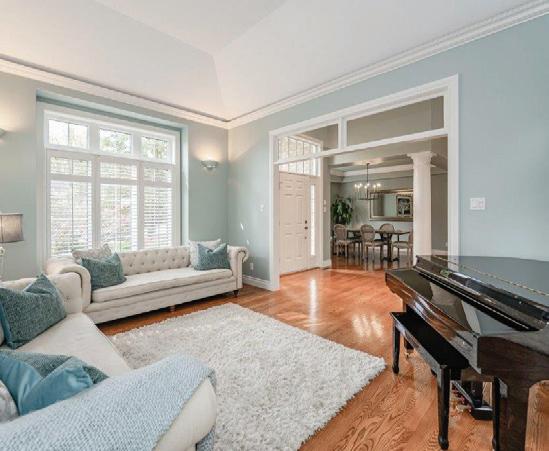
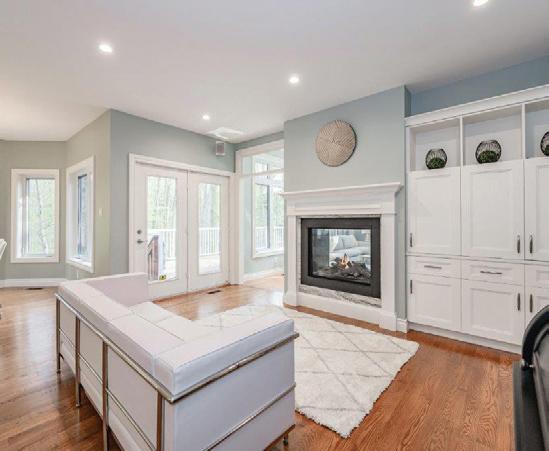



3 BEDS | 3 BATHS | 2,686 SQ FT



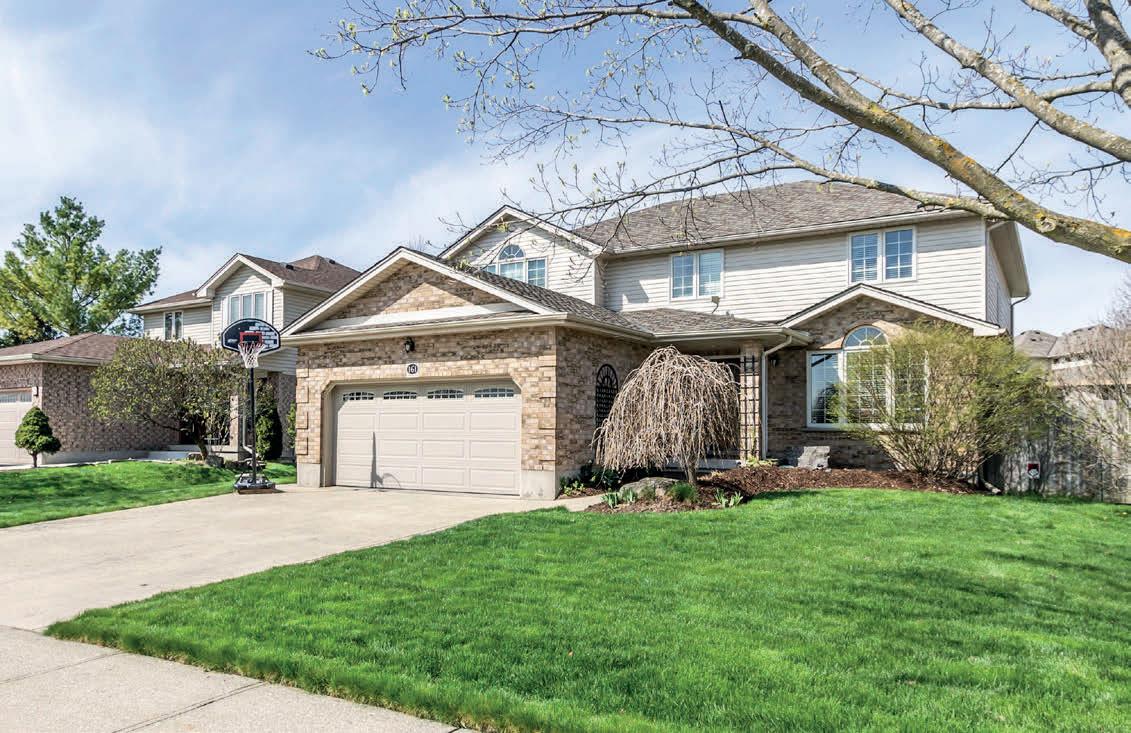
Don’t miss the opportunity to own your new home in a very desirable area of Elora! Walking distance to the charming downtown, schools, parks, and hiking trails. This pristine turn-key 2 storey home has so much to offer. You will be impressed immediately when you walk in the front door. You will be delighted to see 9ft ceilings, beautiful hardwood floors, custom kitchen with quartz countertops, under cabinet lighting, a large breakfast bar and a walk-in pantry. Relax in the family room by the gas fireplace that is surrounded by Elora Limestone. A beautiful oak staircase will lead you upstairs to three spacious bedrooms, main bathroom, and laundry area. The primary bedroom includes a walkin closet, tray ceilings, built-in window bench and ensuite with large tub and separate glass shower. Back on the main floor you will find a generous mudroom that will lead you to the insulated double car garage. The garage features an exterior door that will take you to a fully fenced yard with a covered porch and large stamped concrete patio where you can sit and take in the incredible sunset. Enjoy the professionally installed lawn irrigation system in both the front and back yard. Downstairs you will have a blank slate to customize your own area. With 9ft ceilings, large windows and a rough in for 3-piece bathroom and bar you will be able to create the space that works for you. $1,299,000





7 BEDS | 7 BATHS | 3,638 SQ FT
Welcome to 161 Downey Road, 2nd house in from the country but still in the very desirable neighbourhood of Kortright Hills. This rare opportunity allows for a multi family under one roof. 8 bedrooms, 7 baths, 3 kitchens and a gorgeous backyard featuring a heated in-ground salt water pool. With the cost of living where it is today, this is the perfect solution for housing. There are 3 separate self contained living areas. Everyone has their own entrance, their own privacy, their own piece of the home and one amazing backyard to enjoy those blazing hot, bbq and swimming days of summer. This provides a solution for so many... Don't Wait on this one! $1,749,900
ELORA, ONTARIO | MLS #: 40413569 GUELPH, ONTARIO | MLS #: 40417867$1,299,000 | 4 BEDS | 1.5 BATHS | 2502 SQ FT


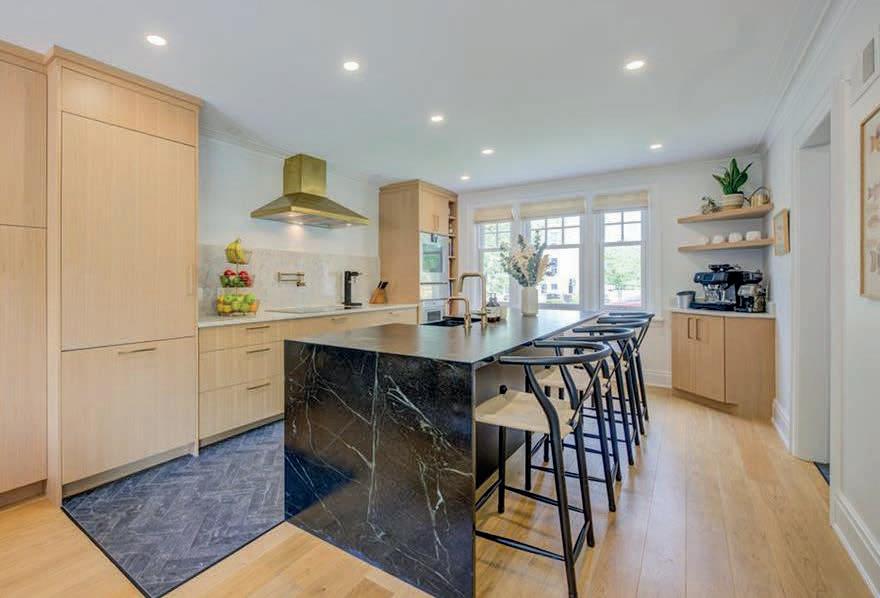
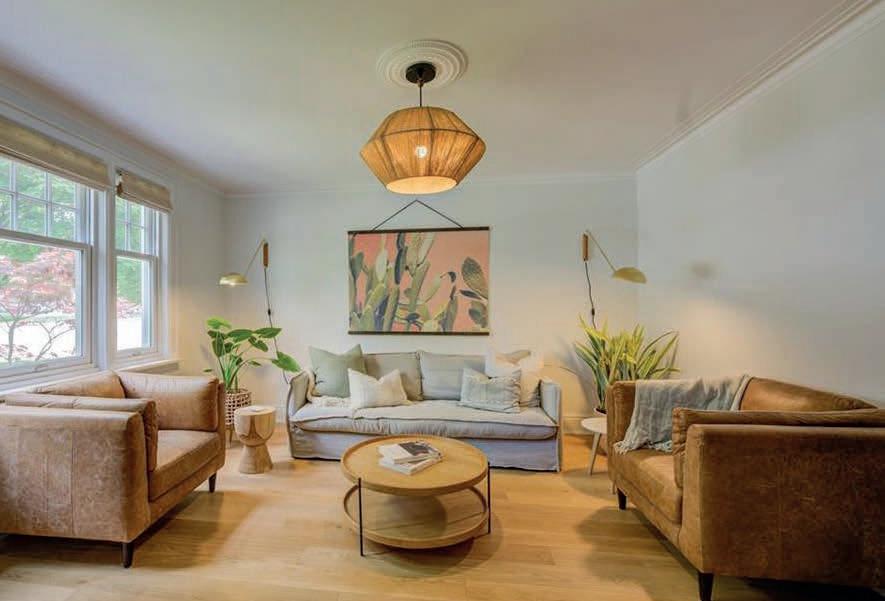
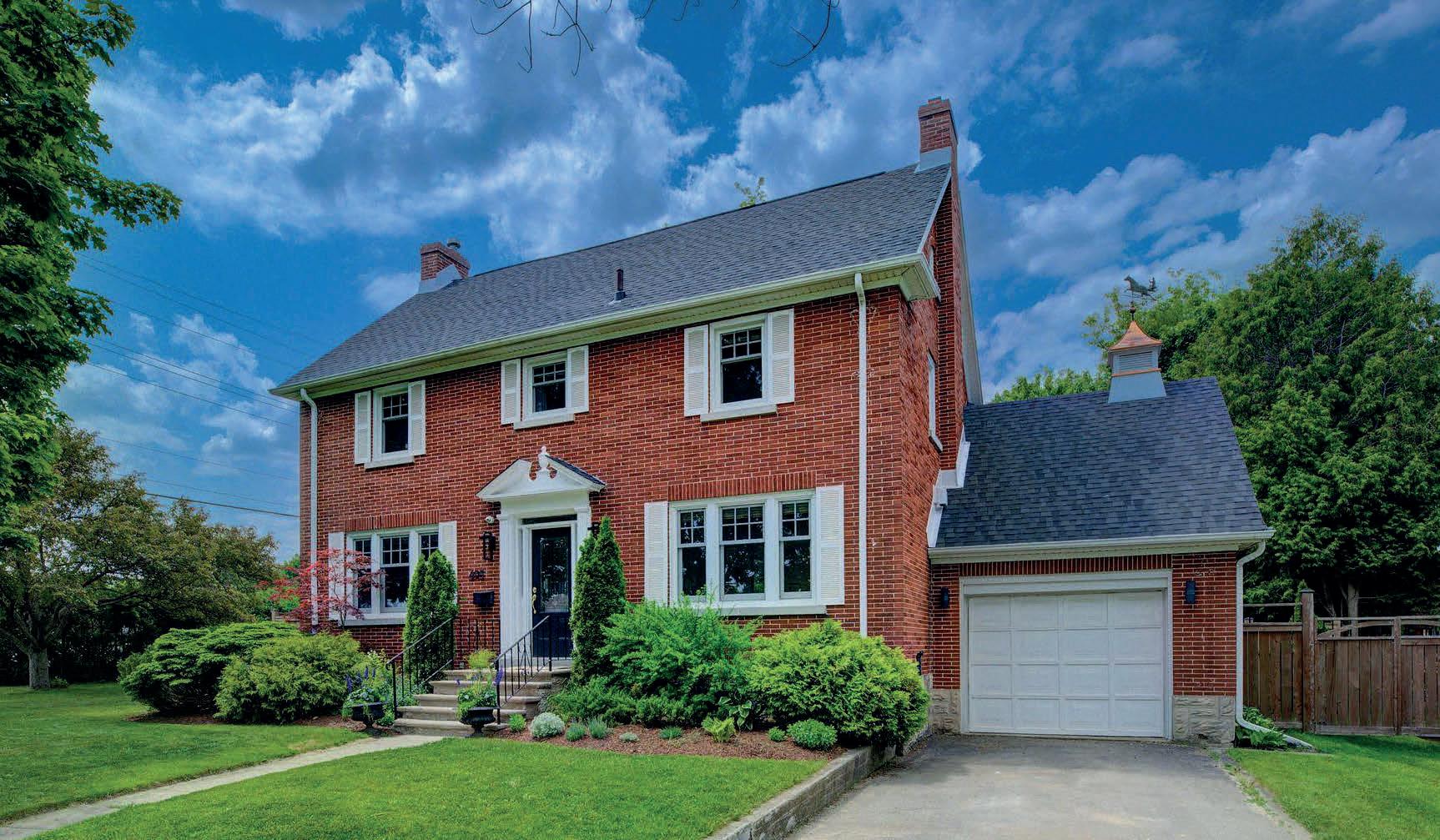
This landmark Fergus property is now ready for its close-up. A classic, once traditional home has been thoughtfully transformed, with on-trend, yet timeless renovations and finishes - modern essentials for today’s discerning buyers. The property’s good bones remain intact, but almost everything has been updated for this century, from tip to toe. With enduring, formal, curb appeal, it’s no wonder this property has always garnered attention. But step inside this central hall floor plan, and feel the wash of relaxed, informal interior design take hold. Herringbone laid ceramic tile and wide plank white oak flooring set the stage with seamless results. The open concept kitchen/dining room is grounded by a centre island clad in soapstone, custom cabinetry, a Barista bar, a suite of integrated premier Gaggenau appliances, and a built-in banquette, that can accommodate lively gatherings with friends and family. Across the hall is the living room and beyond is a generous mudroom/pantry and powder room. Upstairs are 4 perfectly proportioned bedrooms and a 4-piece bath, all showcasing fresh, stylish design. Then, another flight up heralds the renovated loft - the family room to end all family rooms, anchored by a gas fireplace and long dormer of west facing windows that cascade light throughout. Downstairs, the basement offers laundry, utility and storage rooms and a bright and roomy rec room - bonus space that could serve as an extra bedroom, gym or home office. Outside spaces are impressive: professionally landscaped, featuring an expansive custom patio, firepit, and lush, maintained lawns, plus garage access and a bonus secondary driveway for the ultimate convenience. Substantial fencing, cedar hedging, carefully selected mature trees, add significant privacy. Centrally located for easy commuter access and every amenity, this property is a keeper; offering an abundance of virtues, and nothing but true comfort and joy.
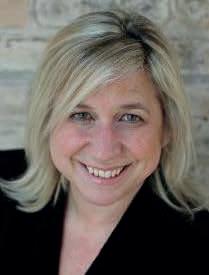
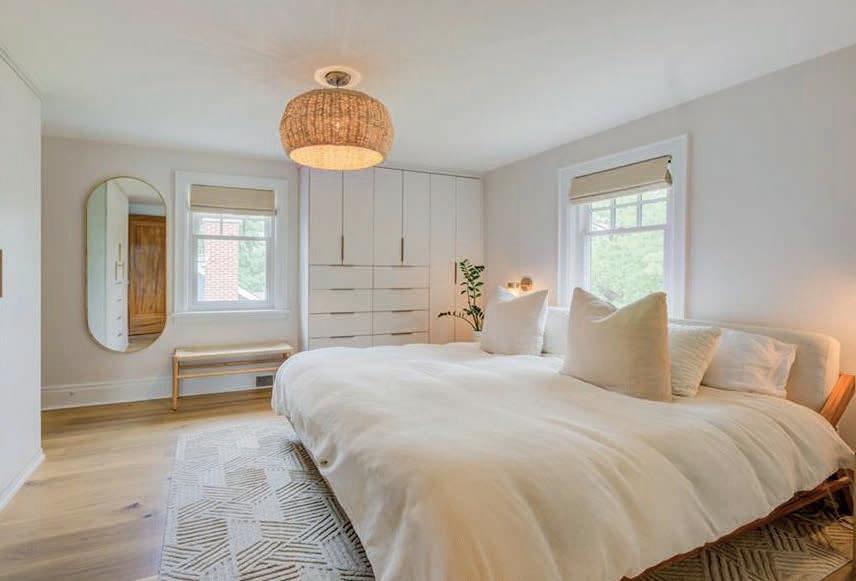 695 TOWER STREET S, FERGUS, ONTARIO N1M 2R1
695 TOWER STREET S, FERGUS, ONTARIO N1M 2R1
17 ACRE OASIS WITH 2 BEAUTIFUL HOMES!
6315 FINNERTY SDRD CALEDON, ONTARIO L7K1C9

Often sought but rarely found, this beautiful property has so much to offer, including a long private driveway leading to main house and 2 nd smaller home. Relax by the in-ground salt-water pool or watch the fish in the pond! Sit on the rear deck and watch the deer roam and the sunset fade behind the trees. Forest with trails throughout with total privacy! Features include stunning kitchen w/ 2 breakfast bars, hardwood floors, beamed ceilings, stunning bathrooms! Keep the in-laws close in the 2 bedroom open concept home w/island, ample cupboards, hardwood floors, large deck and more! Trails, pond, stream, poolwhat more could you ask for?
Offered at $2,199,000



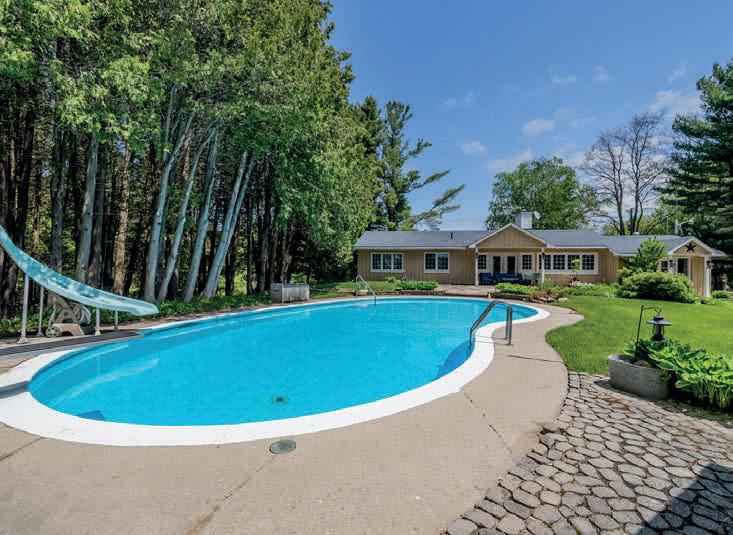
835238 4TH LINE MONO, ONTARIO L9W5Z7

This gorgeous home has been beautifully renovated and re-imagined from a plain ranch bungalow to an open concept, modern family home in the rolling hills of Mono! Sit on the back deck and just admire the views, the sunsets are incredible! 3.5 acres of rolling land complete with a 1400 sq ft workshop! Over 4000 sq ft of living space has a custom designed kitchen w/massive island, hickory hardwood floors, 2 gas fireplaces, fully finished walkout basement with rec room, 3 bedrooms, custom bar and a gym! 2 staircases to basement, gorgeous landscaping with tiered armor stone gardens, custom 3 level composite deck, patios and more! Great location close to Mono Centre!


Offered at $1,870,000


Oshawa, Ontario L1G7T2
2 BEDS | 2 BATHS | 1,500+ SQ FT OFFERED AT $875,000
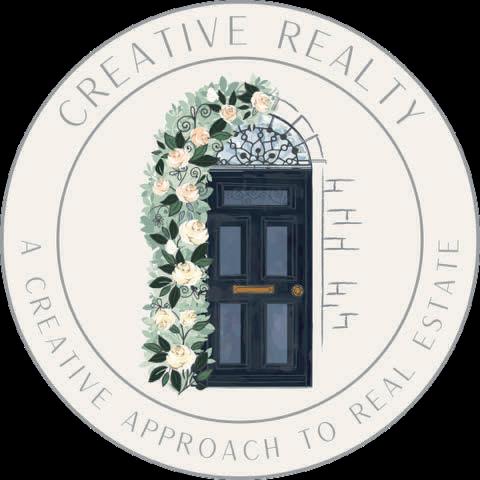




Enjoy luxury condo living at Plaza 900 Suite 306! This spacious home features over 1500 sq ft of living space! Stylish foyer opens up into grand living/dining room with picturesque windows and no shortage of natural lighting. Private balcony boasts courtyard views with entrances from living, kitchen and bedroom! Continue into the eat in kitchen, with peninsula and plenty of cupboard space. Primary bedroom features double closet nook, and 5pc ensuite bath with a soaker tub. Many amenities include an indoor pool, party/meeting room, exercise room, security system and locker storage. Close to walking trails, public transit, library, shopping, restaurants, and more. Cable TV & internet package included!
jessicamcnamee@kw.com



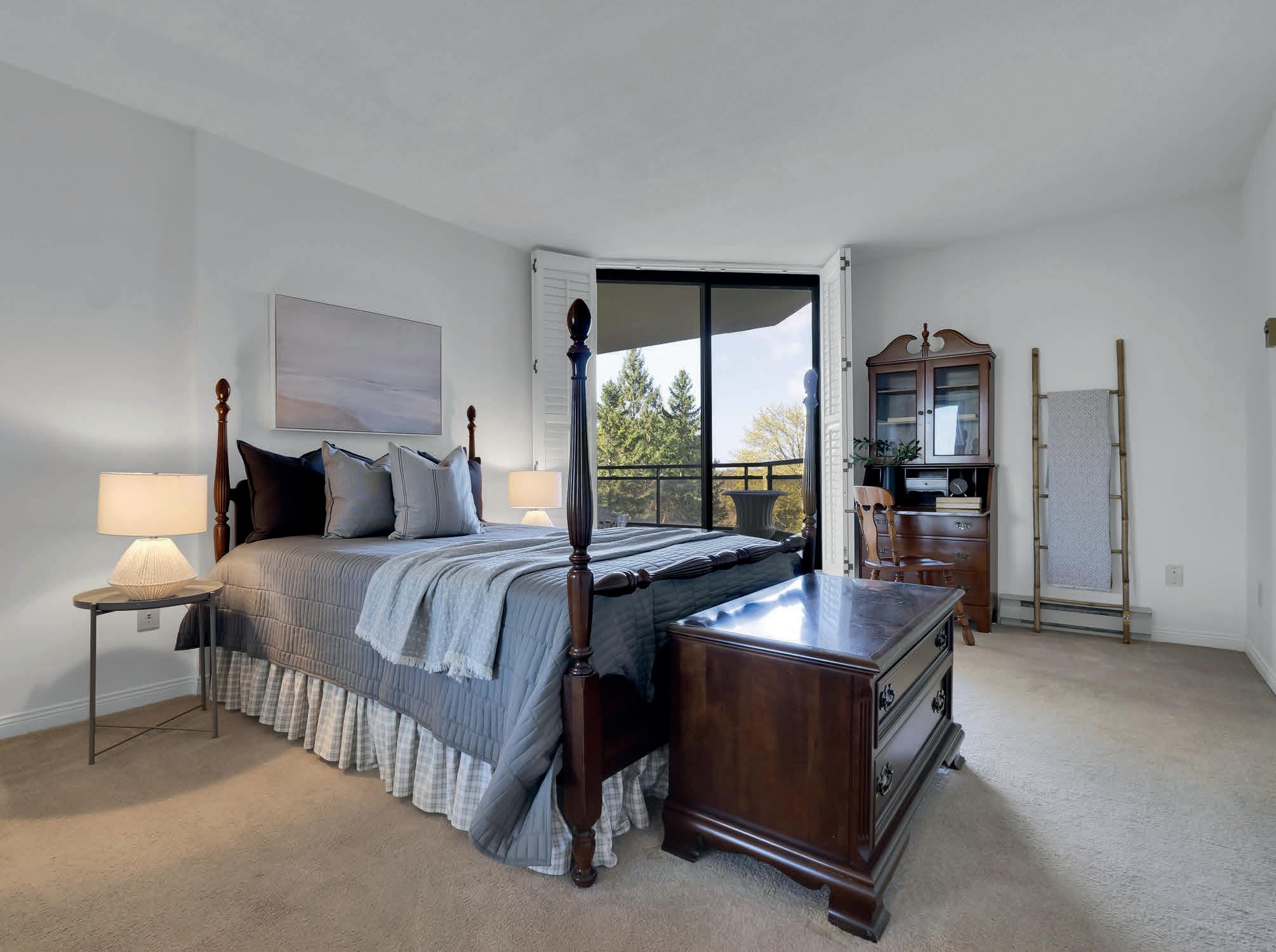

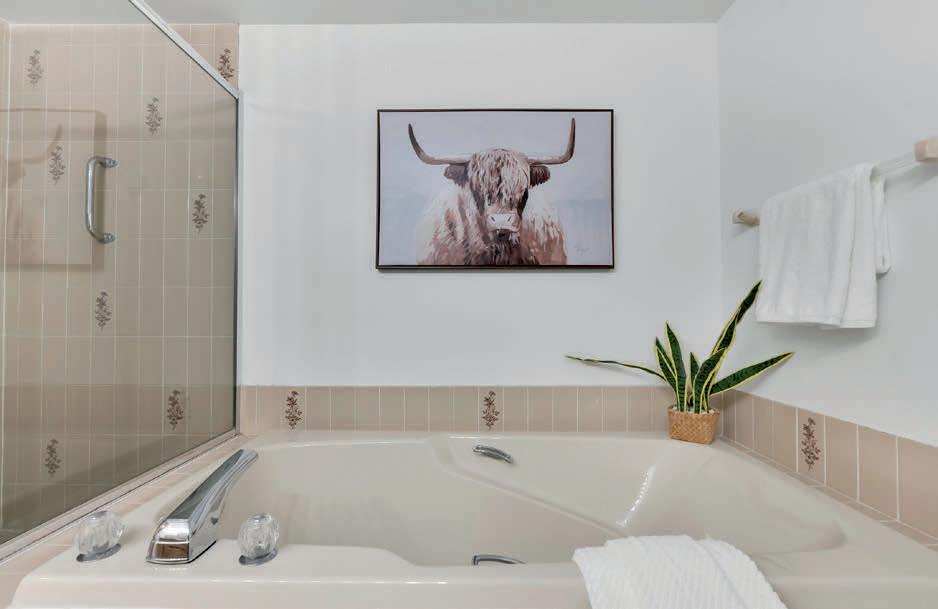
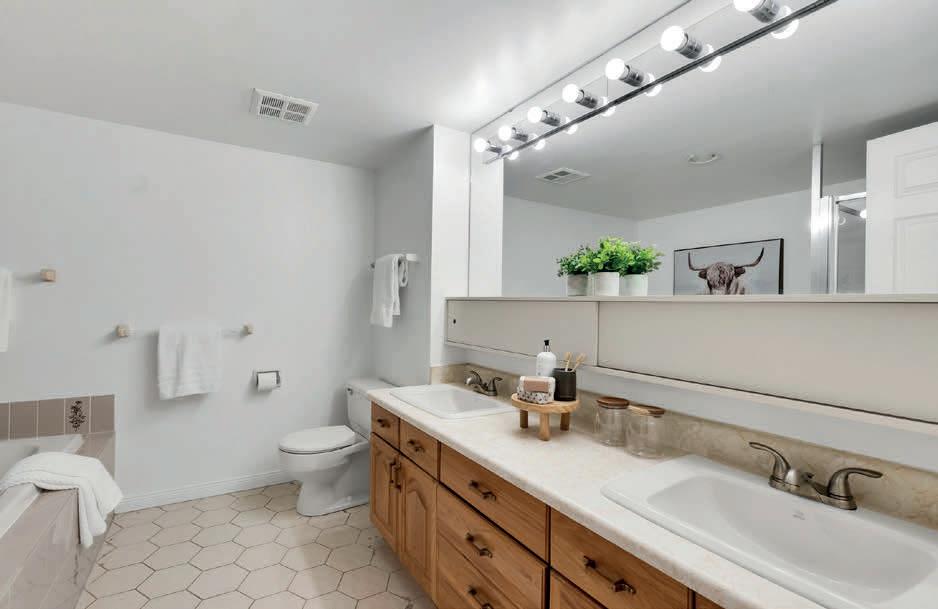
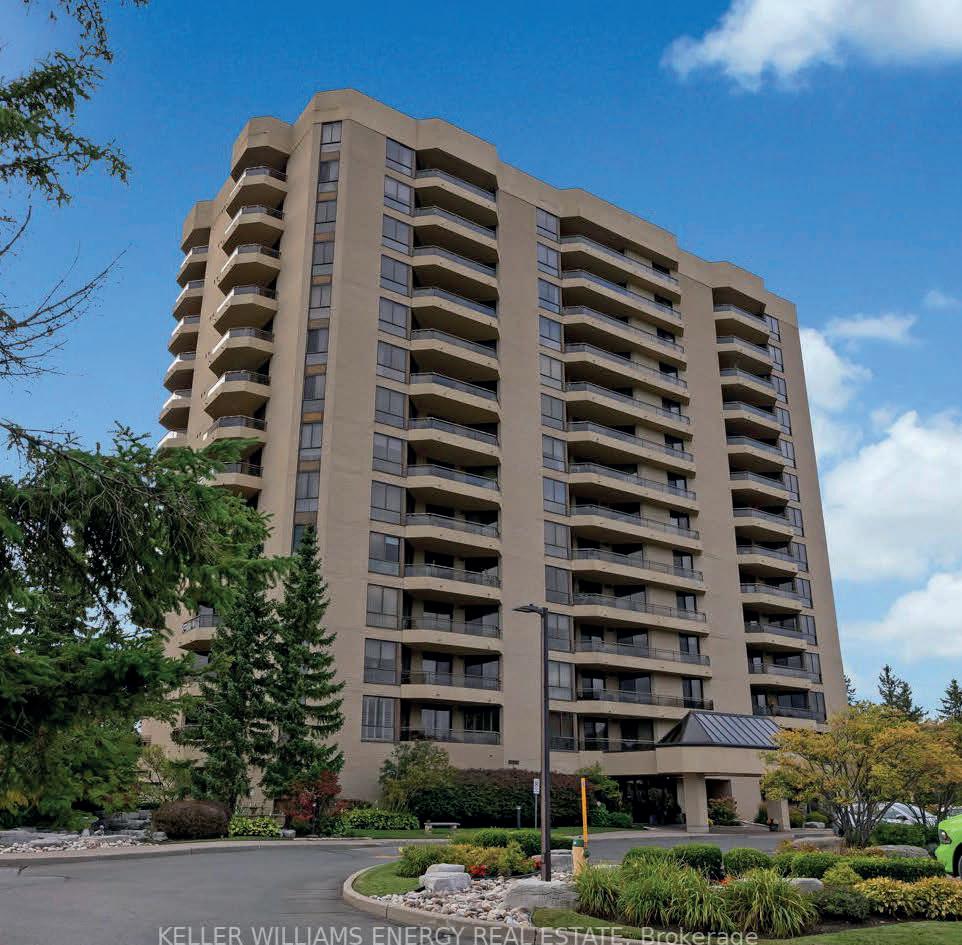
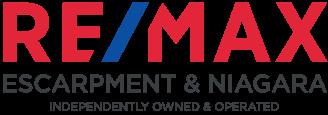
6,029 SQ FT | LISTED FOR C$5,900,000 THIS REMARKABLE RESIDENCE, NESTLED IN THE PRESTIGIOUS ESTATES OF KING AND OFFERING THE EPITOME OF LUXURY LIVING NEAR VILLANOVA COLLEGE, FEATURES 5 BEDROOMS AND 6 BATHROOMS AND OVER 9,0000 SQ FT OF FINISHED LIVING SPACE. WITH ITS HALF-ACRE LOT AND 11-FOOT CEILINGS ON THE MAIN AND SECOND FLOORS, THE GRANDEUR OF THIS HOME IS IMMEDIATELY APPARENT. STEP INSIDE TO DISCOVER A GORGEOUS HIGH-END KITCHEN WITH A LARGE ISLAND, PERFECT FOR CULINARY DELIGHTS AND GATHERINGS. THE MASTER WING PROVIDES A SERENE RETREAT WITH A SPACIOUS SITTING AREA, A 6-PIECE ENSUITE, AND A CUSTOM WALK-IN CLOSET. CAR ENTHUSIASTS WILL APPRECIATE THE CUSTOMDESIGNED GARAGE BY GARAGE LIVING, BOASTING ROOM FOR SEVEN CARS AND EQUIPPED WITH TWO HOISTS. COMPLETING THE PICTURE OF OPULENCE IS A SALTWATER POOL, A CABANA WITH A FIREPLACE AND WET BAR, AND A LUSHLY LANDSCAPED YARD. EXPERIENCE THE ULTIMATE IN LUXURY LIVING AT THIS UNPARALLELED OASIS OF INDULGENCE. PLEASE CONTACT TO SCHEDULE YOUR PRIVATE VIEWING.
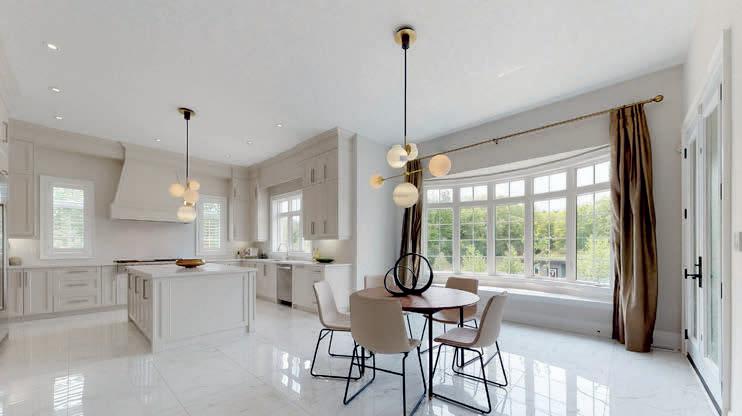
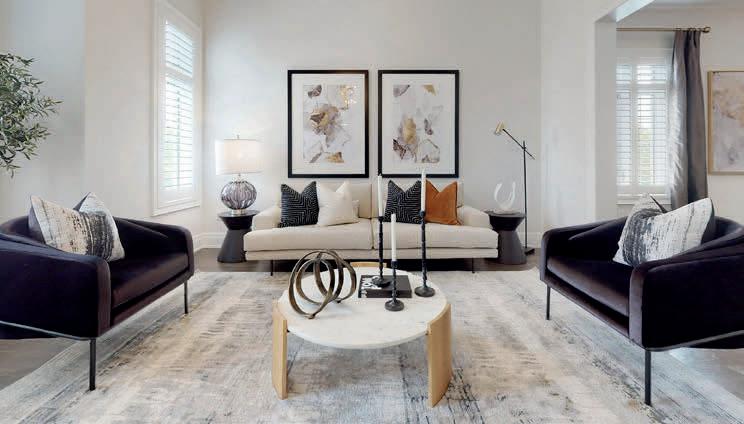

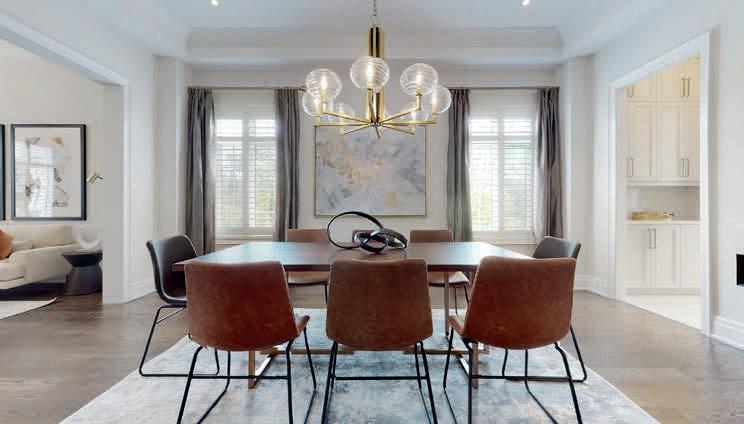

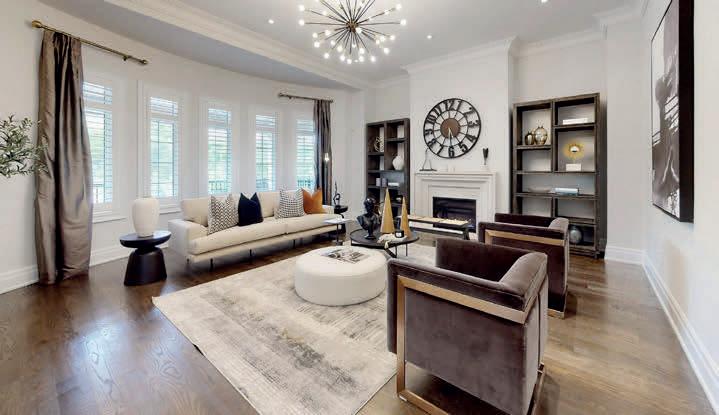
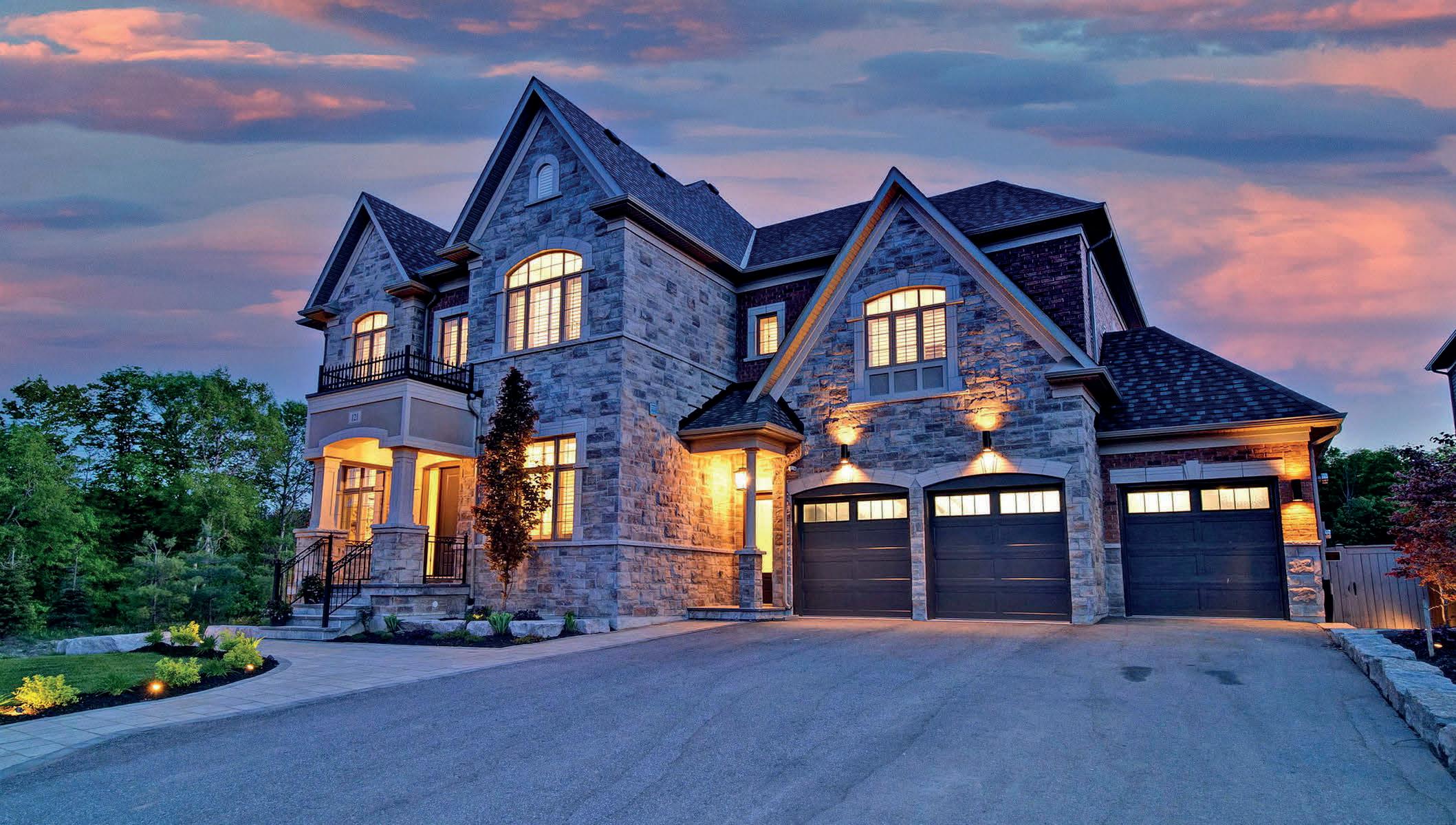
BROKER
C: 905.464.5255
O: 905.639.7676
shannon@shannonsoldit.ca
www shannonsoldit.ca

Offered at $5,499,000. Property Selling Under Power Of Sale. Please Treat Everything “As Is Where Is”. Great Invest Opportunity. Brief description of the property: 10,000 sq ft above grade custom house on approximately 2 acres state ravine Lot under Power of Sale, Great opportunity for investors or for those looking dream house, comes with 5+3 bedrooms and 7 washrooms, The master bedroom comes with a balcony and spa-like attached washrooms, 12 ft ceilings on both the floors, Finished Basement with the concept of Sauna, gym, and bar, Straight on Hwy 400/9, Get an advantage of undervalue than the Market Price of this Power of Sale Property, Backyard with ravine view and quiet neighborhood.

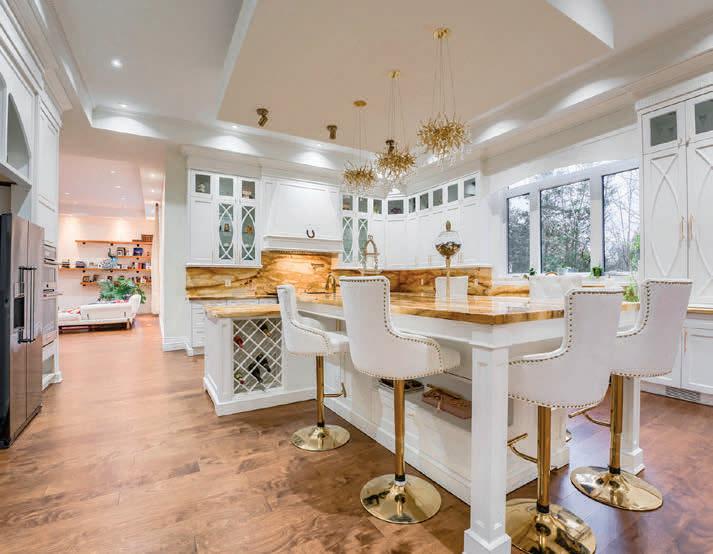
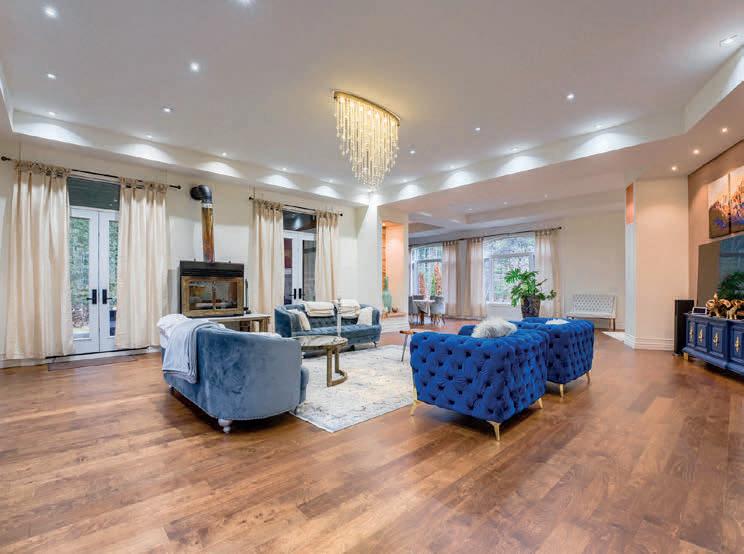
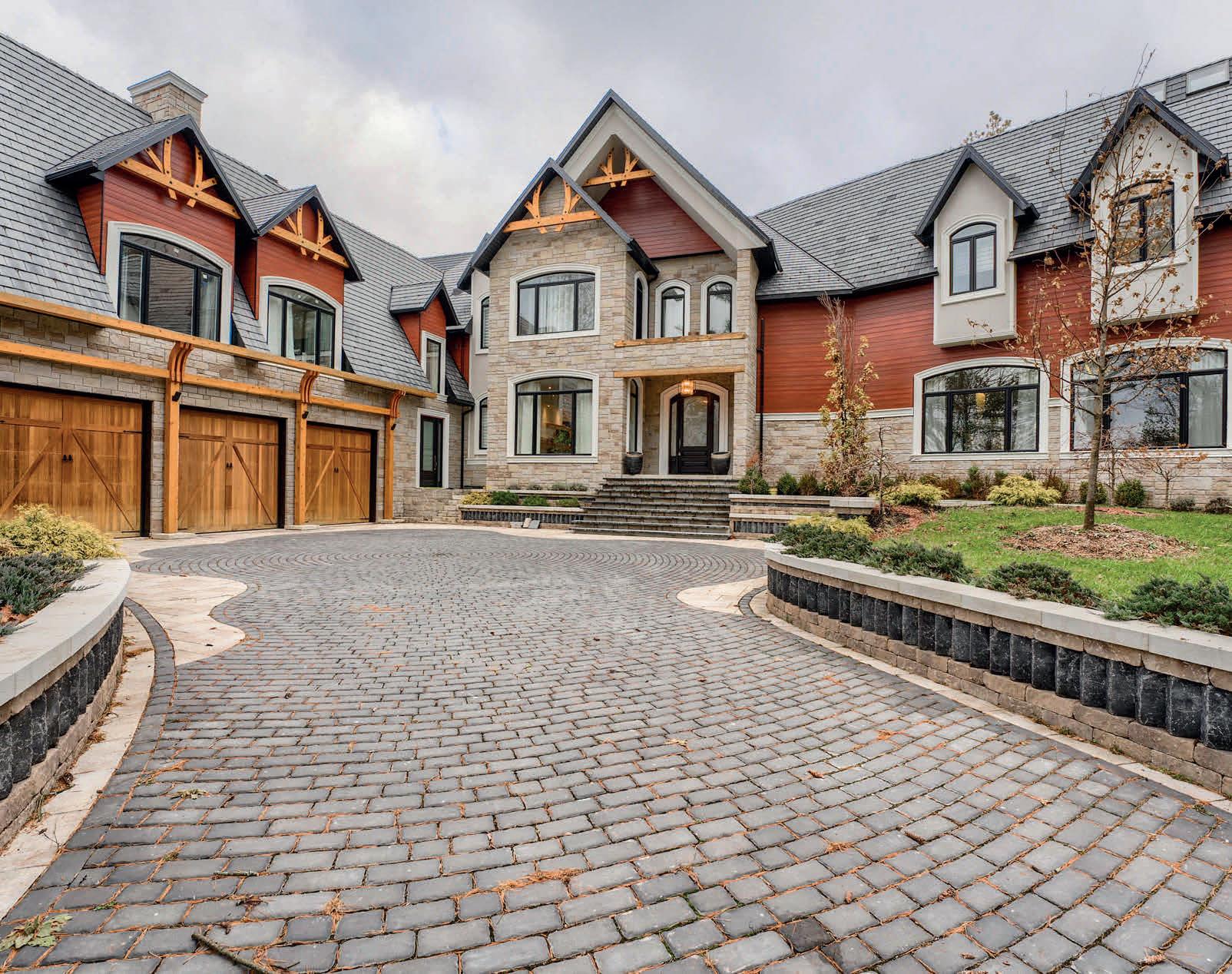 Ravinder Brar BROKER
Ravinder Brar BROKER
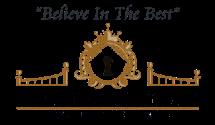
C: 647 833 8994
O: 416 556 7200 brar.realtor1@gmail.com www.royalvisionproperties.com
 15 GLENVIEW HEIGHTS LANE, KING, ON L3Y 4V9
15 GLENVIEW HEIGHTS LANE, KING, ON L3Y 4V9
There’s no better oasis than being beside the lake - which is why this is the perfect place for you to call home! We are offering a 1 bed, 1 bath condo that has the perfect blend of style, comfort, and convenience. Situated in a prime location, this condo boasts breathtaking views of Lake Ontario to enjoy right from your balcony. Speaking of the balcony, this unit provides the use of a BBQ, making it the perfect option for those who love to grill and host throughout the warmer months. The kitchen has also been recently updated with modern finishes, providing you with a sleek and functional space to cook up your favourite dishes. You will also have ample storage with the locker provided for your unit. As an extra bonus, there’s a membership to the exclusive Admirals Club included with this condo. Take this exceptional opportunity to live in style and book your showing today!

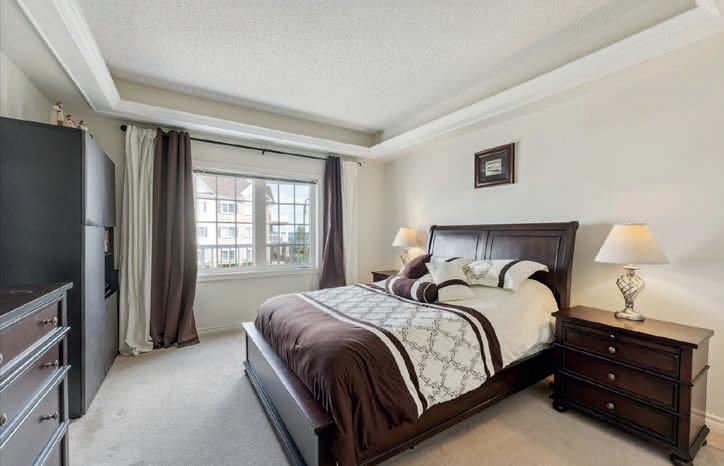






3 BEDS | 2 BATHS | 1,639 SQ FT | $749,900

Imagine the peaceful life with your own sprawling bungalow, fields as far as the eye can see and having your own in-ground pool (16ft x 32ft) with its own change rooms and outdoor toilet. You may never want to leave! Welcome home to 13 McKeown Drive Road. This home has been lovingly cared for by the current owners for 39 years. It has been meticulously updated and wait until you see the kitchen which was updated in 2009 and boasts 49 Cupboards and drawers! Although the kitchen is the showpiece this home also has a main floor laundry/mudroom, separate dining room, sunken living room, 3 bedrooms, 2 baths, and existing deck work and landscaping that make it move in ready. The furnace and central air conditioning were updated in 2012, the roof was re-done in 2017 and the windows have been updated as well. All you have to do is unpack!

613.217.9398
shari@stageonerealestate.ca www.stageonerealestate.ca
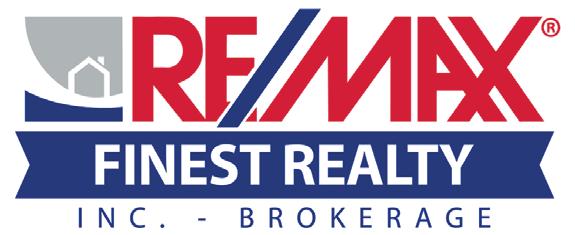
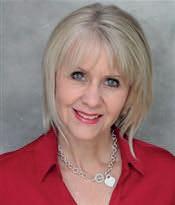
Are you dreaming of an affordable cottage lifestyle for the whole family? Well here it is! This BOAT ACCESS ONLY property offers room for everyone with the comforts of 2 cottages, 2 boat houses with boat lifts, a detached separate workshop/double garage for tons of storage, loads of decking, deep water swimming off the docks and truly a million dollar view with stunning sunsets! Located in the sought after prime location on the quiet Wood Bay off the Trent Severn Waterway. Features include a main cottage with cedar cathedral ceiling in living room and a walk-out to deck, 2 bedrooms, 3PC bathroom, large laundry room/mud room, generator panel, and both a woodstove and an oil burning stove for the cooler evenings or mornings. The second cottage sleeps 7 and features an open kitchen/living/dining room with a walk-out to a large deck across the front, a 3PC bathroom and a mud room. Are you a hunter? The owners have enjoyed many years of fun and successful deer hunting with room for all to bunk. OFSC snowmobile trail (Trail 10) passes right down Wood Bay and cottage is accessible by snowmobile. Have I caught your attention? If so, give a call to discuss it further and to arrange your personal viewing of this water access property so you can start living the dream!

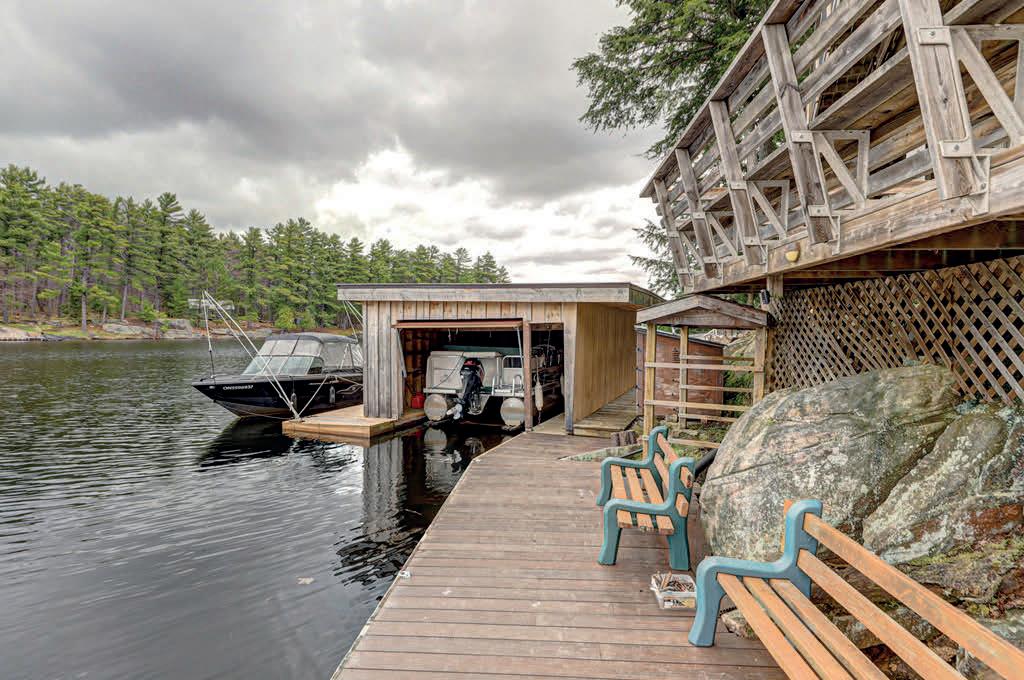


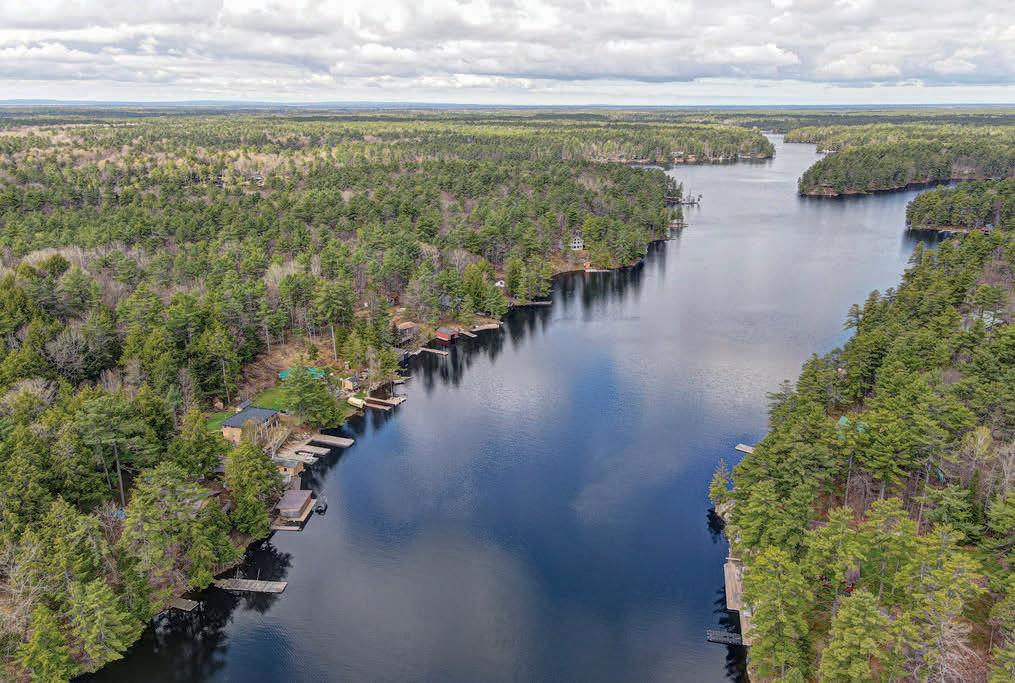
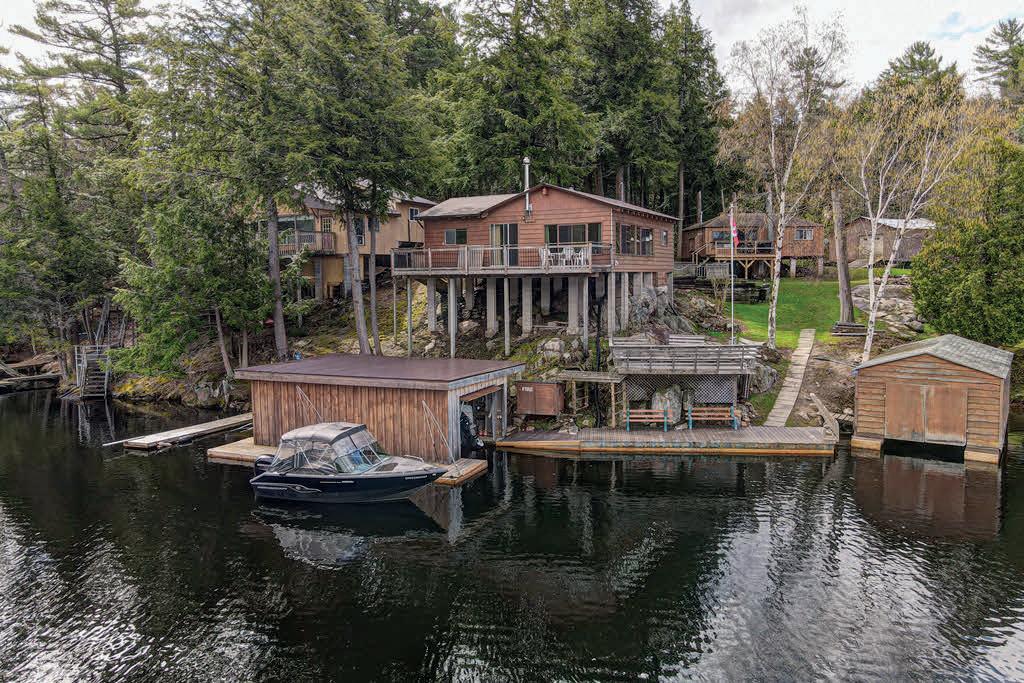
705.937.0331
lisacookeboswell@gmail.com
lisacookeboswell.georgianbayproperties.com

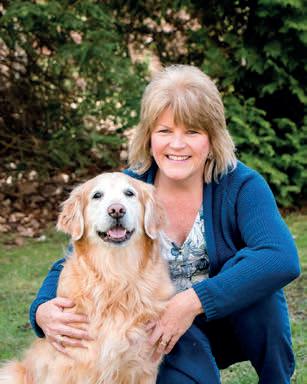
BROKER OF RECORD
direct: 705.715.3321
office: 705.242.3367
kraig@painteddoor.ca



This stunning open concept, modern-design 2,754 sq ft residence spreads over 2 floors and features a stunning Great Room with 21 ft ceilings, a gas fireplace and chef’s kitchen. Located less than 2 hours from the GTA, this amazing dwelling feels worlds away. Experience and enjoy the awe-inspiring connections to nature you can only find on the beautiful south shore of the prestigious Lake Muskoka. Featuring five bedrooms, 10 people can be accommodated comfortably. Enjoy the fully enclosed, 3-season, screened-in Muskoka Room with scenic views of the Lake. The large patio area features a direct-line gas BBQ connection and seating for 10 people overlooking the Lake. Enjoy the pristine blue water from the private waterfront dock, which provides limitless opportunities for relaxation. Inside, the modern kitchen boasts a large centre island for entertaining and gathering. This residence is being sold with an extensive list of inclusions –enough to outfit the property for rental or immediate occupancy, with all the toys you and yours could want!
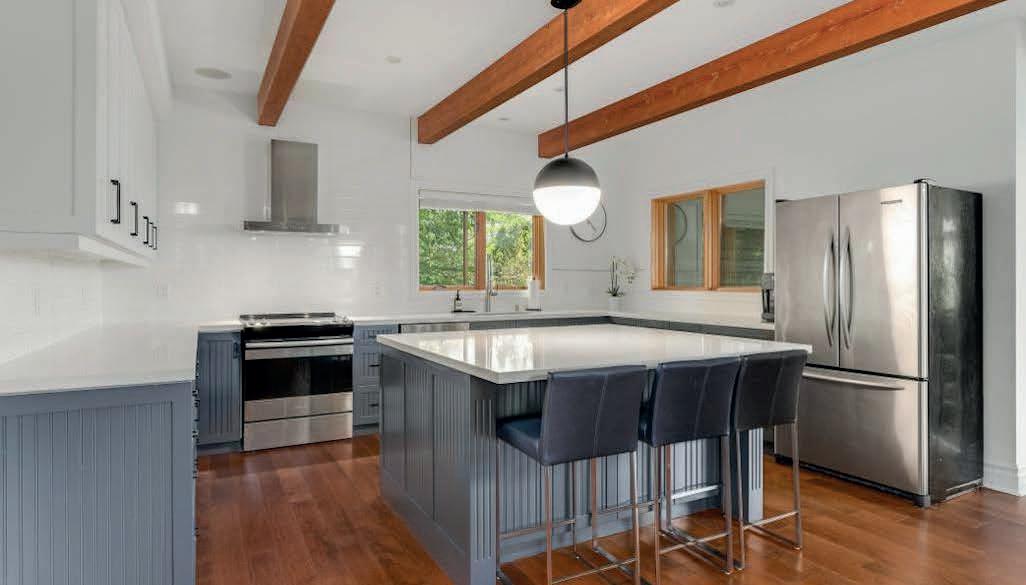



74 Cedar Pointe Drive, Unit 1009 Barrie, Ontario L4N5R7
 1016 LAWLAND HEIGHTS Road Gravenhurst, Ontario P1P 1R2
5 BEDS | 3 BATHS | 2,754 SQ FT | $3,950,000 Kraig
1016 LAWLAND HEIGHTS Road Gravenhurst, Ontario P1P 1R2
5 BEDS | 3 BATHS | 2,754 SQ FT | $3,950,000 Kraig
C: 647.886.2380
O: 905.470.1234
cy.mich.lee@gmail.com


www.keeplusrealty.com
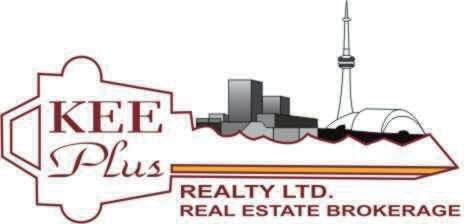
$499,900 | 2 BEDS | 1 BATH | 1,322 SQ FT
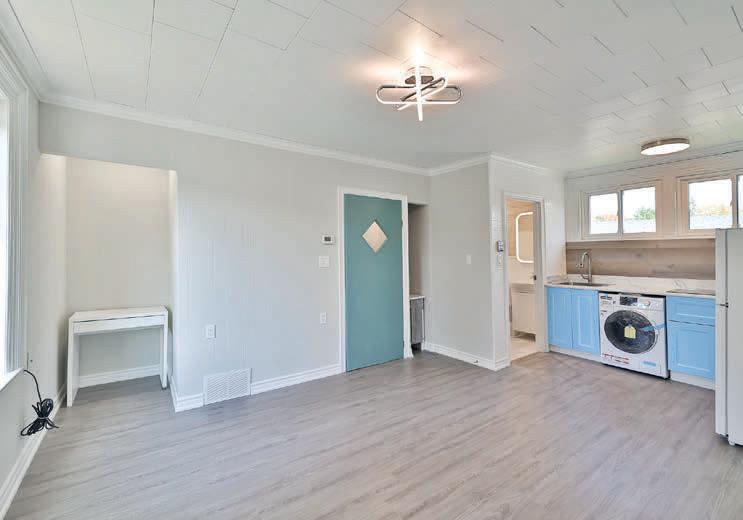
Don’t miss this opportunity to own a commercial/residential mix use building in the heart of Pefferlaw. C-1 zoning allows multiple use. Main fl 10 ft ceiling & a large walk-in vault. Separate entrance to 2nd fl consist of a completely renovated 2 bedroom suites, features brand new kitchen with new white cabinets, new counter top and stainless steel sink. Bathroom updated with new toilet and led mirror vanity. Roof (Dec 2019), new windows in bedrooms, new doors (2022). New pump with warranty (2022), garden shed with newer door & window. Endless possibilities here for live/work uses or for investors good exposure on pefferlaw rd, with lots of street parking. Close to Hwy 48, Sibbald Point Provincial Park, Lake Simcoe & much more....

Virtual Tour Link: https://my.matterport.com/show/?m=rxA8K2jxrYS

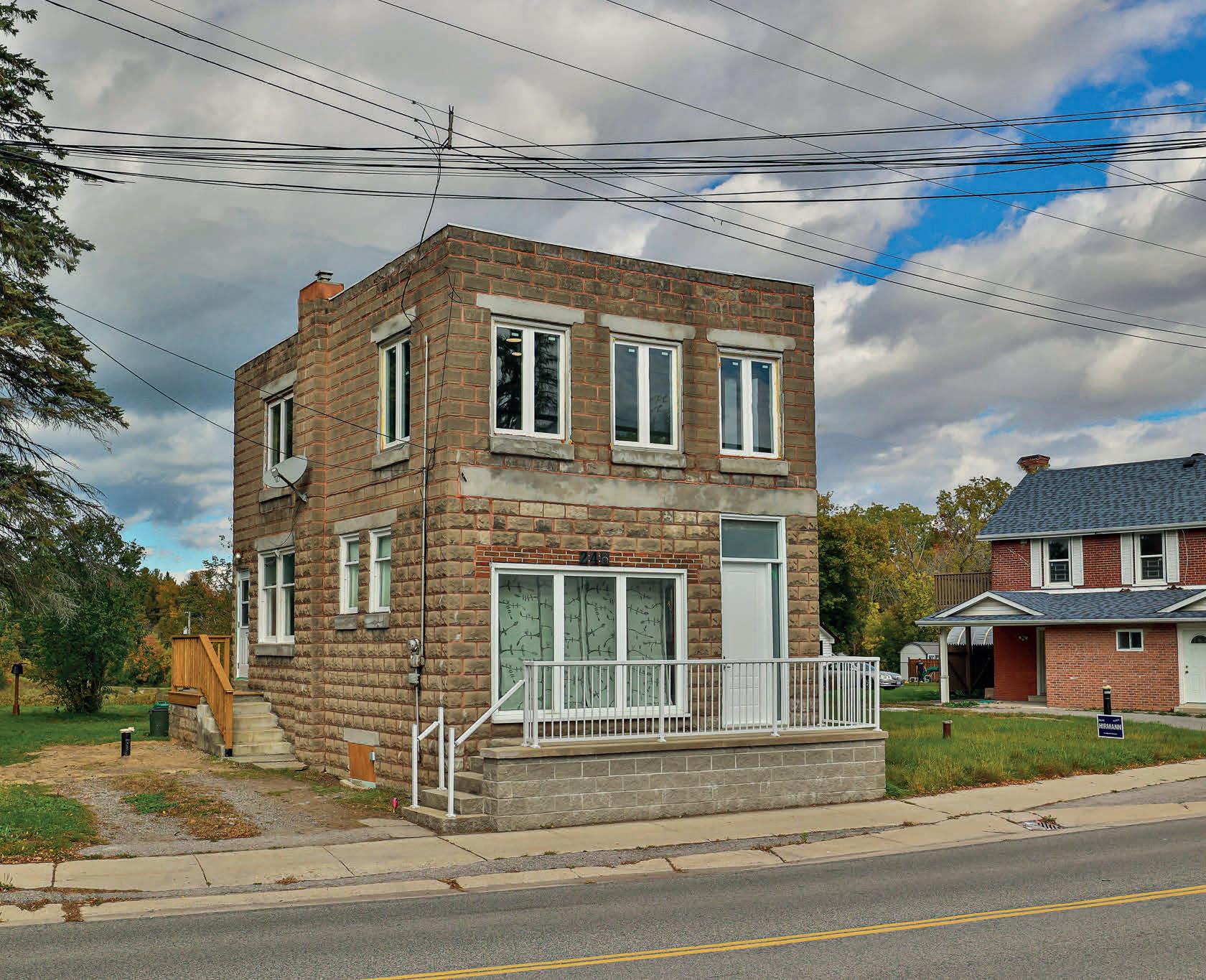
$4,499,000
Use for outside storage & parking. Industrial land in Whitby about 1.38 acres with approx 3000 sq ft newer steel building for sale. Was used to be scrap metal licensed. Total of five (5) drive-in bay doors. Small office with washroom. Total ceiling height about 18 foot. Steel construction and roof, oil drain separators throughout shop. Ideal for tow truck pound, truck repair & truck parking.
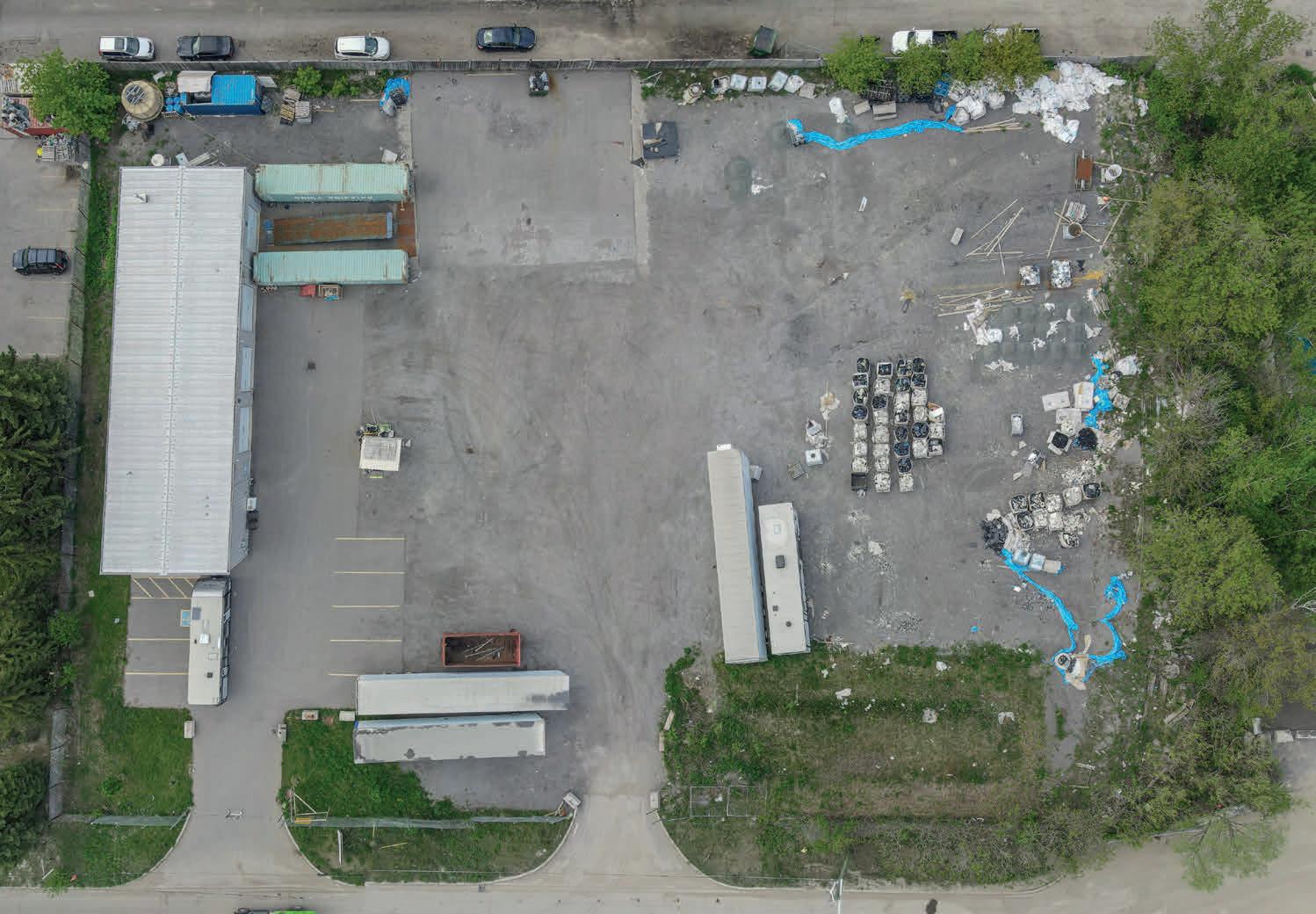
Additional Pictures Link: https://show.tours/QxKVyGaJiWlTr0arloM8
C: 416.720.2202
O: 905.470.1234
mchokee@yahoo.ca www.keeplusrealty.com
220 Royal Crest Ct, Markham, ON L3R 9Y2
Michelle Lee BROKER Malcolm Cho Kee BROKER OF RECORD3 beds | 3 baths | C$848,888 Welcome to 55 wagner cres in the 5th line subdivision in Angus. Well-maintained detached family home. Soaring 9’ ceilings on main with open concept layout & gas fireplace. Oversized kitchen with large island. Perfect for entertaining. Primary bedroom equipped with 2 walk-in closets & ensuite with frameless glass shower & soaker tub. 2nd floor laundry for your added convenience. Prestigious builder Zancor built home. Great family home in a family friendly neighbourhood!
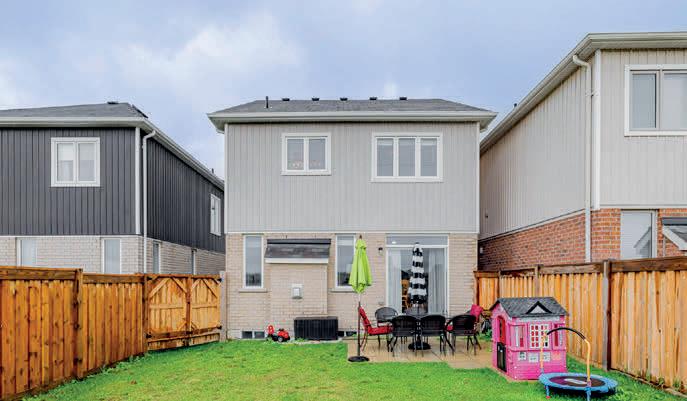

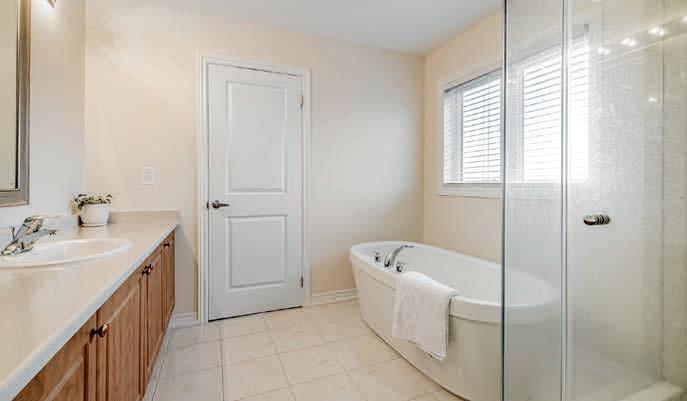

Luca Deleo

REALTOR ®
C: 416.522.8494
O: 905.499.8800
deleorealestate@gmail.com

www.homesofgta.ca
Mike D’Andrea
REALTOR ®

C: 416.951.8282
O: 905.499.8800
dandrearealestate@gmail.com
www.homesofgta.ca


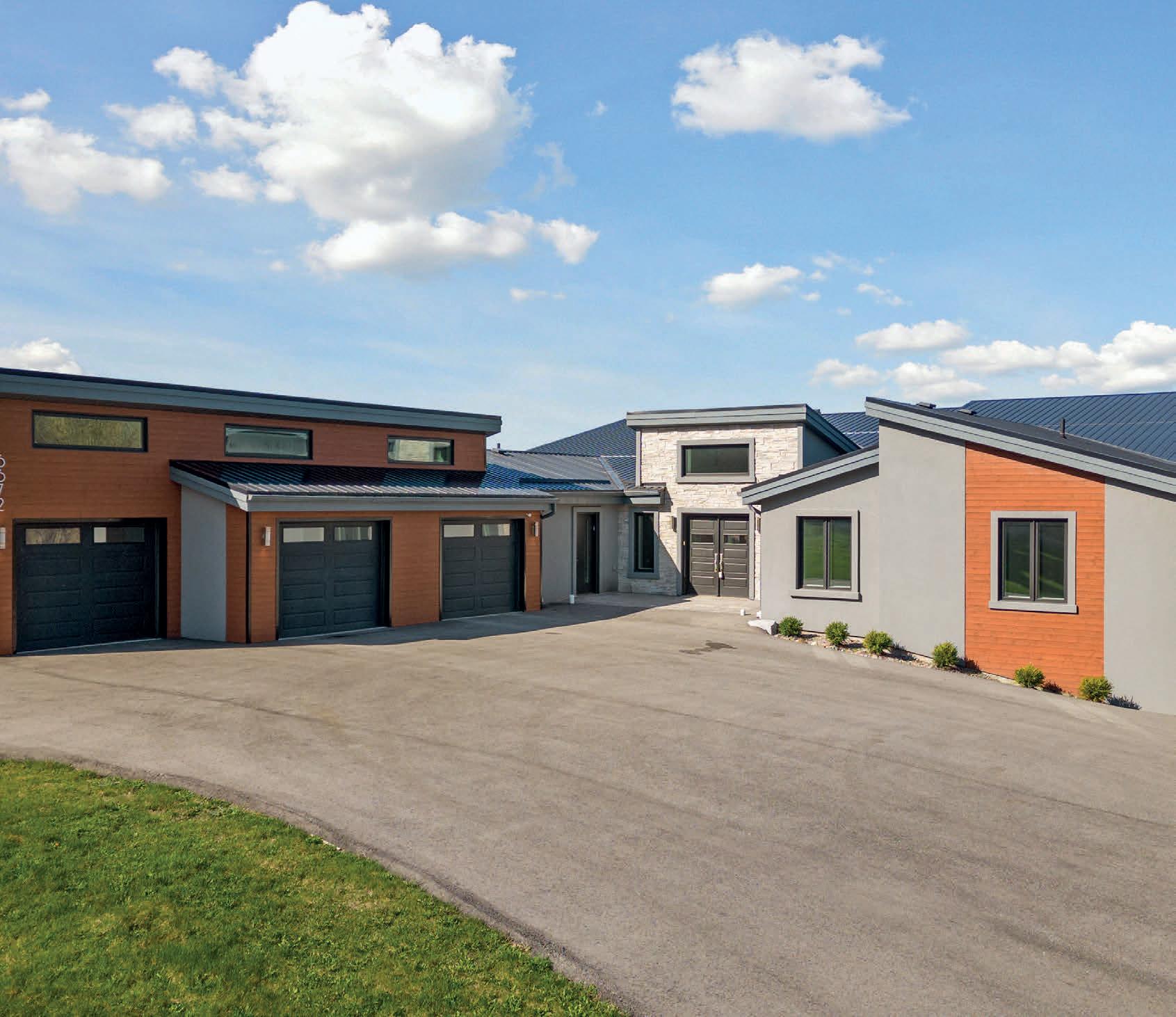
Offered at $2,495,000
This Stunning Modern Luxury Home W/ A Total Of 6000+ St Ft Of Living Area, Sits On 4.2 Acres. It Features 3 Lg Bedrooms + Large Office That Can Be Converted On A 4th Bedroom; Porcelain Heated Floors Throughout The Main Fl. And Direct Access To Deck With Hot Tub From Living And Primary Bdr., Perfect To Enjoy The Sunset Views. The Bsmt Has Heated Laminate Floors. Includes Exercise Room; Bar W/Sink, Fridge & Dishwasher; Games And Entertainment Area To Enjoy W/ Family & Friends & A Lg 2 Br+1 In Laws Suite With Open Concept Living/Dining/ Kitchen And W/O To Yard. **** EXTRAS **** 2 Heating Systems: 5 Zone Radiant And Force Air; Large Foyer; Large Mud Room W Access To Triple Car Garage. (31576720)


MARIELENA NAVARRETE BROKER OF RECORD

Direct: 647.638.5826 | Office: 647.638.5826


info@marielena.ca
“Helping YouyFind the Home ofYourDream”
MLS# N5991004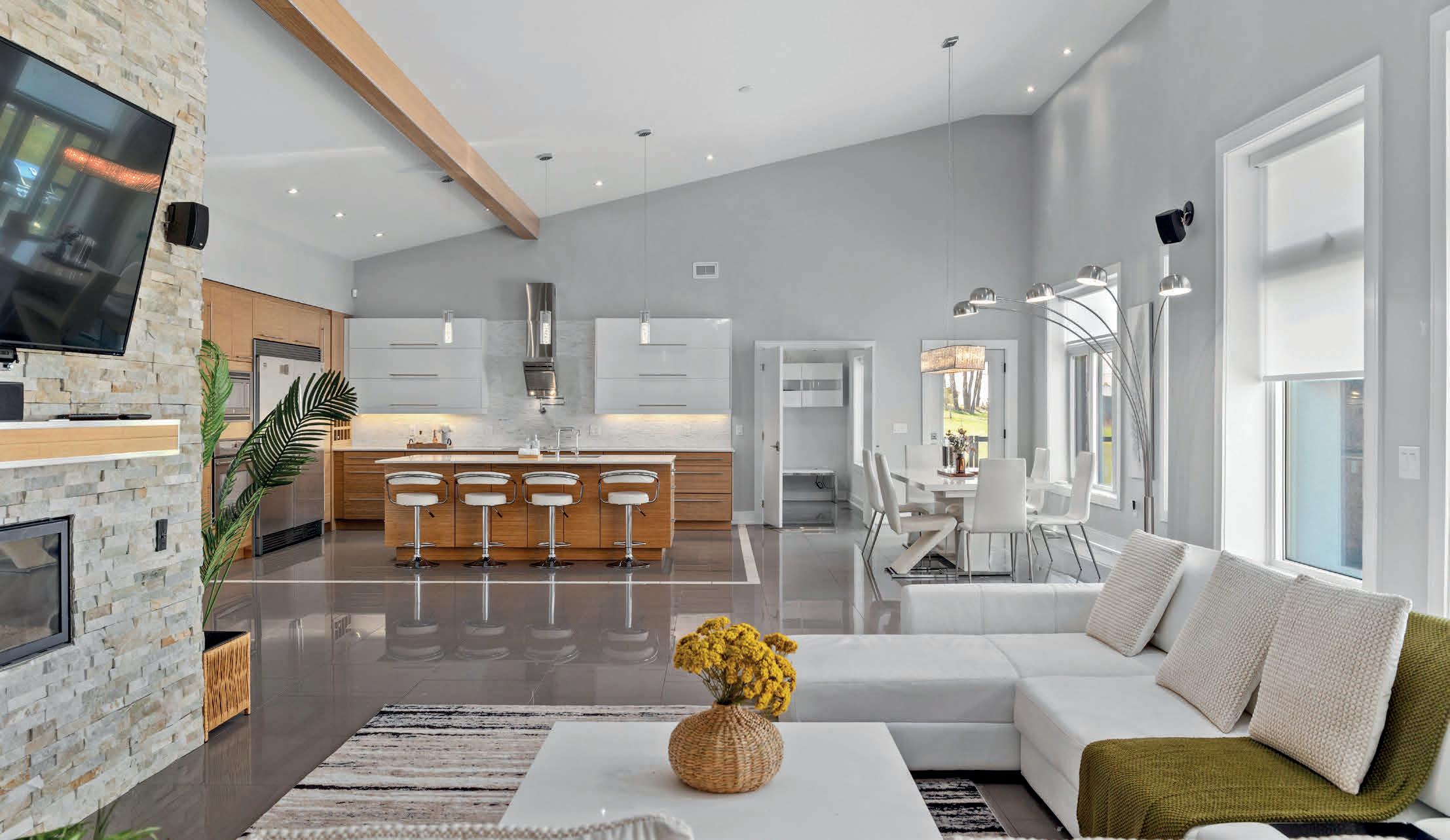





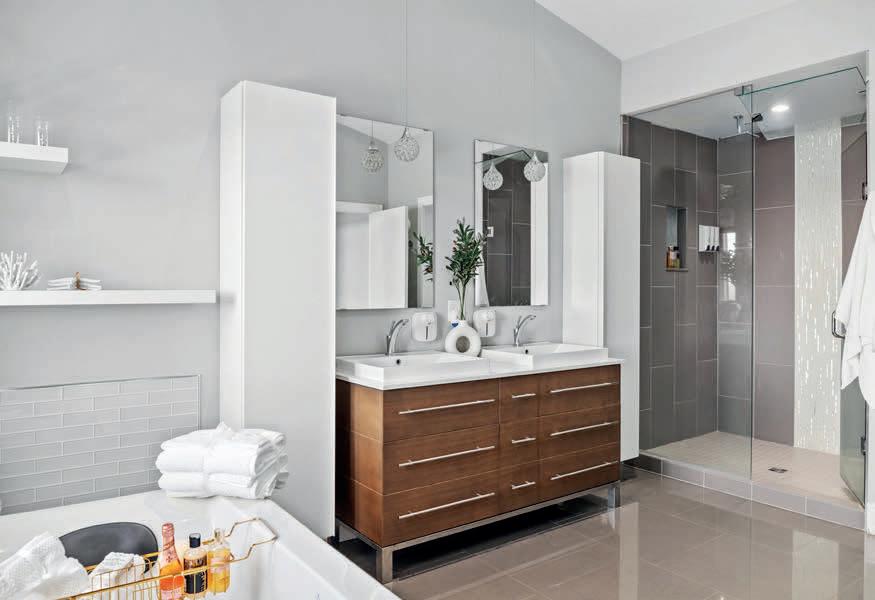 Ian Hawkins
Ian Hawkins

BROKER
705.446.5136
THE FOREST. Incredible 4 bedrooms bungalow nestled on a private almost 3⁄4 acre lot. Five minute drive to Blue Mountain Village, Downtown Collingwood, Northwinds Beach, the Scandinave Spa, Cranberry Golf & Monterra Golf clubs. Steps to the Georgian Trail. Short drive to ski clubs!

WATERFRONT COTTAGE ON FRANCIS LAKE. Lovely 3 bed/1 bath cottage on 75 ft of waterfront with beautiful wateviews! West facing, pine interior, propane furnace & fireplace. Swim, fish, boat, relax & enjoy the best of summer from your door. Close to Owen Sound amenities, Wiarton & Sauble beach.
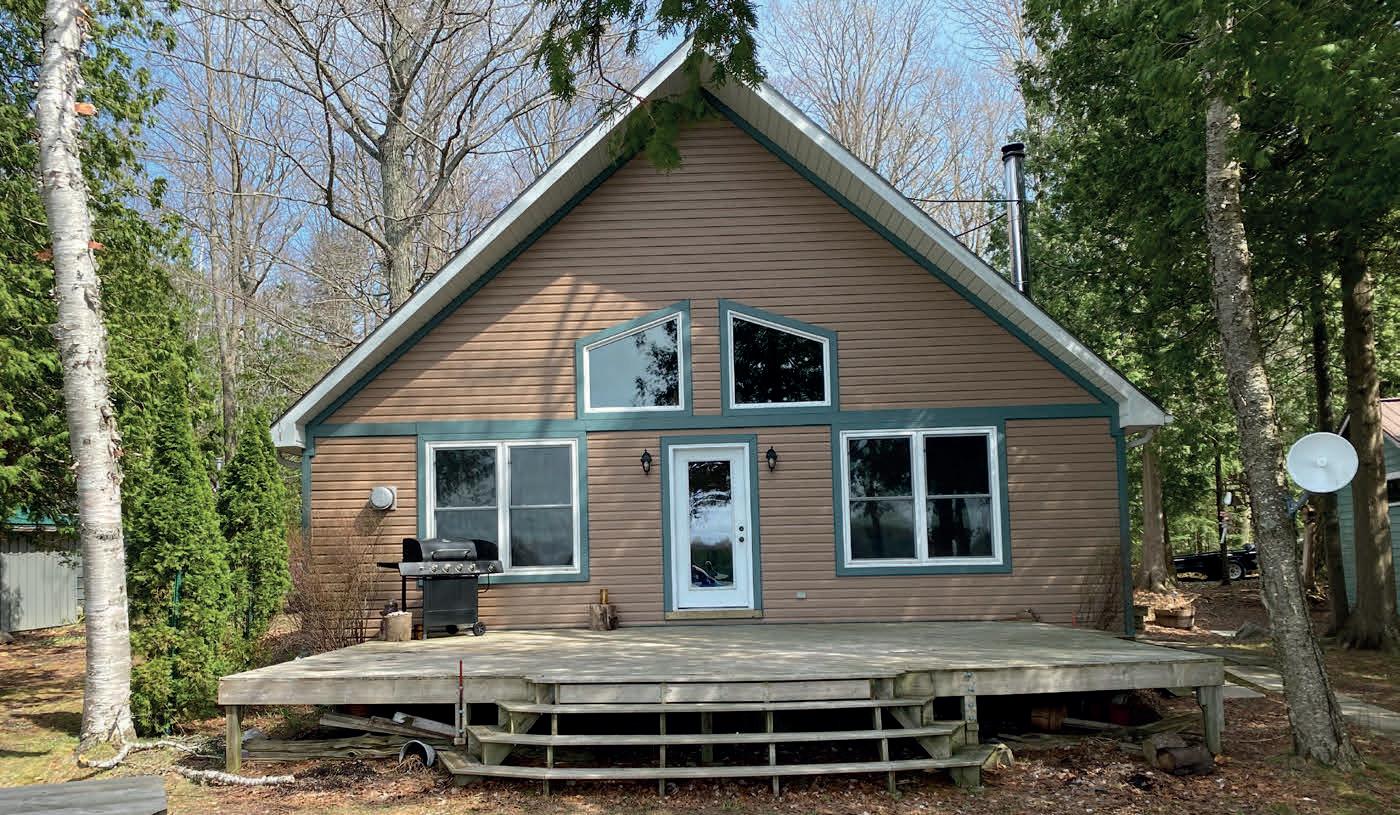
OFFERED AT $929,000 | 75 ft of WATERFRONT | MLS# 40432453
ONE-OF-A-KIND-PROPERTY! Hobby farm on 71 acres with the Bruce Trail close by. 1.5 Storey homestead, bank barn & Quonset Hut. Mixed hardwood bush & 40 acres of workable/pasture land. Property falls under the jurisdiction of the NEC with it’s Heritage Features as a True Natural Sanctuary and rare gem.

OFFERED
THE HAWKINS RYERSE GROUP
Royal LePage Locations North, Brokerage - 330 First Street, Unit B, Collingwood, Ontario L9Y1B4 info@HawkinsRyerse.com I www.HawkinsRyerseGroup.com

 Cindy Ryerse
Cindy Ryerse

SALES REPRESENTATIVE
705.446.7254

ianhawkins@royallepage.ca
realestateatbluemountain.com
cryerse@royallepage.ca realestateatbluemountain.com

VIEWS TO DEVIL’S GLEN SKI HILLS! Picturesque Country Property. Lovingly maintained 5 bedrooms family home on just under 3 acres with mature trees, beautiful gardens & large pond. Breathtaking sunrises & sunsets. Truly an idyllic setting to raise your family or use as a weekend retreat. Minutes to Devil’s Glen Ski Club & Glen Huron. Short drive to Collingwood.

OFFERED AT $1,295,000 | MLS# 40430260

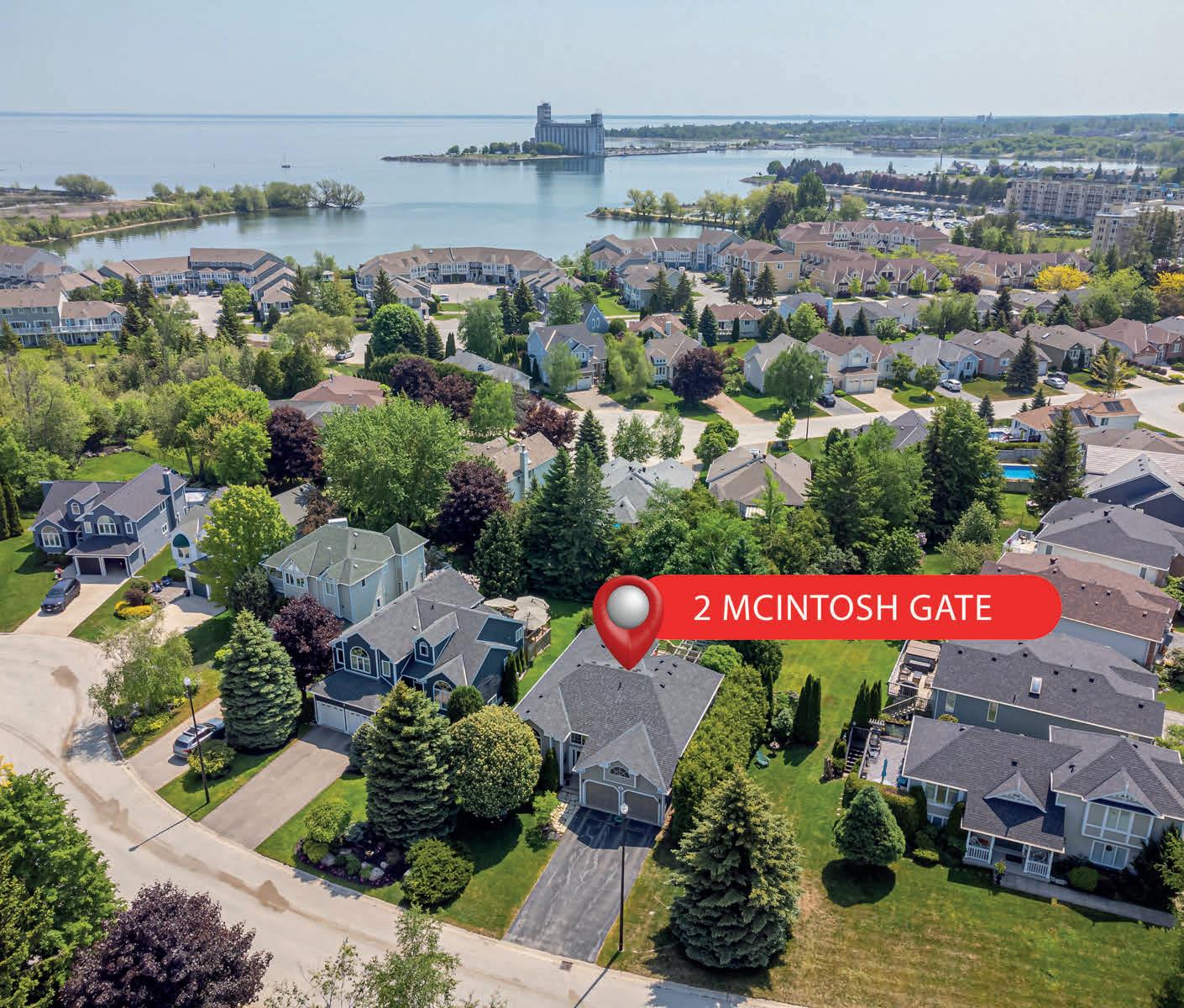


Lovely 4 bedrooms home on a beautifully landscaped lot with mature trees, manicured gardens & your own private backyard oasis. Gorgeous dining room overlooking backyard. Main floor primary bedroom with ensuite. Finished lower level with family room, 2 bedrooms, bathroom & access to garage. Walk to Georgian Bay & Cranberry Golf Club. Short drive to ski hills & downtown Collingwood.




Stunning luxury detached home in the heart of CALGARY! Features over 2700sf of high end ugrades, a SMART home system and just minutes from downtown!




OFFERED AT $1,150,000 Call to view 403.926.4435
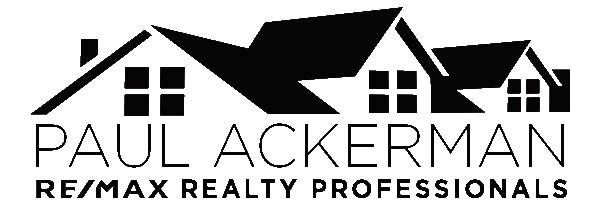
Calgary is calling!
For more information on this amazing property, contact 403.926.4435

Opportunity Knocking!! 148 RED PINE, in the much sought after area of Windfall. This beautiful home has a unique open floor concept, not found in other models. 3 bedrooms and 4 baths, with a second living space on the lower level, complete with 3pc bath and laundry facility. Great for visitors to have their own space. Owner upgrades include, granite countertops, glass showers, stainless steel appliances, custom built ins, power window covers. lighting, fully FINISHED basement, with ENTRY FROM THE GARAGE. An open to below builder upgrade. Single car garage with loft, and a fully fenced back yard. OFFERED AT: $1,150,000.00

There is nothing like a LAKE HOUSE. Not only is this place beautiful, but it provides you with endless recreational opportunities. This 4 bed, 1-bath HOME, has a spacious open concept on the main floor, allowing for lots of entertaining space. When you live Lakeside everyone wants to spend time at your house. The Bunkie with bed and Bath helps with more space. The fresh fish won’t run short and you don’t have to go to the store. There is nothing Kids love more than a big lake in their backyard. Endless days swimming and playing. Nothing can beat the stunning sunsets, from your home and the beach. A secluded and peaceful lifestyle with a close connection to nature. A shared dock, allows you to have you toys at the waterfront, 2-car garage offers loads of storage. OFFERED AT: $599,000

Red Brick STUNNER!! Located on a quiet Dead End street, this 3 bedroom, 1 bath home is move in ready. The bathroom has been updated, new tub toilet flooring. The main floor consists of bamboo flooring, Solid wood trim, through out the living and dining room. Roller shapes in living room ad dining room. New Back Deck, that is surrounded by a new privacy fence. Enjoy all the fabulous upgrades the home has to offer, Steel roof, new furnace, AC, windows and doors have been replaced, as well as a new concrete drive way. OFFERED AT: $599,000

Discover 147 Sycamore where Adventures Meet Elegance! You will LOVE living in the BLUE MOUNTAINS, with endless athletic options, and access to Ontario’s largest ski resort, hiking, golfing and more. Located in the Windfall developments, this Gorgeous, 3 bed 2.5 bath home is the perfect full or part time place to live. With an open concept main floor, this home is ready to help you live your best lifestyle. As you enter you will immediately be struck with how bright the unit is. Hardwood floors throughout. Quartz countertops in the kitchen and baths. The Primary has a large walk in closet, with a stunning 5 piece ensuite. The AMENITIES at the SHED offer are truly magnificent. Swim YEAR ROUND, in the heated outdoor pools, hot tub, sauna, gym, and a large gathering room, for any occasion. Experience the perfect balance of nature, culture and community. OFFERED AT: $980,000
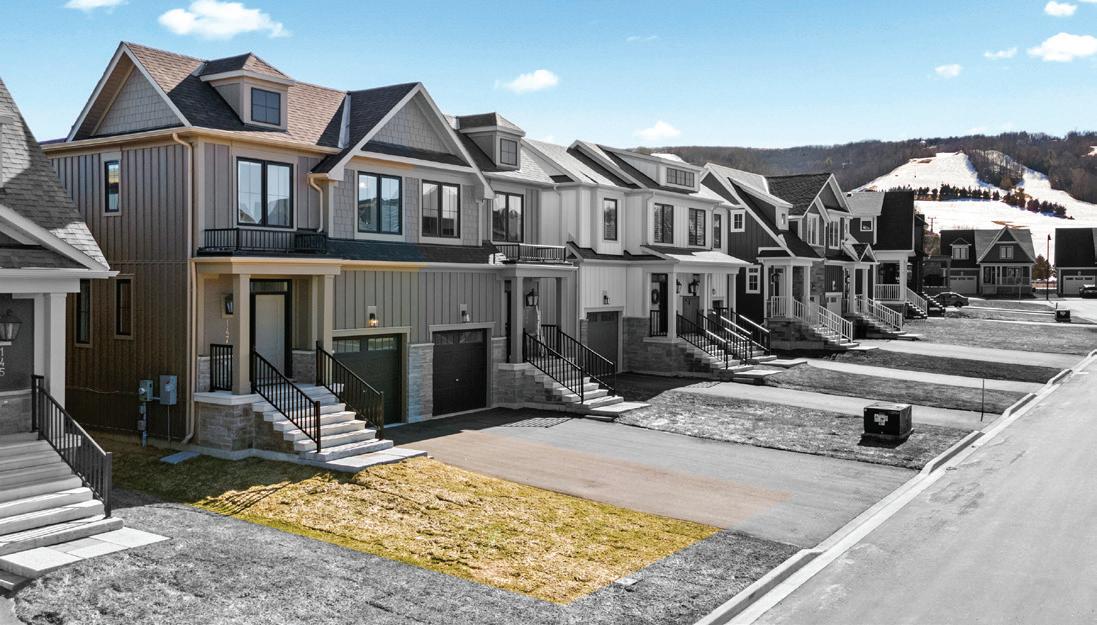
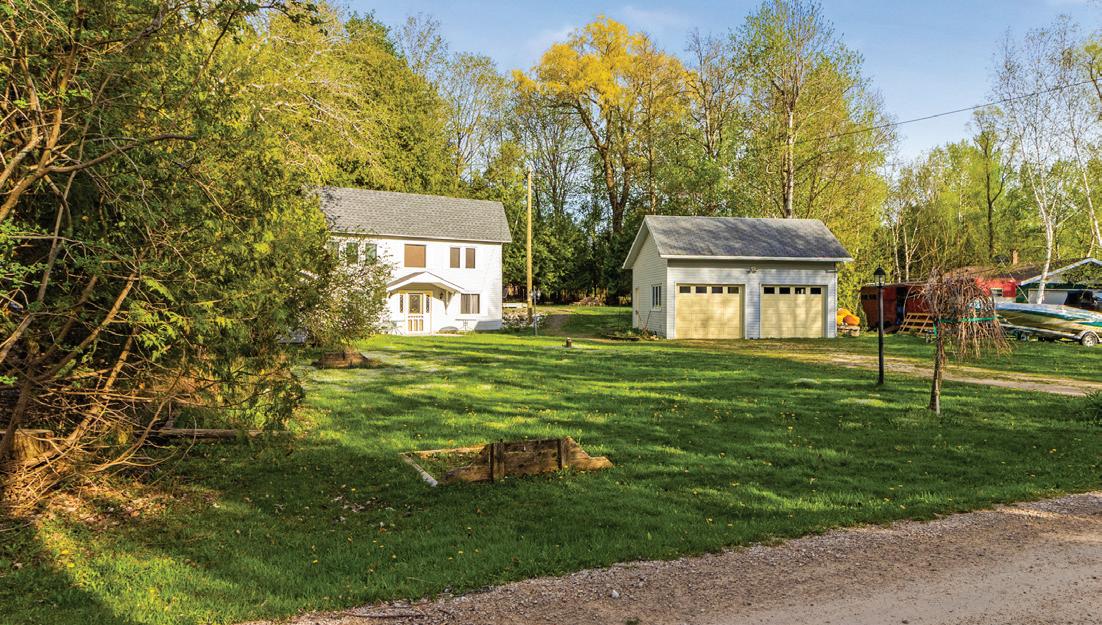
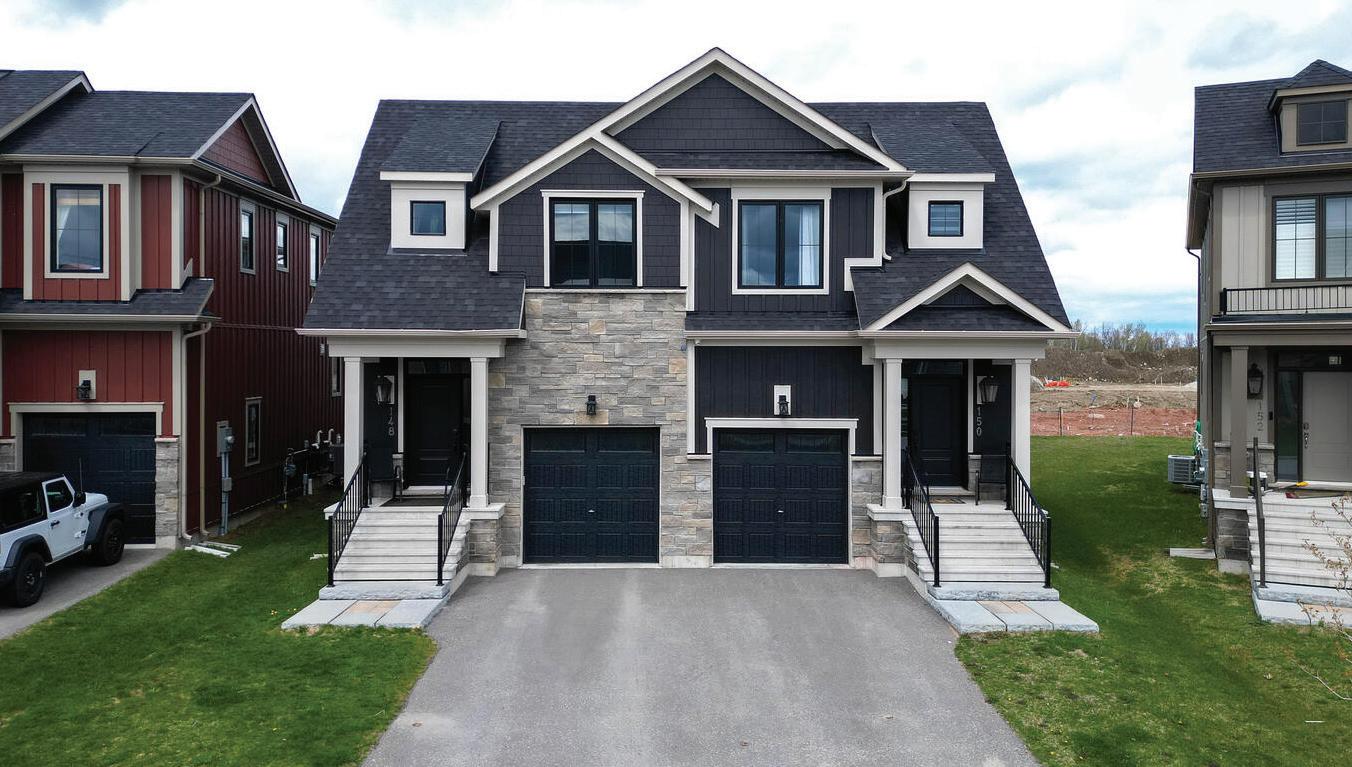


4 BR | 4.5 BA | 3,500 SQ FT | $989,900

Make your way to Kingston and into a beautiful neighbourhood amongst fine homes in a community along the Cataraqui River. Kingston is known for it’s rich heritage as Canada’s first capital, Queens University, Royal Military College of Canada, Sailing Regattas on Lake Ontario and the gateway to the spectacular 1000 Islands plus so much more. Gorgeous Tamarack Hartland model with over 3,500 sq ft of living space. 4 bedrooms, 4.5 bathrooms. The main floor has an open concept living room / kitchen and dining room, Office, 2 pc powder room, pantry and spacious foyer. The well appointed kitchen has an oversized island, ample cabinetry, quartz countertops, built-in speakers, top quality stainless steel appliances, tiled backsplash and sliding patio doors to the yard.



2 BR | 1 BA | 480 SQ FT | $459,900
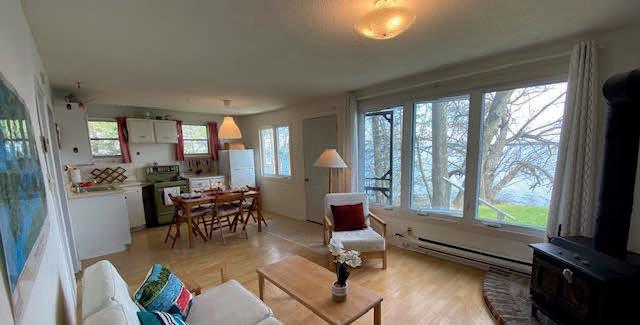
10 minute ferry ride to Kingston...Cute and Cozy Cottage! Beautiful Howe Island on the St Lawrence River Lake Ontario the gateway to the 1000 Islands! Move right in, fully furnished cottage with gorgeous southern exposure, views of Wolfe Island and northern New York state. Spend your evenings at the fire-pit making lifelong memories, your days swimming, boating and fishing! Enjoy listening to the waves, watching the wildlife and relaxing. This 2 bedroom cottage is a gem! You’ll appreciate the updated bathroom fixtures (sink and toilet 2020), updated front windows, siding and front door (2017). The yard is partly fenced with some perennial gardens. There is a separate storage garage for lots of storage for your toys. When your not there you can Airbnb it! Call today to book your showing and enjoy a fabulous summer with this turn key property!
C: 613.531.2231
O: 613.384.5500
rpower@sutton.com

www.realtypower.ca
®
C: 613.449.3110

O: 613.384.5500
gpower@kingston.net
www.realtypower.ca



rideforrefuge.org/location/kingston

office 905.335.8808

direct 905.912.4312
birgitdivita@yourrealestatediva.ca
Enthusiastic and dynamic Realtor® with over 20 years of international customer service experience, German speaking, proudly serving Prince Edward County and surrounding areas. Birgit knows “the County” very well. As an active cyclist, she explores every nook and cranny to discover all the hidden gems this paradise has to offer. She is known to get things done quickly, is detail oriented and has been called a “miracle worker”.

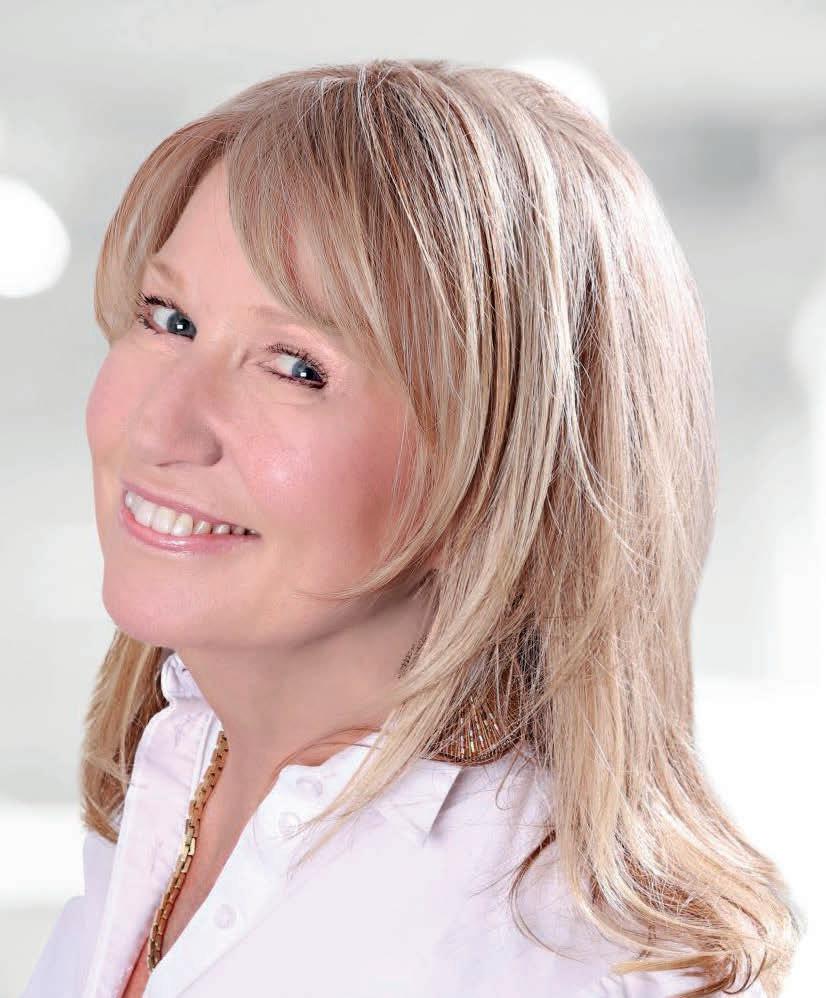

“I offer a highly personalized level of service while being results-oriented at the same time and take pride in delivering a First Class Real Estate Experience. Please have a look at what my clients say about me on my social media”



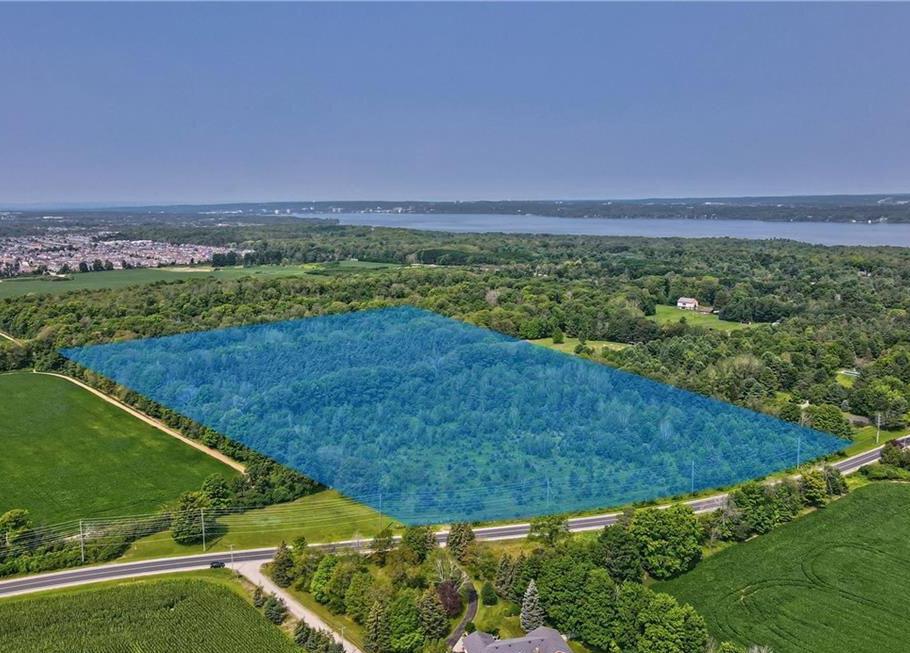
Investment, Farming, or Business opportunity in thriving Innisfil, ON. Build your dream home here and grow your own food on your own farm. First time offered for sale, 28.8 acres of prime rich black loam, specialty crop farmland with 3280 sq ft storage building. Vegetables, root crops, garlic onions, potatoes grow well in this soil. Farm is tiled for drainage. Old homestead site allows for a house to be built. Zoned Agricultural Special Crops, (ASC) allows for a broad spectrum of potential. Ideal for starting your own market farm. Home base business, verticalfarming, greenhouses, accessory building or dwelling, Bunkhouse. Paved highway access and is very close to highway 400 corridor and the new Bradford Highway Bypass junction, Highway 11 for easy transportation and shipping. Tanger Outlet Mall is meters away. Proximity to the new concept Innisfil transportation Hub site. Minutes to GTA, Newmarket, Bradford and Barrie. Can be purchased with 3194 County Rd. 89, Innisfil, 58.8-acre farm which is also listed.

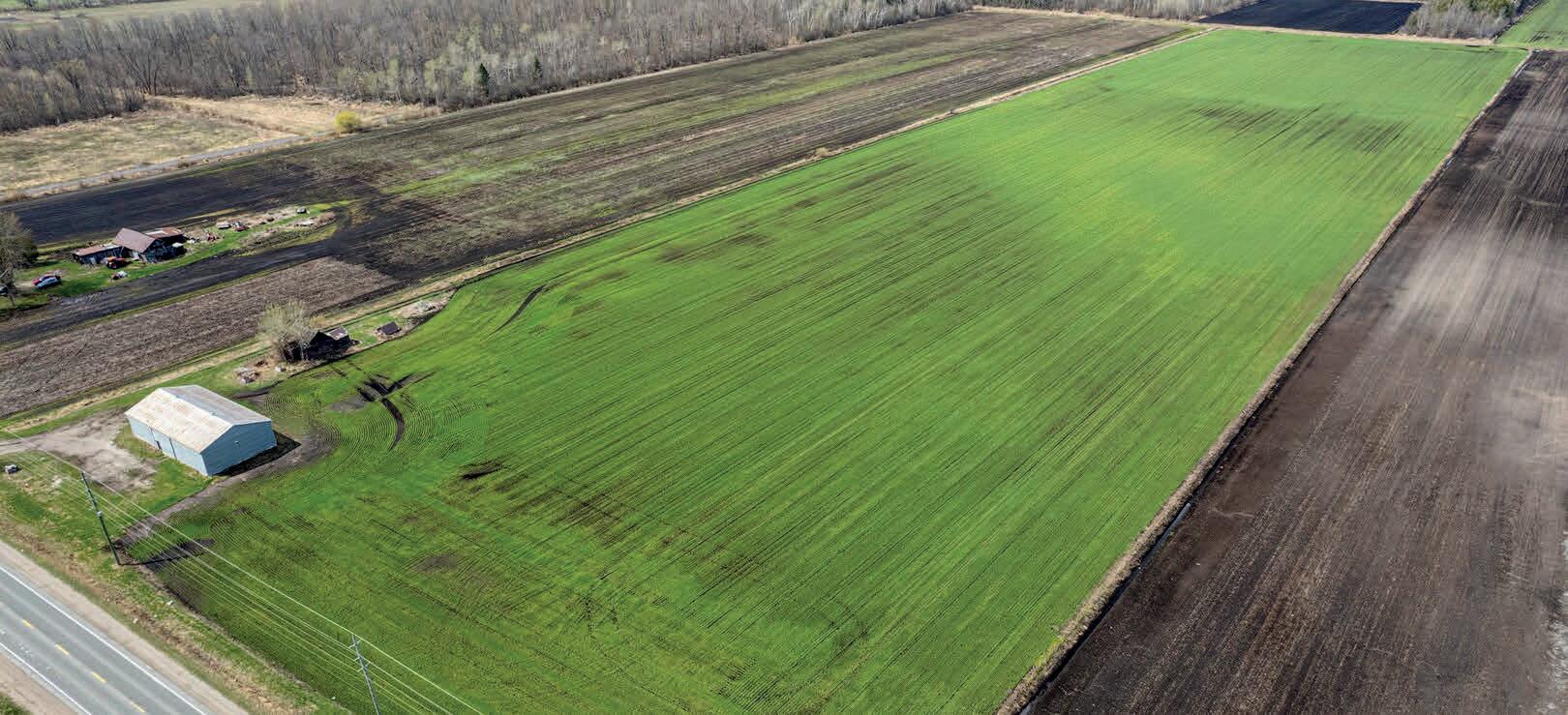




Investment, Farming, or Business opportunity in thriving Innisfil, ON. First time offered for sale, a 58.8 farm with 1344 sq ft Bungalow with 4 bedrooms, 1 bathroom, walk-out basement and single car garage. Renovate or build your new dream home and grow your own food on your own farm. Ideal to start your own self-sustaining lifestyle. Approximately 30 acres of prime rich black loam, specialty crop farmland with 28 acres of bush that has potential to be cleared to create more farmland or used for recreational use. Vegetables, root crops, garlic onions, potatoes grow well in this soil. Farm is tiled for drainage. Old homestead site allows for a house to be built. Zoned Agricultural Special Crops, (ASC) allows for a broad spectrum of potential. Ideal for starting your own market farm. Home base business, vertical-farming, greenhouses, accessory building or dwelling, Bunkhouse. Paved highway access and is very close to highway 400 corridor and the new Bradford Highway Bypass junction, Highway 11 for easy transportation and shipping. Tanger Outlet Mall is meters away. Proximity to the new concept Innisfil transportation Hub site. Minutes to GTA, Newmarket, Bradford and Barrie. Can be purchased with “0” County Rd. 89, Innisfil, 28.8-acre farm which is also listed.

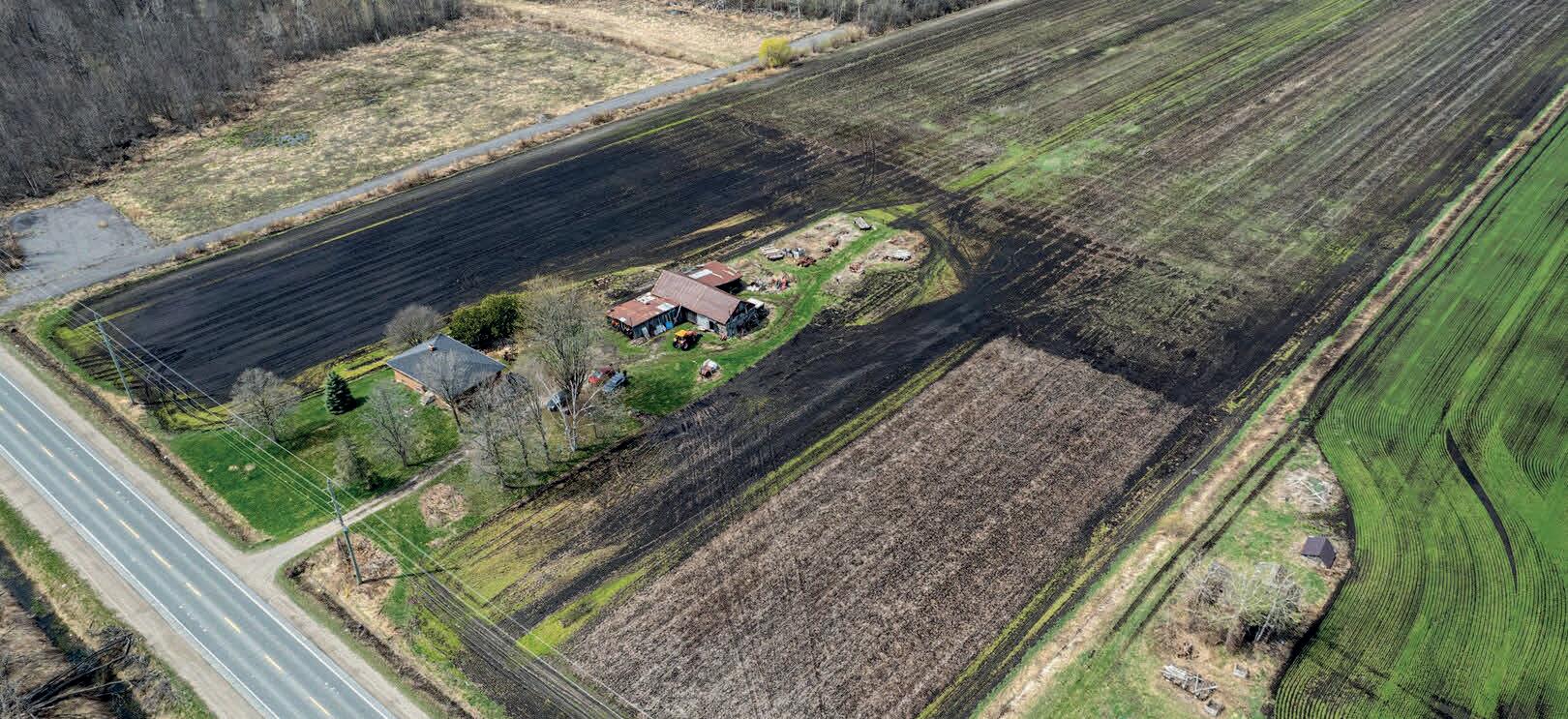
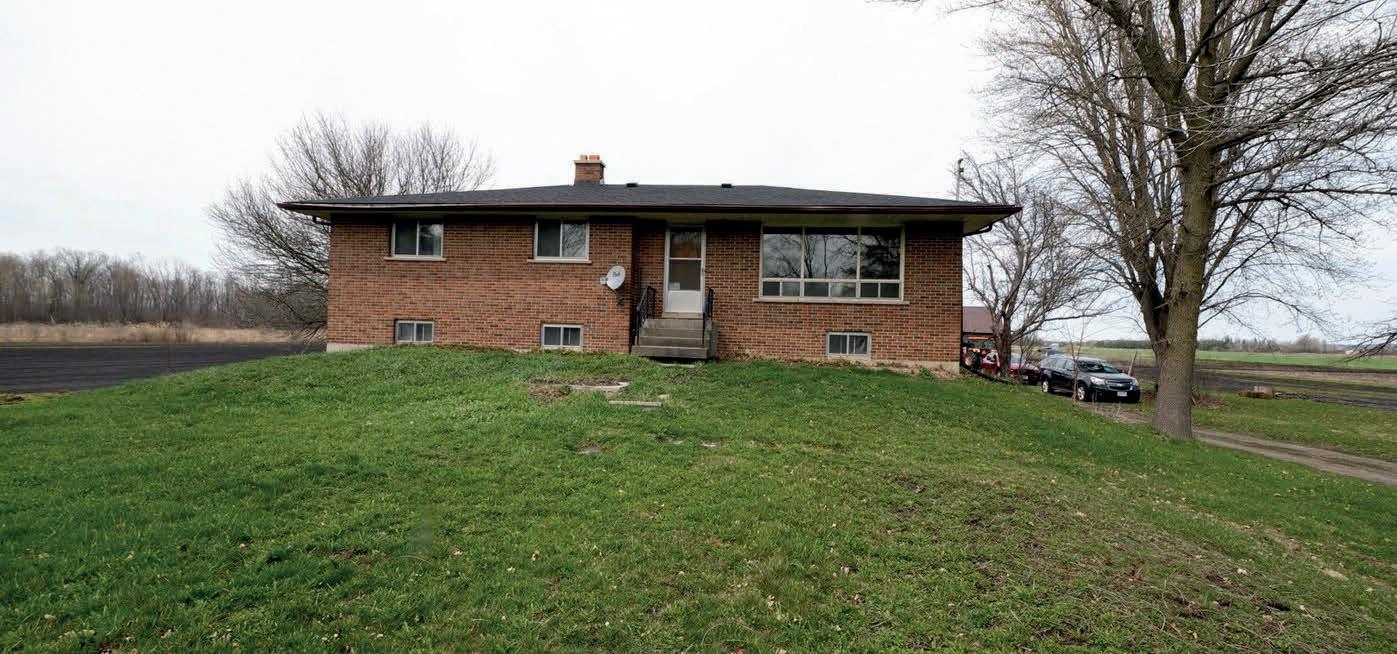
Lot 2 $489999
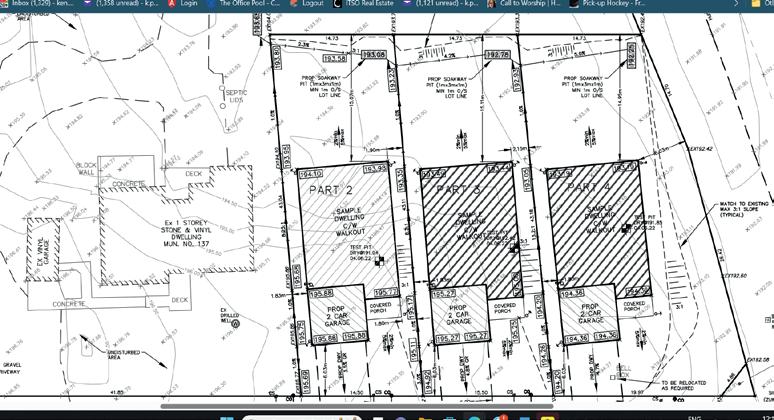


Lot 3 $499,999
Lot 4 $499999

Incredibly rare opportunity to purchase, take pride and expand this well established 75 acres property and U-pick Apple Orchard, or just invest in fast growing Innisfil. Large 2200+ sq ft home with inlaw potential, rural setting with creek, magnificent views, woodland trails, 15 min to Barrie, 30min to GTA. 10 min to Hwy. 400. Professionally designed and built 4500 sq ft apple storage and processing building (1993) divided into 5 units with refrigeration. Both home and processing building are geothermal. Hip storage/sales centre professionally designed and built (2006). With 10,000 apple trees of various varieties, invest in a substantial approach to agriculture and endless possibilities to grow this family business. Orchard inspected yearly to ensure compliance.



$4,900,000 | 3 BEDS | 2 BATHS | 2000-2500 SQ FT
Don Jerry BROKER 705.818.4615

donjerry@rogers.com www.suttonincentive.ca

Rare opportunity : 20+ acres within the city of Barrie Boundary This 8.9 hectare parcel in the Hewitt Creek secondary planning area has been owned by the same family for 54 years and is now being offered for your development aspiration’s. Currently designated as residential and natural heritage with potential for a number of unique uses which may include highest and best uses of retirement home, adult lifestyle, private school, medical facility etc. The forested area to the west and partially on this property would lend itself to beautiful walking trails and recreation area and the close proximity to Kempenfelt Bay and Friday Harbour only further enhance the desirability of this location Interested parties to do there own due diligence on development potential/ scenarios prior to offer submission.
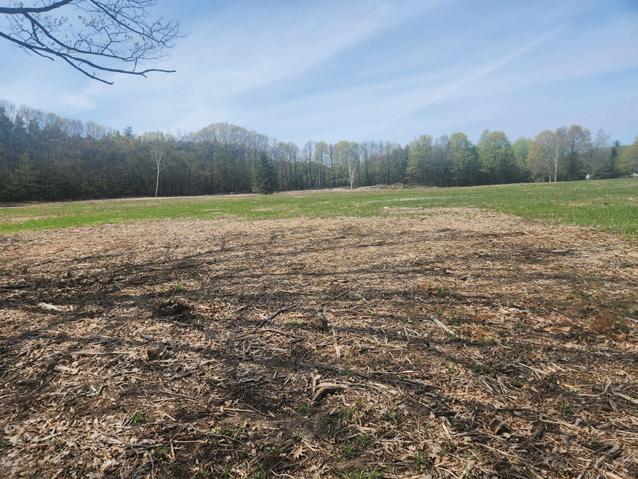



OFFERED AT: $7,500,000
Draft site plan has been submitted to the municipality for the construction of 86 units in 11 buildings as well as a common room/office building. Technical design for the project has been agreed to by the municipality. Draft site plan approval is pending. The property is zoned Institutional, I-2, Independent Retirement residence which allows for a wide range of uses including senior citizens residence, and retirement rental units. Over 10 acres of vacant land located within the Victoria Harbour Settlement Area and 10km east of the Town of Midland. The building envelope is surrounded by mature forest including oak, maple and beech trees. The Tay Trail, scenic Victoria Harbour, public beaches, and Georgian Bay are within easy walking distance if the property. 7 minutes to Waubaushene and 12 minutes to beautiful Port Severn.
OFFERED AT: $2,750,000
angie@jerryrealestate.ca

www.suttonincentive.ca






Located in beautiful Heritage Pointe, just minutes from Calgary! Over 6000sf of waterfront living space.


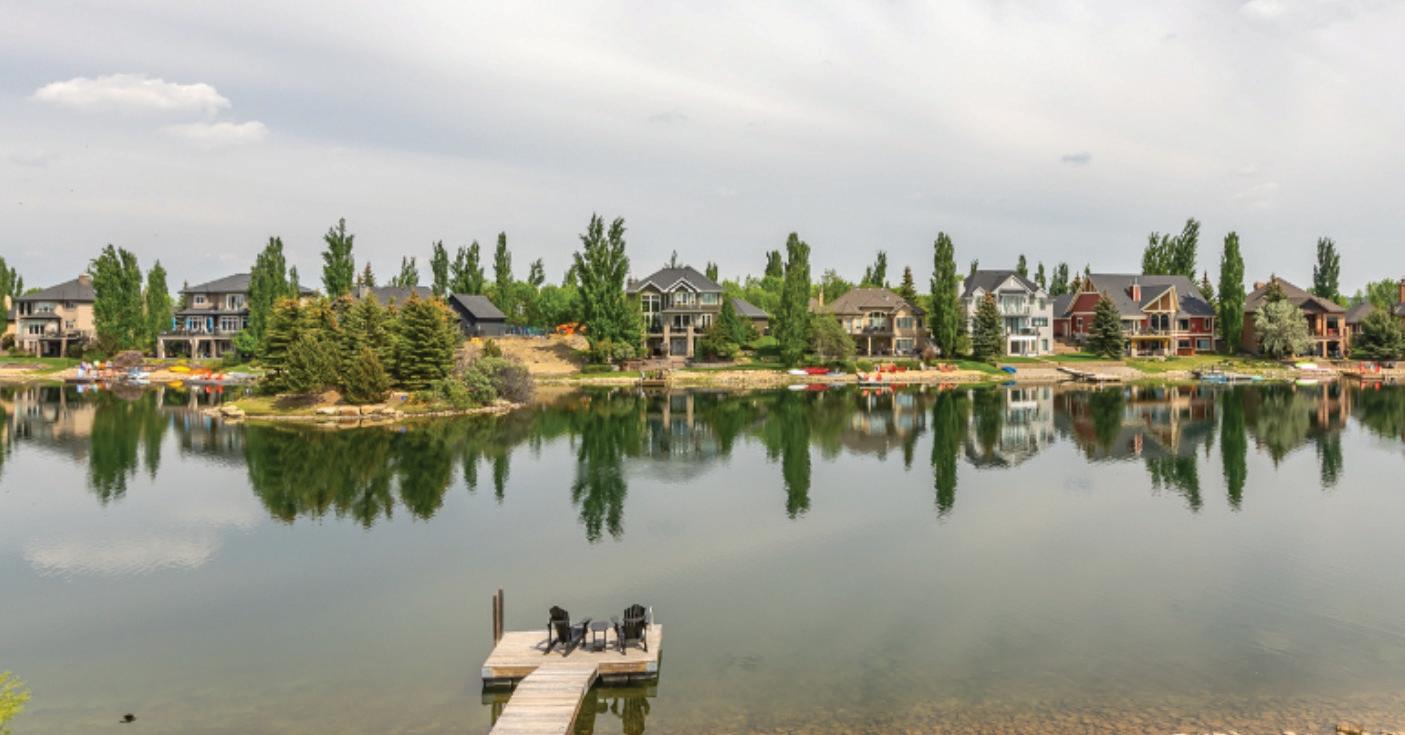

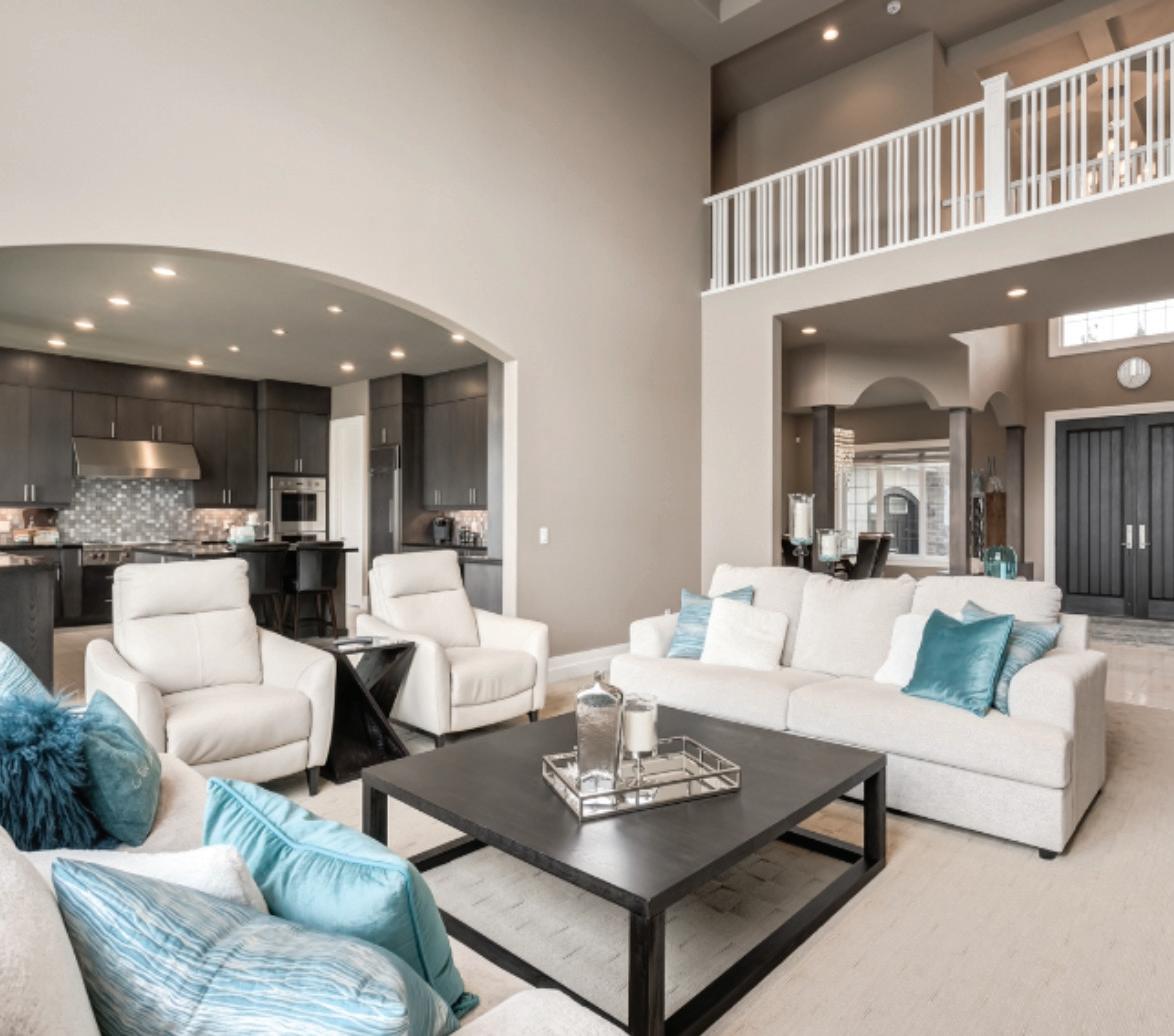


This spectacular, one-of-a-kind, Reis Design Build home is set apart from the rest. At every turn you will find exciting architectural detail & breathtaking design elements. Upon arrival you will be captivated by the grandeur of its striking front elevation, limestone façade & beautiful windows. The foyer intrigues with a unique, sweeping, showpiece staircase. In the study a rolling-ladder glides along an impressive library with stainless steel detail extending through double arched openings to a butler’s servery. Two storey kitchen/great room offers two islands, one in rich walnut, glass-door pantry w/ walnut display shelves & sleek stone surfaces while a soaring ceiling and rapturous windows draw an abundance of natural light. Open-concept living room centred around a noteworthy cast-stone gas fireplace surround. Separate lounge w/ westerly views of the sunsets & pond. Incredible main floor laundry/mud room. 2nd floor landing opens to large living area with glass-railing floating above the great room & bathed in natural light. Outstanding master suite w/cathedral ceiling showcases a private covered balcony & luxurious ensuite w/ oversized glass zero-entry shower & stand-alone soaker tub, walk-through closet w/ stackable laundry rough in. 3 additional bedrooms, beautiful 5-piece main bath w/ cheater-access to one of the bedrooms. Two covered decks. Beautifully finished walkout lower level adds fantastic above-grade additional living with a large media room, 2 full bathrooms, generous bedroom w/cheater ensuite feature, an absolutely stunning great room w/fireplace + full kitchen, integrated appliances, centre island, pantry, high-end finishes designed for flexibility as an in-law suite option. Fully fenced with cedar hedge/ evergreen perimeter. Located in Silverleaf - South West London’s executive neighbourhood. Excellent access to shopping, nature trails, restaurants. Minutes to HWY 401 access. Welcome home. Offered at $2,139,000.








