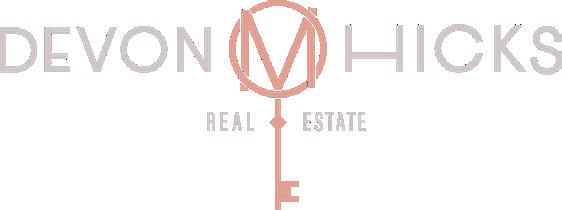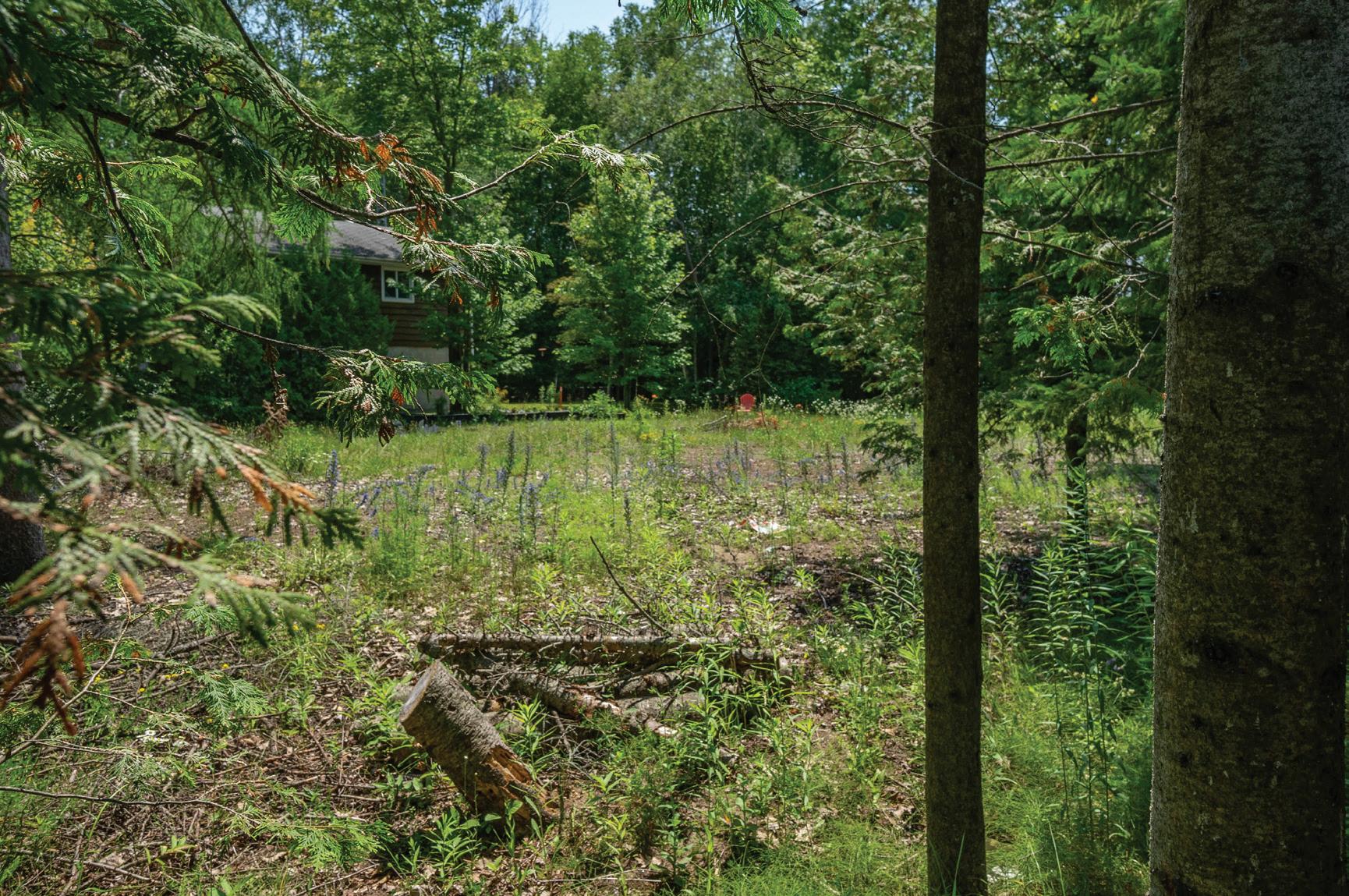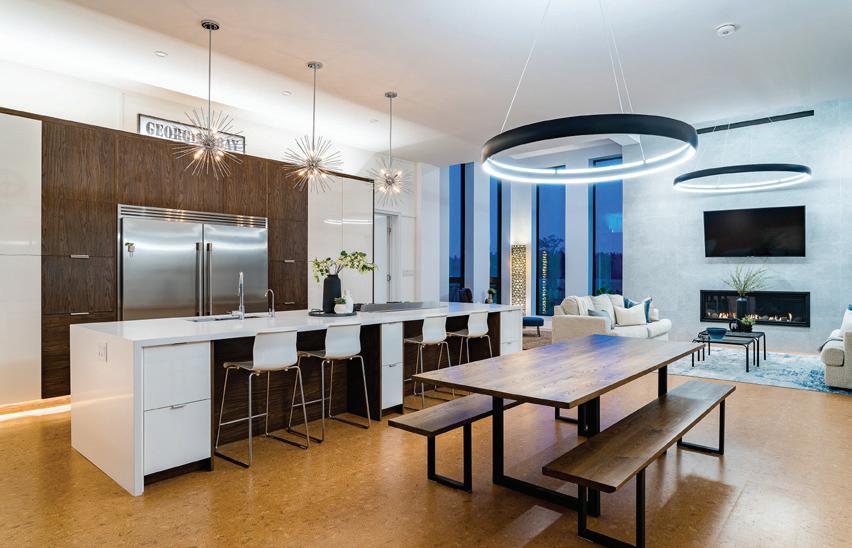











66 JASPER AVENUE • YORK ON M6N2M8
3+1 beds • 3 baths • C$1,399,999

Welcome to 66 Jasper Ave! This Toronto gem is fully renovated, 3+1 beds, 3 baths. It has heated driveway, brand new heated roof, glass railings, 1.5 car garage, Level 2 Fast EV Charger, large custom metal front door, all heated tile throughout, hardwood floors, open concept, quartz countertops and backsplash, quartz waterfall island with a breakfast bar, custom kitchen cabinets, brand new appliances in both main and basement kitchens, brand new windows, custom built in bedroom closets, 200 AMP electrical service and all new electrical throughout, 2 laundries, 2 kitchens, separate entrance, access to garage through basement, new 3/4” main water line, new sewer drains and cleanouts, exterior pot lights, walk out deck from kitchen, low maintenance backyard, and rental potential in basement. Conveniently located by public transit, parks, grocery stores, libraries, and minutes from Bloor West Village. This home was designed and fully renovated by SGD Homes Inc.
SALES REPRESENTATIVE
647.283.6255
info@homeswithgiulia.ca
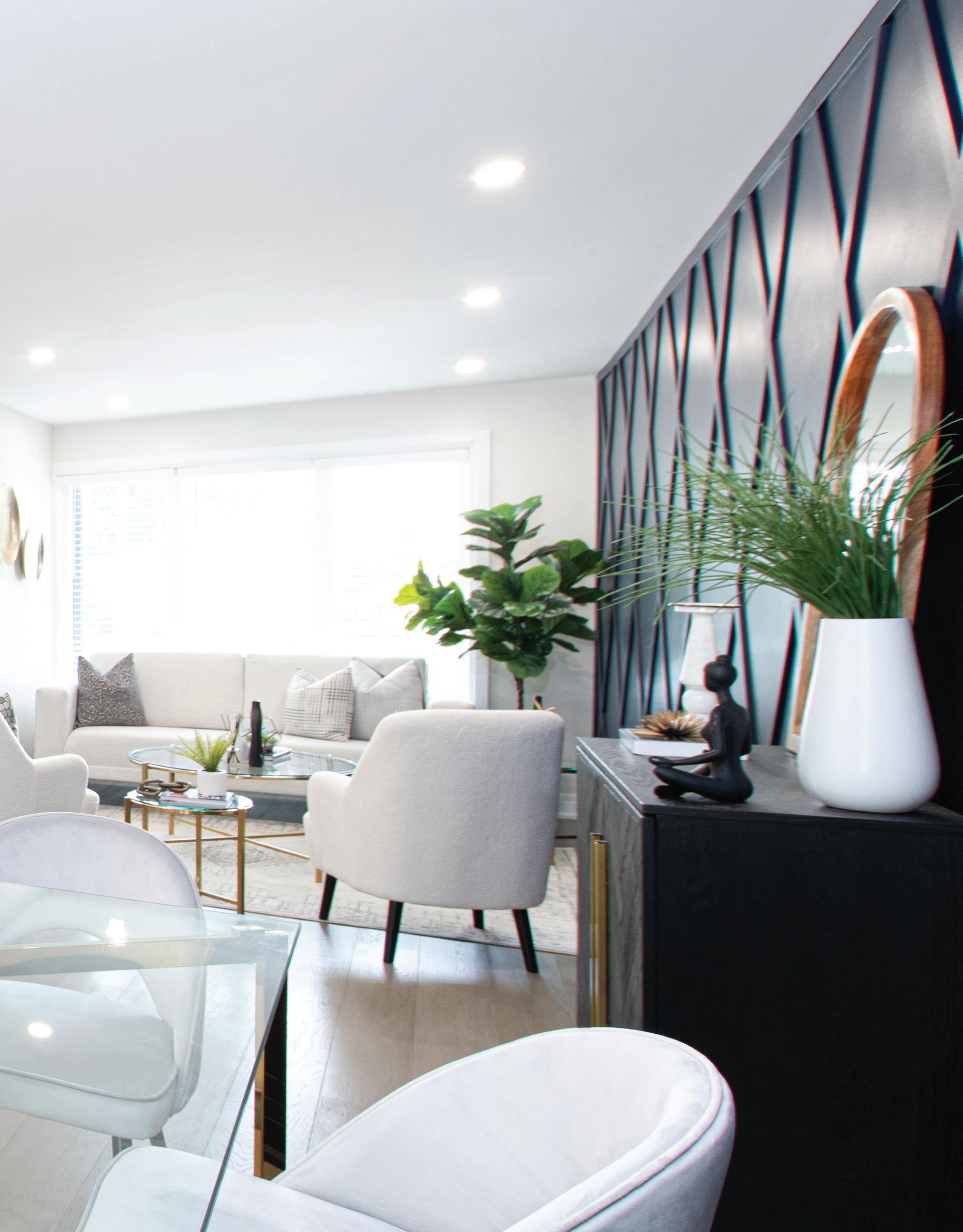
www.remaxmillennium.ca
#25-81 Zenway Blvd. Woodbridge, ON L4H 0S5, Canada




$1,899,000 | 3 BD | 2 BA | 9.37 ACRES

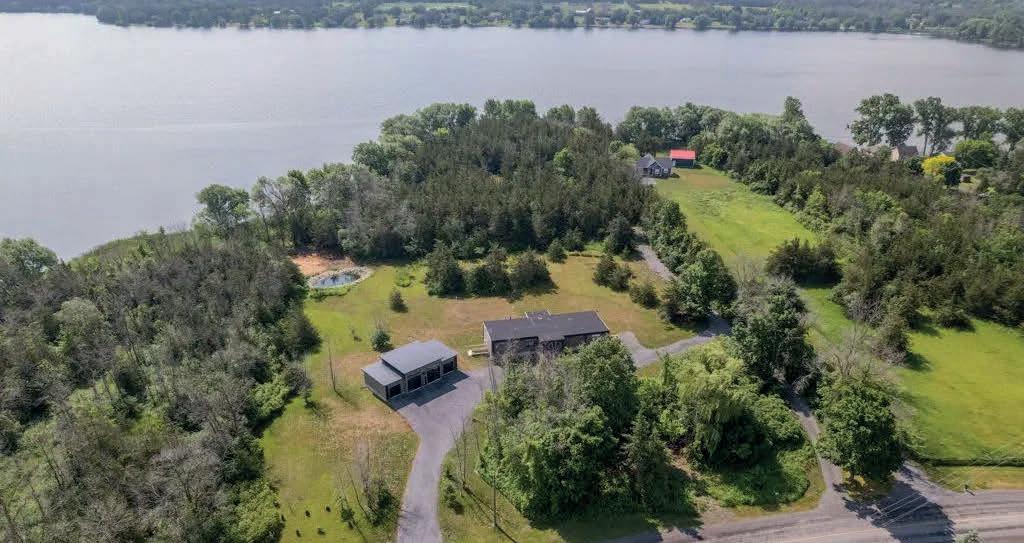
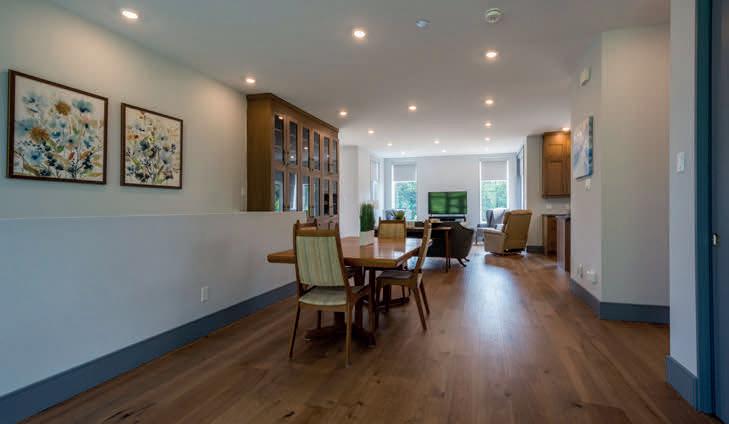
Live the dream in this stunning custom home on 9+ acres with over 1,000 ft of pristine waterfront! Dreamy, open concept living with approx. 2500 sq ft 9’4”ceilings, large picture windows, and pecan engineered hardwood floors throughout. Sizable kitchen boasts custom floor to ceiling walnut cabinetry, 2 fridges, a prep sink, make entertaining a breeze. Large primary bedroom with walk in closet and 5pc en-suite makes for a perfect retreat. 2 additional bedrooms, office, 3pc. bath and laundry unfinished lower level boasts additional 2400 sq ft ready for you to make your own. Radiant in floor heating, 2 separate walkouts, 10’ceilings, fully roughed in for an in-law suite. Detached 4 Bay Garage with 2 bay doors giving you 14 ft clearance! Cleared portion of the property boasts wonderful water views and spring fed pond. Beautiful waterfront with a small waterfront cabin. Enjoy fishing, duck hunting, swimming, boating, the pond, a relaxed lifestyle on the north shores of Hay Bay, Wow! Truly a rare opportunity! MLS X6188624
 Rosa MacLeod
Rosa MacLeod

SALES
REPRESENTATIVE, CPA, CGA
C: 647.444.9715
O: 905.568.2121
rmacleod@royallepage.ca

 Elizabeth Crombie
Elizabeth Crombie
 REPRESENTATIVE
REPRESENTATIVE
613.476.2700 crombiereteam@gmail.com


C: 647-290-7653
O: 519-940-2100
michele.skawski@c21.ca
micheleskawski.com
Your time is precious. Summer is short. ENJOY your time AT the lake instead of in a car driving to it. Green Lake is less than 40 mins from Pearson Airport. It is a spring-fed, kettle lake where you can swim, kayak, fish or just play. This AllSeason Log Home is 10 mins to beautiful Belfountain & the Caledon Ski Club; Alton for quaint shops & restaurants and TCP Golf; multiple trails for hiking, horseback riding, cycling or just basking in the natural beauty of Caledon. Built in 2009, the log home has soaring vaulted ceilings & views of the lake from most rooms. Open concept main floor is anchored by a stone fireplace with office/ bdrm & semi-ensuite; perfect for working at home. Loft-level primary bdrm has laundry & 4pc ensuite. Sun-lit lower level has a 2nd fireplace, 3pc bath & lots of room to entertain, inside & out thru French doors onto BBQ patio. Delight Guests with the Bunkie-it’s private, has its own patio & deck, spa-like 3-pce bath & a ladder up to a cozy loft with half-moon window & view of the lake. Garage/ workshop is insulated & heated, has 3-phase power & running water.


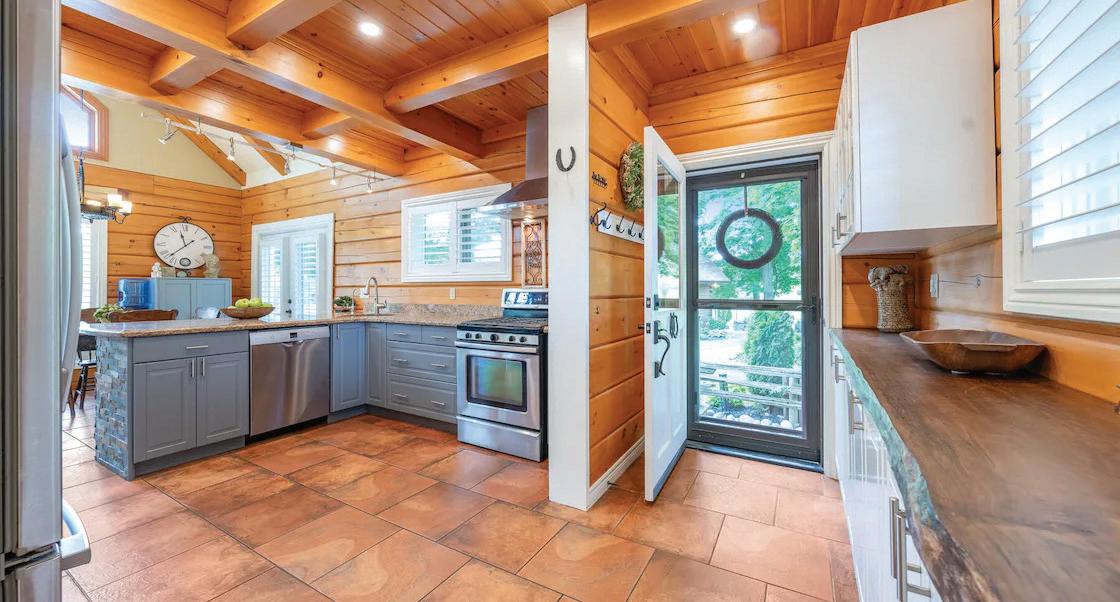
 2039 Charleston Sdrd #143, Caledon Village, Caledon L7K 0S4
2 + 1 BEDS | 4 BATHS | $2,099,000
2039 Charleston Sdrd #143, Caledon Village, Caledon L7K 0S4
2 + 1 BEDS | 4 BATHS | $2,099,000
3+2 BED | 5 BATH | OVER 3000 SQ FT OF LIVING SPACE
Welcome to 37 Church Street in beautiful Cookstown, ON -- one of the prettiest spots in Simcoe County. Enjoy scenic views of rolling hills and picturesque sunsets from a large elevated lot surrounded by mature trees.

This rarely offered turn key bungalow was completely customized inside and out. Expertly renovated from top to bottom, it features a functional open concept layout with the finest modern details. The large finished basement w/ 2 bedrooms, 2 bathrooms, kitchen and laundry is perfect for out of town guests or a tenant. Relax by a campfire under the stars from the comfort of a brand new custom built pergola. Enjoy the large custom built drive shed w/ hydro that doubles as a workshop. The wide, south facing backyard still has plenty of room for a pool, hot tub, garden, or whatever else you desire.
Located only 3km West of Highway 400, this is an ideal spot for convenient commuting. Lots of space for a home office and outdoor recreation, including oversized garage w/ vaulted ceiling -- perfect for a car lift and boat/ATV/trailer storage. Close to the historic four corners within the Cookstown Heritage Conservation District, and a short walk to the Trans-Canada trail, pubs, restaurants, grocery, hardware store, library, parks, curling club and more. Call today to view this incredible property and experience some small town country charm.





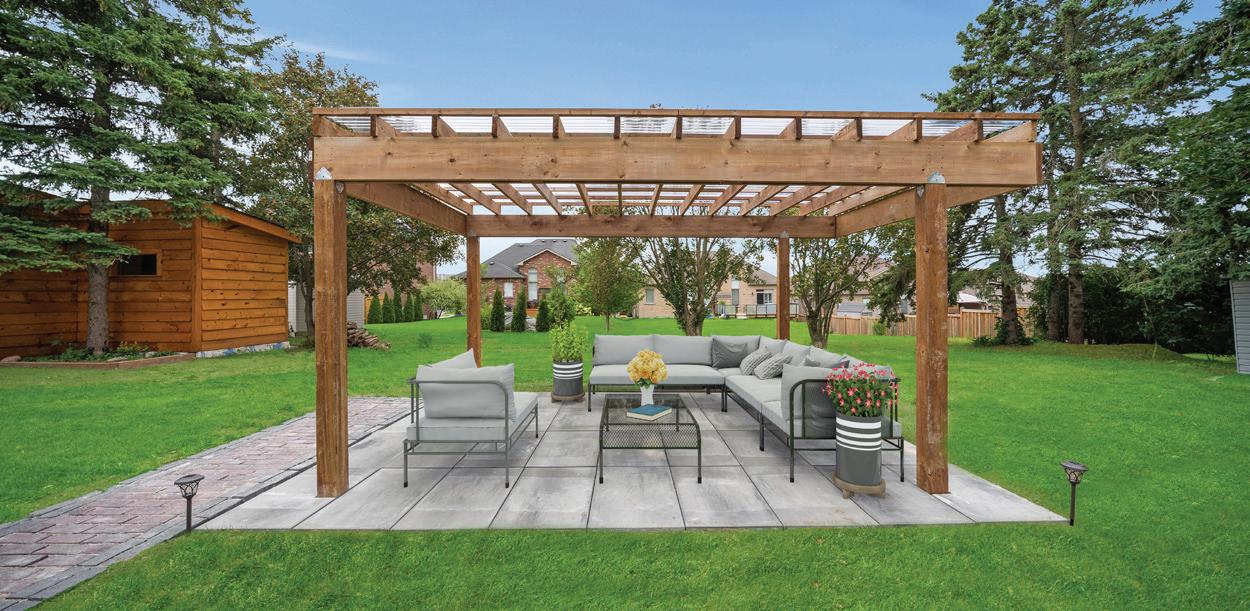







Selling or Buying real estate doesn’t mean you have to put your life on hold.
Our extensive reach with Chestnut Park Real Estate, Brokerage and Christie’s International Real Estate effectively promotes your property on a local, national and international levels required to meet your goals.

Let us provide you with world-class care, client-focused personalized attention, and exceptional marketing plans, focusing on achieving your goals quickly, effectively and efficiently.

Delivering dedicated customized service with a relentless commitment to helping Buyers and Sellers with one of the largest investments in your life in Southern Georgian Bay. Our Clients always come first.





This one-of-a-kind property truly has it all! Offering privacy, luxurious finishes and a serenely landscaped oasis, this beautiful 4-bedroom, 3-bath home is a must see! Situated on a cul-de-sac and backing onto the Georgian Bay Golf Club, this home has been FULLY and smartly renovated from top to bottom including new Pebble Tec in-ground pool, covered master balcony, built-in Sonos sound system, in-floor heating in all bathrooms, ondemand water heating, plus many other touches to make this your forever home. From the moment you enter, you will appreciate the spectacular lay-out and calm colour palette creating a bright, open, and airy feeling. The gorgeous kitchen wows for function and entertaining with everything needed in a chef’s kitchen. The spacious master continues to amaze with a gorgeous ensuite bath, walk-in closet and beautiful private balcony overlooking the yard – perfect for a peaceful afternoon of reading. The additional roomy bedrooms and generous lower level (superb for media and game nights!) offer plenty of room for family and friends. The incredible yard is a marvelous entertaining area with a huge multi-level deck, gorgeous new in-ground pool (fenced) and hot-tub area nestled in the trees. The stunning interlocking stone driveway/entrance and full-size garage with EV charging completes this magnificent property. This dream home is move-in ready, leaving nothing to do but enjoy the end of summer and all the wonderful moments in store for you!



This bungalow has been renovated from top to bottom inside and out! Set on over 2 acres on a quiet cul-de-sac in Hockley Village. It is a short walk to schools, trails and the Nottawasaga River! Truly turnkey, with so many improvements and ready to enjoy. Modern open concept kitchen with Corian counters and sleek stainless steel built-in appliances; the Great Room with handsome stone gas fire place and cathedral ceilings create that sought after elegance. 3 bedrooms on the main floor and a 4th above the garage, all are ample size with stylish upgraded lighting and window coverings. Recently finished basement with Dricore subfloor, full bathroom, wet bar, pool table and motorized 120” screen with remote projector. Outside cedar decking overlooks the heated fiberglass salt water pool, the private hot tub and your own forest! In the event that 2 acres is more than you need, the township has responded positively to the possibility of a severance! On top (literally) is the $400 annual return for the rooftop solar system (13 years remaining). Did we mention the Fibre Optic internet? 2 garden sheds, pool house, new water treatment systems ’22, tankless water heater ’21, backup generator panel, pool filter, pump, chlorinator all in ’22. There are so many facets to this wonderful property that must be seen to be appreciated. Set close to Golf, skiing, Hockley Valley Resort and a short distance to Bolton or Orangeville!.




$1,549,000

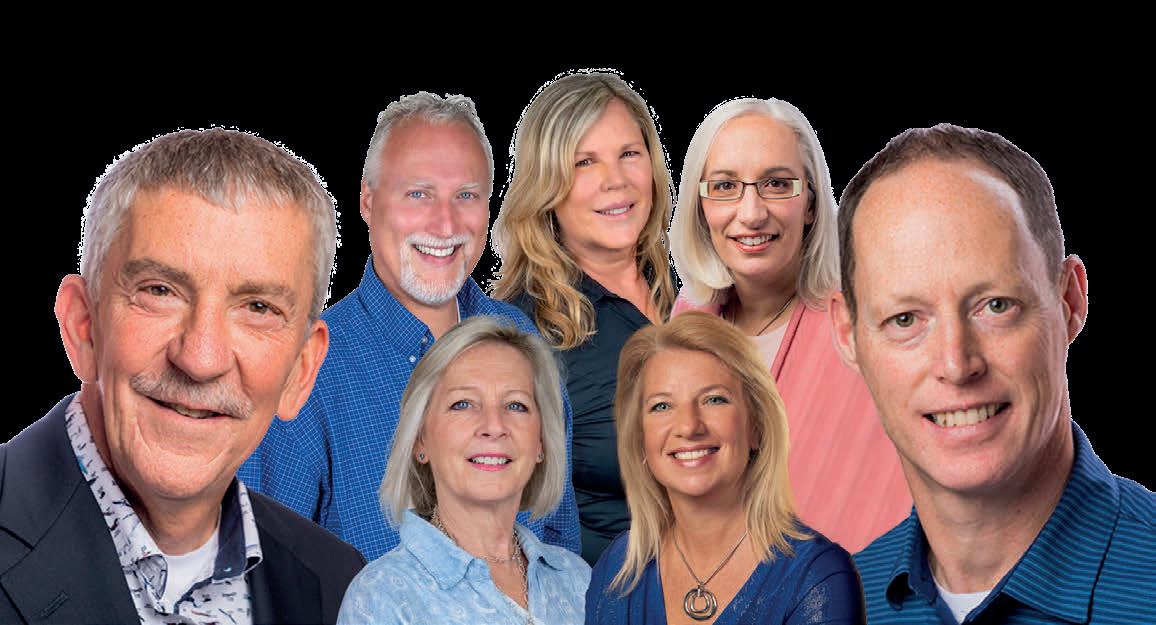


If you are looking for that home that combines the charm of country living with the convenience of in town amenities, look no further than this raised bungalow on a double lot which is 135 x 244 feet with natural gas and municipal water. This property features a large driveway that can accommodate a boat, RV, car trailer or just plenty of parking for the family. The inground pool with cement surround and updated deck with gazebo overlooking the pool are just fabulous for both relaxing and entertaining. The stunning exterior has been updated with modern armour stone and vertical siding. The steel roof, updated windows, updated doors and walkout basement with roughed-in plumbing for a kitchen add to the value and potential of this home. Whether you want to enjoy the spacious backyard, have guests in the pool, or create a separate living space in the basement, this home has it all. This is a rare opportunity that combines the best of both worlds.
$1,499,000
Welcome to 125 & 129 Mallory Beach Rd ~ A unique offering along the shores of Georgian Bay in the desirable area of ‘Mallory Beach’. This opportunity consists of two properties being sold as 1 package, boasting a beautiful home, guest house, detached garage & gorgeous waterfront setting. The property itself is set against the Niagara Escarpment & is 2 lots wide (135.5 ft) by 200 ft deep. You will appreciate the beautiful stone exterior on the home & meticulously maintained yard & gardens throughout the property. As you enter the main home you are greeted by the welcoming porch where you can sit & enjoy your coffee overlooking the Bay. The kitchen boasts beautiful custom cabinetry, tons of storage & stainless-steel appliances. The main floor offers a bedroom, extra storage room, living room with gas fireplace & bathroom. The second level boasts miles of Georgian Bay water views from the large family room & outdoor deck, a second bathroom & another bedroom which could also be presented as an office or hobby room. The guesthouse is perfect for overflow guests or a great opportunity for rental income, offering an open layout with 1 main bedroom, an extra room with bunk beds for the kids, 1 bathroom, kitchen/dining and living area. The guesthouse is fully serviced including Internet, hydro, water and its own septic system. The 24’ x 28’ detached garage can fit 2 of your cars and offers plenty of storage for your tools and toys. The waterfront oasis is equipped with your own concrete boat launch, seating, fire-pit area & gardens. Perfect setting for entertaining family and friends in the summertime. Georgian Bay is famous for its deep Caribbean blue water, great for swimming, boating, fishing & water sports. You will also experience the world class sunrises that the area bestows. This waterfront package is just minutes from Wiarton where you will find the hospital, marina, Bluewater park & many shops. Leave the busy city life behind and retire on the beautiful Bruce Peninsula.



SALES
519.378.8689
alexa@terrihastings.ca
alexamillerrealestate.com



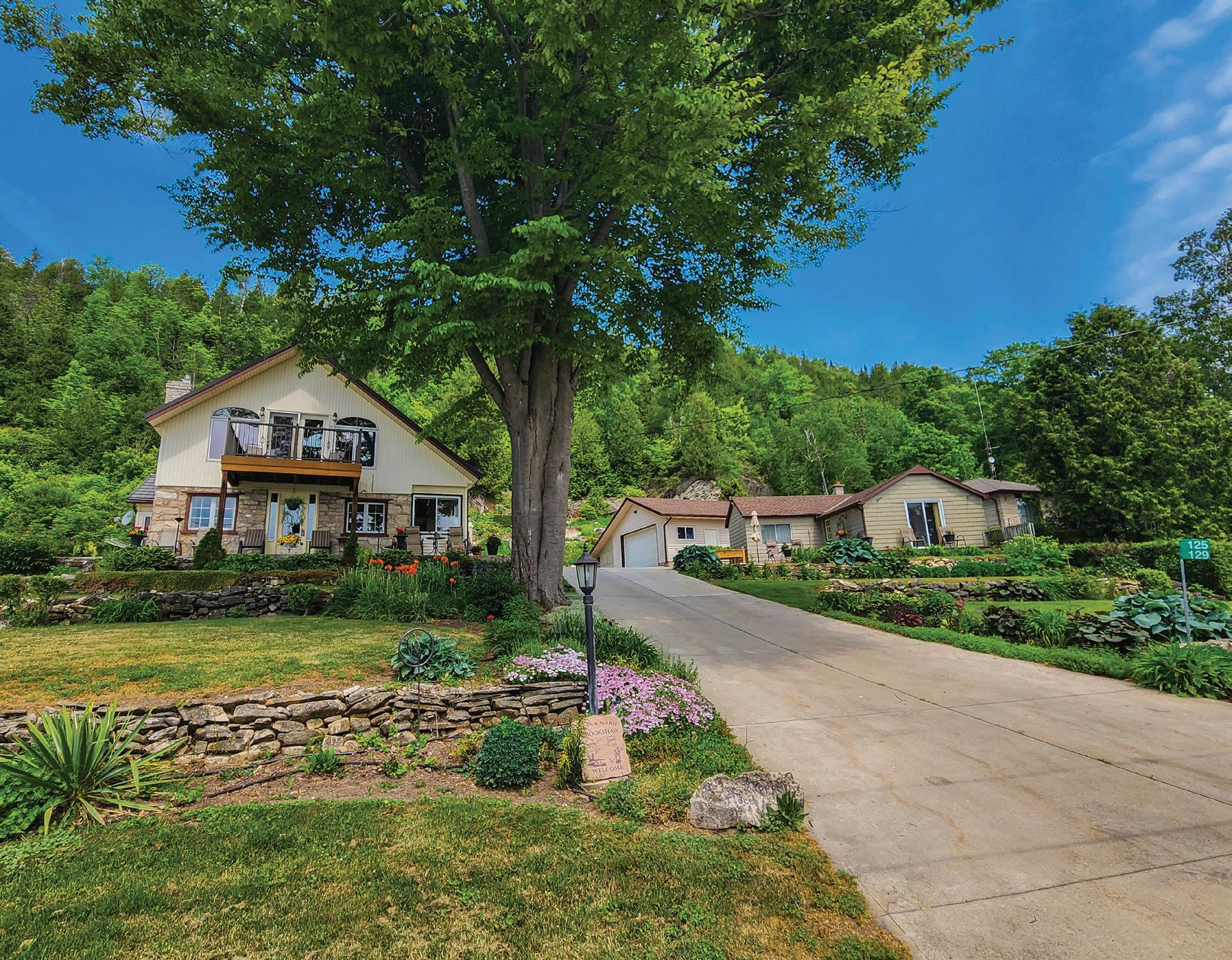
 125 & 129 MALLORY BEACH ROAD, SOUTH BRUCE PENINSULA, ONTARIO N0H2T0
2 BEDS | 2 BATHS | 2,132 SQ. FT. | $1,299,000
125 & 129 MALLORY BEACH ROAD, SOUTH BRUCE PENINSULA, ONTARIO N0H2T0
2 BEDS | 2 BATHS | 2,132 SQ. FT. | $1,299,000


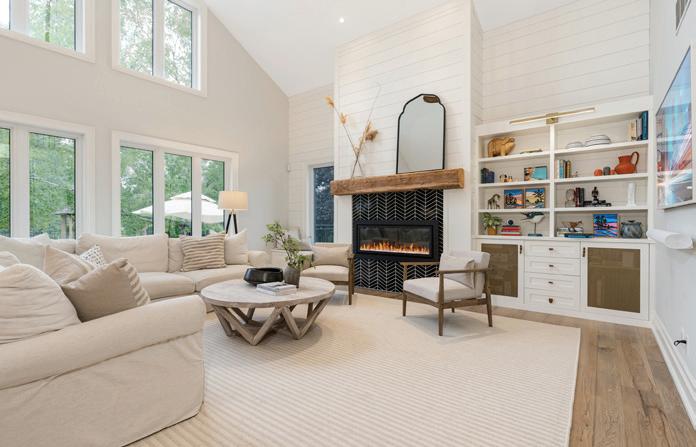

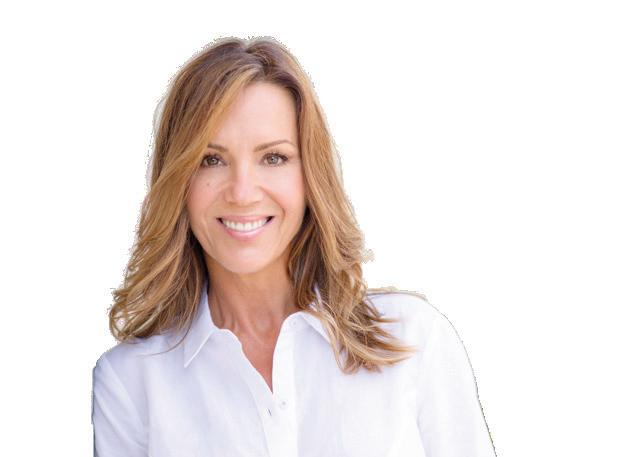
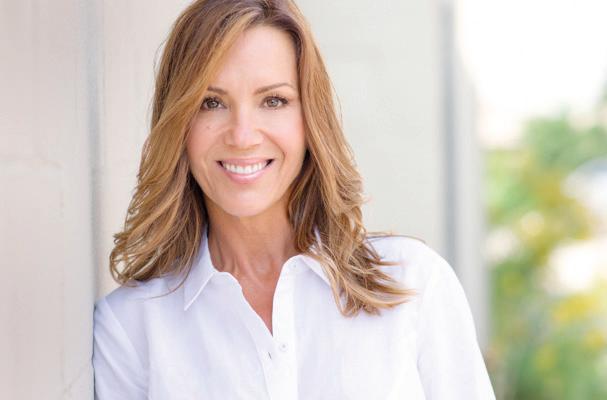
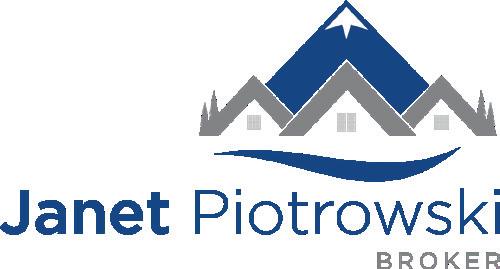


46-2086 GHENT AVENUE, BURLINGTON

$899 ,900 C:
Stunning 2 bedrooms, 1.5 baths Home that offers a perfect blend of elegance and functionality. The open concept main floor features hardwood flooring and 9-foot ceilings that create an airy ambiance. The living area is enhanced by a stylish brick accent wall extending from the main to upper levels, adding a touch of character and charm to the space. The kitchen is equipped with stainless steel appliances including a four burner Wolf gas stove, stone countertops, extra-large deep sink and custom wall shelving and blinds. Retreat to the primary bedroom, complete with a walk-in closet featuring custom organizers, a ceiling fan and custom remote blind. The second bedroom with the built in Murphy bed is perfect for both bedroom and office. The attached garage is a true gem, featuring a wall storage system and built-in cabinetry, epoxy floor and wood ceiling with pot lights. Situated in a sought-after area, close to downtown where you'll have easy access to local amenities, entertainment, and dining options, and close to the GO station and the QEW, 403 and 407. Don't miss out on the opportunity to make this exceptional property your own.

39 BINKLEY CRESCENT, HAMILTON
$974,900
Amazing opportunity to own this beautiful West Hamilton home on a large lot with mature trees. Located in a quiet residential neighborhood close to McMaster university, this well-maintained home features 9 bedrooms, 3-three piece bathrooms, 2 kitchens each with stove, fridge, dishwasher and microwave, and 2 laundry facilities with washer and dryer all promoting comfort and convenience for multiple occupants. Enjoy nearby Westdale Village, filled with charming shops, vibrant restaurants, and a lively community atmosphere. Convenient access to highways ensures seamless connections to the broader city and beyond.

605-442 MAPLE AVENUE, BURLINGTON

$1, 174,900
Welcome to this stunning 2-bedroom plus den, 2 full bath, 1,235 square feet of gorgeous living space steps to the lake. The beautifully renovated kitchen features stainless steel appliances, quartz countertops, loads of cabinetry, an eating area and eat at breakfast bar. It seamlessly connects to the open concept living/dining area, with a walk out to beautiful lake views. The primary bedroom offers his and hers closets, and a 4-piece ensuite bathroom that has been beautifully redone. The second bedroom features a comfortable space for relaxation and the den is perfect for a home office or TV room, plus there is a second fully renovated 4-piece bath. This well-run building has outstanding amenities including a concierge and indoor pool and spa to name a small few, is steps to the lake, the beach, Spencer Smith Park, and Joseph Brant Hospital, is a one minute drive to major highways, and a short walk to shops, restaurants and downtown Burlington and all it has to offer. Includes one parking and one locker.
527 AVALON LANE, SIMCOE
$299 ,900
Build your dream on the shores of Avalon in a private enclave of approximately 22 properties just 10 minutes from Port Dover and Simcoe, and 2 hours from Toronto and London. This lot has stunning lake views, deeded access to the lake, and the beauty of protected Heritage Carolinian Forest behind. The dead-end road is maintained by the property owners at a cost of approximately $250.00 per year. There is hydro and fibre optics at the property, both septic and cistern will be required for the property. This is a legal non-conforming lot. Purchaser to complete required due diligence and permits will be required by Long Point Region Conservation Authority and Norfolk County.

7 CLEVELAND COURT, ORO-MEDONTE, ON, L0K 1E0


$2,395,000 | 5 beds | 4 baths | 3884 sq/ft




Incredible opportunity to live in OroMedonte’s premiere award-winning country estate community. This stunning 5-bedroom, 4-bathroom home is located on a cul de sac lot and features over 3800 finished sq ft. Upgrades include, Dual Zone Napoleon Furnace, Granite counter tops, Custom built concrete sinks, Expansive Chef’s kitchen with top of the line ‘Monogram’ appliances, Designer Chandelier Lights, Steam Shower and free-standing Tub in Main Ensuite Bath, Integrated 18KW Generac Generator, Security cameras, Heated 3 Car Garage with Epoxy Floors, Separate entrance to Basement and so much more... Experience Farm to Table with full access to Braestone Farm for Fruits and Vegetables and access to Horses, skating on the pond, baseball, Christmas trees, and a sugar shack. Also, only minutes away, you have Horseshoe Valley Resort and Vetta Spa. Experience refined country living at its best, don’t miss out, be a part of this unique community in this one-of-a-kind home, you deserve it!



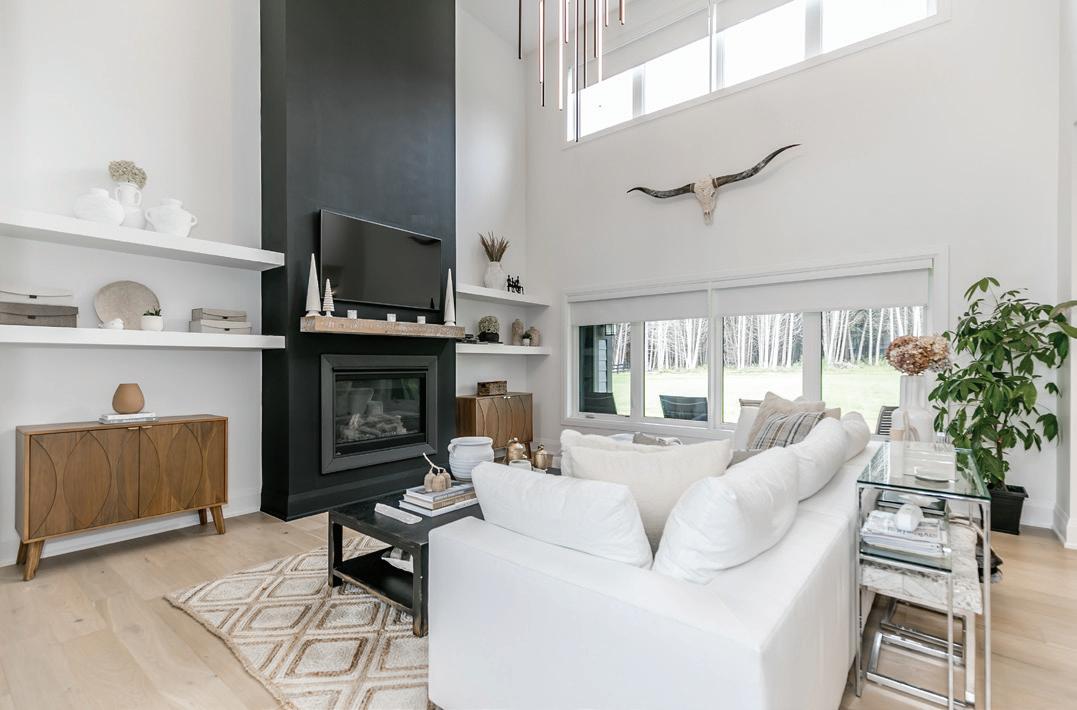


















Located in the heart of Oakwood Village, recently renovated family home. Welcome to an Open Concept Living and Dining Space with brand new laminate floors and Pot Lights throughout. Upgraded Kitchen with Quartz Countertop, Stainless Steel Appliances and W/O to Deck. W/O leads to the private Fenced and Concrete Yard. A fully detached garage provides an extra parking spot. Oak Staircase with beautiful Glass Railing leads to a gorgeous Upper Floor that includes an updated 4pc Bath and 3 generous sized bedrooms, all with brand new laminate flooring. Finished basement with separate entrance. Close to schools, public transit and many other amenities. You don’t want to miss this!

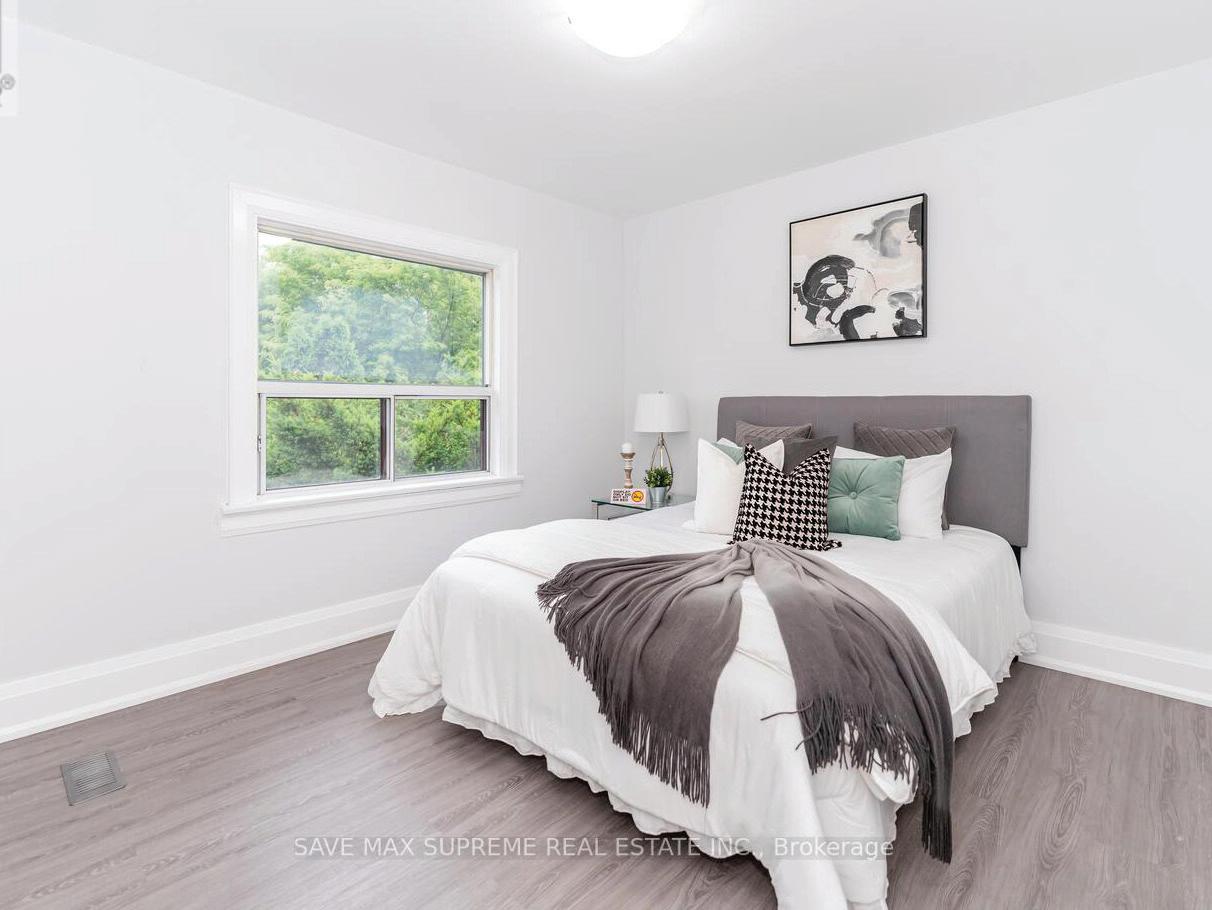


 408 NORTHCLIFFE BOULEVARD, TORONTO, ONTARIO M6E3L2
408 NORTHCLIFFE BOULEVARD, TORONTO, ONTARIO M6E3L2


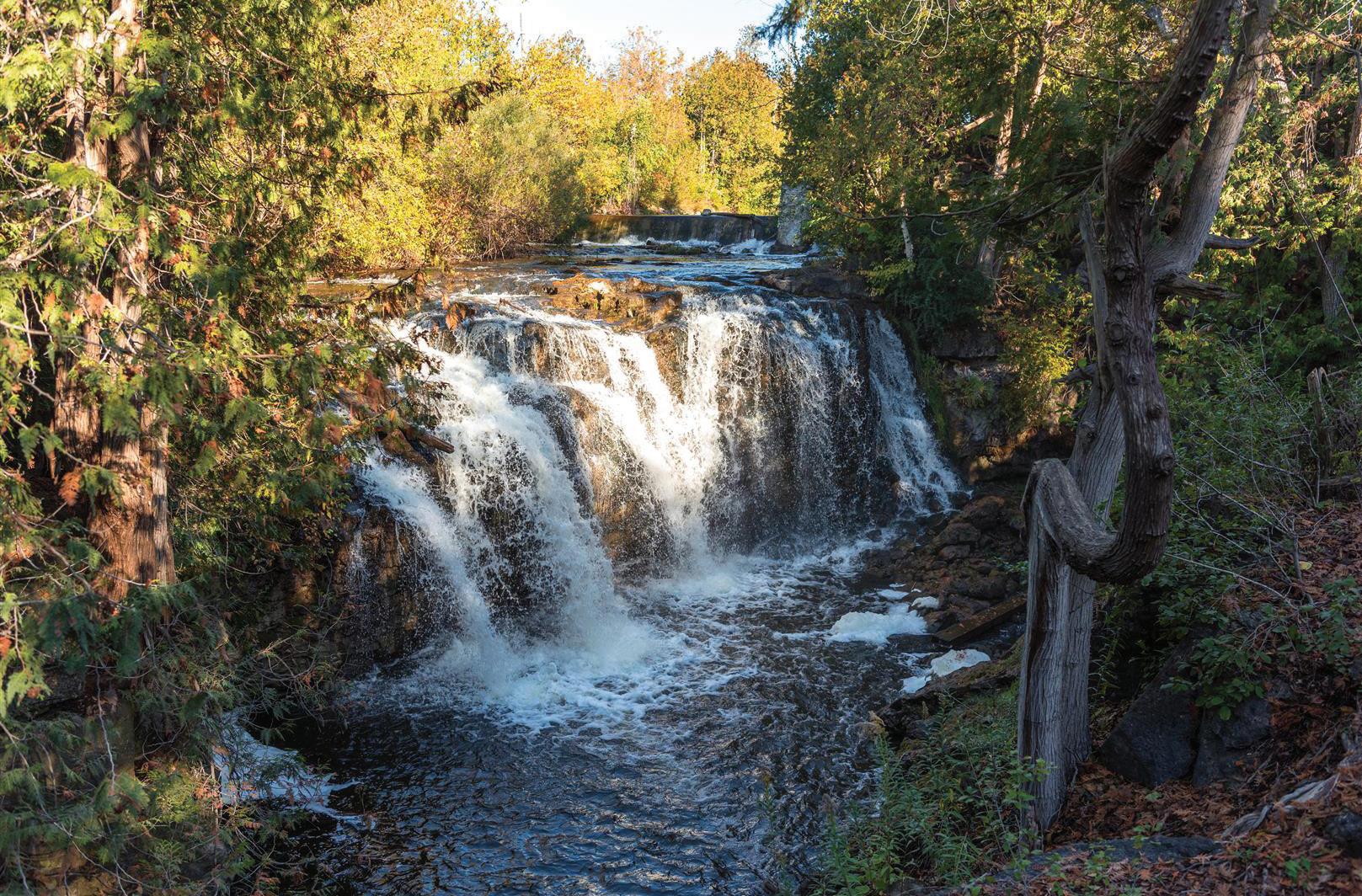


ASKING $3,900,000
A private residence like no other, The Rockwood Mill is for sale! Unique combination of old world charm, history and nature.
The grounds feature an impressive waterfall, mill pond, the Eramosa River running thru the property, inground pool, barn/storage building, walking paths and so much more.

The 2.5 storey, approximately 5,000 square foot residence features a huge great room with dining area, custom designed fireplace, fantastic kitchen which has been used to cater many a large dinner party, eat-in pantry room with walk-out to a patio beside the river, main floor laundry, amazing sunroom with view of the waterfall, and four bedrooms including the private loft - primary bedroom with it’s own with ensuite, closets, skylights and the potential of an elevator. There are six bathrooms, library, walkout basement, air conditioning, exposed beams, exposed stone walls and yes those wonderful deep windows and sills your plants will love. Note: the hydro electric generator although not working at the moment, has produced a peak 27KVA in Spring time water flows. All found on 1.5+ acres in the heart of downtown Rockwood. Current ownership of nearly 50 years. Interested in becoming the next steward of this amazing property? Don’t miss this amazing opportunity!
MLS #40463003 & MLS #X6708202

Beautiful luxurious country estate sitting on 1.23 acres. The 14’ columns welcome you through the double front doors to the great room with 21’ cathedral ceilings and a custom free standing limestone gas fireplace. This home features 4 bedrooms and 4 full baths. No expense was spared with top-of-the-line finishings including: Brazilian granite counters in kitchen/laundry with top of the line faucets. Mennonite solid maple/oak cabinets, Bertazzoni heritage edition stove with matching hood, Neptune Soaker Tub/Heater Jets/Air Massage, Toto Toilets, Reverse Osmosis Drinking Water Unit, Microfast Septic System, Generac Generator System, wired for a Security System, German made Liftmaster garage door openers, Red Oak trim, Travertine tiles and hardwood maple floors throughout. The lower level has been completed with a brand-new kitchen with soft close cupboards and drawers with stove, fridge, dishwasher, pantry, cold cellar, games room, rec room, bar area, full bathroom and another bedroom, great for an in-law suite as it has a separate entrance through the garage and/or back yard. You will not find a more Energy Efficient Soundproof ICF built home with walls 12 - 15 thick reinforced with rebar, 4 car attached garage plus a separate 16’ x 21’ shop/garage and a separate shed. Have a boat or RV, no problem, there is plenty of room on the side of the house to park all your toys. At the end of the day enjoy the unbelievable sunsets from your 16’ x 28’ enclosed sunroom, or step outside onto your deck to enjoy the night air.


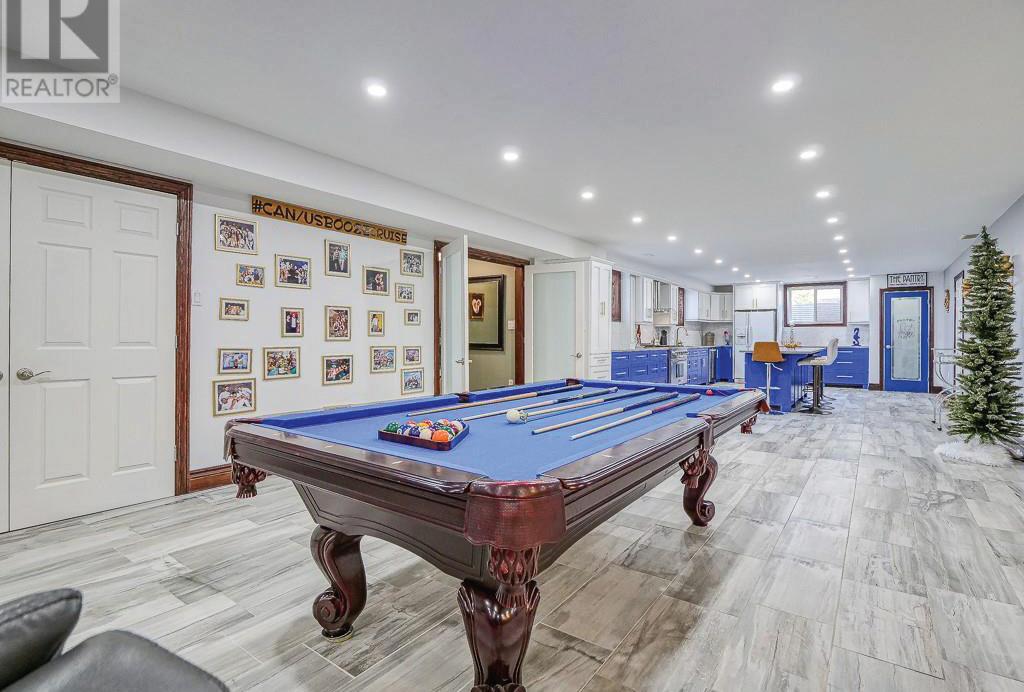

 4101 ELGIN ROAD ROAD, MOSSLEY, ON N0L1V0 3+1 B R | 4 BA | 1.23 ACRES | $2,195,000
4101 ELGIN ROAD ROAD, MOSSLEY, ON N0L1V0 3+1 B R | 4 BA | 1.23 ACRES | $2,195,000



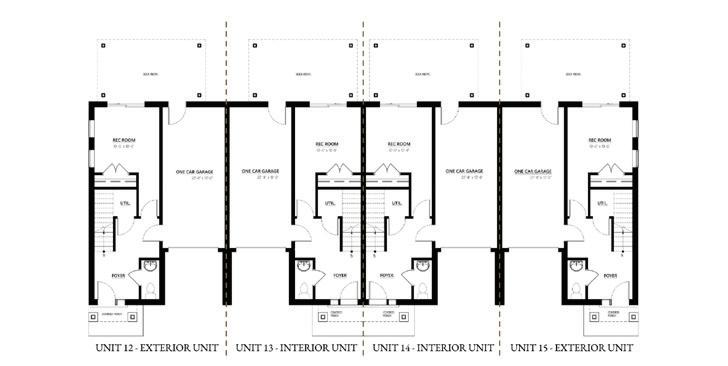
Welcome home to Walnut Vista, your sanctuary within the city. The ideal combination of city and country features. Walnut Vista provides tranquility amongst all amenities imaginable.


MLS#40435362

Selling at $695,000
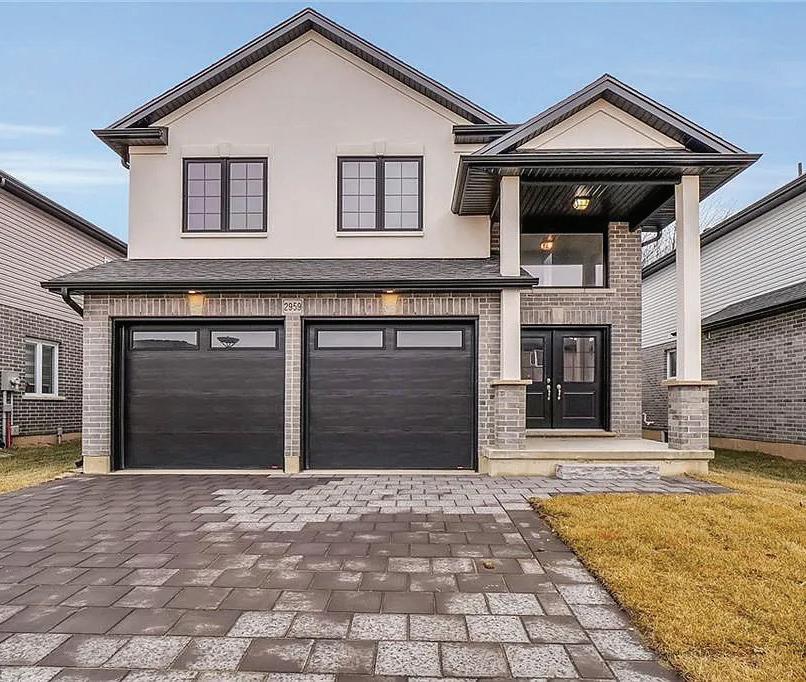
WWW.BUYWALNUTVISTA.CA


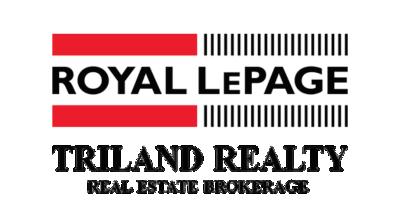

Magnificent homes. Beyond Satisfaction. Lower level Granny Suite Included. This amazing family home features a grand 2 storey foyer with chandelier, 4+1 generous bedrooms, 3.5 bathrooms, main floor laundry, kitchen with custom cabinetry, soft close doors and drawers, quartz countertops, breakfast area, great room and dining room. This home has engineered hardwood flooring on the main level and upper hallway, stunning tile in all wet areas, quality broadloom in bedrooms, and plenty of windows to let in the natural light. Wonderful floorplan and flow, perfect for your growing family. Convenient to all lifestyle amenities, public transit, and major highways. One bus to Western. Call for more information and schedule your private visit today!
MLS#40461524
Offered at $978,500




 Thomas Rauth
Thomas Rauth
Erin, ON N0B 1T0

3 beds | 5 baths | C$2,274,999





Absolutely stunning property backing onto Ravine situated on a quiet cul-de-sac located in the beautiful town of erin. This 3 +1 bungalow is minutes to all amenities and has been extensively upgraded with the finest materials, from top to bottom. Fabulous walk out finished basement with access to the massive private oasis backyard. Thousands spent in this entertainers dream backyard which includes a newly installed 14 x 30 salt water inground pool & hydropool hot tub. This immaculate family home was made for every family dynamic! Bring the in-laws and enjoy complete privacy with separate living quarters. Extra long driveway, spacious rooms, gorgeous home with an outstanding property.
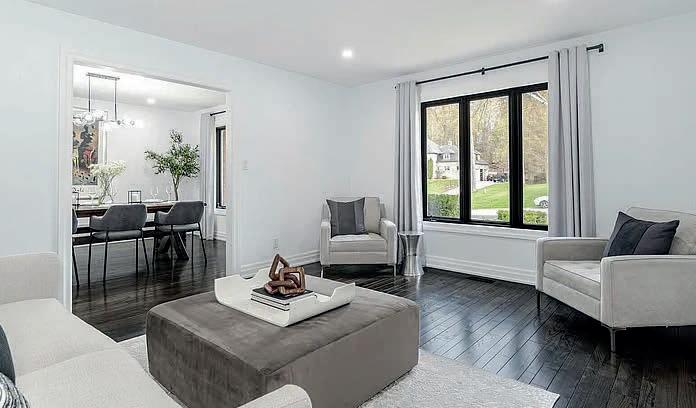
97 JOHN ST E, BRADFORD WEST GWILLIMBURY, ON L3Z 1G4




4 beds | 5 baths | $1,089,000. Welcome to 97 John St E ***4 PLEX***; A charming, well-maintained detached house that’s been converted into 4 units; One 2 bedroom unit and three 1 bedroom units. This property sits on a premium lot 50X148 with a large backyard and a large storage shed shared by tenants. Easily convert back to a single family home or live in one unit and collect rent from the others. All units are currently rented on a month-to-month tenancy.


C: 416-400-5825

O: 416-654-1010 anabelserra75@gmail.com

4 BEDS | 3 BATHS | $1,799,999



 Devin Kloosterboer
Devin Kloosterboer

REALTOR ®

519.370.8034
devin.kloosterboer@century21.ca
www.devinkloosterboer.com
This Unique 2.74 acres property is brimming with charm and detail! Boasting a completely renovated country home, 25 x 25 detached shop and a converted 60 x 62 barn offering guest suites. The main house has 4 bedrooms, 2 bathrooms, a spacious kitchen with granite countertops and access to the large deck offering an outdoor kitchen. The living area features a gas fireplace creating a cozy ambiance to enjoy after a day of skiing. The main floor primary bedroom has an expansive walk-in closet with laundry room and a 3 piece bathroom across the hall. Upstairs, 3 additional bedrooms and a 4 piece bathroom. The gem of this property is the 60 x 62 ft bank barn featuring two Bunkie Suites (each offering sleeping quarters, kitchen, livingroom, 3 piece washroom and laundry), a sizable entertainment room with a pool table, full gym, a workshop. The grounds of this exquisite property also offers a well maintained 60 ft round pen, a 70 x 140 sand ring and two fenced in paddocks.


 467435 12TH CONCESSION B ROAD, GREY HIGHLANDS, ONTARIO N0C1C0
467435 12TH CONCESSION B ROAD, GREY HIGHLANDS, ONTARIO N0C1C0
WELCOME
77 SUMMERHILL DRIVE $1,189,000



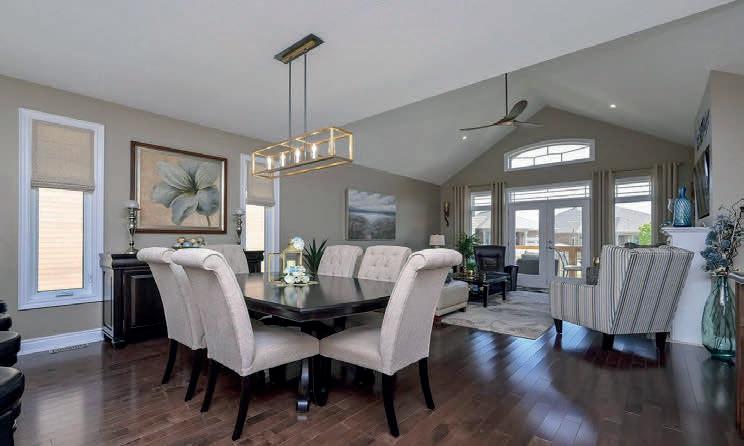


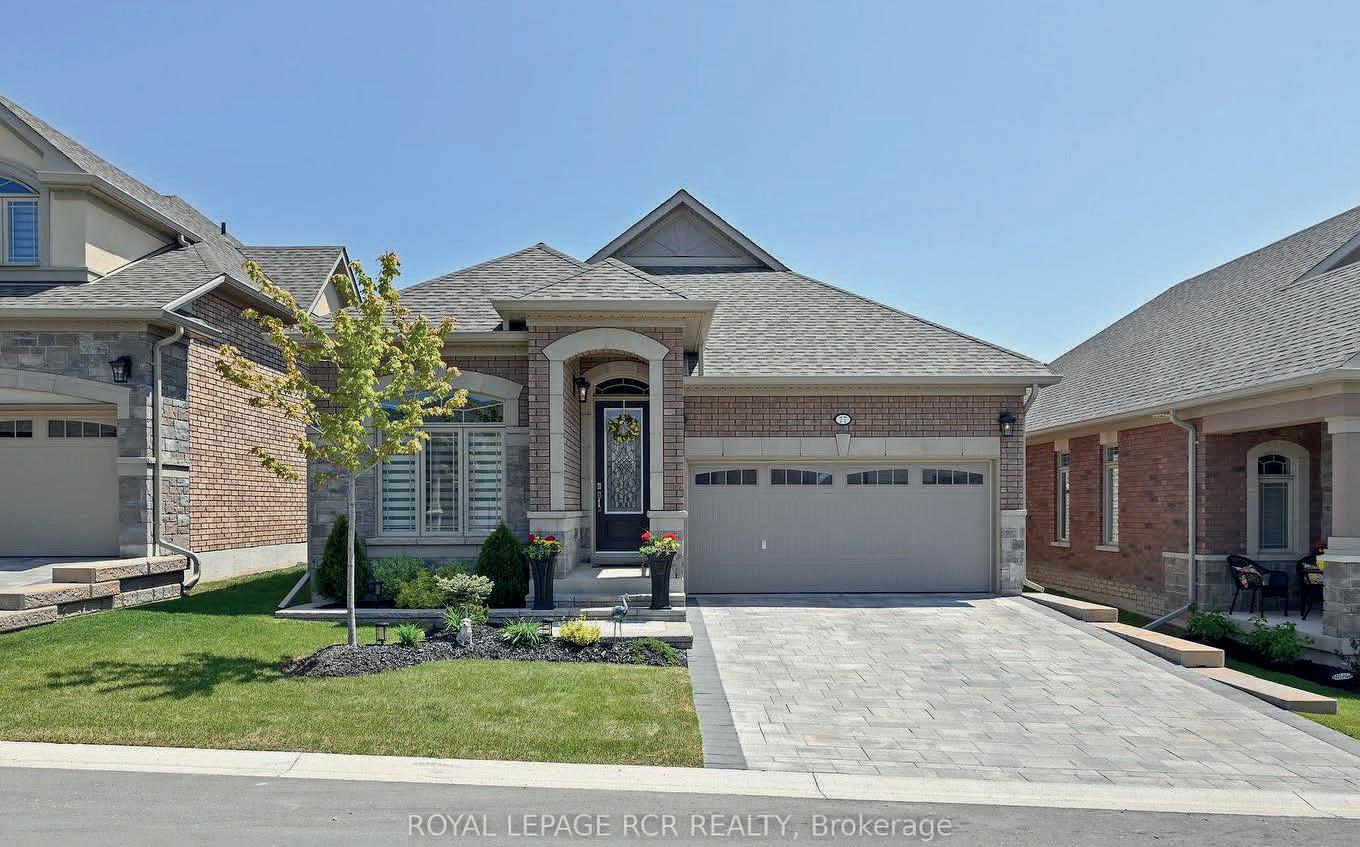
NEW TECUMSETH, ON L9R 0S8
Welcome to 77 Summerhill Dr in the beautiful, award-winning adult community of Briar Hill. From the moment you walk in, you will notice the incredible finishing’s and attention to detail this home has to offer. A beautiful, spacious, open concept bungalow with a fully finished lower level and double car garage. Large master bedroom on the main floor with a lovely custom ensuite. Main floor laundry room with built in cabinets, and direct garage entry to the home. Upgraded flooring throughout, 8’ high doors on the main level, cathedral ceiling in the great room and over the deck. A beautifully appointed home with an upgraded kitchen, sunken floors, and tray ceilings. A must see in Briar Hill!
Wendy Small

C: 905.724.0717
O: 705.435.3000
wendysmall@royallepage.ca www.wendysmall.com

Never lived in! This is a beautiful brand new 3bdm, 3 bath Simcoe model welcomes you by offering 1533 sqft with beautiful hardwood floors throughout, functional kitchen layout with tall uppers cabinets provides ample storage. Extra windows in the main powder room and upstairs front bedroom along with high ceilings, large windows in all other rooms makes this house nice and bright throughout. Unfinished basement with rough in for washroom and is awaiting your personal touch. Some pictures have been altered and virtually staged. Conveniently located in the MVP - Maplewview Park subdivision. Beautiful views of the soon to be park or green area right across the street from the property. Elementary schools and new high school close by for the young or growing family. Shop Big Bay Point or head to Park Place all minutes away!








Beautiful Raised Bungalow in the fast growing community of Alcona. Shopping, schools close by. It is within walking Distance To Beaches/Parks/Boat Launch. Brick and Stone on the front show a beautiful welcoming entrance and vinyl siding on the back is low to no maintenance. The home offers 9’ Ceilings, Hardwood floors on the main level. Brand new Broadloom in basement, Entrance from the garage in a convenient spot if the basement was to be used for an in-law suite for family. Upgraded Baseboards And Doors, Curved Edge Walls, French Doors Leading To large private Deck w/gazebo. Great functional kitchen with S/S Appliances, Granite C/Tops, high upper cabinets. Cozy family room on the main level is perfect for snuggling by the gas fireplace and watching a movie or you can entertain in the basement which offers another gas fireplace and a large party size room! 2 Laundry Hook ups on Main/Bsmt, Gas BBQ hook up on deck. Drive Thru Garage W/2 Doors In the Front 1 In the Back for convenient access to the backyard or extra parking for 2 vehicles or a boat! Generator subpanel in garage ready for a generator


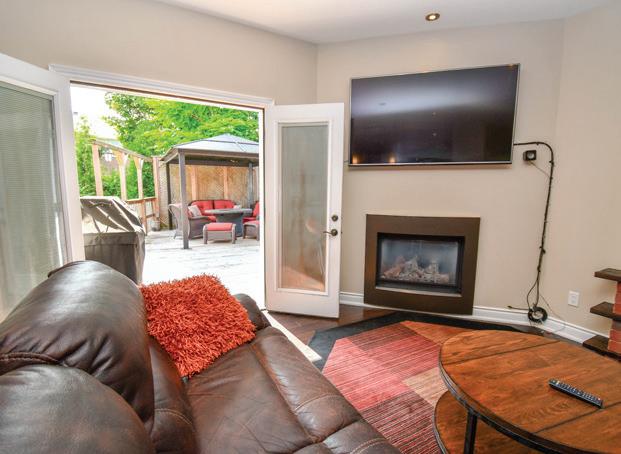
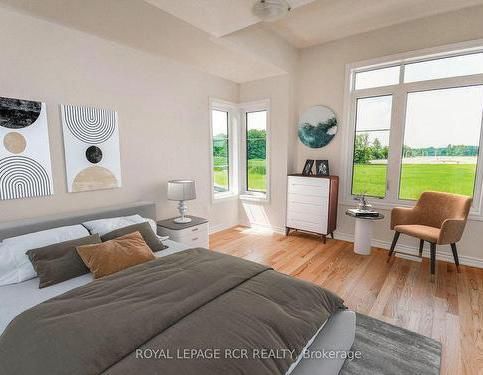











4 Beds | MLS-X6103336 | $2,995,000. Northumberland -Stone House Farm-Circa 1874 Classic split stone home with over 3000 square feet of quality living space including 4 bedrooms-2 staircases, four entrances, sunroom with southern exposure -large barn-storage shed- 2 solar panel system- surrounded by 152 acres with a mixture of farmland(70 acres)hardwood forest-maple and mix- creek and separate stream flow thru- riding trails-haven for a mixture of deer-turkey-pheasant-geeseand many species of song birds- a wonderful place to raise a family- sited 150 kms east from downtown Toronto with a 15 minute drive to the 401 at Cobourg.







Step into this magnificently curated farmhouse that strikes a perfect balance between urban comforts and idyllic living. Be welcomed with scents of lilac that surrounds over 5 acres of the property. The elegant facade of this classic 1885 red brick farmhouse has been expertly updated with state of art windows, doors and insulation. The interior has been finished to the highest standards, with no detail overlooked. Living spaces are spacious and inviting, with large windows that allow for plenty of natural light to fill the rooms. The living room features an efficient wood pellet fireplace accented with a marble backdrop, creating a perfect spot to cozy up with a book or enjoy time with friends and family. The kitchen is a chef’s dream, with high-end appliances, custom cabinetry, and an oversized island that is perfect for entertaining and meal prep. The outdoor spaces are just as impressive as the interior, with a large deck, wrap-around porch and a 7 person hot tub, perfect for dining (32443216)


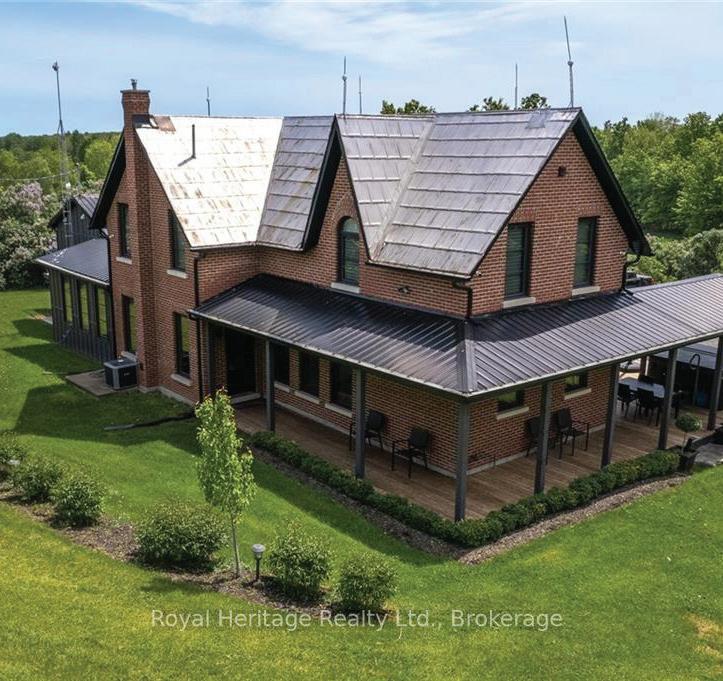
DESIGNED BY:



$925,000




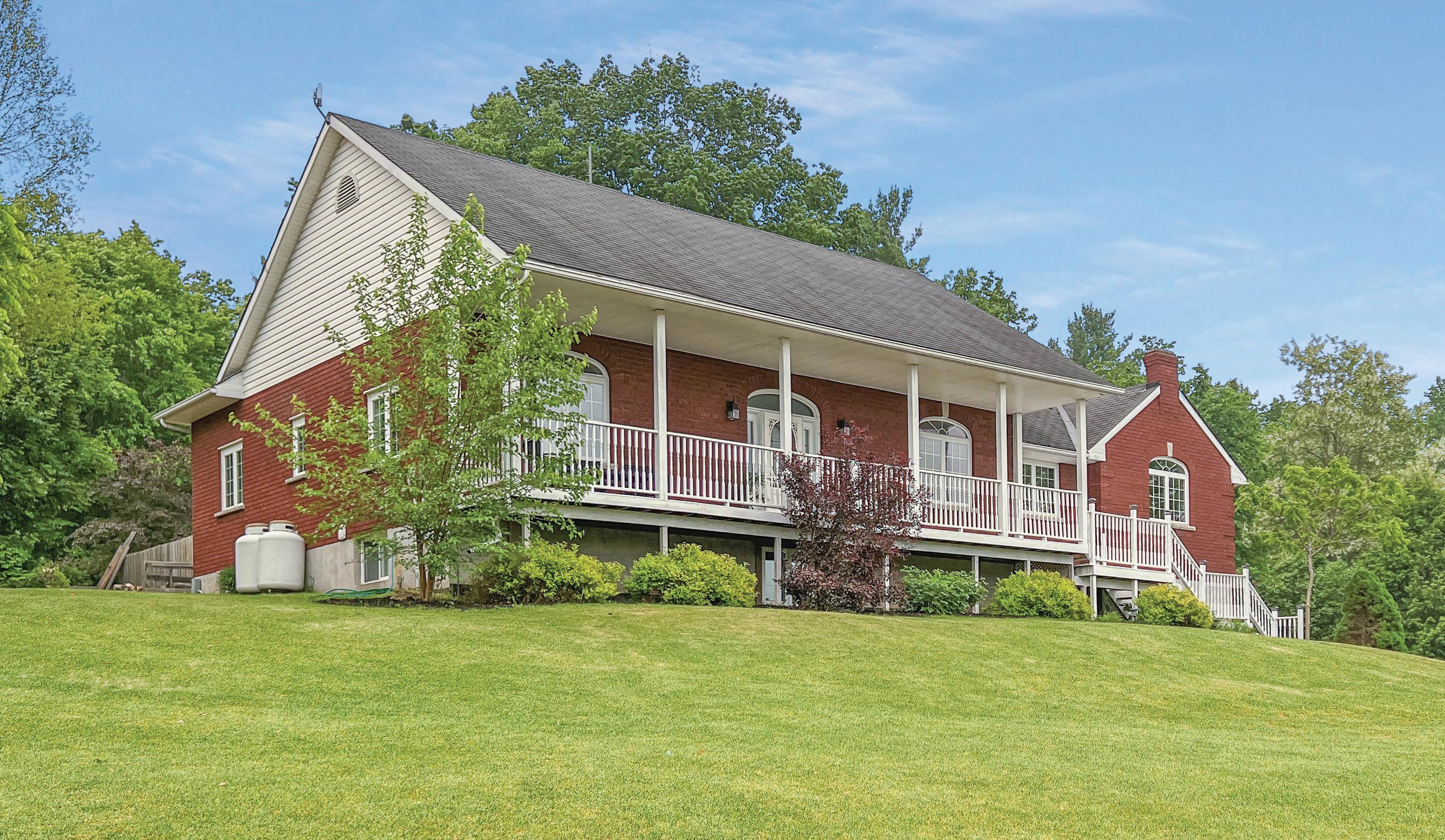
Welcome to this stunning country home situated on a spacious 1.9 acre hilltop property, offering picturesque countryside views and breathtaking sunsets. As you approach the home, you are greeted by an inviting front porch that sets the tone for the welcoming atmosphere within. Once inside, you are immediately captivated by the exquisite open concept design that seamlessly combines functionality with modern flair. The decor is impeccable with harmonious blends of contemporary elements. The main living area boasts a spacious layout, ideal for both entertaining guests and enjoying peaceful evenings with loved ones. The kitchen is a culinary enthusiast’s dream, meticulously designed with a coffee bar, bright cabinetry, farmhouse sink and ample counter space. The central island serves as both a practical workspace and a casual dining area, perfect for quick breakfasts or intimate conversations. Newly installed quartz tops in a sleek modern white to complete this home’s modern flair. Discover an exquisite flex space adjacent to the living area, meticulously designed to accommodate a home office, gym, or your personal aspirations. This versatile haven provides seamless access to the lush backyard and features expansive windows lining the rear wall, offering tranquil vistas that captivate both day and night. The primary bedroom features a generous layout, large windows,romantic fireplace, private ensuite and walk-in closet. The remaining main floor bedrooms are equally well-appointed. On the lower level, you will discover a modern and cozy 2 bedroom in-law suite, thoughtfully designed to provide comfort, privacy and convenience with radiant in-floor heating throughout. It offers a separate living space complete with kitchen, dining and living areas. The galley style kitchen has everything you need and the 3 piece bath, laundry area and separate entrance makes this suite completely contained.
Marlene Letourneau & Kenneth Arseneault ASSOCIATE BROKERS
Marlene: 613.848.2284 | marlene@whenareyoumoving.com
Kenneth: 613.438.7653 | kenneth@whenareyoumoving.com whenareyoumoving.com

Welcome to 1386 North Shore Road—a rare opportunity where the pleasures of this exquisite home harmonize with the unparalleled beauty of this natural waterfront property. Located just two hours from Ottawa, one and a half hours from Kingston, and three hours from the GTA, a lifetime of cherished memories awaits you. Entering the drive, you will be embraced by the enchanting landscape and abundant forest of this remarkable estate. Upon entering the house through the foyer, you will be greeted by warm vaulted pine ceilings and a sweeping vista of the property and lake through a series of large windows The attention to detail evident in both the home and the grounds perfectly compliments the enclave of uniquely designed and well-maintained waterfront homes situated along North Shore Road, in the heart of the Land O’ Lakes region.
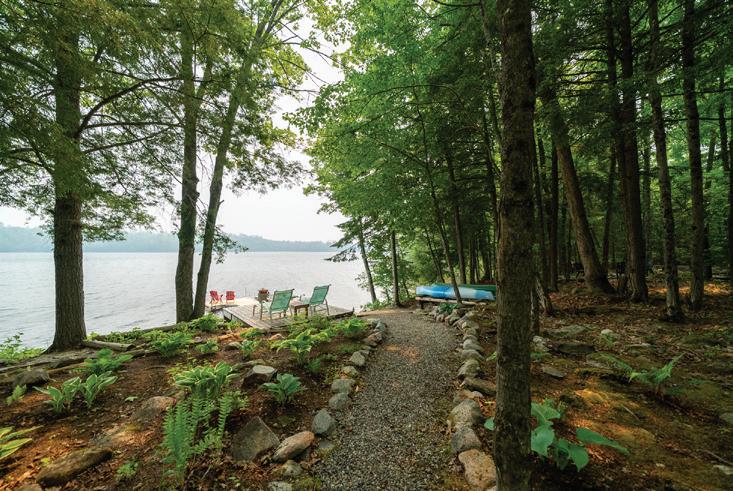








1 BED | 1 BATH | 1,033 SQ FT | OFFERED AT $899,000



Cameron Lake views are exceptional from both levels of this private waterfront home and the setting is private with mature trees. This NEW WATERFRONT HOME was completed in August, 2022. There is over two thousand square feet of living space. The finished half, on the main level, includes one bedroom, one bathroom and a welcoming open concept living room and kitchen space with plenty of closets and cupboards. Check out the attached video. The nine foot ceilings give plenty of height and bring light into the finished space. The double garden doors open onto the 10x40 full width glass railed waterfront deck. The laundry room is on the main level and appliances are included. The second half of the living space is located in the walkout lower level and will be built-out to accommodate a second bathroom, two additional bedrooms and a family room in July & August 2023, there is a sketch attached. The waterfront features a family friendly beach with a sandy, shallow entry suitable for all ages. Boating is permitted on the lake and you can take your ATV, sleds and buggies to the nearby provincial trails. The view is exceptional and if relaxation is the goal, this is picture perfect! Landscaping can be completed in your own time. New and included: propane furnace, air conditioning, 13k watt propane Generac generator, septic system and pump, RV parking with a 30 amp hook-up, LG washer and dryer, electric water heater, whirlpool fridge and stove just WAITING FOR YOU! Contact your favourite Realtor without delay, a quick closing is possible!

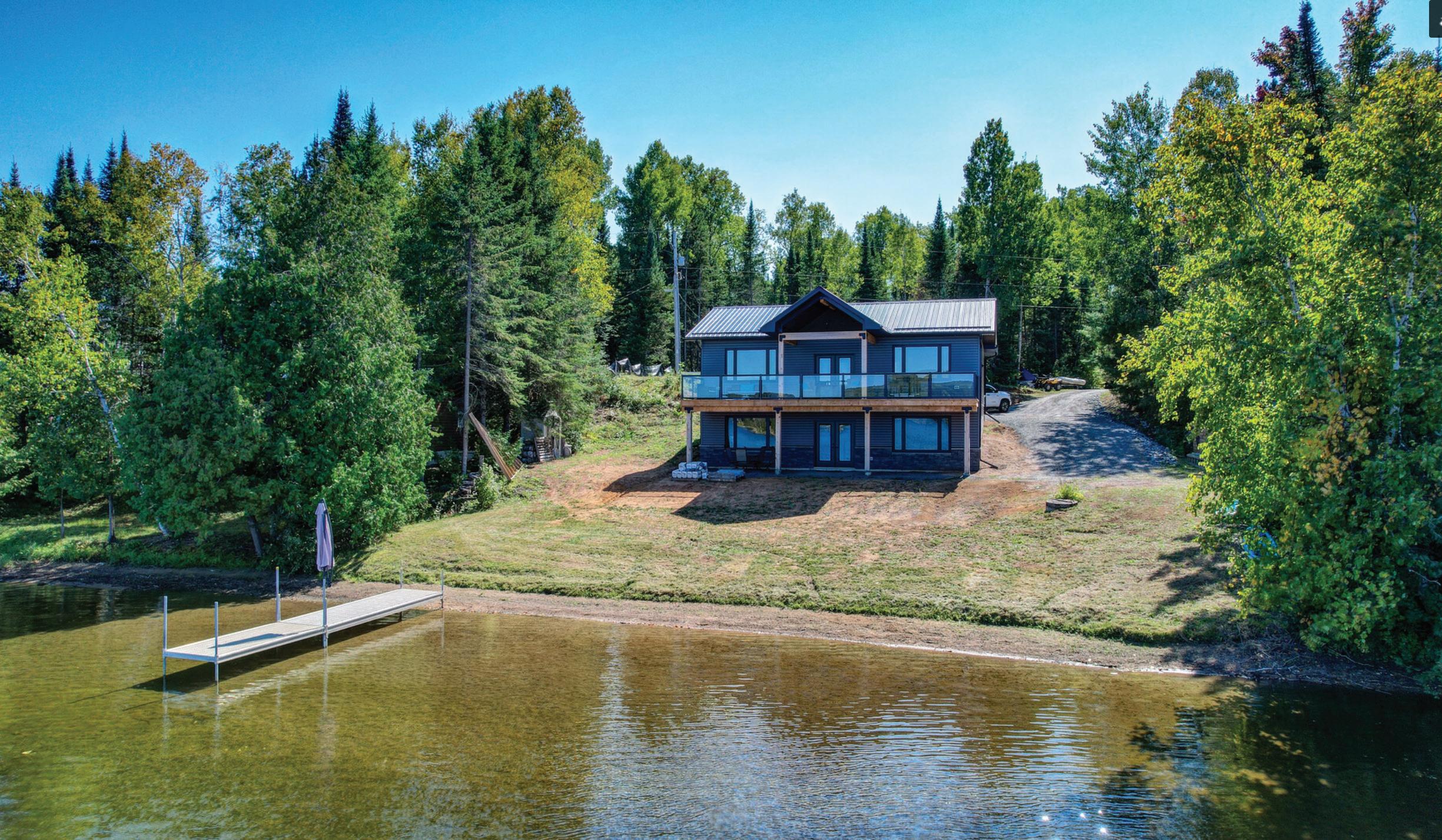
SALES REPRESENTATIVE

Cell: 613.633.6731
Landline: 613.333.1158
j.biernaski@sympatico.ca
maplesyrupjack.ca
 Jack
Jack

Updated, ski in and turnkey 3 bedrooms chalet at the base of Mansfield Ski Club. Exceptionally well maintained. Provides every comfort in a low maintenance package. Surrounded by perennial gardens and mature trees. Beautiful surroundings in all 4 seasons with access to tennis, pond and trails. $925,000

Enjoy the magic of Mulmur at this amazing 3 bedrooms home on 28-acres. Located on a quiet country road with spectacular views, tennis court, two ponds and trails. A private family retreat with detached garage workshop with loft as well. $2,250,000
At the end of a long, winding drive, surrounded by mature trees and at the top of a majestic hill sits the perfect family get-away. Meandering trails on 27 acres with viewing deck to survey the hills of Mulmur. Four bedroom home finished to a very high standard plus private (and legal) one bedroom apartment with separate entrance. $2,250,000

Meticulously planned, characterfully executed, wonderfully versatile - This traditional home has it all! Large entry with heated floors, built-in shelving. Light-filled, eat-in country kitchen and beautiful custom details. Detached log workshop/games room and hideaway office at back of property. $819,000



Luxurious 7 bedrooms country manor on 100 acres (86 acres workable farmland) with pool, tennis court and working barn with views of the escarpment. Currently used as a successful bed and breakfast with main house and separate apartment. $3,999,000

$2,649,900 | 5 BEDS | 4 BATHS | 4000 SQFT


Waterfront - This 2000 sq ft plus additional 2000 sq ft of finished walk out basement, 5 beds, 2 full baths, 2-2pc baths, double attached garage gives you everything you wanted and more on the beautiful St Lawrence River. You are greeted by the large foyer, instant view of the River and will feel right at home once you enter. This space gives you a sitting area by the fireplace, living room eating area, dining room, tons of counter and cupboards, a great kitchen that any cook could wish for. If you love the outdoors then you will love the balcony and view. Head to other end of the house to find muddroom/laundry from garage entrance, 2pc bath, PR, spa like bathroom, huge WIC. Head down the to the lower level and instant view of the river and inground pool.

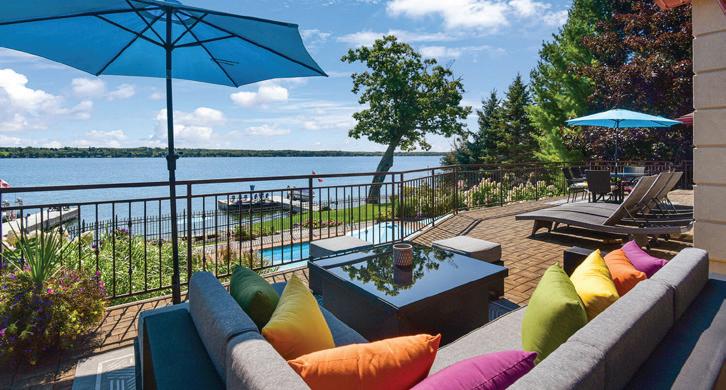


Youtube link: https://www.youtube.com/watch?v=A3r93VMZtW4
Bambi Marshall613-498-6393


bambi_marshall@yahoo.ca

www.bambimarshall.ca
 1309 CTY RD 2 ROAD, MAITLAND, ONTARIO K0E1P0
1309 CTY RD 2 ROAD, MAITLAND, ONTARIO K0E1P0




$2,589,900 | 5 BEDS | 4 BATHS | 4000 SQFT

WATERFRONT-stunning modern Craftsman home with 2+2 beds, 4 baths, 9’ceilings throughout,attached oversized double garage with walk-out located on the beautiful St-Lawrence Seaway steps from the historic Galop Canal park. This luxurious home sits on 1.23 acres of low maintenance landscaped gardens. You will be in awe as you step into this spectacular home.Open concept with living room, Eating area & kitchen with large island will give you constant views of the River. Screened-in porch to sit & enjoy the views during the warmer months. This level hosts the PR with 4pc Ensuite, guest room with 4pc bath, laundry, pantry & entrance from garage that accommodates your cars,toys. Head to the lower level to find 2 beds, 2nd PR with 3pc bath & 2pc bath with Sauna, wet bar, Theatre FR with surround sound & garden doors to a covered patio with Riverviews, Deck/Dock is great for that boat you always wanted. This home is great for a large family, or easily convert the lower level for the laws. Floor plans & 3D are on media.

PRICE $2,299,000





BATHROOMS 5 BEDROOMS 4 + 1
Stunning new construction by Amlan Developments right in the heart of Westboro. This 5 bedroom-4.5 bathroom quality built home features 2500 square feet of above-ground living space. The finished lower level adds approximately another 800 square feet of finished living area. The main floor of this luxury home starts with an inviting foyer, main floor office, powder room, kitchen with a large island and living room, and dining room. The 2nd floor features 4 bedrooms; the primary bedroom has a stunning ensuite and His & Hers closets. The secondary bedroom also comes with an ensuite. Two additional bedrooms, a main bathroom, and a laundry room complete the second floor. The finished lower level gives you a large rec room, potential 5th bedroom/nanny suite/gym, full bathroom, and storage all with radiant heated floors. Quality finishings include stone, stucco, hardy board an upgraded landscaping package, hardwood flooring, Irpinia Kitchen, stone counters, and plumbing from Preston Hardware.
REALTOR ®

613.729.9090
rmanfredi@royallepage.ca

roccomanfredi.com

PRICE
$2,749,900
BEDROOMS 4 + 1
BATHROOMS 5
Another gem built by Bedrock Developments, this home features custom finishings & contemporary design. This executive custom built 2-storey home in Arlington Woods showcases over 3500 sq ft with a 3-car garage. You are welcomed into this home by a large foyer w/a dining room to the left & main floor office to the right. The main floor also features a spacious family room, large island and eat-in area, custom chef’s kitchen plus a powder room and mud room off the garage. This home has a working elevator from the garage w/stops on all 3 levels. The 2nd floor features an elegant primary bedroom w/ensuite, private water closet & His & Hers closets; 3 generous bedrooms, 1 with its own ensuite, main bath and spacious laundry room complete this level. The lower level invites you into a finished recreation room, basement bar, 5th bedroom, gym/media room and full bath - true extra living space. Professionally landscaped with irrigation. Tarion builder who builds each home as if it was his own!













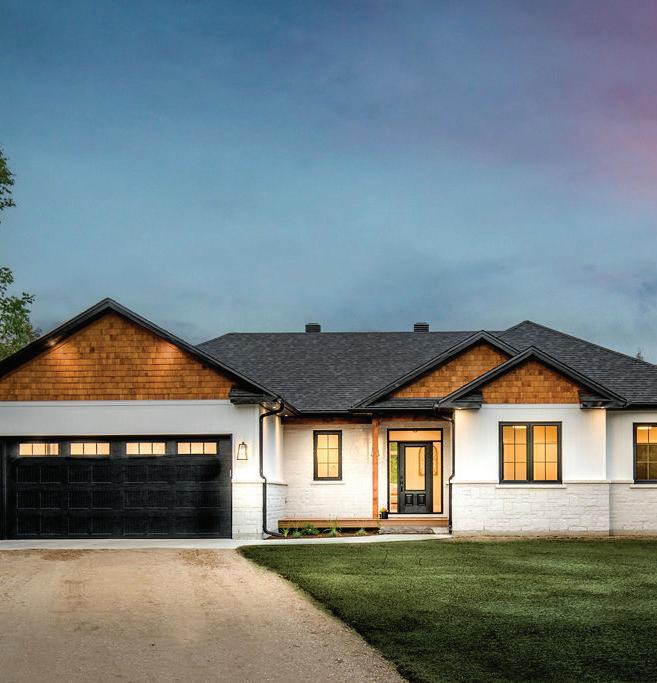

$2,580,000
Step into your private oasis with this luxurious resort-like home. Nestled on 1.84 acres of lush, professionally landscaped property, this 3-car garage home is a masterpiece of thoughtful design, featuring 12 perennial gardens, irrigation, custom lighting, unique gathering spaces and a private forest with direct trail access. The outside stone patio is a host’s dream, complete with gazebo, water feature, BBQ kitchen, stone slab bar with Barn beam structure, ShadeFX Sunbrella retractable canopy and feature barn board wall. The propane fire bowl, heated salt-water pool with composite deck & outdoor cedar shower, all provide the ultimate escape. Inside, refinished hardwood floors, crown molding and real barn beams set the tone for an elegant, warm interior. A Sonos built-in sound system with 10 zones & 88 pot lights set the perfect ambiance for any occasion. The custom kitchen features 4.5’x10.1’Cambria stone island, built-in Creemore beer taps, bar fridge and stainless
steel appliances. The formal dining and family rooms, each with a wood-burning fireplace & access to the patio, are perfect for entertaining. The main floor boasts 3 uniquely designed bedrooms, including a large custom bathroom w/ walk-in glass shower, floating bathtub, floating double sinks and a custom feature wall. The master suite is a true retreat w/ a walk-in closet, private patio, ensuite bathroom with walk-in shower and floating double sinks. It’s also steps away from a 6 person hot tub in a covered solarium, offering a peaceful place to unwind. The main floor laundry room features patio access, a powder room & deluxe 6 person sauna. A custom staircase leads to the second floor loft w/ two large bedrooms, bright windows & ductless HVAC. The finished lower level has a large rec room, 3-piece custom bathroom, ample storage and space for a gym and bedroom. With every detail carefully considered, this home is a luxurious resort that offers the perfect place to relax and enjoy life to the fullest
Welcome to your dream home situated on almost 1 acre of land with 200 ft of picturesque riverfront on the Beaver River. This newly built, 3 bedroom, 3 bathroom home is designed to offer comfort, style & a seamless blend of natural surroundings & modern amenities. With room for a pool, the beautiful tree-lined lot creates a sense of privacy & tranquility. An attached 2 car garage allows you to step directly into a mudroom & main floor laundry area, ideal for keeping your living space tidy & organized. The living room is inviting & features a vaulted ceiling that adds to the open & airy ambiance. The centerpiece of the room is a stunning propane fireplace, surrounded by stone & crowned with a reclaimed timber mantle. The custom painted eat-in kitchen is a chef’s delight, boasting both beauty & functionality. The large island offers ample space for meal preparation & the stainless steel appliances compliment the space beautifully. Custom lighting illuminates the space, accentuating the fine craftsmanship & attention to detail. A generously sized separate pantry ensures that all your kitchen essentials
are neatly stored away. From the kitchen, you’ll find a walkout leading to a deck that overlooks the trees & river. The north side of the home is dedicated to the expansive primary bedroom, which provides a private sanctuary & includes a custom walk-in closet & a stunning 5PC ensuite with glass shower & freestanding tub. Two additional bedrooms on the main floor w/ a shared 4PC bathroom. The full basement, boasting large windows for abundant natural light & breathtaking views, is currently unfinished, allowing you to customize the space to suit your unique needs & preferences. Additionally, the basement floor is heated, providing warmth throughout the lower level. Additional features include: ICF foundation, wide plank white oak flooring throughout, central air, crown molding & hydroseeding on the property. This property is a true gem & ready to become your forever home.
Kristina Tardif OWNER | REALTOR ®







This Renovated Bungalow is the perfect family home encompassing 3 Bedrooms, 3 Bathrooms, Finished Basement, with a Large Lot. Detached Oversized Renovated Double Car Garage. 10 car Parking. Private Backyard Complete With Deck and Hot Tub. Newer; Flooring, Wiring, Windows, California Shutters, Roof, Cabinets, Water Softener, Bathrooms, CAC, Furnace, Exterior Stucco finish.

3 BEDS • 3 BATHS • $1,249,900



We offer realtors and brokers the tools and necessary insights to communicate the character of the homes and communities they represent in aesthetically compelling formats to the most relevant audiences.



We use advanced targeting via social media marketing, search engine marketing and print mediums to optimize content delivery to readers who want to engage on the devices where they spend most of their time.
NOW LISTED: 674 JENNIFER CRESCENT




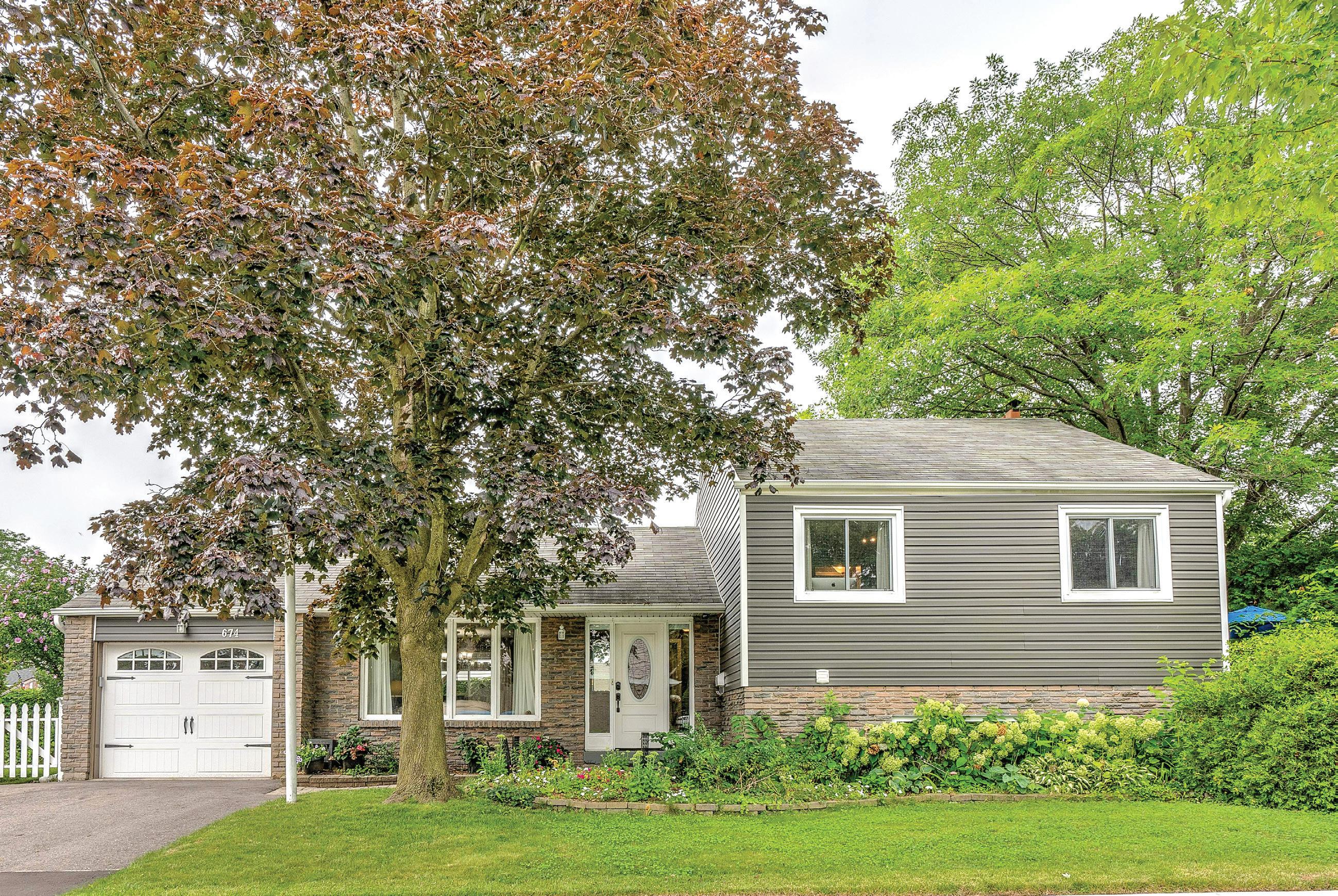
Perfectly suited for families or investors, this beautifully maintained sidesplit sits on a mature 107’ x 60’ lot in the much sought after Dynes neighbourhood. This spacious home boasts 3+1 bedrooms, a 3-piece bath on the lower level and a 4-piece bath on the upper. It has stunning backyard with mature gardens and a charming white picket fence!

For more details on this beautiful home, please contact us directly or scan for a virtual tour.
kacherealestate.com
Waterloo Region is a vibrant area with friendly diverse neighbourhoods for commuters and urban dwellers. We serve, Cambridge, Kitchener-Waterloo, Guelph, Brantford and all surrounding area’s.
Our goal is to give you a Real Estate experience you are proud to share with people you know. We earn that privilege with honesty, respect, knowledge and professionalism. Our competitive real estate commission rates will save in most cases thousands of dollars on each transaction. We are a full service Brokerage and we always aim to achieve a win-win outcome, so that whether buying or selling, your experience is positive and memorable. We take pride in turning houses into homes and we are truly grateful for the opportunity to create that experience for you in any real estate transaction.







Pure Spirits Lofts Building in Historic Distillery District. Three bedrooms, 2 four piece bathrooms and parking with two Balconies. Appoximately 1419 sq ft as per builder plan. Best Million Dollar Unobstructed Views of City, Magnificent Post Card Perfect Evening Views of City Skyline also Great Lakeviews.Hardwood Floors, Granite Countertop in Kitchen. Floor to Ceiling Windows for maximum Views. Custom Cabinetry and Master Bedroom Closet organised by California Closets, European Kitchen, Renovated Master Bathroom. **** EXTRAS **** Rated as one of Toronto Coolest Neighbourhoods. Pedestrian - only Cobblestone Streets with Great Restaurants, Bars, Art Galleries, Boutiques, Outdoor Art, and renown Christmas Market. Electric Car Chargers, Rooftop Deck,
Pool +++

C: 416.540.7960
O: 416.203.6636
pzajner@outlook.com


If You Crave Peace & Privacy, Look No Further, As You Enter The Lengthy Driveway, You’ll Get A Sense Of The Expansive 168 Acre Estate. The Tranquil Indian River, Meandering Its Way Through The Property, Adding To The Picturesque Setting. Spending Your Days By The Pond, Listening To The Chirping Of The Birds & Gentle Flow Of The Water. The Home Boasts Spacious Principal Rooms. With 3 Bedrooms, A Large Bonus Rooms, 3 Baths, Dining Room & Family Room, There’s Plenty Of Space For All Your Needs. The Immense Kitchen Is A Chef’s Delight, O ering A Wealth Of Features & Convenient Walk-Out To Deck, Making Outdoor Dining & Entertaining A Breeze. The Master Bedroom Is A True Sanctuary, Complete With En-Suite Bath & Walk-Out Balcony That Overlooks The River. Create Lasting Memories In An Idyllic Setting. Don’t Miss Out On The Change To Own A Piece Of Tranquility And Natural Beauty. Waterfront Footage Is Estimated, Unknow How Many Feet Of Frontage.
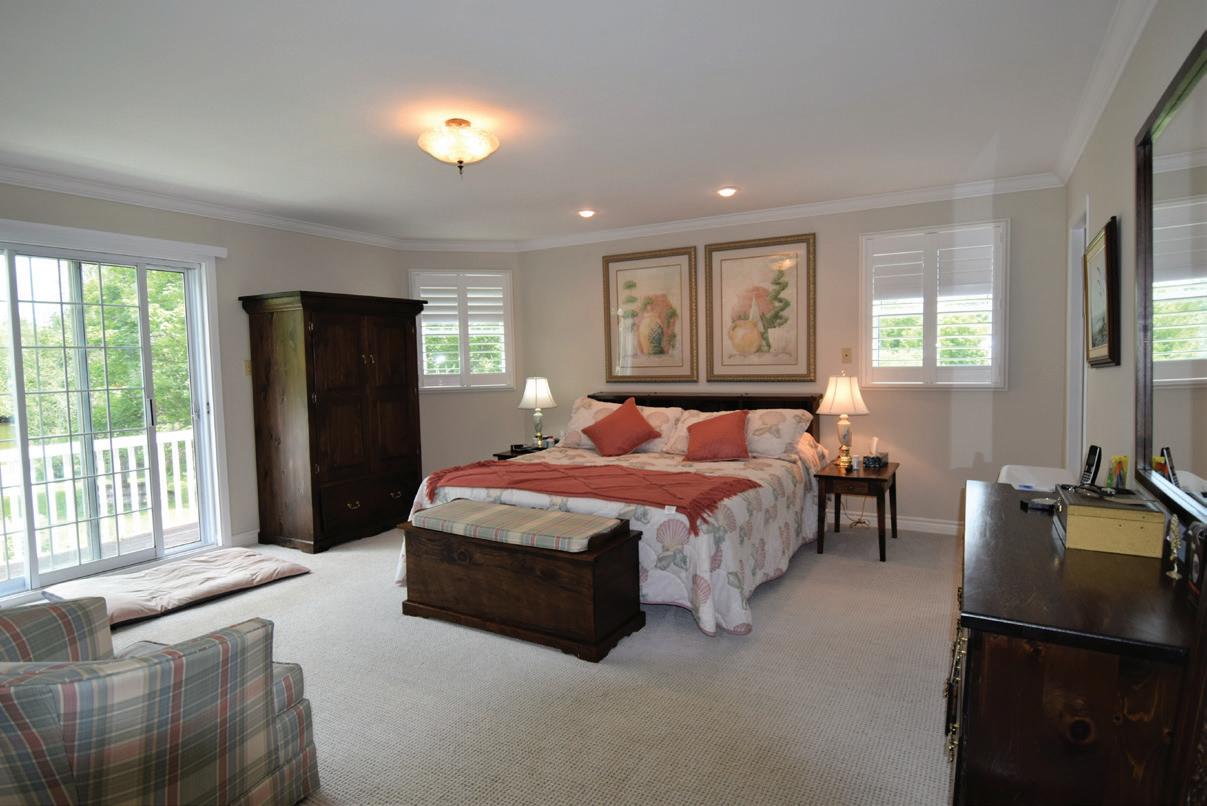










LISTED FOR $1,349,900 LUXURY 2 BED + DEN + 2 BATH TH IN SCENIC FENELON FALLS ON THE SHORES OF CAMERON LAKE. MINUTES TO SHOPS, RESTAURANTS, GROCERS & MORE. 5 MINUTE DRIVE TO GOLF, SPA AND MARINA. ALL INCLUSIVE RESORT STYLE LIVING. JUST AN HOUR AND A HALF FROM GTA. AMENITIES: OUTDOOR POOL & LOUNGE AREA, GYM, PARTY ROOM, GAMES ROOM AND RESIDENTS LOUNGE. PRICE INCLUDES PRIVATE GARAGE AND 3 YEARS FREE MAINTENANCE. STAINLESS STEEL FULL SIZE APPLIANCES, GAS FIREPLACE, AND 18” CEILINGS IN LIVING ROOM. BRAND NEW, MOVE IN READY AND COVERED BY TARION WARRANTY. OCCUPYING NOW.


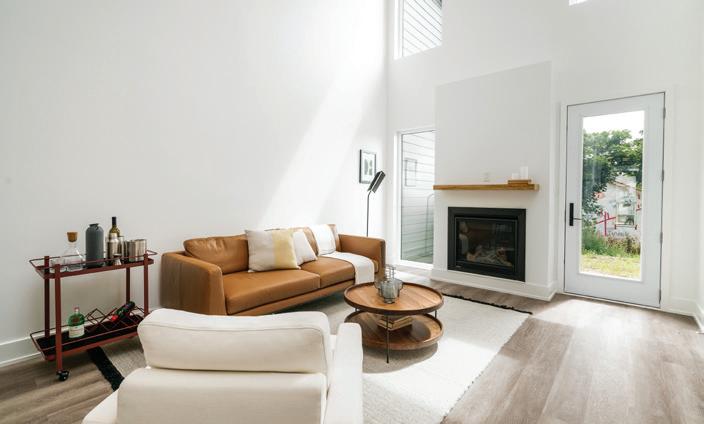


SALES MANAGER | REALTOR ®





C: 705.710.1849
O: 647.245.3337
LIVE@FENELONLAKESCLUB.CA
3+2 BED | 2 BATH | $999,999. This property delivers, Captivating Sunrises,Sandy Wade in Waterfront,4 Season Cottaging,3+2 Bedroom, 2-4pc baths,Less than 2 hrs from TO. This oasis sits on the shores of Dalrymple which is primarily a spring-fed lake that has great fishing, watersports & winter recreation. The whole family will love the flat lawn to the waters edge, where you will find a 40Ft dock. The home has been well taken care of with many updates since 2019, including septic tank improvements, Propane added to the property to accommodate a Rinai Wall Heater, Stove, Dryer On Demand Hot water heater, 2 propane rough in’s in the basement & BBQ hook up. All baseboards have been updated with Hydronic Technology & all have their own Mysa Smart Thermostats. This quiet upscale neighbourhood shows pride of ownership, & is supported by the Dalrymple Park Association ($325/year). A true cottage experience close to the city.



 Kim Elrick LISTINGS, BUYER AGENT
Kim Elrick LISTINGS, BUYER AGENT

647.523.6071
Kim@KawarthaWaterfront.com
www.KawarthaWaterfront.com
 24 PARK LANE, KAWARTHA LAKES, ONTARIO
24 PARK LANE, KAWARTHA LAKES, ONTARIO

$2,800,000



Welcome to 52 Maple Drive, the epitome of luxury waterfront living in the heart of Orillia’s most exclusive neighborhood. This stunning 4-bedroom, 5-bathroom bungaloft is perfect for families, couples, & cottagers alike looking to live an opulent lifestyle on the shores of Lake Couchiching. With an open concept living & dining room boasting picturesque windows overlooking the water, natural gas fireplace, cherry hardwood floors, & a built-in bar, this home is perfect for entertaining guests, inside & out. No detail has been left untouched including an updated kitchen with energy-efficient appliances, a home office, sunroom with a walkout to the back deck, & 2 -bedrooms / 3 -bathrooms on the main floor. The spacious lofted primary bedroom boasts a natural gas fireplace, balcony with lake views, oversized walk-in closet, & beautiful 5-piece ensuite complete with jacuzzi tub. The finished basement offers an additional bedroom & 4-piece bathroom, as well as a workout area, rec room, & ample storage spaces. This home has been updated with modern features and SMART devices perfect for today’s buyers. Venture outdoors to your own private paradise. The backyard boasts an extensive wrap-around deck overlooking the water, mature foliage, & expansive green space. Take advantage of the 105 ft of stunning water frontage, complete with a 28’ x 12’ boathouse, 90 ft dock, & marine rail system. Access to the lake beside the house is great for storing your boat trailer! Enjoy boating, fishing, jet skiing, wakeboarding, swimming, & so many more activities at your fingertips. Ample parking, 2 car heated garage w/storage + private double driveway. Only minutes to amenities, Downtown Orillia, Couchiching Beach Park, & Millennium Trail System. Embrace the beauty of Orillia’s top prestigious waterfront neighborhood & seize this incredible opportunity!












$3,495,000 | 3+2 BEDS | 5 BATHS
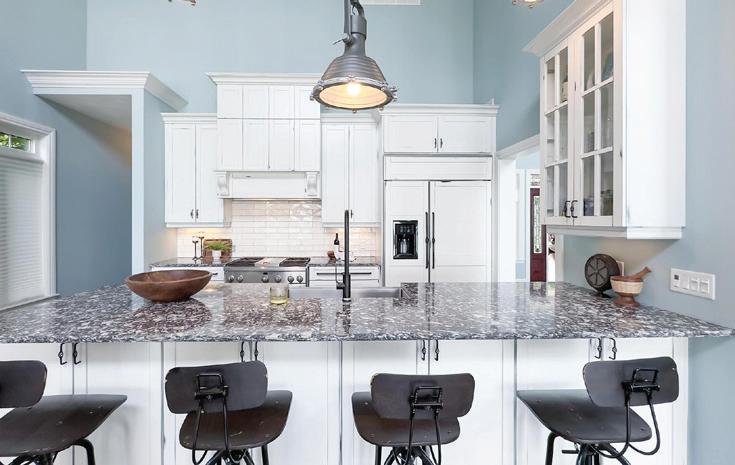



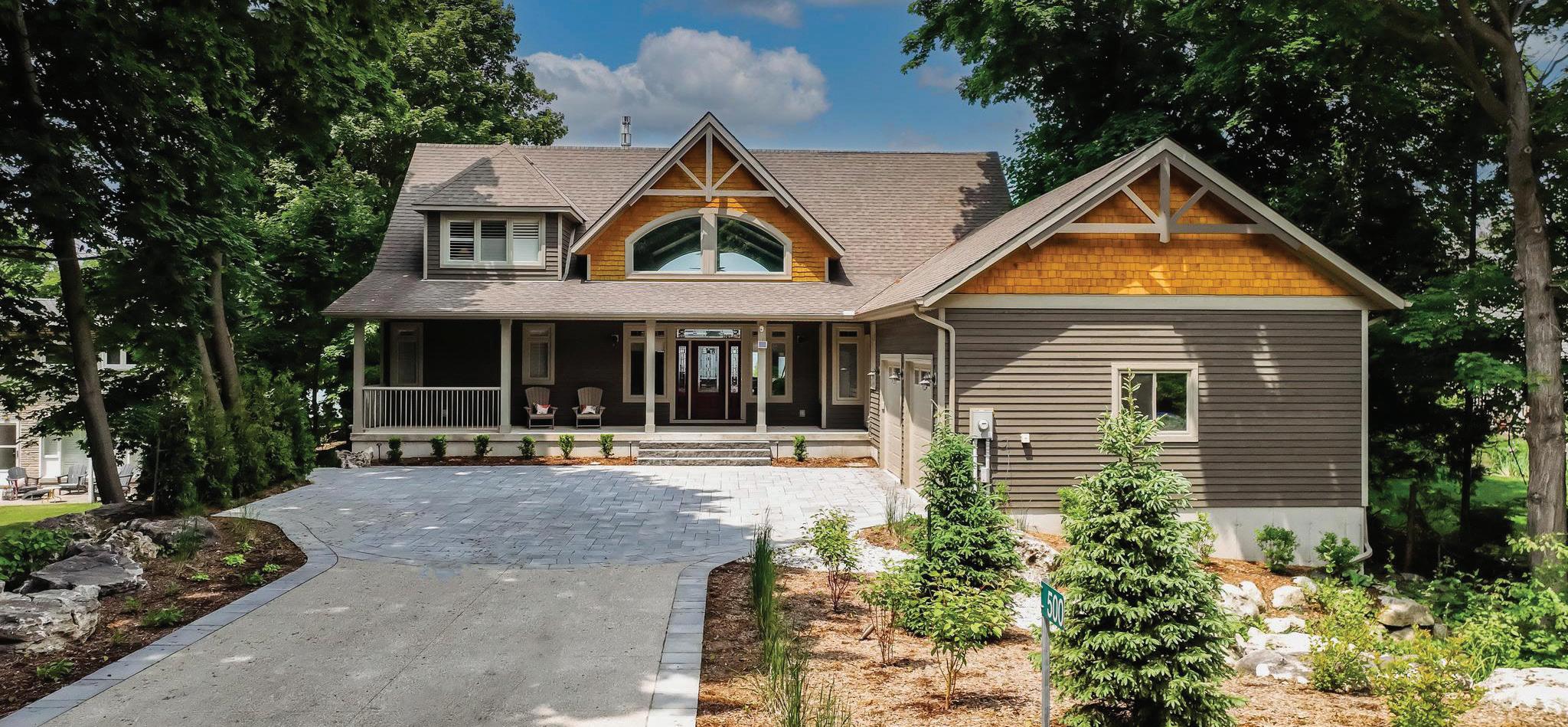
Stunning waterfront family home or year round cottage, located on the beautiful sandy shores of Lake Huron in Port Elgin, with shops and restaurants all within walking distance. This custom built home includes wide plank hardwood floors, vaulted ceilings with wood beams, and large windows which offer sweeping views of the lake throughout. An open concept kitchen and dining area allows for wonderful family gatherings and beautiful water views, as well as a massive natural gas fireplace with custom floor to ceiling stone and a large wood mantle. The main floor also includes a sizeable primary bedroom and ensuite, a large mudroom and pantry area, half guest bathroom, an office or secondary main floor bedroom, as well as an attached oversized double garage. The expansive water side sliding doors open up to a brand new large deck, and what could be your own slice of paradise! The upper level boasts 2 more bedrooms, each with their own full baths and plenty of storage areas. A finished lower level includes 2 bedrooms, a full bathroom, and a family room with another natural gas fireplace, as well as walk out beach access. No expense has been spared with new landscaping on both the front and water side, interlocking/stone driveway, and a flagstone walk way that leads to a massive natural gas fire pit where the family can gather and enjoy the breathtaking sunsets! From there, a few large stone stairs take you to the most beautiful sandy beach in the area, ready for you to relax and enjoy, as well as walking and bikes trails close by, through the forest or along the shores of Lake Huron!

Known as the ‘Captains Quarters Guest House’, Circa 1837, the second oldest house in town - originally an Inn for the sailors passing through. Feel the lake breeze from this quaint waterfront gem featuring a winterized, 2 unit cottage. The front unit with porch features 3 bedrooms (2 with balconies overlooking the canal side); 4 piece bath with cast iron tub; wide pine plank flooring throughout; living room with cozy gas fireplace and French doors; and an eat-in kitchen with center island. Plus, an adorable 1 bedroom rear unit with living room, kitchen and 3 piece bath – ideal for an in-law apartment or rental with separate entrance and rear patio. There is also a rear shed and bike storage for travelers, all on an extra deep treed lot. Tastefully refurbished with the charm of yesteryear; many updates including wiring, plumbing, heating and roof reshingled. Take a stroll along Historic West Street Promenade and visit the local shops and restaurants, or just sit back and watch the ships of the world go by!
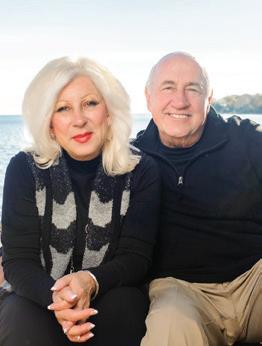
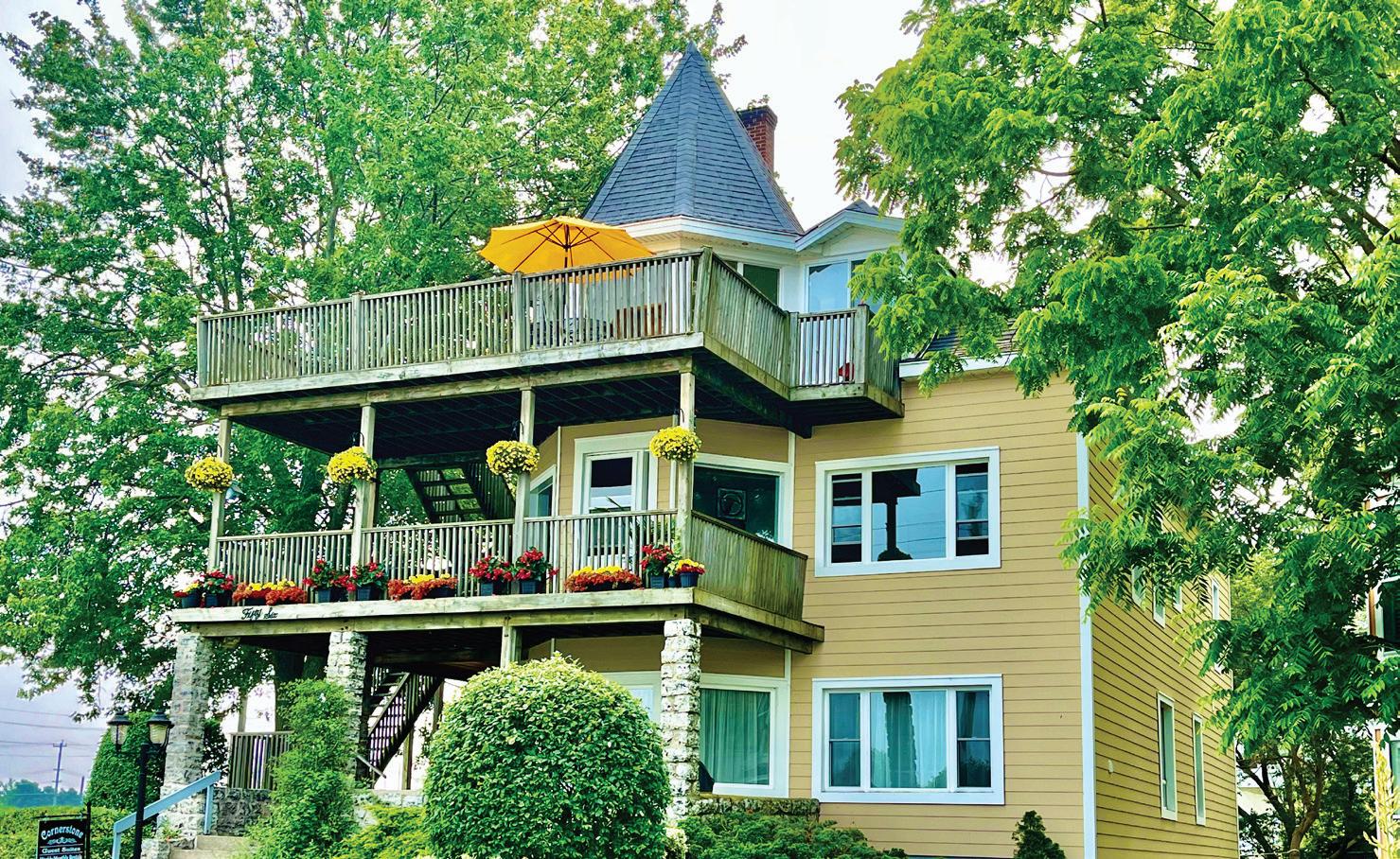

Offered at $995,000









Along the canal side Promenade in downtown Port Colborne locates this fabulous and beautifully restored Historic building known as ‘Cornerstone Guest Suites’ (5 suites in all). Ideal as a ‘boutique’ hotel, condos or commercial on main floor and rentals on second and third floors. Can also be used as personal living in the stunning penthouse suite on the top floor offering panoramic canal/lake views watching the ships from around the world passing by your window; as well as viewing the Great Lakes cruise ships. Built by the engineer who designed the beginning of the Welland Canal – this 5,500 sq.ft. well-constructed building, with many updates, offers great future potential and possible expansion for additions. Can also be purchased with the neighbouring property at 62 West Street – known as the ‘Captains Quarters Guest house’, second oldest house in town Circa 1837. Don’t miss this once in a lifetime opportunity to own along the canal!
Offered at $3,350,000
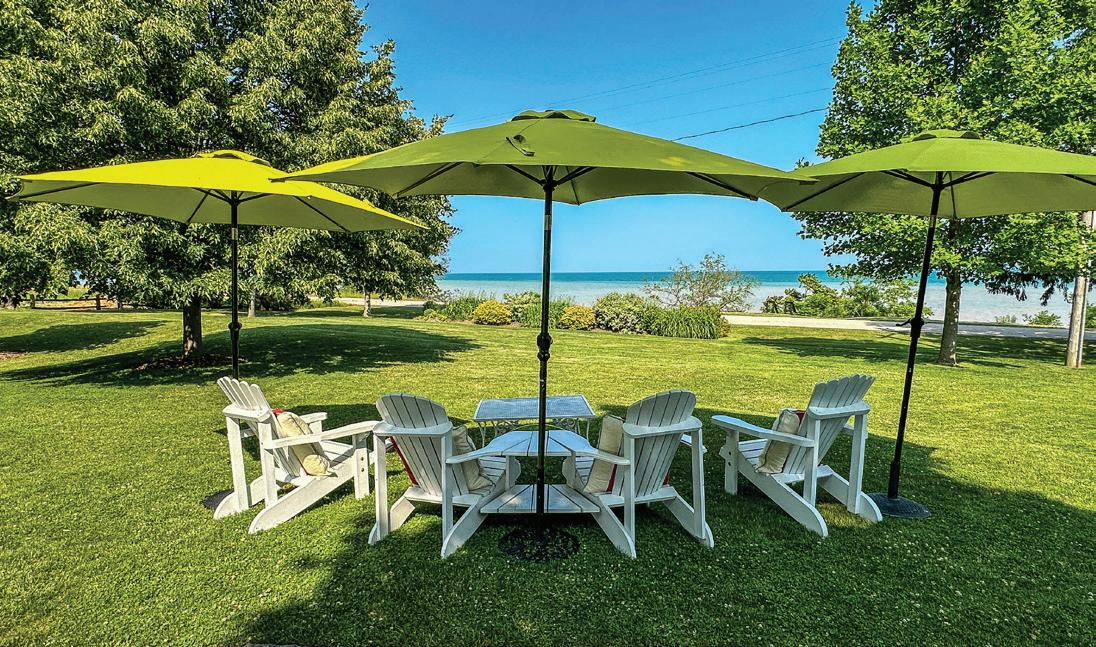


$975,000 | 2 BEDS | 3 BATHS



Incredible Estate property overlooking the shores of Lake Erie. The entire property is gorgeous, unbelievably well maintained and evokes a delightful vibe that can’t be captured in words. It is truly fit for royalty. The main house is a 1.5 storey design with dormers and offers 1 very large bedroom and a well appointed 3pc ensuite bathroom on the upper level. The open-concept main floor features an enchanting living room, custom kitchen with island and granite counters, 2pc bath and a large storage room/pantry/laundry. The detached 2 car garage is also a breathtaking building and features an upper guest suite with a large bedroom, 4pc ensuite bath and a cozy balcony with million dollar view. There is also a custom 2 bay shed for storage of toys and garden equipment. This is a must-see home. (48877894)
C: (519) 358-8755
O: (519) 676-5444
elliot@royallepage.ca
www.ckrealtor.ca
C: (519) 437-7564
O: (519) 676-5444
ashleywilton@royallepage.ca
www.ckrealtor.ca

 ONTARIO N0P1X0
ONTARIO N0P1X0
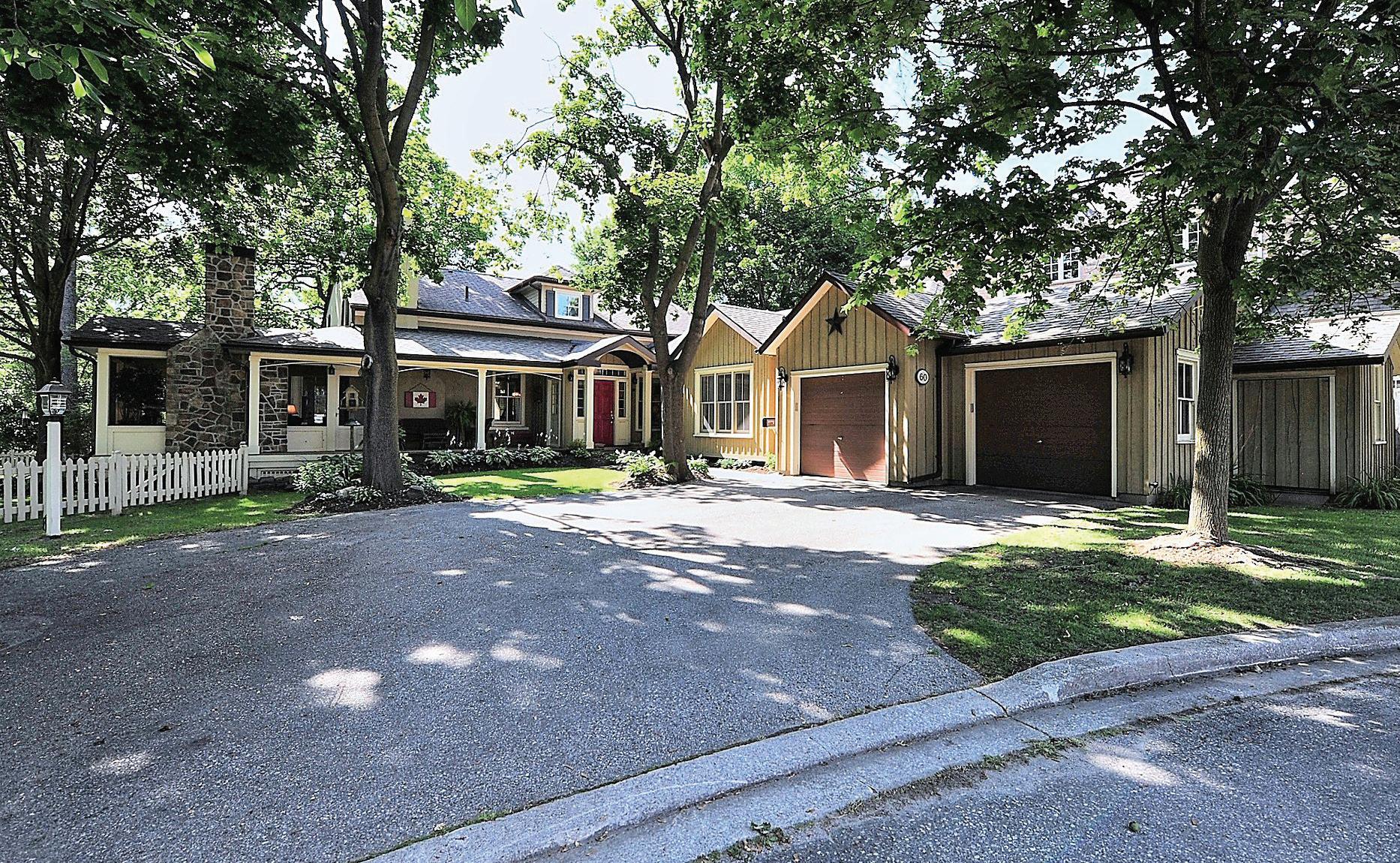








2 primary bedrooms with ensuite bathrooms (one located on the ground floor)
Welcome home to 60 Meadowbrook Lane, Unionville. A fabulous mature neighborhood, an uncompromised location backing to conservation tucked away from the busy traffic yet steps to everything. Offering a stunning home with a classic heritage distinction complimented by modern design and sophistication. Stylishly updated with acute attention to detail and no expense spared. Incredible Muskoka Room addition with stone fireplace. Featuring approximately 3000 sf of comfortable elegance including main floor primary suite addition with spa quality ensuite. The kitchen and all bathrooms are custom designed with exquisite quality workmanship and finishing. The garden is an oasis in paradise, featuring exquisite perennial gardens, charming covered front porch and recipient of 2023 Landscaping Award by the provincial government. Proudly built by The Eckardt Family, one of Unionville’s settling families.
Discover the charm of this stunning 4 +1 bedroom, 4 bathroom farm-house chic retreat boasting 3500 square feet of luxury living. Expertly renovated to magazineworthy perfection, this gem showcases a walk-up basement and meticulously landscaped grounds. Dive into relaxation with the inviting in-ground pool on warm summer days. The beautiful open-concept main floor welcomes you into the home and features a gourmet chef’s kitchen with high-end appliances, quartz counters, a massive sit-up centre island and so much more! Luxury at its finest! The primary bedroom suite is all about luxury and framed in with vaulted ceilings with shiplap detailing, skylights, panoramic windows and engineered hardwood flooring. Completing the resort style suite is the 6-piece spa inspired ensuite that boasts a massive vanity with two sinks, deep soaker tub, a 10 foot shower, gorgeous marble heated flooring and heated towel racks. Located just minutes away from the vibrant heart of Downtown Oakville and steps to the lakefront, your dream home awaits you!






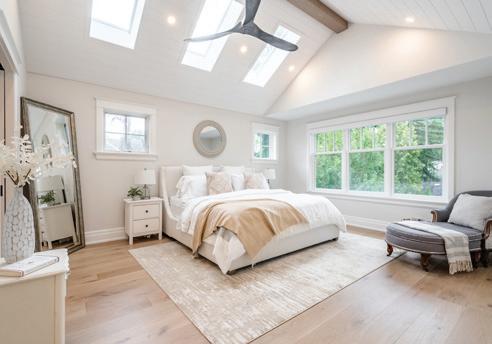


Welcome to 7 Blackberry Place! Located on arguably one of the most sought after locations in Carlisle. This impeccably maintained home on a 4.35 acre tree-lined lot, that is sure to impress. With nearly 3700 square feet on the main and upper levels, this exceptional floor plan offers 4+1 bedrooms and 4 bathrooms. The beautifully updated kitchen has everything you need for a big evening of entertaining or an intimate dinner. Featuring custom oak cabinetry, a large island with sink and beverage fridge, stainless steel appliances, pot lights and breakfast bar. The primary suite is very generous in size and features crown moulding, an electric fireplace, spacious walk-in closet and a 5-piece ensuite with soaker tub, double vanity and linen pantry. The expansive deck off of your kitchen welcomes you to a lush, private and serene setting. This incredible backyard provides a saltwater pool, pool house, tons of green space and play house. Located in the quaint community of Carlisle that offers close proximity to parks, trails and golf courses.

Your space designed with intention and purpose - artfully woven Your space designed with intention and purpose - artfully woven













Your space designed with intention and purpose - artfully woven with your narrative and values - with your narrative and values - with your narrative and values - resonates with your unique vision resonates with your unique vision resonates with your unique vision


Custom built homes in east Waterloo near Grey Silo Golf Course
2,900 sq ft, 4 bedrooms, 2.5 bathrooms

Inground fibreglass pool with automatic safety cover
Covered deck for seasonal enjoyment
Al fresco dining under a wood pergola
Children’s play structure...lots of outdoor family fun!
Detailed landscaping with flagstone patio & pool decking




High ceilings, quartz counters, walk-in kitchen pantry



Chervin Kitchen with long centre island, gas stove
Primary Bedroom at back of house, 5 pc Ensuite bathroom
Guest room has cheater Ensuite privilege
Bedroom level laundry room
Easy drive to University of Waterloo & Laurier
RIM Park for Library & numerous recreational activities

Make the move to Waterloo!
MLS 40458398 $1,895,000



Welcome to your dream retreat! Luxurious modern 5-bed, 5-bath home less than 5yrs old offers elegance and convenience. An epitome of sophistication & comfort with lots of upgrades like stainless steel appliances, finished basement, designer lights & granite countertops elevate it’s charm. Enjoy privacy on a quiet street with a fenced yard. Two of the bdrms are ensuite for ultimate convenience. Potential for a separate basement entrance to generate extra income. With over 4000sqft of living space, this spacious abode is priced to sell. This exceptional property presents a once-in-a-lifetime opportunity to own a slice of luxury. Nearby horse farm enhances the country appeal. Country living in the city. Reach Woodstock & Cambridge in 15mins, Paris & London in 20mins, Mississauga in 60mins. New developments coming up in the area, will create added value. Safe neighbourhood with excellent schools. Priced to sell, this luxury find won’t last. Elevate your lifestyle - your dream home awaits!




 5 BEDROOMS | 5 BATHROOMS | 3,500 SQ FT | OFFERED AT C$1,180,000
5 BEDROOMS | 5 BATHROOMS | 3,500 SQ FT | OFFERED AT C$1,180,000
519.319.0359
christyruth.realtor@hotmail.com

Christy is a respected realtor in the community and possesses 27 years of service within the industry. She has a proven track record and is committed to unparalleled service and provides the very best assistance in selling or buying residential, multi-family, condominium, commercial or investment properties in London and Southwestern Ontario.

Christy offers her expertise as a Broker while also assuming additional leadership roles within the London St. Thomas Association of Realtors. She is the chair of the Diversity, Equity & Inclusions task force, as well as the Chair of the Education Committee.
About 118 Somerset Road, London, Ontario N6K3M8 - $1,099,900

• Quiet, dead-end cul-de-sac
• Steps from Byron Somerset P.S.
• Main Floor Master
• Backyard Oasis
• Forest-like backdrop for extreme privacy

• Main floor family & living room
• Separate dining room
• 2-sided, floor to ceiling, stone wood-burning fireplace
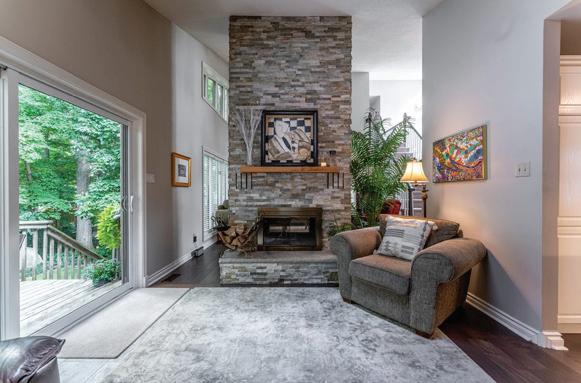
• Fully finished lower level
• 4 baths/5 beds
• Engineered hardwood on main level

• Renovated/upgraded
 118 SOMERSET ROAD, LONDON, ONTARIO N6K3M8
118 SOMERSET ROAD, LONDON, ONTARIO N6K3M8

4 beds | 2 baths | 1,500 sq ft | C$658,000. First time offering located in the much sought-after Highland Woods, within the Mountsfield Public School, St. Martin Catholic Elementary, and South Secondary Collegiate school district. Just steps… away from public transit to Fanshawe and direct bus route (#93) to UWO. Flexible move in available for the academic or School year. This backsplit with rear 20x13 addition has been completely renovated throughout, featuring the many amenities that growing families or right sizers are looking for - hardwood floors, two full bathrooms, and beautifully-updated GCW kitchen complete with quartz counters. Primary Bedroom addition features reading loft/office nook, vaulted ceilings, and adjoining private deck. Cozy lower level offers the perfect spot to relax, featuring newer Elmira (Enviro) gas fireplace (2022). Recently renovated laundry (2023) and storage areas. Nature abounds in the private cedar forest rear yard with its beautiful perennial gardens. New 7x14 pine Kippen Shed (2020) will accommodate everything from a backyard kids’ playhouse, to gardening, woodworking, or other hobby pursuits, and plenty of additional storage. Other amenities include proximity to the 401, Downtown, LHSC, Golf and Shopping.

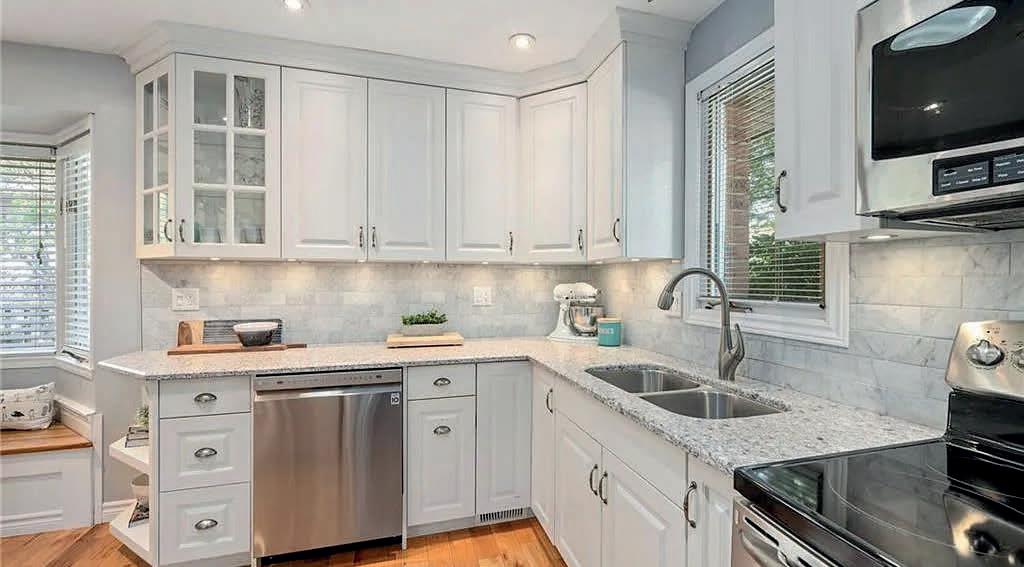
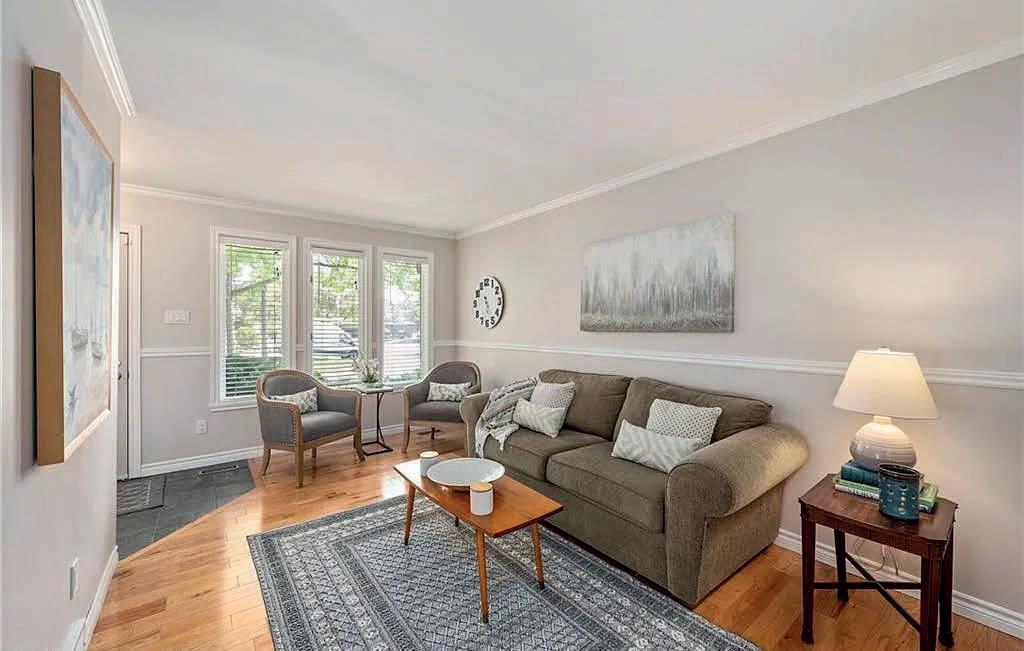

mikebaslerrealtor@gmail.com

This property o ers a unique opportunity to live in one unit and continue renting the other.
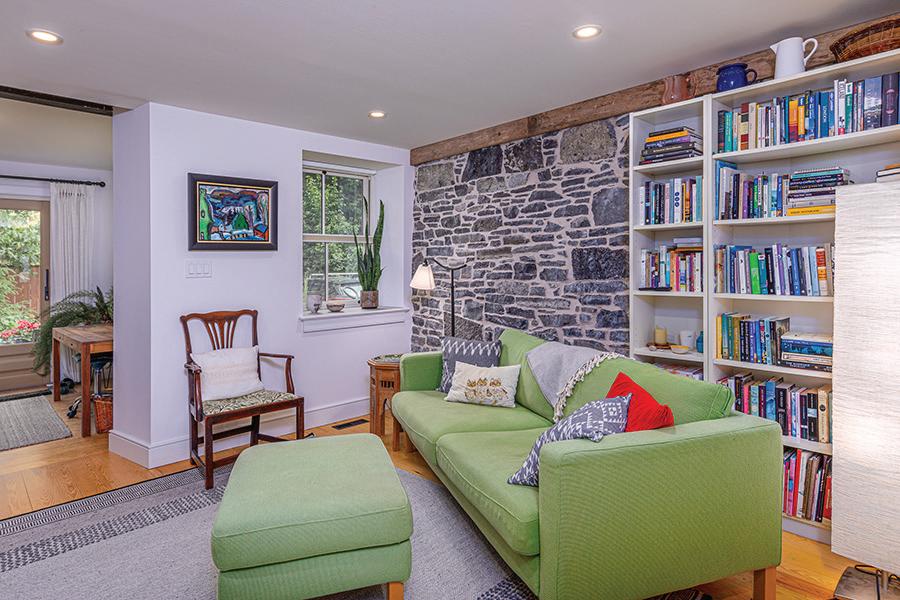
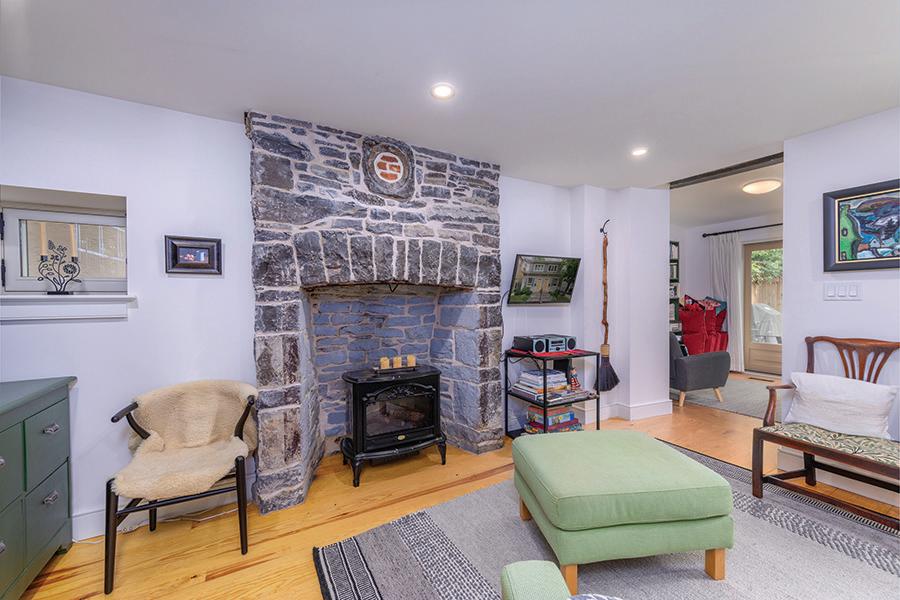







These side by side completely restored stone duplex townhouses on a quiet downtown Sydenham Ward street are a Kingston treasure!
No expense was spared (over $700,000 in reno's) when these semi detached townhouses were gutted to the exterior stone walls and were completely rebuilt in 2017 by a well known Kingston restoration general contractor/designer. The virtual tour gives a prospective buyer a hint of how beautiful these townhouses are. The property o ers a unique opportunity to live in one unit and continue renting the other. 77 Gore st is a two bedroom 1030 sq ft townhouse and is vacating September 1st while 79 Gore is a 2 bedroom 1215 sq ft rented for $2121 + utilities, and a recently resigned year long lease. Both units are carpet free with hardwood ooring throughout plus ceramic ooring in the upstairs 3 piece bathroom. Ultra modern open concept kitchen. The property is in pristine condition. Rear parking for two cars.


3 2 1,093 sq ft
C$589,000
This 3 bedrooms, 2 baths, open concept condominium is a rare offering. Overlooking beautiful Georgian Bay. Situated close to numerous walking trails, public beaches, restaurants, boat launch, sailing club and performing arts centre. Features include radiant in-floor heating, air conditioning, underground parking and storage, elevator, large balcony with southwest water views, upgraded kitchen, quartz countertops, 3rd bedroom doubles as a media room with surround sound, in-suite full size laundry, air exchanger, insulated concrete form construction and so much more! True ease of living with great fixed costs month to month. Turnkey and go! Come have a look!


 JAMES BALL
JAMES BALL
BROKER

705.773.8833









jamesbernardball@gmail.com
james-ball.com


Country Living Calling! Lovely Century Home W/Wrap-Around Porch.3 bedroom 3 bathroom + Loft W/Superb Unobstructed Views of Scenic 45-Acre parcel. Peaceful Living & ability to enjoy the ever-changing seasons. Warm Feeling Interior w/combo of heated ceramic floors, hardwood & exposed. wood beams. Eat-in-Kitchen enhanced by Wood Burning Stove. Large windows for ++ Nat. Light. Prime bedroom feat. lovely balcony! Ideal for Home-Based business w/beautiful all-season shop w/heated floors & office/studio w/bathrm, heated 3-car garage. Classic drive-through bank barn & flat land meet multitude of needs. Amazing setting for home-based business: landscaping/pool, hobby farm, wedding venue, yoga studio & solar panels with M fit package & more! Strategically located on Halton Hills border for Urban meets Rural. 5 mins to Acton, 17 mins to 401,1 hour from T.O.,5 km to GoTrains. great opportunity for a storage business , possibly /farmers markets within 10 mins drive. A hard to come by special place!





C: 647.339.2271
O: 905.858.3434
grant@teamgilmour.com www.teamgilmour.com
C: 647.339.2271
O: 905.858.3434
grant@teamgilmour.com www.teamgilmour.com



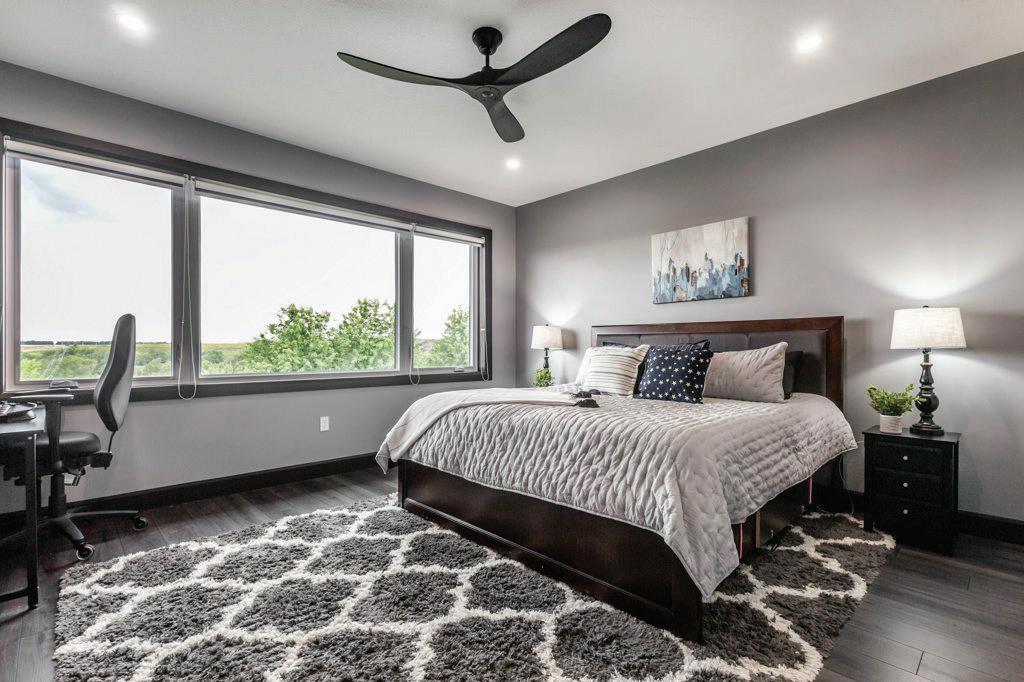



Welcome to 18 Faith Drive in Drayton! This beautiful young, bright home with a basement walkout, is located overlooking the picturesque ridge of Drayton. Enjoy the view; especially the evening sunsets that are sure to take your breath away! This stunning home, with nearly 3000 sq ft of finished living space features 6 generous sized bedrooms (2+4), 3 baths, and main floor laundry. The dream kitchen has a large walk-in pantry, stone counters and stainless-steel appliances. The ensuite bathroom was upgraded with in-floor heat, curbless shower entry, double sinks, an extra-large soaker tub and raised cabinets. Enjoy your coffee on the upper covered porch, with glass rails for additional enjoyment of the view. The finished basement, with in-floor heating throughout and large basement windows, provides additional living space to fit your needs. Soundproof channeling in the basement ceiling and extra interior wall insulation was put in to reduce sound transfer. The 3-car garage, with a door to the house and one to the outside, provides plenty of space for all of your vehicles. The lighted address sign and Gemstone eaves lights show off the beauty of this gorgeous property at night. Depending on the season, cool off or warm up with a “like new” Swim Spa (less than 1 year old) on a concrete pad in the backyard. A perfect home for a growing family and/or those looking for a great home to age in place. For a full list of upgrades contact the listing agent. Close to schools, parks, trails and Conestoga Lake and only approximately 40 min to KW. This home shows A+ and is a must see! Experience the tranquility of small-town living in the charming, picturesque town of Drayton.
REALTOR ®


C 519-465-2844
O 519-741-0950





Immerse yourself in the serenity of a country setting, where tranquility meets refined elegance and an entertainers dream layout. Nestled on a sprawling 1 acre of land, this meticulously renovated 3136 sq ft raised ranch presents an opportunity to experience luxurious living in a picturesque environment. Located one km from the city limits, this property boasts many recent updates including a chef's dream kitchen space, a centre island and stainless appliances overlooking the rear yard and the feature pool which is also in like-new condition! The open concept and all new vinyl windows allow so much natural light and brightness. Homeowner has had a rustic vinyl floor installed, new interior doors and trim, updated bathrooms lighting and decorating! The private EastWing features a large primary bedroom, a deluxe walkin closet, brand new 5pc ensuite, seperate office or 5th bedroom and sitting area. Also a walkout to their own private deck overlooking the pool and nature! The basement is partly finished for childrens play area! The big 2 car garage has an epoxy floor, vinyl wall coverings, new lighting and attached workout room! For the self employed or car enthusiasts there is a 24x64 completly finished shop, insulated and heated. With its classic design and meticulous landscaping. A well maintained garden and mature trees welcome you to the entrance, providing a glimpse of the beauty that awaits within. The property boasts ample parking space, including attached garage, ensuring convenience and ease of access. Step inside, and you'll find yourself immersed in a world of refined luxury. The interior has been thoughtfully redesigned to create an open and airy atmosphere, with an abundance of natural light flowing through large windows that frame breathtaking views of the surrounding countryside. The expert craftsmanship is evident throughout, as each element has been chosen to complement the overall aesthetic Layout. Check out the Virtual Tour!








SPECTACULAR CUSTOM LUXURY DESIGN & UNRIVALED AMENITIES AWAIT IN COLLINGWOOD'S WINDROSE ESTATES! Discover the perfect family haven in the breathtaking Windrose Estates. This architectural masterpiece by Jasper Group spans 11 levels of contemporary luxury. Nestled on over an acre, this retreat is an entertainer's paradise with 7,800 sqft of top-of-the-line finishes. Enjoy the spacious great room with a grand fireplace, or relax in the sophisticated piano lounge. The gourmet kitchen boasts built-in appliances and a 19-foot island. Elegant maple floors, marble, granite, a stunning waterfall and a ball hockey rink adorn the interior. Breathtaking views of Osler and Blue Mountain complete the experience. Multiple walkouts connect seamlessly with the outdoors, including an expansive 80-foot deck & a hot tub. Enjoy proximity to the best amenities and attractions. Embrace comfort, sophistication, and opulence in this stunning Collingwood show home. #HomeToStay.
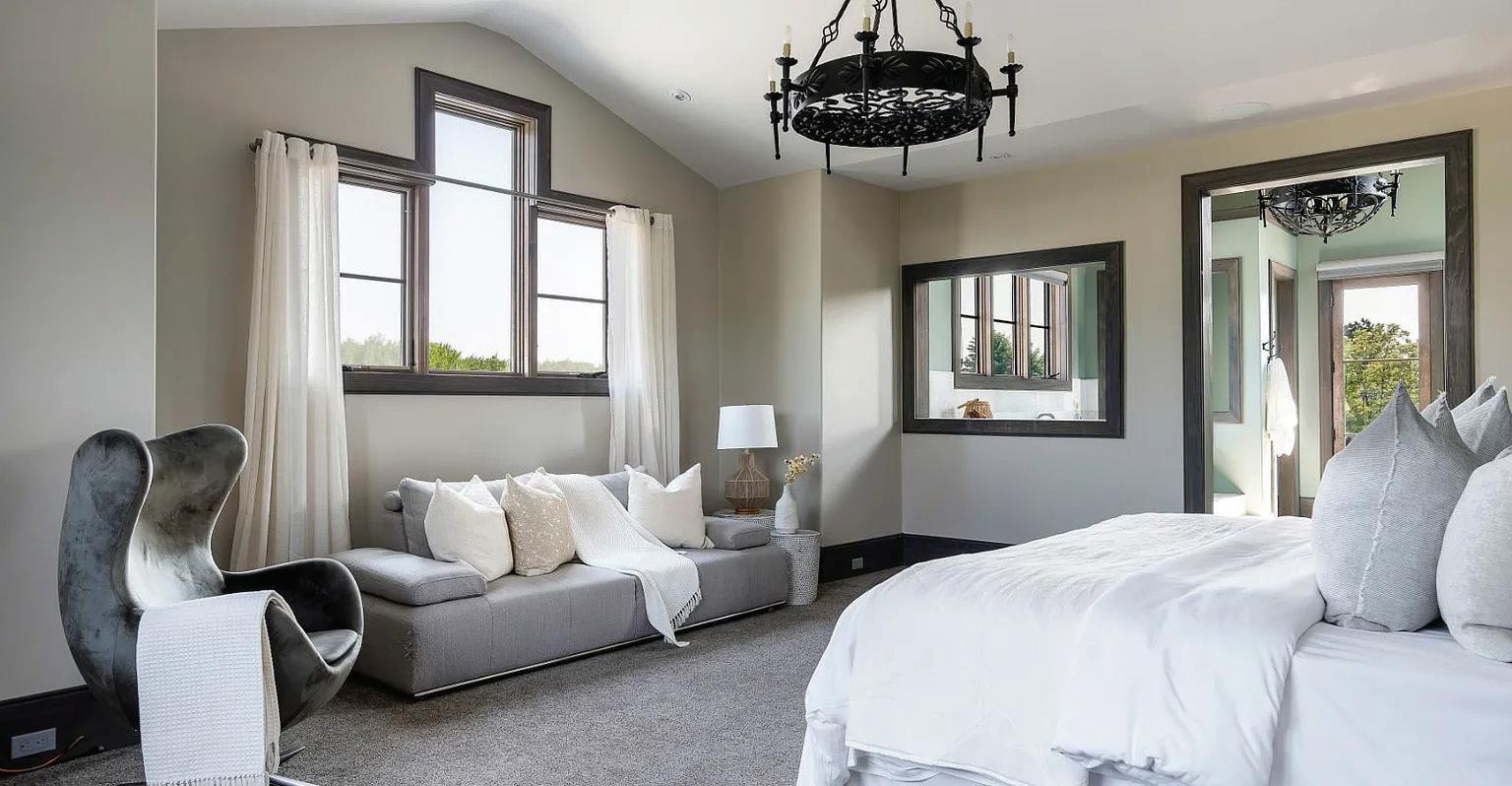
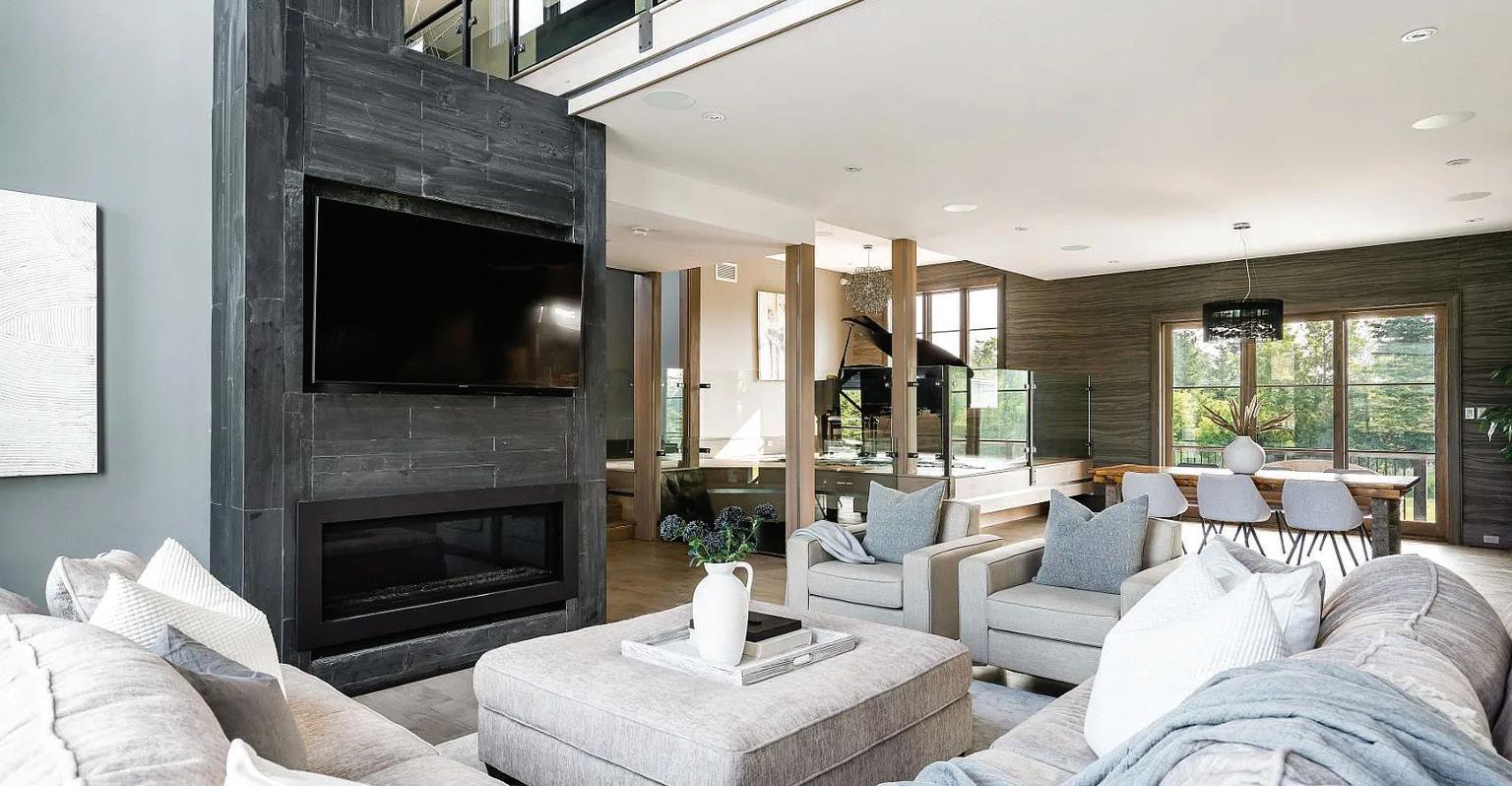




5+2 5.5 8000+ sq. ft. $4,250,000


Welcome to this immaculate, castle-like custom built designer home on a mature treed 2.6 acre lot in scenic Uxbridge. Located at the top of a cul-de-sac in the exclusive neighbourhood of Foxfire Estates. With approximately 8250 sq ft of living space including the beautiful 9ft ceilings walk-out basement. All 2nd floor bedrooms and bathrooms are newly renovated top to bottom with modern finishes. This home boasts an outdoor entertainers dream which includes a huge covered deck that covers the whole back of the house overlooking a private resort-like backyard with an in ground swimming pool, hot tub, private trail and endless greenery. Equipped with smart-home features throughout the house with outdoor garden speakers, a fully automated smart home with control4 system, and sonos system w/speakers throughout the home. A car lovers dream; oversized, heated 3 car garage with a massive unfinished loft above. Not to mention, this home also doubles as an indoor entertainers dream with a huge walkout basement with sauna, custom wet bar and climate controlled stone wine cellar w/custom oak racks, indoor gym area, and nature views from every room! A rarity in this neighbourhood with potential to build more on this lot with a blank canvas of a flat area of the lot to build a guest home, pool house or what ever the new home owner's heart desires.



Are you ready to experience real estate like never before? Meet Hira Deol, the dynamic and dedicated real estate agent who is redefining the meaning of exceptional service. With a fresh perspective, unbridled passion, and an unwavering commitment to your dreams, Hira is your partner in turning your real estate aspirations into reality.
Passion Ignited: Hira brings an unparalleled level of enthusiasm to the table. His genuine passion for real estate shines through in every interaction, infusing a new energy into the process. Buying or selling a property isn't just a transaction – it's a journey, and Hira is your steadfast companion, making every step exciting and memorable.

Beyond Boundaries: Hira is not your average real estate agent – he is a trailblazer. Going above and beyond conventional roles, he immerses himself in understanding your unique needs, aspirations, and concerns. Whether it's scouting for the perfect home, negotiating the best deal, landscaping, property management, staging, helping make interior design decisions, or guiding you through complex paperwork, Hira stands with you every step of the way, exceeding expectations and breaking down boundaries.
Unlocking Possibilities: Hira's innovative approach unlocks a world of possibilities. His fresh perspective brings creative solutions to the forefront, ensuring that no challenge is insurmountable. Whether it's finding hidden gems in the market, leveraging cutting-edge marketing techniques, or tapping into his extensive network, Hira is equipped to help you seize opportunities others might miss.
Ready to experience real estate with an agent who is as passionate about your dreams as you are? Connect with Hira today and discover a partnership that goes beyond the ordinary. Get ready to redefine your real estate journey and turn your aspirations into achievements!



Welcome to your Circa 1900 rural retreat. This almost 4500 sq ft stately home is surrounded by farmland and rolling vistas. Lovingly reimagined, this home is a perfect marriage of old and new. Not one thing has been left unattended and yet, the original charm is left untouched; 10” baseboards, original crown moulding, original pine flooring, stained glass windows, original door handles and escutcheons, soaring parlour pocket door, vintage light fixtures mixed with modern, rosettes, original chandelier – so much for you to discover. The sage kitchen gives you that warm farmhouse welcome. Every chef’s total dream come true is right off the kitchen- a full almost 12’ x 12’ Pantry with cupboards for all your storage, a second sink, tons of natural pine countertops, full fridge and warm stone backsplash! After dinner, retreat to your divine parlour for brandies. The fireplace with birch log electric insert sets the tone for your relaxation. The original chandelier graces the ceiling and the two original wall sconces are perfectly placed for your favourite art piece. The soaring pocket door to the front hallway totally takes you back to years gone by. The Primary bedroom is on the next level –almost 900 sq ft of private luxury. Automatic stair lights guide you
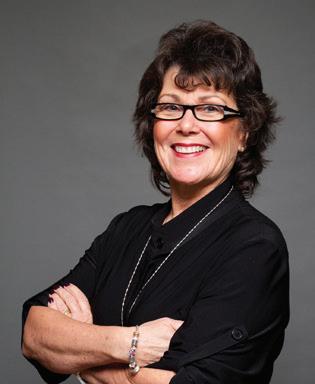

up to your sumptuous retreat. Soaring cathedral ceiling, wood beams, wall décor over bed and a rustic barn beam ceiling fixture. The ensuite bathroom is divine with two wall hung vanities, a 5’ shower stall with 5’ seat and a claw foot tub to bathe overlooking that amazing vista! But hearts will stop at the sight of the movie-star dressing room! Crystal light fixtures, 8’ island with glass-front drawers and jewellery drawers, 38’ of lighted hanging – oh yes, this is truly a show stopper! You step out to your spacious patio with the original wood stove from the house! What fun for your chef to step back in time and prepare your meal the old fashioned way! While you are waiting in the shade of the beautiful trees, enjoy a fire and a little TV in the TV lounge. The kiddies are so excited! They are anxious to get swimming the in pool! So out you go and get yourself a beverage from the pool cabana while the kiddies jump off the jumping rock waterfall into the luxurious 40’ long pool. The garden lights are starting to come on – displaying the beautiful perennial gardens. Yes, this is truly a home with room for the whole family and a retreat that brings joy to all.










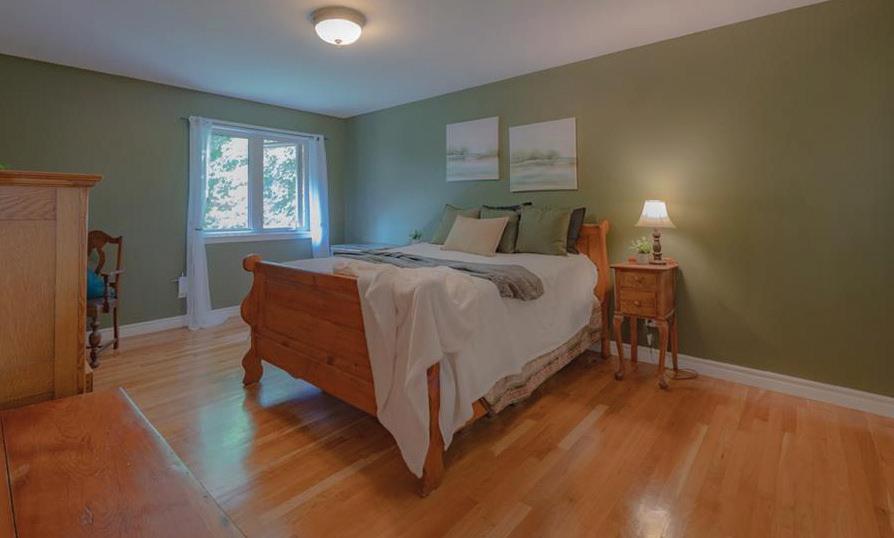

Welcome to 7264 County Road 18! This beautiful brick bungalow on a large private lot offers a total of 4 bedrooms and 4 bathrooms! A bright kitchen with granite countertops opens to the tasteful dining room and living area with cozy wood burning fireplace, as well as an additional family room on the main floor and 3 pc bath. There are three bedrooms on the main floor, (one with sliding doors and steps to outside), the primary with double closets and 4 pc ensuite bath, and hardwood floors throughout. The dining area offers access through double sliding doors to a large deck overlooking forests and gardens with beautiful views, along with an inviting sunroom on the main floor, perfect for additional dining or living space. Plenty of space for entertaining! The lower level boasts a separate 2 bedroom accessory suite with 2 bathrooms, a large living room, kitchen and an additional oversized rec room along with several separate entrances, offering an excellent opportunity for multi-family living or generating passive income. Situated on almost an acre of enchanting private forest, minutes to Rice Lake, Bewdley, and Roseneath, close to Golden Beach resort, public beaches, boat launches, marinas and parks, 7264 County Road 18 has so much to offer!




Custom-built 4-season 6 bedrooms Chalet with stunning views of the Mansfield Ski Hills. The loft has 3-piece ensuite, perfect for guests or additional living space. The open concept kitchen is spacious and features a breakfast bar, dining area, and a great room. The cathedral ceiling has pot lights, creating a warm and inviting atmosphere. Large windows throughout the main floor, allowing for plenty of natural light and showcasing the beautiful views. Each main floor offers walkout access to the balcony, providing a seamless indoor-outdoor living experience. The primary bedroom is a true retreat, featuring a walkout door to a huge sundeck The finished Basement has walkout door, three bedrooms, a family room and a mudroom for all your ski gear. This home is perfect for Airbnb investment or for a family looking to enjoy all four seasons in this picturesque location. Outdoor enthusiasts will love the proximity to the Mansfield Outdoor Centre, Mad River Golf, and Pine River Fishing.

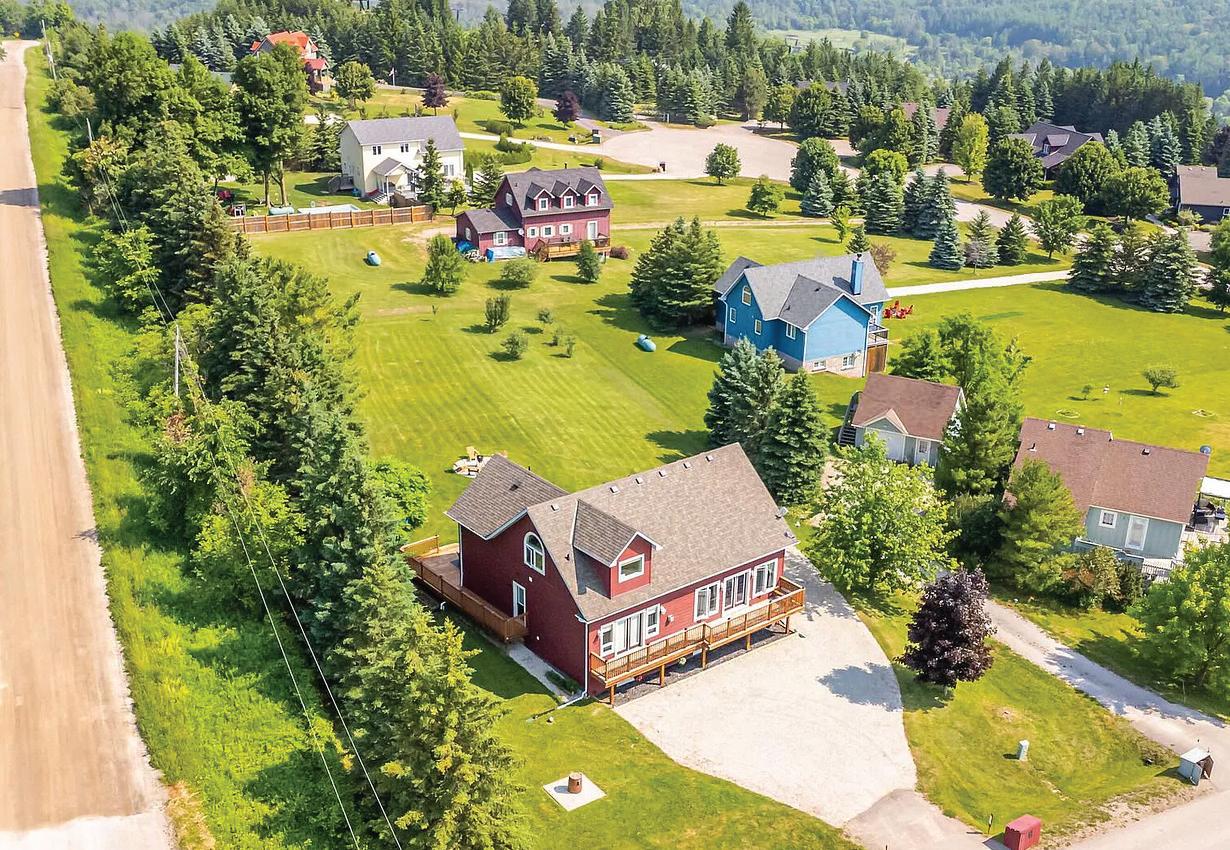
 Melodia Benedicto BROKER
Melodia Benedicto BROKER

647-992-1961
melodybenedicto@yahoo.ca
melodia-benedicto.bestagentsclub.ca
melodia-benedicto.c21.ca
3+3 BEDROOMS | 3 BATHROOMS | OFFERED ATElegant, class, and high-end finishes, This beautiful 3776 sq ft all brick 2-story home with attached triple-car garage is a true dream home. This home welcomes you with its spacious front entrance, shimmering tile floors with an elegant wood staircase that graciously flows to the upper level. On the main level, you will be taken away with the oversized newly remodeled kitchen and dining room that is sure to impress. This exquisite dining room with stunning hardwood floors offers a butler station and boasts natural light. Our Kitchen is one of its own, featuring stone countertops, an abundance of counter space and cupboard space, a large full serviced island along with all built-in stainless-steel appliances which are included. The main floor living room is just off the kitchen, bringing an extra cozy feel with its elegant gas fireplace for family gatherings. Let’s not forget about the gorgeous sunroom that is off the kitchen nor the 3pc guest bathroom which is near the inside entry to the garage on the main floor. On the upper level you will find 4 bedrooms and 2 bathrooms, the luxurious Primary room is large with available space for an additional sitting area. This room features an elegant gas fireplace, a walk-in closet along with a grand spa-like 6pc ensuite. The fully finished lower level has a true family feel with its large open space for a games area and rec room area, 3pc bathroom, separate large laundry room, wine cellar, gas fireplace, and walk up to the garage for easy access or in-law potential. This home is just 6 mins from the 401 and offers a remarkably landscaped property surrounded by healthy mature trees and stunning low-maintenance perennial front gardens that crest the stunning stamped paved driveway. Don’t miss out on your opportunity to own your very own dream home.

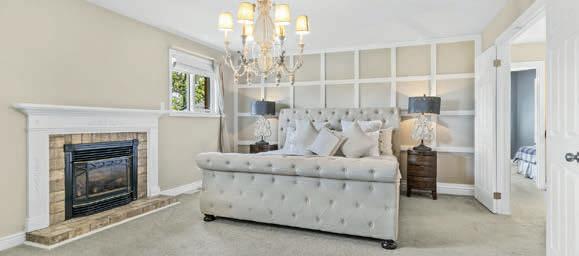



C:
O:
jason@SandsLand.com

C:
O:
kristie@SandsLand.com


 556 MOUNT CHESNEY ROAD, SOUTH FRONTENAC, ONTARIO 4 BEDS | 4 BATHS | $999,900
556 MOUNT CHESNEY ROAD, SOUTH FRONTENAC, ONTARIO 4 BEDS | 4 BATHS | $999,900
6 BEDS | 3 BATHS | 1,402 SQ FT | $789,900





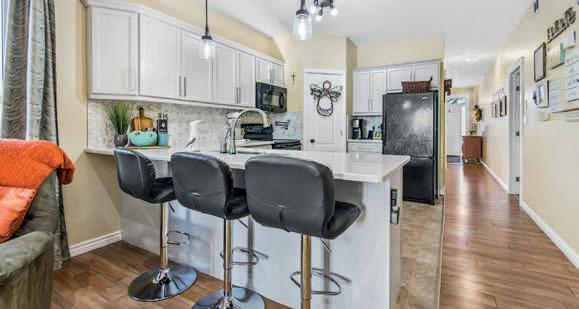


Welcome to this meticulously maintained elevated bungalow with a double car garage offering 3 + 3 bedrooms and 3 bathrooms. This home is located in one of the most desirable areas and boasts with charm. Featuring a stone wall with crown molding in the dining room and a vaulted ceiling with a stone accent electric fireplace in the living room, a gorgeous chef’s kitchen with quartz countertops, convenient pot filler, touch tap, under mounted lights beneath upper cupboards, and large pantry. Stunning four-season sunroom with tray ceiling to top it off. The lower level offers a whole other living space, would be a great in-law suite with 3 bedrooms, 1 bathroom, and a beautiful gas fireplace with a custom stone accent in the rec room. A fully fenced backyard is awaiting your family fun. If you’re looking for a home that is move-in ready with an abundance of room, this is the one!





Privacy, expansive views and captivating sunsets are yours to enjoy. Horse lovers, car collectors and discerning buyers will love this open floor plan featuring easy day to day living that is well suited for a multigenerational family. The redesigned interior has custom cabinetry, wide plank pine floors, recessed lighting, a chefs kitchen with quartz counters, centre island with waterfall quartz counters & high end stainless steel appliances. On more than 12.85 acres, this hilltop location showcases a contemporary bungalow, walk out basement, double garage, detached 4 car heated workshop & 3 stall barn with access to trails. All within minutes to all amenities in the city.**** EXTRAS **** Windows replaced 2021. Garage doors and openers replace on garage and shop. Singles replace 2021. Furnace and c/air replaced 2022. Tankless HWT 2022 (owned) Hydro panel updated 2022. Electric heater in shop replaced 2023.






A LOOK AT ONTARIO’S FAMED


There’s so much to know about Ontario’s acclaimed wine region, but we’re here to help you make the most of your visit. Below, we’re breaking down Ontario Wine Country’s key regions, essential experiences, interesting facts, and enticing events.
Ontario’s wine country predominantly stretches along the Great Lakes in the southern part of the province, consisting of a sweeping terrain of lakes, limestone, and lush agriculture. The region is primarily divided into three main grape-growing regions or appellations: Niagara Peninsula, Lake Erie North Shore, and Prince Edward County. Thousands of acres of vineyards, which are among the most productive and renowned in the country, span this entire region.
The area most known for its wine is the Niagara Peninsula, which brings in a massive influx of tourists planning to explore its numerous wineries. The unique microclimate along the shores of Lake Ontario has transformed the Niagara Peninsula into an unparalleled destination. While many visitors go to relish its renowned wines, others enjoy the area’s famous food scene, natural beauty, golf courses, and performance art festivals.
As Canada’s most significant wine center, Ontario Wine Country has over 130 wineries and 17,000 acres of vineyards. Unsurprisingly, Ontario’s wine region falls under the category of a cool-climate wine area. Summers are very hot, but during the winter, wineries prune and bury their crops to shield them from the area’s typical sub-zero temperatures.
Ontario is best known for its dry table wines. White wines are the most substantial share of wines produced in Ontario, at about a 60–40 split. Widely crafted varieties throughout the province include rieslings, cabernet, chardonnay, and more. However, Ontario is particularly renowned for its ice wines. Ice wines are a unique part of the province’s wine culture, and people across the globe savor these sweet dessert wines.
Numerous wine-centric offerings in Ontario present unforgettable vacation opportunities that shouldn’t be missed. Let’s explore a few below:
Niagara Falls: The Niagara region is best known for its iconic waterfall, and visitors can indulge in tours, tastings, and the breathtaking Niagara Falls, all on the same day.
Konzelmann Estate Winery: This winery offers unique lakefront settings for those who want to sample its renowned vintages.
Jackson Triggs Winery: Visit this award-winning winery, one of Canada’s most famous.
Ontario has evolved into a premier wine destination, with the production of this beverage deeply woven into the province’s cultural fabric. As a result, Ontario hosts several remarkable events centered around wine. Let’s explore a selection that visitors should circle on their to-do lists.


Niagara Grape and Wine Festival: This is one of Canada’s most historic and popular wine festivals. Thousands of attendees experience tastings, parades, and much more at this huge celebration.
Niagara Icewine Festival: This spectacle centers on the province’s famed beverage, with live music and an abundance of local wineries present.
Wine Fest Toronto: Visitors can engage in lively activities to celebrate the city’s wine culture, taste an array of wines from across the globe, and indulge in delicious food.
$3,100,000 Historic Stone Home on 3.38 acres. Property also includes assigned rights to parcel of land directly on the river including concrete boat ramp. Included is a 3+vehicle garage with upper living space and inground pool. Opportunity to own a piece of history on the Grand River in Paris, Ont. in this 2-story, original Georgian style stone home. Beautiful setting of trees and gardens. Recent reno’s too numerous to mention, but include master bedroom with ensuite, main floor laundry/bath, propane furnace , attic insul, flooring and paint throughout. There are 3 bedrooms up, two have ensuites, plus an add. 2 piece bath. Stunning wide hallways, central staircase and front entry . Kitchen features Wolf and Sub zero appliances as well as large island and exposed stone backsplash. Main floor has another large room, currently an office, which supports many uses. But your favourite room may be the beautiful glass sunroom. Back entry mudroom also has exposed stone wall with view of cedar lined hot tub room. A full bath and main floor laundry complete this floor. Finished basement includes add. bedroom, 4 pce bathroom and rec room with stone fireplace and built in wineracks. Enjoy cool nights beside one of 5 fire sources and on hot days take a dip in the inground concrete pool with flagstone patio and cedar deck with propane BBQ hookup. Stairway from deck leads to 1000 sq ft entertainment room and bar (could easily be separate living quarters) above the garage (49x32). This beautiful building could be converted to accessory residence. Heated, air conditioned, another propane stove and 2 piece bath. There is also a 2 piece bath located in the pool shed. Beyond this is Grand River access and walking trail. Seller open to severence possibilities which would add building/s from 147 East River Road (MLS 40346753 ) to this property.

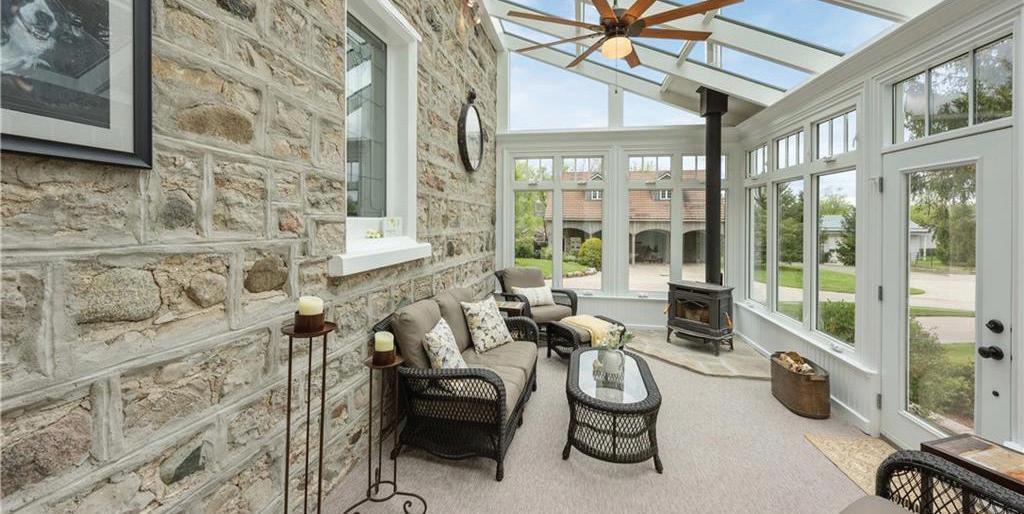



$2,150,000 This 7.6 acre parcel of land just outside Paris is dually zoned. Part RR where you can build your dream home, and part is zoned OS2-5 which is Open Space Recreational, and has opportunities for many commercial uses, but must be purchased with the sale of 143 East River Road, or after the sale of 143 East River Road. The property backs onto the Grand River and walking trails. Perfect location for any tourism related business, possible brewery/eatery on the trail, wellness clinic, community centre. 10,000 sq ft re-trofitted barn with newer board and batten siding, roof and windows. Has heat, hydro and water, as well as large existing parking lot. Also, One 10,000 sq ft steel clad shop with concrete floors, oil heat, hydro and water. Two oversized garage doors and 2 others. This building also has partial upper level with exisiting kitchen, meeting room with sliders to huge outdoor deck and stairs down to area not far from the river. The entire property, together with 143 East River Road, would be fantastic site for event venue. County of Brant is open to re-zoning options. Buyer to due own due diligence. Property could also potentially be rezoned RR completely and divided into residential building lots. Many possibilities. Not many properties like this along the Grand River, close to the town of Paris.




Nestled in picturesque Jordan, surrounded by wineries, the Bruce Trail, boutique shopping, and award winning restaurants, 3593 Glen Elgin Dr. is the definition of thoughtful design. This 3 bedroom home offers the quintessential niagara living experience and an abundance of sophisticated outdoor living. The classic architecture, large driveway and its welcoming wraparound porch provides space to greet, entertain or just unwind and take in the beautiful escarpment views. Upon arrival you’re met with manicured grounds and a renovated main floor. Enter the main foyer and find a spacious formal dining room ready to host your favourite guests with easy access to the kitchen area. An oversized island is the showpiece of this kitchen with new cabinetry, appliances, and lighting! The sunken living room invites you to sit and relax with the warmth of its fireplace and stunning backyard views. In addition to sporting all new floors, doors, trim and hardware, you will find a main floor laundry room with access to the double garage. Upstairs, discover a generous principle bedroom with his/her closets, bright windows and large ensuite bath with double sinks and a tiled walk-in shower. Two more bedrooms enjoy peaceful views as well as a 5 piece main bath with double vanity, tub and shower on this floor. Enjoy the award winning backyard oasis with a 4 season lanai covering a full outdoor kitchen as well as a formal outdoor eating area all surrounded by cedar decking and landscape lighting. Down on the main level, you can step into your heated sport pool with its 3 fountains, lush landscaping and decorative gas firepots to enjoy resort-style living, effortlessly. The yard boasts extensive perennial gardens, gorgeous change & pump room, lounge area, pet-friendly artificial turf and landscape lighting to take hosting events to the next level! This Niagara masterpiece is a true gem, offering the ultimate in living with purpose and enjoyment, don’t miss your chance to make it yours!

C: 289-214-4743 | O: 905-687-9229
claire@thepeninsulagroup.ca

www.mcgarrrealty.com



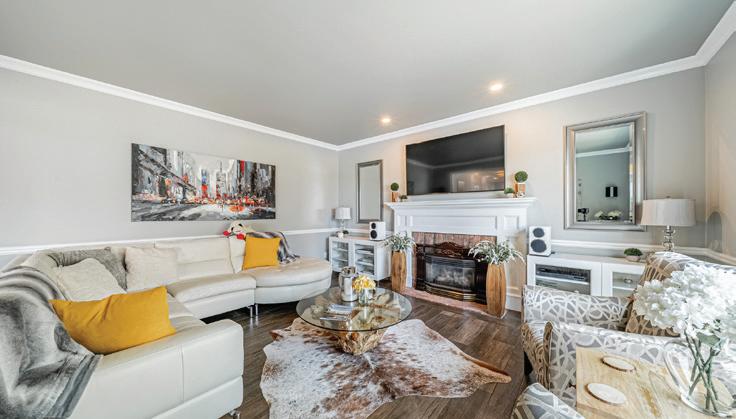




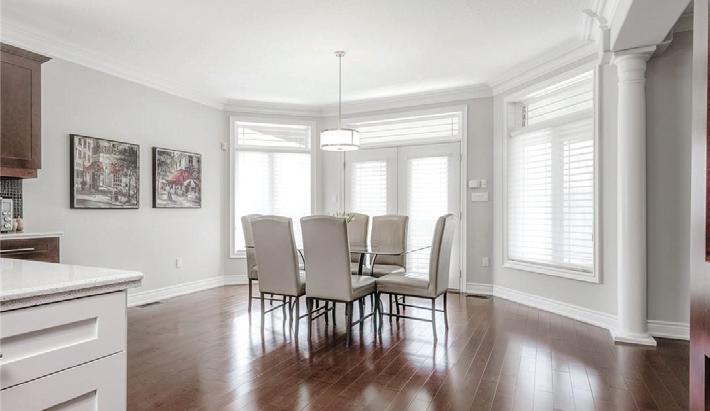
Distinguished raised bungalow 5,500SF over 2 levels. 2 Bungalows in 1 w/separate above grade entrances multigen/inlaw/substantial family home. Nestled in escarpment-wonderful family neighbourhood. Nearby Schools & Bruce Trail. It’s all in the details-timeless brick & stone w/ iron railings. Maple Hardwood. 9’ ceilings. Most windows w/California shutters-Hunter Douglas shades. BI speakers. Professional landscaping, sprinklers, concrete patio, steps & driveway. Curved stairs & stone Portico entry. Open Floor plan - DR w/elegant pillars. LR w/BI cabinets, gas FP w/stone surround & recessed ceiling nearly 10’. Large Dream kitchen-island, custom maple cabinets, Caesarstone, glass tile, gas stovetop w/grill, SS appliances & WI pantry w/natural light. Dinette w/garden doors. Spacious rooms - primary+ 2 beds, main bath w/soaking tub, WI & laundry. Opulent primary-vaulted ceiling, 10’ window & juliette balcony. Lg WI closet-window & BI’s. 6-pc ensuite-glass shower, jetted tub, bidet, double sink vanity & dressing vanity w/Caesarstone. Lower Level above grade entrance - 2,000SF finished-9’ ceilings. Many transom windows, Bed w/2nd ensuite-glass shower. 2pc. Kitchen rough-in. Double Garage-inside entry + 6 car drive. Beamsville in the heart of Niagara Wine Route w/orchards, vineyards & wineries. Downtown shops, markets & restaurants. Close to QEW & world class golf courses


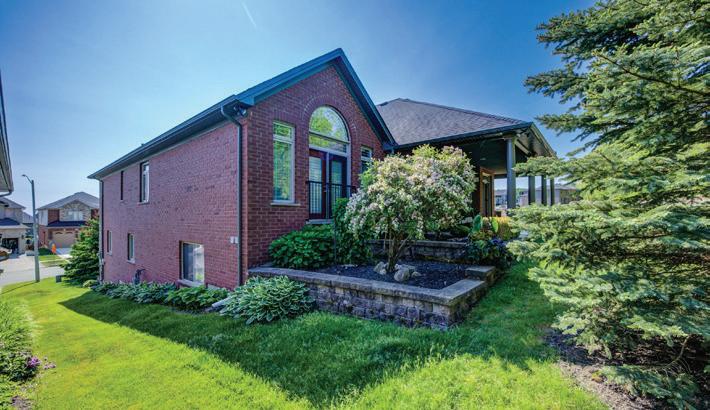




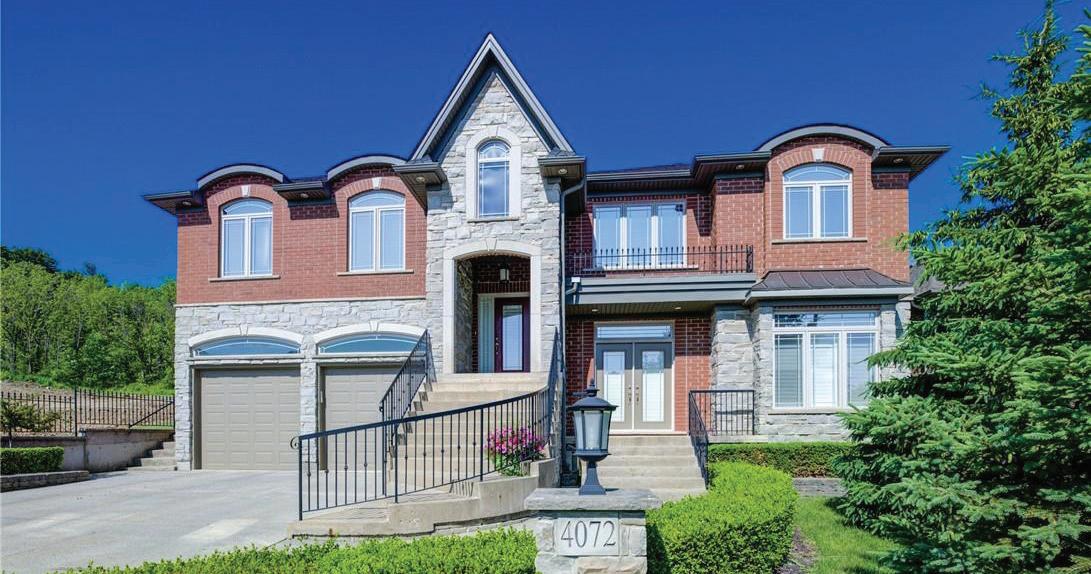 4072 HIGHLAND PARK DRIVE BEAMSVILLE, ONTARIO L3J0M3
4 BEDS | 4 BATHS | 5000 SF | $2,390,000
4072 HIGHLAND PARK DRIVE BEAMSVILLE, ONTARIO L3J0M3
4 BEDS | 4 BATHS | 5000 SF | $2,390,000


5 beds | 4 baths | 2,571 sq ft | Offered at $1,775,000. Welcome to 56 Garrison Village Drive in historical Niagara-on-the-Lake. With over 3200 sq ft of luxury living in the Award-Winning Village Community, this gorgeous custom-built LUXURY BUNGALOFT stands quietly across the largest parkette in THE VILLAGE, within strolling distance to all things good including its own central pedestrian plaza, local wineries, restaurants, Shaw Theatre, parks, tennis, & more. The home comes complete with an attached double-garage and a beautifully landscaped yard bordered by wrought-iron fence & inside you’ll find the height of comfort with MAIN-FLOOR LIVING. The lovely formal dining room with wainscoting, crown molding, and skylight is perfect for entertaining guests and you will love the dynamic kitchen with professional series Fisher Paykel appliances, center island with seating and granite backsplash and countertops. The spectacular OPEN-CONCEPT main-level living room with Two-Storey ceilings will delight you with its window feature wall, custom stone fireplace with large mantel, and balcony overlooking from the second floor. The luxurious main-floor Primary Bedroom boasts a walk-in closet and ENSUITE featuring a glassed-in shower, soaker tub, and double vanity. On this level, you will also find a second bedroom, with a skylight and ensuite privilege to the 4-piece bath with Water-Closet and the laundry room. Upstairs is perfect for guest quarters offering a large living room overlooking the main floor with custom-built gas fireplace and a JULIETTE to the foyer, a 3rd bedroom and 4-piece bath. The lower level contains 2 additional bedrooms adjoined by a 3-piece bathroom, an office with custom-built shelving and fireplace, 2 large walk-in closets for seasonal storage, a superb WINE CELLAR, a wet bar with slate floors, and a large rec room.



905.466.2503

homes@suziefindlay.com
www.thefindlayteam.com


EAST


3 beds | 3 baths | $3,249,000. Come Fly With Me!!! Welcome to this remarkably detailed 92 acres property with a stunning Century Home, renovated to the studs & tastefully created 2 storey addition offering large living room, family room with lover level, and stunning 2nd floor Primary BR with 5pc ensuite & Laundry. The property is Registered Federally as an Airport (OPR) with a 2200 ft runway, engineered drainage & grass covered. Enjoy your evenings on the covered wrap around porch/deck or glass of wine on your own deck from the Primary BR. The century old portion offers a gourmet style kitchen and beautifully decorated bedrooms. Renovations took place in 2006/7 with many upgrades since. Hardwood flooring throughout most of the home, large picture windows allow the countryside into the stunning home, 2 fireplaces, 3 bedrooms & 3 baths. New Septic System with final inspection. **** EXTRAS **** 50x80 Hanger & Shop, 94x32 Hanger, Solar Panel Income, Cellular Tower Income, 2 Bay Drive Shed, 1 bay storage garage & plumbed outhouse. Managed Forest Plan to help keep the taxes down, spring fed pond







 Jim Wallace BROKER OF RECORD
Jim Wallace BROKER OF RECORD

C: 416.671.8797
O: 855.297.8797

jwallace@sutton.com
jimwallace.ca

This year, the Toronto International Film Festival, also known as TIFF, is returning with an exciting new slate of programming that will make Toronto the center of the film world for its duration.

The Toronto International Film Festival is one of the world’s most prestigious international film events. It draws in a vast range of stars, including A-List actors, actresses, directors, and a host of industry insiders. The movies, which are placed into distinct programmes, are presented across a range of theaters across the Toronto area. Some of the programmes
include Centrepiece, Discovery, Midnight Madness, Platform, and Short Cuts.
Centrepiece movies are films from renowned directors with global impact, while Discovery showcases movies that are either the first or second from a director. Midnight Madness showcases films with a sci-fi, action, or horror slant, and Platforms is an aspect of the festival designed to call attention to unknown films that haven’t secured North American distribution. Short Cuts presents documentary, animated, and live-action narrative short films.
There are several big films slated on the TIFF lineup. Amanda Seyfried’s next movie, Seven Veils, will debut at the festival. Other films scheduled to premiere include Finestkind with an all-star cast of Tommy Lee Jones, Jenna Ortega, and Ben Foster; the drama His Three Daughters, starring Natasha Lyonne, Carrie Coon, and Elizabeth Olsen; and Dumb Money, the Hollywood take on the GameStop stock surge.
Although the movie screenings are the reason many choose to attend the Toronto International Film Festival, TIFF’s

Festival Street along King Street will feature a variety of free events celebrating art, music, and film. Open-air screenings will take place at David Pecaut Square, fun activities will populate the Festival Street Art Market, and Nickelback will perform on the Festival Street Music Stage. Also, on September 9th, The Aubreys, featuring Finn Wolfhard of Stranger Things, will perform at the TIFF Next Wave Block Party.
TIFF is guaranteed to be an exciting experience, but tickets sell quickly. Attendees can purchase tickets online.
We’re thrilled to share a groundbreaking success spotlighted in “Haven,” Toronto’s esteemed real estate publication. This isn’t just another listing. It’s a testament to the power of innovation, strategy, and understanding the heartbeats of Toronto’s real estate market.

Our listing stood out, not only for its intrinsic value but also because of our next-level staging. We transformed the space into a visual masterpiece, enhancing every nook and corner to resonate with the modern investor’s aspirations. The results? We sold the unit, including its elegant furniture, making it a seamless turnkey solution for our discerning investor.

What’s even more commendable is the sale value. This property fetched a remarkable $300,000 more than an identical unit recently sold. It demonstrates that one can transcend traditional market expectations with the right approach.
Our success formula doesn’t solely hinge on the MLS listings. Instead, we pride ourselves on a vast, active network of investors, always looking for elite properties and unmatched deals. This allows us to foster direct connections and present opportunities that others simply can’t.

Thank you to our esteemed clients for their unwavering trust and “Haven” for acknowledging this unparalleled achievement. Together, we’re redefining excellence in real estate!

Toronto, ON M4W 0B3
Spectacular 3 Bed 3 Bath Brand New Condo Overlooking

The Rosedale Valley. Over 1391 Sq. Ft Of Luxury Living Space, 2 Balconies With Unobstructed Vistas. Never Lived In! One Parking And One Locker Incl. Live In Luxury On The 39th Floor. Quartz Counters In Bathrooms, Granite In Kitchen Engineered Hardwood Throughout, Ss Appliances, 2 Extra Large Balconies. First Class Amenities Such As Expansive Gym, Theatre, Visitor Parking.
4+1 beds | 5 baths | $4,098,000 SOLD IN 8 DAYS Exquisite custom-built luxury home boasts 4+1 bedrooms and 5 bathrooms 5,500 sq ft of living and entertaining space. Impressively designed with radiant heated driveway, front porch and steps. The spacious layout showcases high-end features, including exquisite millwork, Wainscoting, a newly crafted staircase and custom hardwood floors. Gourmet kitchen with ample floor to ceiling cabinets, built-in stainless steel appliances, pantry with large servery. Step out onto the beautifully landscaped backyard, complete with a composite deck and glass railing, offering captivating views of the majestic saltwater infinity pool.
Lawrence Park, ON M4N 1Z4
Welcome To Your Detached, Designer Renovated, Beautifully Appointed 1 1/2 Storey Home Boasting A Spacious Canopied Porch, Backyard Oasis, Brazilian Hardwood, Wood Burning Fireplace, Renovated Kitchen With Walk Out To Private Backyard On A Coveted, Quiet, Family Centric Street. Steps To Subway/Transit, Wanless Park, George Locke Library, Bedford Park Ps, Lawrence Park Ci, Blessed Sacrament Ces, Tfs, Crescent School, The Granite Club, Rosedale Golf And More.
Beautifullymaintained and updated home boasts a full rearextension on all levels, complete with spacious living and dining areas! The openconcept kitchen with large island features a cozy breakfast nook that flows into the family room, with walk-out to a sizable backyard; plus home office! Upstairs, you’ll find a generous primary suite with a walk-in closet and ensuite, as well as three additional bedrooms and main bathroom. The lower level offers a large recreation room, perfect for entertaining guests, as well as an additional guest bedroom! With its prime location just steps from Avenue Road, parks, and shopping.
516670 7th Line
The Blue Mountains, ON N0H 1J0
Exceptional, Turn Key Designer, Fully Renovated, 2500
Sq.Ft Of Luxury Boasting 5 Bedrooms, 4 Full Baths, 3 Walkouts, Cathedral Ceilings, 200 Amp, Floor To Ceiling Custom Glass Sliders Walk Out To A Professionally






Landscaped Oasis, Wrap Around Deck, High Ceilings, Gas
Fireplace, Italian Custom Chef’s Kitchen, Centre Island Seats 5 Seasonal Home Ideal To Live/Rent/Vacation

SOLD 121% OF ASKING IN 4 DAYS Spectacular 3 beds, 3 baths brand new condo overlooking the Rosedale Valley. Over 1,391 sq ft of luxury living space, 2 balconies with unobstructed vistas. Never lived in! One parking and one locker including live in luxury on the 39th floor. Quartz counters in bathrooms, granite in kitchen engineered hardwood throughout, ss appliances, 2 extra large balconies. First class amenities such as expansive gym, theatre, visitor parking. Perfect for families, prof couples, retirees and investors. Walking distance to shops, restaurants, subway, Yonge Street minutes to DVP.
Belinda Lelli, B.Sc, B.Ed, M.Ed
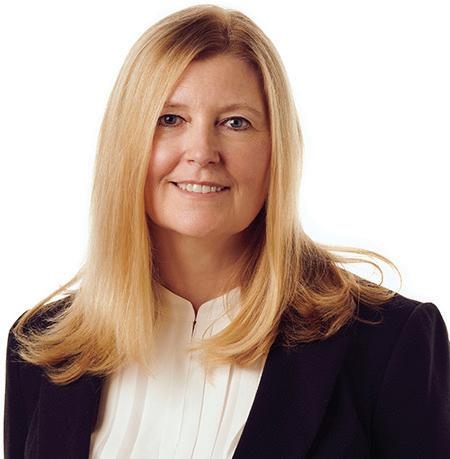

SALES REPRESENTATIVE NATIONAL CHAIRMAN’S CLUB, TOP 1%

416.457.4407
Bel.lelli@rogers.com
www.Belindalelliteam.ca
In Luxury, Steps To Georgian Golf Club, Craigleith, Blue Mountains. Leases for $15000/month during ski season.
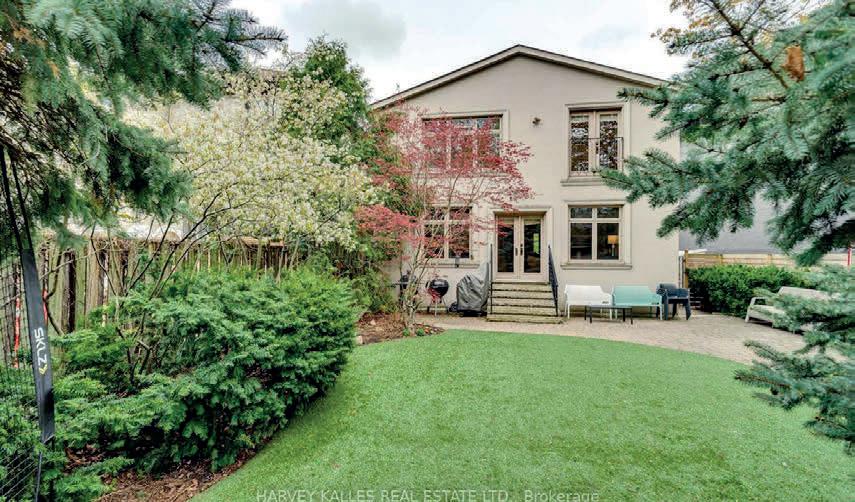
Suzanne Stephens
SALES REPRESENTATIVE
416.731.8623
Suzannestephens@royallepage.ca
www.Belindalelliteam.ca
 154 Roslin Avenue
154 Roslin Avenue


Toronto, Ontario, M3H 0C8
2 beds | 2 baths | $988,888
Fabulous Tridel Built “” Ten York “” ! Bright And Spacious 2 Bedroom & 2 Bathrooms. Located In The Centre Of Downtown Toronto. Steps From TTC, Union Station & Waterfront. Close To The Path, Rogers Centre, Scotiabank Arena. Walk To Financial And Entertainment District, Supermarkets, Restaurants, Shops, Subway, Queen’s Quay. Come Experience Living At Ten York! Contemporary Modular Kitchen. Laminate Throughout. Amenities: 24 Hr Concierge. Keyless Access To Suites. 3-Storey Lobby, Spectacular Gym, Yoga & Spinning Studio, Billiards, Theatre, Party Room, Outdoor Pool & Sauna.
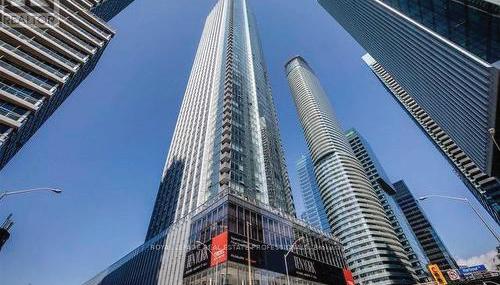
 Roger Grubb
Roger Grubb
BROKER
(416)821-9634

sellmyhomeformore@gmail.com
rogergrubbhomes.ca


1 BED | 1 BATH | $869,900







Gorgeous, south-facing, spacious LOFT in PRIME King West location, in the coveted, boutique building at 66 Portland Street! Nestled amongst treetops, this open-concept loft has 10’ exposed concrete ceilings, 2 well-positioned concrete pillars, 2 brick accent walls and the +1 bedroom is now a custom built-in, open-concept office with desk, bookcase & deep closet space for storage! Natural light pours into the windows and together with the treetop canopy, creates a calm oasis (surprisingly quiet given its convenient location close to all the fabulous King West amenities!) The primary bedroom has custom, wall-to-wall built-in closets and shelving, plus sliding glass doors for privacy. The open-concept kitchen is complete with granite countertops and island, ample cupboard space & brand new Stainless Steel Frigidaire refrigerator, electric convection range, built-in dishwasher & existing Stainless Steel built-in microwave/exhaust. Enjoy long, quiet baths in the spa bathroom with oversized trough sink and deep soaker tub!














The townhomes and condominiums of Vineyard Square embody contemporary and traditional designs and are finished with luxury details that are second to none.
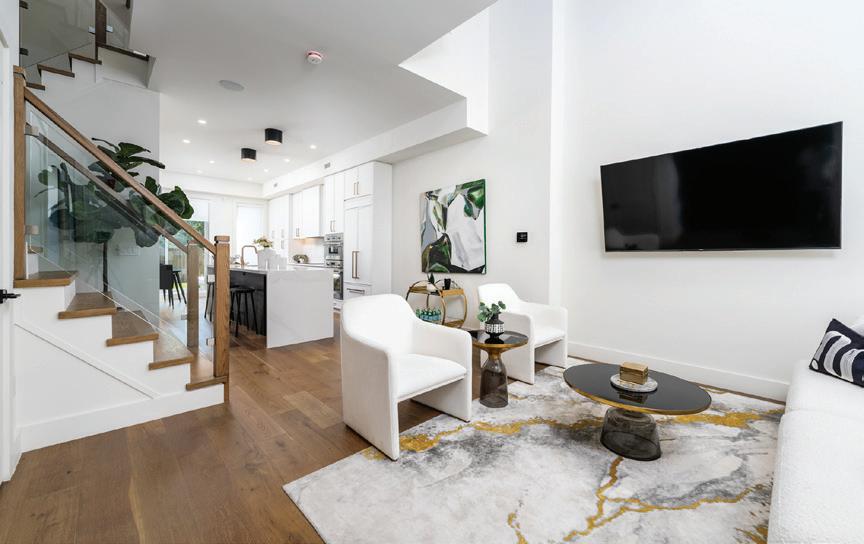



Set in the midst of Niagara Wine Country, boasting magnificent rolling hills, lush forests, world-class golfing, fabulous restaurants, shopping, and cultural offerings, it’s a short drive to both the charming historic Old Town of Niagara-On-The-Lake and the magnificence of Niagara’s mighty falls.

Why is home ownership so important? Buying your first home is the first step towards retirement. Once a property is purchased, it may take 25 years to pay it off but by that time, the property will be all paid off and value has likely increased. Historically, a 7% increase from year to year is a reliable benchmark. Although in downtown Toronto, we have seen some tremendous increases over the past 25 years. I feel a real estate investment is a good hedge against inflation.



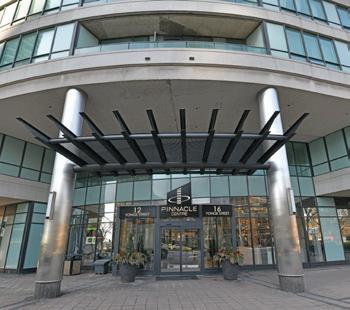






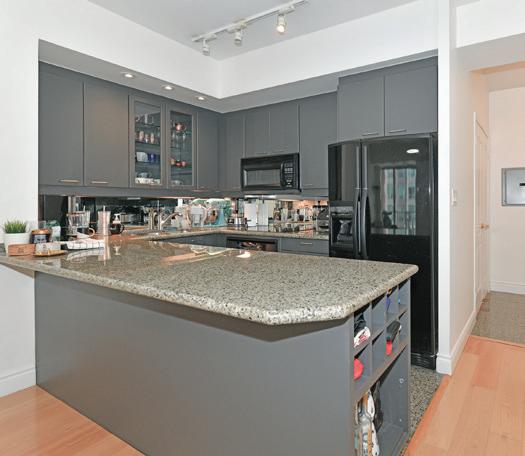





I remember how I purchased my first condo. I convinced myself to sell the stocks I held, they were known as the “darling of the Toronto Stock Exchange”. This may sound familiar to some of you.... yes, it was Northern Telecom stocks I sold.
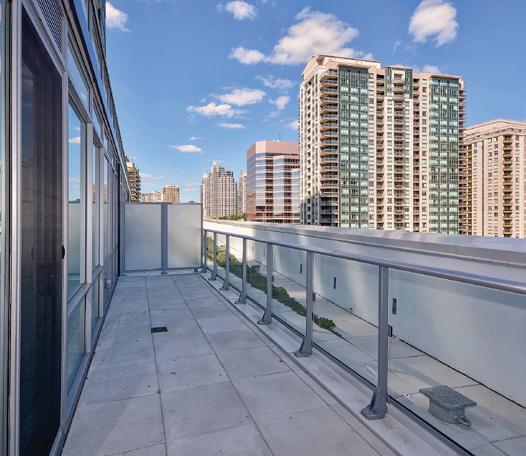







I sold them at $98 and they wwere going down but I had made my decision to sell them and put a deposit on a condo. I convinced myself if I couldn’t afford this condo after I bought it, I would rent it out and it would still be able to contribute to my life savings plan which was the purpose of those Northern Telecom stocks. Well what happened? Three years later I sold the condo for 87% more than I bought it for. Those Northern Telecom stocks would not have done that for me. And Real estate does not perform like that every year. Always, real estate should be considered a long-term investment.

The lesson I came away with through that experience was the option to either live in it or rent it out and not lose the money I had invested in it. That was what made the right decision.
Condos are the lowest price home ownership investment in downtown Toronto. Downtown is most attractive to new comers, young people, downsizers, new couples, singles, pet lovers, people who like to walk, people who are active, people who are lazy Lol everyone should own a condo in downtown Toronto. I guess that is why so many condos are being built. Its an easy lifestyle Oh! another feature I love about condos is the “lock up and go” lifestyle. Isn’t it about time for the “No worries” lifestyle.
FEATURE PROPERTY




c: 647.273.7597

o: 416.495.4088

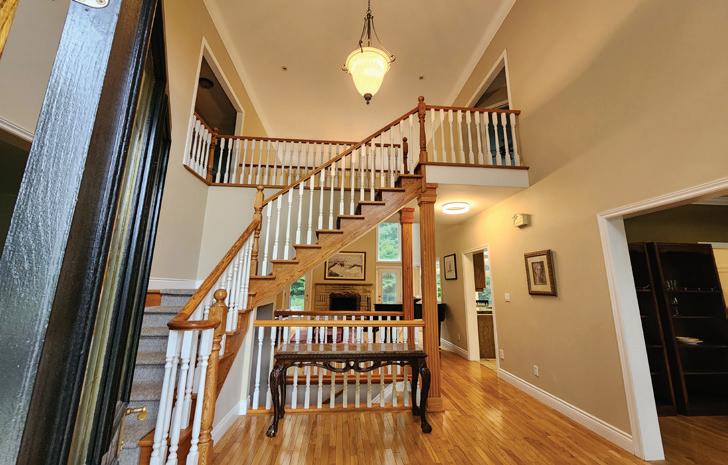
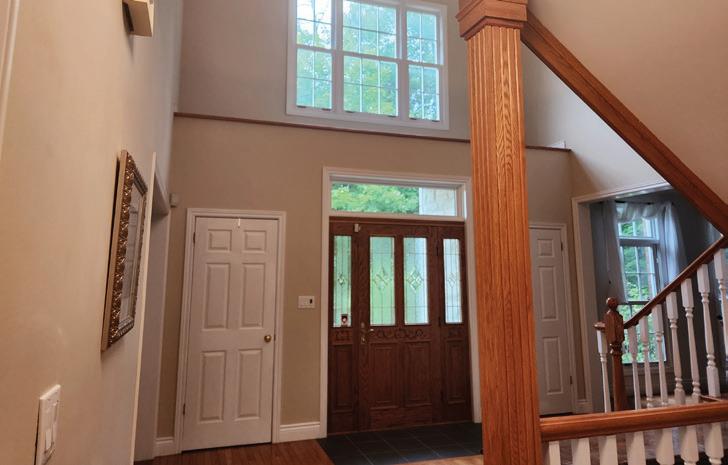




kkoselek@sympatico.ca
 4 + 2 BEDS | 6 BATHS | $2,999,999 Stunning Custom estate home in exclusive enclave of luxury homes. 4057 sq ft of well designed living space. Two story entrance overlooking family room. Expansive primary bedroom and ensuite. Generous bedrooms. Professionally finished lower level with 2 bedrooms, a 3 piece and a huge recreation room with pool table. Gorgeous back yard - beautifully landscaped with inground pool and fire pit backing onto green space. No need for a cottage.
21 ELIA DRIVE WHITCHURCH-STOUFFVILLE, ONTARIO L4A3V8
4 + 2 BEDS | 6 BATHS | $2,999,999 Stunning Custom estate home in exclusive enclave of luxury homes. 4057 sq ft of well designed living space. Two story entrance overlooking family room. Expansive primary bedroom and ensuite. Generous bedrooms. Professionally finished lower level with 2 bedrooms, a 3 piece and a huge recreation room with pool table. Gorgeous back yard - beautifully landscaped with inground pool and fire pit backing onto green space. No need for a cottage.
21 ELIA DRIVE WHITCHURCH-STOUFFVILLE, ONTARIO L4A3V8



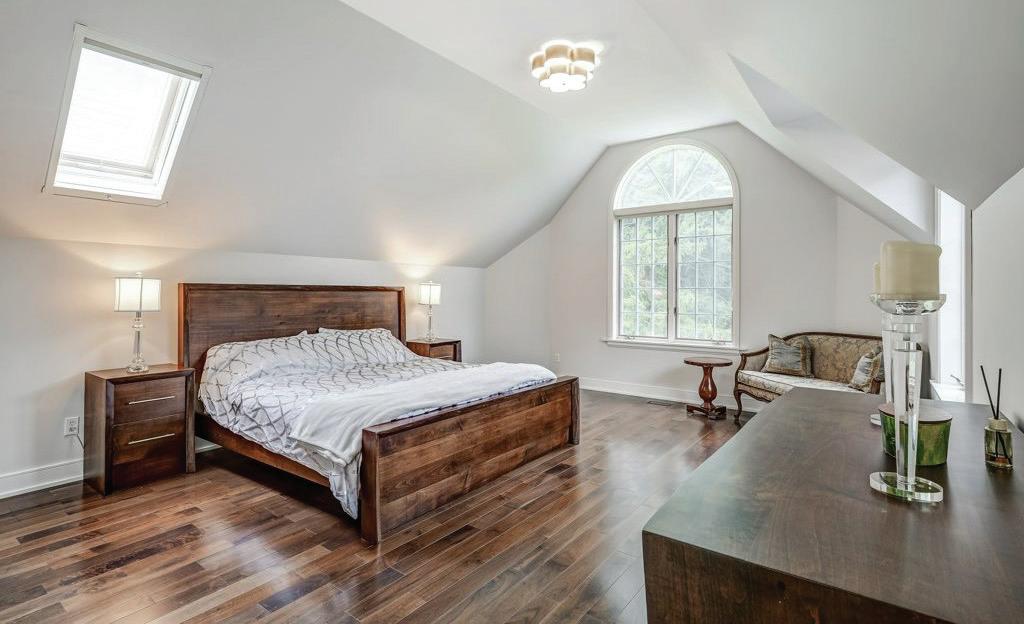




 $2,499,000 CAD | 5 BEDS | 5 BATHS | 3,367 SQFT Maplehurst is a picturesque property with a beautifully renovated 3367 sq ft house on a massive 80 x 309 ft lot. Four spacious bedrooms plus a finished basement, a huge studio in garage loft, and a garden house. New hardwood floors on main and second floor, new kitchen, new washrooms, closet organizers, and pot lights. Add a pool, cabana, and tennis court to the south-facing private backyard. Short walk to Mill Pond and expansive walking and biking trails, Yonge St downtown Richmond Hill Centre For
$2,499,000 CAD | 5 BEDS | 5 BATHS | 3,367 SQFT Maplehurst is a picturesque property with a beautifully renovated 3367 sq ft house on a massive 80 x 309 ft lot. Four spacious bedrooms plus a finished basement, a huge studio in garage loft, and a garden house. New hardwood floors on main and second floor, new kitchen, new washrooms, closet organizers, and pot lights. Add a pool, cabana, and tennis court to the south-facing private backyard. Short walk to Mill Pond and expansive walking and biking trails, Yonge St downtown Richmond Hill Centre For


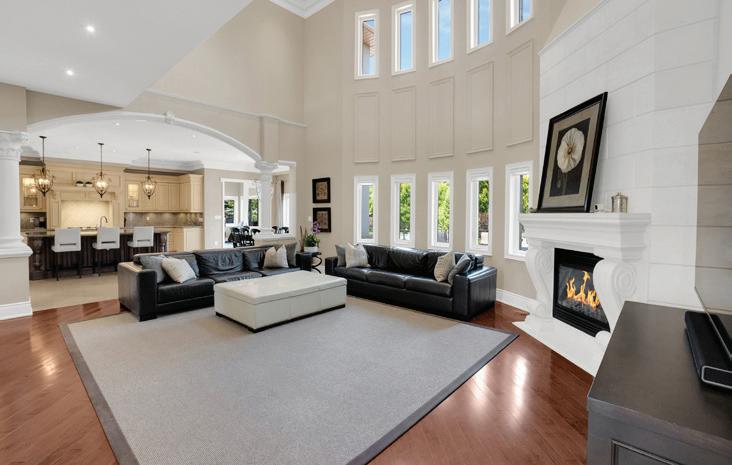




Welcome to 21 Richard Lovat. This immaculate, custom built home is nestled amongst multi million dollar homes in Upscale Kleinburg, Ontario. Take this opportunity to move into an entertainers dream home. 4 + 1 b/r, Finish Walk up Basement/Separate Entrance, 2 full size gourmet kitchens, work out/theatre room, 3 car garage with oversize driveway. Privacy awaits you once you enter the rear yard with an award winning, fully landscaped gardens. Cabana with covered seating, pizza oven, island and outdoor washroom overlooking your picturesque pool with waterfall...and illuminated sport court to entertain family, friends the night away. 21 Richard Lovat is truly a remarkable gem and waiting for the perfect family to move in and simply enjoy. Close proximity to the upscale dining of Kleinburg has to offer, McMichael Gallery, schools and the 427. Huge opportunity to move into one of the best areas Kleinburg has to offer.
office: 416.798.7070 | cell: 416.990.0832
stepheno@intercityrealty.com


www.stephenongaro.com

143
Oakville, ON L6J 3X4
$5,499,000 | 5 BEDS | 4 BATHS | 0.683 ACRES
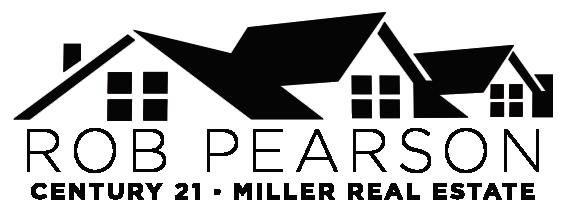

Located on one of the most desirable streets in South East Oakville. Balsam Drive is a beautiful tree lined street with some of the most luxurious homes and deep lots in all of Oakville. This 0.683 acre lot has over 100 feet of frontage and a depth of 296 feet. Being close to Lakeshore Rd makes it less than a 10 min walk to downtown Oakville, restaurants & Lake Ontario. Build up to an 8,600 sf home surrounded by mature trees. Conveniently located next to New Central Public School and situated close to some of the top private and public schools in Oakville.



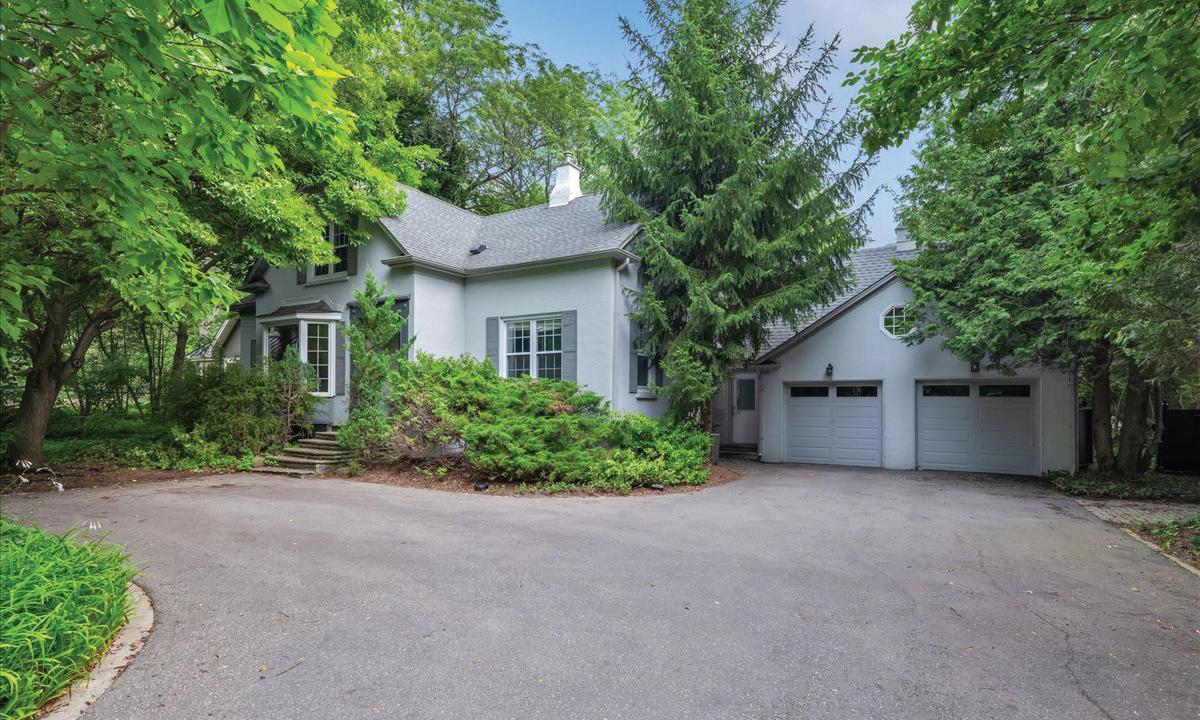


10 bedrooms | 10 bathrooms | over 10,000 square feet of living space | Offered at $7,998,000.00


For Sale Exclusively! This incredibly unique property sits on 32 acres and has 10 bedrooms, 10 bathrooms, over 10,000 square feet of living space, 2 barns, tennis courts, pool & cabana, 3 geo-thermal furnaces, full wood-working shop, full bar & pool table, custom gym and hay farming from a local farmer. Full golf lab to play over 180 courses from around the world, 10 acres of trees and a ton of potential including redevelopment opportunities for this amazing dwelling!

MATTHEW GLOWACKI
SALES REPRESENTATIVE
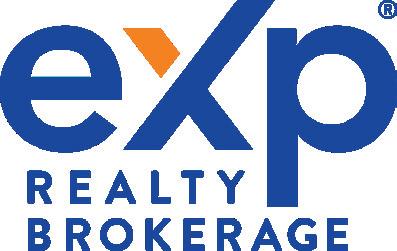
416-219-5456
matthew@mjgrealty.ca

mjgrealty.ca

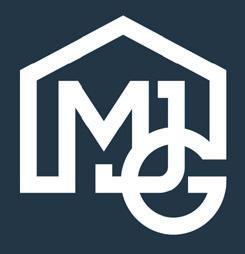


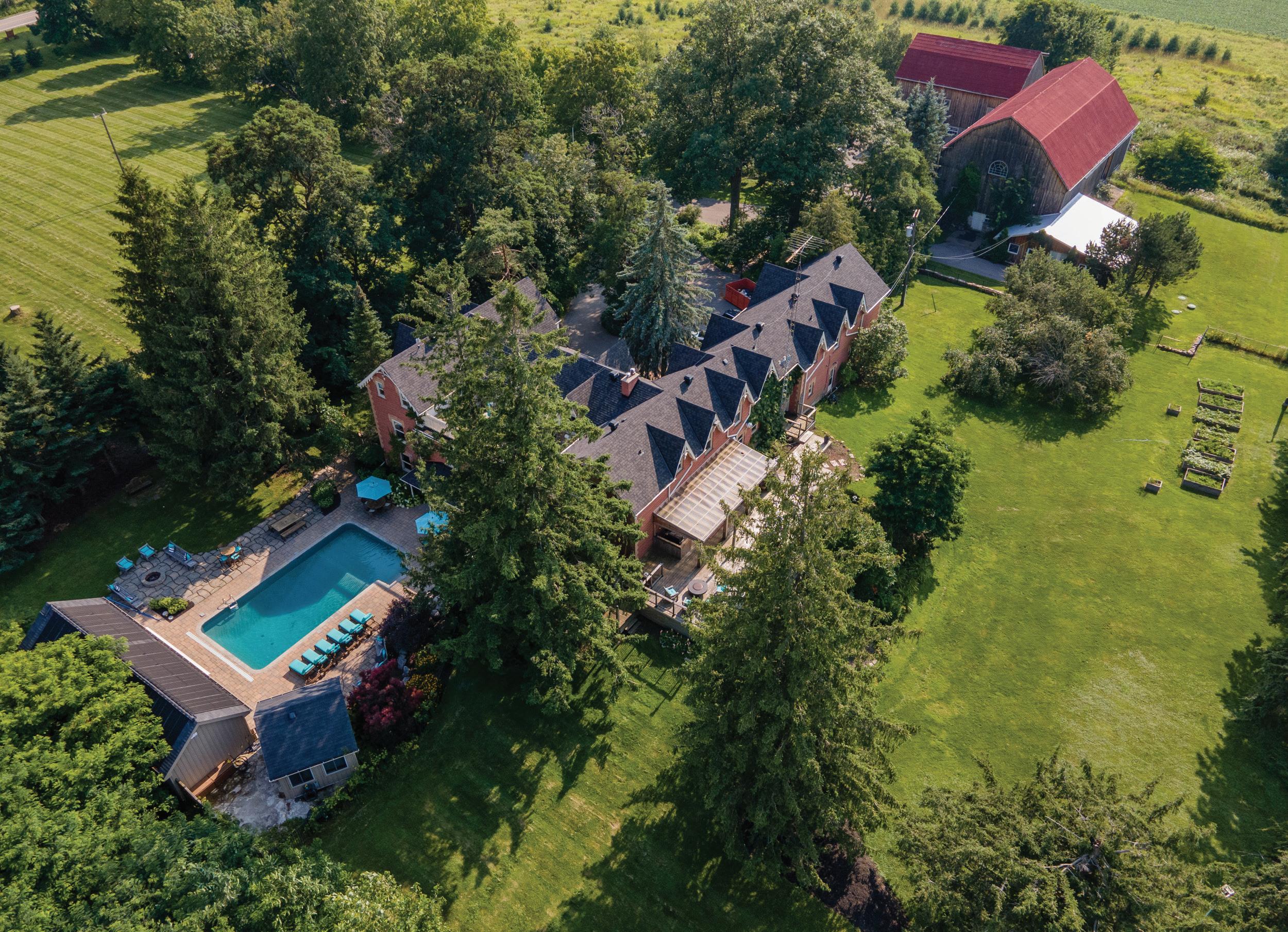
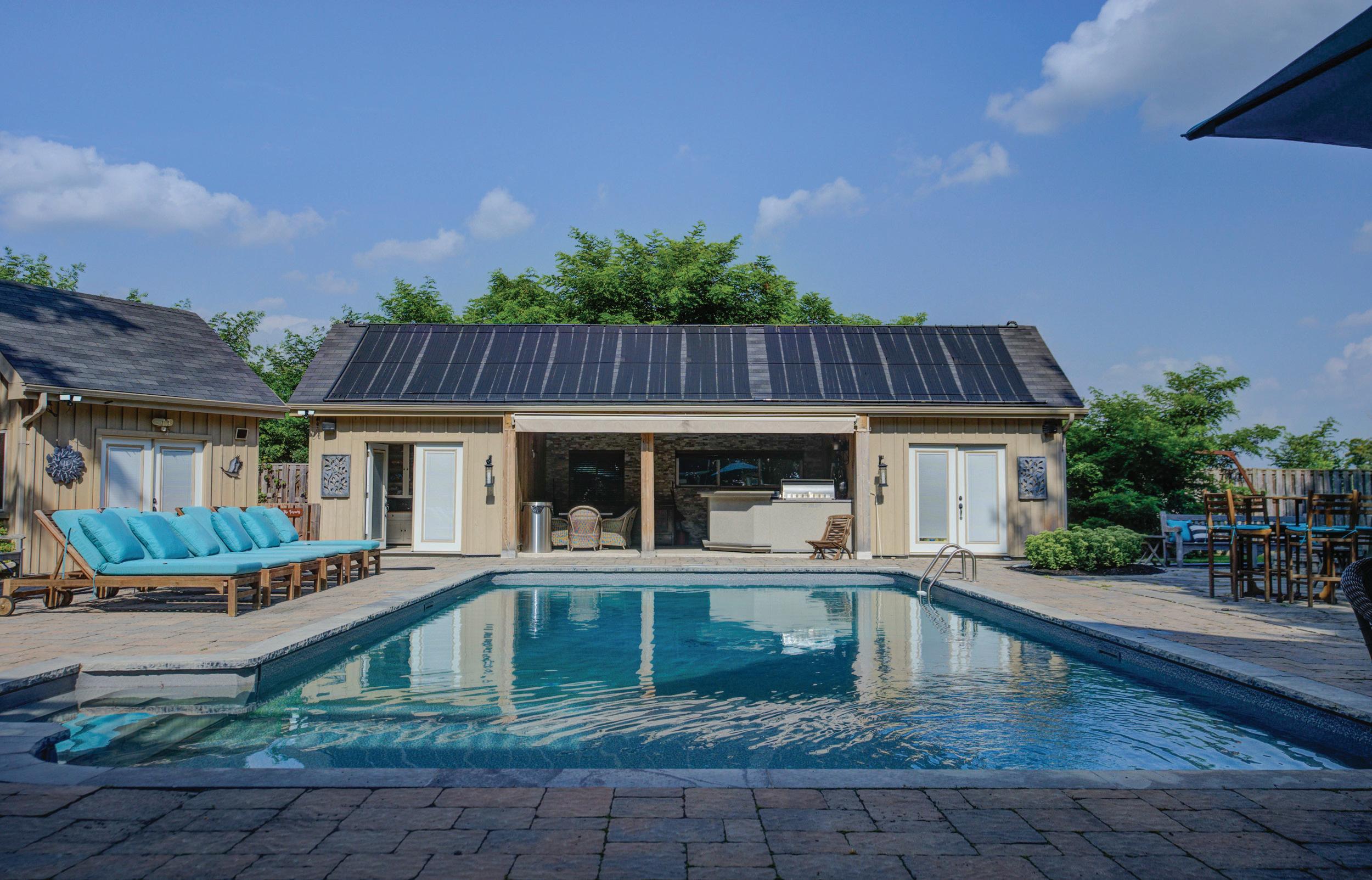


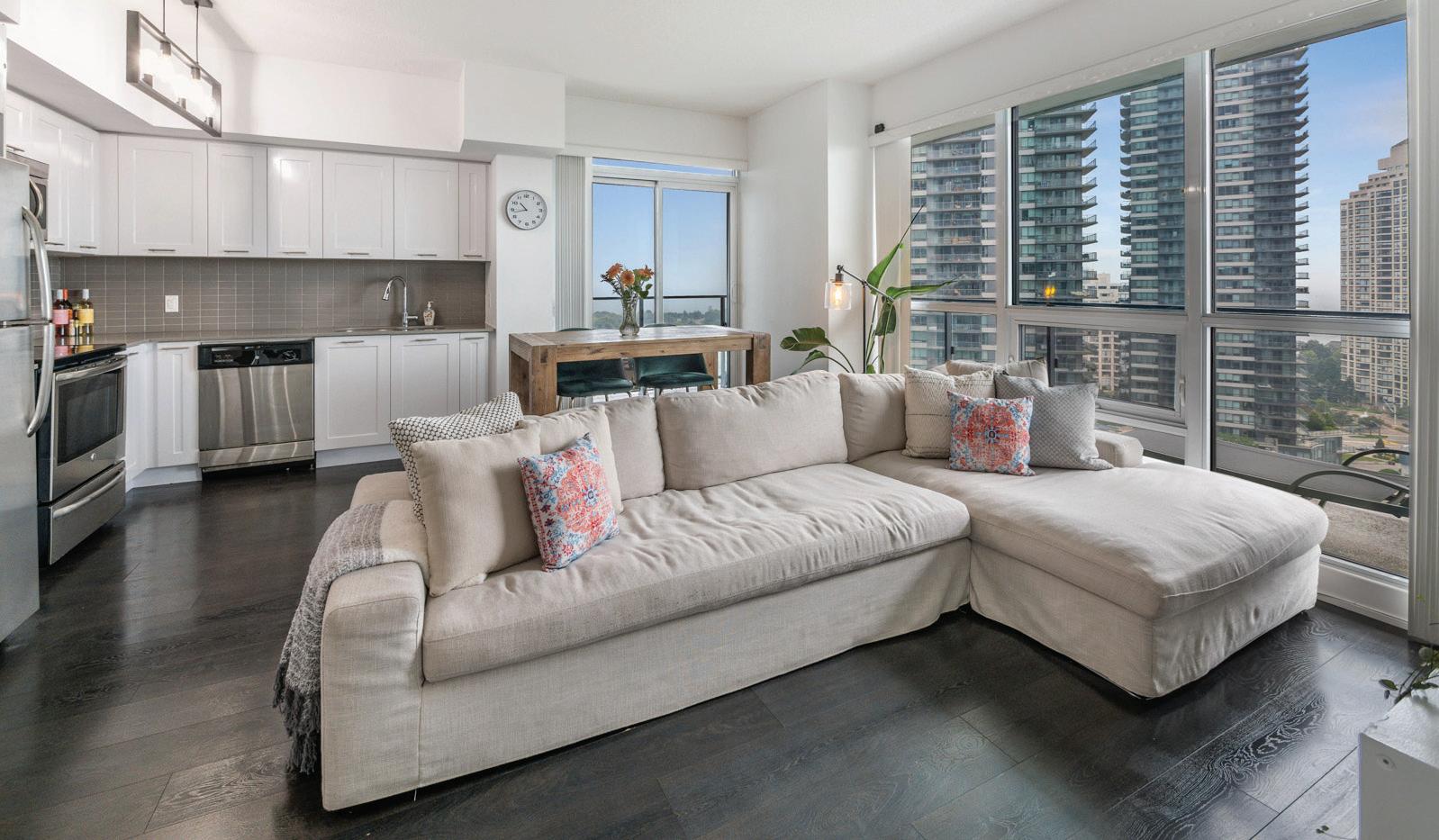

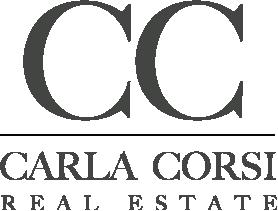






SALES REPRESENTATIVE
C: 416.578.8877
O: 416.739.7200
christoszaremis@gmail.com
www.realestatebychristos.com





Whether you are looking for a cozy condo, a spacious single-family home, or a lucrative investment property, Christos can help you find your dream home in this dynamic real estate market. Christos’ commitment to achieving the best outcomes for his clients has earned him not only their trust and loyalty but also a prominent position in the real estate industry as a go-to professional for successful property transactions.
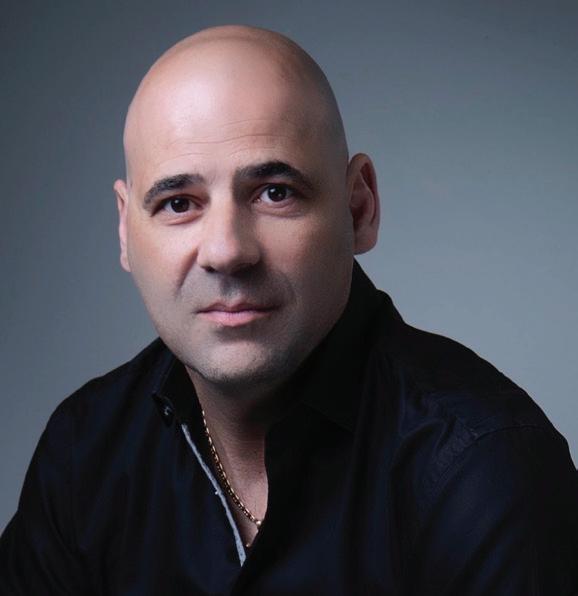 CHRISTOS ZAREMIS
CHRISTOS ZAREMIS
C$1,279,000

4+3 3
HUGE LIVE-IN OR INVESTMENT OPPORTUNITY With One of Streetville’s Largest, 5 Level Backsplits! Over 3000 sq.ft, of Total Living Space! 7 BEDROOM (without stealing space from any other rooms)! Upper Unit has been beautifully renovated, 3 or 4 Bedrooms, 2 Bathrooms, Spacious Family Room + Fireplace +W/O overlooking garden and ravine. Eat-In Kitchen +W/O to Sundeck! Open Concept Living Room, Dining Room, Kitchen, Enclosed Entrance Vestibule, Oversized 1.5 Car Garage + 4 Car Parking (Double Driveway perfect for tenants!) Two Patios (front & back) Fruit Trees and Mullet Creek Ravine and Greenbelt are Perfect for Family Strolls, Dog Walks and Trails! Short Walk from Bremen Lane to “GO” STATION and Mississauga Transit! The Quaint Shops of Streetsville’s Village Boast Eateries, White Linen Restaurants, Ice Cream Parlours, Pizzerias, Pubs, Coffee Shops, Pharmacies and Spa! Convenient access to 401/407/403/QEW. THIS HOME HAS IT ALL...AN EXCELLENT FINANCIAL INVESTMENT!!!


SEPARATE, LEGAL, 3 BR, WALK-OUT APARTMENT!



87 Cresswell Road

Kawartha Lakes, ON K0M 2J0
4 3
NESTLED IN THE RURAL COMMUNITY OF CRESSWELL - JUST SOUTH OF MANILLA, KAWARTHA LAKES!! 2 1/2 Storey Residence* Professionally Gutted and Renovated Inside & Out! NEW ROOF SHINGLES* NEW WINDOWS* NEW SIDING! HIGH END UPGRADES THROUGHOUT* * BASEMENT COMPLETELY WATERPROOFED ON THE FOUR EXTERIOR WALLS (2023) *Impressive10 ft High, Ornate Box Ceiling the Incredible 28ft x 21ft Open Concept - Great Room, Combined with the Formal Dining Room* Two Huge Bay Windows* New W/O Door to Front Porch* Harwood Floors* Recessed Lighting* 8 Inch Baseboards Thru-out. MAJESTIC ROOM! Brand New Kitchen with Granite Counter Tops & Island* New B/I Stainless Steel Appliances* Recessed Lighting* 2ft X 2ft Gleaming Porcelain Flooring* Loads of New Cupboards...STUNNING!! 20ft Long Master Bedroom with Beautiful 5pc, Spa-like Ensuite - Stand Alone Claw-Foot Soaker Tub - Glassed 2 person, Separate Shower - Double Vanity Sink w/Upgraded Fixtures, 2 Large Light-filled Windows & New Vinyl Flooring...PALATIAL* Unfinished 3rd Floor Loft/Play Room/ Man Cave/5th Bedroom
C$849,000







4+3 BEDS | 3 BATHS | C$1,279,000
Huge Live-In OR Investment Opportunity With One of Streetville’s Largest, 5 Level Backsplits! Over 3000 sq.ft, of Total Living Space! 7 BEDROOM (without stealing space from any other rooms)! Upper Unit has been beautifully renovated, 3 or 4 Bedrooms, 2 Bathrooms, Spacious Family Room + Fireplace +W/O overlooking garden and ravine. Eat-In Kitchen +W/O to Sundeck! Open Concept Living Room, Dining Room, Kitchen, Enclosed Entrance Vestibule, Oversized 1.5 Car Garage +4 Car Parking (Double Driveway perfect for tenants!)



Two Patios (front & back) Fruit Trees and Mullet Creek Ravine and Greenbelt are Perfect for Family Strolls, Dog Walks and Trails! Short Walk from Bremen Lane to “GO” STATION and Mississauga Transit! The Quaint Shops of Streetsville’s Village Boast Eateries, White Linen Restaurants, Ice Cream Parlours, Pizzerias, Pubs, Coffee Shops, Pharmacies and Spa! Convenient access to 401/407/403/QEW. THIS HOME HAS IT ALL...AN EXCELLENT FINANCIAL INVESTMENT!!!

Kawartha Lakes, ON K0M 2J0
4 BEDS | 3 BATHS | C$849,000


NESTLED IN THE RURAL COMMUNITY OF CRESSWELLJUST SOUTH OF MANILLA, KAWARTHA LAKES!! 2 1/2 Storey Residence* Professionally Gutted and Renovated Inside & Out! NEW ROOF SHINGLES* NEW WINDOWS* NEW SIDING! High End Upgrades Throughout* *BASEMENT COMPLETELY WATERPROOFED ON THE FOUR EXTERIOR WALLS (2023) *Impressive10 ft High, Ornate Box Ceiling the Incredible 28ft x 21ft Open Concept - Great Room, Combined with the Formal Dining Room* Two Huge Bay Windows* New W/O Door to Front Porch* Harwood Floors* Recessed Lighting* 8 Inch Baseboards Thruout. MAJESTIC ROOM! Brand New Kitchen with Granite Counter Tops & Island* New B/I Stainless Steel Appliances* Recessed Lighting* 2ft X 2ft Gleaming Porcelain Flooring* Loads of New Cupboards...STUNNING!! 20ft Long Master Bedroom with Beautiful 5pc, Spa-like Ensuite - Stand Alone Claw-Foot Soaker Tub - Glassed 2 person, Separate Shower - Double Vanity Sink w/Upgraded Fixtures, 2 Large Light-filled Windows & New Vinyl Flooring...PALATIAL*
Unfinished 3rd Floor Loft/Play Room/Man Cave/5th Bedroom
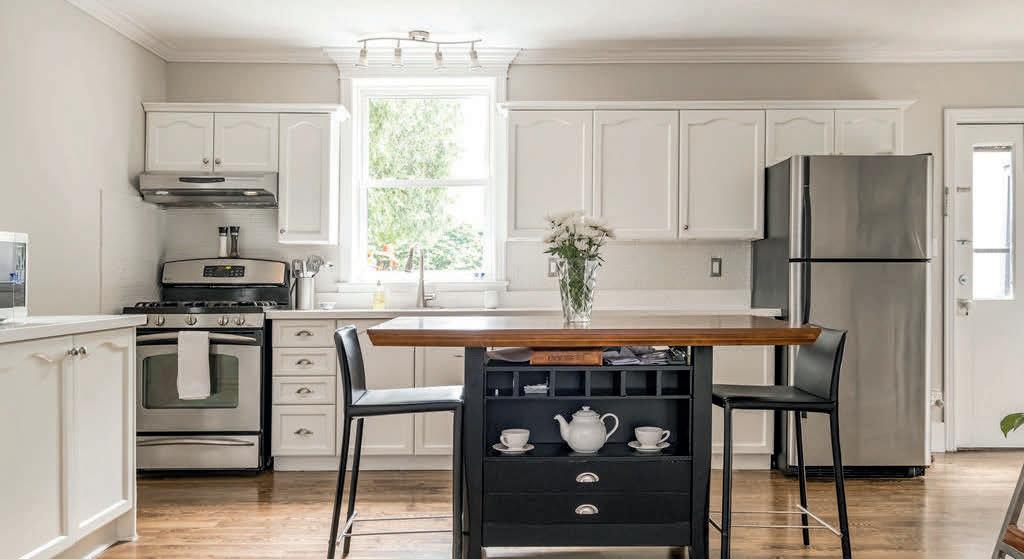

Within the heart of Kirkendall, a remarkable, circa 1900 brick home beckons. This 2-storey gem balances historic charm with modern updates, offering a unique living experience. Set on a 35’ x 124’ lot, the meticulously landscaped property boasts a long driveway, attached single-car garage, and a covered front porch that hints at the character within. Inside, refinished hardwood floors grace the main level, leading to a lightfilled living room with a custom-built wall unit and decorative fireplace. The adjacent dining room flows into the family room with convenient access to the garage and driveway. The updated kitchen is a masterpiece of design, featuring built-in appliances, quartz counters, and ample storage. Walkout to a spacious backyard, a haven for outdoor gatherings with a gazebo, stamped concrete patio, and landscaped gardens. Upstairs, four bedrooms await, along with a 4-piece bath and convenient laundry room. High ceilings, crown moldings, and beautiful windows evoke timeless elegance. The location adds to the appeal, just half a block from schools, St. Joe’s, and near Locke Village amenities. Discover the perfect fusion of past and present in this meticulously updated home.


 Colette Cooper
Colette Cooper

BROKER

905.648.4451

colettecooper@royallepage.ca
www.colettecooper.com
$2,199,000
This Beautifully renovated 5 bedroom family home on a lovely tree-lined street in Wellington West is the one you’ve been waiting for! Completely reimagined and enlarged - adding a 3-storey addition in 2015, this carefully considered transformation retained the original charm of the sought after Younghusband style while completely modernizing the home in every way. An open-concept main floor offers a large mudroom/foyer, spacious living room, combined kitchen & dining with a huge working island, a delightful powder room & office area.The 2nd floor features 4 large bedrooms, full modern bath and a proper laundry room. The principal suite occupies the entire 3rd floor and will not disappoint! Finished basement with rec room, gym/nanny suite with rough in for a 4th bath provides lots of additional space & options. All new systems -completely re-wired, all new plumbing, HVAC & duct work & spray foamed 3rd floor. The addition foundation is Insulated Concrete Forms (ICF). Stunning lot with mature trees, extensive interlock surrounded by lush lawns and a stone patio. Detached garage & EV charger. Steps to shopping, restaurants, Parkdale market, great schools, recreation & light rail transit.




45
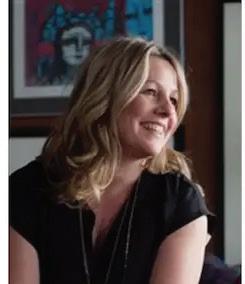
613-371-6577
jenn@bytownbrokers.com
www.bytownbrokers.com

CALEDON, ONTARIO, L7C 0N7

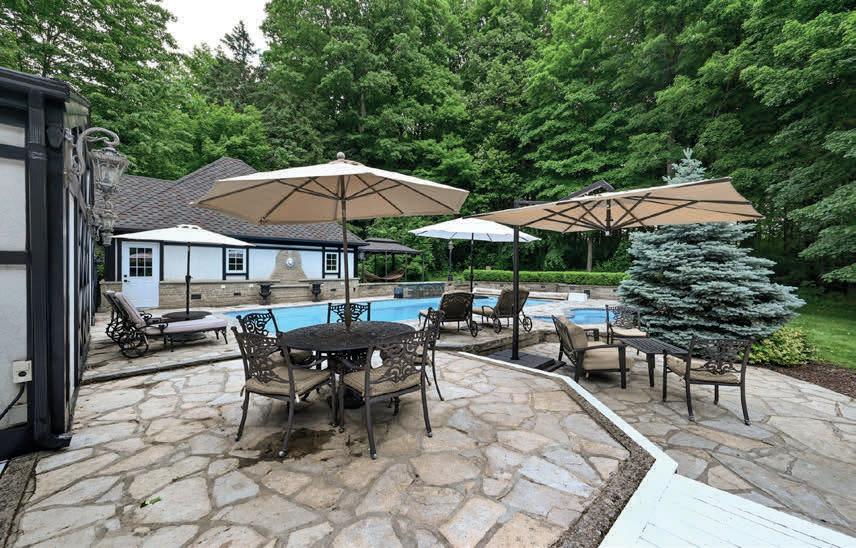

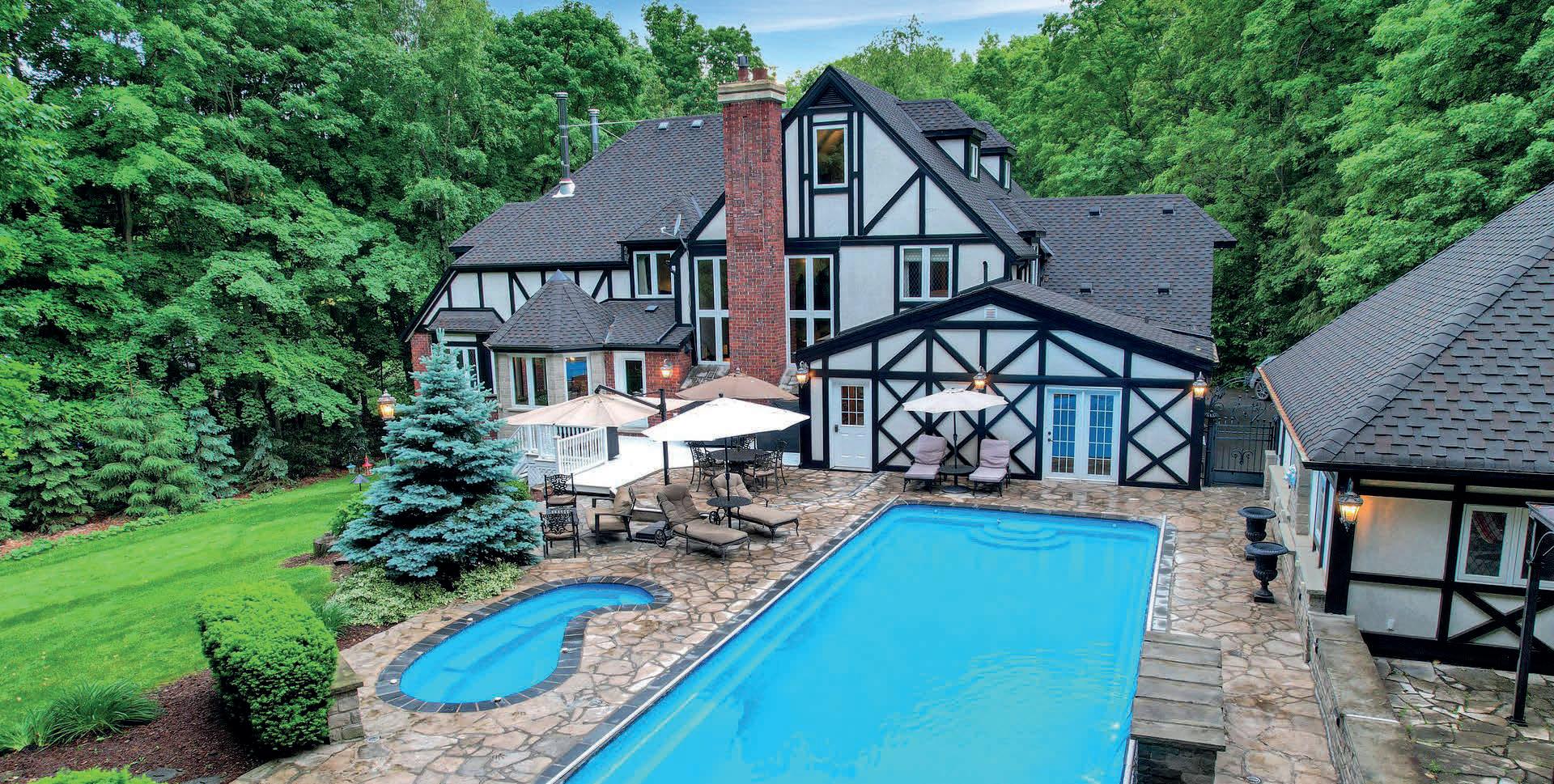

Welcome to Boston Mills Manor. Elegant English Tudor style manor nestled on a 1 acre private, treed lot in the rolling hills of Caledon, just minutes to the GTA. Boasting cathedral ceilings, 5 bedrooms (one on main level), 4 bathrooms, walk out basement, fully fenced backyard features hand crafted custom iron work, heated pool, hot tub & multiple entertaining areas. Efficiently built & heated with a geothermal system, some updated windows and multiple walk outs. Chefs kitchen boasts the perfect gathering place & confdence of cooking w/ top of the line appliances (Wolf/Miele/subzero), mutiple sinks and granite counter tops. Ample parking with a detached 2 car garage & an attached double car garage perfect for storing vehicles or toys.



Welcome Home! This lovely just over 2 acres bungalow is situated on a beautiful serene sprawling private property. This property exudes pride of ownership inside and out! Immaculately clean well kept, bright well maintained 3+2 bedroom, 1bathroom home has been loved for over 55+ years. The family of 6 people grew up in this home and are ready for someone new to now make it their own.
C: 905.220.2122
O: 905.631.8118 lisa@lisaweberteam.ca


Charming renovated cape cod home on a mature 70’ x 199’ professionally landscaped property w/Inground pool. Renovated Custom kitchen w/granite, built-in appliances, walnut floors, crown mouldings. Circular driveway and a 2 car heated garage. 4+1bedrooms & 3+1 Bathrooms. Other features: Salt water pool (19), Re-shingled (15), Furnace (23), Central air (13), Windows (07), Doors (07), 2 sheds. Perfect for large family. Easy highway access and steps to schools, Spencer’s on the Lake, Burlington Golf & Country Club.






 4+1 BEDS | 4 BATHS | 2670 SQ FT | $1,999,000
2+1 BEDS | 1 BATH | 1,243 SQ FT | $999,000
4+1 BEDS | 4 BATHS | 2670 SQ FT | $1,999,000
2+1 BEDS | 1 BATH | 1,243 SQ FT | $999,000
#120 -1220 THORPE ROAD
BURLINGTON, ONTARIO L7S2H4
2 BEDS | 2 BATHS | 981 SQ FT | $599,000





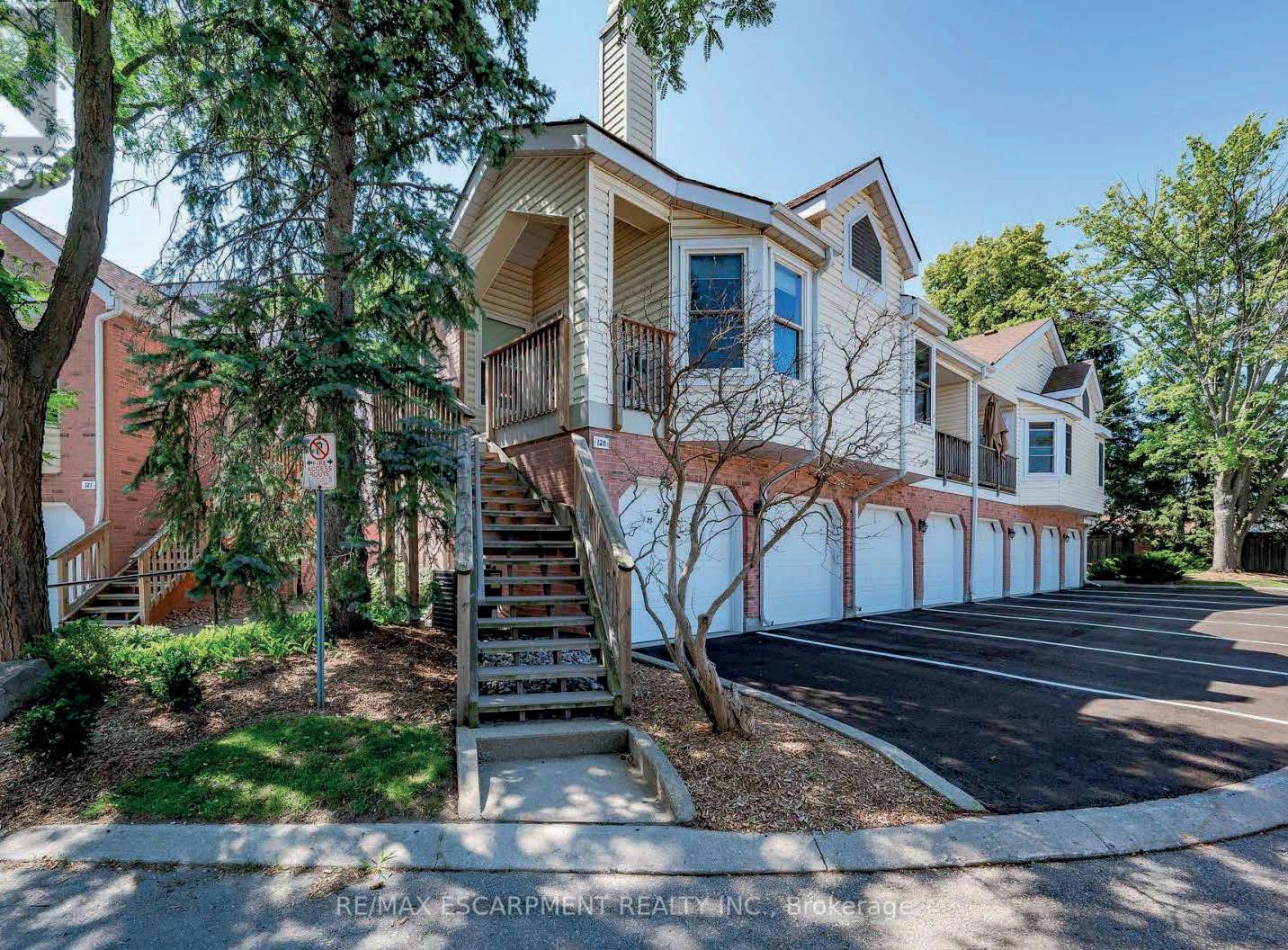
Lovely Town Maple-Downtown steps to Spencer Smith. 2 Bed 2 Bath. Single Car Garage. Walk to Mapleview Mall -Spencer Smith close to downtown restaurants shops and schools on Bus Route & Go Station. Great for investment and rental income-you know the saying - YOU KNOW THE SAYING -BUY REAL ESTATE 5 YEARS AGO!
1227 NORTH KAHSHE LAKE ROAD GRAVENHURST, ONTARIO P0E1G0

3 BED | 1 BATH | 706 SQ FT | $499,000
Welcome to Cottage living in lovely Gravenhurst just steps to beautiful clean Kahshe Lake. This adorable 3 bedroom 1 bathroom with bright sunroom and porch with basement is ready for your future memories in Muskoka. Year round road with year round garbage snow and school bus allows for year round living. Renovate or move right in flexible closing. Book a showing today!

81 ROBINSON STREET UNIT #103 HAMILTON, ONTARIO L8P0C2
Tribeca main floor unit 2 beds, 2 baths, 13 ft ceilings - beautiful finishes and custom blinds single parking spot locker this layout is rarely offered only 4 in the building - walk to Locke and James restaurants St Joseph Hospital, McMaster & easy access to hwys. Gym, party room, bike storage in great Durand neighborhood.
 2 BED | 2 BATH | 875 SQ FT | $699,000
2 BED | 2 BATH | 875 SQ FT | $699,000

4 BEDS | 4 BATHS | 3,186 SQ FT | $1,590,000 Welcome to 2 Gore Estate Court, in Ayr. This 4 bed/4 bath custom home offers an inviting and open concept bright main floor with 9 ft ceilings and neutral décor. The foyer leads to a stunning open concept kitchen and dining space with beautiful walnut hardwood flooring creating an inviting gathering place. The custom designed kitchen is a chef’s delight with premium b/in appliances; electric induction cooktop & full height lower cherry cabinetry & servery. The expansive island provides a great gathering or preparation space. The kitchen opens to the inviting great room with gas fireplace – perfect for family time or entertaining guests. The main floor also offers an office, 2 pc bath, pantry, large mud room with high end built-in bench with storage, covered patio & inside entry to the double garage. Heading to the second floor, you’ll continue to be impressed with the 4 spacious bedrooms - the primary bedroom offers his & her closets, ensuite bath with heated porcelain tile flooring, walk-in shower & free standing tub. A 4 pc main bath, additional ensuite bath and laundry complete the second floor. The unfinished basement awaits your personal touch. Additional features include high quality light fixtures, extensive potlights throughout, California shutters, some remote control blinds, heated flooring, Kinetico water softener system & much more. Quality and workmanship is evident throughout this custom built home. Book your appointment to view today! MLS#:X6694852






 Angela Baas
Angela Baas

SALES
REPRESENTATIVEC: 519-277-0305
O: 519-747-2040
angela@angelabaas.com
www.angelabaas.com




Welcome to 1835 Concession 10 in Kincardine Ontario. This amazing property is situated only a short walk from the beautiful shores of lake huron and set on 47 acres of peace and quiet. The home on the property is a raised bungalow and features over 1600 sqft of upstairs living space, a newly renovated kitchen, propane fireplace, bright and spacious layout, 3 bedrooms, full bathroom, sitting room, large living room and sunroom. The lower level provides a separate entrance, laundry room, bathroom, 2 bedrooms, propane fireplace, utility room and plenty of storage space throughout. Step outside and enjoy your very own outdoor kitchen, cocktail bar, above ground heated swimming pool with a new liner (2023), wood deck and plenty of places to sit relax and enjoy the outdoors. The property also features a large shop with plenty of space for storage, projects and space to maintain your own vehicles right on site. The shop features 1200 sqft of space, steel roof, insulated cement floor,


100Amp service, partially heated and insulated and 2 bays 1 of which has an automotive hoist. Just past the shop you’ll find a 1000 sqft quonset hut with 30Amp service, cement floor and storage shelving. Continuing along the property you’ll find a unique income generating opportunity. A 1975 Georgian steel houseboat fully updated to a bachelor apartment unit offering 4 season living with 1 bedroom, 1 bathroom, double pane windows and doors, 60Amp service, electric water heater and Mitsubishi high efficient hyper heat ductless heat pump. This would be a perfect guest house or air bnb rental. The property offers an amazing 47 acres of mixed bush, pond, trail network, diverse wildlife, fruit tress and plenty more. This is a unique opportunity located only a few minutes drive to Bruce power and the growing town of Saugeen Shores. Don’t miss your opportunity to take a look at this incredible home and property. I think you’ll find it has a little bit for everyone.








6 BEDS • 4.5 BATHS • $1,950,000 Welcome to 193 King Edward St! This incredible home in Paris, (known as the prettiest town in Ontario) offers the perfect country setting, only mins to downtown conveniences. Come up the 10+ car driveway & take in the stone walkway, oversized 2 car garage, beautiful landscaping & covered front porch. Open the front door to the generous foyer & open concept beyond. This beautiful home offers the perfect entertainment area w/ sightlines of the kitchen, dining room, & family room. Family room offers beautiful wood floors, large windows filled w/ natural light, gas FP w/ mantle, & lots of pot lights. Enter the gourmet kitchen w/loads of upgraded cupboards, oversized breakfast bar, wood floors, pot lights and stone countertops, the appliances are included along w/ a large walk-in pantry w/ plenty of shelves. The formal dining room just steps from kitchen continues the wooden floors & offers stunning coffered ceilings. There are 3 bedrooms on the main floor. The extra large primary bedroom offers a beautiful ensuite w/ an oversized shower, two sinks, & stone counters. The walk-in closet is truly huge. There are 2 other bedrooms located on this floor as well as laundry room & 2-piece bath. Walking down the stairs to the lower level you enter this oversized family room. There are also 2 good size bedrooms w/ walk in closets. Also included on this floor is a large bathroom. Finishing off this floor is a separate apartment, currently rented for $1,800 /month.


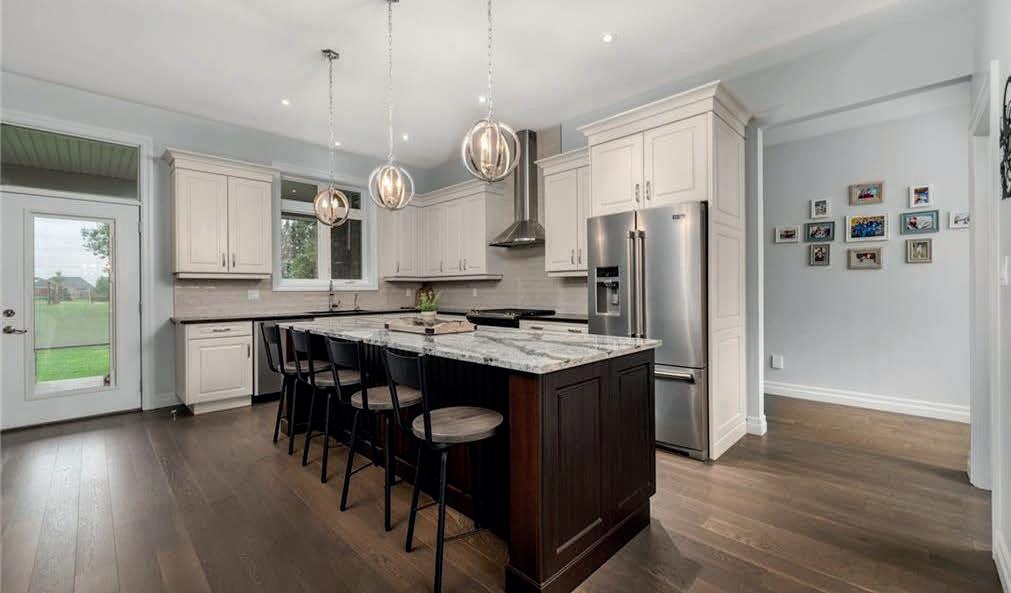

3 BEDS • 3 BATHS • $689,800 A must see, this beautiful home is over 1600 sq ft and one street away from the Welland canal. Upon entry you will be met with an open concept and spacious main floor with engineered hardwood, upgraded light fixtures, and pot lights throughout. The chef inspired kitchen boasts crown moulding, granite counters, a beautiful backsplash, and an impressive set of appliances and hood range. Iron spindled railings lead to a spacious upstairs. The principal bedroom features an upgraded shower and huge walk in closet. The other two bedrooms are good sized. The main bath and laundry round out this floor. Enjoy a large fully fenced backyard with a concrete patio.





905.520.4045

catherinemoffatt@royallepage.ca
www.catherinemoffatt.ca
 Catherine Moffatt SALES REPRESENTATIVE
2247 Rymal Road, East #250B, Stoney Creek, ON
79 VIGER DRIVE WELLAND, ON L3B 1A5
Catherine Moffatt SALES REPRESENTATIVE
2247 Rymal Road, East #250B, Stoney Creek, ON
79 VIGER DRIVE WELLAND, ON L3B 1A5



5 BEDS | 3 BATHS | 1,200 SQ. FT. | C$887,500

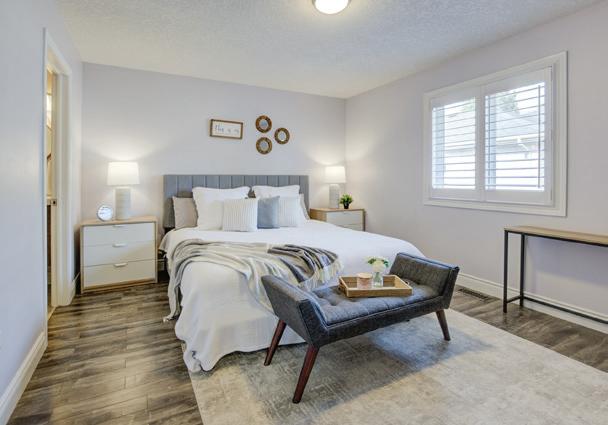
Looking for a beautiful bungalow in a quiet family friendly community? Do you enjoy entertaining? Are you in need of a space that will meet the needs of your growing family or your need for multi-generational living? Look no further than this 3 plus 2-bedroom, 3 full bath, fully finished, brick bungalow that has been thoughtfully renovated and updated with modern finishes and tastefully decorated, all since 2017. It also features a newer inground pool and a double car garage, updated mechanicals and roof.....all within an easy commute of KW, Stratford and Woodstock!! This is a home you won’t want to miss! You will be impressed with the newly renovated eat-in kitchen featuring new professionally installed cabinets with quartz counter tops, tile backsplash, SS appliances & hood fan, newer flooring, with walk out to the inviting rear yard. The backyard oasis is fully fenced with a newly installed (2018) inground pool featuring waterfall, pergola, canopy, stone patio, large shed and separate pool equipment shed. Other highlights are the 3 full updated baths including main level 4 pc ensuite, main level 4 pc bath and lower-level cheater 3 pc ensuite bath with heated floors. There is both newer engineered hardwood and laminate flooring throughout most of the home. With 3 bedrooms up and 2 lower-level bedrooms it is the perfect layout for a potential in-law suite and or for blended/growing families. This home is located on a quiet court in a family friendly neighbourhood. This home is MOVE-IN-READY!

519.621.2000 asadoorian@royallepage.ca


Originally planned to be 2 units, at the time of construction a spectacular, one of a kind 2850 sq ft suite was developed. 10 foot ceilings, and a panoramic view of the river and historic old Galt (Cambridge) from the 180 degree wrap around balcony. Luxurious upgrades, finishes and custom millwork throughout. The bedrooms are in a separate wing and off a hallway from the primary living areas. Each bedroom has an ensuite bathroom and there is a 2 piece for company. 3 sitting rooms and gourmet kitchen complete this stunning property with 4 walkouts to the 44 foot long balcony. The primary bedroom features a sitting area, fireplace, and a beautiful ensuite with soaker tub and a full dressing room/closet. A second suite door enters into a large utility/laundry room- perfect for groceries, sports gear or use as a caterer’s kitchen. The unit includes 2 parking spots and 2 lockers.





Discover the epitome of country living with this exceptional 10-acre property featuring a stunning 2261 square foot bungalow and a detached workshop/ garage. Built by renowned Hennink Construction, this home boasts custom additions that enhance its appeal, including a spacious primary bedroom, a raised living room with cathedral ceilings, a large front porch, and a beautiful timber frame entrance. The primary bedroom is a true sanctuary, featuring a generous layout, a walk-in closet, and an overflow secondary closet for all your storage needs. Beyond the main residence, a large vinyl structure provides ample storage for all your outdoor toys and equipment, ensuring a clutter-free living space. Conveniently located within easy reach of essential amenities, this property strikes the perfect balance between rural tranquility and accessibility. Embrace the serenity of country living while remaining just a short drive away from schools, shopping centers, and dining options.







Welcome to 1207 Queen St., N, a MAGNIFICENT CUSTOM-BUILT HOME that EPITOMIZES LUXURY living in the charming village of New Dundee, just a short drive from the city limits of Kitchener. Prepare to be captivated by the OPULENCE AND EXTRAVAGANCE SHOWCASED IN THIS REMARKABLE RESIDENCE, boasting over 4600 sq ft of METICULOUSLY FINISHED LIVING SPACE, including a fully functional lower level with a WALKOUT BASEMENT, 2 bedrooms, an additional laundry, and a full kitchen, making it an IDEAL IN-LAW SUITE. Upon arrival, the front facade of this home will leave you awe-struck. Encased in armor stone landscaping, adorned with glass slab walls, and complemented by natural stone pathways leading to the covered front porch, it presents an IMPRESSIVE FIRST IMPRESSION. Step through the double solid doors into the foyer, where the elegance continues with stunning marble flooring. The main floor den offers a serene space with a large window overlooking the picturesque viewscape, enhanced by UNIQUE SLAT WALL DESIGNS. The open concept floor plan features exquisite engineered flooring throughout. In the living room, a striking feature wall with a fireplace and an over-mount TV takes center stage, surrounded by an abundance of windows that flood the space with natural light. Prepare to be delighted by the CHEF’S GOURMET KITCHEN, A MASTERPIECE THAT LEAVES NO STONE UNTURNED. With a large center island, quartz countertops, and a backsplash with a waterfall feature, it is a CULINARY HAVEN. THE KITCHEN IS EQUIPPED WITH TOPOF-THE-LINE STAINLESS BUILT-IN APPLIANCES, soft-close mechanisms on all cabinetry, a dream pantry room, and a convenient mudroom that provides seamless access to the triple garage, which features two access points from within the home, epoxy flooring, and a TANDEM GARAGE
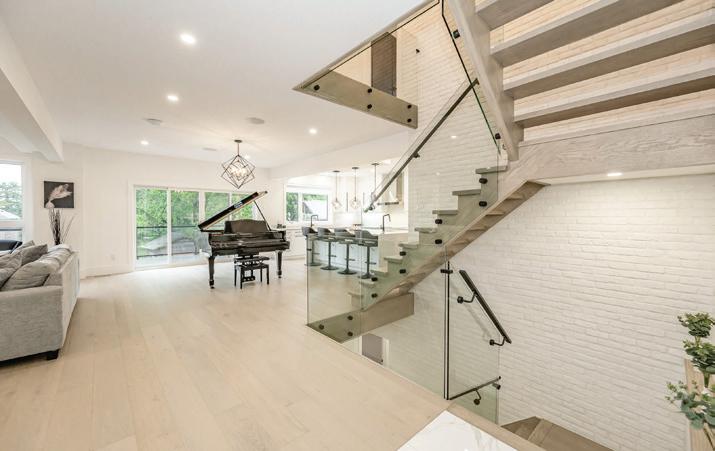


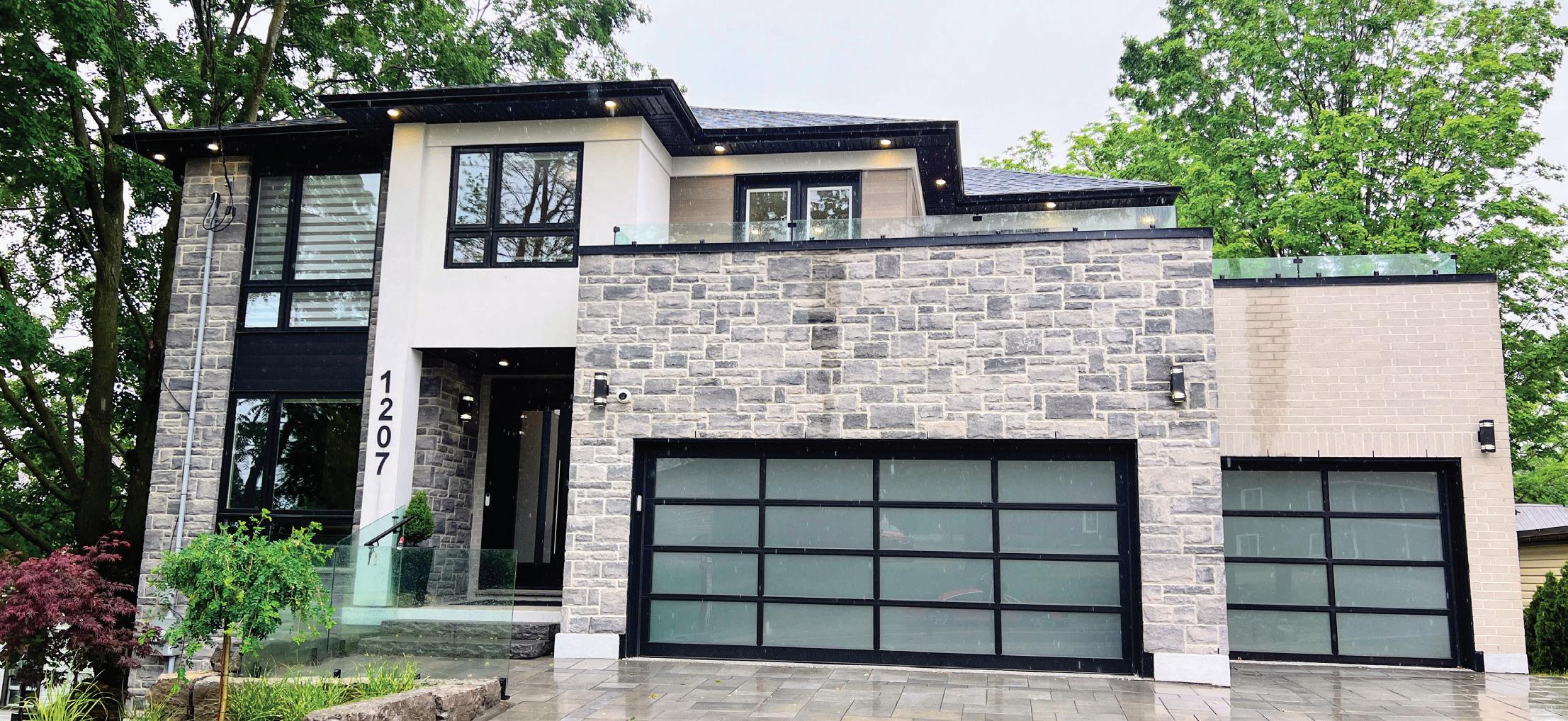
DRIVE-THROUGH FEATURE. Double slider doors lead you to the FAMILYSIZED COMPOSITE DECK, where you can relax and enjoy the serene views of Alder Lake in the background. However, the true focal point of this home is the GRAND SOLID WOOD STAIRCASE, adorned with open tread risers, GLASS SLAB ACCENT RAILINGS, and a stunning brick veneer backdrop that spans all three levels. As you ascend to the upper floor, you’ll discover a FLAWLESSLY DESIGNED SPACE offering three spacious bedrooms, each with its own walk-in closet and ensuite bathroom. Don’t miss the private access through the loft, leading you to a ROOFTOP TERRACE—A PERFECT GATHERING PLACE FOR ALL YOUR ENTERTAINING NEEDS. The primary bedroom, accessed through double doors, features a slider barn door, two walk-in closet rooms, and a LUXURIOUS 5-PIECE ENSUITE with a floating tub and separate shower. The ATTENTION TO DETAIL THROUGHOUT IS IMPECCABLE, with countless features that must be seen to be fully appreciated. The private access to your own primary balcony allows for INCREDIBLE VIEWS OF ALDER LAKE from this exclusive vantage point. The lower level has been thoughtfully arranged to include a full kitchen, a living suite, two bedrooms (one of which can serve as an office), a separate laundry area, and a full 3-piece bathroom. Furthermore, it provides a FULL WALKOUT BASEMENT with access to a stone patio, a hot tub, and a fire pit area, all within the confines of a fully fenced lot. If you’re searching for that perfect blend of country living just minutes away from all the conveniences, look no further than 1207 Queen Street. EMBRACE THE UNRIVALED LUXURY, UNMATCHED CRAFTSMANSHIP, AND BREATHTAKING SURROUNDINGS by making this extraordinary residence your next home address. www.1207queen.ca
519.716.7253

riz@therizteam.com www.therizteam.com





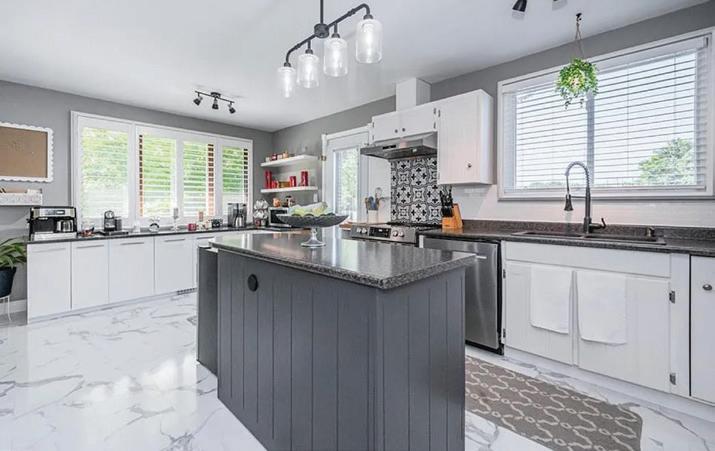




Situated on this sprawling 1.43 acre MATURE TREED LOT is this 3 bedroom, 3 bathroom ALL BRICK BUNGALOW which offers an expansive floor plan and a seasonal sunroom. The WINDING DRIVEWAY leads you to the home set back from the roadway, surrounded by landscaped grounds. RECENTLY UPDATED with new Vinyl Flooring, Baseboard Trim, New Vanities in both upper bathrooms, new Black door handles & hinges, new lighting & pot lighting abound, Water Softener, Water Pressure Tank, Coffee Bar in Kitchen, Hot Water Tank, leaf covers on all gutters around house, not to mention a BRAND NEW SEPTIC TANK INSTALLED IN 2019. The kitchen offers an ABUNDANCE OF CABINETRY AND COUNTER SPACE with the additional coffee bar area & center island and a walkout to the deck area. The SUNKEN LIVING ROOM
is currently being used as a home office. The family room boasts a VAULTED CEILING W/RUSTIC BEAMS, A WOOD FIREPLACE WITH A STONE FEATURE MANTLE WALL; sliders lead you to the glass encased sunroom with backyard views. The primary bedroom offers A WALK-IN CLOSET & 5 PC ENSUITE BATH along with an additional 2 bedrooms & a full 3pc bath and laundry room which completes the main floor. The LOWER FLOOR OFFERS A SEPARATE ENTRANCE and access into the double car garage along with a large workshop area, an IDEAL SPACE FOR THE CAR ENTHUSIAST OR HOBBYIST. This home has been WELL MAINTAINED AND OFFERS A GEOTHERMAL HEATING SYSTEM; just minutes from University of Guelph and other amenities, not to mention access to 401 nearby. www.7830stoneroad.ca



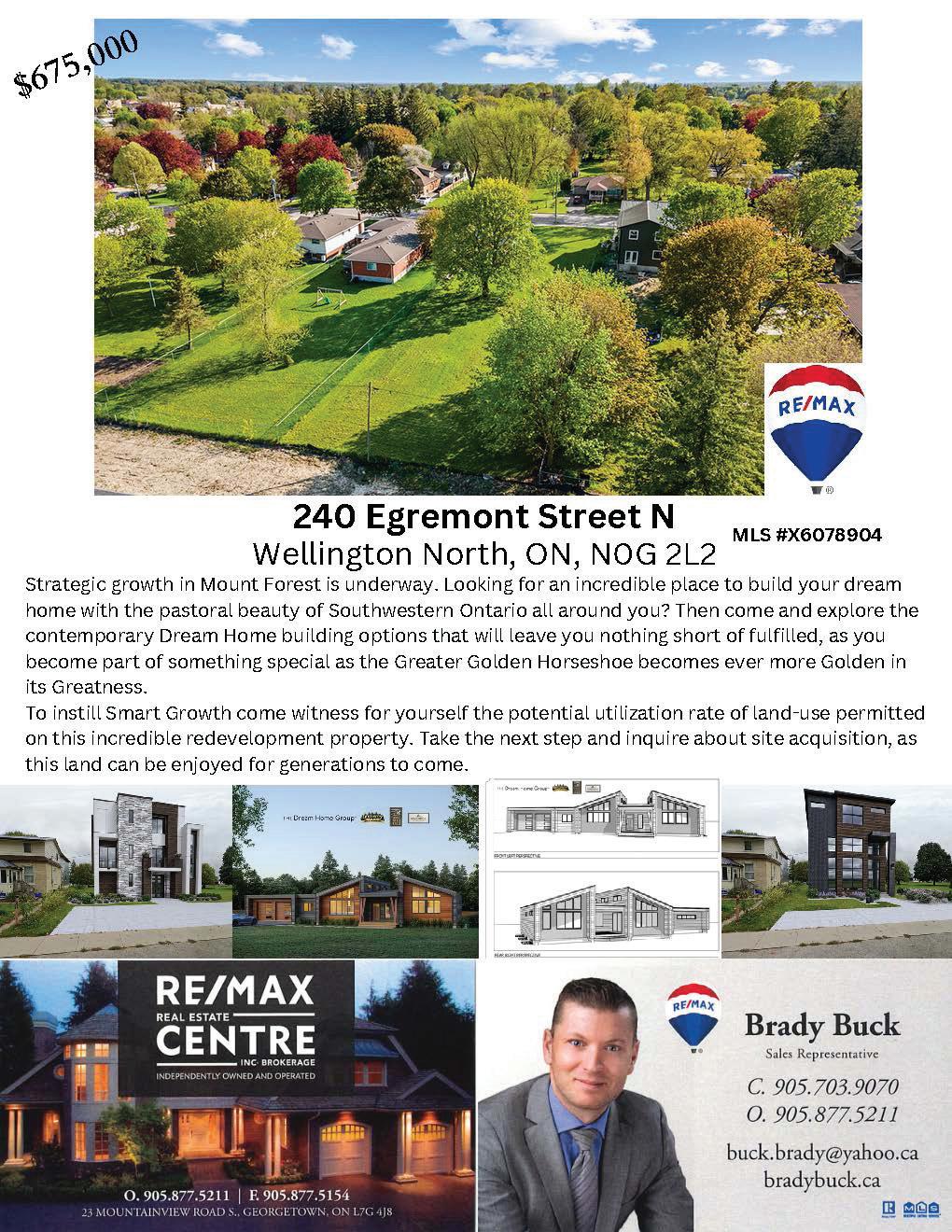




230 Boyce Street is located on what many people describe as one of the best, family friendly, quiet and safe streets around. As soon as you enter this house you will know it is for you. Starting with the large dinning room and living room where friends and family come together. To the beautiful, well appointed kitchen with a pull out pantry, a pot filler at the induction stove, and soft close drawers. Conveniently off the kitchen is the laundry room with a chute from upstairs, and a mud room with lots of extra storage. Upstairs there are 4 nice size bedrooms. The primary is large enough for a king size bed. It has a walk in closet and a 5 piece ensuite. You will enjoy watching movies on the big screen in the basement movie room. The property is 3/4 of an acre, with a secret garden you can sit quietly with your thoughts and enjoy all of the nature sounds from the creek that backs the property.








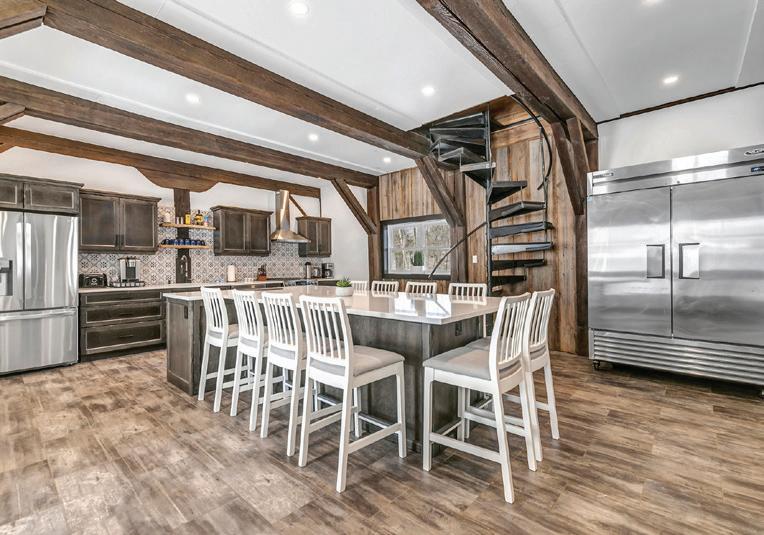

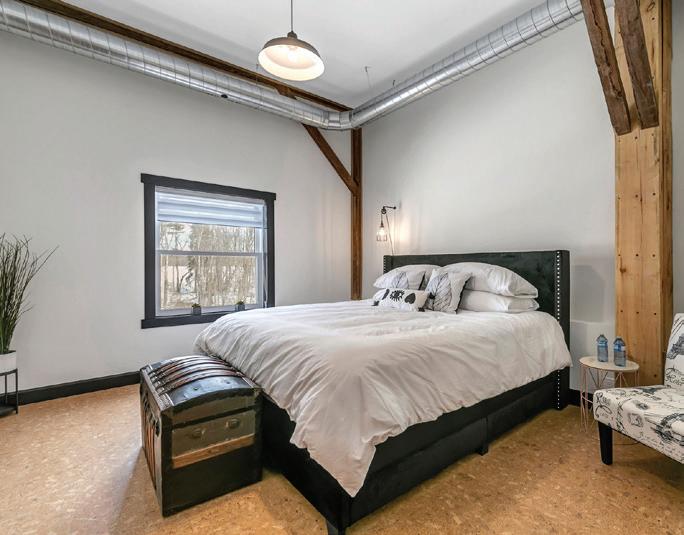


This is an incredibly rare opportunity to own a beautiful 19th century mill with a large private pond and hydro generating dam in South Bruce. This property is tucked away at the end of a dead end street with 7 acres of land surrounding the mill and a 14 acre personal pond, ensuring the utmost privacy. The house is a historic mill that was built in 1888. It has been completely renovated to retain its original charm and character while adding all the modern luxury of today. With 10 bedrooms, 8 bathrooms and 7000 sqft of living space, there is plenty of room for friends and family to gather. The views are nothing short of spectacular and each season brings its own beauty. It is turn key and fully furnished. Fully renovated in 2021, including all new doors, windows, roof, plumbing, electrical, heating, A/C, kitchen, bedrooms, sanitary hook-up and interior design. Each floor has its own furnace and A/C. There is an artesian well and water treatment storage facility. The kitchen includes a 10’ island with quartz counters and new appliances. On the first floor you will find a large entertainment area with a 18’ wet bar. The second floor offers 4 king bedrooms with a lounge area, wet bar and warm cork flooring throughout. The other side houses the family suite with 2 more bedrooms. There are laundry facilities on this floor also. Head up to enjoy a morning coffee on the third floor balcony! This overlooks the private pond where you still own the water rights that feed your hydro generating dam. Enjoy a game of pool, air hockey or relax in the lounge area. There are 4 bedrooms and 2 full bathrooms on this floor. The long driveway and parking area can accommodate 30 cars so lots of room for any recreation vehicles. A large barn also adds extra storage. Come and see this extraordinary property and all it has to offer. This is a once in a lifetime property that has to be seen to be fully appreciated. Buyer to do due diligence regarding permitted uses of this amazing property.


10 Beds
7 Full Baths
1 Half Bath
7,086 Sq Ft



$2,690,000

3+1 beds | 2 baths | $899,000





An excellent opportunity to move into Meaford’s very desirable Ridgecreek subdivision with this 4 bedroom, 2 bath, raised bungalow situated on an extra wide lot. Grab your clubs, you are just steps away to the Golf Course, minutes to the quaint downtown shops and restaurants, the Meaford Harbour, Georgian Trail, Hospital and Cultural Hall are close-by as well. 2958 total finished square feet in this home where space abounds. The light filled living room features hardwood floors throughout and large windows. The eat-in kitchen with patio doors leads out onto the deck and a treed backyard, a shed, fenced in dog run and lovely flower beds round out the backyard. Completing the main level is a 4-piece semi-ensuite bath, a very spacious master bedroom and 2 additional bedrooms (one bedroom currently set up as a dining room). The fully finished basement features an enormous recreation room with a natural gas fireplace, 1 bedroom, 3-piece bathroom, laundry room and an area for your home office. This home has a forced air gas furnace and central air. Book your private viewing today!

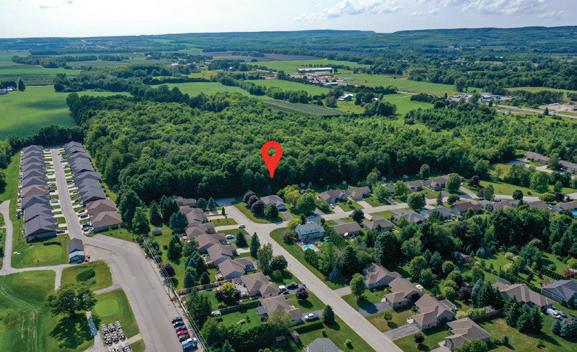

C: 519.477.4499
O: 519.599.3300
doug.slaine@century21.ca


doug-slaine.c21.ca
This is quite rare, the home is located on one of meaford’s nicest streets, an immaculate 2 storey brick 4 bed, 3 bath home 1 block to the harbor/ marina. This harbor area is very central in meaford this home is on a quiet street, walking distance to downtown walk across the new bridge to the new library, restaurnts, banks , stores, waterfront parks and of course the marina. The home sits a nice distance back from the tree lined street. There is a garage like work shop located near the rear of the 50 x 155 foot lot. The home is very close to georgian bay its a walkable 190 yards to david johnson waterfront park the home was extensively renovated- the plumbing, electrical , kitchen and appliances , original wood floors sanded and stained, painted from top to bottom , covered deck all done in 2016-17 driveway cement 2018 , central air 14 months ago. This home is and has been well cared for from the front porch to the back deck to the landscaped yard and gardens. Meaford is located 30 minutes to collingwood , 20 minutes to owen sound and 8 minutes to thornbury the town has a new super school gbcs grades 1-12 , this school is in its second year about a 15 minute walk
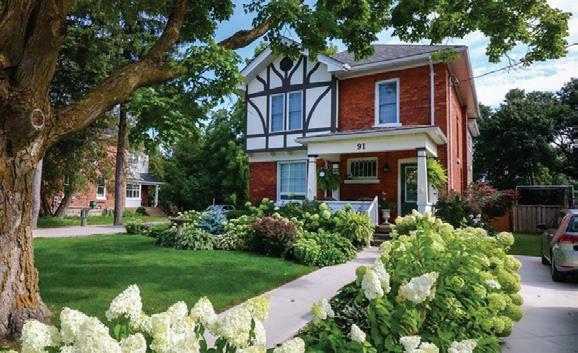

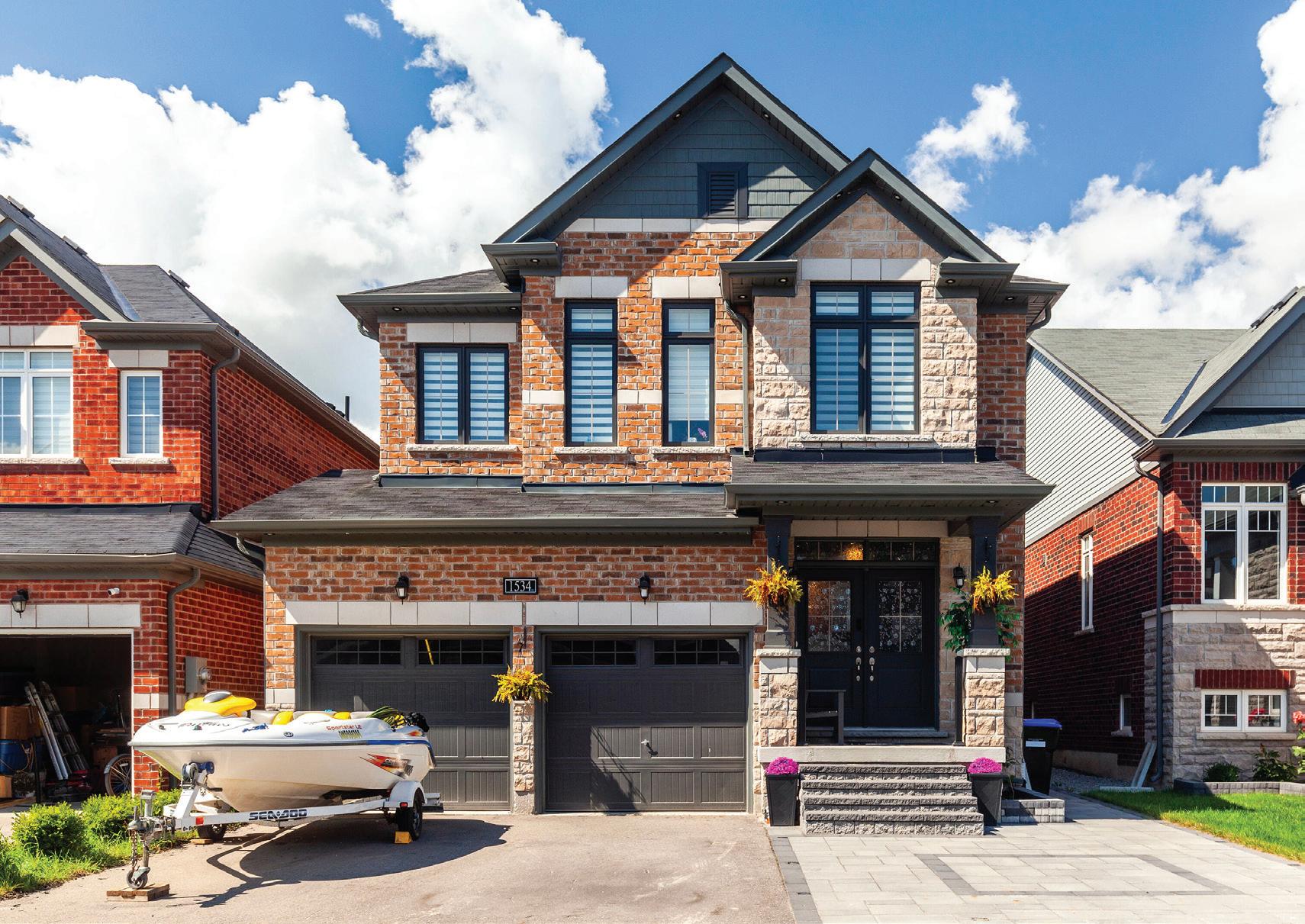
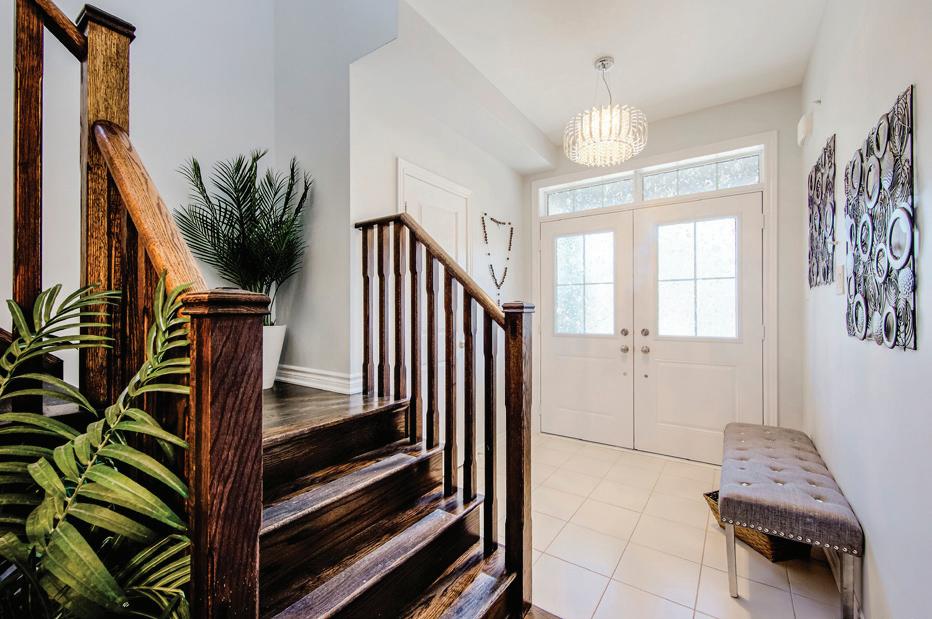



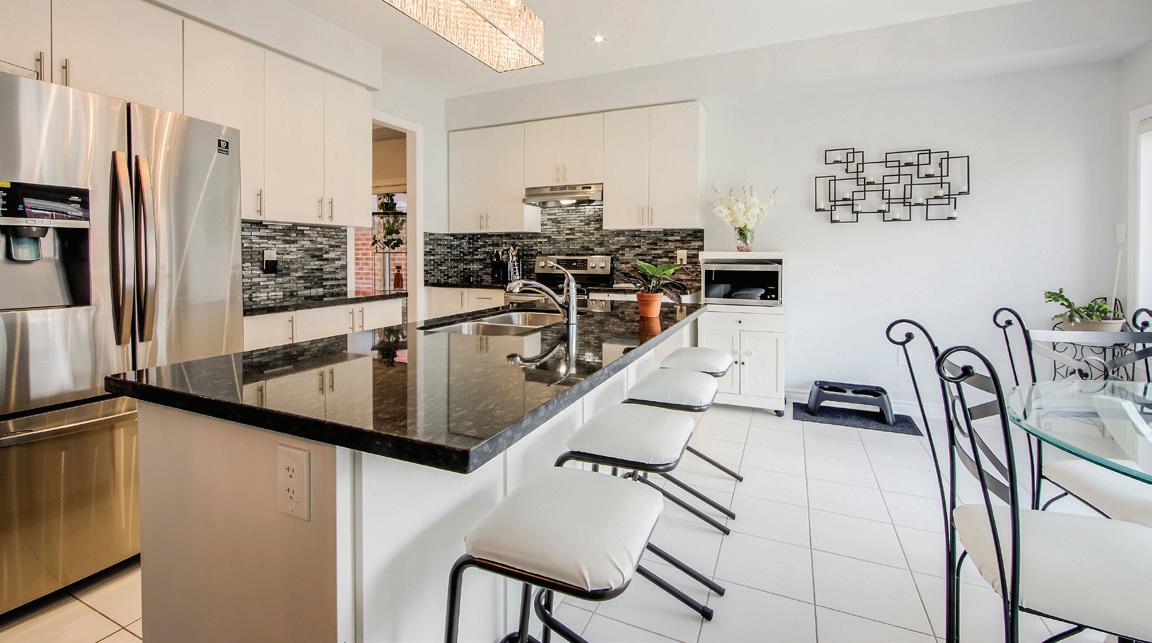
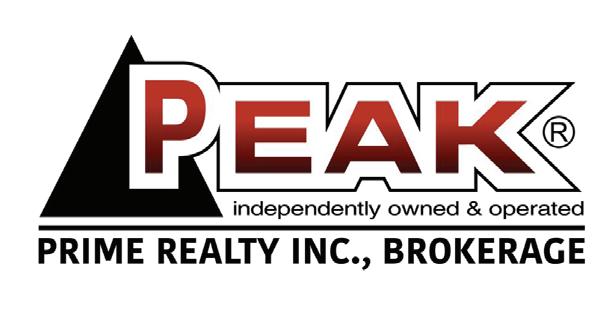




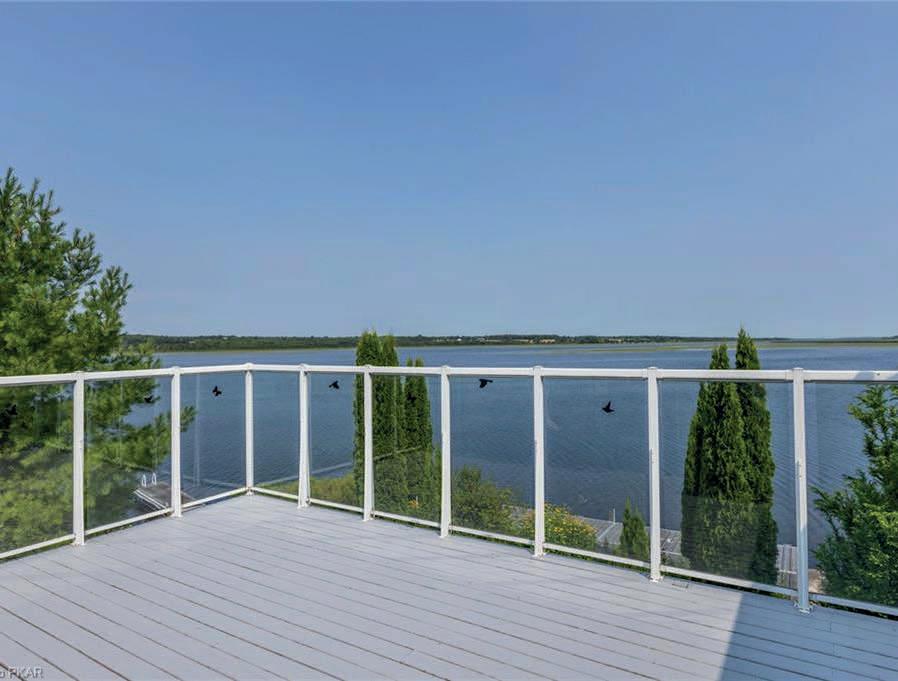


C: 705.875.4958
O: 705.7480.5244

jopillon@royallepage.ca
www.royallepage.ca
 146 BIRCH POINT DRIVE, ENNISMORE, ON K0L 1T0
4 beds | 2 1/2 baths | 2,500 sq ft. Panoramic Pigeon Lake. Trent Severn Waterway. Boat 5 lakes without locking, but access to Georgian Bay to Trenton on the waterway. Four season home with walkout basement 3+1 bedrooms, 2.5 baths. Hardwood floors, forced air propane heat and a/c. 2 propane fireplaces, come and enjoy the lake in all seasons. 899,000.00
146 BIRCH POINT DRIVE, ENNISMORE, ON K0L 1T0
4 beds | 2 1/2 baths | 2,500 sq ft. Panoramic Pigeon Lake. Trent Severn Waterway. Boat 5 lakes without locking, but access to Georgian Bay to Trenton on the waterway. Four season home with walkout basement 3+1 bedrooms, 2.5 baths. Hardwood floors, forced air propane heat and a/c. 2 propane fireplaces, come and enjoy the lake in all seasons. 899,000.00
$1,625,000 | 3 BEDS | 3 BATHS | 3,500+


Situated on a spectacular one acre lot on the Bay of Quinte, this elegant bungalow is designed to showcase the stunning views and is the pinnacle in waterfront living. The extraordinary proximity to the water’s edge feels like you are floating on the water and the mature gardens and the large wooded lot provide plenty of privacy. With three bedrooms, three bathrooms and more than 3,500 square feet of space, this sun-filled home boasts breathtaking views from almost every room. Relax in the cozy living room with vaulted ceilings, wood burning stone fireplace, skylight and built in cabinets. The large kitchen offers plenty of storage and connects to the bright dining area and family room with gas fireplace. The 37 foot long sun room boasts wall-to-wall windows and a cozy wood stove. The incredible 600 square foot principal bedroom features wall-to-wall built-in closets and a four piece ensuite bathroom with separate powder room and shower built for two. Enjoy spectacular views of the water and French doors that open onto the deck. The second and third bedrooms share a large four-piece bathroom with clawfoot tub. The east wing of the home boasts hardwoods floors and the two large bedrooms in the west wing have cozy berber carpeting. The south side of the home features a wraparound deck ideal for entertaining or just taking in the view. With 233 feet of water frontage on the Bay of Quinte and a private boat launch, you can enjoy boating and swimming from your home or skating in the winter. Cool nights are the perfect time to gather around your waterfront fire pit. The mature gardens have an eastern influence and the property includes a large carport, interlocking driveway and a shed/workshop. Recent upgrades include: new steel roof and septic system in 2020. Located 90 km from Kingston, 187 km from Toronto and across the Bay from Prince Edward County. Don’t miss this opportunity to live on the water. MLS #40454849

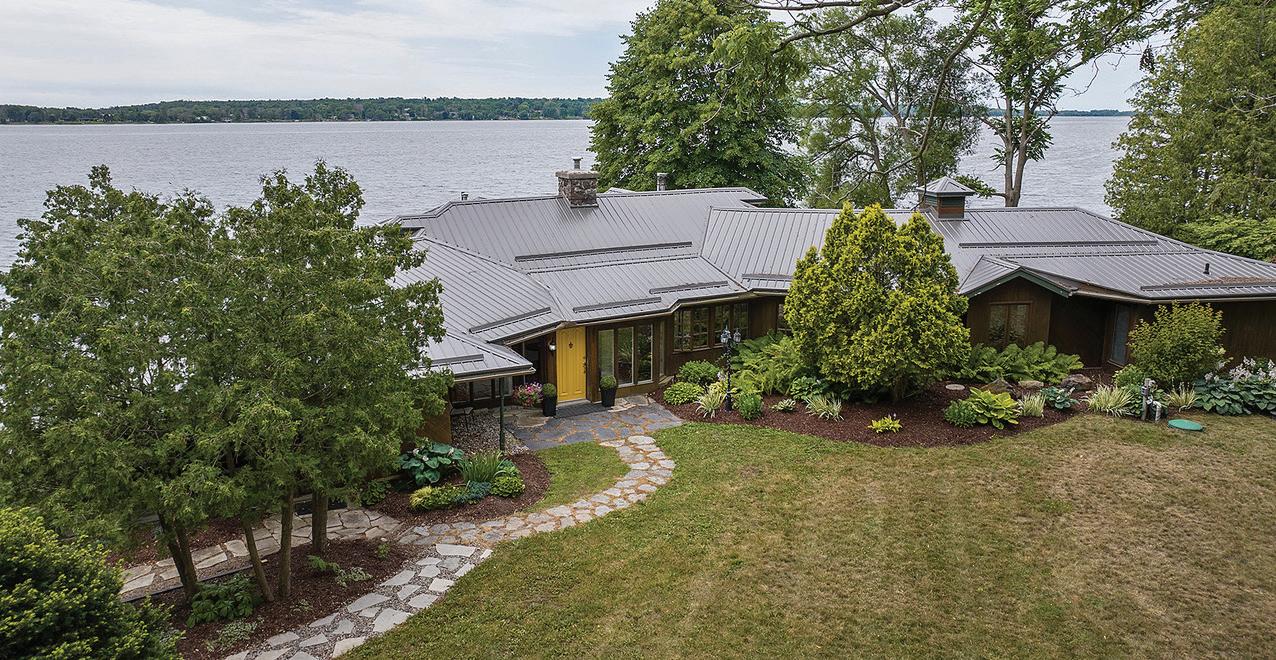 Gina Karkoulis B.A., M.Sc.
Gina Karkoulis B.A., M.Sc.

613.539.7798
GINAK@CHESTNUTPARK.COM
GINAKREALTY.COM
SQFT.Here is one you have been waiting for as a discerning buyer. This all stone front 1750sqft bungalow has it all and works seamlessly for a growing family or active retirees. Stepping through the door you will be impressed by the open concept and nine foot ceilings not to mention the porcelain tile and engineered hardwood floors!!. The kitchen is a chefs dream with lots of white cabinetry, stunning stone counter tops and a massive 42”x74” island. Walking through the dining area you will appreciate the stunning views of the nearby hills as you open the patio doors on to your 16’x8’ elevated deck. Now this is the builders own home so you will appreciate the main floor full bathroom for your guests along with two good sized guest bedrooms. The master is very generous with a walk in closet and spa like ensuite bath, a peaceful oasis. The main floor laundry means that you will never need to go to the basement unless you want to but it offers lots of room for development.












Custom Stone Bungalow on Oversized Escarpment Lot w/ Breathtaking View of Ottawa River & Laurentian Mountains. This Executive Home in a Sought Out Neighbourhood Features 3 + 1 Bedrooms and Three Baths and Master Ensuite; a California Kitchen, Main Floor Laundry; Two Sunken Living Room Spaces; Formal and Eat In Dining Areas; A Spacious Rec Room w/Cozy Airtight Wood Stove for all your Gaming or Entertaining Needs (Lower Level); Music Studio; Hot Tub Room; and Ample Storage. The Garage has Commercial Wiring, is Fully Insulated and Heated - Complete w/Loft! Outside you Will Find a Newly Built Tiered Deck Highlighting the Key Shaped Heated Inground Pool. Additional Features: Central Vac; Security System; Thoughtfully Designed Landscaping; a Three Bay Lean-to Style Shed; and Much More.
4 BEDS • 4 BATHS • OFFERED AT $949,900
VIDEO TOUR:
https://youtu.be/94136_ou6Dc?si=ZQMNpdzDeZaCVesg
FOR SALE BY OWNER: Randy Briand • randy.briand6@gmail.com
Looking for a gorgeous, custom built 4 bedroom home with the benefit of access to Paudash Lake right across the road? Look no further! This home was built in 2015 and some of the many features include: beautiful ceramic floors, propane fireplace, sunroom, private deck off the kitchen with hook up to propane for the BBQ,main floor primary bedroom, main floor laundry, security cameras, nest programmable thermostat spacious bedrooms, amazing loft area to relax in, Generac backup, and two attached garages!! Sellers wish to take their built in oven & stove but will put $5000 toward replacement of buyers choice. This amazing country home is on a quiet street just a short distance to either Bancroft or Apsley. The walkout basement has a roughed in bath and is ready for you to finish as desired.Your own private dock is just a few steps across the road, so relax in the sun, swim, fish and boat. This property has it all!

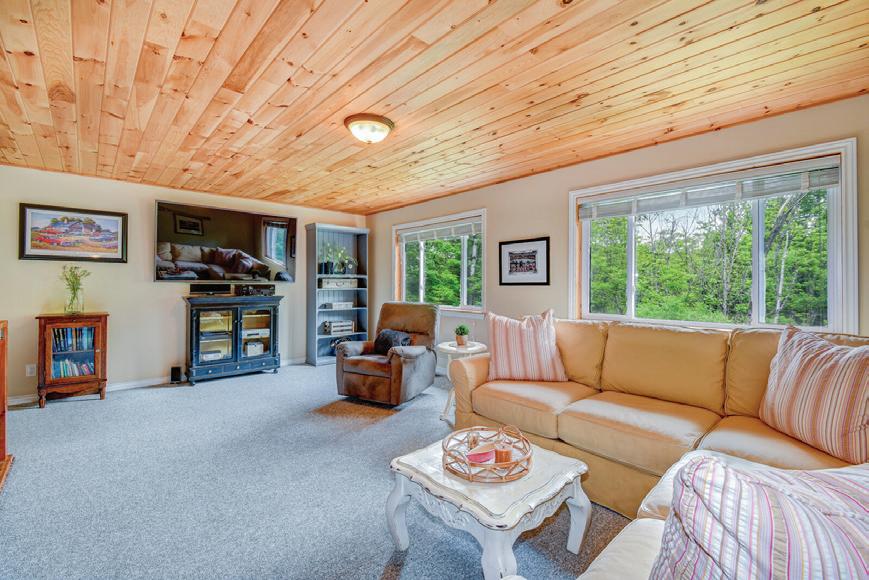




BROKER-ABR-SRES
C: 613.334.6960 | O: 613.332.0444

tedteamremax@gmail.com
www.tedremax.com
 1186 UPPER PAUDASH ROAD, HASTINGS HIGHLANDS, ONTARIO K0L1C0
4 BED S | 3 BATHS | $1,195,000
1186 UPPER PAUDASH ROAD, HASTINGS HIGHLANDS, ONTARIO K0L1C0
4 BED S | 3 BATHS | $1,195,000
This home/retreat is located on Baptiste Lake, which is part of a three-lake chain shared with Benoir Lake and Elephant Lake. Giving you access to 35 miles of boating and water sports. With year-round road access, this one owner 4 season home was custom built in 2007 and features 2,460 square feet of living space. Fully finished on both levels, nothing to do but enjoy. Main floor is open concept, great room, dining area and spacious kitchen; all with high vaulted ceilings. Walkout to expansive cedar decks that wrap around the home and include a comfortable screened-in porch. This level also boasts 2 bedrooms, 4-piece bath with heated floors and a laundry. Lower-level features large family room with walkout to lakefront, 4 spacious bedrooms, 3-piece bath with heated floors and the utility room. The gently sloping lot leads you to 123’ of clean, accessible shoreline. A bunkie down by the lake with hydro and separate storage for your lake toys, anoutbuilding at the rear of the property, with 60 amp service. Below the screened porch is yet another spacious exterior storage room. A circular driveway provides easy access and plenty of parking for all your guests. All this on a nicely landscaped 0.98 acre lot.



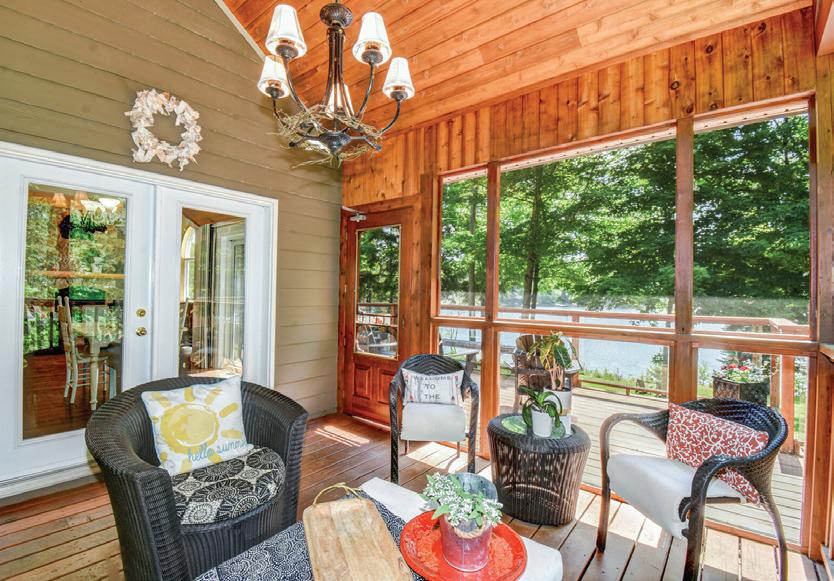





 81 O-AT-KA ROAD, HASTINGS HIGHLANDS, ONTARIO, K0L 2S0
6 BEDS | 2 BATHS | $1,855,000
81 O-AT-KA ROAD, HASTINGS HIGHLANDS, ONTARIO, K0L 2S0
6 BEDS | 2 BATHS | $1,855,000
A spectacular offering of waterfront and acreage on beautiful Barrie Island on a year round road. Formerly known as Barrie Island Cottages, this property has over 3000’ feet of shoreline and over 44 acres. There are four separate parcels of land which can be kept for total privacy or sell a couple of lots to family and friends. Six classic cottages sit on a sand beach with scenic views across the North Channel. Also included is a shower house, storage shed and numerous out buildings along with 200’ of dock. This property is the ultimate in privacy, peace and tranquility with an abundance of wildlife. Call today for your private tour.
Offered at $980,000





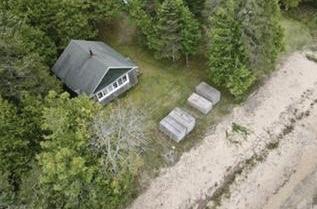


A million dollar view with spectacular sunsets. 13 acres of calm and quiet on the East Bluff of Gore Bay. The home has two separate levels ideal for granny suite or rental. Both levels have two bedrooms, kitchen, bath and living room. The upper level is an open concept leading to a deck with unparalleled views. Recent upgrades include flooring, paint, deck, cabinetry and windows. The property is complimented with a large garage including workshop and numerous out buildings. There are walking trails throughout the mature cedar forest with an abundance of wildlife. This unique property has to be viewed to be appreciated. Call for your private viewing.
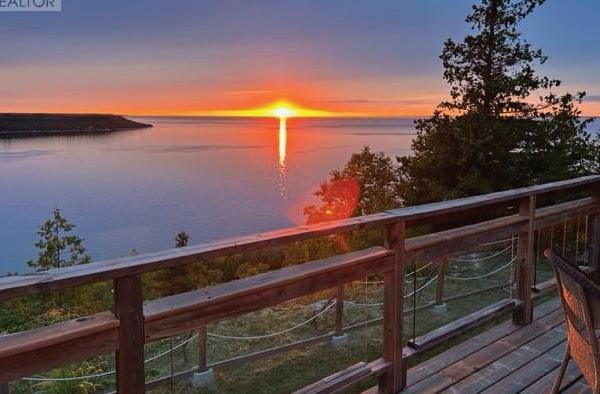
Offered at $675,000




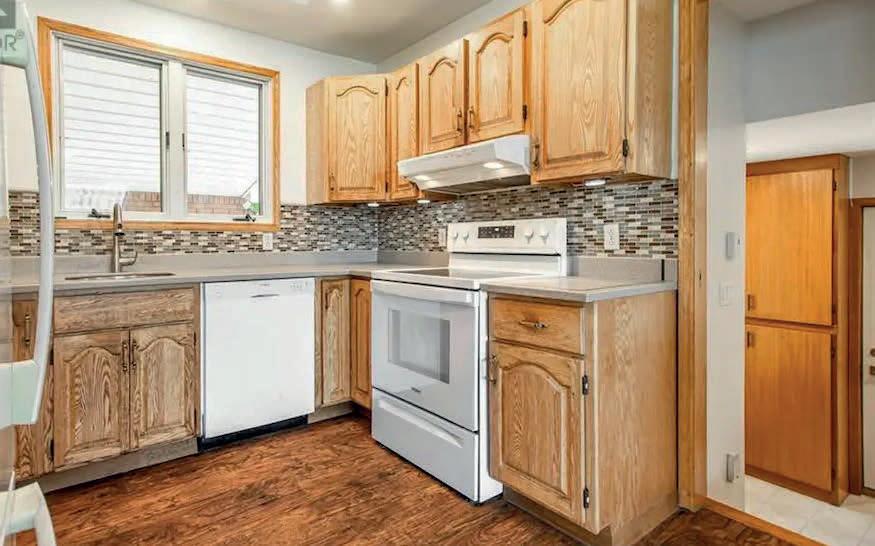




270 ft of gorgeous waterfront on the mighty Ottawa River, 10 minutes from the town of Deep River. The sprawling 2+ acre landscaped lot is very private and features a large bunkie for visitors. The solid brick home, with a view from almost every room, features a living room with gas fireplace on the main floor, a bedroom with walkout to the pool area for a morning swim, an oak kitchen and dining area with built in cabinetry and a 4 piece washroom. An all season sun room with a wood stove also leads to the pool deck. The lower level features a family room with gas stove, a second bedroom, office and a workshop. A second washroom with the laundry room attached is off the entrance foyer, expansive 3 bay garage out the other way. Enjoy the beach area, swim, launch a boat or sit on the dock and relax in the summer. Tobogganing, skating, snowmobiling and trails in the winter. Your private oasis on the river awaits!

MLS® NUMBER: 40476313
3 BED | 2 BATH | 1,270 SQFT | $849,000
Are you looking for a weekend home, ski cottage, or full-time home in the quaint, trendy village of Creemore, Ontario? This single level, modern, professionally remodeled home may fit all your check boxes. It has 3 good-sized bedrooms and 2 beautiful bathrooms.



Your new home would only be a short walk to great restaurants and a short drive to Devil’s Glen, Blue Mountain, and Osler’s Bluff ski clubs as well as Mad River and Duntroon Highland’s golf clubs. For an active person or family, this area has a lot to offer.
Contact us for more information and make the move before the snow flies.
MLS®
NUMBER: 40471081
Is it time to move out of the city? Here, you can still be close to amenities and enjoy the great outdoors. This beautiful raised bungalow has two garages that can fit up to 6 vehicles.

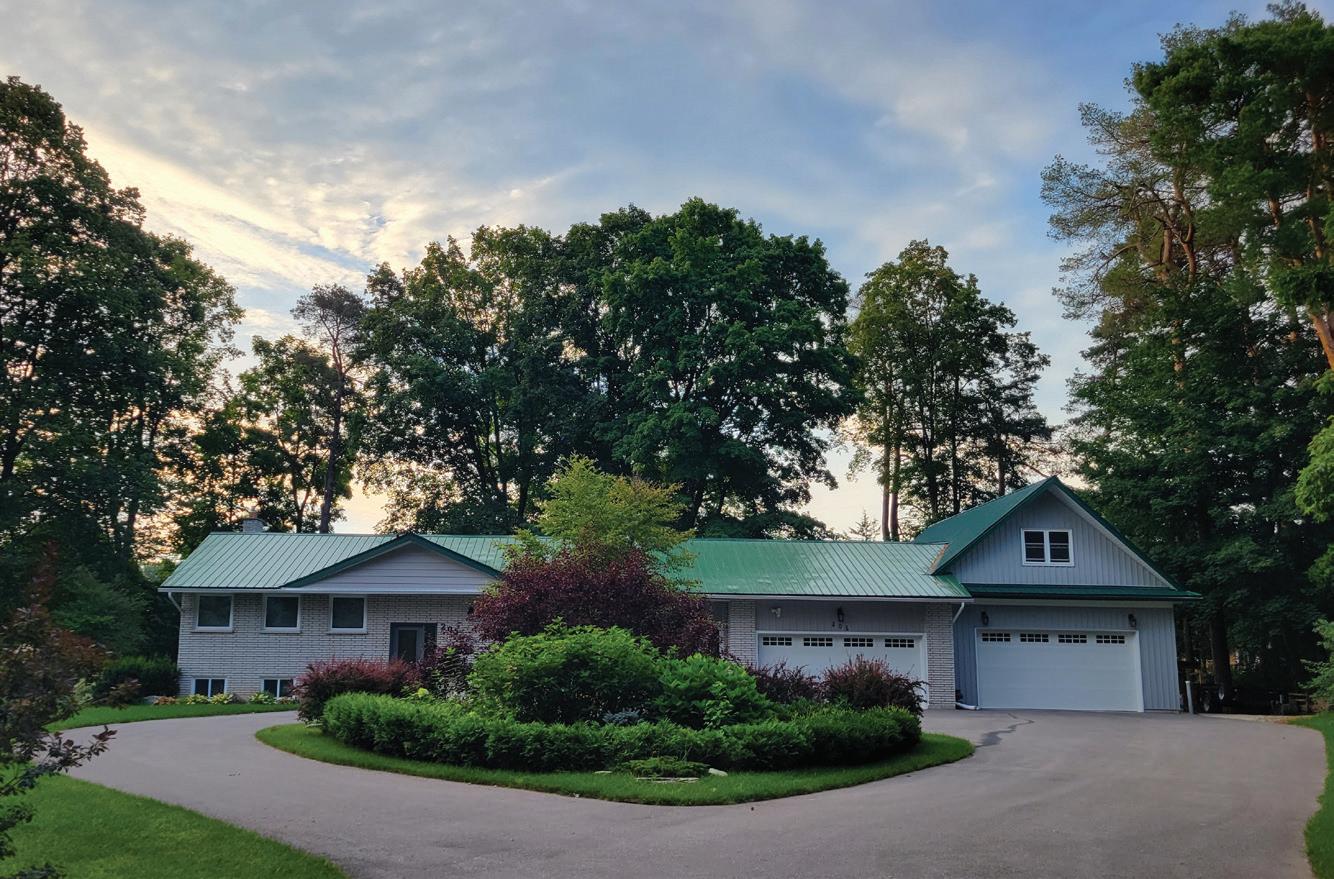

Lots of recent upgrades include: new triplepane windows and doors, new kitchen, furnace and A/C, hardwood flooring, coffered ceiling, updated main floor bathroom, replaced lowerlevel 3pc bathroom, Franklin stove on the main floor, R60 attic insulation, new 200-amp electrical service, wired for generator, and a new circular paved driveway.
This spacious home has 2630’ sq of living space with plenty of land for an addition and/or pool, and it’s ideal for a home-based business. The first garage is insulated and set up as a workshop with gas, electric heat, and 230V service. The second garage can accommodate at least 4 vehicles and has a second-story loft.


705-733-5821
jtalbotrealestate@gmail.com
www.josephtalbot.ca
Direct Line: 705-733-5821
Wasaga Beach Office: 705-429-4800

This is one rare condominium beauty! Corner unit in the newly constructed Lighthouse building 15 overlooking Georgian Bay. With amazing NW exposure the views are stunning from inside the suit or on the balcony. This two bedroom, plus den, unit is spacious and bright. Modern finishes and many upgrades make this a real treasure to show. Never been offered before, this is one to see. Features include: underground parking & locker, forced air gas heat, air-conditioning, in-suite laundry, ICF construction, elevator, high speed fibre internet, large balcony, kitchen aid appliances, and so much more. Come have a look today!
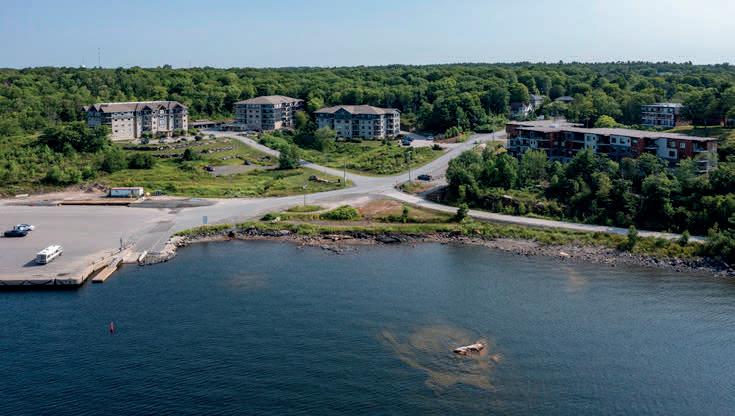





 James Ball
James Ball

BROKER 705.773.8833
jamesbernardball@gmail.com www.james-ball.com
 20 SALT DOCK RD #303, PARRY SOUND, ON P2A 3B6
20 SALT DOCK RD #303, PARRY SOUND, ON P2A 3B6
NORTHERN BRUCE PENINSULA, ONTARIO
$1,484,000
5 bed/2 bath Log home on 1.2 acres with 260ft. of waterfront in a protected bay. Paved circular driveway, metal roof, beautiful gardens, Lake Huron access. Southern exposure, sun all day! 3-bay garage & insulated workshop, double car garage & boathouse. Waterside deck with stunning lake views. Tiki bar with hydro. Open concept layout. Wall of windows, stone fireplace in living room. Spacious kitchen with large island, SS appliances. 2 main floor bedrooms, bathrooms, laundry. Loft for family room/games room, plus 3 additional large bdrms.




TOBERMORY, ONTARIO
$1,290,000
Welcome to Dorcas Bay with SW exposure & a rocky shoreline, this year-round home or cottage offers privacy on a 1.6 acre lot. The winding driveway leads you to an impressive Log home & 24’x35’ detached garage with metal roofing, plus storage shed. Level lot with plenty of parking! Home offers 2 bedrooms / 2 bathrooms with space for guests in a large loft area. Enjoy the warmth of the log throughout. Beautifully appointed kitchen: granite countertops, large island, wooden cabinetry. Sure to impress!
NORTHERN BRUCE PENINSULA, ONTARIO
$1,150,000
7 Acre commercially zoned parcel offering plenty of possibilities for the entrepreneur, investor, or large family! 5,500sq.ft. of finished space, 700+sq.ft. unfinished area with separate entry, plus a screened sunroom! 7 Bdrm, 8 Baths & 2 additional main floor rooms for living space, conference rooms or storage. Attached garage+workshop, plenty of parking. Scenic property. Imagine what the next chapter for this property holds! Lodge? General store? Wedding venue? Conference/retreat centre?
-Located 3.5 hours from Toronto International Airport




-Called the Caribbean of the North!
-Blue waters and rocky shores on 854 km of shoreline

-Northern Bruce Peninsula was proclaimed a Dark Sky Community and a UNESCO World Biosphere Reserve
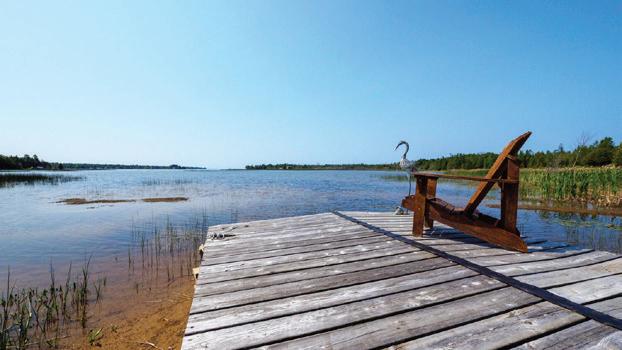
$1,998,000
Imagine the symphony of waves crashing on a rocky shore, boundless vistas, stunning sunsets, and a night sky adorned with stars. Nestled on 475 feet of waterfront, this property boasts three distinct living spaces. A 3-bed/4-bath log home with 4000 sq ft of living space and expansive decks. Upstairs, an open loft, family bath, and water-view bedrooms await. 6 fireplaces! A carriage house provides a 3-bed/1-bath space, while the Little Cottage offers more with 2 bedrooms, loft, living room, bath, and deck. All this on 3.4 acres with trees, beach, and stone shore. Impressive!





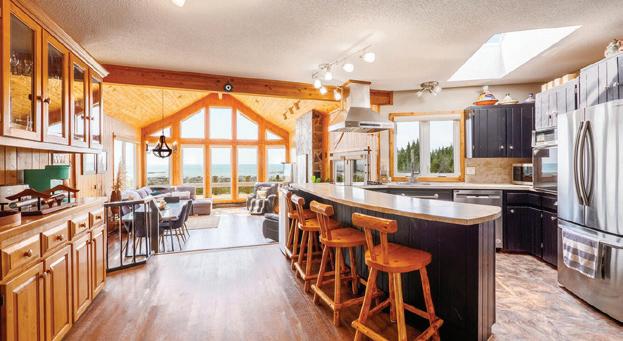
$1,990,000
Welcome to 34 Green Cedar Drive, a stunning lakeside retreat perfect for rentals or as a family compound. This property features landscaped gardens, a two-tiered dock with a hot tub, dining areas, and amazing bay views. The main unit offers a 3 bed/2 bath home with hardwood floors, granite countertops, and a cozy fireplace. The separate upper level is ideal for guests with 2 bedrooms, a kitchen, and a deck. Two more dwellings, The Gardens and The Cedars, each have kitchens, living spaces, and bedrooms. Don’t miss the chance to see this unique property.


$1,155,000

Walk through the front door of this 3 bed/2 bath open concept home and you will be drawn to the magnificent wall of windows providing unobstructed ocean-like views that will take your breath away. Imagine the sunsets! The 1600 ft of outdoor deck space with glass railing is perfect for outdoor entertaining, dining, and stargazing in this incredible dark sky community. Located on the tip of the Peninsula, the property holds tremendous potential as a great year-round home, a vacation rental with attractive income possibilities, or a cherished cottage where unforgettable memories are made.
 34 GREEN CEDAR DRIVE NORTHERN BRUCE PENINSULA, ONTARIO
157 ZORRA DRIVE TOBERMORY, ONTARIO
110 HOBSON’S HARBOUR DRIVE NORTHERN BRUCE PENINSULA, ONTARIO
YOUR BRUCE PENINSULA REAL ESTATE TEAM
34 GREEN CEDAR DRIVE NORTHERN BRUCE PENINSULA, ONTARIO
157 ZORRA DRIVE TOBERMORY, ONTARIO
110 HOBSON’S HARBOUR DRIVE NORTHERN BRUCE PENINSULA, ONTARIO
YOUR BRUCE PENINSULA REAL ESTATE TEAM

4 BEDS | 3 BATHS |


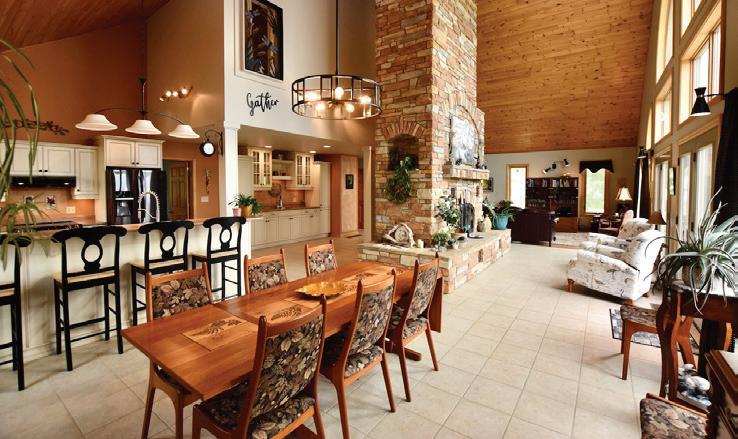
Fabulous waterfront home, built in 2006 and substantially updated since 2015, this home is ready to move into. Featuring 4 bedrooms, 3 full bathrooms, a finished walkout basement, massive central main floor stone fireplace soaring up to tongue & groove finished vaulted ceilings, all looking out of a wall of windows and a walk out to the deck for breathtaking sunsets views to the north-west. This is an idyllic place to relax and sip your tea, coffee, wine or beer! The detached double garage and dock are ready to equip with your favorite recreational vehicles and activities. This is a great lake for fishing, boating and swimming, with the bonus of being able to go by boat right into town for ice cream or dinner. The property is within 8 km of town for schools, shopping and the hospital as well as a marina on the North Channel Lake Huron, and 18-hole championship layout golf course, crown lands and trails plus a number of other large inland lakes with free use public launches for boating and fishing. Be sure to see the 3D virtual tour plus the aerial tour brochure on-line and schematic floor plans and other data is available on request. Showings by appointment only, please give at least a day’s notice. MLS# SM231369
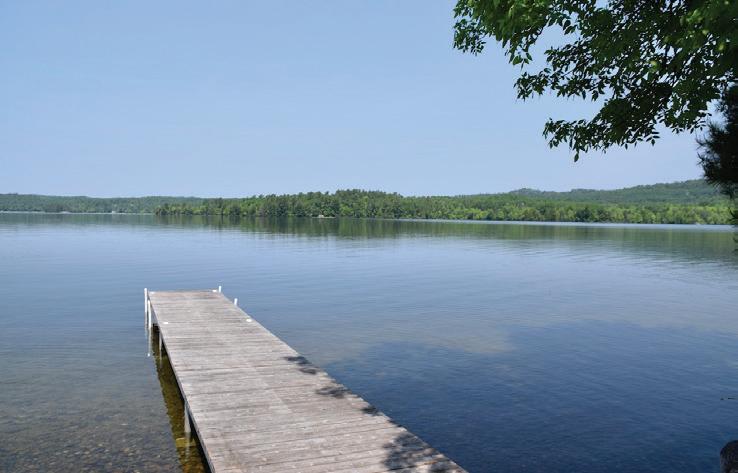


 $999,900
$999,900


This 2018 home has quality finishing touches throughout the over 1900 sq ft living space on both the main and walk out lower levels, featuring gorgeous south facing views over Bright Lake. Finishing includes quartz kitchen countertops, modern cabinetry, zoned radiant in floor heat, triple pane windows, ICF foundation, 2 bathrooms and 2 bedrooms, plus the dock has composite board decking and is an articulating tower style. This lake is a fishing haven for pickerel/walleye, pike, bass and perch, plus there are nearby free use public launches on numerous other local lakes as well as marinas on the North Channel Lake Huron. This area is also popular for wildlife enthusiasts and for snow machine and ATV trail recreation all year long. Showings by appointment only, be sure to tour the inside and outside of the home with the 3D virtual tour on-line. More information including schematic floor plans are available on request. As a bonus, an optional 8 acres is available directly across the road with stunning south facing views of the lake. For an aerial property tour, see the brochure on-line. MLS# SM231494





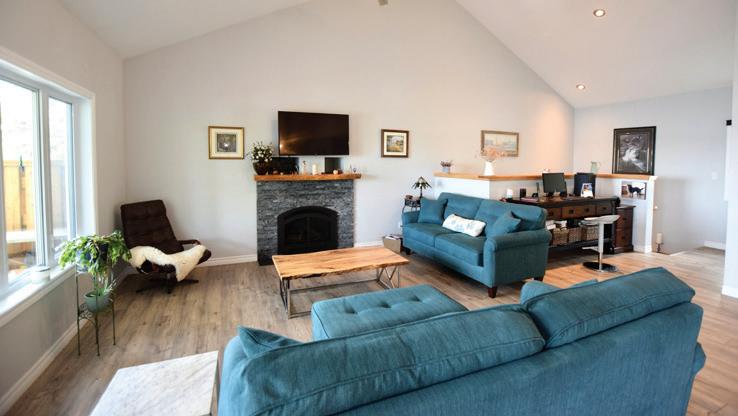 2 BEDS | 2 BATHS | $749,000
165A DEMONYE AVENUE, BRIGHT LAKE, HURON SHORES, ONTARIO P0R 1H0
2 BEDS | 2 BATHS | $749,000
165A DEMONYE AVENUE, BRIGHT LAKE, HURON SHORES, ONTARIO P0R 1H0
The ultimate beachfront paradise at 3091 Thunder Bay Rd. This exceptional estate offers a luxurious coastal lifestyle, where serenity meets endless recreational opportunities.
With 4 beds, 5 baths, and 4086 sq ft of living space, this meticulously renovated residence showcases breathtaking water views from multiple balconies. The indoor/outdoor gas fireplace creates a warm and inviting atmosphere, perfect for embracing the beach lifestyle.
Step into your own private oasis with a heated pool, allowing you to cool off on sunny days and unwind in style. Additionally, a convenient boat launch grants you easy access to the shimmering waters of Lake Erie, inviting you to embark on exciting aquatic adventures.
Designed for convenience and flexibility, the separate guest house features two beds, two baths, and an attached two-car garage. It offers the perfect space to accommodate family and friends or explore potential rental opportunities.
With 110 ft of pristine beachfront, you’ll have the perfect backdrop for hosting memorable gatherings or simply enjoying serene moments by the water’s edge. Embrace the laid-back charm of the beach lifestyle as you soak up the sun, build sandcastles, and create lifelong memories.
Located near downtown Ridgeway, this exceptional property provides convenient access to full municipal services while offering a tranquil beachfront sanctuary. Experience the best of both worlds as you indulge in modern amenities while immersing yourself in the relaxed coastal ambiance.
Don’t miss this extraordinary opportunity to own a slice of beachfront paradise. Contact Brian Hodge and Jarrett James at RE/MAX Niagara Realty today and embrace the luxurious beach lifestyle awaiting you at 3091 Thunder Bay Rd.




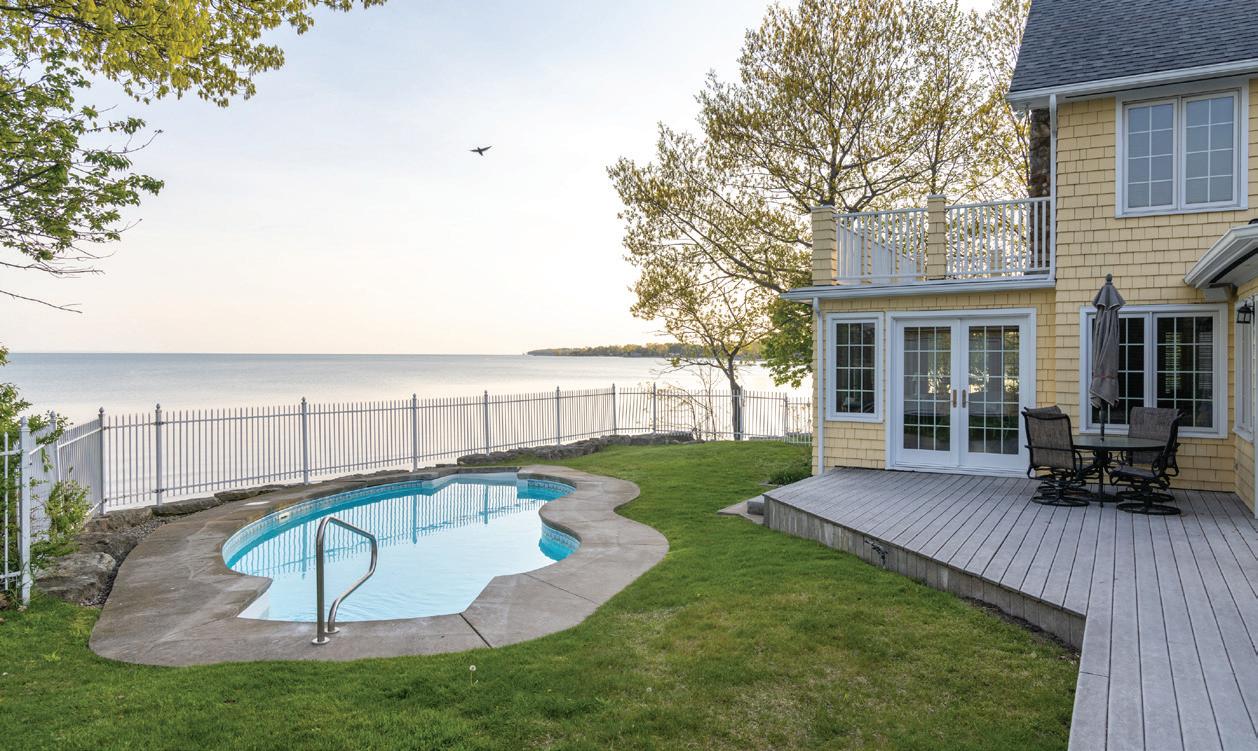








4 Beds | 3.5 Baths | $1,189,000. Welcome to this stunning 2-story home boasting 4 bedrooms and 4 bathrooms, offering an abundance of space and comfort for your family. The well-designed layout provides privacy for each bedroom and ensures convenience with multiple bathrooms. Step inside to find a modern and spacious kitchen, perfect for preparing delightful meals and gathering with loved ones. The home’s thoughtfully crafted design includes ample storage and functional living areas, making it ideal for everyday living and entertaining guests. Relax and unwind in your private backyard oasis, where you can enjoy outdoor activities or simply bask in the tranquility of your own space. The attached garage adds convenience and extra storage for your belongings. Nestled in a sought-after neighborhood, this home provides easy access to schools, parks, shopping centers, and dining options. Embrace the safety and warmth of a friendly community that makes this the perfect place to call home. Don’t miss this opportunity!




406 Thompson Avenue

Amherstburg, ON

This newly built 2 storey home w/a fully finished basement features 4beds, 5full baths (each room having it’s own ensuite), porcelain tile and engineered hardwood throughout, beautiful open concept living rm w/gas fireplace, custom kitchen w/oversized custom island, top of the line appliances, and a butlers pantry leading into your dining area. If that wasn’t enough, enjoy more living space w/your fully finished basement and walkout to your backyard oasis. Call today to book your private showing







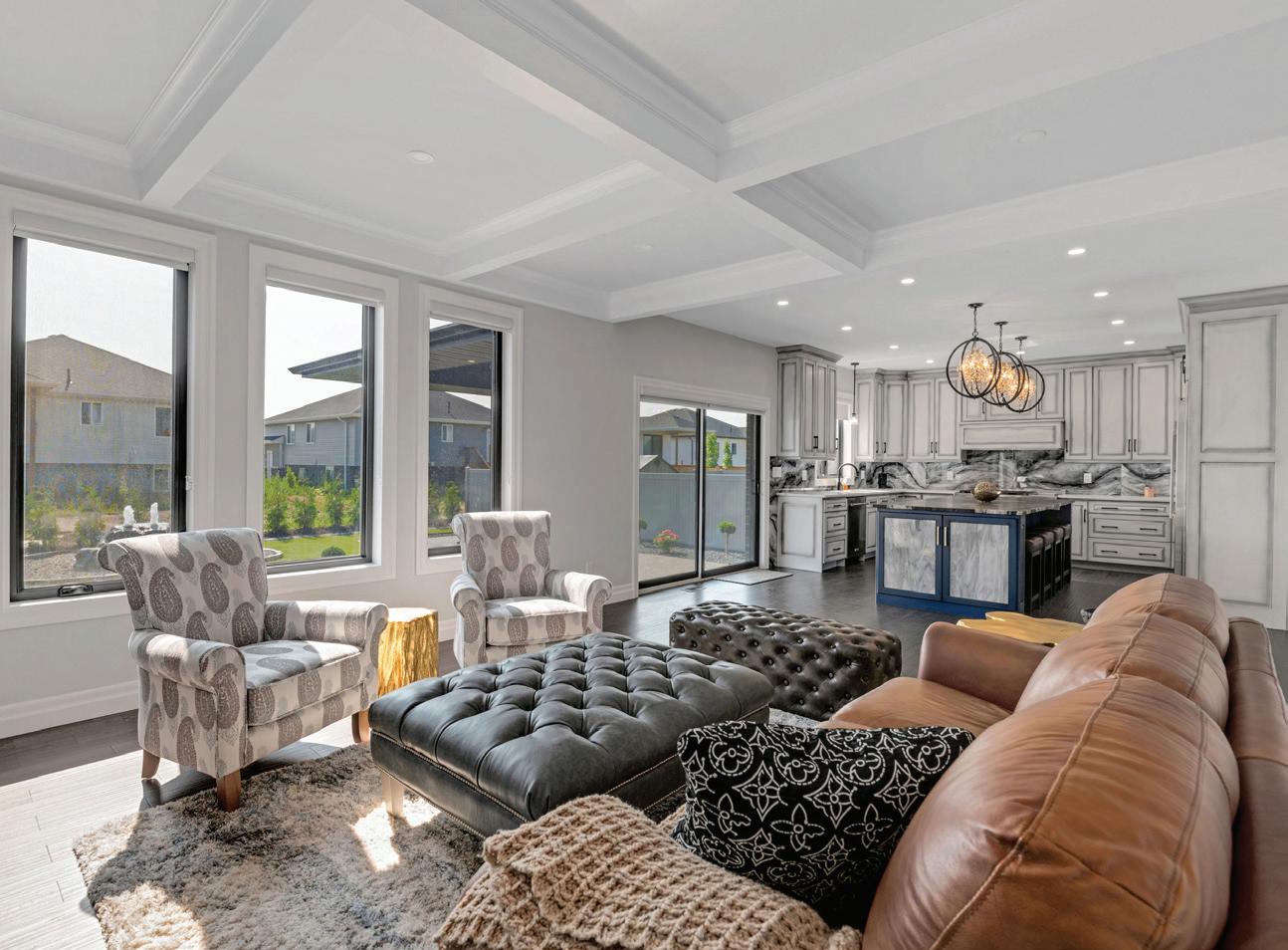
301 CRYSTAL BAY DR AMHERSTBURG ON N9V 4A6

3 BEDS | 4 BATHS | 2,843 SQFT LISTED FOR $949,900
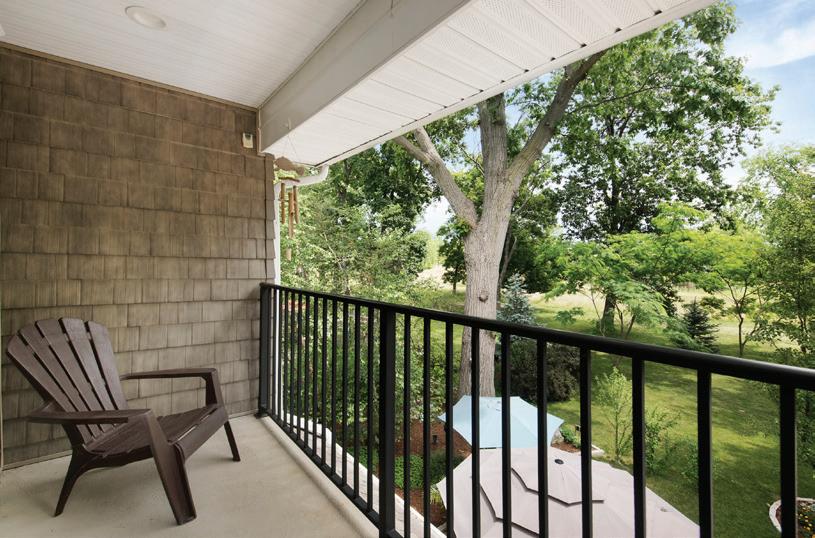
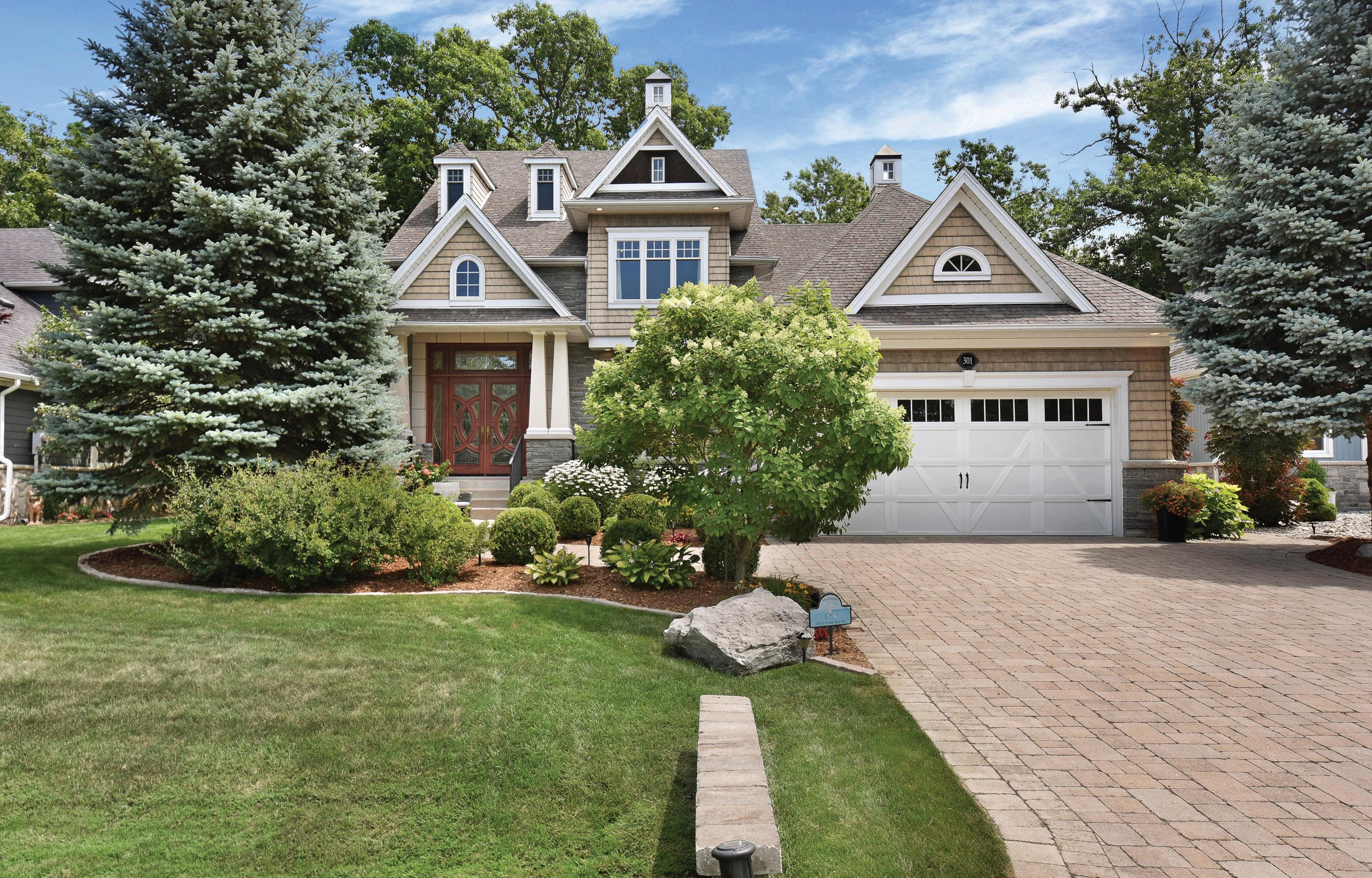

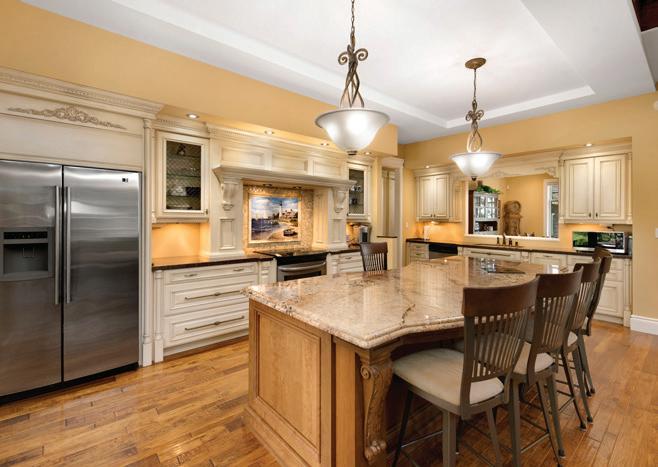

Prepare to be amazed as you approach the solid oak double doors of this magnificent Bois Blanc (formally known as Boblo) Island 2-storey home, with breathtaking waterfront views from the expansive dining room, seamlessly connected to a custom chef’s kitchen and a living area adorned with soaring ceilings and a cozy fireplace. The primary bedroom boasts a beautiful ensuite with a Jacuzzi tub, fireplace, and doors opening to a sun porch. Upstairs, two additional bedrooms, a full bath, and a balcony that offers mesmerizing views. The lower level features a family room, full bath, and games room, perfect for entertaining. Then end your day in the sunroom or unwind in the hot tub surrounded by the tranquil Carolinian forest. https://youtu.be/Ei_o7b2WwOA

SALES REPRESENTATIVE
C: 519-819-5108 | O: 519-972-3888
carmgrace000@gmail.com
www.lcplatinumrealty.com



Waterfront Paradise on Lake Simcoe: Spectacular Views, Cozy Cottage, and More! Escape to this one-of-a-kind waterfront property between Barrie and Orillia. With 100 ft of breathtaking waterfront and stunning southeast views, this is a dream location. The child-friendly gentle slope leads you to the water’s edge, perfect for family fun. The cozy 961 sq ft main cottage features 2 bedrooms, 1 bath, and a charming fireplace. Relax and unwind in this tranquil setting. Plus, there’s a garage that will make any enthusiast’s heart skip a beat, offering ample space for all your toys. The 1-bedroom loft provides additional living or guest space. Discover the playhouse, designed with plenty of storage and sliding glass doors that open to a deck with incredible views. Gather around the firepit for unforgettable late-night get-togethers, making memories by the lake. This slice of paradise is just a 1 hour 15-minute drive from Toronto, offering an easy escape from the city.









Step into luxury with this fully renovated 3-bdrm, 2,442 sq ft gem in mature Sunnidale. The high-end lime wash finish creates an exquisite exterior. Inside, find a private spa for your pet and convenient main floor laundry. Indulge your inner chef in the immaculate white kitchen boasting topof-the-line stainless steel appliances, quartz countertops, and a breakfast bar perfect for gatherings with pool-sized yard views. The family room features a cozy fireplace where you can relax after a long day. Experience elegance throughout, with hand-scraped hardwood floors, pot lights, and Lutron blinds offering effortless control over natural light. The spacious deck beckons you to unwind in the oversized treed, dog-friendly backyard, your very own private sanctuary. Situated in a child-friendly court, this home is walking distance to waterfront and beaches, perfect for outdoor enthusiasts. Abundant storage space ensures a clutter-free living environment. Don’t miss the opportunity to make this your forever home! C:
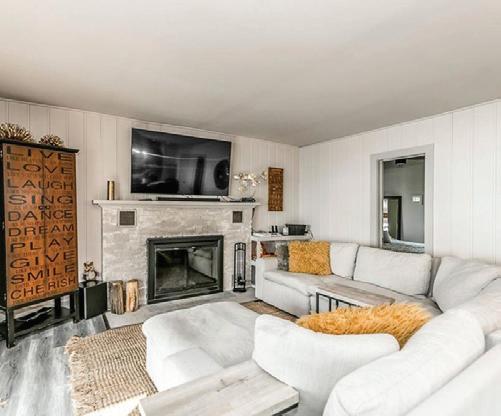



3+0 BEDS | 3 BATHS | MLS® NUMBER: 40396434 | $2,500,000







Lake Huron waters offer the most spectacular sunsets and turquoise colours. Experience a luxurious lifestyle amid the natural beauty of the beach. This property is situated at lake level, perfect for swimming, entertaining, relaxing and enjoying water sports. As you step inside this retreat, you'll immediately notice a high quality of construction and the attention to detail that went into every aspect of its' design. There is infloor heat in the basement, main and second floor. The main and second floors consist of subfloor and 2” concrete with heat lines. Reclaimed hemlock flooring gleams of quality and soundness. Solid fir beams throughout. Crestron automation services climate control, blinds, lighting and security. Whole house media server with separate streaming to 8 zones. From the incredible lake views from all principle rooms, to the finishes throughout, this property truly exudes elegance and sophistication. The custom kitchen offers Knotty Alderwood cabinetry, soapstone countertops, beverage drawer, microwave drawer, induction stove and plenty of storage. There are three bedrooms, including a luxurious primary suite that offers breathtaking lake views, a coffee bar area, a spa-like ensuite, and walk-in closet with custom built-ins. Outdoors, you'll find plenty of space for dining, lounging, and entertaining, with a beautiful deck that's perfect for watching the sunset over the lake. The property also features an outdoor shower, future outdoor kitchen area, heated aggregate walkways for winter snow on the east and north side, covered porch, fire pit area and shoreline protection wall. Whether you're looking for a full-time residence or a vacation getaway, this waterfront property offers a rare combination of natural beauty, and architectural excellence that's sure to exceed your expectations.
Kathy





Dawson
US.
$639,000. If you’re seeking a place where your only view is water, trees, plus the abundance of nature that goes with it, consider a closer look at Partridge Island on Lower Beverley Lake. 18 acres of solitude with 3625’ of waterfront. Nearby public docking in Delta. The bonus – hydro is already on the property.




$439,500. 452’ of shoreline on Ardoch Lake. Beautifully treed 4.5 acres with a 37’ trailer on septic system (2019), outdoor kitchen, indoor and outdoor bathrooms with hot water plus a bunkie. Extras include exterior decks, dock, indoor and outdoor furniture, graded driveway with ample parking, shed, and generator. Property is solar powered and has internet.
For more information about these properties or any other property in Kingston, call, text or email anytime


REALTOR ®
C: 343.363.1085
paulanne@paulannepeters.com
www.tkr.today
1329 Gardiners Road, Suite 105, Kingston, Ontario, Canada
4 BEDS • 2 BATHS • 2,700 SQFT 224 FT FRONTAGE
LISTED FOR $1,395,000

4 BEDS • 3 BATHS • 3,600 SQFT

140FT FRONTAGE / 1.96 ACRES
LI STED FOR $4,495,000

5 BEDS • 3.5 BATHS • 4,400 SQFT 1.4 ACRES / 101FT. FRONTAGE


LISTED FOR $3,998,000



LAKE



4+1 BEDS • 4 BATHS • 3,240 SQFT 1.07 ACRES / 239FT. FRONTAGE
LISTED FOR $4,695,000
LAKE OF BAYS
4 BEDS • 3 BATHS • 4,000 SQFT 228 FT. FRONTAGE/1.7 ACRES
LISTED FOR $3,995,000


$1,400,000 | 3+3 BEDS | 4 BATHS | 2,336 SQ FT


Have you ever wanted to own your own resort that includes 4,416 sq ft of finished living space? Well imagine a place that provides all of the resort amenities, such as a pool, a hot tub, a practice golf hole, more than 60 acres that are yours to explore, a fitness room, camping space and RV parking for your friends, an oasis patio as well as a luxury home? Then imagine that place being your home and a home with even more luxuries, space and conveniences most people would even imagine. This private and sprawling bungalow sits tucked nicely back from the road and privacy is its cornerstone. The home boasts 6 bedrooms, 4 baths, 2 laundry facilities, an attached 2 car garage, a detached workshop and a quonset hut with its own 100 amp panel as well water and radiant heat, a chef’s kitchen and a walk out main bedroom leading to your backyard oasis. This home is luxury and privacy at its finest. If a personal retreat is what you have been looking for, this is the one. Call today for your private showing!

613.217.9398
shari@stageonerealestate.ca www.stageonerealestate.ca









Over 300’ of Lakefront on Lake Ontario with an expansive and unobstructed view across the Lake to the Toronto Skyline. This 1 1/2 acre lot is a once in a lifetime opportunity! Own to the waters edge, mature treed lot, cozy bi-level home with unlimited opportunities for expansion, addition or a complete rebuild. Design the shoreline to suit your dreams - keep it “simple”, or make it “Muskoka”.









$1,999,000 | 2 BEDS | 2 BATHS | 1.50 ACRES


