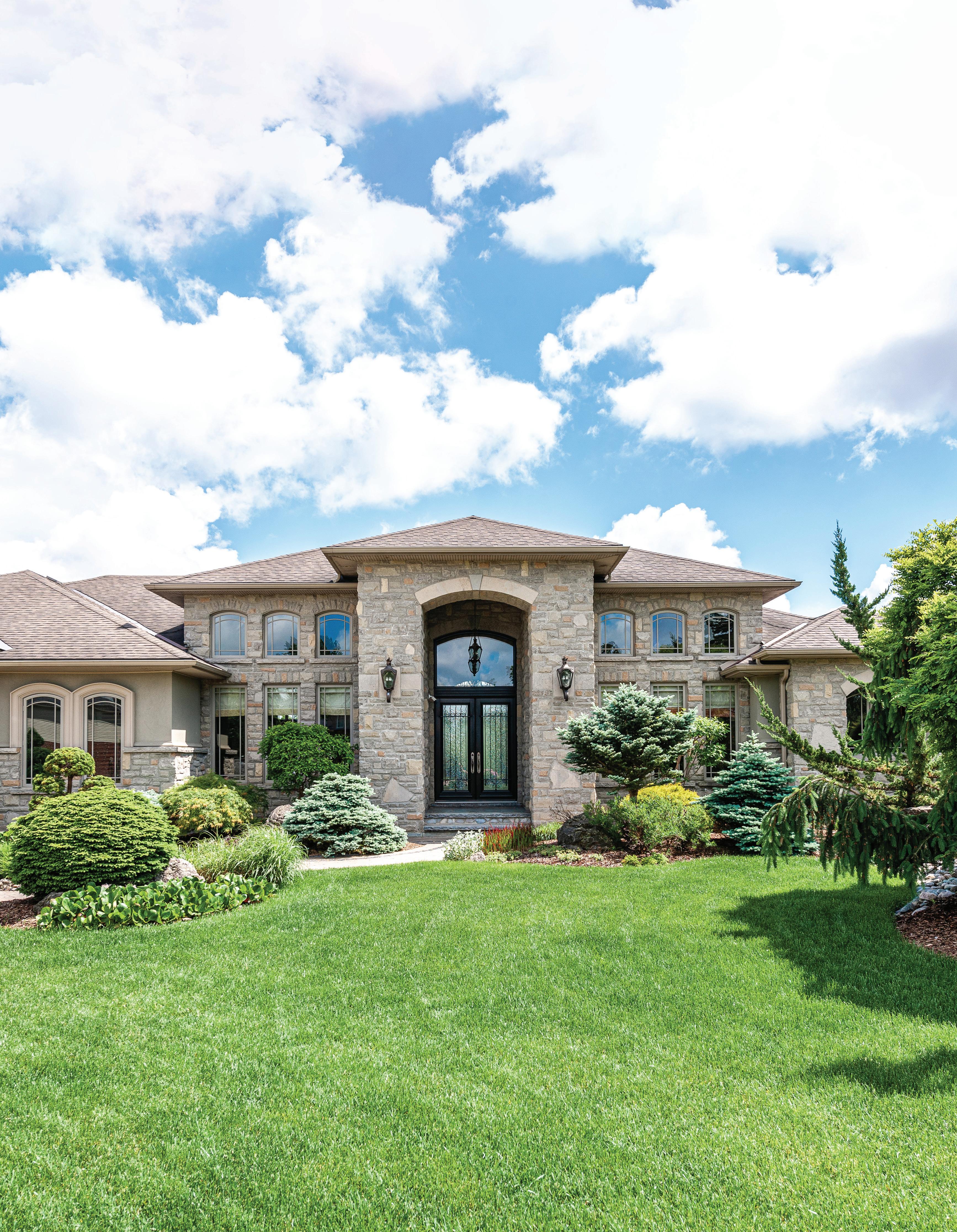
Mark Thibeault + Barb Hiller Thibeault COVER HOME PRESENTED BY Royal LePage Hiller Realty Brokerage TORONTO EDITION HOMES + LIFESTYLES MORE ON PAGE 4 Executive Bungalow Home Stratford Ontario
56.90
| 3 BEDS | 2 BATHS
Located in the municipality of London, near Highway 401 and next to Veterans Memorial Pkwy. This 56-acre property has great potential for future development with UR6 zoning. Currently has a large house and barn on the property. Any development may require city approval.

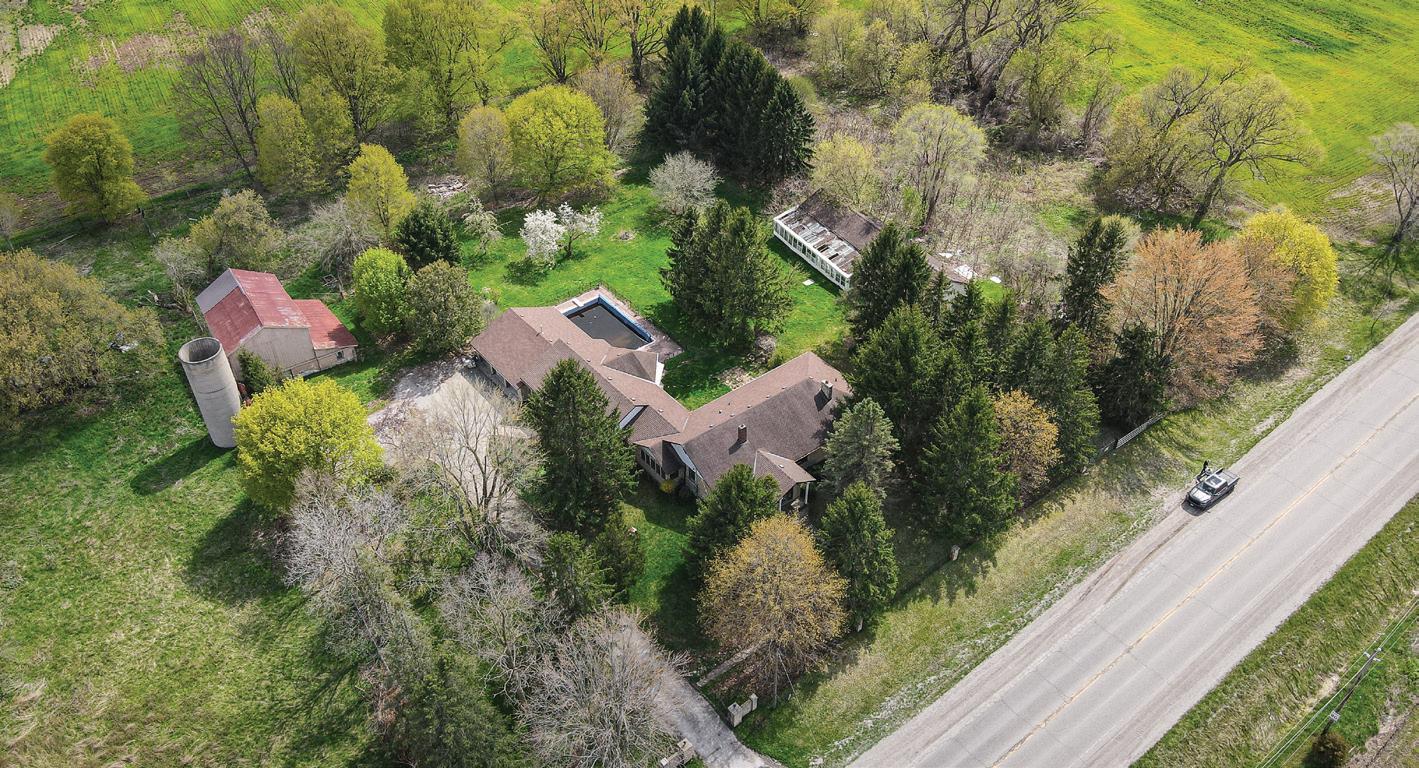

REALTOR ®
C: 519.999.2300
O:519.728.0111
deepindersidhu19@gmail.com

www.parentrealty.com
 ACRES
ACRES
ON
Sidhu
2095 HAMILTON ROAD
LONDON,
N6M 1G1 C$15,000,000 Deep
LONDON,
ON
C$15,000,000
22 ACRES | 9 BEDS | 5 BATHS


The perfect opportunity for large families as well as investors. This is a 22-acre property located right next to Highway 401 with plenty of available land around the house for your needs. There is a large potential for rental income from farming and other uses. The large house comes with a fully furnished basement with a separate entrance available through the garage. The barn comes with a finished bathroom and bar, perfect for gatherings and events..

Deep Sidhu

REALTOR ®
C: 519.999.2300
O:519.728.0111
deepindersidhu19@gmail.com
www.parentrealty.com
 3073 WESTCHESTER BOURNE LONDON, ON N6M 1H6
3073 WESTCHESTER BOURNE LONDON, ON N6M 1H6
LONDON, ON
167 SIR ADAM BECK RD, STRATFORD, ONTARIO




Welcome to 167 Sir Adam Beck Rd. This spectacular executive bungalow home was custom built in 2007 by the current owners & designed for the ultimate family living experience inside and out. Over 8000 sq ft of living space overlooks a gorgeous back patio & in-ground infinity pool which appears to cascade into into the valley park lands. This 5 bed, 5 bath home is spacious, throughout with several well detailed living & activity areas on both levels. On main floor there are 3 generous sized bedrooms with their own ensuites & walk-in closets. Gorgeous foyer entrance, soaring ceilings, open concept kitchen & living room, formal dining, and home office / library. From the attached 3 car garage, you enter the home easily through the popular family entry door which enters into a large coat & laundry room adjacent to a detailed kitchen area making unloading groceries convenient. The walk out level is equally expansive. 2 large guest bedrooms with a shared bath, professional fitness room with equipment and the floor area for all types of workouts. Down the hall is a family recreational room, complimented by a impressive custom home theatre for movie nights & watching sporting events. The Rec room & wet bar area is conveniently located off the lower level outside patio area. Enjoy the large playful pool & spa patio and expand your living space into the private outdoors. For the ultimate Canadian indoor family activity experience, there is a 700 sqft indoor rink with real hockey boards with artificial ice and goalie net. This entire home is accommodated easily on nearly a half acre of land surrounded by mature landscaping and gardens. The property sits naturally on the valleys edge of Stratford’s precious TJ Dolan Park, which provides spectacular views and colours in all seasons. Living in Stratford doesn’t get any better. This is the ultimate family home. Call today to view this incredible property in person and make living in Stratford the ultimate experience.

519.276.0308 barbht@royallepage.ca marknbarb.ca Barb Hiller Thibeault BROKER OF RECORD 100 Erie Street, Stratford, ON N5A 2M4
markt@royallepage.ca marknbarb.ca Mark Thibeault
REPRESENTATIVE 4
5
BEDS | 5 BATHS | OVER 8000 SQFT OF LIVING SPACE | OFFERED AT $3,750,000
519.276.0352
SALES
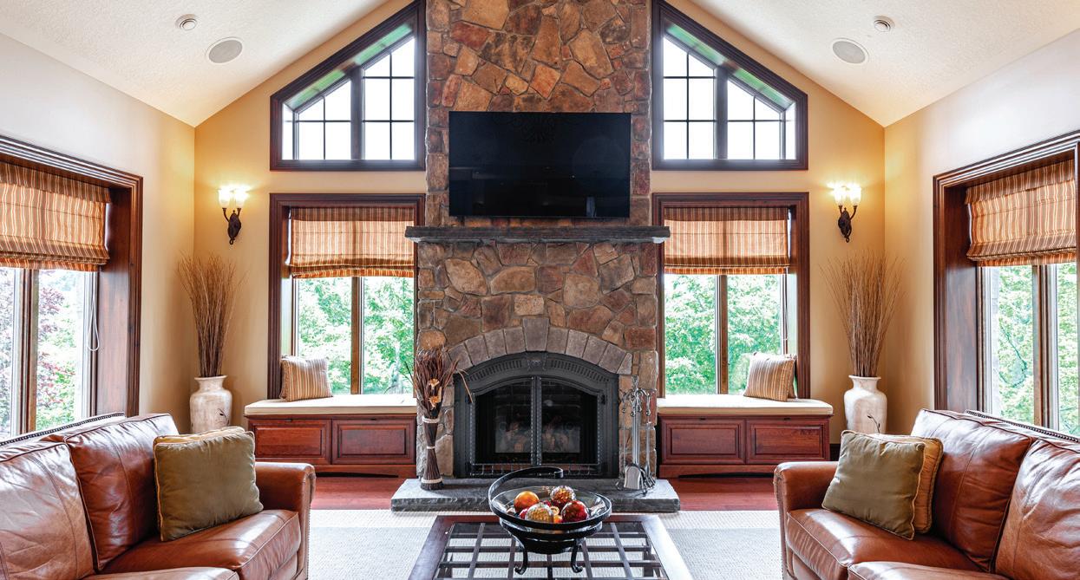
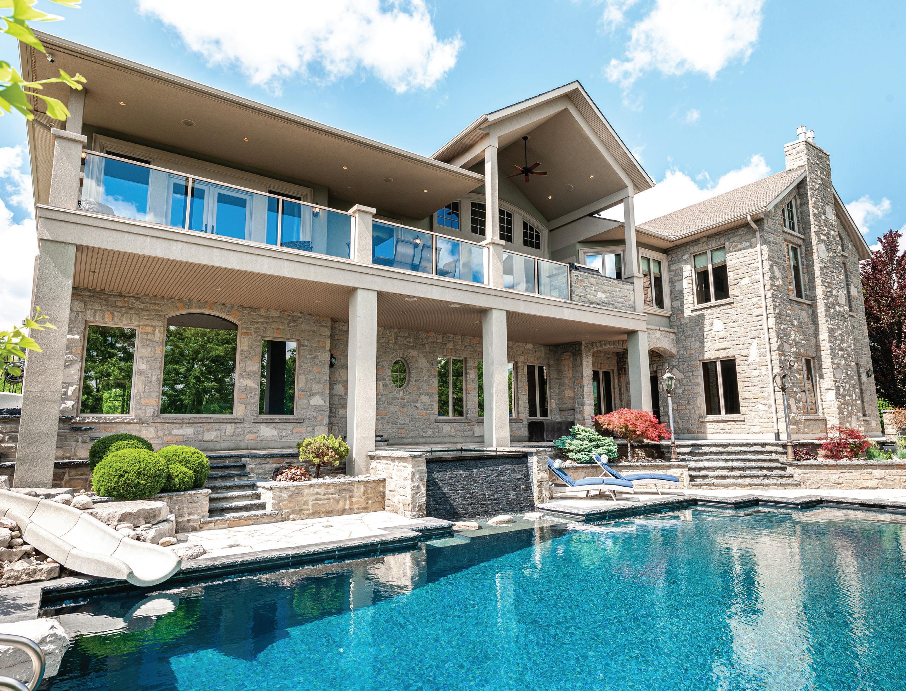
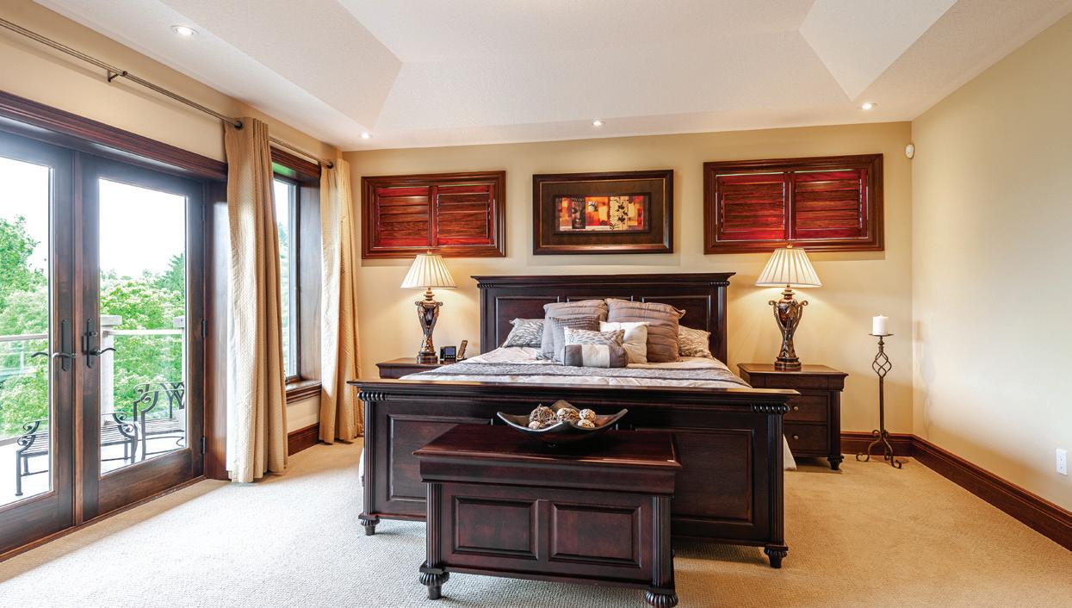
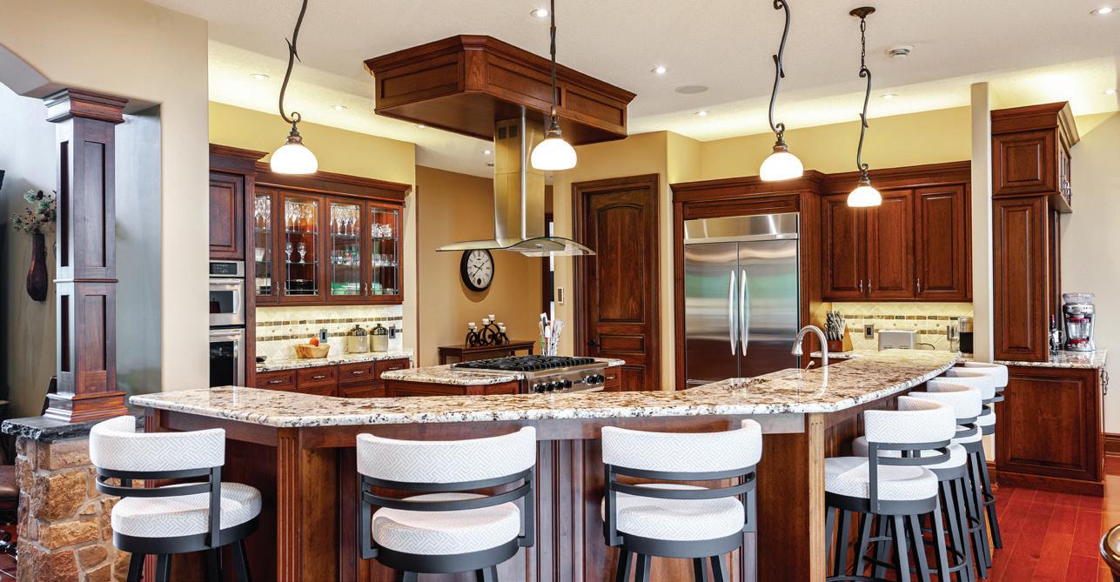

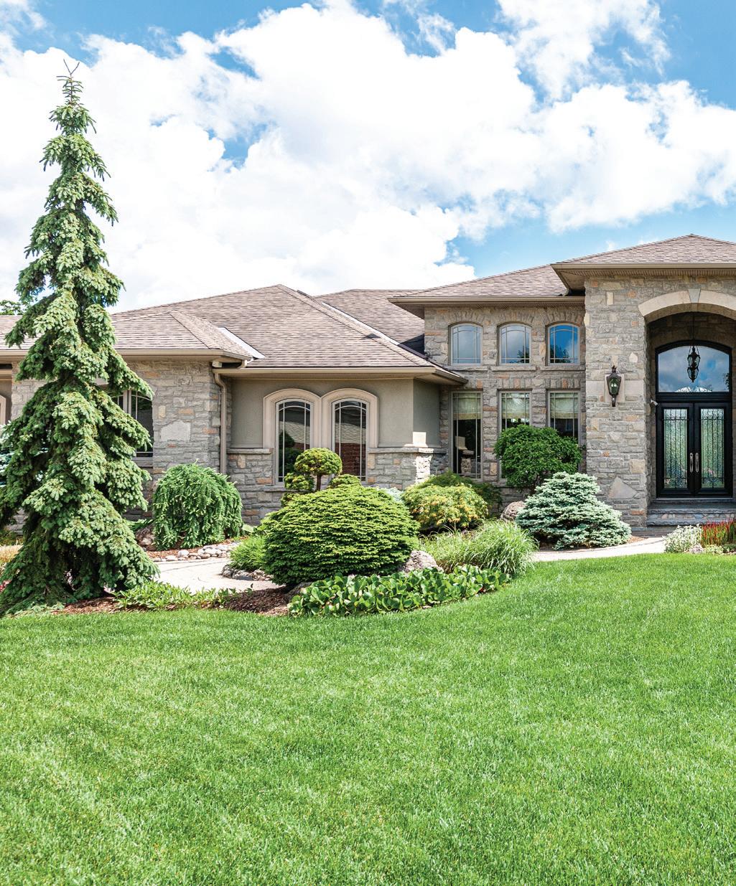
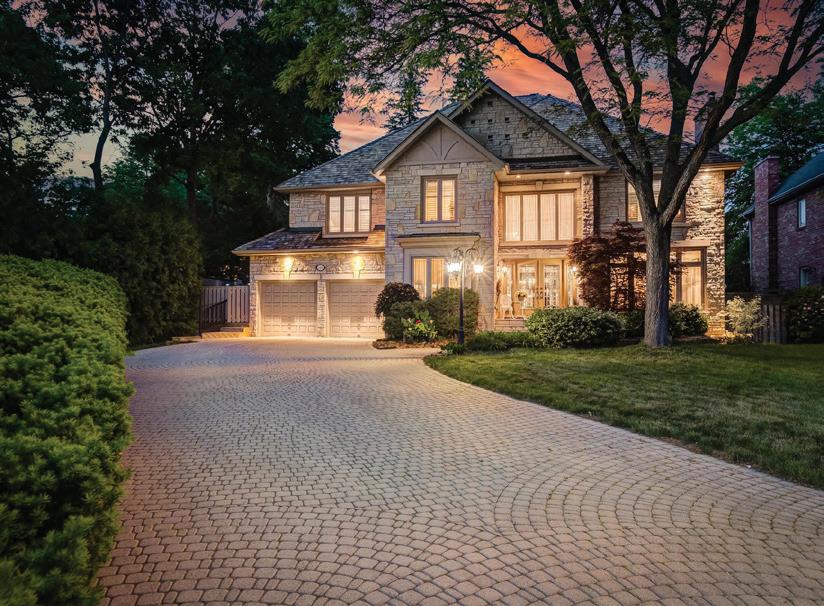

[ CONTENTS ] Cover Home: Designed for the Ultimate Family Living Experience Inside and Out Waterfront Living Beach Living Explore Toronto + Surrounding Areas 4 55-83 46-53 86-124 42 86 40 23-39 84 A Look At Some Of Ontario’s Most Appealing Summer Destinations Luxury Living Master Blend of Luxury Craftsmanship and Tranquility Retire in Style at Hearthstone by the Lake Steps To Downtown Perfectly Situated By The Lake
1301 Lindburgh Court, Mississauga, ON - Myriam Boueiz
25 30 HAVENLIFESTYLES.COM 4 TORONTO + SURROUNDING AREAS
3 Short Road, Hamilton, ON - Bernard Nieuwenhuis
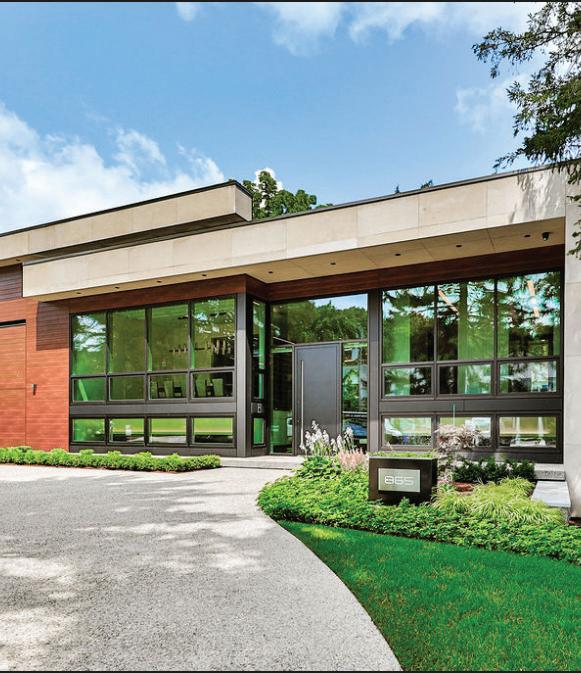

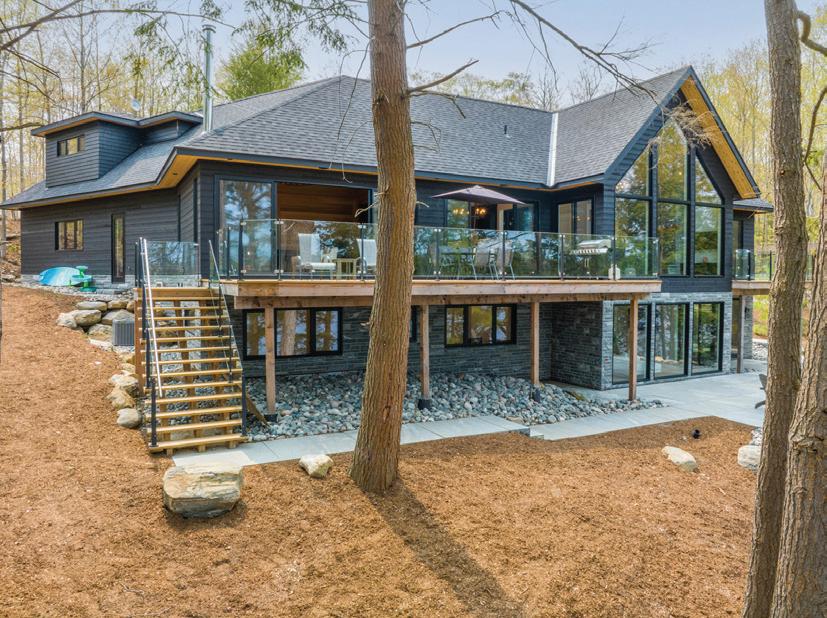

12
Cover Home: 167 Sir Adam Beck Road, Stratford, ON Mark & Barb Hiller Thibeault
homes + lifestyles 68
865 Glenwood Avenue, Burlington, ON - Allia Akkad
24 Whiteside Road, Whiteside, QLD - Ben & Dan Imrie
90
2345 Britannia Road Burlington, ON - Veronica Almeida Hurtado
Magnificent Home

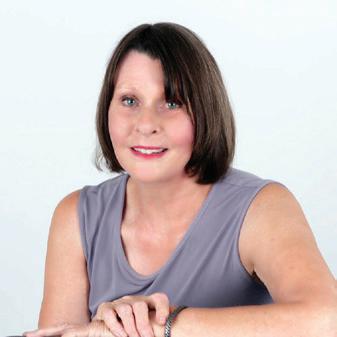
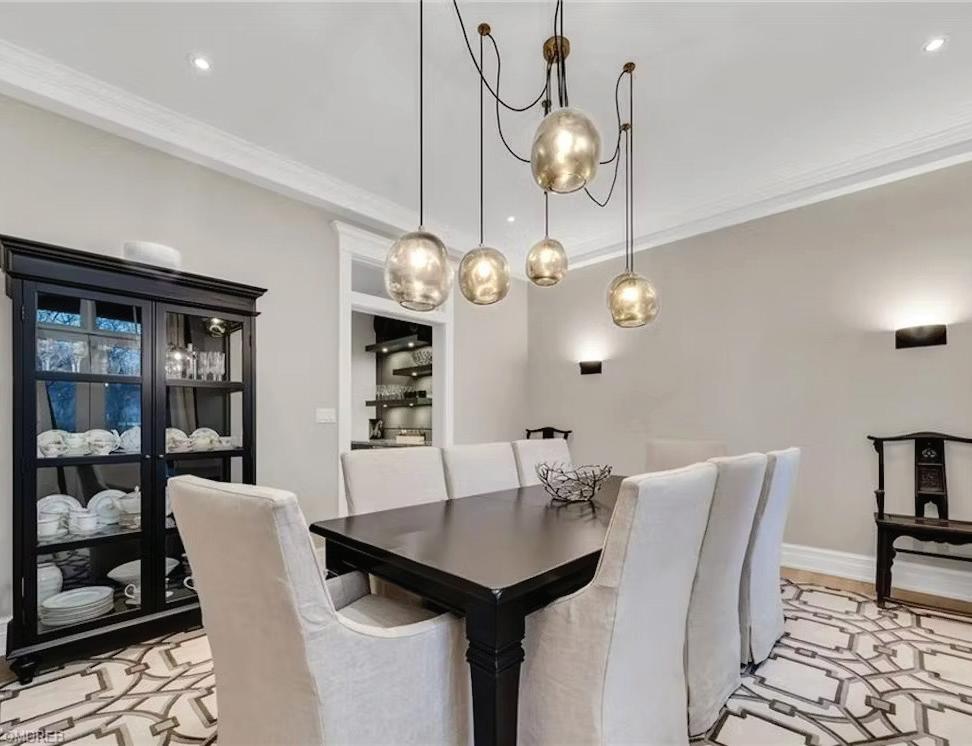

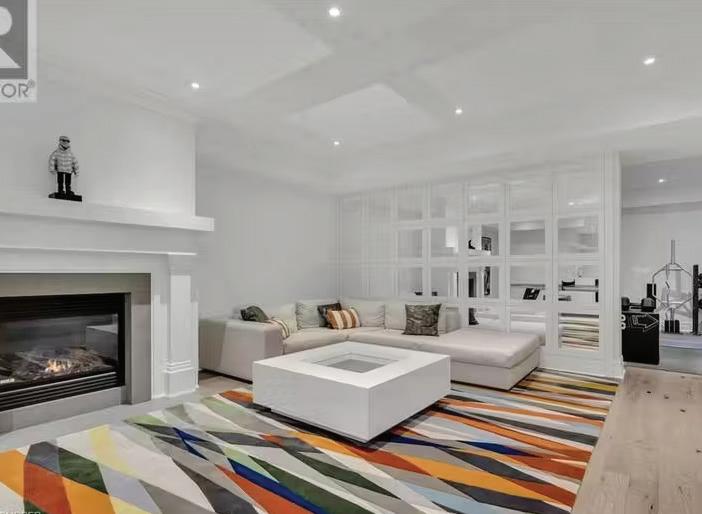

RENATE PENKETT SALES REPRESENTATIVE
rpenkett@me.com
416.816.4827 |
231 GLOUCESTER AVENUE, OAKVILLE, ON L6J 3W3
8
PRICE $5,999,000



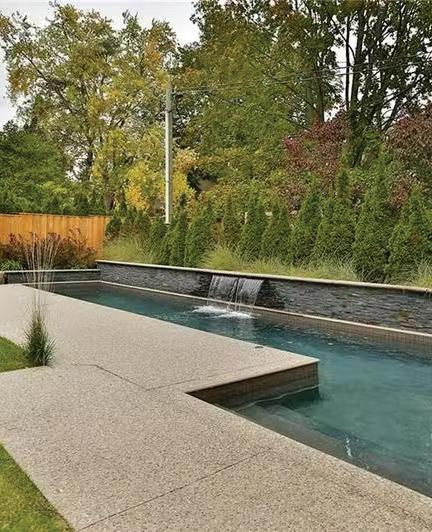
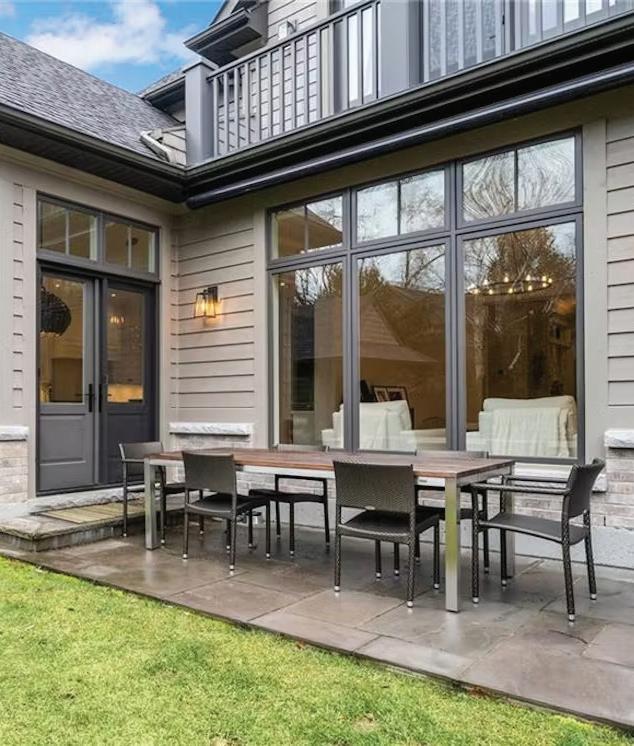

BATHROOMS 6 BEDROOMS 5
Welcome to this magnificent home located on one of the most sought-after streets in South East Oakville. As you enter, you are greeted by a spacious and inviting kitchen with a large centre island and breakfast area, perfect for enjoying a cup of coffee or cooking up a storm. The adjacent dining room boasts elegant French doors leading out to the front patio, ideal for entertaining guests or enjoying the beautiful outdoors. The home also features a cozy family room, perfect for unwinding after a long day, a large living room for entertaining, and a main floor office/ den for those who work from home. Upstairs, the master bedroom is a true retreat, complete with a fireplace, a walk-out balcony, and an expansive spa-like en-suite with his and hers walk-in closets. Two additional bedrooms share a Jack and Jill bathroom, while the fourth bedroom features a four-piece en-suite. The second floor also includes a convenient laundry room for added convenience. Downstairs, the fully finished basement offers even more space, including a bedroom and four-piece en-suite, perfect for guests or a nanny. The basement also boasts a home theatre, gym, and recreation room. Enjoy the beautiful screened and heated indoor/outdoor area from the main house providing the perfect spot to relax and unwind. Outside, the fully fenced backyard is a true oasis, featuring a stunning pool with a waterfall feature, perfect for those hot summer days. Don’t miss out on the opportunity to make this stunning property your dream home.
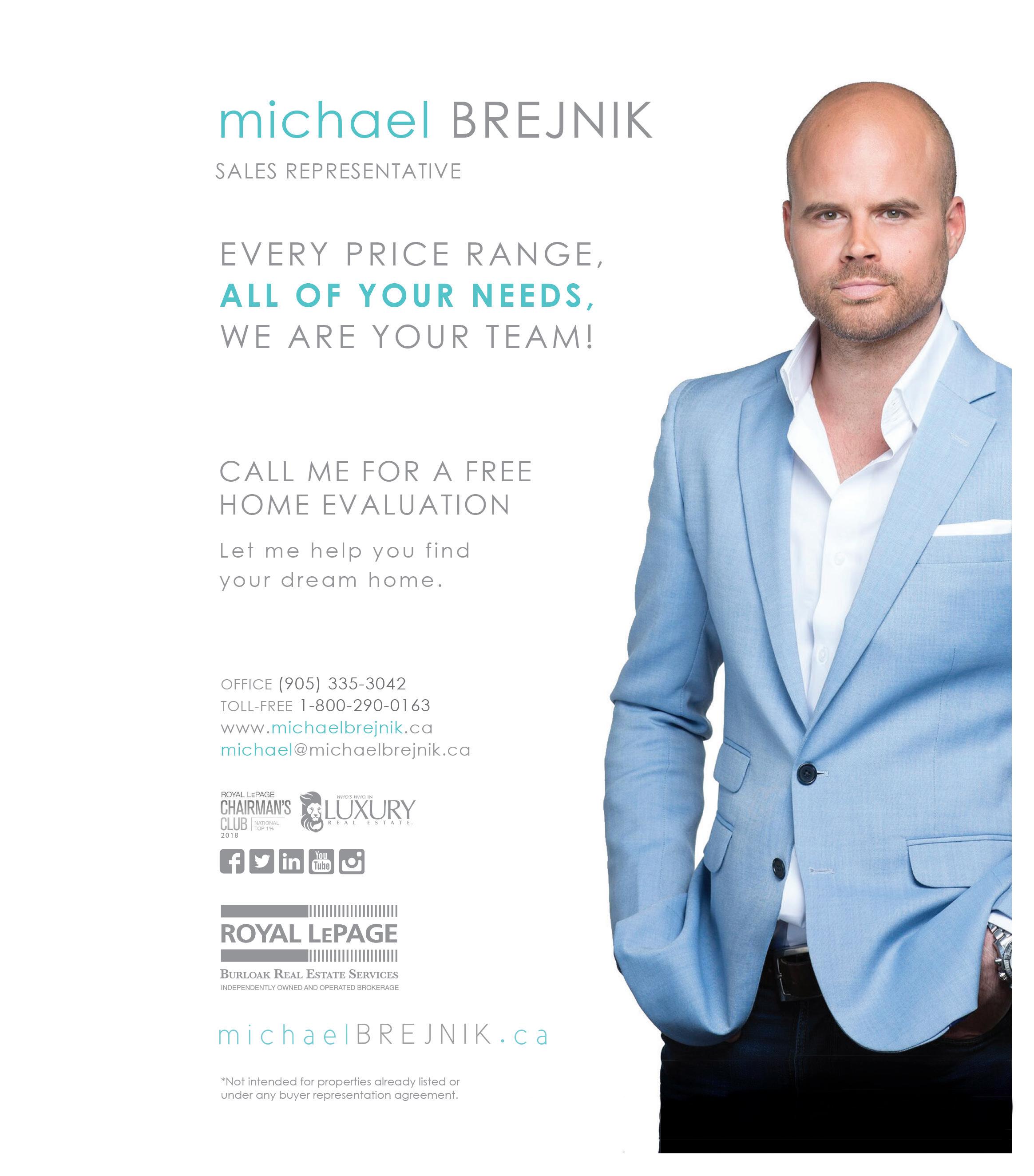
STUNNING CONDO WITH WATER VIEWS
605-442 MAPLE AVENUE, BURLINGTON
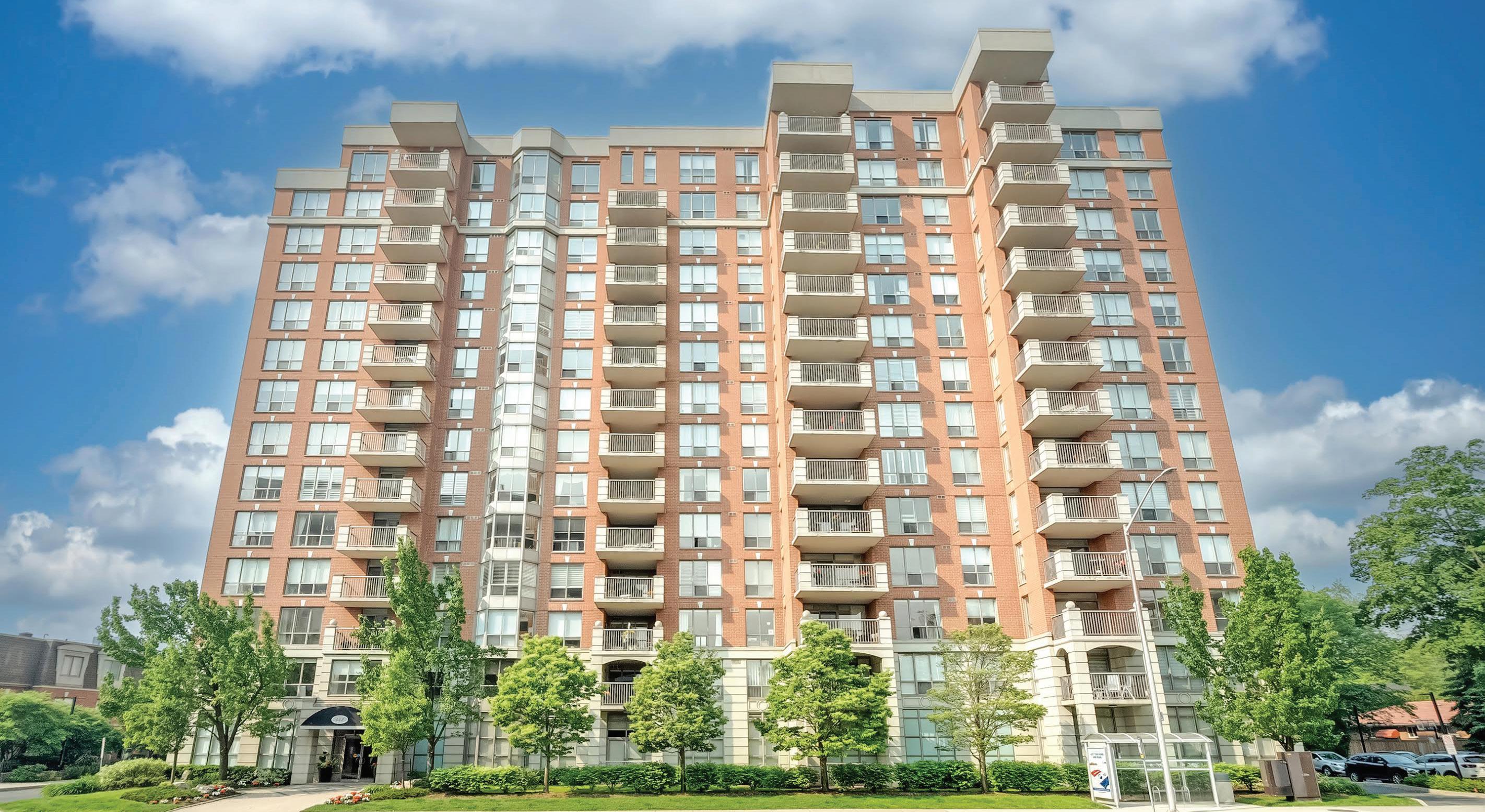

$1,174,900
Welcome to this stunning 2-bedroom plus den, 2 full bath, 1,235 square feet of gorgeous living space steps to the lake. The beautifully renovated kitchen features stainless steel appliances, quartz countertops, loads of cabinetry, an eating area and eat at breakfast bar. It seamlessly connects to the open concept living/dining area, with a walk out to beautiful lake views. The primary bedroom offers his and hers closets, and a 4-piece ensuite bathroom that has been beautifully redone. The second bedroom features a comfortable space for relaxation and the den is perfect for a home office or TV room, plus there is a second fully renovated 4-piece bath. This well-run building has outstanding amenities including a concierge and indoor pool and spa to name a small few, is steps to the lake, the beach, Spencer Smith Park, and Joseph Brant Hospital, is a one minute drive to major highways, and a short walk to shops, restaurants and downtown Burlington and all it has to offer. Includes one parking and one locker.
BUILD YOUR DREAM
527 AVALON LANE, SIMCOE $299,900
Build your dream on the shores of Avalon in a private enclave of approximately 22 properties just 10 minutes from Port Dover and Simcoe, and 2 hours from Toronto and London. This lot has stunning lake views, deeded access to the lake, and the beauty of protected Heritage Carolinian Forest behind. The dead-end road is maintained by the property owners at a cost of approximately $250.00 per year. There is hydro and fibre optics at the property, both septic and cistern will be required for the property. This is a legal non-conforming lot. Purchaser to complete required due diligence and permits will be required by Long Point Region Conservation Authority and Norfolk County.
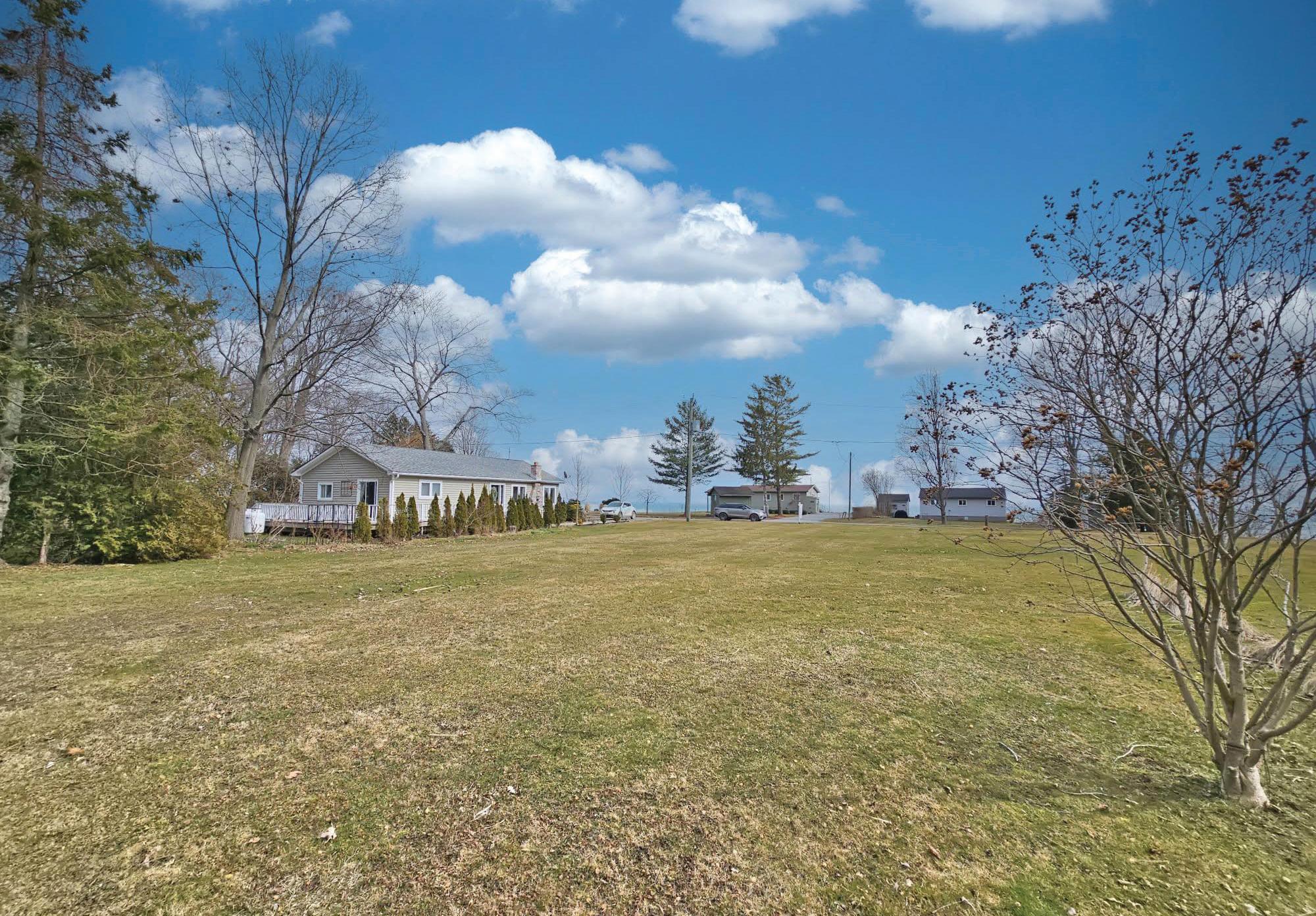
865 GLENWOOD AVENUE, BURLINGTON
In One Of The Most Coveted Sought After Neighbourhoods of LaSalle, You Will Find The Definition Of A Contemporary Masterpiece That Offers An Astonishing Living Experience. Custom-Built In 2021 With Uncompromising Quality Of Materials, Superior Craftsmanship & Exquisite Finishes Throughout The Entire 8,600 sqft Residence. Upon Entering The Meticulously Maintained Property You Will Be Instantly Captivated By The Grandeur & Sophistication It Portrays. The Open Concept Layout Allows For Seamless Flow Between The Main Living Areas Creating An Inviting Atmosphere For Entertaining Guests Or Enjoying Quality Time With Family. The Gourmet Kitchen Features Only Top-of-the-Line Appliances, Custom Downsview Kitchen Cabinetry 2 Large Center Islands The Adjacent Dining Area Offers A Seamless Transition For Formal To Casual Gatherings. With Soaring Ceilings Throughout The Entire Home The Floor-to-Ceiling Windows Illuminating The Home With Natural Light and Postcard-Perfect Views.

This Remarkable Find Is A Must See To Truly Experience the Exquisite Masterpiece This Property Has To Offer. Book Your Private Tour Today.
ALLIA AKKAD

BROKER
647.219.7823
alliaestates@gmail.com
alliaakkad.remaxaboutowne.com

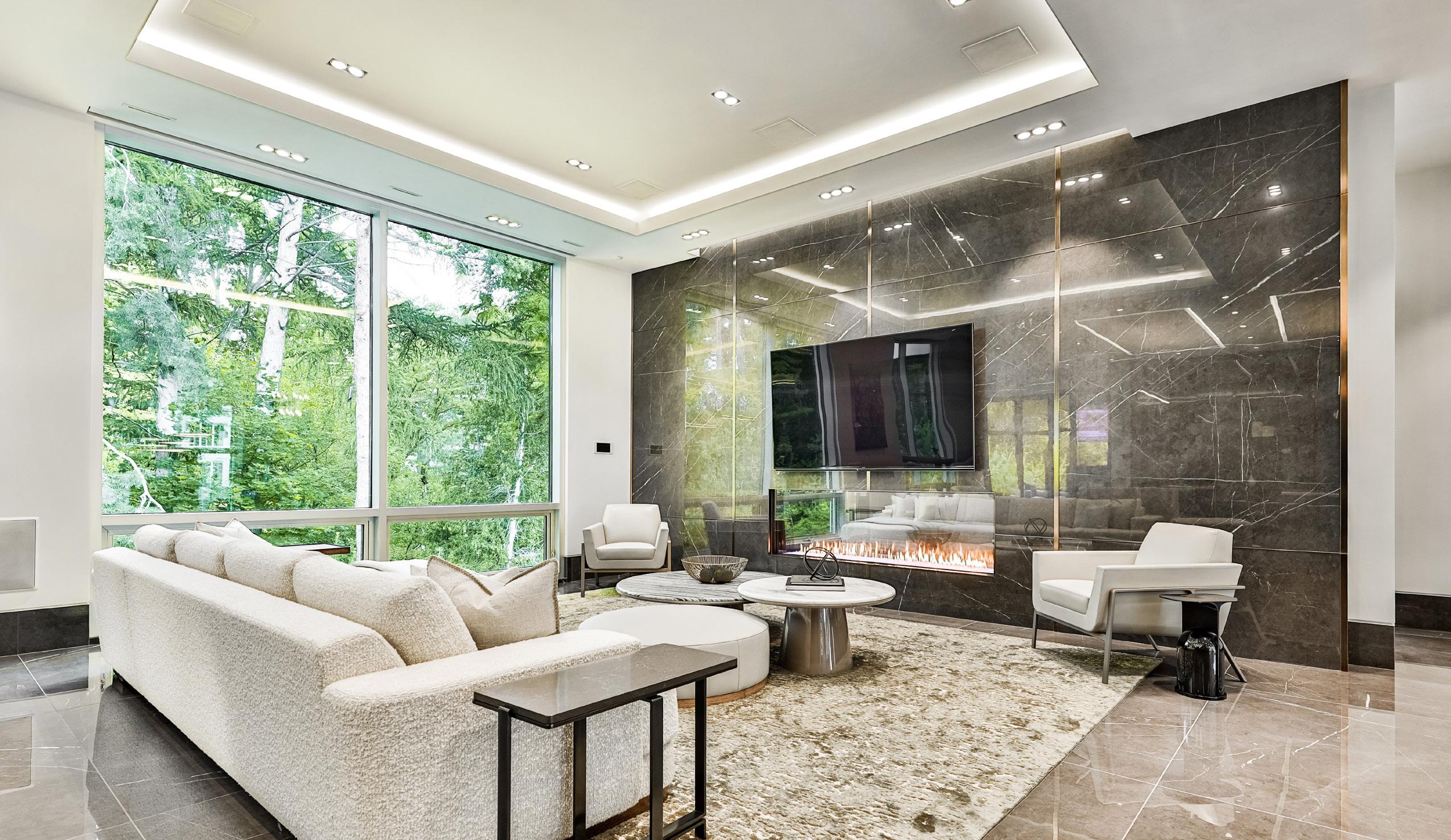
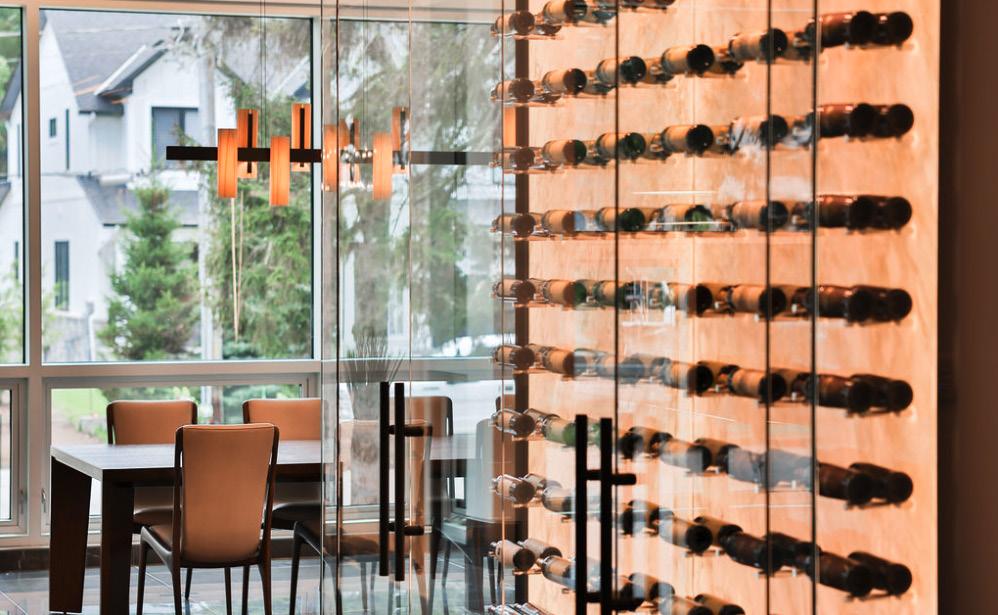
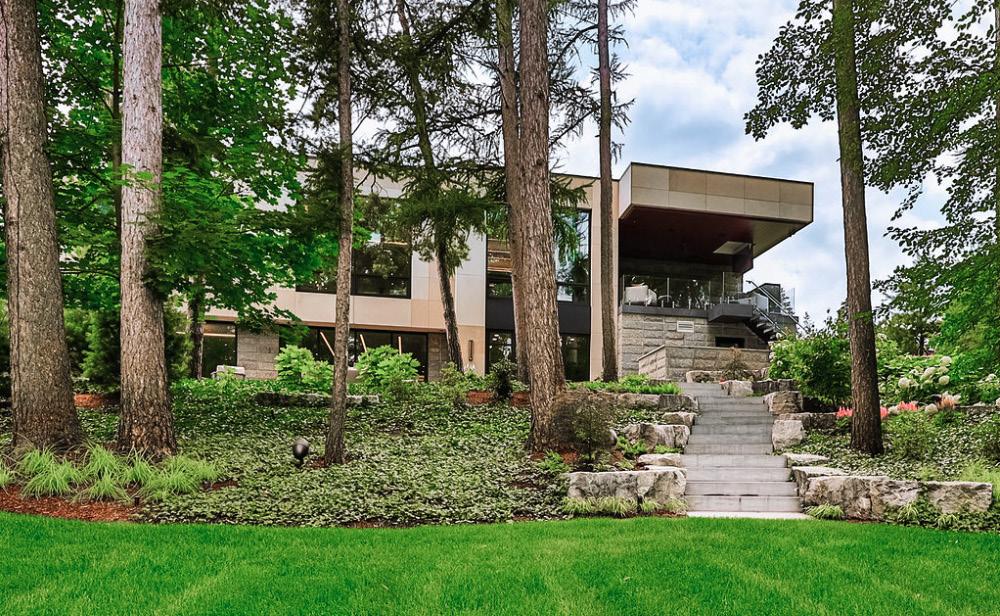

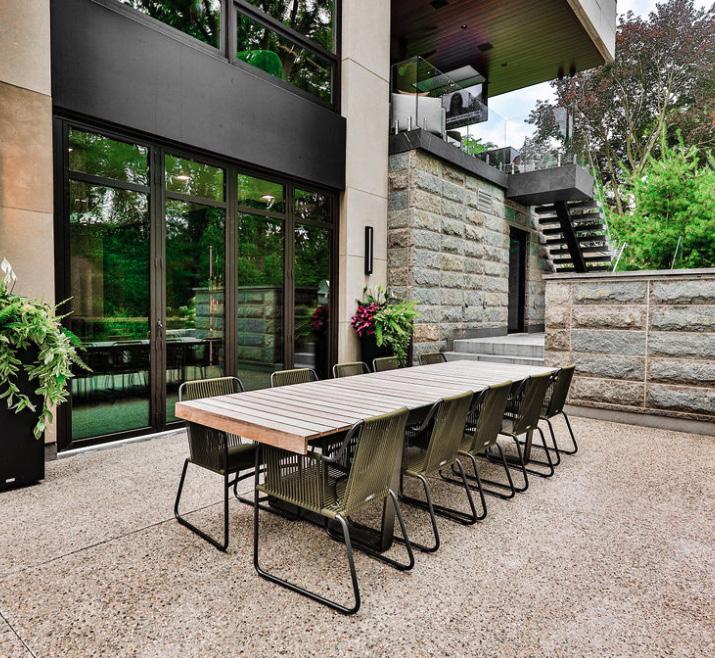
Charm and Comfort Combined
Welcome to Port 32 Bobcaygeon on the shores of Pigeon Lake, an active adult lifestyle community featuring the members only Shore Spa & Marina Club boasting amenities including access to the Trent Severn, swimming, tennis, billiards room, meeting spaces and so much more! This home features 1621sqft of living space on both levels with 4 bedrooms and 3 baths. Fully updated and move in ready this property is available to view by appointment only by contacting Kelli at 705.738.2110. Mid September closing preferred, home inspection and utilities upon request. Visit kawarthakelli.ca or kawarthakelli.com to view more Port 32 properties currently available.
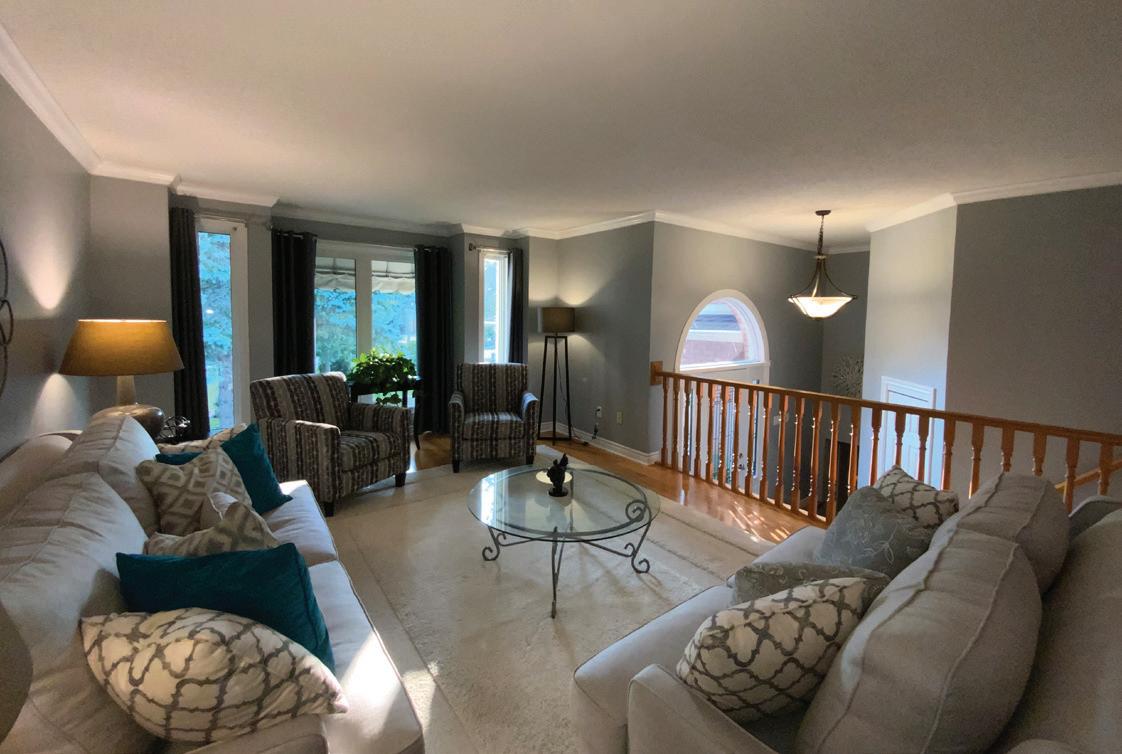

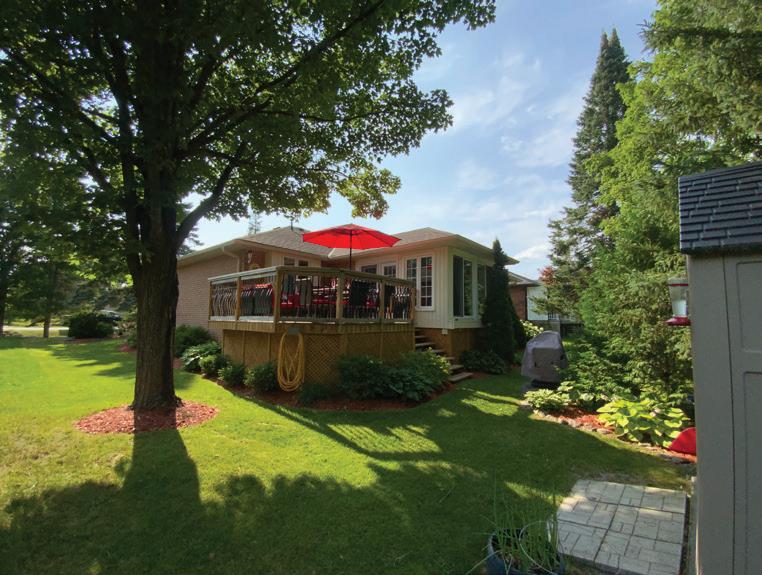
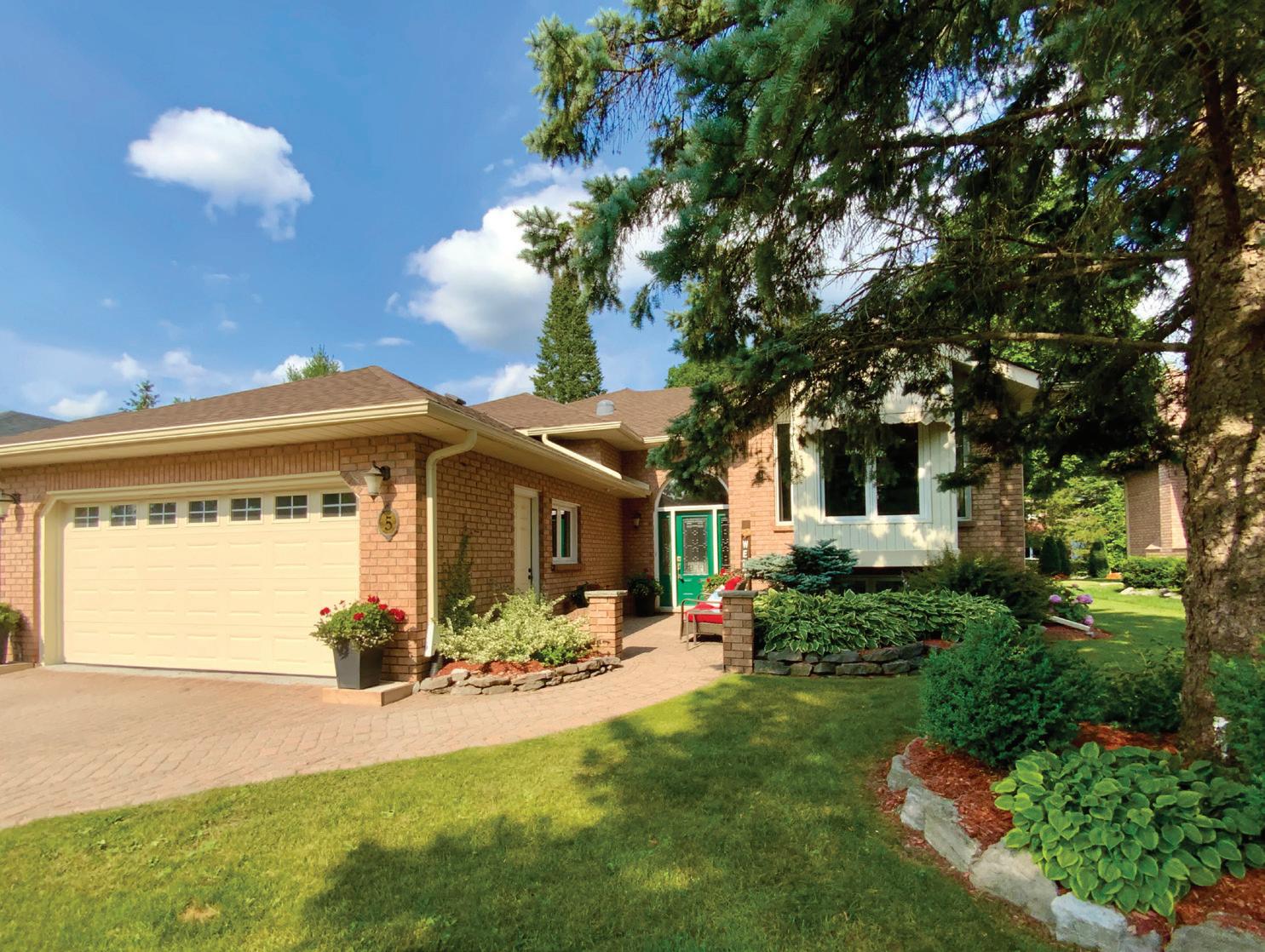
The Local Mother / Daughter Team
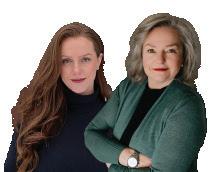 Kelli Lovell & Holly Lovell
Kelli Lovell & Holly Lovell
BROKER | REALTOR ®


705.738.2110
kawarthakelli@gmail.com
kawarthakelli.ca
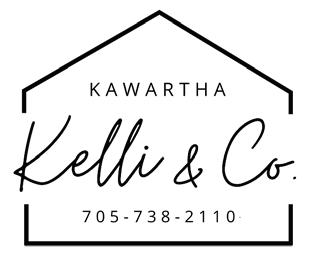 4 BEDS | 3 BATHS | $949,750
5 PATRICIA PLACE PORT 32-BOBCAYGEON KAWARTHA LAKES
4 BEDS | 3 BATHS | $949,750
5 PATRICIA PLACE PORT 32-BOBCAYGEON KAWARTHA LAKES
Charming Home by the Shore
Charming 2 bedroom, 3 bath level entry bungalow in beautiful Port 32 featuring Shore Spa and Marina Club Membership. This home is situated on a private lot a brisk 5 minute walk to Downtown Bobcaygeon Shops and amenities. Lindsay is 20 minutes away, 90 minutes to the GTA. Offers anytime-home inspection available upon request. Contact Kelli for details.





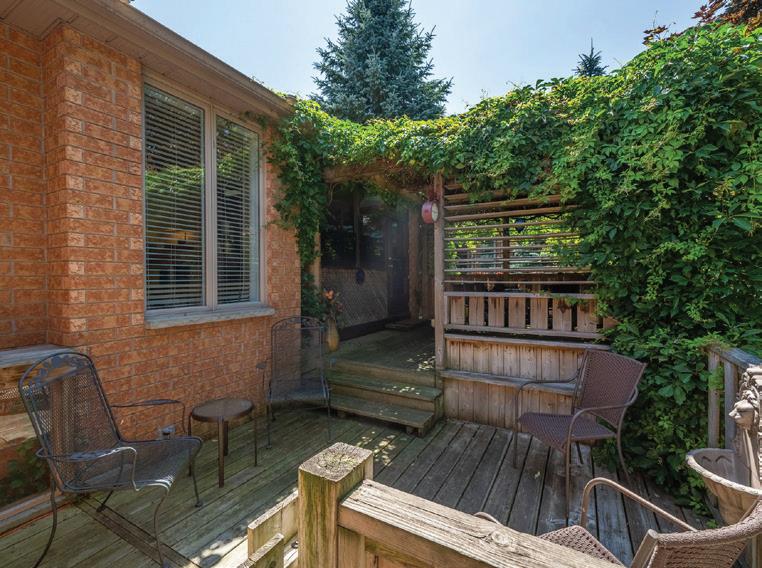
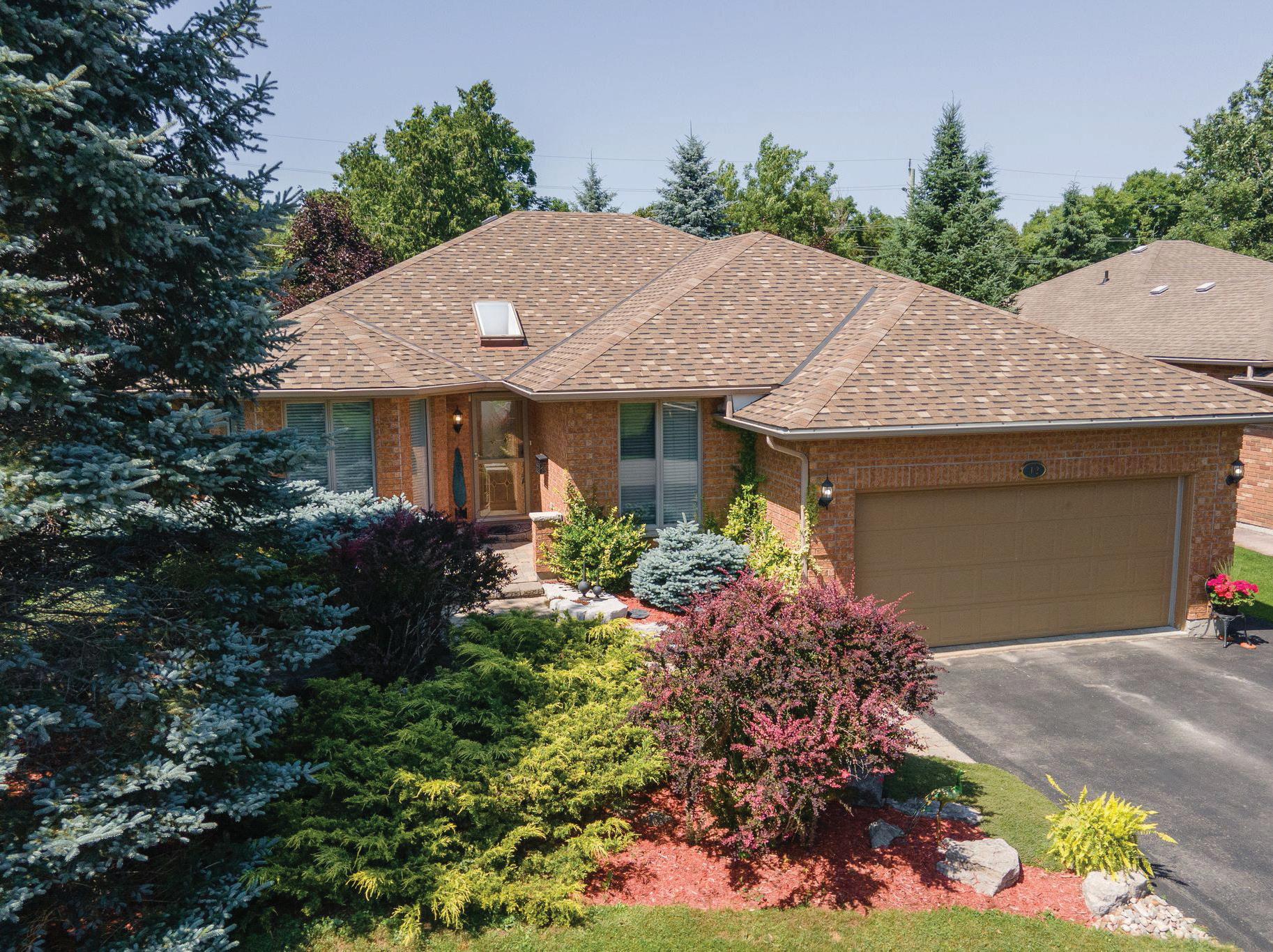
The Local Mother / Daughter Team
 2 BEDS | 3 BATHS | $879,612
12 HUNTINGWOOD CRESCENT PORT 32, BOBCAYGEON
2 BEDS | 3 BATHS | $879,612
12 HUNTINGWOOD CRESCENT PORT 32, BOBCAYGEON
Kelli
BROKER
kawarthakelli@gmail.com kawarthakelli.ca
Lovell & Holly Lovell
| REALTOR ®
705.738.2110
16 TELFORD STREET, OLIPHANT, ONTARIO N0H2T0
3 BEDS | 2 BATHS | 1,368 SQFT | $789,000

Looking for an escape? Why not Oliphant! Step inside to this modern and stylish 2019 built bungalow. Situated on almost 1/2 an acre of property this is the perfect place to finally breath a sigh of relief. Oliphant is located on the Beautiful Bruce peninsula only a short drive to the famous beaches of Sauble and the growing community of Wiarton. Oliphant is well know for its many islands along the coast, great kite boarding and its fantastic fishing. This is an amazing place to relax, unwind and spend time with those who matter most to you. This home was made great for entertaining and enjoying the company of friends and family. The home offers great high speed internet, a large and spacious kitchen with great quartz counter top space, new appliances, custom mennonite cabinetry and a large kitchen island perfect to pull up a stool and see what’s cooking. The living room is a large and open concept design with large patio doors facing the back forest area and a propane fireplace insert perfect for warming up on a cold winters day. The east area of the home offers a primary bedroom with walkout patio doors and an ensuite with large tiled walk in shower and natural light. the west side of the home offer an additional 2 bedrooms and 4 -piece bathroom. The main floor also features laundry and good closet space for storage. Underneath the main floor you will find a 5ft crawl space throughout the entirety of the home providing great space for storage as well as access to all of the homes utilities. The front of the exterior features dark vinyl and wood siding and a great covered porch. The rear of the home offers a large deck across the entire back of the home creating great space for a full house as well as a peaceful view of the forest surroundings. If your are looking for a change it’s time to try Oliphant. Call today to book your showing. (66158332)
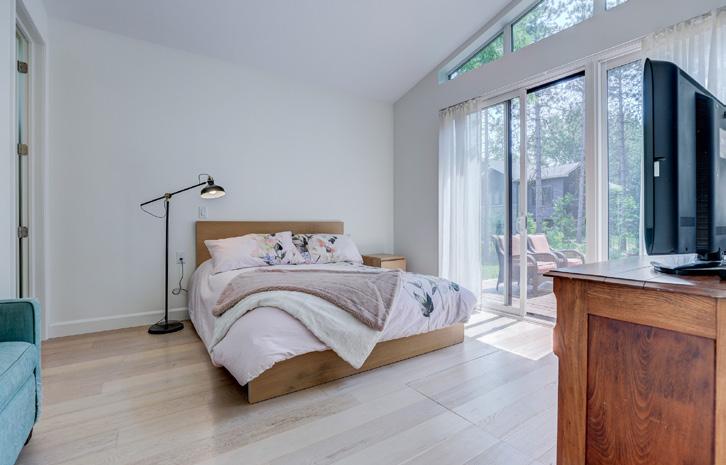


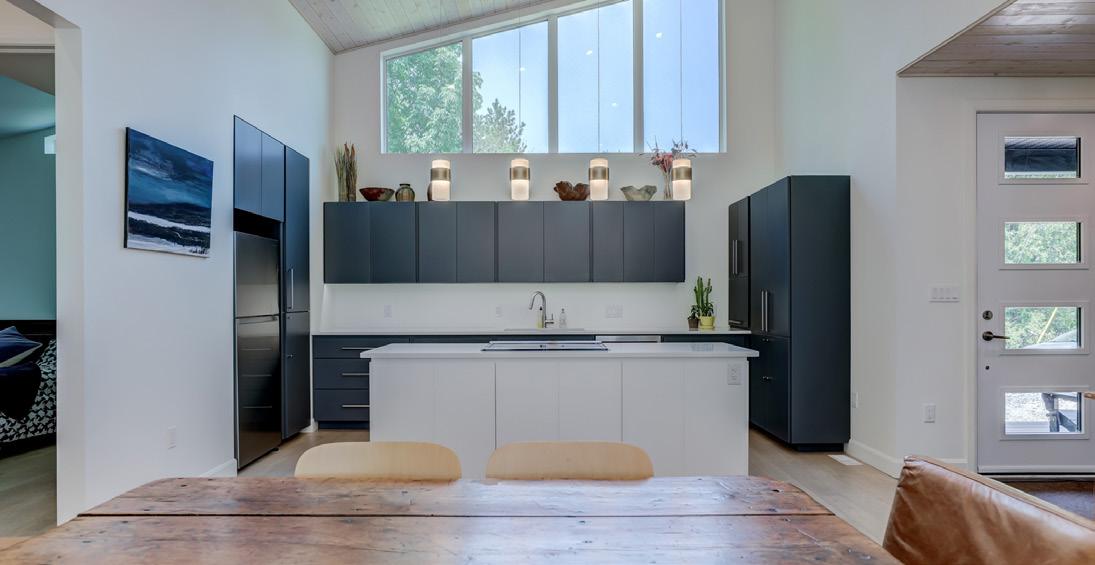

519.386.0152 andrew.kennedy@century21.ca


591 Goderich Street Port Elgin, ON N0H 2C0 16
www.saugeenhomes.ca Andrew Kennedy SALES REPRESENTATIVE
Phenomenal Living STARTS
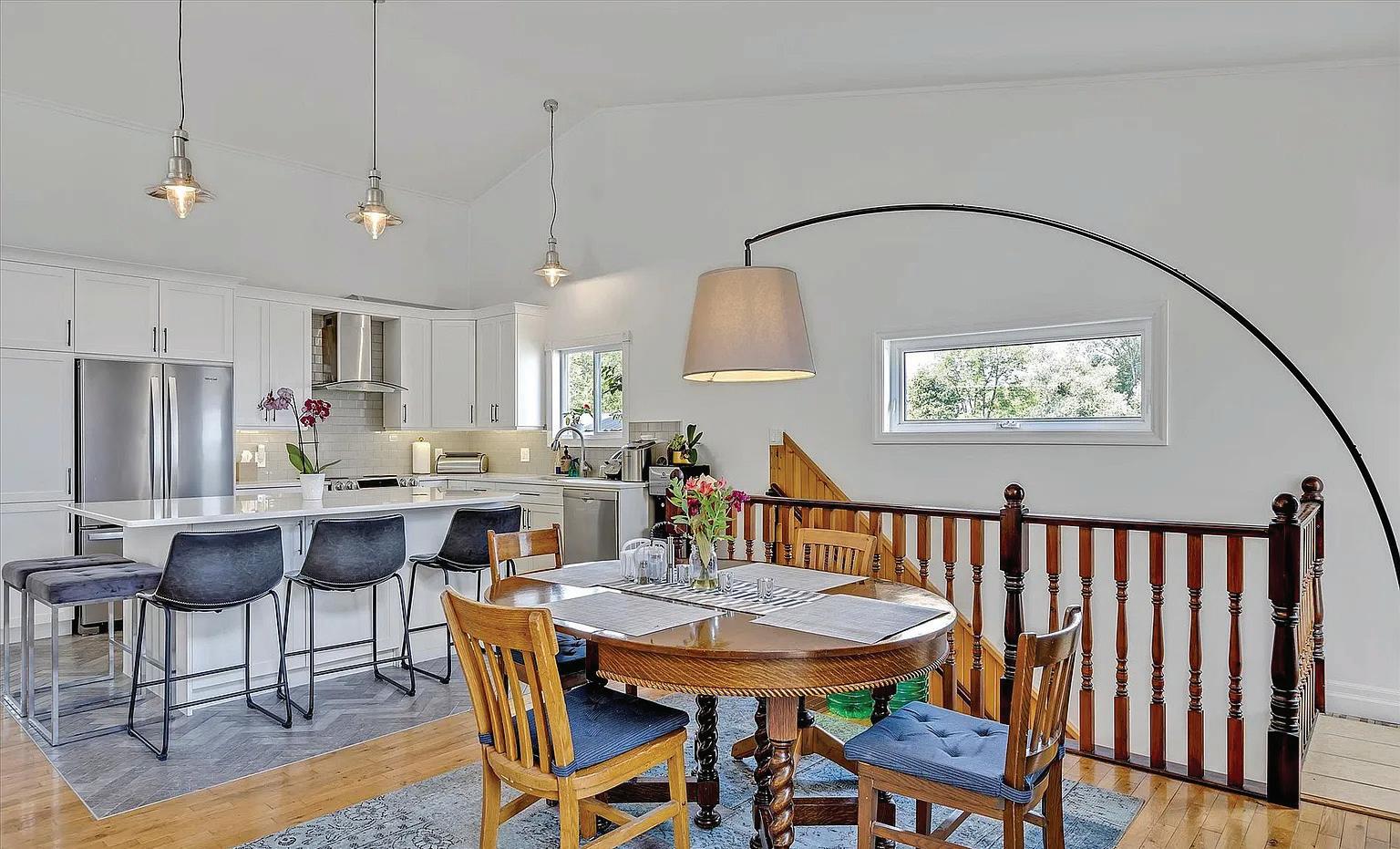
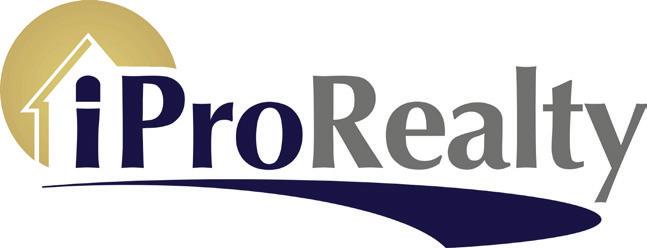

Phenomenal opportunity for you and your extended family! Wonderful Lakefront Property W/private access to Sturgeon and Scugog Lakes! All part of Trent waterway This ideal location will provide you access to some of the finest waters & fishing in Ontario! This private & gated property features 2 complete homes, both w/access to the lake, individual laundry, heating, kit, decks, & balconies, multiple baths, parking, & housing for your vehicles & toys. The heated & insulated garage is oversized and currently used as a studio! The uses here are endless. There is even a small suite that would be an ideal private guest quarters, B&B for weekend travelers, or space for your extended family. Bring them all! Built in 2003, the main home and garage have been beautifully updated & upgraded over the past 5 yrs including a new steel roof on the main home, new main bath, updated kit. (2023), new balcony in 2022, & of course the fantastic secondary living quarters renovated since 2018.

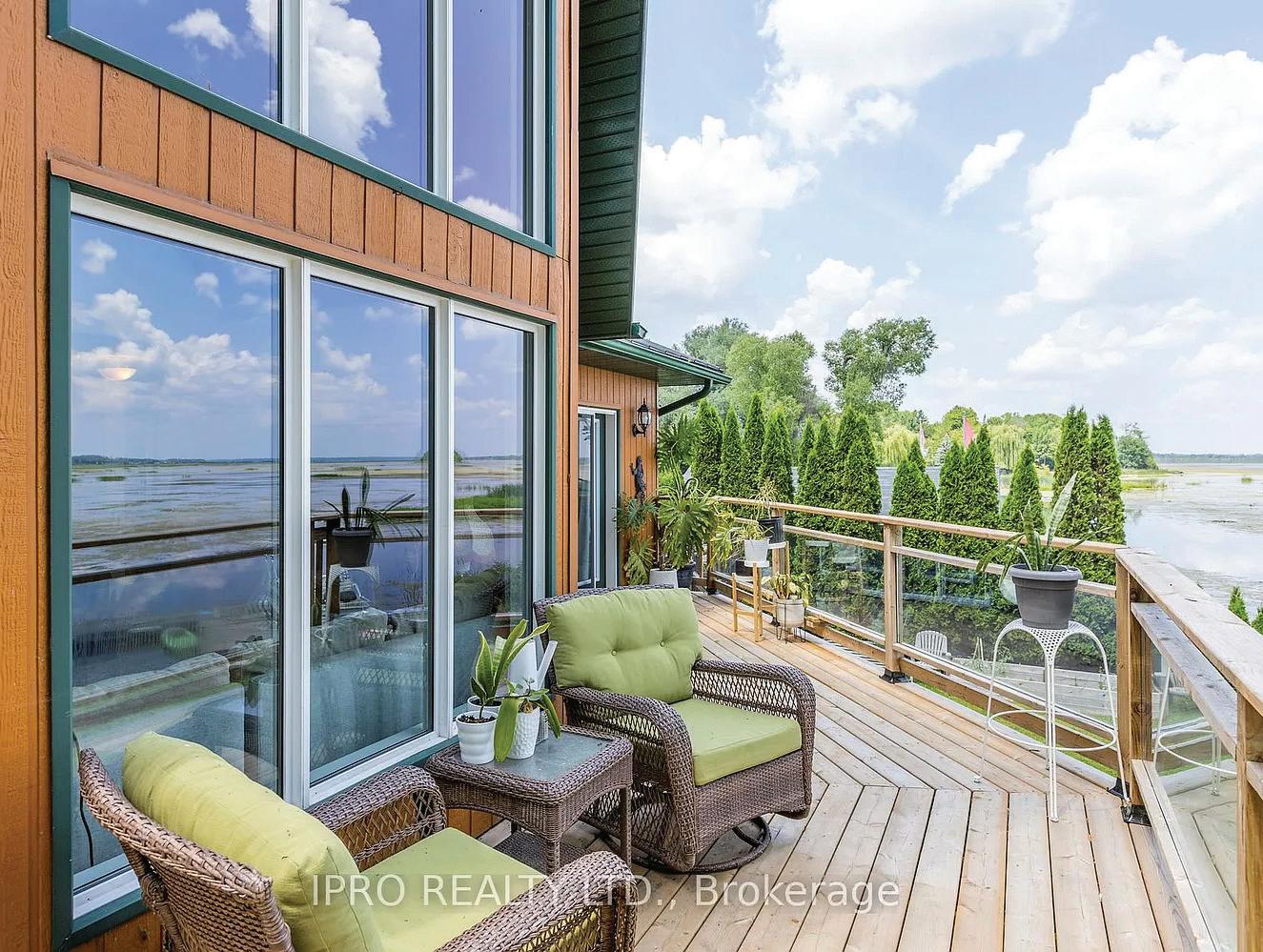
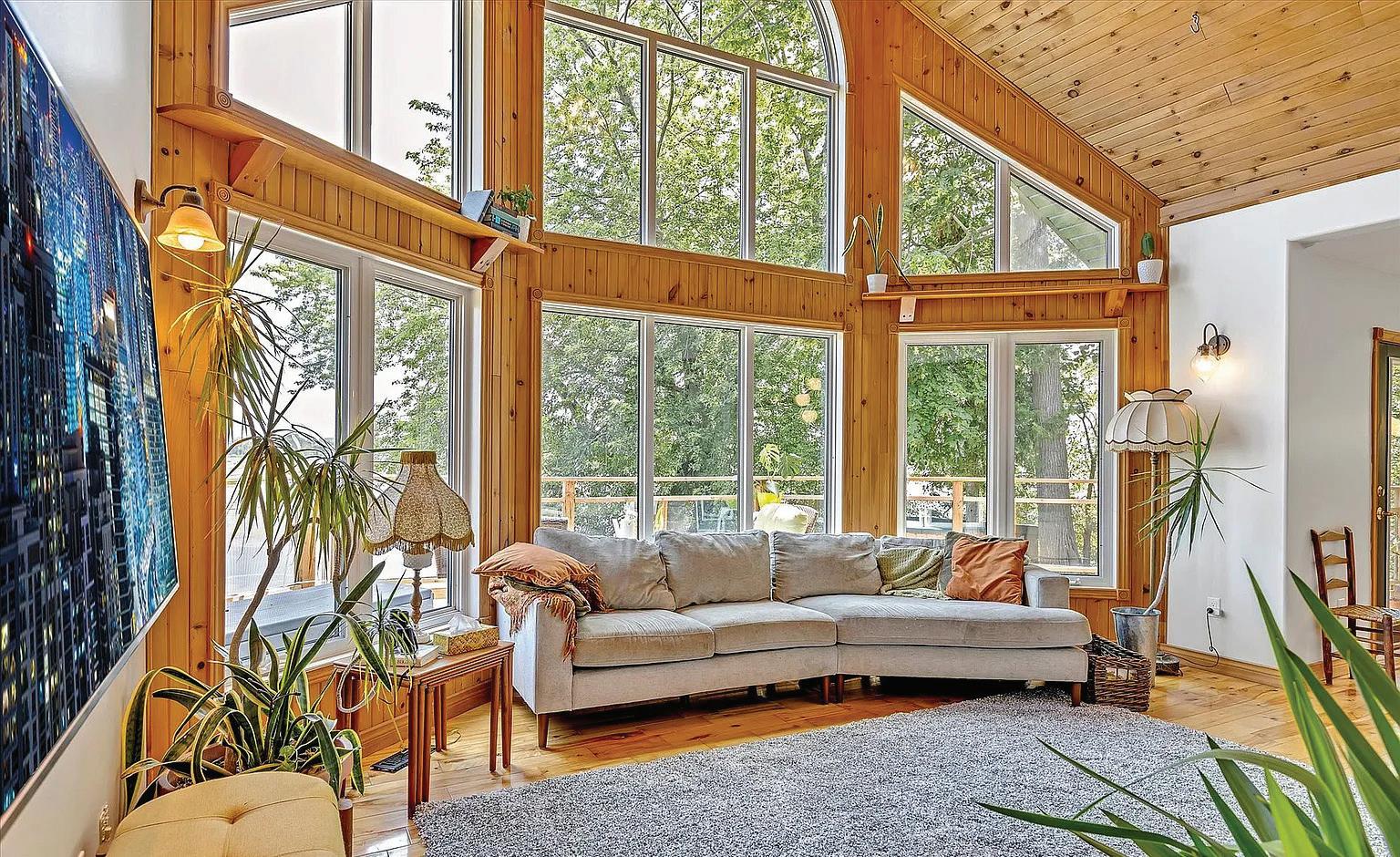

10
SUNRISE CRESCENT, KAWARTHA LAKES, ON K9V 4R1
NOW
SALES REPRESENTATIVE
5 BEDS | 6 BATHS | $1,399,000 Elizabeth Doell
C: 905.691.6618 O: 905.873.6111 elizdoell@gmail.com
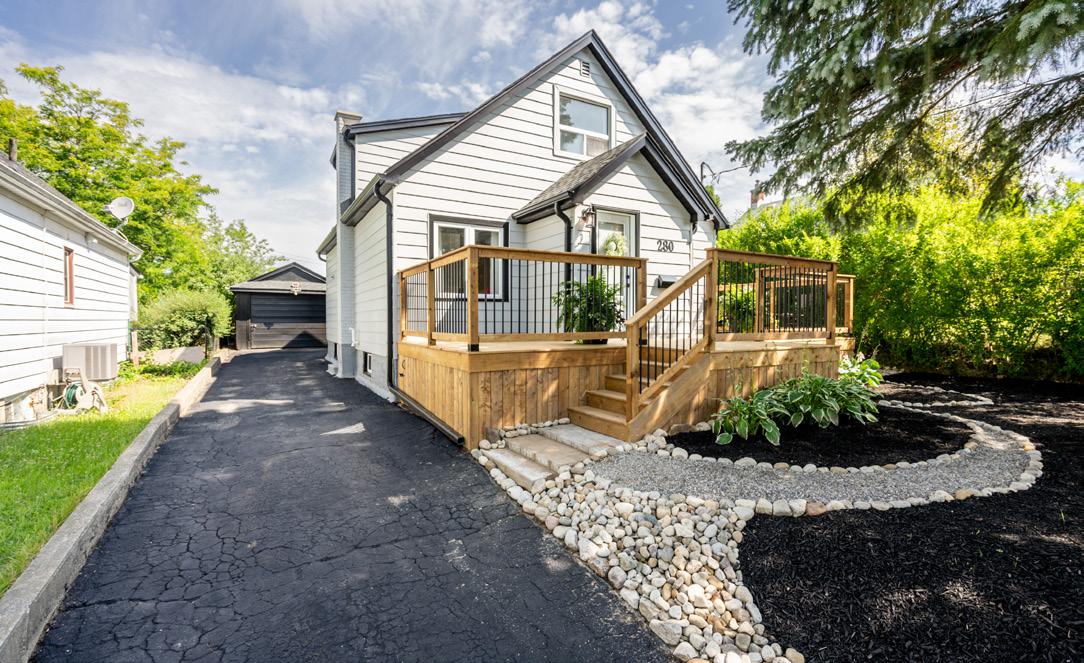

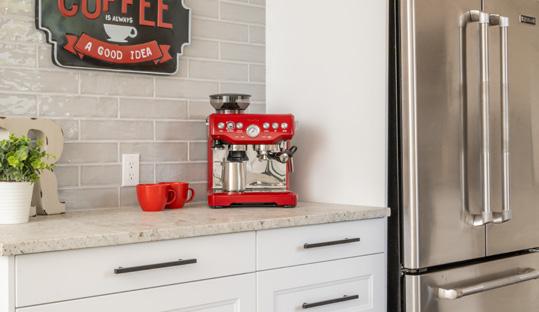
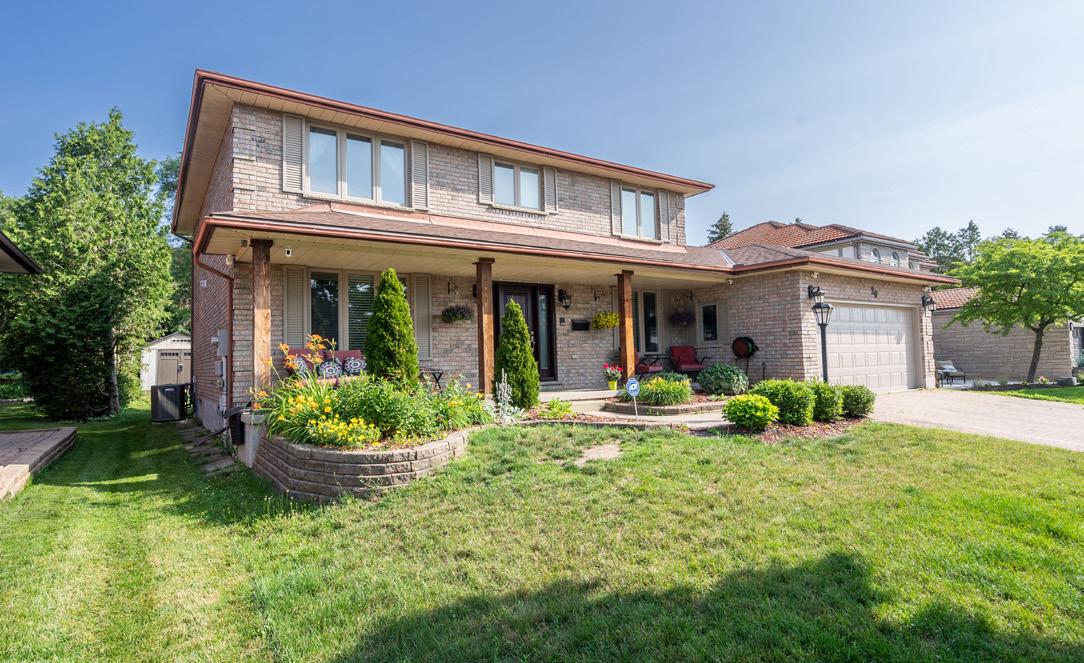

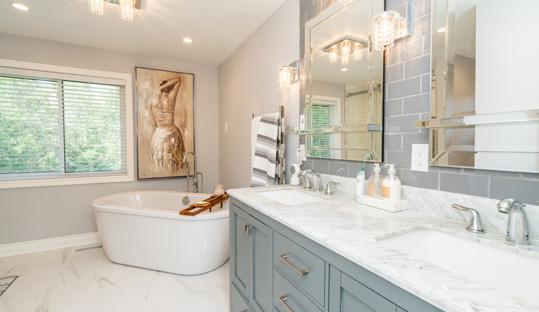
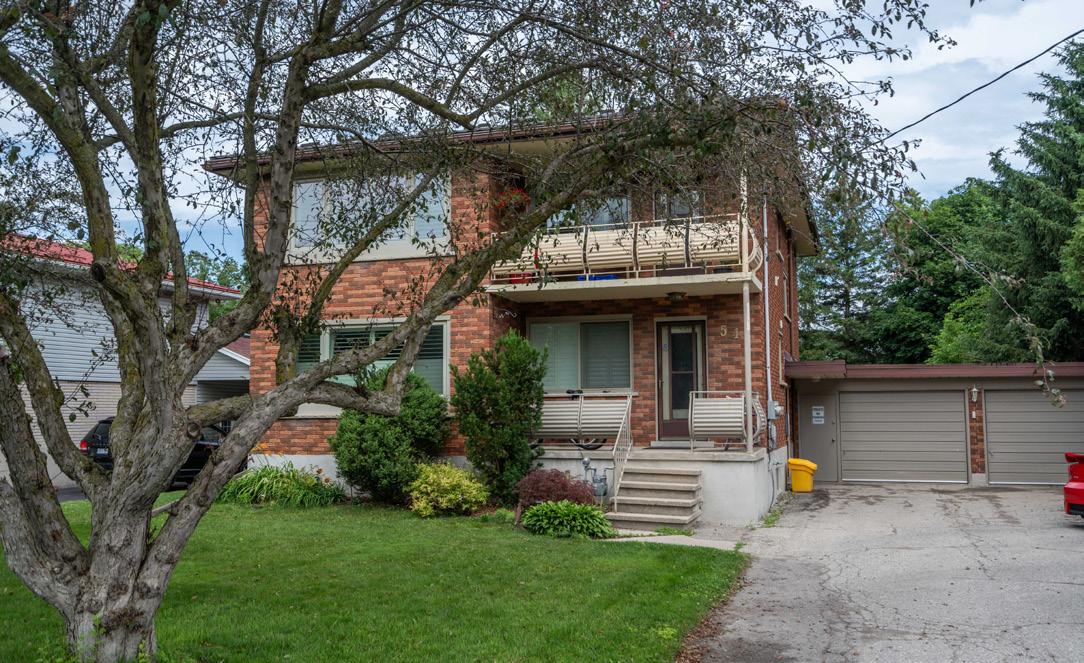
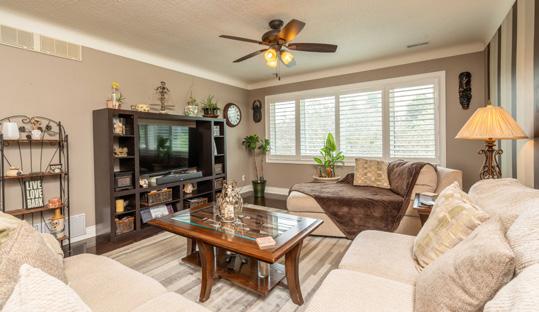
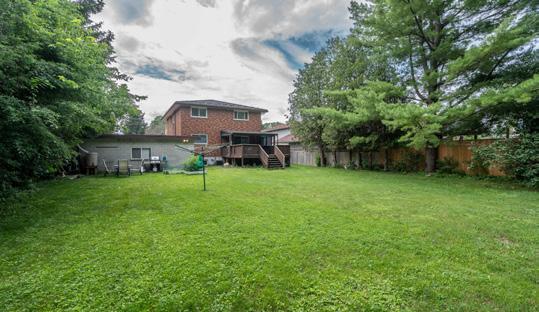

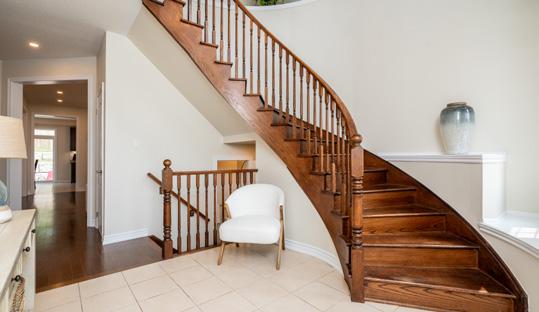


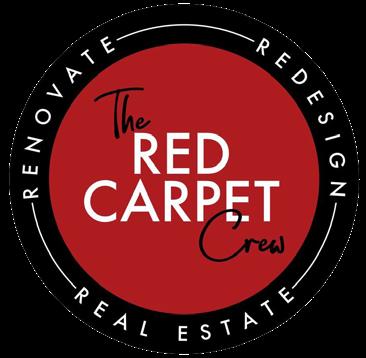
4 BEDS | 2 BATHS | 1,360 SQFT | $695,000 www.RedCarpetOnBlucher.com UPDATED NORTH WARD CHARMER WITH MAIN FLOOR BEDROOM 280 Blucher Boulevard, Kitchener 4 BEDS | 4 BATHS | 2,615 SQFT | $1,350,000 www.RedCarpetOnEdenbridge.com RENOVATED FAMILY HOME IN DESIRABLE IDLEWOOD 20 Edenbridge Drive, Kitchener 6 BEDS | 3 BATHS | 2,210 SQFT | $1,395,000 www.RedCarpetInvestment.com IMPECCABLY MAINTAINED TRIPLEX IN BRIDGEPORT 51 Schweitzer Street, Kitchener 5 BEDS | 5 BATHS | 3,043 SQFT | $1,100,000 www.RedCarpetOnLinden.com NEAR THE 401 AND FINISHED TOP TO BOTTOM 679 Linden Drive, Cambridge RED HOT listing! RED HOT listing! RED HOT listing! RED HOT listing! JULIE D. MARTIN & ROGER MARTIN BROKER | SALES REPRESENTATIVE 519.580.3505 TheRedCarpetCrew.com
EXECUTIVE BUNGALOW ON EXCLUSIVE COURT IN EASTBRIDGE





Welcome to 500 Fox Cove Place in the Desirable Eastbridge neighbourhood of Waterloo. This Executive style bungalow offers many coveted features starting with an oversized 3-car garage, easy access from the garage to the main floor and lower level, a Chef’s kitchen with Quartz counter tops, breakfast bar and walk-in pantry, cathedral ceilings in the Living Room, an abundance of natural light flooding in from the spectacular windows and skylights on the main floor, a total of 5 bathrooms, including a gorgeous 5-piece ensuite. Walkouts from the Living Room, Kitchen and Primary Bedroom to the wide expansive back yard with a variety of mature trees which will make you feel like you’re up at the cottage. This yard feels very private, tucked in and special, and you will enjoy spending time on the deck which offers full sun or the shade of the covered sitting area. Fully finished lower level lends itself to entertaining, additional living space for family members or a great work from home space for your business. www. RedCarpetOnFoxCove.com
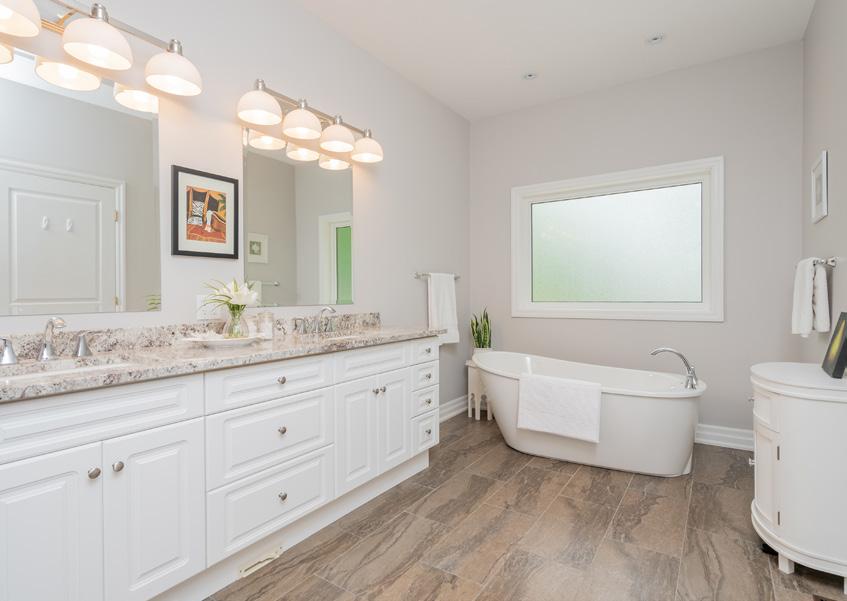 3 BEDS | 5 BATHS | 2,954 SQFT | $1,750,000
500 FOX COVE PLACE, WATERLOO
3 BEDS | 5 BATHS | 2,954 SQFT | $1,750,000
500 FOX COVE PLACE, WATERLOO
Check our website The Red CarpetCrew .com
RED HOT listing!
SELLING YOUR HOME?

OUR TEAM MAKES SELLING YOUR HOME RISK FREE!

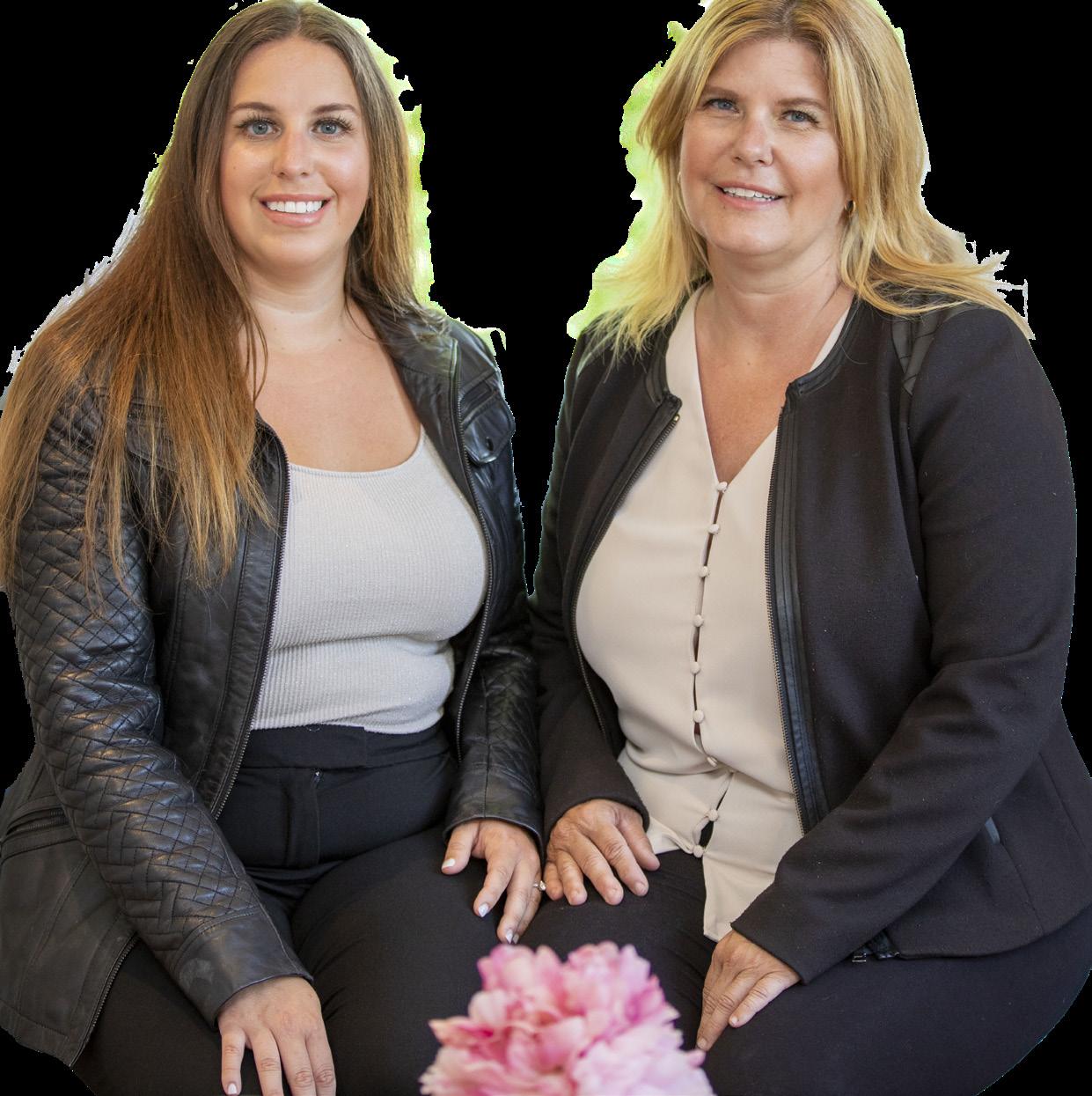
Your biggest dilemma when buying another home is deciding whether to buy first or sell first. Either way is risky because you could wind up owning two homes or none at all. Well, our Guaranteed Sale Program solves this dilemma. You see, BEFORE you even list with us, we prepare a total market analysis of your home, including a computerized printout of all comparable home sales and current listings in the area. Using this information, together we determine a market value for your home. This also determines your guaranteed price and list price which you receive upfront and in writing before we begin to market your home. Think of this as a better than risk free insurance policy. When you receive this guaranteed price from us in writing, you will have the security of knowing that your home is guaranteed to sell.
This is a really important guarantee for you as a homeseller, and you win no matter what happens. Let us explain:
⬤ In the unlikely event that your home does not sell within the day period (determined by seller and agent), we will buy your home for the upfront guaranteed sale price we set together
⬤ but you’re doubly protected, because if you receive an offer on your home that is higher than the guaranteed sale price, you get the higher offer, not ours.

So we are taking all the risk. You know your home will sell, and you know you will always get to benefit from the highest offer (whether it’s our guaranteed sale price, or a higher offer from an outside buyer). The best part about our Guaranteed Sale Program is that you eliminate the usual stress and worry that most homesellers have: no conditional offers, no emotional roller coaster, no chance of getting stuck owning two homes. Our Guaranteed Home Sale Program makes the house hunting process a lot more fun because you know your home is guaranteed to sell.

LORI CASCIOLI: 416.717.4391 | BRITTNEY MARINO: 416.678.1683 WWW.GTAGUARANTEESOLD.COM | WWW.LUVREALESTATE.COM
20
CONTEMPLATING
212 SANDRINGHAM DRIVE, TORONTO, ONTARIO, M3H 1E3

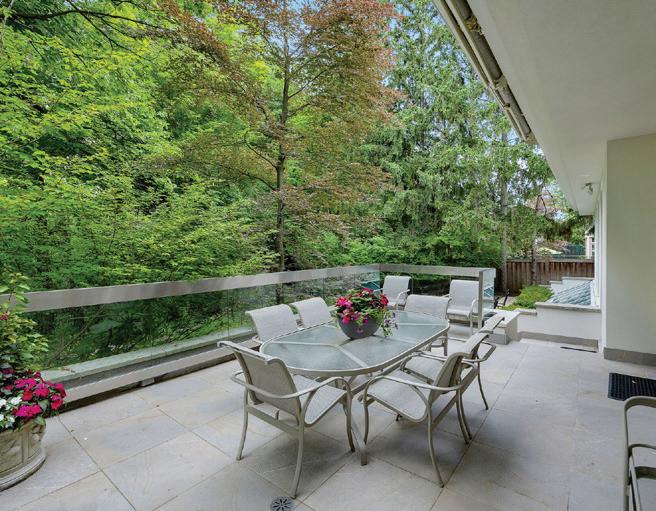
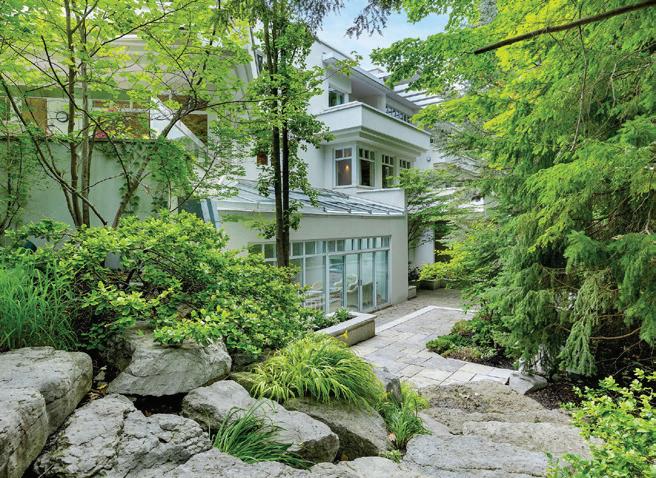
11 BEDS | 12 BATHS | 16,210 SQFT | $7,880,000
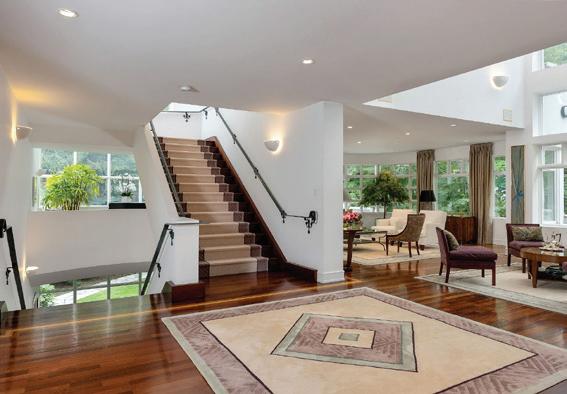




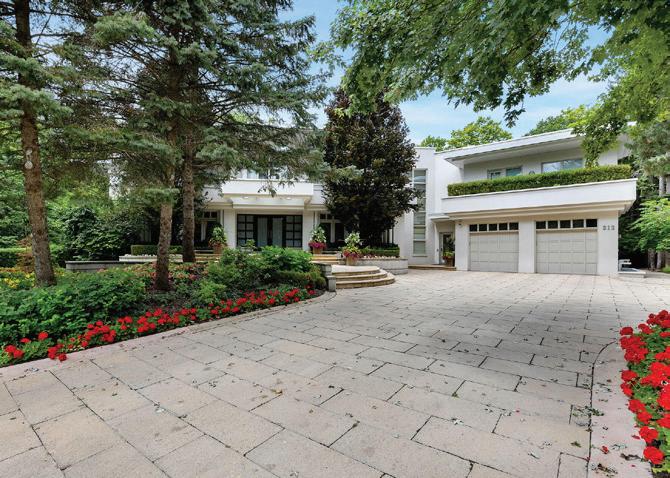

One-of-a-kind builders own custom home. Early Richard Wengle design, built during his time at Kirshenblatt and Korman Architects, construction features concrete and steel beams, over 16,000 plus square feet and 1134 sq ft of balconies. 7 plus 3 bedrooms, 12 bathrooms, 3 kitchens, a library, a den, 2 laundry rooms, 5 furnaces, and 3 newer air conditioners. Included: newer appliances, all window coverings, all light fixtures, and chandelier. Features tons of built-ins, laundry chute, indoor pool. (Resurfaced 2021), 3-car tandem garage, security cameras, sprinklers, central vac, and wood-burning fireplaces. All the concrete and patios were redone in 2020 and 2021. Professionally landscaped.
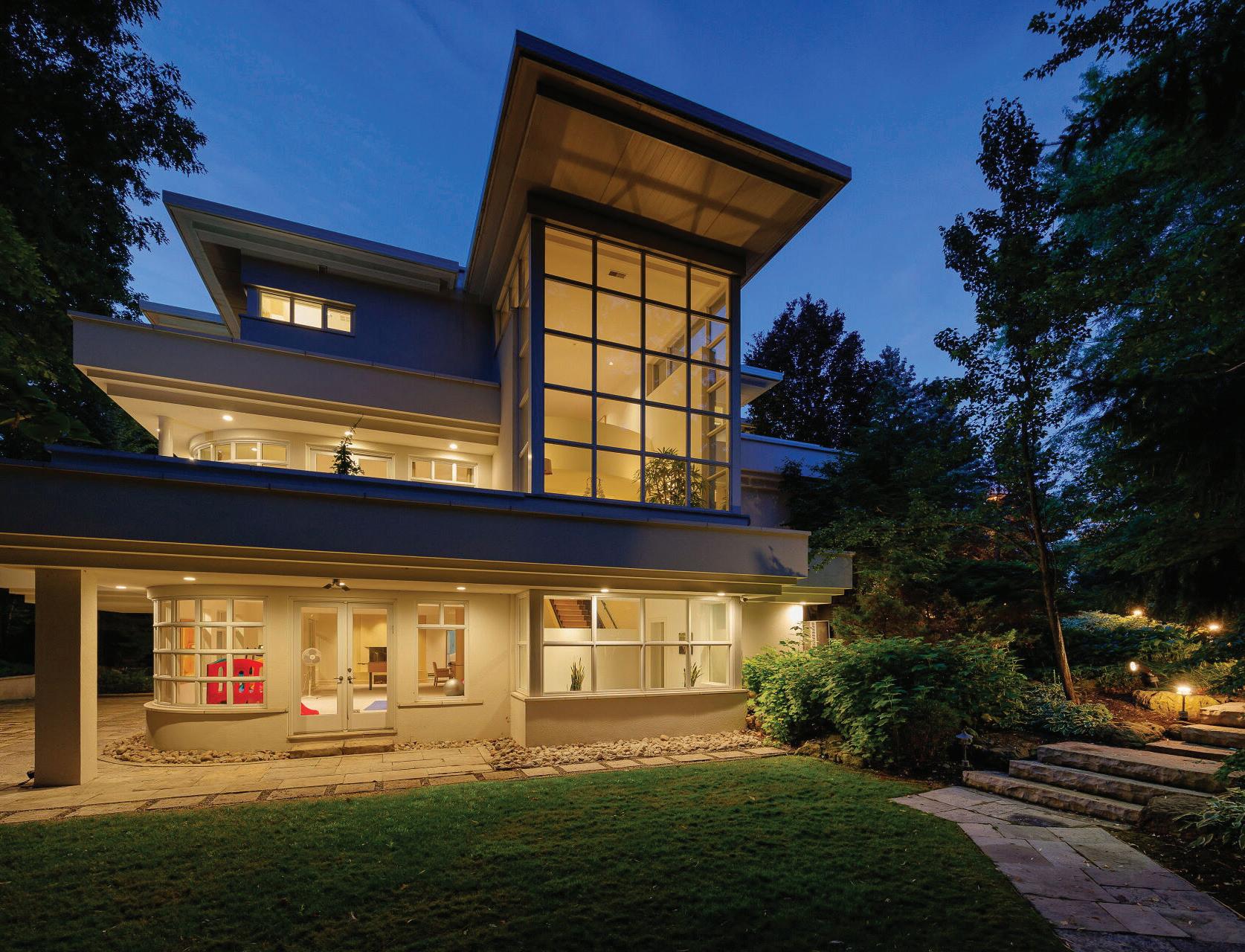 BRENDA WESTBROOK
BRENDA WESTBROOK
SALES
REPRESENTATIVE
C: 416.648.7300
O: 416.739.7200

bwestbrook18@gmail.com
www.brendawestbrook.com

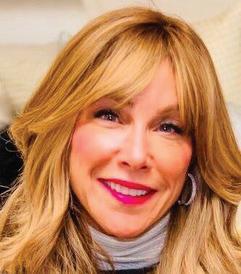
1206 Centre Street, Thornhill, Ontario, L4J 3M9
One-of-a-kind Luxury!

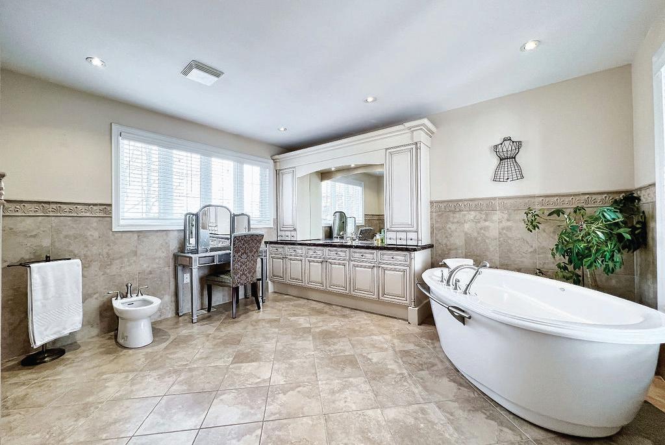

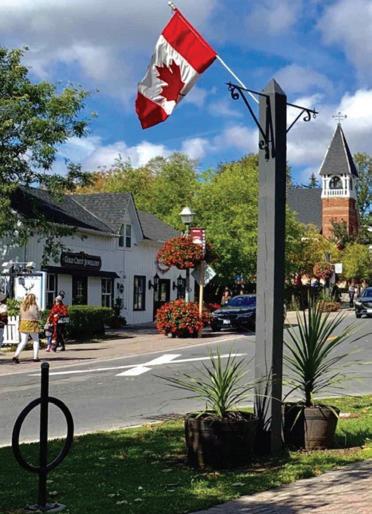

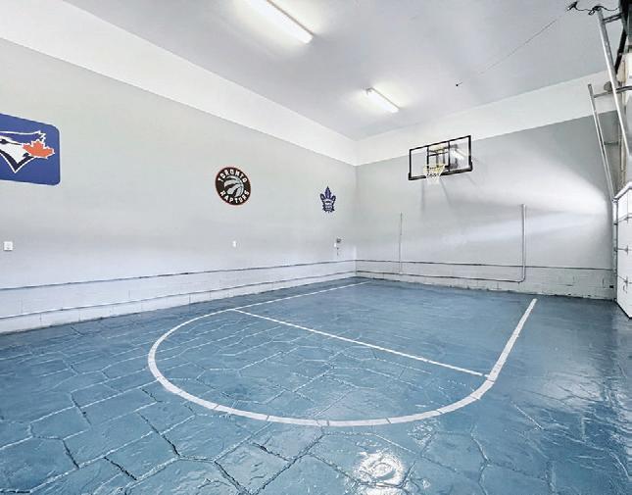



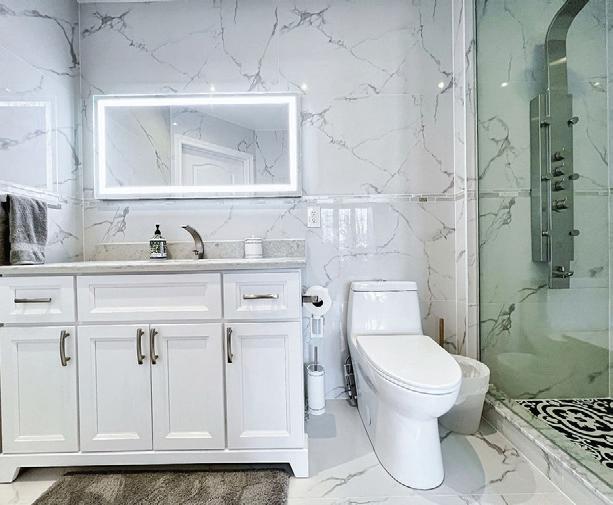
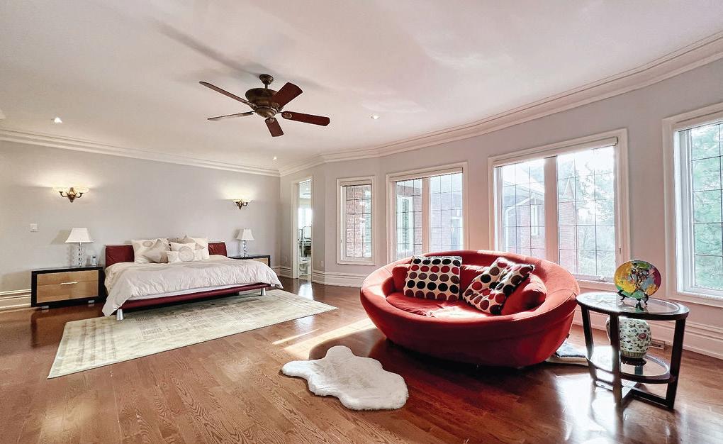
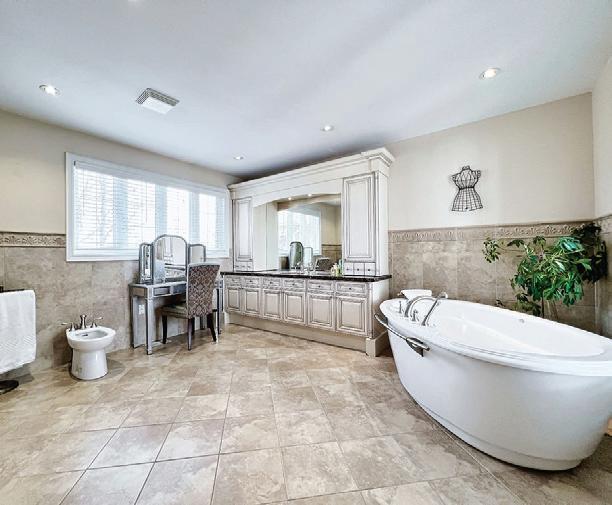
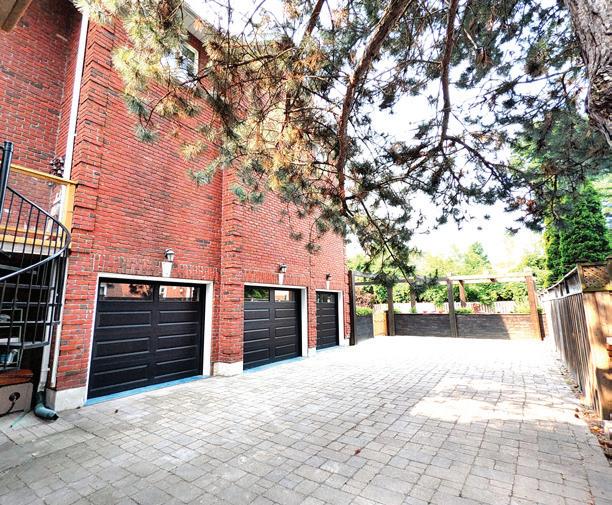
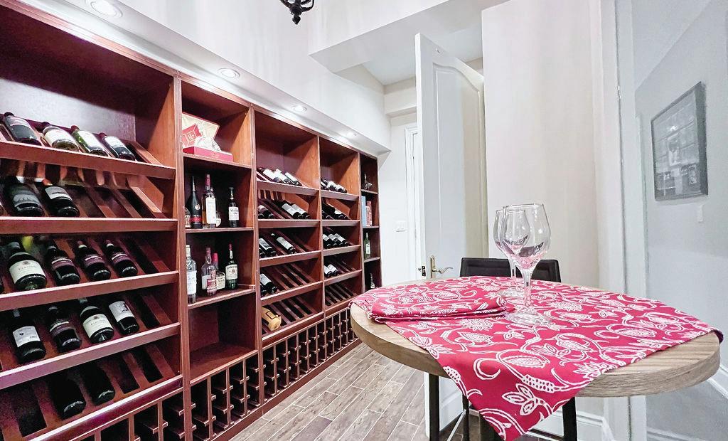
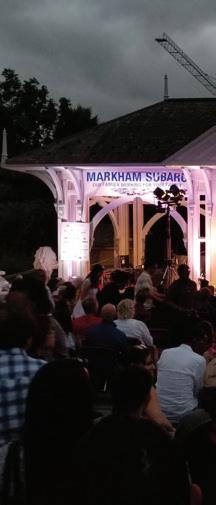
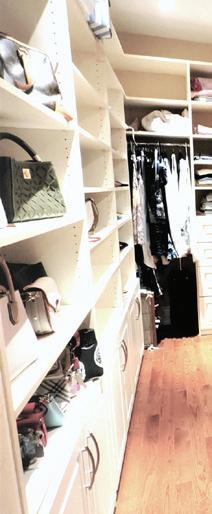
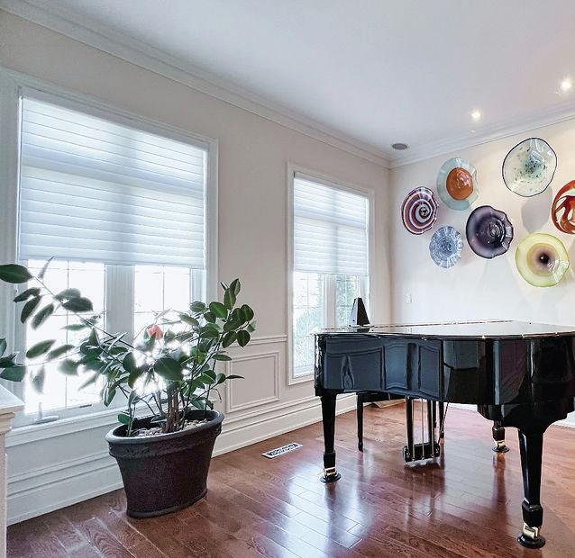


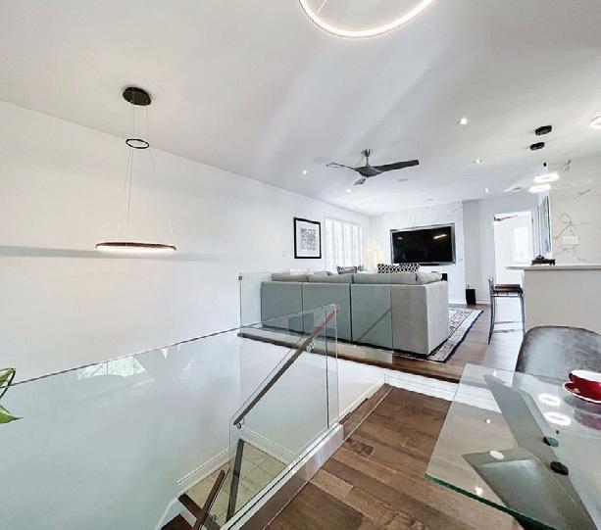

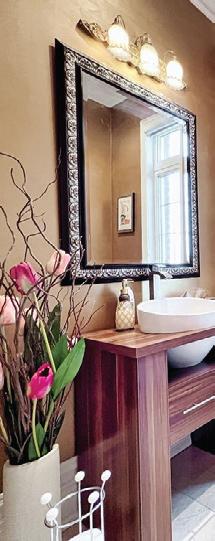

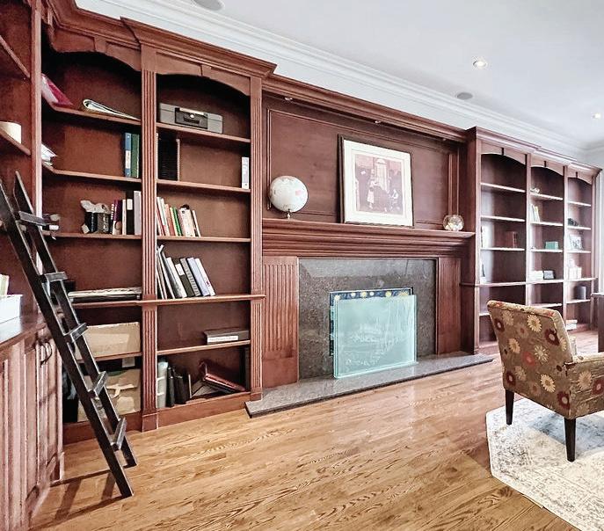

UNIQUE CUSTOM BUILT HOME
6 BEDS | 8 BATHS | $4,480,000
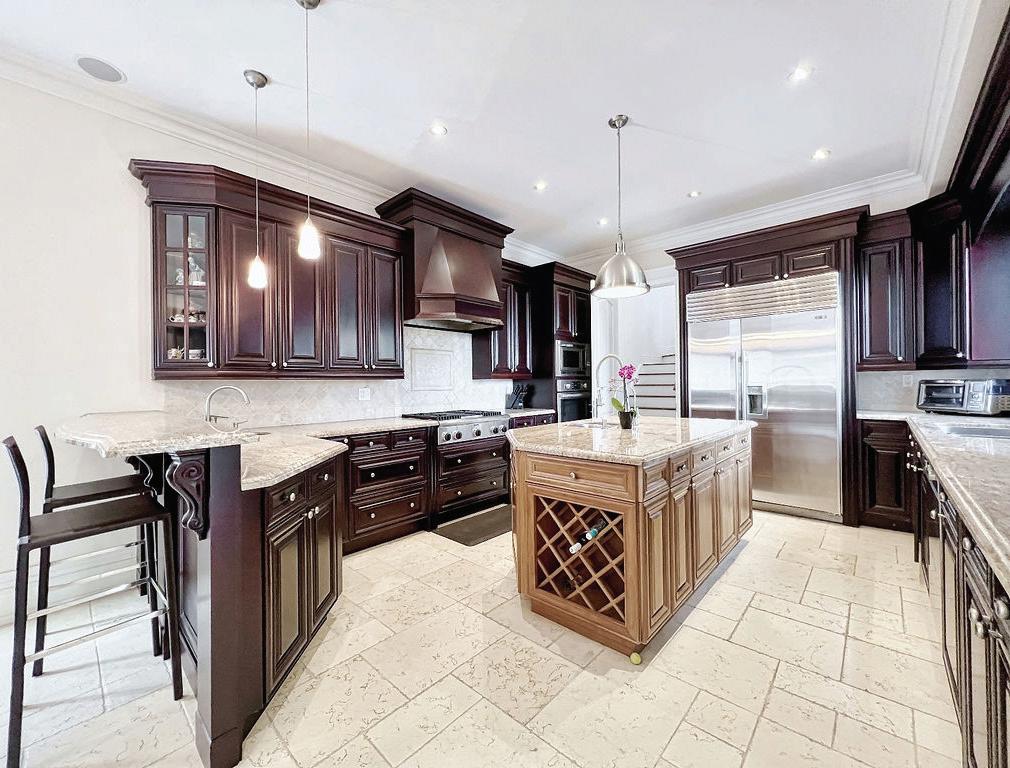
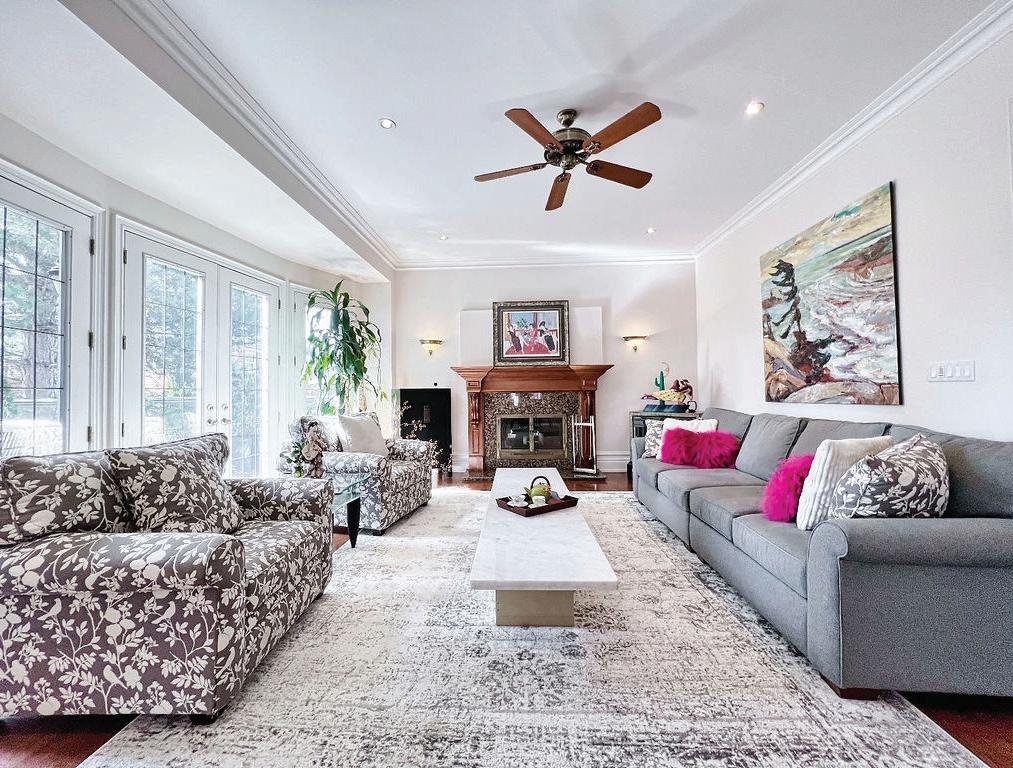
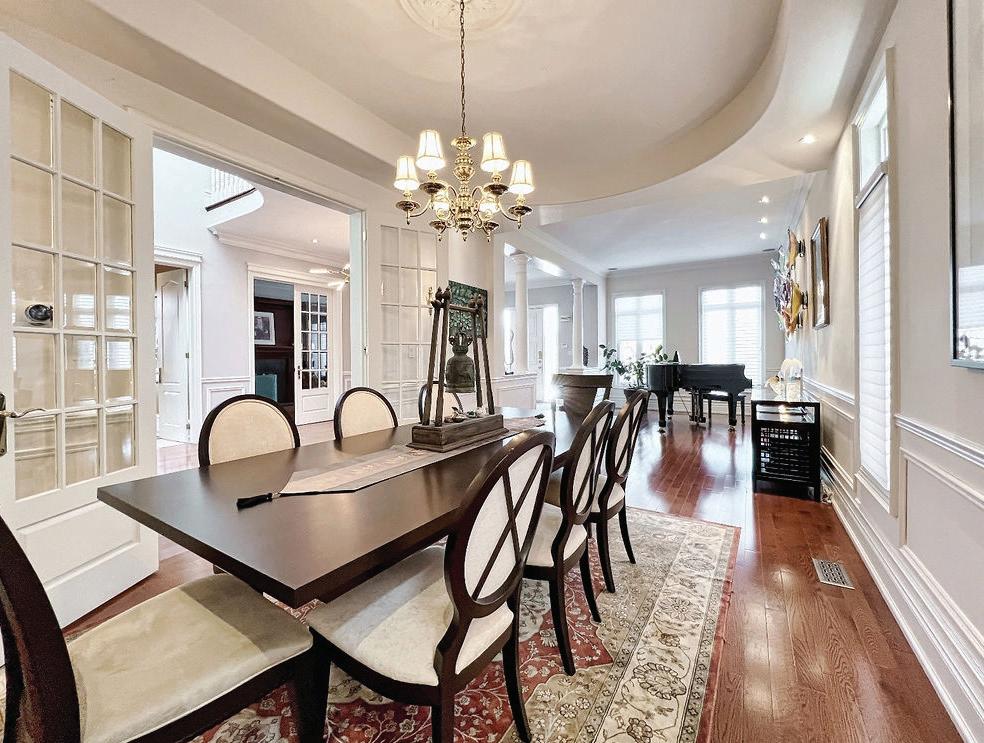
Location: Next to Unionville Main St. Too Good Pond, Varley Art Gallery, Unionville Library, Crosby Arena, Crosby Park. Public Transit and Walking Trails. Enjoy Festivals, Concerts, Restaurants, Shopping, Sports Activities all steps away. Schools: Parkview Elementary, Unionville HS. Home : Unique Custom Built Home. 6 Bedroom, 8 Washrooms, 2 Kitchens with Brand name appliances, 6,670+ sq.ft. of total living space, 10’ Ceilings, Oak Wood Library, 7 seat Movie Theatre. Wine Cellar, 5 Fireplaces, In-law suite with separate entrance, Indoor Basketball Court, Rec Room, In ceiling speakers, Central Vac, Tesla Charging Station, Wired Home security system , 400 sq.ft deck. Property: Landscaped inground pool, Solar Panels, Inground Sprinkler System, In-ground Snow Melting System, Parking for 16 cars.**** EXTRAS **** Solar Panels generate around $4,900 per year. Sub Zero fridge, Thermador Gas Cook Top, Bosch Oven, 2 Miele Dishwashers , Bar Fridge in main kitchen. Bosch Fridge, dishwasher, Microwave and Porter & Charles Range in 2nd Kitchen

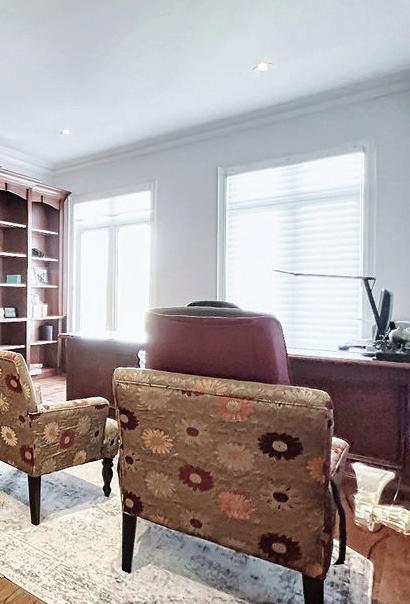

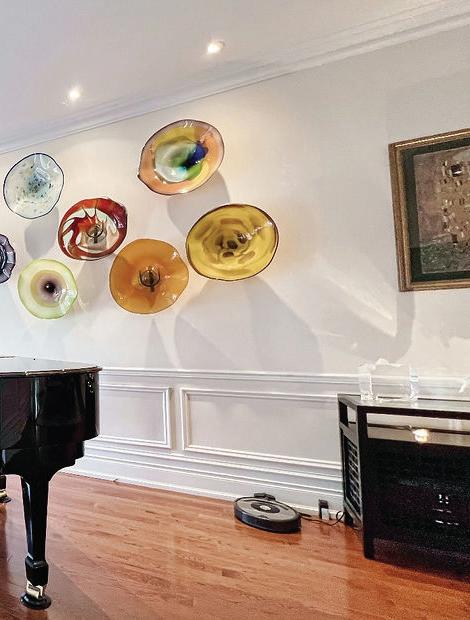


C: 647.708.8221 | O: 416.391.3232 peter@178178.ca | www.rightathomerealty.com/peter-chao
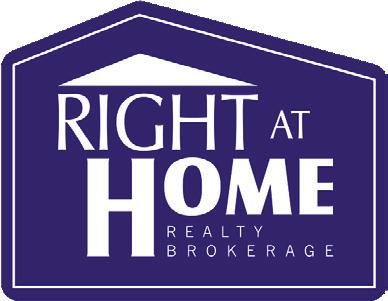

SALES REPRESENTATIVE
Peter Chao
253 CARLTON ROAD, MARKHAM, ONTARIO L3R2A3
This Estate Home is in a Sought-After highdemand Area in Southeast Aurora. Property Sits On 1.74 Acres with frontage of 269.69 Feet, Surrounded by Mature Trees, and Estate homes. This property also Has a Private Gate, Ample Parking & A 4-Car Garage. In A Prime Location Just Minutes From 404 & Bloomington Go Station. Surrounded by Great Schools including private school St. Andrews College and St Anne School and much more! This Home Has 6347 Sqft of Finished Living Space & Features a Total of 6 Spacious Bedrooms, Five Bathrooms, a Walkout finished basement, and much more!
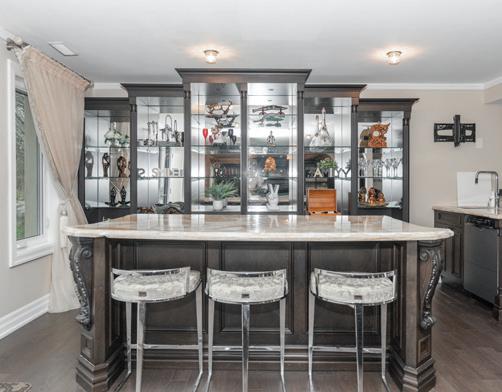


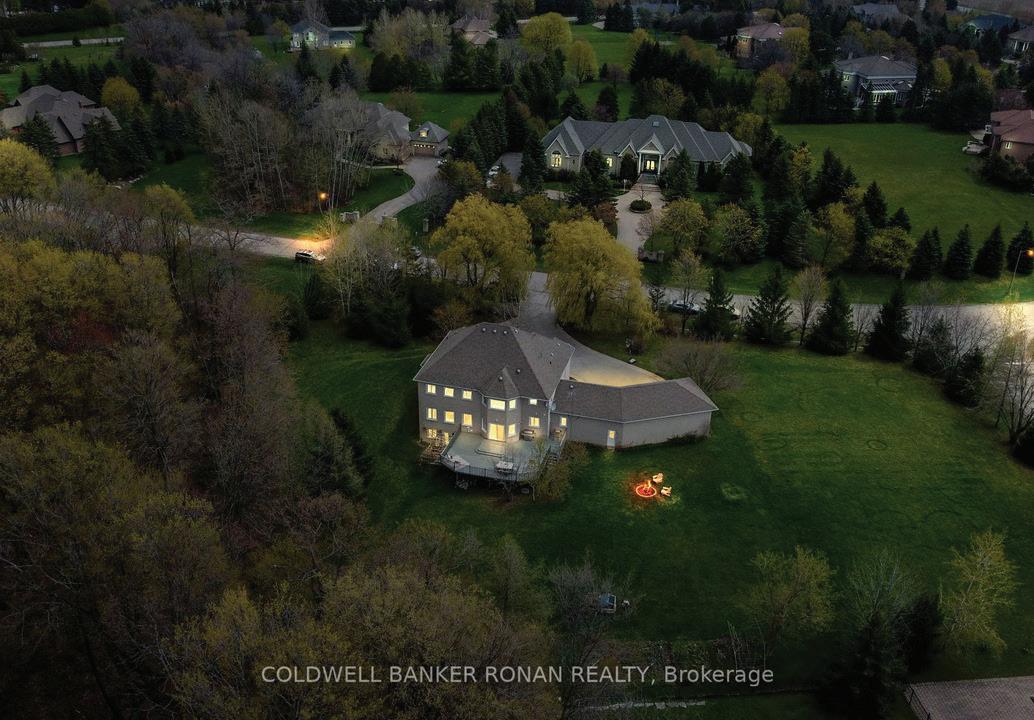
27900 THORAH SIDE ROAD


This Oasis Gated Property Is 103.41 Acres with Peaceful Streams, Gentle Rolling Hills, A 40X50 Ft Steel Clad Barn & 2 Entrances Off of Thorah Sideroad. The property has a beautiful Raised Bungalow that was Custom Designed by Oksana Vassilyev in 2013, With 3 Car Garage, A Large Deck, Landscaped Backyard with A Fire Pit. The Home Features Large Windows Throughout, Stunning Views, A Large Living Room Area With A Wood-Burning Fireplace, A Large Kitchen With A Pantry, And High-End Appliances. Three Full Bathrooms with Heated Floors, Spacious Bedrooms, A Large Finished Walkout Basement with a wet Bar, Custom-Built Library with An Electric Fireplace. It is located East of Beaverton Close to Amenities and only 8 Min to Beaverton Harbour!

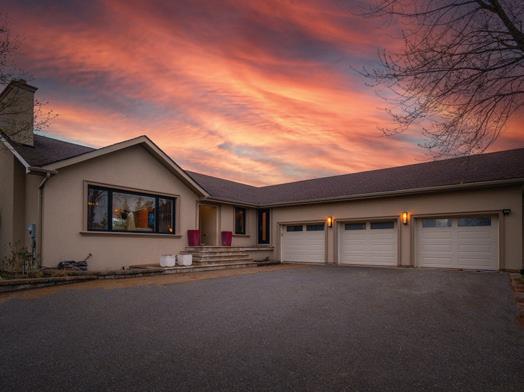



41 OFFORD CRESCENT AURORA, ON L4G 0K5 Angela Rossi SALES REPRESENTATIVE 647.988.7688 angela@aperfecthome.ca www.aperfecthome.ca
5+2 BEDS | 4.5 BATHS $3,688,888
2+3 BEDS | 3 BATHS $1,999,000
BROCK, ONTARIO L0K1A0 Majed Elias SALES REPRESENTATIVE 647.285.5645 majed@ronanrealty.com
1301 LINDBURGH COURT MISSISSAUGA, ON L5H 4J2

7 Beds | 5.5 Baths | 4,500 Sqft | $3,988,000
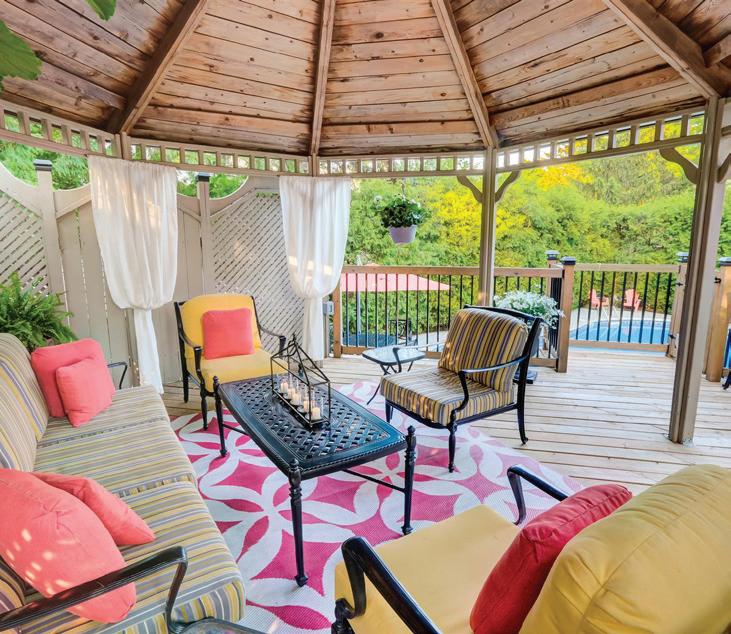


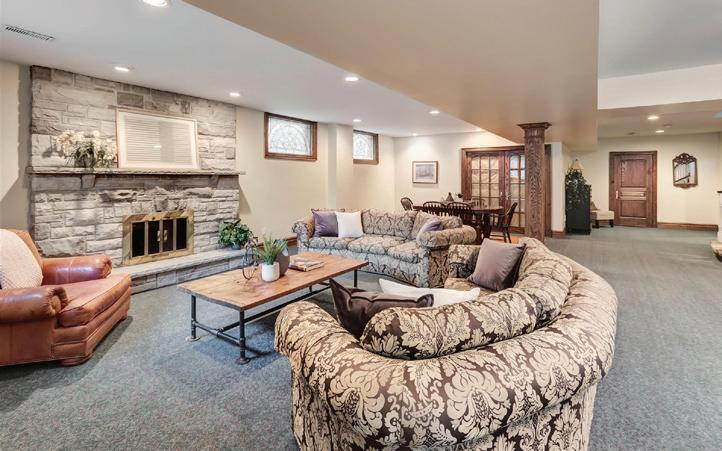

Welcome to Unparalleled Elegance&Grandeur. From Aw-inspiring front door panoramic street view to the Abundance of Space & Natural Light. This property features over 6000 SF of Sumptuous Living Space. In the heart of the exclusive Lorne Park neighbourhood sits 1301 Lindburgh Court. The impressive five-bedroom, five-ensuite property is a magnificent residence featuring plenty of space to enhance an affluent lifestyle. Mature landscaping accents the lovely exterior while a double car garage is fronted by a large interlock driveway. The interior of the home boasts superior craftsmanship with exceptional detailing such as crown mouldings, wainscoting, a herringbone design binding oak floors, and Opulent Chandeliers. Located near superb services, beautiful parks and esteemed Private & Public schools, this outstanding property is sure to go fast. A front door with leaded glass inserts and sidelights adds elegance to the double height foyer while a winding oak staircase and granite floors give the entrance hall grandeur. The formal living room boasts a stained glass transom, lovely crown mouldings and a gas fireplace with a custom, granite mantle. The family room is a comfortable and cozy spot for relaxing or entertaining. It includes a gas fireplace and a wall-to-wall built-in. Roman columns give the dining room sophistication while a striking chandelier hangs from an attractive ceiling medallion; and a double-sided fireplace adds to the charm of this formal setting. The master chef kitchen is fitted with only the best in appliances and features gorgeous granite counters, glass display cabinets and a tumbled marble backsplash with direct access to the Deck. Double French doors open onto the office where custom mouldings and a terrific view of the front yard make working from home effortless. Main Floor Seamlessly Blends Elegance & Functionality. The primary bedroom is a plush suite featuring oak hardwood flooring and custom mouldings. It also features an organized walk-in closet, as well as a superb ensuite fitted with porcelain tiles, a step-up bathtub, a glass shower stall and a double vanity. The lower level of the home is spacious and conveniently appointed with a recreation room, a leisure/ study area and a private suite. It includes a sauna, a Cedar Closet & a Private entrance. Walk Out & Up to the Beautifully Landscaped Backyard,Towering Cedar hedges defining your Private Haven. Discover Wrap around Deck with Charming Gazebo Overlooking Salt Water In-ground Pool complete w/Cabana & Sit Up Bar, your Private Paradise awaits. Book your showing today!
Myriam Boueiz


www.buyandsellwithmb.com 1697 Lakeshore Rd W., Mississauga, ON, L4J 1J4
416-712-7496 905-855-2200 myriam@myriamboueiz.com
BROKER
STUNNING HOME WITH A BREATHTAKING VIEW
1679 FORSTER AVE, PETERBOROUGH, ON K9K 2G6

Welcome to this beautiful, newly renovated, freshly painted home located in Peterborough’s desired West End, on a lot with a breathtaking backyard view of mature trees. With over 4300 sq ft of living space this home is perfect for a family looking for 4 large bedrooms (3 with walk in closet) and a 5th bedroom located in the fully finished lower level. You will want to cook and just spend time in the new designer eat-in kitchen (2022) with a large family sized island (beautiful quartz countertop, built in beverage/wine fridge, and sink), all new (2022) stainless steel appliances including an oversized refrigerator, gas stove, dishwasher, coffee station, beautiful cabinetry, desk area and stunning lighting. The kitchen opens to the bright and beautiful family room with new designer built in shelving (2022) and large glass windows surrounding the sliding patio doors leading to the 220 foot deep private backyard lot. The dining room has a stunning new designer one of a kind pantry wall with mirrored backsplash and a beautiful French chandelier. The living room has the most beautiful new (2022) cast iron gas fireplace with French tile and a custom walnut mantel. Add in 4 bathrooms, a mud room, 2 car garage, main floor home office, large rec room with a gas fireplace, beautiful custom curtains, and lots of storage ... this home has it all. The private fully fenced backyard is as beautiful as the inside of the home with the large composite deck, gas BBQ hookup, and serene park-like setting (including fruit trees). And it is located minutes to Hwy 115, Fleming College, The Wellness Athletic Centre, hospital and walking trails. It really is a stunning home and property!
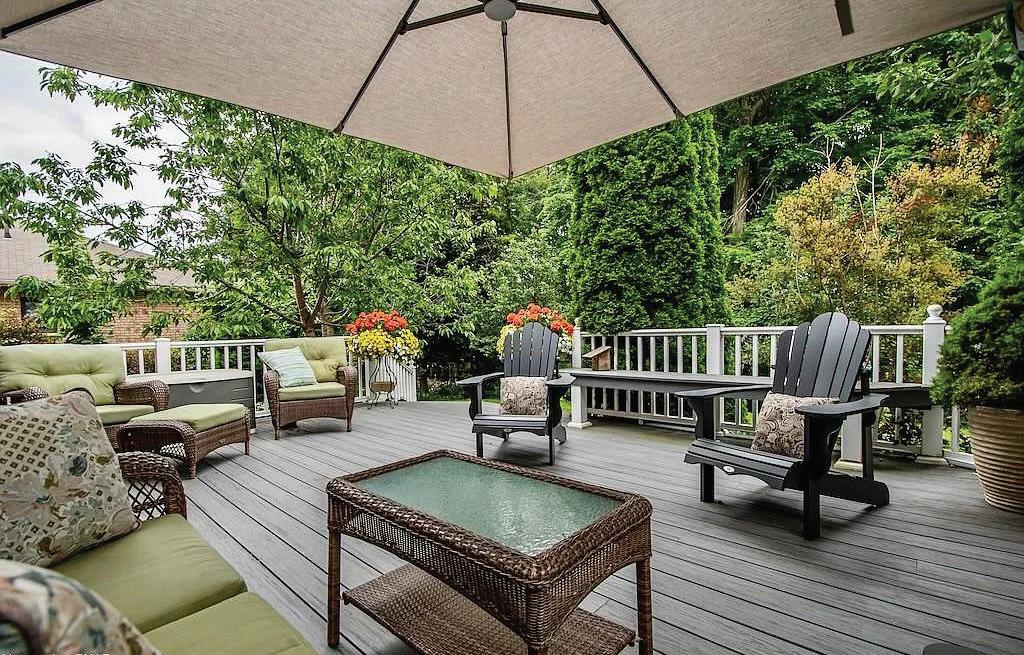

OFFERED AT C$1,449,000 | 5 BEDS | 4 BATHS | RECENTLY RENOVATED



C: (705) 927-4176
O: (705) 749-3948
colleenfindshomes@gmail.com
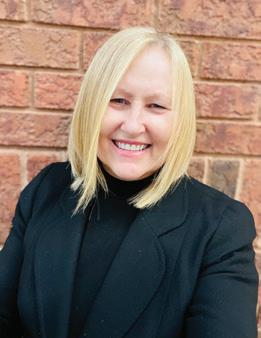
www.exitrealtyliftlock.com

SALES REPRESENTATIVE 850 Lansdowne Street W, Peterborough, ON K9J 1Z6
COLLEEN RYAN
26
Step out of durham region and into a hallmark movie. Nestled in a picturesque park-like setting and sitting on 82.58 Perfectly situated acres is this beautiful estate that offers a tranquil escape from city life. Primary features include a stunning and spacious stone and brick house, gorgeous guest house with full size kitchen, a large spring-fed pond, professionally restored century barn w/ 9 stalls, 6 paddocks, hay fields, hacking trails, 26 ft. X 25 ft. Commercial grade greenhouse, large 30 ft. X 60 ft. Pole barn with 2 large sliding doors, 5 garage bays, and 2 w/ 10 ft. Doors, chicken coop w/ run, 13 zone in-ground irrigation system, 2 bay mechanic’s shop, and more! According to records, potential uses include crops, horse boarding, wedding venue, rv storage, tree farm, events venue, and more. Also suitable for extended family. 82.58 Acres. 18 Current acres of hay (40 previously). Enjoy the finest country living 10 mins north of 407 exit, costco and 10 mins from historic port perry.


Keith Williams & Lisa C. Follows
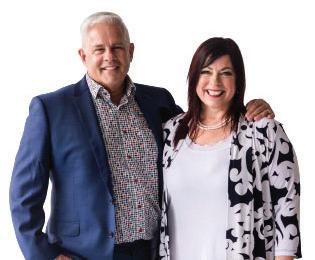
REAL ESTATE BROKERS | RE/MAX JAZZ INC., BROKERAGE
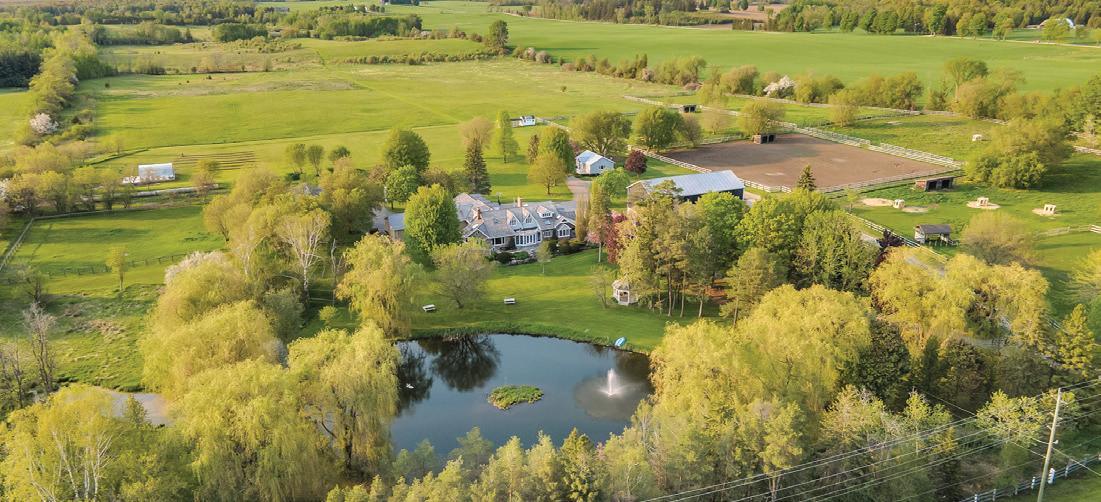

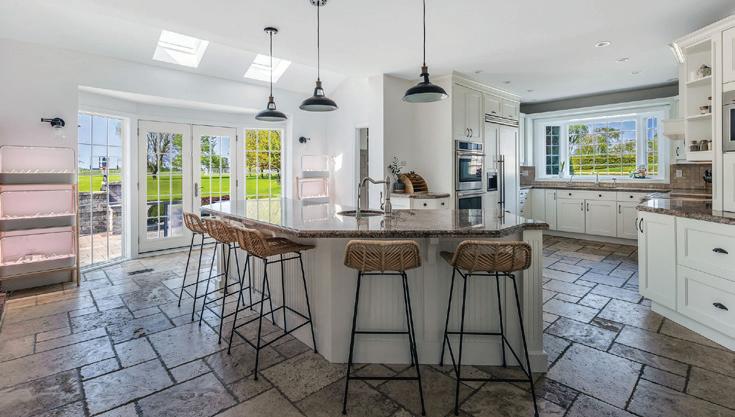

Keith: 905.903.9250 | Lisa: 905.442.5847
keith@WilliamsandFollows.com
team@williamsandfollows.com | www.WilliamsandFollows.com
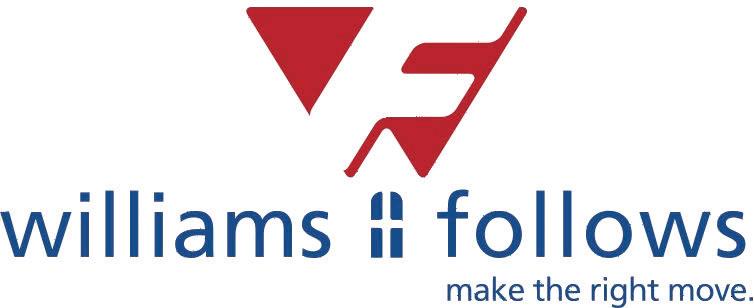 2155 SHIRLEY ROAD, SCUGOG, ONTARIO L9L1B3
2155 SHIRLEY ROAD, SCUGOG, ONTARIO L9L1B3
$3,300,000 | 5 BEDS | 5 BATHS | 82.58
ACRES
1609 ACTON ISLAND ROAD, BALA, ON, P0C 1A0

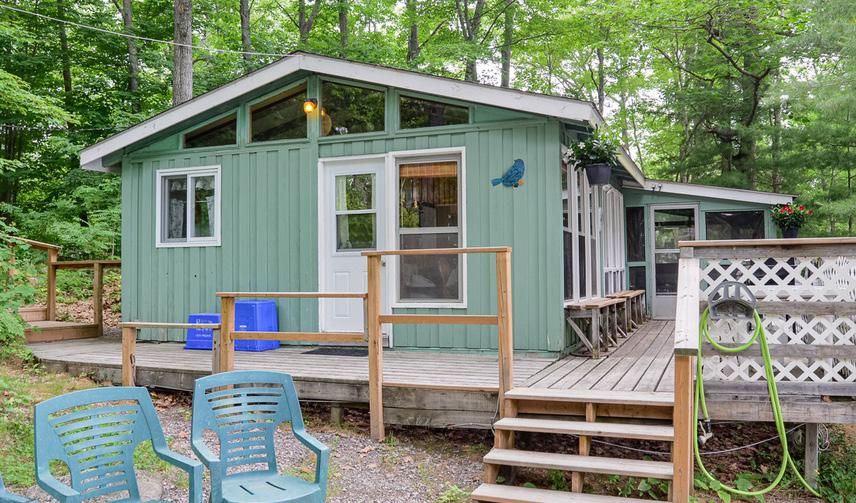
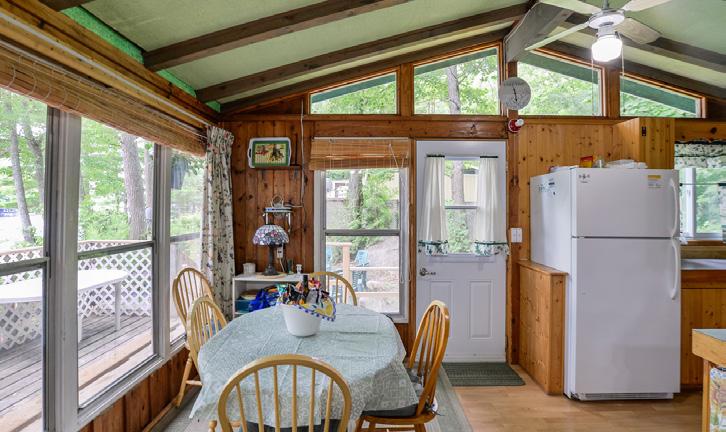
$1,800,000 • 7 BEDS • 3 BATHS

Bring an offer and your imagination, as this prestigious Acton Island address won’t last long! Prime redevelopment opportunity with lots of grandfathered benefits on .67 acres with over 170’ of very private and protected easterly facing shoreline. Gorgeous panoramic views! Hard sand walk-in and deep water off the docks. Single slip-boathouse and 2 additional docks provide ample room for water activities and storage. This gorgeous, treed property boasts 2 cottages, and a bunkie with a total of 7 bedrooms 3 bathrooms and 3 kitchens, 2 storage sheds and a detached one car garage. Lots of parking available. This is the first time the property has been for sale in 80 years. The potential for this property cannot be beat!

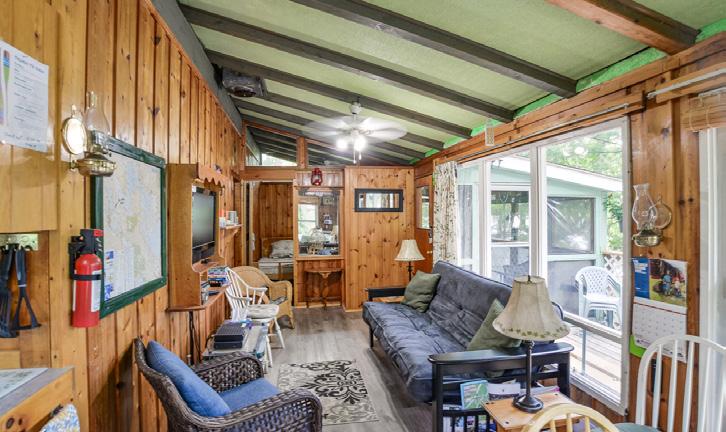
 Daryl Idiens BROKER
Daryl Idiens BROKER


647.829.7134 daryl@sellbuyfly.com sellbuyfly.com 111 - 2 Medora Street Port Carling ON P0B1J0
28
Luxury in the heart of Old Kempenfelt Village in Barrie. Nestled in the heart of the coveted Codrington neighbourhood, this property offers an unparalleled living experience. Premium finishes complement an elegant and sophisticated comfort found on all four levels of this gorgeous side split. The manicured landscaping offers privacy to the rear yard and pool providing a relaxing and serene retreat. Location is everything. Close proximity to Royal Victoria Hospital, with easy access to the 400 highway for commuting to the city. It is a short walk to Johnsons Beach on the shores of Kempenfelt Bay.



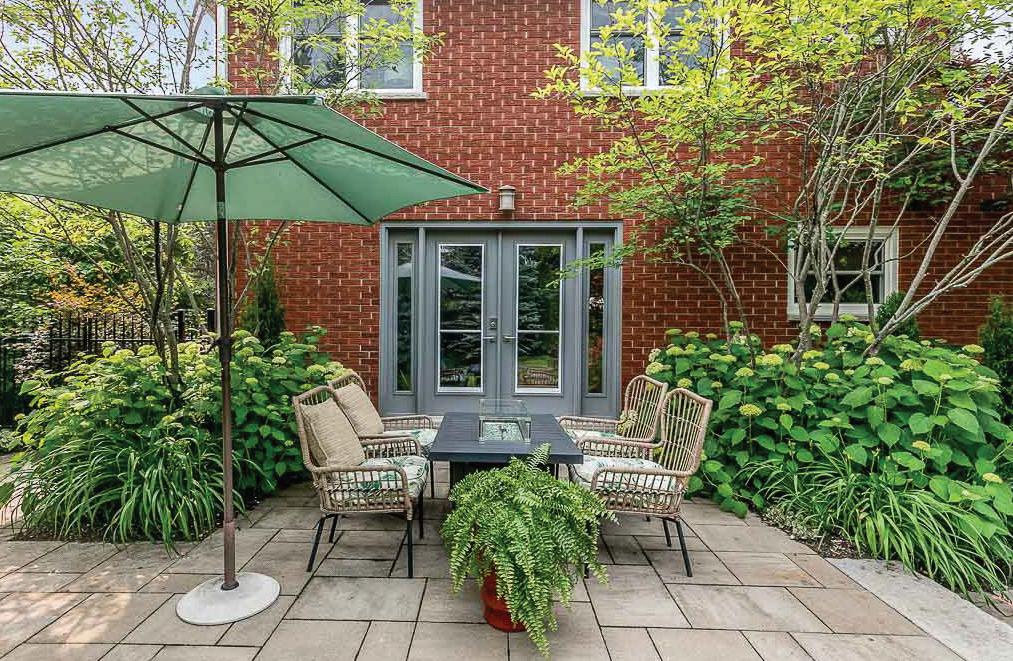
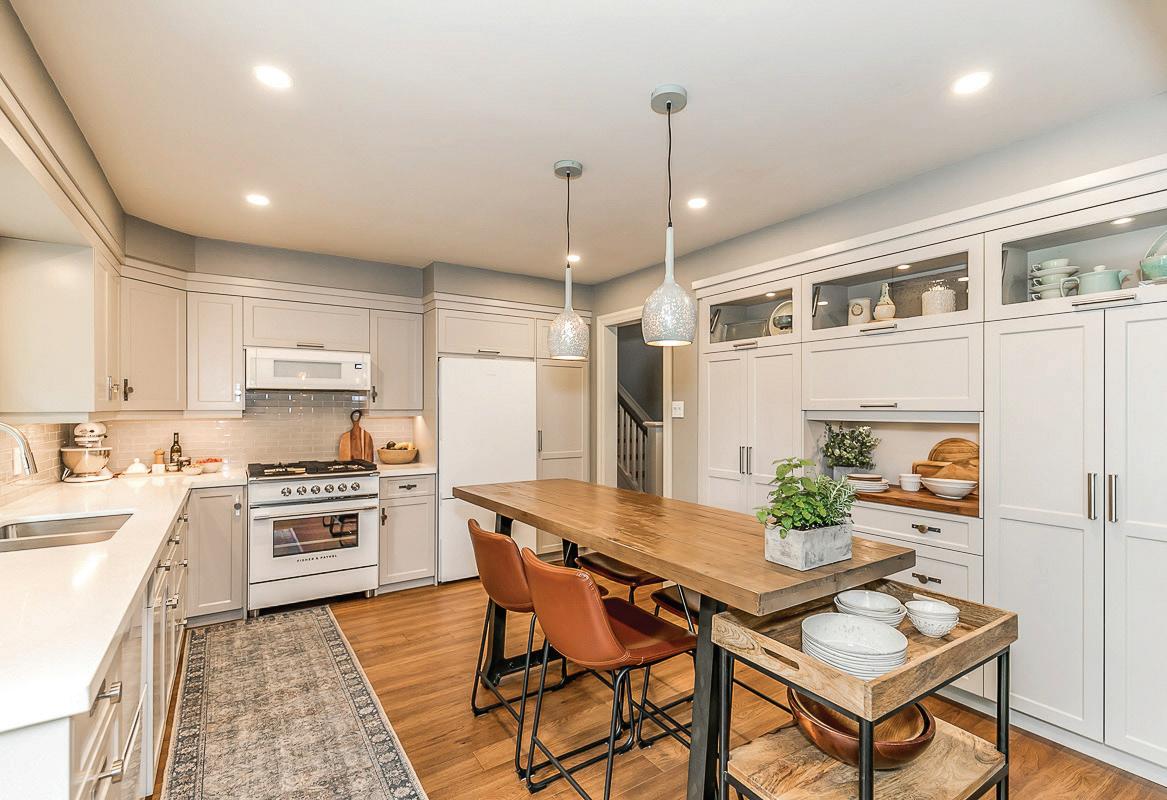
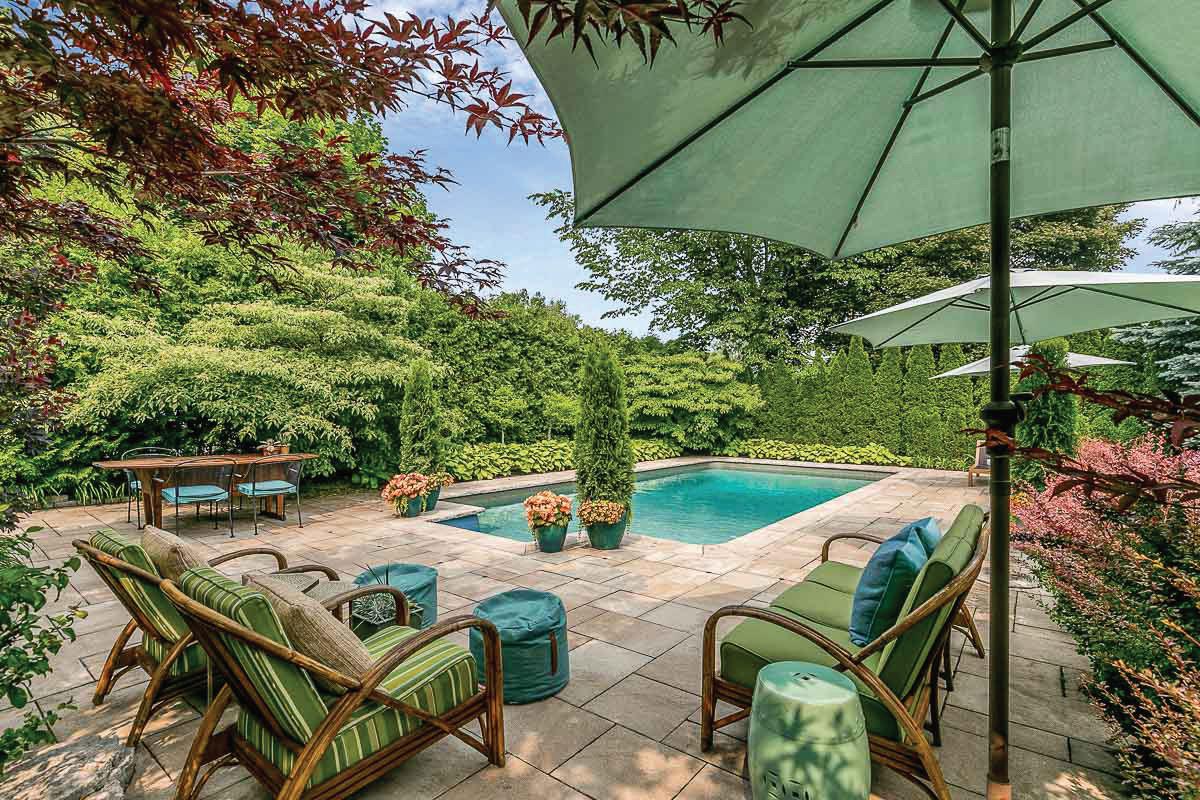



JENNIFER HOLMES SALES REPRESENTATIVE | #4773540 705.241.3201
www.holmesforhomes.ca 516 Bryne Drive Unit J, Barrie , ON L4N9P6 127
4
jennifer@holmesforhomes.ca
PUGET STREET, BARRIE, ONTARIO
BEDS | 3.5 BATHS | $1,750,000
SHENA WALKER SALES REPRESENTATIVE 705.331.0247
www.holmesforhomes.ca
shena@holmesforhomes.ca
3 SHORT ROAD, HAMILTON, ON L9H 5L8

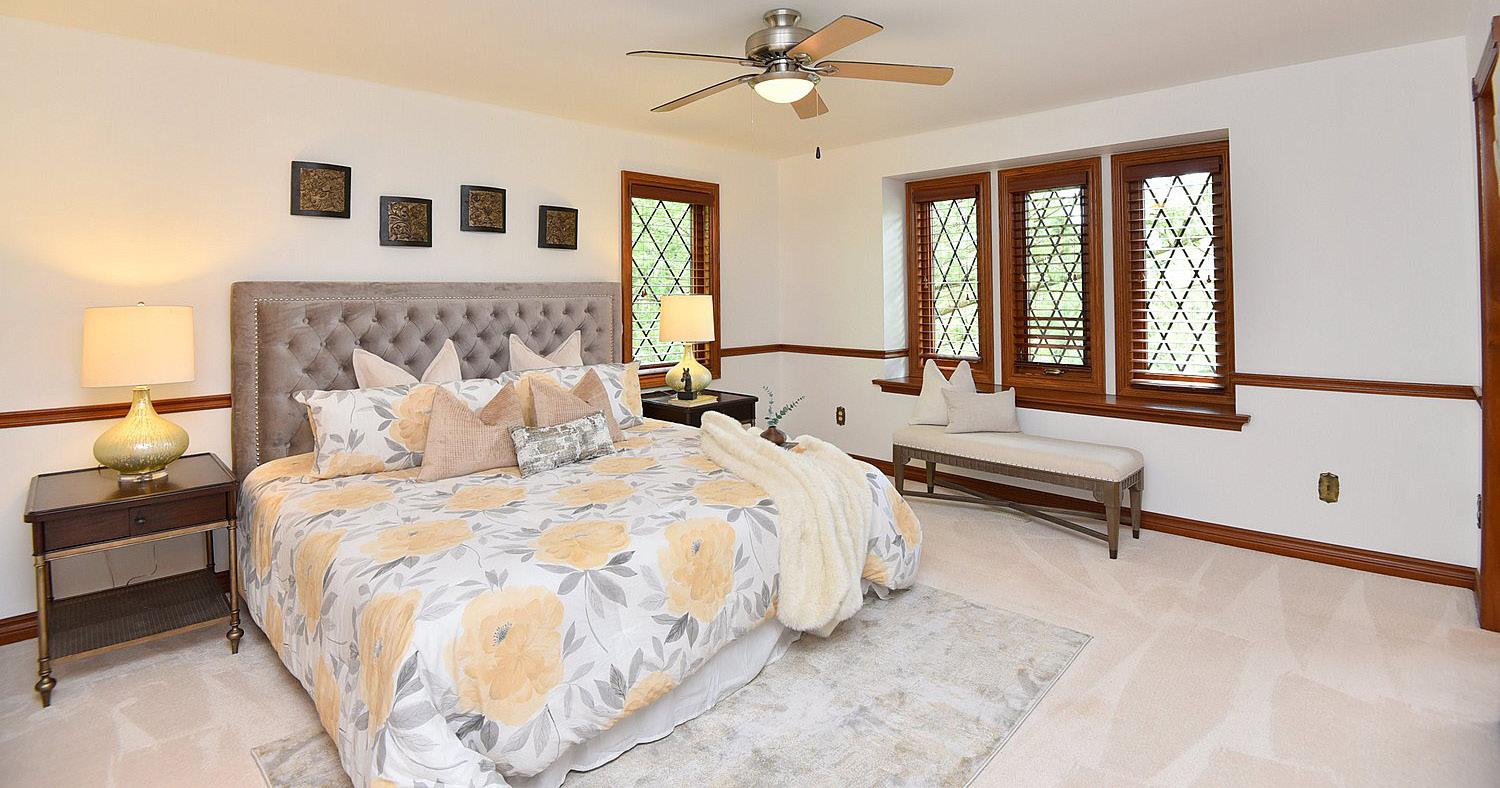

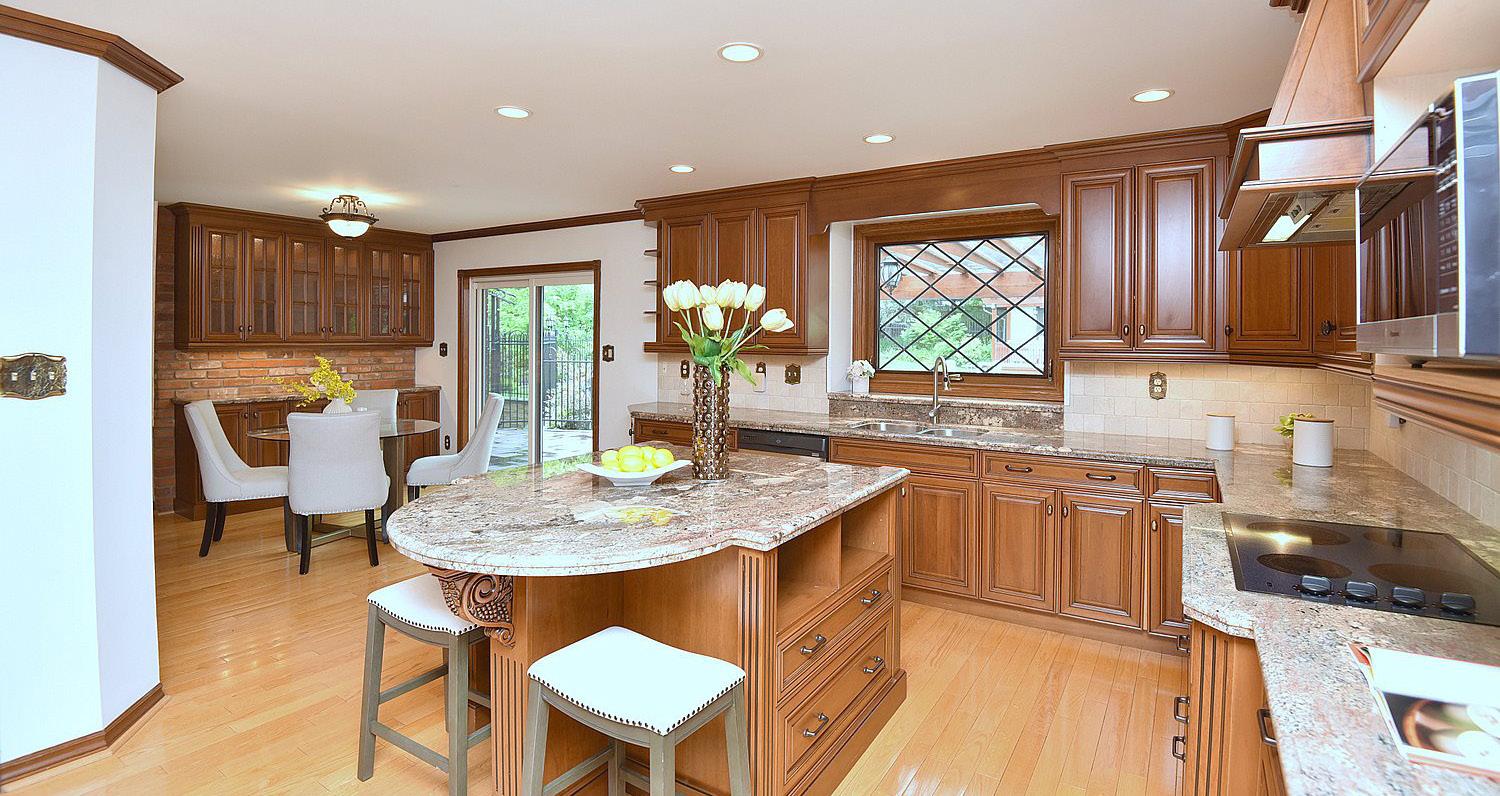
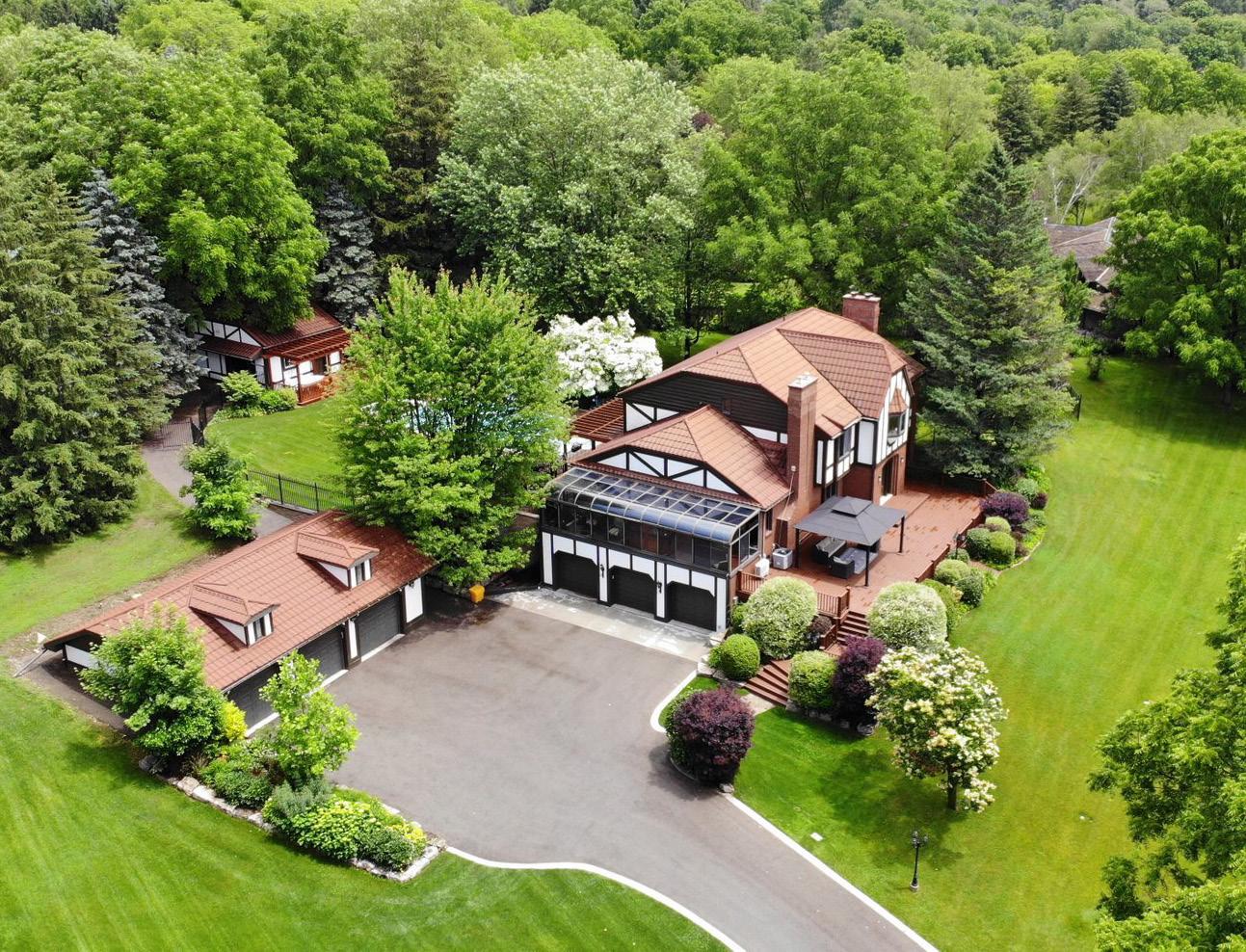
$3,900,000
Extraordinary and Highly Coveted LUXURY ESTATE
4,060 SQFT
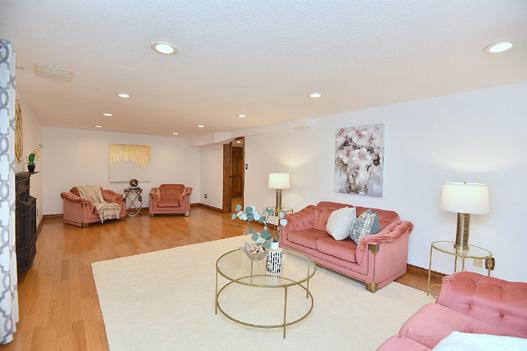
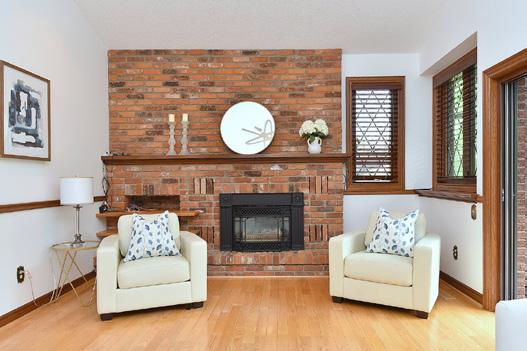
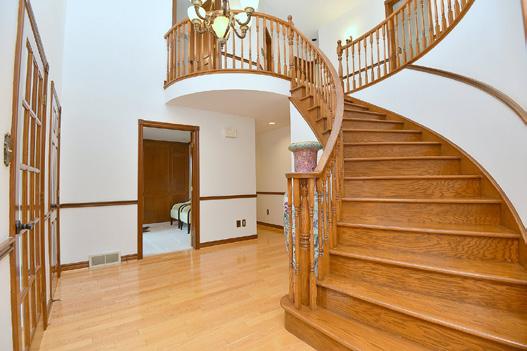
Presenting an extraordinary and highly coveted luxury estate in the desirable Greensville area. This remarkable Tudor-style residence sprawls across 4.4 acres of land, offering an impressive 5400sqft of finished living space. From the moment you step inside, you'll be captivated by the spacious rooms, exquisite high-end amenities, and the endless possibilities for both indoor and outdoor entertaining. The main floor greets you with a grand entryway, inviting living and dining areas, a sizeable family room, a private study, a gourmet kitchen, convenient powder rooms, a laundry room, and a breathtaking four-season sunroom. Upstairs, discover five beautifully appointed bedrooms, including two en-suites, a main bath, and a luxurious dressing room. The lower level boasts a sprawling recreational area with a wet bar, a climate-controlled wine cellar, a den, a bedroom, and a separate entrance. Car enthusiasts will appreciate the three-car attached garage, complemented by an additional three-car detached garage. Step outside to enjoy the splendid outdoor amenities, including a 40x20ft pool, a covered patio, an outdoor kitchen, a spacious deck, a heated 20x20 workshop, and two sheds equipped with electricity. Approximately 60% of the picturesque 4.4-acre property benefits from an advanced irrigation system, maintaining its natural beauty year-round. Enhanced security and convenience come with the fully fenced property and automatic gate. This exceptional Greensville estate offers a unique opportunity to indulge in luxury living at its finest.

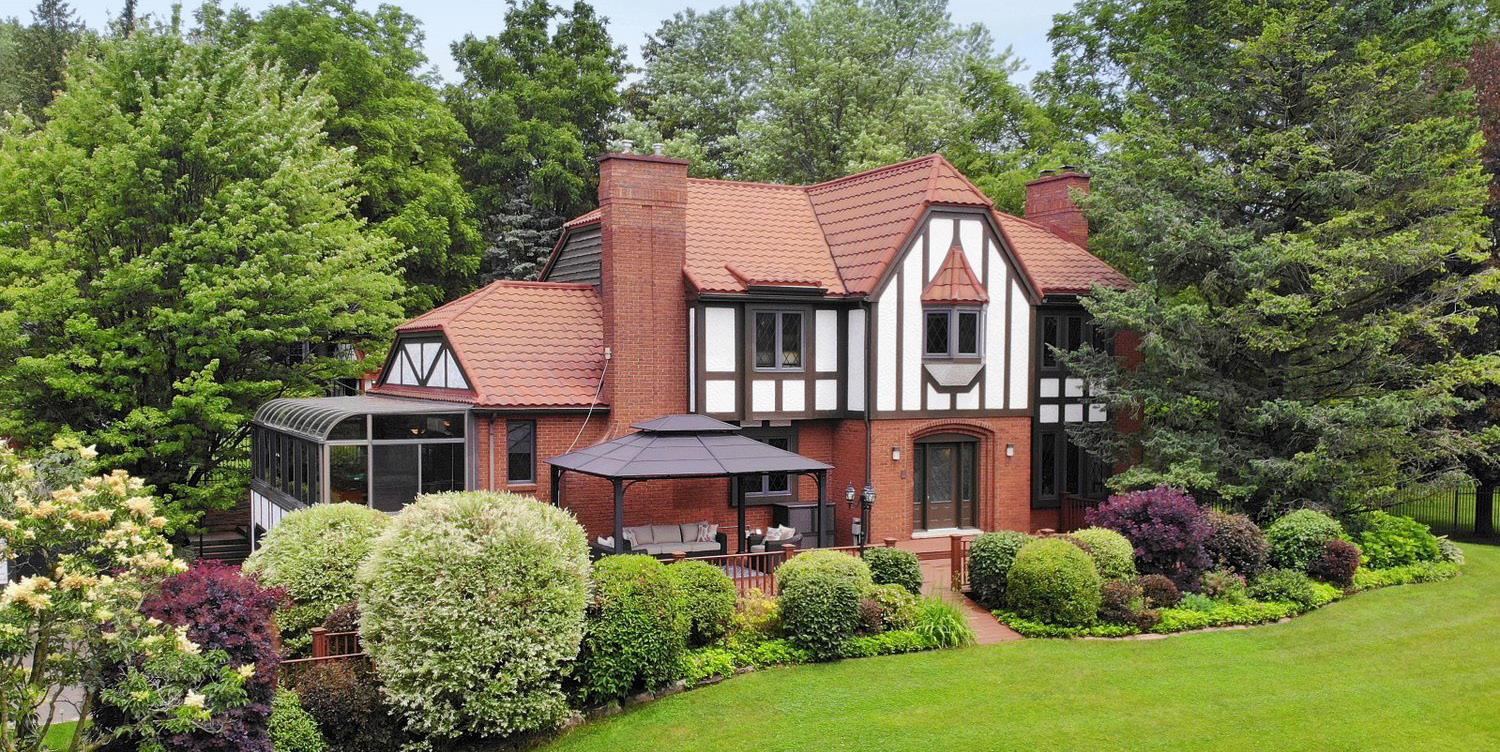
905.522.3300
nieuwenhuis@judymarsales.com
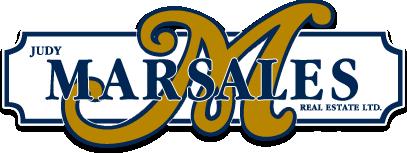
BATHS
INTERIOR
BEDS 6
6
PRIC E
SALES REPRESENTATIVE
BERNARD NIEUWENHUIS
986 King Street West, Hamilton, ON L8S 1L1
EXTRAORDINARY LAKESIDE RETREAT
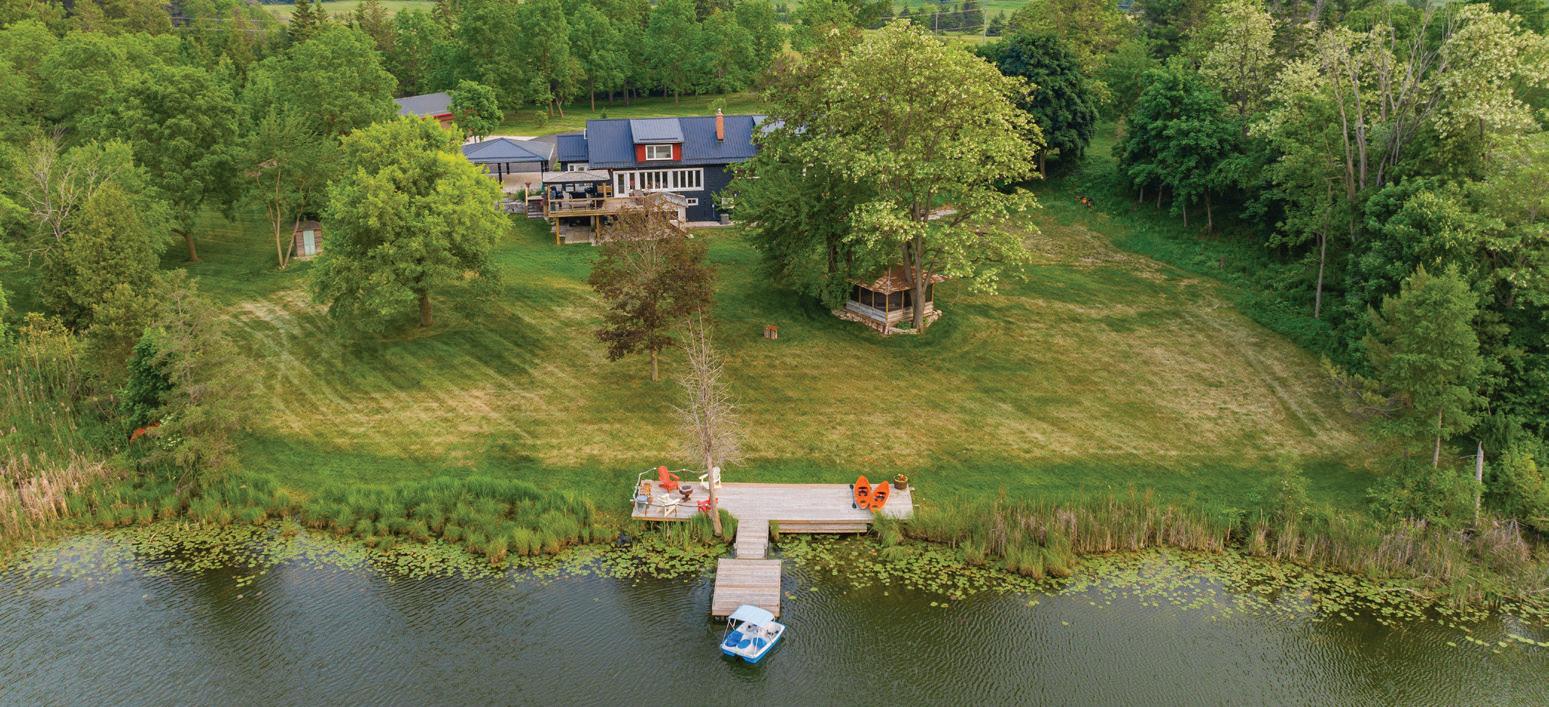
Nestled on over 27 acres of picturesque countryside, this extraordinary property offers a serene and idyllic retreat. As you enter the estate, you’ll be captivated by the surrounding natural beauty, from rolling fields to mature trees and breathtaking views. At the heart of this property lies a stunning lake, offering both a scenic backdrop and a wealth of recreational opportunities. Whether you’re a fishing enthusiast, enjoy canoeing, or simply love the tranquility of living near water, this property provides an enchanting countryside oasis. The sprawling landscape provides ample space for a variety of outdoor activities. Imagine taking leisurely walks along meandering trails, listening to the soothing sounds of nature, and experiencing the ever-changing seasons firsthand. The main residence on the property is a charming country home that exudes warmth and elegance. Boasting mid-century architecture, seamlessly blended with unique design elements. Inside, you’ll find a spacious and inviting floor plan, featuring large windows that invite the outside in, allowing for an abundance of natural light. The home offers five bedrooms and three bathrooms, providing ample space for family and guests. The kitchen is equipped with modern appliances, ample counter space, and a breakfast nook. Adjacent to the kitchen, a cozy living and dining area provides the perfect setting for relaxing and enjoying meals while relishing

1654 Wrigley Road, Ayr
5 BEDROOMS | 4 BATHROOMS | LIST PRICE $3,395,000
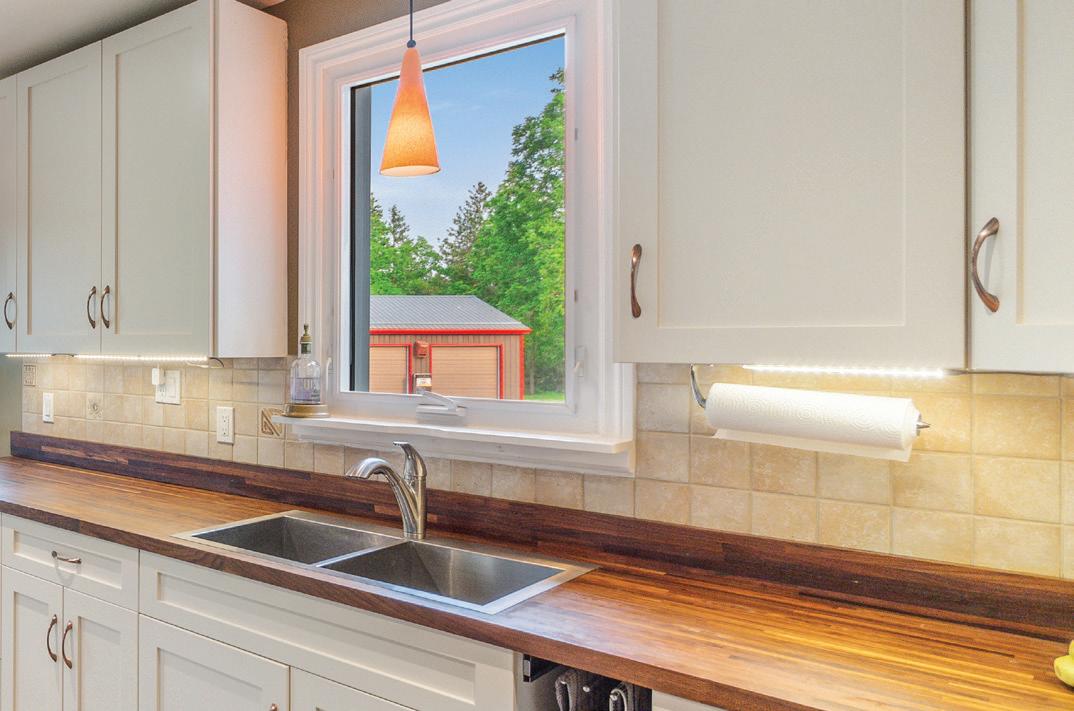
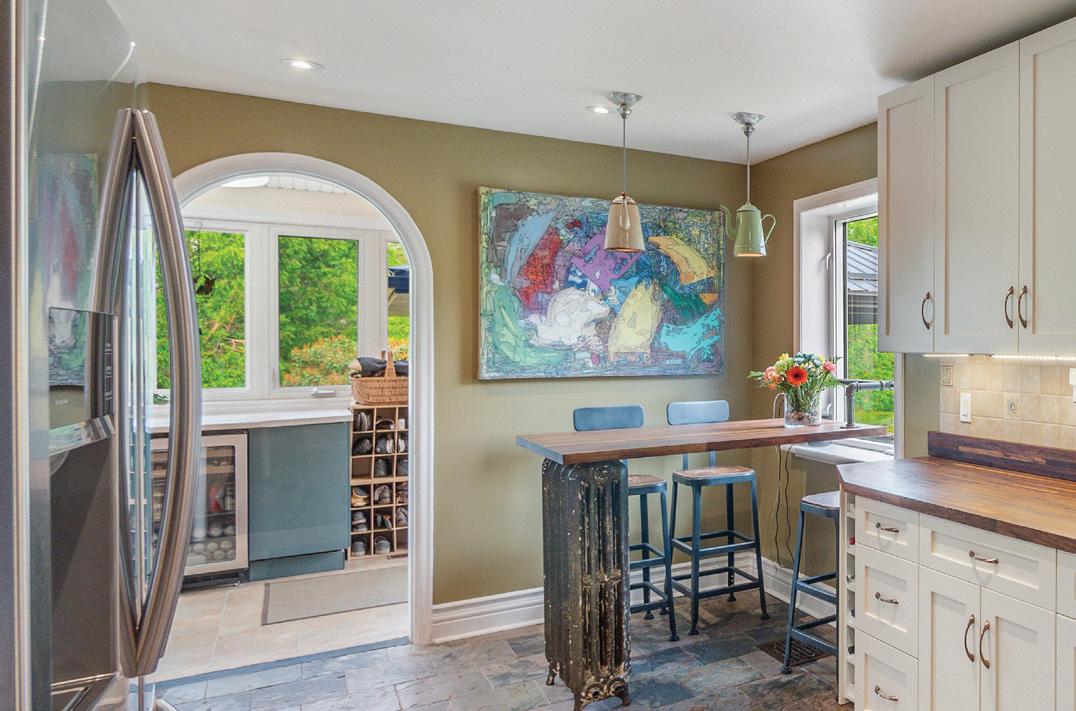
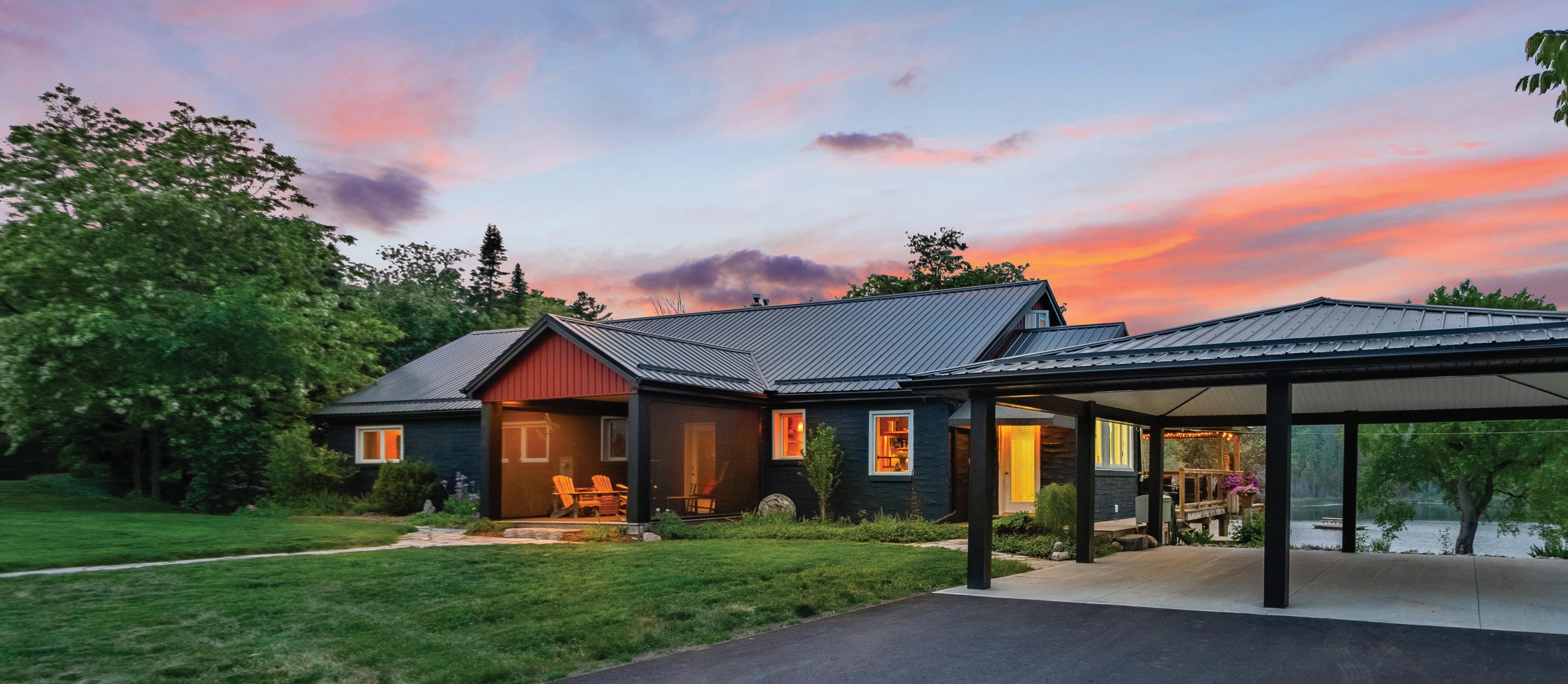
breathtaking views of the property. The expansive deck area, enclosed gazebo and sprawling lawns are ideal for outdoor entertaining, or simply relaxing while admiring the picturesque lake. Additionally amenities and features include a detached workshop and RV parking with hydro,




and an outbuilding for additional storage or recreational purposes. This property is a true gem -with its stunning natural surroundings, lake, and a charming home that embraces the beauty of its environment, and just minutes to HW access for easy commuting around the region.


STEVE BAILEY BROKER & MANAGING PARTNER Steve@SoldByBailey.com | 519.208.1444 Stay Connected SoldByBailey.com Follow Me on Instagram @SoldByBailey AN INDEPENDENTLY OWNED AND OPERATED FRANCHISEE OF THE AGENCY REAL ESTATE FRANCHISING, LLC. NOT INTENDED TO SOLICIT PROPERTIES UNDER CONTRACT. INTERESTED IN LEARNING MORE? LET’S CONNECT.
BROKER OF RECORD
C: 519-635-2457
O: 519-291-3500
barb@donhamilton.com www.royallepage.ca
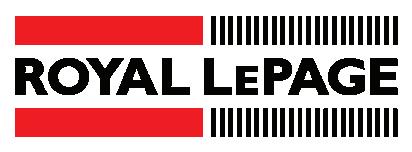
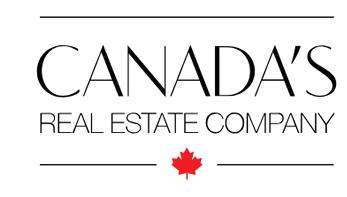
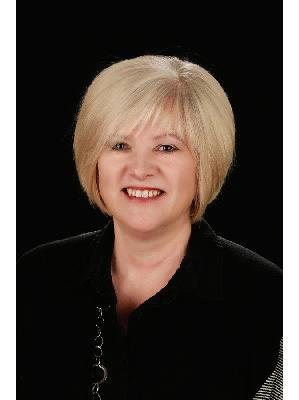
45219 SPENCETOWN ROAD
HOWICK, ON N0G 1V0
4 beds | 2 baths | 2,741 sq ft | $1,499,000 Welcome to Paradise. This 6.7 acre rural property will let you live the lifestyle you have been craving. Grown your own produce, and raise your own meat - the kids would love to have a pony? some goats? sheep? - the sky is the limit! The beautiful brick farmhouse has been very well maintained with a newer kitchen, newer propane fireplace, gorgeous sunroom, updated hydro panel and furnace, Just bring your furniture and start living your dream! Large pond with bunkie, property is very well landscaped with many mature trees and perennial beds. Heated shop, large storage shed, older one storey barn in good condition Incredible Opportunity - only two minutes to corner store or 15 minutes for major shopping, Call your agent today - this type of property doesn’t come along often.
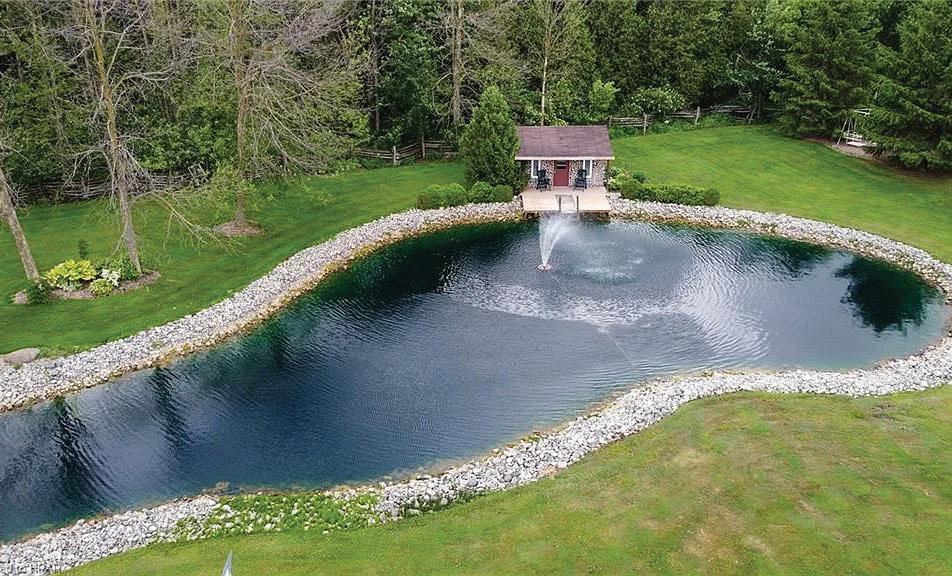
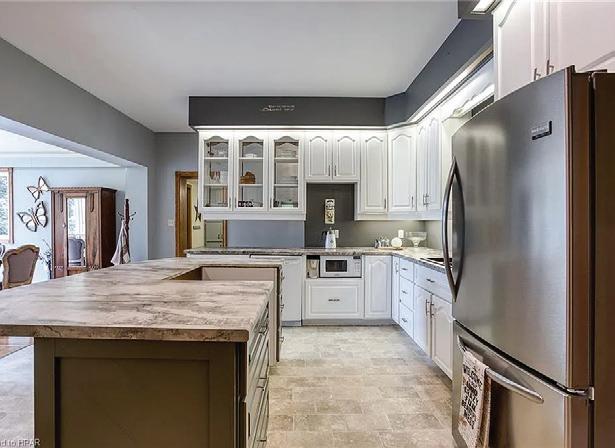
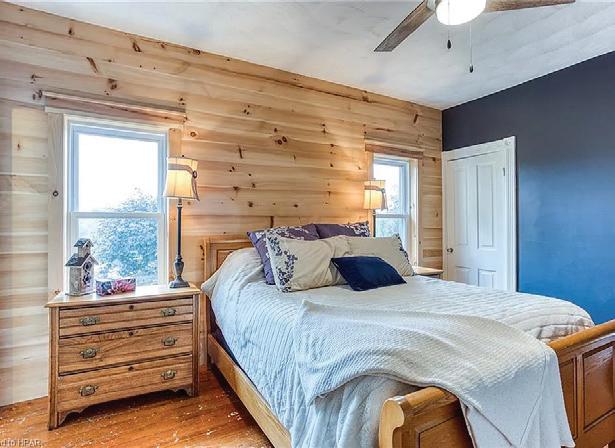
276 QUEEN STREET S ATWOOD, ONTARIO N0G1B0

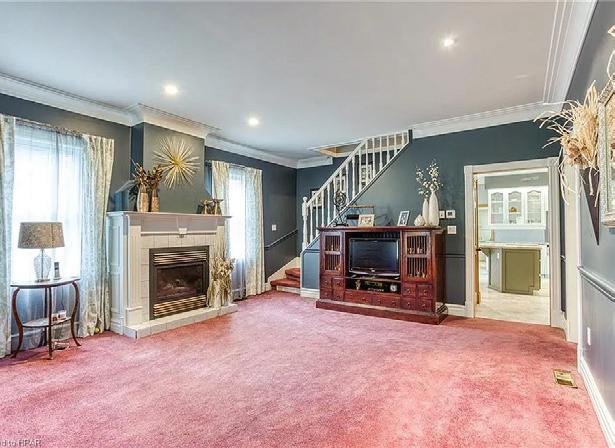

2+0
Welcome to 276 Queen Street, in the welcoming Village of Atwood. Only 30 minutes to Stratford or Waterloo and 10 minutes to nearby Listowel for all your shopping needs. This brand new semi-detached home features over 1330 square feet with 2 bedrooms, 1 1/2 baths, main floor laundry and open concept living area with patio doors to a covered deck. The basement is partially drywalled and framed for a third bedroom or office, a full bath is roughed-in and a large recreation room. Walk-up to garage from basement, oversized garage, double concrete driveway. This home is built with quality finishes and workmanship. Tarion warranty included. Call your agent today!


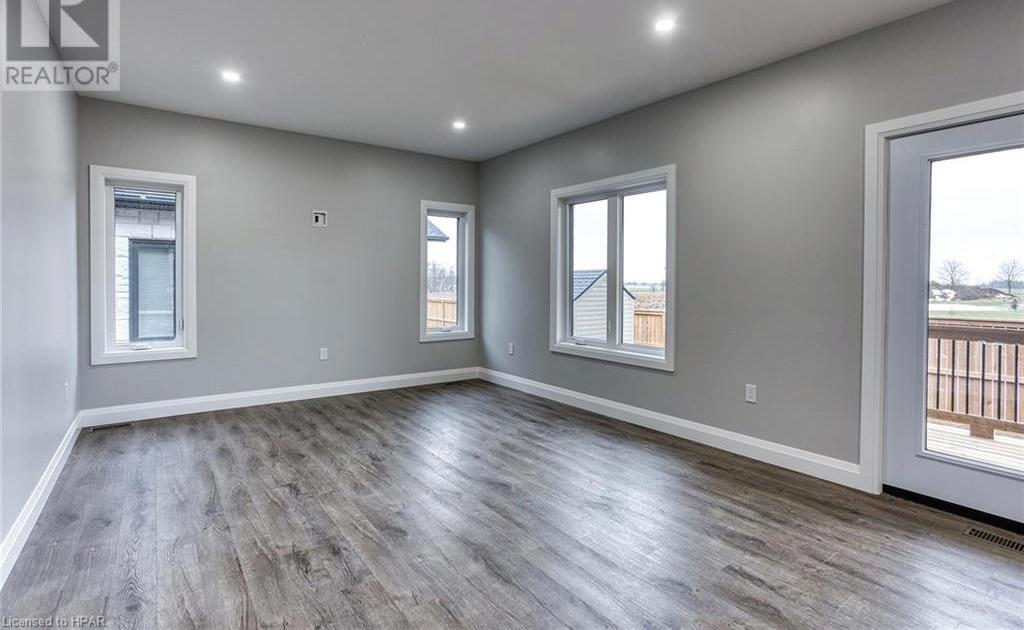

WALLACE
Listowel,
1K7
Barb Cressman 132
AVENUE NORTH,
ON, N4W
beds | 2 baths | 1,330 sq ft | $639,900
34
$1,299,999
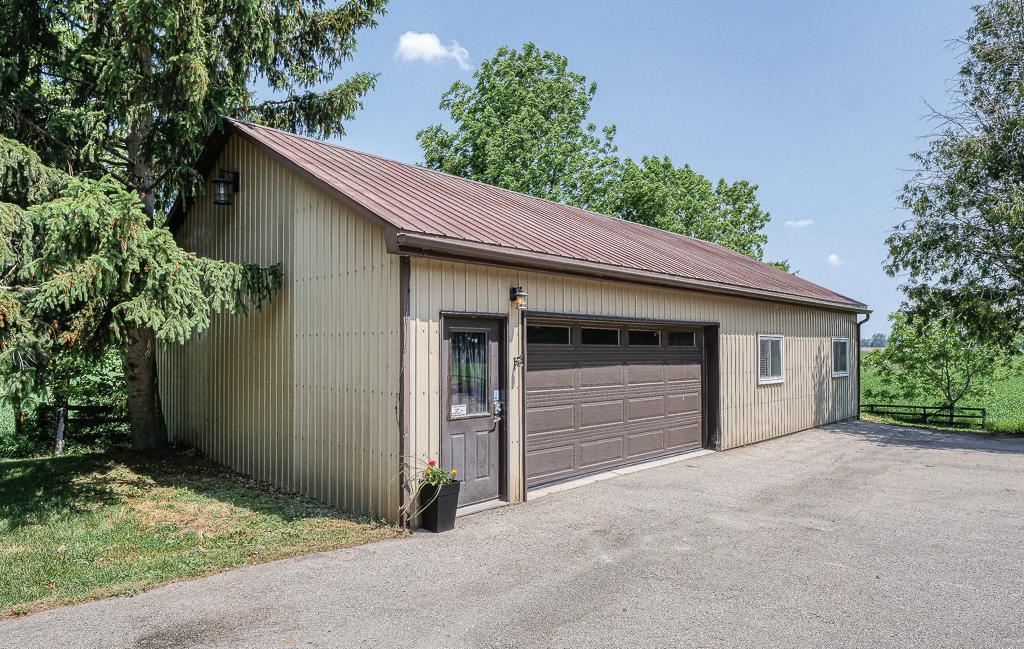
Nestled on approximately 3.6 acres of peaceful land, this enchanting country estate will cast its spell on you from the moment you arrive. With a picturesque tree-lined paved driveway, leading to a delightful “Cape Cod” style abode, this magical home exudes charm and tranquility. You will be mesmerized by the breathtaking panoramic views of the surrounding farmland from numerous windows inside the property. The main floor boasts a natural fireplace, fully functional kitchen with an island, dining area, and a welcoming family room. The second level boasts three generously sized bedrooms, including a splendid master bedroom with a private balcony. The basement has been partially finished and holds untold potential for a tranquil and charming rec room space. Outside, marvel at the oversized garage, long treed drive that lead to the wood-fenced property, while the house is set back for ultimate privacy. With proximity to major cities such as Woodstock, Ingersoll, Stratford, London, and the major Highway 401, you will feel spellbound by this magical property.

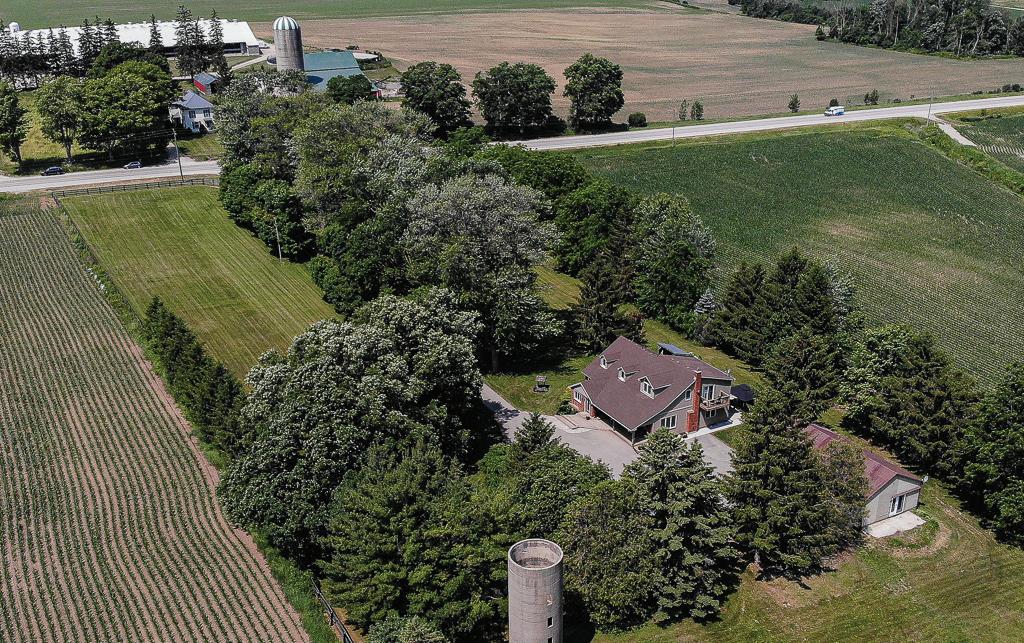
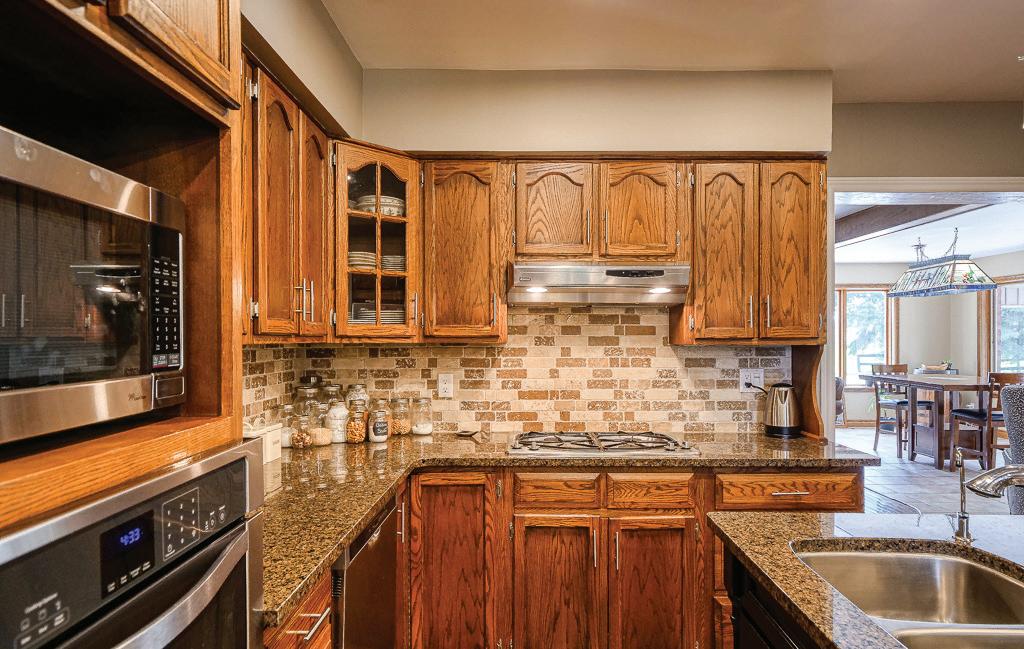

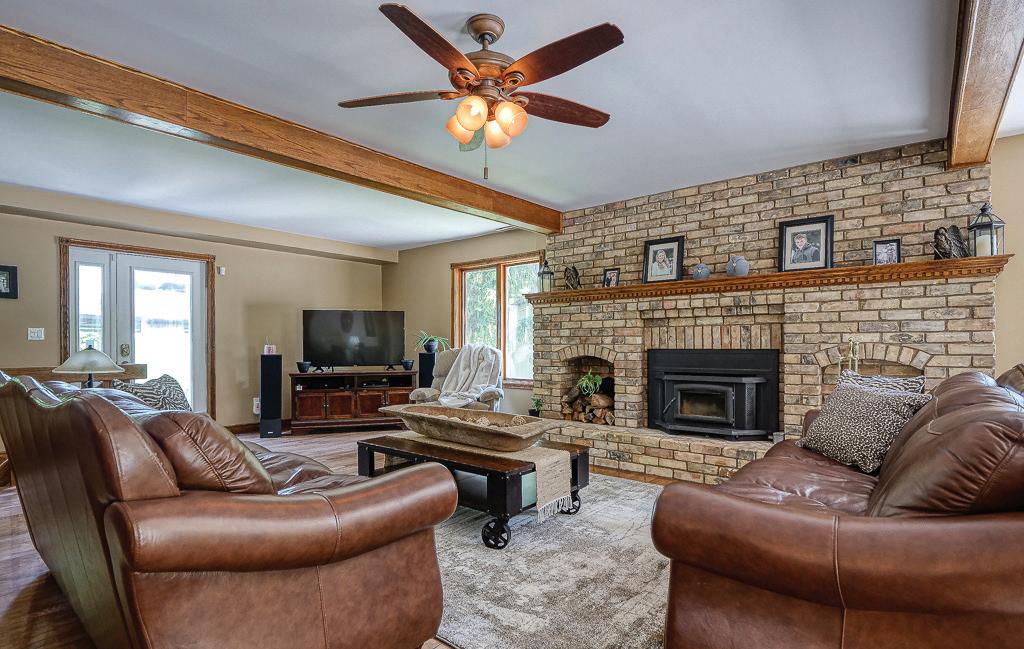
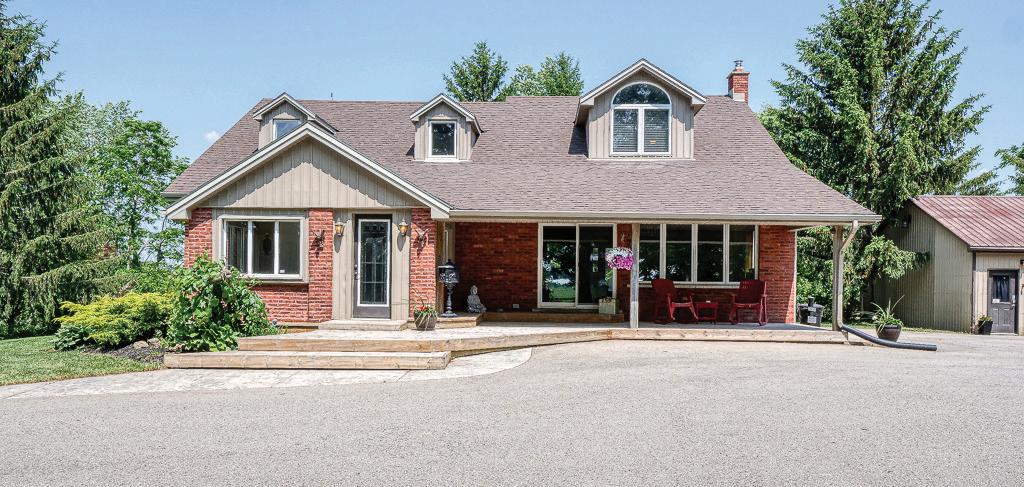
519.709.6635

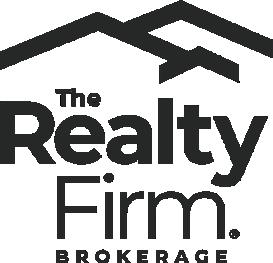
 375362 37TH LINE, EMBRO, ONTARIO N0J1J0
375362 37TH LINE, EMBRO, ONTARIO N0J1J0
• 3 BEDS • 4 BATHS 35 Wellington St. N. Unit 202 WOODSTOCK, Ontario N4S6P4
jwebbconnection@gmail.com www.therealtyfirm.ca Jennifer Webb SALES REPRESENTATIVE
Heather Gunn
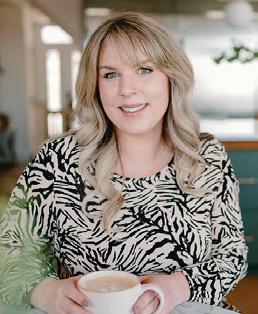

418 PALMTREE AVENUE
London, Ontario N6H3P5
Welcome to this exquisite, custom-built luxury bungalow in sought-after Oakridge Acres, London, Ontario. This home offers an extraordinary living experience in a desired area, surrounded by nature, golfing, great schools, and a quick commute downtown. Situated on a private, mature walkout lot measuring 72x173 feet, this 2018-built bungalow boasts over 2,700 sqft on the main level and an additional 2,145 sqft in the walkout lower level. Every aspect has been thoughtfully designed and meticulously crafted, showcasing exceptional quality and luxury. Enter to find timeless elegance with hardwood flooring throughout the main level. The open-concept layout seamlessly connects the living, dining, and kitchen areas for relaxation and entertainment.
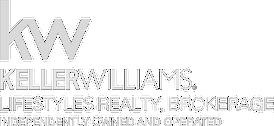

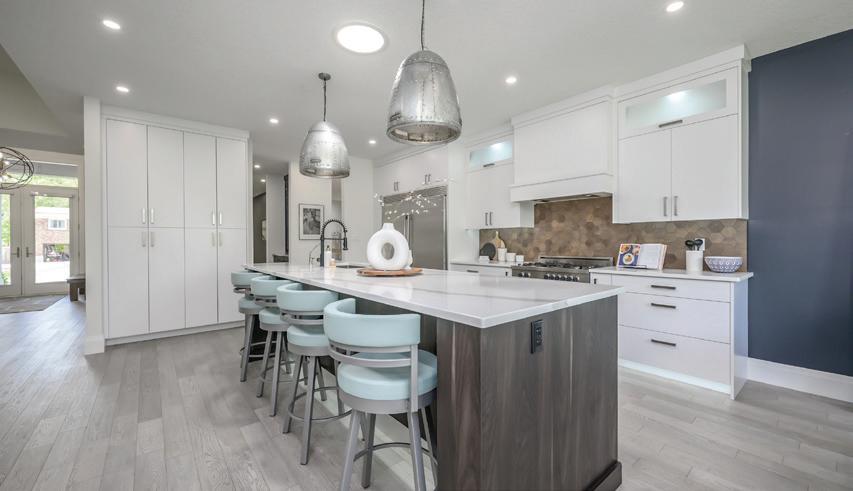

The heart of this home is the well-appointed kitchen with high-end appliances, including a chef’s dream gas range. Stylish cabinetry, quartz countertops, and a centre island enhance the culinary experience. Step onto the covered deck overlooking the landscaped yard, a serene outdoor oasis. With four bedrooms on the main level and a fifth in the walkout lower level, there’s ample room for family or guests. The lower level is fully finished and includes roughed-in home theatre wiring, a future bar, and two sets of French doors leading to the incredible yard. Other features include a three-car garage, fully fenced yard, sprinkler system, and eight security cameras around the property for privacy and security. Luxury, sophistication, and attention to detail define this custombuilt masterpiece. Don’t miss your opportunity to own this exceptional property in Oakridge Acres. Schedule your private viewing today and experience luxury living in London, Ontario. (66102464)
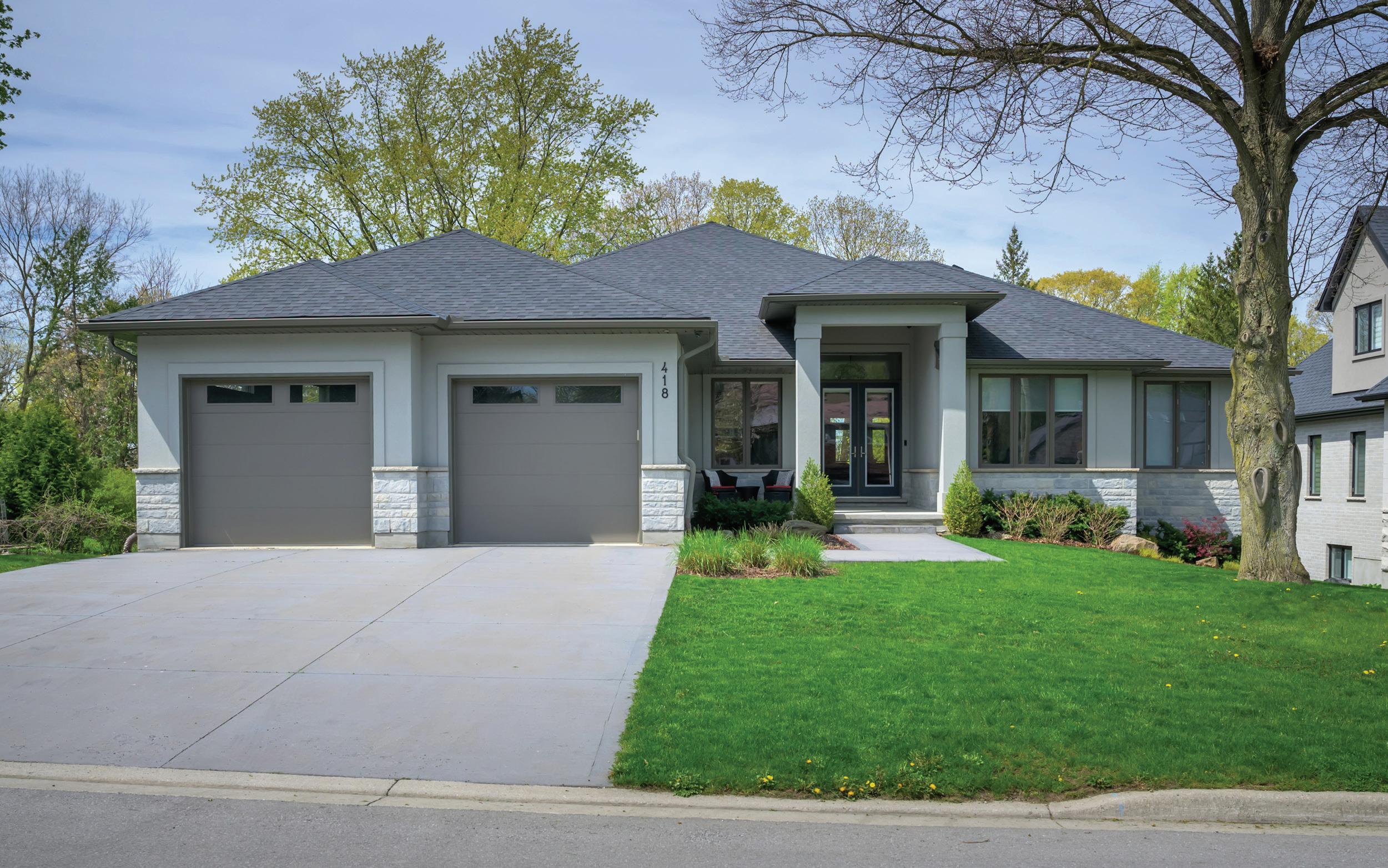
heather@londongunn.com www.londongunn.com
5 BEDS | 4 BATHS | 4,852.85 SQFT | $1,650,000
519.870.4866
SENIOR REAL ESTATE SPECIALIST
BROKER REAL ESTATE NEGOTIATION
EXPERT



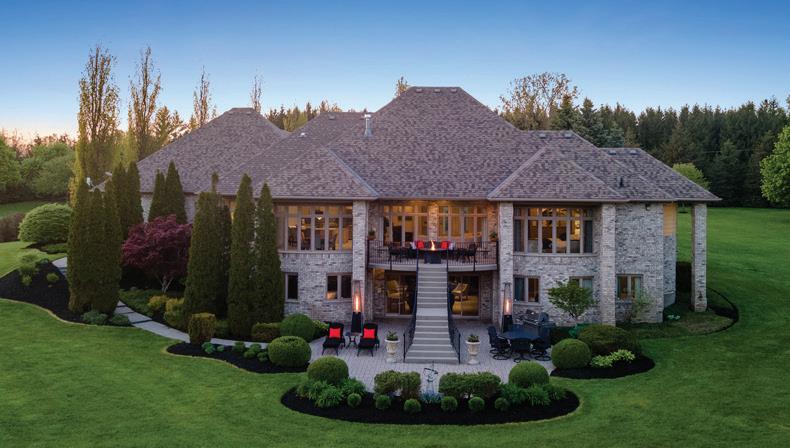
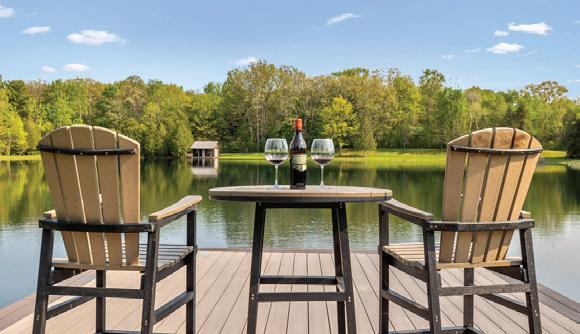


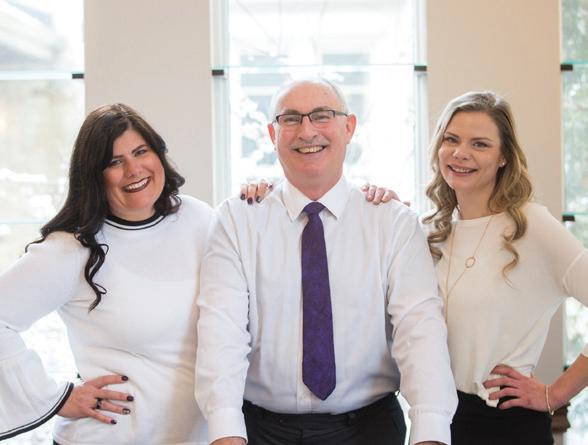

Tammy
SALES REPRESENTATIVE CENTURY 21 HERITAGE HOUSE 519.670.1280 www.theroyaltyrealestateteam.com LUXURY ESTATE- OVER 8 ACRES WITH PRIVATE LAKE 16 King Street West, Ingersoll, ON N5C 2J3
Betzner,
Bob Lunney & Denise Connor

EXPERIENCE THE VALUE OF LAKE HURON’S LARGEST CITY
changes
350 FRONT STREET NORTH UNIT# 804, SARNIA, ONTARIO, CANADA
2 Beds | 2 Baths | $879,900 Beautiful, north-west corner, 2 bedroom unit overlooking the marina & park. Close to downtown shopping. One owner unit, 2 parking spaces, move-in condition. Enjoy care-free living on the waterfront. Large balcony facing waterfront/Front St. The building has a guest suite, party room, & a party patio.


3174 EGREMONT ROAD, PLYMPTON-WYOMING, ONTARIO, CANADA
5 Beds | 4 Baths | $1,349,900 What an incredible property! Quiet, private & serene, you can feel the stress & hustle of city living lift as you enter these 1.8 acres. The stately main home offers 4 bedrooms upstairs, updated kitchen, beautiful insulated sunroom with gas fireplace (4 fireplaces total), 4 bathrooms, fully finished lower level with 5th bedroom, bathroom and walk-out to back yard pool area. Separately fenced 18X40 inground heated pool for cooling off in the summer heat. The charming red clay brick 2-storey barn & silo are reminiscent of old world Europe & offer a glimpse into the area’s farming history. Barn has wonderful loft & previously had a kitchen & bathroom. The guest cottage has infinite potential for upgrading as a guest/secondary dwelling or even severance with 1 bedroom plus loft, bathroom, kitchen. 100’ of rear frontage on Dana Street. All this plus 2 fire pits, a zipline, & endless space for family fun! Just minutes to Errol Village School, Bright’s Grove, Hwy 402, & Lake Huron.

2084 LAKESHORE ROAD, SARNIA, ONTARIO, CANADA
2 Beds | 2 Baths | $1,849,000 Lakefront living doesn’t get better than this with 91’ of sandy beach! Experience some of the best sunsets in the world right from your back deck. Why fight the traffic going North when you can come west & embrace all that the largest city on Lake Huron has to offer?! Just minutes from full service shopping, restaurants, hospital, & the USA border. 2 main floor bedrooms with 2 full bathrooms including an updated 5 pc ensuite. Finished basement rec room. Sold fully furnished & ready to move right in! Hot water tank is a rental.

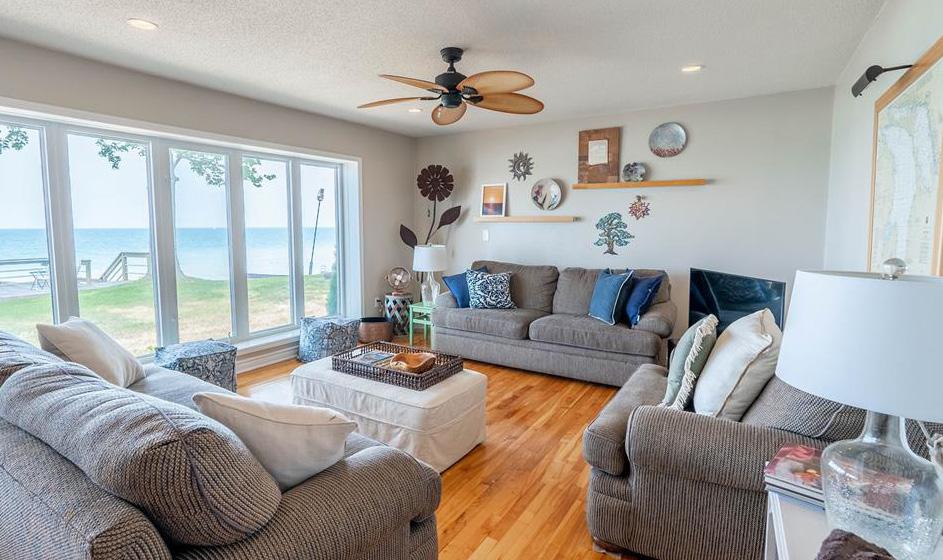



 Rob Longo
Rob Longo
BROKER
C 519.466.1835

O 519.466.1835
robert-longo@coldwellbanker.ca www.RobLongo.ca
780 Exmouth Street, Sarnia, ON N7T 5P8, Canada

A Look At Some Of Ontario’s MOST APPEALING SUMMER DESTINATIONS
From charming towns with unique cultures to scenic communities with lakefront beaches, Ontario hosts destinations ideal for a summer day trip or vacation. Let’s look at some of the communities in the province that are best for a summer retreat.

Getaways
Burlington: Situated along Lake Ontario, Burlington is a major city known for its abundant cultural attractions. It is home to intriguing museums, art galleries, and the Royal Botanical Gardens, Canada’s largest botanical garden. Summer visitors flock to Burlington to enjoy its renowned attractions and experience its beautiful natural surroundings. The city boasts excellent trails, lakefront scenery, and charming parks. During the summer, Burlington hosts enticing outdoor events such as the Burlington Food Truck Festival.
Niagara-on-the-Lake: Niagara-on-the-Lake is one of Ontario’s premier getaway destinations. It is a charming town on the shores of Lake Ontario comprising historically preserved architecture dating back to the 19th century. The quaint downtown has restaurants serving outstanding food, and during the summer, the city hosts the Shaw Festival, a huge theater event. But what truly captivates visitors in Niagara-on-the-Lake are its numerous wineries, which are open throughout the summer, offering vineyard tours and tastings.
40
Gananoque: Gananoque is a gorgeous summer retreat renowned as the gateway to the 1,000 Islands. A vast archipelago in Lake Ontario and the St. Lawrence River, the 1,000 Islands provides popular natural playgrounds for summer fishing, boating, and water sports. With historical sites, shopping destinations, and delicious eateries, Gananoque is a city well worth visiting.

Beach Towns
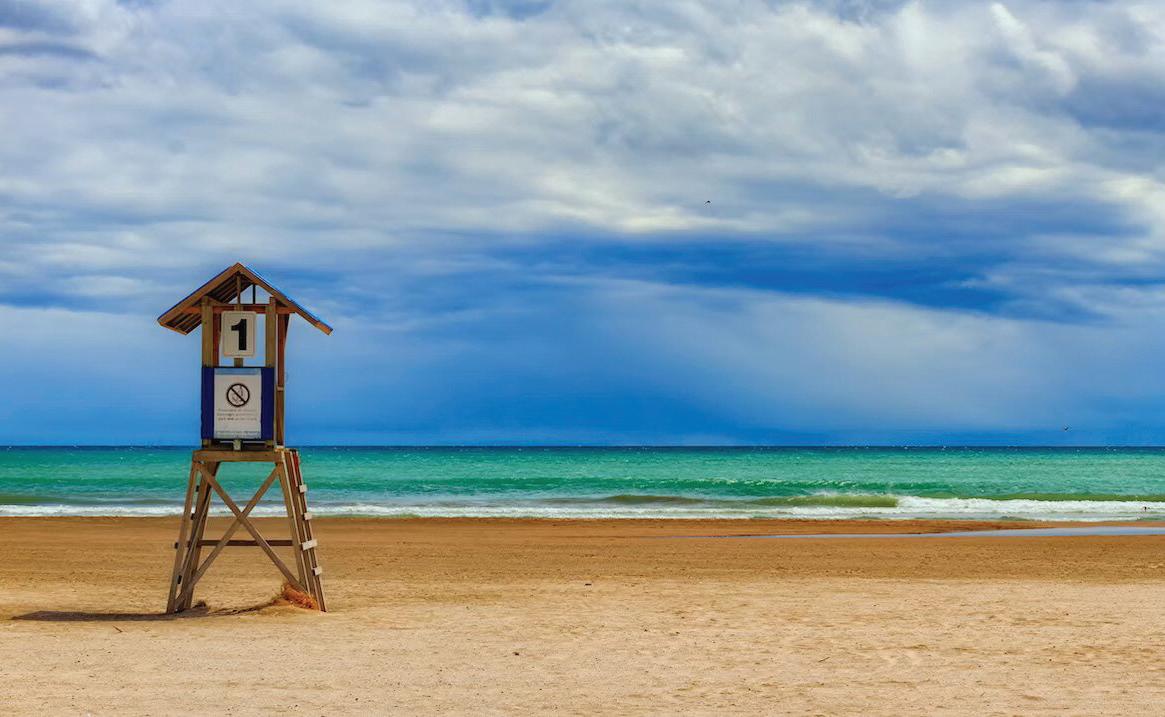
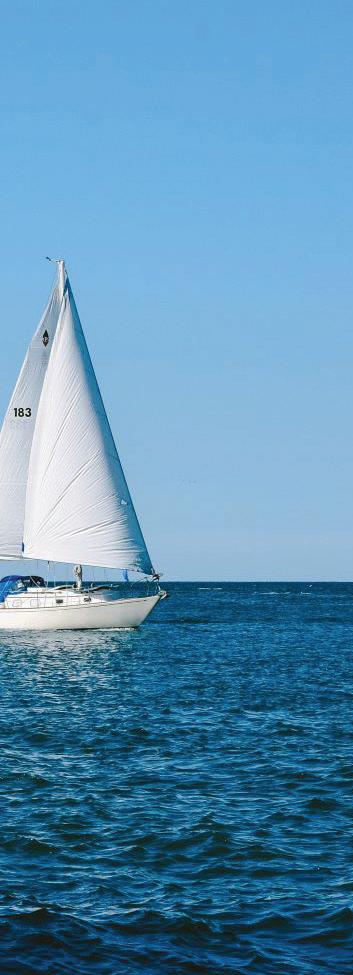
Cobourg: Cobourg is a small, historic city known as a summer getaway hotspot for its expansive beach on Lake Ontario. During the summer, crowds fill Cobourg Beach, which boasts a sizable boardwalk, play areas for children, and picnic spots. Cobourg also has a large marina for boaters, and it is a haven for anglers and water sports enthusiasts. The town also features riveting museums and delectable restaurants.
Port Hope: Port Hope is a quaint waterfront city with a timeless look. It is famous for its immaculately preserved Main Street, historical buildings dating back to the 19th century, local golf courses, and conservation areas for pleasant summer strolls. Offering two public beaches along Lake Ontario, Port Hope provides idyllic places to unwind and escape the summer heat.
Wasaga Beach: Wasaga Beach is a stunning town on Lake Huron’s Georgian Bay. During the summer, Wasaga Beach attracts numerous visitors drawn to its incredible beaches, which rank among the finest in the province. In fact, the city is home to the world’s longest freshwater beach, featuring a white sandy shoreline that offers remarkable views of the Niagara Escarpment, all amid lush surrounding forests. While Wasaga Beach is a small town, it attracts an impressive two million visitors every year who look to savor its distinctive beachy setting.
Niagara-on-the-Lake | Credit : Tim Gouw
Cobourg | Credit : Lukasz Szmigiel
Gananoque | Credit : Pascal Bernardon
Retire in Style at Hearthstone by the Lake. This two bedroom plus den, two bath unit is the largest floor plan at Hearthstone and has been tastefully upgraded throughout. Bright and sunny and boasting hardwood floors this unit is move right in. Enjoy the newer washer/dryer and the recent kitchen appliances. Hearthstone offers a gym, indoor pool, wellness centre, onsite dining room, lounge and library along with 24 hr emergency nursing. Participate in the activities or live very independently. Note: Mandatory Club fee $1582/mo in addition to condo fees. Each unit comes with one underground parking space and a locker. The Club fee includes a dining room credit, some housekeeping, many activities, etc. Call today for information on what is included or to book your personal tour.
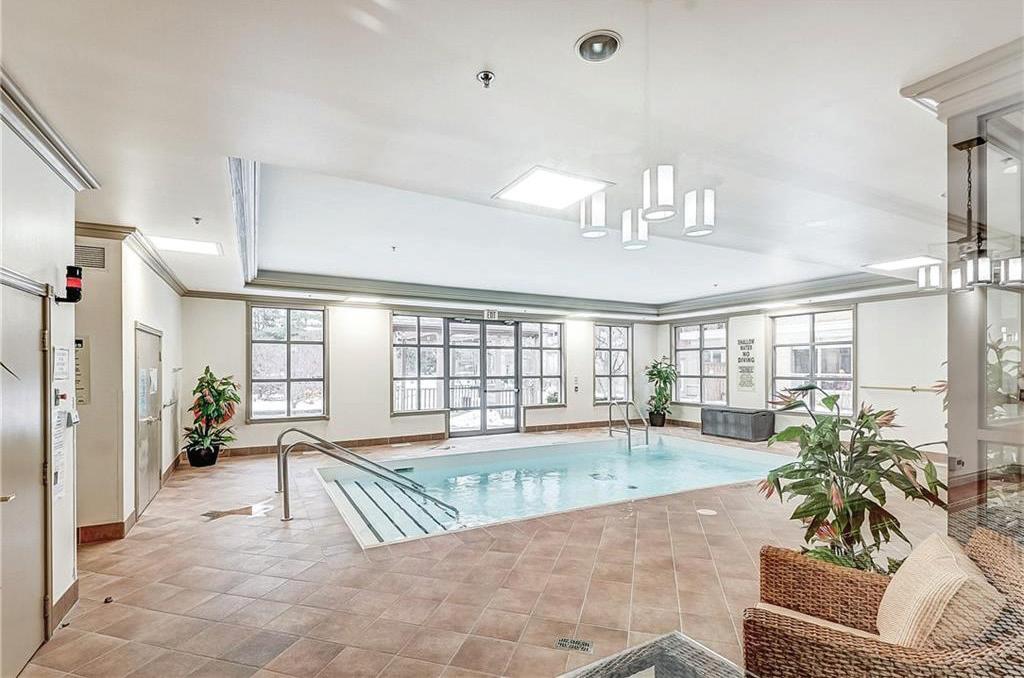
 Brenda McKinley
Brenda McKinley
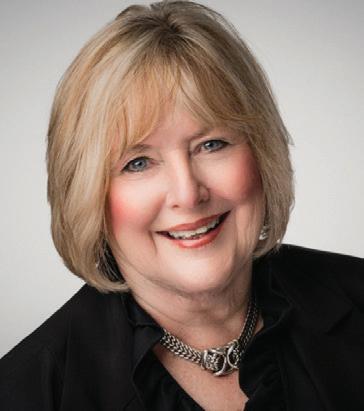
BROKER OF RECORD
C: 905-320-8306

O: 289-714-3878
brenda@realtyworldlegacy.ca
www.realtyworldlegacy.ca

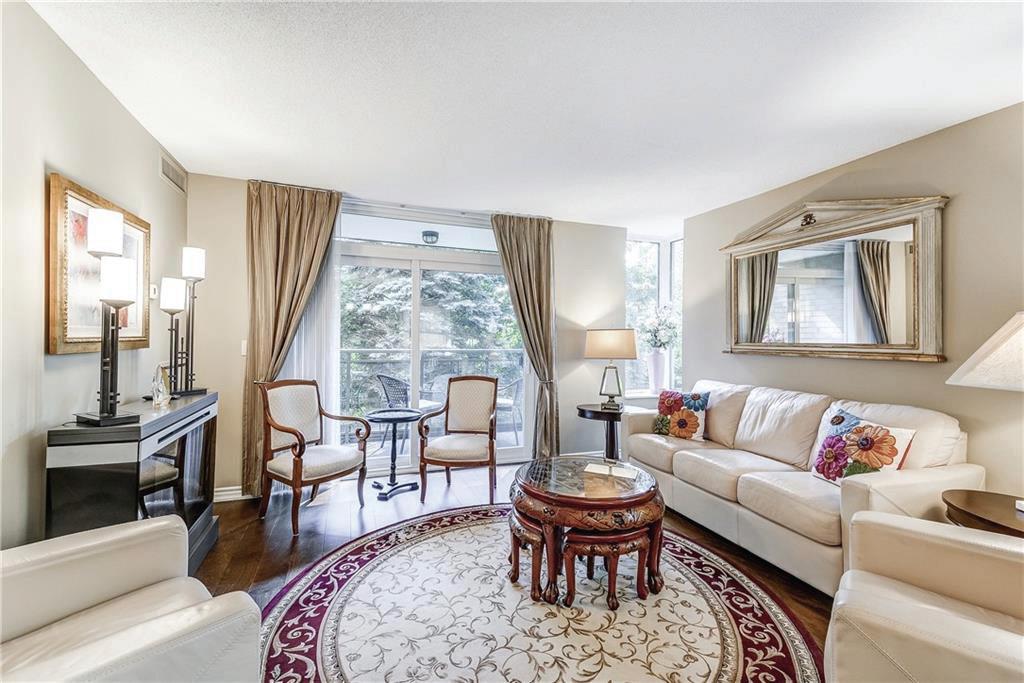
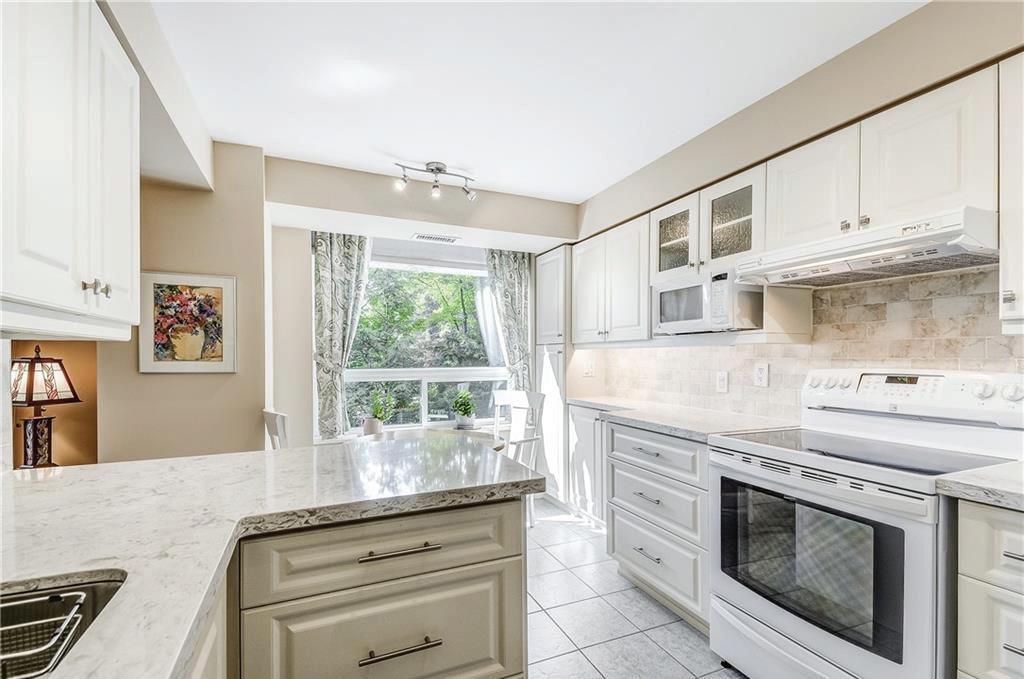
 100 BURLOAK DRIVE #2210 BURLINGTON, ON L7L 6P6 2 BEDS | 2 BATHS | 1,485 SQFT | $949,888
100 BURLOAK DRIVE #2210 BURLINGTON, ON L7L 6P6 2 BEDS | 2 BATHS | 1,485 SQFT | $949,888
C: 905-320-8306
O: 289-714-3878
brenda@realtyworldlegacy.ca
www.realtyworldlegacy.ca

Canada’s first Realty World franchise opens in Burlington
Realty World International, which operates more than 500 offices around the globe, has opened their first Canadian office in Burlington – and a familiar face is at the helm. Realty World Legacy launched on June 30, with Brenda McKinley as the local franchise’s broker of record. With a diverse professional background, Brenda’s journey naturally led her to a career in real estate. Her previous roles involved working with lawyers specializing in real estate, accountants who were real estate investors, and serving as a human resources manager, administering and negotiating collective agreements.” Since entering the real estate field in 2001, McKinley has earned accolades as an award-winning agent, and her personal journey and challenges she faced as a newcomer in the industry inspire her to provide mentorship and guidance to fellow agents. For McKinley, serving the part of the city where she grew up and then later raised her own family is an emotional experience.
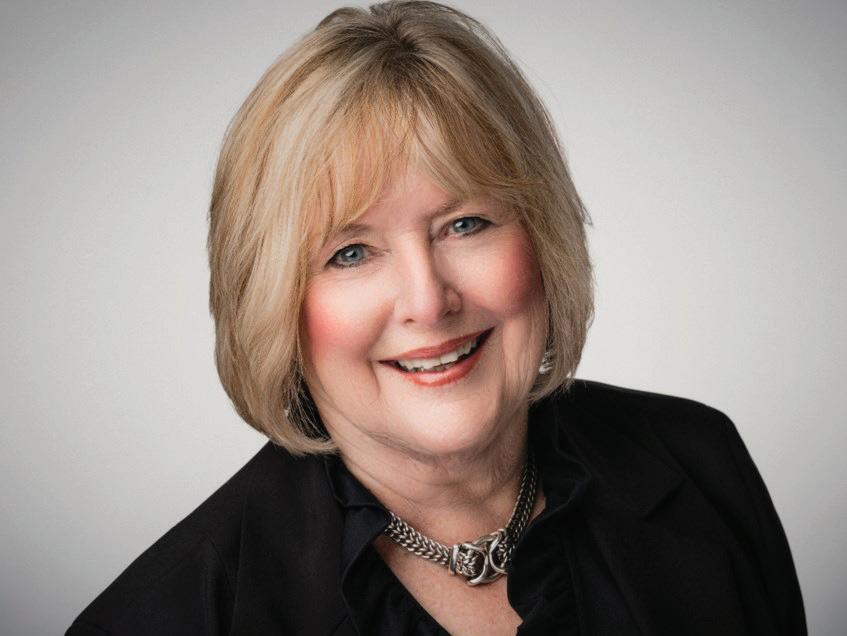
McKinley, who previously worked in a variety of capacities with area real estate agencies, says joining the Realty World family means giving clients the best of both worlds: the small, personal connections of a neighbourhood franchise backed by a global company that provides support and resources. McKinley works alongside 19 agents on the Realty World Legacy roster and is joined on the leadership team by Victoria Leahy, who looks after agent and client services, and Anthony Mason, who is director of growth and business development. McKinley’s appointment as the leader of the inaugural Canadian office demonstrates their commitment to building a strong team focused on driving success in each local market. That means it’s not unusual to find her at the other end of the phone on the weekends, helping someone with a special condition or a transaction – and she knows that work ethic carries over to others. “All of our leadership team is like that. We’re all accessible all the time.”
Realty World says its decision to expand into Canada reflects the company’s global growth strategy and its recognition of the flourishing Canadian real estate market. Lisa Gerdes, the COO of Realty World International, expressed enthusiasm for the company’s expansion into Canada. She believes that opening the first Realty World office in Burlington will open up new opportunities for the company to serve the Canadian market and provide unparalleled real estate expertise. Realty World, founded in 1973, says its entry into the Canadian market marks an exciting chapter for both the company and Canadian clients, as they gain access to a global network of industry professionals and innovative real estate solutions.
To learn more about the new Burlington Realty World office visit www.realtyworldlegacy.ca. -Credit by : Burlington Today
BROKER OF RECORD
Brenda McKinley
515 Rothesay Place
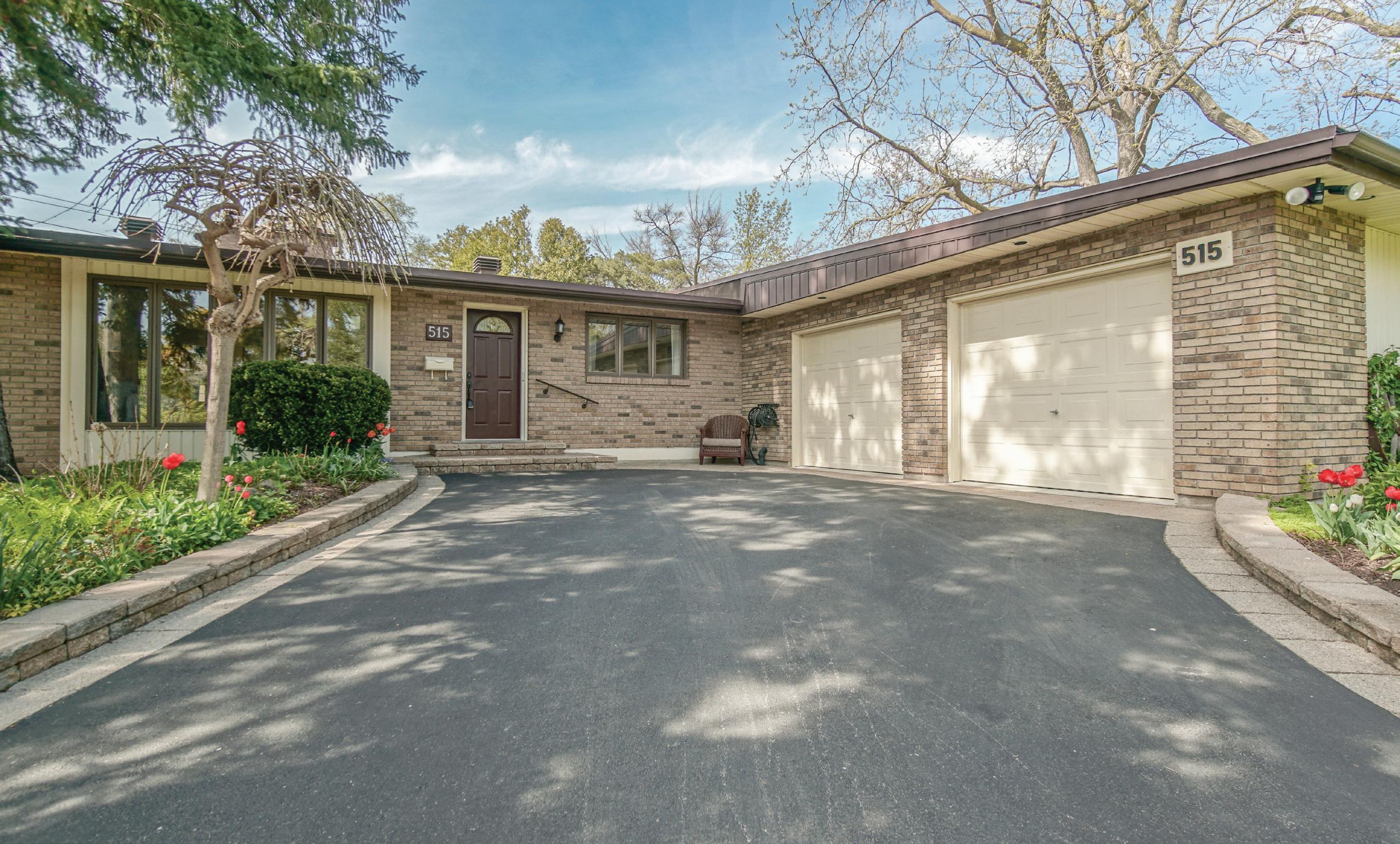
BURLINGTON, ONTARIO L7N3E3
3+1
3
515 Rothesay offers a 'Lifestyle'. Cherished home to the current owners of 44 years, offering an extraordinary 2000+ sq. ft of above grade living space featuring 3+1 bedrooms, 3 full bathrooms, and multiple living areas for entertainment and enjoyment. Open concept kitchen, vaulted ceilings, exposed solid wood beams, numerous fireplaces and 2.5 car garage with steel beam construction offering backyard access to your private courtyard with outdoor fireplace, give this property a what-dreams-aremade-of classification. Take your home fitness and wellness regime to the next level with this home's cedar wood SAUNA and 20' x 40' heated and ventilated INDOOR POOL. The work completed, past and present, maintained the highest building and architectural specifications. A short walk to local restaurants, grocery, the Centennial bike path, and a short drive to all the major highways support a 5-star review for location. This unique offering could be a match for the discerning buyer looking for something spectacularly different.
MITCH M c KECHNIE

BROKER
C: 905.691.2186
O: 905.333.3500
mitch@mckechniebrothers.ca
McKechnieBrothers.ca

PRICE
720 Guelph Line, Burlington, ON, L7R 4E2 44
$1,849,000 BATHROOMS
BEDROOMS
MLS® NUMBER H4169820
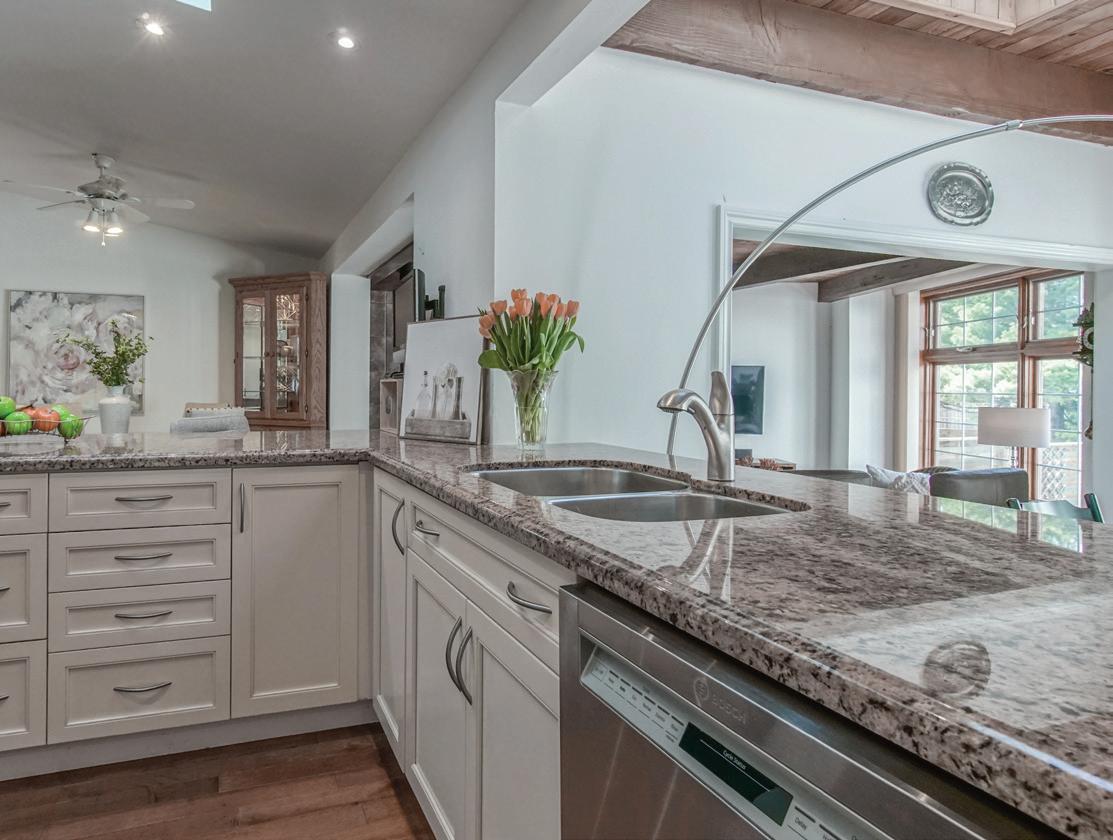

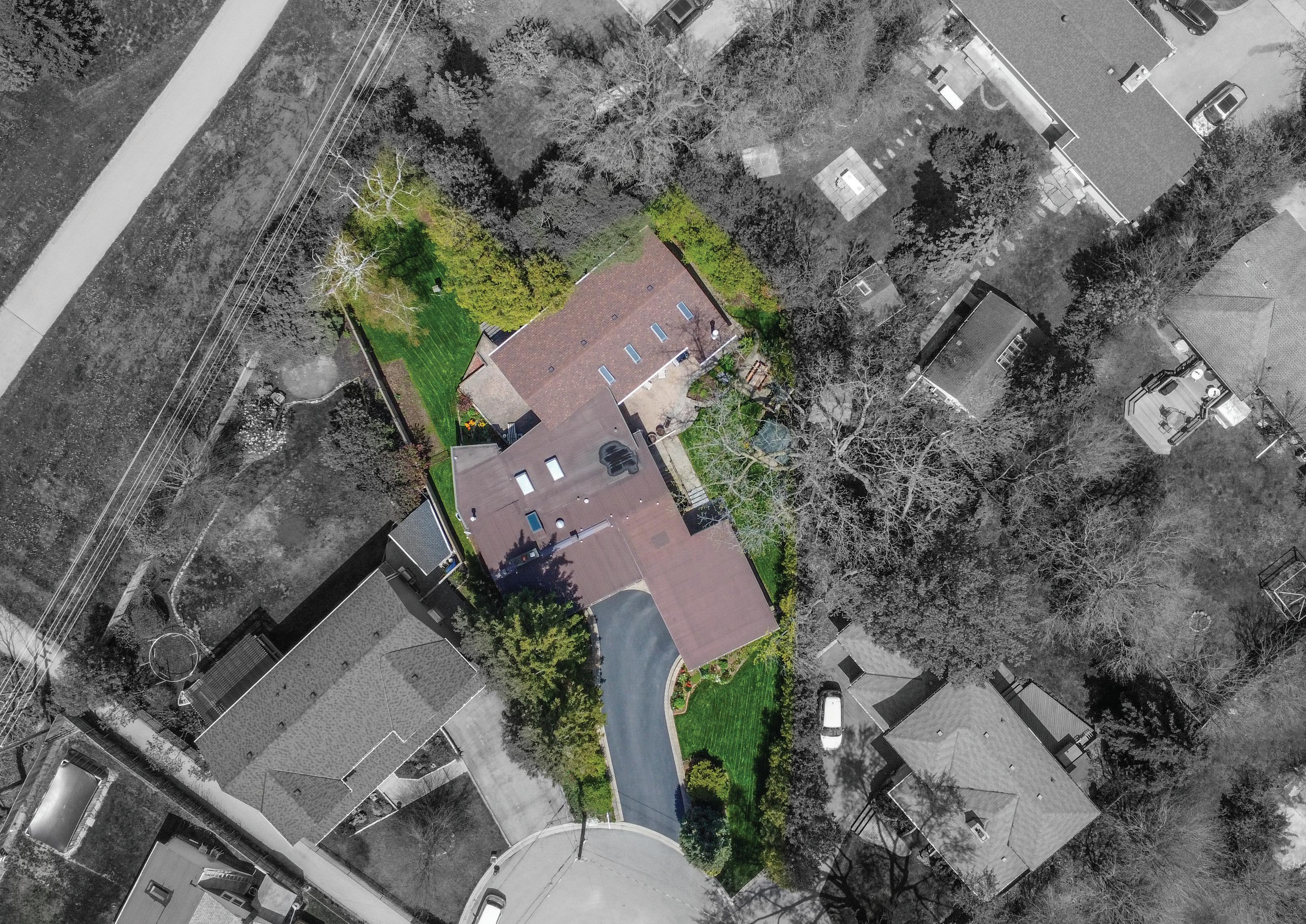

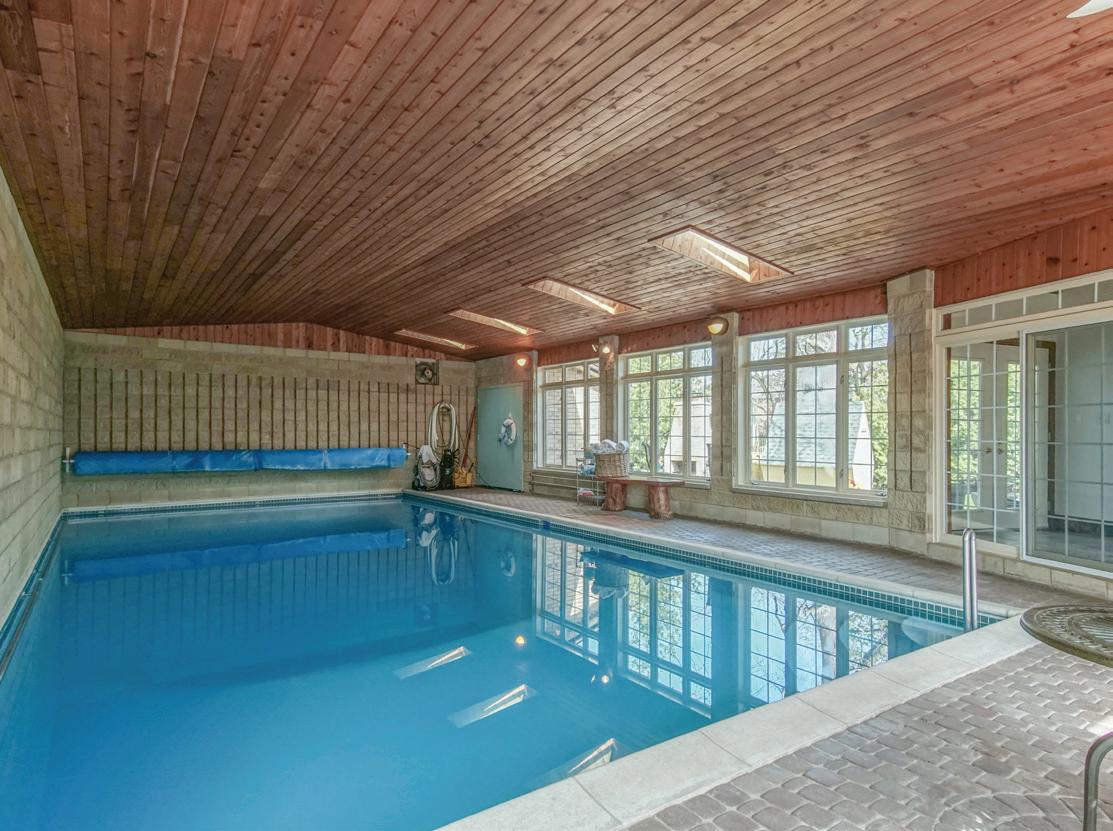
The Perfect One for You! WARM & LOVELY HOME
2,136 sq. ft.
$624,900
This could be the perfect one for your search. Located in a family friendly neighbourhood, this 3 + 1 bedroom home complete with separate entrance in-law suite in the lower level, is ideal for extended family Or have someone help pay the mortgage Or as an Investment. Not a legal duplex however zoning is R2, with a little investment, could become legal. Home has 2,136 sq. ft. of finished space. Upper level is a spacious layout with 3 bedrooms, one bathroom, with its own laundry, entry from the front of the house. Lower level is a spacious 1 bedroom with den, 1 bathroom, also with separate laundry, generous storage, entrance from the left side of house. Many updates in recent years including but not limited to: new flooring , living room front window, upstairs bathroom, upstairs kitchen added cabinets with counter, all lower level windows, entire lower level unit renovated, raised flower / vegetable beds around perimeter of yard, blown in insulation in attic area, new hot water tank. Be sure to check this one out.
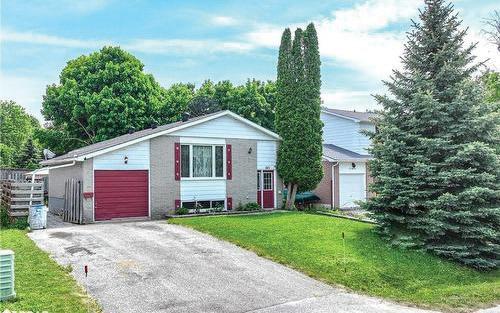
705.323.3968









erna@ernasellsrealestate.ca
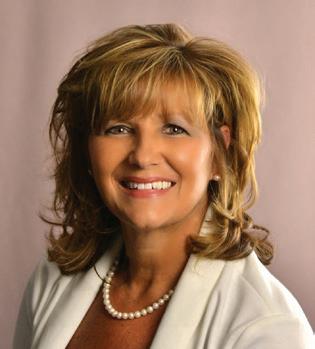
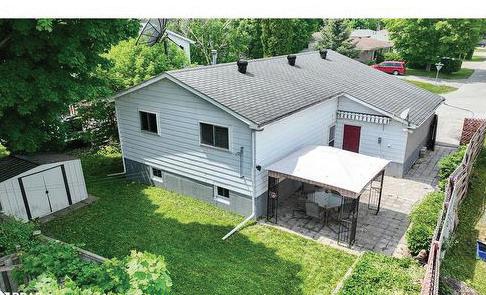

century21.ca/erna.collins


450 West Street North, Orillia, ON, Canada 263 CRAWFORD STREET, ORILLIA, ON, L3V 1J9
ERNA COLLINS
®
REALTOR
4
2
Your Very Own DREAM SHOP
Your real estate search could be over with this great new Listing. Have you been looking a Shop? Perhaps on a main arterial road, within a short drive to Orillia? One that comes with a really nice bungalow? This could be the one you are looking for. Dream Shop, 24' X 28', insulated, drywalled and electric heat, super convenient drive through (garage door at front and back), also a large casement window, creating a bright, sunny work (or enjoyment) space with a built in bar area and projector TV system. Included with this great property, the recently updated 2 bedroom bungalow, is modern and stylish. A beautiful stone feature wall in the living room accents the open concept space, kitchen, eating area with large island and cozy living room. With large picture window at the front of the home and patio door onto large oversized back deck, overlooking the country sized backyard. Conveniently located on Highway 12, 8-10 minutes to downtown Orillia and all the amenities in this growing city.

$649,000
705.323.3968









erna@ernasellsrealestate.ca

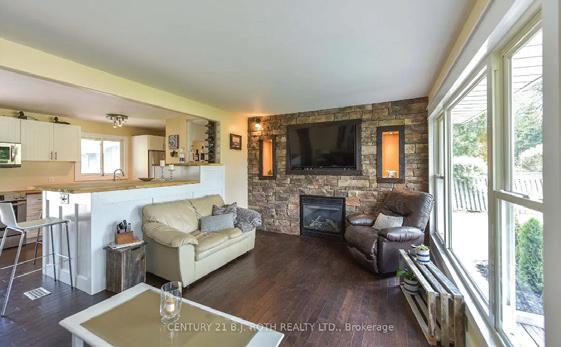

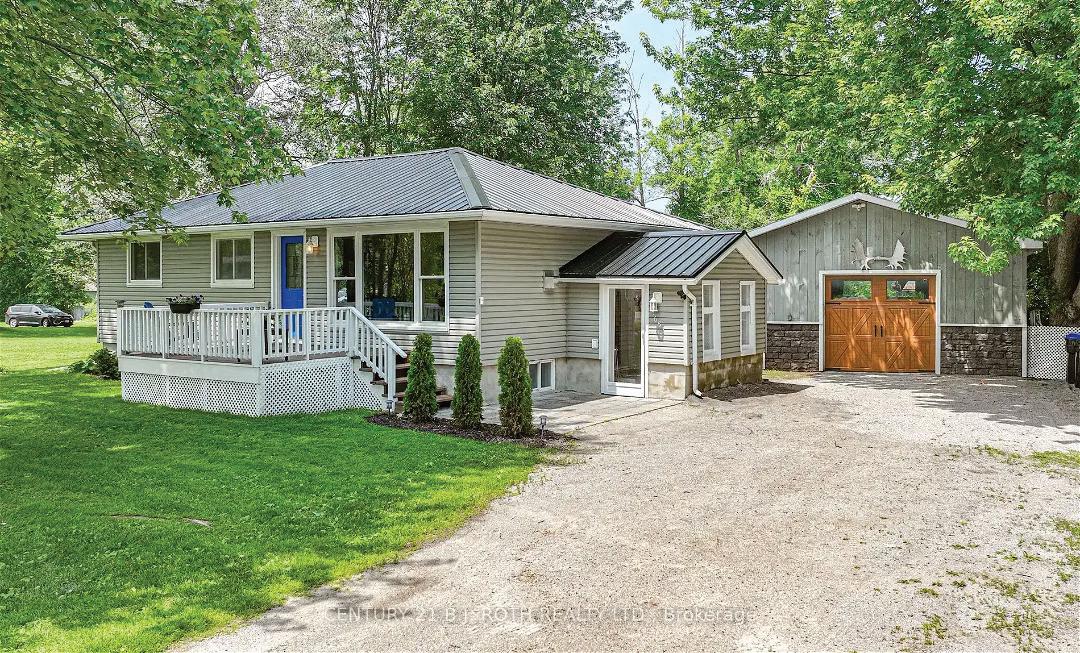
century21.ca/erna.collins

450 West Street North, Orillia, ON, Canada 5653 12 HIGHWAY, RAMARA, ONTARIO L3V6H7
ERNA COLLINS
®
REALTOR
2 1
960 sq. ft.
Seasoned with Love and Care this 5 Bedroom, 5 Bath home is tucked away on a beautifully treed lot at the base of the ski hills. Sitting on just over a half acre of land, Georgian View Estates has become a highly sought-after neighbourhood in the Blue Mountains. The home offers over 4,000 sq. ft. of finished living space on 2 levels with a finished basement. Just minutes to Thornbury, Craigleith, Blue Mountain Village ski hills, Collingwood, the Georgian Bay Club and walking distance to the shores of Georgian Bay at Council Beach. What more could you ask for! This has been a special home for many years and with your decorating touches, can be transformed into your dream home with room for the whole family. Enjoy quiet, relaxing surroundings and relish the sounds of nature around you. This spacious home also backs onto the Georgian Trail for km’s of adventure but remains private with the abundance of mature trees on the property. Interior features include cathedral ceilings in the Great Room with an open floor plan to the Kitchen, Dining Nook and Sunroom, 9’ ceilings in other rooms and an oversized Office that can also be used for an additional bedroom. Four of the 5 Bedrooms have ensuites including the main floor Primary Bedroom with a walk-in closet and luxurious 5 piece ensuite with soaker tub. The finished lower level is the perfect entertaining space with recreation area, pool table, fireplace and kitchenette for family gatherings. Beautiful grounds with a serene country feel located only a short drive to The Georgian Peaks Ski Club, Alpine & Craigleith Ski Clubs on the Escarpment, Lora Bay and the Raven Golf Course, local marinas, the Beaver Valley, hiking and biking. Perfect as a weekend retreat or full-time residence with endless possibilities.



MLS® 40413284
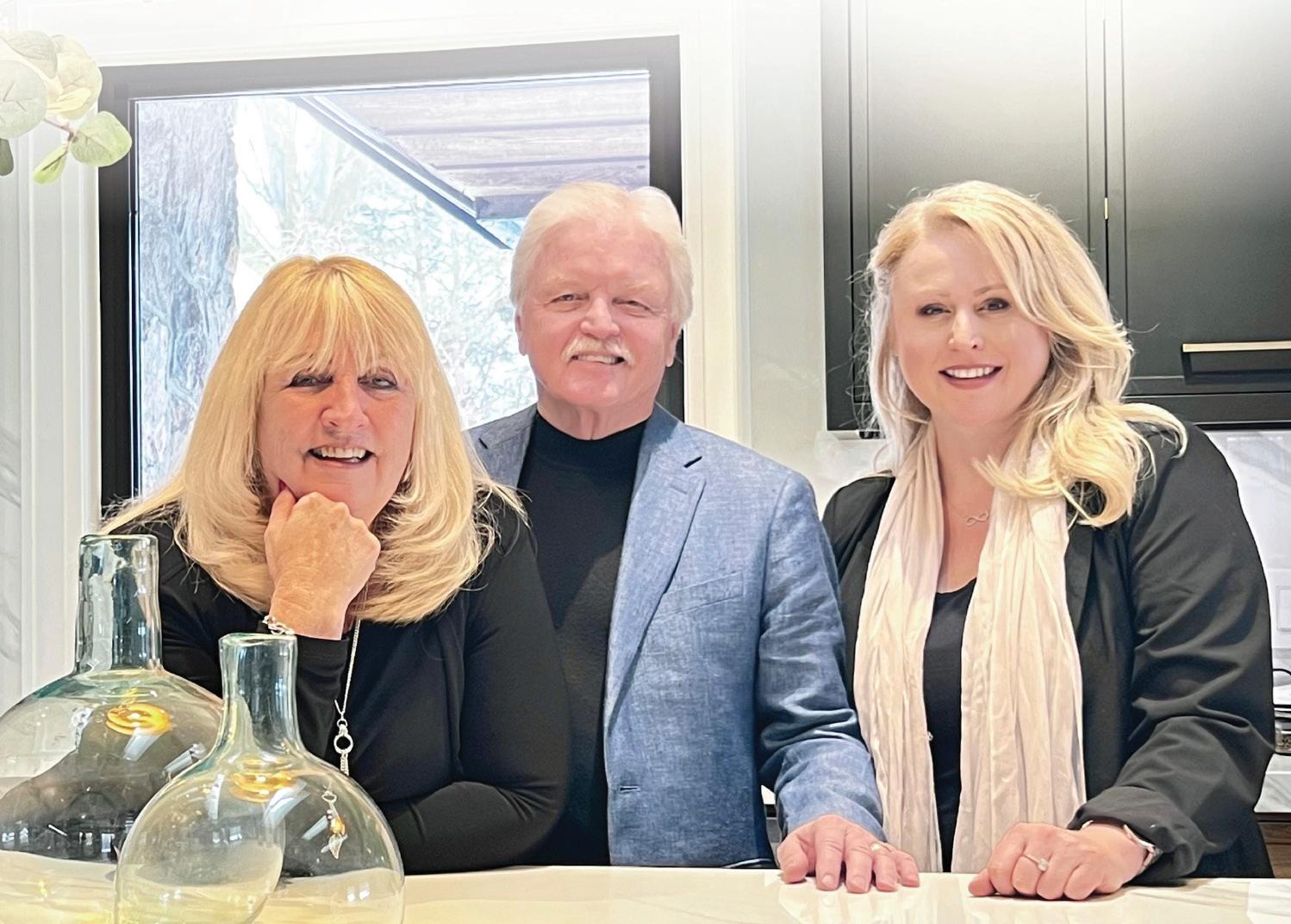
IT’S
110 ABERDEEN COURT THE BLUE MOUNTAINS, ONTARIO N0H1J0 C: 705.444.3452 O: 705.445.5454 PICOT@ROGERS.COM *REALTOR ® THEPICOTTEAM.COM
TAKE A LONG LOOK…
A LOT OF HOUSE!
*BARB PICOT *RON PICOT *ELIZABETH JILON
Custom-built 2 storey residence positioned on a mature cul-de-sac within the highly coveted community of Lora Bay in The Blue Mountains. Featuring 5 spacious Bedrooms, 5 Baths and over 4,200 sq. ft. of finished living space. Located just steps from the Georgian Trail, golf course, and Georgian Bay, the home offers striking curb appeal with beautifully designed landscaping and mature trees. The fully fenced backyard with in-ground, salt-water pool and waterfall offer endless entertaining opportunities with stone patios, covered dining area, lounge and storage/pool shed. At the heart of the residence is an open-concept Great Room with 20 ft. beamed ceiling, modern gas fireplace and expansive windows for an indoor-outdoor feel. The Chef’s Kitchen is highlighted by a large island, wet bar, butler’s pantry, high-end appliances and open-concept dining area. Convenient main floor Primary Suite with luxurious 5-piece ensuite, soaker tub and glass & tile shower make main-floor living a breeze. 2 additional Bedrooms encompass the 2nd level with a 5 pc. Bathroom and a loft/office area that overlooks the Great Room and backyard oasis. The tastefully finished basement offers further entertainment space with a Family Room and gas fireplace, sit-up bar and 2 additional guest Bedrooms with 4 pc. Bathroom and 5 pc. Bathroom. Live the Lora Bay lifestyle, with an active social scene centered around the private members lodge, the clubhouse/restaurant, Lora Bay beaches and recreation centre featuring an indoor pool, sauna, gym and billiards. Monthly Comment Element fee is $195.00 per month. This fabulous residence is a dream offering that has it all. MLS® 40432125
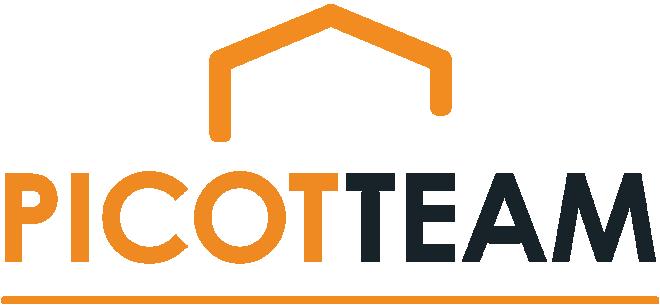

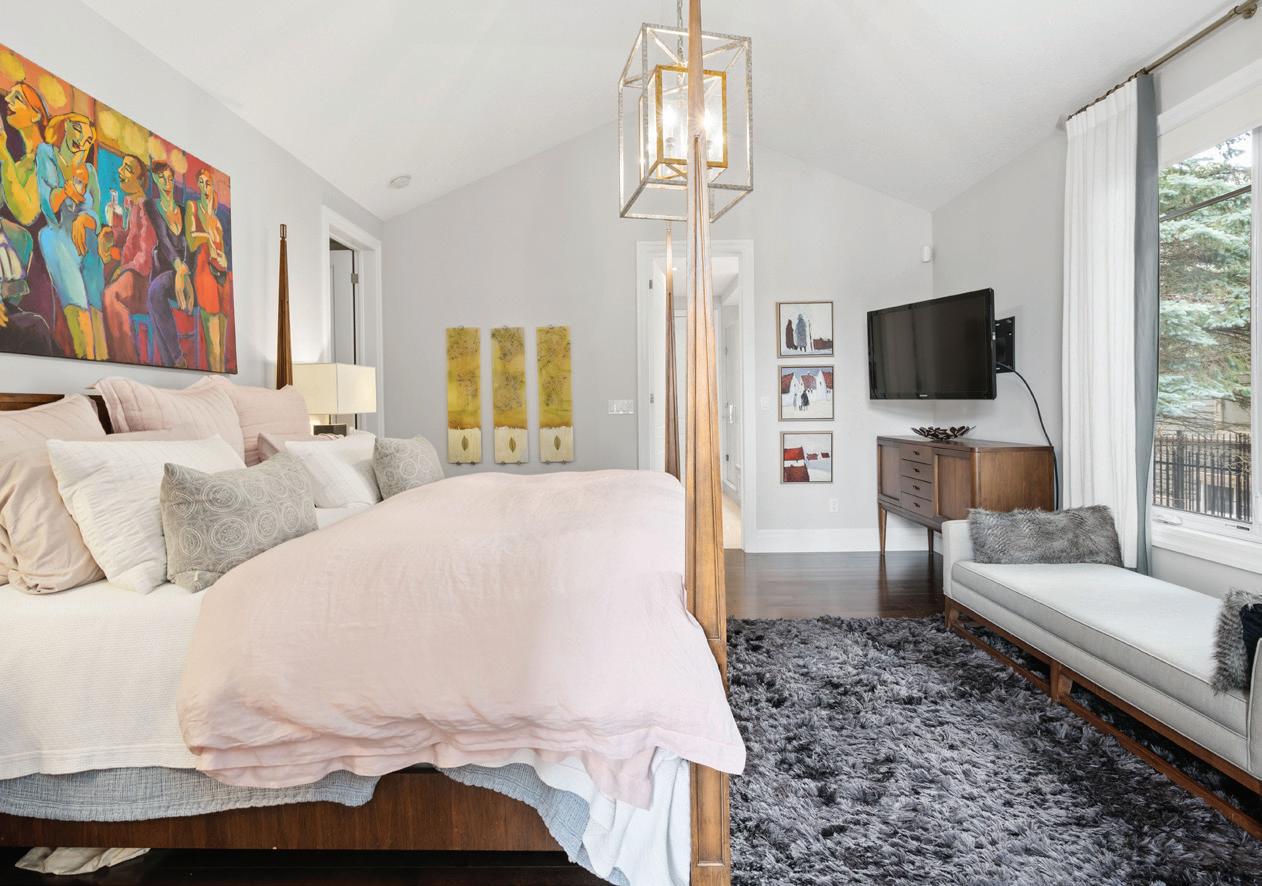
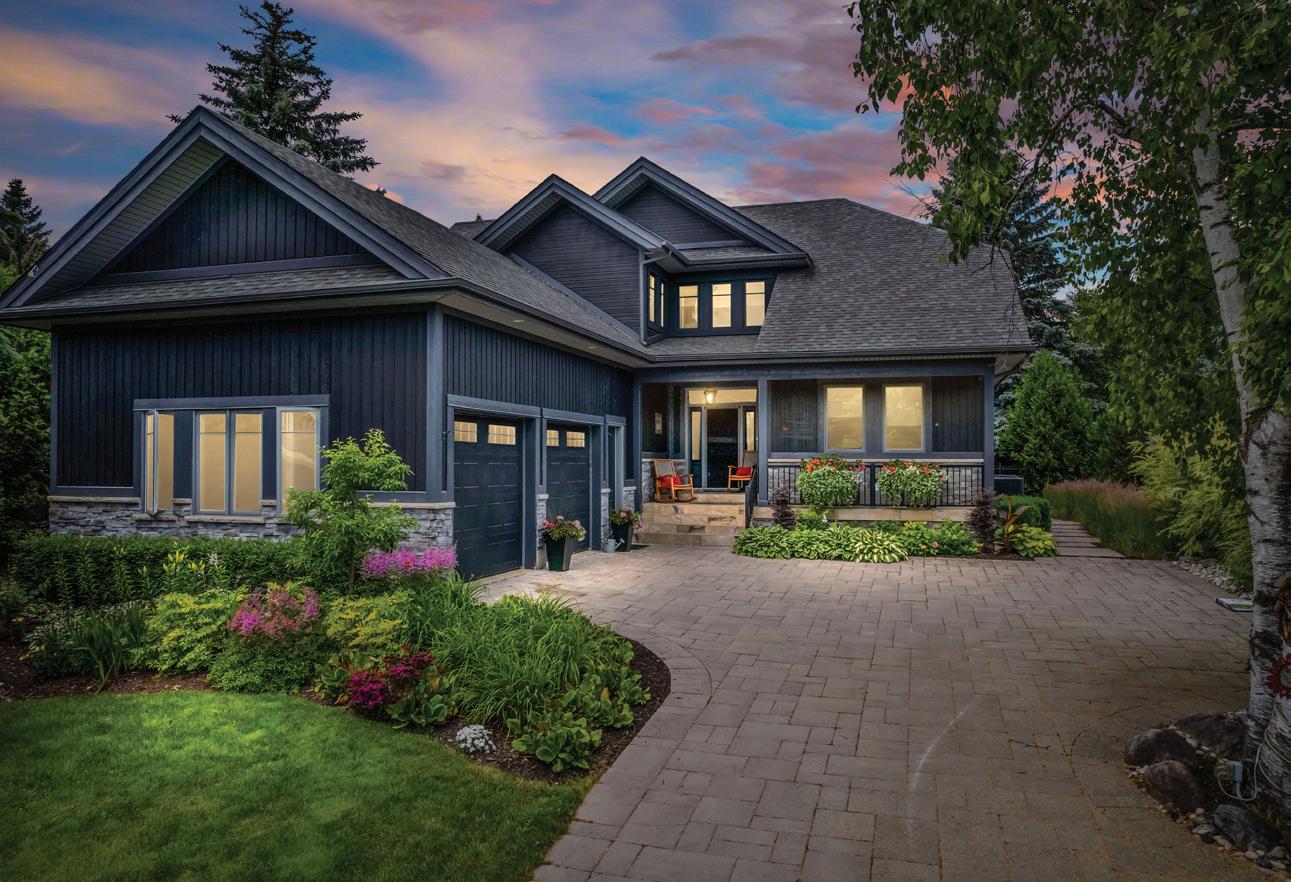

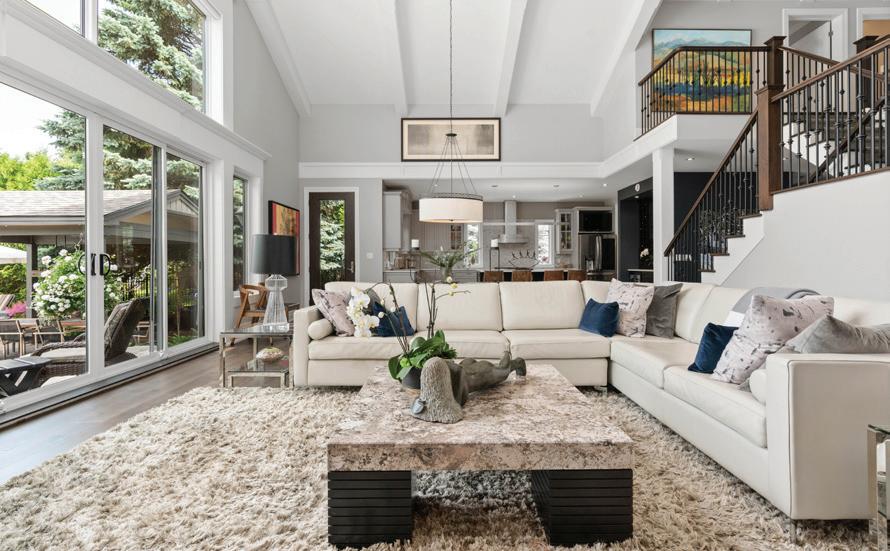
Chestnut Park® Real Estate Limited, Brokerage 393 First Street, Suite 100, Collingwood, ON, L9Y 1B3
LUXURIOUS! 104 HOGGARD COURT THE BLUE MOUNTAINS, ONTARIO N0H2P0
Welcome to Port Stanley, the Kokomo Beach Club is calling you. This amazing 2-storey, 3 bedroom home gives you many potential options. You could choose to love it as your year-round home, use it as your family cottage or create an income stream as an AirBNB. The main floor’’s open layout boasts 9-foot ceilings and an abundance of natural light. The upgraded kitchen has 2-tone cabinets, durable quartz countertops, convenient centre island and white tile backsplash to give it a crisp, upscale look and feel. The master suite comes complete with a spacious walk -in closet as well as an ensuite with double sinks and a walk-in shower. This well-appointed home also includes a covered front porch, very durable and long-lasting James Hardy siding, oversized 2-car garage, a recently installed pressure treated fence on 3 sides for added privacy and a “soon to be installed” 30 X 16 stamped concrete patio off the dining area. If it’’s your dream to be able to walk to the quaint shops, great restaurants and fantastic beaches that Port has to offer, you need to start your list with this one!
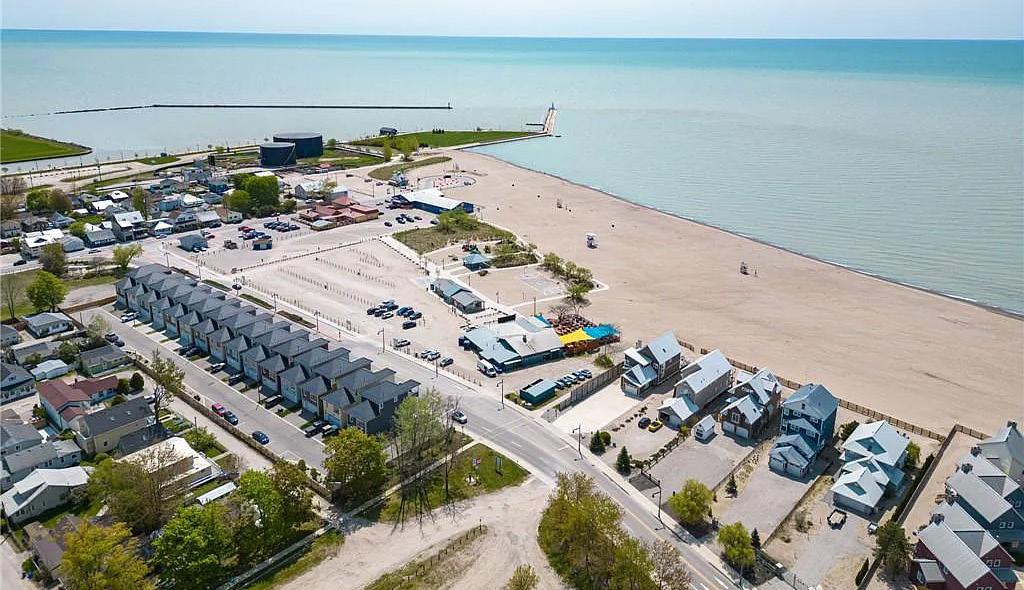

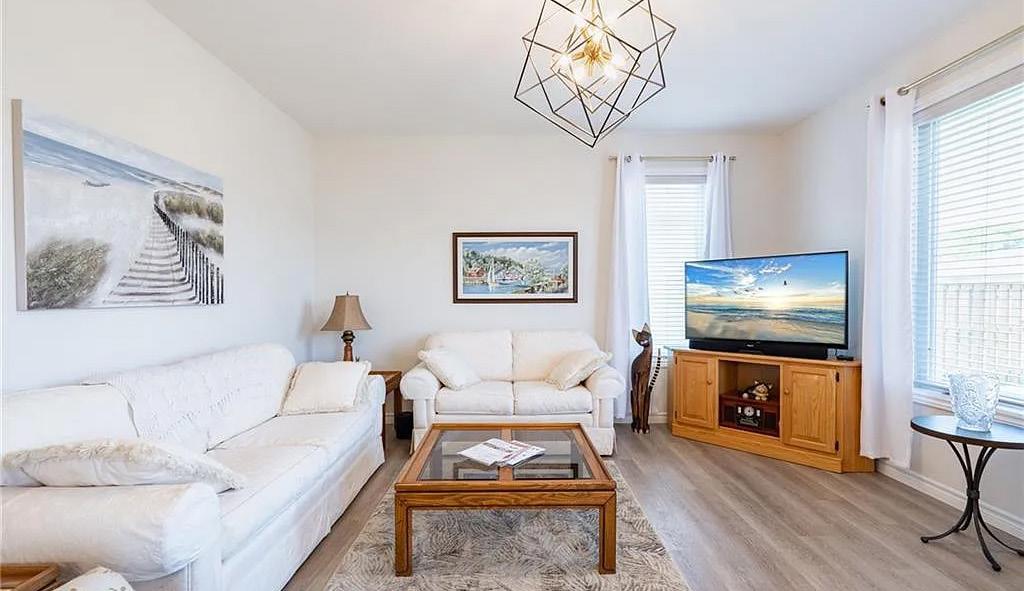
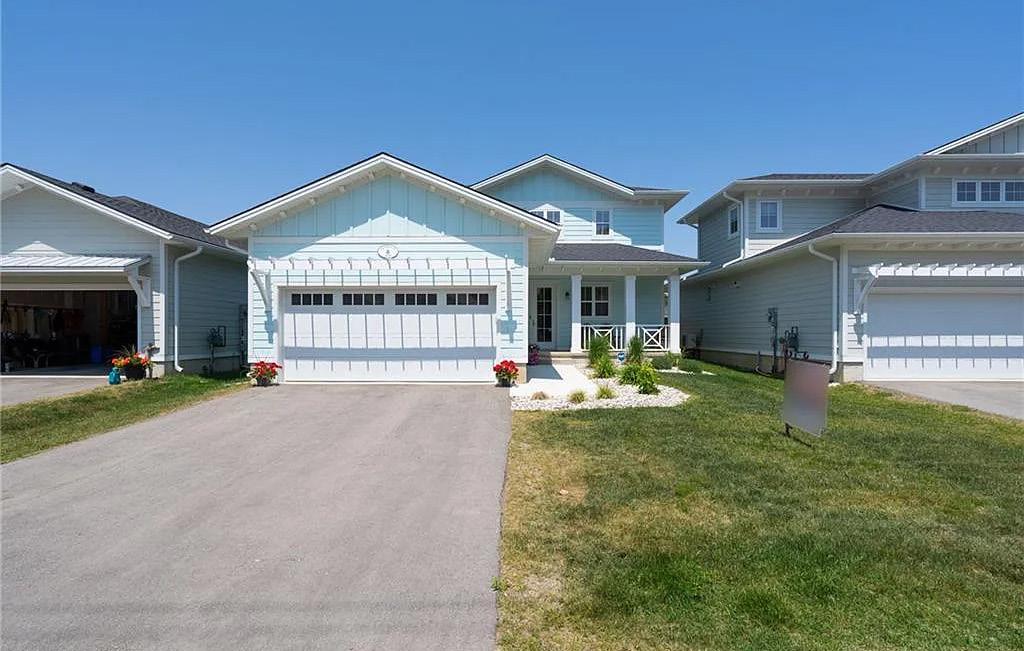 Rob Rudell BROKER
Rob Rudell BROKER
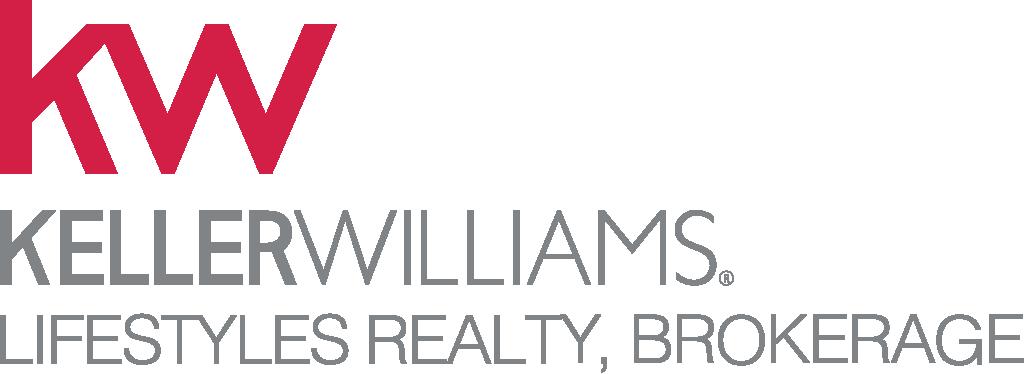

C: 519.614.0886
O: 519.438.8000
rob@thesignatureteam.ca
3 BEDS | 3 BATHS | 1,323 SQFT | $760,000
50
429 GEORGE STREET Central Elgin, ON N5L 1C5
374 FRONT STREET #46
Central Elgin, ON N5L 1E9
Welcome to ‘’Canada’’s Cape Cod’’. Condo living at it’’s very best! This highly sought-after model rarely becomes available for purchase. It is one of just 12 units that include 2 spacious balconies with a spectacular, panoramic view of Lake Erie. Enjoy sipping your morning cappuccino from the balcony off of your master suite while watching the waves crash across the famous Port Stanley pier. Or, you can catch all the action in front of GT’’s and Mackie’’s (best fresh cut fries anywhere!) while you tend to your ‘’steaks on the barbie’’ on your large, covered main level deck. The spacious foyer comes complete with built in cabinetry and pantry. Then walk through to your living room with cozy gas fireplace, variegated wide-plank hardwood floors and floor to ceiling windows also overlooking the lake. Your master suite with its amazing view includes a large ensuite with double sinks and stand-up shower, a walk-in closet and plenty of space for your morning yoga workout. The lower level gives you additional living space with a family room and hobby room/ workshop/storage area for all your paddle boards, bicycles and other toys. Other notable features include central air conditioning, crown moulding throughout, a carport and top of the line, wi-fi compatible Bosch washer and dryer set (new in 2022). Also available to homeowners in this community is the inground swimming pool which also has the same spectacular view of the beach and lake. Come to Port Stanley and check out your new home!

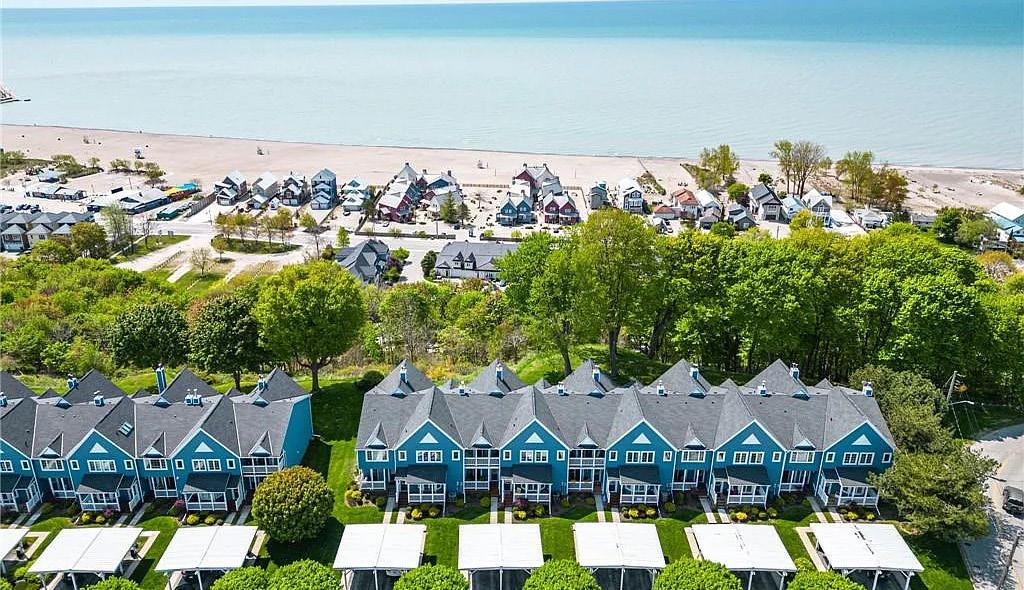


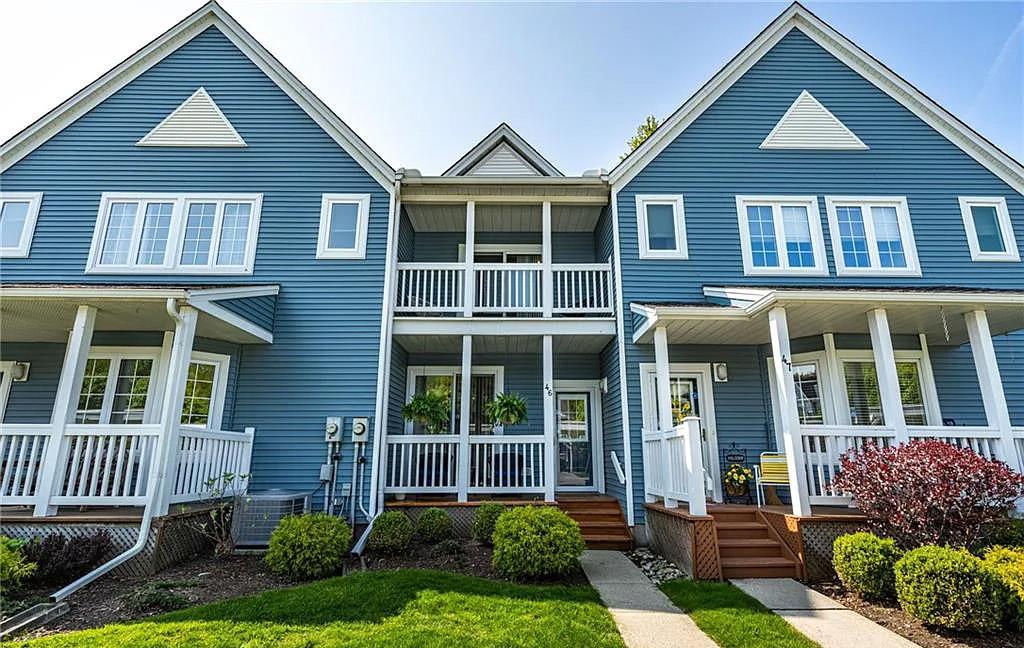 Rob Rudell BROKER
Rob Rudell BROKER

C: 519.614.0886
O: 519.438.8000
rob@thesignatureteam.ca
2 BEDS | 3 BATHS | 1,437 SQFT | $825,000
Development site in Wasaga Beach
176 MOSLEY STREET ASKING $995,000
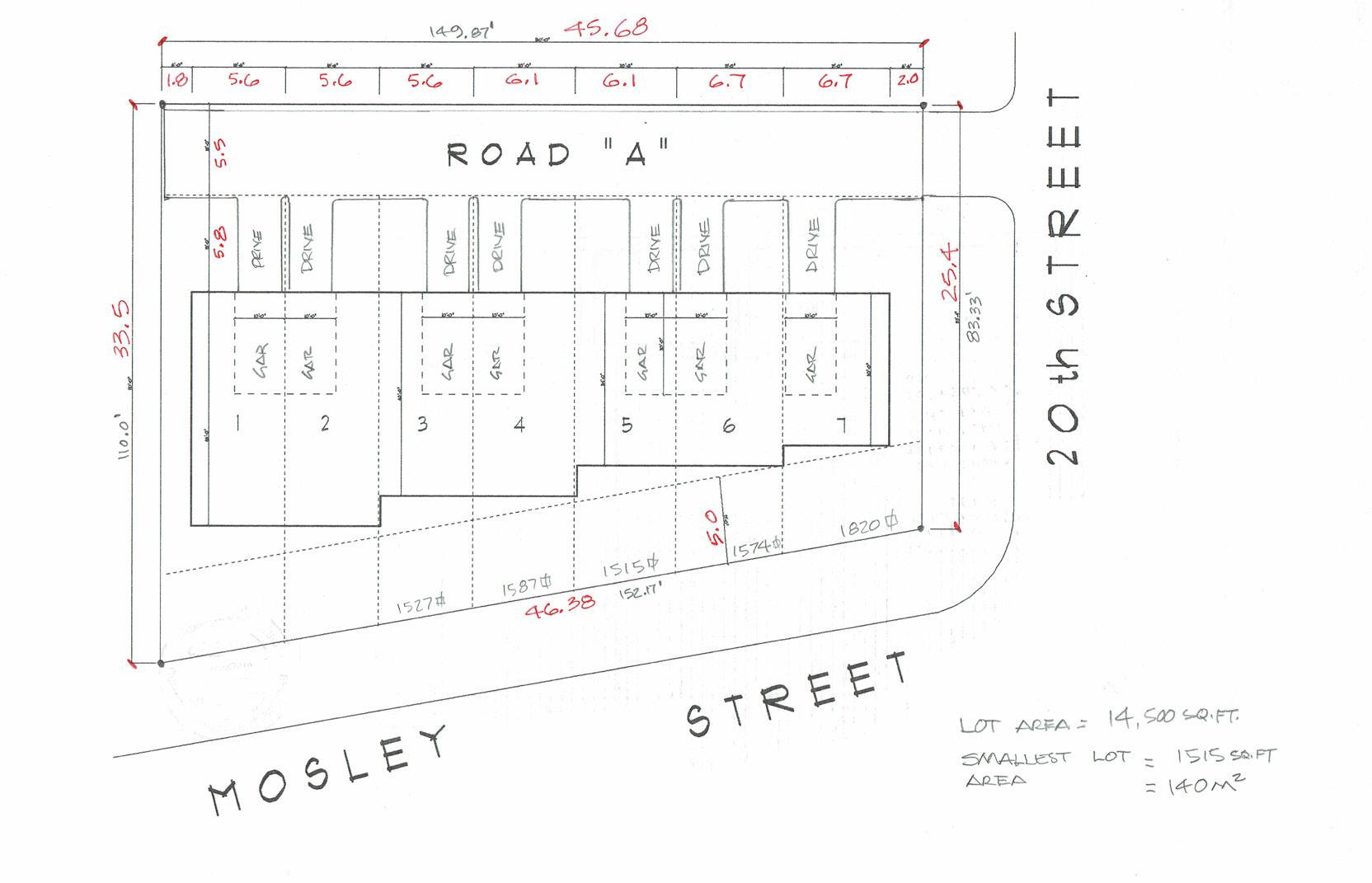
•Meters from the water
•Between Beach 1 & 2
•Corner of Mosley and 5th street
•Approximately 9,800 sqft
896 MOSLEY STREET ASKING $1,095,000
Wasaga Beach Townhouse Development Site

•Great site only meters from the beach
• Corner of Mosley and 20th st in Mosley village
•Great exposure lot of over 14,000 sq ft
• Positive preliminary Town response for re-zoning

• Strong possibility for 7 Townhouse units
REALTOR
519.852.4458
ggicopoulos@gmail.com
www.georgegicopoulos.exprealty.com

EXP REALTY, BROKERAGE 380 WELLINGTON STREET, TOWER B, 6TH FLOOR LONDON, Ontario N6A5B5
Gicopoulos
George
®
52
BUILD YOUR DREAM HOME
BUILD YOUR DREAM HOME HERE!
New Executive lots on a cul-de-sac backing on to Lake Huron off the end of Kippen Road just North of Saint Joseph and just about half way between Grand Bend and Bayfield. Just under 1 acre serviced lots with custom walkway on to the shores of Lake Huron.
acre serviced lots with custom walkway on to the shores of Lake Huron.
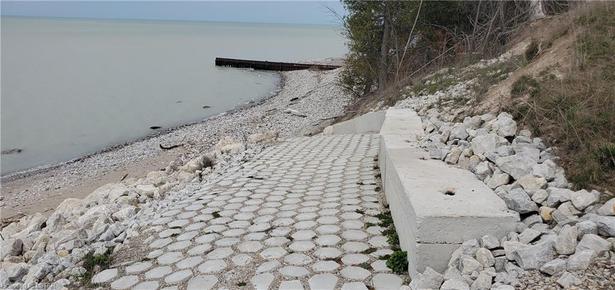
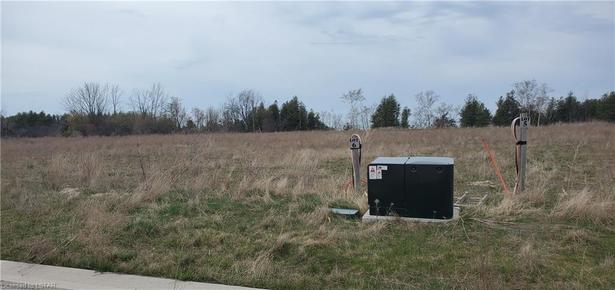
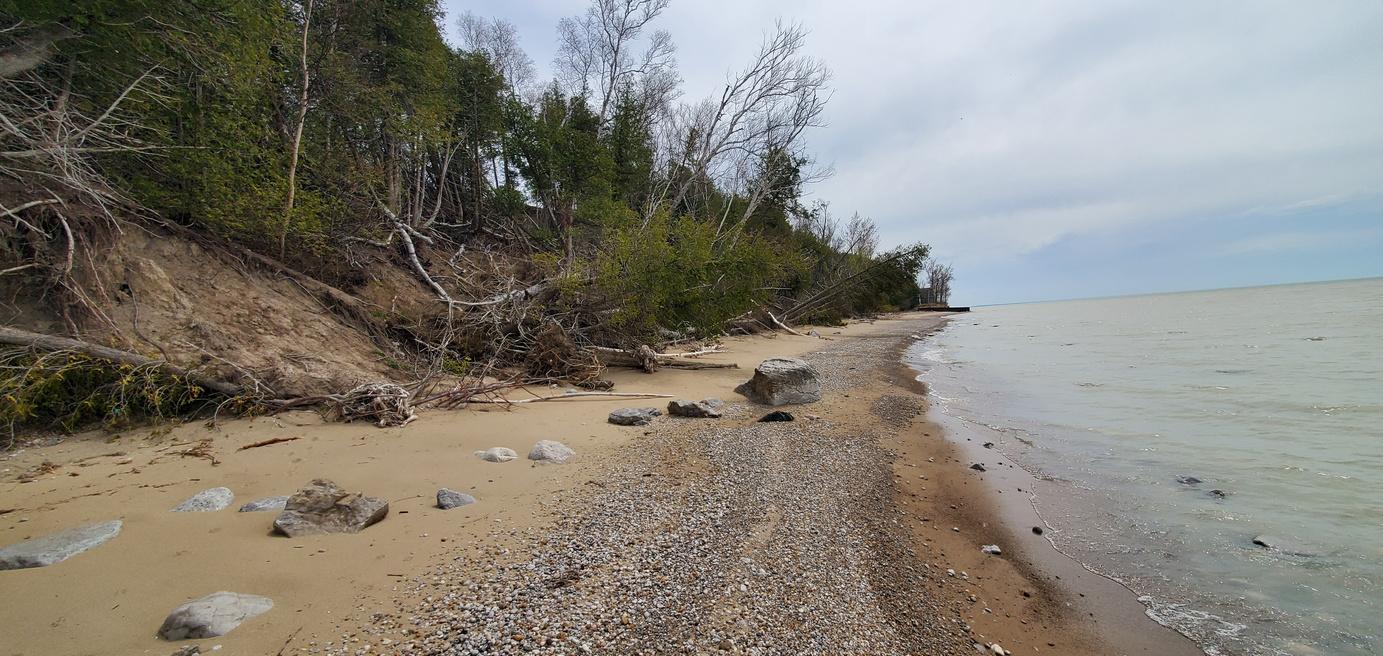


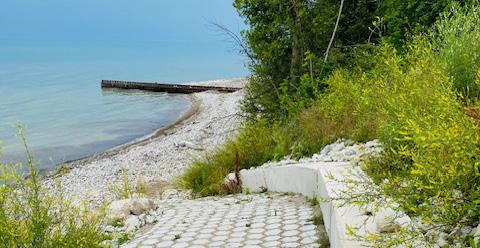
BUILD YOUR DREAM HOME HERE!
Lot Zoning:
Sean Gicopoulos
SALES REPRESENTATIVE
D: 519-852-4426
O: 866-530-7737
seangic@gmail.com
LR1
New Executive lots on a cul-de-sac backing on to Lake Huron off the end of Kippen Road just North of Saint Joseph and just about half way between Grand Bend and Bayfield. Just under 1 acre serviced lots with custom walkway on to the shores of Lake Huron.


Sean Gicopoulos


SALES REPRESENTATIVE
sean.gicopoulos@exprealty.com
SALES REPRESENTATIVE

D: 519-852-4426
C: 519.852.4426 | O: 866.530.7737
O: 866-530-7737
seangic@gmail.com
seangic@gmail.com
sean.gicopoulos@exprealty.com
sean.gicopoulos@exprealty.com
LOTS AVAILABLE
5 IRENE CRESCENT $999,000
Lot Dimensions: 93.18 ft x 407.35 ft Beach Front, Water Access MLS# 40413385
6 IRENE CRESCENT $999,000
Lot
11 IRENE CRESCENT $699,000
Lot Dimensions: 95.87 ft x 451.87 ft
Waterfront-Access Deeded MLS# 40413413
14 IRENE CRESCENT $699,000 Lot Dimensions: 94.88 ft x 412.4 ft Waterfront-Access Deeded MLS# 40413461 13 IRENE CRESCENT $699,000 Lot Dimensions: 95.87 ft x 425.52 ft Waterfront-Access Deeded MLS# 40413453 12 IRENE CRESCENT $699,000 Lot Dimensions: 95.87 ft x 438.68 ft Waterfront-Access Deeded MLS# 40413425 11 IRENE CRESCENT $699,000 Lot Dimensions: 95.87 ft x 451.87 ft Waterfront-Access Deeded MLS# 40413413 5 IRENE CRESCENT $999,000 Lot Dimensions: 93.18 ft x 407.35 ft Beach Front, Water Access MLS# 40413385 6 IRENE CRESCENT $999,000 Lot Dimensions: 93.18 ft x 417.16 ft Beach Front, Water Access MLS# 40408503
$649,900 $649,900 $649,900 $649,900
13 IRENE CRESCENT
$699,000
Lot Dimensions: 95.87 ft x 425.52 ft
380 WELLINGTON STREET, TOWER B, 6TH FLOOR LONDON, Ontario N6A5B5 BLUEWATER
EXP REALTY, BROKERAGE 380 WELLINGTON STREET, TOWER B, 6TH FLOOR LONDON, Ontario N6A5B5 BLUEWATER


12 IRENE CRESCENT $699,000 Lot Dimensions: 95.87 ft x 438.68 Waterfront-Access Deeded MLS# 40413425
14 IRENE CRESCENT $699,000
Waterfront-Access Deeded MLS# 40413453
Lot Dimensions: 94.88 ft x 412.4 Waterfront-Access Deeded MLS# 40413461
EXP REALTY, BROKERAGE 380 WELLINGTON STREET, TOWER B, 6TH FLOOR LONDON, Ontario N6A5B5
WELCOME TO IRENE CRESCENT BLUEWATER
Serviced lots with municipal water, fibre optic internet, natural gas, hydro. Lot Zoning: LR1 intended to solicit sellers or buyers under contract with another REALTOR® or brokerage. Information is deemed reliable, but not guaranteed.
WELCOME TO IRENE CRESCENT
LOTS AVAILABLE
Not intended to solicit sellers or buyers under contract with another REALTOR® or brokerage. Information is deemed reliable, but not guaranteed.
Serviced lots with municipal water, fibre optic internet, natural gas, hydro.
Sean Gicopoulos
WELCOME TO IRENE CRESCENT
Dimensions: 93.18 ft x 417.16 Beach Front, Water Access MLS# 40408503
Serviced lots with municipal water, fibre optic internet, natural gas, hydro. Lot Zoning: LR1


Waterfront Living

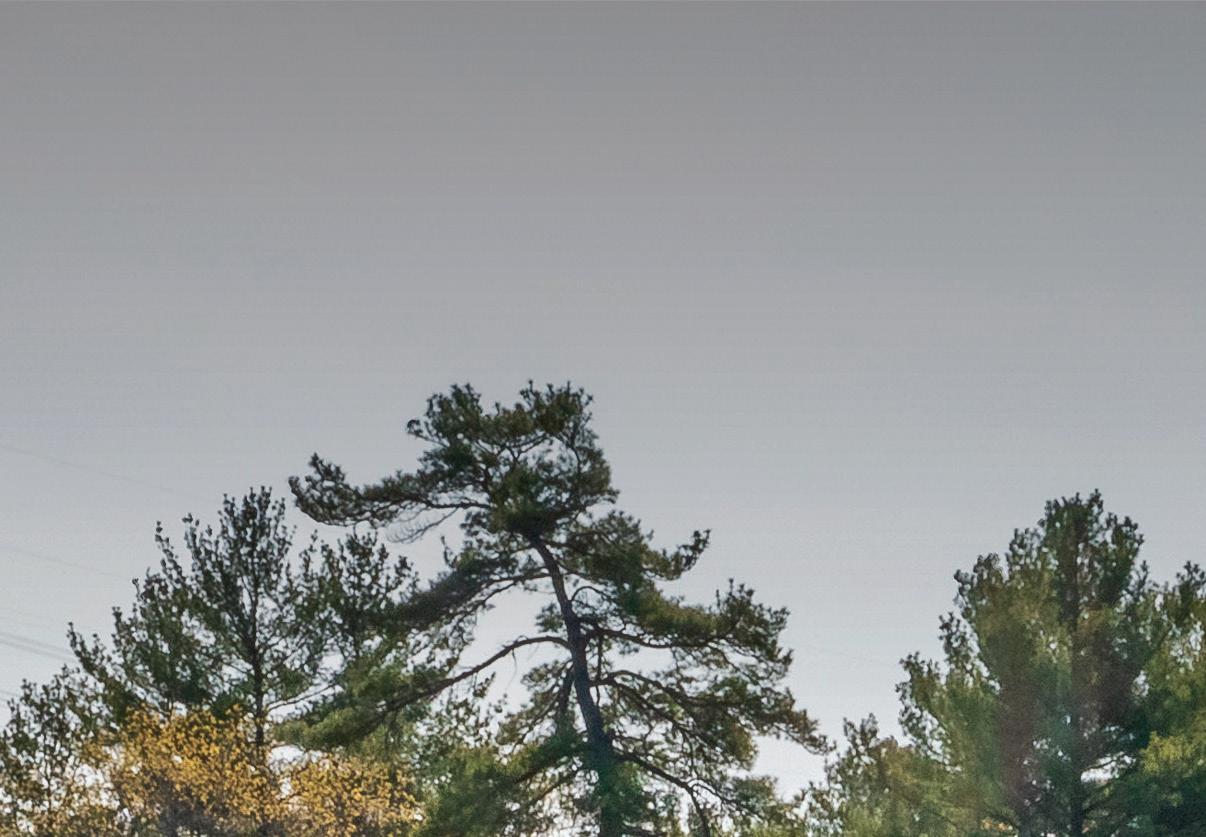
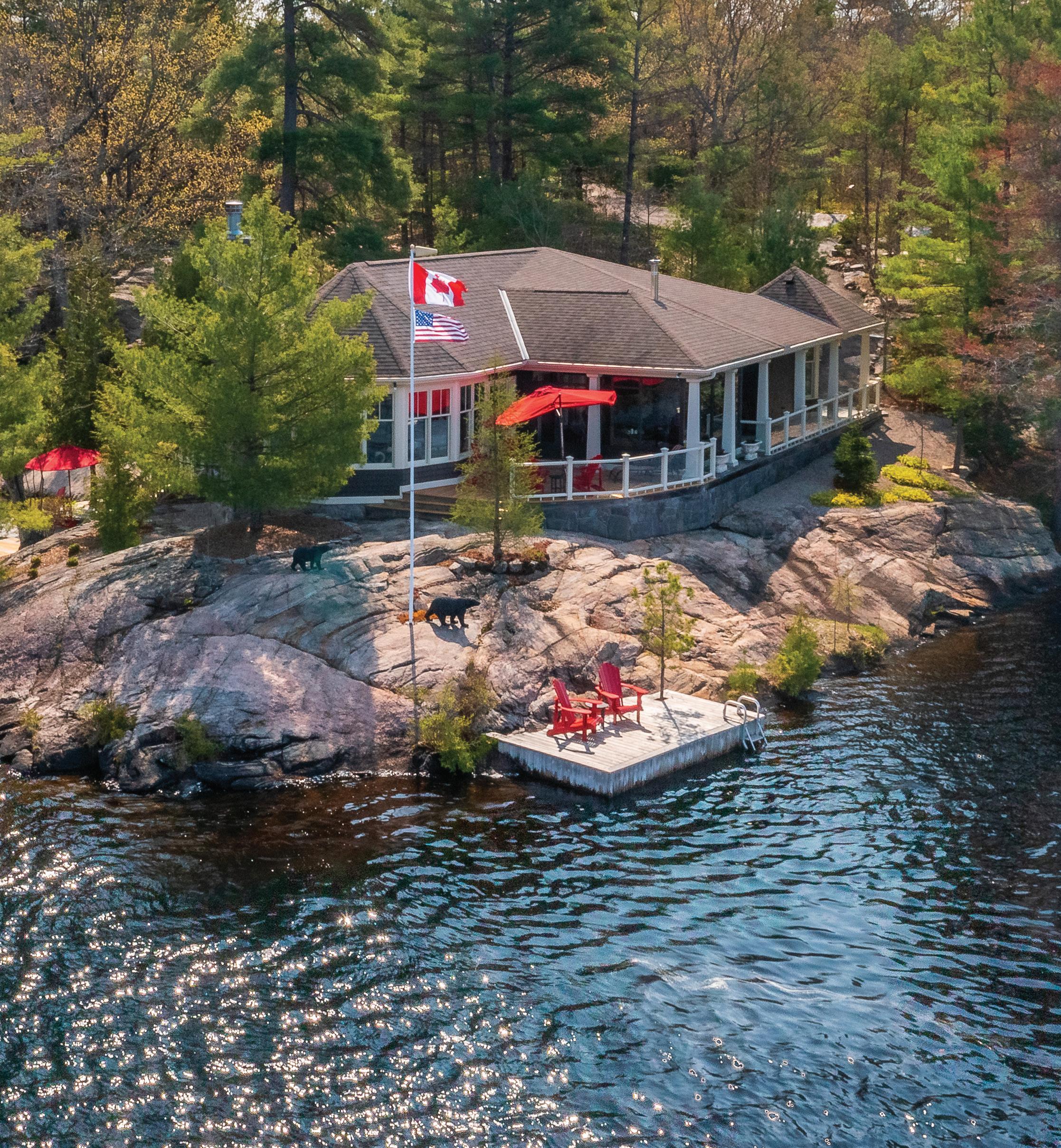
1340 LITTLE CHUTE LANE, SEVERN, ONTARIO L0K 1E0
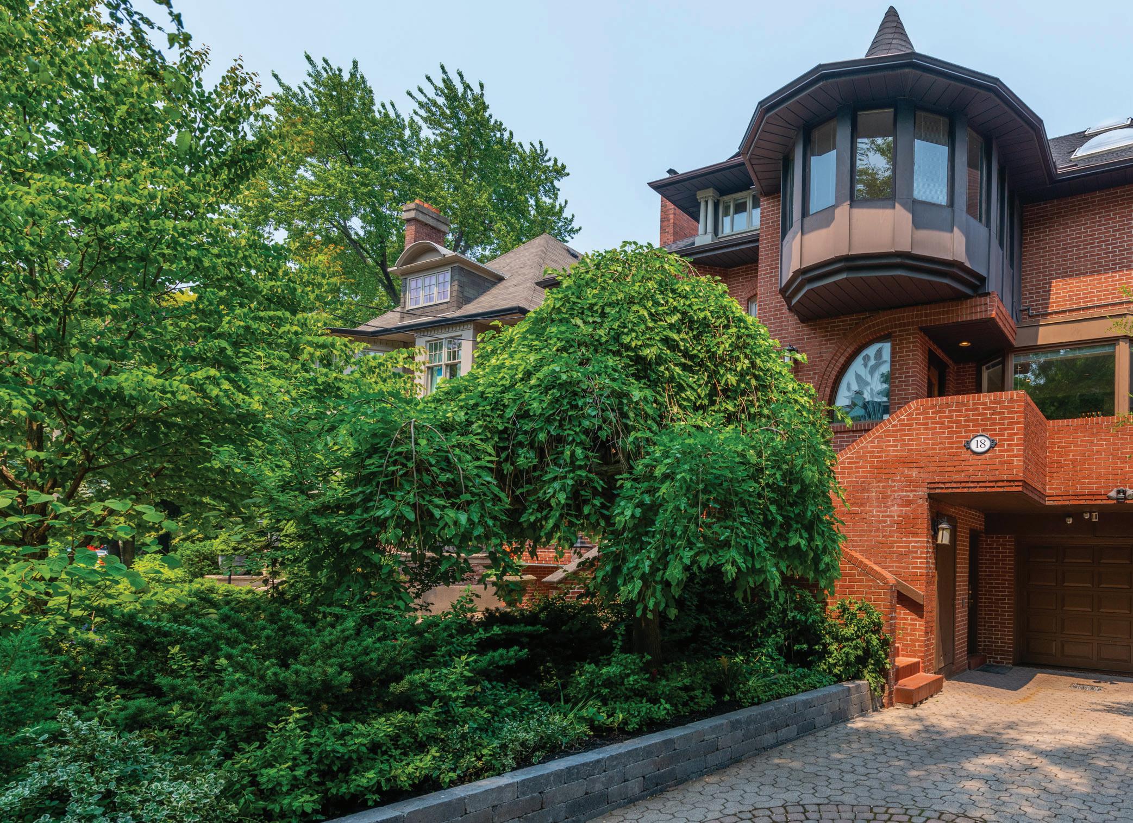
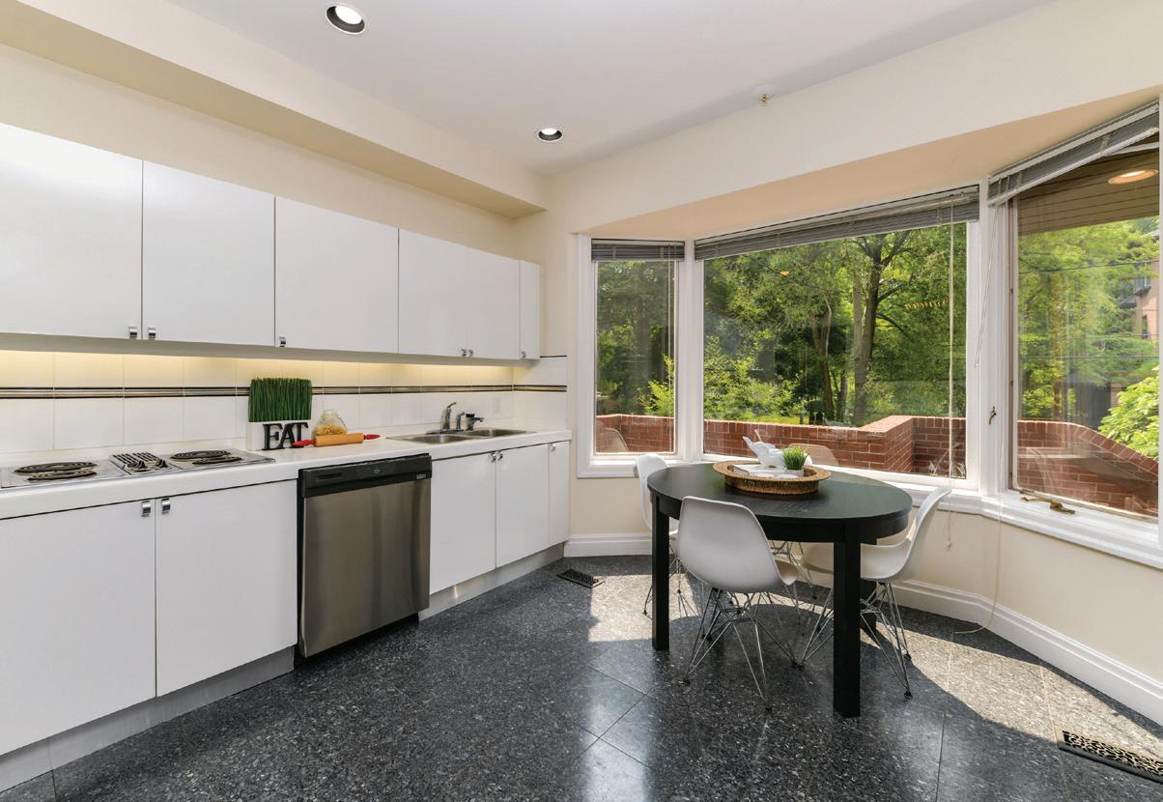
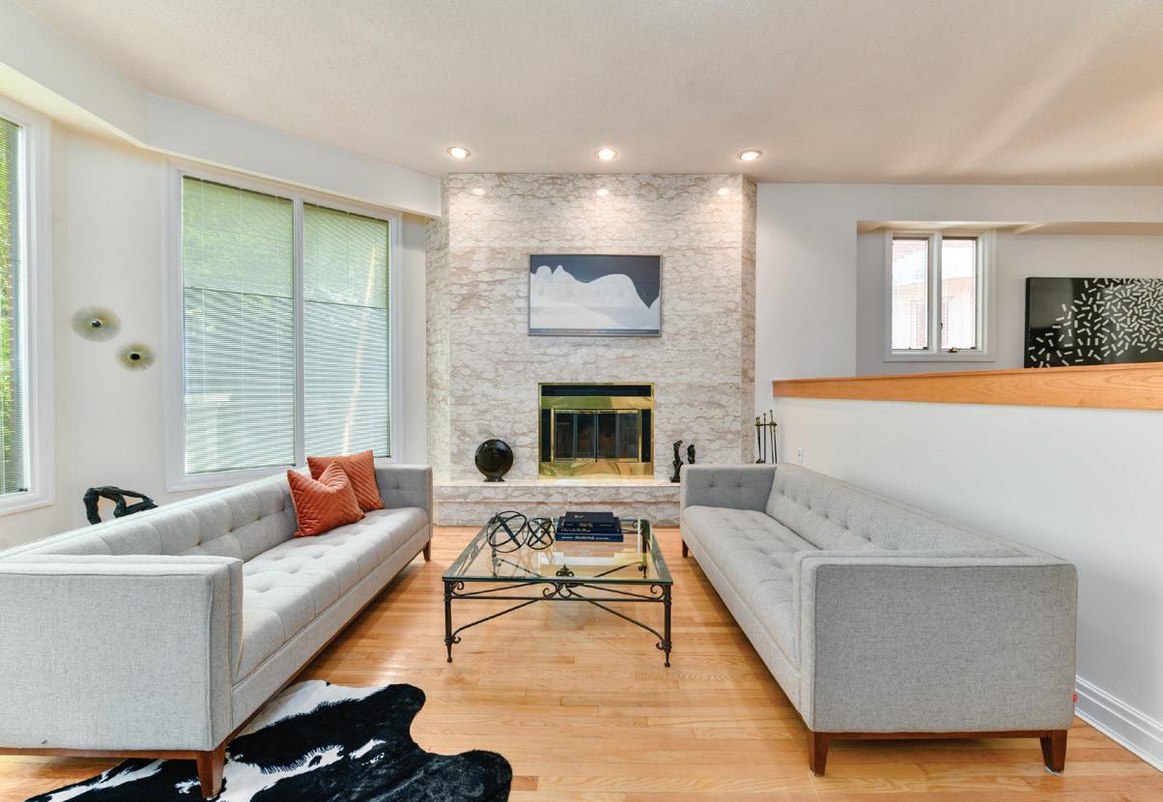
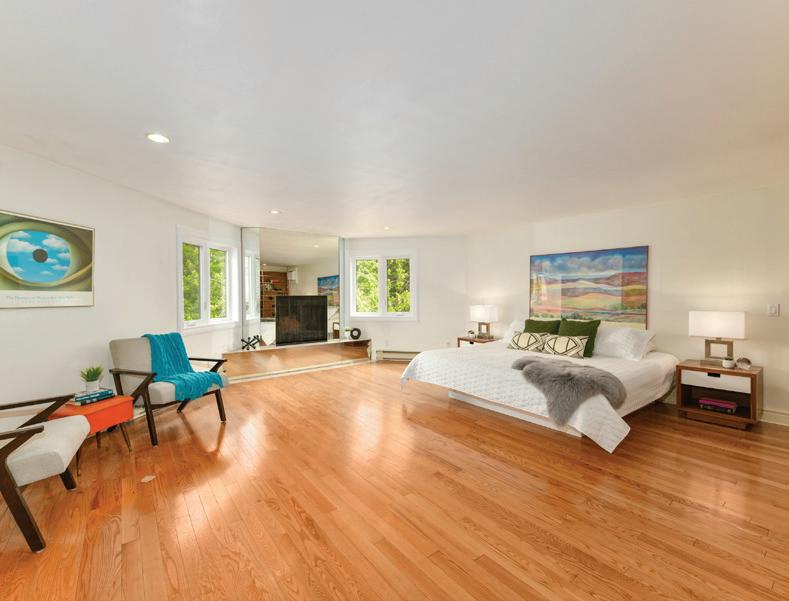
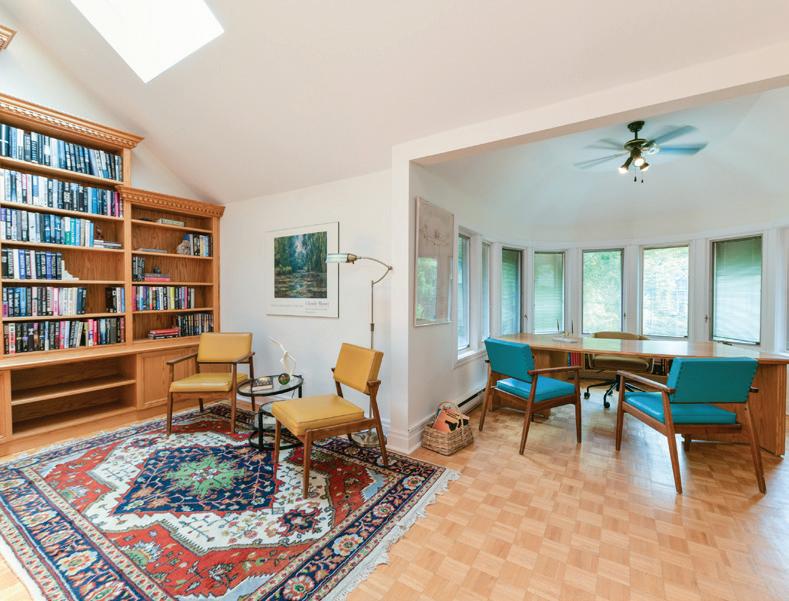

Toronto’s Most Fashionable Neighborhood
This neighborhood is Toronto’s most fashionable address. When you live here, you are close to all the best schools in the city, all the glamorous shopping, luxurious dining, and copious amounts of deep nature. When you live here, you are also living in a neighbourhood that is characterized by such interesting architecture.
One home on the market right now in Rosedale is 18 Maple Avenue. This home is a true gem – 3300 square feet of living space with solid oak, and sunlight that floods throughout. The home has been lovingly maintained with some updates, and comes with high ceilings and wide staircases. The first floor is open concept with a main floor powder room. Each of the bedrooms has direct access to their own, full washrooms. For the reader-enthusiast, there is a library in the 2nd floor study that will take your breath away. On the 3rd storey is a spacious primary bedroom, with a marble crafted 6-piece ensuite.
This is Rosedale. Enjoy the warm weather and barbecues in your own beautiful backyard, or take a stroll in your neighbourhood, where all your neighbors will say hello.


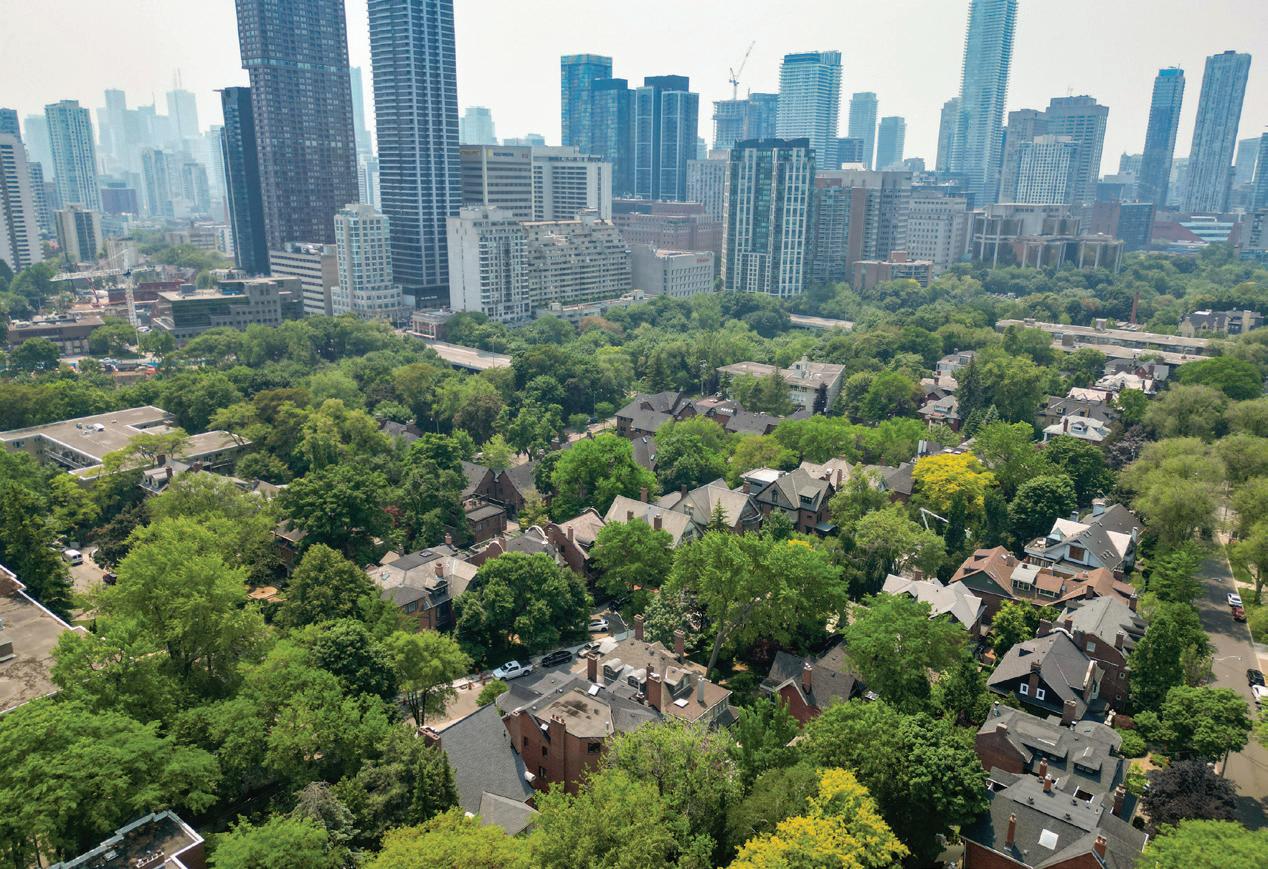
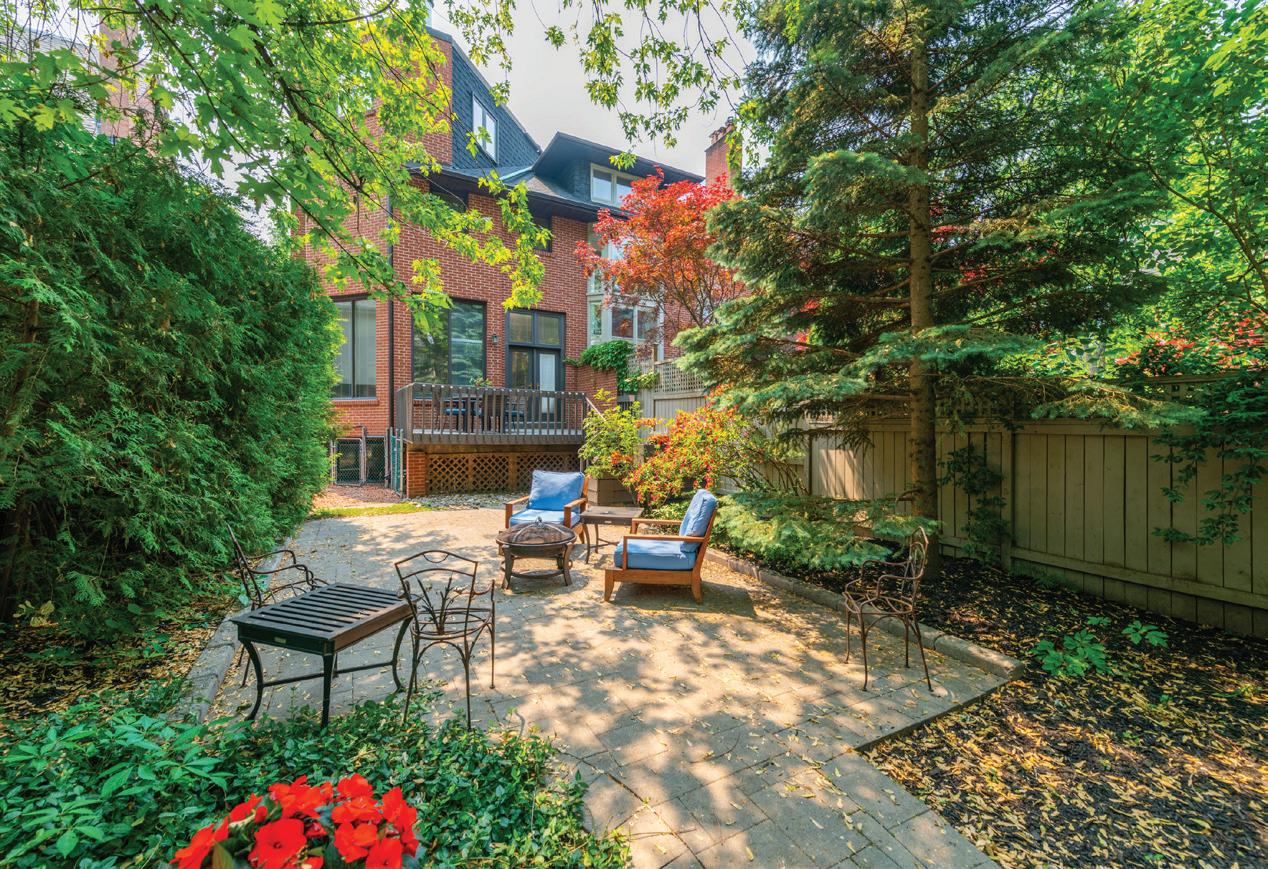


REALTORS ® direct: 647.214.0055
www.arielblais.ca
Ariel Blais
| office: 416.762.8255 arielblais@royallepage.ca
18 MAPLE AVENUE, TORONTO, ON M4W 2T6 3 BEDS | 5 BATHS | 3,300 SQFT | ASKING PRICE $3,950,000 2320 Bloor Street West, Toronto ON M6S 1P2
PHOTOGRAPHY BY BRIAN SO, AT PROPERTYSPACES
BEAUTIFUL & RECENTLY BUILT HOME


Located on desirable Doe Lake and in the heart of North Muskoka, this home checks all the boxes. Close to all amenities and sitting approximately half way down a private road shared with only three other cottages this home and landscaping are designed with privacy in mind. Enjoy summer evenings in your beautiful, private, Muskoka room, or take advantage of 300 feet of private waterfront which is perfect for children with its gentle slope and shallow entry. The open concept design makes this home a welcoming destination for family get togethers any time of the year and the oversized windows facing the lake, steps away from your home, let the main floor bask in sunshine. Generously appointed kitchen with stainless steel appliances, custom countertops, and pantry are a treat for the chef in the family. Main floor bedroom includes ensuite and walkout to a lake side deck, perfect for morning coffee or a glass of wine at the end of the day. Walk-in closet adds a final touch to this space. Ample sized lower level rec. room is bright and sun filled as well. Main floor laundry off the attached two car, insulated garage, is a wonderful feature of this executive home or cottage as is the automatic generator and central air conditioning. Ample parking in the crushed granite driveway for friends and family with enough room to build an additional detached garage with or without a finished loft if desired. “Doe Lake” locally known as Little Doe, Middle Doe, and Big Doe Lakes is 1187 hectares in surface area with great Bass, Pickerel, and Northern Pike fishing and is a wonderful lake for all recreational activities from kayaking to wakeboarding/waterskiing. This home is truly a must see and should not be missed.
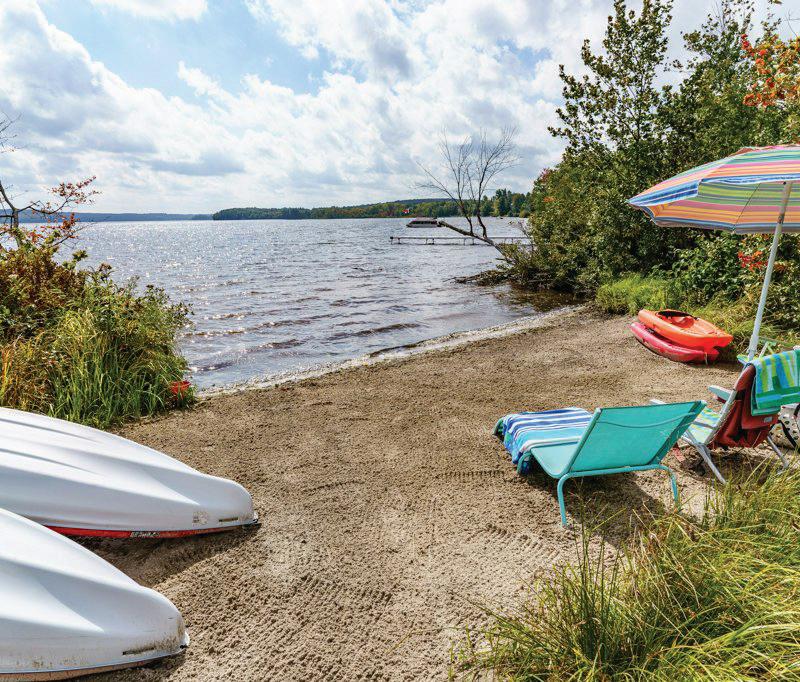
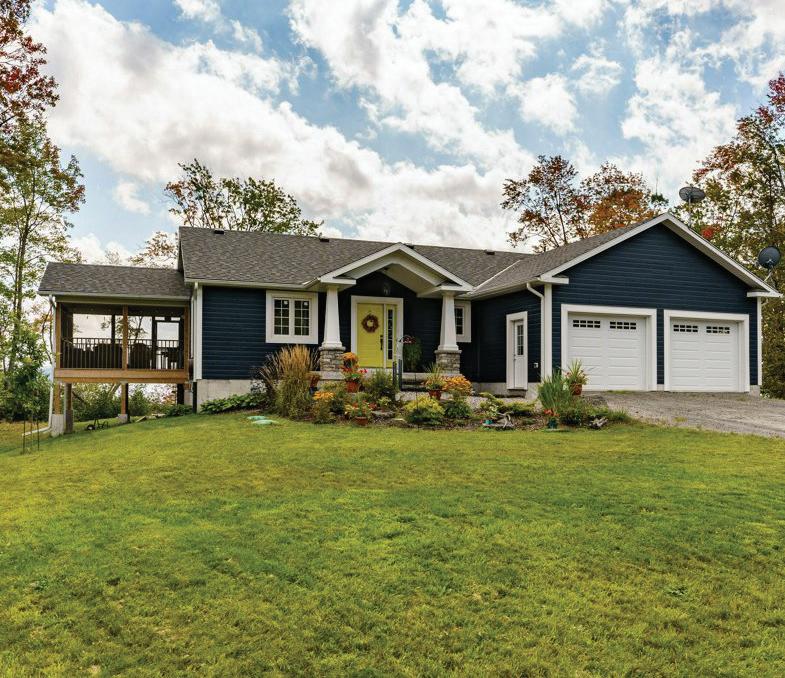

EMILIO FOFFANO SALES REPRESENTATIVE
www.emiliosellsmuskoka.com 184 Ontario Street, Burk’s Falls, ON P0A1C0
705.788.6553 emilio@emiliosellsmuskoka.com
LOCATED A SHORT DISTANCE FROM HUNTSVILLE


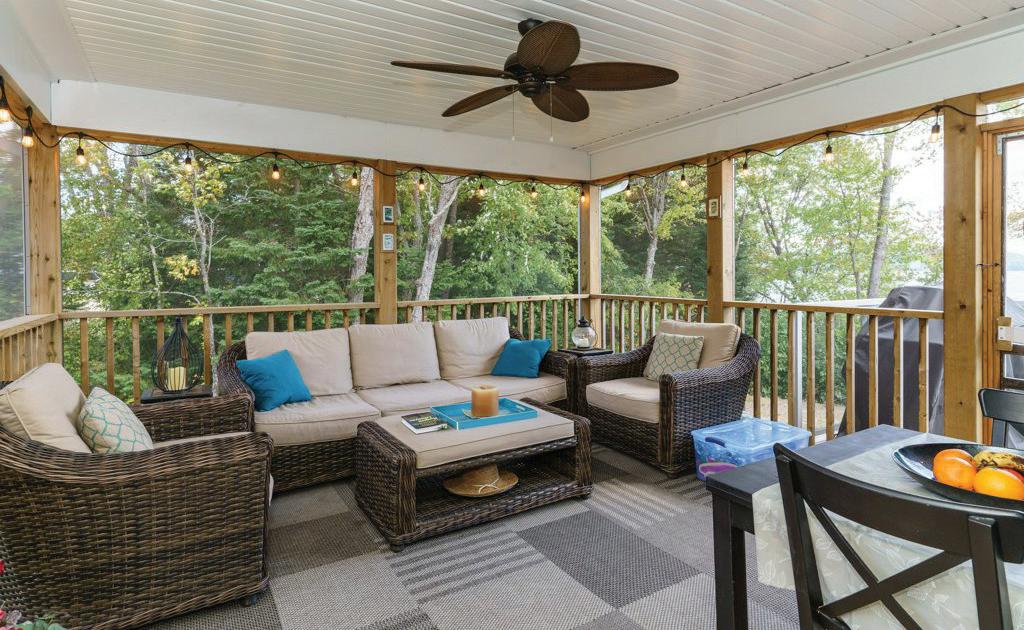
ON P0A 1C0 PRICE $1,799,900 BATHROOMS 3 BEDROOMS 3 INTERIOR 2800 Sq Ft
1705 PEGGS MOUNTAIN ROAD #C RYERSON,
20341 ST. ANDREWS ROAD CALEDON, ON L7K 2E6
3 beds | 3 baths

Superior Location! 77 Acres.Corner Lot With Over 2000 Ft of Frontage On Hwy 9 & St Andrews Rd. Privately Tucked In The Trees With Pristine Gardens & Breathtaking Landscaping Sits This Beautiful Stone Bungalow With 3600 sq Ft of Living Space.In Law
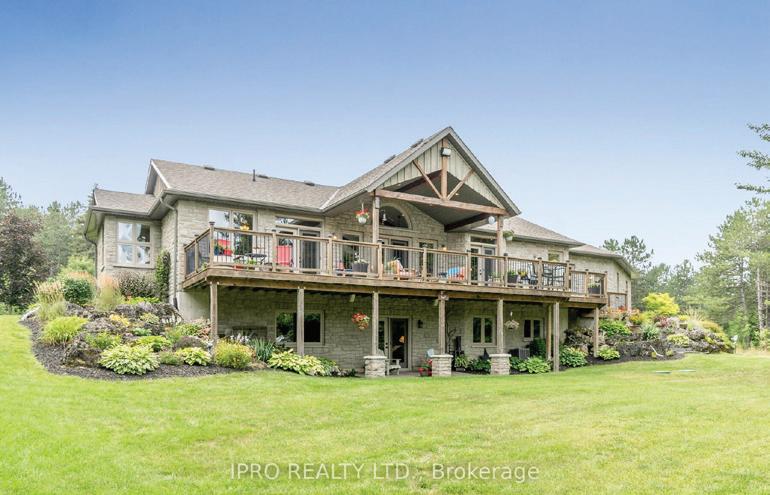
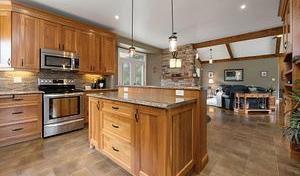
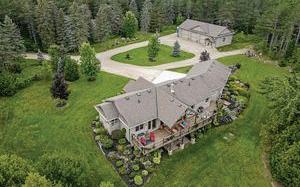
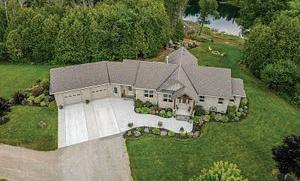
Potential With Above Lower Level Windows & Multiple Walk Outs. Extensive Back Deck Overlooking One of The 2 Large Ponds & Nature Trails. Privacy Galore! Also Included Is A 2000 Sq Ft Heated Shop With Concrete Floor, Office, 2-10’ & 1-12’ Bay Doors. Excellent Place To Run Your Business In A Private, Convenient Location. Property Is Part of Managed Forest Incentive Program. Low Taxes! Pride Of Ownership Is Evident.
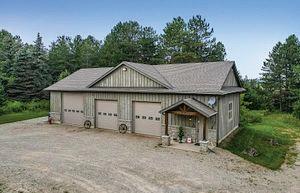
ESTHER TAYLOR
SALES REPRESENTATIVE, ABR, SRES

Direct: 519-942-5031 | 1-877-306-4776 (toll free)
Office: 705-686-3190
realtor.etaylor@gmail.com
www.esthertaylor.com
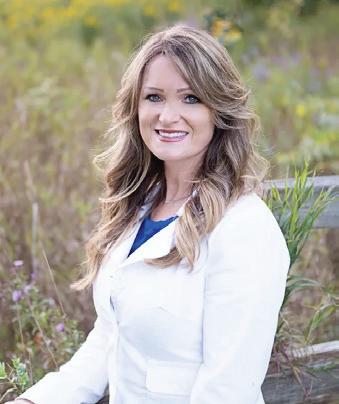
60
3610 CHAPEL HILL LANE SEVERN, ONTARIO L0K1E0
Beautiful Waterfront Cottage Retreat With Three (3) Cottages And 344’ Of Waterfront On The Beautiful Trent Severn Waterway System. Year-Round Access. Nestled In The Quaint Town Of Severn Falls Just About 1.5 Hours From The Gta. The Property Includes 3 Updated Cedar Pan-Abode Cottages: 1-4 Bedroom,1W/R Cottage That Is Unique As It Sits Directly On The Waters Edge With Updated Kitchen, Washroom, Deck & Railing, 1-2 Bedroom,1 W/R Cottage That Has A Covered Porch & Muskoka Room & The 3rd Is A 2 Bedroom, 1W/R Cottage, Open Concept With New Addition. There Are 14 Rented Boat Slips +Add’l Slips & 7 Rented Parking Spots. All New Plumbing & Electrical 2021, Windows 2021, New A/C & Heat Pumps, Kitchens & Washrooms, Furniture Decor & All Freshly Stained Outside. Also Included Is A New Garden Shed, Canoes, Kayaks & Paddle Boat. All Cottages Come Fully Stocked & Includes Furnishings. Enjoy As A Family Retreat Or Rent Out With Ease. Details On Rentals Can Be Found On Their Website: severnfallscottages.ca
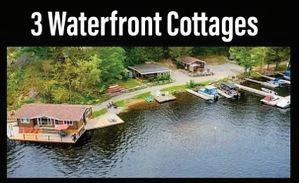
37-SR406 SEVERN RIVER SHORES MUSKOKA LAKES, ON L0K 1E0


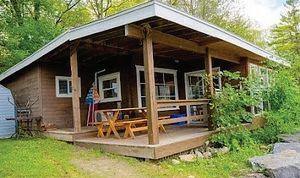
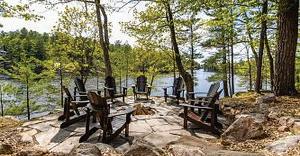
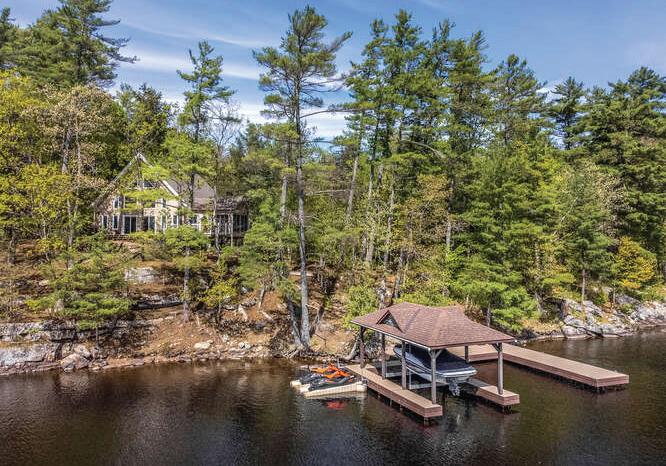
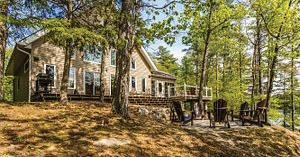
5 beds | 2 baths
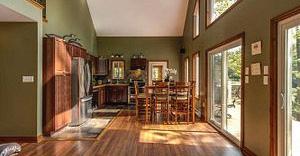



*Boat Access Only* Gorgeous Income Generating Cottage Located On The Trent Severn Waterway. Westernly Exposure With Picturesque & Breathtaking Sunsets.Nothing To Do But Bring Your Personal Items As This Property Comes Move In Ready & Includes A Boat Port With Powered Boat Lift, All Composite Decking, Indoor & Outdoor Furniture, Generator And So Much More. Low Maintenance,Low Taxes & Priceless Peace & Tranquility. Enjoy The Deep Water For Swimming & Boating, Access To The Trent Severn Waterway,The Massive Fully Enclosed Muskoka Room & The Large Stone Patio With Firepit For Those Evening Campfires & Gatherings. This Property Also Has A Jumping Rock For Thrill Seekers & A Side Driveway Up To The Cottage From The Waterfront For Easy Transport Of Supplies. Beautifully Treed & Maintained Grounds With All The Charm Of Cottage Country. The Cottage Itself Has 5 Bedrooms,2 Full Washrooms & Laundry Facilities. Grand Cathedral Ceilings & Huge Windows Overlooking The Water. Open Concept Living Space With Multiple Walk Outs. .Just A Short Boat Ride From The Local Marina,Restaurant & Ice Cream Parlour. A Must See Water Access Property.

Waterfront property! This property has 2 lots nestled between a stream and on the credit river with a private bridge that connects the property’s lush and private surroundings. Stunning custom built four bedroom, four bathroom home feels like a cottage close to the city. Breathtaking views in the great room with soaring 30ft beamed ceilings, stone fireplace, four sets of french doors and large walkout deck to entertain. Updated kitchen and bathrooms. Walkout lower level with fourth bedroom, large rec. Room, wetbar, 3pc bathroom, cold cellar and more. Cheltenham is a perfect place for the nature enthusiast, close to hiking, trails, skiing, golfing, fishing, schools, and more.
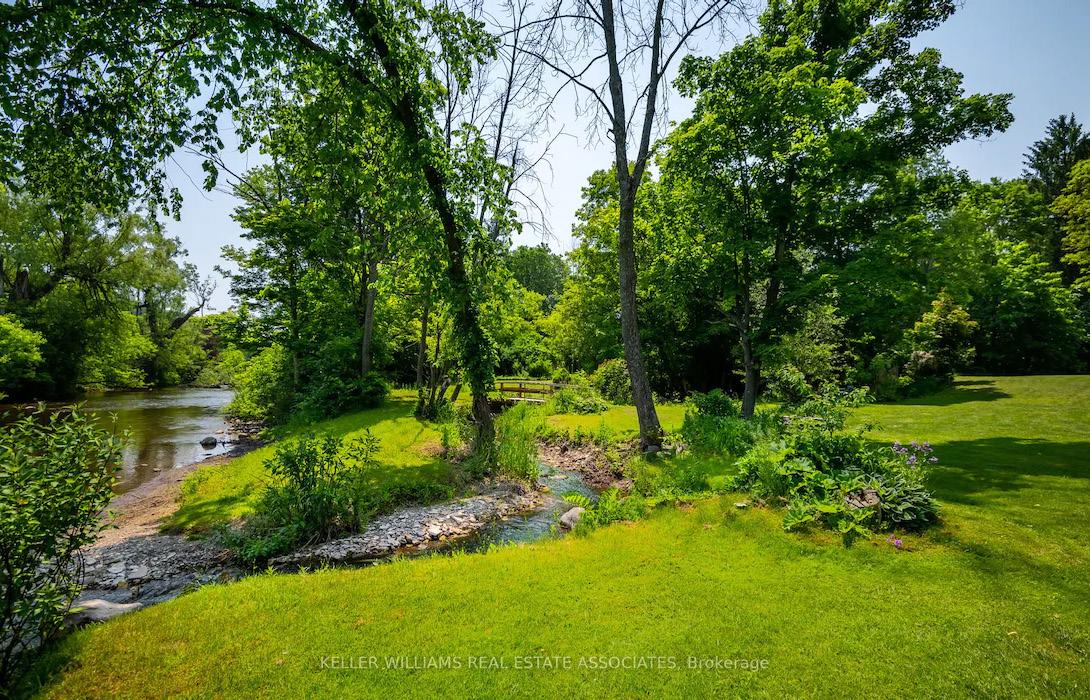





C 905.812.8123
O 905.812.8155
cherylwhalen@kw.com
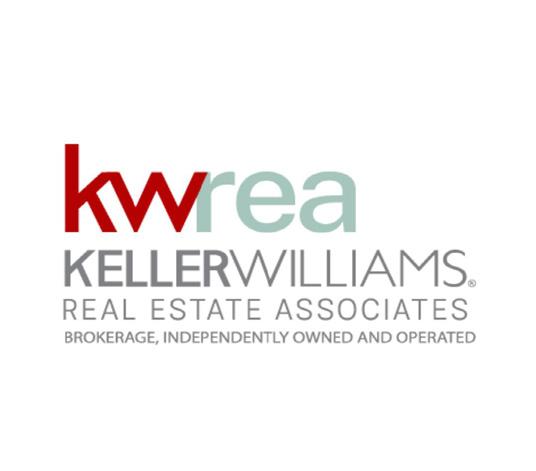
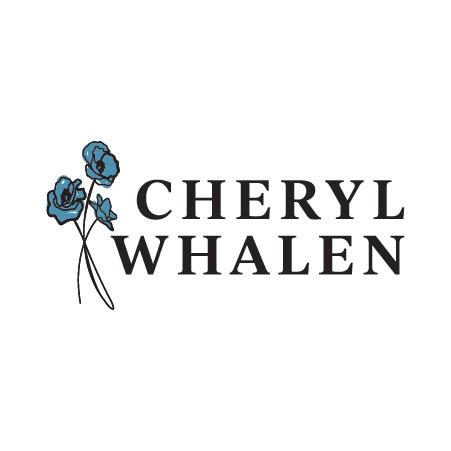
www.kw.com

CHERYL WHALEN REALTOR®
95
4
| 4
CREDIT ROAD, CALEDON, ONTARIO L7C3J4
BEDS
BATHS | 181 FT OF WATERFRONT |
$1,999,999
62


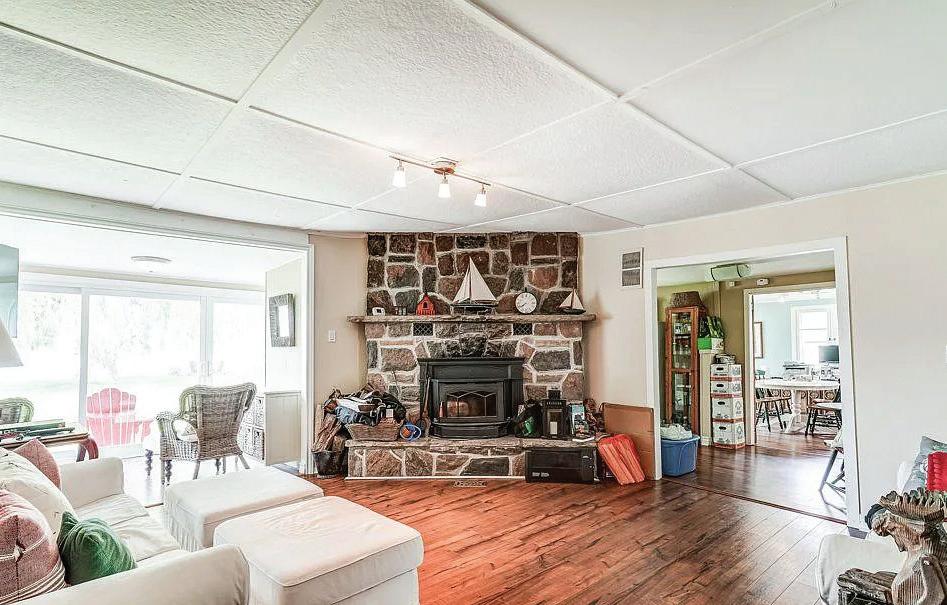
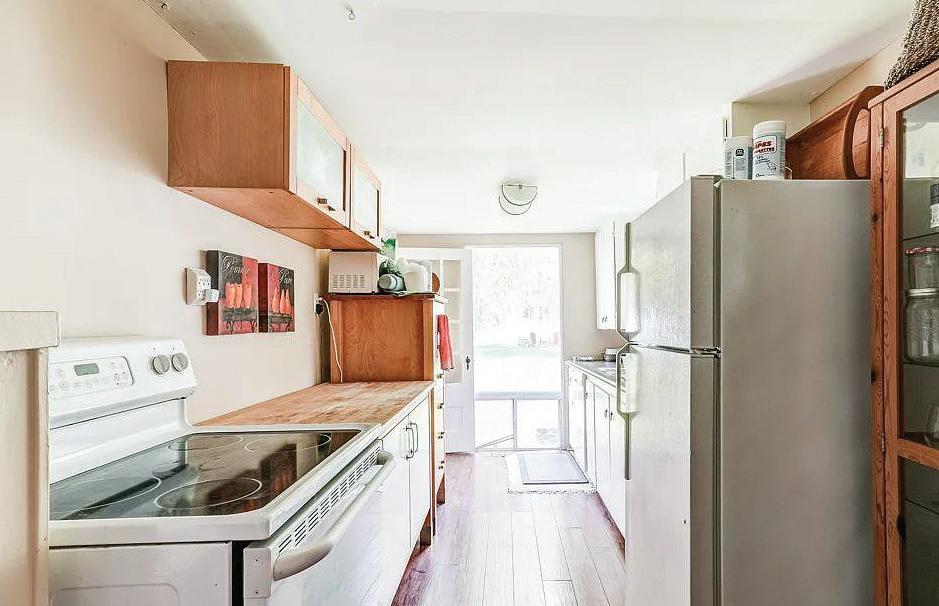
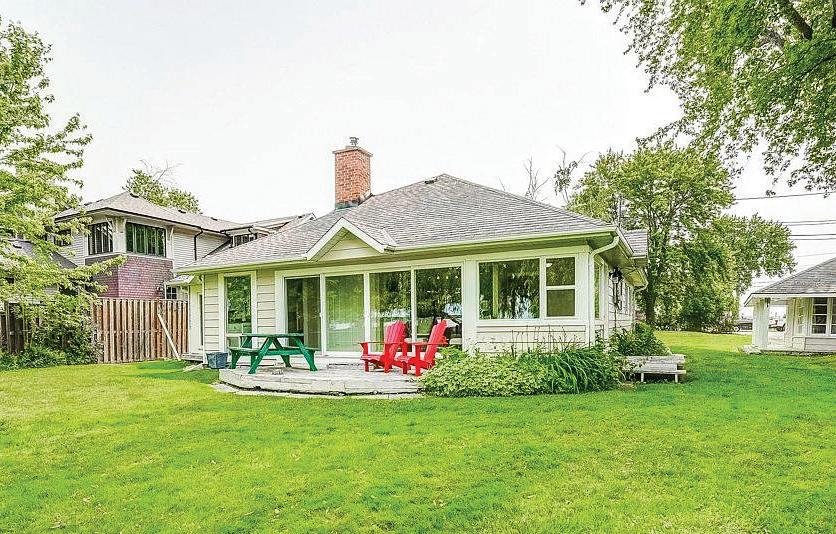
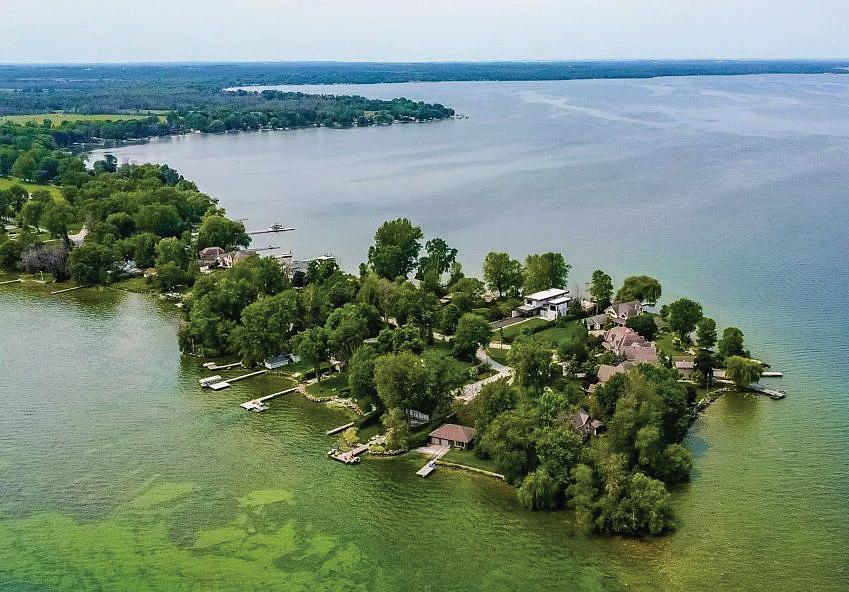


4 BEDS | 2 BATHS | Call for Price Stunning LAKEFRONT PROPERTY 674 DUCLOS POINT ROAD, GEORGINA, ON L0E 1N0 Great year round lakefront with approximately 90 feet on Lake Simcoe. Park-like lot with westerly view for stunning sunsets. This property has a 3+1 bedroom cottage, a dry boathouse and a removable dock. There is also a large guest cabin with kitchenette and 3-pc bath. Ideal place to build your dream home. Enjoy the 5 acre park with tennis courts and playground. OPAL HUSTINS, ASA, AEA 905.830.6606 jackieandopal@gmail.com www.opalh.com BROKER BROKER JACQUELINE MCEACHERN
WOW WHAT A GEM! THIS IS A MUST SEE!!! Stunning freehold end unit townhouse, which feels like a detached. 2,000 sqft above ground with functional layout. Laundry on second floor for your convenience. Lots of natural light with large windows throughout. Newly (2020) finished basement with full bathroom. Oversized lot with fully fenced backyard. Newly installed deck and fire pit, great for all your gatherings. Wide-ranging side entrance into backyard for your boat, sea doo or any of your outdoor equipment. Minutes to shops, beaches, Lake Simcoe, Golf Course, Friday Harbour and so much more! Bonus: GO Station coming soon near by.
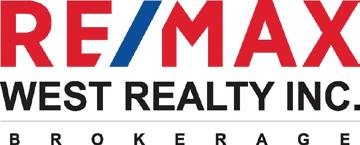

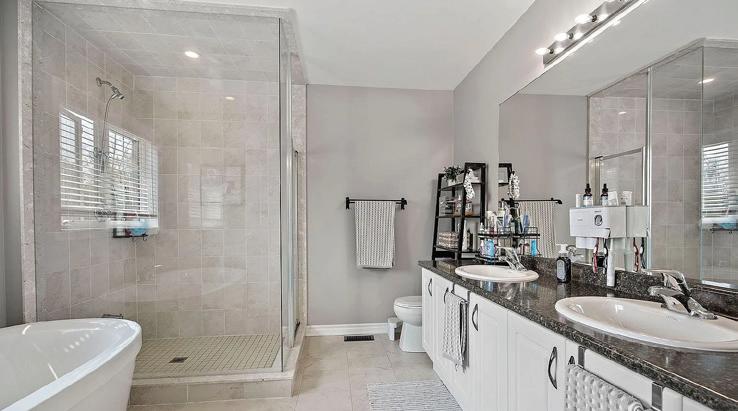
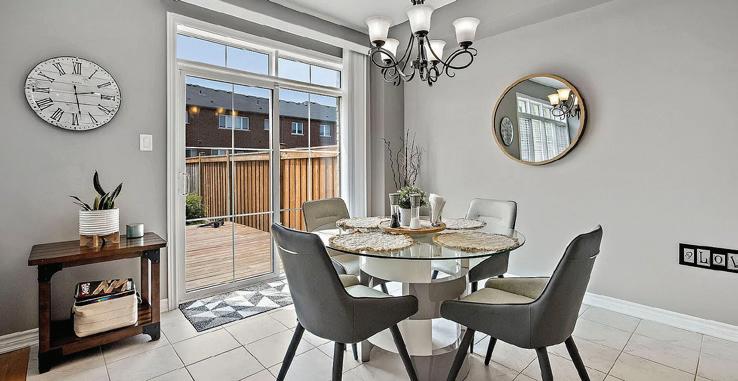

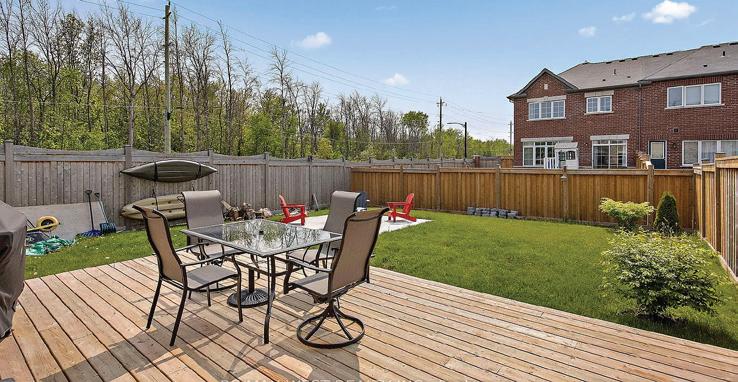



 3 BEDS | 4 BATHS | $1,199,000
3 BEDS | 4 BATHS | $1,199,000
416-745-2300 | 96 Rexdale Blvd, Etobicoke, ON M9W 1N7 Andrea Camacho BROKER 647.669.6638 investmentmogul9@gmail.com mogulbrokersassociates.com Jake Goegan REAL ESTATE PROFESSIONAL 647.968.6200 jake.goegan@gmail.com mogulbrokersassociates.com Beverley Fleischer BROKER 416.402.4082 info@beverleyfleischer.com beverleyfleischer.com
1506 FARROW CRESENT, INNISFIL, ON L9S 0L6 | STUNNING LUXURY TOWNHOUSE!
25 WATERVIEW ROAD WASAGA BEACH, ON L9Z
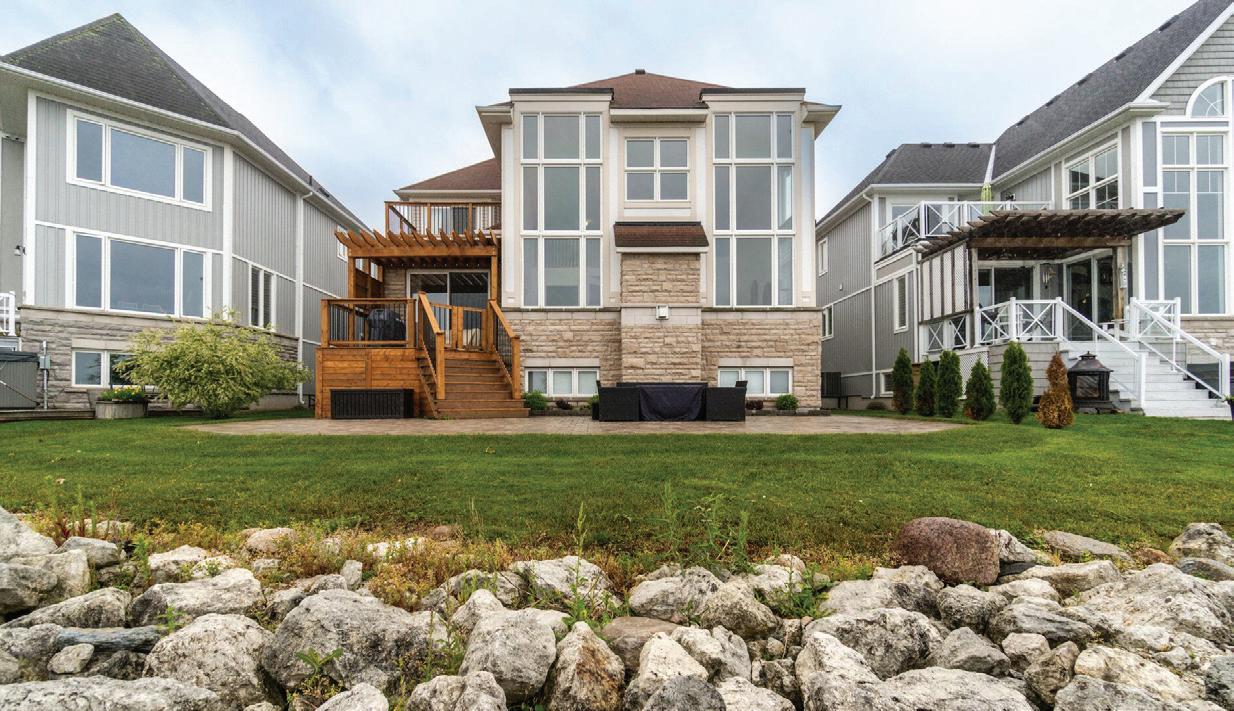


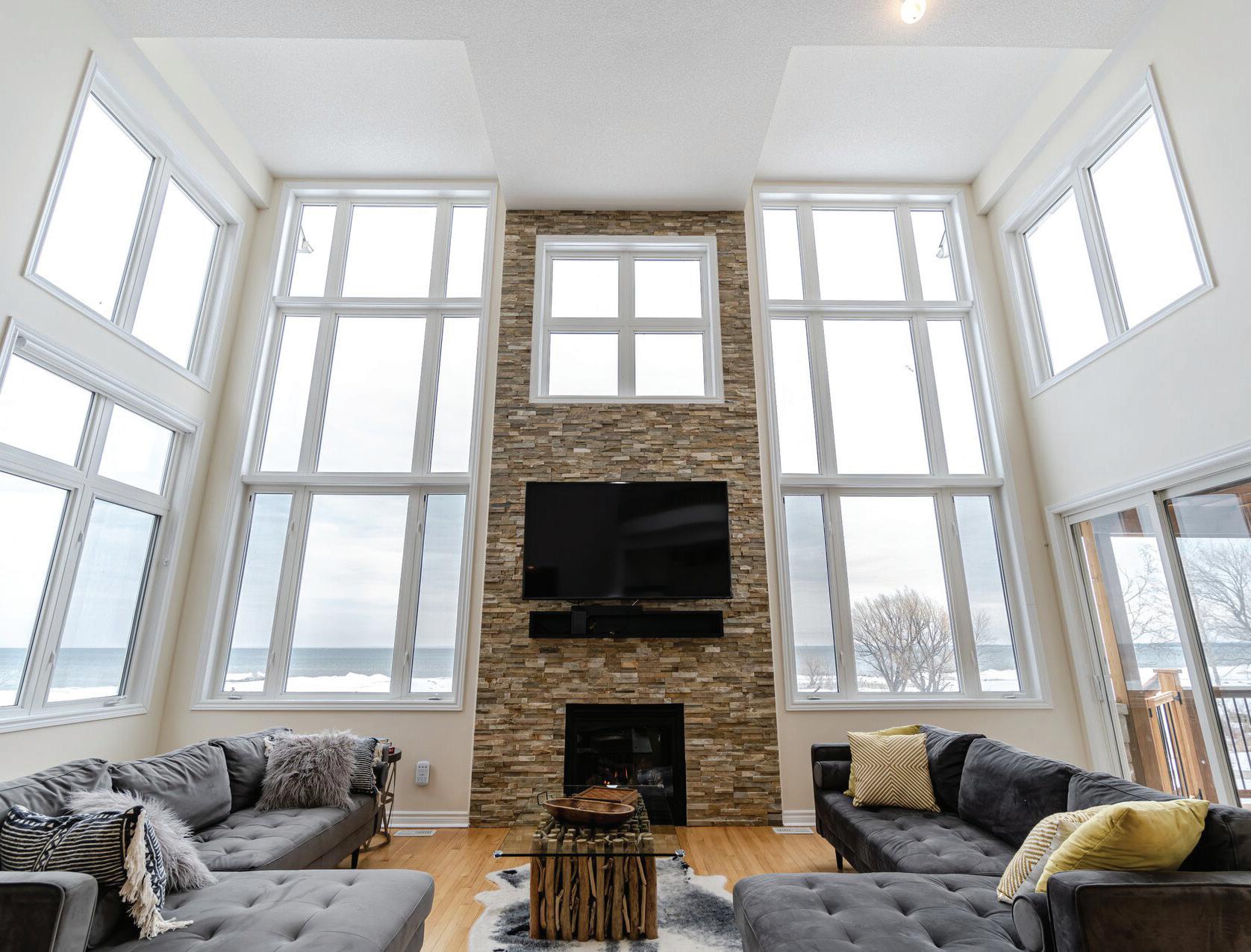
4 BEDS | 4 BATHS | $1,830,000
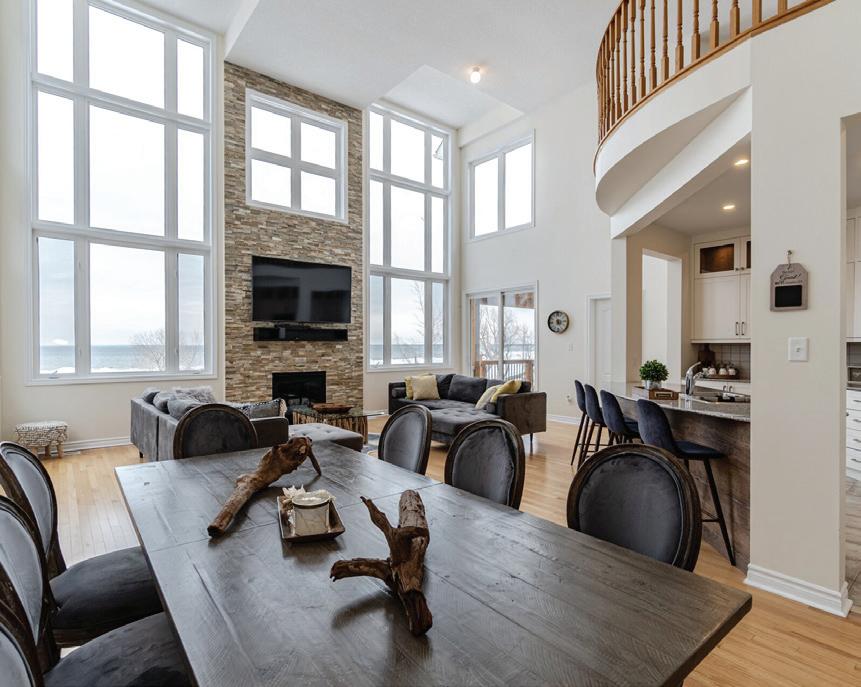
0E9
Location! Location! Location! Stunning Water Views! 2 Storey Beautiful Home In Bluewater, Overlooking Georgian Bay With Spectacular Views Of The Lake, Newly Updated White Kitchen With Extended Cabinets, Newly Updated Bathrooms, Floor To Ceiling Windows In Great Room, Cathedral Ceiling With Fireplace. Hardwood Floors Throughout, Open Concept Main Level With 4 Bedrooms, 4 Bathrooms, Large Pantry. Entrance To The Garage. Fully Finished Large Basement, Perfect For Entertaining. Primary Bedroom With Fireplace, 5 Piece Ensuite And A Walkout To A Beautiful Cedar Deck & Amazing Water Views. 2nd Level With A Loft Overlooking The Great Room & Water Views. 3rd Bedroom With A Walkout Deck. 4th Bedroom With Large Windows And Ensuite. Private Clubhouse With Salt Water Pool, Sauna, Exercise Room, And Party Room. Close To The New Casino And Blue Mountain Ski Resort, Sunset Point Beach And Beach 6 All Minutes Away. This Is A Great Home For Entertaining Or Just A Weekend Getaway .
SALES REPRESENTATIVES
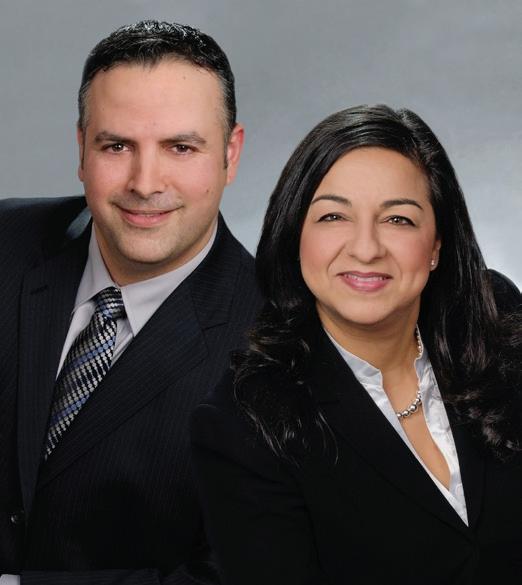
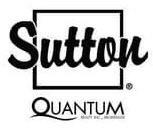
C: 416.509.3012
O: 905.822.5000
Mswannell@rogers.com www.theswannells.com

1673 Lakeshore Road W, Mississauga, ON L5J 1J4
Maria and Stephen Swannell
Gloucester Pool

1340 LITTLE CHUTE LANE SEVERN, ONTARIO L0K 1E0
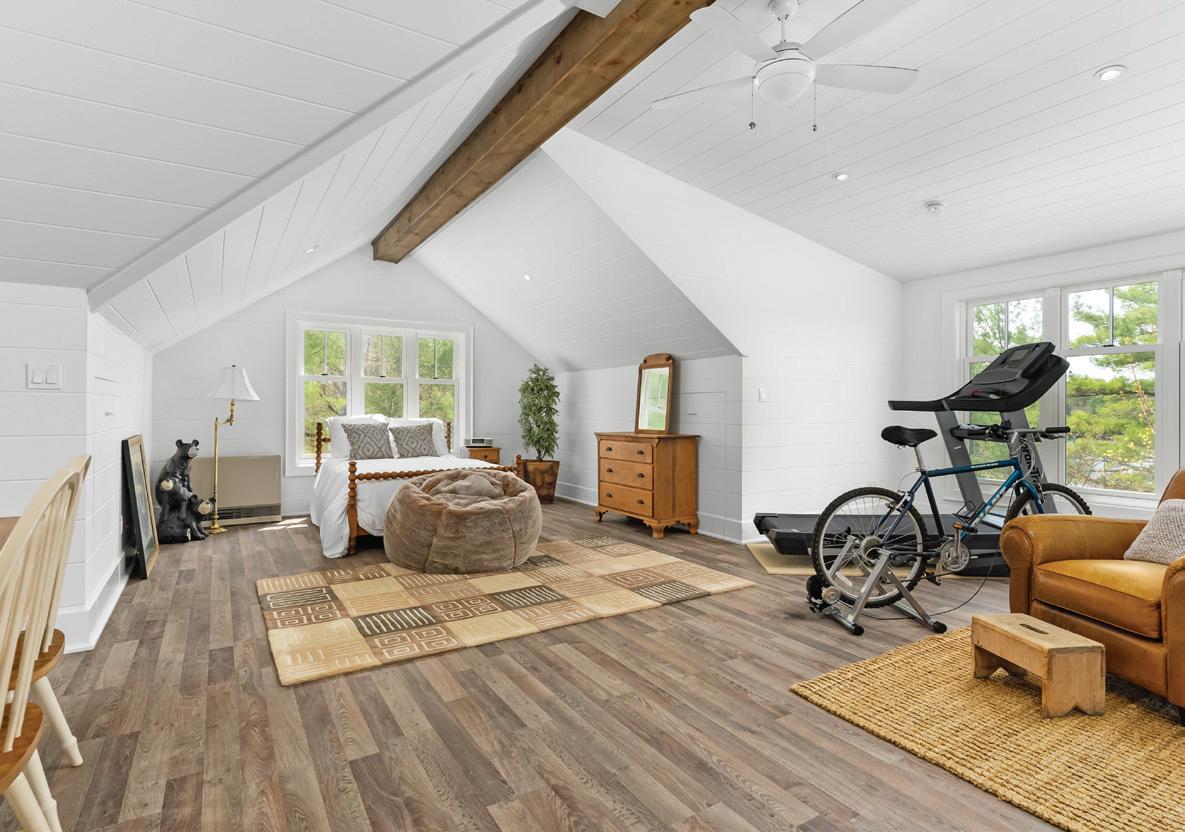
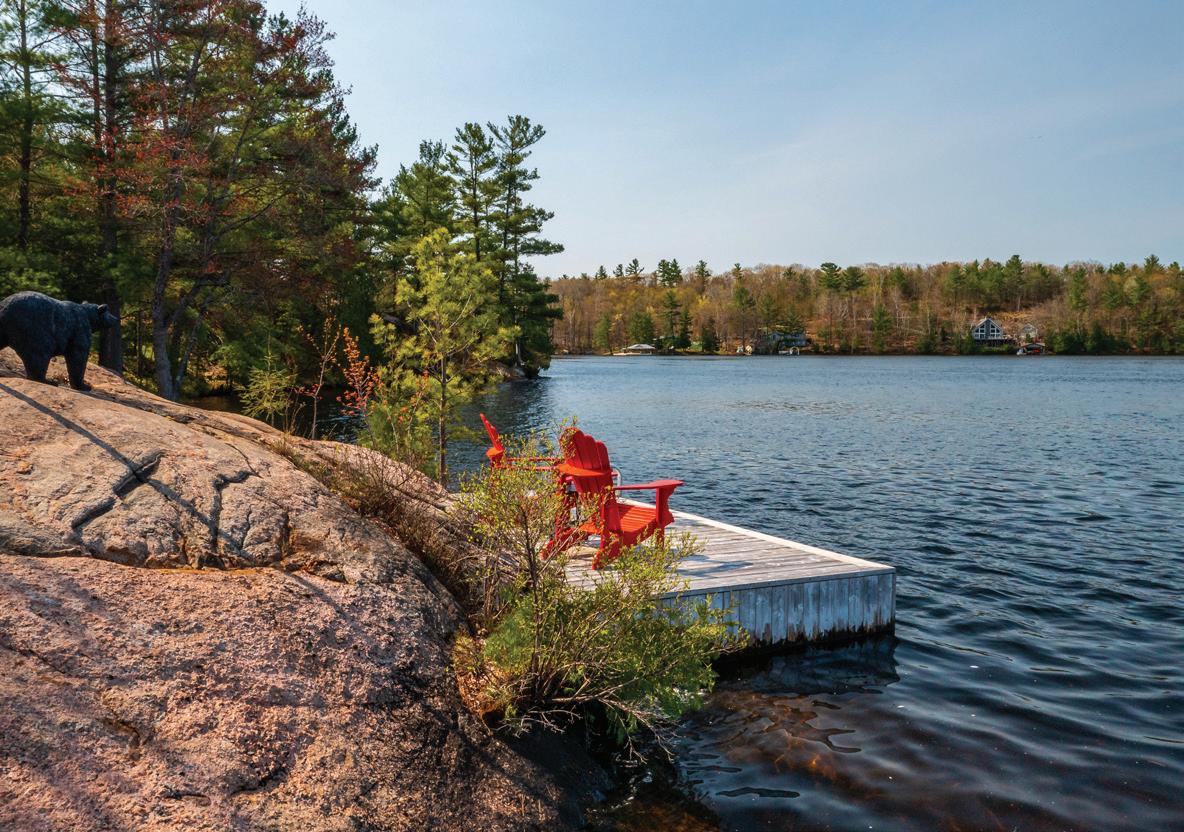
Nestled along the beautiful Gloucester Pool, this stunning waterfront cottage oasis boasts expansive views of the water and Big Chute Falls. The property sits on a point of land with exposed granite outcroppings, and is bathed in all day sun with perfect sunsets. Custom built with exemplary pride of ownership throughout, this property includes 3690 sq ft under roof, including a 3 bed, 2107 sq ft main cottage offering breathtaking views of the water from almost every room. The 1583 sq ft second building includes the 2.5 car garage with 10 ft ceilings and a second floor studio with lake views. The property currently comfortably sleeps 10. The main cottage features 8" MDF V Groove ceilings and walls, reclaimed rock elm floors and beams, and heated Rhone limestone floors, making the space both luxurious and comfortable. The gourmet kitchen is equipped with top of the line built-in appliances and the open concept living area includes a dream living room with walls of windows, a custom built wood burning fireplace, and vaulted ceilings. The heart of the home is the peaceful Muskoka room with interchangeable windows for screens and a wood burning stove. The master bedroom features a walk out to a separate deck and a large ensuite with beautiful Italian Rhone limestone. Two additional bedrooms include a guest room with two single beds, and a bedroom/office with 2 queen Murphy beds complete with built-in retractable office desk. The property features 2 docks, one for deep water swimming and sunsets, and one for your watercrafts. Included are a personal watercraft lift and a larger boat lift. A rock wall with a beautiful lawn leads to the sandy beach, with nightscape lighting for a beautiful evening ambiance. This transitional waterfront cottage oasis is a rare gem, offering the perfect balance of luxury, comfort, and natural beauty. With privacy, easy access to the Trent Severn Waterway and Georgian Bay, this property is perfect for those seeking a peaceful retreat. PRICE $3,950,000 BATHROOMS 2
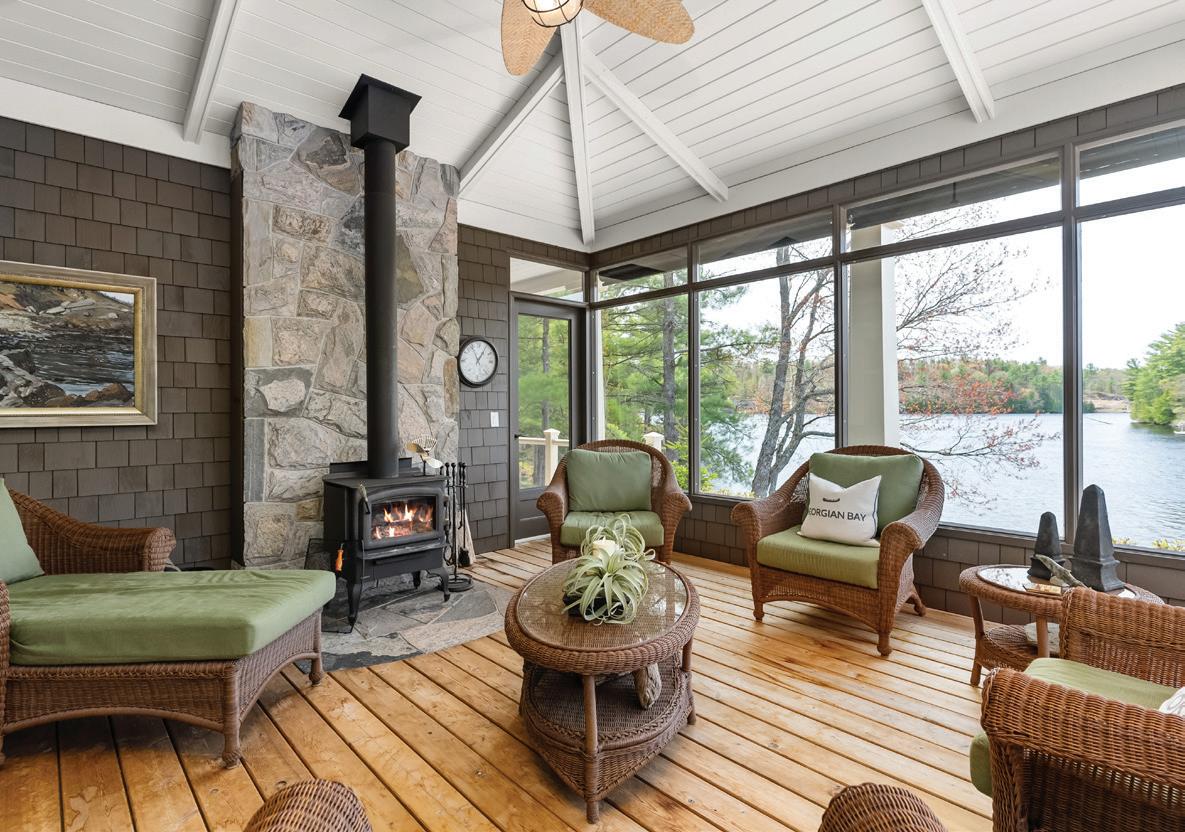

BEDROOMS
FRONTAGE
BEN IMRIE SALES REPRESENTATIVE 705.706.2099 ben@imuskoka.com DAN IMRIE SALES REPRESENTATIVE 705.644.2475 dan@imuskoka.com
3
452'
imuskoka.com

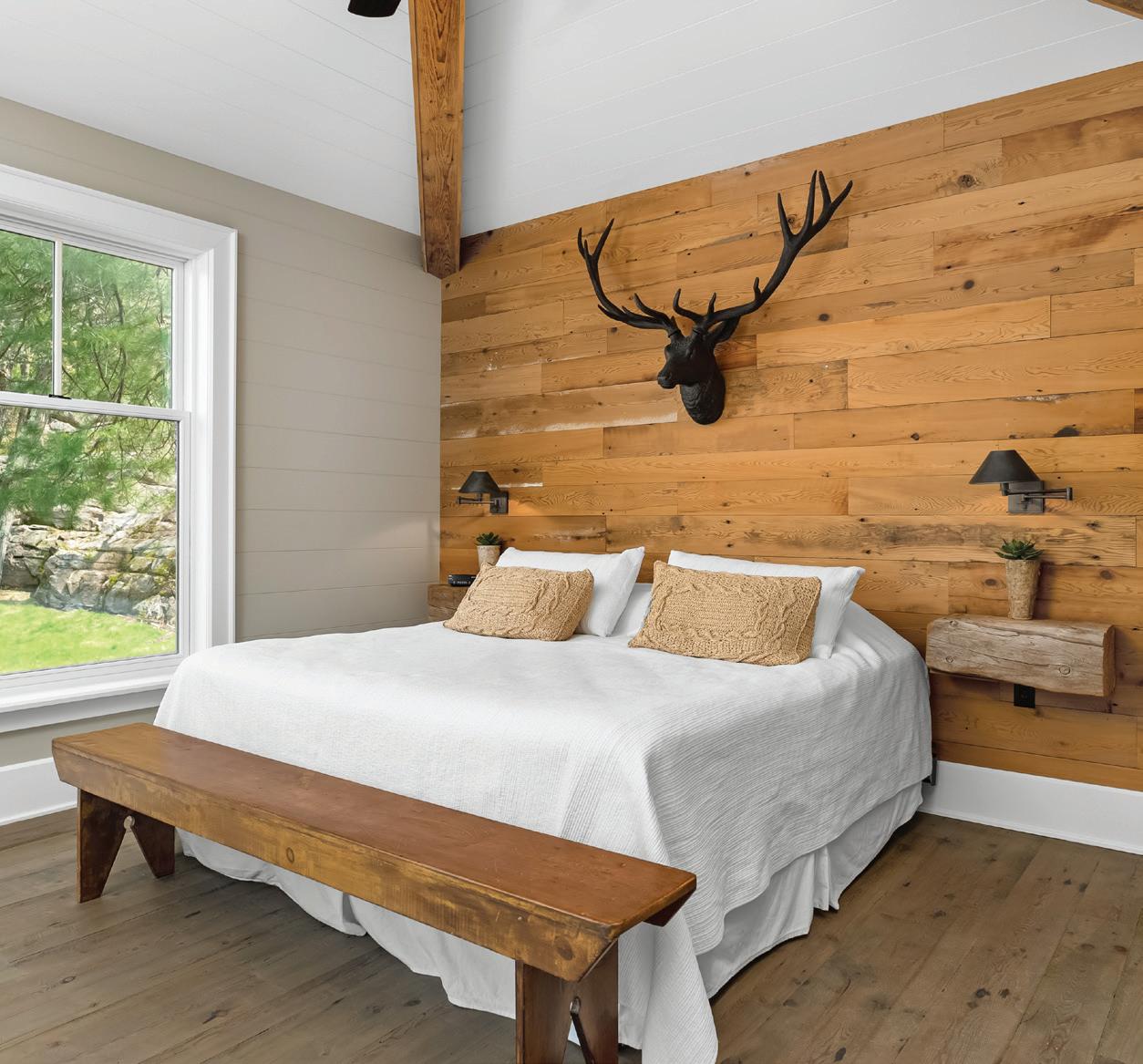
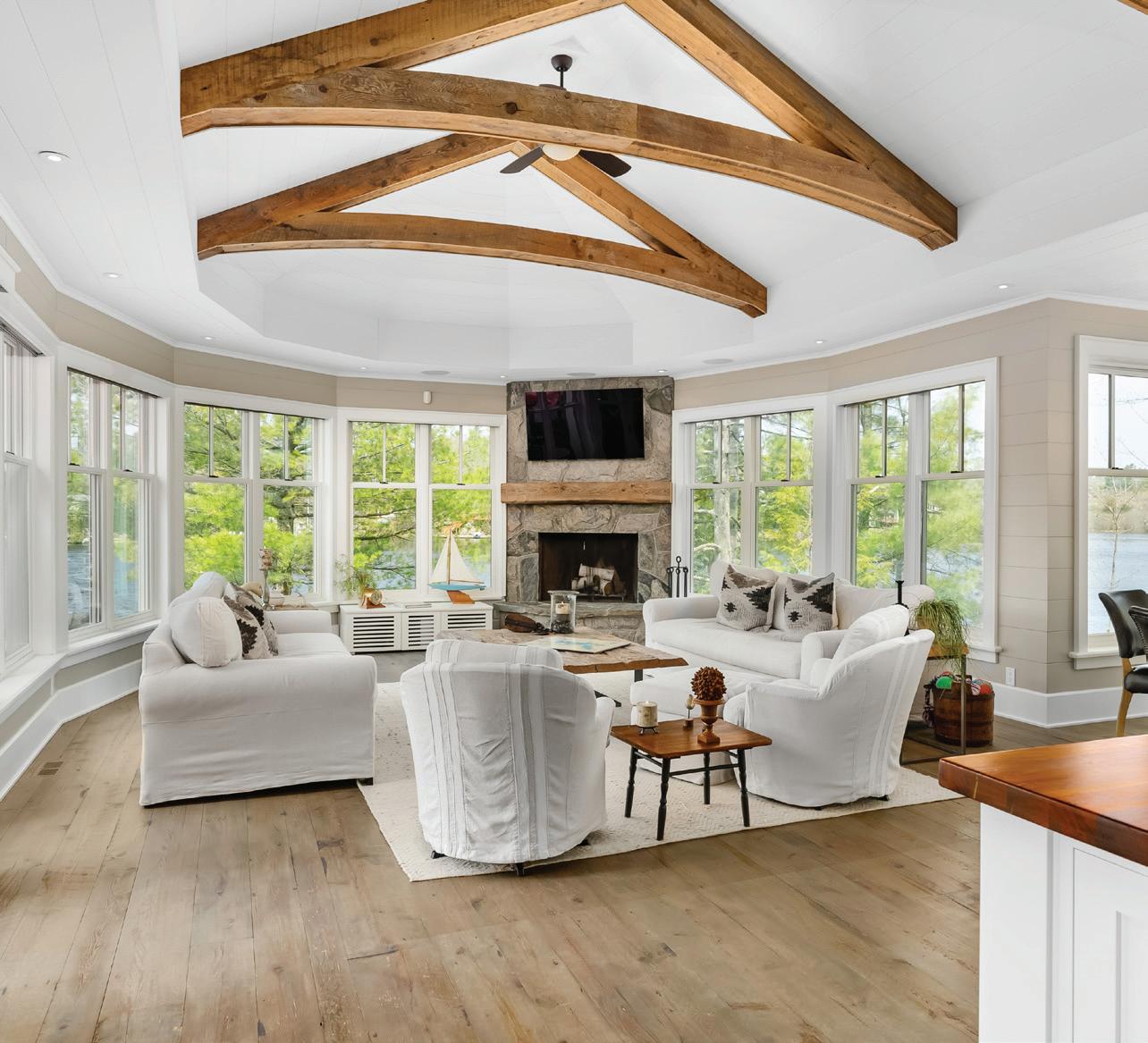
Whiteside Road
24 WHITESIDE ROAD WHITESIDE, QLD 4503
Impeccable Craftsmanship: Exceptional 5-Bedroom Cottage on Lake Muskoka Discover a newly built, custom-designed 5-bedroom cottage that embodies perfection in every detail. Set on the highly coveted shores of Lake Muskoka, this stunning residence offers expansive views and exceptional privacy. The main floor living space features elegant floor-to-ceiling windows that showcase the lake, complemented by vaulted inlayed wood ceilings and decorative beams. The custom chef's kitchen with granite countertops provides ample space for entertaining. Adjacent to the kitchen, the inviting Muskoka Room leads to a spacious deck, perfect for enjoying summer nights with loved ones. Outside, the fully landscaped property boasts a large granite patio with a fire pit, as well as stone steps that lead to the waterfront. The dock has been thoughtfully designed to accommodate a large 2-slip boathouse and additional storage space. Conveniently located between Bala and Port Carling, this property offers easy access to both towns. It provides an ideal retreat for creating lasting memories with family and friends amidst the beauty of Muskoka.


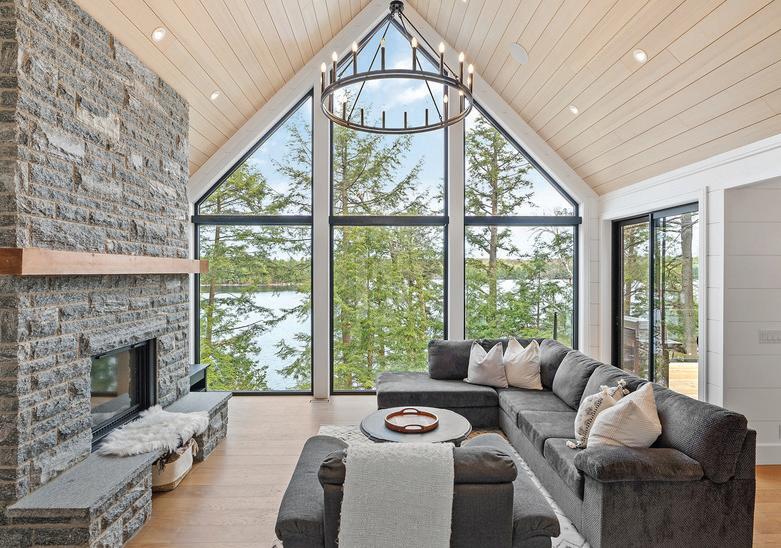
$7,395,000
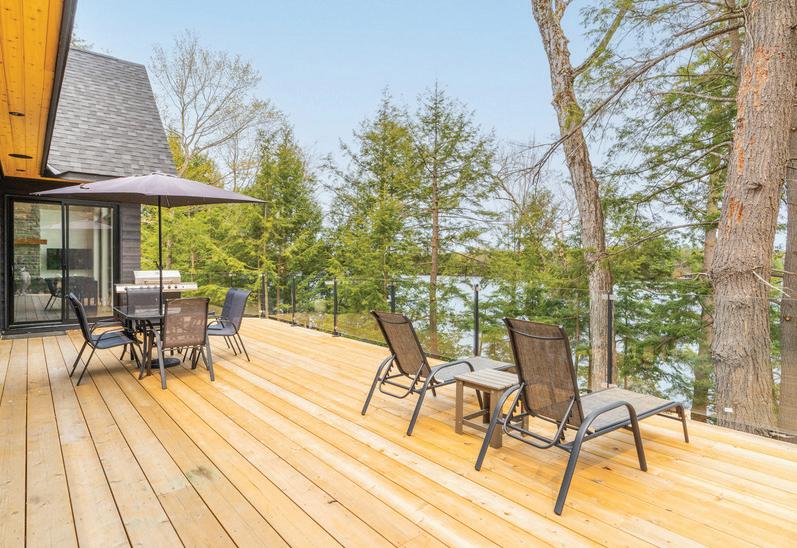
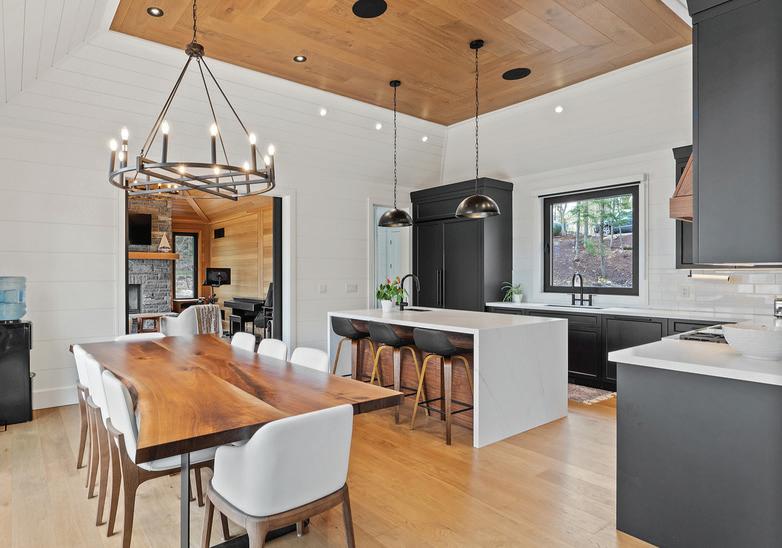

PRICE
BATHROOMS 6 BEN IMRIE SALES REPRESENTATIVE 705.706.2099 ben@imuskoka.com DAN IMRIE SALES REPRESENTATIVE 705.644.2475 dan@imuskoka.com
BEDROOMS 5 FRONTAGE 200'
imuskoka.com
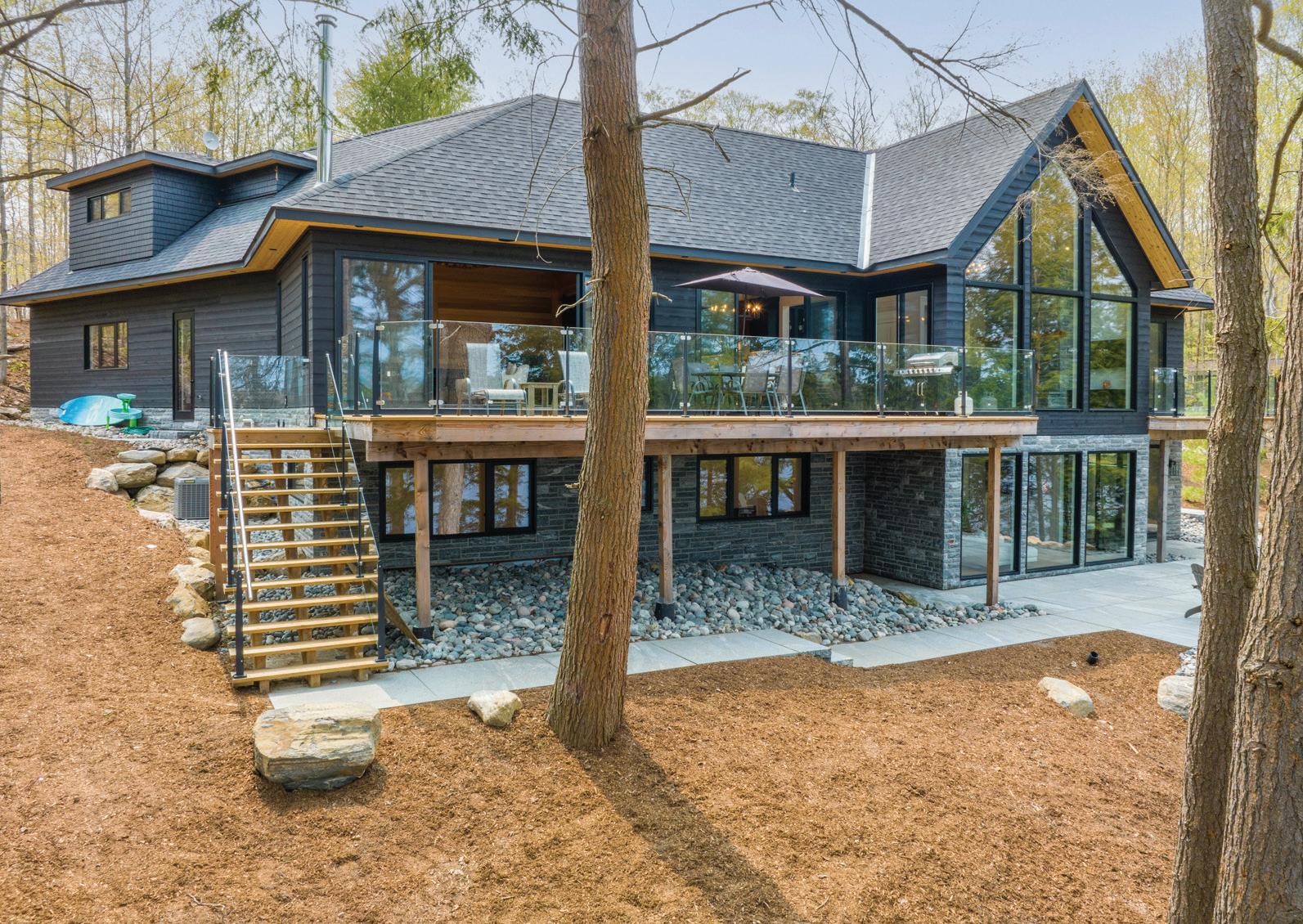



ONE OF A KIND PROPERTY!

5 beds | 1 bath | 1,597 sq ft | $1,995,000. Introducing a waterfront wonder set amidst the serene beauty of Georgian Bay. AIR BNB approved Area! This delightful cottage boasts 90 feet of sandy beachfront, providing you with the rare privilege of waking up to the symphony of waves lapping at your own private beach. Nestled at the end of a secluded street, this charming haven reveals a deep lot, opening onto a beach of soft sand. The traditional cottage invites you to infuse your personal style - keep its classic charm or fully renovate to fulfill your vision. The interior features a cozy living space complete with a wood-burning fireplace, perfect for those cooler evenings. Adjoining it is a spacious kitchen, both rooms framed by large windows that capture breathtaking bay views. Accommodations include five generously sized bedrooms and a modernized 3-piece bathroom, making it an ideal retreat for summer getaways. Privacy abounds outside, with lush greenery enveloping a deck designed for leisurely afternoons. Relish the panoramic views of the bay, rinse off in the outdoor shower after a day at the beach, or store beach essentials in the convenient shed. Christie Beach, famous for its sandy beach, shallow waters, and tranquil ambiance, paints the perfect backdrop for your dream retreat. Escape from the city bustle into your private paradise, without compromising on accessibility. Enjoy the proximity to Thornbury’s refined dining options, charming boutiques, and beautiful trails. This property also offers exceptional potential as a lucrative Airbnb investment, allowing others to also enjoy the idyllic waterfront setting when you’re not there. Don’t miss this opportunity to secure a piece of waterfront paradise in Georgian Bay. Whether it’s for personal use or a profitable rental investment, this cottage is sure to deliver joy and returns in equal measure. Your beachfront dream is just a call away! MLS #40438535
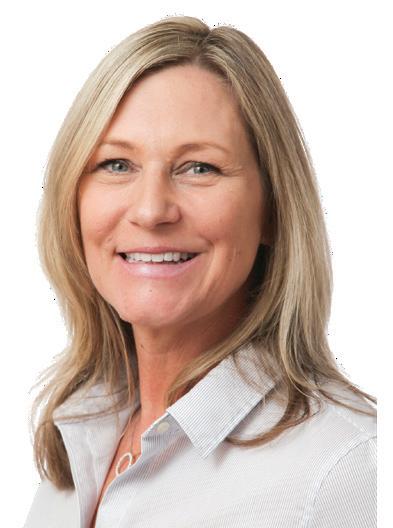





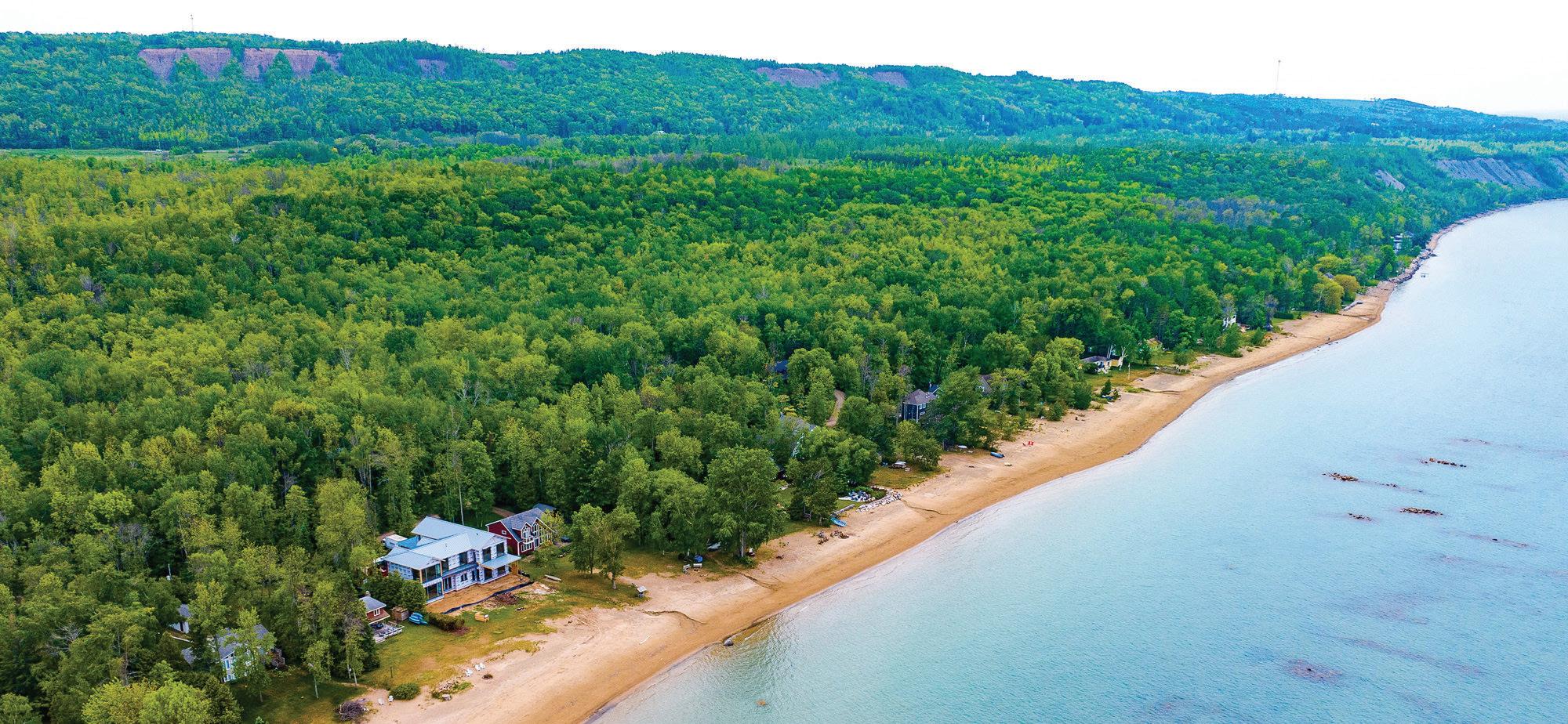
Eva
REALTOR ® 705.539.0326 eva@evalandreth.com evalandreth.com
121 FRASER STREET, MEAFORD, ON N0H 2P0
Landreth
2 ELGIN STREET, ST. CATHARINES, ONTARIO (PORT DALHOUSIE)
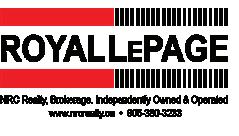

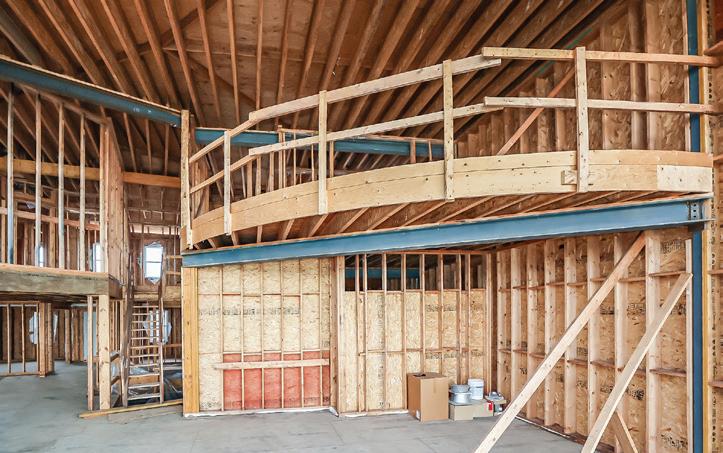
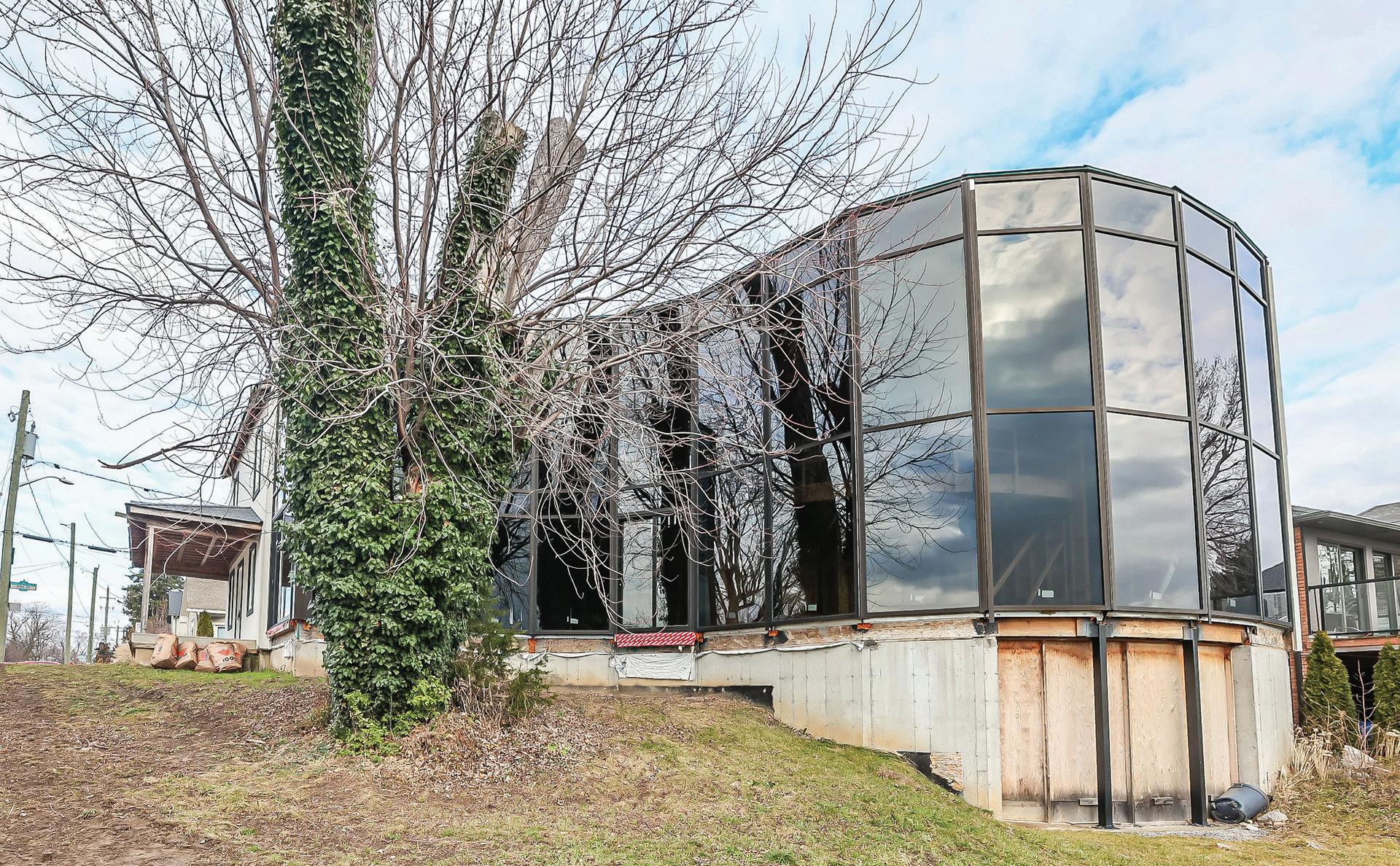
OFFERED AT $2,499,900
Rare waterfront opportunity! Use existing plans or adapt them to create the home and lifestyle of your dreams. With panoramic views of Martindale Pond from breathtaking 23ft windows, this is a sculler’s ideal location with a front-row seat to the Henley Regatta. Nestled in Port Dalhousie, you are walking distance from Lakeside Park, the marina, boutique shops, fine dining, and micro-breweries. In the summer, start your day with captivating sunrises across the pond and spend the rest of it kayaking, canoeing, and paddleboarding right in your own backyard. The pond then transforms into a winter wonderland where you can skate, play pond hockey, and go ice fishing. This home, this view, and this town need to be seen in person to truly understand all they have to offer. Embrace this opportunity today and soon you’ll be escaping to your personal waterfront haven and indulging in a lifestyle where every day feels like a vacation. **** EXTRAS **** Existing plans available w/ spacious scale across 3 levels, including basement w/ 9ft. ceilings and garage that allows for 4 cars if new owner installs elevator, Finish to suit.

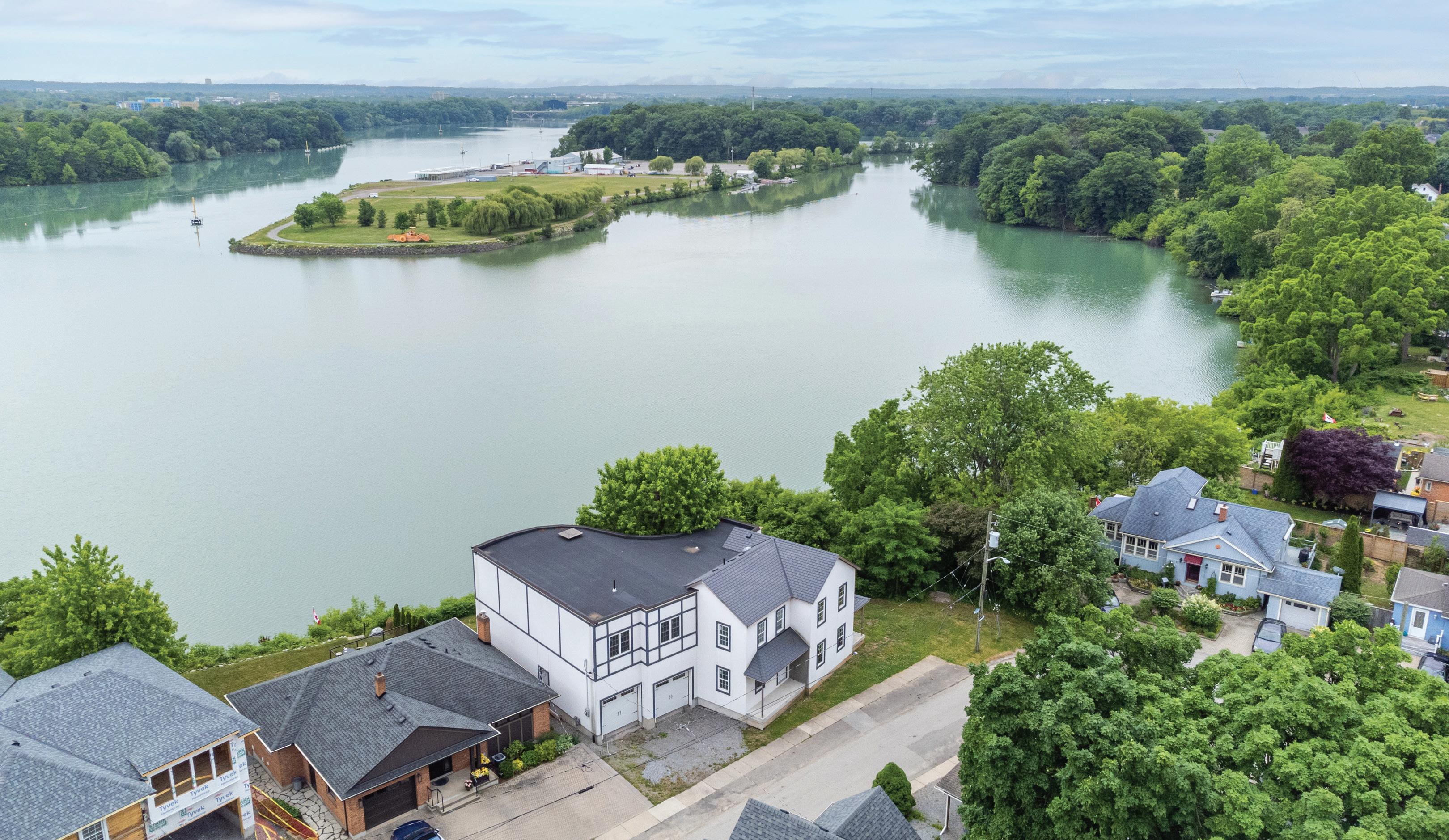 Lotz Natalie Keshavarznia REALTOR ® REALTOR ®
Lotz Natalie Keshavarznia REALTOR ® REALTOR ®


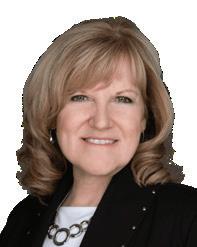
33 Maywood Ave, St. Catharines, Ontario
905.329.5689 lotz@lockyerlotz.com www.LockyerLotz.com 905.380.3233 nataliekesh@royallepage.ca www.thekeshgroup.com Carol


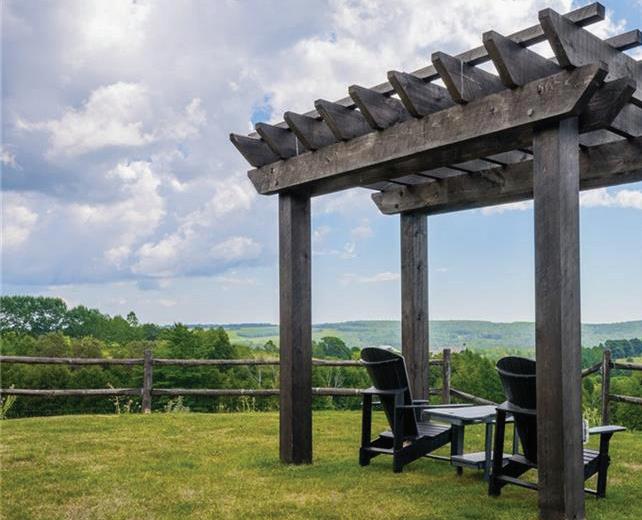


Property With Breathtaking Views PAUL LANG SALES REPRESENTATIVE C: 905-372-9323 O: 905-377-5443 paul-lang@coldwellbanker.ca www.coldwellbankerinternational.com 72
Dream
4 BEDS | 2 FULL + 1 HALF BATHS | 1,300 SQFT | $1,950,000
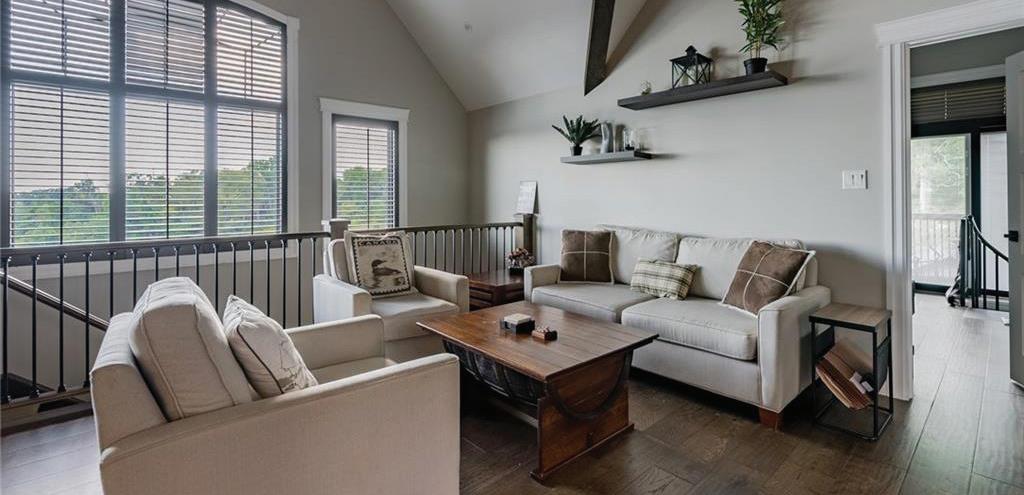
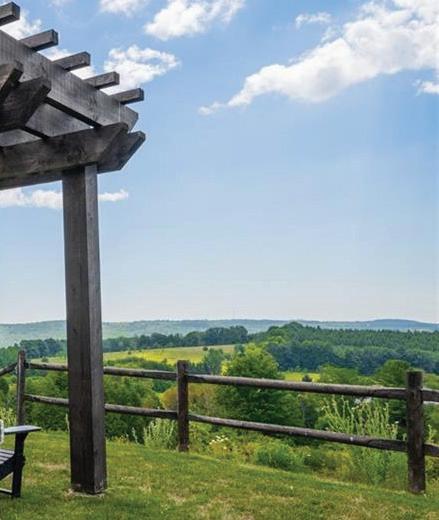



Welcome To Hidden Hills! With Breathtaking Views Over Lovely Rolling Vistas, And Famous Northumberland Hills! This Property Is One In A Million! With Lighted Walking Trails Through The Woods Up To Incredible Hilltop Views Stretching All The Way To Lake Ontario. Imagine, 24 Private And Gated Acres, Hidden Away In This Paradise Setting. This Property Can Only Be Experienced In Person As Pictures Simply Can’t Fully Capture Its Breathtaking Splendor. Soaring Post And Beam Gable Ends On The Main House And Shop Add To The Natural Landscape Tucked Perfectly Away For Privacy, With The Buildings Lovingly Complimenting This Exceptional Country Setting. From The Green Meadows to The Top Of “Ceremony Hill” The Possibilities Are Endless. This Truly Is A One Of A Kind Country Estate. MLS® #40426636
 3524 HICKERSON ROAD BALTIMORE, ON K0K 1C0
3524 HICKERSON ROAD BALTIMORE, ON K0K 1C0


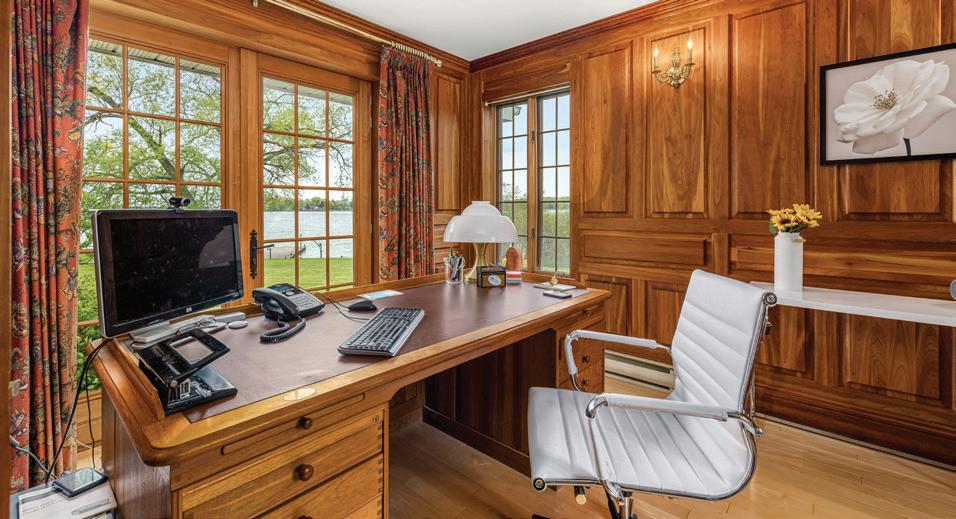

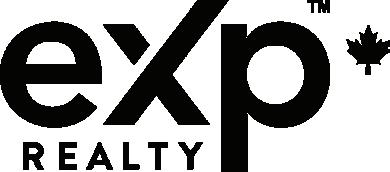
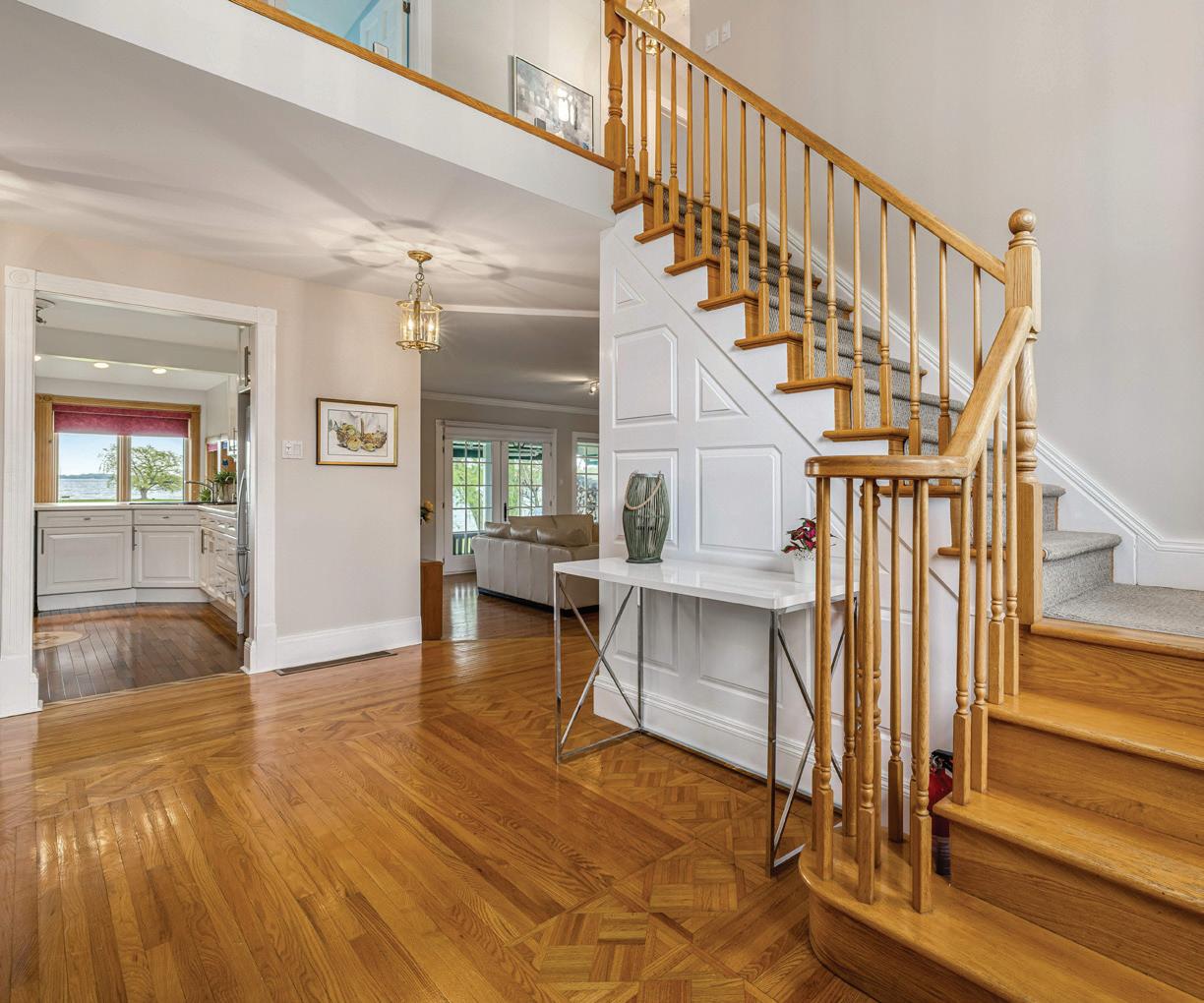


Sigi Scholten REAL ESTATE BROKER 613.985.0120 sigi@sigischolten.ca Dream Waterfront Estate Larry Eastman REAL ESTATE AGENT 613.540.4190 larry@larryeastman.ca 74
901 & 915 Alnwick Lane, Kingston, ON
There is nothing quite like this property - an elegant four bedroom villa in the 1000 Islands area of the St. Lawrence River with a private island and a two bedroom secondary residence. The setting is nothing short of spectacular! A private lane meanders to the driveway with decorative shrubs and statuary guiding the way to the grand entrance of the main home. The 12.5 acre estate offers a mix of forest and open spaces. The shoal at the southern tip leads to a small footbridge connecting the island getaway, literally a tranquil waterfront sanctuary. Its fortified shoreline and natural limestone has boat slips and private boat launch. This exquisite property, entirely within Kingston city limits, is 2.5 hours west to Toronto, 2.5 hours east to Montreal and 30 minutes to the 1000 Islands Bridge to the USA. It is truly one of a kind!
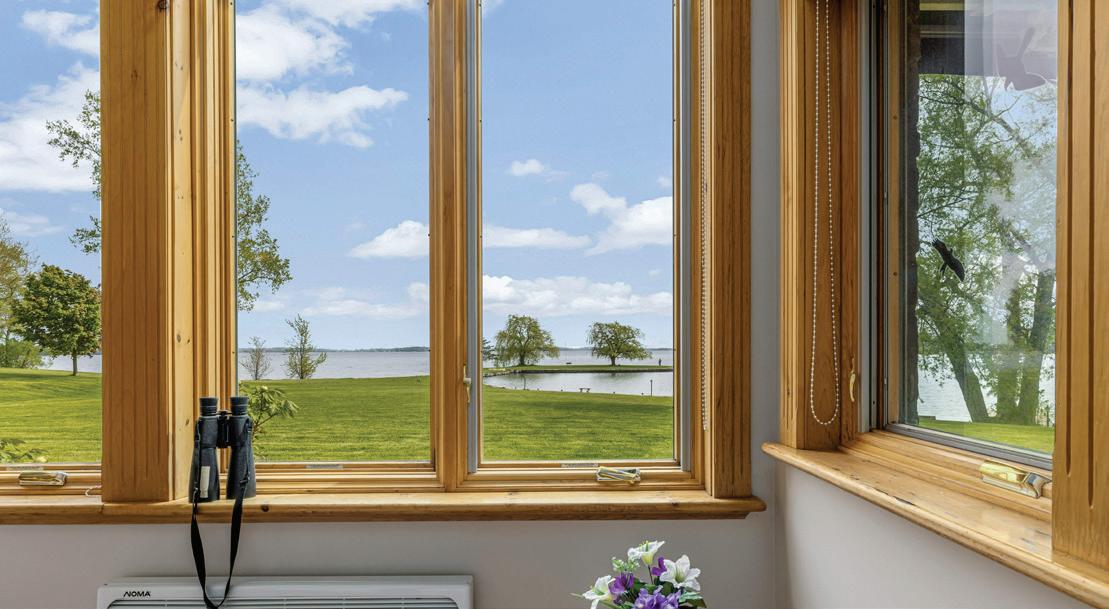

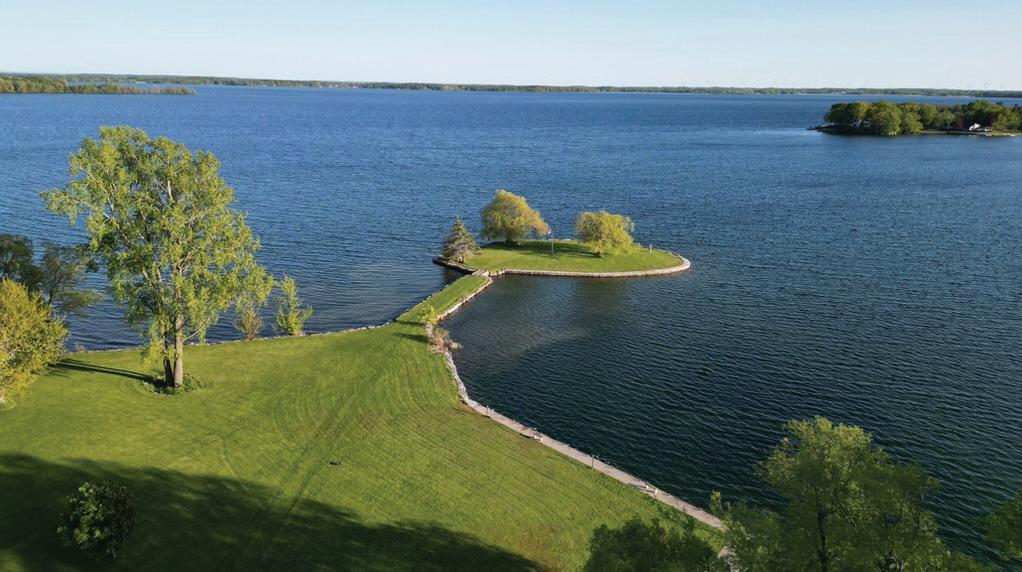
4 BEDS
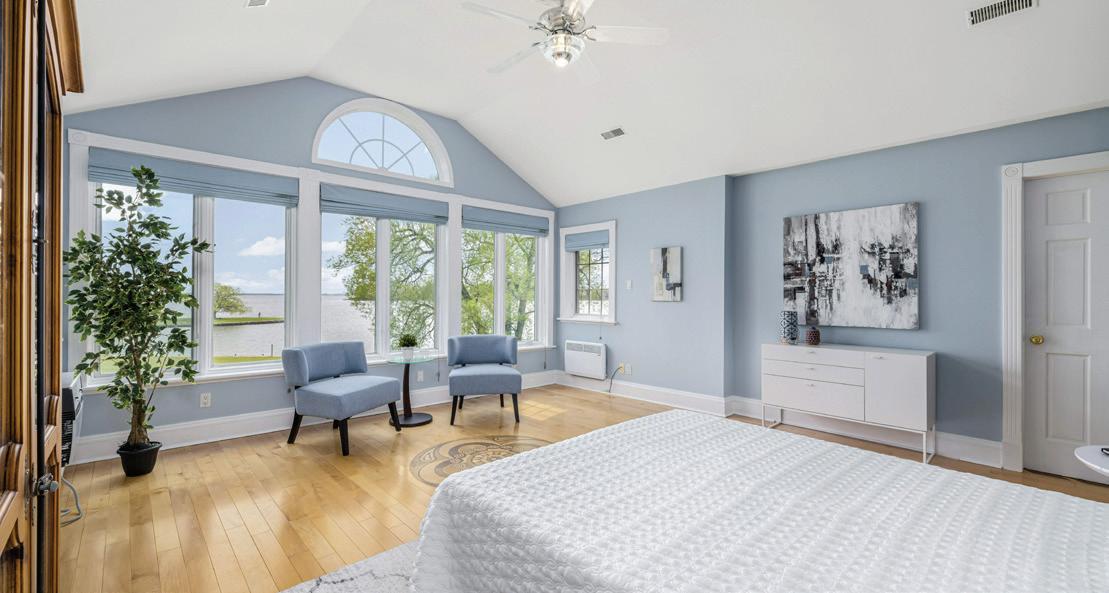
4 BATHS
3,889 SQFT
SECONDARY RESIDENCE
2 BEDS
1 BATHS 932 SQFT
$4,850,000
915 ALNWICK LANE
WATERFRONT COMMUNITY
1098 KING STREET W #9, KINGSTON, ON K7M 8J2
An opportunity to enjoy living in the coveted Commodore’s Cove waterfront community in the versatile city of Kingston where the lake meets the St. Lawrence River and the Rideau River. An ideal location for boating enthusiasts. A very short drive to the city’s vibrant downtown. Across the road from the Cataraqui Golf & Country Club. This end unit home has been enjoyed, improved & lovingly maintained by the current owners for 17 years.1654 sq feet on the main two floors plus a finished basement with direct vent gas fireplaces on all three levels. Five new appliances too! Price: $815,000 | mls 40427161


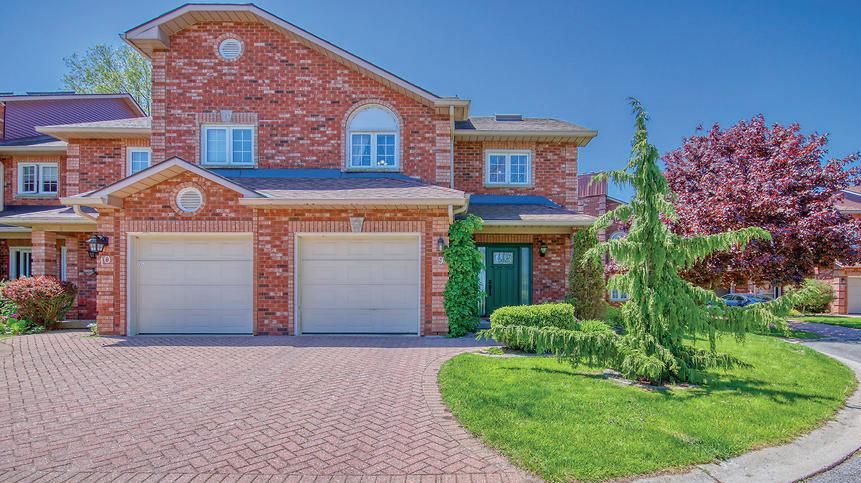 Suzanne Barkley
Suzanne Barkley

BROKER
613.329.1110
barkleysuzanne5@gmail.com www.suzannebarkley.com

76

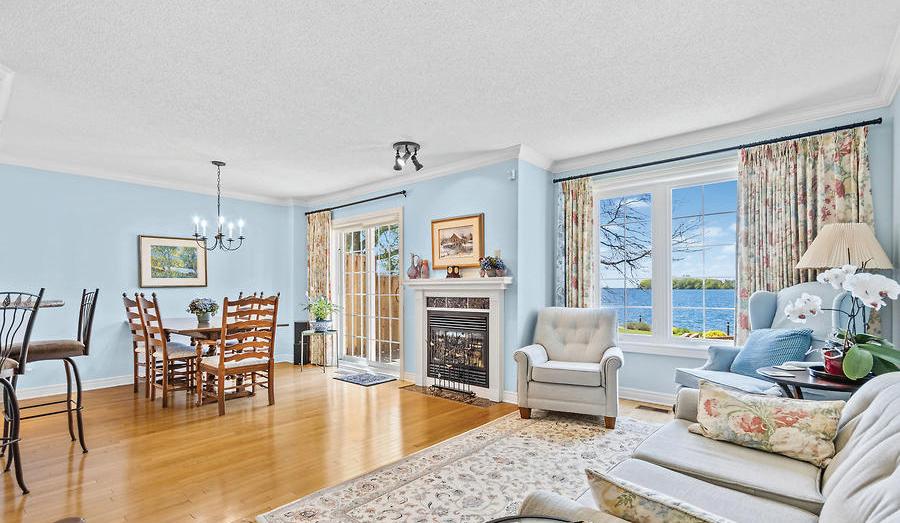




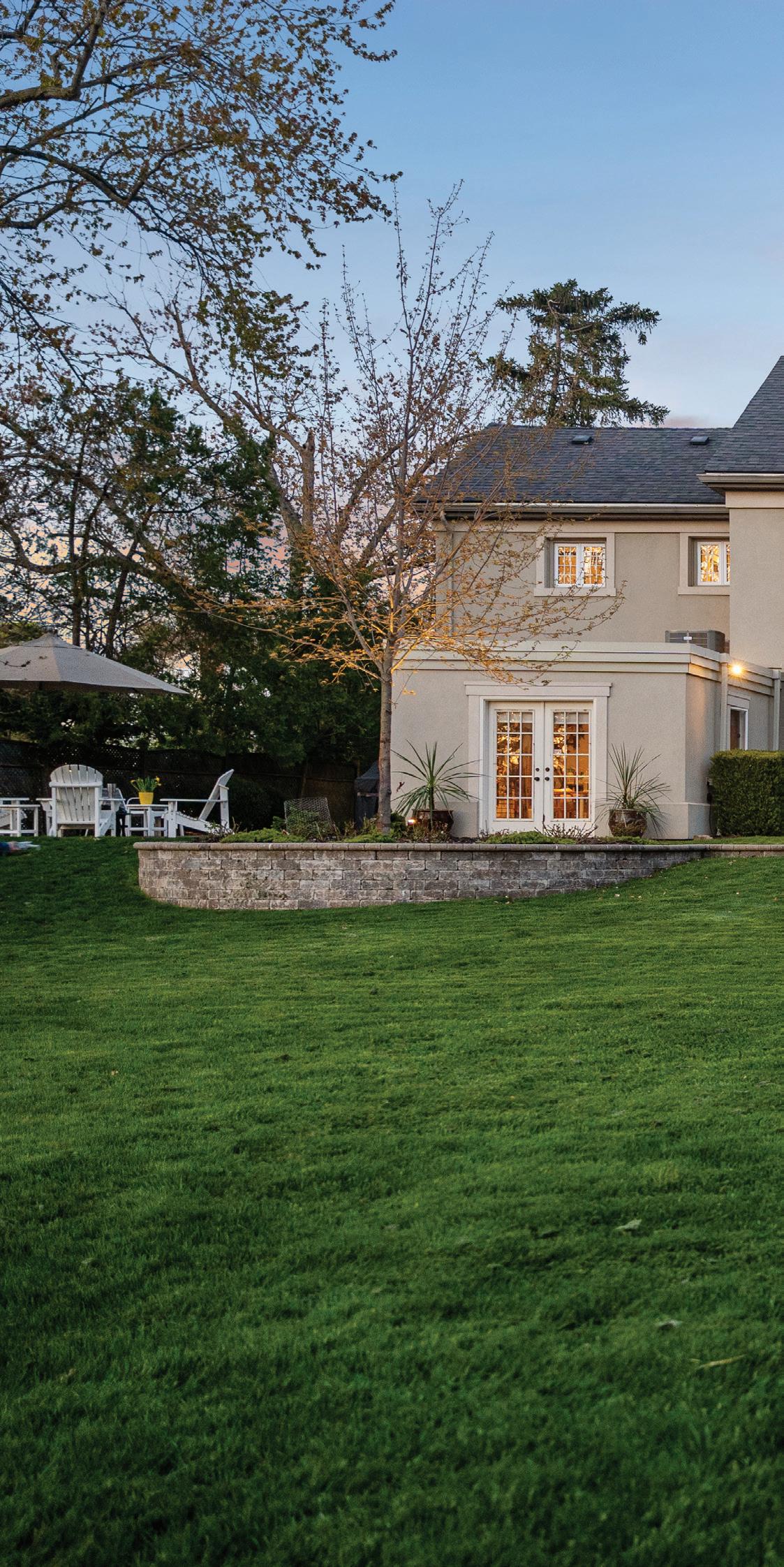

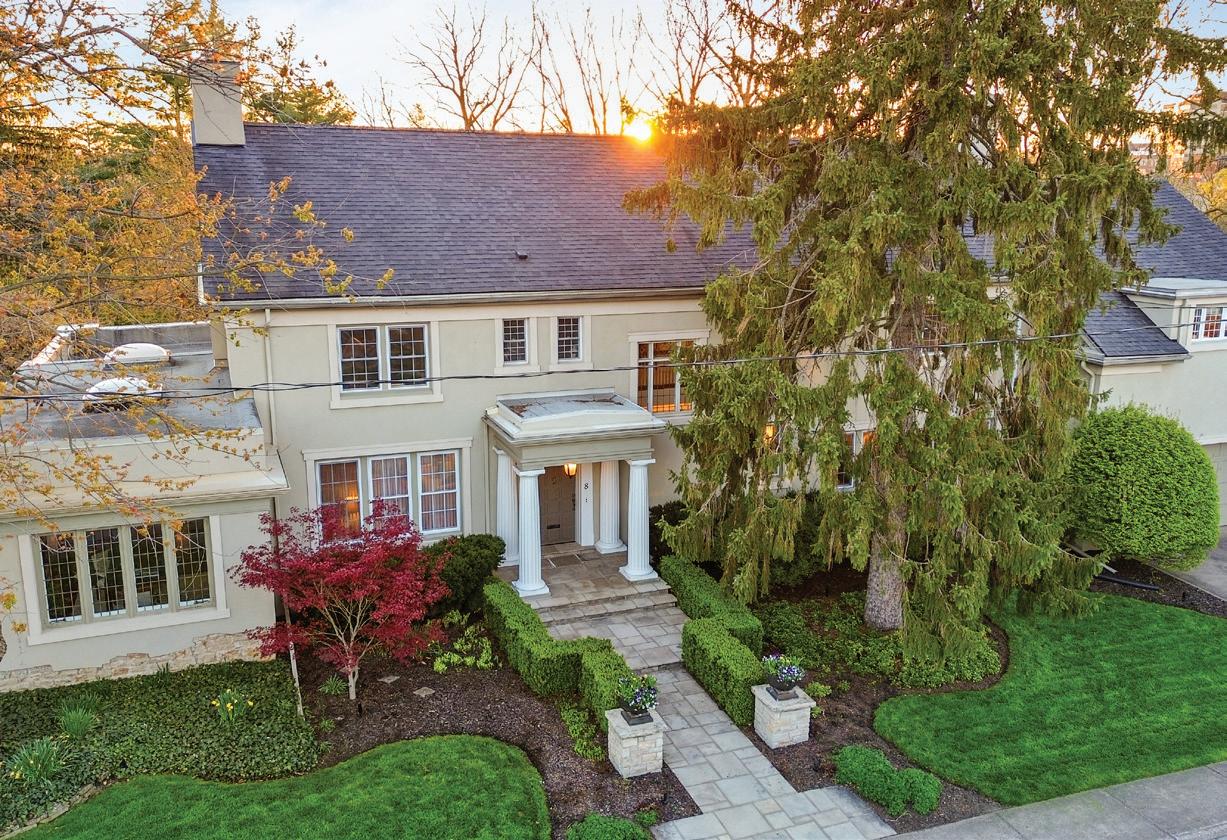



NANCY BAILEY, CIPS BROKER, PRIVATE OFFICE ADVISOR C: 905.371.4234 O: 905.815.8788 nancy.bailey@evrealestate.com nancybailey.evrealestate.com 78
8 HILLCREST AVE, ST. CATHARINES, ON L2R 4Y1
Old Glenridge Century Estate
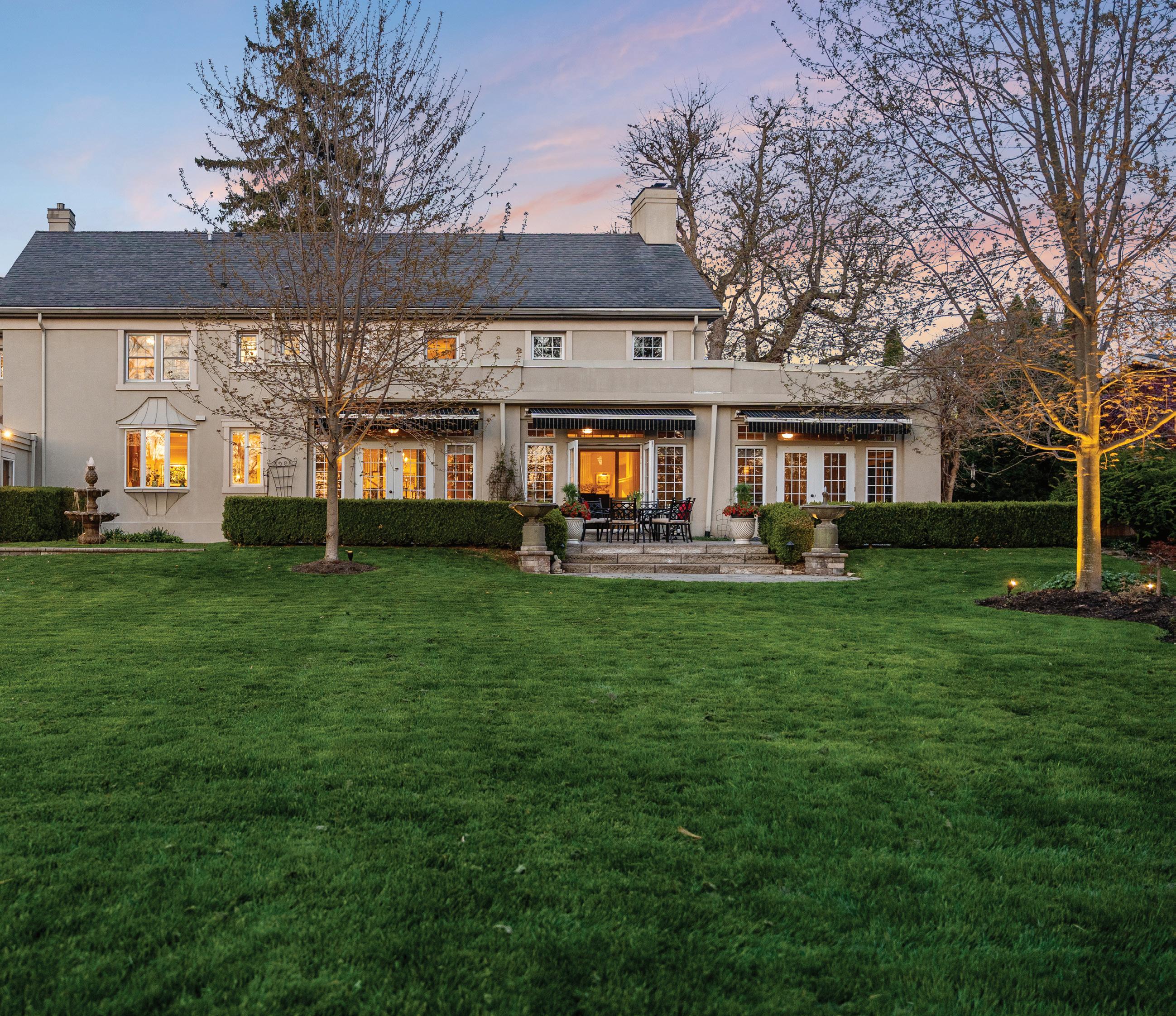
5 BEDS • 3 BATHS AND 2 HALF BATHS • 5,523 SQ. FT. OFFERED AT C$3,749,000
Relax in the total peace and serenity of this Century Estate located in the Old Glenridge area, lovingly restored blending the old and the new. You will be enchanted by all the unique vignettes, beautiful sunsets, the privacy and the captivating sprawling gardens that overlook 12 Mile Creek. This home is truly one of a kind with stunning views of the city. One of the best vantage points is the seating in the 100+ year old stone gazebo located at the edge of the estate. An entertainer's delight, the light-flooded and welcoming interior design of this home enhances its appeal even further and its elegant architecture is an inspiration to behold. The 5 fireplaces seduce you to grab a book and curl up in quiet solitude or invite your friends and family for a night
of entertaining. The property presides over 5 bedrooms, 5 baths and over 7,000 square feet of living space. The main living space opens to a large sunroom/library featuring leaded paned-glass windows that leads to a magnificent 3-season terrace room, which opens to an expansive outdoor patio. The open plan kitchen features a large island as well as top-quaility appliances and a gas fireplace. The recreation room boasts an impressive bar and wood burning fireplace. There is also a large 2 car garage and parking for 3+ cars in the driveway. A short distance from the Performing Arts Centre, St. Catharines Private Golf Club, and a multitude of restaurants, this estate property is a must see!
VERY rare that these properties come up for sale. Do you like the soft sand between your toes on your own private 200 foot beach while watching a TOP 5 World sunsets?? Well look no further. This property in mind bowing! Located in Port Franks on chicken island in an elite community. This 1.5 Story house on 1.03 acres looking right at Lake Huron with many levels of view. Walk into an open concept main level with loads of natural light and plenty of lake breezes constantly rolling through.Huge kitchen with lots of cupboard space and storage. Eat in dining area leads into the living room with an electric fireplace. Double glass sliding doors lead out to you own very private deck that can entertain 20-30 people no problem. Main level also has 2 spacious bedrroms and a 4 piece bathroom. Upstairs you will find the master bedroom. Wake up every morning and step out to a very private balcony to look at a panoramic view of the mighty Lake Huron. Truly an amazing sight to see. Walk down your private stairs to one of the best beaches and enjoy Canada’s own Caribbean. White sand and crystal blue waters. This property is a MUST SEE to appreciate the pure beauty of what is being offered. TURN KEY! What you see is what you get including furnishings, 21 foot floating dock, 20 Foot Stardeck Pontoon Boat(2012), and a Polaris Side by Side 4x4 to take you and your supplies to the cottage. This property is ONLY accessible by boat. Immediate possession available. Listing agent will be present for all showings and will provide a ride across the river to access the property and back. DO NOT miss out on this dream cottage. Make memories for you and your family that will last a lifetime. You are not buying just a cottage....you are stepping into a lifestyle that few people get to enjoy.

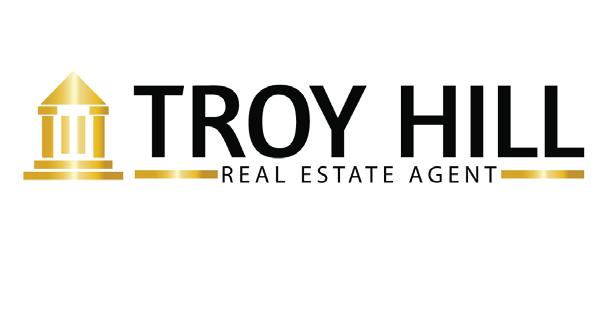
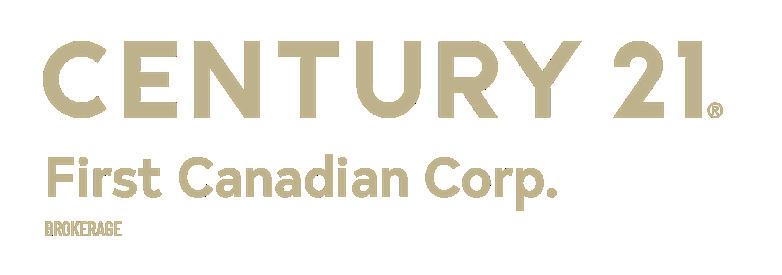


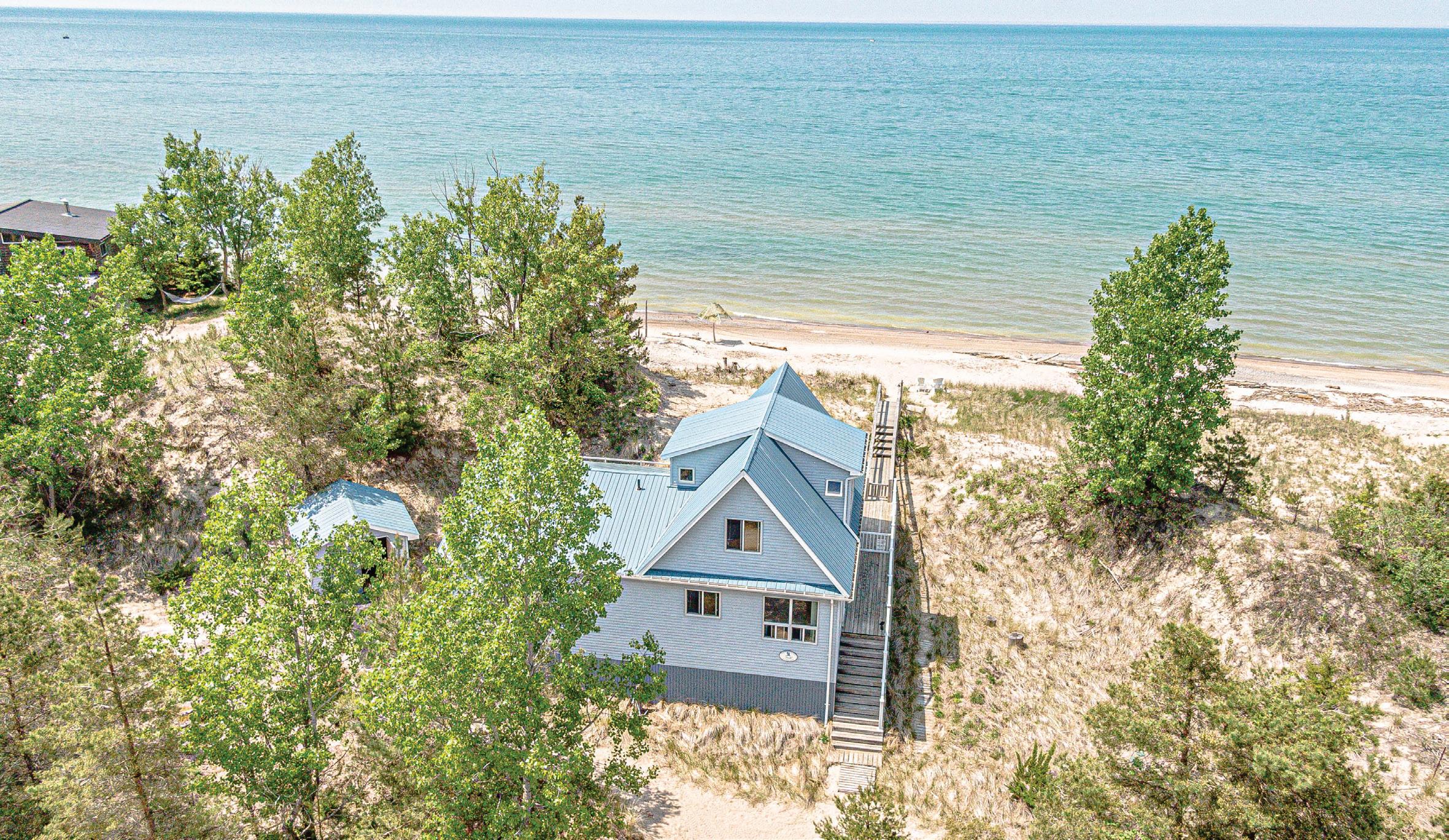

$1,999,900 | 3 BED | 1 BATH | 1,414 SQFT OPPORTUNITY KNOCKS! 7548 GILNOCHIE WALK WAY, LAMBTON SHORES, ON N0M 2L0 TROY W HILL REALTOR® 519.281.4429 troy.hill@century21.ca www.troyhill.ca Facebook: Troy Hill Real Estate 80
WATERFRONT DREAM!
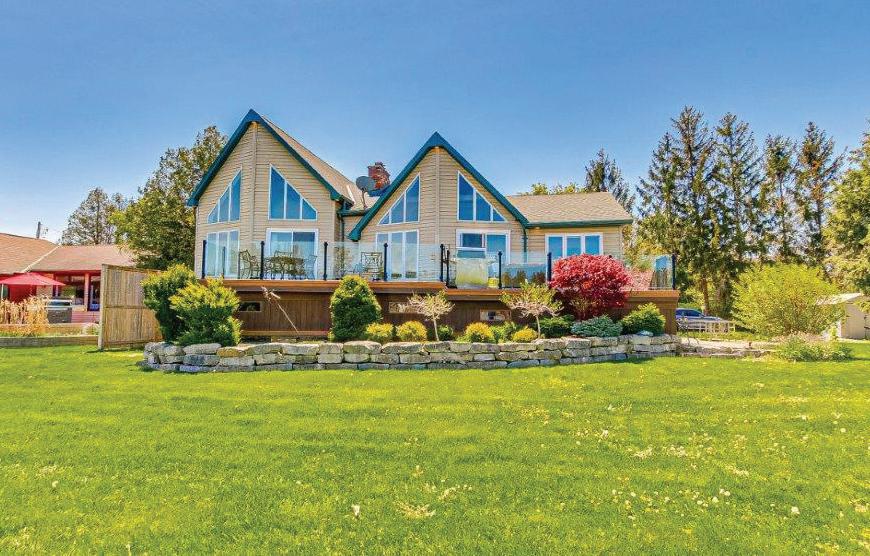
Welcome to this waterfront dream! This is the one you have been waiting for! This double A-Frame 2 story 3 bedroom 2 full bath located on the river looking at the lake is sure to please. Experience one of the best sunsets in the world from this location. This all year round cottage boasts a quadruple wide stamped concrete driveway with enough parking for 8 cars with additional parking at the side of the cottage. Main floor is open concept with cathedral ceilings with floor to peak windows for tons of natural light. Living area has 2 sets of double doors leading to your private deck. Main floor master bedroom also has cathedral ceilings, floor to peak windows, huge walk-in closet, 4 piece en-suit bathroom, and hidden laundry. There is a 2nd spacious bedroom on the main floor and a loft bedroom located on the 2nd level. The kitchen has loads of cabinet space and there is a formal dining room for entertaining. Lower level has lots of potential for more living space and has a roughed in bath ready to be finished. Double car garage with shop and work bench also located in the lower level. Enjoy hot summer nights from your private deck overlooking the river and well manicured gardens equipped with armour stone. Huge lot with seawall and your own private docks. Same owners for over 26 years. Take advantage of this once in a lifetime opportunity to own this cottage and make memories with your loved ones. They will thank you!!

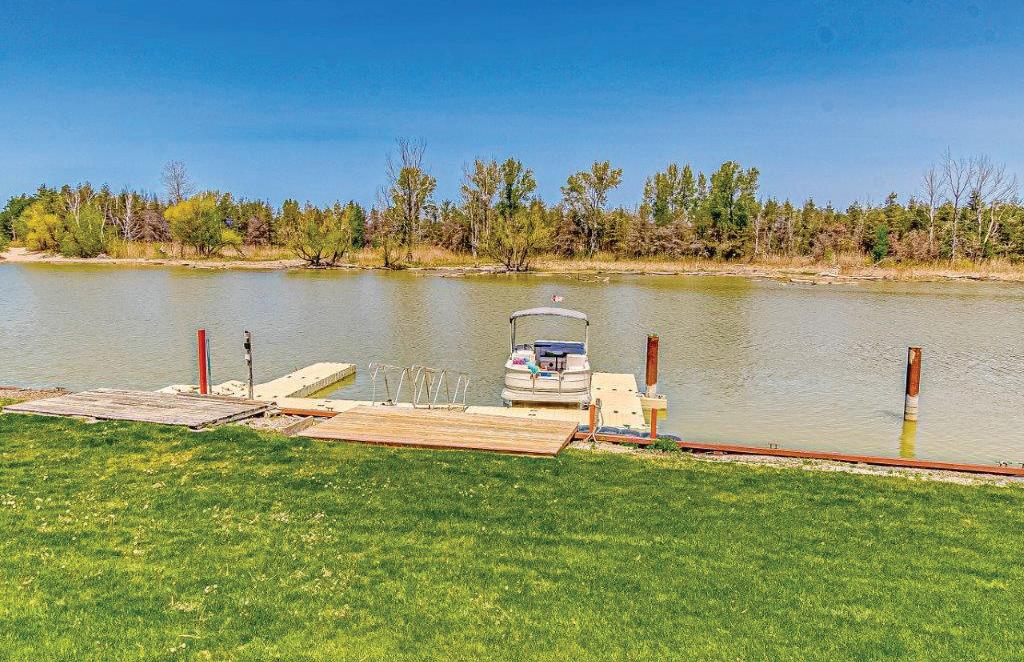
519.281.4429
troy.hill@century21.ca


www.troyhill.ca
Facebook: Troy Hill Real Estate
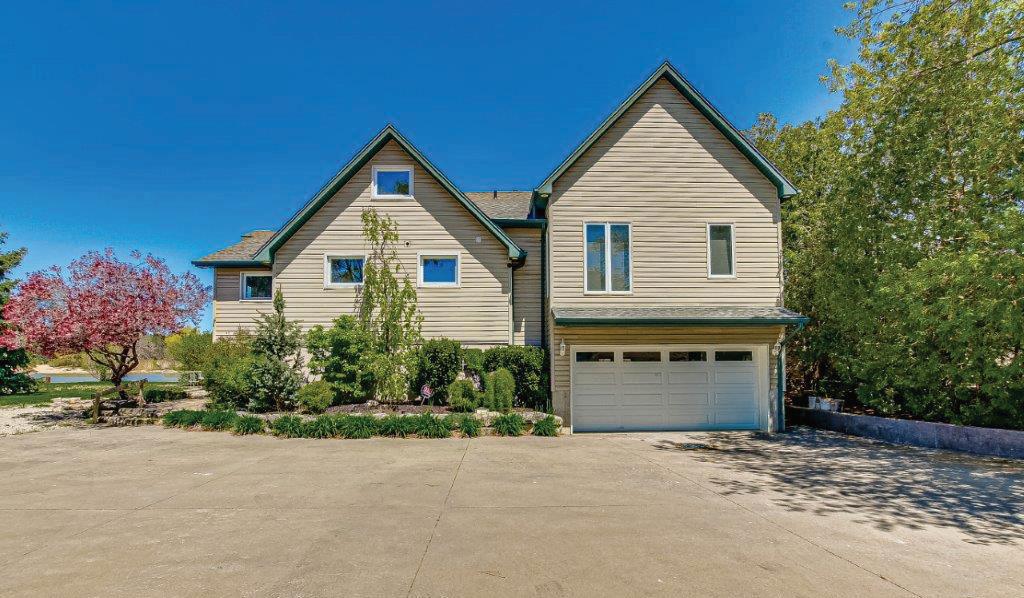

$2,499,900 | 3 BED | 2 BATH | 2,036 SQFT
RIVERSIDE DRIVE, LAMBTON SHORES, ON N0M 2L0
W HILL
7474
TROY
REALTOR®
9.61 Acre Campground and Motel Property
2416 TALBOT ROAD, CHATHAM KENT CAMPGROUND
$2,950,000 | 13 MOTEL ROOMS | 58
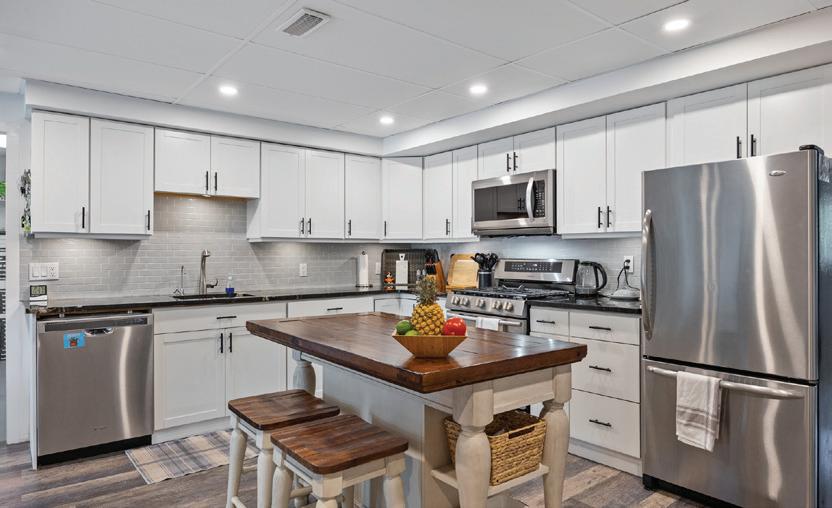

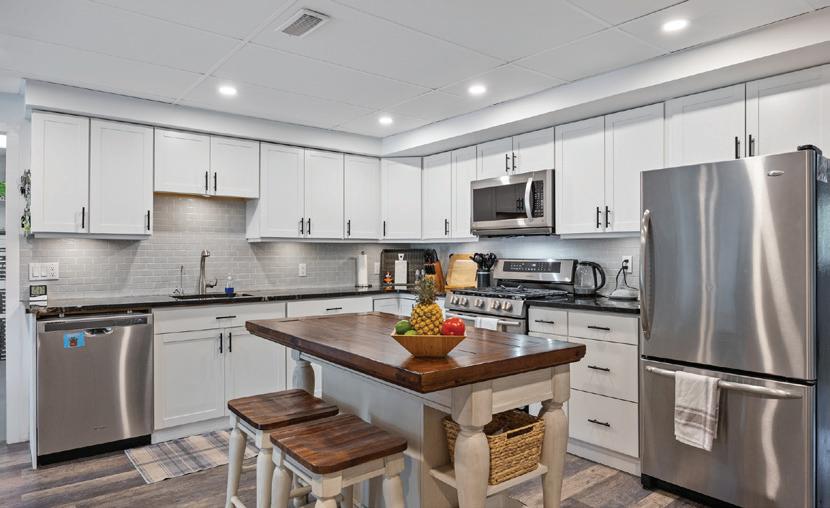

70 FULL SERVICE SITES with 456 ft of lake front and sandy beach on Lake Erie the 4 th largest of the 5 Great Lakes! It is an import link to the St Lawrence Seaway. This pristine property has mixed zoning using including Highway commercial where the 13 motel rooms comprised of 5 full kitchen rooms-3 regular queen bed rooms and 5 regular with 2 doubles or 1 double and 1 queen. 71 full hook up sites. Large 2 bedroom owners suite, with private fenced yard, 40 x 60 pole barn workshop 50- 30 amp camping sites, 3-20 amp camping sites, 7-15 amp camping sites, approximately 30 dry camping sites close to the washrooms showers and recreation areas. Near Point Pelee National Park, Colasanti’s Tropical Gardens, Hillman Marsh Conservation area, Kopengaron Woods Conservation area, Leamington, Kingsville, wineries and breweries, and more.

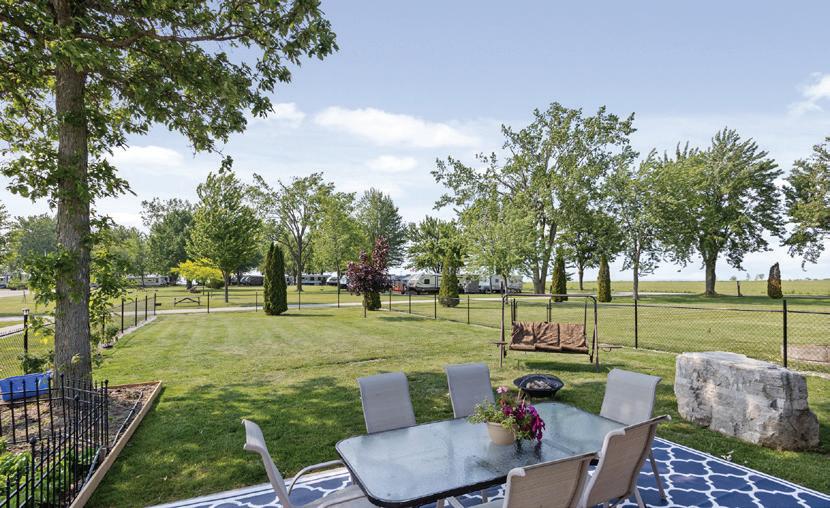

(519)796-5701
lanoue@paulinelanoue.com
(519)819-7812
janellelanoue@deerbrookrealty.com deerbrookproperty.com



paulinelanoue.com Pauline Lanoue SALES REPRESENTATIVE
SECLUDED
ACRE
CAMPSITES
| 9.61
Lanoue
REPRESENTATIVE CALL PAULINE AND JANELLE FOR FINANCIAL DETAILS AND VIEWINGS!
Janelle
SALES
Beautiful Family Home

1146 COUNTY ROAD 22, LAKESHORE, ON N0R 1A0





$2,395,000 | 5 BEDS | 4 BATHS | 2,690 SQFT

Large family? Looking for 2 homes on one acerage? Look no further. 4.24 acres with site line view of lakefront, minutes from the beach and marina. Main home was built in 2011, is 2690 sq ft custom stone and brick exterior with insulated 23 x 40’2 garage with grade entrance, 15’2 x 40’2 rear covered concrete deck overlooking your massive 4.24 acre ppty. 3+2 bedrooms up, 3 1/2 baths, 462 sq master suite, the most amazing laundry room/ mudroom. Huge open concept kitchen dining living area with fireplace & glass all along the back wall. Basement has in-floor heat, ready for you to finish. The second home is completely redone turn key 1500 sq ft on the main level plus an unfinished walk up attic space, and second storey deck to take advantage of the views. Spa like walk in shower with river rock finish, live edge counters. Lots of surfaced parking, 2 firepit areas, older outbuilding. Generac Generator. Contact L/S for your personal tour. 30 minutes from Detroit/Windsor border.

(519)796-5701 lanoue@paulinelanoue.com paulinelanoue.com Pauline Lanoue SALES REPRESENTATIVE (519)819-7812 janellelanoue@deerbrookrealty.com deerbrookproperty.com Janelle Lanoue SALES REPRESENTATIVE CALL PAULINE AND JANELLE FOR FINANCIAL DETAILS AND VIEWINGS!


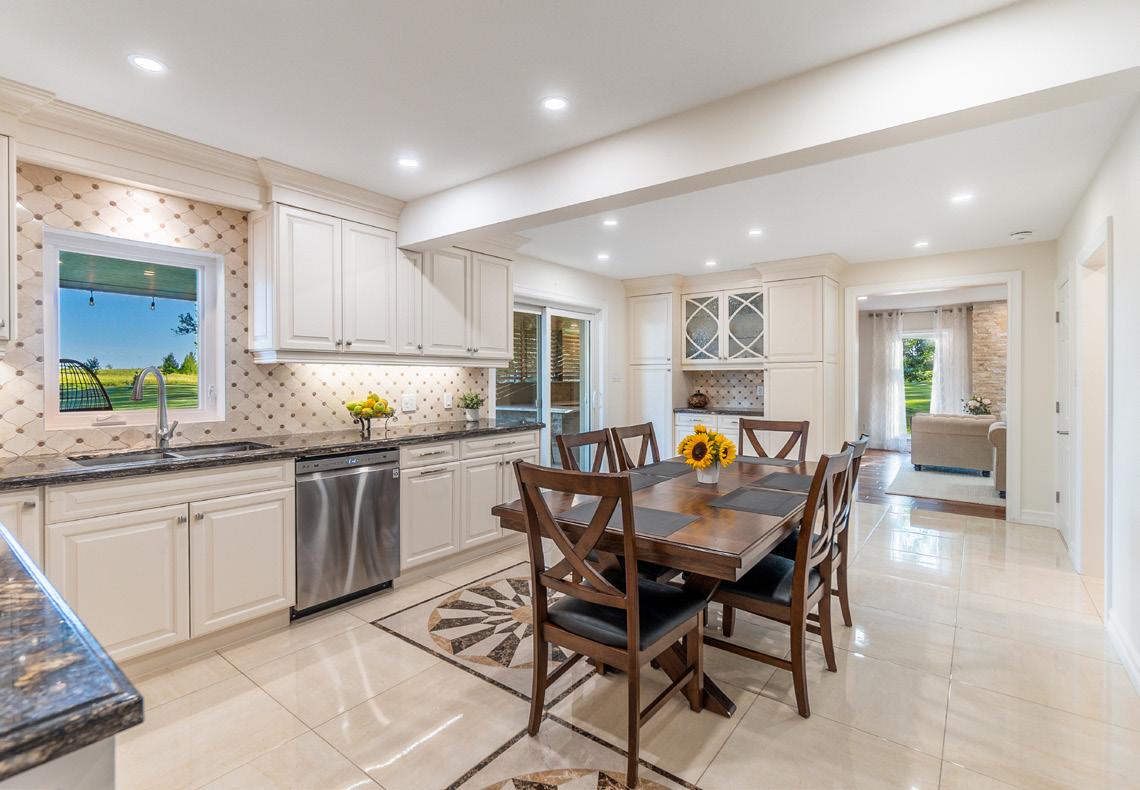

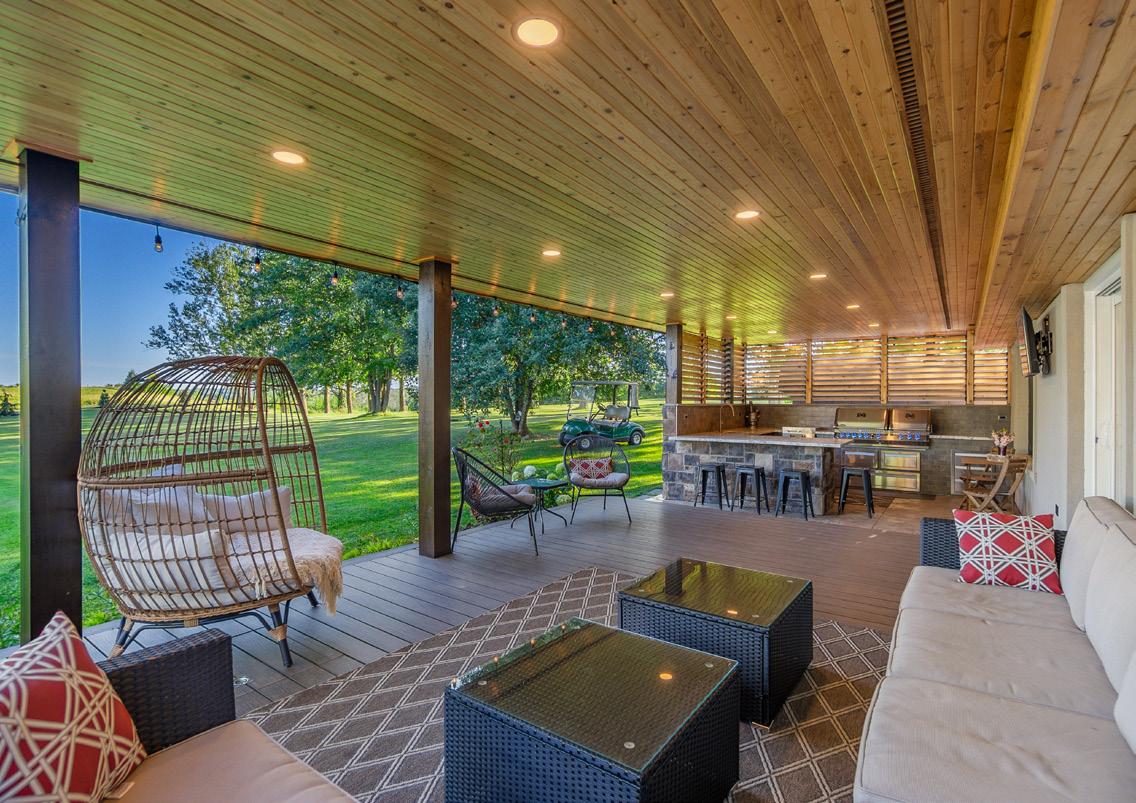


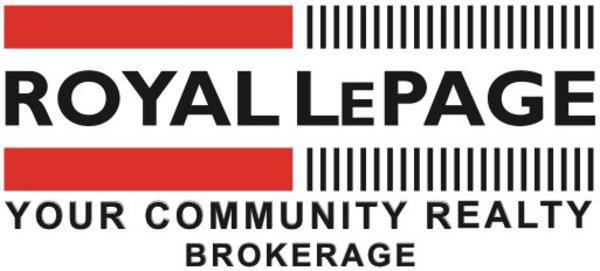
6743 3RD LINE, NEW TECUMSETH, ON L0G 1W0 4 BEDS | 4 BATHS | C$3,750,000 C: 416.568.3912 O: 905.731.2000 gsmarcu@gmail.com www.GabyGTA.com Gabriela Marcu Empowering your Realty Dreams BROKER ASA 8854 Yonge Street, Richmond Hill, ON L4C 0T4
Master Blend of Luxury Craftsmanship and Tranquility
Stunning, exquisitely home sitting on 4 acres of manicured landscaping is a master blend of luxury craftsmanship and tranquility. Designed with large rooms, epicurean kitchen with heated floor and without terrace, sunken cozy family room with vaulted ceiling w/o patio, secluded loft for work from home and a finished basement for a relaxing time. All this completed with an oasis of an entertainer’s dream: chef’s kitchen with prof S/S appl, terrace, patio, swimming pool, sauna.

STEPS TO DOWNTOWN PERFECTLY SITUATED BY THE LAKE
Calling All First Time Buyers! Hello Value Seeking Investors! Welcome to Neptune, Steps To Downtown And Perfectly Situated By The Lake. This Open Concept Suite Features 583sqft Of Functional Living Space With 1 Bed 1 Bath And 2 Lockers! Upgrades Include Granite Countertops, Laminate Floors, And Stainless Steel Appliances. Enjoy A Quick Ride Down The Elevators Reserved For The First 8 Floors. Neptune Welcomes Short-Term Rentals For Those Looking For A Great Investment Opportunity Amongst The Hottest Amenities Such As Scotiabank Arena, Rogers Centre, Billy Bishop Airport, BMO Field And Many Restaurants. Surrounded By Trees, Parks And Yacht Clubs And Only Steps Away From The Waterfront Trail, Coronation Park, Loblaws, Lcbo, Shopping, Cafes And Lrt Direct To Union. Unbeatable Value Per Square Foot.






Sotheby’s International Realty® is a registered trademark licensed to Sotheby’s International Realty Affiliates LLC. An Equal Opportunity Company. Equal Housing Opportunity. Each Office is Independently Owned And Operated. 647.966.2805 alicia.manichan@sothebysrealty.ca www.sothebysrealty.ca Alicia Manichan SALES REPRESENTATIVE 215 FORT YORK BOULEVARD, 416 TORONTO C01, ON M5V4A2 OFFERED AT $590,000 | 1 BEDS | 1 BATHS | 583 SQFT
86
A PENTHOUSE PARADISE IN THE HEART OF THE JUNCTION - YOUR DREAM LOFT AWAITS!
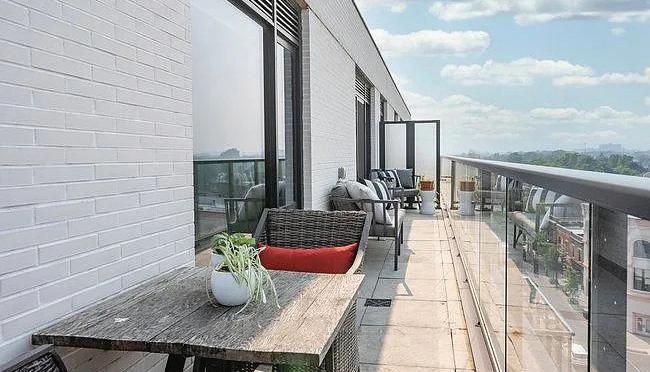
530 Indian Grv #708, Toronto, ON M6P 0B3
2 Beds | 2 Baths | Offered at $1,199,999. Prepare to be captivated by the sheer magnificence of this exceptional 2-storey penthouse loft, nestled within the charming and exclusive mid-rise boutique building, The Duke! Get ready to feast your eyes on a home that’s straight out of a magazine, but with a dash of rare and delightful quirkiness that’ll leave you grinning from ear to ear. Step inside and brace yourself for an awe-inspiring experience that begins with soaring 18’ ceilings and a floating staircase, which practically screams, “Welcome home, superstar!” And here’s a nifty little feature: an entranceway that magically banishes all shoe, key, and jacket clutter, so you can revel in the beauty of your pristine living space.


Ascend the staircase, and let the warm glow of natural light wash over you through the retractable skylight and floor-to-ceiling windows. Your eyes will instantly spot the remarkable $40,000 worth of builder upgrades, like a custom kitchen backsplash that practically begs you to whip up culinary masterpieces, designer light fixtures that will have your guests drooling with envy, and switches that are the epitome of chic sophistication. But
wait, there’s more! Behold the epic Scavolini kitchen, spacious enough to transform you into a culinary virtuoso while enjoying breathtaking views from the sprawling windows. And when it’s time to party, step out onto your expansive 195 sq ft terrace, boasting some of the most jawdropping vistas in town and even a BBQ hookup to grill up a storm. Who said luxury and fun can’t go hand in hand?
When the night beckons, the primary bedroom will serenade you with its perfect blend of functionality and cozy charm. Picture yourself surrounded by elegant dark grey accent walls and blackout blinds, creating a serene oasis where restful nights are guaranteed. Oh, and did we mention the ensuite bathroom, walk-through closets, and an additional private access to your favorite outdoor spot? Yes, this terrace is your personal sanctuary for unwinding and basking in the joys of life.
Video tour: www.dropbox.com/s/krs8yn2pg796muf/708-_530 indian_ grove-103247126.mp4?dl=0
Aleksandra Oleksak CO-FOUNDER, SALES REPRESENTATIVE
416.707.1209
aleks@amirandaleks.com
www.amirandaleks.com

+ RENOVATE HOMES
17 ACRE OASIS WITH 2 BEAUTIFUL HOMES!
6315 FINNERTY SDRD CALEDON, ONTARIO L7K1C9
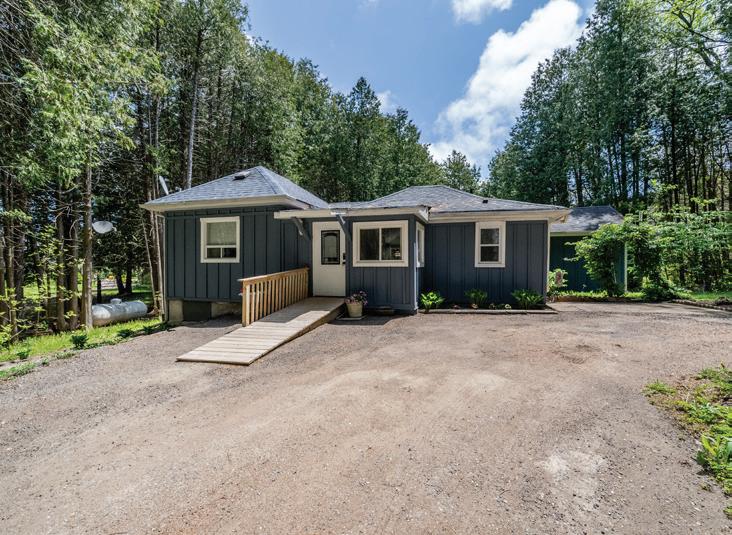
Often sought but rarely found, this beautiful property has so much to offer, including a long private driveway leading to main house and 2 nd smaller home. Relax by the in-ground salt-water pool or watch the fish in the pond! Sit on the rear deck and watch the deer roam and the sunset fade behind the trees. Forest with trails throughout with total privacy! Features include stunning kitchen w/ 2 breakfast bars, hardwood floors, beamed ceilings, stunning bathrooms! Keep the in-laws close in the 2 bedroom open concept home w/island, ample cupboards, hardwood floors, large deck and more! Trails, pond, stream, poolwhat more could you ask for?
Offered at $2,099,000
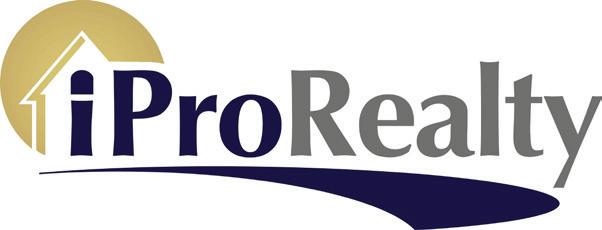
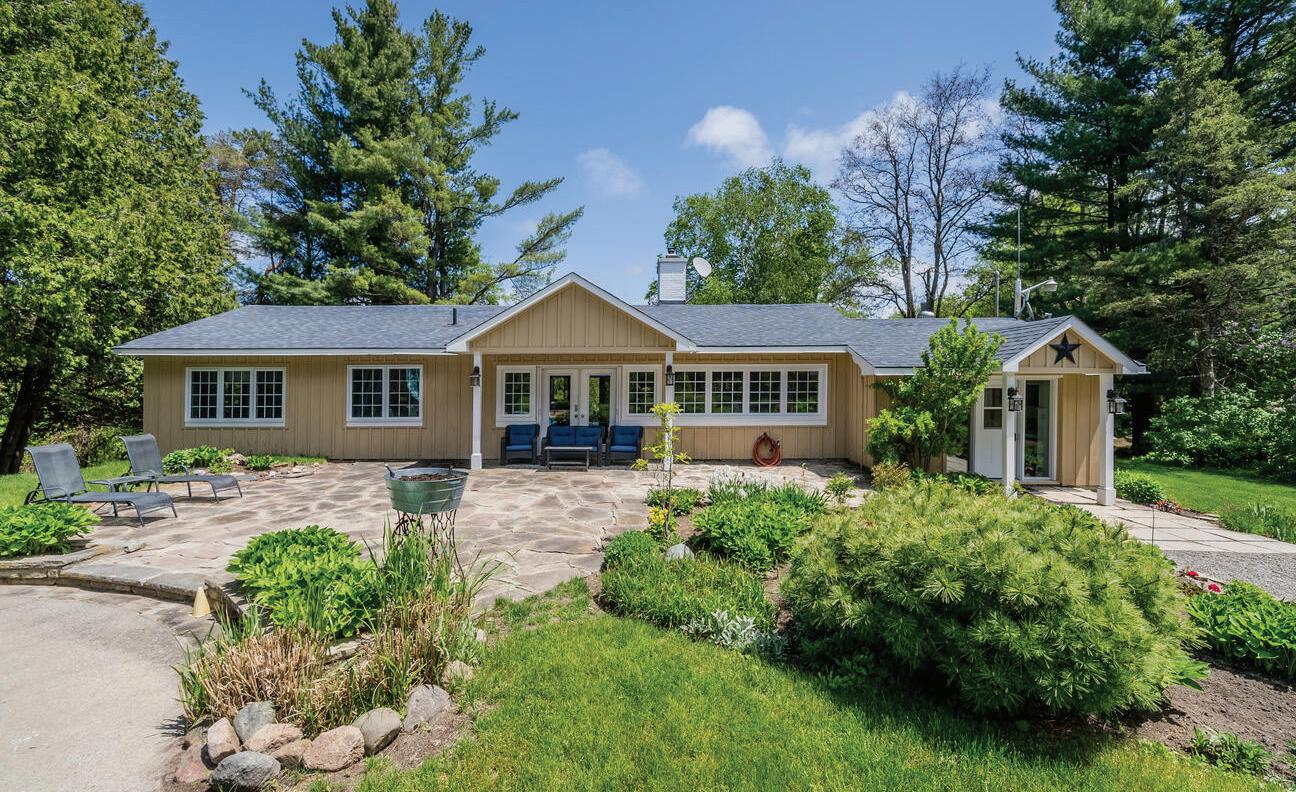


Superior Service Since 1985
STUNNING BEAUTY IN MONO!
835238 4TH LINE MONO, ONTARIO L9W5Z7

This gorgeous home has been beautifully renovated and re-imagined from a plain ranch bungalow to an open concept, modern family home in the rolling hills of Mono! Sit on the back deck and just admire the views, the sunsets are incredible! 3.5 acres of rolling land complete with a 1400 sq ft workshop! Over 4000 sq ft of living space has a custom designed kitchen w/massive island, hickory hardwood floors, 2 gas fireplaces, fully finished walkout basement with rec room, 3 bedrooms, custom bar and a gym! 2 staircases to basement, gorgeous landscaping with tiered armor stone gardens, custom 3 level composite deck, patios and more! Great location close to Mono Centre!
Offered at $1,799,000

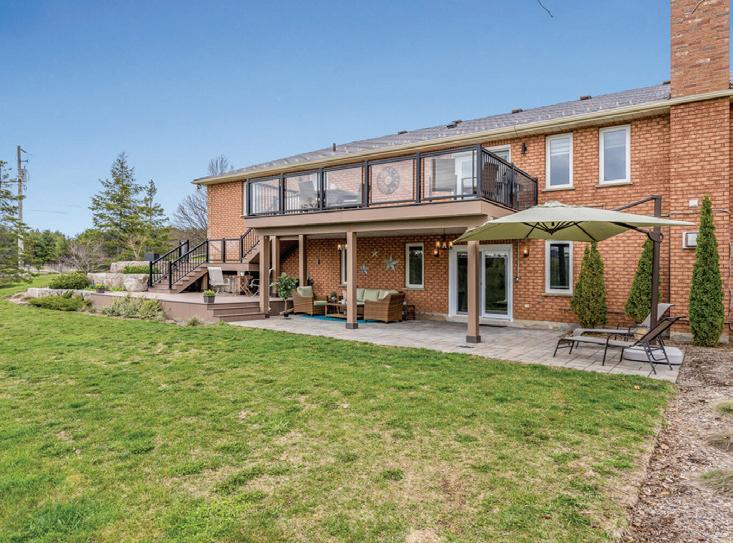

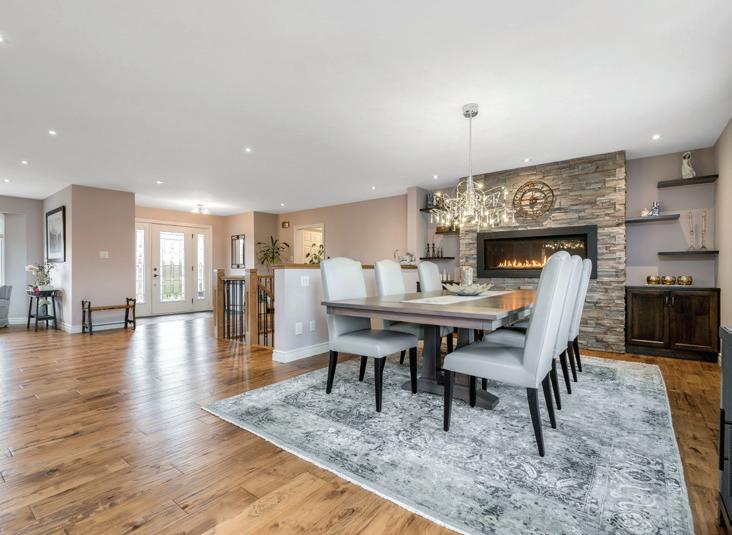
DIANE: 416.418.4145 | diane@iprorealty.com CHRIS: 647.629.5159 | cboyd@rogers.com Diane & Chris Boyd REALTORS ® iPro Realy Ltd.
2345 BRITANNIA ROAD
BURLINGTON, ONTARIO L7P0E8
SPECTACULAR COUNTRY HOME IN NORTH BURLINGTON

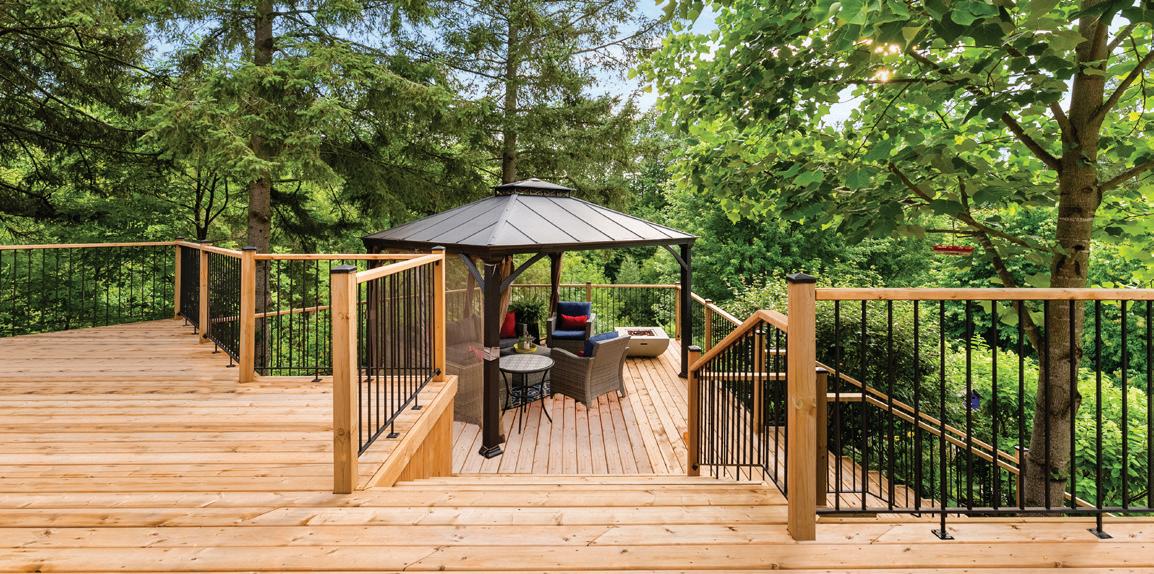
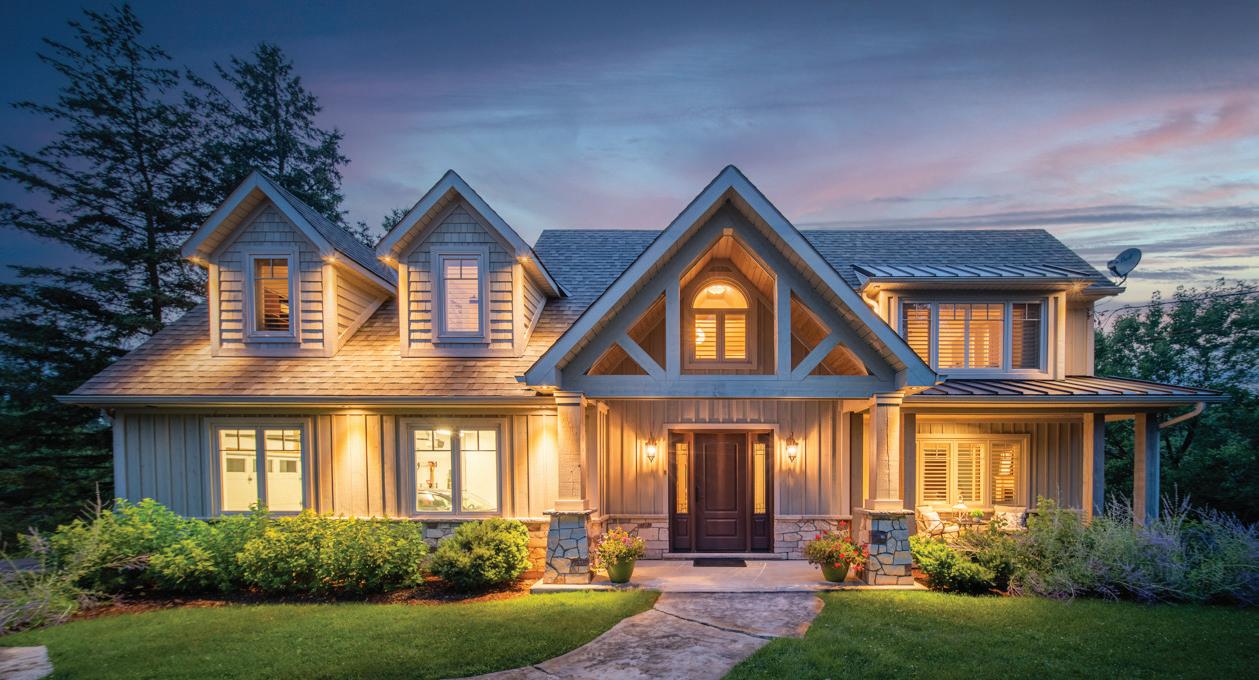
$2,485,000 | 3 BEDS | 3 BATHS | 2,606 SQFT
A spectacular country home nestled on a private two-acre lot surrounded by impressive lush and exquisitely landscaped gardens. As you step into this gorgeous 3-bedroom, 2.5 bathrooms home, you will be greeted by inviting and spacious interiors, beautiful details throughout and abundant natural light. The stunning kitchen is the heart of the home and it’s an entertainer’s dream, with a mesmerizing view of the lavish backyard. The dining room, with a fireplace as the centerpiece, sets the perfect ambiance for gatherings and memorable dinners with family and friends. Walk into the cozy family room that also boasts a fireplace and provides a perfect retreat to unwind. The second floor features 3 bedrooms, an office space, an impressive loft and spa-inspired main bathroom. The large windows throughout the home offer stunning vistas and create a seamless connection between the indoors and outdoors, where the beauty of nature becomes an integral part of your everyday life. This home is designed for outdoor living. Enjoy the expansive multi-level rear deck that leads you into your own private haven! The serene beauty of the backyard will transport you to a place where you can relax, unwind, and connect with nature. This home also features a finished basement with full walk-out, 2 car garage and many recent upgrades. This is country living at its finest with the convenience of city amenities just a short drive away! Visit WWW.BRITANNIARD.COM for more information.
VERONICA ALMEIDA HURTADO

REALTOR ®

C: 905.330.9521 | O: 905.845.9180
homes@veronicaalmeida.com
www.veronicaalmeidahomes.com

90
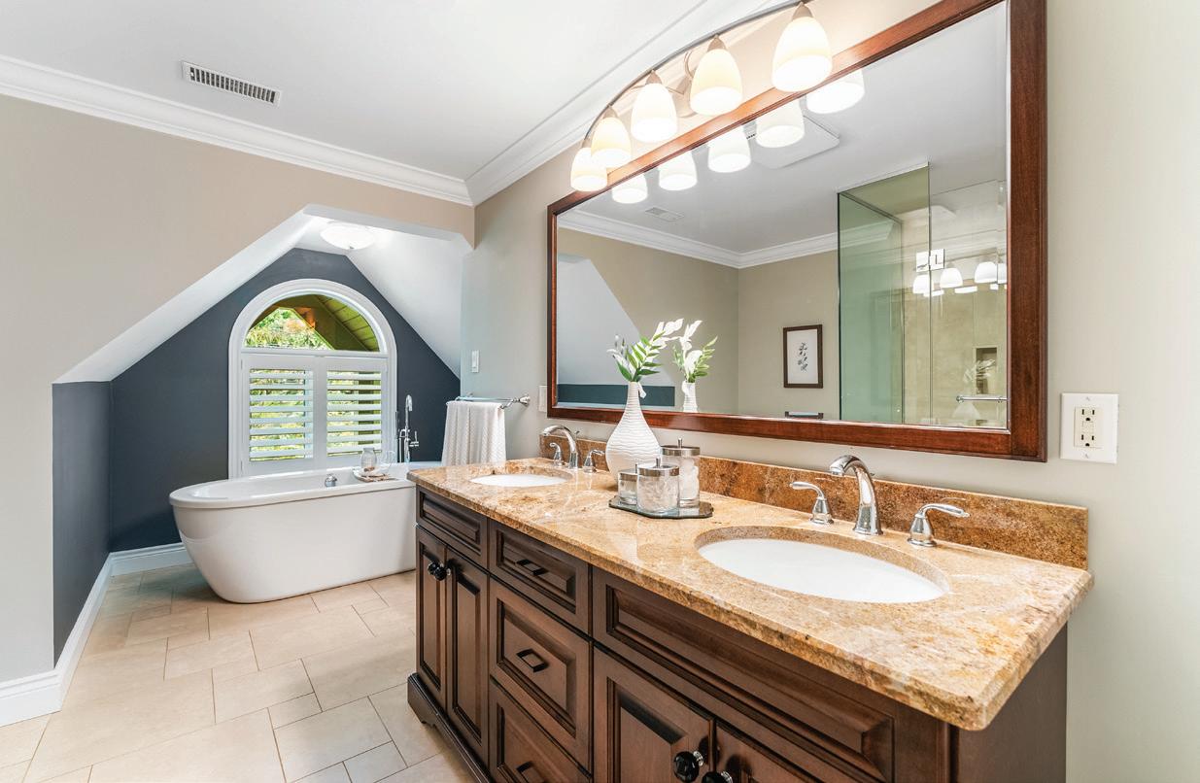

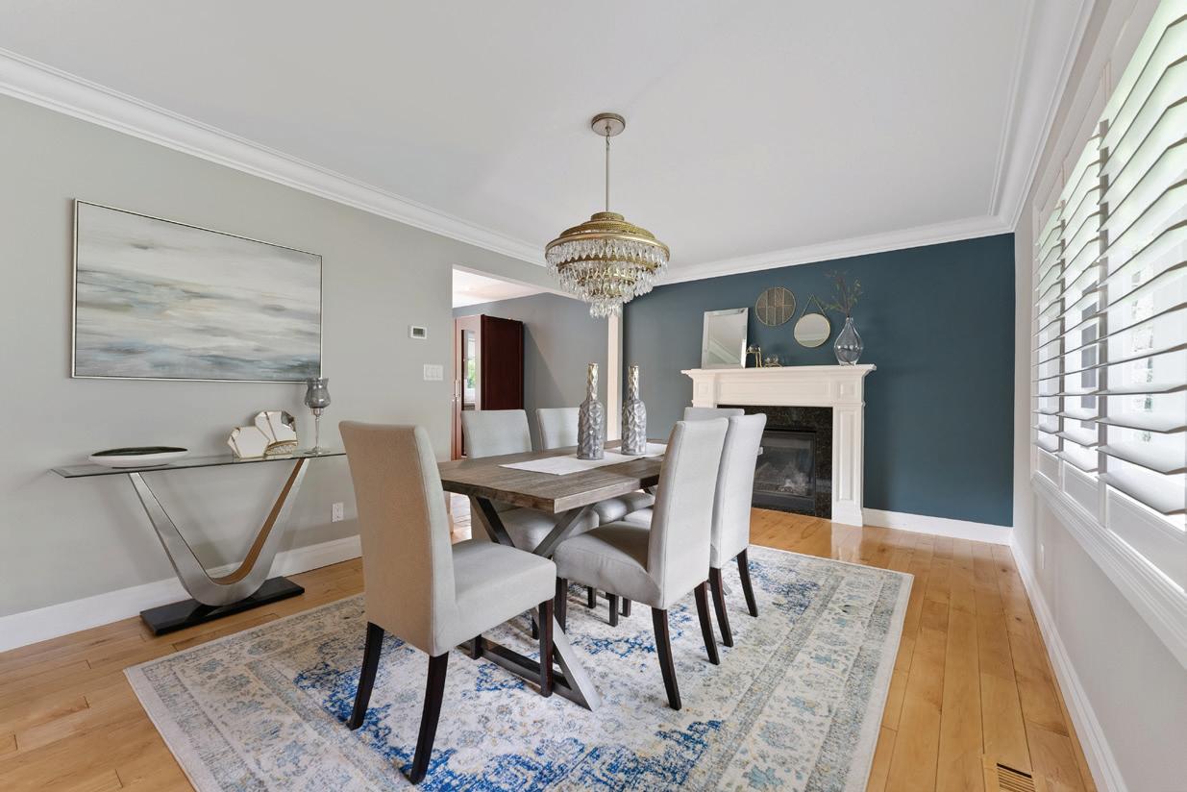
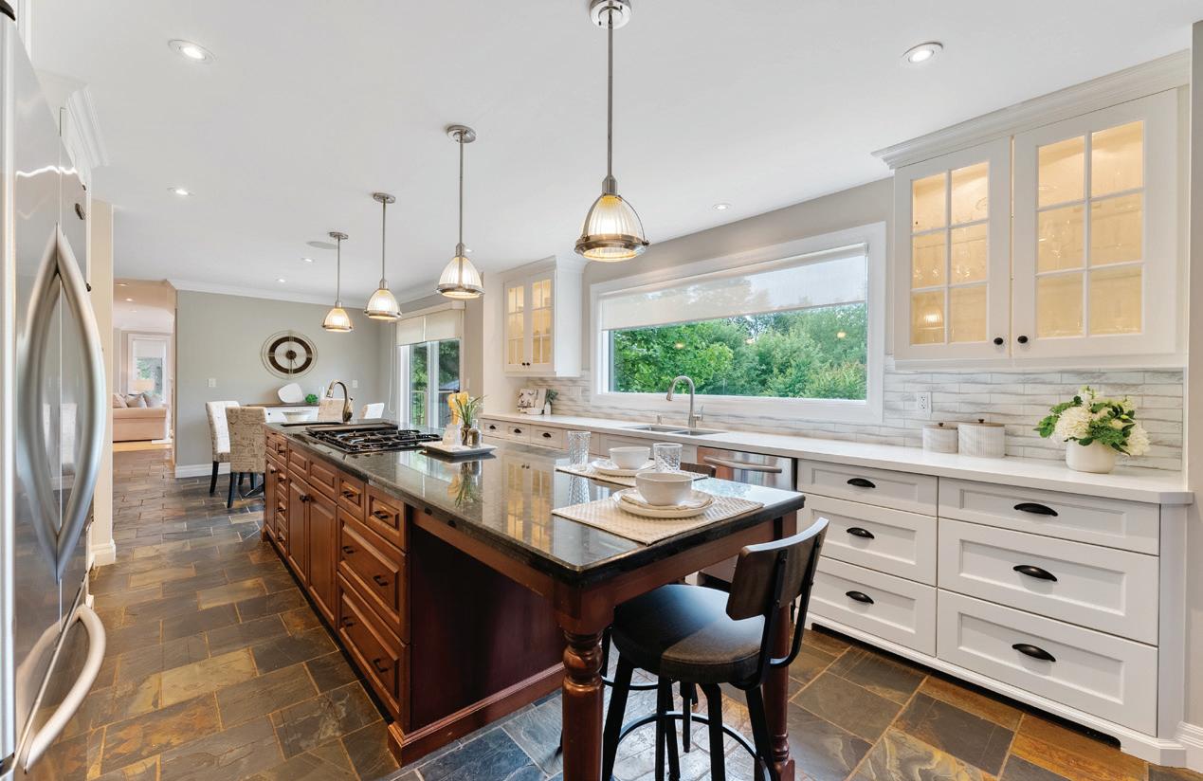
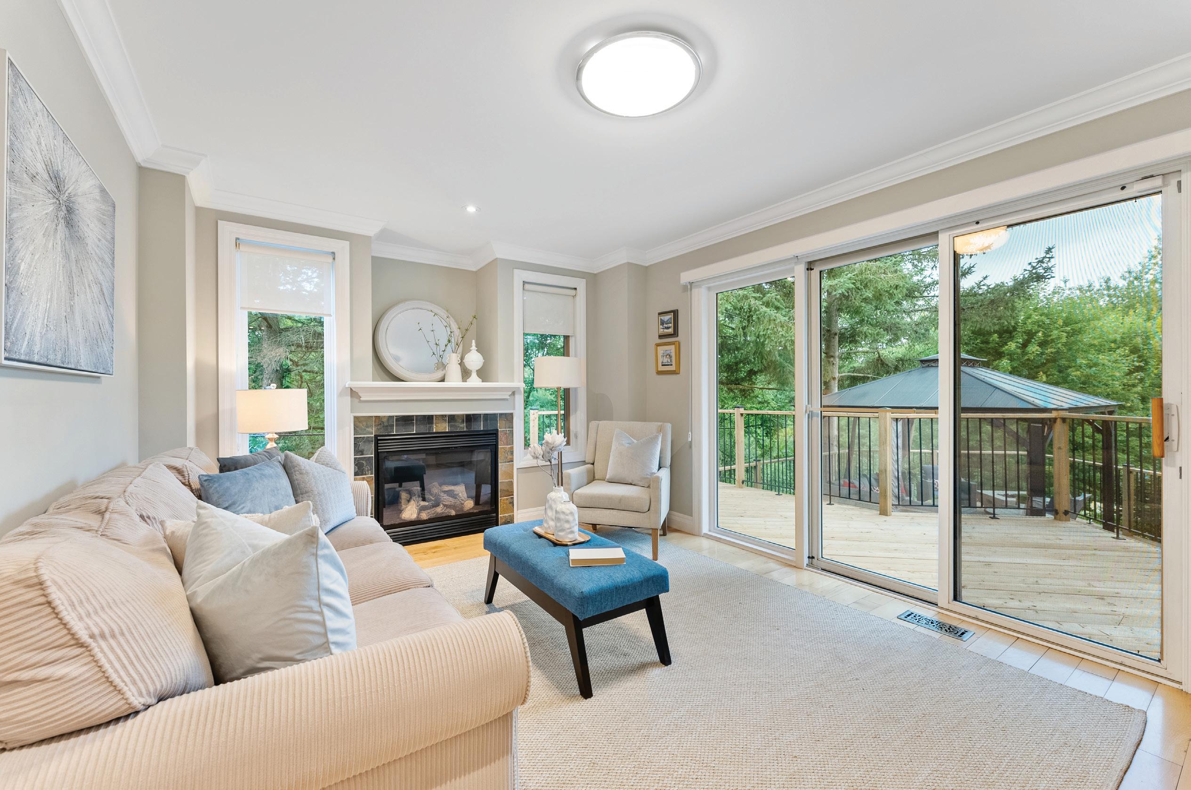
#2-2160 UPPER MIDDLE ROAD BURLINGTON ON L7P 2Z8
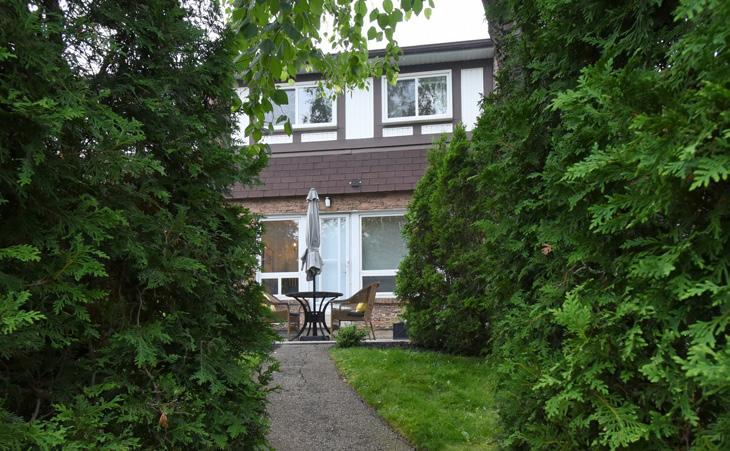
3 Beds | 2 Baths | 1,190 Sqft | $769,900. Your chance to live in a private Enclave of Condo Towns Located in “Ravine Woods Estates!” This charming, 3 bed, 1.5 Bath Town House offers 1190 sq ft of “Move-InReady” living space! Recent updates include Electric Panel, SS Stove +SS Dishwasher (all ‘23). Fresh Paint + New Runners + Staircase + New Fridge (all ’22). Fresh paint in 2-pc Bath, New Washer, Dark Oak Engineered Hardwood + Fresh Paint thru/out the combined L-Shaped Living/Dining rooms, Foyer + 2-pc Bath (all ‘21). Updated lighting on both main and second floors. Roof (‘17) A large side pantry provides extra storage for the galley Kitchen. The bright, spacious Dining room provides plenty of space for large table, chairs + serving bar for family gatherings. Access to a private, partially fenced backyard, landscaped with mature trees, a stone patio, flower beds + space for BBQ. Large, fully finished rec room is perfect for entertaining. Amply sized laundry/ utility room + built-in storage along the lower-level hall. Private (Attached) Garage has inside entry + 1 exclusive exterior parking space directly across the garage. Close to parks, Bruce Trail, Public Transit, Access to 407/403/QEW, Schools & Shopping. Condo Fees cover Building Insurance, Cable TV, Internet as of 09/23, Common Elements, Exterior Maintenance, Parking + Water. RSA.

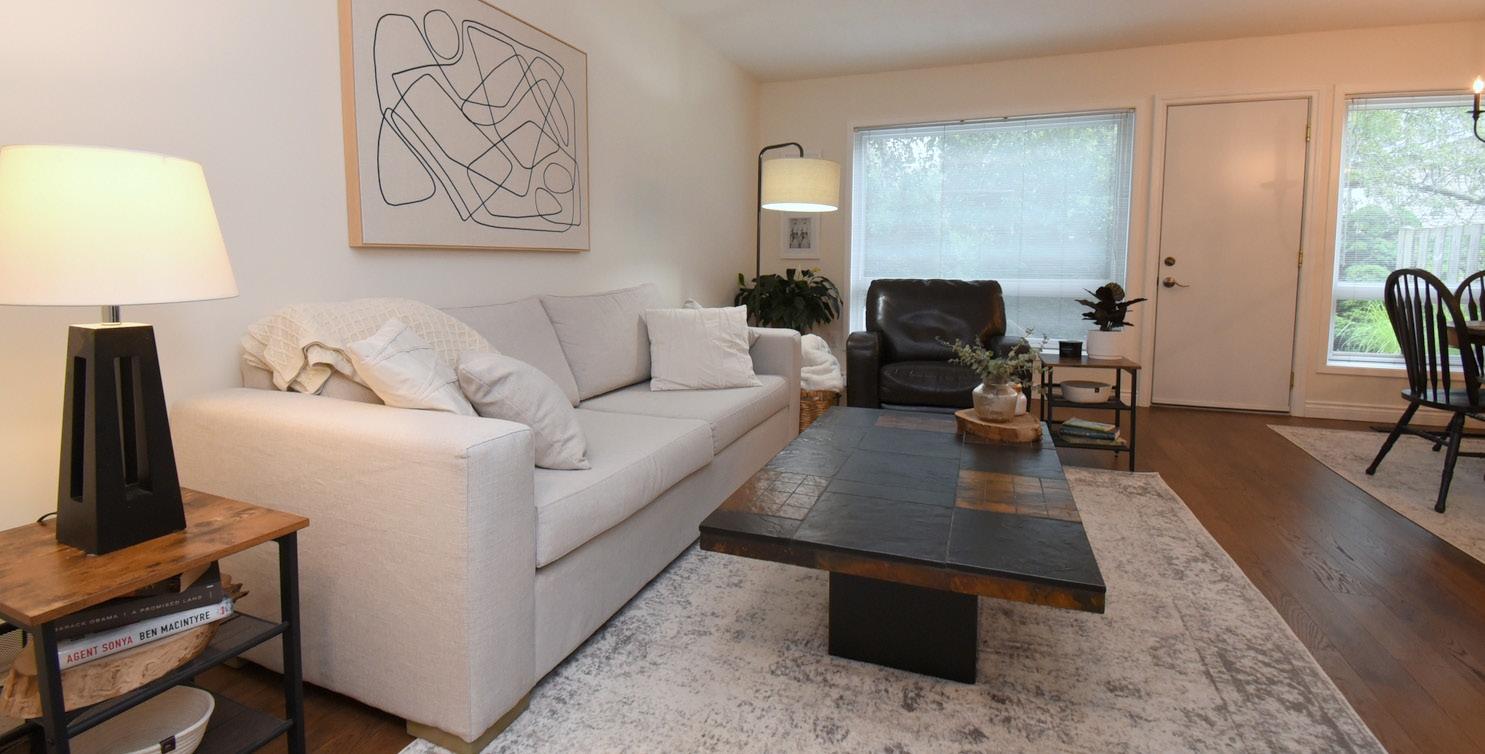
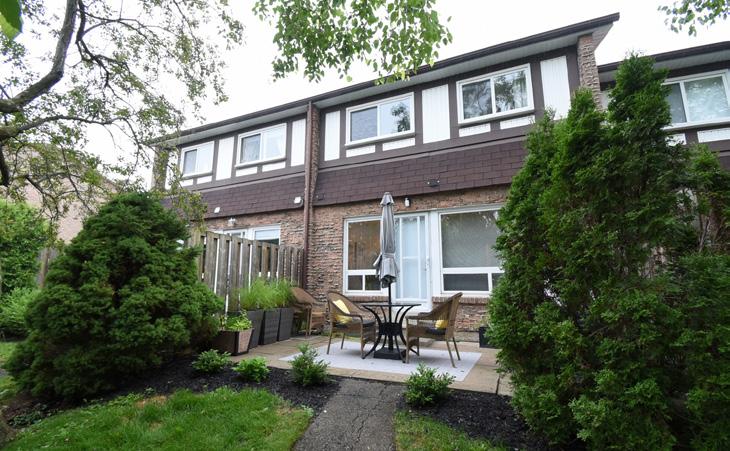


REALTOR ®

C: 905.912.1976
O: 905.648.6800
rocchi@judymarsales.com
www.judymarsales.com
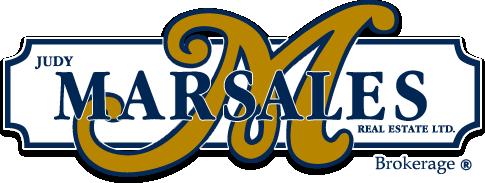
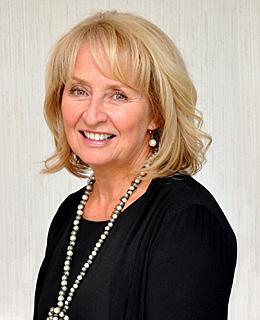
Janice Rocchi
253 Wilson Street East, Ancaster, ON L9G 2B8 92
AT $749,000
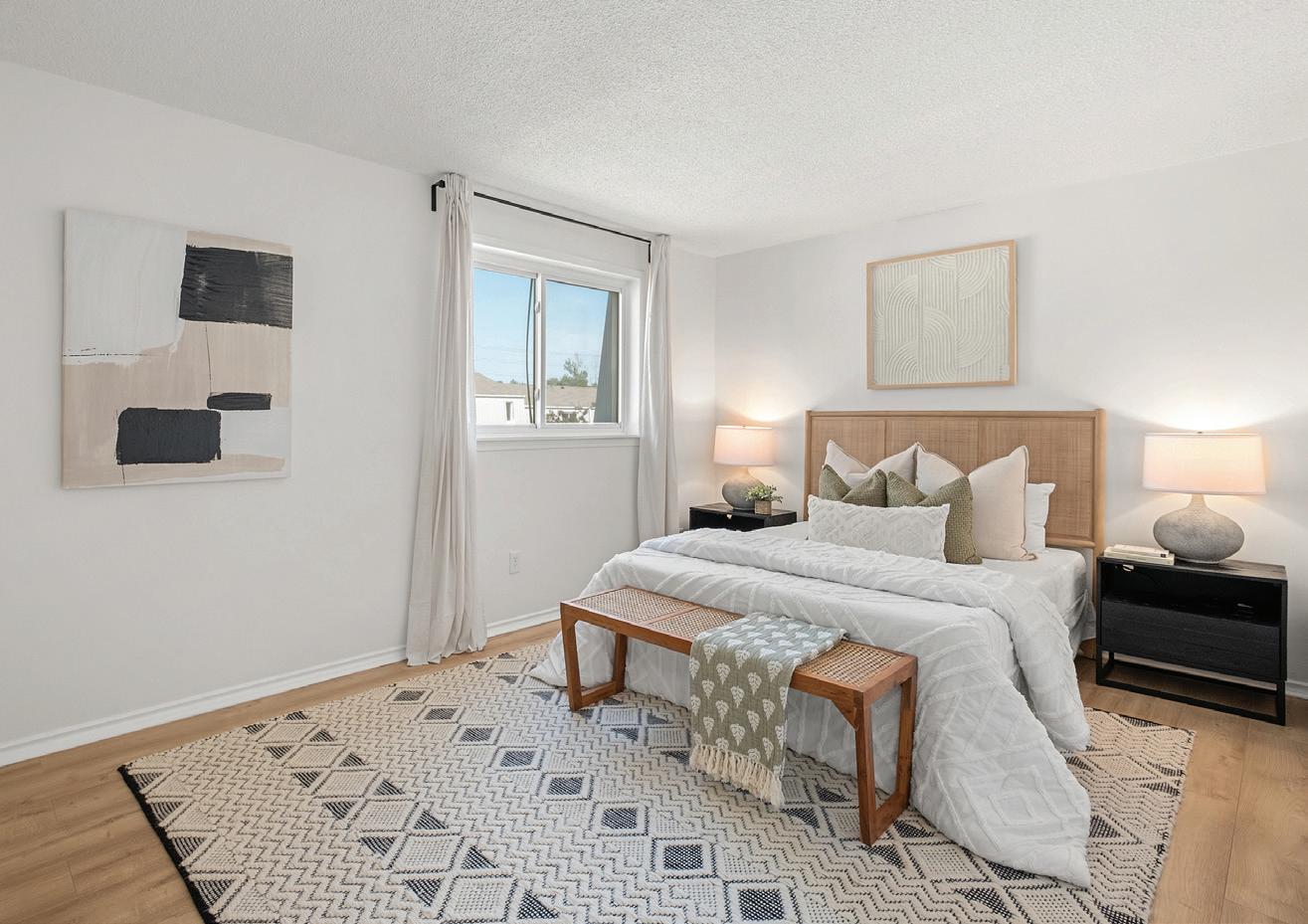

Introducing an incredible opportunity in the heart of South Burlington! This immaculate condominium townhouse located at 6-467Woodview Road, has everything you’ve been looking for. With three spacious bedrooms and 1.5 baths, this home provides ample space for comfortable living. Recently updated, it features fresh new paint throughout, giving it a modern and inviting atmosphere. The kitchen boasts elegant quartz counters, newly installed backsplash tiles, white kitchen cabinets, and sleek stainless steel appliances, making it a chef’s dream. New laminate flooring flows seamlessly throughout the entire home, adding a touch of sophistication. The partially finished basement offers extra versatility and space for various needs. Nestled in plenty of green space and access to the community pool are bonus features of this property. This home beckons you to settle in and start creating lasting family memories. For more information on this property and to view our property tour please go to www.marytaylor.ca

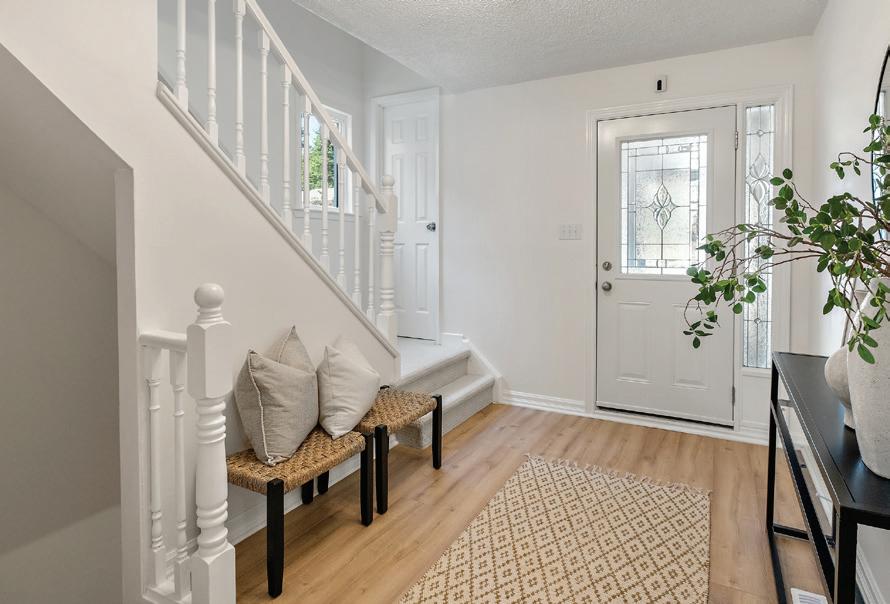
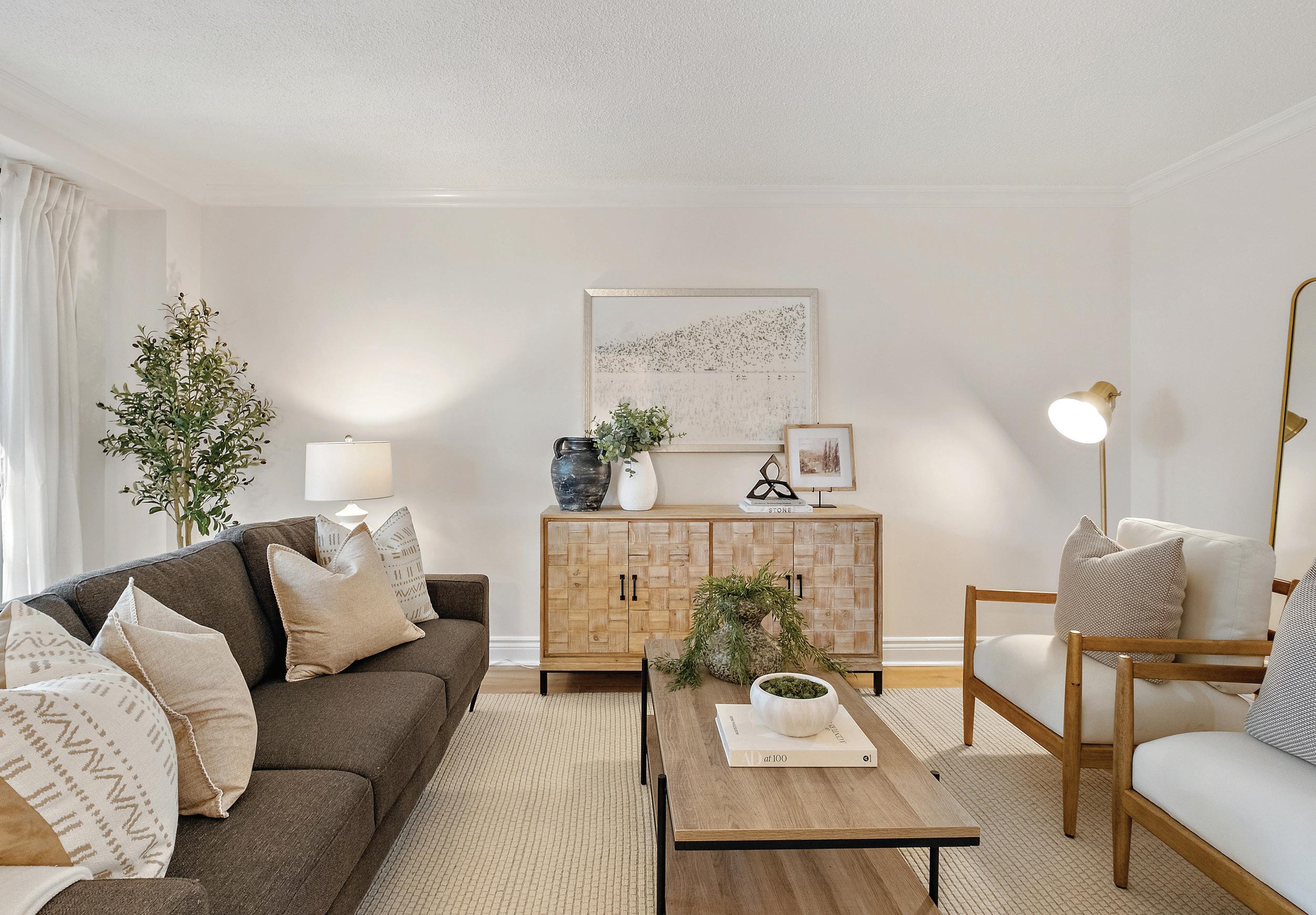
Mary
REALTOR ®


C: (905) 334-8206
O: (866) 530-7737
 3 BEDROOMS | 2 BATHROOMS | 1,265 SQ FT | OFFERED
3 BEDROOMS | 2 BATHROOMS | 1,265 SQ FT | OFFERED
290A - 2010 Winston Park Blvd, Oakville, Ontario L6H 5R7
mary@marytaylor.ca www.marytaylor.ca Taylor
467 WOODVIEW Road Unit# 6, Burlington, Ontario L7N2Z9
18 BARBER AVENUE GUELPH, ON


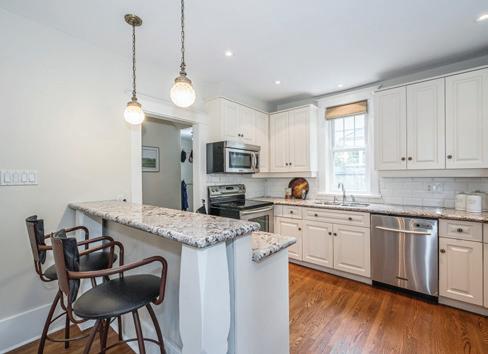
$1,550,000 | 4 BEDS | 3 BATHS

Walk downtown to shops, cafes, and the iconic Guelph Farmers’ Market from the gracious steps of a classic character home that combines the seamless blend of charm and modern amenities. Bask in the light filled 4 bedroom home that boasts numerous windows, a beautiful main floor sunroom, primary bedroom with ensuite and walk-in closet (both unique to the original classic design of this Georgian home). The spacious living room, complete with high baseboards and a wood burning fireplace provides an open concept feel while respecting the original architecture of the home. This is a rare opportunity to live on one of Guelph’s most prestigious streets! For more information, please contact ally@teamshody.ca
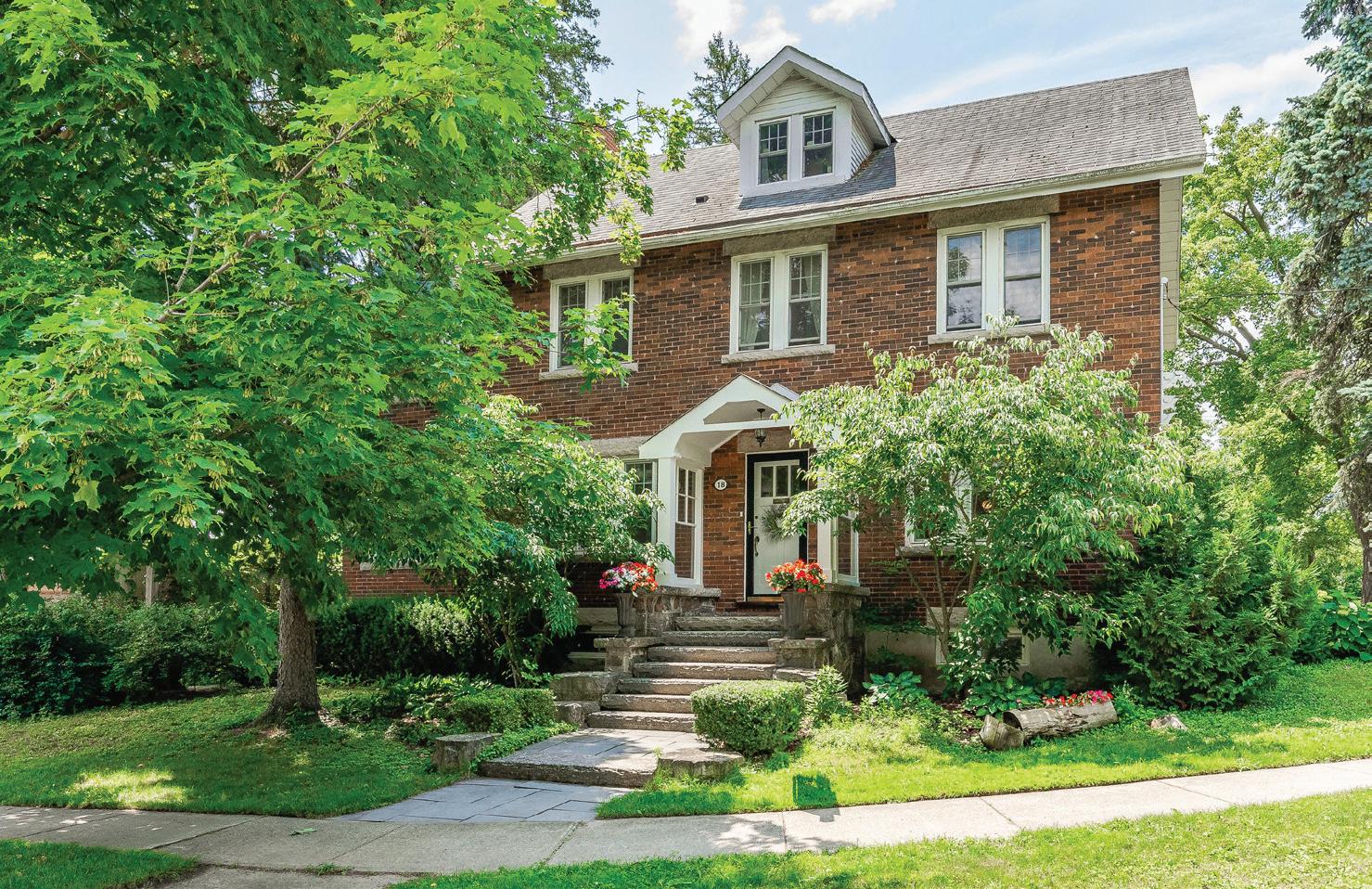
SORA LANE GUELPH, ON
Prices start at $799,900 with MASSIVE incentives for a limited time only in addition to this price.



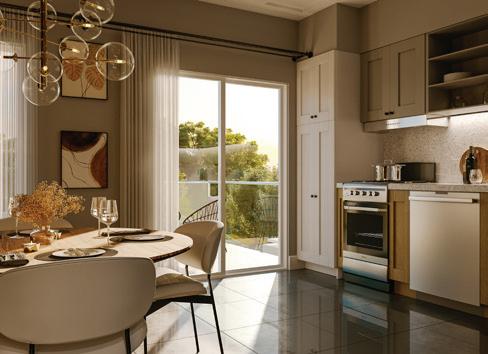
Built by award-winning winning builder, Fusion Homes! Located in the family-friendly east end of Guelph, only 45 minutes from Pearson Airport. Three bedrooms, three bathroom townhomes with walkout basements, and a single-car garage. Various completion dates are available ranging from fall 2023 – late summer 2024. Low deposit structures. Contact info@teamshody.ca for a list of plans, pricing, and promotions.


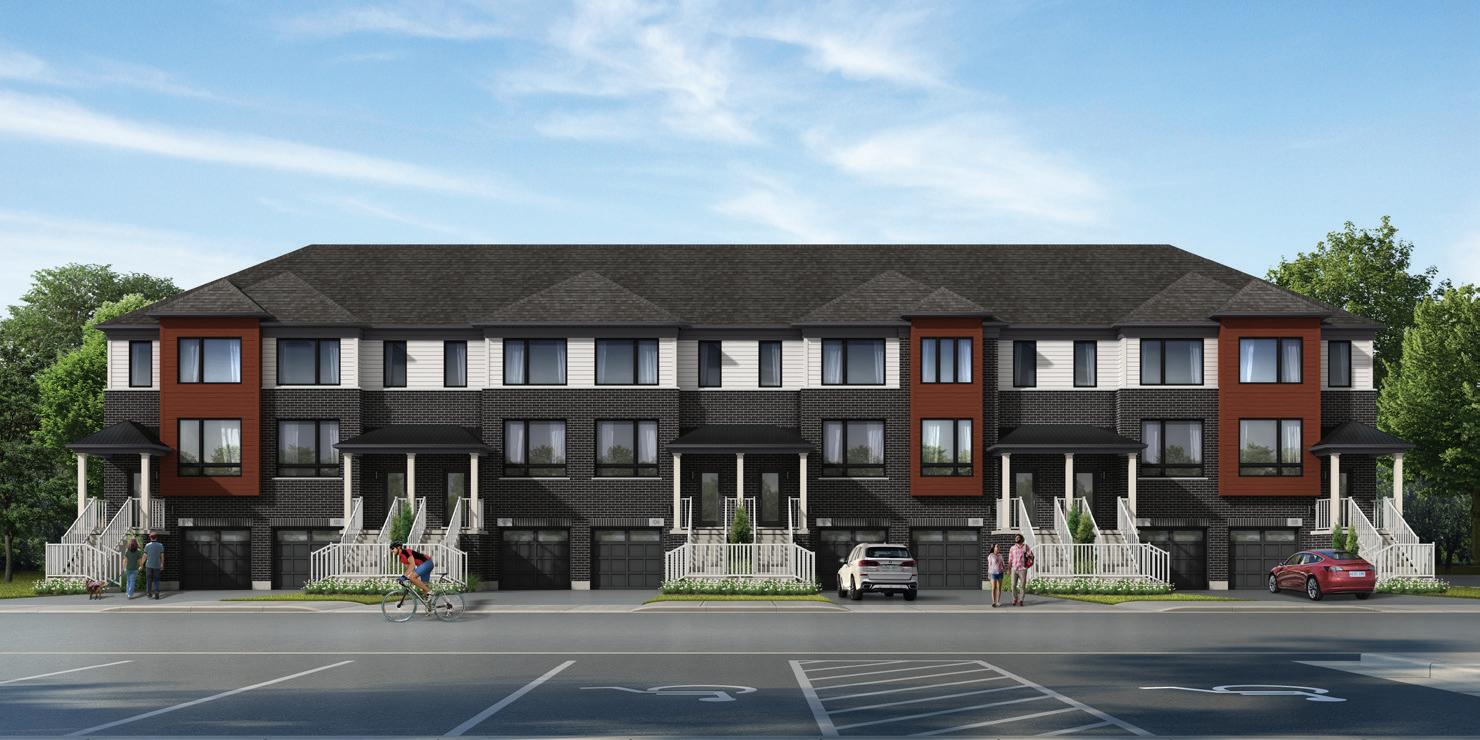
(519)716-3853
REALTOR ®
chris@teamshody.ca Chris Shody
(519)830-3610 ally@teamshody.ca127 Ferguson Street, Guelph, Ontario N1E2Y9
Calder REALTOR ®
Ally
280 FARLEY DRIVE



GUELPH, ONTARIO | MLS #: 40443852
4 BEDS | 3 BATHS | 2,861 SQ FT

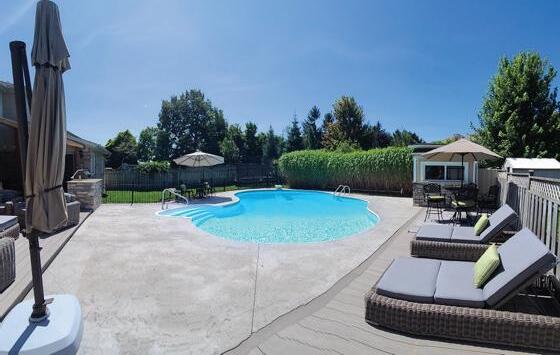
Welcome to 280 Farley Drive in Guelph South. Nestled in the middle of the award winning neighbourhood of Westminster Woods. If you like nature trails, they are abundant throughout. Ride your bike, rollerblade, jog, or take a nice stroll. The trail entrance is on the street and has multiple exit points (usually at Parks or Schools). You can also walk to the Galaxy Theatre, Keg, Pubs, Tim Hortons, 3 Grocery Stores, and much more! The conveniences of living in the South end also allows for a 10 min drive to the 401 access for commuters. There are 3 fantastic golf courses within a 5 min drive. The house features a premium lot backing onto the largest amount of conservation and trails in the neighbourhood. The roof was done within the last 4 years, the furnace is also newer within the last 2 years as well as the luxurious Ensuite Bath. This home and property check all the boxes, come see for yourself! $1,399,900



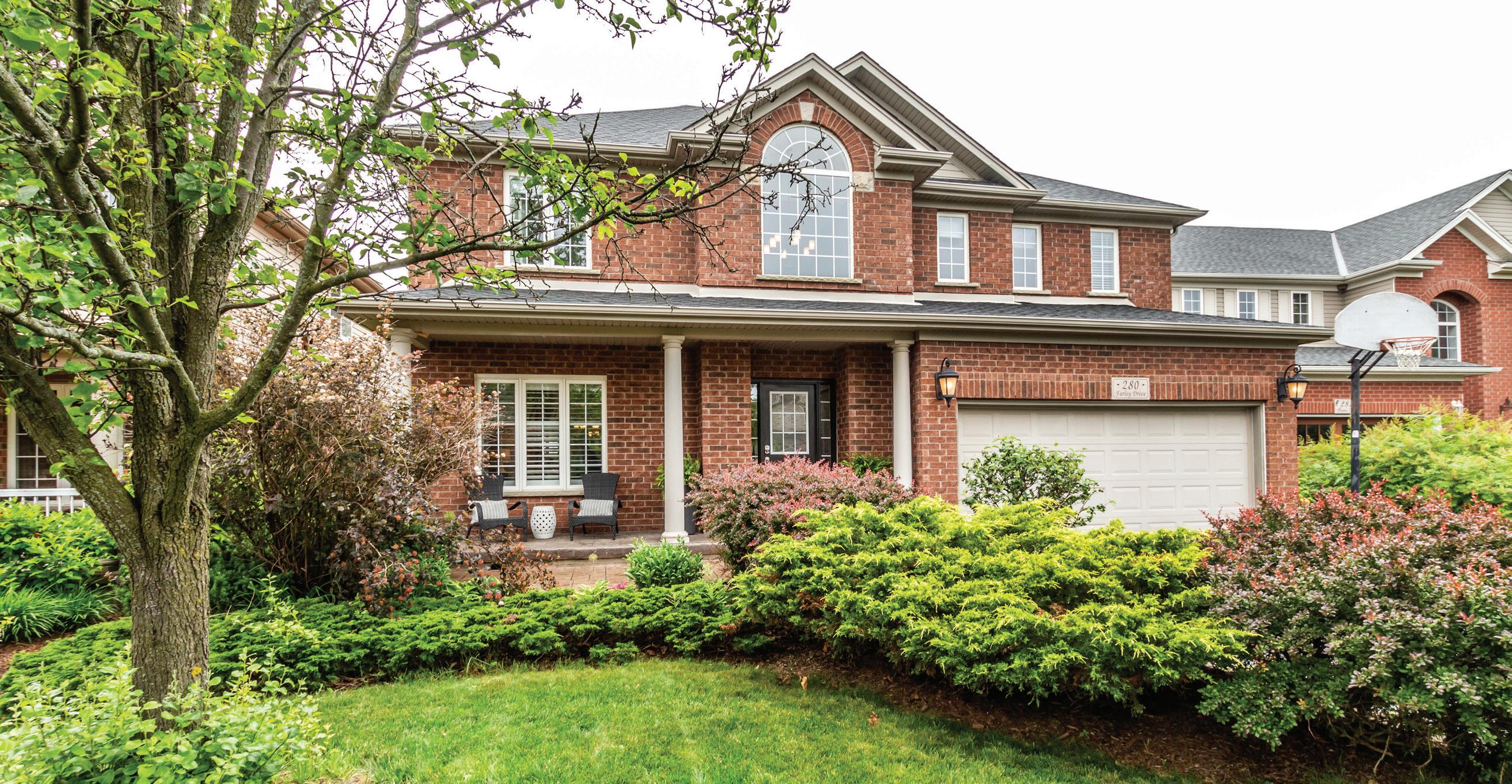
161 DOWNEY ROAD

GUELPH, ONTARIO | MLS #: 40417867
7 BEDS | 7 BATHS | 3,638 SQ FT
Welcome to 161 Downey Road, 2nd house in from the country but still in the very desirable neighbourhood of Kortright Hills. This rare opportunity allows for a multi family under one roof. 8 bedrooms, 7 baths, 3 kitchens and a gorgeous backyard featuring a heated in-ground salt water pool. With the cost of living where it is today, this is the perfect solution for housing. There are 3 separate self contained living areas. Everyone has their own entrance, their own privacy, their own piece of the home and one amazing backyard to enjoy those blazing hot, bbq and swimming days of summer. This provides a solution for so many... Don't Wait on this one! $1,699,900
Ryan Morris SALES REPRESENTATIVE Ryan Morris Real Estate Team 519.841.4247 | Ryan@Rmorris.ca
www.Rmorris.ca @ryanmorrisrealestate RE/MAX Real Estate Centre Inc. Brokerage 1499 Gordon Street, Guelph ON
|
A Nature Lover’s Paradise in the Rolling Hills Community of Guelph
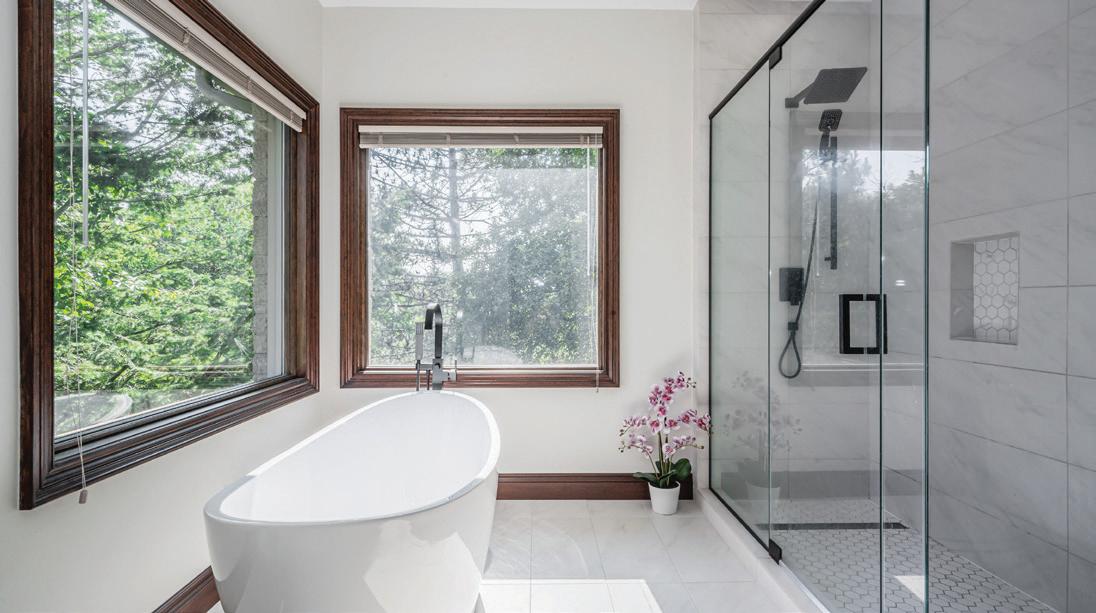
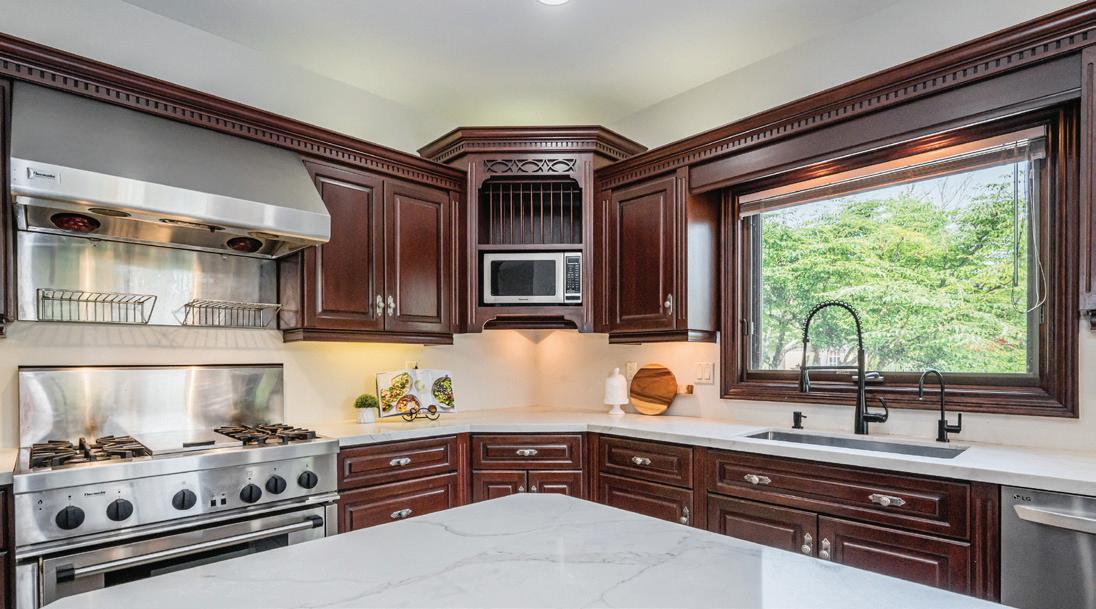

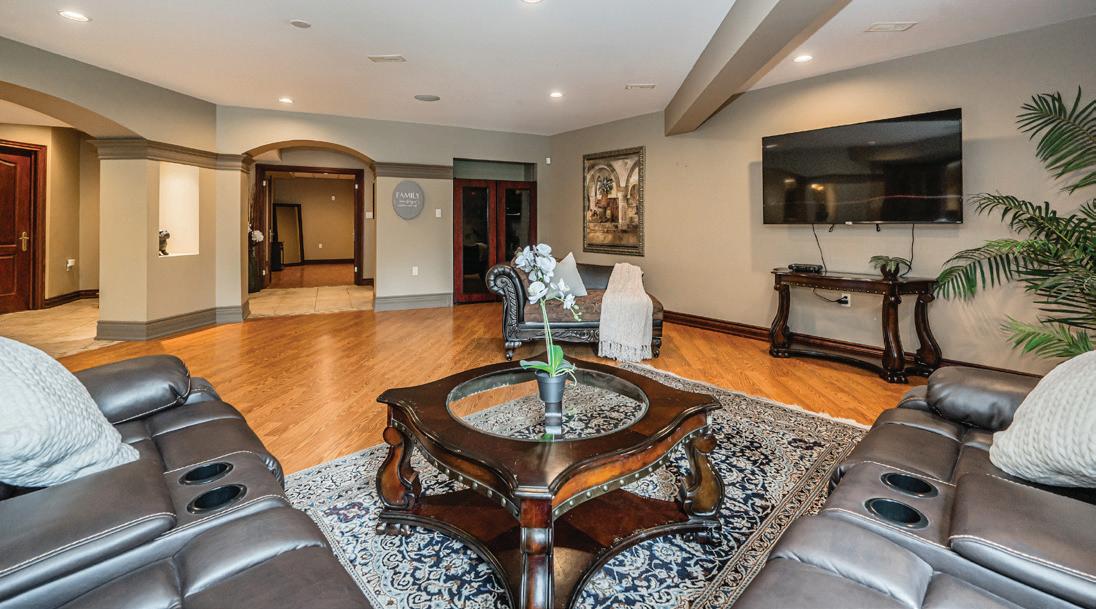
10 KILKENNY PL, GUELPH, ON N1L 1H1

96
$2,899,000 | 3 BEDS | 4 BATHS. Situated on a 3-acre lot, this bungalow offers an executive lifestyle all within the city limits. As you step inside, you’ll be greeted by over 2700 square feet of beautifully finished living space on the main floor alone, boasting rich wood tones and elegant finishes throughout. The stylish Barzotti-designed kitchen is a chef’s dream, while the bright and open dining room sets the perfect stage for hosting gatherings and creating cherished memories. The living room impresses with soaring ceilings, a striking fireplace & oversized floorto-ceiling windows, providing breathtaking views of the pool & surrounding greenspace. Picture yourself in the main-floor office, where you can achieve an ideal work-from-home setup, combining productivity with tranquillity. The primary is a spacious haven with a walk-in closet & 5-piece ensuite bath plus a soaker tub and glass shower. Two additional bedrooms plus another 4-piece ensuite bath offer ample space for your family. This remarkable property extends its allure to the exterior, where meticulously maintained landscaping enhances the natural beauty. Splash into the refreshing inground pool during the summer months and enjoy the cabana and multi-level stone patio for al fresco dining and sun-soaked relaxation in your own private entertainer’s oasis. The location is ideal for families, with excellent schools just minutes away, along with all amenities. For academics, the prestigious University of Guelph is within easy reach. The attached triple garage with inside entry & private single drive provide ample parking. The fully finished basement with walk-out offers choices for a games room, theatre or yoga space to make your staycations a joy. Don’t miss this rare opportunity to indulge in nature’s embrace.







201-848 Gordon St Guelph, ON N1G 1Y7 519.824.9050 Michael Christie TEAM LEAD SALES REPRESENTATIVE 519.820.9567 michael@capstonereps.com capstonereps.com Lynn Weller SALES REPRESENTATIVE 519.835.7733 lynn@capstonereps.com capstonereps.com
READY TO MOVE IN
32 ACACIA STREET
KITCHENER, ON, N2G 3B2
3 BEDS / 2 BATHS / 1,068 SQFT

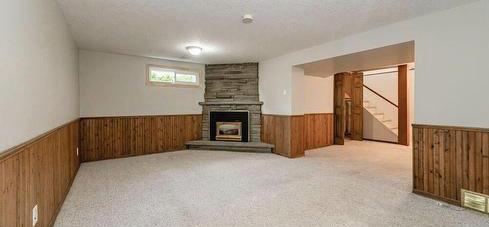
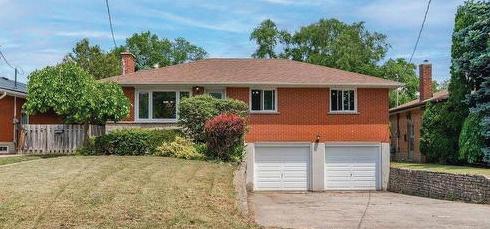

VIORA COVACH
BROKER
519.496.7110
viora@rogers.com
“In all things give thanks!”
All brick 3 bedrm raised bungalow in a great neighborhood, conveniently located steps from LRT and heart of Kitchener. Fully finished, renovated home, hardwd under carpets, finished basement, 50’ LOT, OVERSIZED DOUBLE GARAGE, Updated Solid Oak Kitchen (2009) Corian counter tops with under mounted sink, backsplash and handles, Complete NEW Modern 5PC Washroom (2015) with double sinks, granite counters, rectangle ceramics, Enjoy this Soaker tub! Finished Recroom with wood wainscotting, a gas fireplace that has not been used by the owner, cold cellar, utility room, entrance/exit to garage from basement. Private backyard with deck and large concrete stamped patio, Shed, fenced yard and Professionally landscaped, Freshly painted (2023), interior door/hardware and trim (2015), Roof (2014), soffit (continuous ventilation (2014), Updated R40 insulation (2007), chimney saddle/ice & water shield flashing (2011) Insulated Garage door (2017), 125 Electrical panel (2010), Basement windows (2008), main floor windows (2004), A/C (2005), exterior side door (2015), all appliances included, updated lighting. Family is sad to say goodbye because there is evident pride of ownership in this very well maintained home.
OFFERED AT $699,900 | MLS®#: 40459421

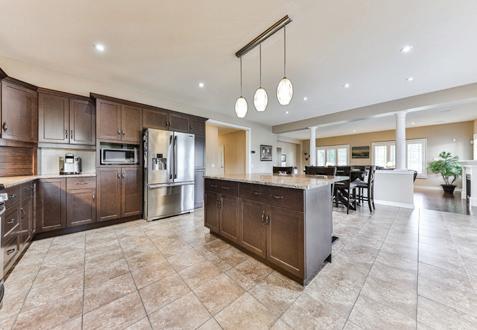
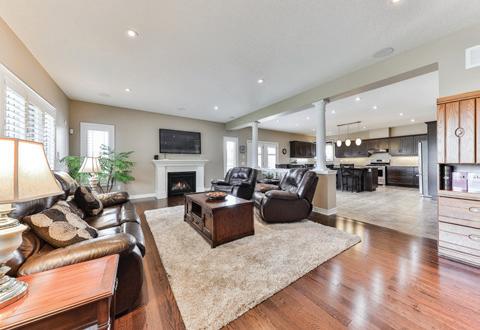

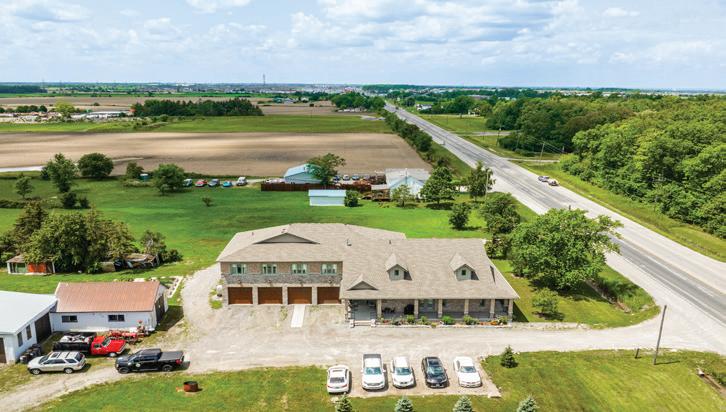


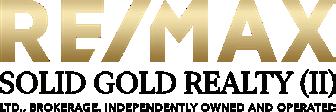

166 RR 20, HAMILTON
Welcome to this exceptional multi-generational home on a sprawling 9 acres of land in the sought-after Glanbook community of Hamilton. The expansive 9-acre lot has been designated for urban development, presenting endless possibilities for development or expansion - with the booming real estate marketing in Hamilton Ontario - this property offers tremendous potential for future gains! The 5 bedroom 5 bathroom multi general home that is over 6,000 sq. ft. offers unparalleled accessibility for all family members. The main level residence boasts an eat-in open-concept kitchen and family room with a warmth of a fireplace and three generously sized bedrooms and three bathrooms. Head up to the second floor through the double L’ed staircase, or take the elevator only to find a separate apartment approximately 2,000 sq. ft. 2 bedroom, and a 5 piece bathroom, full kitchen with state of the art appliances open concept to with the family room with another fireplace. There is an additional in-law sweet, complete with a sunroom, primary ensuite, custom walk-in closet, a 4- piece bathroom, and a separate living area. - Option to add an additional kitchen.
ALLIA AKKAD

BROKER
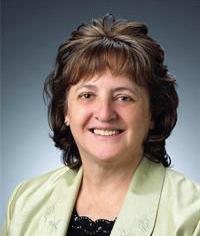
alliaakkad.remaxaboutowne.com 98
647 219 7823 alliaestates@gmail.com
4
This landmark Fergus property is now ready for its close-up. A classic, once traditional home has been thoughtfully transformed, with on-trend, yet timeless renovations and finishes - modern essentials for today’s discerning buyers. The property’s good bones remain intact, but almost everything has been updated for this century, from tip to toe. Step inside this central hall floor plan, and feel the wash of relaxed, informal interior design take hold. Herringbone laid ceramic tile and wide plank white oak flooring set the stage with seamless results. The open concept kitchen/dining room is grounded by a centre island clad in soapstone, custom cabinetry, a Barista bar, a suite of integrated premier Gaggenau appliances, and a built-in banquette, that can accommodate lively gatherings with friends and family. Across the hall is the living room and beyond is a generous mudroom/pantry and powder room. Upstairs are 4 perfectly proportioned bedrooms and a 4-piece bath, all showcasing fresh, stylish design. Then, another flight up heralds the renovated loft - the family room to end all family rooms, anchored by a gas fireplace and long dormer of west facing windows that cascade light throughout. The backyard has been professionally landscaped with substantial fencing, cedar hedging, and carefully selected mature trees that add significant privacy. Centrally located for easy commuter access and every amenity, this property is a keeper; offering an abundance of virtues, and nothing but true comfort and joy.

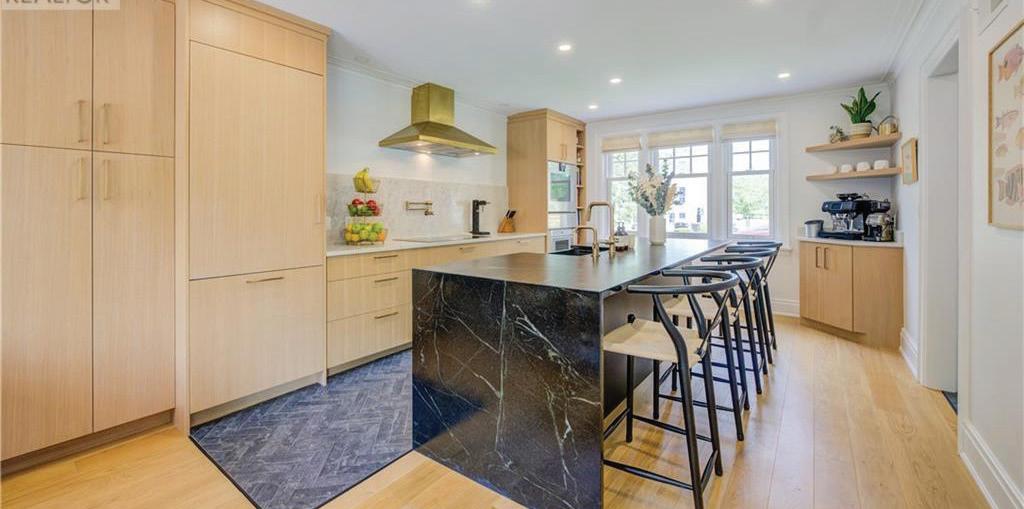
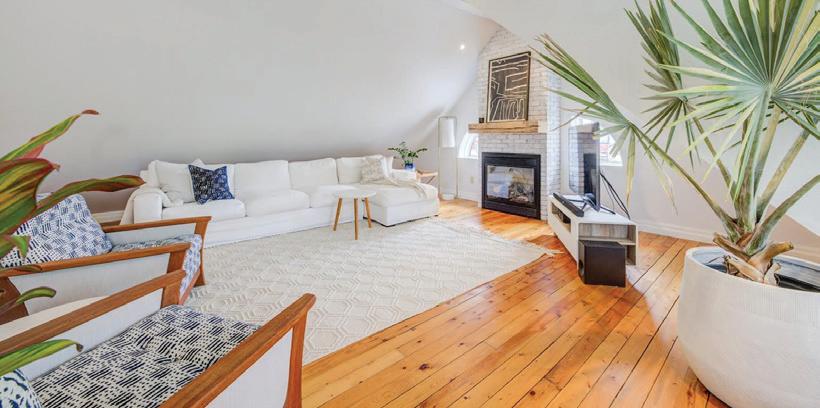


519.803.7929


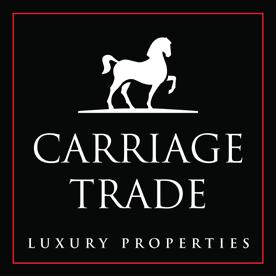
meredith@royallepage.ca www.meredithdorion.com

Personal. Professional. Progressive Real Estate. Escape to Wellington, Waterloo and Dufferin Counties
BEDS | 1.5 BATHS | 2,502 SQFT
695 TOWER STREET S FERGUS, ONTARIO N1M 2R1
Meredith M. Dorion BROKER





SCAN TO VIEW OUR LISTINGS Over the past two years, Canadian Home prices and home sales set record highs. Home prices have increased 3.2% year over year. Demand continues to outpace supply and is anticipated to continue doing so due to anticipated economic growth and increased immigration. p CANADIAN REAL ESTATE FACTS THE FACES YOU KNOW THE PEOPLE YOU TRUST Southern Georgian Bay Average Sale Price Second Quarter 2023 Single Family Homes $994,551 Condominiums $655,744 (705)445-5520 info@hawkinsryerse.com HawkinsRyerseGroup.com National Average Home Price $709,218 June 2023 +3.2% Year-Over-Year excluding Greater Toronto & Vancover areas 100


A unique opportunity to own a spectacular Award Winning winery property in the heart of The Blue Mountains, situated on 104 scenic acres. The property consists of a 5000 ft.² custombuilt home, swimming pond & a 5 acre vineyard with soaring views of the Beaver Valley. The 2004 built home would serve as an ideal Bed & Breakfast, subject to approvals. The outside space is landscaped with two patios, a wrap-around porch and a 3-car garage. A converted barn with exquisite tasting room, processing area & outdoor covered patio surrounded by stunning gardens, are just a few of the many features. For further details, please inquire. Offered at C$7,000,000
Rioux & Emma Baker, Brokers

Sherry Direct 705-443-2793
Emma Direct 705-444-3989
sherry.rioux@sothebysrealty.ca

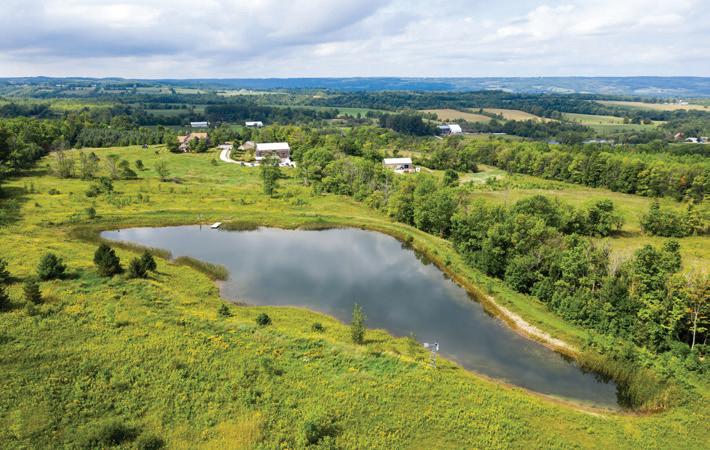
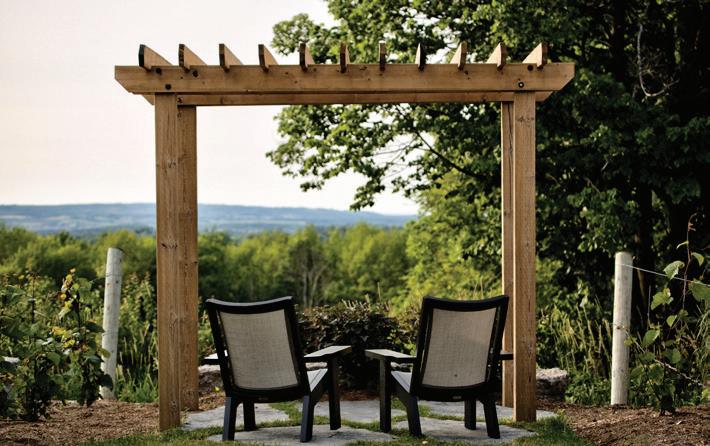
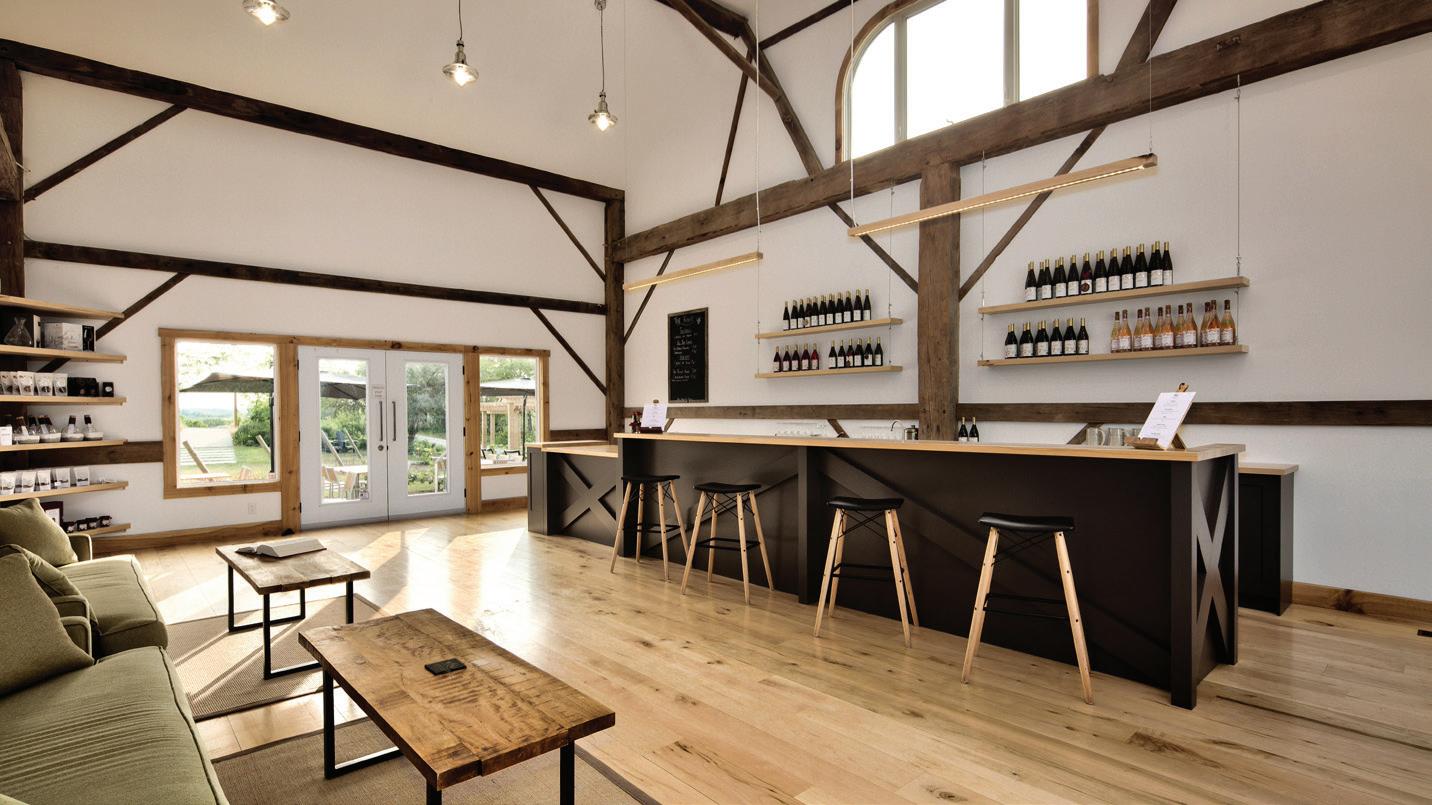
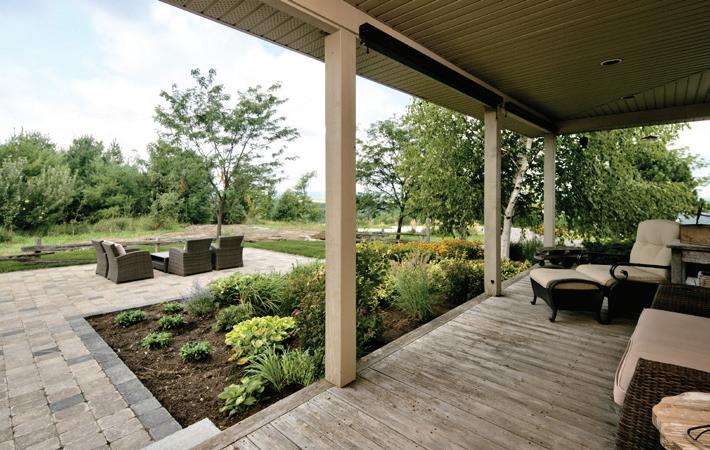
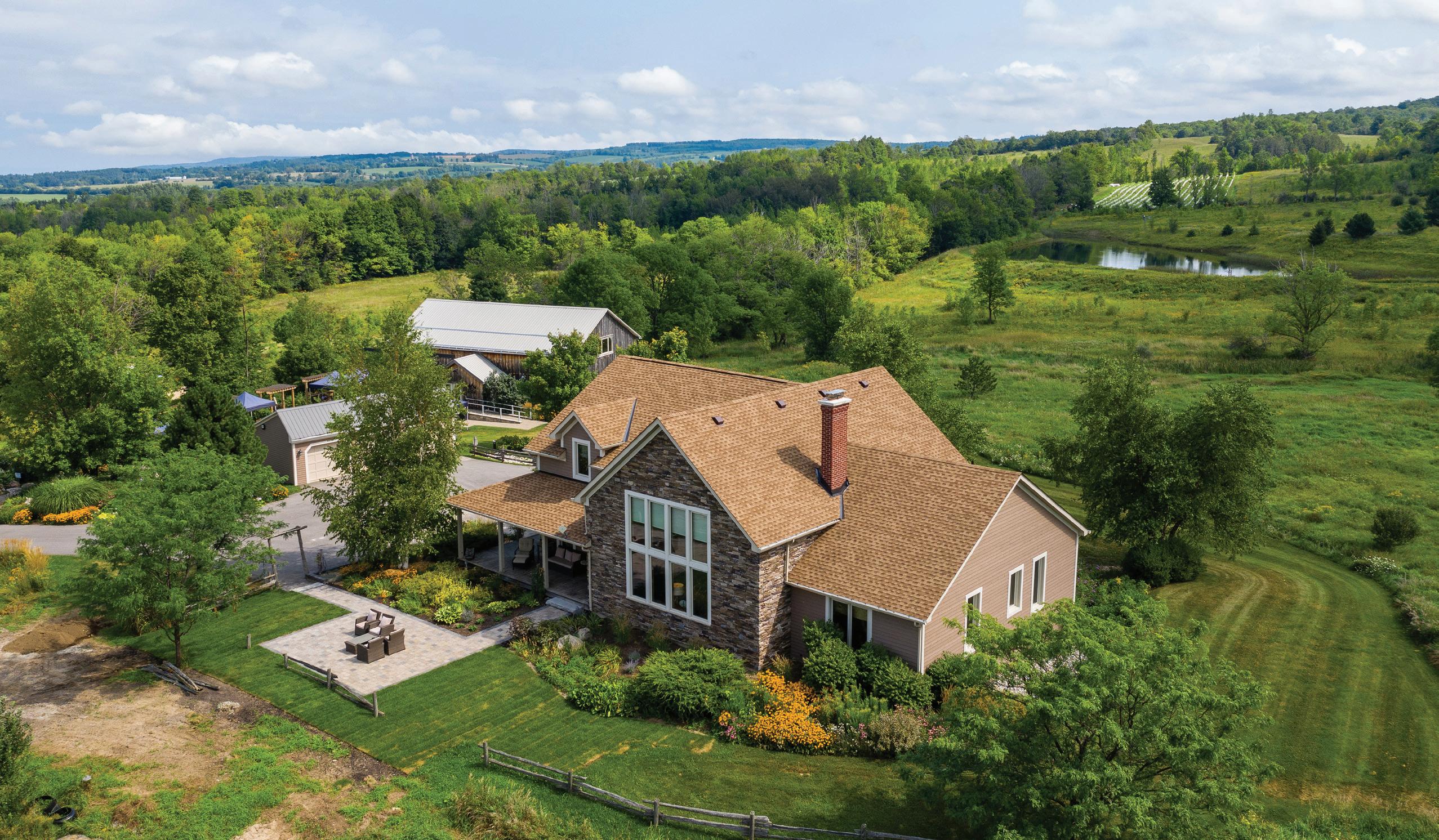
emma.baker@sothebysrealty.ca
RiouxBakerTeam.com
 Sherry
Sherry
DISTINCTLY VINTAGE. DISTINCTLY DIFFERENT. 415763 10TH LINE, THE BLUE MOUNTAINS, ON N0H 1J0 Sotheby’s International Realty® is a registered trademark licensed to Sotheby’s International Realty Affiliates LLC. An Equal Opportunity Company. Equal Housing Opportunity. Each Office is Independently Owned And Operated. 102
EVERYONE DESERVES A DREAM HOME
22 MONTCLAIR MEWS, COLLINGWOOD, ONTARIO, L9Y 0J7
Wow factor is an understatement! This professionally designed 2 storey townhome, located steps away from downtown Collingwood in the highly popular Shipyards development, is to die for. Featuring upscale interior finishes of the highest quality, this showcase home could easily be on the cover of any international luxury magazine! The totally open concept main floor boasts a chef’s kitchen, 10 ft. island w/ quartz waterfall counter, black stainless steel appliances, & plenty of built-in cabinetry. The living room has floor-to-ceiling quartz f/ place surround & sliding doors open to a large private deck. An open staircase w/glass rails and lighted risers leads to the 2nd floor where 3 bedrooms await. The Primary bedroom has a built-in office, custom cabinetry, & flat screen TV that electronically drops down from the ceiling. The Primary Ensuite, w/ heated floors & glass shower, has in-ceiling speakers. There are too many features to list! For the discerning buyer who seeks quality, luxury, & a prime location within the downtown core, 22 Montclair Mews can be your place to call home!
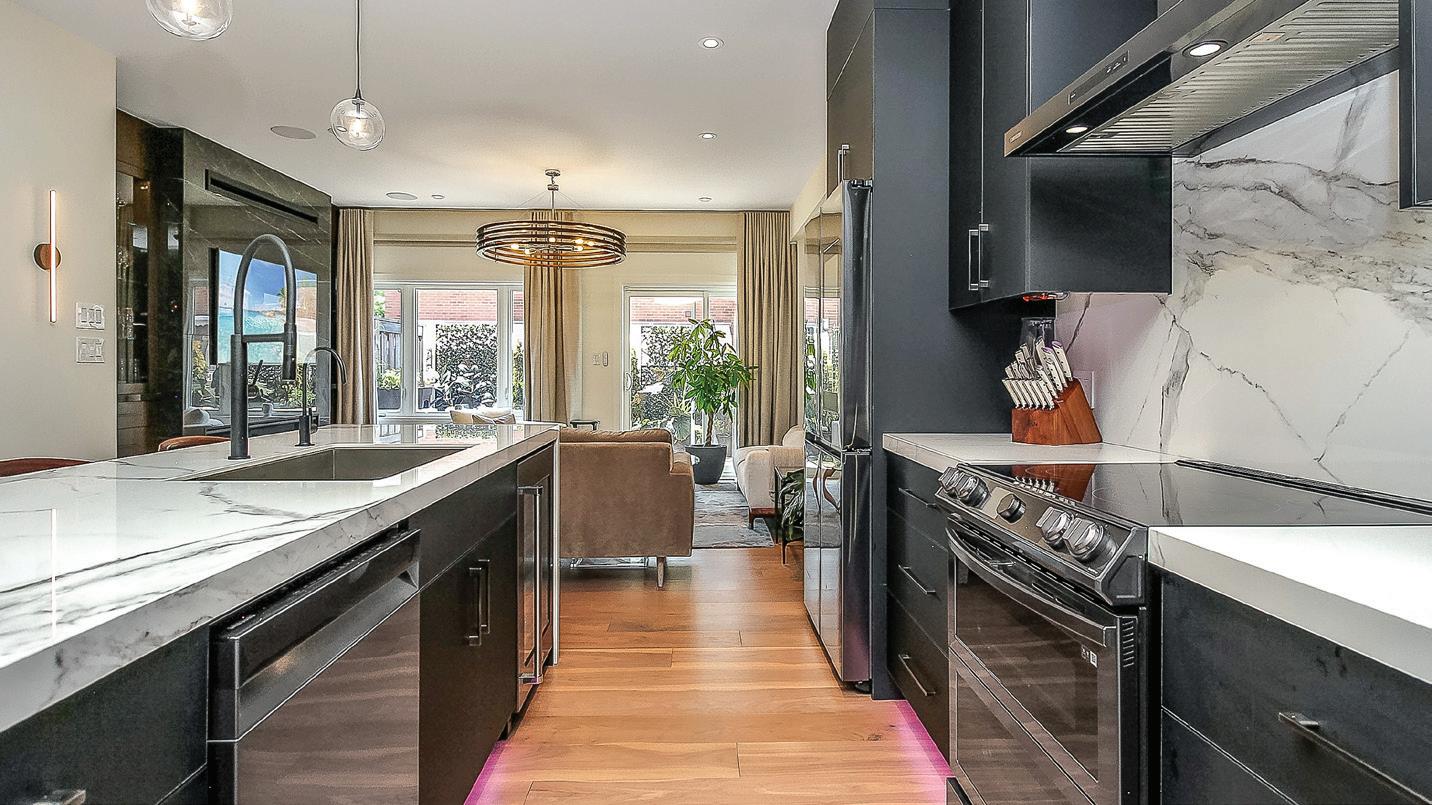
Offered at C$1,275,000
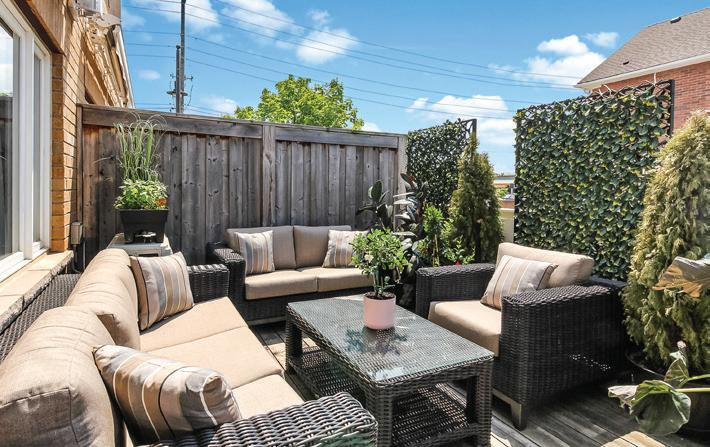

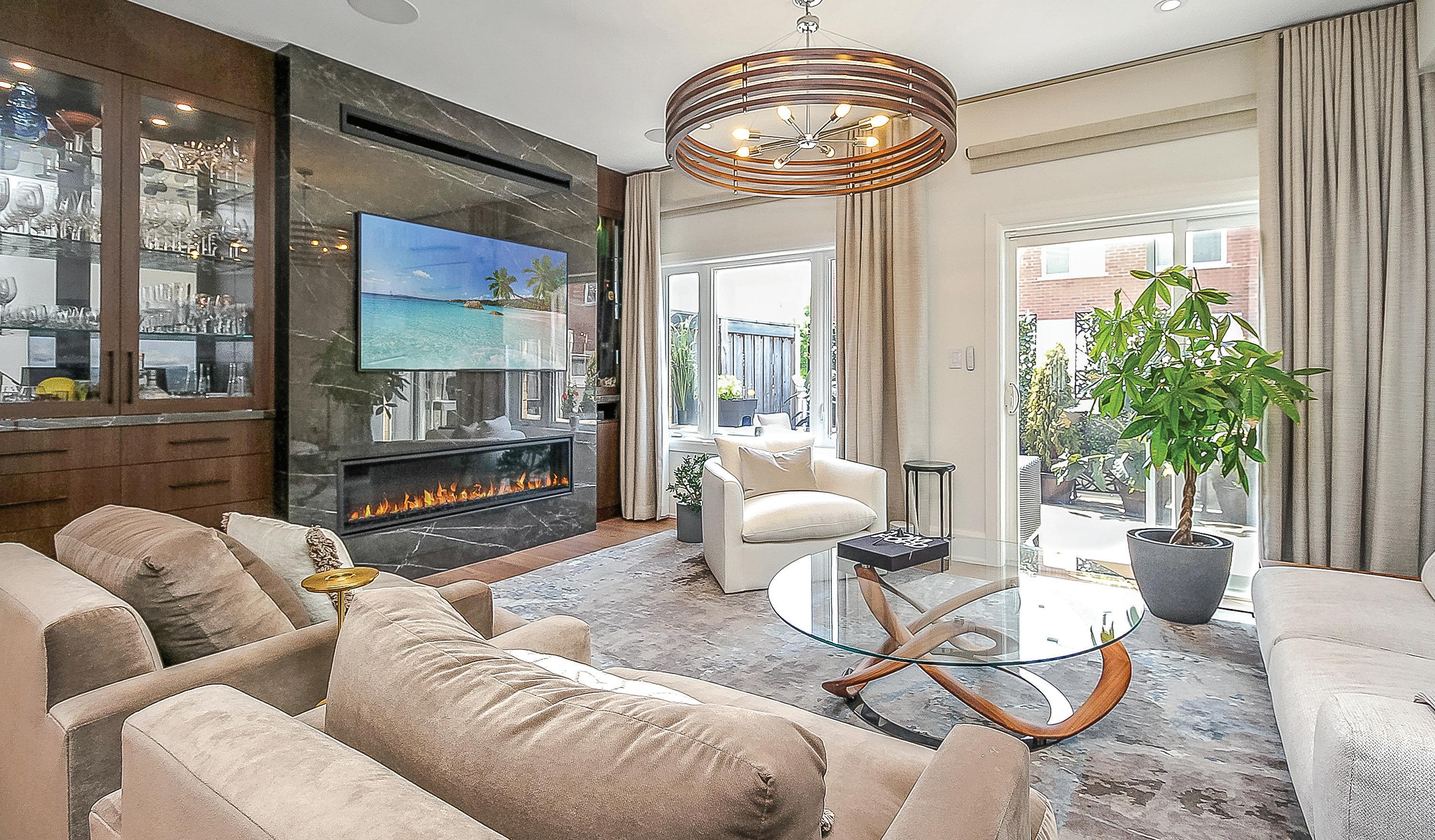 Sherry Rioux
Sherry Rioux

BROKER C: 705.443.2793
O: 705.416.1499
sherry.rioux@sothebysrealty.com

RiouxBakerTeam.com
Craig Davies
SALES REPRESENTATIVE
C: 289.685.8513
O: 705.416.1499
craig.davies@sothebysrealty.com

RiouxBakerTeam.com

Sotheby’s International Realty® is a registered trademark licensed to Sotheby’s International Realty Affiliates LLC. An Equal Opportunity Company. Equal Housing Opportunity. Each Office is Independently Owned And Operated.
BEAUTIFUL WATERFRONT HOME
359280 GREY ROAD 15, MEAFORD (MUNICIPALITY), ON, N4K 5N3
4 beds | 3 baths | 2,600 sq ft. EAST SIDE SUNSET waterfront awaits you! This executive home offers everything you could ever want. THE PANORAMIC views of Georgian Bay from almost every window. Tucked into a protective cove right at PAYNTERS BAY! The back yard is landscaped with natural stone , completed in 2022. Main living open concept with entrance from the 2 car garage. 3 large bedrooms on the second level with the Primary overlooking Georgian bay, with it’s own balcony. The home has a completely new lower walk out level. With Buyers getting flooring options to be installed by seller at the sellers cost before (or at closing). Lower level has heated floors, large Recreation room and bedroom give you more quality entertaining space, Walk out the the back yard enjoy a hot tub, Bon fire, and a swim. Need more space, no worries and 12.5 x 15 4 SEASON BUNKIE, will allow you to host even more. New garage doors, new shed, Docking for a 20 foot boat, sea do’s, canoes, and more, this home is PARADISE.
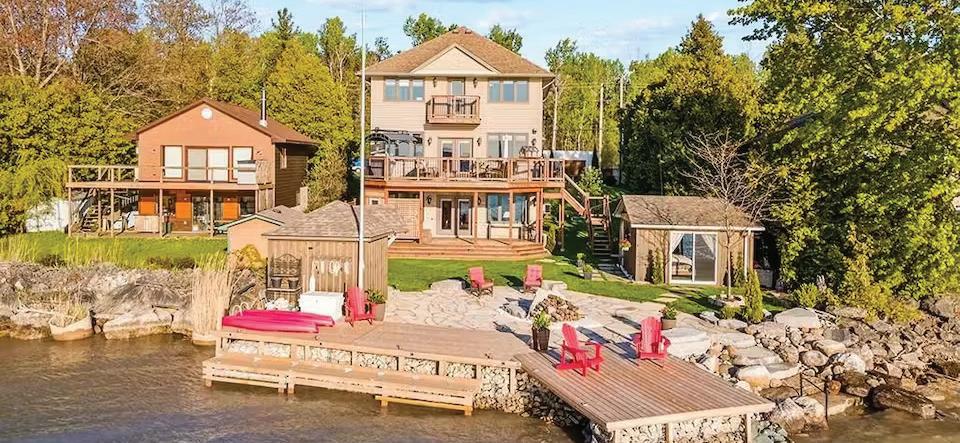
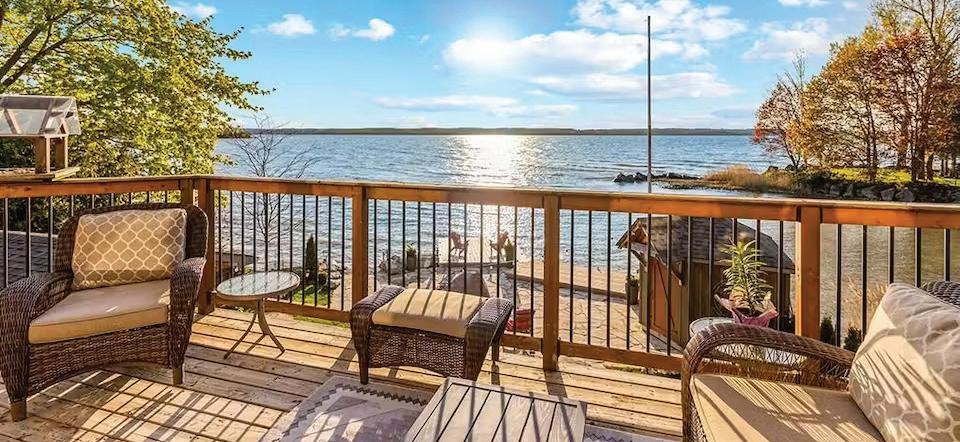
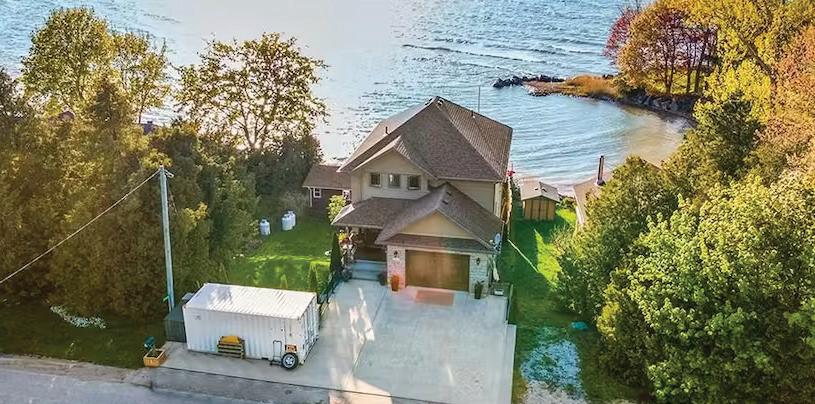
SONOS built in surround throughout the house inside and Out. Aqua aerobic septic serviced 2x yearly $ 265.00 a year. Hydro: $200 monthly. Propane $1600 a year.
List Price: $1,799,000.00

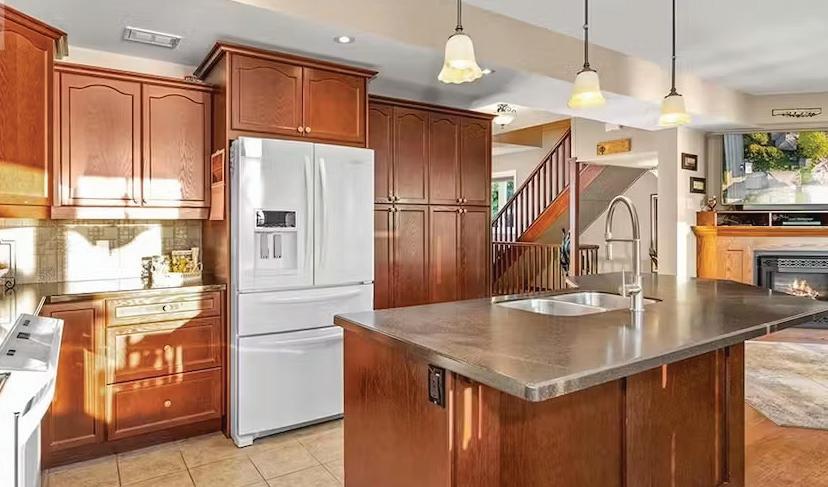
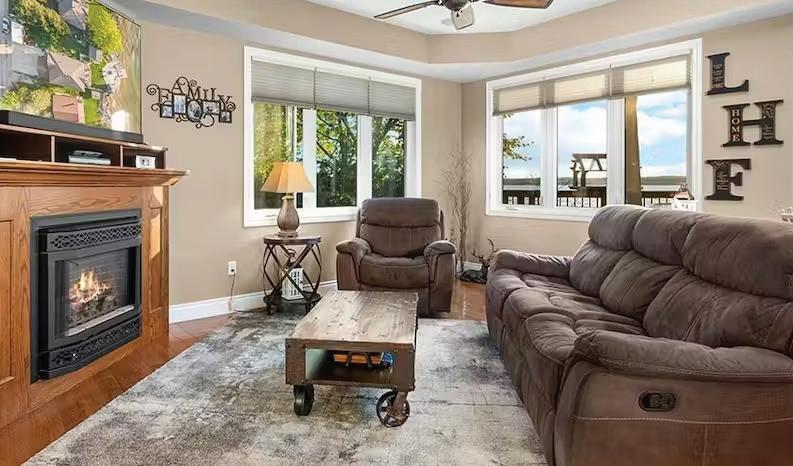 Shannon Deckers SALES REPRESENTATIVE
Shannon Deckers SALES REPRESENTATIVE

519-375-5120
shannon@shannondeckers.com

www.shannondeckers.com
837 2nd Ave E PO Box 1029 Owen Sound, ON N4K 6K6 104
3+1 beds | 2 baths | $949,000

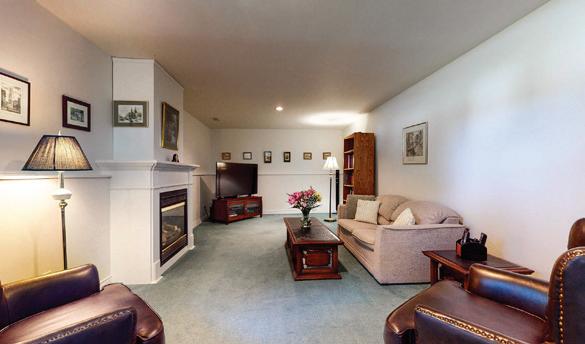
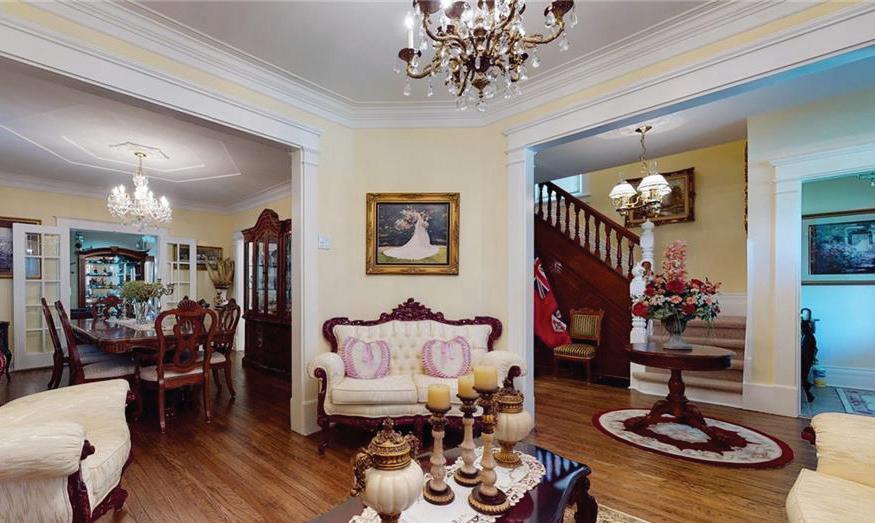

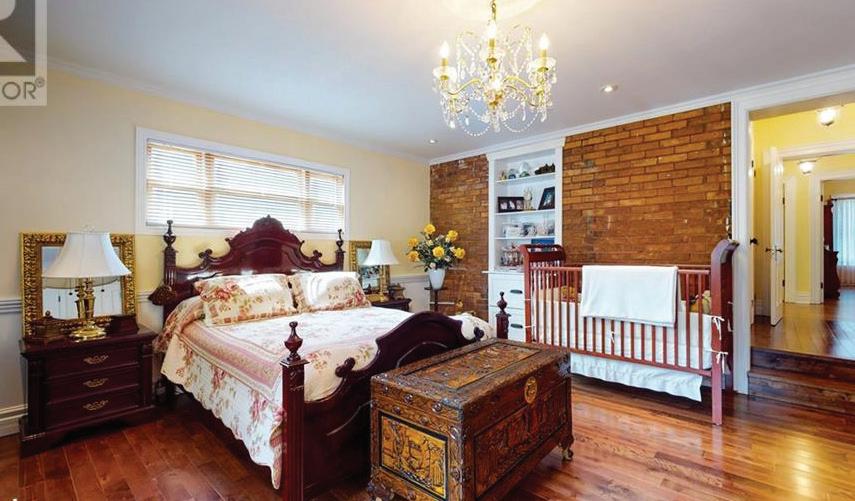
An excellent opportunity to move into Meaford’s very desirable Ridgecreek subdivision with this 4 bedroom, 2 bath, raised bungalow situated on an extra wide lot. Grab your clubs, you are just steps away to the Golf Course, minutes to the quaint downtown shops and restaurants, the Meaford Harbour, Georgian Trail, Hospital and Cultural Hall are close-by as well. 2958 total finished square feet in this home where space abounds. The light filled living room features hardwood floors throughout and large windows. The eat-in kitchen with patio doors leads out onto the deck and a treed backyard, a shed, fenced in dog run and lovely flower beds round out the backyard. Completing the main level is a 4-piece semi-ensuite bath, a very spacious master bedroom and 2 additional bedrooms (one bedroom currently set up as a dining room). The fully finished basement features an enormous recreation room with a natural gas fireplace, 1 bedroom, 3-piece bathroom, laundry room and an area for your home office. This home has a forced air gas furnace and central air. Book your private viewing today!
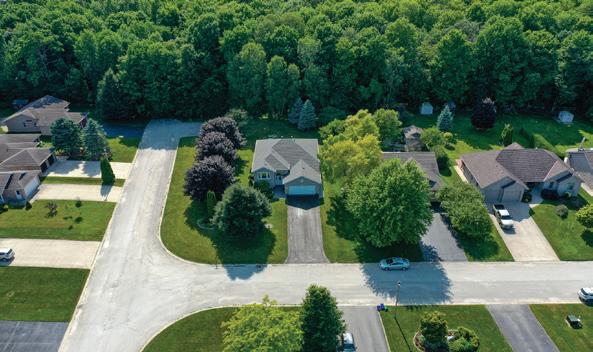
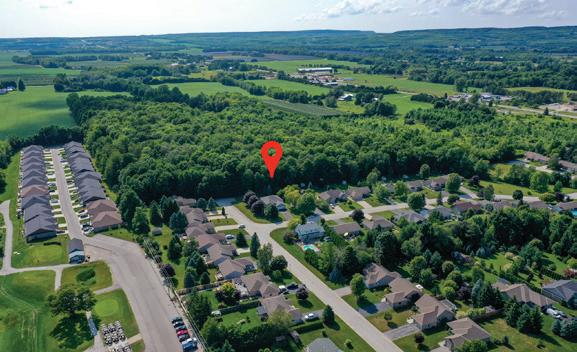

C: 519.477.4499
O: 519.599.3300
doug.slaine@century21.ca


doug-slaine.c21.ca
This is quite rare, the home is located on one of meaford’s nicest streets, an immaculate 2 storey brick 4 bed, 3 bath home 1 block to the harbor/ marina. This harbor area is very central in meaford this home is on a quiet street, walking distance to downtown walk across the new bridge to the new library, restaurnts, banks , stores, waterfront parks and of course the marina. The home sits a nice distance back from the tree lined street. There is a garage like work shop located near the rear of the 50 x 155 foot lot. The home is very close to georgian bay its a walkable 190 yards to david johnson waterfront park the home was extensively renovated- the plumbing, electrical , kitchen and appliances , original wood floors sanded and stained, painted from top to bottom , covered deck all done in 2016-17 driveway cement 2018 , central air 14 months ago. This home is and has been well cared for from the front porch to the back deck to the landscaped yard and gardens. Meaford is located 30 minutes to collingwood , 20 minutes to owen sound and 8 minutes to thornbury the town has a new super school gbcs grades 1-12 , this school is in its second year about a 15 minute walk
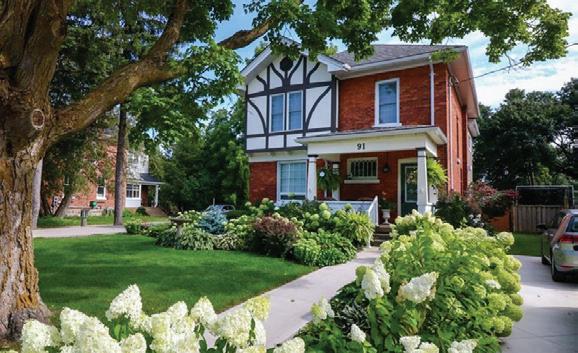

DOUG
SLAINE SALES REPRESENTATIVE
91 BRIDGE STREET, MEAFORD, ONTARIO N4L1B8
70 MEADOWLANE LANE, MEAFORD, ONTARIO N4L1X8
4 beds | 3 baths | $1,099,000
1
St N,
ON N0H 2P0, Canada
Bruce
Thornbury,
Century 21 Millennium, Thornbury
86 MOORE STREET, LION’S HEAD, ONTARIO N0H 1W0
3 Beds | 2 Baths | $889,000 Welcome to 86 Moore Street! It’s an ideal home and with a water view of Georgian Bay! This beautiful and well maintained bungalow home on Moore Street in Lion’s Head. As you enter the home, you’ll find a bright and spacious living area with plenty of windows to allow the natural light in during the day and an abundance of recessed lighting to create a relaxed ambience setting at night. The family room has a fabulous view of the bay and there is a walkout to deck to enjoy the scenery amidst the maple trees that offers some privacy. Enjoy the comforts of the woodstove that could easily take the chill out on those frosty days and nights.

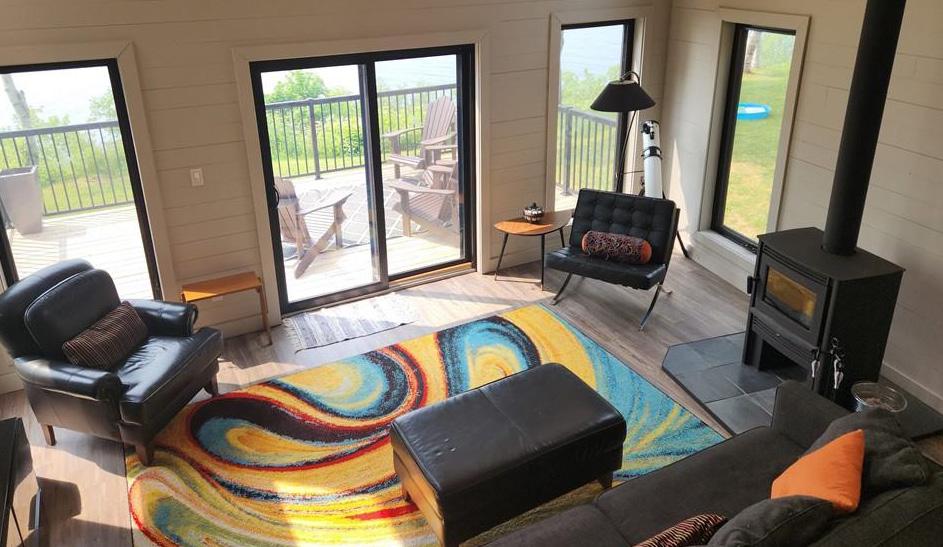


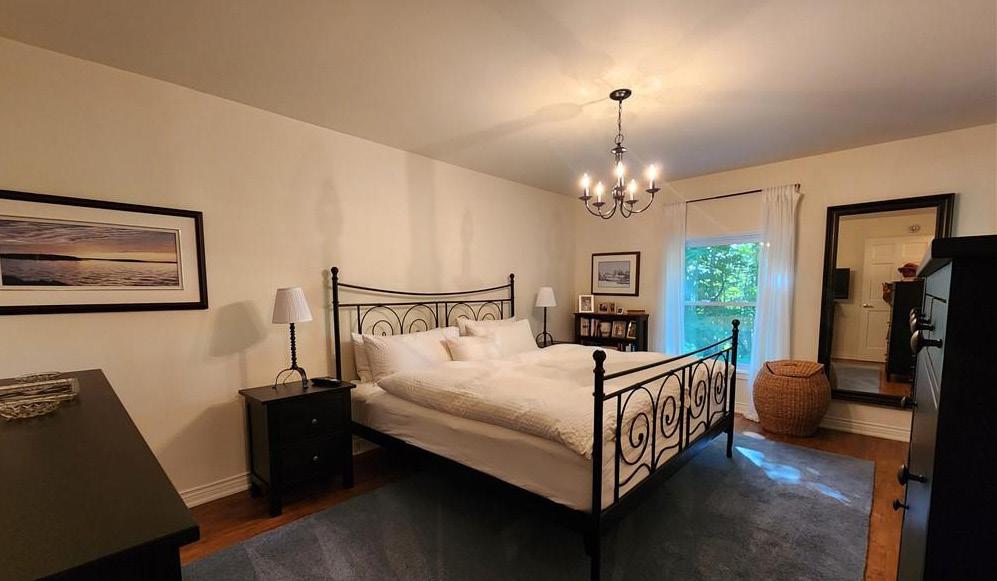

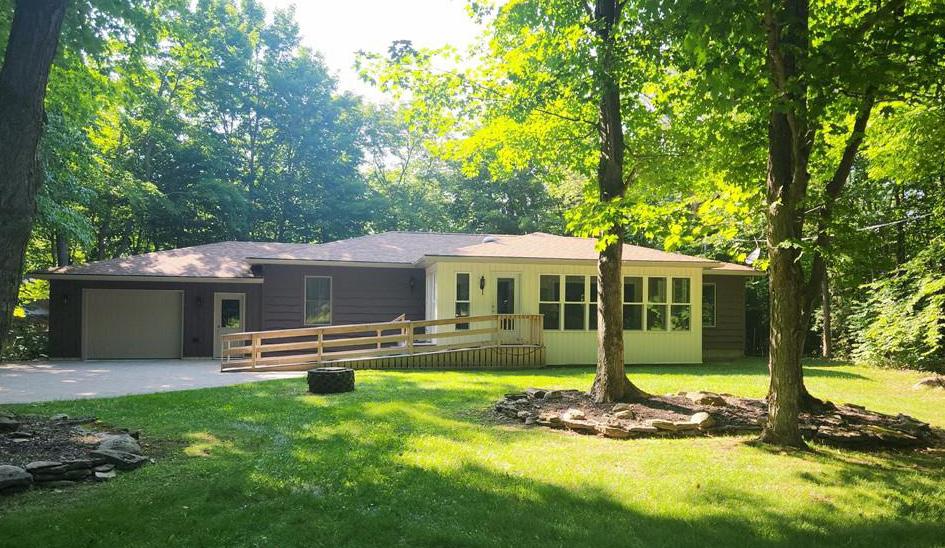
92 MOORE STREET, LION’S HEAD, ONTARIO N0H 1W0
3 Beds | 3 Baths | $1,385,000 Beautiful and well maintained combination Timberframe and two storey home situated on the escarpment with incredible vistas overlooking Georgian Bay, the harbour and sandy beach in Lion’s Head. Second floor has vaulted ceilings, wood flooring, custom designed kitchen, large combination family/dining room with walkout to deck. There is also a walkout to deck from kitchen and from living area; fireplace with insert, master bedroom en-suite, and with a walkout to deck; additional bedroom and a four piece bathroom. Extensive deck for enjoying the gorgeous views overlooking Georgian Bay.

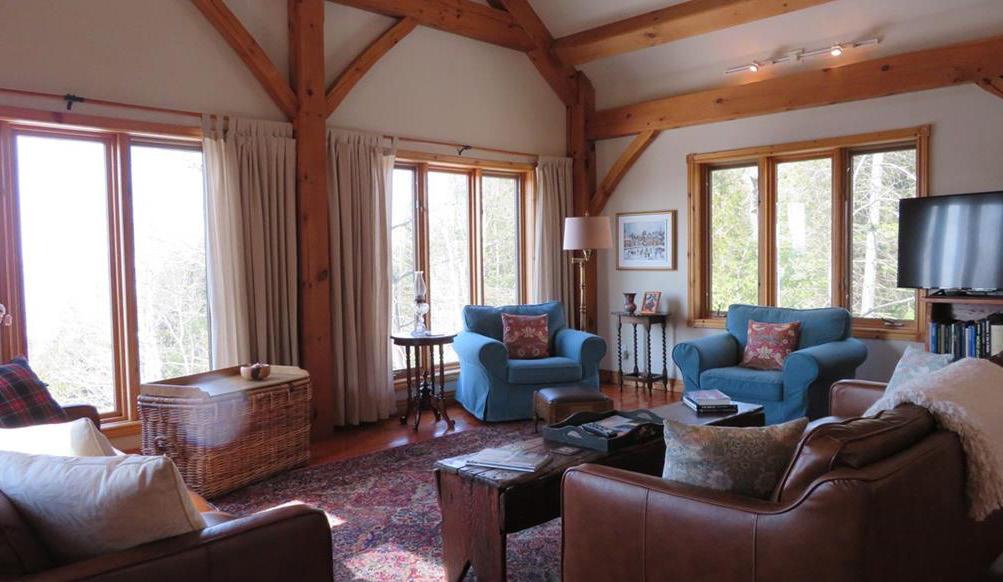
150 MOORE STREET, LION’S HEAD, ONTARIO N0H 1W0
4 Beds | 2 Baths | $879,000 Water view of Georgian Bay! This contemporary designed custom built - four bedroom, two bath four season cottage located on exclusive Moore Street in Lion’s Head. Gorgeous views of the bay and cape to cape escarpment. Cottage shows really well - high ceilings with plenty of windows that allows for much natural light. Main floor has an open concept area with a walkout to deck to a spectacular view of the bay! Woodstove in living area to enjoy and it comfortably heats up the cottage. There is a small deck for the barbecue that has a direct line to the propane tank - no need to change the small canisters. Two bedrooms, a two piece powder room, an large foyer/mud room with laundry facilities.
Barbara Dirckx

REALTOR ®

Toll Free: 1.866.795.7444
Office: 519.793.4297 | 519.795.7400
barbara@barbaradirckx.com www.barbaradirckx.com
8 Webster Street, Lion’s Head, ON, N0H 1W0
106
creating this unique and luxurious
This exclusive listing will be sought after by individuals who appreciate the charm and character of log homes and desire a one-ofa-kind property that offers both privacy and space. If you are interested in learning more about the property or for a private viewing Call Simon Dearden at 519.379.2551



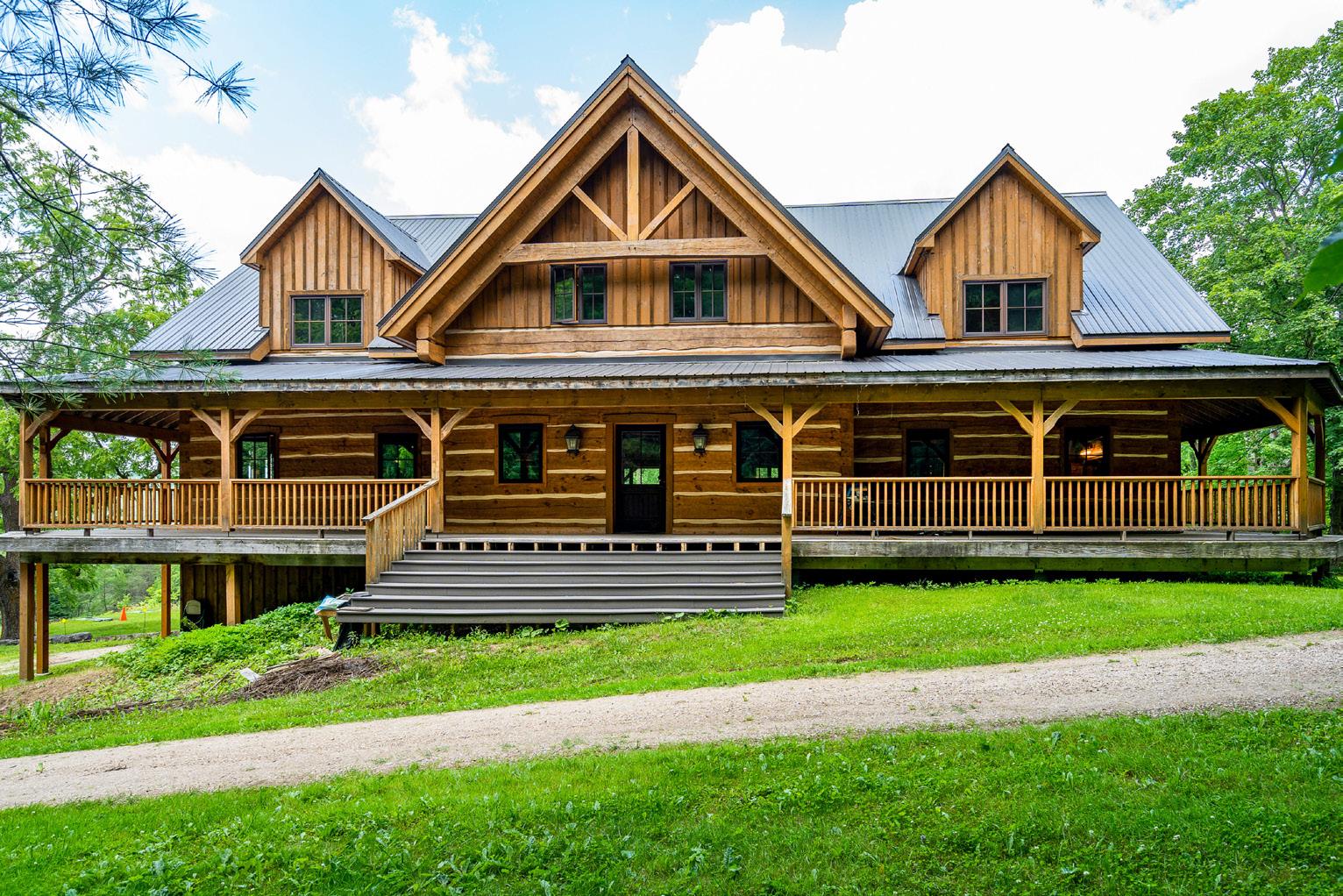

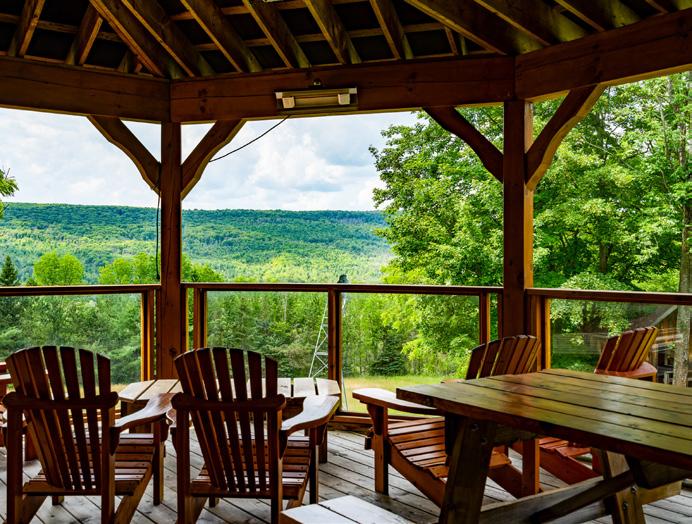
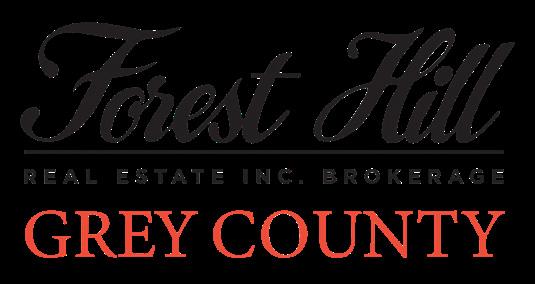
SALESPERSON | REALTOR ®
519.379.2551

simon@greyhighlandshomes.com greyhighlandshomes.com

Simon
Dearden
21 Main Street East, Markdale, ON N0C 1H0
235145 GREY ROAD 13, KIMBERLEY, ON N0C 1G0 OFFERED AT $3,200,000
A Scott Hay crafted log home located in Beaver Valley, boasting over 9,000 square feet of living space on a 5-acre plot, is truly an extraordinary property. The fact that it took 15 years to build indicates the meticulous attention to detail and commitment to quality craftsmanship that went into
log home.
SCAN HERE FOR COMPLETE DETAILS
55 TRILLIUM CROSSING
NORTHERN BRUCE PENINSULA, ONTARIO
$829,900
Welcome to Lakewood, a prestigious community near Lake Huron. Open concept living area, 13’ vaulted ceilings & wall of windows. Spacious living room with a stunning stone fireplace. Kitchen features an oversized island & beautiful views. Retreat to the primary bedroom with walkout deck & ensuite. Fully finished walkout basement offers additional living space with wood stove & sauna! This private oasis is equipped with modern amenities for comfort and efficiency. Discover the beauty of Lakewood, just a short drive from Lion’s Head & Lake Huron.
10 BELLMORE LANE
NORTHERN BRUCE PENINSULA, ONTARIO
$963,000
Stunning Custom-Built Home on 16.5 Acres Near Lake Huron Access! Cathedral ceilings, bright open concept kitchen, living, dining & sitting area. Main floor features 3 bedrooms & 3 baths with heated floors. Lower level has bath, bdrm, flex/bonus space, home gym & rec room. 40x60 ft concrete slab provides endless possibilities. 2 fire pits, multiple deck spaces & built-in garage. Lion’s Head is 10 minutes away, the beach just 1.7 kms away! Generac generator. This property has absolutely everything!

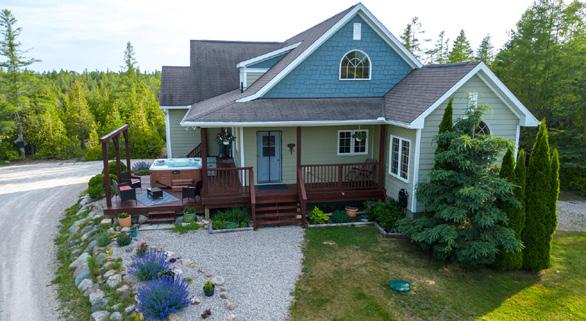
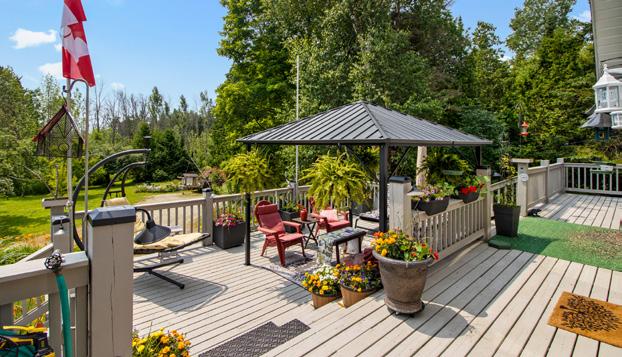

13A MORNINGHILL ROAD
SOUTH BRUCE PENINSULA, ONTARIO
$589,000
Something for everyone. 1,000+ sq.ft. home or cottage offers an open concept living space, hardwood floors throughout. Eat-in kitchen, SS appliances, plenty of windows. Primary bdrm has a walkout to private deck. Patio & covered porch. Detached garage plus finished, insulated & heated loft space above the garage. Nicely landscaped with plenty of parking. Public water access just around the corner! Bruce Trail nearby. The lifestyle you dream about is just around the corner – on Morninghill Rd.
Welcome to
-Located 3.5 hours from Toronto International Airport

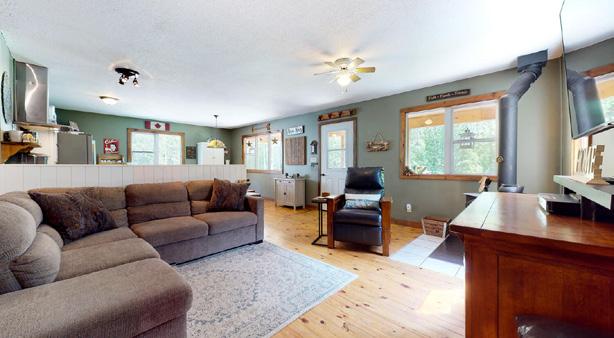
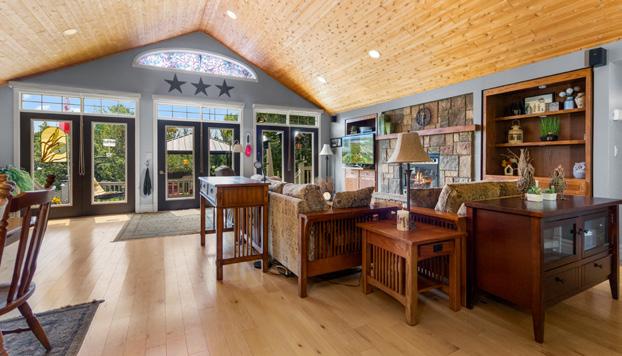
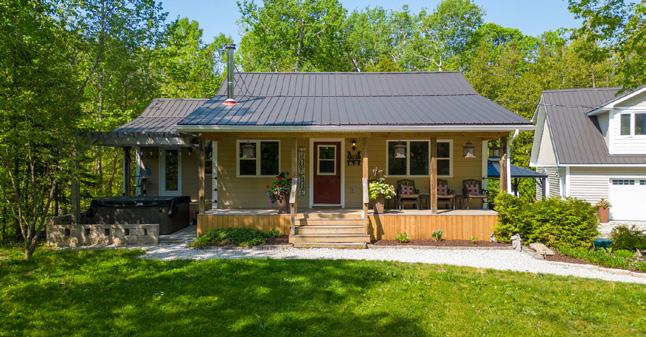

-Called the Caribbean of the North!
-Blue waters and rocky shores on 854 km of shoreline
-Northern Bruce Peninsula was proclaimed a Dark Sky Community and a UNESCO World Biosphere Reserve
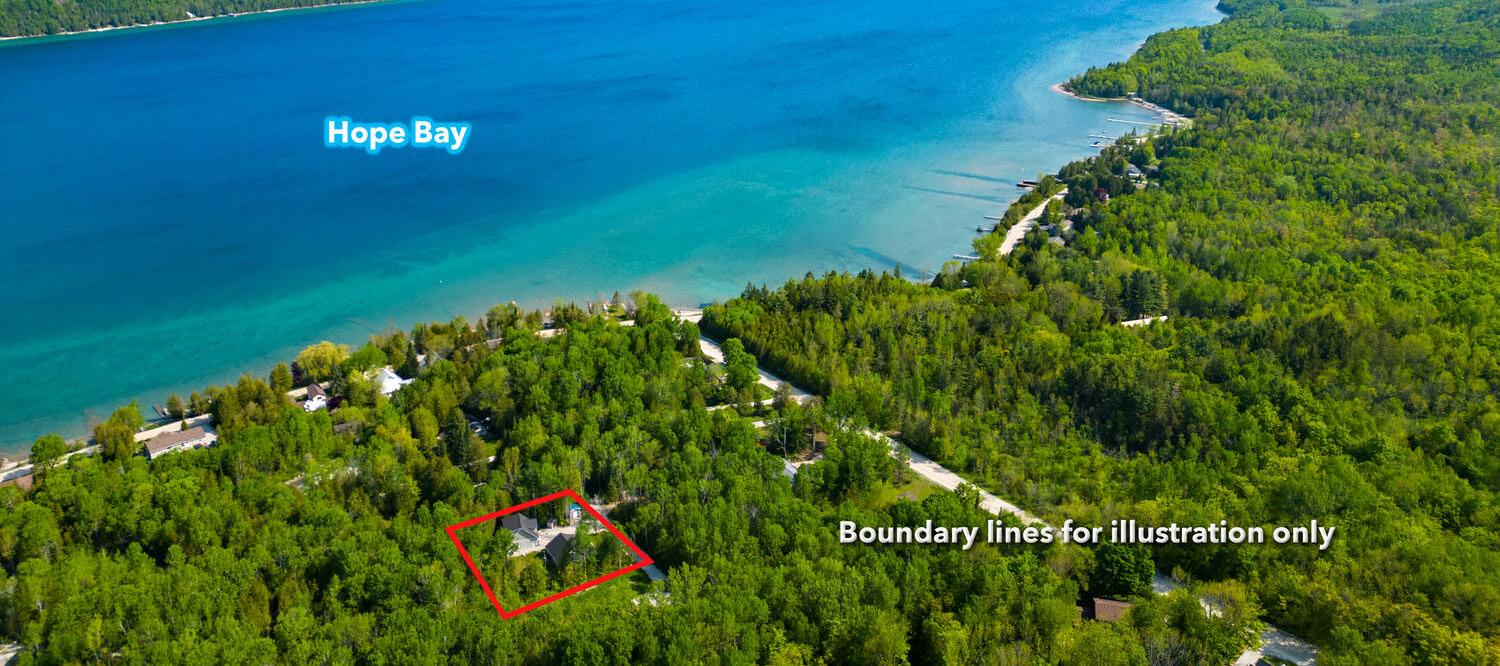
the Bruce Peninsula!
$789,000
Lake Huron Waterfront! 3 bdrm, 2 bath home with open concept living, dining & kitchen area. The cathedral ceilings add an airy, spacious feel, while the abundance of windows allows natural light to flood in. Generously sized wraparound deck that embraces three sides of the home. Enjoy the breathtaking sunset views. Lower level features a rec room, laundry room, 2 pc bath, 3rd bdrm & walkout to a cement patio. The gradual shoreline is ideal for families with smaller children to enjoy water activities. Comes turnkey.

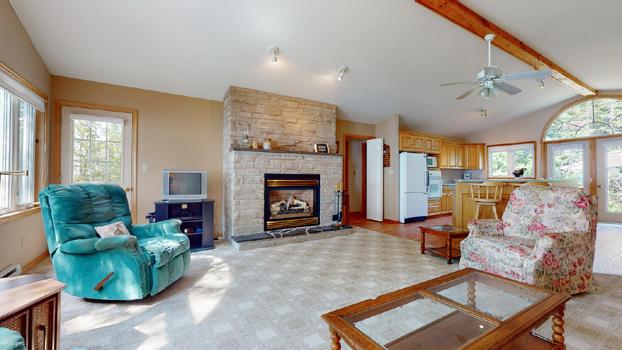

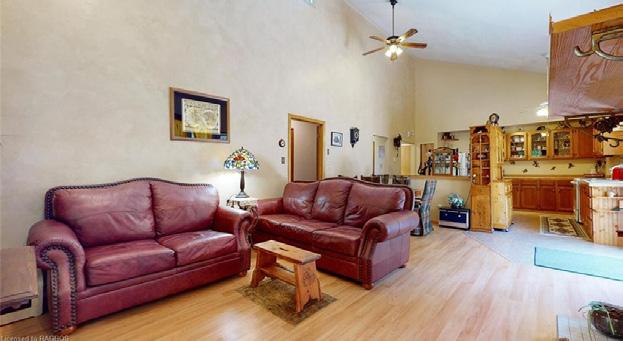
296 DORCAS BAY ROAD
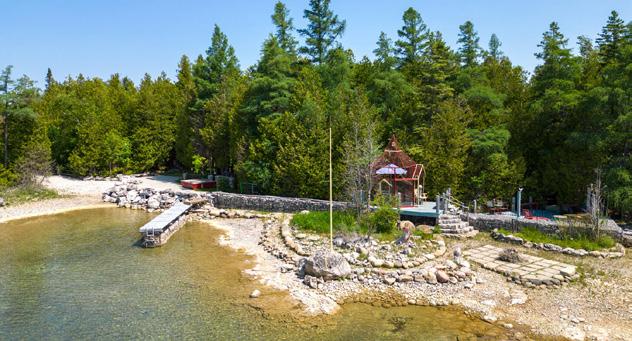
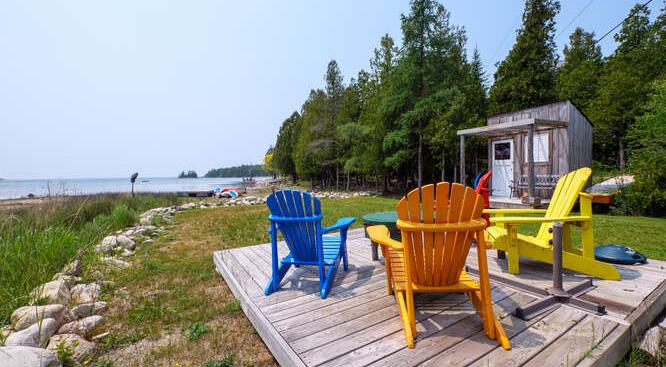

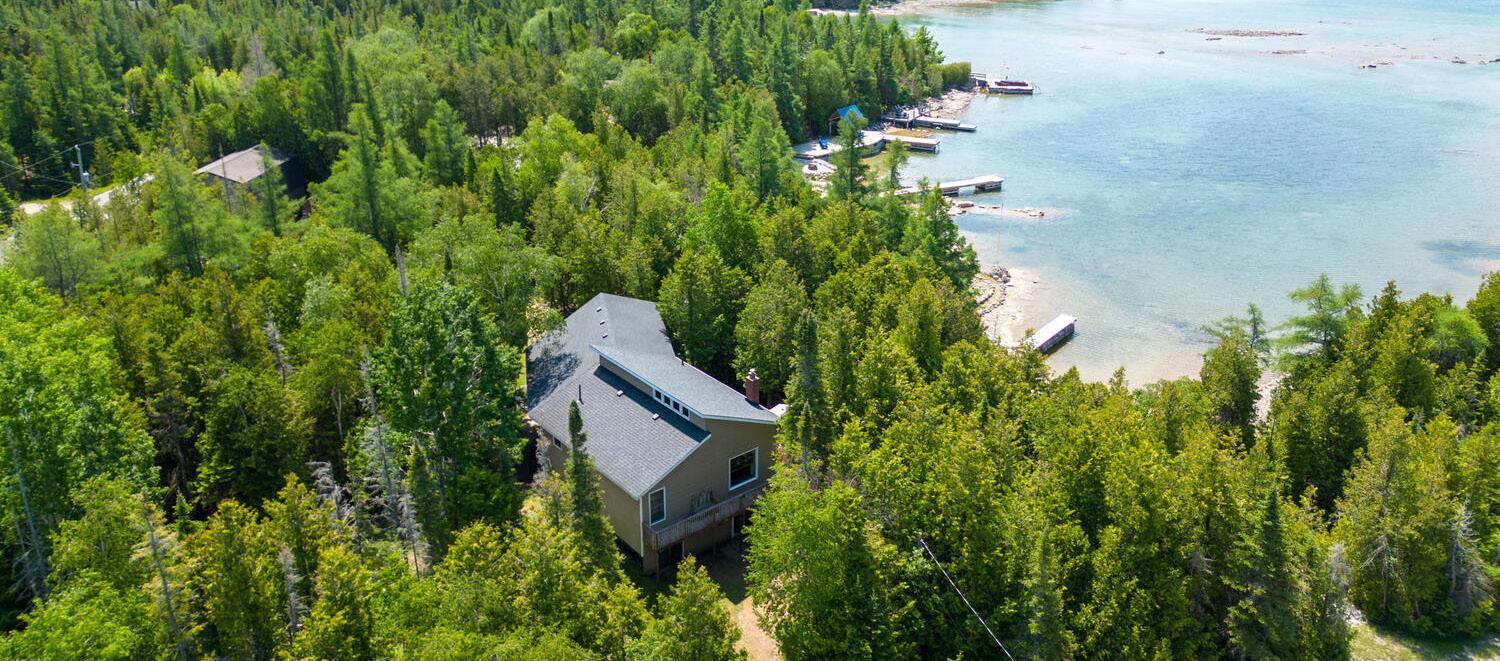
NORTHERN BRUCE PENINSULA, ONTARIO
$849,000
Welcome to 296 Dorcas Bay Road! Three bedrooms, two bathrooms, providing ample space for everyone! Expansive open concept living room, dining room, & kitchen, perfectly designed with entertaining in mind! This property boasts a beautiful 100’ rock shoreline, perfect for relaxation & recreation. Spend your days basking in the sun appreciating the sounds of the water lapping the shoreline. Conveniently located near Tobermory, Singing Sands Beach, & the famous Grotto. Your vacation retreat/ home awaits!
NORTHERN BRUCE PENINSULA, ONTARIO

$924,900
Charming 4-bed, 2-bath home with 2,000sqft living space situated on double wide 1ac waterfront property. A beautiful idyllic pond filled with lilly pads and cattails welcomes you as you enter! Continue down to the water and find over 600sqft of deck space on the water’s edge and great sized dock. Home features a double car garage, separate workshop, cathedral ceilings, forced air propane furnace, gas fireplace, 550sqft wraparound upper deck, and 165’ of waterfront in a calm protected cove!
 672 DORCAS BAY ROAD
NORTHERN BRUCE PENINSULA, ONTARIO
7 PURGATORY ROAD
YOUR BRUCE PENINSULA REAL ESTATE TEAM
672 DORCAS BAY ROAD
NORTHERN BRUCE PENINSULA, ONTARIO
7 PURGATORY ROAD
YOUR BRUCE PENINSULA REAL ESTATE TEAM
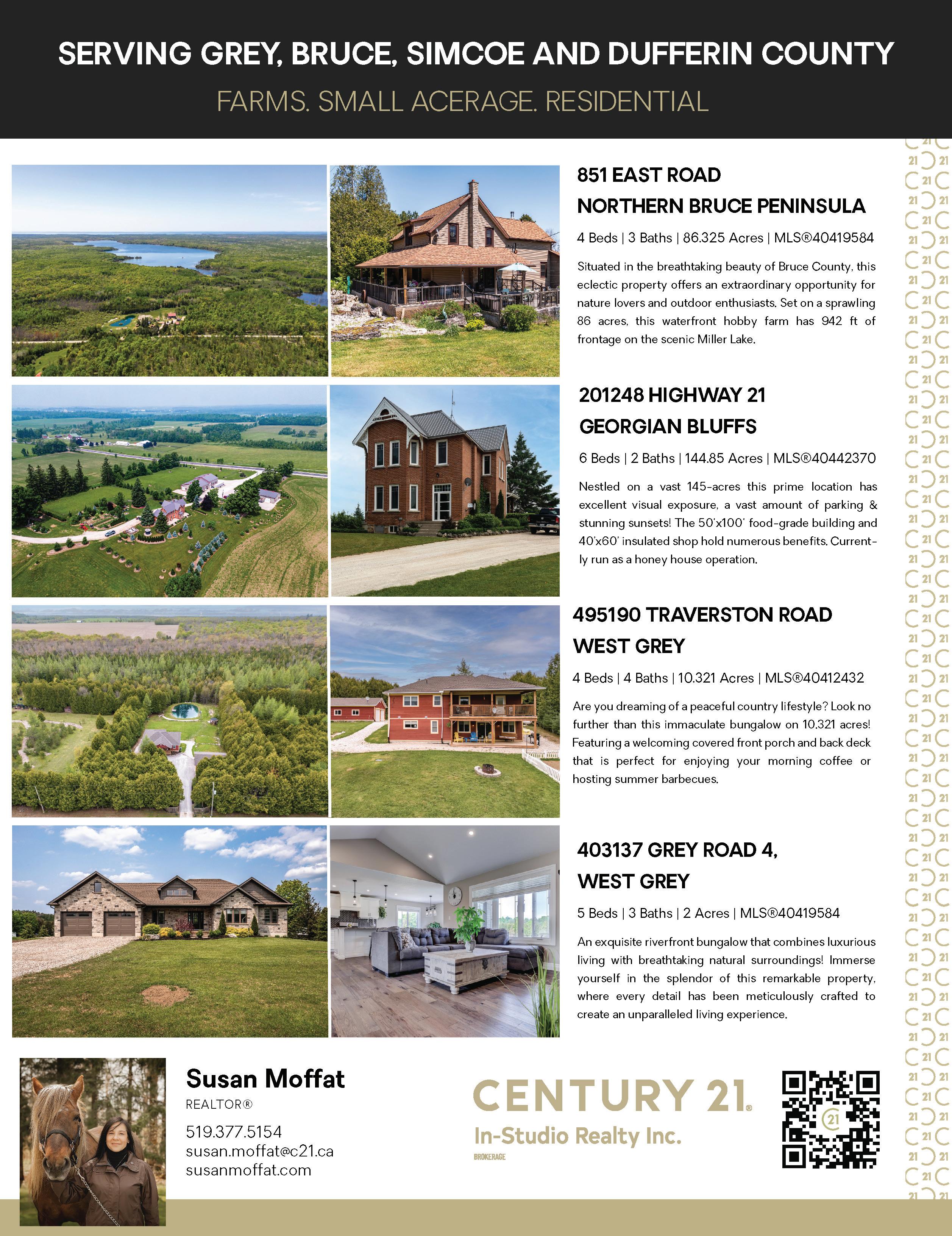
Welcome to 117 O’Reilly Lane!
This one checks all the boxes! With a total of 5 Bedrooms and 4 baths.. it has a pretty unique layout with Primary Bedroom/ Living in it’s own “wing” with entrance from the double attached garage. The primary bedroom also has patio doors to the deck, it’s own office space just outside and an ensuite that radiates luxury. Open concept main floor... beautiful kitchen with large center island, built in appliances too. 3 bedrooms on the main floor, one with 4pc ensuite and walk in closet. Lower level is finished as well with bedroom, huge rec room that was built for entertaining with pool table (it stays!) and bar, plus a 2pc bath. There is an office on this level too.

The backyard is private, no rear neighbors with above ground pool, hot tub and large deck too. Did I mention it is a hop, skip and jump from the lake? There are a couple access points to launch your boat for an afternoon of fishing on Lake Scugog!
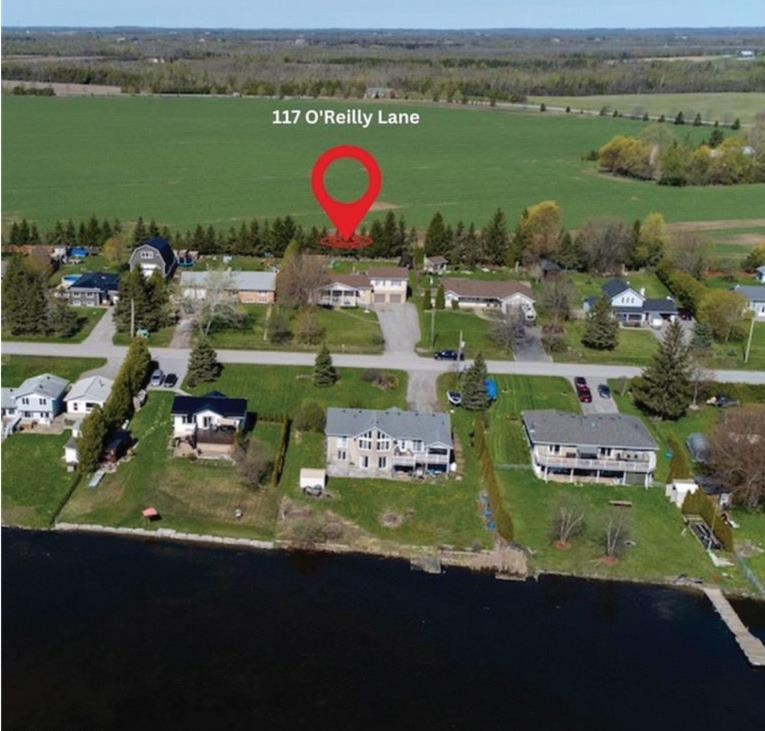
$1,99,900.00
$1,199,900.00
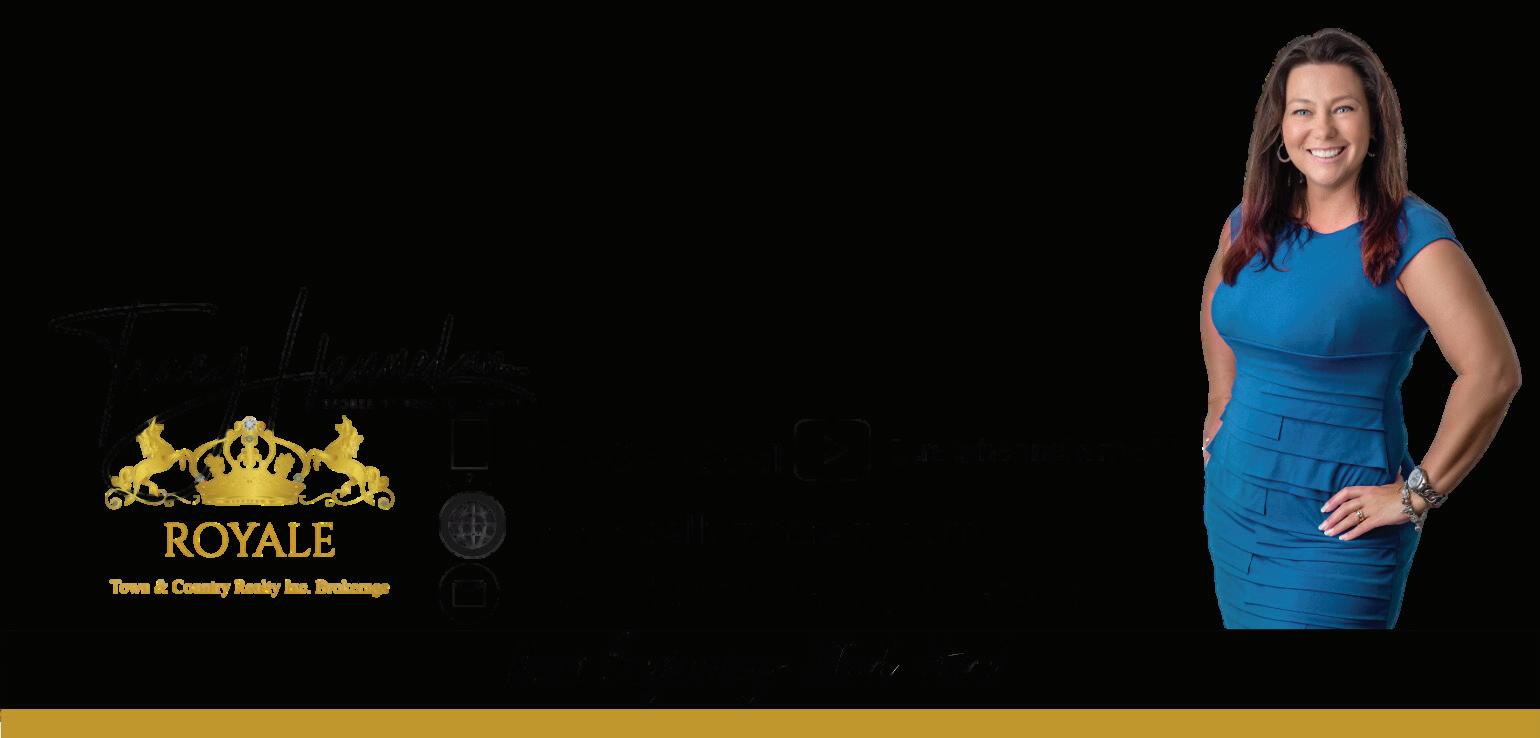
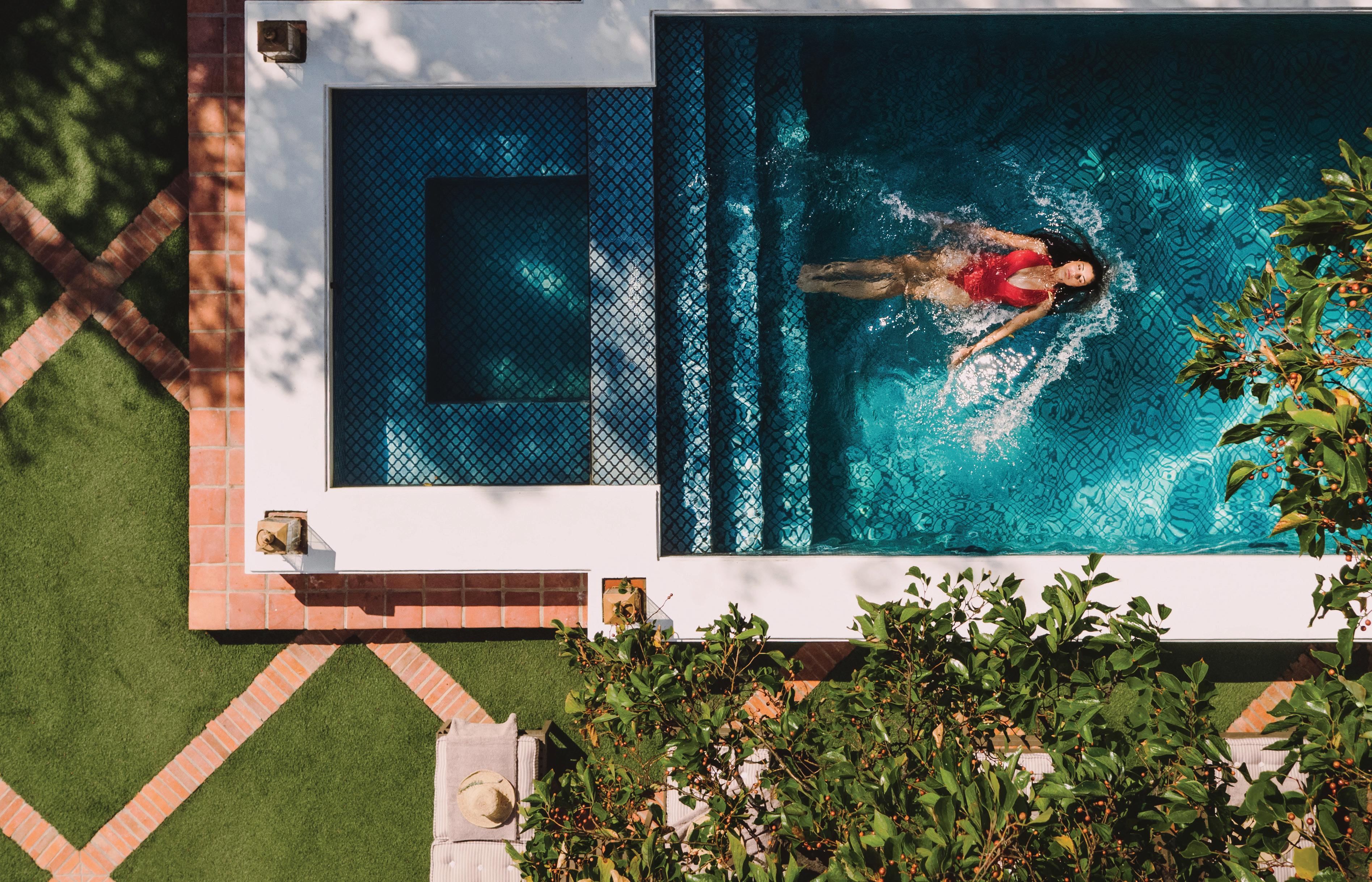





AN INDEPENDENTLY OWNED AND OPERATED FRANCHISEE OF THE AGENCY REAL ESTATE FRANCHISING, LLC. NOT INTENDED TO SOLICIT PROPERTIES UNDER CONTRACT. THE AGENCY OAKVILLE | 136 CHURCH STREET OAKVILLE, ON, L6J 1M9 | 905.636.0045 RUBY GILL Sales Representative 647.233.2760 ruby.gill@theagencyre.com Follow me on Instagram @rubygillrealtor BOLDY REIMAGINING THE REAL ESTATE EXPERIENCE IN OAKVILLE & BURLINGTON REAL ESTATE ISN'T BUSINESS. IT'S PERSONAL. Who you work with matters. Let’s connect. Scan the QR Code to Visit Me Online SOLD SOLD SOLD 3192 Tim Dobbie Drive, Burlington4103 Bonavista Crescent, Burlington3220 Settlement Court, Burlington
Welcome to the home you’ve been dreaming about! Situated on a sprawling 1.16-acre lot in a sought-after neighbourhood, this home offers the perfect blend of modern amenities and natural beauty. Explore your culinary visions in the delightful kitchen with quartz countertops and stainless steel appliances. This unique home offers the best of both worlds, combining the convenience of a fully-equipped home with the charm of a cottage. You’ll find a lovely office space, and a laundry room on the main floor to add further convenience to your daily routine. A newly finished basement provides ample room for relaxation & recreation, you’ll have endless possibilities to make this space your own. Step into the sunroom of your dreams- perfect for company or just to relax after a long day, looking over the large yard. Indulge in the serenity of your own swimmable pond, complete with fish, a refreshing oasis right in your backyard! Make this exceptional home your own!
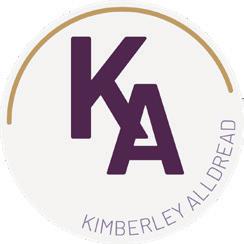

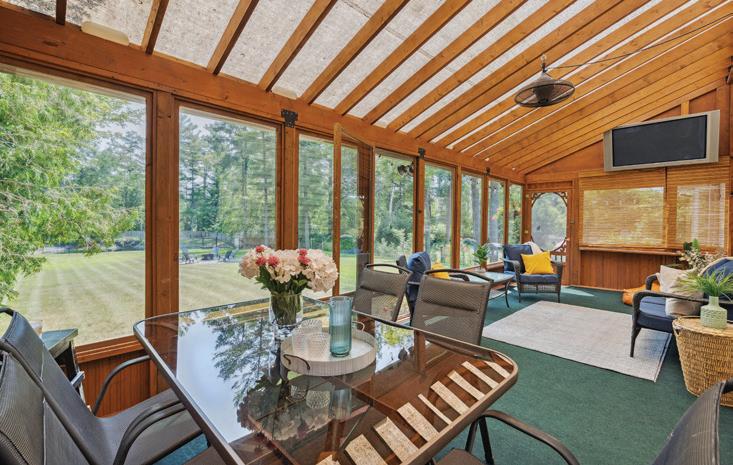


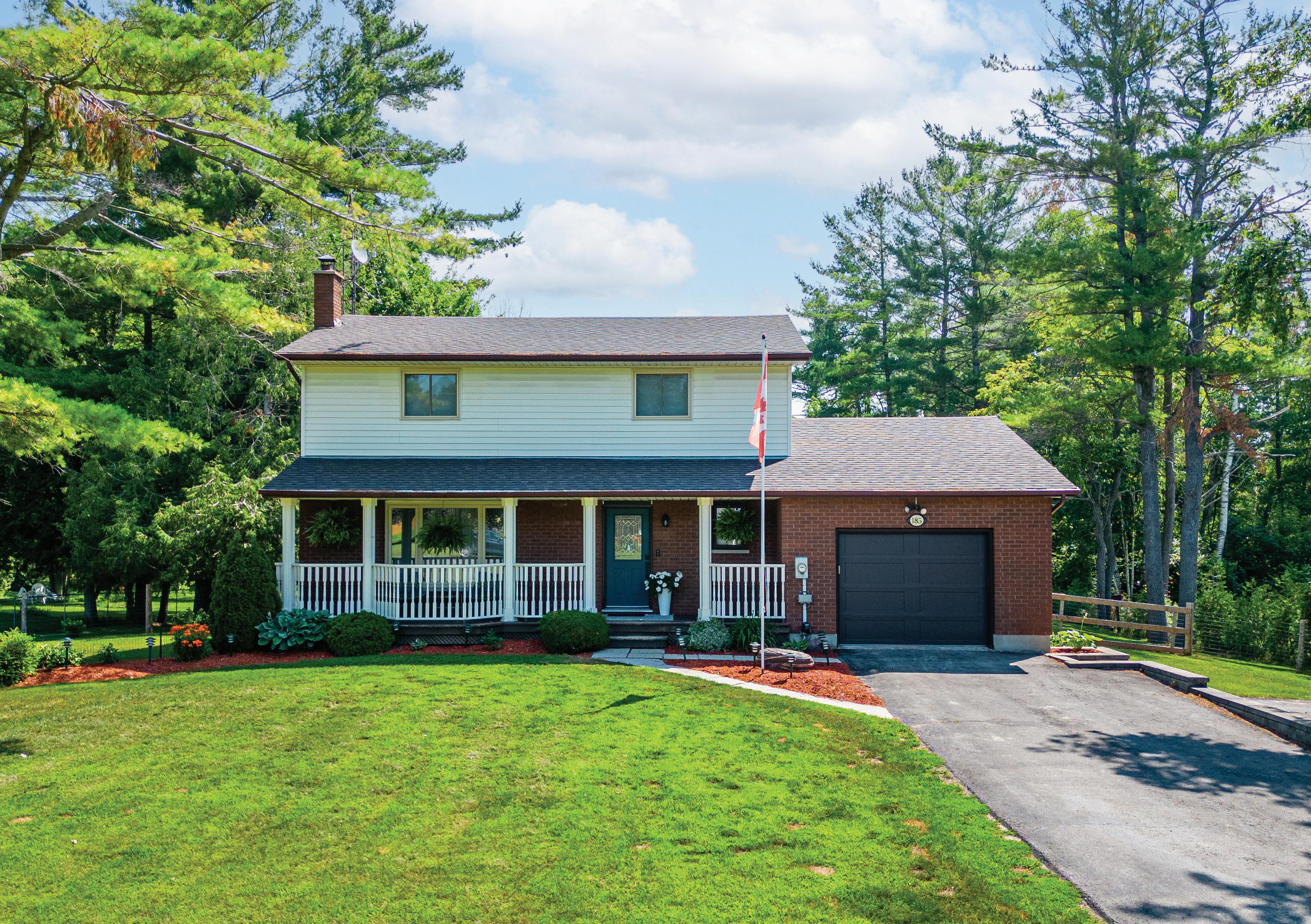
185 CLITHEROE ROAD GRAFTON, ON 905.623.0999 | 905.623.6000 kalldread@rogers.com www.kimalldread.com Kimberley Alldread REALTOR ® 106 Waverley Road, Bowmanville, ON
3 BED | 2 BATH | $799,900
Here is a very unique property named Camp 41 after it’s owner, former Toronto Blue Jay’s Pitcher Pat Hentgen, Cy Young Award Winner in 1996. Pat has enjoyed fishing and hunting on this property since it was introduced to him by Bob Izumi , celebrity fisherman of the TV show Real Fishing. The main lodge boasts 5 bedrooms, 4 bathrooms, on it’s own private lake, with great views from multiple decks, and over 700 acres and miles of trails, for hunting there are 10 two man box stands & 10 ladder stands, for fishing there are 2 fully equipped boat houses with 5 lakes to choose from. The lodge is off grid with a 40,000 WATT Quiet Source Generator, propane fridge, stove, water heater, furnace and central air. To stage your outing is a 30 x 68 Garage complete with living quarters for 4 and plenty of space for the 4 wheelers, side by sides, boats and everything else needed for your outdoor adventure. This property has some of the best fishing and hunting you will find anywhere and is waiting for you to experience with all your friends and family. There is too much to list so it’s a must see, book your showing today to start your adventures on this once in a life time property!
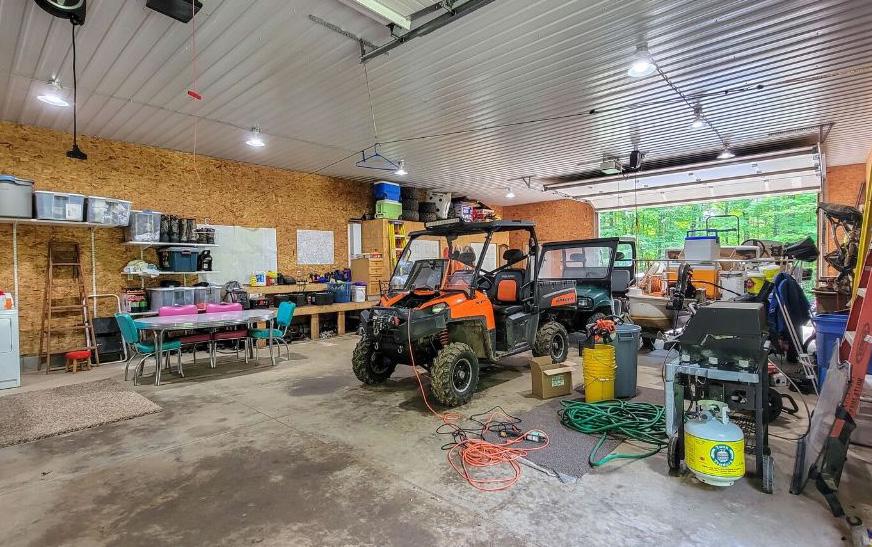

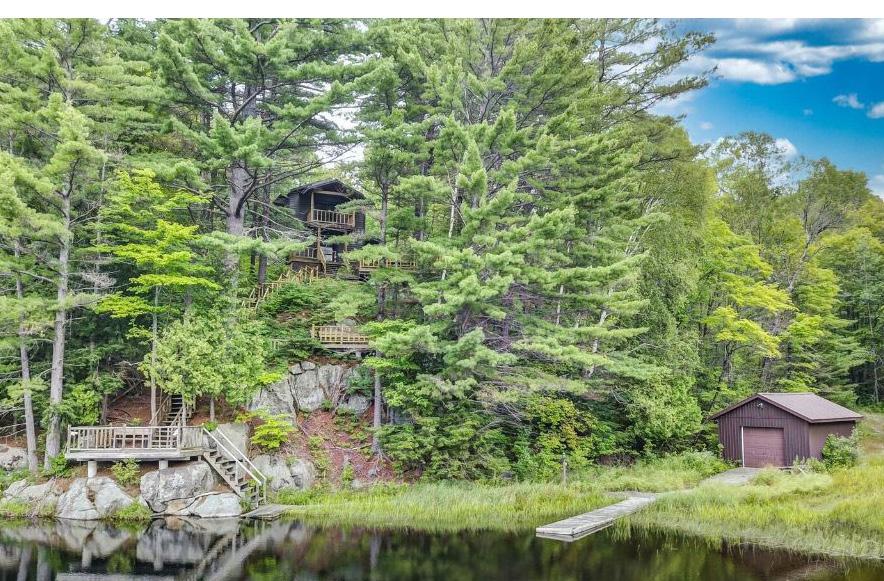


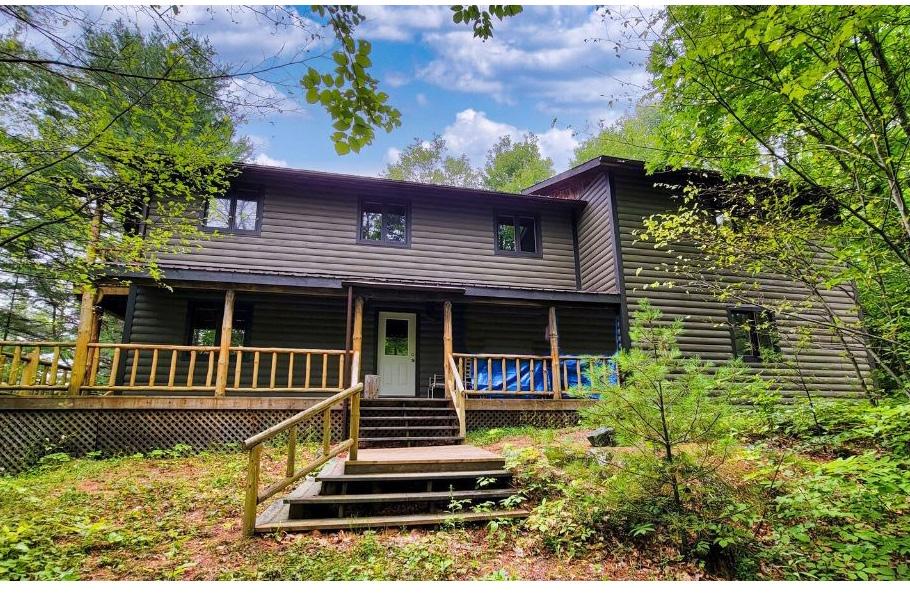

MLS 40453118

BUD SCHRAMN SALES REPRESENTATIVE
613.334.9266 O 613.332.5500
www.bud-schramn.c21.ca PO Box 1538, 2 Hastings Street N #2, Bancroft, ON K0L 1C0
C
bud.schramn@century21.ca
2128 OLD HASTINGS ROAD, WOLLASTON, ONTARIO K0L2L0 5 BEDS | 3 BATHS | 2,000 SQFT | $3,400,000
114
| 2 BATH | $799,900

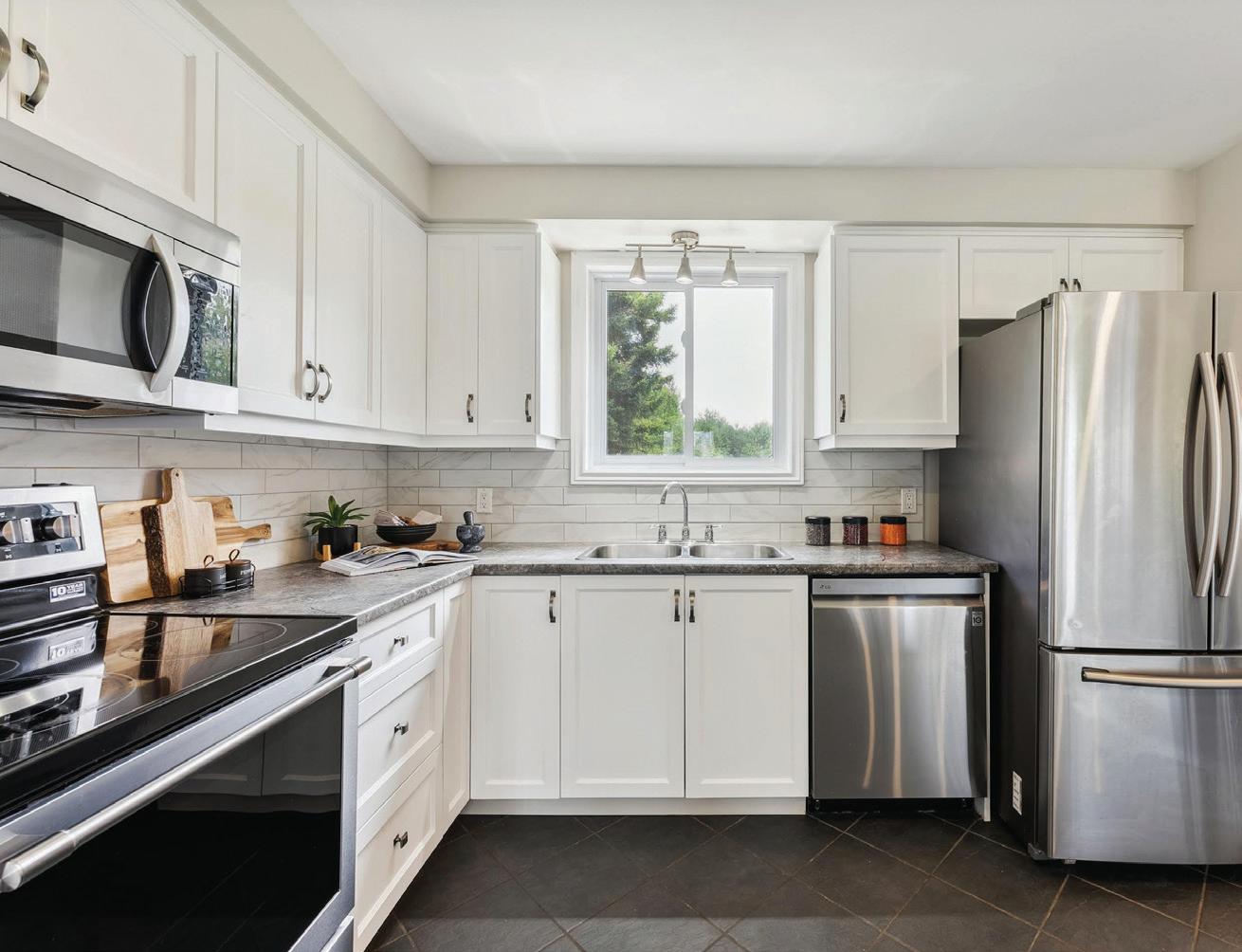

Say hello to the charming country life at 529 East Townline Road! This lovely side split home located on the border of Port Hope/Clarington offers a blend of country living with convenient access to the 401 . Boasting a multitude of desirable features that will make you feel right at home. As you step inside, you’ll immediately notice the modern and well-appointed kitchen, equipped with sleek appliances and stylish countertops. Natural light pours into every room, accentuating the beauty of the newly installed windows. The entire home has been thoughtfully updated with new flooring to provide a comfortable and inviting atmosphere. Enjoy the versatile, recently finished rec room where you can entertain guests, set up a home theater, or create a cozy retreat for relaxation. One of the true highlights of this home is the property that it sits on, the sprawling private country lot offers abundant space for outdoor activities, gardening, or soaking up the tranquility of nature. The location makes commuting a breeze being near the 401. Prepare to be amazed and have your dreams come true when coming to see for yourself!
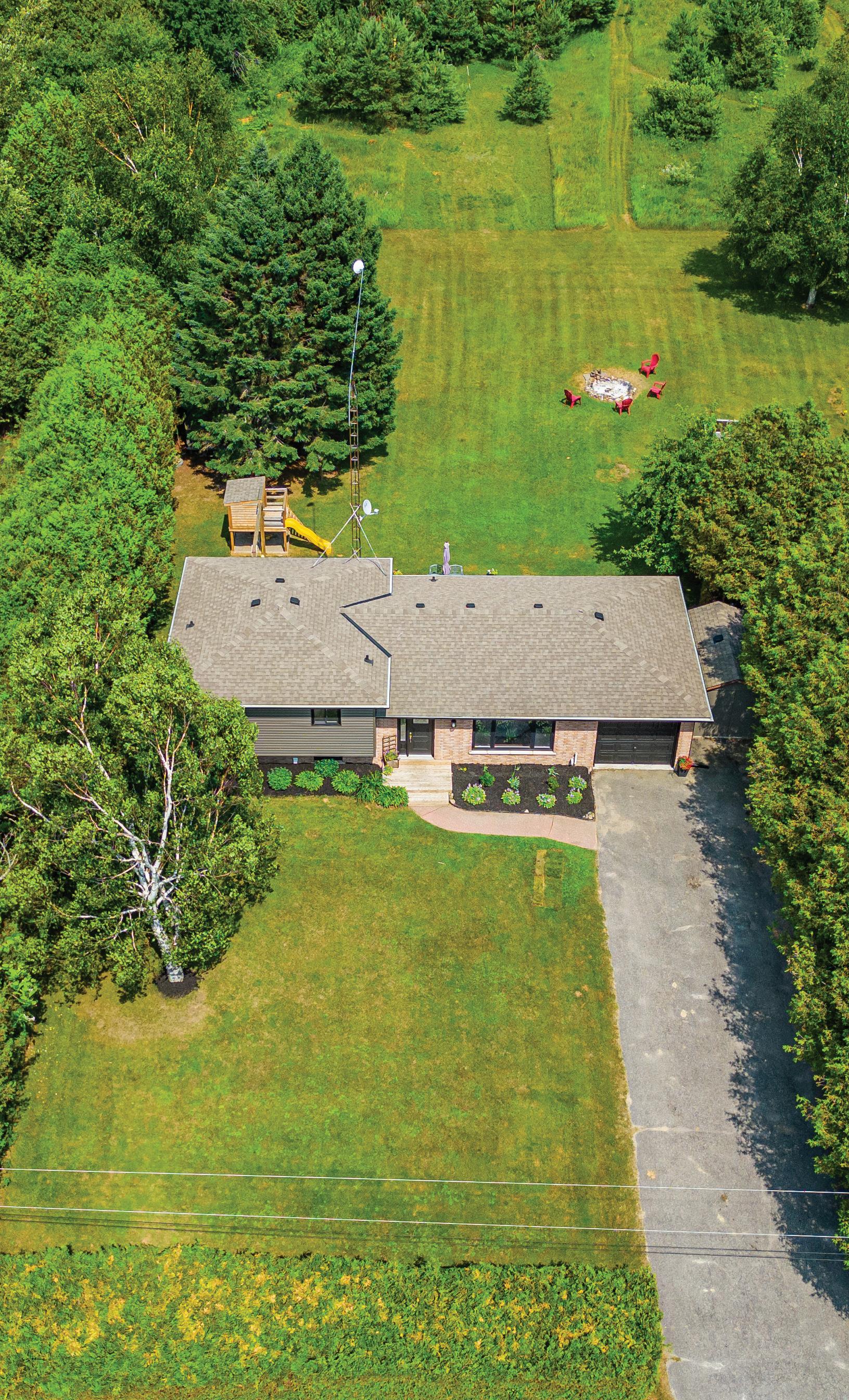

529 EAST TOWNLINE ROAD CLARINGTON, ON 905.623.0999 | 905.623.6000 kalldread@rogers.com www.kimalldread.com Kimberley Alldread REALTOR ® 106 Waverley Road, Bowmanville, ON
3+1 BED
440 FOURTH STREET PETROLIA, ONTARIO N0N1J0


Exceptionally cared for & clean, this well built bungalow was built in 2008 & still feels new! With an open concept feel to the main floor, along with 2 spacious bedrooms, 1 full ensuite & 1 cheater ensuite with main floor laundry, beautiful spacious living area in the lower level with 2 bedrooms, full bathroom & storage. Lovely yard with a deck overlooking open spaces. Lovely covered front porch too! Arecent updates include: furnace ‘21, fridge ‘22, sump pump ‘23, & painted throughout ‘21-’22. Hot water tank is a rental.

kevinthompson@remax.net

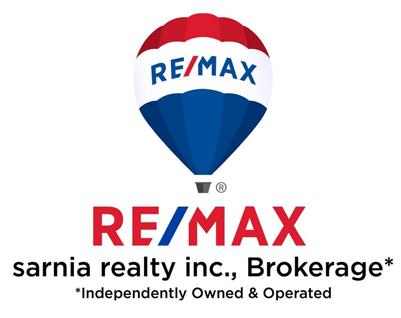
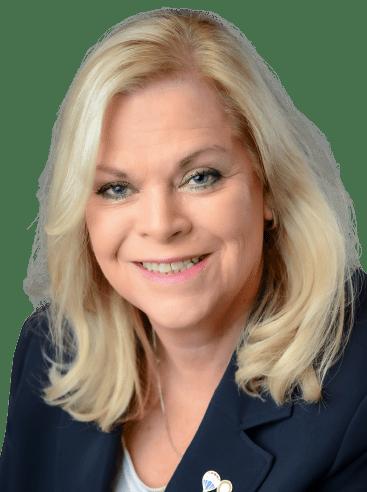
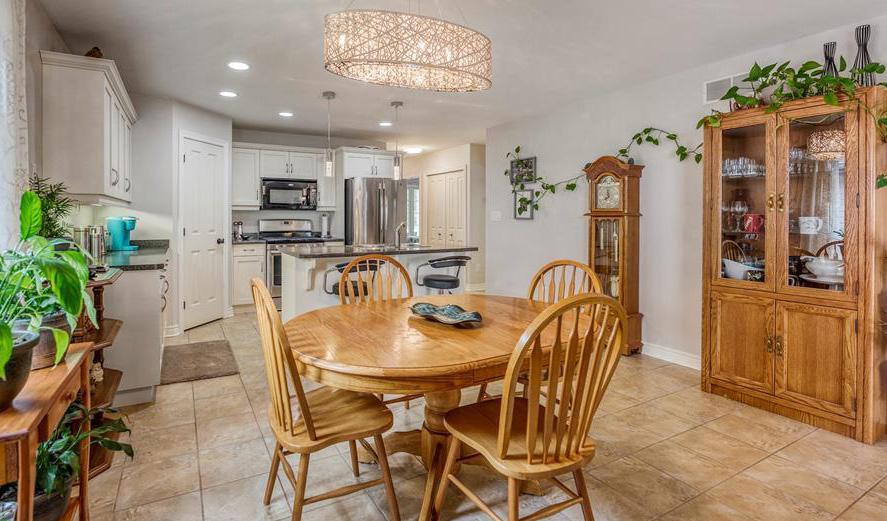
1319
BROKER,
519.381.7002
www.SarniaHouses.com 4 3 OFFERED AT $ 593,000
REALTOR
519.466.9488
Linda Miller
Exmouth Street Sarnia, Ontario N7S 3Y1
ABR, CERC, ASA, SRS
linda@sarniahouses.com
Kevin Thompson
® , ABR, SRS
116
Waterfront!

4535 BATH ROAD, AMHERSTVIEW, ONTARIO K7N1A6
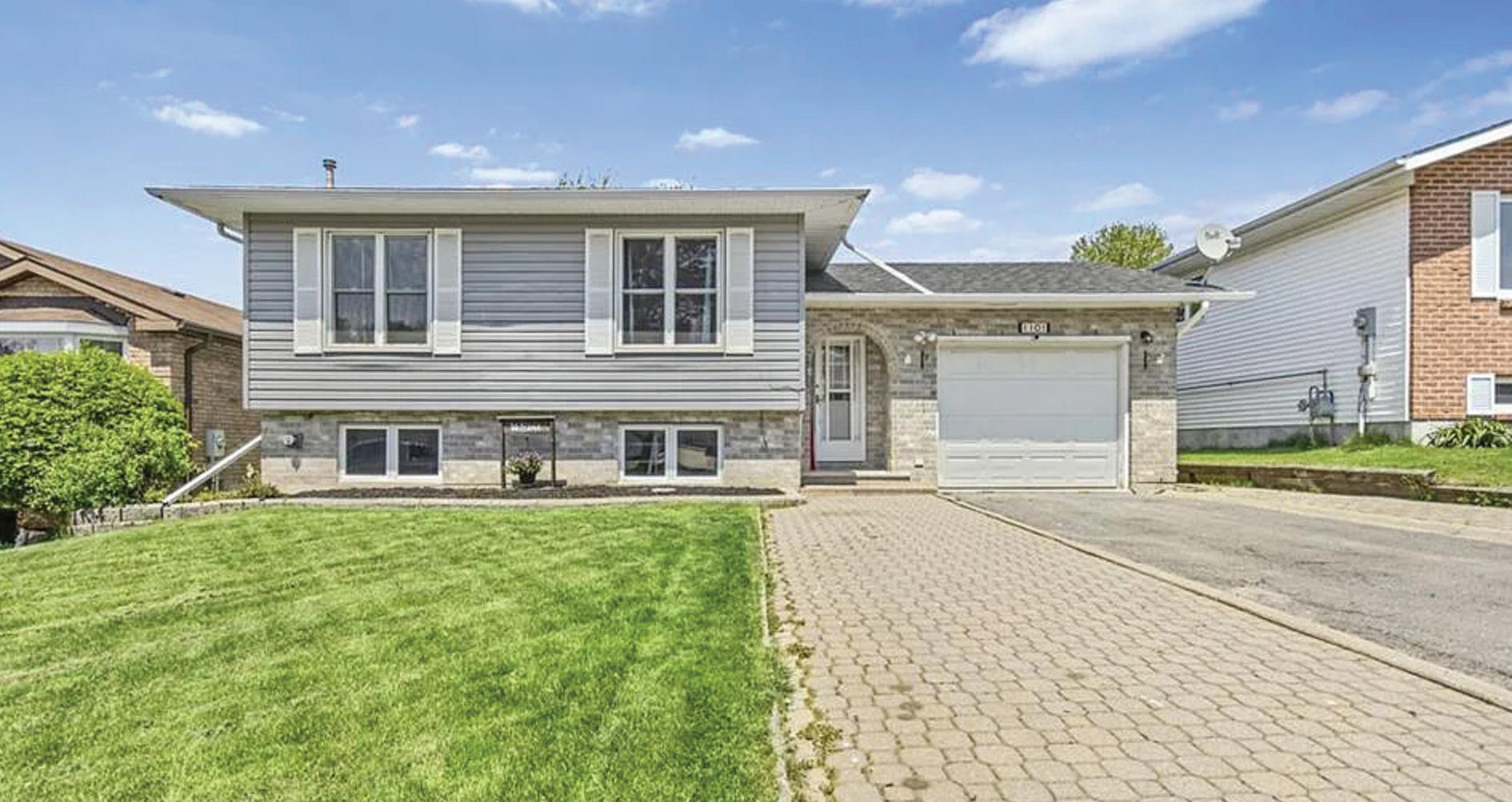

3 BR | 2 BA | 2,046 SQ FT | C$879,900

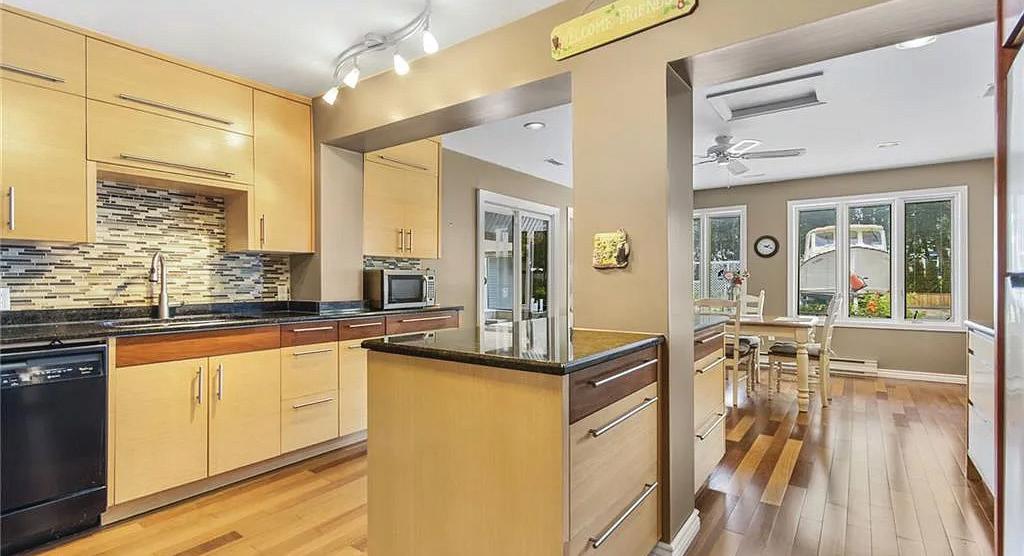

Not only is this a waterfront home close to the city of Kingston but it offers numerous features and possibilities. The home has a large harvest kitchen with hardwood floors, granite counters & custom cabinets to enjoy family meals and gatherings. Separate dining room & living room with a fireplace with a view of Lake Ontario. Cozy up in the family room with wood stove to watch tv or head to the lower level to enjoy a drink at the bar that includes a third fireplace. Upper level has 3 bedrooms, main bath and there’s a 3 piece bath on the main. At the waterside there’s a concrete boat house (can accommodate a 18 foot boat) which has a roof top patio pre-wired for a hot tub. The home has an amazing heated 1250 square foot garage that has 4 bays for the toys or maybe for a home business that requires space for vehicles. There’s another 400 square foot two car garage that adds bonus space for tools etc., in addition to a carport. The waterfront is clean and weed free that’s great for swimming or fishing. You can be downtown in 15 minutes by sea-doo. Numerous upgrades over the past 10 years such as some windows, shingles, furnace, painting and more. Circular drive for ease on entry and exit plus lots of parking at the rear, all paved. Call today for your viewing.


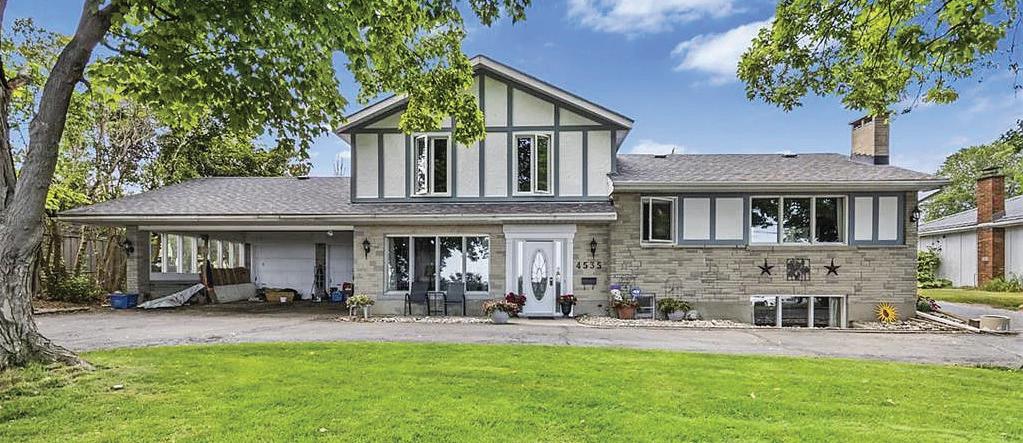
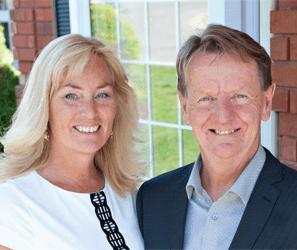
Beautifully and well maintained by the original owners! Enjoy this meticulously kept home with 3 bedrooms on the main floor (primary has a 2 pc bath), Updated main bathroom (2022), Updated bright and spacious kitchen (2019) with tiled backsplash and counters,generous storage and island/table. Includes fridge, built in cooktop, oven, microwave & dishwasher. The dining room has sliding doors which lead to the deck. Floors and doors were updated (2020), Updated windows (2019). The living room has a cozy electric fireplace and big bay window. The Lower Level has in-law potential with a bedroom, kitchen and 4 piece bathroom and living room. There is a door to the lower level off the 2 car garage and another exterior entrance in the back. (Washer and dryer included). Spoil yourself in the private treed and manicured back yard. There are 2 newer decks (2021) to relax on! There is lots to brag about for this home, paved drive with curbs, fenced back yard, great sized lot (49’x 143’), close to schools and amenities, pristine clean inside and out, spacious rooms (1380 sq ft elevated bungalow).
Located in the neigbourhood your kids will always remember with schools, parks, walking/biking path, splash pad, outdoor ice rink, ball diamond, soccer field, bmx bike track all within walking distance. Nearby schools include: Lancaster Elementary, Mother Teresa, Kingston Christian School and Secondary schools Holy Cross & Bayridge SS. Enjoy this 3 bedroom, 2 bathroom family home in a well sought after west end area of Kingston. This bungalow offers easy living with a good sized kitchen with new vinyl flooring, lots of freshly painted cabinets and resurfaced counter space . The main floor dining room and living room feature big bright windows and hardwood flooring. The Primary bedroom has a slider door to the bathroom. The lower level has a 3 piece bathroom, bright rec room with gas fireplace and a big utility room awaiting potential updates to create future bedroom, office, games or hobby rooms. Shingles were updated in 2016 and new furnace installed November 2022. Lovely fenced backyard with shed and decks. The attached garage offers access to the front foyer. This home checks all the boxes!
C: 613.531.2231 O: 613.384.5500 rpower@sutton.com www.realtypower.ca C: 613.449.3110 O: 613.384.5500 gpower@kingston.net www.realtypower.ca Ryan Power Gail Power BROKER REALTOR ® rideforrefuge.org/location/kingston
Sutton Group Masters Realty Inc.
1238
C$610,000 | 4 bed | 3 bath | 1,380 sqft
CARMIL BLVD, KINGSTON, ON K7M 5Z3
1101 DUNHAM STREET, KINGSTON, ON K7P 2K2 C$589,900 |
3 bed | 2 bath | 1,164
sqft
CITY SWEET! Soooo clean and tidy and well maintained, shows pride in ownership inside and out. A pleasure to show this home in sought after West End neighborhood, close to everything within the city, yet an amazingly quiet street, no traffic here. Featuring Hardwood floors and stairs, Lovely kitchen with stainless steel appliances and ceramic backsplash, spacious dining area, bright living room and offers a main floor primary bedroom. A convenient sitting area or computer nook leads to garden door to sunny mornings on the patio deck which overlooks an amazing fenced backyard and shed. The attention to detail and perennials about to bloom is astounding. Well insulated, well built and many upgrades here include a Metal Lifetime Roof in 2022, Fibreglass Oil Tank 2011, an upgraded trim package of baseboards and solid 800 series interior doors, 100 Amp breaker panel in 2010. Two nice sized bedrooms upstairs with a half bath and lots of storage areas. The basement level offers a large rec room, laundry and mudroom are, workshop and more storage as well as an outside entrance. A paved drive, level lot and pleasant curb appeal make this home truly desirable. For the golf enthusiast, the Elite Ashburn Golf Club is 3 minutes away.







Steve
Award Winning Service in Real Estate since 1986”
Ingram Steve Ingram Realty Ltd “Providing
Come home to NOVA SCOTIA!
$650,0000 MLS® 202306502 Steve Ingram 902.489.1297 steveingram.ca steveingram71@gmail.com Sweet
118
7046 PEARSON DRIVE, HALIFAX, NS B3L 2K8
City in Halifax
Country Lot, Golf Course Community Inground Pool

9 HEATHERGLEN DRIVE, BEAVER BANK, NS B4G 0A2


ASKING $820,0000 MLS® 202305735
TRULY IMPRESSIVE! Over 3000 sq ft Ranch Style home built and maintained by owners with quality and pride of ownership. Features Briar-Stained Oak Kitchen, Great Room, formal dining and breakfast area with garden door to large deck overlooking a beautiful 16 x 32 Inground Heated Saltwater pool and private backyard. Loaded with extras; 9 and 10 foot ceilings including Vaulted and Cathedral throughout. Porcelain and hardwood floorings, Upgraded trim package including 8” baseboards and decorative columns. Two spacious bedrooms for kids or teens with a full bath, one pc tub surround. You’re going to love the Master Bedroom and Air Jacuzzi ensuite bath with double sinks and walk in custom closet. A bonus room above the garage works great as a family room, office or man cave and how could you not enjoy the spacious mud room and mainfloor laundry off the double car garage. The fully finished basement offers a fourth bedroom, woodstove and two other large areas for entertaining or lounging . All this space and size is heated by a fully ducted heat pump, enjoy the AC summers! Outside features a gazebo, pond, wired 10’ x 12’ storage shed and a wired 8’ x 8’ pool house shed and a double paved driveway with enough room for RVs! All of this, just 3 minutes to Lost Creek Golf Course.
For more than 33 years I have helped hundreds of families fulfill their home ownership dreams. Repeat business from families, their children and friends is a testament of the quality of service that I provide. Let me help you with your real estate needs!


Ingram 902.489.1297 steveingram.ca steveingram71@gmail.com
Steve

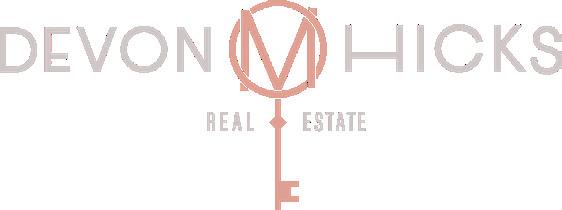



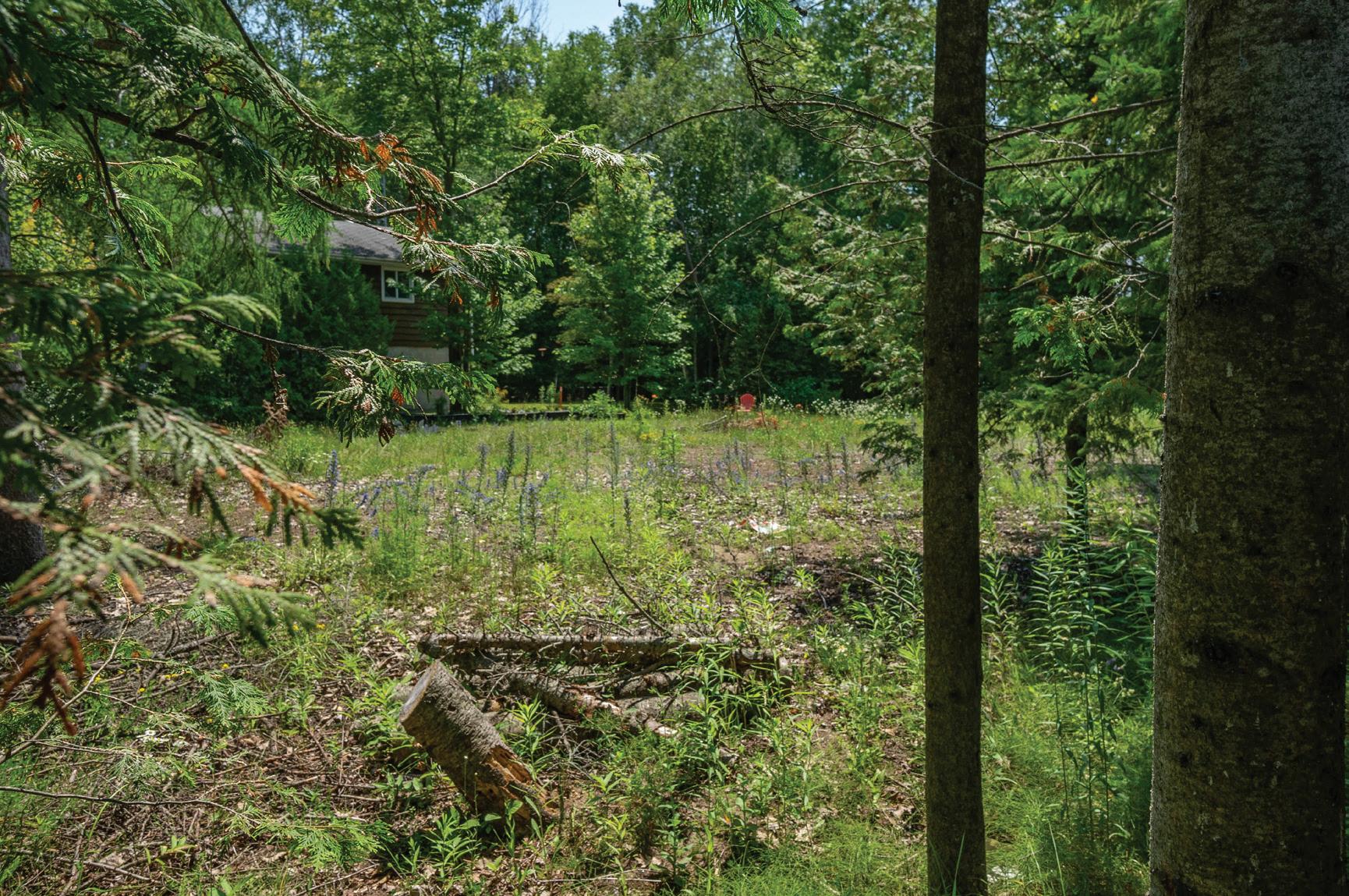
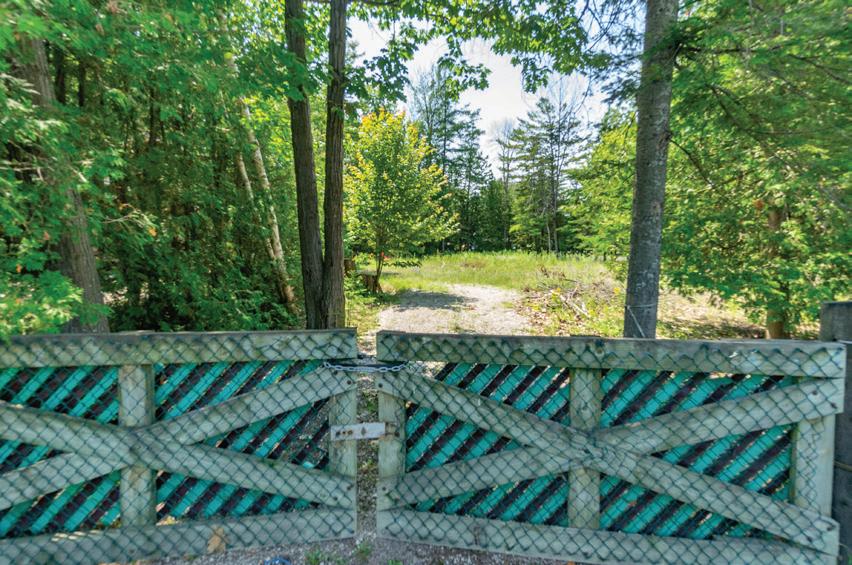
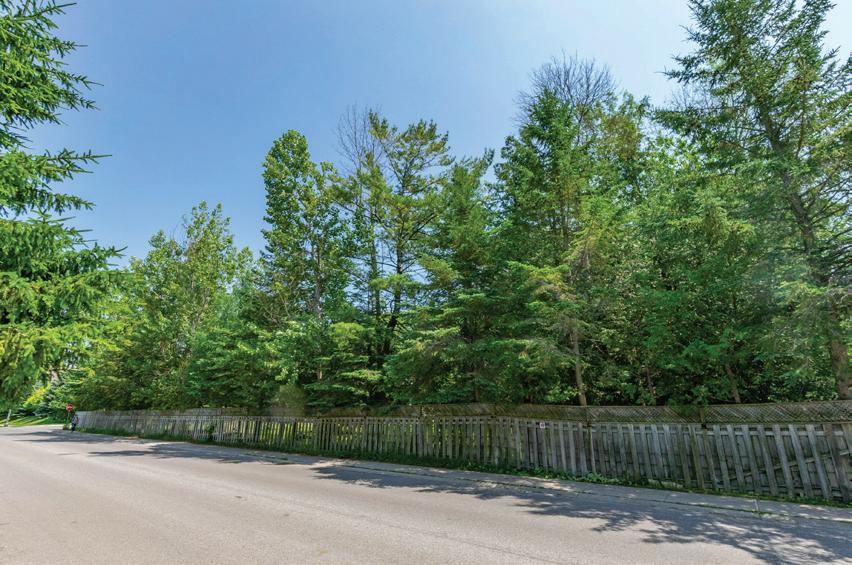
Digi Brokerage 1050 King Street West Toronto, Ontario M6K 0C7 (416)888 9232 devon@devonmhicks.com www.devonmhicks.com Devon Hicks SALES ASSOCIATE Spacious 70x100ft sun drenched lots available, serviced and ready for their creative buyer. Build your beach house, four season getaway or get ready for retirement in Wasaga Beach, just steps away from the stunning shores of Georgian Bay. Only a few minutes walk to the beach, to supermarkets, cafes, bars and restaurants, this location has everything you need. 230 ZOO PARK ROAD & NEIGHBOURING LOT WASAGA BEACH, ON L9Z 2P2 EACH LOT $419,900
3 Outstanding Custom Home Build Opportunities Halton Hills, Ontario



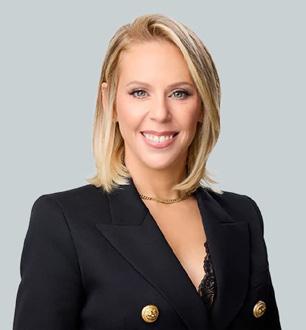
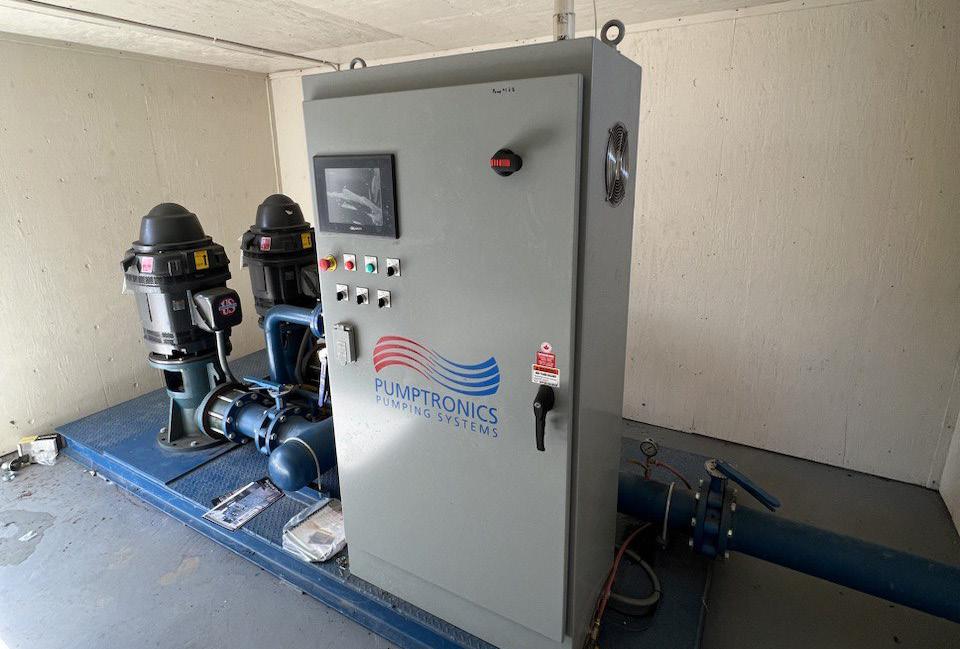
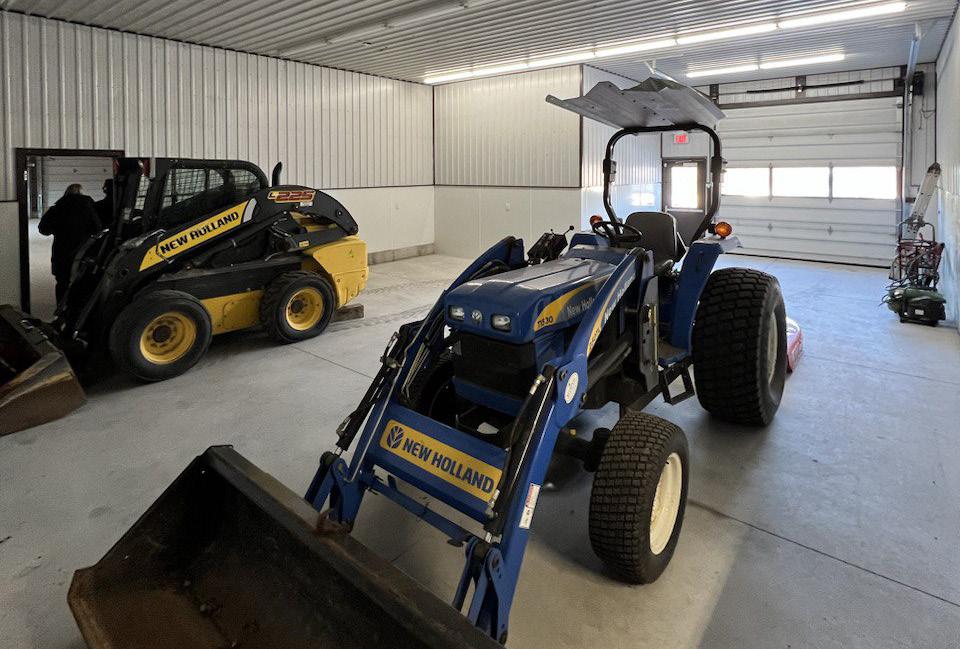

We are pleased to offer for sale 3 ideally located parcels of significant scale in the Town of Halton Hills, Ontario. The properties provide the opportunity for country living with exceptional urban convenience being located just outside the communities of Acton and Georgetown, providing for exceptional accessibility to numerous amenities and transit connectivity including GO Transit and the major 400 series highways. The sites are situated in the Greenbelt Greenlands Area and are zoned to allow for the development of a single detached dwelling. Accordingly, this offering provides for outstanding custom home build opportunities for a range of developers, investors and users alike. The sites are being sold as-is whereis. Parcels may be purchased together or separately.

WORKSHOP - EXTERIOR WORKSHOP - INTERIOR WATER PUMPING STATION +1.416.495.6223 lauren.white@cbre.com *Sales Representative +1.416.495.6306 emelie.rowe@cbre.com 2005 Sheppard Avenue East, Suite 800 Toronto, ON M2J 5B4
EXECUTIVE
PRESIDENT SALES REPRESENTATIVE
Lauren White Emelie Rowe
VICE
BROCHURE: FOR SALE PACKAGE A IMPROVEMENTS PACKAGE A - $5,630,000 | MLS: W6025877 PACKAGE B - $3,480,000 | MLS: W6026579 PACKAGE C - $4,690,000 | MLS: W6026609
Long Lake, Greater Sudbury, Ontario P3Y1H9
MLS: #2111447 | $2,400,000
This is a magnificent opportunity to own a massive chunk of waterfront on one of Sudbury’s most desired lakes! This raw land offers over 100 acres and approximately 3900 feet (1.2kms) waterfront of endless possibilities to complete your vision. Long Lake has become one of the most enviable spots to build Estate Homes in Sudbury and all of Northern Ontario and here’s your opportunity with elevated building sites for big lake views, flatter sites closer to the lake action and a varying shoreline with private bays for the plane and toys. Surrounded by multi-million dollar estates, excellent fishing, easy plane landing and only 15 minutes from all amenities, you’ve finally found the perfect location to spread the family out in that summer family compound. Opportunities like this don’t come along often, so don’t wait to see what someone else’s dream looks like on this amazing parcel.
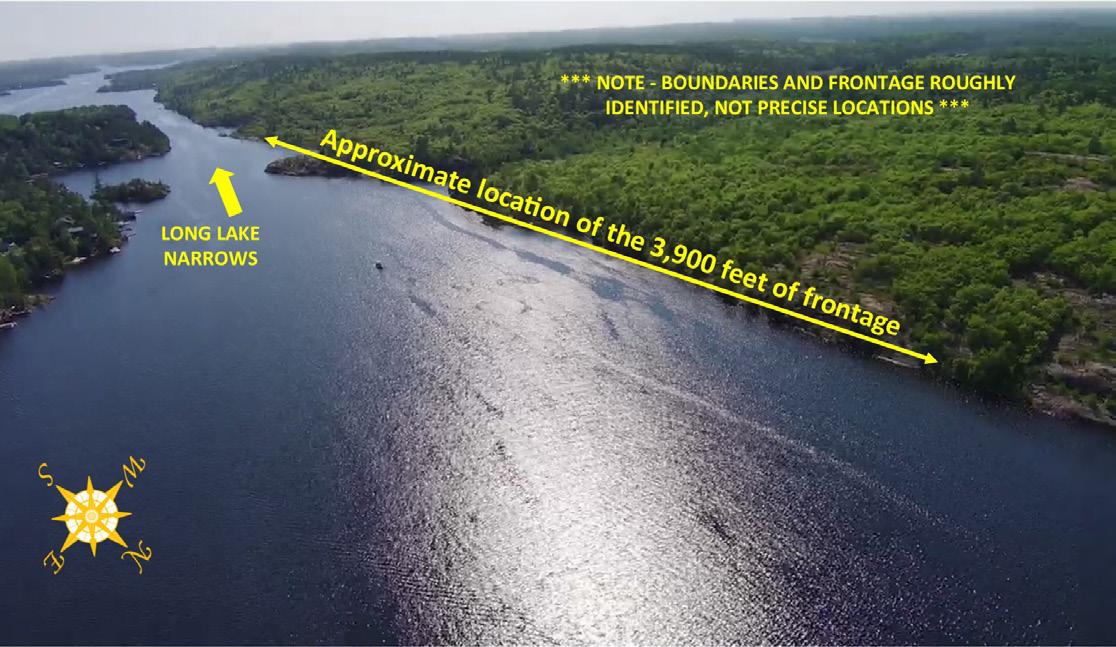
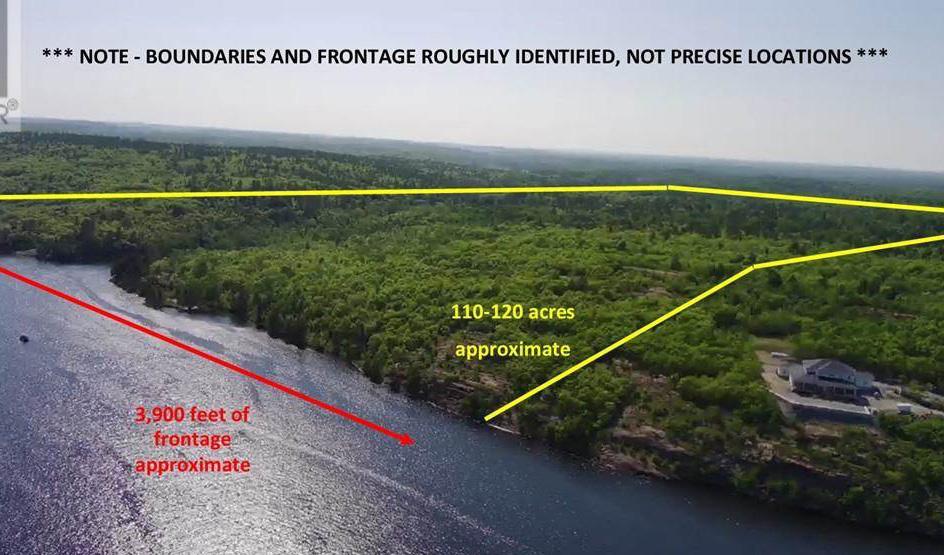
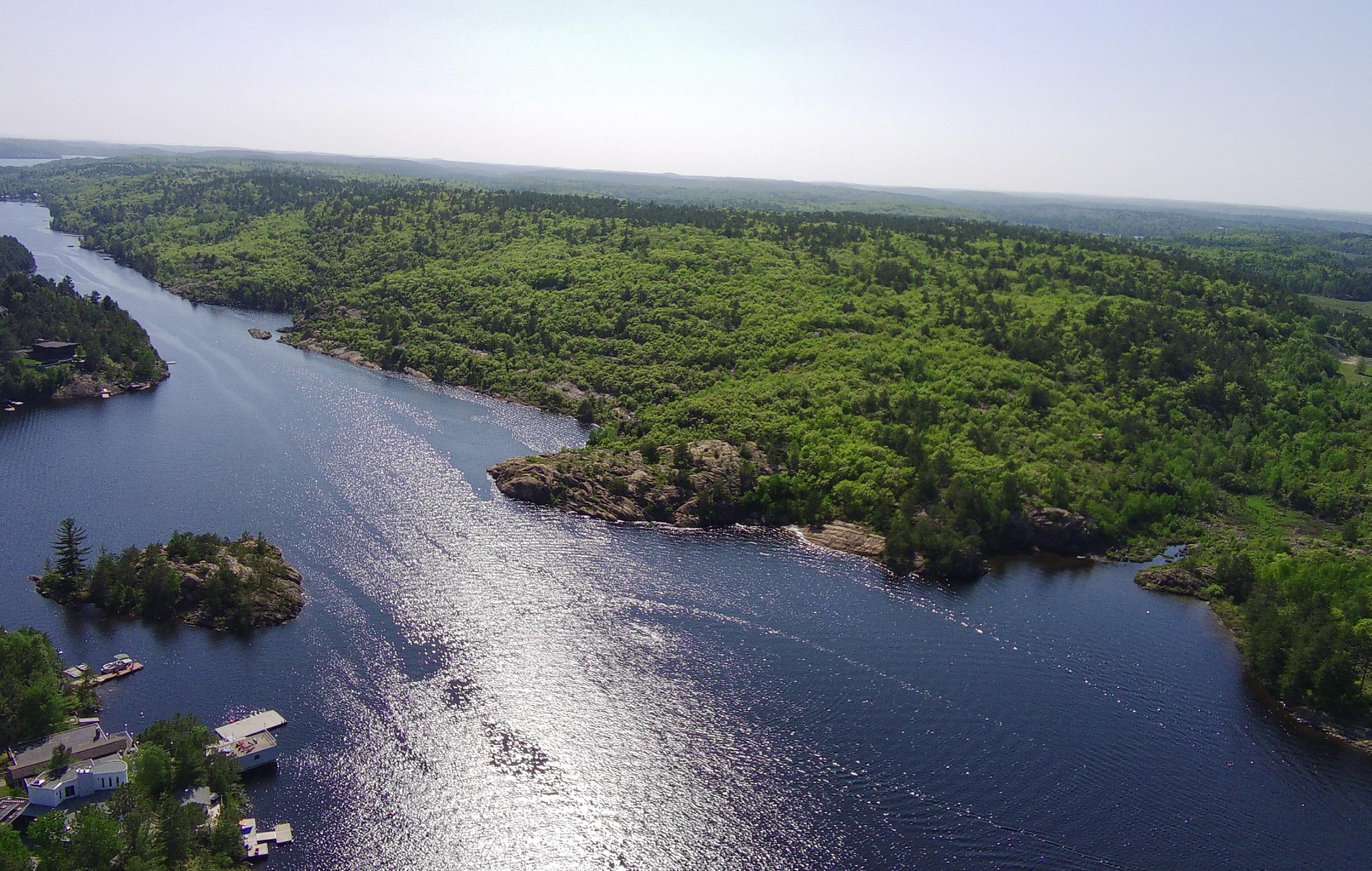
C: 705.561.8767

O: 705.586.3334
caz@realtyexecutives.com

www.BrokerCaz.com

251 Regent Street, Sudbury, ON P3C 4C6
BROKER
120
Steve Caswell
Acres with 1.2 kms of Shoreline on Long Lake
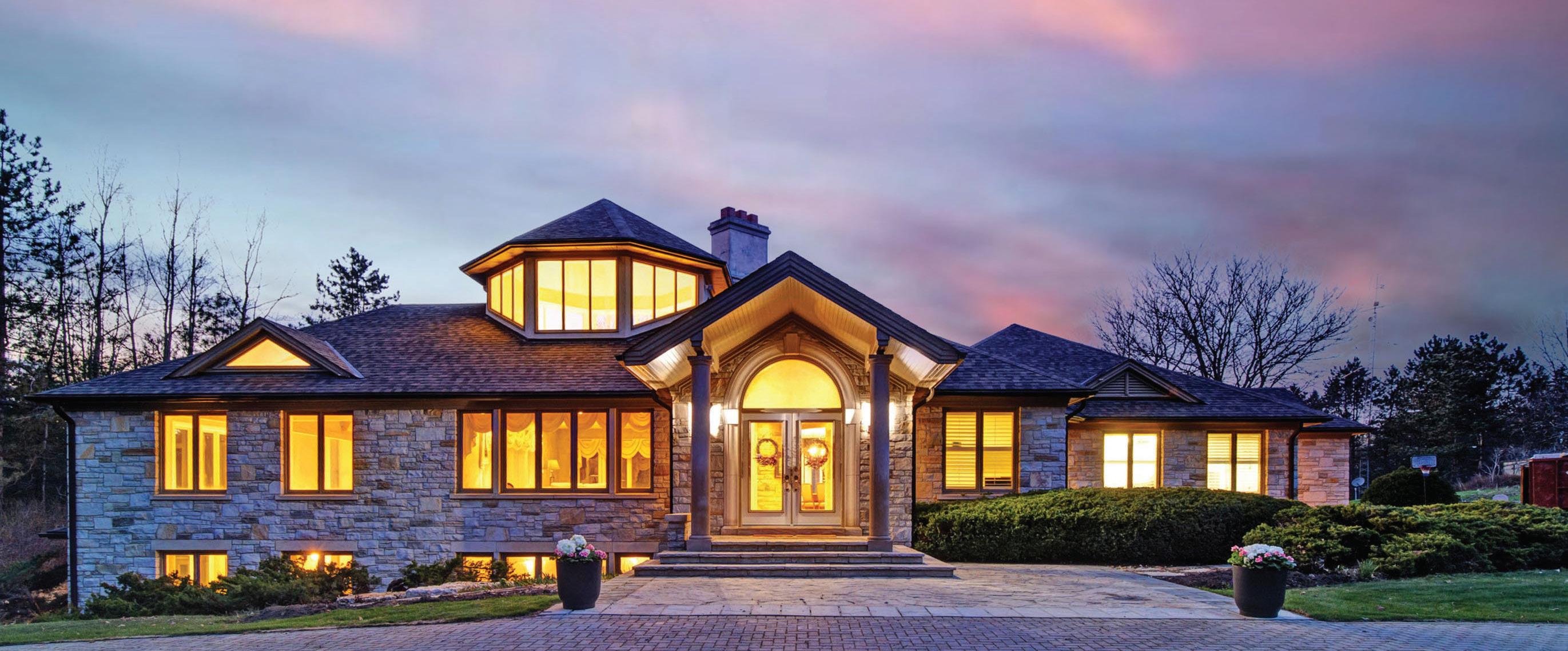
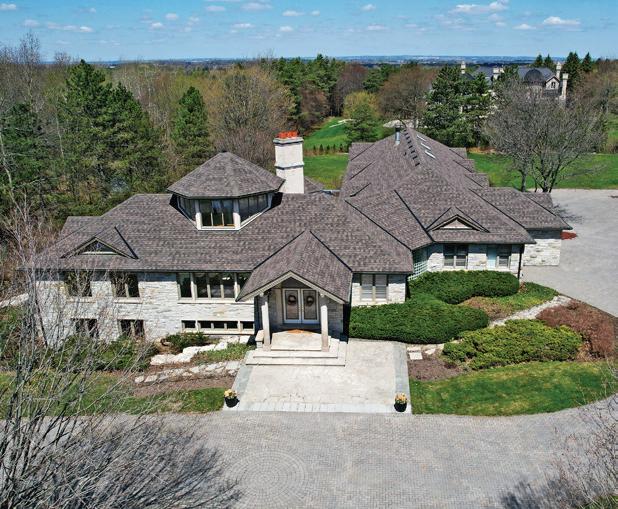
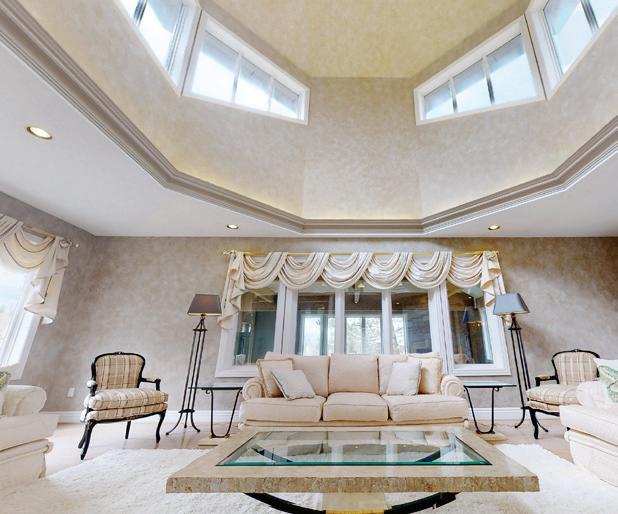
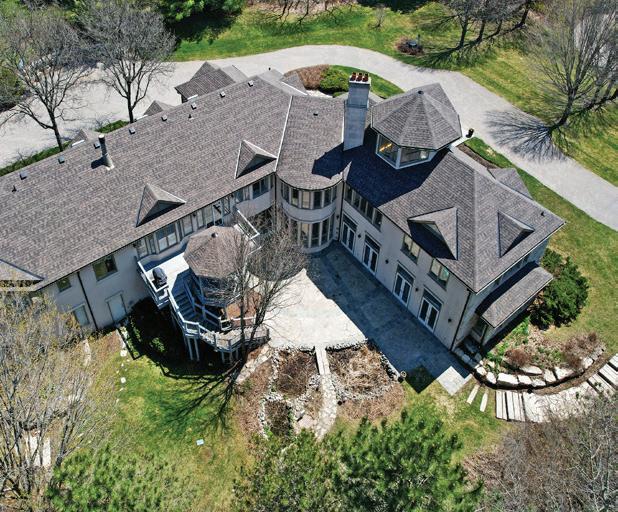
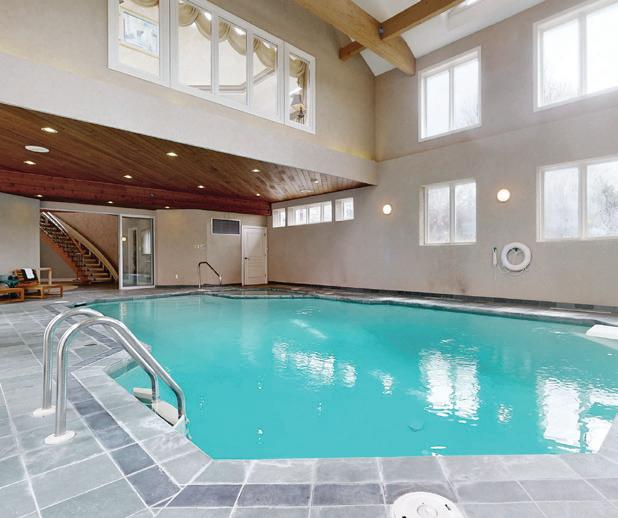





Emily Fusco, Broker and Christopher Fusco, Broker of Record 905-737-6060 info@avenuerealty.com • www.avenuerealty.com Incredible Country Estate Artfully Designed for Modern Family Living Spectacular Grounds on 2.48 Acres of Land Over 10,000 sq ft of Living Space 3 + 3 Bedrooms • 8 Bathrooms • 3 Kitchens Primary Bedrom With Cathedral Ceilings and 7 Piece Ensuite Stunning Lower Level Walk-out 2 Bedroom Separate Apartment Indoor Pool • Fitness Room • Sauna $3,975,000 WELCOME HOME TO 60 Kingswood Drive King City, Ontario 2.11 Acre Private & Captivating Playground Country Retreat Just Minutes to the City End of Court and Backing onto Ravine Vaughan - 4 + 1 Bed • 6 Bath Custom Designed Home • Prof Landscaped Grounds • Beautiful Pool Setting Featuring 3-Pc Outdoor Bath • 9 Min Walk to Charming Kleinburg Village $3,998,000 Extraordinary Building Opportunities Vaughan - Woodland Acres 2 Prime Building Lots, 1 with Ravine Setting Exclusive Community • Vaughan/Richmond Hill/Aurora Corridor • Top Schools Nearby 1.285 Acres $3,500,000 1.895 Acres $4,000,000 Keller Williams Empowered Realty, Brokerage 905-770-5766 • Independently Owned and Operated Discover the Difference Experience Makes Vaughan - 6 + 3 Bed • 10 Bath Spring-Fed Swimmable Pond 350 Ft. Zipline • 4 Fireplaces • High-End Finishes and Hardware • Large Concrete Saltwater Pool • 2 BR Apt • 2 Kitchens $13,998,000 Richmond Hill - 6 Bed • 10 Bath Nearly 2 Acres Private Treed Lot Over 10,000 Sq Ft of Luxury Space Indoor Pool and Sauna • Exercise Room Solarium • 4 Fireplaces • 4 Car Garage $5,480,000
UNIQUE CUSTOM BUILT HOME
6 BEDS | 8 BATHS | $4,480,000
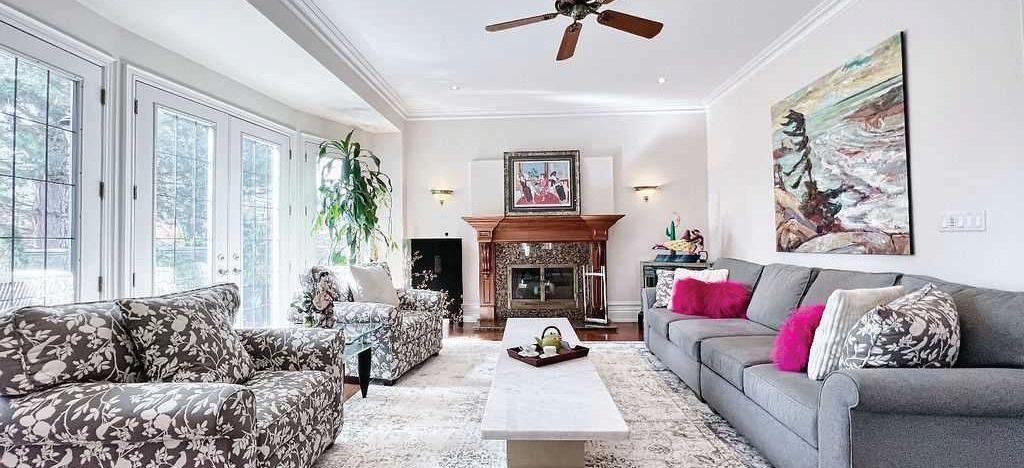
Location: Next to Unionville Main St. Too Good Pond, Varley Art Gallery, Unionville Library, Crosby Arena, Crosby Park. Public Transit and Walking Trails. Enjoy Festivals, Concerts, Restaurants, Shopping, Sports Activities all steps away. Schools: Parkview Elementary, Unionville HS. Home : Unique Custom Built Home. 6 Bedroom, 8 Washrooms, 2 Kitchens with Brand name appliances, 6,670+ sq.ft. of total living space, 10’ Ceilings, Oak Wood Library, 7 seat Movie Theatre. Wine Cellar, 5 Fireplaces, In-law suite with separate entrance, Indoor Basketball Court, Rec Room, In ceiling speakers, Central Vac, Tesla Charging Station, Wired Home security system , 400 sq.ft deck. Property: Landscaped inground pool, Solar Panels, Inground Sprinkler System, In-ground Snow Melting System, Parking for 16 cars.**** EXTRAS **** Solar Panels generate around $4,900 per year. Sub Zero fridge, Thermador Gas Cook Top, Bosch Oven, 2 Miele Dishwashers , Bar Fridge in main kitchen. Bosch Fridge, dishwasher, Microwave and Porter & Charles Range in 2nd Kitchen


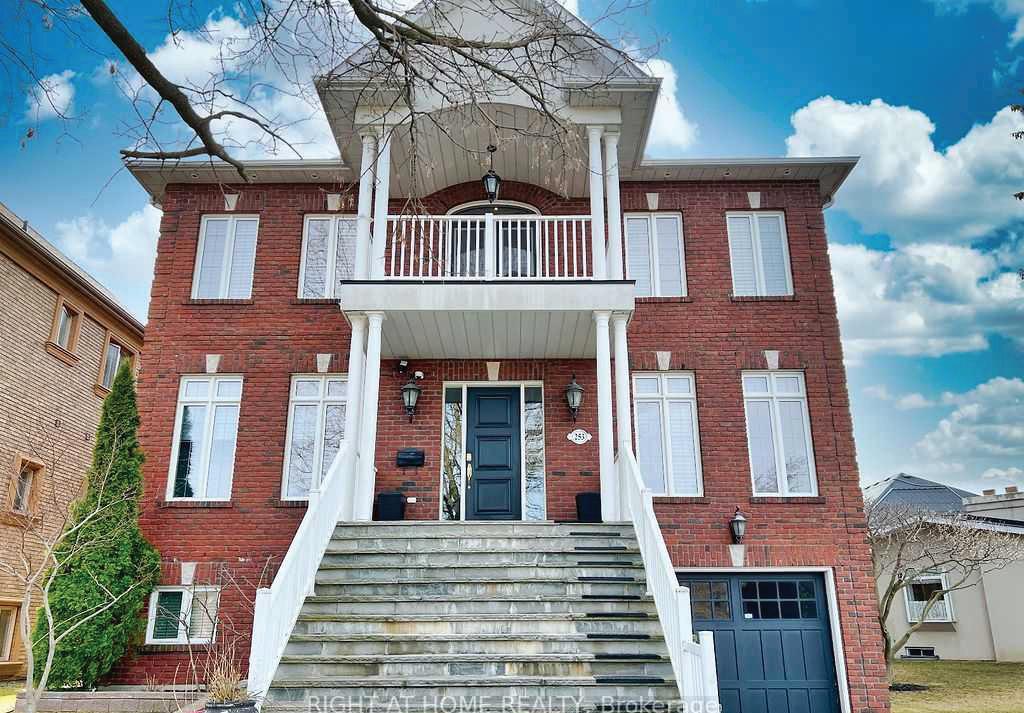
M: 647.708.8221 | O: 416.391.3232
peter@178178.ca | www.rightathomerealty.com/peter-chao
 253 CARLTON ROAD, MARKHAM, ONTARIO L3R2A3 Peter Chao SALES REPRESENTATIVE
253 CARLTON ROAD, MARKHAM, ONTARIO L3R2A3 Peter Chao SALES REPRESENTATIVE





 ACRES
ACRES




 3073 WESTCHESTER BOURNE LONDON, ON N6M 1H6
3073 WESTCHESTER BOURNE LONDON, ON N6M 1H6












































 Kelli Lovell & Holly Lovell
Kelli Lovell & Holly Lovell


 4 BEDS | 3 BATHS | $949,750
5 PATRICIA PLACE PORT 32-BOBCAYGEON KAWARTHA LAKES
4 BEDS | 3 BATHS | $949,750
5 PATRICIA PLACE PORT 32-BOBCAYGEON KAWARTHA LAKES






































 3 BEDS | 5 BATHS | 2,954 SQFT | $1,750,000
500 FOX COVE PLACE, WATERLOO
3 BEDS | 5 BATHS | 2,954 SQFT | $1,750,000
500 FOX COVE PLACE, WATERLOO















 BRENDA WESTBROOK
BRENDA WESTBROOK








































































 2155 SHIRLEY ROAD, SCUGOG, ONTARIO L9L1B3
2155 SHIRLEY ROAD, SCUGOG, ONTARIO L9L1B3






 Daryl Idiens BROKER
Daryl Idiens BROKER


















































 375362 37TH LINE, EMBRO, ONTARIO N0J1J0
375362 37TH LINE, EMBRO, ONTARIO N0J1J0

























 Rob Longo
Rob Longo







 Brenda McKinley
Brenda McKinley





 100 BURLOAK DRIVE #2210 BURLINGTON, ON L7L 6P6 2 BEDS | 2 BATHS | 1,485 SQFT | $949,888
100 BURLOAK DRIVE #2210 BURLINGTON, ON L7L 6P6 2 BEDS | 2 BATHS | 1,485 SQFT | $949,888



















































 Rob Rudell BROKER
Rob Rudell BROKER





 Rob Rudell BROKER
Rob Rudell BROKER




















































































 3 BEDS | 4 BATHS | $1,199,000
3 BEDS | 4 BATHS | $1,199,000





































 Lotz Natalie Keshavarznia REALTOR ® REALTOR ®
Lotz Natalie Keshavarznia REALTOR ® REALTOR ®













 3524 HICKERSON ROAD BALTIMORE, ON K0K 1C0
3524 HICKERSON ROAD BALTIMORE, ON K0K 1C0














 Suzanne Barkley
Suzanne Barkley

































































































 3 BEDROOMS | 2 BATHROOMS | 1,265 SQ FT | OFFERED
3 BEDROOMS | 2 BATHROOMS | 1,265 SQ FT | OFFERED





































































 Sherry
Sherry



 Sherry Rioux
Sherry Rioux









 Shannon Deckers SALES REPRESENTATIVE
Shannon Deckers SALES REPRESENTATIVE





















































 672 DORCAS BAY ROAD
NORTHERN BRUCE PENINSULA, ONTARIO
7 PURGATORY ROAD
YOUR BRUCE PENINSULA REAL ESTATE TEAM
672 DORCAS BAY ROAD
NORTHERN BRUCE PENINSULA, ONTARIO
7 PURGATORY ROAD
YOUR BRUCE PENINSULA REAL ESTATE TEAM
























































































