
EDITION HOMES + LIFESTYLES
TORONTO
Steven Liambas
RE/MAX NOBLECORP
ESTATE, BROKERAGE
/ MORE ON PAGE 6
+ Elevated Grandeur
Cover home presented by
REAL
KLEINBURG
Opulence



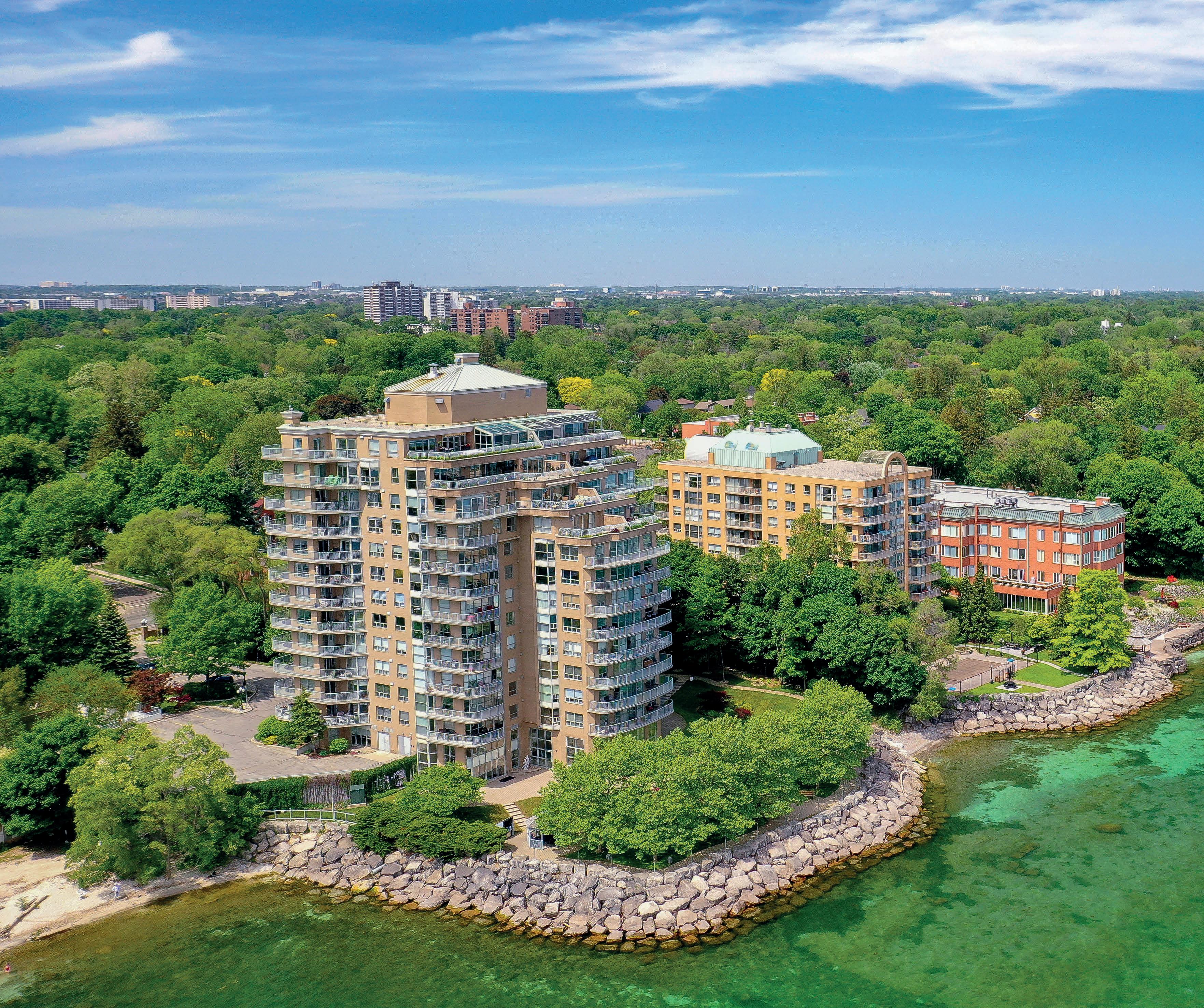
Rare opportunity to own the crown jewel of sought after Lakepoint! This beautiful penthouse unit has over 2900 sq ft of living space indoors and an expansive terrace plus a large wrap around balcony! This well managed building is set back from Lakeshore with access to the gorgeous park like setting on the lake only to those who are lucky enough to call this home. Enjoy the beauty and serenity while at home, but take a short stroll to downtown Burlington to take in the fantastic shops, restaurants and nightlife, the arts center, Spencer Smith Park and so much more. $3,499,000
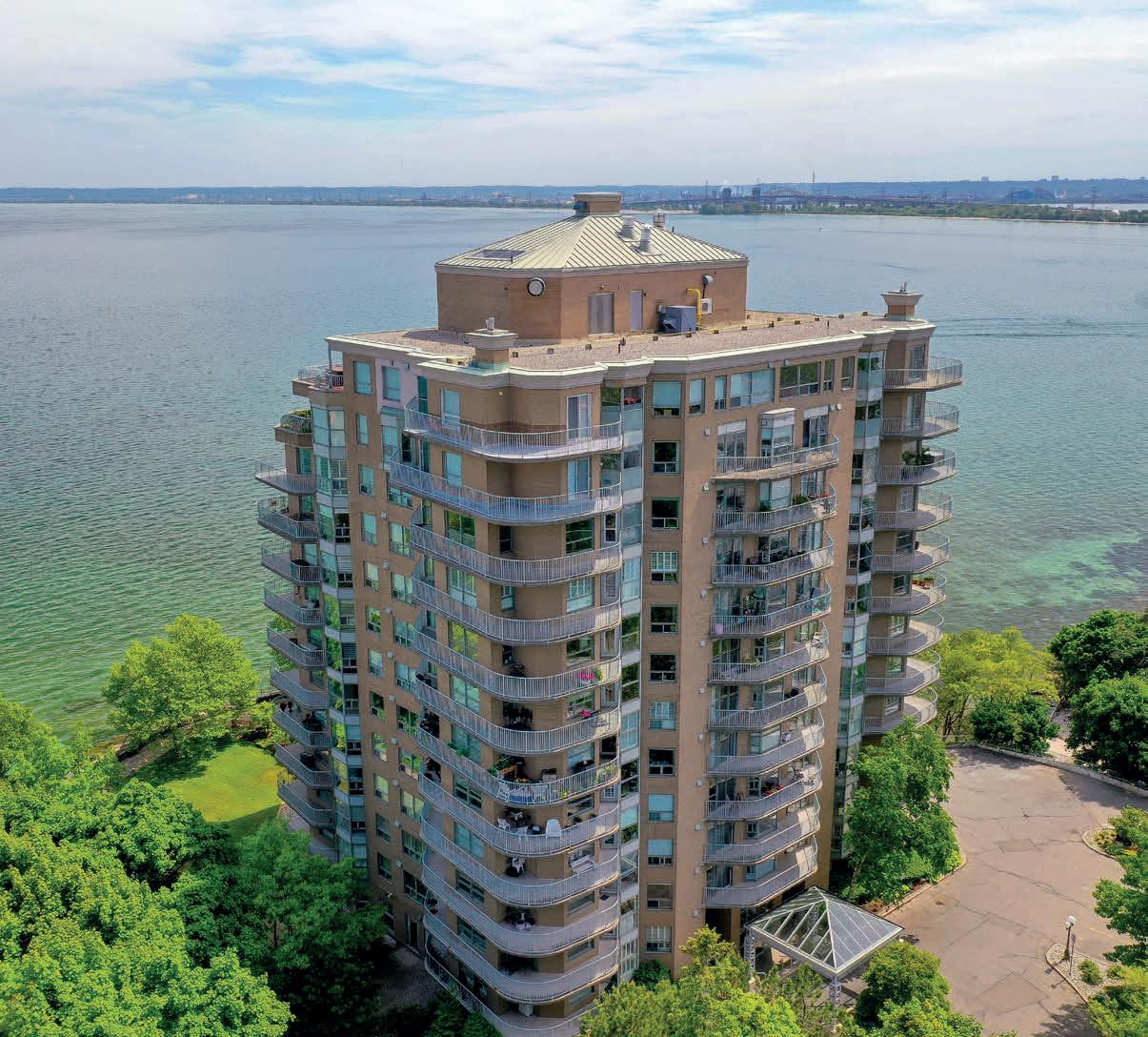

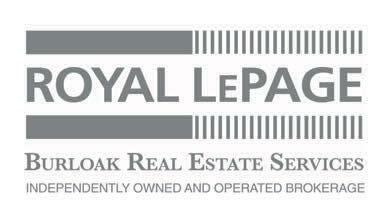
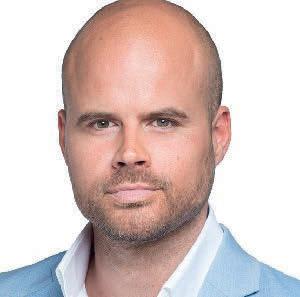

Beautiful Penthouse PH12C-2190 LAKESHORE ROAD 2 beds • 3 baths • 2902 sq ft Michael Brejnik REALTOR ® 905.335.3042
michaelbrejnik.ca 3060 MAINWAY, Burlington, ONL7M 1A3 ROYAL LEPAGE BURLOAK REAL ESTATE SERVICES
michael@michaelbrejnik.ca
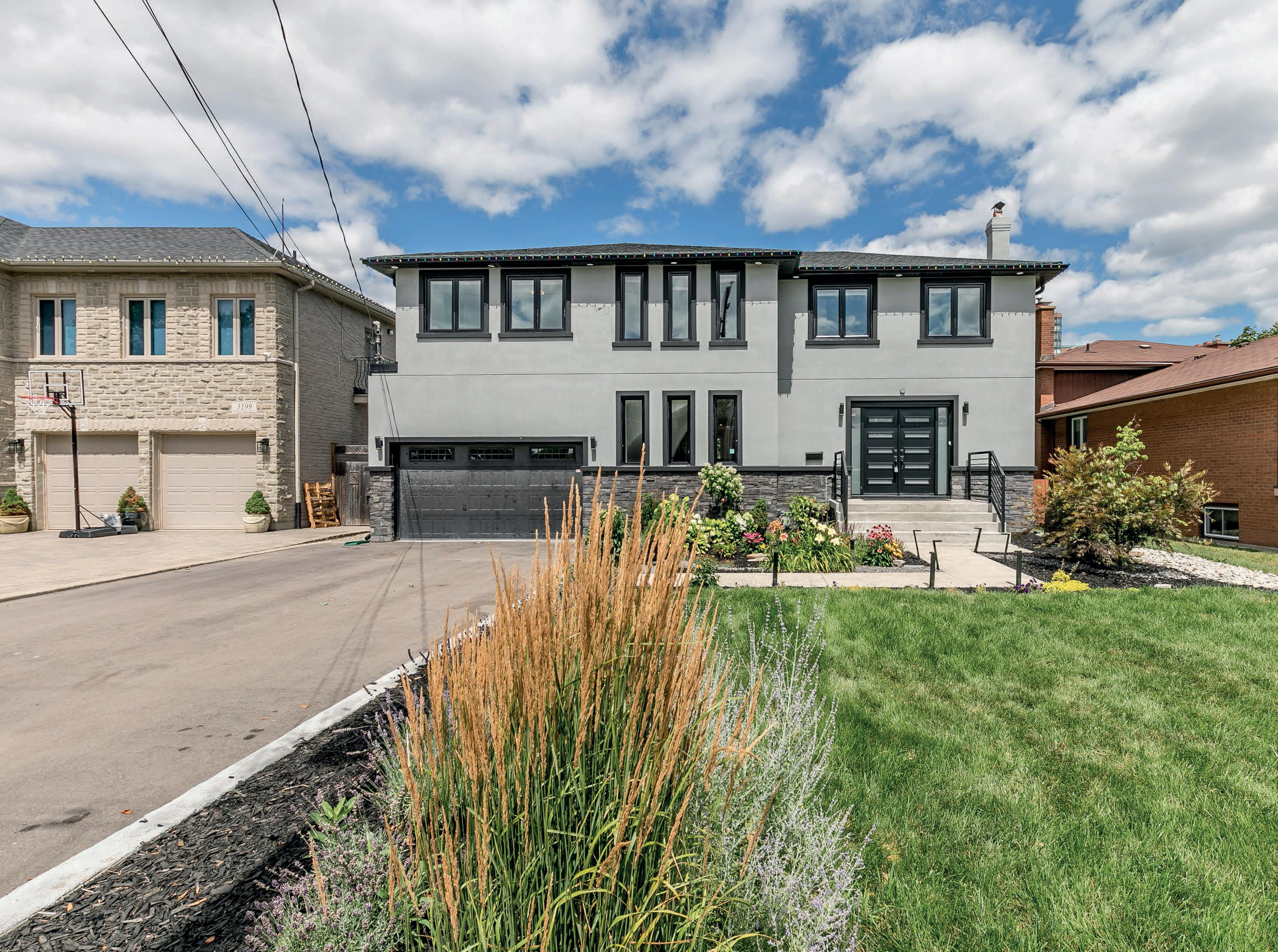


Alexis Drake SALES REPRESENTATIVE Offered at $ 3,399,000 | 7 beds | 5 baths. Custom built home, too many upgrades to list. Floor to ceiling granite fieplace in living room, custom kitchen, custom built-ins in family room/den/library. Huge 2nd level deck with walk outs from 2 bedrooms. Master bathroom has own fieplace, marble tile in the shower, stand alone bath tub. Master bedroom has huge walk in closet with much storage. Truly wonderful family home. All upgrades and replaced in the last 5 years. Professionally lansdcaped gardens. **** EXTRAS **** so many upgrades, too many to list - much loved family home with separate entrance through garage to potential apartment, current in law suite. No legal status as an apartment - has 2+1 bedrooms, full bathroom plus full kitchen currently. AMAZING CUSTOM BUILT HOME 3195 PARKERHILL ROAD, MISSISSAUGA, ON L5B 1V7 416.951.9602 alexisyvettedrake@gmail.com 5675 Whittle Road, Mississauga, ON L4Z 3P8


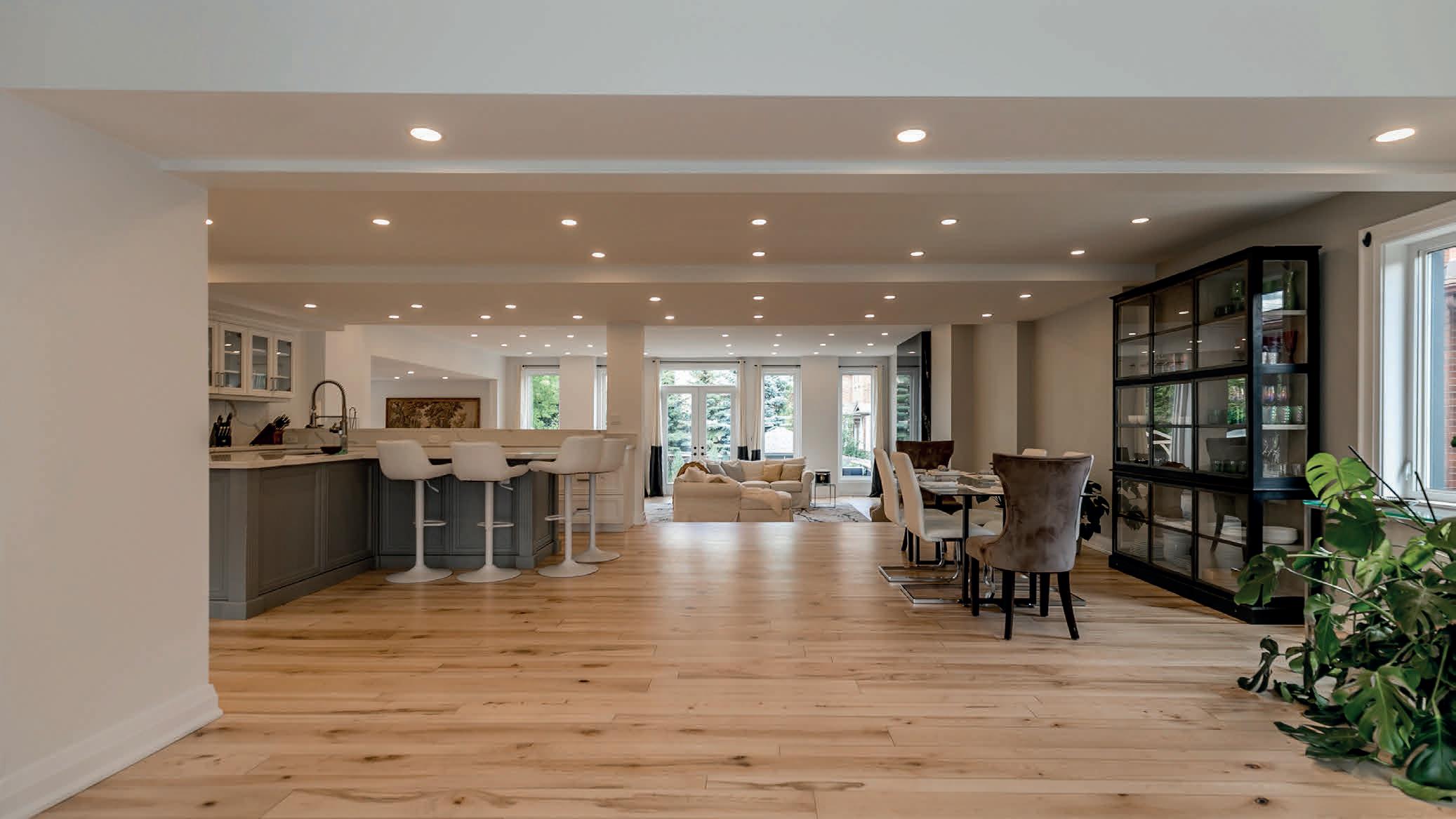
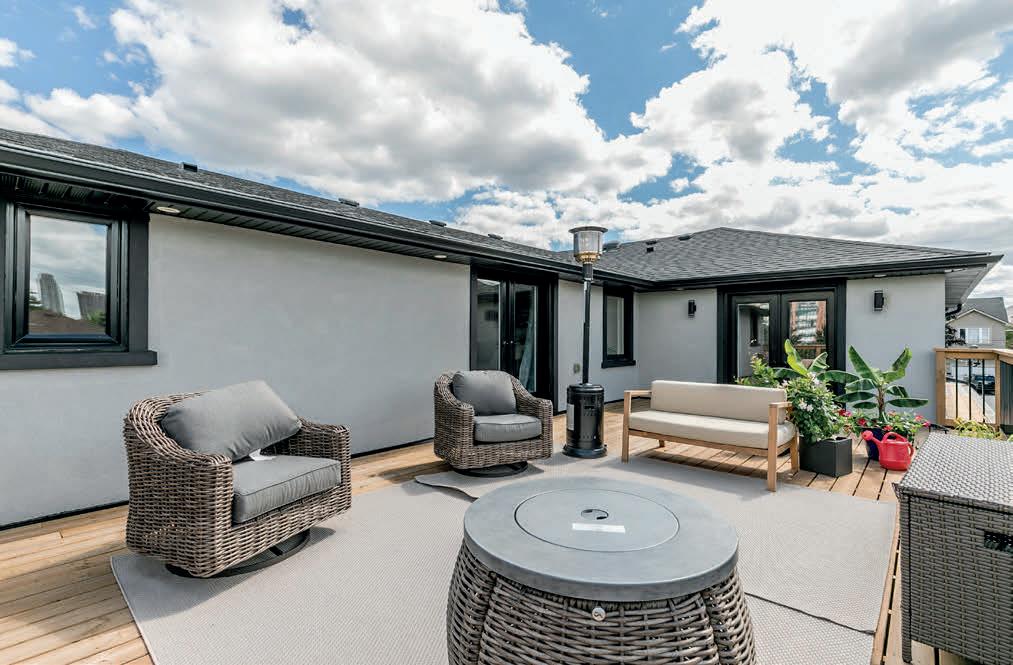

SpectacularCustom Built Home
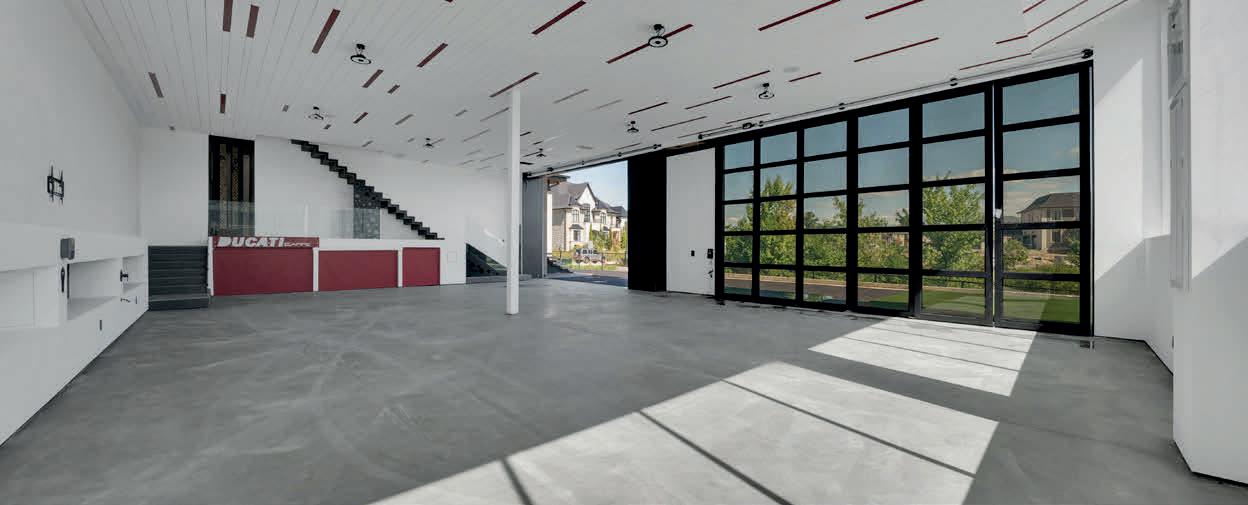


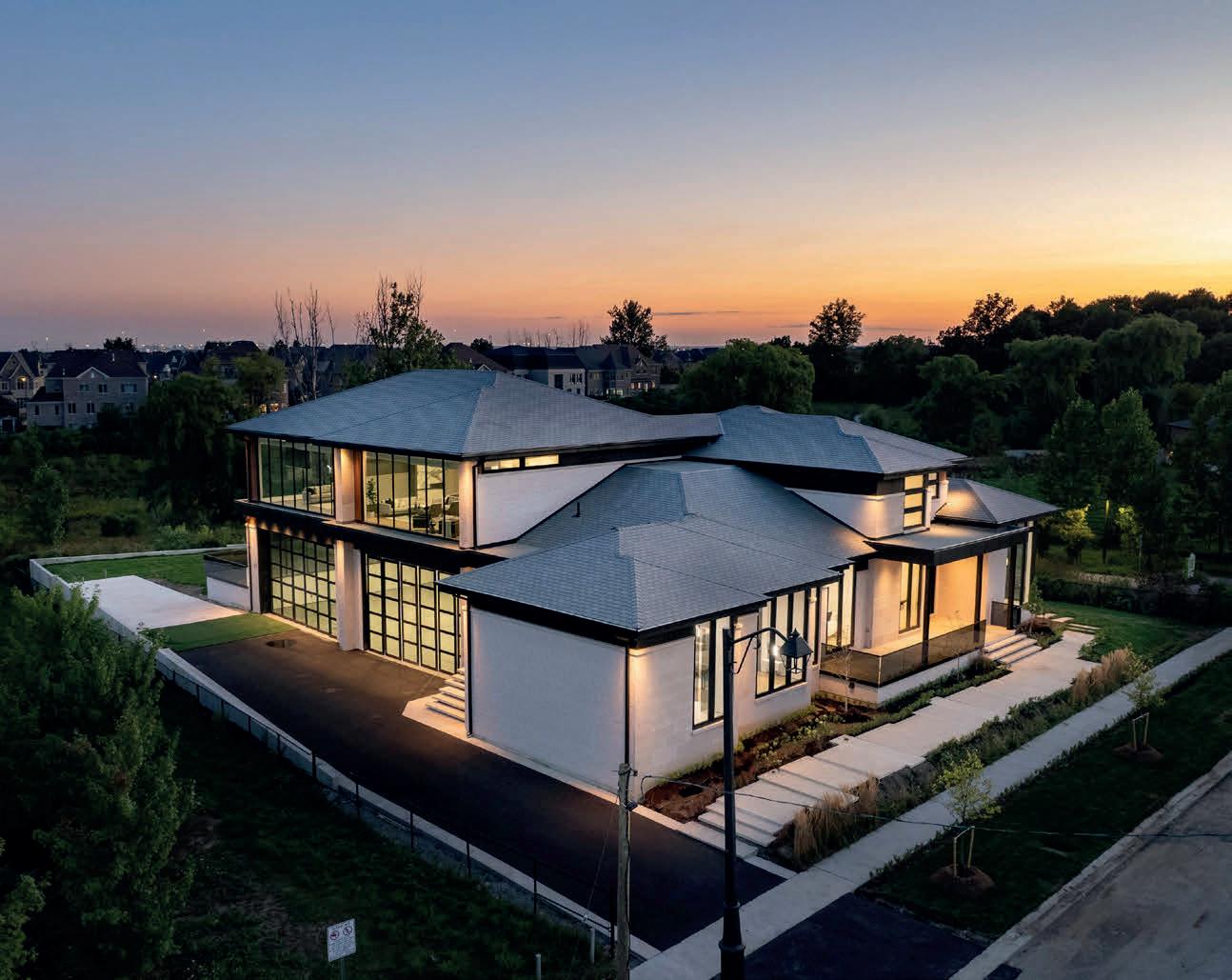
Spectacular one-of-a-kind contemporary modern custom built home for the most discerning buyer with the highest level of workmanship and materials! The epitome of living in opulence and elevated grandeur in the heart of Kleinburg, Ontario. This masterpiece includes 5 plus 1 bedrooms with ensuites, underground heated garage, solid white oak pivot doors, composite slate roof, Indiana limestone, wallwall windows, gourmet kitchen with waterfall island, temperature controlled wine room & cellar, professionally finishedbasement with oversized cinema & cigar room. Too many features to list. Scan the QR code for further details. Offered at $12,990,000
 47 CREEDMORE COURT, KLEINBURG, ON SCAN TO VIEW VIRTUAL TOUR
47 CREEDMORE COURT, KLEINBURG, ON SCAN TO VIEW VIRTUAL TOUR

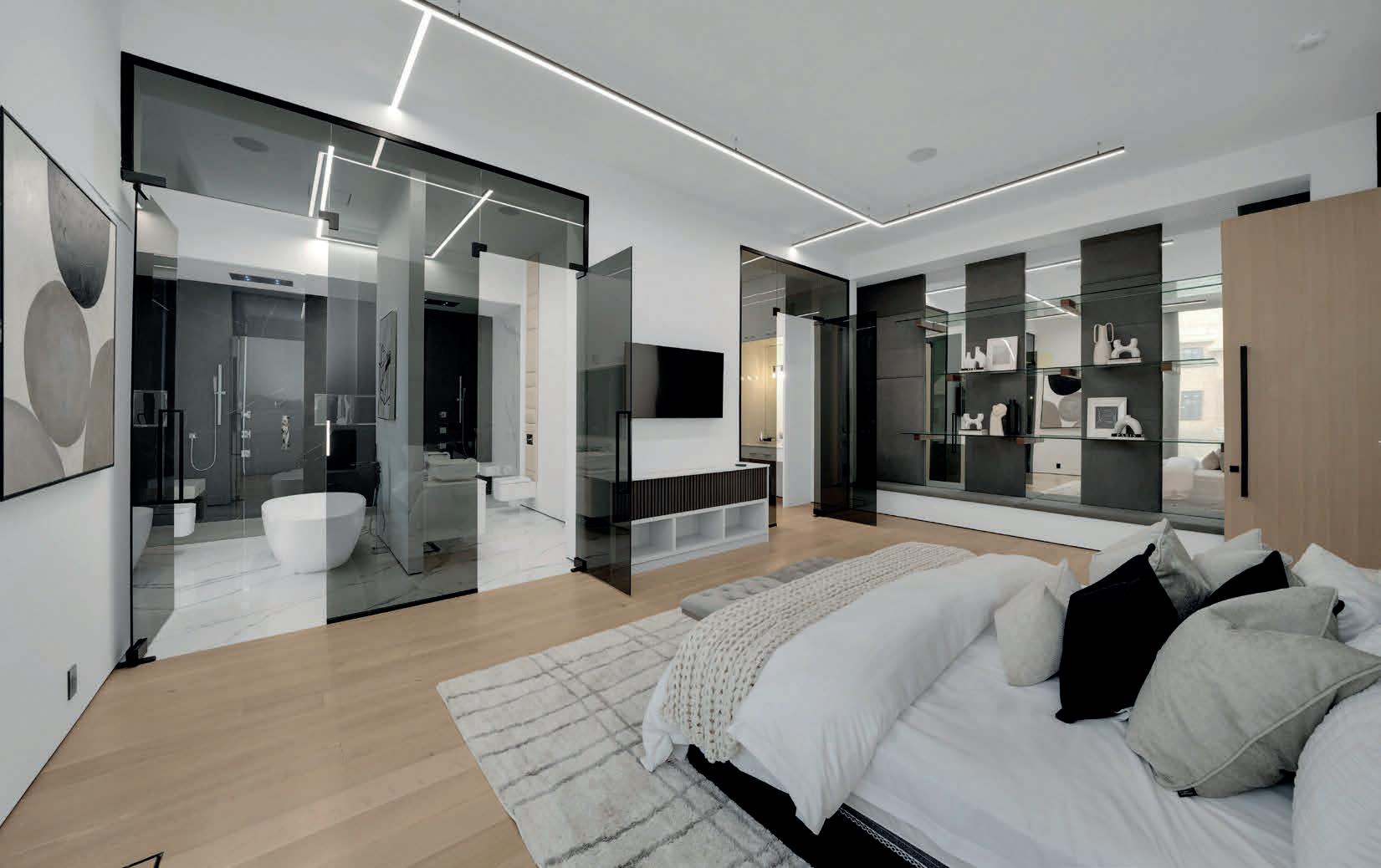






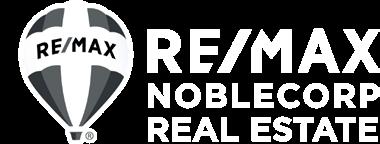
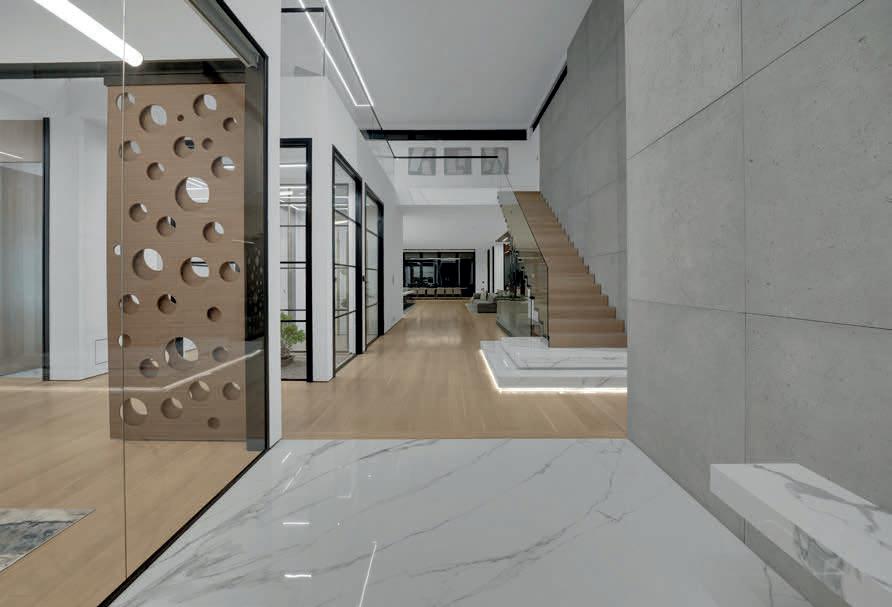



905.856.6611 steven@homesbysteven.ca www.homesbysteven.ca @homesbysteven Steven Liambas BROKER
416.219.9874




40 Cover Home: 47 Creedmore Court, Kleinburg, ON -
145 Fred Varley Drive, Unionville, ON -
Cities in the Greater Toronto Area Perfect for Foodies Hidden Gem in The Heart of Barrie’s Holly Neighborhood Prime Location is a Rare Find A Magazine-Worthy Property Built by Beachview Homes in South Burlington’s Core 6 48 34 87 20 69 12 53 Cover Home: Contemporary Modern Custom Built Home for the Most Discerning Buyer Picturesque Sunrises, Romantic Sunsets, and 4 Acres to Entertain Friends and Family All Day Beautiful & Smart Home Awaits You Beautiful Rolling Hills of Campbellford 123 Timber Leif Ridge, The Blue Mountains, ON Karen Willison 257 Lindsay Street S, Kawartha Lakes, ON - Trish Todd 54 63 100 Excellent Potential for Future Development with Views for Miles homes + lifestyles HAVENLIFESTYLES.COM 6 TORONTO + SURROUNDING AREAS [ CONTENTS ]
Steven Liambas
Vivian Caballero
THIS IS MODERN FARMHOUSE



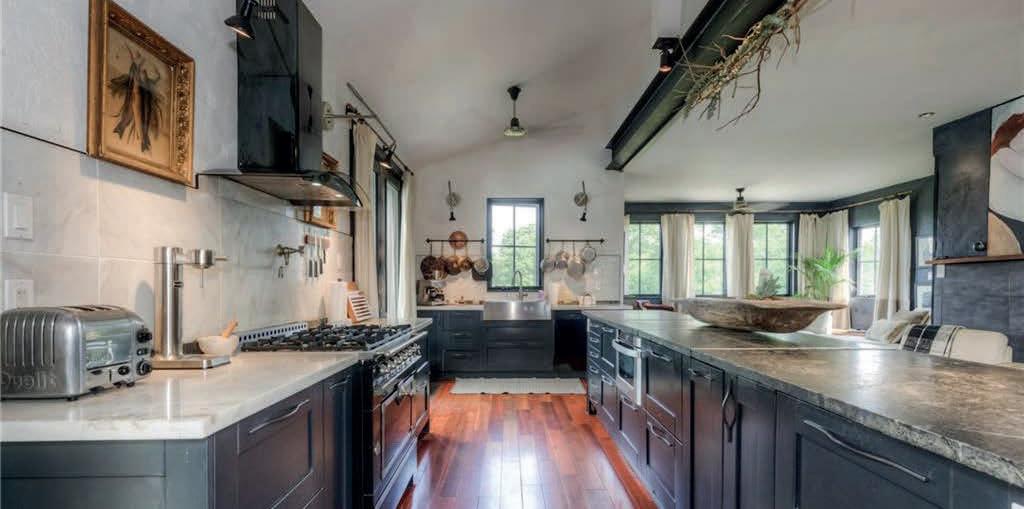



Outside the charming and vibrant town of Elora and down a long, winding driveway lined in poplars, this homestead is a handsome presence. Set on 28.2 acres, it’s definedas modern farmhouse style for its symmetrical proportions, clean white wood exterior with slate shingle accents, punctuated by a black steel roof and black-framed windows. Wide stone steps lead up to a very welcoming French door entrance under a pergola framed by lilacs and floweringshrubs. Step inside and take a deep breath. You’re home. The main floor’sopen plan creatively offersdistinct living and functional areas, centered by a bespoke kitchen with expansive island and a wood-burning fireplace.Two sets of French doors open to the covered terrace and salt-water lap pool overlooking a stand of White Pine. The central staircase takes you up to two, airy and bright bedrooms providing stunning views of the countryside, joined by an ensuite 5-piece bath with soaker tub, shower, double vanities, and walk-in closets. Stairs down lead to 1174 sq ft of additional space - home to mechanicals, storage, workshop and home office/gymwith convenient walk-up exterior access. The careful consideration of natural and found materials, architectural design and the curating of interiors evoke a warm minimalism that’s easy to live in. The land offers11 workable acres, extensive perennial gardens, fruit trees and forested areas. Now - the surprise. Carved through the woodland is a meandering trail to the river’s edge, a clearing with unobstructed views of the Grand River, marsh and meadows of Wilson’s Flats, and captivating long views downstream. Unique, country acreages with over 1600 ft of Grand River frontage are not a dime a dozen. This is a rare opportunity to capture a slice of rural heaven, yet remain close to urban centres in Wellington and Waterloo counties. Set your sights on this very special property – you can have it all.
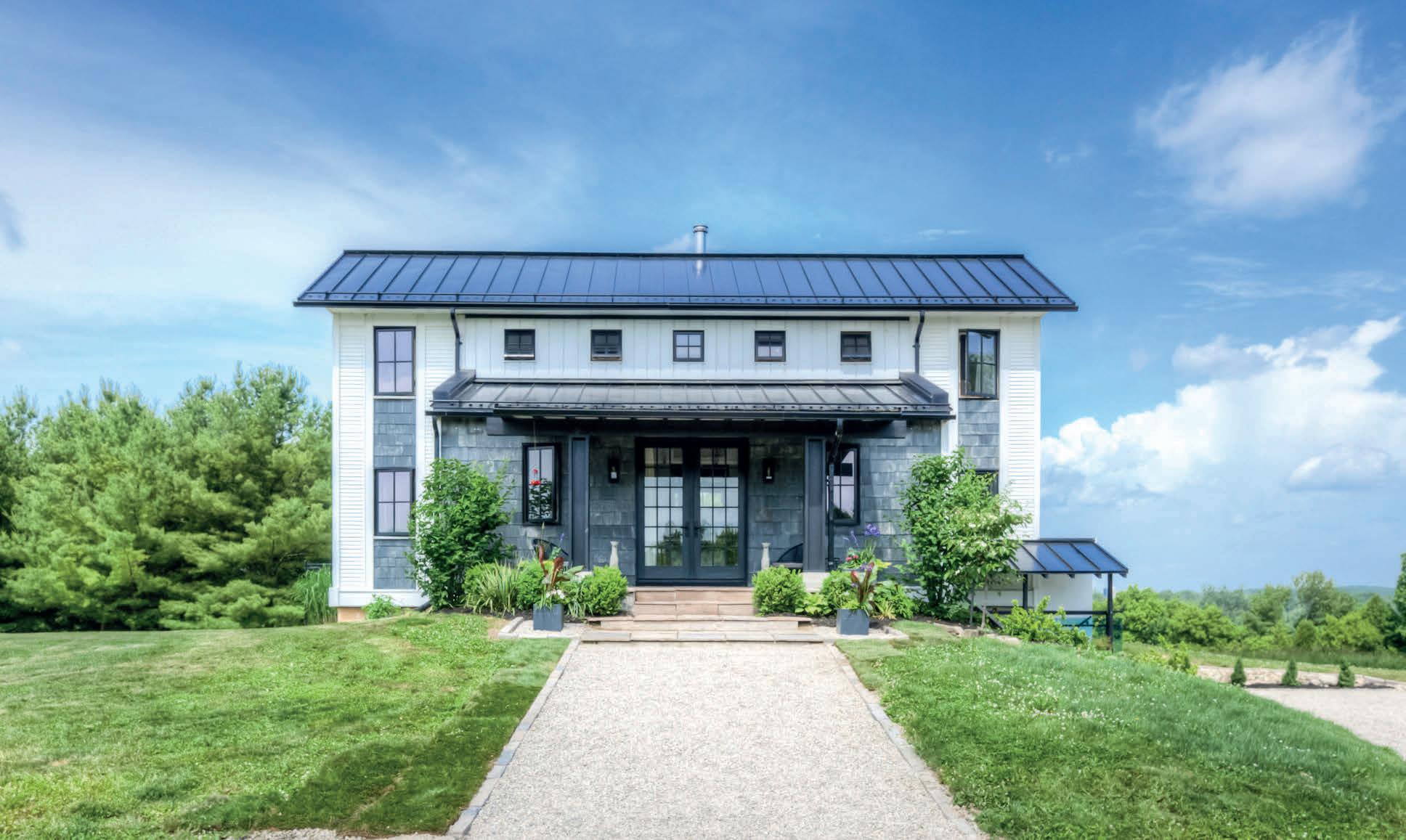
2 BEDS |
2 BATHS | OFFERED AT $2,375,000
BROKER 519.803.7929 meredith@royallepage.ca www.meredithdorion.com Personal. Professional. Progressive. Real Estate. Escape to Wellington,
and D
erin Counties INSPIRED COUNTRY LIVING SET ON 28.2 ACRES WITH OVER 1,600 FEET OF FRONTAGE ON THE GRAND RIVER 6307 WEISENBERG ROAD, WEST MONTROSE, ON
Meredith M. Dorion
Waterloo
uff
Team Alldread’s in-house interior design & home staging company based in Clarington, ON. Having a space that is functional & that you love being in isn’t always as easy as it sounds. At Studio K, we are dedicated to creating a space you love, but also creating a space that you can live in. We offer additional a la carte design services that can help you create the home you love for less.
STAGING
We have an in-house inventory of staging materials, from pillows to sofas to blankets & bedding – everything you need to make your house shine bright before it hits the market. You may be asking yourself, what’s the benefi of staging anyways?
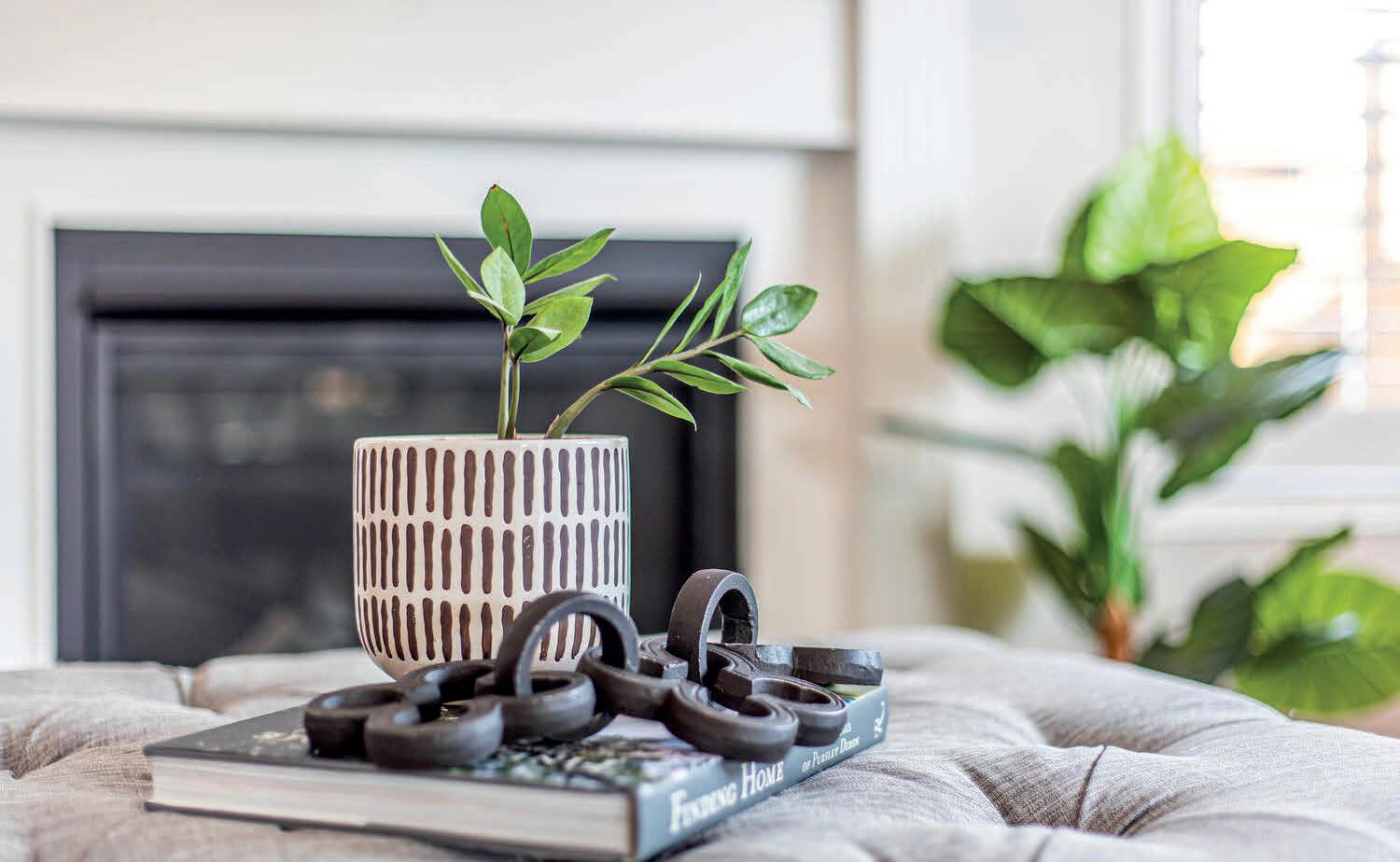
• Buyers really notice the difference – in a National Survey of Realtors, it was found that 40% of buyers’ agents felt staging impacted the buyers’ view of the home.
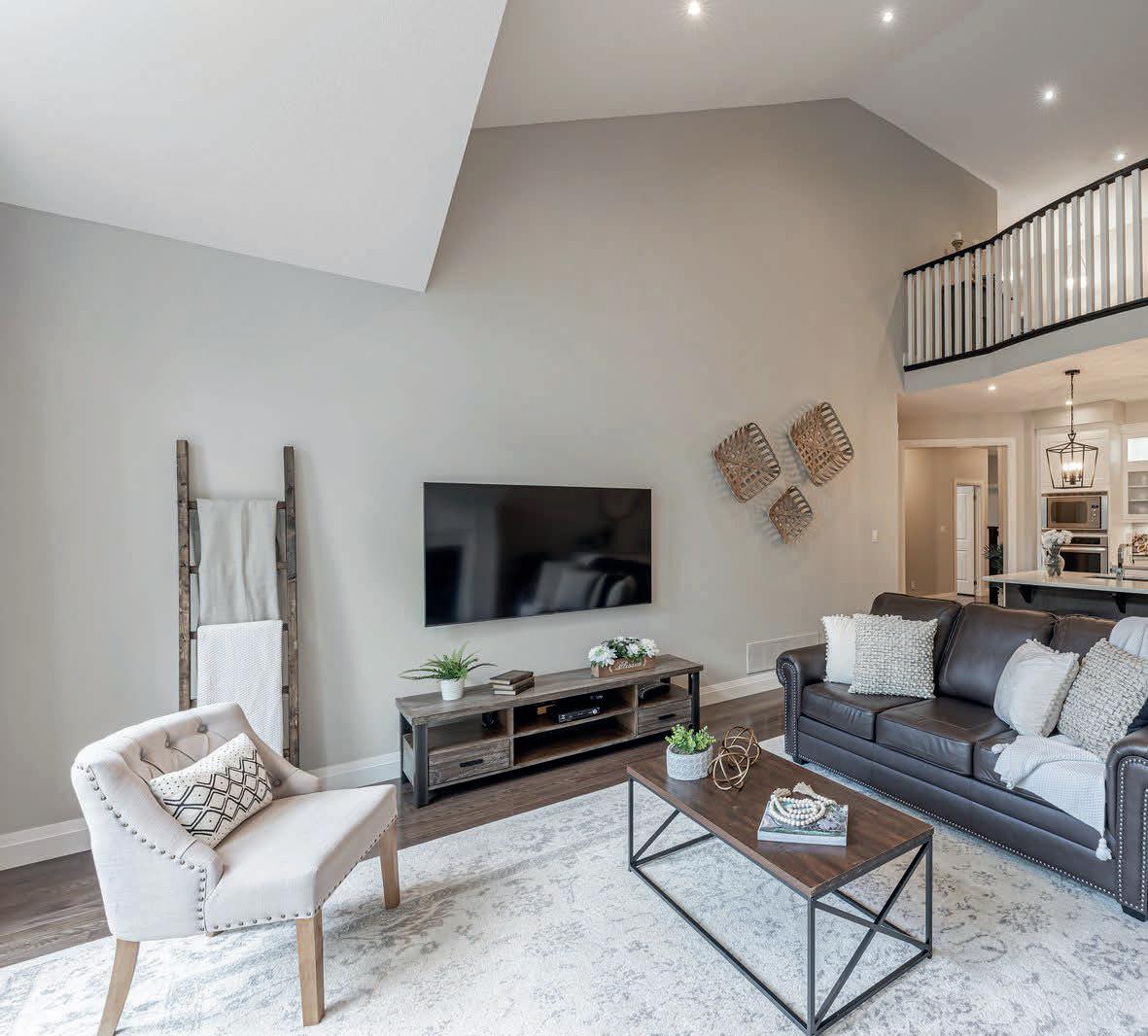

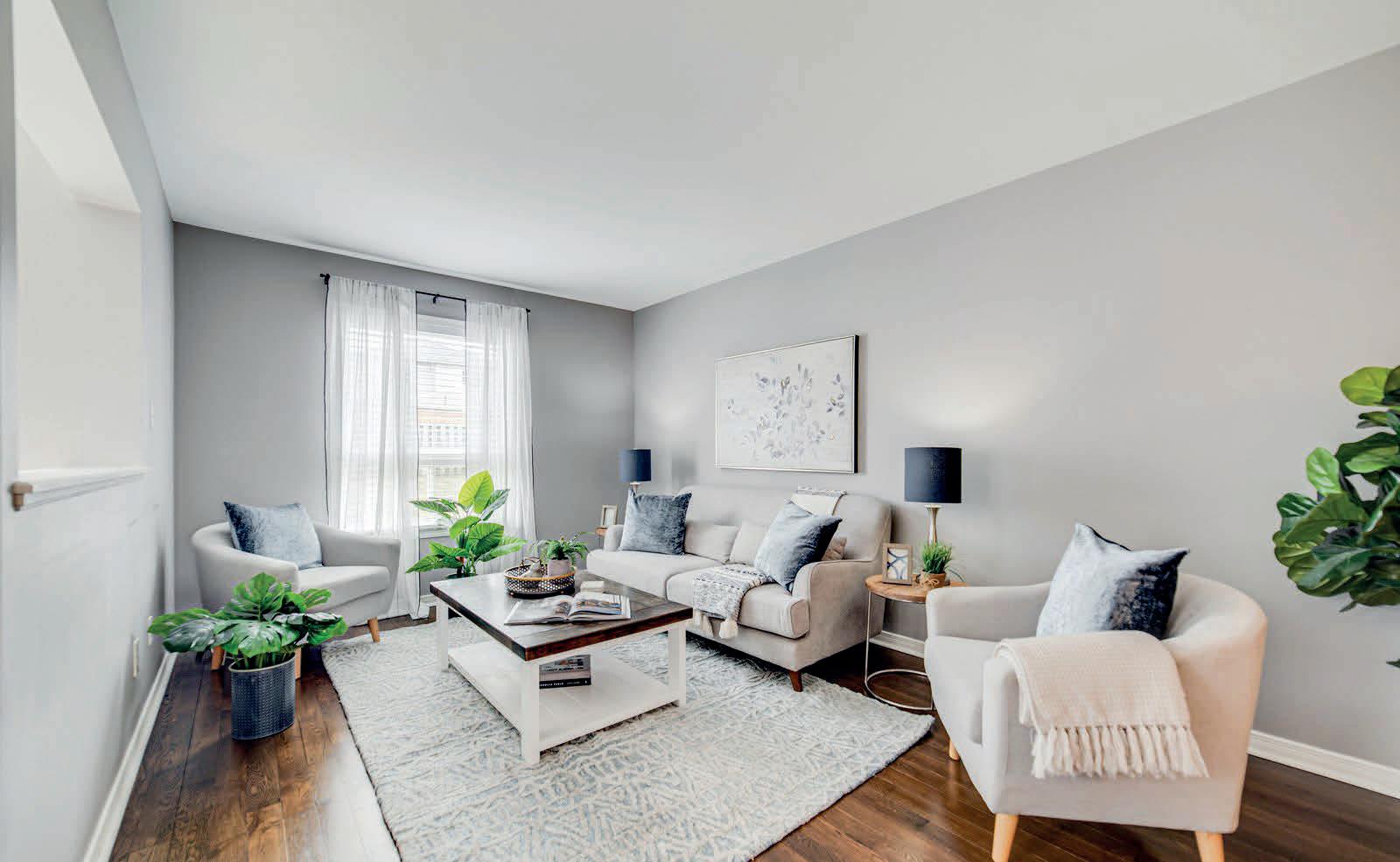
• It helps buyers see themselves in the home – 83% of buyers’ agents said it makes it easier for buyers to visualize themselves in the home.
• Blame it on HGTV – 38% of Realtors surveyed said home-inspired TV shows affected the sales process so ensuring your home looks as good as Joanna Gaines’ is more crucial than ever.
OUR SERVICES
• Colour Consultation Services – Coordinating colours can be a tricky aspect of home decorating. Leave it to us to work with you, your home, and your style to choose a suite of colours that work for your space. We’ll even help you findthe right tools to DIY or recommend a pro you can trust.
• Personal Shopping & Sourcing – Finding the right size, scale and style of furniture that suits your taste but also works for your space can be a challenge. Our team will help you search for the perfect seating, accessories or art that suit your budget and space.
• Floor Plan & Room Layout Consultation Services – An awkward room can make you feel like your space is just impossible and even harder to live in! Our team can help you place existing furniture in the most functional way possible or findthe right furniture for your space and place it in ways that make spaces work better for your life.
• Virtual Re-Design Services – Wanting a fresh start? We specialize in helping clients balance their budget & have the stylish outcome they are looking for through virtual consultations that ensures you have the information & tools you need to get your space looking marketready, or just ready to live in!
Studio K – Interiors & Staging www.kimalldread.com/studio-k 905.623.0999 | studiok@kimalldread.com 106 Waverley Road, Bowmanville ON, L1C 3W9

@studiokinteriors
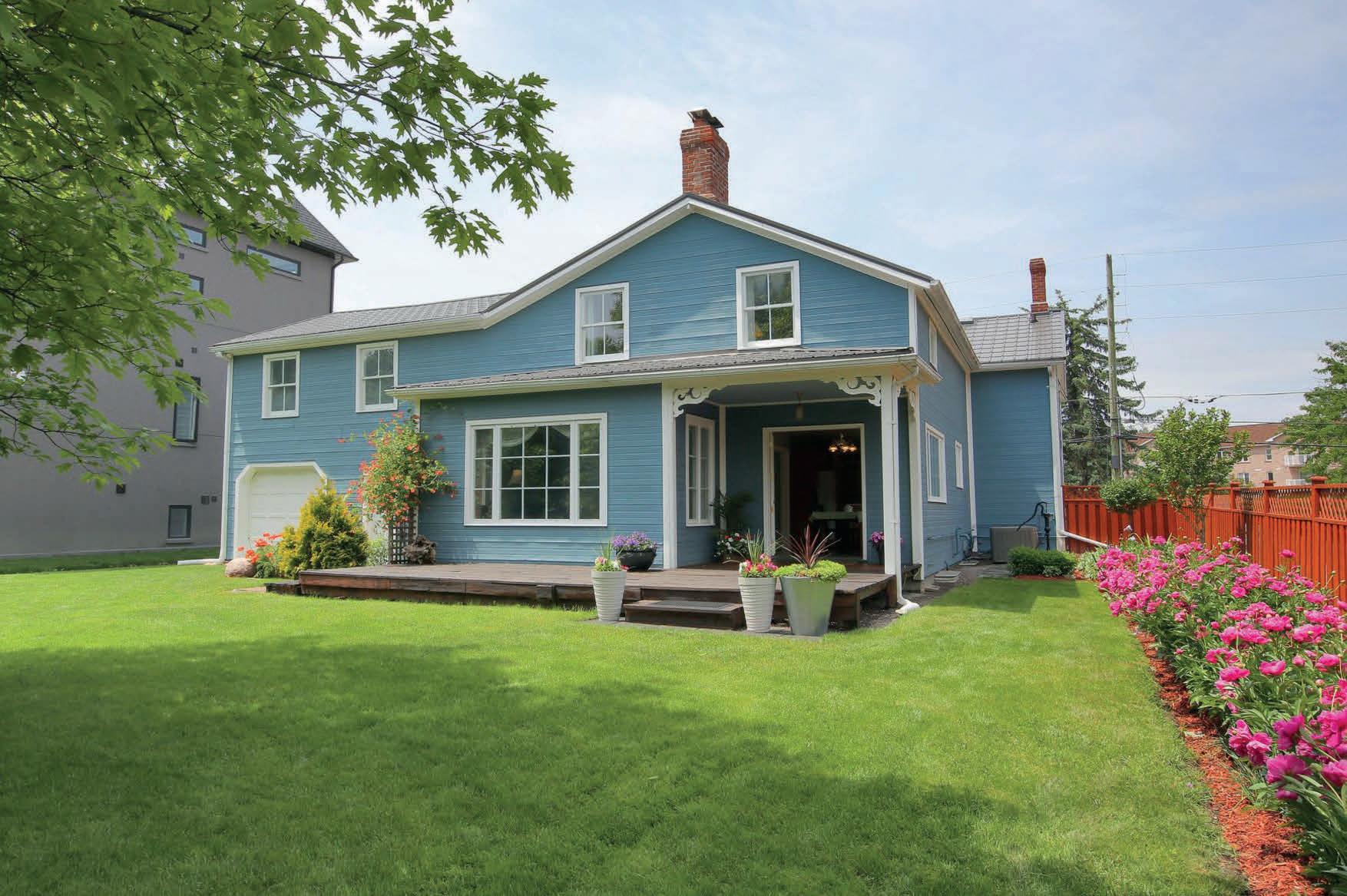


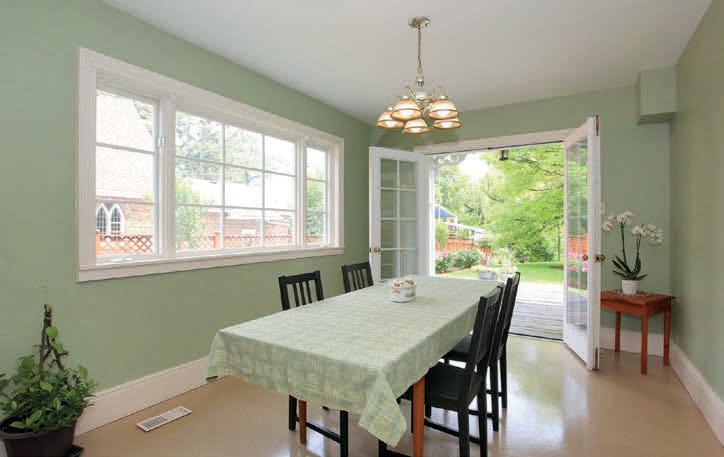
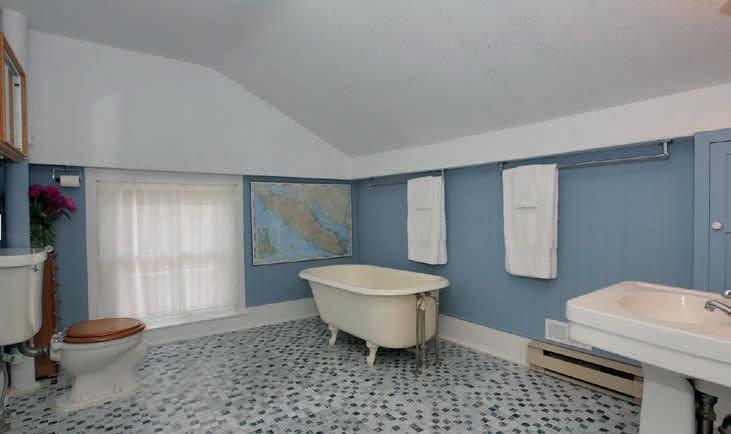

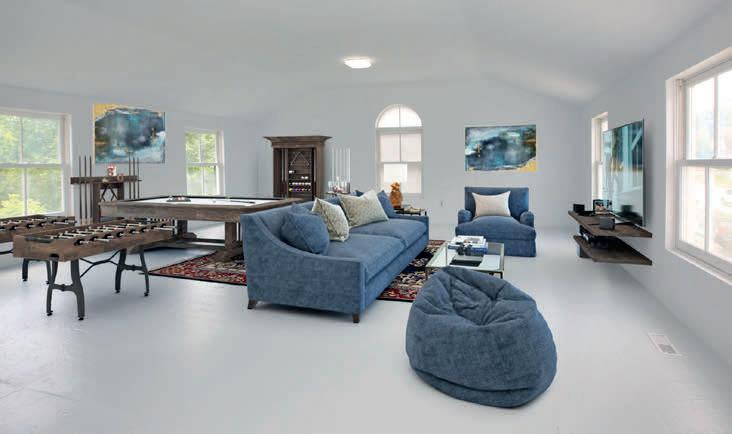
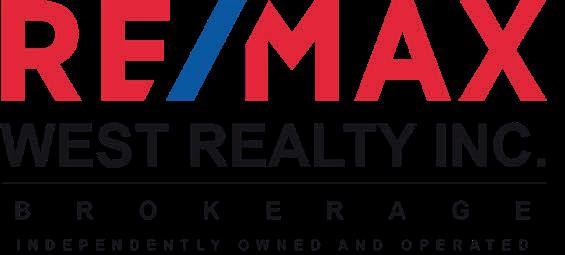

39 CHURCH STREET, KING, ONTARIO C: 905.841.4809 O: 905.773.8000 brianspeers.nrs@gmail.com www.remaxwest.com Brian Speers SALES REPRESENTATIVE 5 BEDS | 3 BATHS | OFFERED AT $1,495,000 Huge century home ! Must be seen to be appreciated. This property exudes pride of ownership inside & out. Approximately 4000 sq ft is ideal for a large family or multi-generational living. Studio above garage. Original large trim & floos throughout much of the house. Wonderful gardens with a ravine lot is perfect for kids or an “oasis” away from the hustle and bustle of the GTA. Walk to downtown in minutes, restaurants, a great coffee shop, lumber, store, churches and many other amenities. Don’t miss this one. Floor plans available. CANADA, L0G1T0 141 King Road #11, Richmond Hill Ontario, L4E 3L7
Cities in the Greater Toronto Area Perfect for Foodies

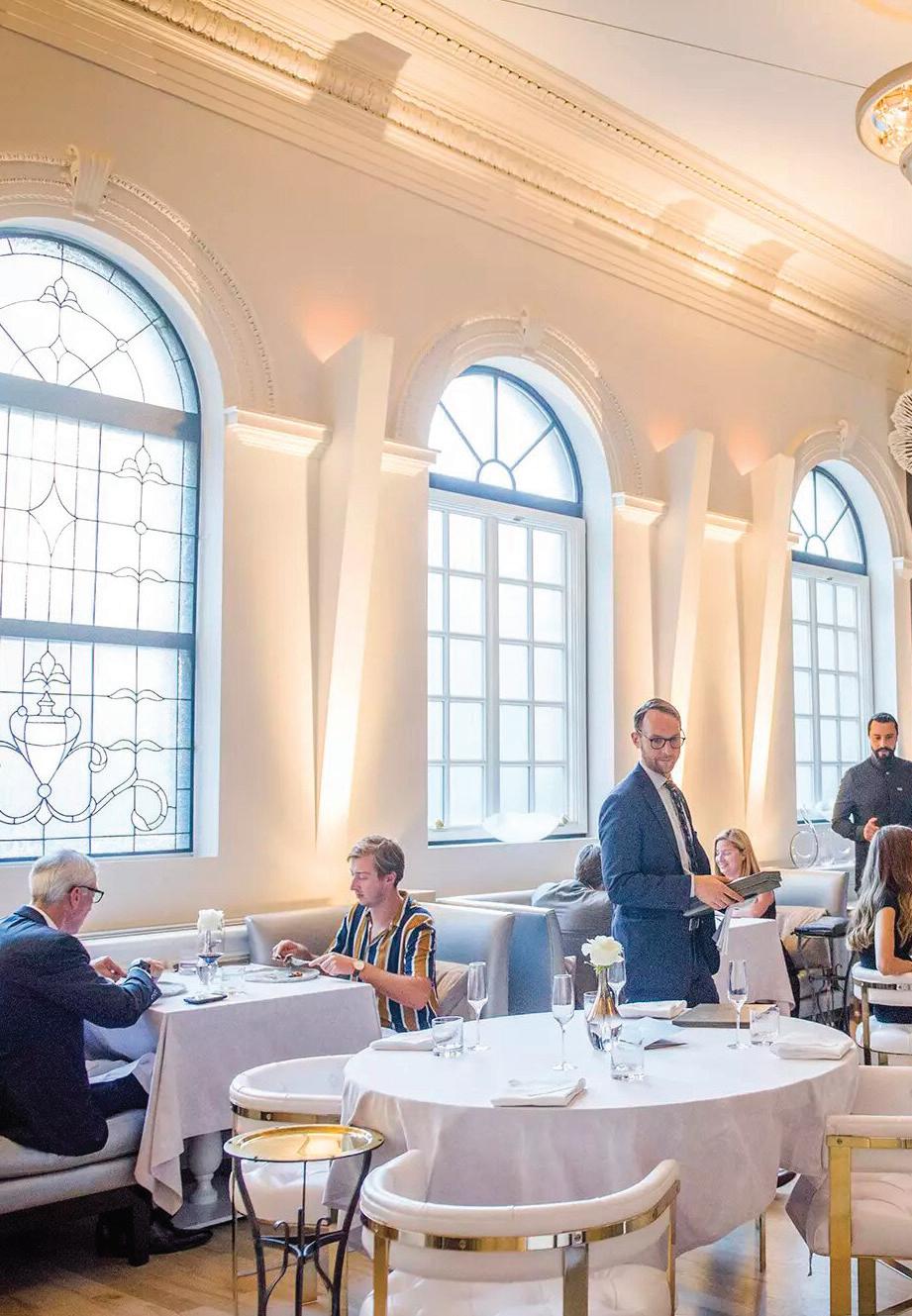
The Greater Toronto Area, or GTA, is one of the world’s most multicultural cities. It is a place that brings together people from every corner of the planet, and this has contributed to making it a hub for culture and international food. The GTA has cuisines on offer from just about everywhere, a place where you can find Ethiopian restaurants, Vietnamese hotspots, and Peruvian-Japanese fusion destinations all within a block.
GTA is one of the premiere food destinations in the world. The Michelin Guide just arrived in Toronto, awarding 13 different restaurants across the GTA with stars, and the city’s reputation as an international food hub is only growing. Let’s look at some of the cities and neighborhoods in the GTA that food lovers have to visit.
MISSISSAUGA
Mississauga is home to more than 850,000 people and is Toronto’s neighbor directly to the west. While Mississauga may be best known for its shopping, with some of the biggest commercial settings in Ontario, this city is also a delight for foodies, with several highly-regarded restaurants and food areas.
If you are looking for a more upscale dining option, Capra’s Kitchen is a trendy Italian eatery created by nationally acclaimed chef Massimo Capra. For a more grounded option, Rick’s Good Eats provides Canadian/Indian fusion, with an additional vegan menu that sets it apart. Rogues Restaurant is a Mississauga staple, having been around for more than 30 years. For pizza lovers, Goodfellas serves delicious Neapolitan wood oven pizzas with mouthwatering flavors.
Image source: @blogto.com
Toronto is naturally the center of the GTA’s food scene, the most populated and cosmopolitan part of the GTA. The food scene in the city is wide-ranging, but specific neighborhoods and areas stand out. For those seeking to taste the city’s more high-end restaurants, Yorkville is the place to go. Yorkville has five of Toronto’s Michelin-starred restaurants, including the double Michelin-starred Sushi Masaki Saito. Other gems in Yorkville include Sofia, a trendy destination offering contemporary twists on Italian, and Planta Yorkville, the chic plant-based hub.


There are many other excellent neighborhoods in Toronto for food lovers. Kensington Market is a bohemian downtown area that is extremely popular for foodies. Kensington has an outstanding international food scene with everything from Jamaican food to Belgian sweets. Popular restaurants in Kensington include Rasta Pasta, a Jamaican-Italian fusion eatery, and Pow Wow Cafe, serving tasty indigenous fare.

Brampton
Brampton is located just north of Mississauga and is home to more than 600,000. It is an international city with an incredibly diverse population and a variety of cuisines. In particular, this city has some of the best Indian restaurants in the country. Mirch Masala is a restaurant serving North Indian food with curries to die for. ParantheWaliGali serves amazing paratha stuffed with everything from paneer to butter chicken.
However, Indian restaurants are far from the only option in Brampton, as this city serves cuisine spanning the globe. For a laid-back Italian restaurant, Fanzorelli’s Restaurant and Wine Bar is a popular family restaurant. Queen Gypsy serves Eastern European cuisine, including delicious schnitzel and cabbage rolls. Burger Bros is a recent addition to the Brampton food scene that serves delicious burgers with some truly outlandish toppings. It is a city with an excellent range of food options and a constantly growing reputation.
Image source: @scoopcanada.com
Image source: @tastetoronto.com
Image source: @blogto.com
TORONTO
StunningExecutive Home


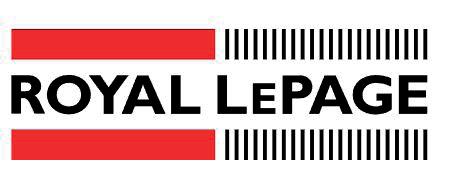
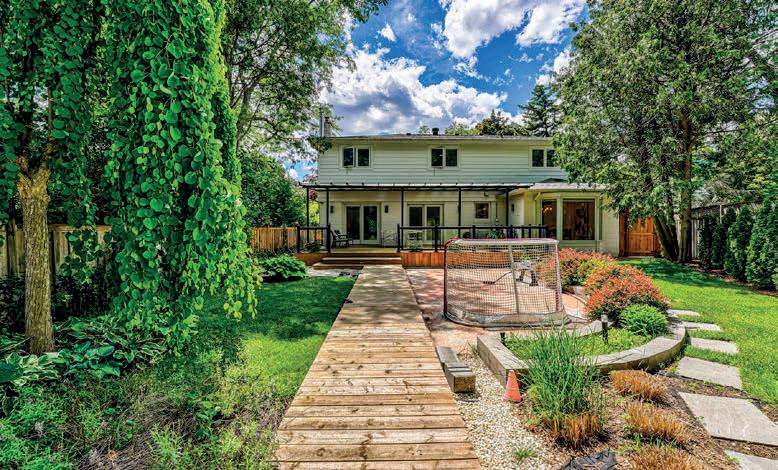

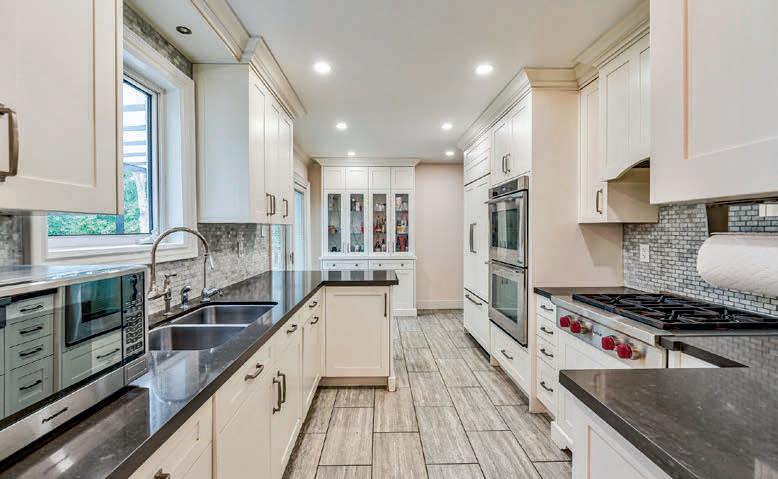
Welcome to the light filled7 Abbeywood trail! Stunning executive home in the top-ranking denlow ps/york mills ci school district! Rare 97 ft frontage! Situated on an exclusive picturesque tree lined street in one of Toronto’s most coveted neighborhoods! Timeless traditional floo plan! Gorgeous contemporary design! Perfect for functional family living! Extensively renovated inside! Gorgeous park like backyard! Close to all amenities; the granite club, private schools, shops at don mills, restaurants and transit. 2 Gas fieplace, newer furnace, newer roof, newer ac, all window coverings, pot lights, new light fixtues, sub zero fridge, s/s docar wall ovens, miele dishwasher, wolf 4 burner gas top, granite countertops, marble bathrooms. https://tours.vision360tours.ca/7-abbeywood-trail-toronto/nb/




SHANNON SCALA 416.903.5042 getshannonnow@gmail.com royallepage.ca SALES REPRESENTATIVE ROYAL LEPAGE SIGNATURE REALTY, BROKERAGE
7 ABBEYWOOD TRAIL
ON
4
14
TORONTO,
M3B 3B4
Baths / 4+1 Beds / $3,099,000
This ravine lot is nestled on a quiet cul-de-sac in the estates of credit ridge surrounded by million dollar estate homes. This prestigious home offers you an open concept layout, 4 large bedrooms + den, 5 bathrooms & 2 full kitchens. Fully finishedwalkout basement leading to patio w/ gazebo & ravine view. Meticulously kept by original owners with gorgeous upgrades in every room. You will fall in love!

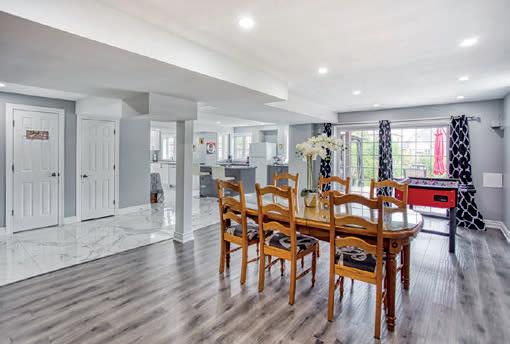
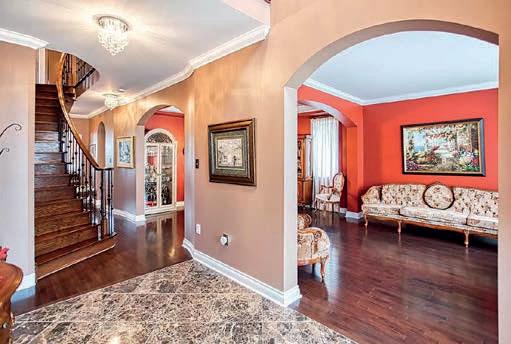
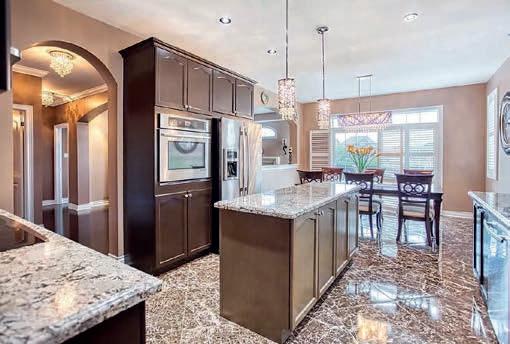

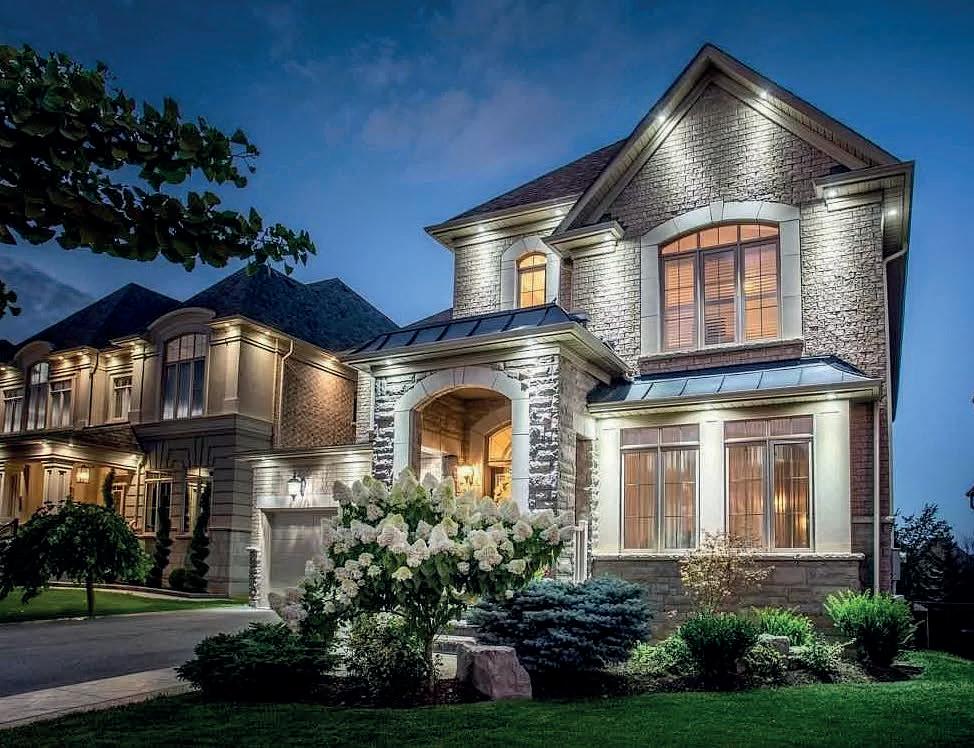
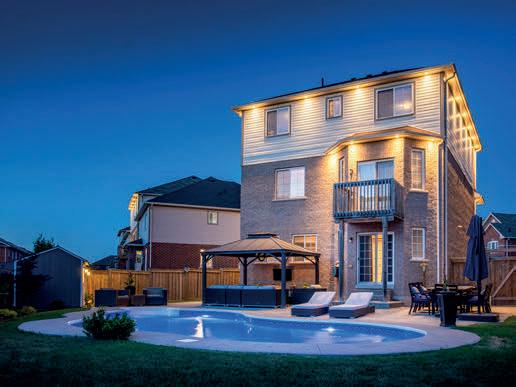
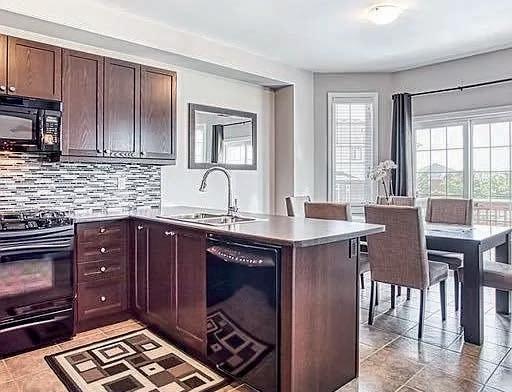
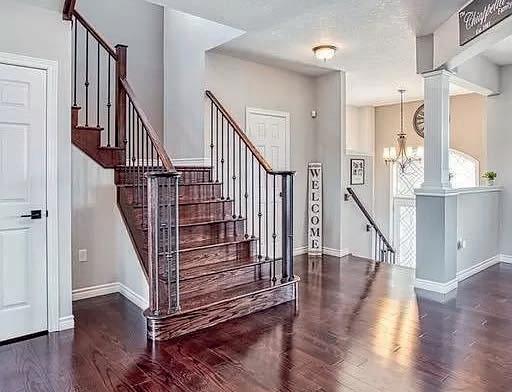
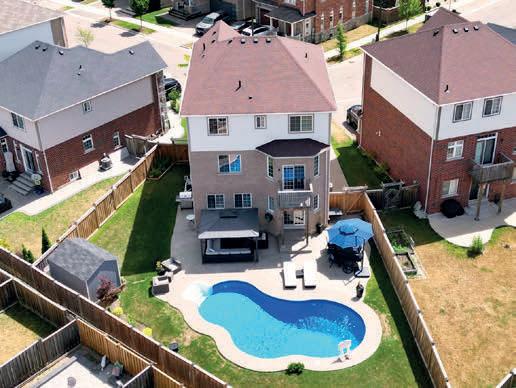

Welcome to this gorgeous country green built home, nestled in the Clarke community! It is just north of Derry Road & will check mark all of your boxes! 4 bedrooms, 4 bathrooms, 6 car parking, double door entry, open concept layout w/ two balconies on the main fl.The fully furnished walkout basement leads you to an entertainers paradise complete with an inground pool in a spacious pie lot. *Quiet, kid friendly street*
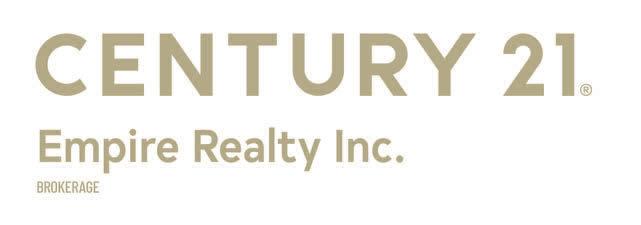
CRISTINA CHIAPPETTA SALES REPRESENTATIVE
ON L6x5e9
905.699.3558 cristina.chiappetta@century21.ca 80 Pertosa Drive, Brampton,
560 SANDERSON CRESCENT, MILTON, ON 36 IVANHOE COURT BRAMPTON, ON 4
BEDS | 5 BATHS | C$1,769,000 4 BEDS | 5 BATHS | C$2,388,000
Great opportunity to own this bright and cozy 3 bedrooms family end unit townhome located in one of the most desired locations in port credit. Full of natural light. Updated main/2nd floo. Reno’d 2nd floo bath. Full basement is finishedfurnishing a 2 pc washroom and direct access to 2 underground parking spots. Lots of storage space. Private fenced backyard. No traffird with courtyard setting. Parkette right behind. Maint. Free living: roof, windows, ext. Doors, front terrace are responsibility of corp. Call it home! Short walk to the lake, jack darling park, beaches, dog parks, bike trails, restaurants, shops, marina & festivals that port credit village has to offer. Family friendly community with children’s parkettes, close to schools, go train, transit & easy access to all major highways and airport.






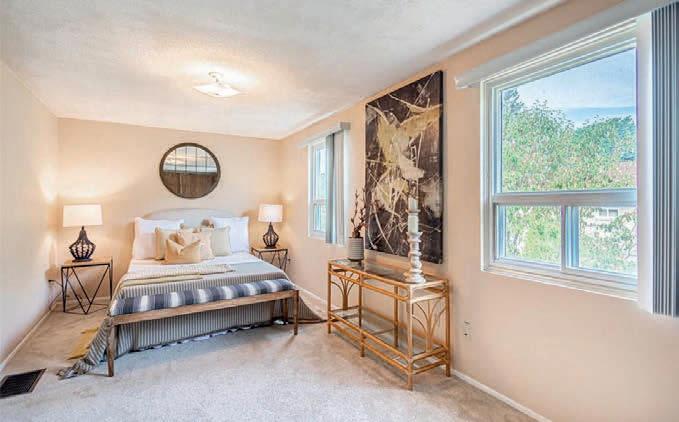



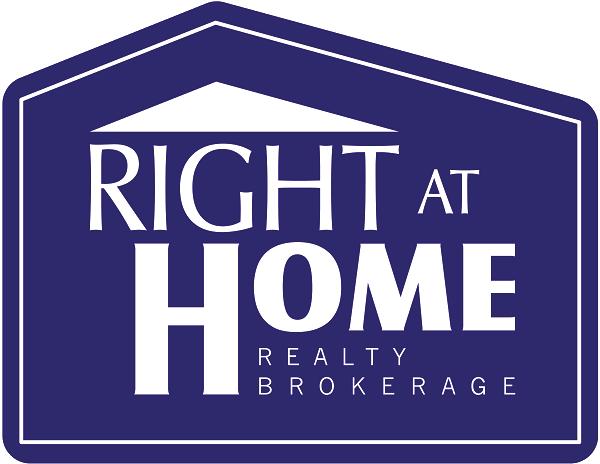
CHAD HAMMER SALES REPRESENTATIVE C: 905.320.2611 O: 905.637.1070 rachelRE@mynewera.com www.mynewera.com 5111 New Street Suite 103, Burlington, Ontario L7L1V2
3 BEDS | 2 BATHS 1,070 SQ FT | C$849,999 1055 Shawnmarr Road #122 Mississauga,
3V2
ON L5H
970 Aviation Road Mississauga, ON L5G 4J1 3 beds | 4 baths | 2,656 sq ft | $1,999,999

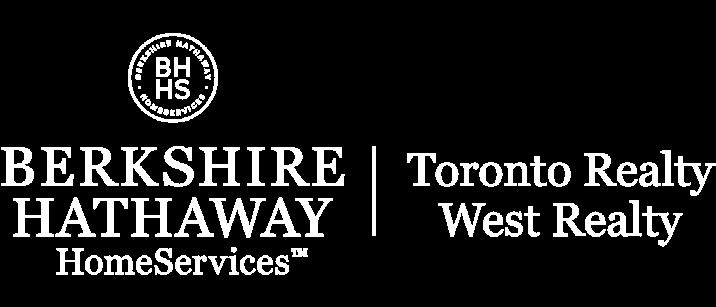

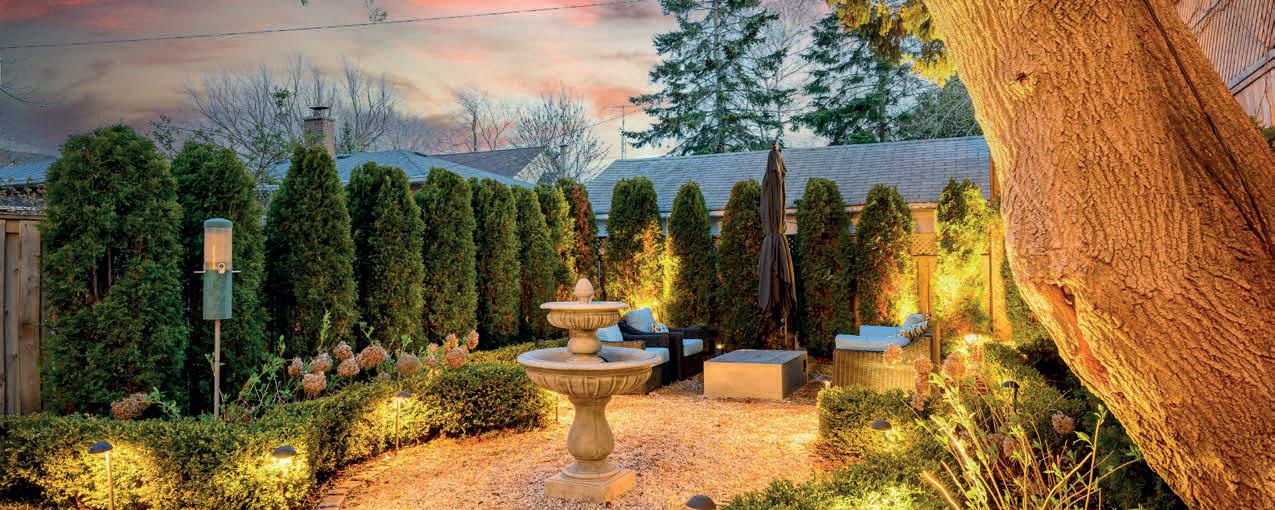

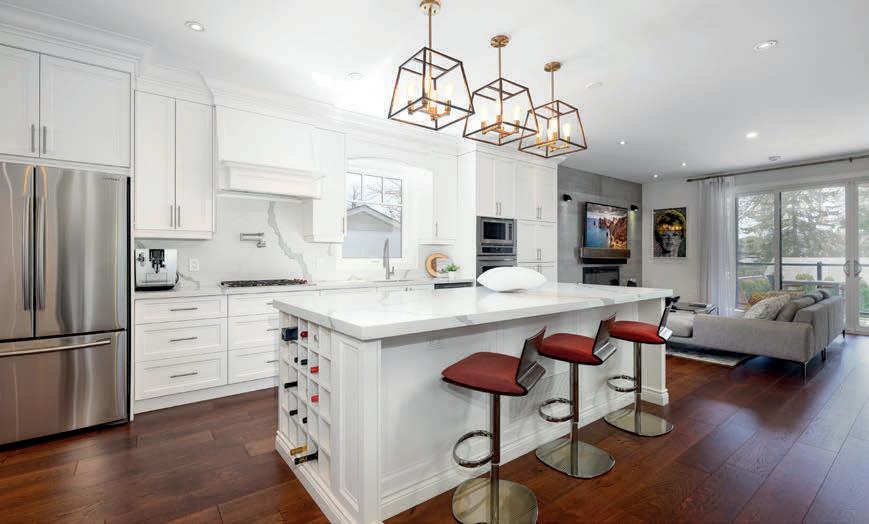

FEATURED PROPERTY IN LAKEVIEW. Custom built in 2016 with high quality materials and finishesin the coveted Lakeview. Deceptively spacious from the street! Stylish and luxurious, this executive home offers custom kitchen with built in stainless steel appliances, quartz counters and oversized island. Bright and spacious open concept living, dining and family rooms on the main floo. Relax in your own backyard oasis, very private and serene with many mature trees and perennial gardens. Large bedrooms, spa like baths and built in closets makes this home a perfect place to call home. Entertain in style in the lower level with a walk out to the covered porch and backyard. Incredible location! Steps to the lake, marina, waterfront trails and parks, lakeshore shops and go. 20 min to downtown. Must be visited to be truly appreciated, many upgrades and designer details.

C: 647.866.1454 O: 905.844.8068 aura@bhhsoakville.ca www.aurapoddar.com
REALTOR
210
Road
#4,
Aura Poddar
®
Lakeshore
East
Oakville, ON
Beautiful and Spacious Layout In this 2+1 Bedroom, 2 Bathroom Penthouse in the Essence! Gleaming Hardwood Floors, Open Concept Kitchen, Two entrances to a completely private Terrace with approx 10 Ft Ceilings! This split bedroom floorplan and extra large den is an incredible layout and in the most Exclusive Kingsway Location! Walk to the highly coveted Lambton-Kingsway Public School, the many stunning trails along the Humber. Both walking and bike. Home Smith Park and Lambton-Kingsway park to name a few! Kingsway offers excellent eateries that spill onto the ever eclectic and vibrant Bloor Street West and High Park. Just Minutes from Downtown, Highways and Airport. Please contact us for a detailed and complementary Neighbourhood Report inclusive of all School Information in the area.
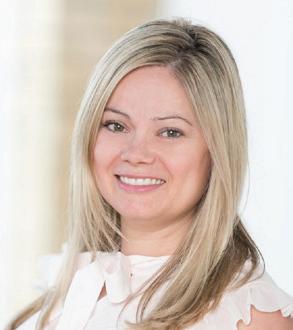
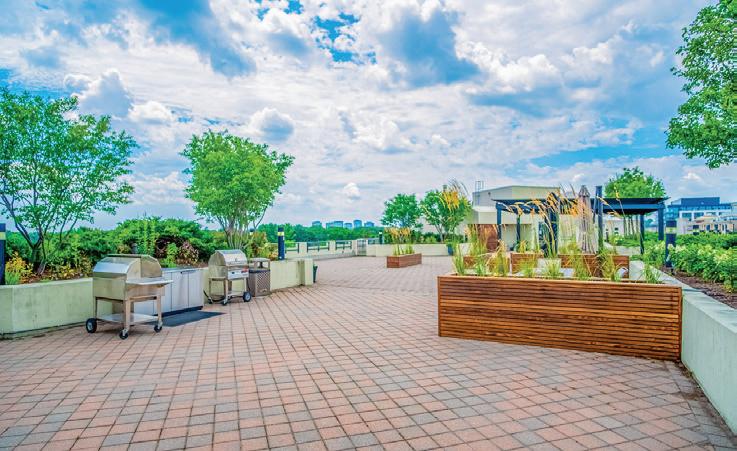

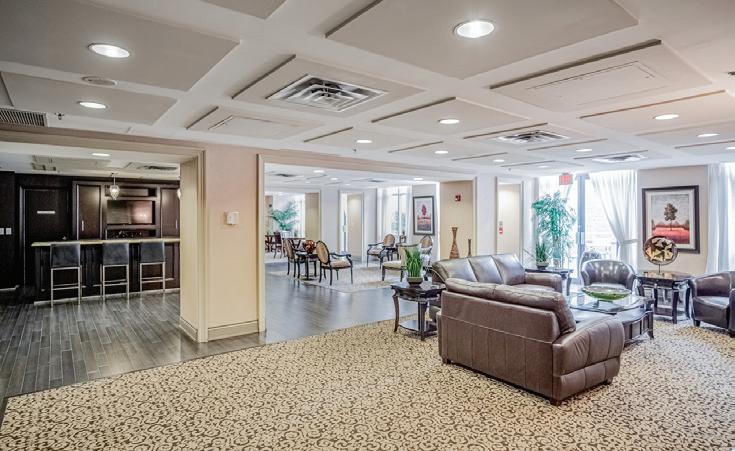
Grocery and retail galore both on Dundas, Islington and Bloor. The Kingsway also has many fresh food Markets. Check out the weekly market at Montgomery Inn! This is one of the best communities to be a part of in Toronto. The Kingsway is home to many mature tree lined streets and large Tudor Estates. The Essence is a well managed and maintained building. Walk out back to the many Garden and seating areas or ride the elevator to the RT-Rooftop level and enjoy incredible the BBQ area, English Gardens and Stunning City views! Call for more information and to view today!

25 Earlington Avenue #PH612 Kingsway
South, Toronto, Ontario M8X 3A3
416.236.1241 lissacline@rogers.com lissacline.com Lissa
BROKER 18
2+1 BEDS • 2 BATHS
Cline
Move right into this complete turnkey 1 1/2 storey home with 3 bedrooms, 2 baths and an incredible oversized & fully fenced in sunny yard. Corner lot with amazing large Deck perfect for BBQ’ing & entertaining! BBQ gas line ready for hook up! Charming and lovingly landscaped yard with perennials and Japanese Maples. Great entertainment space or simply enjoy the peace and quiet of this backyard oasis.
Open concept main floor with third bedroom being used as a formal dining. Upper bedrooms have generous room sizes and both have large walk in closets! Hardwood Flooring, Kitchen Island, Granite Counters, Deep Undermount Sink, Ceramic Flooring and Mirror Backsplash. Corner Lot home with Private drive on the side. Drive will fit 4 cars! Bright
basement with large above grade windows. Makes for an incredible second living space or extra bedroom. Nestled among The Kingsway, Islington and Bloor West areas.
Close to retail, grocers, the vibrant Bloor West and many parks and trails. Minutes to the airport and highways. Excellent school area- Norseman Junior Middle school and Etobicoke Collegiate catchment. 4 Minute Walk to Islington Station!
Close to many parks with much recreational facilities within a 20 minute walk. This pocket is one of the most sought after areas in the Toronto West side!
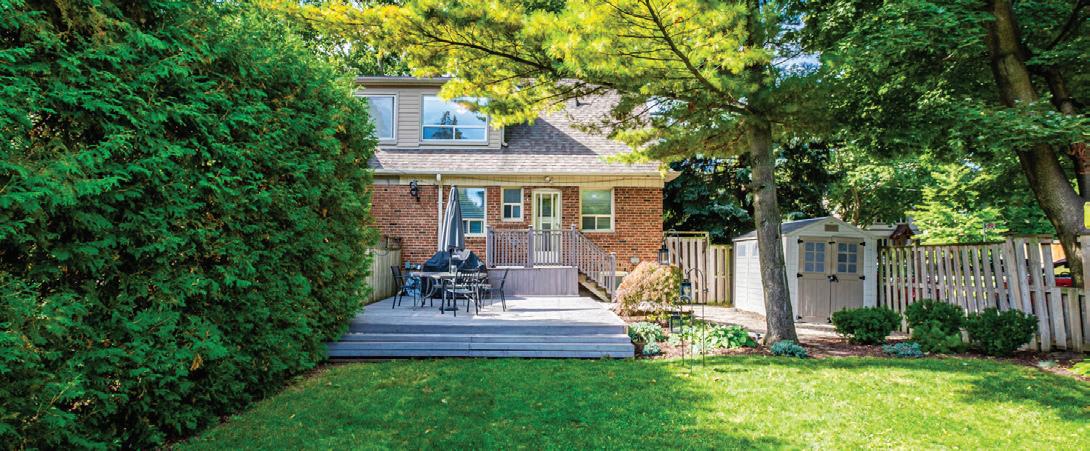



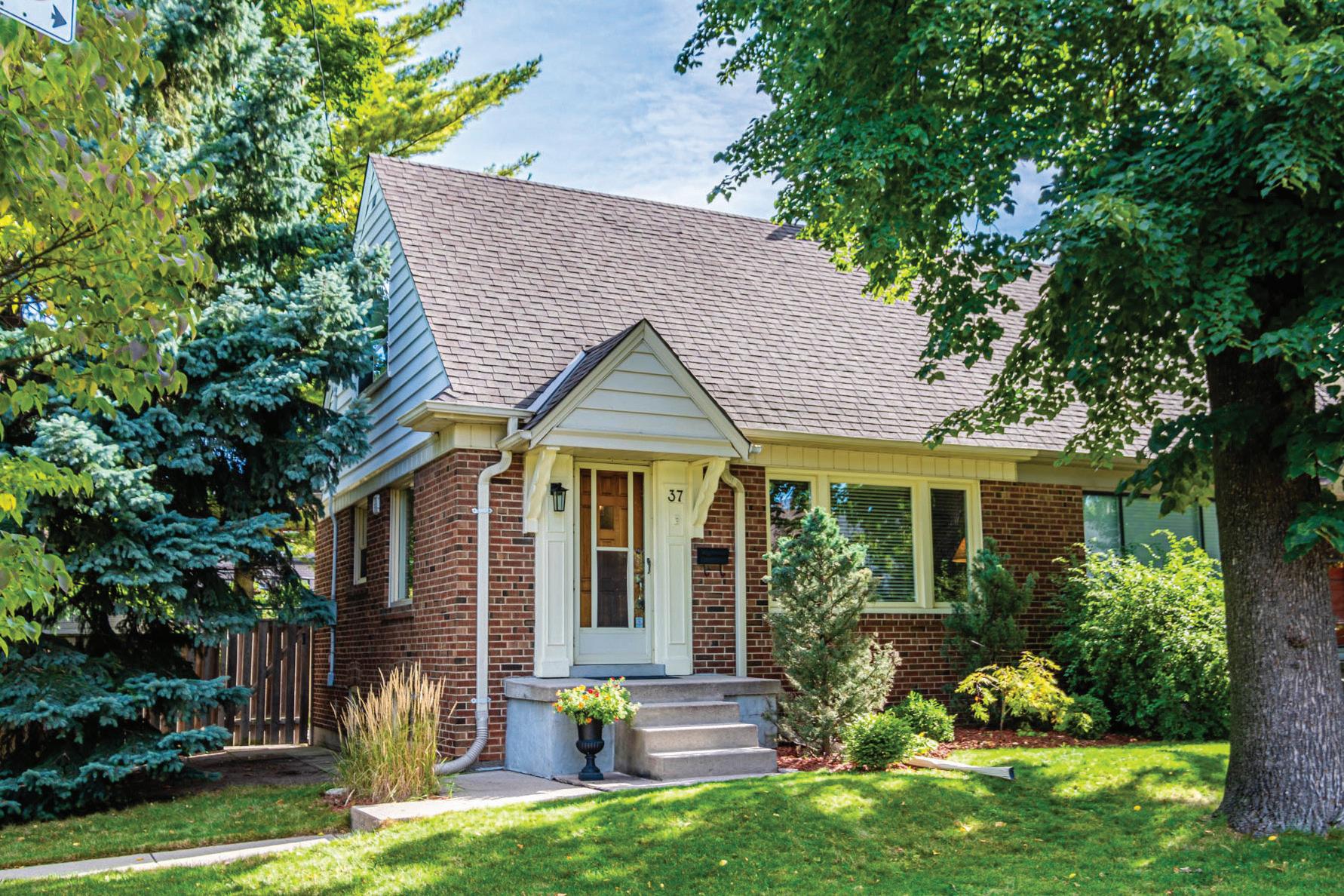
37 Green Lanes Toronto, Ontario M8Z4V8
3 BEDS • 2 BATHS
Spacious open concept main floor area with a new and stunning hardwood spiral staircase plus a German made engineered laminate second level flooring upgrade. All new and modern quartz countertop kitchen, stainless steel double bowl kitchen sink and under mount kitchen cabinet lighting, this one is definitely a delight for the potential chef in you! Its finished basement features an open concept design with a rough-in for a future kitchen or bar, perfect for entertaining guests, families and friends. Walk out onto your modern and sleek deck and admire the breathtaking landscaped backyard. In addition to its beauty, this home is also intelligent with its smart thermostat for a climate controlled indoor environment, a structured cabling system for voice and data application all throughout that includes an existing CCTV cameras for security and peace of mind.




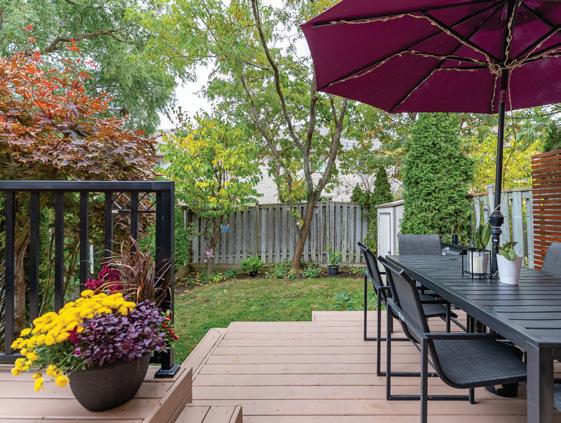

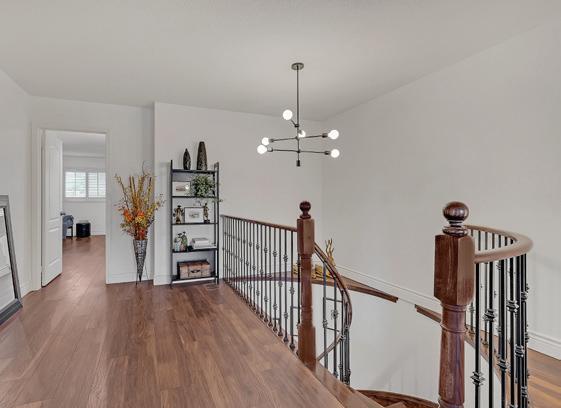
 A tastefully renovated and updated townhouse in the lovely and quiet neighbourhood of Churchill Meadows.
A tastefully renovated and updated townhouse in the lovely and quiet neighbourhood of Churchill Meadows.
This beautiful & smart home awaits you! 3921 COACHMAN CIRCLE, MISSISSAUGA Rein Villaspir REALTOR®️ 647.995.0434 rein.villaspir@exprealty.com reinvillaspir.exprealty.com FOR SALE
As a trusted real estate advisor for my clients, I understand that selling and/or buying a home is complex and deeply personal. There is also a lot at stake financially and personally. This perspective on the process and the responsibility I take for my clients’ best interest drives me to truly be an expert at the job. I understand the market, the players and all of the variables involved in the real estate transaction. I want to make sure that my clients feel supported and that they have a trusted advisor by their side.


As a seller, you want to effectively (and beautifully) market the home and then negotiate to secure the highest possible price and cleanest terms for the sale. As a buyer, you want a patient, yet assertive partner to help buy the right home for you, at the best possible price. To put it simply, you want to make sure you do not leave any money on the table. This is where I step in to partner with you as your advisor, negotiator and project manager.
Having lived in the Greater Toronto Area for 17 years, I have intimate knowledge of the region and a strong desire to make my city your home. I have spent years excelling in the competitive landscape of Toronto real estate, establishing a reputation as a well-respected and innovative agent.


My approach is built on communication, dedication, and transparency. This recipe has helped me gain my clients’ trust and confidence, allowing my business to grow exponentially through positive referrals and 5 star star reviews. I have helped families and individuals take advantage of opportunities and invest in their homes.
I am relentless in ensuring my clients obtain the best there is in the market. I strive to earn the respect of my clients by working tirelessly on their behalf and by always offering them clear and candid advice. By utilizing unique buying/selling strategies and leveraging every single negotiating tool at hand, I am able to deliver and exceed my client’s expectations.
Are you planning on making a move? One trusted and skilled Realtor®, at your service! “
REALTOR®️ 647.995.0434 rein.villaspir@exprealty.com reinvillaspir.exprealty.com
Rein Villaspir



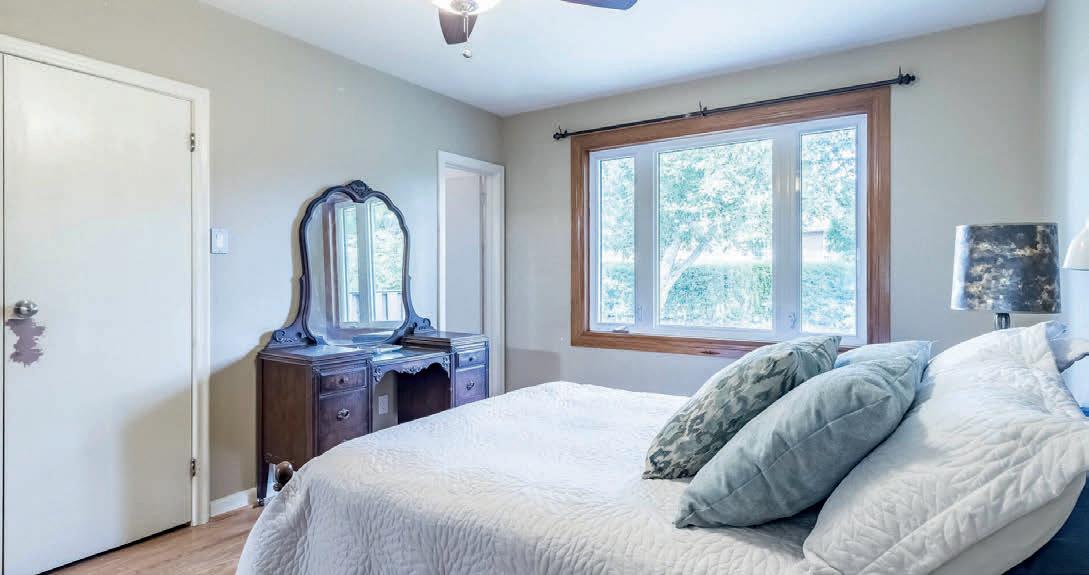
62 Prince George Drive Toronto, Ontario M9A1Y6 4+1 BEDS | 3 BATHS CONTACT FOR PRICING Add
and this
4+1
bungalow
the
with lots of
ample
space and access to
and
some personal touch
unusually spacious
bedrooms
checks all
boxes! Located in a terrific neighborhood
natural light,
living
Schools, Shopping, Parks, Recreation
Hwy 401/427.

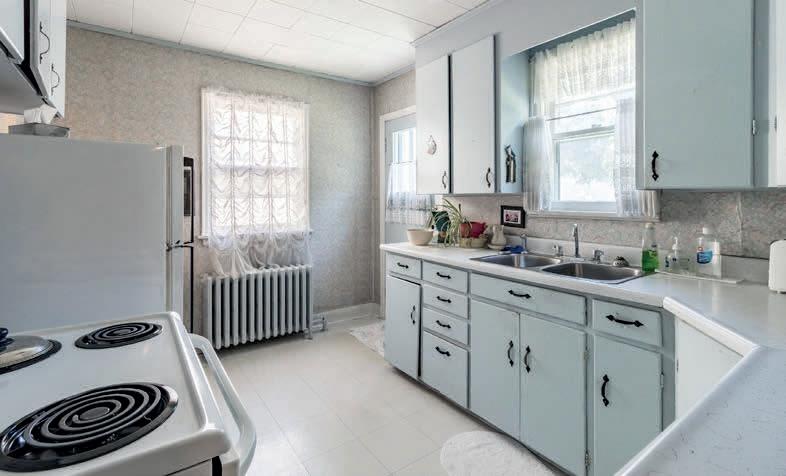


31 Mervyn Avenue Toronto,
Build your dream home on an exceptional 50.10 ft by 152.62 ft dream lot in an excellent location Islington City Centre west! Walking distance to subway, six points, shopping, transportation, parks & excellent schools. 5 BEDS | 2 BATHS CONTACT FOR PRICING
Ontario M9B1N2


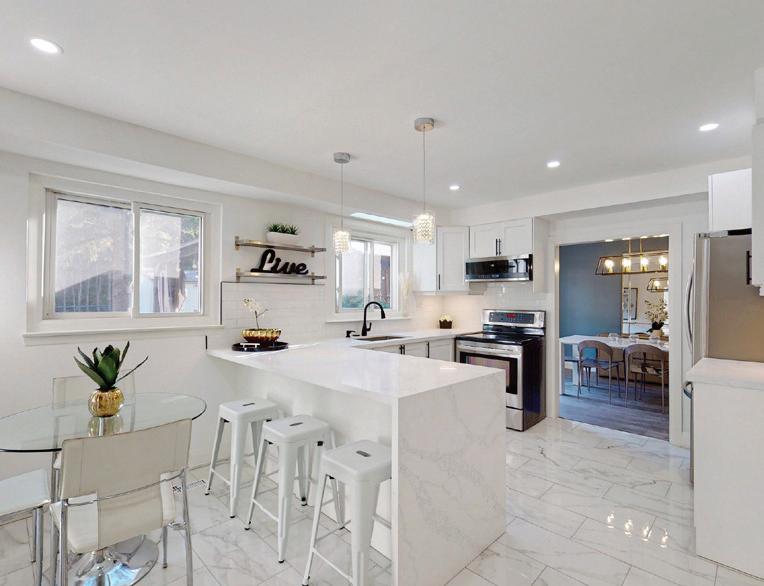
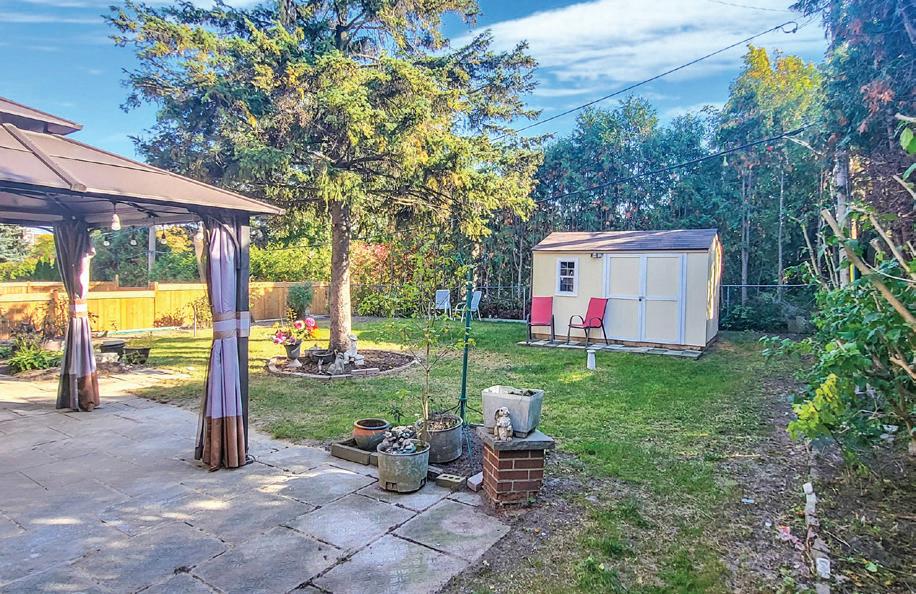


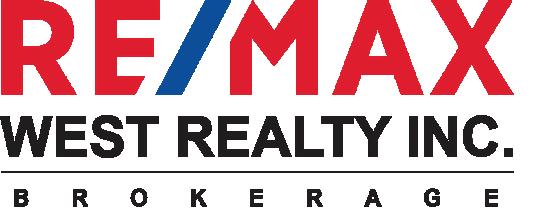

49 ALLANHURST DRIVE, TORONTO, ON M9A 4J9 Offered for $1,599,000. *Location Location*Premium Lot*Beautiful Executive, Modern Home, Detached W/Legal Extension,Double Garage,Lrg Driveway*Huge Yard*4 Bedrooms On 2nd Flr; Updated Kitchen W/ Large Breakfast Island, Pantry, Pot Lights Indoor&Outdoor, All New Floors (W/Original Hardwood Underneath), All New Trim, New Doors, Updated Bathrooms, New Tiles, Loft-Family Room Addition*Fin.Bsmt W/ WalkUp To Garage*Large Cold Cellar*3 Fireplaces*4 Entries, Desired Area, Parks,Luxury Homes,Walk To Schools,Trails,Bus,Close Proximity To Royal York Subway Station, Shops, Restaurants, See QR code below for video. Beautiful Home In Etobicoke Teresa Vu SALESPERSON, MCNE, CLHMS RE/MAX West Realty Inc., Brokerage 1678 Bloor Street W, Toronto C: 416.294.4745 | O: 416.769.1616 Social Media: @tvremax teresa@teresavu.com www.teresavu.com Scan for Video Tour 24
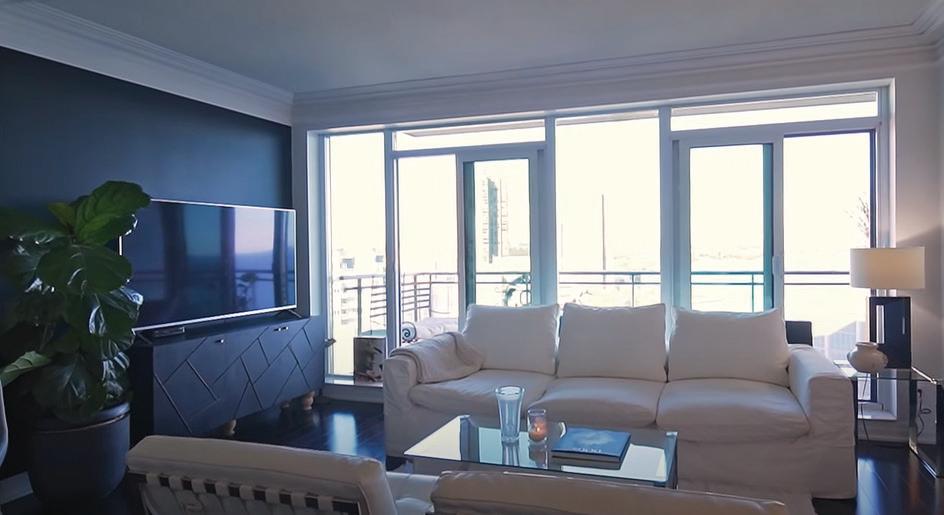

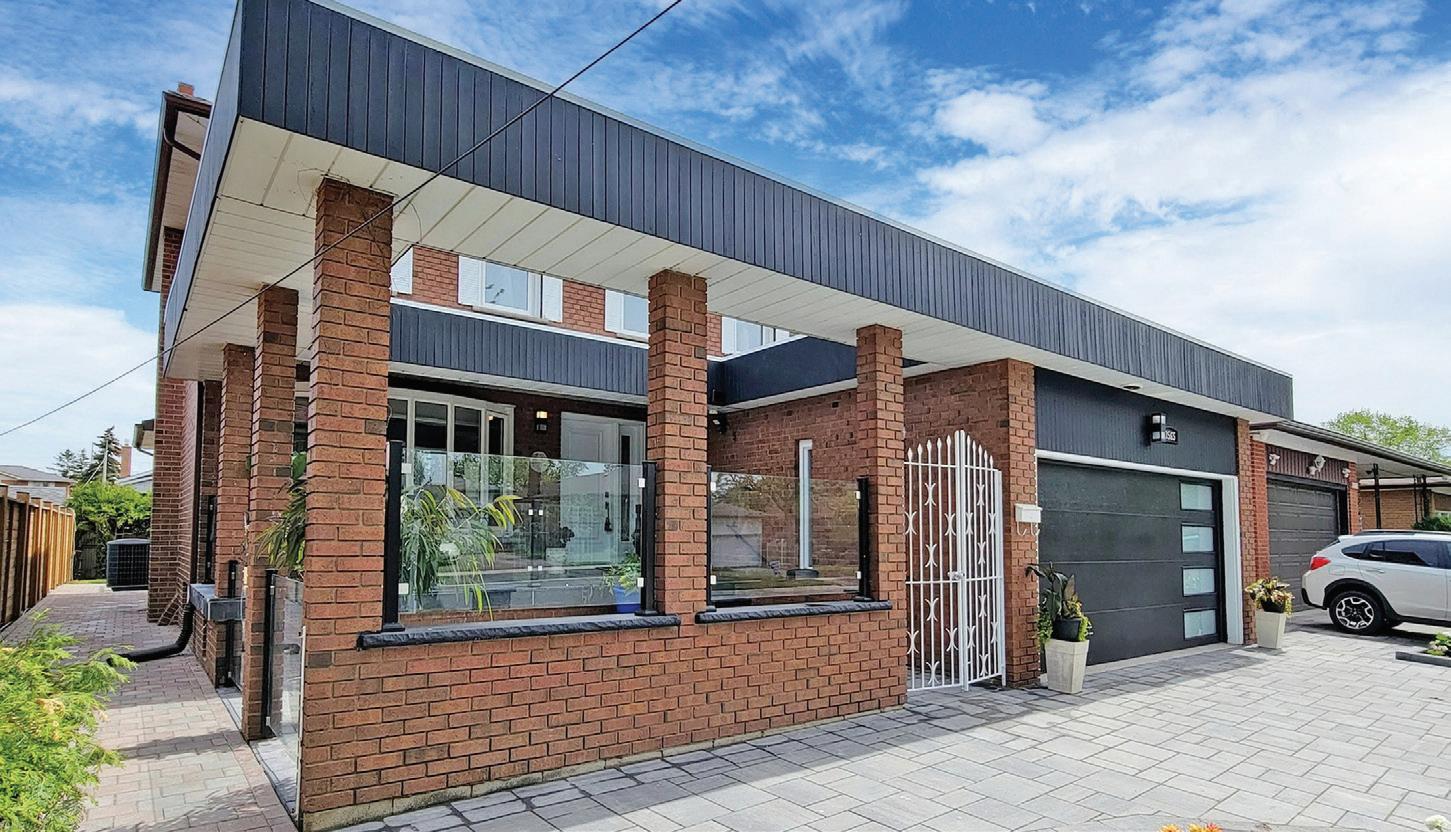




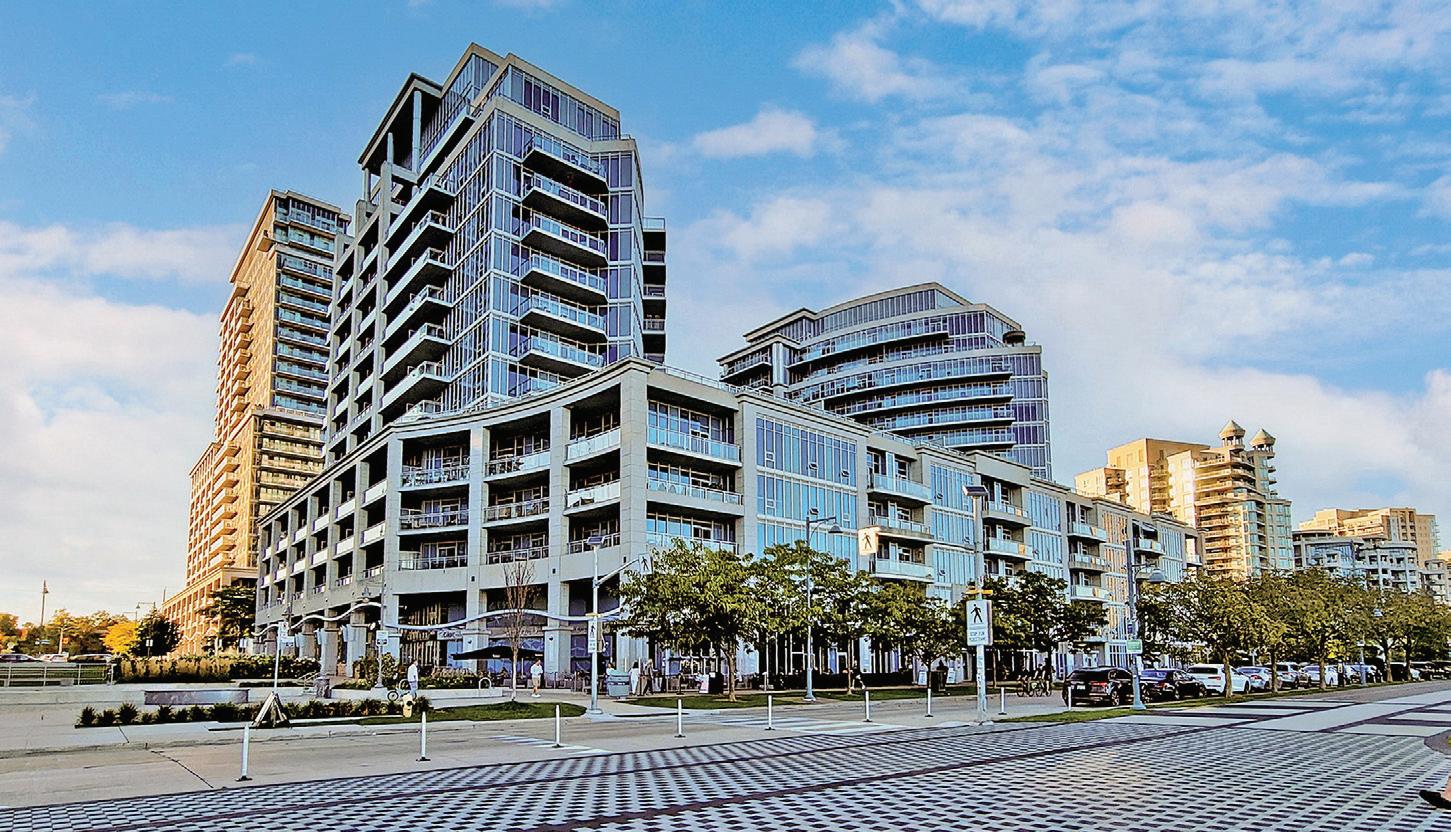

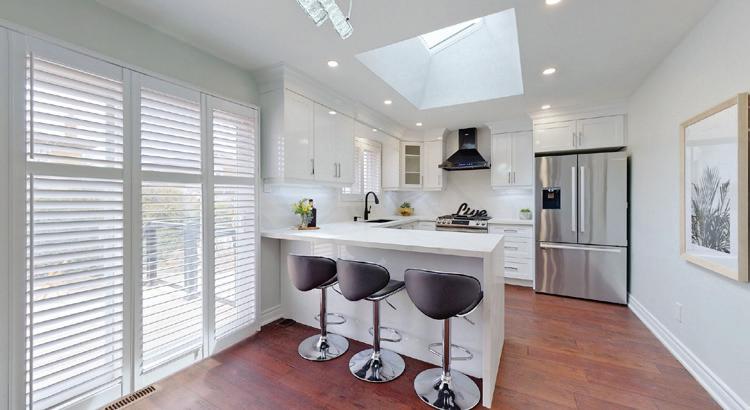
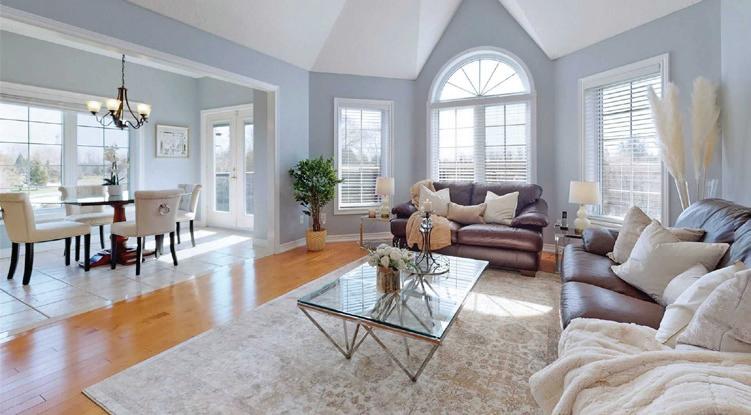
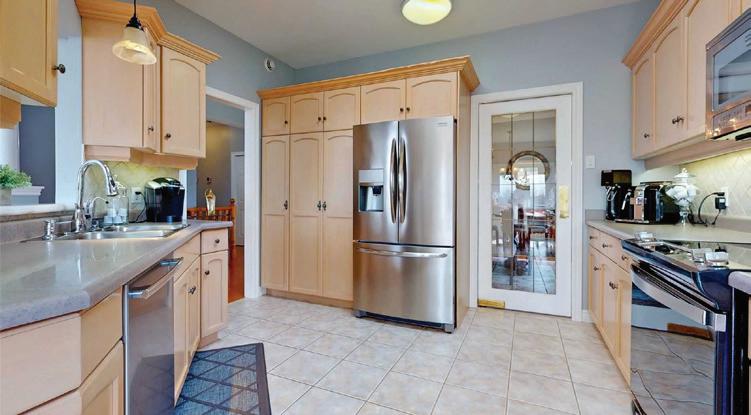
Teresa Vu SALESPERSON, MCNE, CLHMS RE/MAX West Realty Inc., Brokerage 1678 Bloor Street W, Toronto C: 416.294.4745 | O: 416.769.1616 Social Media: @tvremax teresa@teresavu.com www.teresavu.com Scan for Video Tour SOLD FOR99PERCENTOFASKING SOLD SOLD FOR105PERCENTOFASKING FOR98PERCENTOFASKING
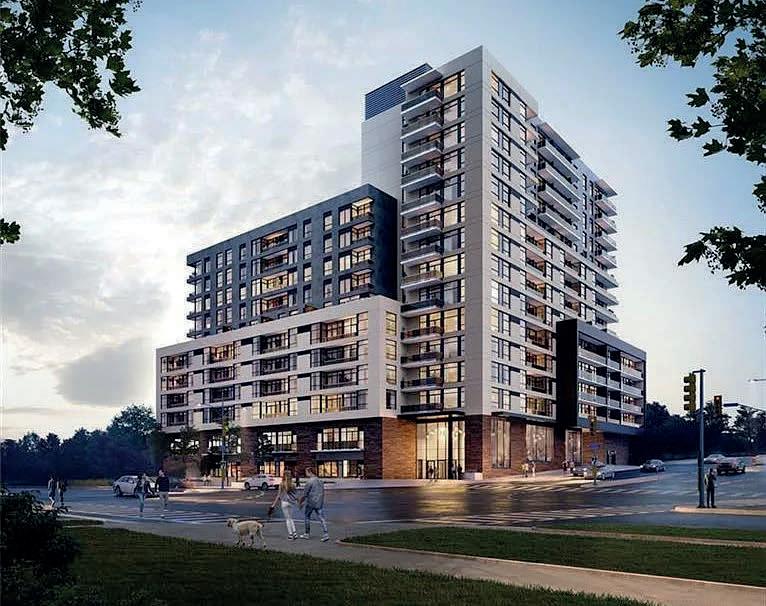


bed |
bath | 600 sq ft | $759,000 (Price
negotiable).
occupancy
and
Concierge.
Close to Hwy 401. Minutes to Scarborough Town Center
ASSIGNMENT SALE!! 1560 BRIMLEY ROAD #817, TORONTO, ON M1P 3G9 905.699.9602 519.267.5466 lena@adanahomes.ca www.adanahomes.ca 20 Mansfield Cicle, Cambridge, Ontario, N3E 0B6 Lena Chattergoon SALES REPRESENTATIVE
1
1.5
is
This approximately 600 sq ft, 1 bedroom + den, Courtyard facing condo unit is available for
spring 2024. Fully upgraded. Approximately 9 ft ceilings. Stainless steel refrigerator, electric stove, dishwasher and over the range microwave, also white stacked washer and dryer. European style 2 tone kitchen cabinets and drawers, stainless steel undermount kitchen sink. Quartz counter top and ceramic tile backsplash. European style laminate bathroom vanity cabinets with white porcelain undermount sink
quartz counter top. Pre finishedlaminate flooringthroughout. Building features 3 elevators. Executive 12-hour
Main level includes Lobby, Event Space with Kitchen facilities, Billiards, Fireplace, TV and Fitness room. Pet wash facility.
and LRT. Minutes to amenities.
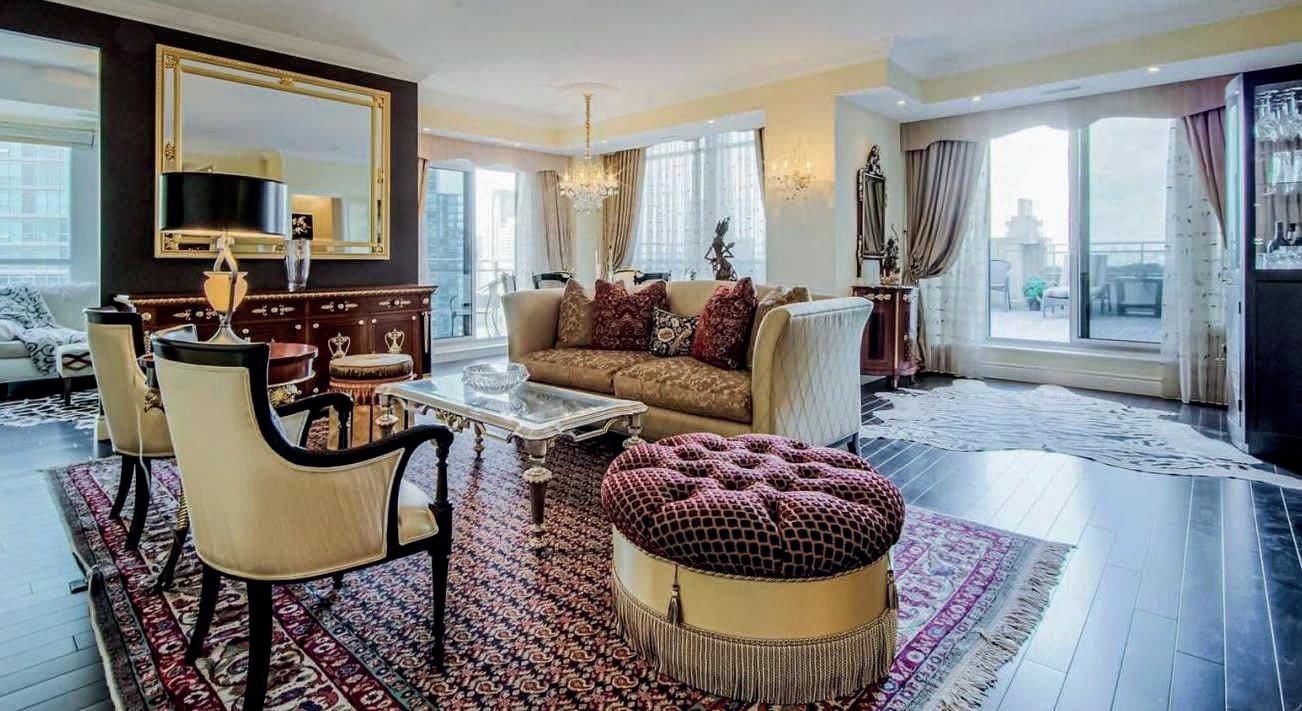
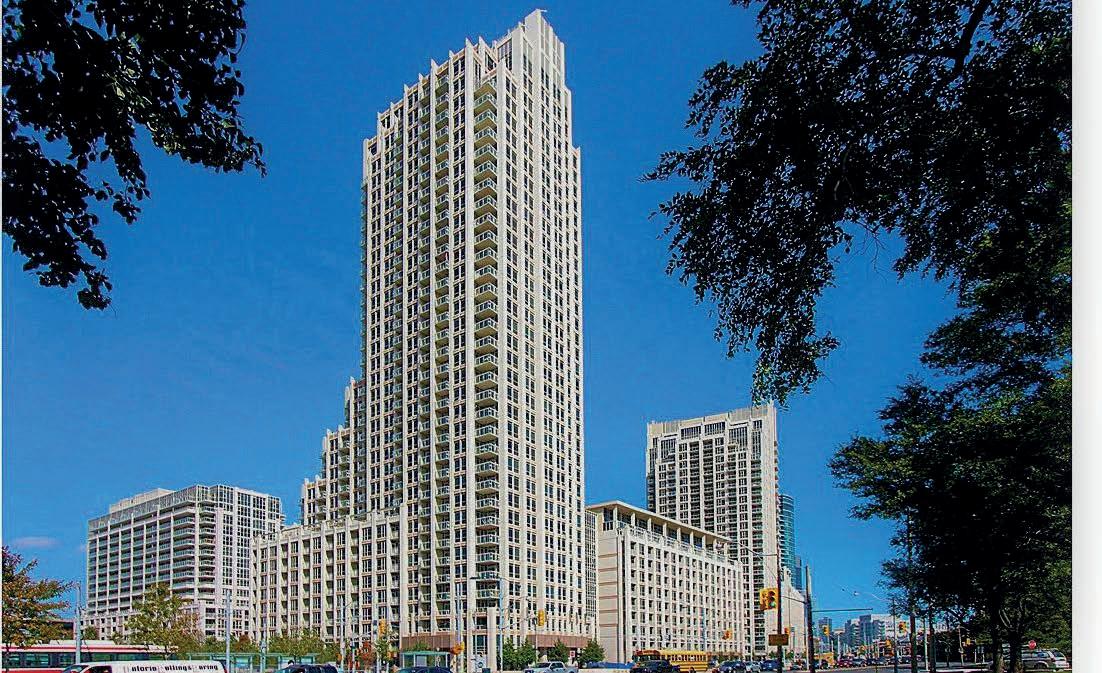
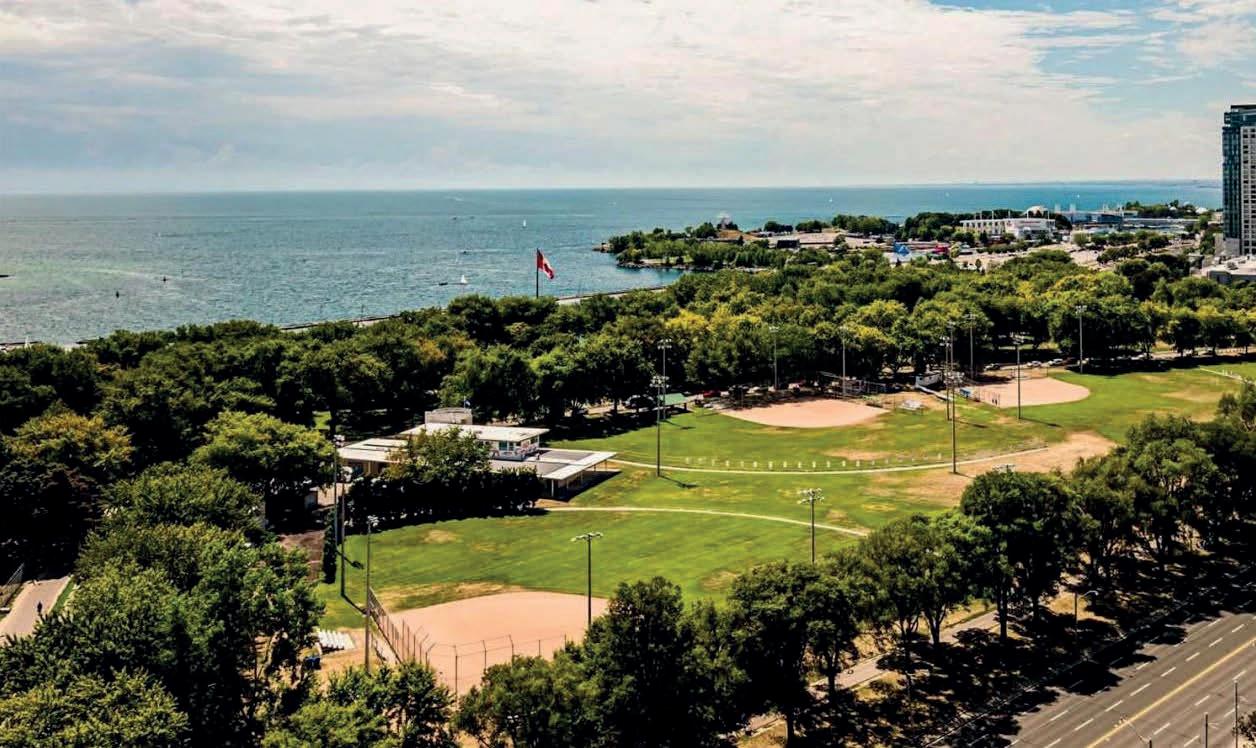
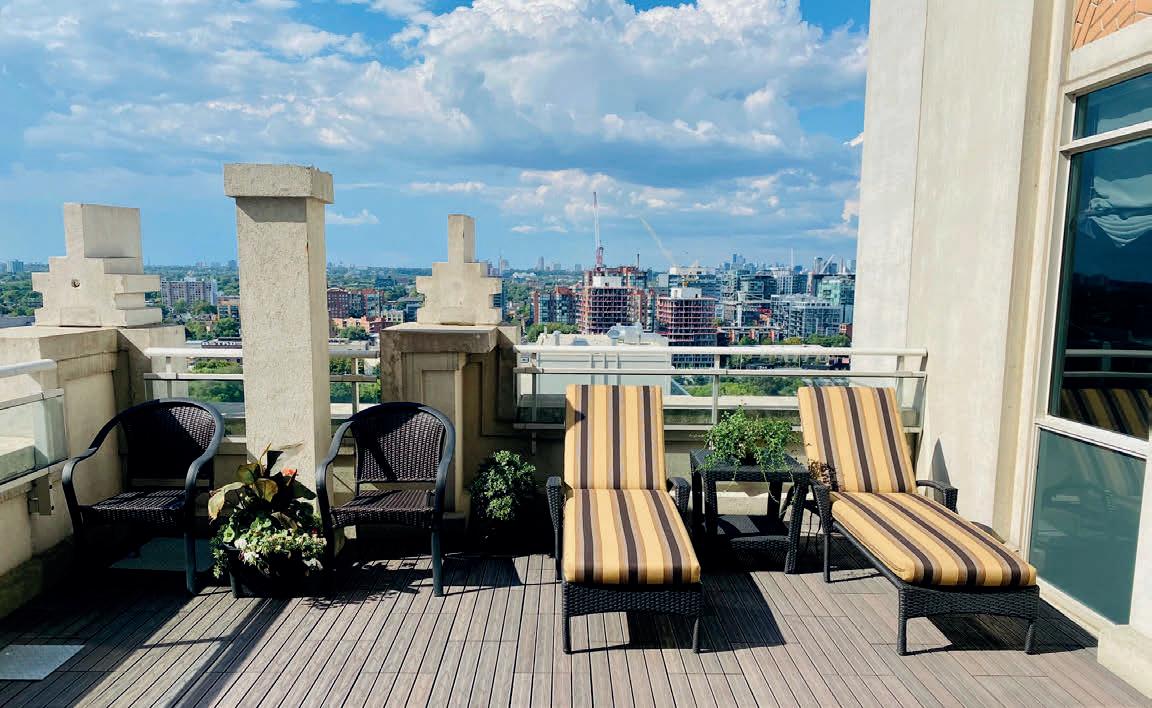


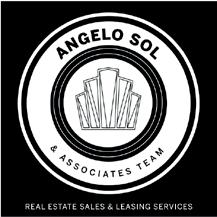
2 BEDS | 2 BATHS | $1,698,000 Exquisite & rare
& refined
sq
Meticulous
628 FLEET STREET #2001, TORONTO, ON M5V 1A8 C: 416.434.4057 O: 416.495.2868 angelosol@royallepage.ca www.angelosol.com Angelo Sol REAL ESTATE BROKER Angelo Sol & Associates Team Royal LePage Terrequity Realty 624B Fleet Street, Toronto, ON M5V 1B9 Exquisite & Rare Terrace Suite
terrace suite at West Harbour City in Fort York! Absolutely stunning
2 bedrooms + den corner unit with a spacious 1535 sq ft interior plan + 418
ft private terrace & balcony with panoramic lake views & gorgeous sunsets.
& classic interior appointments include custom cabinetry by Paris kitchens, granite counters & floors in the kitchen, wood floors & smooth 9 foot ceilings + crown molding throughout. Custom closets & window coverings + custom exterior flooring included. This is your opportunity to live a truly luxurious lifestyle with ample interior & exterior space. Resort style amenities with 24 hour concierge, indoor pool, gym, dry sauna, guest suites & theatre lounge. Steps to waterfront parks + nearby shops, restaurants, cafes & more.
TORONTO, ONTARIO M9C3C1

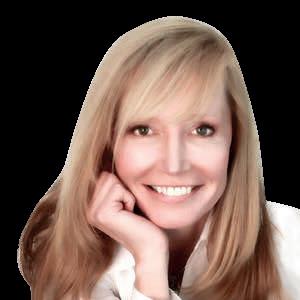
This is a beautiful family home that has been lovingly maintained throughout the years. This pristine property has three plus one bedrooms and is move in ready. The exterior of the residence is meticulously groomed with a private drive and garage and a wonderful side patio with interlocking brick. The interior features gleaming hardwood floors and large windows filling each room with natural light. The living room with it’s large picture window overlooks the treelined street. The kitchen is large and full of natural light with a walk out to the back yard. The bedrooms are bright and inviting with hardwood floors and big windows. The lower level of the home has a large family and entertainment room. The laundry room is spacious and an additional bright bedroom with washroom. The backyard is private with mature trees and patio area for entertaining. Located in a mature neighbourhood of Etobicoke near parks, transportation and walking distance to Michael Power • Saint Joseph High School.
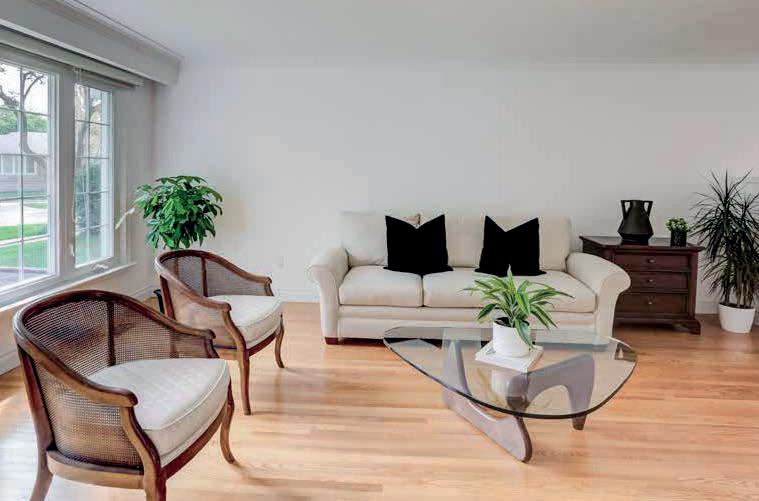

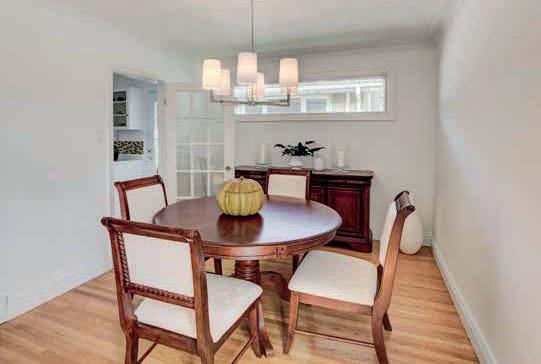
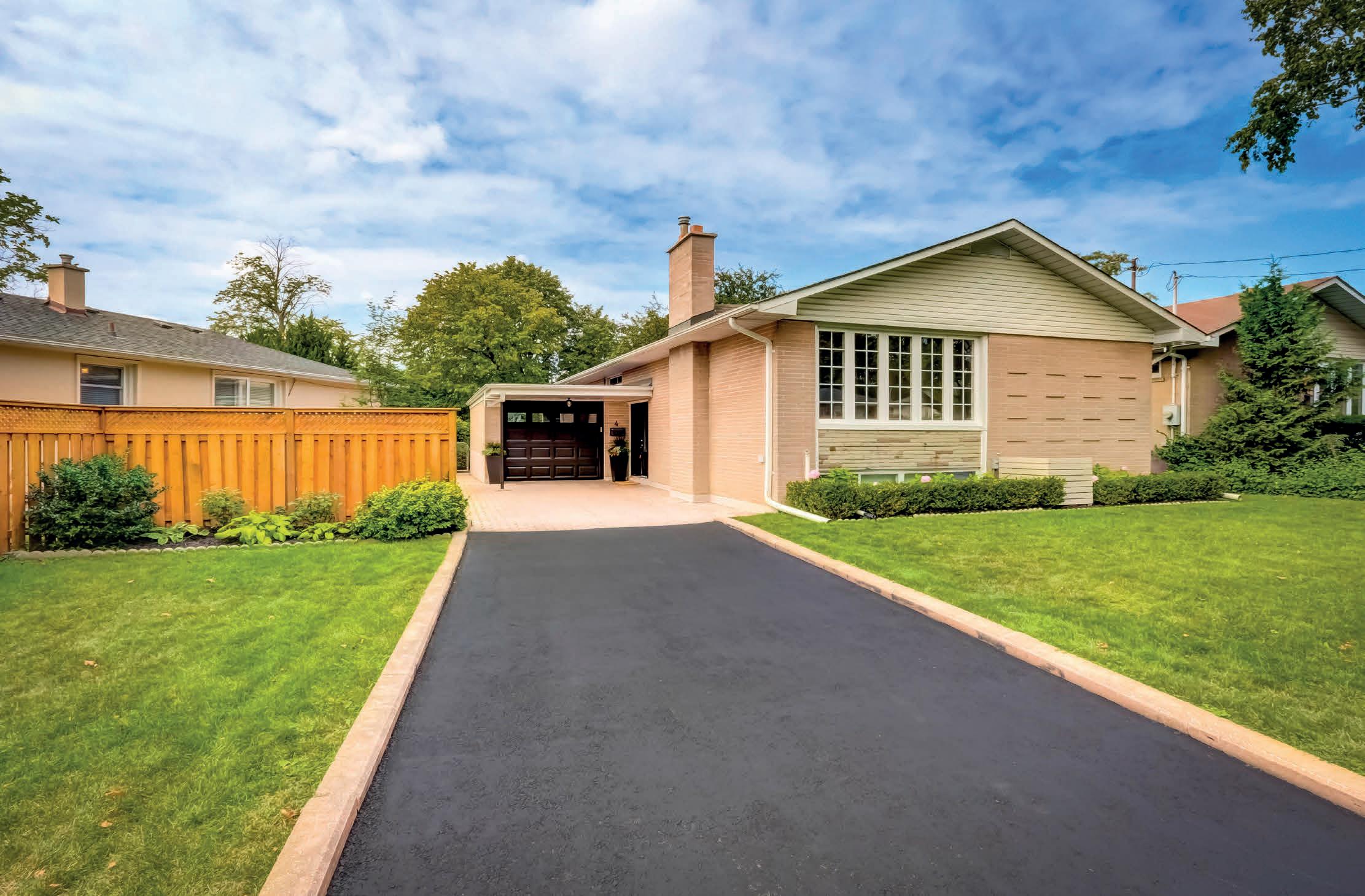
4 CARSBROOKE
ROAD
$1,299,000 | 4 BEDS | 2 BATHS C. 416.333.9399 | O. 416.488.2875 ycrawford@sympatico.ca Yvonnecrawfordrealestate.com 441 Spadina Road Toronto, On M5P 2W3 Yvonne Crawford SALES REPRESENTATIVE 28
magazine-worthy property built by Beachview Homes in South Burlington’s core! Built in 2020, Unit #5 is one of only six luxury units in this executive enclave of towns near Burlington’s waterfront. Offering an expansive 2,110 sq. feet with 3 beds + den, 2.5 baths, upper-level laundry, private garage and two outdoor terraces with picturesque views, this home is accentuated by wide staircases, extended ceilings, modern finishes and large principle rooms. Minutes to GO, 403, QEW and steps to amenities. A maintenancefree investment in a highly sought-after location!



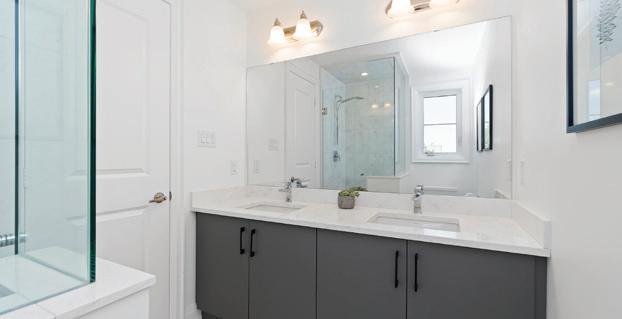


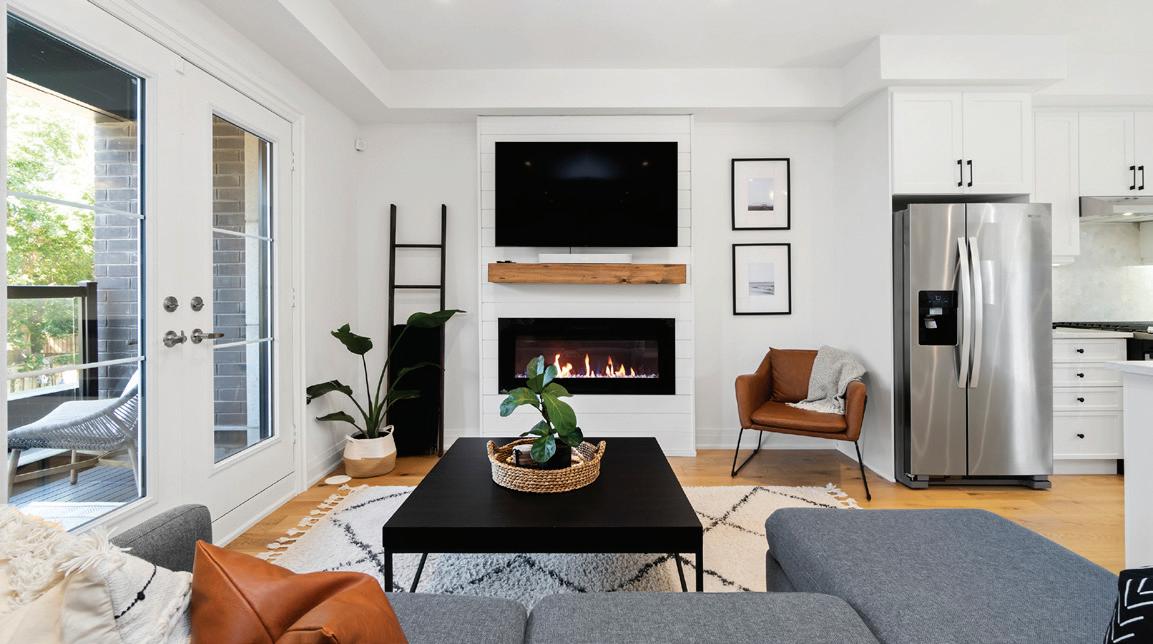

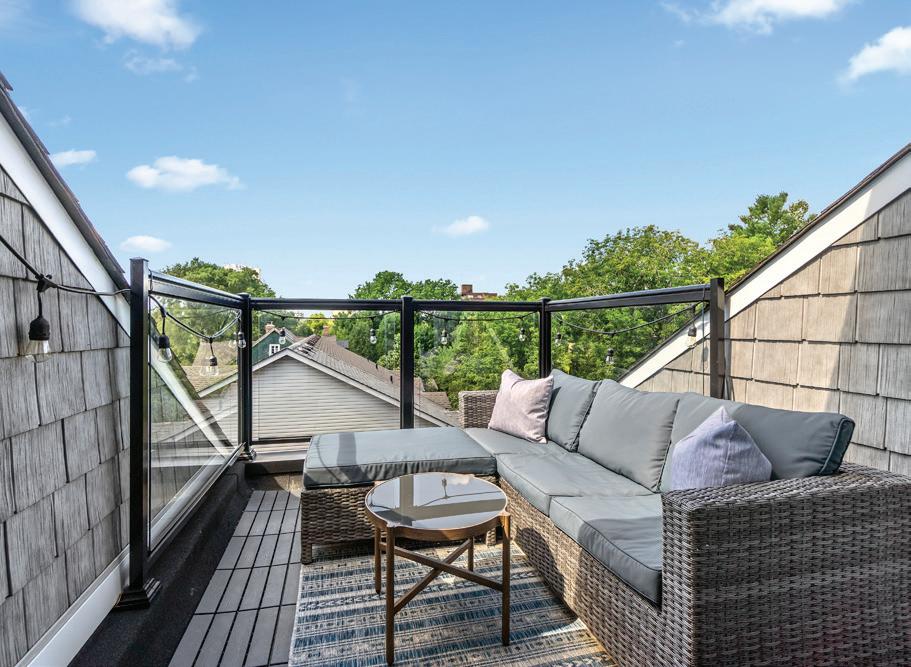
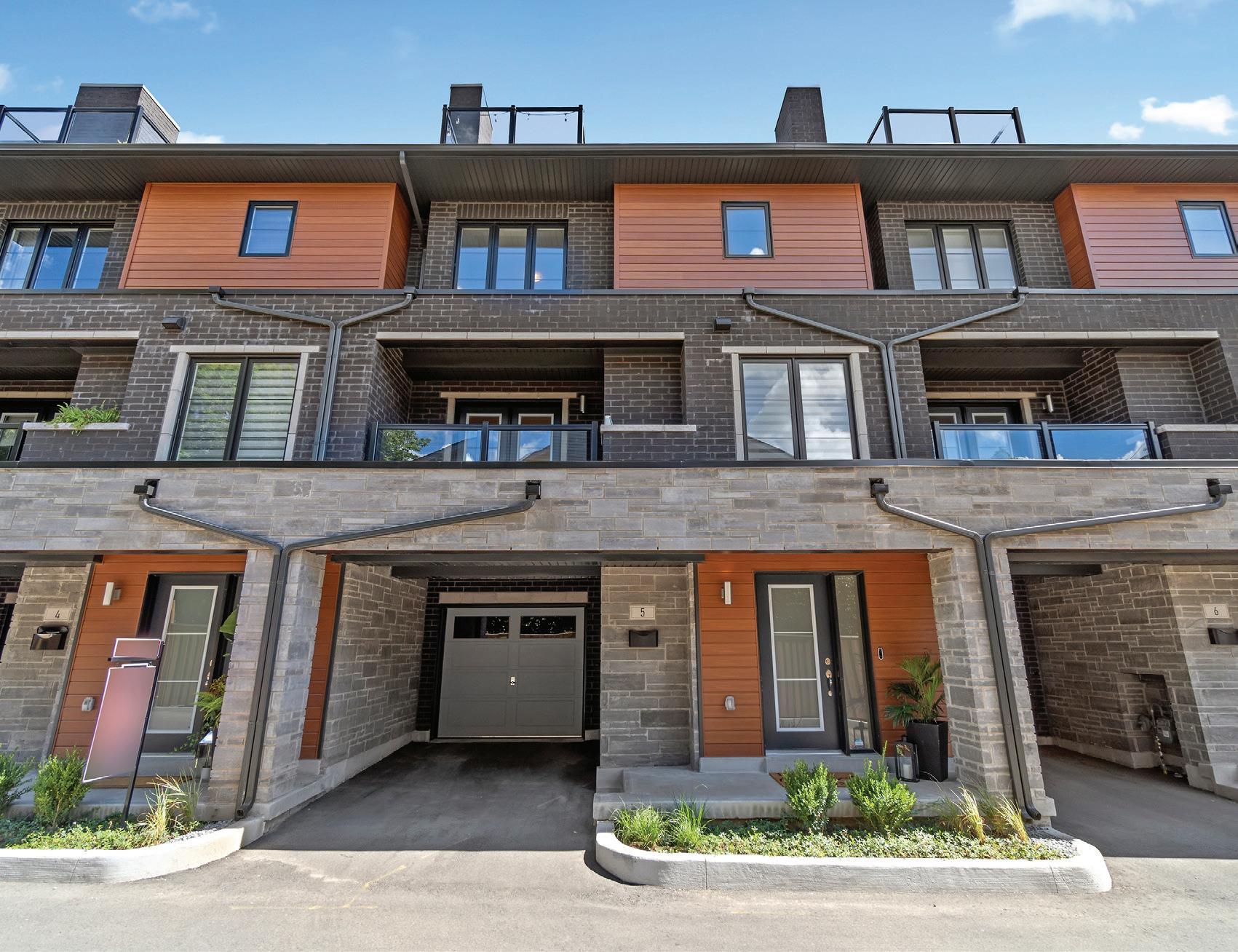
5-2071 GHENT AVENUE, BURLINGTON, ONTARIO, L7R 1Y4 3 BEDS | 3 B ATHS | MLS® # H4143713 | $1,199,000
Nicole Gibson REALTOR ® 905.648.4451 nicolegibson@royallepage.ca www.nicolegibson.ca
A
This home features landscaped yards, with concrete & freshly laid mulch, fully finished basement with custom bar, washroom and den, plus bose surround sound system! Enjoy entertaining in the spacious chefs kitchen complete with S/S appliances, granite countertop & granite backsplash & custom pantry, enjoy a quiet breakfast or cozy afternoon in the fully enclosed sunroom with four season heating and cooling system! Separate family room with functional fireplace, spacious living & dining with hardwood floors throughout... This is the perfect family home!


Quiet street in the sought after neighborhood of Valleywood! This stunning brick raised bungalow features master on main with den (could be 2nd bedroom, library or office) +2br in finished basement (large look out windows brings in plenty of light!) Dbl car garage, dbl driveway, spacious gardens and deep lot makes this home the perfect retreat. Home features a unique floor plan, from entry oak staircase lead up to bright formal lr/dr overlooking staircase to finished basement, w/o to finished deck, large windows highlighting custom California shutters.


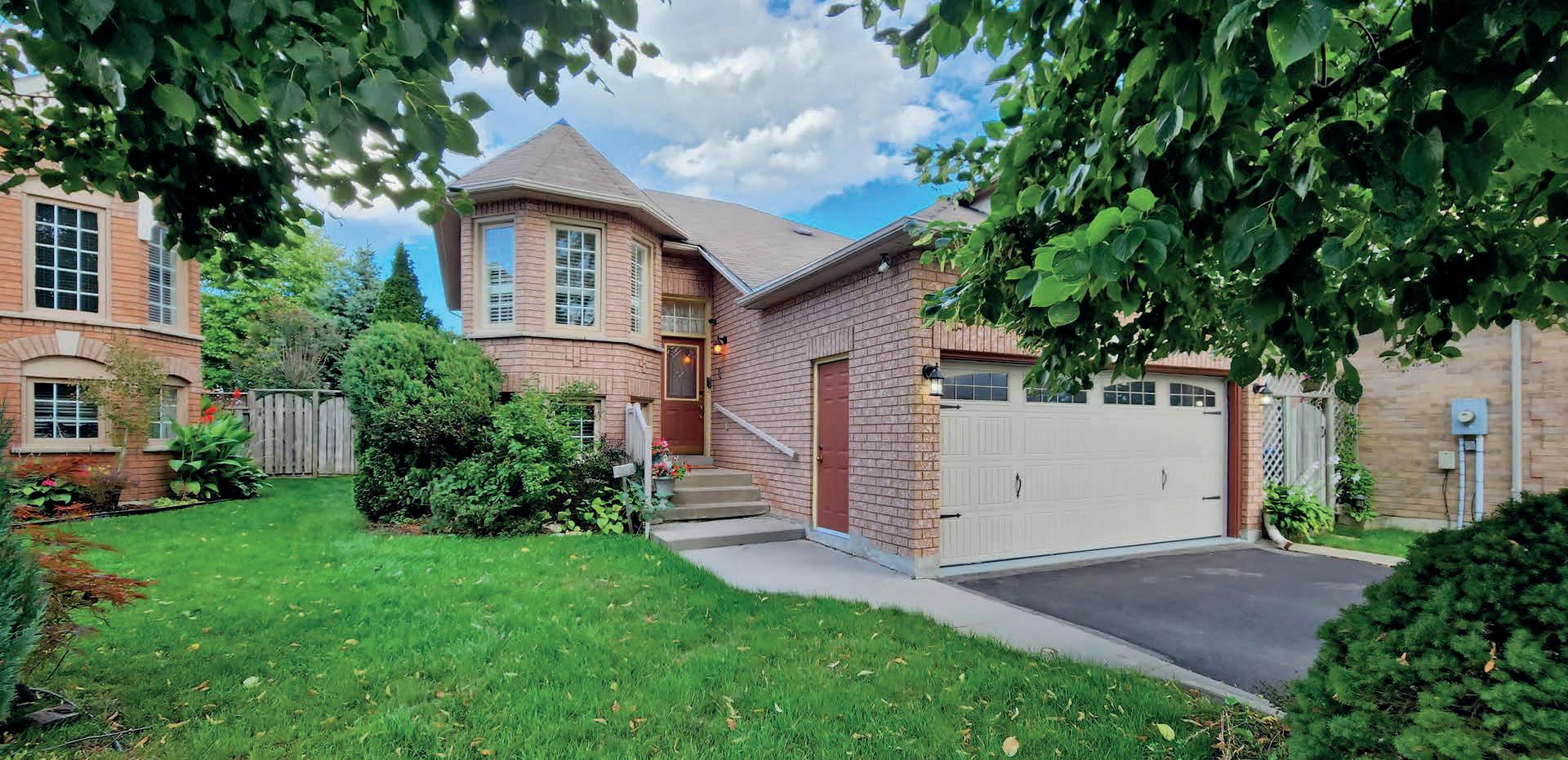

One of
most
Just
the 410, Trinity
and grocery/banks/shopping
of
199 BINDER TWINE TRAIL, BRAMPTON, ON L6X4V6 17 BRADWICK COURT, CALEDON, ON L7C1B6 #208 -250 SUNNY MEADOW BLVD BRAMPTON, ON L6R3Y6 $1,350,000 | 4 beds | 4 baths $1,150,000 | 1+2 beds | 2 baths $599,990 | 1 bed | 1 bath Setting A Higher Standard in Luxury Real Estate D: 416.818.7837 O: 416.245.1881 stephlowe@manorhillrealty.com www.stephanielowerealtor.com STEPHANIE LOWE SALESPERSON SELL YOUR HOME TODAY 30
Bramptons
desirable neighborhoods.
minutes from
commons, shopping, parks, schools, community centre
plaza! This stunning 1 bed end unit townhome offers an attached garage plus driveway parking! Unique floor plan has additional storage, additional window for added natural light to the main living area. Newly upgraded bathroom, with light up cabinet, beautiful shower, vanity, and large porcelain tiles! Open concept kitchen leaves plenty
space in main living/dining area.
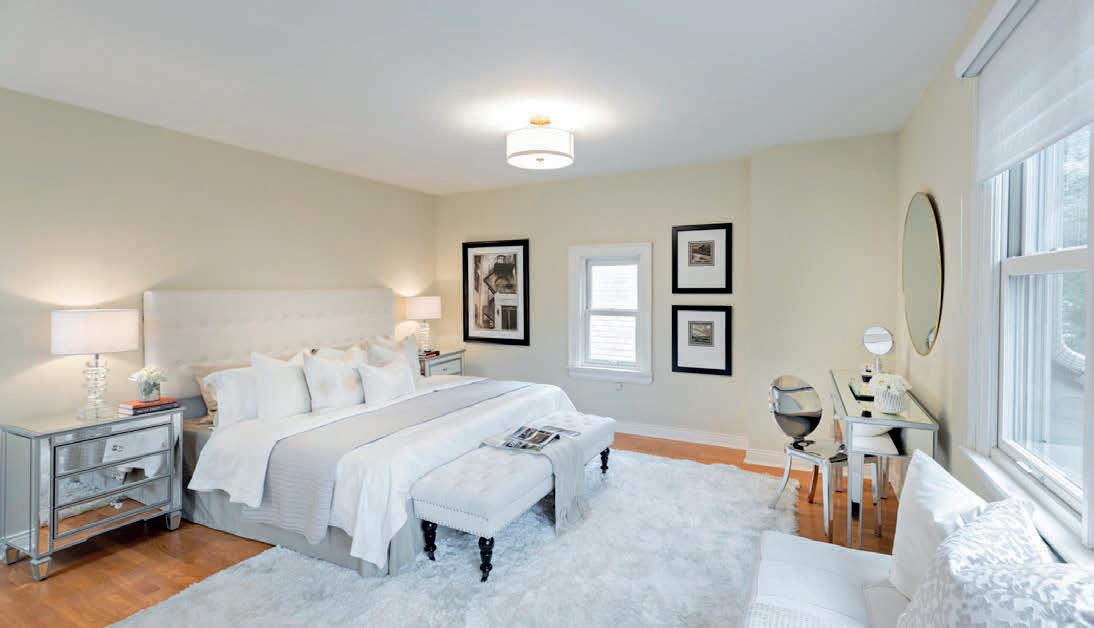
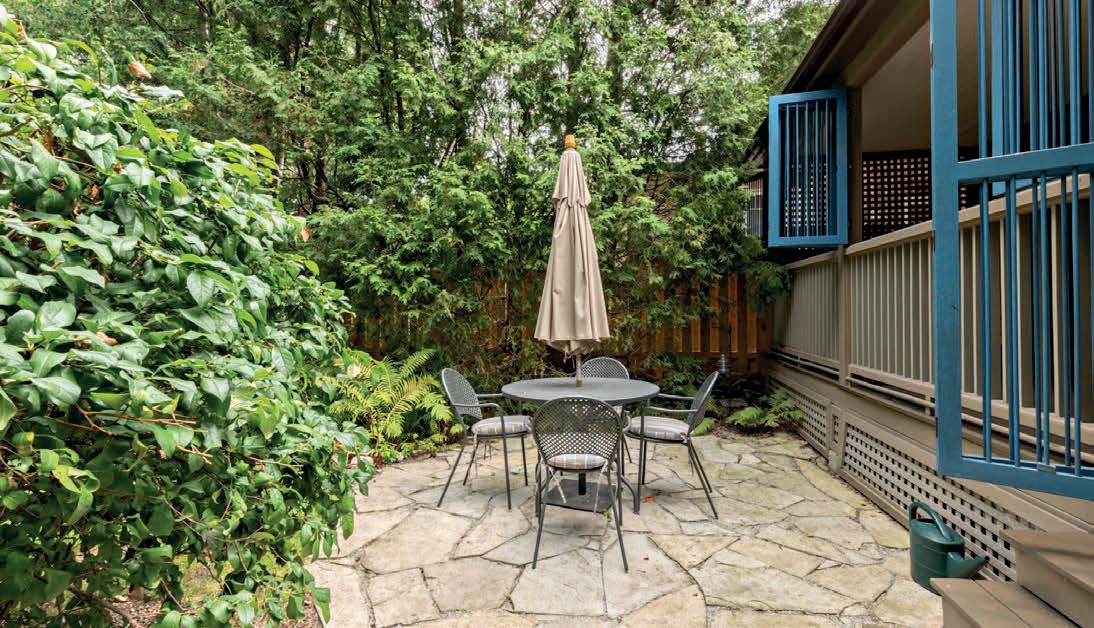

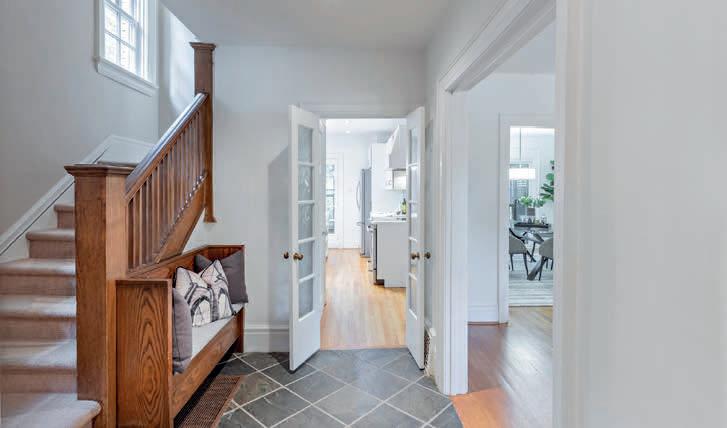
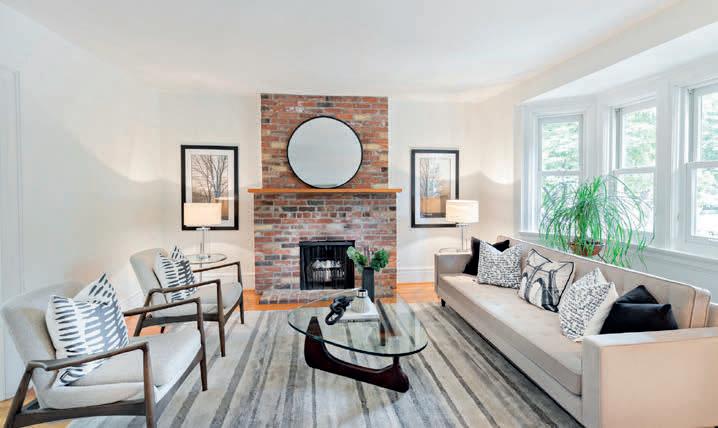

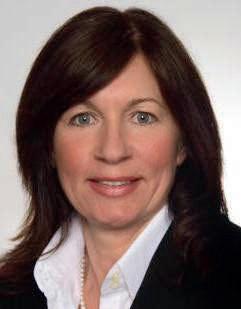


Beautiful Belsize on the Boulevard. This 3-story detached beauty offers everything you need! Four generous bedrooms + den, 3 washrooms, on 33 ft wide x 125 ft private lot including your own driveway! Boasting 3rd-floo master retreat, finishedlower with fieplace & side entry. Living room wood-burning fieplace, dining & kit access to mature garden with a pretty shed. Your forever home! Shop restos trails TTC/LRT theatre top rated schools comm centre park tennis! 82 BELSIZE DRIVE TORONTO ONTARIO M4S1L7 $2,475,000 | 4 BEDS | 3 BATHS 416.473.5303 veronicapiper@royallepage.ca www.veronicapiper.com 255-55 ST CLAIR AVENUE WEST | Toronto, ON M4V 2Y7 Veronica Piper REAL ESTATE BROKER
GET TO KNOW




Many factors must be taken into account at every stage in Real Estate. An experienced Realtor guides you through the ENTIRE PROCESS to make the BEST decision for YOUR situation. This is ensured through necessary steps taken during the marketing and offer process.

My GOAL is to EDUCATE my clients and audience to recognize RED FLAGS when buying and selling REAL ESTATE. There is a BIG difference between SOLD and CLOSED in a rapidly changing market. The deal must still CLOSE after the SALE (accepting an agreement)

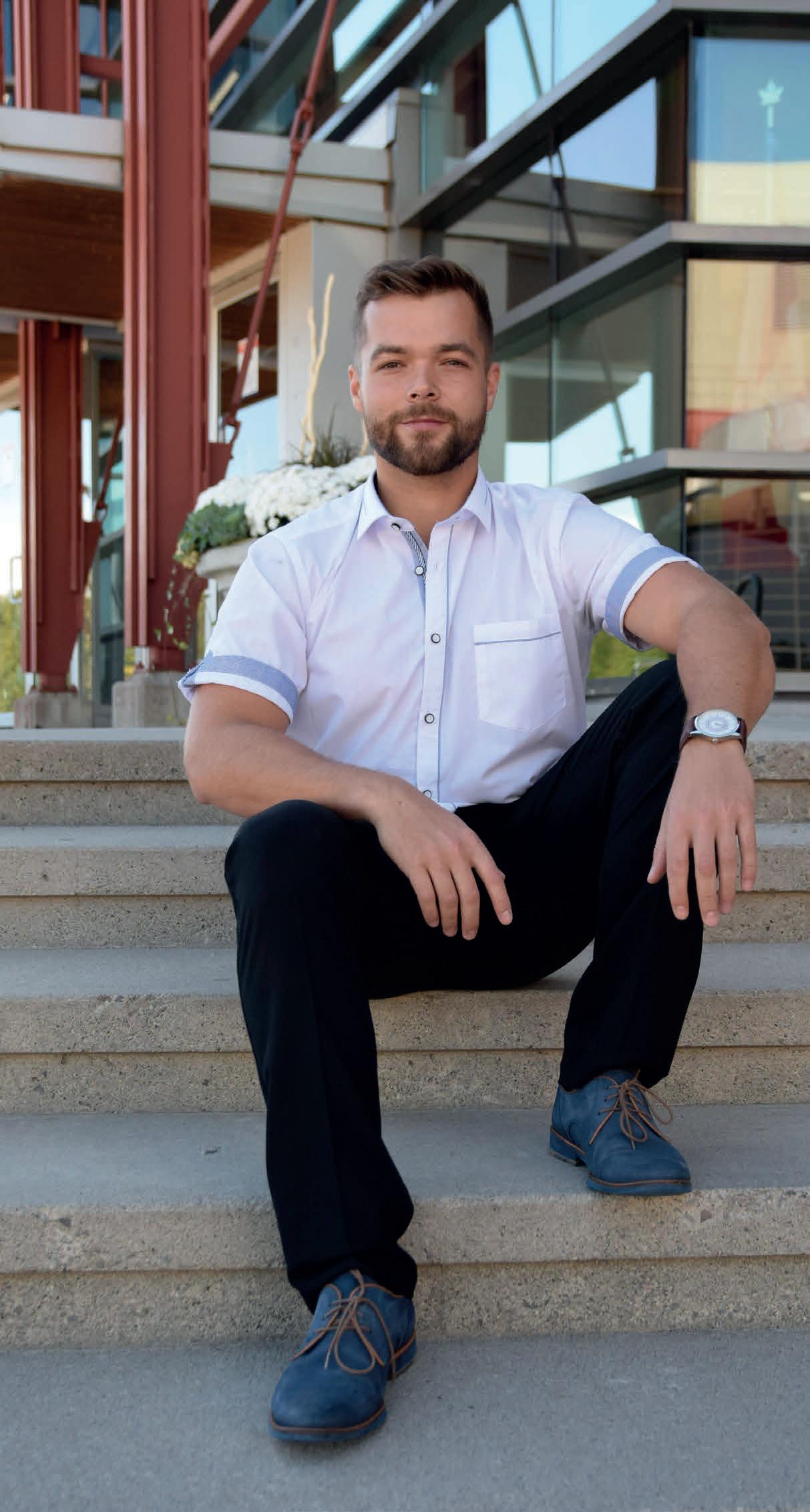
Personally Invested
Multiple Properties Creates An Understanding Of The Emotions When Buying/Selling Property! Also, the necessity Of CASH FLOW” I Help People Make The Informed Decision To Save THOUSANDS of DOLLARS When The Market Is HOT and COLD, I Dealt With It All! Successfully CLOSING deals for 10+ years. Mentored by 30+years of Experience in a FAMILY run business Working With A High-Quality Team! For Buyers: Mortgage Brokers, Home Inspectors Lawyers, Contractors, and more For Sellers: Stagers Professional Media, Online Promotion, Lawyers, and more On A Personal Note, I Strive To Be The Best Version Of Myself. Mentally, Physically, and Spiritually. I Care For The People In My Circle and Truly Want The Best For Everyone. Integrity and Honesty Are Valued Most In My World. I Am Passionate About Health, Financial Literacy, Educating, and Helping Others. D: 647.899.0198 O: 905.542.3511 mike@mikenasabroker.com www.mikenasabroker.com Gowest Realty Ltd. 204 Queen Street South, Suite #102, Streetsville, ON L5M1L3 @mikenasabroker
Nasa A genuine man on a mission to educate and help good people! This is what makes me successful. Real Estate Broker Michael Nasarzewski Follow Me While I Influence The Industry
“Being
In
Mike
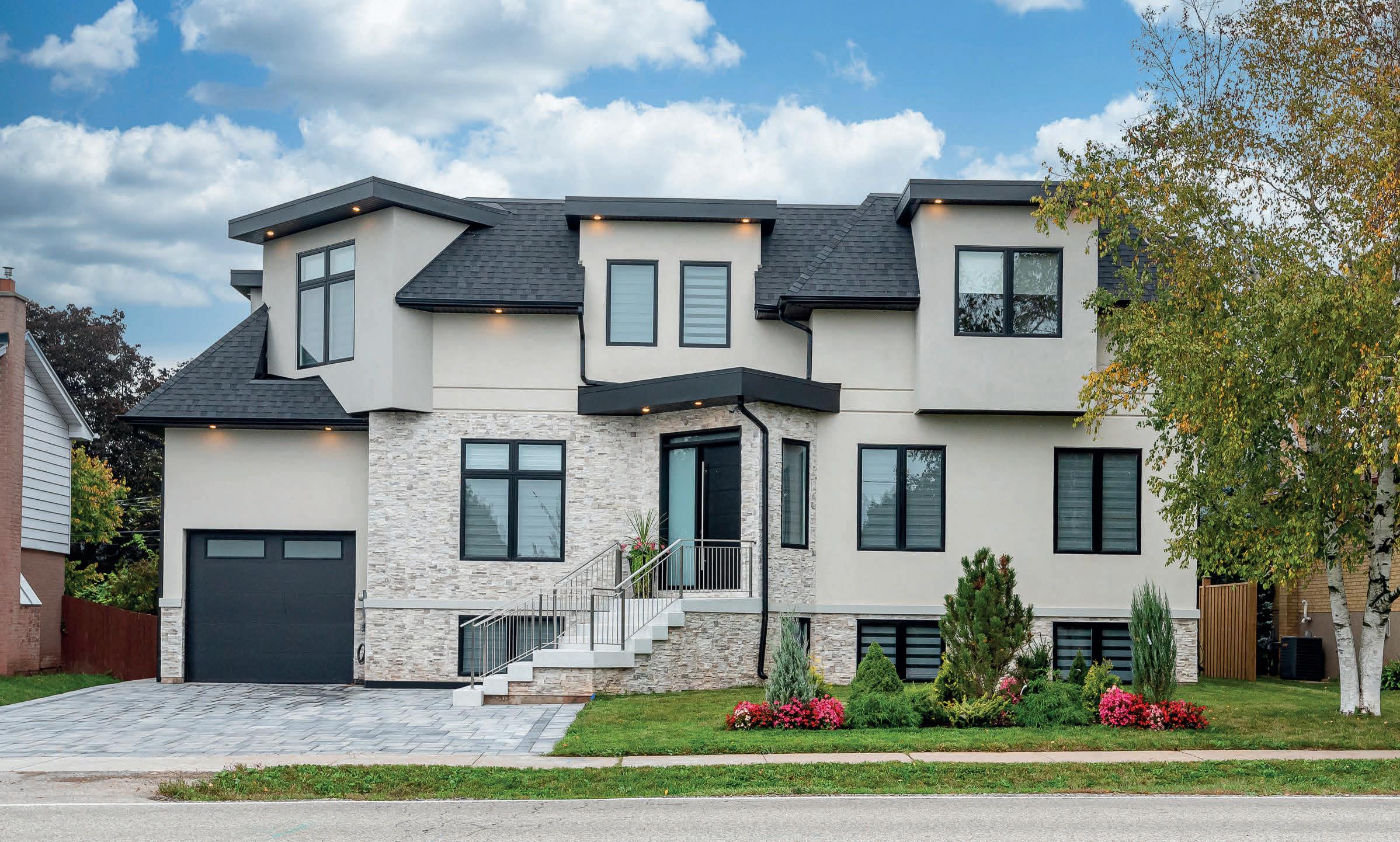
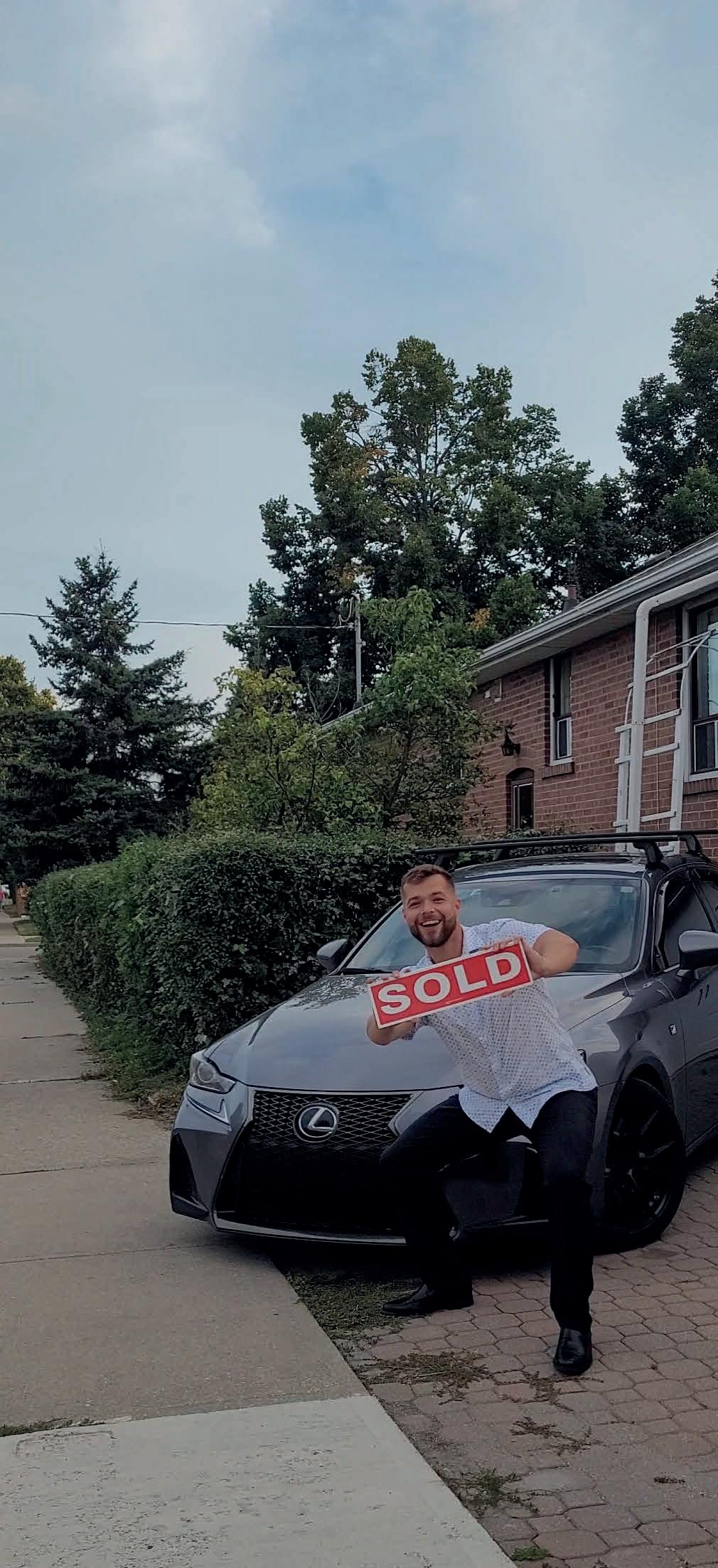


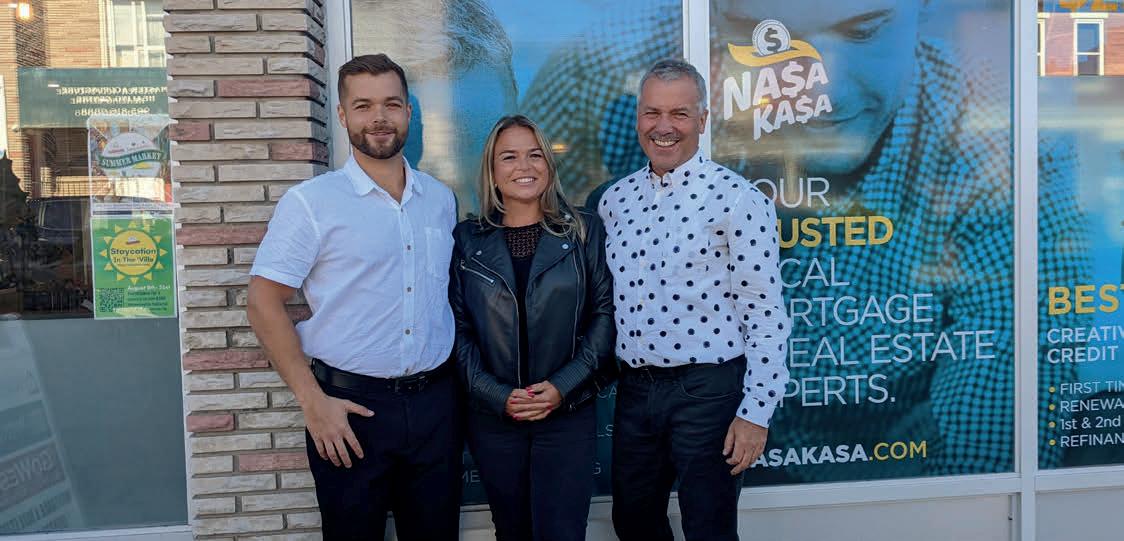
Here Are My Top TAKEAWAYS For You: • Prepare The Home With Staging Advice! • High-Quality Images and Video (Some Do Not) • List The Property On Multiple Listing Systems (Most Do Not) • Negotiate Firmly, Use Conditions When Applicable • Spot A SCAMMER by Talking with MORE People Recent Results Are Below : 81 Ridge, Oakville | RECORD SALE! SOLD April 2022, Closed Oct 2022 16 Markle, Hamilton | SOLD Sept 2022 Closing Nov 2022 155 Grenadier, Toronto | SOLD OVERASKING in Aug 2022 Closed Sept 2022 430 Lanor, Toronto | SOLD Aug 2022 Closed Sept 2022 My Family Welcomes You SOLD SOLD SOLD SOLD
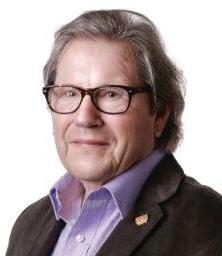




905.984.9975 davidhartwell@royallepage.ca www.gethartwell.ca David T. Hartwell BROKER 1828 Melody Drive Mississauga, ON L5M 2K8 Outstanding property! Impressive 2 storey home occupying a substantial lot in prime location is a rare find! Very large
with patios. This
4 Beds | 3 Full + 1 Half Baths | Listed for $2,299,000 BUY WELL....SELL WELL....GET HARTWELL 34
backyard
lovely home has many fine features including en suite sauna, main floor family room, finished lower level with possible “In-Law” Suite. Professionally landscaped gardens with stunning perenial garden- Enjoy relaxing under the gazebo! Many Many upgrades sets this lovely home apart. Fantastic school area and all you have to do is just move in! On scenic route. Close to waterfront trail. Around 10 min walk to go station. 73 wide corner lot. Great Schools in area!
Priced slashed!!! Look no further for the perfect home for your family!!! Realistically priced this spacious 3 bedrooms, 2 bathrooms back split level with attached garage has it all! Treed front yard gives privacy for the unique gated sun room while in the back is a canopied covered patio area. Lovely family room with fireplace, kitchen (2nd) and custom bar complete the lower level. There is a lovely recreation room in the basement plus a very large wine cellar/cold room. Added bonus is basement level is finished giving good potential for an “in law” suite. Don’t miss out on seeing this one owner home so you can give your family home they never want to leave!



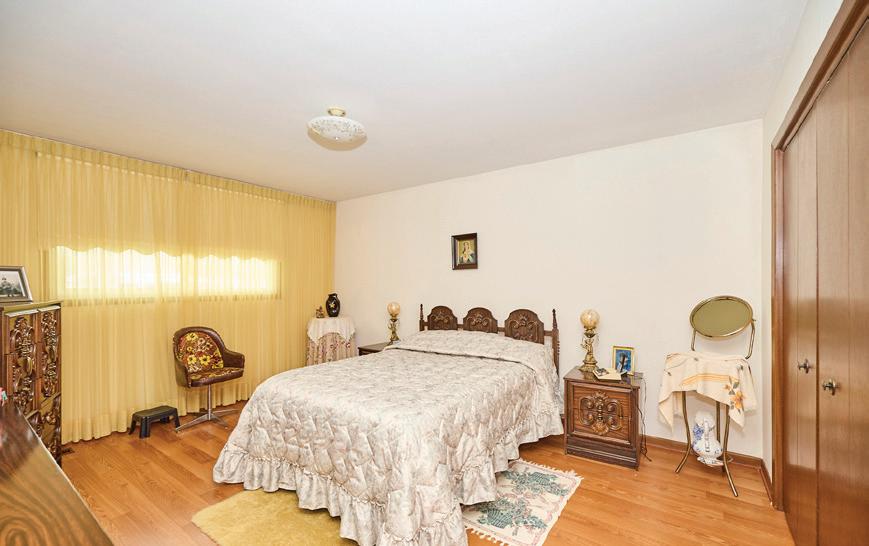


22 Jessica
Drive St. Catharines, ON L2M 6V7
BUY WELL....SELL WELL....GET HARTWELL 3 Beds | 2 Baths | Listed for $699,900 NRC Realty, Brokerage, Independently Owned & Operated

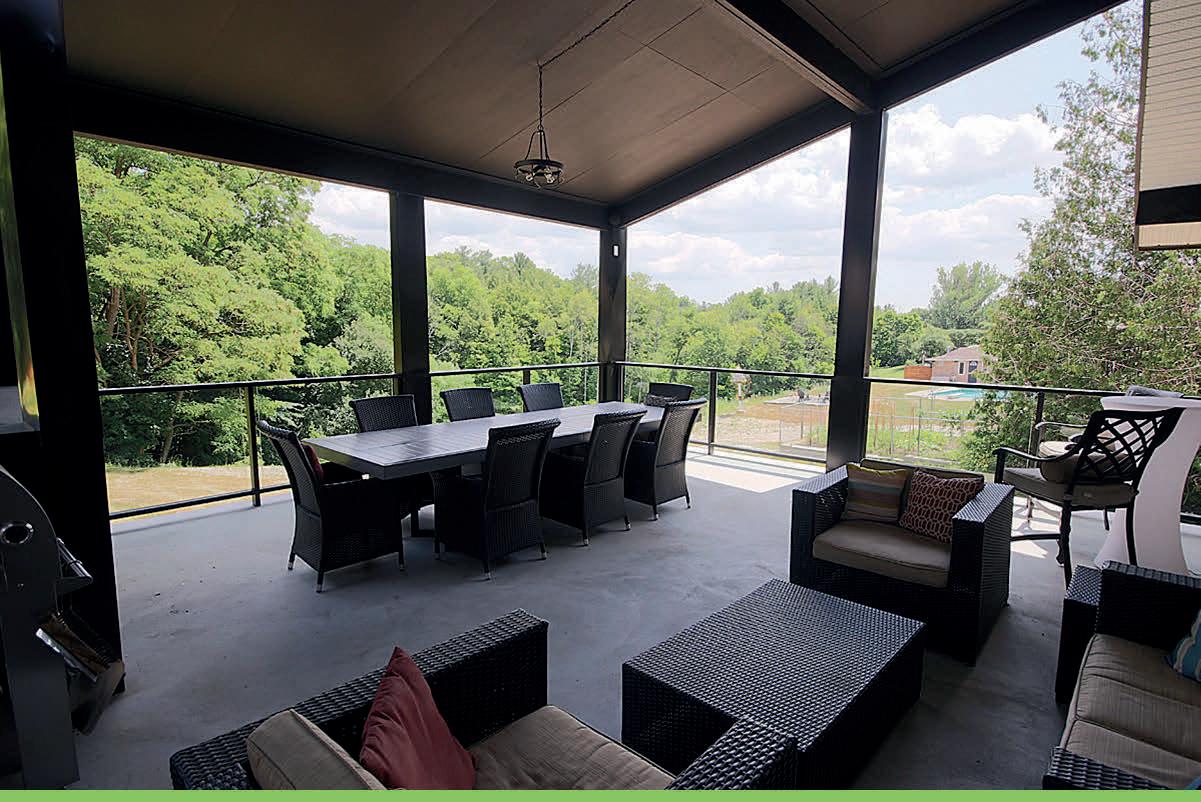

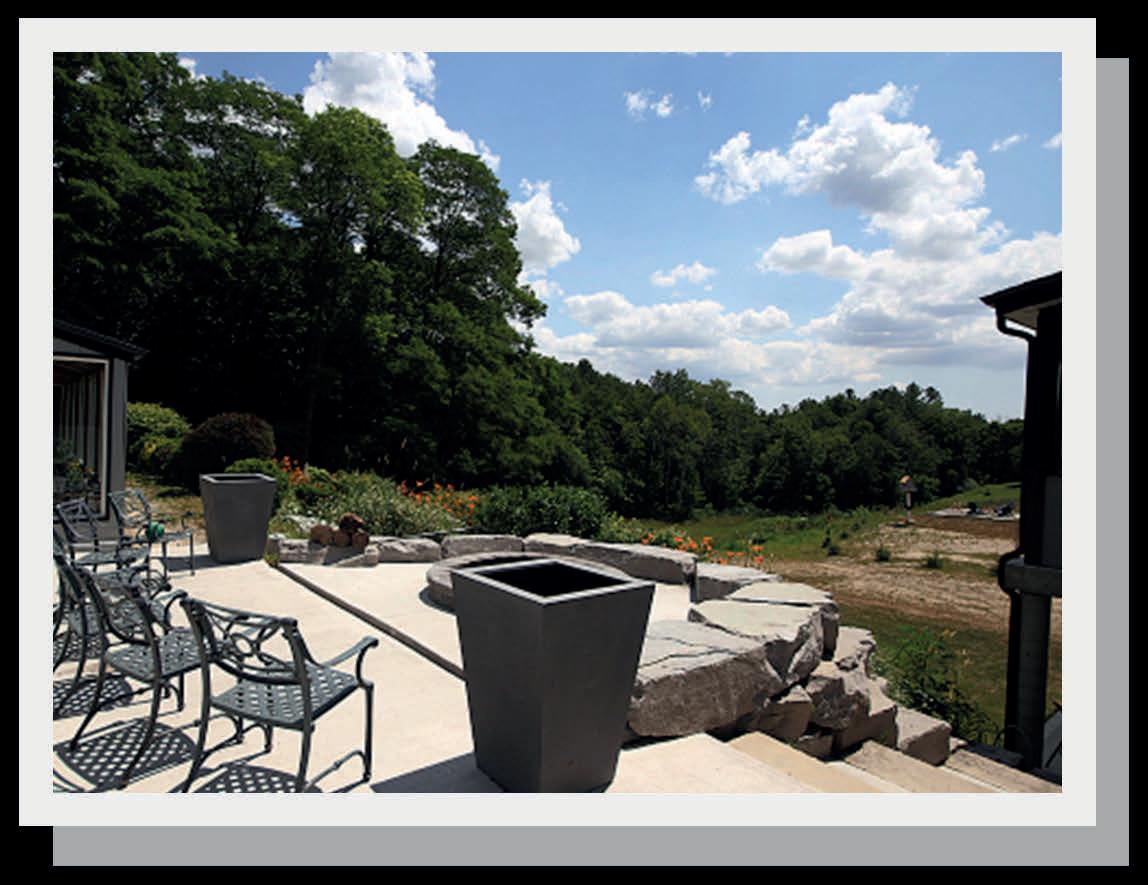

Direct: 416.970.6000 Email: mbancheri@gmail.com www.mikebancheri.com Stunning newly renovated 4 bedrooms, 6 baths + 1 in pool house, bungalow on approx 4.1 acres (as per mpac) ravine lot on quiet cul de sac, over $700,000 in renovations featuring porcelain floors, new custom kitchen with pantry, large bright windows, cathedral ceiling, potlights throughout, heated main floor, 2 sided gas fireplace, hardwood floors. Basement: finished with walkout basement, theatre room, den, utility room, pot lights, wood fireplace, professional landscaped with huge 800 sq ft covered deck & steps to 1800 sq ft pool house (furnace & ac) with 20 x 40 heated pool & green house. Separate workshop. Michael Bancheri SALES REPRESENTATIVE O ffi ce : 416.798.7070 3600 Langstaff oad, Unit 14, Woodbridge, ON L4L 9E7
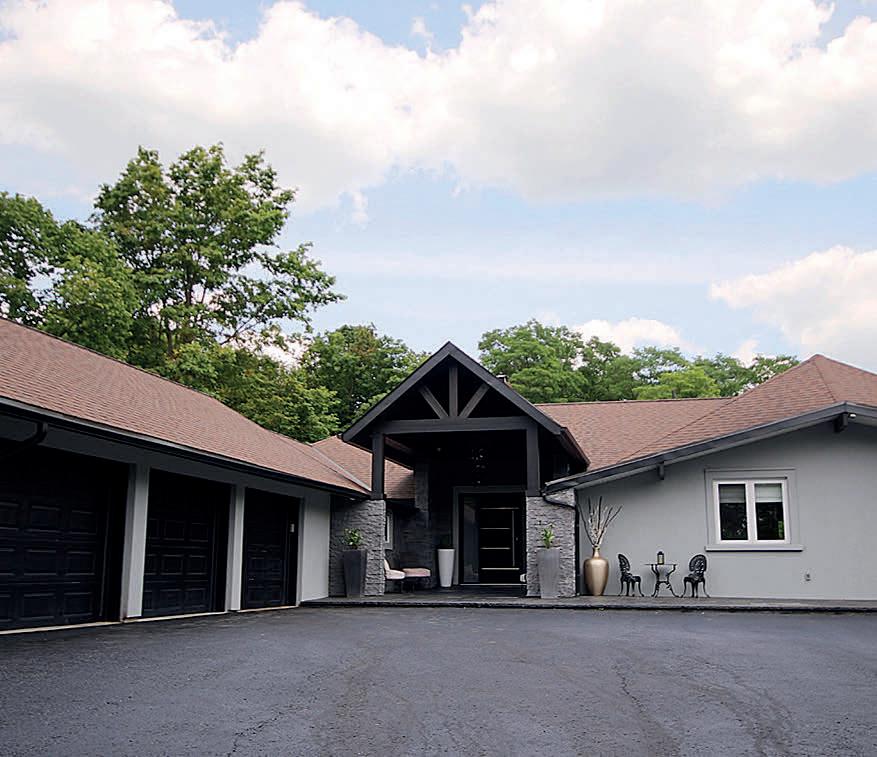

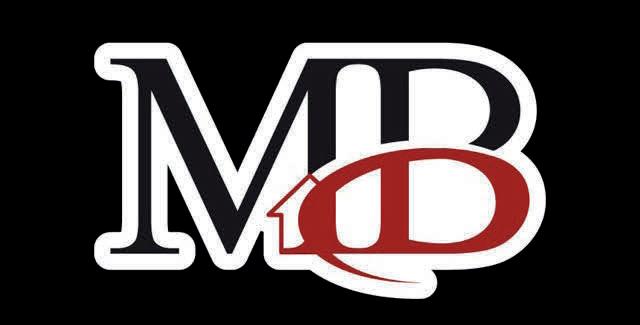
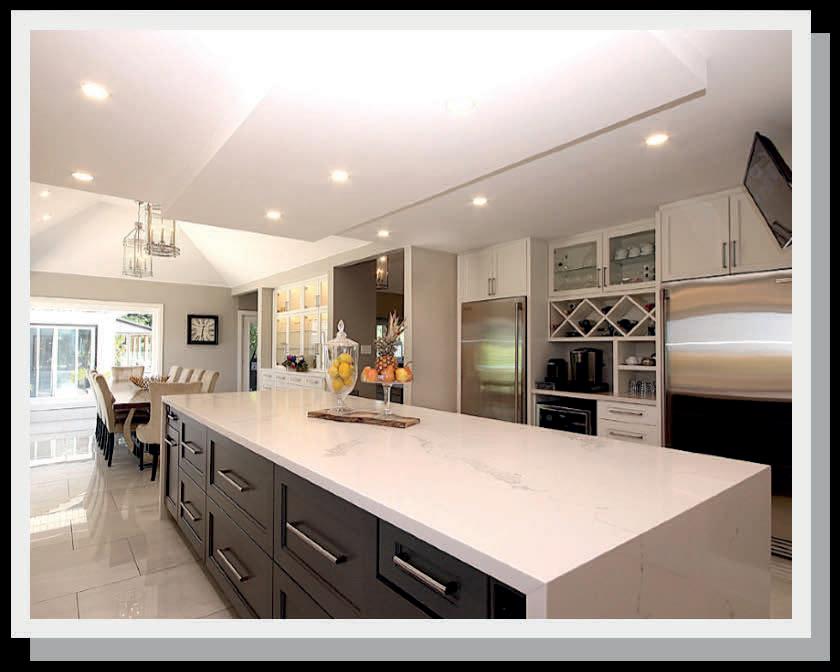
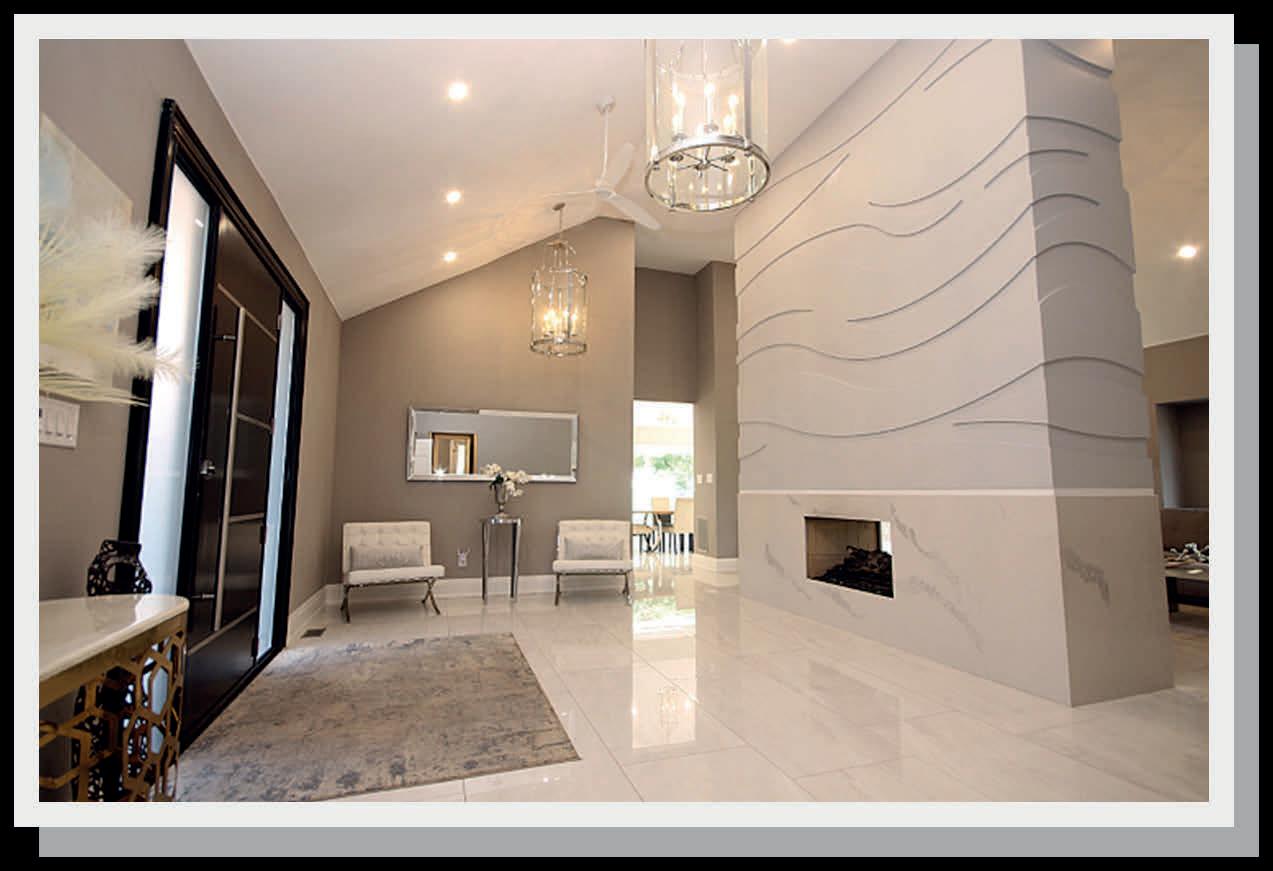


71 Keewaydin Drive 4 Acre Lot! Indoor Pool! 416.970.6000 Michael Bancheri SALES REPRESENTATIVE Commissions as low as 1.5% ** * *not including cooperating commissions to other Sales Representatives or Brokers
4 beds | 5 baths | 4,100 sq ft | $2,599,000. Spectacular custom 4 bedrooms - 5 bathrooms custom built dream home. 4174 sq ft with 7 car heated garage. Modern glass railings and staircase. Main floo has family room, kitchen, office, laundry, dining and lounge with cathedral ceilings. Floors are ceramic tiles and hardwood, office has custom built desk and shelves. California shutters throughout the house. Staircase has floatingstairs with glass railings. Master bedroom has a custom dressings room and a walk out to a deck. 6-piece ensuite bathroom with frameless shower enclosure, bedrooms 2 and 3 have built-ins and share a bathroom with a shower tub and 2 sinks. Bedroom 4 has a murphy bed and a 3 piece bathroom with a door overlooking the living room. Basement has a bedroom and 3-piece washroom which could be an entertainment room or nanny quarters. The garage has a garage door in the front and back so you can drive out of the back to the back of the lot. The property is professionally landscaped and has accepted an award for the past 3 years in a row. There is enough room to build a pool or garage in the back.
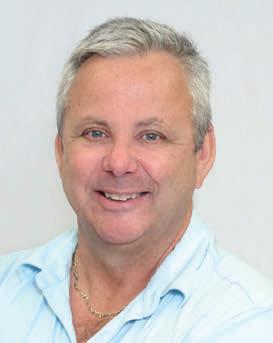
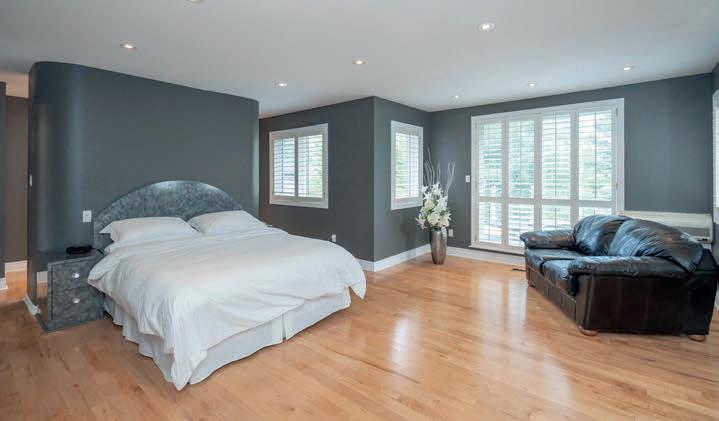
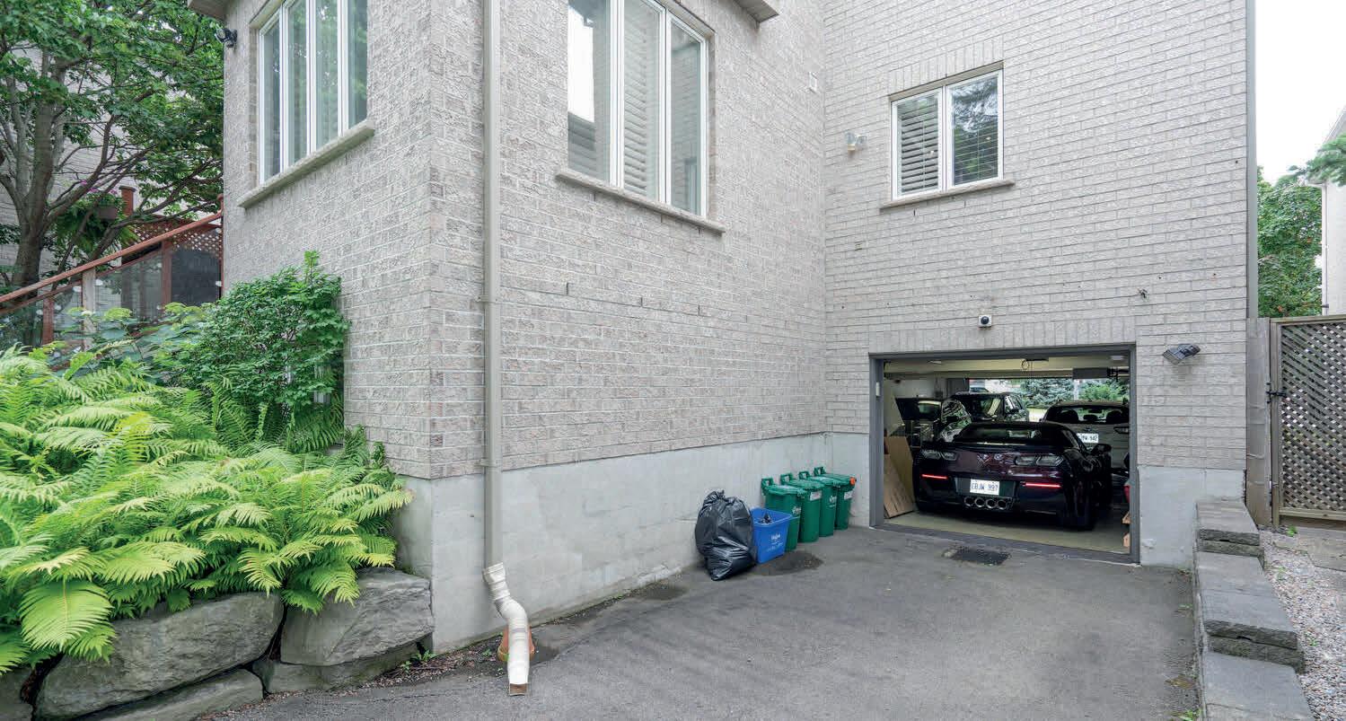
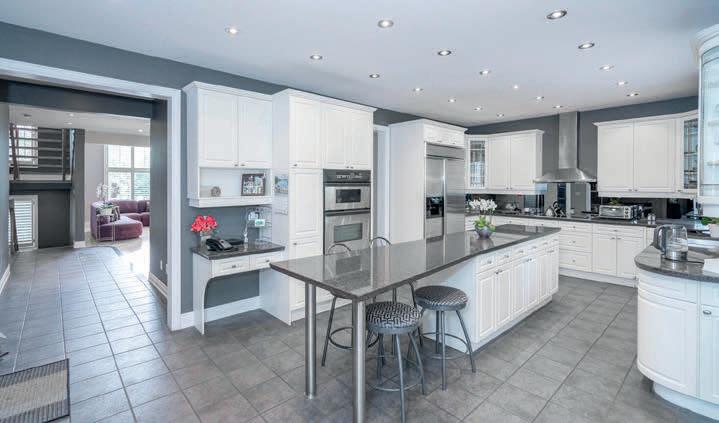
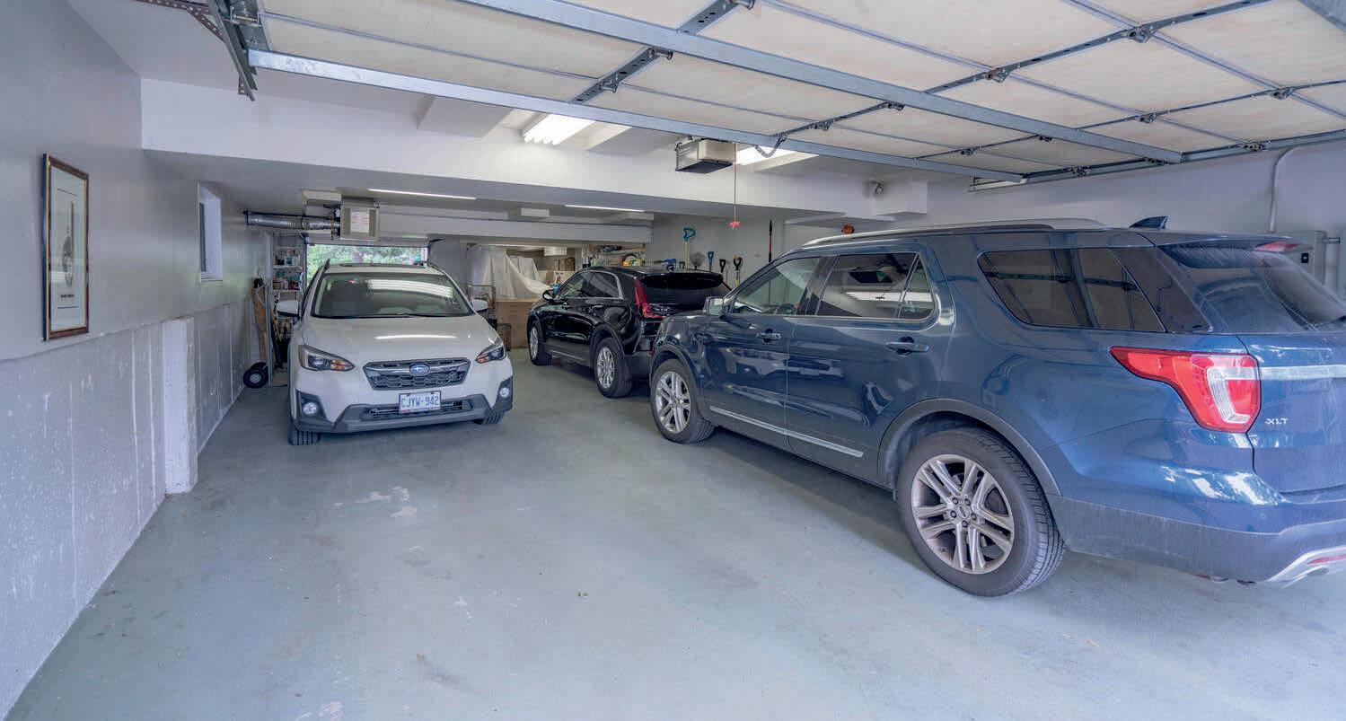

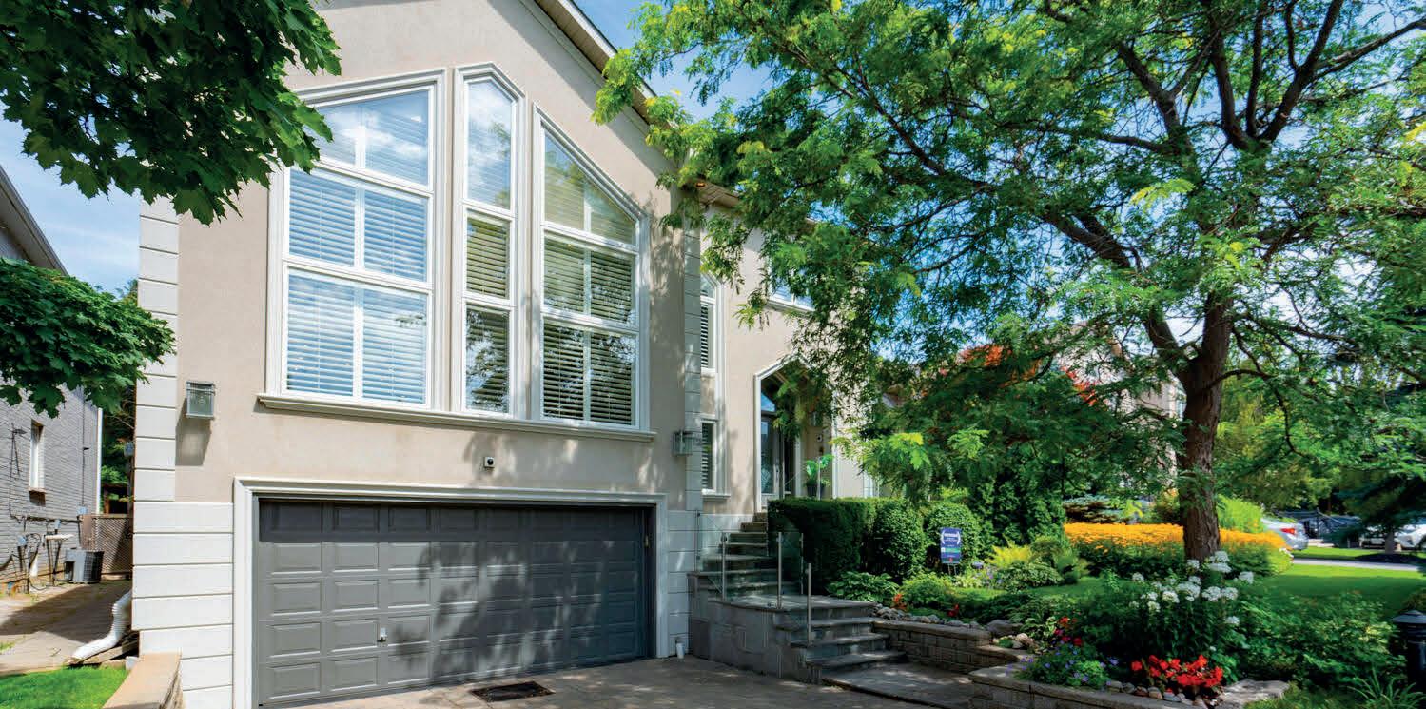
SEVEN CAR GARAGE FOR THE CAR ENTHUSIAST 172 LAWRIE ROAD, VAUGHAN, ON, L4J 8N1 C: 519.465.7082 O: 519.579.4110 johnny@remaxtwincity.com www.johnny4sale.com Johnny Finlayson SALES REPRESENTATIVE ReMax Twin City Inc 38
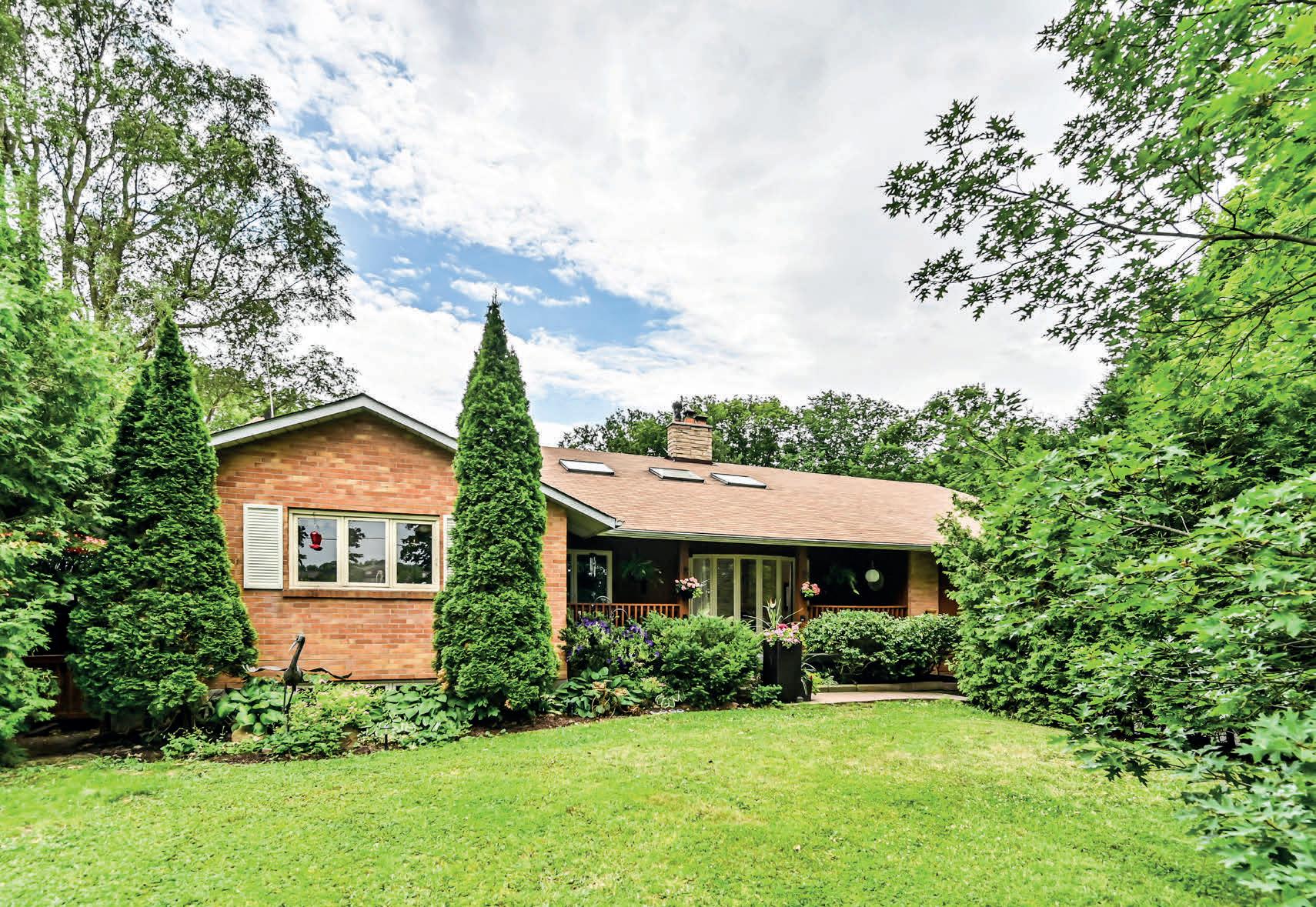




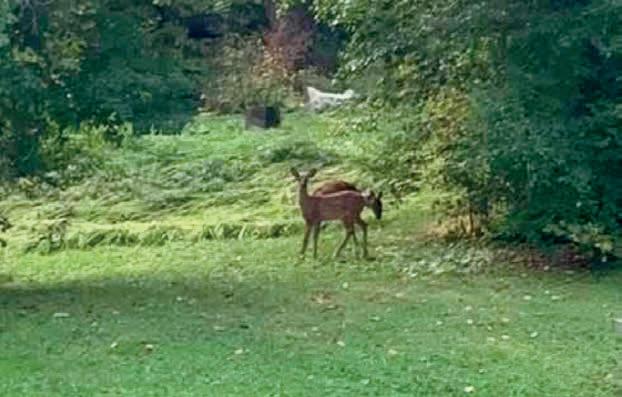

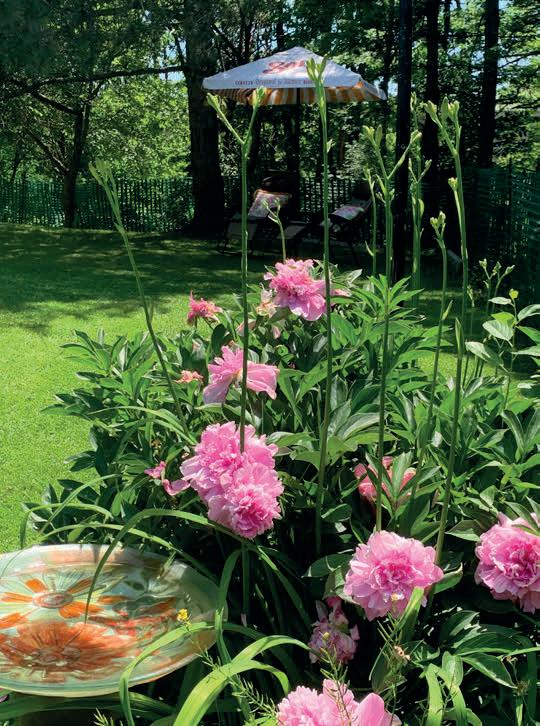
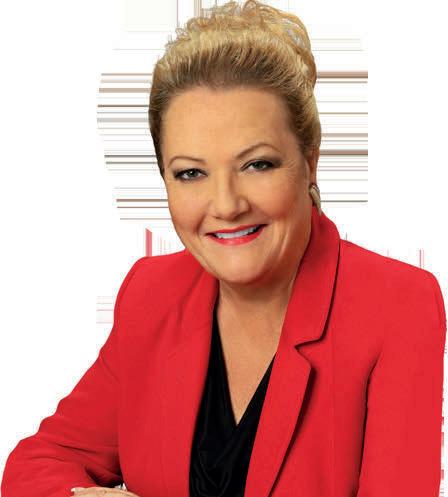


4 BEDS | 3 BATHS | $3,988,000 247 HARRIS AVENUE, RICHMOND HILL, ON L4E 3M3 Stop! Look! Are you looking for a country home in the city? This gorgeous 4 level backsplit home with resort-style, magical rural setting is situated in the heart of Richmond Hill on over one acre
lot with woodsy privacy, inground
restaurants.
Mary Coughlan SALES REPRESENTATIVE 647.290.4334 mcoughlan@royallepage.ca www.yorkregionhomes4sale.com 8854 Yonge Street, Richmond Hill, ON L4C 0T4
picturesque
pool & rear yard oasis!! Backs onto conservation lands. Enjoy the quaint characteristics of the existing home or build your dream mansion. Walk to Yonge St transit, shops &
Re-development area. Ideal builder investment. Possibility to divide into 6 lots. Properties like this are hard to find.Do not miss out on this great opportunity.
Welcome to 145 Fred Varley drive, a well-thought through custom built property ready for a lovely family to call home. With over 5,600 sq ft of total living space to impress any discerning buyer, this amazing property is ideally situated in prestigious Unionville, where one can live, work and play all within a short walk or a quick drive. With access to great local amenities like main street shops, boutiques & spas, fantastic restaurants & a wonderful community too! Minutes to arteries like highway 7, 407, and viva transit. Too much to list, a must see property. Don’t miss out on this special one-of-a-kind home! **** EXTRAS **** built-in miele fridge/freezer, 8-burner gas Miele stove, miele double oven, built-in Bosch dishwasher, built-in Elica range hood fan, LG full size front load washer & dryer, 2 under counter wine cooler/minibar, all elfs, all window shades.




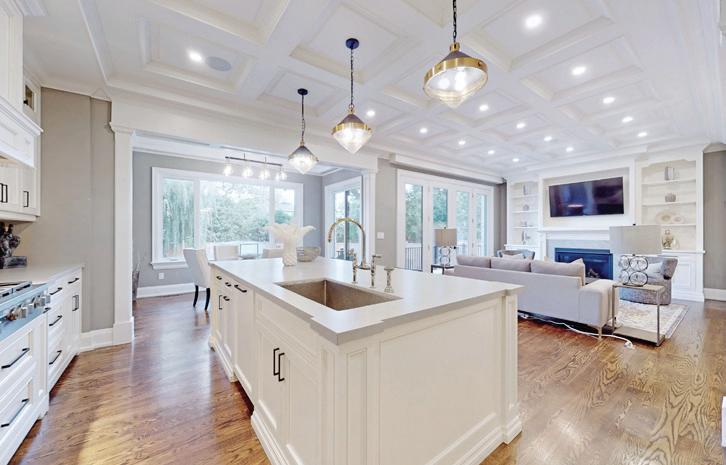
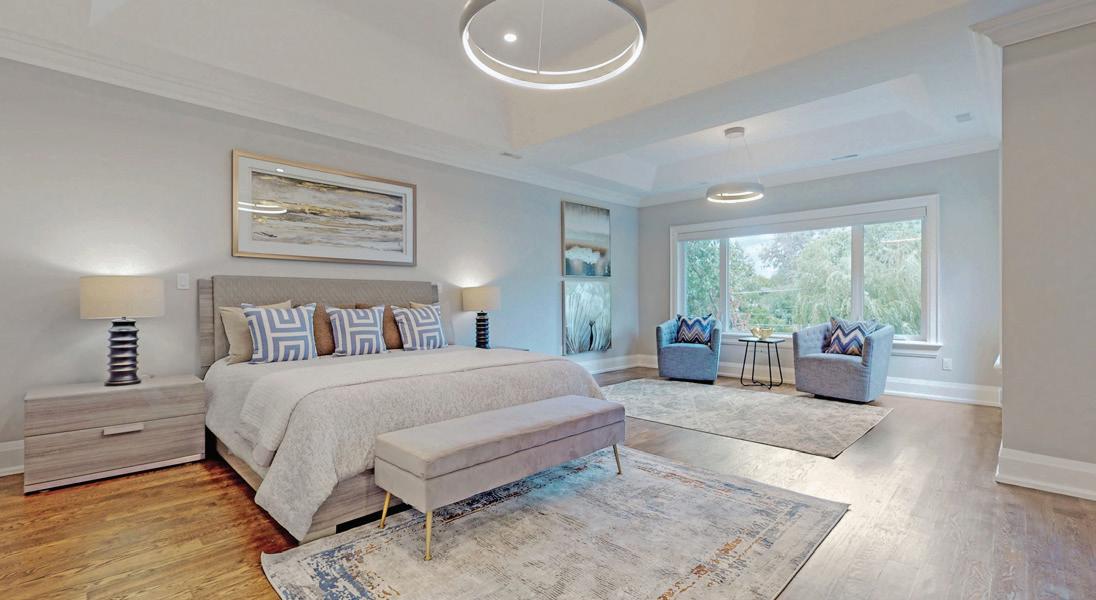
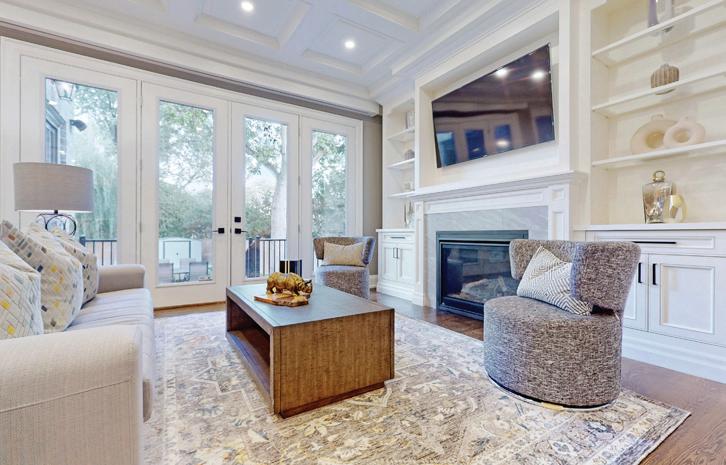
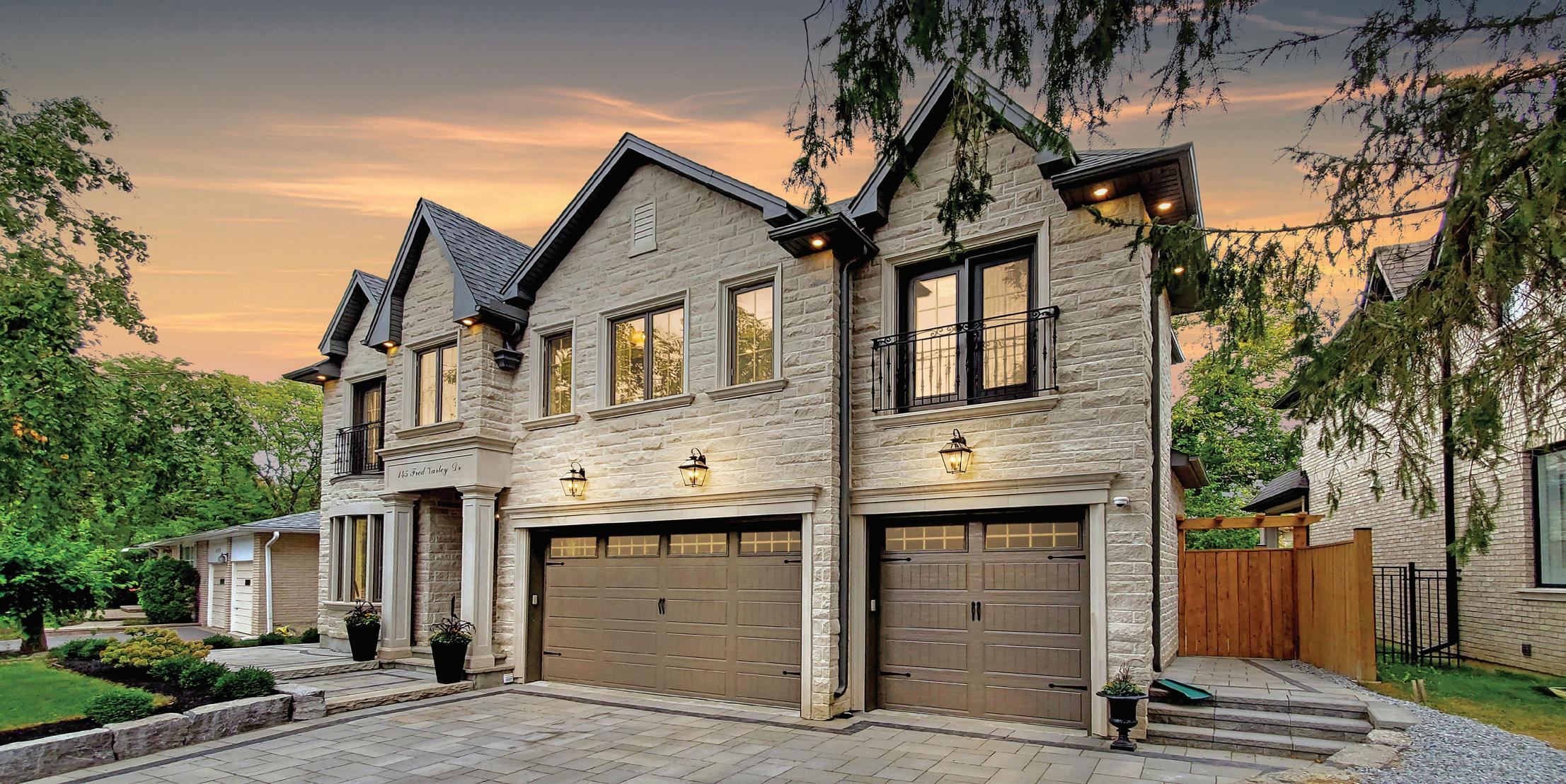
145 FRED VARLEY DRIVE, UNIONVILLE, ON L3R1T5 416.443.0300 vivianhomes@royallepage.ca 201-8 SAMPSON MEWS
ON
0H5 Vivian Caballero REALTOR ®
Toronto,
M3C



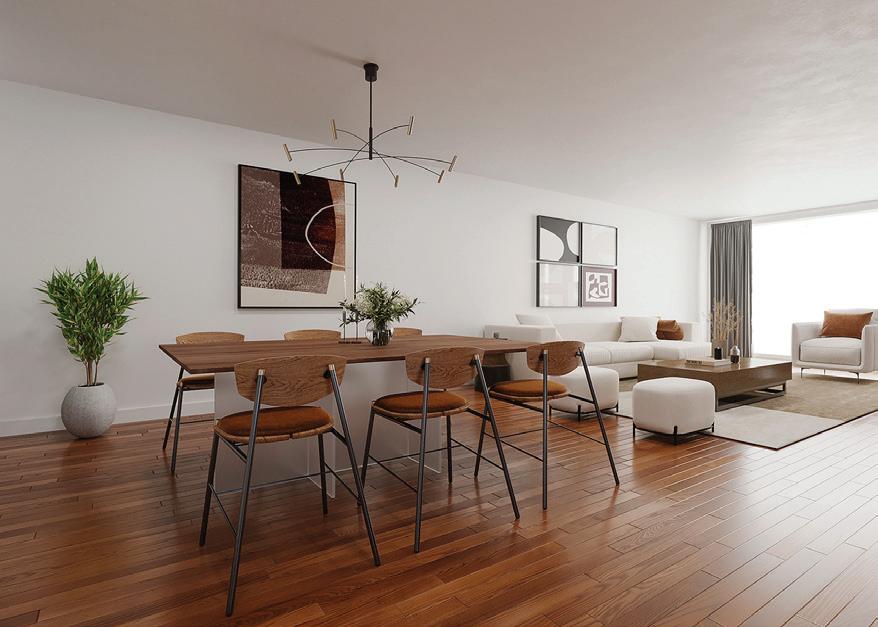

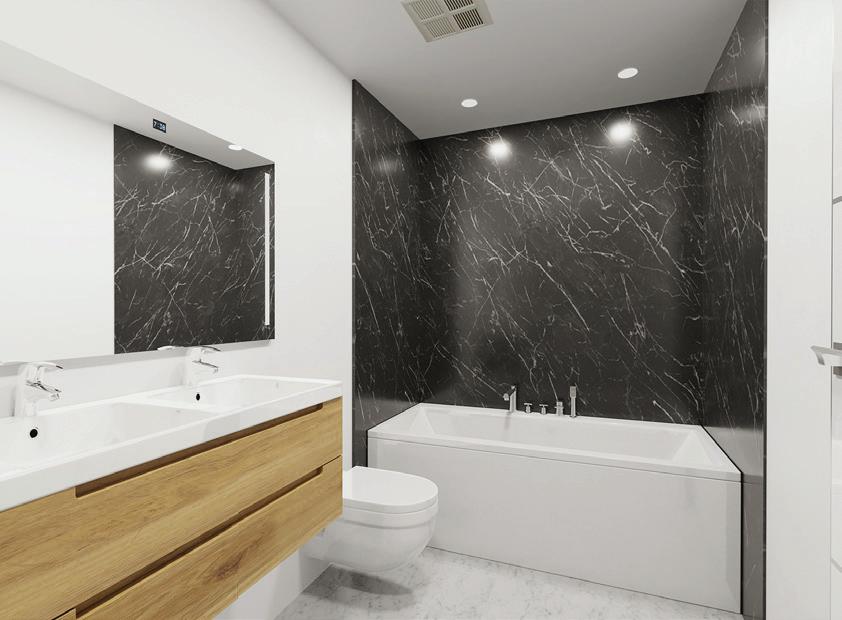

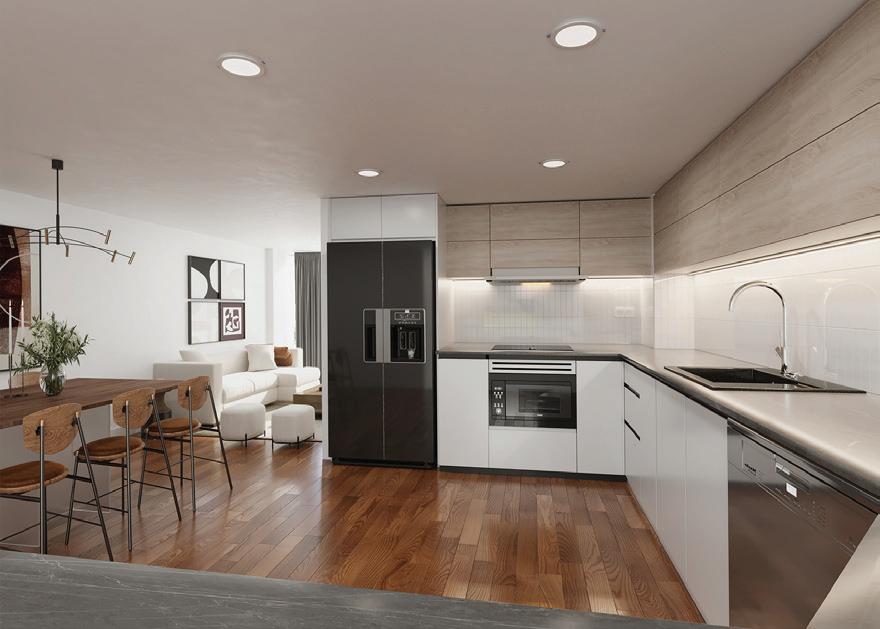


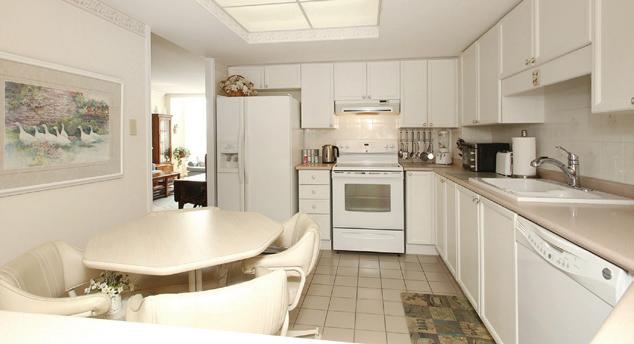


Joan Aprile SALESPERSON 905.655.3300 joanaprile@bell.net www.NetworkTeam.ca 2 BEDS | 2 BATHS | $739,000 Virtually Renovated & Staged!! Lovely B-I-G Breakers waterfront condo with direct south lakeview…. a rare find!! Lots of room here with 1468 sq ft including 2 each bedrooms, baths and parking. First time offered by original owner. Just move-in or make it your own! Unique design separates living from bedroom areas. Highly sought-after complex in million dollar location opposite acres
pristine parkland with
trails
Intimate-sized building with only
suites
facilities
party room, billiard
exercise room and security.
this opportunity!! It may be
time
one comes up again! 70 Cumberland Lane #402, Ajax
of
miles of
along Lake Ontario Shores.
51
is well-loved by socially-active residents. High owner-occupancy ratio. Fabulous
include indoor pool, elegant
room, well-equipped
Don’t miss
some
before
This may just be one of the coolest properties I have ever experienced, and experience it you must. This private oasis is surrounded by the most enchanting forest full of some of mother nature’s most beautiful artwork. The home has 3 floorsof space with large rooms and enhanced by a complete basement apartment with walk up. Detached garage, 2 large decks and even an outdoor shower. 4 Seasons of beauty can be seen from every window, and enjoyed with every step as you celebrate nature on these magnificent2 acres. Large flatopen area if you fancy a pool to complete the package. Located on a paved road with a 30-minute commute to the GTA. This hidden gem is ready for new memories to be made here.

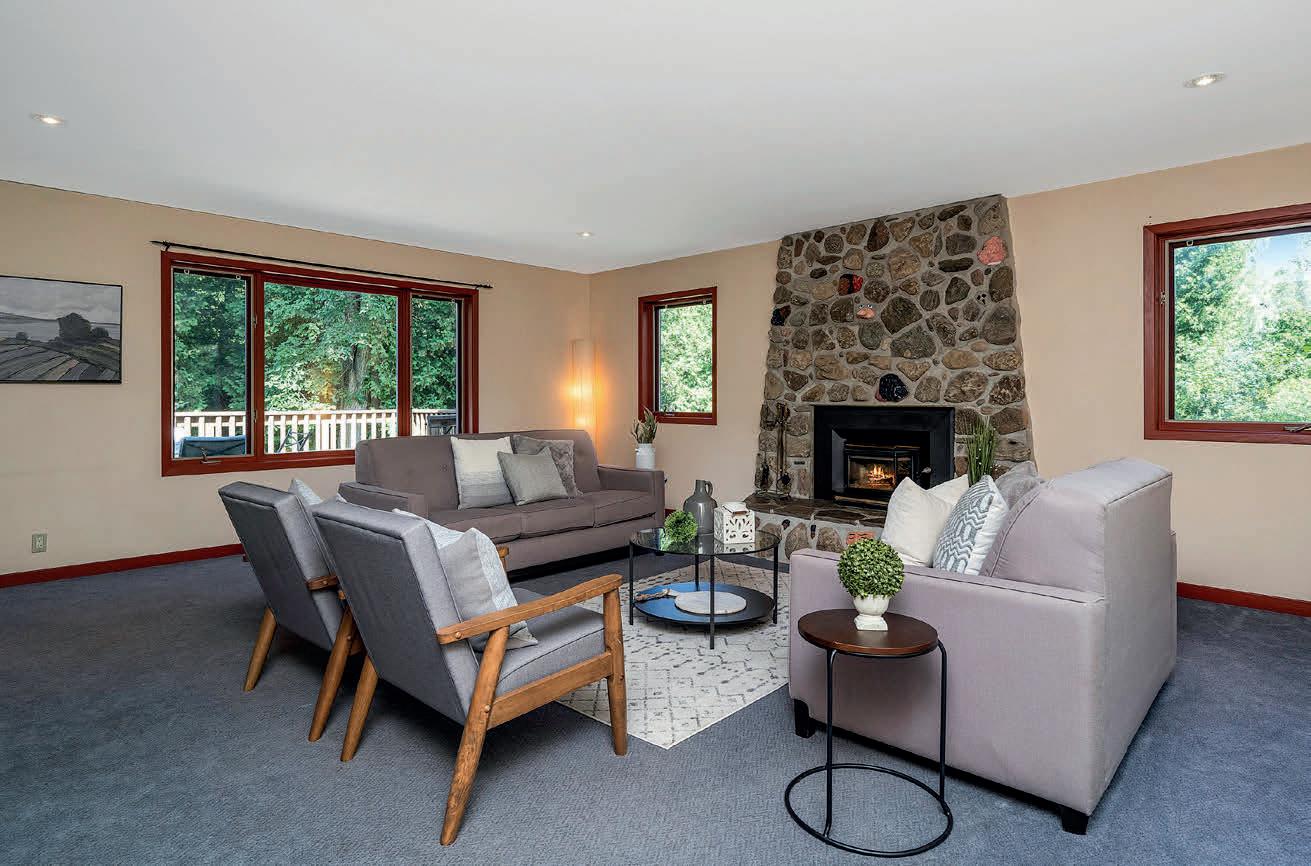
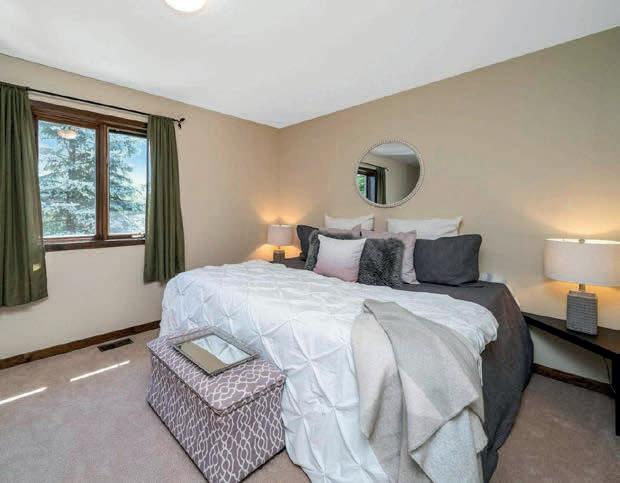




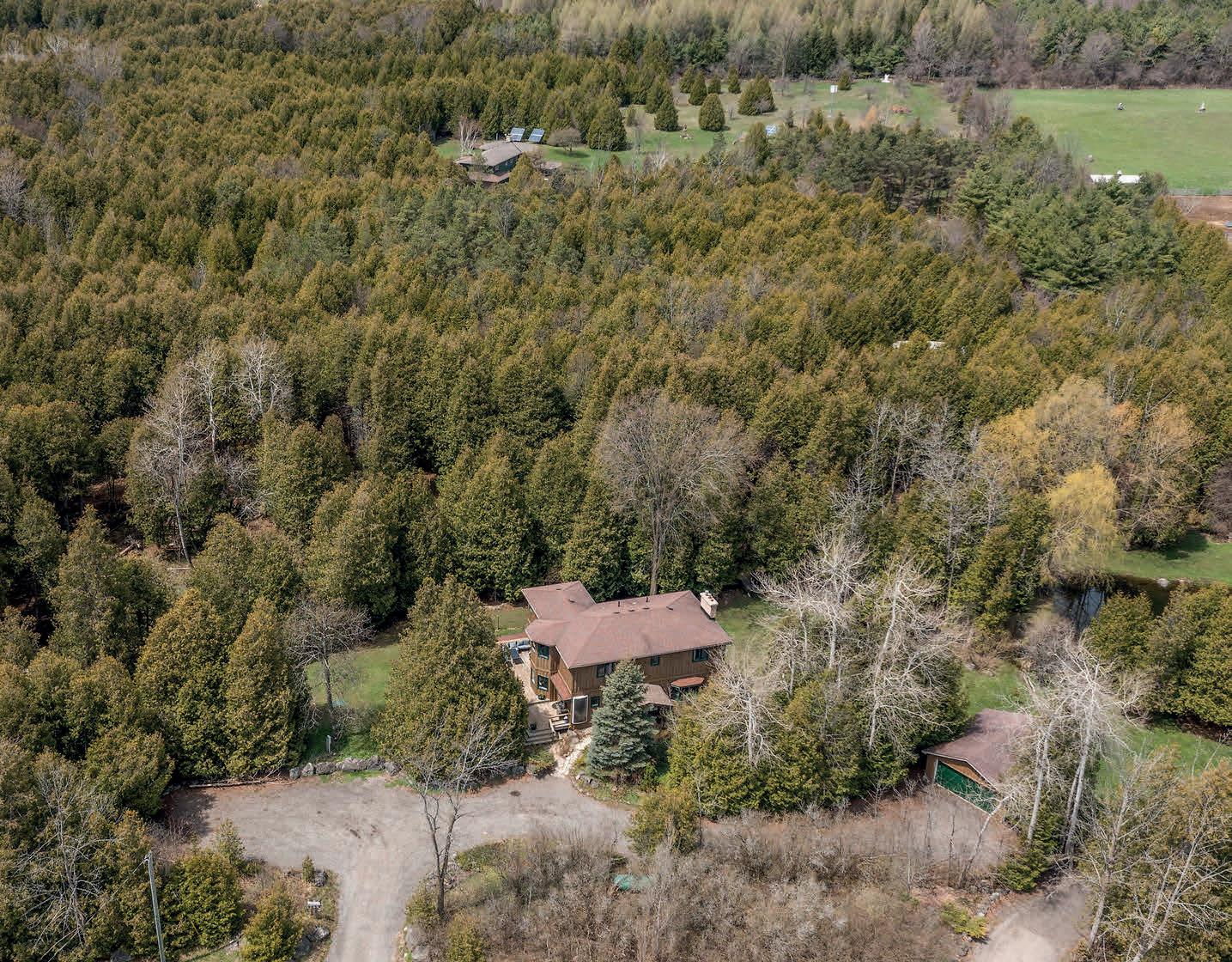
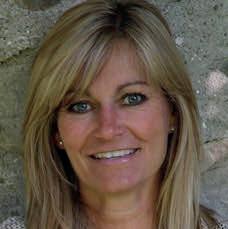
SALES REPRESENTATIVE
www.annshanahan.com
Ann Shanahan
C: 905.713.7233 O: 519.833.9911 ann@annshanahan.com
**** Extras ****
9724 SIDEROAD 5 SDRD ERIN,
$1,400,000 | 4+1 BEDS | 4 BATHS | 2,307 SQ FT 14
ON N0B 1E0 42
Completely renovated kitchen, dining area and entranceway (2021), basement apartment (2021), outdoor shower (2022).
ON N0B 1T0
Main Street, Erin,
This fabulous Dutch Masters built equestrian facility is situated on nearly 90 acres in South Erin and features 16 stalls, 80 x 200 indoor arena, heated viewing room, tack room and office. Double grooming stalls, wash stall, blanket room, feed room and large outdoor sand ring. Beautifully upgraded and maintained main residence. Detached 4 car garage. Original bank bank with 7 additional stalls and room for more. Numerous paddocks, 30 acre hay field and miles o hacking trails.



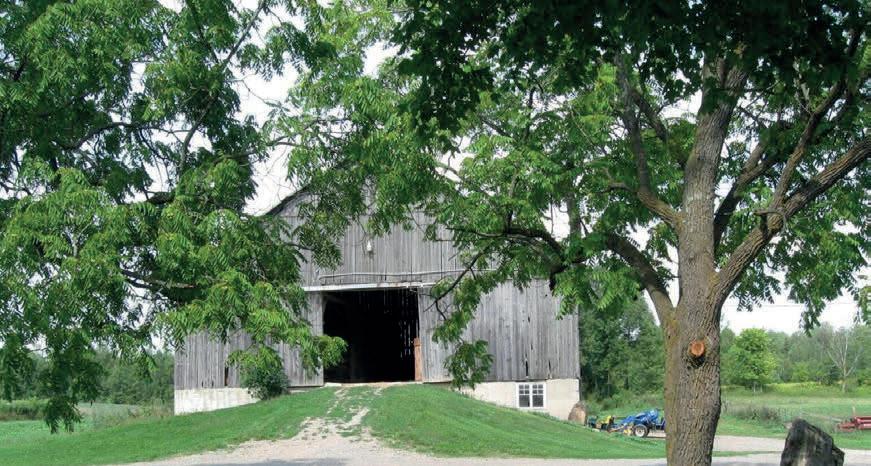

Located in Grey County this exceptional country property features a beautifully maintained all brick bungalow with walk-out basement on 25 glorious acres. Gorgeous views from every window. Multiple outbuildings including a separate garage/workshop. Huge coverall arena for all your toys and a 2 year old 4-stall barn with attached 80 x 100 indoor arena and attached hay storage area. Fully fenced property with multiple paddocks and large run-in shed. Above-ground pool and so much more.

C: 416.953.4724 O: 519.941.5151 victoria@countryspecialist.ca www.CountrySpecialist.ca Victoria Phillips SALES REPRESENTATIVE
WELCOME TO DIAMOND RIDGE STABLES
Offered at $4,250,000
5031 Sixth Line, Erin
COUNTRY LIVING AT IT’S FINEST! 102554
Offered at $2,999,900
Road 49 Road, West Grey
LUXURY – PRIVACY –LOCATION

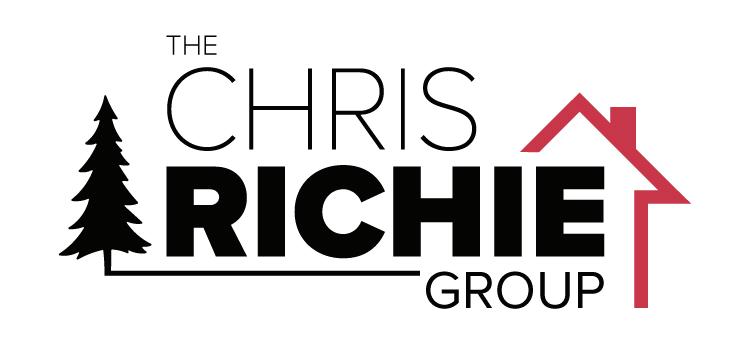
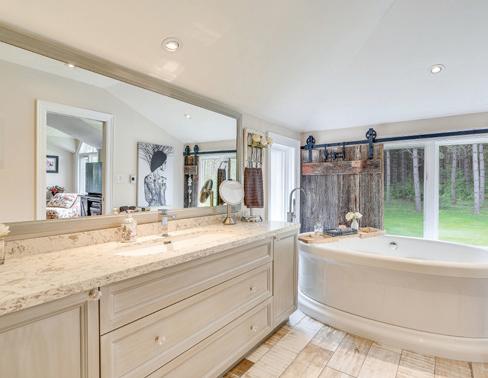
9275
10 SDRD., ADJALA
Prepare To Be Impressed As You Pull Up The Tree Lined Driveway Of This 5 Acre Gem. Enter Through The Custom Front Door To The Open Plan Living Space That Includes A Fabulous Great Room With Vaulted Ceiling & Wood Burning Fireplace, Eat In Kitchen With Adjacent Sitting Area & Walk-Out To Your Backyard Oasis. Laundry, 3 Bedrooms & 3 Luxurious Baths Complete The Main Level. The Primary Bedroom Is A Retreat With A Spa Worthy Bath & Walk-In Closet. Lower Level - Extra Bedroom & Bath, Rec Room With Wet Bar, Office & Gym. The Outdoor Space Rivals A 5 Star Resort With Custom Pool, Hot Tub, Fire Features & Timber Frame Cabana. Fenced Yard/Gardens/Trees. South Of Hockley Village. 45 Km To Pearson.
ADJALA | $2,499,500
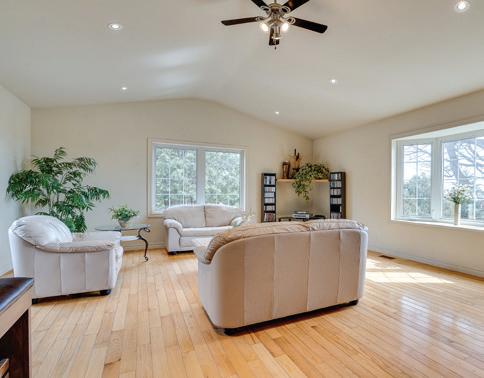
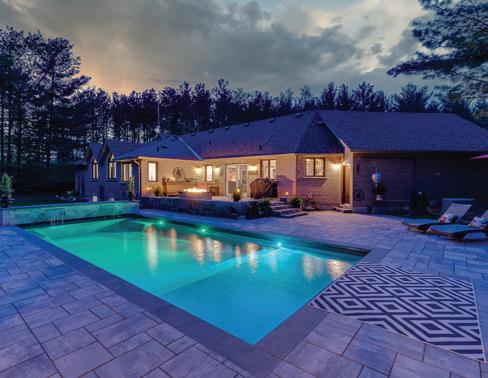
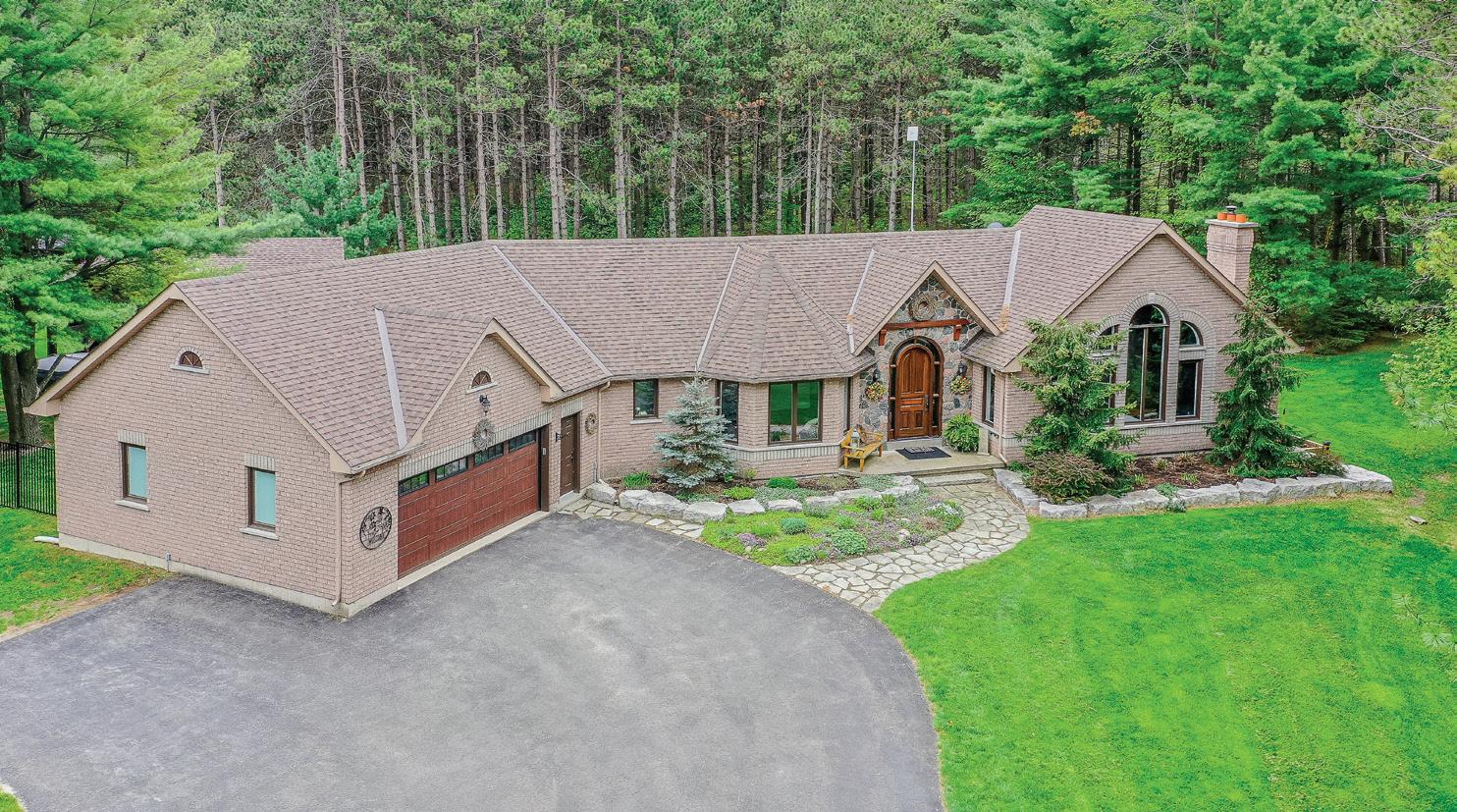
99 ACRES WITH VIEWS TO THE TORONTO SKYLINE
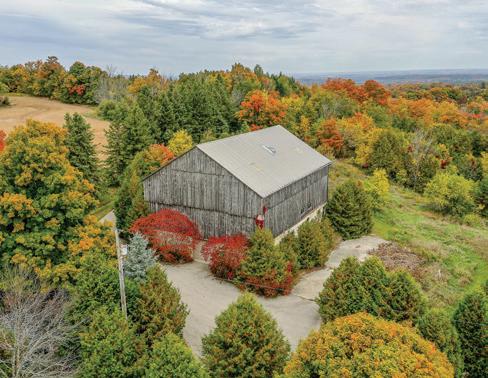

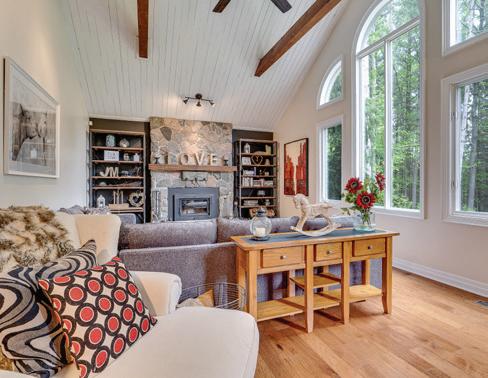
933442 AIRPORT RD., MONO

Classic Ontario Farmhouse atop the rolling hillside of the Hockley Valley. Usable farmland, with a bank barn & huge drive shed; manicured trails through the meadows that lead to two ponds & capped off with hardwood forest that have an amazing section of caves for the avid naturalist! Some years ago the home had significant upgrades & additions, 2 upper bedrooms each with ensuite baths & one with its own balcony & the best views! Main floor office which can also be used for a bedroom, an indoor sauna & hot tub, as well as vaulted ceilings in the open concept living & dining with double sided fireplace! Private gated driveway, bunkie for the kids, workshop & generator to keep things going! This is an incredible package, do not miss this opportunity!
MONO | $3,999,000
RE/MAX In The Hills Inc., Brokerage 905.584.0234 | 519.942.0234 | 1.888.667.8299 info@remaxinthehills.com
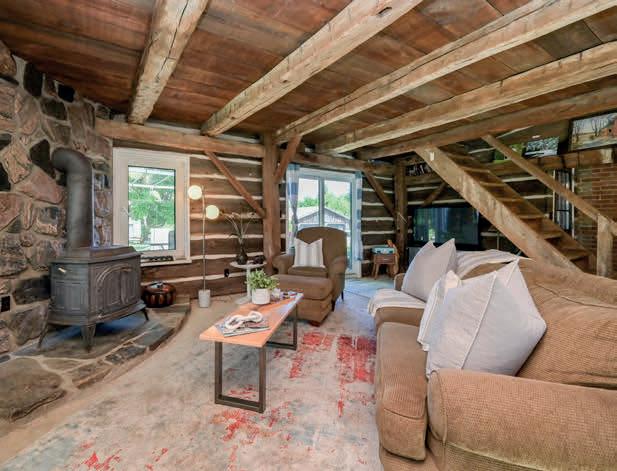

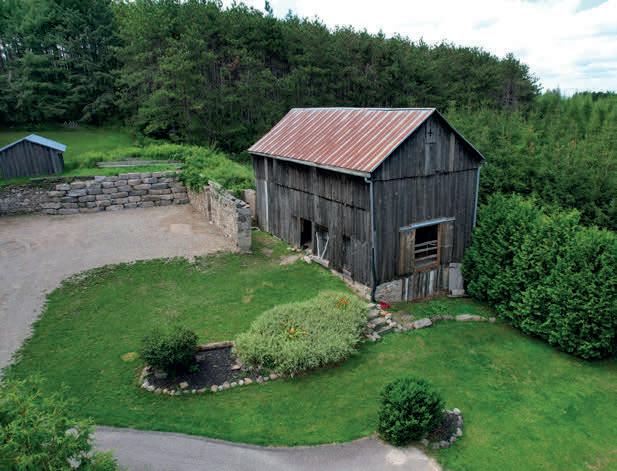





Dave Grime SALES REPRESENTATIVE 519.941.5151 dave@thegrimeteam.com www.thegrimeteam.com 3+2 BEDS | 4 BATHS | MLS® # X5731914 | $2,999,000. Tranquility, and versatility - 15 spectacular acres of south mono paradise boasting a stunning, updated Victorian farmhouse with great room addition, gardens, grassy spaces, party barn, detached 2 car garage, private pond with cabin, forested walking trails, two road frontages, numerous outbuildings all within minutes of downtown
Eclectic,
distinguished style flos through this fantastic opportunity. A country retreat, venue for large family gatherings,
rental,
residence, this property has it all. Rustic renovated carriage house w/ 2 walkouts, 3 piece bath &
din w 9’ ceilings, 3 piece bath & large windows for natural light & finishedfront
4 piece bath with laundry & primary bedroom boasts new 3 piece ensuite. Lower level exercise room. Take
to your own crystal-clear pond, beach & cabin w/kitchenette & sleeping loft. Entertain in the airy party barn, patios
old barn
Detached 2 car garage with shop/ office & side games room. Walking trails, mature forest, come feel the love! MONO, ONTARIO L9W6J3 207535 Highway 9 www.monoretreat.com
Orangeville.
rustic &
short term
or primary
sleeping loft. Kitchen w/island flos to lg liv/
sunroom for additional living space. 3 more upper bedrooms,
a stroll down the “bridal path”
or
foundation.
167 CHELSEA CRES, BRADFORD, ON
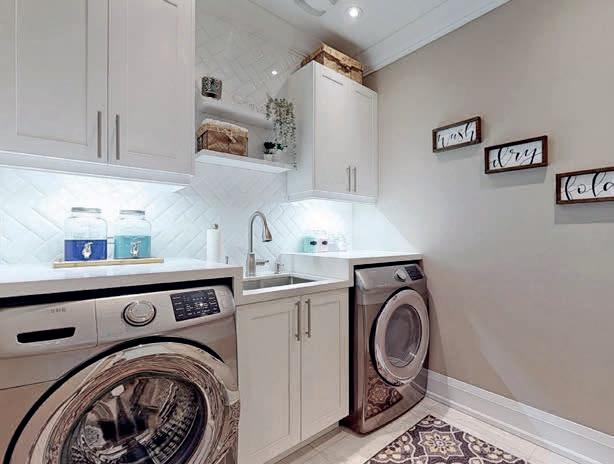

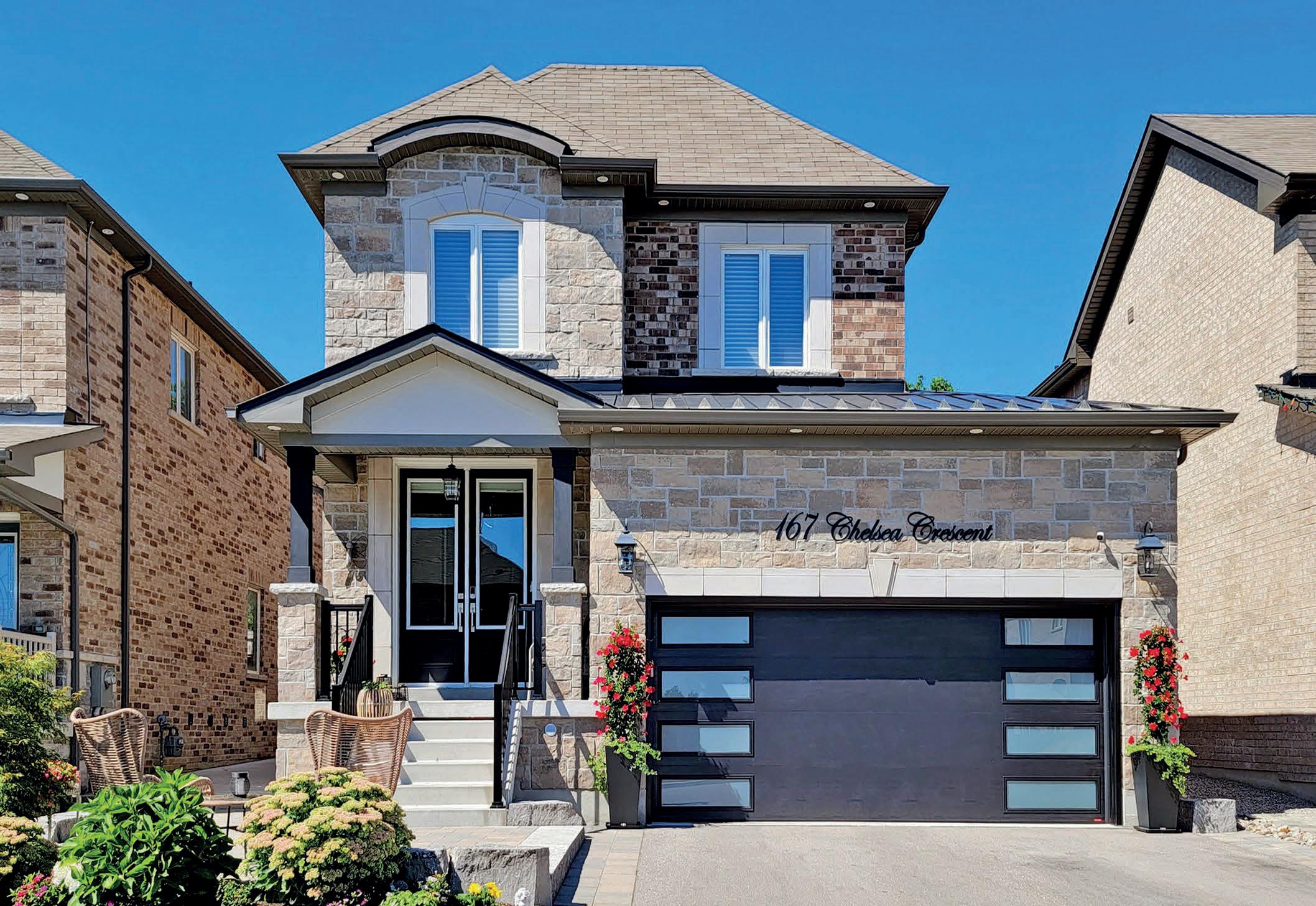
Look no further, not a single detail overlooked and no expense spared! Stunning, immaculate and very tastefully appointed home backing to green space with the ultimate private backyard perfectly manicured-ideal for entertaining. This unique and customized home welcomes you with upgraded double door entry and a large foyer. Original floor plan was extended to allow extra living space where it counts. Open concept main floor with large family room and gas fireplace, oversized eat in custom kitchen with waterfall granite island and breakfast bar including high end built in stainless steel appliances. Hand scraped hardwood throughout with full oak staircase and iron pickets. Primary bedroom overlooks lush green space with elegant ensuite bathroom and large walk in closet and remaining three bedrooms are equally spacious. Totally custom private backyard oasis with extensive landscaping offers an inviting space to unwind, enjoy a meal or entertain family & friends. Retaining wall allows for maximum backyard space. Turn key home!
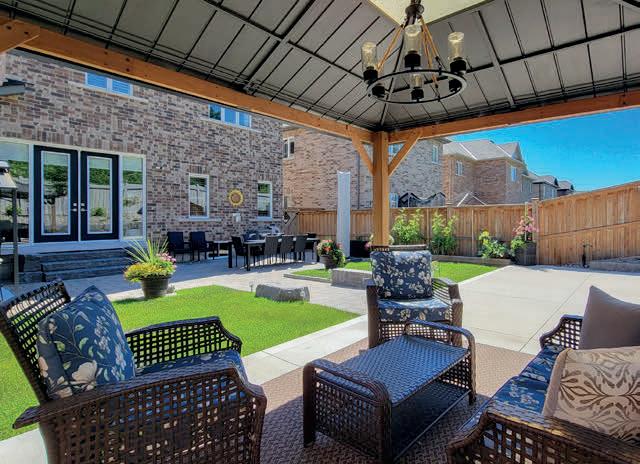
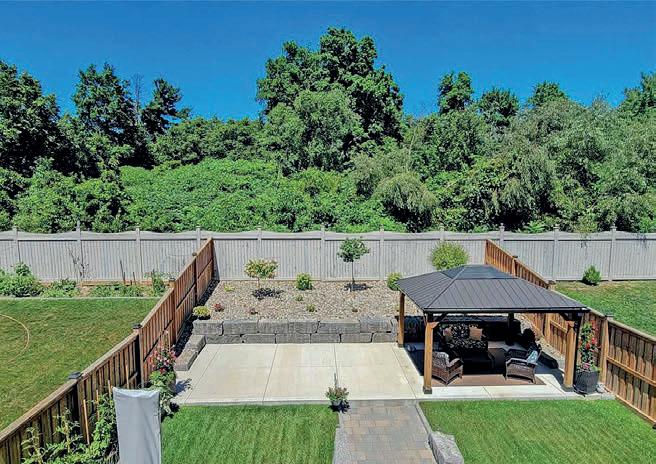
Gosia Gorecki & Joanna Paciorek
REALTORS ®
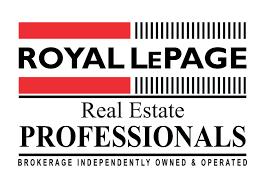
Gosia: 647.286.4078 | Joanna: 416.904.4433 gosia@homesbygosia.ca | thesimcoequeen@gmail.com @homesbygosia | @thesimcoequeen YourMLSrealtor.ca



Office: 416.743.5000
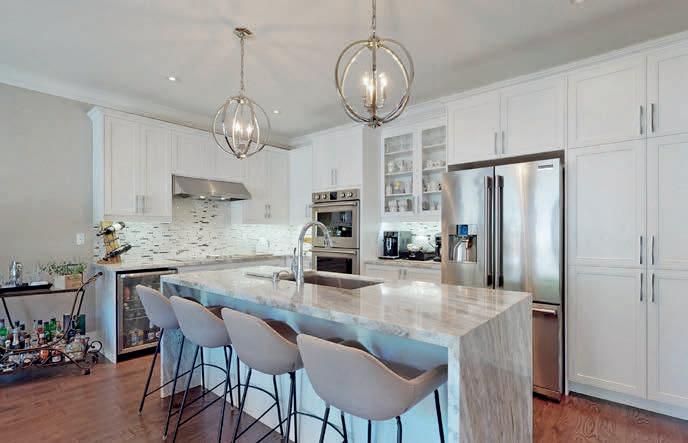
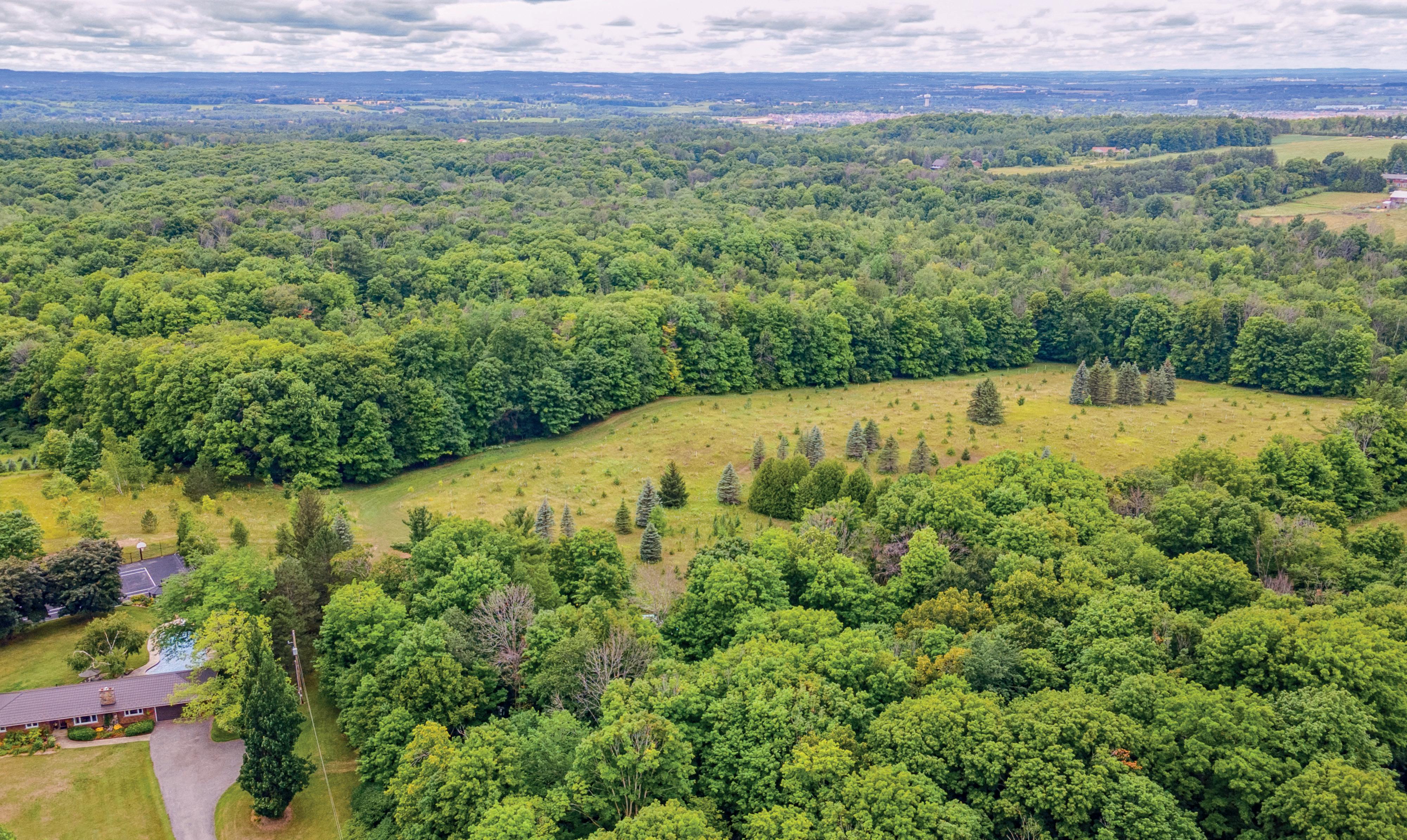
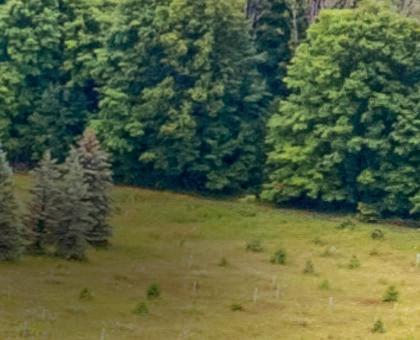




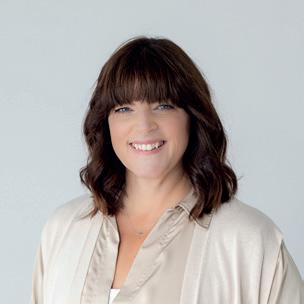












Welcome To This Nearly 2500 Sqft Detached Gem In The Heart Of Barrie’s Holly Neighborhood. All New Windows, Shingles, Furnace, and A/C In 2021. No Sidewalk Means Comfortably Parking 4 Vehicles In (Newly Paved 2020) Drive & Another 2 In The Garage. 2 Storey Vaulted Entryway, With Hardwood & Tiled Flooring Throughout The Main Floor. Clear Sightlines From The Family Room W/Gas Fireplace To The Tiled Kitchen and Eat-In Area Which Opens To The Backyard To A Poured Concrete Patio & Custom Built White Cedar Pergola (Built New In 2020). Upstairs, 2 Ensuite Baths! The Primary Bedrm With 4 Pc. Ensuite & Walkin Closet, & 2nd Bedrrn With A 3 Pc Ensuite. This Home Was Originally A 4 Bedrm Home & the 3rd Bed & Adjacent Office Can Be Altered Back To A 4 Bedrm Home. 5 Min Walk To 8 Acres Of Parks With Baseball & Soccer Fields, Play Equipment, Rec Trails, Primary Public & Catholic Schools & Mapleton Public Transit Routes.

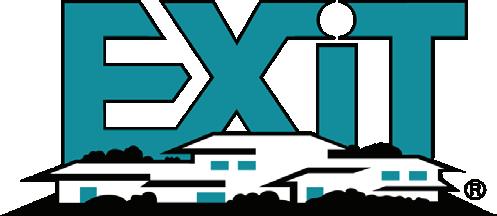
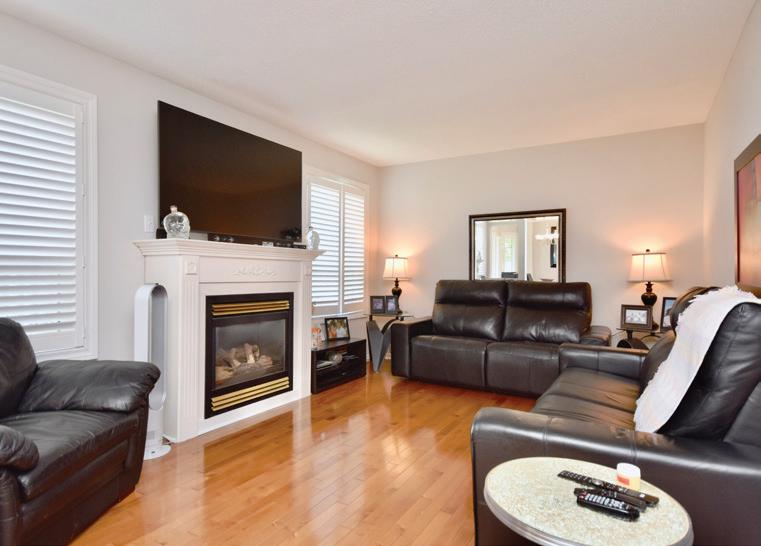

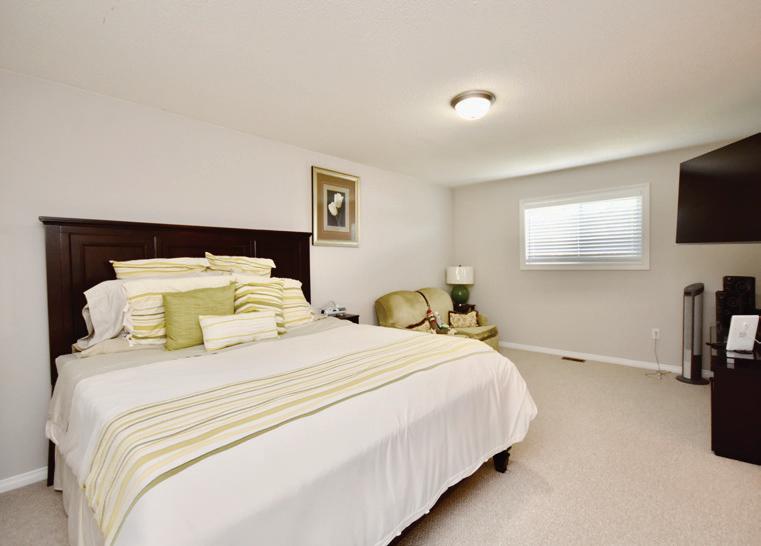
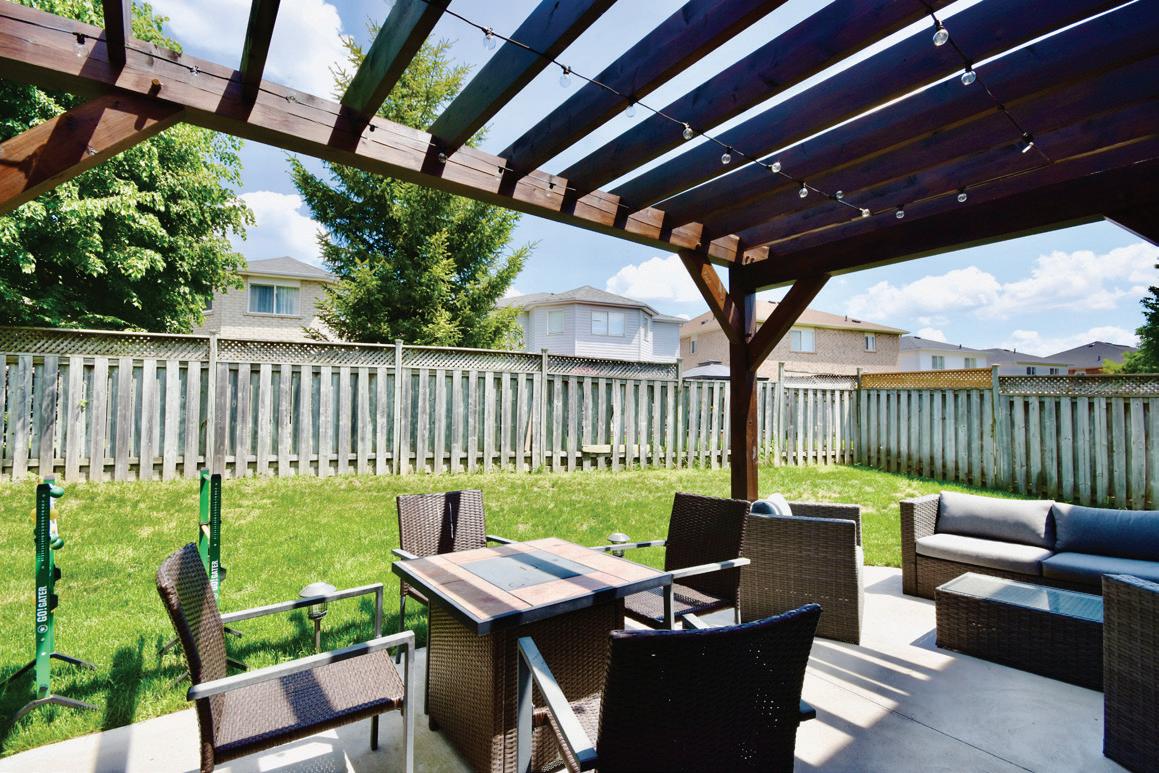



705-797-1004 | 705-795-4007 mgrantroberts@hotmail.com www.RobertsHomes.ca REAL ESTATE PROFESSIONAL Matthew Roberts 4 beds | 4 baths | 2500
| $935,000
per month
sqft
Also available for lease $3,200
252 WESSENGER DRIVE REDUCED
Barrie’s Holly Community. Home to dozens of acres of parks and recreational trails, as well as walking distance to schools, transit, and world class Community Centre. Home is vacant, quick closing available.
Featuring 2,714 square feet of living space with four bedrooms, three bathrooms and walnut hardwood floors throughout. Over 200 thousand in upgrades, custom trims and doors, crown molding and beautiful new California shutters. Entertain in style on your two-level premium composite deck with gazebo and interlock. The fully landscaped front and backyard offers a stunningly lush backdrop, with 20-30 foot tall English oak, maple and Chanticleer pear trees. A brand new stone walkway was built in 2021. This home boasts many updated features, such as a custom precast stone fireplace, Kasa smart switches and lights with wifi connections, a Samsung Family Hub French door refrigerator with a large colour screen (2021), KitchenAid dishwasher (2021), Bertazzoni range hood, and brand new galvanized steel garage doors (2021).


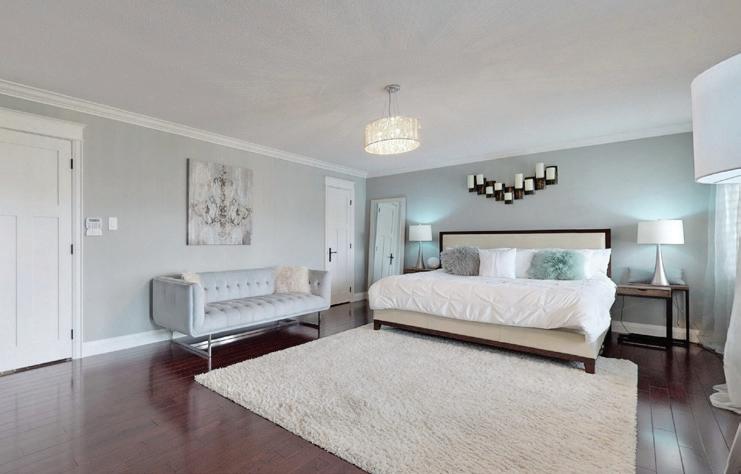


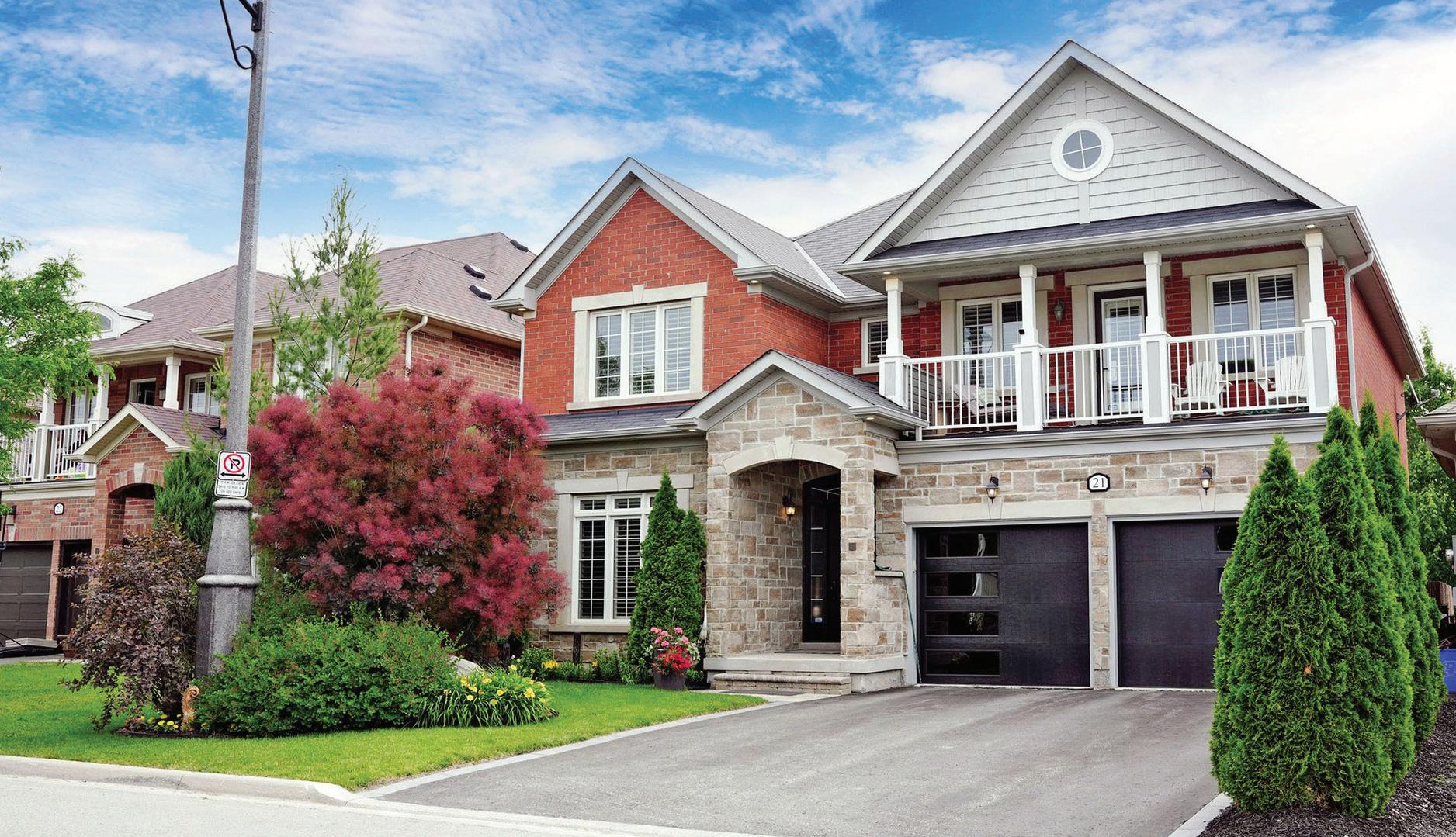
Karl
D: 647.885.9765 O: 416.504.6133 karl@bhhstoronto.ca https://ksre.ca/ REALTOR ®
Sarkadi
21 LUNDIGAN DR. Georgina, Ontario L4P0C2 Offered at $1,399,000
Welcome to 63 Metcalfe Street in the Heart of prestigious St. George’s Park. Walking distance to the Guelph General Hospital and Downtown. The tennis courts, community garden and park are across the street. This Masterfully built all stone bungalow is being offered to the market for the first time. Approximately 5,000 sq ft of finished living space. In-floor heating throughout both levels (including the garage), 10’ ceilings accented with tall baseboards, 3/4” solid Maple hardwood flooring, 8’ solid core 4 hinged doors on the main and 9’ ceilings in the basement. There are 2 furnaces, 2 HRV units and 2 central air conditioners for maximum efficiency. The skillful design of the Finished Basement areas have clear unobstructed spans with no columns, beams, ductwork or bulkheads impeding the openness of the area below the stated finished ceiling heights to allow for wide open entertaining and enjoyment. The basement features an office, bedroom, home theatre with sound system by Station Earth, gym, full bathroom and the most impressive would have to be the Bar featuring accented lighting and a new Draft refrigerator. The list of extensive upgrades and finishes are plentiful, please call or message for a complete overview or to arrange a private viewing.
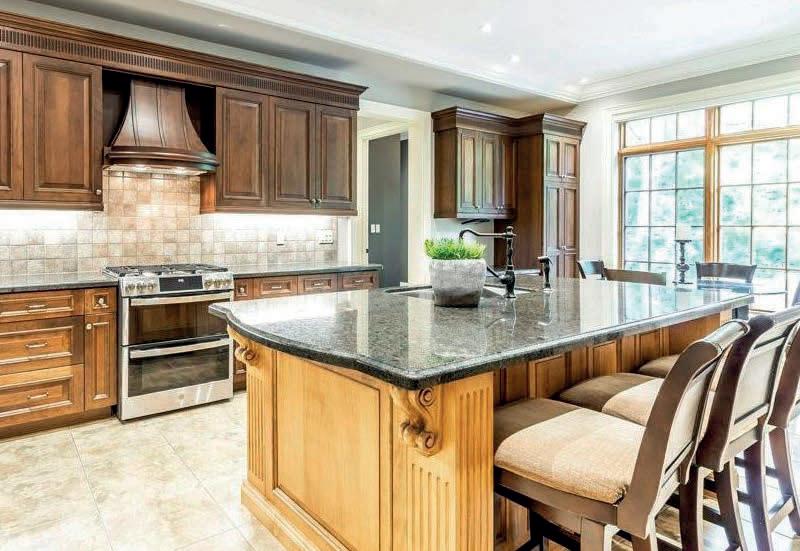

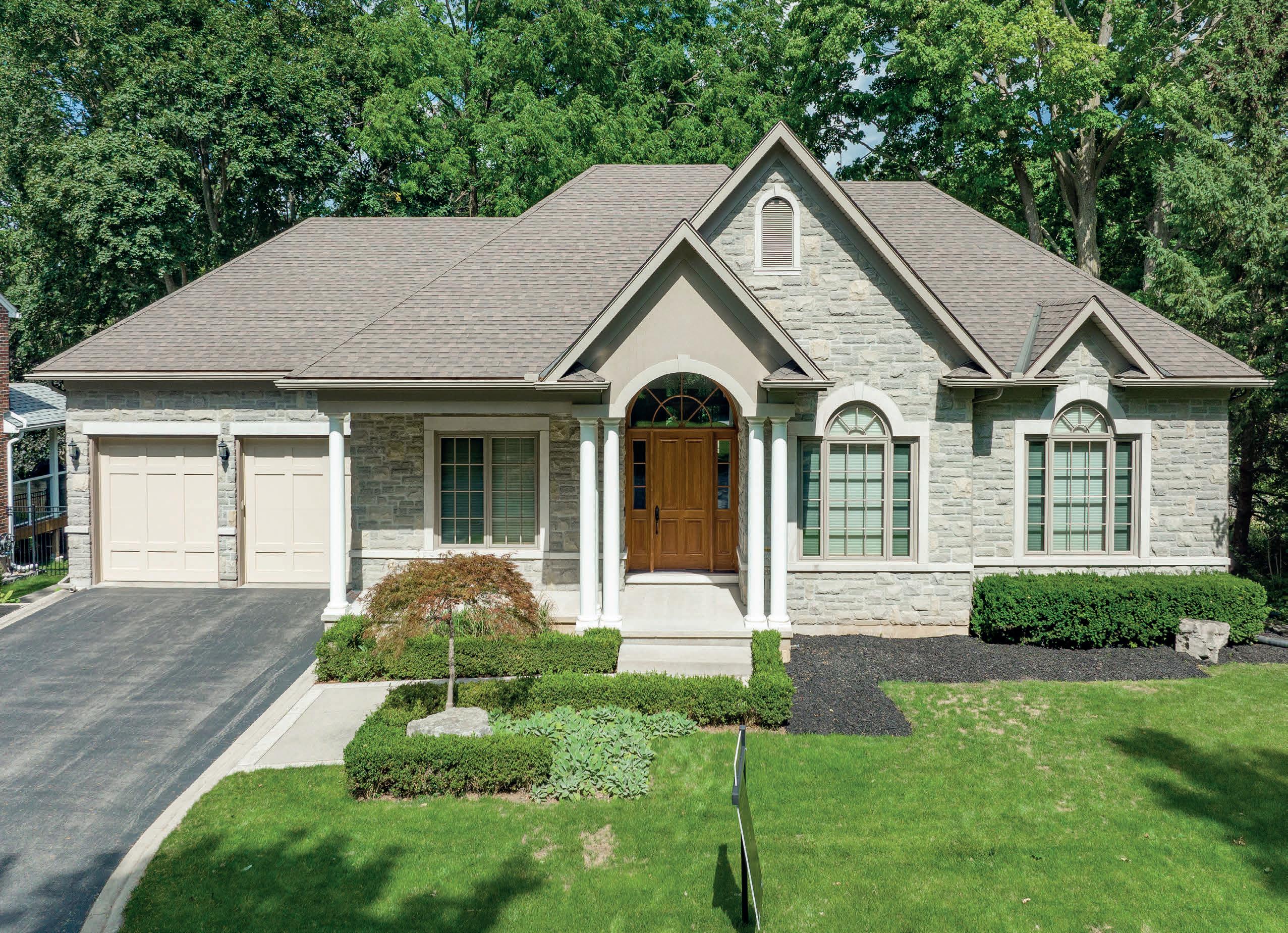
63 Metcalfe Street Guelph, Ontario N1E 4X7 4 bed | 4 bath | 2,534 sqft
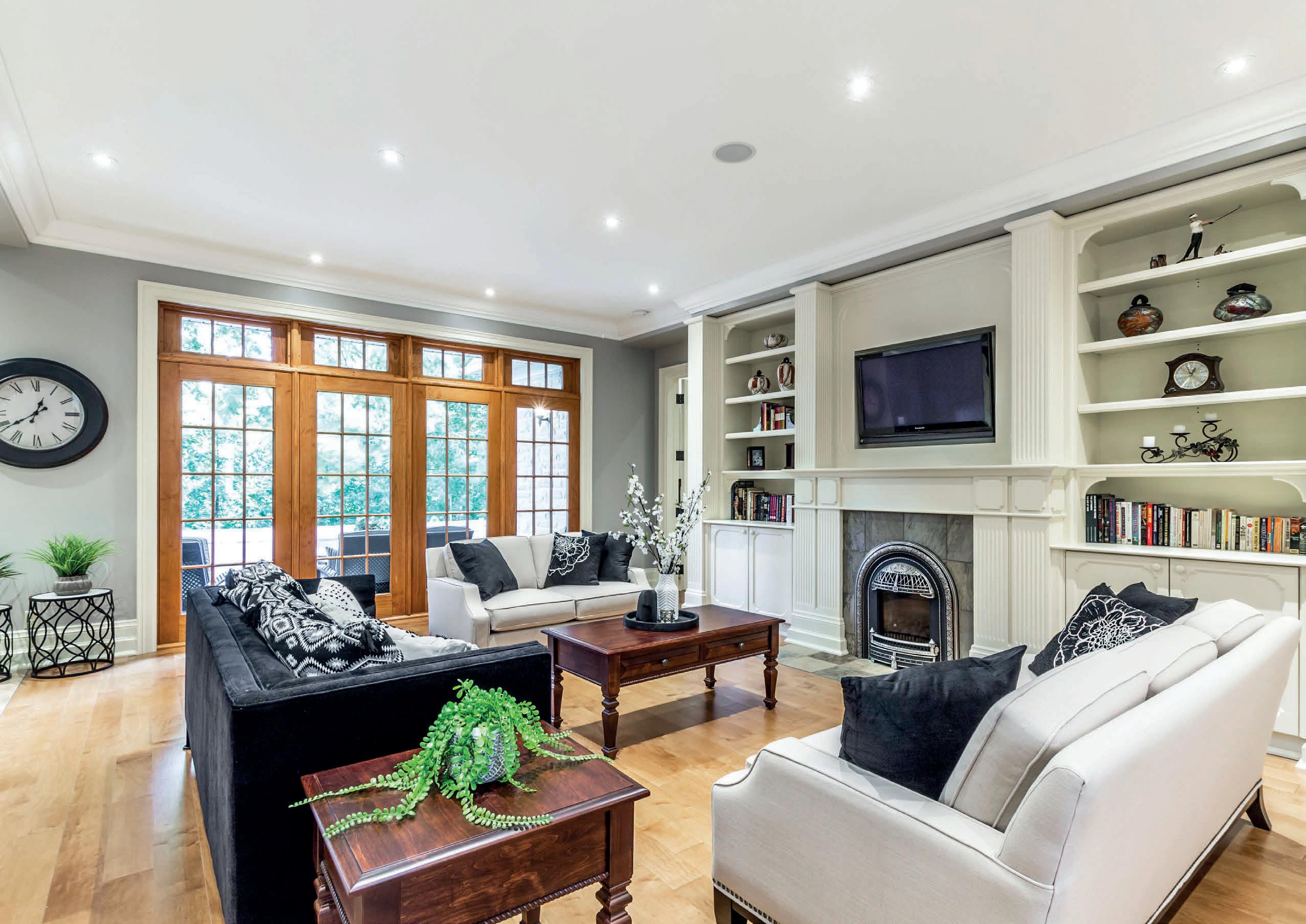

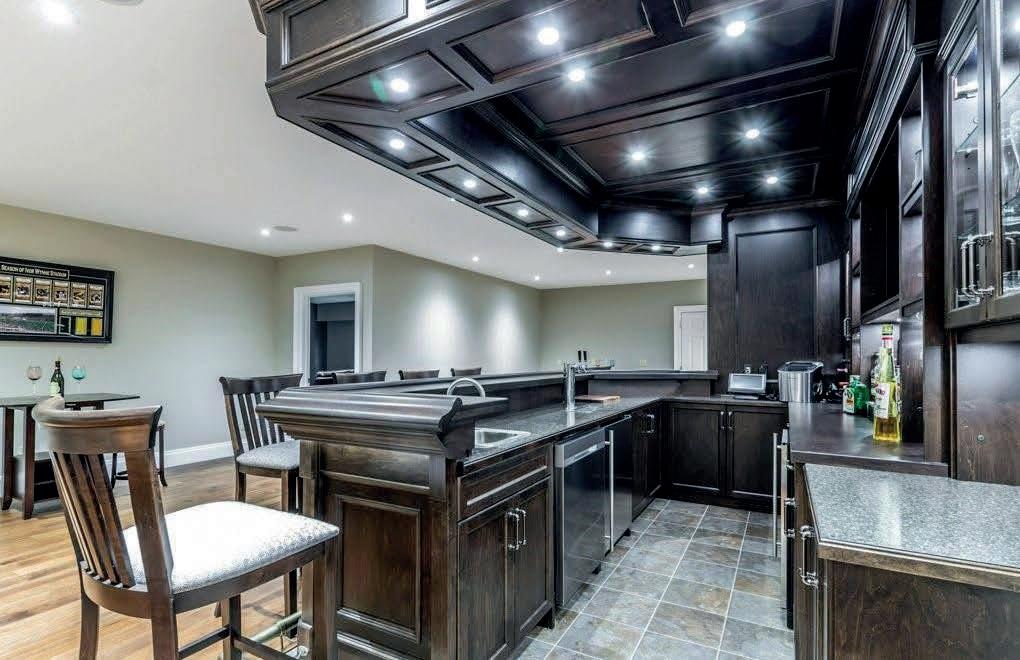




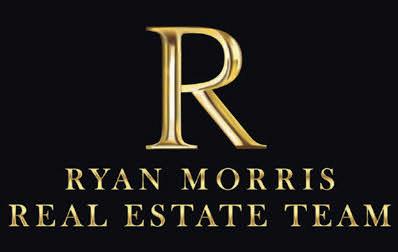
Ryan Morris SALES REPRESENTATIVE Ryan Morris Real Estate Team 519.841.4247 | Ryan@Rmorris.ca | www.Rmorris.ca @ryanmorrisrealestate RE/MAX Real Estate Centre Inc. Brokerage 1499 Gordon Street, Guelph ON
Ontario




Welcome to 32 Ray Crescent in Guelph. Located in the award winning Westminster Woods neighbourhood, this executive 2-Storey home features a $24,000 annual income generated by the LEGAL basement apartment. The Westminster Woods neighbourhood in Guelph’s thriving south end has always been one of the most desirable areas in the city. Known for its accessibility to highway 401, parks, schools, and trail systems, you are also mere steps to an abundance of other desirable amenities such as a few pubs/restaurants, The Keg, Goodlife Fitness, Galaxy Cinemas, Beer Store, LCBO, grocery stores, and golf courses. Upon stepping through the grand entrance into the main floor you will be greeted by stylish fixtures, 9ft ceilings, LED pot lights, engineered white oak hardwood floors, 13ft stone fireplace, as well as a stunning eat in kitchen boasting S/S appliances, waterfall quartz countertops, and a walkout to your upper level deck overlooking your gas fire pit surrounded in stamped concrete. The flow continues to the 2nd level living room also boasting a stone fireplace which is the perfect place to cozy up in these colder months. The convenience of upper level laundry, oversized primary bedroom complete with walk-in closet & stylish 4-piece ensuite as well as 2 more generous sized bedrooms and additional 4-piece bath! With thousands spent both aesthetically and mechanically, this breathtaking home truly puts new meaning to MOVE IN READY!

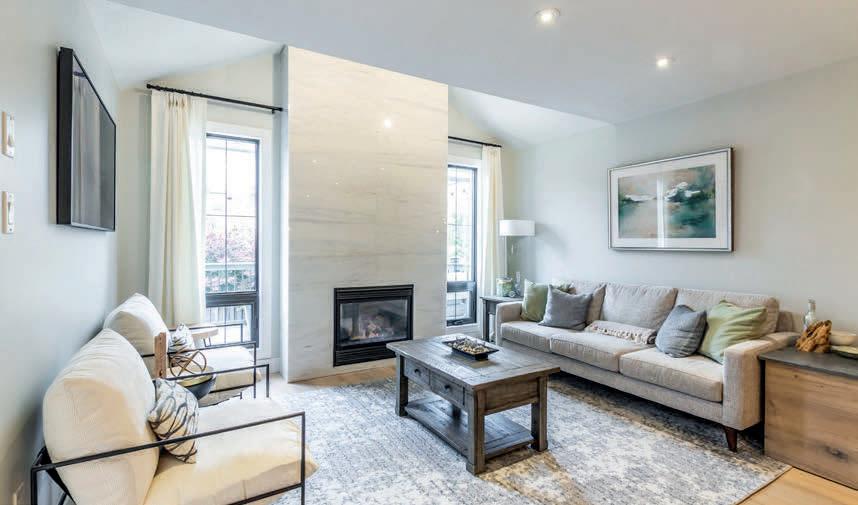
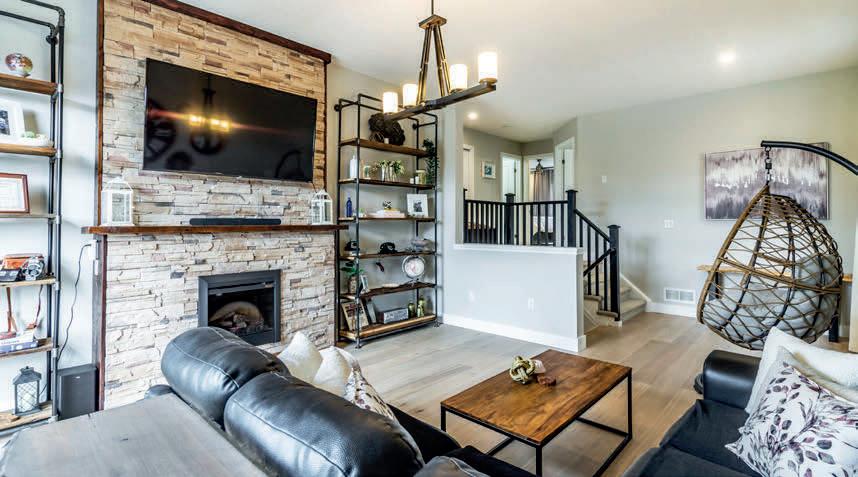


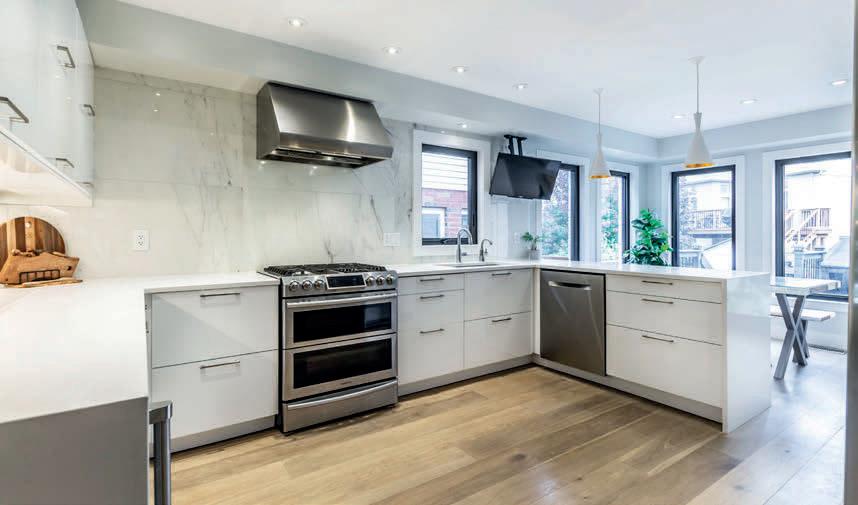


Ryan Morris SALES REPRESENTATIVE Ryan Morris Real Estate Team 519.841.4247 | Ryan@Rmorris.ca | www.Rmorris.ca @ryanmorrisrealestate RE/MAX Real Estate Centre Inc. Brokerage 1499 Gordon Street, Guelph ON
4 beds | 4 baths | 2,380
ft
32 Ray Crescent Guelph,
N1L 0B6
sq
320 CHALK LAKE RD, PORT PERRY
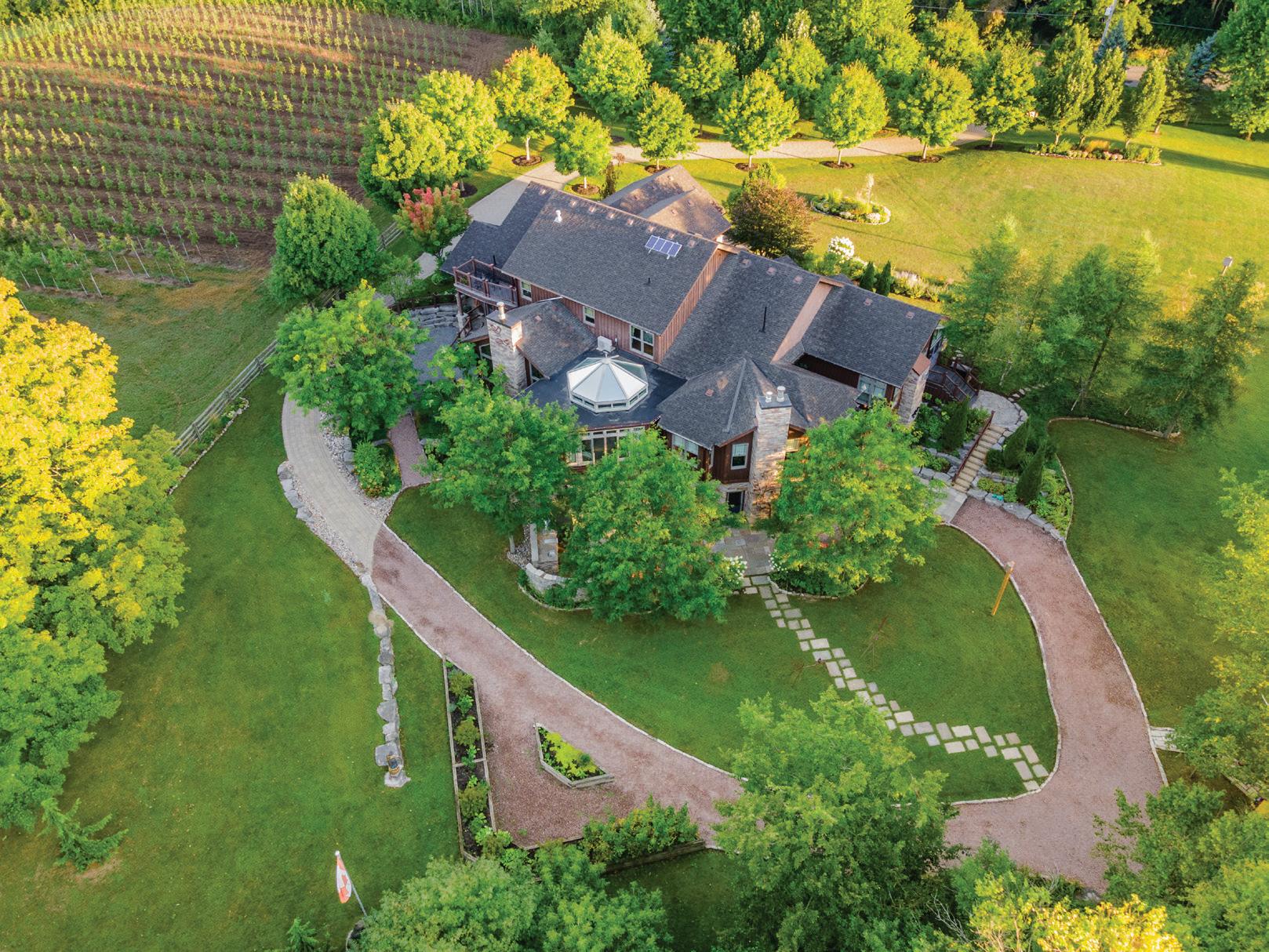

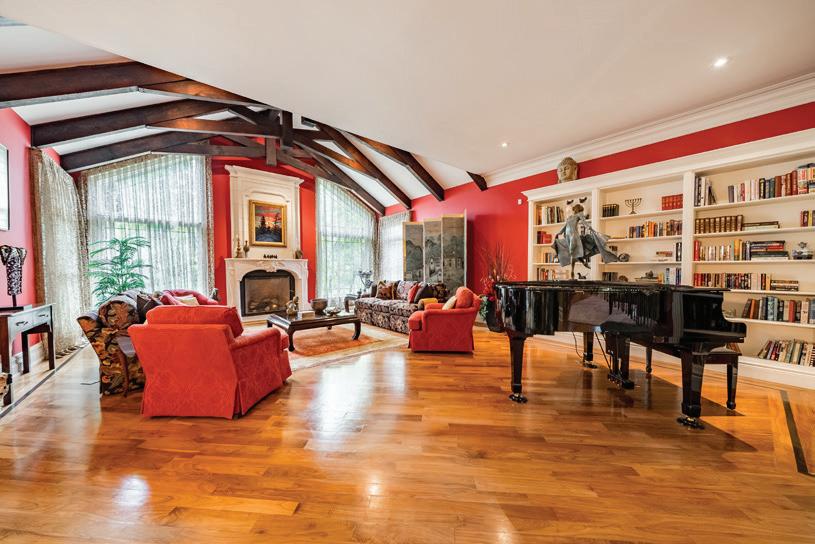



THOMAS COUGHLAN Broker of Record direct: 289.923.8973 office: 905.903.7355 email: thomas@coughlanrealty.ca www.coughlanrealty.ca
Welcome to
Sunsets,
39
Picturesque Sunrises, Romantic
and 4 acres to entertain friends and family all day. This absolutely stunning home features approx. 8000 sqft of living space, multiple walkouts, outdoor seating areas on every floor, and even your very own elevator to avoid the stairs. The Black Walnut Hardwood throughout, luxury mouldings, and cathedral ceilings will have you mesmerized.
Colette Drive, Whitby, ON, L1N 6G6
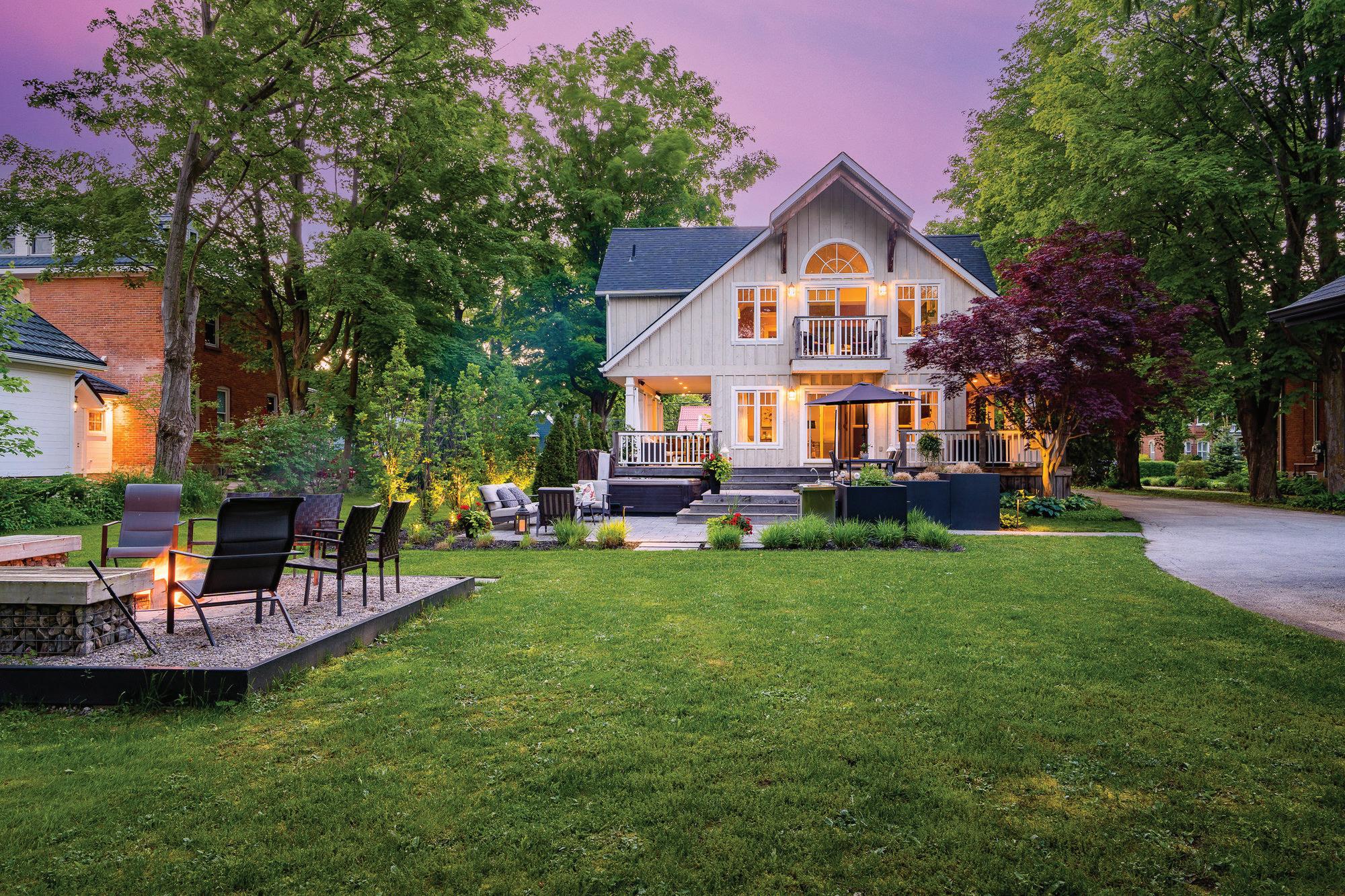






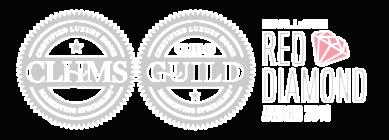



330 First Street, Unit B, Collingwood, TOP 2% IN CANADA www.collaborativerealestate.ca SOUTHERN GEORGIAN BAY To Call It Home, Call Us 123 Timber Leif Ridge, The Blue Mountains Listed at $5,975,000 155 Bruce Street South, Thornbury Listed at $1,895,000 705-888-0075 KAREN WILLISON Sales Representative, ABR®, SRES®, CLHMS®



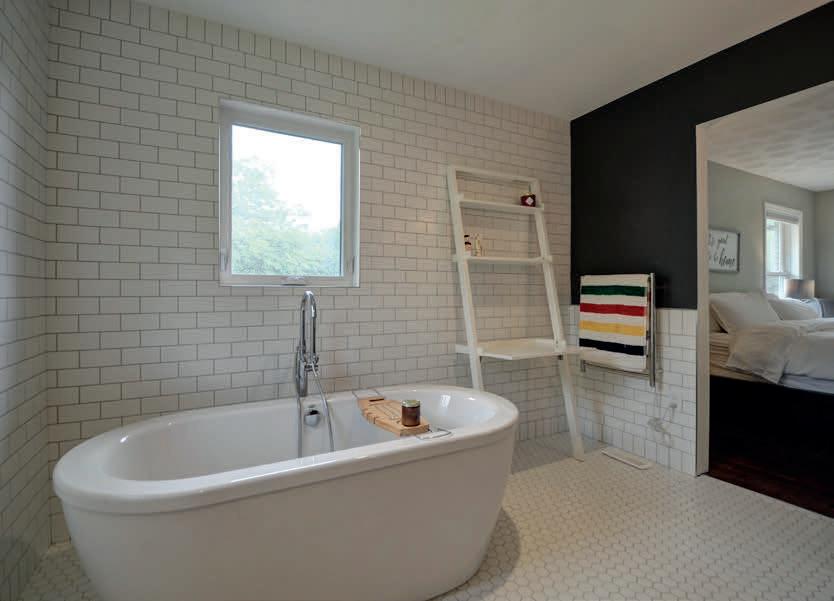
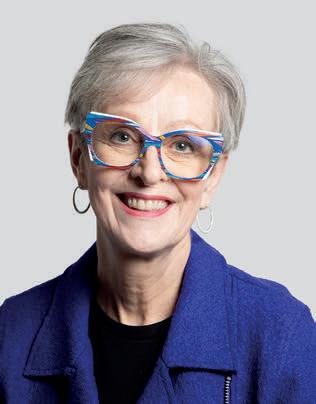

Spacious family home on spectacular 2.6 acre Riverfront lot at the edge of the village. Minutes to Devil’s Glen, Collingwood and Wasaga Beach. Walking distance to shops, restaurants and Village Green Event Space. 4 Bedroom / 3 Bath / 3 Car Garage / Wood Burning Fireplace PLUS Legal 2 Bedroom In Law Apt with Gas Fireplace. Huge workout area with children’s climbing wall and Cedar lined sauna-ready room. Upgraded windows, furnace and insulation throughout. All bathrooms recently remodelled. Buy now and move in time for Ski Season! 68 CAROLINE STREET WEST, CREEMORE, ONTARIO, L0M 1G0 CANADA 4+2 BED | 3+1 BATH | 3,188 SQFT $1,995,000 Bonnie MacPherson SALES REPRESENTATIVE THE GILCHRIST GROUP c: 416.587.7901 t: 705.416.1499 bmacpherson@sothebysrealty.ca www.sothebysrealty.ca
1062 River Rd E, Wasaga Beach
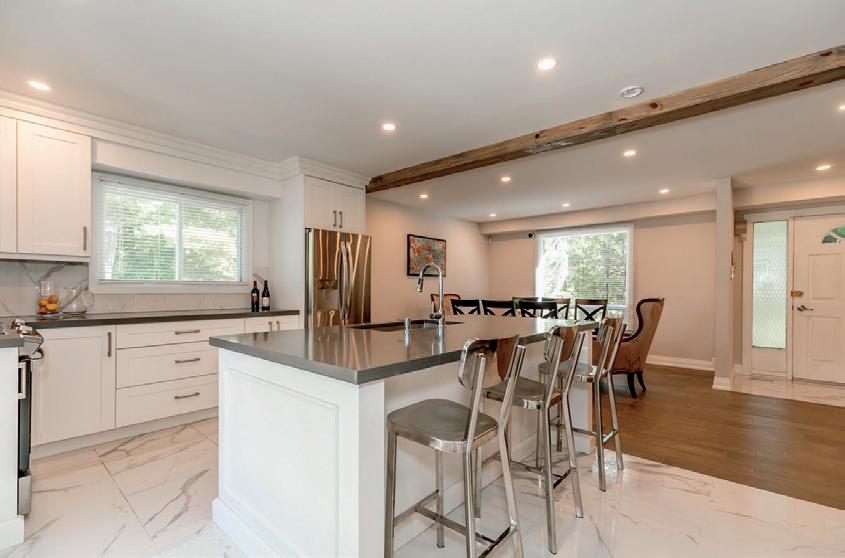
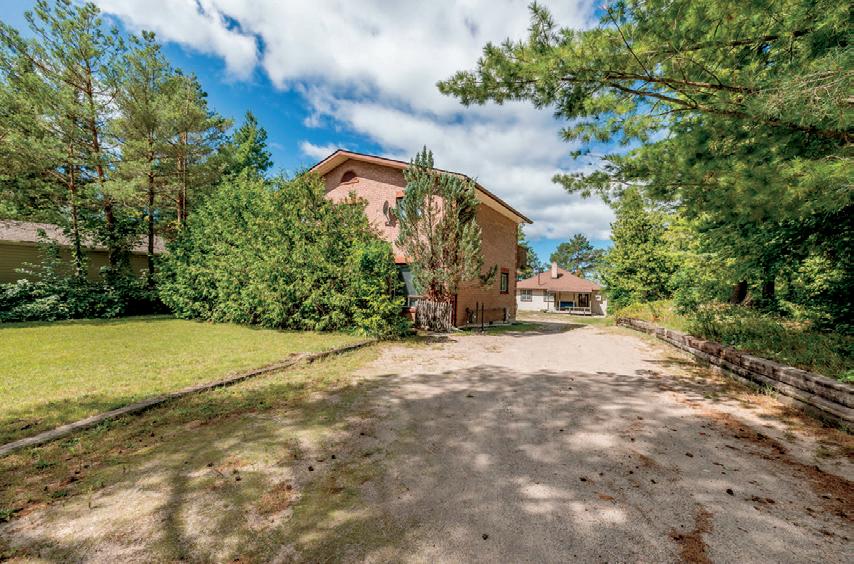


Come see this rare beachfront opportunity with not only a stunningly renovated yearround home but also a 3 season cottage that would be great for hosting family events or guests. Located at the East end of Wasaga Beach this quiet Allenwood beach area offers a sandy walkout to Georgian Bay and stunning views.
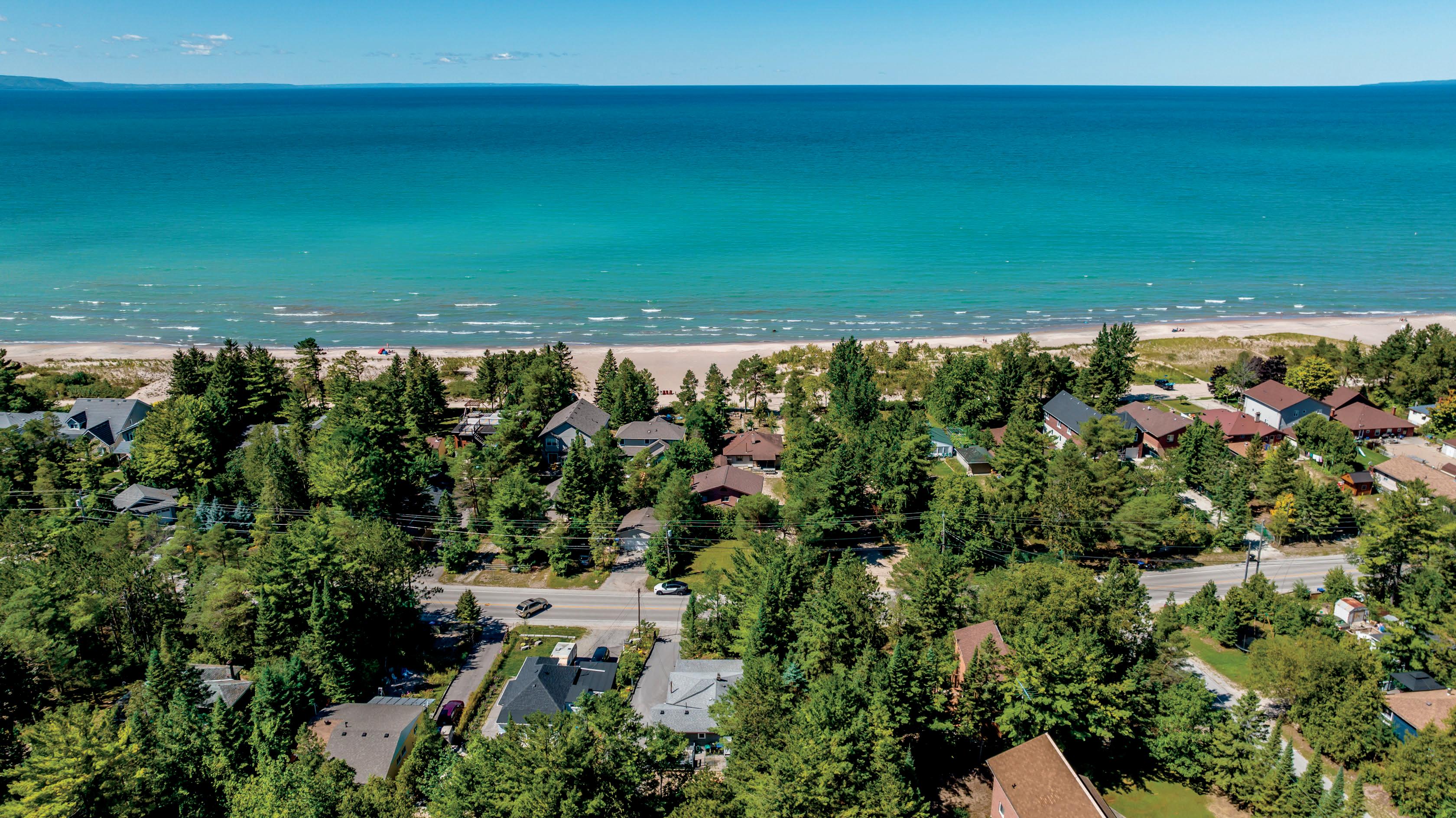 © 2022 Coldwell Banker Real Estate LLC. All Rights Reserved. Each Office Is Independently Owned And Operated. Coldwell Banker and the Coldwell Banker Logo are registered service marks owned by Coldwell Banker LLC. Not intended to solicit properties currently under contract.
© 2022 Coldwell Banker Real Estate LLC. All Rights Reserved. Each Office Is Independently Owned And Operated. Coldwell Banker and the Coldwell Banker Logo are registered service marks owned by Coldwell Banker LLC. Not intended to solicit properties currently under contract.
Integrity Intelligence Innovation
Our current market is an opportunity for some or time for a deep dive on finances for others. Before you go house hunting find out how much you can spend, what your home is worth and who to call for honest real estate advice.
Integrity, intelligence and innovation. A successful real estate transaction begins and ends with all three. Find out what Kawartha Kelli & Company do differently. Call, text or email for a confidential consultation.



Kelli Lovell – Real Estate Broker kawarthakelli.ca | kawarthakelli@gmail.com Royal Heritage Realty Ltd. Brokerage 705.738.2110 ROYAL HERITAGE REALTY LTD. BROKERAGE

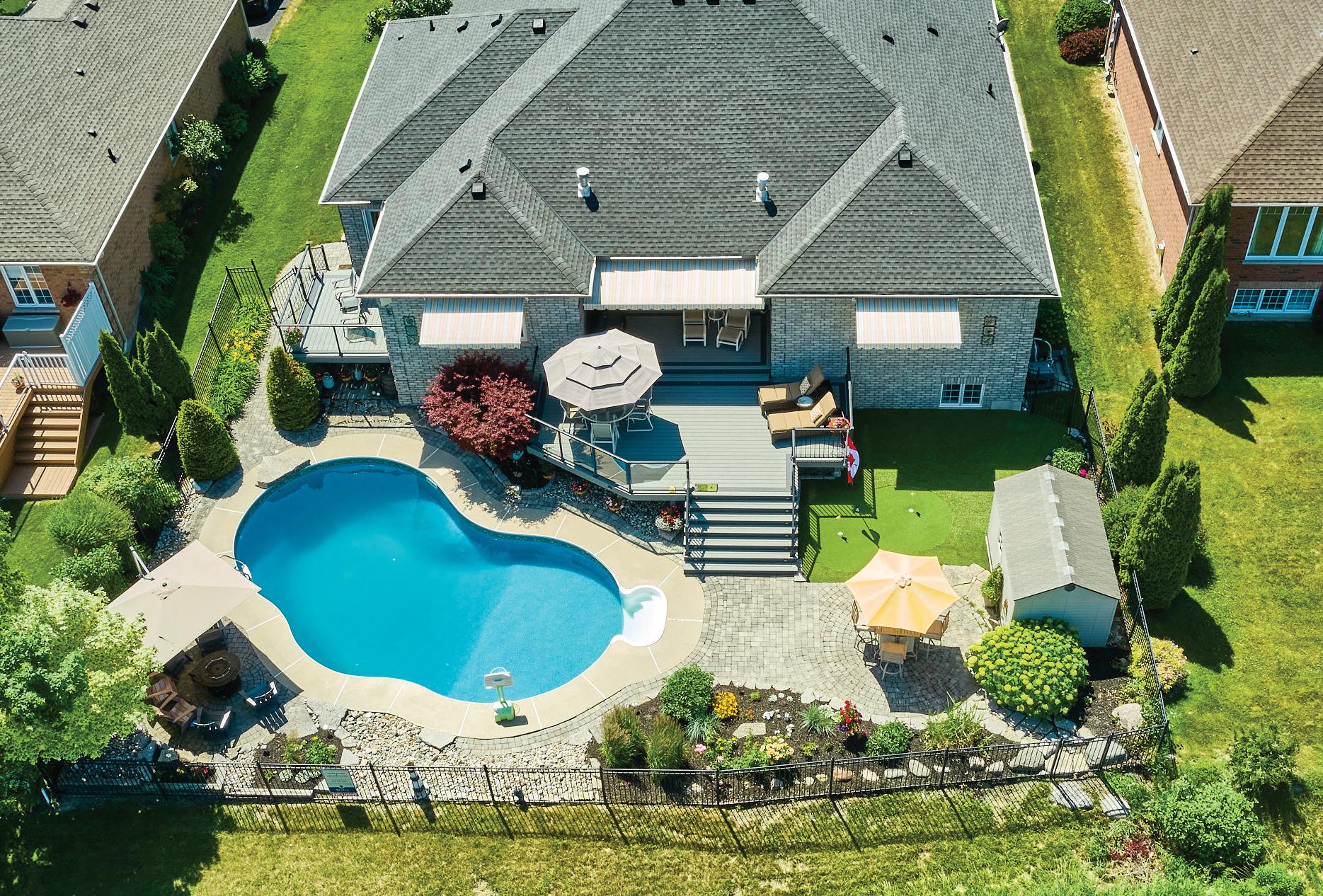
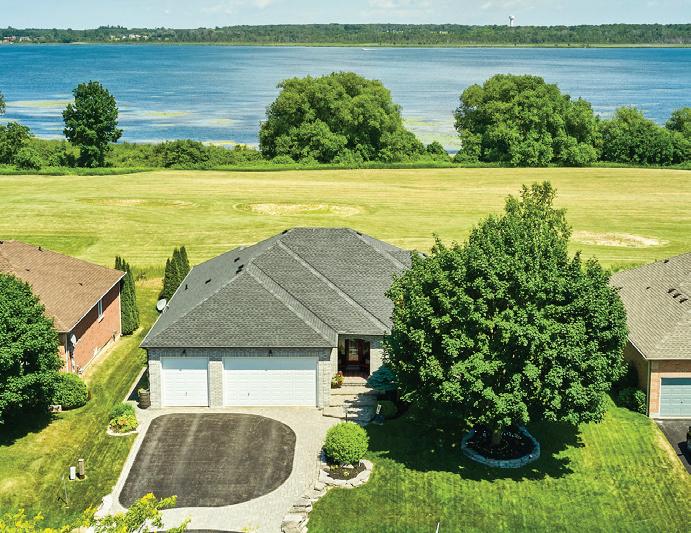

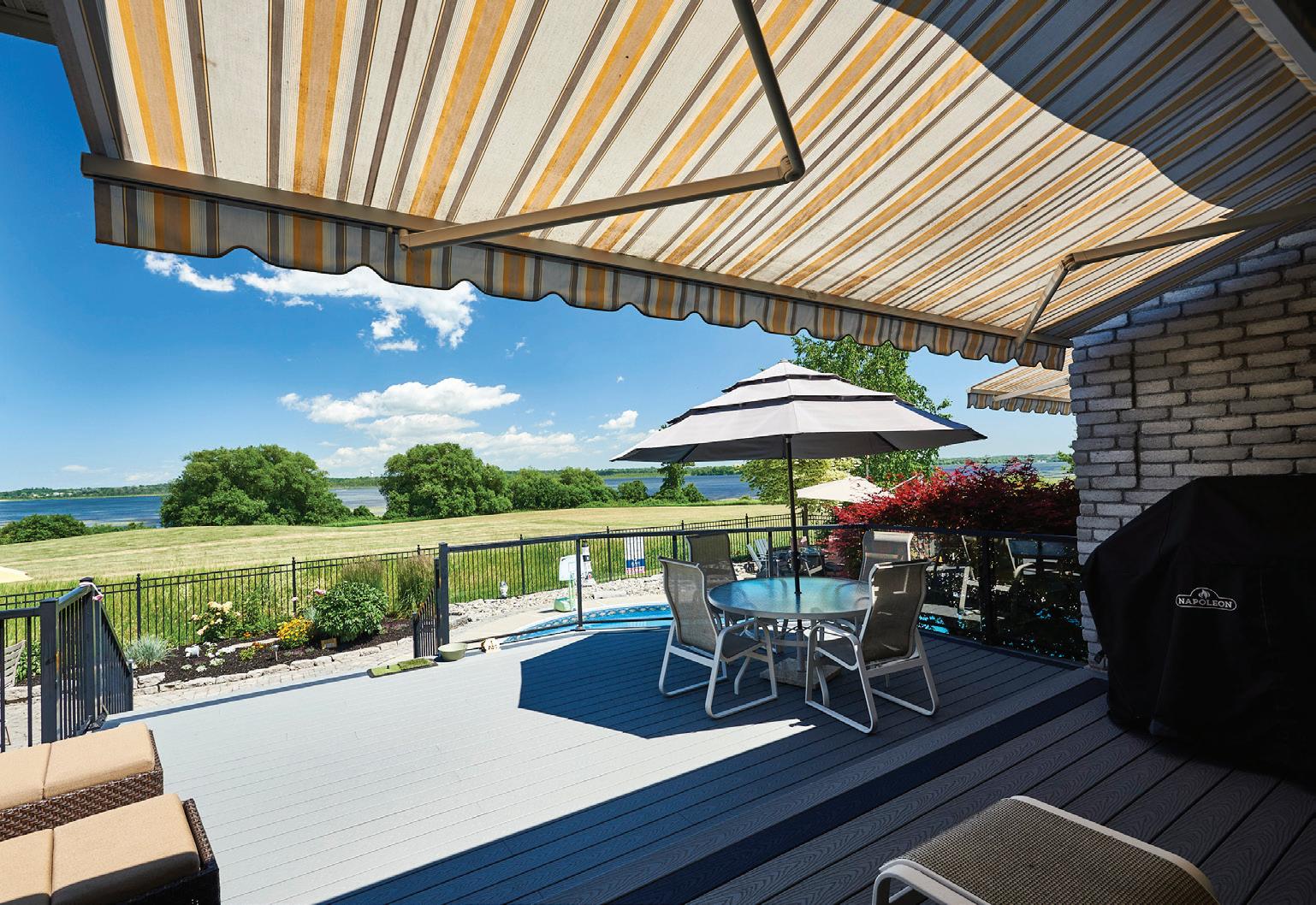



Susan Cowen & Andrew Cowen REALTOR ® M: 647.449.0231 O: 905.727.1941 info@susancowen.com www.SusanCowen.com 15004 Yonge Street, Aurora, ON L4G 1M6 209 SOUTHCREST DRIVE, KAWARTHA LAKES, ONTARIO, L0C 1G0 2+2 BED S | 3 BATHS | $1,550,000
Scan
58
Fantastic bungalow in the Kawartha Lakes with unobstructed views of lake Scugog! Just 10 min North of Port Perry! Modern openconcept layout with large principal rms thru-out. Chef’s kitchen stainless steel appliances & walk-in pantry with freezer. Great rm with views of lake & walk-out to multi-level trex deck. Primary bdrm has sitting area with walk-out to deck. Fully finished bsmt feat huge open rec & games rms, wet bar with dishwasher, bar fridge, & wine cooler. Bsmt also feat above grade windows, 2 additional bdrms, 4-pc bath, built-in cabinets/bookshelves. Stunning yard overlooks lake scugog & features pool, 2-hole putting green, lrg multi-level trex deck plus additional bkfst deck, 3 awnings, extensive patios & landscaping! Oversized triple-car garage with 10’ doors! Easy to work from home with high speed internet!
here to see virtual tour!
3231 CRESCENT BAY RD, WASHAGO | $2,257,000



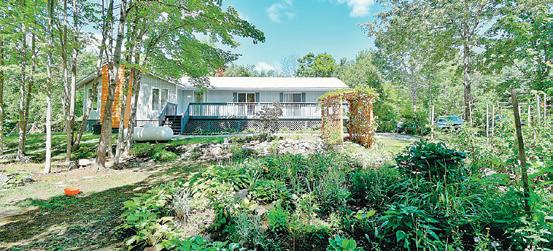
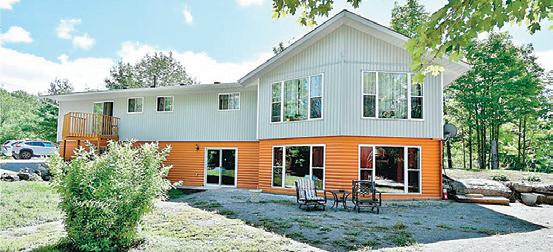

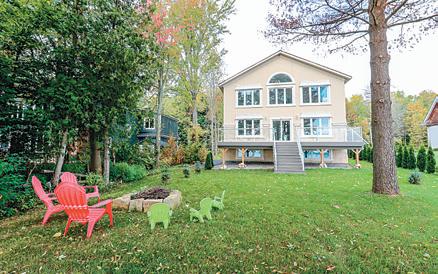
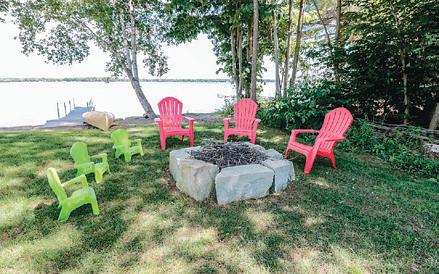
Amazing One Million Waterfront View! Luxury Home With Exclusive Design For The Whole Family. Year Round Drive to Living. 80 Minutes From GTA. Trent-Severn Waterway. Features 5 Bedrooms, 4 Baths, 2 Offices & 4,000sqft Of Living Space. Open Concept Custom Kitchen With Quartz Counter Top, Crown Molding, Living Room With The Walk-Out To The Massive Deck & Dock. Second Floor Master Bedroom With Ensuite & Family Room With The Top Lake View. Recreational Room In The Basement With In-Floor Heating. During The Summer Entertain In Style By The Lake Or Relax Near The Kitchen Island. Overlooking Water, Ideal For Family Entertaining! Private Park Like Setting. Close To Orillia, Washago, Golf Courses. Truly One Of A Kind!!!
$1,075,000 | MLS® 40308396

Beautiful Custom Built Spacious 4 Bedroom, 3 Bath Raised Bungalow with deeded access to Pigeon Lake. Private property surrounded by trees. Access only steps away from your Backyard Retreat with a Private Dock on the Lake. Great Fishing & Boating awaits you.
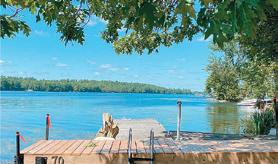

1060 BASELINE RD, GRAVENHURST
$1,485,000 | MLS® 40310314
Amazing Modern 4700sqft, 5 Bedroom, 2 Bath Bungalow. 2 Fireplaces. Huge 700sqft Deck with Gazebo. ICF Basement. Attic R60 Insulation. Amazing Well Water. Mechanic Dream Garage 26x52 with Car Hoist & Wood Stove. 200 Amp. New Oversized Septic System (‘19) Furnace (‘19) Roof (‘19).
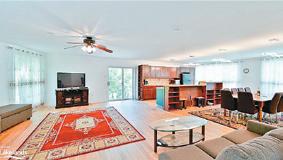

70 SUGARBUSH BLVD, LAKEHURST
2.4 ACRES
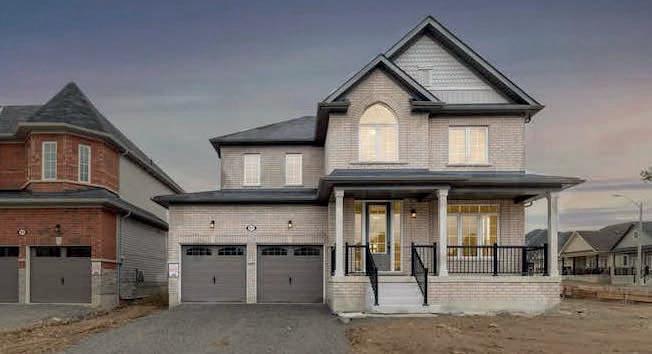
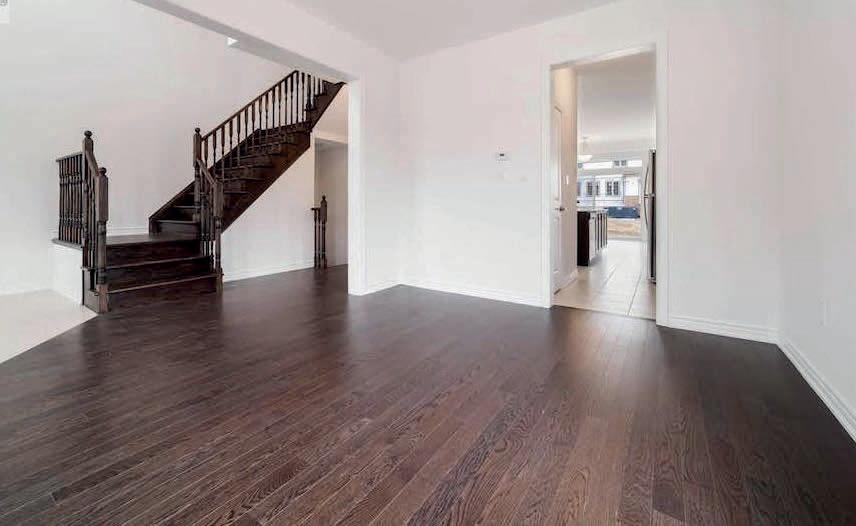
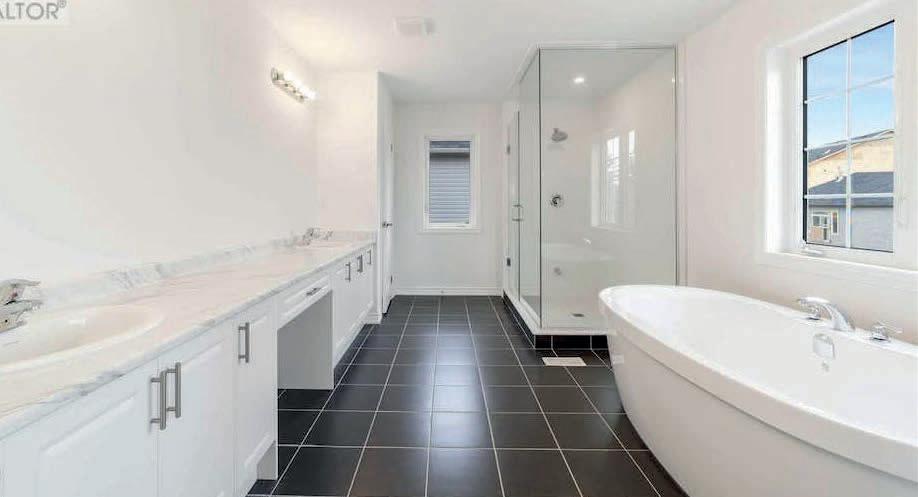




Dan Holt BROKER 905.243.8500 danholt@housesigma.com www.housesigma.c om Peter DeSilva REALTOR ® 416.678.4700 Peter@HouseSigma.com 895 Don Mills Road Suite 911, North York, ON M3C 0E8 93 Hennessey Cres Lindsay, Kawartha Lakes, ON K9V 0P1 4 BEDS | 3 BATHS | $949,900 Want the new home feel w/o the long wait? First time to the market, never lived-in, located in the new development in the north ward. Features 4 bedrooms, 2.5 baths w/ approx 2,500 sq ft Main floor hardwood floors & ample, open concept great room opens up to the dining area and kitchen making it the perfect place to entertain featuring hardwood floors and 9ft ceilings. Located on a located on a prime corner lot with spacious side yard & double garage. **** EXTRAS **** incl: fridge, stove, d/w, washer and dryer. Paving and sod will be completed by the builder. Large, unspoilt basement that you can finish to suit your family’s needs. Property not yet assessed by MPAC Hot water tank rented. 60
5 beds | 4 baths | 4,022 sq ft | C$999,000. GRAND & LUXURIOUS LIVING IN CLASSICALLY DESIGNED CENTURY HOME - You will be nothing short of inspired as you enter this historic home just steps away from downtown Lindsay. You can have it all in this 4,022 sq ft beauty on a 0.528 acre lot in the heart of town, close to shopping, parks, trails, schools, restaurants & so much more. Live the lifestyle of your dreams with space to enjoy inside & out enviable location for walking, biking or a short drive to amenities. This stunning 5 bedrooms, 4 bathrooms mansion exudes authentic architectural design & traditional craftsmanship. Hardwood floos throughout anchor the statement foyer, den, living room & formal dining room. You will be wowed with soaring ceilings & special details that you can’t findthese days including a beautiful feature fieplace in the LR. The updated eat-in kitchen gives you a modern workspace to enjoy. The cavernous family room provides a huge entertainment space for all your guests. Two flightsof stairs bring you to an impressive second floo with all 5 bedrooms, including a separate & spacious primary suite. Bedroom 4 will charm you with its exposed brick. The basement has a media room & bathroom which can serve as an in-law suite or another bedroom. Outside on the very large & private lot, you will finda deck, pergola & hot tub to soothe yourself. The triple garage has a heated workshop. And you’ll find sveral sheds for storage as well as a kids playhouse. Dream no more. You have found the one!

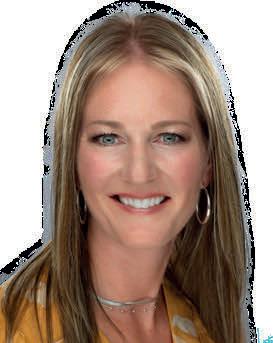







GRAND & LUXURIOUS LIVING 16 COLBORNE STREET W, KAWARTHA LAKES, ON K9V 3S8 C: 705.738.7661 O: 705.887.7878 davidahrens@remax.net www.davidahrens.ca C: 705.344.4235 O: 705.887.7878 heatherahrens@remax.net www.heatherahrens.ca
REALTOR ® REALTOR ®
David Ahrens Heather Ahrens
HEART OF THE KAWARTHAS



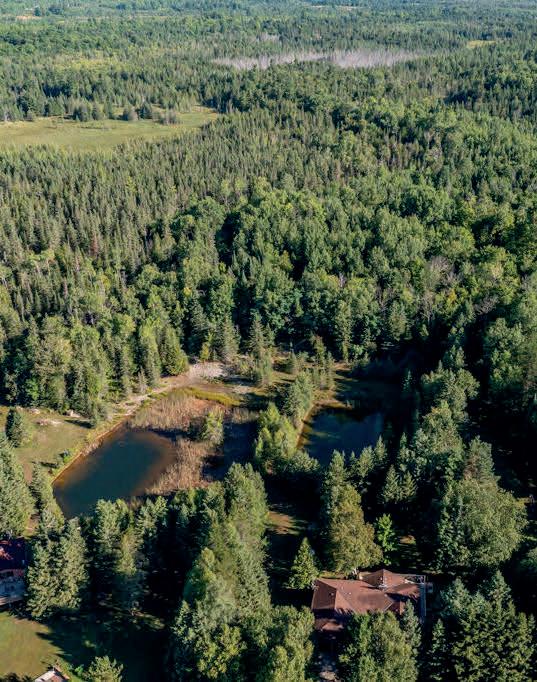
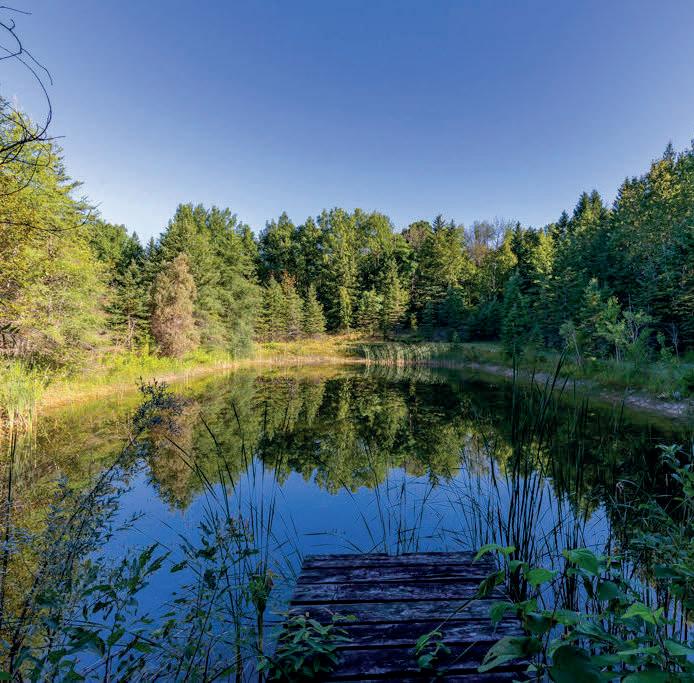
This Well Maintained Property With Sprawling Brick Bungalow Set On 58+ acres, Awaits Your Family! Inviting entrance leads to livingrm w.vaulted ceiling, dining room, lrg eat-in kitchen & 3 bdrms. Back deck overlooks the beautiful pond, forest area & trails for hiking & nature walks. Lower level family room w/ fieplace, 2 bdrms, & spacious area for office/games room & walkout to backyard.
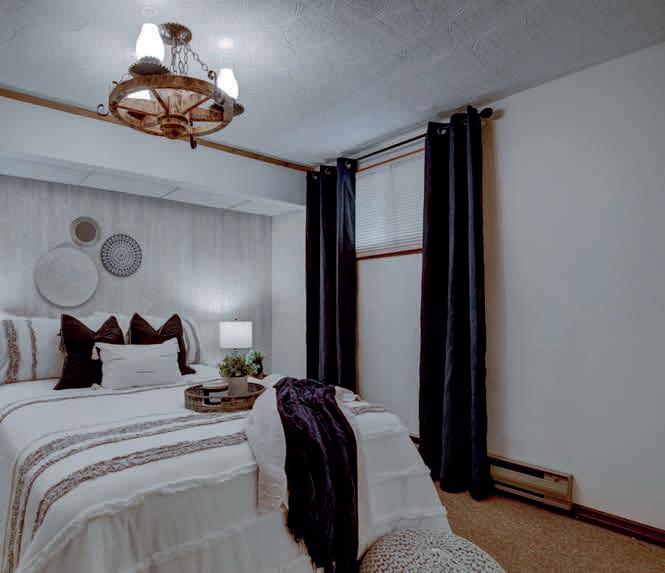

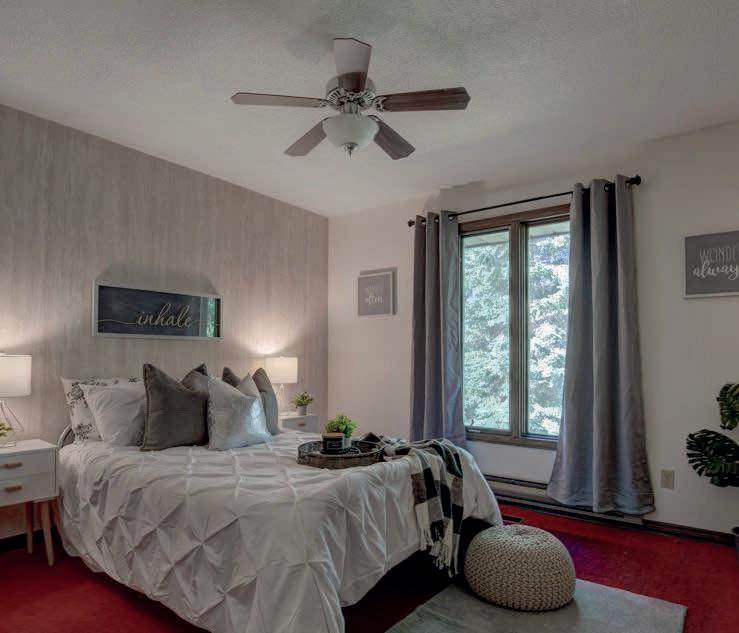

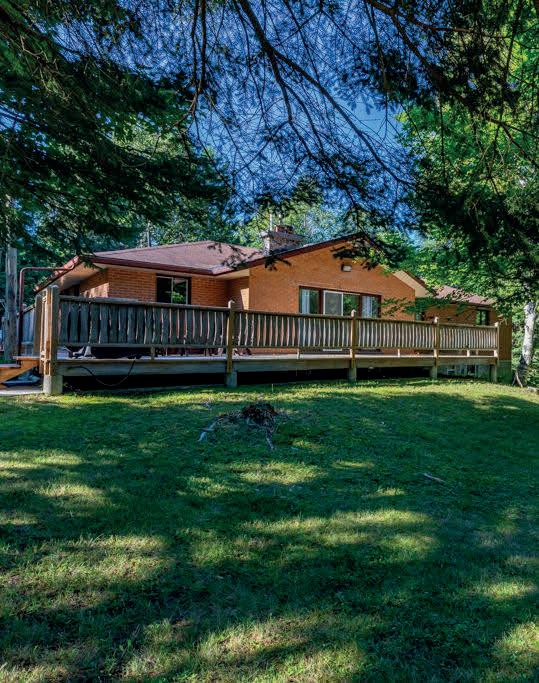

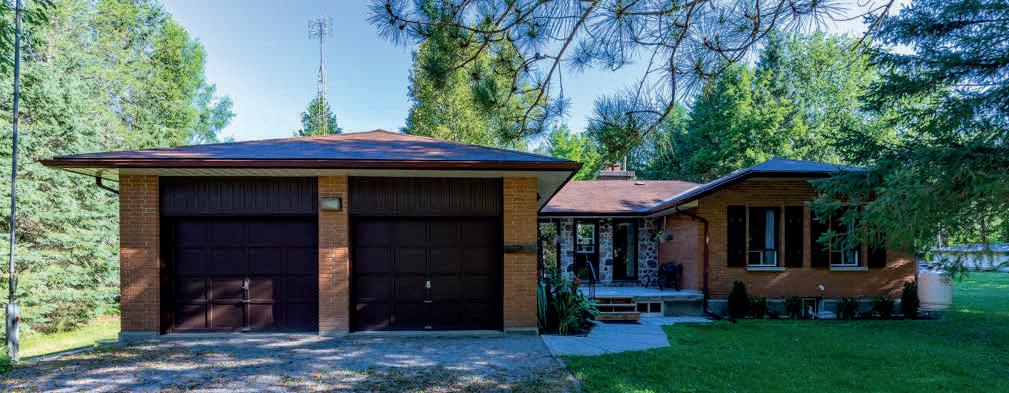
www.TeamJoy.ca 46 Kent Street W. | Lindsay, ON K9V 2Y2 |705.320.9119 JAMI JOY Real Estate Agent Jami@TeamJoy.ca 705.879.8484
58+ ACRES | 2689 COUNTY ROAD 48 KAWARTHA LAKES $1,299,000
257 LINDSAY STREET S, KAWARTHA LAKES, ON K9V 4R5



4 beds | 5 baths | 2,900 sq ft | $2,499,900. Welcome to 257 Lindsay St S, luxury waterfront living. This 6 acres property features executive 2900 sq ft custom built 4 bedrooms, 4 bathrooms home. Grande from entrance with double doors, spiral wood staircase, stunning living room with beautiful floor to ceiling windows over looking the river, 17 ft ceilings & large feature fireplace. Sound proof media family area with pocket doors. Exquisite chefs kitchen w/ two islands, desk area, window bench, stainless steel appliances & granite counters. Gorgeous primary main floor bedroom with built in fireplace, California shutters, walk out to desk, custom walk in closet with built in cabinetry & private 5pc bathroom with soaker tub. Main floor laundry, powder room & entrance to dbl car garage. Upper level has 2 bedrooms with sitting or work out area & full bath, additional complete suite with ensuite. Enjoy your morning coffee on the front porch or evenings on the back deck watching the boats go by. Explore the trent severn waterways. **** EXTRAS **** bonus 1300 sq ft comm building w/ two offices, full 3pc bath, storage & 2 bay garage w in-floor heating. Plenty of driveway space & additional parking. Perfect location for small business or hobbyist. Located across the street from golf.
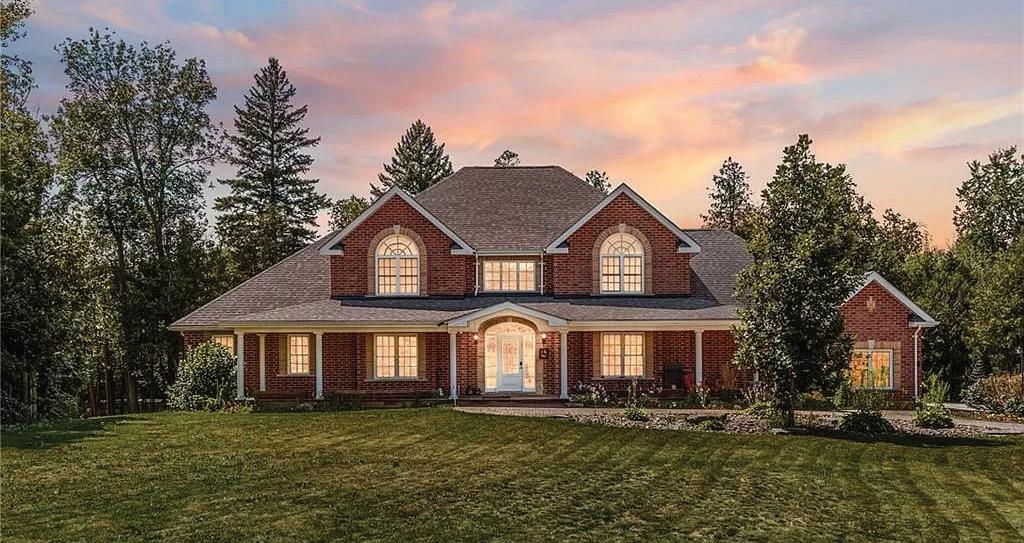



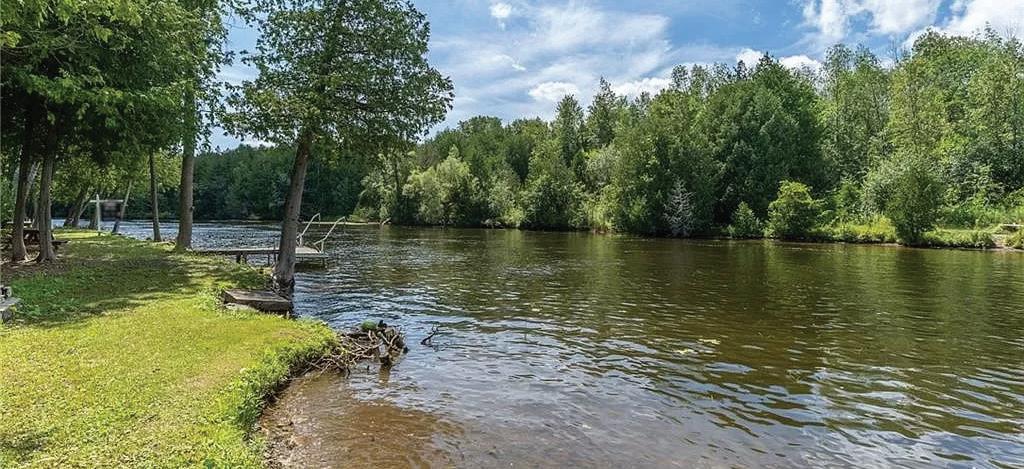
C: 705.341.4573 O: 705.878.2412 trish@trishtodd.com www.trishtodd.com Trish Todd REAL ESTATE SALES BROKER
Have you been dreaming of running your own dog kennel, spending your days with people’s best friends? This is your opportunity to own a unique and in demand home based business. This beautiful 3.58 acres property offers you a ready to go kennel, 2 large fenced dog run areas, inground pool for dog therapy or for yourself, 4 beds/3 baths brick home and a large insulated garage. The property has been running as a kennel for over 50 years with 3 sets of owners, it includes a RARE grandfathered kennel license. The kennel is fully climate controlled with separate utilities from the house and includes a grooming room and 14 dog suites. The house has a separate entrance to the home, offering excellent in-law potential. Check out the virtual tours or a panoramic view of the property by searching Redfern Kennels on YouTube!





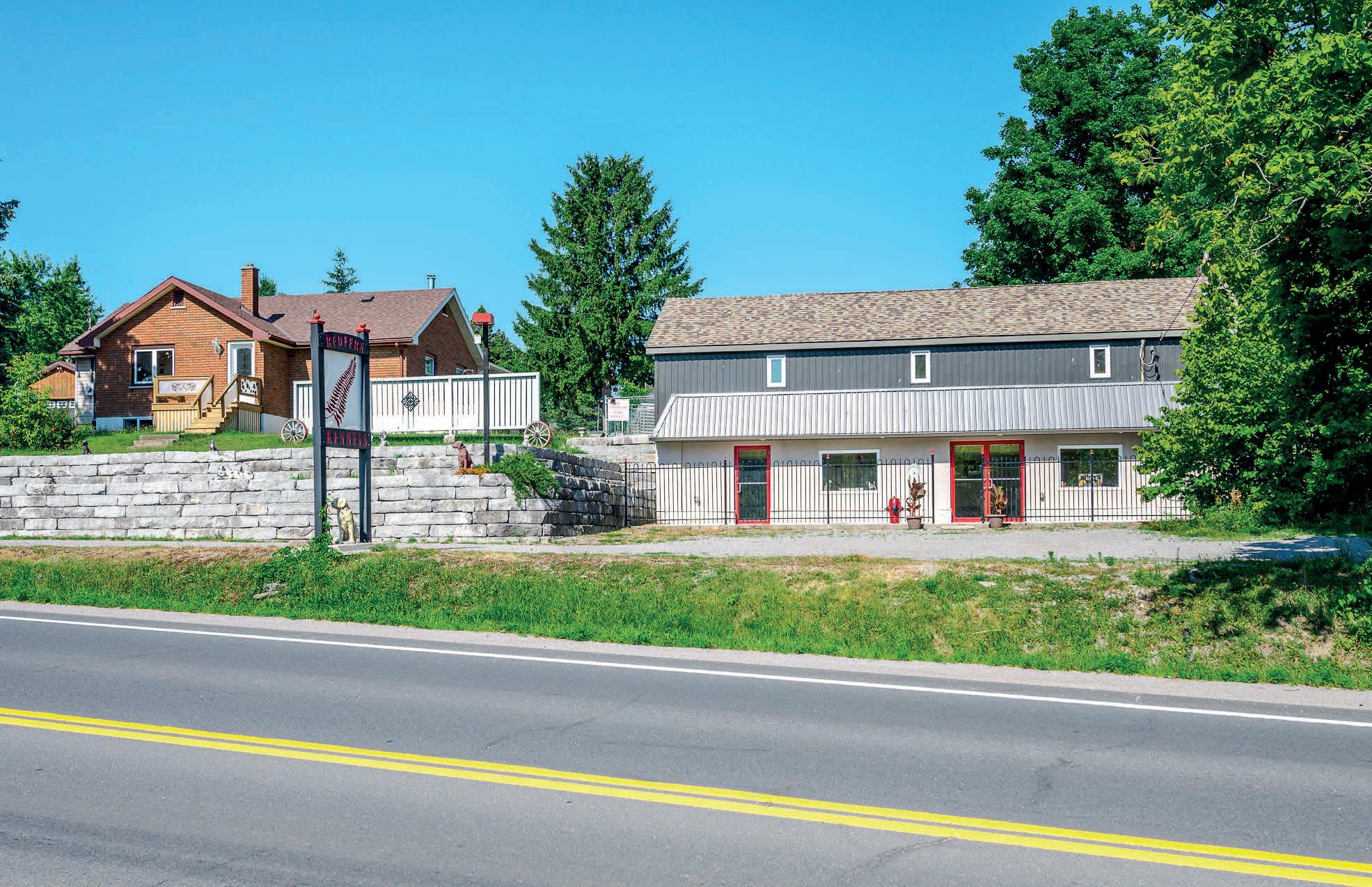
Offered at $1,725,000 | 4 beds | 3
|
sq ft 2813 LAKEFIELD ROAD, SELWYN, ON K9J 6X5 705.741.3475 malcolm.mersereau@century21.ca www.mersereau.ca 387 George Street S, Peterborough, ON K9J 6Y8 Malcolm Mersereau SALES REPRESENTATIVE UNIQUE AND IN DEMAND HOME BASED BUSINESS
baths
1,818
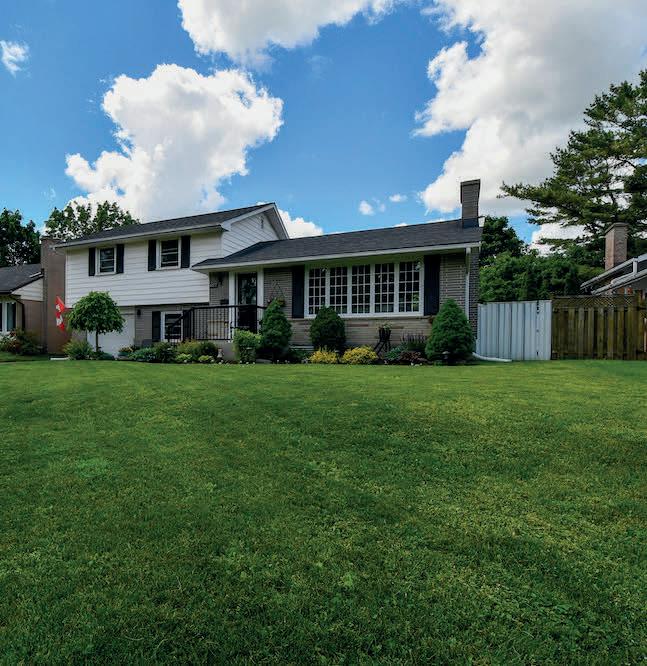
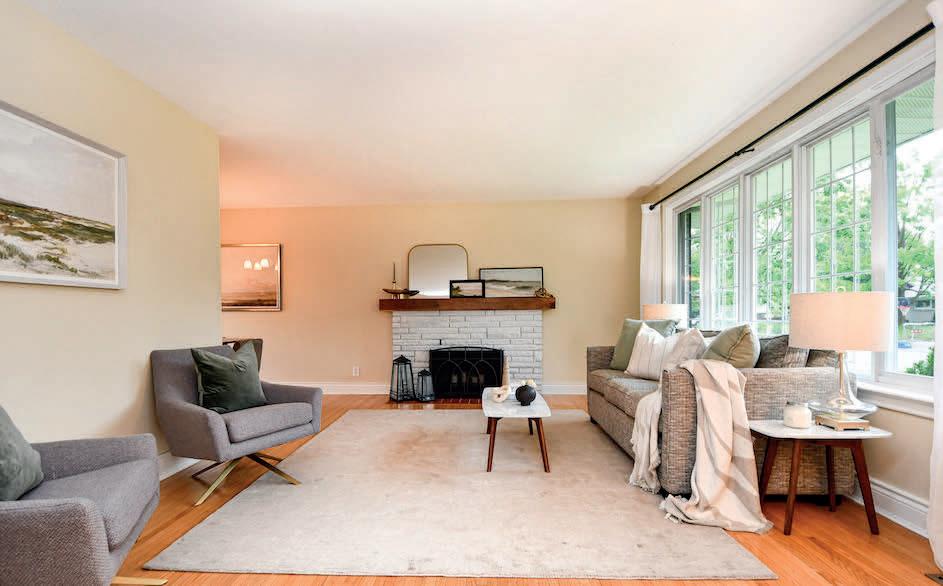




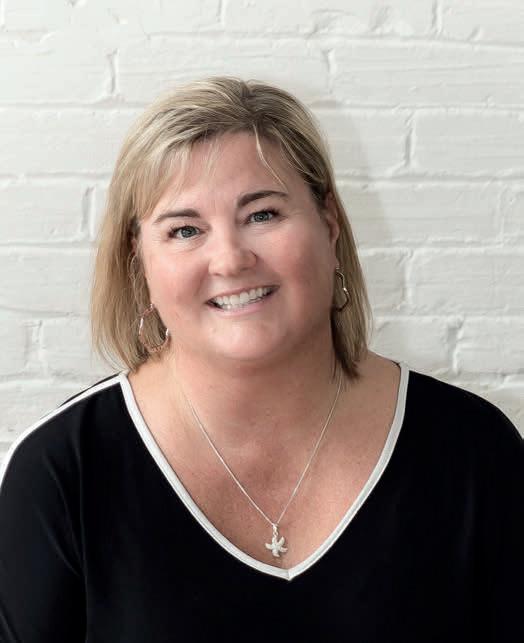
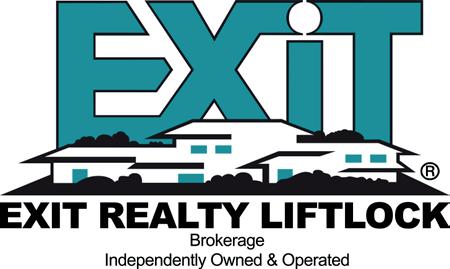



private
The
living room window and
kitchen cupboards
you! Close to schools,
When Summer ends, You don’t have to leave. Live the life you love in the Kawarthas •It’s affordable •Boasts a year round cottage lifestyle •It’s closer than you think $774,900 | 3 BEDS | 2 BATHS | 1,400 SQ FT 1477 Windermere Avenue, Peterborough, ON K9J 6T1, Canada Shirley Turner SALES REPRESENTATIVE 705.768.5043 RealEstateShirl@gmail.com www.shirlsyourgirl.ca ShirlsYourGirl Shirley Turner
Pool! And the best location to raise a family! Located in one of the most sought-after school districts (Westmount and St. Teresa), this is a quiet area where your children can walk to school and play road hockey safely. In the winter, you can walk to the neighbourhood rink and Toboggan hill. Enjoy mature trees and a large
yard for entertaining with a deck and patio. Inside there are three living areas so everyone can have friends over! This is a bright and cheery home that shows pride in ownership.
hardwood floors gleam when the sun floods the large
the Alderwood
will make a baker out of
playgrounds, PRHC, and trails, the location is amazing!
This stunning 1320 sq ft Dicenzo freehold townhome is situated in Winona (Stoney Creek), close to nature including Fifty Point Conservation Area, Lake Erie, and the Bruce Trail. Conveniently located offFifty Point Road and Barton St, it is also nearby to all that Niagara offers including wineries and great restaurants, and the hustle and bustle of Hamilton. The main floo features hardwood and a bright and open concept living/dining room with walkout to backyard, kitchen with island and pantry, and 2-piece bathroom. Walk up the oak stained stairs to enjoy 3 bedrooms, 2 bathrooms (including an ensuite), and convenience of a 2nd floo laundry. The unfinishedbasement, with a 2 piece rough in, awaits your finishingtouches. Additional features include a single car garage with access to house and backyard, central vacuum, alarm system, and freshly painted.
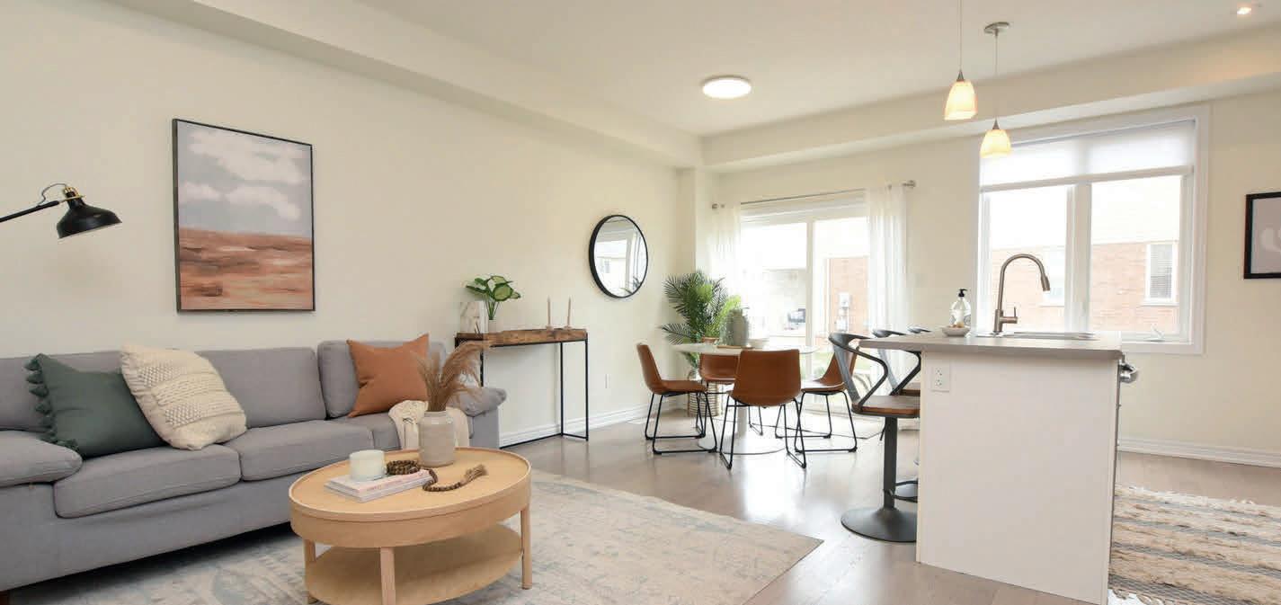
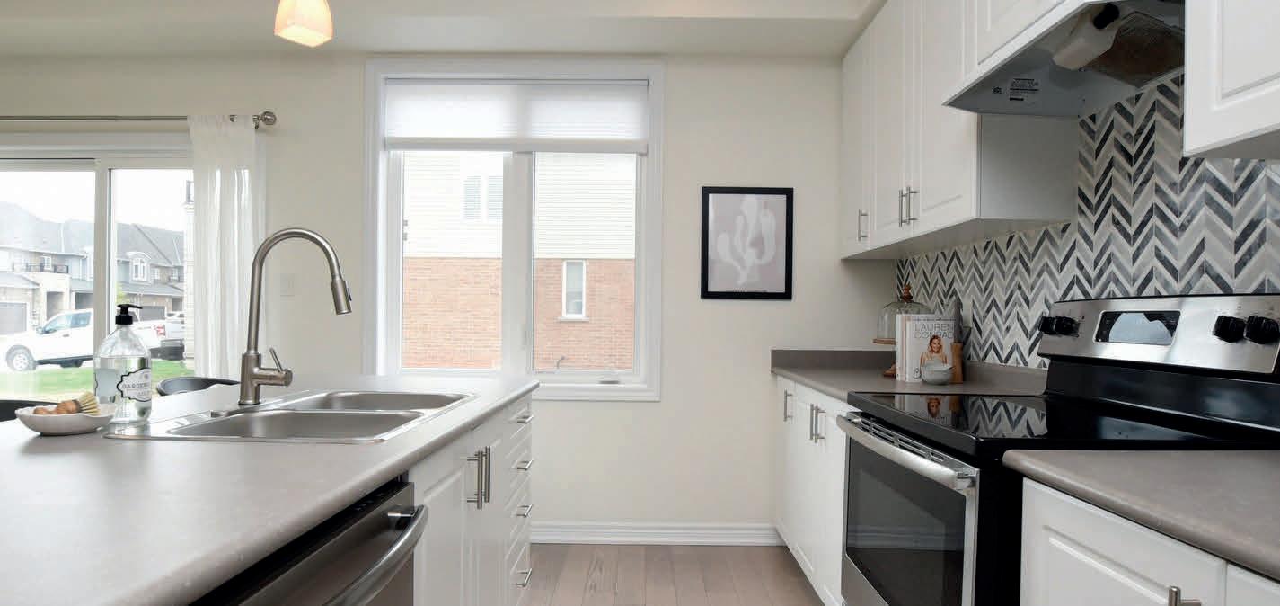
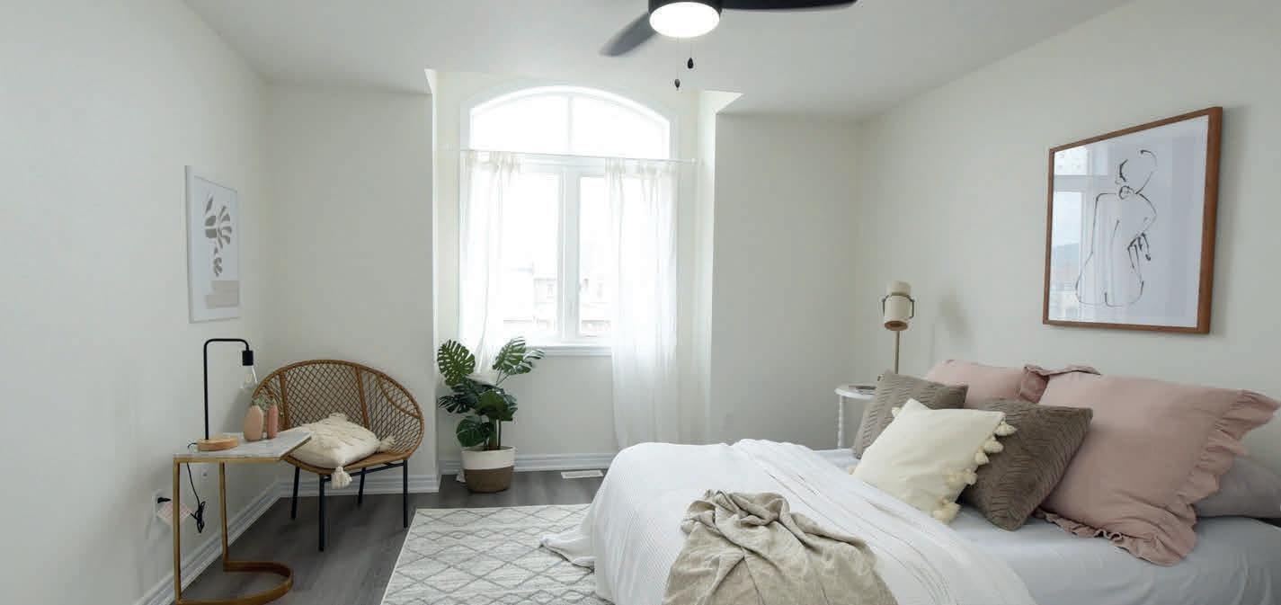
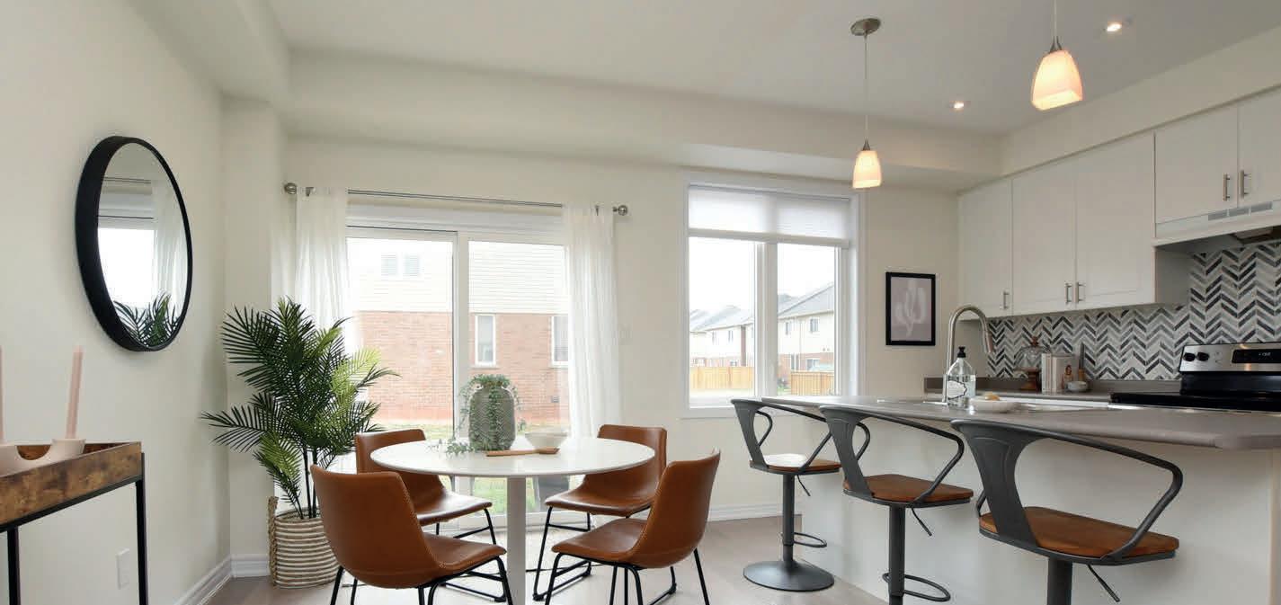

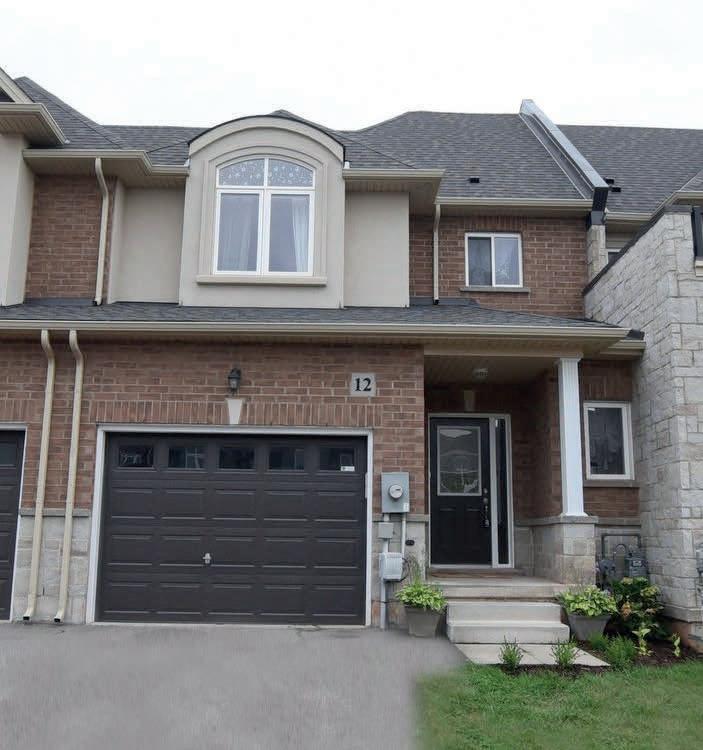


253
Street East | Ancaster 12 PINOT CRESCENT, STONEY CREEK, ON L8K 5M8 3 BEDS | 3 BATHS | 1320 SQ FT | $789,999
66
Laura Manzine REALTOR ® 289.239.9609 manzine@judymarsales.com www.judymarsales.com
Wilson
Privacy abounds on this 4.37 acre parcel minutes from Port Carling and a short walk from public water access on Lake Rosseau! This unique offering features a solid 3 bedroom home, a large detached two storey double garage with wood shop above and a driveshed with space for multiple vehicles, boats or equipment. Accessed by a year round road there is ample parking, great privacy and room to improve on the well cared for older buildings all featuring metal roofs. The location is ideal for a contractor working in the area to set up a home base with space to park equipment, utilize the workshop and have easy access to the lake via a public dock only 250 M away! The 3 bedroom, 1 bath home features lots of traditional pine interior cladding, large bedrooms and a basement with a walkout. There is a drilled well, newer kitchen appliances and a cozy woodstove. The shop has functions on both levels, the lower being a machine shop and the upper a wooden boat building shop, history and opportunity are prevalent. Use your imagination and put your own spin on this rare Muskoka opportunity.


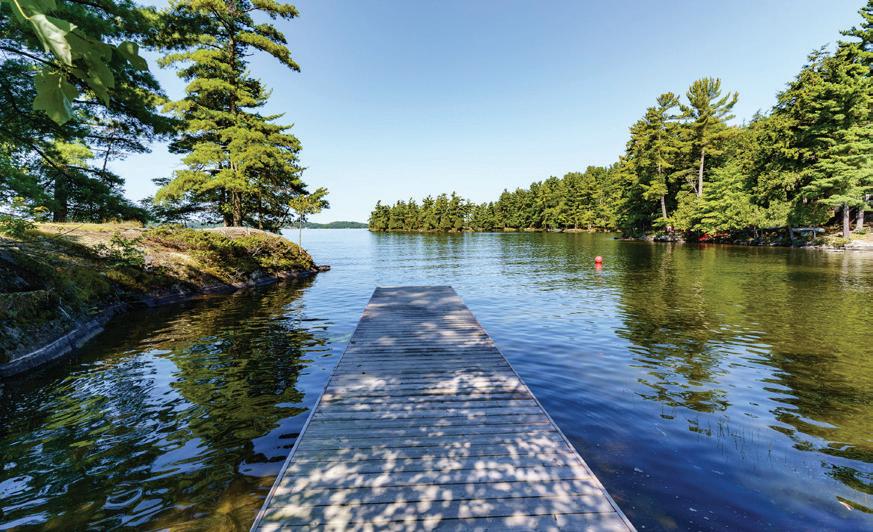



1527 BRACKENRIG ROAD PORT CARLING, ONTARIO P0B1J0 3+0 BEDS | 1 BATHS MLS® NUMBER: 40315125 | $955,000
Absolutely adorable waterfront home has plenty of curb appeal with its fresh clean lines, stone walls and extensive landscaping, situated well above the road and located between Locks 13 and 14 on the Trent River. There are 2 parcels included with this property, being divided by County Road 38. The spacious living room has hardwood floos and has an inserted wood stove. The bright eat-in kitchen offers abundant cupboards, closet and a window surrounded dining area overlooking the water. There is a primary bedroom on this floo and recently updated 4 piece bathroom with heated floos. There is also a den or home office with its own entrance. Upstairs we have a spacious bedroom, a large bonus room/bedroom, suitable as a family room, with a view of the Trent River, and another recently updated 3 piece bathroom. Enjoy the phenomenal ever changing river views from almost every room. MLS 40322770

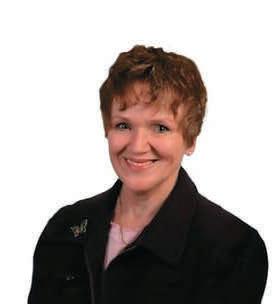
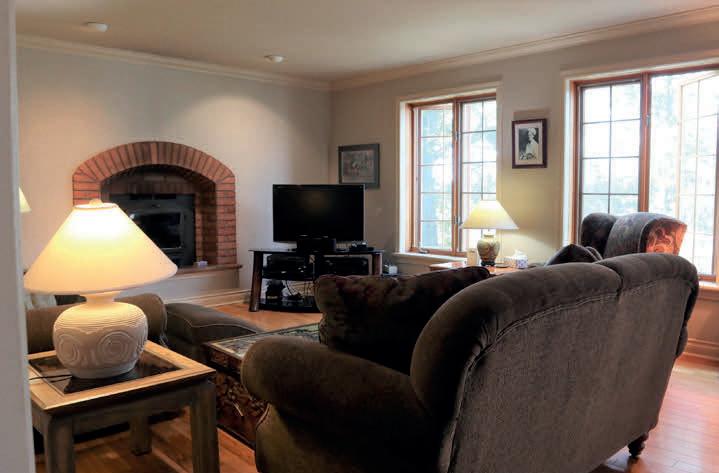
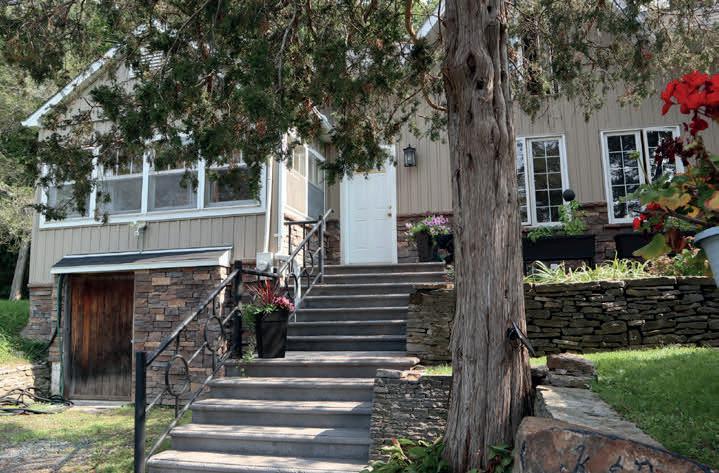
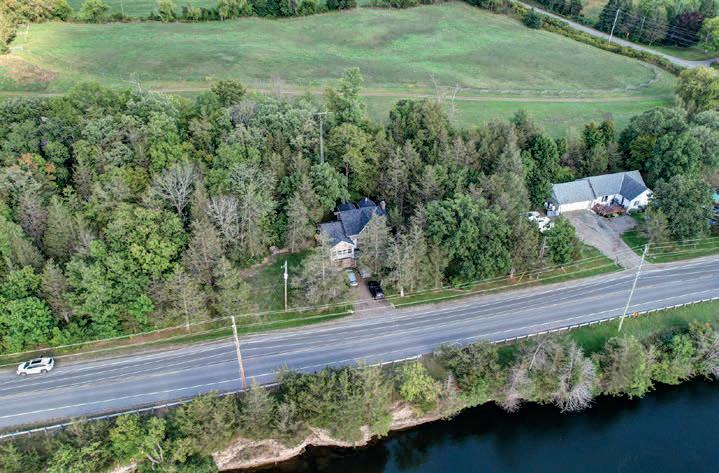

811 COUNTY ROAD 38, CAMPBELLFORD, ON OFFERED AT $678,000 705.653.8889 dianekloosterman@sympatico.ca 4269 Highway 7, Norwood, ON K0L 1L0 Diane Kloosterman SALES REPRESENTATIVE NOT INTENDED TO SOLICIT CLIENTS UNDER CONTRACT
Serene Idyllic Home

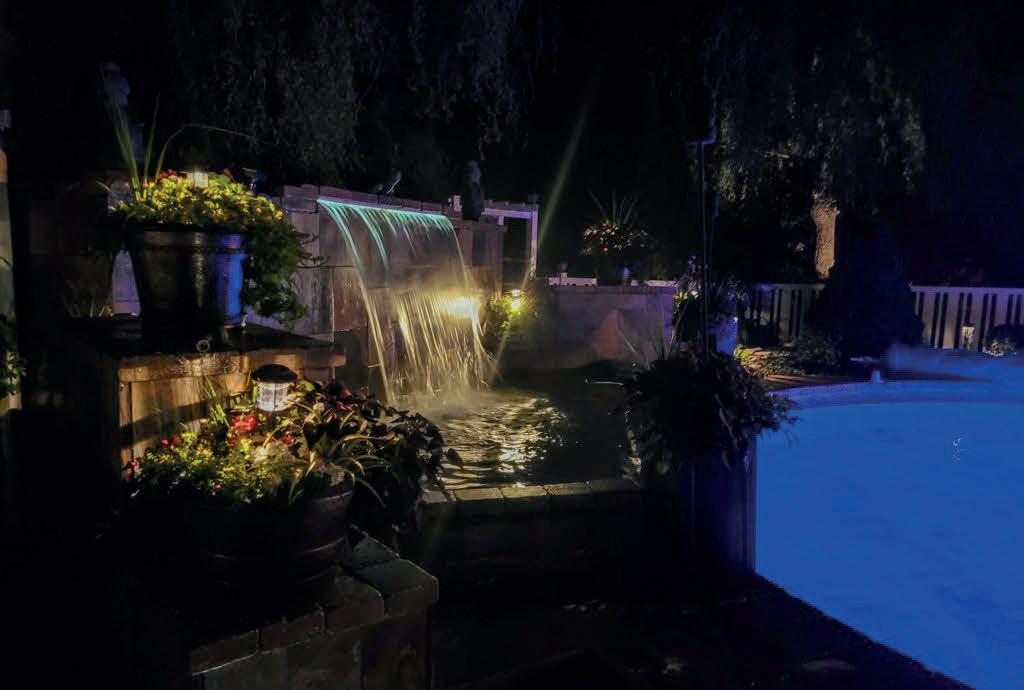


Escape from city life to this secluded 3600 sq ft home on 1.38 acres of land in the beautiful rolling hills of Campbellford. This open concept, 6 bedroom, 3 bathroom home with gourmet chef kitchen and walk in pantry was designed for easy entertaining or large family gatherings. The home is filledwith many high end finishesfrom hardwood flooring,ceramic tile, marble and granite countertops. Enjoy the spectacular view of the Trent River from the upper deck that leads from the dining room area. The spacious primary bedroom, including a 6 piece ensuite bathroom and a private covered balcony will be a treat to retire to! Downstairs walkout leads to the private backyard with an incredible waterfall and a round, heated, inground, saltwater pool. Relax in the screened in gazebo, or chat and cook in the outdoor kitchen area. Enjoy evenings with the in-water lights in the pool and waterfall. This home has the potential for an in-law suite or basement apartment for larger families or guests that want to stay a while. This tranquil oasis is just 2 hours from Toronto and 40 minutes to Peterborough. You don’t want to miss this one!


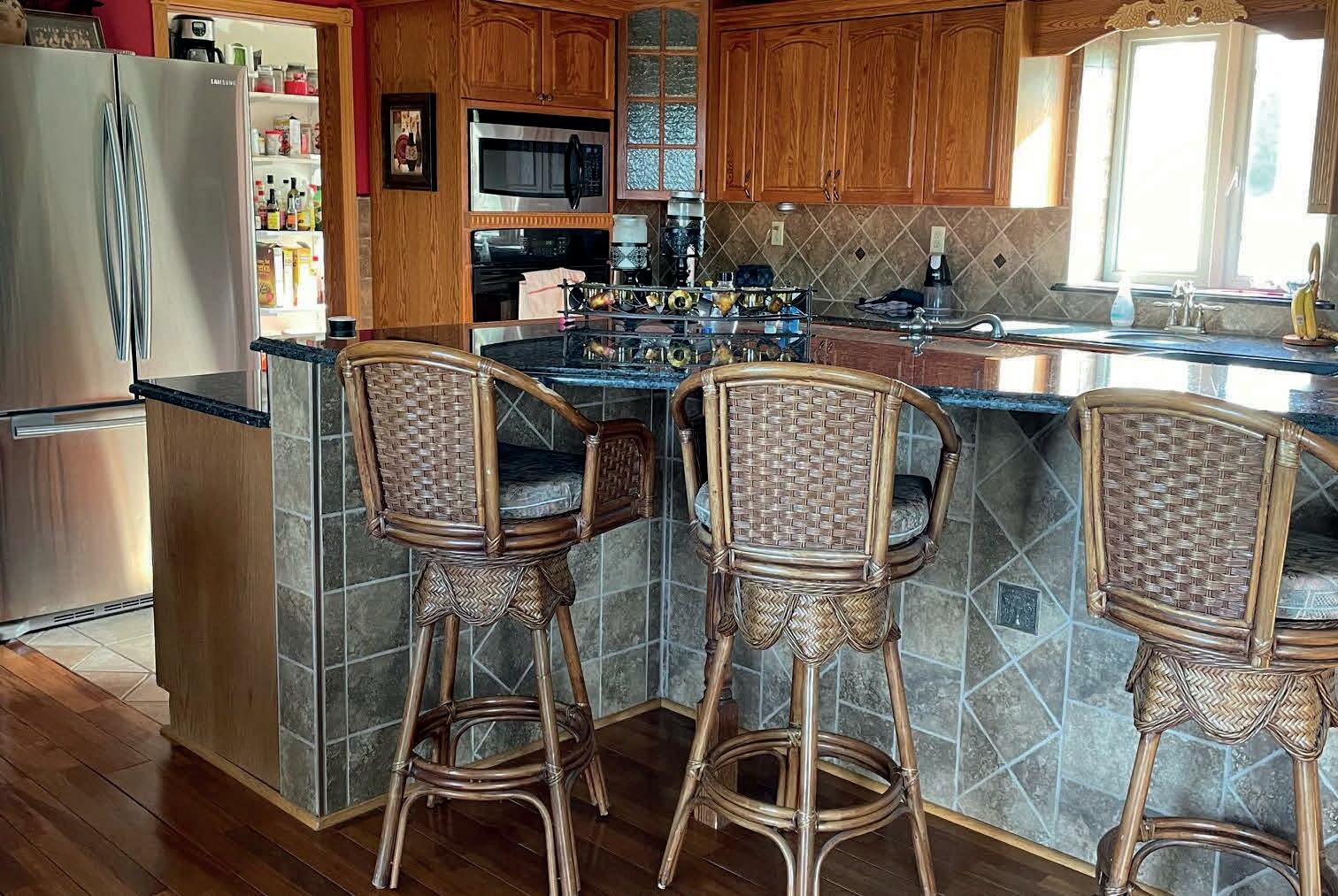
2250 10TH LINE W, CAMPBELLFORD, ONTARIO K0L1L0
$1,495,000 | 4 + 2 BEDS | 3 BATHS
182 MAIN STREET
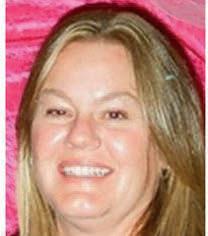
WELLINGTON, ONTARIO K0K3L0

MLS® NUMBER: 40270992 | $2,500,000
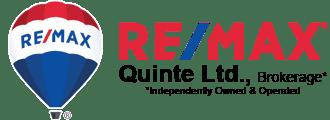
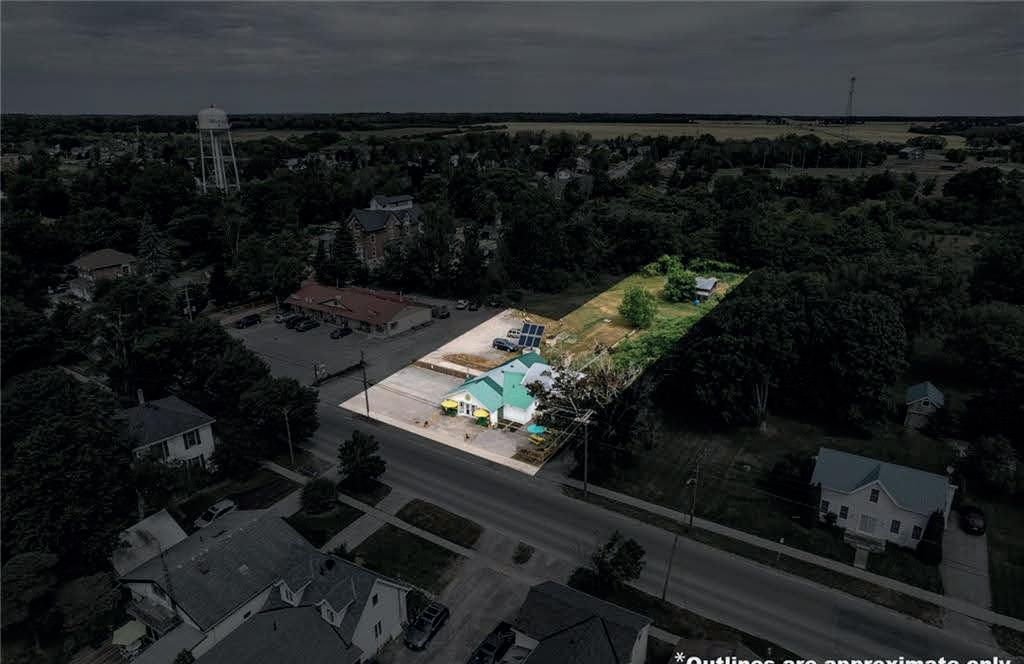


Prime Highway Commercial zoning on this business, building and .69 acre lot located on the bustling Main Street of Wellington. Amazing seasonal business with fantastic revenue. Building has 100 amp electrical service, municipal water & sewer, forced air gas furnace and A/C with a total of 1650 sq ft. Attached 20’ x 20’ greenhouse, parking for minimum 20 vehicles and a large storage barn. (64774525)
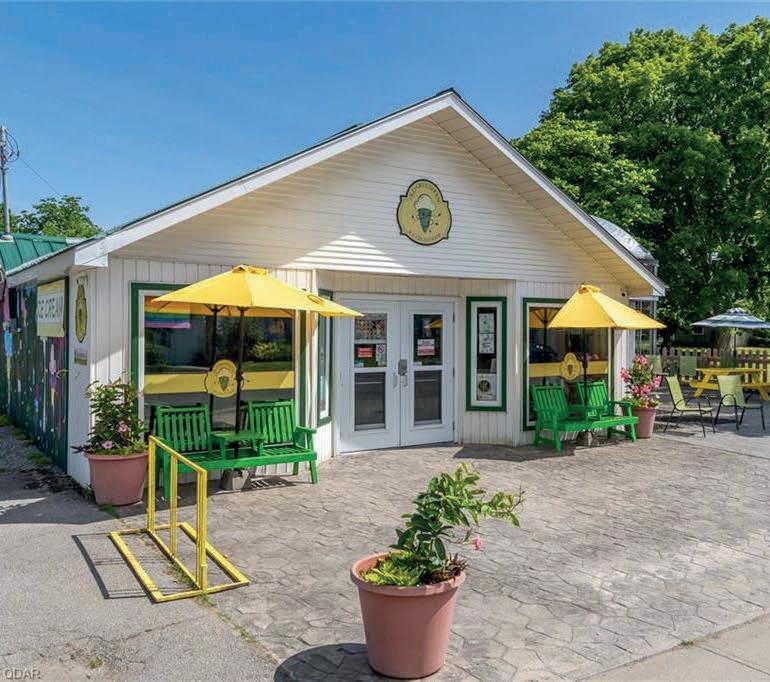
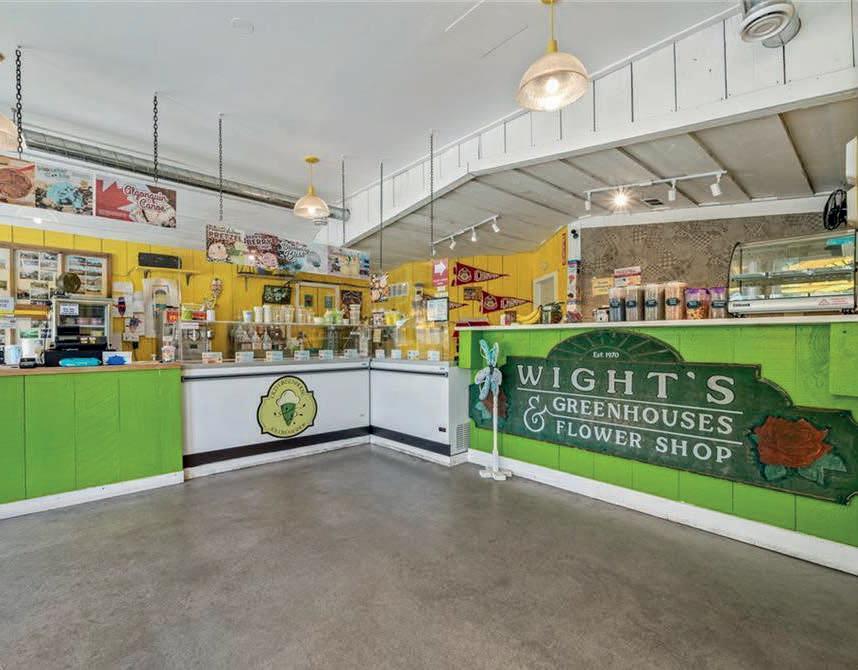
SALES
Ron Norton
REPRESENTATIVE 613.399.3838 ronnorton@bellnet.ca
SALES
Veronica Norton
REPRESENTATIVE 613.922.1860 veronicanorton@bellnet.ca
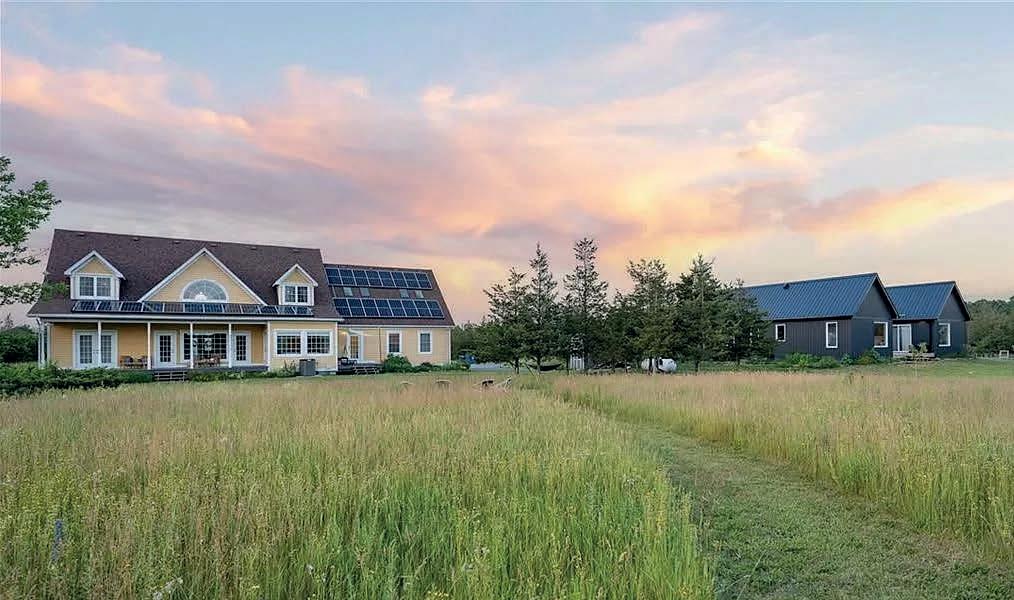






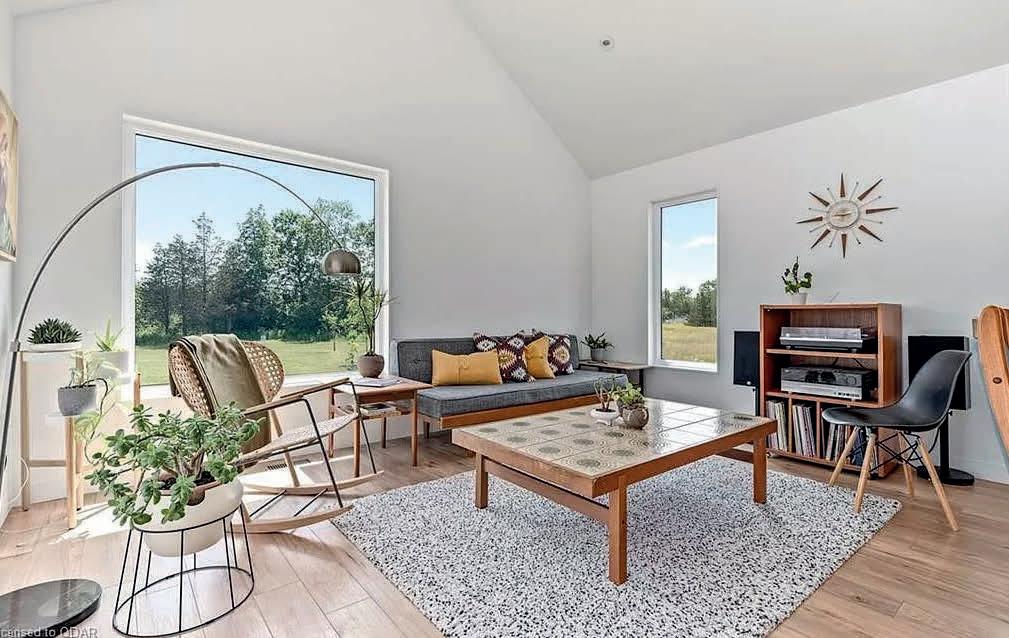

662 COUNTY ROAD 7 Road, Picton, ON K0K 2T0 $3,250,000 • 9 BEDS • 7 BATHS • 4,879 SQ FT C: 613.668.3386 | O: 613.476.2100 erinlynn.lachance@century21.ca http://www.century21.ca/erinlynn.lachance Erin Lynn Lachance SALES REPRESENTATIVE Welcome to The Edward B&B and Suites sitting on roughly 77 acres with a portion under the Managed Forest plan. Perfectly set back from the road, a magical winding driveway leads you to this charming cape code style Bed and Breakfast with bonus 2 bedroom loft apartment. Set back from the B&B you will finda newly built modern home with shared entrance and laundry before leading into 2 separate units each with its own unique style. Walk the cedar trails to find the deamy Skyward cabin and outdoor bathroom/shower featured in DWELL magazine.




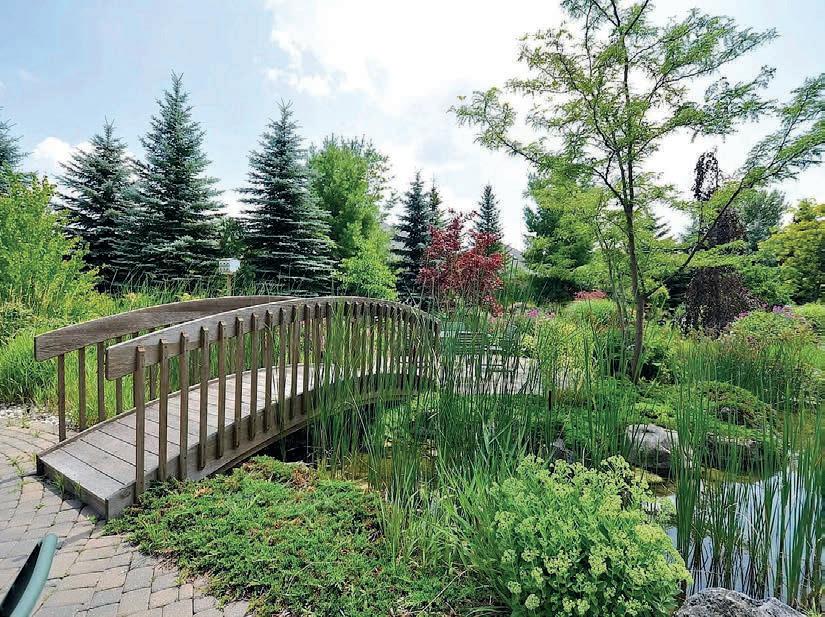

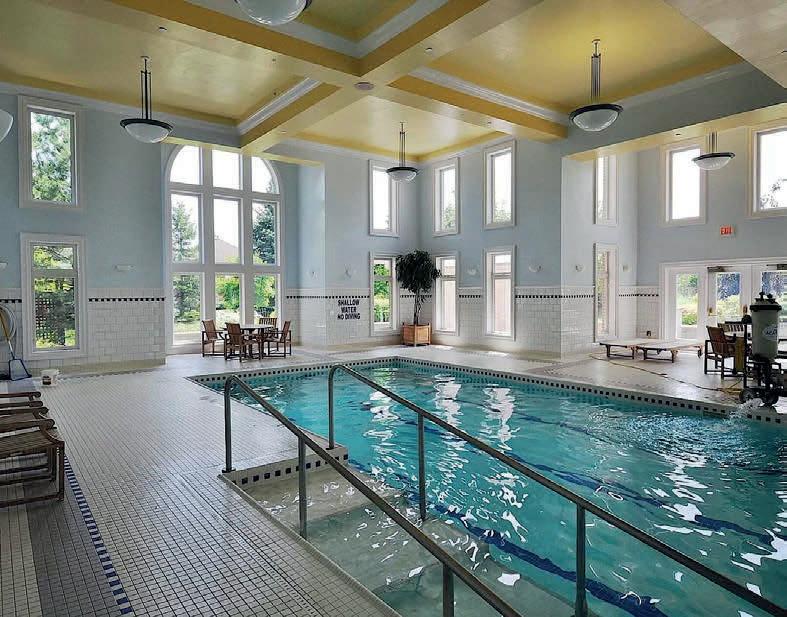


Direct: 519.222.2782 Office: 519.821.6191 sgatensby@royallepage.ca Stacy Gatensby SALES REPRESENTATIVE 7 ARBORDALE WALK GUELPH, ON N1G 4X7 *55+ community *Swimming *Tennis * Full service community centre* Trails *Arts and crafts Asking $1,149,900 72
This stunning, custom built bungalow is finished top to bottom and from the moment you walk through the front door you will be amazed by all of the details and unique finishes to this bright home. The kitchen features built in appliances, a gas cooktop stove, double oven, walk in pantry, an island built for conversation with beverages and quartz countertops throughout. With 9’ ceilings on the main floor and 10’ coffered ceilings in the livingroom you will feel the abundance of space, enhanced with 12’ patio doors for so much natural light and a gas fireplace for ambiance. Hardwood floors throughout the main floor and maple stairs to the basement enhance the elegance. Fully finished basement with a huge, bright recreation room with gas fireplace and an additional bedroom, and 3 peice bath provide alot of extra living space. For the hobbyist there are 2 huge workshops in the basement with separate entrance from the oversized 2 car garage to basement for your convenience. Not into hobbies..turn the workshops into a huge theatre room, the possibilities are endless. That’s not all, the outdoor space is an added bonus. Sit on the back deck, with maintenance free composite decking and glass railing to enjoy all that nature has to offer with this deep lot, backing onto open space. Close to lots of amenities and highways but at one with nature.



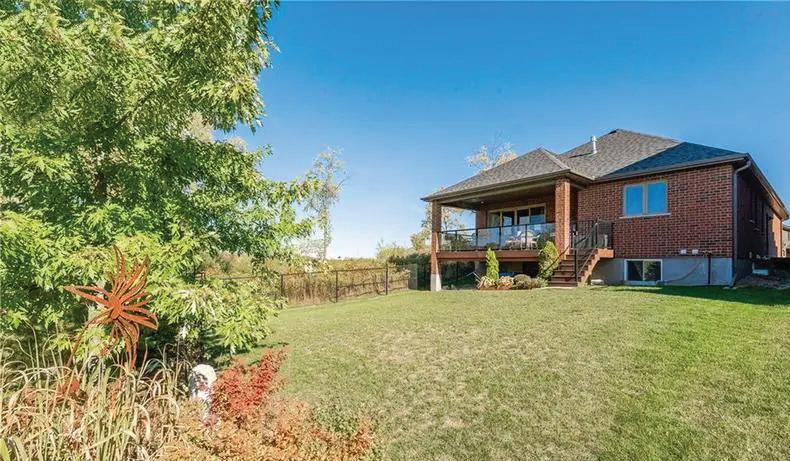
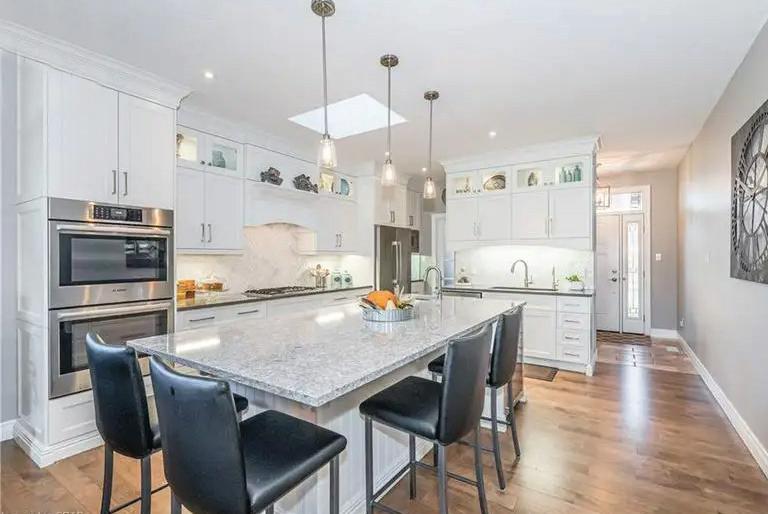
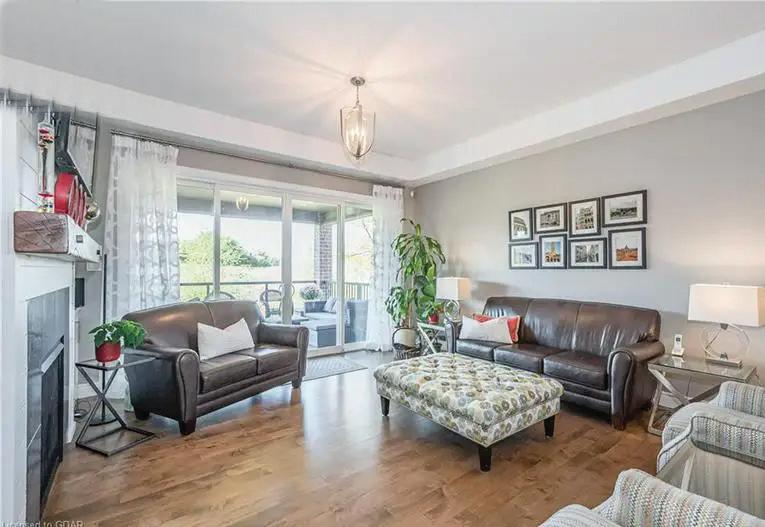
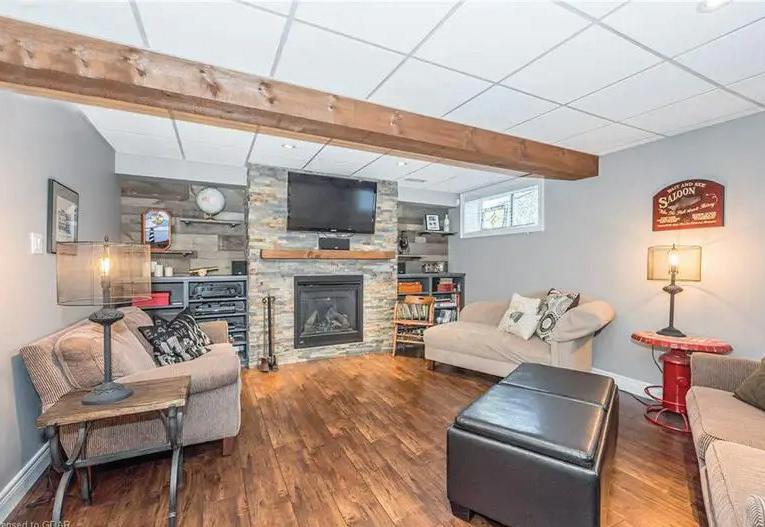
Lezlie OReilly REALTOR ® 519.546.4095 lezliesellshomes@gmail.com exprealty.ca
293
Custom Built Bungalow C$1,499,900 | 3 BEDS | 3 BATHS | 1,570 SQ FT
GOSLING GARDENS, GUELPH, ON, N1L 0M1

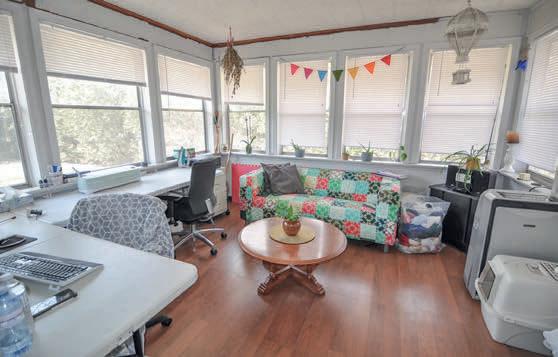
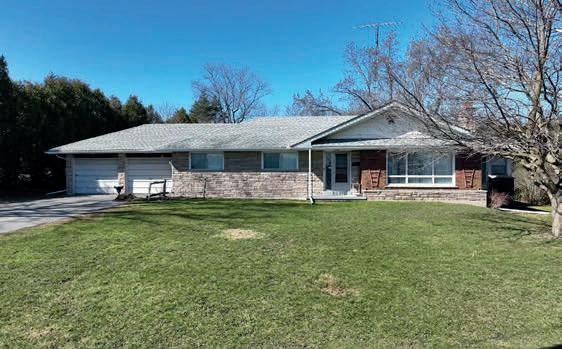
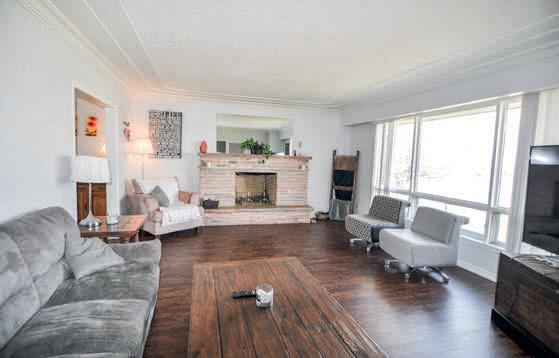
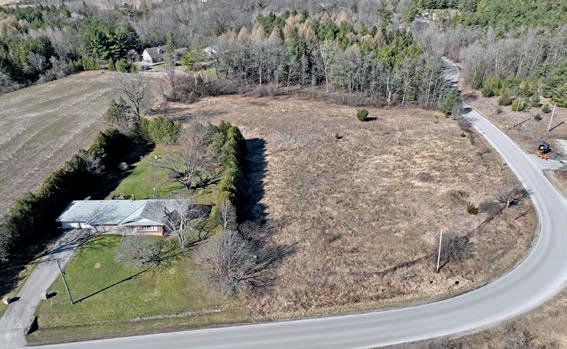

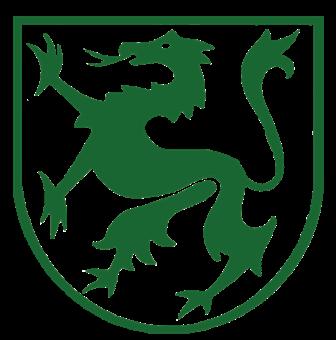


3.2 ACRES/OFFICIAL PLAN DESIGNATED FUTURE DEVELOPMENT/MAJOR YONGE STREET INTERSECTION EAST GWILLIMBURY | $2,990,000.00 | 3 BR RANCH BUNGALOW
yonge street & morning sideroad/Old Yonge Street. 3.2 acres - currently zoned rural
905.883.5551 JKRELtd@outlook.com
vanessa.ley@outlook.com
Located right at
(RU). Official plan (draft) approved by York Region to become part of expanded urban area - final approval pending. Under current official plan - designated long-term growth area. Proposed “community area” with York Region and East Gwillimbury. “Upper York sewage solution” will provide services in the future. Minutes to: Regional hub (Yonge/Davis), proposed bradford bypass, Highway 9, Highway 400, Highway 404, GO station, Viva Transit, Upper Canada Mall, major shopping centres. Current permitted uses under RU zone include: accessory apartment, b&b, greenhouse, home child care/business, nursery, kennel, & more. First major intersection just North of Green Lane (major local centre). Excellent investment opportunity. Property has large rental bungalow, appx 1,500-2,000 sq ft, 3 bedrooms, 2 bathrooms, finished basement. Well maintained home, excellent tenants, willing to stay or leave. New roof & eavestroughs 2017, new well 2004, basement has separate entrance through garage, double car garage, large solarium with separate entrance. Two fireplaces, private backyard.
905.883.5551
Heidi Kreiner-Ley
PRESIDENT | BROKER OF RECORD BROKER | MANAGER
Kreiner Real Estate Limited, Brokerage
Vanessa
M. Kreiner Ley
Joseph
7 STONEFIELD DRIVE WEST MONTROSE

Beautiful BUNGALOW located in a prestigious subdivision with the Grand River & historic famous Kissing Bridge within walking distance. Offering over 2400 sq ft Open Concept Kitchen/Dinette & Family Room with fireplace & high ceilings, separate dining & living room with another gas fireplace. Fully finished basement with a huge rec room, your personal theater room, 4th bedroom, 3 piece bathroom & a lot of storage. The backyard is an oasis with salt water inground pool, huge patio & 2 decks with one of the Primary Bedroom. The driveway can easily accommodate 8 cars and that RV you always wanted. Either you want to retire or raise your family this home has so much to offer.
4 BEDS | 3 BATHS | 2,479 SQ FT

Offered at $1,199,900
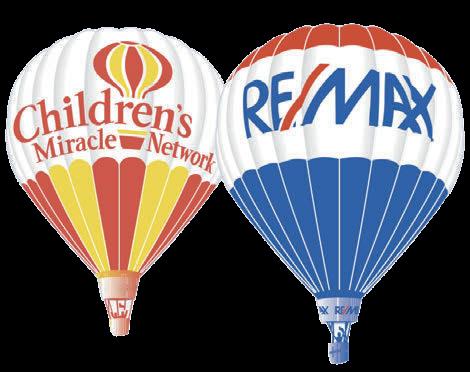

SOLID BRICK BUNGALOW on a 0.5 acre lot surrounded by multi million dollar estate homes. Country setting with close proximity to shopping, dining & entertaining you desire. Grand River is close by for nature lovers. Over 2400 sq ft on one floor with a garage transformed to a huge rec room with powder room right beside it. OPEN CONCEPT Kitchen, Dining & Living Room, 3 good size bedrooms & immense 5 piece bathroom. Large windows overlooking countryside & fruit trees amazingly blooming in spring. The super large rec room could be transformed back to an oversized double car garage or made into an in-law suite. Driveway for 8 cars. Possibilities are endless with the 132 x 165 lot.

3 BEDS | 2 BATHS | 2,425 SQ FT


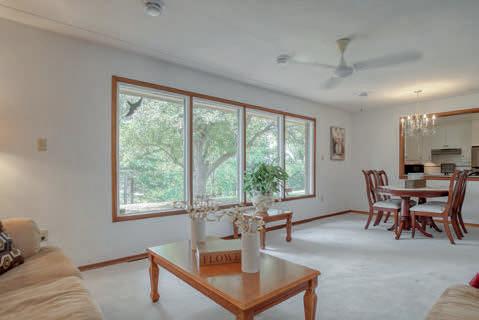


Offered at $949,900

830
RIVERBANK DRIVE CAMBRIDGE
o: 519.623.6200 d: 519.241.6065 e: adamska.lidia@gmail.com w: www.CallLidia.com Lidia Adamska REAL ESTATE AGENT
Exclusive McCormick’s Point - Some would say this is the best lot in the best location at Puslinch Lake in a gated community. This home was constructed circa 1983 by the current owner on a double lot. The home is 2500 sq ftwith a soaring 20 ft ceiling to the peak. A natural wood burning, 2 sided stone fieplace enhances the space. With propane on site, this could be converted to gas. Bonus room on Main floo, in addition to the living room and family room is the Spa room; with whirlpool tub, shower and sauna - would be a perfect space for a private home office as well. Views of the lake from the primary suite, walk in closet and ensuite bath. Each home has one spot offsite for large storage (trailer, boat etc) , located just as you enter the community There are some replacement windows and one skylight - 7 yrs ago including the full front (lakeside) wall This home has a boathouse and there was a lift for a pontoon plane at the dock. Fantastic lakeside living located between Cambridge and Guelph adjacent to the 401. MLS# 40319314

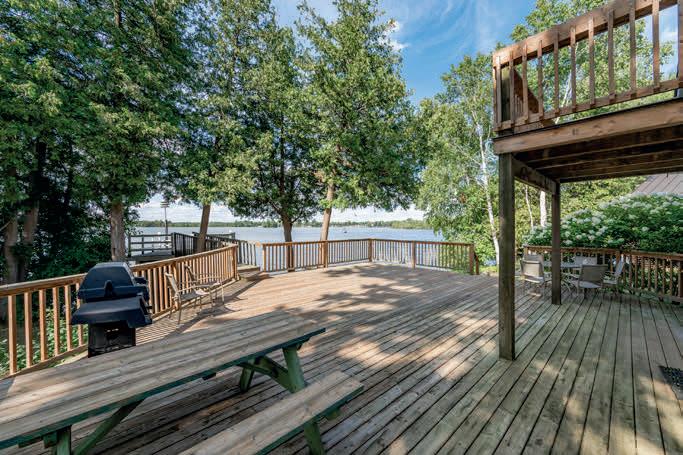
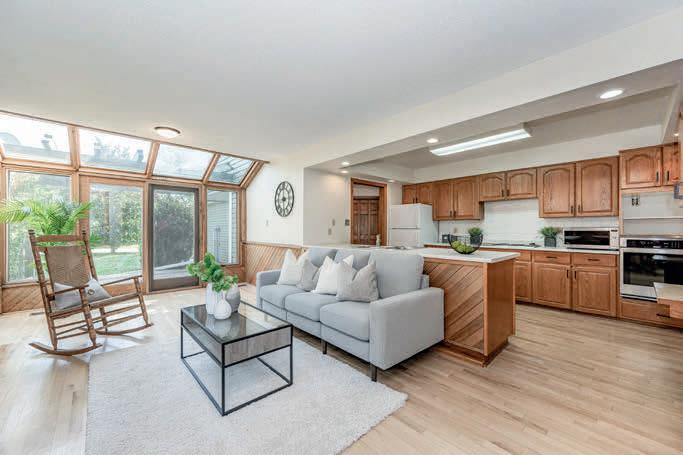

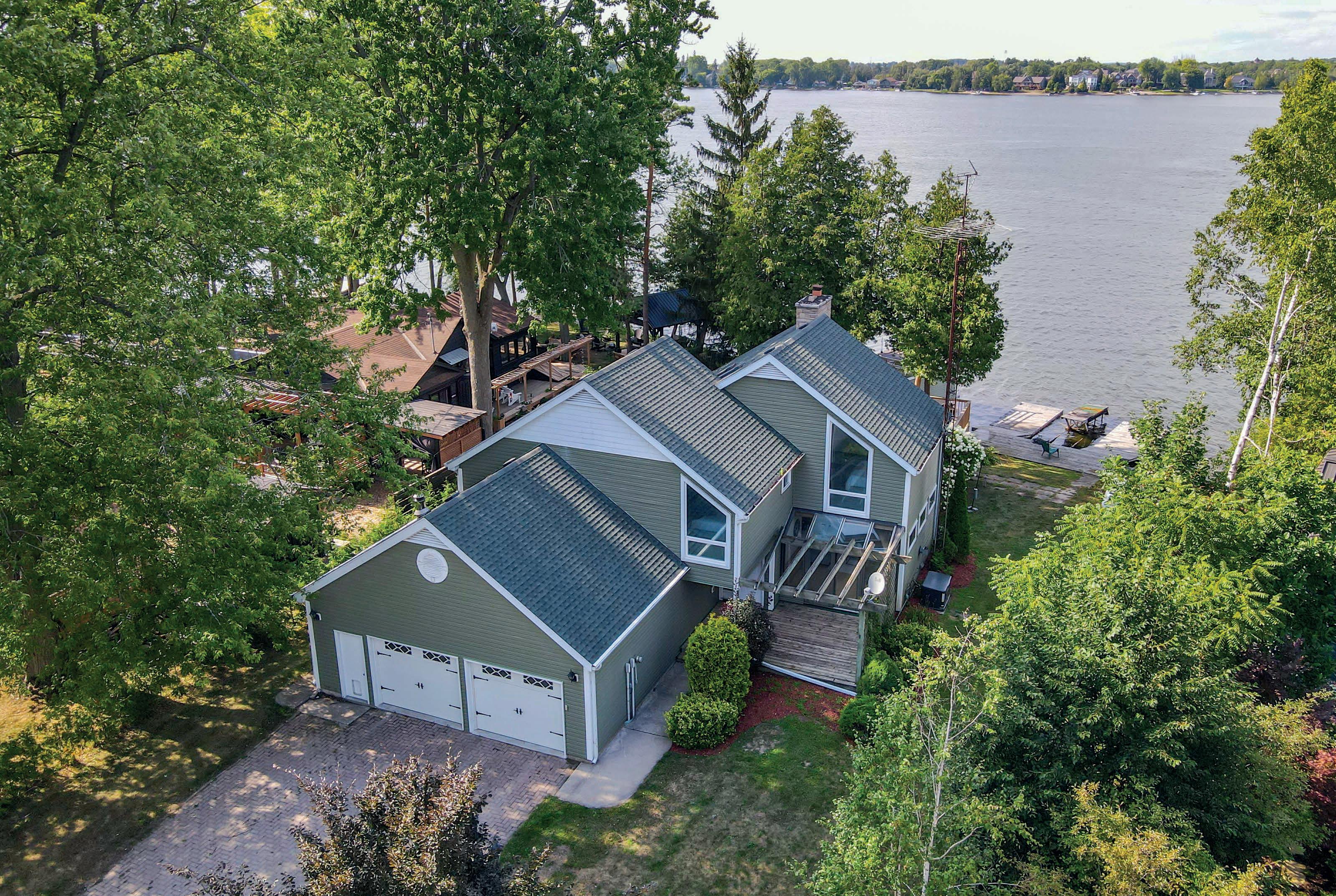
Offered at $1,999,000 14 LAKESIDE DRIVE PUSLINCH, ONTARIO N0B2J0 4-471 Hespeler Road | Cambridge, ON N1R 6J2 519.621.2000 asadoorian@royallepage.ca Angela Asadoorian BROKER OF RECORD
LePage Crown Realty Services Brokerage
Royal
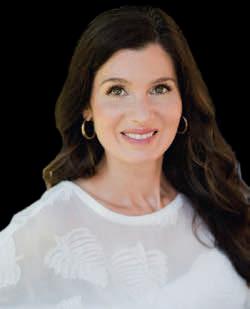
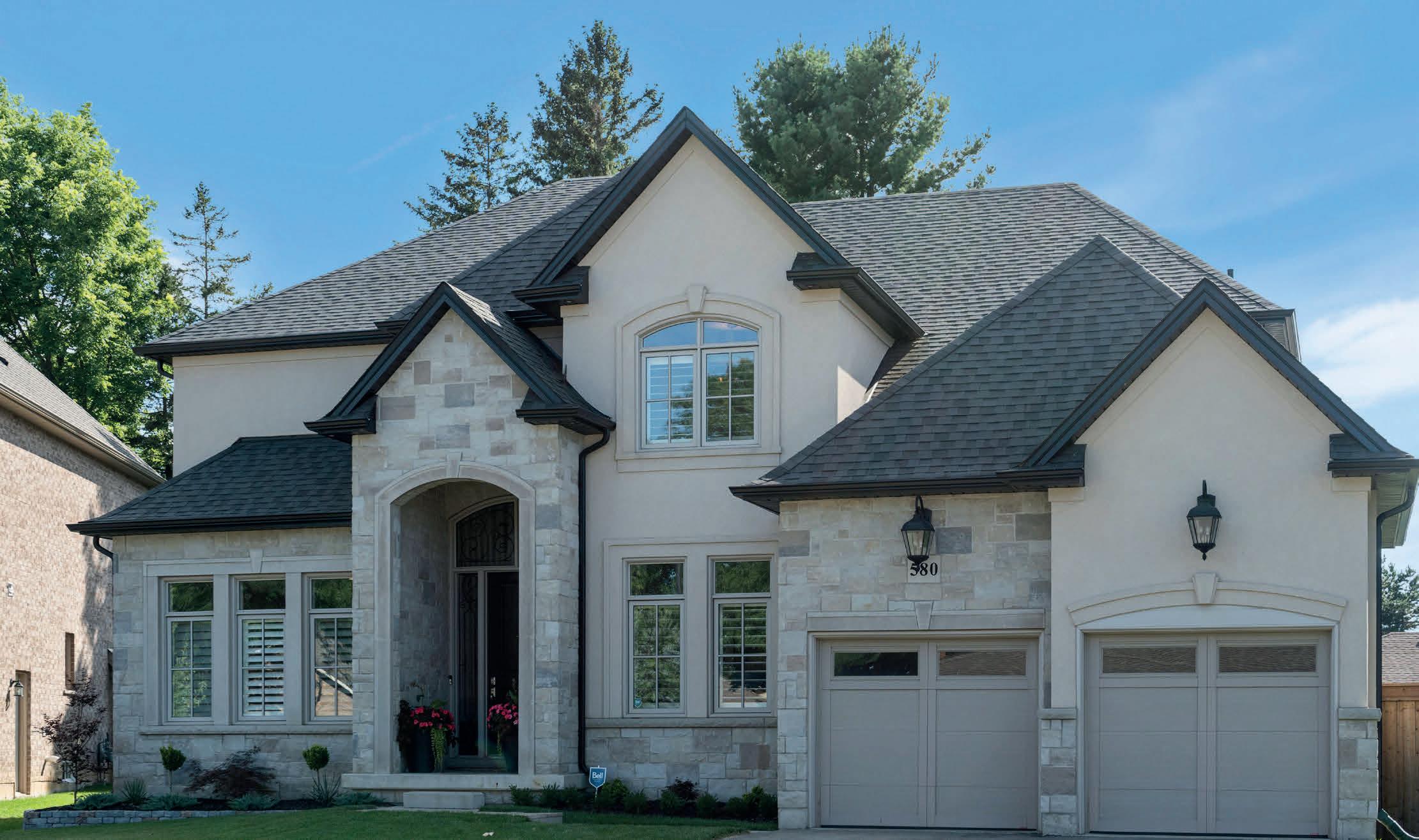
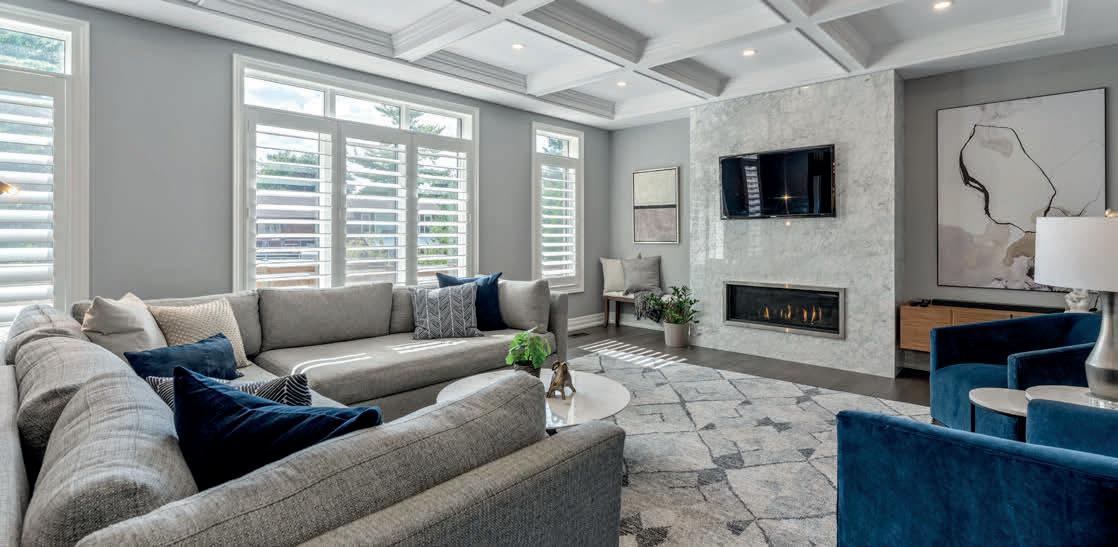
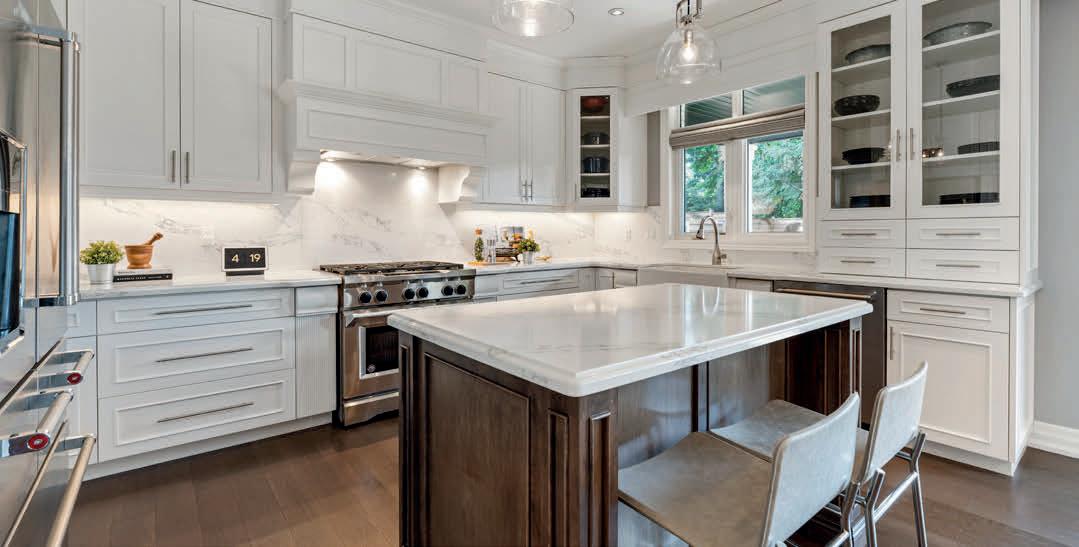
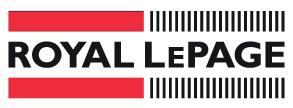
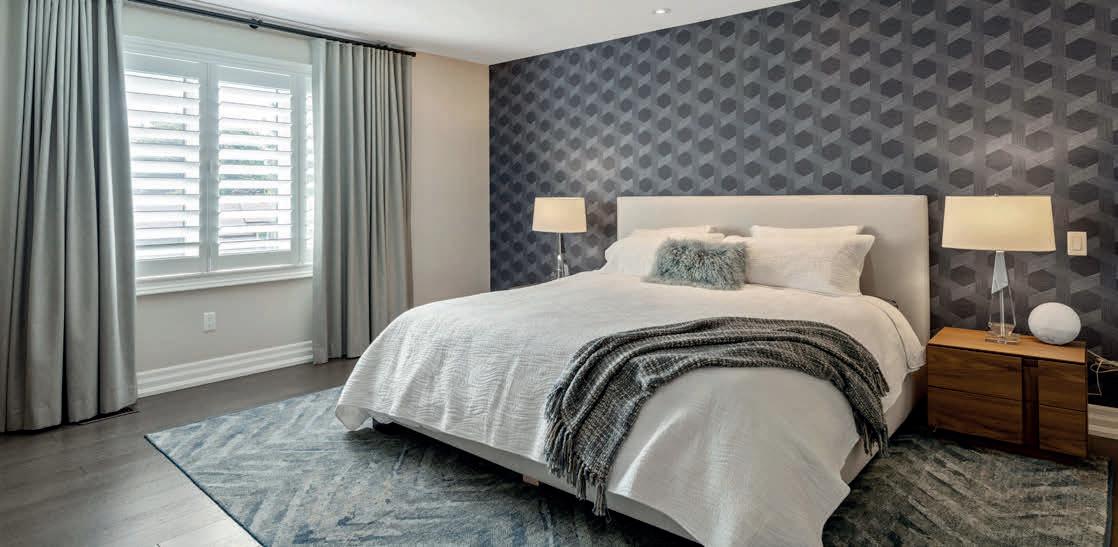



905.648.4451 kristahann@royallepage.ca www.kristahann.com $2,350,000 • 4 BEDS • 4 BATHS 580 Highvalley Road Ancaster, Ontario L9G0G2 Luxurious custom home located in a coveted Ancaster neighourhood. Stunning upgrades throughout, including hardwood on both floos, a gourmet kitchen with large island & servery, custom millwork including coffered and wafflceilings. 4 bedrooms, 3.5 baths, and a covered porch overlooking the private back yard. Krista Hann & Cassandra Huckins SALES REPRESENTATIVE
This updated inviting 3 bed 1.5 bath spacious partially open concept townhouse in a quiet area near amenities will surprise you. TLC went into laying new flooring & trim upstairs, new bathroom vanities & sinks, and fresh paint throughout. There is a cut out from the kitchen overlooking the dining/living room to stay connected with your family or guests. The primary bedroom features an ensuite privilege door to the main bathroom. Newer windows and a roof in the last few years, owners have replaced furnace. This is a cozy neighbourhood with many long term owners who show pride of ownership. Feel like a hike/trail ride or run in nature? No need to load up your car- 150 metres outside your door is Silverheights Trail or venture by foot or cycling 1.8 km to Chilligo Conservation area known for it’s flora

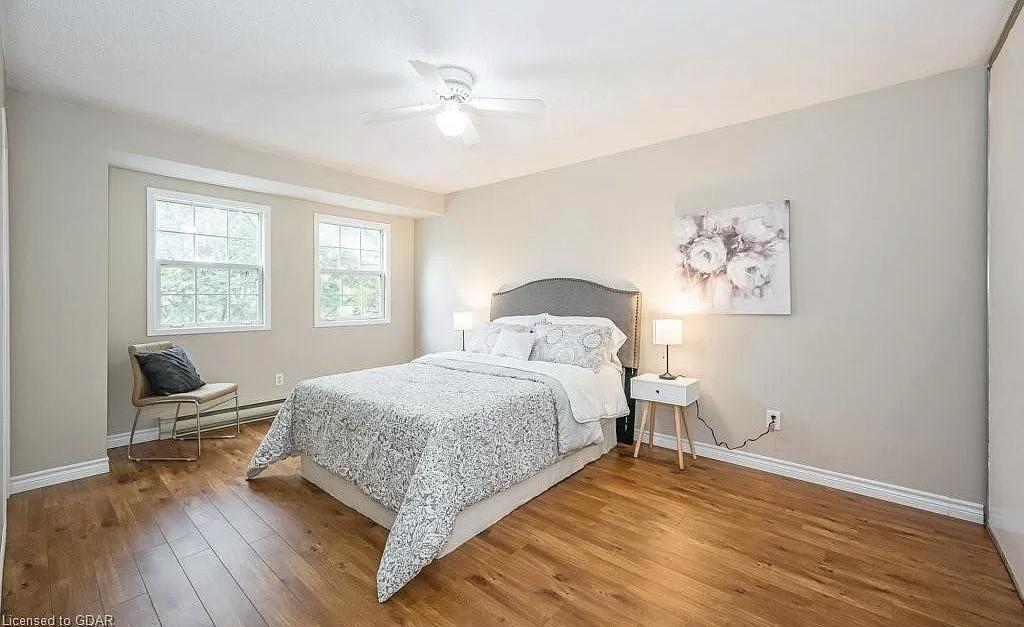

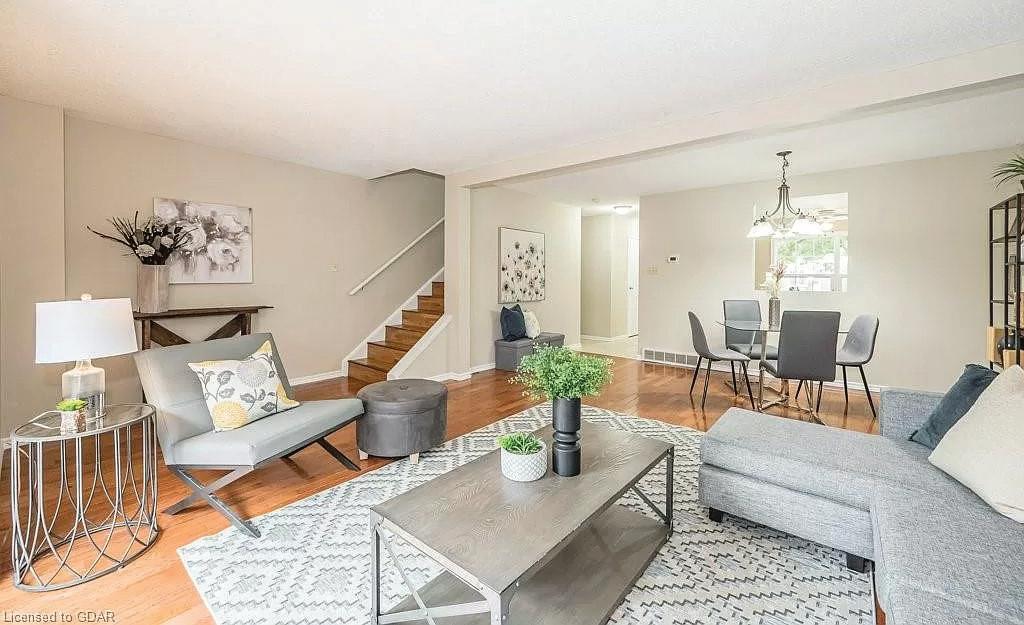

and fauna. Now you’re hungry after all that exercise. Three more minutes by bike and you’re downtown Hespeler which features Asian and Thai inspired restaurants, a pub and the gastronomic Aging Oak for date night. You can stop in at the Fashion Museum after lunch for some culture. Girls night or guys night out? Take a 1.3km walk from your home to Four Father’s Brewery. Maybe you have little ones or grandchildren- Hespeler view parkette is on your street with play equipment. For your furry family members they will love Maple Grove Dog Park 5km away. If you’re a skier or snowboarder Chicopee is a 14 minute drive, Glen Eden is 33. Love to travel-Waterloo Airport is a 15 minute drive. Some schools are a close walk away. You are a 7-8 min drive to Zehrs, LCBO, Apex Cycle, SAIL and Tim Horton’s Walmart & 401.

26 Poplar Drive #18, Cambridge, ON N3C 4A3 $579,990 • 3 BEDS • 2 BATHS • 1,389 SQ FT 519.994.1525 lisainguelph@gmail.com Lisa Downs SALESPERSON
78
Galt’s Dickson Hill is steeped in history. Surrounded by Historic Stone Buildings & Architecture created by 18th Century Scottish Masonry techniques and High Craftmanship. Our Modern Day Custom Home Builder Julie Jackson has chosen to develop and build sophisticated Luxury Townhomes which surround the circumference of the historic 2 storey imposing Granite Mansion. The Townhomes blend and reflect the architecture of this Historic House and with great care, the Builder has maintained high standard craftmanship and uncompromising Customer Service. Number 5 is a Corner Unit with tons of windows and natural light. There are 2 walkouts; one from the basement and one from the main floor. The views from the ravine area are outstanding. The main floor has a large foyer, separate dining room, beautiful kitchen with large island opening up to the Great Room with a gas fireplace and cathedral ceiling. Off the Great Room you can walk out to your deck and enjoy the peaceful setting. There is a main floor master with a large 4 piece ensuite. The piece de resistance is the upper floor loft which overlooks the great room, views of the backyard trees and plantings. The upper floor has 2 large bedrooms and a large 4 pc bath. There is an extensive use of crown molding. High end finishes are apparent everywhere! There is still time to pick your finishes to suit your wishes! Julie is a Hands On Builder who will work alongside each purchaser. OPEN HOUSE SUNDAY 2-4PM

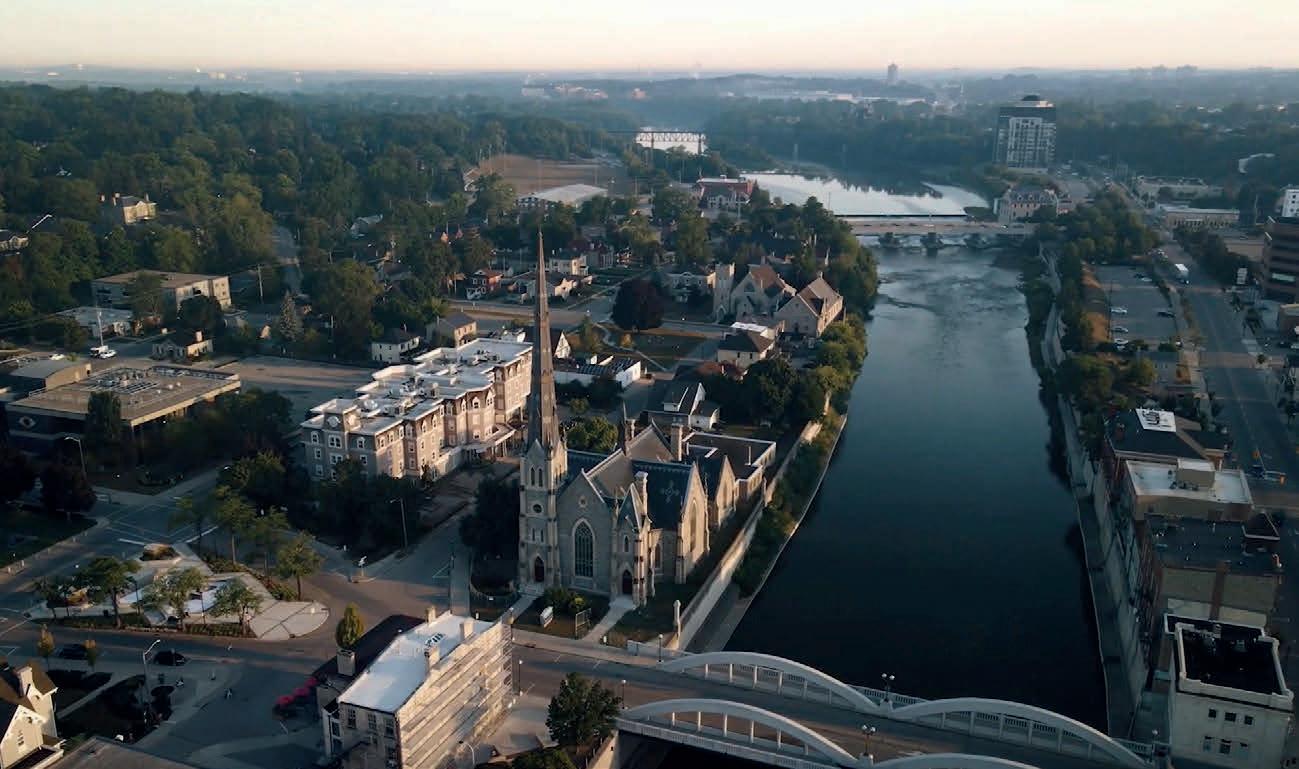

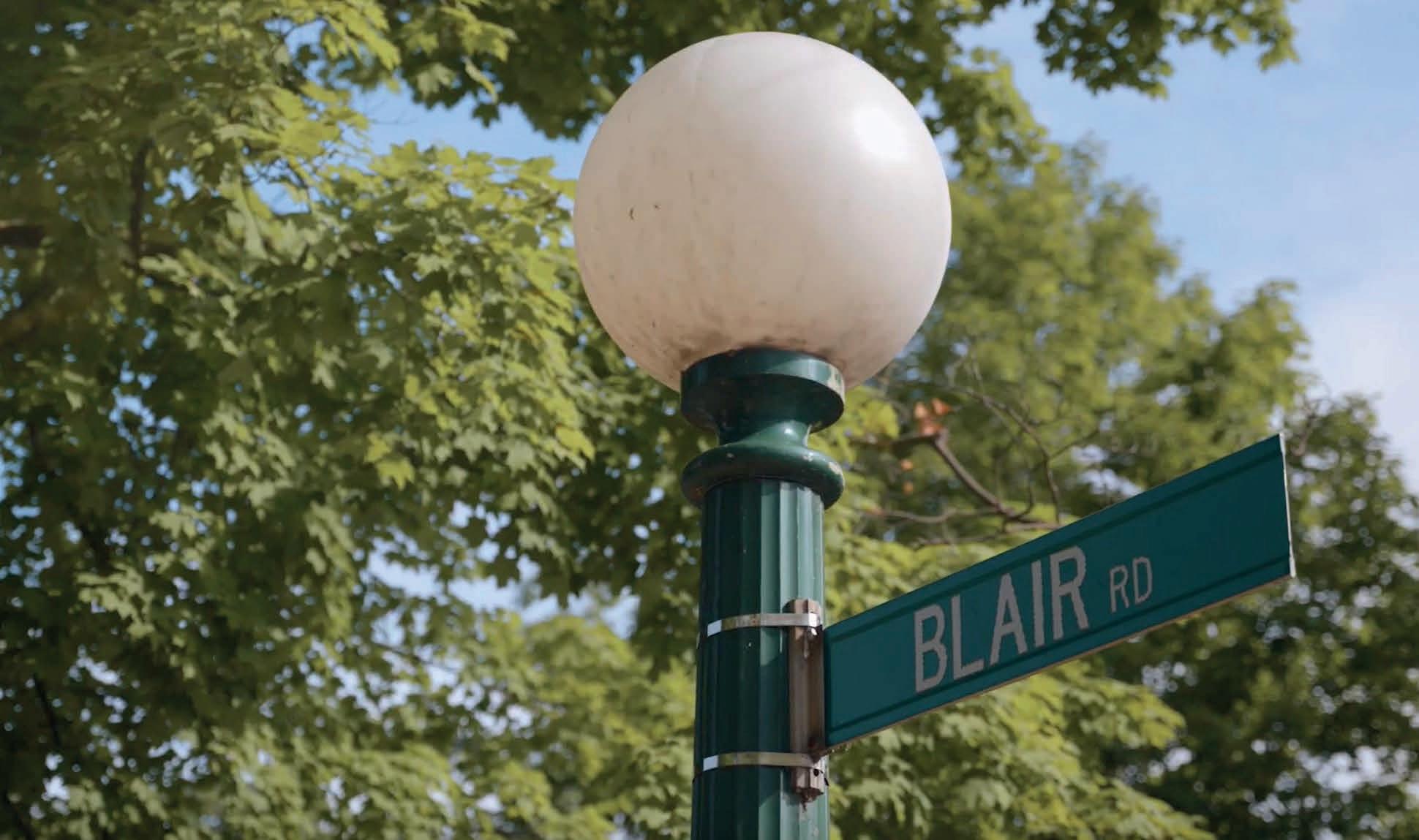

Contact VICKI MCFARLANE CONDO CULTURE INC., BROKERAGE Office: 519.744.8700 | Direct: 519.635.4578
45 BLAIR
SEE VIDEO C$1,955,000 | 3 BEDS | 3 BATHS | 2,600 SQ FT
ROAD #5, CAMBRIDGE, ON N1S 2H8 Galt’s Dickson Hill Town Homes
Do you dream of a PRIVATE TREED ESTATE, within the city limits? 176 Riverbank Drive, a RARE OFFERING in this enclave of estate homes, is your peaceful escape. This over 2600 sq ft FULLY FINISHED 3+1 BEDROOM BUNGALOW WITH A WALKOUT BASEMENT, sits on a 1.06 acre LOT BACKING ONTO THE GRAND RIVER. Tranquility and Nature in your backyard with mature trees and landscaped grounds. The main living area is laced in PARQUET HARDWOOD FLOORING, LARGE SUNDRENCHED WINDOWSCAPE amidst a FIREPLACE ADJACENT TO THE DINING ROOM with sliders leading you to a LARGE DECK and views of the backyard. The UPDATED KITCHEN adorns maple cabinetry, granite counters, backsplash & stainless appliances. A BONUS SUNROOM offers natural sunlight as an instant mood booster where you can enjoy your morning yoga or cup of coffee here. 3 SPACIOUS BEDROOMS, including the primary bedroom and an UPDATED FAMILY BATHROOM are found here. THE LOWER LEVEL HAS BEEN
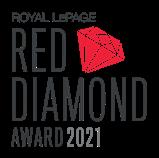




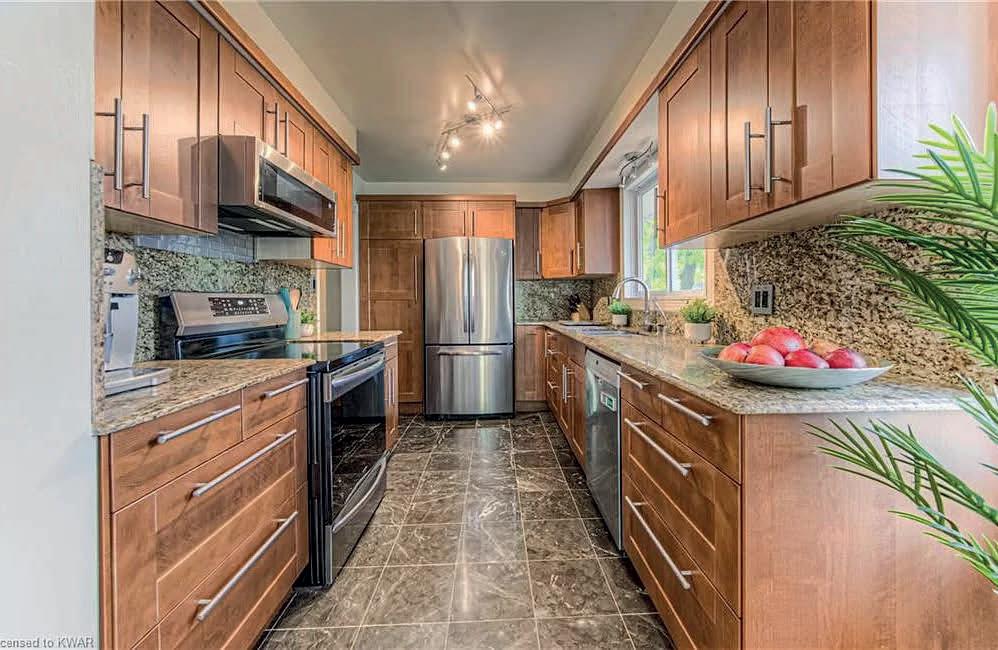
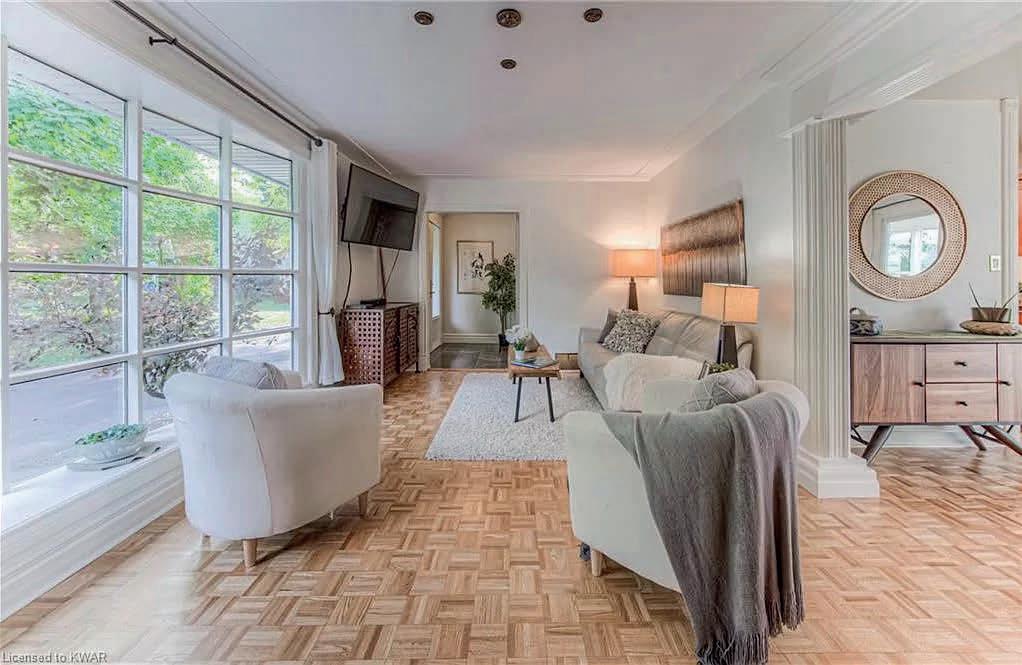
FINISHED WITH NEW VINYL FLOORING. A generous 4th bedroom and full bathroom installation, not to mention an OFFICE NOOK, ample storage options, an OVERSIZED FULLY FINISHED LAUNDRY ROOM, as well as GARDEN WALKOUT FROM THE SITTING AREA TO YOUR BACKYARD RETREAT. The EXPANSIVE DRIVEWAY leaves ample room for many cars, not to mention HOUSING YOUR OWN BOAT OR TRAILER on this private lot. Located within close proximity to the 401 & expressway access, Chicopee Ski & Summer Resort nearby, Fairview Mall and other shopping amenities, this property is sure to please the discerning buyer. MANY UPDATES to mention here including newer roof (2014), Water Softener (2011), Furnace & AC (2015), updated kitchen & bathrooms, Venmar HRV HEPA Filter (2010). Let this be your new home address. RELAX IN THE BACKYARD with the RUSTLING SOUNDS OF THE GRAND RIVER while you enjoy your estate at 176 Riverbank Drive. View more at www.176riverbank.ca

176 RIVERBANK DRIVE, CAMBRIDGE, ON N3H 4R6 3+1 BEDS | 2 BATHS | 1.067 ACRE | 121’ x 391’ | $1,199,888.00 | MLS®#: 40312063 519.716.7253 riz@therizteam.com www.therizteam.com 71 Weber Street, E., | Kitchener, Ontario | N2H 1C6 Riz Jadavji - The Riz Team Don’t put it on HOLD ... call THE RIZ TEAM to get it SOLD!!!™ REALTOR ® | OWNER OPERATOR | TEAM LEAD
Picture perfect 4+1 BR, 3.5 Bath Home on gorgeous estate lot w/ approx. 1.003 acres in highly sought after Campbellville location. Features hardwood flooringand bright spacious rooms. Formal living and dining rooms, huge eat-in kitchen w/ granite counters, main floo family room w/ gas fieplace, main floo den, main floo mud room w/ laundry and inside entry to oversized 2.5 car garage. Upper level w/ 4 bedrooms. Large primary bedroom features his & her closets and 4 pc ensuite bath w/ separate tub & shower. Additional bedrooms feature double closets and 5 pc. Main bath. Fully finishedlower level w/ walk-out to backyard. Large recreation room w/ wood burning fieplace. Exercise room, hobby room could be used as 5th bedroom, 3 pc Bath, utility room w/ cold room and plenty of storage space. Kitchen & family room offers walk-out to large deck w/ gas bbq line overlooking the magnifient backyard w/ gazebo. Huge Reverse pie lot w/ room for a pool. Move-in ready!!! Shingles replaced 2010, updated furnace & A/C (2020), Updated Water Softener & UV Water Filter System (2022), Most windows updated. Close to parks, amenities and highway access on a quiet family friendly street.
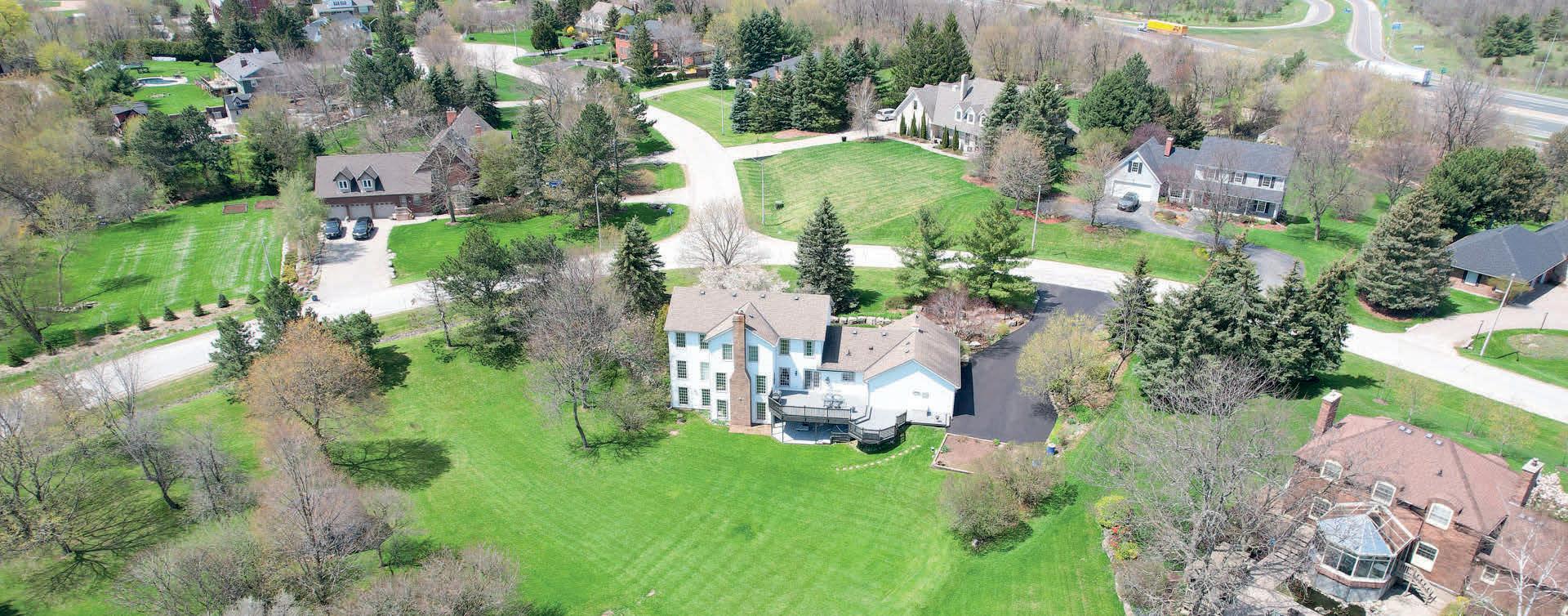




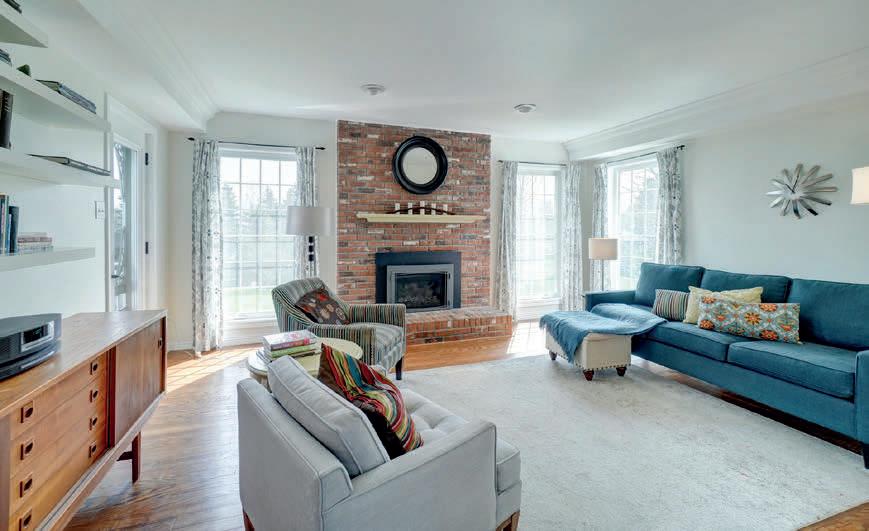

O: 905.639.7676 | C: 905.407.3629 Jeff.robson@remax.net www.jeffobson.com Jeff Robson SALES REPRESENTATIVE 140 Wheelihan Way Milton, ON L0P 1B0 5 beds | 4 baths | 3,000 sq ft | $2,099,900
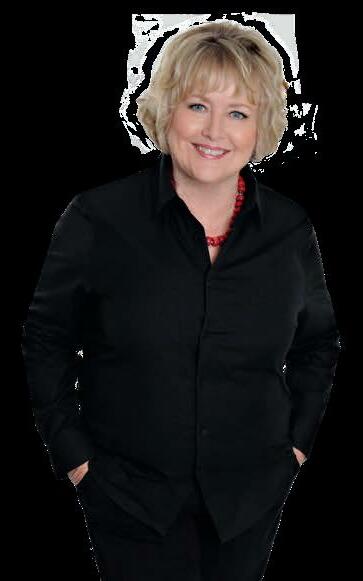


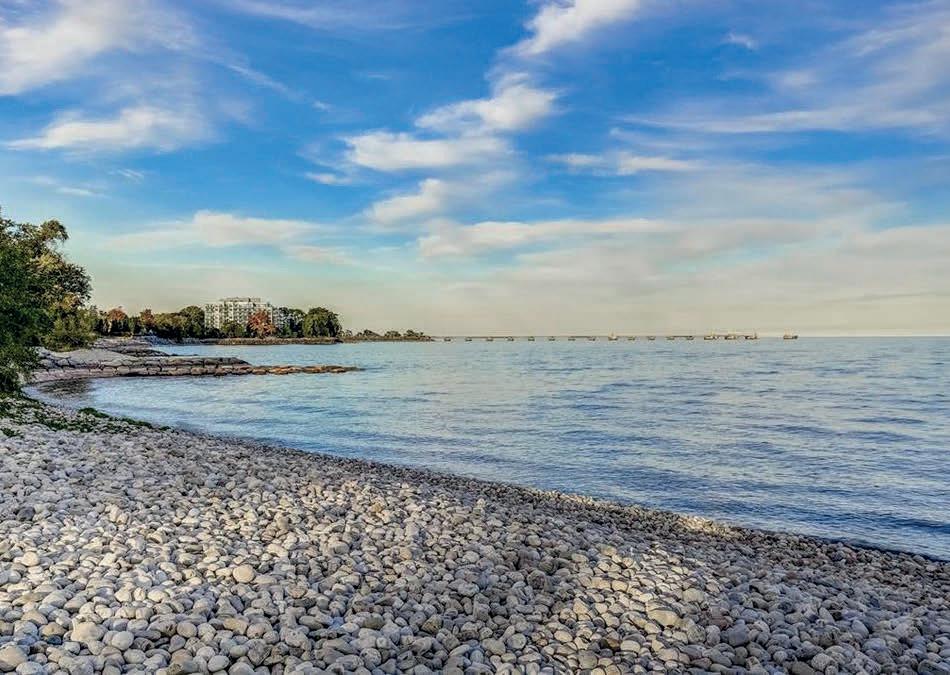
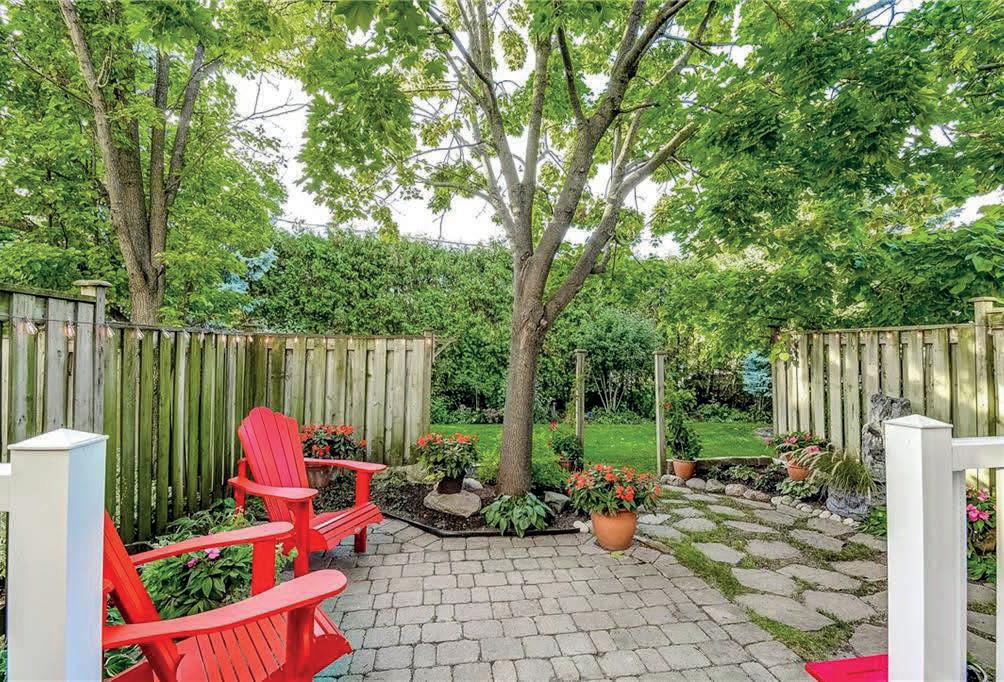

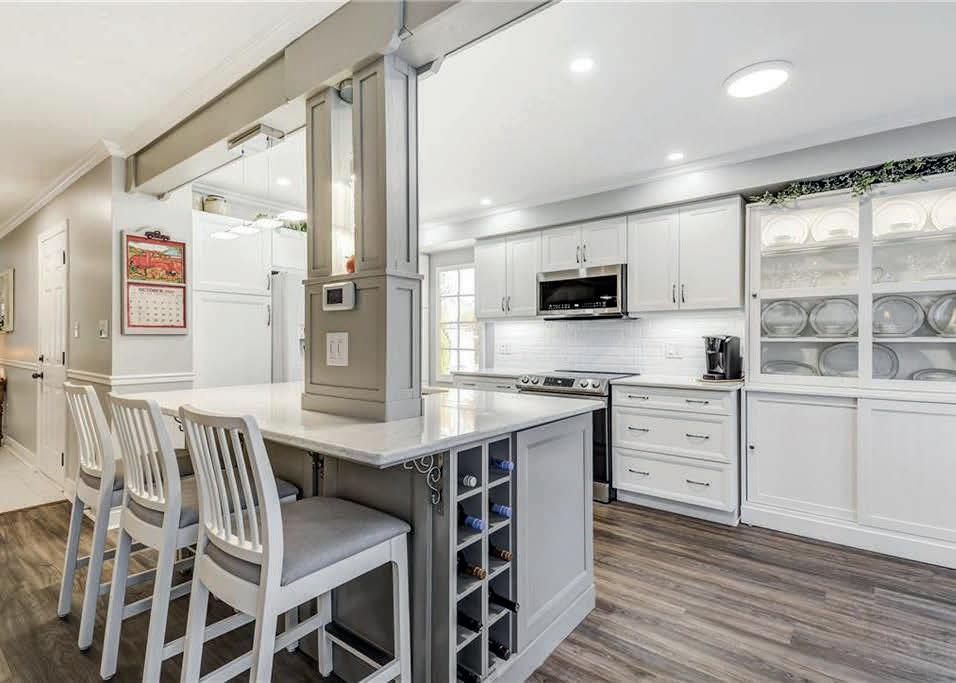

Brenda McKinley REALTOR ® 289.714.3878 brenda@davenportburlington.com 620 Davenport Road - Unit 33, Waterloo, ON N2V 2C2 3 BEDS | 4 BATHS ( 3 FULL ·1 HALF ) | 1,629 SQ FT | $1,199,900 Looking for a prestigious Lakeshore address? Move right into this beautifully renovated townhome with finishedbasement. Open concept kitchen with white cabinets offering loads of storage and recent appliances. Enjoy coffee at the breakfast bar or dinner in the dining room. Updated flooringand bathrooms throughout. Welcoming foyer. Spacious Master bedroom with walk-in closet and ensuite. Enjoy a Million Dollar view of Lake Ontario from the front porch or get comfy in the private rear deck and garden. Easy access to shopping and public transit. Low condo fees. Don’t miss this one. MLS® #H4147950 BURLINGTON, ON L7L 1E1 5427 Lakeshore Road #5



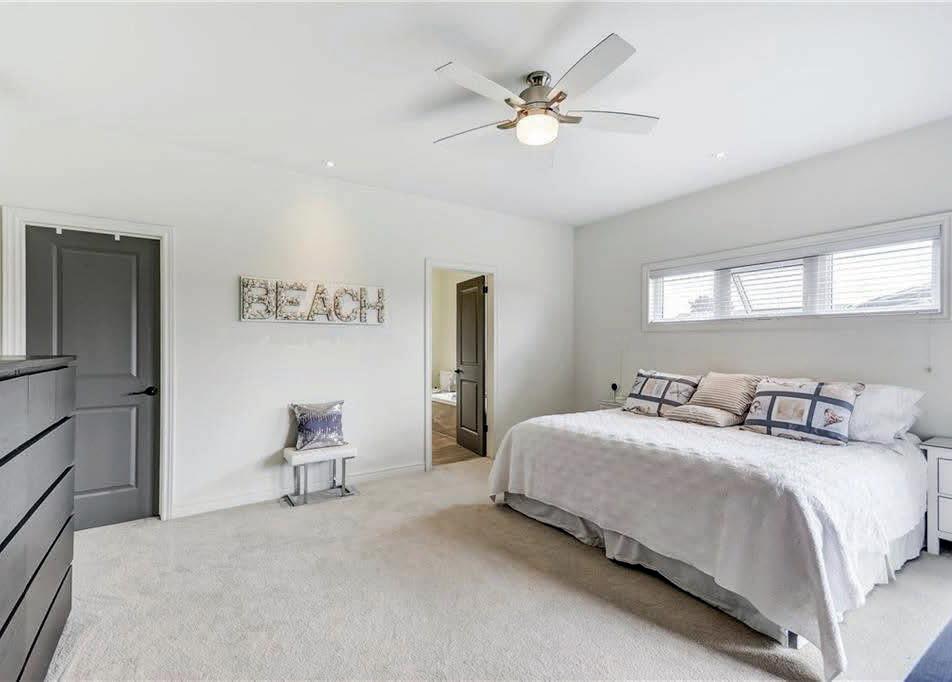
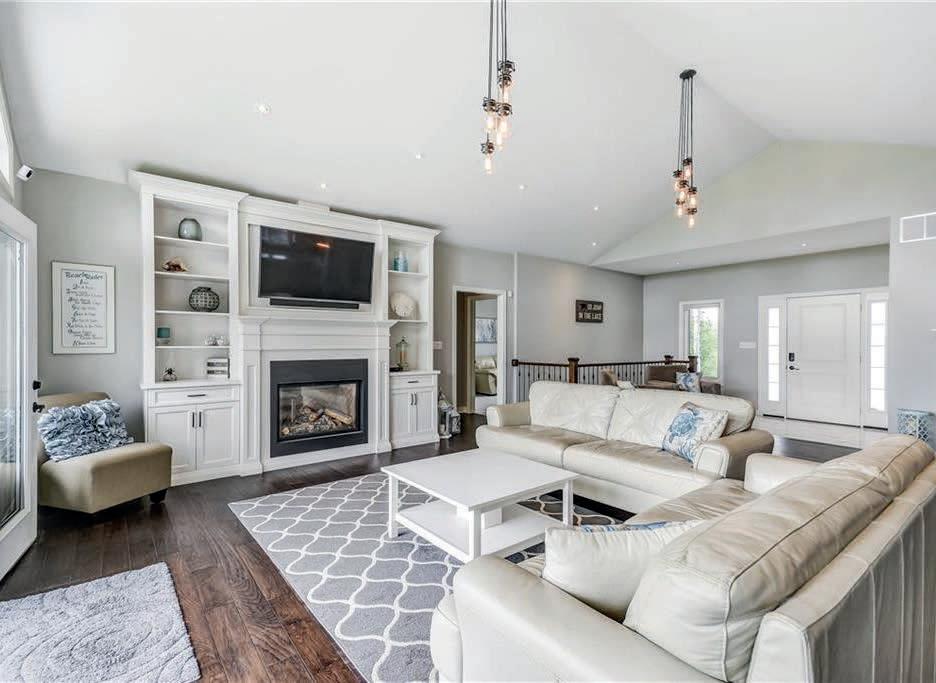
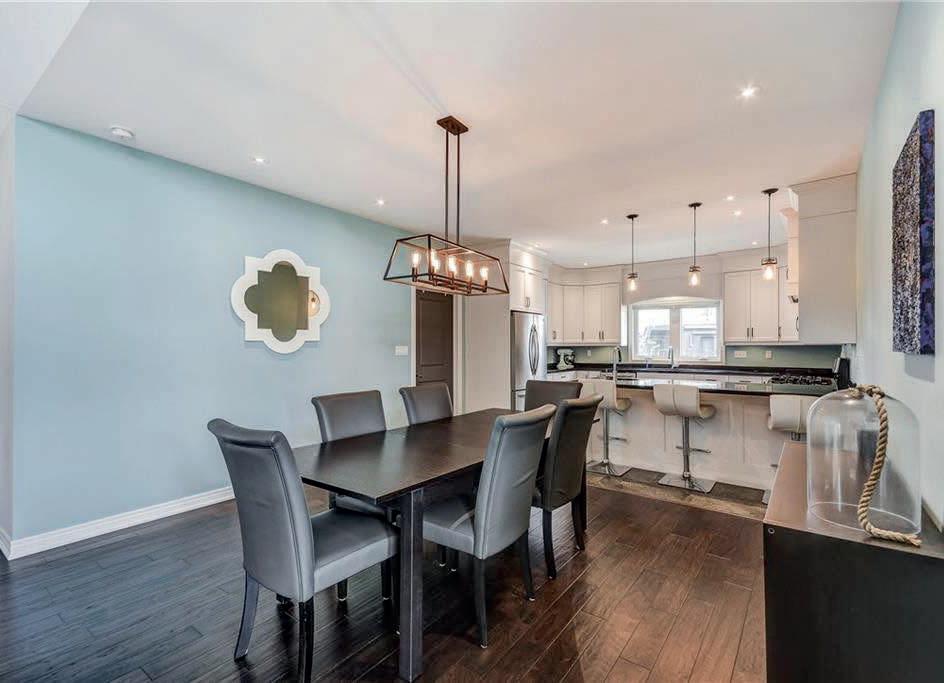

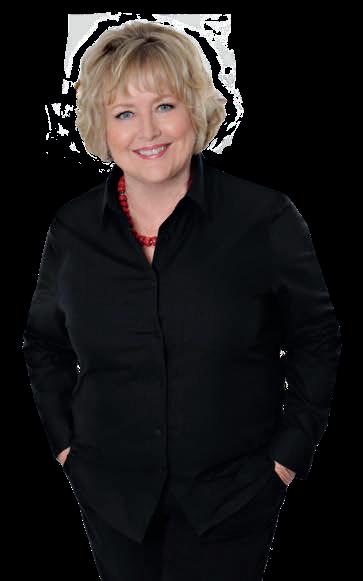
3 BEDS | 4 BATHS ( 3 FULL ·1 HALF ) | 2,226 SQ FT | $1,199,999 Live (and entertain) at the Lake! Large (over 2200 sq. feet) 3 bedroom bungalow. 3+1 baths (2 with heated floos), Fenced yard, double garage, part finishedbasement. 10’ and vaulted ceilings main floo, 10’ ceilings in basement. Huge dining room accommodates even the extended family! Quality kitchen (with pot fille) and built-ins throughout. Living room with gas fieplace walks out to sheltered veranda and fenced yard. Separate stairs to basement from the garage. Garden shed and some lawn equipment included. Custom gazebo with drapes.
to this home includes part ownership of the private beach. Large laundry/mud room with pantry leading to double garage. Loads
parking. MLS® #H4145574 LOWBANKS, ON N0A 1K0 1900 North Shore Drive 620 Davenport Road - Unit 33, Waterloo, ON N2V 2C2 Brenda McKinley REALTOR ® 289.714.3878 brenda@davenportburlington.com
Title
of



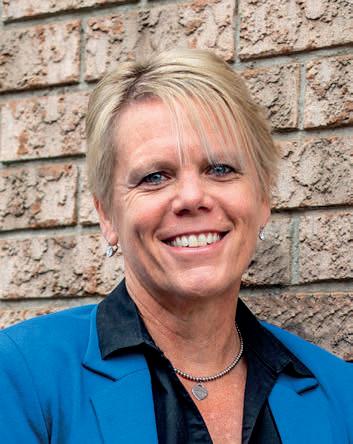


868 DANFORTH PLACE, BURLINGTON, ON L7T 1S2 4 BEDS • 4 BATHS • 3,800 SQ FT • $3,499,900 Stunning California Style Hillside Home situated on an almost ½ acre lot complete with 129 ft of deeded waterfront. This home is truly one of a kind with three floos of unique living spaces & exceptional privacy. Enjoy your morning coffee on one of the many decks as you watch the sunrise, or relax by the water after a day in the office. Who says you can’t have peace and tranquility whilst living in a city? Contact me today for your private showing of this waterfront oasis. C: 289.795.1111 O: 905.338.3737 junegill@royallepage.ca www.junegillrealestate.ca June Gill REALTOR ® 251 NORTH SERVICE ROAD W, OAKVILLE, ON L6M 3E7


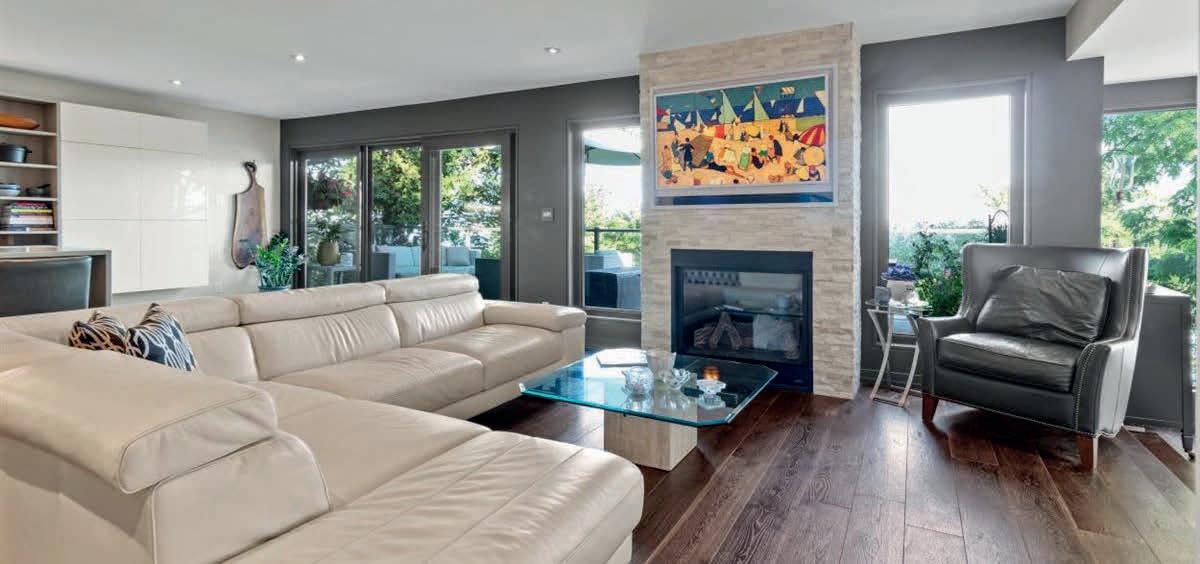
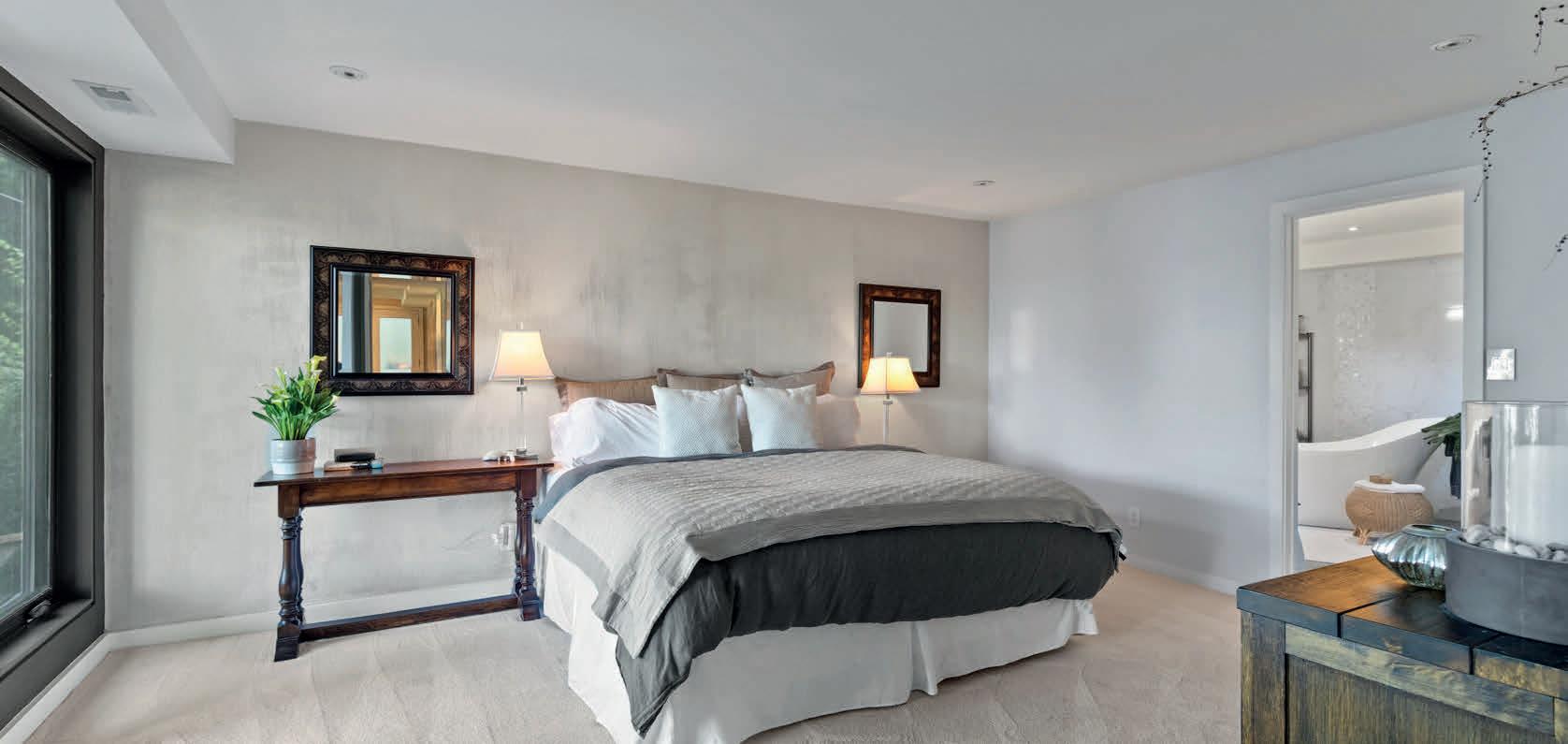

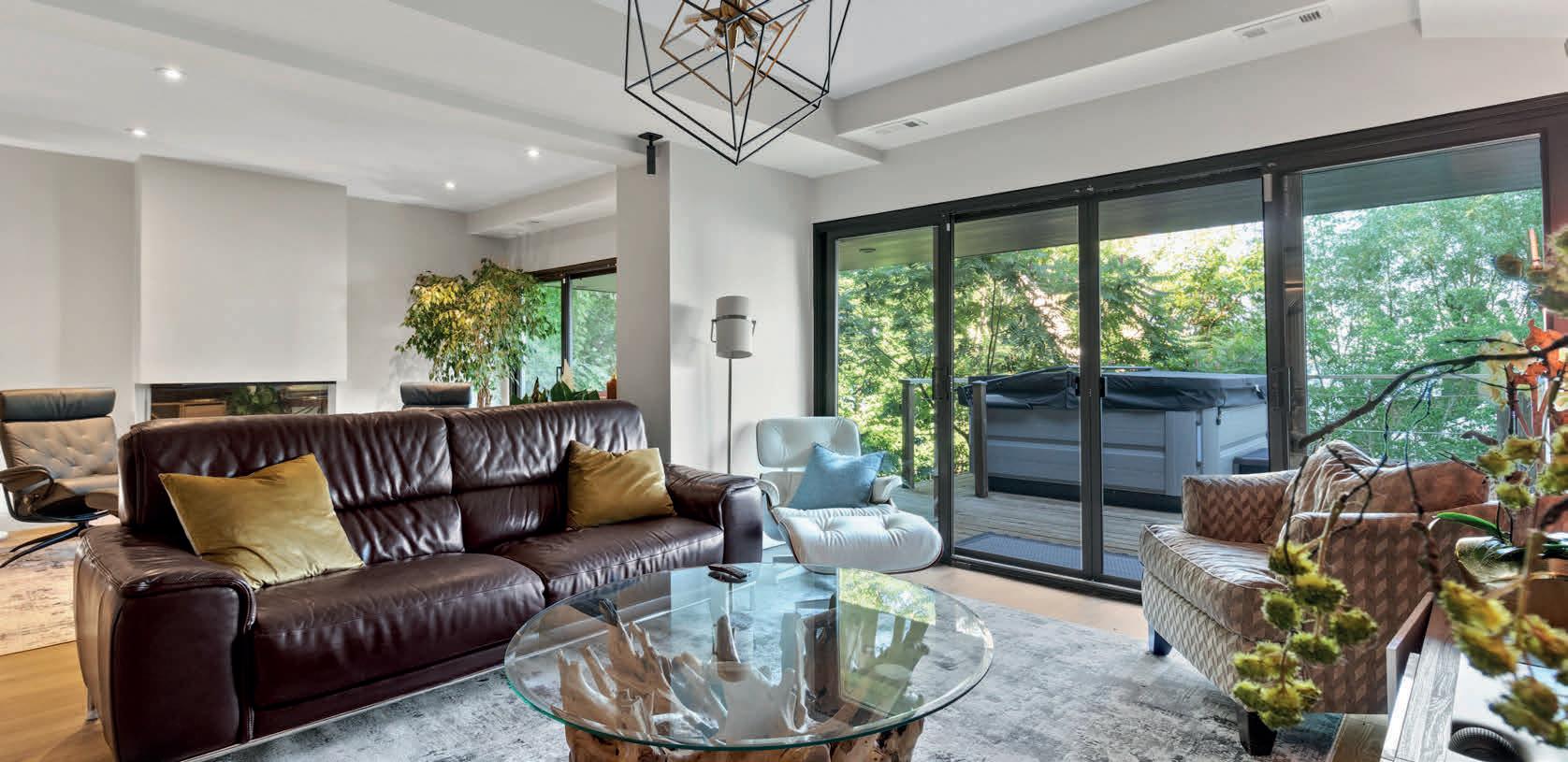
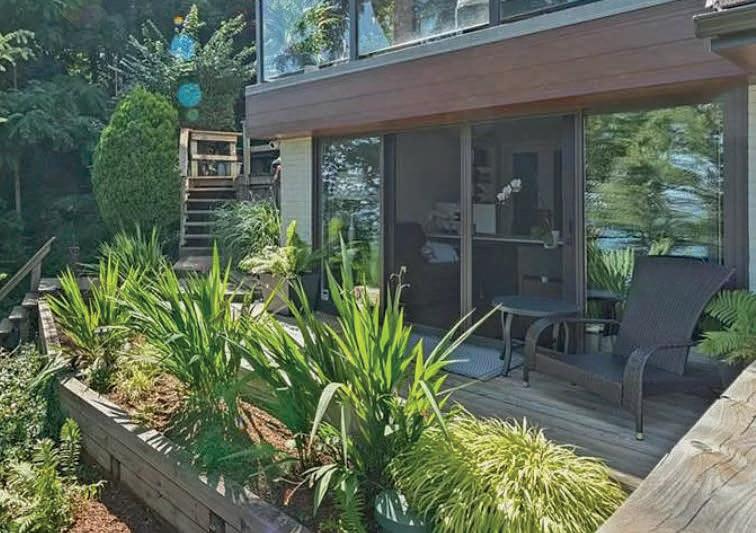
Enchanting Townhome


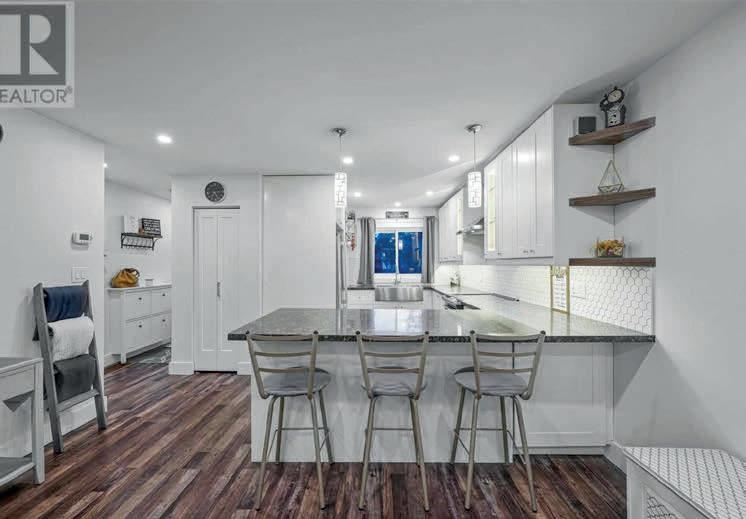
Charming completely renovated townhome located in very high demand area in south burlington. Home features 3 bedrooms, 4 pc bathroom. Master bdrm with access to private balcony. Open concept living/dining area with modern kitchen, powder room and walk out to fully fenced private backyard. Entry from garage to finishedbasement and additional living space. Upgrades include new HVAC, furnace, AC, kitchen, appliances, backsplash, bathrooms and new flooring **** EXTRAS **** includes existing light fixtues, kitchen appliances, range hood, washer & dryer and owned hot water tank.

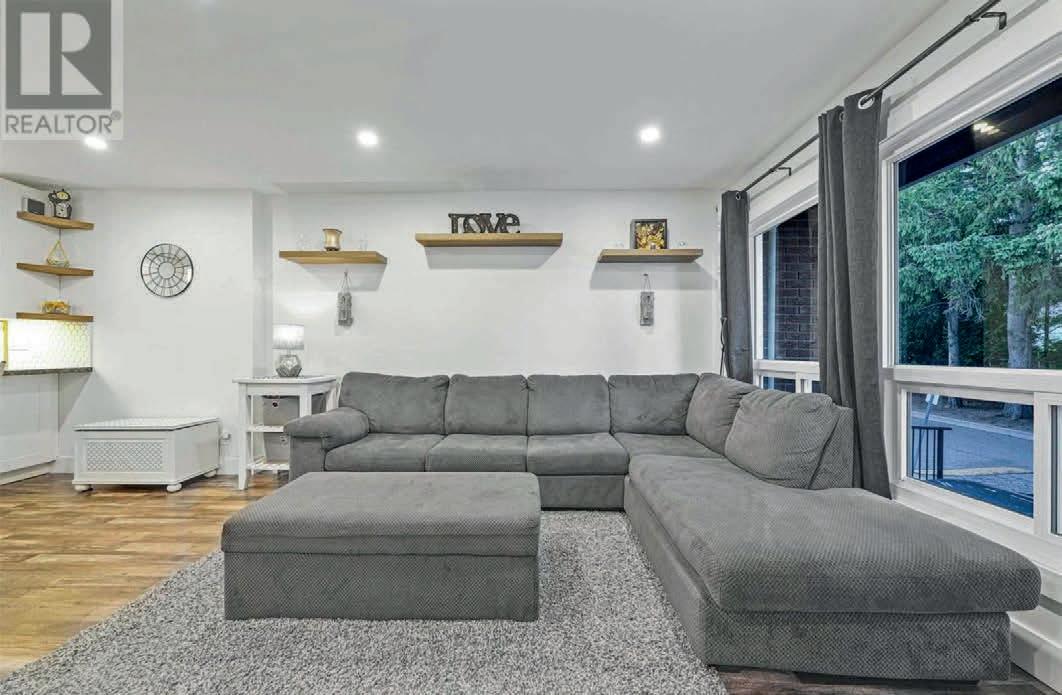
Mark Mohan has been in the client service industry for over 30 years in various capacities. With a background in sales, finane, construction, and renovations it was a natural transition to enter a career in real estate. Mark understands the value of the investment of purchasing a home. Whether it’s your fist home and/or your forever home, Mark strives every day to exceed his client’s expectations and meet their individual needs. As a member of the Greater Toronto Area community for over 35 years, Mark is familiar with wherever you’re looking to settle down. When he isn’t making home ownership dreams come true, you can findhim golfing,working out, travelling, spending time with his family, or scouring the city for the fines espresso.

Mark Mohan - Sales Representative 647.824.2579 | markmohanrealty@gmail.com meet Mark
#6 -3011 CENTENNIAL DRIVE, BURLINGTON, ONTARIO L7M1B3 $649,000 | 3 + 1 BEDS | 2 BATHS markmohan.com 86





























416.371.8787 CALL ME FOR TODAY’S UNPUBLISHED MORTGAGE RATES MY LENDERS: REFINANCE DEBT CONSOLIDATIONS PRE-APPROVALS WITH 120 DAY RATE HOLD I’M HERE WHEN YOUR BANKS SAYS NO! Welcome to Northwood Mortgage the industry leader in mortgage lending. As your mortgage professional I bring over 25 years of experience in mortgage lending with a focus on providing my clients with personal service, customized mortgage products to best suit your overall financial situation, I have relationships with over 150 lenders which allows me to provide my clients with more mortgage options than the Banks. 416.371.8787 aprosperi@northwoodmortgage.com www.mortgageweb.ca/en-US/AlProsperi Al Prosperi MORTGAGE AGENT MORTGAGE AGENT #: M11001839 7676 Woodbine Avenue, Suite 300, Markham ON L3R 2N2 Brokerage License #: 10349 Purchases Refinances Commercial Home Equity Loans Business for Self Products SERVICES
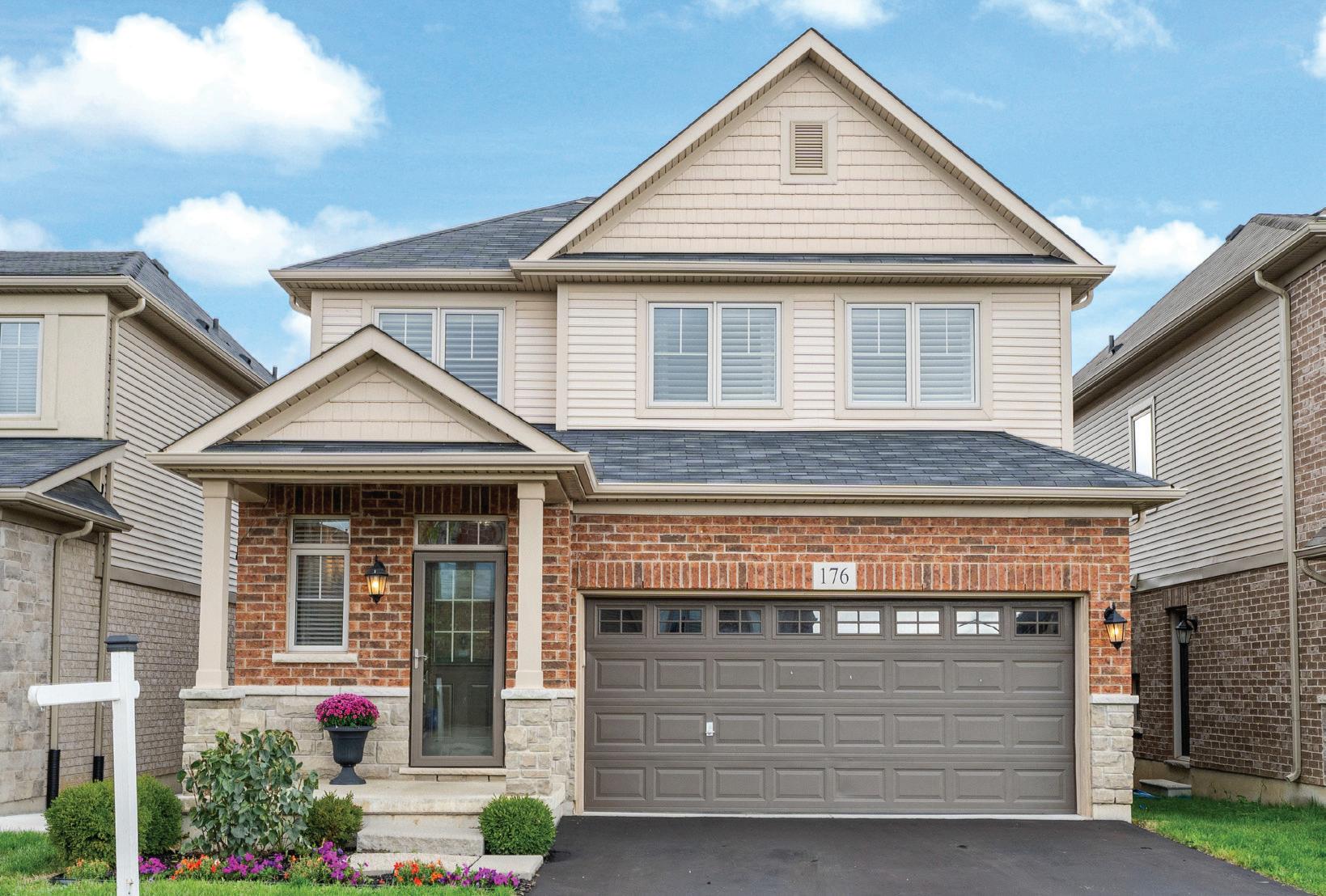
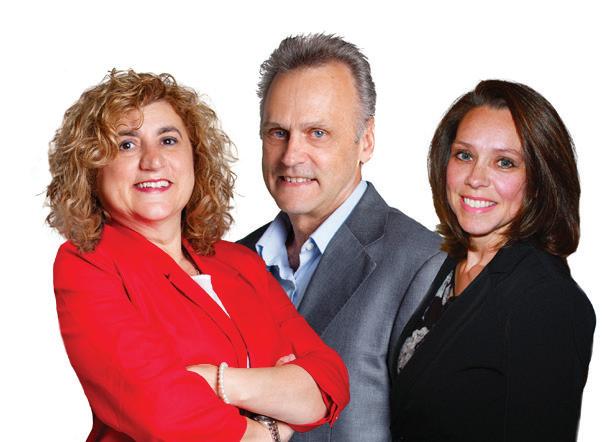
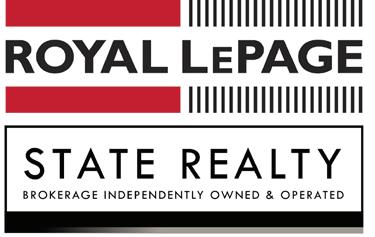


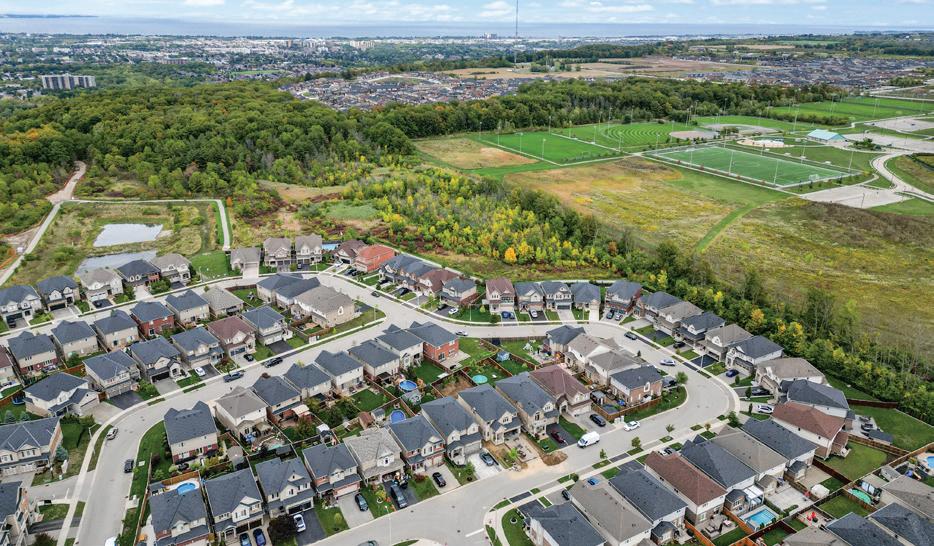





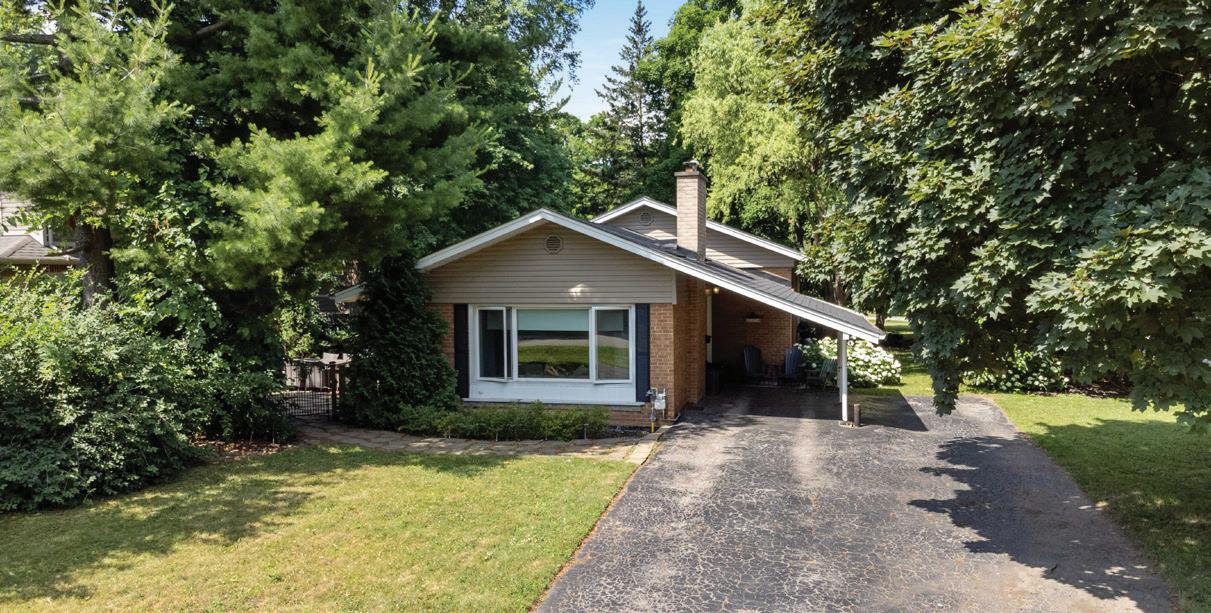
Mature & private 75ft x 140ft lot in well-established Ancaster neighbourhood. 4 Level Backsplit, 3+2 BEDS, 2 BATHS,2 KITCHENS, & separate entrance to In-law suite. 2252 SQFT Total living space. Ideal for Investment or New Build. Minutes to Meadowlands shopping, close to schools & HWY. 111 SOUTH CREST, ANCASTER Modern 1700 SQFT 3 bed 2.5 bath Open concept main floor w/hardwood floors, 9FT ceilings & Oak staircase. Upgraded kitchen with stainless steel appliances & quartz counters. Separate dining area with walk out to your 2-tier deck & fenced in yard. Spacious Primary Bedroom & 4 PC Ensuite with a soaker tub. Great location close to schools, Heritage Green Sports Park, hiking & biking trails & more! $1,050,000 176 ECHOVALLEY DRIVE, STONEY CREEK 3450 SQFT New Build! 4 BEDS + office, 4 BATHS (2 Ensuites + 1 Ensuite Privilege) Offers 2nd Floor Balcony. Open concept Great room w/ GAS fireplace & Gourmet kitchen, Granite counters, Large island w/ Breakfast Bar & High Gloss Custom cabinets. Spacious WALK-OUT basement backs onto Greenspace to complete your Dream Home. Over 87K in upgrades! Quick Possession, not an assignment sale. Location: Nature’s Grand subdivision. $1,389,999 LOT 111 STAUFFER STREET, BRANTFORD Rose & Orval Levie Realtor® | Broker 905.928.8283 Candace Levie-Burgess Realtor® 905.630.1697 candace@thelevieteam.com | THELEVIETEAM.COM
Looking for that perfect Locke St. property for the young professional(s), well look no further, This beautiful and unique converted coach house one block removed from Locke is a dream come true. After sampling all Locke St has to offer, bring your friends over to relax on your private rooftop deck. You are also steps away from the HAAA grounds, tennis club, a rec centre, golf, parks and much more! The main floo boasts a huge living room dining room combination with hardwood floos, large windows, crown molding and a gas fieplace. A private deck offthe kitchen would be perfect for those early morning breakfasts on a cool summer morning. The eat-in kitchen boasts granite counters, newer appliances and lots of cabinet space. An open staircase in the kitchen leads to the upper floos comprising of two bedrooms, small office space and a 4-piece bathroom with a soaker tub sundrenched from a well placed skylight. Also on the main floo there is a 2pc bathroom and laundry room. Offstreet parking is provided by a 1.5 space carport. (my clients squeeze 2 cars). This home truly is a gem, vacant at this time, it makes for easy viewing, and a fast closing if needed. RSA
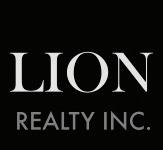



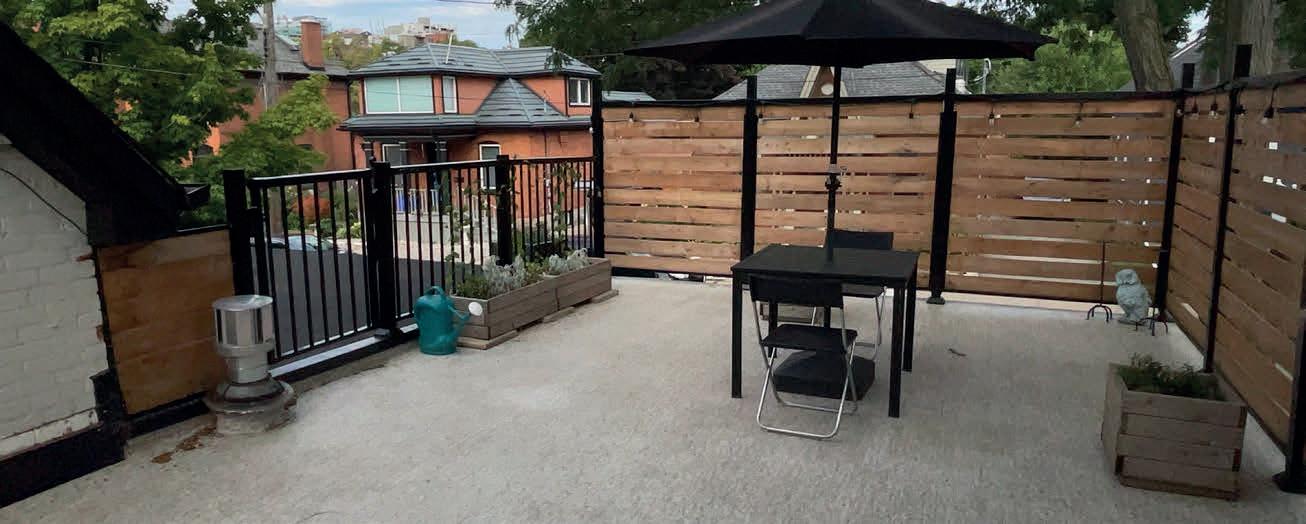

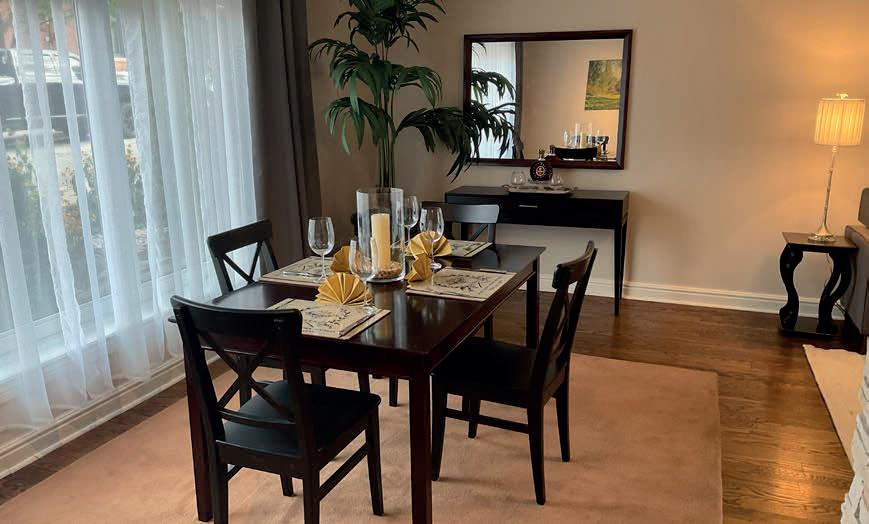
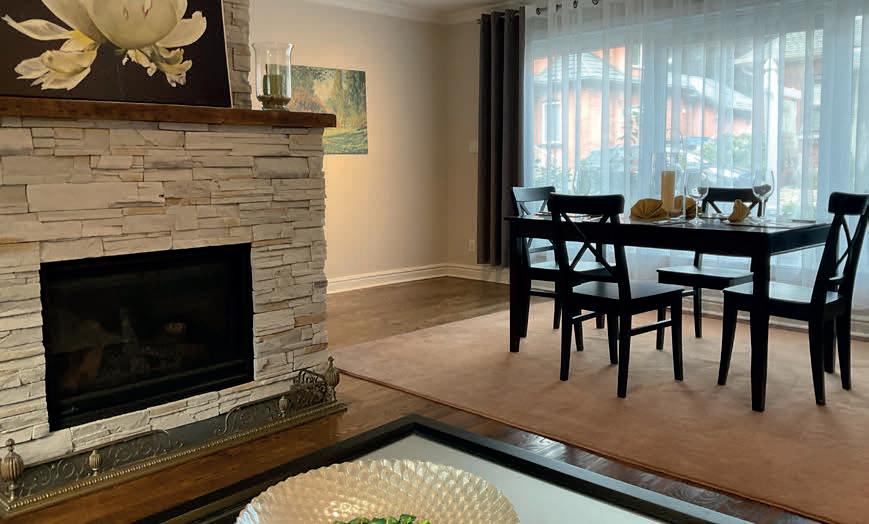
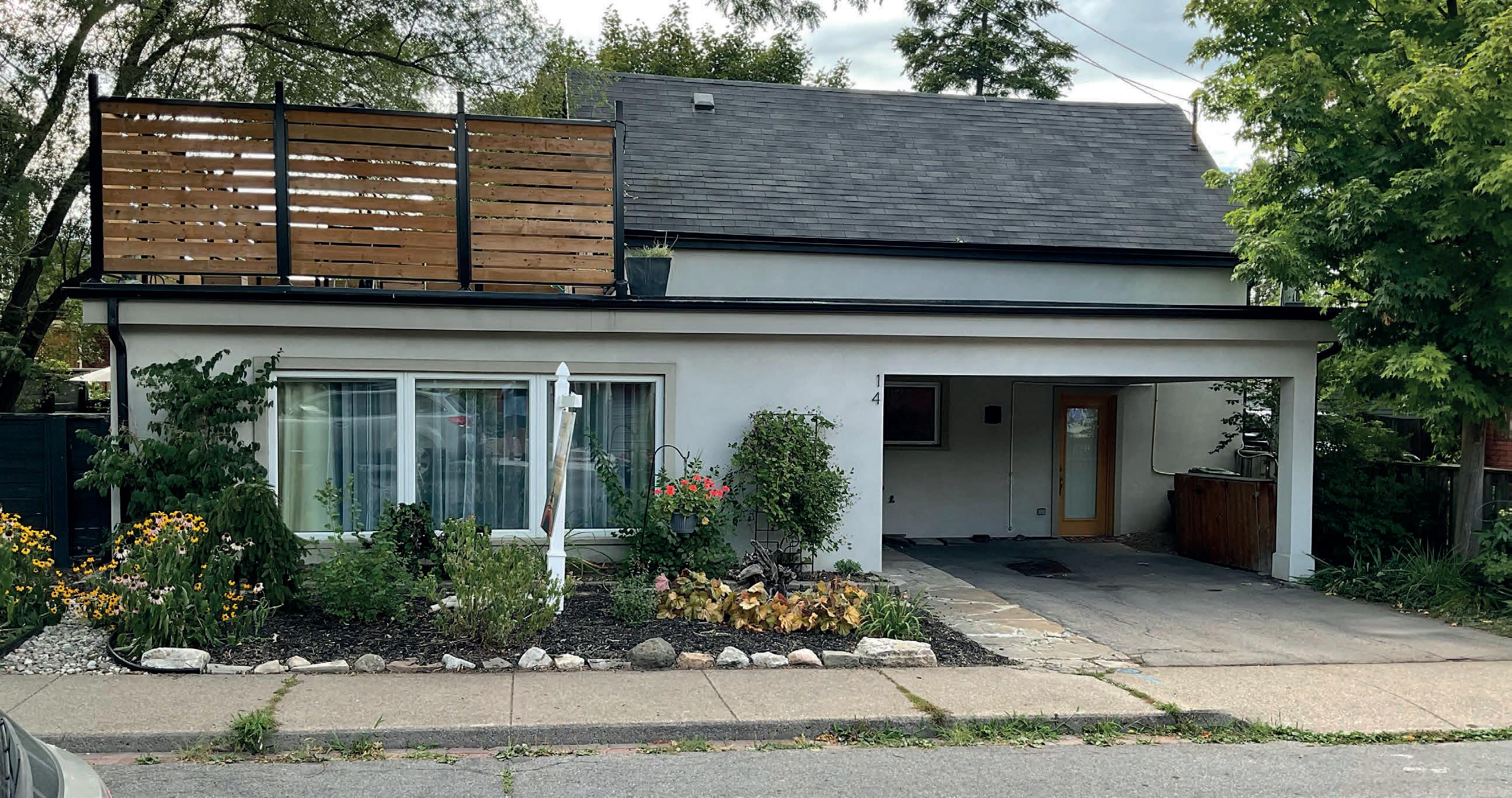
14 REGINALD STREET HAMILTON,
3X9 $749,990 | 2 BEDS | 2 BATHS | 1,495 SQ FT
O:
ken@kencaldwell.ca Donates 10% of commissions to charity 104 King Street
Unit 301
L8P
C: 289.237.5776
905.628.6765
W.
Dundas Ontario L9H 0B4
REALTOR ®
Ken Caldwell






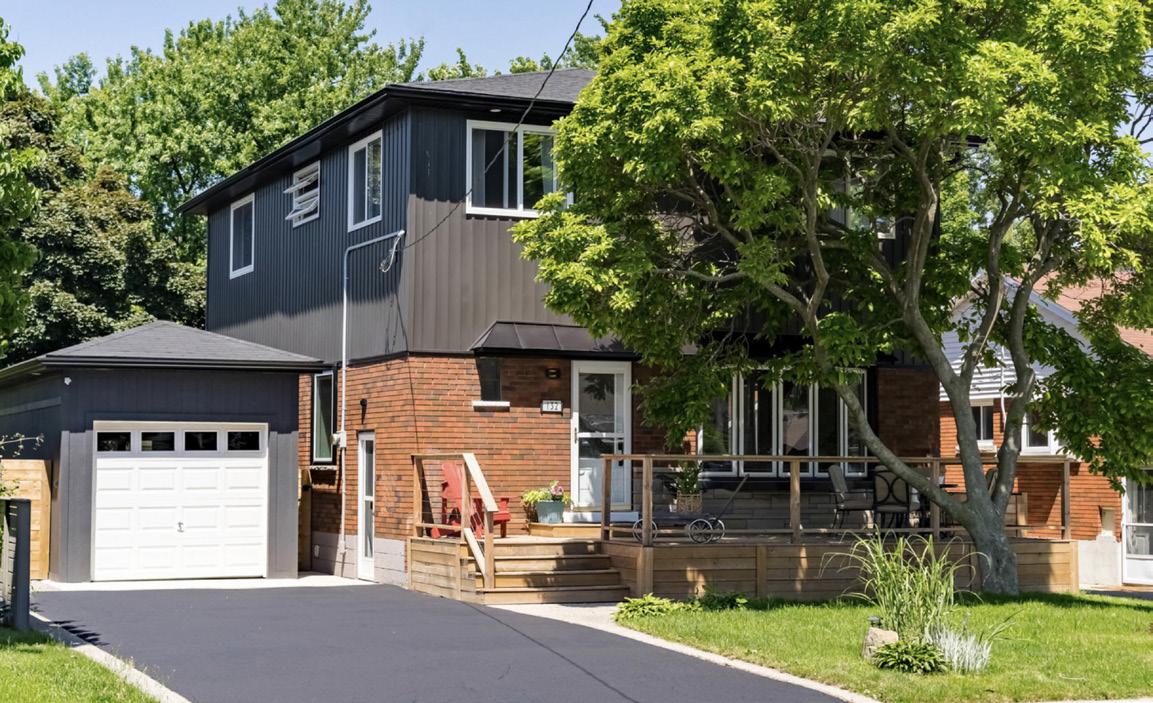
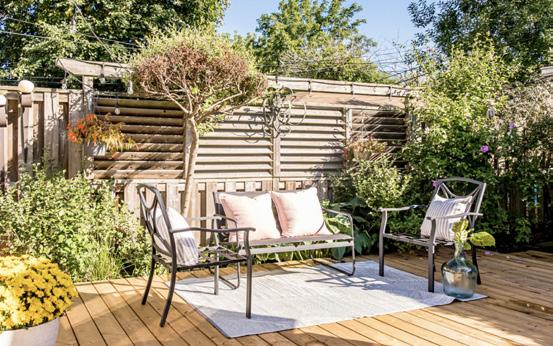

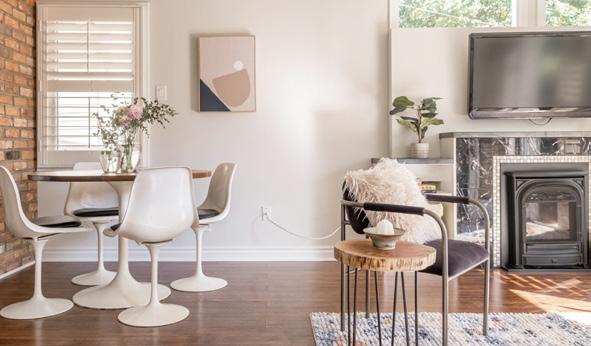
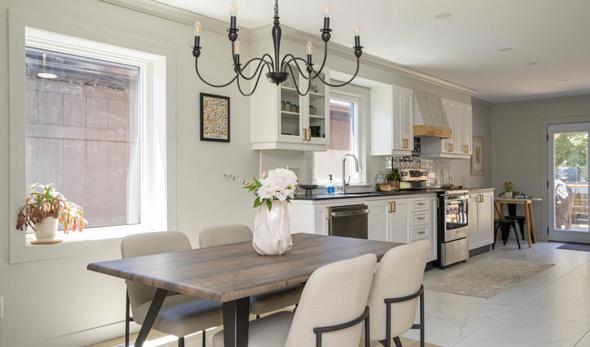







116 AMELIA STREET, HAMILTON BED | 3 BATH | 1,600 SQFT Muskoka in the City. Tr anquil, private, and elegant. 45 CHATHAM STREET, HAMILTON 2 BED | 1 BATH | 1,121 SQFT | C$749,997 Condo floorplan, without the condo fees. Circa 1895, 2 bedroom, 1 bath, cottage charmer on Chatham St. Nestled between the dining and shopping of Locke Street South and the natural wonders of the Niagara Escarpment, this single-stor y sweetie will charm and delight you Two bedrooms, open concept studio/o ce space, kitchen, 3 pc bath, dining area, and living room with enormous windows that make it look like a Muskoka Room. This one floor cottage is move-in ready and you’ll love what this home and neighbourhood have to o er. MELTEM KOSELECI REALTOR® Coldwell Banker Community Professio na l s, Brokerage DIRECT 905-308-4635 O FFICE 905-522-1110 EMAIL meltem@meltemkoseleci.com WEB meltemkoseleci.com 132 W 26TH STREET, HAMILTON 6 BED | 4 BATH | 2,123 SQFT | C$1,099,900 Spacious and contemporar y 5 bedroom home in the Westcli e neighbourhood. Outdoor living, here I come! Your outdoor space never ends with 5 separate outdoor-living areas including a covered gazebo. Whether solo exercise, outdoor yoga class, or team sports are your thing, you’ll have no shortage of nearby spots to get out and break a sweat. Easy access to LINC, 403, Hamilton GO Station, shopping, and hospitals. Virtual Tour Virtual Tour Virtual Tour
DM for details @meltemkoseleci� @meltemkoseleci | 3 BED | 3 BATH | 1,600 SQFT
From the beautiful tree-lined street to the backyard oasis, and everything in between; this is the home you’ve been waiting for. Mid-century modern vibe abounds in this bright 3 bedroom home. You know what they say: location, location, location. At the end of a quite cul-de-sac (dead-end-street). Walk to schools, churches, restaurants, cafes, transit, grocery stores, and… wait for it, waterfalls! Yes, I said waterfalls. Put on your walking shoes or hop on your bike to explore the Bruce Trail or Chedoke Radial Trail and you will not believe the rugged, natural beauty that is just steps from your front door. And I don’t mean in a VR headset or a Zoom call, it’s really just a short walk from your door! Come and see what all the fuss is about.
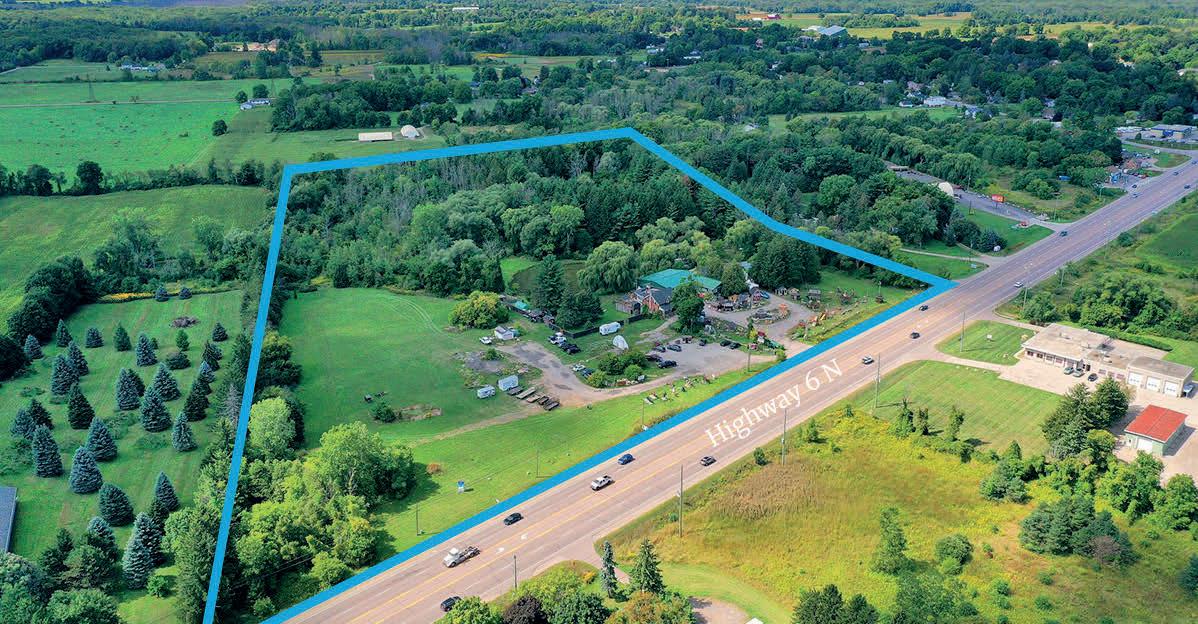


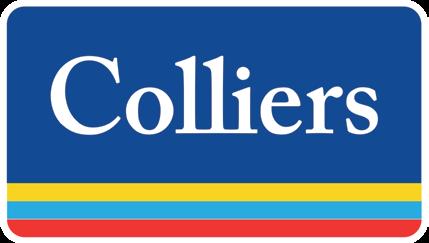

401 The West Mall, Suite 800 Toronto, ON M9C 5J5 | Canada C: 647.822.4343 O: 416.620.2856 Sam.Sgambelluri@colliers.com www.collierscanada.com D: 289.266.1004 M: 647.642.5579 Simon.Henderson@colliers.com www.collierscanada.com Sam Sgambelluri Simon Henderson REALTOR ® REALTOR ® 823 Designated land with outside storage located on Highway 6. This property consists of two land parcels, being sold together for a total of 19.74 acres. The property has a house on site that can be used for office or residential purposes. The property also features a small warehouse with wood shop space (approximately 5,000 sq ft in total). Outside storage is permitted. Zoning A2/A2 Exception 140 + P6. Highway 6 North HAMILTON, ON L0R 1V0 19.74 ACRES
An Iconic Waterfront Community! Experience living on the waters edge at NewPort Yacht Club. Newly renovated unit that is sure to impress. Very well laid out with all new flooring& direct waterfront views from all angles. Precisely done kitchen is made easy for moving around and all open to the living room with a built in 65inch TV. This is easy living yet with enough space to entertain, especially offthe dining area to a walkout oversized new balcony overlooking the docks. The second floo offers a perfect-sized den/work from home office, plus 2 bedrooms with a master all open to capture the morning sunrise. Second floo laundry bonus. The lower level has a full walkout to a private terrace



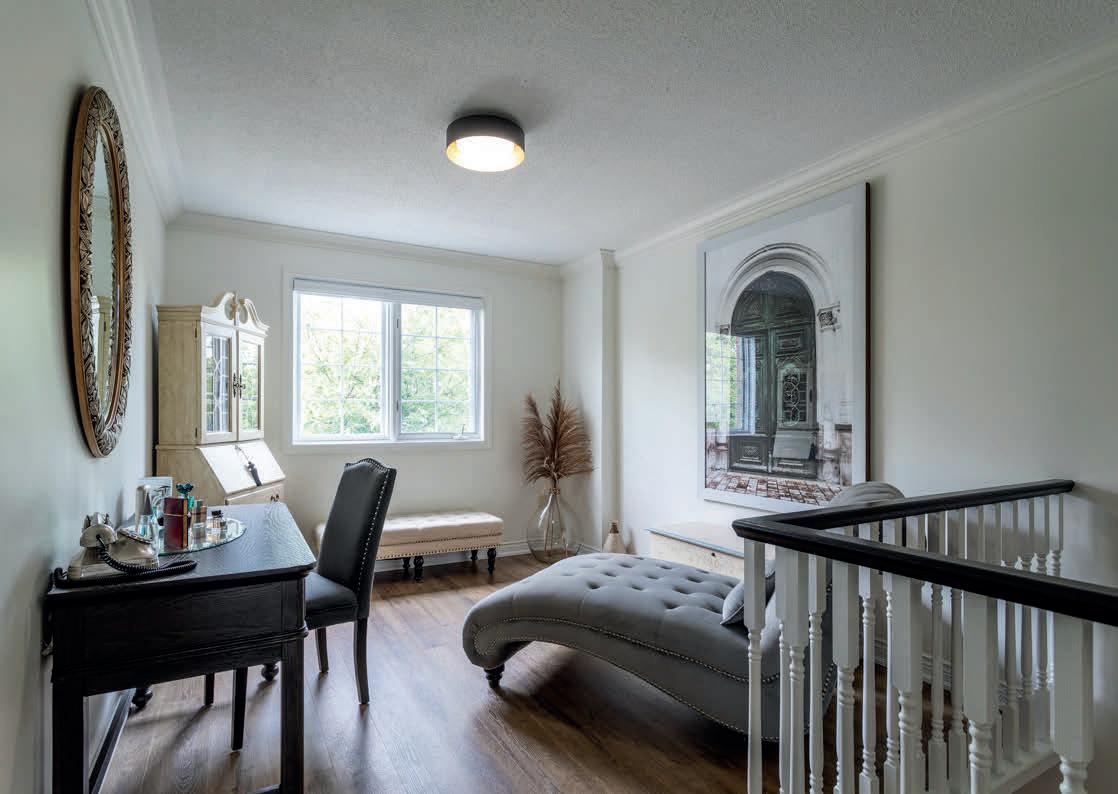
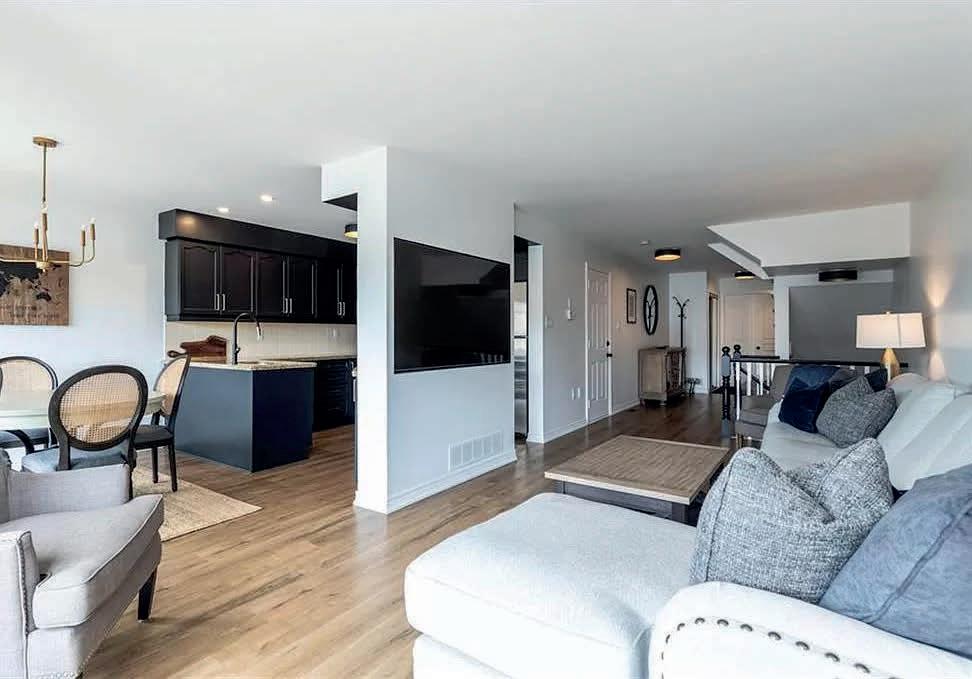

just finishedin stamped concrete. Walk the Kilometre long private boardwalk or park your boat or seadoos in your very own backyard oasis with private slips available for rent. Even launch your kayak or SUP it is endless. Become a member of Newport Yacht Club’s social even without a boat, the social events are back and with many new things happening. Plus minutes walk to the fines & famous Edgewater Manor Restaurant. Excellent highway access and minutes drive to all amenities and Costco. Newly done park with splash pad and basketball courts that is steps away. Get in now before these prices catch up to the rest of Lake Ontario’s marina front living. Offered for C$999,900

Newport Yacht Club Newport Yacht Club 145 EDGEWATER DRIVE #21, STONEY CREEK, ON L8E 5W6 HEIDI KIRK BROKER C: 905.541.3727 O: 905.664.7900 heidi@heidikirk.com marelbrokers.com JEREMY VAN DER MAREL BROKER C: 905.515.6000 O: 905.664.7900 jeremyv@jeremyv.ca marelbrokers.com 92
Picture Perfect Everyday! Waterfront property with a Spectacular setting in a hidden gem of a location. Completely renovated inside & out. Recent stone-faced exterior, double wide driveway & garage with inside entry. Step inside only to capture the views in a wide open concept living/dining room. Kitchen & dining overlook natural protected pond from all angles. Kitchen set in rich colours having cupboards galore with ample space & an island. 2nd floo offers 3 beds & 4 piece bath\. Catch the morning sunrise & show stopping views out the newly done 12-foot span floo to ceiling window sliders with Juliet balcony offthe Primary bed. Main level offers bonus side entrance. Lower Level includes 2 more beds with 3 piece bath, laundry, storage & Rec room. It doesn’t stop

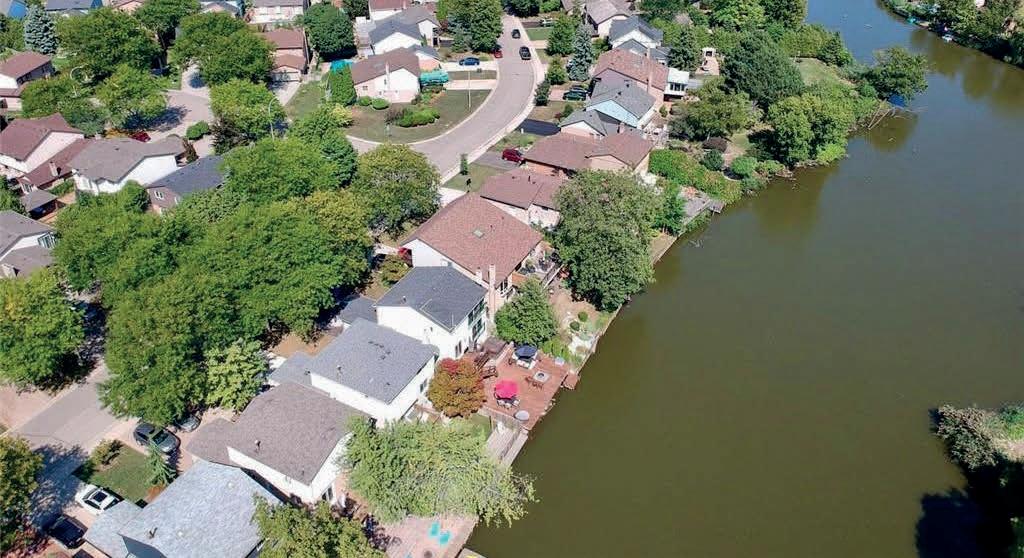
there with the sure to impress backyard offering access from the kitchen balcony or basement walkout. New deck including built-in fie pit & hot tub. Lake access is seconds walk to the park with a sandy beach. kayak, paddleboard or canoe the pond with a small portage to the lake. If winter ice hockey is your sport, then let the backyard games begin. Minutes walk to the Waterfront Trail & Confederation Parks New MultiMillion dollar sports complex & Wild Water Works. 6 minutes’ drive to the new coming Confederation Go stop. Easy highway access, close to all amenities. Great parks & top rated schools on bus route. Experience living on the water’s edge that is rarely available. Open House Sunday September 18, 2-4pm. Offered for $1,190,000

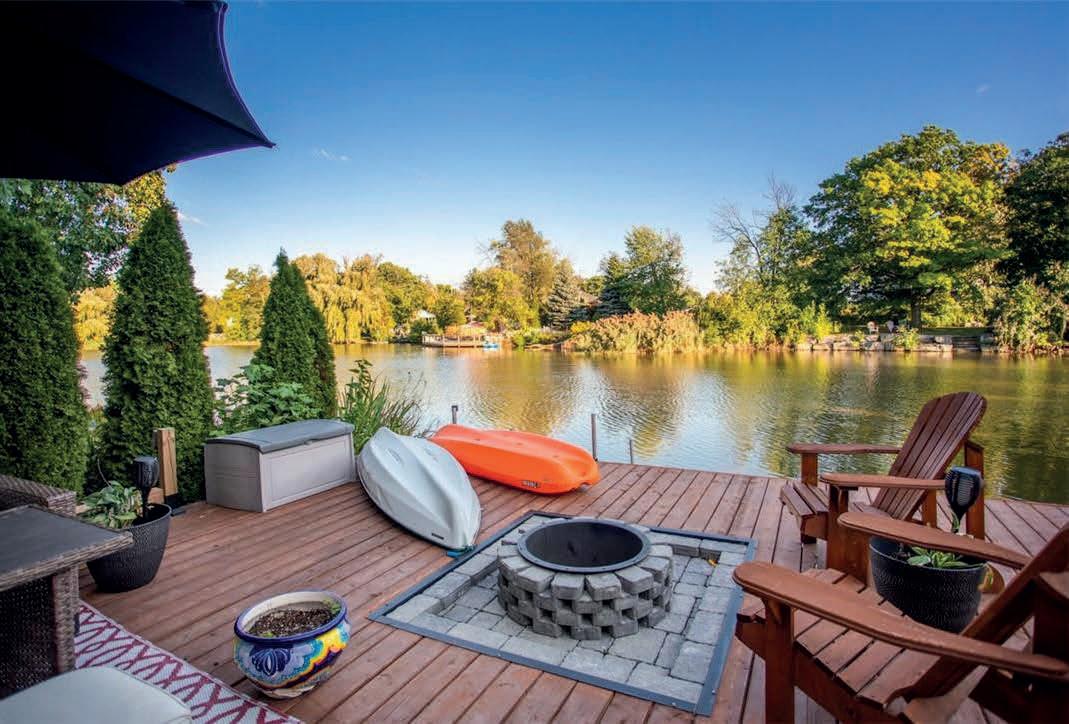

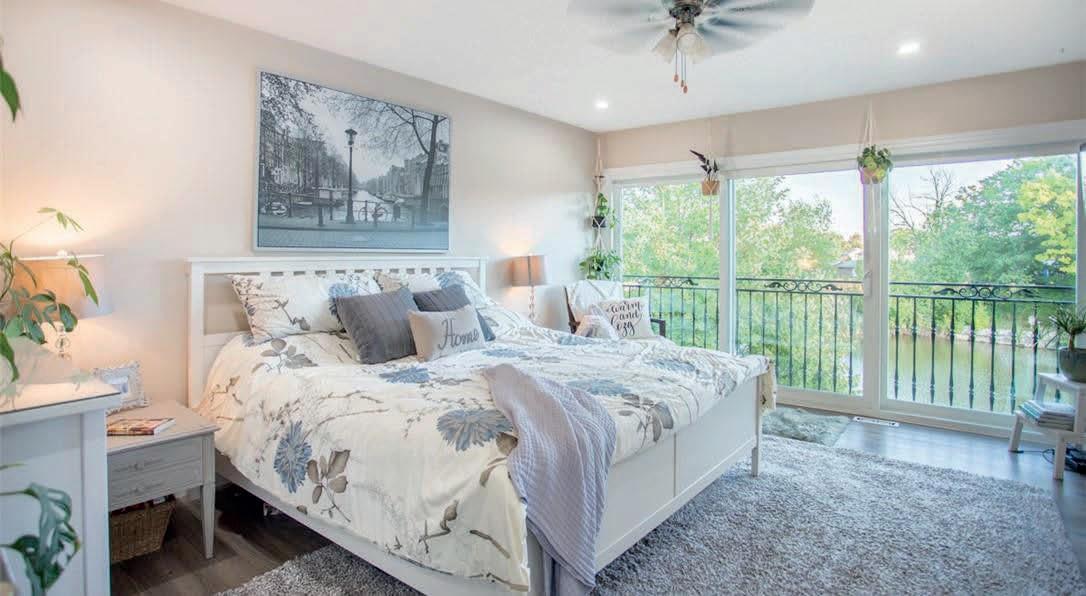 M.Marel Real Estate (1983) Inc.
M.Marel Real Estate (1983) Inc.

Waterfront Property Waterfront Property 30 OCEANIC DRIVE, HAMILTON, ONTARIO L8E4H5
15 PINTO COURT
BRANTFORD, ON N3P 1S4

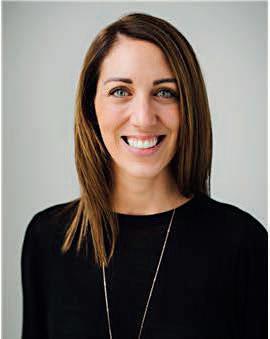
With over 3,700 sq ft of finishingliving space, this is the picture-perfect home to raise your family. This fully customized, one-owner home sits on a quiet street in a family-friendly location, and just 2 minutes from Hwy 403. You’ll be impressed on arrival by the curb appeal, professionally landscaped gardens, stamped concrete walkway, and the attractive stone and brick exterior will have you falling in love. Inside, the large living and dining room open to each other creating the perfect spot for entertaining and hosting large family dinners. Just offof this space is the gourmet kitchen with granite countertops, SS appliances, specialty cupboards, under cabinet lighting, plenty of counter and storage space, and opens to a cozy family room with gas fieplace. Multiple access points from the back of the home leads you to the large cedar deck and beautiful backyard setting where you’ll spend your summer days enjoying the inground bromine pool, professionally landscaped gardens with irrigation system, and pool house with loft for additional storage space. Upstairs are the 3 bedrooms with 4pc family bathroom and master bedroom suite with large walk-in closet and 3pc ensuite with walk-in shower. The basement is fully finished,spray foam insulated, and includes a large workshop, 2pc bathroom, rec room, and 4th bedroom (or home office), and enough storage space for your families needs.

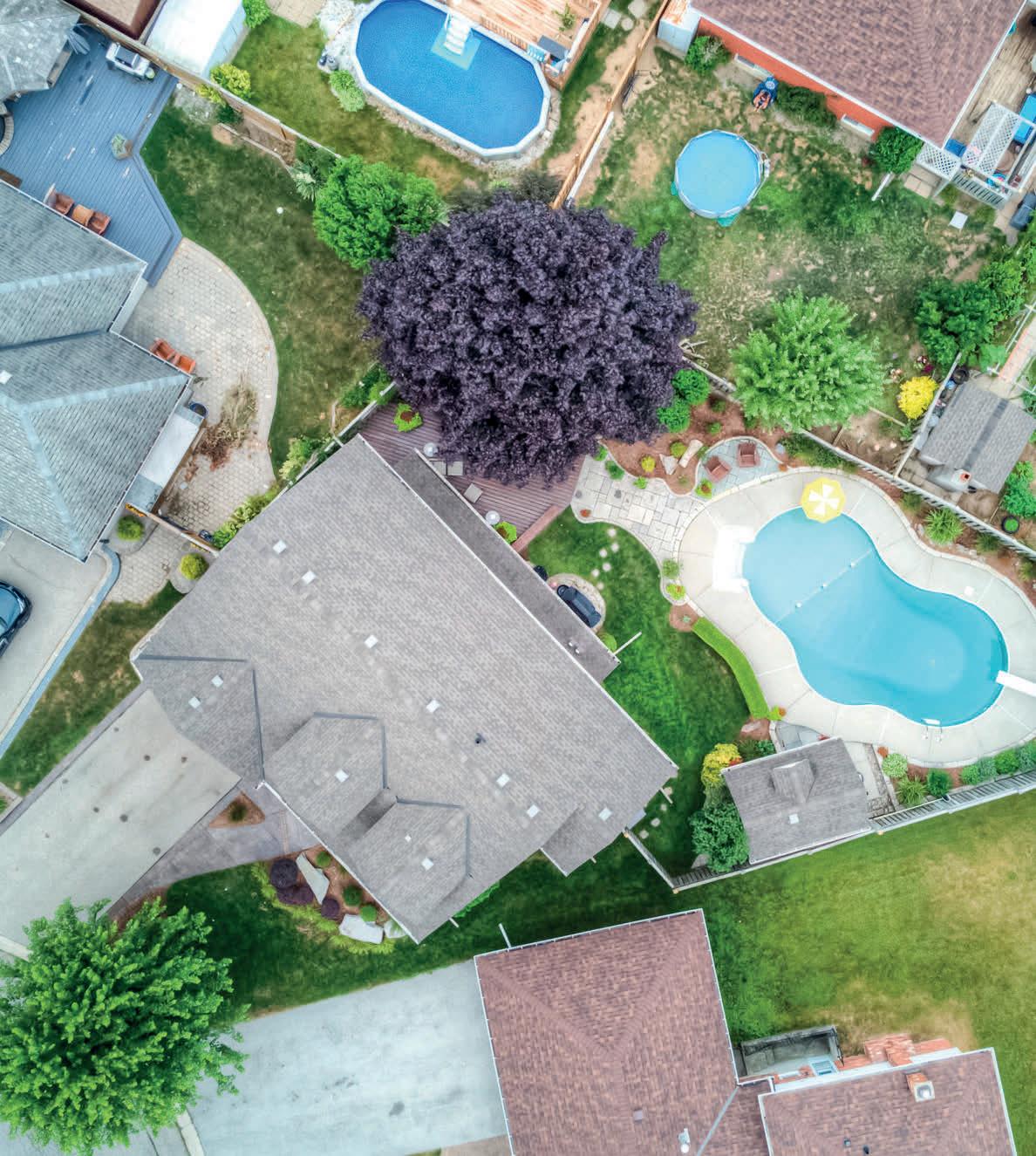
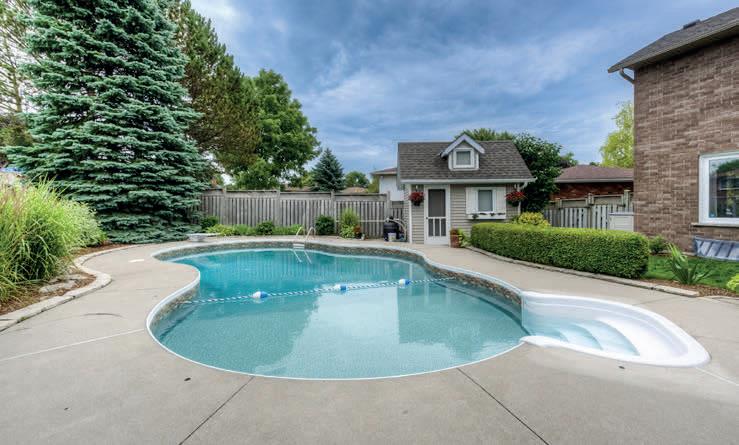



Molly
519.242.8348 mollygomes@royallepage.ca www.happyhomere.com BROKER
Gomes
4 Beds | 3 Baths | 2,185 Sqft | Beautiful property located in the quaint town of Bright. This gorgeous 3 plus 1 bedroom, 3 full bathroom bungalow boasts new hardwood floors, in floor heating in kitchen and bathrooms and basement, floor to ceiling windows along the back of the house providing views of the lovely patio and back yard; the cozy front porch provides a lovely place for your morning coffee or evening wine. This home has had several updates such as hardwood floors on the upper floor (2021), 3 new doors on the back of the house (2022), both bathrooms upstairs were updated (2019) and kitchen island (2021). As well the property includes a brick detached garage (29x29) with heat and hydro. The property backs onto greenbelt/farm land and also has an irrigation system in the front yard. This custom build bungalow is one you will not want to miss.
Offered at $1,519,900
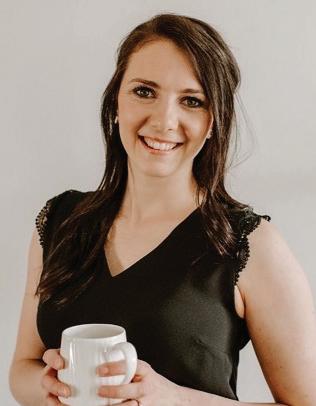
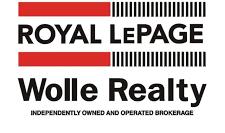



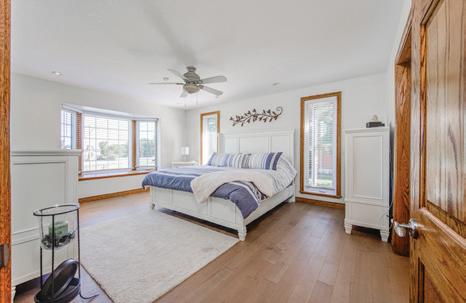
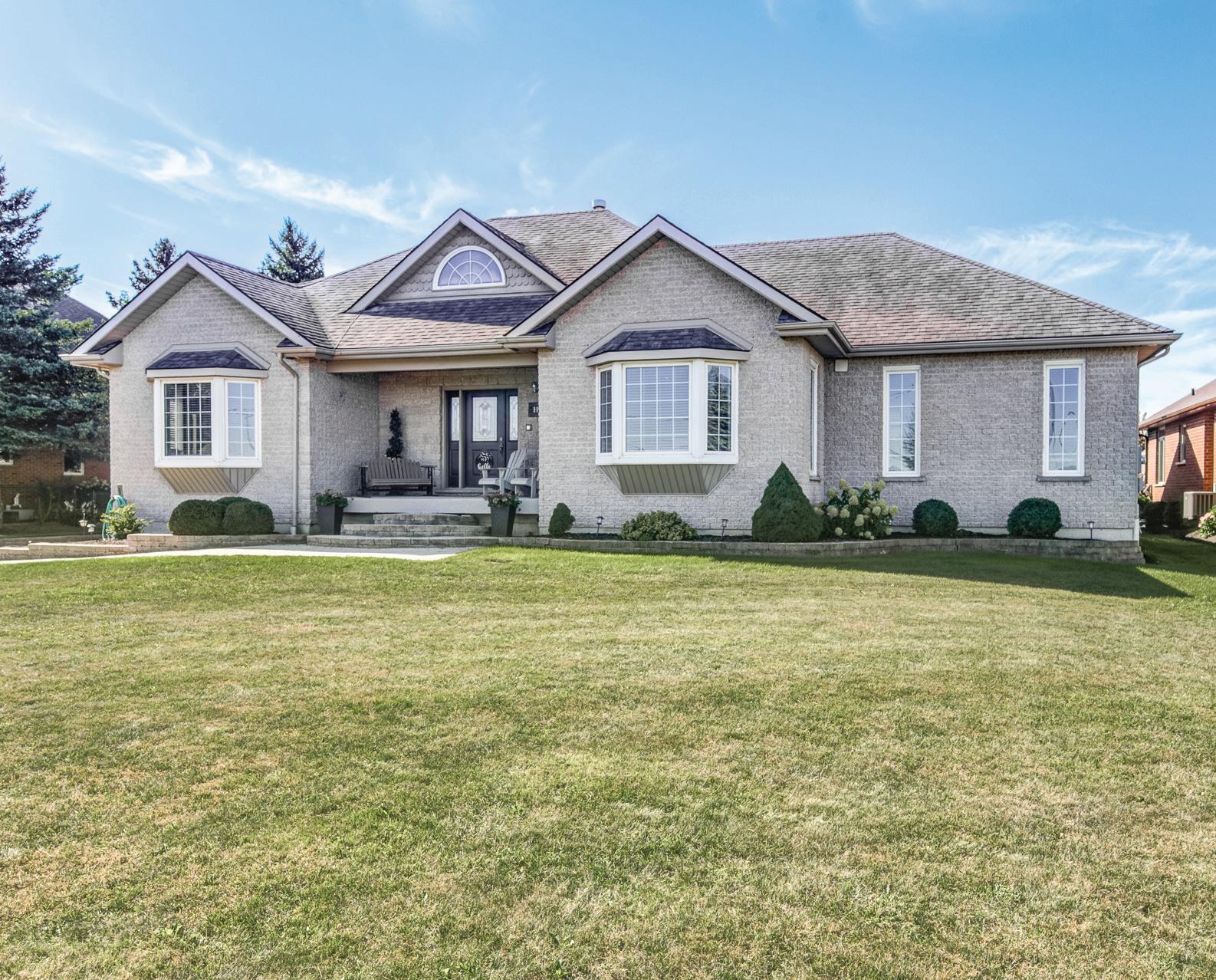


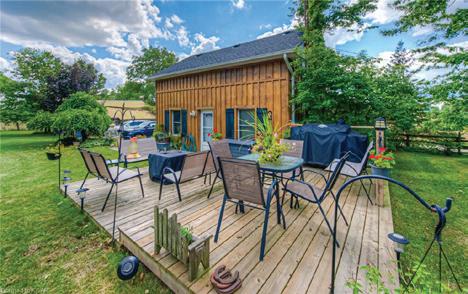
2 Beds | 1 Bath | 1,023 Sqft | If you want to be wowed with a view like no other just outside the charming town of Plattsville. This century home overlooks the Nith River and open pastures, come and see the horses grazing, sit on the beautiful back deck with coffee or glass of wine and enjoy the tranquility. The century home offers lovely hardwood floors, a main floor bedroom and a second bedroom and bonus room upstairs. The living room is washed in beautiful sunshine and is a lovely spot to enjoy the large yard and views. There are views all around, enjoy the expansive field view from the kitchen window and just off the kitchen is the good size laundry room. Come and check this one out before it is gone. Offered at $949,000
 2 QUEEN STREET, PLATTSVILLE, ON N0J 1S0
114 CUTHBERTSON STREET, BLANDFORD BLENHEIM, ON N0J 1B0
2 QUEEN STREET, PLATTSVILLE, ON N0J 1S0
114 CUTHBERTSON STREET, BLANDFORD BLENHEIM, ON N0J 1B0
BROKER
THE HYNES TEAM (NANCY HYNES)
Gorgeous Bunglow!
C: 519.498.6206 O: 519.747.2040 nancyhyneshomes@gmail.com www.nancyhyneshomes.com
Century Home SALES REPRESENTATIVE C:
COURTNEY DETZLER
The
226.339.5978 O: 519.747.2040 cdetzlerhomes@gmail.com www.nancyhyneshomes.com
6L2
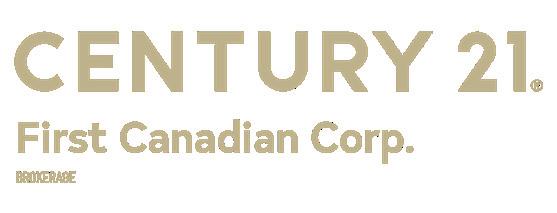
C$579,000 | 3 BED | 1 FULL + 1 HALF BATHS | 1,784 SQ FT 347 Graham Street is a charming 3 bedroom, 2 bath home located in desirable “North Woodstock”. This beautiful home is filled with natural light (windows replaced 2018) and character. The main floor has hardwood and ceramic tiling throughout; main floor bathroom (laundry hookups), large bedroom with 2 closets and built-in storage, bright and clean kitchen, large den and huge 4 season sun room overlooking backyard. Second floor has hardwood floors and two large bedrooms (one with 2 pcs en-suite). The lower level is huge! With 3 large rooms. No lack of space or storage in this home! A unique feature; bright breezeway from side door out to the single car garage, front and back yard. It is situated on a mature landscaped oversized corner lot with a fenced yard. The generous backyard features a large deck, raised garden beds, huge shed with cottage feel and lots of green space to play or relax! Speaker wire has been run out to the backyard from the sun room so that outdoor speakers can be hooked up at 4 locations, its buried underground run through pipe to hook up a backyard sound system. Most of the house is hard wired for internet Network for those who prefer not to have wireless service in their home. All the costly updates have been done for you; shingles(2016), windows (2018), furnace(2017) for radiant heating throughout home & on-demand hot water system, separate pump + thermostat & radiator for sun room, whole home water softener system, drinking water (fridge & separate tap in kitchen) filtered with reverse osmosis with triple charcoal filter. This home is truly a gem and you will not see another like it!
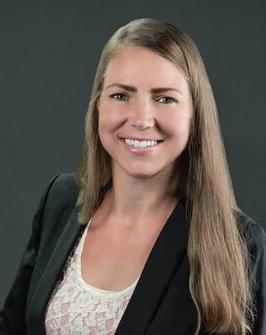

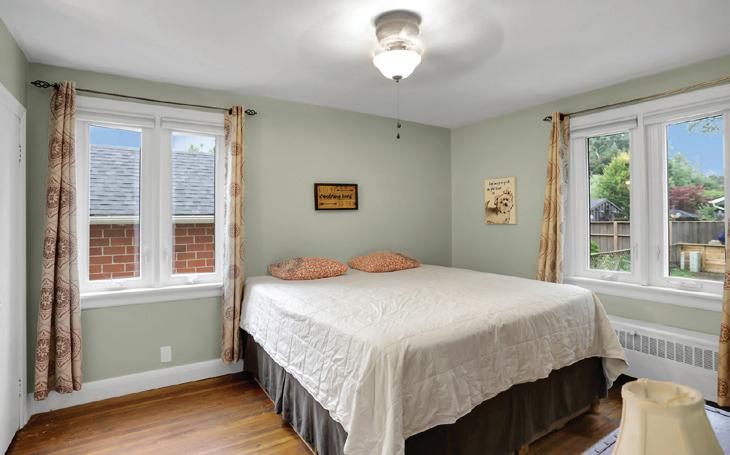

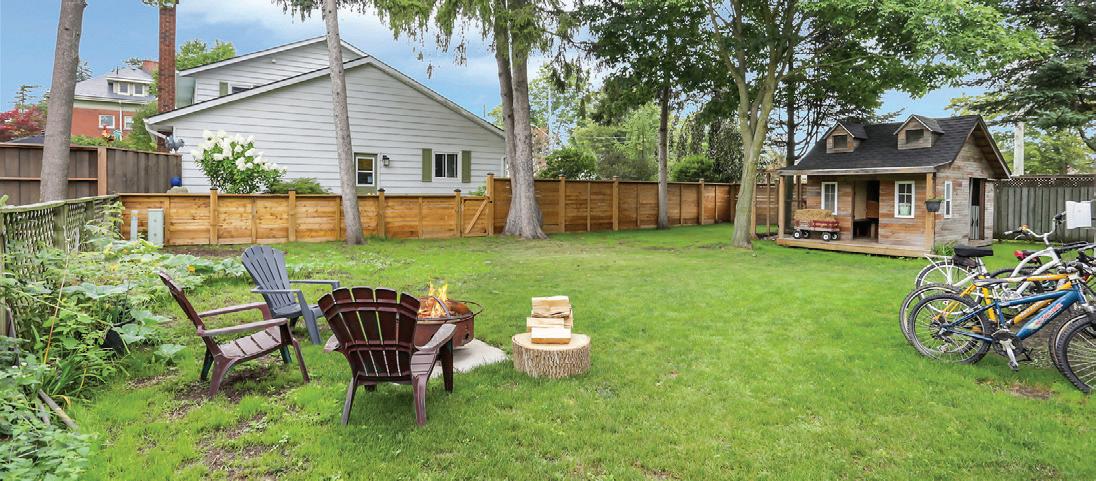
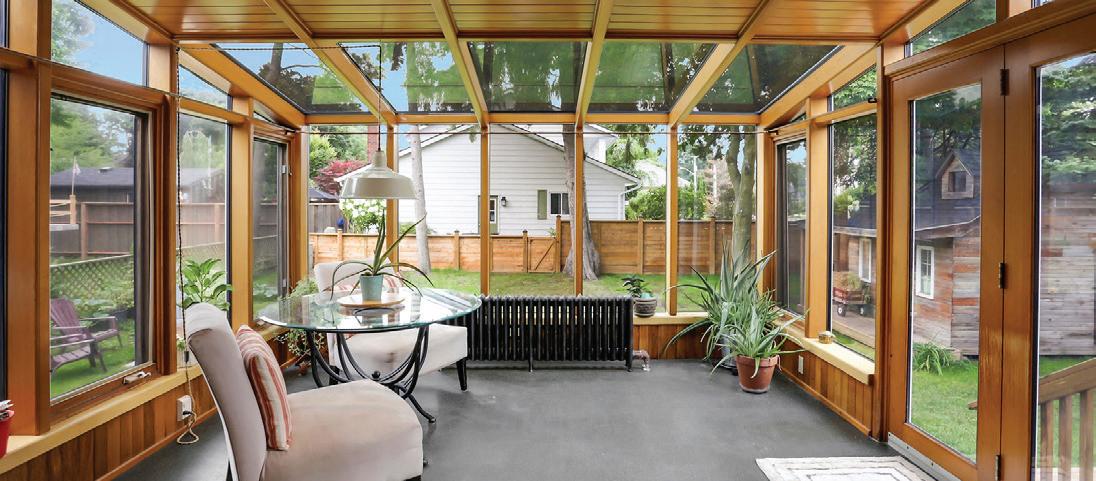
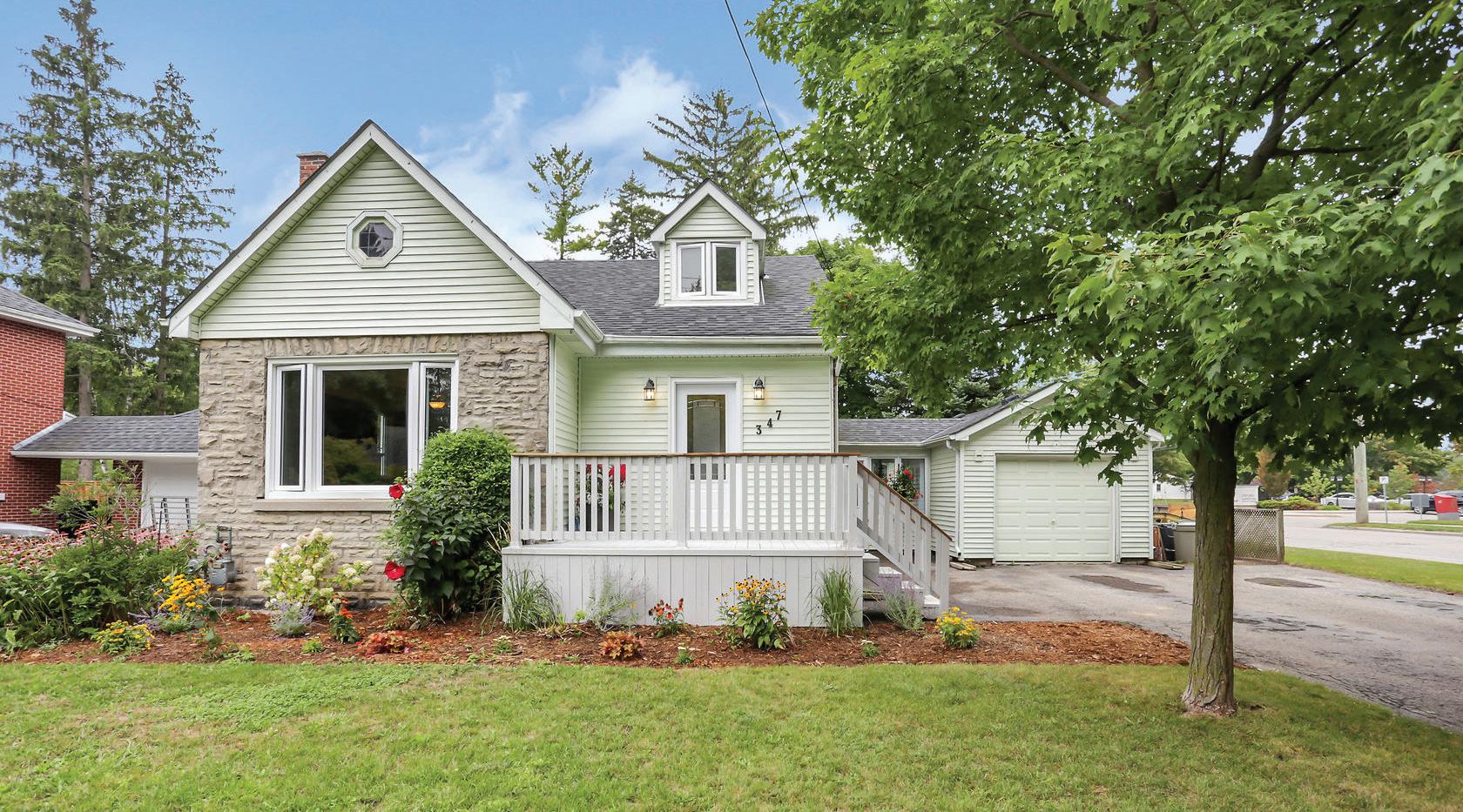
420 York Street, London, ON N6B1R1 347
C (519) 317-2111 O (519) 673-3390 christine.oliver@century21.ca christine-oliver.c21.ca Christine Oliver REALTOR ®
GRAHAM STREET, WOODSTOCK ONTARIO N4S
Welcome to 77 Lighthouse Drive, a remarkable Lake Erie property. There are so many beautiful aspects of this property, so don’t miss out! This home features a spacious master bedroom with private en-suite and large walk-in closet, 2 other spacious bedrooms and the main bathroom. There is an open concept kitchen, dining and living room that allows you to see the lake views from every angle. The kitchen features a gas stove, stone countertop and S/S appliances. Heading out the garden doors from the living room, you will findan amazing fully covered deck; imagine eating dinner and listening to the waves. Heading downstairs, you will finda partial finishedbasement, laundry/utility room and another door leading to the lower deck area. That’s right, a 2-tiered deck. This deck has a boardwalk that leads to the fiepit and beach! The beach is quiet and private and provides the perfect spot for walks, kids to play, kayaking, and any other waterfront activities. This could be the perfect cottage or full-time home. This home truly has it all!


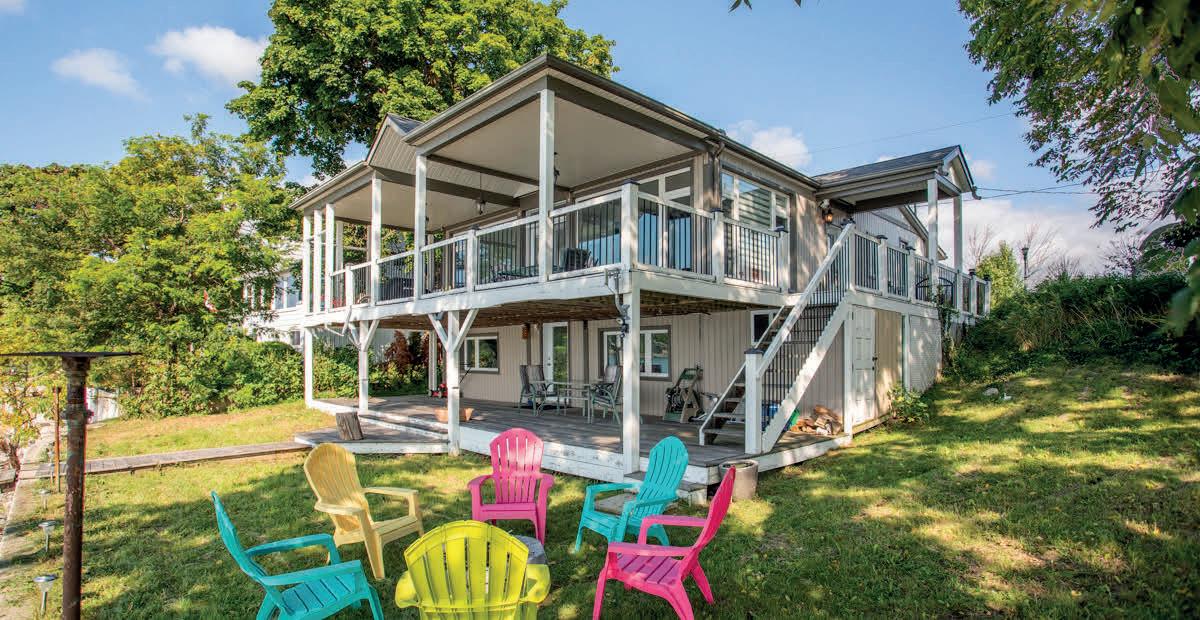
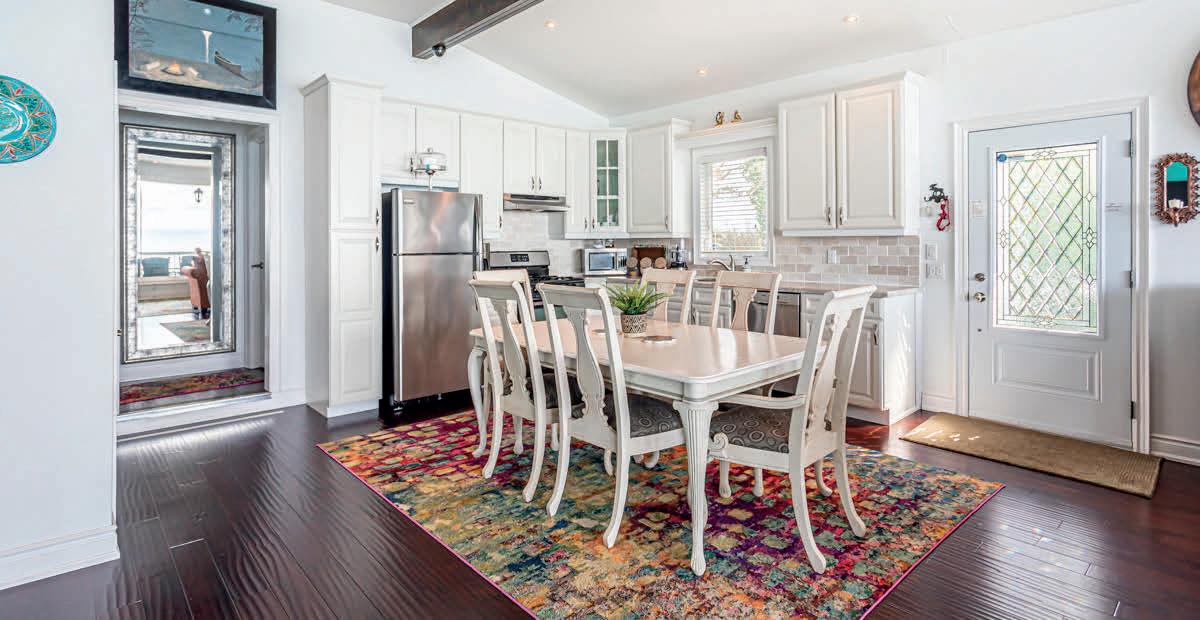
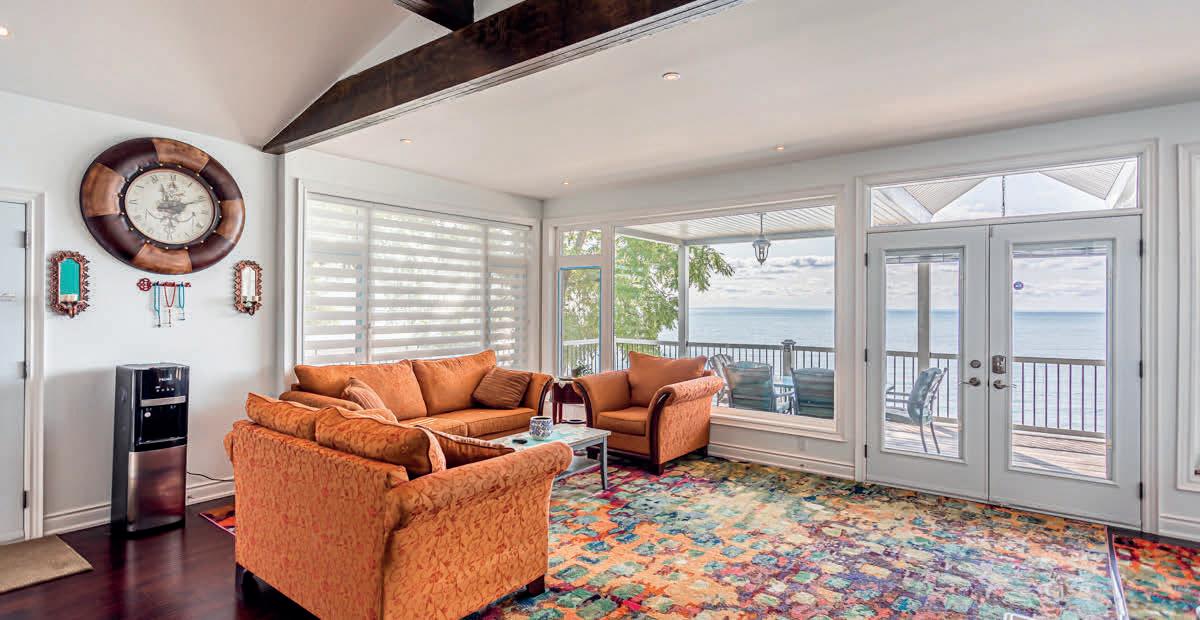
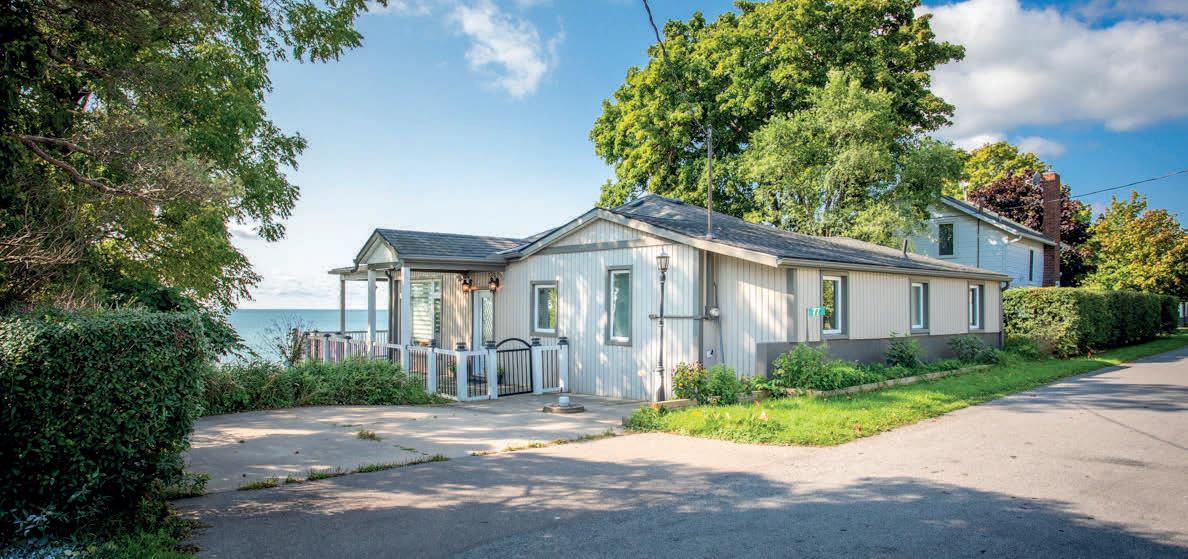

77 LIGHTHOUSE DRIVE, DUNNVILLE, ONTARIO N1A2W6 3 BEDS | 2 BATHS | $1,297,000 Heather Mastromatteo REALTOR® 905.321.0610 hmastromatteo@gmail.com www.chaserealty.ca
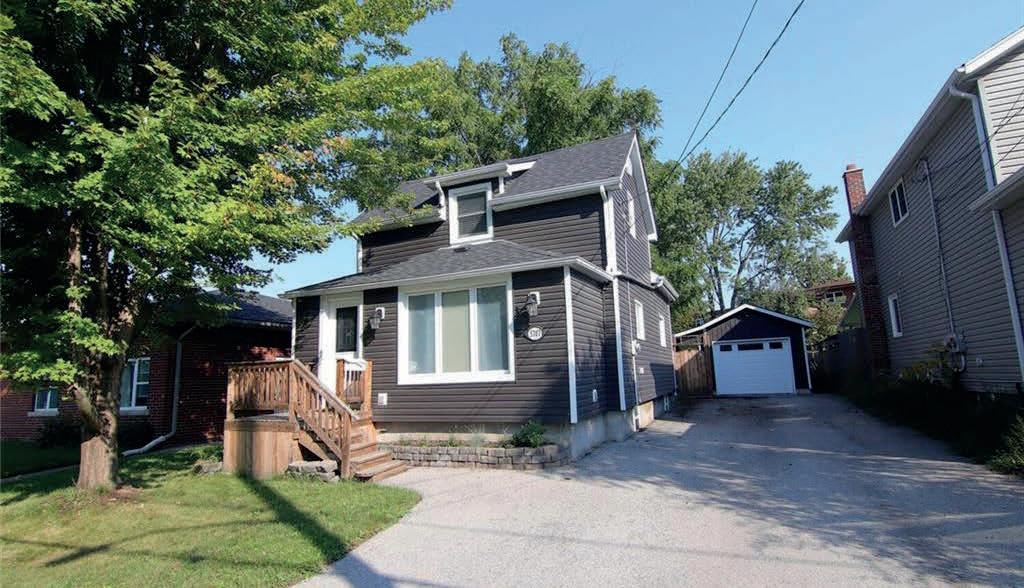



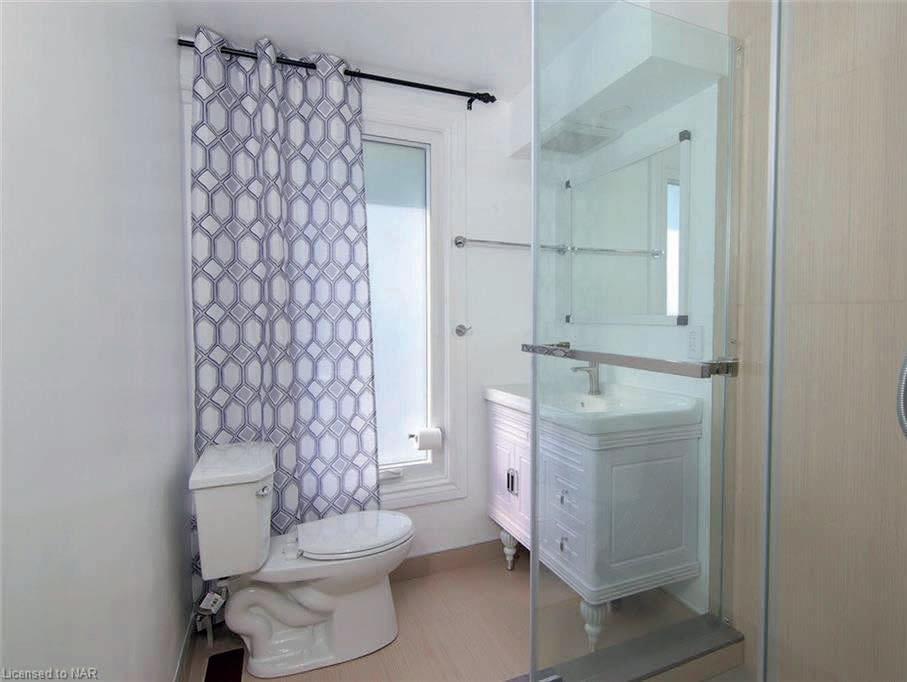
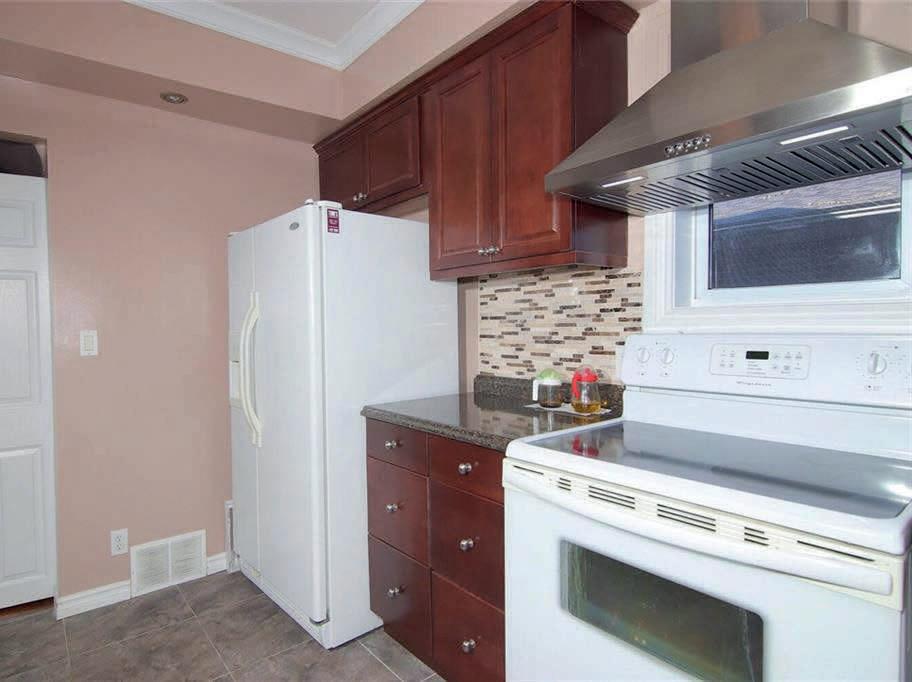


5707 Murray Street NIAGARA FALLS, ONTARIO L2G2J7 4 BEDS | 2 BATHS | MLS® NUMBER: X5761040 $780,000 Welcome to this well maintained & updated 4 bedrooms home featuring over 1200 sq ft in Niagara Falls! Located within close proximity to the falls, shopping, restaurants & schools. Recent updates include: front window replaced 2020, water heater 2020, interior/exterior basement walls purged 2020, 2018 basement waterproofing, gas line for bbq, ac 2016, garage built 2015, shed w/hydro built 2015, trailer plug in driveway . (30625889) Mario Chan BROKER OF RECORD 905.955.9999 hugesky@hotmail.com www.remaxdynamics.com
40310590


Great investment location! This mixed use commercial building has two (one bedroom) & one (two bedroom) apartment units on the 2nd floo, located in the heart of niagara falls. Situated on Ferry St which has direct access to lundy’s lane and is minutes from the falls. Building has street-front exposure with dedicated parking behind & on the side of the building. Extremely high traffic ea all season round with unlimited potential uses. This is an extremely easy investment for individuals looking for a turn key business for a restaurant or retail business. (65087789)
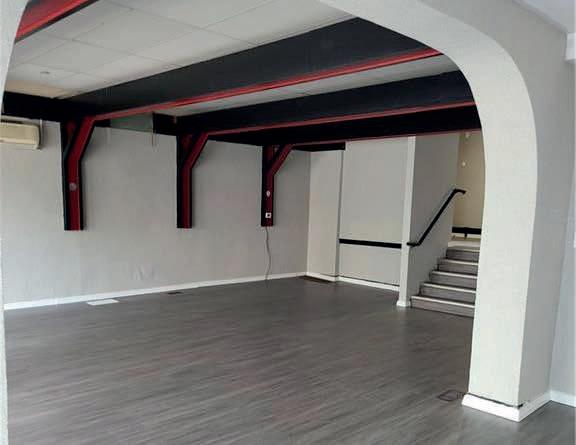

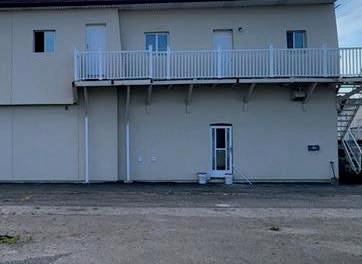



Mario Chan BROKER OF RECORD
hugesky@hotmail.com www.remaxdynamics.com 5703 Ferry Street NIAGARA FALLS, ONTARIO L2G1S5 MLS® NUMBER:
905.955.9999
| $2,999,000
Attention all investors/developers/farmers. What an amazing opportunity to own 101 acres at Hwy. 27 & Hwy. 9 overlooking the quaint town of Schomberg. The manicured grounds & perennial gardens accent the long tree lined drive up to the house. On top of the hill you arrive at this solid stone custom built bungalow; elegantly appointed with 2 road frontages & offering a full basement with a walk out; great in law potential! Home offers Geo Thermal heating & cooling equipment. The Seller is willing to stay on and rent back.
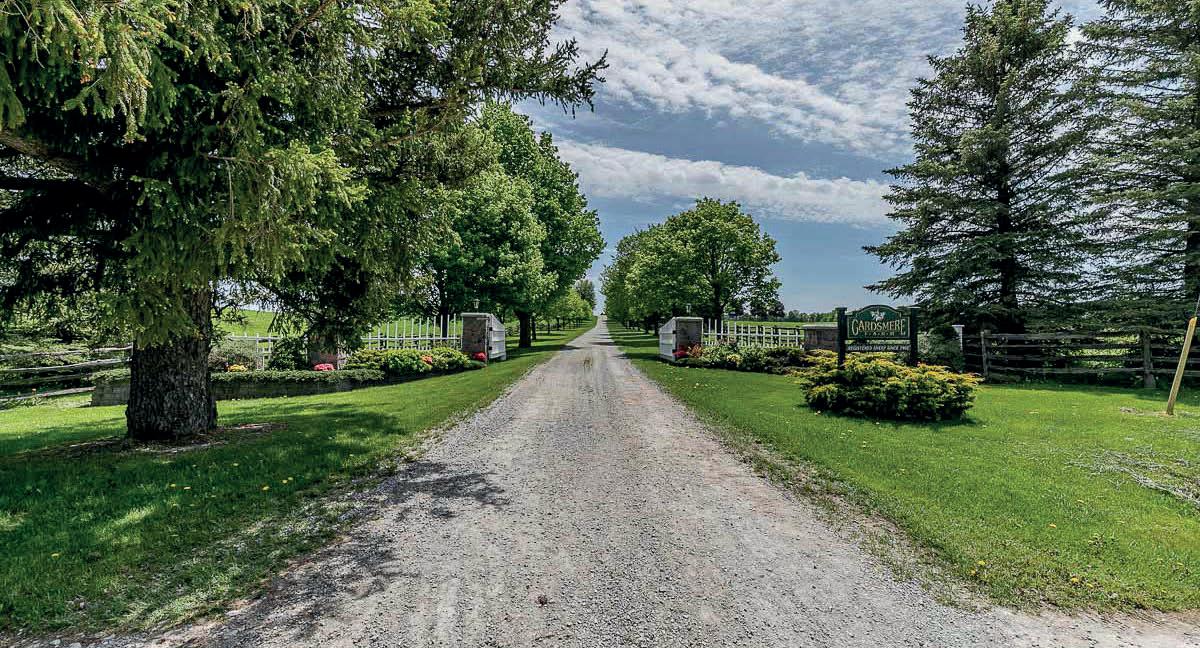
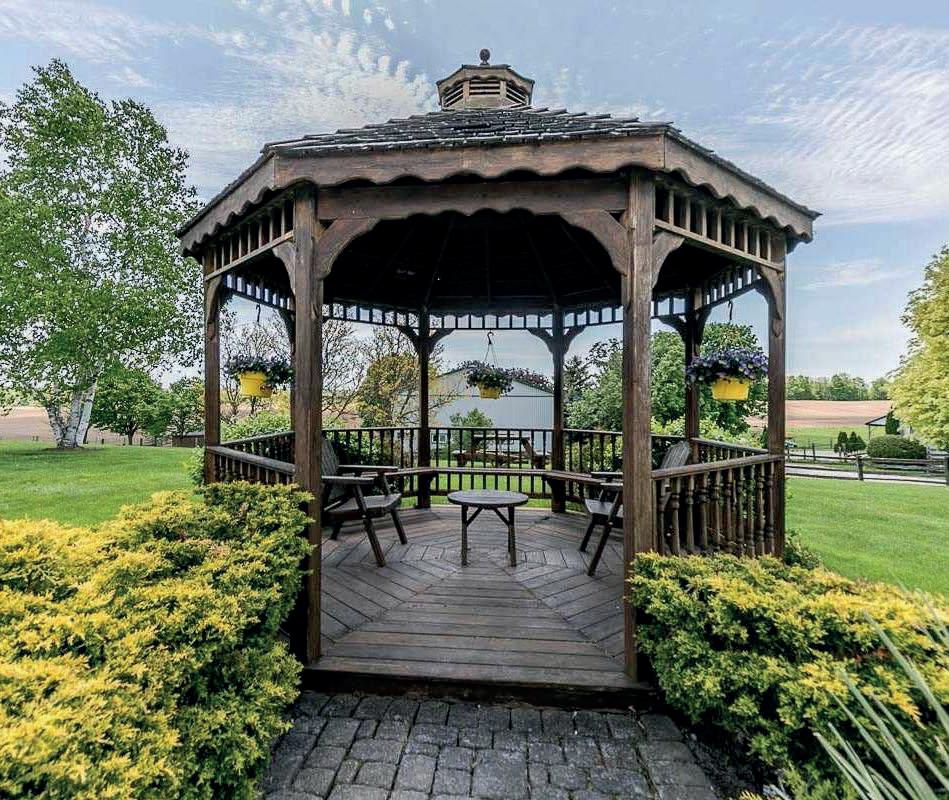

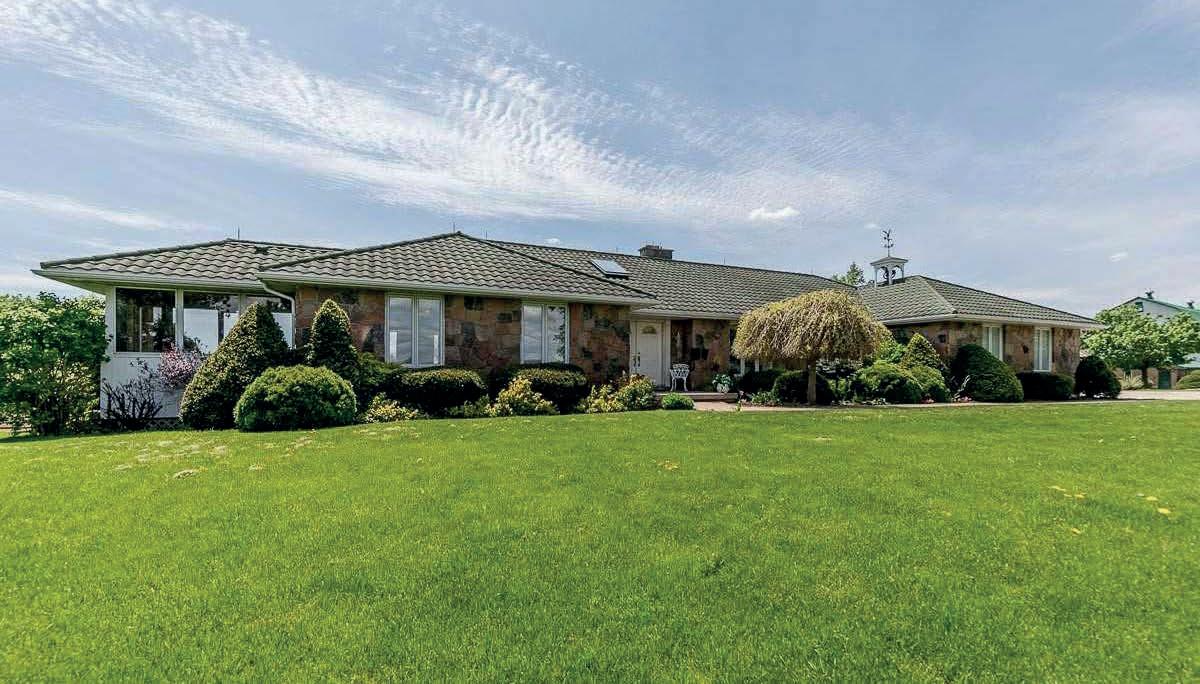
Land Bank!! Excellent potential for future development with views for miles; great investment for builders to develop an estate subdivision... minutes from all amenities. Again, Seller is willing to stay on and rent back.


9 outbuildings, all in pristine condition; main barn has an office and most buildings have hydro & water. Trees have been strategically planted for shade & an ambiance setting. Continue your farming, or follow your passion and care &/ or run a business at this prestigious location. Great for a growing family. Lots of land for animals & crops.
The opportunities are endless. Give us a call for more information or a personal viewing. MLS# N5639099/ N5639158. Offered at $6,900,000.
 Farm / House / 9 Outbuildings - 4631 2nd Line, New Tecumseth
Farm / House / 9 Outbuildings - 4631 2nd Line, New Tecumseth
101 ACRE FARM (SCHOMBERG HWY #27 & HWY #9) WAYNE MCGILVRAY BROKER 705.435.8386 |WAYNEMC@RONANREALTY.COM DEBBIE TERRY REALTOR ® 705.828.5478 |DTERRY@DEALWITHDEB.CA 367 Victoria Street E, Alliston, ON L9R 1J7























 47 CREEDMORE COURT, KLEINBURG, ON SCAN TO VIEW VIRTUAL TOUR
47 CREEDMORE COURT, KLEINBURG, ON SCAN TO VIEW VIRTUAL TOUR


































































































 A tastefully renovated and updated townhouse in the lovely and quiet neighbourhood of Churchill Meadows.
A tastefully renovated and updated townhouse in the lovely and quiet neighbourhood of Churchill Meadows.




































































































































































































































































 © 2022 Coldwell Banker Real Estate LLC. All Rights Reserved. Each Office Is Independently Owned And Operated. Coldwell Banker and the Coldwell Banker Logo are registered service marks owned by Coldwell Banker LLC. Not intended to solicit properties currently under contract.
© 2022 Coldwell Banker Real Estate LLC. All Rights Reserved. Each Office Is Independently Owned And Operated. Coldwell Banker and the Coldwell Banker Logo are registered service marks owned by Coldwell Banker LLC. Not intended to solicit properties currently under contract.




















































































































































































































































































































 M.Marel Real Estate (1983) Inc.
M.Marel Real Estate (1983) Inc.



















 2 QUEEN STREET, PLATTSVILLE, ON N0J 1S0
114 CUTHBERTSON STREET, BLANDFORD BLENHEIM, ON N0J 1B0
2 QUEEN STREET, PLATTSVILLE, ON N0J 1S0
114 CUTHBERTSON STREET, BLANDFORD BLENHEIM, ON N0J 1B0



































 Farm / House / 9 Outbuildings - 4631 2nd Line, New Tecumseth
Farm / House / 9 Outbuildings - 4631 2nd Line, New Tecumseth