
homes + lifestyles NORTHERN NECK OF VIRGINIA / MORE ON PAGE 6 Waters Edge Iconic Luxury Estate COVER HOME PRESENTED BY Sandra Hargett Liz Moore & Associates
EDITION
VIRGINIA
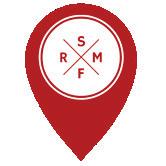
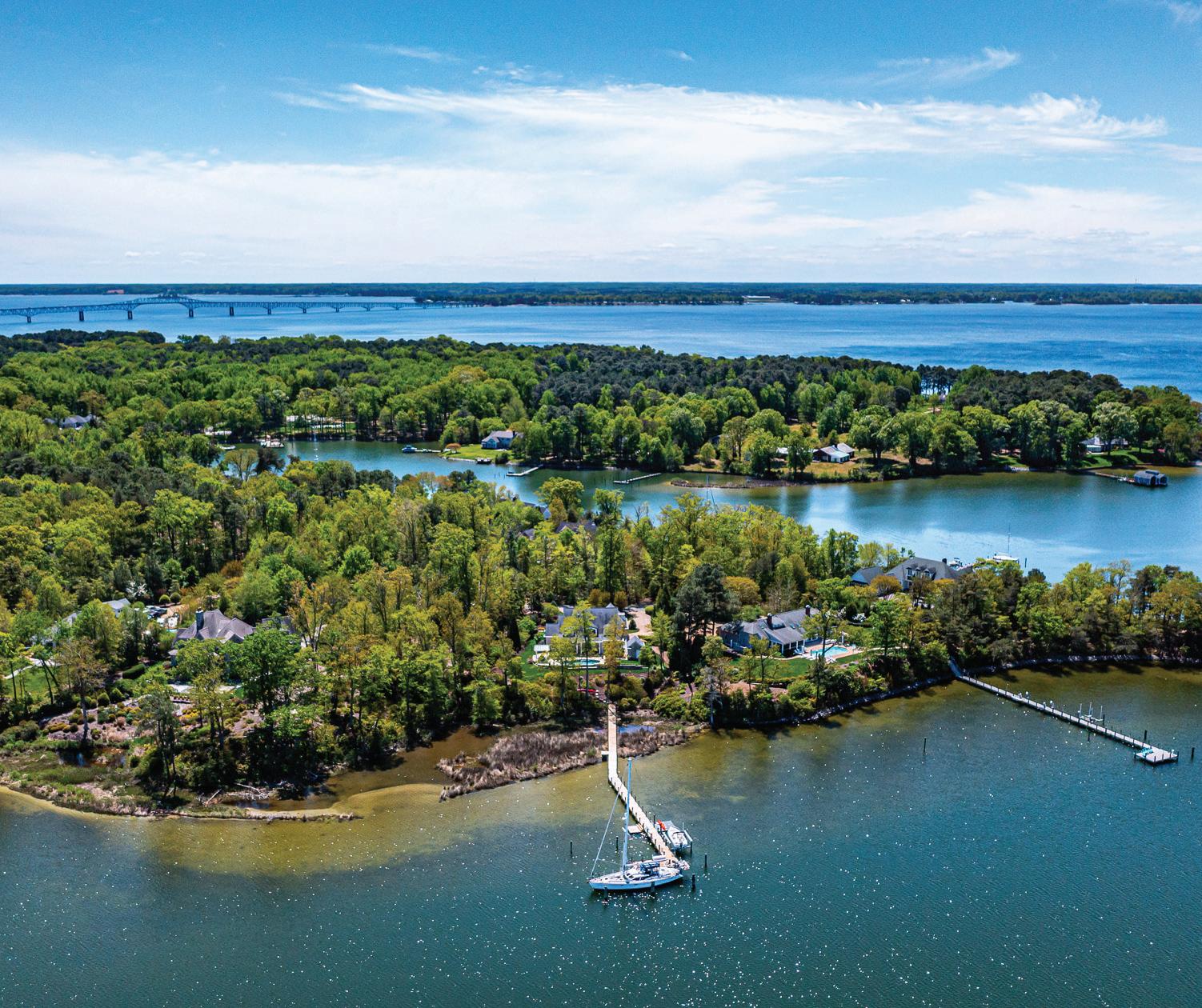

Located in a small, congenial enclave of fine homes on Carter Creek, this stunning custom-built home offers expansive water views, exquisite craftsmanship and many architectural details. The living area and primary owner's suite open to the waterside porch, beautiful infinity pool, lighted pergola and pool house. Situated on 1.21 acres and surrounded by mature landscaping, this property is meticulously maintained offering views of sunrises in the morning and stunning sunsets in the evening. Enjoy a gradual walk to the fully equipped, protected pier offering 10’ MLW, boat lift and kayak dock. Perfect opportunity to own a turn-key waterfront home with easy access to the Rappahannock River, Chesapeake Bay and all area amenities. Offered for $2,890,000.
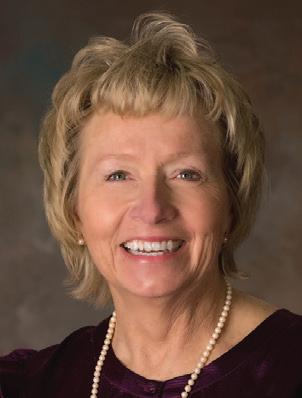

804.436.2696 | 804.288.2100 CATHYROWE@SRMFRE.COM 4503 IRVINGTON ROAD IRVINGTON, VA 22480 Cathy Rowe Associate Broker 596
Road
White Stone, Virginia 22578
Yopps Cove
|
Waterfront Luxury on Carter Creek

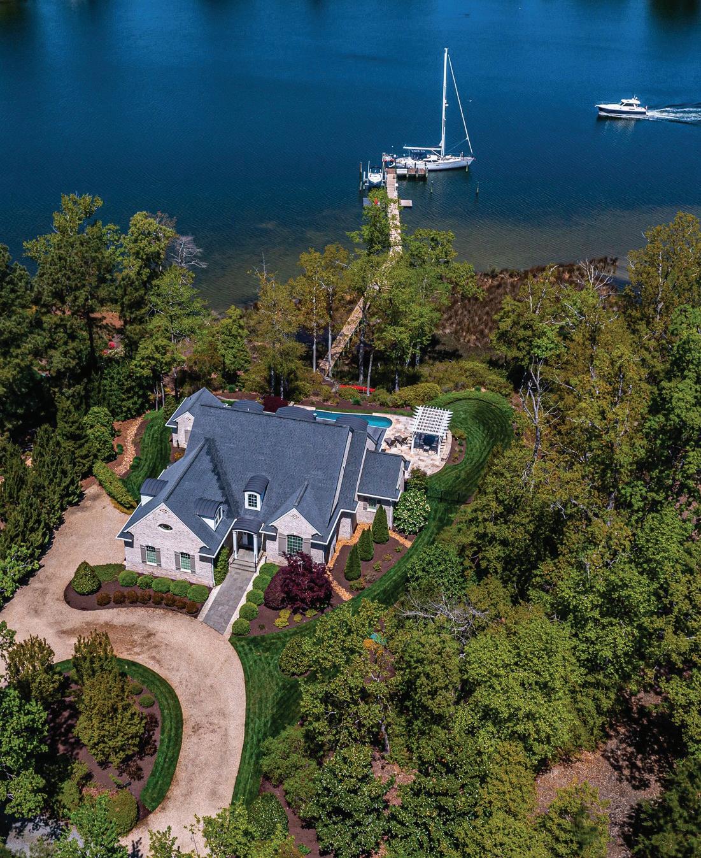
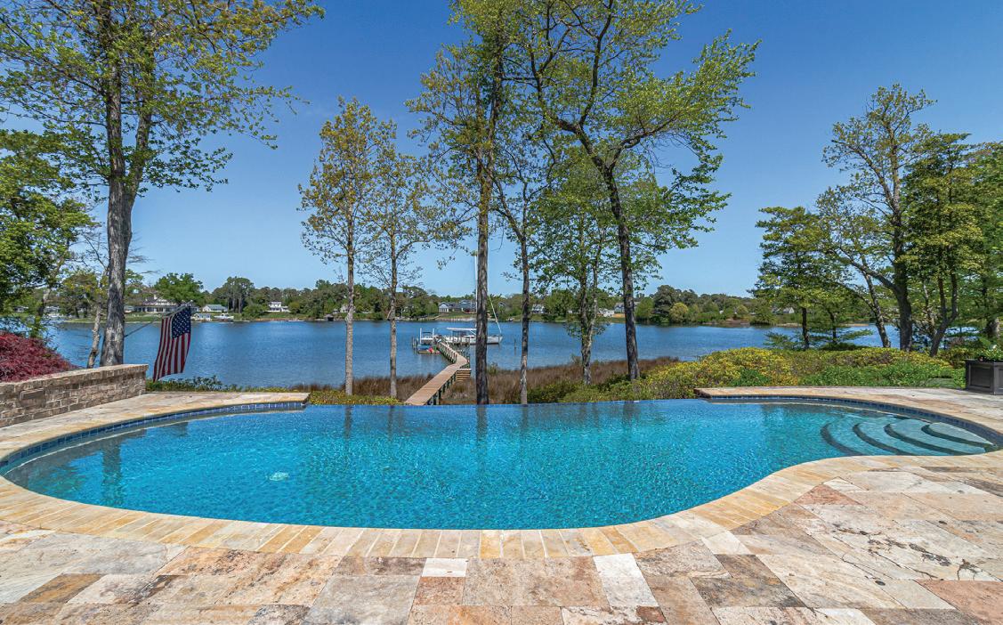
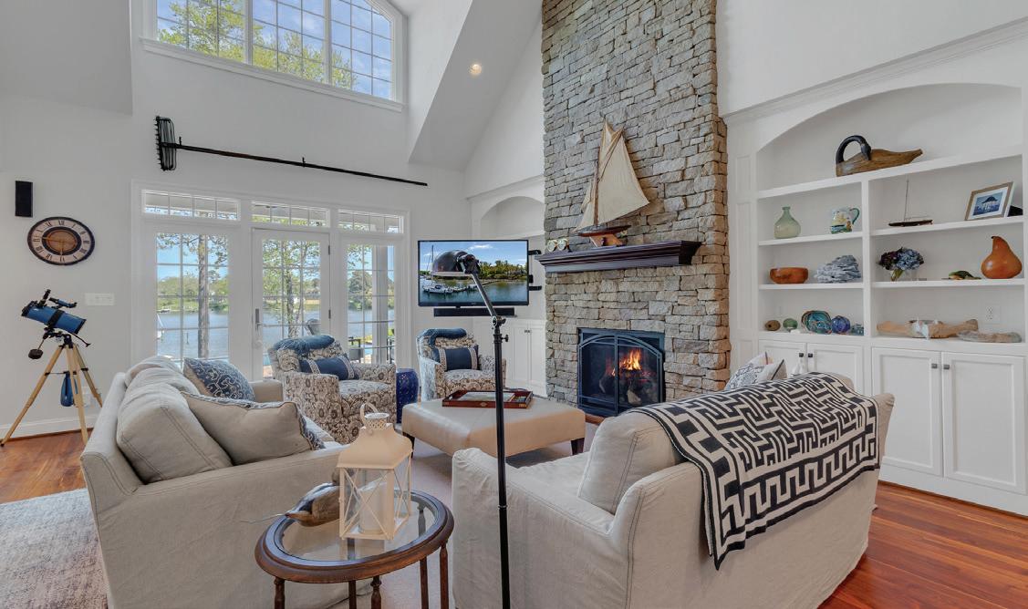
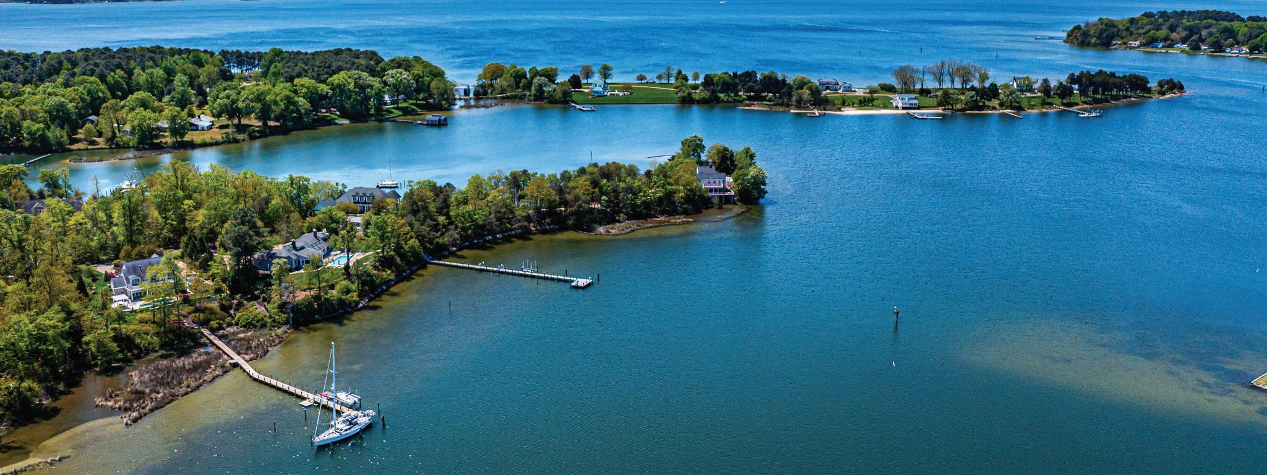
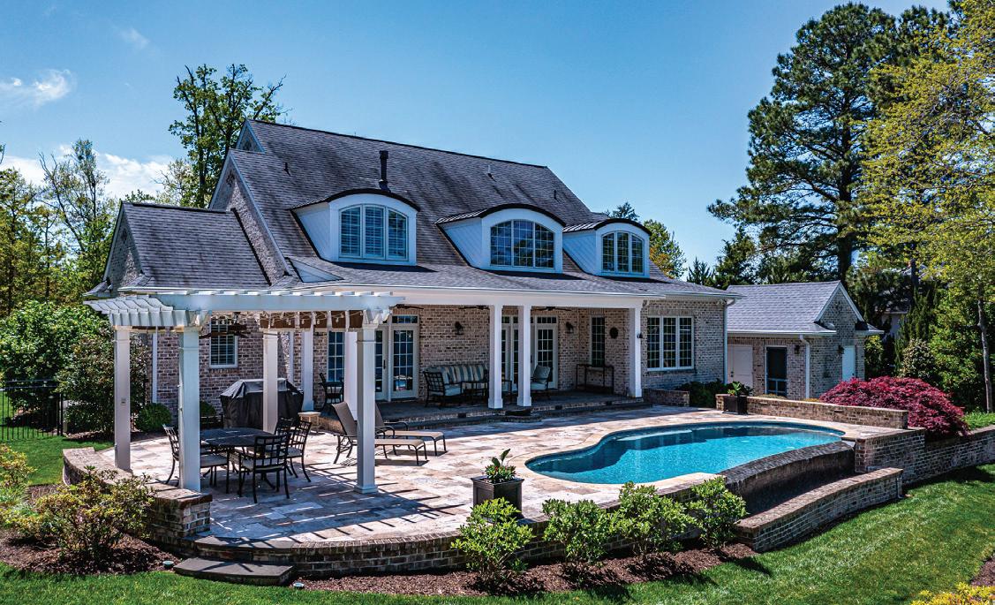

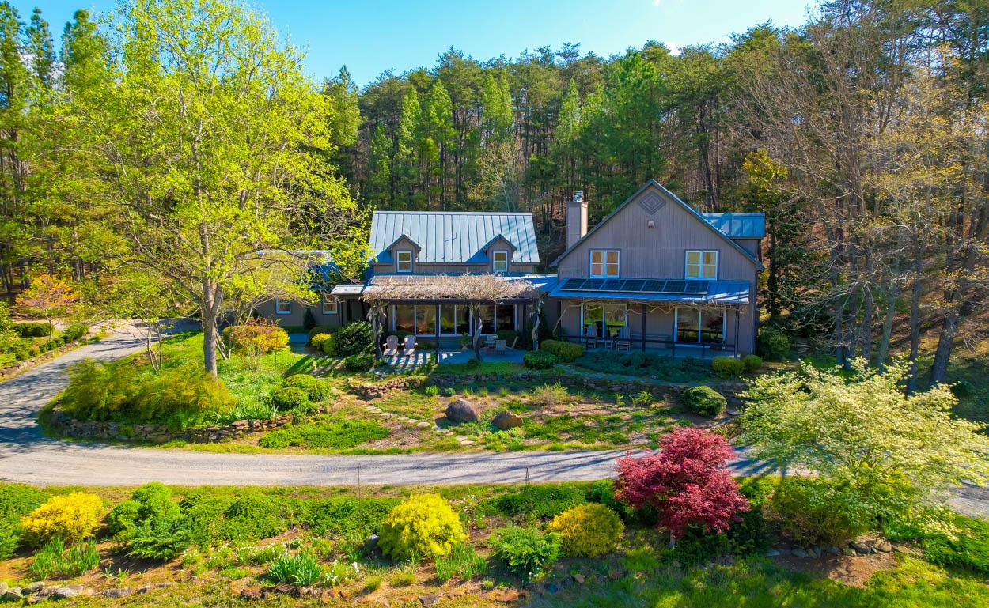
SCHUYLARK
1981 SALEM ROAD, SCHUYLER, VA 22969 | $3,200,000
Schuylark presents a rare and exceptional opportunity to own a secluded personal retreat nestled in the picturesque foothills of Central Virginia’s serene Blue Ridge Mountains. Serving as the residence to the founders of the neighboring Quarry Gardens at Schuyler, a renowned 40-acre botanical garden of native plants, this land has been under the care and stewardship of naturalists and land management professionals for more than two decades. Historically owned by the famous Alberene Soapstone Company, the 540-acre property features varied topology and fascinating geology. The house has an informal charm, designed for the comfort of its owners as well as for guests and entertaining. It has approximately 3,700 square feet of living space including four bedrooms, three-and-a half baths, two offices, a great room with a book-shelved balcony, and a cozy TV room. The open kitchen and dining area offer a panoramic view over the lake and up to the mountains. The house sits on a 400-acre parcel that is under conservation and there is a separate parcel of 140 acres with no restrictions on its development rights. This separate parcel includes a rough house site with a well and a storage shed. Wildlife enthusiasts will appreciate the abundance of white-tail deer, black bears, and more than 100 species of birds. With almost a mile of Rockfish River frontage and over ten miles of well-maintained paths, roads, and trails, Schuylark provides endless opportunities for hiking, hunting, birding, fishing, mountain biking and related naturalist pursuits. The Quarry Gardens at Schuyler are notched into the Schuylark Property with a separate entrance. Developed to interpret the area’s history of soapstone mining and to protect and showcase local ecosystems and native plant communities. The gardens provide the region with an active program of education and research opportunities. The amenities of the Gardens as well as the maintenance staff are available as a shared resource to the future owner of Schuylark.

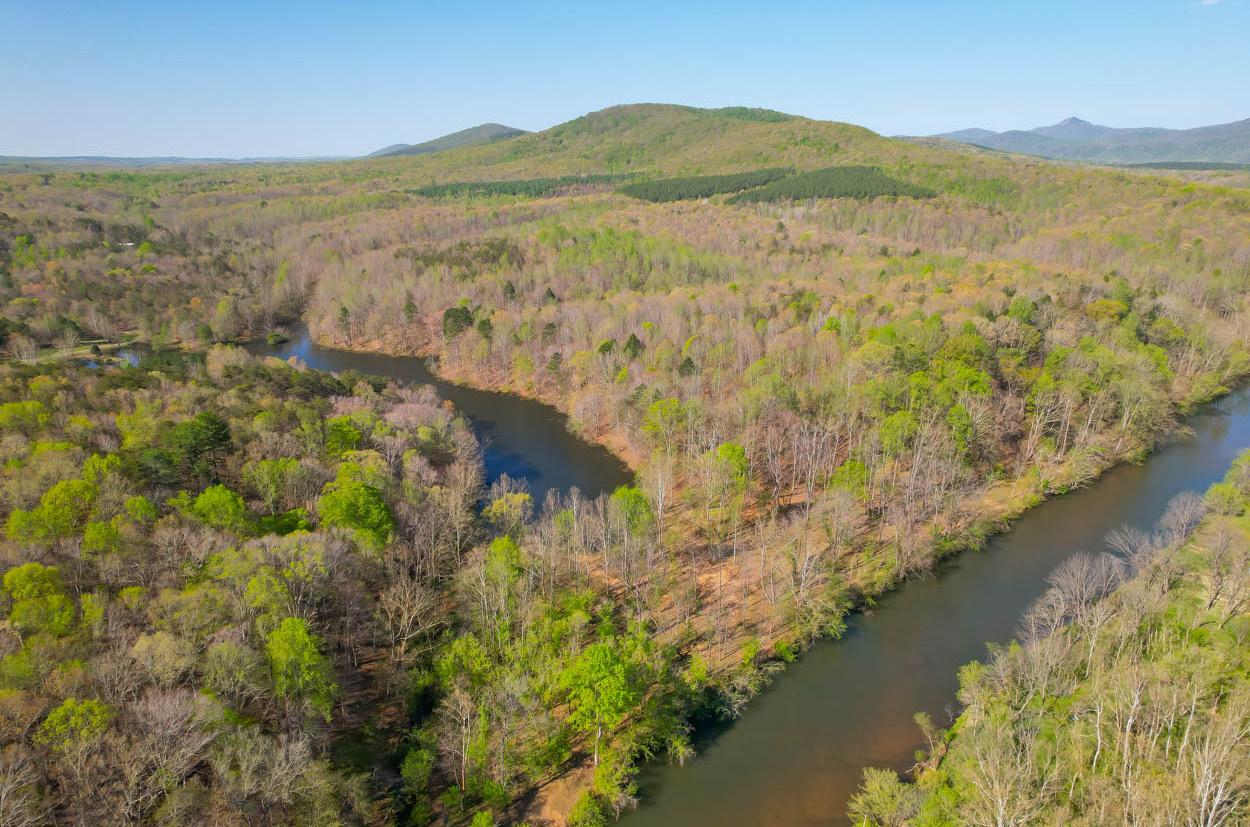
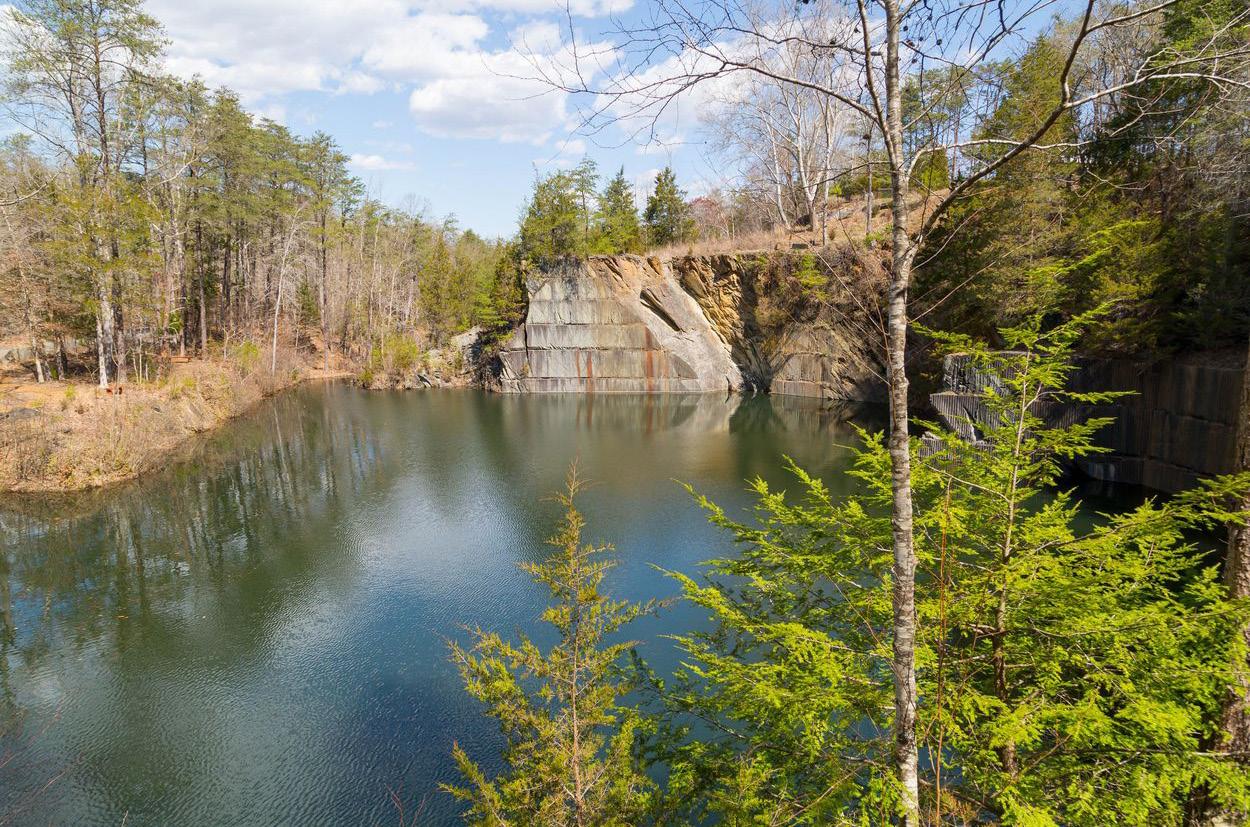
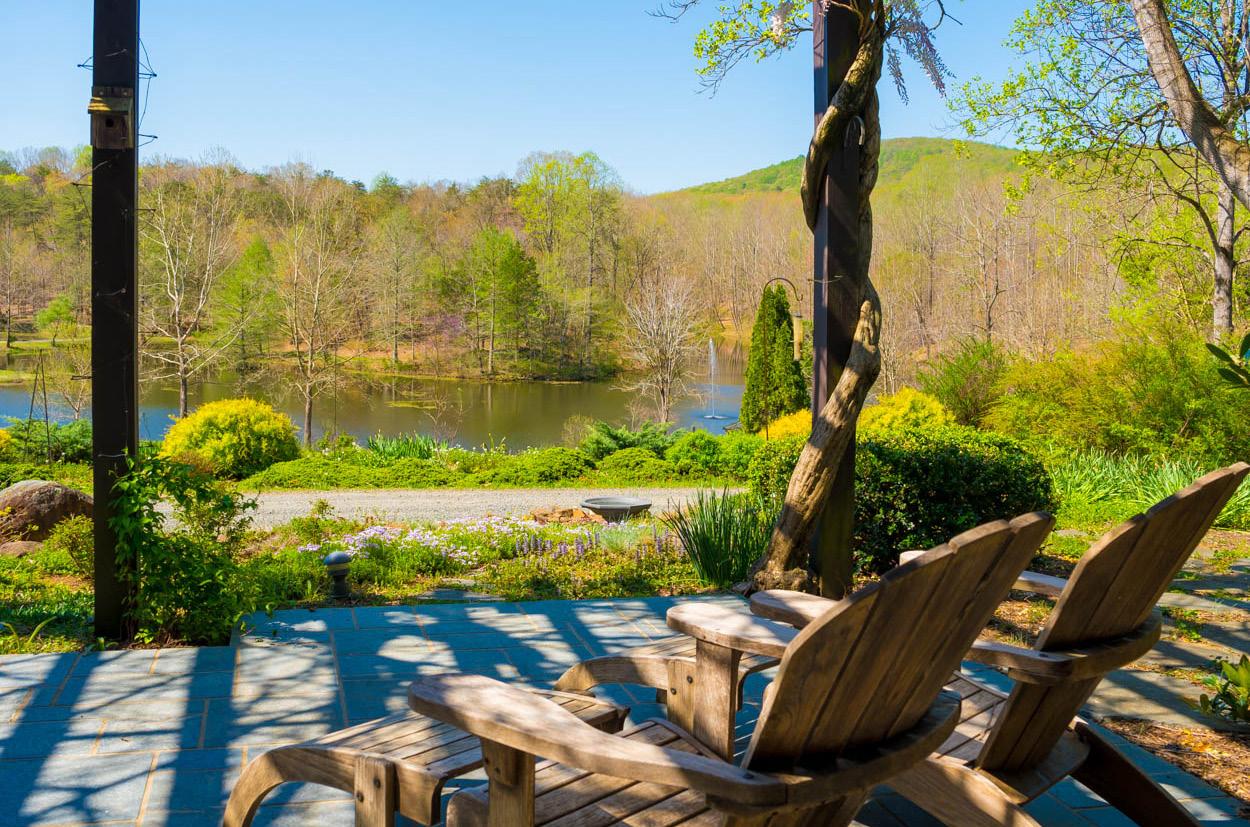

417 Park Street, Charlottesville, Virginia, 22902 YATES MCCALLUM REALTOR® 415.994.2464 ymccallum@frankhardy.com 4
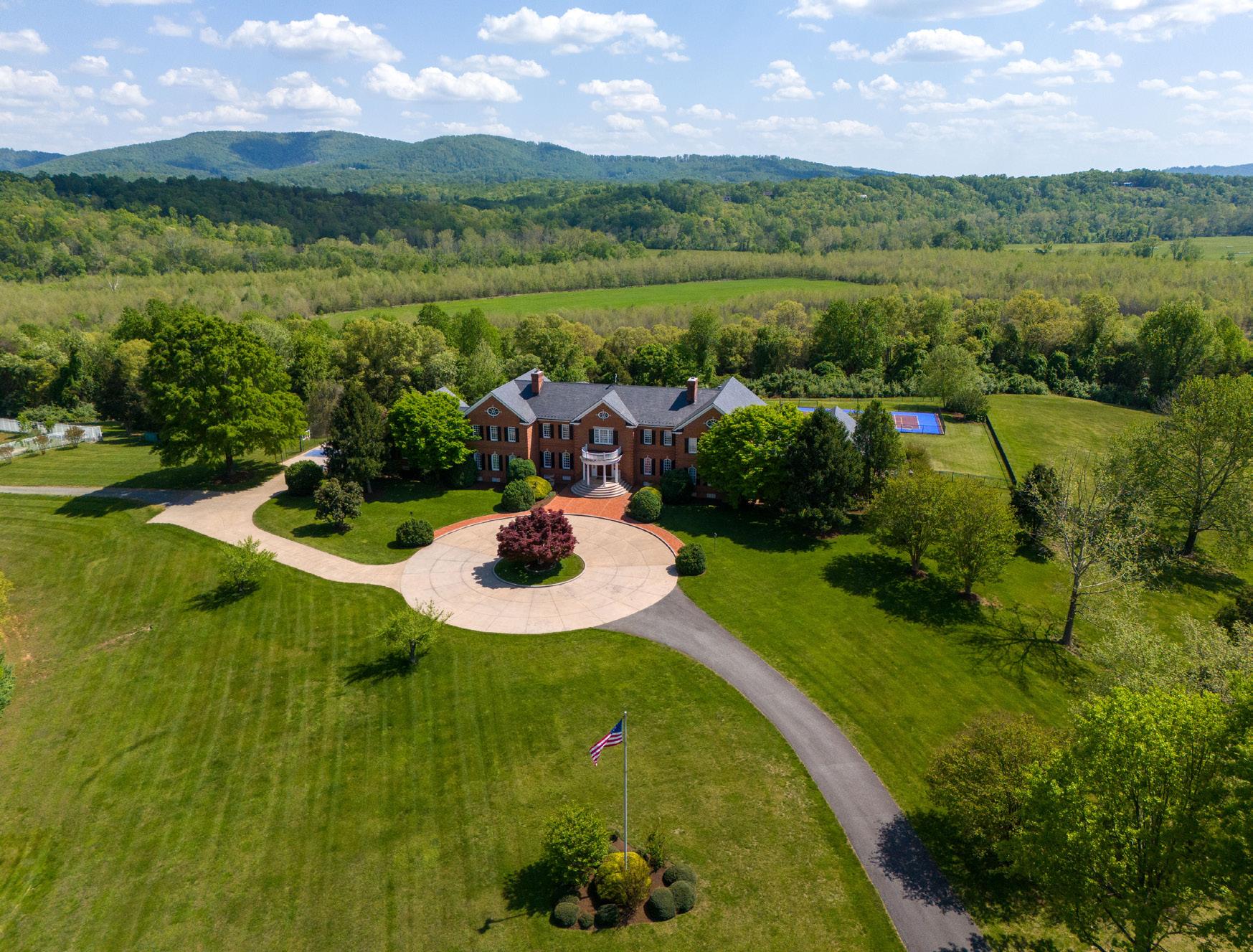

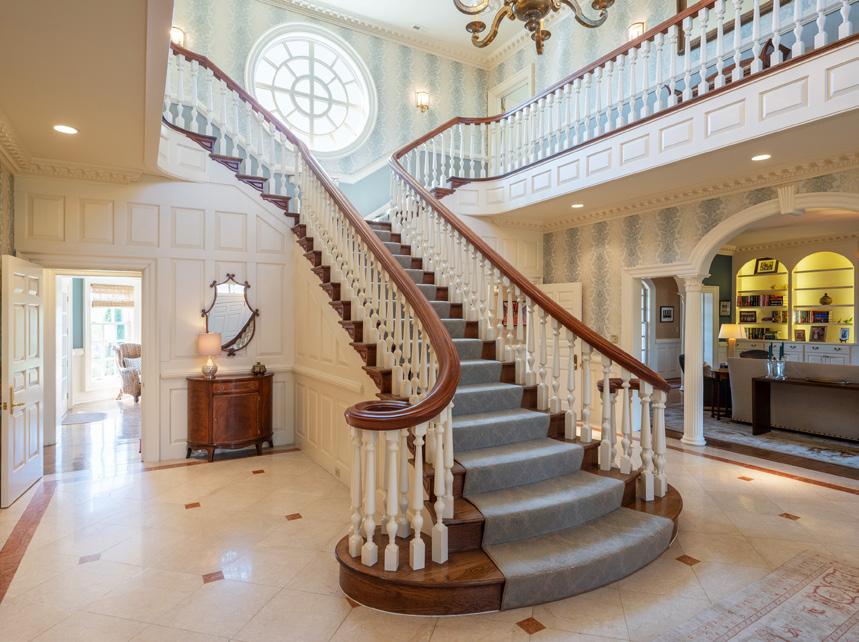
Nestled on over 88 acres of pristine and very private land very close to Charlottesville! This magnificent brick manor home stands as a testament to luxury and refinement. Boasting over 11,600 square feet of finished living space, this estate offers an unparalleled blend of elegance and tranquility. The manor home exudes charm, and showcases superior craftsmanship and attention to detail throughout. Perched upon a gently rolling and elevated knoll, the residence commands panoramic vistas of picturesque fields, mountains, and forests, creating an idyllic retreat just six miles from the heart of Charlottesville. Designed for both relaxation and recreation, the property features extensive trails and boasts long frontage along the Rivanna River. The estate offers an array of amenities, including pastures ideal for keeping animals, a spacious fenced yard complete with a sparkling swimming pool and an impressive professional pickleball court. Several expansive terraces and porches provide additional spaces for entertaining and highlighting the relaxing natural setting. This captivating estate offers the epitome of luxury living, and a terrific venue for entertaining both small and large groups.
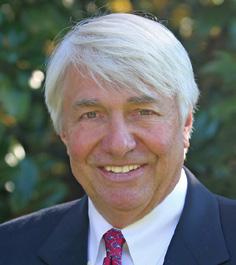
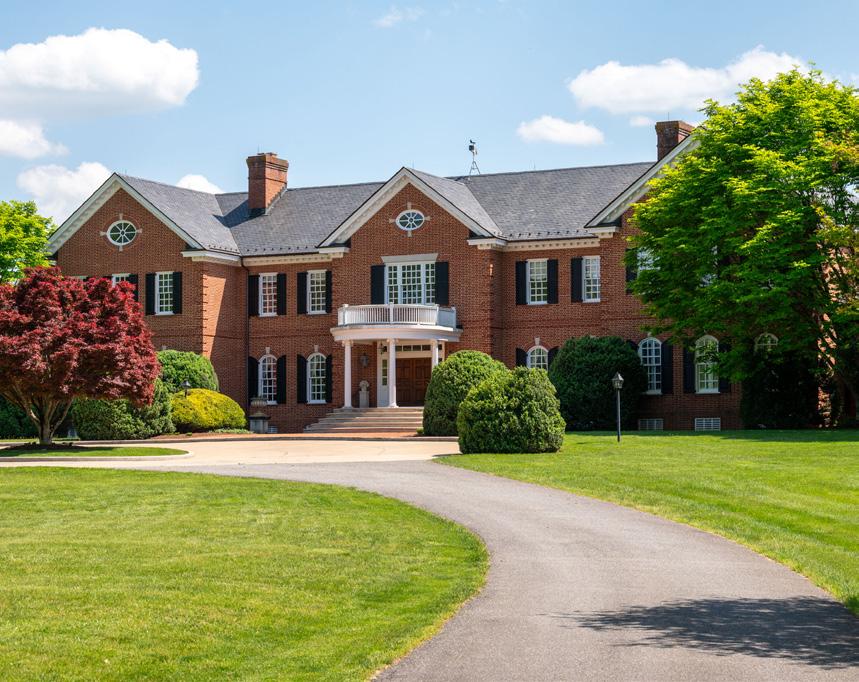
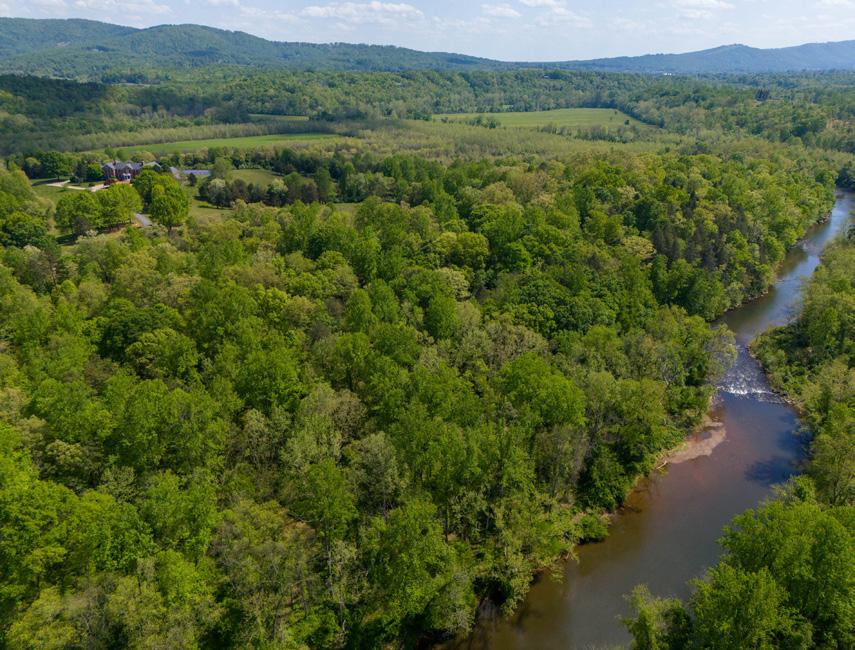


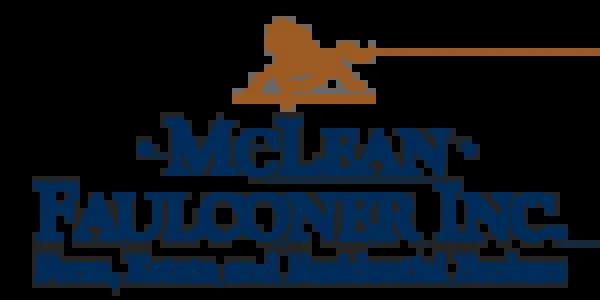
503 FAULCONER DRIVE, SUITE 5 CHARLOTTESVILLE, VA 22903 JIM FAULCONER OWNER/PRINCIPAL BROKER 434.981.0076 jfaulconer@mcleanfaulconer.com www.mcleanfaulconer.com WILL FAULCONER AGENT 434.987.9455 jwfaulconer@gmail.com www.mcleanfaulconer.com LUXURY AND REFINEMENT 1701 BENTIVAR DRIVE, CHARLOTTESVILLE, VA 22911 7 BEDS | 9.5 BATHS | 11,605 SQFT. | $5,200,000
From Dividing Creek to the Chesapeake Bay, Waters Edge is perhaps one of the most fabulous opportunities in recent history for a serious boater who wants to moor their yacht at a 305' dock in 9' deep water, just steps from an exquisite 4,500+/- SF home with five spacious bedrooms, each with a private bath, and an attached two-car garage. A private boat basin waterfront amenity offers a kayak dock, two jet ski lifts, and a boat lift for a 22'+/- power boat.
Notable Northern Neck architect Jennifer McCann designed the main house and its dependencies. Local craftsmen worked tirelessly over 23 months to complete the home in 2010. The dependencies include a pool house with a kitchen and full bath and a detached three-car garage with unfinished living space.
Turn onto a cedar canopy-lined driveway and park on the stone paver circular drive or in the attached two-car garage. Walk through the double 9' front doors into a stunning foyer with 24' ceilings. The magnificent main living room has floor-to-ceiling windows that look out to the creek and flood the room with sunlight.
The easy flow from room to room creates natural transitions from the formal dining room, reading room, wine room, cook’s kitchen with a pass-through pantry and open-concept family room, wet bar, office, and laundry room on the main floor to the primary bedroom and bath with his and her dressing rooms. Four additional bedrooms with baths and another laundry room are on the second floor.
Call Sandra Hargett at 804-436-3454 to schedule a personal tour of this fine property today.
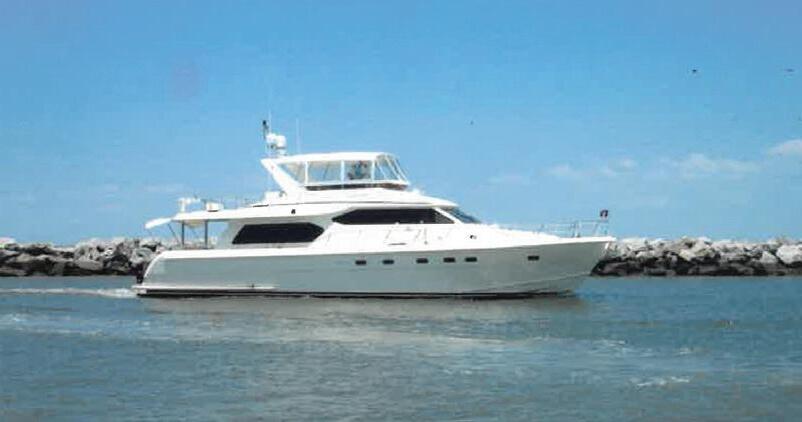
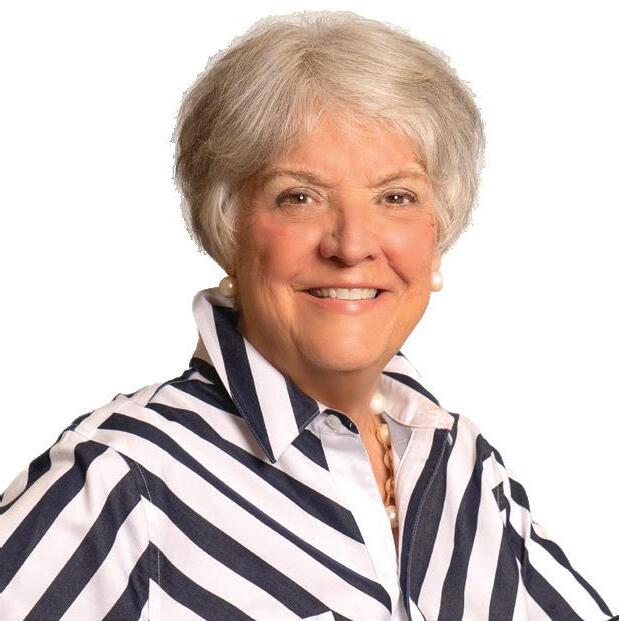


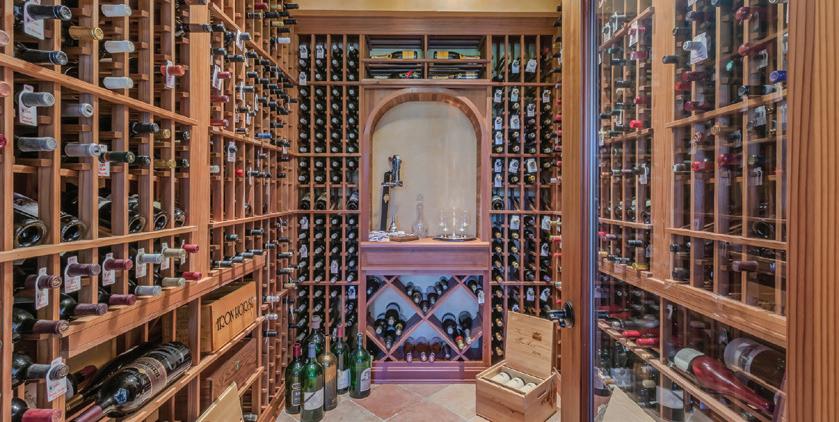


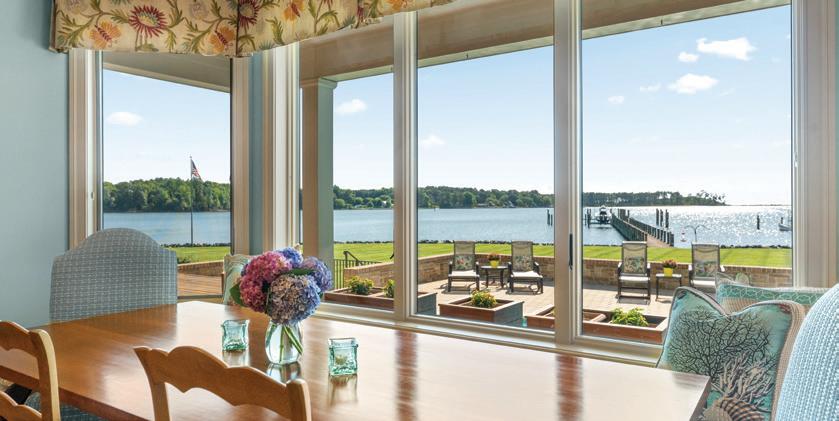
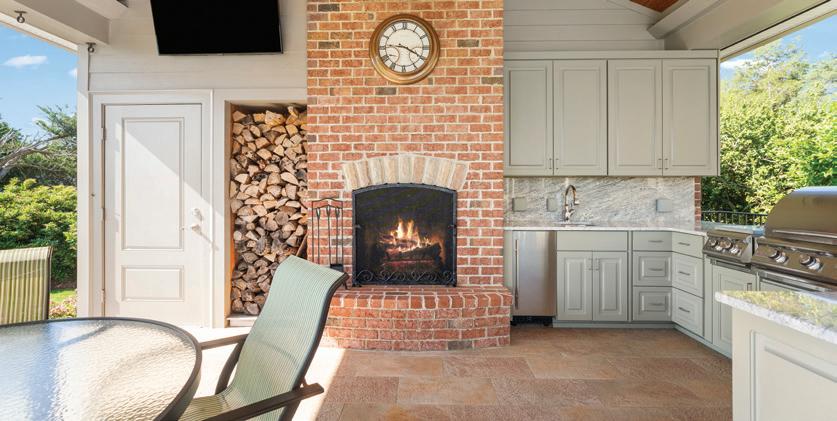
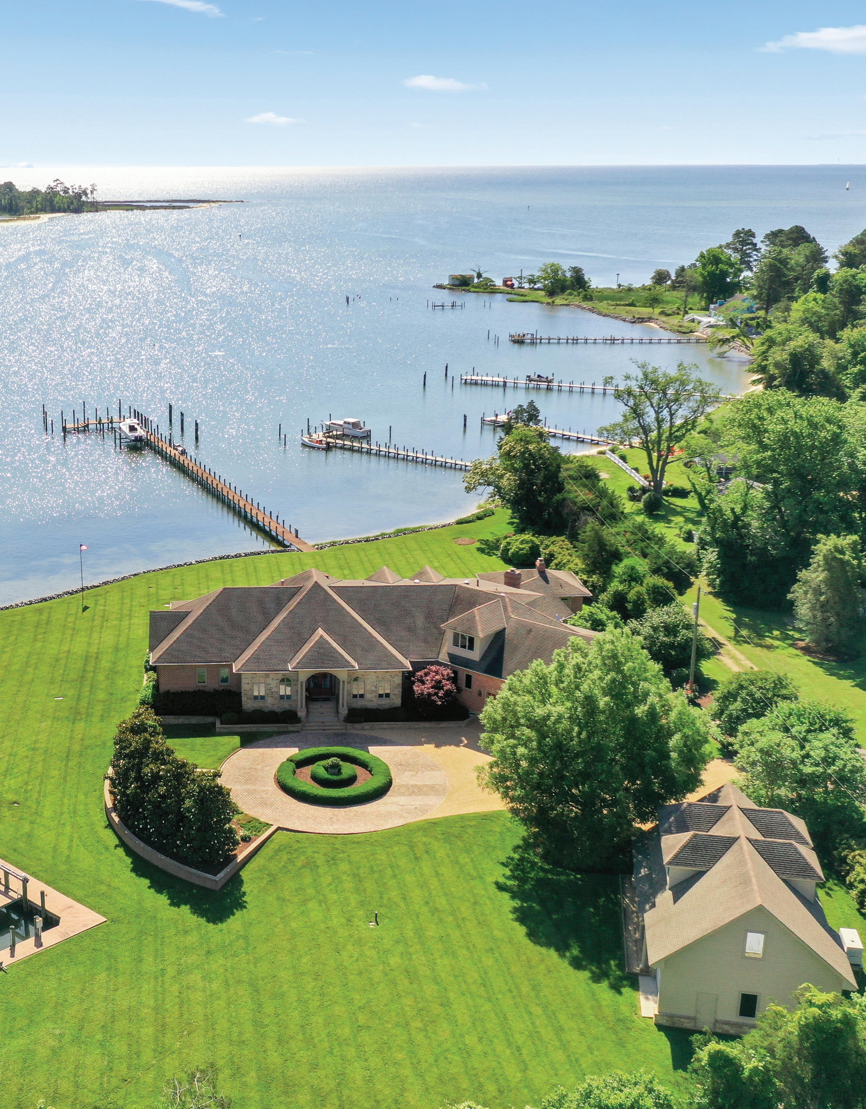
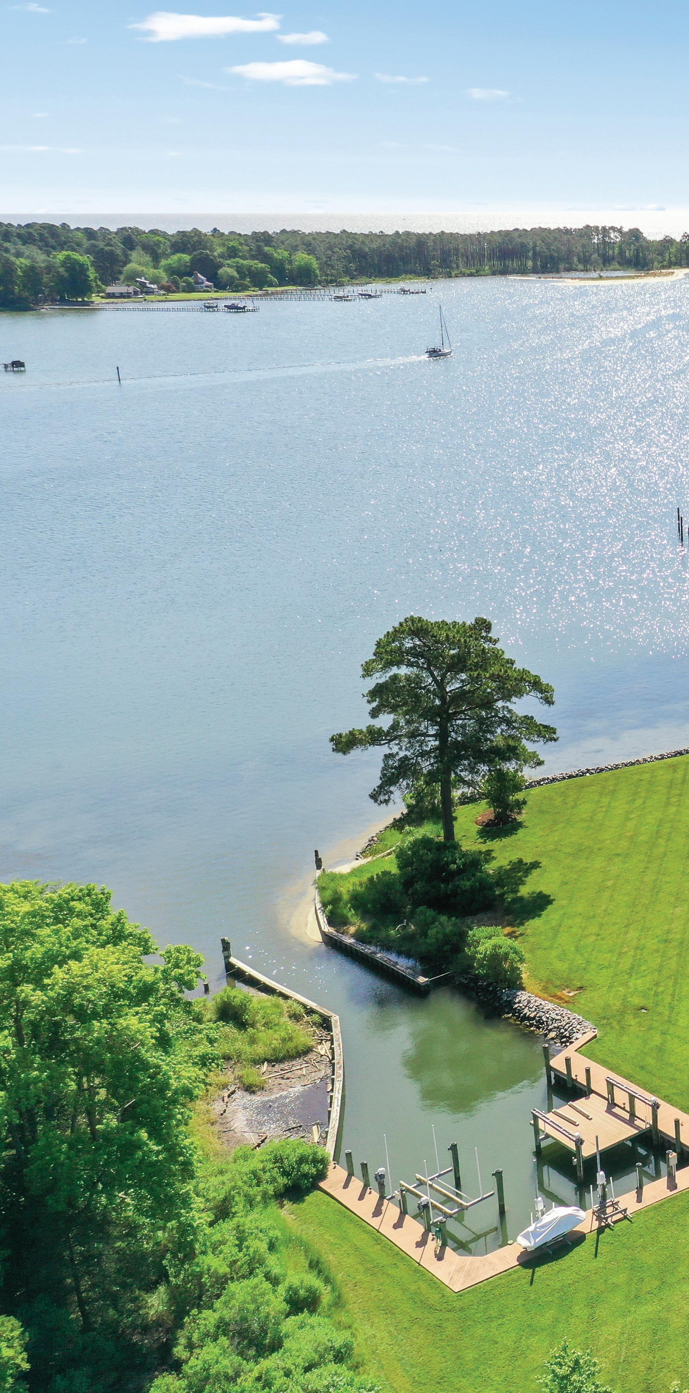
Sandra Hargett MANAGING BROKER 804-436-3454 SandraHargett@LizMoore.com 276 N. Main Street Kilmarnock, Virginia 22482
REAR VIEW
LIVING ROOM WINE ROOM
GATHERING ROOM
OWNER’S 68' YACHT
KITCHEN
CASUAL DINING AREA WITH A VIEW
6
POOL HOUSE WITH FULL
BATH

A View From Every Angle
2055 DITCHLEY ROAD, KILMARNOCK, VIRGINIA
LATITUDE: 37.734480, LONGITUDE: -76.326020
OFFERED FOR $3,975,000


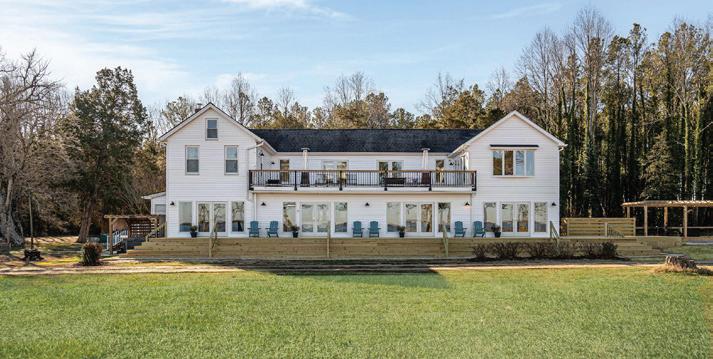



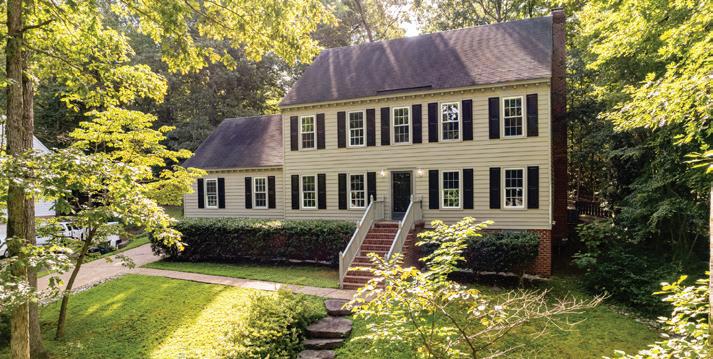


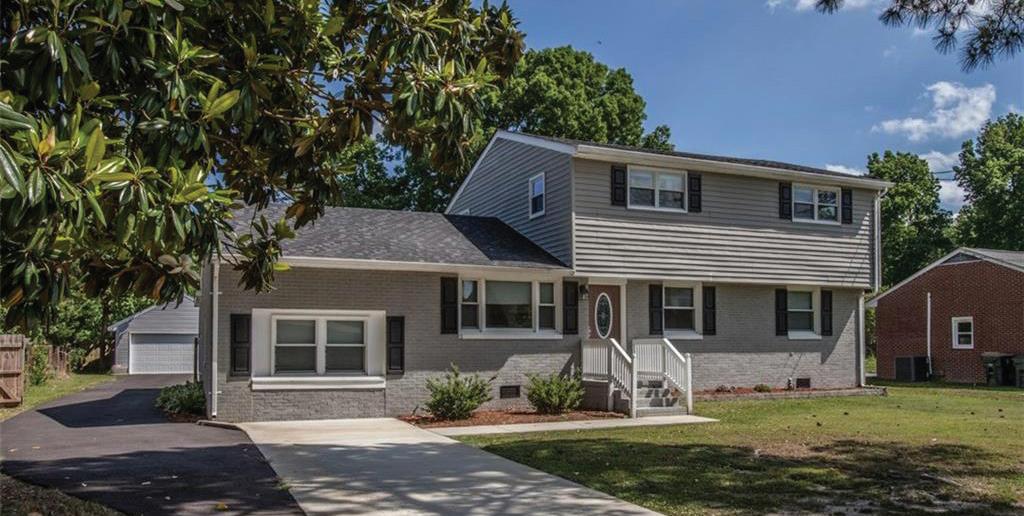
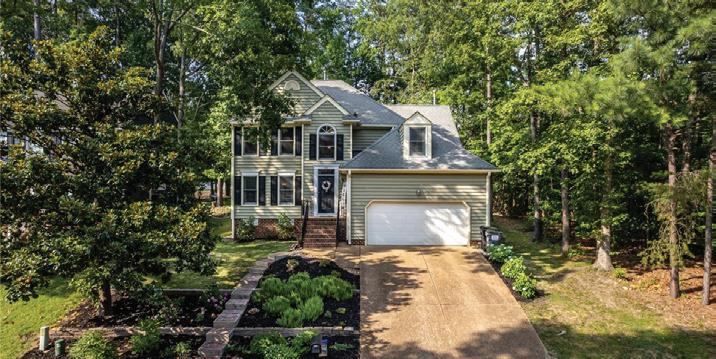

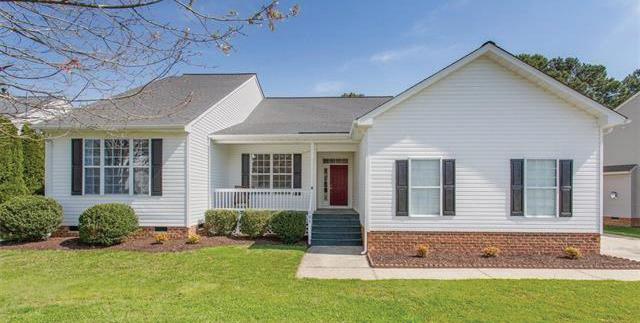





Military & Veteran Friendly. Contact Me For Your VA Buying Needs or Questions. 804 Omni Boulevard, Suite 200, Newport News, VA 23606 Each office is independently owned and operated 115 Hempstead Road, Williamsburg, VA Windsor Forest – $559,888 Represented the Seller 147 Clyde Street, Hampton, VA Sussex at Hampton - $287,889 Representing the Seller SOLD FORSALE 606 Jessica Circle, Newport News, VA Deer Park Commons – $245,000 Represented the Seller SOLD 11 Waterford Court, Williamsburg, VA Windsor Forest – $500,000 Represented the Seller 124 Woodside Drive, Williamsburg, VA Grove - $275,000 Represented the Seller 522 Felton Road, Deltaville, VA $2,988,888 Representing the Seller SOLD SOLD FORSALE 111 Copeland Lane, Yorktown, VA Goffigan Gardens – $420,000 Represented the Seller SOLD 3727 N Courthouse Road, Providence Forge, VA At Providence Forge - $235,000 Represented the Buyer SOLD 109 Old Field Road, Williamsburg, VA The Meadows - $458,000 Represented the Buyer SOLD 8231 Natures Way, Williamsburg, VA Wexford Hills - $1,005,000 Represented the Seller 118 Seton Hill Road, Williamsburg, VA Windsor Forest - $470,000 Represented the Seller 4233 Teakwood Drive, Williamsburg, VA Springhill - $355,250 Represented the Buyer SOLD SOLD SOLD
A Timeless MASTERPIECE

5
Experience paradise at 522 Felton Road, Deltaville, VA 23043, where exists an extraordinary and unique sanctuary on 11.46 acres of picturesque land. Built in 1800, this 5-bedroom, 4.5-bathroom timeless masterpiece spanning 5126 square feet, has undergone extensive upgrades, sparing no expense to provide modern comfort and luxury.
Step into a world of refined living where every detail has been meticulously curated. The gourmet kitchen is the heart of the home, a chef’s dream, adorned with stateof-the-art appliances and tasteful finishes, great for culinary indulgence. It is fabulous for entertaining guests or enjoying quiet days or evenings with loved ones.
Savor sunset cocktails on the veranda, splash in your private in ground swimming pool or immerse yourself in spectacular waterfront views from both indoors and outdoors. Imagine retiring each evening to breathtaking sunsets over the horizon. With approximately seven hundred feet of private sandy beach, this property epitomizes waterfront living at its finest, offering unparalleled serenity and endless possibilities for water sports and relaxation from your own private beachfront. This residence is not just a home; it is a celebration of tranquility and elegance, where history meets exquisite comfort. This property offers a rare opportunity to own a piece of the past, enhanced for today’s discerning homeowner. Your dream home awaits.
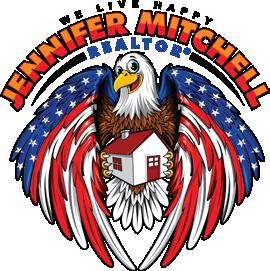
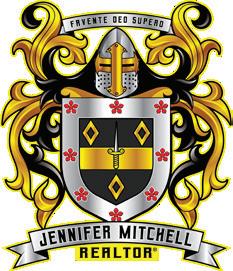
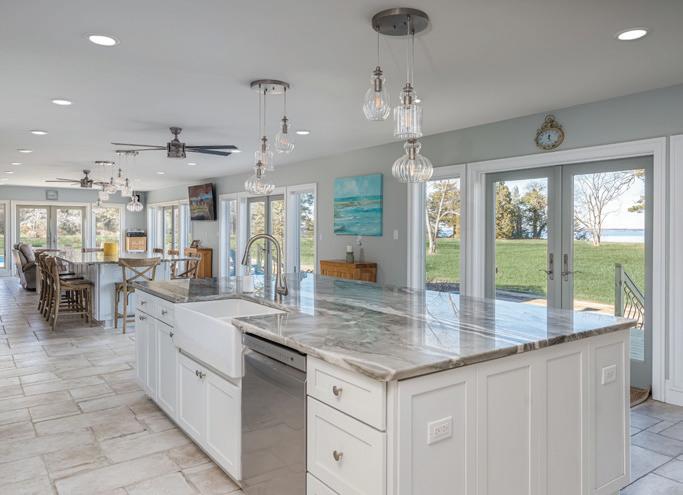
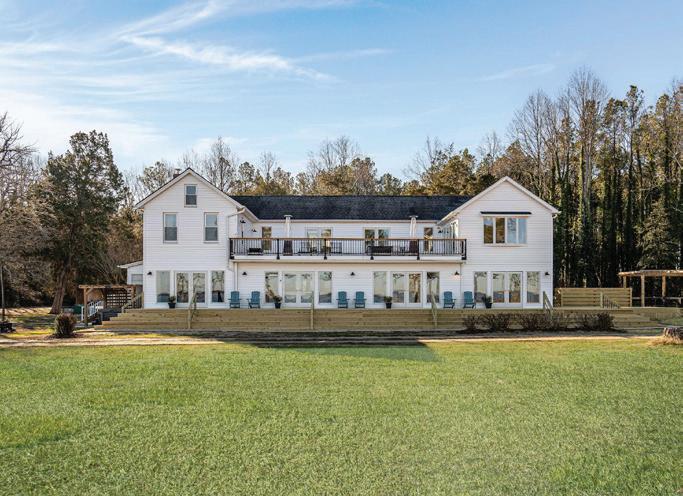
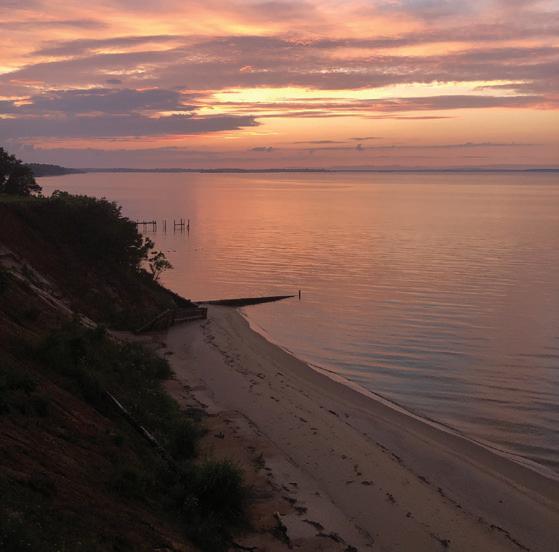
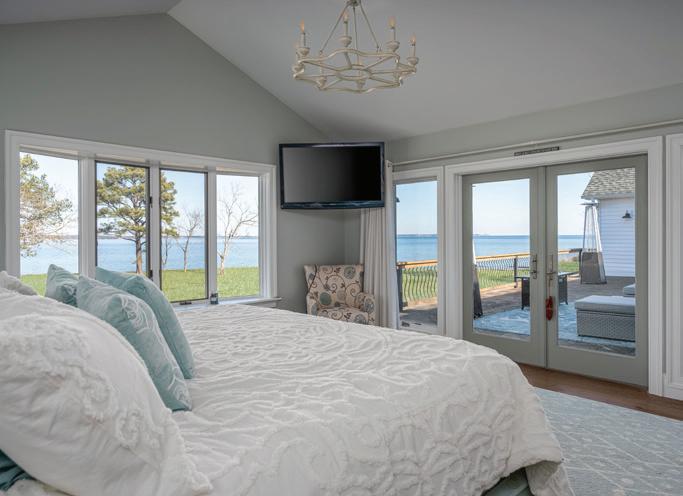
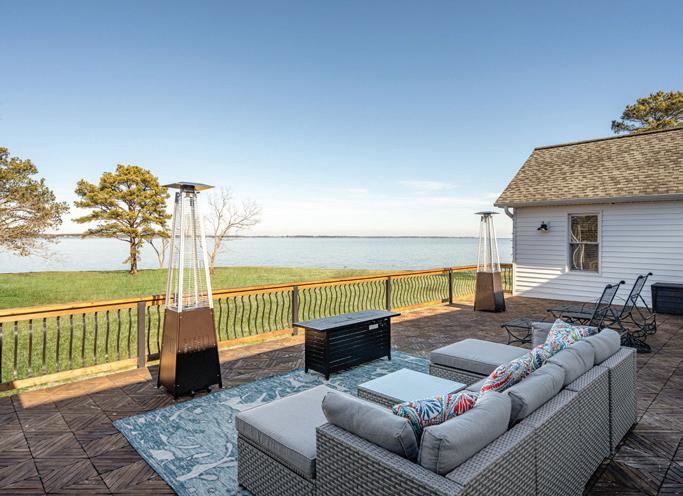

MRP, PSA, SRES, PMC ASSOCIATE BROKER, REALTOR® 800.609.1288 info@StartNew.com www.StartNew.com VA DPOR: 0225240585
Jennifer Mitchell
BEDS | 4.5 BATHS | 5,126 SQ FT | $2,988,888 522 FELTON ROAD DELTAVILLE, VA 23043
PHOTOGRAPHY CREDIT: SHANE LAVOIE

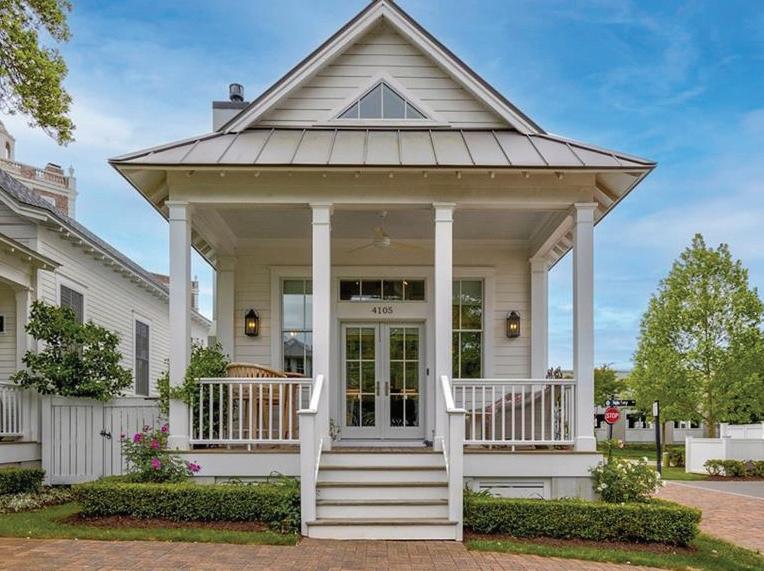

[ CONTENTS ] VIRGINIA EDITION Ultra Luxury Luxury High-Rise Tranquil Retreat 55 13-20 37 6 28 2-12 21-79 Cover Home: Serious Boater Who Wants to Moor Their Yacht at the 305’ Dock in 9’ of Water Golf Enthusiasts Explore Virginia Ultimate Blend of Luxury + Country Living 65 81-83 44 Elegant Waterfront Penthouse Beautiful Upscale Venue Land Opportunities HAVENLIFESTYLES.COM 22 4105
Bungalow Court, Virginia Beach, VA - Robert Ramey
31 6
2852 Sandfiddler Road, Virginia Beach, VA - Christopher Fritts
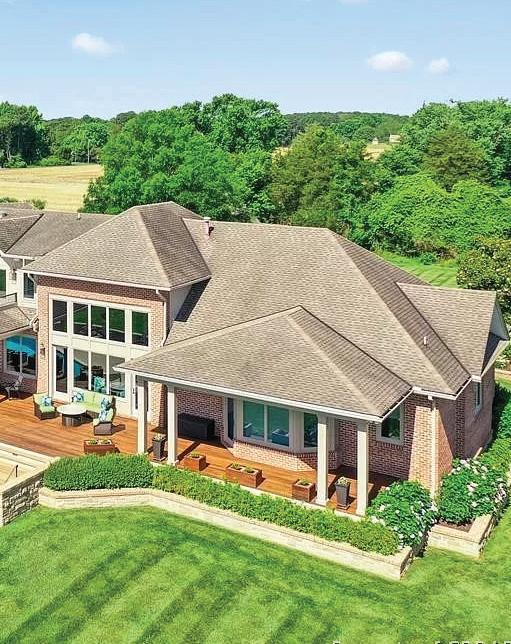
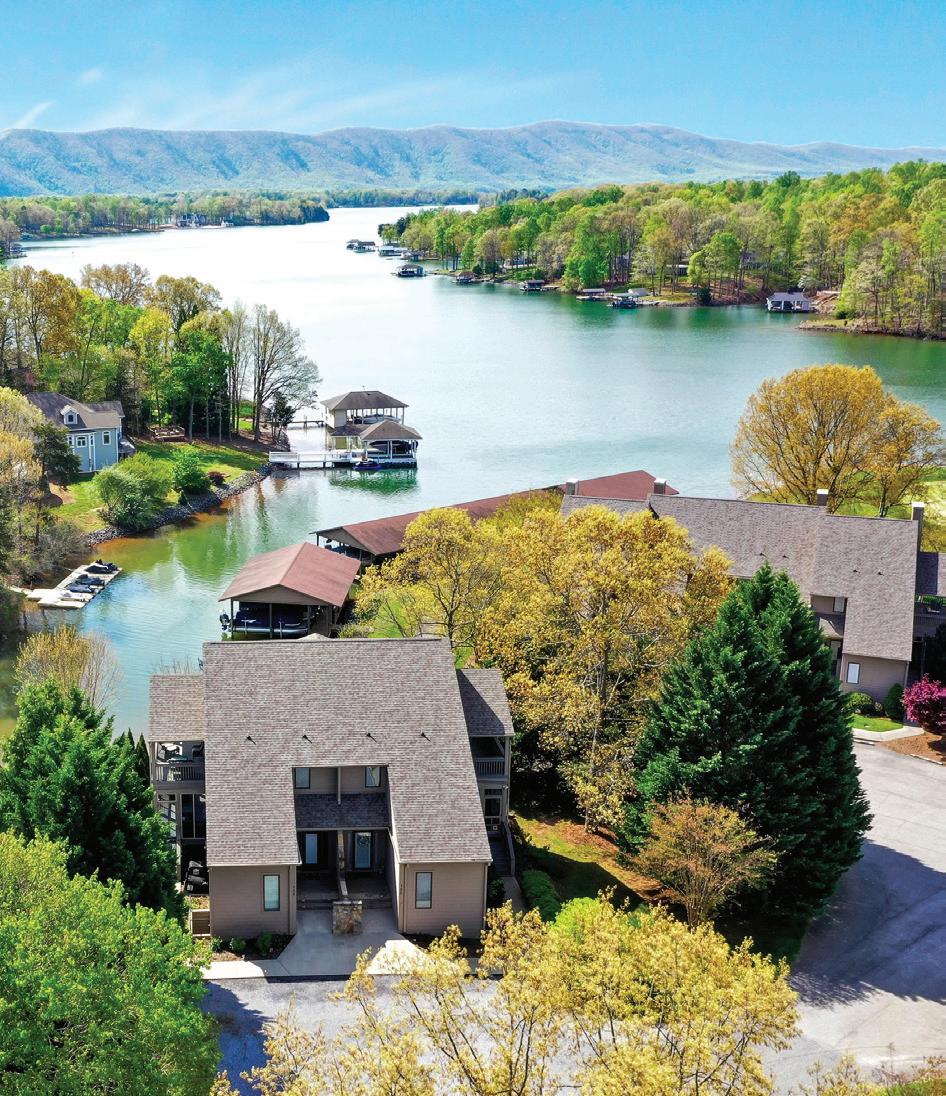

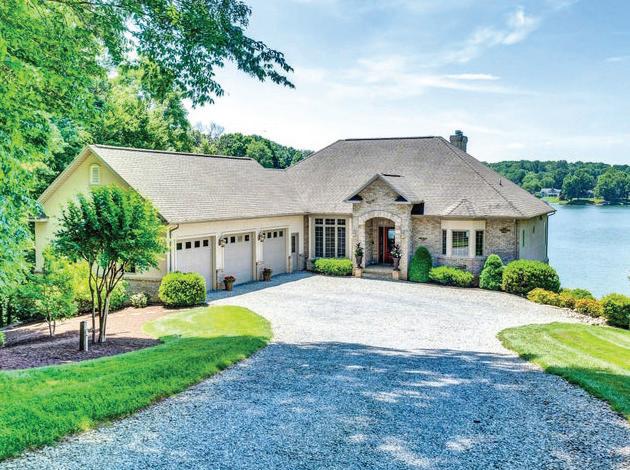
63 homes + lifestyles
3002 Simonson Road, Farnham, VA - Karin Andrews
50
1130 Deer Path Lane, Moneta, VA - Edna Jamieson Wood
120 Fawn Haven Lane, Huddleston, VA - Mary Lou McDonald
14
Cover Home: 2055 Ditchley Road, Kilmarnock, VA - Sandra Hargett
COUNTRY CHARM WITH MODERN LIVING CONFORTS

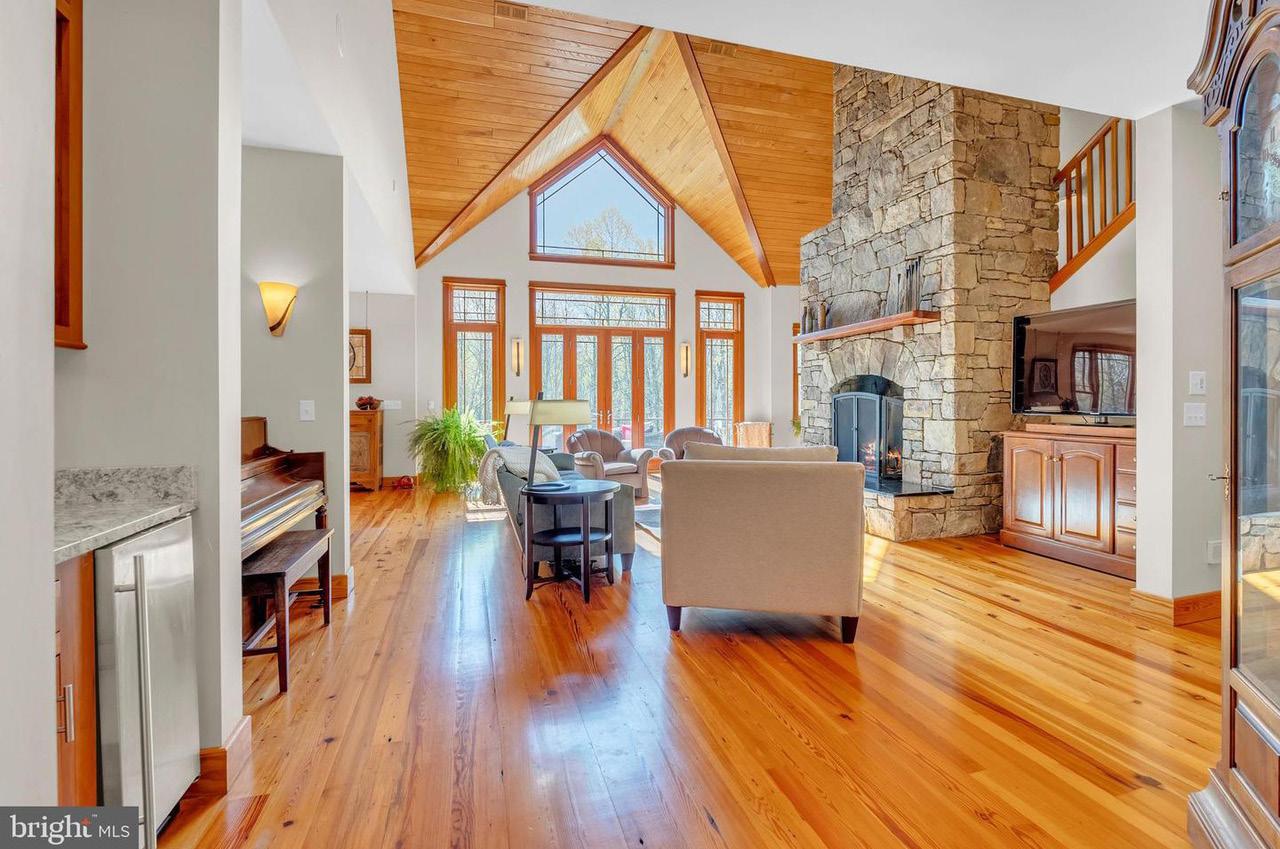

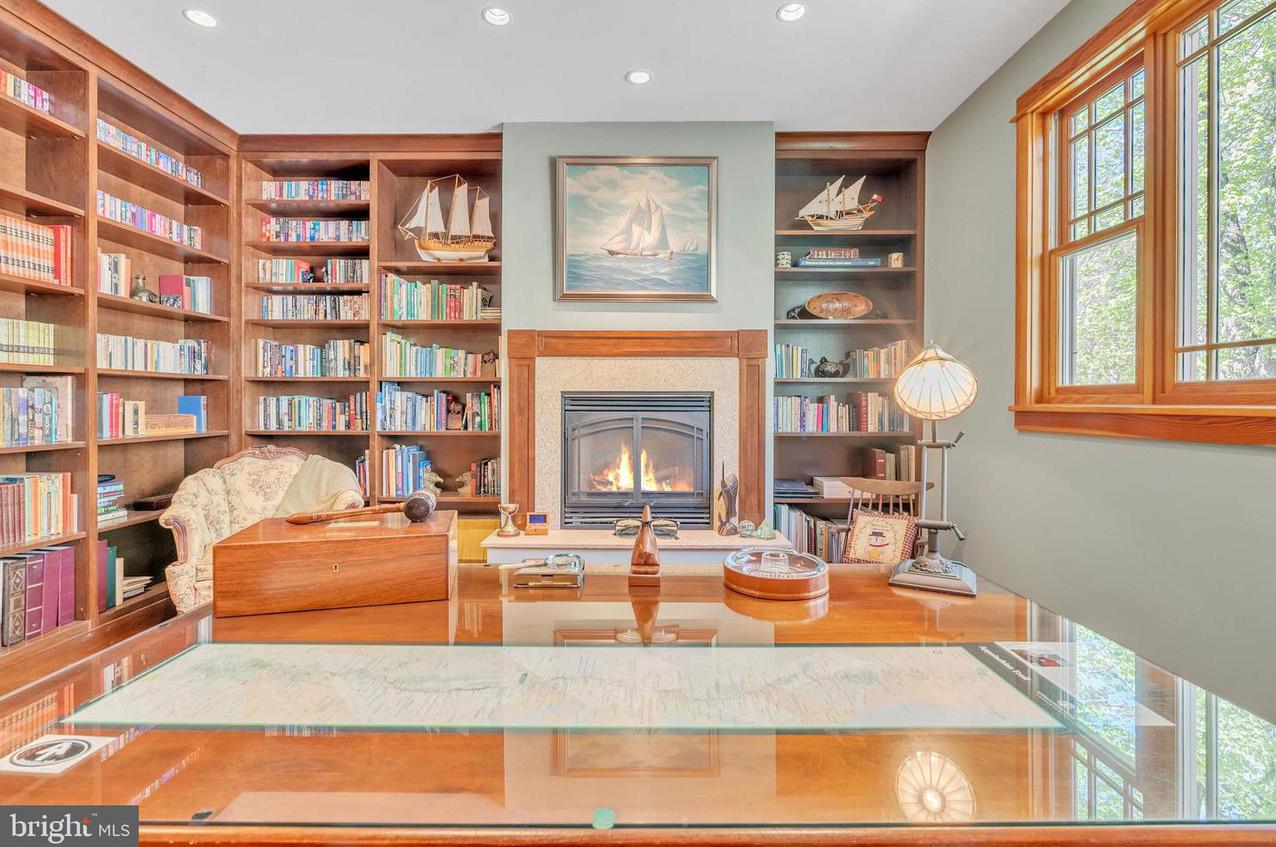
Welcome to this exceptional property in North Garden, just 23 minutes from the University of Virginia. Perfectly merging countryside serenity with modern luxury, this residence is ideal for both relaxation and entertaining. The 21-acre estate features both open fields and wooded areas, with a main house surrounded by a board fence and a scenic driveway. The main house opens to a spacious living area with a rock fireplace and two-story ceilings, adjacent to a deck with views of the eastern woods. It includes a gourmet kitchen with granite countertops, a formal dining room, and a cozy reading room. The primary suite, on the main level, has a gas fireplace, walk-in closets, and a luxurious bath. Additional amenities include an office, an art & craft room, a mudroom with laundry, a family room with a large bedroom suite, and two additional bedrooms with bathrooms. The lower level is designed for entertainment, featuring a bar, billiards, an exercise room, and a recreational space with a stone fireplace leading to a patio. The property also includes advanced systems like propane generator , tankless water heaters and multi-zone HVAC. A separate building houses a large independent unit, office space, a garage, and a workshop, enhancing the property’s versatility and appeal. This home embodies a unique blend of country charm and sophisticated living, making it a must-see to truly appreciate its offerings.



MARCO STILLI REALTOR® C: 202.255.1552 | O: 202.333.1212 msttilli@ttrsir.com www.marcostillirealtor.com 1206 30th Street NW, Washington, DC 20007
3401 OLD LYNCHBURG ROAD, NORTH GARDEN, VA 22959 5 BEDS | 6 BATHS | 6,345 SQFT | $2,650,000

HAVENLIFESTYLES.COM 32 SHADOW CREST LANE, NELLYSFORD, VIRGINIA, 22958
GOLF ENTHUSIASTS
SEIZE SERENITY
Luxury Waterfront Living with a Touch of Adventure


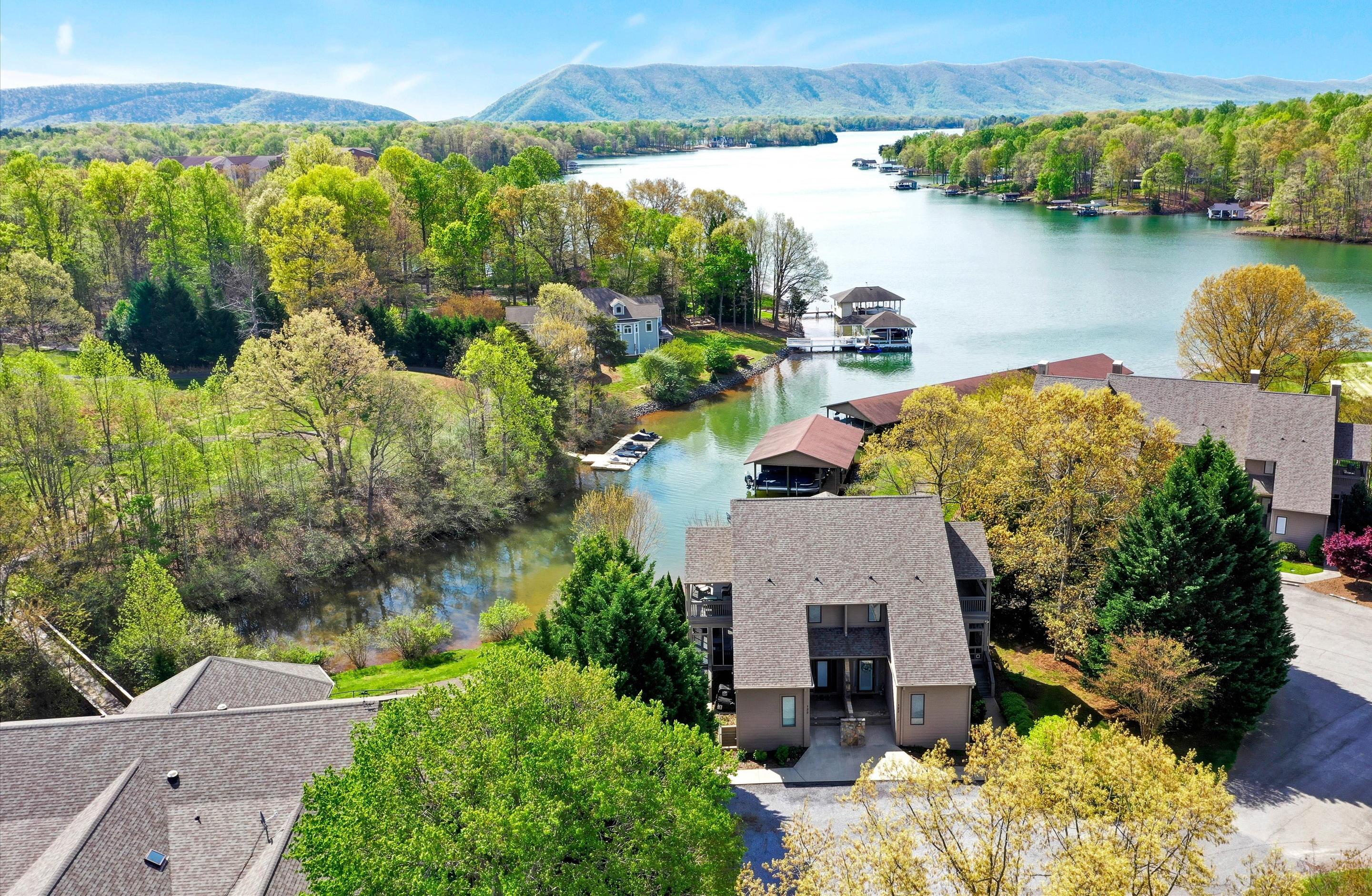

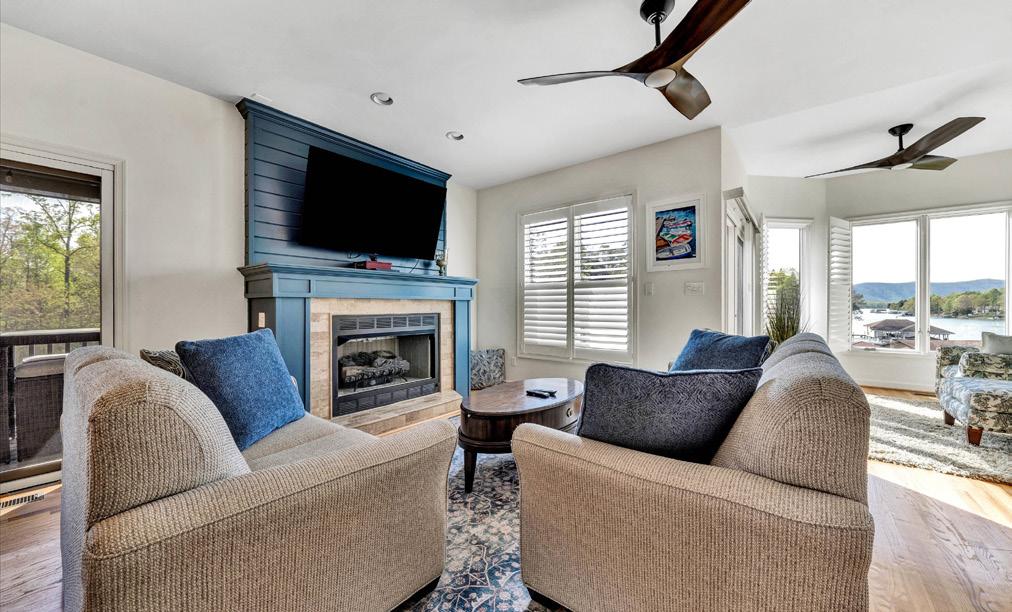
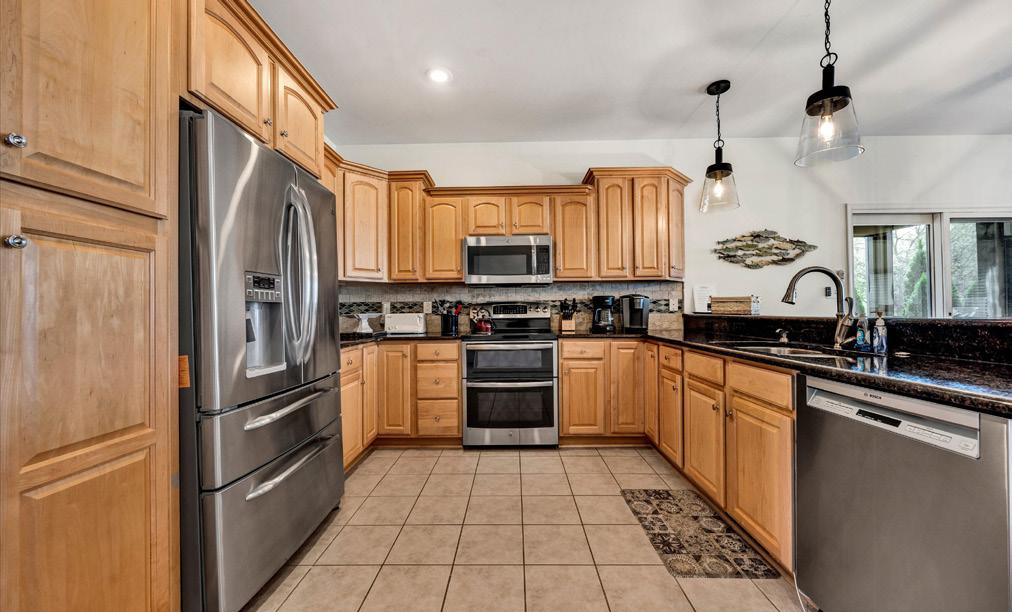
Instant tranquility awaits in this gorgeous turnkey Townhome that has been completely upgraded and features an assigned boat slip with remote and TWO PWC ports that are just steps away from the back door. A rare opportunity to own this 4BR, 4BA home situated on the water and on the golf course with beautiful year round views of Craddock Creek & Smith Mountain. OUTDOOR LIVING is a must and this home has spacious entertainment on each of the 3 levels including a large screened-In porch & open deck. The upper bedroom even features it’s own private covered porch in addition to the luxury on suite bath. Included first class amenities, Indoor/Outdoor Pools, Tennis/ Pickle Ball/Volleyball/Basketball Courts, Walking Trails, Fitness Center, Beaches, Golf Course, Restaurants and more! Award winning.
Winning Mariners Landing supports lake-life all year. This home is a proven income producing property but is the perfect size for your personal family vacation memories. This home with 2 laundry centers, a large finished storage room for lake toys, private cove with good, clean, deep water, mountain & lake views, and a gentle slope to the dock, truly makes it an EASY BUTTON. Get in today!
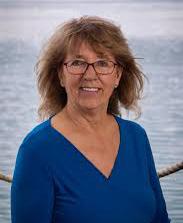

120 FAWN HAVEN LANE, HUDDLESTON, VA 24104 4 BD | 4 BA | 3,052 SQFT. | $925,000 MARY LOU MCDONALD BROKER/OWNER 540.537.3073 mcdonaldmariners@aol.com www.ml-realty.com 1100 Celebration Ave Ste-212, Moneta, VA 24121
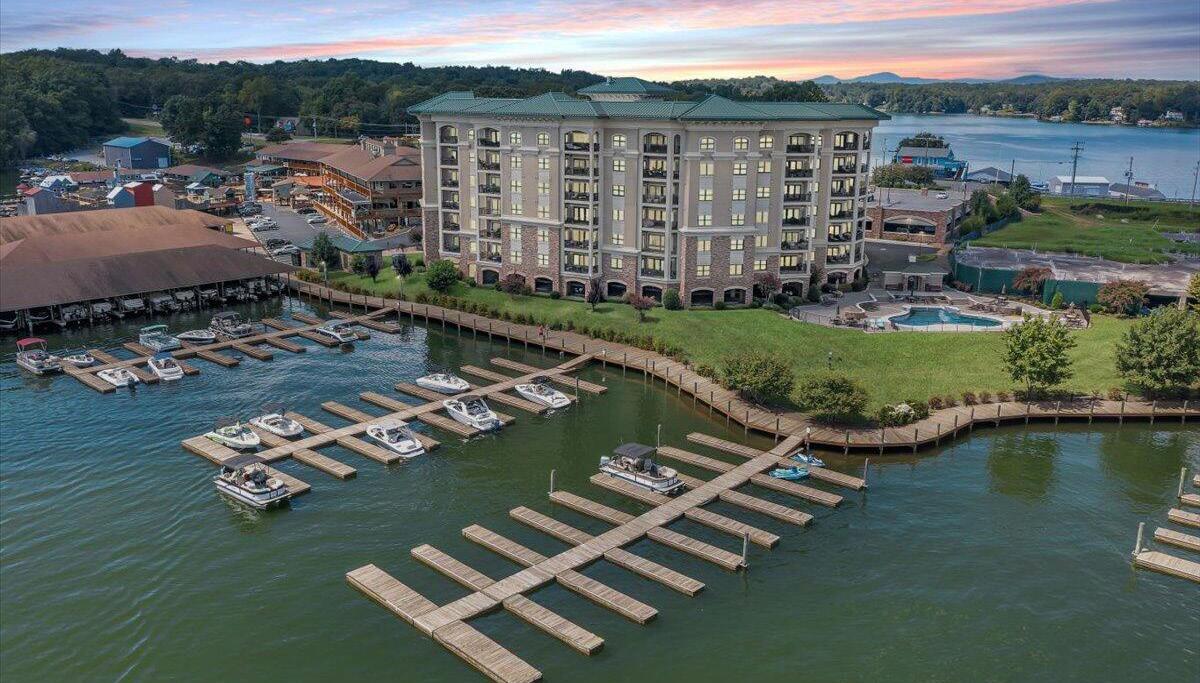
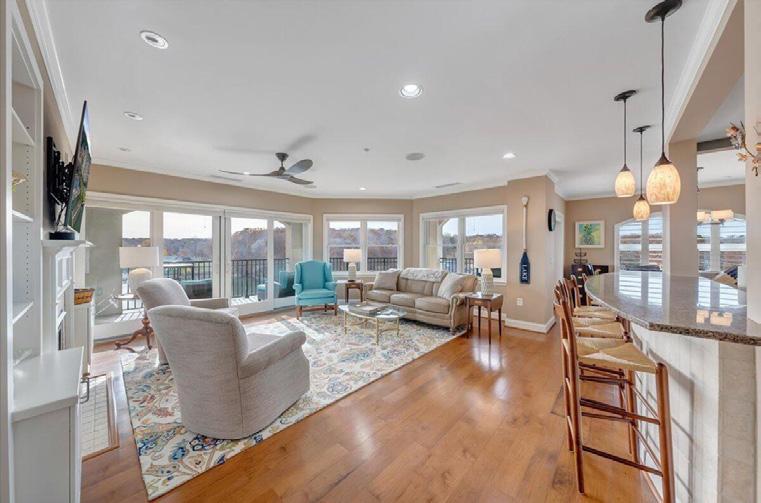

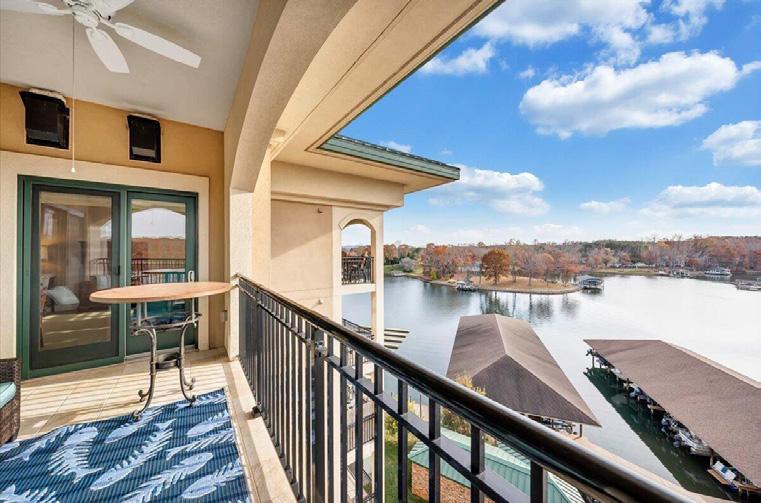
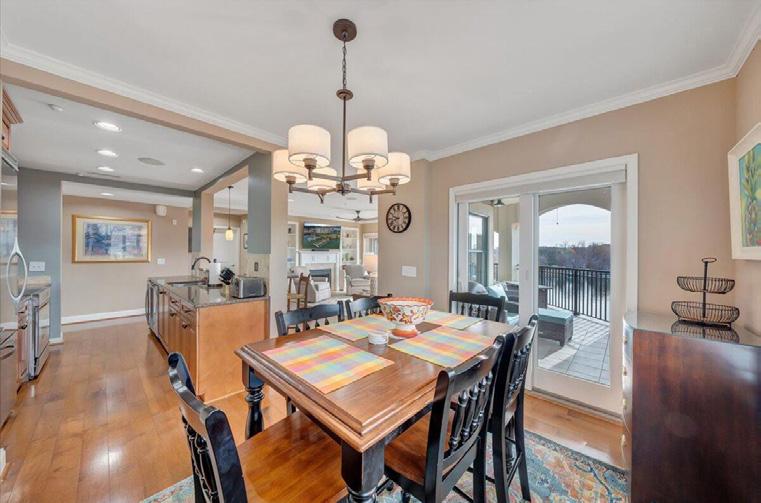

4 BEDS | 3 BATHS | 2,173 SQ FT | $869,900 100 BRIDGEWATER POINTE PL, 601, MONETA, VA 24121 Discover lakeside luxury living with no maintenance with this large 4 bedroom, 3 bathroom top floor end unit penthouse located in one of the lakes most desirable communities, Bridgewater Pointe. This penthouse offers water views from every room in the condo, beautiful wood flooring and a beautiful wrap around porch for ease of entertaining. The gourmet kitchen offers high end appliances by Viking and Dacor and also features a built-in wine cooler, large breakfast bar and dining area. The large master suite leads to the porch as well and includes a tray ceiling, sitting area, large walk in closet and a charming gas FP. The condo is within walking distance to restaurants, shops, night life and a pool that overlooks the lake. New Heat pump in 2021. Owner related to Seller Agent LIVINGLuxury HUDDLESTON, VA 24104 MATTHEW TAYLOR REALTOR® 434.841.8850 mdtaylor92@gmail.com matthew.ml-realty.com
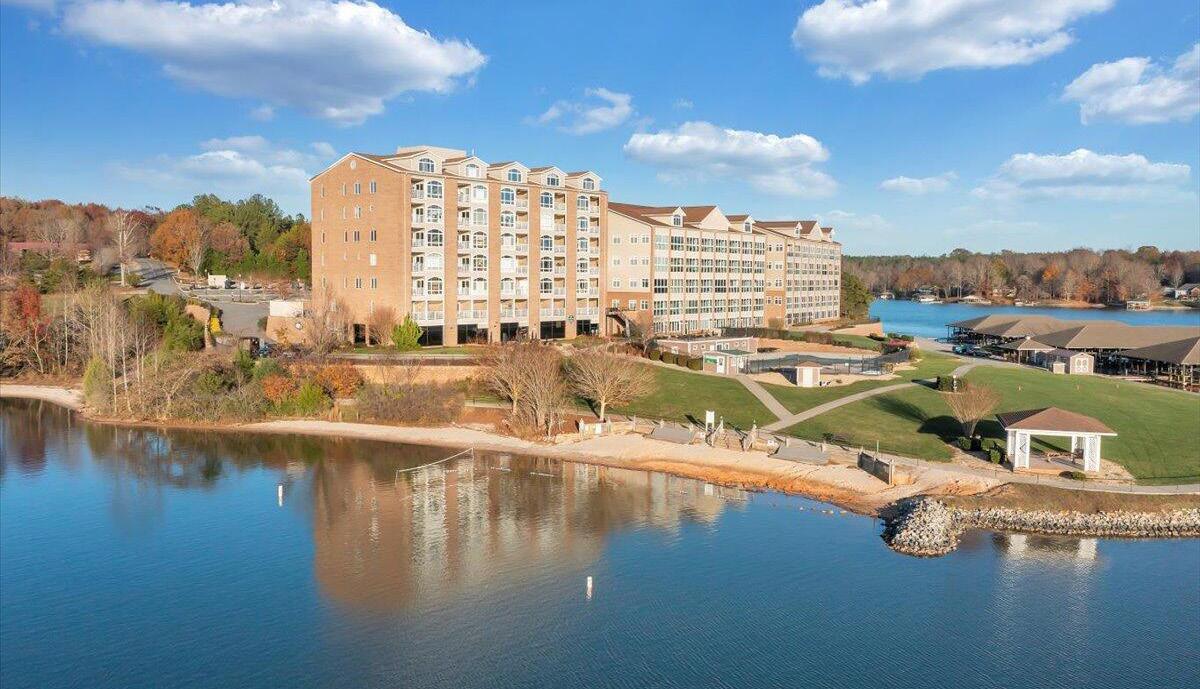
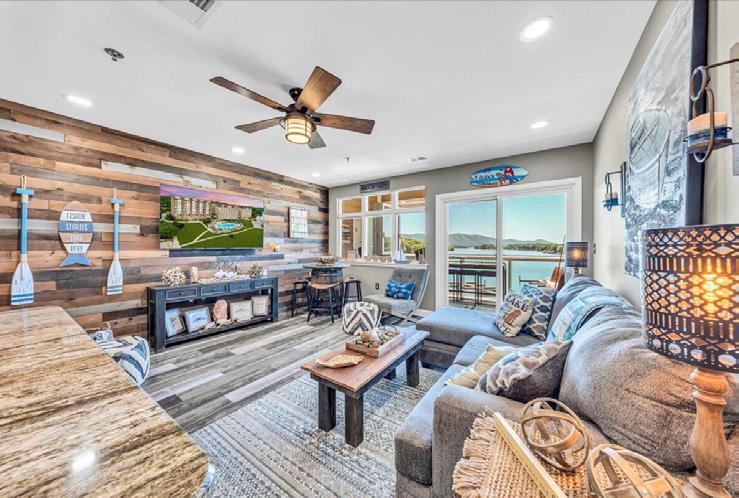
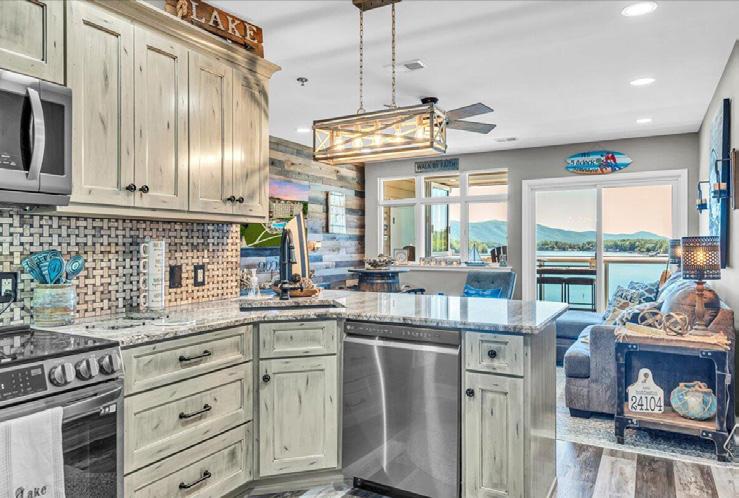
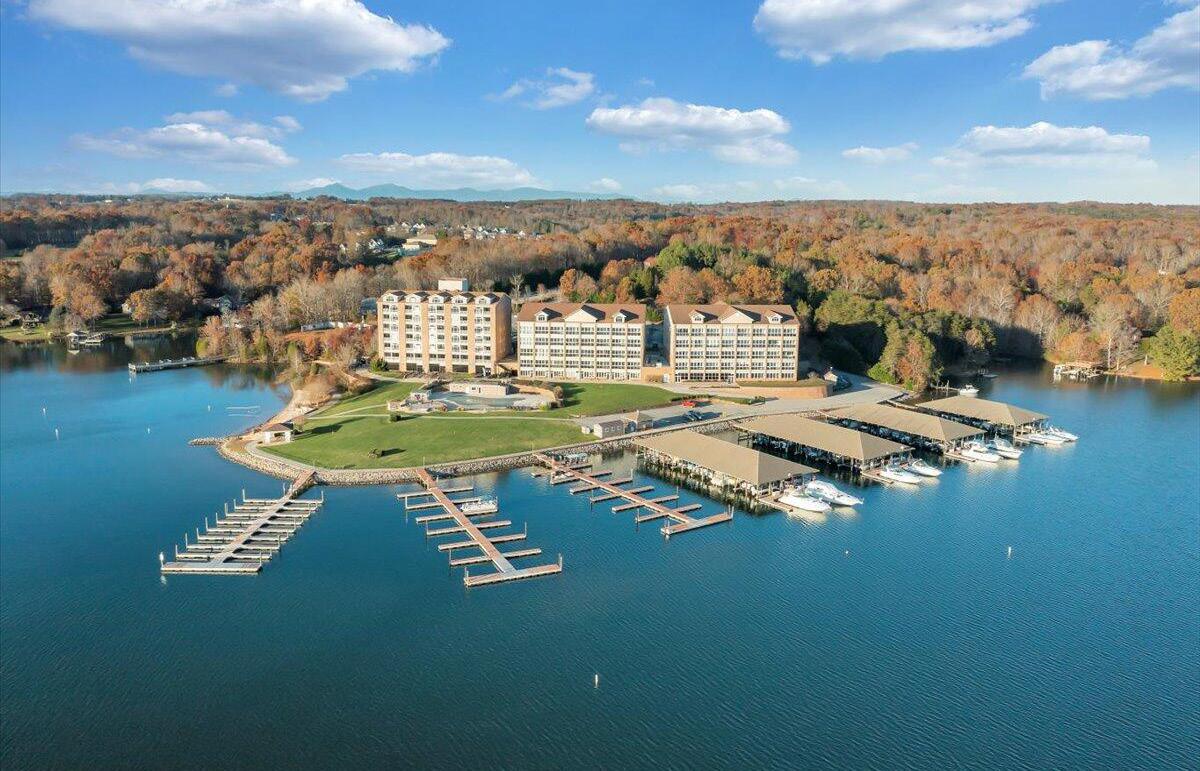
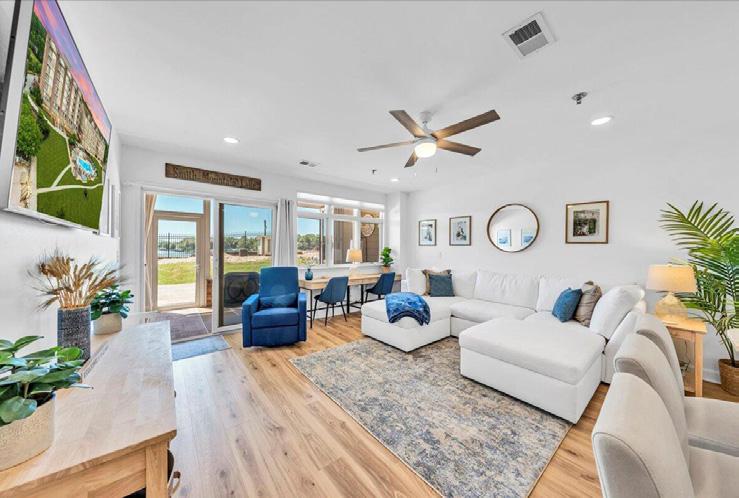
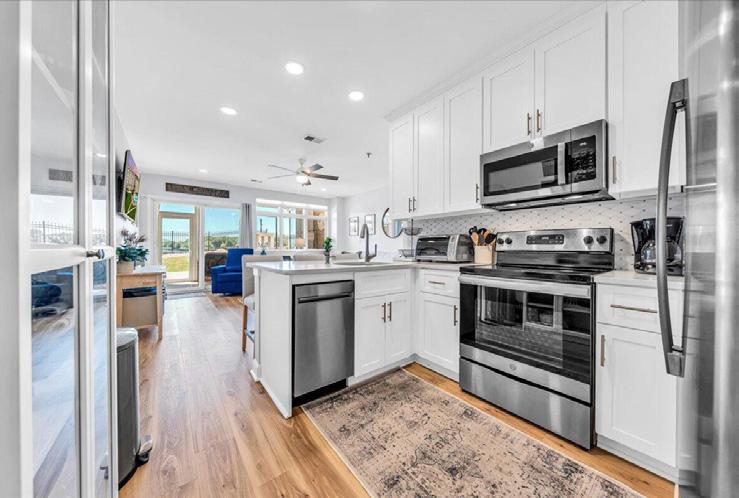
Fully renovated, New luxury vinyl plank flooring, Granite & quartz countertops, Black Stainless steel appliances, This rental ready condo is luxurious. Take in the lake, mountain and the pool view from your sunroom. Notice all the added recessed lighting everywhere! Very beautiful condo. This unit is rental ready or you can use it for your own. 2BR, 2BA. Dues includes: Internet, Cable & Garbage. Mariners Landing is now an all inclusive Resort! POA Dues includes the use of all amenities! Amenities include: Golf, Pools, Fitness Center, Basketball, Volleyball & Tennis Courts, Walking Trails, pickleball & More! 2 BEDS | 2 BATHS | 1,050 SQ FT $479,400 LUXURIOUS CONDO LIVING 1245 GRAVES HARBOR TRL, 234 HUDDLESTON, VA 24104 Fully renovated, New luxury vinyl plank flooring, quartz countertops, Stainless steel appliances, This rental ready, fully furnished condo allows you to walk out to the docks and the pool from your sunroom. Notice all the added recessed lighting everywhere! Very beautiful condo. This unit is rental ready or you can use it for your own. 2BR, 2BA. Dues includes: Internet, Cable & Garbage. Mariners Landing is now an all inclusive Resort! POA Dues includes the use of all amenities! Amenities include: Golf, Pools, Fitness Center, Basketball, Volleyball & Tennis Courts, Walking Trails, pickleball & More!
BEDS | 2 BATHS | 1,050 SQ FT $445,900 LUXURIOUS CONDO LIVING 1245 GRAVES HARBOR TRL, 208 HUDDLESTON, VA 24104
2

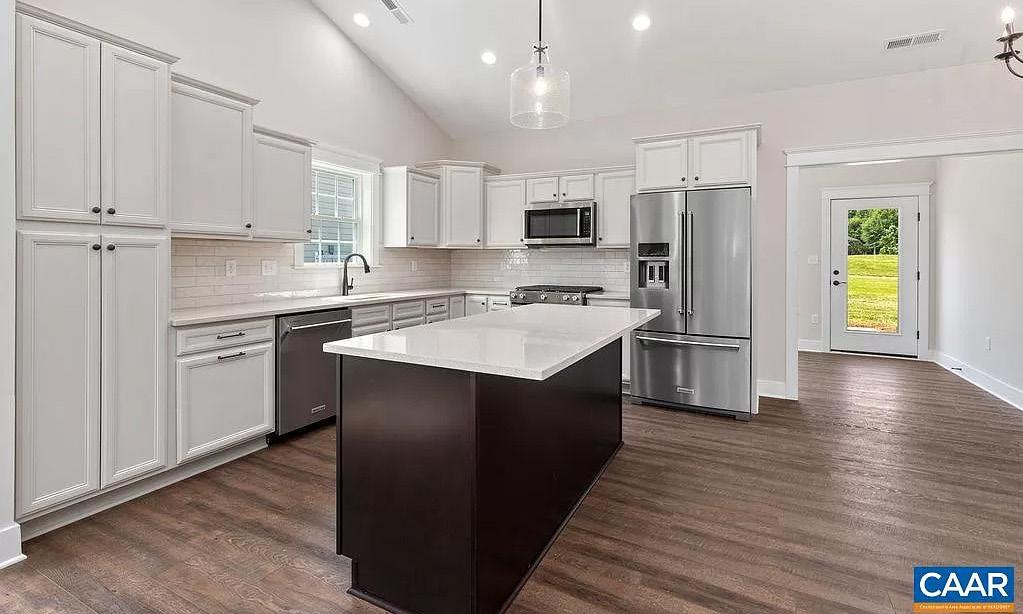
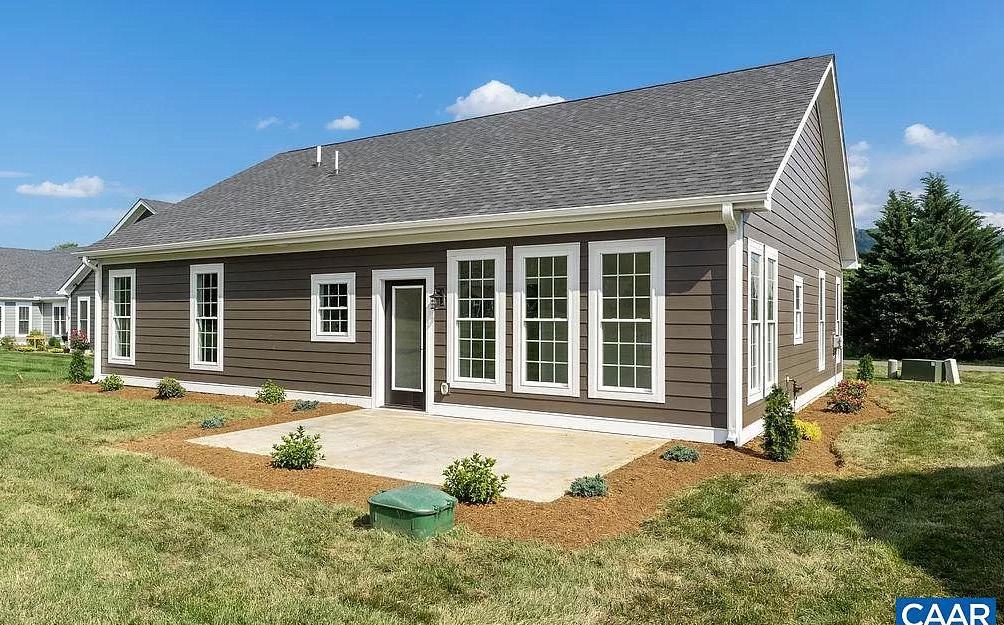
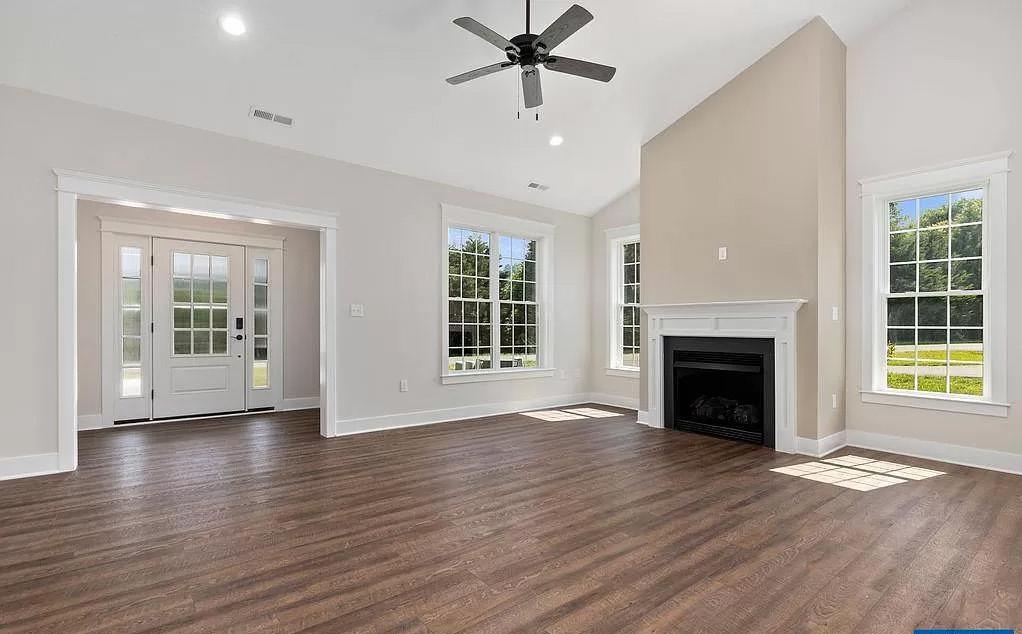
3 beds | 2 baths | 1,789 sqft | $581,386
"The Cherry" in Stone Orchard at Stoney Creek. Immediate delivery and the last chance for new home construction in Stone Orchard. Home is on the Golf Course with spectacular views of the Mountains and the Resort. Three bedrooms, two baths and a Sun Room to relax in and enjoy those views along with your favorite beverage. Experience main level living and the Wintergreen Lifestyle while the Association handles the yard work. This home is a perfect blend of elegance, style, craftsmanship and low maintenance, resort living. Large laundry room and a storage room over the garage via stairs add to the easy living. Enjoy the amenities of the Resort and the breathtaking views of the surrounding area. Just a short walk to the Shops and Restaurants in the Village of Nellysford and to the Stoney Creek Clubhouse. Only 20 minutes from Crozet/I-64 and 35 minutes from Charlottesville. Price shown is base price of home and includes the lot premium and option selections. Act now and make this your new home!


Nellysford,
535 Stone Orchard Drive LOT 10
VA 22958
REALTOR® 434.361.0536 rcraigtb@gmail.com www.wintergreenrealestate.com 3079 ROCKFISH VALLEY HIGHWAY, WINTERGREEN, VA. 22958
ROBERT CRAIG
WINTERGREEN LIFESTYLE
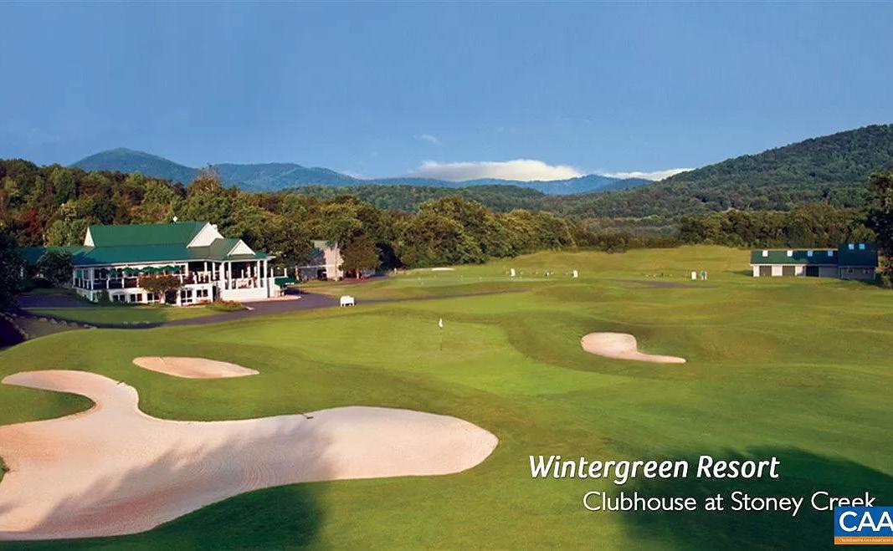
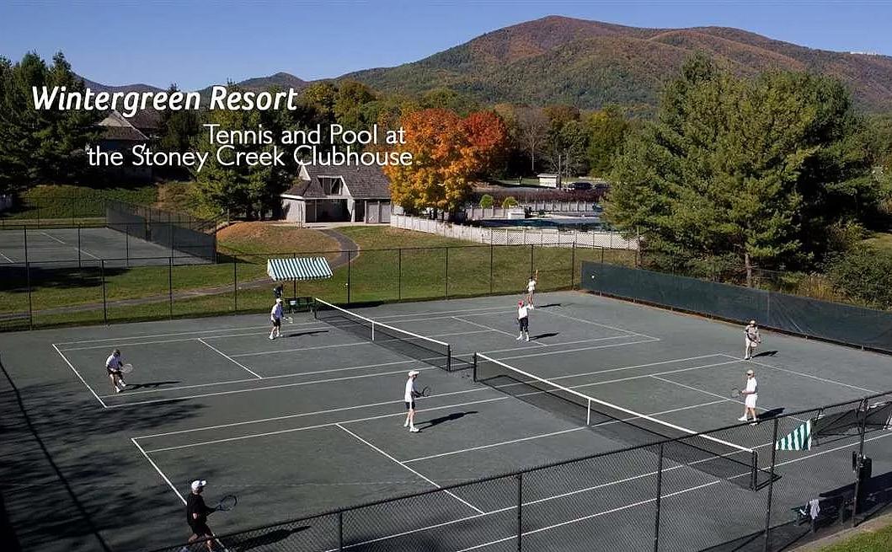
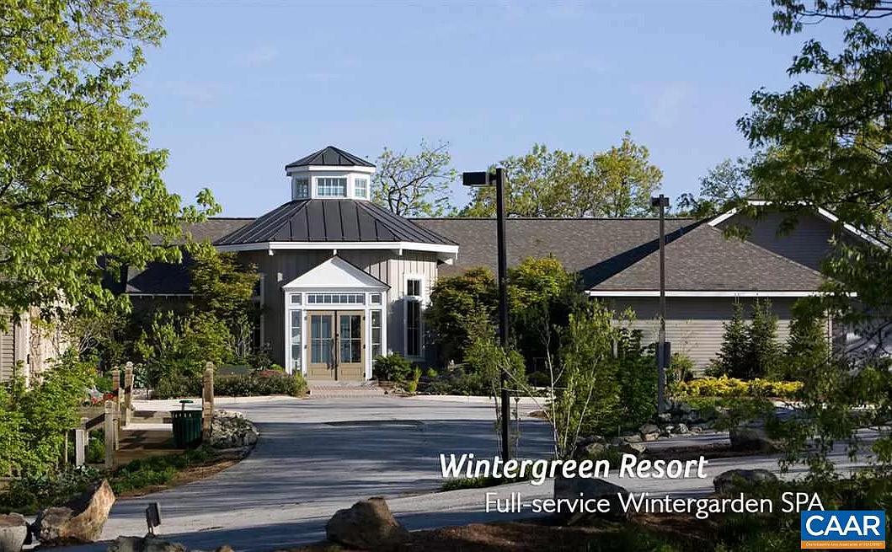

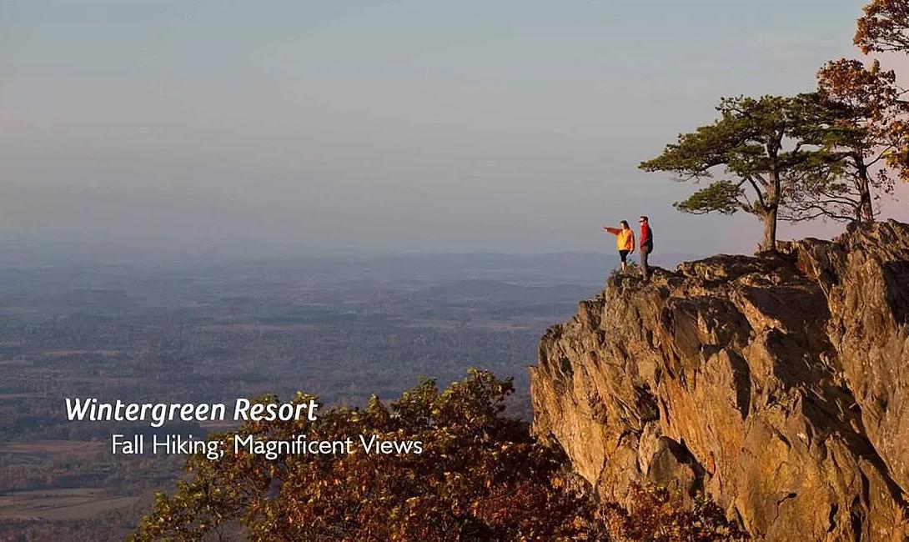
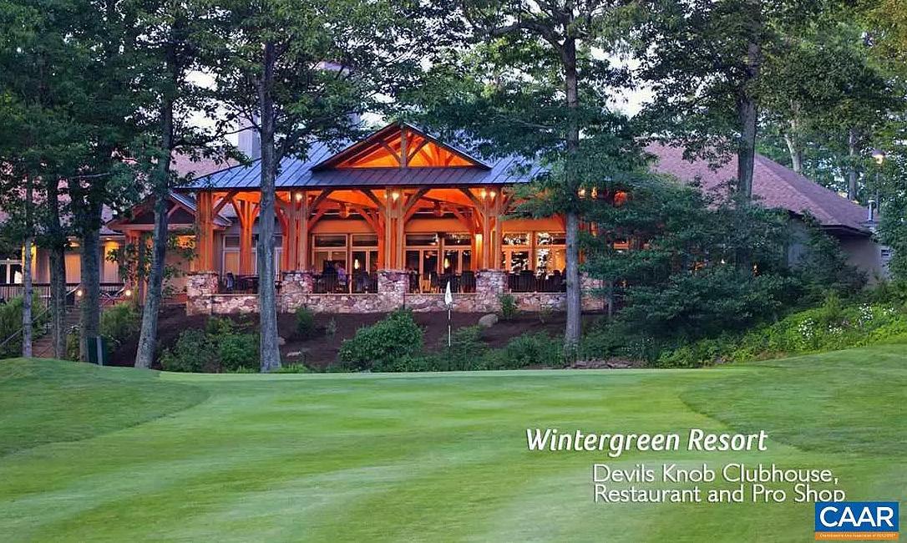
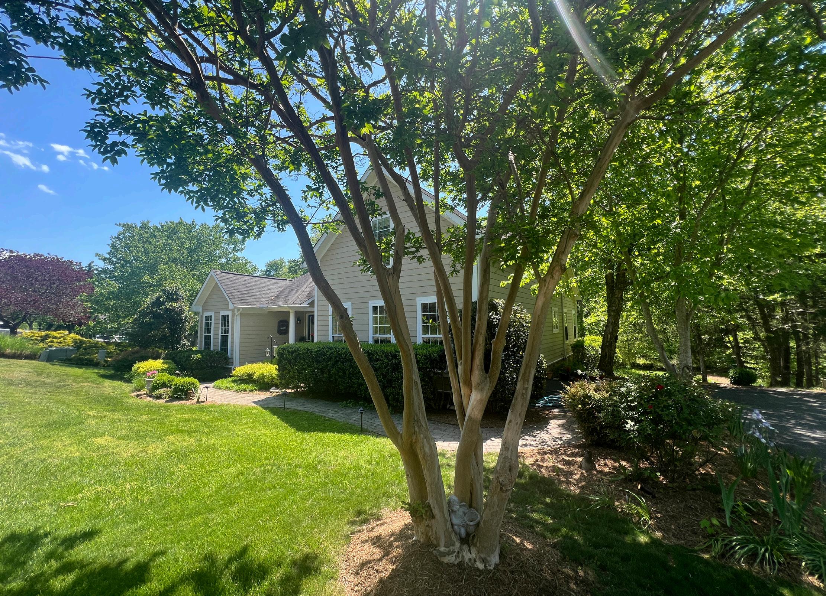
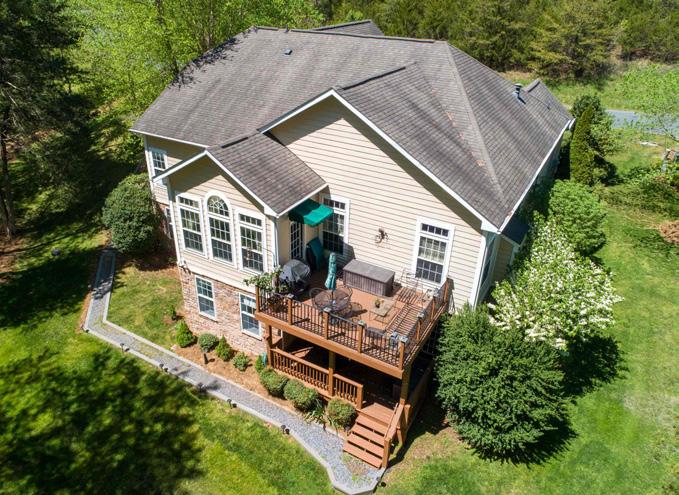
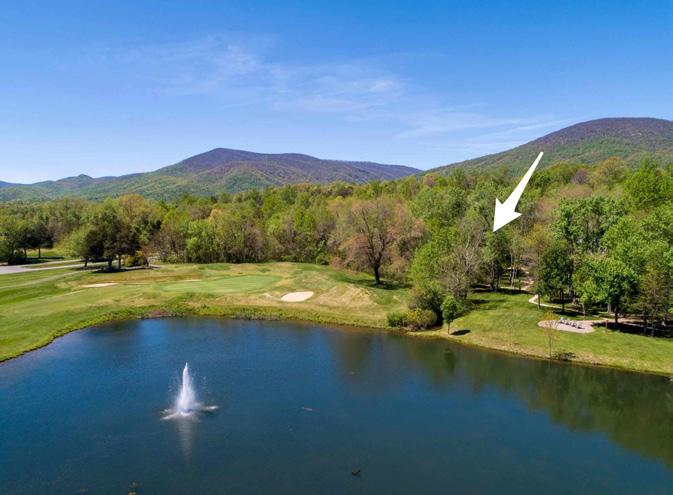

Welcome to LEAP OF FAITH, your dream retreat in Stoney Creek, Wintergreen Village! Leap of Faith has had a very successful AirBnB in the terrace level suite so be certain to view those photos and ask for more details if this is of interest. This former model home on two lots totaling 2.5+ acres (house on 0.92acres) offers elegance and comfort. Inside, custom window treatments, unique wall coverings, and hardwood floors create sophistication. The high ceilings and gourmet kitchen blend style and functionality seamlessly. The sumptuous Primary bedroom boasts a tray ceiling, jetted tub, glass surround shower, and walk-in closet. The living room, dining room, and kitchen flow onto the deck with stunning golf course views. The library with floor-to-ceiling bookshelves provides a cozy retreat. Need extra space? The second level bonus room with bedroom and bath is ideal. Downstairs, the terrace level suite offers two bedrooms, a kitchenette, and direct patio access and comes fully furnished. Enjoy evenings by the fire pit overlooking the golf course fountain which is magical in the winter months and can be seen from every level of the home. With a two-car garage and ample storage, this home combines luxury and practicality. Don’t miss your chance to own a piece of paradise in Stoney Creek—schedule your tour today!

L. VOISINET

32 SHADOW CREST LANE, NELLYSFORD, VIRGINIA, 22958 Welcome to LEAP OF FAITH 6 BED / 4 BATH / 3,862 SQFT / MLS#652294 / $1,250,000 ROGER
ASSOCIATE BROKER 434.981.1076 roger@cvilleproperties.com www.cvilleproperties.com Charlottesville, VA
20
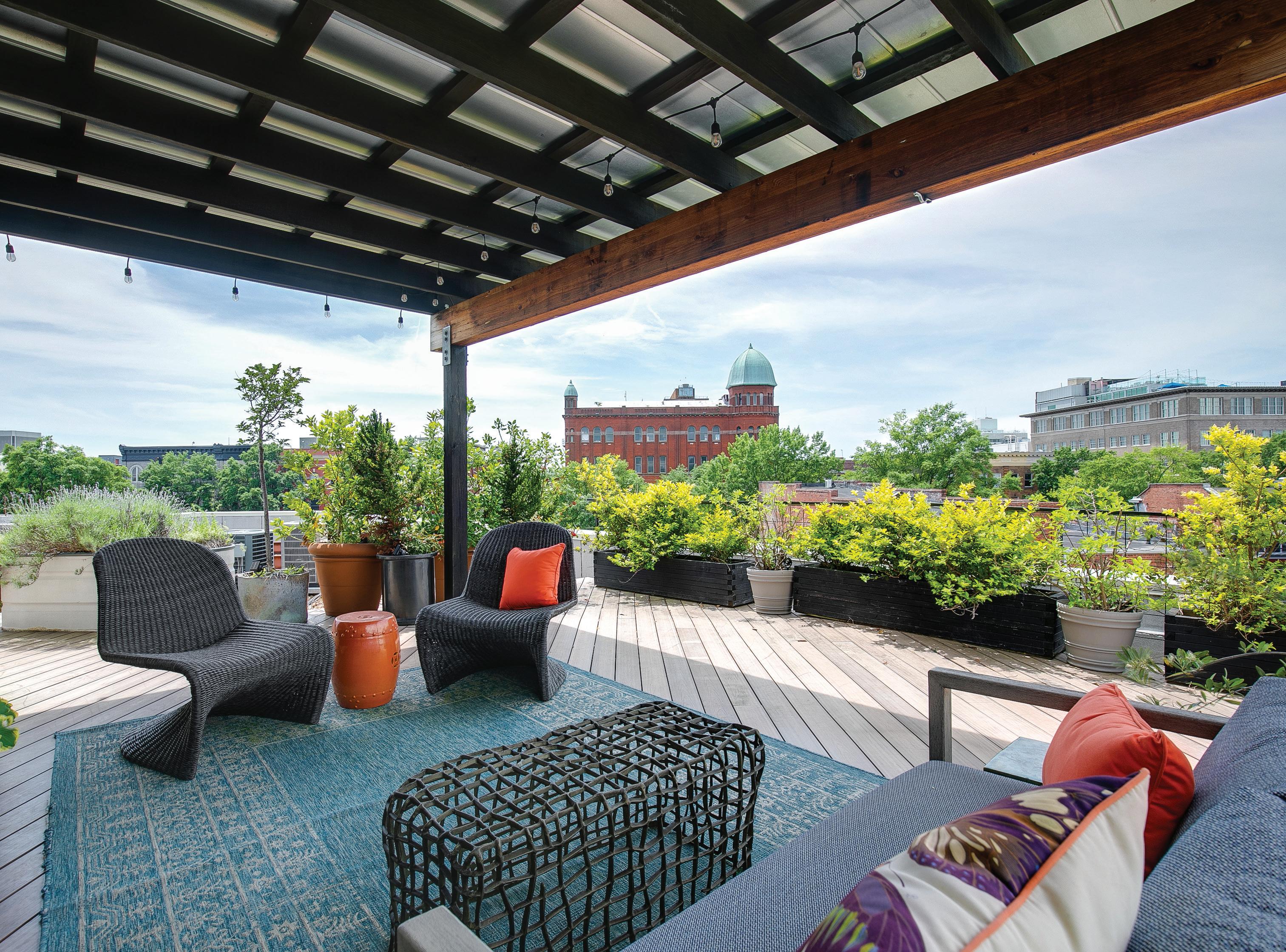
HAVENLIFESTYLES.COM 101 W MARSHALL STREET #U42, RICHMOND, VA 23220 EXPLORE VIRGINIA
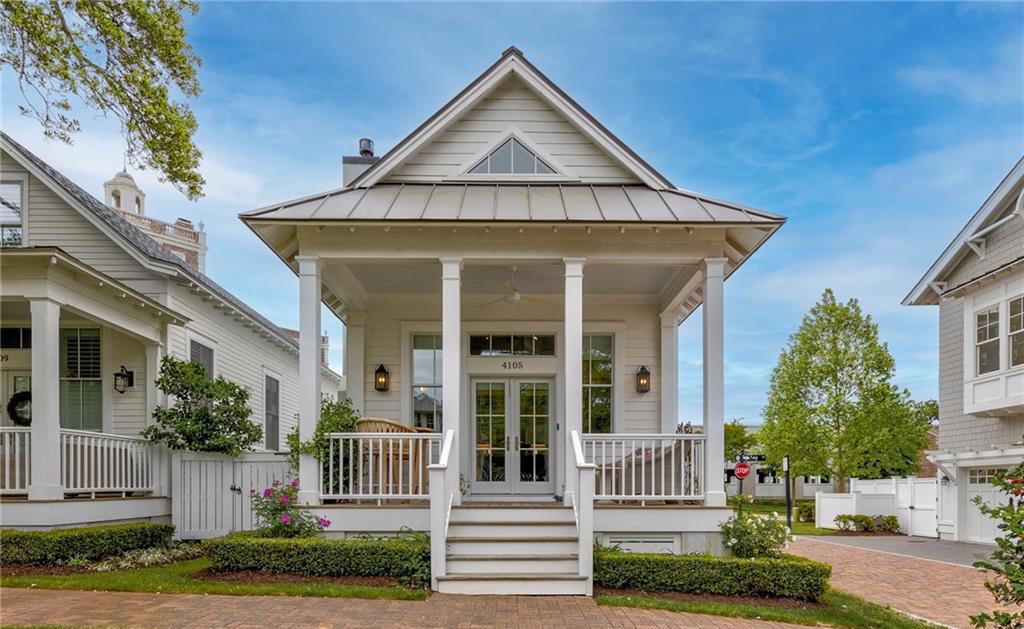
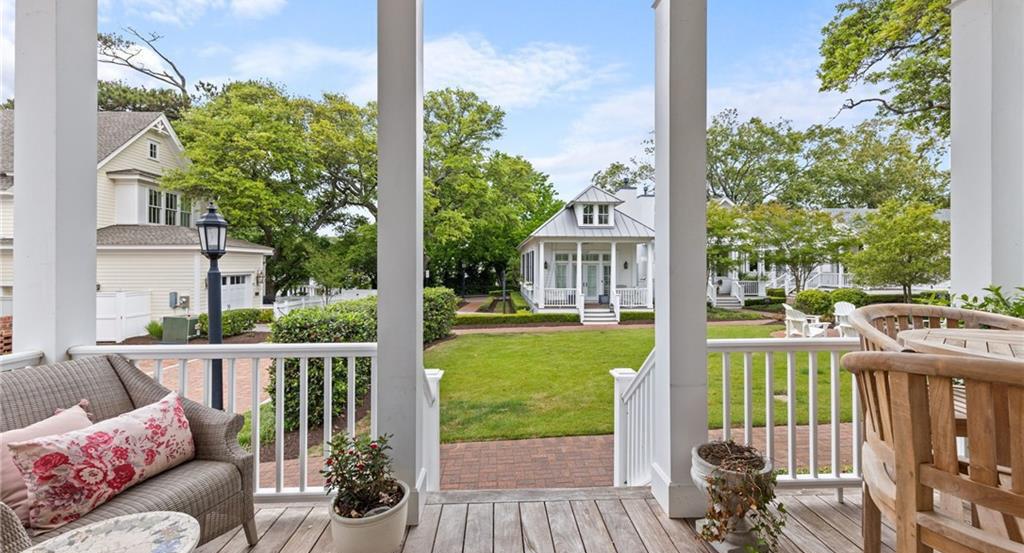
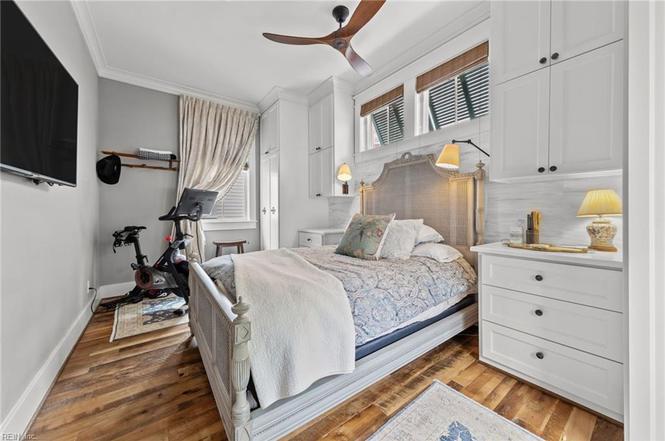
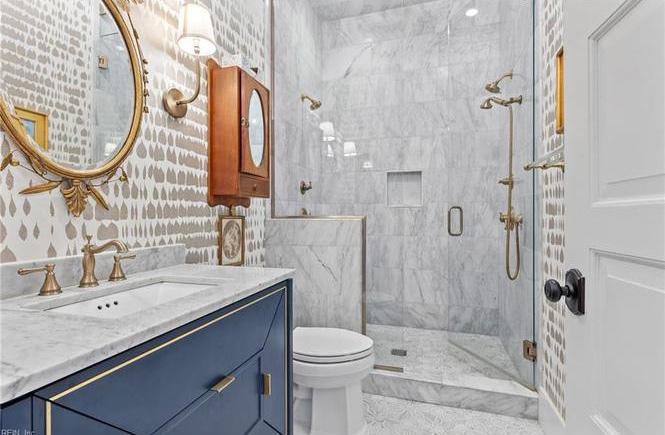


757.235.1818
1 BEDS | 1 BATHS | 678 SQ FT | $799,000
Live the resort lifestyle at this exceptional Bungalow style home just moments from the Atlantic Ocean. Enjoy owner amenities of the Cavalier Hotels, Restaurants, Pools, Sea Hill Spa, Gym & Private Beach Club.
Scan the QR code for more details
Contact Robert at robertramey@howardhanna.com for a private showing

SALES ASSOCIATE REALTOR ® , ABR, SRES LUXURY SPECIALIST Cavalier Residences at the North End
Virginia Beach,
23451
robertramey@howardhanna.com robertramey.howardhanna.com
4105 Bungalow Court
VA
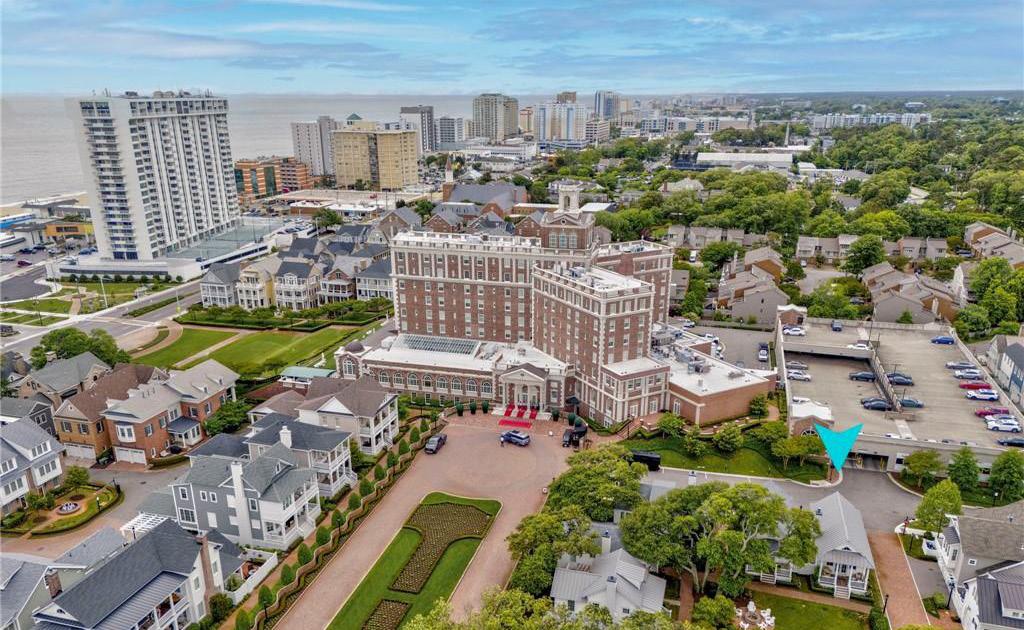
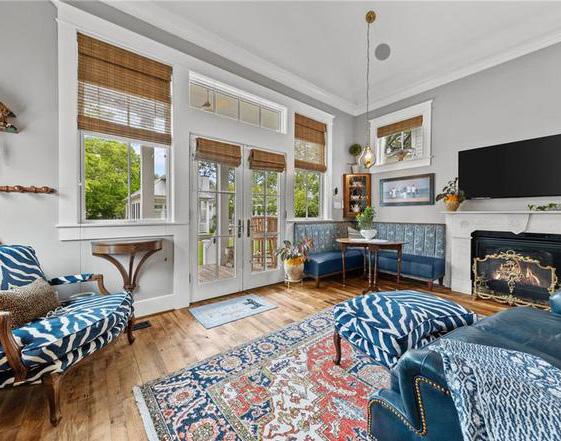
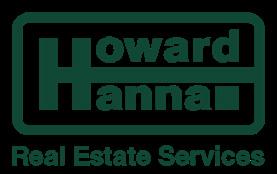






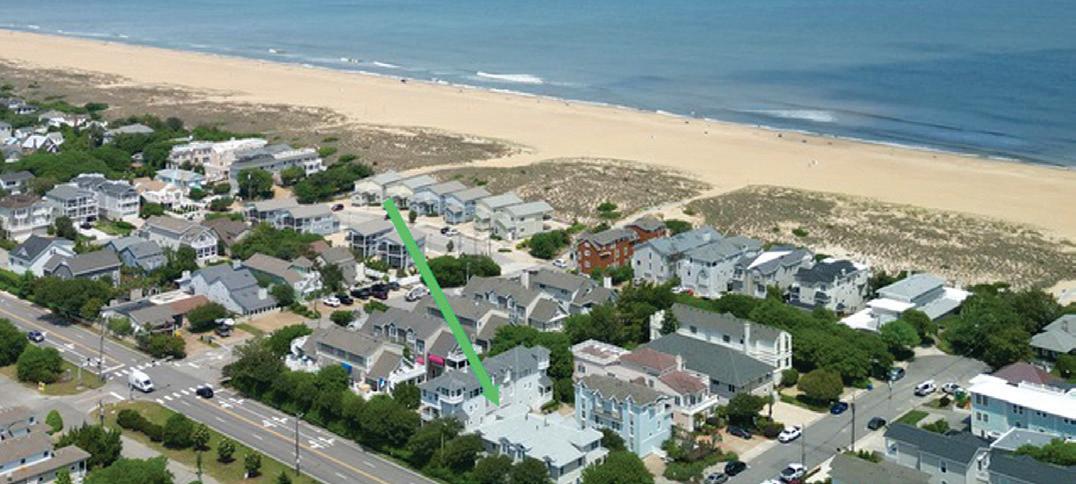
VIRGINIA BEACH, VA • NEAR OCEAN Bay Colony • Waterfront • Serene & Private Home on 1.1+ Acres / $2.4 Million VIRGINIA BEACH, VIRGINIA FAMILY VIRGINIA BEACH, VA NORTH END CONDO SOLD VIRGINIA BEACH, VIRGINIA FAMILY OWNED PROPERTIES FOR SALE
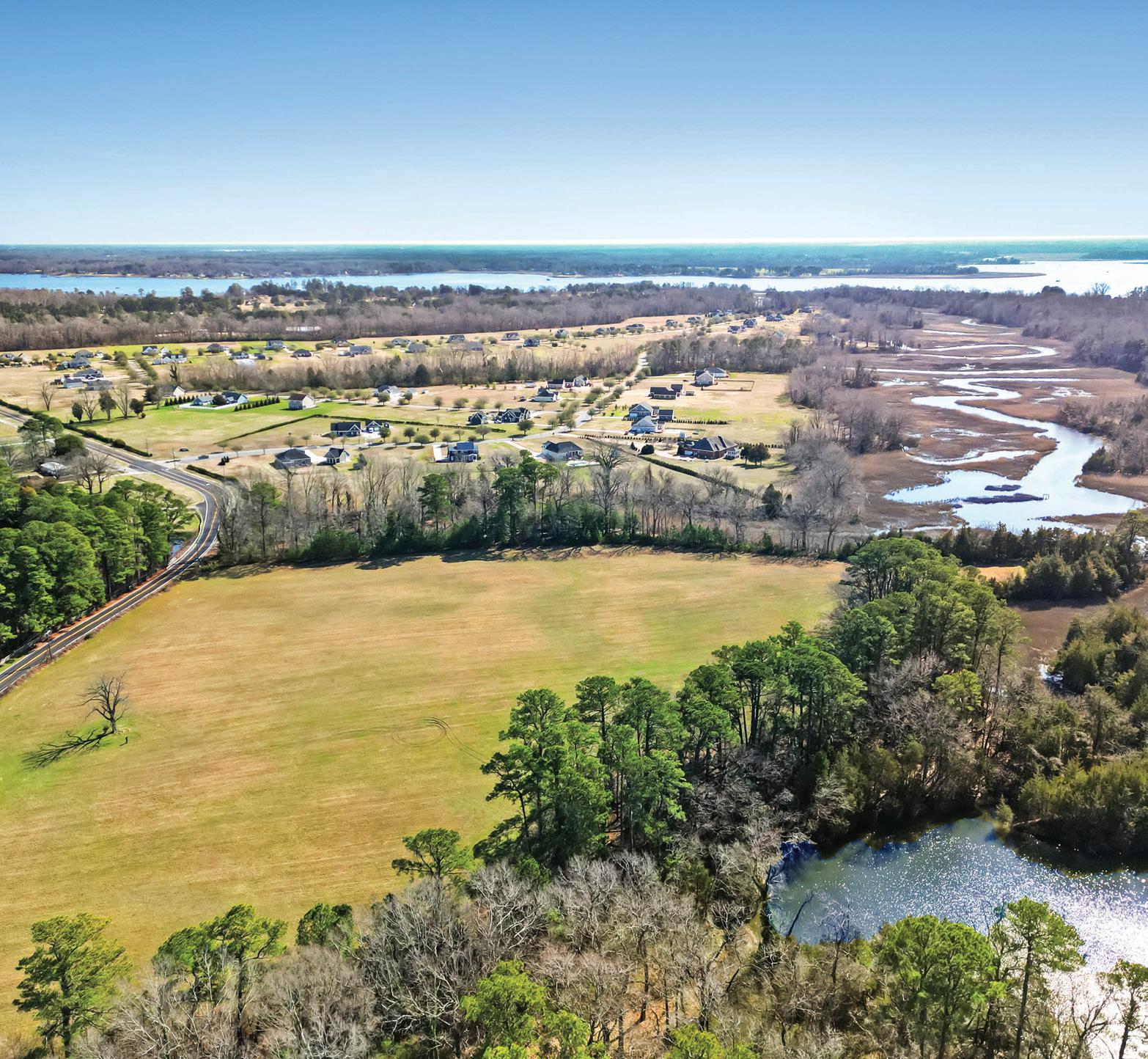

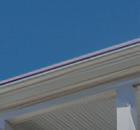
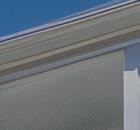




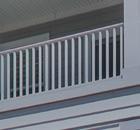
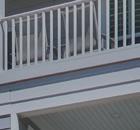
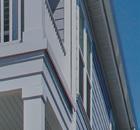


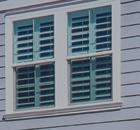

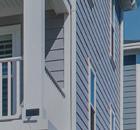

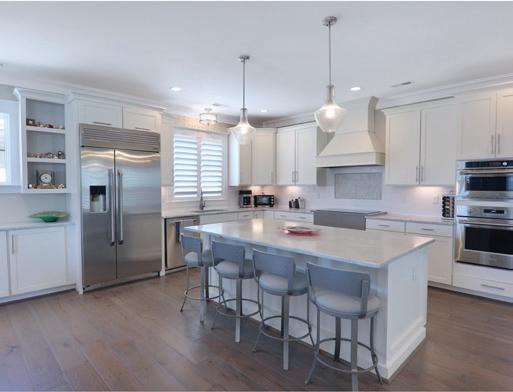
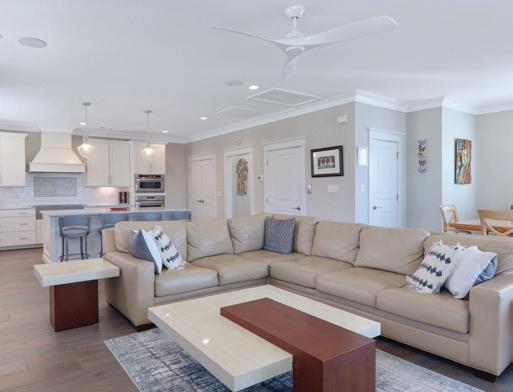

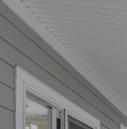

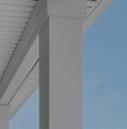
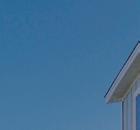
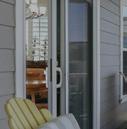
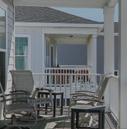


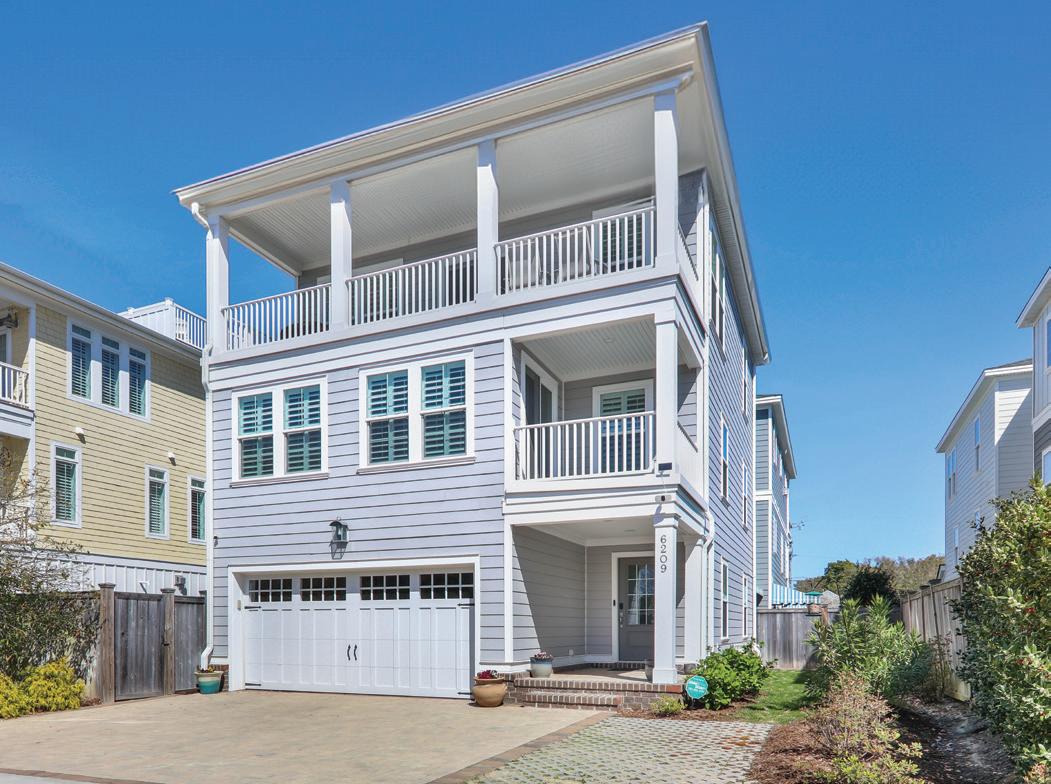
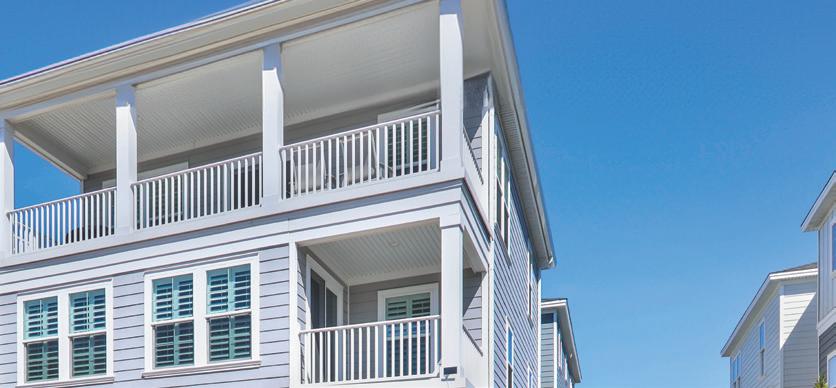
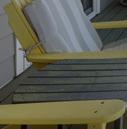
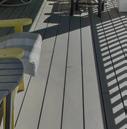
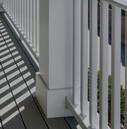

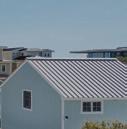
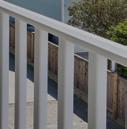
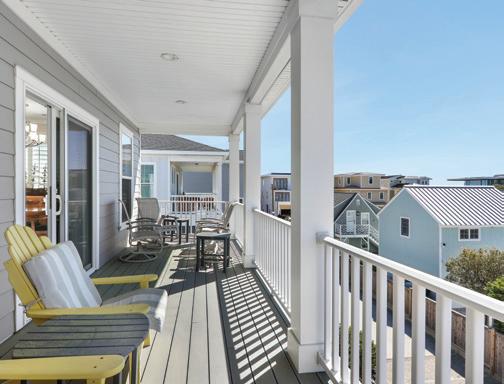







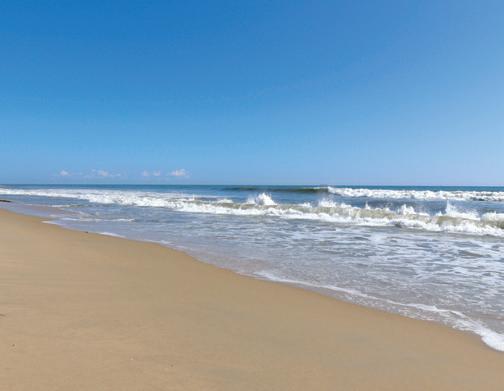

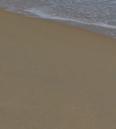
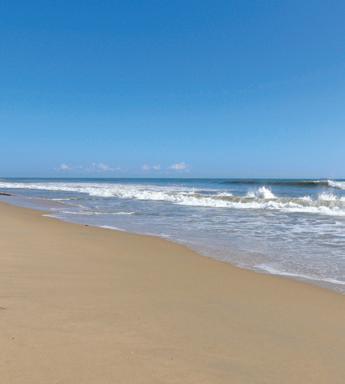
SusieEdmunds@HowardHanna.com 2304 KLEEN ST. AT, SHORE DR. VIRGINIA BEACH, VA23451 HOWARDHANNA.COM SUFFOLK, VALAND 21ACRES WATERFRONT / $1.5 Million 757-718-1970 SusieEdmunds@HowardHanna.com 2304 KLEEN ST. AT, SHORE DR. VIRGINIA BEACH, VA23451 HOWARDHANNA.COM SUFFOLK, VA LAND 21 ACRES WATERFRONT / $1.5 Million 6209 OCEAN FRONT AVE NORTH END, VIRGINIA BEACH OFFERED AT $1,800,000 BEAUTIFUL BEACH HOME FOR SALE 757-718-1970 SusieEdmunds@HowardHanna.com 2304 KLEEN ST. AT, SHORE DR. VIRGINIA BEACH, VA 23451 HOWARDHANNA.COM 4 BEDROOM • 3.5 BATH • ELEVATOR PROOF

26
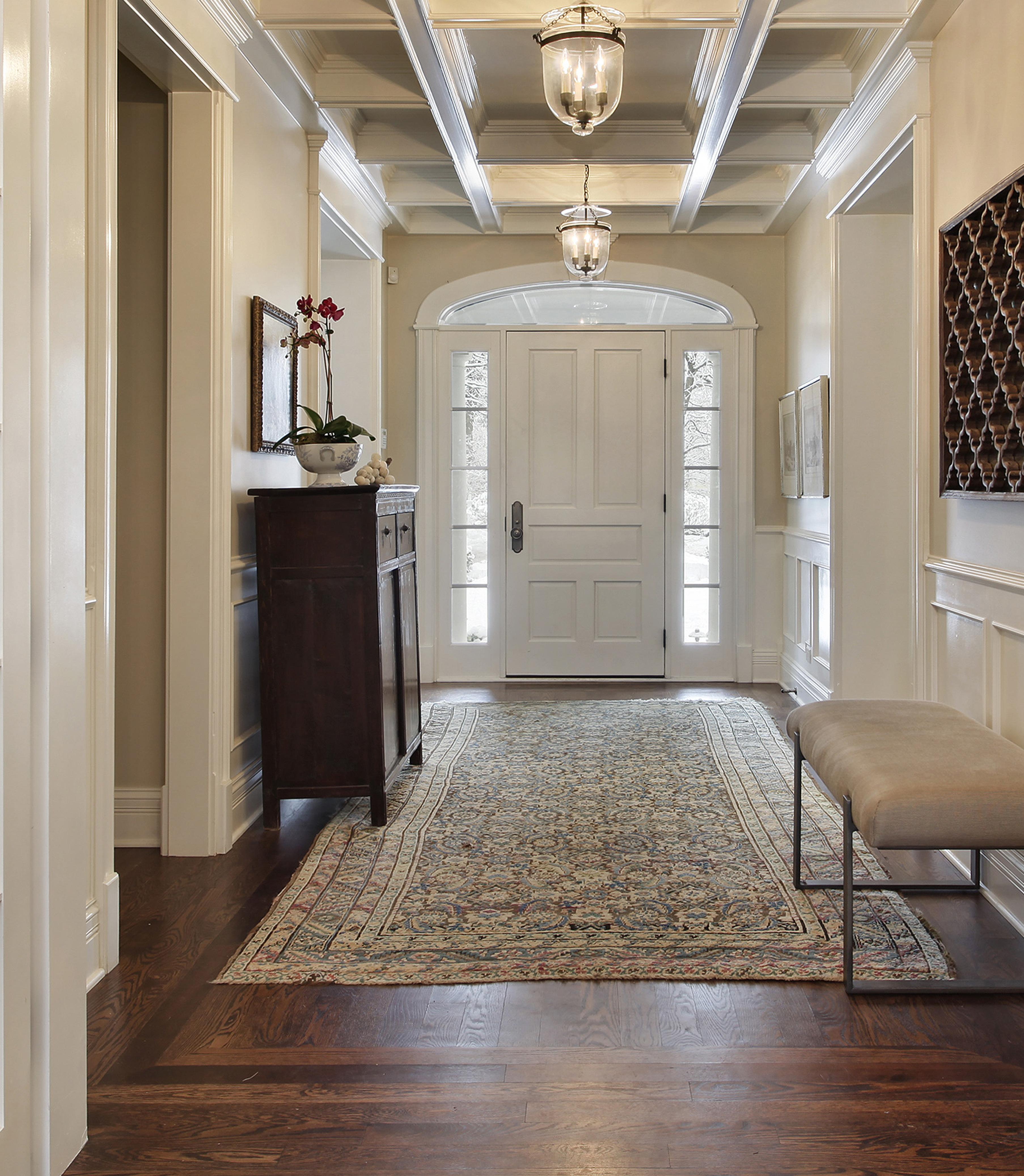

757-287-7399 BOBBYLAWRENCEHOMES.COM OFFICE: 757-217-4200 • 312 W. 21ST STREET, NORFOLK, VIRGINIA, 23517 *Individual and team ranking estimates based on an analysis of REIN data by BrokerMetrics. ©2024 BHH Affiliates, LLC. An independently owned and operated franchisee of BHH Affiliates, LLC. Berkshire Hathaway HomeServices and the Berkshire Hathaway HomeServices symbol are registered service marks of Columbia Insurance Company, a Berkshire Hathaway affiliate. Equal Housing Opportunity. Berkshire Hathaway HomeServices RW Towne Realty is an affiliate of TowneBank and licensed in the states of Virginia and North Carolina. A LEADING INDIVIDUAL AGENT IN BERKSHIRE HATHAWAY HOMESERVICES RW TOWNE REALTY TOP 1% OF AGENTS IN REIN BY TOTAL VOLUME* TOP 1% IN THE BERKSHIRE HATHAWAY HOMESERVICES GLOBAL NETWORK
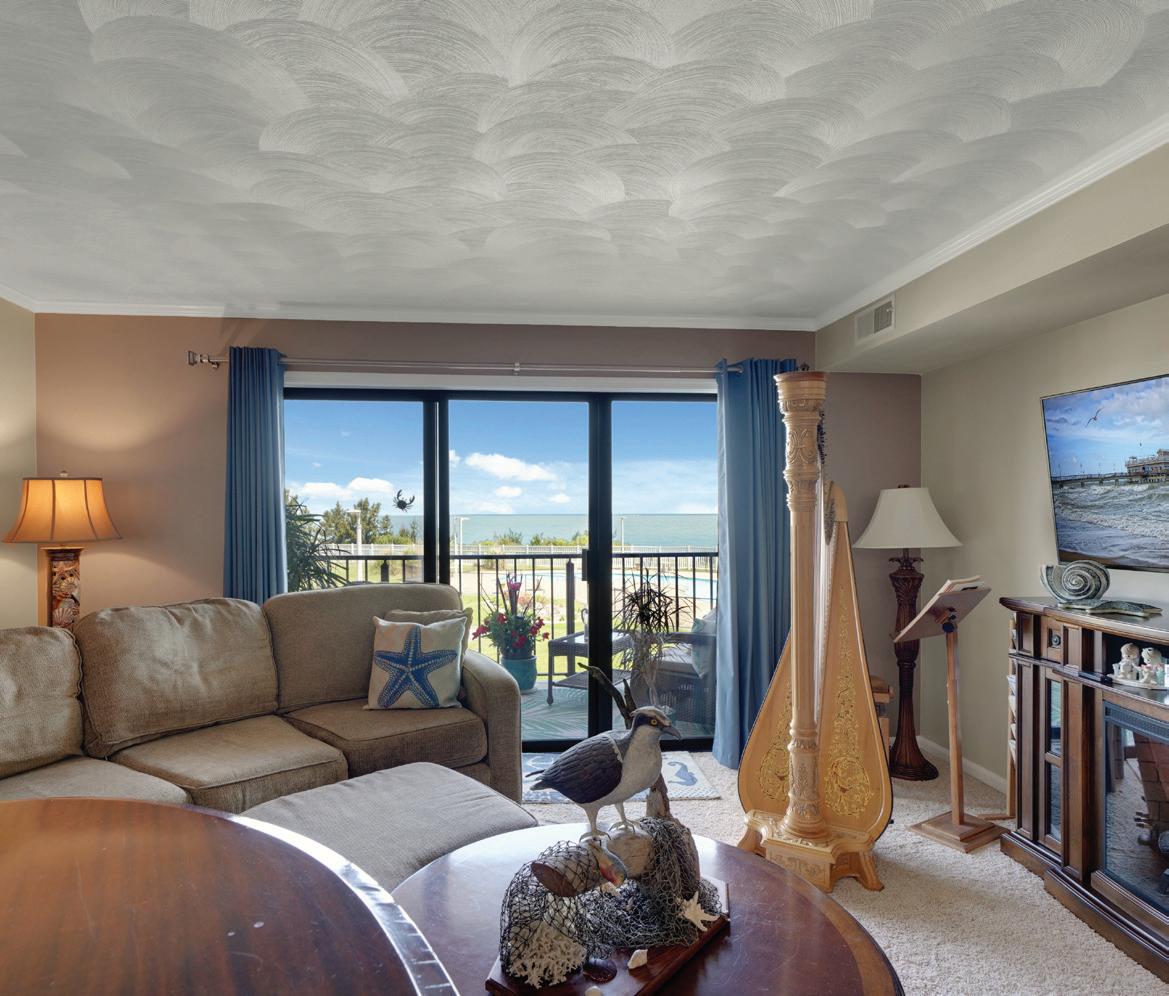

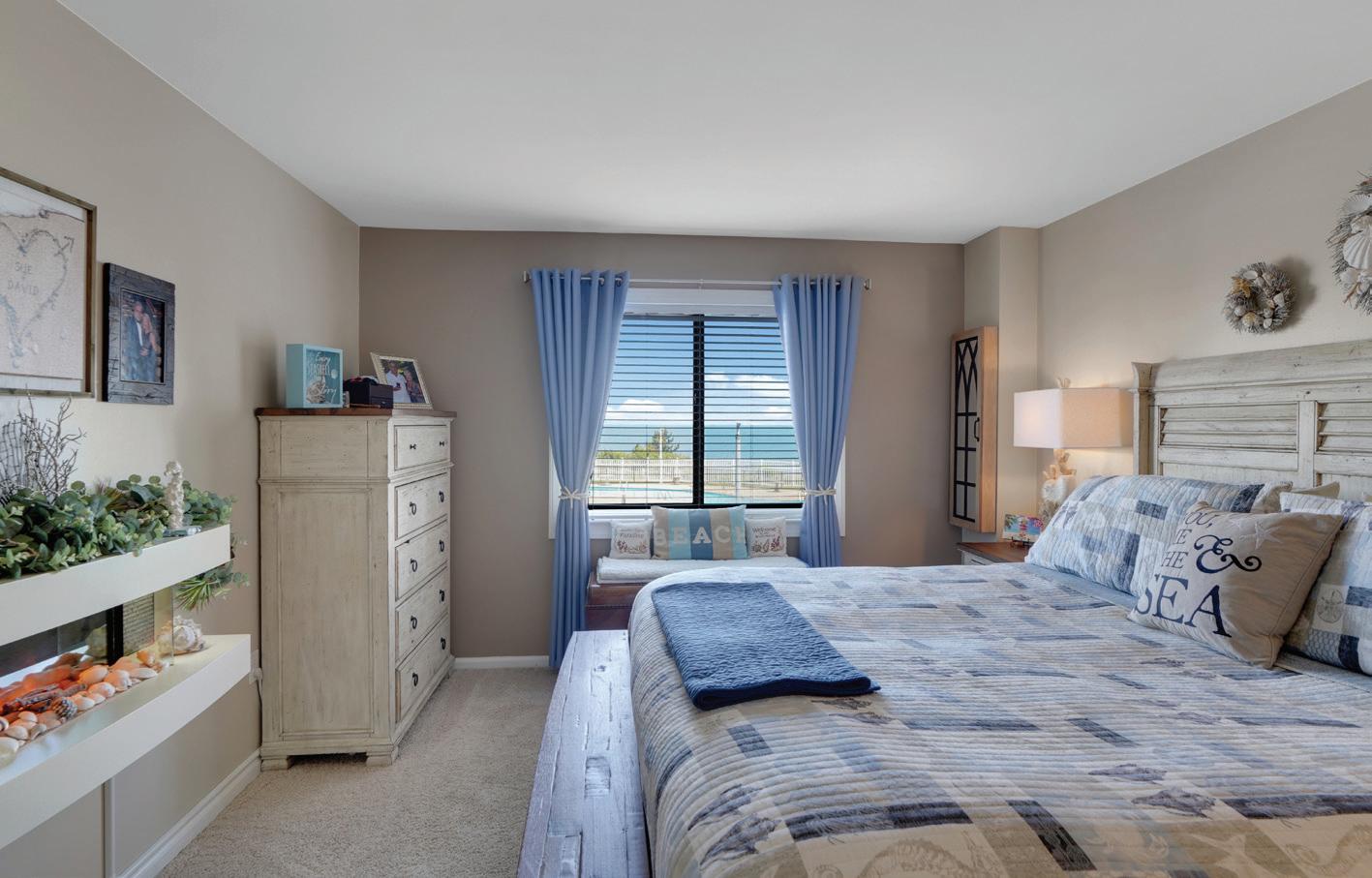
LUXURY HIGH-RISE BAYFRONT CONDOMINIUM
100 EAST OCEAN VIEW AVENUE, SUITE #202 NORFOLK, VA 23503
$379,900 | 2 BEDS | 2 BATHS | 1,122 SQ FT
Waking up to a breathtaking Sunrise makes each day like an artist’s new canvass! Luxury Hi-Rise Condominium in the Heart of Ocean View on the Chesapeake Bay! Direct Bayfront with Priceless Views of the Bay and all of Ocean View - this unit offers some of the best upgrades and amenities in the Building! Awesome Kitchen and Bath updates. Custom Flooring and Custom Built-Ins throughout. Newer HVAC system. Exterior balcony is the perfect place for enjoying your morning coffee at Sunrise...Perfect spot for Dolphins and waterfowl photos. Huge Master Bedroom with Fireplace with walk in closet & an updated Master Bath Suite. Open Floorplan & lots of amenities & activities in the building too! Pool upgrades Complete...Private access to Beach...outdoor shower too! 24/7 Security. Check out the Virtual Tour and Call for a Private Showing Today!
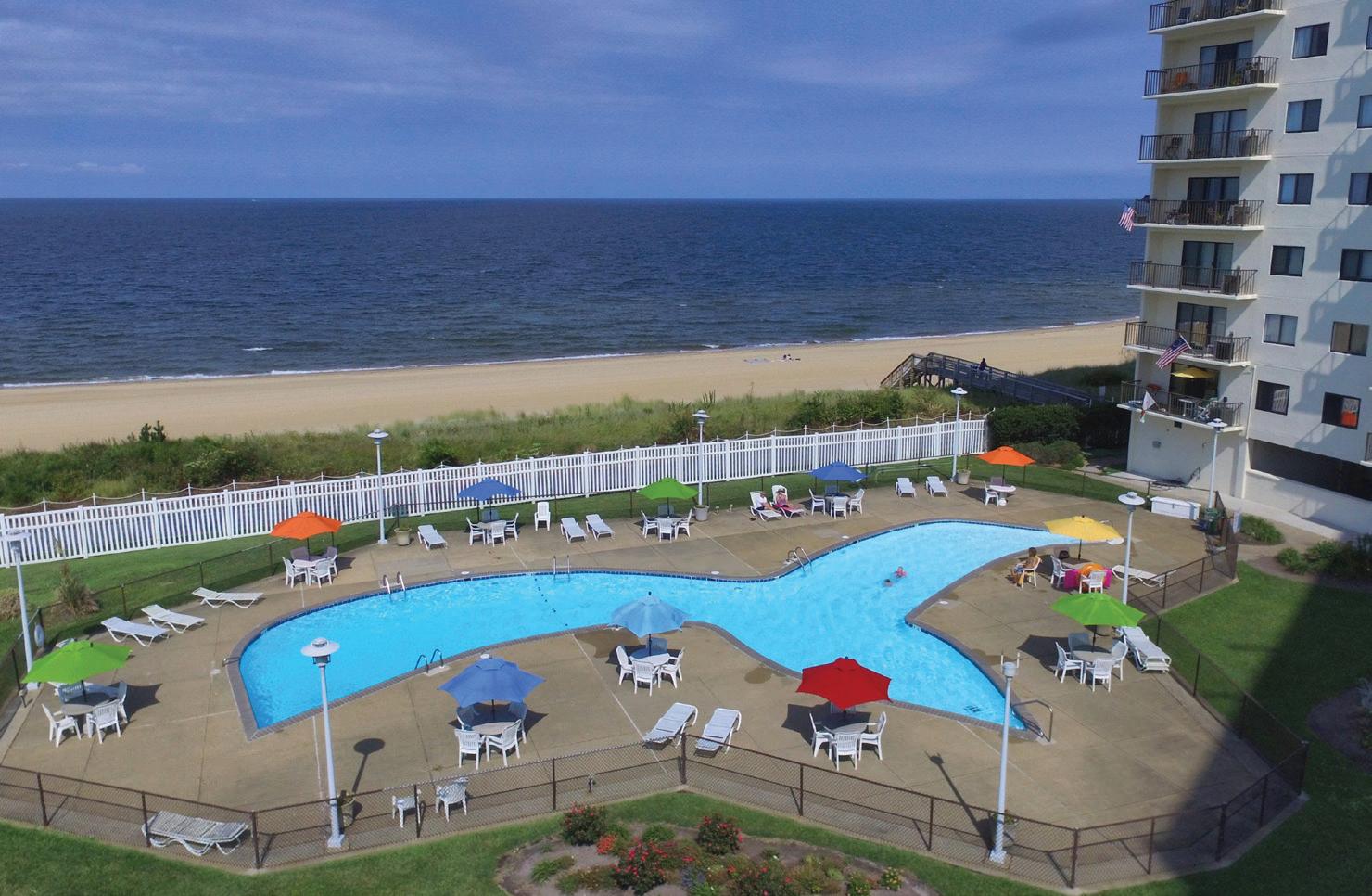

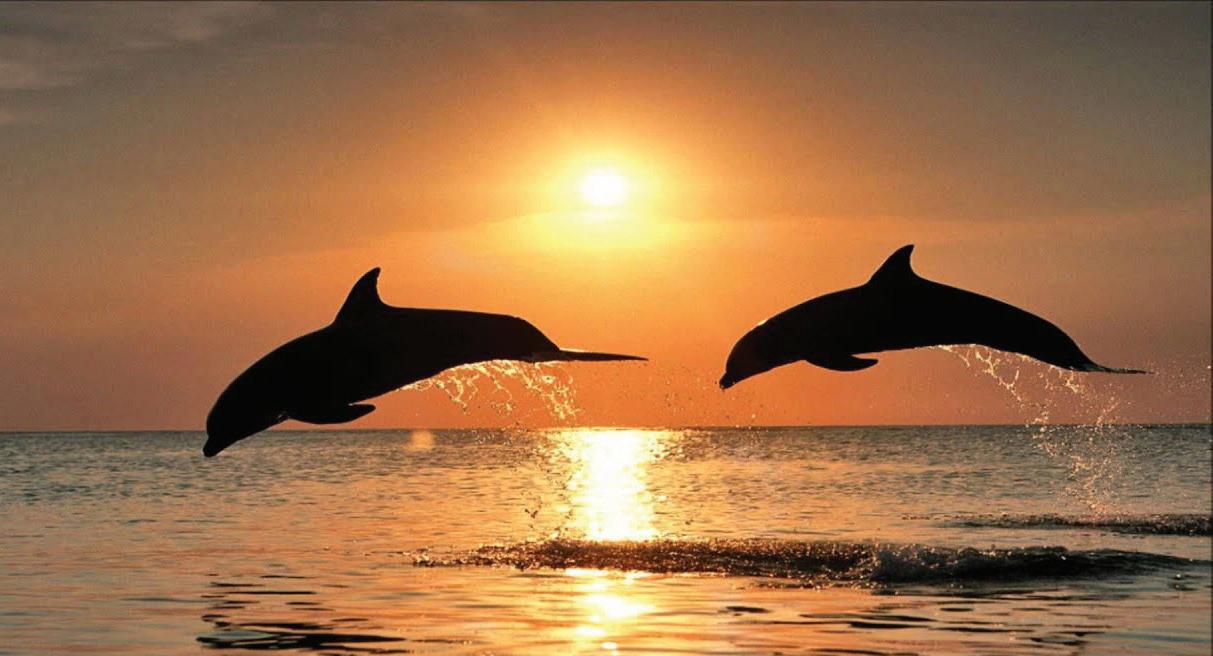
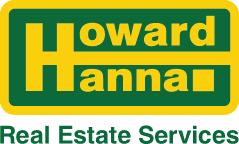

Mick Shaw REALTOR® 757.286.0800 mickshaw@howardhanna.com www.mickshaw.com
28
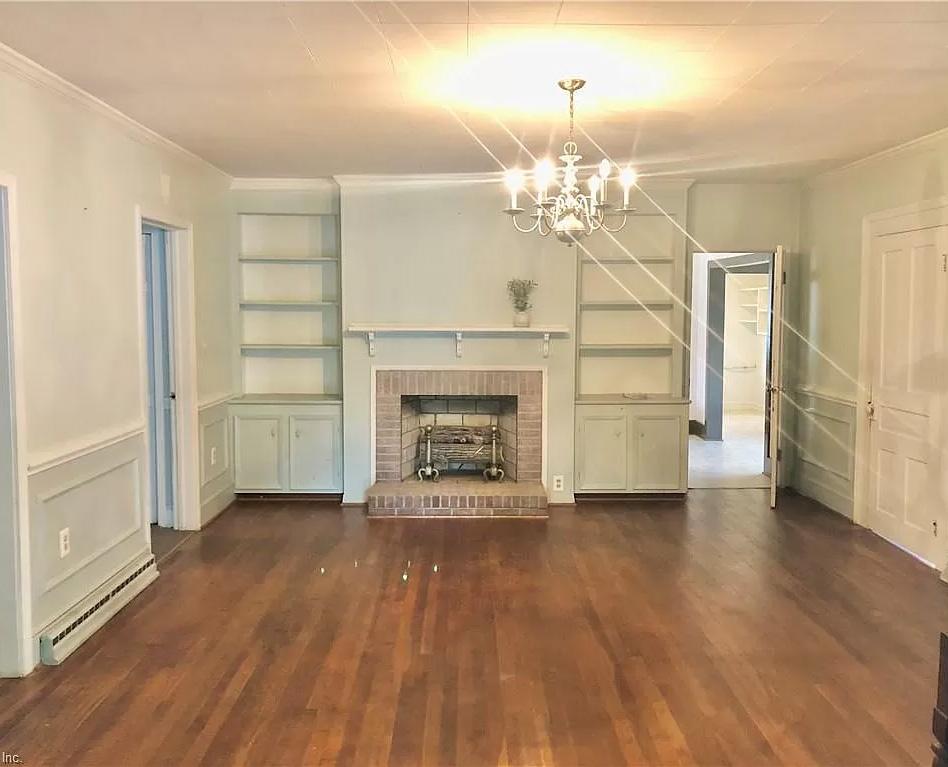



TWO BEDROOMS AND TWO FULL BATHROOMS ON THE FIRST FLOOR! INCREDIBLE GARAGE AND WORKSHOP SPACE! LARGE YARD! This home has a Large Beautiful Open Living room and Dining room with gas Fireplace! Two additional Bedrooms and a Full Bath on the second floor! Back entryway utility room with sink and storage! Side entrance mudroom with access to the front Foyer! Large open Foyer with walk-in closet under the stairs, and french doors leading to the living room. Primary bedroom area with fireplace, two closets, a private full bathroom and old english/ or dutch style sink and back yard access and covered entryway! Bright and cheerful additional 1st floor Bedroom Area with lots of windows and multiple closet spaces! Kitchen boast lots of cabinet space, stainless steel appliances, and an additional breakfast area! Laundry room with washer and dryer to convey. Piano can convey with the property or be removed. The crawl space was recently encapsulated, and water and electricity added to the Workshop! Wakefield, Virginia, where history meets hospitality, had quaint streets lined with historic homes and thriving local businesses. Along with outdoor adventures like hiking the scenic trails of the Great Dismal Swamp, kayaking among ancient bald cypress trees in the Blackwater River Preserve, and indulging in southern comfort food at charming eateries, Wakefield offers a warm welcome to all who visit.
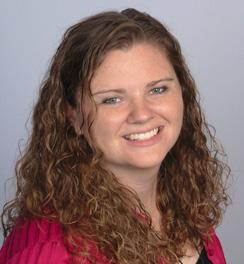


LORI LUNDGREN REALTOR® 753.513.1776 llundgren@greggarrettrealty.com www.garrettrealtypartners.com 11864 Canon Boulevard Suite 103 Newport News, VA, 23606
218 WILSON AVENUE, WAKEFIELD, VA 23888 4 BEDS | 3 BATHS | 2,267 SQ FT | $300,000
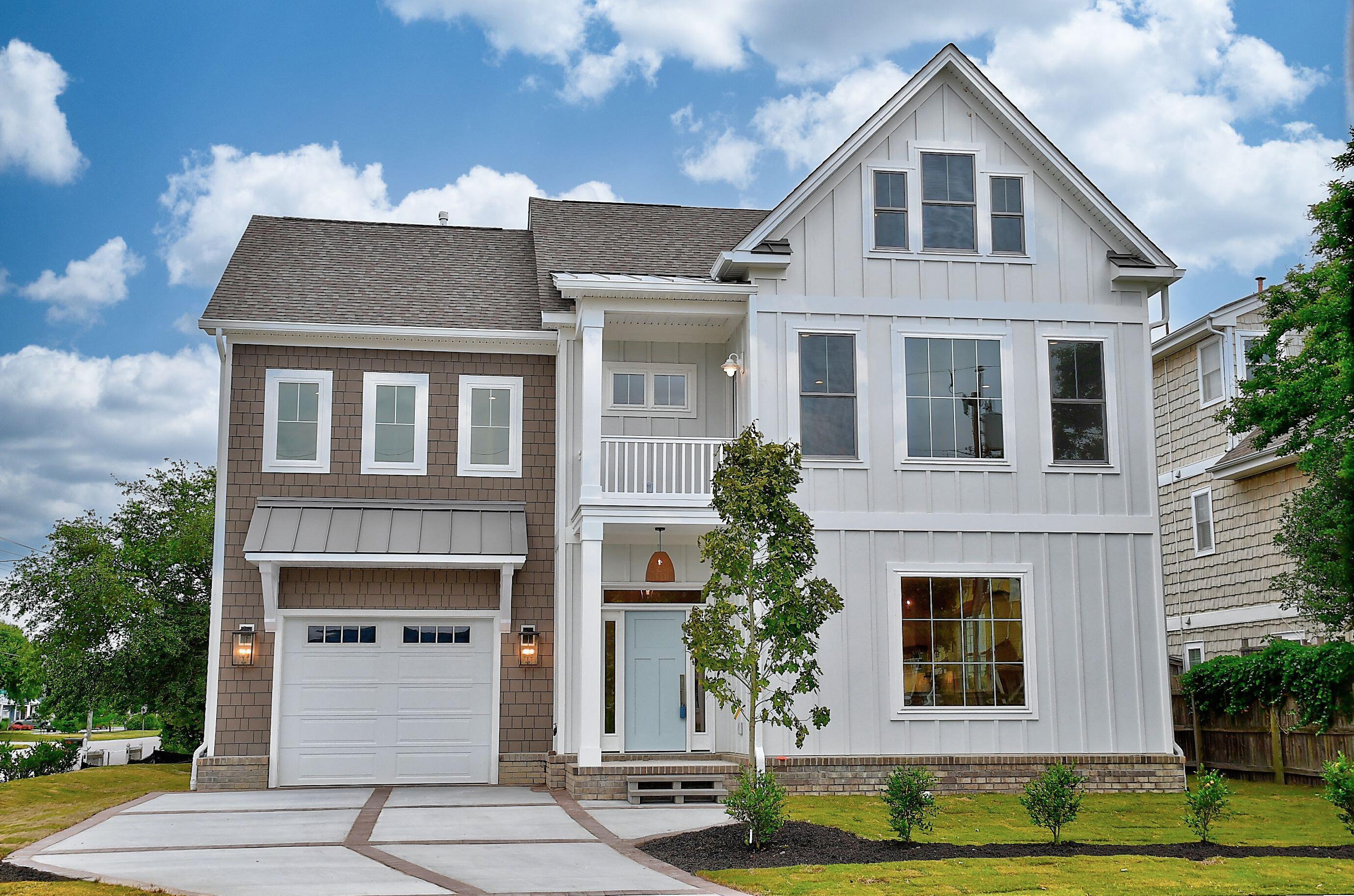


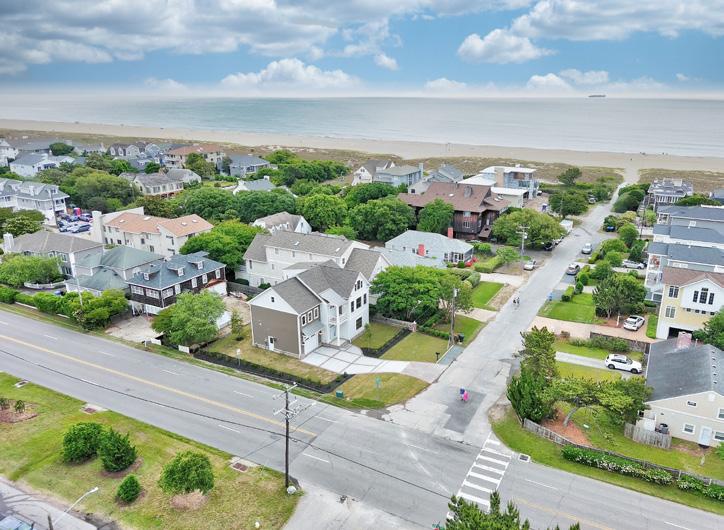
Beautiful New Construction Single Family Beach Home Living! This move in ready 3-story home on a corner lot located on the oceanside at the North End has just hit the market! Nothing has been missed in this gorgeous new build just a short distance from the sand! This home has a wide open first floor living area with 10 ft ceilings, gas fireplace, SS Kitchen Aide appliances and quartz counters in kitchen along with a custom finished walk-in pantry. Elevator access to all 3 floors makes this great for any and all buyers. Huge primary suite with his and her walk-in closets, private covered balcony, full spacious bathroom with double sinks, soaking tub and walk in shower. 3rd floor has its own kitchenette with drink fridge, full bathroom and separate 4th bedroom. Double-pane noise reducing windows, separate HVAC zones for each floor, and dual water heaters with recirculating system make this house extremely efficient. Many more great features in this home! Call me Today for a Private Tour!


119 63RD STREET, VIRGINIA BEACH, VA 23451 4 BED / 3.5 BATH / 3,070 SQFT / $1,995,000 Beachfront Living at its Best 600 22nd Street, Suite 101, Virginia Beach, VA 23451 MATTHEW ZACHARY REALTOR®, ABR, SRS MILLION DOLLAR AGENT C: 757.618.3402 | O: 757.422.2200 mzachary@rwtowne.com www.matthewzachary.rwtowne.com 30
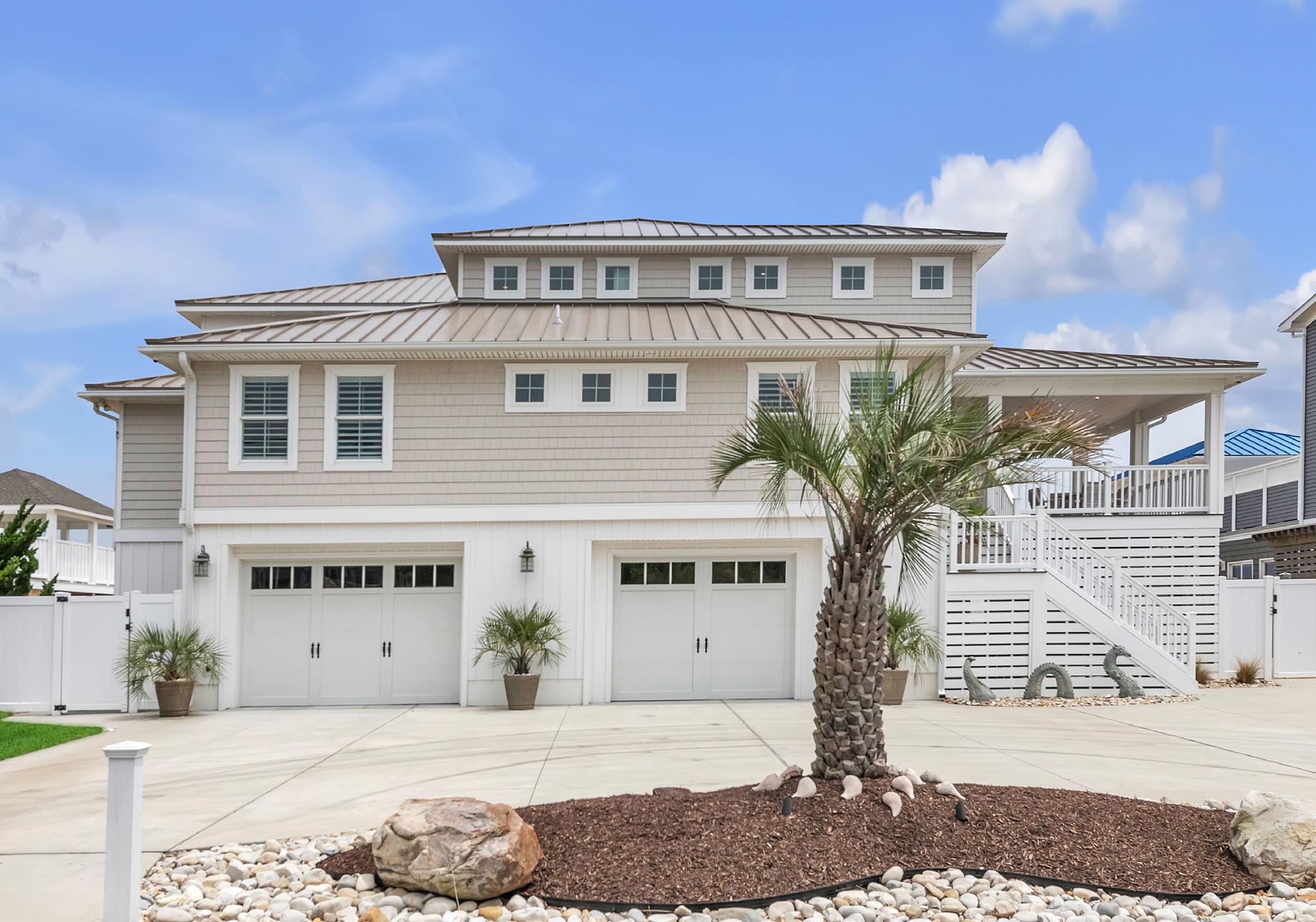

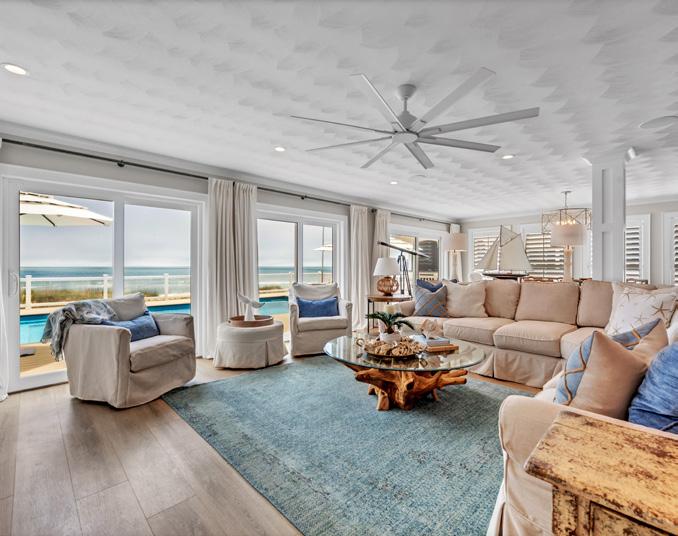
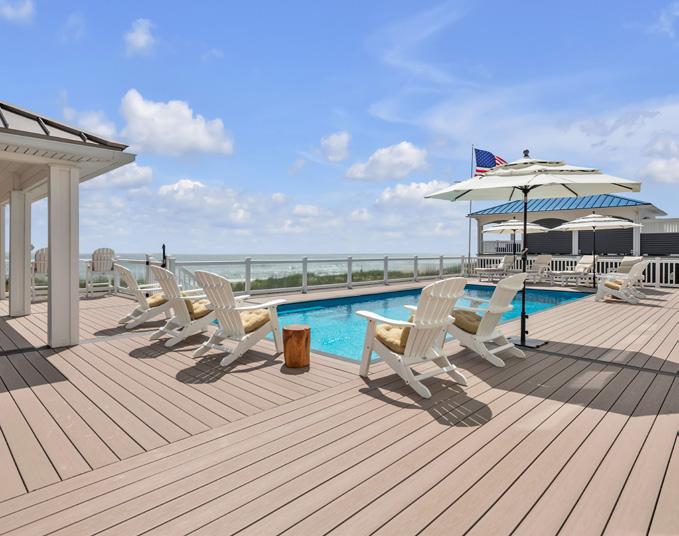
Oceanside Luxury in Sandbridge Beach! This exquisite home offers the best in beachfront living with 8 bedrooms, 7 ensuites, 7 full baths, and 2 half baths. The grandeur Great Room is designed for optimum ocean views, and the gourmet kitchen, featuring KitchenAid appliances, is a chef’s dream. The owner’s retreat includes a spa-style bath with a large soaking tub and marble walk-in shower. Other amenities include an interior elevator to all 3 floors and the garage, custom lighting, a 35x16x7 propane heated saltwater pool with LED lighting, an outdoor bathroom, composite decking, a Gazebo, a covered porch with a grilling station, a marinegrade grill, a Tesla power charger, a custom-built 20x7 shed, and more. Call today to see this remarkable beach home!


2852 SANDFIDDLER ROAD, VIRGINIA BEACH, VA 23456 Sandbridge Beach Dream Home 8 BED / 7 FULL & 2 HALF BATHS / 5,003 SQFT / $3,950,000 CHRISTOPHER FRITTS REALTOR® 757.362.6200 chris@siebert-realty.com www.sandbridgerealestate.com
Oceanfront Luxury
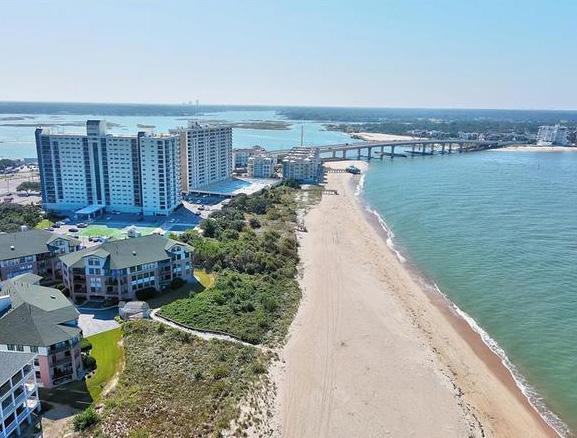
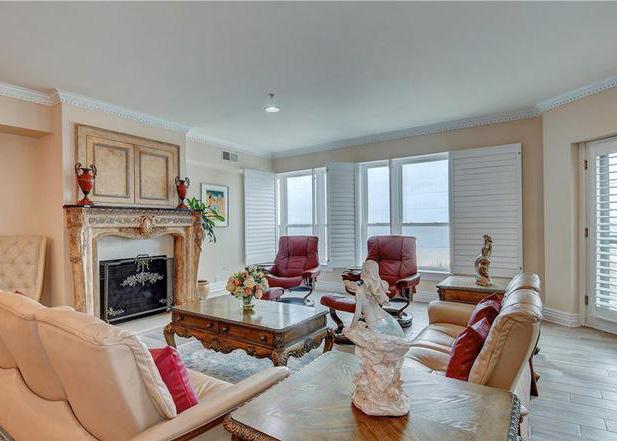
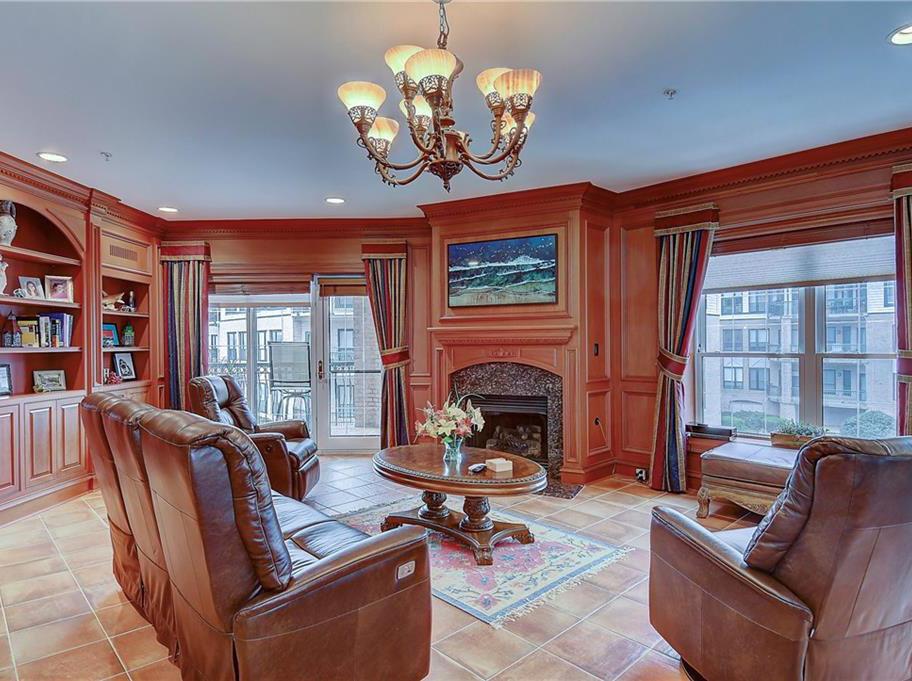
Fantastic opportunity to own a direct bayfront double unit at almost 4,000 sqft of space! Many updates in the last 1-2 years, including most flooring, new porcelain tile, gorgeous new Kitchen with marble counters with stone accents, new half bath added, total remodeled Primary Bath with copper freestanding tub, new windows, 2 new water heaters & 1 HVAC unit. Don’t miss the incredible & spacious library /den with custom mahogany woodwork, gas fireplace, wet bar, wine frig, and balcony overlooking the Bay! The Kitchen & Dining & Great rooms are open w/bay views from all rooms. Freshly painted throughout, 3 total gas fireplaces, 2 covered reserved parking spaces, elevator, and more. Call today to schedule your private showing.
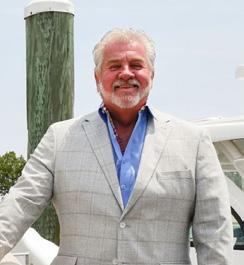


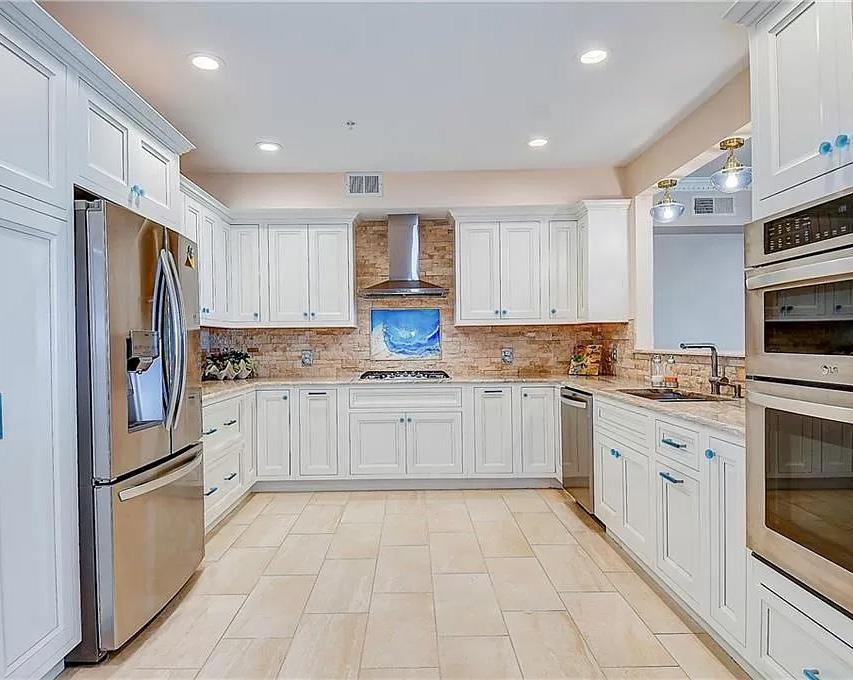

477 VIKING DRIVE SUITE 130, VIRGINIA BEACH, VA 23452 TIM COCHRAN REALTOR® 757.286.6600 TCochran@RWTowne.com www.TimCochran.com CHESAPEAKE BAY LUXURY LIVING 3248 PAGE AVENUE APT 203 VIRGINIA BEACH, VA 23451 3 BEDS | 3 BATHS | 3,968 SQFT. | $1,750,000 32
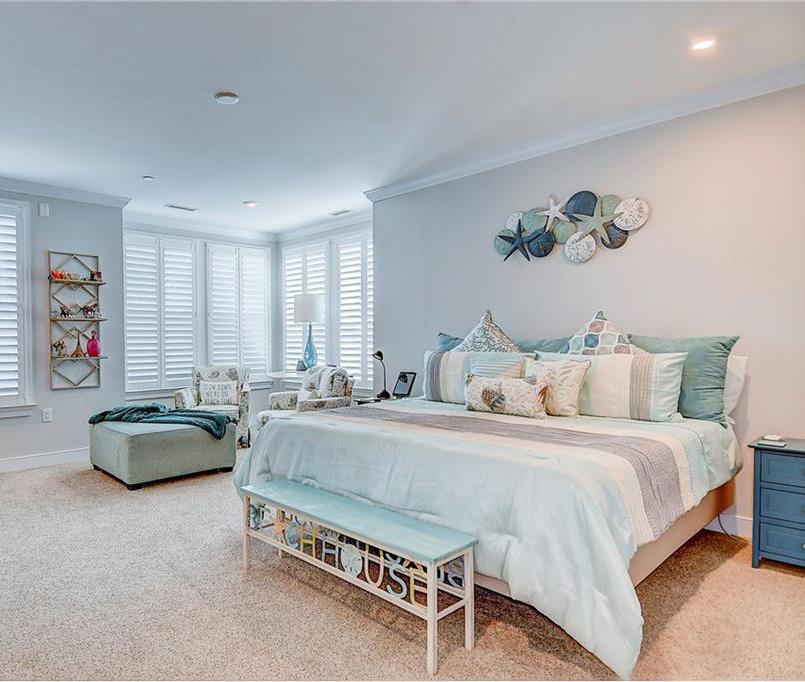
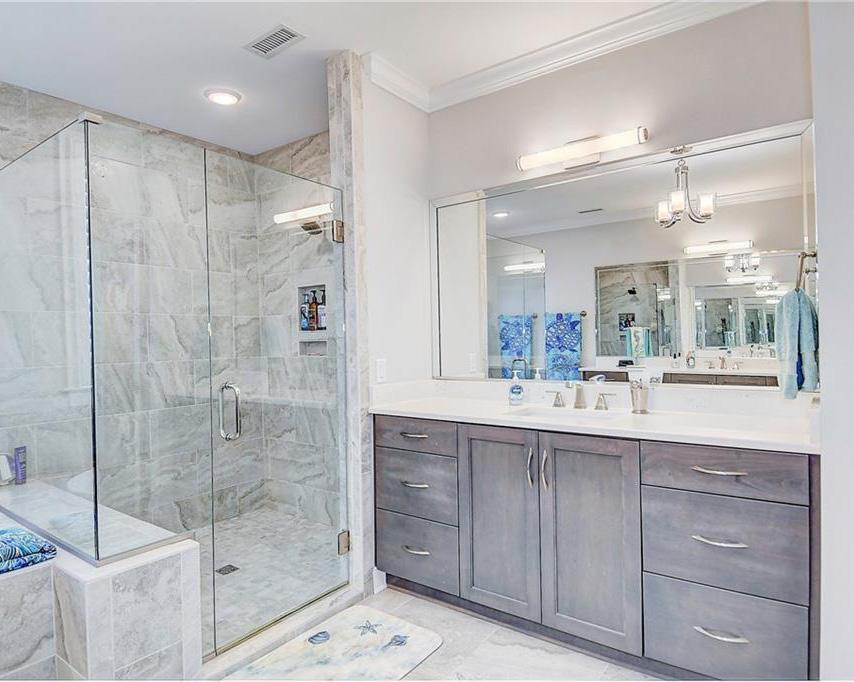
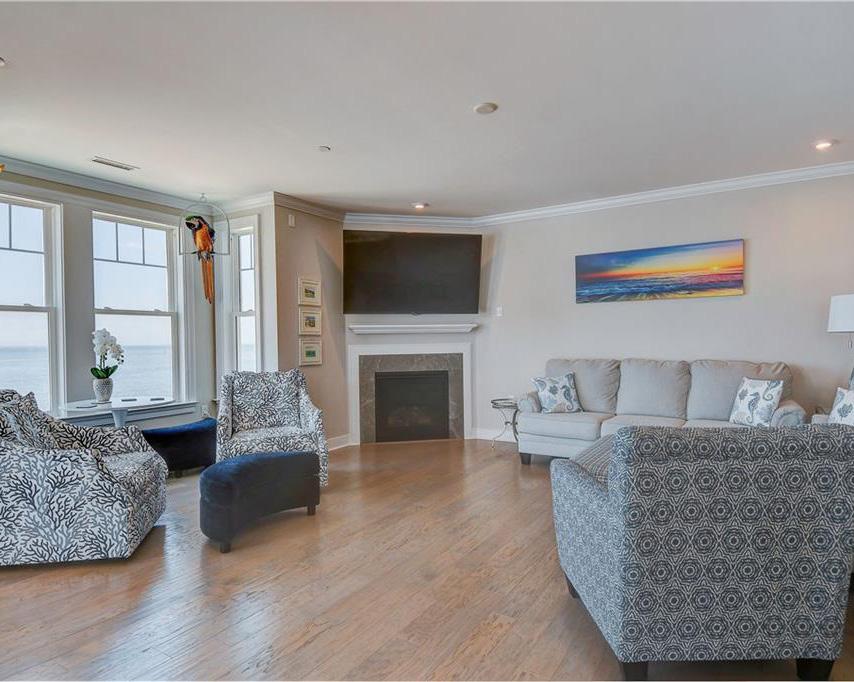
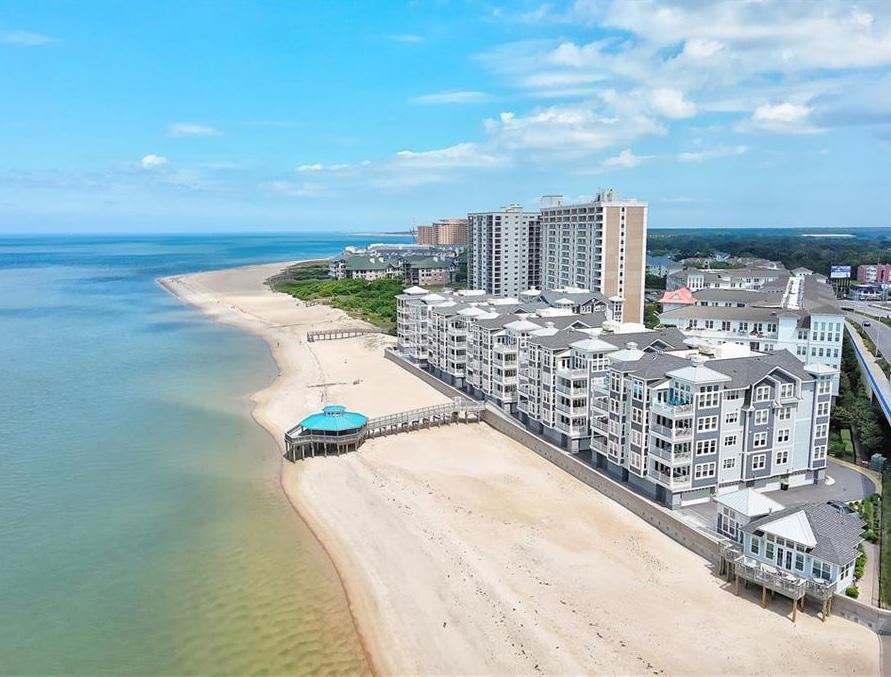
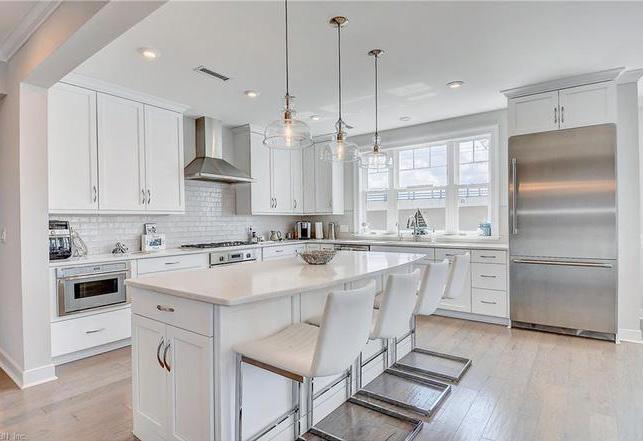
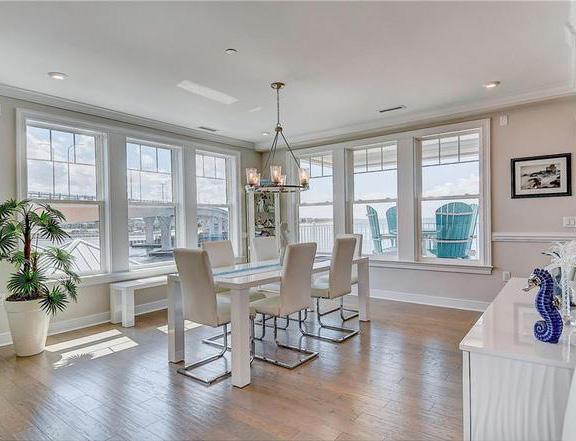
CHESAPEAKE BAY LUXURY LIVING
Don’t miss this opportunity to live in one of the most desirable neighborhoods in Virginia Beach! This luxury direct bayfront condo has incredible panoramic water & beach views! Wide open & bright floor plan that is fantastic for entertaining, from the beautiful quartz countertops, and custom cabinets to the cozy living area with gas fireplace. A large covered balcony is great for enjoying an evening sunset. The primary suite is an oasis boasting a large walk-in closet & spa-inspired ensuite. There’s a 2 car garage with storage, and the community offers a clubhouse, waterfront gazebo & pool. Call today for a private showing.


477 VIKING DRIVE SUITE 130, VIRGINIA BEACH, VA 23452 TIM COCHRAN REALTOR® 757.286.6600 TCochran@RWTowne.com www.TimCochran.com
2309 POINT CHESAPEAKE QUAY #3021 VIRGINIA BEACH, VA 23451 3 BEDS | 3 BATHS | 2,340 SQFT. | $1,400,000
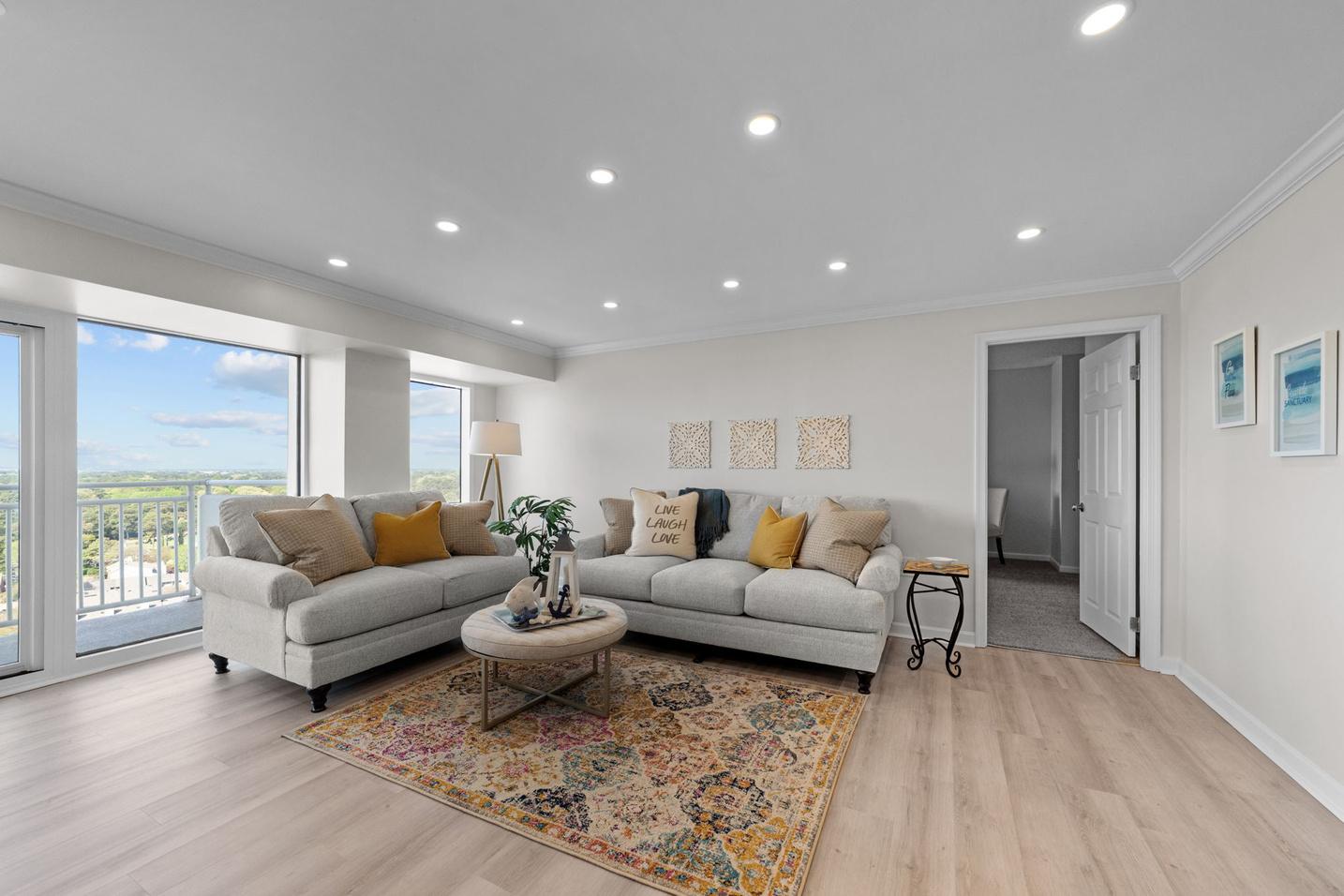
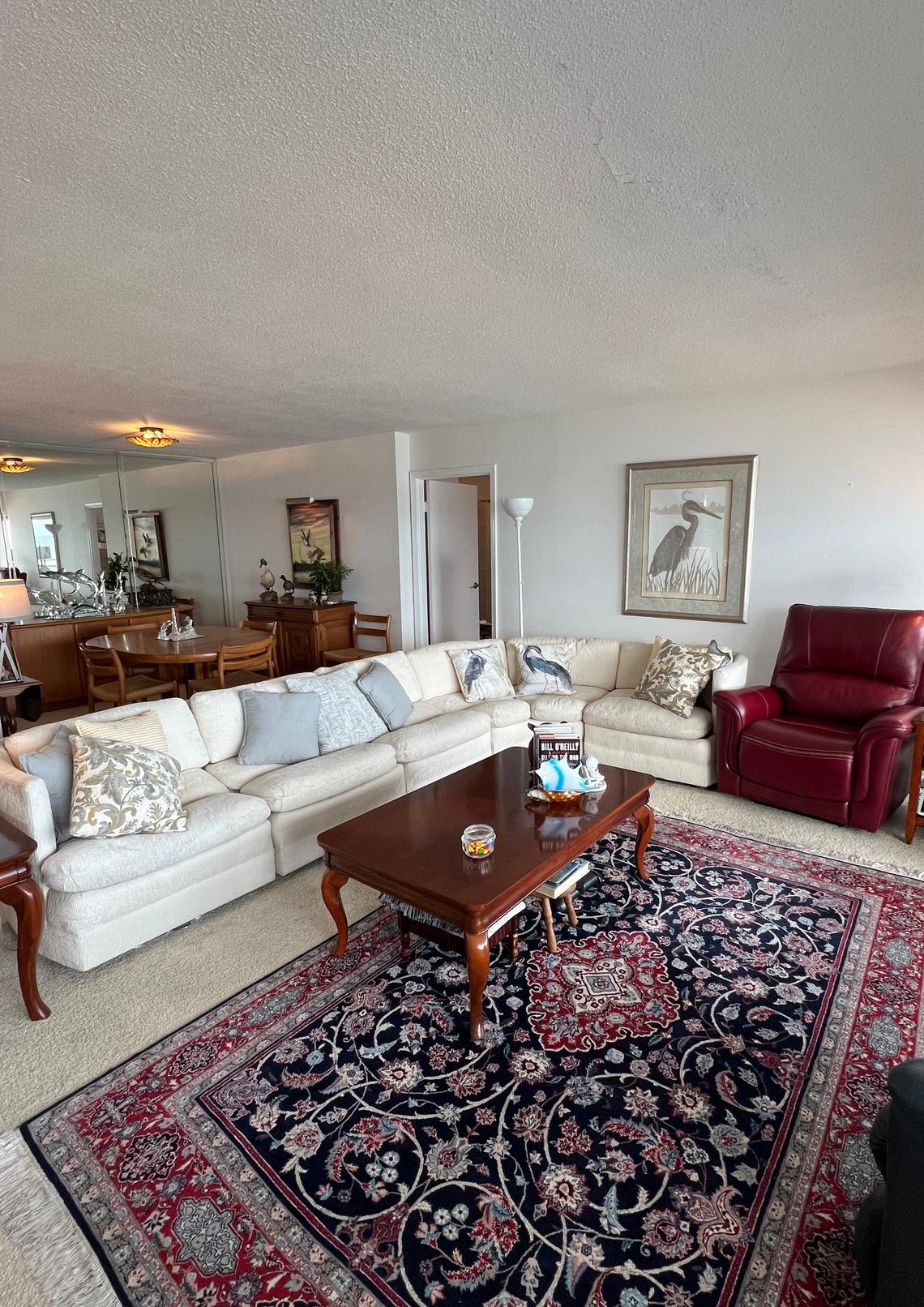
These spectacular units are located in the Oceans Condominiums at 40th and Atlantic Ave. - one of the premiere locations on the Virginia Beach oceanfront across from the historic Cavalier hotel and at the north entrance to the oceanfront boardwalk. Look at their views! Some of the best on the North End!
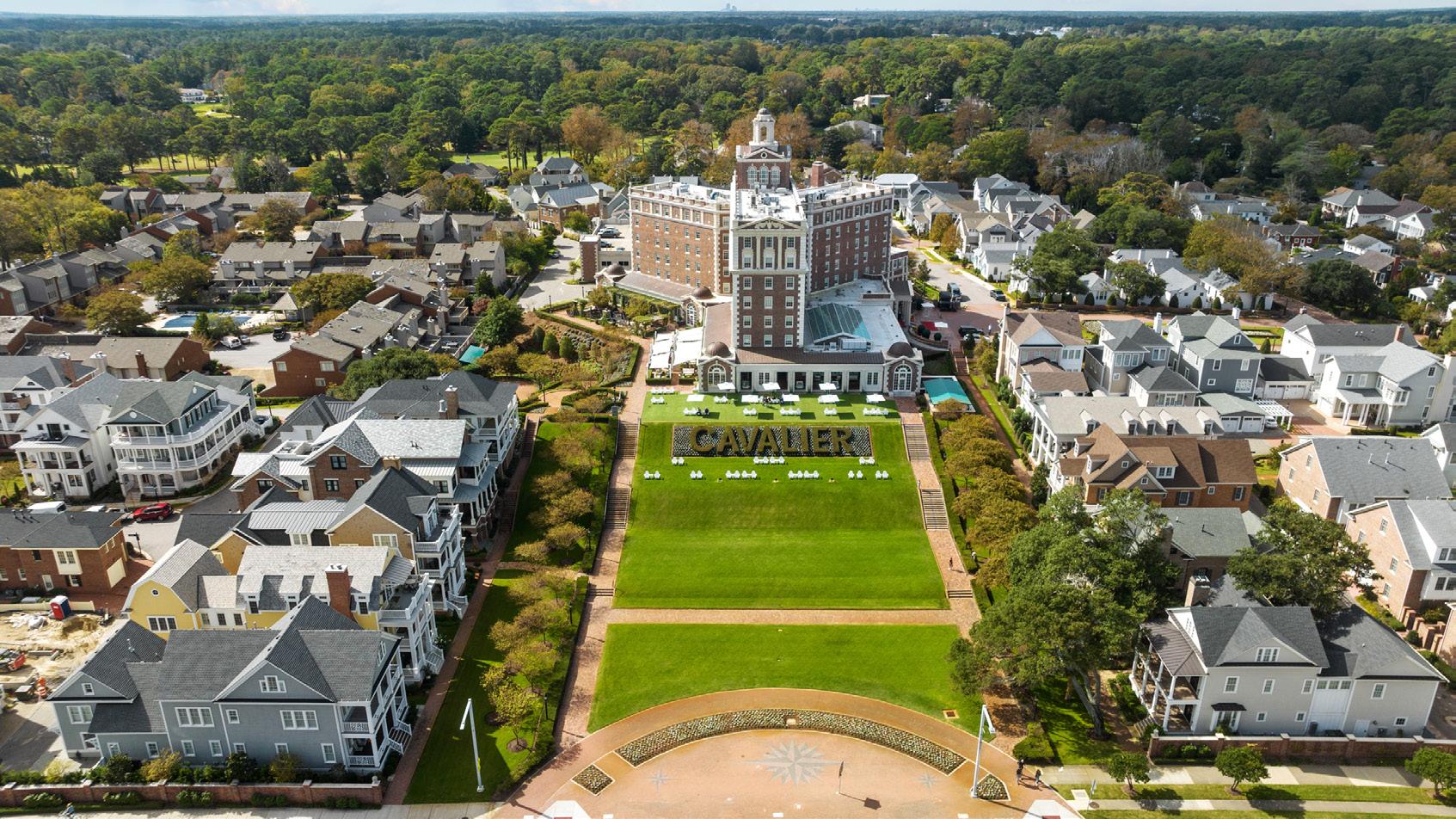

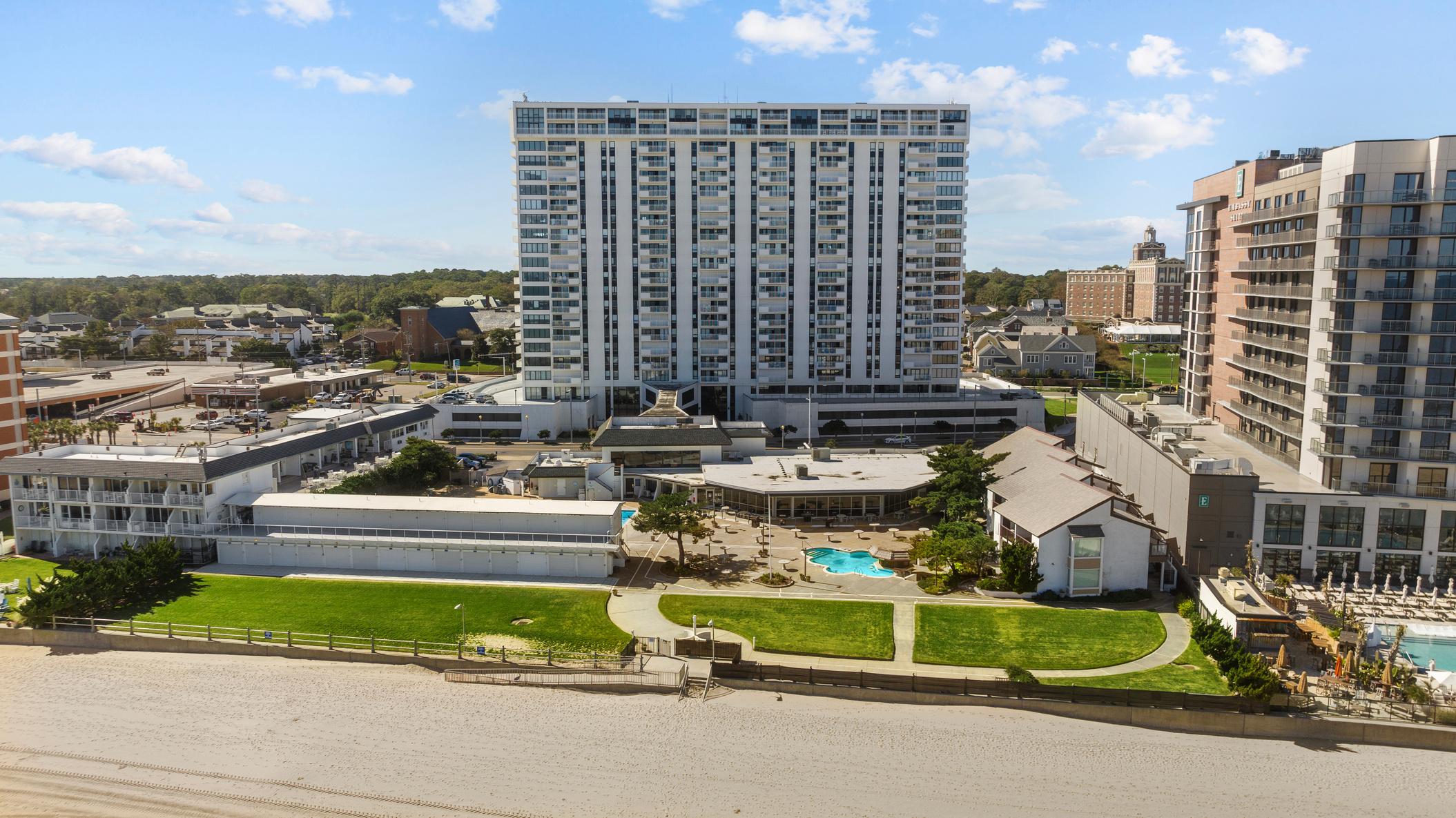


4004 ATLANTIC AVENUE VIRGINIA BEACH, VA 23451 PROPERTY AMENITIES 24/7 front desk reception revitalized gym with ocean view 5 updated guest rooms for rent two pools on oceanfront property oceanside cabanas with availability garage parking with reserved space cable, trash pickup, water/sewer 757-409-4685 CENTURY 21 NACHMAN 1092 LASKIN ROAD, SUITE 204 VIRGINIA BEACH, VA 2345 1 Susan LueptowREALTOR CALL ME TODAY! 5TH SALE IN THIS AMAZING OCEANFRONT CONDOMINIUM
UNDER CONTRACT
Unit 1806Unit 1403
429 W YORK STREET UNIT 4B, NORFOLK, VA 23510
2
Top floor 2 bedroom, 2 bath condo in historic building. Built in 1907 for the Jamestown Exposition, this unit boasts views of both the Elizabeth River and the Hague. The building and apartment feature historic elements but renovated to take advantage of an open plan concept. Features include gated parking; fireplace; elevator; walk-in closet with additional; plentiful storage (including 2 basement storage units); hardwood floors throughout; soaking tub and separate shower in master bath; light, bright, extensive windows with lovely sunset views. Freemason is nestled between downtown Norfolk, Ghent, and the Elizabeth River. Easy access to downtown, Waterside festivals, Ghent, EVMS, ODU, and NSU. Close proximity to coffee shops, restaurants, gyms, and other neighborhood services. Great unit for anyone interested in a true Urban lifestyle.

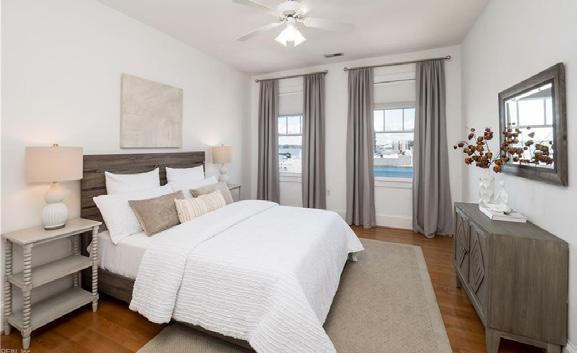
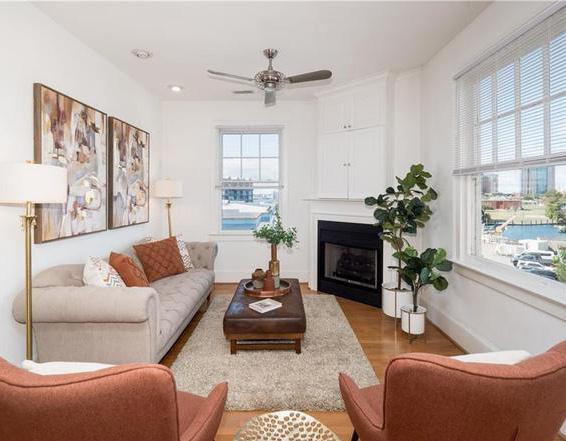
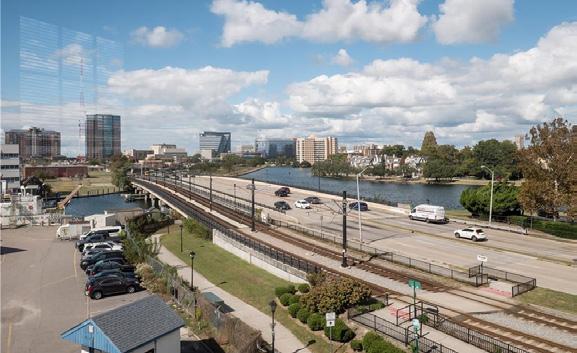
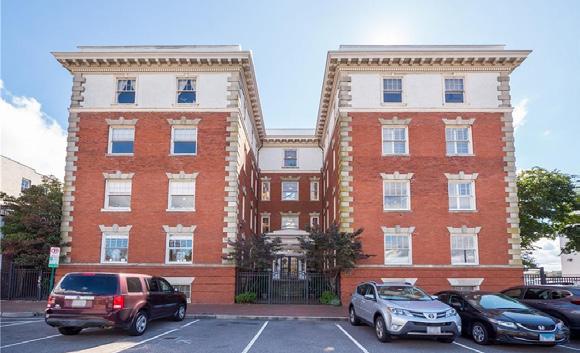
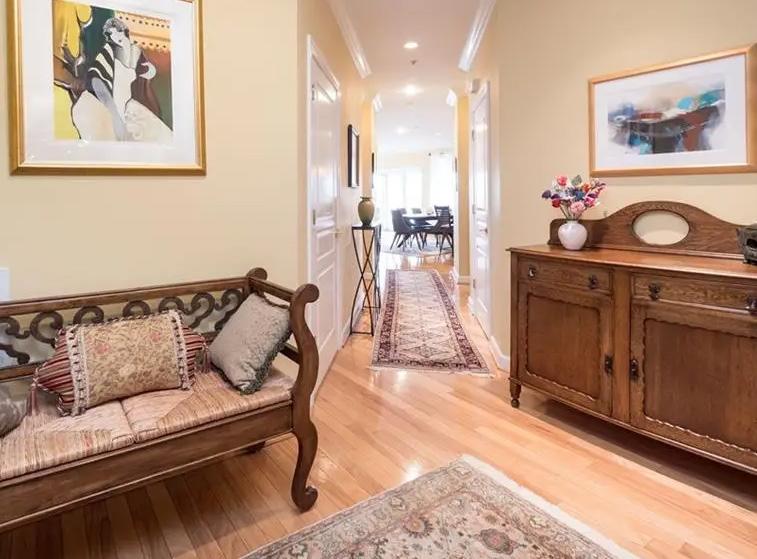
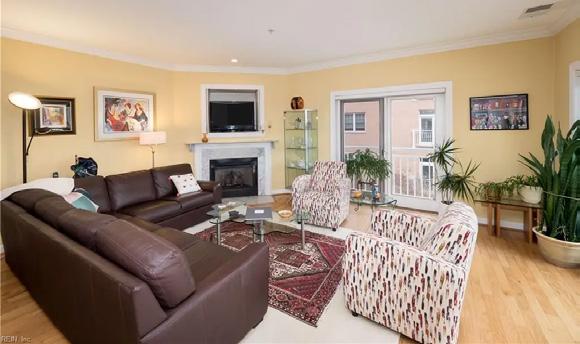
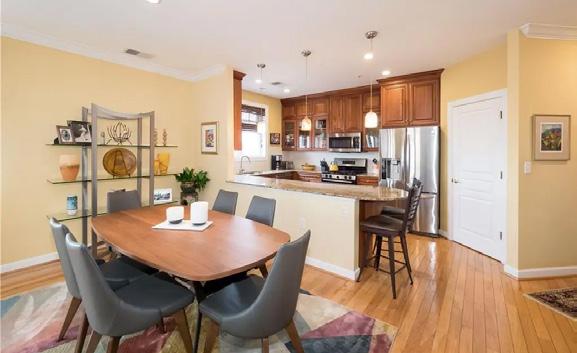

303 BROOKE AVENUE #203, NORFOLK, VA 23510
$474,000
Beautiful 2 bedroom corner condo with river views. Spacious floor plan with open kitchen, granite counter tops and Stainless appliances. Hardwood floors throughout. Bedrooms have ensuite bathrooms. Gas log fireplace, plentiful closet space with custom built-ins, covered balcony. Second bedroom with custom built Murphy Bed- makes for a great Flex room. Assigned garage parking and storage. Mint condition and move in ready!



BEDS
2 BATHS
1,276 SQFT | OFFERED AT $360,000
|
|
BATHS
David Cacace REALTOR ® 757.675.5923 david.cacace@rwtowne.com www.davidcacace.com 312 W. 21ST STREET, NORFOLK, VA 23517
2 BEDS | 2.5
| 1,766 SQFT | OFFERED AT

36
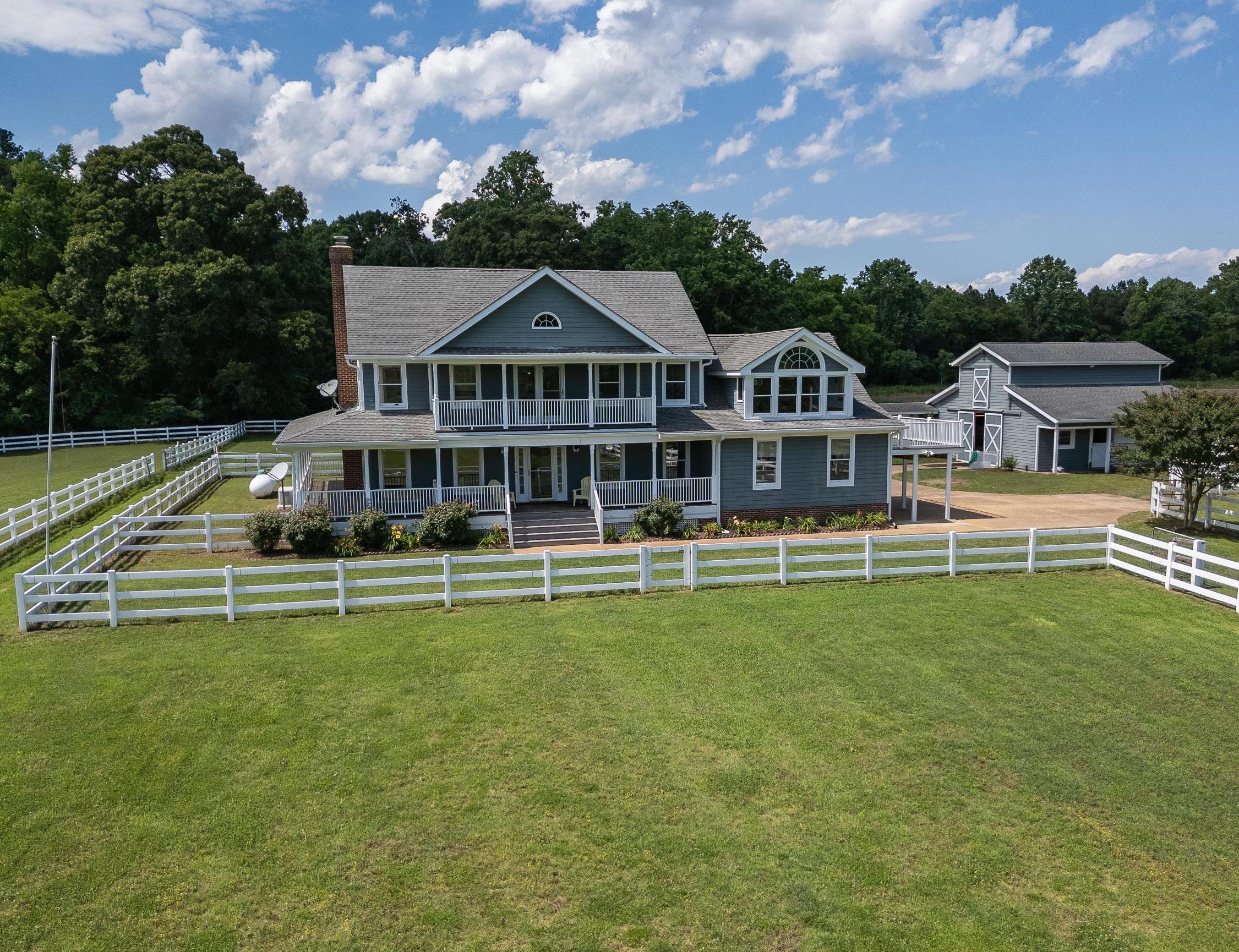
The Ultimate Blend of Luxury + Country Living
7825 CRITTENDEN ROAD SUFFOLK, VA
4 BEDS | 3.5 BATHS | 3,500 SQ FT | 4.332 ACRES HORSE BARN (1020 SQ FT, 3 LARGE STALLS, I HAY STALL, TACK ROOM & HAY LOFT. FENCED PASTURES)
Discover the ultimate blend of luxury & country living in this unique, one-of-a-kind farm situated on over 4 picturesque acres in a prestigious waterfront neighborhood. This property is a horse lover’s dream & offers unparalleled convenience & charm. The impressive barn features stalls, a spacious tack room & a hay loft, ensuring your equine friends live in comfort. Expansive, well-maintained fenced pastures provide ample space for grazing & riding. Relax & unwind while taking in breathtaking water views & serene woods from porches, decks & balconies. Never worry about power outages with a reliable, full-home generator. This rare gem is a true masterpiece, combining the charm of rural living with conveniences of a prime location. Whether you’re an equestrian enthusiast or simply seeking a private retreat, this property is the perfect place to call home. Don’t miss this extraordinary opportunity. Contact us today to schedule a private tour & experience the magic of Hidden Cove!
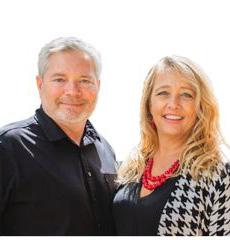
MICHAEL & LENA HOGUE
REALTORS®
michael: 757.870.3530
lena: 757.876.5209
hogueteam@kw.com

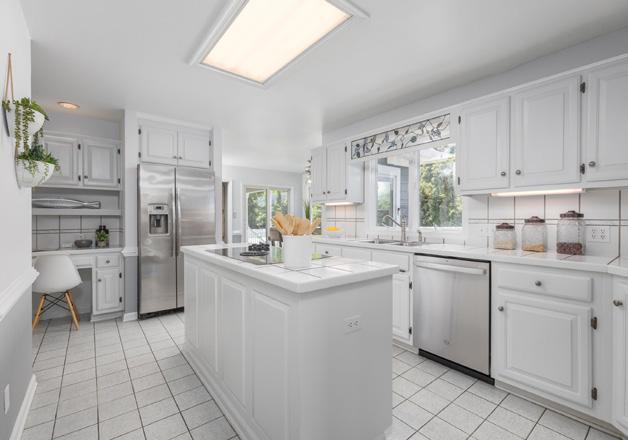
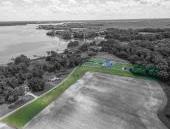



SUFFOLK
3207 Churchland Blvd, Chesapeake VA, 23321
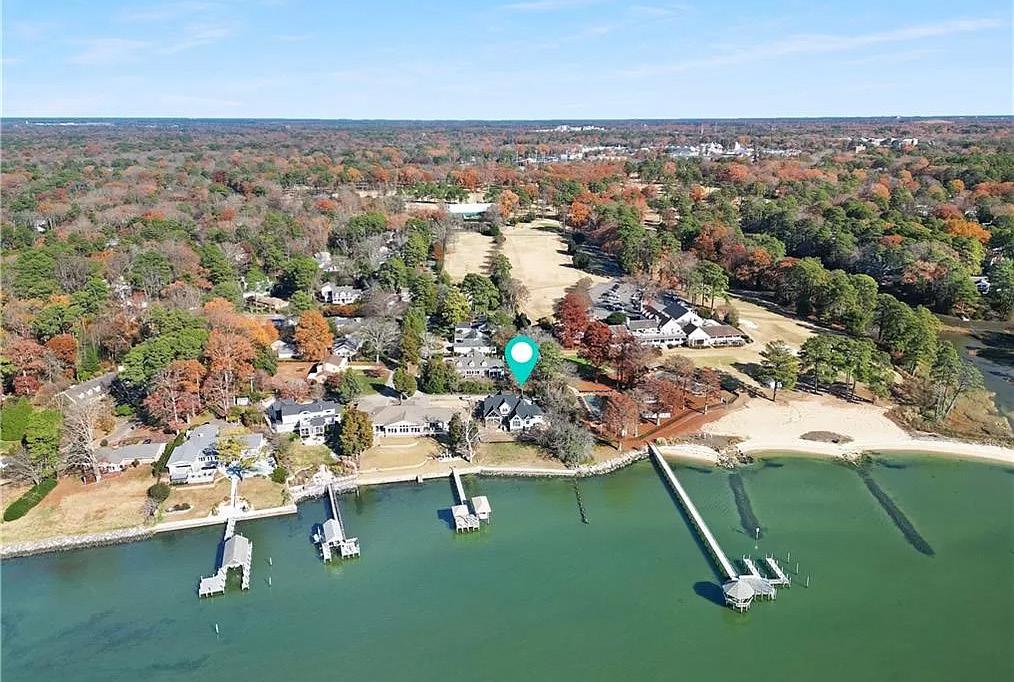
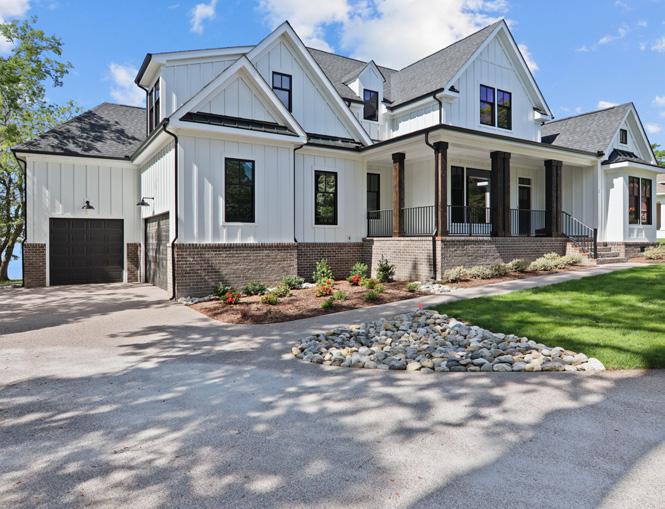
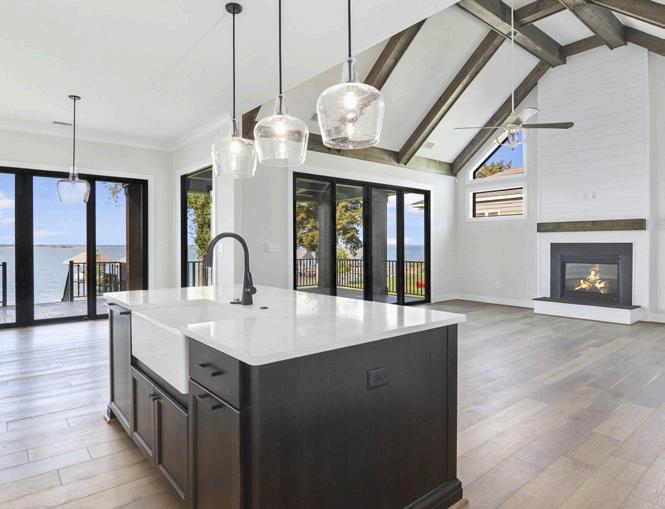
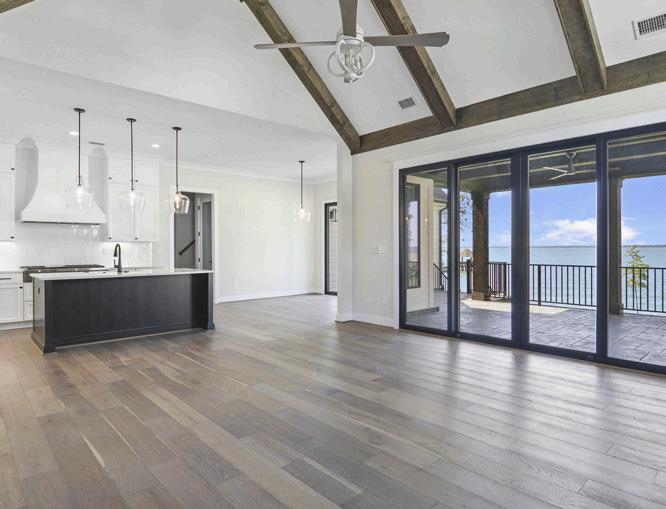
This modern farmhouse offers expansive views from most anywhere in the home. New construction includes a designer kitchen with quartz counters and wolf appliances; a great room with wood-beamed, vaulted ceilings and ship lapped grand fireplace. This home features 10’ ceilings on the first floor, 9’ on the second along with 4 ensuite bedrooms and a bonus room upstairs provides an optional 5th bedroom. Enjoy the summer breeze from your back porch or covered patio, go boating and fishing or take advantage of the amenities offered with a membership at the James River Country Club right next door. Please call for details.


600 22nd Street, Suite 101, Virginia Beach, VA 23451 HEATHER STERLING REALTOR® 757.724.1733 heather.sterling@rwtowne.com www.heathersterlingrealtor.com New Construction MODERN FARMHOUSE 3 CROSS ROAD, NEWPORT NEWS, VA 23606 5 BEDS | 3 BATHS | 3,566 SQ FT | $2,450,000
38
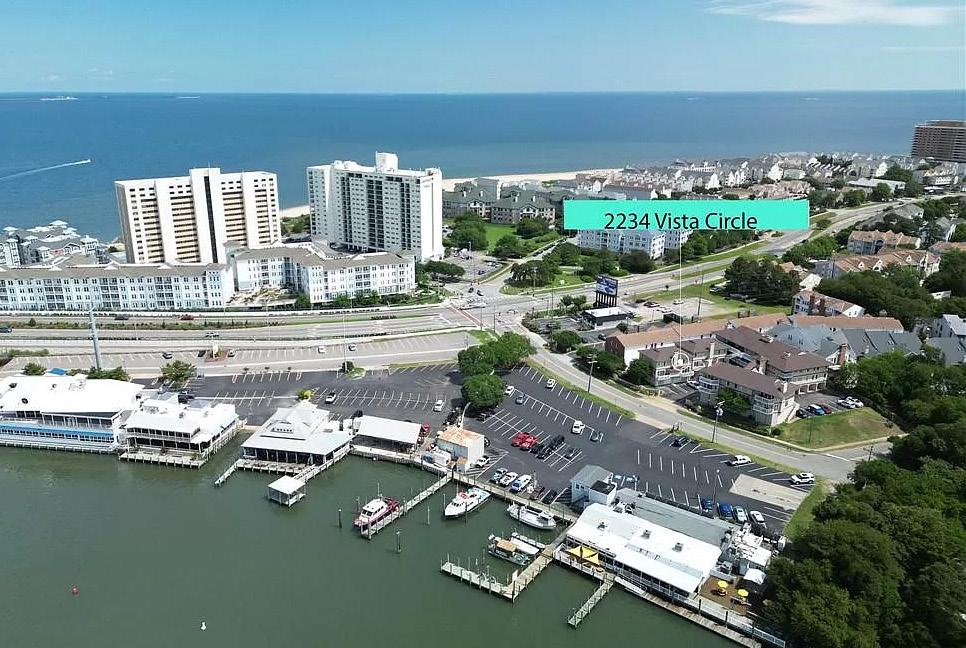
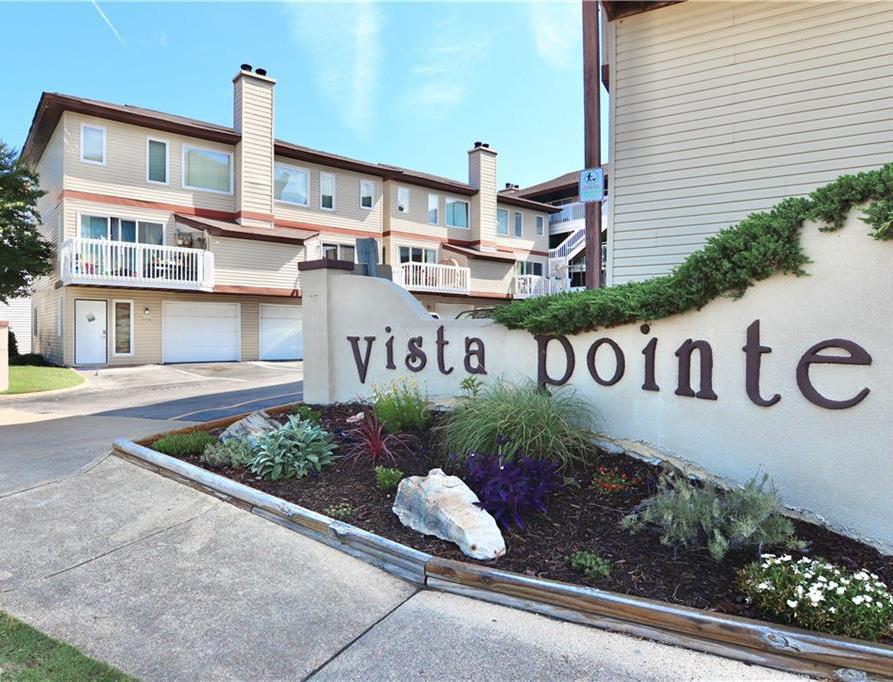
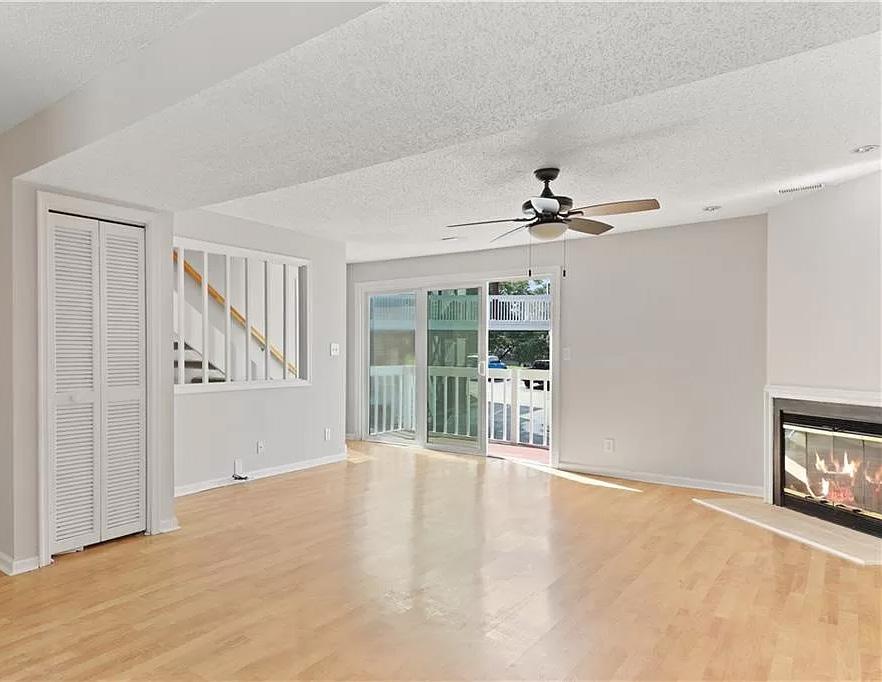
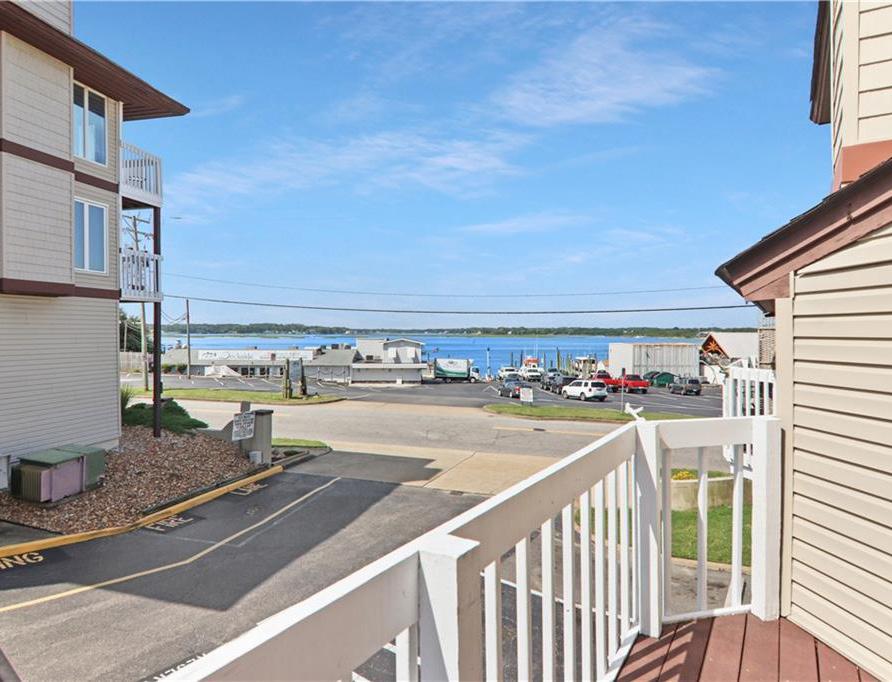


2234 VISTA CIR, VIRGINIA BEACH, VA 23451 2 BED | 3 BATH | 1,353 SF | $380,000 LOCATION, LOCATION!!!!!! The home offers a great floor plan to include a 1.5 car garage which bonuses as a flex room, 2 primary bedrooms to include full baths, 2 balconies, oversized great room, charming kitchen & spacious dining room. Beautiful, 3 level condo with water views and an outstanding location off Shore Drive directly across the street from boat slips, restaurants, and the Chesapeake Bay and Beaches! Relax and appreciate the breath-taking sunset views from one of the two primary bedrooms, the great room, and the balcony. Enjoy the many surrounding amenities to include First Landing State Park and the Brock Environmental Center! WITH SPECTACULAR VIEWS Waterview Condo Living HEATHER STERLING REALTOR® 757.724.1733 heather.sterling@rwtowne.com www.heathersterlingrealtor.com 600 22nd Street, Suite 101, Virginia Beach, VA 23451
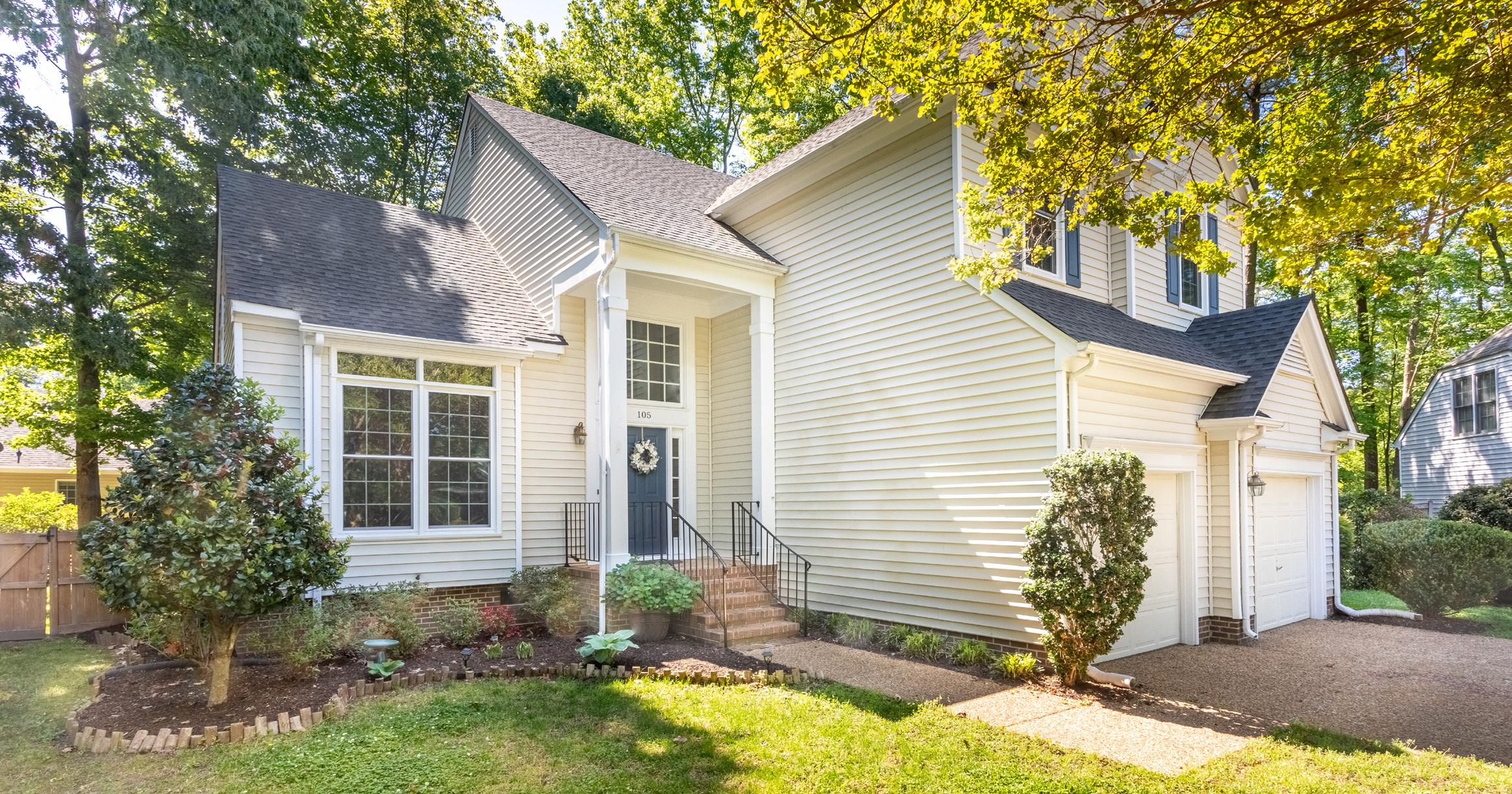

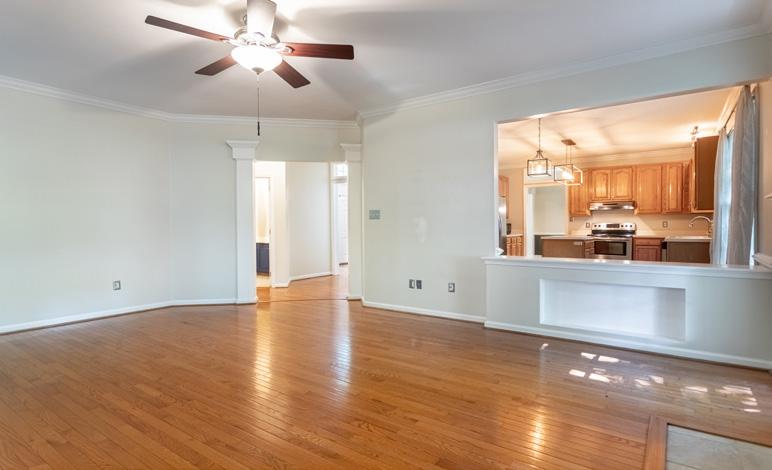


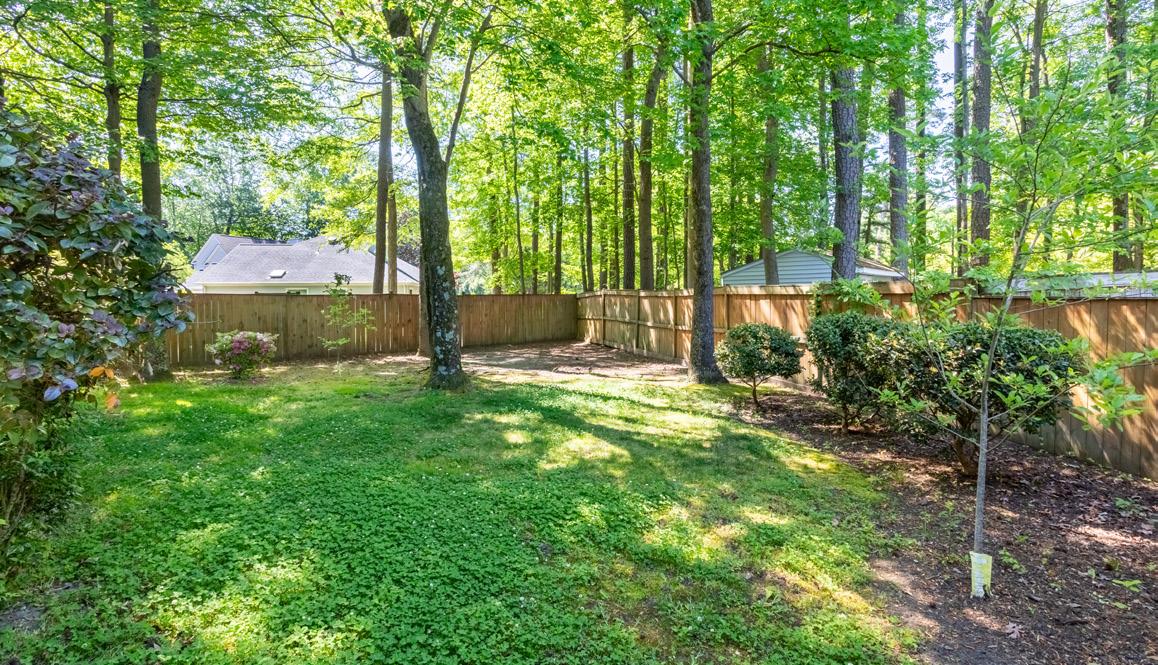
4 BEDS | 2.5 BATHS | 2,285 SQ FT | OFFERED AT $525,000. Secluded cul-de-sac in The Highlands neighborhood in DESIRABLE Kiln Creek GOLF COMMUNITY. Privacy is yours with fenced backyard oasis nestled on .22 acre. Delightful OPEN FLOORPLAN showcase cathedral ceilings in living and dining rooms. Ample storage in LARGE EAT-IN KITCHEN island and panty overlooking family room and gas fireplace. Step onto deck or sit under pergola to EXPERIENCE OUTDOOR OASIS. Garage provides additional storage ledges on every wall. Journey upstairs to 4 bedrooms. Double doors welcome you into the PRIMARY SUITE. Your WALL ELECTRIC FIREPLACE provides added glow beyond the RECESS LIGHTING for the TRAY CEILING. The en-suite includes double vanity, jetted tub, separate shower, and water closet. CUSTOM WALK-IN CLOSET built-in shelving and drawers maximize the space. DOUBLE VANITY in UPDATED HALL BATHROOM. Updates: 2019 WATER HEATER. 2018 ROOF. Kiln Creek golf course and resort, pools, park, 2.8 mile path, restaurants and elementary school. Central to Yorktown and I-64.

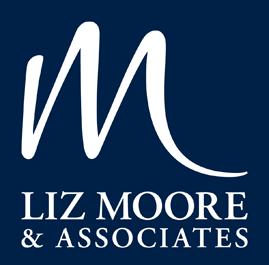
11801 CANON BLVD STE 100, NEWPORT NEWS, VA, 23606 105 KRAFT COURT, YORKTOWN, VA 23693 757.291.3324 debiwarren@lizmoore.com www.debiwarren.com Debi Braswell-Warren REALTORS® | #0225059498
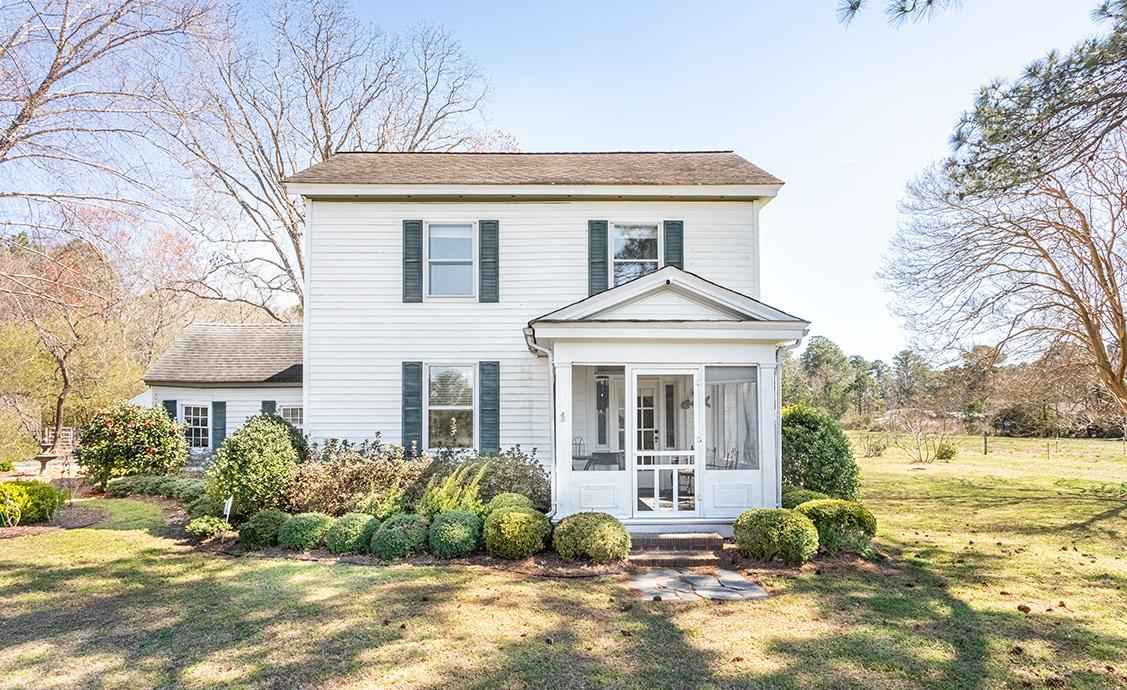


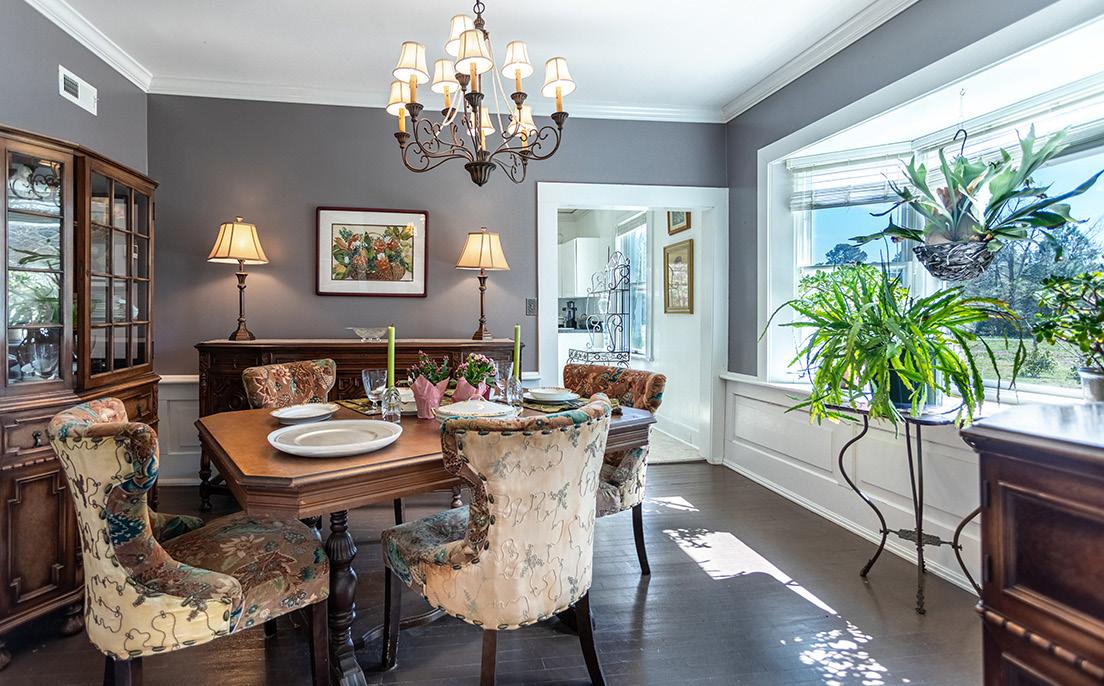

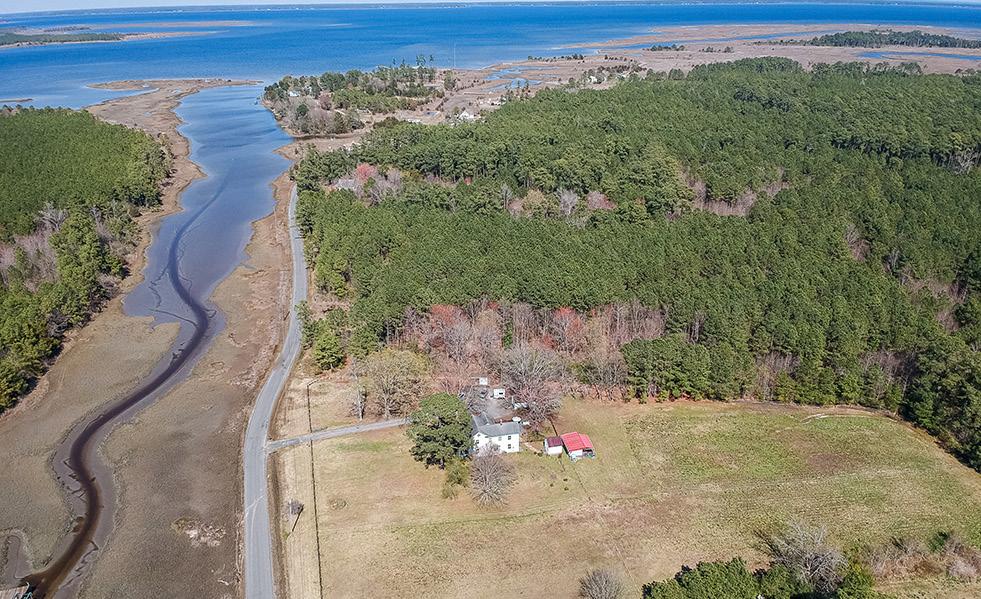
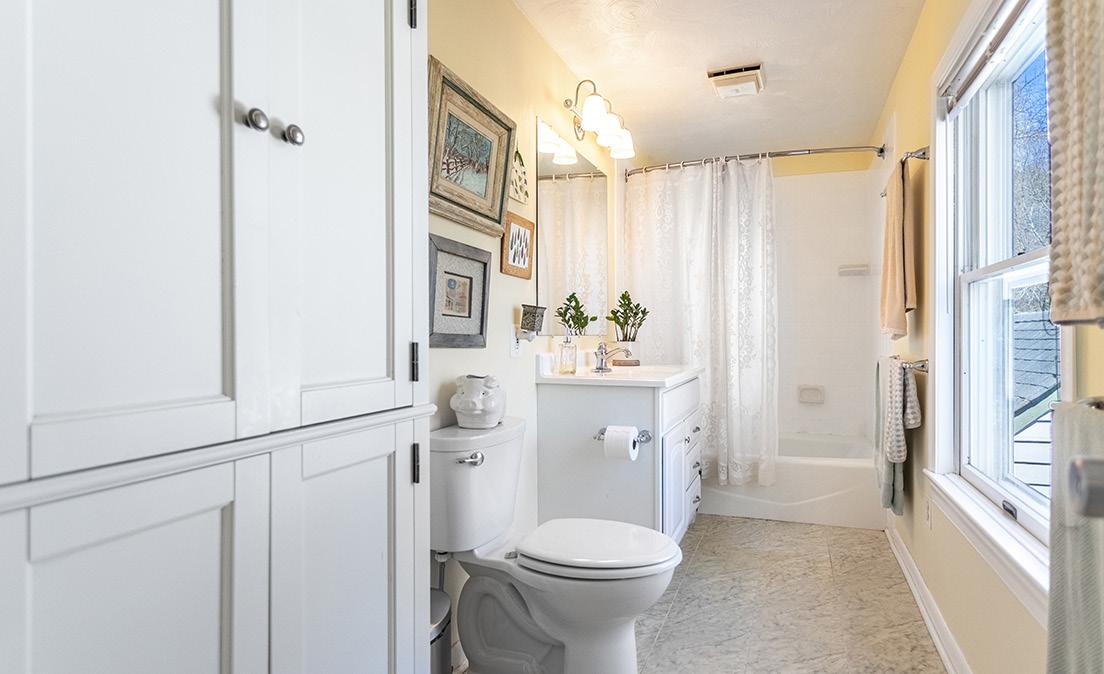
3 BEDS | 2 BATHS | 1,744 SQFT. | $575,000
Reminiscent of a bygone era, this 1870’s farmhouse stands along Kings Creek defying time. Approaching the property, and almost 4 acres of clearing, the farm fence frames your picturesque historic two story with the small porch on the front for summer evenings sipping tea. Shade trees and the wooded backdrop allude to serene living across from the bustling creek, teemed with birds and wildlife. Step inside the side porch, you are greeted by the modern age with convenient utilities. A Bright kitchen where many meals have been created, through to the formal dining area. A proper parlor and living area are in the front of the home, as well as the stairs leading to bedrooms aloft. All this with the adjacent lot, allowing riparian rights to the creek and totaling almost 40 AC of a rural Chesapeake dream homestead!

STEPHANIE HENNING REALTOR®
607.331.9825
stephaniehenning@lizmoore.com lizmoore.com/stephaniehenning
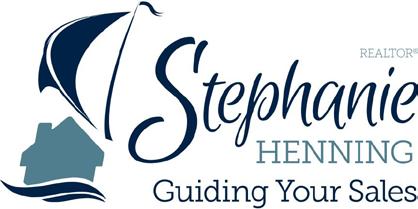
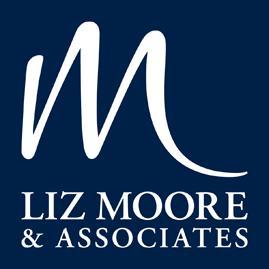
5350 Discovery Park Blvd, Williamsburg, VA 23188 3375 KINGS CREEK ROAD, HAYES, VA 23072

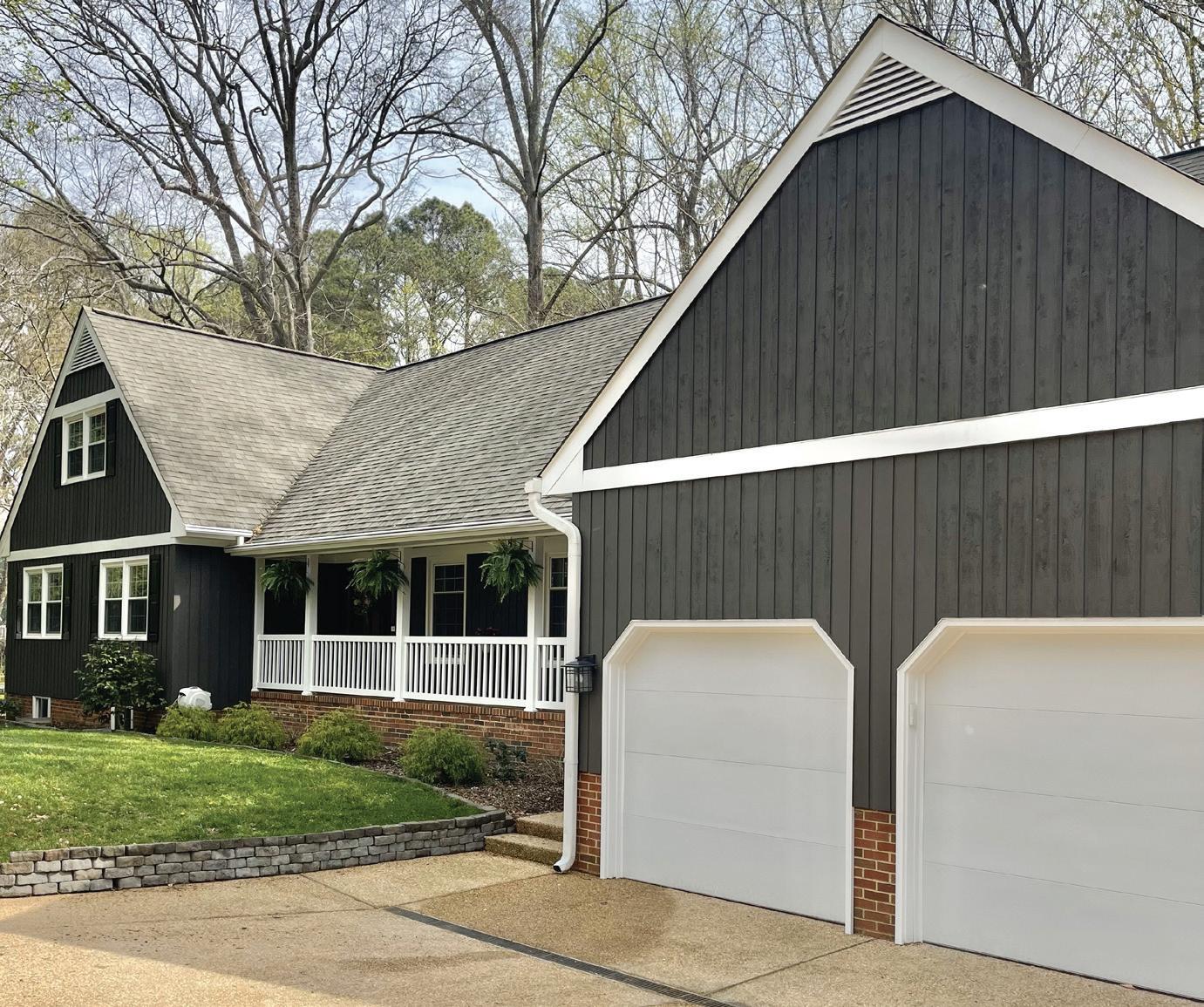
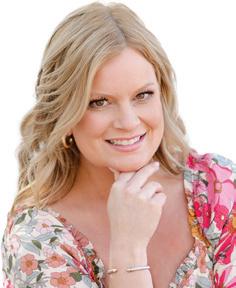
DREAM KINGSMILL HOME
6 BEDS • 4 ½ BATHS • 4,223 SQFT • $799,000
Welcome to this impressive Kingsmill transitional boasting 6 bedrooms and over 4200 sq. ft. of living space! Experience the convenience of one-level living with a 1st floor primary bedroom, 2 additional 1st floor guest rooms, formal living/ dining rooms, fully renovated kitchen w/ eat-in area, and a nearby family room w/ beamed ceilings/Wood burning FP. The main living areas showcase new hickory hardwood floors. The updated kitchen features quartz countertops, ceiling-height cabinets, all new appliances, and subway tile backsplash. Upstairs, the 2nd floor primary suite includes a beautifully renovated bath w/ luxury finishes & meticulous attention to detail. There are 2 add’l bedrooms plus a bonus room on the 2nd floor. The lower level provides great rec-space, including a finished hobby room with a wood-burning fireplace and ample storage. Additional features include fresh interior & exterior paint, new flooring & fixtures throughout, new stone patio & retaining wall, plus a total of THREE garage bays! Ample space for everyone & truly move-in ready!
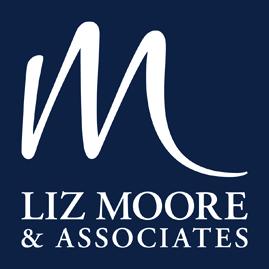
204 E TAZEWELLS WAY, WILLIAMSBURG, VA 23185
5350 Discovery Park Blvd, Williamsburg, VA 23188 LAUREN ROGERS REALTOR® ASSOCIATE BROKER 757.345.1939 laurenrogers@lizmoore.com
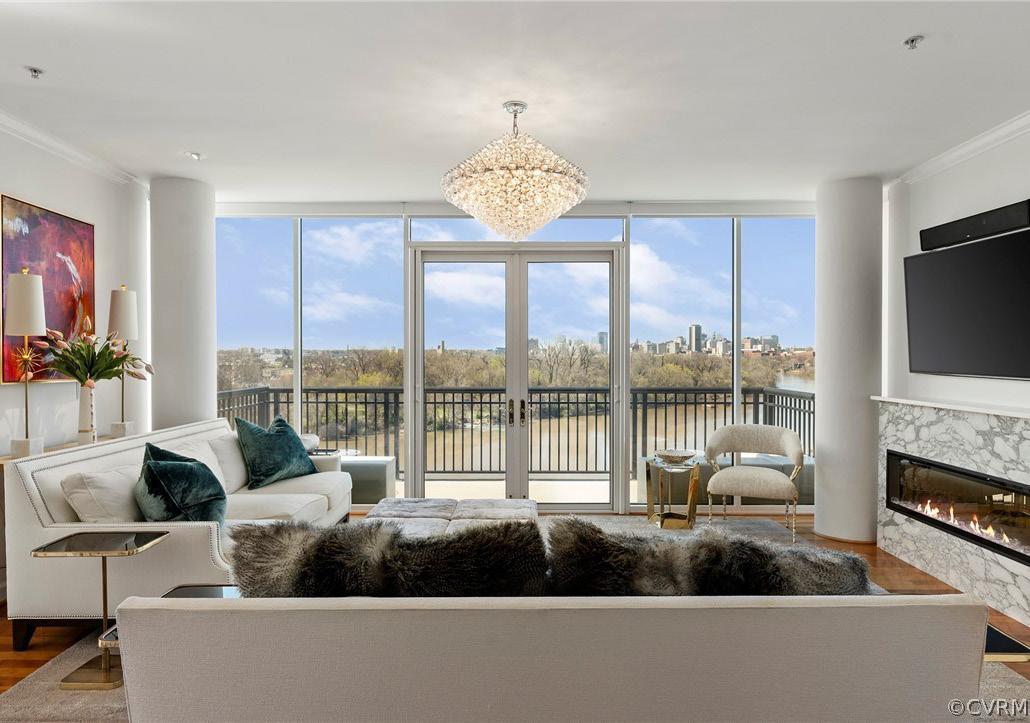
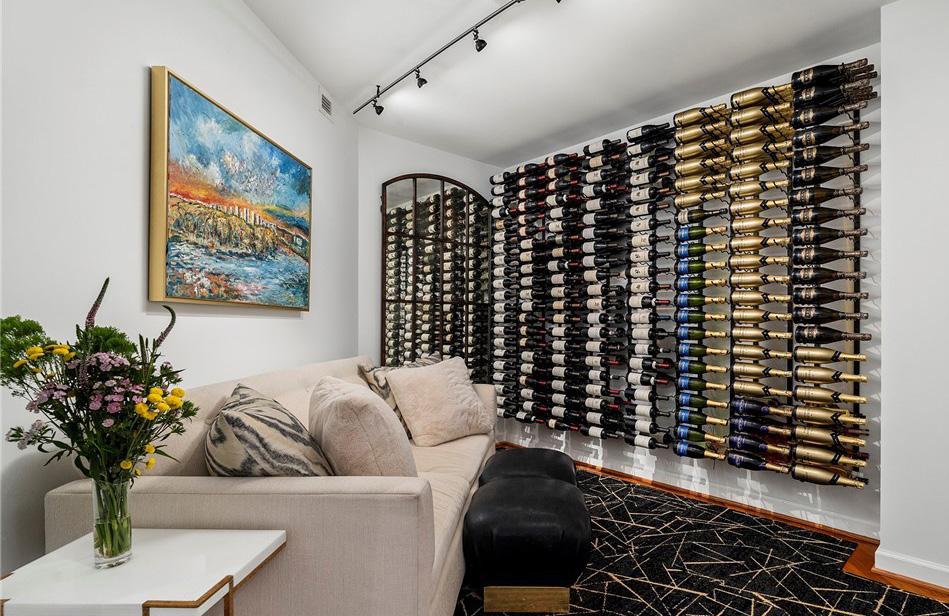
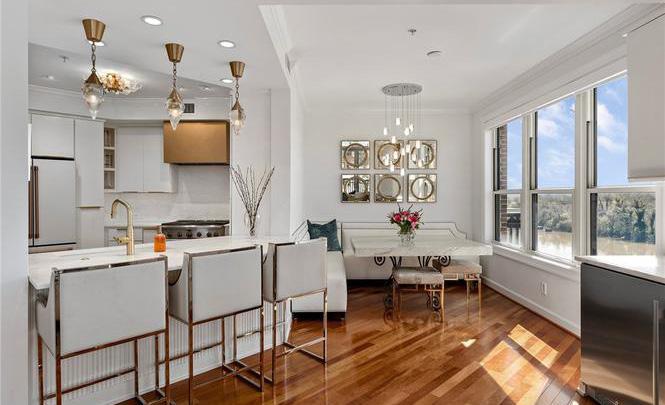
Come home to “Million” dollar James River & skyline views from this upscale condo at Rocketts Landing. This fully renovated highly desirable “G” floorplan is the largest 2 BR & 2.5 bath in Fall Line! The recently professionally decorated condo is a beacon of unparalleled luxury & design! Floor to ceiling glass offers exquisite views from the 3 open-concept living areas featuring fireplace, private covered balcony, 2 beverage stations, custom motorized hidden tv, remote control window treatments & extensive art lighting. Kitchen features: designer vented hood, GE Cafe appliances w/6 burner gas stove, marble counters & backsplash, hidden pantry, custom cabinets & hardware, gold faucet, Blanco undermount kitchen sink & SO MUCH MORE! Owners Suite w/private balcony overlooks river/pool/marina. Stunning Owner’s Spa bath area includes 2 custom walk-in-closets, spa shower, dressing station, double vanities w/leathered travertine countertops, kohler sinks & designer faucets. Yowza! 2 parking spaces + an extra storage unit in hall! Other features: custom wine wall, solar film windows, new HVAC. Be sure to ask your Agent for complete list of features! Come Home to Rocketts Resort!
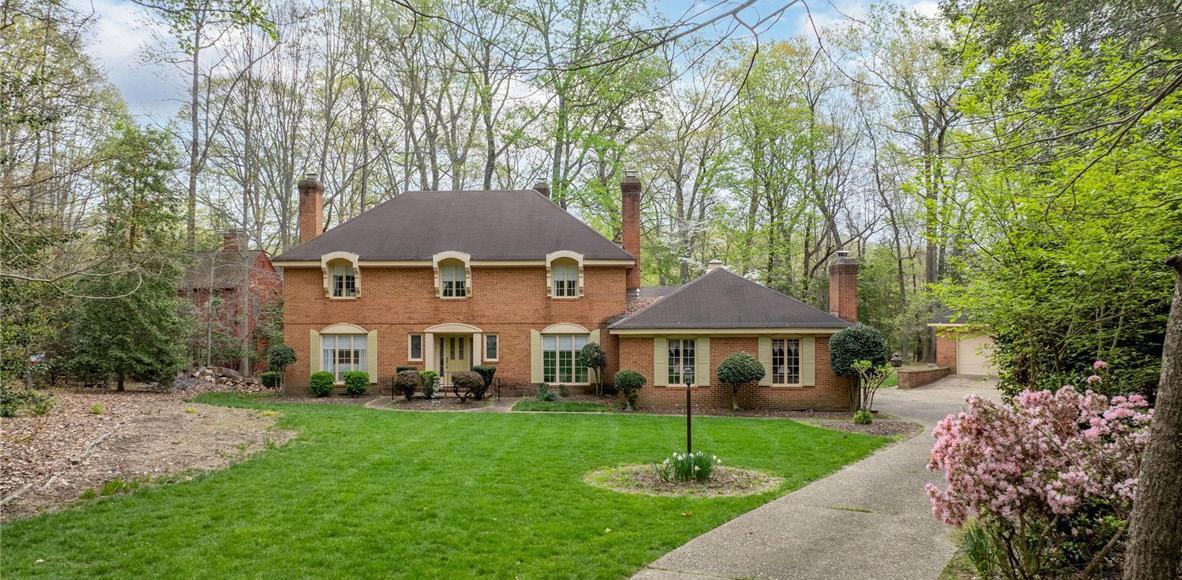
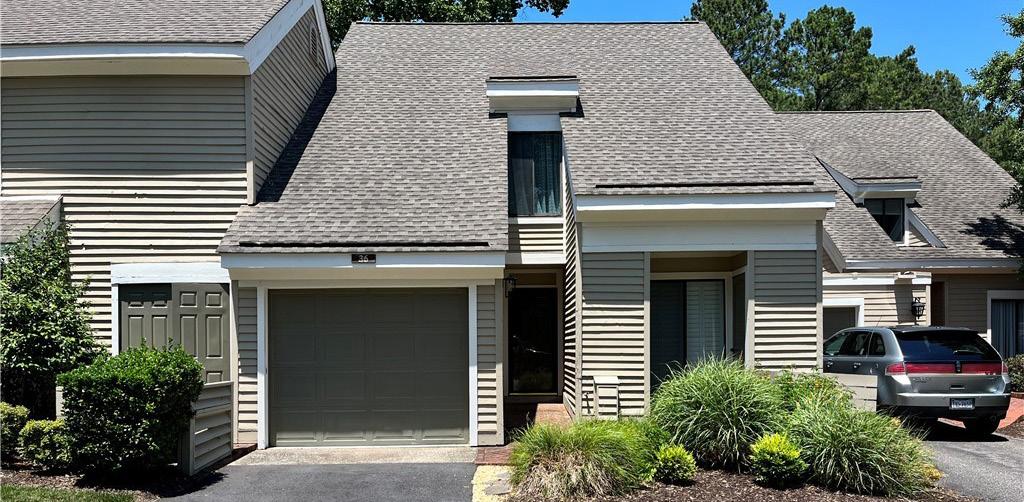
Welcome home to 110 Pinepoint in coveted Kingspoint subdivision. Located just minutes from Colonial Williamsburg & The College of W&M, this Jim Griffith custom brick transitional one-owner home has 4100 sq. feet of living space on a private 1.54 acre waterfront lot overlooking Halfway Creek. Kingspoint is surrounded & protected by the historic Colonial Parkway, Halfway Creek & College Creek.
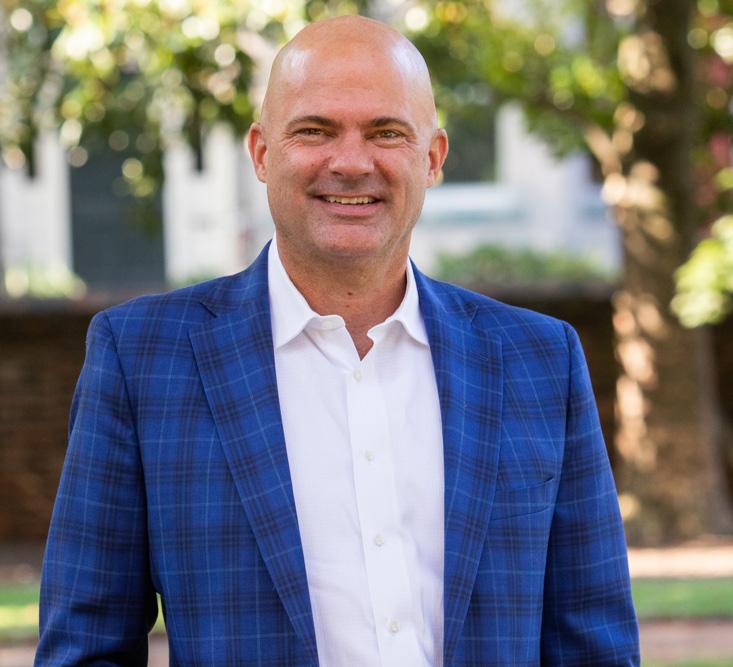
Are you looking to move in the next year, want a place to invest w/ a great year long return, want a second home or to move closer to family in Williamsburg? Then this is the right house for you! With a renter that will bring in $36K of income for the next year (thru June 2025) while you work towards your dream of getting into the Winster Fax parcel. It is a well kept home w/ lots of upgrades & all maintenance records as well suggestions for future upgrades.

4940 Old Main Street Unit 507, Henrico, VA 2323 110 Pinepoint Road, Williamsburg, VA 23185 36 Winster Fax, Williamsburg, VA 23185 2 BEDS | 2.5 BATHS | 2,223 SQFT | $1,100,000 5 BEDS | 3.5 BATHS | 4,127 SQFT | $769,000 3 BEDS | 2.5 BATHS | 1,854 SQFT | $415,000 409 STRAWBERRY STREET, RICHMOND, VA 23220 5234 MONTICELLO AVE, STE 110, WILLIAMSBURG, VA 23188 Stephen Wesson 804.339.8489 Stephen.Wesson@LNF.com REALTOR ® @stephenwesson_ WATERFRONT WATERFRONT
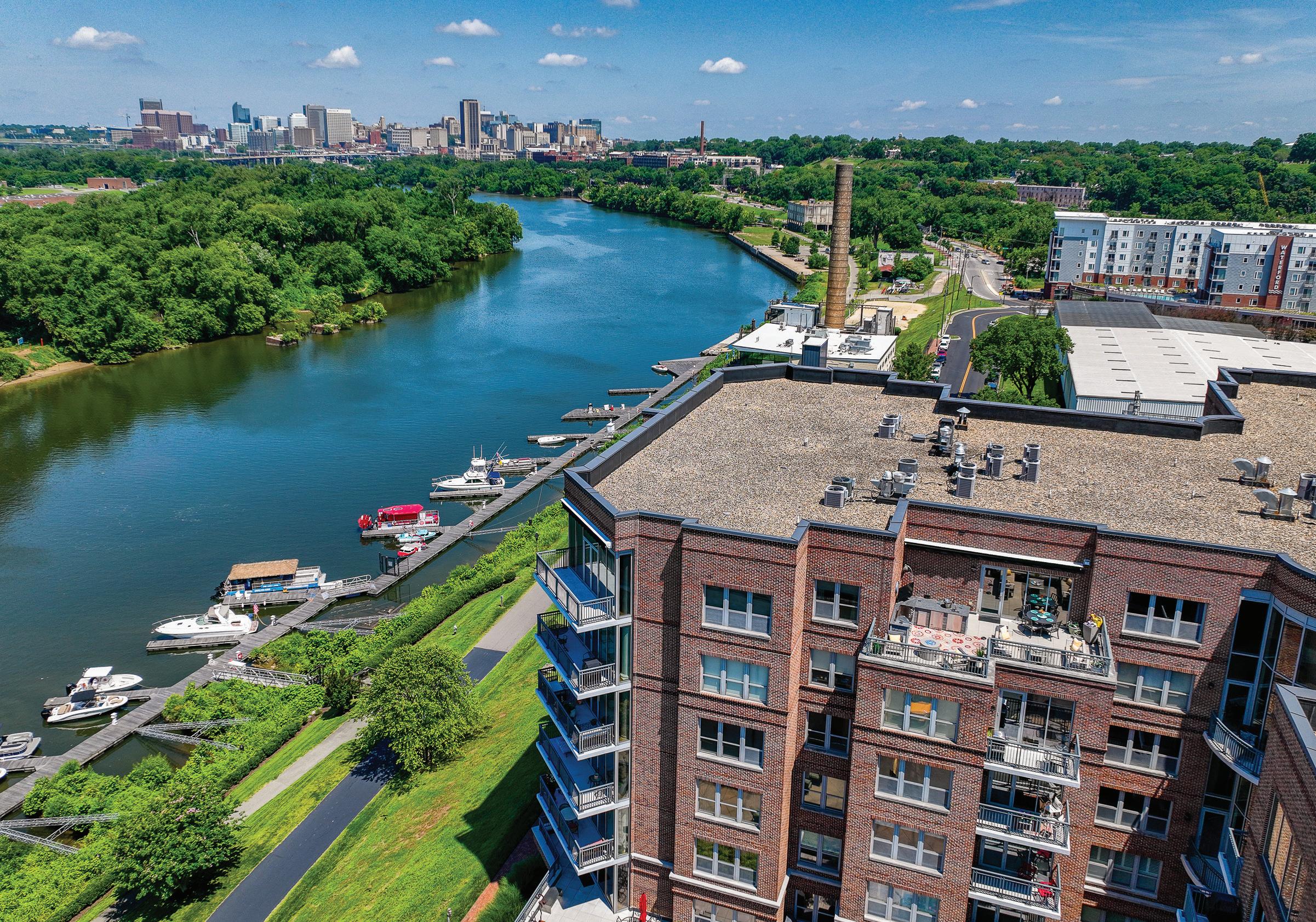
Village of Rocketts Landing

Elegant waterfront penthouse on the banks of the James River. This stunning condo offers 4,692 sq.ft. of meticulously designed two-level living space. The home exudes grandeur with its open flow, breathtaking river views and abundant natural light, courtesy of the dramatic 22-foot panoramic windows and 11-foot ceilings. Enter the main level to find a custom-painted ceiling and marble floor entry foyer that transitions to beautiful Brazilian cherry floors. The open concept living and dining space is anchored by a state-of-the-art kitchen, featuring an island with Golden Coast Quartz counters. A pocket door separates the private south wing from the main living area. The primary suite is a sanctuary, with floor-to-ceiling windows offering unparalleled river views and a cozy sitting area with private terrace. This wing also includes 2 bedrooms, large study/office, laundry, and 2 full baths. The lower level features a spacious open living area with balcony and fully equipped bar area. This level offers ideal guest quarters, with separate bedroom and full bath. Entertain with ease on terrace for an alfresco experience, featuring a newly installed full outdoor kitchen with a grill island and Lynx kegerator. Enjoy a refreshing beverage at the bar while taking in the enchanting scenes along the James River. Richmond’s premier waterfront community provides exclusive access to an array of amenities just outside your door. Enjoy the 24-hour gym, two pools, picnic area, full-service marina, volleyball, waterfront restaurants, and the Virginia Capital Trail.
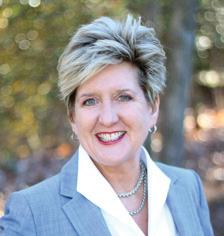
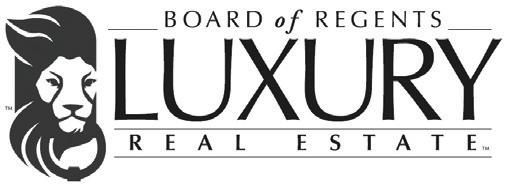
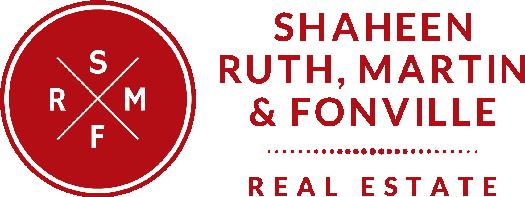
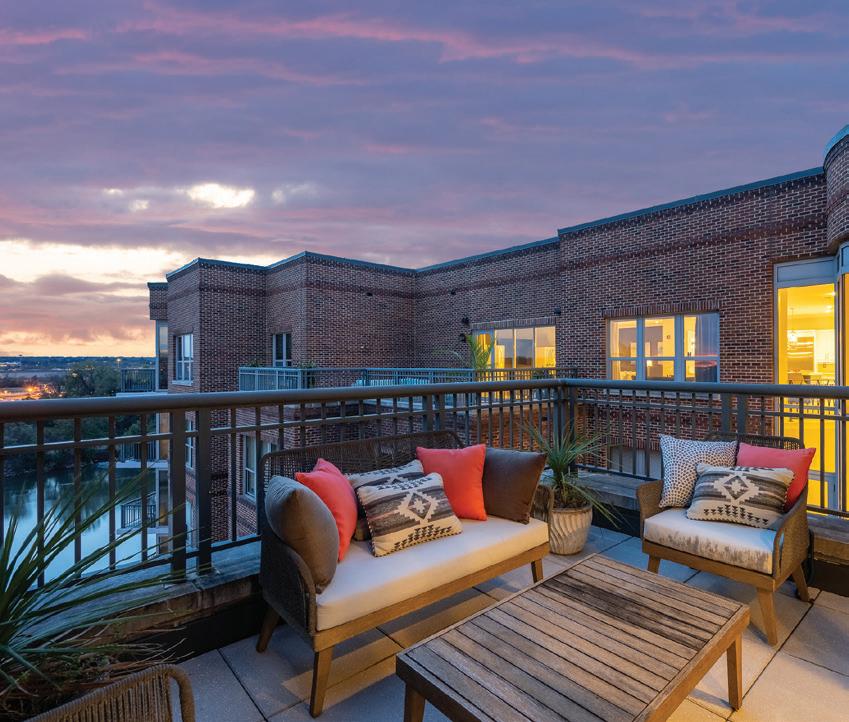
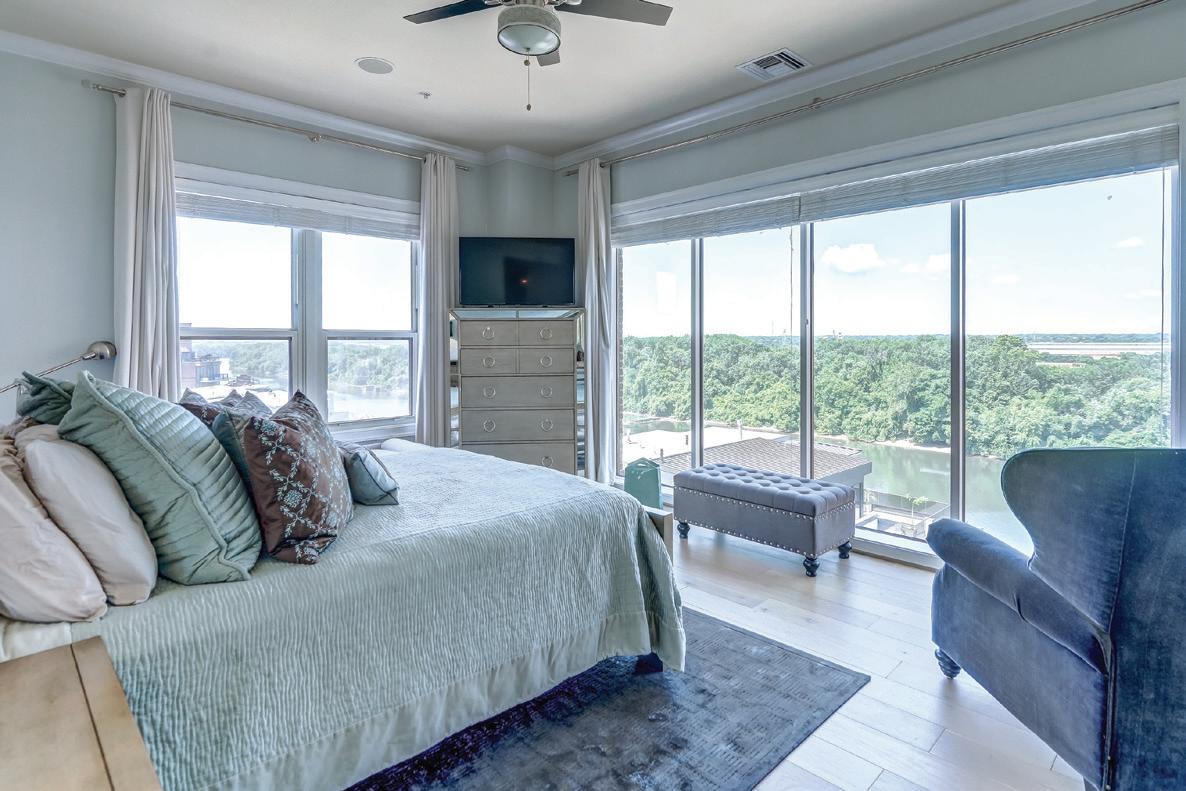
TERRI ABERNETHY REALTOR 804.222.6969 TERRIABERNETHY@SRMFRE.COM Henrico, Virginia | 4,692 sq. ft. | 4 bedrooms | 4.5 baths | $1,950,000 4820 Old Main Street #604
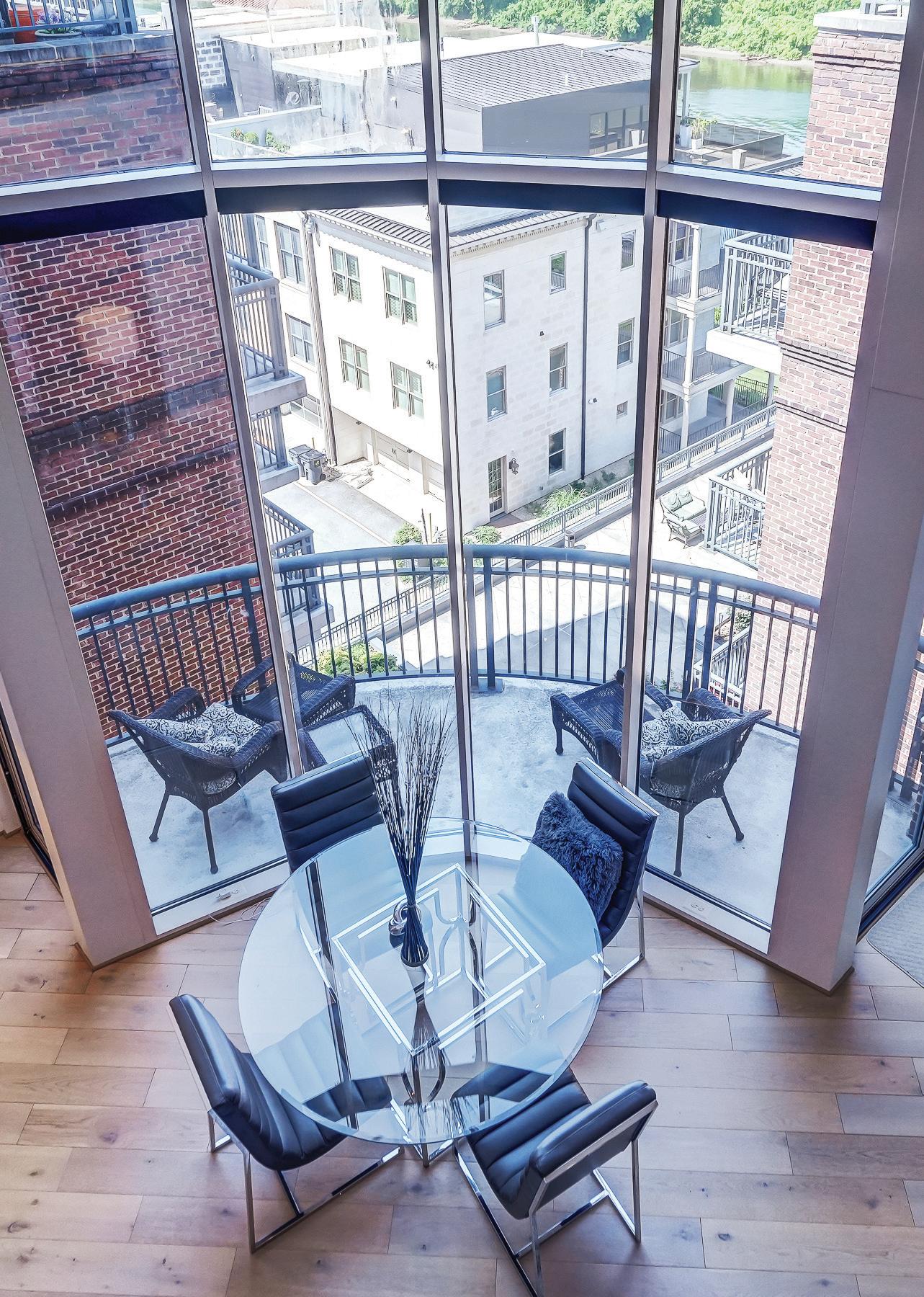
Luxury Penthouse



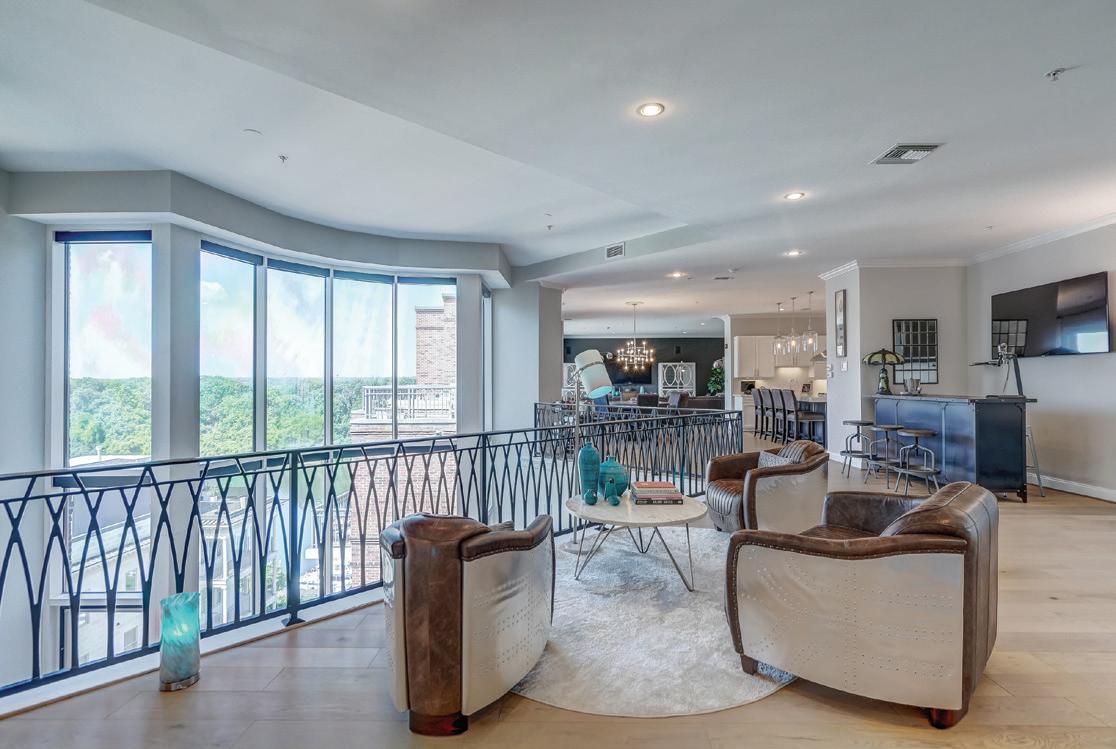

Panoramic
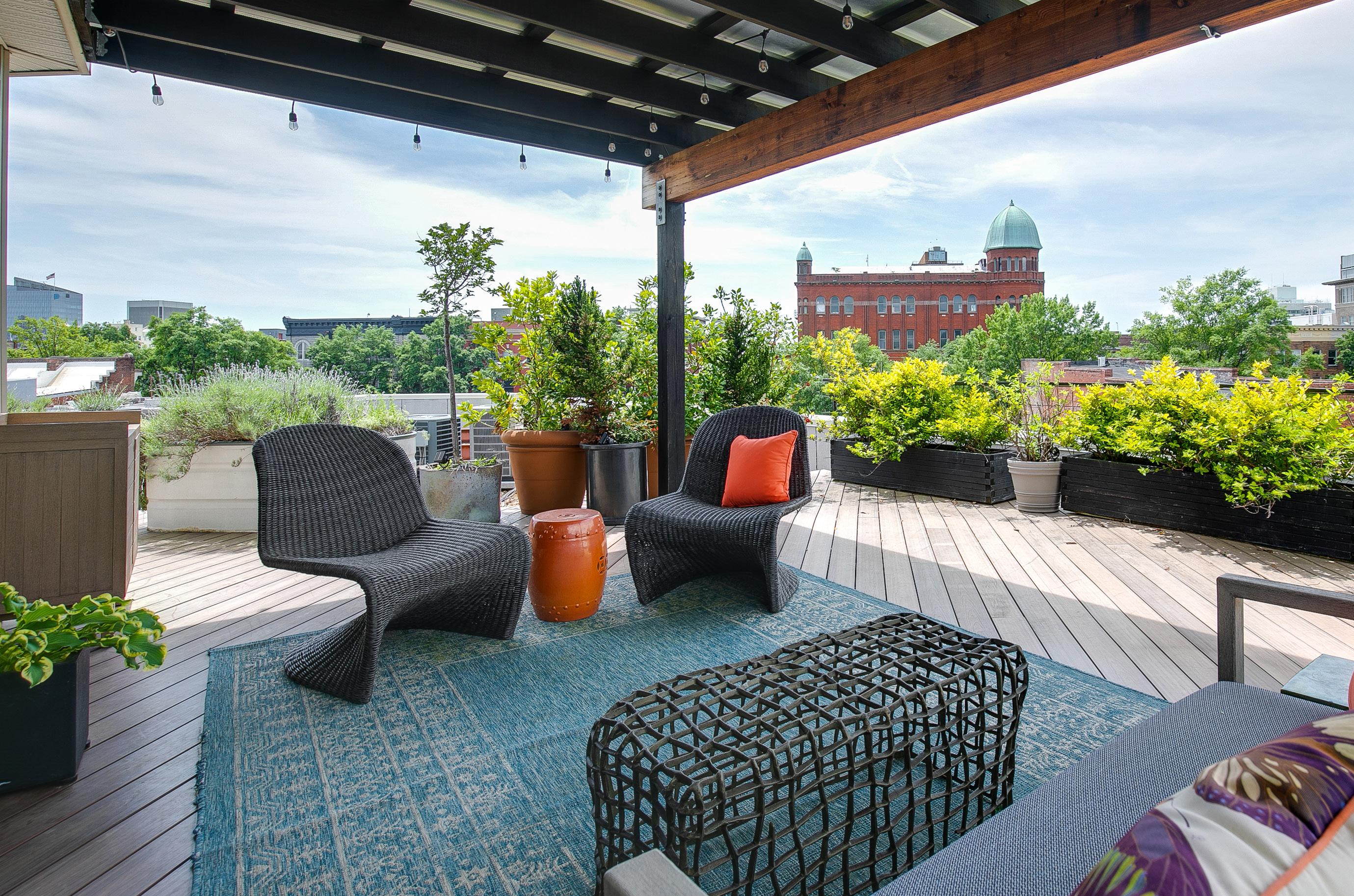
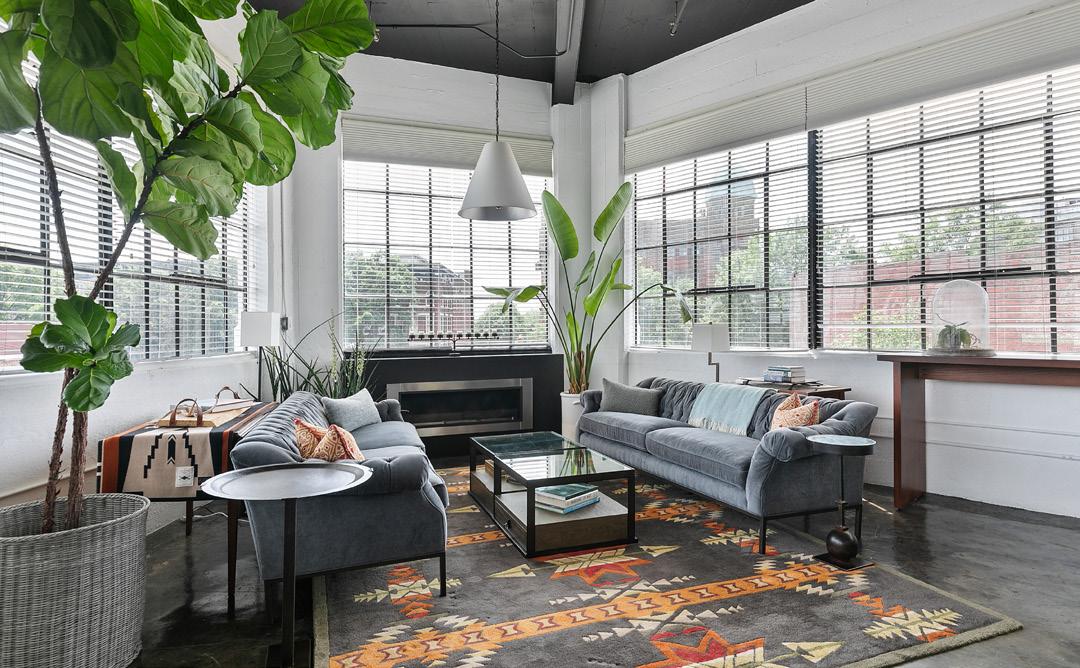
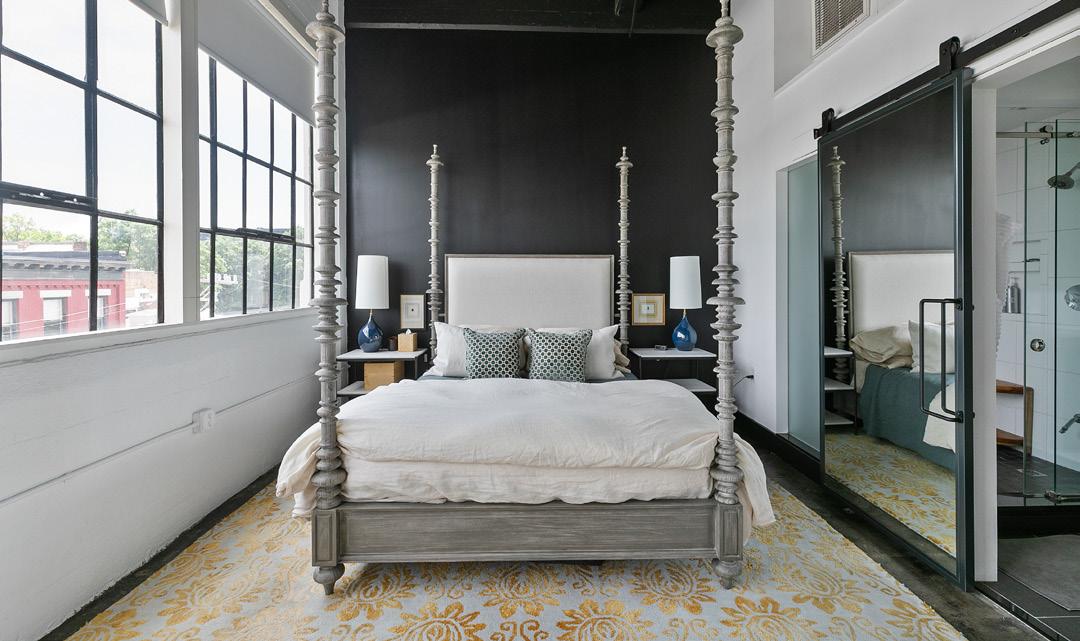
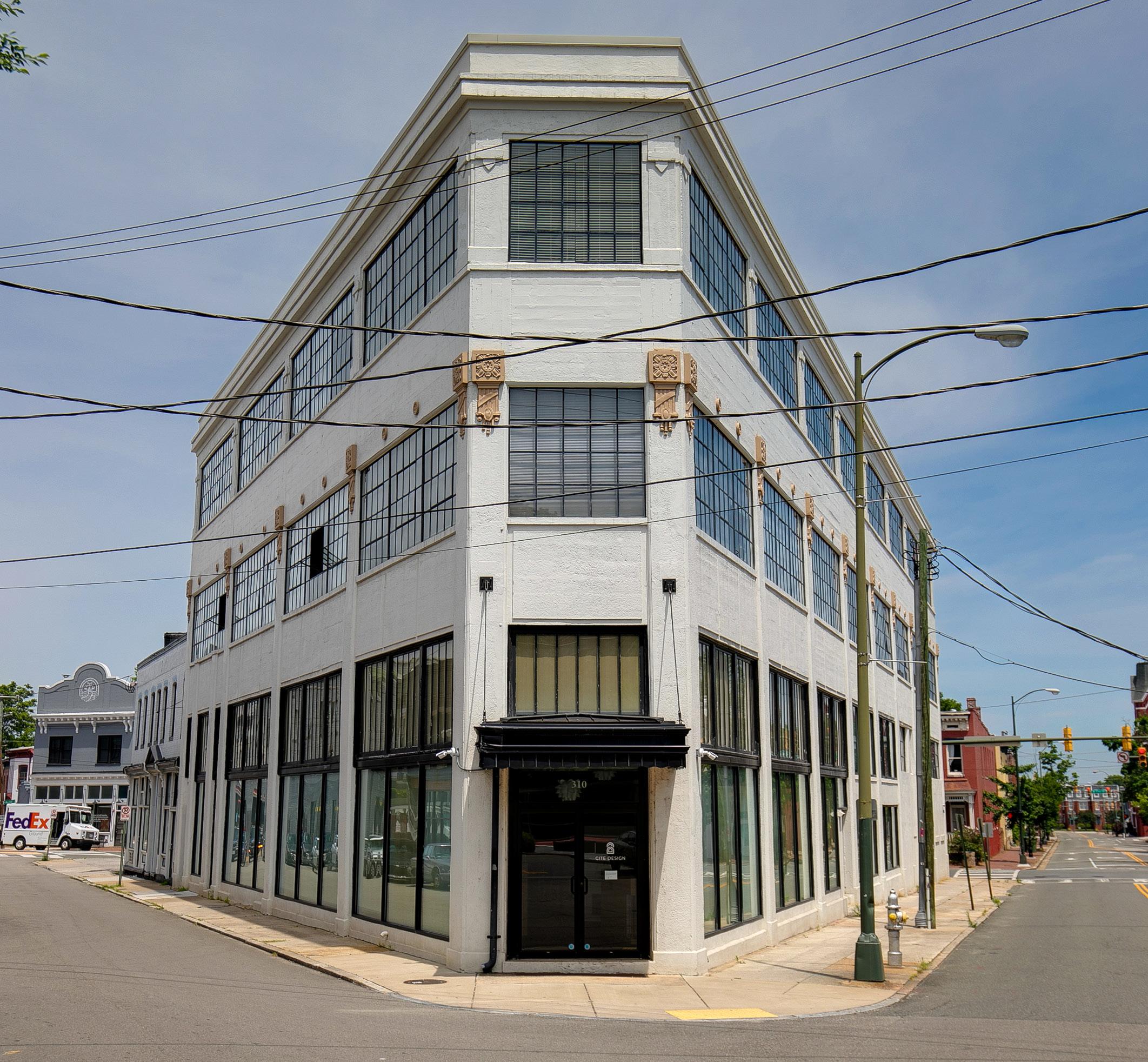
101 W MARSHALL STREET #U42, RICHMOND, VA 23220
VIEWS
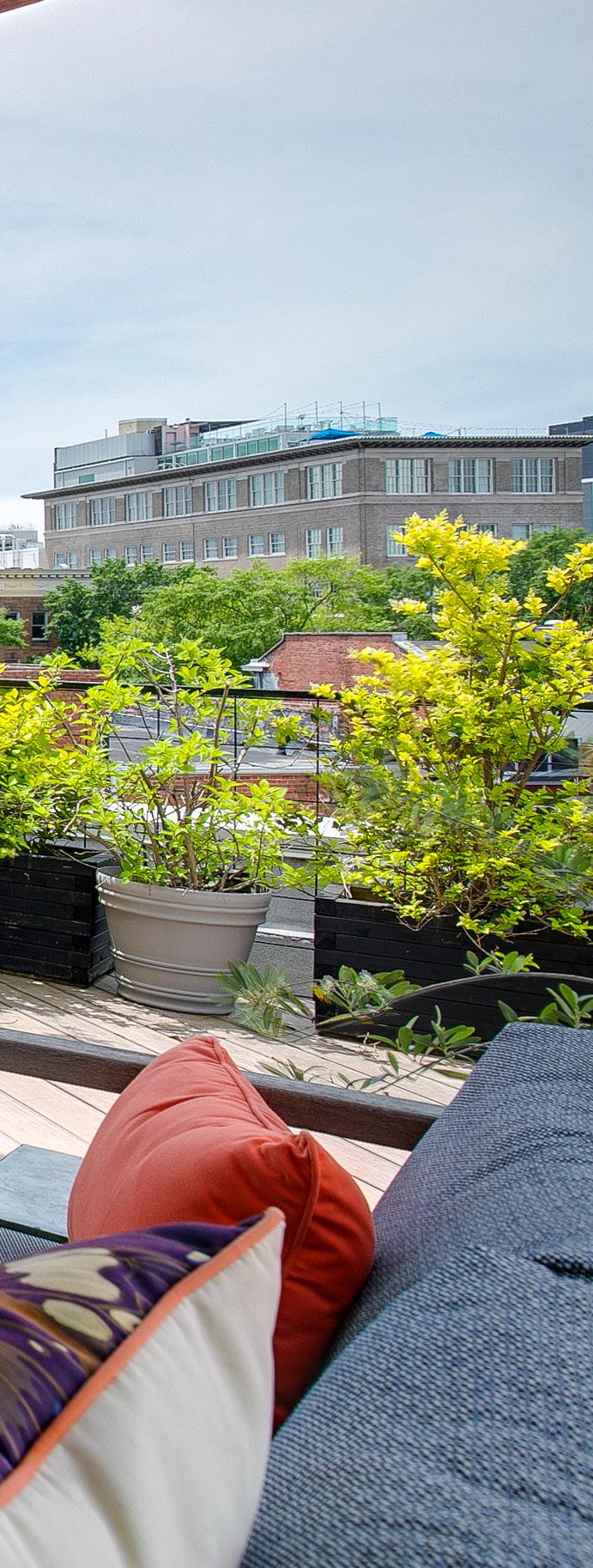
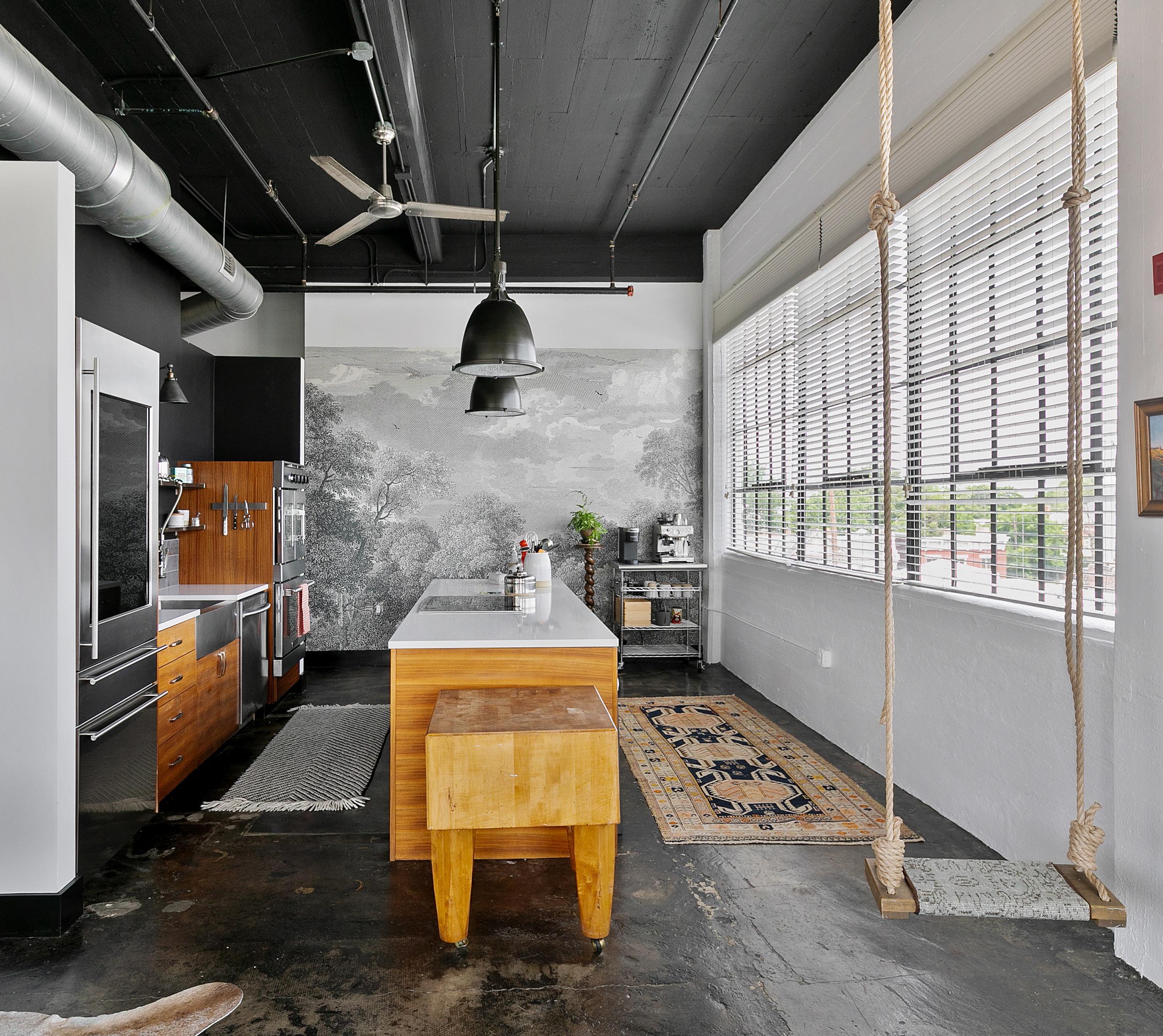
$847,000 PRICE
3
3
2,500
This penthouse flat is nothing short of spectacular! Its top floor location at the apex of the historic Emrick Flats Building provides stunning panoramic views. This historic gem was designed by Henry T Barnham in the 1920’s to house the Emrick Chevrolet Dealership. The spacious 3 Bedroom, 3 Full Bath, and 700+ sq ft panoramic rooftop patio was previously two separate units, now combined into one. The kitchen is an entertaining dream with professional-grade appliances, ample storage, and loads of pantry space. The living and dining room sits in the iconic apex of the building, inviting you in with soft natural light, soaring ceilings and magnificent windows. The primary bedroom features its own bathroom and custom built-in dresser along with a sitting area, built-in bookcases, and walk-in closet. Bedroom 2 features a closet and built-in shelves. Rounding out the first floor is the laundry space with washer/dryer, hall closet, and additional full bathroom with a chic retro sink. On the second floor you’ll find a Bohemian inspired loft/bedroom with custom built wood panels on the windows, large built-in armoire, and accompanying full bath. The pièce de résistance is the rooftop patio which features sweeping city views. I can’t imagine there’s a better place to sip your morning coffee or enjoy your evening cocktail than this dazzling space! The robust planter system includes a professionally maintained drip irrigation system providing you with your own garden oasis amidst the backdrop of the cityscape. You may never want to leave this lovely flat but if you do, you can walk to some of Richmond’s best art galleries, shops and restaurants. Additional features include 2 dedicated parking spots in the building’s secure garage, 2 storage units, Lutron smart lighting system, remote control black out shades, pergola with solar panels, whimsical kitchen swing and so much more! With its unparalleled combination of history, industrial elegance, and unbeatable location, this property is truly one of a kind!
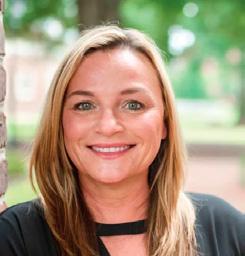


221 S ROBINSON ST., RICHMOND, VA 23220 KIM NIX REALTOR® 804.223.2216 kim.nix@nestrealty.com www.nestrealty.com
BEDS
BATHS
sq. ft. INTERIOR
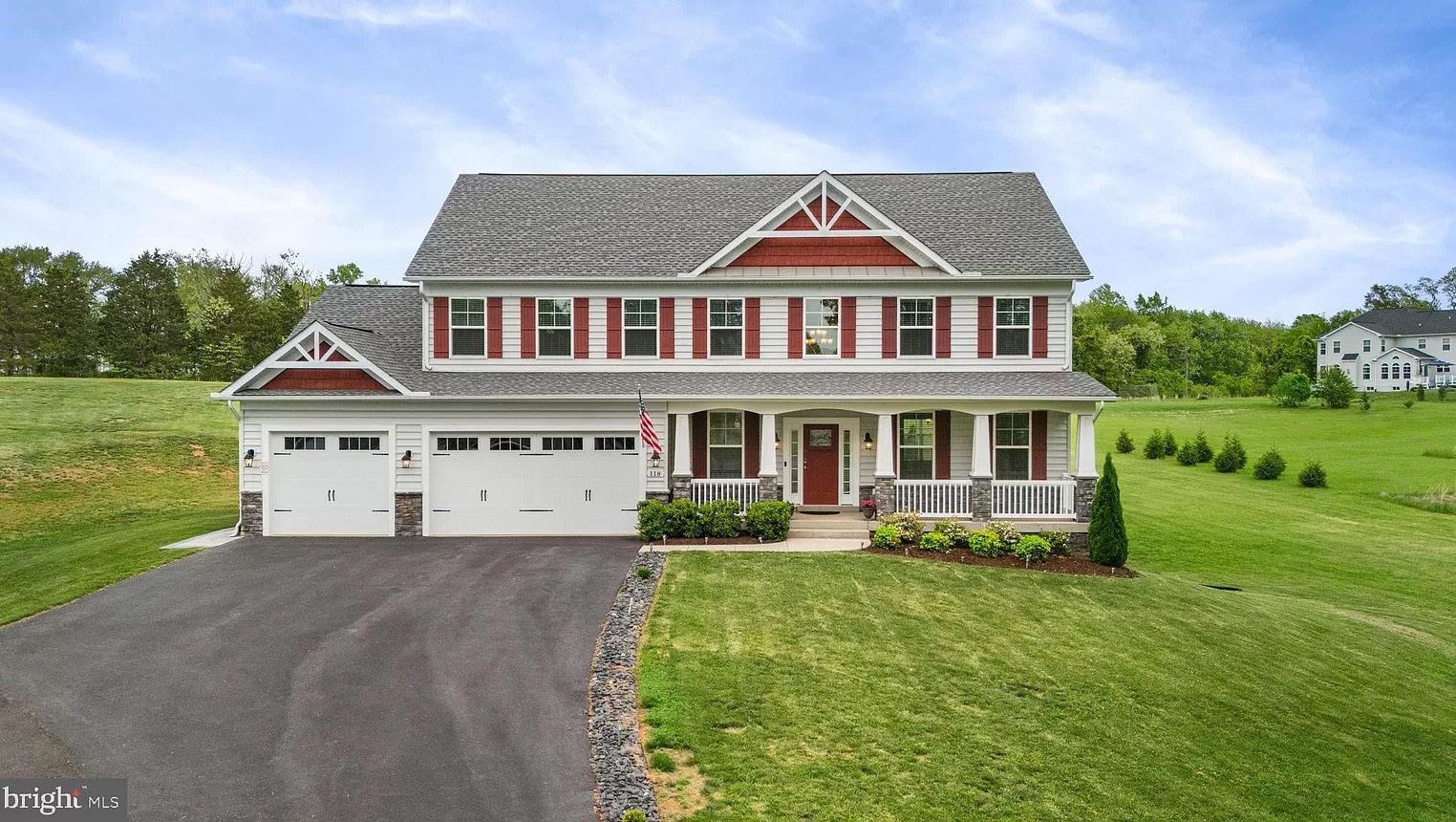
Seth Drive, Fredericksburg, VA 22406
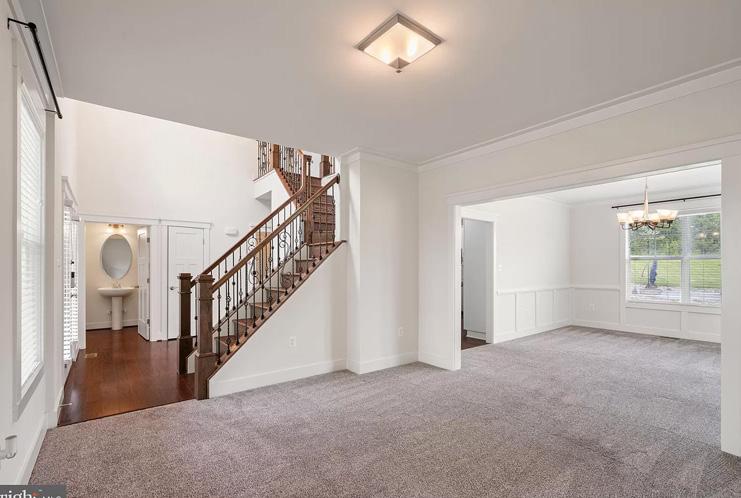
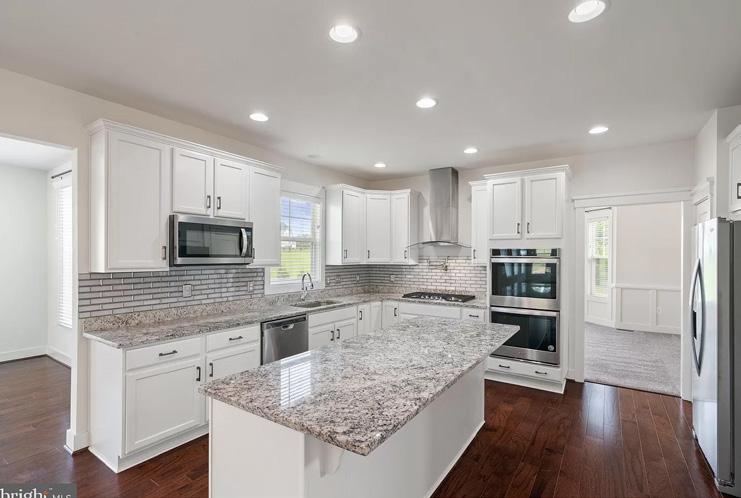
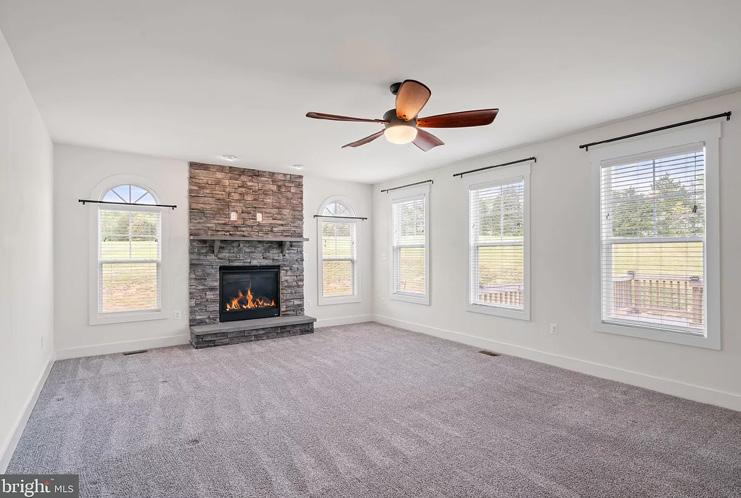
Price Improvement!! Looking for peace and tranquility, this beautiful Craftsman sited on a 3+ acre cul-de-sac lot in Sullivan Estates is the place to call home. Enjoy scenic views while sitting on your front porch. This amazing home offers separate living and dining room with bay window, crown molding, custom blinds and ornate trim. Celebrate in this awesome kitchen with white cabinetry, stainless appliances, double wall oven, cook-top with pot-filler, granite island and morning room. Spacious family room with stone front fireplace. The upper level has a grand primary suite with double vanities, double closets, massive shower and a large dressing area fit for royalty. There are three additional ample sized bedrooms on the upper level and a second full bath with a dual sink vanity and soaking tub. The lower level is finished with a bar area, full bath and 5th bedroom/ den and walk-out. Additional features include: deck, Covered patio area, firepit, hardwoods stairs with decorative medal spindles and much more.


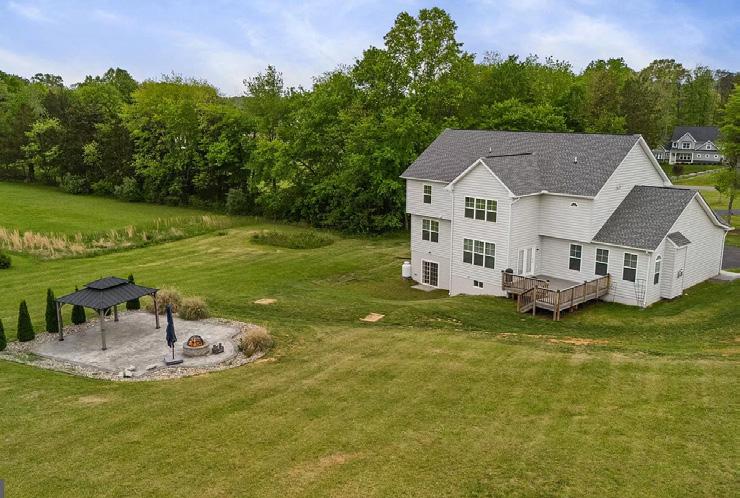
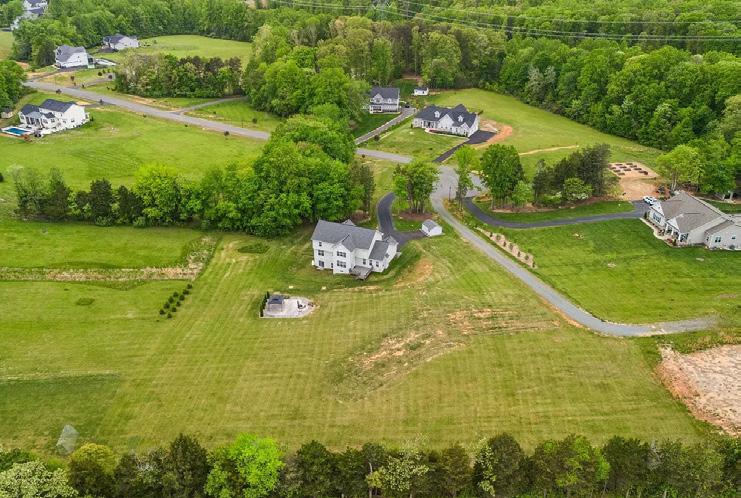
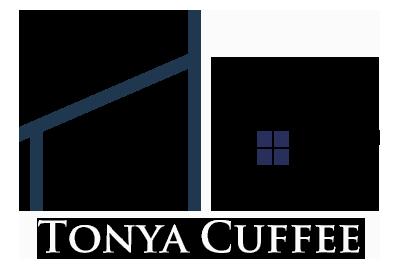
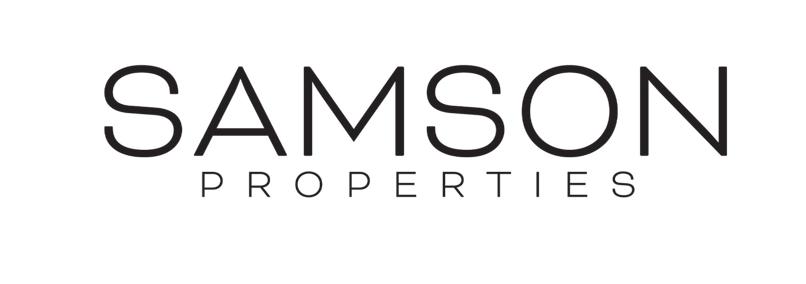
TONYA
ASSOCIATE BROKER C: 703.868.2555 | O: 703.935.2246 tonyacuffeeteam@gmail.com www.tonyacuffee.com 13575 Heathcote Blvd, Suite 310, Gainesville VA 20155
CUFFEE
4 BEDS
4 BATHS
4,894 SQ FT | $889,999 48
118
|
|
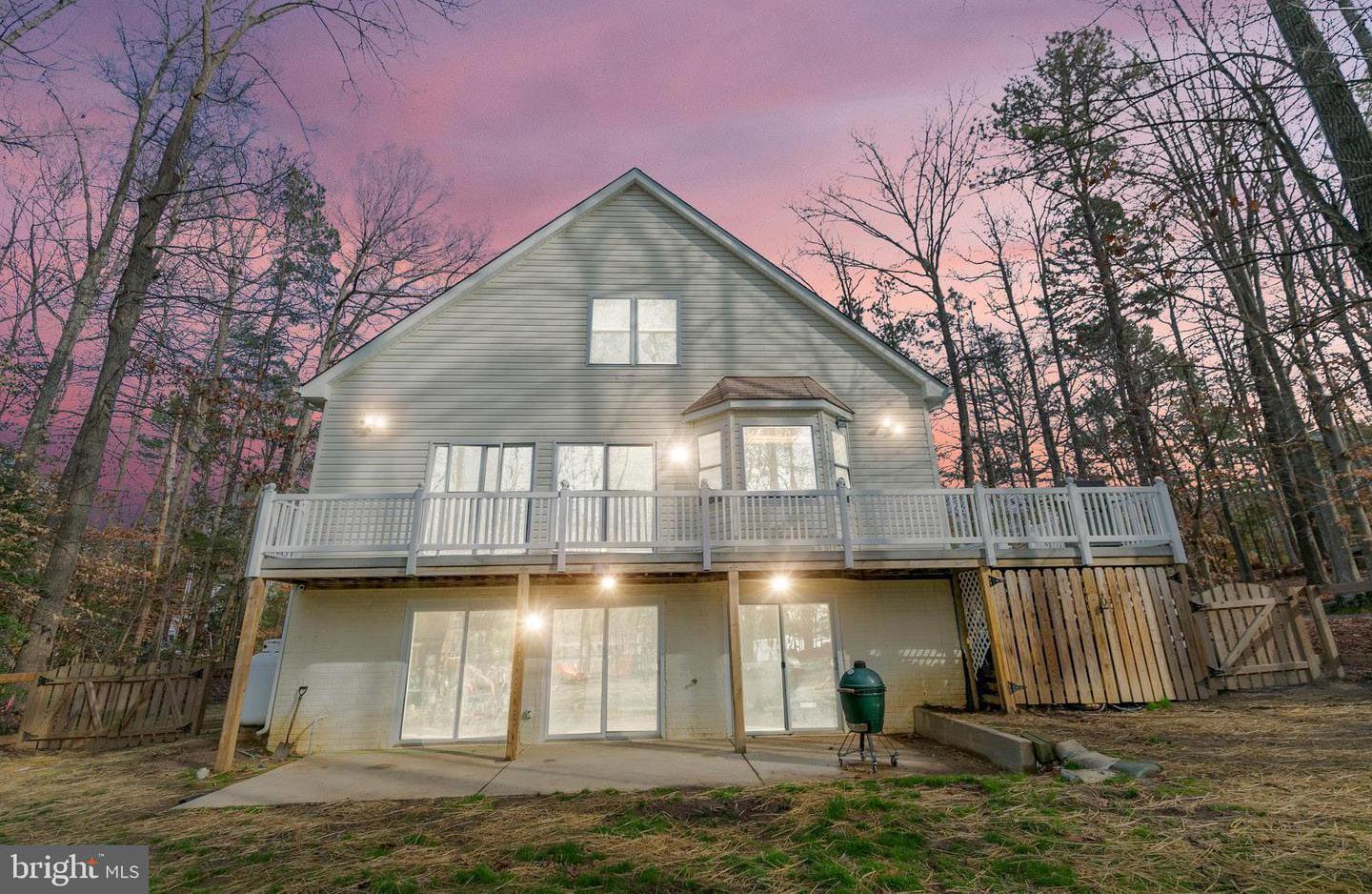
LAKEFRONT CONTEMPORARY HOME
734 LAKE CAROLINE DRIVE
RUTHER GLEN, VA 22546
4 BEDS | 3.5 BATHS | 2,257 SQFT. | $599,900
Fantastic Lake Front Contemporary Home in Beautiful Lake Caroline. Has 4 Bedrooms, 3.5 Baths, 2 story ceilings, Loft, Lots of Windows throughout & several rooms overlooking the Awesome Views of the Lake. Nice Level Lot, Side Deck, Trex & Vinyl, very Low Maintenance, Walk Out Level Basement to your Trex Boat Dock & Jet Ski Lift. Gas Corner Fireplace, Bay Window with a Window Seat w Storage Too! Must see & is Priced to Sell. Lake Caroline Offers 2 Sandy Beaches, Clubhouse, Pool, Playgrounds, Tennis, Basketball, Fishing Tournaments, Very Active Recreation Committee with Events like Beach Bands, Movies on the Beach, Boat Parades, Watch Fireworks from your Boat, Egg Hunts & more! Boating Activities: Wakeboard, Water Ski, Jet Ski, Tubing, Swim, Kayak, Canoe & Paddle Boards. Lake Caroline is conveniently Located just off I-95 between Ashland & Fredericksburg. Great for Commuters in all directions. Close to: Pendleton Golf, Castle Glen Winery, Kings Dominion, VA State Fair & Meadow Farm home of the Triple Crown Winner Famous Race Horse, Secretariat! Coming Soon the New Kalahari Water Park just north of this property!

804.450.0776
paml@htrsi.com
www.hometownrealtyservices.com

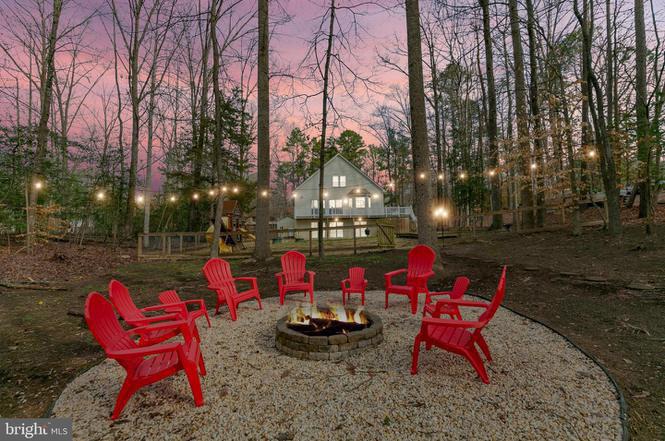

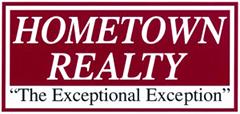
REALTOR®
19519 U S ROUTE 1 HWY, RUTHER GLEN, VA, 22546
PAM LAWRENCE


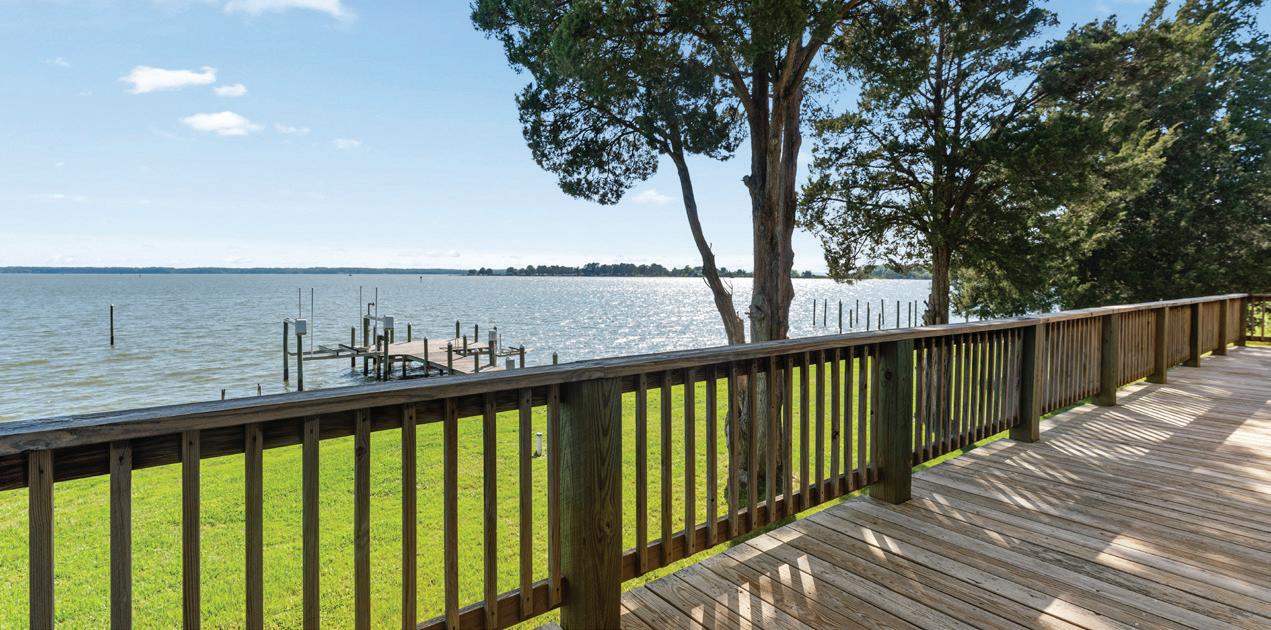
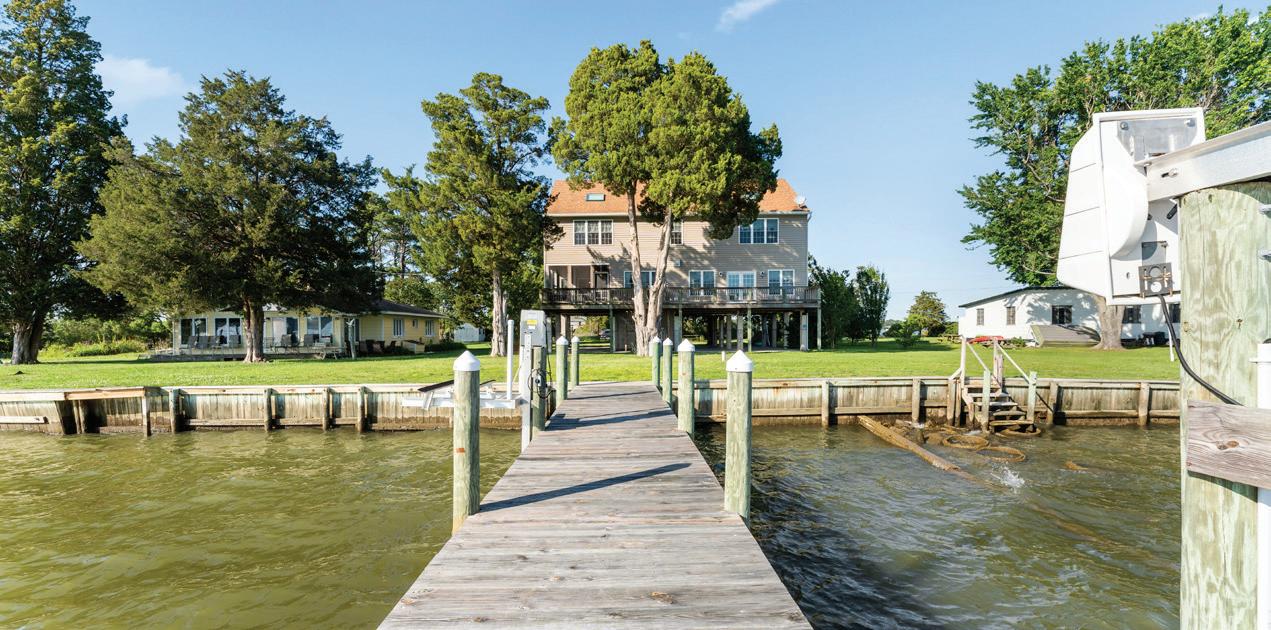
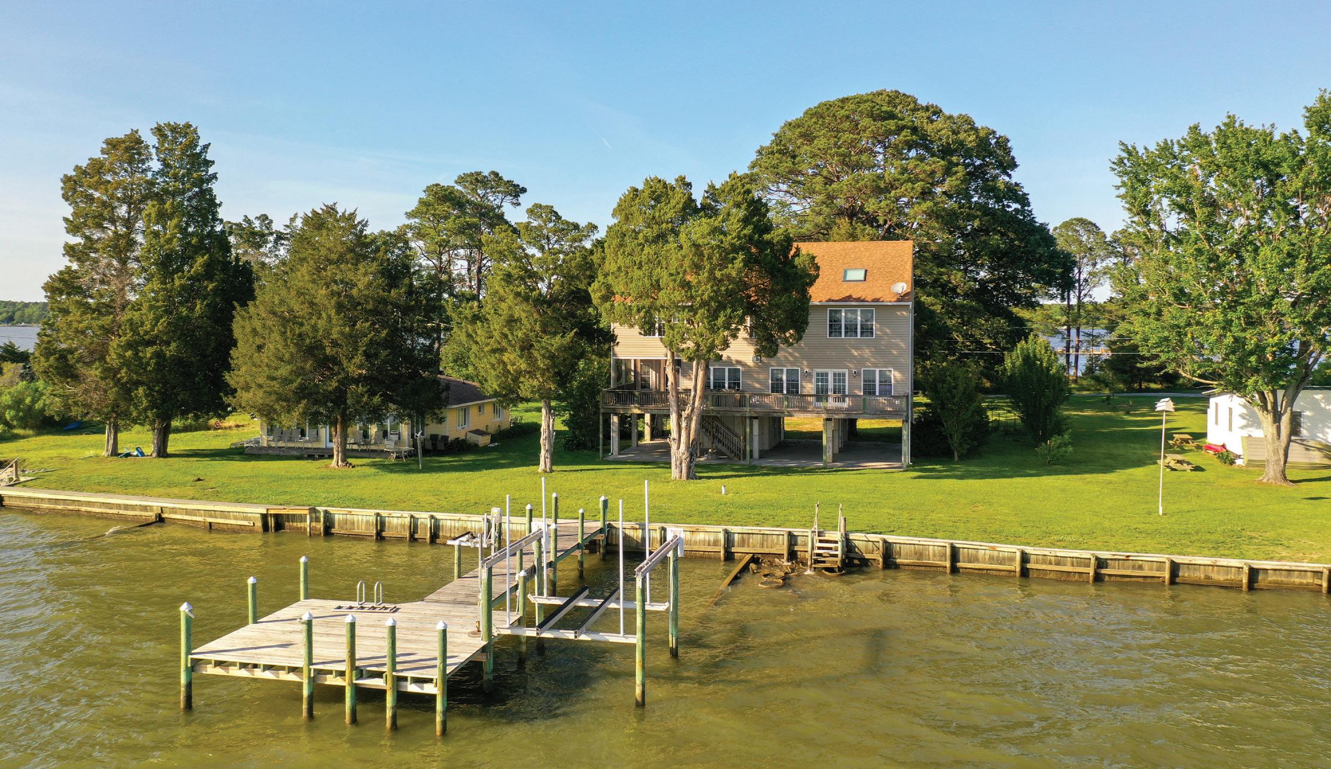
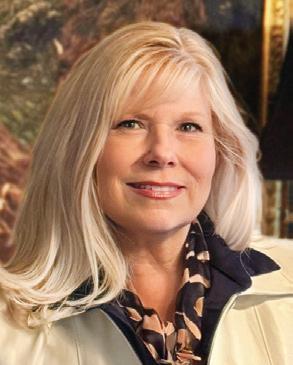
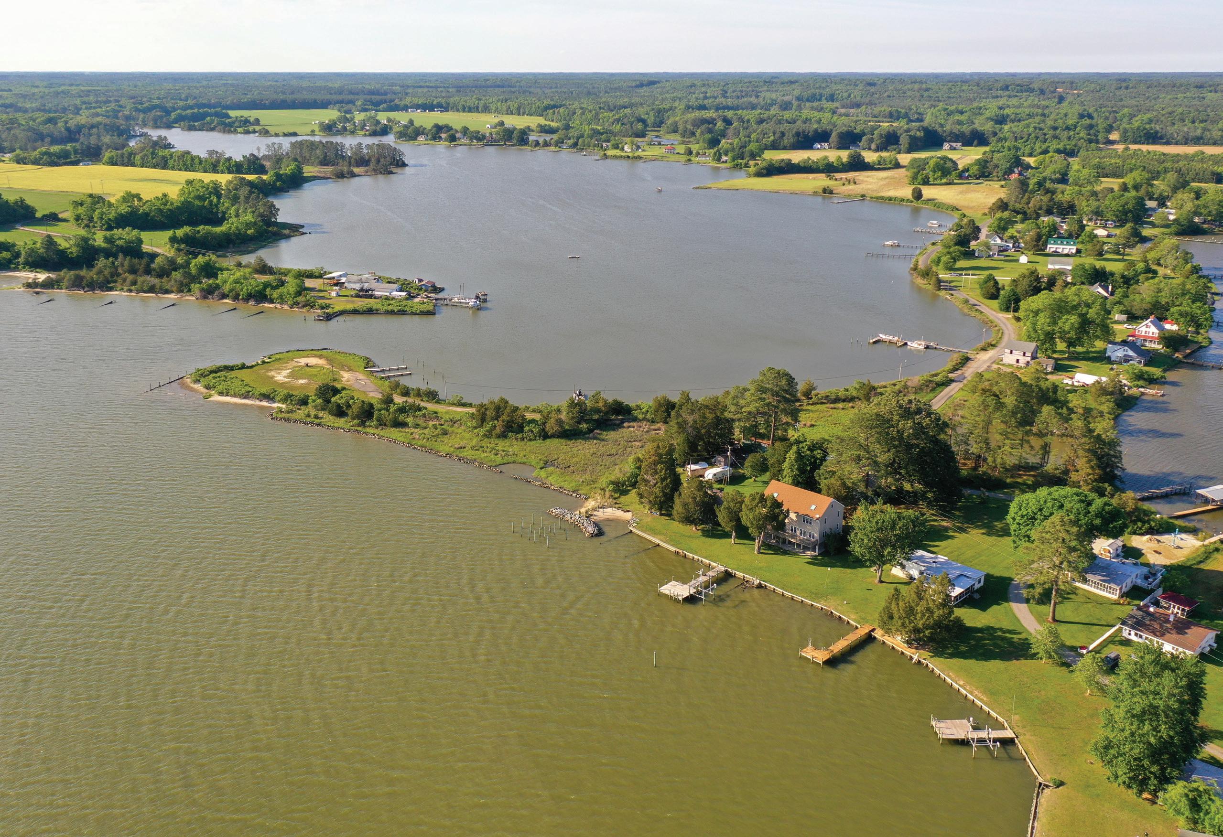
Cell: 804.445.5500 | Office: 804.288.2100 KarinAndrews@SRMFRE.com SHAHEEN, RUTH, MARTIN & FONVILLE REAL ESTATE KARIN ANDREWS, REALTOR
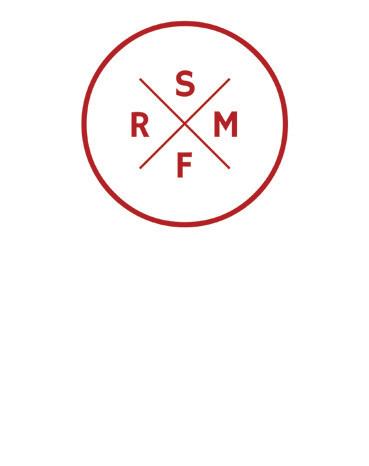

3002 SIMONSON RD | FARNHAM, VA 22460
Absolutely fabulous and spacious waterfront home in the lovely community of Simonson. Glorious waterfrontage and water views across the Rappahannock River with close proximity to Lancaster Creek and Morattico Creek. Located in a lovely enclave of waterfront homes, this property offers the opportunity for gracious waterfront living, stargazing, fishing, crabbing and more. An easy 20 minute drive to Kilmarnock, Warsaw and convenient to Tappahannock. Unmatched Rappahannock River views. Boat Ramp nearby. Pristine floors, gorgeous countertops, ceiling fans and outdoor living spaces. A must see on the Northern Neck.
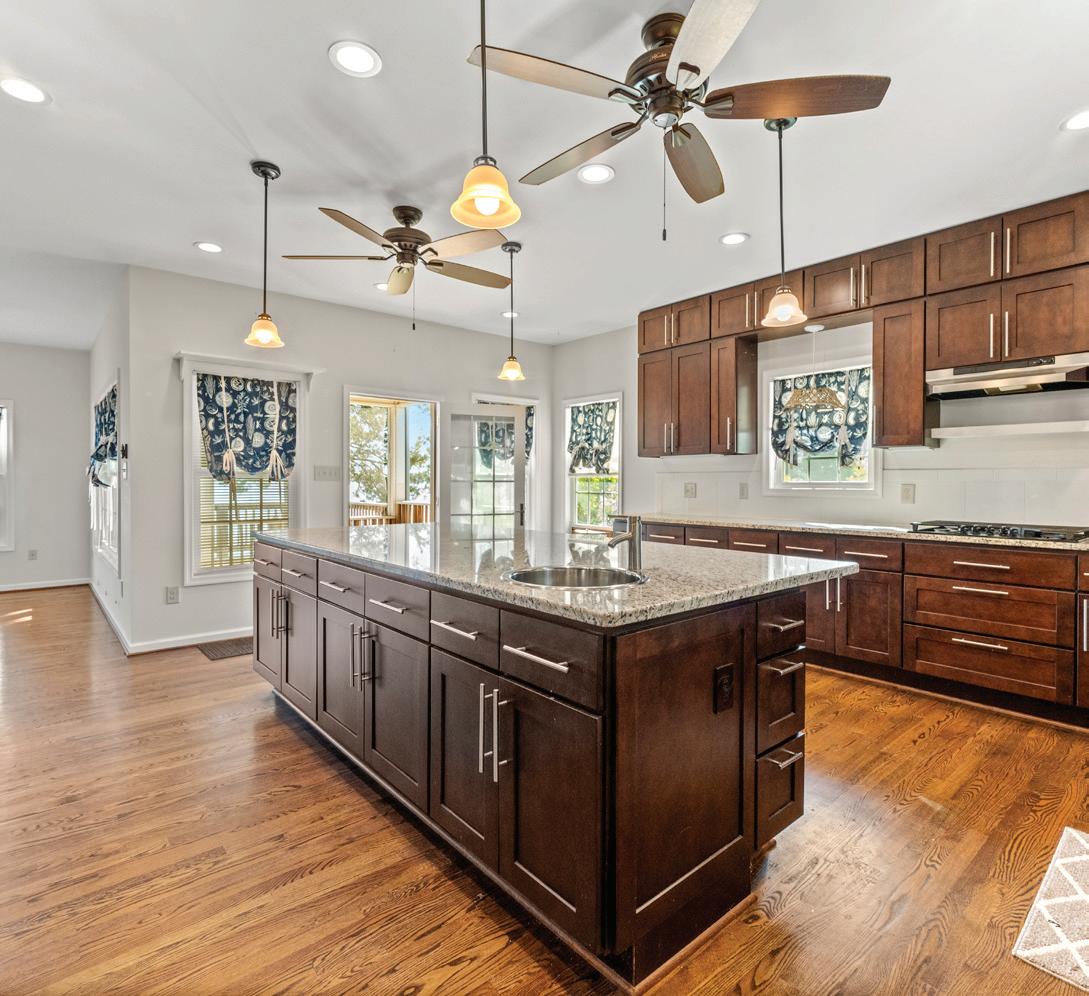

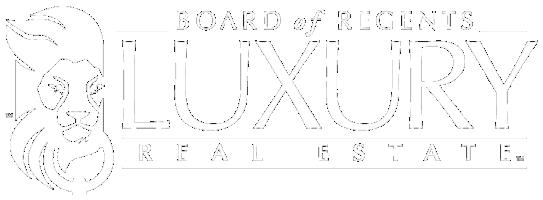
Waterfront
Meet Virginia Glick

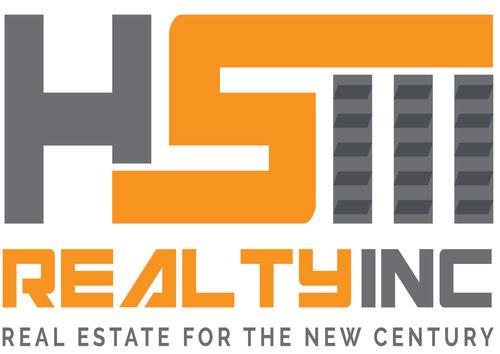
She is a passionate and dedicated real estate BROKER, Realtor® who believes in #Humanity. “Doing the right thing should be the norm”, she says. She is an entrepreneur at heart. She has been in Real Estate for few years , in Washington DC and Virginia. She has an expansive background in real estate from finding YOU your first home to flipping one, building, purchasing your third or tenth home. From condos, to townhomes, to single family homes to referral, to financing YOUR home or project, she is here for YOU. She believes in the American Dream “OWNERSHIP”.
• Graduate of George Mason University - BS in Business.
• Entrepreneur/ Investor.
• Real Estate Broker in the District of Columbia and the Commonwealth of Virginia.
• Exclusive HUD buyer’s broker.
• Former Olympian Volley-ball player

• Fluent in English- French- Wolof
• Loves to write short stories.
• Resides is the beautiful state of Virginia with her ever so amazing husband.
• Volunteer for great causes such as the American Cancer Society, Habitat for Humanity, raising funds, food Bank and other amazing great causes.
YOUR REDEVELPOMENT OPPORTUNITY A DESTINATION PARADISE
Super Rare & Prime Real Estate on Iconic & Prestigious Banker’s Row in Delray Beach Florida
•3BR/1BA cottage
• Available for the first time in over 40 years.
•Build your dream home
•Steps from Delray Beach
•Steps from Pinneaple Grove
• Steps from the multimillion-dollar redevelopment Sundy Village
• An unparallel nightlife w/ authentic international cuisine galore
•Steps from The Delray Beach Art District
•Ray hotel – Hyatt Place
• Build – Live – work- play- Rent
•Rent is between $15,000 to $30,000 a month during season
•Lot size approximately 132FT x 56FT
• Two doors down sold for $2,8750,000
•Seller is ready to pass it on to the next generation.
Call 202-246-2337 for Price Inquiry/ Any questions
NE 1ST AVENUE DELAY BEACH, FL


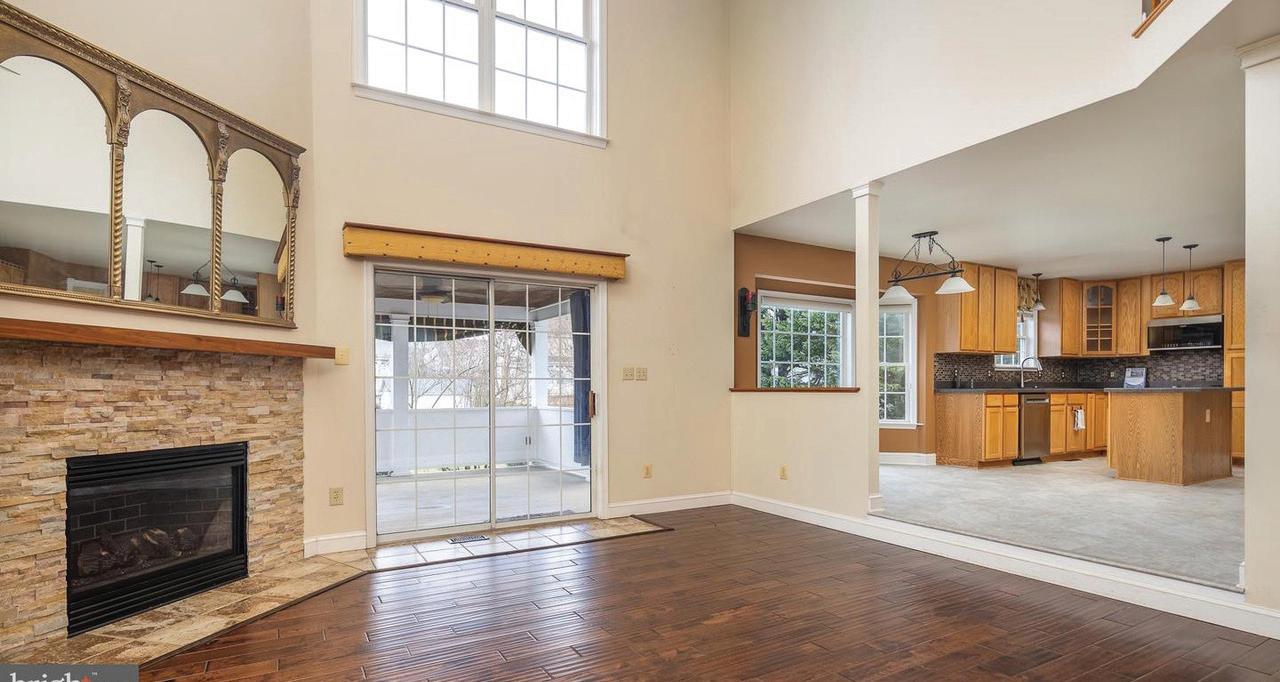
SOLD FOR $716,900 | HIGHEST SOLD PROPERTY IN OLDE GOLD CUP SUBDIVISION
Centrally & vitally located in the heart of town. Valuable Olde Gold Cup neighborhood w/ multiple access ways in & out of the property. Walk to Old Town, parks, schools (Friday Night Lights) & Amenities. Upgrades on a 3500+ SF home. Incredible colonial brick & vinyl siding house w/ an open floor plan. 4 large bedrooms & separate office. Primary bedroom w/ on-suite bathroom (2 separate sinks, whirlpool tub, shower) & walk-in closet! New carpet throughout. Large finished walkout basement w/ full bathroom, refrigerator, extra storage spaces, & secondary washer/dryer hookup.
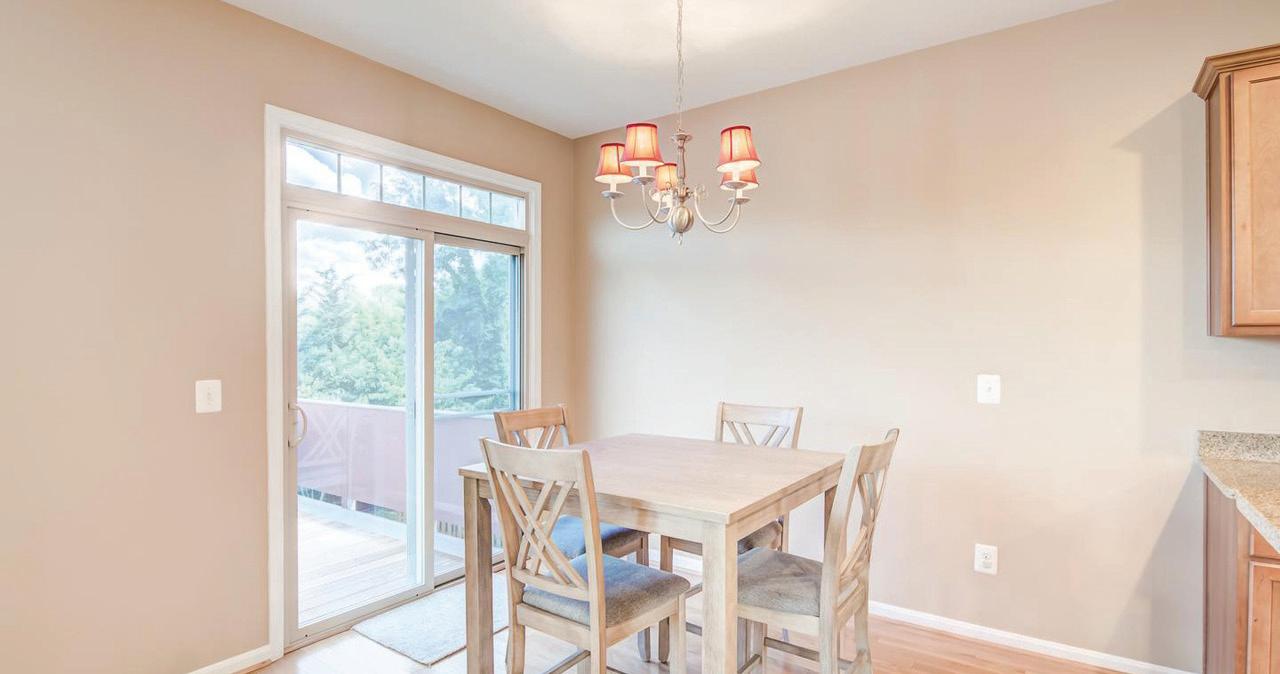
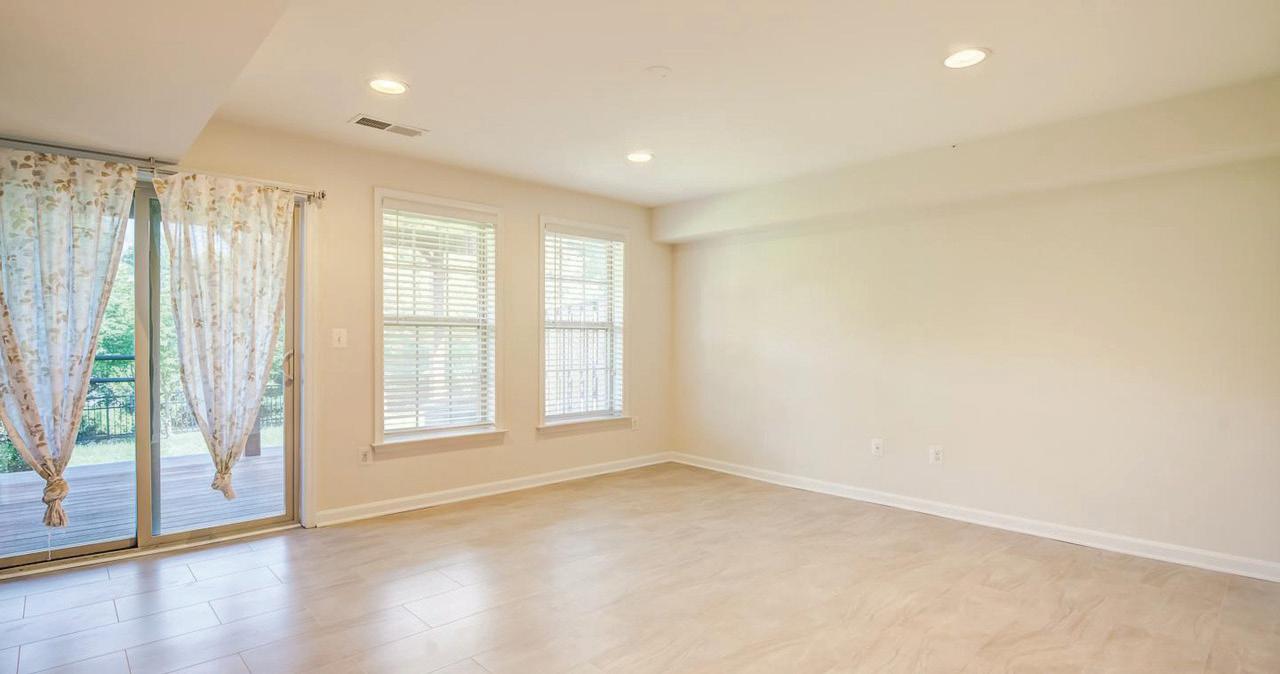

PENDING WITHIN 24 HRS FOR $449,900 | Welcome to Kings Gate Subdivision - Only 18 townhomes in the heart of The Town of Warrenton, VA --- 3 Stories - 3 Bedrooms / 2 full baths & 2 half Bathrooms - Separate dining room w/ natural sunlight - Stellar kitchen & nooks - Birch Wood Flooring throughout 2nd level - Washer/dryer on 3rd floor w/ bedrooms - Mahogany deck off kitchen - Wait until you experience the view from the upper deck - 1 car garage. Freshly painted - Newly tiled first floor (LVT) - New luxurious & lush carpeting on all stairways - Recessed lighting throughout- Walk to Saturday morning Warrenton Farmers Market - Old Town Warrenton Friday Night Life & Experience - Great Parks - Great Schools & major amenities.

VIRGINIA GLICK
PRINCIPAL BROKER GRI-SFR-EPRO-NHCB 202.246.2337 virginia.fall@hsmrealty.com www.hsmrealty.com

290 GAY
WARRENTON, VA 20186
ROAD,
151 ROYAL COURT, WARRENTON, VA 20186

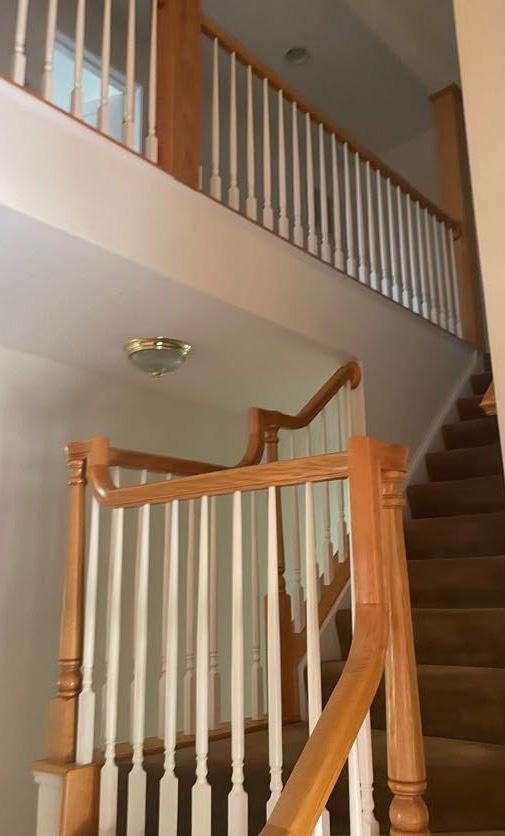

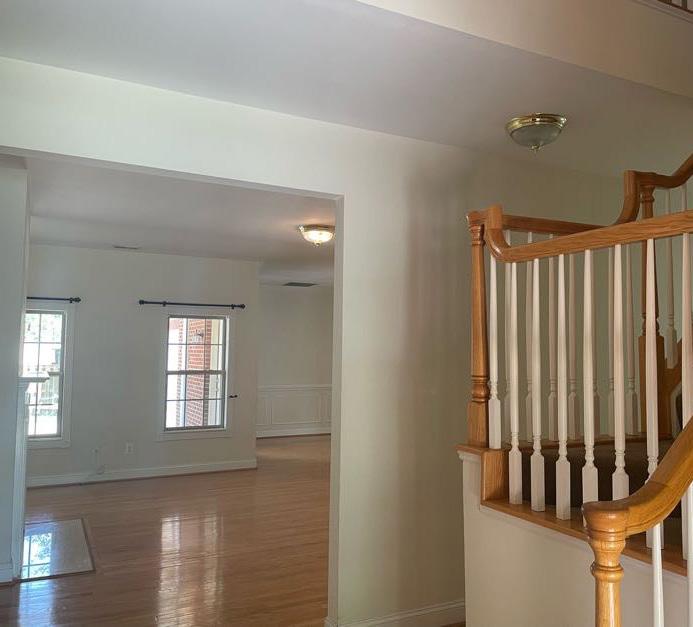
Nice All brick 4 bedroom, 3 full baths, 2 car garage in Town of Warrenton., (BUYERS SEEM TO BE LOOKING IN THIS LOCATION.) Nice floor plan with Handicap accessible to main bathroom and other prime areas. You will love the foyer as you enter the residence with a charming stairway leading to one of the owners (guest) bedroom with a private bath, and walk-in closet. The main owner’s bedroom is on main level with a large bathroom and huge walk in closet, A tray ceiling in this bedroom is another feature, A large living/great room has a gas fireplace and opens to the Dining area plus access to the back porch. There are two more bedroom on main level which also leads to the Handicap accessible bathroom. A one year CINCH Home Warranty included. HOA includes lawn mowing. Commisioner of Revenue tax info Division Parcel ID 23135
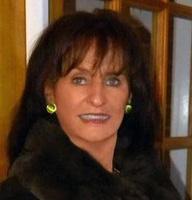
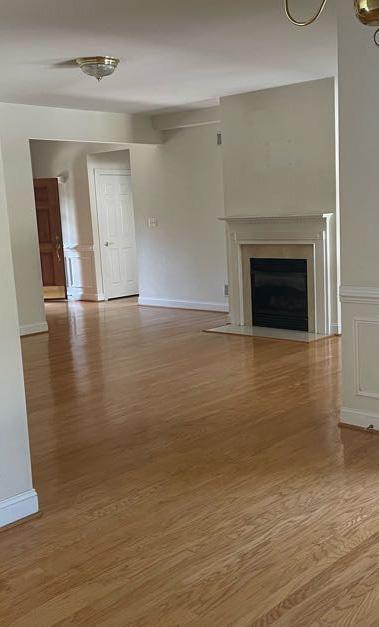
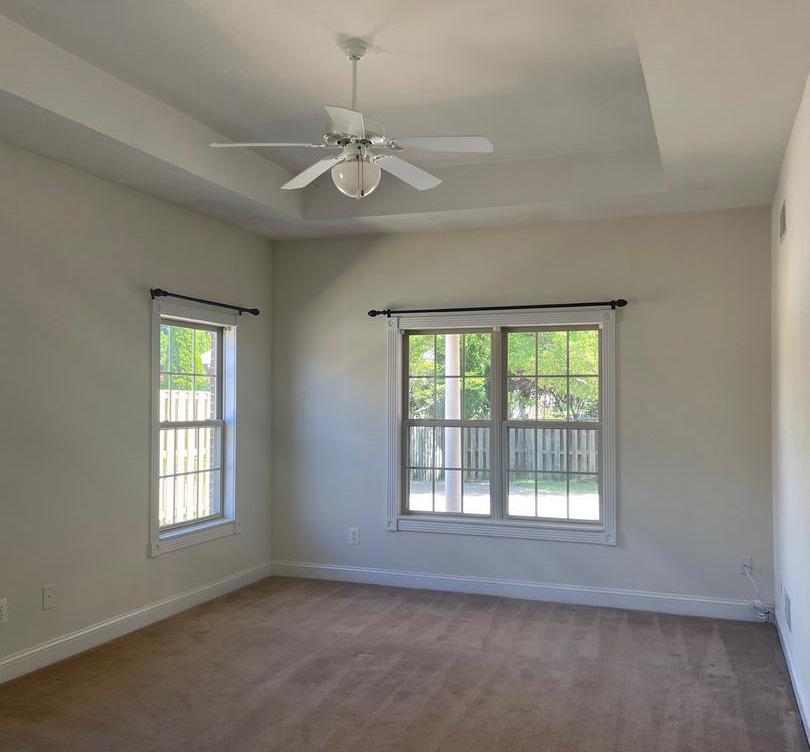

250 CARRIAGE CHASE CIRCLE, WARRENTON, VA 20186 GORGEOUS BRICK HOME 4 BEDS | 3 BATHS | 2,390 SQFT OFFERED AT $675,000 IDA LIGHT SALES ASSOCIATE 540.219.2535 ida.light1941@gmail.com 7900 Sudley Road, Manassas, VA 20109
tranquil
This wonderful mountain home features SIPS technology for year-round comfort and energy efficiency. The wellmaintained 4-bedroom, 3-bath house offers flexible living with two gathering areas on separate floors, ideal for family gatherings or entertaining guests. Multiple decks provide ample outdoor space, with a hot tub on the lower level for relaxation. The home includes an attached garage with added storage, perfect for keeping your belongings organized. Located in a prime spot, this home offers great seasonal views and a sense of privacy while still providing easy access to Devils Knob golf and tennis complex. A short walk takes you to the Chestnut Springs pool and the Shamokin Springs Nature Preserve, ensuring that recreational opportunities are just around the corner. As an active rental, this property has demonstrated impressive income potential, with an annual average gross rental revenue of $45K over the past two calendar years. Prospective buyers should check with the agent for availability due to its rental status. Additionally, there is an opportunity to purchase lot 18 on Blue Ridge Drive, which is located behind the house and adjoins 96 Wood Lily. This additional lot could provide extra space for expansion or increased privacy. This mountain home is perfect for those seeking a blend of tranquility, comfort, and accessibility. Whether you’re looking for a permanent residence, a vacation home, or an investment property with proven rental income, this home offers it all. Enjoy the beautiful mountain views, the convenience of nearby amenities, and the peace of mind that comes with a well-maintained, energyefficient home. Don’t miss out on the chance to make this exceptional property your own.

434.466.1449 mikeawoolard@gmail.com www.remax.com

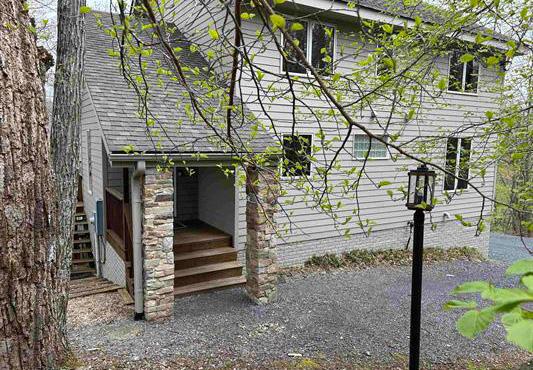
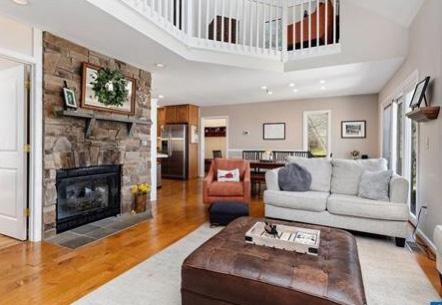

MIKE
REALTOR®
WOOLARD
WOOD LILY LANE, WINTERGREEN RESORT, VA 22967 4 BD | 3 BA | 2,436 SQFT. 2935 Rockfish Valley Hwy Nellysford, VA 22958-2311
RETREAT 96
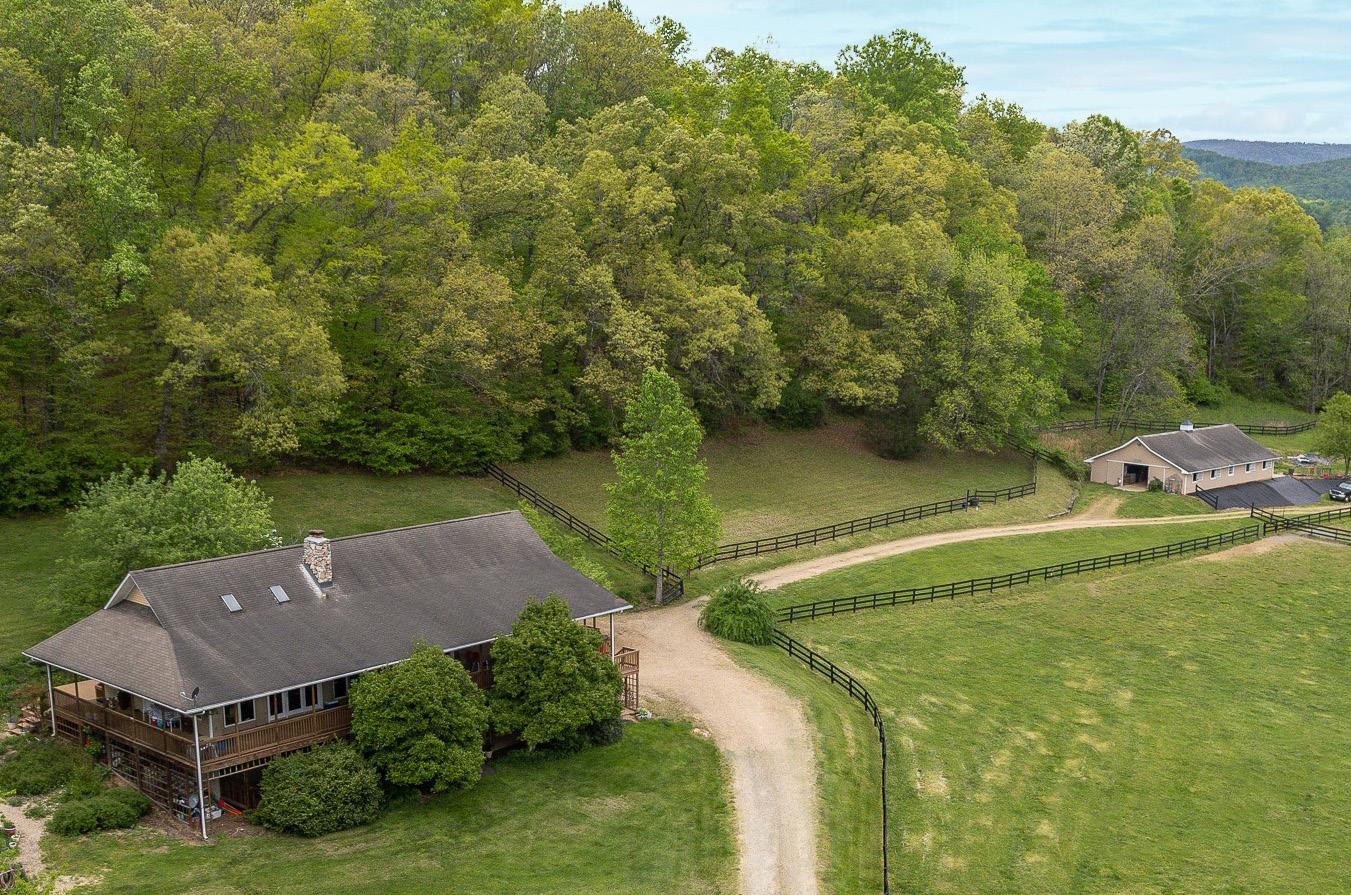


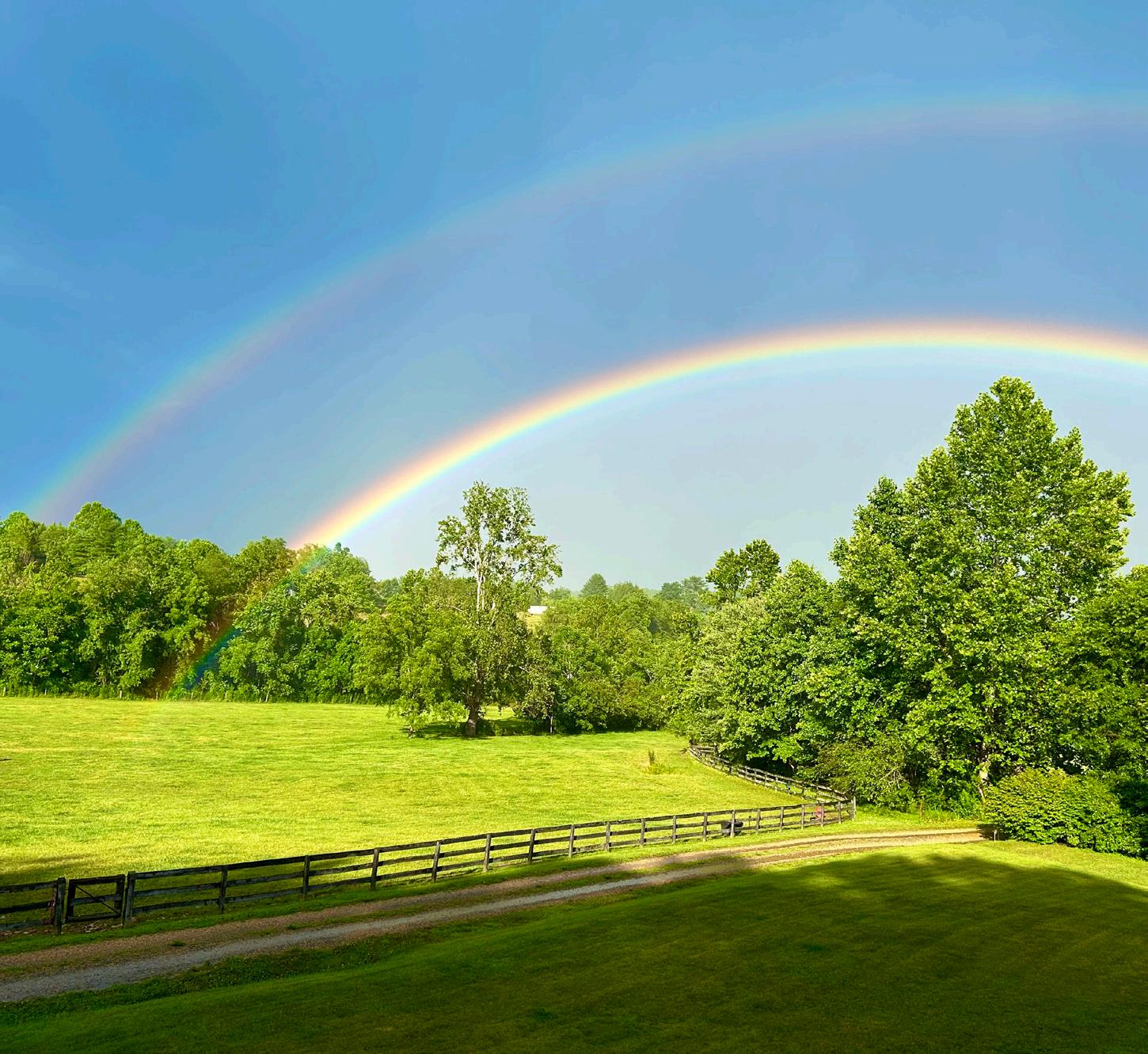
425 GREENFIELD ROAD, AFTON, VA 22920 HOME equestrian
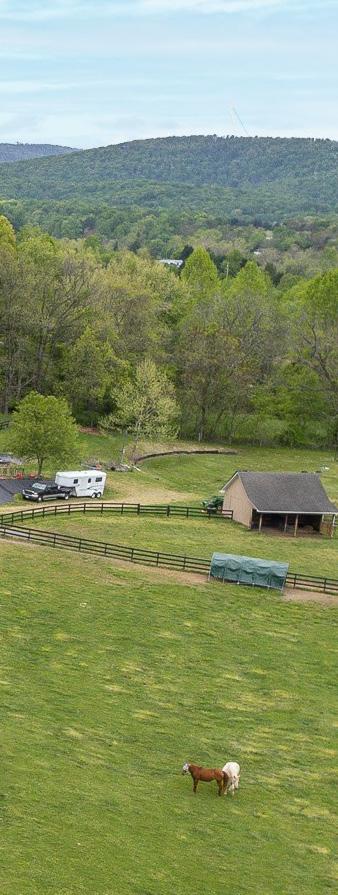

$1,449,000 PRICE
4 BEDS 3.5 BATHS 3,550 sq. ft. INTERIOR
Welcome to Rossfields Horse Farm! Whether you are looking for an income producing horse boarding & training facility, your own private horse oasis, or your dream homestead, this is the place for you! The peaceful and private 21.08 acres boast beautiful views, several barns, large pastures with shelters, and the serene feeling of home.
The main level of the 3,550 sq ft home, includes a primary suite with French doors to the porch, a walk-in closet, and an ensuite bathroom. Two secondary bedrooms share a jack-and-jill bathroom. The terrace level has a private entry, a large laundry room, an office, and a mother-in-law suite with an ensuite bathroom. The property has a backup generator and an oversized 2-car garage.
Not far from the house is the airy, fully equipped barn, with 8 stalls (6 with rubber mats), a tack room, feed room, hay loft, ceiling fans and an outside wash stall with hot and cold water. Beyond are more garden areas and a round riding ring with sand base and grass footing; there is even partial lighting for night use. All is planned for convenience, safety, and ease of use. MLS # 652805 SHANNON KANNER

770.846.0112
shannon.kanner@icloud.com www.lpt.com

REALTOR®
TOP-TIER SERVICE
Karen Kryzanowsky epitomizes integrity, hard work, attention to detail and creativity in every aspect of your real estate transaction. She absolutely loves working with people on the most important purchase they will likely ever make.
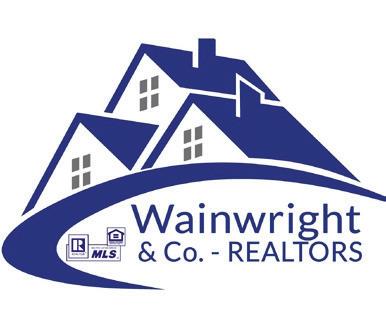
KAREN H KRYZANOWSKY
WAINWRIGHT & CO., REALTORS® (LAKE) REALTOR, LICENSED IN VIRGINIA
703.407.8049 16503 Booker T Washington HWY, Moneta, VA 24121
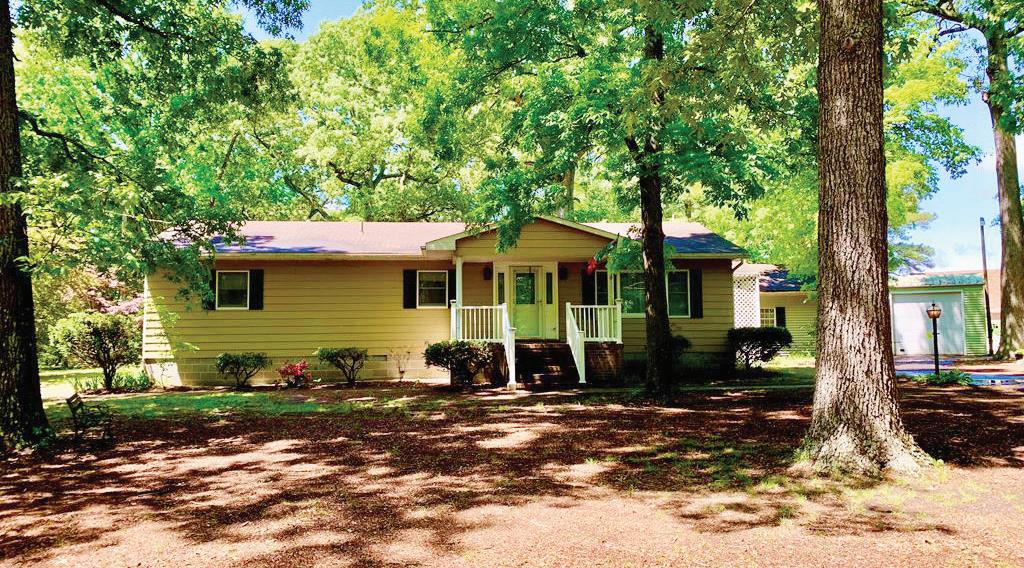
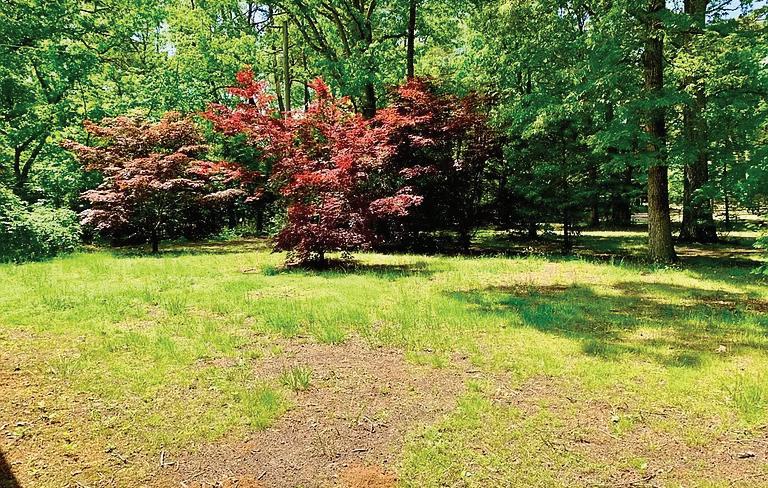
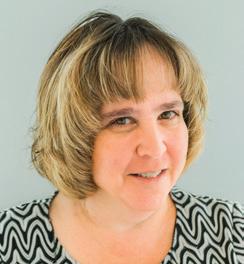
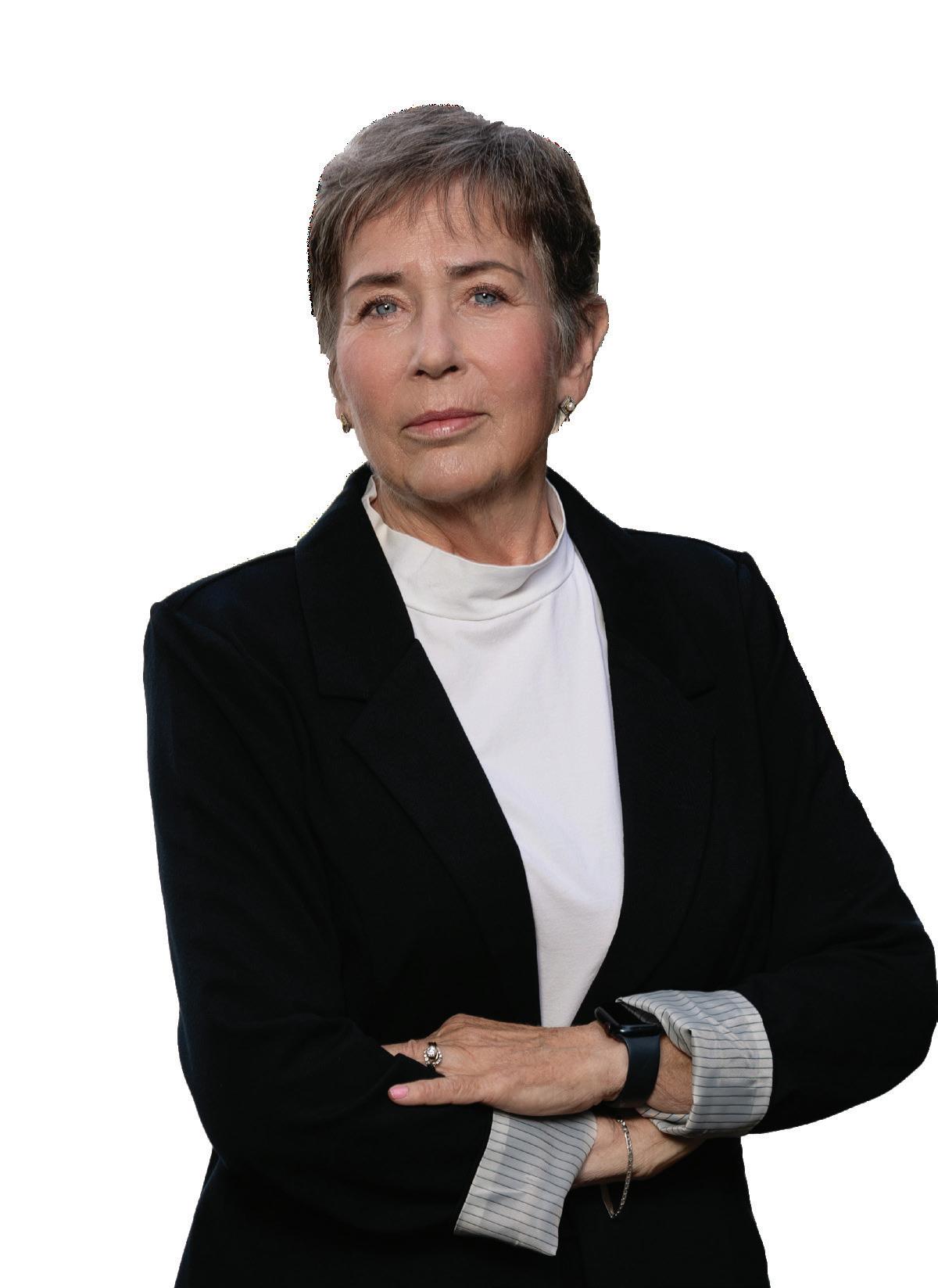
COASTAL PARADISE
3 BD | 2 BA | 1,584 SQFT | $359,000
Looking for a home that has room for all your coastal toys. Have a hobby that needs extra space? Look no more this 3 bedroom / 1.5 bath Rancher has a 2 car detached garage with plenty of extra storage space and an additional multiuse building for additional vehicles, boat, motorcycle, camper and more. Even has a workshop that could be used for tools, entertainment room, hobbies, the possibilities are endless. Couple upgrades to the home, HVAC is approximately 5 years old, refrigerator is a little over a year old and the washer is about a year old. Dining room / Kitchen combo offers plenty room for entertaining as well as a family room and living room. Full bath has new walk-in shower with seat. Close to NASA and short drive to the beach. Make your appointment today to view this home. SANDY DAISEY



7446
WALLOPS MILL POND ROAD, NEW CHURCH, VA
REALTOR® 757.894.2942 sandydaisey1@gmail.com cbharbourrealty.com
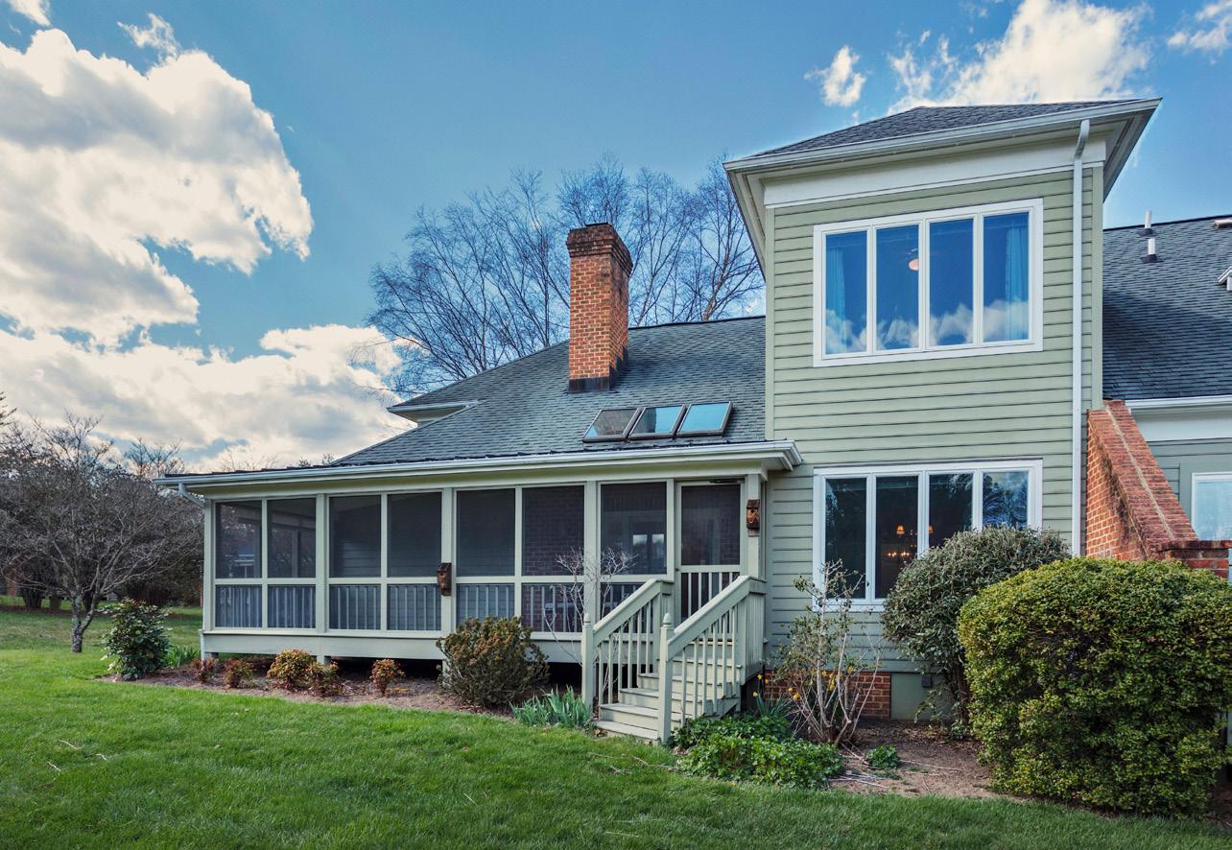
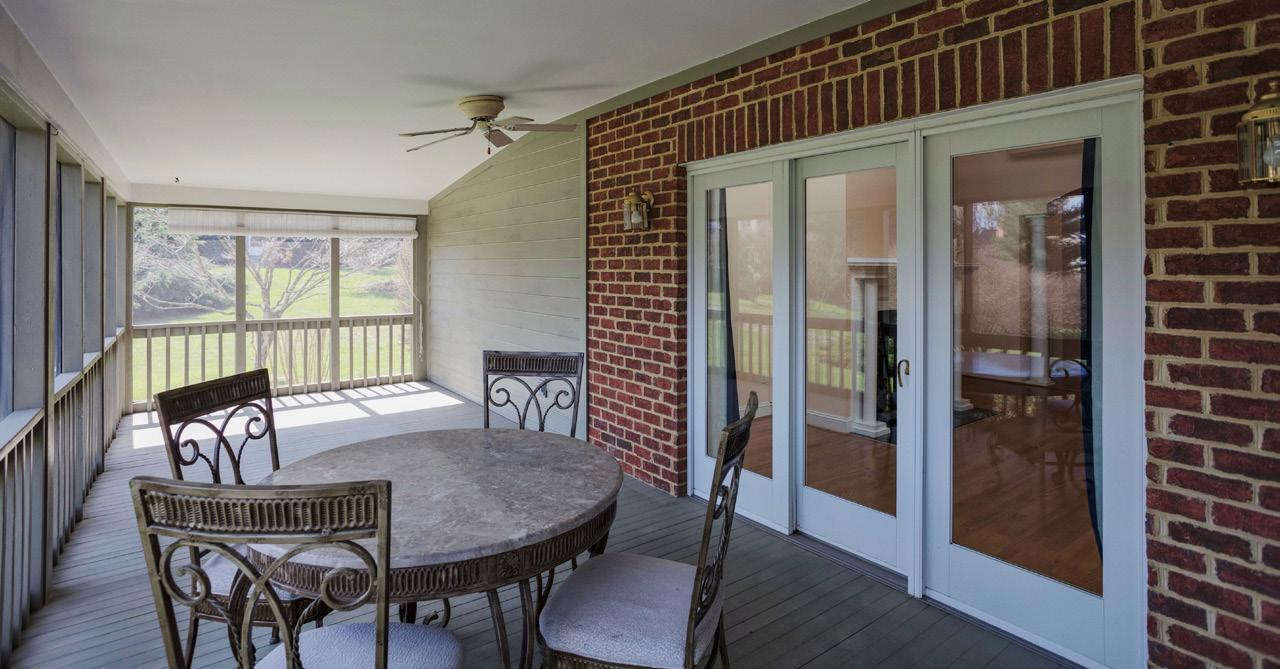
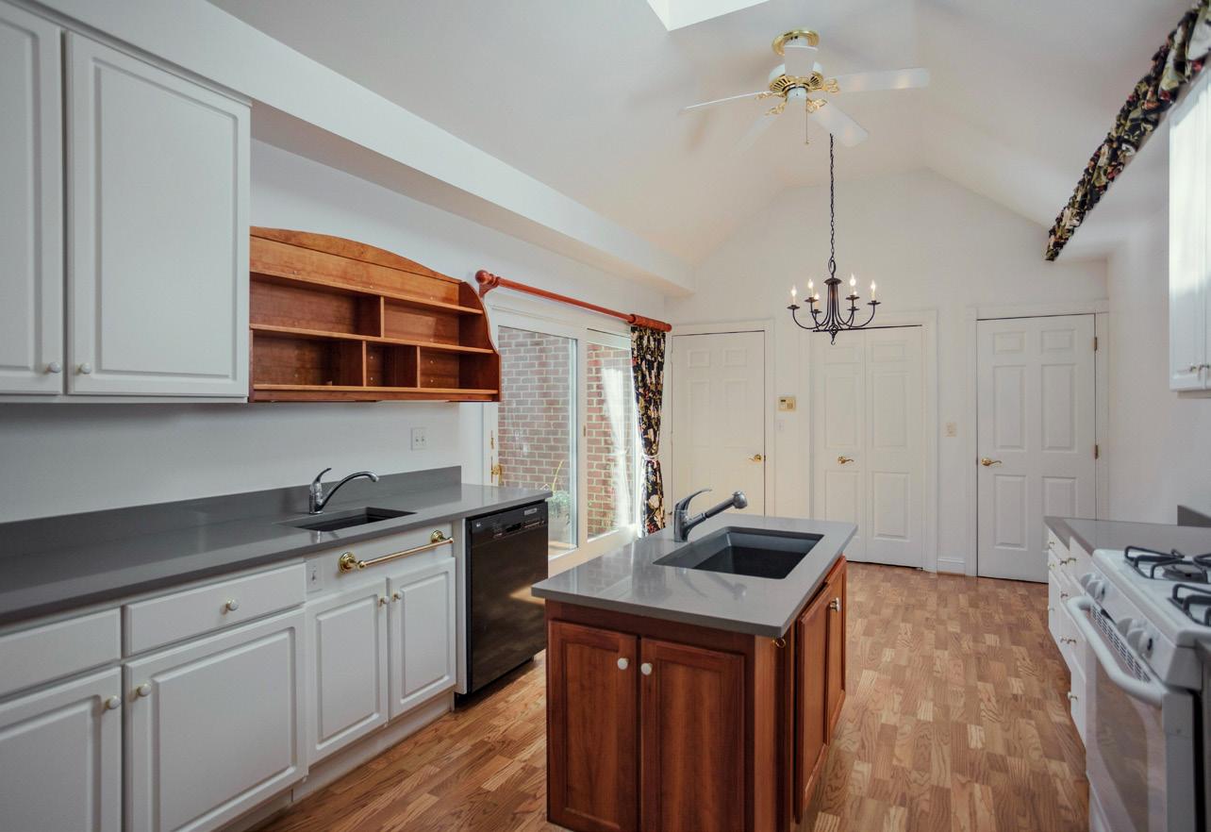
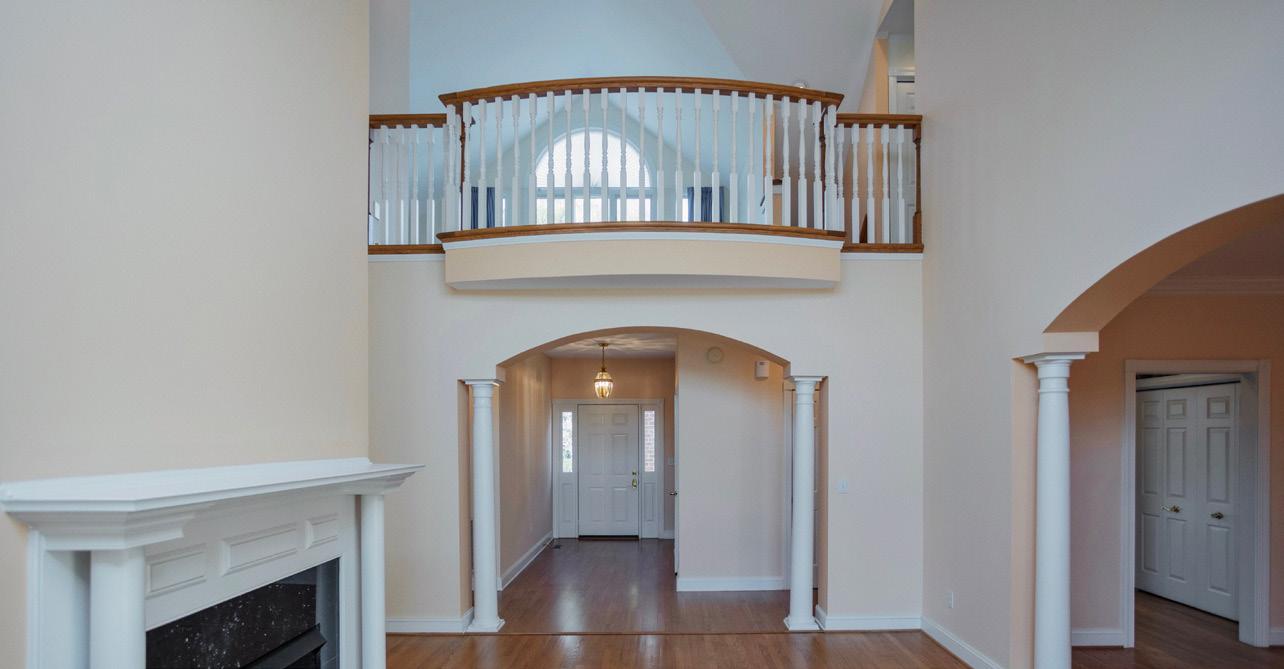
Enjoy all the benefits of living less than a mile from downtown Lexington, Washington and Lee and Virginia Military Institute (VMI) with all the comforts of a well-maintained townhome in a quiet subdivision. Located at the heart of the Sixty West community, this home is set back from the road, adding additional privacy and quiet to an already serene neighborhood. The first floor provides a spacious primary suite and ample living area, making it ideal for single-level living. Vaulted ceilings in the living room and skylights throughout the house make the property feel sunny and bright. The large kitchen, dining room, office, hall bath and large screened in porch round out the main level. Upstairs you will find two additional bedrooms, one full bathroom and a flex living space. The property also provides a two-car garage and unfinished attic storage above it.
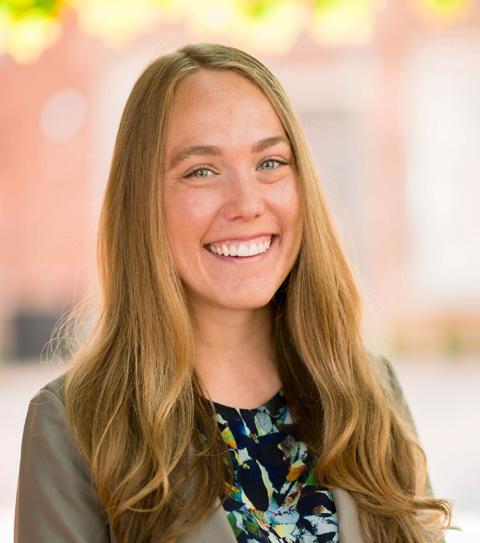
Sarah Centorino was born and raised in New Orleans, LA. She first fell in love with the Rockbridge area when she attended Washington and Lee University. After graduating from W&L, she earned a master’s degree in marketing from the University of Virginia, and she and her husband, Scott, returned to Louisiana, where she pursued a career in public relations and marketing. They found an opportunity to return to the Shenandoah Valley in 2019 and have been living happily ever after in Lexington since then.
Sarah loves the area for its history, natural beauty, and, of course, its wonderful people. She is the President-elect for the Rockbridge Highlands Realtors Association, as well as the President of both the United Way of Rockbridge and the Rockbridge Alumni Chapter of Washington and Lee University. She also serves on the board of local nonprofit Lime Kiln Theater.
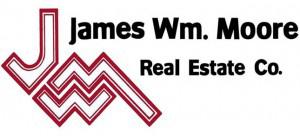
Come live at Sixty West! 13 SIXTY WEST DRIVE, LEXINGTON, VA 24450 3 BD | 2.5 BA | 2,537 SQFT | $599,000 SARAH HUGG CENTORINO REALTOR® 540.460.4880 sarah.centorino@jwmre.com 28 S. Main St., Lexington, VA 24450
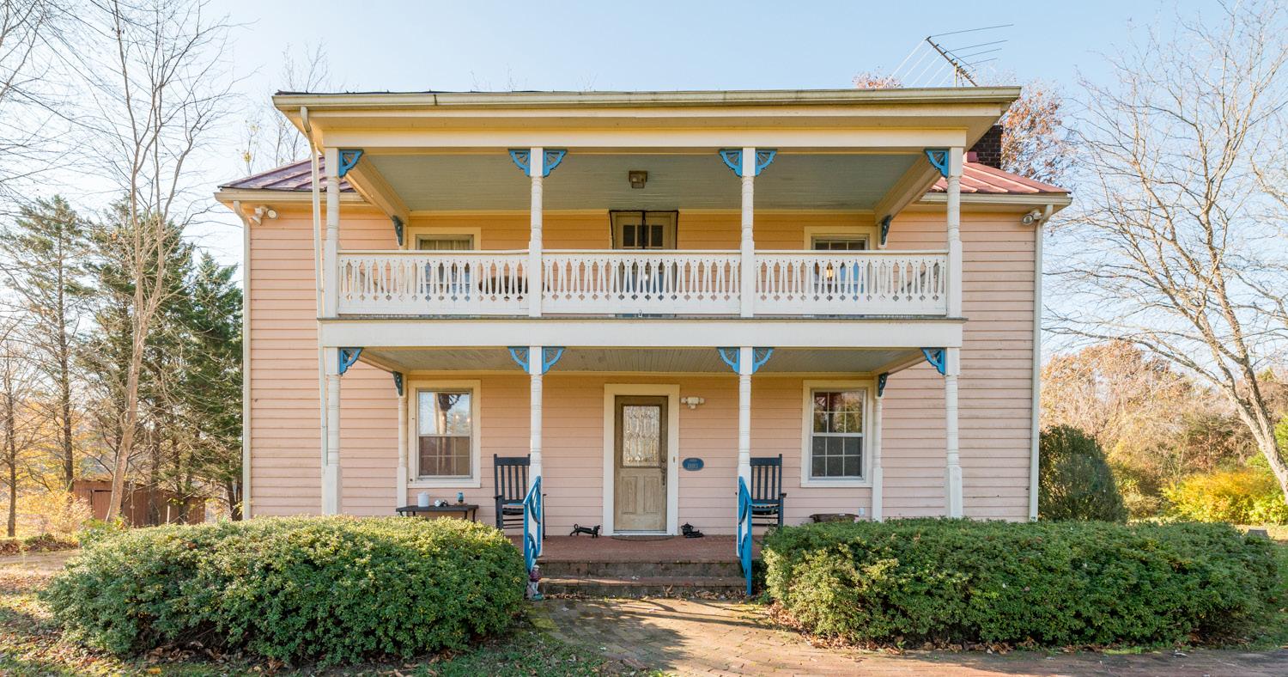
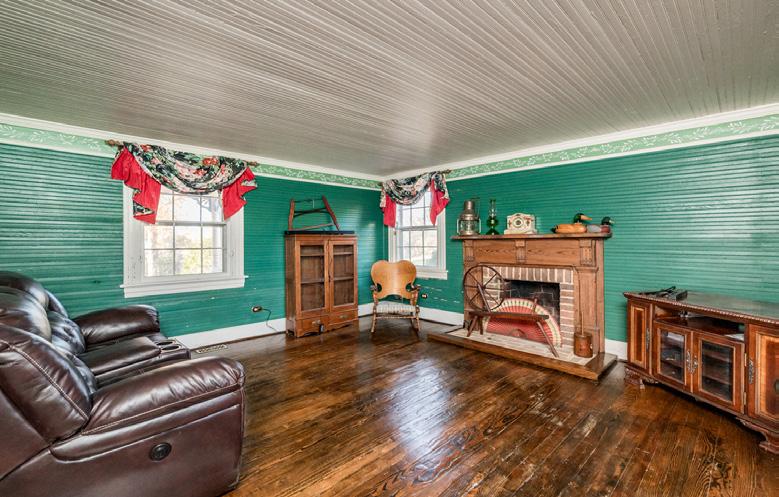
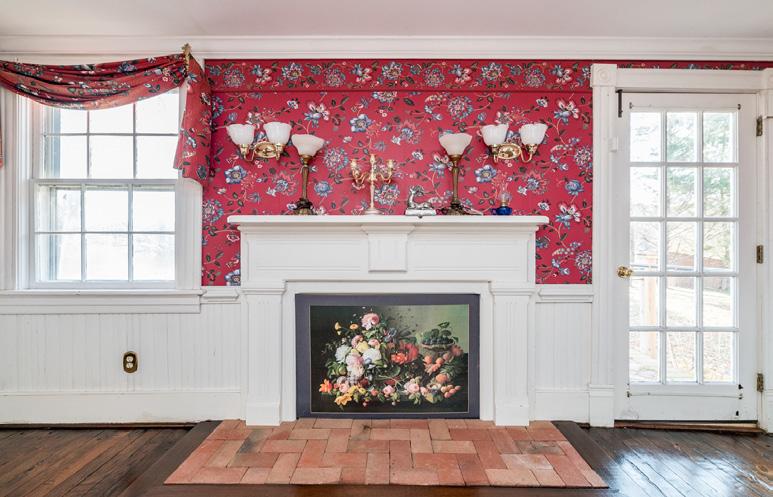
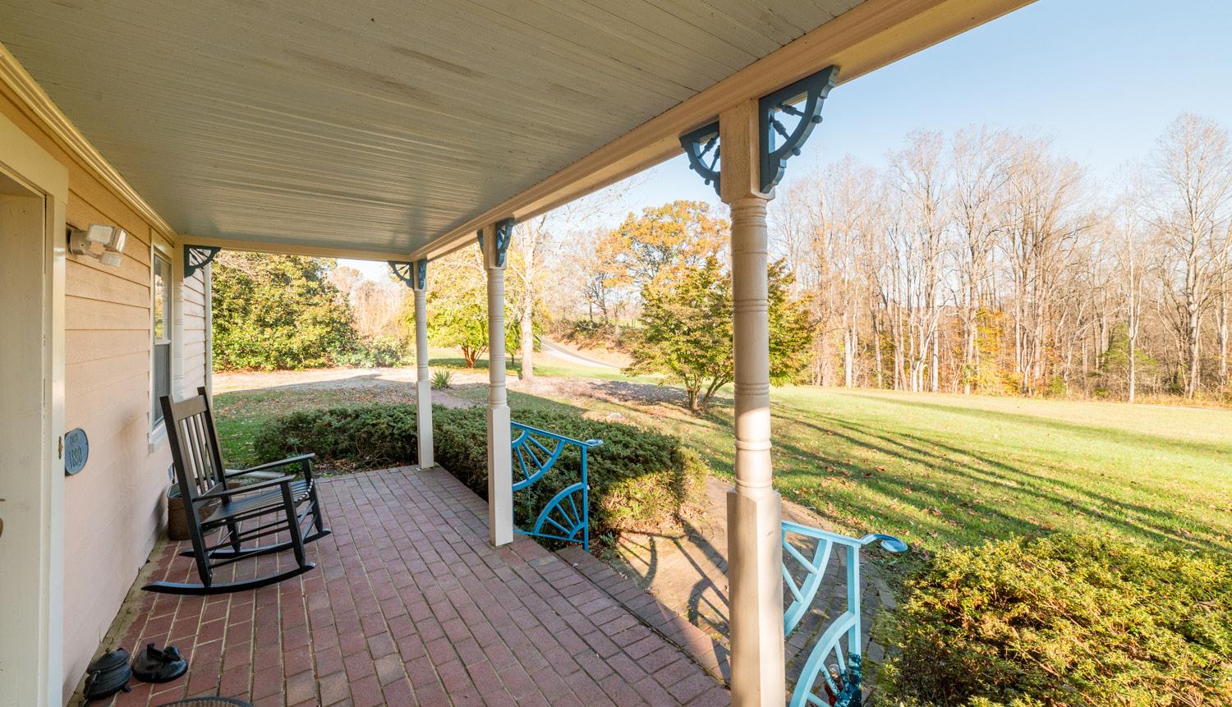
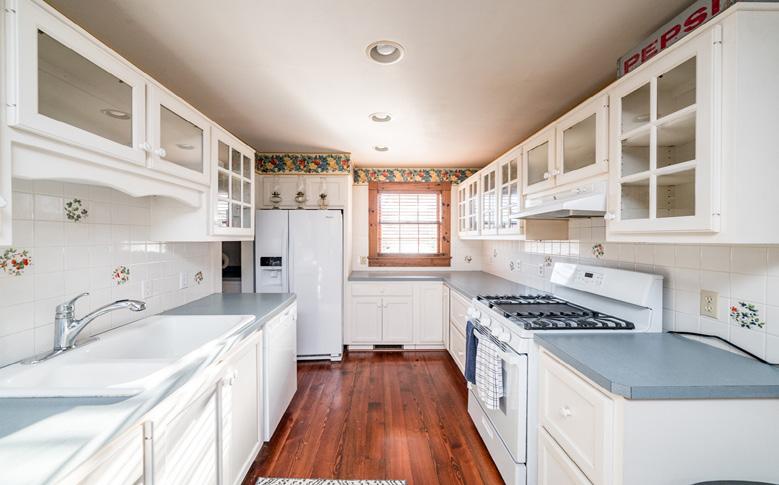
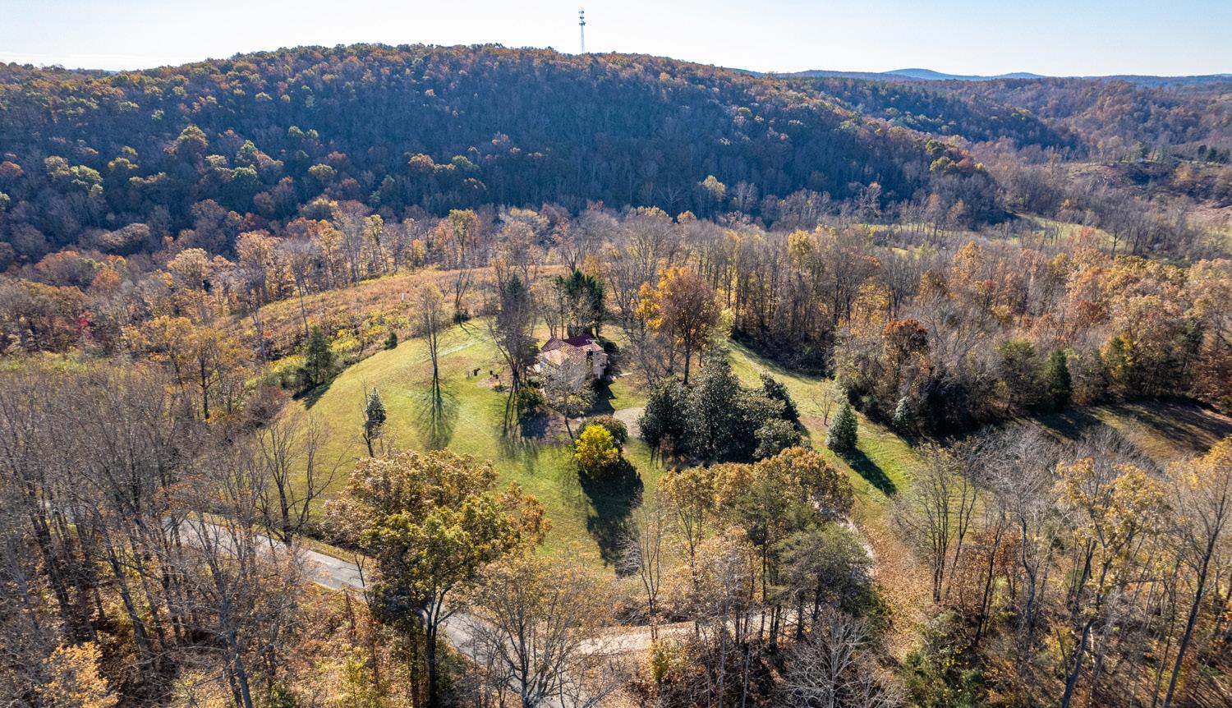
2 BEDS | 3 BATHS | 1,740 SQ FT | OFFERED AT $489,900. A rare opportunity to unlock the door to history with this captivating Circa 1890 estate that offers more than just a home; it provides an opportunity to own a piece of the past. Nestled on sprawling acreage with lots of road frontage, this property boasts an exceptional combination of old-world charm and modern convenience. Wake up to the awe-inspiring beauty of the Blue Ridge Mountains every morning. The unobstructed views from this estate are truly a sight to behold. Experience the tranquility of life by the water with the convenience of walking to the nearby James River. Perfect for fishing, kayaking, and relaxation. Nature enthusiasts will appreciate the abundance of wildlife on this estate. You will have a front-row seat to the wonders of the natural world.
 Miller
Miller

238 N Main Street, Farmville, Va 23901 5722 JAMES RIVER ROAD, GLADSTONE, VA 24553 434.390.7977 janetmillerhomes@gmail.com www.century21realtyathome.com
BROKER 60
Janet
ASSOCIATE

416 PRESERVE DRIVE, LYNCHBURG, VA 24503 3 BEDS | 2 BATHS | 1,870 SQFT. | $609,900
This beautiful new construction 3 bedrooms and 2 bathrooms home in desirable Boonsboro, Lynchburg, Virginia offers the ease of one-level living. Enjoy the tranquility of being in The Preserve at Oakwood while still being close to all the area’s conveniences. Here are some of the highlights:
• One-level living for easy accessibility
• Spacious great room for entertaining
• Chef’s dream kitchen with abundant cabinets, massive island, gas cooktop, and wall oven with microwave/convection oven
• Primary bedroom with spa-like ensuite featuring tray ceilings, a walk-in closet, and a tile shower
• Large laundry room for added convenience
• 2-car garage for ample storage
• Unfinished basement with endless possibilities
Do not miss this fantastic opportunity to live in a beautiful home in a desirable location!
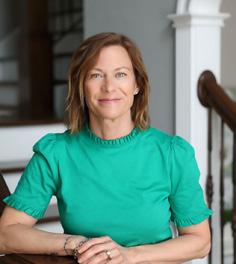
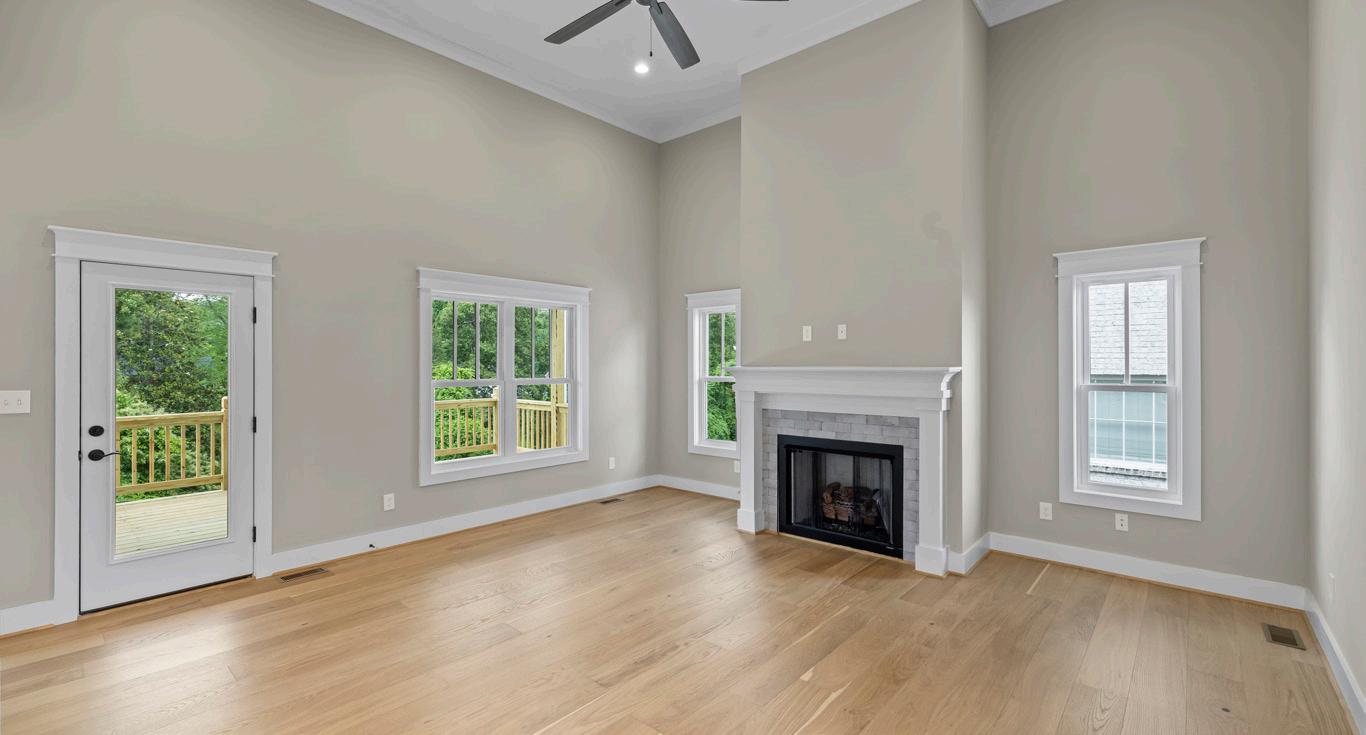
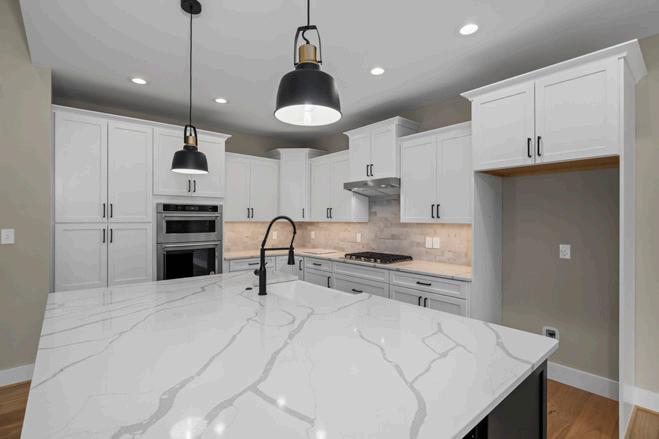


BOONSBORO CONVENIENCE WITH ONE-LEVEL LIVING!
4923 BOONSBORO ROAD, LYNCHBURG VA 24503 AMANDA ZECHINI REALTOR® C: 434.238.7223 | O: 434.384.8000 amandazechinirealtor@outlook.com www.blickenstaffandcompanyrealtors.com
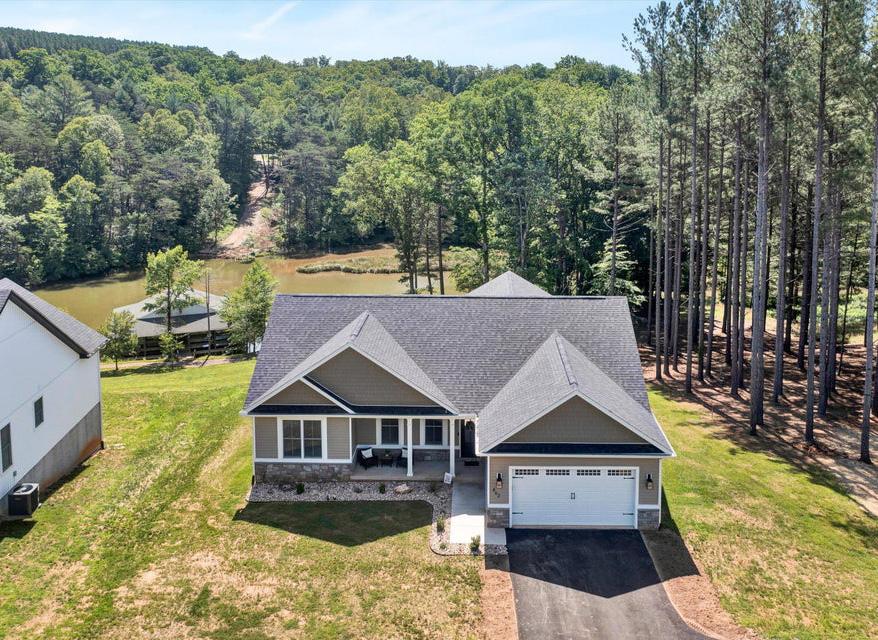
862 LAKEWATCH CIRCLE, MONETA, VA 24121
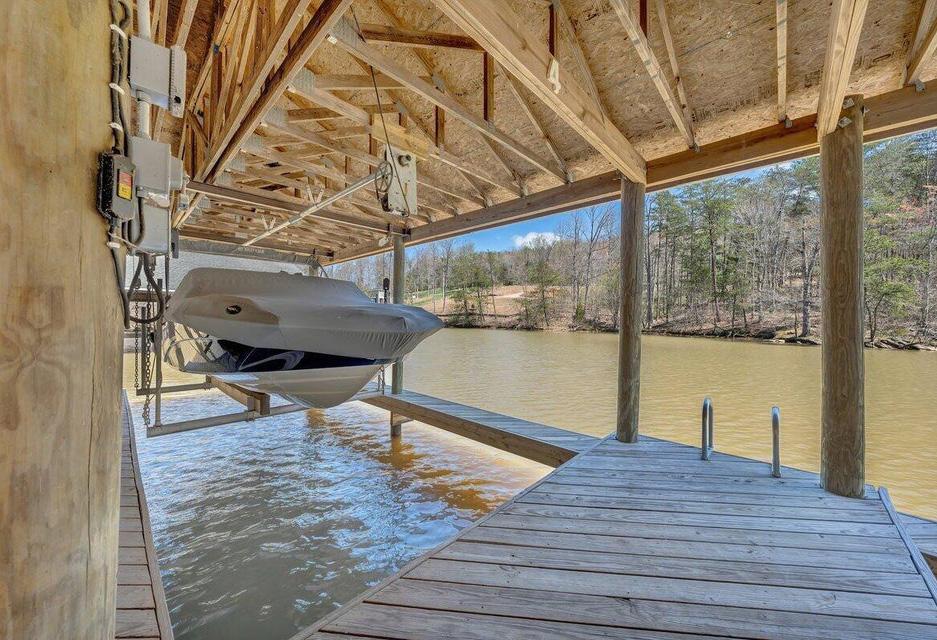

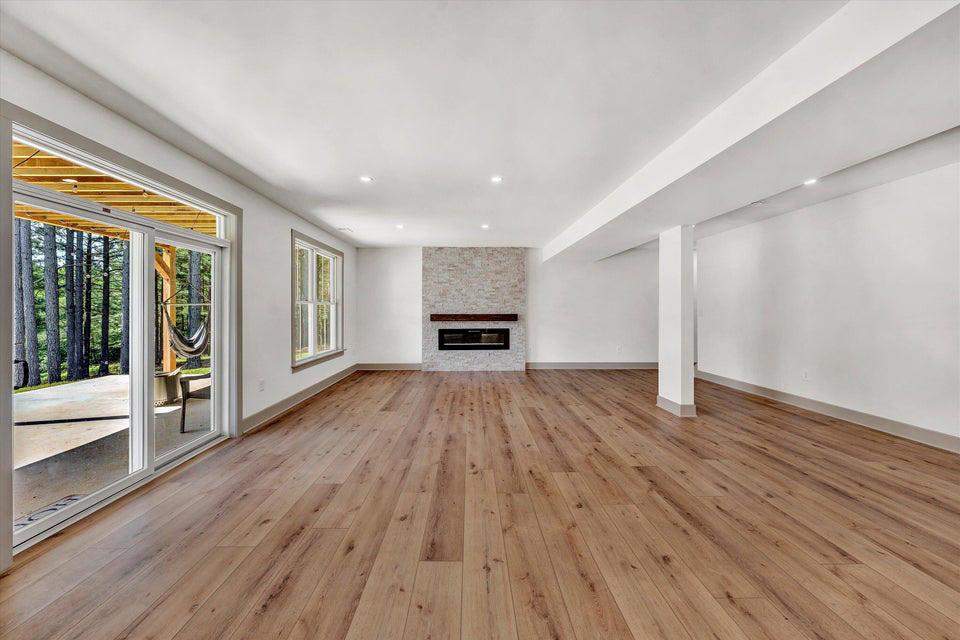
5 BED / 3 BATH / 3,300 SQFT / $999,000
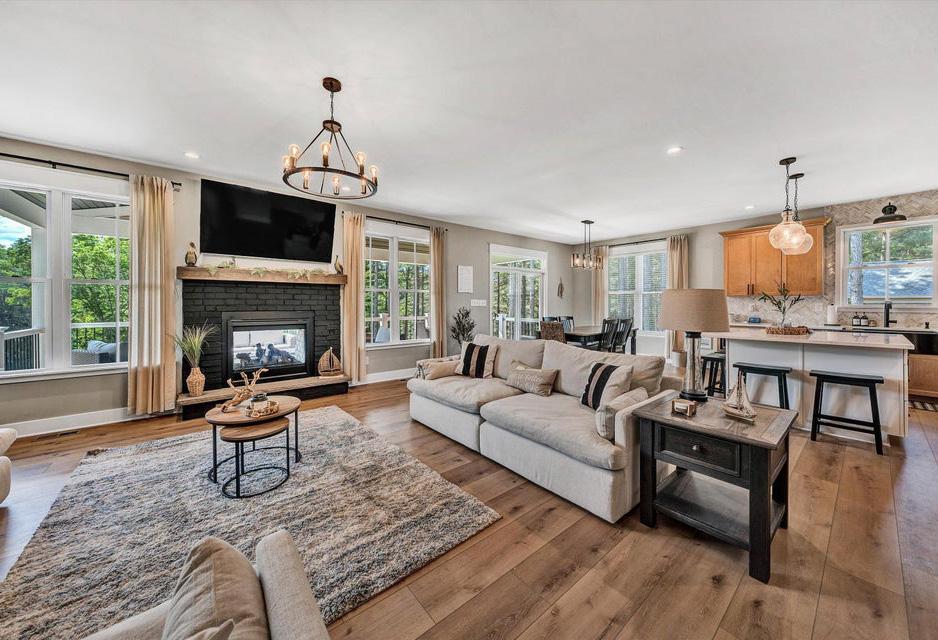
Discover lakefront living at its finest at this custom-designed 5-bedroom, 3-bathroom home in the prestigious Lake Watch Plantation at Smith Mountain Lake, VA. Spanning approximately 3,300 sqft, this property exemplifies quality and thoughtful design. Step inside to find a welcoming open floor plan accentuated by 9’ ceilings and 8’ doors throughout, creating a seamless flow and an airy atmosphere. The heart of the home, the expansive great room, features a double-sided fireplace that extends to the covered deck, perfect for enjoying the serene lake views. The chef’s kitchen is equipped with stainless steel appliances and an oversized island, making it an ideal space for hosting and preparing meals. The primary bath offers a luxurious experience with its oversized tile shower featuring dual shower heads. For entertainment, the large finished lower level includes a family room with a wet bar and ample space that could be transformed into a home theater. The home also boasts a huge amount of storage space. Outdoor living is equally impressive, with a covered boat slip at your private dock and a gentle slope leading to the water. Relax on the covered porch or entertain on the deck and patio area, all while enjoying the breathtaking lakefront scenery. Situated in the heart of the Westlake area, this home offers convenience to all amenities by both land and water, including medical facilities, shopping, dining, and the onsite YMCA. Roanoke and Lynchburg are also within easy reach. This property not only offers a breathtaking home but also a lifestyle of comfort and convenience in one of Smith Mountain Lake’s most desired areas. Embrace the opportunity to own this exceptional waterfront home where beauty meets functionality. Visit the link for more: https://showsgreat.photography/862-Lakewatch-Cir

EDNA
REALTOR® 540.266.1879
62
JAMIESON WOOD
ednalovessml@gmail.com www.smithmountainlakewaterfrontproperties.com
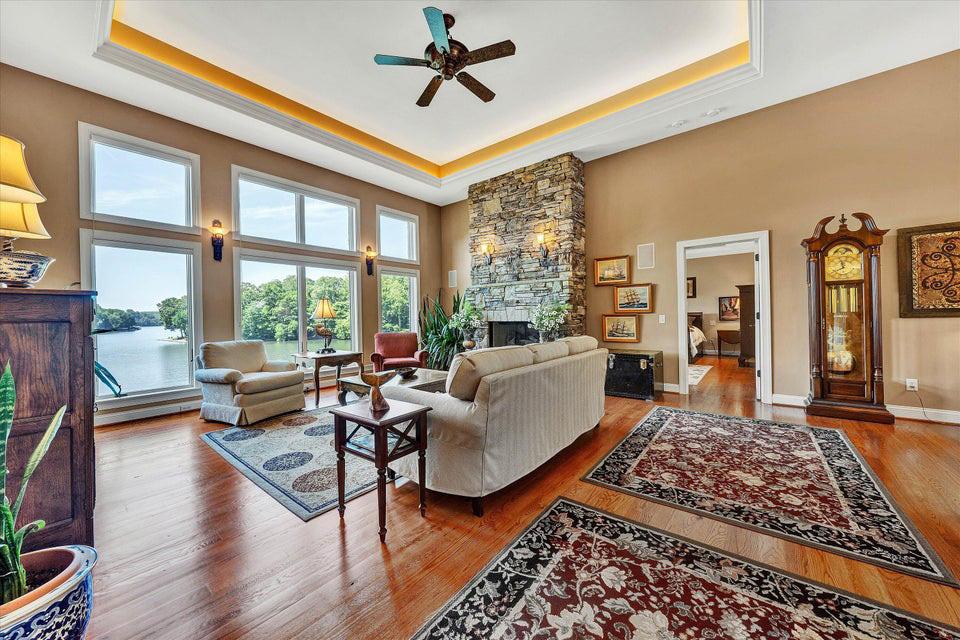
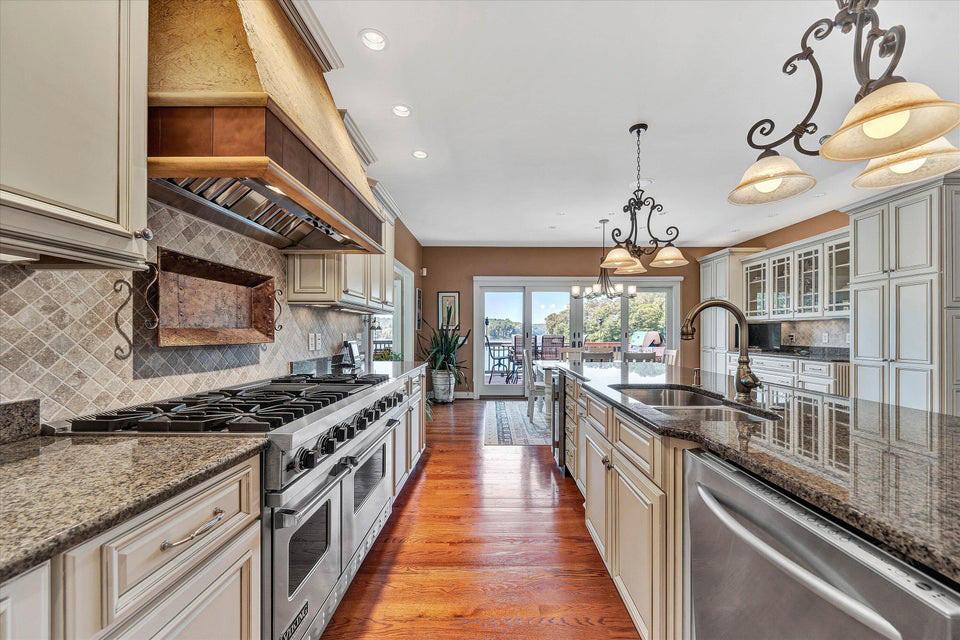
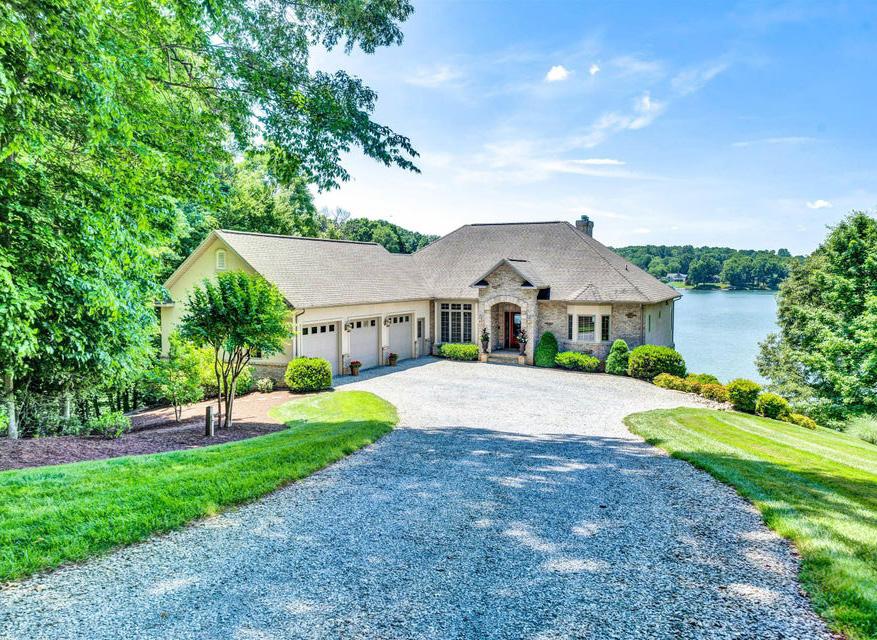
1130 DEER PATH LANE, MONETA, VA 24121
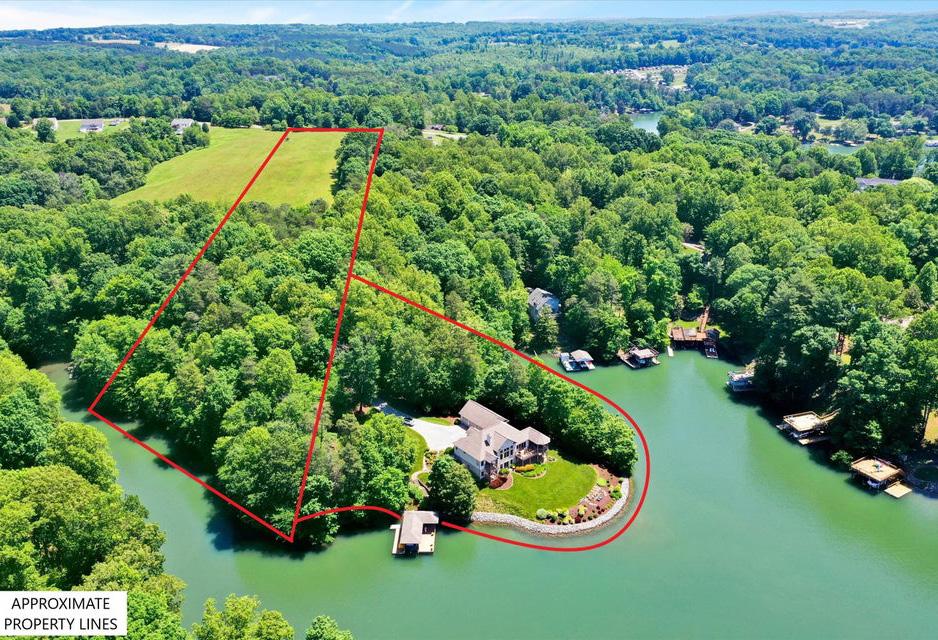
3 BED / 4 BATH / 4,348 SQFT / $2,250,000
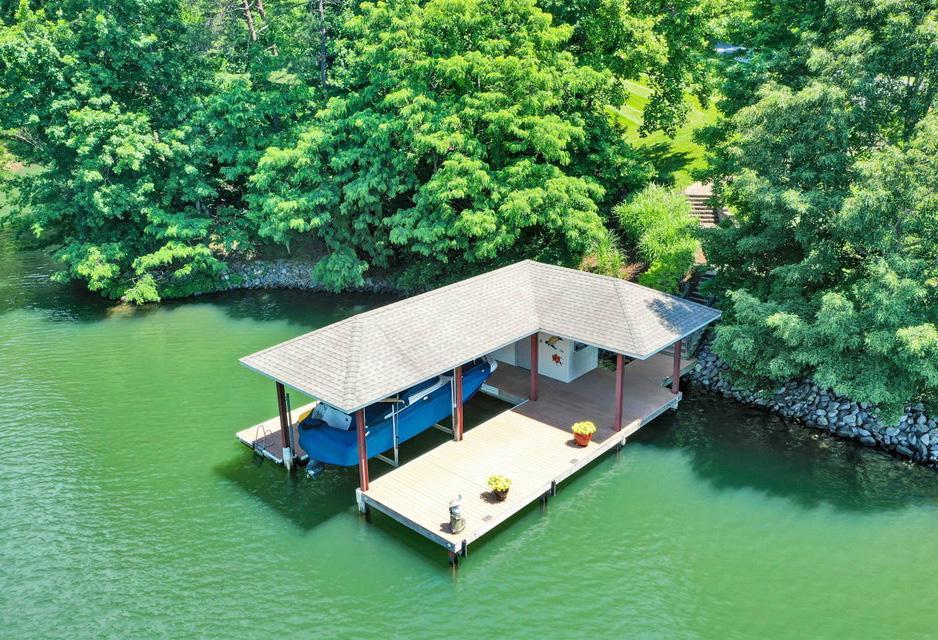
Discover lakeside luxury blended with custom elegance at this breathtaking property situated on over 10 acres of prime land with more than 1000 feet of waterfront along the serene Smith Mountain Lake. Offering a unique lifestyle opportunity, this carefully designed one-owner home at 1130 Deer Path Ln extends a warm welcome with its refined style and stunning main channel views. This expansive home features 4,348 square feet of interior space, including three beautifully appointed bedrooms and three and a half bathrooms, each crafted for comfort and style. The heart of the home is a spacious living area that seamlessly integrates with the outdoors, ideal for entertaining or quiet lakeview evenings. Step outside onto the lush grounds, a perfect backdrop for relaxation or hosting gatherings. Boating and fishing enthusiasts will delight in the private covered boat dock, providing immediate access to the lake’s clear waters. Every corner of this luxury lake home showcases attention to detail, from the custom design elements to the functional and sophisticated living spaces. The property combines privacy, luxury, and the natural beauty of Smith Mountain Lake, making it a perfect sanctuary. Whether you’re looking for a family home or a getaway retreat, 1130 Deer Path Ln offers an unparalleled living experience where every day feels like a vacation. Embrace the possibility of upscale lakeside living in a tranquil environment, all within the comfort of your own home. Visit the link for more: https://showsgreat.photography/1492197

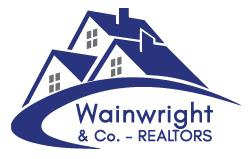
16503 Booker T. Washington Hwy., Moneta, VA 24121
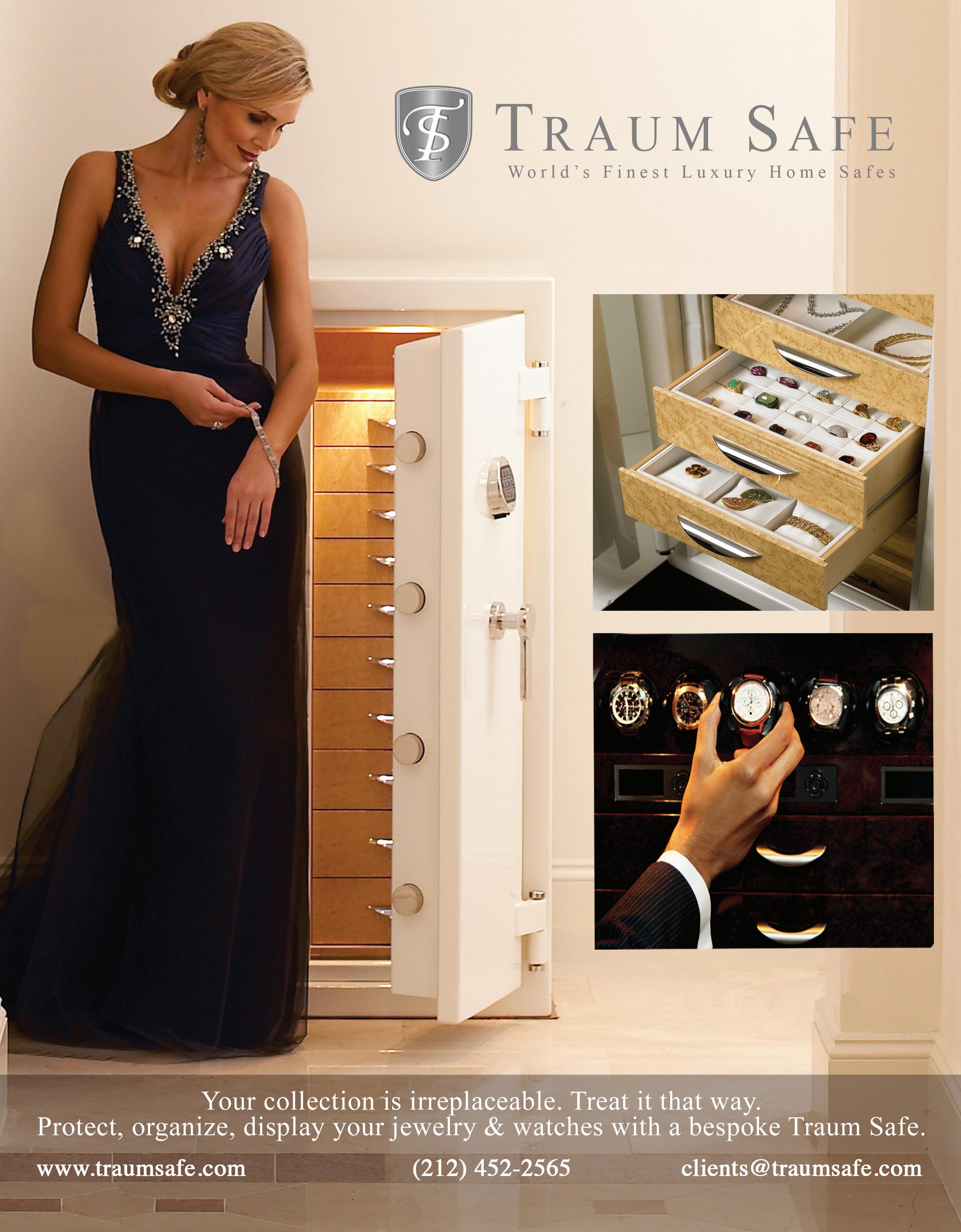
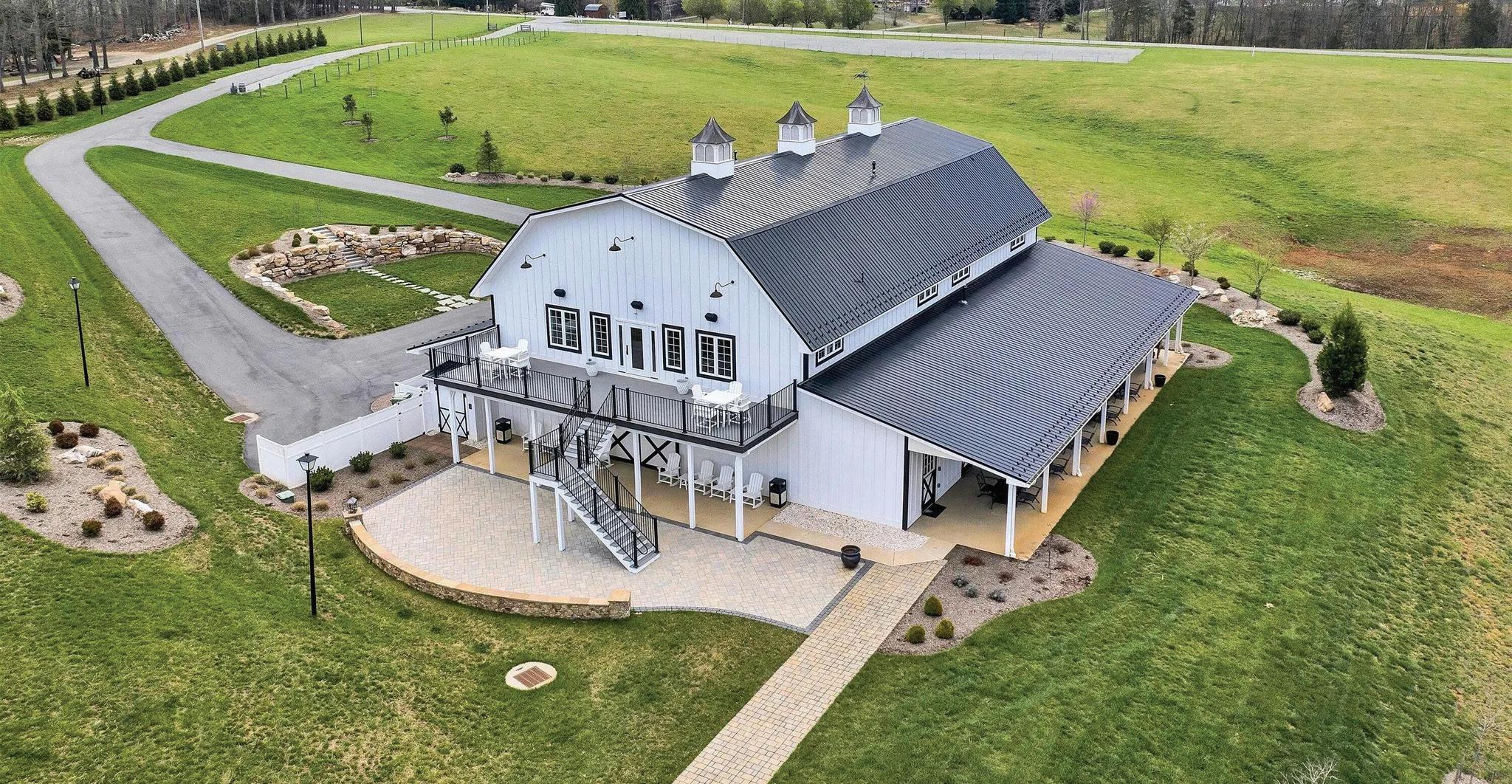
Beautiful upscale venue located minutes to Smith Mountain Lake! Featuring over 8,760 square feet with beautiful handcrafted crystal chandeliers. There are so many potential opportunities for this property, it would make a great barn theatre, restaurant, bar, Airbnb, or convert into a home or stable, the list goes on and on. There are 5 barnstalls, commercial kitchen, bridal and groom suites. An awesome bar. Located on 11+ beautiful rolling acres. Additional acreage and home also available for purchase. For more info, give me a call at 540-493-4359!
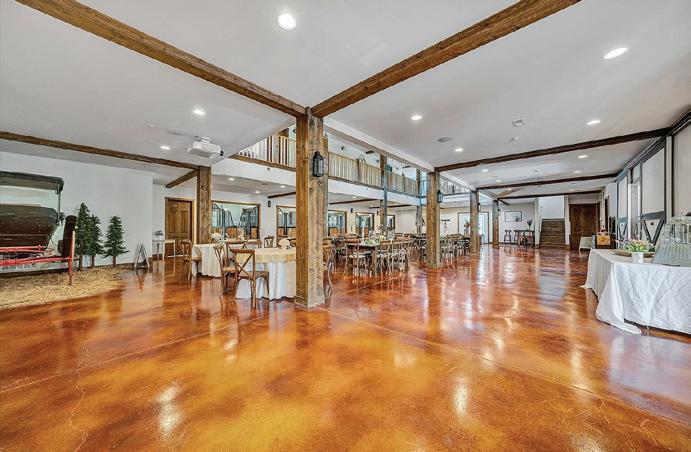
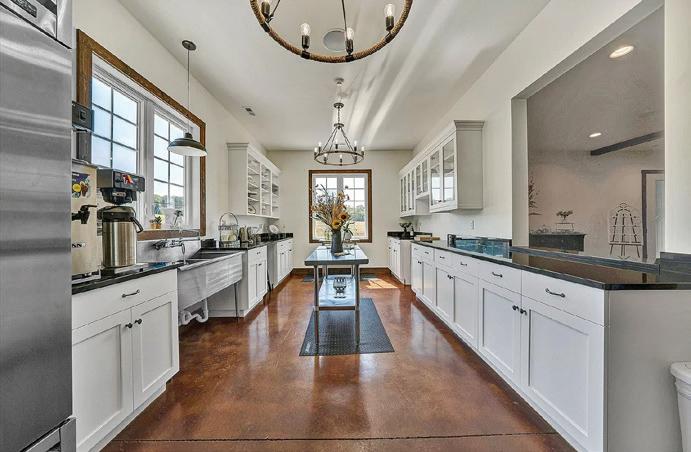



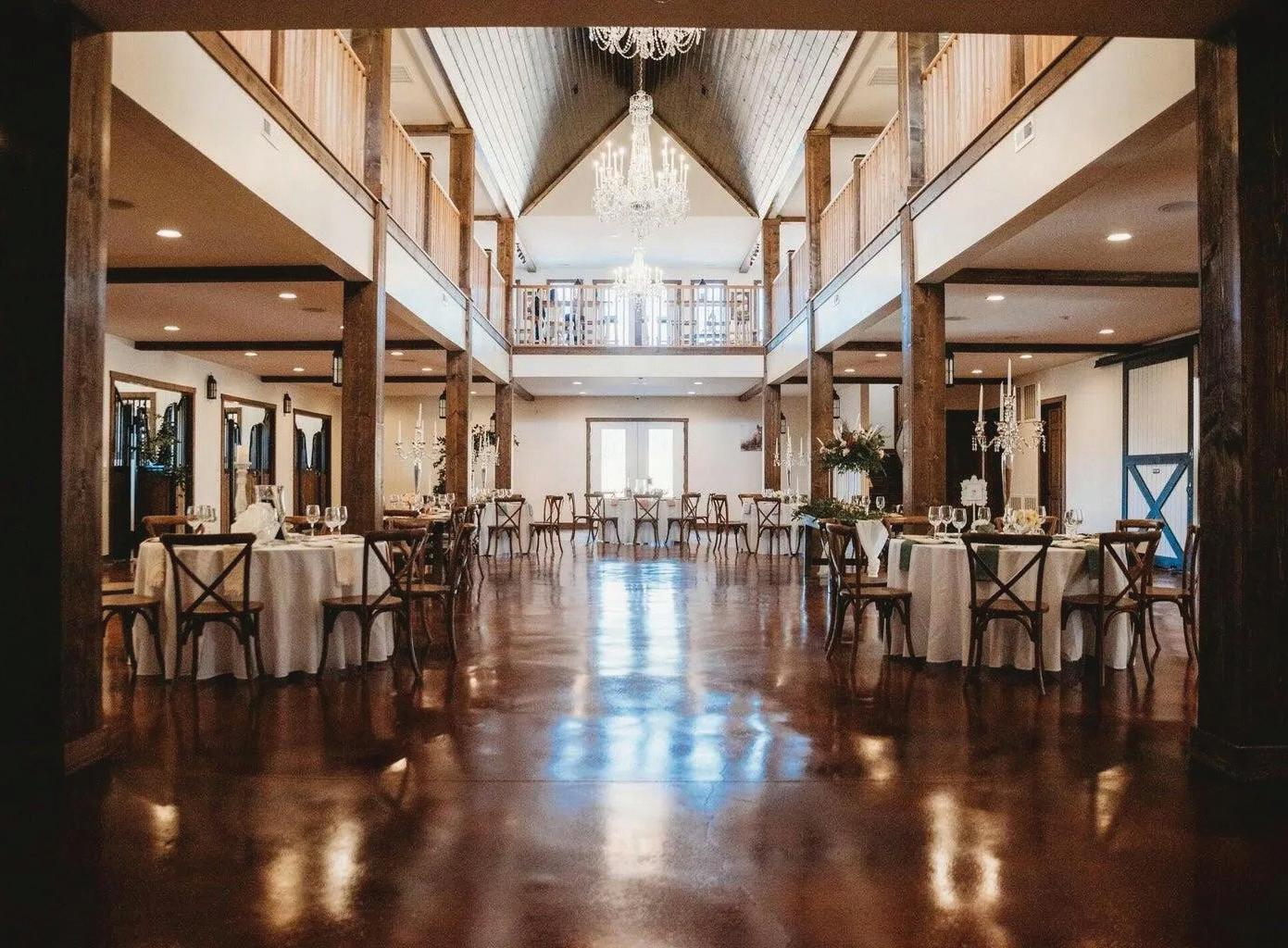

PAMELA GABRIEL REALTOR® 540.493.4359 pkgabrielrealtor4u@gmail.com pamgabriel.remax.com 16451 BOOKER T. WASHINGTON HWY., MONETA, VA 24121 9945 Brooks Mill Road, Wirtz, VA 24184
$3,200,000

Serene Retreat Minutes from Virginia Tech
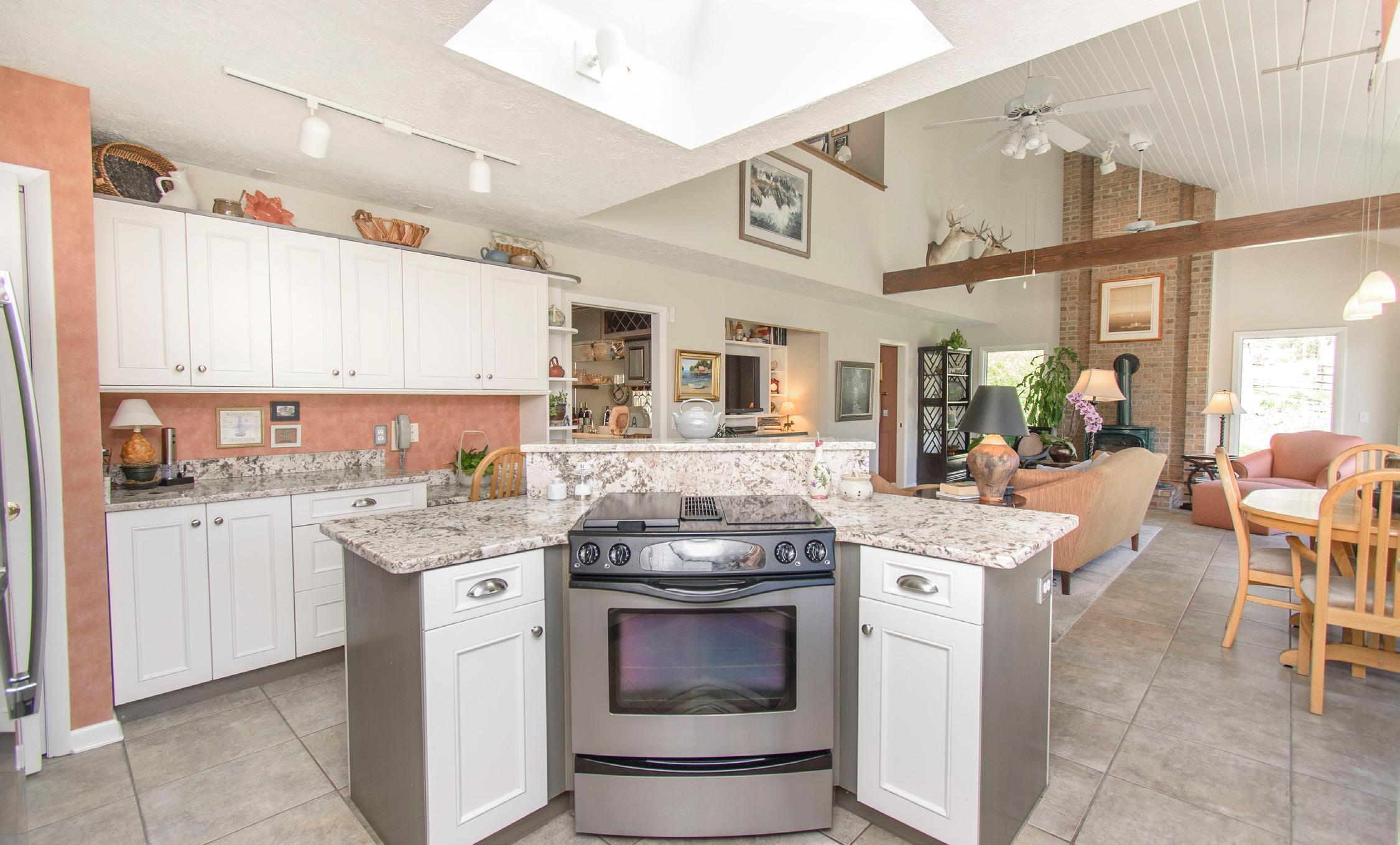
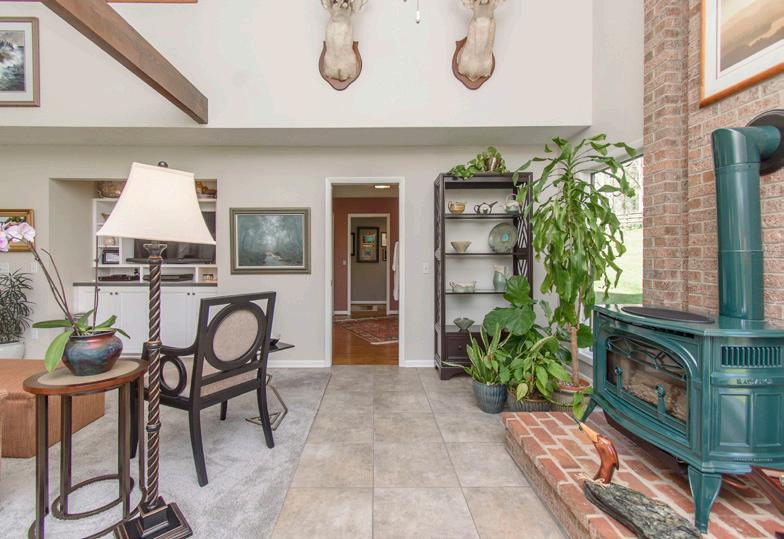
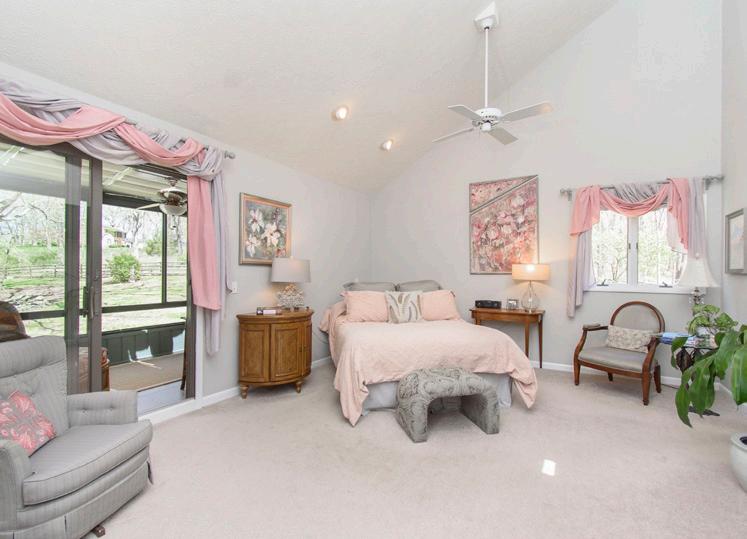
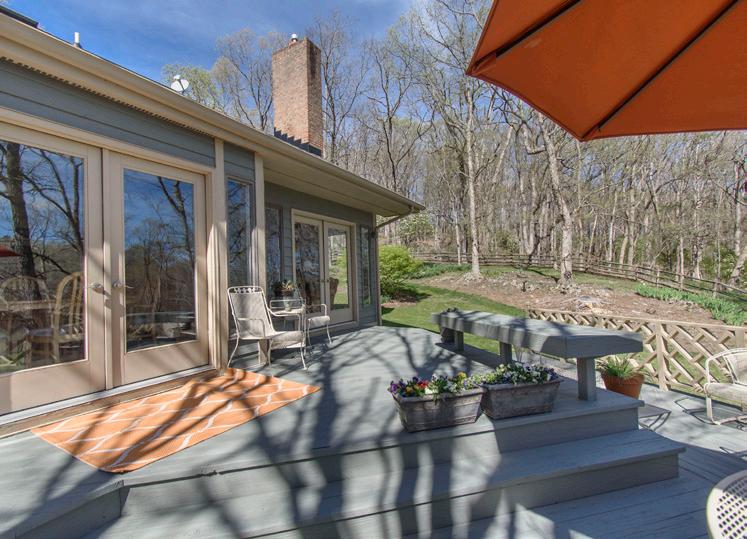

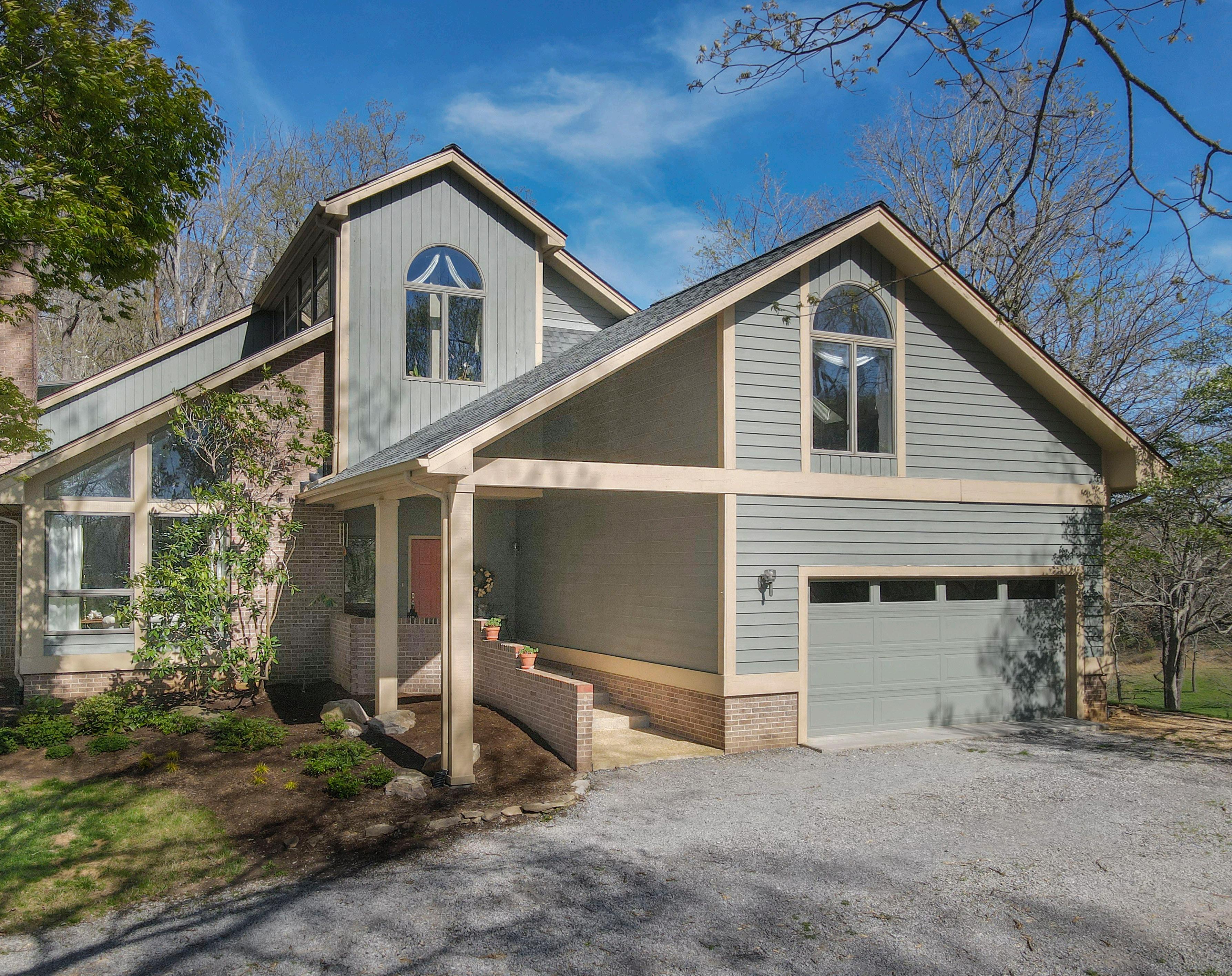
2355 MT TABOR ROAD, BLACKSBURG, VA 24060
69+ ACRES LAND - $781,000 | HOUSE with 5+ ACRES - $799,900 | 74+ ACRES - HOUSE & LAND - $1,580,900
Nestled within the tranquility of over 74 acres of wooded and pastureland, this contemporary home offers a serene retreat less than 3 miles from Main Street and just minutes from Virginia Tech. Perfectly positioned for those who appreciate the beauty of nature, the land surrounding the property is ideal for horses, boasting trails and stunning views. As you step into the foyer, you’re greeted by a sense of warmth and elegance that permeates throughout the home. The formal living room, complete with a cozy fireplace, sets the tone for relaxed gatherings, while the adjacent dining area, featuring a convenient wet bar, offers the perfect space for entertaining . Overlooking it all, the kitchen with granite counters seamlessly flows into the great room creating a harmonious space for socializing. Two bedrooms and a full bath on the main level provide comfortable accommodations. Upstairs, alongside the cozy sitting room offering a picturesque view of the main level, you’ll find the oversize family room, beckoning with a second wet bar and ample natural light. The primary bedroom, also located on the upper level, boasts an en suite bath and private sunroom, providing a luxurious sanctuary for relaxation. Discover the perfect blend of modern comfort and natural beauty in this hidden gem.
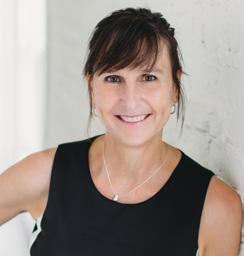
AMY HUDSON REALTOR®
540.320.5498
Amy@TheHudsonTeam.us #0225037894

Blacksburg, VA 24060
1344 North Main Street,
Each Office Independently Owned
and Operated.


MELISSA GATES | THE BRYANT GROUP REAL ESTATE PROFESSIONALS LLC.
REALTOR® | 773.606.7333 | melissa@thebryantgrp.net
$220,000 | Welcome to this charming and updated 2 bedroom, 1 bathroom condo nestled in a quaint neighborhood, offering convenience and comfort. Located in close proximity to shopping centers and the interstate, this property presents a fantastic opportunity for those seeking a vibrant and connected lifestyle.
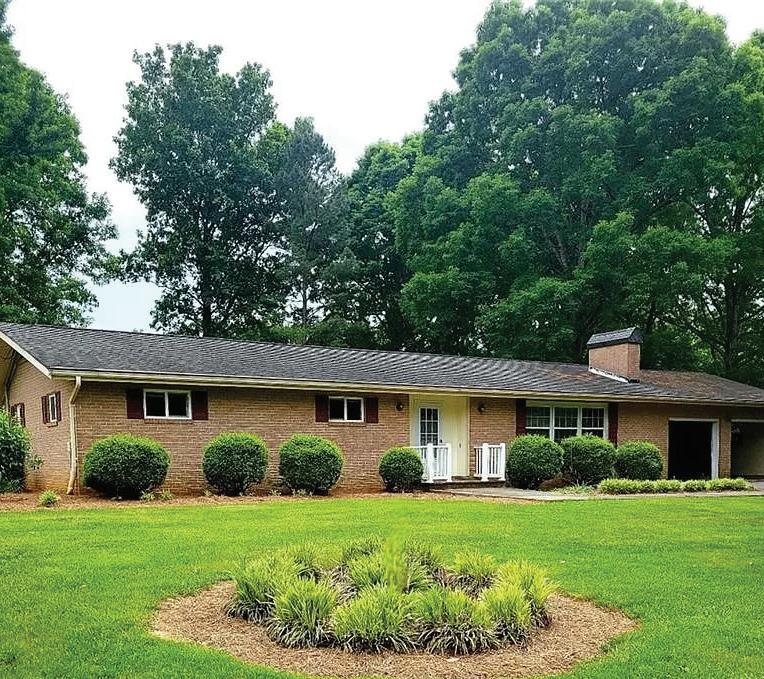
ENDLESS POSSIBILITIES

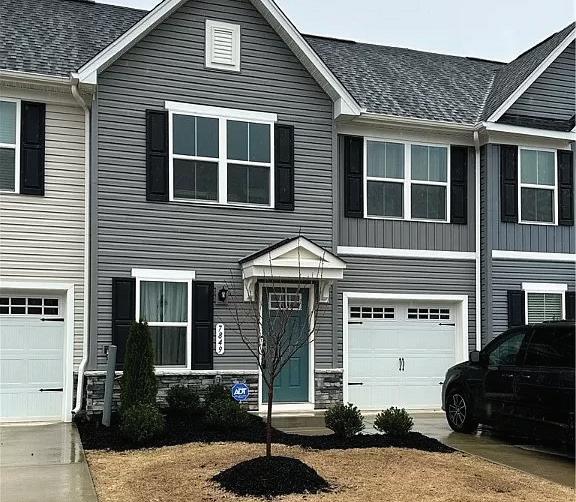

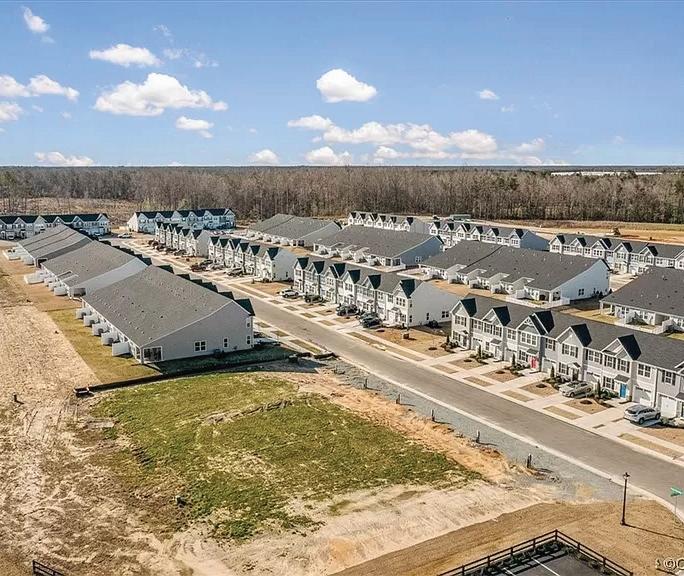
JACKIE BUTTERWORTH | EXP REALTY LLC
REALTOR® | 804.426.4005 | realtorbutterworth@gmail.com
$297,500 | Welcome to your private sanctuary at 7849 Sir Wyatt Drive Unit C, a luxurious three-bedroom townhouse situated in the back of Four Seasons Subdivision. Step inside to discover a thoughtfully designed open living space flooded with natural light, a large living room for entertaining.
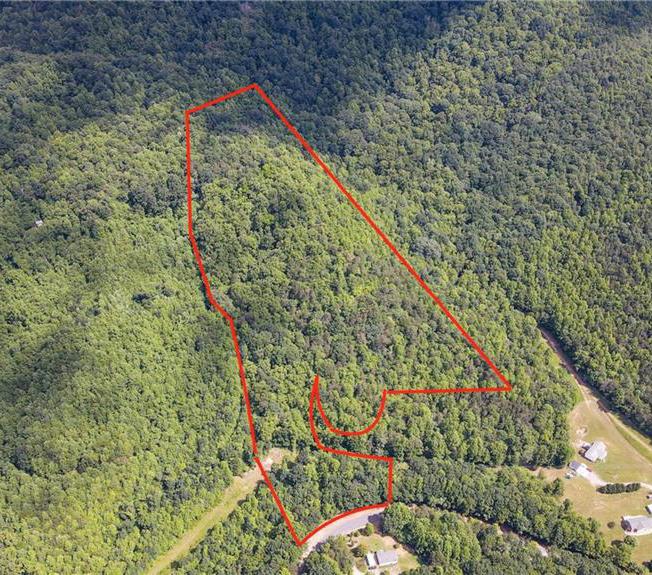
PRIVATE MOUNTAIN OASIS
Looking to make a private mountain oasis? Look no more. There are trails throughout this beautiful tract. Mins from the Blue Ridge Parkway & Mt Airy. Don’t let this one pass you by
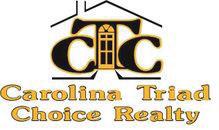

2200 SAND PEBBLE COURT #D, CHESAPEAKE, VA 23320
2 1 822
NOTEWORTHY LISTINGS 3 3 1,564 7849 SIR WYATT DRIVE #C, NEW KENT, VA 23124
AMANDA TUCKER REALTOR® C:336.971.4235 O:336.593.8383 amanda.tuckersellshomes@gmail.com amanda.nctriadhomesforsale.com Walnut Cove, NC
picturesque
acre in size
everything
need!
home provides ample space for your family
guests. 3 BEDS | 2 BATHS | PRICE: $342,500 1090 BROOKVIEW LANE, GERMANTON, NC 27019
Well-maintained brick ranch,situated on a
corner lot just over an
offers
you
This
&
10.9+/- ACRE LOT
PRICE: $119,900 0 BEAR TRAIL, CANA, VA 24317
|
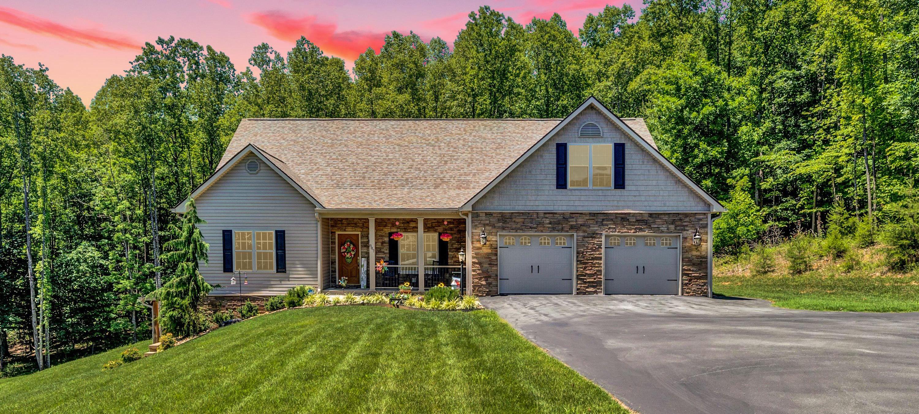
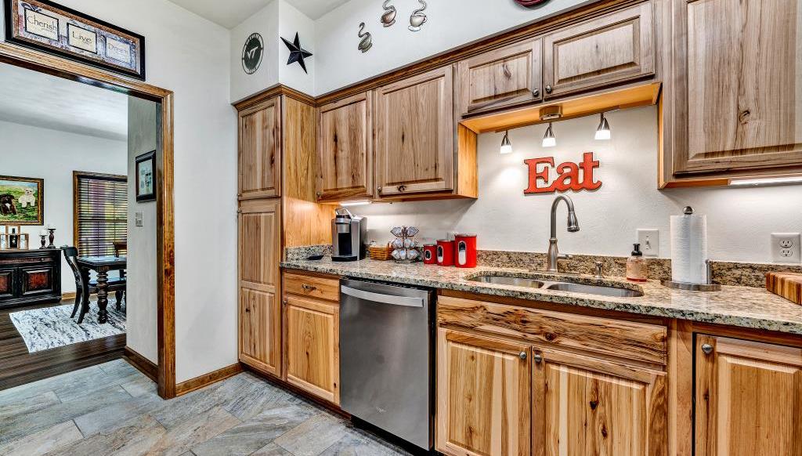
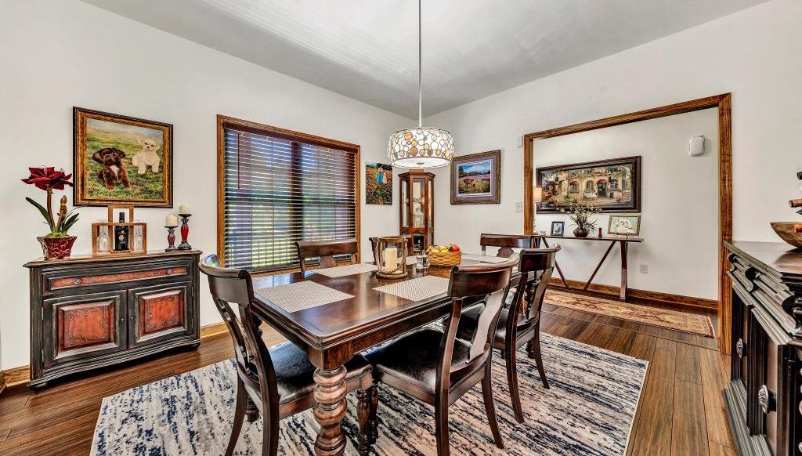
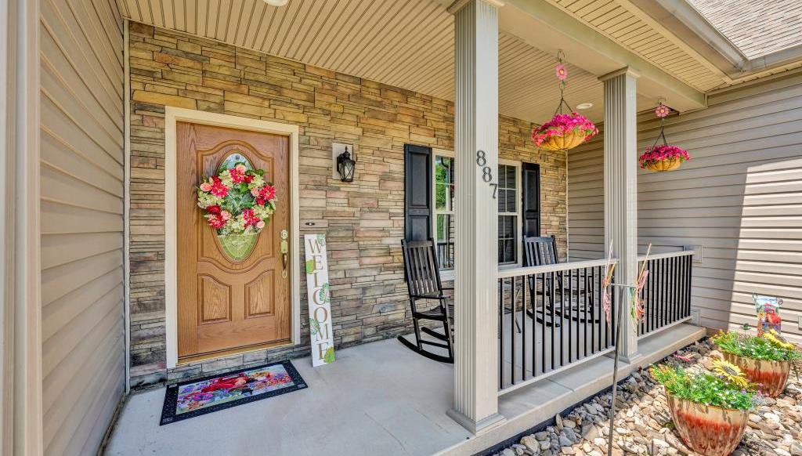
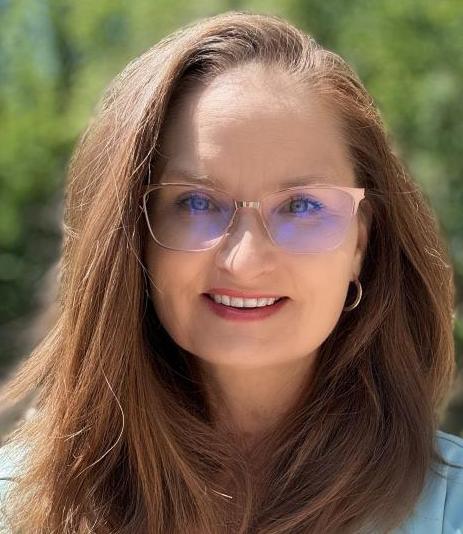
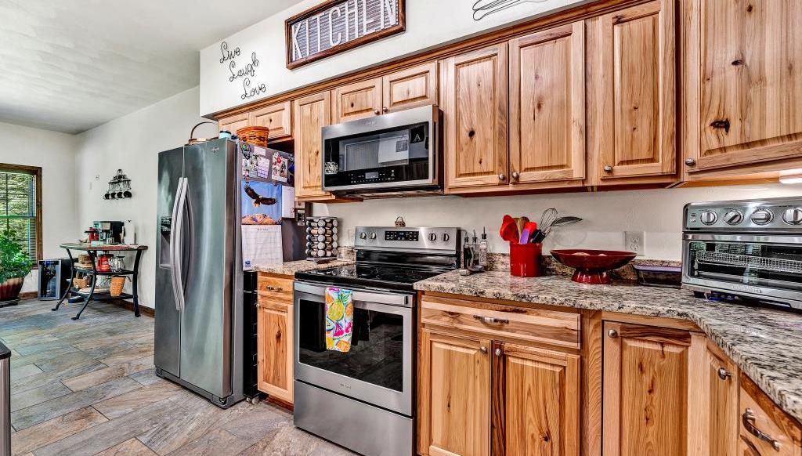
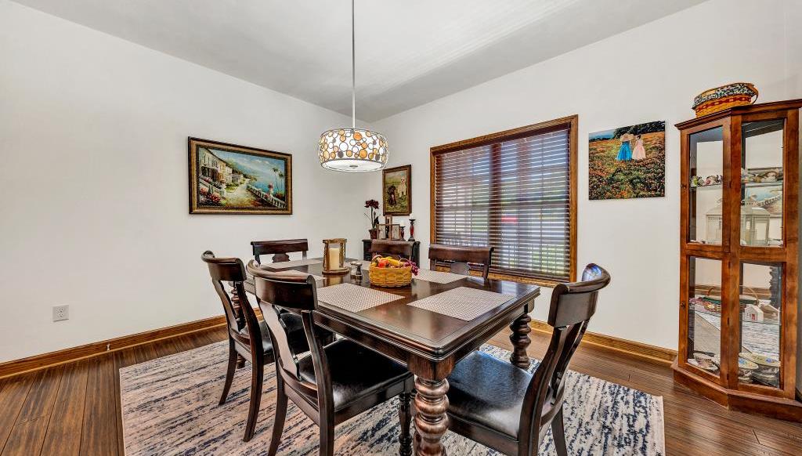
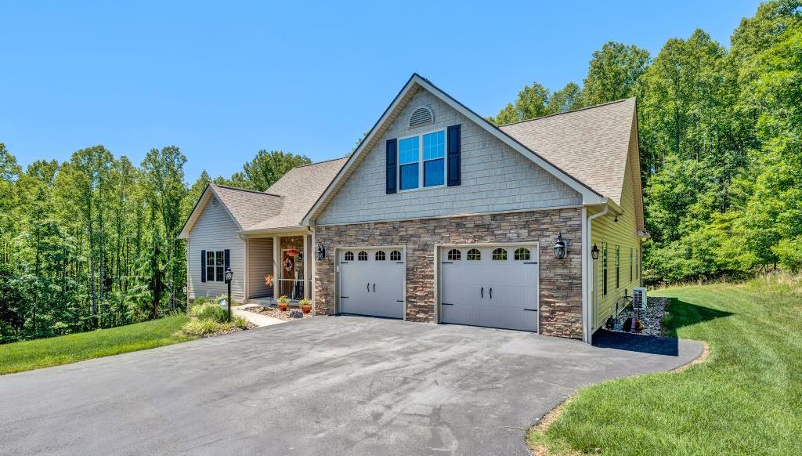

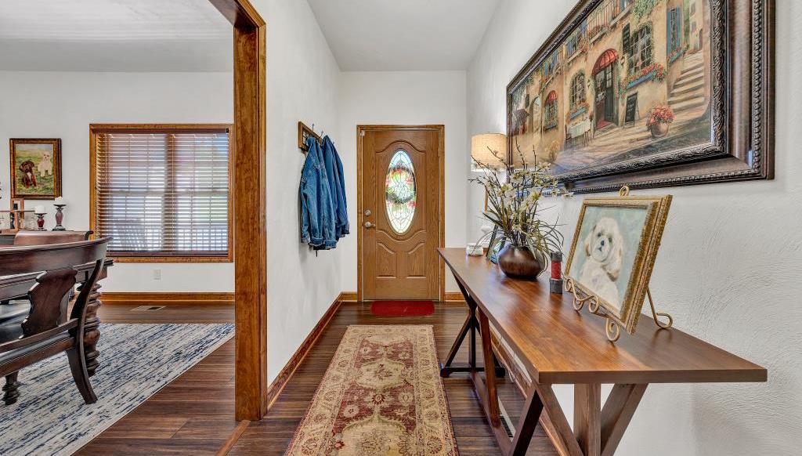
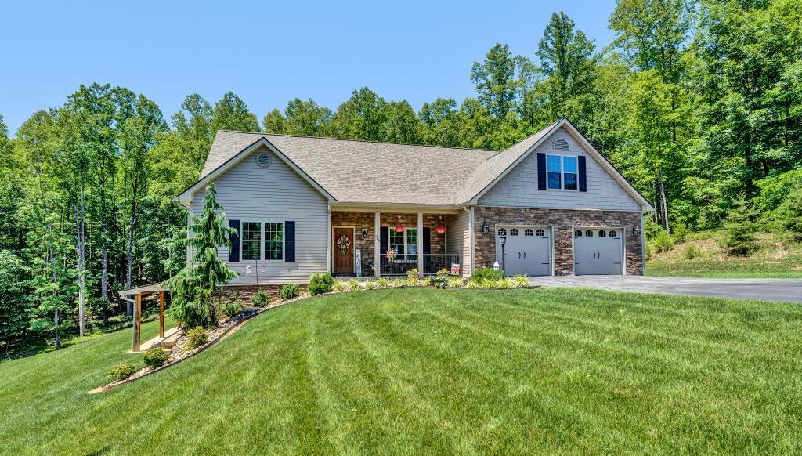
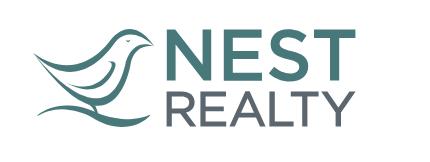

887THORNBLADEWAY Blue Ridge, VA 24064 JENNIFER PARDEE NEST REALTY ROANOKE 407 E BURWELL ST, SALEM, VA 24153 (540)874-2590 jennifer.pardee@nestrealty.com See more information at showsgreat.photography/1503919 All information deemed reliable but not guaranteed. ComingSoononJune27,2024
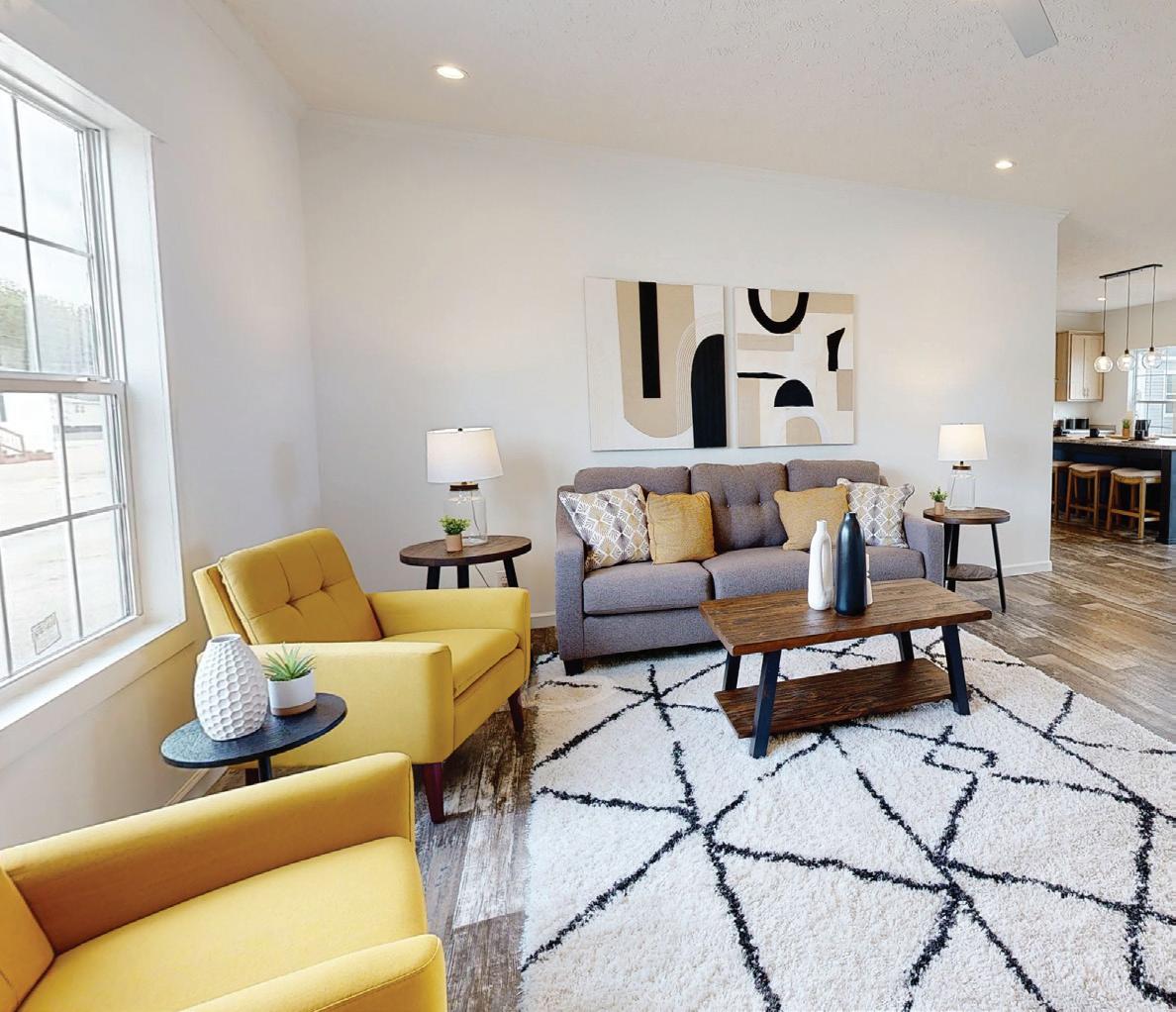

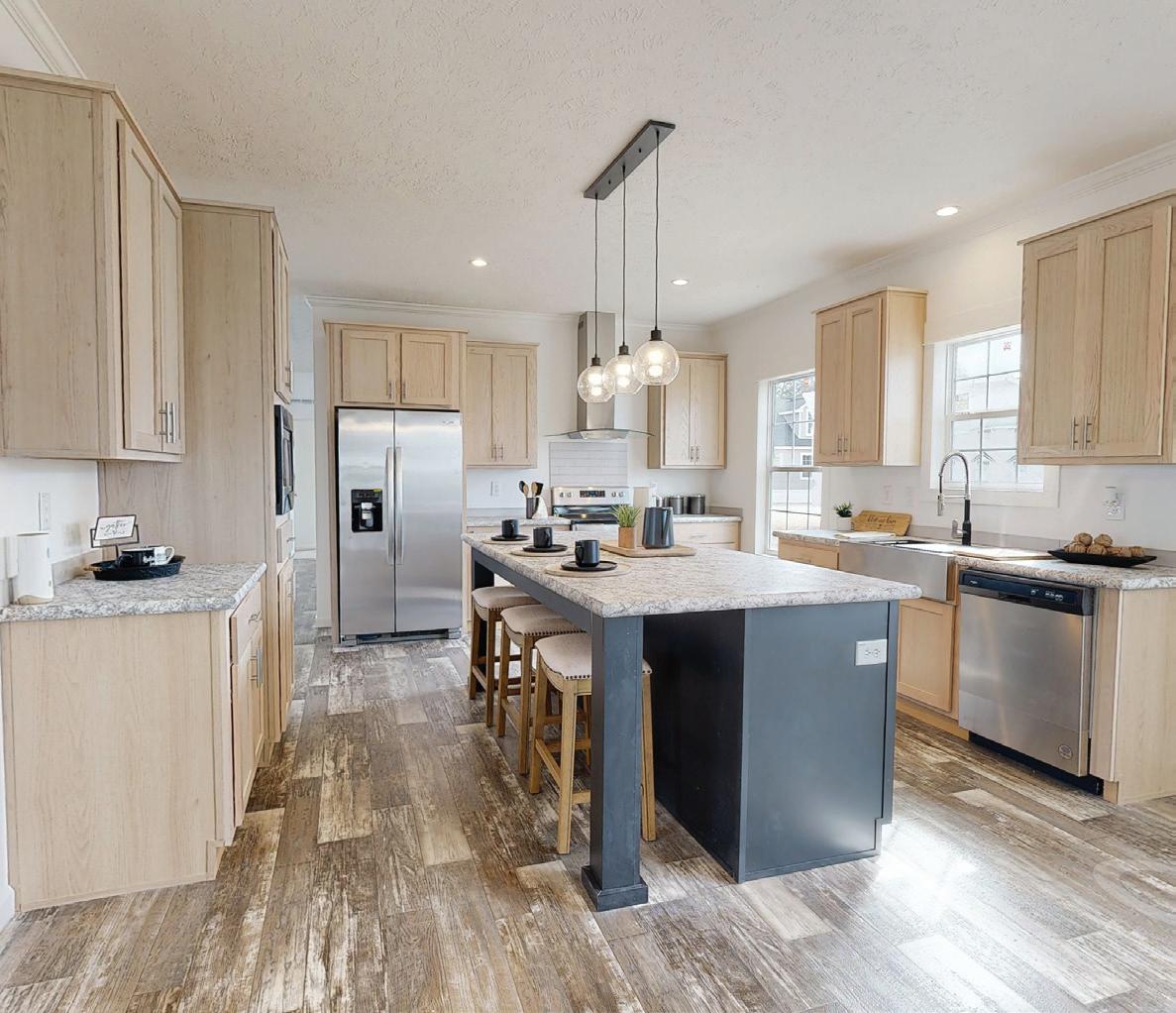




Stunning Ranch Home with Modern Amenities and Scenic Views Proposed gorgeous ranch home providing one level living. Open floor plan offering spacious rooms including a living room, family room, a primary suite and 3 additional bedrooms, a second bath and spacious laundry and office. Nine foot ceilings throughout. Conveniently located to Smith Mountain Lake, shopping, restaurants, and healthcare. Great views from the property. Creek runs through the back of the property. Construction begins immediately following a ratified contract. Photo is a model representing similar construction to actual property. Owner/ Agent. 2 LOVELY VALLEY ROAD, WIRTZ, VA 24184 | 4 BD / 2 BA / 2,305 SQFT. / $350,000 NAAMAN MOORMAN REALTOR® 630.362.2241 nhmoorman2017@gmail.com www.mountaintolake.com 195 S. MAIN STREET, ROCKY MOUNT, VA 24151
Photos are Renderings
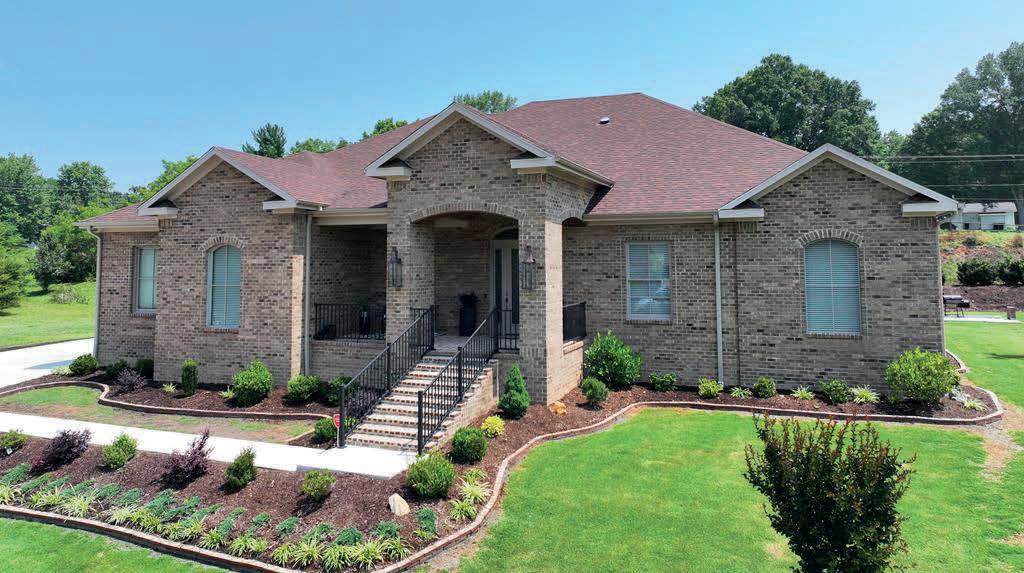
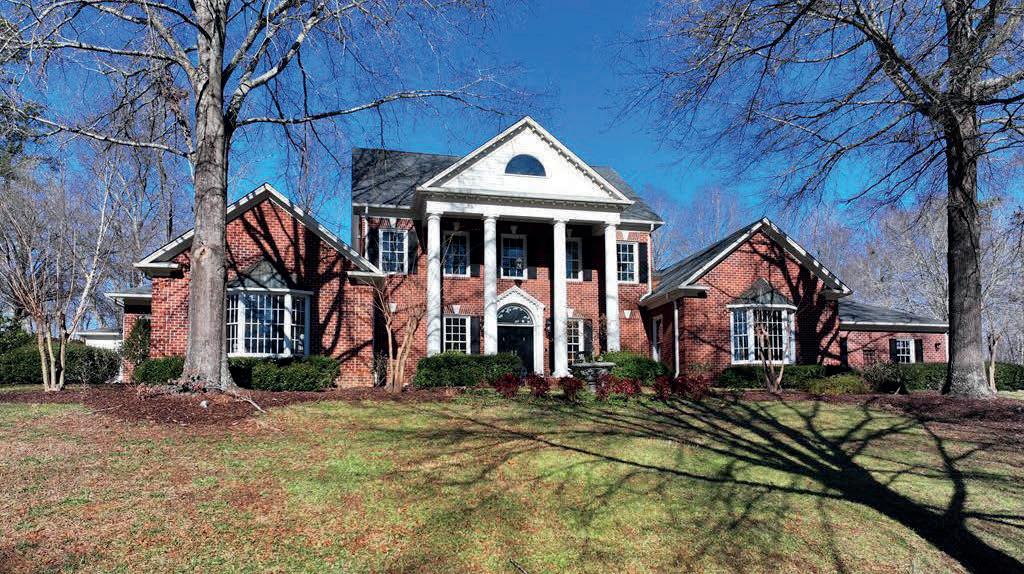

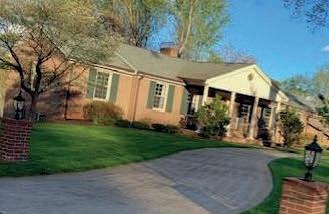

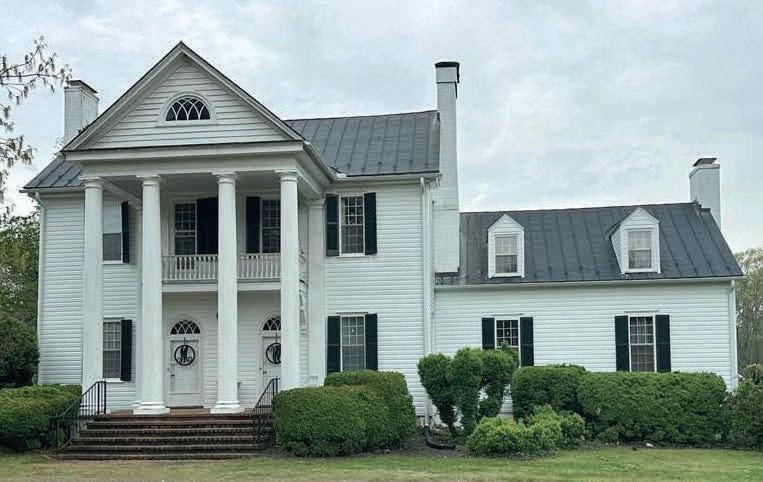

225 STONEGATE WAY, DANVILLE, VA MLS 66333 $850,000 124 RIVEROAK DRIVE, DANVILLE, VA MLS 69445 $1,399,900 405 CHADWYCK DRIVE, DANVILLE, VA MLS 69651 $425,000 240 STONEWALL JACKSON TRAIL, MARTINSVILLE, VA MLS 69660 $599,000 12433 US HWY 29, CHATHAM, VA MLS 69680 $625,000 ABOUT WILKINS & CO REALTORS Celebrating over 30+ years of industry excellence, Wilkins & Co. Realtors is proud to be Danville VA’s #1 real estate firm. Our award-winning team of 50+ dedicated real estate agents handle millions a year in business from Premiere Properties, Remodeled Homes, Fixer Uppers, Farmland and More! We offer specialized services in Residential, Commercial, Auction and Property Management. Check out ALL our property listings on our website.
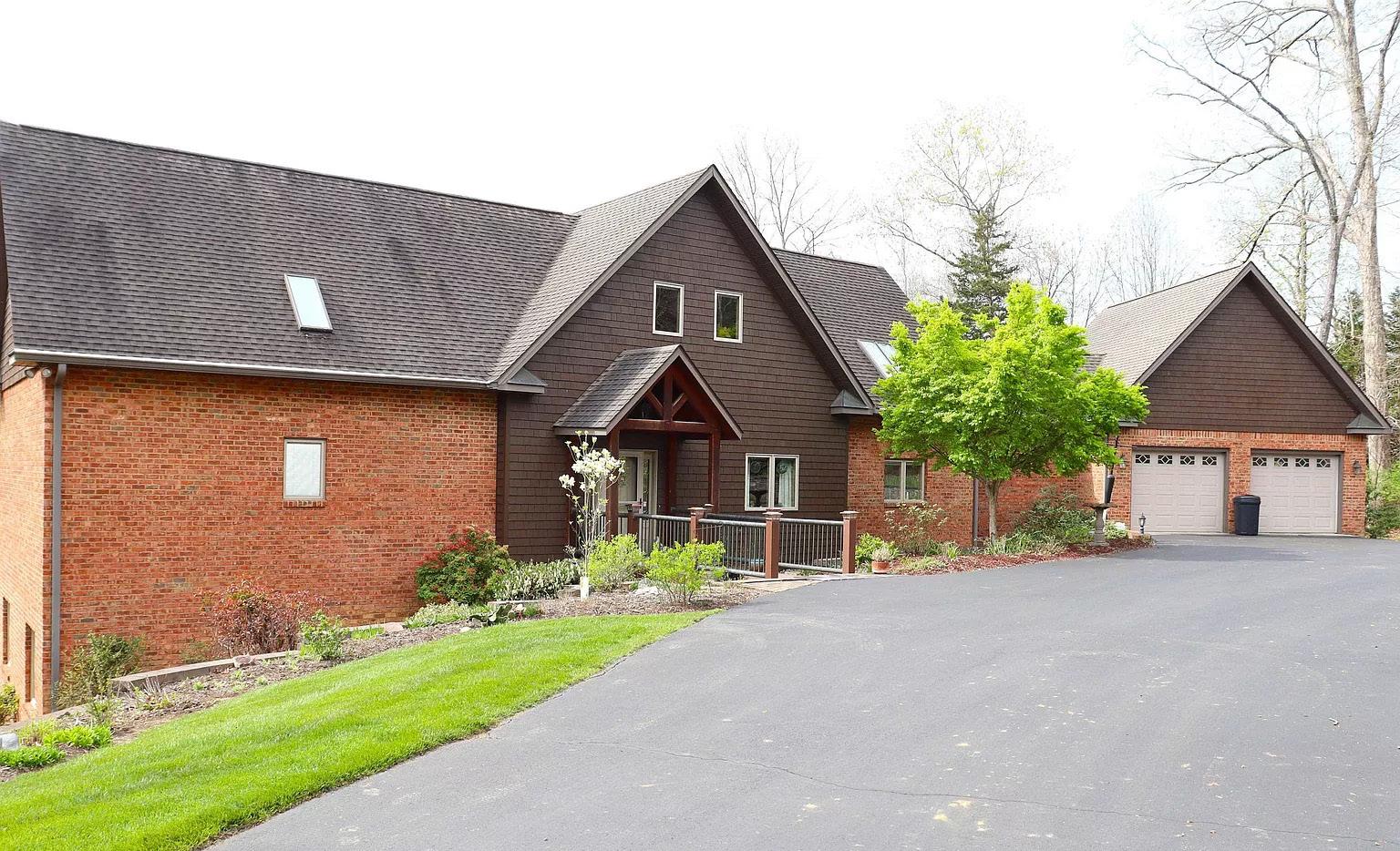

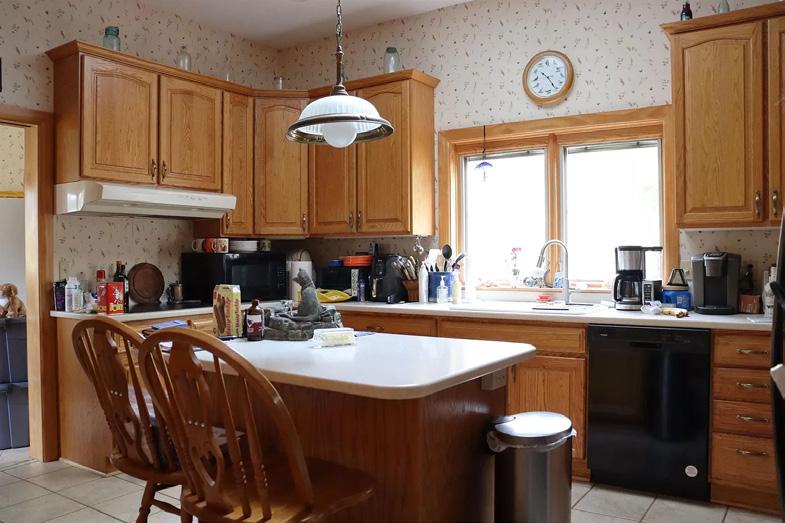
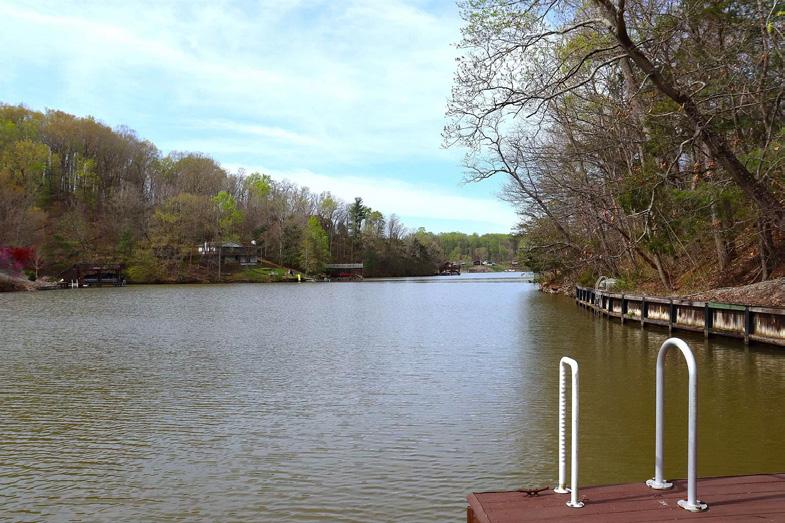
$1,200,000 | 3 BEDS | 3
Come view this Wonderful Waterfront home located only 1.1 mile from I-81. Boat dock with paved driveway to the lake. Beautiful landscaped yard and driveway going to the lake. Boat lift with extended deck area. First time this great home has been offered for sale. Post and beam construction, with very large rooms, 10 ft. ceilings, Hardwood floors .large walk in closets, . Master bath has shower and separate Kohler walk in tub. Living room has a rock fireplace, hardwood floors, and beautiful views of the lake . Dining room with pass through from the kitchen. Kitchen has wall to wall of cabinets , cabinets have pull out compartments .Main level also has a office with cabinets. The lower level offers two large bedrooms with walk in closets, a full bath with tub/shower. The family room has a new wood stove. There is a workshop with access to the outside. There are a utility room and a large storage room. The house has a back up generator for when the power may go off.


BATHS
4,862 SQ FT WONDERFUL WATERFRONT HOME 4822 CEDAR POINT LANE, DUBLIN, VA 2408 JOHN FARMER REALTOR® 540.392.2556 johntfarmer4851@gmail.com www.giesencaldwell.com 700 West Main Street; P.O. Box 3426, RADFORD, VA, 24143
|

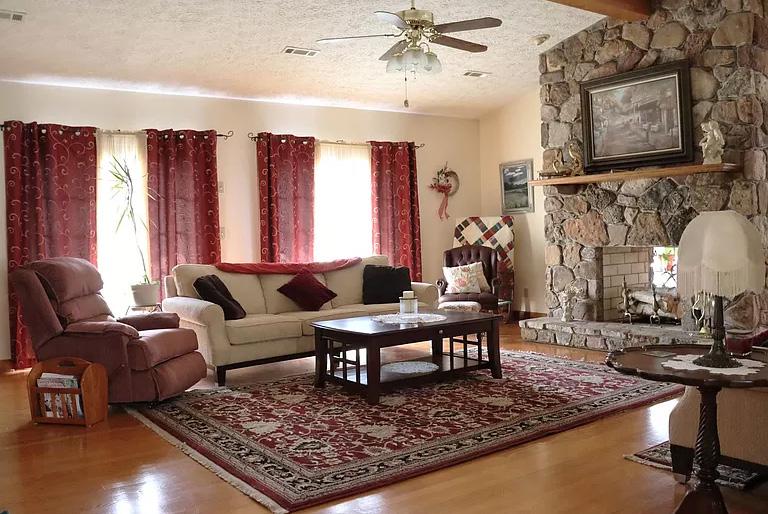
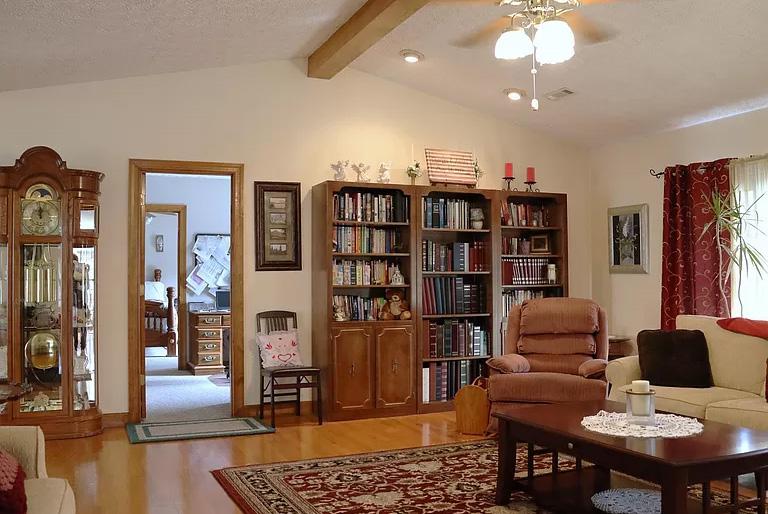

$1,375,000 | 4 BEDS | 4 BATHS | 4,260
Come view this beautiful Waterfront property with approximately 1500 ft. of waterfront on 6.59 Acres. Only 1.0 mile +/- from interstate 81 at Exit 101-Claytor Lake. Quality built 4 bedrooms, 3 full baths, 1 half baths, large living room with two sided rock fireplace. Approximately 4260 finished sq. ft. Oak hardwood flooring through out main level and lower level. Large dining room with double doors leading to the deck. Most rooms have access to decks over looking the lake. Many closets with lots of storage space. Great waterfront views from all the decks and the patio and a very private setting. Double attached 23 X 23 garage. 11 x 13 Greenhouse with gas heat. Come check out his beautiful waterfront home and get ready to enjoy lake living this summer!. INVESTORES check out the possibility of developing more home sites on this property located only 1 mile from I-81.


LOCATION, LOCATION! 4851 MECCA WEST DRIVE, DUBLIN, VA 24084 700 West Main Street; P.O. Box 3426, RADFORD, VA, 24143 540.392.2556 johntfarmer4851@gmail.com www.giesencaldwell.com JOHN FARMER REALTOR®
SQ FT LOCATION,
Southern Virginia’s Most Distinctive Home
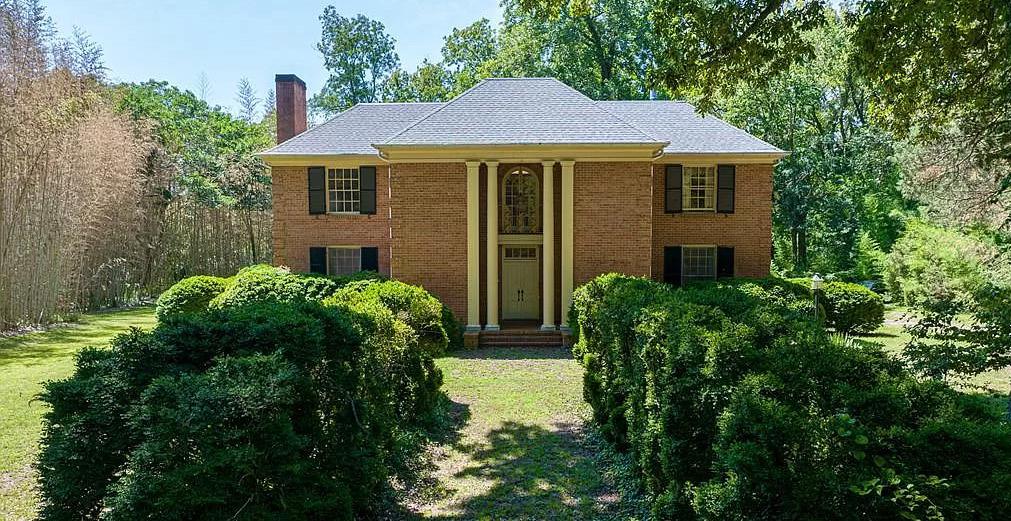
3 BEDS | 5 BATHS | 4,108 SQFT | $499,900
More than a distinctive home of southern Virginia, this is an estate influenced by the architectural vision of Thomas Jefferson. Giant Poplars derives its name from the towering trees that offer solitude & tranquility on 4.95 acres. Step inside the two-story, 4,100 sq. ft. brick home & marvel at the white marble foyer with its circular floor design, soaring ceiling & fountain statue at the center. A winding staircase leads to the 2nd floor with 2 large bedrooms. Downstairs, one finds the primary bedroom with an ensuite, kitchen, formal dining room & a formal living room off to the side of the atrium with a marble-trimmed fireplace. A high-ceiling living room is lined by bookshelves. The home’s brick patio is ideal for relaxing or entertaining beneath the stars. Giant Poplars has hosted weddings, parties & festive gatherings over the years. The front guest house, which needs repair but stands as one of Halifax County’s most historically significant structures, was once home to a one-room schoolhouse & library. Great potential as a guest residence or studio-like dwelling. All this is just a stroll from historic downtown Halifax, with world-class dining & a friendly small-town vibe.
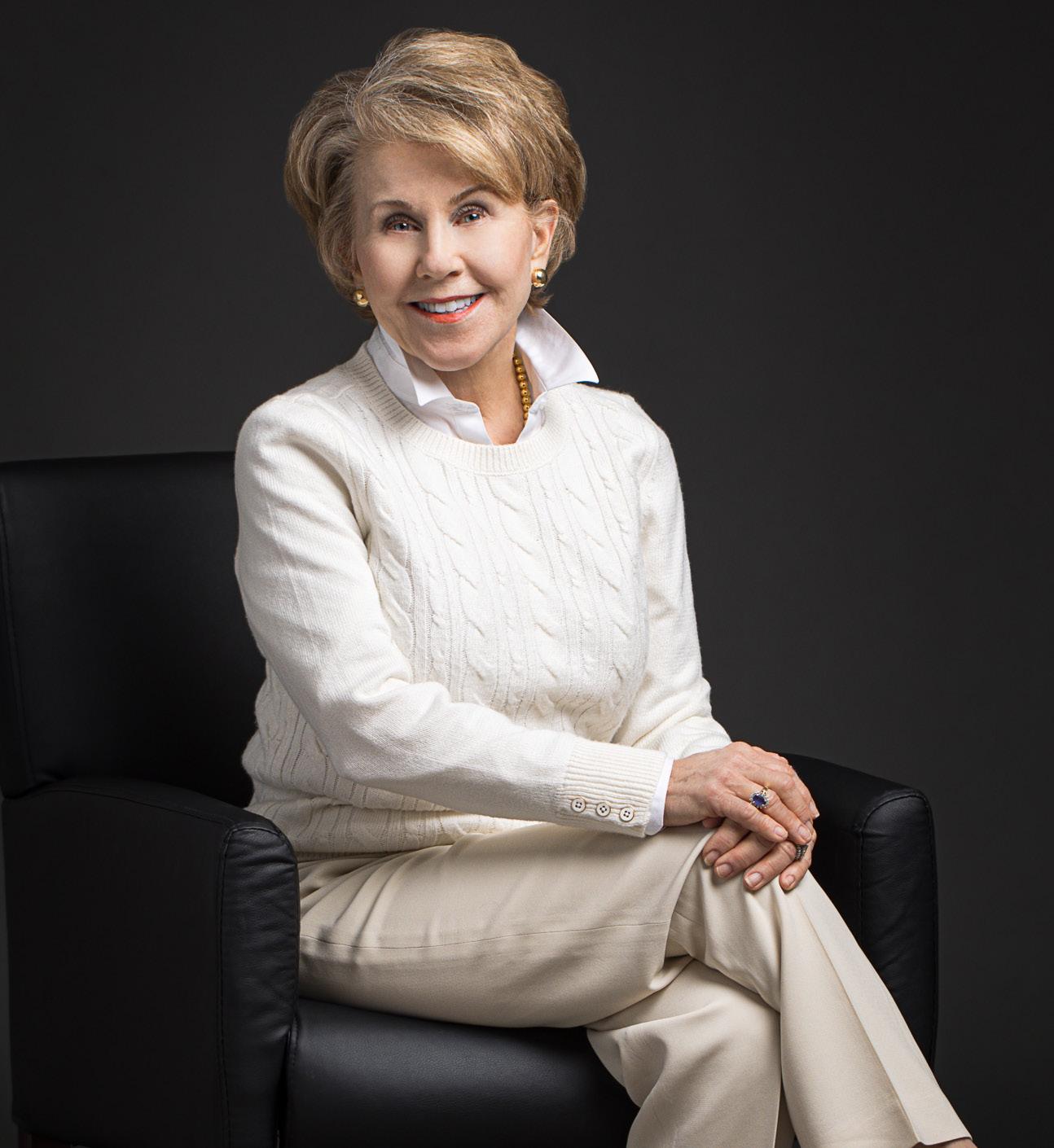
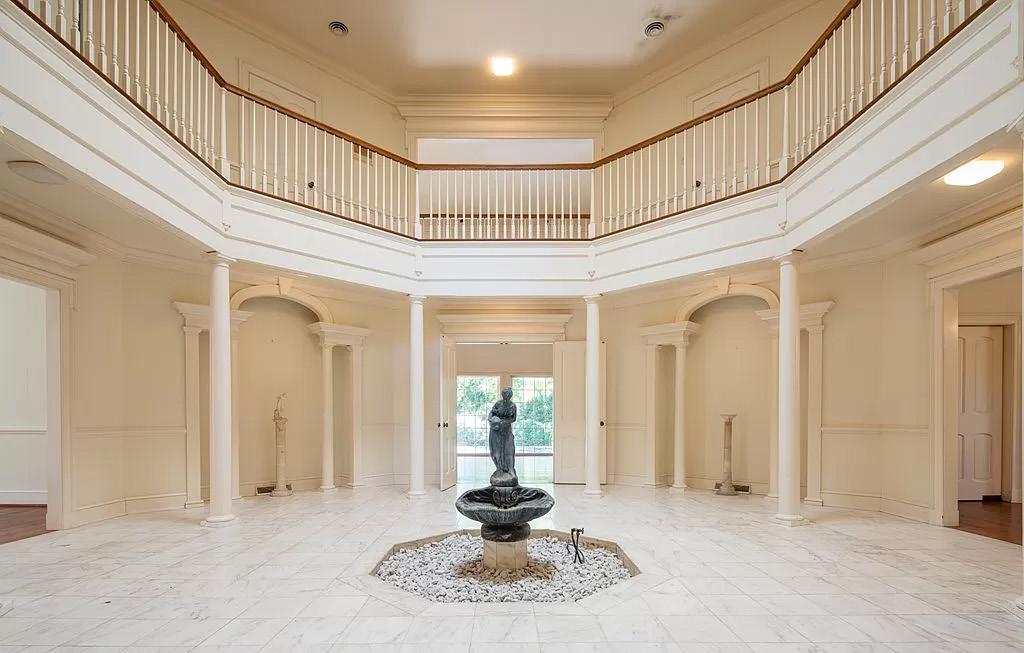
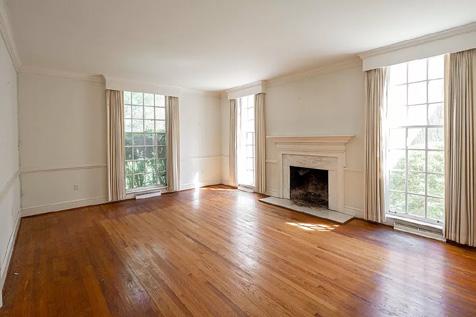
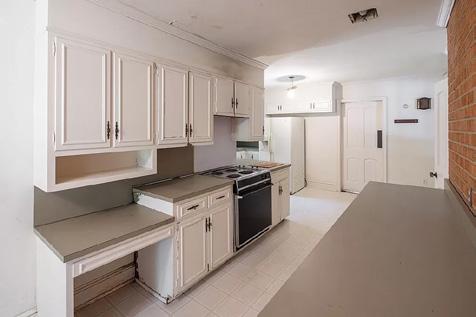
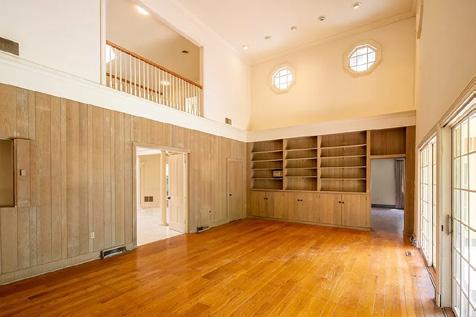
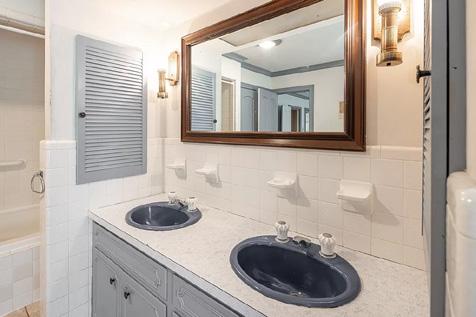
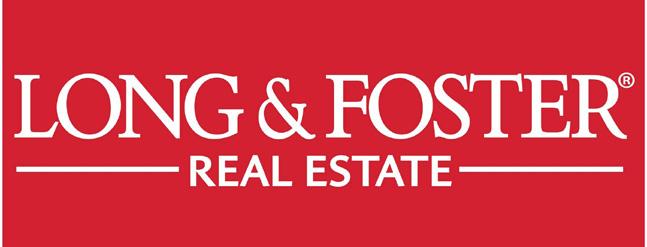


530
ROAD, HALIFAX, VA
MOUNTAIN
SCOTTY FELTON REALTOR® C: 434.572.0510 | O: 434.575.1100 sfelton@scottyfelton.com www.longandfoster.com/ScottyFelton 3510 Old Halifax Road, South Boston, VA 24592 74
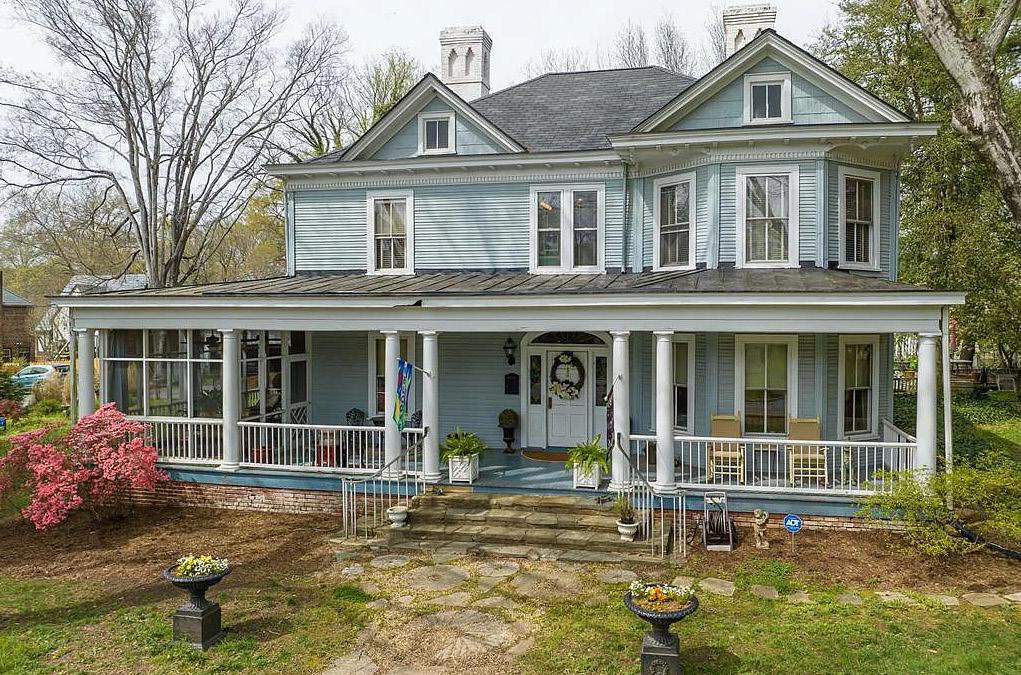
Stunning One-of-a-Kind Victorian Home
1314 BARBOUR STREET, SOUTH BOSTON, VA
5 BEDS | 3 BATHS | 3,532 SQFT | $325,000
A wonderful opportunity to own this stunning one-of-a-kind Victorian home built in 1903. It has been loved & cared for while preserving its original details as much as possible. Open the front door, and you enter a grand foyer. Columns lead to a lovely Drawing Room. On the left, thru original giant pocket doors, a library with a fireplace & built-ins. There is a peaceful wrap-around porch, perhaps a sleeping porch once. The spacious formal Dining Room has a fireplace & built-in cabinetry. The fully equipped kitchen with St. Charles custom cabinets. The stone countertops & flooring were installed in 2016. Appliances include a refrigerator, gas range, dishwasher, microwave, disposal, washer & dryer. The 1st floor primary suite has a large full bath. Up the beautiful winding staircase to a landing typical of the era you find the 4 bedrooms. One could be a 2nd floor Suite/Nanny or Guest Suite with en suite bath. Plus, another full bath to serve other bedrooms. Eight original fireplaces of which one is working. Character is so alive inside this home & outside with period landscaping, storage building. EcoStar Roof 2009, 50 yr. Warranty. This property is being sold “As-Is/Where-Is.”
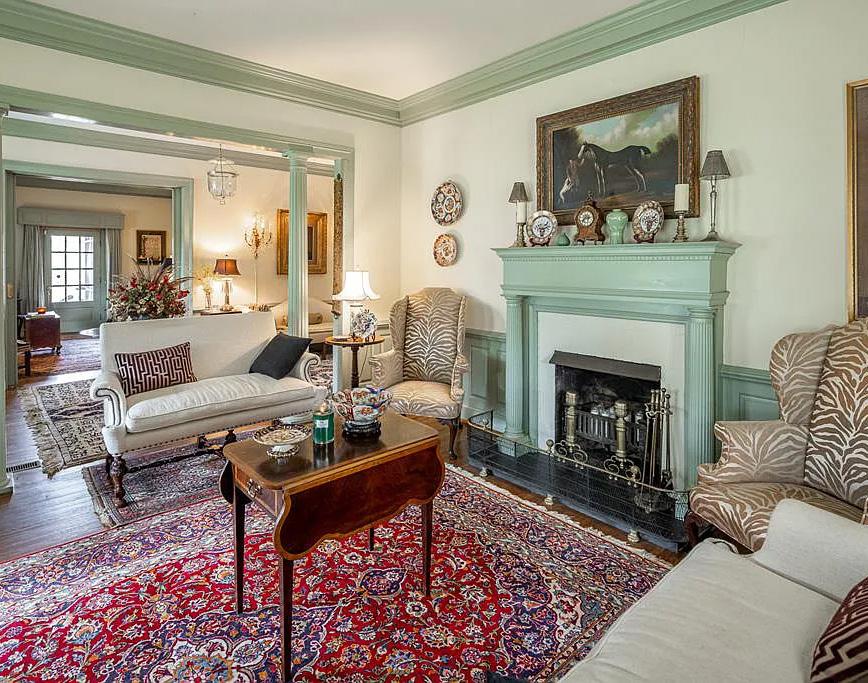

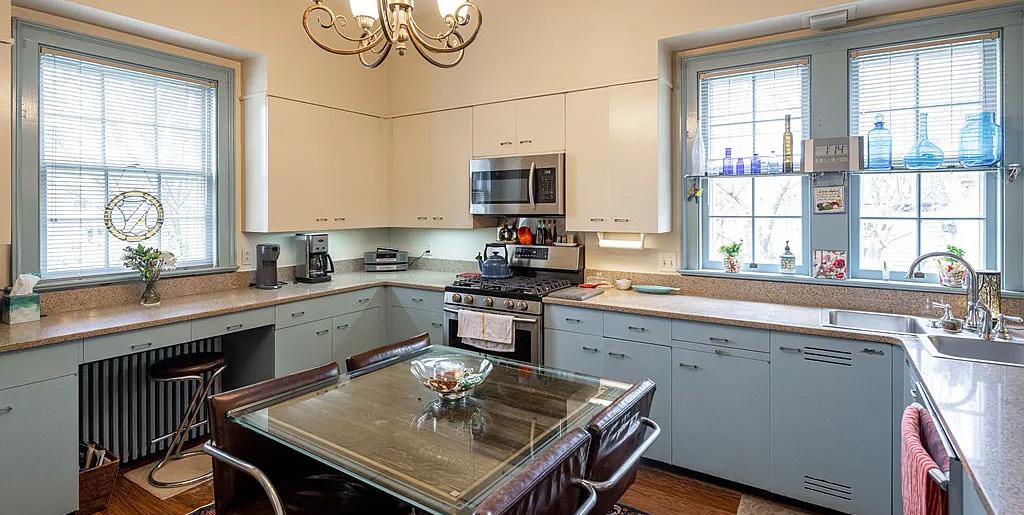
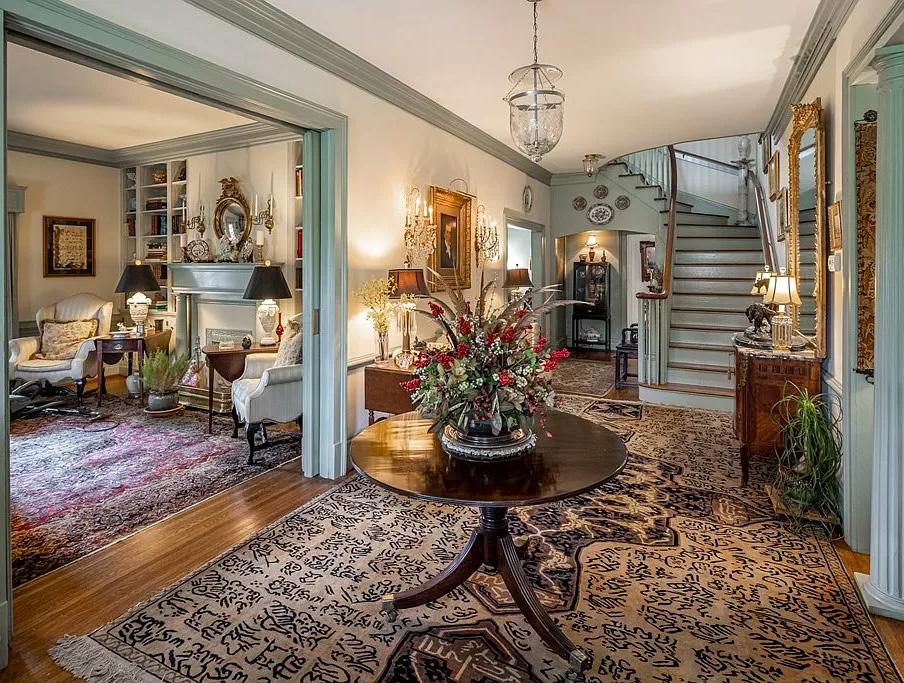
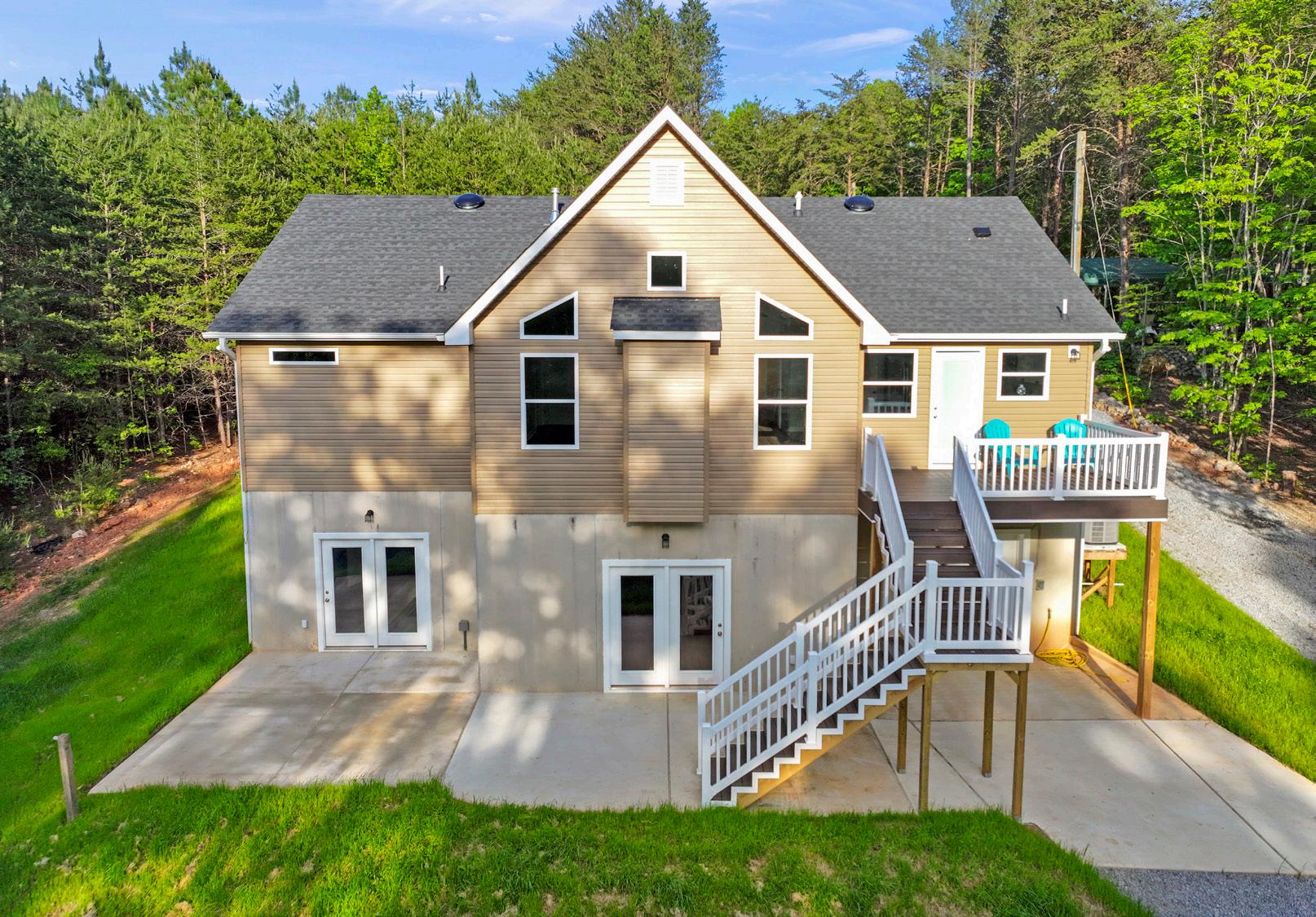
KERR LAKE
50,000 Acres of Paradise-largest Lake in the SouthEast
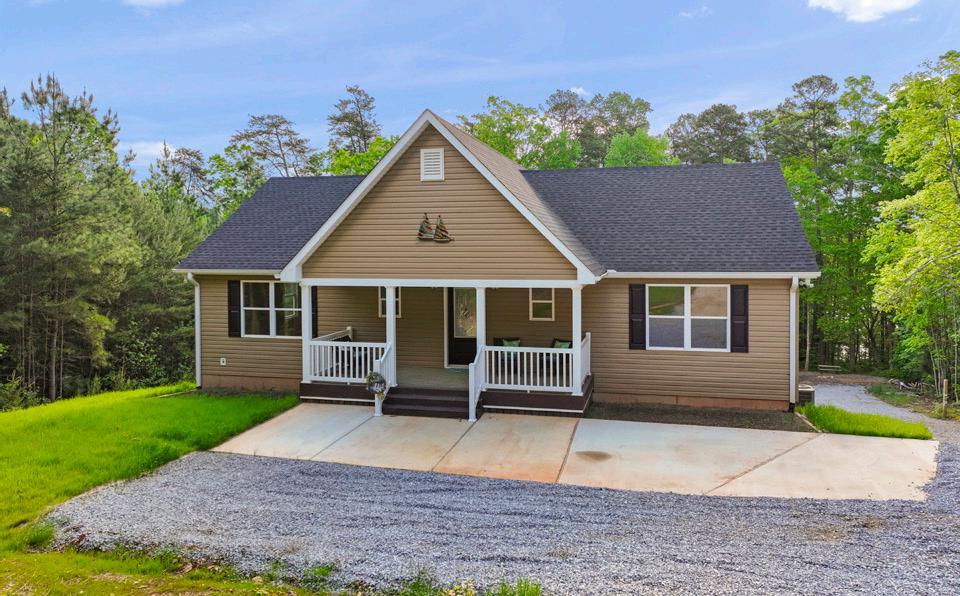

NEW LAKEFRONT in the Panhandle Creek area of Kerr Lake. Relax on the Front Porch to greet your guests (you own a Lake Home you will have lots of friends). Open Floor Plan with LVP throughout. Vaulted Great Room with Gas Log Fireplace to chase the chill on cool evenings. The Kitchen has a Grilling deck, Granite Counters & Stainless appliances. The Primary Suite boasts Trey Ceiling w/ lighting accent, Twin Vanities & a step in Tiled Shower. There is a full Hall Bath with walk-In Tub with Hydro therapy jets & another Bedroom. The Walk Out Basement features a spacious Rec room/Kitchenette. And a Laundry Room sized for your ‘’ Costco Run’’ supplies! Bedroom # 3+ a full Bath on this Level. The attached 13’10 x 28’7 Garage will hold your yard and lake toys. Spacious Patio on the Lower Level with doors from the Bedroom & Rec room. Wiring in place for a Hot Tub and a Generac. Carport for your boat trailer. Golf Cart down to your PRIVATE DOCK, complete with a Pontoon Boat that stays!. Good water & a nice Boat Ride to Clarksville or the Dam. Spend your time on Kerr Lake instead of updating a home. A short drive to Highway 58 to be anywhere you want in Southside Virginia. Your Kerr lake Dream! TMLS #10012977. TAKE A TOUR: https://precision-vue-llc.aryeo.com/sites/230-fruit-hill-rd-boydton-va-23917-7906752/branded
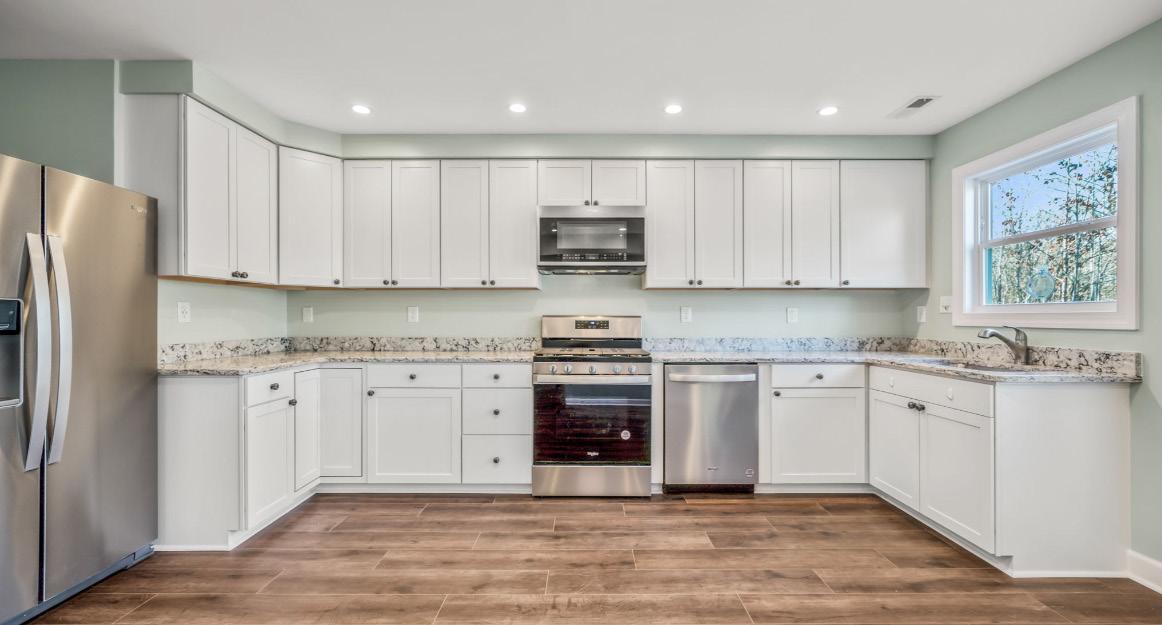
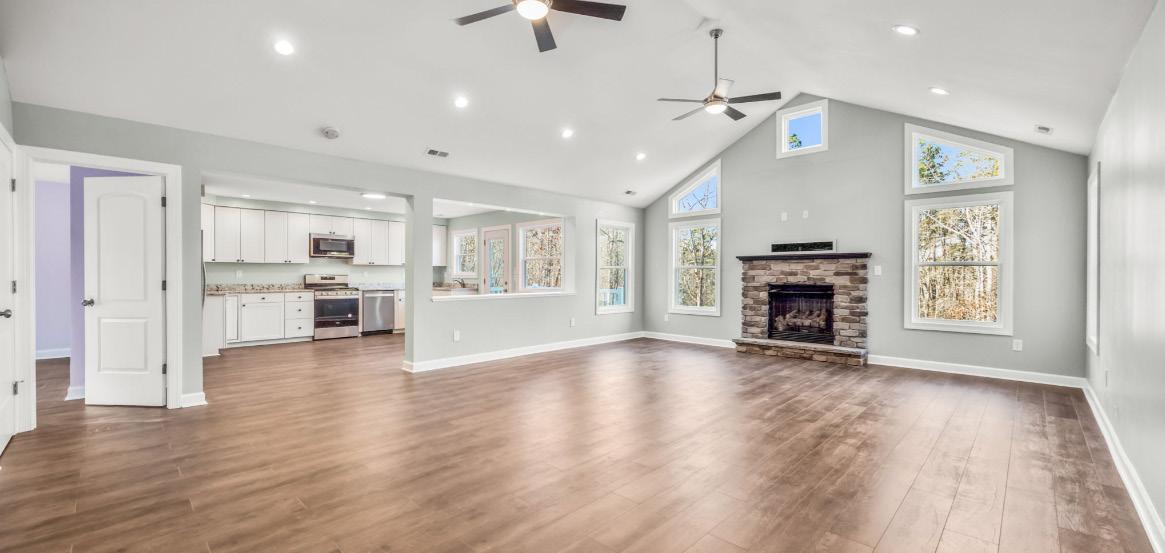
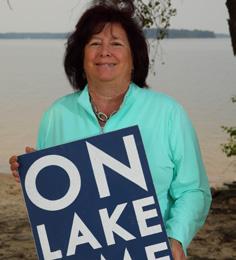
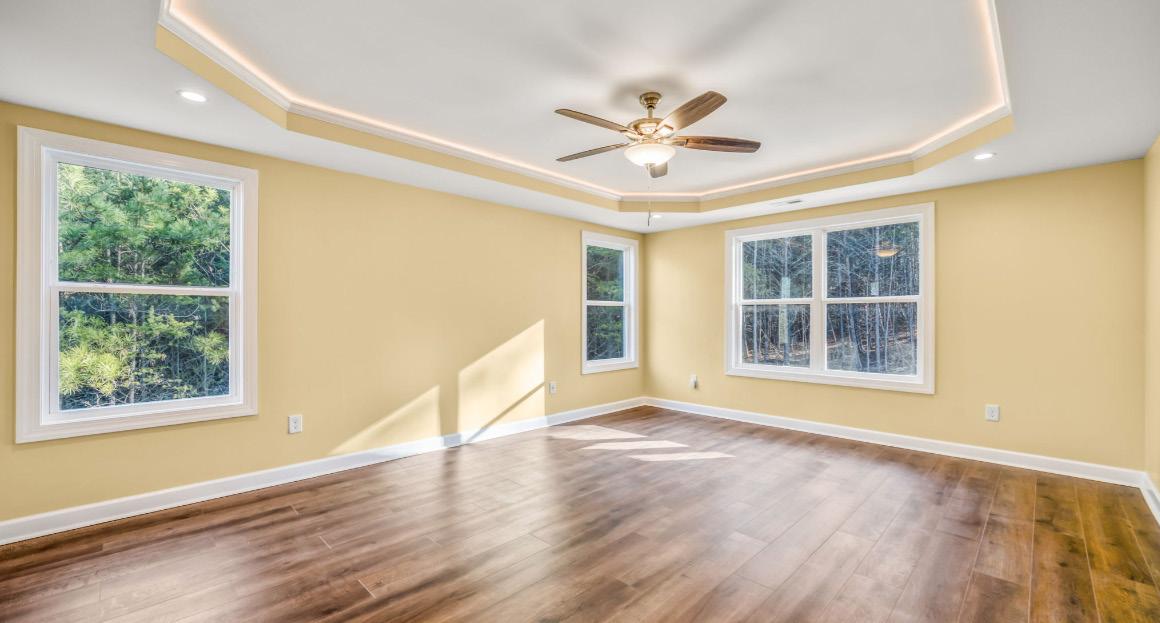

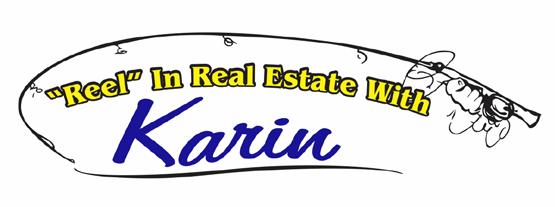
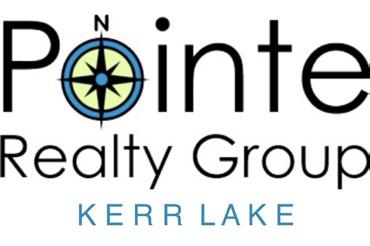
230 FRUIT HILL ROAD, BOYDTON, VA 23917 3 BEDS / 3 BATHS / 2,639 SQ FT / $679,000 KARIN KUHN REALTOR® 434.774.9551 karinkuhnrealtor@gmail.com www.kerrlakedream.com 300 Virginia Avenue, Clarksville, VA 23927
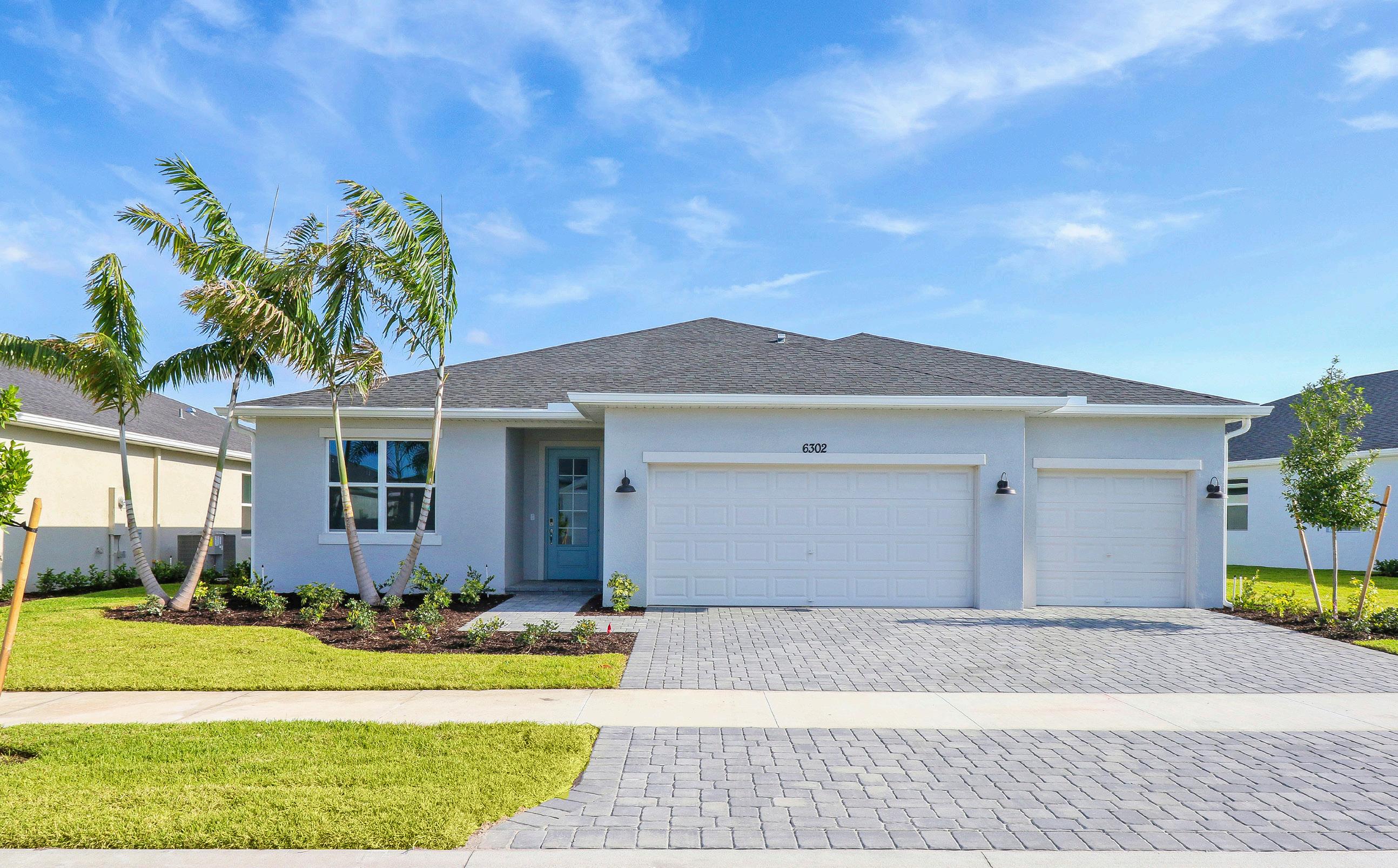
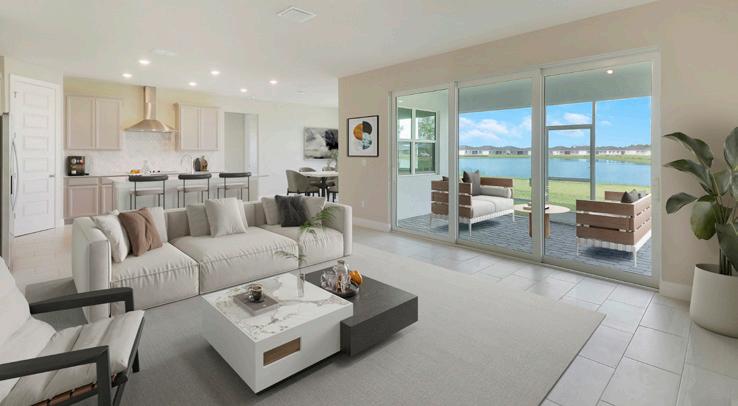
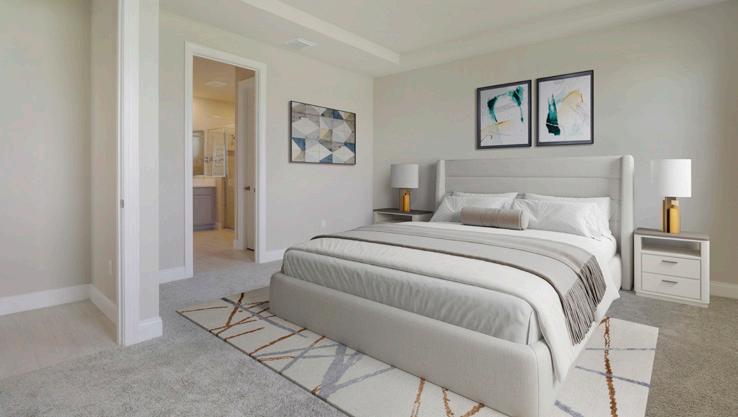
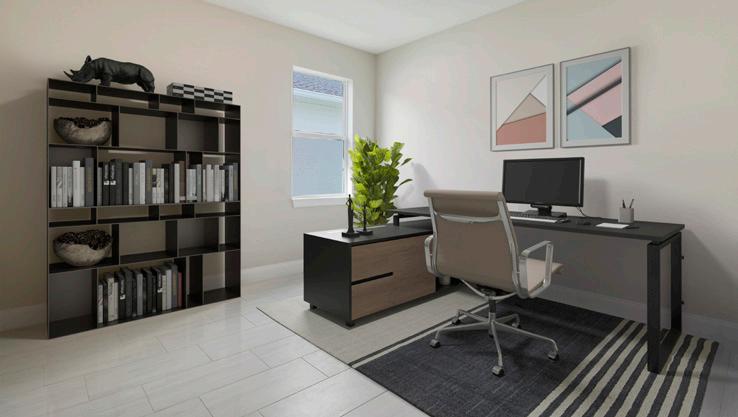
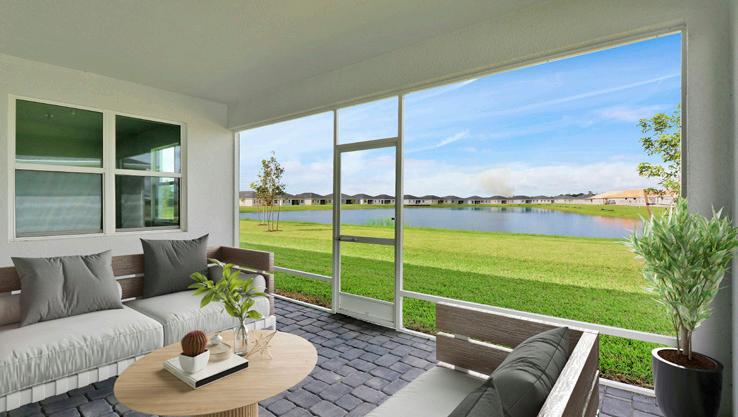
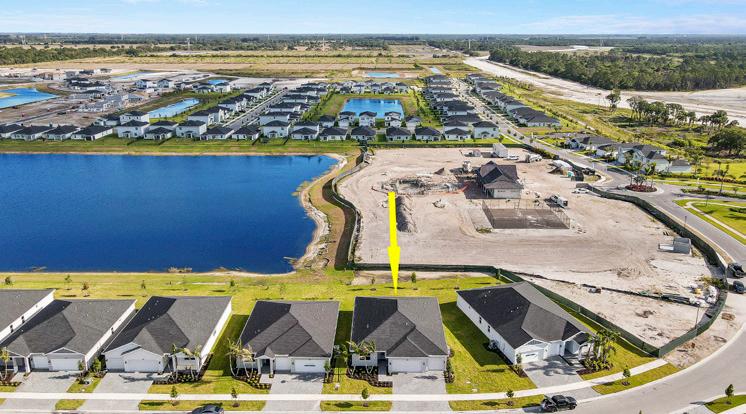

Built by Meritage Homes, a leader in energy-efficient homes built with quality materials for healthier living, the Jade model is a masterpiece of modern design. Beautifully designed, and featuring four bedrooms, three baths, an oversized 3 car garage, and almost 2500 st of comfortable and spacious living areas, every detail of this bright and airy residence oozes sophistication --- from the wonderful gourmet kitchen perfect for cooking holiday meals, spacious master suite featuring a master bath with super shower, quality upgrades, and screened lanai perfect for entertaining or simply enjoying a morning cup of coffee, or unwinding after a long day. It’s the perfect home for enjoying the Florida lifestyle. Located in the master planned community of Brystol, you’ll enjoy convenient access to 1-95 and the beaches, and community amenities including parks and trails, lakefront recreation area, clubhouse, pool, dog parks and more. Future planned amenities include an 18-hole golf course by Jim Furk. Built with sustainability & innovation in mind, you can depend on Meritage Homes for quality built homes packed with money saving options such as energy efficient appliances, advanced insulation, and smart home technology and more. When only the best will do, this is the home for you!

MYRNA SANTIAGO MENDOZA REALTOR®
561.360.7256
myrnasrealtor@gmail.com www.myrna-santiago.remax.com
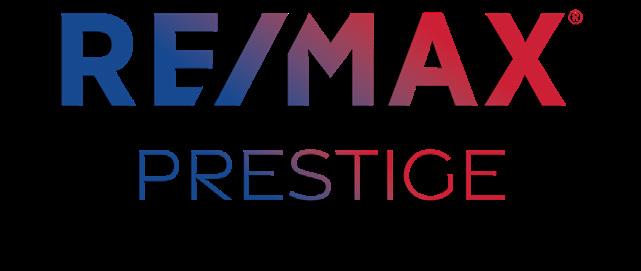
4 BEDS | 3 BATHS | 2,493 SQFT. | $571,690 12789 Forest Hill Blvd, Wellington, FL 33414 6302 NW SWEETWOOD DRIVE, PORT SAINT LUCIE, FL 34987
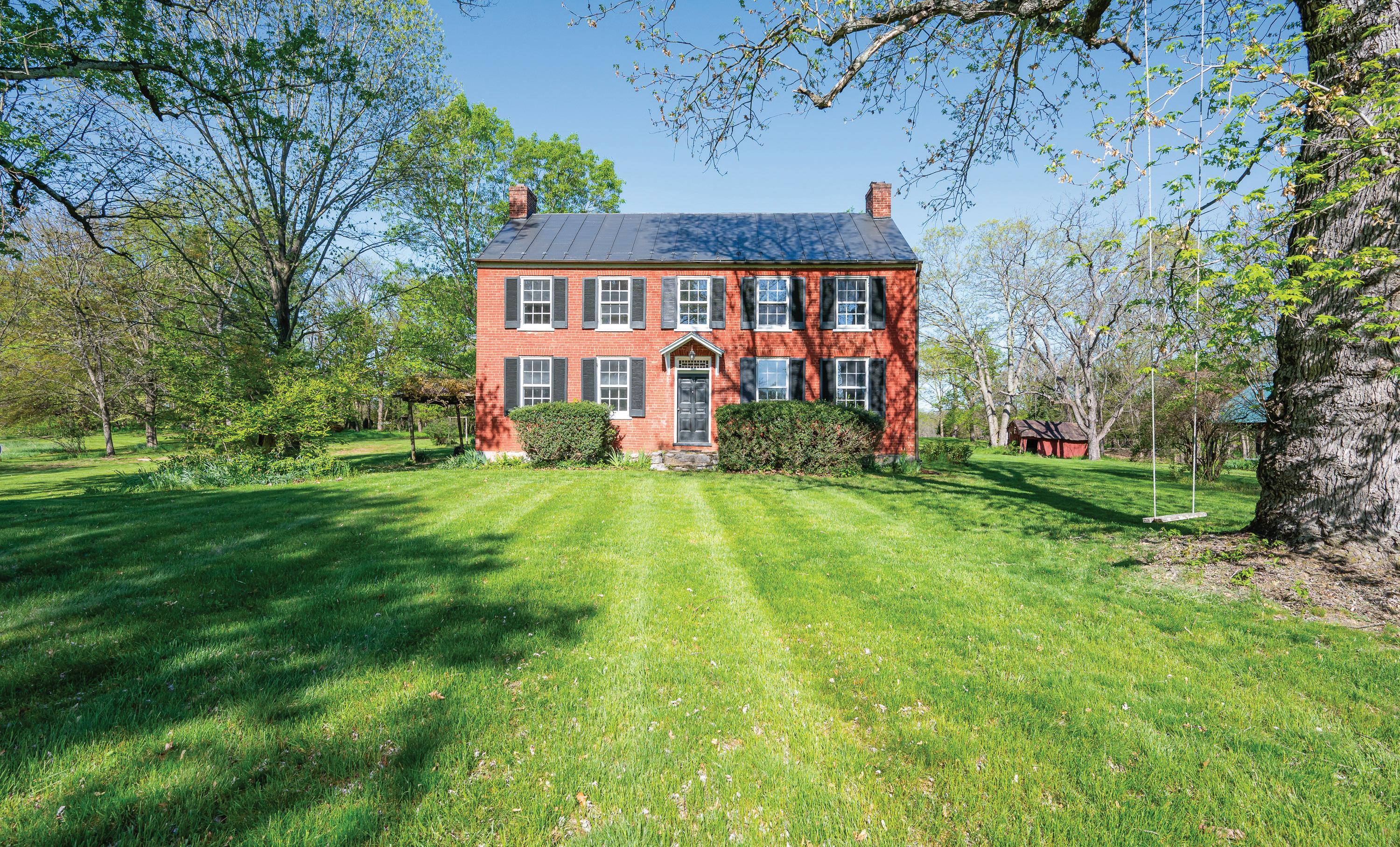
UNIQUE 1850S BRICK HOME
484 BILLMYER MILL ROAD, SHEPHERDSTOWN, WV 25443
4 BED / 2 BATH / 2,794 SQFT PRICE: $899,000

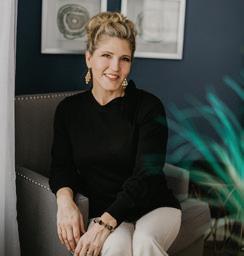
A one-of-a-kind distinctive and spacious 1850s all-brick two-story, light-filled 4-bedroom, 2-bath home with a standing seam roof and rich wide plank cherry flooring. The house is perfectly placed on a gently rolling 7.45-acre property with majestic oaks, maples, pines, walnut trees, Concord grape vines, wild raspberries, blueberries, and all manner of spring/summer plantings. A serene retreat only minutes from Shepherdstown and the C&O Canal. Additionally, the estate offers a superb, detached custom-built artist’s studio and workshop with a vaulted ceiling and its own covered concrete porch just a short walk from the main house. This amazing studio features two large display and work rooms, with built-in shelving and wide workbenches, a sink, a toilet, an enclosed space vented for the previous master potter’s kiln, a central wood stove, high ceilings, tall windows on all sides, and sliding glass doors out to the meadow. A gracefully curving, daffodil-lined drive brings you to the house which includes two levels, each with a south facing porch.
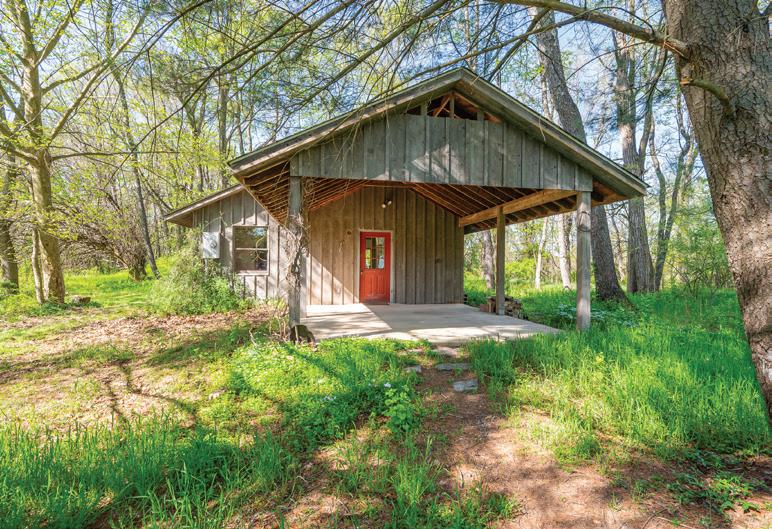
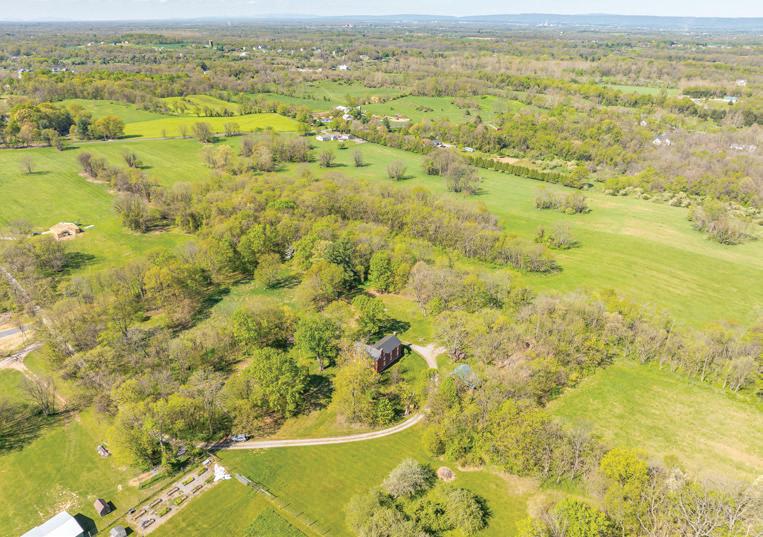
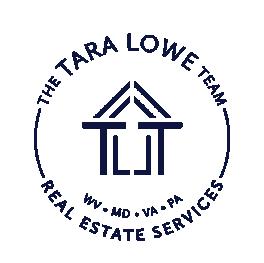


TARA SANDERS LOWE WV, MD, VA AND PA REALTOR® C: 304.283.8300 tarasanderslowe@gmail.com www.4stateliving.com 91 E SARATOGA DRIVE, CHARLES TOWN, WV 25414 | O: 304.930.5128 Broker: Nancy Williams 78
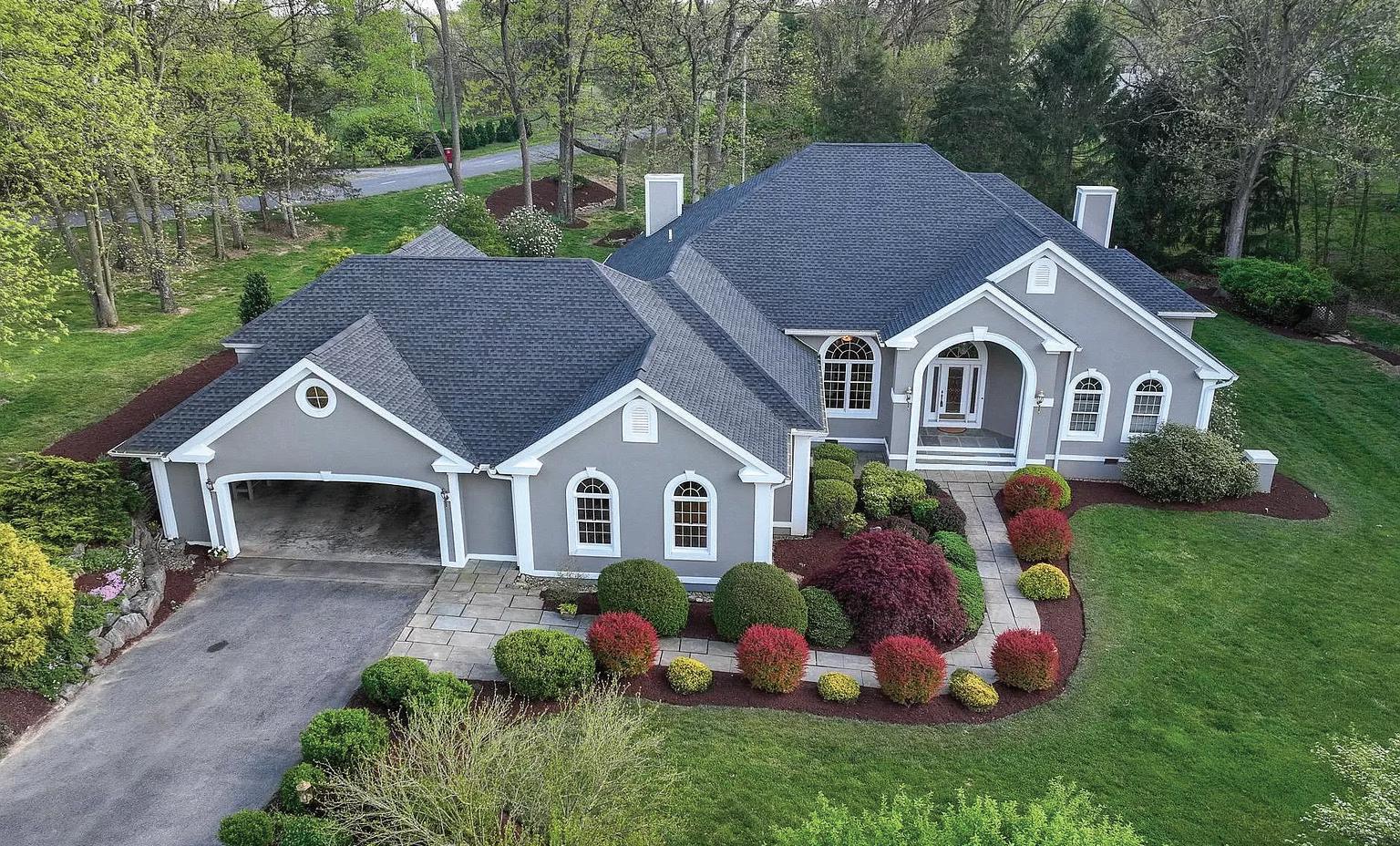
44 RED BLOSSOM CIRCLE, SHEPHERDSTOWN, WV 25443
5 BED / 5 BATH / 4,631 SQFT PRICE: $869,000

An exceptional luxury offering in the highly sought after Cress Creek neighborhood of Shepherdstown, WV Architecturally stunning, spacious, and well-maintained 5 bdrm, 4 1/2 bath home on a professionally landscaped 3/4 acre, featuring mature hardwood and pine trees. Large stone formations throughout the yard are used to define garden areas that feature Virginia Bluebells, ferns and lush Hostas, among other plantings. An in-ground water feature with a pond, waterfall, and Japanese Maple add to the beauty and peace of the rear yard. The driveway is surrounded by a gorgeous rock, flower and shrub garden and stone retaining wall. A beautiful wide custom laid front slate walkway, well designed pathway plantings & handsome covered front porch entrance present a refined welcoming elegance. Entering thru a tall, lovely beveled & stained glass front door with glass side panels reveals the grand high ceilinged foyer & open concept formal living room and dining areas, with designer columns, high end tray ceilings, recessed lighting, ceiling fans and lustrous warm solid oak flooring.
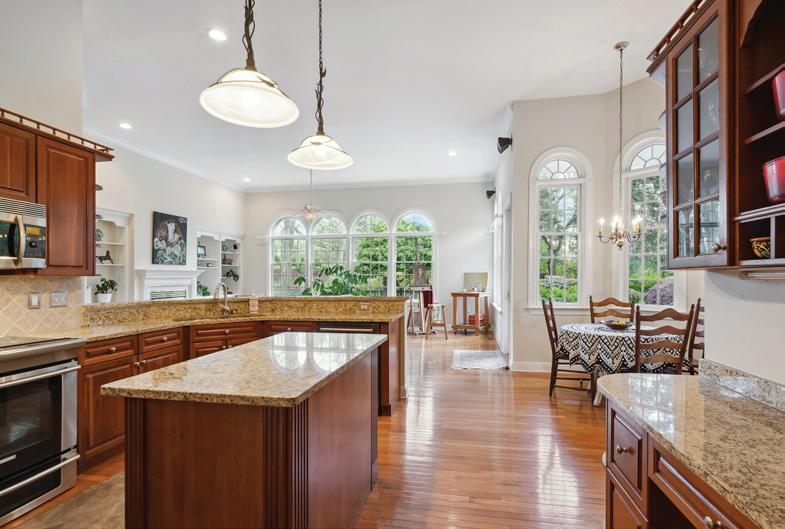





DISTINCTIVE ELEGANCE 91 E SARATOGA DRIVE, CHARLES TOWN, WV 25414 | O: 304.930.5128 TARA SANDERS LOWE WV, MD, VA AND PA REALTOR® C: 304.283.8300 tarasanderslowe@gmail.com www.4stateliving.com Broker: Nancy
Williams

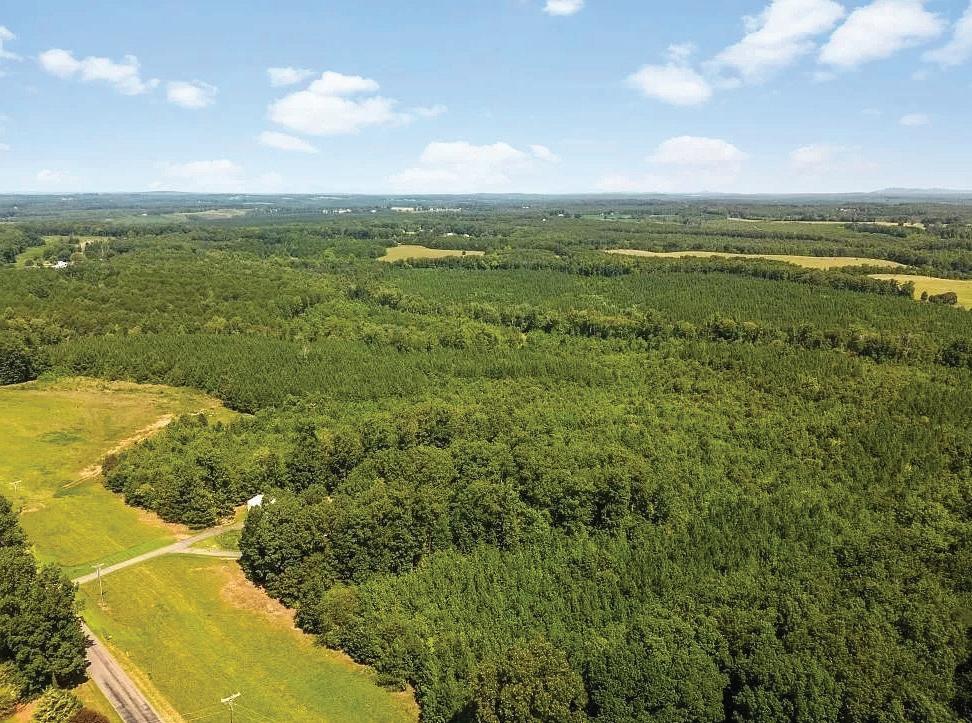
HAVENLIFESTYLES.COM GLADYS, VA 24554 | 105.23 ACRES LOT LAND OPPORTUNITIES

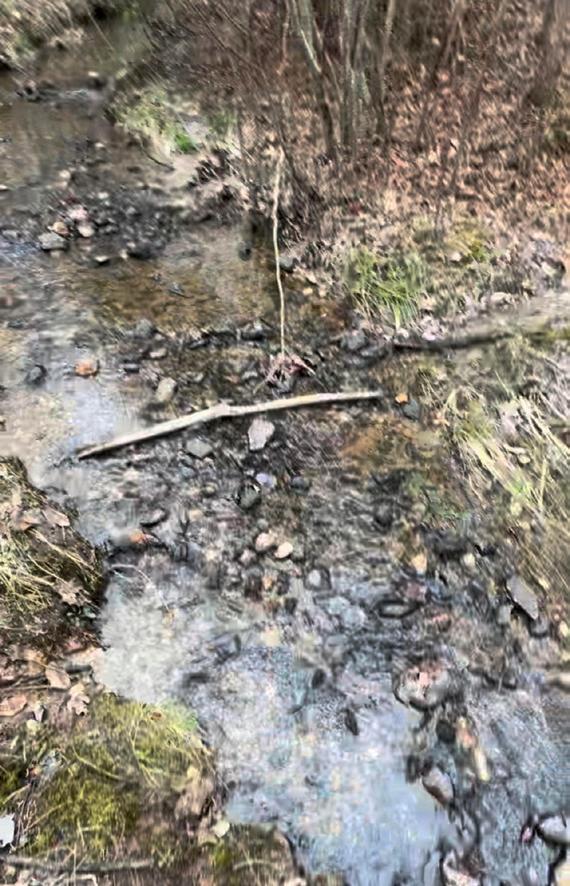
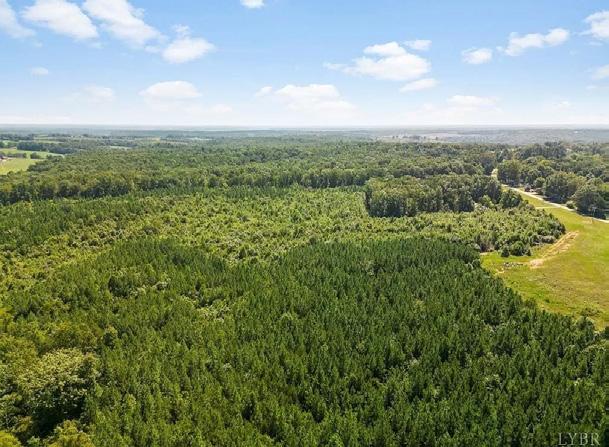
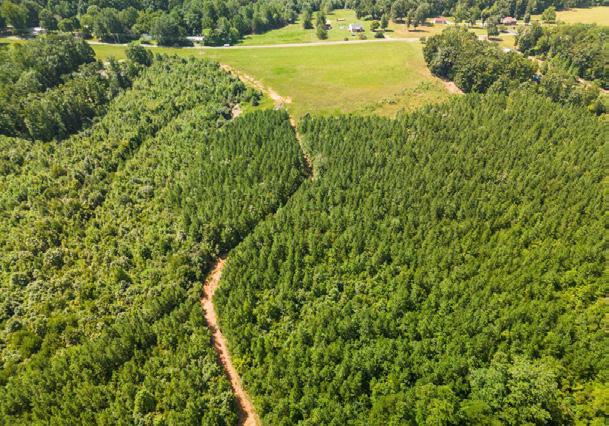
105.23 ACRES LOT | OFFERED AT $315,000
HUNTING, homesteading, development-this beautiful piece of land with a growing timber investment can be used for it all! The 105.23 Acres includes 12 Acres in 13 year old pines, 52 Acres in 9 year old pines and some hardwoods plus a hay field. Swan Creek runs through it plus a dry branch! Almost 900’ of frontage on a paved state maintained road in Campbell County. Many uses-great place to build and farm the land or use it as a hunters paradise- I’ve seen some big bucks in there and lots of turkeys, too!
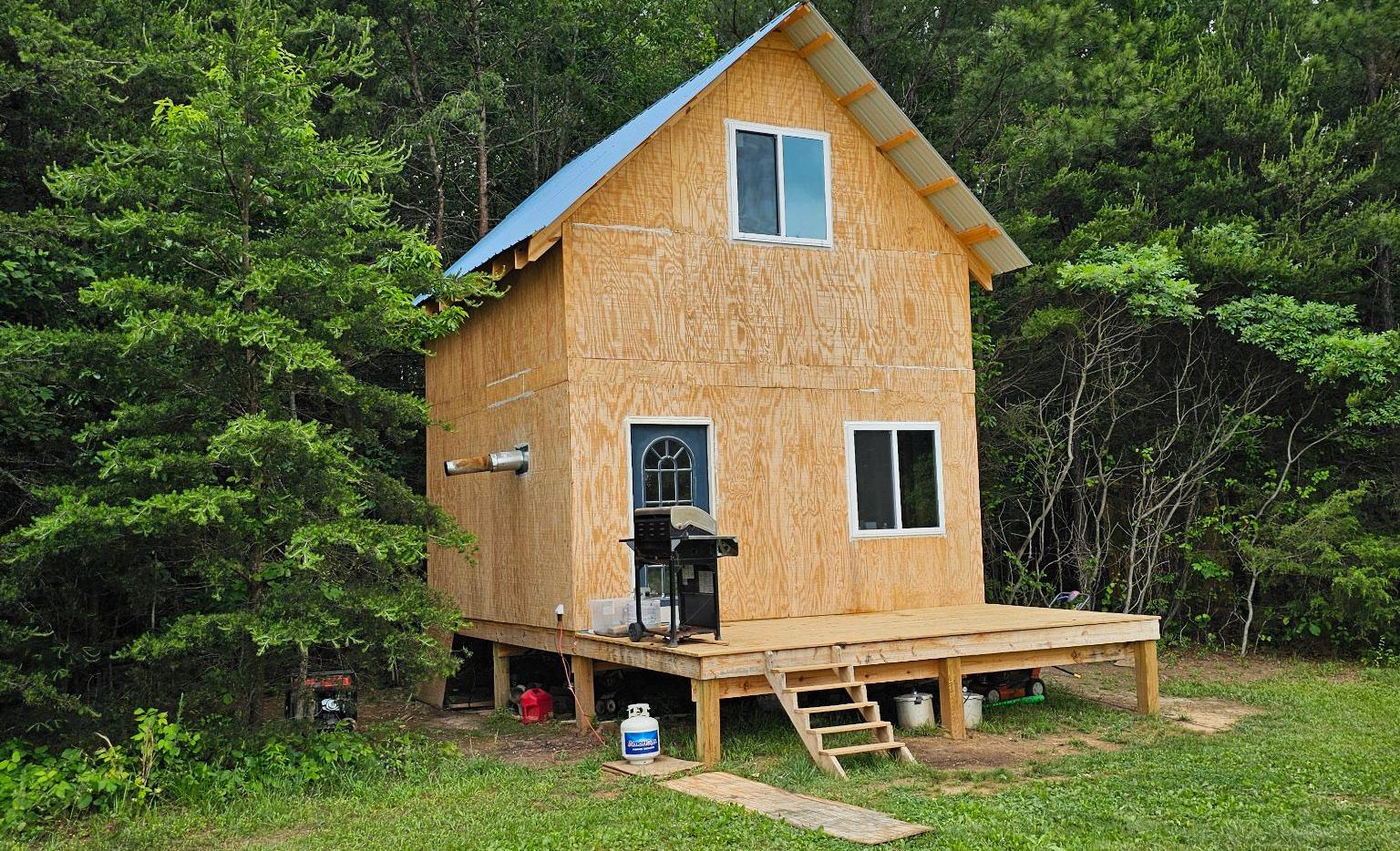
5.13 ACRES | $159,900
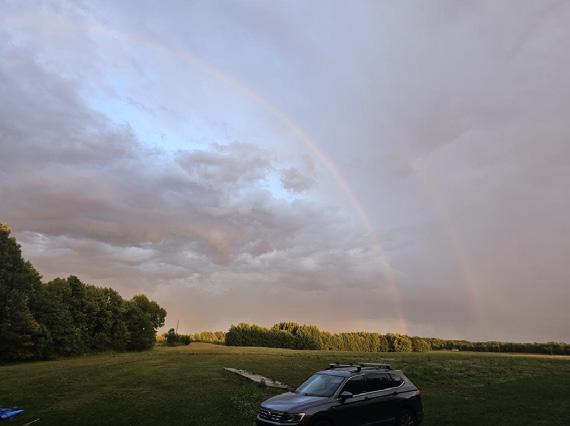
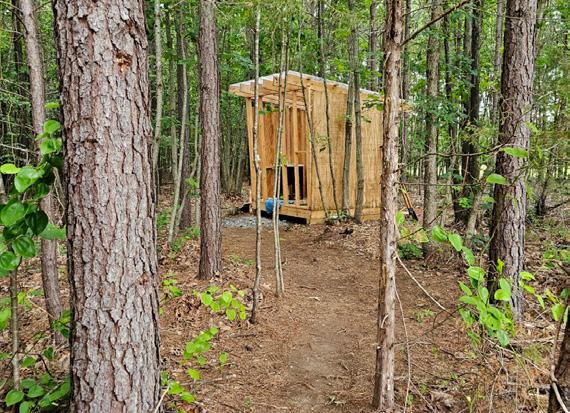
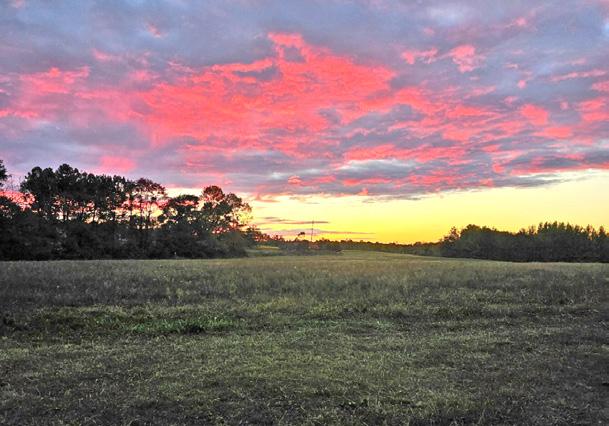
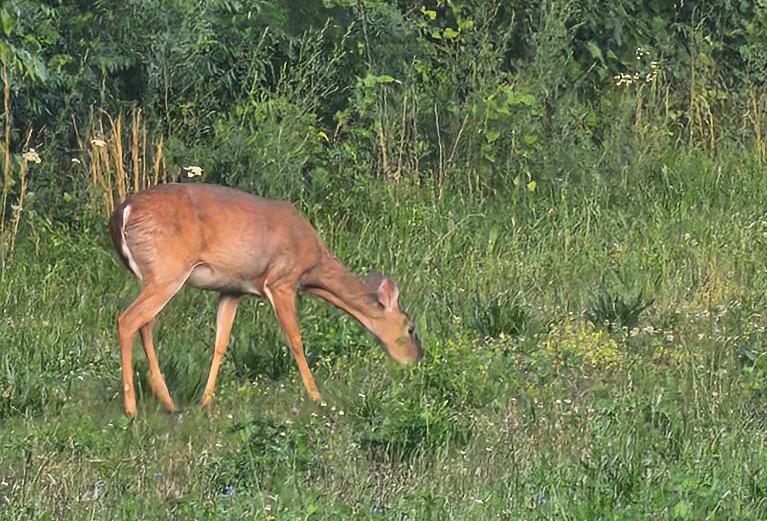
SEASONAL Dry Cabin on 5.13 acres with outdoor shower/out house for off grid living! The cabin has one room on the main level (living/kitchen) and one room (bedroom) up and a front deck that will be extended to the side for an outdoor kitchen area! It is currently unfinished but the owners are continuously improving it! Included with this property is Eg4 48V 5kw lifpo4 battery powered solar system with an EG4 6500ex, 120v output inverter and EG4 UL certified battery. It has 10 monocrystalline 240 watt panels. Also included is a 275 gallon IBC tote for water collection and a 100 gallon propane tank, woodstove, refrigerator and Midea 12000BTU inverter air conditioning unit! Tankless water heater will be installed. They will even leave their StarLink satellite internet router, already set up, ($120/month), and possibly the big screen TV! Tucked back in the woods, this is the perfect weekend getaway where you can enjoy nature and serenity!
 CINDI PARSONS ASSOCIATE BROKER
CINDI PARSONS ASSOCIATE BROKER
434.851.8522
cindiparsonsrealestate@gmail.com www.campbellcountydreamhomepro.com

GLADYS,
DEERVIEW ROAD, GRETNA VA
VA 24554
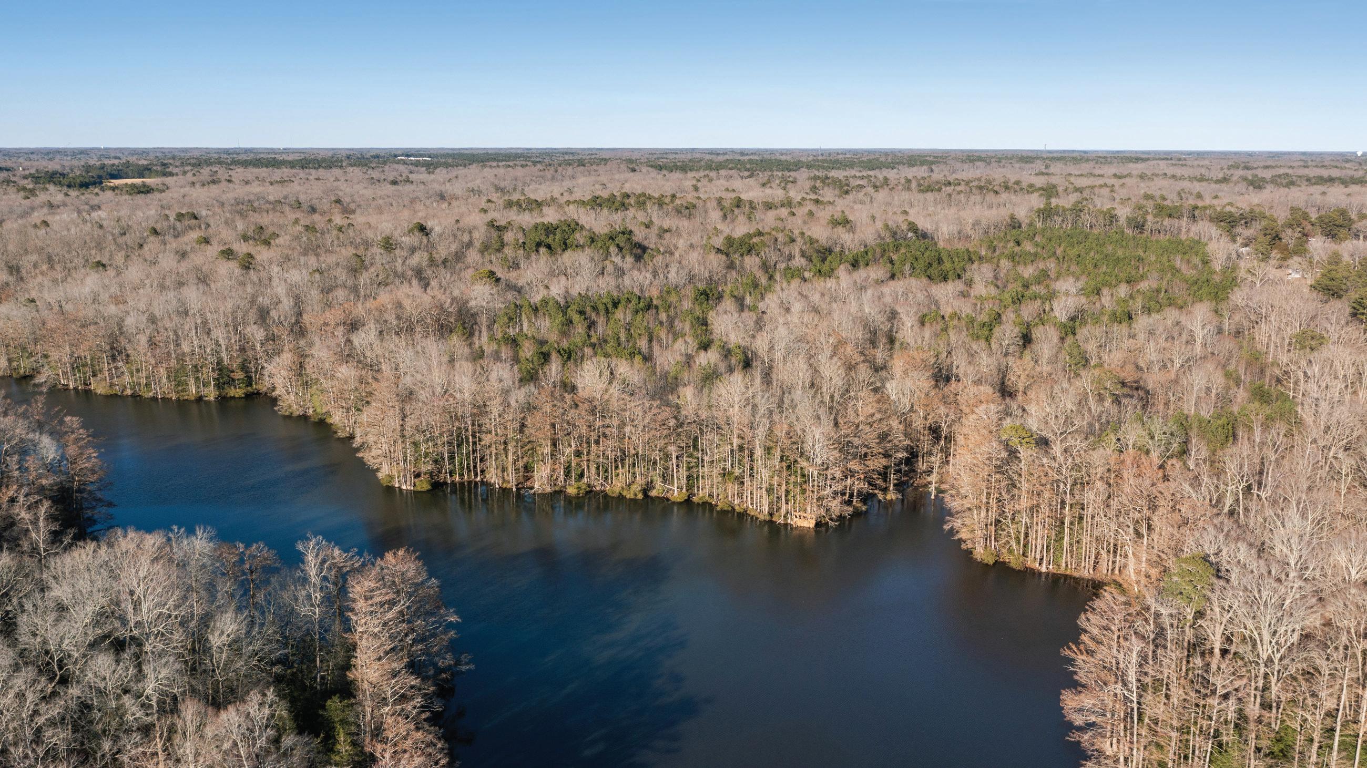

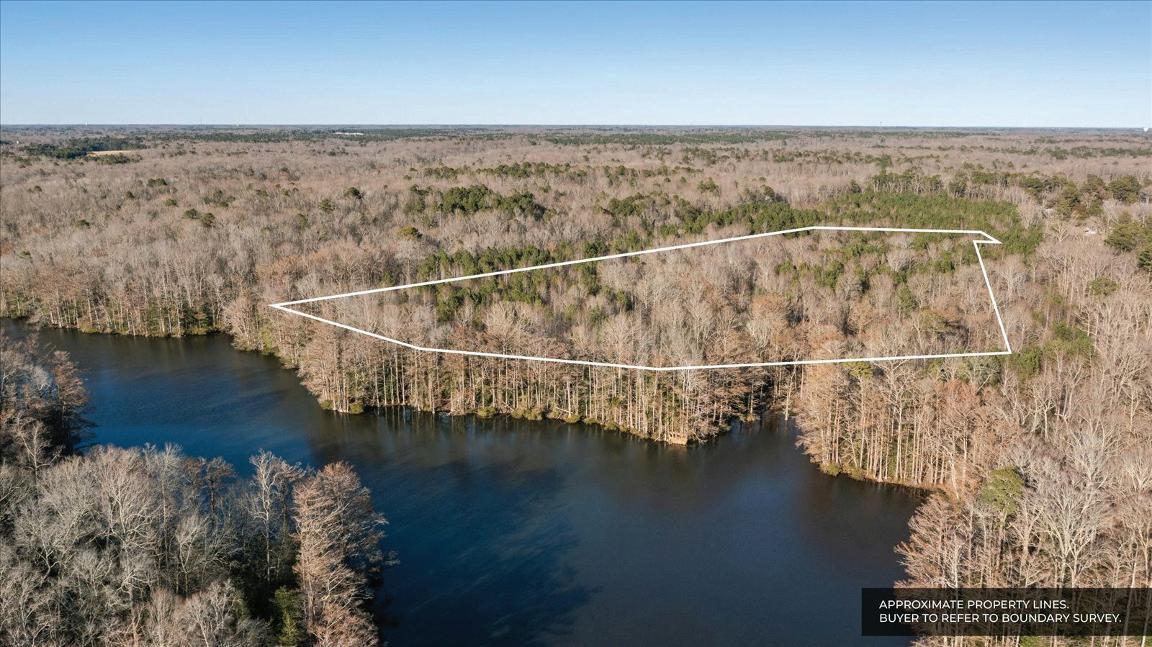

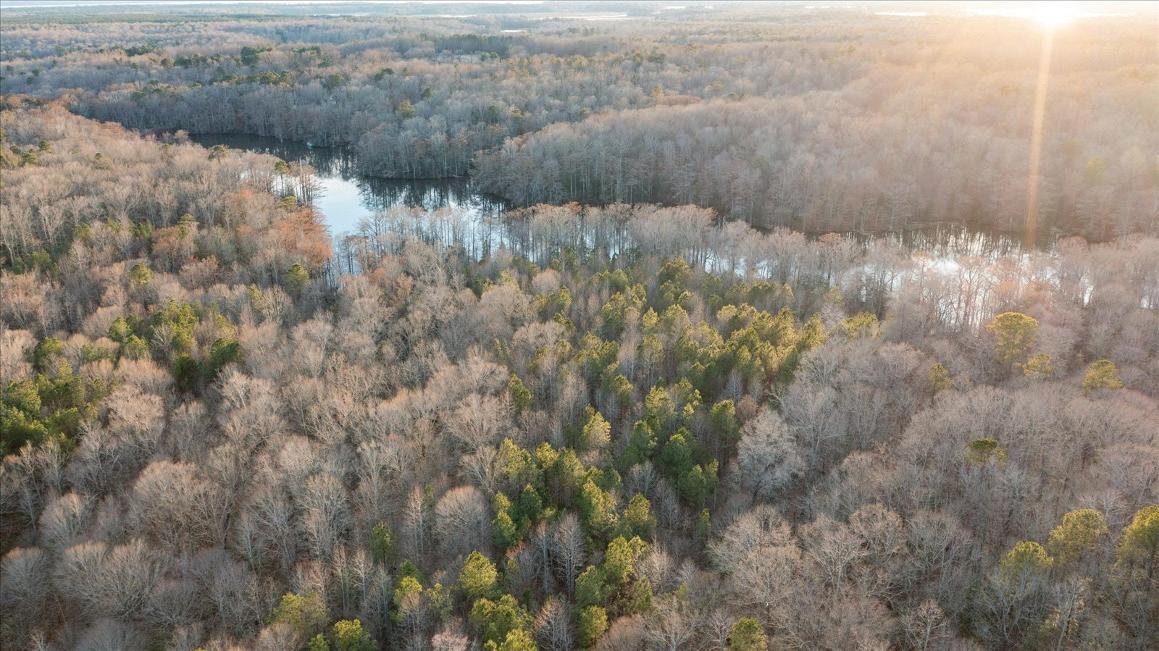

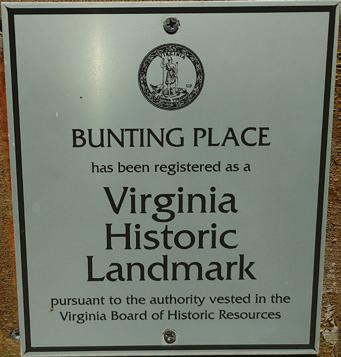
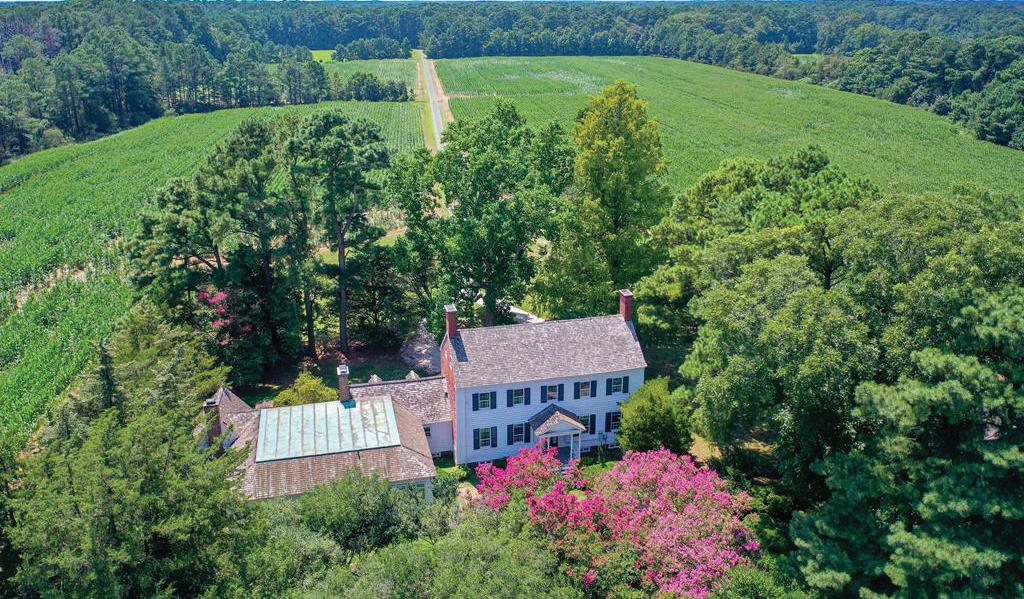
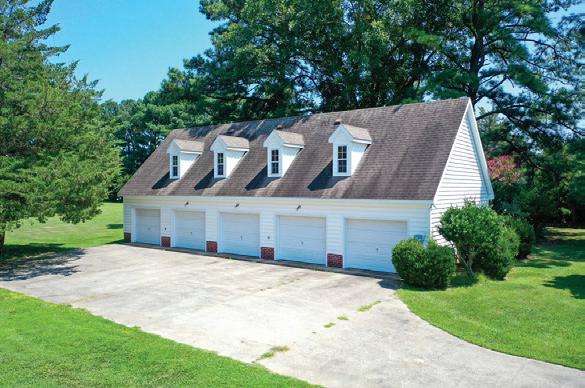

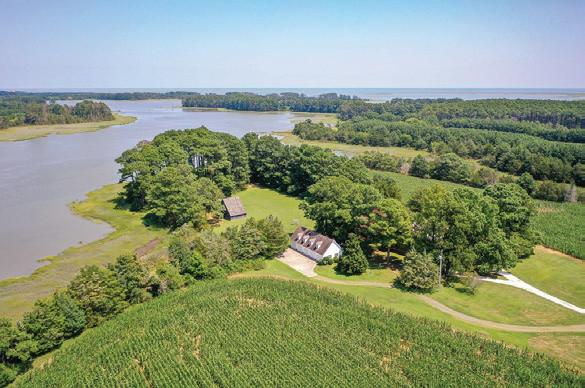
Bunting Place
Welcome to Historic Bunting Place located on shorelines of Nickawampus Creek, This home has served as a residence on the Eastern Shore of Virginia for over 230 years. The land can be tracked back to the King’s Grants of 1663. The current owner purchased this property in 1981 and with the pleasure of overseeing every detail of the full restoration of this beautiful colonial home, Each and every detail carefully documented. In 2003, the owners were honored when the home was placed on The National Register of Historic Places. Within its vast acreage the property consists of planting fields, 5 bay garage, barn, farm shed, gazebo, spacious grounds and most importantly privacy. This property would be ideal for large gatherings, horses or maybe an event venue. The possibilities are endless.

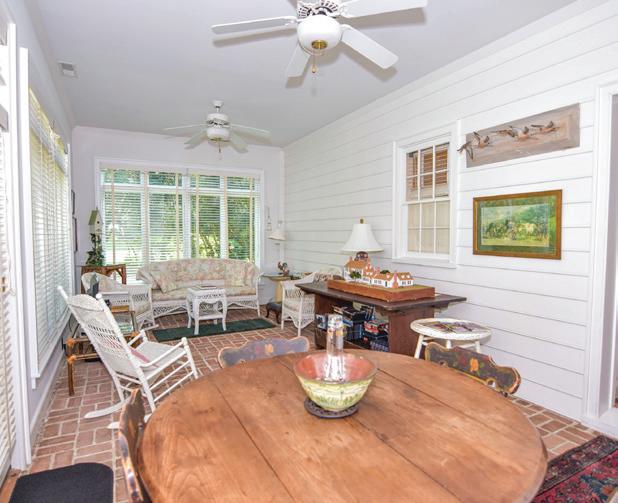

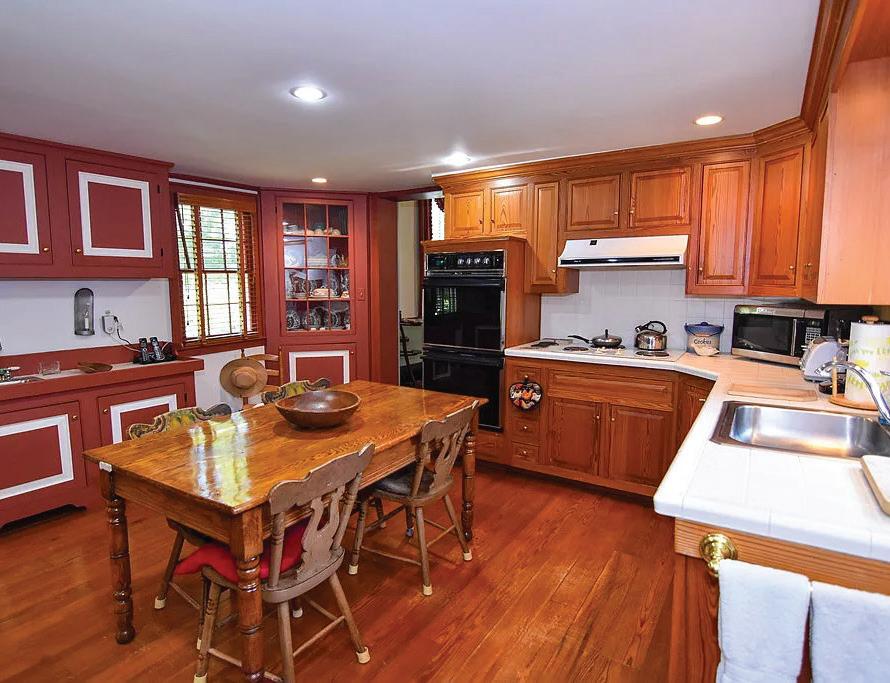

WEICHERT, REALTORS® 47 MARKET STREET, ONANCOCK, VA 23417 C: 757.710.8497 | C: 757.710.2295 | O: 757.787.1010 andy@mason-davis.com| tammyvmason@gmail.com HISTORIC
31181 DRUMMONDTOWN ROAD, WACHAPREAGUE, VA 23480 5 BED | 2.5 BATH | 4,162 SQFT | $2,600,000



































































































































































































































































































































































































 Miller
Miller









































































































































 CINDI PARSONS ASSOCIATE BROKER
CINDI PARSONS ASSOCIATE BROKER
















