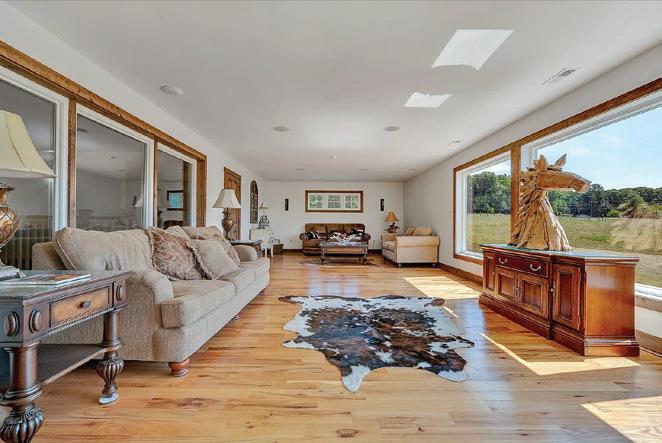

One of a Kind Contemporary Lakefront Property!


2530 Saddleridge Circle
PULASKI, VA 24301
5 BEDS | 6 FULL BATH | 3 HALF BATH | 5,920 SQFT | $2,350,000
You must see this one-of-a-kind contemporary lakefront property! This stunning home on Claytor Lake is situated on 2 lots with over 4 acres, 2 covered docks, a tennis court and boat house with a full bath perfect of entertaining. This home is the peak of luxury with every amenity imaginable, completely rebuilt by renowned architect Dr. Warren Kark in 2009. Breathtaking lake views from every window. Extensive outdoor living space including a hot tub, waterfall water feature, outdoor kitchen and built-in fire pit. The entry level has an open floor plan, with the family room, dining area, sitting area and wet bar. The kitchen has all high-end appliances, custom cabinets, vaulted ceiling, and skylights that bring in lots of natural light. The entry level primary suite offers indirect lighting, a vaulted ceiling, dual walk-in closets and deck access. The primary bath has a walk-in tile shower, and dual sink vanity. The lower level has three additional bedrooms all ensuite with walk out access. The lower level also features a theater room that has custom seating. Laundry and offices on both entry and upper level. Entry level also offers a private suite with den. Large 3 car garage and an additional single car garage on the lower level.













6

Impressive Waterfront Estate on Linkhorn Bay. A brick home, on a gated property, on 1.6 acres of land, deep water access and a spacious 9500 square feet of living space, this property offers luxury and privacy. The inclusion of 5 bedroom en-suites, a flex room, 7.5 baths, and the convenience of the primary bedroom en-ensuite along with two additional bedrooms on the first floor make this home highly desirable. The pool, dock and boat lift add to the recreational and waterfront lifestyle opportunities. See additional feature sheet in listing. Please call for a Private Tour. I am happy to answer all of your questions regarding this Beautiful Dream Home!


BENTIVAR MANOR

Nestled on over 88 acres of pristine and very private land very close to Charlottesville! This magnificent brick manor home stands as a testament to luxury and refinement. Boasting over 11,600 square feet of finished living space, this estate offers an unparalleled blend of elegance and tranquility. The manor home exudes charm, and showcases superior craftsmanship and attention to detail throughout. Perched upon a gently rolling and elevated knoll, the residence commands panoramic vistas of picturesque fields, mountains, and forests, creating an idyllic retreat just six miles from the heart of Charlottesville. Designed for both relaxation and recreation, the property features extensive trails and boasts long frontage along the Rivanna River. The estate offers an array of amenities, including pastures ideal for keeping animals, a spacious fenced yard complete with a sparkling swimming pool and an impressive professional pickleball court. Several expansive terraces and porches provide additional spaces for entertaining and highlighting the relaxing natural setting. This captivating estate offers the epitome of luxury living, and a terrific venue for entertaining both small and large groups.













Welcome to Richlynd, the historic Pocahontas homeland on the shores of the Potomac River. This incredible property boasts an impressive 7 acre parcel, providing unrivaled privacy and serenity. Offering an unparalleled waterfront experience, the property is equipped with an expansive selection of boat docks and lifts plus a 1,300 foot pier. The home is a custom-built masterpiece, featuring over 6,800 SF of living space across 4 levels plus a sprawling 2,500 SF wrap-around covered deck designed for gracious entertaining that has space to host 150+ person seated dinner. The main level features a stunning foyer with breathtaking water views from the living room just beyond it. Both the living and dining rooms offer soaring ceiling heights and open to the wrap-around deck overlooking the water. In the spacious gourmet kitchen, you will find top-of-the-line appliances and room to seat 12 in the adjoining dinning area. A serene primary suite with covered deck access, beautiful water views, and a spa-like bath with hot tub complete the
main level. Upstairs, five private bedrooms, each with their own unique water view and three full bathrooms provide ample room for all. 5-zone heating and cooling system, elevator to 3-floors, and a laundry rooms on 3-levels of the home ensure comfort and convenience. On the lower level you will find a large movie room that could double as an extra bedroom, an entire guest apartment with a bedroom, full bath, full kitchen, and living area, plus a 5-car garage and workshop. Immerse yourself in luxury with architecturally stunning details, large windows, and a floor plan that enhances the connection to the waterfront. Perfect for hosting events large and small with onsite parking for over 30 vehicles, Richlynd is the epitome of waterfront luxury – where the serene beauty of nature meets the refined elegance of a thoughtfully designed residence. Unquestionably, this property presents the rare opportunity to own a piece of waterfront paradise.
Sotheby’s









SECURE 300-ACRES MOUNTAINSIDE RETREAT WITH HELIPAD. Commanding a majestic mountainside expanse and overlooking thousands of acres of the scenic Shenandoah Valley, this striking property offers the ultimate private setting for a family or corporate retreat. The property covers 300 acres and stretches from the valley floor to the mountain ridge abutting George Washington National Forest affording miles of hiking trails, two fishing ponds, abundant wildlife roaming the mountain crags, and awe-inspiring sunrises. Arrive via the gated and stone-walled mile-long driveway, or helicopter in to the private helipad. Past the entrance fountain and mahogany double doors, the main house abounds with exquisite finishing details worthy of its exalted location Brazilian cherry hardwood floors and built-in cabinets throughout, high ornate ceilings, extensive high-end decorative moldings and colorful marble and agate tile -- all creating a palazza-like environment. This home was designed for luxurious living and entertaining, from the formal two-story living room and elegant dining room to the expansive family room and gourmet kitchen. Multiple doors lead to a totally enclosed 37,000-sq-ft outdoor living and entertainment area with a free-form pool, waterfalls, spa, fire pit, completely equipped outdoor kitchen, tiki hut with swim-up bar and pool house with full kitchen, bath and laundry facilities. A first floor master suite includes a marble-tiled master bath with double lavatories, multi-head shower and two-person soaking tub overlooking the valley scenes below. A private door leads to the back terrace. Three other bedrooms on the second floor include private sitting rooms, en-suite baths and either balconies overlook the pool or expansive views of the valley. The lower level continues the fun-filled fantasy: a full bar, billiards room, exercise room and home theater along with another bedroom and full bath. This property also includes a separate cottage for guests or caretaker, which includes three bedrooms and two baths. This estate will fulfill the dream of a luxurious private get-away surrounded by all the grandeur nature has to offer. PRICED NEARLY $430K BELOW 2022 ASSESSMENTS. MLS# VASH117402
Contrucci Realty Company



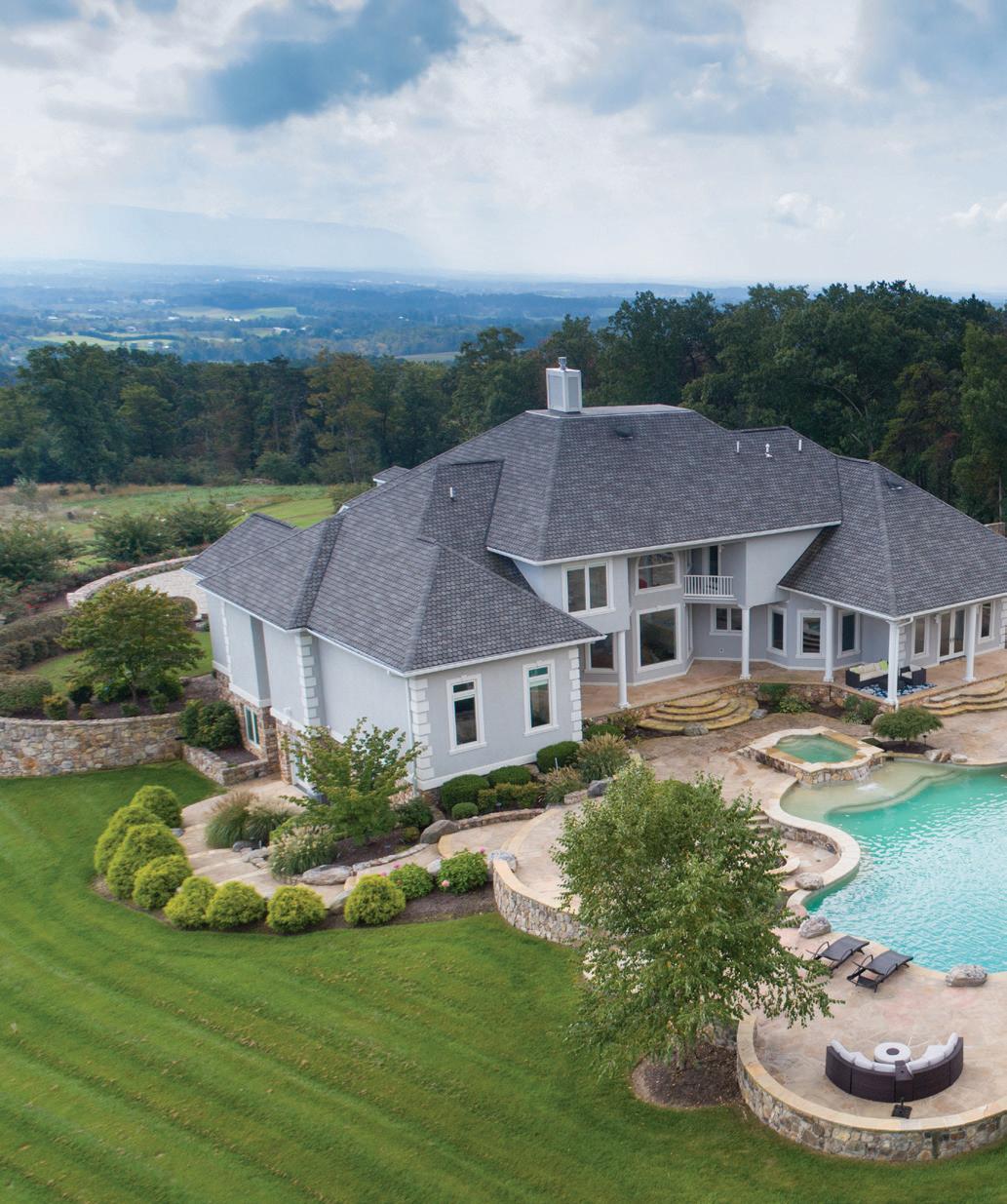


179 Rubinette Way, Winchester, VA - Dallas Croft
92 Church Prong Lane, Weems, VA - Karen Stephens




1130 Deer Path Lane, Moneta, VA - Edna Jamieson Wood
9945 Brooks Mill Road, Wirtz, VA - Pamela Gabriel
315 Piedmont Avenue, Washington, Va - Ashleigh Cannon
Cover Home: 582 Rocky Top Lane, Woodstock, VA - Peg Contrucci

STILLPOINT FARM STUNNING ESTATE
315 PIEDMONT AVENUE, WASHINGTON, VA 22747
4 BEDS | 4 BATHS | 5,087 SQFT. | $3,000,000
Stillpoint Farm is the epitome of the country luxury in the heart of Rappahannock County. The 21 acre stunning estate is anchored by a stucco and stone main house with 3BR/3BA, 3 stone fireplaces, gourmet kitchen, theater room, wine cellar, plus exercise room make living easy. A luxurious pool and 1BR/1BA pool house overlook the mature gardens and sweeping views of the Blue Ridge Mountains. The grounds have been meticulously maintained and there is a paved driveway leading to property. No detail has been overlooked at the this pristine property. Located near the Inn at Little Washington. An additional 1+/- lot is also included.





ELEGANT BRICK HOME
6 HOPE HILL ROAD, CASTLETON, VA 22716
5 BEDS | 4.5 BATHS | 7,660 SQFT.
$839,900
This 5BR/4.5BA home on 2 acres in the heart of Rappahannock has everything you are looking for. The elegant brick home has a formal dining room and study, a gourmet kitchen, 2BDs plus a fantastic primary suite on the main level. The upper level has 2 additional BD’s, full bath and cozy reading room. The lower level is the fun zone with a large play room, movie theater, 2nd kitchen and much more. The lot includes a basketball court, paddocks and gardens.
BLACK WALNUT FARM
823 SCRABBLE ROAD, CASTLETON, VA 22716
3 BEDS | 3 BATHS | 2,740 SQFT.
$1,600,000
Black Walnut Farm built in 1900 and fully renovated in 2023, the 3BR/3BA a new metal roof and stunning interiors. The farm’s pond offers peace and tranquility, while a mural inside the house captures its historic beauty. The modern farmhouse includes hardwood floors, a spacious office/library, farm to table kitchen with many vegetables beds to grow your own food. Outdoors, enjoy a wraparound porch, in-ground heated saltwater pool, hot tub, greenhouse, and views of Bessie Bell Mountain. The 14 acre property includes a barn with HVAC, an apiary, apple orchard, chicken coop and a the secret black walnut grove.










COUNTRY CHARM WITH MODERN LIVING COMFORTS

3401 OLD LYNCHBURG ROAD, NORTH GARDEN, VA 22959
5 BEDS | 6 BATHS | 6,345 SQFT OUTPOST 3000SQ/FT BUILDING WITH 1 BED 1 BATH CONDO , OFFICE SPACE , WORK SHOP WITH 1 FULL BATH , GARAGE ASKING $ 2,650,000


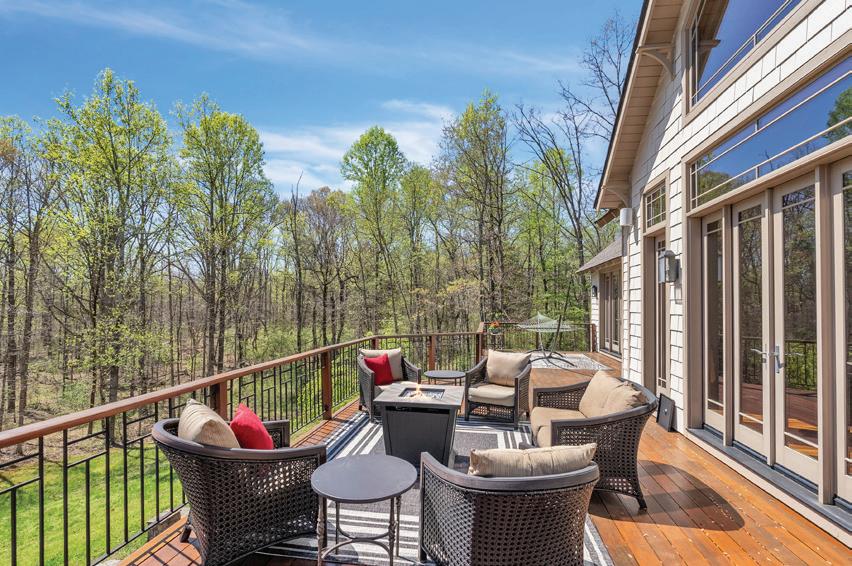
Welcome to this exceptional property in North Garden, just 23 minutes from the University of Virginia. Perfectly merging countryside serenity with modern luxury, this residence is ideal for both relaxation and entertaining. The 21-acre estate features both open fields and wooded areas, with a main house surrounded by a board fence and a scenic driveway. The main house opens to a spacious living area with a rock fireplace and two-story ceilings, adjacent to a deck with views of the eastern woods. It includes a gourmet kitchen with granite countertops, a formal dining room, and a cozy reading room. The primary suite, on the main level, has a gas fireplace, walk-in closets, and a luxurious bath. Additional amenities include an office, an art & craft room, a mudroom with laundry, a family room with a large bedroom suite, and two additional bedrooms with bathrooms. The lower level is designed for entertainment, featuring a bar, billiards, an exercise room, and a recreational space with a stone fireplace leading to a patio. The property also includes advanced systems like propane generator , tankless water heaters and multi-zone HVAC. A separate building houses a large independent unit, office space, a garage, and a workshop, enhancing the property’s versatility and appeal. This home embodies a unique blend of country charm and sophisticated living, making it a must-see to truly appreciate its offerings.





The Judy Marsh Team brings together a wealth of knowledge in the real estate industry, with over ninety years of combined experience. We are dedicated to assisting you with your buying or selling needs. As a testament to our success, our team consistently ranks in the top 1% for large teams in residential real estate for Hampton Roads. We prioritize building strong relationship-oriented rather than solely transaction-driven. With our extensive knowledge and commitment to personalized service, we are well-equipped to ensure quick results and a seamless transaction.
The Judy Marsh Team…..”Selling The Most Important Homes In The Area………YOURS!”











Stunning Waterfront Retreat in Lake Land’or, Virginia! Best View in the Community! Welcome to your dream home in the prestigious gated community of Lake Land’or in Ladysmith, Caroline County! This magnificent 4-bedroom, 2.5-bathroom waterfront residence offers an unparalleled blend of comfort, luxury, and outdoor adventure, perfect for those seeking a serene yet vibrant lifestyle. Expansive Waterfront Views: With nearly 300 feet of unobstructed waterfront, you’ll experience breathtaking views of the lake from multiple vantage points. Private Beach and Two Docks: Enjoy exclusive access to your private beach and two docks, perfect for boating, fishing, and soaking up the sun. Park-Like Setting: Situated on over an acre of beautifully landscaped land, this home offers a park-like setting that invites you to enjoy nature at its finest. Step into a freshly painted interior complemented by brand new carpets and original hardwood floors. Spacious Bedrooms: Four generously-sized bedrooms provide ample space for relaxation and privacy, making it ideal for families or guests. Bonus Flex Room: A versatile flex room that can be transformed into a home office, gym, or playroom to suit your needs. Enjoy the convenience of newer kitchen appliances that make cooking and entertaining a delight. An oversized 2-car garage provides plenty of space for vehicles and additional storage. Detached Workshop/Storage Shed: Perfect for DIY projects, additional storage, or a creative studio space. Ideal for Entertaining: The spacious lot provides ample parking for guests, making it easy to host gatherings and celebrations at a proper bar as the center of entertaining overlooking the lake. Plus a large deck perfect for morning coffee watching the birds or grilling out. Prime Location for Fireworks: Experience the best views in the community for the annual fireworks display, right from your own backyard. Wide Lakefront for Boating: The widest part of the lake offers excellent opportunities for boating and water sports, ensuring endless fun on the water. This exceptional property combines luxury living with the natural beauty and recreational opportunities of Lake Land’or. Don’t miss the chance to make this waterfront haven your own and enjoy the best of lakefront living.




#LoveStaunton
Welcome to Staunton (pronounced ‘Stan-ten’), Virginia. Honored by Architectural Digest for one of “The 15 Most Beautiful Main Streets in America,” Staunton’s composition of art, culture, history, and agriculture creates a genuinely captivating lifestyle. Nestled in the heart of the Shenandoah Valley, picturesque streets line the historic downtown districts with boutique shops, art venues, cozy cafes, bakeries, farm-to-table eateries, and distinctive architecture. I moved to Staunton 18 years ago and, truly, there is no place like home.






Welcome to My Town I’d love to show you around.
As a hometown girl, I love a Saturday morning walk with the dog, meandering the streets, taking in the architecture, and enjoying the mountain views. With the smell of freshly baked croissants in the air you will often find me at Reunion Bakery & Café grabbing a Pani au Chocolat to go before heading over to Crucible Coffee for cappuccino on my way to the Wharf District for the Farmer’s Market. On weekend evenings from May to October, Beverley Street hums with energy during Shop and Dine Out Staunton, when the street is closed for only pedestrian traffic and many shops and restaurants stay open later, taking advantage of the additional street patio. I love catching up with loved ones while enjoying a beverage at The Green Room before dinner at Zynodoa, Remedy Burger, Blu Point Seafood or taking a short walk off the main drag to Pizza Luca to devour the best pizza I have had outside of Italy. Here, we love our local businesses. Staunton is a town where #shopsmallbusinesses isn’t just a hashtag but a way of life

Photos by: LV8 Media
We aren’t all about eating (though we do love our restaurants, breweries, wineries, and farms). We are a town that cares about and invests in people. We all have that friend who has never met a stranger: that is Staunton. If you come to attend a show at the American Shakespeare Center (which is an exact replica of the Blackfriars Playhouse), enjoy a concert during the Staunton Music Festival which attracts artists from all over the world, stay in one of our B&Bs or historic inns, or maybe you are simply stopping by for a weekend escape, I guarantee you will leave with new friends and a dream to come again. Staunton has something about it; a magnetic charm that draws visitors and residents into its embrace. My out-of-town real estate clients always comment on being “drawn into this town.” Staunton feels like home and home is the best feeling I know.


Located between the Blue Ridge Mountains to the east and the Allegheny Mountains to the west, Staunton offers worldclass outdoor activities. How many people can say that they have a National Park as their backyard? Whether you are looking for an invigorating hike, an easy walk, fishing, camping, or an exploration in nature, the Shenandoah National Park has something for everyone.
It is crazy to think that in 1760 Staunton was considered a major trading center of the “backcountry.” Now, Staunton’s location at the interchange of I-81 and I-64 is the center of the activity hub of the region. With proximity to 9 institutions of higher learning, exceptional healthcare at UVA in Charlottesville, Shenandoah Valley Regional Airport with daily connections to Charlotte, and an easy drive to Richmond or DC, Staunton offers a small town sense of community, embraces you, allows you room to breathe, and welcomes you home.
In Staunton, You Belong Here!


Lake Anna Waterfront Retreat
OFFERED AT: $2,295,000




5 BEDS | 4.5 BATHS | 3,832 SQFT This custom-built Lake Anna waterfront home offers luxury, functionality, and stunning design with 5 bedrooms and 4.5 bathrooms. Located on 204 feet of deep waterfront, it provides breathtaking lake views from multiple vantage points. The open floor plan seamlessly connects the gourmet kitchen, dining room, and Great Room, featuring a stone fireplace and large windows for panoramic views. The primary suite includes tray ceilings and lake views. Extensive stonework and outdoor living spaces, including a built-in grill island, outdoor fireplace, and separate firepit, enhance the home’s elegance. A 200-foot natural stone bulkhead offers shoreline protection. The dock features two boat slips, a sunpad, storage, and floating jet ski docks. The home includes an expanded garage, finished walkout basement, integrated home audio, and central vacuum. Most furniture conveys, making this Lake Anna home move-in ready and perfect for a high-end lakefront lifestyle.









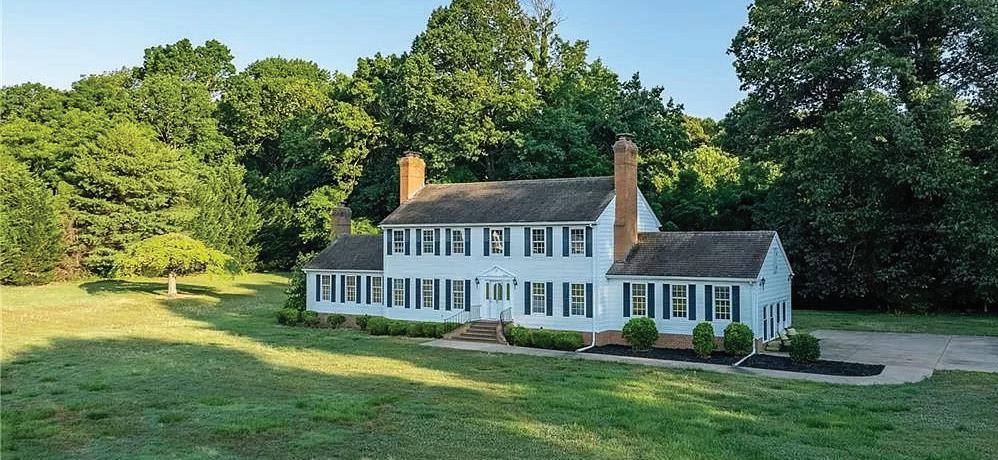
















OUTDOOR LIVING SPACES






9,135 SQFT | $2,150,000
This beautifully conceived Colonial is a veritable resort unto itself, loaded with amenities from the marble floored entry with grand staircase, through the two story great room and into the family room open to the gourmet kitchen with two islands. Huge Media, Game and exercise rooms compete with the outdoor entertainment area with its own kitchen, massive pool and Fire Pit and incomparable views. A main floor in-law suite features a wheelchair accessible bathroom with double sinks. Unique features include special rubber flooring and high impact drywall in room set up for indoor volleyball or working-out, Media Room comes with sound proofing and hardwired subwoofer sound system. Storage closets in lower level include one outfitted for storage of skis and snowboards. Home has extended range, multiple point wifi access including pool area. Outdoor shower for pool area. There is also a Sonos indoor/outdoor sound system.



Tawelwch
AWAITS YOU!
Offered at $1,995,000 - First time on the market! Built in 1974 by J.B. Wine & Sons of Staunton, this custom crafted home, scenically positioned on nearly 48 acres, has provided years of joy for the owners’ family and friends during countless gatherings and life events! Now available for purchase, “Tawelwch” (pronounced Tahlwheck), the Welsh word for tranquility and serenity, is ready to connect with new soulmates. Step into over 6400sf of finely crafted living space, with a timeless eclectic flair featuring amazing Walnut and Ponderosa Pine woodwork, imported tiling and wallpapers, custom hardware and fixtures, and unique amenities rarely found. Highlights include a chef’s kitchen with colorful Italian hand-painted tile flooring and backsplash, cabinets galore with custom pantry, double ovens, 5 burner cooktop, in-counter food processor power base, butcher block, and even an indoor charcoal grill! A 2-story open gallery with soaring 18ft ceiling invites you to converse in the Mexican tile-covered sunken firepit while sipping wine from your vintage of choice out of the 290 bottle cellar. After a weekend game of tennis and a dip in the pool, escape to the sanctuary of your Master Suite and Bath with walk-in cedar closets, Venetian marble tub, shower and vanity before sitting on the front porch and feeling the serenity of the Blue Ridge Mountains fading into the orange sunset sky. Tawelwch awaits you to compliment and connect with your own taste and style, book your showing now! Listing Broker related to Seller. Property consists of 3 parcels, willing to subdivide.
Video Tour: https://976oldwhitebridgeroad.relahq.com/












Offered together, 1162 & 1172 Quick Lane total 8-9 bedrooms with 3-4 separate dwelling spaces & plenty of room to breathe. A short walk to Old Trail & downtown Crozet, these mid-century homes with merged lawns & gardens will allow a new owner to keep their renters or in-laws at a healthy distance (& proximity). 1162 Quick Lane was renovated with new plumbing, electrical, appliances, floors, windows, kitchens, baths & roof. The home includes a vaulted ceiling, open concept kitchen, light-filled rooms & is surrounded by a covered, hardscape patio & thermally-modified ash deck. In addition to the primary dwelling space (three bedrooms/two full baths) the finished basement dwelling is complete with its own entrance, kitchen & laundry. 1172 Quick Lane is also move-in ready & recently improved, but with many of the original mid-century aesthetics. The primary level hosts three bedrooms & two full baths. The walk-out basement studio includes a full bath. The home has been substantially renovated with new kitchen counters, septic (2018), roof (2019) & deck (2024). All of this with mountain views & almost an acre from which to enjoy them!





The Art of Oceanfront LIVING



4135 Atlantic Ave #405, Virginia Beach, VA 23451
3 BD | 3 BA | 2,005 SQFT. | $3,100,000
Enjoy the Art of Oceanfront Living in this one-of-akind Penthouse Condo. This unique corner suite has dramatic views of the Atlantic Ocean to the north and the Historic Cavalier Hotel to the west. This 3 bedrooms (2 ensuites), 3 bath luxury condo is located on the beautiful Virginia Gold Coast. It features custom Coastal design and finishes, upscale kitchen and a custom-built 200 bottle wine room. Enjoy the expansive 990 square ft upper deck equipped with full outdoor kitchen including gas grill, Ooni gas pizza oven, refrigerator, ice


maker and sink. Two zone heating and air with whole house Generator. Resort Style living provides access to the Cavalier Beach Club, Marriott fitness center. Concierge service. Private meeting room, beach side owners lounge and lockers. Resort-wide privileges include access to all restaurants on Cavalier Campus as well as many planned activities.
SALES ASSOCIATE
REALTOR ® , ABR, SRES
LUXURY SPECIALIST
757.235.1818
robertramey@howardhanna.com
robertramey.howardhanna.com

LINDA ARK
REALTOR ® LUXURY SPECIALIST
757.288.4788

lindaark@howardhanna.com
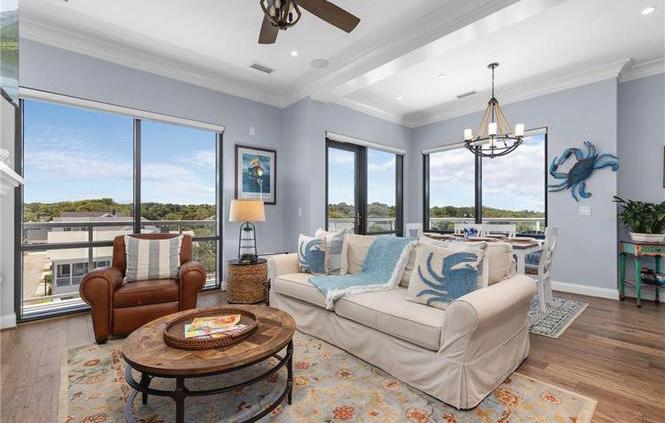









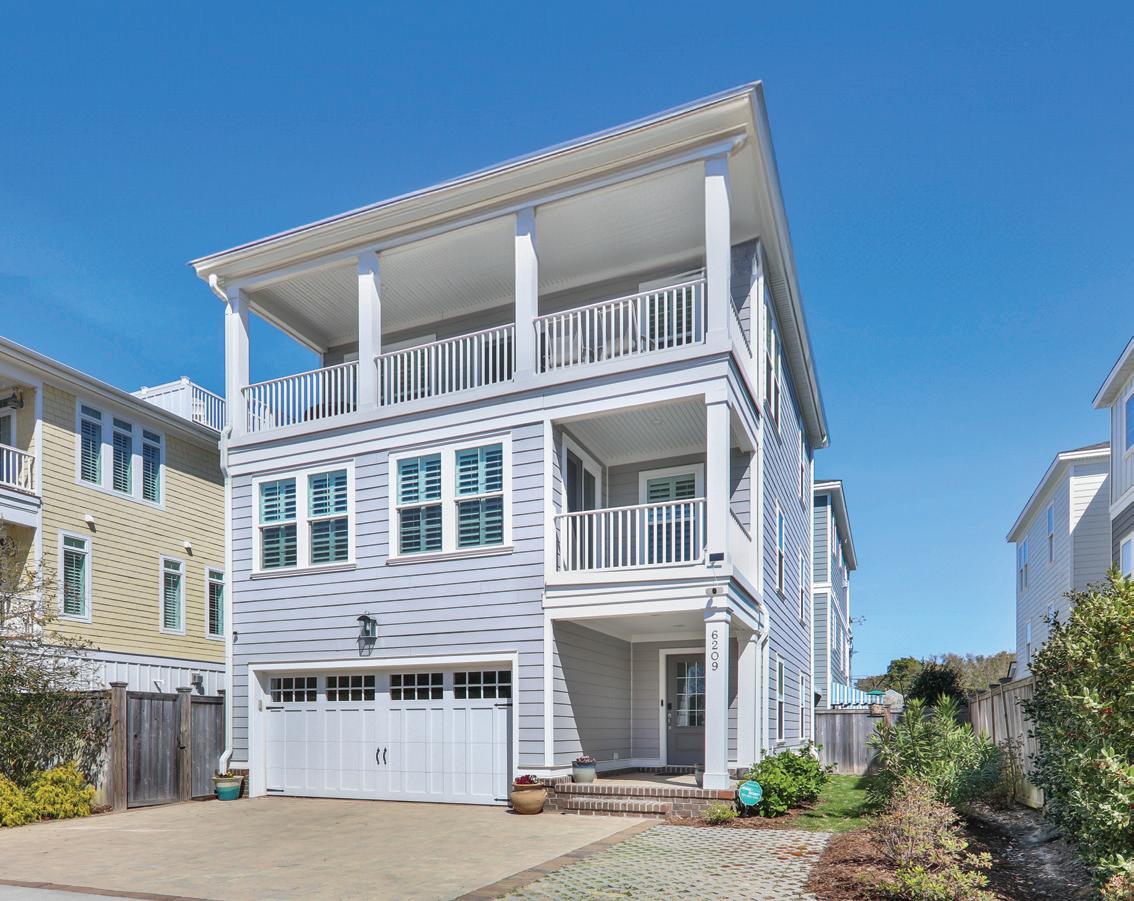









VIRGINIA BEACH, VA / $2.4 Million

Desirable Bay Colony one story, on over 1 acre beautiful waterfront setting. Privacy behind extensive hedges & trees. 4 bedroom, 4 bath plus den, over 3100 sq ft plus attached 2 car garage. High quality brick construction with Ludiwici Italian tile roof, & extensive stone walkways, patio & scenic gazebo surrounded by water. Best quality kitchen appliances & stone countertops. Real hardwood floors in perfect condition. Waterfrontage is on tidal lake, paddleboard or kayak. 1 mile direct to ocean.

SUFFOLK, VA LAND
21 ACRES WATERFRONT / $1.5 Million

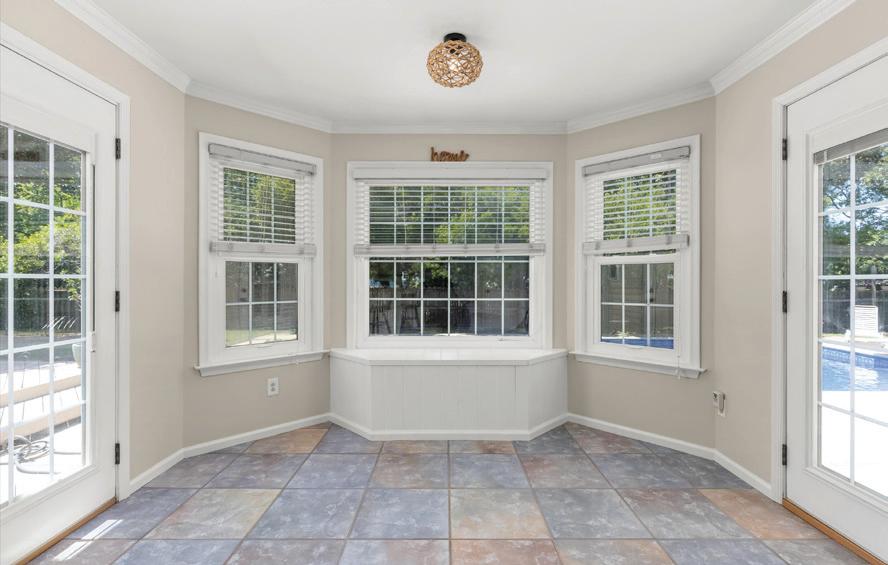

Stunning Corner Lot Oasis Near Military Bases and Beaches



Discover your dream home on a large corner lot at the end of a cul-de-sac. Just minutes from military bases, shopping, restaurants, & the beach, the location couldn’t be better! Imagine mornings on the wrap-around porch, afternoons by the pool & evenings on the back deck. Private backyard oasis with multiple decks & patios is ideal for family gatherings & outdoor entertaining. With recent updates including new appliances, flooring, paint, updated bathrooms, & newly stained decks, this home is move-in ready & waiting for you! Huge eat-in kitchen, cozy family room with fireplace, elegant formal living & dining rooms, FROG that provides additional flexibility - this home has more to offer than we can list, it’s a must see! Retreat to the spacious primary suite, boasting multiple vanities, two walk-in closets, a jetted tub, & a separate shower. Don’t miss out on this rare opportunity— call now to schedule your private tour & experience all the exceptional features this home has to offer!

MICHAEL & LENA HOGUE
REALTORS®
michael: 757.870.3530
lena: 757.876.5209
hogueteam@kw.com

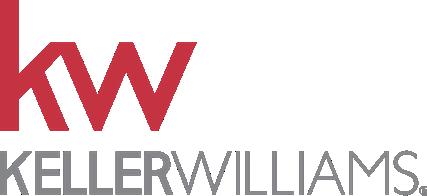
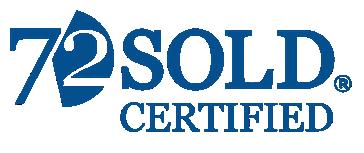
“THE HAMPTONS” IN VIRGINIA BEACH
Waterfront Birdneck Point






Off ERE d AT $3,995,000 4 Bedrooms | 5 Bathrooms | 5,215 s Q F t
“The Hamptons” in Birdneck Point. Custom designed by renowned Atlanta firm Spitzmiller & Norris, 820 Oriole sits on an immaculately landscaped park-like acre lot with long winding vistas across the full width of Little Neck creek and from the front across #5 “Biarritz” a signature Par 3 at the Cavalier Golf and Yacht Club. The curb appeal of this home shows the magic that happens when timeless design meets hand-curated materials: Fieldstone, Eastern white cedar shingles, copper gutters, faux slate roof, mahogany shutters, limestone treads, bluestone terraces, and Marvin windows and doors set a dramatic stage alit by Bevolo gas lanterns. Once inside, custom cabinetry, extensive millwork, seagrass wall coverings, black walnut and soapstone countertops, Walker Zanger tile, and high-end appliances create expansive and intimate spaces designed for entertaining. The inside/outside flow, spacious game room, Ewok treehouse/zip line, and deep-water dock and boatlift indulge any adventure.








TESTIMONIALS


I was so fortunate to work with these amazing clients in the sale of their condos! We navigated some challenging events but in the end both sales received mulitple offers with above asking price. I was able to personally facilitate with contractors to renovate one of the units for an out of town client. One of these clients was not computer savvy so I personally delivered and discussed all documents and terms. (7th sale in this building)

Glenn Sandridge/Nancy Sandridge (Unit 1403): When you think of a great realtor, you think of someone who can guide you to getting the best price, a quick sale and a hassle free sales process. Susan did all that and better than I have ever experienced. To stop there would really sell Susan short. She is a rare, even unique combination of professionalism, empathy, kindness and going the extra mile. She really is exceptional and I highly recommend her.
John Waller, Jr. (Unit 1806): Susan Lueptow's understanding of our buying market and her sense of what would enhance our home for demonstrating its optimal appeal, took a property that had initially languished in its “for sale” state, and moved it into a hotly bid upon home that sold for a much higher price than we'd expected. Her hard work and attention to every detail set a high professional standard, and her warmth and integrity in working with all parties, made her a pleasure to partner with. We cannot recommend this realtor highly enough - she is top notch in every way!
Susan Lueptow





Beautiful New Construction Single Family Beach Home Living! This move in ready 3-story home on a corner lot located on the oceanside at the North End has just hit the market! Nothing has been missed in this gorgeous new build just a short distance from the sand! This home has a wide open first floor living area with 10 ft ceilings, gas fireplace, SS Kitchen Aide appliances and quartz counters in kitchen along with a custom finished walk-in pantry. Elevator access to all 3 floors makes this great for any and all buyers. Huge primary suite with his and her walk-in closets, private covered balcony, full spacious bathroom with double sinks, soaking tub and walk in shower. 3rd floor has its own kitchenette with drink fridge, full bathroom and separate 4th bedroom. Double-pane noise reducing windows, separate HVAC zones for each floor, and dual water heaters with recirculating system make this house extremely efficient. Many more great features in this home! Call me Today for a Private Tour!













MEADOWBROOK - NORFOLK
Coastal & Shingle architectural style home with Craftsman elements located on spectacular Lafayette Riverfront. Enjoy water views along the southern facade of this home from inside the first & second floor wraparound terraces. This home features tapered columns, EbonyStained Oak floors, 10’ ceilings, classic moldings, 8’ solid wood interior doors French doors & glass pocked doors, coffered ceilings. Both living & family rooms offer dual gas fireplace. The kitchen (adjoins the family room) offers marble countertops & backsplash, glass-fronted cabinets, stainless steel appliances. Primary suite offers gas fireplace custom walk-in closet, primary spa bath, double vanities, marble countertops, soaking tub, walk-in shower. New HVAC & tankless water heater 2023. Exterior porch & deck railings 2022-23. Second story addition with primary suite, bath, laundry room 2014. New 30 year roof 2024. Mudroom renovation, plank flooring, French doors 2020. Electric gates 2014. Saltwater pool. Hot tub seats 9. Boatlift 15K LBS.







LUXURY HIGH-RISE BAYFRONT CONDOMINIUM
100 EAST OCEAN VIEW AVENUE, SUITE #207 NORFOLK, VA 23503
$364,900 | 2 BEDS | 2 BATHS | 1,122 SQ FT
Waking up to a breathtaking Sunrise makes each day like an artist’s new canvass! Luxury Hi-Rise Condominium in the Heart of Ocean View on the Chesapeake Bay! MOST Direct Bayfront END UNIT with Priceless Views of the Bay and all of Ocean View - Some of the best upgrades and amenities in the Building! Awesome Kitchen and Bath updates. Custom Flooring & Custom Built-Ins throughout. Exterior balcony is the perfect place for enjoying your morning coffee at Sunrise...Perfect spot for Dolphins and waterfowl photos. Huge Master Bedroom with walk in closet & an updated Master Bath Suite. Open Floorplan & lots of activities in the building too! Amazing POOL...Private access to Beach...outdoor shower too! 24/7 Security. Check out the Virtual Tour and Call for a Private Showing Today





7 BEDS | 5 BATHS | 4,264 SQ FT | $1,295,000
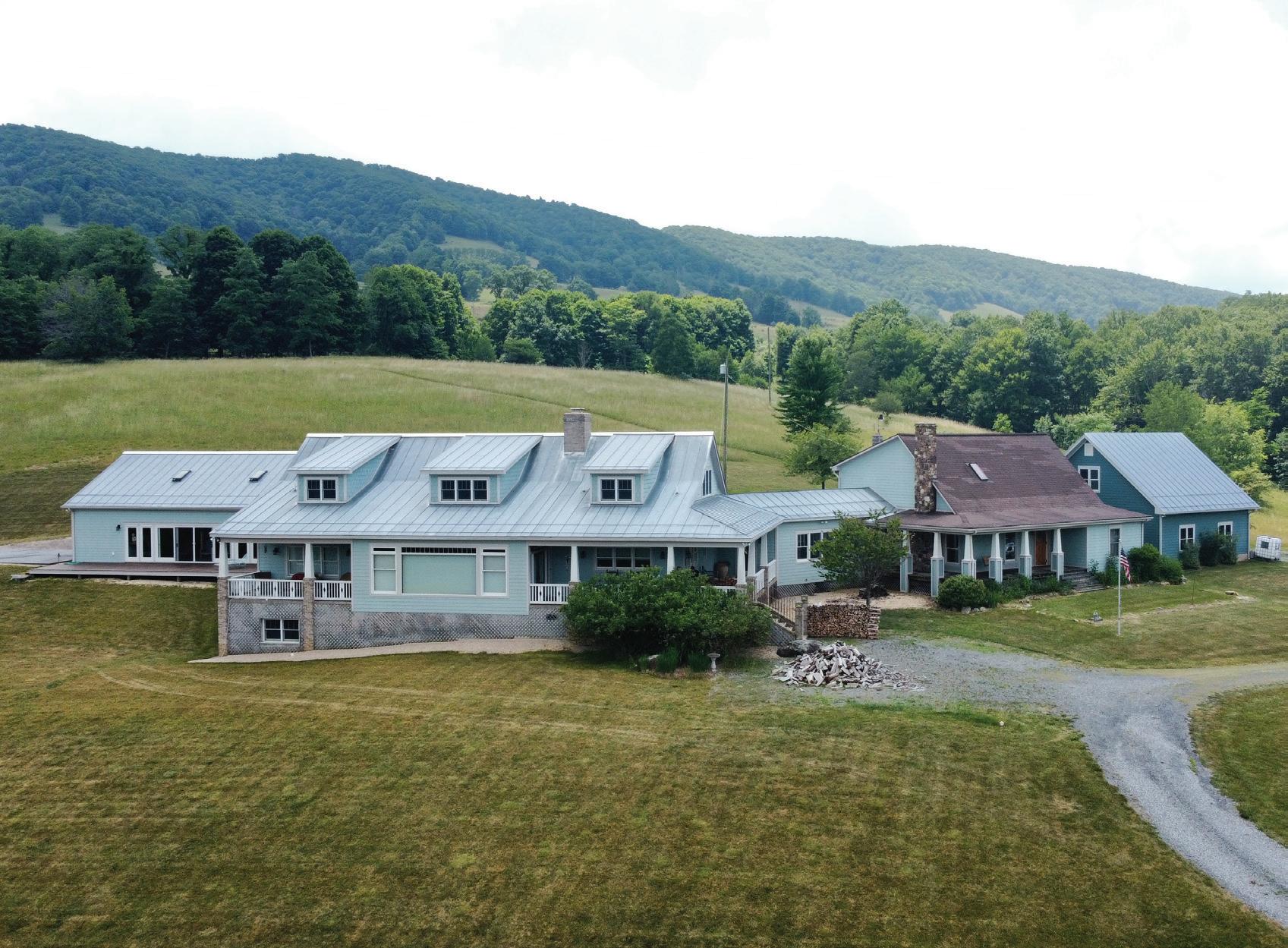





This is a very unique property with a house built in 2005, and later a breezeway to a more recent house build in 2011. There is a mixture of natural materials, woods, design, that will make this property a grand home for the right family or two. Located in our scenic blue grass valley the views in every direction are striking. The houses are located quarter of a mile from maple sugar rd. In an opening in the forest sculpted for the house and grounds. So many features, quality hand made mill work. Interior doors, hand scraped hardwood maple floors, motorized window blinds, whole house vacuum, sub-zero appliances, thermador 6 burner w/griddle range, double oven, salt water pool, hot tub, to name a few. All cabinetry custom made, in the kitchen and throughout the house. Both homes, pool house, 3 car garage, breeze ways over 8000 sq.ft. Also 37 acres of open pasture, meadows, fresh spring water and hardwood forest.

CHARLOTTE A. STEPHENSON BROKER/OWNER
540-468-3370
u.c.char@htcnet.org www.highlandcountyvarealestate.com





This modern farmhouse offers expansive views from most anywhere in the home. New construction includes a designer kitchen with quartz counters and wolf appliances; a great room with wood-beamed, vaulted ceilings and ship lapped grand fireplace. This home features 10’ ceilings on the first floor, 9’ on the second along with 4 ensuite bedrooms and a bonus room upstairs provides an optional 5th bedroom. Enjoy the summer breeze from your back porch or covered patio, go boating and fishing or take advantage of the amenities offered with a membership at the James River Country Club right next door. Please call for details.





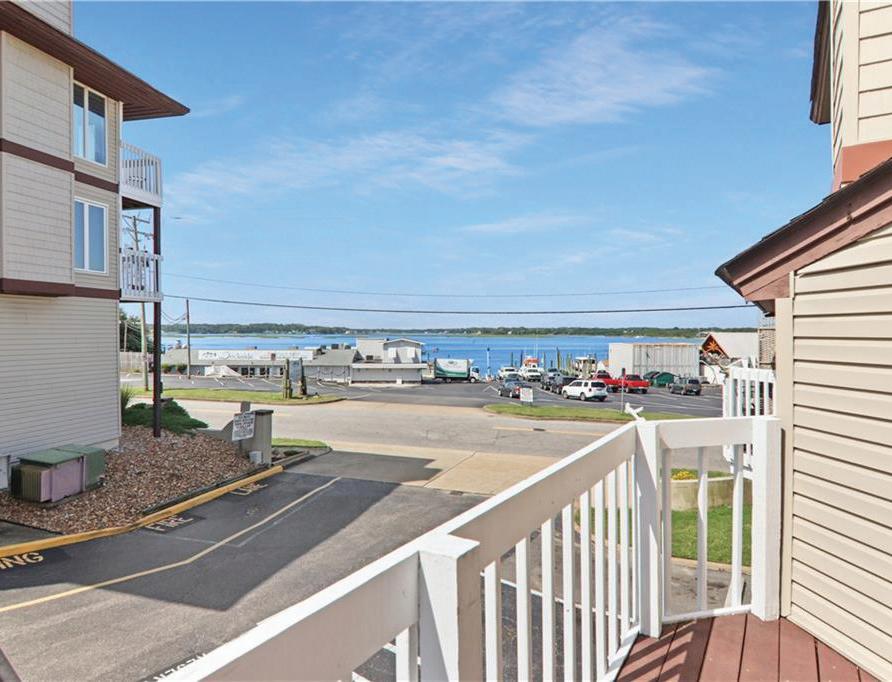




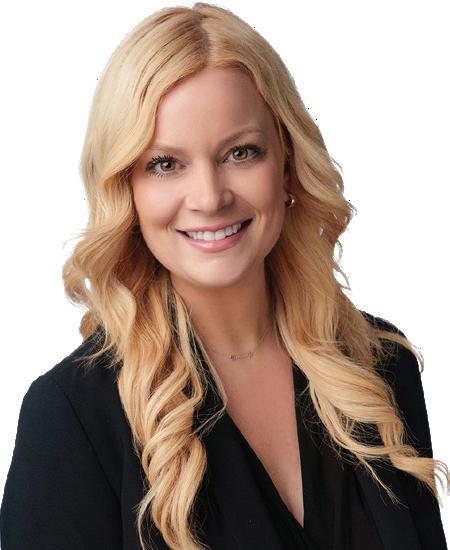

DREAM KINGSMILL HOME
Welcome to 100 William Richmond, a 4 bed 4 ½ bath Georgian offering panoramic golf views and seasonal creek views in Kingsmill! Situated on a private cul-de-sac, this home is a rare find featuring a fully fenced back yard with jacuzzi hot tub and upgraded/nomaintenance Trex deck. The flexible floor plan offers a 1st and 2nd floor owners suite, in addition to ample spaces for entertaining! Features include: new Pella windows, updated kitchen with gas cooking/wine cooler/granite countertops/open eat-in, upgraded moldings, new stone accent and built-ins in family rm, 2 wood burning fireplaces, generator wired, new water heater, all-season sunroom, spacious bonus rm w/ built-in desk, updated light fixtures, updated toto toilets throughout, freshly painted interior, irrigation system, permanent staircase to 3rd floor spacious attic, and SO much more! Enjoy the Kingsmill lifestyle which includes 24/7 security by the Kingsmill police force, 7+ miles of walking trails, 3 rec centers with pools/basketball/tennis/playgrounds, private James River beach, 2 man-made ponds for fishing/kayaking, and optional club amenities (golf/spa/marina/etc.)!




4 BD | 3.1 BA | 3,701 SQ FT | FULLY RENOVATED DOCK, POOL, HOME
This waterfront property promises serene privacy for the home, pool and dock, offering breathtaking views of Carters Creek to the living shoreline of The Tides Inn. Recently renovated by Connemara Construction, every detail, from utilities to high end appliances to exquisite materials, is top-notch. Indulge in a gourmet kitchen, lavish primary suite, and an open floor plan perfect for life and entertaining. With luxurious materials like granite, marble, and walnut, along with stunning water views throughout, this home embodies the essence of waterfront living. By water, paddleboard to lunch, harvest oysters and crab, fish in the bay. By land, it’s a quick drive or bike ride to the quaint towns of Irvington and White Stone with shops, cafés, restaurants, farmers markets and galleries!










CARTERS CREEK AT THE TARTAN PENINSULA - 92 CHURCH PRONG LANE IN WEEMS VIRGINIA








145 Split Oak Lane | Towles Point
Lancaster, Virginia 22503
Contemporary, updated Lindal Cedar Home situated on 6 +/acres on the Rappahannock River offers a private, peaceful waterfront retreat. Quality construction with signature designs of tongue & groove cathedral ceilings, exposed beams, skylights, and a spectacular Southern facing wall of windows with views to the water. The open floor plan allows you to gather in the updated kitchen, dining area and spacious Great Room that shares a floor to ceiling double-sided gas fireplace with the cozy den. Wake-up to water views in the Primary bedroom with large doors that open to the deck. A guest room, 2 full baths and laundry room complete the first floor. Upstairs is a lofted third bedroom, full bath and closet with views of the river. Entertain or simply relax on the large waterside deck that extends the entire length of the home and offers easy access to the backyard, firepit and waterfront. Attached one car garage & 3 detached sheds offer plenty of storage for your toys and hobbies. INCLUDED: An additional 42 +/- ac waterfront lot on White House Creek just around the corner with 4-6' +/- MLW to build a deep-water dock. A nature-lover's retreat, come enjoy life at the river! Offered for $899,000.
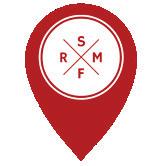







120 RIVER HILL ROAD
THE GREAT WICOMICO RIVER | $2,295,000
At the end of a long winding driveway, lies Edgehill, a unique historic home built in 1832 with period details, 4 bedrooms, 2 full baths and 2 half baths. Completely restored in 2001, this lovely home has been meticulously cared for and upgraded by its current owners. With stunning views, this historically significant waterfront estate is set on 7.63 acres, spans over 400’ of shoreline and includes a 50-foot sublime saltwater pool overlooking the Great Wicomico River. One of the earliest homes in the area, Edgehill boasts original pine flooring, restored English basement with brick floors, fireplace, and chef’s kitchen. Other special features include original plaster and architectural details, radiant under floor heating, enclosed waterside porch, wood stove, grand central staircase, and expansive river views from every room. Double doors on the second level access a sun porch from which to enjoy a coffee or cocktail. Edgehill offers an oasis of privacy while also affording convenience to amenities. Create cherished memories and enjoy abundant natural beauty at the elegant retreat that is Edgehill.













Cherry Walk
2459 DUNBROOKE ROAD TAPPAHANNOCK, VA
Cherry Walk circa 1781, located in the Millers Tavern Rural Historic District, was built for Carter Croxton a Revolutionary War figure from Essex County. The main house features handsome flemish bond brickwork, a wood shake gambrel roof, and two elegant chimneys that flank both sides of this late 18th century Tidewater Cape. Original brickwork on the exterior, original doors, floors, hardware, windows, mantels and moldings have remained through the ages. In recent years, the current owners have embarked upon a sensitive and monumental restoration of the main house, fencing and gardens. Water features found on the

property include natural streams which meander through part of the woodland with wood duck habitats and a lovely farm pond teaming with aquatic flora and fauna. An inground salt pool with new salt system provides a wonderful focal point in the garden and a relaxing respite on hot summer days. A rare and remarkable assemblage of historic dependencies original to the property, offers a rare glimpse into farm life in the late 18th century. The offering of this very handsome home presents a unique buying opportunity to those seeking a renovated and restored turn-key oasis. 95+ acres of pristine farmland, includes mature hardwoods and pine forest, which provide abundant habitats for all types of waterfowl, upland birds, wild turkey and wildlife. Minutes to Wineries, Medical Facilities, Antique Shops, Boutiques, Fine Dining, Historic Sites, Museums, Marinas and so much more. An easy drive to Richmond, Williamsburg, the Northern Neck and Fredericksburg. Convenient to Washington, D.C.
Lake Caroline, Virginia


Enjoy fishing, wake boarding, water skiing, jet-skis, power boats, pontoons, swimming, kayaking, and canoing.
10 min from Kings Dominion Amusement Park, Virginia State Fair, Pendleton Golf, Lake Anna, Dominion Raceway and new Kalahari Waterpark coming Soon.
About LAKE CAROLINE
Lake Caroline is a gated community situated on a pristine lake, surrounded by 1,400 acres. We currently have over 1,000 single family homes located in the Madison District of Caroline County, Ruther Glen, Virginia.
Our lake covers approximately 277 acres flowing west to east. The lake is over two miles long with a depth averaging 15’ throughout, and 32’ at the dam. Graced by a 10 mile tree-lined shore, the lake is fed by numerous hillside springs, natural wells, and Stevens Mill Run.
Nestled in the peaceful serenity of a lakeside community, our members enjoy many amenities throughout the year. Our residents have access to a swimming pool, tennis courts, pickleball courts, basketball court, a clubhouse, and 24/7 security. In addition, there are two sandy beaches and nine recreation areas, some with pavilions for parties or gatherings, providing lake access for swimming, boating, and fishing. Water activities are available to all members via our two marinas.







Bunting Place
Welcome to Historic Bunting Place located on shorelines of Nickawampus Creek, This home has served as a residence on the Eastern Shore of Virginia for over 230 years. The land can be tracked back to the King’s Grants of 1663. The current owner purchased this property in 1981 and with the pleasure of overseeing every detail of the full restoration of this beautiful colonial home, Each and every detail carefully documented. In 2003, the owners were honored when the home was placed on The National Register of Historic Places. Within its vast acreage the property consists of planting fields, 5 bay garage, barn, farm shed, gazebo, spacious grounds and most importantly privacy. This property would be ideal for large gatherings, horses or maybe an event venue. The possibilities are endless.

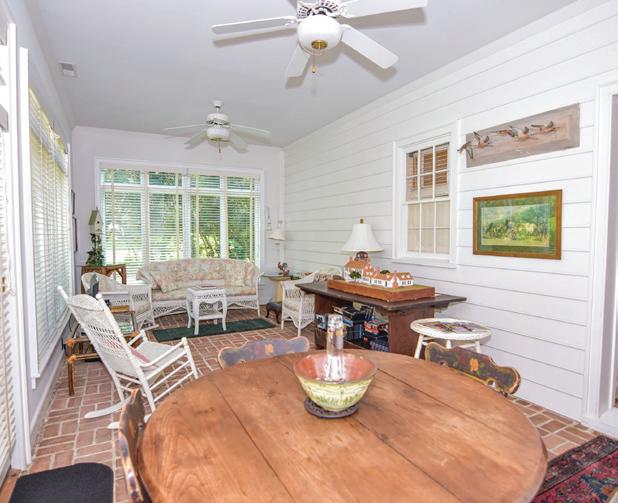




153 HERITAGE HILL LANE, ROCHELLE, VA 22738
Nestled on almost 8 acres of lush greenery, this stunning property offers the perfect blend of serenity and convenience, just a stone’s throw away from Charlottesville. This property is outdoor persons dream. The outside boasts 150ft of Riverfront Access, regulation size pickleball court, 120 yard golf short game practice green, 80 yard archery range and hunting space provides a perfect outdoor space for staycation. With a master suite on the 1st floor. 2 Bedrooms on the upper floor and a finished basement perfect for an in-law suite with its own private porch & entrance that overlook the river. This property allows the whole family to unwind and relax. This riverfront oasis offers not just a home, but a lifestyle—an escape from the hustle and bustle of city life, yet conveniently located just minutes away from all the amenities and attractions you could desire. Whether you’re seeking a peaceful retreat or an entertainer’s paradise, this riverfront gem has it all. Don’t miss your chance to make it yours.



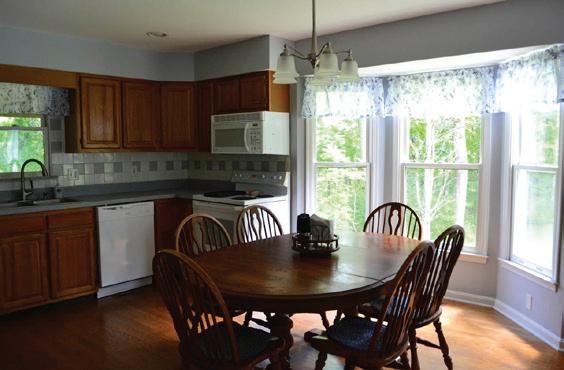



2.86 ACRES | $799,000

SELLER FINANCING AVAILABLE!! THIS EXCEPTIONAL, ONE-OF-A-KIND GORGEOUS POINT LOT has a 270-degree waterfront view from the house site! You can build your family retreat on this lot featuring 2.86 acres with approximately 600 feet of prime waterfront and an approved/recorded perc site for a 4-BR conventional drainfield. This property is not suitable for Short Term Rentals. INSTEAD, picture yourself leaving all the stress behind in the city and living among the peaceful countryside off a working farm on beautiful Lake Anna. The lot is surrounded by approx. 500 acres of pastureland designed to protect the agrarian character of the properties and offers those expansive views of Lake Anna from the homesite. Lake Anna offers a bounty of recreational opportunities including boating, skiing, fishing, kayaking, hiking, and more, as well as a wide variety of wonderful restaurants sure to please everyone. The location and lot offer the perfect place to wind down after a day of lake adventures. SHOWN BY APPOINTMENT ONLY!

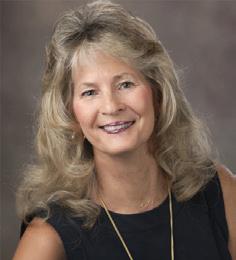





3 BD | 3.5 BA | 1,895 SQFT | $479,000. Tastefully renovated 3 bedroom townhouse located on one of the highest points on the mountain. Only 3 steps to enter this spacious townhomefrom parking area. Features a great layout and flow spread out over 3 different levels. Wonderful views and natural light from both sides of the ridge, and centrallylocated in middle of Devils Knob Village. Easy walking distance to Devils Knob Golf & Tennis complex, Wintergarden Spa & Aquatics Center, and several hiking trails.Conveys fully furnished with many new pieces. Hasn’t been a rental for current owners, vacant and easy to show.



5 BEDS | 3 BATHS | 4,546 SQ FT | $795,000
112 WHITE STREET, LEXINGTON, VA 24450
Embrace historic Lexington!! Acquire the much-admired ‘’Glasgow Trace’’ on the corner of Jackson Ave and White St. Built in 1885, this solid brick edifice, with it’s solid stone foundation, represents the essence of Lexington, historically and architecturally. The original Builder was the Frank T. Glasgow Family, with strong connections to Washington & Lee, Lexington and the Commonwealth of Virginia. This palatial home offers 4,546 square feet of stunning Italianate-inspired, Victorian elegance. The home also offers a separate two-bedroom/ one bath second-floor apartment, ideal for in-laws, guests, caregiver or as an income-producing rental opportunity. Off-street parking behind the home.
Enjoy an easy walk to downtown Lexington, Waddell Elementary School, W&L, VMI. Gorgeous landscaping graces the lawns and gardens. Screened rear porch invites relaxation and out-door entertainment.

THE PAULA MARTIN TEAM
Paula Martin, REALTOR® (540) 460-1019
Jessie Taylor , REALTOR® (540) 784-9183
Steven Martin, REALTOR® (540) 460-2277 www.PaulaMartinTeam.com







$895,000 | 5 beds | 3 baths | 2,532 sq ft. Rare opportunity just 2 miles from historic Lexington, VA. This 5 Bedroom 3 bath farm house situated on 18.46 acres on Whistle Creek offers a five stall barn, two silos, a milking building with shop, a well house, an in ground pool with pool house, a large deck with hot tub, and plenty of space to expand. Opportunity for rental income with 2 bedrooms over the garage with separate entrance, could easily be converted to a 1 Br 1 Ba apartment. Also, currently the barn and milking building are rented for $1500 per month by a construction company. Owner is a licensed Realtor. 53 COLD RUN DRIVE, LEXINGTON, VA 24450






3267 TURNPIKE ROAD, LEXINGTON, VA 24450
$1,200,000 | 3 beds | 2.5 baths | 1,200 sq ft. Step back in time and experience the charm and beauty of this 1911 farmhouse that has been fully renovated in 2000. This picturesque home boasts three bedrooms, two bathrooms, and is surroun mature trees and landscape that will take your breath away. The equine facility is fully equipped and ready for horses with 15 matted stalls featuring rubber brick aisle, PVC safety bars, and six laned paddocks. Riders choose between a river bottom sand surface in the arena, or the turf jump field. The property offers unbelievable 365° mountain views of North Mountain, Green Hill, and the ‘’saddle’’ between the House Mountains. Whether you’re sipping your morning coffee on the back patio, or enjoying the sunset from the front porch, you’ll never tire of the natural beauty.



HENNIS
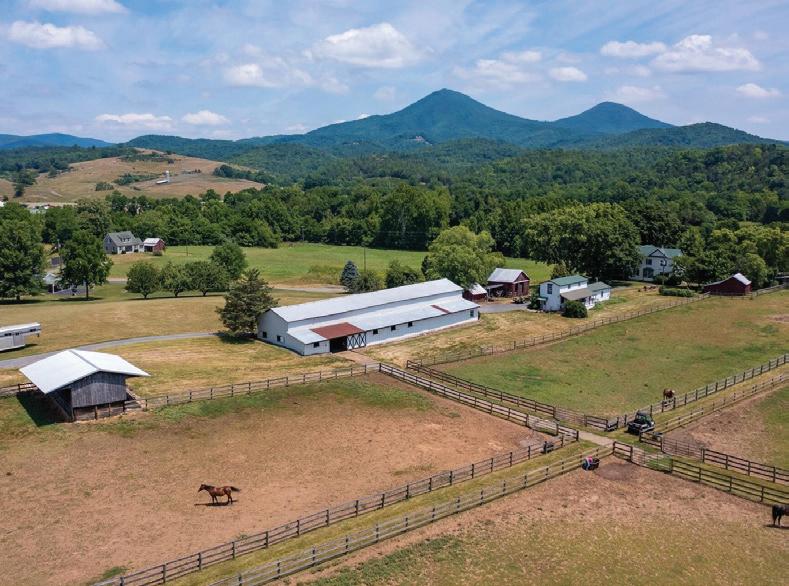

SOMETHING VERY SPECIAL AWAITS



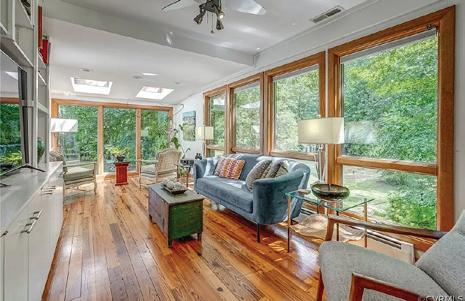
479 MATADEQUIN LANE, MECHANICSVILLE, VA 23111

BEDS | 3 .5 BATHS | 3,518 SQ FT | $895,000
The minute you turn onto Eastern View Lane the excitement builds and you know something very special awaits! This custom contemporary occupies 10 acres & over 3400 feet of the BEST river frontage on the Pamunkey River in Hanover County! Only 35 minutes from both VCU and Midtown (Staples Mill & Broad St) you will love coming home to the river EVERY night! Live the river life w/o giving up close proximity to Airports & Hospitals and all things Richmond! This very special river home offers 4br & 3.5 baths, a gorgeous main level primary suite and a full walkout lower level comprised of an open 2 story family space w/2 bedrooms & a bath on one side & another bedroom on the other side with an en suite bath! You will fall in love with the open feel, river views, the antique heart pine floors that blend beautifully w/the comtemporary/mid-century vibe that makes this home so special. A true nature lovers paradise -great boating, tubing, skiing, fishing, duck hunting, or just enjoy the peacefulness, you name it! Spend the day on the river and then entertain at your private landing complete w/dock & attached floating dock, deep water 6-7 ft off the end at low tide, picnic table and grilling deck. New Roof ‘24 HVAC ‘09 & ‘22 On the market for the first time, this is a very rare & special opportunity! Work from home with High Speed Starlink internet service, all equipment conveys! Total finish sq footage 3518. BETH
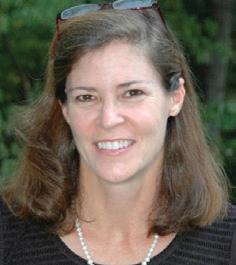
A. GOLDSMITH
804.937.3991
Beth@BethGoldsmith.net
www.bethgoldsmith.net


2364 Huguenot Trl, Powhatan, VA 23139


4 BEDS | 5 BATHS | 5,152 SQ FT | $1,450,000

Exquisite Georgian Home on 20 Acres – New Price This stunning all-brick Georgian home on 20 acres is just 7 miles from Route 288 on historic Huguenot Trail. The property boasts elegant details like multi-member trim, hardwood floors, built-in cabinets, and wainscoting. The marble-floored entry with a two-story ceiling leads to a formal dining room with a fireplace and built-ins. The gourmet kitchen features a 6-burner gas cooktop, cherry cabinets, and a breakfast area overlooking a spacious family room with a brick fireplace and Cathedral ceiling. A custom library/study, formal living room, and sunroom are also on the first floor. The second floor includes a primary suite with a fireplace, updated bath, and dual walk-in closets, plus three additional bedrooms, two baths, and a finished third-floor recreation room. The property includes a barn, private James River access, and landscaped yards with a paved circle driveway, ample parking, and a two-car garage. This sale covers two parcels, each 10 acres.




LONG

FROM BEACH TO BAY




9 BEDS | 6.1 BATHS. Sandridge offers a unique blend of an uncrowded beach to the east and a sprawling bay to the west. Enjoy sunrises and dolphin sightings on the beach, then relax on a dock by Back Bay. This luxurious 9-bedroom, 6.5-bath home features a pool, hot tub, dock, and kayaks. The spacious kitchen/dining area, with new countertops, boasts waterfront views. The outdoor area is perfect for gatherings and enjoying the waterfront. Well-maintained and a strong income producer with high investment potential. Call for details.

CHRISTOPHER DENNIS PRINCIPAL BROKER
757.427.8888 chris@sandbridgecoastal.com www.SandbridgeCoastal.com


4 Bed / 4 Bath / 5,594 Sqft / Priced at: $1,695,000
• 30.58 stunning acres with gorgeous mountain views and privacy
• Contemporary main level living at its best
• Beautiful primary bedroom with vaulted ceiling, renovated bath and hexagonal screened porch perfect for enjoying quiet moments
• Numerous stone retaining walls, patio, decking, koi pond & lush seasonal landscaping

• Handsome cherry paneled study/ office fit for a CEO
• Four fireplaces, two wood burning, two gas
• A true masterpiece






MEGAN LITTLE-MORAN
REALTOR®
434.594.7256
megan.little@lnf.com www.foreverstartshere.com
RATERELIEFOPTION

COVERED BRIDGE RETREAT
1058 PINE LOG RD, SKIPPERS, VA 23879
3 BEDS • 2 BATHS • 3,128 SQFT • $496,900 Welcome to 1058 Pine Log Road, a breathtaking retreat in Skippers, VA. This custom-built home features a unique covered bridge entrance over a tranquil 1-acre pond. Nestled on over 3 acres with additional wooded land, it offers a blend of sophistication and natural beauty. Inside, the main level boasts a gourmet kitchen with top-of-the-line appliances, granite countertops, and custom cabinetry. The living area includes a fireplace and heated tile floor in the downstairs bath. The primary suite upstairs offers a full bath and countryside views. Additional first-floor bedrooms provide comfort for family and guests. Outdoors, enjoy fishing in the pond, gatherings on the patio, and the tranquility of nature. Located near Lake Gaston, with easy access to Emporia and Roanoke Rapids, this property offers both leisure and convenience. Schedule your private tour today!





4 BEDS | 3 BATHS | 4,526 SF | $340,000. RATE RELIEF PAID FOR BY SELLERS! VA: Home Price $340,000, down payment 0%, loan amount $351,220, Term 30-year fixed rate 6.00% (APR 6.421%), monthly payment of $2,105.74. Rate is based upon the median FICO score of 720. Payment stated does not include mortgage insurance, taxes and homeowners’ insurance, which will result in a higher payment. FHA: Home Price $340,000, down payment 3.5%, loan amount $333,841, Term 30-year fixed rate 6.125% (APR 6.951%), monthly payment of $2,028.45. Rate is based upon the median FICO score of 680. Payment stated does not include mortgage insurance, taxes and homeowners’ insurance, which will result in a higher payment. Conventional:Home Price $340,000, down payment 20%, loan amount $272,000,Term 30-year fixed rate 6.625% (APR 6.750%), monthly payment of $1,741.47.Rate is based upon the median FICO score of 760.Payment stated does not include mortgage insurance, taxes and homeowners’ Insurance, which will result in a higher payment. Nestled in the picturesque and highly sought-after Druid Hills neighborhood. This home combines the serenity of suburban living with the convenience of nearby amenities. Don’t miss your chance for this amazing house and interest rate!



The beautiful, historic home and 49+/- acre horse farm that has been admired for years can now be yours. Breathtaking as you enter the front door and see the attention to detail with the architectural oversized crown molding, wainscoting in the foyer & stairway, & the original pine floors throughout the home as you enter the dining room. The large dining room has oversized crown molding and a gorgeous mantle with wainscoting & gas logs and then you enter the huge kitchen with tons of cabinets and counter space & large island with sink & stove top. The kitchen has a bay window with a window seat & stained glass then leads to the spacious living room which has a full bath connected & has large double doors that lead to the back porch. This home has the primary bedroom on the first floor of the home. The home has an additional large double sink bathroom with a shower and garden tub on the first floor. A large office/study/library is located on the first floor. On the second floor there are 3 bedrooms with a full bathroom. The home has a basement accessible from outside & inside. There is a small guest cabin beside the horse barn. The farm has a large, new horse barn and pond.









Nestled on the shores of Smith Mountain Lake, this luxurious estate offers an unparalleled living experience. With over 1,000 feet of pristine waterfront and spanning more than 10 acres, this property boasts breathtaking views and unforgettable sunsets.
The home’s architecture is a testament to sophistication, featuring intricate details and premium materials throughout. Expansive windows flood the interior with natural light and allow gorgeous lake views throughout, while spacious outdoor living areas, including 2 private balconies, a screened porch, open deck, and covered patio, provide the perfect setting for entertaining or simply enjoying the picturesque surroundings.
Inside, the 4,348 square foot interior exudes elegance with high ceilings and fine finishes. The gourmet kitchen is a culinary enthusiast’s dream, equipped with top-of-the-line appliances. Three bedrooms and three and a half bathrooms, including a spa-like primary bedroom suite, offer comfort and luxury.


For entertainment, the home features a private theater, perfect for movie nights with family and friends. Outside, a private covered boat dock with a spacious lounging area, storage, a floater and jet ski port awaits water enthusiasts. Private point lot in deep water cove with main channel views offers the best lake living has to offer!
This Smith Mountain Lake gem offers more than just a home; it provides a lifestyle of luxury and tranquility. Immerse yourself in nature’s beauty while indulging in the finest amenities. Whether you’re seeking a permanent residence ,a serene retreat, investment property or gentleman’s farm on the water, this property promises an exceptional living experience in one of the East’s most beautiful lake settings.
Convenient to Roanoke & Lynchburg, 3 hours to Richmond, 4 hours to DC & 3 hours to Raleigh This exquisite listing represents a rare opportunity to own a truly remarkable lakefront property.
View more details and photos here https://showsgreat.photography/1492197



Luxurious Custom Home in Gated Community


Discover a luxurious custom home in a gated Smith Mountain Lake community at 10 Diamond Ridge Ln, Moneta, VA 24121. This gorgeous home offers 5 bedrooms and 4 bathrooms across 5,306 square feet of living space. The property features a covered boat dock and is conveniently located minutes from dining, shopping, and medical facilities.
This is a top quality constructed home. The kitchen is equipped with top-of-the-line appliances, including an induction range, double wall oven, and built-in microwave. Granite countertops and a spacious pantry complete the culinary space. The two-story great room, formal dining area, and office provide ample space for various activities. The entry level includes the primary bedroom, a second bedroom, and laundry facilities. Upstairs, you’ll find a guest retreat with a large bedroom, bathroom, library, and a balcony overlooking the great room. The lower level features a family/game room with a wet bar, fireplace, and two additional bedrooms.


Outdoor amenities include a stone patio with a grilling station, covered porches, and Trex decking. The landscaped property showcases beautiful blooming flowers and offers sunrise views from the back and sunset views from the wrap-around front porch.
Additional features include a Sonos sound system, central vacuum, high-speed internet, and three-zoned heating/AC. The home is equipped with ADT security and Nest cameras. It has public water and private septic.
Located in a desirable community, residents enjoy amenities such as mowing, mulching, trimming, and snow removal services. The $350 monthly HOA fee covers maintenance of community areas, docks, and walking trails. Smith Mountain Lake offers 500 miles of shoreline, excellent fishing, and year-round recreational opportunities.
View more details and photos here @ https://showsgreat.photography/10-Diamond-ridge-ln







3 BEDS • 3 BATHS • 2,000 - 2,400 SQFT • $499,900 Huge Price Improvement Beautifully decorated, well maintained-still like new with some rooms never stayed in since ownership. This 3 bed/3 bath Arden townhome is awaiting its new owner. Awesome lot with a great yard space. Enjoy the screened in back porch and watch the sunrise. Open floor plan with a kitchen ready for entertaining. Large eat at island. TONS of upgrades to enjoy as well. HOA offers several amenities. Pool, Pet area, picnic/grill area to name a few. Call this one home and meet your neighbors today! AMANDA TUCKER REALTOR®

C:336.971.4235
O:336.593.8383
amanda.tuckersellshomes@gmail.com amanda.nctriadhomesforsale.com





BEALETON HOME 9045 Randolph Cir, Bealeton, VA 22712
Fantastic well maintained home in a prime location in Bealeton. Updated pain and flooring throughout, whole House bluetooth speaker system, Gourmet Kitchen and so much usable space Complete with 5 bedrooms, formal office and several other flex spaces. Home under contract in under 24 hours and sold in 14 days. Looking for a realtor to get your home sold quick for top dollar, then call Chanie Erb today.
chanie.erb@c21redwood.com www.c21redwood.com

Walnut Cove, NC

3 BEDS | 1 BATHS | 1,364 SQFT | OFFERED AT $214,900


A TRUE GEM! This home has been wonderfully updated and is ready for a new family! Great Campbell County location near the 29 bypass and has a beautiful view of pastureland across the road from the front porch swing! The lot is approximately 2.3 acres! The living room is spacious and open and leads to an absolutely adorable screened in porch with a ceiling fan! The nice dining room lends a lot of space for family gatherings, the new kitchen has soft close cabinets/drawers and a lazy Susan, stove, refrigerator and microwave, there’s a laundry area, full bath, 3 bedrooms, new deck and a bonus room upstairs that could be a 4th BR or movie/game room! There’s also a partial basement/workshop and a shed with a lean-to for your mower and other gardening tools! (shed as is). Beautiful hardwood floors and laminate throughout, metal roof, new heat pump and so much more! The unexpected open floor plan is amazing, & this home qualifies for all of the good loans! Don’t miss this one!

OFFERED AT $239,900


GREAT OPPORTUNITY for your own business! If you always wanted your own little cottage shop, look no further!! This brick building, known to the locals as the Whistlestop, includes all equipment, some supplies and some furnishings! Approximately 15 minutes from Smith Mountain Lake, it has 1040 square feet with showroom, area for fresh fruits and vegetables and miscellaneous items, coolers, a full deli area, bath, office, storage and so much more! Initially built as a United States Post Office, it has fire resistant framing material and was built to last! It’s all set up and ready for you to get started! It even has a greenhouse for growing fresh vegetables and flowers for resale! This darling shop carried a variety of unique items and was one of my personal favorite shops to visit! Great location- Brand new commercial septic system! Be sure to check out this incredible opportunity! Would also be a nice location for a professional office, florist and more. CINDI PARSONS ASSOCIATE BROKER 434.851.8522

cindiparsonsrealestate@gmail.com www.AgnesDowdyRE.com www.campbellcountydreamhomepro.com







4 BEDS • 4 BATHS • 3,480 SQFT • $1,135,000 This spectacular, 2-year-old home on a 3-acre corner lot boasts modern elegance and a wrap-around porch. It features numerous upgrades, including a new heated saltwater pool with Techno Bloc pavers and black iron fencing, a custom pergola, and an invisible pet fence. The home, wired for a whole-house generator, has a concrete driveway, propane gas fireplace, and a first-floor primary ensuite with a room-sized closet and walk-in shower. Upstairs, there’s a second ensuite and a media room above the garage with large attic storage. The home also includes a mudroom, separate laundry room, and a $30,000 salt whole-house water softening system.
CINDY BLACK

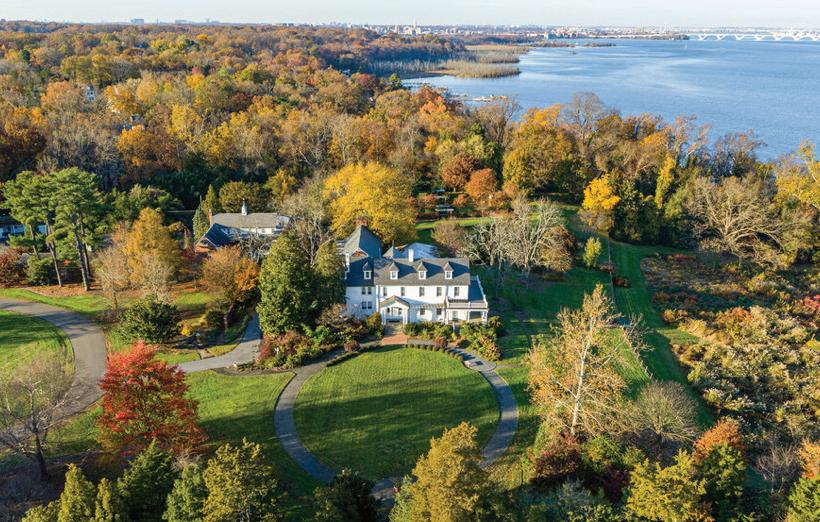





2304 Kleen St. at Shore Dr, Virginia Beach, VA 23451












2.86


ALECIA DAVES-JOHNSON | PIEDMONT REAL ESTATE
REALTOR® | 434.394.0005 | alecia@thekindagents.com
$34,000 | BUILDERS TAKE NOTE! Wooded 2.86-acre lot with Locket Creek frontage and seasonal Stockton Lake views. Private boating access dock, courts, and picnic areas. Convenient to Farmville, Hampden-Sydney, and Appomattox. Approved Don Gardner home plan available.
PIEDMONT REAL ESTATE 302 E THIRD ST, FARMVILLE, VA, 23901


NAT CROSS | REALTY RICHMOND

REALTOR® | 804.512.9714 | ncross@realtyrichmondva.com
$279,000 | 25+ fully wooded acres in the Heart of Hanover, close to RVA, 295 and RIC. Property on both sides of Happy Hill Lane. Two possible build sites, both up to 4 bedroom. Bring your dreams and start your new life here. Use your builder or ask for one of ours.



KATRINA ELLIS | CENTURY 21 NACHMAN REALTY REALTOR® | 757.409.4986 | katrinasellinghomes@yahoo.com
$180,000 | Come and see this charming 3 bedroom brick ranch that features in-ground pool and detached garage. Come see this 3 bedroom 1.5 bath all brick on ranch located across from golf course. Home has detached garage, nice yard and inground pool.

ERICA N. BARNER | 1ST CLASS REAL ESTATE FLAGSHIP
REALTOR® | 757.506.6403 | eweienterprisellc@gmail.com
$255,000 | Looking for a lot that you could possibly build your dream home? This could be the lot for you. Come take a trip into the town of Cape Charles and see.



SHANON LEVI | CAPSTONE REALTY GROUP | RE/MAX ROOTS
| 760.792.9294 | capstonegroup.shanon@gmail.com
$389,500 | Historic 120-year-old Berryville home, 5 minutes from restaurants and shops, 10 minutes from Barns of Rosehill and town park. Features two large bedrooms, breakfast room, formal dining room, spacious entertaining lower level, and inviting porch..



JACKIE BUTTERWORTH | EXP REALTY LLC REALTOR® | 804.426.4005 | realtorbutterworth@gmail.com
$297,500 | Welcome to your private sanctuary at 7849 Sir Wyatt Drive Unit C, a luxurious three-bedroom townhouse situated in the back of Four Seasons Subdivision. Step inside to discover a thoughtfully designed open living space flooded with natural light, a large living room for entertaining.
1503 HODGES FERRY ROAD, PORTSMOUTH, VA 23701
7849 SIR WYATT DRIVE #C, NEW KENT, VA 23124
THE MOORINGS
51 THE MOORINGS, CLARKSVILLE, VA 23927
3 BED | 2 BATH | 1,240 SQFT.




The Million Dollar view you yearn for is right here at Unit 51 THE MOORINGS! All updated to fully appreciate the breathtaking views of the main channel of Kerr Lake. SEE the water as soon as you step into the Foyer. Let your eyes feast on a “move in ready” condo. The furnishings remain. Stainless appliances. The Great Room has a Fireplace & of the course the view as focal points. Lakeside wall of glass leads to your outdoor living room on the Balcony. The primary Suite also opens to the balcony for quiet moonlit chats. Use the flex 3rd bedroom as an office for remote work (SHENTEL for High speed fiber internet).YOUR OWN PRIVATE BOAT SLIP WITH LIFT awaits your boat... come relax in your unit, play a round of Tennis & then relax in the lakeside Pool before heading out on the Lake. Make your lifetime memories right here...experience the Kerr Lake Lifestyle without the worry of outside maintenance! After a day of fun , head Downtown to shop or dine or explore the nearby Wineries . Did I mention award winning 18 hole golf? Don’t YOU deserve to pamper yourself at 51 The Moorings?

KARIN KUHN



TAKE A TOUR








This historic 1780s brick homestead, set on 10 acres with private trails to Opequon Creek, includes two lots and an upper-level turnkey Airbnb. The property features mature trees, meadows, hay fields, raised bed gardens, and trails down to the creek for fishing. There’s also a well-built chicken coop, storage sheds, and a large barn awaiting restoration, all benefiting from an agricultural/ commercial designation that offers a 50% tax discount. Listed on the National Historic Register, the home preserves its original charm with features like a Cross & Bible front door, fireplaces, wood stoves, wide plank hardwood floors, and exposed beams.
Inside, the homestead offers a blend of historic character and modern comforts, including a primary bedroom with tall ceilings, built-in closets, and access to a full bath with radiant floor heating and a clawfoot tub/shower. The freshly painted interior includes a welcoming living room with a wood stove, a formal dining room with exposed logs and beams, and a custombuilt kitchen, dining, and great room area ideal for entertaining. Outside, landscaped gardens, a custom brick pathway, and a covered porch provide serene spots for relaxation. Located near Shepherdstown and Harpers Ferry, this property offers a rare opportunity to own a unique historic home amidst scenic beauty and recreational amenities.



Offered at$435,000. BEAUTIFUL WATER VIEWS on a 7,455 sq ft lot!!! Located in the 55+ Renaissance community, this 2-bedroom, 2-bathroom single-family home with DEN has a screened lanai that covers the entire back of the home. Located on a cul-de-sac with pavered driveway, walkway and curbing the home has wonderful mature landscaping with a variety of trees and flowering bushes. The gated courtyard area leads to a covered and screened front entrance. As soon as you enter the home, you are greeted with high ceilings, wonderful natural light, neutral paint throughout, and water views. The main living area has ceramic tile flooring, and the dining room and living room area have crown molding, tray ceilings, and direct walk-out access to the lanai. The large kitchen has stainless appliances, a gas stove, and granite countertops. The dining area in the kitchen also leads to the lanai. The kitchen features a pass-through granite bar area with seating on the other side. The laundry room is conveniently located off the garage entrance and includes cabinets for storage and a utility sink. The primary bedroom has wood-look laminate flooring, double closets, a tray ceiling, and direct lanai access with a water view. The primary bathroom features dual sinks, a granite countertop, a walk-in shower, and a separate toilet area with a linen closet. The second bathroom features granite countertops and a shower/tub combination. The 2-car garage includes a retractable garage screen. Home includes hurricane window coverings and plantation shutter window covering on several windows. The screened lanai runs the entire length of the back of the home and BONUS ? leads out to a 2nd patio!! The 2nd patio is open and allows for additional seating or grilling. BIRDING ? If you enjoy the hobby of birdwatching, this is the home for you. Birds that frequent the pond include sandhill cranes nesting, herons, egrets, ibis, parula and palm warblers, swallow-tailed kites, osprey, red-shouldered hawks, roseate spoonbills, white pelicans, and black vultures to name a few!! This beautiful home is ready for you to truly enjoy nature while also experiencing all the activities Renaissance and Sun City Center have to offer!! Home includes a 1-year Global Home ELITE level warranty for peace of mind! The Renaissance community membership includes the membersonly Clubhouse with a restaurant, bar, swimming pool, fitness center, indoor walking track, meeting rooms, and more. Renaissance owners also have access to Sun City Center amenities, which include indoor/outdoor pools, pickleball courts, numerous clubs, and several other sporting activities. Renaissance also offers golfing with an 18-hole golf course and pro shop. Located in Sun City Center, this home is close to I75, Tampa International Airport, several professional and college sports teams, the VA medical center, and the beaches in Sarasota. Sun City Center is a GOLF CART COMMUNITY, so you can drive your golf cart to nearby shopping, dining, medical facilities, and more.





804 REGAL MANOR WAY, SUN CITY CENTER, FL 33573
Mae Nakamoto







Built by Meritage Homes, a leader in energy-efficient homes built with quality materials for healthier living, the Jade model is a masterpiece of modern design. Beautifully designed, and featuring four bedrooms, three baths, an oversized 3 car garage, and almost 2500 st of comfortable and spacious living areas, every detail of this bright and airy residence oozes sophistication --- from the wonderful gourmet kitchen perfect for cooking holiday meals, spacious master suite featuring a master bath with super shower, quality upgrades, and screened lanai perfect for entertaining or simply enjoying a morning cup of coffee, or unwinding after a long day. It’s the perfect home for enjoying the Florida lifestyle. Located in the master planned community of Brystol, you’ll enjoy convenient access to 1-95 and the beaches, and community amenities including parks and trails, lakefront recreation area, clubhouse, pool, dog parks and more. Future planned amenities include an 18-hole golf course by Jim Furk. Built with sustainability & innovation in mind, you can depend on Meritage Homes for quality built homes packed with money saving options such as energy efficient appliances, advanced insulation, and smart home technology and more. When only the best will do, this is the home for you!

MYRNA SANTIAGO MENDOZA REALTOR®
561.360.7256
myrnasrealtor@gmail.com www.myrna-santiago.remax.com



SUSAN COLEMAN
Real Estate Salesperson

I have moved many times and have a firsthand understanding of the issues involved in purchasing or selling a home. Licensed in Virginia since 1992, I know the market in all of Metropolitan Richmond and can provide in-depth answers to your questions. Whether you are a first-time buyer or seller or have ‘been there’ a few times, I will do all I can to make your next move your BEST MOVE!




PENDING
THIS IS THE ONE YOU’VE BEEN WAITING FOR! Immaculate 5 Bedroom Colonial with full finished basement perfect for an in-law suite/multigenerational living. Situated on .45 wooded acres, this home exudes curb appeal with its country front porch and stone accent front. As you enter the front door, notice the wood floor with inlay in the Foyer and the 2 columns at the entrance of the Living Room. The Dining Room features a tray ceiling and adjoins the beautiful Kitchen with gas cooking (propane), granite quartzite counters, island, new stainless appliances, eating area and open to the Family Room. The Primary Bedroom has a vaulted ceiling, Bath with jetted tub & separate shower. Adjoining the Primary is a large Bedroom that feels more like a Flex Room (office, nursery, art studio, workout space). PLUS it has a balcony overlooking the fenced back yard. The Basement has that WOW factor with a Kitchen (electric cooking), full Bath, a room the Sellers are using as a bedroom (technically a storage room - no window, but it does have a large walkin closet), room for a pool table or whatever works for you. New roof, gutter guards, patio & more! 3 Refrigerators, washer and dryer, TV bracket in Family Room convey. Convenient to shopping, I-295 & I-64.
$675,000 • 5 BEDS • 4 BATHS • 3,982 SQFT




ROANE JOHNSON
Licensed in the Commonwealth of VA
Area Served

• Central Virginia - including but not limited to City of Richmond
• County of Henrico
• Chesterfield
• Chester
• Colonial Heights
• Hopewell
• Petersburg
• Goochland and all other surrounding counties
About Me
I am your Real Estate Professional! I enjoy assisting my clients in achieving their real estate goals, whether it is purchasing their family home or investment properties. I listen to my clients to meet their needs and not my own. Integrity and honesty are very important to me and that is what a client should receive. I am professional, friendly and personable. At the conclusion of your transaction you not only gain a Realtor for life, but a friend. Your real estate experience whether it is your 1st or one of many will be a pleasurable one. SCAN TO




SOLD SOLD BY DEBBI WARREN




Beautifully updated home in the desirable Riverside community. Enjoy time outside on the large patio with built-in firepit surrounded by seating with a fenced yard nestled on .34 acre in a cul-de-sac. Notice the spacious rooms throughout. Living room has built-in cabinets and shelf and the gorgeous fireplace in the family room. Gather around the dining room table or in the custom eat-in kitchen. Ample cabinet and counterspace, Corian countertops, SS appliances, LG refrigerator. French doors lead to the backyard oasis. Journey upstairs to oversized primary bedroom with two closets, one with organizer, and fully updated elegant en-suite. Notice the two massive linen closets, one walk-in. Stop by the neighborhood beach at the corner of Riverside Dr and Central Parkway. James River Country club and golf course, the 5-mile Noland Trail, and Mariners Museum are around the corner. Centrally located to Virginia Living Museum, Riverside Hospital, Downtown Hilton, shopping and restaurants.


Beautiful upscale venue located minutes to Smith Mountain Lake! Featuring over 8,760 square feet with beautiful handcrafted crystal chandeliers. There are so many potential opportunities for this property, it would make a great barn theatre, restaurant, bar, Airbnb, or convert into a home or stable, the list goes on and on. There are 5 barnstalls, commercial kitchen, bridal and groom suites. An awesome bar. Located on 11+ beautiful rolling acres. Additional acreage and home also available for purchase. For more info, give me a call at 540-493-4359!




