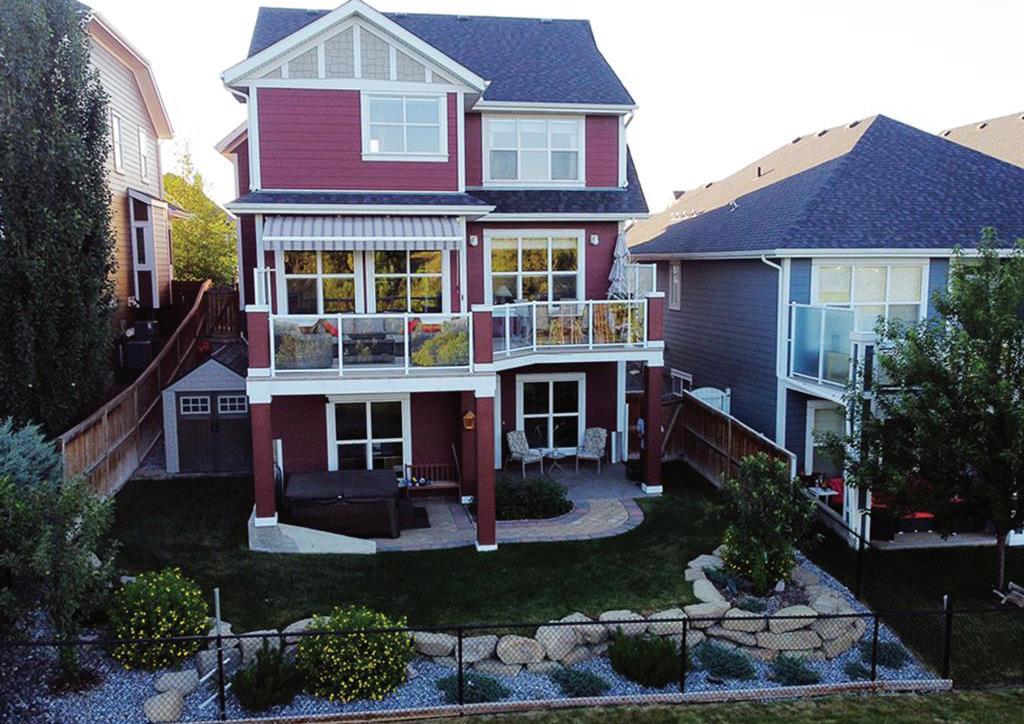

WE LOVE WHISTLER SUMMERS



 7452 TREETOP LANE, WHISTLER
7452 TREETOP LANE, WHISTLER

5659 248TH ST LANGLEY, BRITISH COLUMBIA
Welcome to your new home where every day is a vacation. It offers an abundance of natural light & heated pool for year-round enjoyment. This home boasts 6 beds and 8 baths including two opulent primary bedrooms with spa-like ensuites. The chef’s dream kitchen features high-end appliances including a 48” cooktop & sprawling island. The living room invites cozy gatherings with its oversized gas fireplace & vaulted ceiling, while the dining area is adorned with a sophisticated wine wall. Enjoy modern comforts with smart home automation in the entire home. Step outside to the stamped concrete patio with a built-in BBQ kitchen & gas fire pit perfect for outdoor entertaining. Short stroll to wineries & dining options. Centrally located, this home offers the perfect blend of luxury & relaxation.









 733 Forestridge Lane, Kelowna, BC | MLS#® 10281980
733 Forestridge Lane, Kelowna, BC | MLS#® 10281980









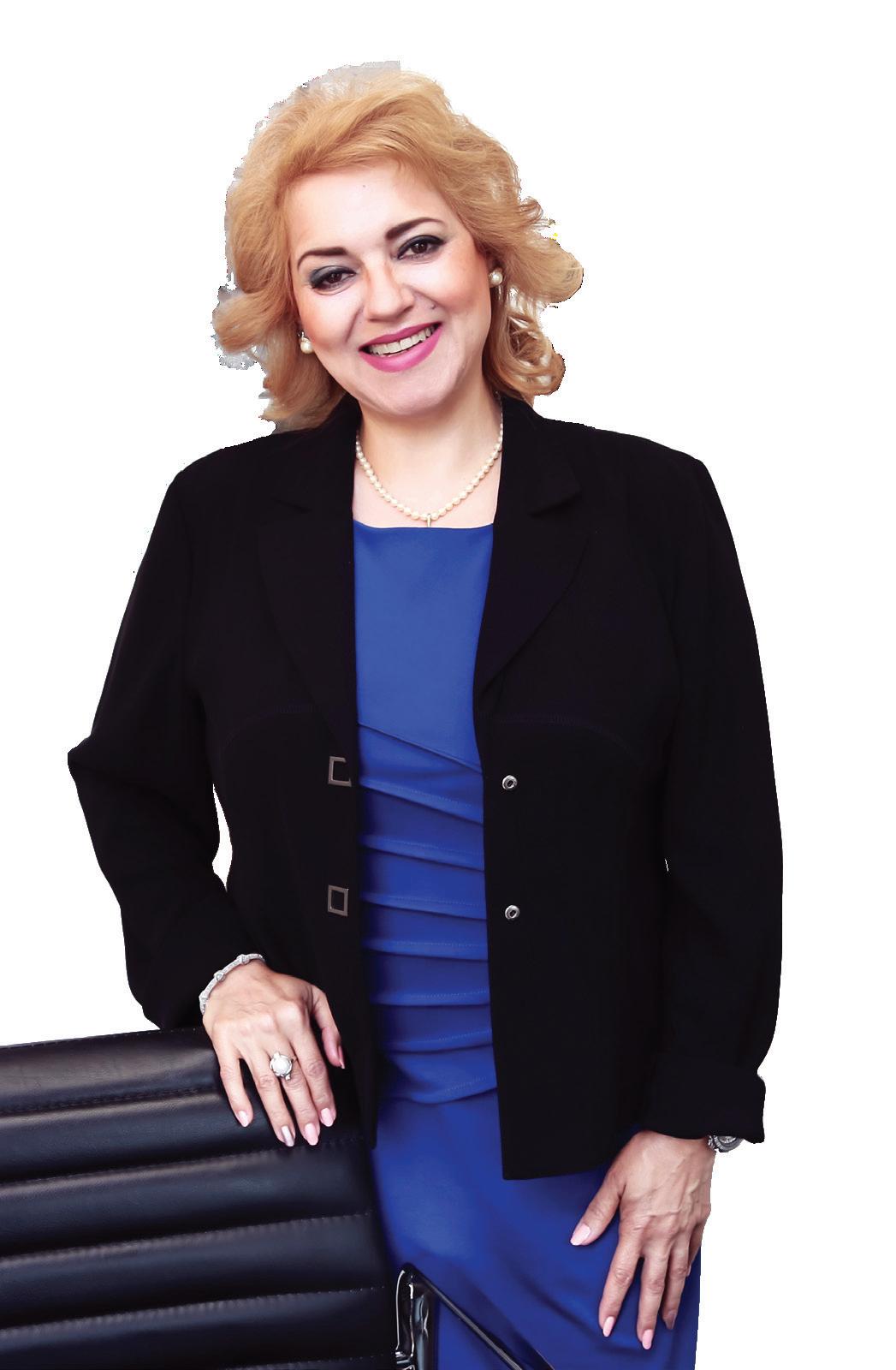
WHAT MY CLIENT SAY ABOUT ME









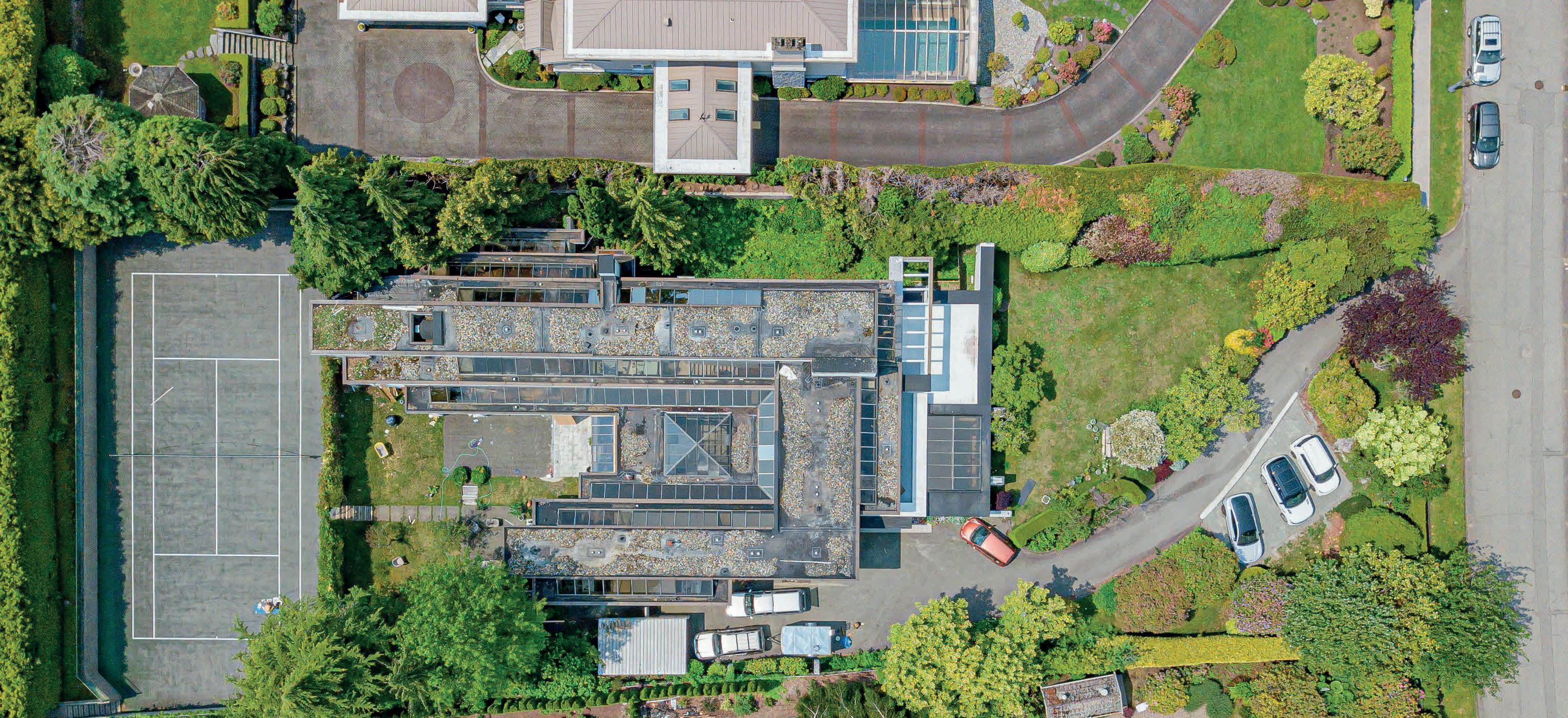

Best view lot in UEL waiting for your redevelopment or extensive renovation ideas! Over 31,000 sq ft of square lot sitting on the higher side of the street surrounded by flowering trees and shrubs overlooking Burret Inlet. Custom designed living space by the renowned architect Daniel Evan White, the hugely influential and internationally recognized Vancouver-born artist-designer. The 12,377 sq ft residence features 7 bedrooms and 7 bathrooms, indoor swimming pool, hot tub and sauna. A secret garden in the front & south facing rear garden attached to a private tennis court. This is the dream location you are looking for!





 6483 Balsam Way, Whistler, BC V8E 0C5
6483 Balsam Way, Whistler, BC V8E 0C5

IN CHOICE LOCATION Prime Property






385 STEVENS DRIVE, BRITISH PROPERTIES, WEST VANCOUVER | $3,280,000
Fabulous opportunity in the established & exclusive lower British Properties. Perfect sized lot, 16,575 sq ft, 115 ft of frontage. Gently sloping up from the road & pancake flat backyard that opens to the 10th fairway of the Capilano Golf & CC. This part of Steven Dr offers wonderful sun/ light w/east, south & west exposure. Lovingly cared for by a longtime owner, with new electrical, plumbing, drains, kitchen, roof, windows & heat pump (economical heating & A/C). A flexible layout—this home can offer 1 level living on the upper main level w/ a new separate suite on the ground level. Alternatively, it can easily function as 1 larger home if no suite is desired. Great holding property to rent without major maintenance problems while designing your dream home.







4 BED / 4 BATH / 3,744 SQFT / $1,325,000

Proudly presenting this stunning executive style home located within the picturesque Kettle Valley, providing a tranquil escape from the hustle and bustle of everyday life. The spacious family home offers 4 large bedrooms, 3 and a half bathrooms, large office and a beautifully finished basement providing separate space for all the family, this home effortlessly combines elegance and functionality. The huge primary bedroom has a large ensuite and walk in closet, as well as its own private deck with views of the lake and valley below. The generous entertaining areas, include a large central kitchen and an inviting outdoor patio, are designed for hosting memorable gatherings with loved ones and friends. The basement has its own separate entrance as well as one bedroom and bathroom which could be a potential suite. There is a double garage as well as two off street parking spots.

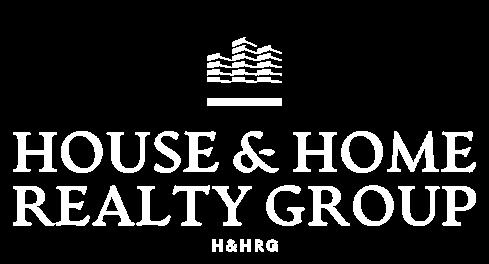
















Welcome Fairview Garden, luxury townhomes, centrally located in West Maple Ridge. Homes, designed with you in mind. Two master bedroom suites, side by side double car garage, 2 large balconies & 3 levels, gorgeous finishing. Spacious & welcoming. Classic contemporary style. The best of urban & country living. End unit. Large wrap around yard.

Steps to the West Coast Express, buses, shops, schools & dining. Explore: The Pitt Meadows Dyke trails, Golden Ears Provincial Park, hiking, biking, boating, golf & camping. Enjoy, dining out at local favorites: Big Feast, Humble Roots, The Kingfisher Pub, walking distance to The Keg. Then catch a play at The Act in Maple Ridge or pop into SilverCity in Pitt Meadows. A quick commute over the Golden Ears will have you into Langley.
Five Scenic Golf Courses Across British Columbia
Encompassing verdant gardens, mountains, and parks, British Columbia has earned a renowned reputation for its panoramic vistas. Let’s explore five scenic golf courses scattered throughout this Canadian province.
1.VICTORIA GOLF CLUB
Victoria Golf Club sits along the ocean shores in Oak Bay on Vancouver Island. This lovely course offers players the opportunity to admire the breathtaking expanse of the Strait of Juan de Fuca. Its scenic oceanfront and lush fairways not only attract celebrity golfers but also wildlife such as eagles and deer.
2.NICKLAUS NORTH
Surrounded by the panoramic mountain peaks and dense fir trees of Whistler, Nicklaus North features 18 meticulously designed holes and has hosted numerous prestigious competitions over the years. From the course and patio, golfers can soak in the serene beauty of the emeraldcolored Green Lake, with the occasional thrill of spotting a passing bear.
3.OLYMPIC VIEW GOLF CLUB
Nestled within lush forests and open year-round, Olympic View Golf Club beckons golf enthusiasts and wildlife

alike. Surrounded by cascading waterfalls and tranquil lakes, this Victoria-based club offers one of B.C.’s finest golfing experiences amid its captivating natural ambiance.
4.GREYWOLF GOLF COURSE
Set against the backdrop of the Purcell Mountains in Panorama, Greywolf Golf Course is an awe-inspiring oasis. Golfers could potentially spot wildlife while immersing themselves in nature’s beauty. For unparalleled views, visit the balcony at Greywolf’s Cliffhanger Restaurant.
5.PREDATOR RIDGE
Enveloped in rolling hills, with the waters of Lake Okanagan and Kalamalka Lake in view, Predator Ridge in Vernon offers two championship 18-hole courses. Regarded as one of North America’s finest golf resorts, Predator Ridge is renowned for its well-maintained courses and premier amenities.


Private Luxury Garden Oasis
Welcome to your private luxury GARDEN OASIS with pool! Fabulous 3-bed, 2-bath rancher on a quiet street, in a fantastic family oriented neighbourhood close to all amenities! Some of the many features of this charming home include hot water on demand, newer windows, hardwood floors, coved ceilings, primary bedroom with ensuite, and more! 3153 Stevenson showcases tranquil lounging areas, gazebos, mature hedging with landscape lighting, all surrounding a beautiful pool with built in lighting. Close to a French immersion elementary school, Mayfair Mall, parks, golf and the Cedar Hill Recreation Center. MLS #953602













Tobiano Golf Course is open for the 2024 season, book your tee times online. Black Iron Club & Grill is open daily. Arguably one of the most acclaimed public golf courses in Canada created in this generation, Tobiano has won annual top-ranking awards since its triple as “Best New Golf Course” upon its opening in 2008, including “Canada’s Best Golf Course” in 2020, 2021 & 2022. Few settings in Canada are better than Tobiano’s rugged lakeside terrain with views of Kamloops Lake from every hole, dramatic elevation changes, ravines, natural grasses, welcoming fairways and smooth undulating greens that make Tobiano one of the finest, most picturesque golf courses anywhere. “Tobiano is literally as good as it gets.” says golf course designer Thomas McBroom. The Summers Landing development has new townhouses under construction and available for pre-sale located along the 10th tee box. Pricing starts at $670,000.00 for a 3BR, 2.5 bath, 3 car garage home www.summerslanding.ca for more information.











Nico Wynd Estates! Incredible 76 acre development with Nicomekl river frontage has the lifestyle change you’ve been dreaming of. Home owners here can be assured of the value of their investment, as part owner of the 76 acre parcel with river frontage, newly updated tennis and pickleball courts, private marina, indoor pool and hot tub in the recreation centre, newly renovated Clubhouse which offers great food, live music and tons of social events PLUS unlimited golf at the 9 hole Golf Course! All of these facilities are yours to enjoy, and just steps from your front door.
The 1,785 square foot, 3 bedroom home has been completely renovated from top to bottom. Gorgeous finishing and attention to detail are evident throughout. With hardwood flooring, wood wainscotting, shiplap ceilings and tons of pot lights and accent lighting, you can move right in knowing the updating has been done. You’ll love the white kitchen with clean quartz counters and black hardware, farmhouse sink with picture window, tons of cupboard space and updated appliances. The home features TWO primary suites, one on the main level and one upstairs. Baths have been completely renovated, and the lower ensuite has an accessible jetted tub/shower. With a 3rd bedroom or den upstairs, this home has all the space you need.
Tons of windows provide ample sunlight in the home and serene views to the park-like green space off the sundeck. Tall trees, mature landscaping and gently rolling lawn are your view from your breakfast window. But you don’t have to maintain it! Just minutes from all the shopping, restaurants, amenities and beach walks that Crescent Beach, White Rock and Ocean Park have to offer, plus easy US border and Hwy 99 access. Call Pam for details at 604-644-4606.























Experience Prime Living Luxury Condo in Coal Harbour
620 CARDERO STREET, #1803, VANCOUVER, BC V6G 0C7
$2,478,888 | 3 BEDS | 2 BATHS | 1,459 SQ FT
This is it! Luxury Three Bedrooms condo by BOSA in Coal Harbour. Experience prime living in this new & ultra luxury architectural masterpiece designed by Vancouver-based Henriquez Partners Architects. Enjoy breathtaking marina & mountain views with 2 balconies to enjoy both city skyline & water. Italian kitchens with premium Miele appliances & integrated technology. European cabinetry, entertainment sized island with builtin pull-out table is ideal for hosting. Spa like Bathrooms with plenty of storage & incorporated ledges. The waterfront neighbourhood is a coveted location at the edge of downtown providing direct access to the seawall, Stanley Park & the West End connecting nature & culture at the water’s edge. Two side by side parking (EV capable). 24 hr concierge, gym & lounge. Call to view!










The perfect blend of townhome convenience and the spaciousness of a detached home. This duplex-style townhome in Surrey’s sought-after Grandview neighborhood offers over 2,400 sq ft of living space, complete with numerous upgrades. A/C With 5 bedrooms plus a loft, a double garage, and a main floor master bedroom, it provides all the space you need. The added perk of an in-law suite. Enjoy panoramic mountain views from the vaulted ceiling living room. The location is exceptionally convenient. You’re just steps away from the Shops at Morgan Crossing and Grandview Corners, where you’ll discover a wealth of shopping and dining options, along with easy access to transit. Schools are within walking distance - Southridge Private School, Sunnyside Elementary and Grandview Secondary, making this an ideal haven for families. 18 15977 26 AVENUE STREET, WHITE ROCK, BC $1,198,888 5 BD | 4 BA | 2452 SQ FT

The Vancouver Island Real Estate Scene and Lifestyle
There’s an undeniable charm to Vancouver Island, from its stunning landscapes to its appealing cities. Let’s discover what makes this island so special and explore its thriving real estate market.
WHAT MAKES VANCOUVER ISLAND STAND OUT?
Surrounded by the Pacific Ocean, Vancouver Island has earned a reputation as one of Canada’s most breathtaking places, offering a little bit of everything. Encompassing lush rainforests along the Pacific Rim, gorgeous beaches renowned as premier surfing destinations, and rugged mountains that beckon skiers in the winter, Vancouver Island is a unique and unparalleled setting.
Also, Vancouver Island is a vibrant cultural hub, hosting an array of events year-round, including the Victoria International Jazz Fest in June, the South Island Dragon Boat Festival (formerly the Nanaimo Dragon Boat Festival) in July, and Comox’s Filberg Festival in August. The island also boasts world-class museums, such as the Royal British Columbia Museum, and culinary delights like the irresistible Nanaimo Bars, a local delicacy.
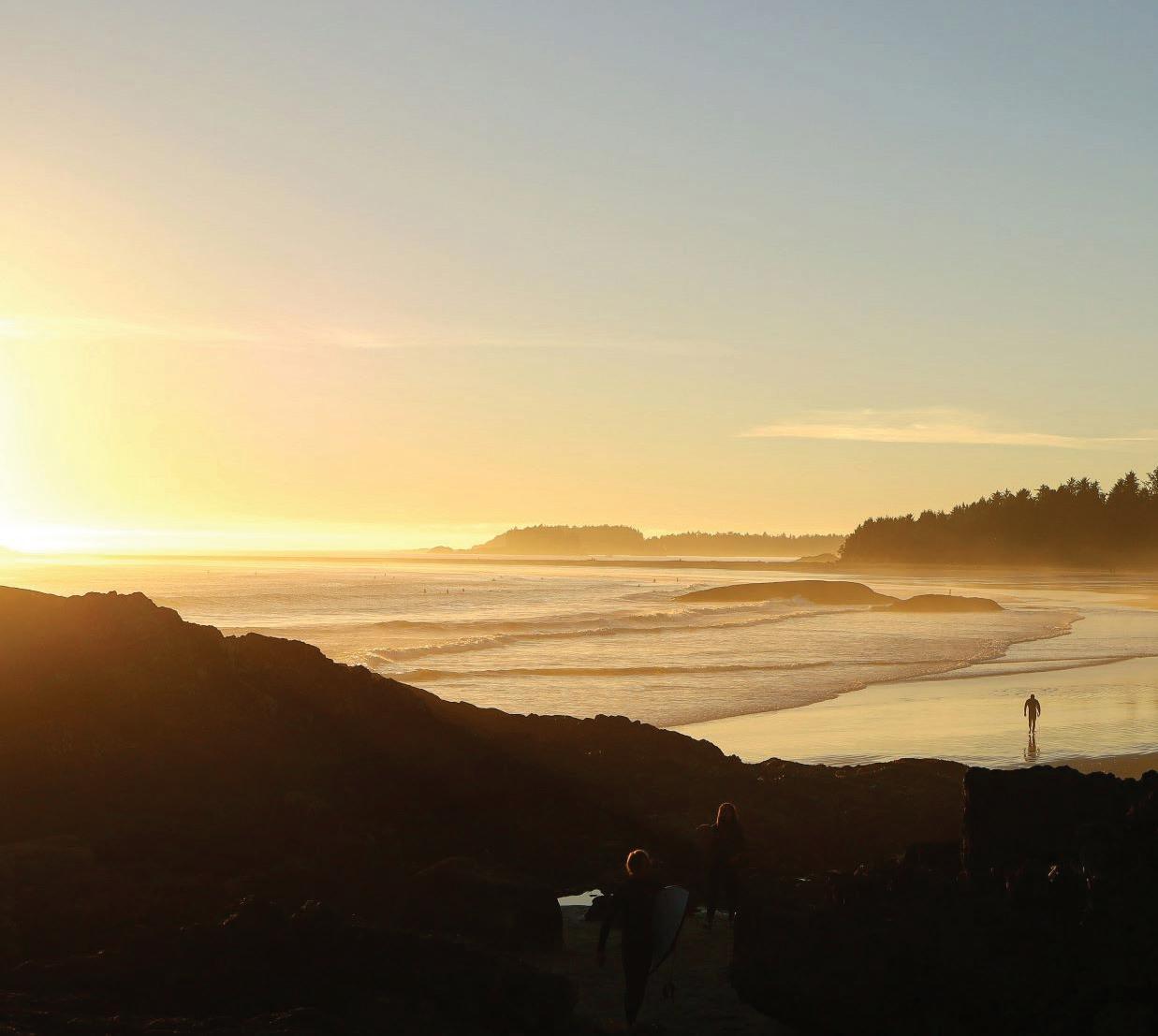


CHARMING CITIES AND TOWNS
Home to over 860,000 residents, Vancouver Island features some of British Columbia’s most iconic cities.
Victoria, the island’s crown jewel and provincial capital, exudes charm with its magnificent architecture and scenic waterfront. Also, it hosts premier cultural institutions and the renowned Butchart Gardens.
Tofino and Ucluelet embody the essence of coastal living. Celebrated for their sprawling beaches and relaxed, surf-centric atmospheres, they are popular destinations for outdoor enthusiasts.
Nanaimo, the principal gateway to Vancouver Island, welcomes travelers through its bustling ferry terminal. It features a scenic cityscape with excellent museums and the lively Old City Quarter, which comprises numerous specialty boutiques, restaurants, and cafes.
Port Alberni offers a small-town waterfront charm with a rich logging and maritime heritage, showcased in the Alberni Valley Museum. Also, Port Alberni is a premier destination for salmon fishing.

THE REAL ESTATE MARKET
Similar to other areas of British Columbia, Vancouver Island’s real estate prices tend to be relatively high. However, prospective buyers can discover an array of stunning home options, ranging from beachfront houses and historic properties to luxurious high-rise condos with coastal views.
In February 2024, the benchmark value for a single-family home in Victoria stood at $1,247,000, according to the Canadian Real Estate Association. Meanwhile, Nanaimo’s benchmark price of $787,000 increased by 6% from February 2023. Overall, island-wide prices have seen a notable uptick, with the average sale price reaching $844,196 in March 2024, reflecting a 9.06% year-over-year increase, per data from the Vancouver Island Real Estate Board.
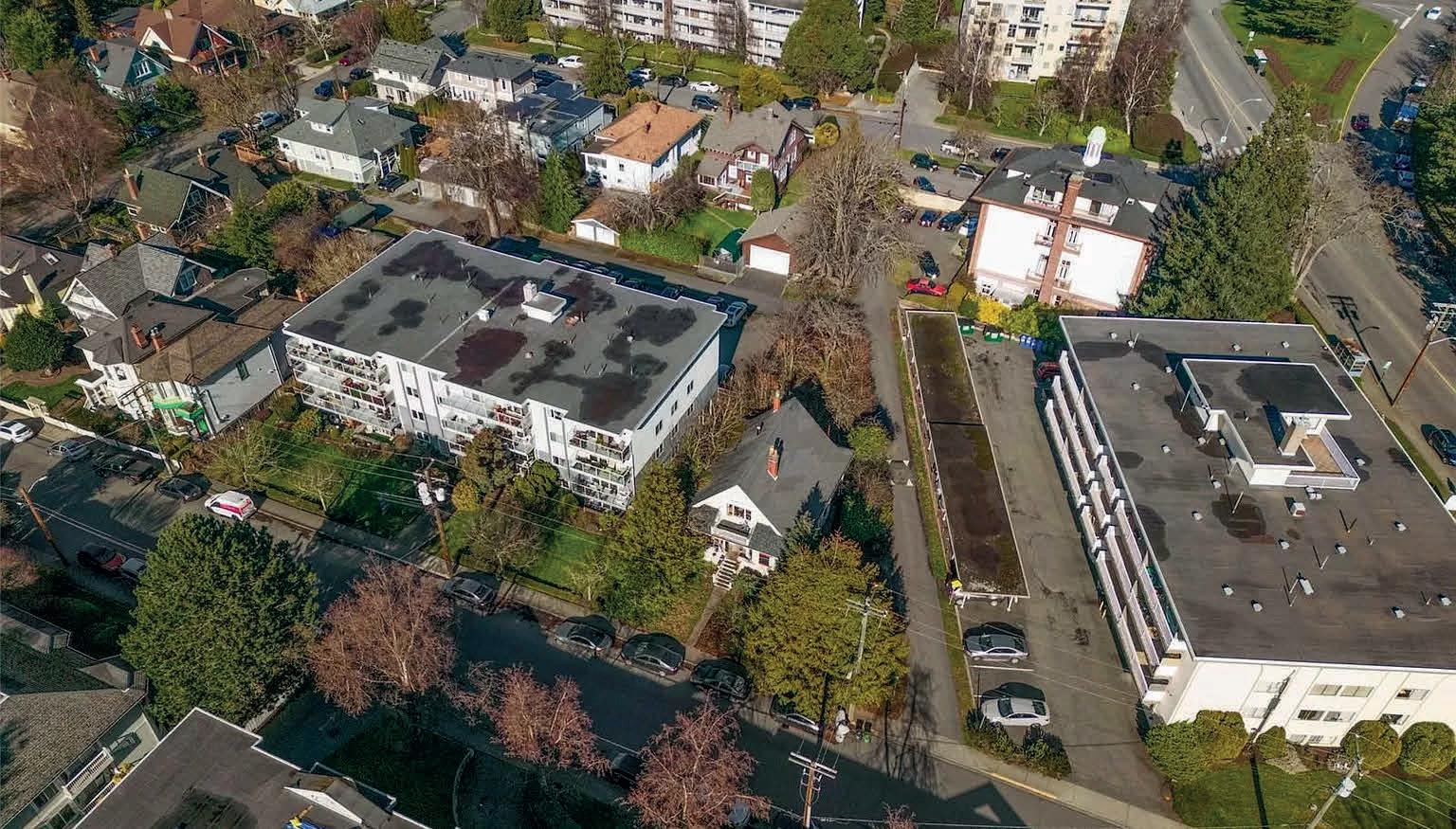



Located in the heart of James Bay steps from Beacon Hill Park and Dallas Road, this 4-bedroom, 2-bathroom 1910 home is ready to be brought back to life. This unique corner lot is rezoned for 4 townhouse units, with parking, a total of 6,100 sq ft buildable. R88 rezoning has been approved. Development Permit and Building Permits are still required, but plans are available. Convenient rear-lane access in a fabulous location, if you are looking for a one of a kind development opportunity you won’t want to miss this property.


















BEACH HOMES & VACATION
960 YATES STREET #706, VICTORIA



Combing luxury living with convenience, welcome to the Legato, downtown living at its best! Stunning 2 bedroom 2 bathroom corner unit with amazing views in one of the most well regarded downtown buildings. Featuring high ceilings, Italian kitchen cabinetry, quartz countertops, engineered hardwood flooring, floor to ceiling windows to enjoy your city, Olympic Mountains and ocean views. Proud to offer highly desirable floor plan with two well separated bedrooms, open concept kit/ din & living area. Amenities include an owners lounge, fully equipped gym, zen garden, outdoor kitchen, electric car charging station, dog washing station, resident caretaker! The building has no rental and age restrictions, pets are welcome, with legal use status for short term vacation rental and Airbnb. Legato is steps away from everything Victoria offers - groceries, restaurants, entertainment, shopping yet short drive from Uvic, Camosun College and all the outdoor activities!
689 HOFFMAN AVE #111, LANGFORD, BC



Work/Life/$ Balanced A rare opportunity to own a live/work strata unit in the heart of Langford. Offering 748 sq ft, this unit has a separate commercial entrance located centrally, just off of Veterans Memorial Pkwy, ideal for walking traffic. The residential and commercial spaces are nicely separated allowing a home style business to have the feel of standalone retail, with the added bonus of residential. The bachelor unit is complete with a full kitchen, built in Murphy bed and a 4 piece bath that can be shared with the workspace. Both spaces have a heat pump for optimal temperature control, comfort and efficiency. This location provides easy access to Langford city center and the MU1A zoning allows for a variety of permitted uses including but not limited; financial, group daycare, schools, music training, offices, personal services (beauty services, hair salon etc) and retail.






One of Rocklands best values! This gorgeous townhome end unit feels more like a house. Elegant spacious living with gorgeous appeal inside and out. Formal living room with wood burning fireplace, separate dining room, kitchen with eating area and a private primary suite with updated ensuite bath on the main floor. 2 more bedrooms, both with walk-in closets and another bathroom up; and a lower level with media room, den, laundry, 4th bathroom and ample storage. Features also include gleaming wood floors, French pane windows, private garden & double garage. Set on a quiet street in prestigious Rockland, desirable Rockland Oaks is a small, 8 unit professionally managed complex that is within walking distance to downtown, the shops & cafes of Cook St & Oak Bay Village. Grasp this rare opportunity to own this most desirable home!









If you have ever dreamt of owning your own mountain with a 5,100 sq ft amazing home and a 2,000+ sq ft shop, you dream could come true. This amazing home on 23 acres offers 5 bedrooms and 5 bathrooms and could have a suite for mom to live in if needed. This property is unlike any other property for sale and was custom built to for sellers. There are spectacular 180 degree views from pretty much every room in the house. As soon as you enter this home you will get of the high end finishing and attention to detail throughout. Several outdoor patio areas make for a perfect place to watch the sunrise or sunset. The 2,000 sq ft shop is ideal for anyone looking for extra space for hobbies or a business. This property could be purchased with the neighbouring 12.9 acres that is also on the market.



4 BEDS / 3 BATHS / 2,698 SQ FT / OFFERED AT C$1,649,900
This newly built 4-bedroom, 3-bathroom home on 3.5 acres offers unparalleled comfort and convenience, only 10 minutes from Millstream Village. The expansive kitchen features quartz countertops, a 10’ centre island, and a spacious walk-in pantry, connecting seamlessly to a large mudroom with built-ins. Generous open-concept living area with access to outdoor living space with a covered patio and a versatile bedroom and full bathroom, perfect for guests or your home office. Upstairs, you’ll find the primary suite with a large ensuite bathroom and his & her walk-in closets. Two additional bedrooms with a Jack & Jill bathroom and a dreamy laundry room with views of the surrounding area complete the upper level. This property caters to your every need, featuring an unfinished 6’6” crawl space and a double garage. Experience the space and amenities you desire. Your dream home awaits – don’t miss this opportunity!







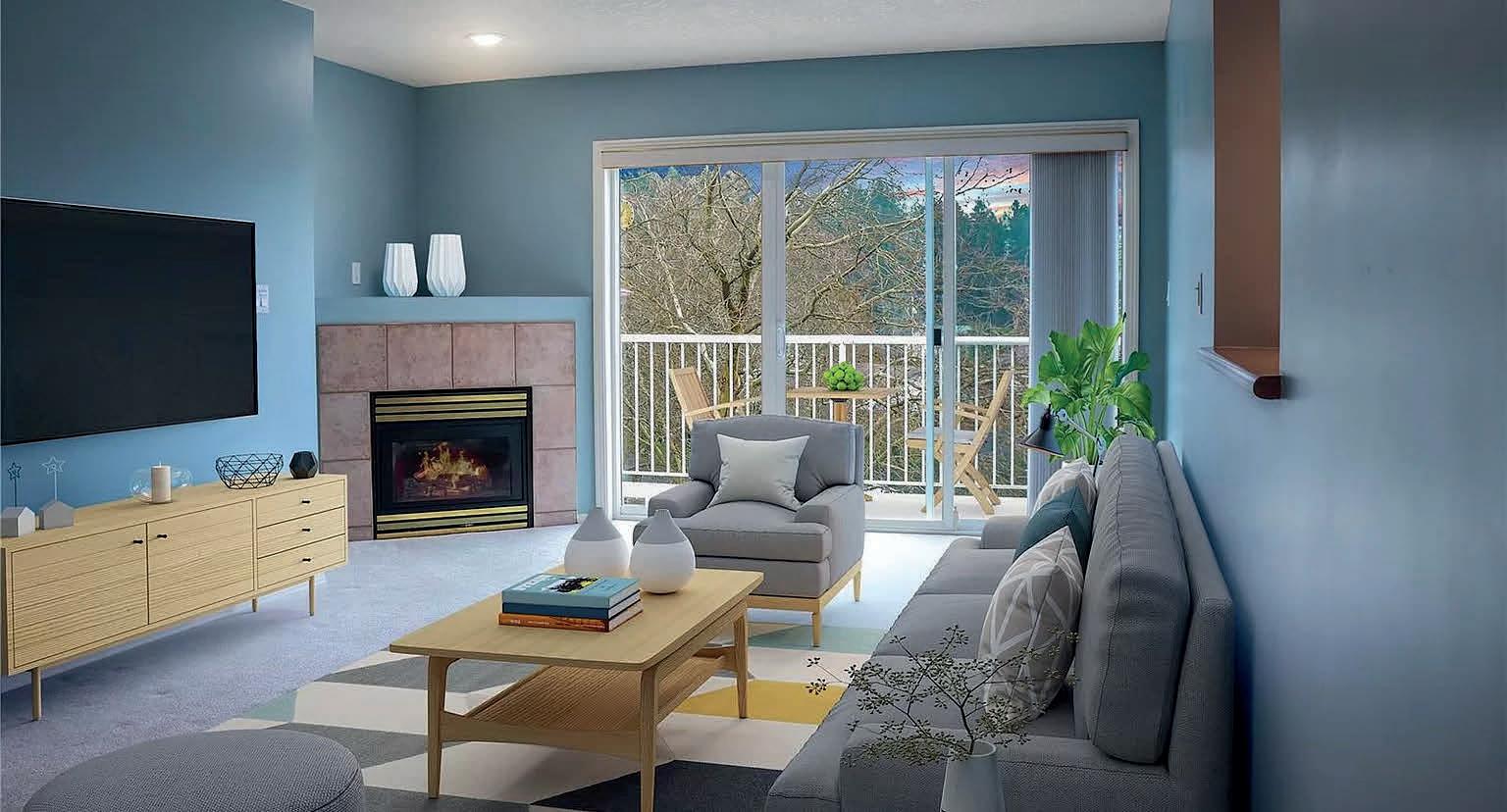



WELCOME TO BRENTWOOD LANE!
1240 VERDIER AVENUE, UNIT #404 BRENTWOOD BAY, BC V8M 2G9
2 BEDS | 2 BATHS | 1,229 SQ FT
Located in the beautiful, quiet and desirable Brentwood Bay. Situated on the top floor, this bright, spacious unit comes with 2 large bedrooms and a den with skylight, perfect for utilizing as an office or a spare bedroom for when family and friends come to visit. The large family room has a gas fireplace which helps to give the unit a nice and cozy feel. At the end of the living room is a balcony, ideal for using to entertain guests on those lovely, warm summer evenings. The spacious master bedroom contains a walk-in closet and en-suite bathroom and on the other side of the unit is the second bedroom, helping to give some privacy and space for the occupants. The bright kitchen has plenty of room at the other end to put in a table where you can enjoy your breakfast and coffee while enjoying the nice views of nature outside the window. If that wasn’t enough, the condo is just steps away from Brentwood Village. Book a viewing today!







Magical oasis upon the Salish Sea. Amazing waterfront .43acre property directly neighbouring the white sandy beach of Pilot Bay on Gabriola Island. A barefoot jaunt across the road leads to matching white sand of Taylor Bay; back-toback the Bays (along with the Malaspina Galleries) make up the Gabriola Sands Provincial Park. Dream big while bunking down in sweet seaside cottage; enjoy the charm of yesteryear where days were long & families gathered. One bedroom cabin with kitchen, living-dining-room, and big deck with beautiful sunrises. Only steps to the beach where the kids have a safe, shallow, protected Bay to spend days swimming & splashing alongside eagles, seals, otters, and more! 5-minute drive to ferry, a variety of shops, and the Farmers’ Market. Gabriola Island is a short ferry ride to/from downtown Nanaimo, and home to 4,500 permanent residents who have built a haven of creativity community. Rare opportunity to live amid nature and plan for possibilities!





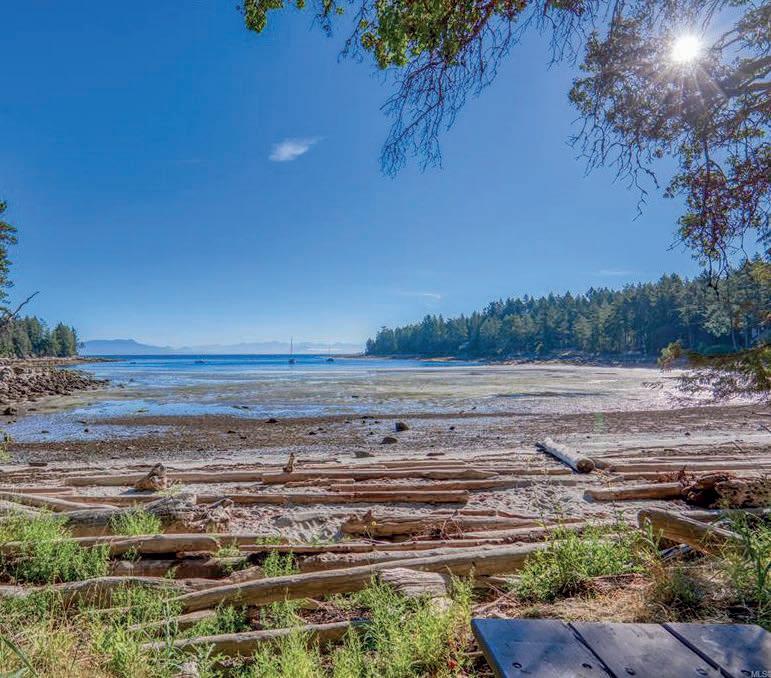

PACIFIC SHORES RESORT & SPA
OCEAN-SIDE RESORT CONDOS FOR SALE WITH LOCK-OFF SUITES
FREEHOLD STRATA | ALLOWING NIGHTLY RENTALS | 1360 +/- SQUARE FEET EACH 600 BLOCK - 1600 STROULGER ROAD, NANOOSE BAY BC

PRICING STARTS AT $545,000 PLUS GST
7 UNITS SOLD ALREADY WITHIN 6 WEEKS CONTACT THEO KEFALAS FOR AVAILABILITY
Welcome to a slice of paradise at Pacific Shores Resort & Spa in Nanoose Bay. These stunning resort condos offer an unparalleled oceanside lifestyle, nestled in the heart of nature’s splendour. Wake up to breathtaking ocean views that stretch as far as the eye can see, a testament to the serene life that awaits you here. The resort boasts top-tier amenities designed for your comfort and enjoyment. From the state-of-the-art spa offering rejuvenating treatments, to the worldclass dining options serving exquisite cuisine, every detail is curated for your luxury. Experience the thrill of water sports, or take a leisurely stroll along the pristine beaches. The vibrant local community offers a rich tapestry of culture, and outdoor activities. This is more than just a home; it’s a lifestyle. A place where every day feels like a vacation, and the ocean is your backyard. Don’t miss this opportunity to own a piece of this oceanside haven. These two-bedroom, twobathroom units include a lock-off suite that can be rented separately. There are no foreign buyer or vacancy taxes, and no short-term provincial restrictions apply. Your dream retreat awaits you at Pacific Shores Resort & Spa.



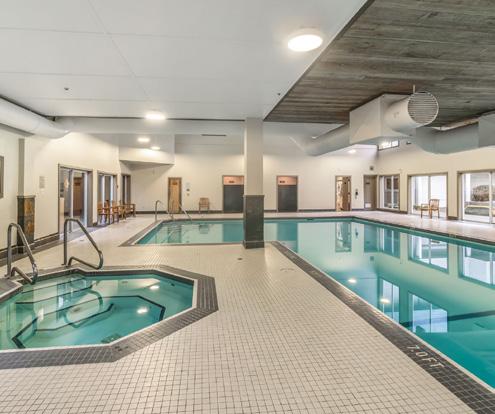


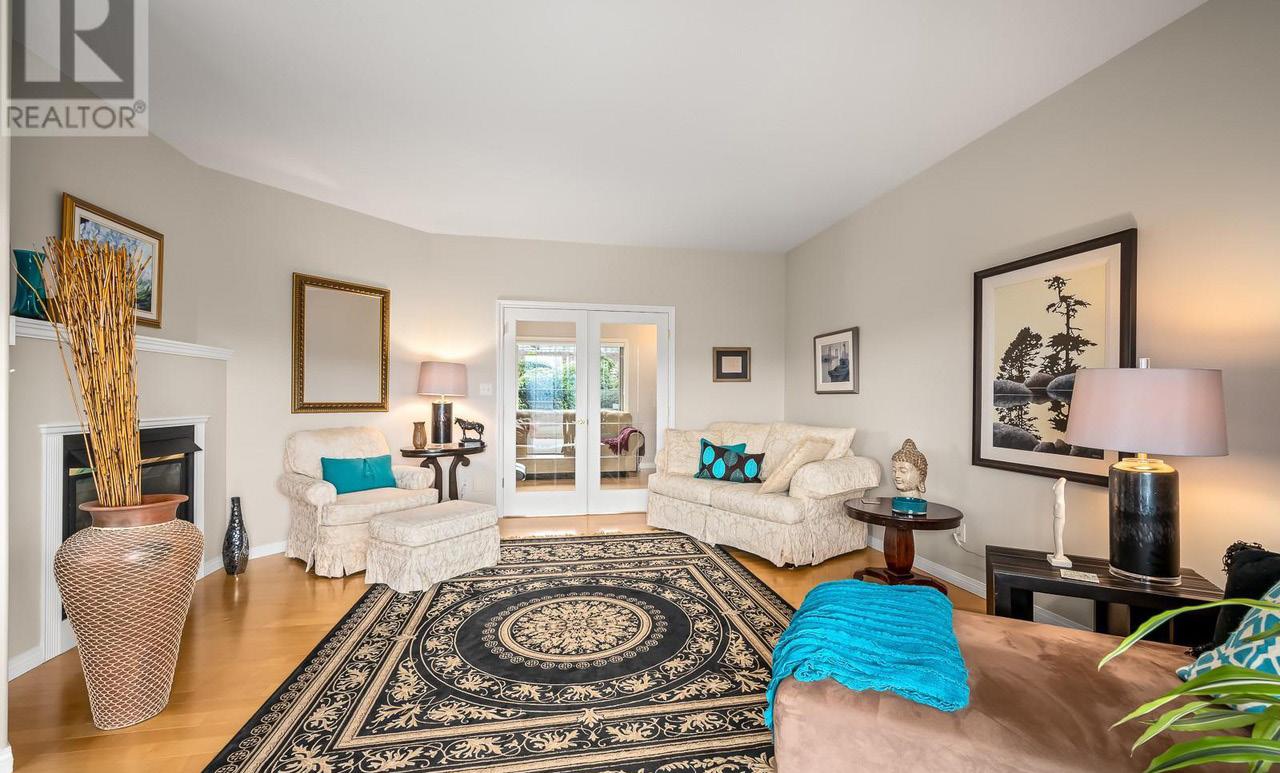









LUXURY LIVING

6160 ALDERGROVE DRIVE, COURTENAY, BC V9J 1V7
4 BEDS | 3 BATHS | 3,858 SQFT. | C$1,489,000
Welcome to this coastal character home, where the ocean feels like an extension of your backyard. Nestled amidst the trails of Kitty Coleman Beach Provincial Park, this sanctuary offers serene views from all three levels. Luxury living, boasting 4 BD/3 BA w/ primary bedroom suite on the main level, this home exudes comfort and elegance. Step inside to find a main level entry with a walkout basement and a spacious loft. Skylights and vaulted ceilings accentuate the floor plan, showcasing Douglas fir floors, doors, trim, and staircases. A contemporary custom-built cherry propane fireplace adds warmth, complemented by rich cherry Van Isle cabinets, Silestone counters, and a new Italian backsplash in the kitchen. Take in the views from the covered deck while dining and enjoying the builtin BBQ hookup. Downstairs offers a workshop, storage, family room with panoramic windows and separate exterior entrance. Garage features EV charger for modern convenience. Schedule your viewing today!



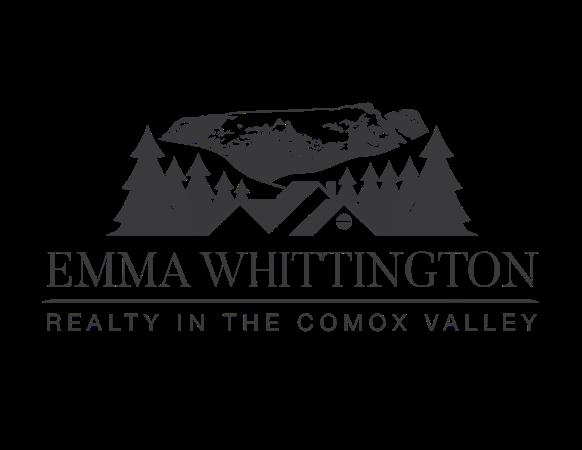



536 ISLAND HWY S #204, CAMPBELL RIVER
Welcome to your near-new luxury suite, where sophistication meets an oceanfront lifestyle. This stunning 2 bed, 2 bath, +den home offers unrivaled views of Discovery Passage, with cruise ships and marine life on display from the comfort of your home. This haven features high-end finishes, nine-foot ceilings, reverse osmosis drinking water system, and power blinds. The luxury plank flooring harmoniously blends with the heated tile floors in the ensuite, ensuring your comfort in all seasons. Step out onto the generously large private patio which stretches across the front of the home, where ocean panoramas set the stage for socializing and entertainment, or peaceful reflection. One of the few units which there is easy access to the exterior of all windows, keep them sparkling clean for the magnificent view! In a building synonymous with quality construction, this suite is a rare offering that promises a lifestyle of luxury and tranquility. Claim this coastal gem as your own!

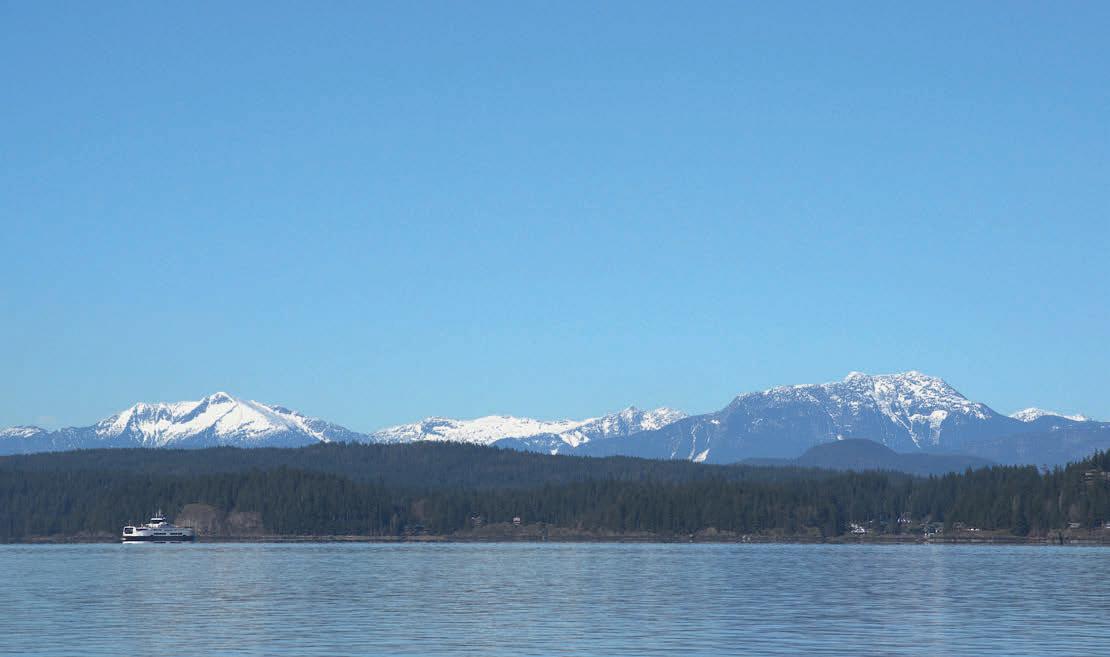



As a committed Vancouver Island realtor, I thrive on helping clients discover their dream home in this ocean and mountain paradise. With deep roots in the Vancouver Island area, I offer expertise in residential and recreational properties, ensuring personalized matches for every buyer. From vibrant communities to serene coastal escapes, I embrace the island’s allure, committed to delivering exceptional service and finding that perfect luxury home, or your very own off-grid retreat.


ELEVATED LIVING

HIGH FLOOR LUXURY LIVING AT “PATINA”
1028 BARCLAY STREET #3205, VANCOUVER, BC
2 BEDS | 2 BATHS | 1,024 SQFT | $1,578,333
HIGH FLOOR LUXURY LIVING AT “PATINA” by renowned developer Concert Properties! A luxury landmark building in the hear of Downtown, a two bedroom suite with panoramic view of Ocean, English Bay, Mountain and Downtown skylines and with a large entertainment size view balcony. Sleek contemporary finishing includes beautiful island kitchen featuring granite countertops, Lievherr built-in fridge, Miele hood fan, ceramic glass cooktop, and built-in oven etc. Luxury gorgeous Spa inspired bathrooms with marble counters, heated floors, frameless walk in rain shower stall in the master ensuite. Year round comfort with Air Conditioning and heating system. With 24 hours Concierge service,a fully furnished clubhouse opening onto an expansive roof-top garden and meeting room. Move in ready!

ALEX WONG
REAL ESTATE CONSULTANT
604.729.8383
alexw@sutton.com
www.suttonwestcoast.com







Coveted Penthouse
Ideally located just steps away from the Inner Harbour behind the famous Empress Hotel, this Coveted Penthouse occupies over half of the top floor (South / East & West sides) of the Prestigious Aria - South Tower & features: 2,570 Sq Ft of Luxurious Living Space + 1,500 Sq ft of Breathtaking Outdoor Living Space, 3 Bedrooms / 3 Baths, Island Kitchen, 3 Fireplaces, Heat Pump / Air Con, Wired for Sound, Walk Score of 99, Expansive Floor to Ceiling Windows & Skylight provide an Abundance of Natural Light, 3 Parking Stalls, Storage Room + Locker, On-Site Fitness Centre & Concierge Service. Totally updated with Superior Custom Finishing throughout and World Class Views over the Parliament Buildings, City, Beacon Hill Park, Ocean & Olympic Mtns Beyond. For those Discriminating Buyers who insist on having the best this trophy property delivers on all levels, truly a rare and Spectacular Residence that is sure to impress. (27446781)

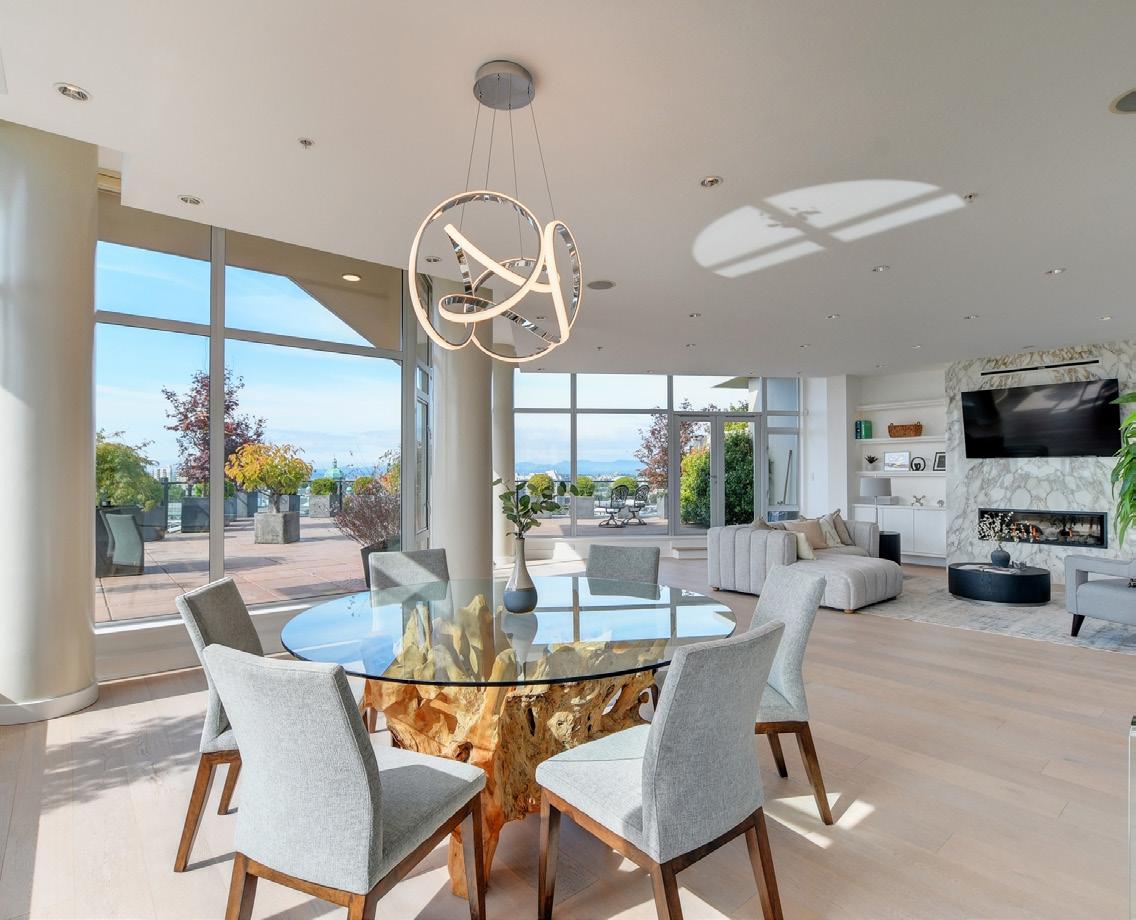
















Welcome to the Metropolis building just steps from Yaletown! This stunning two-story condo boasts soaring high ceilings and an abundance of natural light flooding through floorto-ceiling windows, offering breathtaking views of the city and False Creek. Step into luxury as you enter the spacious living area, adorned with modern finishes and sleek design elements. Unit 1802’s layout seamlessly blends the living, dining, and kitchen areas, creating an ideal space for entertaining or unwinding after a long day. Upstairs, you’ll find the loft-style bedroom with full en-suite bathroom and adjoined office/flex space.This upscale unit offers in suite laundry, 1 dedicated parking stall, as well as a fitness center and hot tub.
1 BD | 1 BA |


WATERFRONT LIFESTYLE



This HUGE 4-bed, 3-bath home combines the size of a house with the ease of condo living. Step inside to discover the generously sized living & dining rooms along with a chefs kitchen complete with an XL island perfect for hosting, a main floor bedroom, hardwood floors & floor to ceiling windows. Upstairs, you’ll find 3 more bedrooms, including a large master suite with a private terrace. The unit also features 2 side by side parking stalls & 2 storage lockers. As a resident you’ll have access to top-notch amenities such as steam/sauna, yoga, gym, media & meeting rooms, an outdoor play area, concierge services & a dog park. Located just steps away from public transit & tons of other amenities don’t miss this chance! Book your showing today!










Experience riverside luxury on just over 2 acres of picturesque landscape with this exceptional property. Boasting 3300 sq ft of opulent living space, this residence features 4 bedrooms and 2 bathrooms on the main floor, including a Primary bedroom with walk-in closet and an ensuite. With laundry facilities conveniently located on both floors, efficiency and ease are seamlessly integrated into everyday living. Lower level includes a self-contained 1-bedroom suite, with the option to be a 2 bedroom, a natural gas fireplace, and large windows to let in plenty of light. Step outside to 300 feet of tranquil waterfront, where breathtaking river views enchant every moment. Whether lounging on the sun-kissed deck or relaxing in the sheltered patio, or hanging out at the fire-pit, every corner of this haven invites you to embrace the serenity of nature’s embrace.



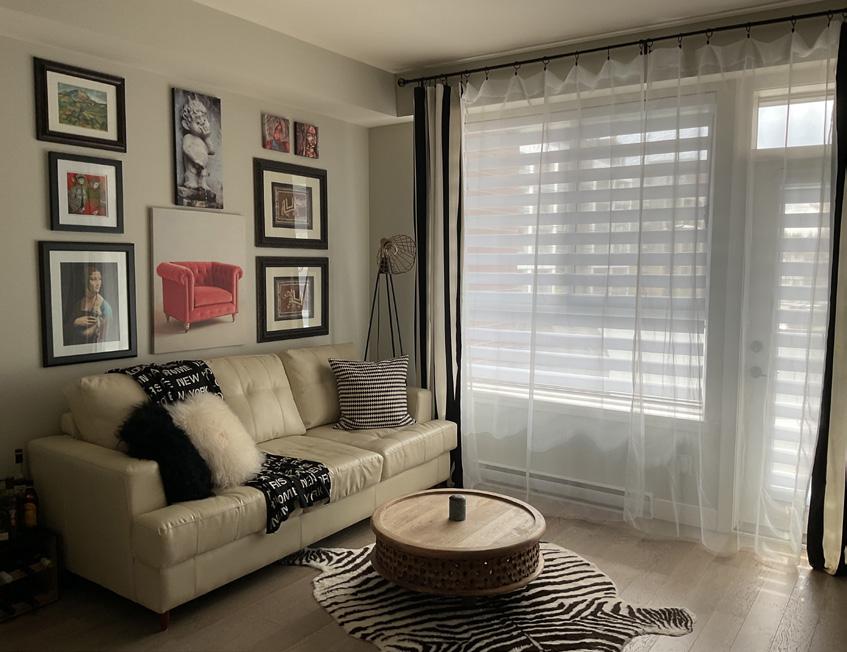



Experience contemporary, upscale living at Hudson’s Loft situated in the vibrant Central Park Village! This charming 1-bedroom condo boasts high-end finishes, including stainless steel appliances, quartz countertops, a luxurious rain shower, and engineered hardwood flooring complemented by convenient in-suite laundry. Impeccably maintained and professionally designed, the unit showcases brand-new window/ door zebra blinds and fresh paint, ensuring a completely turnkey property. Nestled in a highly sought-after location, residents enjoy easy access to amenities such as the Trading Post Brewery, Sushi Nara, Pharmasave, and various local shops and services. Don’t let this opportunity slip away – whether you’re seeking a new home or an investment property, this exceptional unit awaits.
 STELLA KARKOWSKI
STELLA KARKOWSKI
778.987.4411 stella@stellarealtor.ca www.stellarealtor.ca

3 BEDS | 3 BATHS | 2,659 SQ FT | OFFERED AT $1,285,000





Gorgeous lake views & unobstructed mountain vistas from every primary room are just a few of the highlights of 378 Point Ideal Dr. This modern, open concept 3-bed, 3-bath, 2,659 sq ft home is also a stunning retreat w/marina & beach access just a short walk away. As you enter on the main you’ll be captivated by the abundance of windows that give a sense of the outdoors being invited in to create a bright, open & airy vibe. The living space is tasteful & well-appointed featuring 9’ ceilings, a chef’s kitchen with quartz counters, plus a large island & pantry. On the upper floor start your day by waking up to stunning mountain & lake views from the generous primary bedroom & walk-in closet. Luxuriate in the 5-piece spa bath, & relax on the large private deck while you gaze at the views. This property is conveniently located close to all the amenities Lake Cowichan offers. A home to be proud of offering year-round or seasonal living.

ALEXANDRA FRIESEN REALTOR® |






TWO Homes on ½ Acre
40128 DIAMOND HEAD ROAD, GARIBALDI ESTATES 3 BEDS | 2 BATHS | 1,995 SQ FT | $3,100,000
Fully renovated 3 bedroom plus den rancher on half an acre in Garibaldi Estates. Walk to everything. Main home has wonderful flooring and beautiful designer cabinets in the chef’s kitchen. Wonderful primary bedroom with an amazing spa-like ensuite. Relax in front of the gas fireplace in the open concept living room. Also included is a newer 2-bedroom, 2-full bath carriage home with gas fireplace, two amazing decks with stunning views and 4 covered parking spots. This is a great holding property as the District of Squamish contemplates higher density in this area. Call your favorite realtor to view.


Beautiful Custom Built Home
40142 KALODON ROAD, GARIBALDI HIGHLANDS, BC V0N1T0 5 BEDS | 3 BATHS | 3,587 SQ FT | COMING SOON
Custom Built 5 Bedroom home on huge, sunny, flat, irrigated, private, fenced property in Garibaldi Estates. Beautiful new tile and hardwood flooring on mail level. There is a massive shop that can be converted into more living space or extra revenue helper. Great room has wonderful wood vaulted ceilings with a beautiful natural gas fireplace with amazing stone work. There is a large 2 car garage as well as parking for boats, RV’s and all the toys. 3 outdoor storage sheds, 1 with water and sink for hobbies such as winemaking. Control 4 wiring and security cameras to give you peace of mind when you are away. Very Private back yard with massive hedges to give you a feeling of being alone in the neighborhood. Call your favorite Realtor to View.





Private Estate in Garibaldi Highlands
A rare find: 5,000+ sq ft estate home nestled atop Thunderbird Ridge in Squamish on almost an acre of land. This exquisite home comes with 4 large bedrooms, 4 full bathrooms (3 are ensuites with in-floor heating), kitchen & breakfast nook (in-floor heating) with the dining & TV room (hardwood floors) with wood burning brick fireplace. Solarium/sun room, plus Great room (with wood burning granite fireplace)plus office (gas fireplace) wet bar, wine cellar (blasted out of the granite rock under the house) full work shop, 2 car garage, large storage spaces throughout the house, large laundry room, covered BBQ area + a large in-ground pool & hot tub! Open floor plan with beautiful vaulted ceilings.


WELCOME HOME to this brand new half duplex in Sunny Brackendale. 4 large bedrooms in the main residence including an enormous primary bedroom with spa like ensuite. Massive open plan Kitchen and Living room with soaring vaulted ceilings and custom gas fireplace. BBQ out on your oversized balcony as you take in the stunning views. On the main you will find 2 large bedrooms (could be 3 bedrooms) with separate entrance and private sun deck. This space feels extra large with an open concept great room. Outside you will find a detached 2 bedroom accessory building that is perfect for a teenage oasis. All this on a private fully fenced, flat, sunny, back yard. Plenty of parking for everyone! Walk to all the shops and Restaurants as well as both schools.



DON’T MISS OUT ON OUR EXCLUSIVE OFFERS
Qualified Tenant Placement or Property Management

The Residential Group Realty, Your Vancouver Residential & Commercial Property Experts
TRG – The Residential Group Realty is committed to providing its clients positive, professional and ethical standards of conduct. By embracing these timeless principles and coupling them with a zeal for quality results, we will stand out from our competitors and lead the real estate industry. Vancouver Property Management company TRG Realty is a highly reputable and admired firm that has been building itself as a social institution since it first opened its doors in April of 2006. In these 14+ years, TRG’s residential division has been a resounding success. Along with our bread and butter of residential re-sales, our team has evolved to support our clients with new construction and project marketing, strata sales, land assemblies, and property management. This boutique concept was envisioned by its 4 founding partners: Rick Valouche, Andrew Kuras, Thomas Liaskas, and Niko Lambrinoudis. Their combined wealth of experience in the local market exceeds 120 years.
We deeply care about our clients and work to make sure you get the best experience as we navigate the market and their ever-evolving real estate needs.














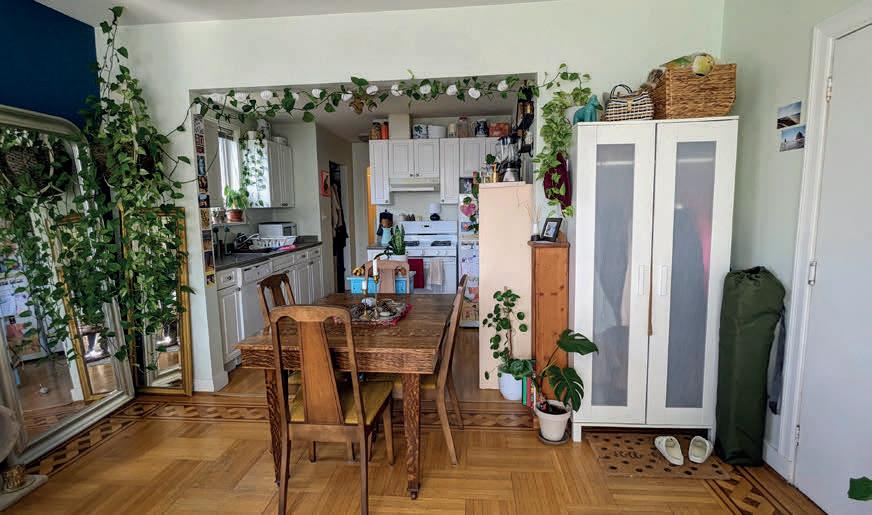










MEET MIMI DO

Waterfront Penthouse in North Vancouver
$8,180,000
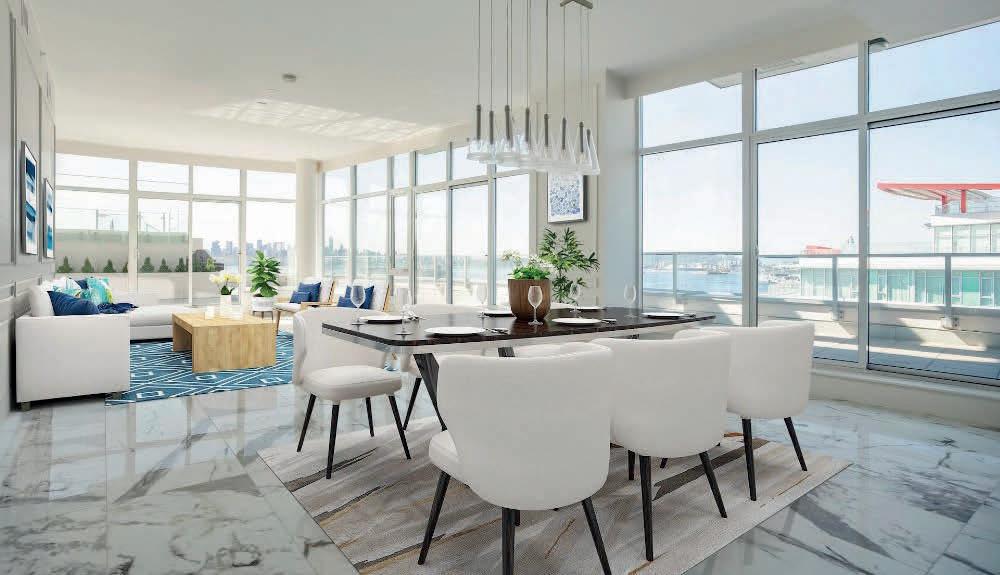


Penthouse 901
185 Victory Ship Way
North Vancouver
This beautifully done, move in ready Penthouse suite at Cascade East at The Pier features unobstructed iconic views of Vancouver, Stanley Park & the Lions Gate Bridge. This Penthouse has 8,700 sq ft of indoor and outdoor living space: Inside 3,000 sq ft, Walk Out Balcony 2,800 sq ft and Private Roof Deck 2,900 sq ft.
This 4 bedrooms & 4 baths suite comes with a gated 7-car garage. Special touches to the suite include a Presentation Kitchen with Italian Scavolini cabinets, Bosch appliances, Second Kitchen, Air Conditioning and 10-ft Ceilings. This one of a kind home also features a Private Swimming Pool, Whirlpool and BBQ area.





SALTSPRING ISLAND
Maracaibo Estates is a private residential community where unique ocean-view homes sit on a 530-acre peninsula among groves of arbutus, fir, & oak trees. One of the last undeveloped lots in the community!
Sunny, 5,651 sq ft lot features ocean views down Long Harbour & is fully serviced w/ building plans pre-approved (1,500–1,760 sq ft + 2 parking). This lot offers proximity to trails, beaches, and a 20+ acre community area including a 2-acre lagoon, clubhouse, guest cabins, tennis + pickleball courts, & private docs with kayaks, canoes & lasers.
The Maracaibo community hosts numerous events including an annual pot-luck dinner, pancake breakfast, salmon bbq, Easter egg hunt, & golf + tennis tournaments all where friends & neighbours enjoy this beautiful locations history & natural environment.
$649,000






floor plan
3588


EDGEMONT VILLAGE - Incredible CUSTOMBUILT WEST COAST EXECUTIVE home with GEORGIE AWARD winning kitchen! Beautiful cedar shake exterior, rich mahogany HW floors & custom edge grain fir millwork throughout. Main floor features a magnificent WOOD BURNING FIREPLACE in the family room, living room with gas fireplace + covered porch, wine cellar & chefs kitchen (SS, granite, oversized fridge, gas stove, wine fridge + bar area). Upstairs, 3 bedrooms + den (4th bed) are flooded with natural light. Primary bedroom has vaulted ceilings & 2 walk-in closets + spa bathroom with steam shower. Tranquil backyard with mature gardens, water feature, BBQ area & generous patio with fire pit. Flat sunny property in peaceful neighbourhood just 3 blocks to Edgemont Village. Double garage +1500 sq ft of storage!
$3,495,000







109-1500 FERN STREET NORTH VANCOUVER
3 BEDS / 3 BATHS / 1505 SQ FT LIVING / OFFERED $1,450,000
SPECTACULAR TOWNHOME at APEX by Denna Homes, North Vancouver’s premier LUXURY HI RISE residential tower. Offering unparalleled ELEGANCE and sophistication. APEX promises a LIFESTYLE of opulence and convenience.

875 CANYON BLVD. NORTH VANCOUVER
5 BEDS / 3 BATH / 2731 SF LIVING / NEW HOT PRICE: $2,598,900
MAJOR PRICE IMPROVEMENT! STUNNING RESIDENCE in a beloved FAMILY friendly neighbourhood. EXTENSIVELY REMODELLED, and REBUILT with an open concept layout. This newly and COMPLETELY RENOVATED home presents an extraordinary opportunity at GREAT VALUE!




105-638 BEACH CREST. VANCOUVER
NEW HOT PRICE: $2,680,000
WELCOME TO LUXURY WATERFRONT LIVING in the heart of YALETOWN, Vancouver, with this exquisite TWO LEVEL TOWNHOME boasting an enviable location adjacent to a picturesque park with Resort Style full amenities. This is WATERFRONT Living at it’s best!


the Queen Charlotte Channel of the North Shore mountains, West Vancouver, and the Vancouver skyline in front of majestic Mount Baker, the immaculately maintained home sits at the end of a quiet cul-de-sac on a beautifully landscaped, very private lot. Intentional planning offers the ease of single level living on the main floor. French doors open on to a wrap-around flagstone deck from the living and dining room and primary ensuite bedroom, and the covered deck off the den makes for perfect entertaining even if the weather does not co-operate. Upstairs a second primary ensuite bedroom, 2 large bedrooms, a 4-piece bath, and large, bright flex space over the garage make it a perfect home for a family, or for those guests who will definitely want to stay for breakfast.







LOT ZONED FOR DUPLEX
1116 FOXGLOVE LANE, BOWEN ISLAND
Offered at $500,000
• Architectural & structural drawings included
• Ready for contractor pricing & permit submission
• Unit 1 | 1,081 sq ft | 2 Beds | 2 Baths | Covered Deck East | Garden Access West | Single Car Garage
• Unit 2 | 1,035 sq ft | 2 Beds | 2 Baths | Covered Deck East | Open Deck West | Single Car Garage
• Mountain and forest view
• Walking distance to ferry, village, health centre, schools, community centre, and beaches








STUNNING
VIEWS, AMAZING ARCHITECTURE
225 MOUNTAIN DRIVE
LIONS BAY, BC V0N 2E0
$2,375,000 | Dramatic views of Howe Sound & the beauty of a natural, forested, 1/2 acre setting set the tone for this architecturally significant, custom home. Designed by Ken Turnbull the inviting open plan, floating staircases, expansive windows, vaulted ceilings & skylights easily blur the lines between inside & out. Offering 3 bedrooms+ loft, beautiful hardwood floors, quality appliances, efficient wood stove, Master bedroom with custom w/i closet, ensuite & sauna. 518 sq ft of unfinished space off the entry level complete with bathroom rough in creates amazing opportunity for mortgage helper, guest area or office. This meticulous, well loved home is a pleasure to show.

PEACE & TRANQUILITY
385 OCEANVIEW ROAD
LIONS BAY, BC V0N 2E0
$2,475,000 | Welcome to this warm, inviting family home. Located on a quiet cul-de-sac & set on almost 3/4 acre of private gardens backing onto forested Crown Land offering complete serenity just 25 minutes from downtown. Enjoy west facing ocean views with stunning sunsets from the patio, a large deck & fenced play area for kids & pets. At the centre of this unique, open plan home is a huge, sunny living room with vaulted ceilings, skylights & a high efficiency wood burning insert. Along with custom bathrooms & kitchen/diner with S/S appliances, large TV room overlooking Howe Sound & 5 bedrooms. Penfolds metal roof with Lifetime warranty. Carrier heat pump with A/C. Low E energy star windows. Attached double garage+ parking for RV/boat. Hiking trails at your doorstep. 3 beaches- True Westcoast living!


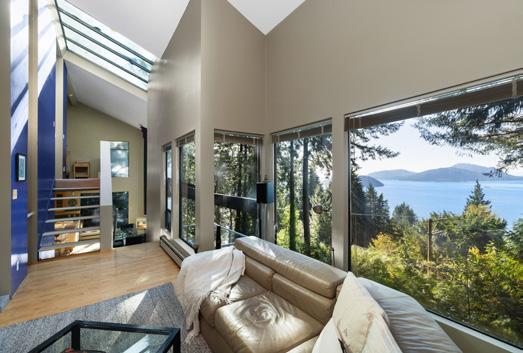





NEW EXECUTIVE STYLE HOME
WITH 2 BEDROOM SUITE!
3240 KLANAWA CRESCENT, COURTENAY, BC V9N 0H4
6 BEDS | 5 BATHS | 3,874 SQ FT | $1,475,000 Located only minutes from the Comox Valley Hospital, Upper Courtenay amenities and Crown Isle Golf Resort, this brand new 6 bedrooms, 5 bathrooms home offers plenty of options for family living. Inside, the three levels are finished with high high quality finishes such as engineered hardwood & tile flooring throughout, quartz countertops, 9’ and vaulted ceilings, a luxury ensuite, floor to ceiling fireplace and an epoxied garage floor. Enter the home on the main floor and enjoy the natural light from large windows, the open concept layout, a primary bedroom with ensuite and walk-in closet plus a office/bedroom and second bedroom. Upstairs, there are two spacious bedrooms and a bathroom to share. At the basement level, the main house has a large open room plus a secluded den and bathroom. The basement suite is highlighted with a well appointed kitchen, 2 bedrooms, a full bathroom and a living/ dining room area. There are two patios overlooking the ALR land and walking trails off the back of the house. The low maintenance yard is level with protection from protected trees. At the front of the home, there level lot has plenty of parking for multiple vehicles. The neighbourhood is walking distance to the hospital, schools, parks and trails. It is a short drive to golfing, the airport and shopping. The surrounding houses are of similar quality. Here is a great opportunity for a multi-generational family or a family looking for a rental suite. Immediate possession available!





PT ALBERNI, BC V9Y 4K5




An impeccable 5-bedroom,4 bathroom residence spanning five levels. Showcases meticulous craftsmanship. With hardwood floors and cedar closets throughout. The main floor greets you with a well-lit living area, and French doors open into a cozy family room with hidden library shelving. Flowing seamlessly from the living room is an elegant formal dining space with teak inlay flooring, connecting to a functional kitchen and a charming eating nook. Step out from the kitchen onto a spacious deck overlooking a large private backyard. The double lot accommodates a detached double garage with alley access and a separate Spa area with a sauna, shower, and bathroom. The home’s upper level features three spacious bedrooms, while the lower level includes a one-bedroom suite, an additional bedroom, and ample storage. The property boasts a separate entrance leading to a licensed Airbnb. Centrally located and close to all amenities, this lovely heritage-style home is a must-see!


29 107 Atkins Road



29 107 ATKINS ROAD SALT SPRING, BRITISH COLUMBIA V8K2X6
3 BEDS | 4 BATHS | 2334 SQ FT | $919,000
An oasis close to town. Come experience this wonderful 3-bedroom, 4-bath, spacious, craftsman-style townhouse in popular Summerside Village. Light-filled and elegant. Unlike some others in the complex, it has a garage for added convenience and space, an outdoor patio plus a balcony. The main floor is dedicated to entertaining, with hardwood floors, lofty ceilings, oversized windows, a cozy fireplace, and an island kitchen. Enjoy access to both a SW-facing balcony and back stone patio with a woodland garden. These 2 outdoor spaces are on opposite ends which allows for a lovely through breeze. Upstairs, there are 2 bedrooms, each with ensuite baths. The ground floor includes a bedroom, perfect for a teenager who needs their own space, and a bathroom. Experience house-like living with the comforts of living in a strata. Amenities include a clubhouse with low-cost guest rooms, a kitchen, and an indoor pool and gym. All this just a stroll away from in-town amenities. Dimensions are approximate. Pet friendly.





Client Reviews
"We are so grateful to have worked with Heidi for our move from Vancouver to Salt Spring Island. She came highly recommended by a friend and we couldn’t be happier. Heidi helped us find our stunning dream home within our budget. No bidding wars or stress. Thanks to her years of experience, local expertise and quick thinking, she made sure we made the right offer at the right time to get the house, which had a lot of interest from others. We can confidently say that it’s thanks to Heidi working her magic that we got an accepted offer. It has been an absolute pleasure to work with her and we are so appreciative of her responsiveness, kindness and willingness to go above and beyond. Thanks Heidi!" ~Akexis A



29-6340 CERANTES ROAD, PORT RENFREW, BC
200 SQ FT | LOT ACRES: 0.06
THE BOTANICAL RV RESORT!
Recreational property where big is better, accommodates up to a 40-foot RV MLS® 945793
$249,900

37-6574 BAIRD ROAD, PORT RENFREW, BC
2 BED | 1 BATH | 414 SQ FT | LOT ACRES: 0.07
LUXURY VACATION COTTAGE
This exquisite private vacation Cottage is a gem! MLS® 956721

16920 BEACHVIEW DRIVE, PORT RENFREW, BC LOT ACRES: 0.31
OCEANVIEW BUILDING LOT!
Build main home plus one cottage. All services at lot. MLS® 950357
$439,000

2722 GIBSON PLACE, SHAWNIGAN LAKE, BC
7,800 SQ FT | LOT ACRES: 0.18
PRIVATE STUNNING SW LAKE VIEW! Pre-construction site preparation completed. Walk to lake. Lot Zoned Urban R-3. MLS® 951167
$549,900

190 HEMLOCK AVENUE, DUNCAN, BC V9L 1G9
3 BEDS | 2 BATHS | 1,914 SQ FT | LOT ACRES: 0.14

#250 - 6596 BAIRD ROAD, PORT RENFREW, BC
3 BEDS | 2 BATHS | 1,312 SQ FT | LOT ACRES: 0.09
UPDATED MID CENTURY MODERN HOME LUXURY REVENUE COTTAGE!
Updated Midcentury Home in Centennial Heights with Suite and Studio, Close to Downtown Duncan. MLS® 956846
C$755,000

$599,900 NANCY VIEIRA
REALTOR ®
C: 250.514.4750
O: 250.642.3240
info@nancyvieira.com nancyvieira.com
The perfect break away for city types seeking a West Coast experience without the crowds. MLS® 951355
$899,900

6981 WEST COAST ROAD, SOOKE, BC
3 BEDS | 3 BATHS | 19,053 SQ FT | LOT ACRES: 0.44
WESTCOAST CUSTOM HOME
Big private yard with trees and ocean views. Walk to town centre.
$948,000

7824 DALRAE PLACE, SOOKE, BC
5 BEDS | 3 BATHS | 3,653 SQ FT | LOT ACRES: 2.83
PRIVATE STUNNING SW OCEAN VIEW!
Custom upscale EXECUTIVE HOME WITH walk out separate SUITE. MLS® 946120
$1,300,000

4440 SPELLMAN PLACE, METCHOSIN, BC
3 BEDS | 2 BATHS | 1,840 SQ FT | LOT ACRES: 10
FIRESMART HOME ON 10 ACRE ESTATE!
Architecturally designed & ‘over-built’ energy efficient concrete country home. MLS® 946120
$1,995,000

6423 HOPKINS COURT, SOOKE, BC
6 BEDS | 4 BATHS | 2,670 SQ FT | LOT ACRES: 0.14
LUXURY BUILT HOME with 2 Bed Suite! This special property has a combination of rock wall and terraced outdoor spaces. MLS® 951636
$1,275,000
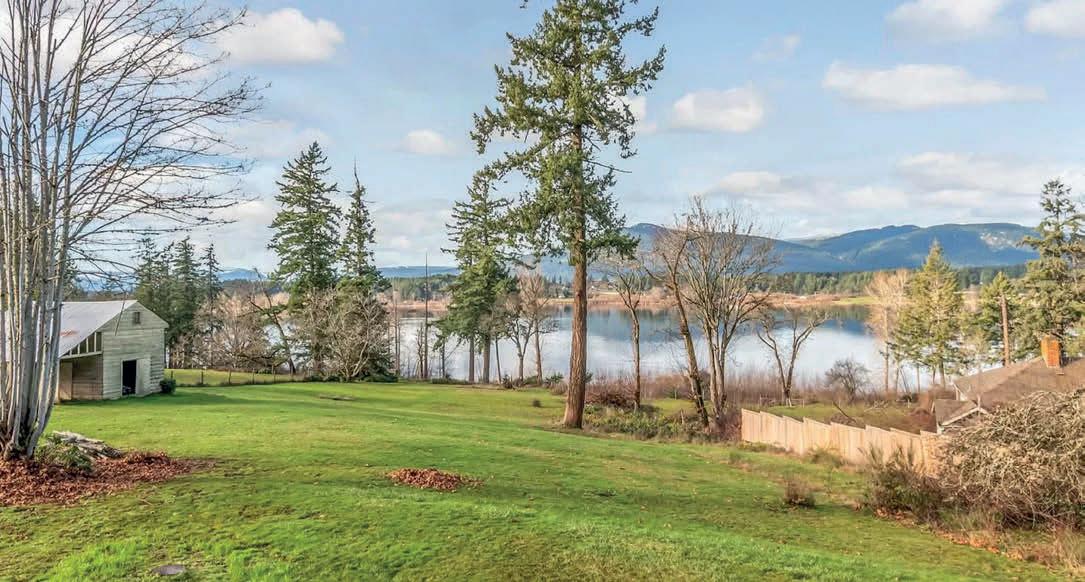
1743 MAPLE BAY ROAD, DUNCAN, BC
4 BEDS | 2 BATHS | 2,259 SQ FT | LOT ACRES: 2.7
STUNNING WALK-ON LAKEFRONT
Remodeled 2-story home on gentle slope. Barn with loft and 3 stalls. MLS® 959576
$1,498,000

2465 BLACKFISH ROAD SOOKE, BC
2 BEDS | 2 BATHS | 1,339 SQ FT | LOT ACRES: 6.6
BREATHTAKING PICTURESQUE VIEWS
Over 6 Acres of Oceanfront property! 2nd home site available too! MLS® 945793
$2,990,000











ELEANOR SMITH
Personal Real Estate Corporation
250.818.6662
eleanor@eleanorsmith.ca
Royal Lepage Coast Capital Realty www.eleanorsmith.ca
OF URBAN REFINED LIVING AT IT’S BEST!
PH 501-550 MICHIGAN STREETCAPITOL PARK RESIDENCES
PRICE: $1,999,900
• 2-level PENTHOUSE & Leed Gold Award-Winning Development
• 1,469 sq ft, 2 bedrooms, 3 bathrooms luxury penthouse with 2 large balconies
• High-End Quality Finishes & Bosch appliances, Quartz island in the kitchen
• South Facing -Large walk-out balconies on the Main floor off Primary Bed. & Great Rm.
• Wood & glass staircase to Rooftop Terrace over 1,000 sq ft of Entertaining
• Terrace provides Landscaped gardens
• Stunning views of the Olympic Mountains
• Premium amenities in James Bay
• Bright -High Ceilings/ Expansive lrg. Windows throughout / Energy Efficient- Sustainable LEED GOLD standards
• High-quality concrete and steel construction
• 2 Underground secure prkg./ in-floor htg. bathrms./ engineered wide-plank Lt. Oak flooring
• Minutes walk to Victoria Harbour, Beacon Hill Park, rugged ocean beaches off Dallas Road and Ogden Point
UNIQUE VICTORIA WATERFRONT LIFESTYLE - INCREDIBLE VALUE!
304 UGANDA AVENUE, ESQUIMALT
PRICE: $1,525,000
• Incredible Walkout Waterfront, Unique Peaceful & Calm Waters in a Private Bay
• Best Waterfront Value in Victoria, Private- Home & resort Lifestyle in One!
• Investor or Personal Buyer - renovate or build a new walk-out waterfront home
• 1,619 sq ft, 2 bedrooms, 2 bathrooms, 2 kitchens & unfinished areas too
• Paddleboard or Kayak or walk to Selkirk in 15 minutes
• Lower-level studio suite with separate entrance facing water views
• Hardwood floors on the upper level
• Newer roof
• Immaculate condition
• Walk along the Gorge Waterway & into Victoria Harbour to enjoy fine dining & shopping
• Near golf course, bus routes, Gorge Park Pavillion & trail walks & all nearby shopping amenities
Over the past twenty-five years, Eleanor has earned a reputation as both a top-performing Realtor and a Principal Designer, collaborating with buyers, sellers, developers, and architects on a diverse portfolio of residential and commercial properties, in Chicago, Toronto, London, and Victoria. Drawing on her extensive interior design background, Eleanor brings her eye for interior space, her attention to detail, and her extensive local knowledge of Victoria to her clients at Royal LePage Coast Capital Realty (previously at Macdonald Realty Ltd.), and in doing so has earned multiple industry awards for sales achievement.
Welcome to modern West Coast Luxury Penthouse living at its finest at Capital Park Residences. This exquisite boutiquestyle Penthouse boasts an elegant open floor plan with impeccable quality at over 1,469 sq. ft of contemporary space. Highest quality concrete & steel new construction built by the foremost Concert & Jawl Property Developers. Enter the Residence & you step into your sophisticated & understated bright & airy home, providing large windows & 2 balconies (one for the great room & other for the Primary Bedroom). The great room & gourmet Kitchen is flanked by 2 bedrooms & spa bathrooms. Contemporary gourmet kitchen includes flat panel cabinetry, quartz slab countertops,& backsplash, marblepatterned quartz waterfall large island-&
integrated Bosh appliances. bathrooms with soaker tub, shower & in-floor heating State of the art programming and 2 secured U/G parking. & glass staircase leads you Roof Top Terrace of over elegant entertaining, along gardens. South views of mountains, facing James canopies, & some distant Capitol Park offers premium such as a Fitness room outdoor terrace to enjoy.
Victoria Harbour & downtown Minutes walk to Beacon ocean beaches off Dallas point inspiring one with lifestyle in every way!






300 WOOD DALE DRIVE, MAYNE ISLAND, BC
3 BEDS / 4
Always dreaming of a lifestyle change or hobby farm? Well now is the time to make it real with this acreage featuring 2, 10 acre parcels boasting wide open spaces, bright open sky with southwest exposure, boutique vineyard, array of fruit trees, pasture, 2 ponds, chicken coop, grass tennis court, & distance ocean views. And that is just the property! A 3-bedroom, 4-bathroom renovated 2,355 sq ft home was designed with a note of Tuscan flavour & B&B potential with separate living areas for both owners & guests. Relax on the private deck amongst grapevines & take in the tranquillity as you begin or end your day. An enormous workshop will suit your needs whatever your plans may be. The properties are zoned each for house & guest cottage. Come Feel the Magic!






Have you been searching for an ocean view home with larger than average sized bedrooms, open living, kitchen and dining plan on the walk in level? Then this 4 bedrooms, 3 baths family home could be the one! This home offers a large, welcoming foyer and is well laid out to enjoy the view from many vantage points. Large full length ocean view deck with stairs down to the very private fenced yard. Main bedroom is above average sized with a view, walk in closet, full ensuite and exterior door to the hot tub with a very private portion to the deck. Two more good sized bedrooms and a laundry room complete this floor. The oversized double garage is conveniently accessed through the laundry room. Downstairs is massive with two entertainment areas, a good sized bedroom, 3 piece bathroom and cozy wood stove. Access to the fenced yard from this floor as well. Tons of parking, great curb appeal and a very desirable neighbourhood. Call to view this one soon!





3 BEDS • 4 BATHS • 3,677 SQFT • $3,475,000 Prepare to be captivated from the moment you enter the front gates, with nature at every angle. You will immediately appreciate the beauty and tranquility that this 5 acre Saanich rural retreat offers. The original owners have created an incredible west coast haven with post and beam construction, cedar vaulted ceilings, floor-to-ceiling windows that capture the south sun and beauty of this magical property. Incredible quality that has been meticulously maintained and updated over the years, with pride of ownership everywhere! Brilliant floor plan with primary bedroom on main, entertain with ease in the chef’s kitchen and enjoy the extensive outdoor decks/patios with BBQ areas in your own private sanctuary. Sip and savour your own vintage in the Tuscan inspired wine cellar/tasting room. Perfect for an equestrian centre & many options with outbuildings in place plus room for carriage house & more. This is a legacy estate deserving of a very special new owner!

INGRID JARISZ
PERSONAL REAL ESTATE CORPORATION
C: 250.661.2312 | O: 250.385.2033 info@ingridjarisz.com www.ingridjarisz.com


$2,095,000 Just blocks from the ocean 1115/1117 Chapman is a thoughtful & dynamic home with loads of intrinsic value, located in the heart of Cook Street Village. This sizable 1909 Character home was raised & went through a substantial makeover in 2003 to create a two-level full height duplex while keeping the look & feel of a family home.




$2,475,000 Welcome to this beautiful & well-maintained 5-plex in the beloved Fairfield area! This great revenue generator, grossing almost $12,000/month with happy tenants! This well maintained house is over 4500 finished sq ft & features 5 unique suites. Perfect for investors looking for a great turn key investment with a CAP rate of over 4%, current market rents.

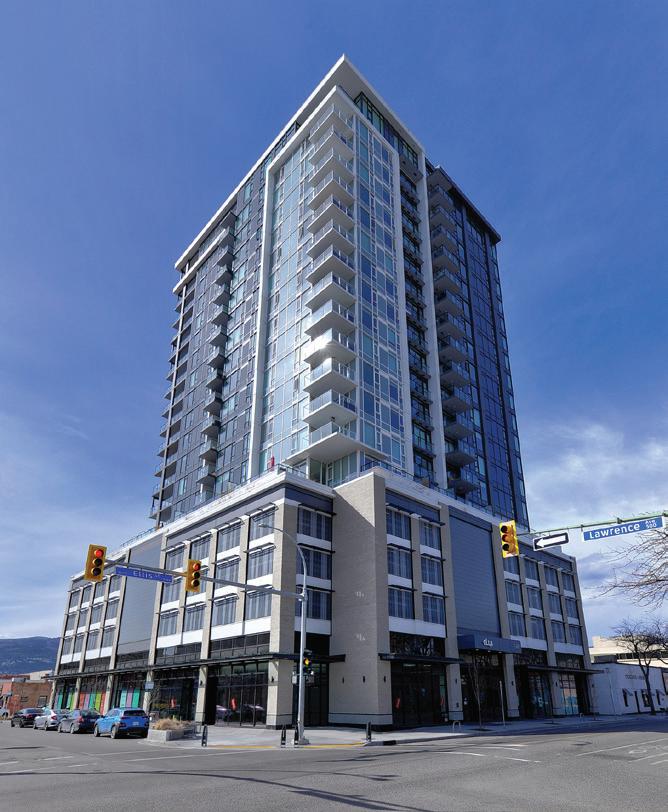

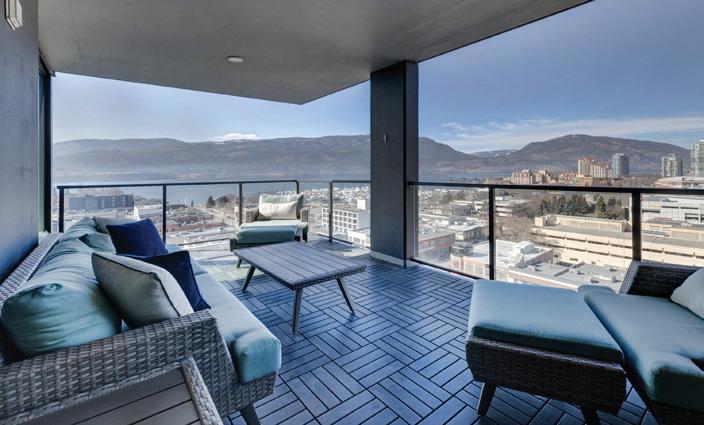



#1409 - 1588 ELLIS STREET, KELOWNA, BC. V1Y 0H1
Welcome to Ella! This contemporary 2 bedroom plus den, 2.5 bath lake view north-west corner with 220 sqft covered balcony is a pleasure to view. Luxury plank and tile flooring throughout, island kitchen with quartz counters and quality appliances, including gas cooktop, b/in wall oven, microwave and cabinetry-front fridge and dishwasher. Additional custom built in cabinetry in the den and primary closet help make this home organized and easy to live in. Open plan layout with large windows to take in the amazing lake, Kelowna Yacht Club, Knox Mountain and city views. Covered, secured parking included and building is located in the middle of downtown with a walkable experience, with restaurants, specialty shops, pubs, bars and waterfront within steps. Pets (2 dogs any size) and rentals welcome. (Min 30 day rentals). Extras in the complex include: concierge, EV charging station, pet wash, bike storage and a guest suite rentable for your out-of-town visitors! NO GST. OFFERED AT $1,050,000 | MLS# 10309360



1.00 ACRES • $296,999 Don’t miss this chance to own a remarkable semi-waterfront property in a friendly agricultural neighborhood. Enjoy the tranquility and potential of this picturesque 1-acre leveled property on Riverside Road, where the Shuswap River becomes your neighbor. Indulge in various recreational activities steps away from your front door, including fishing, swimming, and boating. Contact us now for more details or to schedule a viewing.


2 BEDS • 2.5 BATHS • 2,249 SQFT • $799,900 This house features a suite with a separate entrance and laundry, set on half an acre with mountain views, backing onto Mount IDA. The property offers ample outdoor space for gardening, with an irrigation system, fruit trees, and raised beds. Located near downtown Salmon Arm, it provides both convenience and access to outdoor activities.
 RIVERSIDE ROAD, MARA, BRITISH COLUMBIA V0E 2K0
RIVERSIDE ROAD, MARA, BRITISH COLUMBIA V0E 2K0
Welcome to this exquisite 2018 family home nestled on a generous .38-acre lot, situated at the end of a no-thru road. With a privacy fenced front yard adorned by multiple fruit trees, beautiful gardens and greenhouse, this property offers a haven of tranquility. Parking is never a concern, as there’s ample space for vehicles, including RV/boat parking. The thoughtfully designed home boasts a versatile layout. At ground level you’ll find a delightful 2-bedroom in-law suite with its own private entrance, side yard, and shared laundry facilities. Ascending to the upper level, you’ll discover the main living area, complete with three comfortable bedrooms and two well-appointed full bathrooms and an open concept kitchen, dining and living room space. The backyard is a paradise of its own, featuring a sprawling herb garden and a charming rock wall, accompanied by a delightful patio seating area and a relaxing hot tub. A fire pit area beckons for cozy gatherings under the stars. For those seeking stunning views, follow the stone stairs to the pinnacle of the property, where an enchanting lake view awaits. Here, you can bask in the beauty of the abundant water vista from one of your “”bunkies,”” offering an extra space for family and friends to enjoy a delightful “”Glamping”” experience. Moreover, a reliable generator with a house hook-up provides peace of mind, should the power ever go out. Don’t miss your chance to call this your forever home.




5 BEDS | 3 BATHS | 2,133 SQ FT | $1,150,000
2133 SQFT. | $1,150,000
7075 DUNWATERS ROAD, KELOWNA, BC

can bask in the beauty of the abundant water vista from one of your “”bunkies,”” offering an extra space for family and friends to enjoy
“”Glamping”” experience. Moreover, a reliable generator
Welcome to this exquisite 2018 family home nestled on a generous .38-acre lot, situated at the end of a no-thru road. With a privacy fenced front yard adorned by multiple fruit trees, beautiful gardens and greenhouse, this property offers a haven of tranquility. Parking is never a concern, as there’s ample space for vehicles, including RV/boat parking. The thoughtfully designed home boasts a versatile layout. At ground level you’ll find a delightful 2-bedroom in-law suite with its own private entrance, side yard, and shared laundry facilities. Ascending to the upper level, you’ll discover the main living area, complete with three comfortable bedrooms and two well-appointed full bathrooms and an open concept kitchen, dining and living room space. The backyard is a paradise of its own, featuring a sprawling herb garden and a charming rock wall, accompanied by a delightful patio seating area and a relaxing hot tub. A fire pit area beckons for cozy gatherings under the stars. For those seeking stunning views, follow the stone stairs to the pinnacle of the property, where an enchanting lake view awaits. Here, you can bask in the beauty of the abundant water vista from one of your “bunkies,” offering an extra space for family and friends to enjoy a delightful “Glamping” experience. Moreover, a reliable generator with a house hook-up provides peace of mind, should the power ever go out. Don’t miss your chance to call this your forever home.
 Wade Russett
Wade Russett
wade.russett@outlook.com www.russettrealty.com
7 7 8 2 1 4 0 8 8 2 wade.russett@outlook.com www.russettrealty.com












#97 IN QUAIL RUN – 124 SARSONS ROAD VERNON, BC
Detached, one level living with 2 beds, 2 baths, private patio & double garage! 3 mins to shopping and golf course!! OFFERED AT $649,000
FAMILY HOME WITH SUITE

8700 HOFER DRIVE COLDSTREAM, BC
Level entry home with amazing Kalamalka Lakeviews. Walk to beach and College. 3 beds, 3 baths plus lovely suite with private patio! OFFERED AT $1,395,000
 PRISCILLA SOOKAROW
PRISCILLA SOOKAROW
OWNER | REALTOR ®
o: 250.550.4663
c: 250.549.7050
pas@okanaganhomes.com www.okanaganhomes.com
HOME WITH POOL

542 MT TANNER PLACE COLDSTREAM, BC
Across road from favorite park, no thru street. Kalamalka lakeviews. Heated pool! Super design for entertaining! OFFERED AT $1,599,000
LAKEVIEW ACREAGES TO BUILD YOUR DREAM ESTATE

KALAMALKA LAKEVIEW DRIVE
• 6.6 acres ready with water, hydro, gas, septic and building sitem. OFFERED AT $1,499,000
• 16 acres, gated, with access to Rail Trail and Kalamalka Lake. OFFERED AT $2,800,000
PREDATOR RIDGE GOLF COURSE

#21 – 105 PREDATOR RIDGE DRIVE
Near new - totally fabulous 3 beds, 4 baths townhome Fieldglass complex allows STR use. OFFERED AT $1,975,000


#7 – 9990 EASTSIDE ROAD VERNON, BC
Gated privacy, 75’ level beach with dock and lift. 4700 sq ft home, outdoor kitchen, 5 beds, 5 baths, elevator. OFFERED AT $3,475,000 7811 WESTKAL ROAD
Craftsman timberframe 3 beds, 3 baths home. 73’ private level, pristine beach and dock. OFFERED AT $3,500,000
ACREAGE WITH SHOP

5380 LEARMOUTH ROAD
4.9 fenced & irrigated acres, 30 x 52’ shop, 2nd shop, barn, greenhouse. Home with 3 beds, 3 baths, Detached studio. OFFERED AT $1,999,000



The acreage in Cable Head East is ready for you to design your Island dream. Whether you are looking for space to build your private residence or to develop for your next business venture, the possibilities are only limited by your dreams.





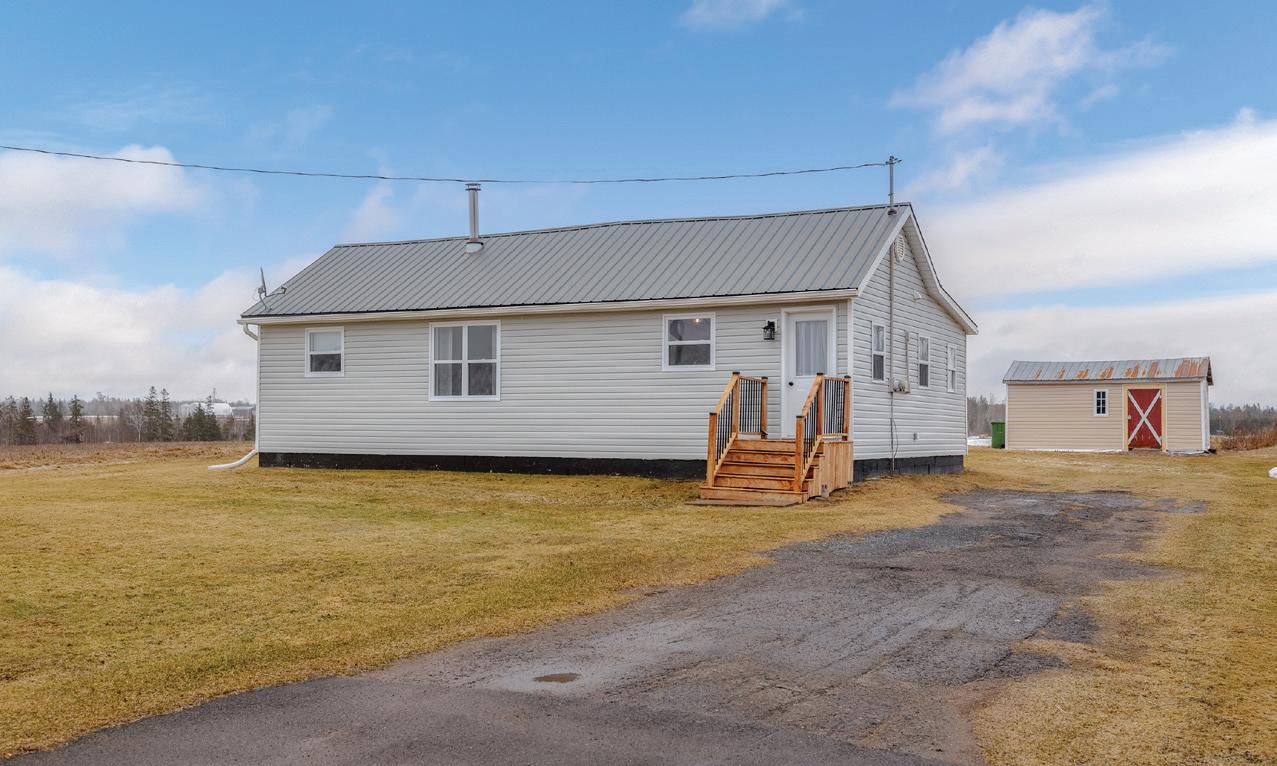
Whether you are looking for a summer get away or a home to start growing your island family, 3669 Douses Road in Belle River, PEl is a newly finished blank canvas. This home needs nothing except its newest family to start island life here.


HOBBY FARM & RETAIL STORE / 6 BEDROOMS / 4 BATHS / $1,200,000


Dreaming of getting your hands dirty & feet wet in farming? Hoping to grow and harvest your own fresh organic food? Look no further than this stunning 20-acre property featuring a 2014 custom-built 5,000 sq ft modern farm house. Perfect for families & guests with 6 bedrooms & 4 bathrooms, this open-concept house has room for everyone. Main floor provides a large living room, library, dining space & fully equipped kitchen. Expansive primary bedroom on the main features a large walk-in closet & ensuite with a soaker tub & access to the covered deck. Upstairs you’ll find 5 more bedrooms & bath. The partially finished walk-out basement set up with a home theatre, gym, den & bathroom & ready for your ideas.
This stunning hobby farm is set up for a variety of livestock and fowl as well multiple gardens for vegetables and flowers plus a storefront and seasonal events area. Cross-fenced for animals, a barn, chicken coop, forge & more—this property’s potential is only limited by your imagination. Backing onto Crown land, enjoy the privacy and outdoor activities that Kamloops has to offer! This beautiful property is located on Westsyde Road, just a 15 minute drive from both elementary and secondary schools, grocery store, amenities and 30 minutes from downtown Kamloops. MLS #175630








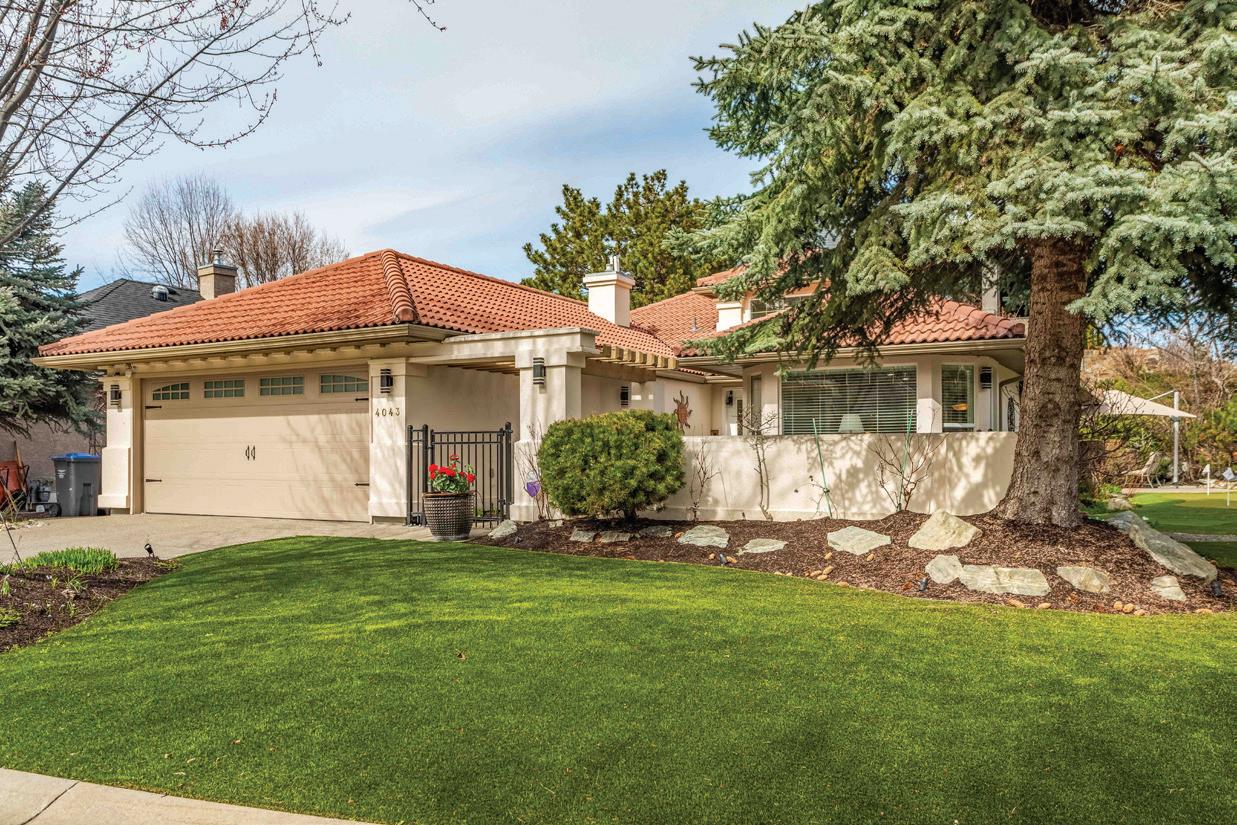





Morningview on Middleton Mountain, is a new community that shares a boarder between Vernon and Coldstream. A communtiy that offers a lifestyle for those seeking a four-season playground as their backyard.


3
BD | 3 BA | 2707 SQ FT | Offered at $1,286,000. Indulge in luxury living with seven time-time builder of the year Kimberley homes, in this stunning New Hampshire Floorplan. This masterpiece within the Morning view on Middleton Community introduces a contemporary twist to a traditional split-level home, with a dropped den and raised bonus room that boasts a lofty ceiling just shy of 12’. This innovative layout enhances flow for the home while creating an ambiance of grandeur. The open-rise staircase is a central focal point of the home. The contemporary kitchen design showcases clean lines and luxurious touches like the quartz waterfall ledge off the central island. The jack and jill bathroom promote equality between the younger family members while offering the right amount of privacy and function. Sliding doors provide easy access to an upper and lower deck, giving you tremendous space for your outdoor escape.





As the REALTOR® Partner affiliated with Kimbereley Homes I am thrilled to showcase an exceptional opportunity to buyers in this Coldstream community either with the purchase of our “move in ready designer homes” or with a custom built home. I invite you to explore the possibilities and envision your dream home coming to life with us



6 BED | 6 BATH | 3,736 SQFT | $1,400,000
Set in the heart of the most scenic countryside in Alberta a 25 minute drive from Calgary and just a 10 minute drive from the hamlet of Bragg Creek, this beautiful log home takes full advantage of its setting, with a verandah spanning the front of the home, a deck, a full walk-out patio spanning the back, and Juliette balconies off the master bedroom and the "sister master" overlooking the rear, and a prow in the great room with two story windows looking out to the meadow. With over 5400 total sq. ft., the rooms in this large family home are spacious, even with 6 bedrooms and 5.5 baths. Hardwood floors cover the main living areas, The kitchen features a large center island,
granite tops, and stainless steel appliances. The bright walk-out level has a large recreation area, an exercise area, as well as 2 bedrooms and a full bath. Situated in the small development of Antler Ridge with its own private lake for the enjoyment of the owners, this incredible log home has been made even more so with the entire exterior being completely refinished and re-stained. Now that the children are grown up and gone, the sellers offer parts of the home as an 'Airbnb" on a part time basis, generating close to six figures in annual income since the beginning of 2017. This home offers luxury, privacy, a great floor plan, and spectacular views.







4 BED | 3 1/2 BATH | 2,571 SQFT | $999,000
WOW!! Combining the best of so many features! Located close to the very end of one of the most desirable streets in all Cochrane, this luxury home with over 3300 sq. ft. of developed space has a very attractive sense of arrival. With backing onto miles of walking paths, some of which lead to the Bow River, and expansive natural beauty on the other side of a large ravine, the enjoyment of being outside, greeting the morning sun or enjoying the evening light dancing on the hillside, is not to be understated. The attributes of this exceptional setting are enhanced with great landscaping, appreciated from either the large main deck with its retractable awning, or the wonderful patio and brick walkway off the walkout level. The hot tub (negotiable to sale) is well positioned to enjoy all of this, summer or winter. Naturally one would expect the house to be special too and it does not disappoint! First, there is a sizeable exposed aggregate, covered front porch that doubles as a great place to enjoy evening sun as well as offering protection from the elements for visitors, when needed. Inside, the spacious foyer with its designer maple floors flows through to the open and attractive living space
at the rear. This living space provides a perfect interaction of family room centered around a gas fireplace, a large eating space with lots of windows overlooking the deck, yard, and the view, and a gourmet kitchen with granite countertops, island, gas cook top, and much more. Moving upstairs, you are greeted by a large central great/bonus room separating the “children’s wing” at the front with a double sink 5 piece bath and the master bedroom and en suite across the rear. And such an en suite! The luxurious soaker tub is set into a windowed alcove. Also featured are separate his and hers vanities, a separate commode, a generous shower, and tiled heated floors throughout. A large laundry room with a double-sided linen closet completes the upper level. Moving downstairs you find a comfortable optional space used as a lounge and exercise area, a sizeable spare bedroom, a large 4 piece bath, and lots of organized storage. Central air conditioning, upgraded light fixtures and hardware, Hunter Douglas blinds, and a large, high ceiling, garage with a newer high end garage door round out the features of this very special property.
