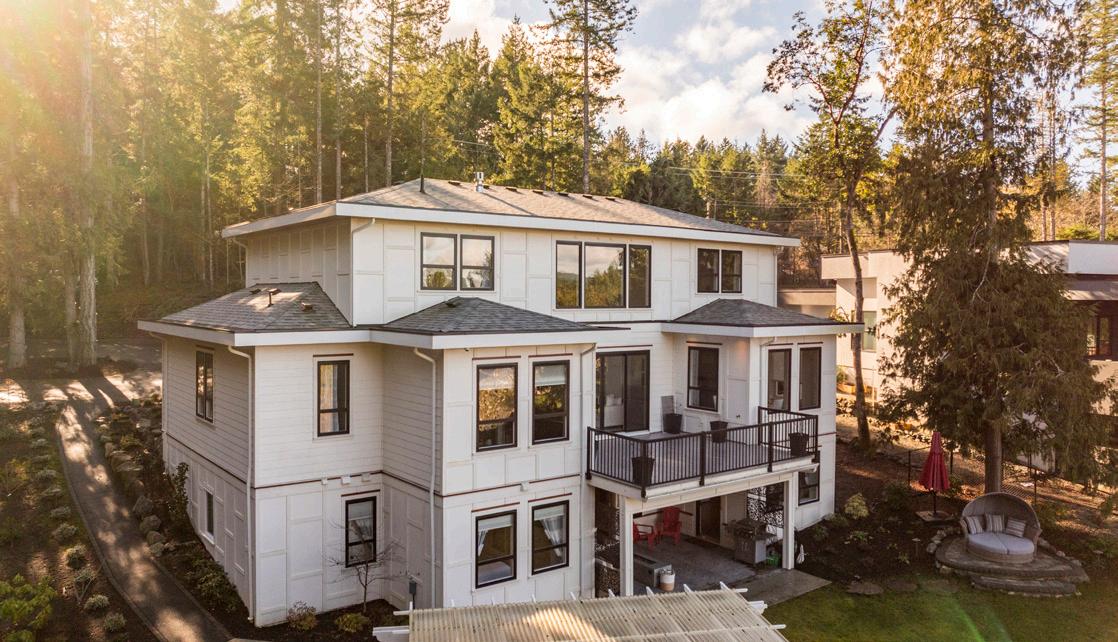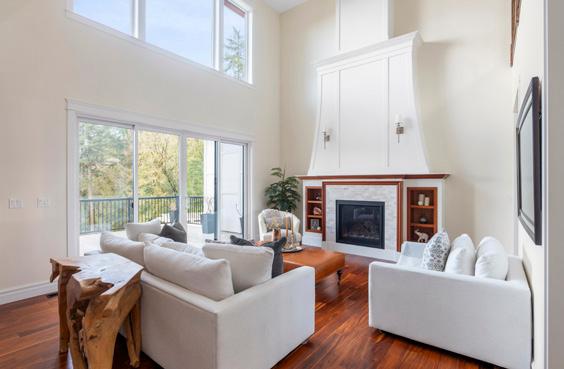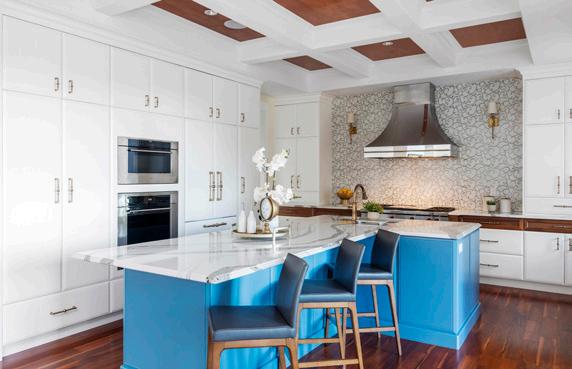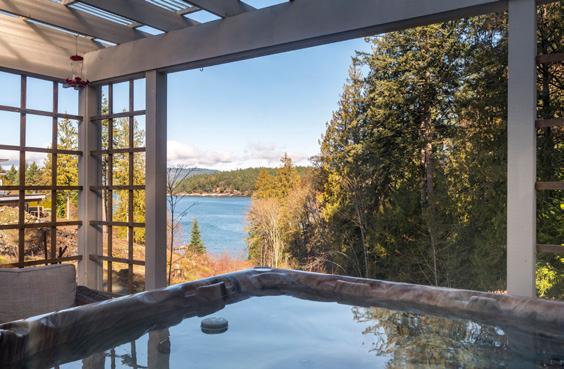
















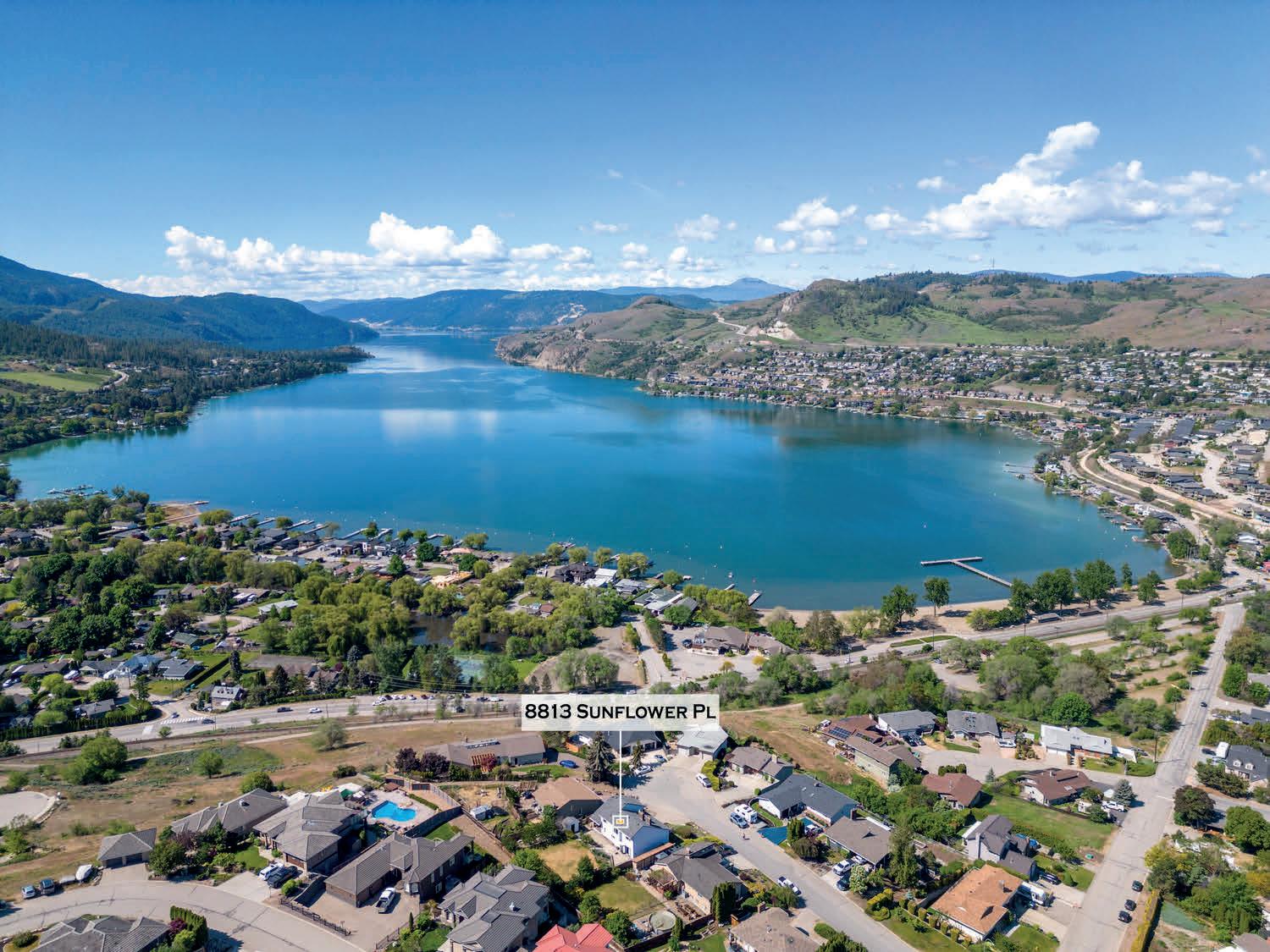

































OKANAGAN LUXURY LEADERS
Vancouver + Surrounding Areas
Premier Destinations for Prestigious Living in Victoria, BC
Lifestyle
52-55 Scenic Retreats
Enthusiasts Homes Ideal for Entertaining Explore Vancouver + Surrounding Areas The Vancouver International Film Festival Returns as One of Canada’s Premier Cinematic Events

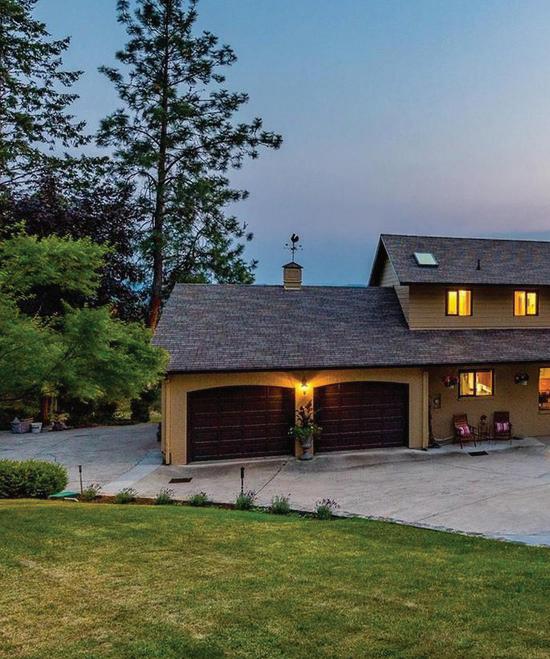
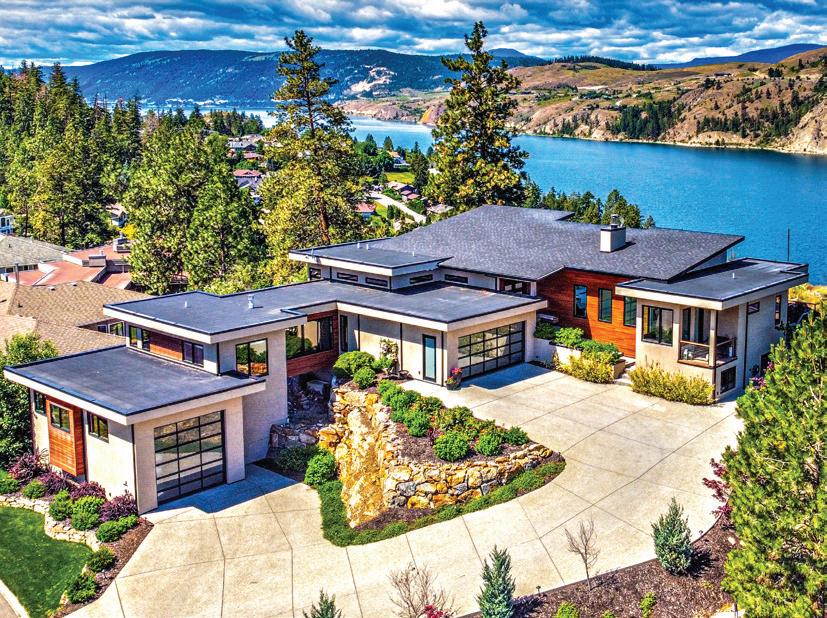
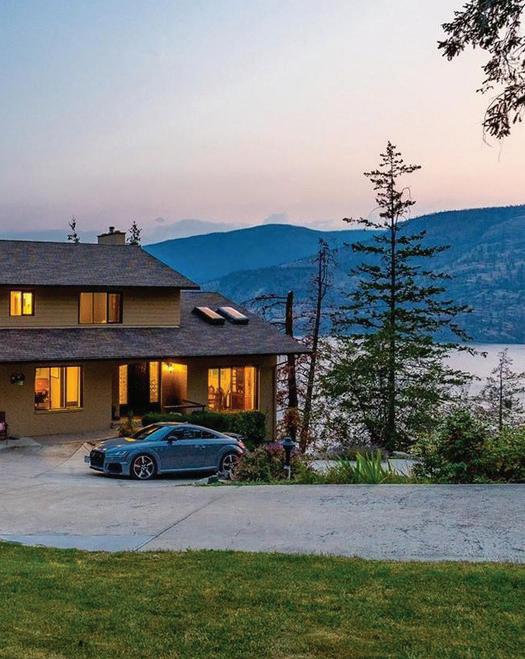


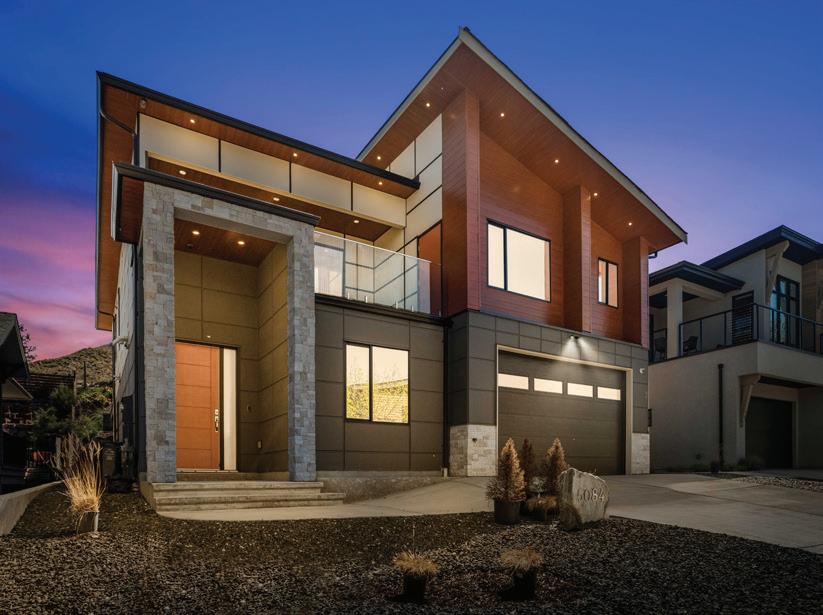
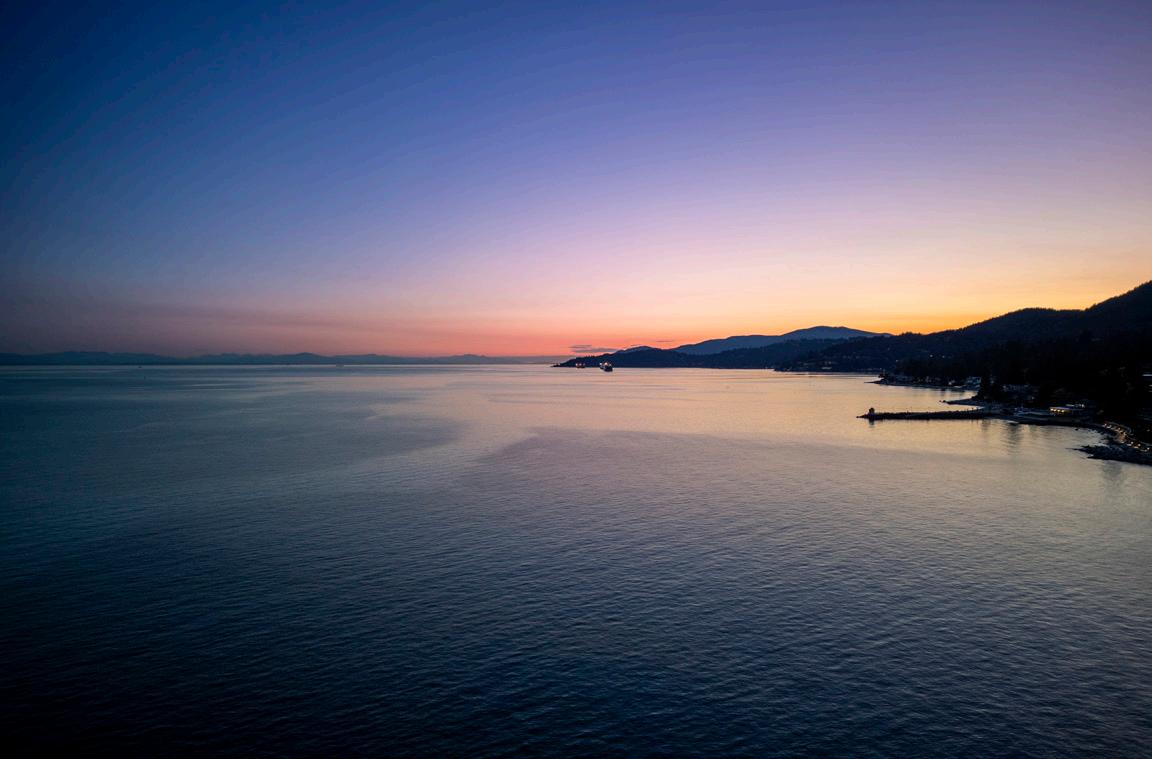
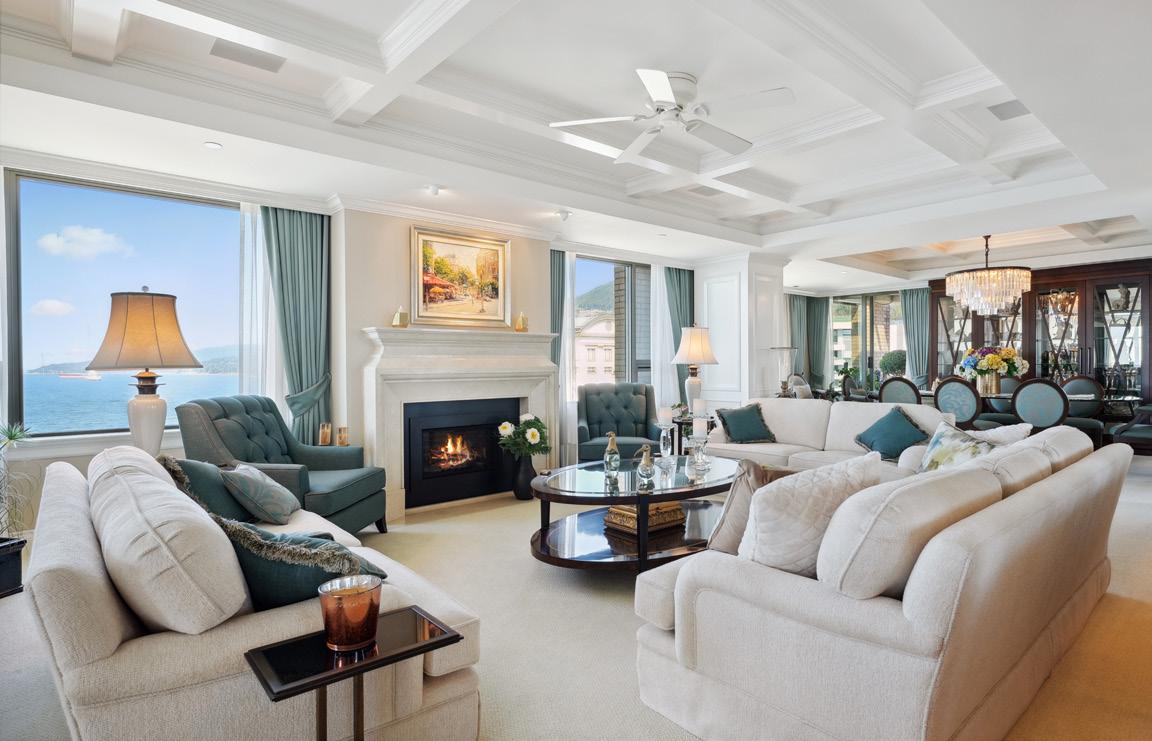

$15,250,000 | 3 BEDS | 5 BATHS | 5,300 SQFT
I am proud to present the Penthouse at Les Terraces, one of Vancouver’s most iconic penthouses. First time on the market for this magnificent residence situated on the waterfront in West Vancouver’s beachside community of Dundarave. Over 5300 sq. ft. of timeless luxury, this New York style penthouse has been maintained to perfection, with gleaming white marble floors and gorgeous millwork and coffered ceilings throughout. This suite is truly unlike any other and must be seen to be appreciated. The views of the harbour from Lions Gate to Lighthouse Park and beyond, to the sunset are simply unmatched. Features include spectacular entry foyer, very large principal rooms and an incredible bespoke bar overlooking the oceanfront; the billiards room is absolutely one-of-a-kind. Every detail in this incredible luxury residence is to the highest standard. There are 8 decks, including a 1606 sq. ft. rooftop patio for BBQ parties and outdoor entertainment that makes you feel like you are on top of the world. This incredible home is shown strictly by appointment.
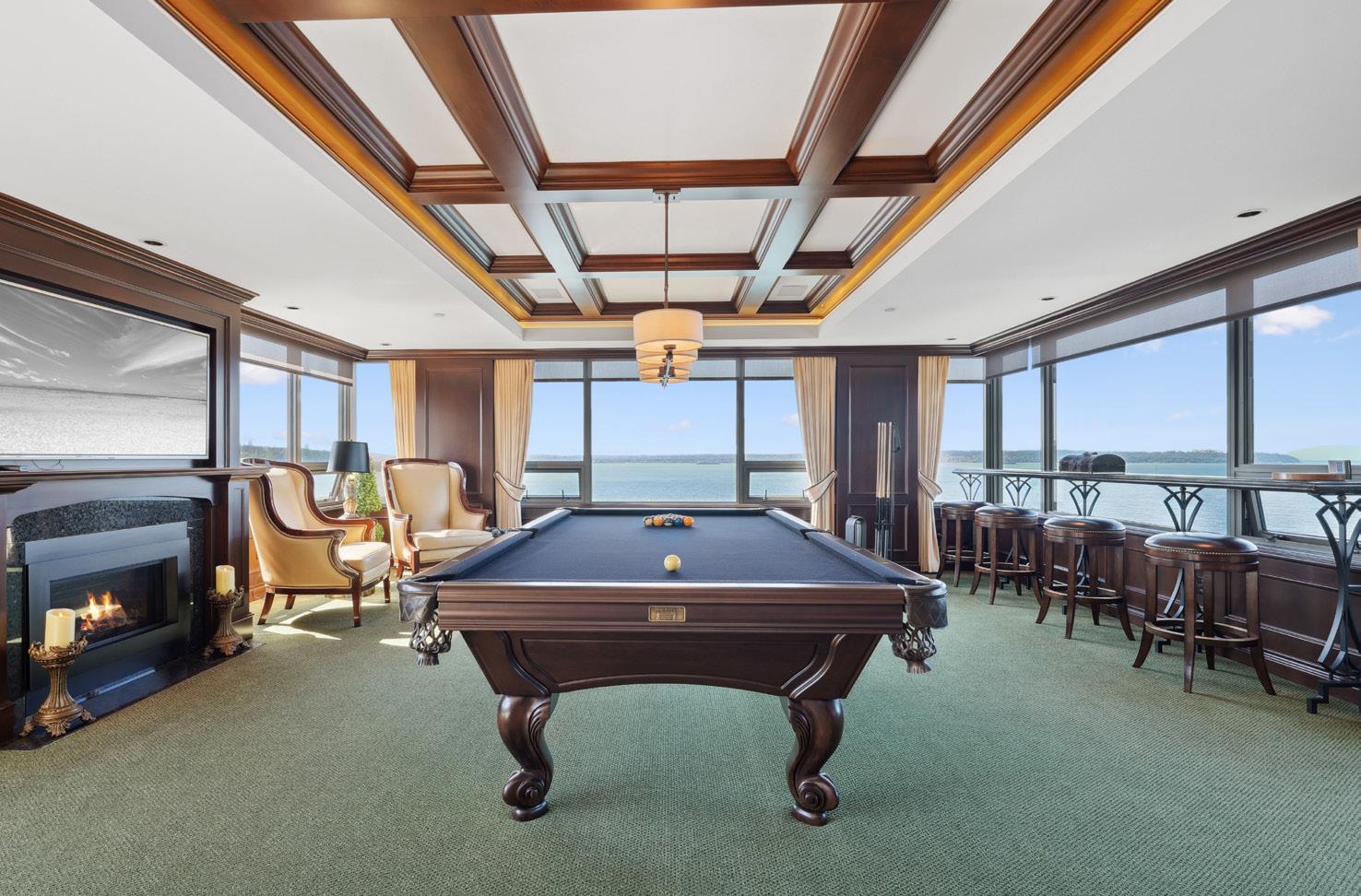



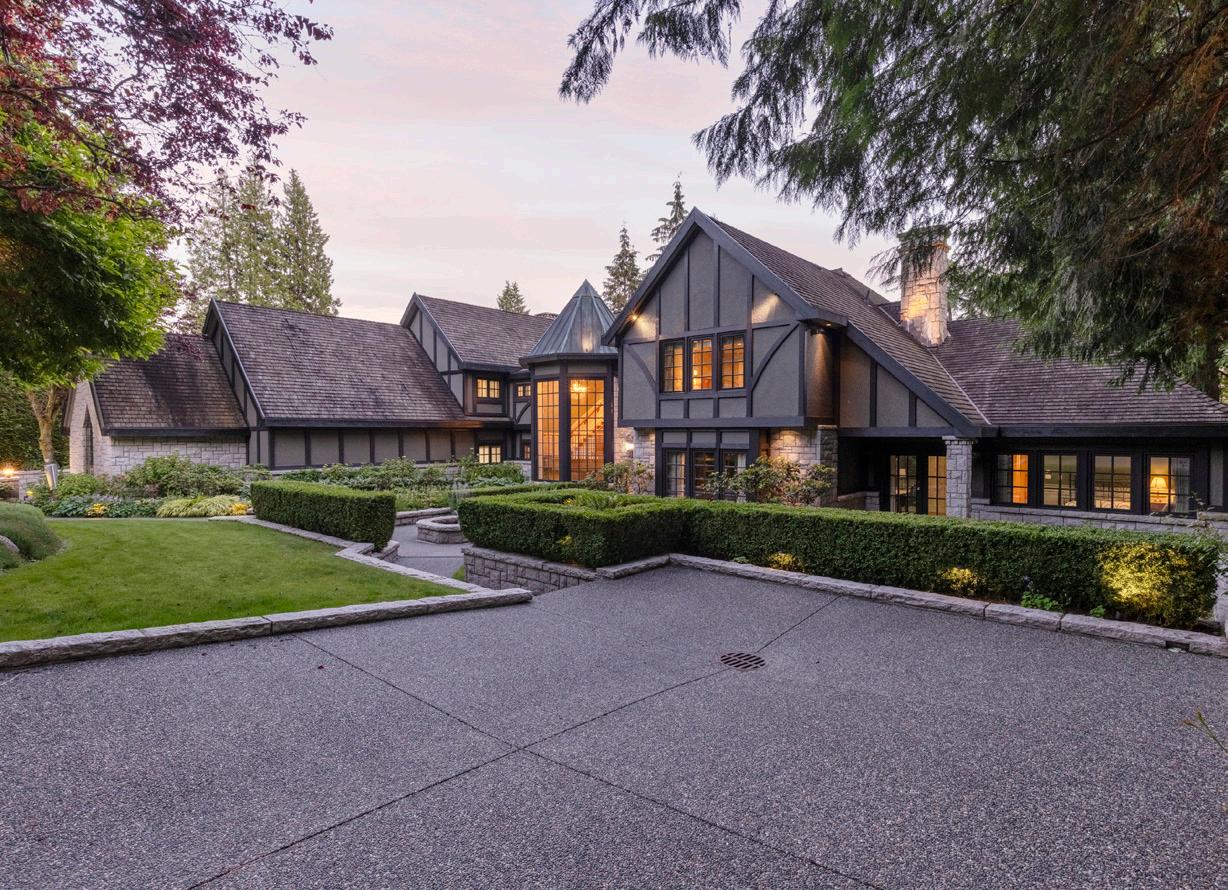
$12,998,000 | 8 BEDS | 8 BATHS | 12,494 SQFT
An exceptional 12,500 sq ft private estate on quite possibly Altamont’s finest, almost 40,000 sq ft lot. A sanctuary of timeless elegance & refined charm, the Tudor mansion features 8 beds, 8 baths, chef’s kitchen, AC, radiant heat and a triple garage with heated driveways. The heart of the home, a spacious kitchen/eating area with top-tier appliances, seamlessly transitions to a cozy family room and an outdoor deck overlooking the beautiful mature gardens. Gorgeous outdoor pool and spa, sports court, and BBQ centre for summer entertaining. Upstairs, a primary suite and 5 additional spacious bdrms provide peaceful retreats. The lower level is designed for entertainment and relaxation equipped with a hidden Speakeasy Pub, 3800-bottle cellar, gym, spa, sauna & movie theatre. Don’t miss it!
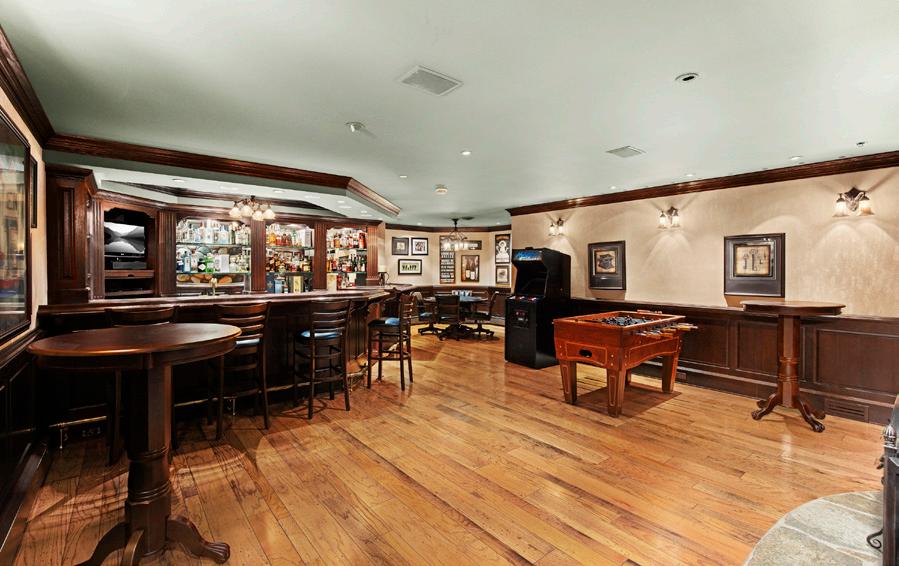

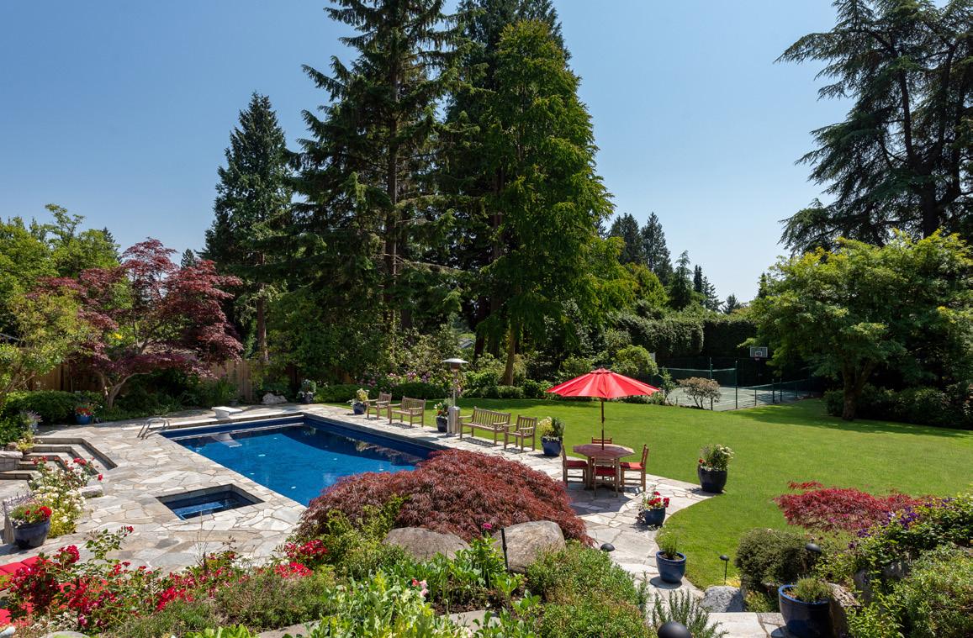
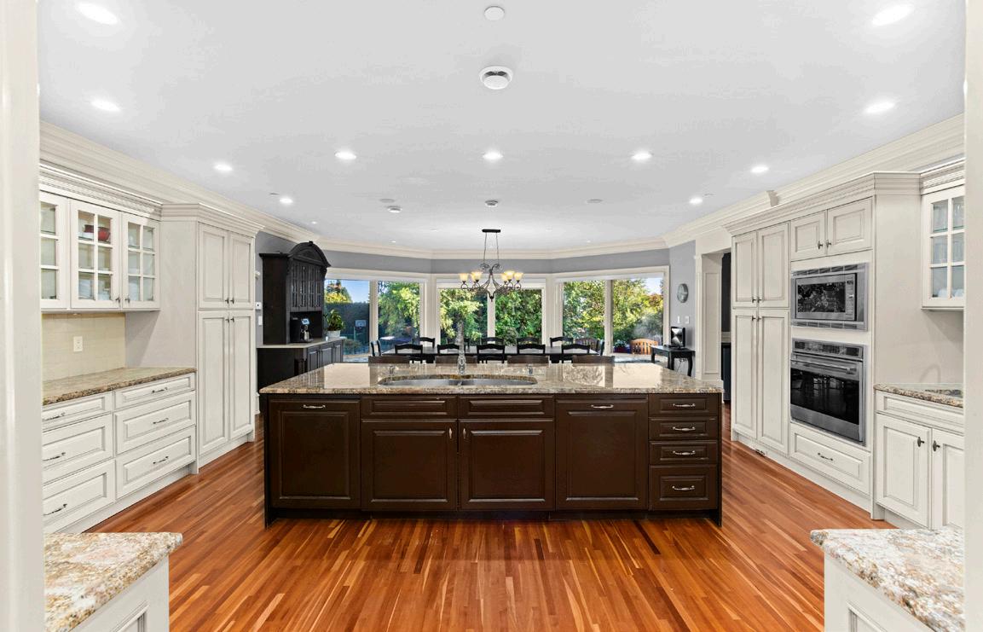




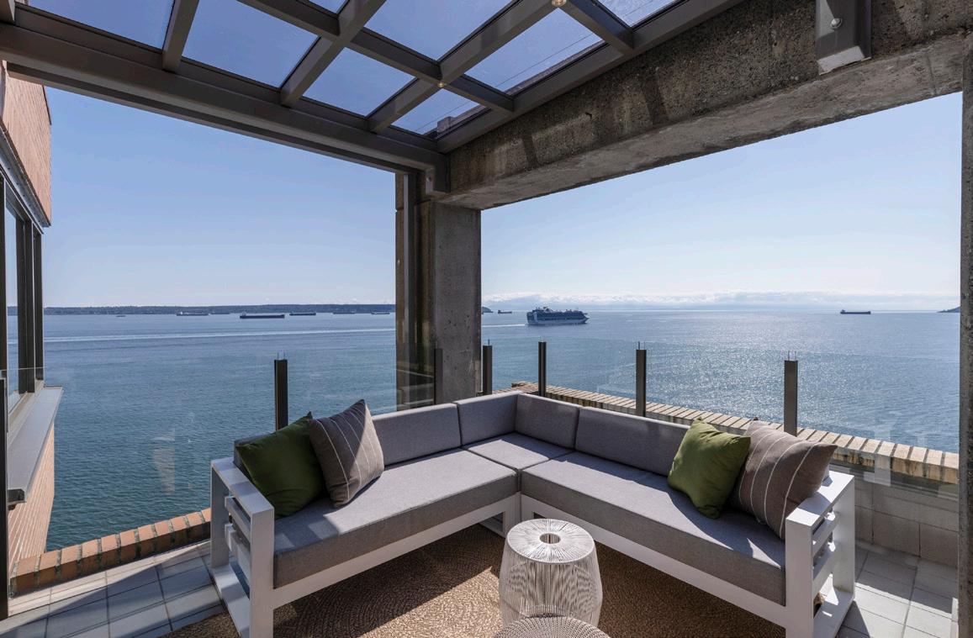
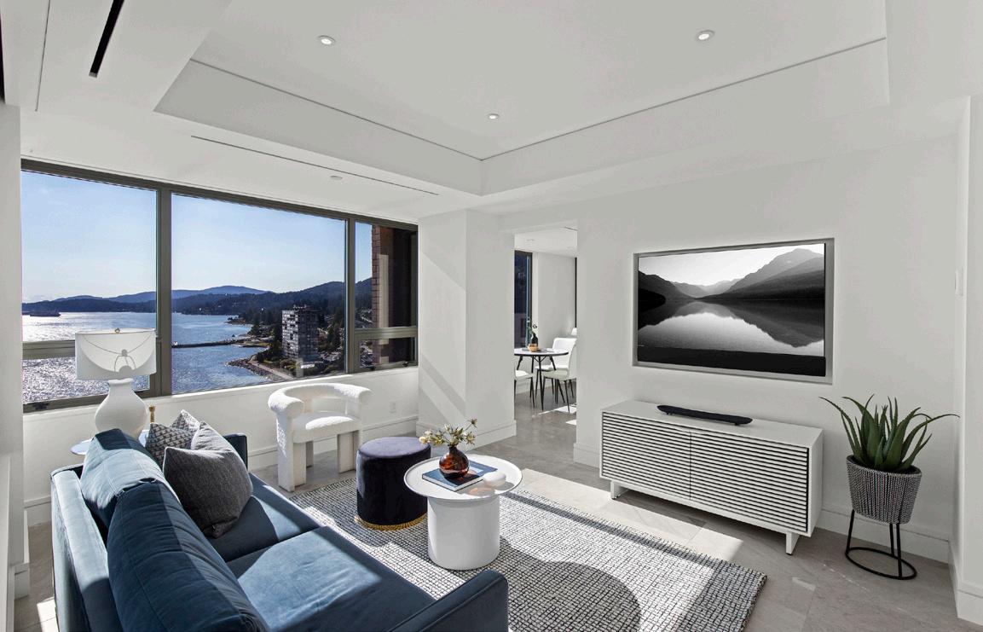
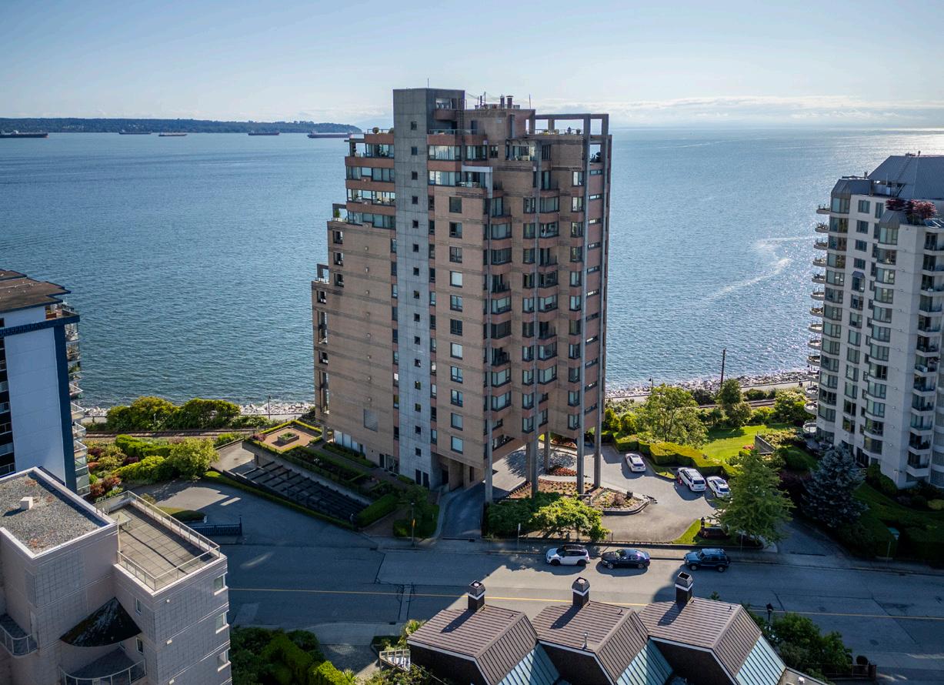
$9,298,000 | 3 BEDS | 4 BATHS | 3,150 SQFT
Welcome to Les Terraces, steps from the seawall, where only one unit occupies each floor. Spanning approx 3,000sqft, this sub-penthouse was substantially renovated to the studs at the highest level by Bradner Homes and HB Design. Open concept living/dining area w/ fireplace & incredible city, ocean & mountain views. Chef’s kitchen w/ Miele & Sub-Zero appliances, connected to the family room & large outdoor covered terrace. Stunning primary bdrm w/ covered patio & spa-like ensuite. Two more generous sized ensuite bdrms, fullsize laundry room & powder room complete the impeccable floorplan. Other features include: automatic blinds, A/C, Lutron lighting, private 2 car garage w/ storage, 2 elevators, indoor pool, hot tub & on-site executive concierge. Steps to great cafes & restaurants.
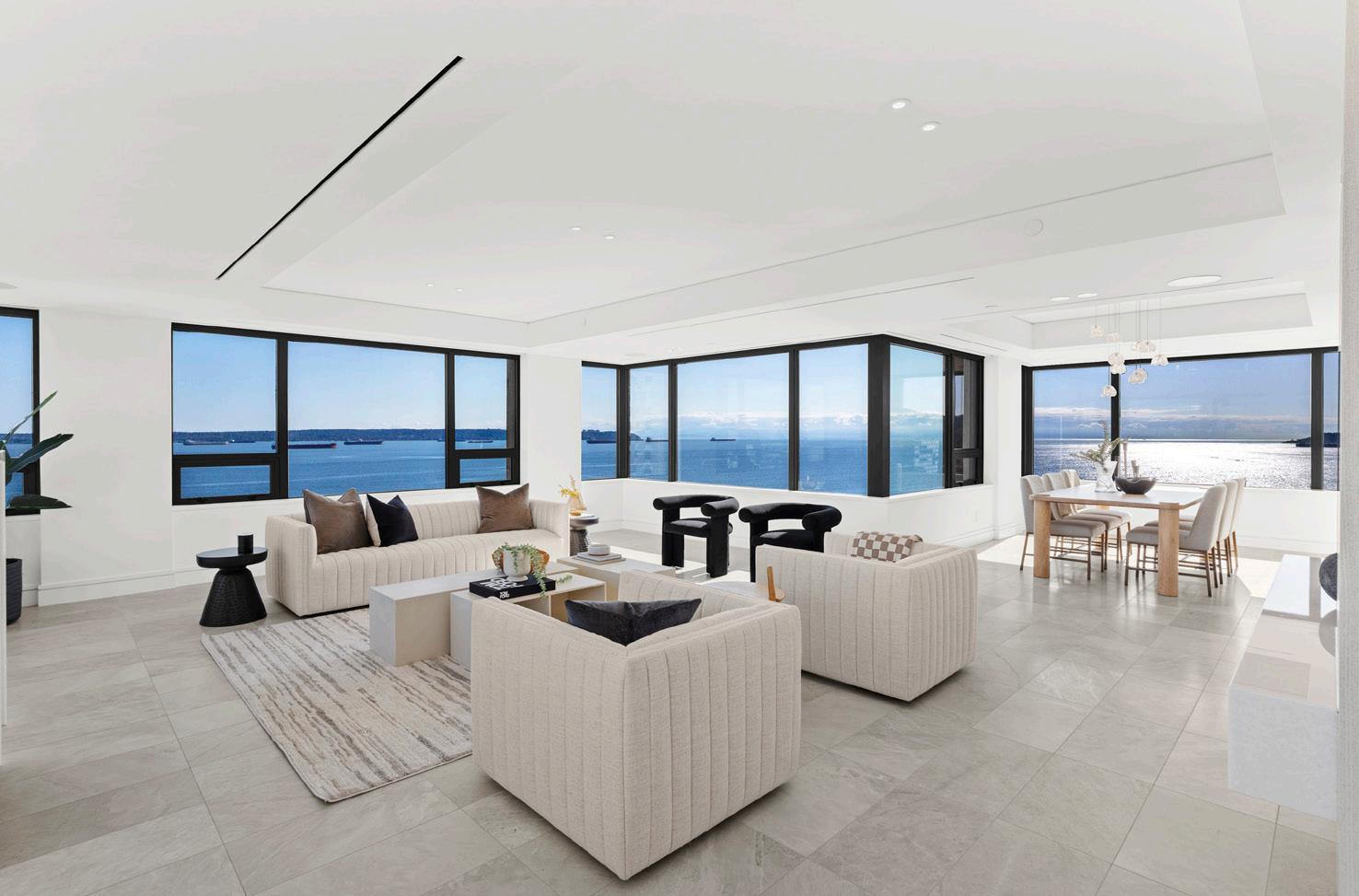



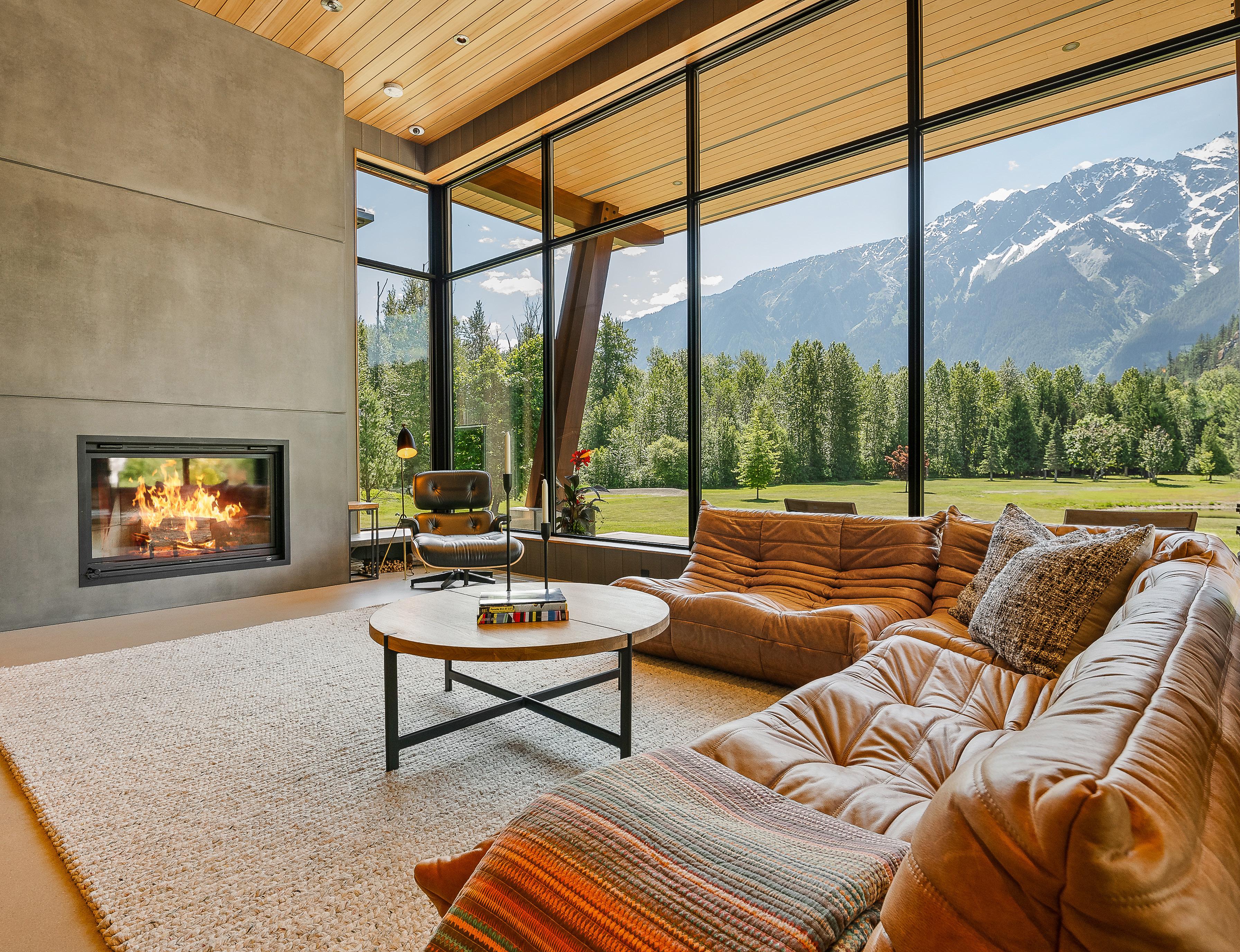
Only once in a lifetime does a property of this caliber become available for sale. Completed in 2018, this custom-built, uniquely private compound consists of a stunning main residence, a 3500 sqft post and beam barn-inspired design studio, and additional out-buildings, set on 32 acres of manicured grounds, less than a kilometer from Pemberton Village, and 25 minutes from Whistler – Right in the epicenter of world-class backcountry skiing, mountain biking, hiking, golf, and lakes. Designed with exceptional vision, and on the market for the first time ever, this ultra-private estate is a hidden oasis. The finest finishing details you’ll see in any home greet you as you enter the main residence. Notable features include book-matched black walnut millwork throughout, smoked white oak flooring paired with clear hemlock ceilings, soaring walls of glass, Wolf + Sub-Zero appliances, and an over-sized 3-car garage with car lift. On the grounds you’ll find thoughtful landscaping installations with custom lighting and irrigation, a private motocross track, reservoir pond, many different species of beautiful trees, migrating wildlife, and the list goes on. This is it… One of one. A sanctuary that must be experienced in person.
For a full list of features and details, visit www.1500seatosky.com
PROUDLY OFFERED AT $15,488,000
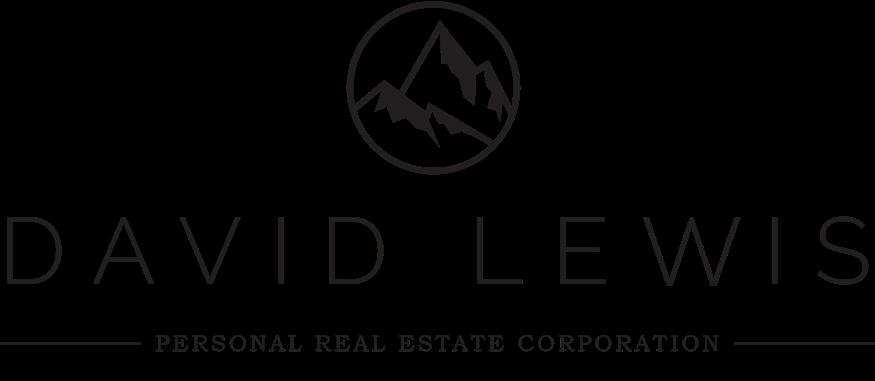
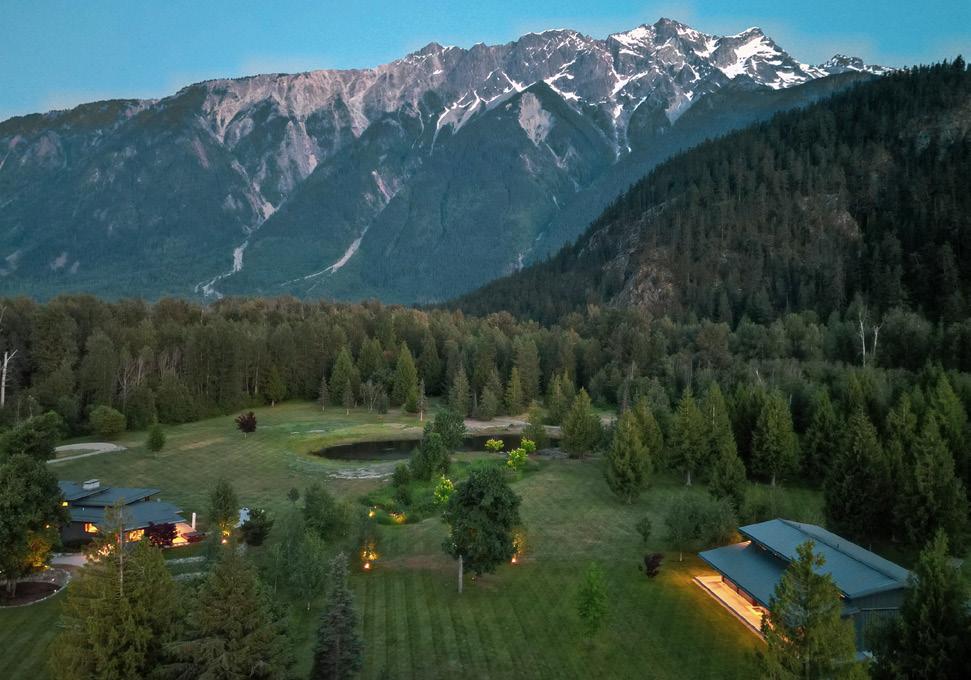

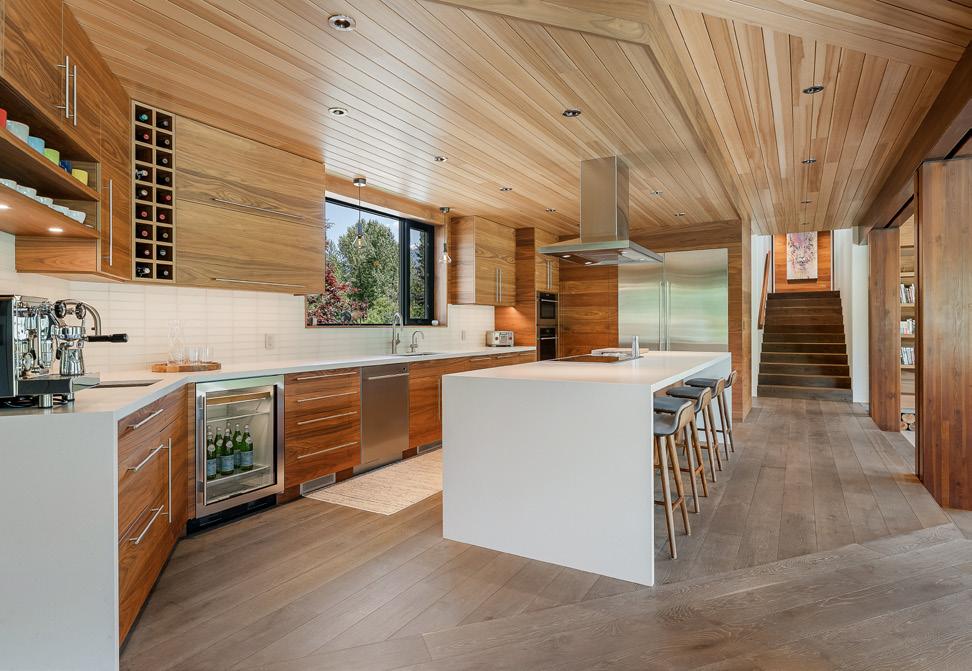



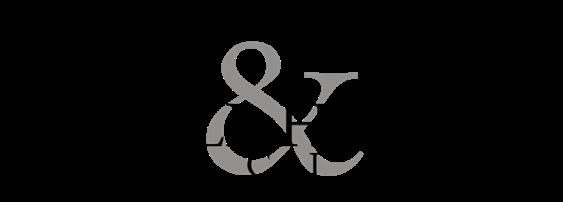

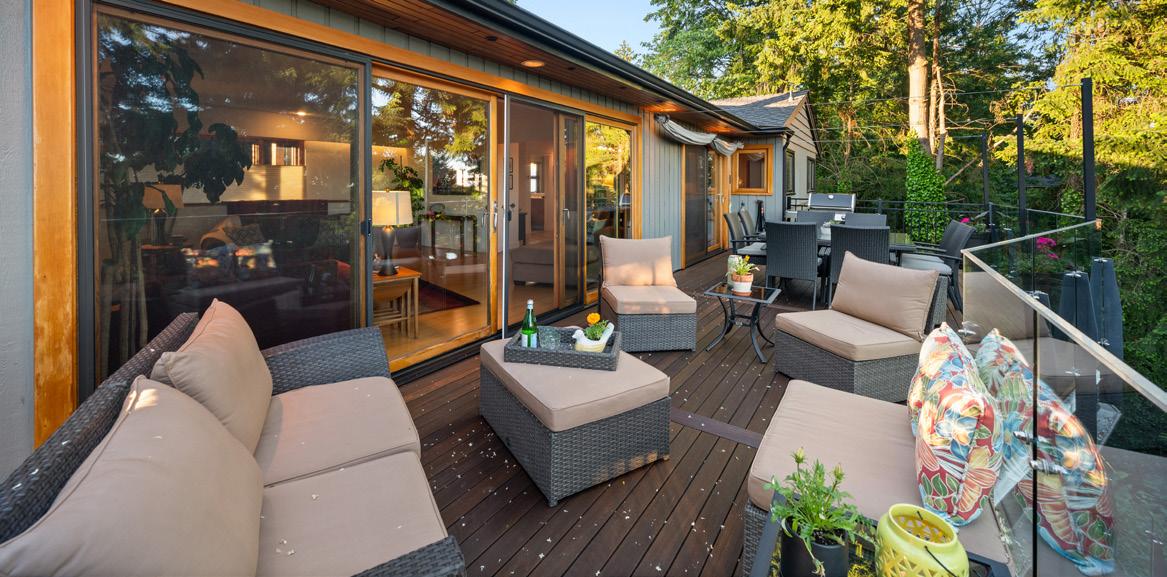
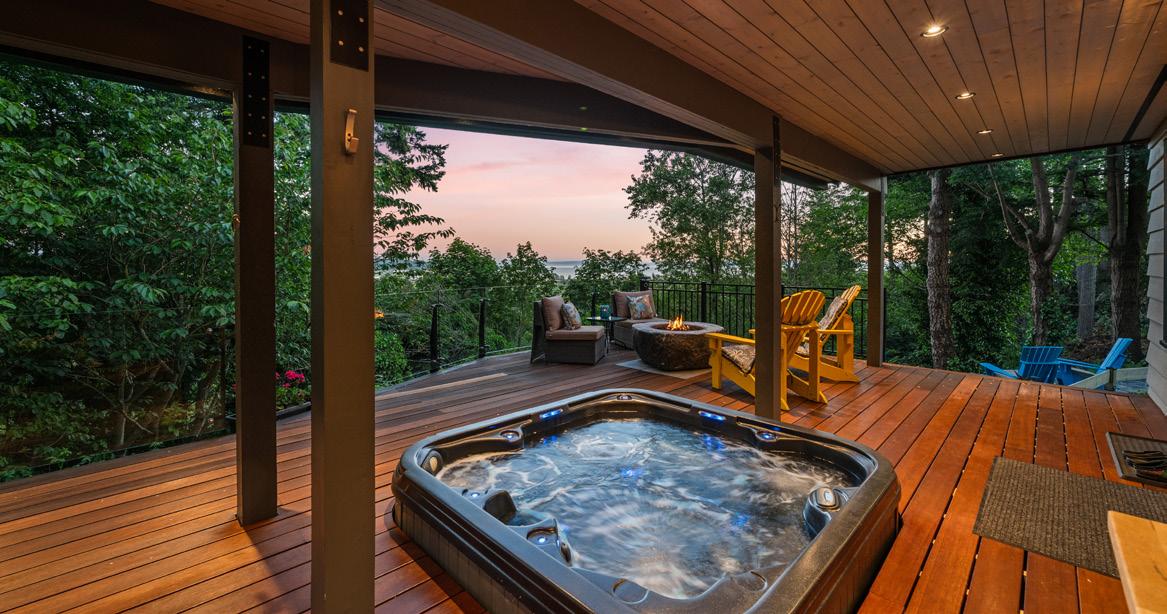
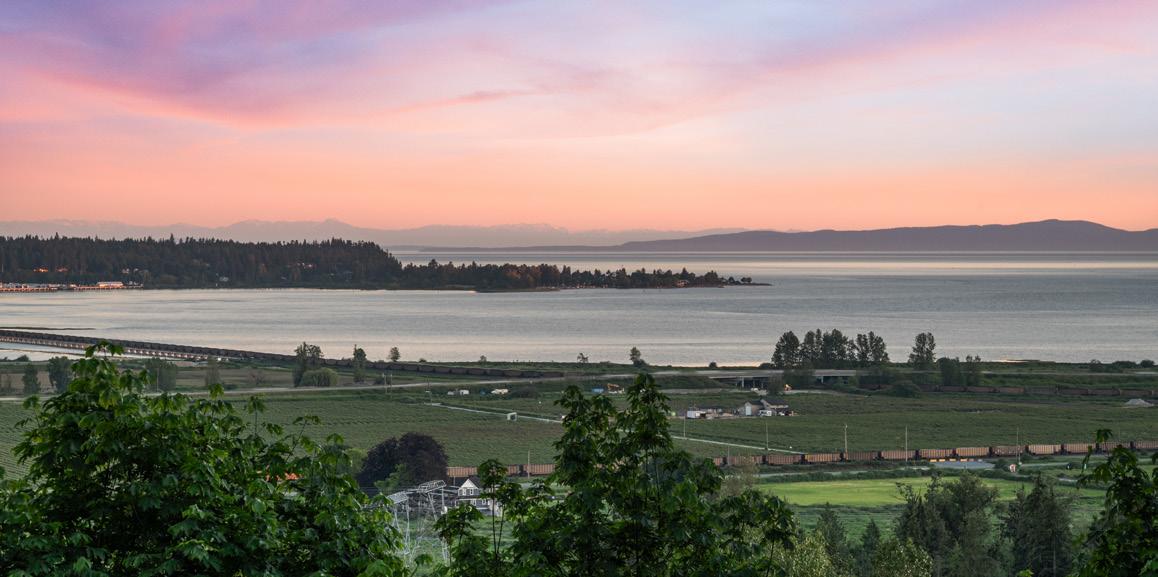

PANORAMA RIDGE OASIS! Discover this exclusive, 2 bedroom executive or retirement sanctuary. Enjoy unparalleled privacy with panoramic ocean and farmland views. Two tiers of spacious, hard wood decks feature a firepit and hot tub, ideal for unwinding with a glass of wine as you watch the stunning sunsets. Artistic landscaping with rain chains, stone walls and wooden walkways. Renovated with natural elements, the home offers a seamless indoor-outdoor flow with expansive views from all main rooms through oversized windows and sliding doors. The primary suite boasts a spa-inspired ensuite and a spacious walk-in dressing room. Top end appliances, low-maintenance yard and easy access to commuter routes, this secluded haven is the perfect blend of luxury and convenience. OFFERED AT C$1,939,000 | 2 BEDS | 3

RATHBUN

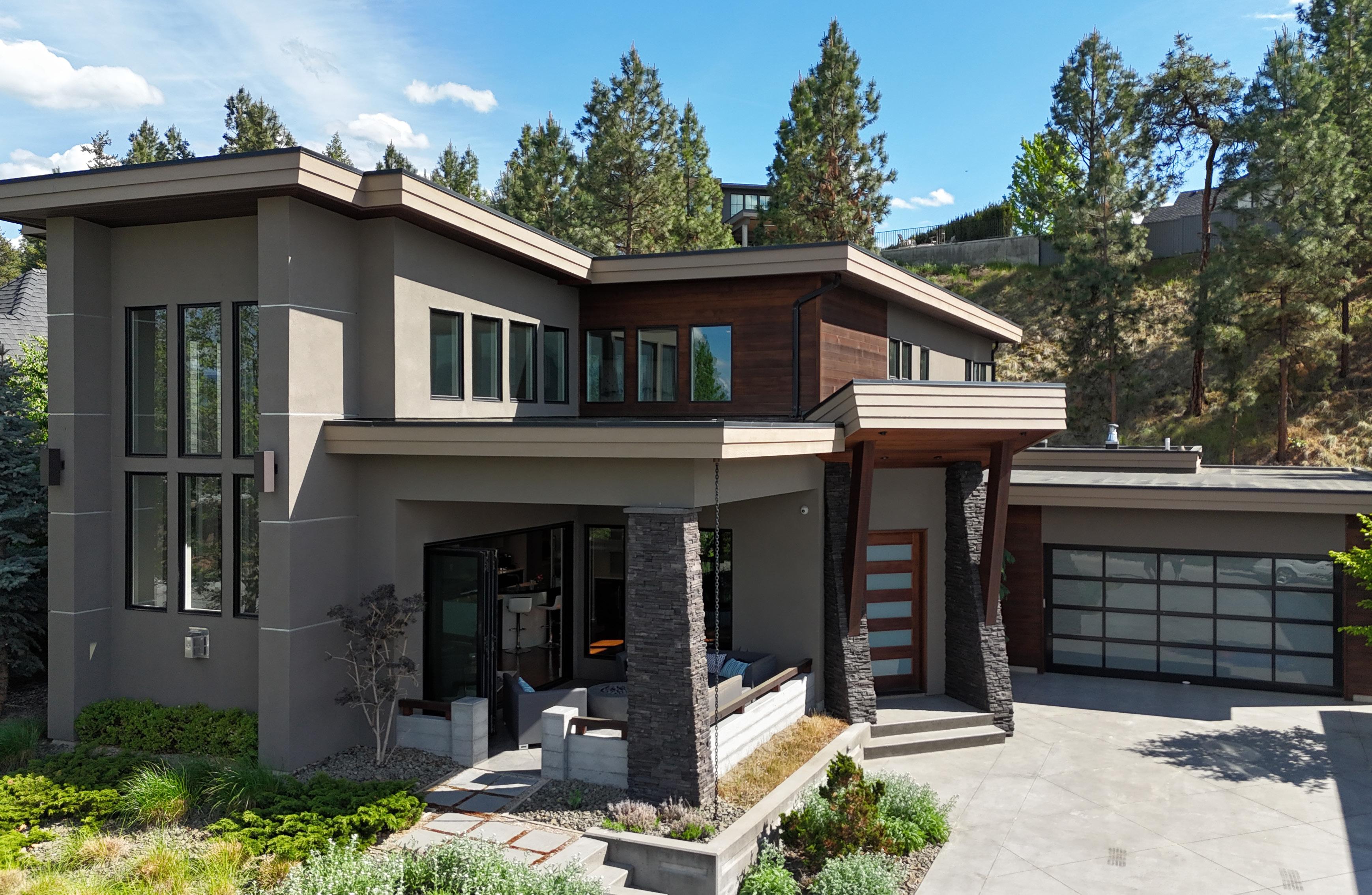

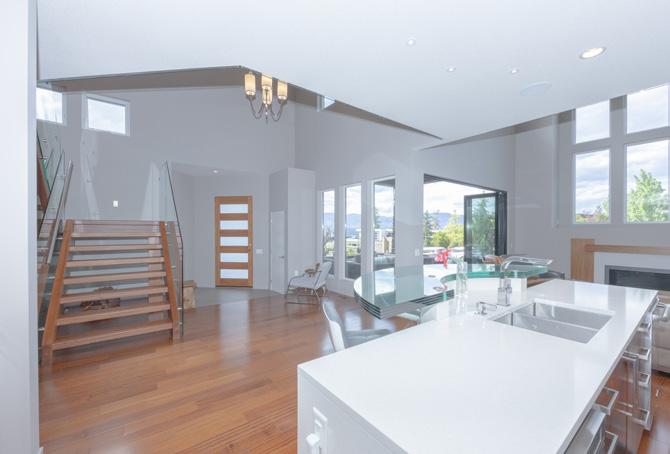
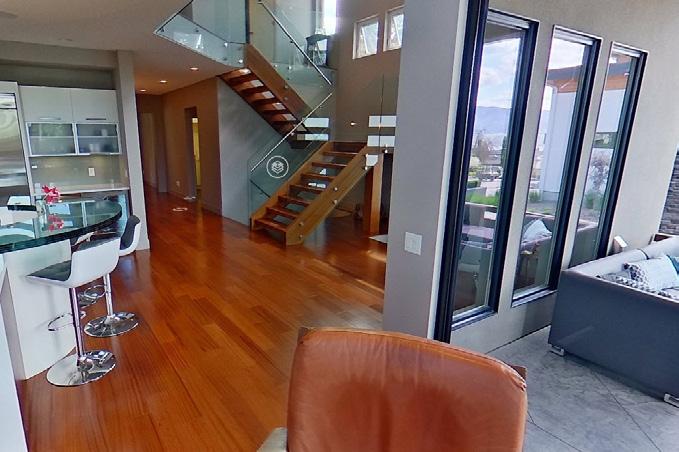
This executive 3 bedroom home with a lofted office is the epitome of Bellamy Homes style and has been meticulously maintained, ensuring that every detail is in top-notch condition. The natural light that floods through the large windows creates a warm and inviting atmosphere with lake and mountain views. The indoor-outdoor living spaces are a standout feature, with patio spaces on both the north and south side of the home. Whether you’re looking to soak up the sun or enjoy a quiet evening under the stars, this home has the perfect space for every occasion. Situated on the coveted Westpoint Drive, this home boasts an oversized 3 car garage, perfect for storing your vehicles and outdoor gear. With the Primary Bedroom on the main floor and luxurious 5 piece ensuite, you can enjoy easy access to your living space without the need to navigate stairs. Perfect for those looking to age in place.
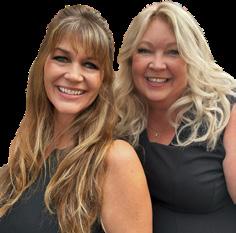
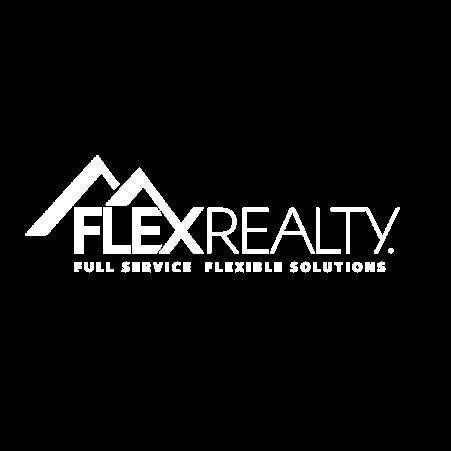
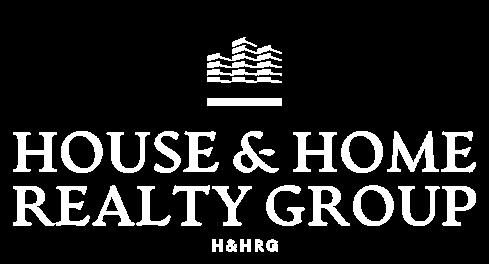
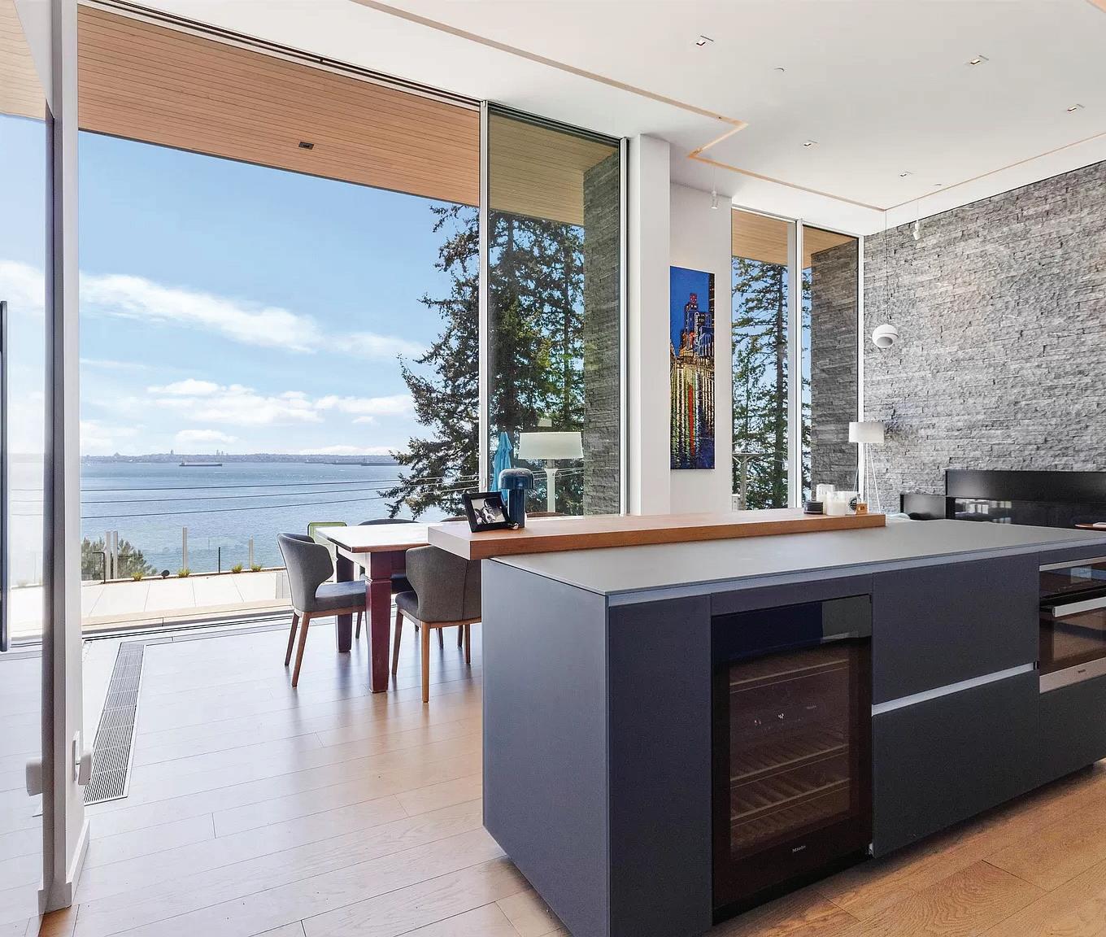



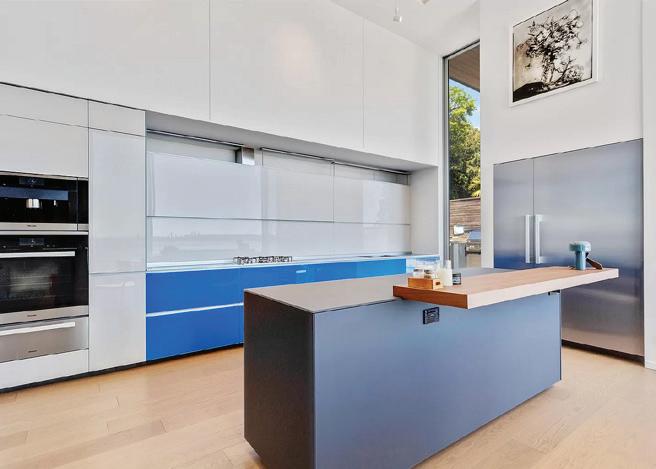

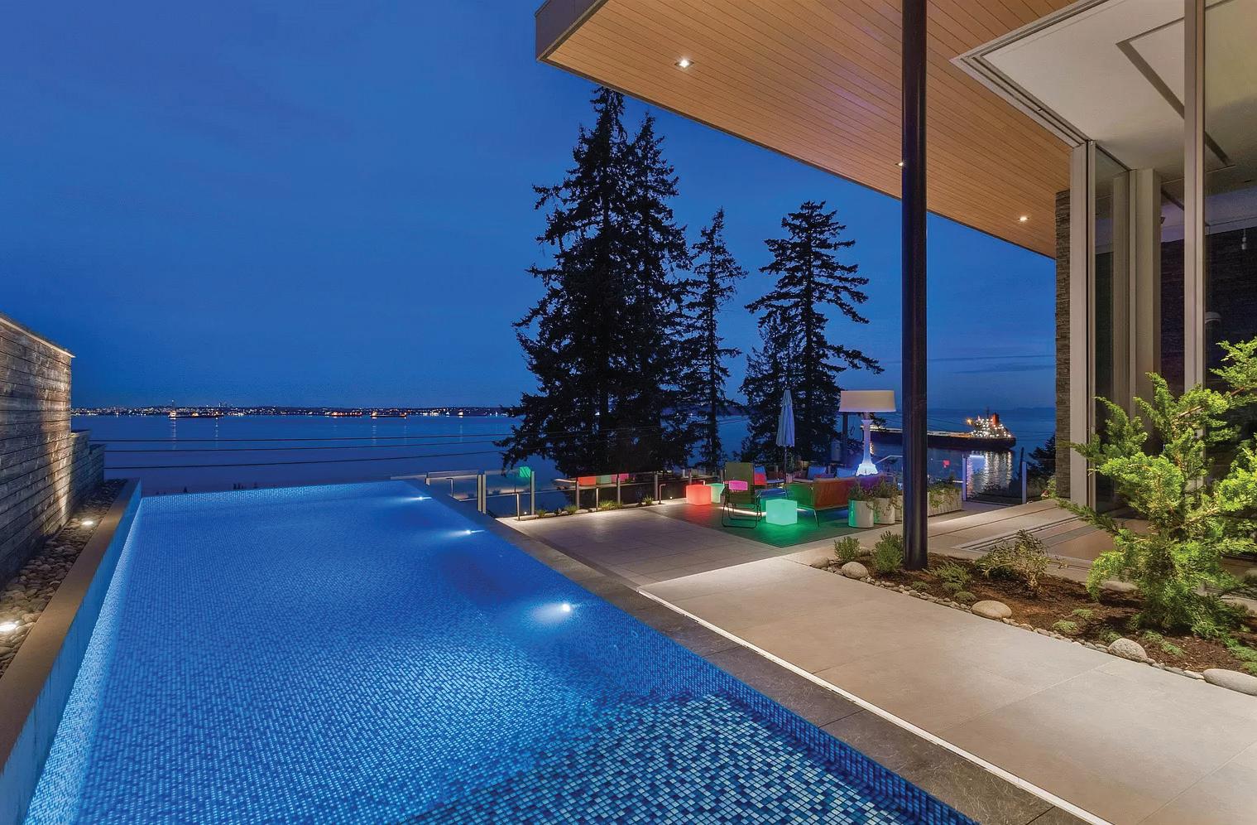

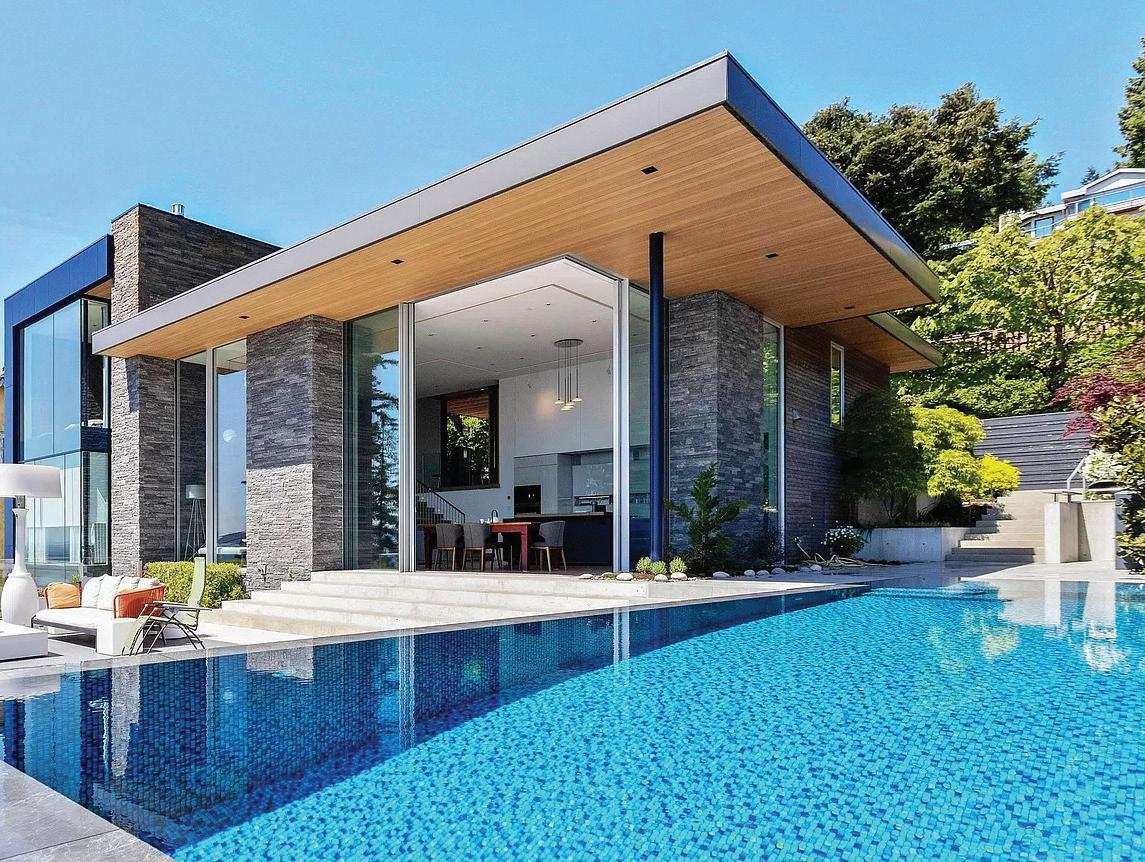
2 BEDS | 4 BATHS | 3,385 SQFT | $7,200,000
Perched majestically upon its south-facing vantage point, this executive lock-and-leave oasis redefines coastal luxury living. Crafted with precision and finesse from enduring concrete and steel, it stands as the epitome of California-inspired mid-century modern. Irreplaceable in its construction, this residence is testament to timeless elegance and impeccable craftsmanship, offering a haven for those seeking the pinnacle of sophistication. Designed to cater to the most discerning tastes, it seamlessly integrates indoor and outdoor living, boasting multiple alfresco areas that invite you to bask in the coastal breeze and soak in the breathtaking vistas. An infinity pool seemingly merging with the cerulean horizon, a hot tub perched for celestial stargazing & meticulous gardens surround!
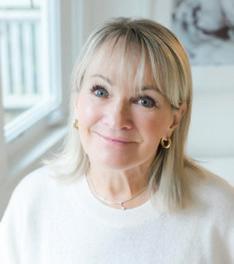



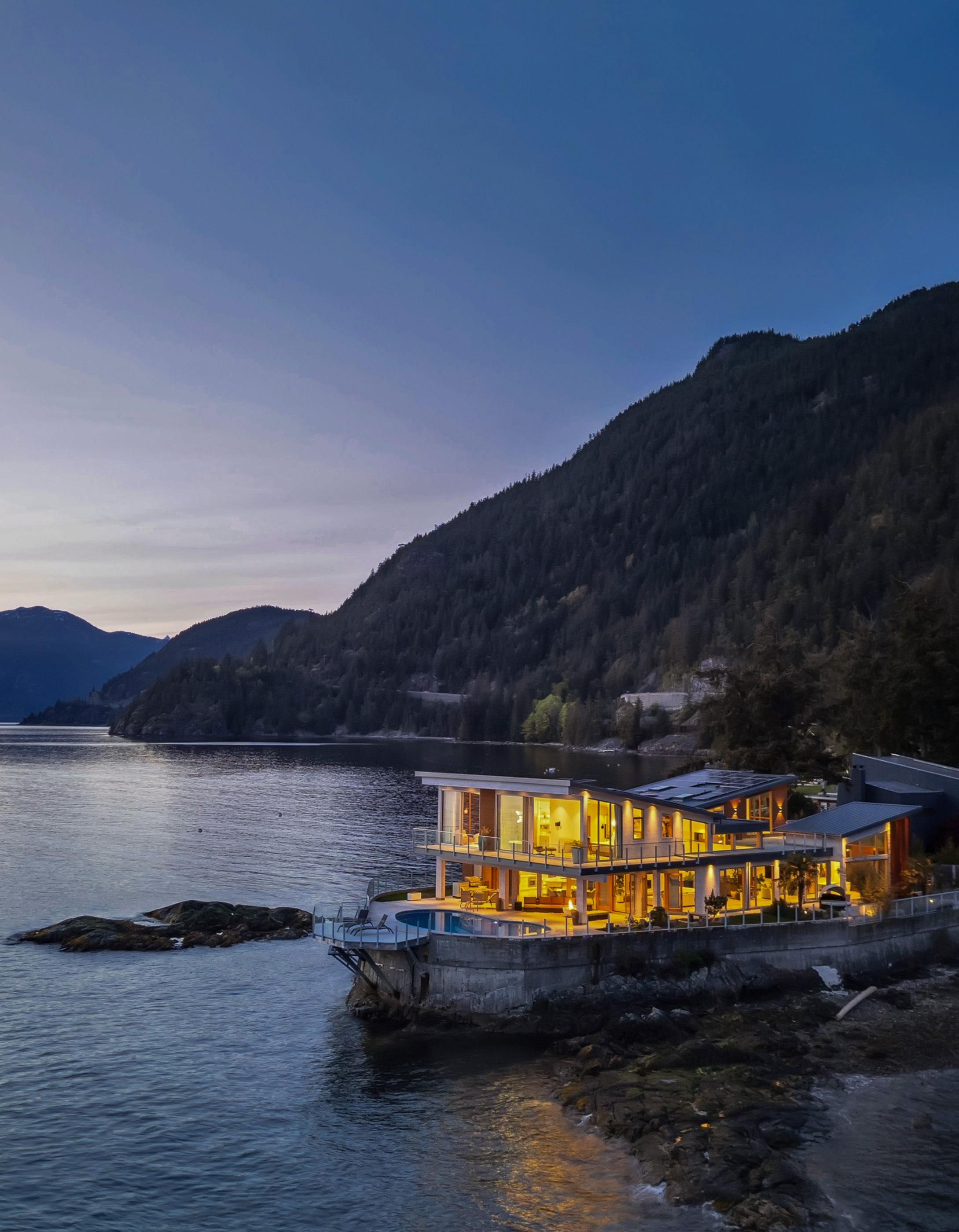
15 BRUNSWICK BEACH ROAD
LIONS BAY, BC V0N 2E0
5 BEDROOMS | 5 BATHROOMS | 4,900 SQ FT
$19,800,000

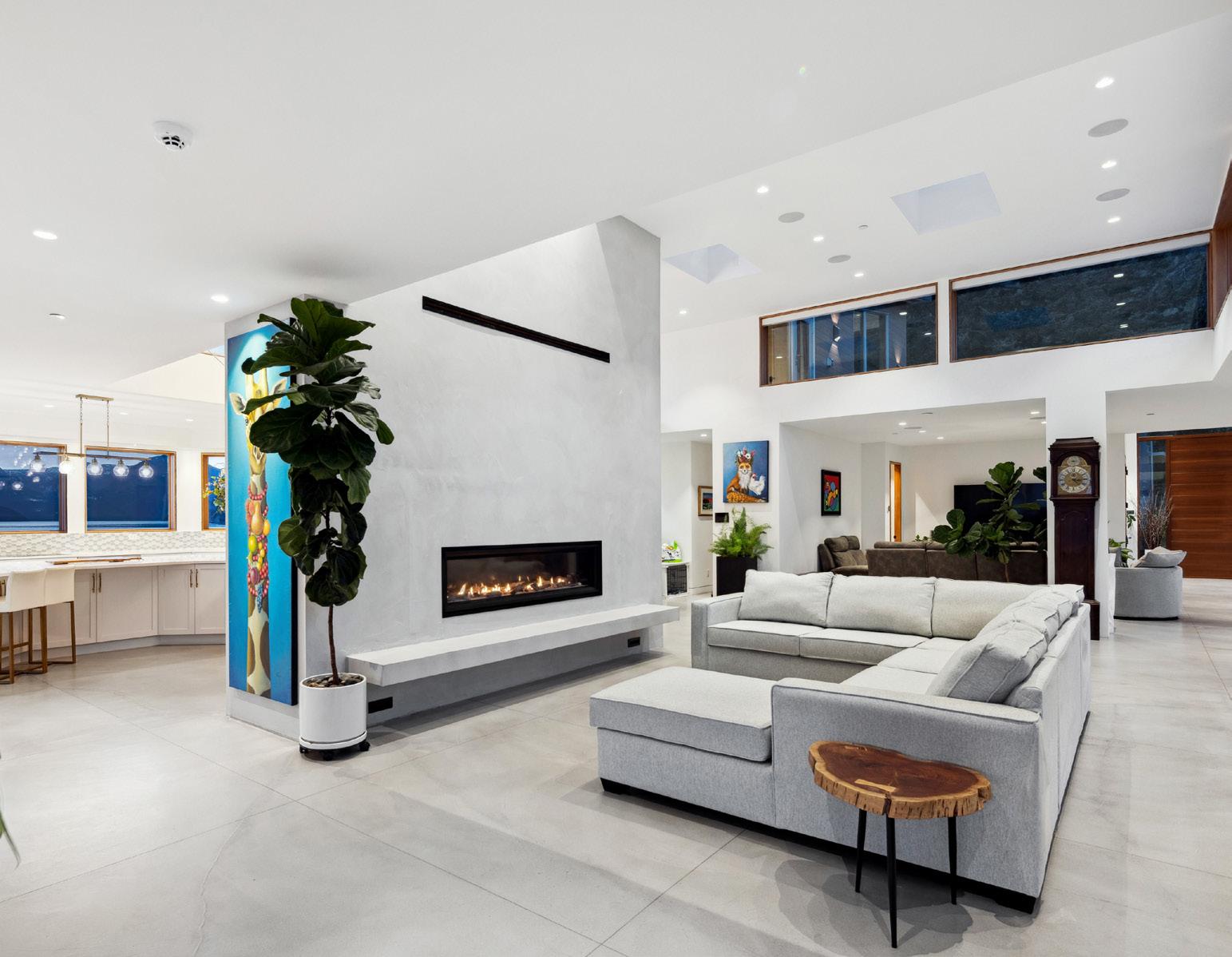

Built 3 years ago, this 5,000 sq. ft. dream home is surrounded by one of the most unique properties in West Van: over 400 sq. ft. of private beaches and surprising wildlife. A heated ocean side swimming pool looks out onto the islands of the Salish Sea and to the sun as it sets beyond the western mountains. This is a unique magical home made of steel and glass to show the views from every angle. 5 bedrooms and 5 baths, a very well equipped gym, and about 3,000 sq. ft. beachside walk around decks. Absolutely stunning home and property!




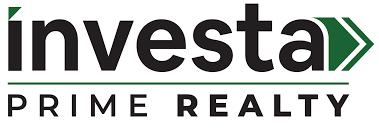

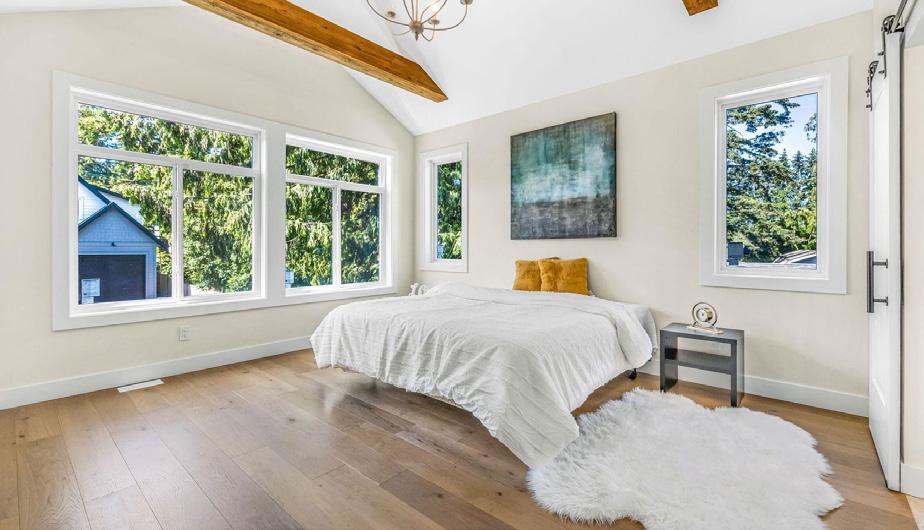

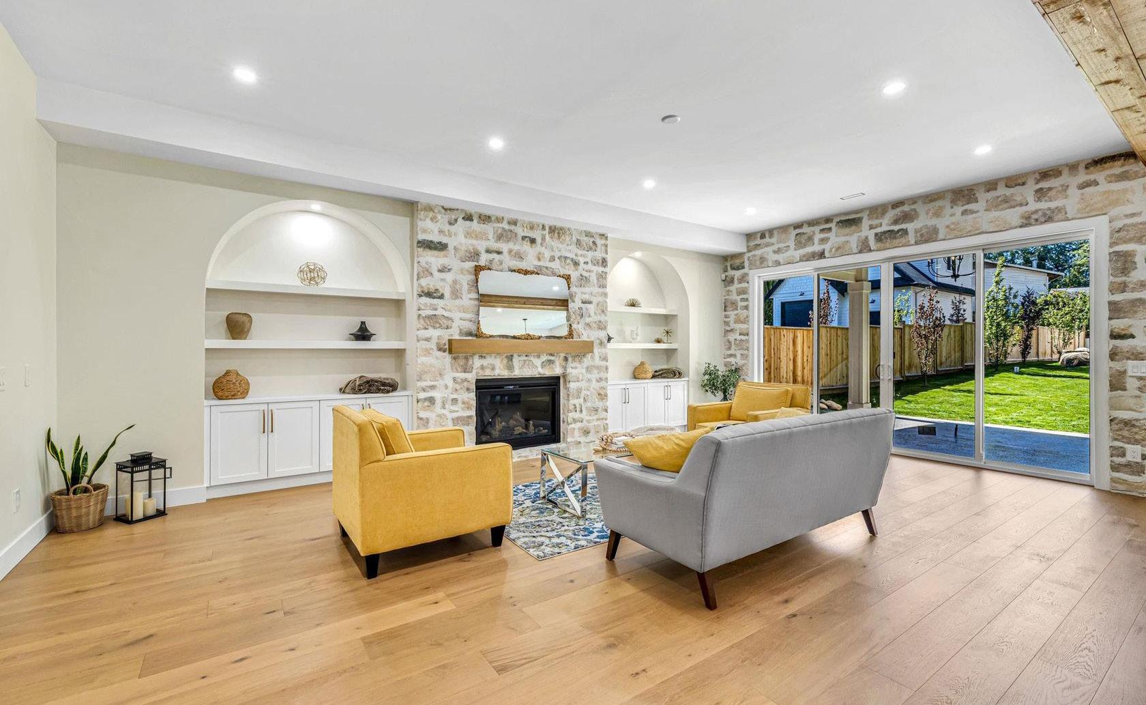

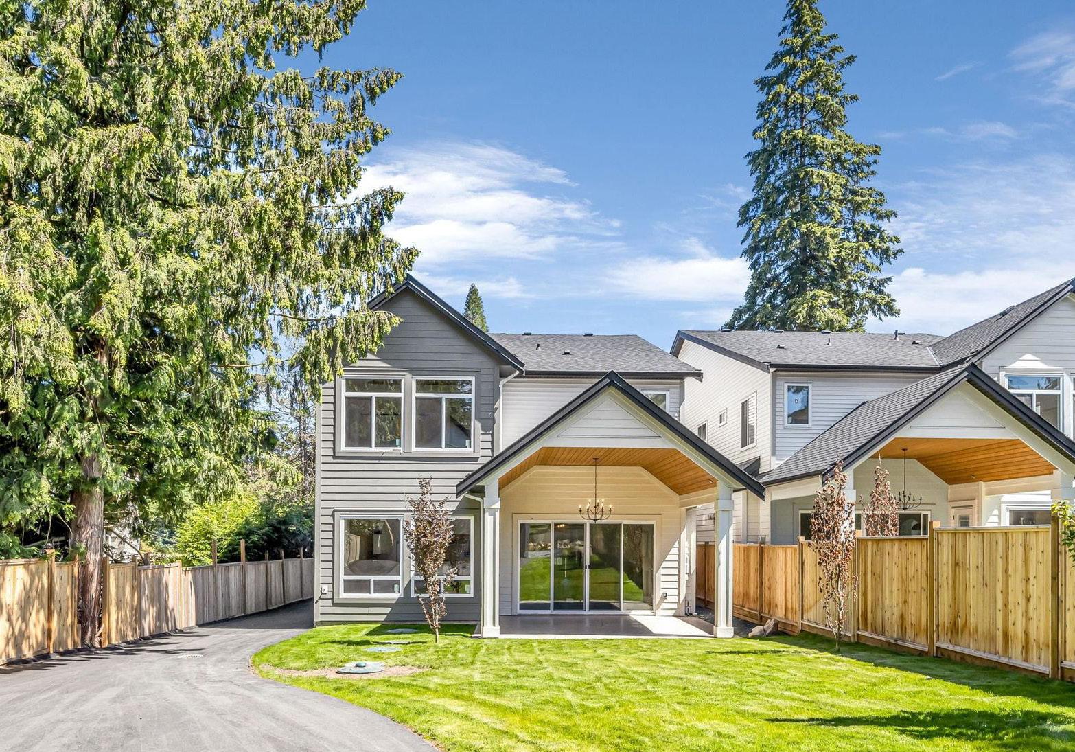



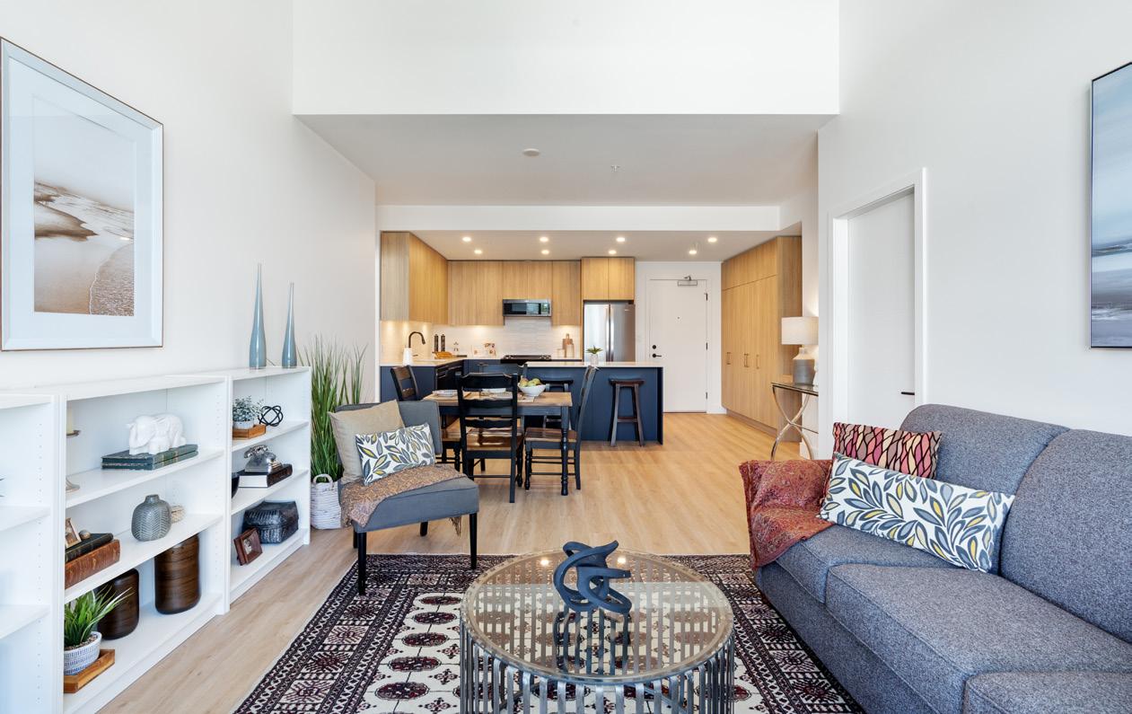
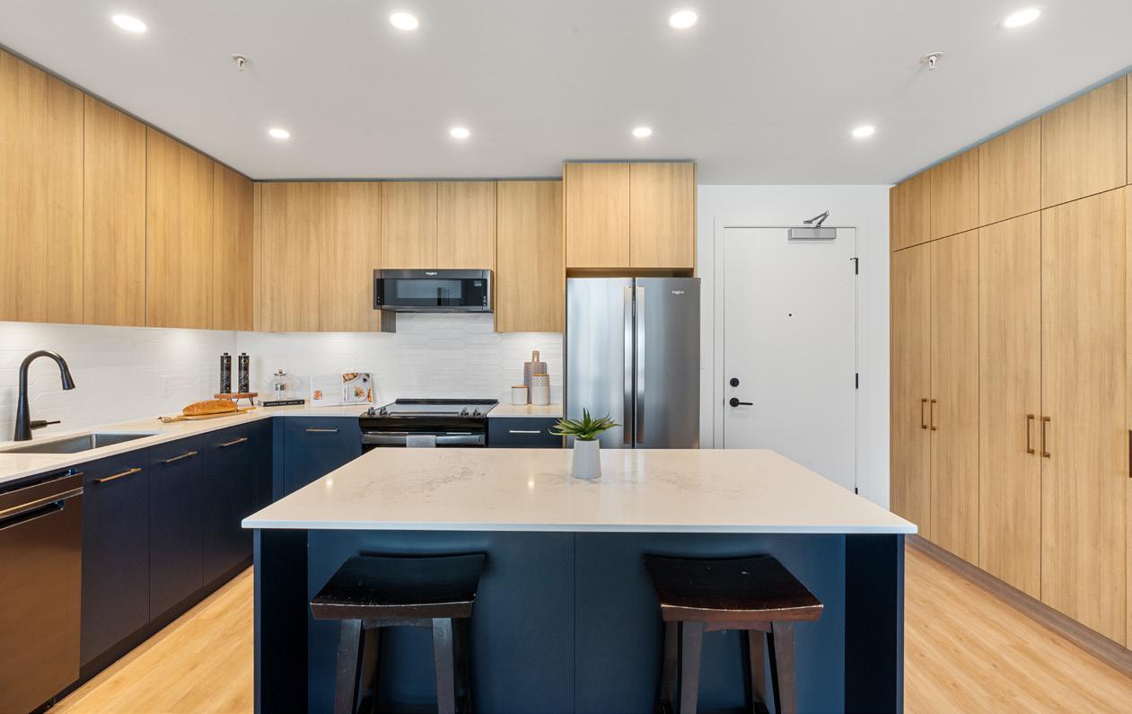


Victoria offers a captivating blend of natural beauty and refined urban living. Let’s explore what makes Victoria an exceptional choice for those seeking an upscale lifestyle.
Known for its friendly, diverse, and safe community, Victoria is also an ideal place for those seeking peace of mind in their daily lives. As the sunniest major city in British Columbia, Victoria invites year-round outdoor activities, from sailing and fishing to stand-up paddleboarding. Victoria’s proximity to significant cities such as Vancouver and Seattle also allows residents to have easy access to the bustling energy of larger urban centers.
Whether you’re drawn to stunning waterfronts or vibrant neighborhoods such as James Bay and Fernwood, this city presents an eclectic living experience. The coastal ambiance of Oak Bay, with its serene ocean views, perfectly complements the culturally rich atmosphere throughout the city. For those who appreciate both city life and nature, expansive green spaces like Beacon Hill Park provide a tranquil escape within the urban environment.
Oak Bay: Oak Bay offers wave-kissed bays, sandy beaches, and Garry Oak meadows. The neighborhood’s charm is enriched by its century-old suburban character, featuring gridiron streets, a vibrant village core, and unique Uplands architecture, all set against views of the Sooke Hills and Olympic Mountains.
Cadboro Bay: Known as “Caddy Bay,” this coastal enclave features expansive beaches, stunning views of the Olympic Mountains, and a welcoming atmosphere, making it ideal for families and nature enthusiasts.
Victoria West: Located just west of downtown across Victoria Harbour, this neighborhood, commonly known as “Vic West,” offers scenic waterfront walkways and easy access to the city. Residents enjoy a walkable and bike-friendly community with shops, restaurants, and waterfront parks like Banfield Park, featuring playgrounds and dogfriendly areas.
James Bay: Just a short walk from downtown, James Bay is a diverse neighborhood where beautifully maintained heritage homes stand alongside modern condominiums. Its proximity to downtown and the picturesque pedestrian walkways along the Inner Harbour make it ideal for those who enjoy exploring on foot.
Fernwood: Nestled on the southern tip of Vancouver Island, Fernwood is a charming neighborhood radiating originality and lush natural beauty. Tree-lined streets, colorful heritage homes, and a vibrant atmosphere define this hidden gem. As a hub for art and creativity, Fernwood is a warm, welcoming community that feels like stepping into a different era.
On August 1st, the Victoria Real Estate Board reported the latest housing data from July, which indicates a mixed scenario for the Victoria housing market. Sales have increased by 9.2% year-over-year, signaling strong buyer interest. However, with a 38.4% increase in active listings compared to last year, the market is seeing a rise in inventory, which may offer buyers more choices. Despite this increase in supply, the benchmark prices for singlefamily homes and condominiums in the Victoria Core have slightly decreased by 2% and 0.6%, respectively, suggesting a possible stabilization of prices after a period of rapid growth. This could indicate a more balanced market going forward.

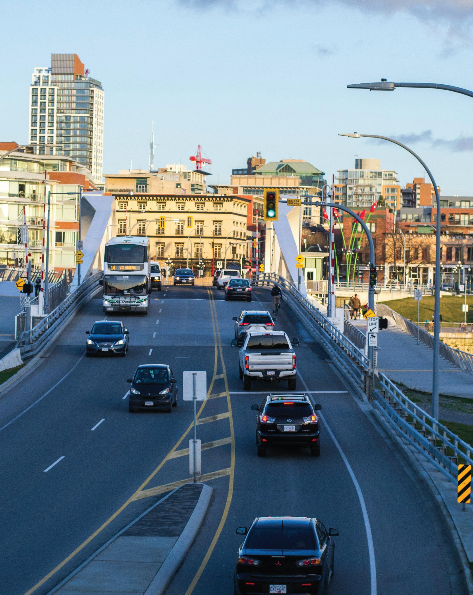
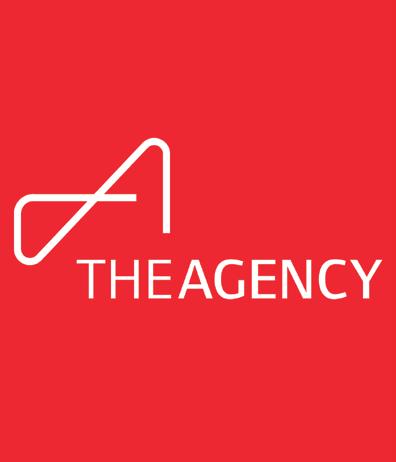
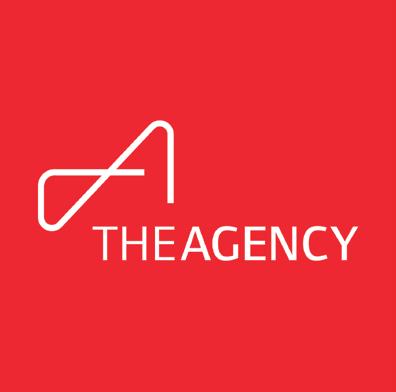




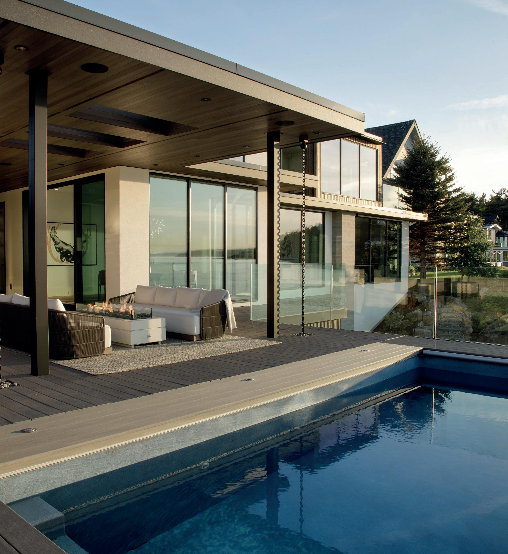
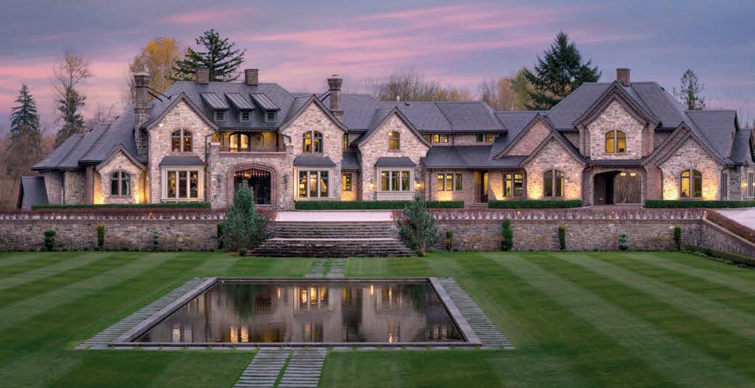



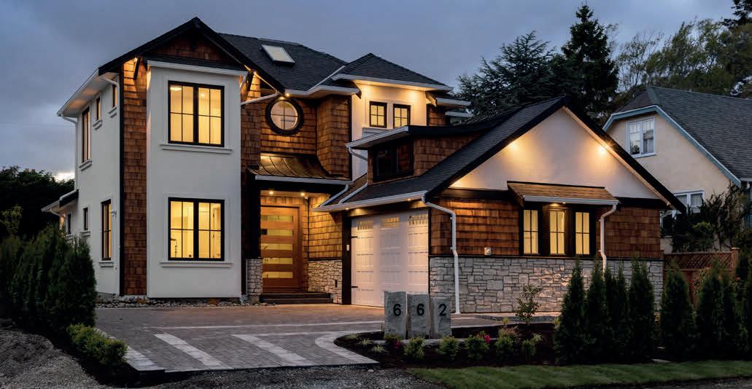


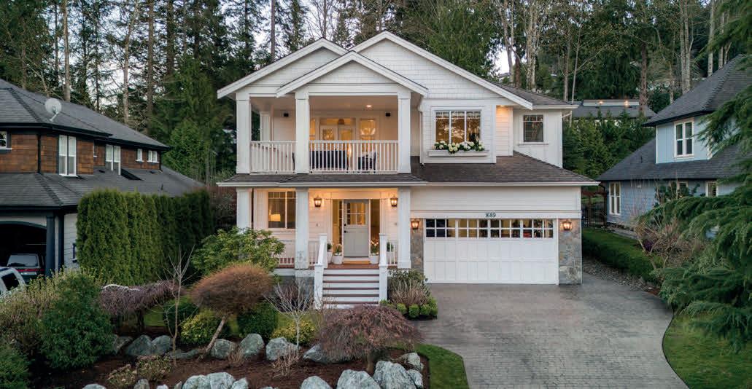
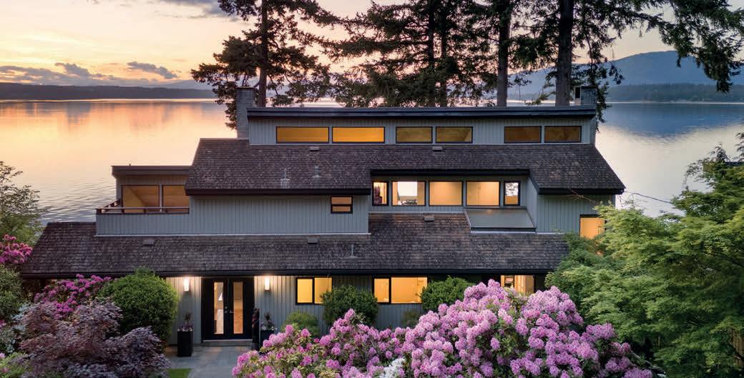
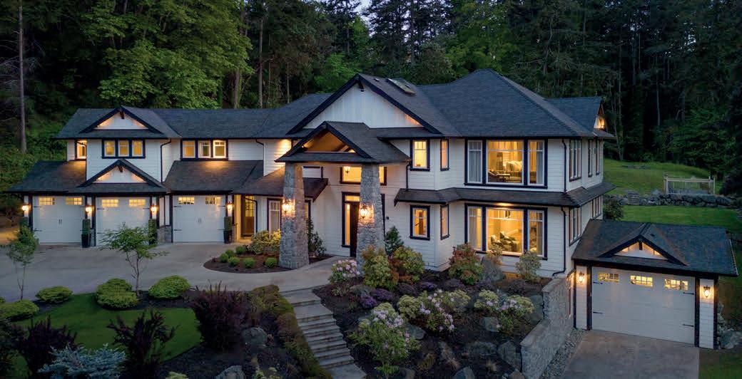
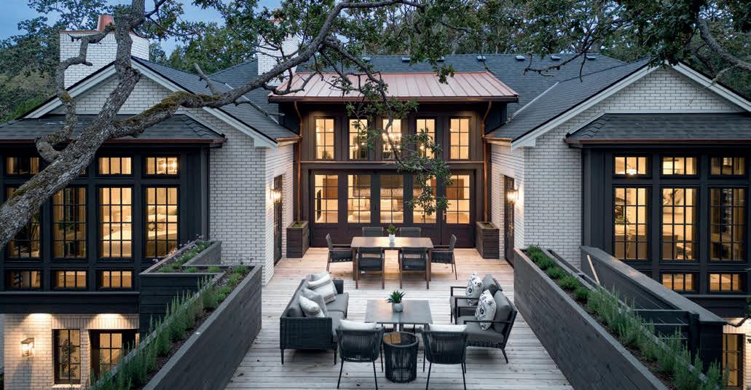
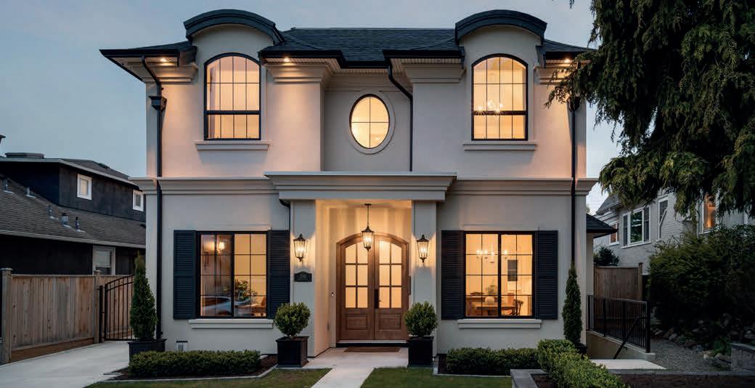




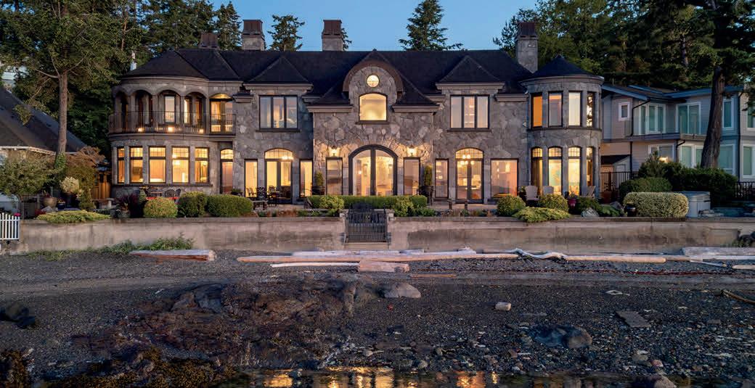


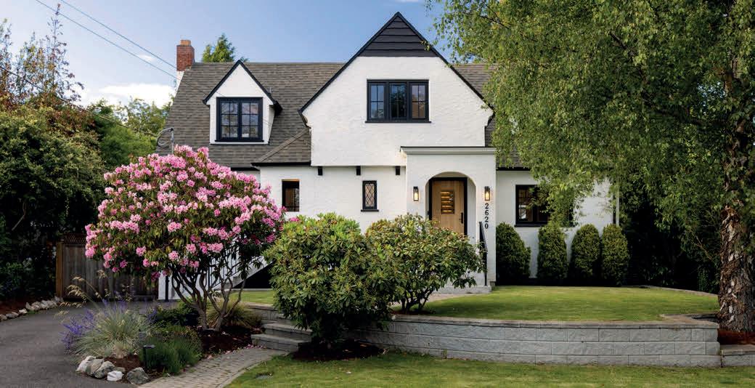

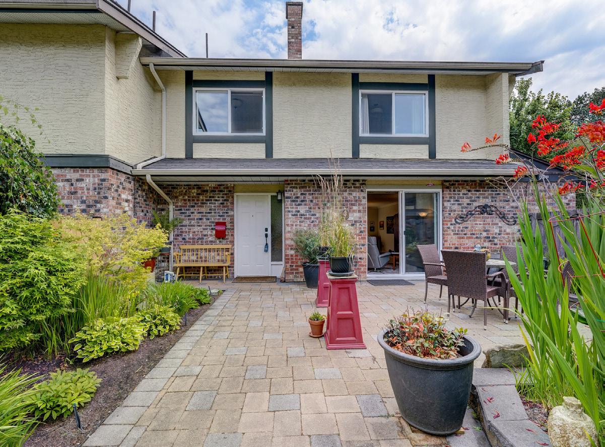


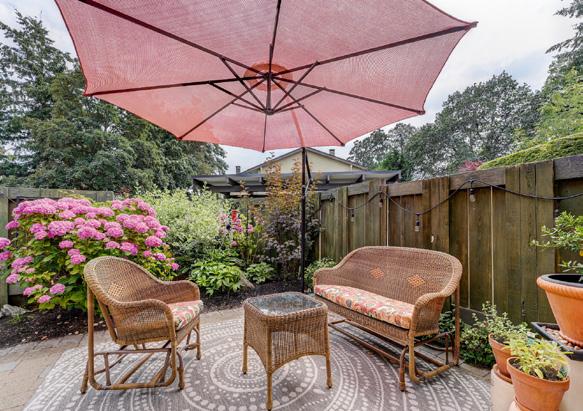
OFFERED AT $1,049,000
This stunning renovated townhome feels like a s/s duplex offering privacy and charm. 3 beds/3 baths & approx. 1575 sq. ft. Modern kitchen by Urbana, luxe bathrooms by Thomas Birch, new gas fireplace, updated flooring, new doors and windows & so much more. Private front & back patios & lush garden beds with micro-irrigation. Non-smoking complex, 2 parking spots. Great Rockland location - central to downtown, Oak Bay Village, Fernwood, and Government House. Your tranquil oasis awaits!
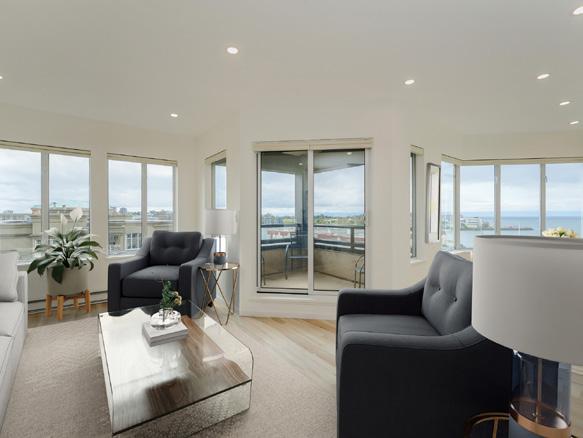
OFFERED AT $1,298,000
Experience life where the city meets the Seashore in this rare 2 bdrm + den corner subpenthouse suite that offers breathtaking ocean views. This stunningly renovated suite boasts 1300 sq. ft. plus 2 balconies, 9’ ceilings & incredible natural light with windows facing North, East & South. Set in a world-class waterfront location along the prestigious Songhees, with easy access to great amenities.




OFFERED AT $899,000
Enjoy gorgeous water views & magnificent sunsets from this 2-bdrm suite. Approx. 1370 sq. ft. w/ nine-foot ceilings, great natural light, SW exposure & a well-designed floor plan. Welcome to Ocean Park Towers - a professionally managed complex that has recently undergone a major upgrade & offers a guest suite, kayak & bike storage & a workshop. Come experience the lifestyle on Victoria’s harbour.



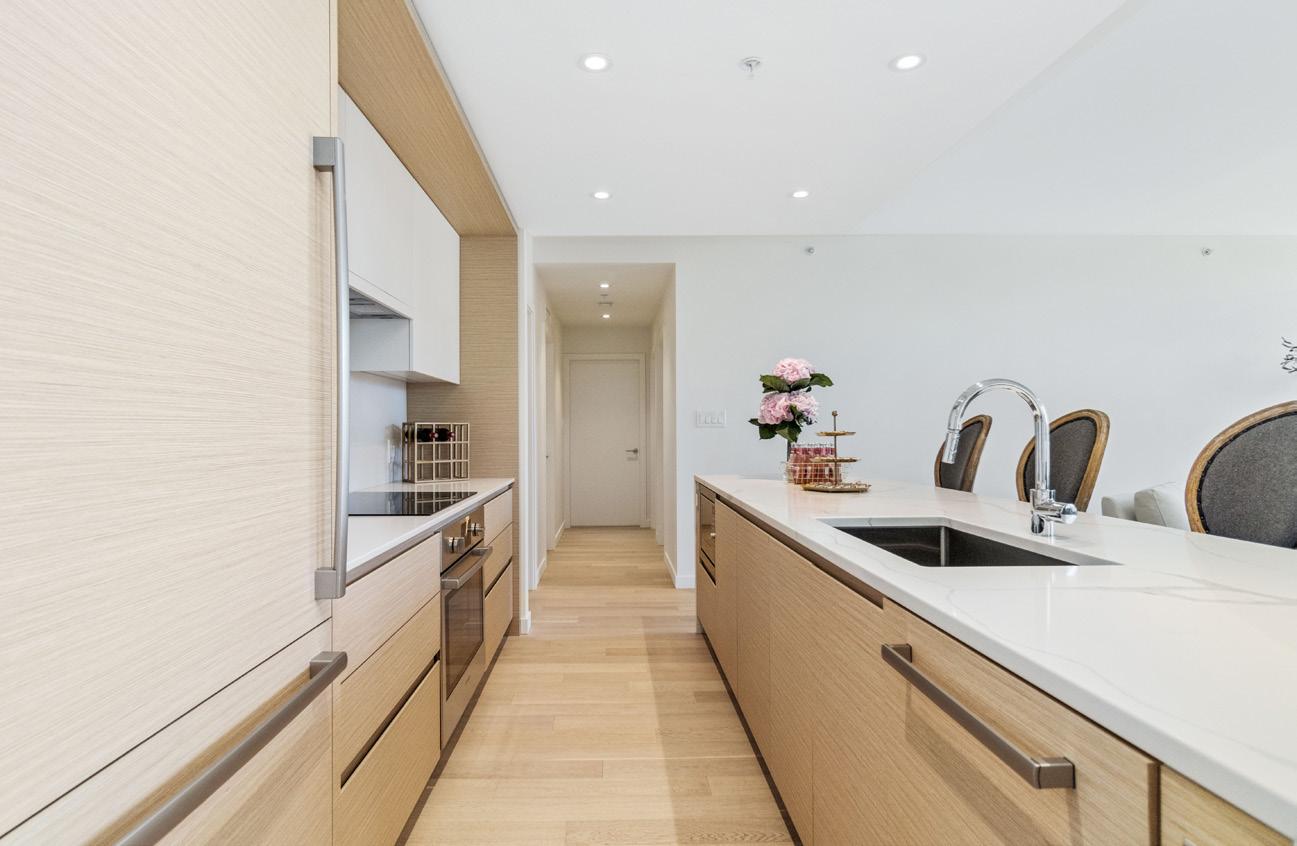


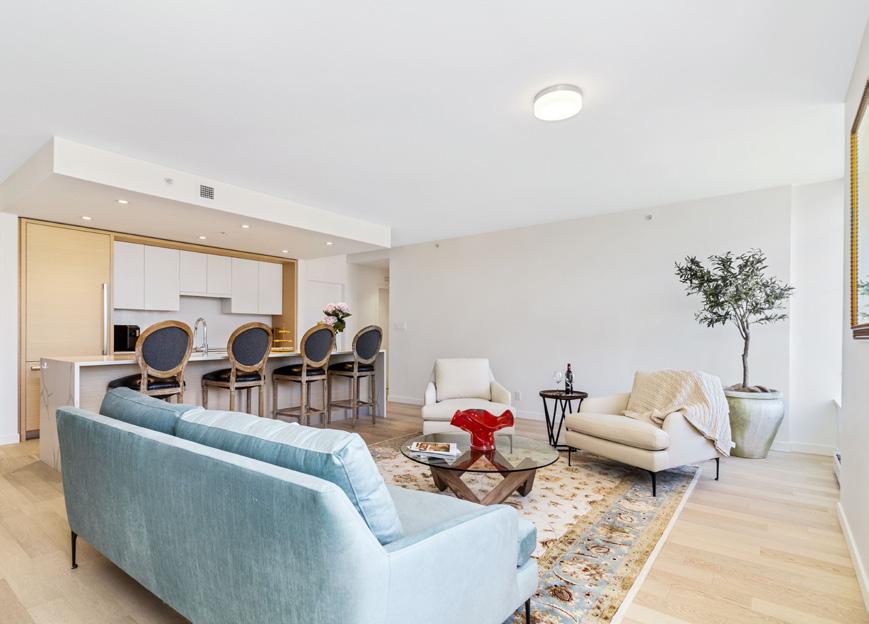

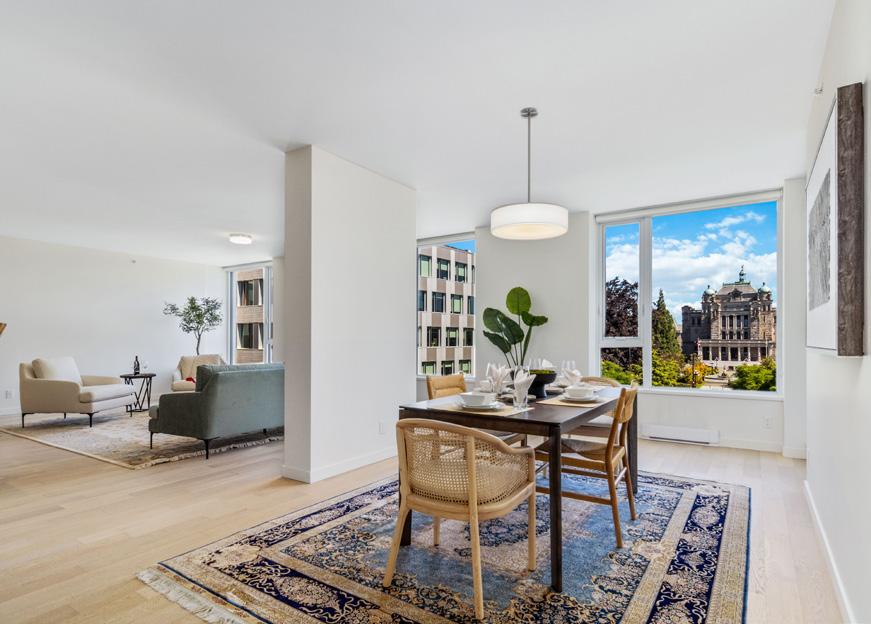
3 BEDS | 3 BATHS | 1,936 SQFT. | $2,300,000. Welcome to the epitome of luxury living at Capital Park Residences, a masterpiece by Concert & Jawl Properties. This exquisite sub-penthouse boasts breathtaking views of the iconic Legislature in an unparalleled location. A rare offering & the largest condo in the complex, with 3 bedrooms plus a den, including 2 primary suites with ensuites & great separation, 3 full bathrooms, a laundry room & pantry. The interior is a haven of sophistication with beautiful white oak flooring, a gourmet kitchen with quartz slab countertops & built-in Bosch appliances, spa-like baths with soaker tubs & in-floor heating. Enjoy the convenience of 2 parking stalls, a gym, lounge & secured bike/storage. With an onsite caretaker, you’ll feel like you’re living in your own private resort. An unbeatable location, steps to the Inner Harbour, Dallas Road waterfront, Beacon Hill Park & downtown’s best restaurants & shops. Don’t miss this rare opportunity to own a piece of luxury in a very sought-after location!

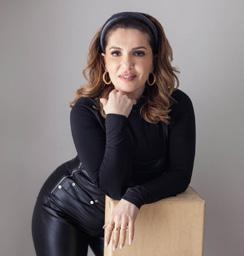
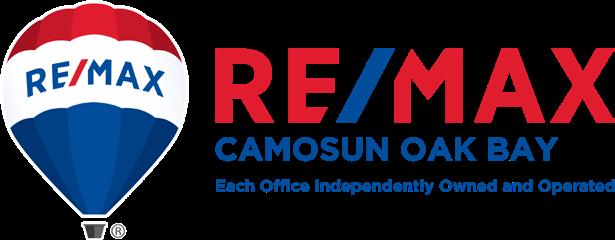

PALATIAL WOODLAND SETTING NEAR THE OCEAN!- GREAT VALUE!
4530 VANTRIGHT DRIVE, GORDON HEADNR. VICTORIA
$1,650,000
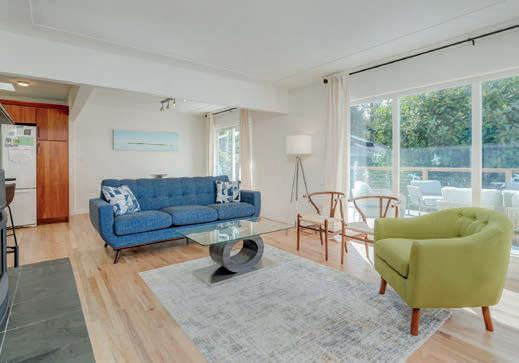
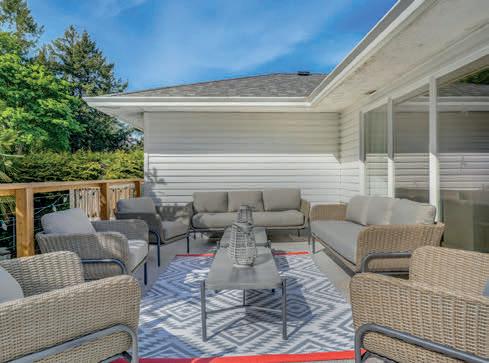
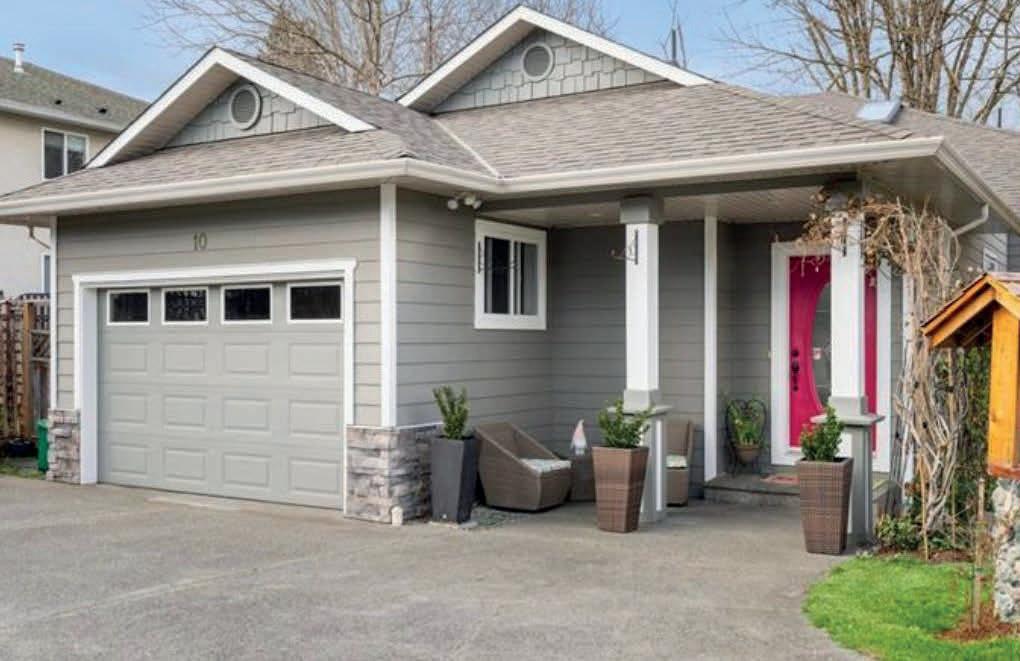
THE EPITOME OF URBAN REFINED LIVING AT IT’S BEST!
PH 501-550 MICHIGAN STREETCAPITOL PARK RESIDENCES
$1,890,000
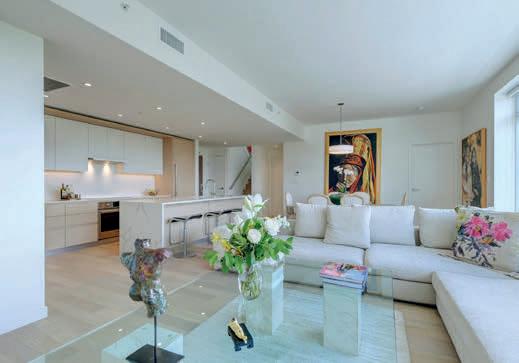


- 3085
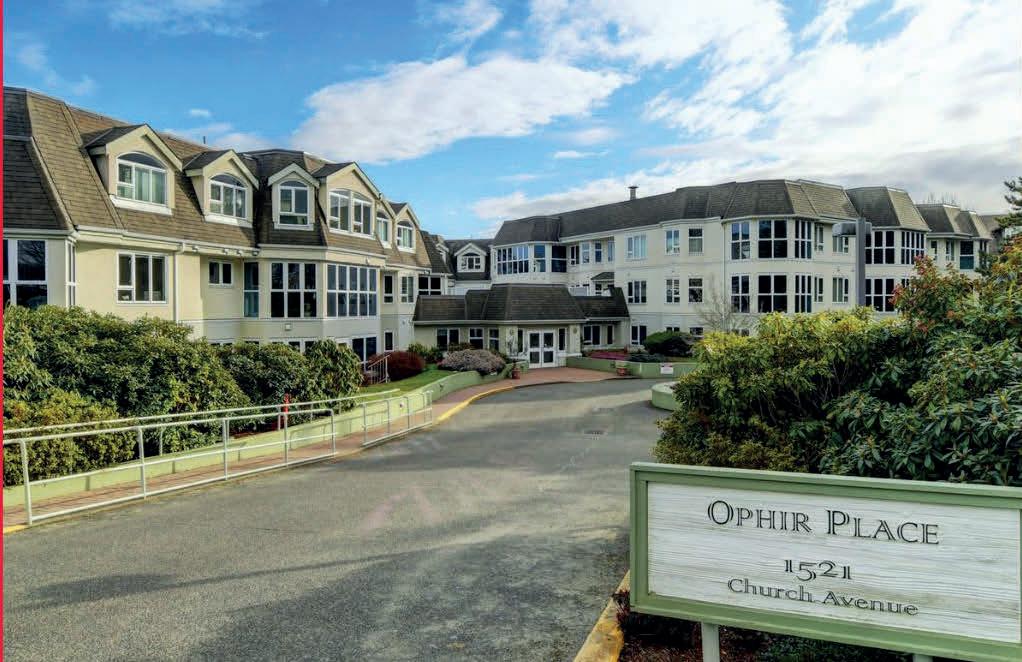
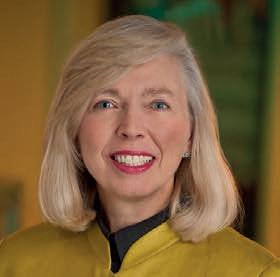
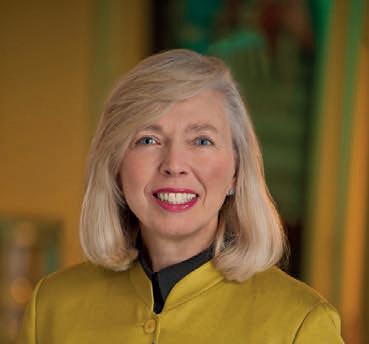
ELEANOR SMITH
Personal Real Estate Corporation
250.818.6662
eleanor@eleanorsmith.ca
Royal Lepage Coast Capital Realty www.eleanorsmith.ca
& you step into your sophisticated & understated bright & airy home, providing large windows & 2 balconies (one for the great room & other for the Primary Bedroom). The great room & gourmet Kitchen is flanked by 2 bedrooms & spa bathrooms. Contemporary gourmet kitchen includes flat panel cabinetry, quartz slab countertops,& backsplash, marblepatterned quartz waterfall large island-&
integrated Bosh appliances. bathrooms with soaker tub, shower & in-floor heating State of the art programming and 2 secured U/G parking. & glass staircase leads you Roof Top Terrace of over elegant entertaining, along gardens. South views of mountains, facing James canopies, & some distant Capitol Park offers premium such as a Fitness room outdoor terrace to enjoy.
Over the past twenty-five years, Eleanor has earned a reputation as both a top-performing Realtor and a Principal Designer, collaborating with buyers, sellers, developers, and architects on a diverse portfolio of residential and commercial properties, in Chicago, Toronto, London, and Victoria. Drawing on her extensive interior design background, Eleanor brings her eye for interior space, her attention to detail, and her extensive local knowledge of Victoria to her clients at Royal LePage Coast Capital Realty (previously at Macdonald Realty Ltd.), and in doing so has earned multiple industry awards for sales achievement.
Victoria Harbour & downtown Minutes walk to Beacon ocean beaches off Dallas point inspiring one with lifestyle in every way!



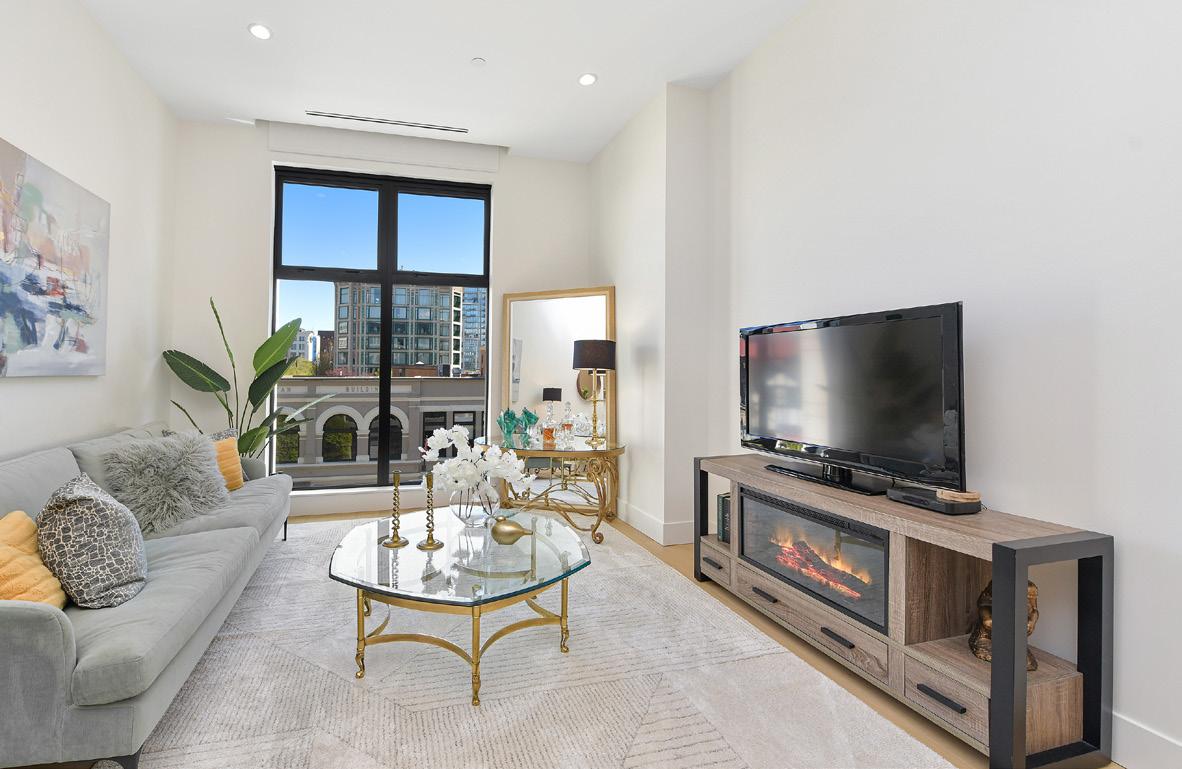

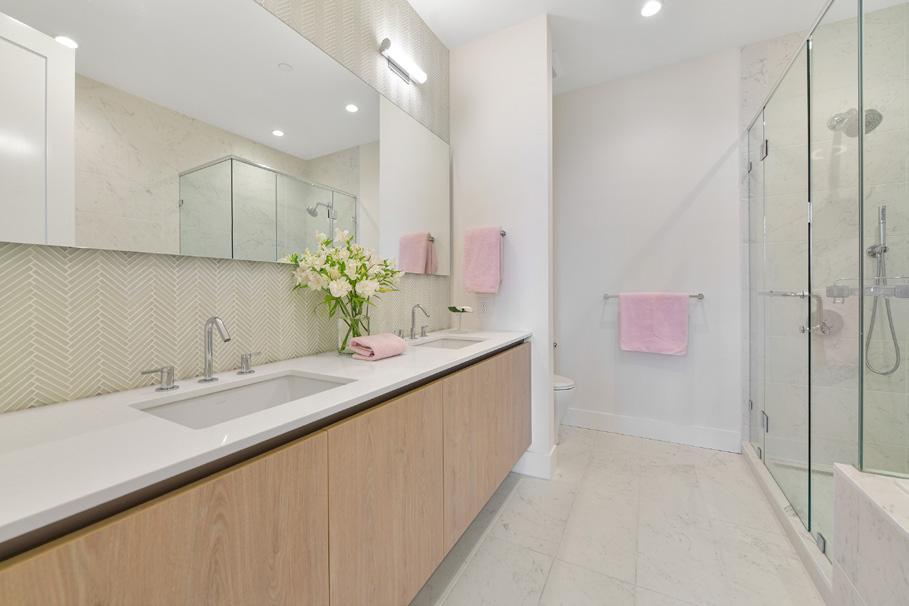

Experience the epitome of luxury living in this exquisite heritage building, situated in the heart of downtown Victoria. Enjoy 2 bedrooms, 2 bathrooms, top-of-the-line Bosch appliances, and an elegant Italian kitchen plus residence offers vibrant city views and luxury amenities. This upscale home comes complete with an underground parking stall, storage space, attentive concierge
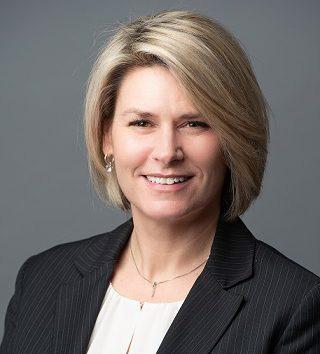
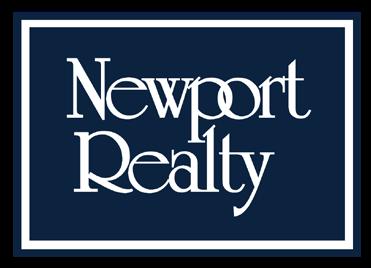
416 - 1628 STORE ST
Victoria BC, V8W 0H1
Welcome to THE PEARL–Victoria’s New Waterfront residence in Old Town Victoria. 2023 steel/concrete built by awarding winning team: D’Ambrosio Architects, KWI Design & Farmer Const. This urban oasis offers exceptional quality, modern elegance & views from every angle with brilliantly designed 2BD/2BA, + Den/ Home Office, 1,180 sf and 9 ft. ceilings. Amazing natural light with SW exposures, exquisite finish details w/ custom upgrades inc: drapes, bedroom headboards/ side tables by local craftsman, glass-enclosure in guest bath, jetted tub in spa-styled ensuite; quality cabinetry, quartz counters, top of line appliances, in-suite laundry, heated tile floors and AC. Secure u/g parking plus storage locker. Amenities inc: caretaker, gym, bike storage, common room w/ kitchen facilities and a most welcoming lobby; Front & centre on Victoria’s active waterway & walkways, it’s a hidden gem immersed in the rich history known for picturesque streets, shops & dining. A signature address you deserve!
2 BEDS | 2 BATHS | 1,180 SQFT | $1,295,000


PERSONAL REAL ESTATE CORPORATION
C: 250.661.2312 | O: 250.385.2033 info@ingridjarisz.com www.ingridjarisz.com
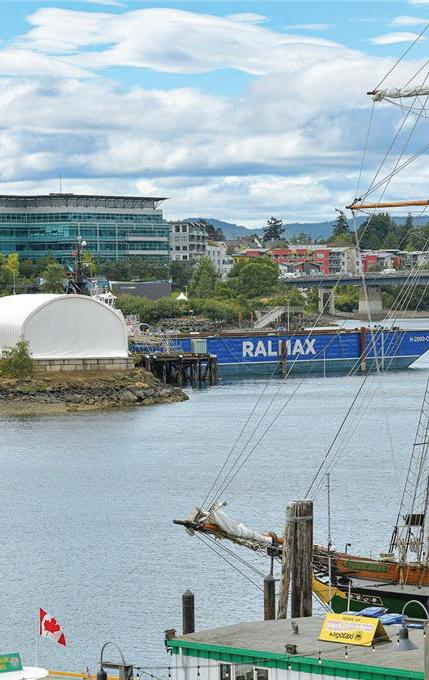
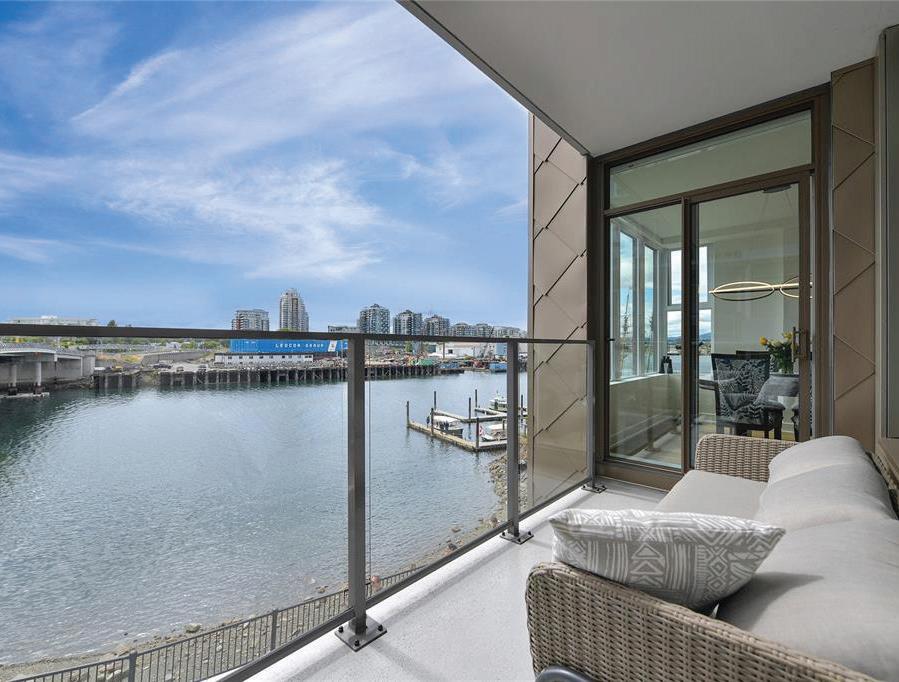

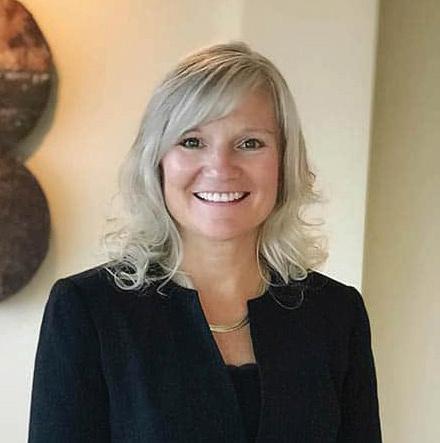
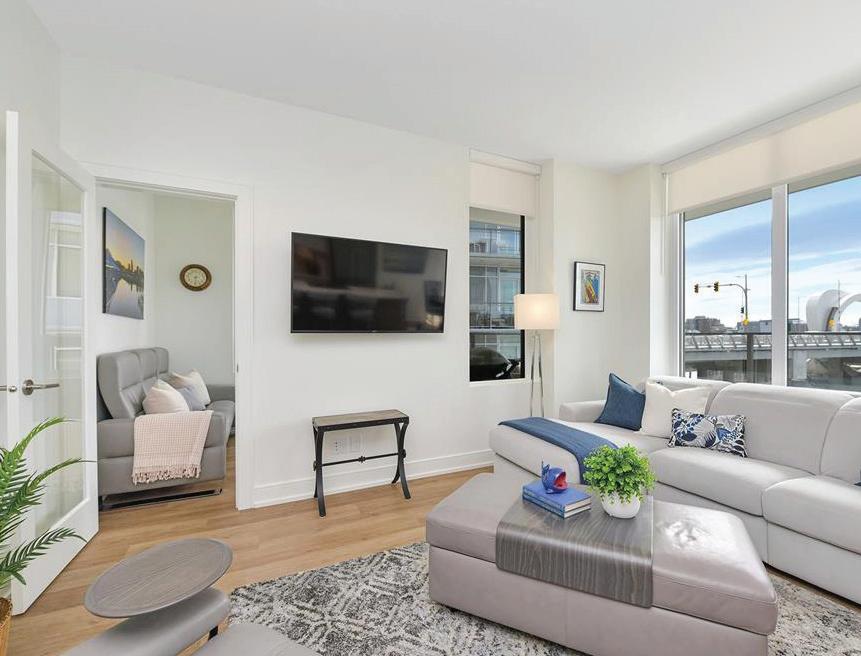
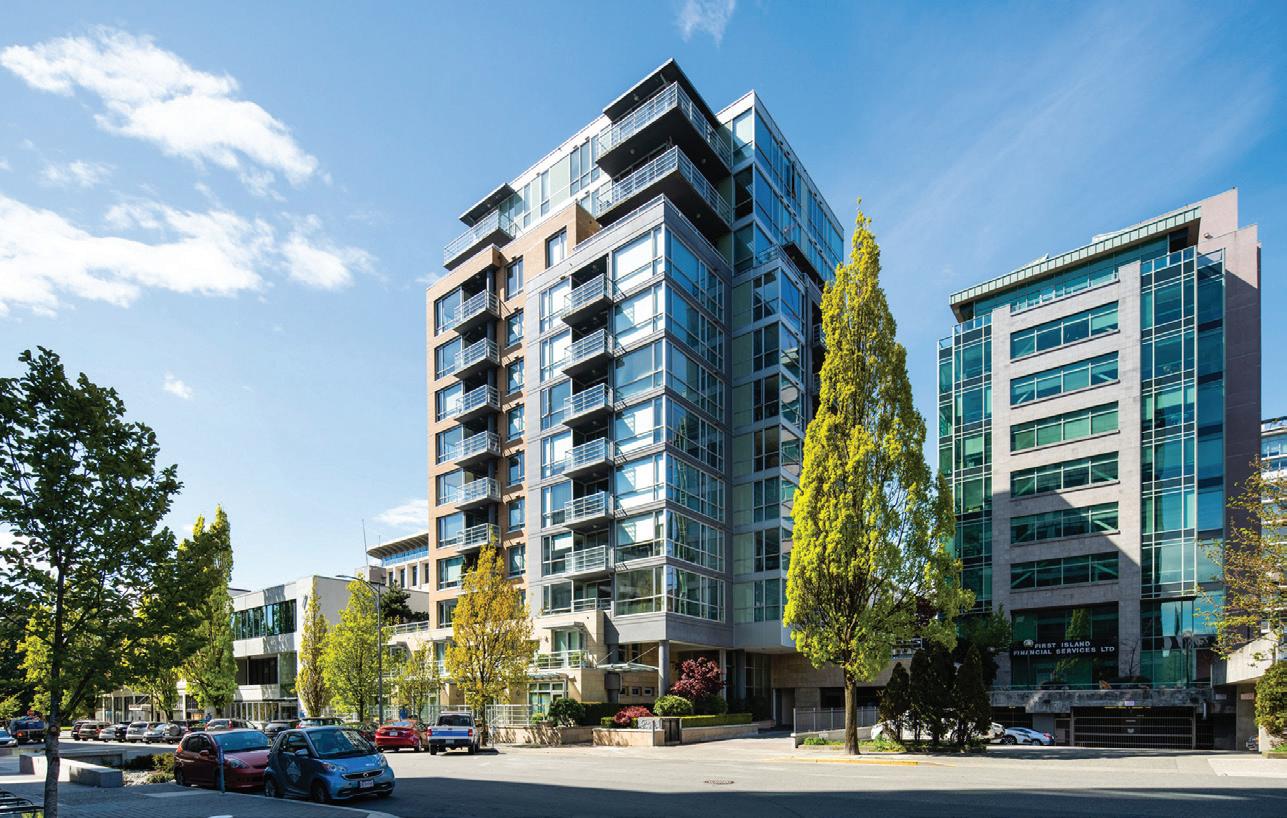
$589,900 Terrific South West corner one bedroom and den condo with fantastic VIEWS of the inner harbour. The moment you enter this suite you will love the functional layout and views of the harbour from the massive floor to ceiling windows. Conveniently located on a quiet street in the heart of downtown.

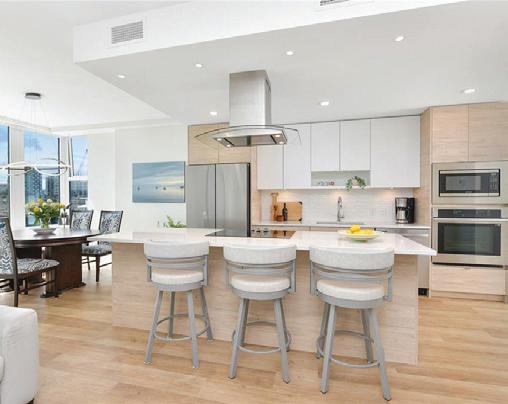
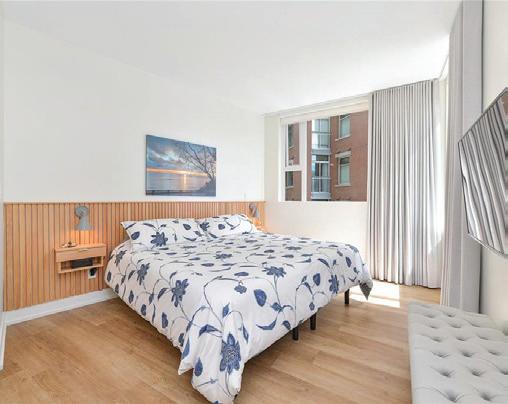


$729,000 New Price! A stunning Penthouse loft located in the historic “Vogue” building showcases the perfect blend of chic, heritage and space. Situated on the peaceful west side, with original fir beams, soaring 21-foot ceilings, a gas fireplace, and the ability to convert the living room to use as a guest room, this suite exudes elegance, character and functionality.

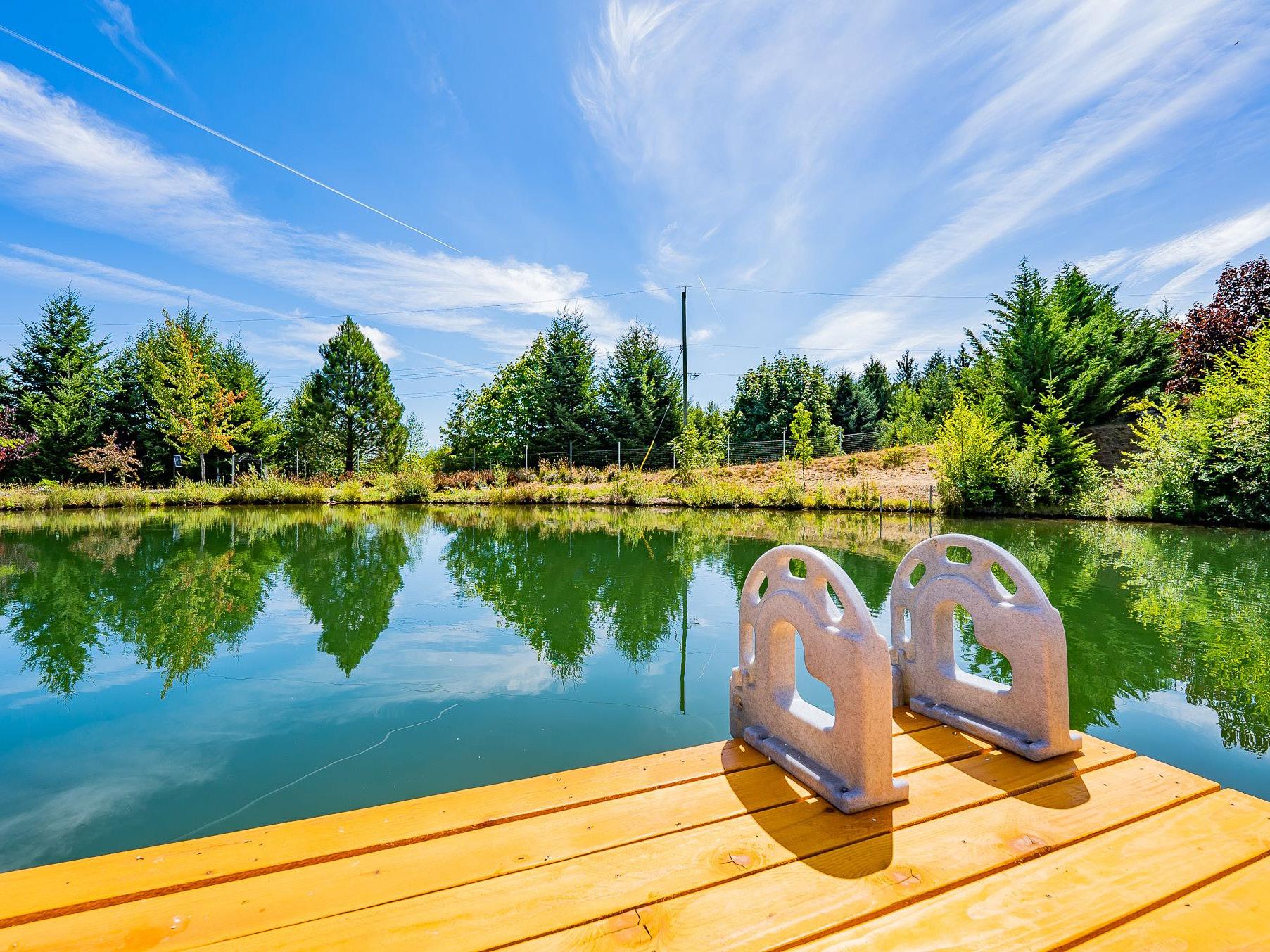
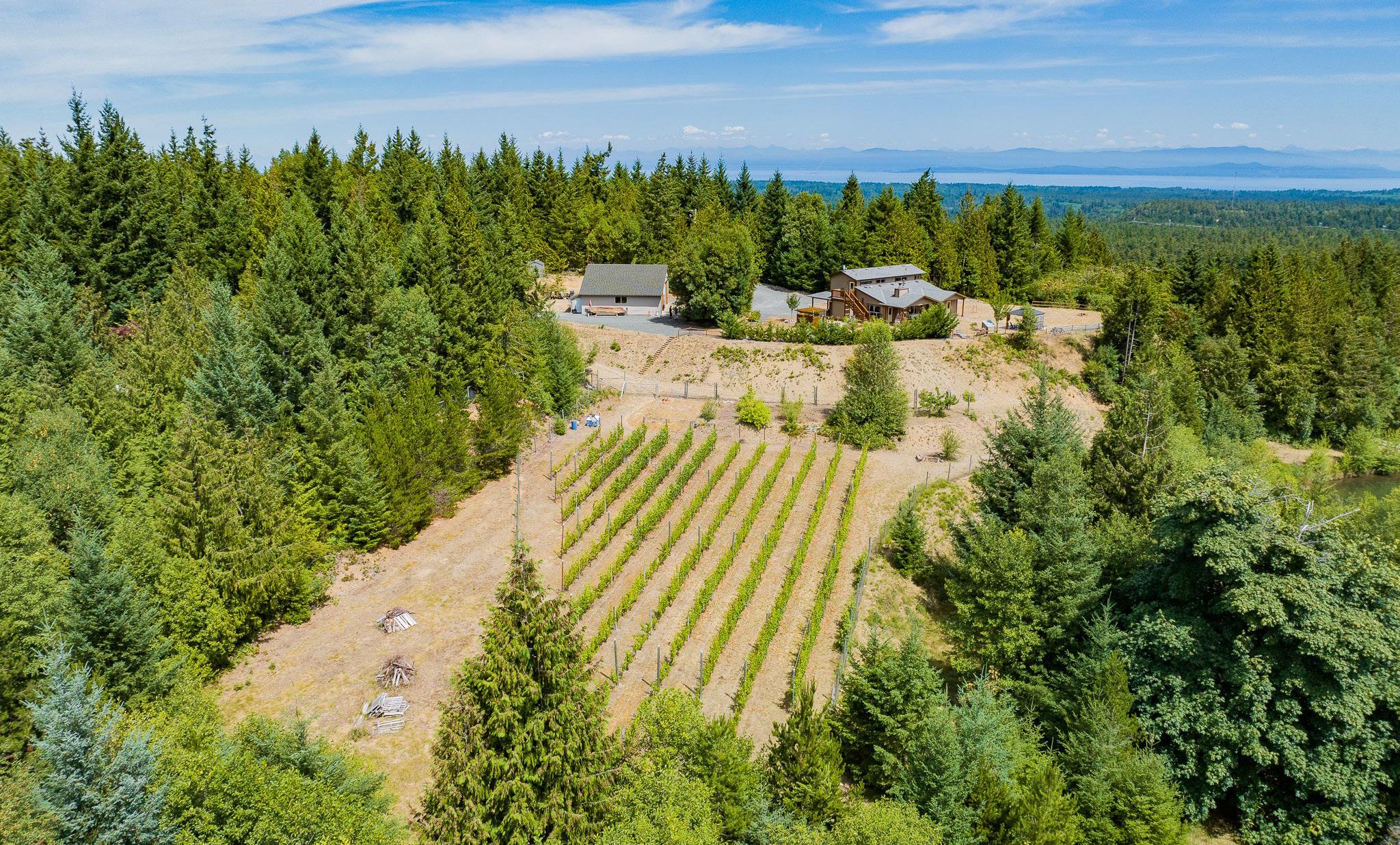
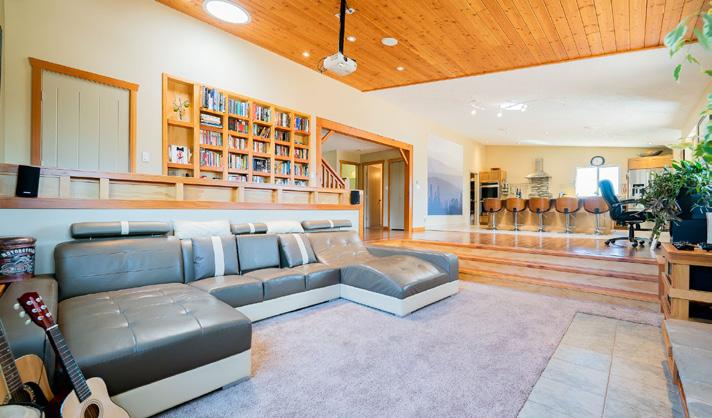
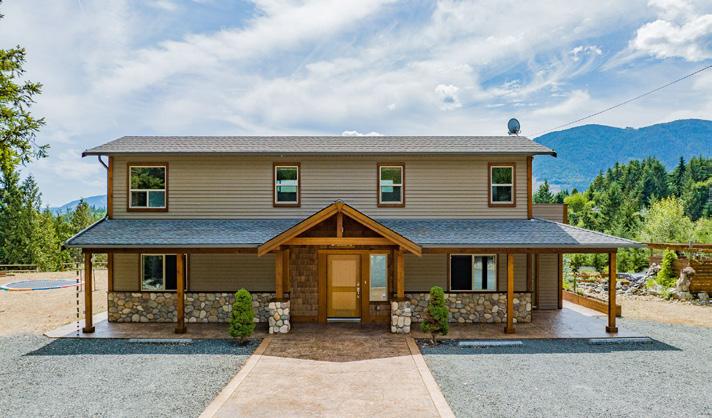

This one-of-a-kind property is being offered for sale for the first time ever. The 2304 sq. ft. home has 2 primary bedrooms with their own bathrooms, 1 additional bedroom, & 1 additional bathroom. The open concept main floor plan has a gourmet kitchen, custom built walnut cabinets with soft close drawers, cafe/juice station & heated floors in both kitchen & the sunken living room, accented with a beautiful wood fireplace, custom built furniture, built in bookshelf & a roll down projector screen along with large windows showcasing mountain views. Other inside features include: generator wiring and separate power panel for outages, large master bedroom with beautifully tiled shower and a soaker tub looking out to ocean views. Highlighting features are a fenced area with fruit trees, a garden plot & 500+ grape vines in the vineyard (at this time the vineyard upkeep and wine making is done by a very experienced wine maker). Slide down your own 7’ wide x 100’ long water slide into one of 2 private natural artisan ponds up to 22’ deep, with a dock/sunbathing area & picnic area. The 36’X36’ detached building with guest quarters, 3 piece bathroom, shop area (24x26) has 14’ ceilings. Behind the shop is an area 10’X22’ with 2 floors - upstairs a man cave, below is a weight room. On the left side of the building is a bike room (12x10) including storage for gear and equipment. The building has 220 wiring. The 3.19 acre southern exposure provides a beautiful private setting for viewing sunrises over the ocean & the sun setting behind the 23 year old grape vines. The outside of the home has a covered patio area with a second wood fireplace, covered outside kitchen area, gazebo with propane fire pit, large hot tub, koi pond with waterfalls, outdoor shower, built-in trampoline, horseshoe pit, RV hookup. Behind the shop with a second access off the street is an area for a boat & RV storage with a shed. This property is a perfect turn key ready opportunity. All furnishing and appliances, tools etc. are negotiable. Ready for you to invest in your future. The options are endless with this paradise sanctuary. All of this located within the gated community of Little Qualicum River Village.

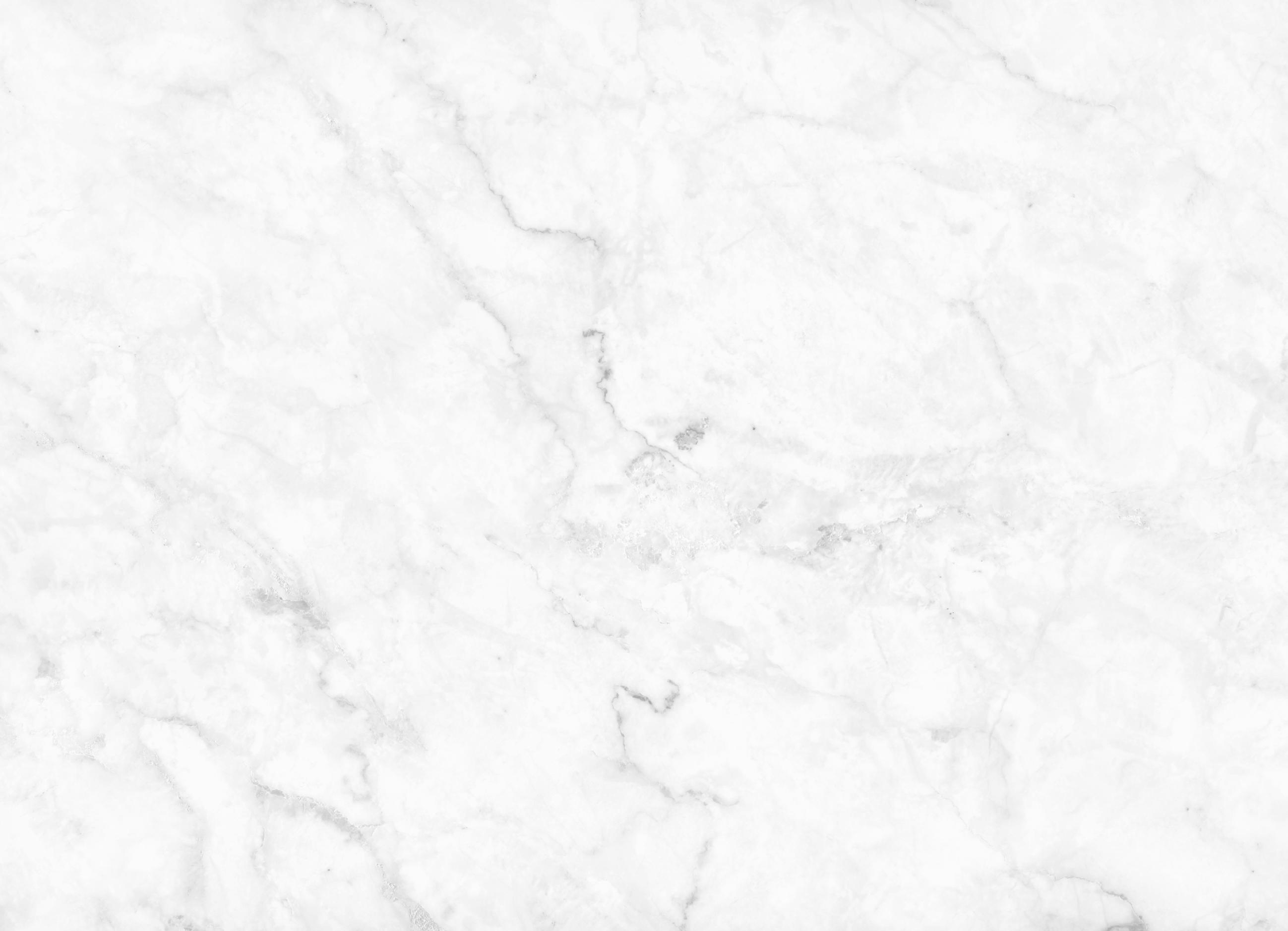

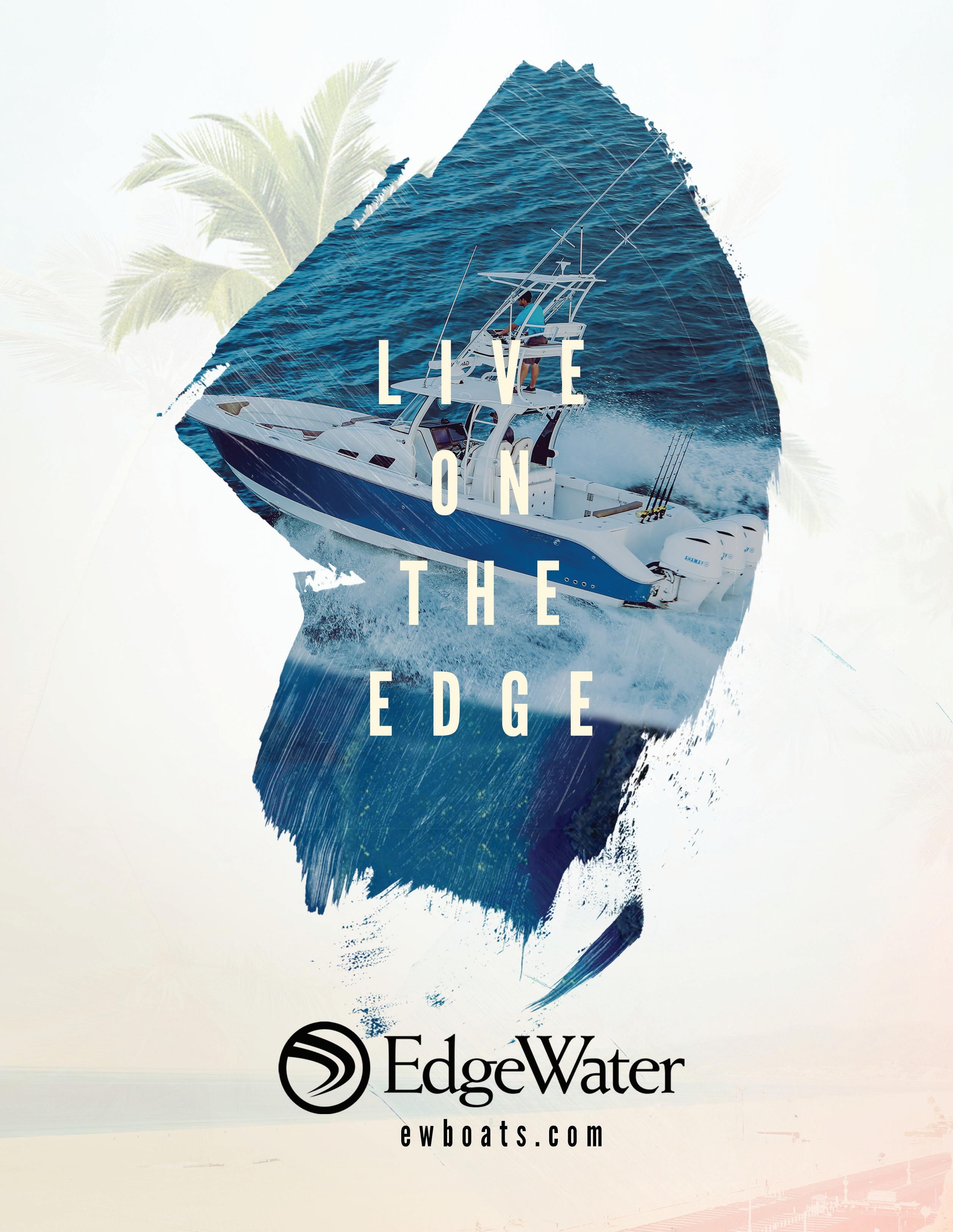
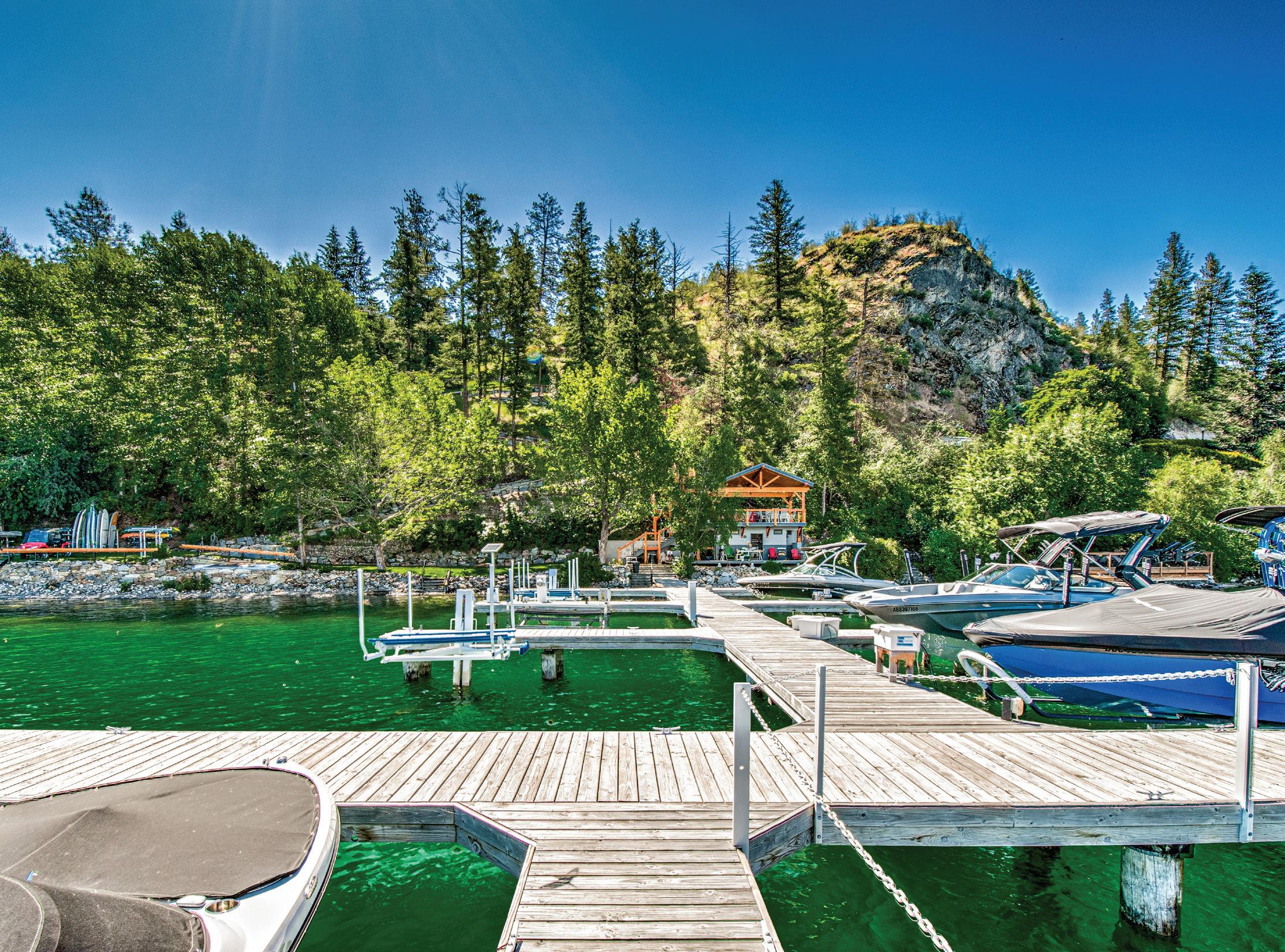
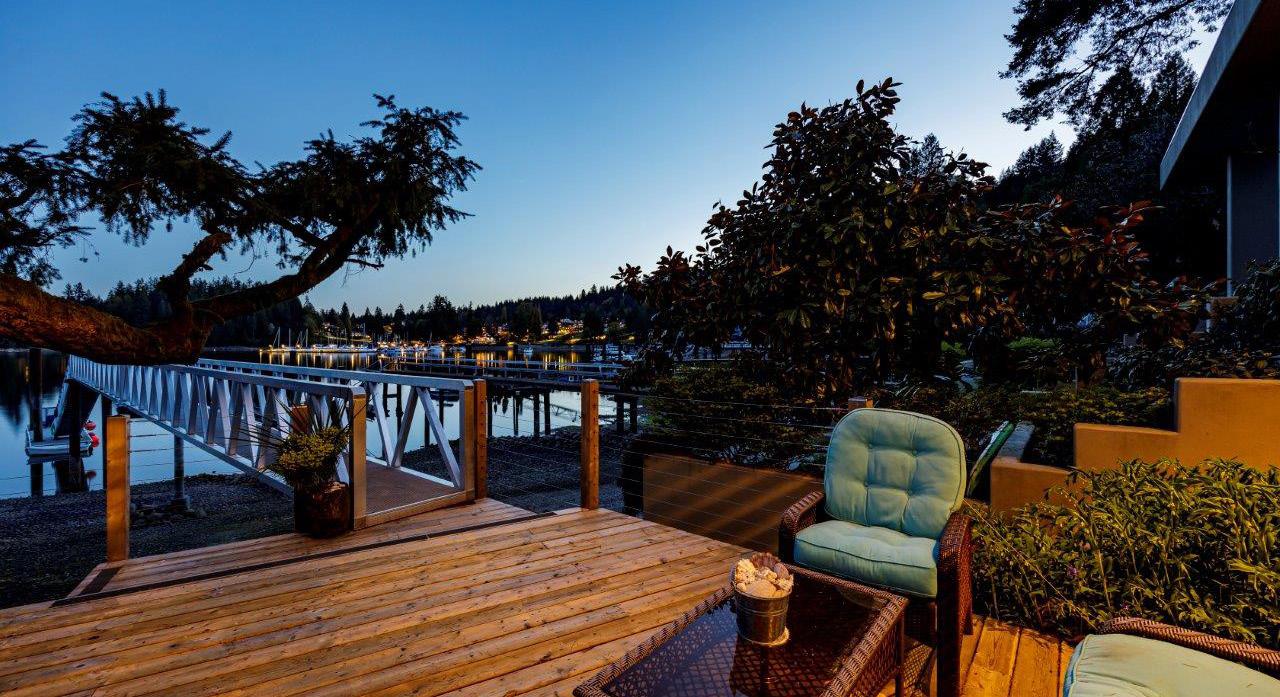


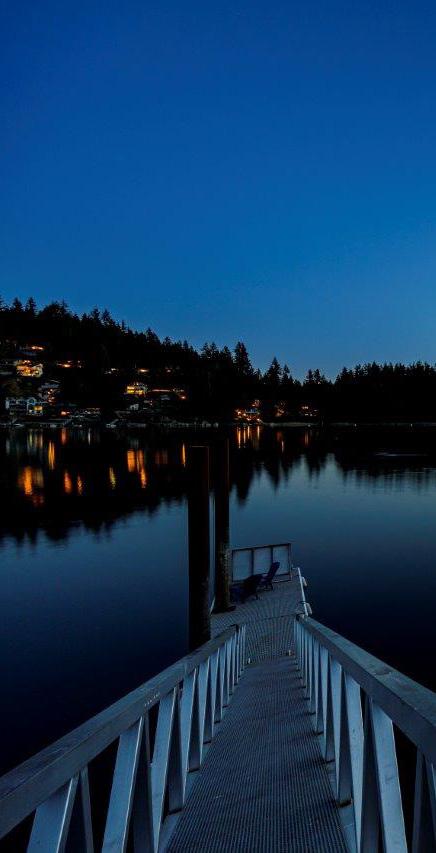
2730 PANORAMA DRIVE, NORTH VANCOUVER, BC V7G 1V6
4 BED | 3 BATH | 2,377 SF | C$3,499,000
•NEAR NEW PRIVATE DOCK
•COVERED PARKING
•SEPERATE GUEST COTTAGE
•FAMILY FRIENDLY BEACH
•WORKSHOP
•SOUTH FACING
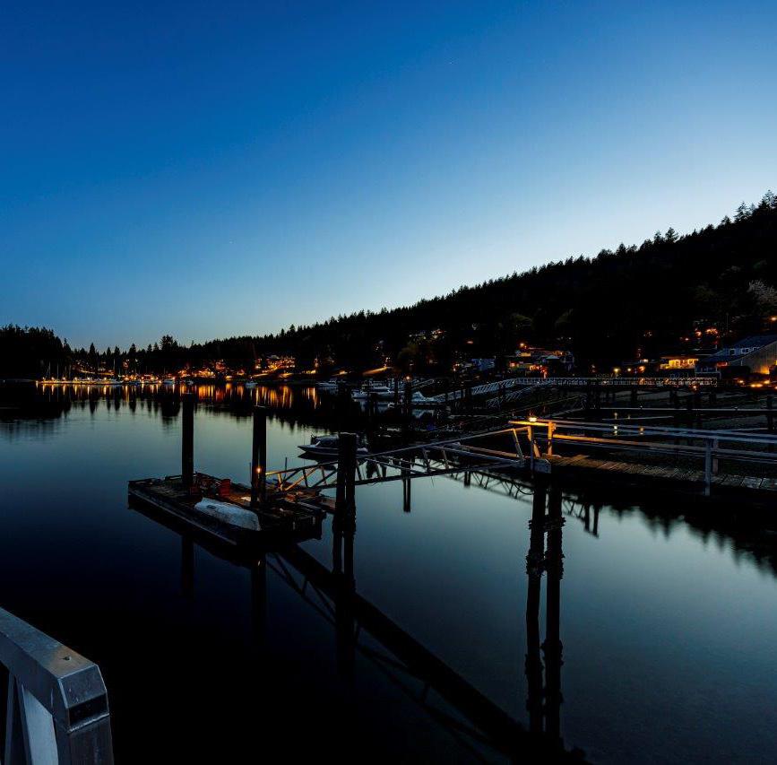


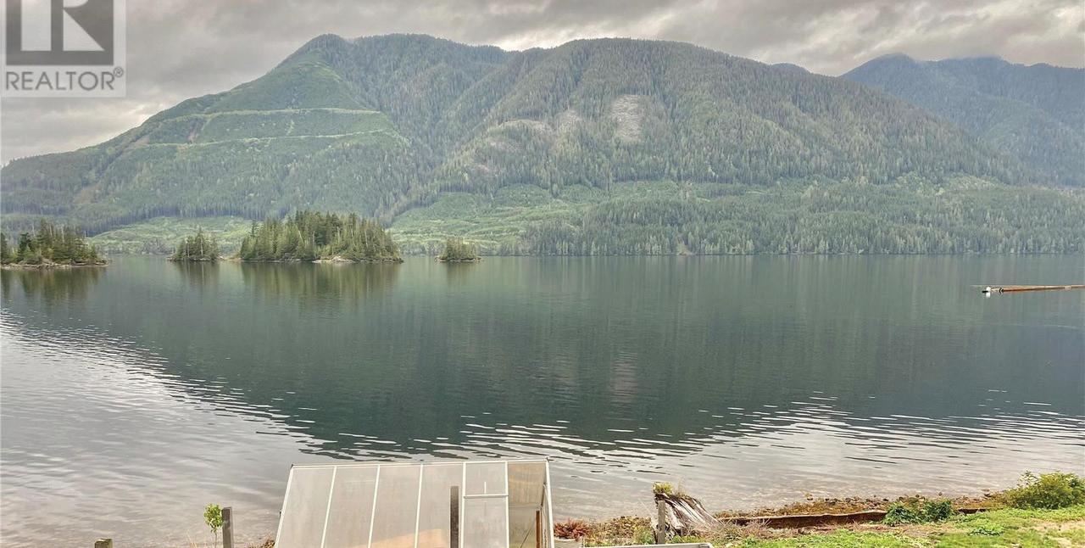
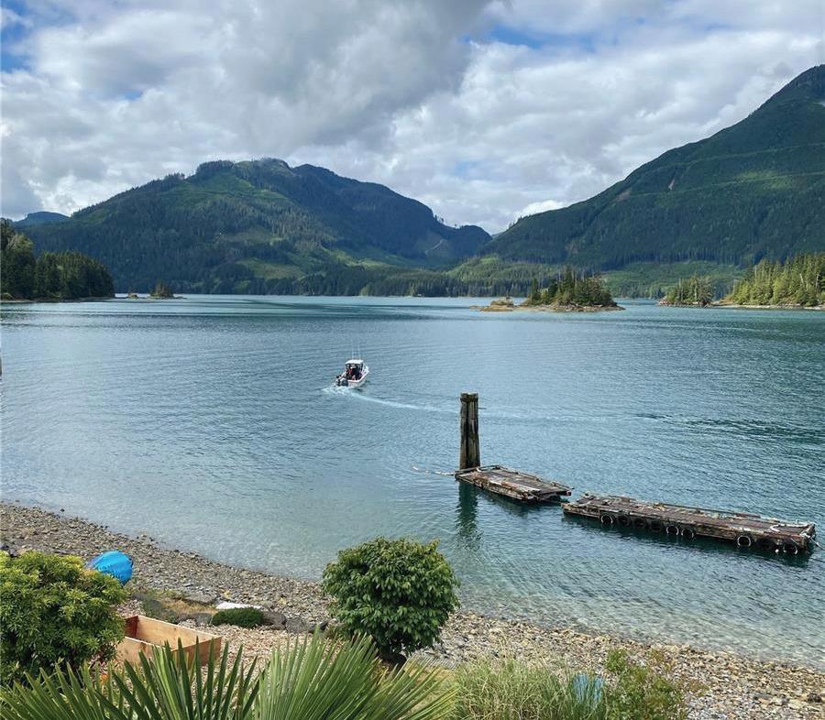
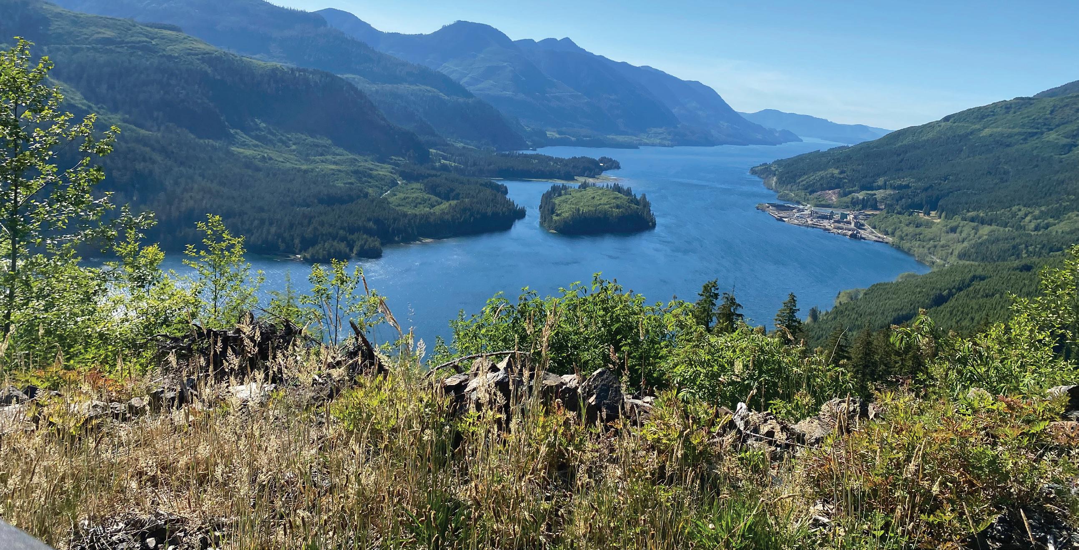
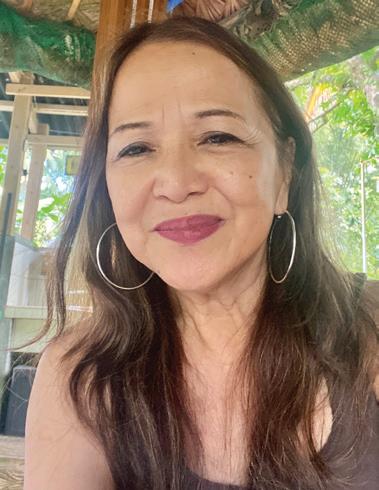





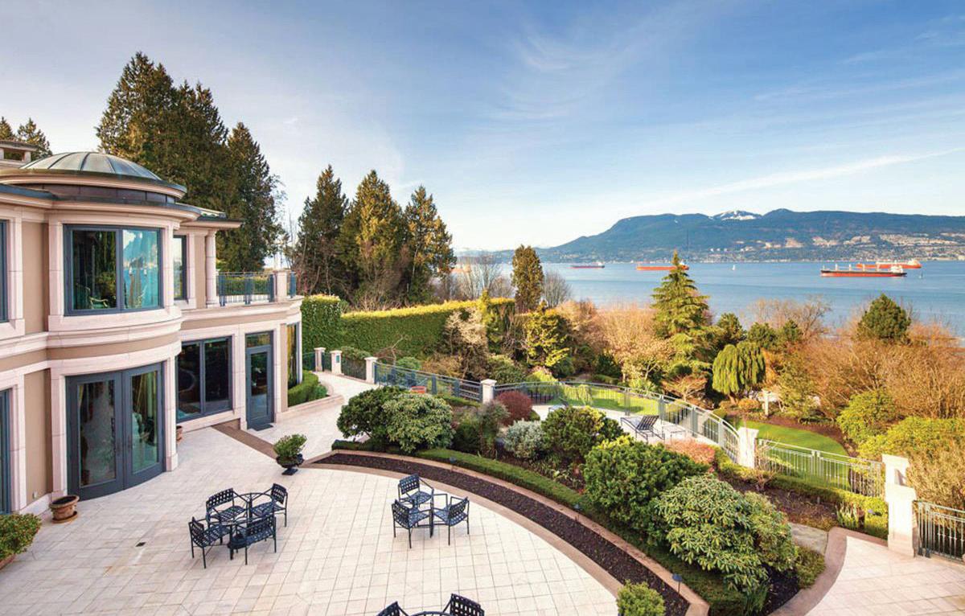

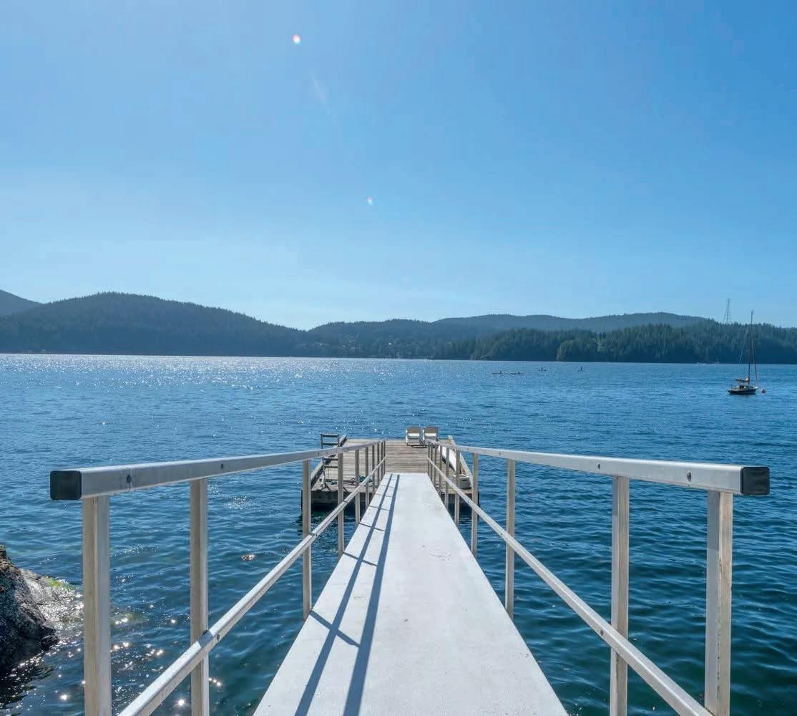
3 BEDS
3,053 SQ FT
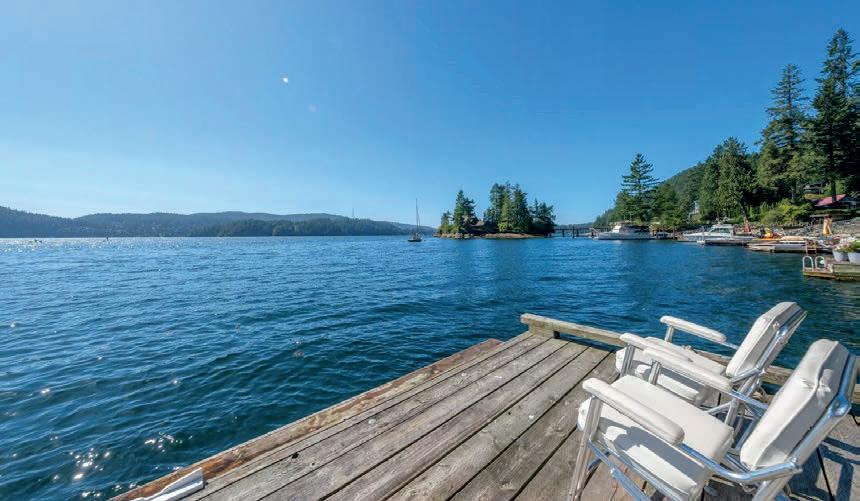

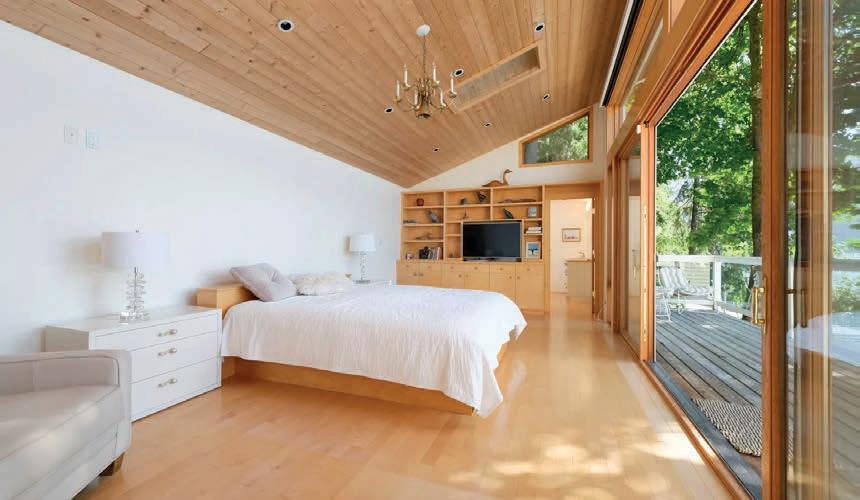
Waterfront living, rarely available, with 100 ft of waterfront in Deep Cove and almost one acre. Featuring your own 38’ x 18’ private dock and custom fiberglass ramp.Incredibly designed, this home boasts newer kitchen, large new appliances, double wall oven, and custom glass bar all overlooking the ocean. With 3 well appointed full baths, large Primary bedroom, skylites and large wood windows for natural light and panoramic breathtaking views of the sun skyline, islands and ocean. Spared no expense on this substantial renovation with state of the art septic system, dock, custom ramp, composite decking, stainless steel appliances, all custom built cabinets and remote controlled power blinds. Lots of room here for all your toys & Yacht. All this only 8-minute Drive to Shopping & School.
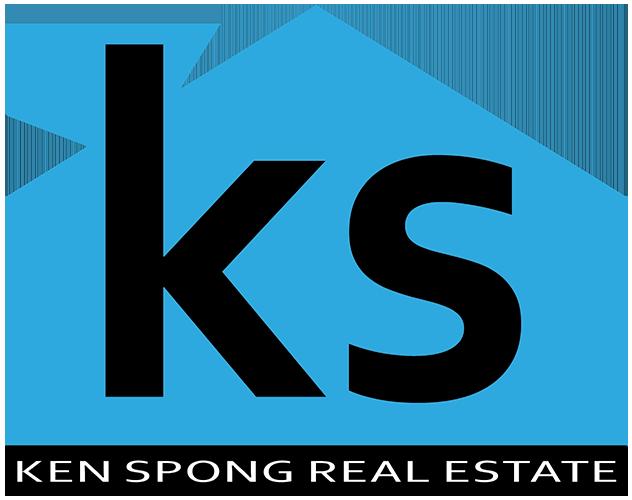
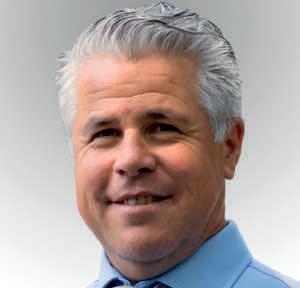

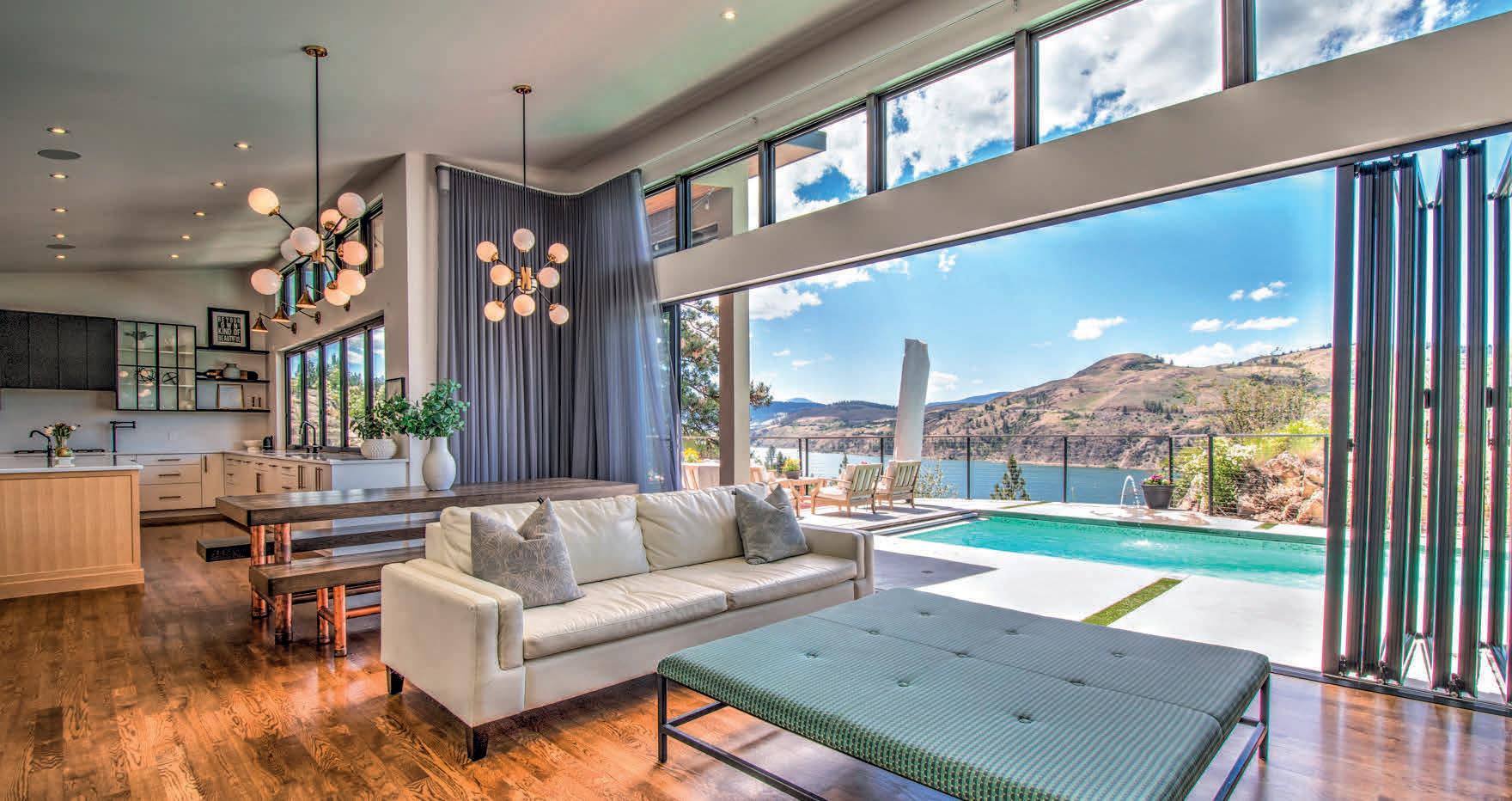

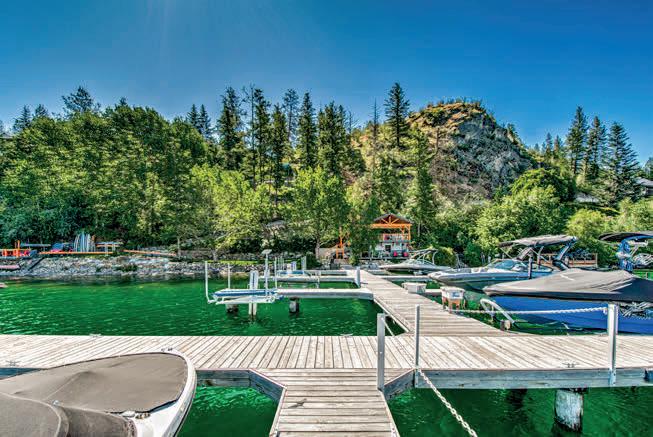

JEFF GILLIS SALES REPRESENTATIVE
778.212.8790
jeff@jeffgillis.ca www.jeffgillis.agent.cbignite.ca
13341 KIDSTON ROAD, UNIT# 16 COLDSTREAM, BRITISH COLUMBIA V1B1Z4
6 BD | 4 BA | 4,779 SQ FT | $3,688,000
Welcome to luxury living at Kallanish Estates. This 4,780 sq ft, 6-bedroom, 4.5-bathroom masterpiece offers breathtaking views of Kalamalka Lake from its bluff-top perch. Steps from Kalamalka Provincial Park, this modern home blends natural beauty with contemporary architecture. The gourmet kitchen features Miele Masterchef appliances, custom cabinetry, and quartz countertops. Indoor-outdoor living is seamless with foldable Nanawall doors leading to the pool and outdoor dining. The property includes a boat/RV bay, workshop, 242 ft of private lakefront, a boat slip in a 19-slip marina, and a new boathouse with BBQ and washrooms.
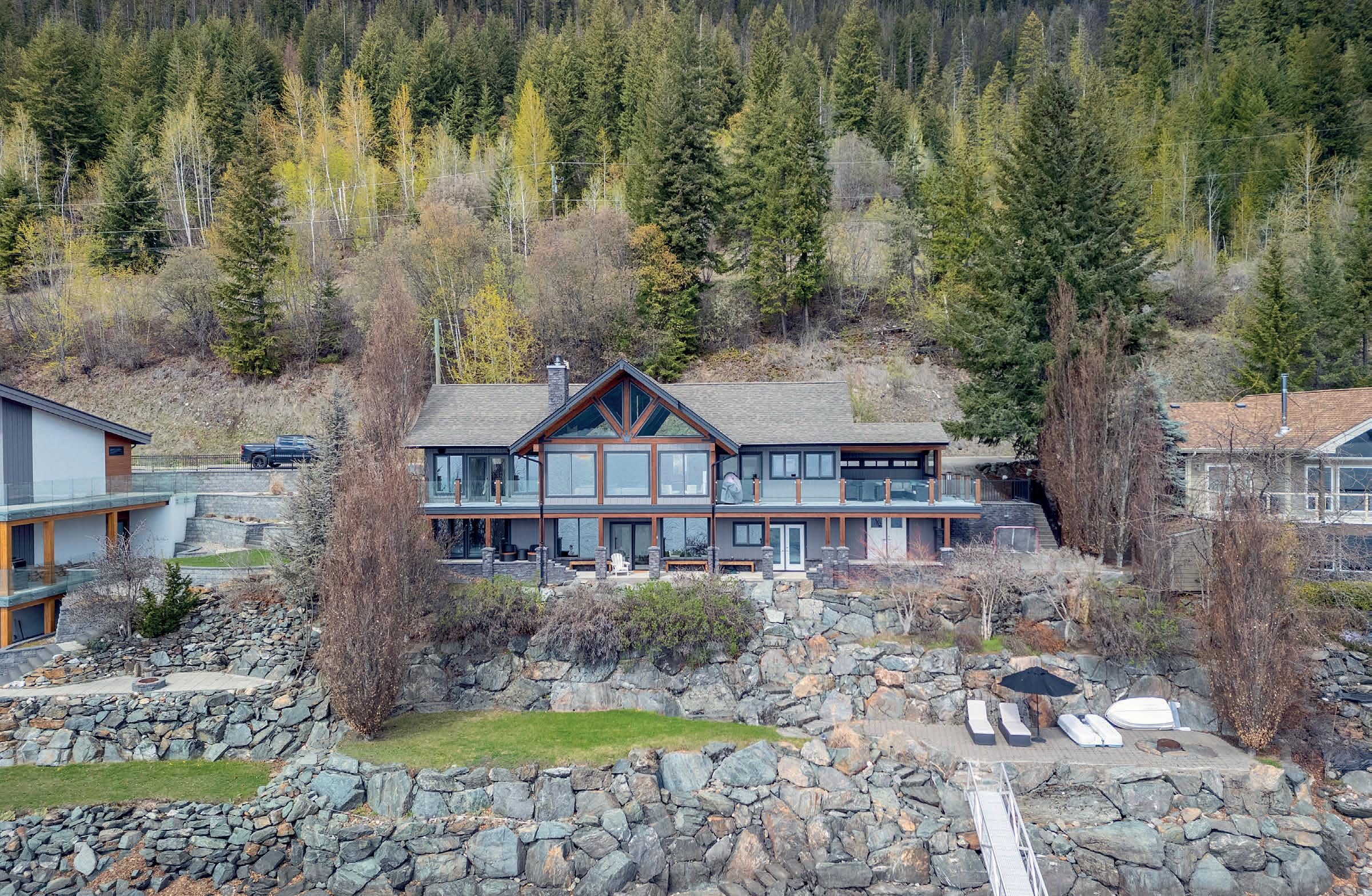
8200 SQUILAX ANGLEMONT ROAD, #7 ANGLEMONT, BC V0E 1M8 5 BD | 4 BA | 3,042 SQ FT | C$2,350,000
Step into the pinnacle of lakefront living! This firsttime-on-the-market West Coast contemporary home in the gated community of Melo Beach in beautiful Anglemont embodies the essence of lakeside living. With its timber frame design, custom millwork, and breathtaking views, every detail maximizes the beauty of Shuswap Lake. Impeccably maintained, this 5-bedroom, 4-bathroom thoughtfully designed home seamlessly blends indoor/outdoor living with its expansive decks and indoor entertaining areas. This property truly needs to be seen to be appreciated. Book your showing today!

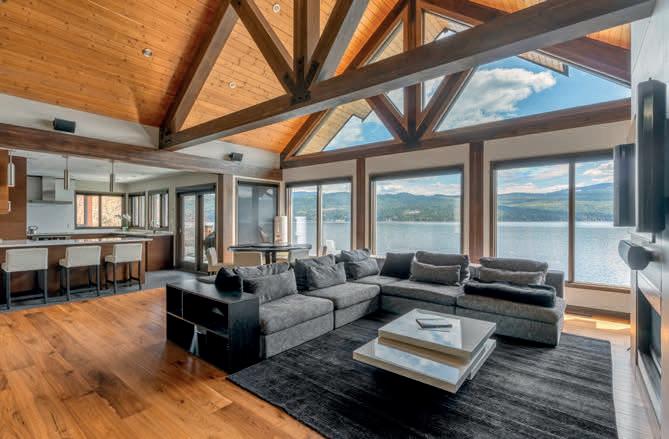
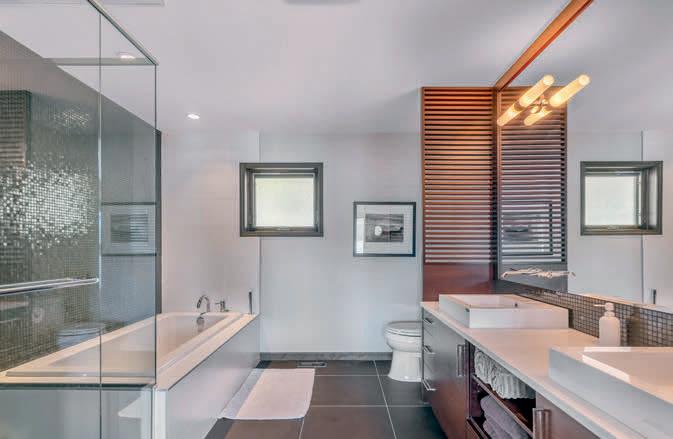
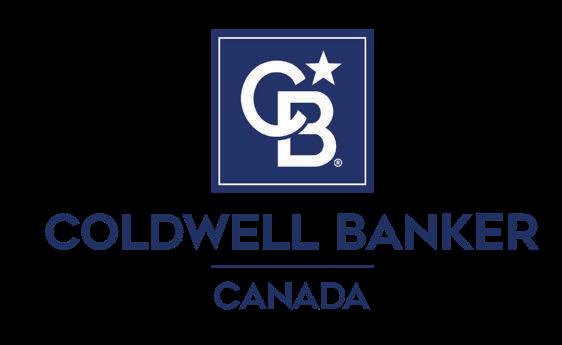


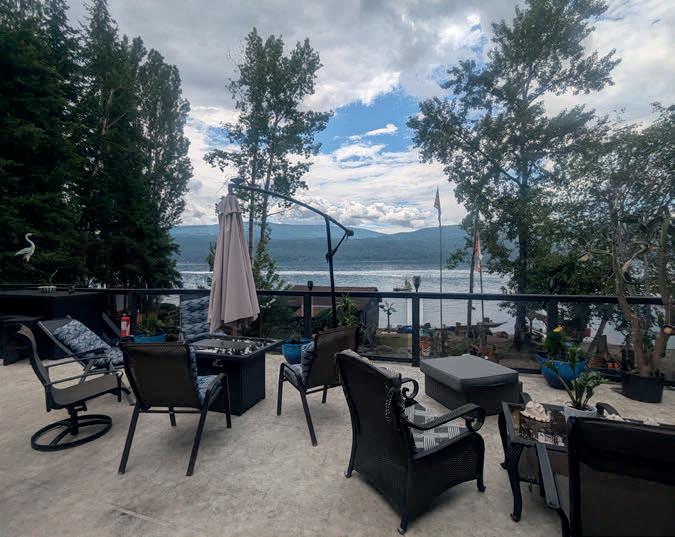

Discover your family’s summer paradise, featuring 100 ft of breathtaking south-facing waterfront on Shuswap Lake. This expansive property boasts a sizable home and a separate cabin, providing ample space for a large family and numerous friends. The large kitchen, complete with an island, is perfect for entertaining, and the living room seamlessly transitions to the outdoors with its wide-opening doors. Relish the extensive 1,100 sq ft deck throughout the summer. Available as a fully-equipped retreat, all you need to bring are your clothes to relax. Situated next to Anglemont Marina, you’re granted convenient access to boat and summer toy rentals, alongside a food and liquor store. A swimming dock and buoy are at your disposal for added enjoyment. Seize the opportunity to enjoy the summer of 2024, with the possibility of expedited possession.

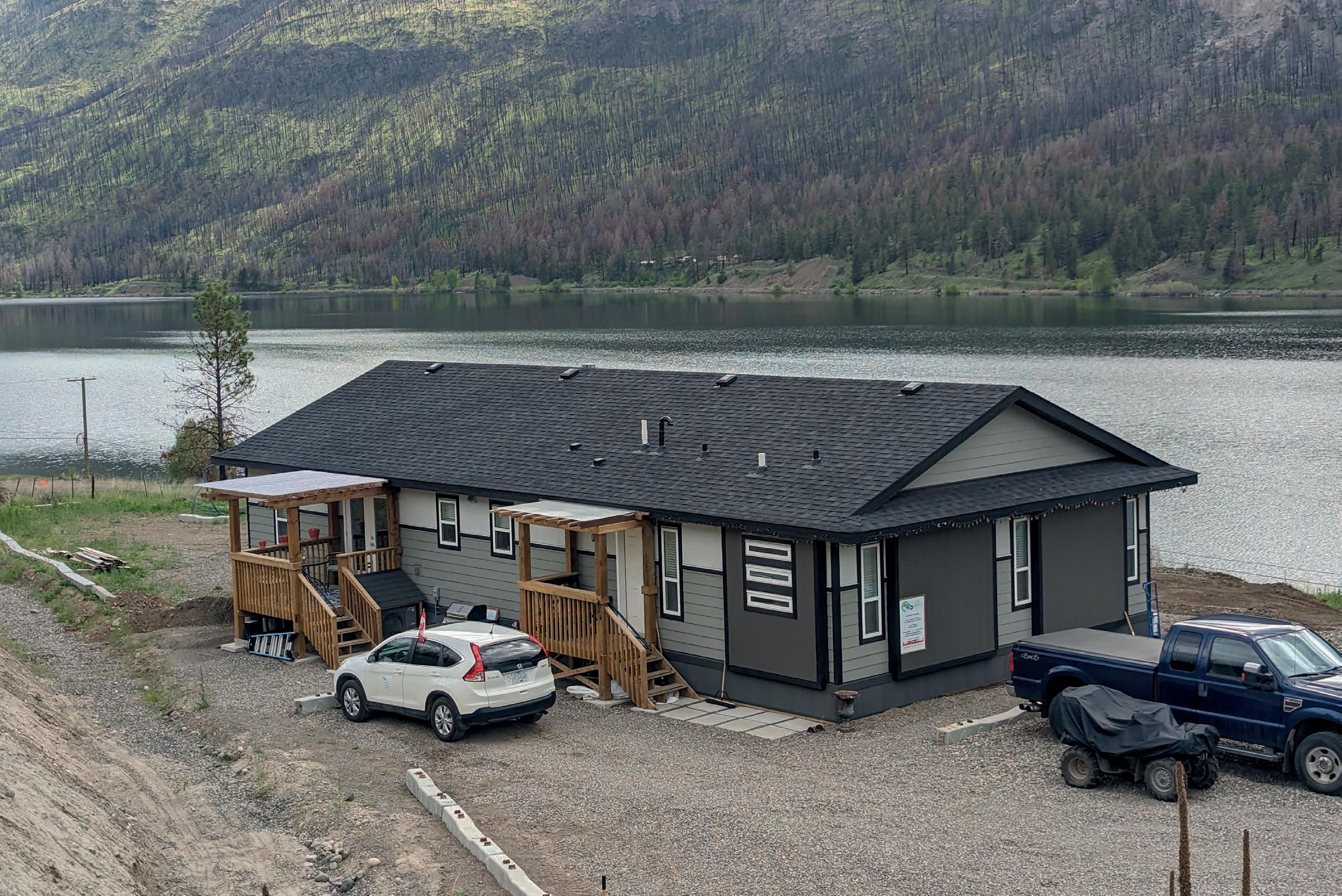



3 BEDS / 2 BATHS / 1,620 SQ FT / $1,250,000
You have heard of the million dollar view. Well, here it is. You will marvel at the beautiful view of Monte Lake everyday when you sit on your large 37’ x 12’ deck. Sadly the owner’s home burned down in the fire, but that means you get a brand new 1,620 sq ft , 3-bedroom, 2-bath home. Very bright and open concept living with huge kitchen island, two bdrms, one bath on one end of home and master bedroom with 5 pcs ensuite and walk in closet on the other end. The 33-acre property boasts fantastic views from everywhere. Brand new septic, 200 amp power and a good producing well give you a lot of opportunities here. Lots of flat areas where you can build your dream shop or barn. There are lots of trails for all your outdoor adventures. Monte Lake is a great fishing lake and has hosted many derbies, even in the winter. Only 30 to Kamloops and 45 minutes to Vernon. Don’t miss out on this great property.
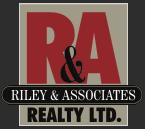



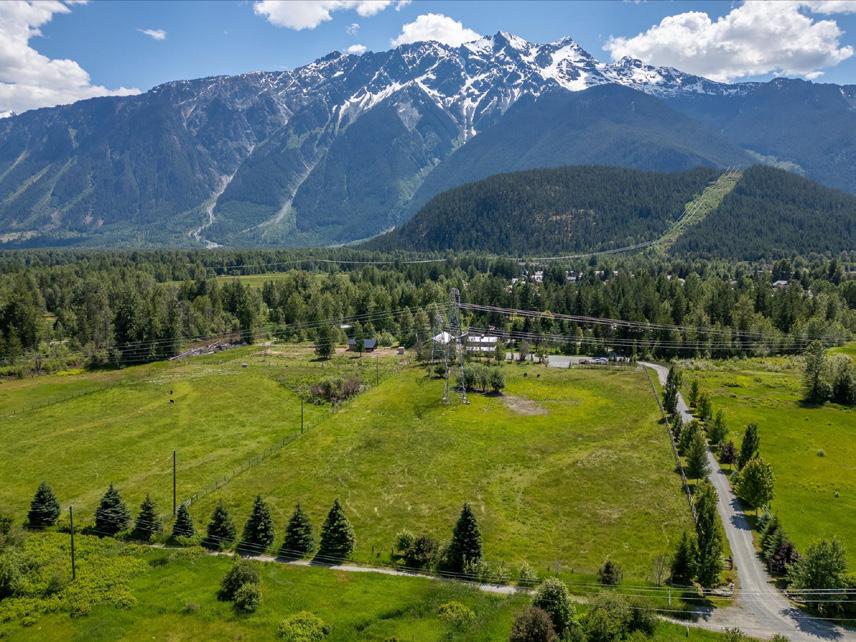
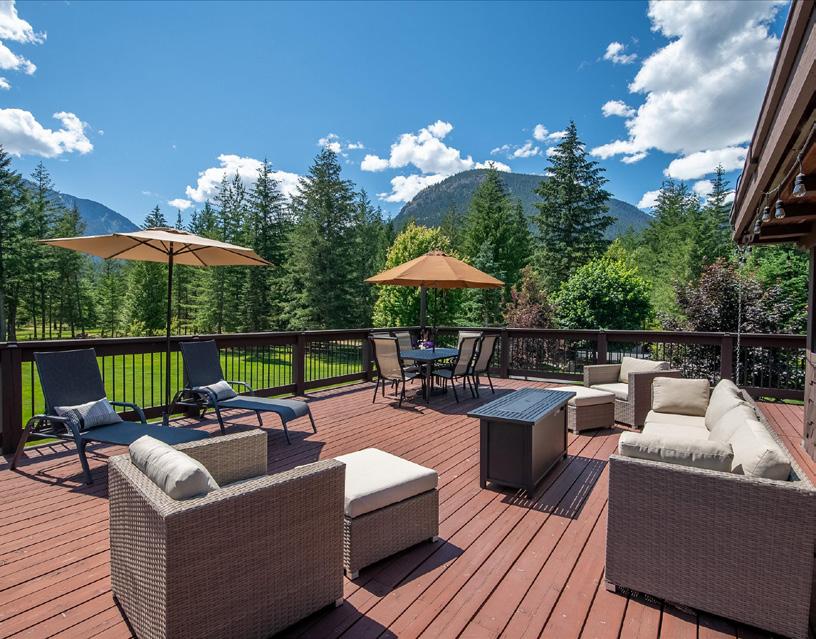

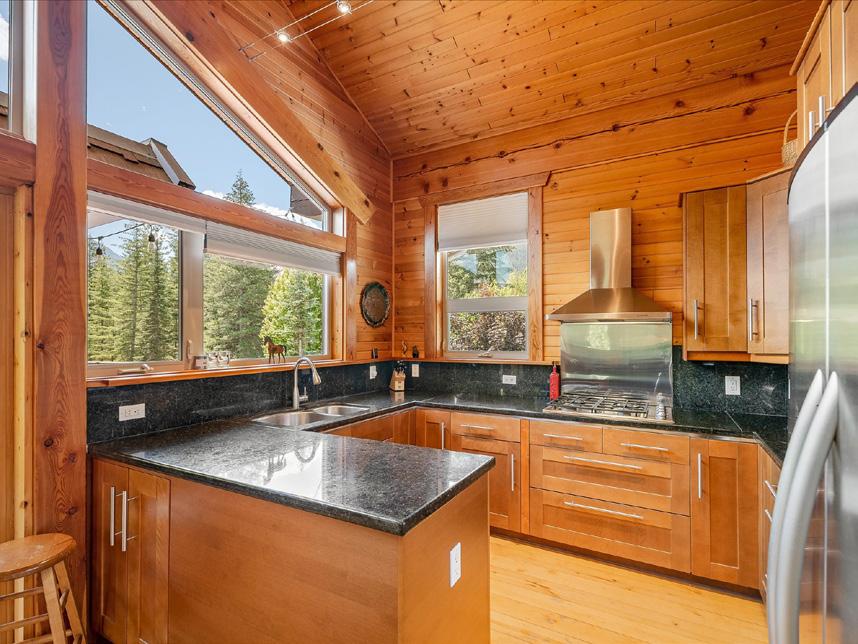
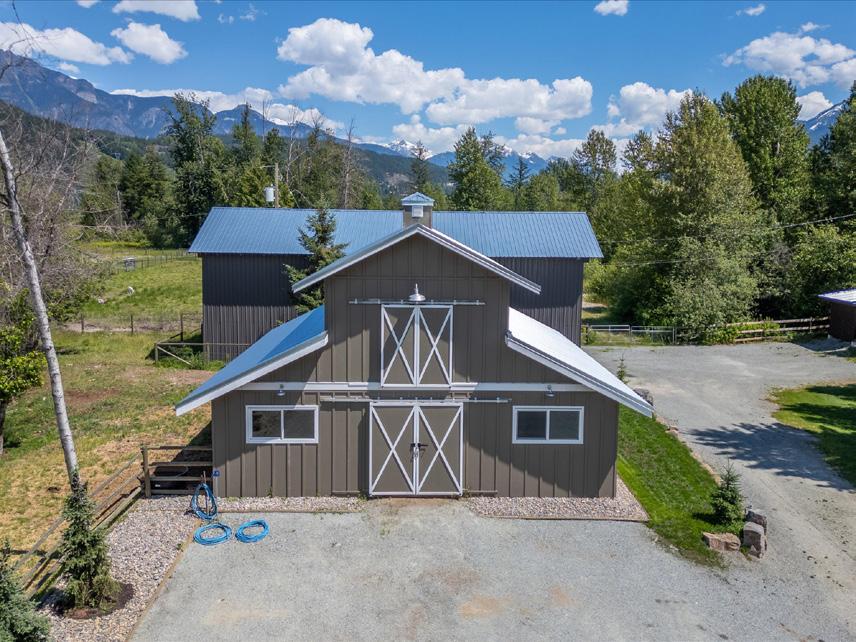
Explore this stunning 7.9-acre agricultural property near Pemberton Village, just 30 minutes from Whistler. The spacious 4-bedroom, 2-bathroom home features high ceilings, hardwood floors, and expansive windows framing Mount Currie views. An open-concept living area includes a cozy fireplace and a bright kitchen with a generous peninsula, ideal for entertaining. The primary suite offers vaulted ceilings and a full ensuite, while three additional bedrooms and another full bathroom ensure comfort for family and guests. There are many outbuildings including a 3-stall livestock barn, equipment and hay barns, greenhouse, coop and access to a further 2.1 acres for your agricultural endeavors. Experience a serene environment with a picturesque backdrop, seamlessly blending country living with nearby conveniences.
An additional adjacent 5.95 acres of property along the Lillooet River is also available for purchase and offers additional flexibility.
1470 Fraser Road
Pemberton, BC VON 2L0
4 Beds | 2 Baths | 2,164 Sq Ft Offered at $3,850,000

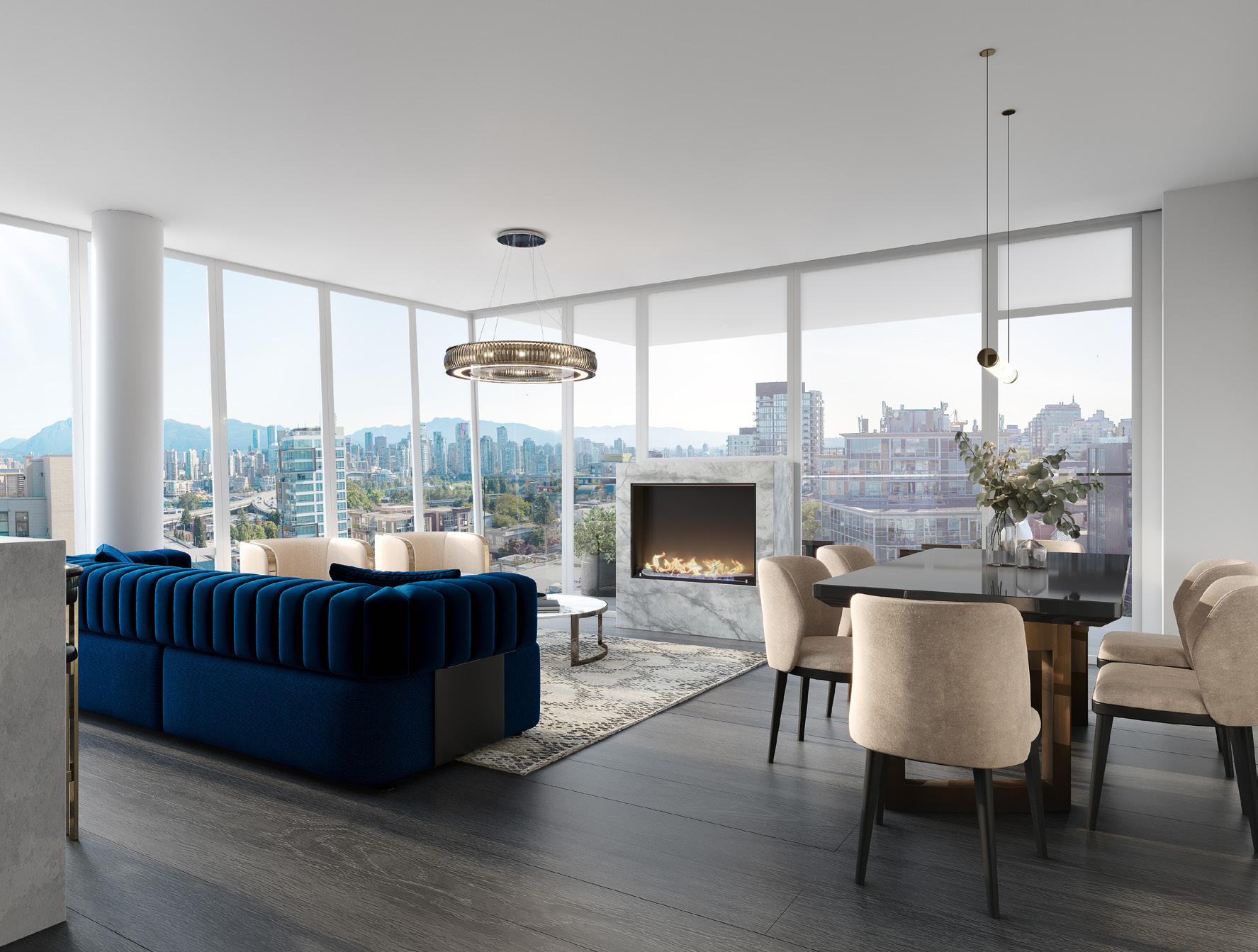
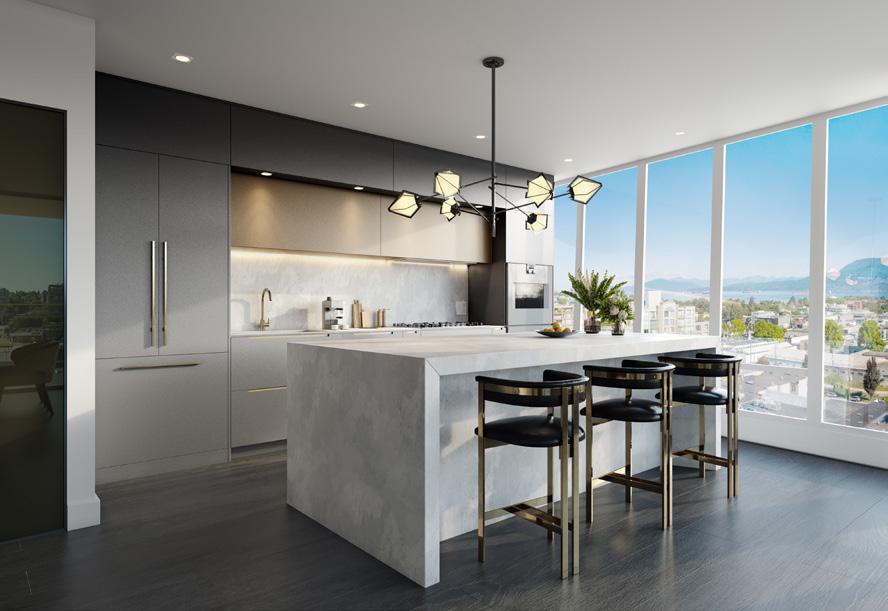

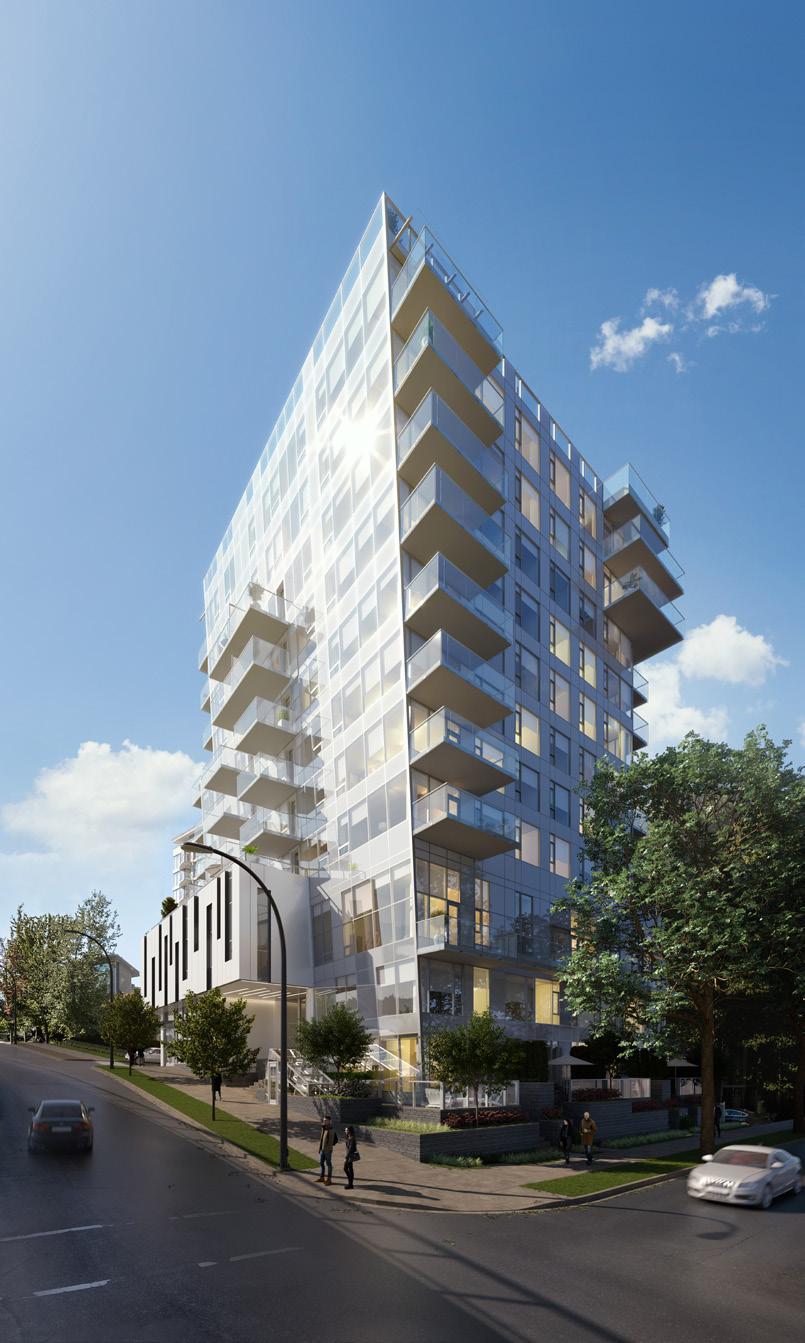
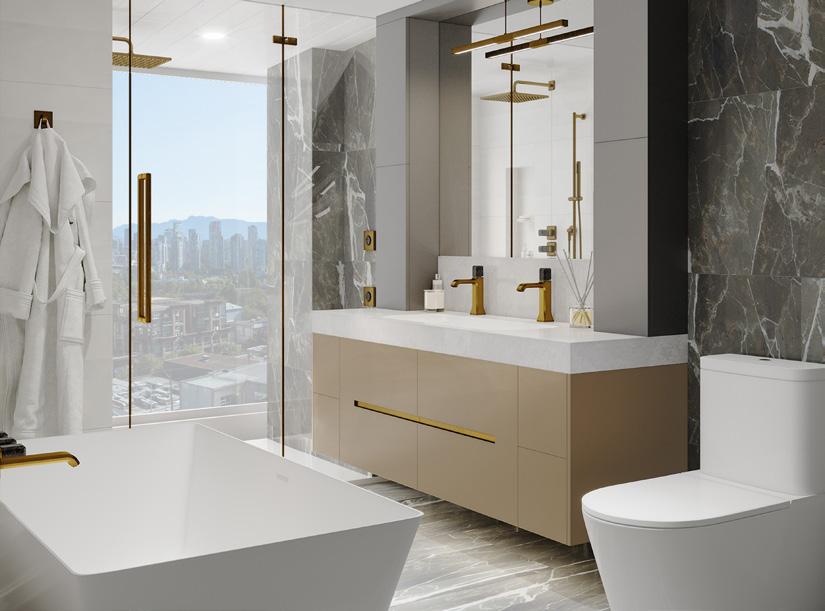
1101 - 2323 FIR STREET, VANCOUVER, BC V6J 1S5 3 BEDROOM + FLEX, 3 BATHROOM – INDOOR 1,630 SQ FT, OUTDOOR 1,453 SQ FT
Italia by award-winning developer, Solterra. This luxurious Penthouse has every detail meticulously designed. Kitchens include Italian-imported cabinetry, expanded Gaggenau appliance package, and a walk-in, temp-controlled wine cellar. 5-piece spa-inspired ensuite with steam shower, tiled in-shower bench and wall niche, free-standing soaker tub, heated flooring, towel warmer, and CRISTINA Rubinetterie faucets and fittings. The living space features expansive windows with North and West exposures, a stately stone-clad fireplace, smart learning thermostat, air conditioning, laundry room, and conveniently located USB outlets. Head upstairs to a 1,220 square foot private rooftop terrace with a built-in outdoor kitchen and large island covered with a pergola, a built-in hot tub with surround, and ample space to lounge. This Penthouse includes a storage locker, a two-car private garage with two additional parking stalls.

T: 604.416.4516
amyh@italiabysolterra.ca www.italiabysolterra.ca

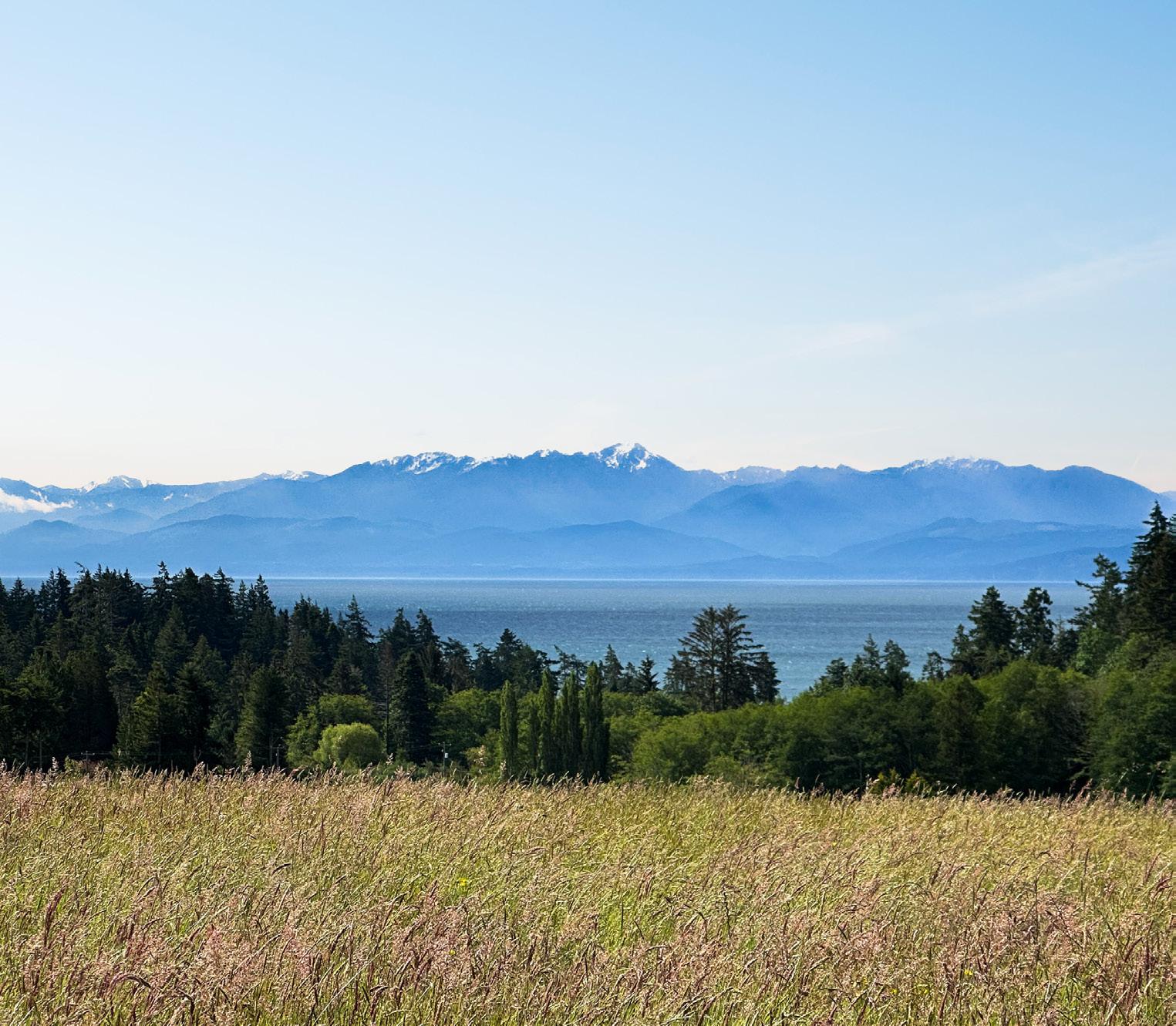



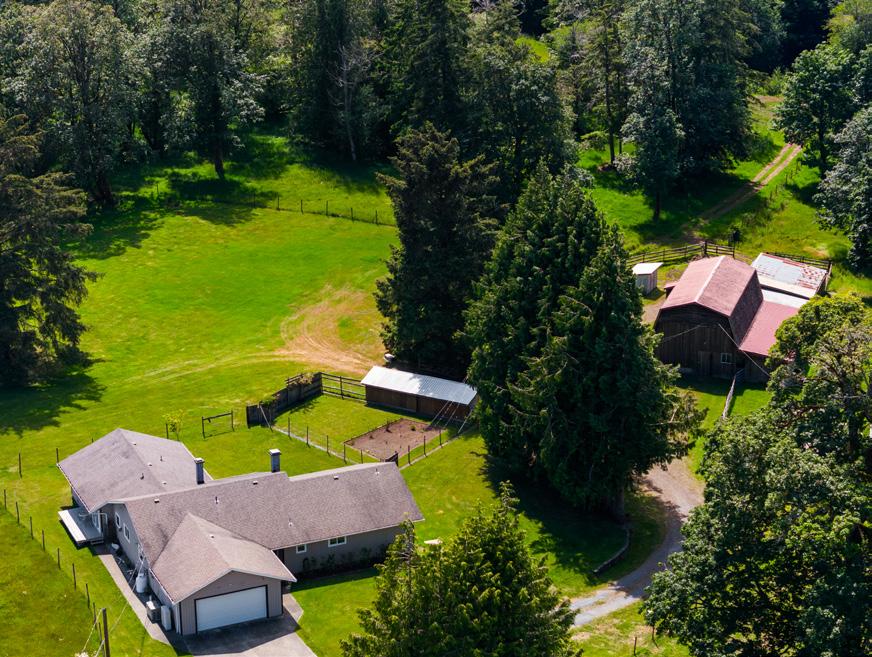
BREATHTAKING VIEW of the Salish Sea and Olympic Mountains on nearly 22 south-facing acres! Adored for over 44 years, on the market for the first time. Rolling pastures, serene ponds, fenced gardens, mature trees. Partly in the ALR with farm status and approximately 6-7 acres zoned RR-3 with subdivision potential and stunning view. Qualitybuilt, well-maintained sprawling rancher with a wonderful layout. Two separate wings with expansive primary bedrooms, each with a walk-in closet and full ensuite. Spacious, open kitchen and dining complimented by cozy, wood-burning stove. Modern barn doors to newer addition drenched in natural light with deck access to admire incredible sunrises and sunsets. Updates include heat pump, electrical panels, pot lights and water system. Large, horse-friendly barn with stables and workshop, a detached double garage and storage sheds. A private retreat near famous beaches, recreation and the vibrant town of Sooke. A remarkable property and the perfect oasis.
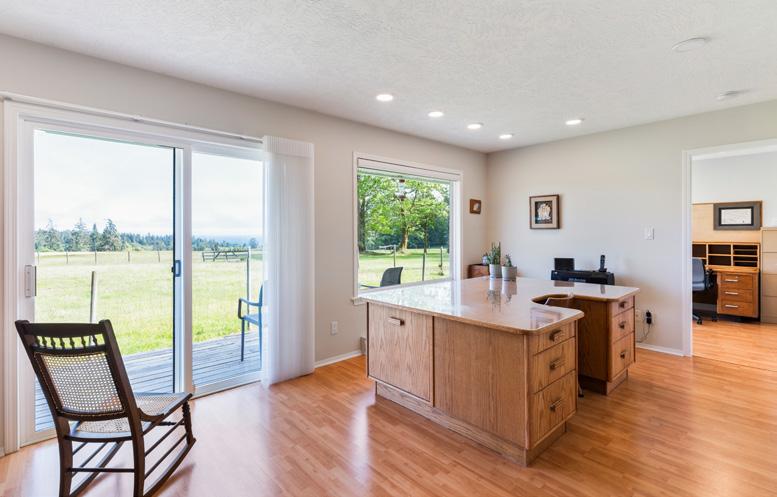

REALTOR®
250.709.1893
janicemclean@remax.net
https://bit.ly/themcleans
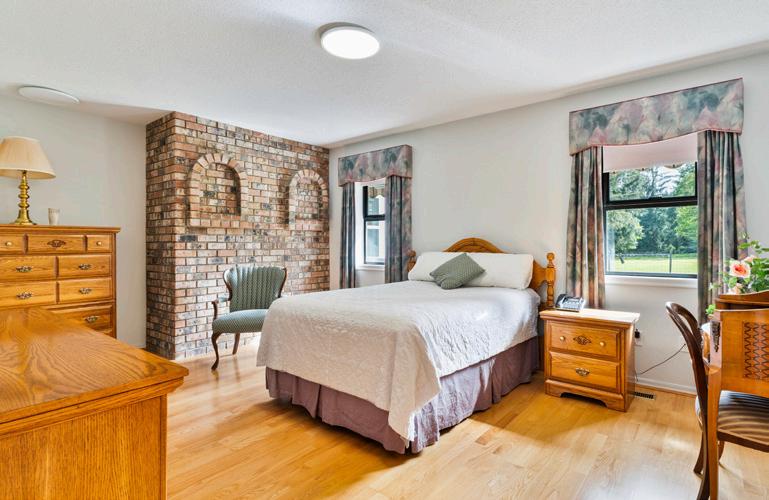


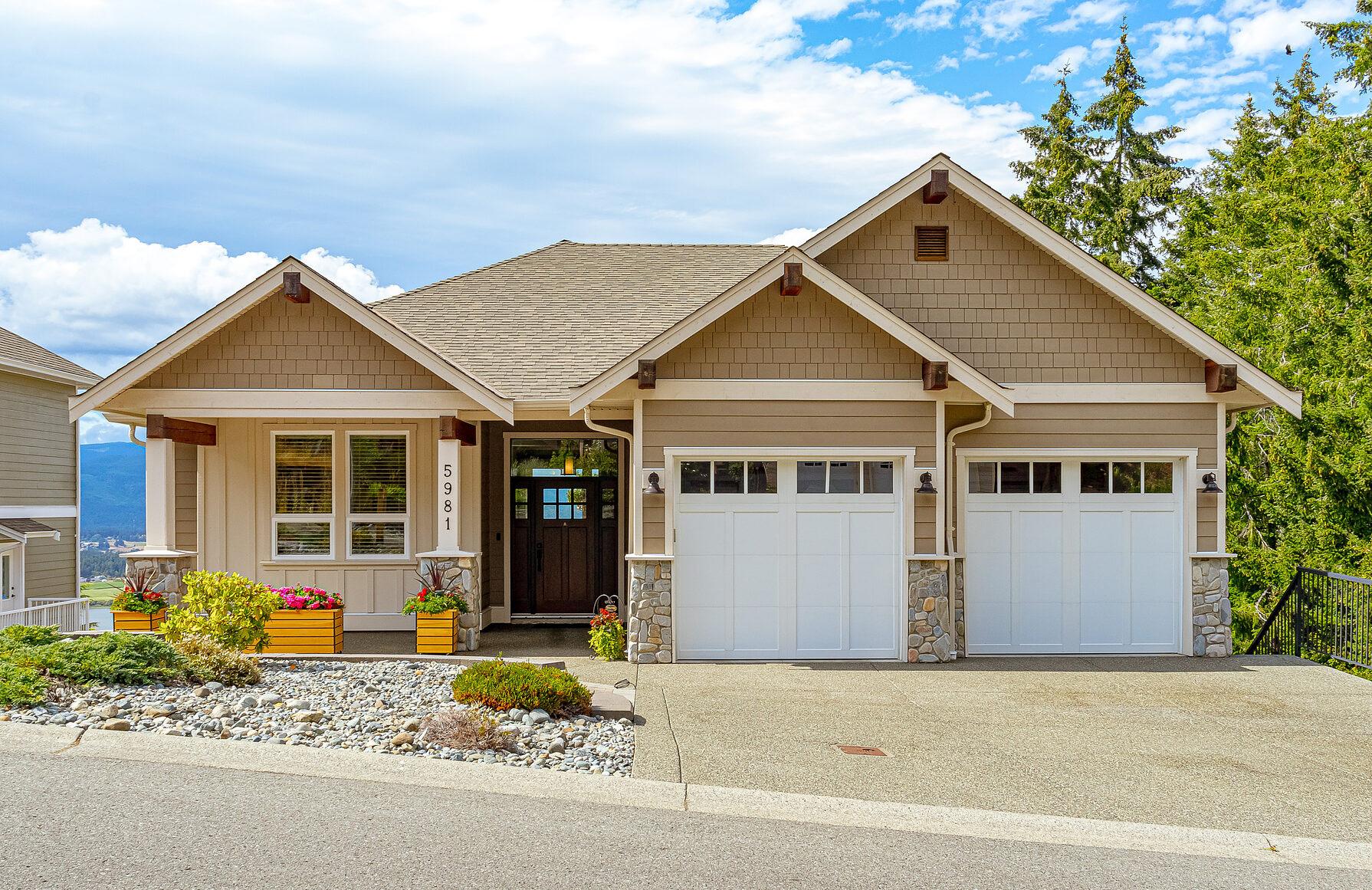


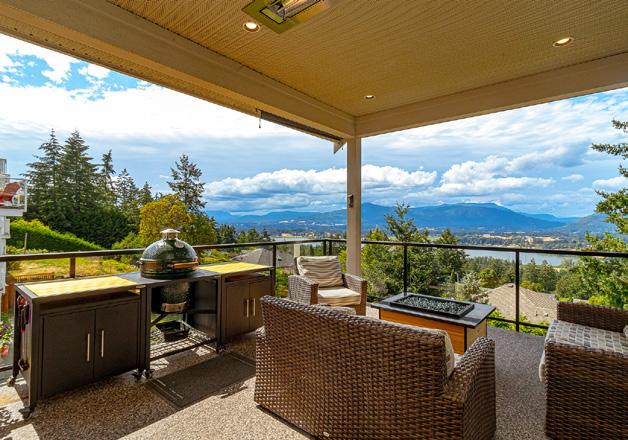

This exquisite 4 bed 4 bath custom home was built for the executive family in mind and offers unparalleled luxury and sophistication in every detail. From the moment you enter this open concept home you are welcomed by a breathtaking wall of windows to take in the finest views over of the lake along with spectacular sunsets over Mt. Prevost. Bonus is the ravine/green space to one side of the home to ensure solitude & privacy. Some key features are engineered flooring throughout, custom millwork, coffered ceilings, top of the line appliances in the chef’s kitchen, huge quartz island with bar fridge, custom drying rack in laundry room, custom electric blinds, 2 decks with over 650 sq ft of entertainment space hosting 2 electric heaters and built in fire table. There are so many extra features to list so you need to book a viewing to experience this gorgeous place. This home has been meticulously and lovingly maintained and is not just a place to live but a lifestyle to be experienced.


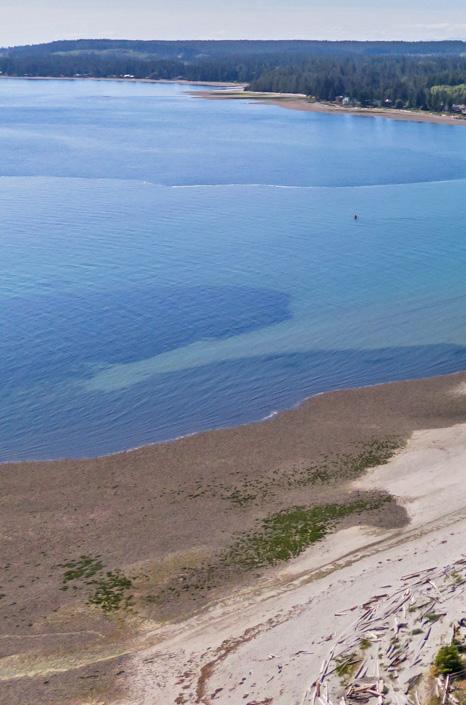
Welcome to The Beach House at Saratoga, a true treasure among Vancouver Island’s waterfront communities. This two-story gem sits closest to the water, offering stunning, uninterrupted ocean views. Inside, you’ll find two primary suites, a kitchen outfitted with stainless steel appliances, a cozy gas fireplace, and bathrooms designed for a luxurious experience. The expansive patio invites you to bask in the beauty of the ocean, while a short stroll leads you to the soft, white sands of Saratoga Beach.
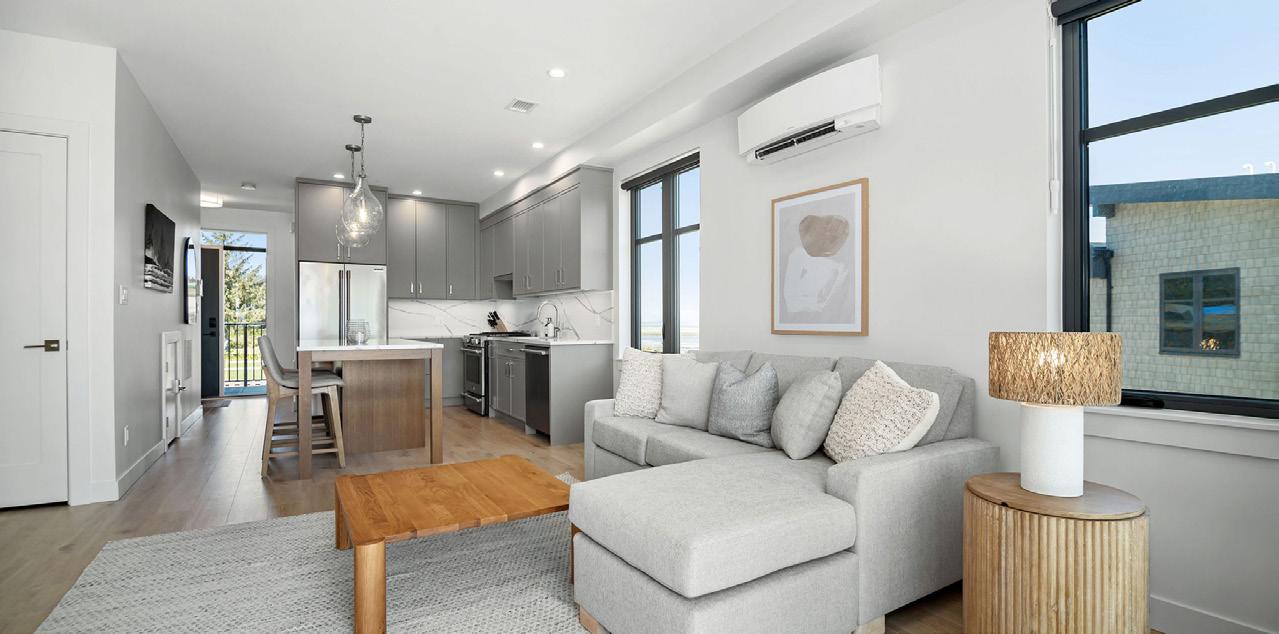
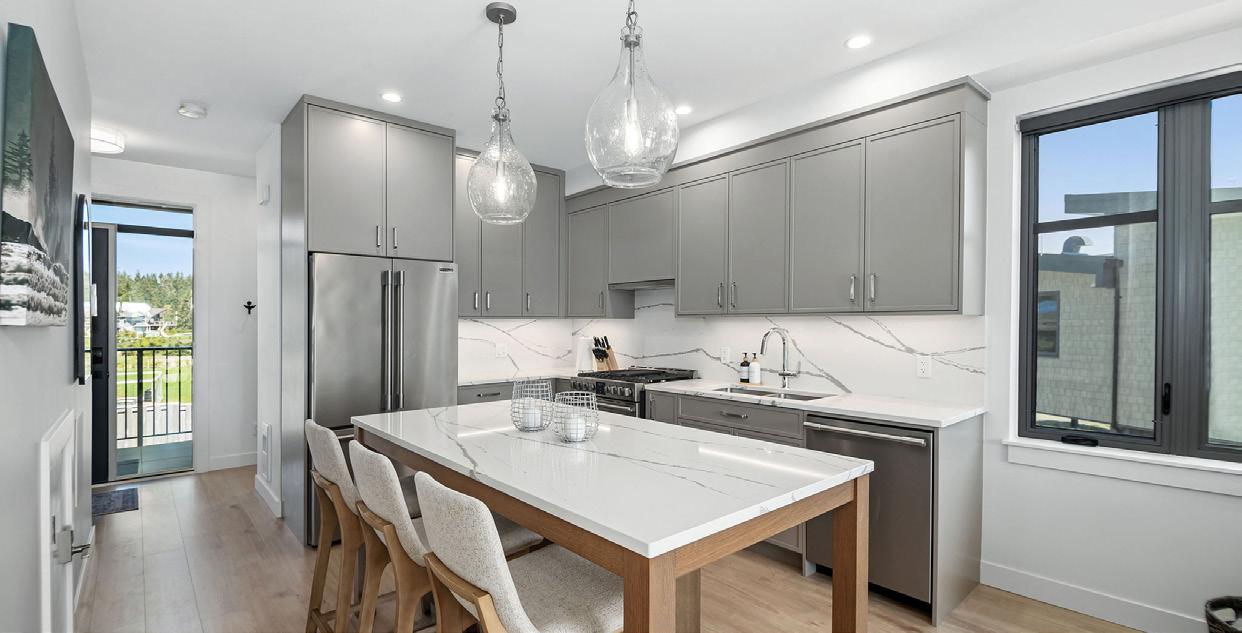
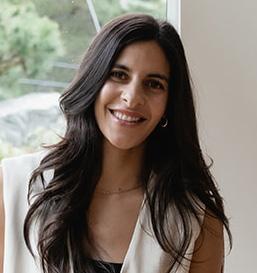

The property’s tourist commercial zoning fosters a vibrant tourism environment, ensuring a rich and engaging experience for all visitors. Located just minutes from top-tier golf courses, marinas, and mountain biking trails, The Beach House at Saratoga is your perfect gateway to island adventures. This move-in-ready unit comes fully furnished, offering you an effortless transition into your own piece of paradise.
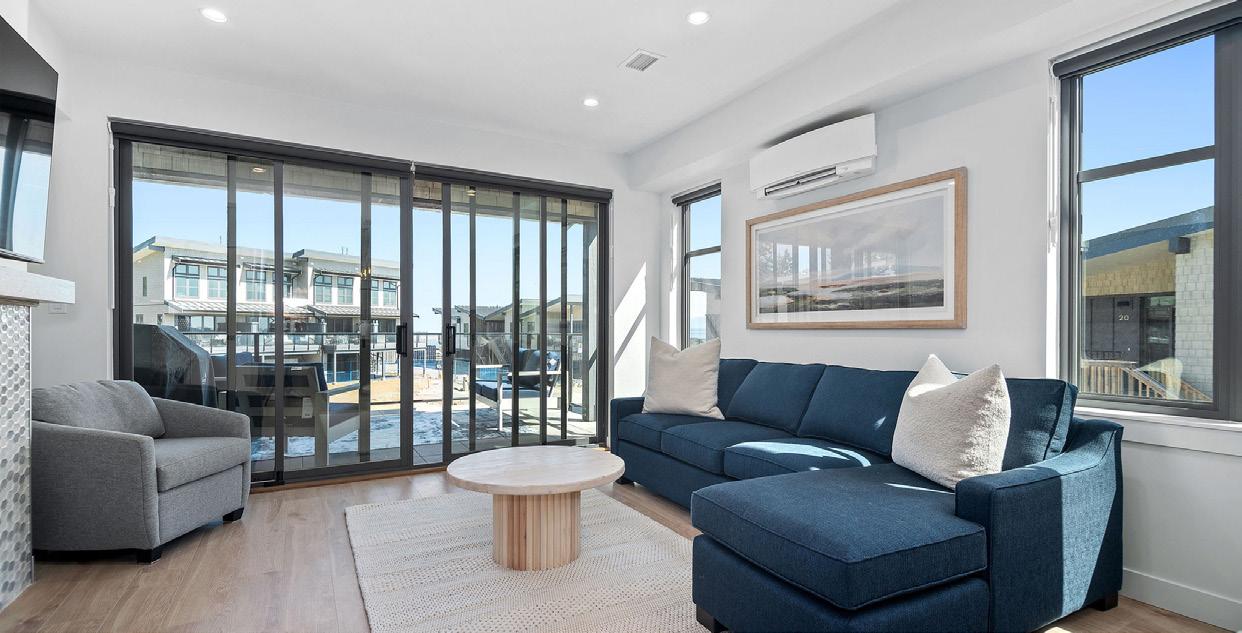


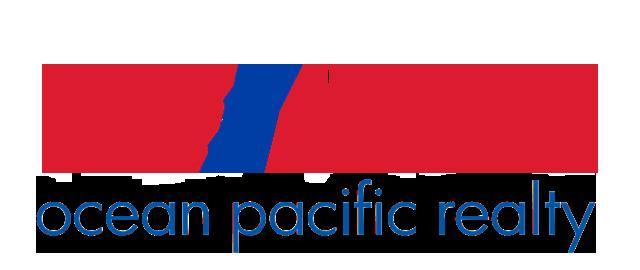



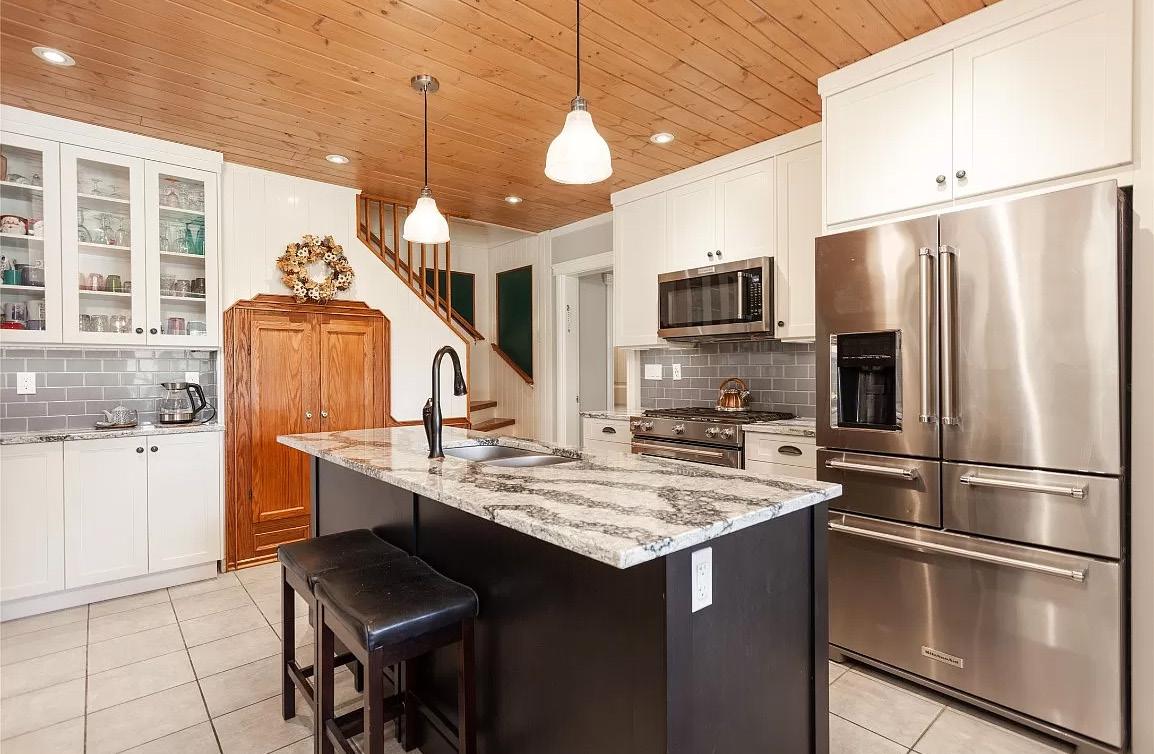


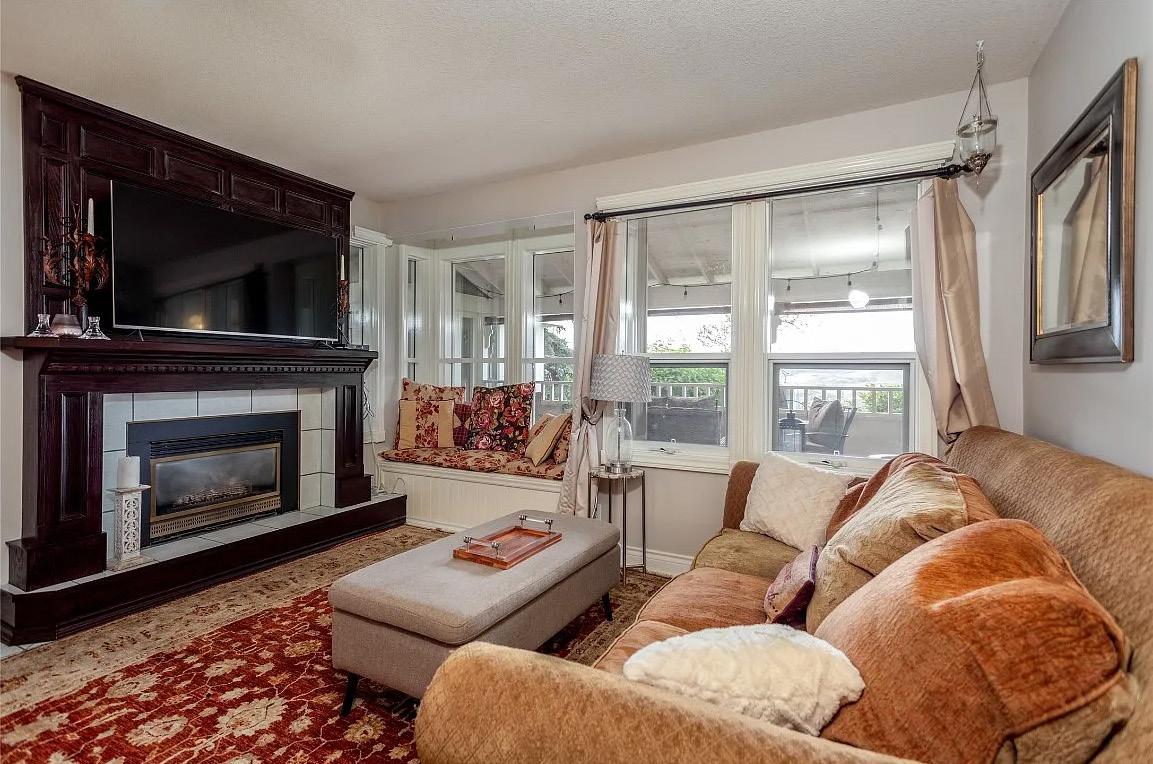
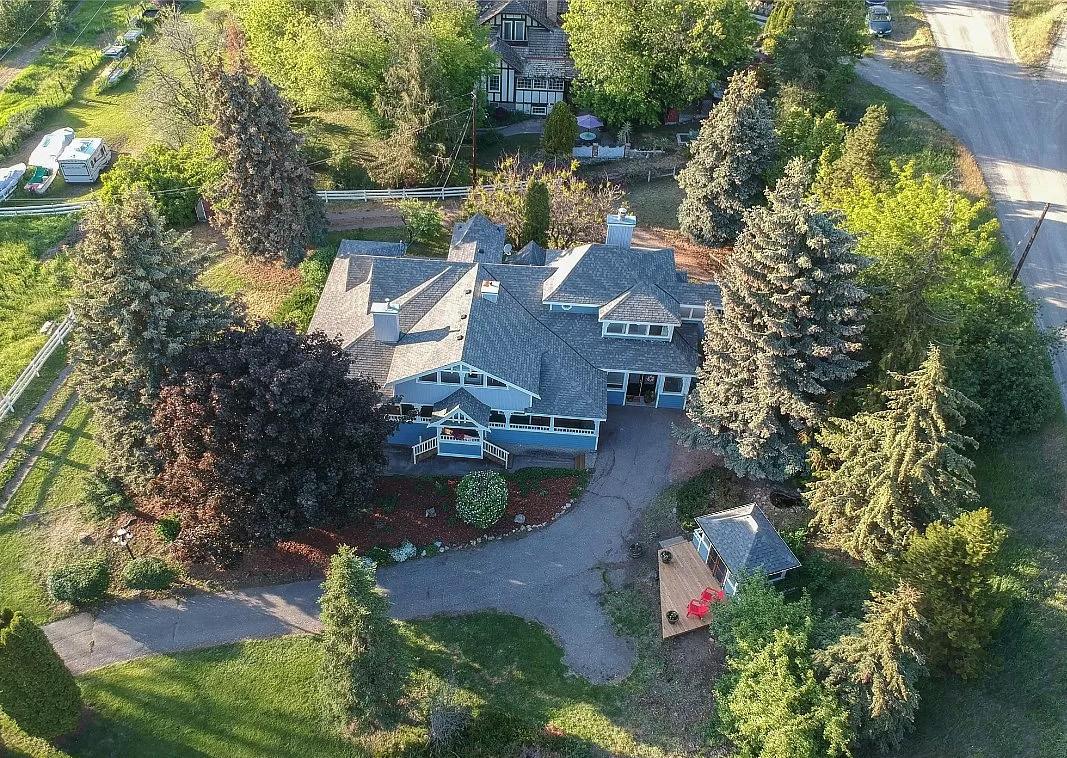
6926 RUGG ROAD, VERNON, BC V1B 3S9
6 BED / 4 BATH / 4,198 SQFT. / $1,475,000
Located only minutes from downtown Vernon and across from the Grey Canal trail, this 1.42 Acres of fenced property is perfect for a few animals. Gorgeous 6 bedroom home with loads of updates including beautiful kitchen cabinets with quartz counter tops, large island for meal preparation, built in coffee station plus Kitchen Aid stainless steel appliances. New furnace & central air in 2021 & entire home has upgraded plumbing! Eating area in kitchen, open floor plan in dining room to living room which features a gas f/p and several windows to enjoy the lake view! Imagine relaxing on the wrap around veranda enjoying the serenity of a lovely lake view. French doors lead to the master bedroom, full bath and down the hall to the covered veranda, gazebo with sunken hot tub and loads of room for family bbq’s. Second story has 2 more bedrooms, full bath and games room. Basement features a spacious bedroom, den/workout room, full bath, laundry room and utility room. 2 barns with lofts, a gazebo & firepit area complete this gorgeous country estate. Enjoy the privacy and bring your family and start making precious memories today!
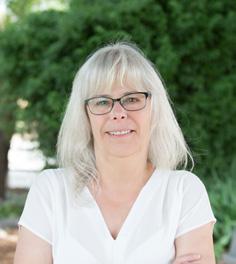



The Vancouver International Film Festival (VIFF) is a highly anticipated event that showcases Hollywood stars, local talent, and artists from around the world. In fact, VIFF a top film festival in North America based on attendance and the number of films screened. It attracts thousands of cinema lovers from around the globe, offering an exceptional platform for talented creators.
This year’s festival will run from September 26th to October 6th, featuring hundreds of films across multiple venues, with a significant portion of the programming held at the Vancouver International Film Festival Centre. For its 43rd year, this iconic event promises an exciting slate of programming for attendees.
The festival typically screens more than 300 films from creators worldwide, representing over 70 countries. While the slate of films for this year’s festival will be announced in early September, last year’s offerings provide a glimpse of what to expect.
Last year, films were presented in a variety of categories, including Northern Lights, which highlights works from Indigenous and Canadian filmmakers; Vanguard, which showcases rising international talents; and Insights, which offers documentaries that challenge perspectives. The festival highlights a broad range of cinematic mediums, including highbudget features, short films, documentaries, and more.
While films are the centerpiece, VIFF is a celebration of all things cinema, offering a variety of events and installations beyond screenings. The festival will feature talks where industry experts discuss a range of topics, curated musical performances emphasizing the importance of sound in cinema, and interactive exhibitions showcasing the potential of new technologies in storytelling. Also, various events will allow visitors to meet fellow film enthusiasts and network with industry professionals.
Tickets for VIFF can be purchased individually or in bundles. A single general admission ticket costs $19, while a ten-pack bundle is available for $170. For those who want to fully immerse themselves in the event, a festival pass, granting access to all screenings and events, is available for $425.

+ surrounding areas
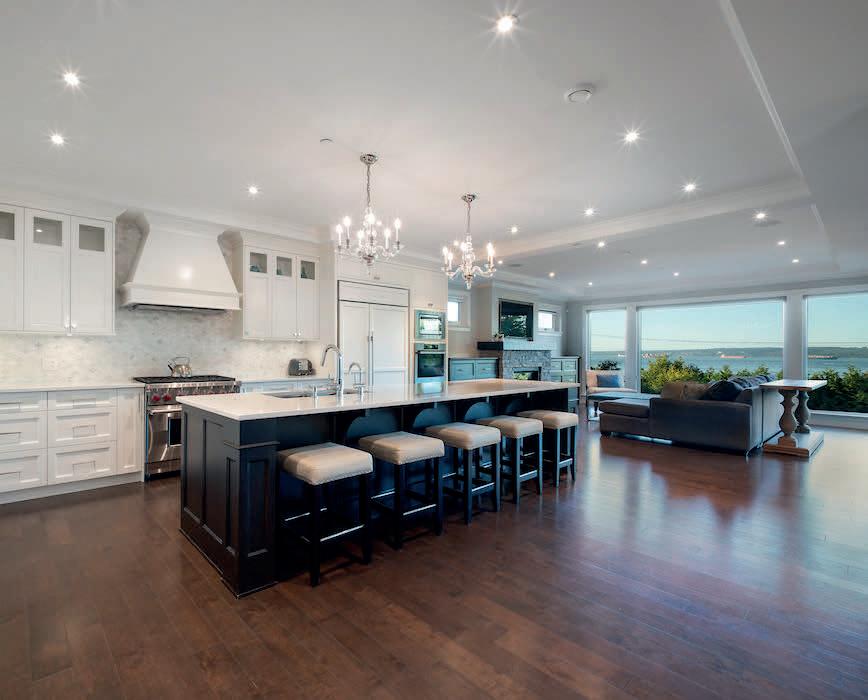
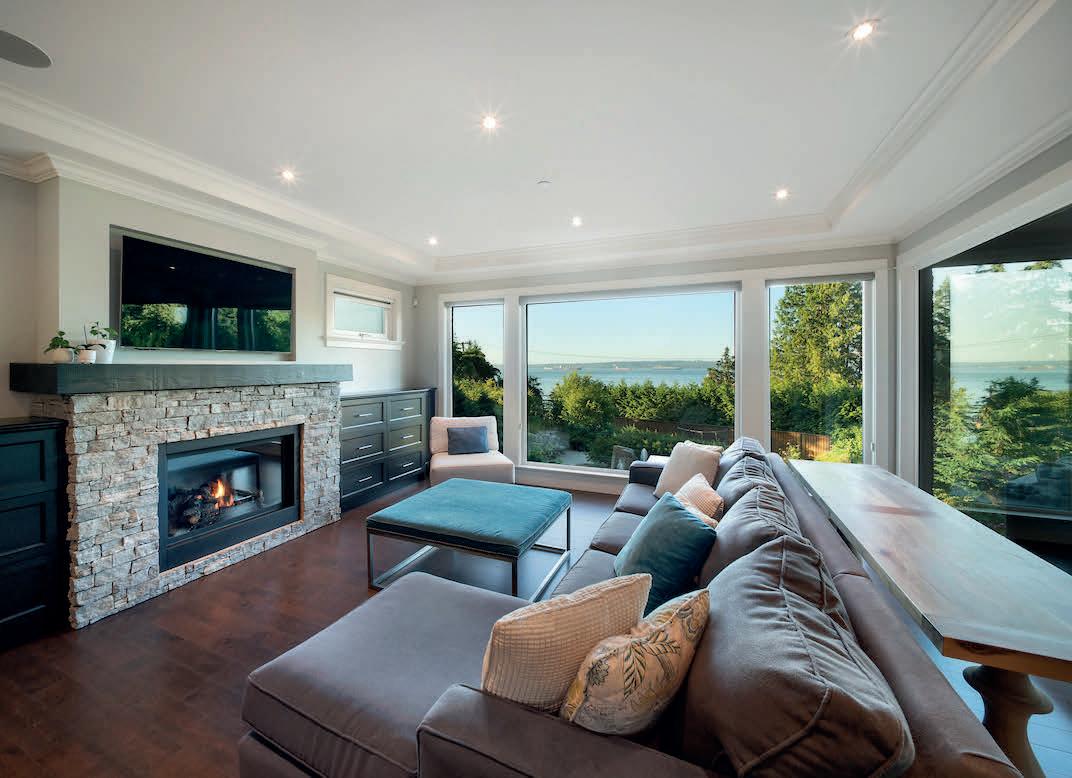




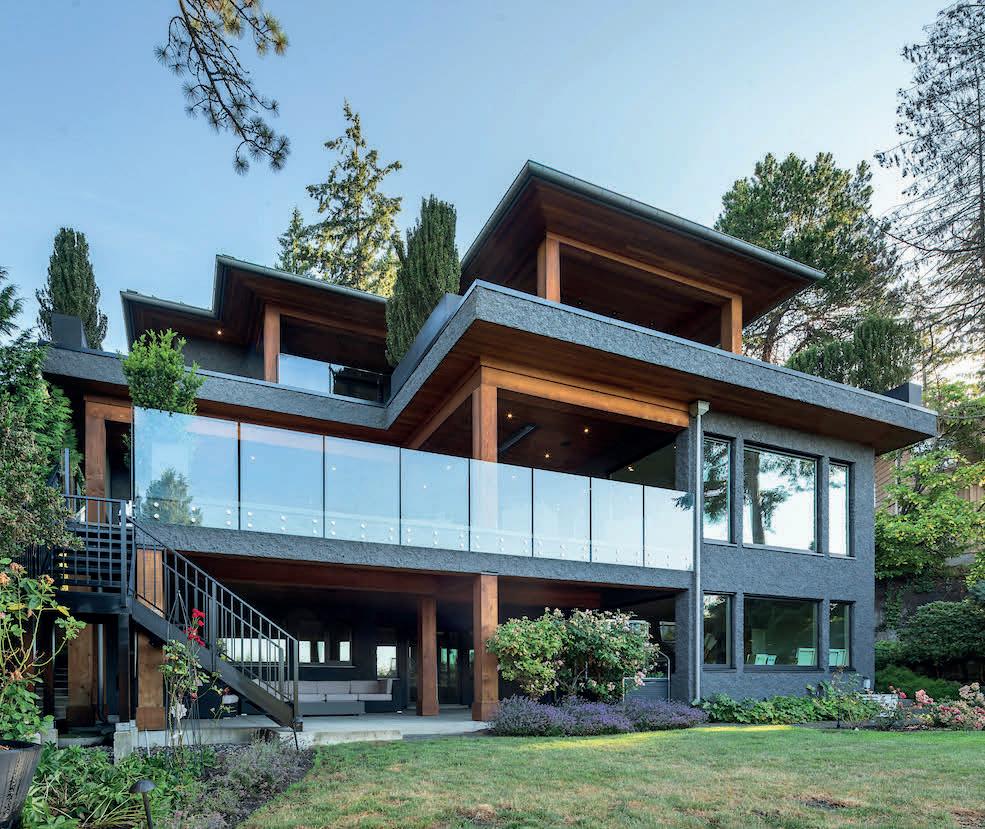
Brilliantly designed Semi-Waterfront custom built home, incredible attention to detail. Featuring 6,460 sq ft on three levels with picturesque views of Point Grey and the harbor. Upstairs are 4 bedrooms, 2 covered decks, and a stunning Georgie Award Winning primary bathroom. Main level features chefs kitchen with pantry, spacious dining room, living room and great rooms, home office, and outdoor patio for seamless indoor/outdoor living. Downstairs is a movie theater, state of the art climate-controlled wine room, home gym, and bedroom with ensuite. Gorgeous landscape. Triple pane glass throughout, radiant hot water heating, metal roof and true A/C. Three car heated garage plus abundant driveway parking. Steps to Beaches, Isetta Cafe, and minutes to shopping at Caulfield Village Mall. FOR SALE: 4428 Piccadilly North, West Vancouver, BC V7W 1C7 $6,488,000



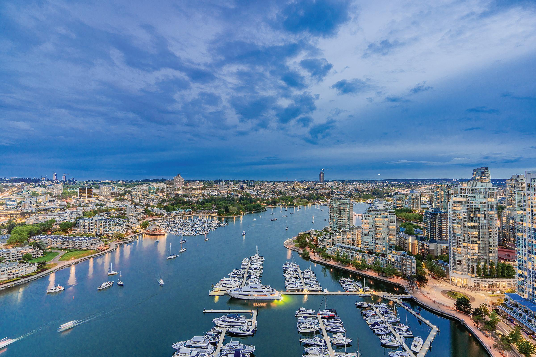
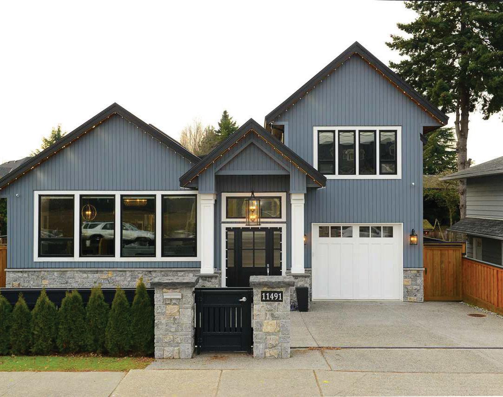
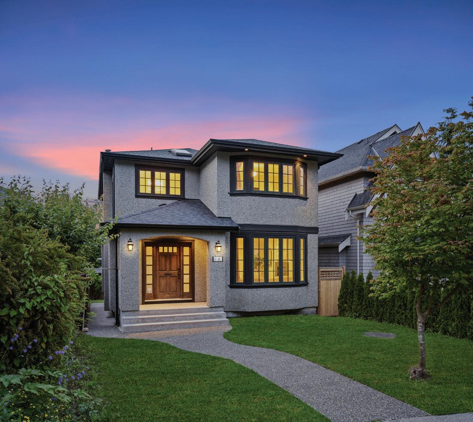


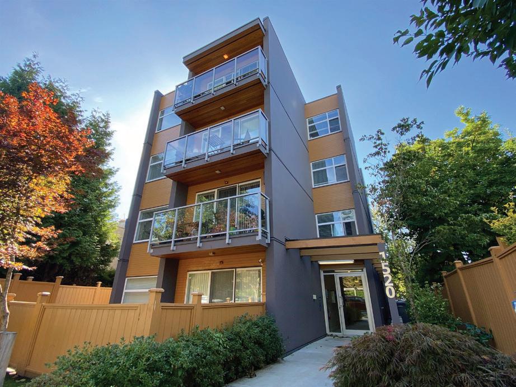
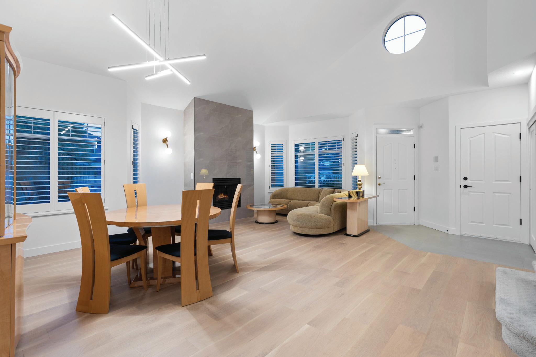
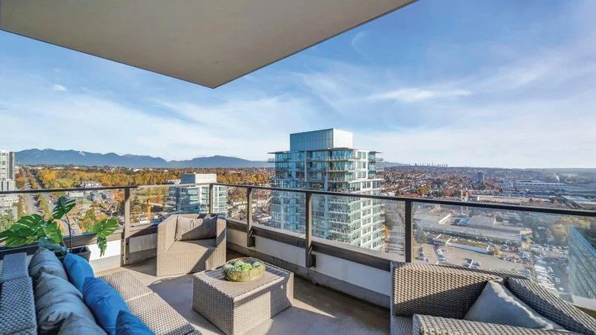

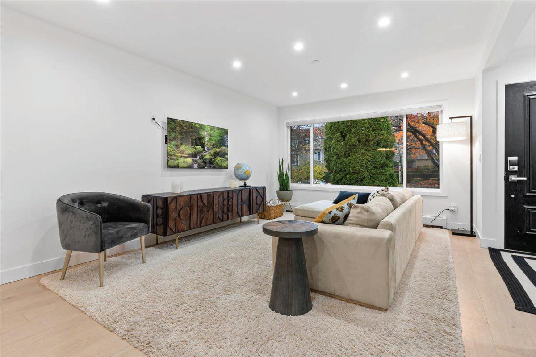
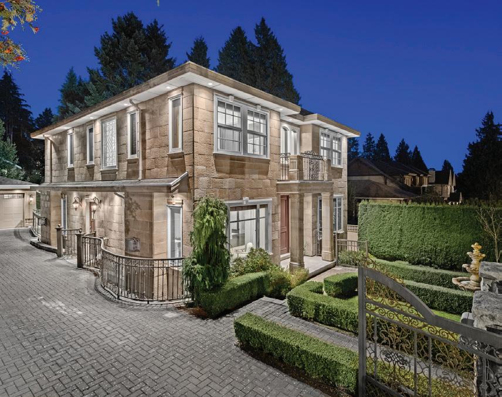
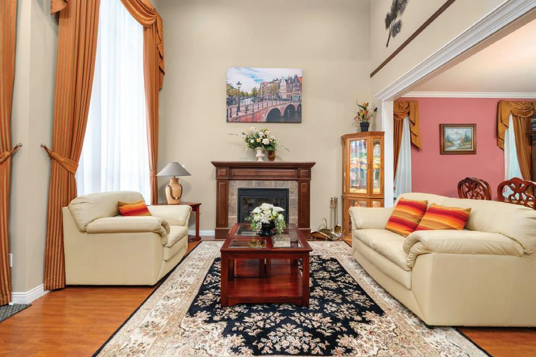

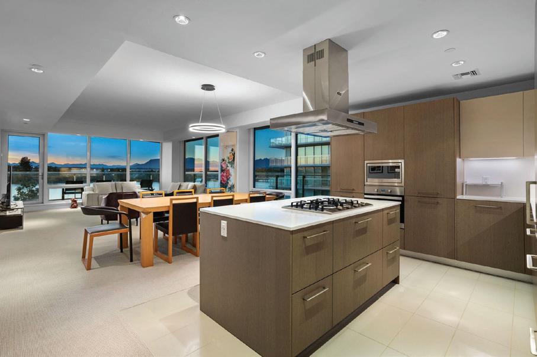










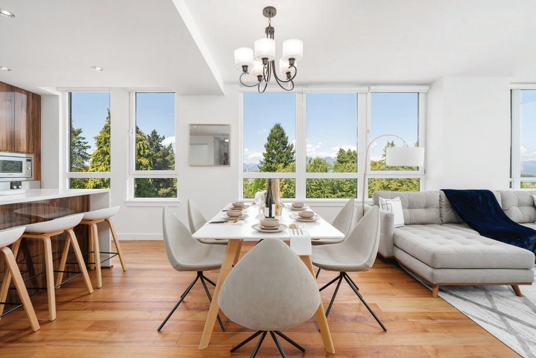
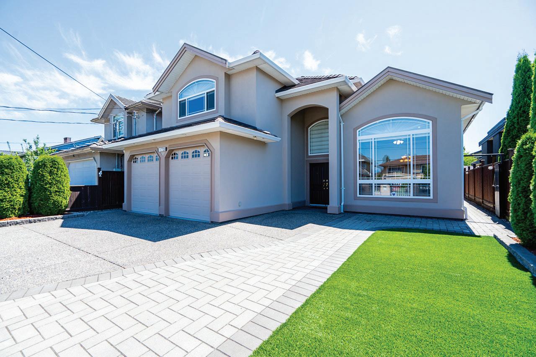


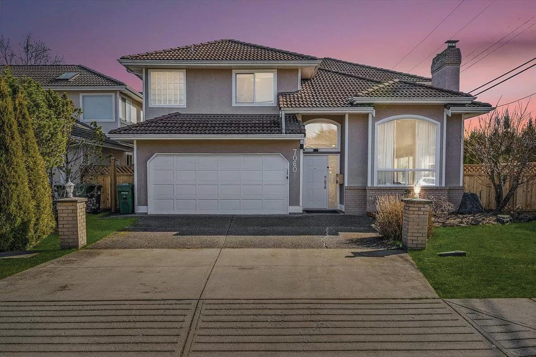

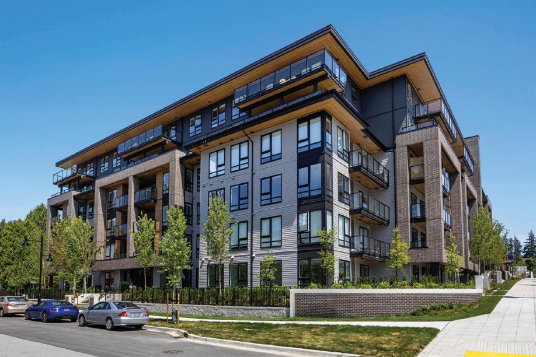

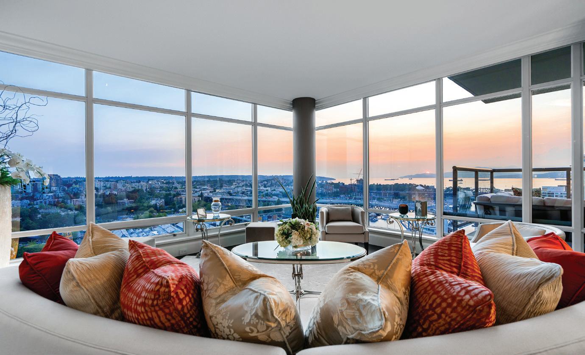
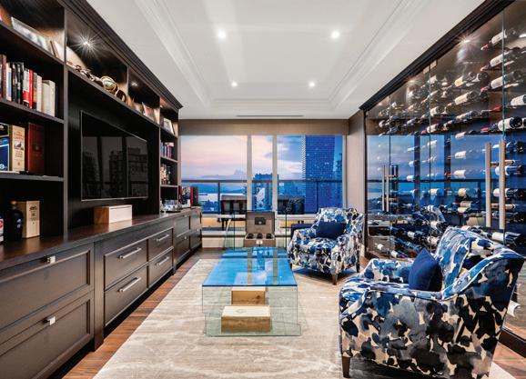

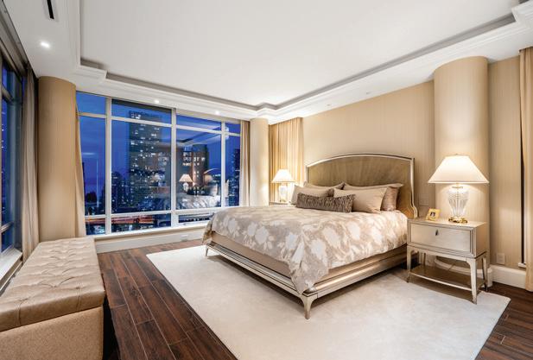
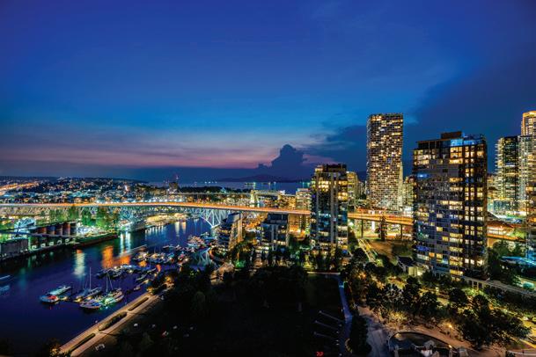
3 BEDS • 4 BATHS • 2,948 SQFT • C$7,598,000 This spectacular sub-penthouse at Kings Landing is a masterpiece of design, offered for the first time. Spanning 3,000 sqft, it features refined interiors with floor-to-ceiling windows showcasing breathtaking views of False Creek, the mountains, English Bay, and Manhattan-style cityscapes. The 3 bed/4 bath suite boasts impeccable finishes, including an enclosed den/media room with a climate-controlled glass wine cellar. Designed for entertainment, this adult-style home includes large principal rooms, a private two-vehicle garage, a spacious storage area, and convenient access to a wash bay.

ELIZABETH MCQUEEN REALTOR® (604)377-4321 elizabeth@elizabethmcqueen.com ElizabethMcQueen.com LuxuryGlobalEstate.com
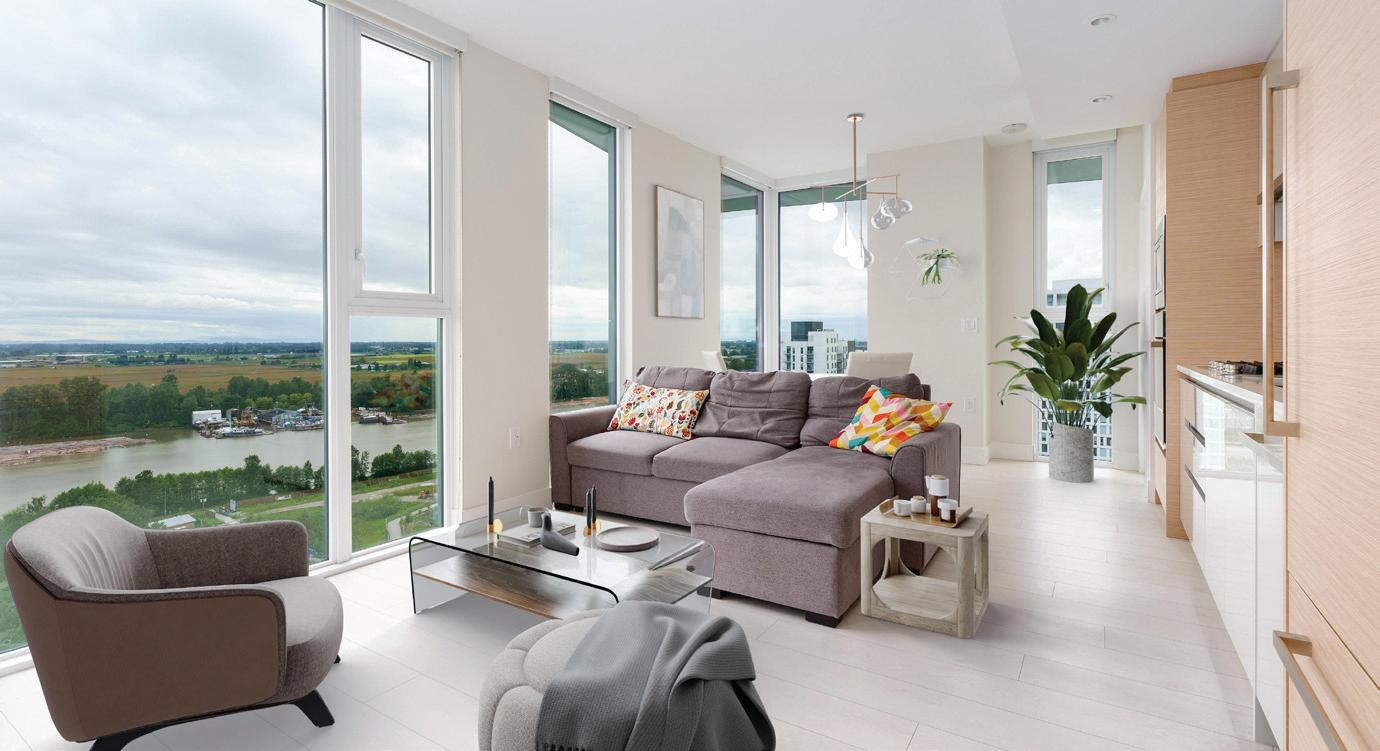
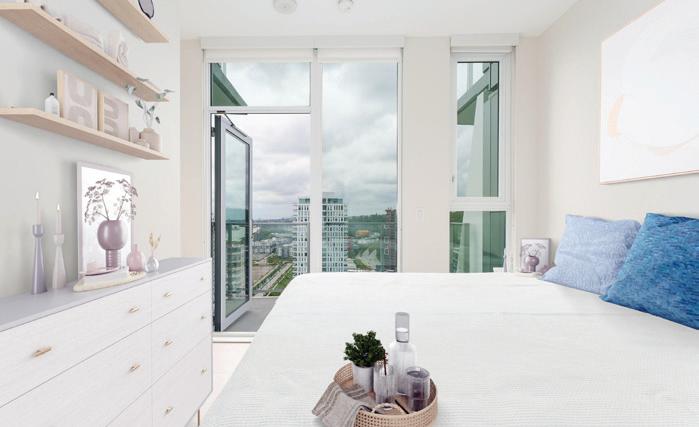

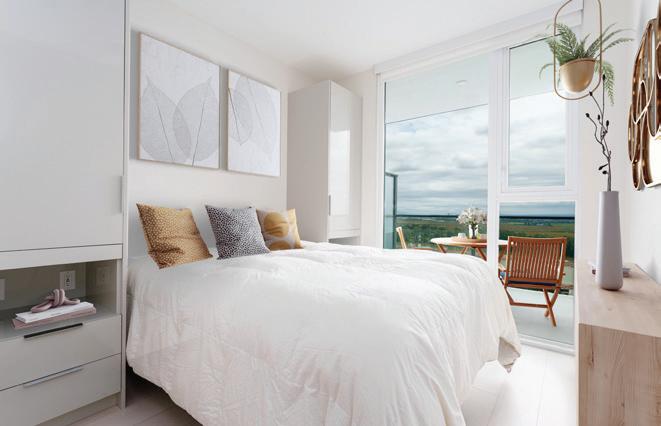
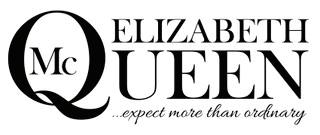
Sub-penthouse & top of the 07 floor-plan! This SW corner home boasts stunning wrap-around views from 2 balconies and floor to ceiling windows. Amazing views of Fraser River to the South and Vancouver Island mountains to the West! Quartz counter, glass backsplash and stainless steel appliances complete the designer kitchen. A/C & laminate flooring throughout, plus spacious flex/den room & separate bedrooms allow privacy. Avalon Park 3 has all the amenities; gym, pool, hot tub, guest suites, social rooms, gardens, lots of visitor parking & bike rooms. River District ‘village’ right outside your door... restaurants, shopping, trails! Move in for Summer; no waiting & no GST. Don’t miss this unique opportunity!

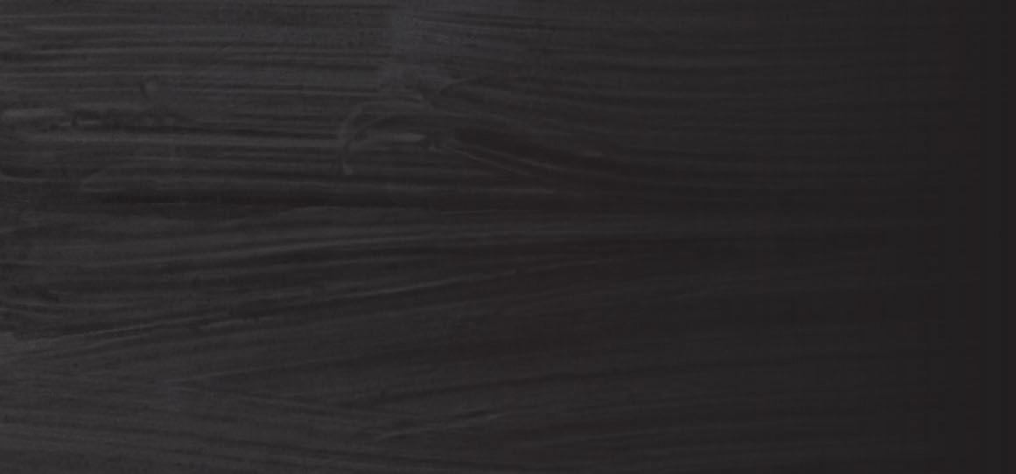

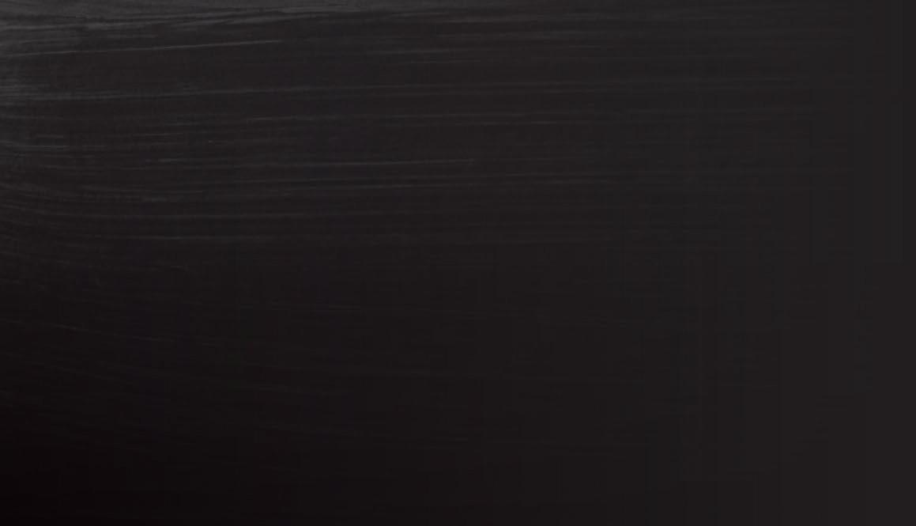








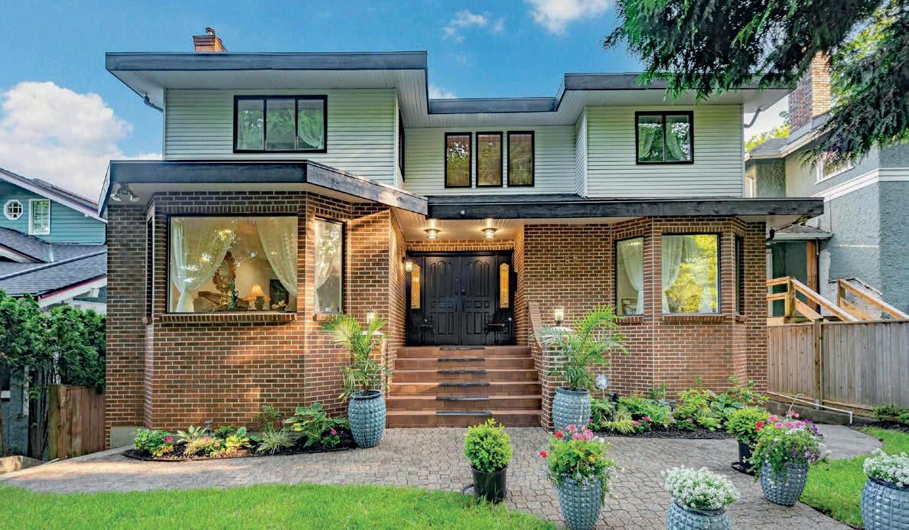
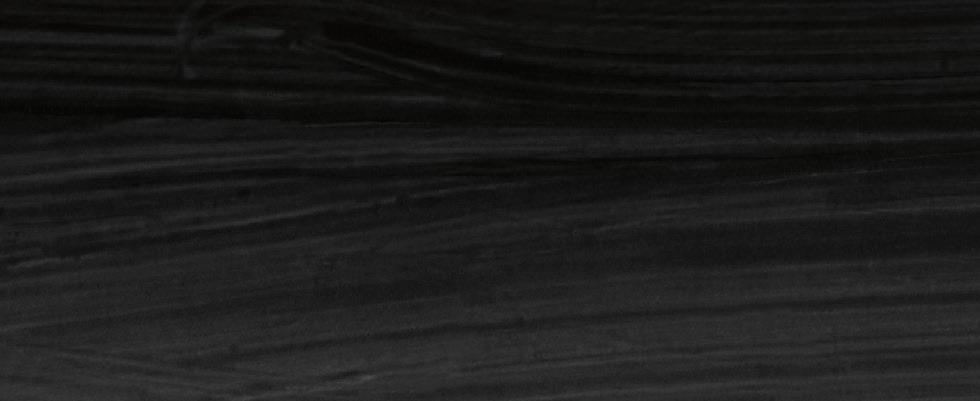
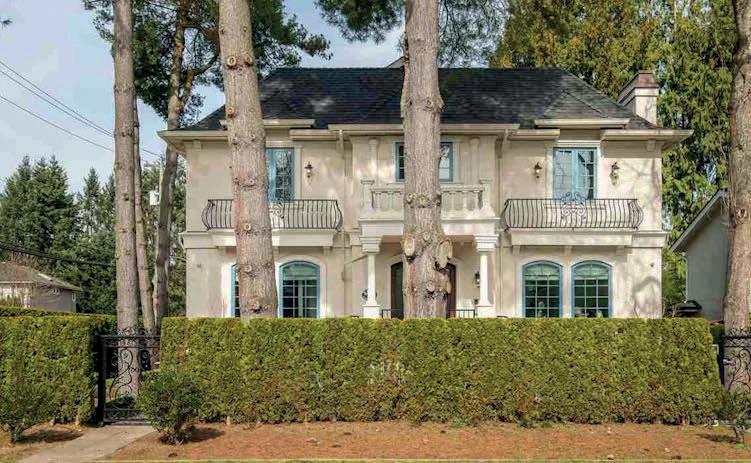


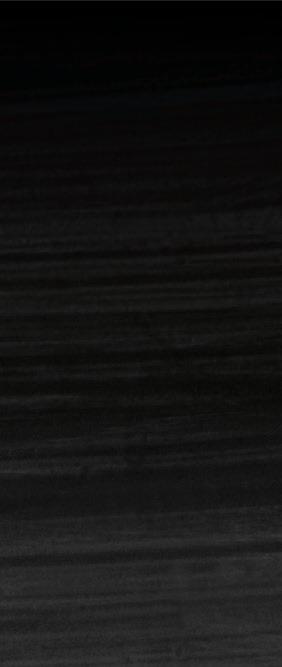

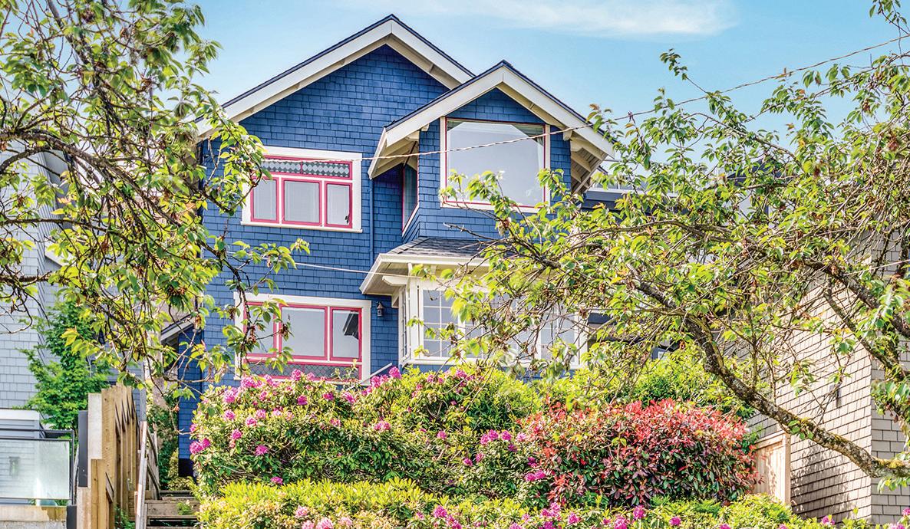






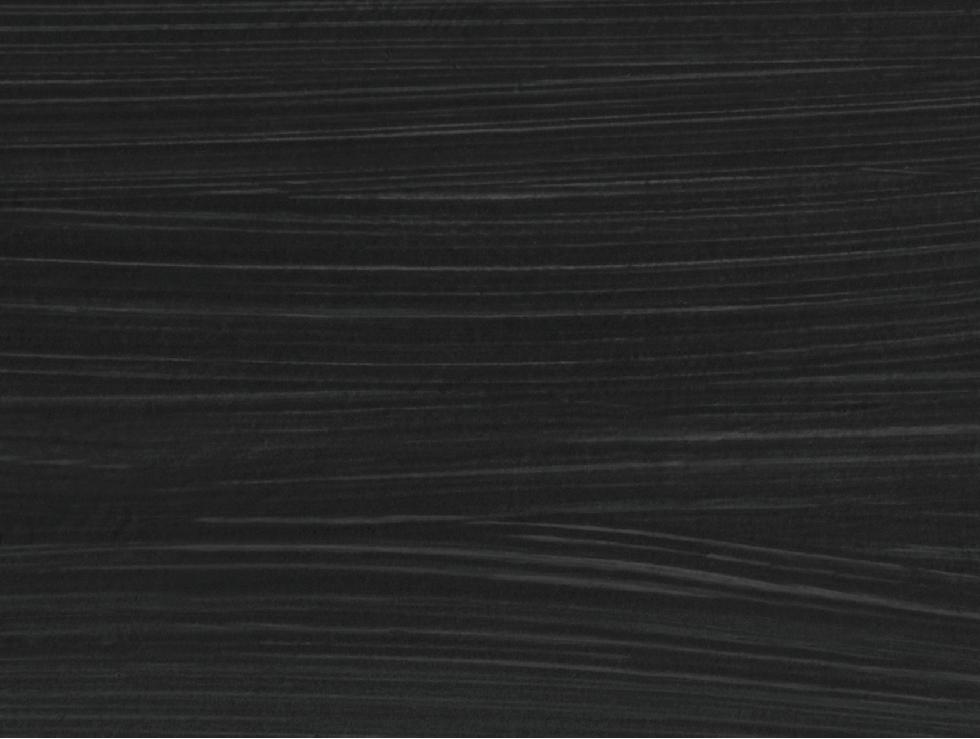





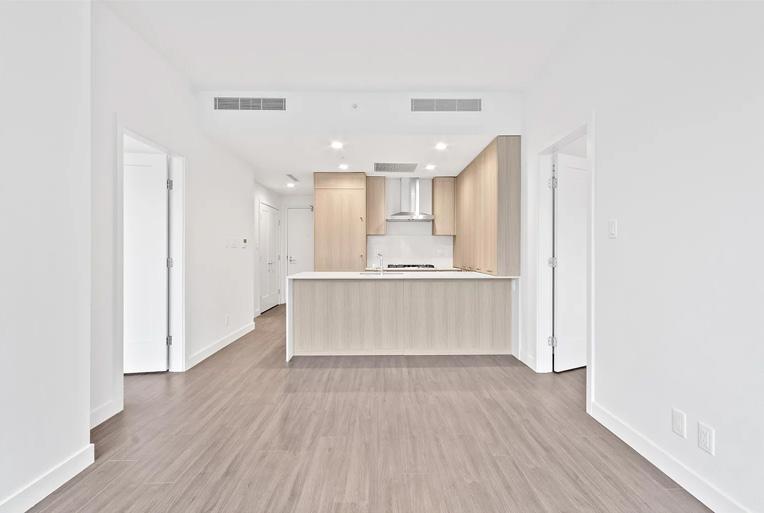
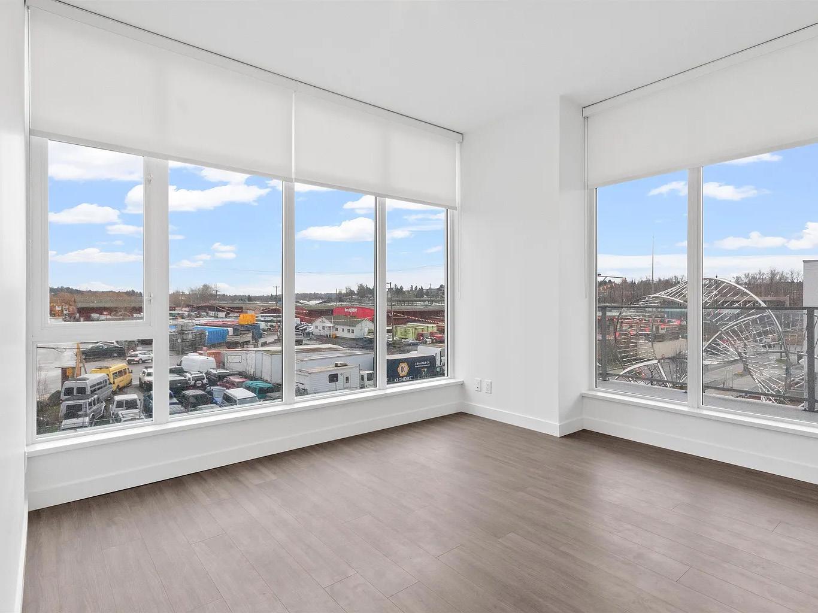
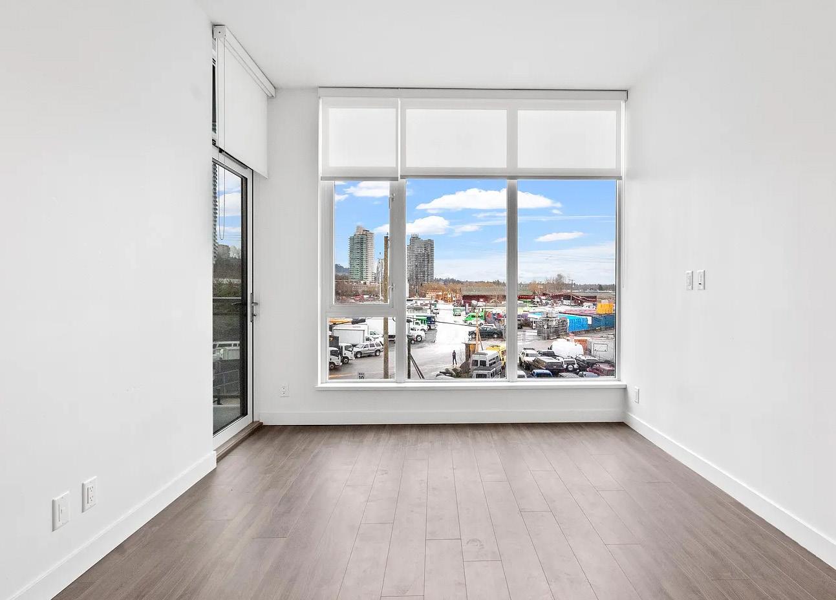
Ready for immediate occupancy! These amazing apartments are nestled within the vibrant community at the heart of Burnaby. The unit offers an ideal location with convenient access to amenities, world-class shopping, restaurants, and grocery stores, including a spacious Whole Foods, Costco, and over 60 renowned brand stores. Situated next to the Brentwood SkyTrain station, residents enjoy seamless connectivity throughout Metro Vancouver via the Millennium Line. This corner 3-bedroom, 3-bathroom home boasts 9-foot ceilings and floor-to-ceiling windows, flooding the space with natural light. It’s meticulously designed with built-in Bosch appliances in the open-plan kitchen, a gas cooktop, matching quartz countertops and backsplashes, and soft-close European cabinetry.
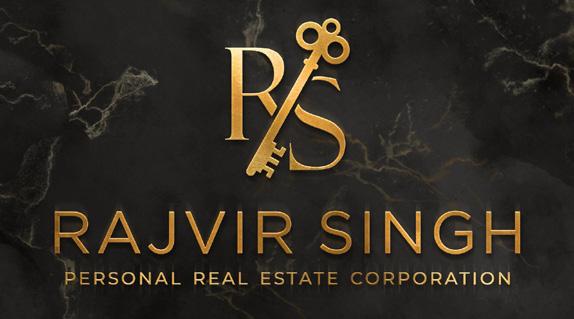



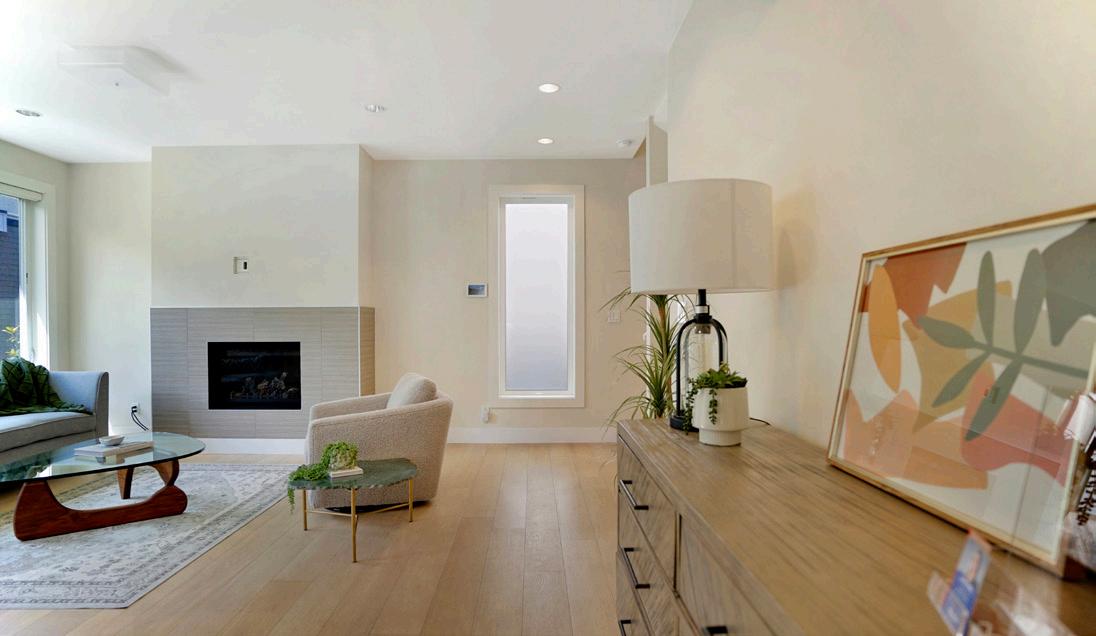



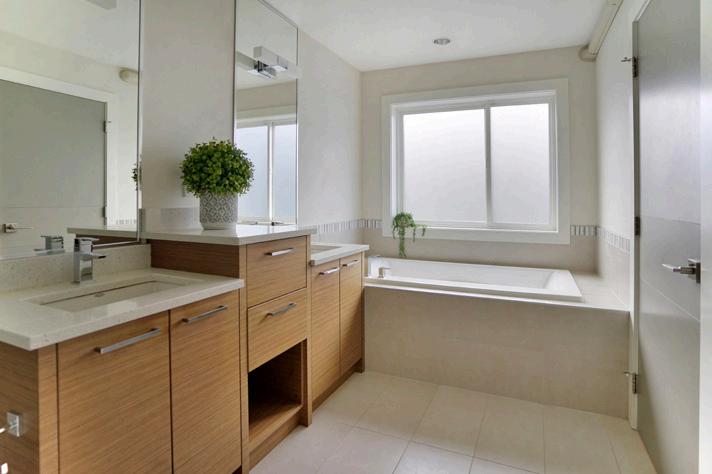

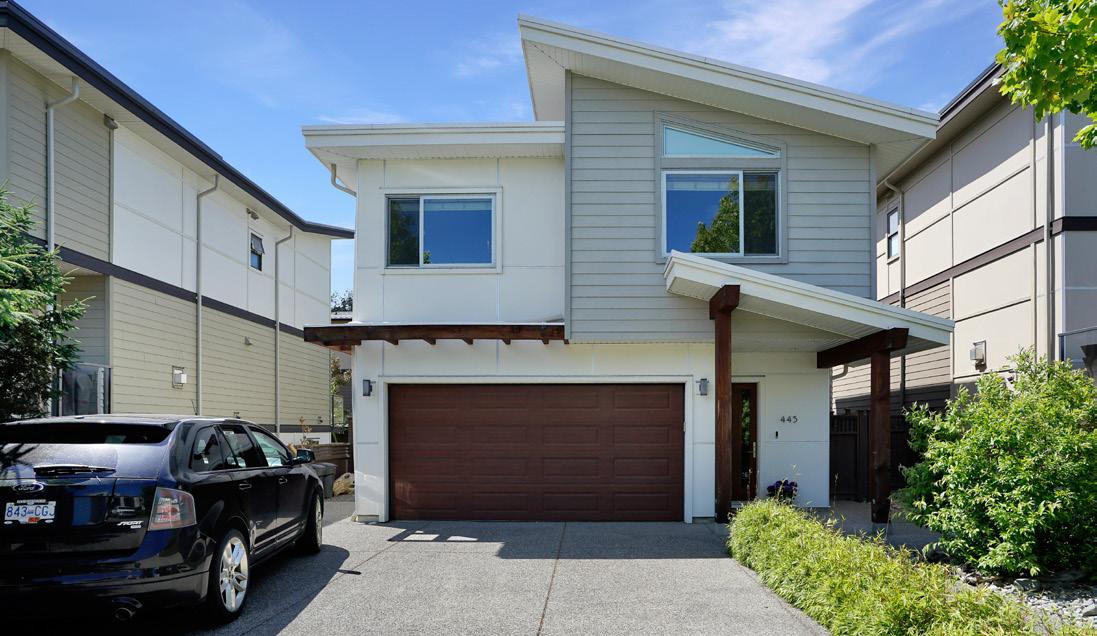
Welcome to this well appointed home with luxurious interior and contemporary west coat design. With a total 4 bedrooms and 4 bathrooms, spanning 4 levels including a self contained 1 bed suite. Featuring a bright open concept main floor with high end finishes such as hardwood floors, quartz countertops, stainless steel appliances, large pantry, gas stove & fireplace. Each bedroom is appointed with its own ductless heat pump, Hunter Douglas blinds & solid core door for added sound dampening. The primary suite is on its own level and is a sanctuary with vaulted ceilings, generous walk in closet and large ensuite! Step out from the main level to an easy care, fenced irrigated yard. The home has an upgraded electric panel ready for generator backup power. The lower level adds nearly 600 sqft of flexible living space, easily incorporated into the main home or use the suite for rental income or extended family. Home and suite are vacant and ready for quick possession, easy to show! This stunning property is located in the desirable seaside community of Royal Bay, a familyfriendly neighbourhood offering plenty of amenities, shopping, parks and beaches all within walking distance to schools!


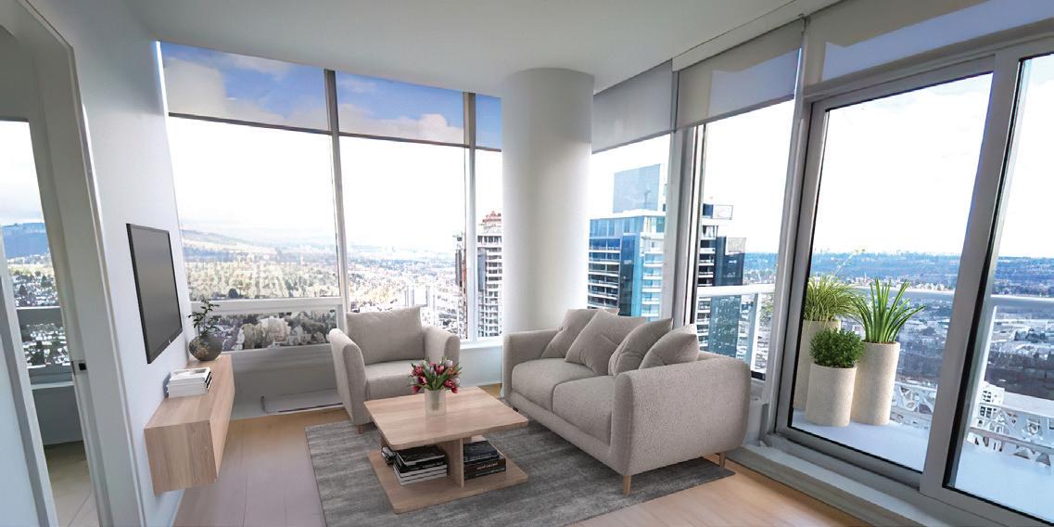

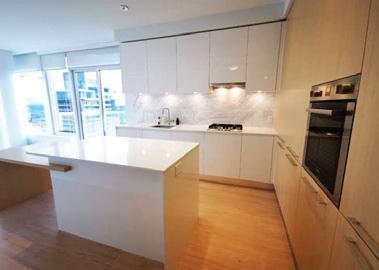

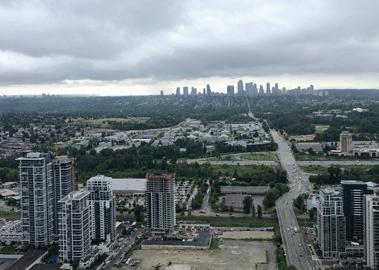






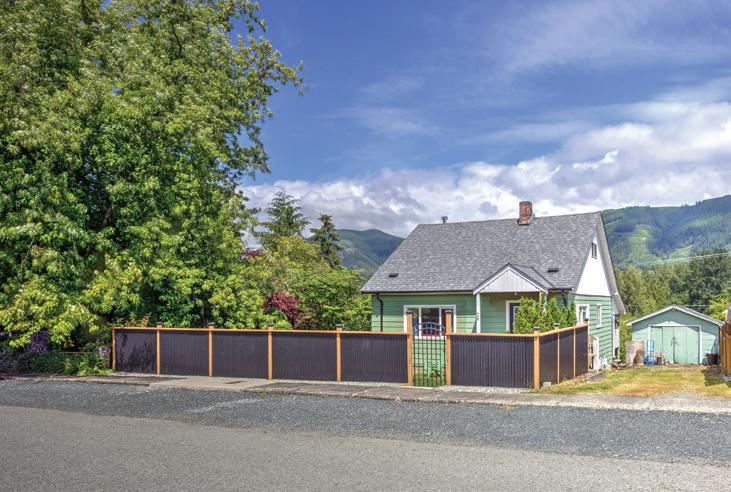

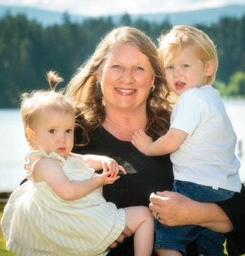
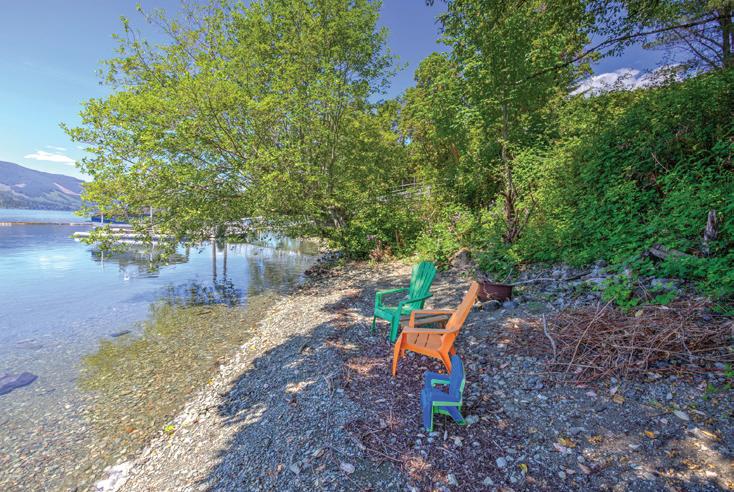
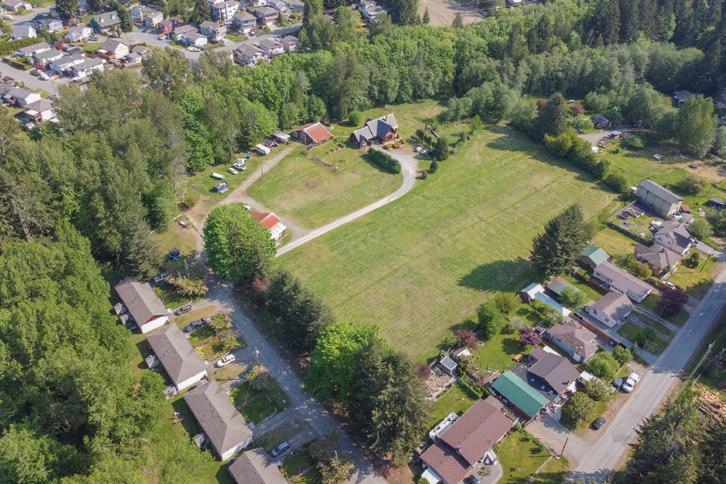
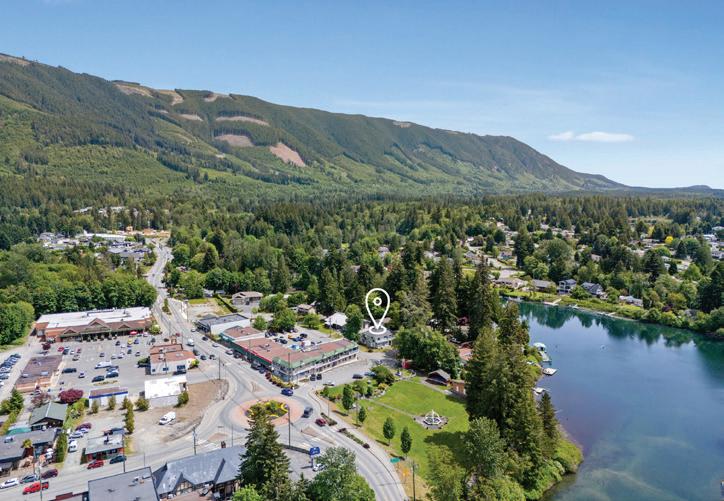
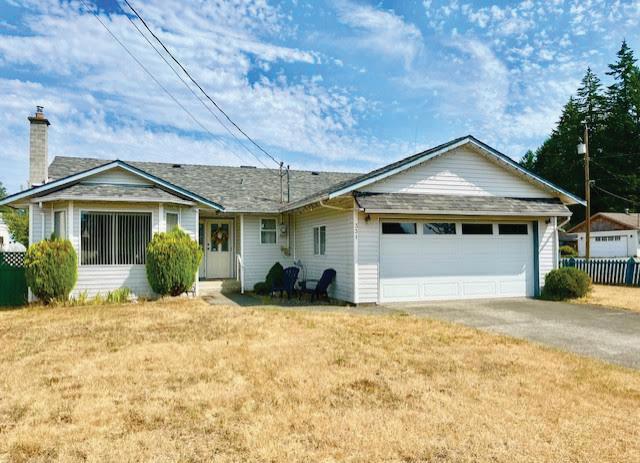


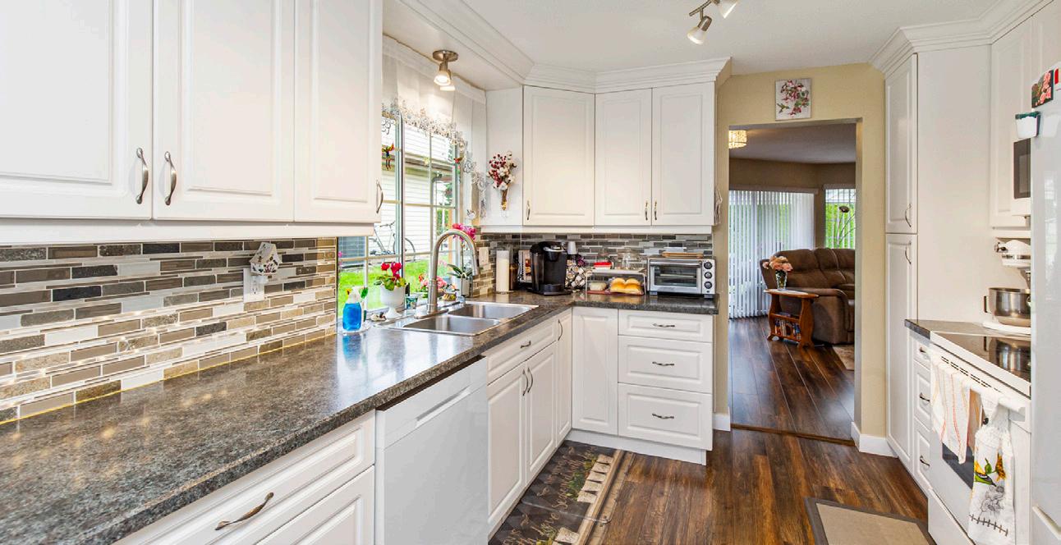


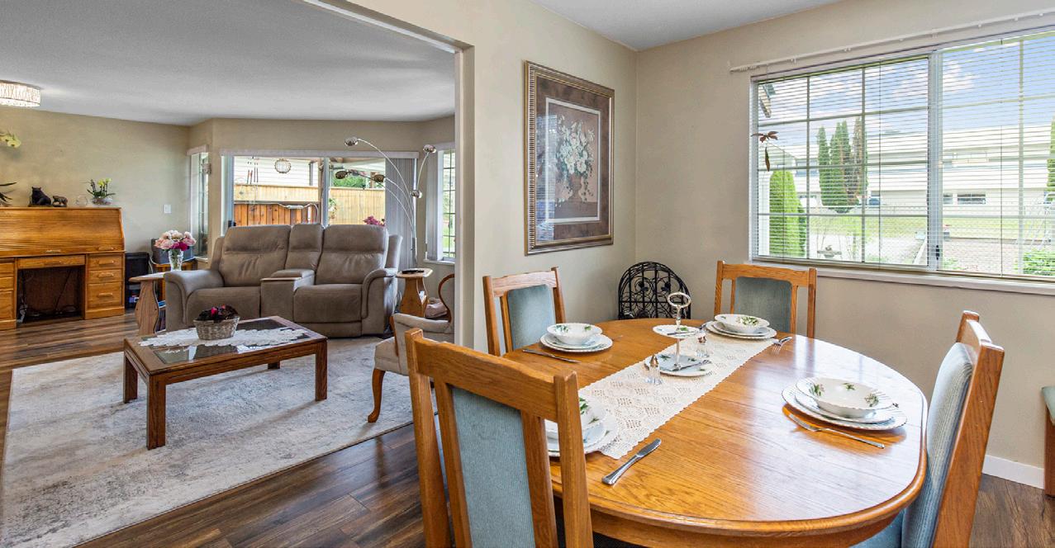
A rare find in this location, close to shopping, and all amenities set in a quiet well cared for community. Featuring 2520 sq.feet of living. This rancher has a full basement and offers 3 bedrooms, 3 bathrooms, 2 kitchens, with one of the largest lots. The kitchen has been updated with ample cabinets and counter space. The nook is ideal for your morning coffee. The very large living room has lots of windows offering natural light, gas f/p and access to a big covered patio and very expansive backyard. The laundry is on the main floor, the master bedroom is very spacious and with an ensuite and walk-in closet. The basement has a movie theater, bathroom, smaller kitchen, big workshop, storage and a really large bedroom with an oversized walk-in closet as big as a bedroom. Only asking $729,900. Move in ready or a perfect investment for rental. NO AGE RESTRICTIONS. STOP RENTING AND OWN FOR LESS.
It’s not as simple as it may seem. Your home is one of the most valuable investments you will make. The next most valuable decision you make is who will represent you with your real estate needs.
You want an agent who has knowledge, experience and can offer advice you can trust. A good agent is a good communicator, honest, listens to you as to what your needs and wants are, and never pressures you to sell or buy.
If you are sitting on the fence and not sure what you want to do. Then give me a call and allow me to give you enough information so you can make an educated decision if you are ready or not to sell, buy or do both. I am very patient and will give you honest advice and you make the final decision.
I serve the Fraser Valley from Langley up to Chilliwack and Aggazi. Would be my pleasure to represent you. hanneselby007@gmail.com | 604-795-0280 direct number | Hanne Selby
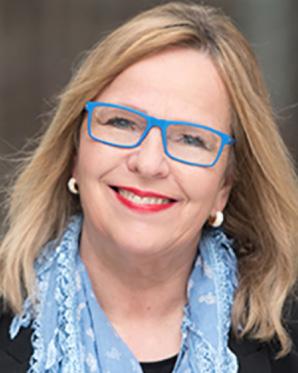

$3,748,800

Welcome to your new home where every day is a vacation. It offers an abundance of natural light & heated pool for year-round enjoyment. This home boasts 6 beds and 8 baths including two opulent primary bedrooms with spa-like ensuites. The chef’s dream kitchen features high-end appliances including a 48” cooktop & sprawling island. The living room invites cozy gatherings with its oversized gas fireplace & vaulted ceiling, while the dining area is adorned with a sophisticated wine wall. Enjoy modern comforts with smart home automation in the entire home. Step outside to the stamped concrete patio with a built-in BBQ kitchen & propane fire pit perfect for outdoor entertaining. Short stroll to wineries & dining options. Centrally located, this home offers the perfect blend of luxury & relaxation. Just 35 minutes to downtown Vancouver.
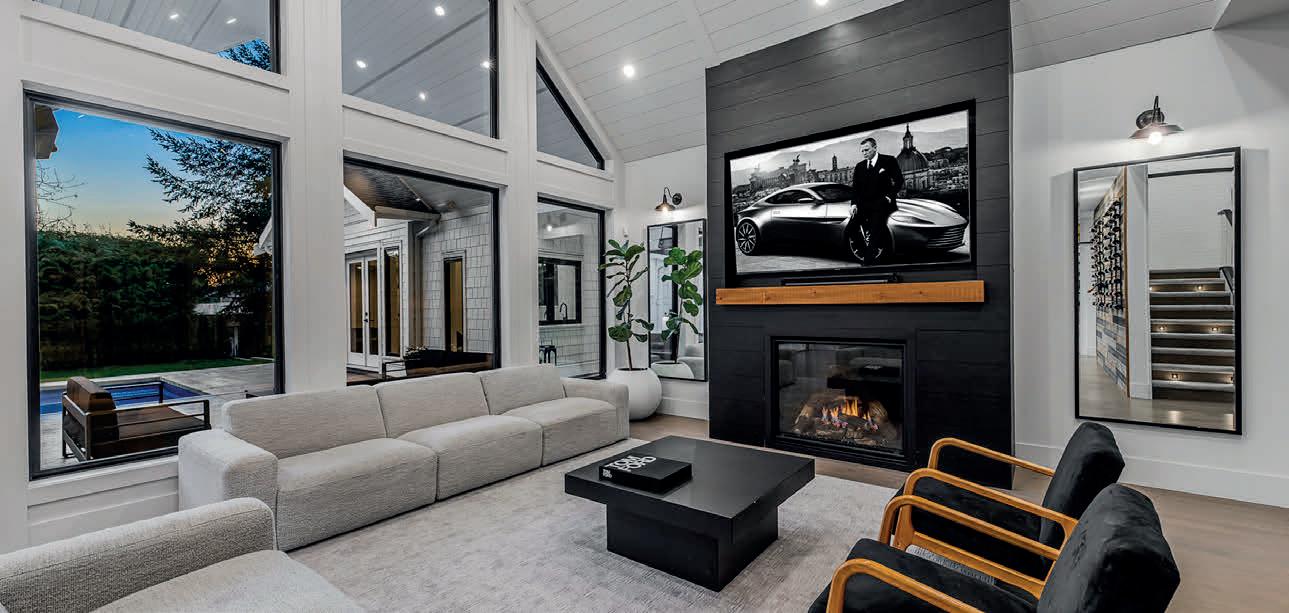


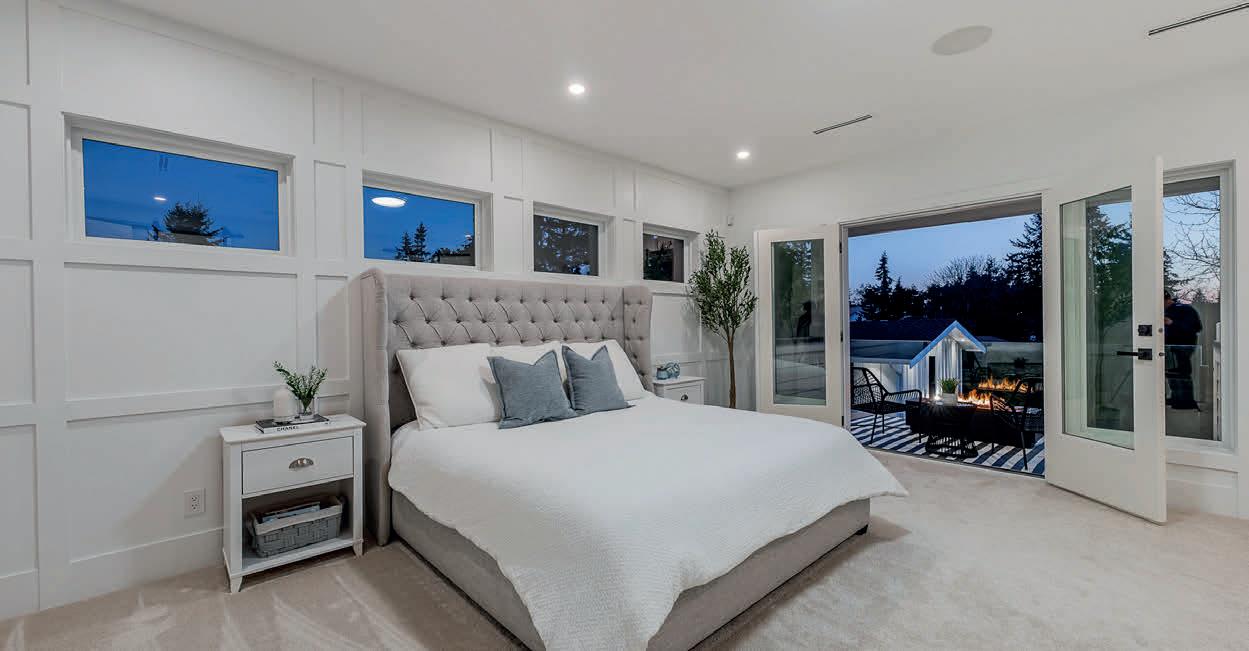
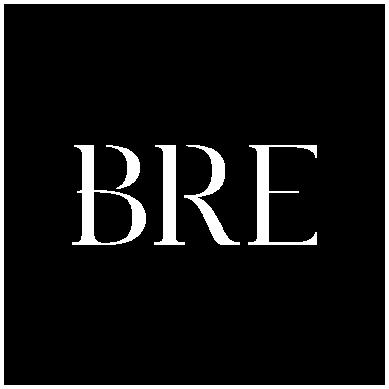
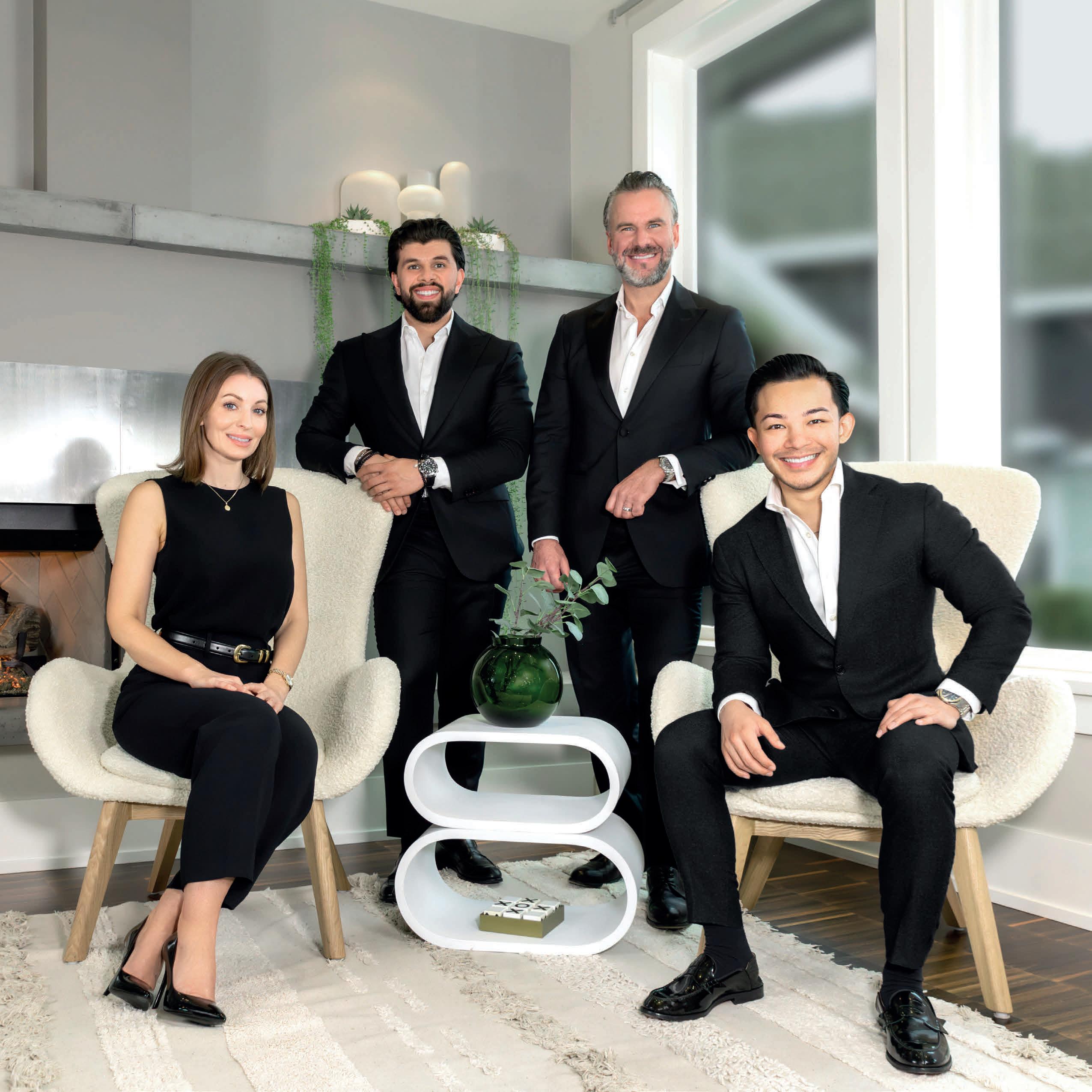
3 BEDS | 4 BATHS
2,426 SQFT
Ocean views surround you in this meticulous, fully renovated contemporary home. Enter the gated driveway & escape to your own peaceful west coast getaway. Renovated to studs in 2011 and again in 2017, with the addition of a full second floor, you will find thoughtful, quality finishes throughout. Open plan main floor, bamboo flooring with Nu Heat, large moveable island, Corian counters s/s appliances including built in Miele coffee center & wall oven opens to huge view deck. Beautiful open staircase, upstairs is a stunning Primary bedroom with private view deck, W/I closet & spa like ensuite, Total of 3 bedrooms & 3 full baths. Huge decks, Hot tub & private courtyard. A/C & cozy airtight stove. Easy walk to the beach & bus. First Open House Sat, Aug 3, 2-4 A must see home!
OFFERED AT $2,265,000
LIONS BAY, BC V0N 2E0
4 BEDS | 4 BATHS 3, 609 SQFT
Soaring ceilings & expansive glass, combine with beautiful, tasteful finishes, to create a stunning & welcoming Oceanview home. Thoughtfully designed with family living & entertainment in mind, every detail is in place. Stunning custom kitchen with open plan family & dining room are the heart of this house. Walk out to the view deck or to the huge rear patio to enjoy the creative landscaping, all from this main floor. A rare level lawn area was included in the rear landscape design. 4 bedrooms up, including a huge Primary suite, with private view deck & 5 pc, spa like ensuite. The lower level rec room opens to an ocean view deck with hot tub & firepit. 2 oversized garages give space for workshop & gym, a rare find! Showings by appointment.
OFFERED AT $2,895,000

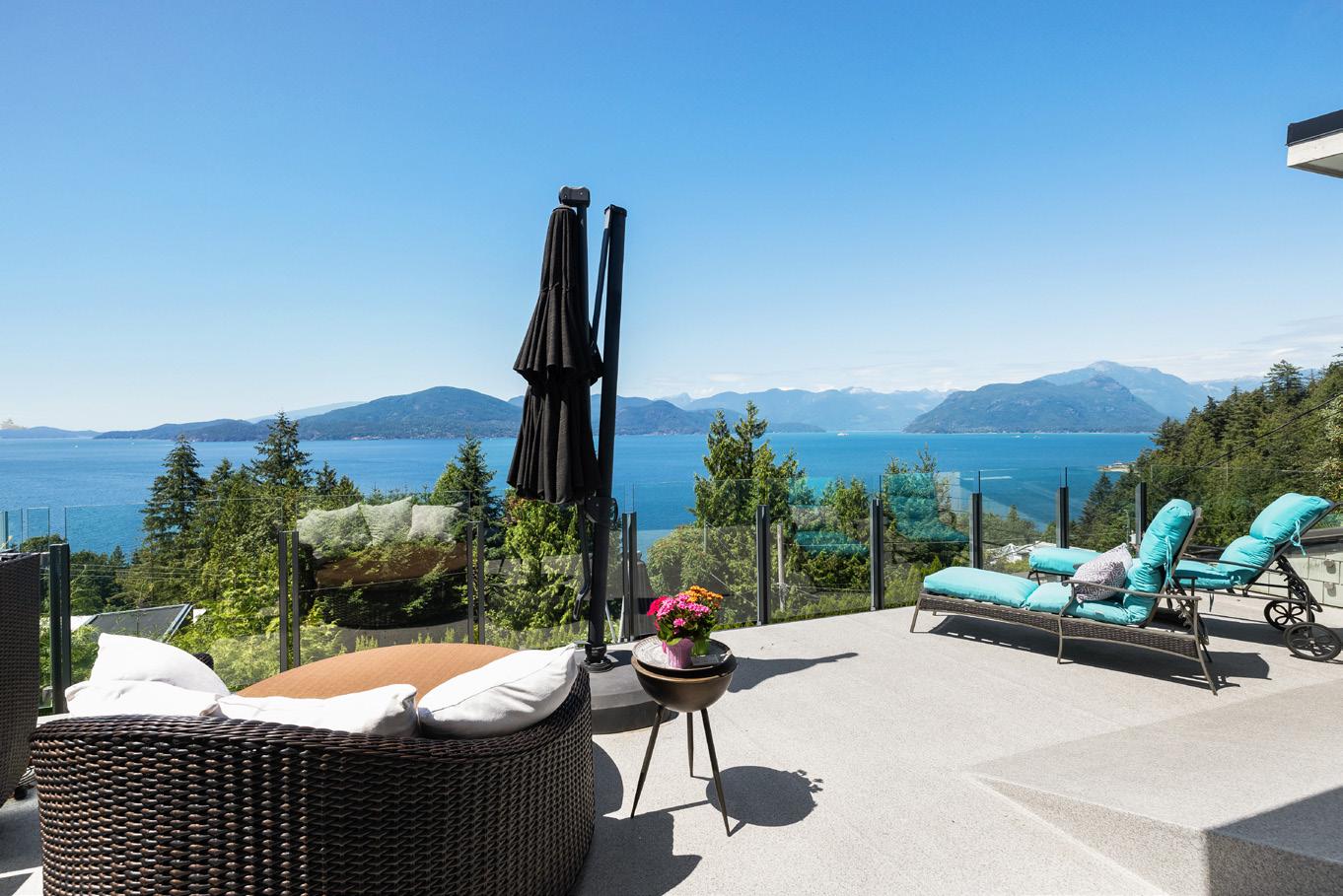
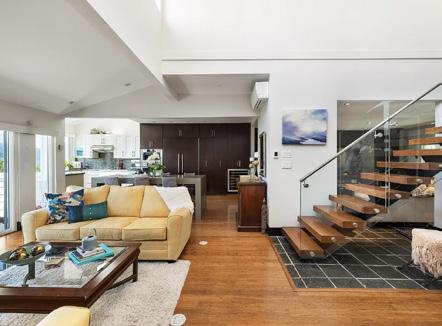

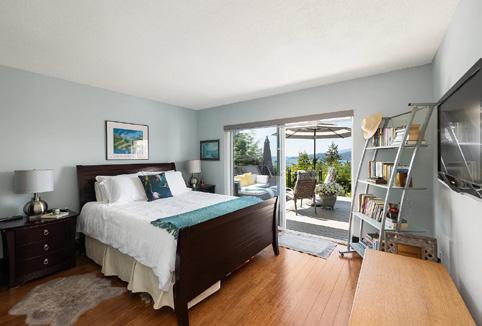

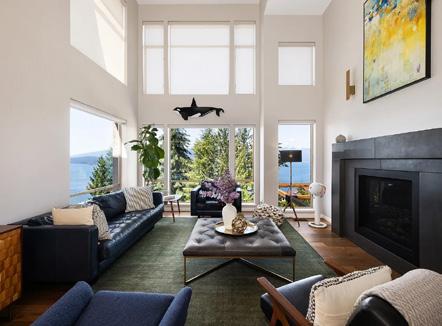

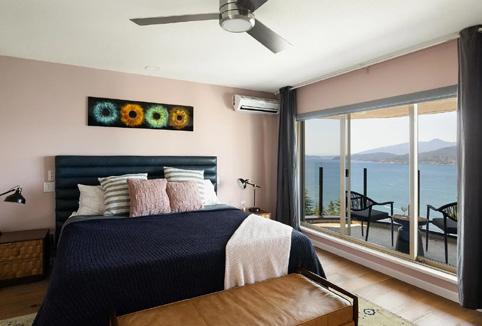

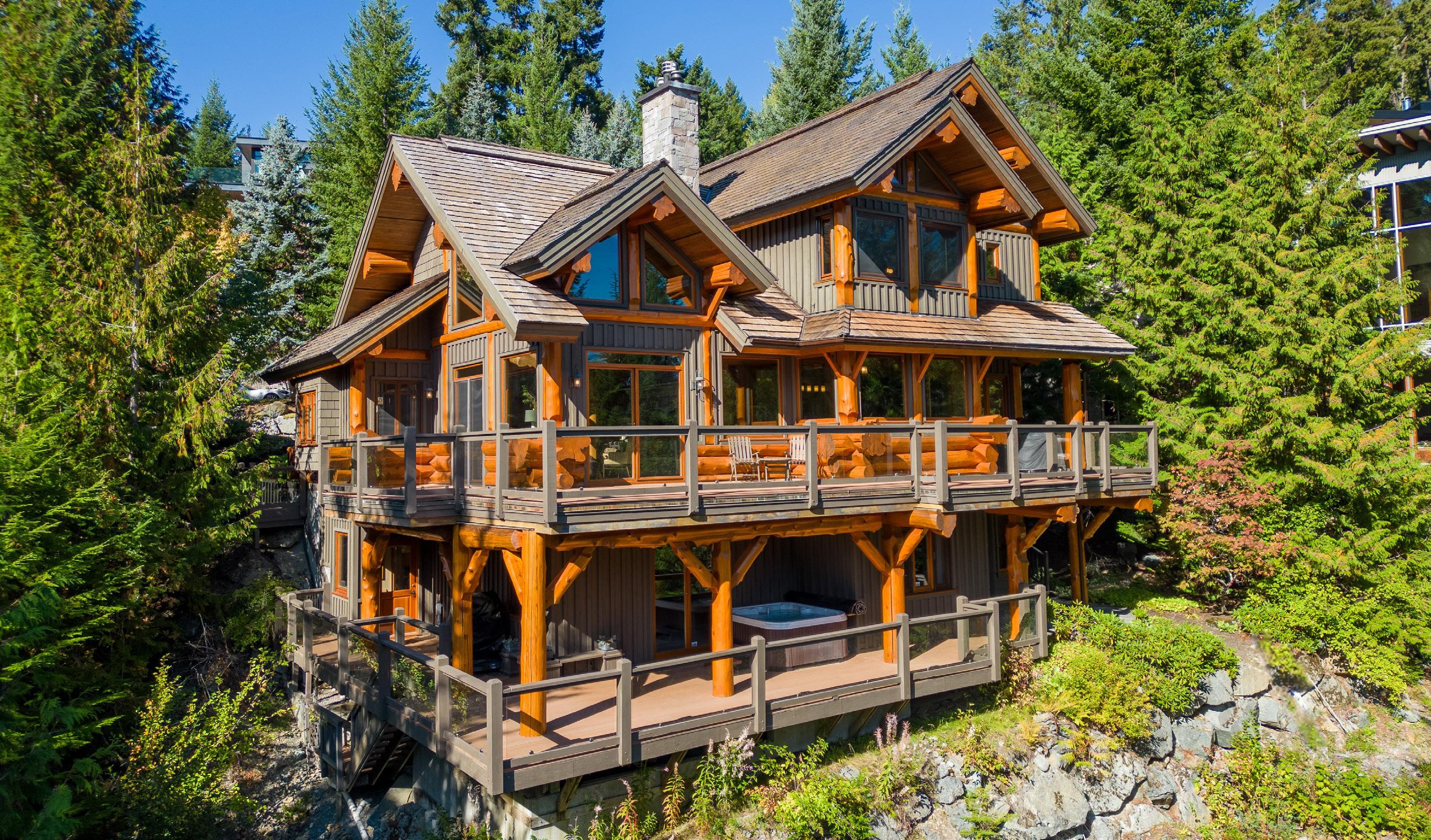
4 BEDS | 6 BATHS | 4,024 SQFT. | $7,850,000
Welcome to 7448 Treetop Lane a quintessential post and beam mountain chalet, where luxury and comfort harmoniously blend. Crafted with meticulous attention to detail, boasting exquisite craftsmanship, rich millwork, and lavish finishes throughout. Featuring an open floor plan with space for everyone to enjoy. As you step onto the main level, you will be captivated by the grandeur of vaulted ceilings and expansive windows with an abundance of natural light. Prepare to be awestruck as you gaze upon the breathtaking panoramic mountain vistas that stretch from Armchair Peak to Blackcomb Mountain. In this prestigious neighborhood, you’ll enjoy the convenience of being just a short walk away from the village, shops, restaurants, amenities, and the slopes.
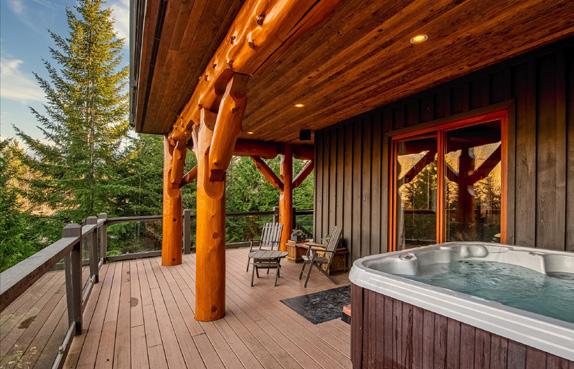
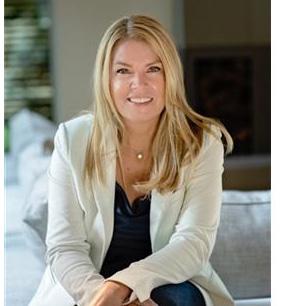

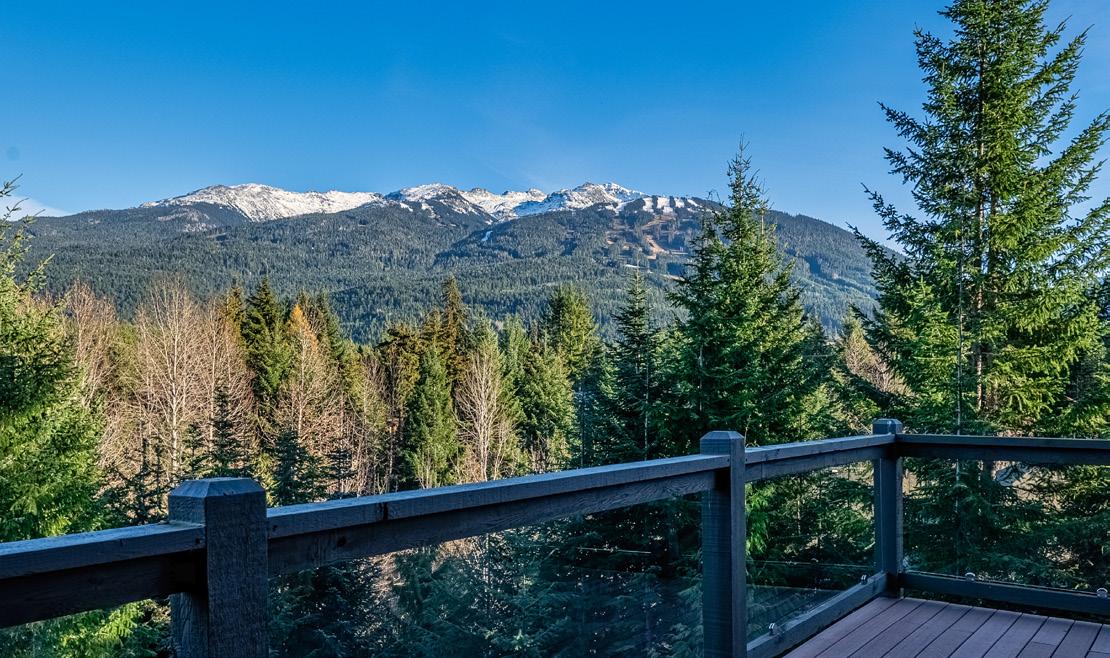
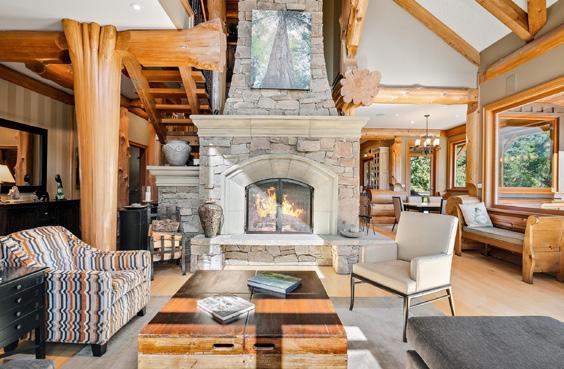
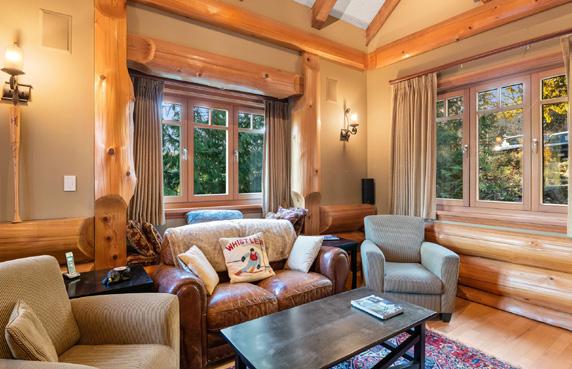


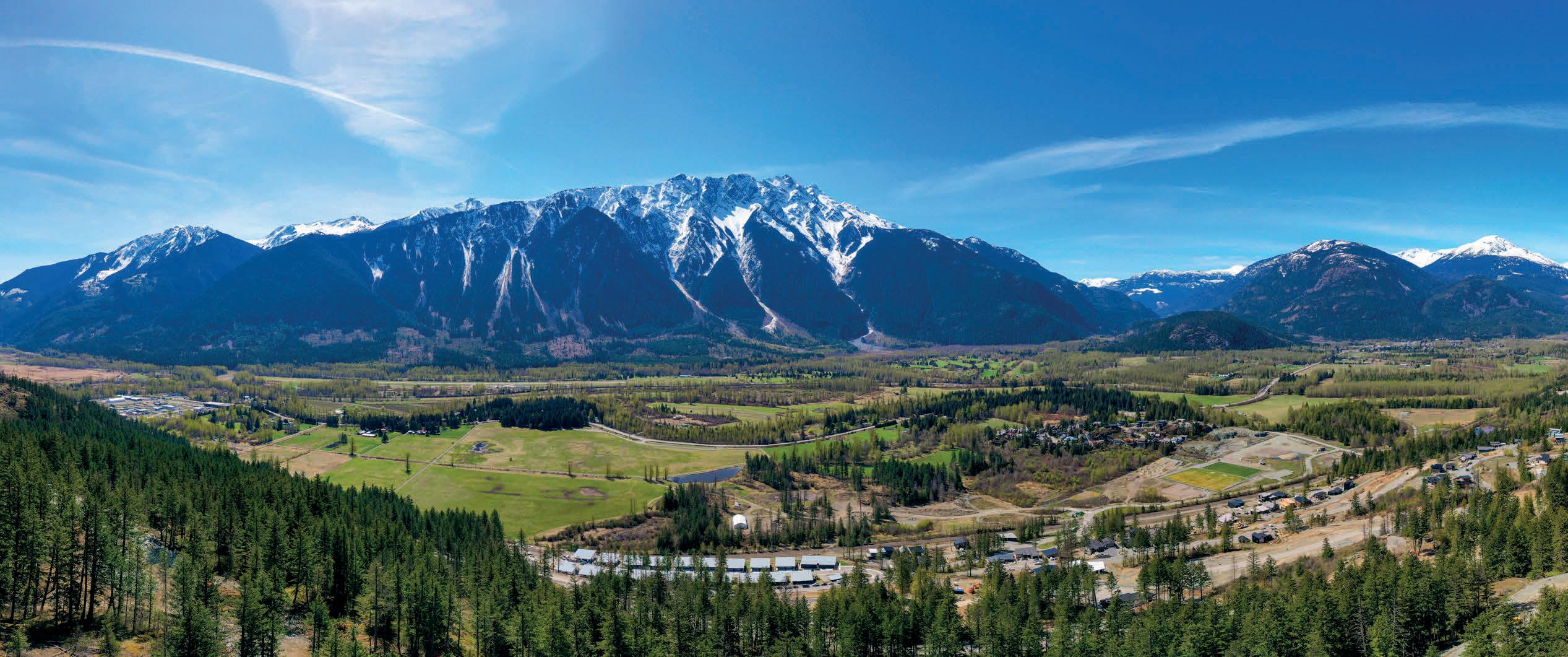
Welcome to Sunstone, where luxury and nature converge. This incredible south-facing building lot boasts an impressive 13,455 sq ft of space, providing ample room for your dream home, garden, and more. You’ll enjoy breathtaking views of Mount Currie and plenty of sunshine all year round. For those who love to stay active and enjoy the great outdoors, the property has easy access to the Mackenzie trail network, as well as the Friendship and Sea to Sky trails, and the developing recreation area with soccer pitches and the mountain bike skills park. GST has been paid and zoning allows for a carriage house, providing additional space for guests, a home office, or a rental unit. Don’t miss out on this incredible opportunity to build your dream home in one of Pemberton’s most desirable communities.


Introducing 8409 Matterhorn Drive in Whistler’s coveted Alpine Meadows. Set upon a sprawling 9,848 sq ft canvas, this property beckons discerning developers and astute families alike. Enveloped by the splendor of Meadow Park, the Sports Centre, and the tranquil River of Golden Dreams, with Green Lake & Nicklaus North golf course mere moments away, it epitomizes unparalleled location. Discover two distinct structures: a chic, contemporary carriage house boasting 2 beds, 1 bath, and a 2-car garage, alongside a seasoned A-frame residence with attractive rental potential. Unleash the full spectrum of potential: inhabit one, lease the other, or unlock value with the creation of your bespoke sanctuary.


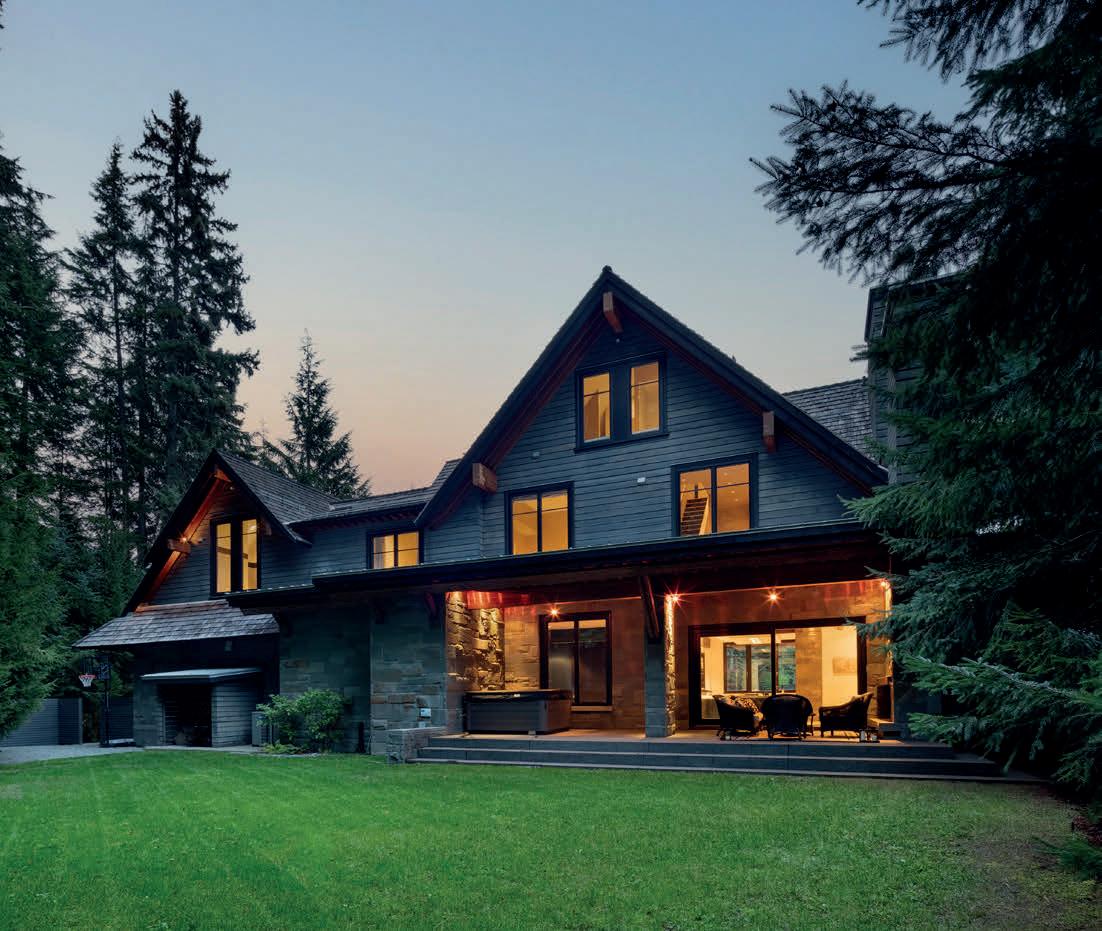
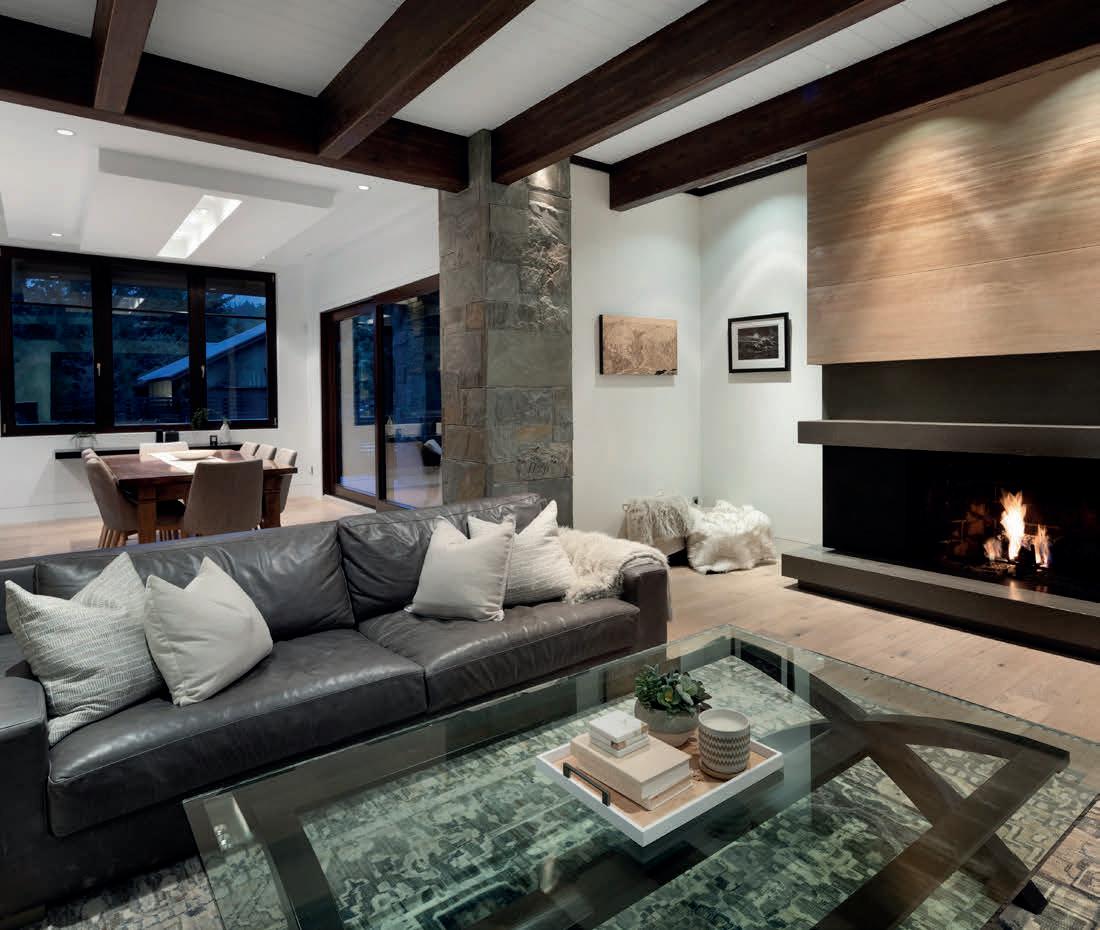
Welcome to your dream home in Whistler! Nestled on a private lot that backs onto Crown Land and the River of Golden Dreams, this luxury home offers a blend of nature’s beauty and modern elegance. Situated close to the world-renowned Whistler and Blackcomb mountains, as well as Alta Lake, this property is a haven for outdoor enthusiasts and those seeking tranquility. Crafted by Vision Pacific, this residence is a masterpiece of architectural ingenuity. The exterior is adorned with captivating stone and wood accents, seamlessly blending the home with its natural surroundings. Warmth emanates from three fireplaces, each contributing to the inviting ambiance of this home. Step outside and be greeted by an oasis of outdoor living, where a covered patio hosts a luxurious hot tub and dining area.
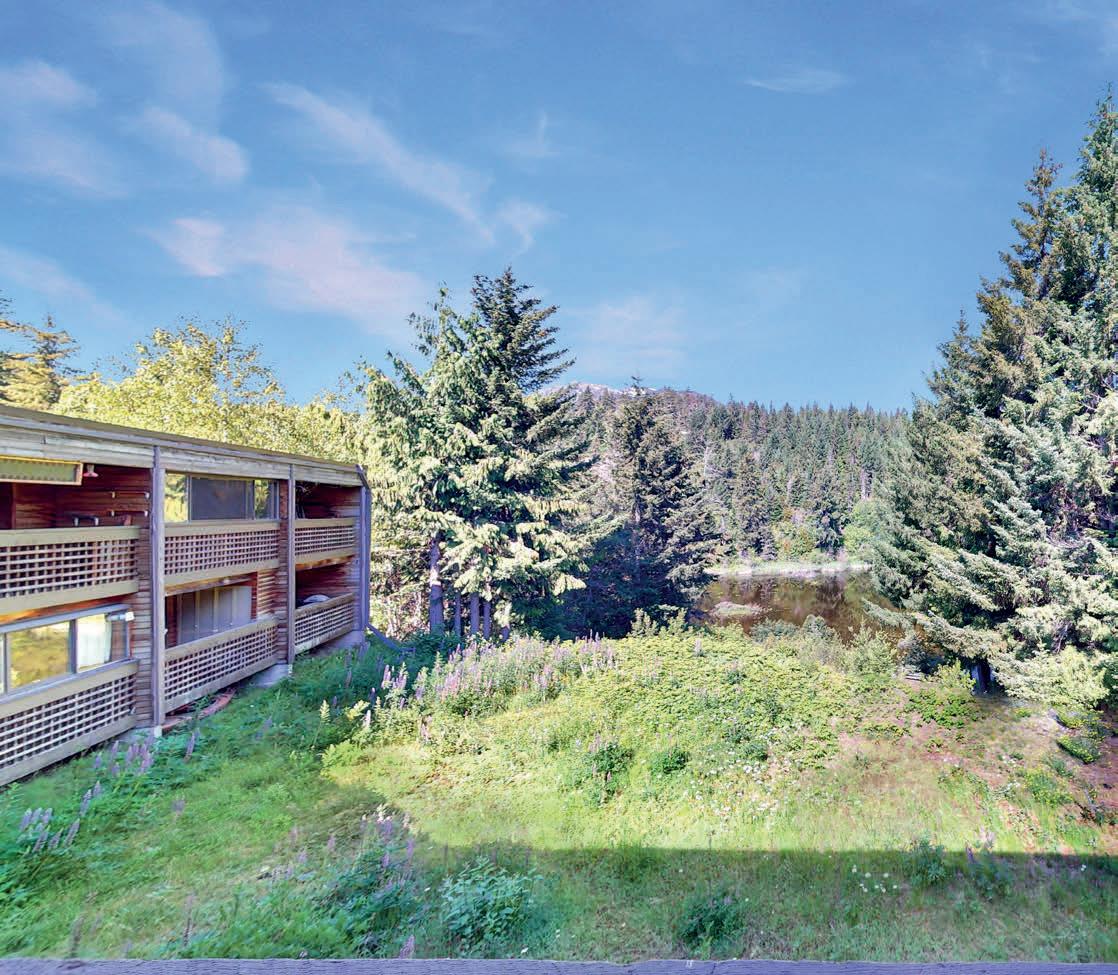

Welcome to your cozy top-floor unit in Blackcomb Condos! The open layout of the living space with updated lighting creates an inviting atmosphere, perfect for relaxation after a day on the slopes and trails. Enjoy the tranquility of your private retreat, enhanced by the calming presence of a serene pond just out your back door. Step outside onto your private deck, where you’ll discover a dedicated storage area—perfect for stowing away your gear. Additionally, the complex offers common storage for bikes and larger items, ensuring convenience and ample space for your belongings.


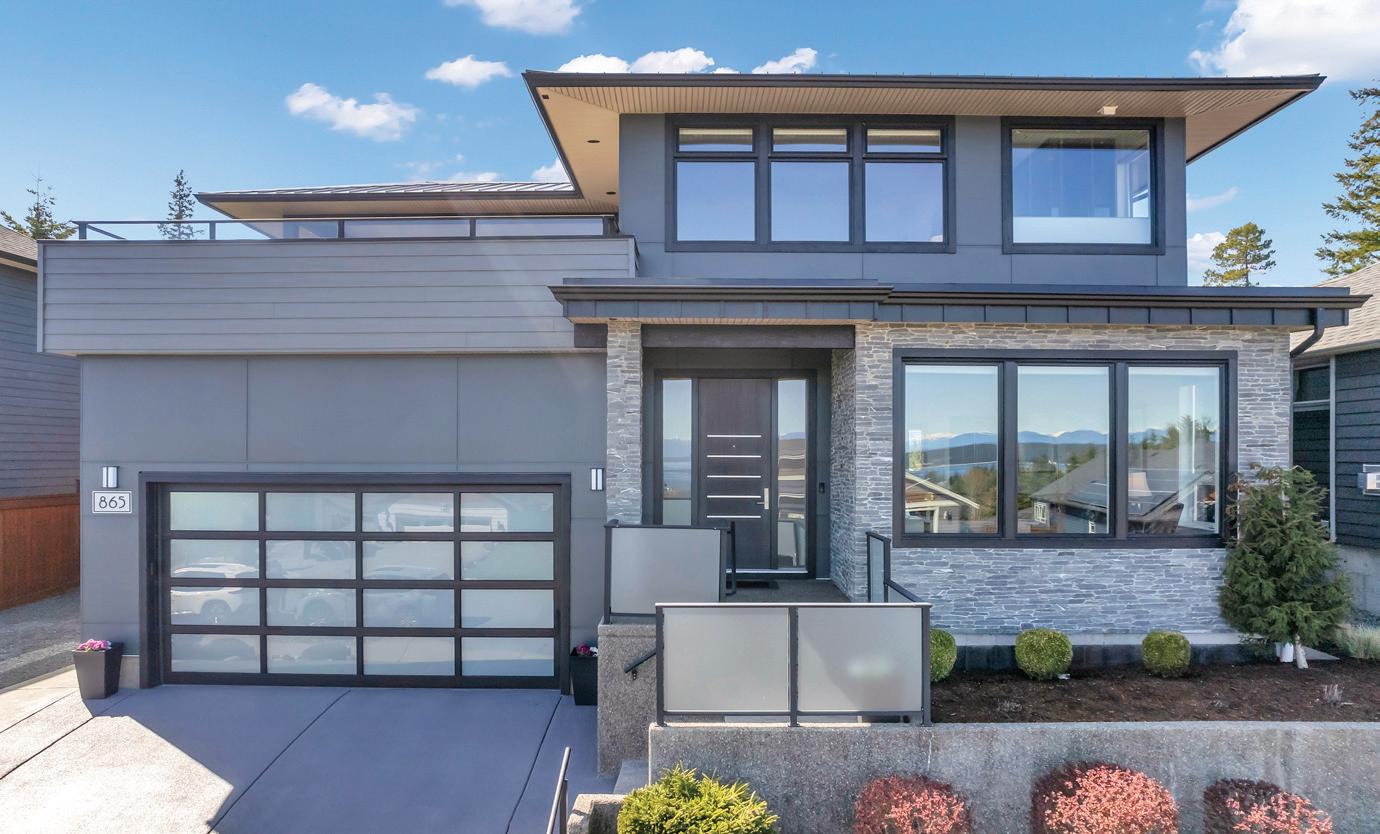



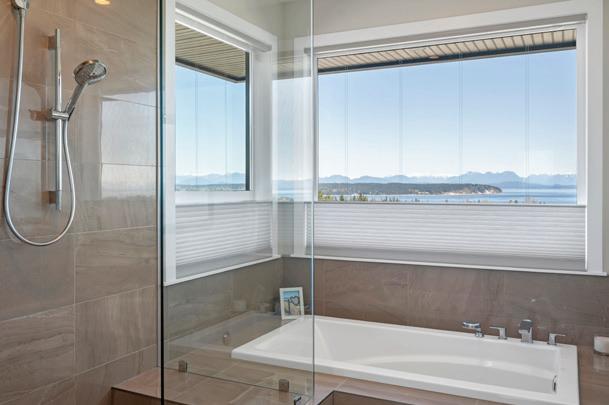
3 BEDS • 4 BATHS • $1,299,900 Experience luxury living at its finest! This custom executive home offers panoramic ocean and coastal mountain views, and a fully landscaped, low maintenance yard, which enjoys sunshine from dawn to dusk. Featuring numerous high quality custom details, this home exudes modern elegance. Ideal for family gatherings and entertaining, the thoughtfully designed open concept is perfectly tailored to provide seamless enjoyment of the indoor and outdoor living spaces all year round. The kitchen is a chef’s dream, featuring a large island with prep sink and bar fridge, as well as a massive pantry with appliance station. Retreat to the primary bedroom oasis, offering stunning ocean views, power blinds, and spa-inspired ensuite with steam shower and soaker tub. Unwind in the hot tub on the rooftop deck, offering the ultimate relaxation with unparalleled views. Don’t miss this opportunity to elevate your lifestyle in this exquisite coastal retreat.

250.895.9963
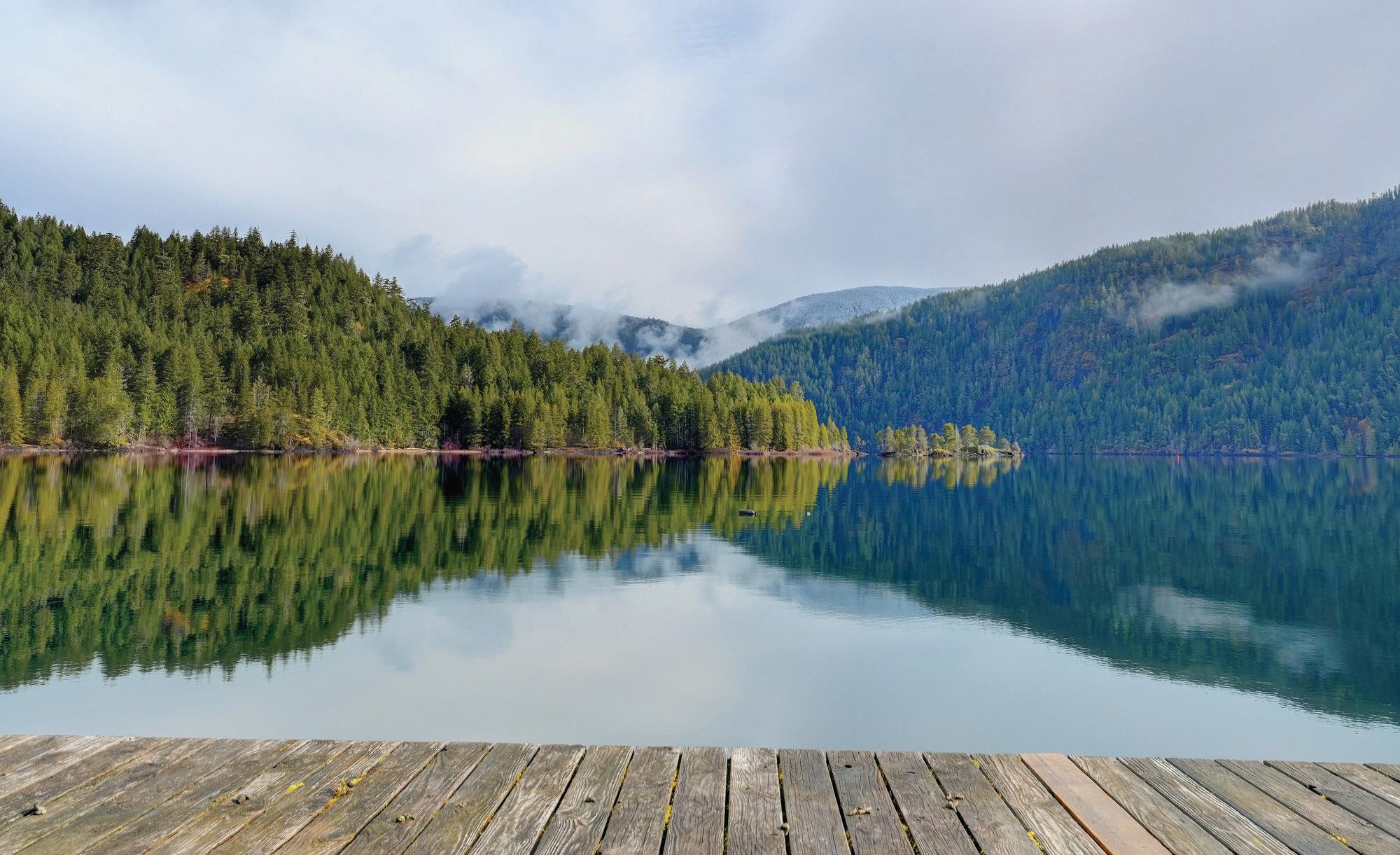

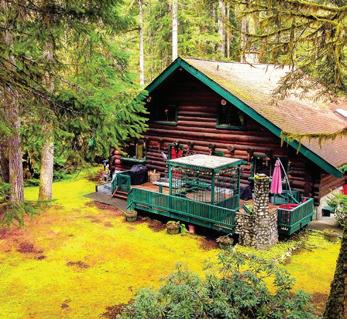


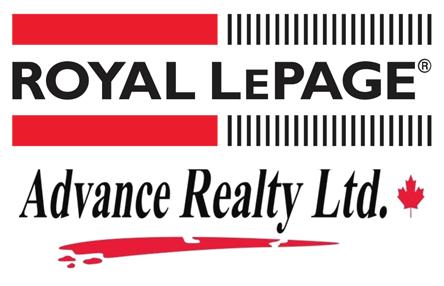
3 BEDS • 2 BATHS • 2,411 SQFT • C$1,199,900 After spending a hot sun-filled day on the lake, boating, paddle boarding, or swimming in the crystal clear water, retreat to your cool shaded yard and continue to enjoy the outdoors playing horseshoes, corn hole, or just sit back and relax with a book and a cold beverage at this one of a kind log home with lake access. Boasting a grand living room with timber vaults and floor to ceiling fireplace, skylights, separate dining room, charming kitchen showcasing Heartland appliances including a 6 burner gas stove, and a primary suite with soaker tub, shower and double sinks all on the main floor. Up the stunning curved Maple staircase are two bedrooms and a 3 piece bathroom. Enjoy year round outdoor amenities such as a fire pit, hot tub, BBQ area and dining space. Adjacent to Gordon Bay Provincial Park, beach, boat ramp and golf course all nearby. The private, level site includes two legal titles with trail access to the lakeside lawn, beach, your own boat slip and shared wharf. Ample parking, plenty of room for family/friend’s campers or tents. Call NOW to view this enchanting property and enjoy the stunning fall season on the lake.
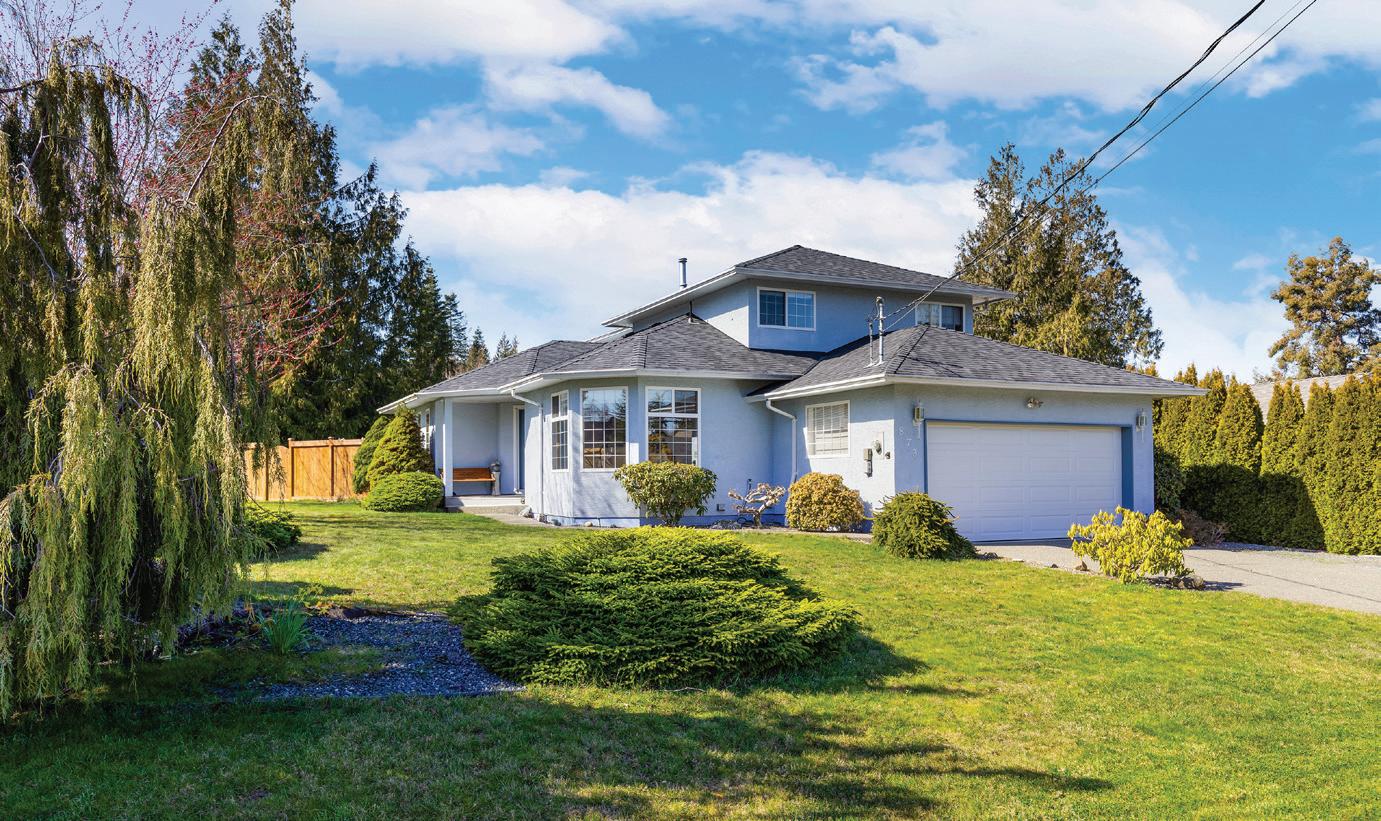
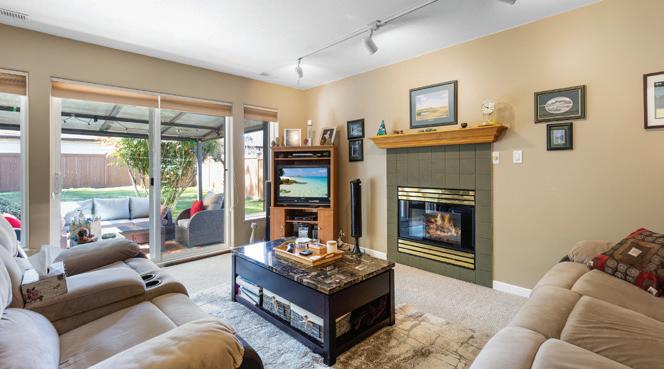


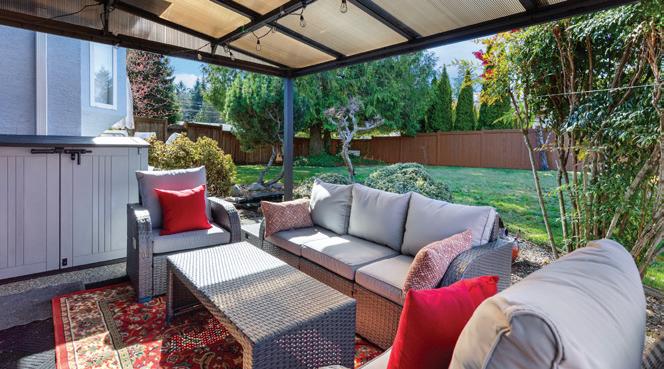
EVERYTHING YOU NEED TO RAISE A FAMILY Is right here in this 4 bdrm, 3 bath home with gorgeous wood accents & an abundance of large windows allowing lots of natural light. The floor plan offers good separation for an array of uses. The open tiled Foyer leads to a sunken cozy Living room & the large Country Kitchen overlooks the spacious Family Rm & adjoins a Dining Rm with numerous windows providing a beautiful bright ambience. The lower level offers a cozy Family room with access to a covered patio, a 4th bdrm or den, a bathroom plus a laundry room. The upper level provides 3 Bdrms & 2 Baths incl. a generous Primary Bdrm & a 4 piece Ens. One of the most attractive elements to this home is the large sunny fully fenced Southwest facing backyard. This oasis offers a delightful & relaxing feel with a covered Patio & a sunny Deck area highlighted by a pond & a nice stand of mature trees which provide both privacy & shade on those hot summer days while you entertain Family or Friends. MLS# 967670




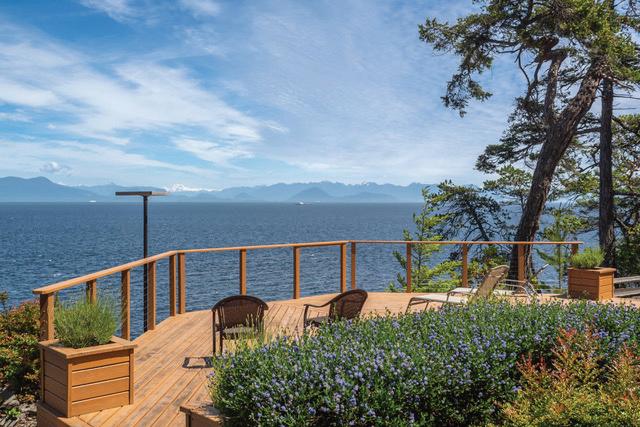
• Handcrafted custom main house, 1 bed, 1 -1/ 2 bath, with spectacular views. Blueprints ready for addition
• Well laid out workshop and double garage with wine cellar on lower level
• 6.25 acres with extensive patios, view decks, detailed paving stone driveway
• Lovely guest house with 2 bed/ 2 ensuite baths, open plan living
• Front covered view porch, garage, fenced veggie gardens, spectacular views
• 5.46 acres of gardens and lawn, pathway down to main house
• Third property features a quonset hut, cabin and shed sitting on 11 acres undeveloped, with path to waterfront landing, possible dock area
tile floors, wood stove, wrap around floor to ceiling windows and french doors with spectacular ocean views! Watch the sun rise from the amazing primary bedroom with luxurious ensuite bath. Putter for hours in the wood shop and attached double garage, kitted out for the most experienced creative soul. Lovely 2 bed/2 bath private guest house with garage, up the stone pathway from main house. Well tended gardens, an amazing view deck below the main house, and huge patios for sun and shade all day. 11 treed acres with quonset building & cabin with trails to landing above the ocean. Turn key for quick possession, Minutes to Nanaimo ferry& water taxi, or float plane service to YVR.




Welcome to this extraordinary ultimate privacy oasis! This .92-acre property boasts a south facing, sunny & warm environment, and has an abundance of vegetable gardens, fruit trees, & flowers - a gardener's dream. There is a studio with a 2-piece bathroom & romantic outdoor shower. The flat, usable land features its own well & septic system. The crown jewel of this property is the 2631 square ft move-in-ready grandeur house featuring 2 main bdrms, 4 bathrooms (2 with heated floors), an office/den/third bedroom & a farm-style kitchen. Additional highlights include a bright, open top floor that can serve as a gym, craft room, or guest room; wood & cork floors throughout; and a south-side solarium. Stay comfortable year round with amenities like a heat pump & a wood-burning stove. A 755 square-foot garage completes this package. Come feel the Magic! OFFERED AT: $899,000

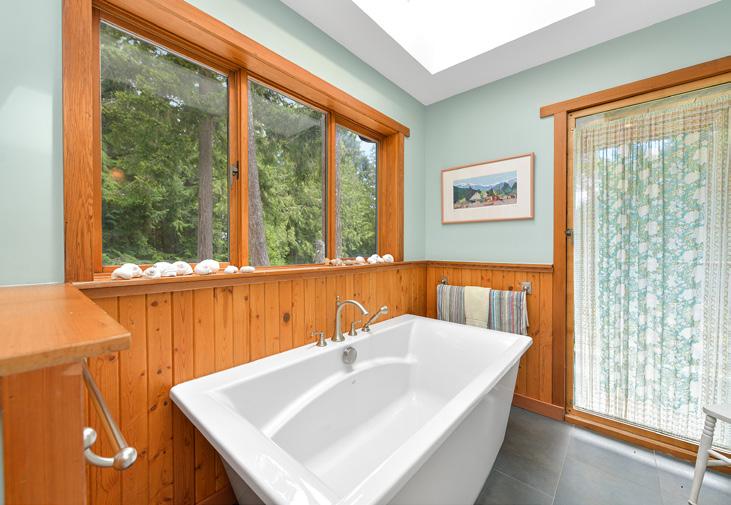
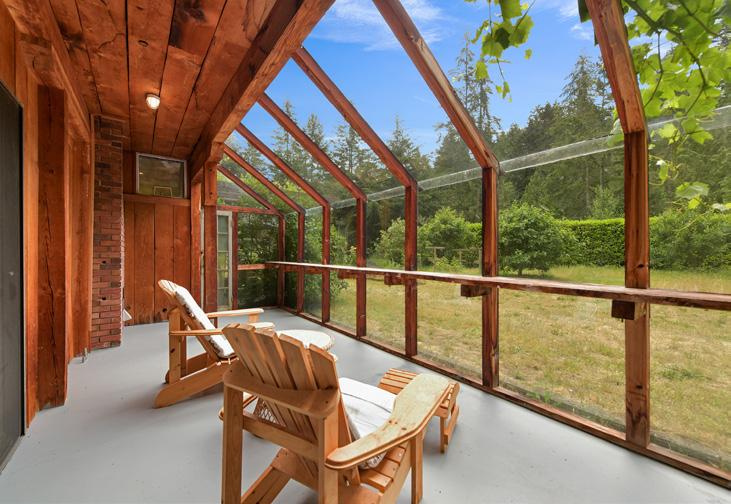

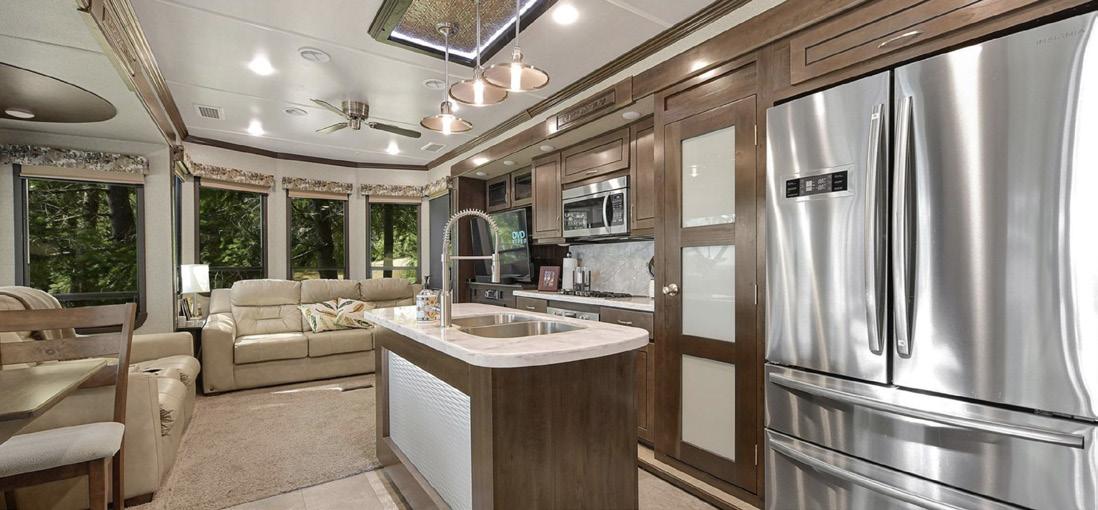
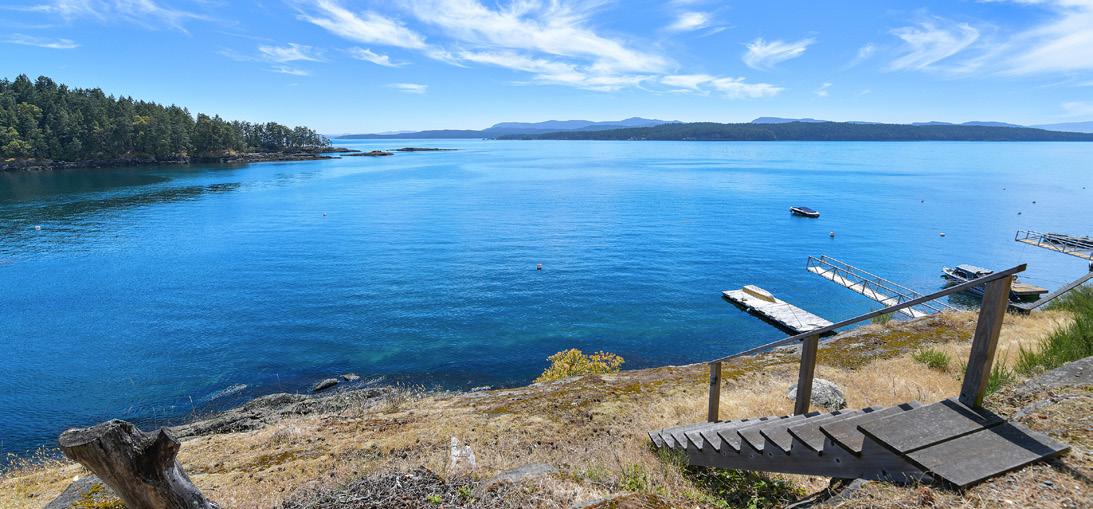
Stunning .60-acre waterfront recreation property. Nestled south-facing on the edge of the sea, this property boasts easy beach access via stairs & a relaxing sundeck to soak in the ocean views. The beautiful travel trailer by Cottage Cedar Creek is included, complete with all the bells & whistles for a comfortable stay. Enjoy outdoor living at its finest on the expansive wooden deck. With a community water system in place & residential zoning, this property offers an opportunity to bring your architectural dreams to life. Bask in year-round brightness & sunshine, with parks, ferry terminal, & beaches just a stroll away. Live the ultimate coastal lifestyle at this incredible retreat! Come Feel the Magic! Offered at: $985,000
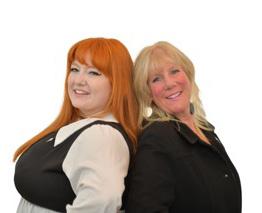
TEAM BRENDA DEAN

WWW.RHYTHMLIVING.CA
2374 OAKVILLE AVENUE , SIDNEY BY THE SEA, BC
PRICES FROM: $495,000 - $799,000

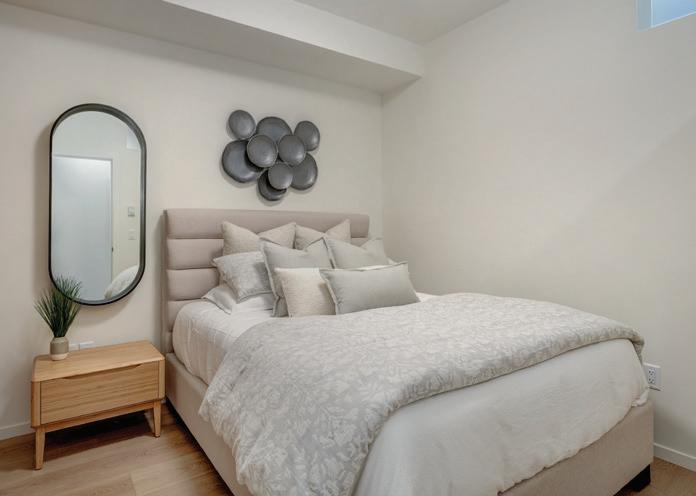
INTERIOR FEATURES
• 1 - 3 bedrooms
• Assorted floorplans to suite your lifestyle
• 9 foot ceilings
• Quartz countertops, custom cabinets, high-end appliances
• Blind packages included
• Gas Fired Domestic Hot Water
EXTERIOR FEATURES
• 33 Secure Underground Parking Stalls pre-wired for EV
• Large Secure Storage Lockers all wired for EV Bikes
• Community Zen Garden with BBQ / Firepit and seating
• Unique architectural design
• Thermally Enhanced Windows
• Art Installation outside of Lobby

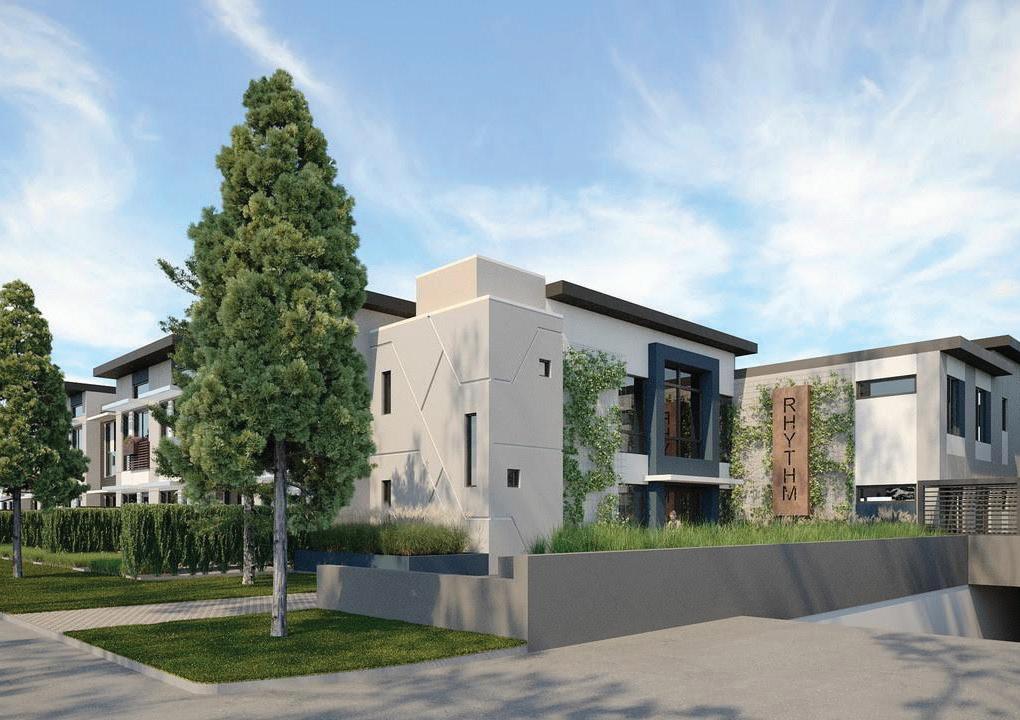
Each Home has been meticulously crafted with attention to detail and boasts a stylish and modern design that seamlessly blends comfort and sophistication. The spacious open-concept layouts are flooded with natural light, creating an inviting and warm ambiance throughout.
The 1 and 3 bedroom units have been designed with functionality in mind, offering ample living space, well-appointed kitchens, and luxurious bathrooms. Each home comes with high-quality finishes and modern appliances, ensuring that every aspect of your lifestyle is catered to.
The New RHYTHM LIVING has arrived, Show Homes are now complete and available to preview. Under construction on a quiet street just steps away from the shops / restaurants of Vibrant Downtown Sidney. A collection of 36 modern homes from 1 Bed / 1 Bath to 3 Bed / 2 Bath plans with stylish interiors, 18 are patio style with separate entrances.

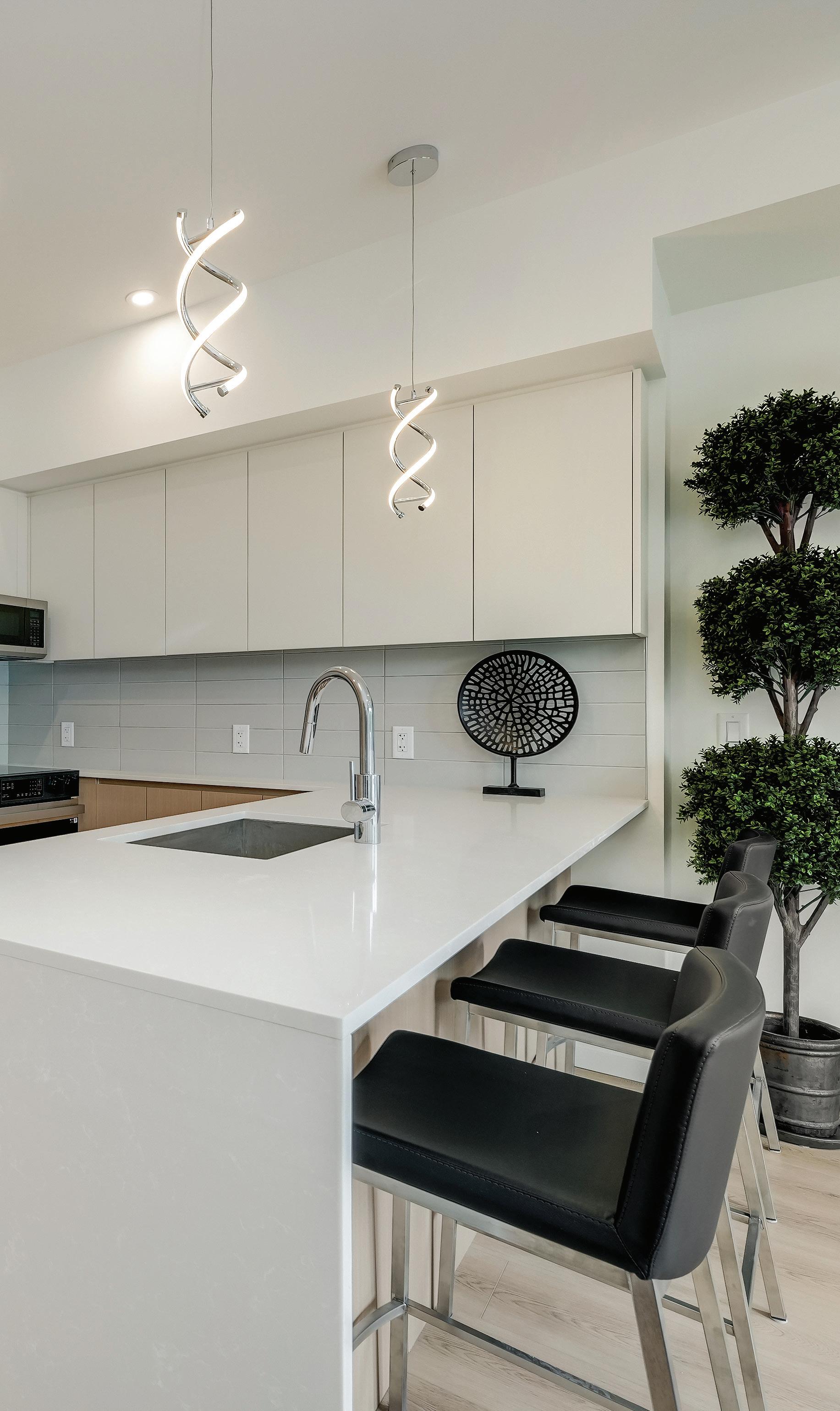
There will be a community Zen Garden with BBQ / Firepit and seating, EV ready secure underground parking + large storage lockers. This boutique development offers tremendous value in an excellent location, pre-sales just starting now so you can get in on early choices.
There will be a community Zen Garden with BBQ/Firepit and seating, EV ready secure underground parking + large storage lockers. This boutique development offers tremendous value in an excellent location, pre-sales just starting now so you can get in on early choices with occupancy scheduled for the fall of 2024.
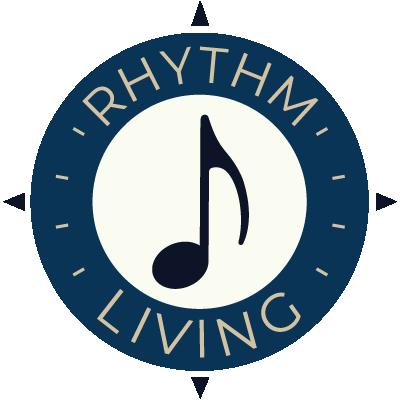
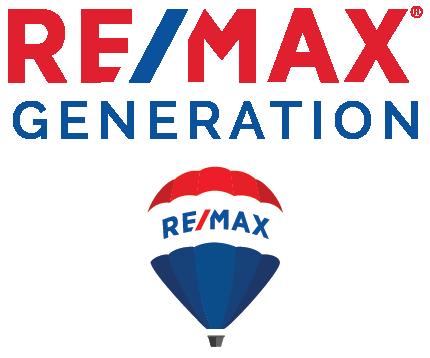
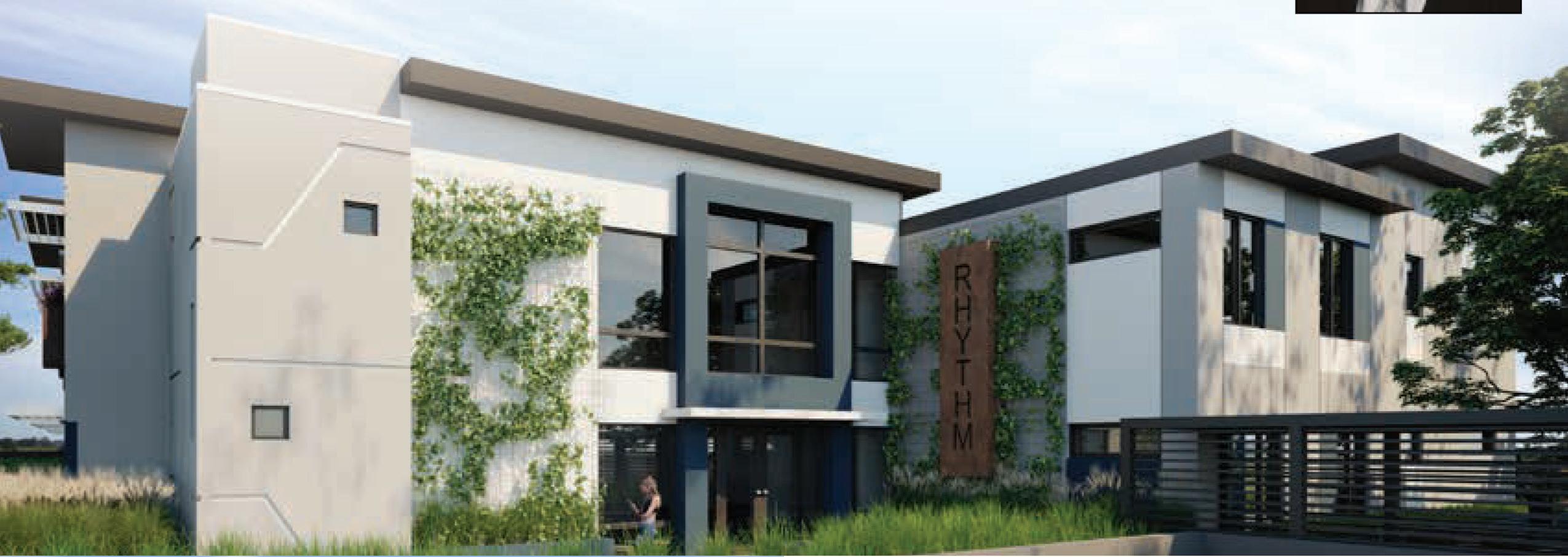

Under construction on a quiet street just steps away from the shops / restaurants of Vibrant Downtown Sidney. A collection of 36 modern homes from 1 Bed / 1 Bath to 3 Bed / 2 Bath plans with stylish interiors, 18 are patio style with separate entrances. There will be a community Zen Garden with BBQ / Firepit and seating, EV ready secure underground parking + large storage lockers. This boutique development offers tremendous value in an excellent location, pre-sales just starting now so you can get in on early choices. Show Homes are now available to preview by appointment.
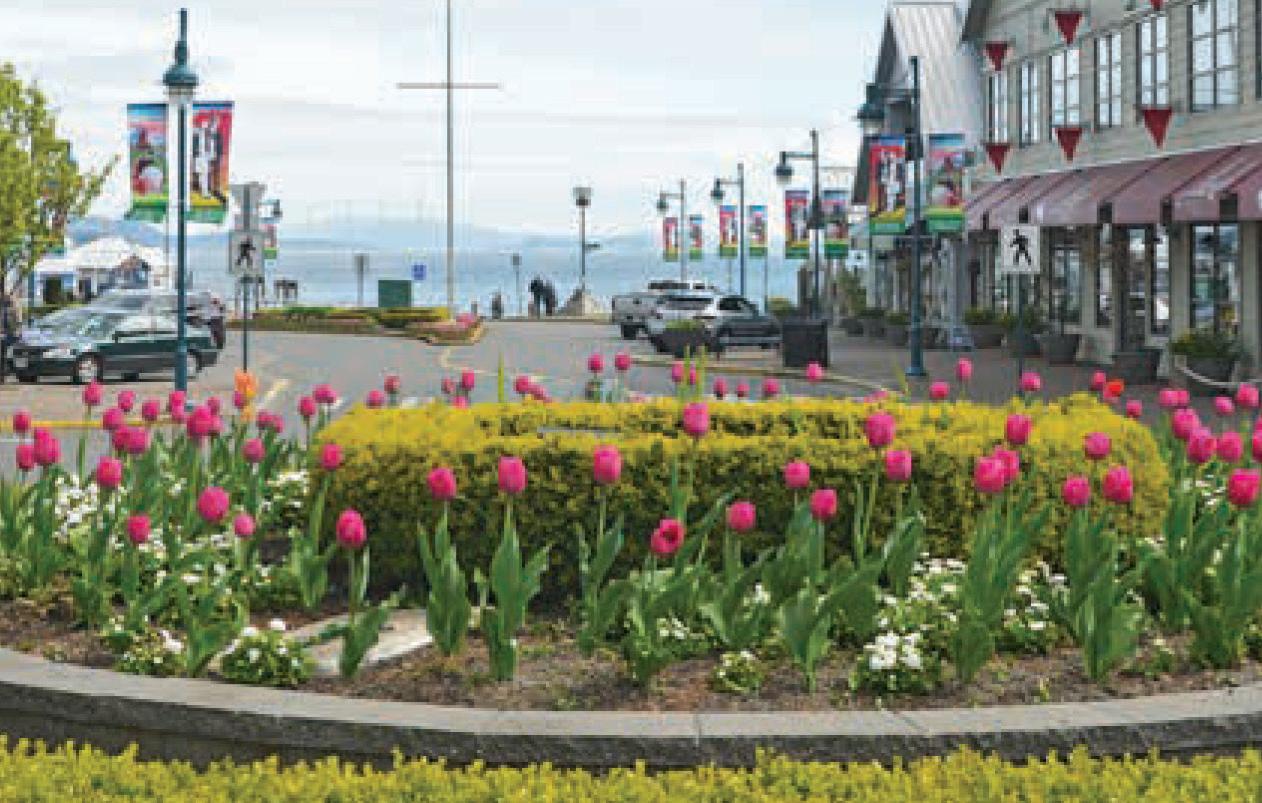
Residents will enjoy the convenience of being just moments away from downtown Sidney where an array of charming shops, gourmet restaurants, and vibrant cafes await.

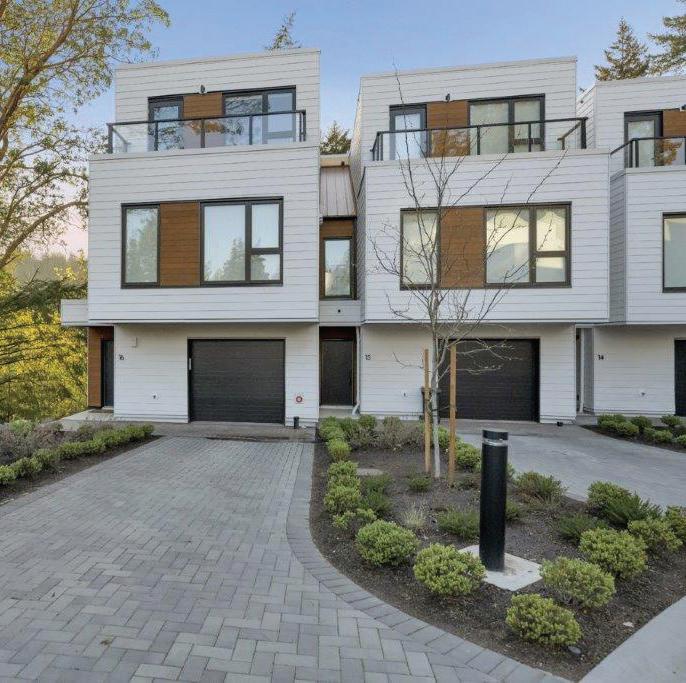
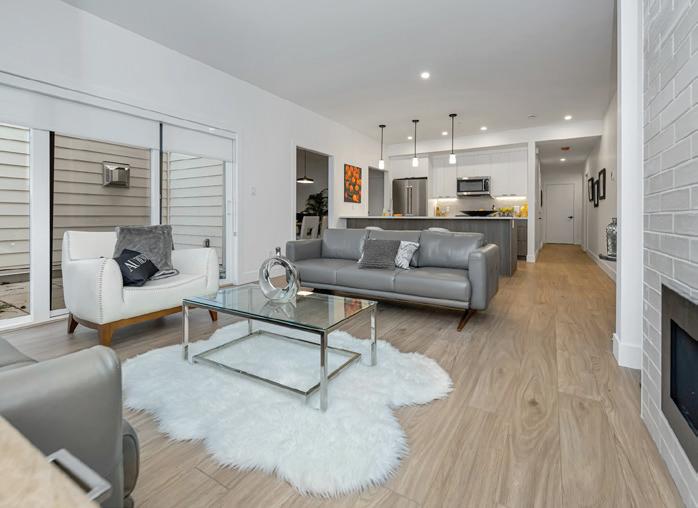
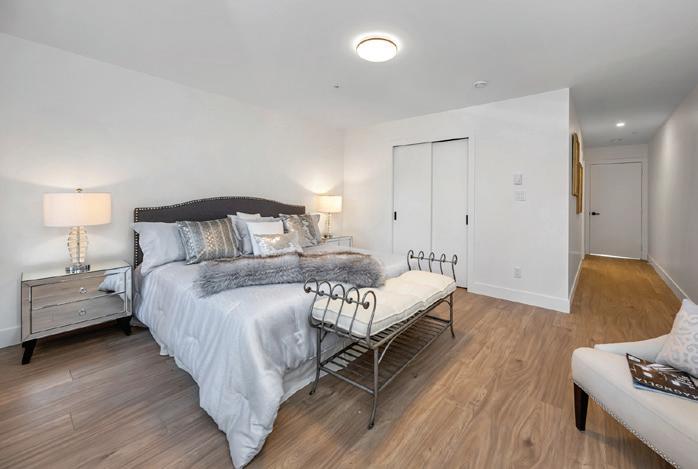


This new development is located in Colwood 5 minutes to Royal Roads Univeristy and 15 min to downtown Victoria on Vancouver Island. 5 min access to all amenities and local trails, shopping and recreational centres. 3 townhomes available Unit 10 $899,000, Unit 5 $1,099,000, Unit 16 $1,059,000 (includes bachelor suite on lower level for mortgage helper or enjoy whole home. Over 3000 sq feet). CALL CATHY TRAVIS for personal viewings.
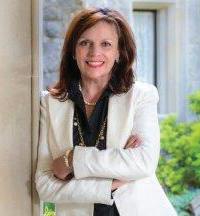
CATHY TRAVIS REALTOR® 250.857.6666 cathy@cathytravis.ca www.cathytravis.ca

105-805 Cloverdale Ave, Victoria, BC V8X 2S9

Shaleview

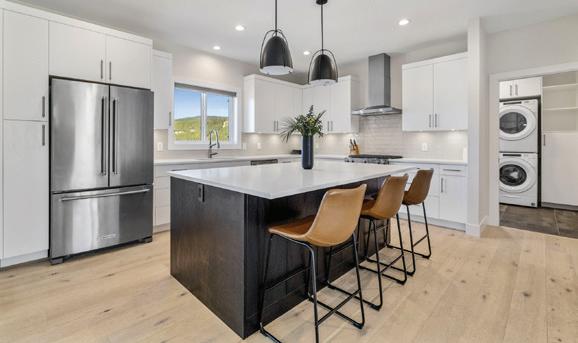
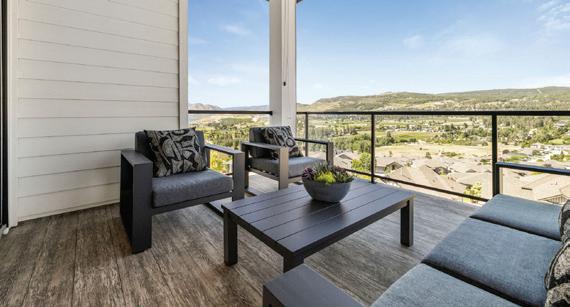
3 Bed | 3 Bath | MLS® # 10317960 | $1,315,000
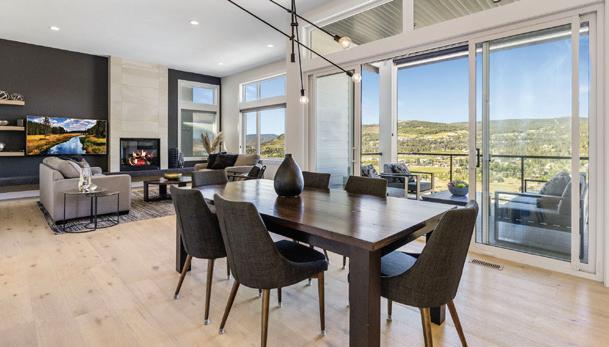

This gorgeous executive 3 bed + den, 3 bath w/o rancher is located on a quiet lake view cul-de-sac in The Views! From the moment you walk in, you notice the gorgeous 10 & 12 foot ceilings & large windows to soak in the panoramic views. This home is the perfect spot for empty nesters with a great room open plan. Office/den off the foyer with cozy wainscotting, white oak engineered hardwood floors, island kitchen w/quartz counters, ss appls, walk-in pantry & level access to the mud/laundry room with beautiful encaustic tiles & an attached double garage with epoxy flooring. The spacious dining room opens to the covered deck by way of double sliding doors (complete w/gas hookup & a sun screen) & to the great room w/feature wall of a floor to ceiling tiled gas f/p with hearth & floating shelves. This living space goes almost the entire length of the home! The primary bedroom, on the main floor, is tucked away for privacy with a large walk-in closet, tile and glass walk-in shower, dual vanity with quartz counters, private water closet & heated floors! The fully-finished lower level completes this amazing home with luxury vinyl plank floors with a family room and games area, two additional bedrooms (one with walk-in closet & one with double closets) large storage area and a private covered outdoor patio. Don’t forget the RV/boat parking too! This home has it all and shows beautifully. You will not be disappointed!

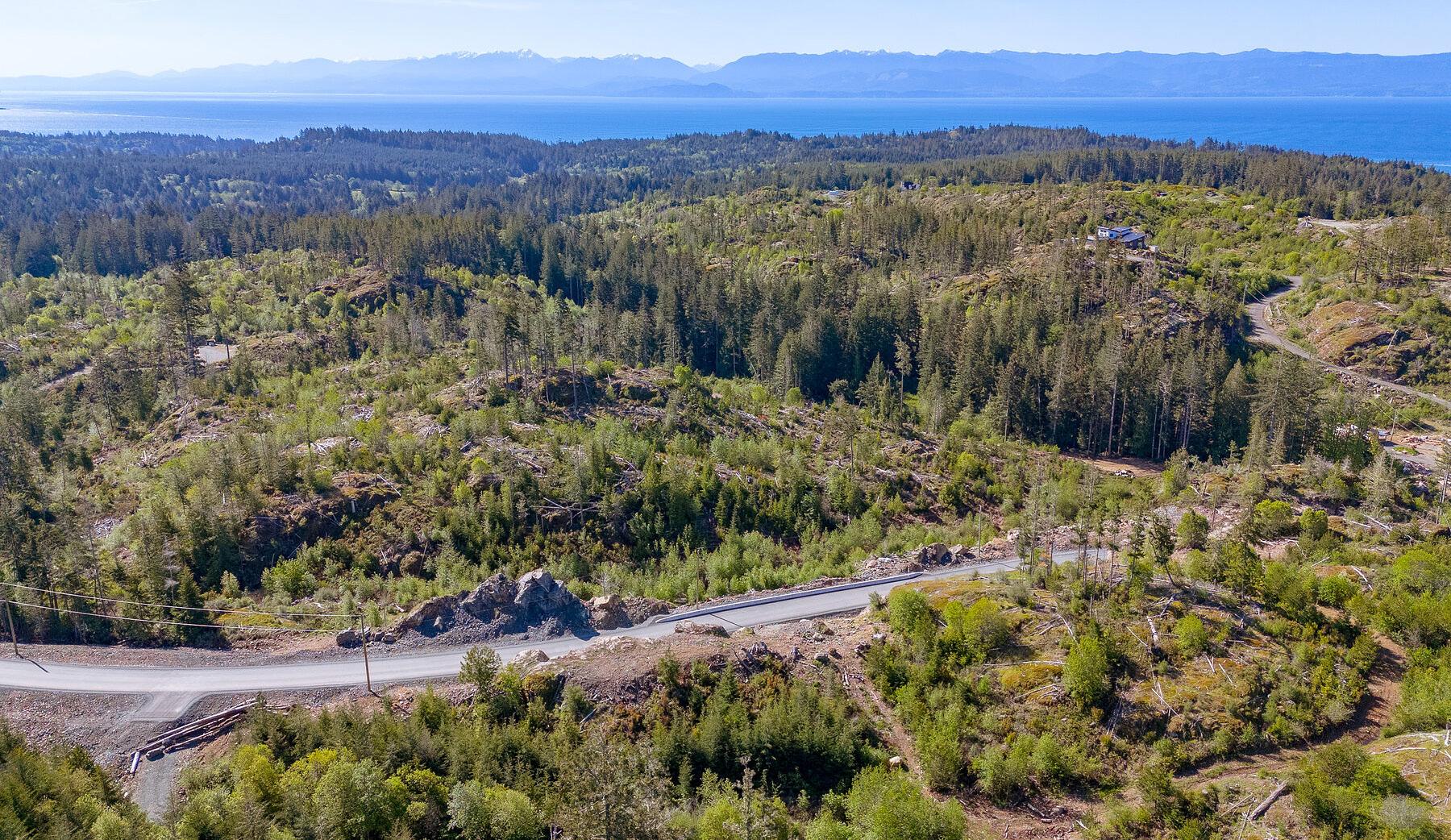
ACREAGES STARTING AT $545,000

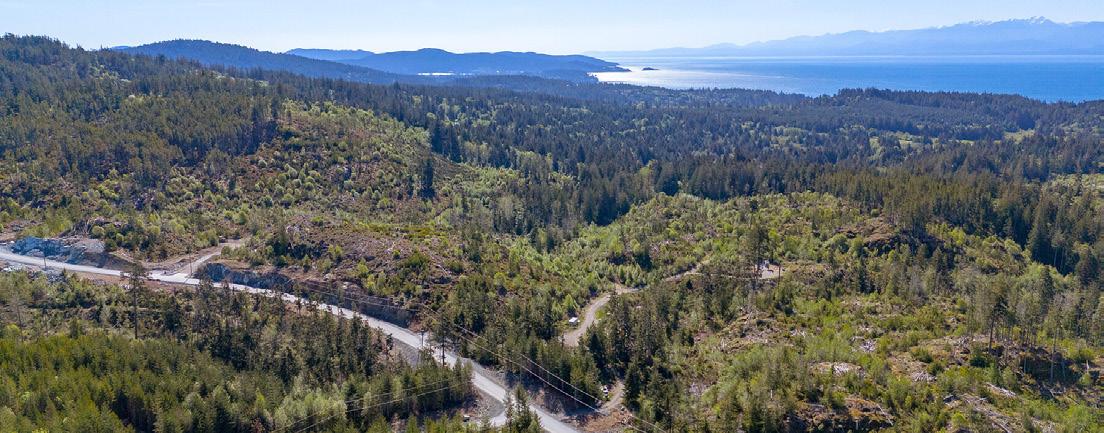


PRIVATE ACREAGES! 10 acres lots starting at $545,000. Escape the hustle and bustle of the city and embrace the tranquility of true West Coast living. Meander along the picturesque oceanside road to your new haven, where a 10+/- acre parcel of land awaits your visions. Forestry Zone - AF allows a single-family dwelling and one additional secondary suite or one detached accessory suite. Drilled wells are already in place, hydro connection at the property lines, and approved septic sites. Choose your ideal building site amidst the sprawling landscape, each offering breathtaking views of the surrounding scenery, select acreages with stunning ocean views. Whether you envision a cozy retreat or a grand estate, the possibilities are endless. Located approximately 10 minutes from Sooke’s Town Core, Schools, and bus route and within a short stroll to world-renowned hiking, beaches, fishing, and surfing. Call to book your private viewing today!
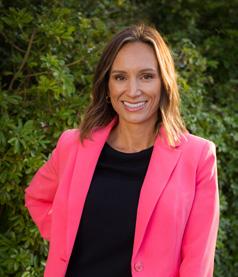
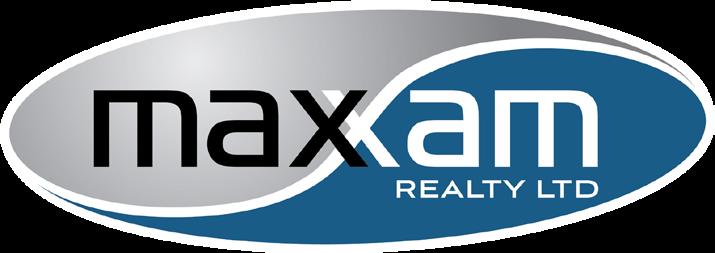
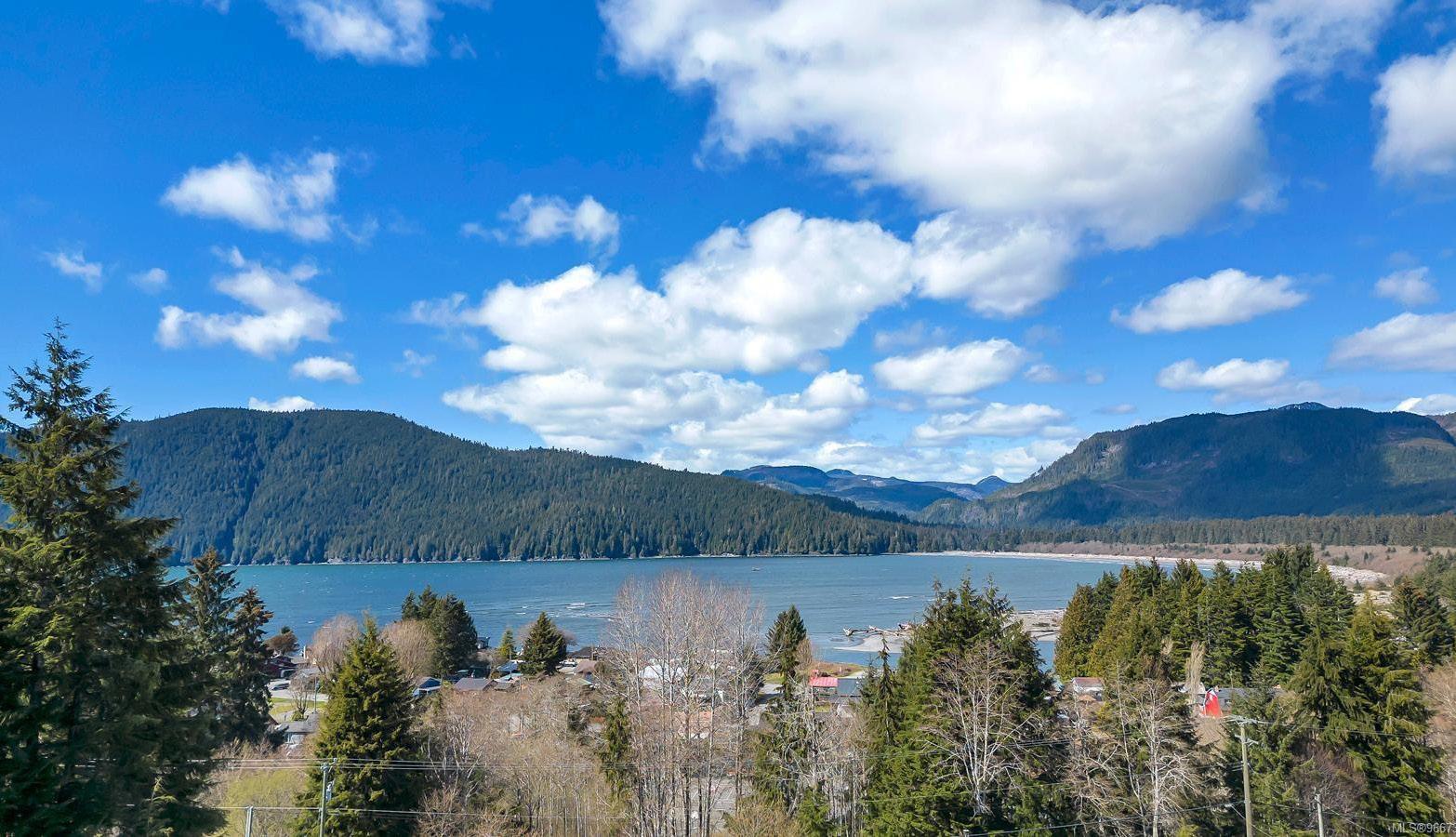
16920 Beachview Drive, Sooke
0.31 Ac | $399,900
Fully serviced building lot with mountain and ocean views in Port Renfrew.
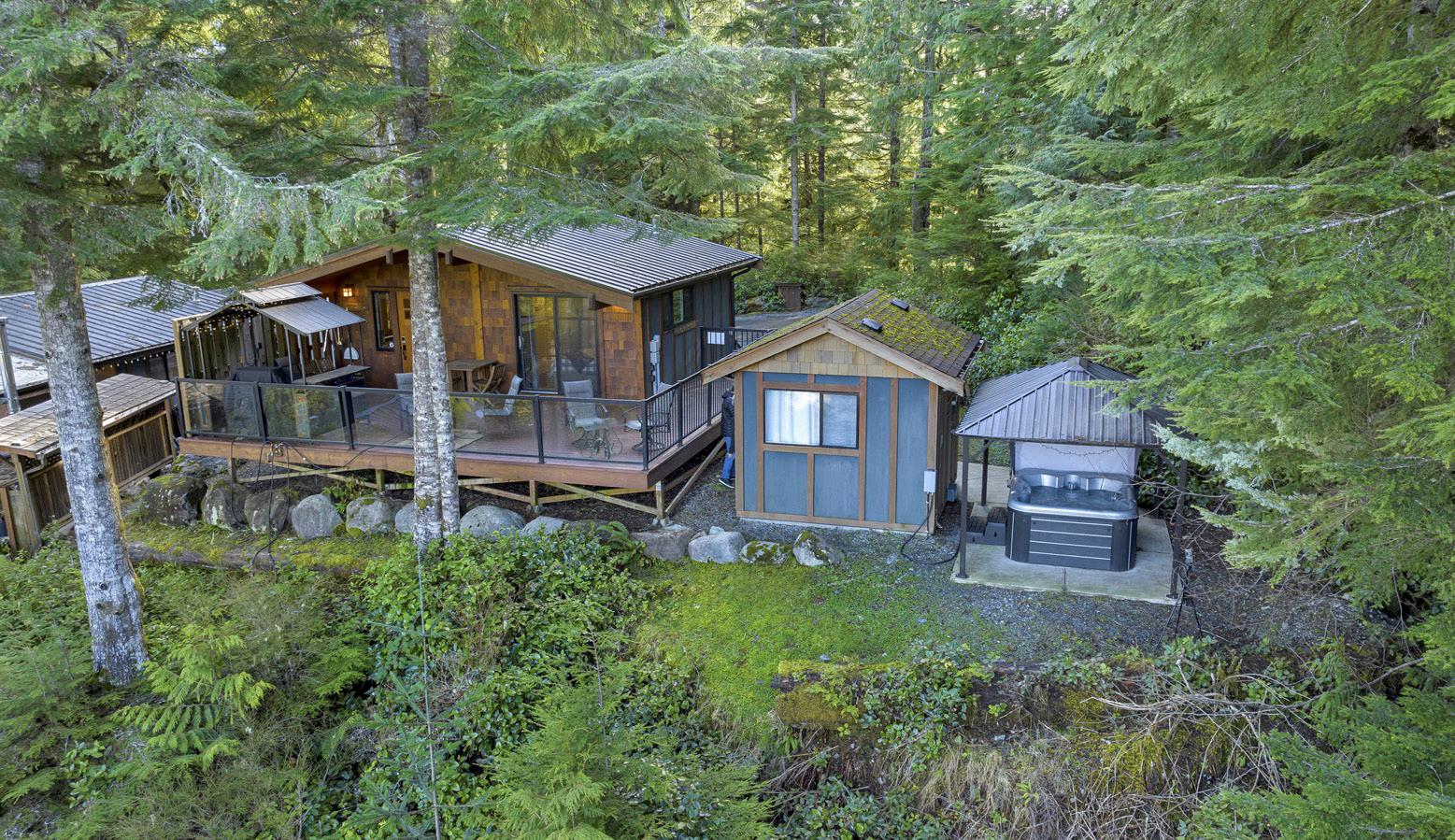
37-6574 Baird Road, Sooke
2 Bd | 1 Ba | 414 SqFt | $599,900
Exquisite private vacation Cottage with stunning views, fully furnished, and ready for short-term rentals.
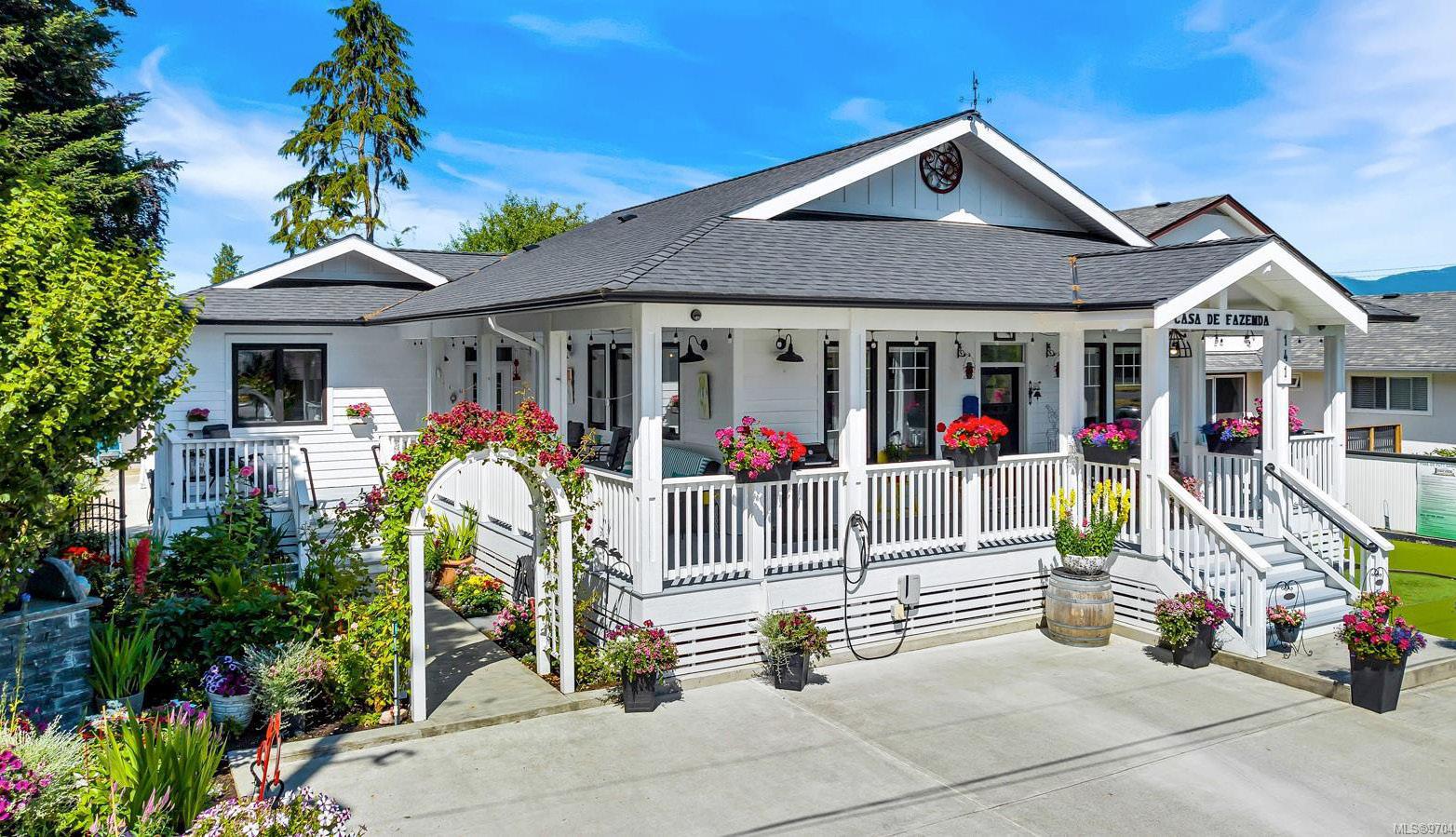

29-6340 Cerantes Road, Sooke
200 Sq Ft | $249,900 Luxury Adventure Awaits: Botanical RV Resort
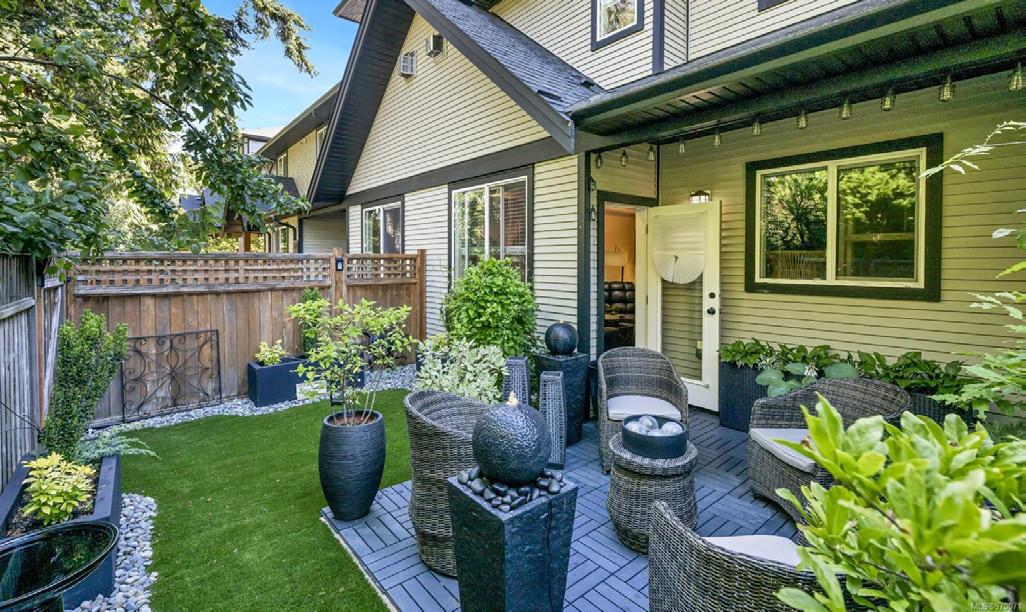
107-1924 Maple Avenue, Sooke
3 Bd | 4 Ba | 1,909 SqFt | $699,900
Immaculate Arts and Crafts townhouse, ideal for families, with new appliances and landscaped backyard. 141 Castle Place, Duncan
3 Bd | 3 Ba | 1,863 SqFt | $1,150,000
Modern farmhouse by Pacific Homes: bright interior, main home with spacious suite, and beautiful
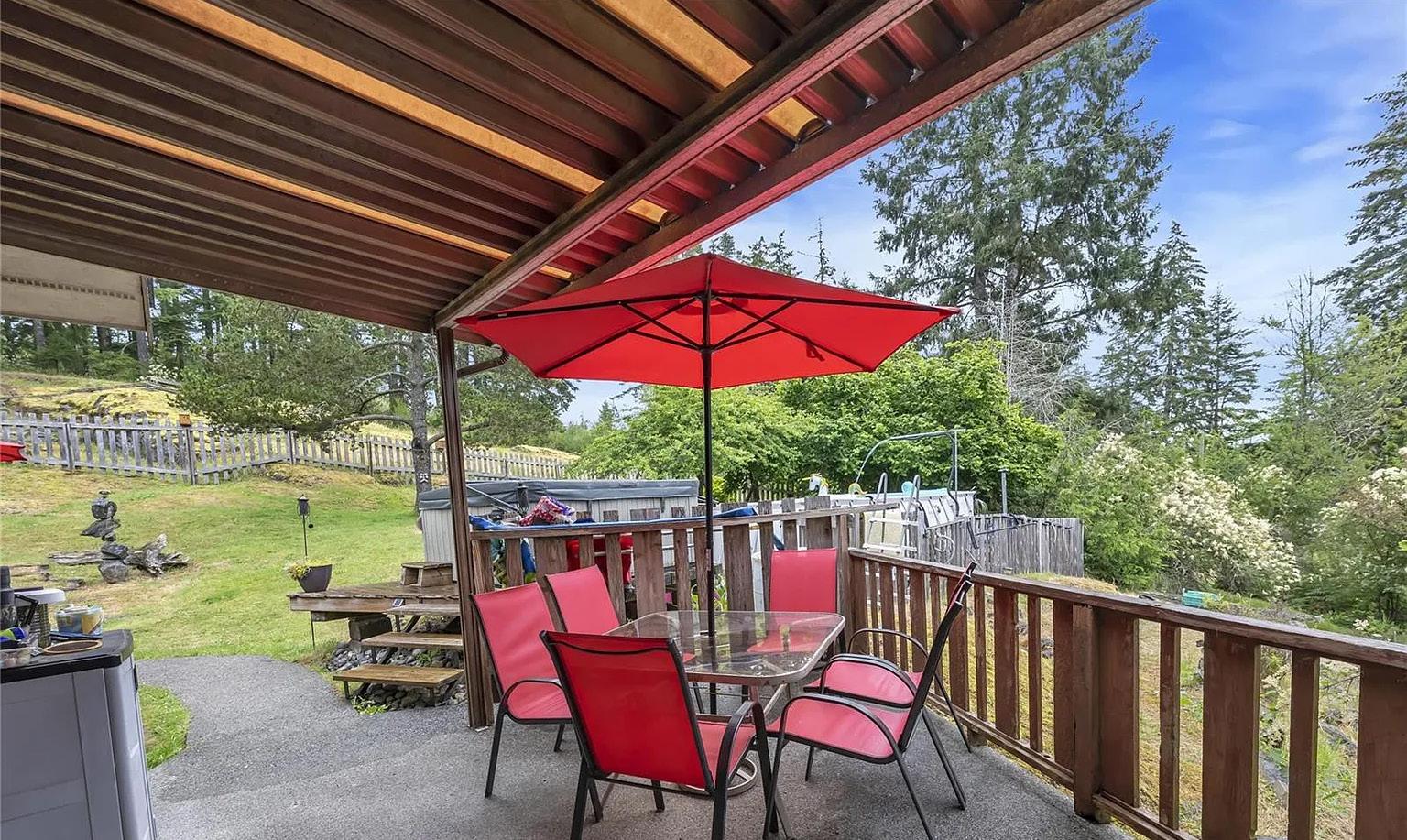
6 Bd | 3 Ba | 2,121 SqFt | $1,299,000
Secluded 4.58-acre property with two homes, studio, workshop, and playground.








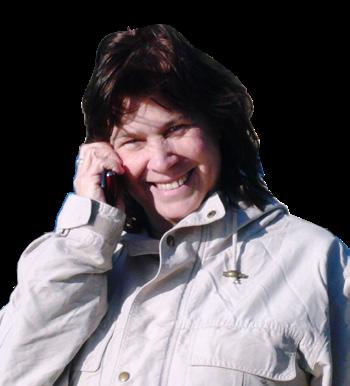


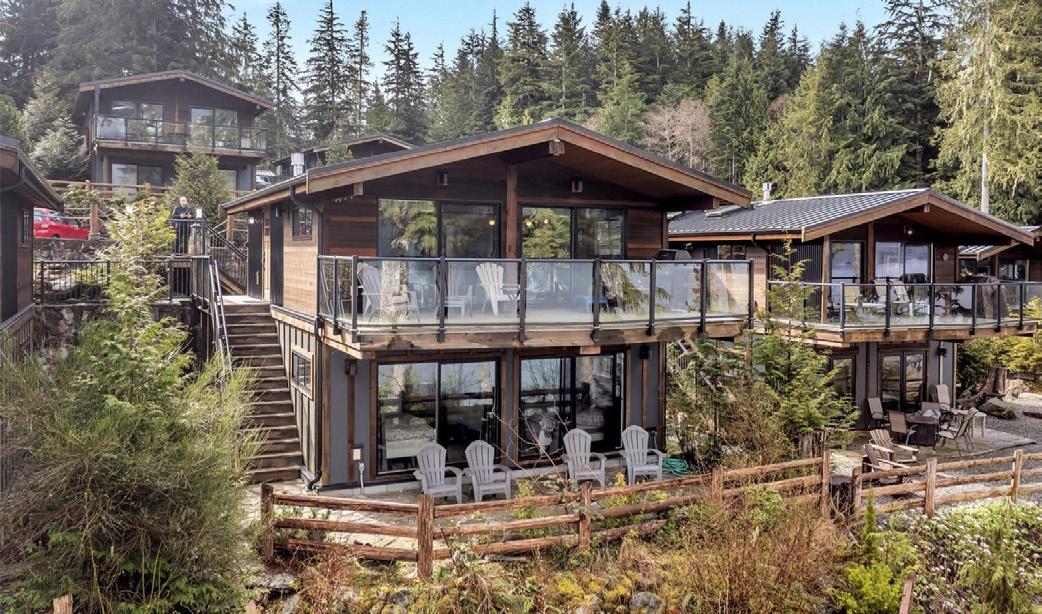
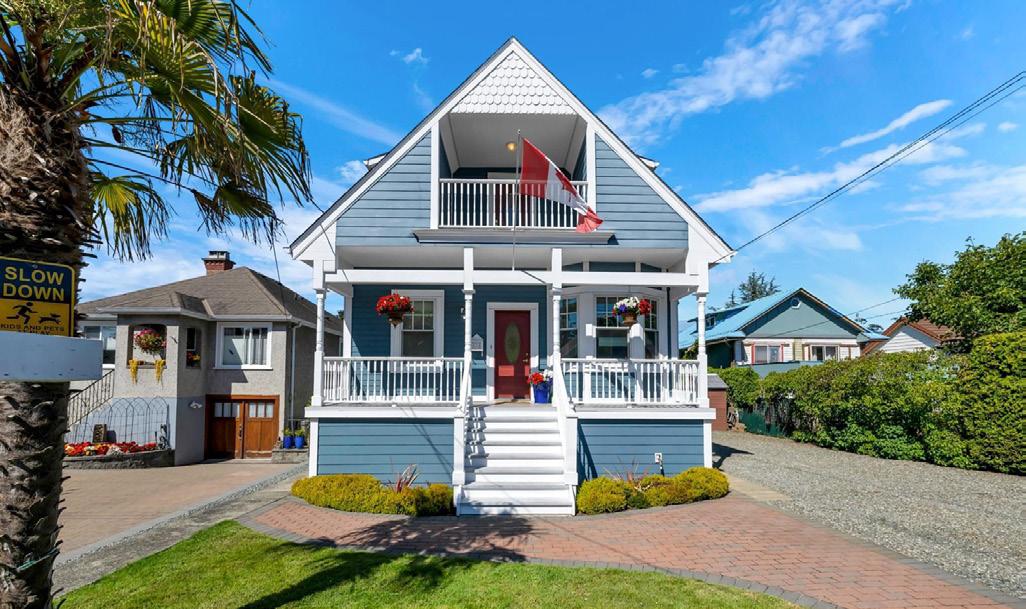

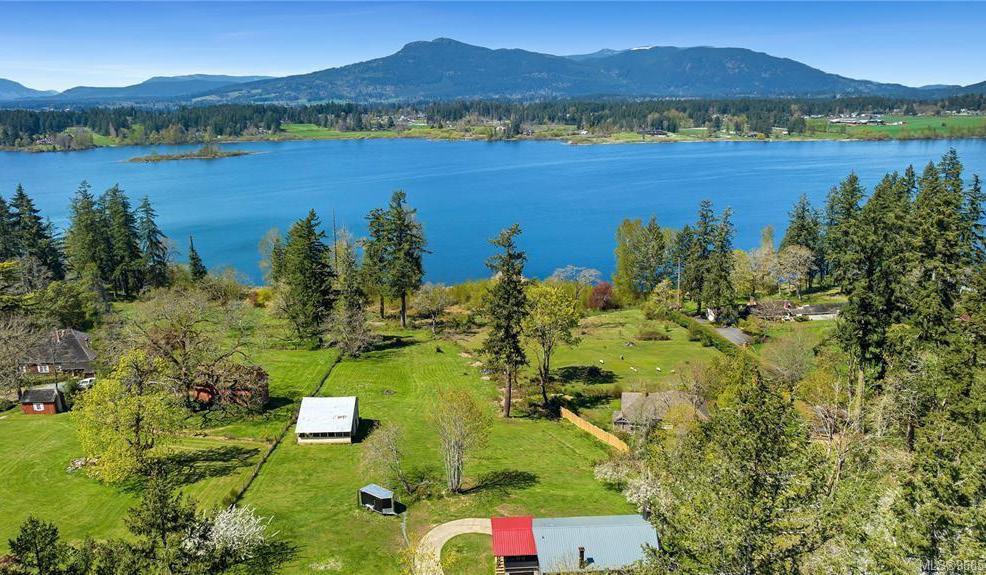
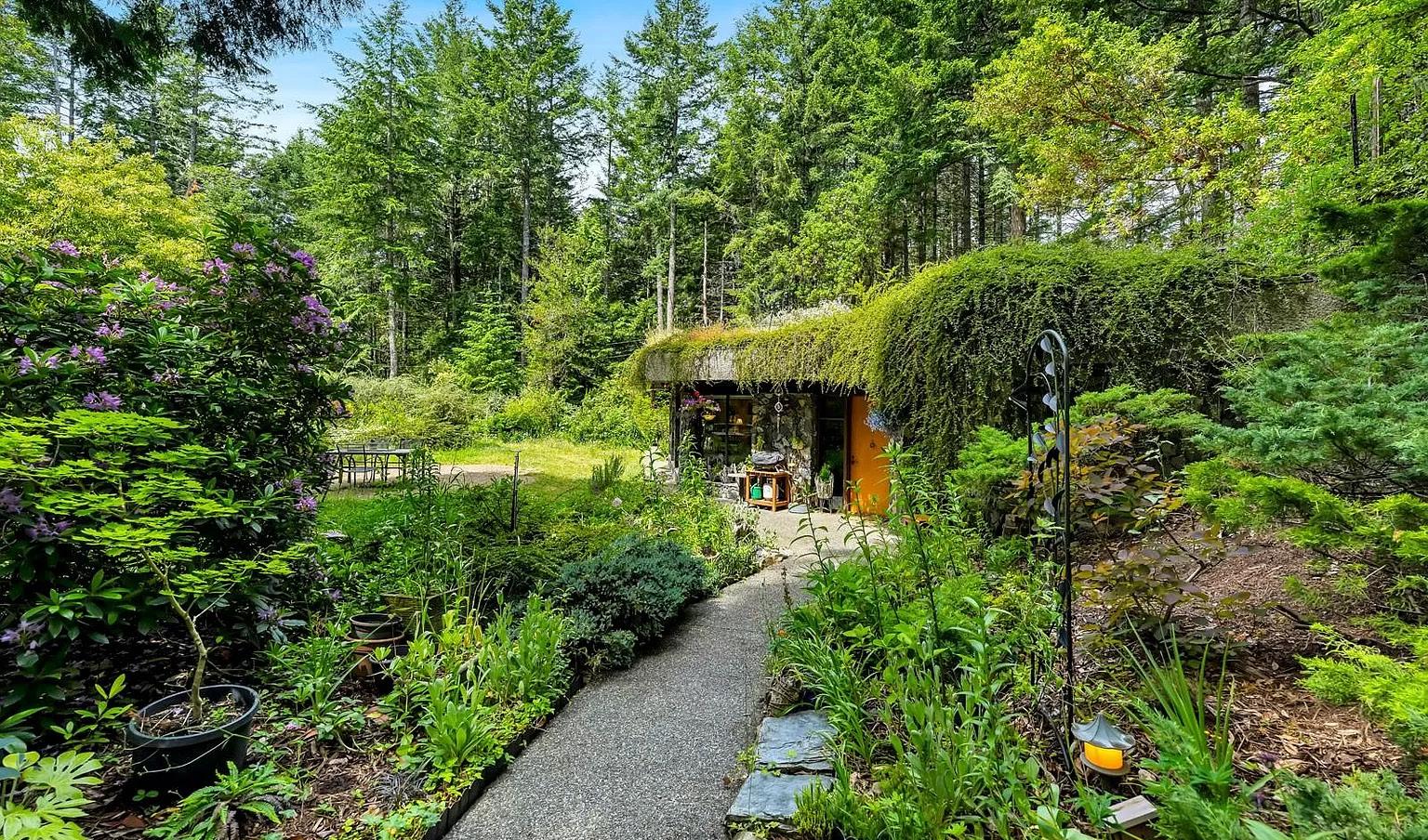










2660 DUBBIN ROAD
2 BEDS | 1 BATH | 1088 SQFT. | $1,798,000
$685,000 UNDER BC ASSESSMENT! | CREATE A LIFETIME OF MEMORIES HERE. This nostalgic cabin offers 155 feet of breathtaking OKANAGAN LAKESHORE, providing the perfect escape from the hustle and bustle of everyday life. EXPAND YOUR FOOTPRINT and purchase 2650 Dubbin Road, providing a total of 1.44 ACRES and an impressive 291 FEET OF LAKESHORE for less than $5 million. The cozy 1088-square-foot cabin boasts two bedrooms, one bathroom, and a wood-burning stove, making it an ideal retreat. Imagine waking up to the soothing sounds of the water lapping at the shore, as you step onto the covered balcony off the bedroom, taking in the stunning views of the lake. Set on a generous 0.62-acre lot, this property offers ample space for PARKING BOATS/RV’S, AND YOUR FUTURE LAKESHORE HOME. Embrace the tranquil ambiance of McKinley and experience the ultimate cottage life, with peaceful moments spent on the water paddle boarding, kayaking, and boating. Imagine owning your private waterfront sanctuary, with endless possibilities for expansion. Whether you’re seeking a serene weekend escape or a year-round lakeside haven, this property offers the perfect blend of nostalgia, comfort and many possibilities. McKinley Landing is a coveted location with 7 lakefront beaches (incl. 1 dog-friendly beach), 11 minutes to Aberdeen Hall, 13 minutes to Watson Elementary, or a short commute to YLW. Don’t miss this once in a life time opportunity! MLS# 10317825 UNPARALLELED
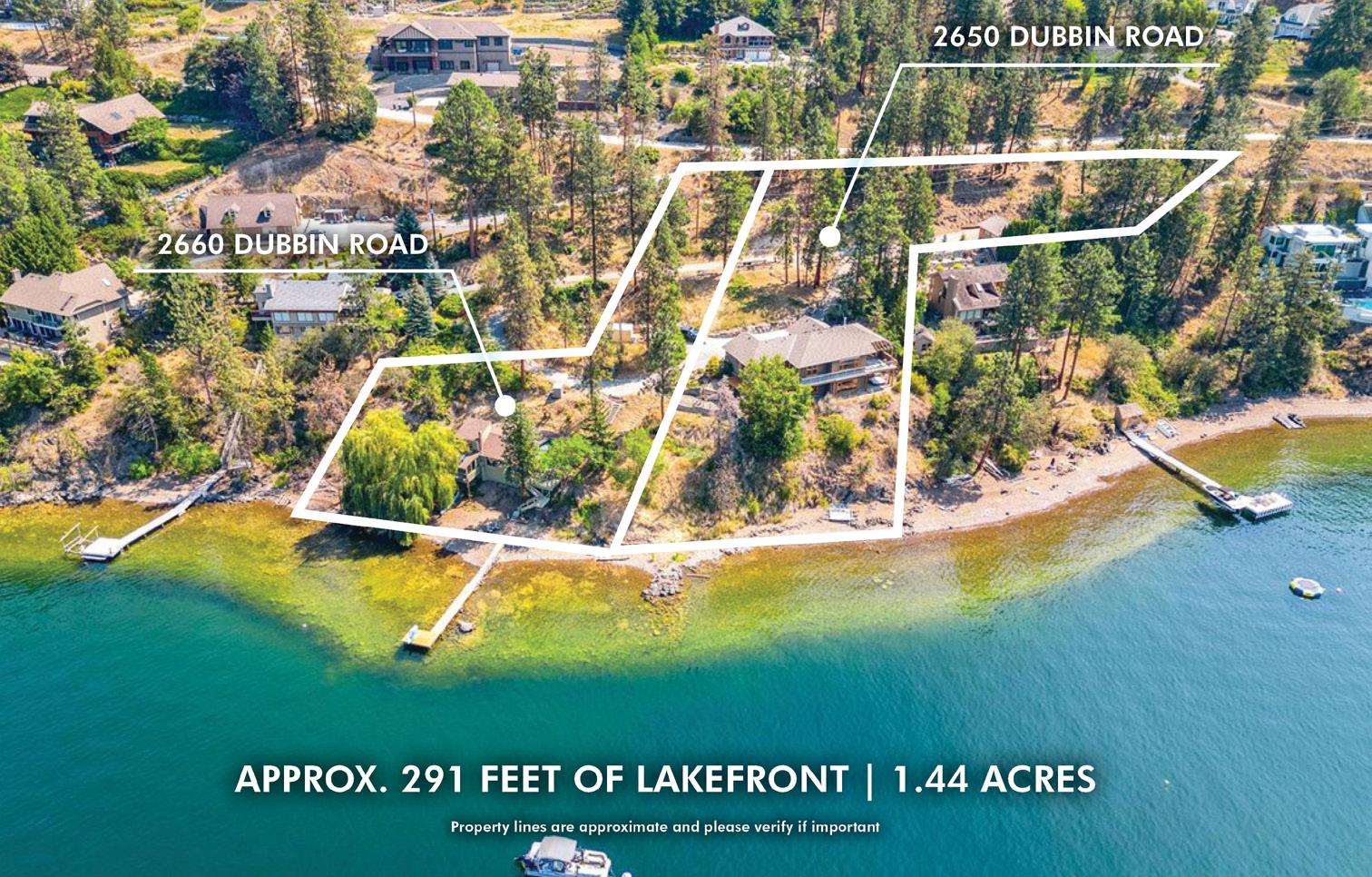
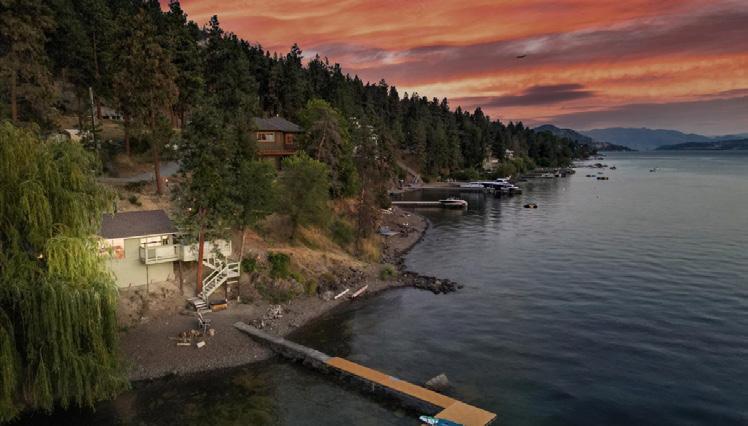
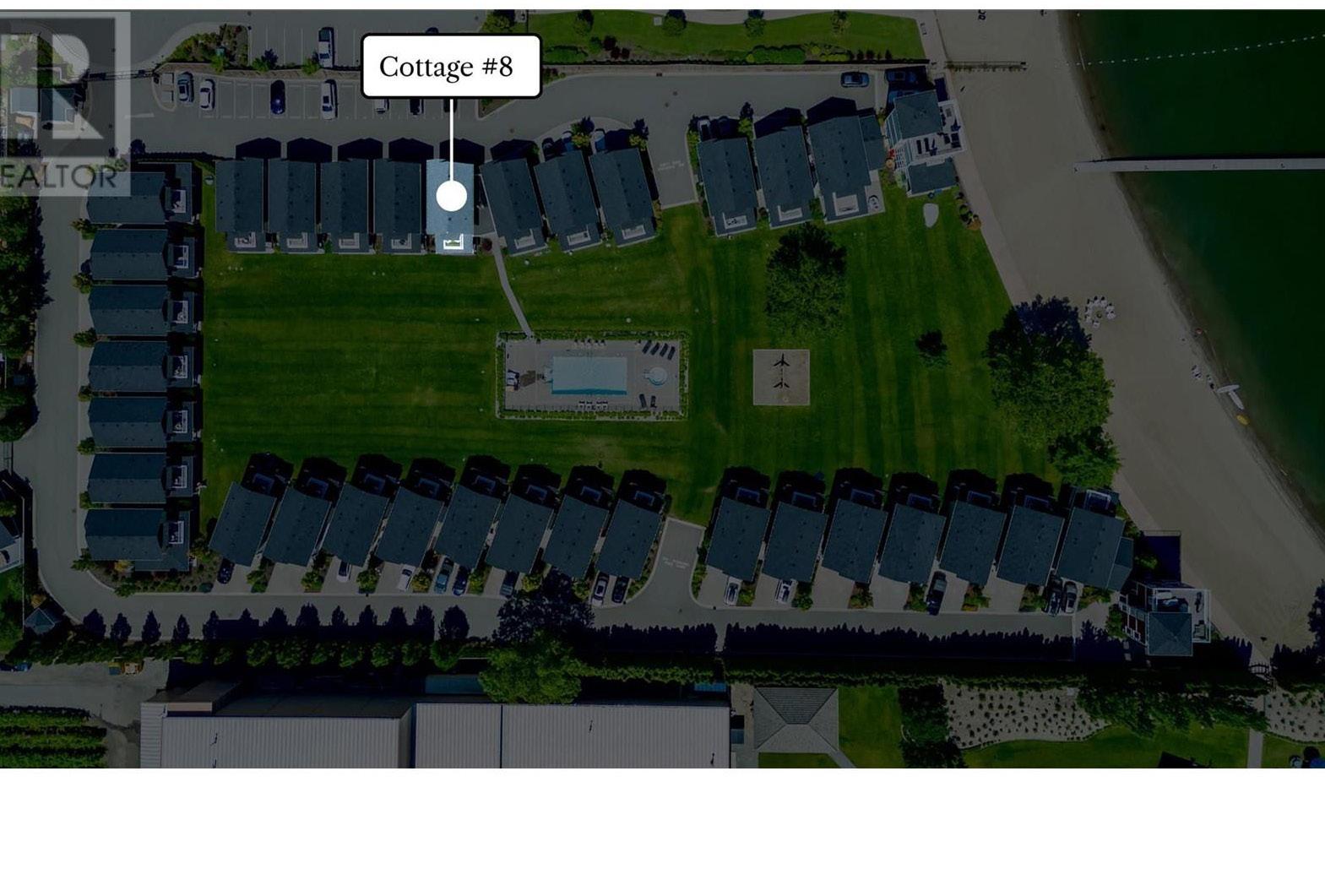
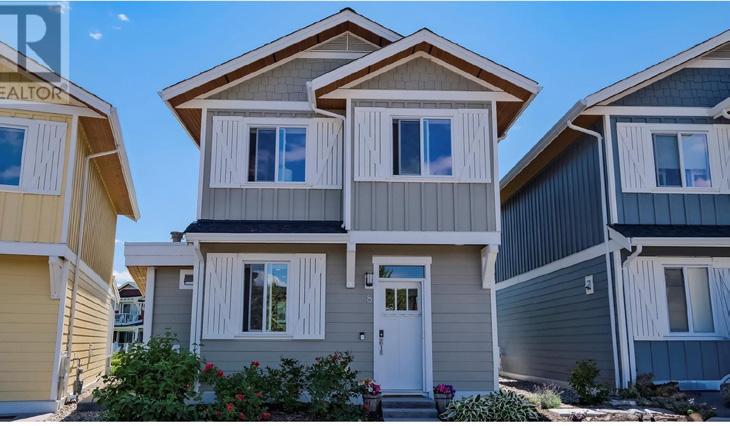


C: 250.870.8880 | O: 250.860.1100 ryan@jrfamilyrealtors.com www.jrfamilyrealtors.com
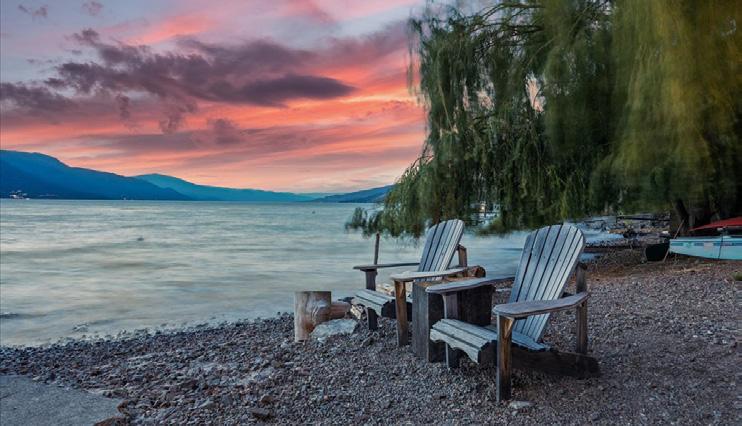
3750 WEST BAY ROAD UNIT# 8
BOUCHERIE BEACH COTTAGES. Cottage #8 offers great value for OKANAGAN COTTAGE LIVING including a BOAT SLIP & LIFT. Step inside to your beach home featuring cool, comforting A/C, 9’ ceilings, pre-wired for alarm & high-speed internet, durable vinyl plank flooring, open concept, sizable patio with privacy screen and much more. To name some of the upgrades in this beautiful cottage, Miele Dishwasher, incredible storage offered in the wall entertainment center with electric fireplace, & primary bedroom carpet replaced with vinyl plank. Upstairs includes the spacious PRIMARY with deluxe 3pc ensuite & balcony. Two additional bedrooms and upgraded Miele washer and ventless dryer remain upstairs. Boucherie Beach is comprised of a limited collection of 35 privately owned detached cottages on FREEHOLD LAND & 350’ OF SANDY BEACH. A sense of serenity will flow through you as you drive down the access road surrounded by a private vineyard and acres of green space. The cottages were intelligently configured in a “”U”” shape to maximize view corridors and allow for a green oasis. Kids can run free while enjoying the outdoor heated pool, hot tub, beachside fire pit, anchored raft & private dock for hours of swimming fun in this safe gated environment. Centrally located and close to the wineries. MLS# 10318867






Beautiful new residence in Upper Mission’s Ponds neighborhood! This luxurious
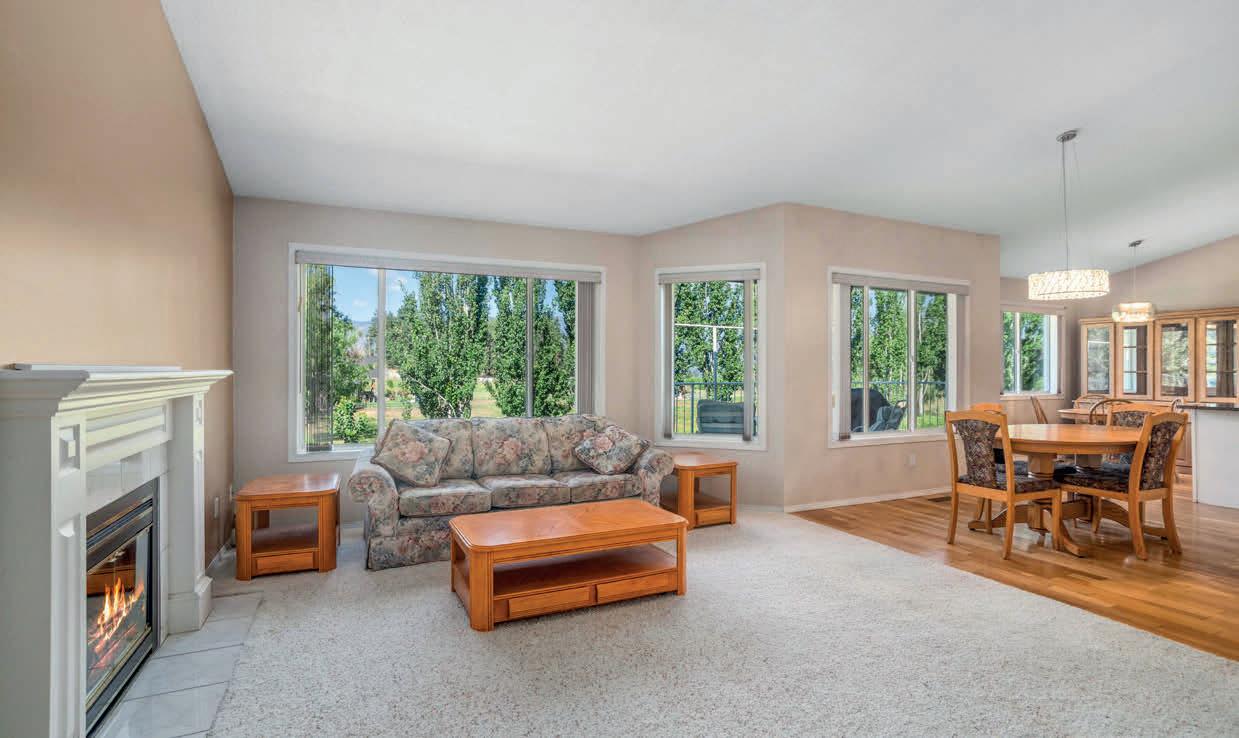
Beautifully updated, large 2 bedroom condo, in downtown Kelowna concrete building, with exceptional amenities. Great split plan layout with lots of living space. Walk or drive to shopping, restaurants, beaches, wineries, events, and
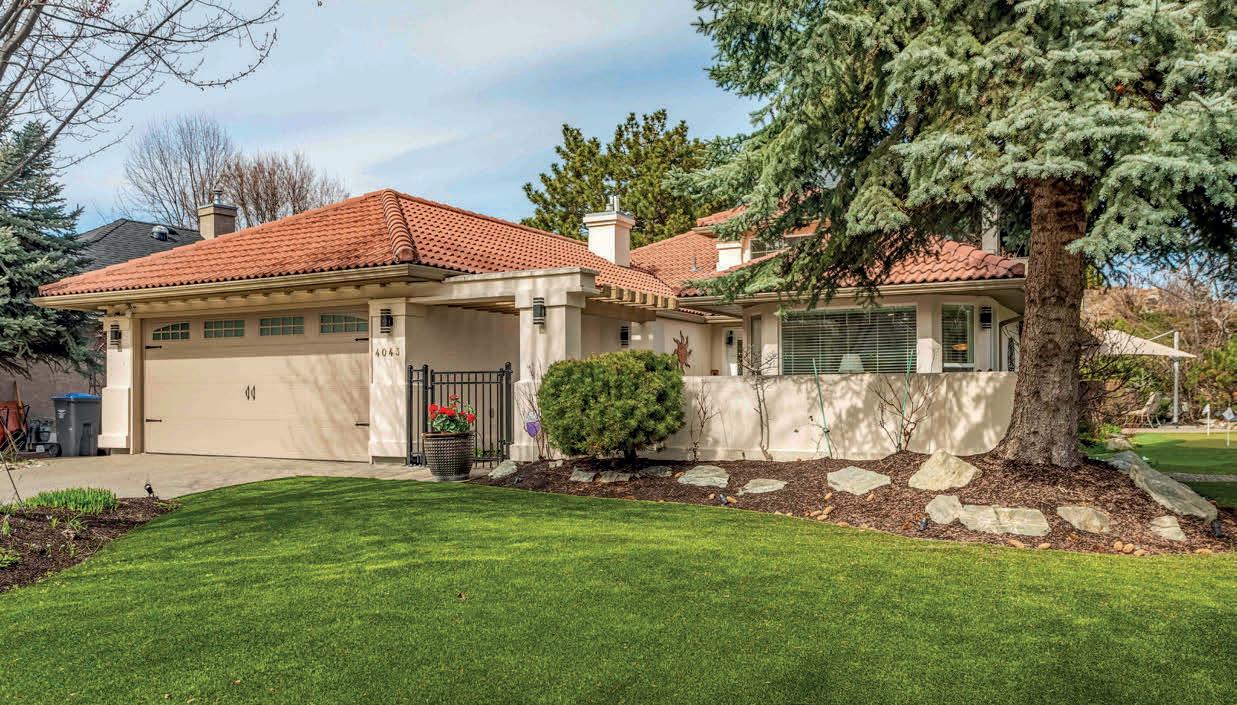
Enjoy

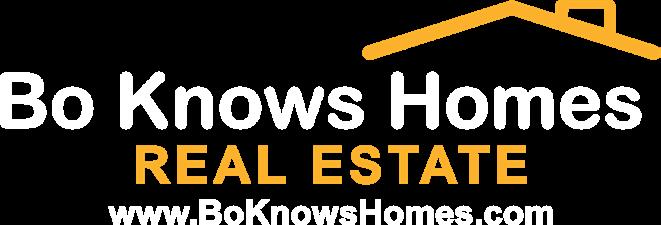

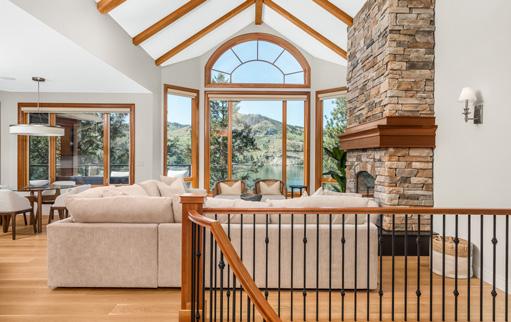
MLS 10316168 |
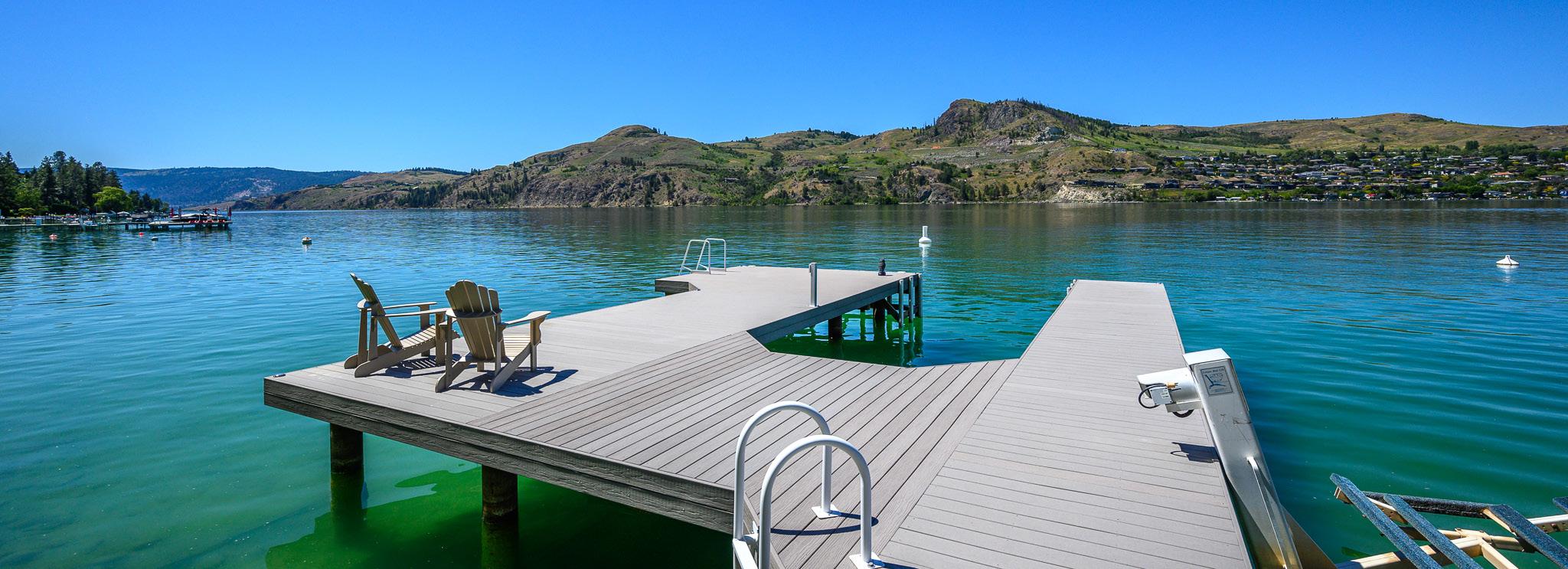
• Exquisite, sprawling 3 level home with no detail overlooked! Multiple decks for entertaining!
• Exposed aggregate driveway – heated!
• The home features vaulted beamed ceiling, stately windows with custom blinds & woodwork through-out
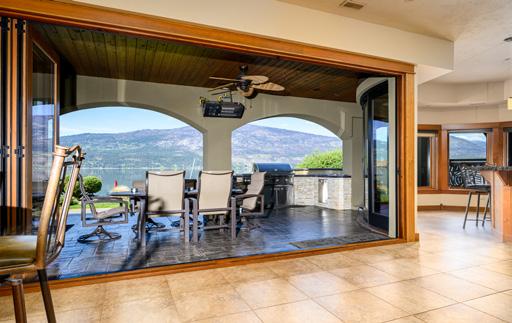
• The well-planned kitchen offers stunning blend of Cherrywood cabinets with new Caesar-stone counters, walk-in pantry, quality built-in stainless-steel appliances, and a large curved island.
• 93’ of waterfrontage on Kalamalka Lake!
• SPECTACULAR NEW DOCK! Steel pilings, alcove for your large boat and powered leisure lift
MLS 10304528 | $2,975,000
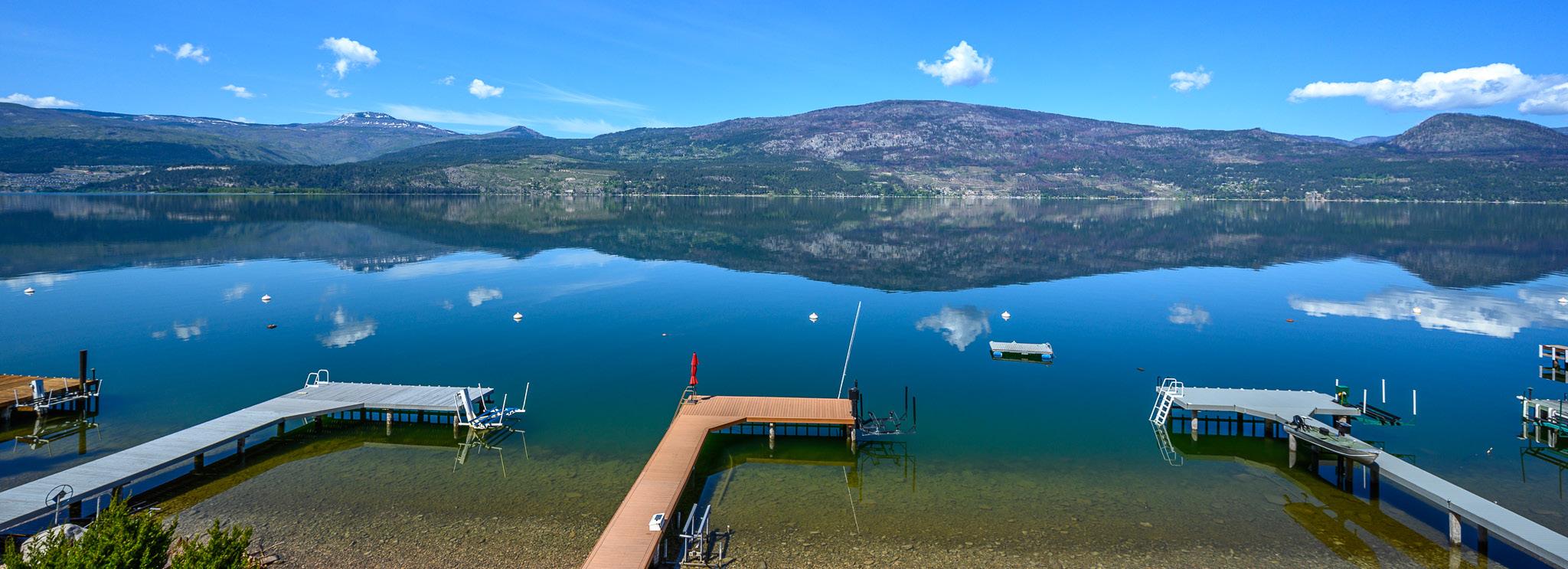
• Located just past Ellison Provincial Park and Bike trail system to the end of the road and the privacy gates of EASTSIDE ESTATES
• Only 12 homes enjoy this exclusive, gated waterfront neighborhood!
• Designed for family fun and entertaining – 4746 sqft home with 5 beds, 4 baths finished with tile, stone and quality wood finishes

PRISCILLA SOOKAROW
• Experience seamless indoor-outdoor living with moving wall systems opening wide to connect to fabulous patios. A full second kitchen and bar ensure all summer activities remain centered at beach level.
• Elevator, triple garage + media room
• 75’ of pristine beachfront on Okanagan Lake with dock and boat lift!
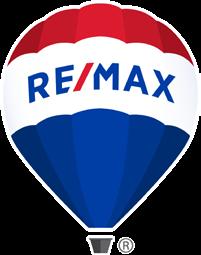
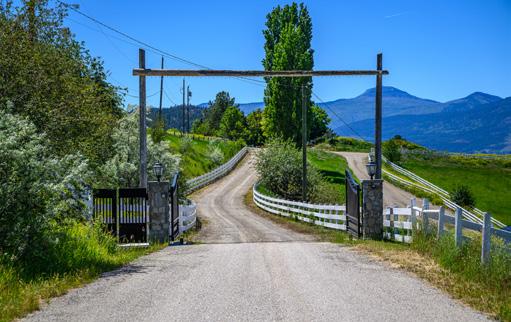
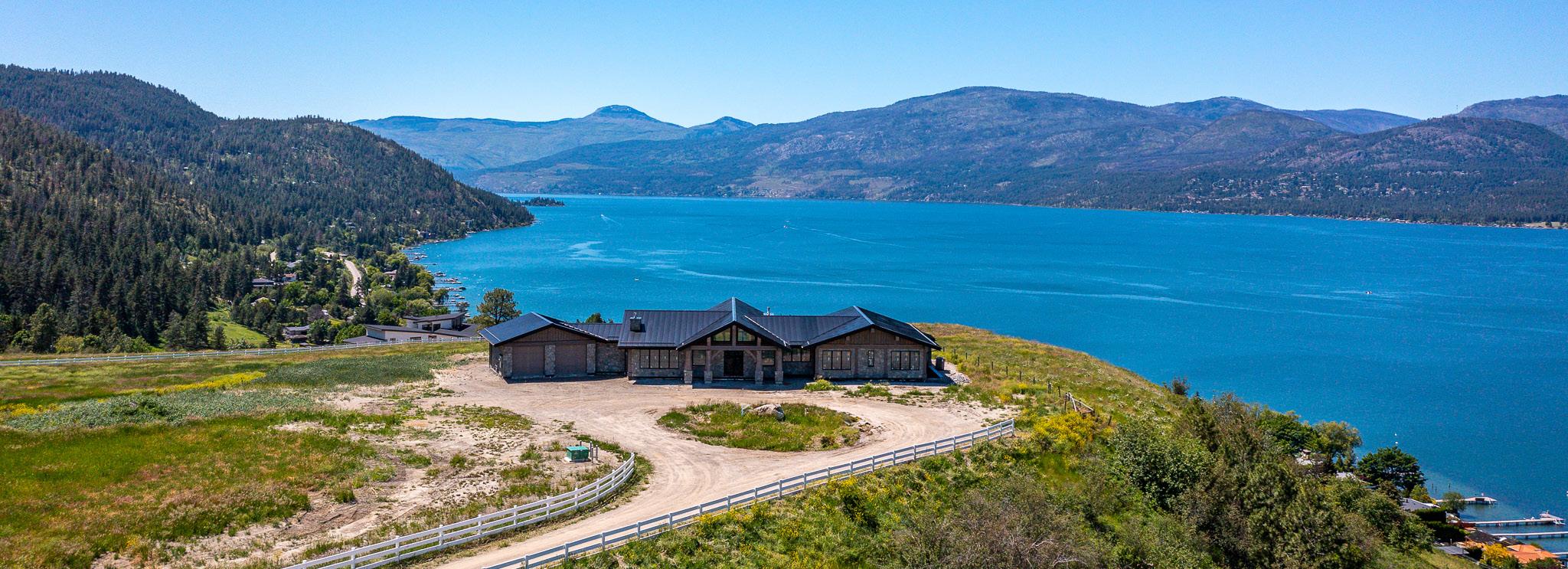
• A once in a lifetime Trophy Estate property!
• Custom Timber frame & stone home nearing completion - with 4000+ sq ft main & full size basement
• 25.65 acre gated estate
• 180 degree south facing view of Okanagan Lake
• Fields are fully fenced with irrigation available
• Deluxe 60’x40’ drive through shop w/ 50AMP RV hook-ups, custom cabinetry, bathroom, office, laundry & security
• Pool to be installed, overlooking the lake


Welcome to your dream residence, a meticulously designed masterpiece where classic charm meets modern sophistication, nestled in a tranquil oasis with breathtaking ocean vistas. There is so much to see in this 5 bedroom/5.5 bath home. Don’t forget to look up! The finishing details are extraordinary. The open main floor plan is bright thanks to the 10’ ceilings and 23’ in the living room. The Highend kitchen is outfitted with premium appliances, perfect for the gourmet chef and spacious dining room. The highlight of this home is the elegant, ocean-facing primary suite with a luxurious sitting area, spa-inspired ensuite and walk in closet. Other rooms of note is the office/bedroom, pantry, flex room, second floor loft and 2 bedrooms each with an ensuite. The legal one-bedroom suite on the walk-out level, alongside an in-law suite, provides an excellent opportunity for hosting extended family or generating rental income, adding a layer of practicality to this dreamlike abode. The lush, professional landscaping and many patios offer inviting nooks to enjoy the fresh sea breeze and sunsets in the hot tub.

