








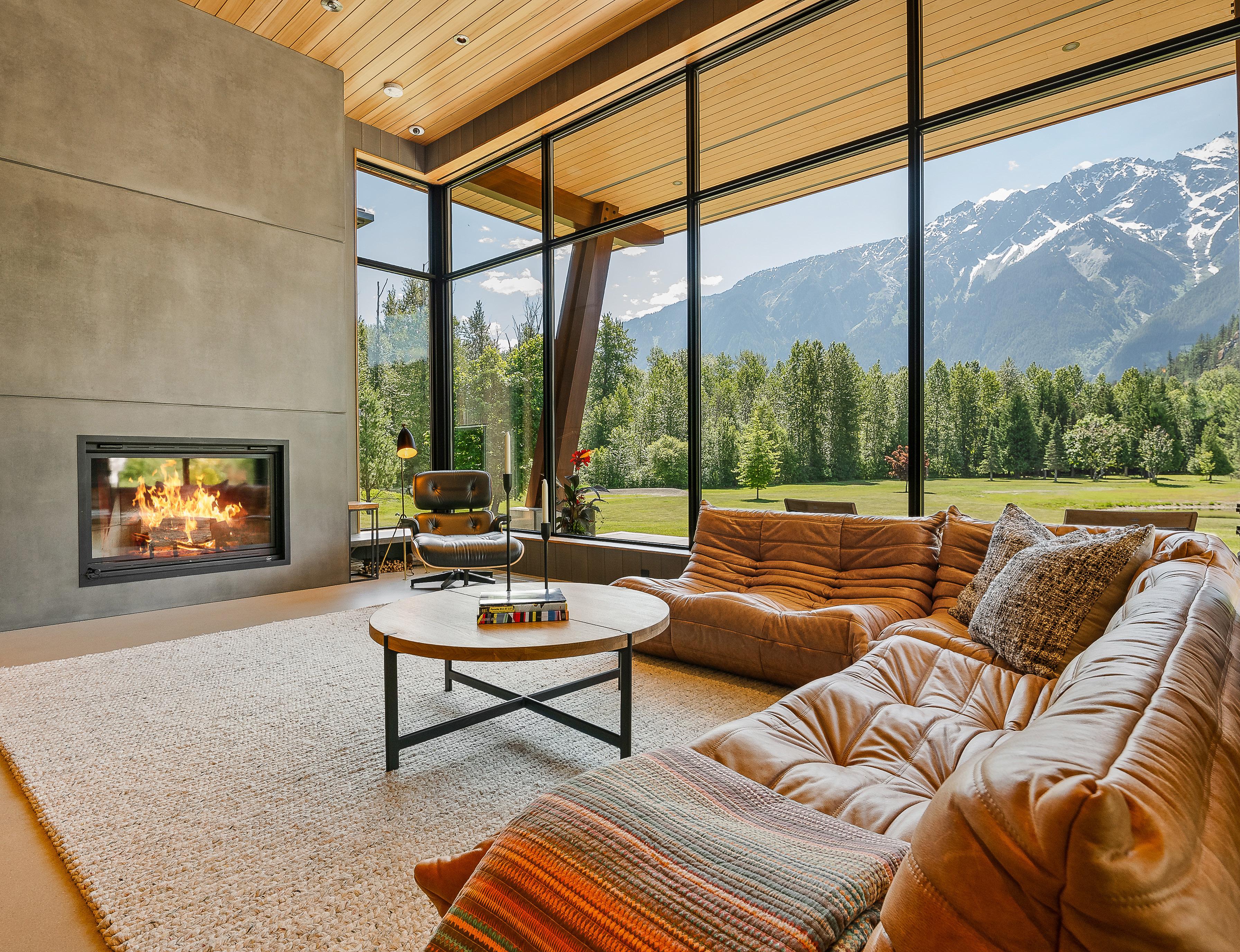
Only once in a lifetime does a property of this caliber become available for sale. Completed in 2018, this custom-built, uniquely private compound consists of a stunning main residence, a 3500 sqft post and beam barn-inspired design studio, and additional out-buildings, set on 32 acres of manicured grounds, less than a kilometer from Pemberton Village, and 25 minutes from Whistler – Right in the epicenter of world-class backcountry skiing, mountain biking, hiking, golf, and lakes. Designed with exceptional vision, and on the market for the first time ever, this ultra-private estate is a hidden oasis. The finest finishing details you’ll see in any home greet you as you enter the main residence. Notable features include book-matched black walnut millwork throughout, smoked white oak flooring paired with clear hemlock ceilings, soaring walls of glass, Wolf + Sub-Zero appliances, and an over-sized 3-car garage with car lift. On the grounds you’ll find thoughtful landscaping installations with custom lighting and irrigation, a private motocross track, reservoir pond, many different species of beautiful trees, migrating wildlife, and the list goes on. This is it… One of one. A sanctuary that must be experienced in person.
For a full list of features and details, visit www.1500seatosky.com
PROUDLY OFFERED AT $15,488,000








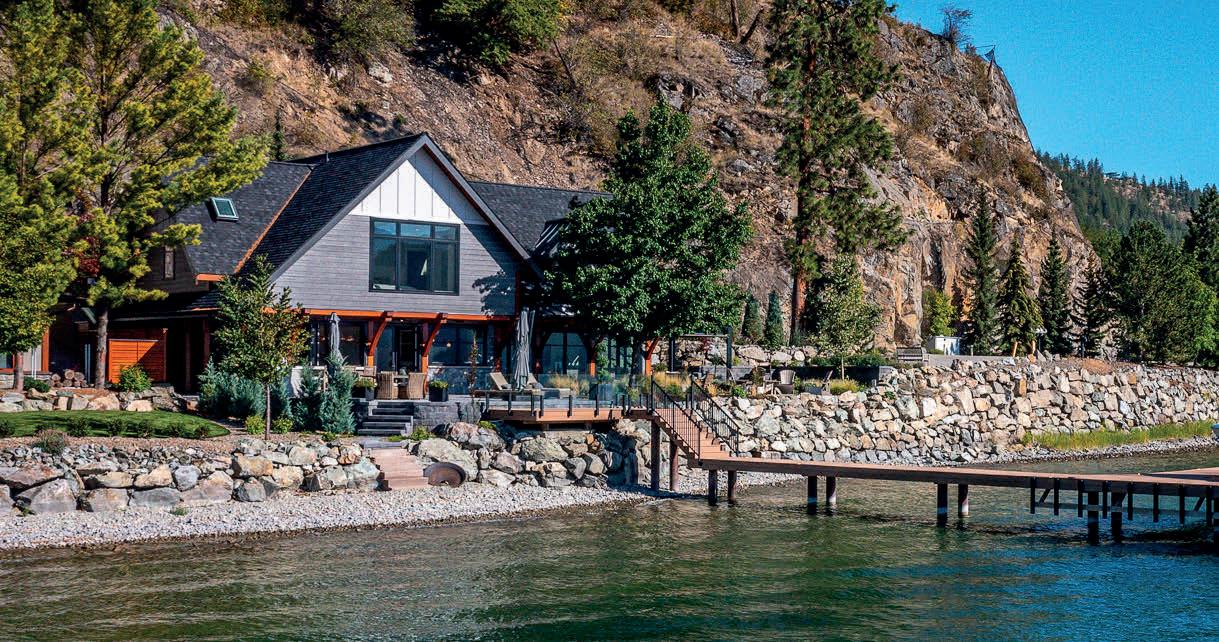

The ultimate “Hampton Beach” waterfront Cottage on Okanagan Lake! Step into the ambiance of this waterfront home, masterfully designed for elegance and comfort. Completely rebuilt in 2023, every inch of this residence is crafted for functionality and lake life enjoyment. The great room features beamed wooden ceilings, luxury vinyl flooring, quartz countertops, in-floor heating, and central cooling. The space is filled with fabulous built-ins, including a wet bar which includes a wine fridge, beverage drawer and ice maker. With 3.5 stunning bathrooms and a primary suite boasting automated blinds and a ceiling-hidden
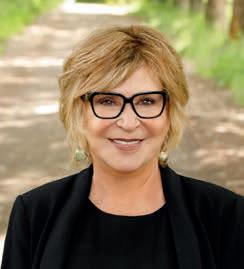
PRISCILLA SOOKAROW OWNER
REALTOR®
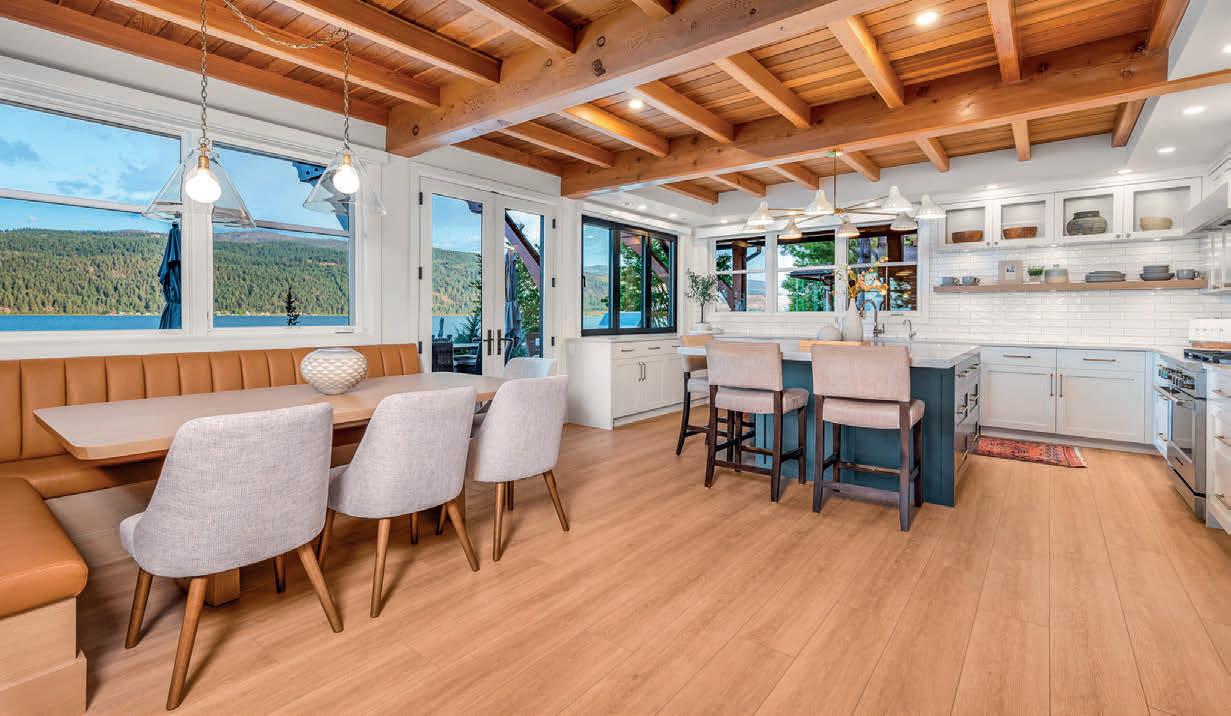
TV, luxury is woven into every detail. The home includes three additional bedrooms, one of which features custom bunk beds. The kitchen, equipped with a massive island and Nano windows that open to the patio, seamlessly connects to the many outdoor living areas, including a sunroom, fire bowl area, and summer kitchen. A new custom dock with expanded sitting areas completes this exquisite property. Nestled in an exclusive gated waterfront neighbourhood, shared by only 15 other homeowners, this residence offers privacy and luxury on the water’s edge.



Welcome to Affinity! This stunning 4-bedroom, 3.5-bathroom townhome offers an unparalleled living experience with high-end finishes, soaring ceilings, & a premium location in the heart of Predator Ridge. This townhome is not only ideal for a permanent residence but also an excellent investment opportunity. Its prime location and turn-key living make it perfect for short-term rentals, attracting golf enthusiasts & vacationers alike!

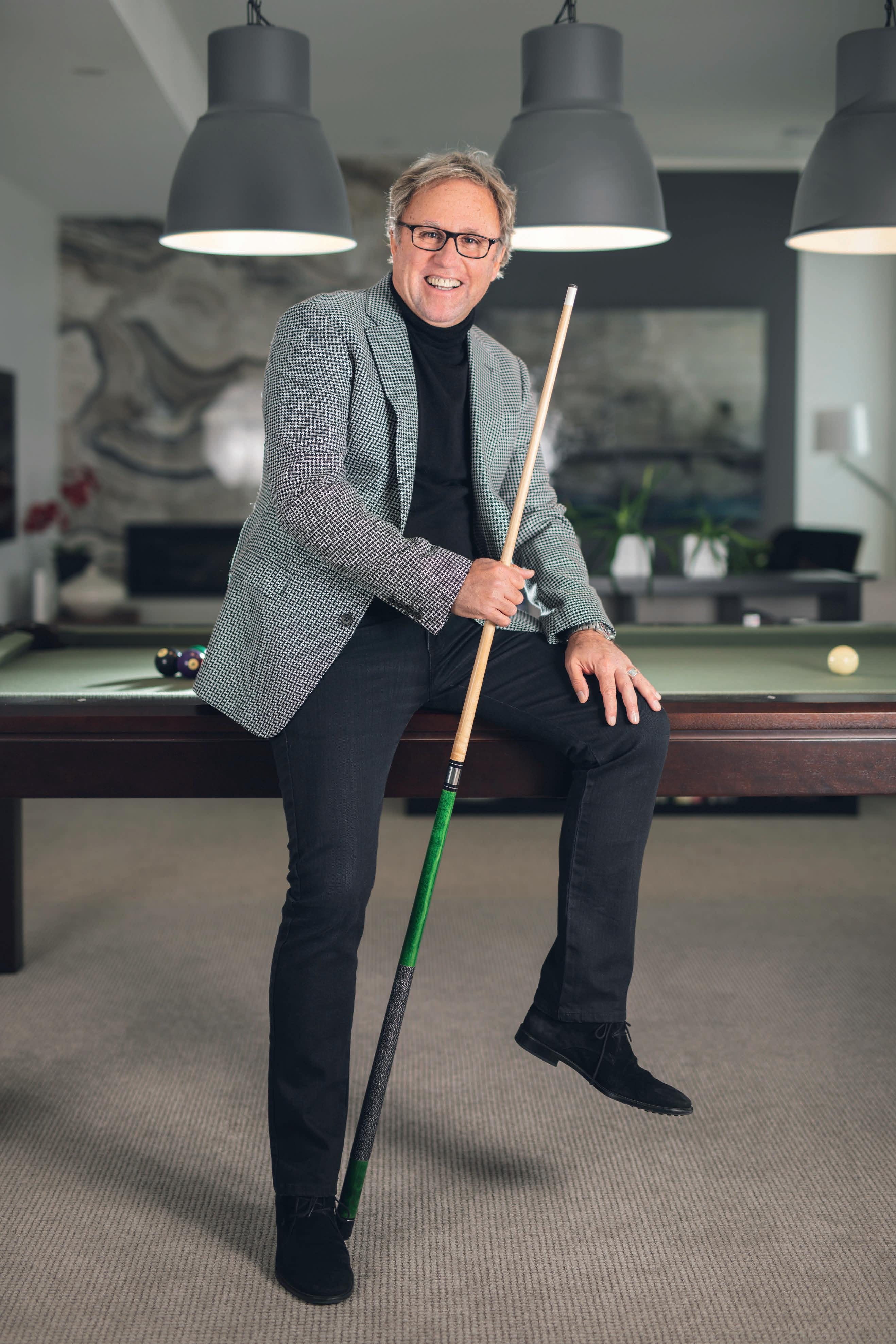







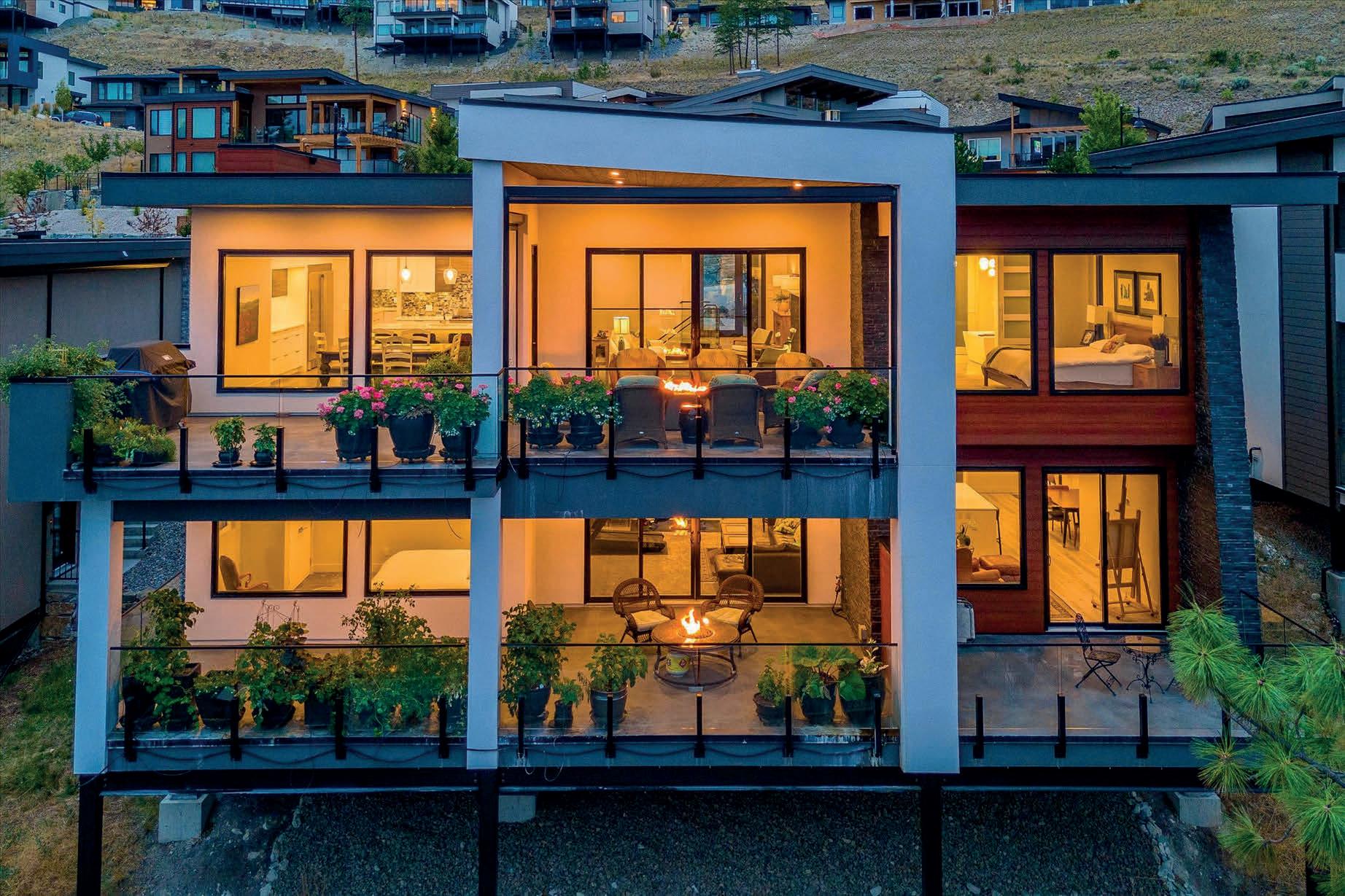

This breathtaking French Chateau has the stunning combination of historical grandeur with comfort & sophistication, creating spaces that feel both regal and inviting. Situated in the most prestigious of neighbourhoods, The Uplands, no expense was spared in this 2007 custom build. Sitting on .61 acres with exceptional sunny exposure, a park-like setting with stately oaks, secret garden pathways meandering through superb flower gardens & lush lawn provide a sense of peace and privacy. Offering over 6,500 sq ft on three levels, a 6 car garage with heated floors, almost 1,000 sq ft of gorgeous sunny patios plus a garden house. This lavish estate has a slate roof, exquisite millwork throughout, spacious rooms, a primary bedroom on the main floor with a private dressing room and each bedroom has a private bath. Wine cellar, Gym, Butler pantry & so much more. Serving as an architectural masterpiece in Uplands, this enchanting blend of elegance and style offers the best of the classical elements.


marybrookes@royallepage.ca www.royallepage.ca

3280 UPLANDS ROAD, OAK BAY, BC V8R 6B9 3 BD | 6 BA | 6,517SQFT.
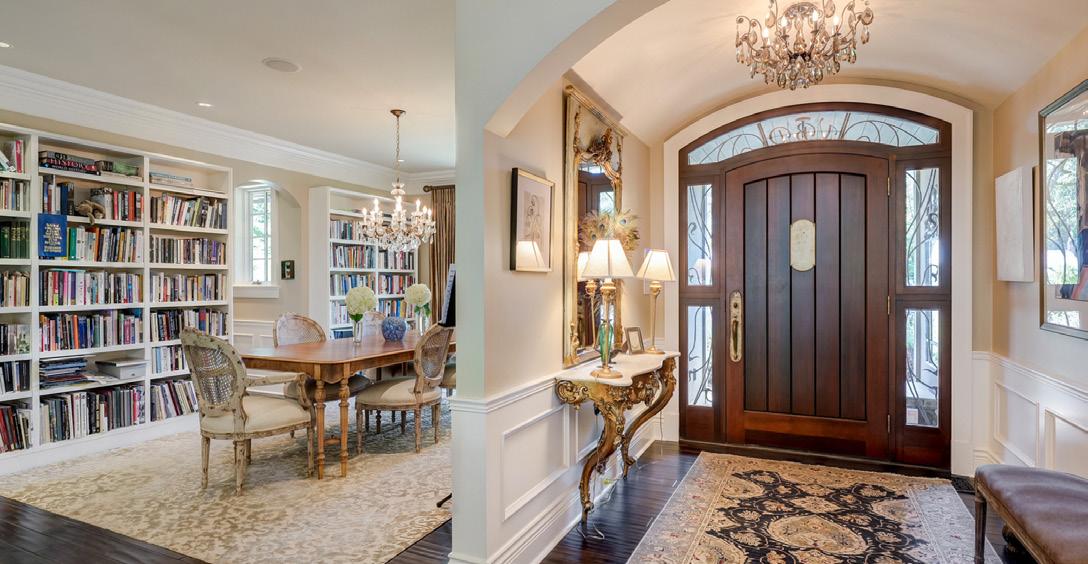
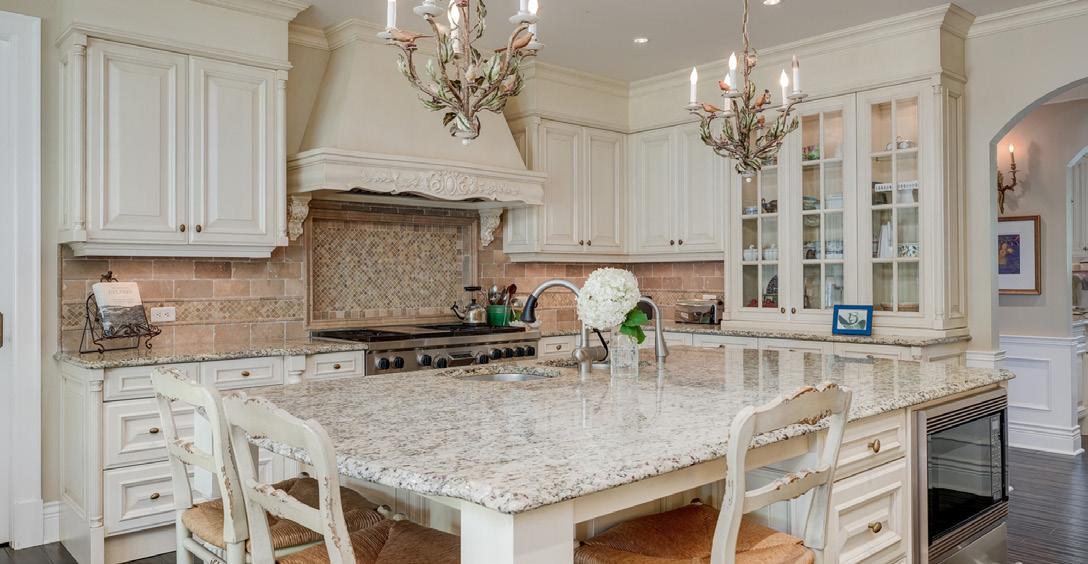



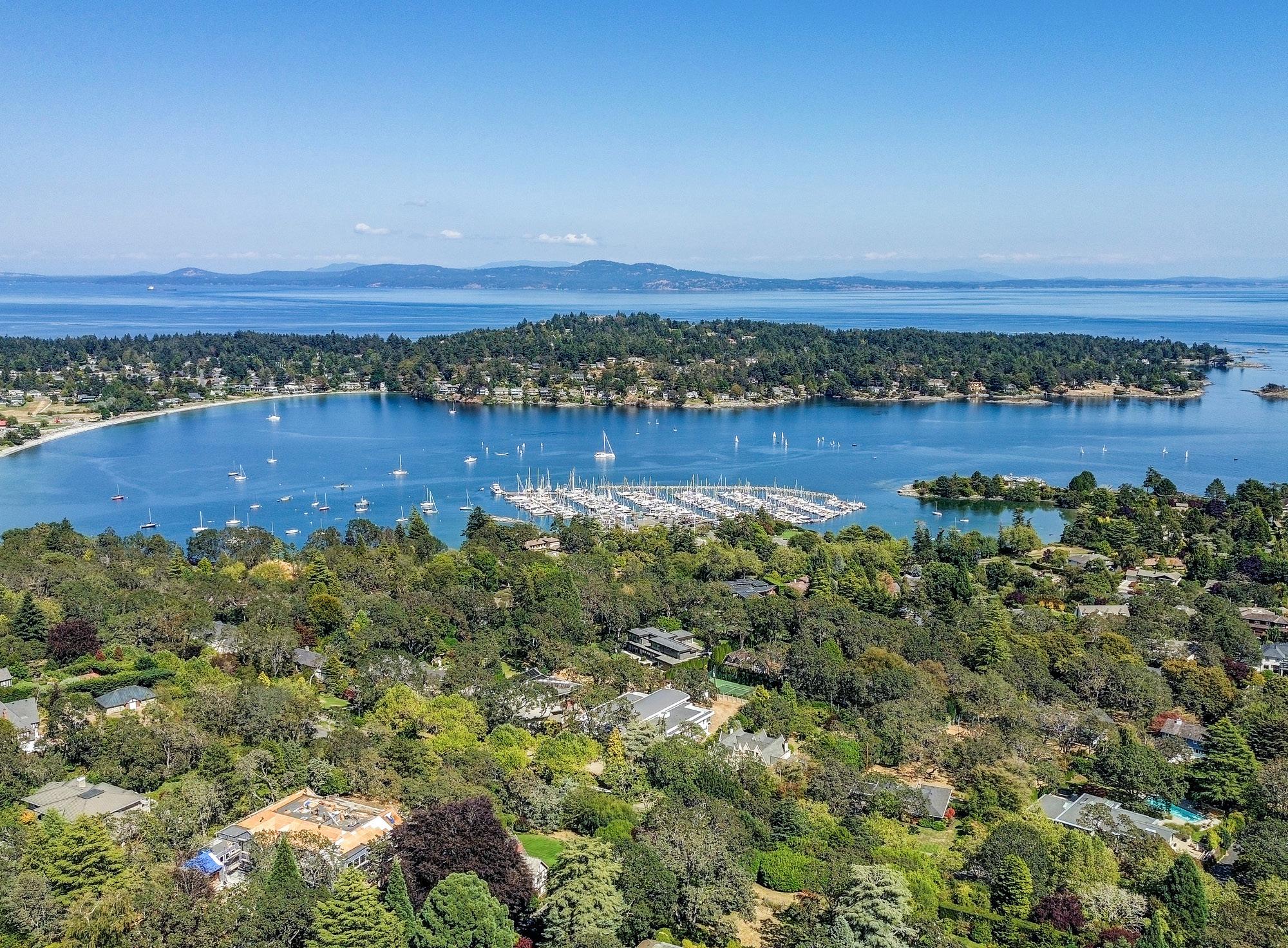
Vancouver + Surrounding Areas
Ultra Luxury
Cover Home: Stunning Views of Lake Okanagan
A Guide to Some of British Columbia’s Most Exclusive Enclaves
Boating Lifestyle
Life by the Water
Country Estates
56-57 Golf Enthusiasts
58-59
Serene Sanctuaries
Stunning Views
Elevated Living
Standout Designs
Explore Vancouver + Surrounding Areas
Land Opportunities







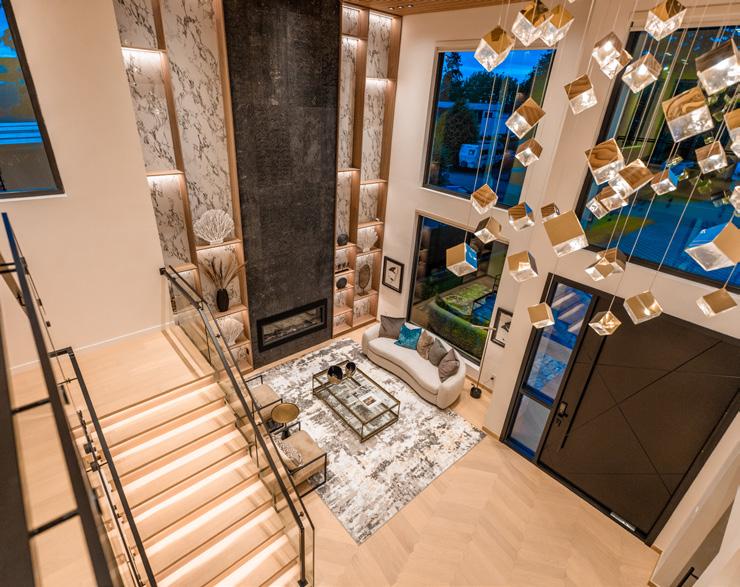

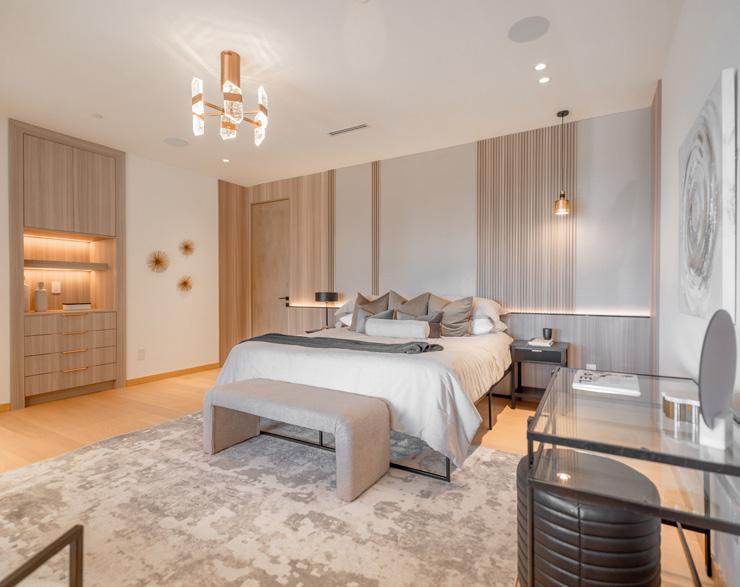



Step into this exquisite 7-bedroom, approximately 7000 sqft built home with ocean views, where elegance meets modern design. Every detail exudes luxury, from the grand entryway with soaring ceilings to the 10 ft pivot front door, complimented by a limestone textured fireplace & feature wall, built-in elevator, unobstructed ocean-view upper deck patio with built-in BBQ, & a gas fireplace. Fully automated with a 4-control system, it boasts a 500 sqft home theatre, Fish Herringbone White Oak flooring, Walnut Shinoki cabinetry with LED lighting, Dekton polished Arga countertops, hidden spice kitchen, and a 10 ft ceiling basement with a luxurious bar, lounge, sauna, steam room, and much more! No expense has been spared in creating this haven of comfort and style! Book your private showing today.



3 BEDS | 5 BATHS | 5,299 SQ FT | OFFERED AT $13,900,000


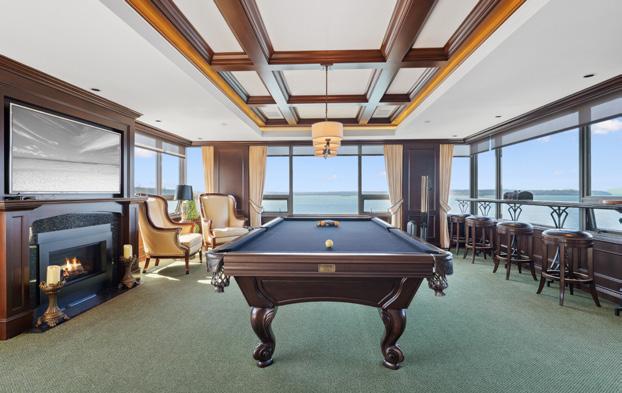
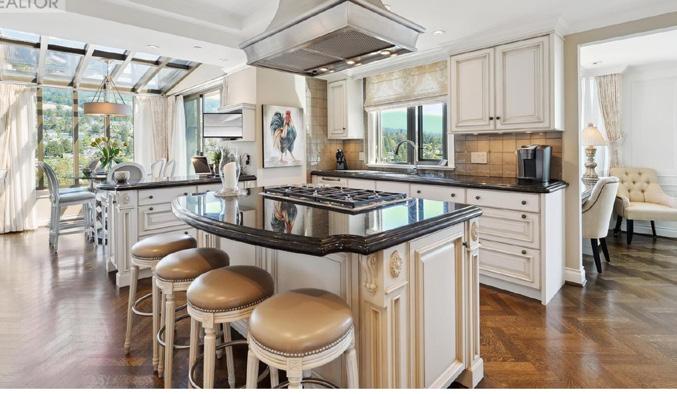
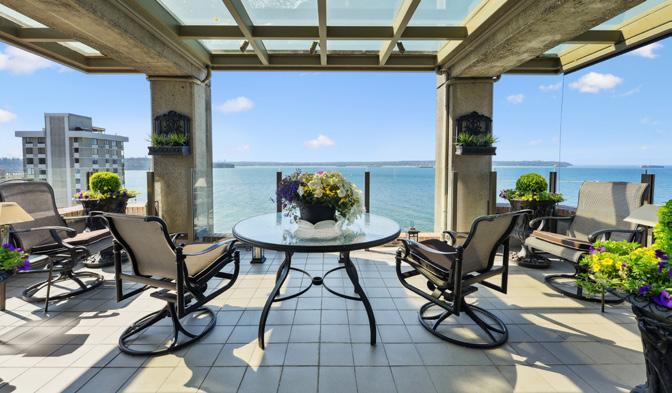
The Penthouse at Les Terraces, one of Vancouver’s most iconic penthouses. First time on the market for this magnificent residence situated on the waterfront in WV’s beachside community of Dundarave. Over 5300 sq. ft. of timeless luxury, this New York style penthouse has been maintained to perfection, with gleaming white marble floors and gorgeous millwork and coffered ceilings throughout. Unmatched views of the harbour from Lions Gate to Lighthouse Park and beyond to the sunset. Features include spectacular entry foyer, large principal rooms and an incredible bespoke bar overlooking the oceanfront; the billiards room is absolutely one-of-a-kind. 8 decks, including a 1606 sq. ft. rooftop patio for BBQ parties and outdoor entertainment that makes you feel like you are on top of the world.



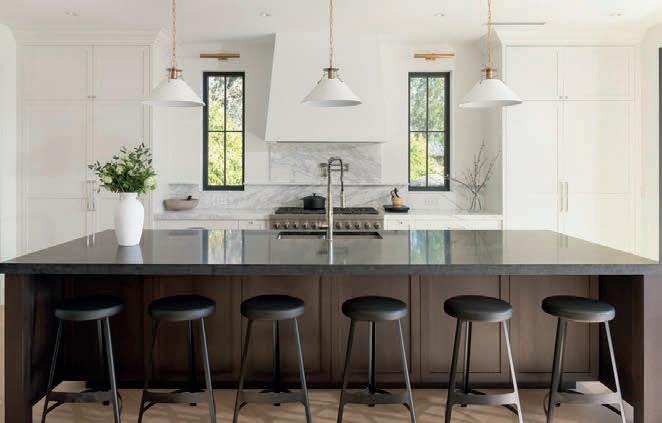



3165 DICKINSON CRESCENT, WEST VANCOUVER | $8,795,000
The Dickinson Residence. A stunning new luxury home in the heart of one of West Vancouver’s most coveted enclaves, West Bay. This Coastal California home offers over 6,400 sq ft of living space over 3 gorgeous floors, nestled into a private 13,400 sqft lot with gorgeous landscaping and views to the South West towards Kitsilano & the Gulf Islands.





2970 PALMERSTON AVENUE, WEST VANCOUVER | $8,488,000
Introducing for the first time in over three decades, a spectacular 5 bedrooms, 5 bathrooms residence nestled on an acre of mature, lush landscaping in one of West Vancouver’s most prestigious locations. With nearly 135 feet of frontage, this property features a grand stone courtyard driveway offering ample parking and exceptional privacy.



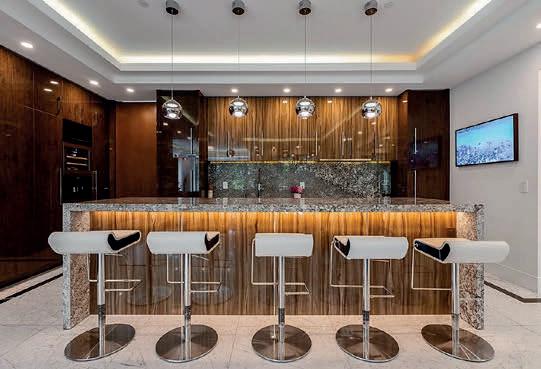
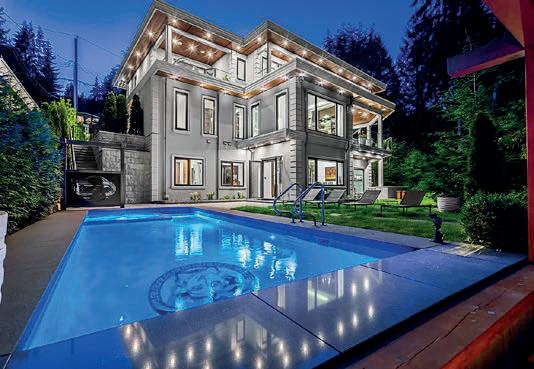
558 GLENROSS ROAD, WEST VANCOUVER | $7,588,000
6 BEDS | 7 BATHS | 8,107 SQ FT | 17,541 SQ FT LOT




760 BURLEY DRIVE, WEST VANCOUVER | $4,988,000
7 BEDS |6 BATHS | 4,870 SQ FT | 16,598 SQ FT LOT
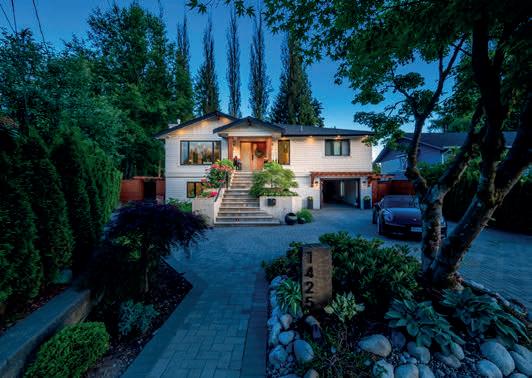
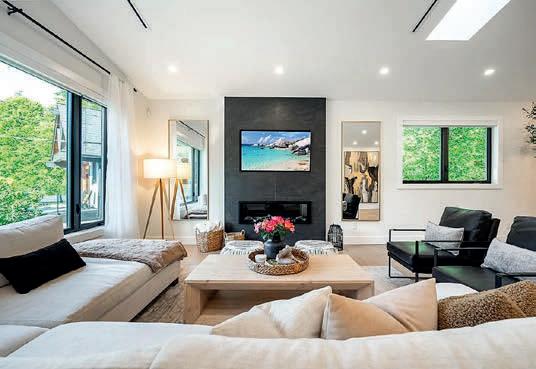


1425 E 29 STREET, NORTH VANCOUVER | $3,324,900 6 BEDS | 4 BATHS | 3,217 SQ FT | 10,584 SQ FT LOT


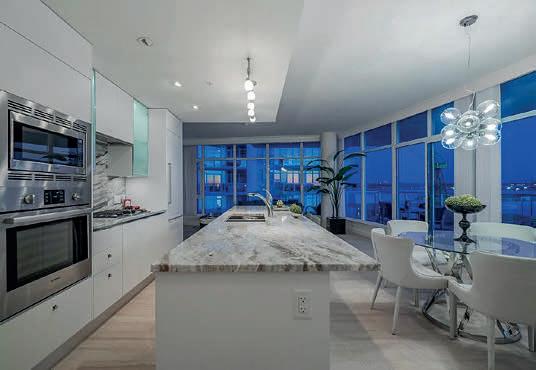
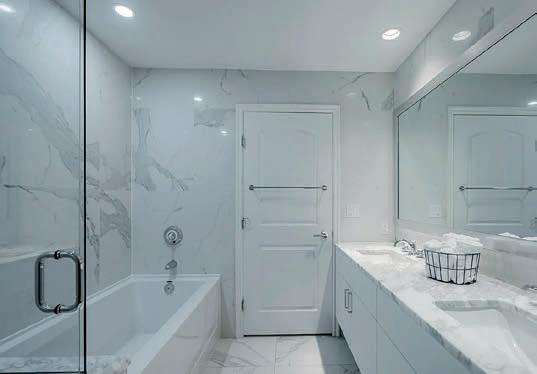
601-185 VICTORY SHIP, NORTH VANCOUVER | $2,588,000 3 BEDS | 3 BATHS | 1,480 SQ FT

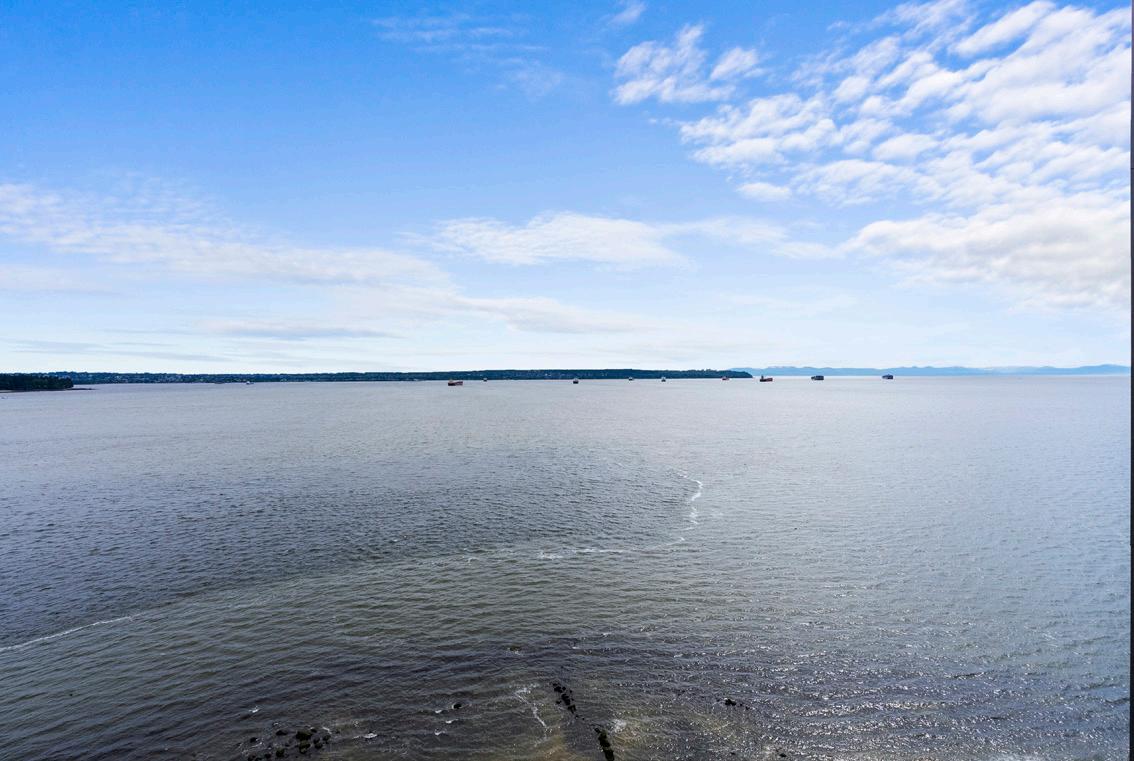





#1401 - 2120 ARGYLE AVENUE, WEST VANCOUVER, BC CANADA V7V 1A4
3 BEDS | 4 BATHS | OFFERED AT $5,895,000
1401 is a 3 bedroom & den, 4 bathroom estate featuring the entire 3,000 sq. ft. of the 14th floor. The views are even more stunning than you would expect. The building is right on the seawall and has no concrete walls on the view side. There is a sudden wow effect from seeing the entire shoreline, and the Lions Gate bridge, city, ocean & sunsets. 9’ ceilings & floor to ceiling windows are features rarely available in the older buildings on the waterfront in West Van. Enjoy the 80s vibe or create your own new dream. You own the whole floor, plus 2 car parking and huge storage. This is a unique opportunity.

604.889.9977
clarahartree@gmail.com clarahartree.com

$3,748,800



LANGLEY, BRITISH COLUMBIA
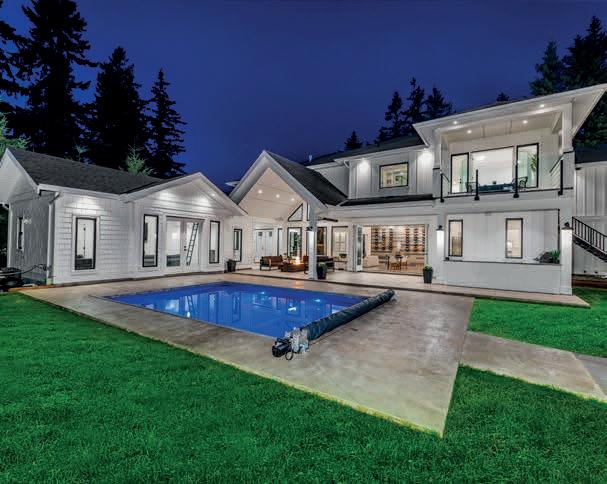

Welcome to your new home where every day is a vacation. It offers an abundance of natural light & heated pool for year-round enjoyment. This home boasts 6 beds and 8 baths including two opulent primary bedrooms with spa-like ensuites. The chef’s dream kitchen features high-end appliances including a 48” cooktop & sprawling island. The living room invites cozy gatherings with its oversized gas fireplace & vaulted ceiling, while the dining area is adorned with a sophisticated wine wall. Enjoy modern comforts with smart home automation in the entire home. Step outside to the stamped concrete patio with a built-in BBQ kitchen & propane fire pit perfect for outdoor entertaining. Short stroll to wineries & dining options. Centrally located, this home offers the perfect blend of luxury & relaxation. Just 35 minutes to downtown Vancouver.

$3,988,800

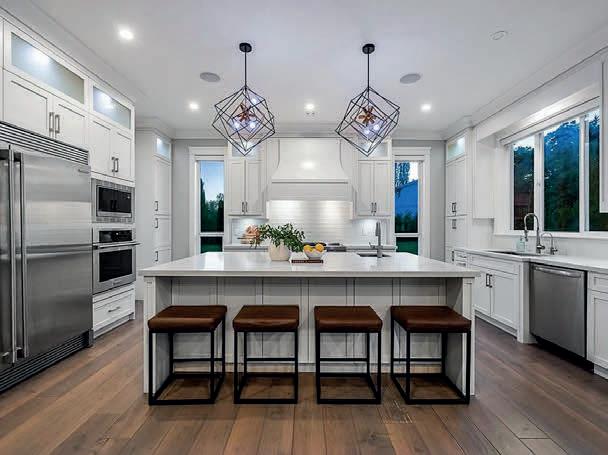


23127
LANGLEY, BRITISH COLUMBIA
Experience Langley luxury living on 1.5 acres with this stunning 6,900 sq ft craftsman-style home. Boasting 5 bedrooms and 7 bathrooms, this property includes a 1,500 sq ft detached shop with 4 bay doors and a loft. The chef-style kitchen features a spice/wok kitchen, high-end stainless appliances, designer tile work, and an enormous island/breakfast bar, all flowing into the open-concept living area. Enjoy three master bedrooms, one on the main floor, each with spa-inspired ensuite baths and walk-in closets. Additional highlights: fresh exterior paint, maple hardwood floors, designer paint, radiant heat, A/C, full security systems, audio system, and heat pump. Indulge in the wine wall, theatre room, home gym, gas fireplaces, and covered outdoor patio space.
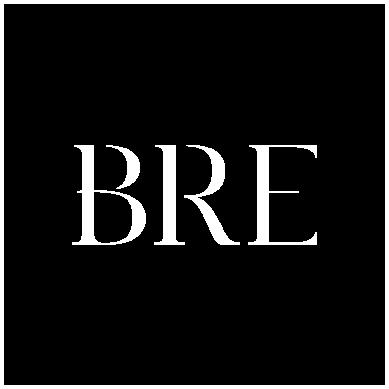

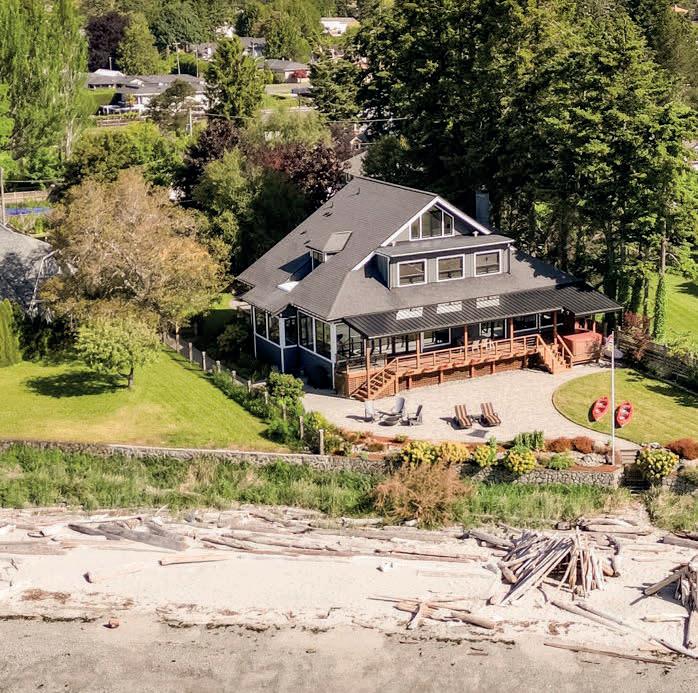




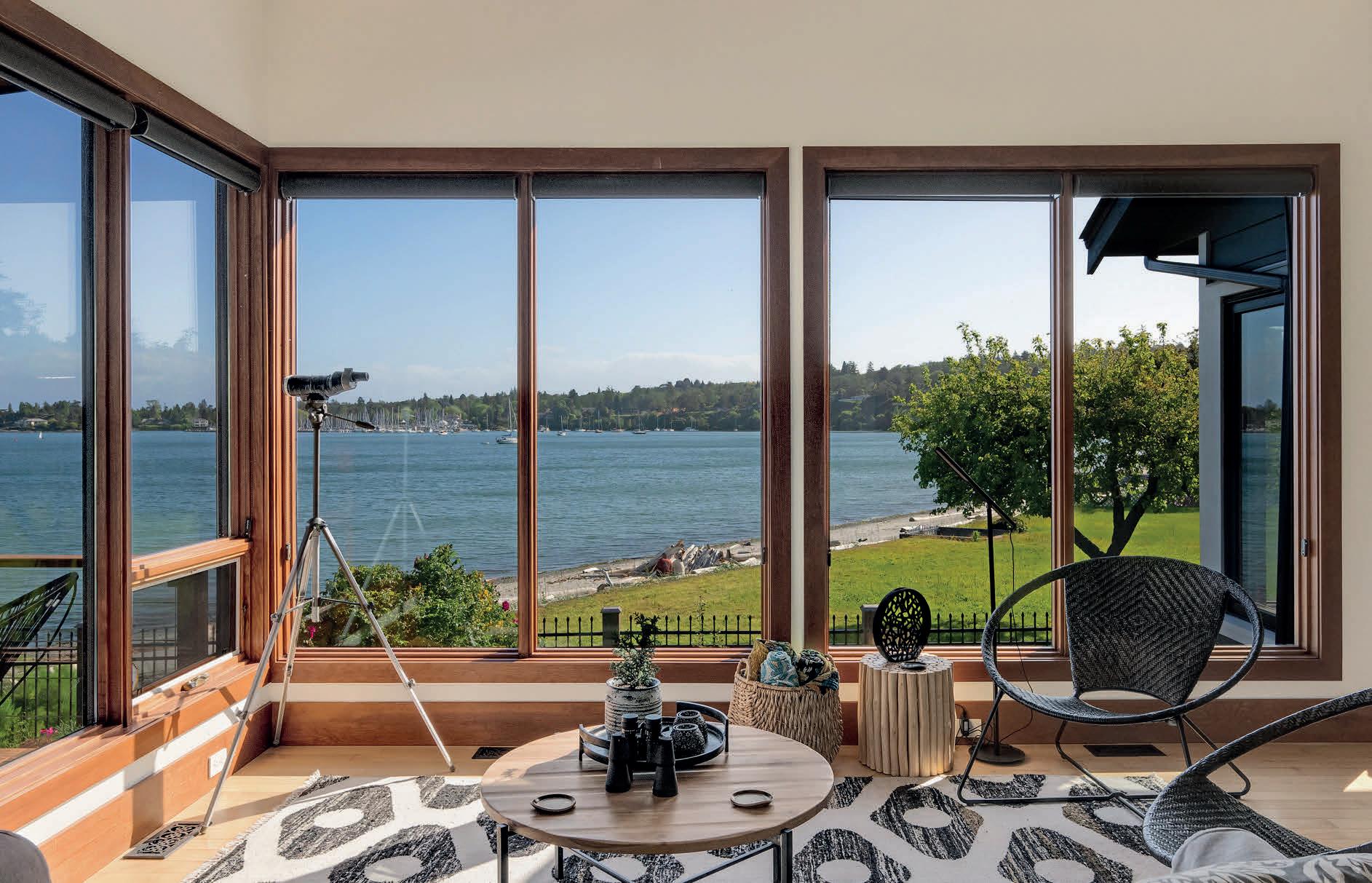

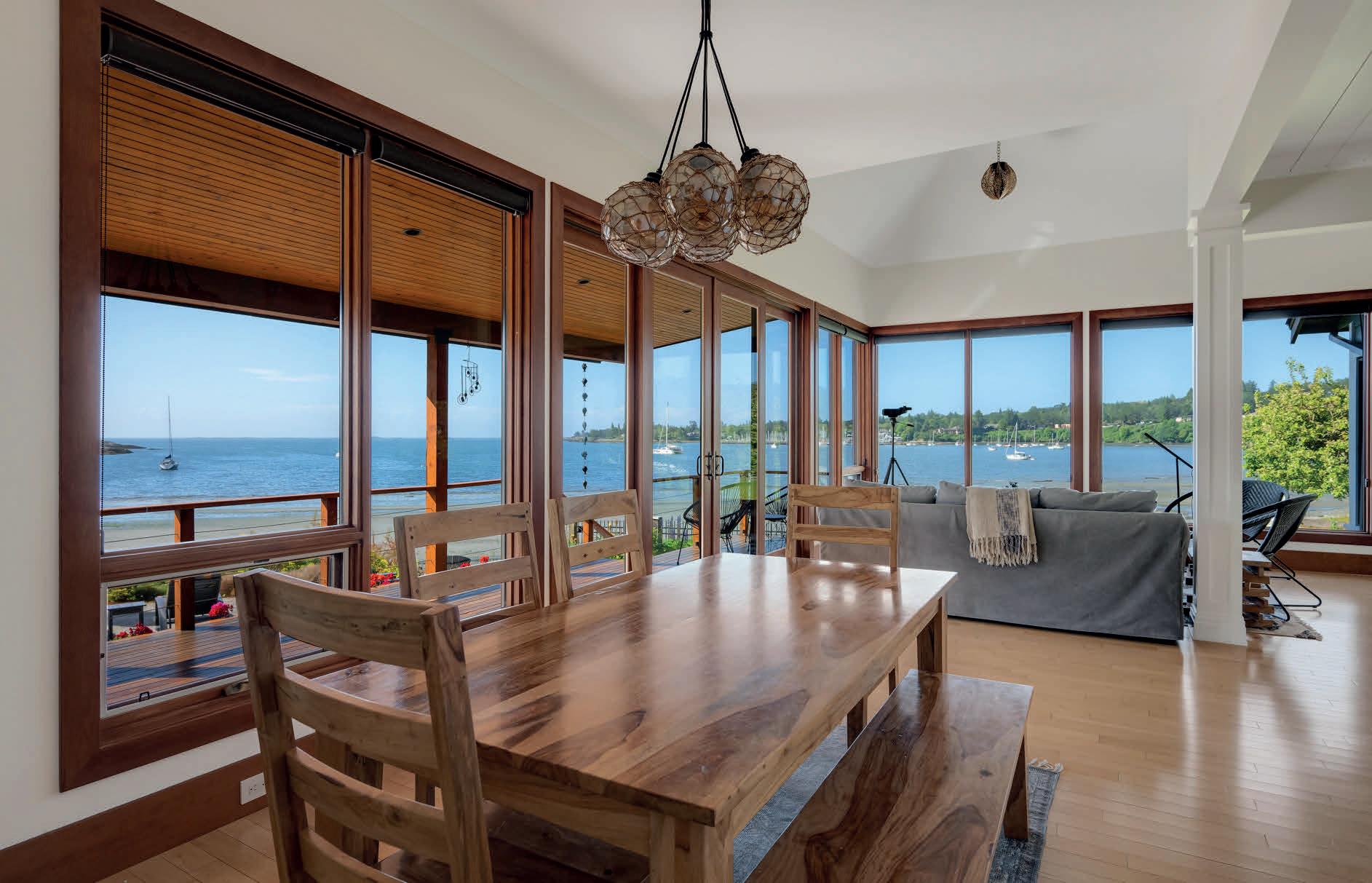
3905 A CADBORO BAY ROAD, SAANICH, BC V8N 4G3
$7,000,000 | 9 beds | 7 baths | 6,697 sq ft
THE HAVEN: One of a kind, IRREPLACEABLE 0.75acre SOUTH FACING BEACHFRONT ESTATE. The 6 beds, 4.5 baths Estate Property’s sunlit home is prominently placed just steps from sandy Cadboro Bay Beach. Plus a private pickleball sized sport court, a detached garage w/ workshop+ studio & a spacious 2-bed, 1-bath cottage. These 3 buildings sit on a well-appointed & quiet property at the end of a private lane. Offering 100+ft of frontage on one of the best southern facing sandy beaches in Victoria, views of sunrises & sunsets over the water, Yacht Club & Olympic Mountains. Enjoy 10’ Ceilings on the main with Open Concept Living and a Designer Kitchen + catering pantry. Expansive wood windows, solid wood flooring, vaulted ceilings & Splinters Millwork custom cabinetry throughout. Between Ten Mile Point & Uplands Estates, it is walking distance to Cadboro Bay Village, Gyro Park, UVic, Royal Victoria Yacht Club & Uplands Golf Club. Mature irrigated 4 season gardens. Paradise Found!





4 BEDS 2 BATHS 27 ACRES $2,495,000

This quaint 4 bed/2 bath farmhouse has been lovingly updated. The large kitchen/dining area offer plenty or space to enjoy culinary creations. The cozy living room has a fireplace insert that keep the house toasty warm. Fir hardwood floors throughout, clawfoot tub & large windows for natural light. Private courtyard beckons you to relax. A short stroll from the main house leads you to a remarkable 4,830-square-foot warehouse building. This versatile space is a blank slate, ready to be transformed into whatever you envision? Two quaint cottages dot the landscape, each with its own character and charm. Ideal for guests, or family. A network of walking trails weave through the park-like setting of mature evergreens. The expansive 27 acres offer endless possibilities—create a thriving garden, establish an orchard, or simply enjoy the natural beauty that surrounds you. Enjoy the Cowichan Valley, where the mountains meet the sea, this farmhouse is not just a place to live; it’s a place to thrive.







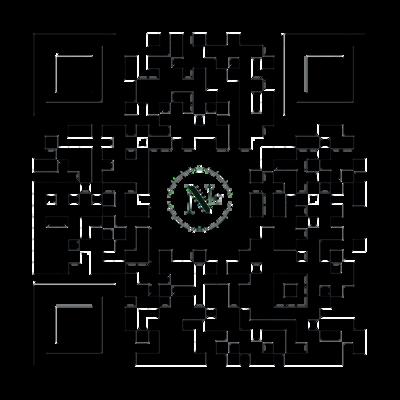
Located in the highly desirable area of South-East Kelowna on Dunster Road and situated on 9.3 acres, this spectacular custom award-winning Farmhouse was built by Frame Construction. The architecture exudes a life well-traveled and has been masterfully designed to reflect the experiences, cultures, and influences gathered from around the world. The interior and exterior design features are a mix of textures, colours and patterns that reflect a global aesthetic. The +/- 4200 sq ft home is designed to create a space that is both a sanctuary and a source of inspiration. Comprising of 4 bedrooms and 5 bathrooms in the main house, with an additional 975+ sq ft legal 1 bedroom, 1 full bath suite and an additional 1⁄2 bath in the pool house- this spectacular home embraces the unique opportunity to experience the best of both worlds- a spacious and private retreat in a beautiful natural setting amongst a small vineyard and apple orchard with all the amenities, and the comforts of city life just 10 mins away. Every bedroom is appointed with its own full ensuite. It’s the perfect place to unwind, entertain and enjoy the beauty of the outdoors in a truly exceptional setting. Additionally, this luxury farmstead has a multipurpose workshop with multiple work areas and ample storage space (additional room for 4 vehicles). The workshop is designed to be well-lit, with ample power and adds an extra layer of functionality and convenience, catering to the needs and interests of those who value organization, creativity and craftsmanship. It’s the perfect space for hobbies, completing projects, and keeping the property well-maintained and organized. Located above the oversized 3 car garage, the +/- 975 sq ft legal 1 bedroom suite incorporates high ceilings and large windows, providing an abundance of natural light, spectacular views and a sense of airiness. The suites large balcony allows guests to enjoy lake and mountain views during the day and the lights/twinkle factor of the city at night. *Don’t forget to ask about the O’Reilly Lane access on the lower section, there are so many wonderful aspects of this Legacy property –you need to experience it.
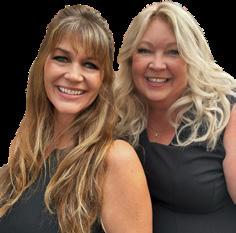
3194 DUNSTER ROAD KELOWNA, BRITISH COLUMBIA V1W4H4 5 BD | 8 BA | 4135 SQFT. | $6,199,000

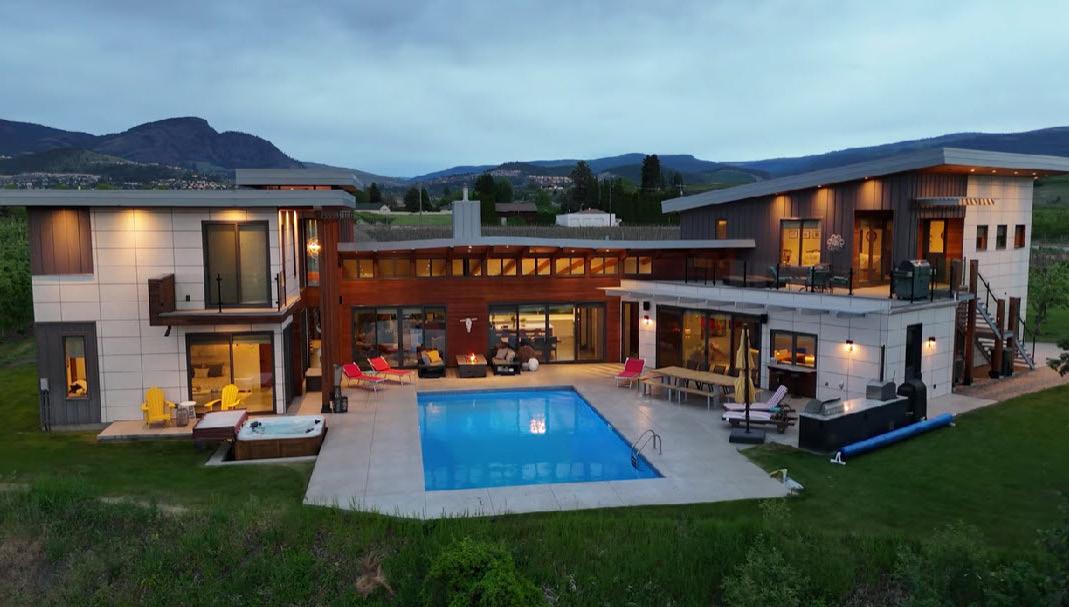




Winner of 4 CARE Awards
Best Innovative Feature Show-stopping floating spiral staircase



Luxury Waterfront Living in Victoria















Over half an acre of gated private waterfront property
Ocean views from every room
Get up close and personal with the whales as they play in the water surrounding the property
Built Green Gold Certified home
Gourmet kitchen featuring 55” LaCanche French range and a stunning ocean view
State-of-the-art home theatre
Full home automation with Control4
Home gym, bar, and games room
Private guest quarters
Oversized triple-car garage with lift
Outdoor kitchen featuring Hestan appliances and Fontana pizza oven, built-in fridge, and sink
Heated pool on the back deck
Set on a prime .6-acre lot with 200 feet of south-facing waterfront on Victoria’s most exclusive cul-de-sac, 3175 Tarn Place offers unparalleled luxury and privacy. For the first time on the market in 26 years, this meticulously maintained and extensively renovated home boasts panoramic ocean views, creating a seamless connection with nature.
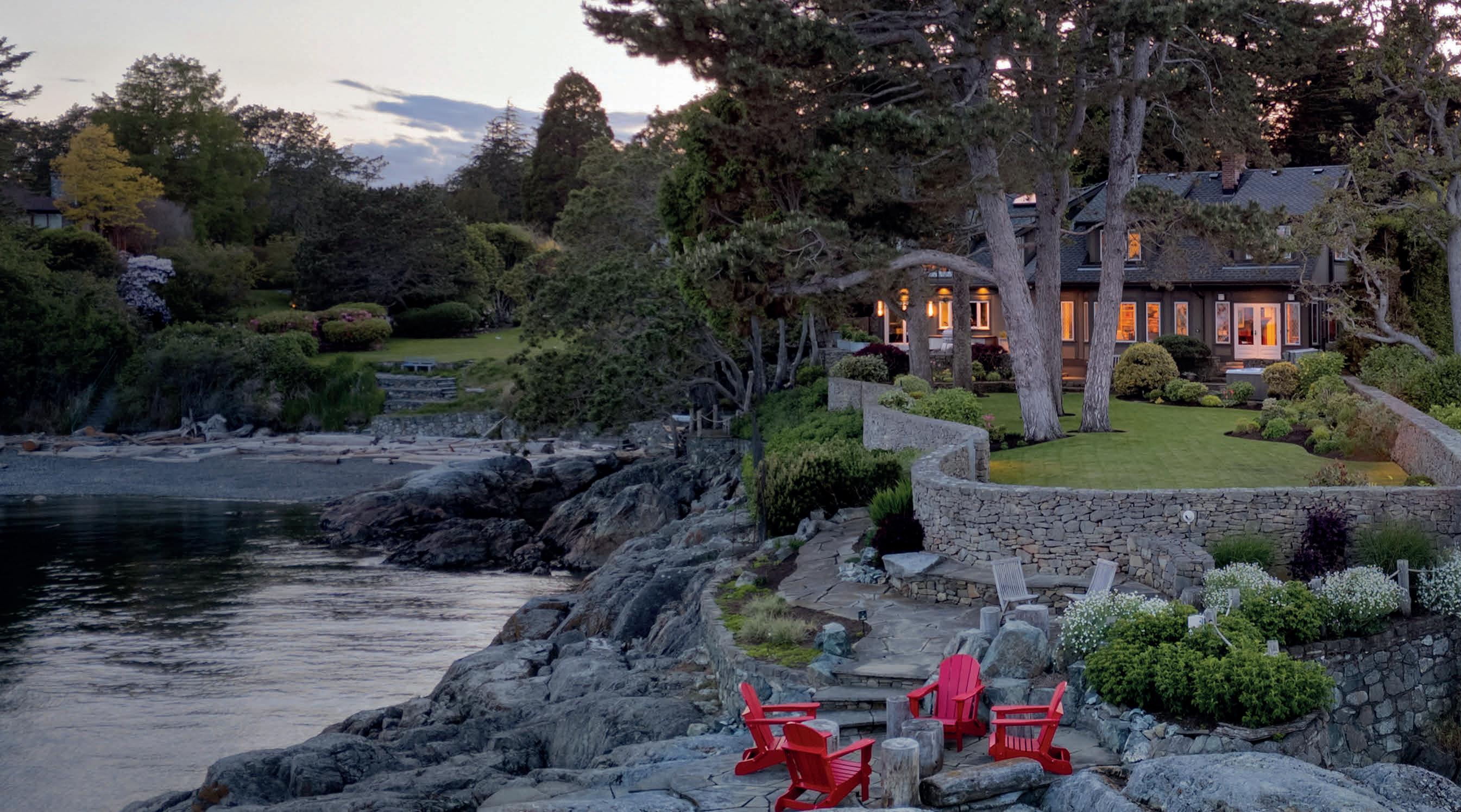
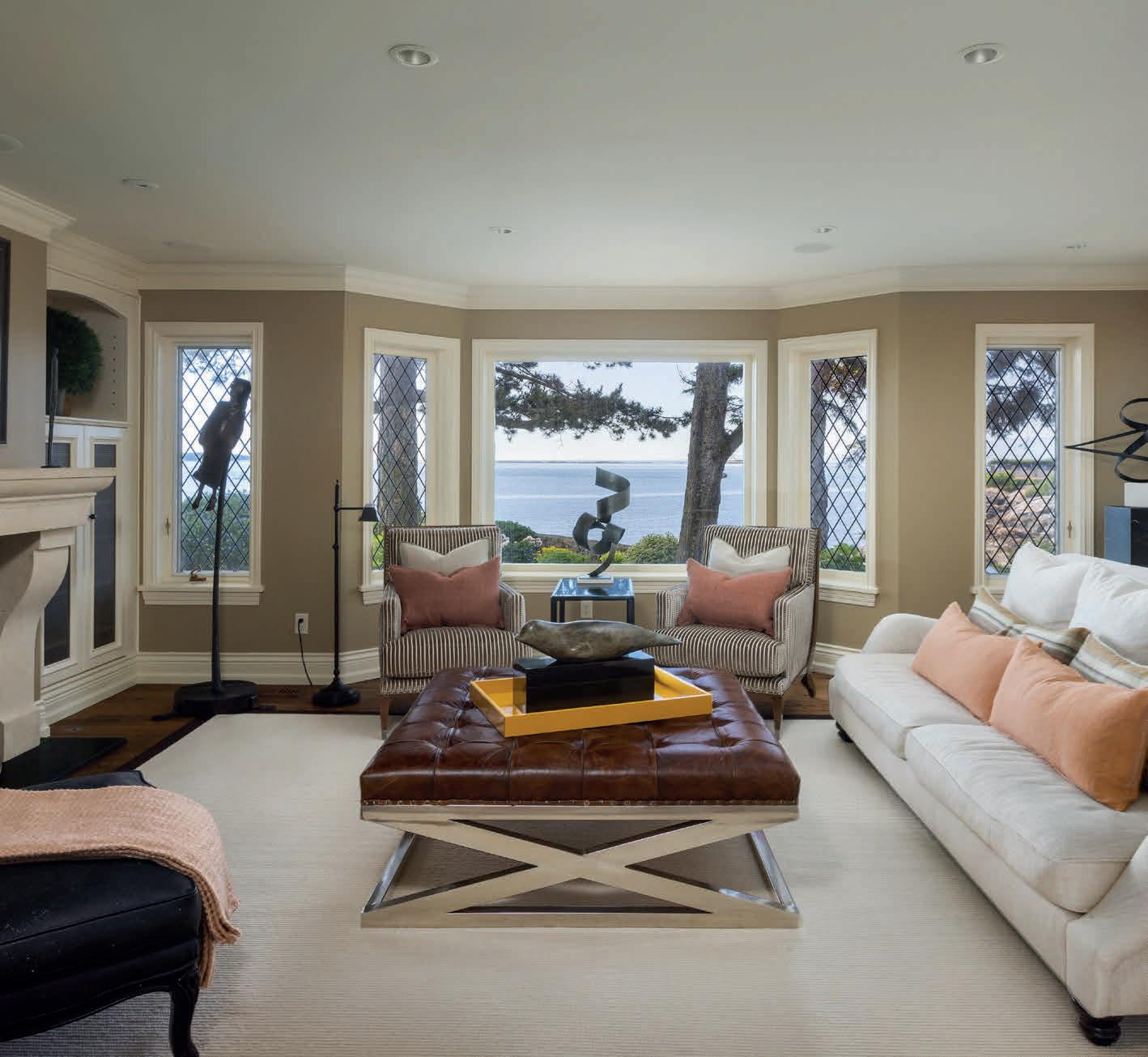


Luxury Waterfront Living in Victoria



Significant renovation upgrades by architects, designers and landscape designers
Deluxe chef’s kitchen, equipped with top-ofthe-line appliances and custom cabinetry
Lutron lighting throughout
Control4 home automation
Gorgeous mature landscaping featuring gardens, fencing, patios, and natural gas fire features
Beautiful outdoor kitchen area
Outdoor hot tub offering incredible views
Personal ocean access point and kayak storage
Full security system and cameras
Electric gate with intercom
3175 TARN PLACE | 4 BEDS 5 BATHS | OFFERED AT $11,950,000








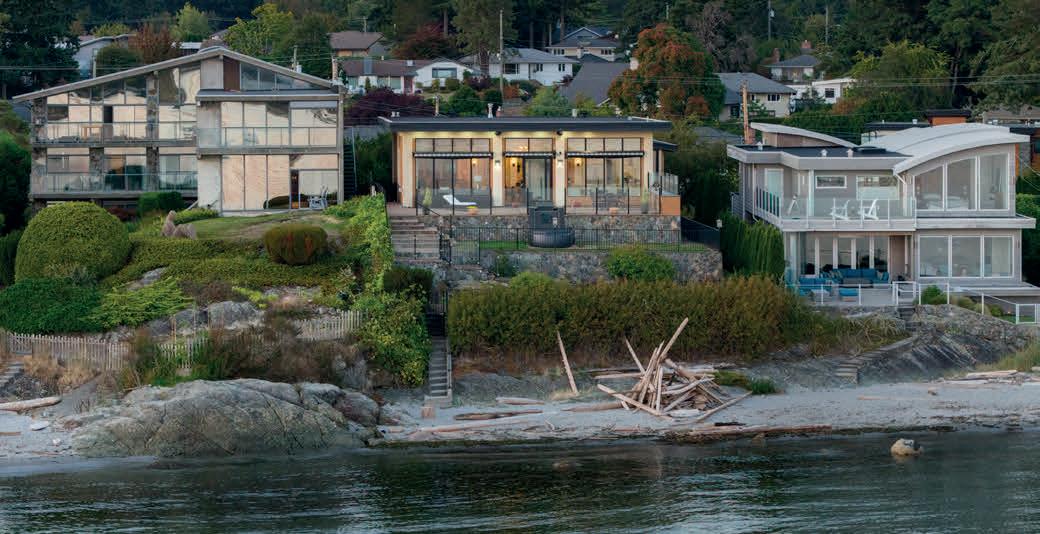














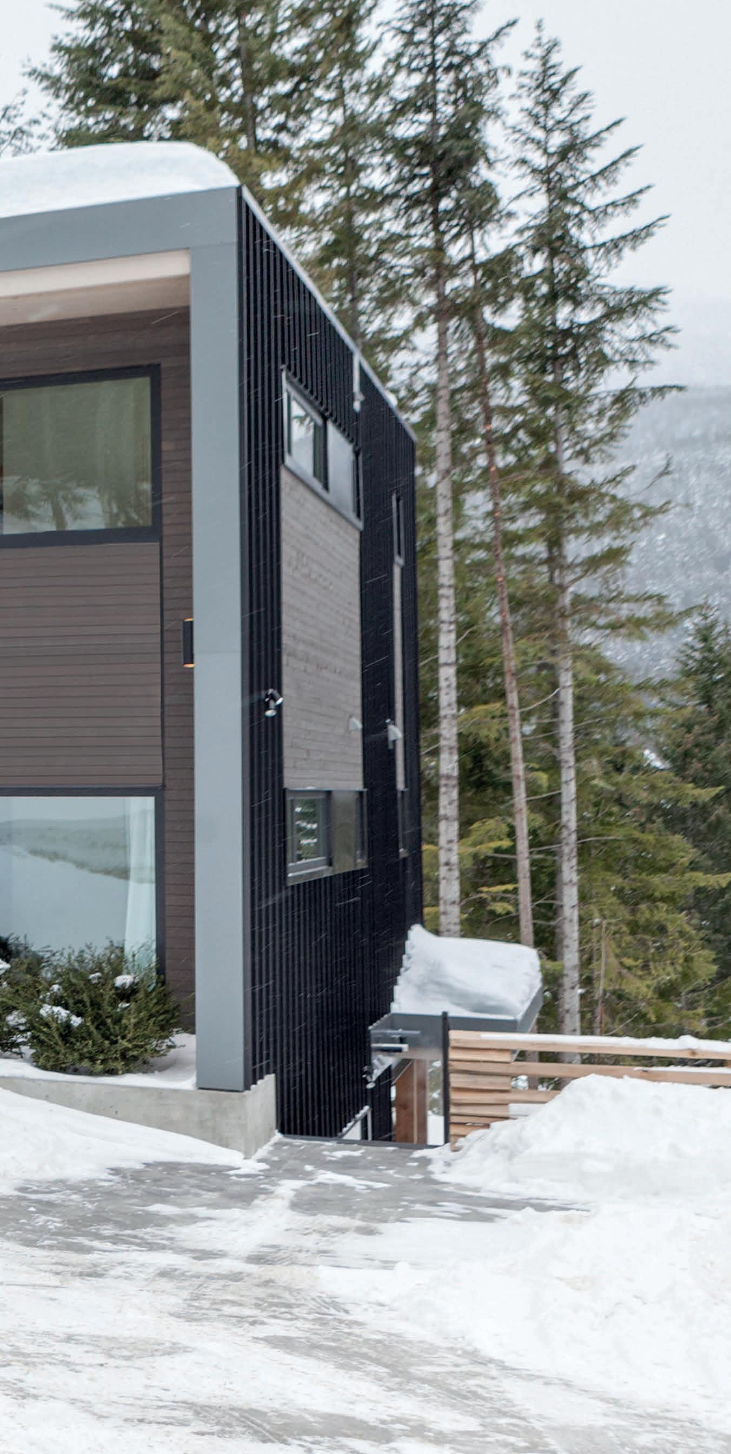
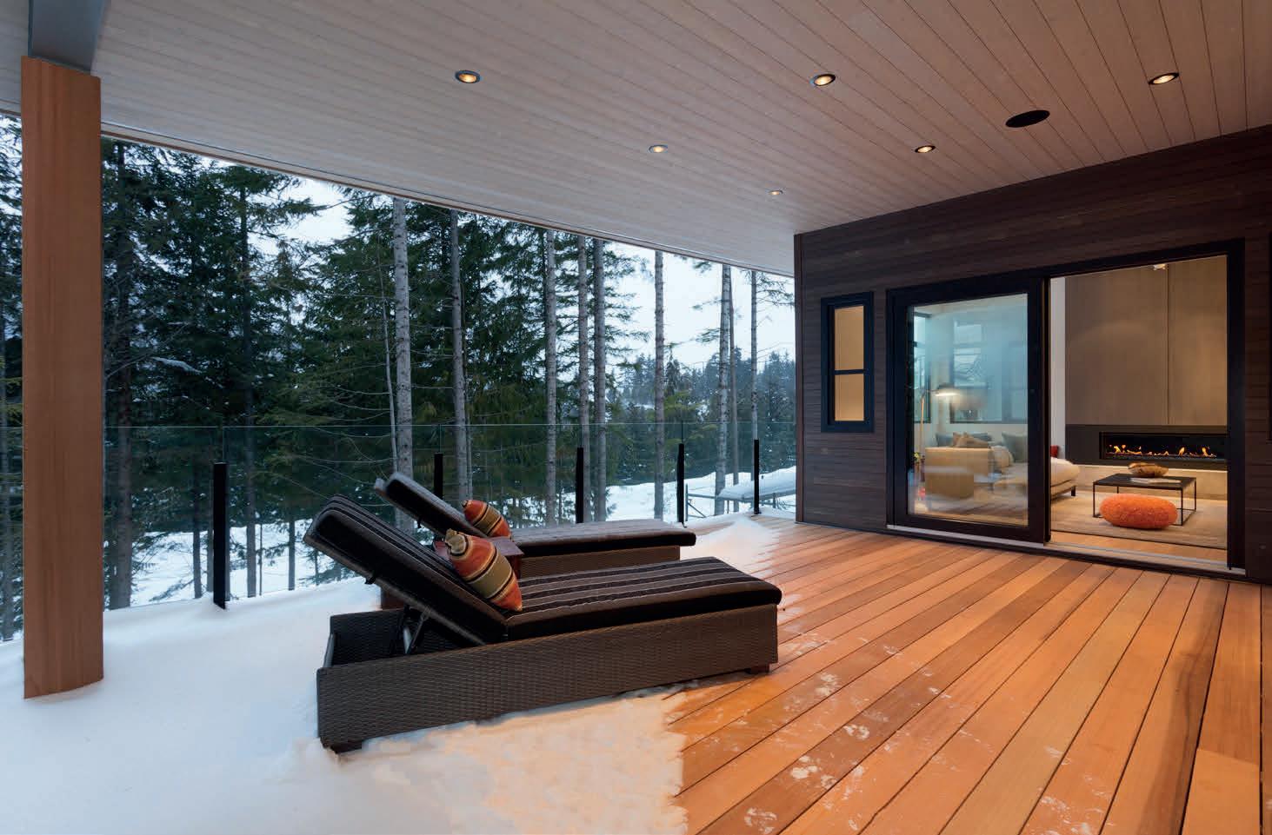
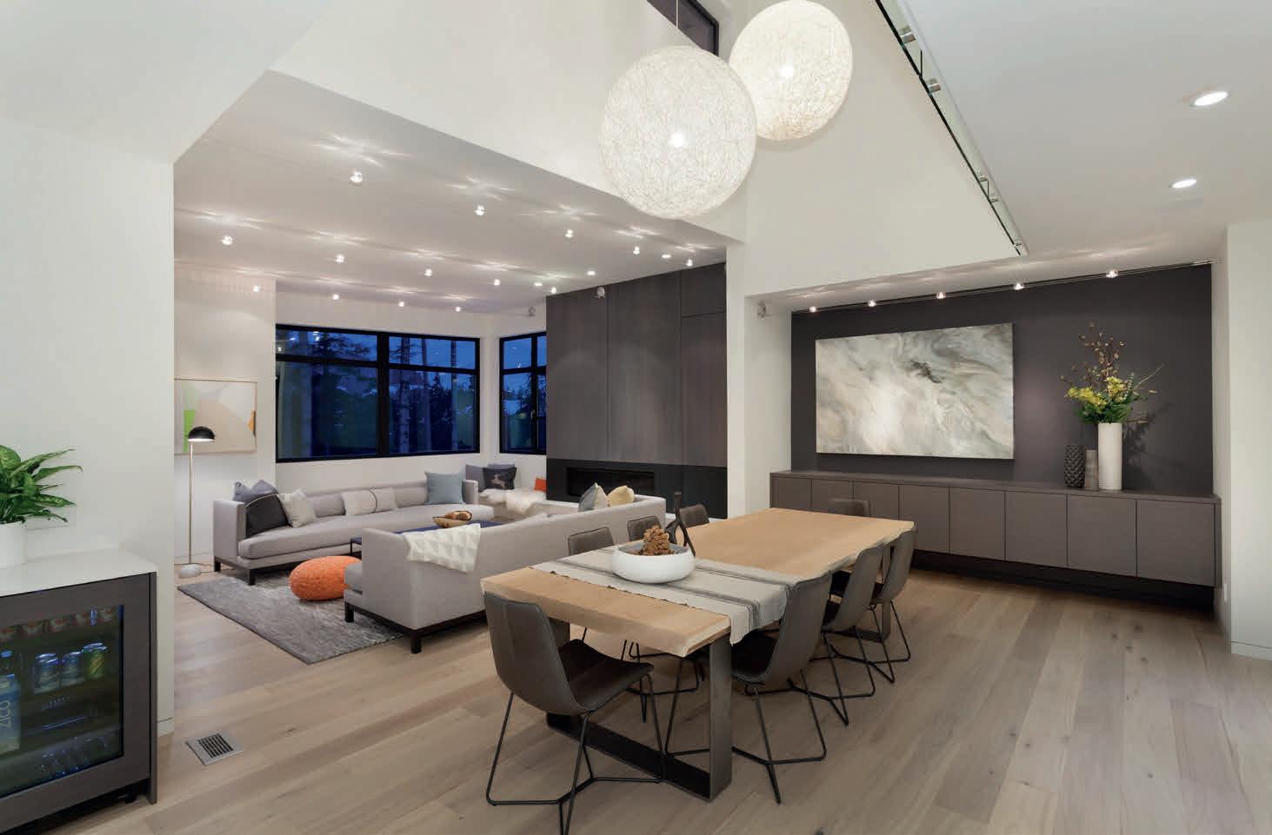
SPRING CREEK DRIVE
Experience modern luxury and mountain serenity in this stunning 5-bedroom, 4.5-bath home built in 2016 by Gavan Construction, offering breathtaking views of Wedge and Armchair mountains. Impeccably designed, it features a natural gas fireplace, quartz countertops, Bosch stainless steel appliances, and white oak flooring. Enjoy seamless indoor-outdoor living with a covered deck, hot tub, fire pit, and private treed lot. Located in peaceful Spring Creek, it's minutes from Creekside Village’s ski lifts, shops, dining, and Function Junction. Includes a 2-bedroom rental suite, top schools, and easy trail access—perfect for outdoor enthusiasts


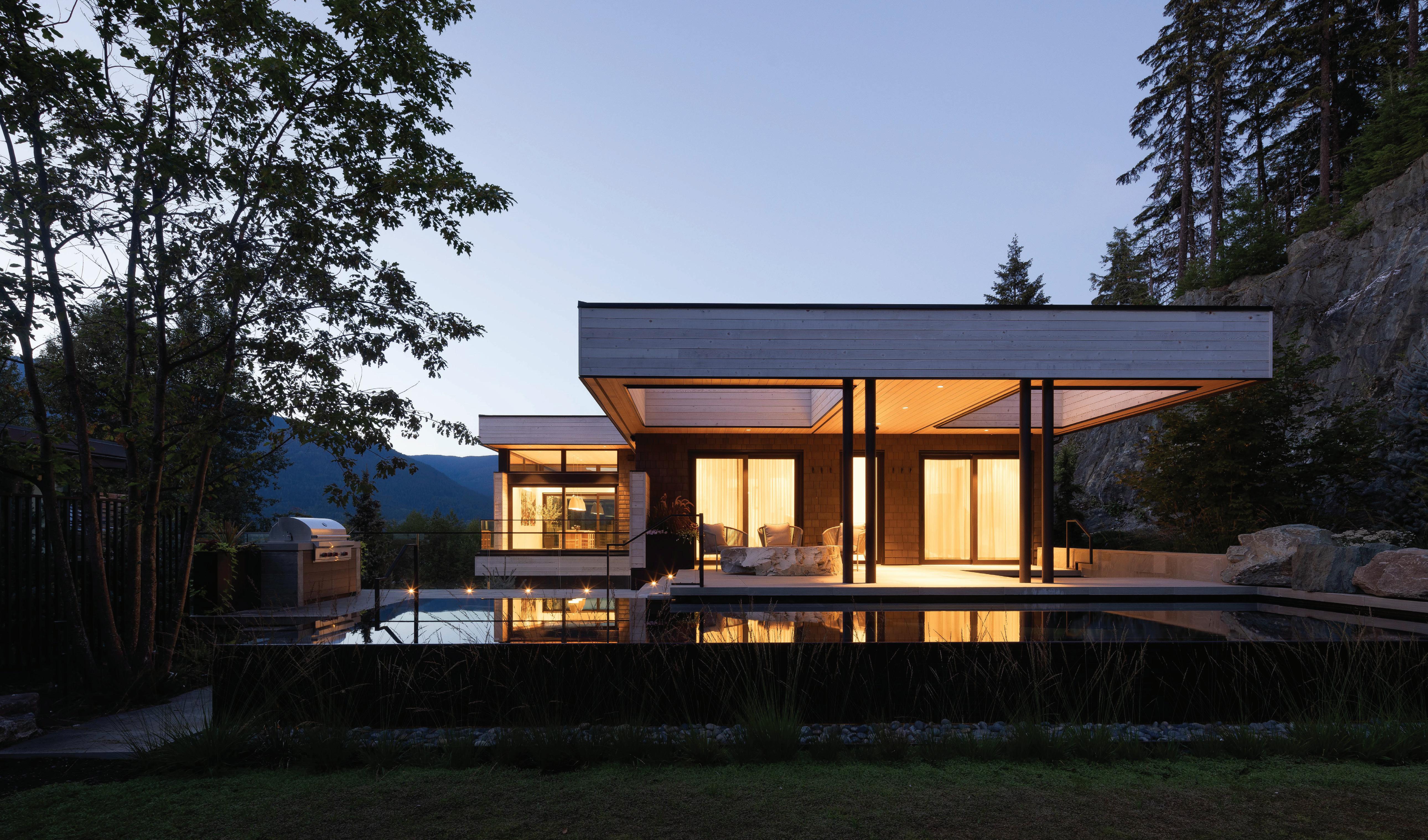




Sidney, a charming town on Vancouver Island, is celebrated for its coastal allure, tranquil atmosphere, and charming downtown area with local shops and eateries. Nearby golf courses and yacht clubs add to its appeal. Although small, Sidney’s housing market is highly competitive, with luxury homes offering stunning waterfront views. According to the latest data from Houseful, the median list price is C$995,000.
Nestled along Burrard Inlet, North Vancouver is framed by exquisite mountainous scenery. It’s a popular tourist destination thanks to attractions like the Grouse Mountain Skyride and Capilano Canyon, as well as some of the best hiking trails in the region. Numerous golf courses and gated communities, such as Northlands, make this area particularly attractive. The median list price in North Vancouver is currently C$1.4 million, according to Houseful.
Saanich, a suburban community on Vancouver Island, is located near Victoria, the province’s capital. Known for its beautiful beaches and extensive trails, it offers both serenity and easy access to city amenities. The area is home to numerous golf courses, marinas, and boat launches, making it a sought-after destination for outdoor enthusiasts. Currently, the median list price for homes in Saanich is C$1.3 million, per Houseful.
Oak Bay, an affluent suburb of Victoria, is a highly desirable place to live, boasting upscale boutiques, trendy art galleries, and high safety ratings. The community is home to some of the province’s finest golf clubs and the Oak Bay Marina, where large yachts line the docks. Oak Bay’s exclusive neighborhoods, such as Uplands, feature luxurious homes, making it a highly competitive market. The median list price is C$2.4 million, according to Houseful’s latest data.
The British Columbia housing market is known for its prestigious locations, attracting high-end buyers with both natural beauty and exceptional amenities. Let’s explore some of the most exclusive enclaves in the province.

West Vancouver, part of the Vancouver metropolitan area, is renowned for its natural beauty and proximity to iconic landmarks such as Stanley Park and the Capilano Suspension Bridge. With numerous golf courses and luxury communities like Whytecliff, West Vancouver appeals to affluent buyers. Stately ocean-view homes there come at a premium, with the median list price reaching C$3.5 million, per Houseful.
West Point Grey, an affluent Vancouver neighborhood, runs along the waterfront and is known for its popular beach parks and scenic seaside trails, ideal for outdoor enthusiasts. The areas features highend boutiques, top-rated restaurants, and proximity to prestigious schools like West Point Grey Academy. Residential streets are picturesque, and the real estate market is vibrant, with Zolo reporting an average sold price of C$2.5 million.
Kerrisdale, located on Vancouver’s west side along the Fraser River, is one of the city’s oldest neighborhoods. Despite being part of the urban landscape, it retains a suburban feel. Its southern area is home to horse stables and farms, while the central district features a lively commercial area. Properties there are generally larger than in other parts of Vancouver, and Zolo’s October report notes an average sold price of C$2.7 million.
Whistler, a world-renowned outdoor destination, is home to Whistler Blackcomb, one of North America’s largest and most famous ski resorts. This picturesque alpine community attracts visitors yearround with its luxurious amenities and breathtaking scenery. With golf courses, mountain trails, and chalet-style homes, it’s an outdoor lover’s paradise. The real estate market is competitive, with Realtor.ca reporting a market price of C$1.19 million in August.
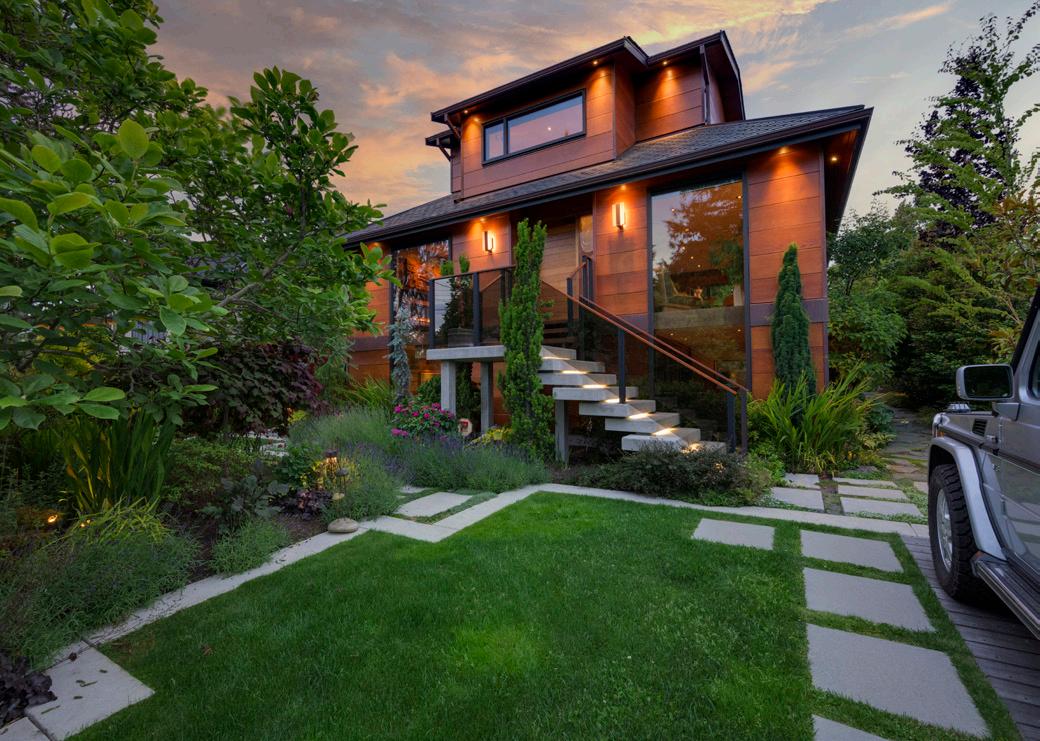




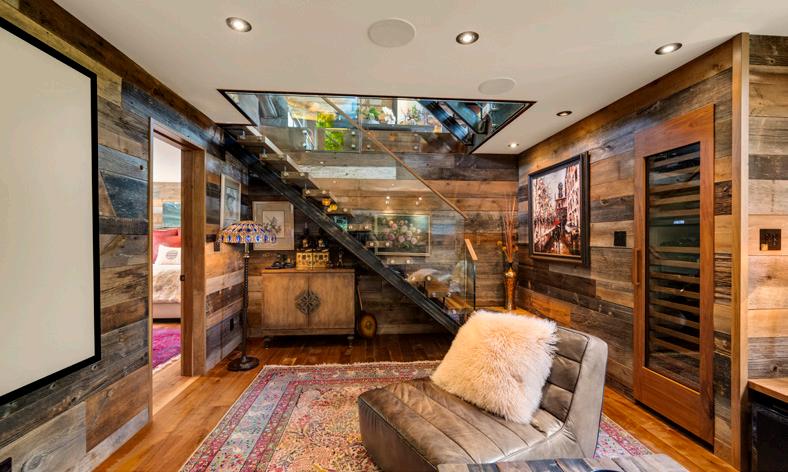


Unlock the door to the extraordinary! Located just steps from the beach in prestigious South Oak Bay, this modern masterpiece was built in 1935, reimagined by its owners and renovated in 2017 by renowned Point Break Developments, excites the senses and truly is a unique work of art. Choosing natural, organic and sustainable materials, master craftsmen and artisans curated a home of exceptional quality, nourishing the soul and supporting physical and mental well being, in harmony with nature. Offering three luxurious levels of living for the environmentally conscious couple, seeking state of the art amenities, the home is ideal for indoor outdoor living from its sensational gourmet kitchen and expansive open floor plan to the spacious walk-out deck, inviting alfresco fetes. Among The unusual features is a totem pole and etched glass panels designed by award winning master carver, First Nations artist Klatle-bhi. Every season is honoured in the professionally landscaped garden designed by Demitasse with transcendent, meandering stone walkways and offering a fabulous array of exquisite perennials, shrubs and graceful trees. The property is private, fully fenced and secured by two automated gates. Finished to the same exacting standards, the separate guest house provides a comfortable hermitage to a family member, boasting its own custom three piece bath, deck and pergola laced with red and green grape vines. Bathed in natural light by day and dramatically illuminated by night, noetic purchasers appreciative of the home’s gravitas, are encouraged to view twice in both lights. Situated on the “beach block”, located close to the Victoria Golf Club, Victoria’s finest private and public schools, parks, shopping, surround yourself in the unparalleled beauty and unequalled lifestyle in one of Canada’s finest neighbourhoods.
EXTERIOR - Sustainable Architecture
Utilizing authentic and rare materials bespoke of sustainable architecture, the owner’s vision of a resilient home was masterfully executed by Billy Thistle of Point Break Developments, renowned for high-end residential construction of unparalleled quality. Clad in clear, wide-plank cedar siding sourced from Bella Coola, a wide copper belly-band girdles the exterior and anchors the intention to ecologically preserve the home. Topped with a slate roof sourced from Quebec, seamless copper gutters, downspouts, flashing and trim reinforce the resolve to create a home that will viably stand the test of time beyond expectations. The resilient concrete, floating staircase with recessed lighting invites you to ascend and explore. Adding another dimension to the exterior by night the home is effectively illuminated by eye-catching “uplighting” that highlights the fine architectural details.
”This modern masterpiece, inspired by European, Asian, Middle Eastern, and Indigenous architectural styles, captures and celebrates the essence of diversity. By blending these varied cultural influences, the home radiates a dynamic and distinctive identity rooted in its rich cultural fusion.” - Brenda Russsell

BRENDA RUSSELL





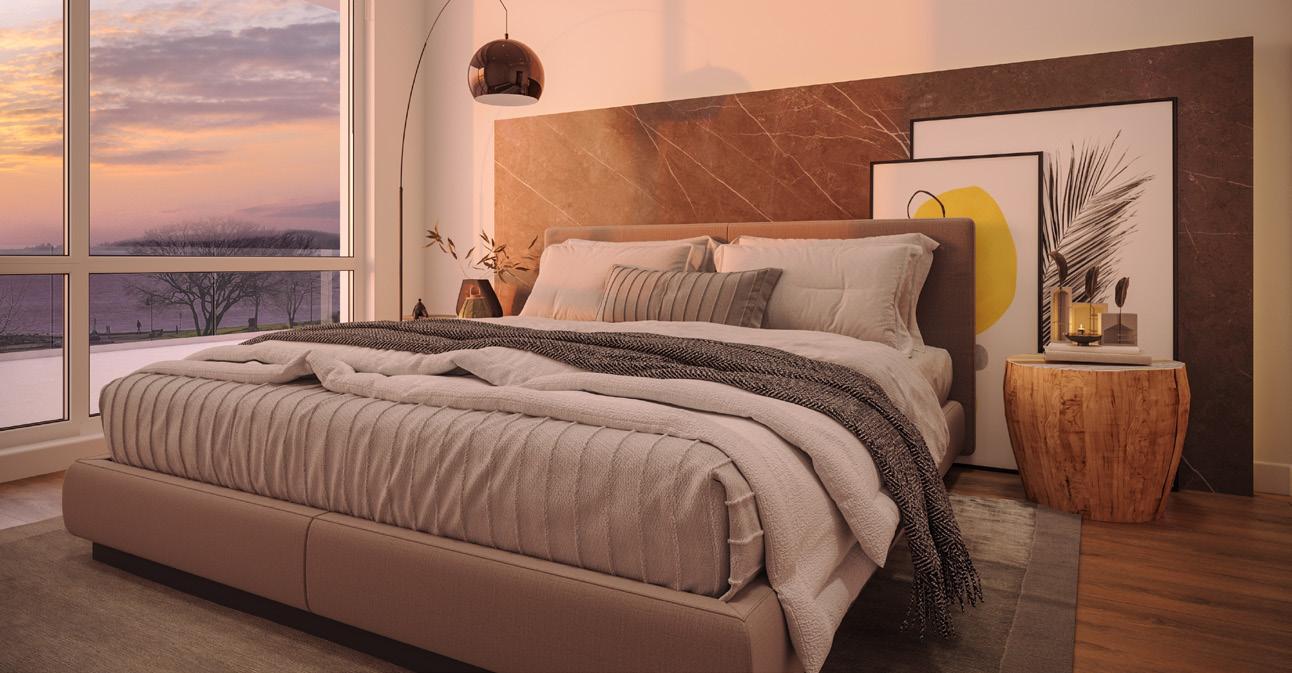

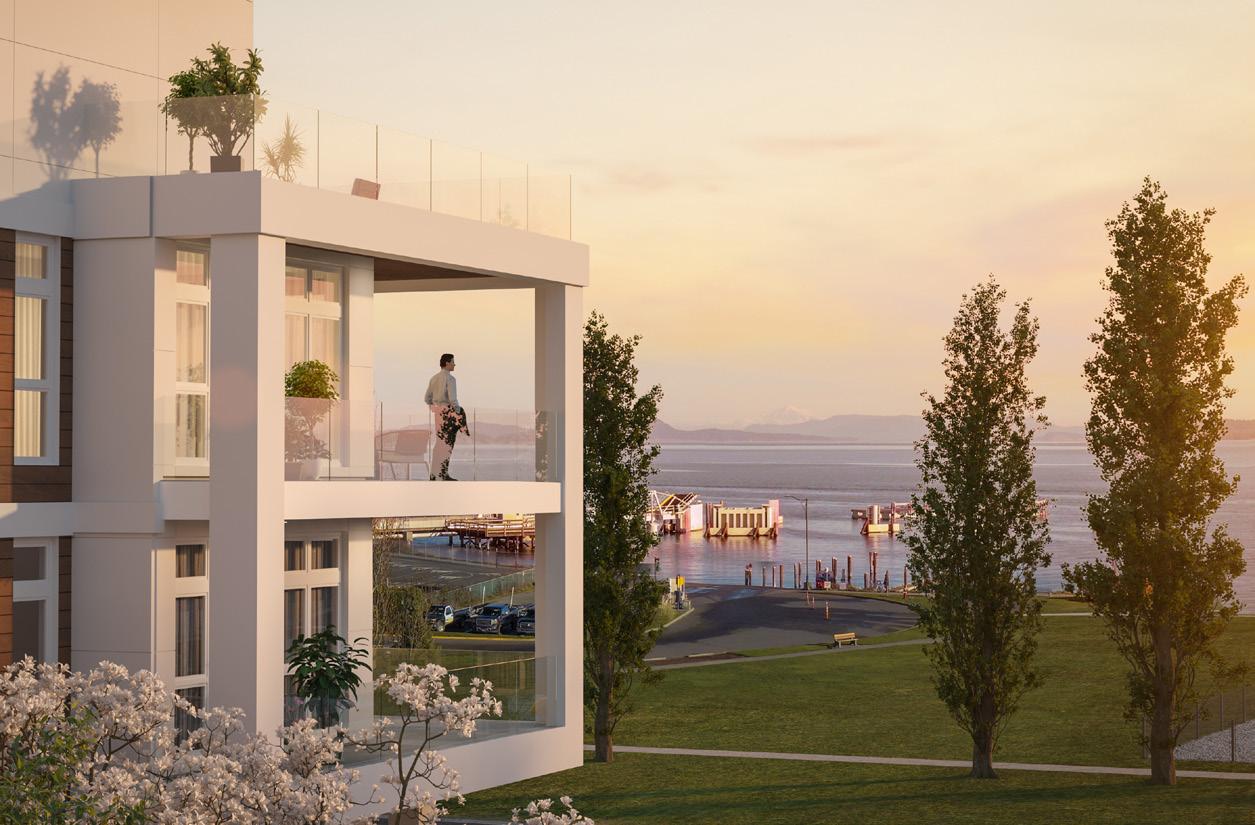





Modern 4-storey steel and concrete construction for longevity.
Birch cabinetry, engineered hardwood, chef-inspired appliances.

Secure underground parking with unique automated system, & EV-ready capability.
Natural gas fire tables along with BBQ & heater connections on private patios.
Pet friendly homes within walking distance to cafes, parks and the sea.
Folding glass walls that effortlessly open up your home to the outdoors.

Meet Kate & Patrick
Introducing a dynamic brother sister Realtor team with combined buying and selling talents never before experienced by Victoria and its surrounding communities.
Victoria Realtors Kate Gray and Patrick Hossack present as a team with ability and competence that thoroughly complement each other. Their team relationship is based on 30 plus years of being each other’s strongest support. Both have combined years of knowledge and experience of the Greater Victoria market giving their clients confidence when buying or selling their home.


1843 CHESTERFIELD AVENUE, NORTH VANCOUVER, BC | $1,870,000



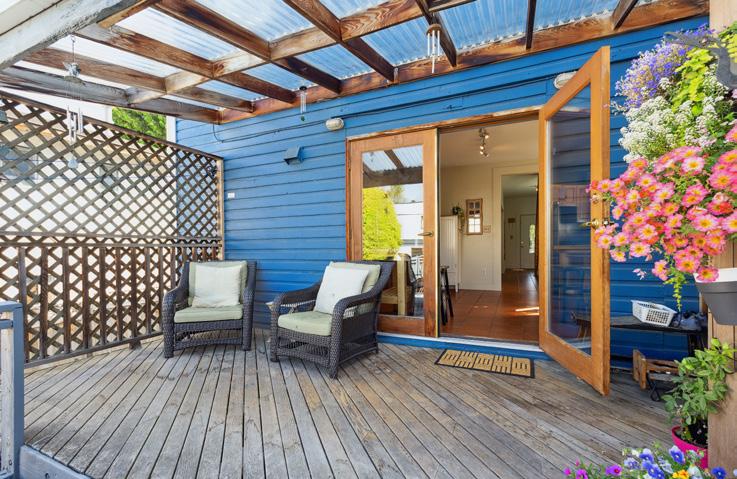
This charming character home ‘set in the heart of Central Lonsdale’ embraces you with its timeless appeal, history & warmth. The main living room has original fir floors & high ceilings. A roomy eat in kitchen, pantry and full bath complete the main floor. French doors off the kitchen lead to a large western facing deck and fully fenced yard winding around to the front perennial garden. Vaulted ceilings on the upper floor provide lots of natural light, 3 bedrooms, 2 bathrooms and a loft area. The lower floor has 1 bedroom, kitchenette, spacious living area, new bathroom and separate entrance for possible extra income. A substantial garage and additional parking pad complete the picture. This 3 level home offers options for single family, multi generational living, rental income or a coach house. Currently zoned RT-1. So much potential here!







Discover your family’s summer paradise, featuring 100 ft of breathtaking south-facing waterfront on Shuswap Lake. This expansive property boasts a sizable home and a separate cabin, providing ample space for a large family and numerous friends. The large kitchen, complete with an island, is perfect for entertaining, and the living room seamlessly transitions to the outdoors with its wide-opening doors. Relish the extensive 1,100 sq ft deck throughout the summer. Available as a fully-equipped retreat, all you need to bring are your clothes to relax. Situated next to Anglemont Marina, you’re granted convenient access to boat and summer toy rentals, alongside a food and liquor store. A swimming dock and buoy are at your disposal for added enjoyment. Seize the opportunity to enjoy the summer of 2024, with the possibility of expedited possession.





3 BEDS / 2 BATHS / 1,620 SQ FT / $1,250,000
You have heard of the million dollar view. Well, here it is. You will marvel at the beautiful view of Monte Lake everyday when you sit on your large 37’ x 12’ deck. Sadly the owner’s home burned down in the fire, but that means you get a brand new 1,620 sq ft , 3-bedroom, 2-bath home. Very bright and open concept living with huge kitchen island, two bdrms, one bath on one end of home and master bedroom with 5 pcs ensuite and walk in closet on the other end. The 33-acre property boasts fantastic views from everywhere. Brand new septic, 200 amp power and a good producing well give you a lot of opportunities here. Lots of flat areas where you can build your dream shop or barn. There are lots of trails for all your outdoor adventures. Monte Lake is a great fishing lake and has hosted many derbies, even in the winter. Only 30 to Kamloops and 45 minutes to Vernon. Don’t miss out on this great property.
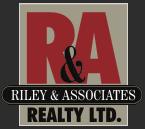


3 BEDS | 2 BATHS | 1,198 SQ FT | OFFERED AT $3,998,000
You’ll never have to leave the beach again! 2946 O’Hara Lane, a remarkable beach front property offering 180-degree unobstructed ocean, island and mountain views. Enjoy endless sunsets from this updated 1,200 sq ft Pan-abode, featuring western red cedar, vaulted ceilings, and recent upgrades including the roof, windows & siding. This timeless rancher is nestled on a prime, flat and gated 6,500 sq ft lot with 50 ft of frontage, and no covenants or easements. A turnkey investment just awaiting your DREAM HOME ideas. Come experience all the perks that this close-nit coastal community provides! Just a short walk to Blackie spit park, the yacht club, swim club and restaurants. Minutes to Crescent Beach Marina & Nico-Wynd Golf Course. This is a rare opportunity you don’t want to miss!











Ocean Alexander” is a name that is synonymous with craftmanship, magnificent styling, leadership, and timelessness. Their luxury yachts are found the globe over and for decades they’ve been setting benchmarks for precision engineering, rich features, and unparalleled functionality. To own a well-kept Ocean Alexander is to own excellence itself. This Ocean Alexander 64 is simply outstanding.

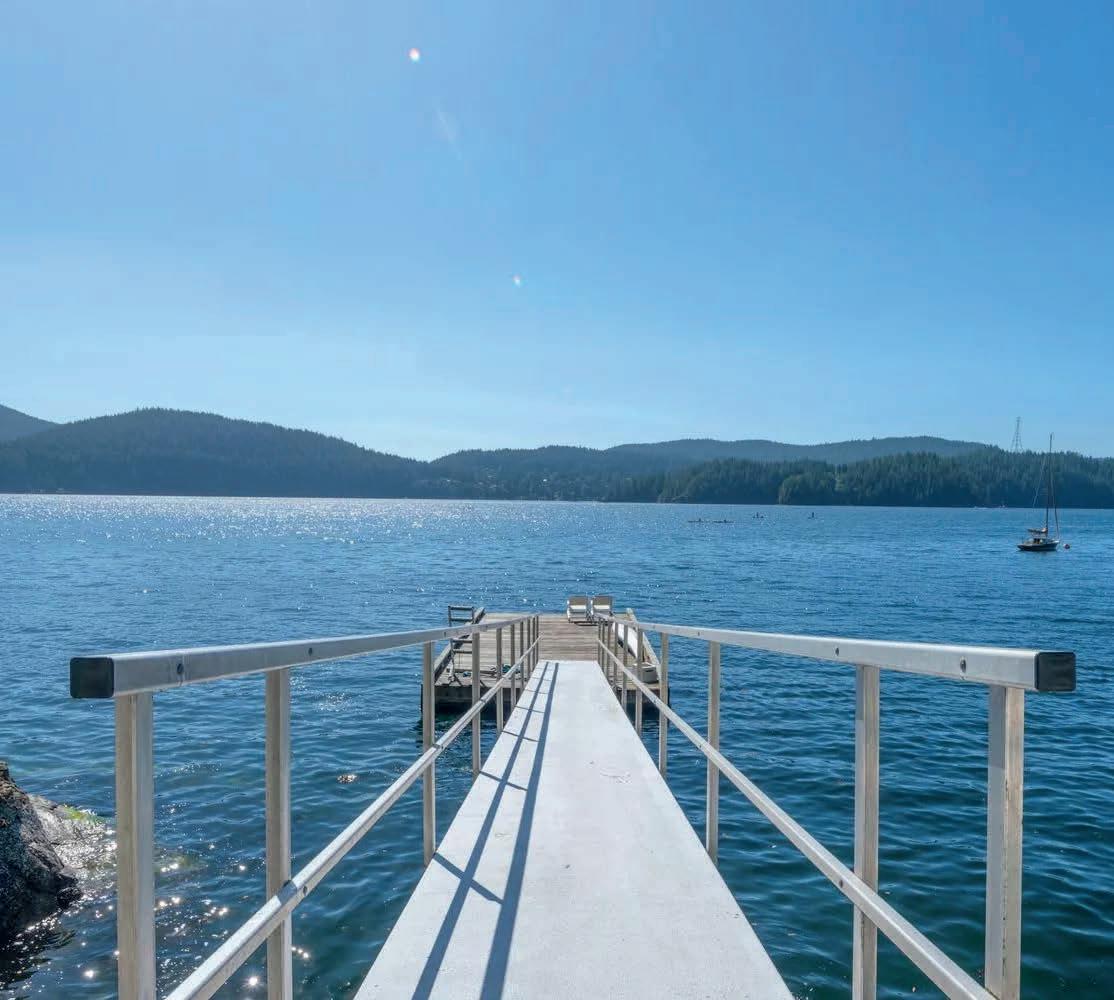
3 BEDS
3,053 SQ FT
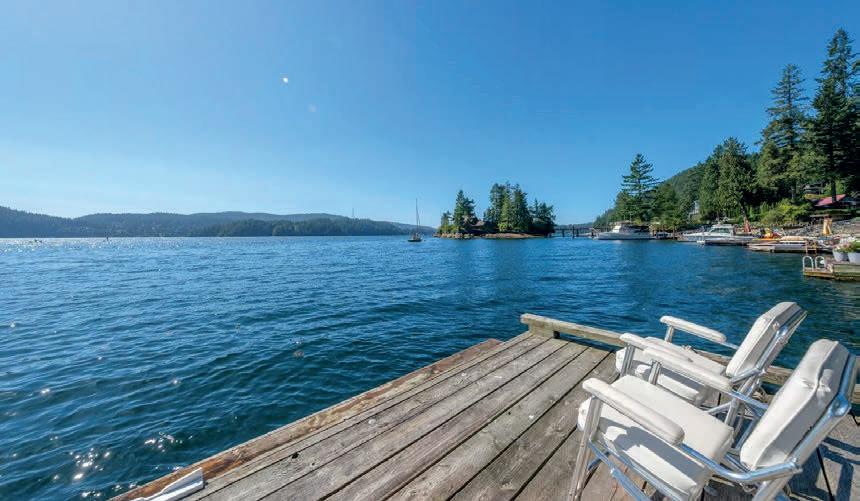

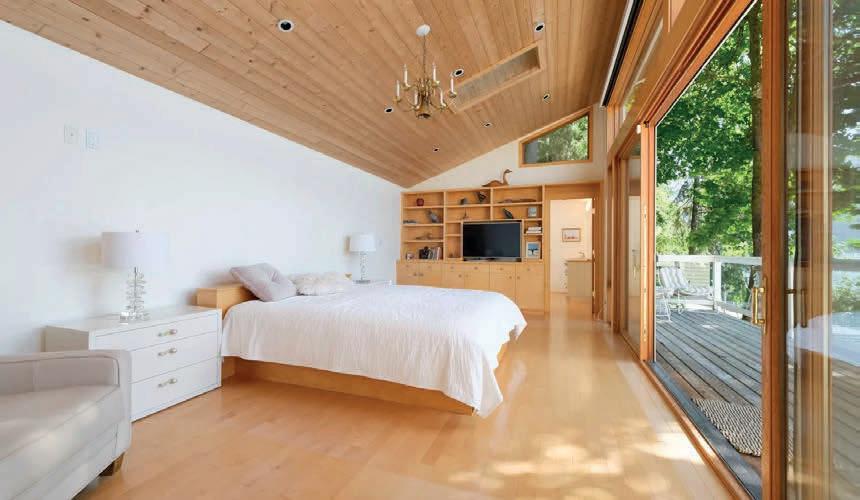
Waterfront living, rarely available, with 100 ft of waterfront in Deep Cove and almost one acre. Featuring your own 38’ x 18’ private dock and custom fiberglass ramp.Incredibly designed, this home boasts newer kitchen, large new appliances, double wall oven, and custom glass bar all overlooking the ocean. With 3 well appointed full baths, large Primary bedroom, skylites and large wood windows for natural light and panoramic breathtaking views of the sun skyline, islands and ocean. Spared no expense on this substantial renovation with state of the art septic system, dock, custom ramp, composite decking, stainless steel appliances, all custom built cabinets and remote controlled power blinds. Lots of room here for all your toys & Yacht. All this only 8-minute Drive to Shopping & School.
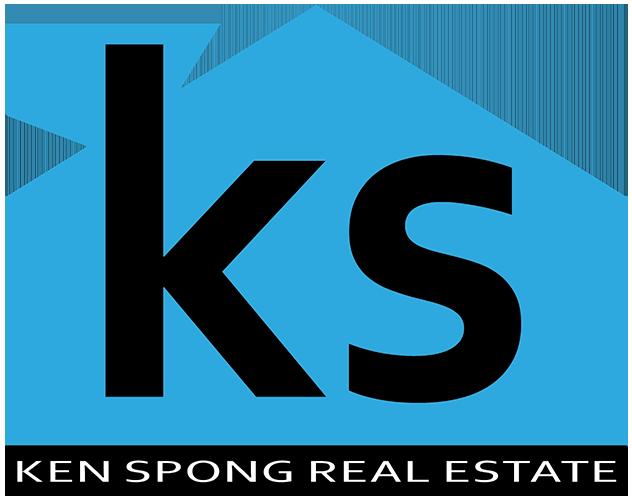
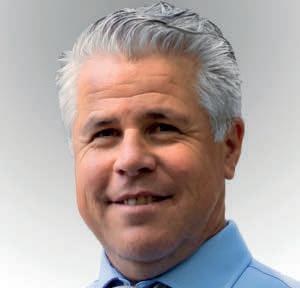


1059 Old Victoria Road, Nanaimo, BC V9R 6R4 4 BEDS | 3 BATHS | 3,198



Nestled on a 0.89-acre lot, this contemporary home w/ 4 bdrm, 3 bath spans 3,198 sqft blends modern elegance w/ natural charm. Located in Chase River, it’s designed for a growing family or comfortably host guests. A spacious front living room bathed in natural light flows into the dining room. A well-appointed kitchen w/ an induction cooktop, a dbl wall oven w/ convection & a convention/microwave oven, a canopy hood fan, a dishwasher, & a French-door fridge. Adjacent family room w/ access to the upper deck, offering indoor-outdoor dining & leisure while overlooking the backyard. The main level has 2 spacious bdrm w/ a walk-in closet & 2pce ensuite in the primary. The walk-out lower level offers 2 more spacious bdrm, a rec room, laundry room, & storage room. A quiet, south-facing back yard landscaped w/ garden & floral beds, amid a peaceful forested area w/a meandering river on the property. Located close to amenities of shopping, & transit. Msmts approx, verify if important.


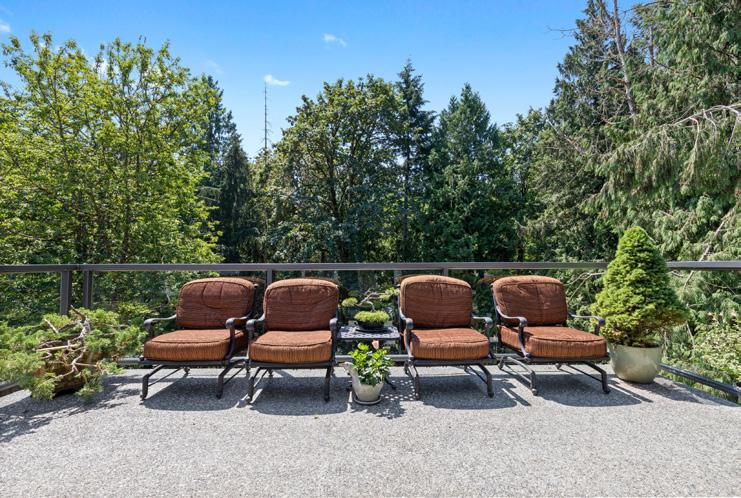





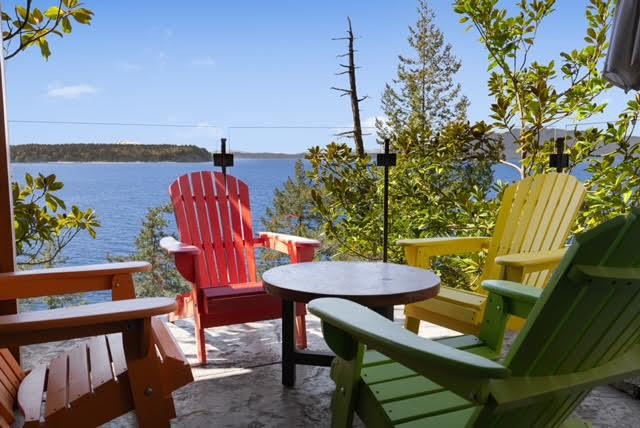

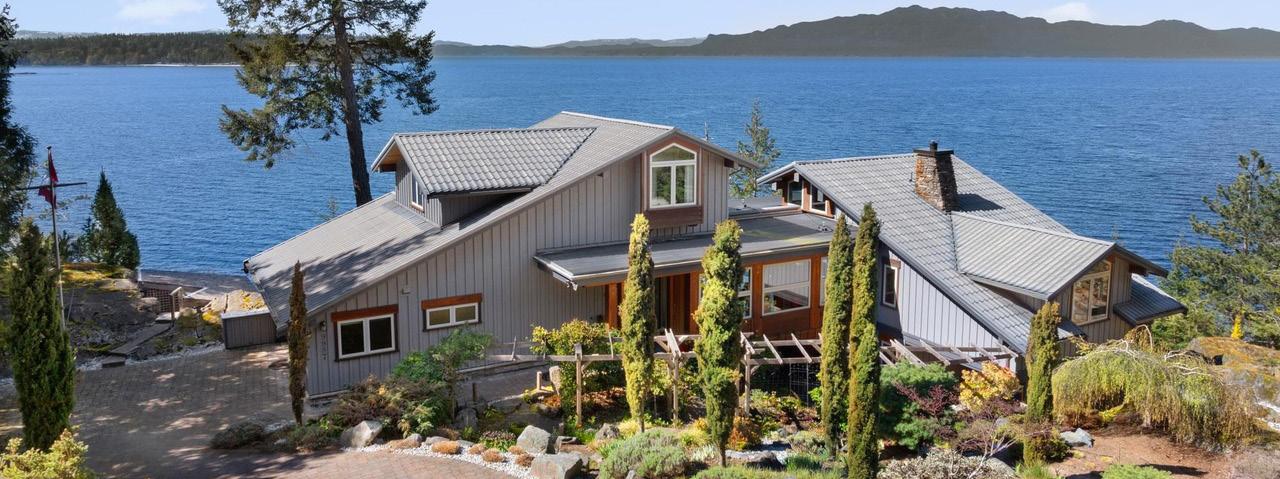
Live Your Luxury on the waterfront in the prestigious gated community of The Tideways. This custom designed home by award winning architect John Medland is nestled amongst the rocky bluff on the ocean shore and is meticulously crafted with no expense spared. Buyers will appreciate the beautiful timbers, expansive windows, vaulted ceilings, open plan entertaining, custom built-ins, extensive exterior living, professional landscaping and the breathtaking, panoramic SW ocean and island views! Featuring 2 spacious bedrooms, a custom den, a gourmet kitchen, and a palatial top floor primary suite. A breezeway offers covered patio enjoyment and access to the workshop. Bring your boat for the 21’ slip at the Tideways Marina and your racquets for the court.
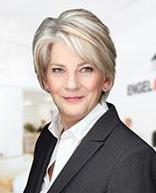
BEDS / 2.5
/ 3,081 SQFT / $3,695,000


1415 West Shawnigan Lake Road, Shawnigan Lake, BC V0R 2W0
$3,200,000 | 5 BEDS | 3 BATHS | 4,225 SQFT
Welcome to the exclusive lakeside community of Shawnigan Lake, BC. This is a rare opportunity to own 2.44 acres of waterfront conveniently located on the lake's quiet south end. The main home, West Coast-inspired 3bed/2bath lake house, brings the natural world inside with custom wood finishings, live-edge accents, and gleaming hardwood floors. The galley-style kitchen boasts function and form with SS appliances, butcherblock maple counters, plenty of storage and space to work. The primary suite is located on the top floor, with a commanding view of the lake and a private balcony. Treat yourself to luxury every night in the spa-like ensuite that comes with a giant soaker tub, tiled floors and shower, and custom wood finishings. The estate also features a 2bd lakeside cabin with a full kitchen plus a large entertaining deck to spend those wonderful summer afternoons in lakeside tranquillity. Other Notable features include a Fire pit, Dock, boat moorage, loads of parking for vehicles or machinery, and an additional cleared area for a detached garage or accessory building. There is so much more to see in person!
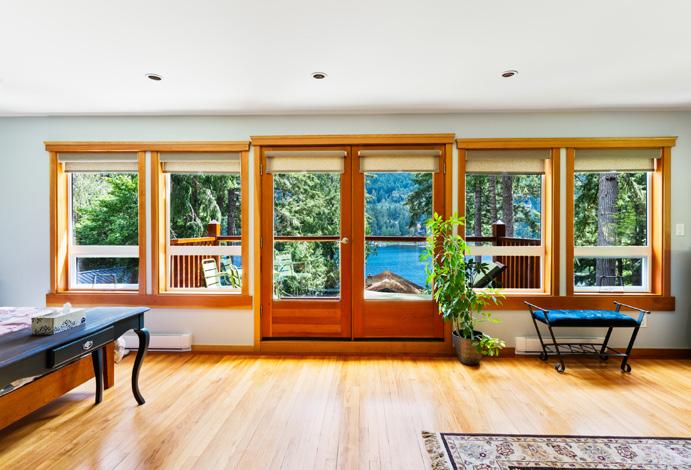



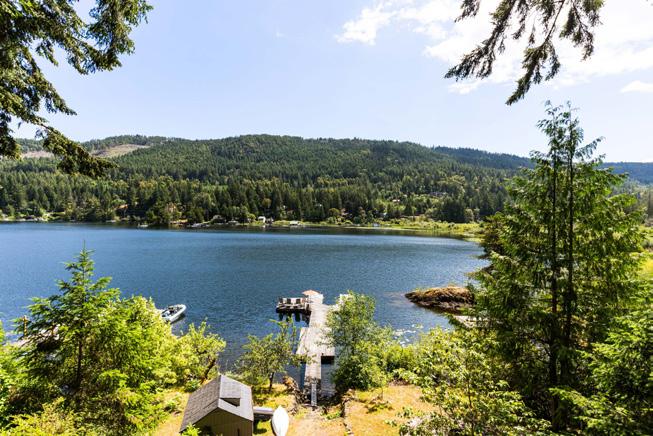








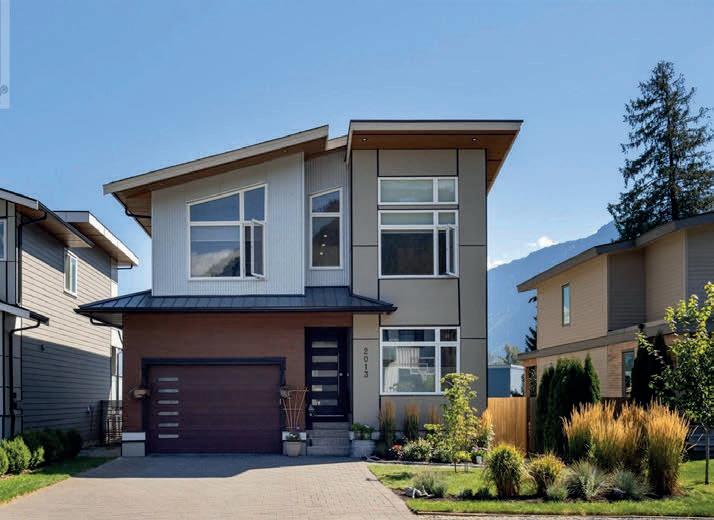







Built with meticulous attention to detail, this exquisite home features an open-concept floor plan and a beautifully landscaped backyard. The bright, open living and dining area boasts 10’ ceilings, a natural gas fireplace and large windows that flood the space with natural light. The kitchen features heated floors (both bathrooms include this as well), upgraded appliances, including a gas range and ample counter space. The spacious primary bedroom has a walkin closet and a luxurious ensuite with heated floors, a tiled shower, and a spa-like soaker tub. The primary bedroom on the main floor and 2 more upstairs, with vaulted ceilings in the great room. Recent upgrades include a new heat pump, complete irrigation, new windows and more. The backyard features sprawling patio, mature plants, a saltwater hot tub, and a fully fenced yard with a covered gazebo for outdoor gatherings. Located on a quiet crescent in a quality subdivision, steps from Idiens park, only two blocks to Crown Isle Golf Course, and minutes from town amenities.
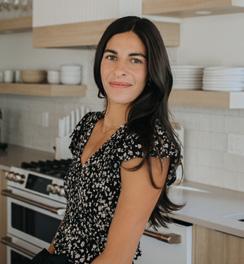







3 BD / 2 BA / $599,900. Stunningly beautiful 3 bedroom, 2 bath home on over 11 acres with picturesque Naver Creek running through the property! Enjoy your own private beach and swim area on the creek in the summer, and enjoy the view all year round. This gorgeous home features vaulted ceilings, large windows through-out, a massive sundeck overlooking the creek, new propane furnace (2021), electrical upgrade (2020), new drilled well in 2015, renovated bathrooms and so much more. There is a fenced area for animals, a small barn and chicken coop, a greenhouse and garden area with a developing orchard. There is so much to see here, and all centrally located between Prince George and Quesnel.

OFFERED AT $849,900
This 3-bedroom, 3-bathroom rancher style townhouse has gorgeous 180-degree views of departure bay, downtown Nanaimo and Mount Benson. The main floor has the primary bedroom, large ensuite and walk-in closet. The large living room has hardwood floors and a gas fireplace, functional kitchen with granite counters and brand-new oven, large entrance with marble flooring and spacious laundry room. The lower floor has lots of space for visiting family or live-in caregiver with 2 good-sized bedrooms, 4- bathroom, family room, bar fridge and sink, office/den and storage room. Lots of windows and skylights provide plenty of natural light. Quiet cul-de- sac in gated community. Measurements are approximate, verify if important.
OFFERED AT $1,025,000
Ocean views across Georgia Strait and the Salish Sea. Here is a opportunity to own this quality constructed residence on a desirable cul-de-sac. The private mature neighbourhood in North Nanaimo is located just a block away from Malibu terrace park and playground. If you’re looking for that unique residence that offers a private property plus spectacular ocean views, then your search may be over. Sitting on almost a quarter/acre and backing onto untouched forest, this residence offers approx 3151 sqft of living space over 2 levels. A unique floor plan with, vaulted cedar ceilings, recently replaced large oversized windows, hardwood floors plus tiled floors that must be seen to be fully appreciated. Equipped with 5 bedrooms & a den, 4 baths that includes a custom finished 1 bedroom unauthorized basement suite with separate entry. The upper floor kitchen offers spectacular ocean views with wood cabinetry & overlooks a generous-sized refinished patio deck. The owner has maintained the property in great condition over the years and has been family-kept since they bought it 20 years ago. The double-car garage has additional storage above which the new owner will appreciate.
OFFERED AT $449,900
Welcome to one of the largest condos in the complex! This bright & spacious two bedroom plus den corner Ocean View with a floor plan designed with bedroom separation between the 2nd bedroom and the roomy master with his & her closets and a 5 piece ensuite. Some features include contemporary finishings such as engineered hardwood flooring, spacious kitchen with island, maple cabinetry, backsplash &a generous pantry. Enjoy ocean views towards Vancouver in the open living/dining room with floor-to-ceiling windows allows the morning sun to warm you. This complex is an oasis in the downtown core featuring a secure courtyard with plenty of green built to last with Steel and Concrete. A rare amenity in town is the shared gym, as well as a secured entry & underground secure parking. Vivo allows for pets and rentals, making it ideal for an investment.











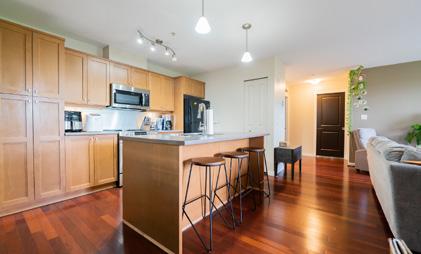






2368 Mountain Heights Drive, Sooke, BC V9Z 1M4
3 BEDS | 3 BATHS | 1,977 SQFT | OFFERED AT C$999,900
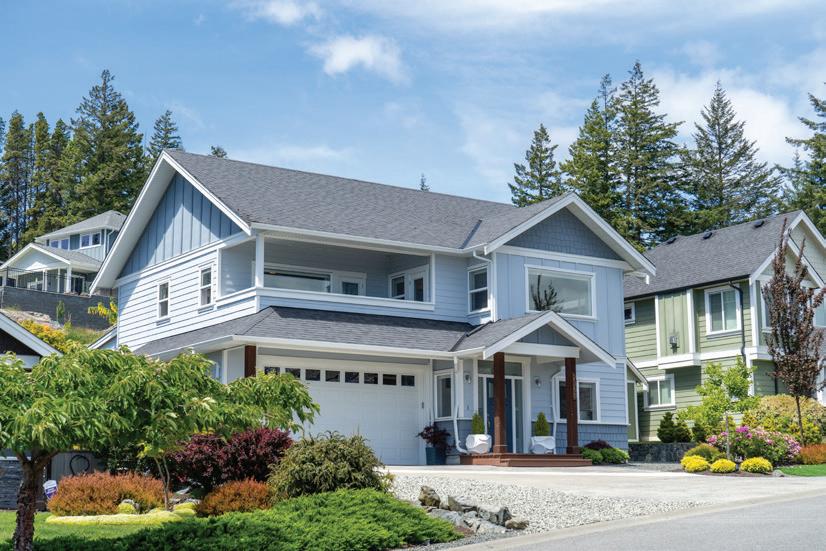
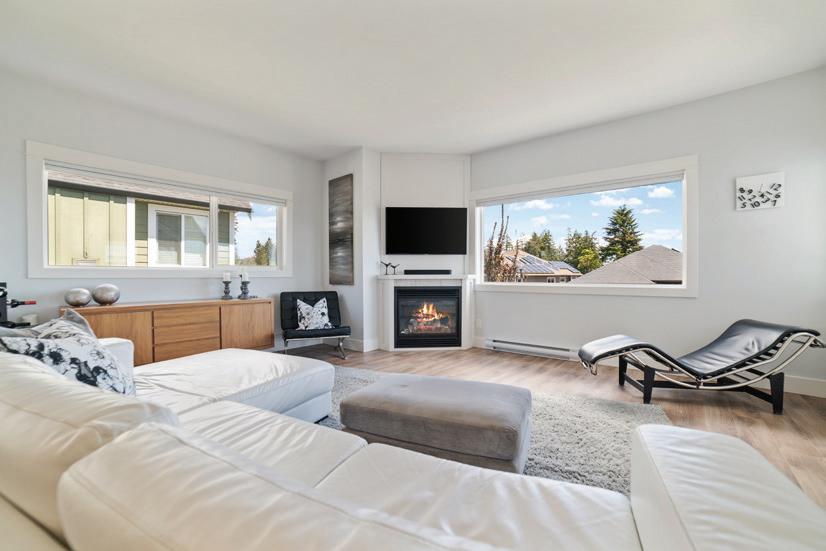



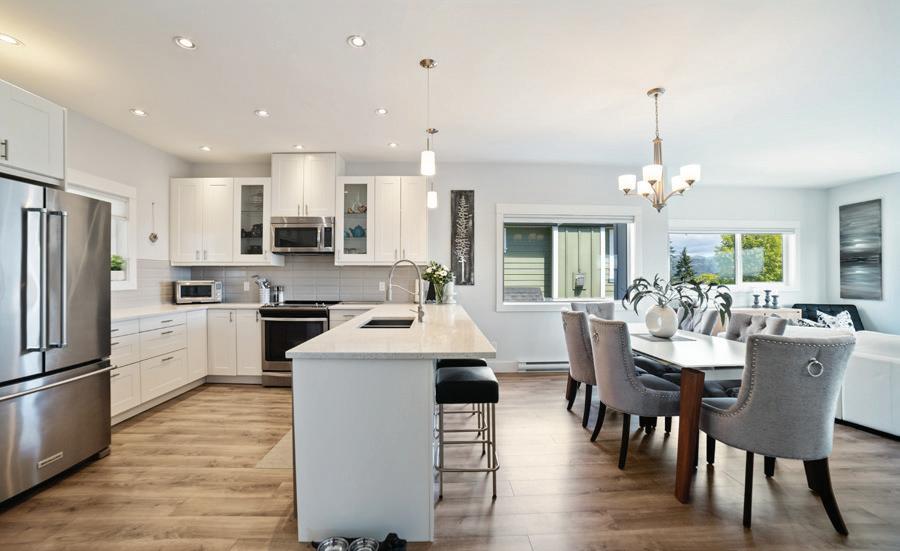
Immaculately maintained with captivating ocean views, this exquisite Stone Ridge home offers a stunning panorama of Sooke Harbour, the Strait of Juan de Fuca, and the majestic Olympic Mountains. Spanning nearly 2,000 sq. ft. over two levels with 9 ft. ceilings throughout, the home boasts fresh designer colors. The upper level showcases a white-on-white quartz kitchen with a peninsula counter, ample storage, and views of the beautifully landscaped, easy-maintenance, sun-drenched rear yard ideal for relaxation. The spacious living and dining areas feature a cozy gas fireplace and access to a covered view balcony. The master suite, also with balcony access, includes an elegant 5-piece ensuite with a soaker tub, separate shower, and walk-through closet. The lower level contains the 2nd, 3rd bedrooms and a bright office. Did we mention boat/RV parking & 2EV receptacles in garage? This very efficient, beautifully updated home perfectly embodies coastal living. Schedule your viewing today!


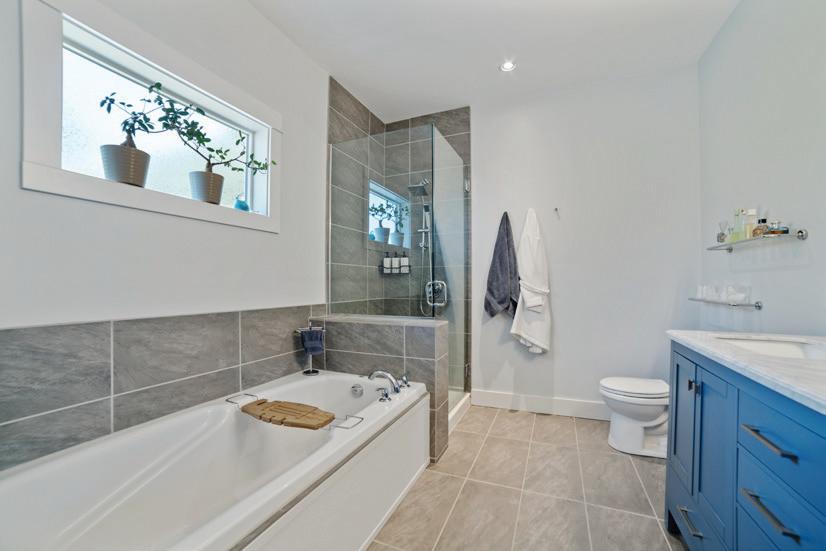







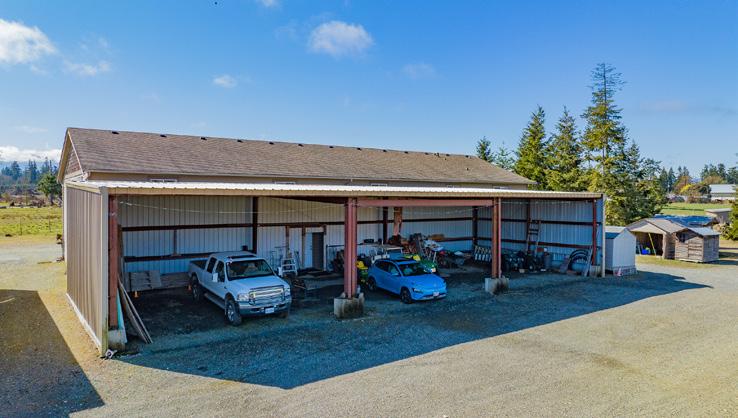


2 BEDS | 3 BATHS | 2,029 SQFT. | $2,400,000
Farming opportunity with dream shop! This cleared and level 69.8 acre farm (in ALR) is in an excellent convenient close-to-town location while still offering the feeling of being away from it all. The showpiece of the property is the 3300 sf fully finished and heated shop with attached residence. The well appointed attached home offers 1377 sf finished on 2 floors with 2 bedrooms 2 baths plus a lovely 652 sf sunroom. The dream shop (80’x40’) offers 4 - 14’ overhead doors, 17’ interior ceilings, in-floor heating, a 2pc bath with laundry, and an upper mezzanine. There are 2 additional large storage sheds measuring 80’x30’ and 100’x20’ plus other smaller sheds and shelters. There is a great building site to add an additional home if needed. The property has been cleared and leveled with hay fields and also a fenced pasture area. There are ponds for additional water if needed for irrigation. There is a drilled well 135’ deep 7gpm. Contact the listing agent, Kirk Walper at 250-228-4275 for more information. (28030750)
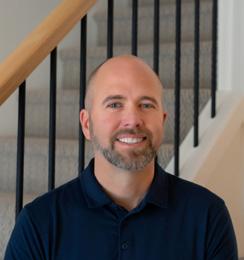
KIRK WALPER REALTOR/MANAGING BROKER
250.228.4275
kirk@kirkwalper.com www.kirkwalper.com
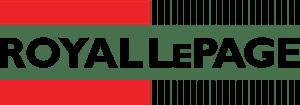







First time home buyers can’t go wrong with this MACLEAN HOME in downtown Maple Ridge. With the new 30-year amortization option and this price point your new home is within reach! This unit’s north facing mountain view with larger deck provides a constant reminder Golden Ears Provincial Park is in your back yard. The development is conveniently located near shopping, transit (WCE and bus loop), restaurants, the library, recreation centre and the ACT Theatre. Most of which are within walking distance, allowing you to adopt a car-free lifestyle if you so choose, however, the unit comes with one parking stall. This unit has all the amenities needed—in-suite laundry, white shaker-styled cabinets, laminate flooring, quartz counters, undermount sinks and stainless-steel appliances. The one-bedroom and den layout allows for a work from home option. And a decorating allowance of 1,000.00 dollars is included with this unit to help you personalize your home decor. Contact me for further details. You don’t want to miss out on this building! Please note that the property finishing may vary from photos displayed for the show unit.




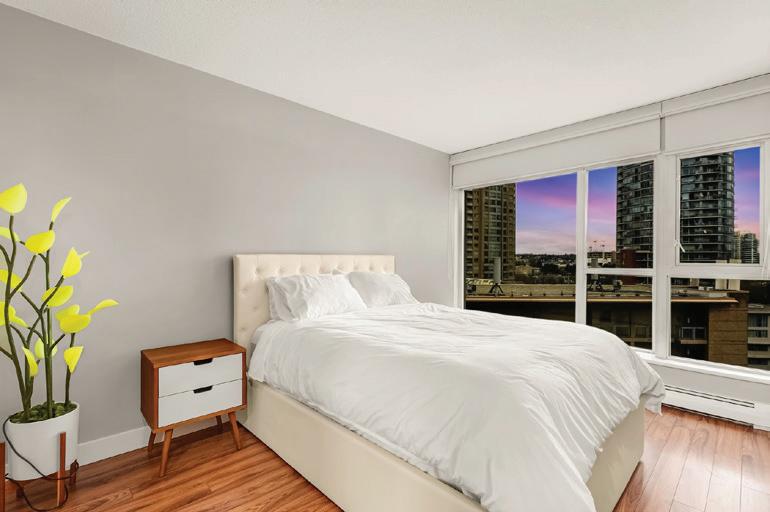




3 BEDS | 2 BATHS | 1,207 SQFT. Size Matters! You don’t see condos this spacious downtown anymore. The living room flowing into the solarium gives so much space with the wall of windows opening the view. In the master bedroom you can actually fit a king sized bed with plenty of room left over for side tables or dressers. With the atrium enclosed, you essential get 4 bedroom sized rooms. The in-suite storage room is bigger than a typical bedroom! The special bonus, this rare building still allows AirBNB. The place is fully set up for Airbnb with locking owner’s storage and pantry. Full airBNB furnishing package in suite also available for purchase. The building is loaded with amenities including a 3rd level courtyard with beautiful garden. And if that wasn’t enough, you get 2, yes, 2 parking spots.



New Condominium Homes
Ask about our Early Bird Incentives Hot Introductory Pricing for 1 bed & den 18 floor plans

8497 YOUNG ROAD, CHILLIWACK
OPEN DAILY 1:30-4:30
• Tall 9 Foot Celings


• Air Conditioning
• Quartz Countertops
• King Size Bdrms select plans
• Solid Surface Flooring
• LED Lighting
• Glass Deck Enclosures
• Low Strata Fees for New Building
• Visitor Parking
• Pre-Wired Ceiling Fan
• Window Blinds
• “Always Green” Artificial Grass
• Fully equipped Fitness Room
• Pool Table
• Ping Ping Table
• Car Wash area with Vacuum
• Social Room / Big Screen TV
• Storage Lockers
• Extra Parking Available
• Bicycle Storage Available
• EV Charge Stations Available











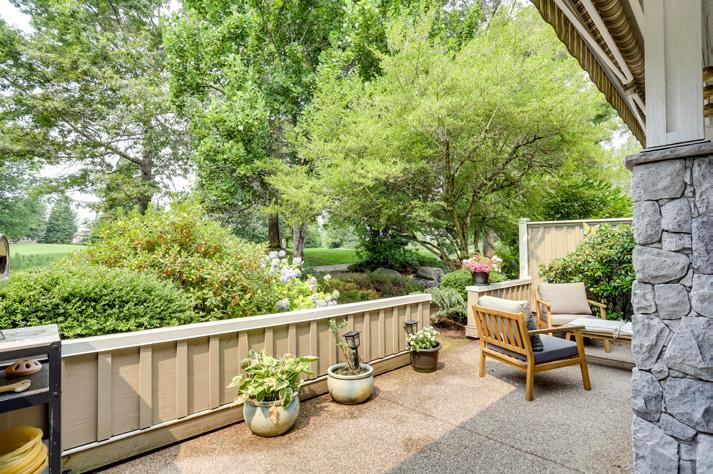
Located on the 10th fairway of Morgan Creek Golf Course, this Craftsman built home comes with a bright white kitchen, top quality appliances, hardwood floors, 9’ ceilings and large windows looking out to patio & golf course. The primary suite is spacious with a fully updated ensuite. The finished basement includes a large rec room with wet bar, bedroom and storage. Other additional recent upgrades include, custom millwork in den & living room, bathrooms (2022), roofing, gutters, high efficiency furnace and hot water on demand in 2017. Come and live your best life!






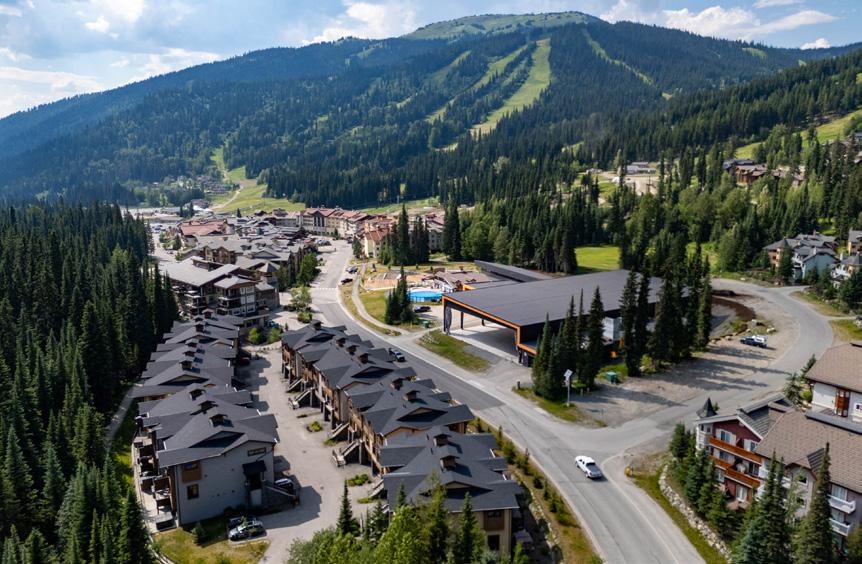



In the heart of Sun Peaks, luxury meets convenience at 13 Village Walk. This elegantly finished three-storey townhome is offered furnished and blends modern amenities with timeless elegance. With original owners who have never rented, this home is in pristine condition and ready for you to move in. Featuring 3 spacious bedrooms, an additional bonus room perfect as a 4th bedroom or media room, and 4 beautifully appointed bathrooms, this home offers 2,500sqft of spacious living. Enjoy abundant upgrades, including, the warmth of upgraded hardwood floors throughout, quartz countertops, and elegant heated tile flooring in the entryways and bathrooms. The gourmet kitchen is a chef’s dream, with a gas stove, high-end appliances, and upgraded floor-to-ceiling cabinets. The centerpiece of this home is the open concept kitchen & dining area, which seamlessly flows into a sunken living room, creating a perfect space for entertaining. Unwind after a day on the mountain in your private infrared sauna, or enjoy outdoor living with a hot tub and two decks, offering stunning mountain views. The garage includes ample storage for all your recreational gear and includes a boot dryer, ensuring your gear is always ready to go! The Valley Trail is right at your doorstep, ideal for biking, hiking, and leisurely strolls. You’re just steps from the vibrant village, with shops, dining, and entertainment, and across from the Sun Peaks open-air arena for year-round activities. With zoning permitting short-term rentals, this home maximizes your investment potential. GST Paid.


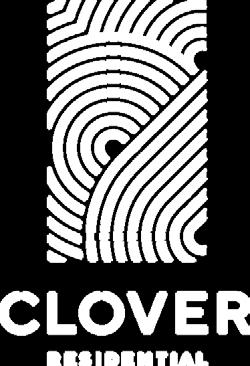
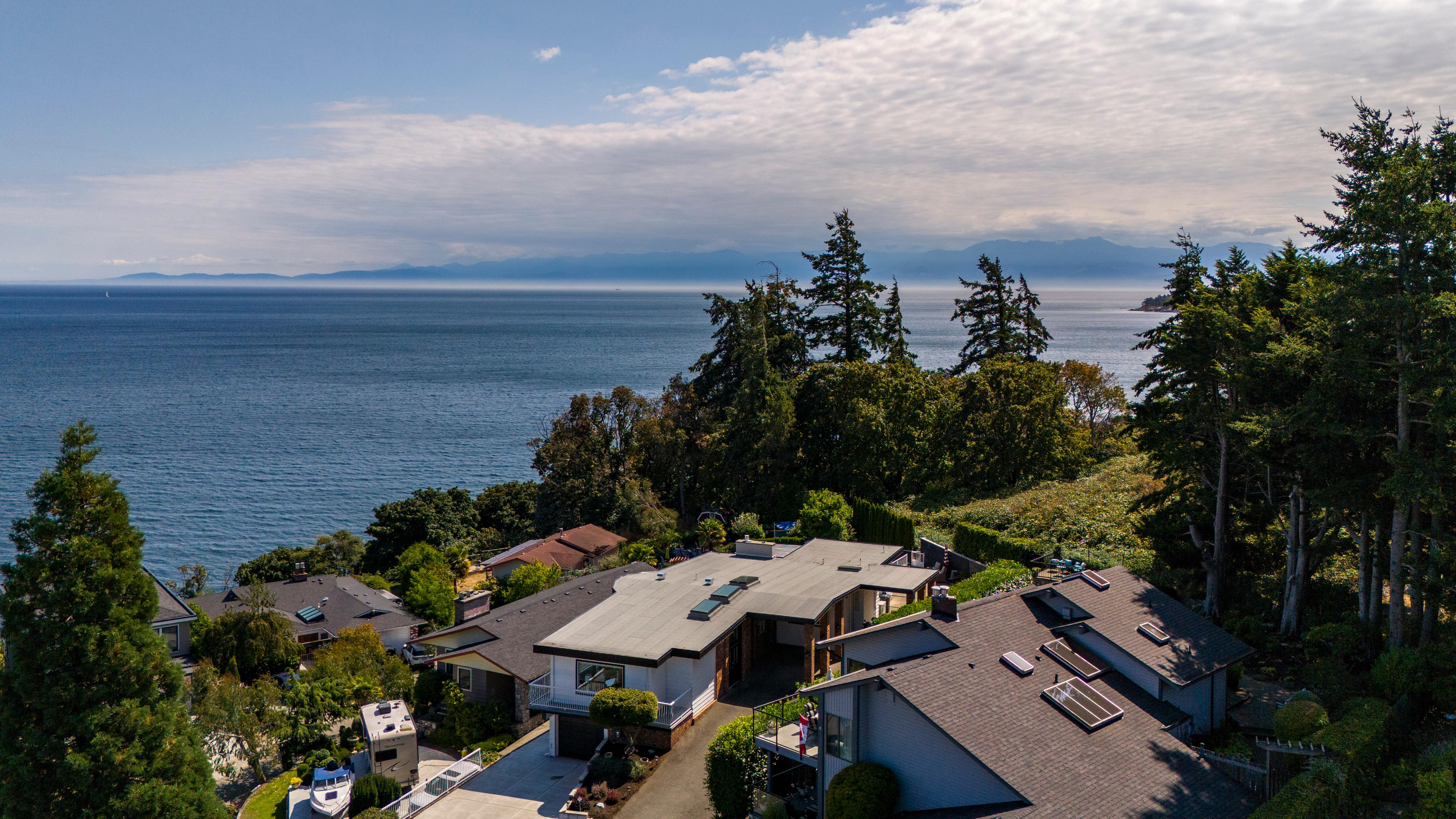


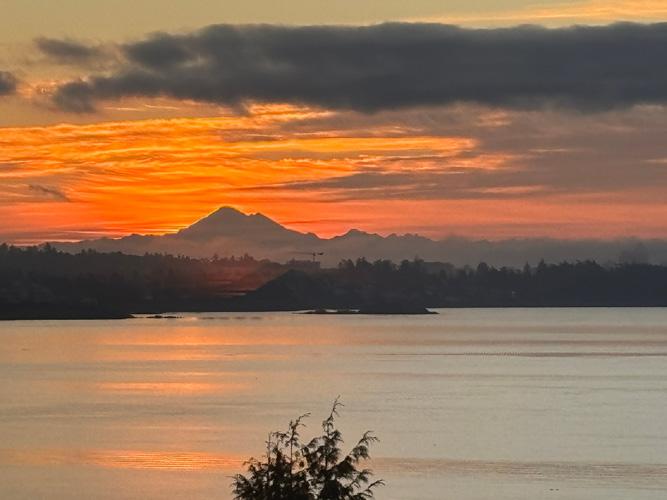


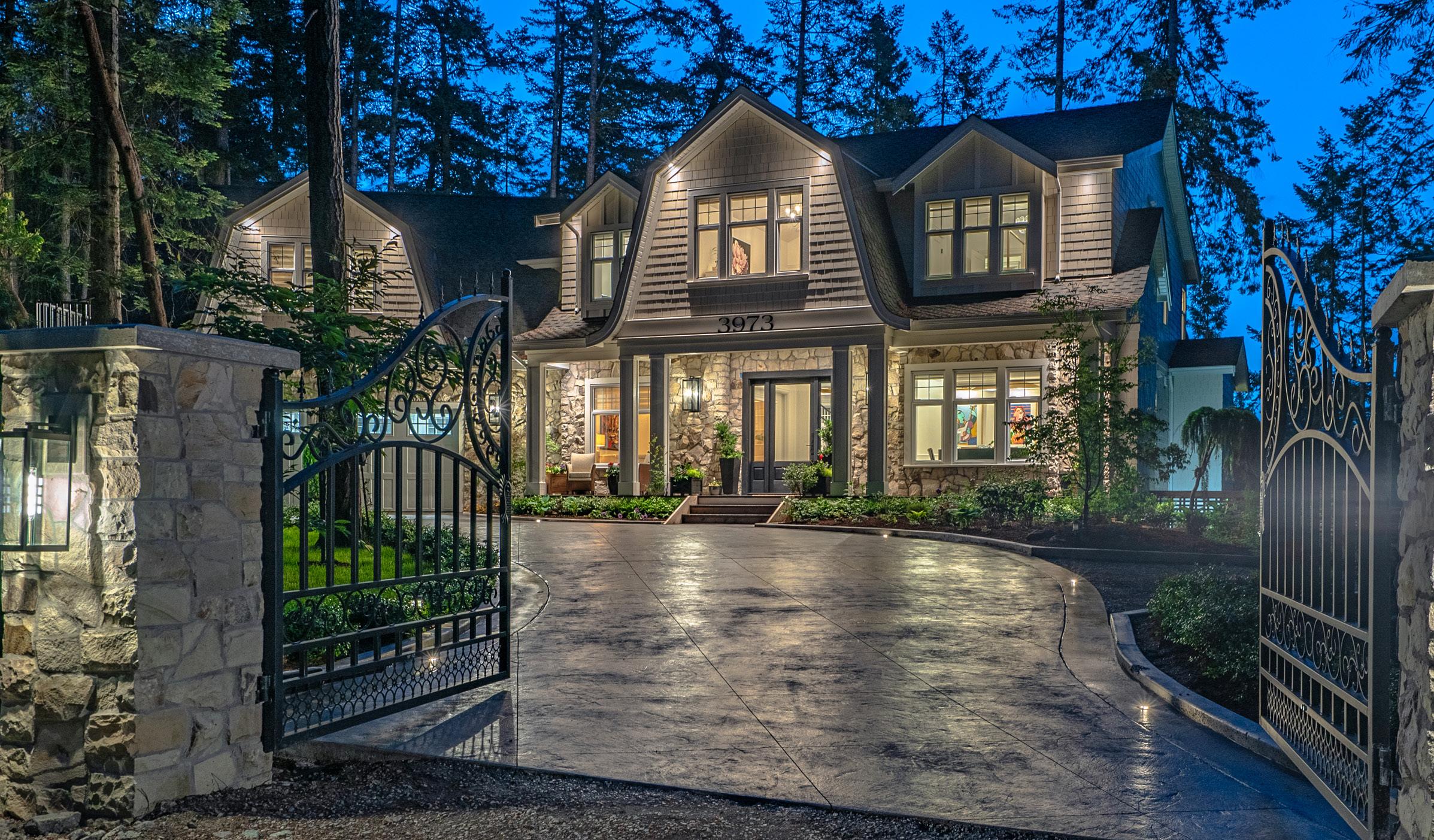
$4,800,000
Nestled in one of Vancouver Island’s most picturesque coves, where the beauty of nature meets the epitome of luxury living, stands an extraordinary custom-built masterpiece. With over 6000 square feet of meticulously designed living space, this architectural gem sets a new standard for elegance and sophistication. Situated amidst some of the warmest ocean waters north of California, this haven offers not only unparalleled comfort but also access to an array of outdoor delights. Imagine starting your mornings with a serene swim in the crystal-clear waters, indulging in the thrill of crabbing, prawning, or fishing just minutes away from your doorstep, or unwinding in the fabulous swim spa hot tub by the water’s edge as the sun sets over the horizon. As you approach this opulent retreat, stamped driveways and walkways guide you to a grand entrance, where an electronic security gate ensures privacy and exclusivity. Step inside to discover a world of luxury and refinement. Boasting 5 bedrooms and 6 bathrooms, including a beautiful legal suite on the lower floor, this residence offers ample space for both family living and entertaining guests. The heart of the home lies in its magnificent kitchen, a true showpiece adorned with Matarazzo quartzite counters, walnut-wrapped custom milled cabinetry, and top-of-the-line appliances befitting its stature. Adjacent to the kitchen, the family room beckons with its soaring ceilings and a spectacular stone opal highefficiency fireplace, creating an atmosphere of warmth and grandeur. The living and dining rooms exude timeless class, featuring finishes that seamlessly blend with the Russian oak flooring that graces the main level. Extensive patios and decks provide the perfect setting for outdoor gatherings, offering breathtaking views of the surrounding landscape. A grand staircase, custom milled to perfection, leads to the upper level, where the majestic primary bedroom awaits. Here, indulgence knows no bounds, with an ensuite adorned with walnut custom cabinets, Bianco custom-ordered wall tiles, and heated Italian marble floors, providing the ultimate sanctuary for relaxation and rejuvenation. Additional flex/living spaces on the lower floor cater to various lifestyle needs, ensuring every moment spent in this abode is filled with comfort and luxury. And for those seeking a semi-self-contained living space, a wonderful retreat above the garage awaits. In essence, this Cape Cod Boston style retreat transcends the ordinary, offering a harmonious blend of luxury, comfort, and grandeur. From its awe-inspiring design to its unparalleled setting, this one-of-a-kind home and property redefine the notion of upscale coastal living, inviting you to experience the pinnacle of extravagance in Vancouver Island’s most coveted enclave.

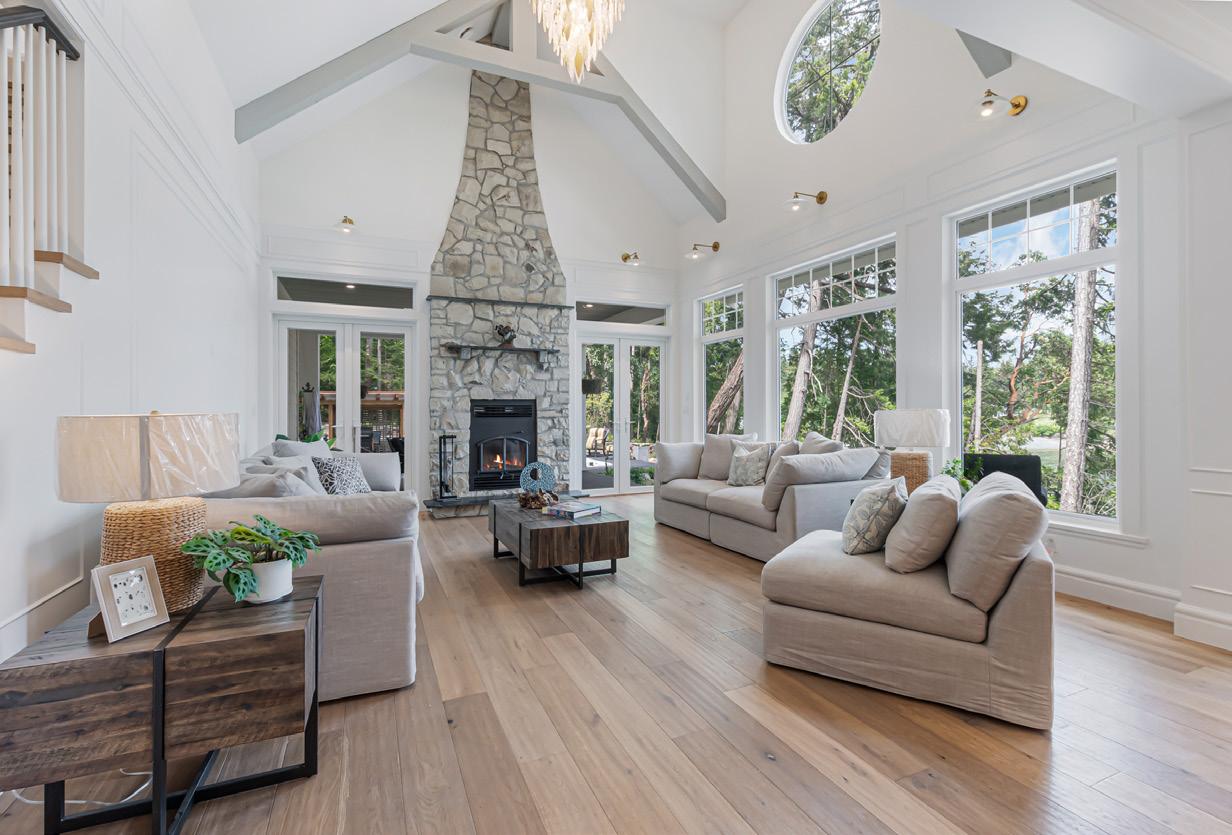




$1,279,999 | 4 BEDS | 4 BATHS | 3,128 SQ FT
Welcome to this property offering everything you need for a comfortable and serene lifestyle. Situated on 1.9 acres of beautifully fenced and landscaped grounds, this 4-bedroom, 4-bathroom country home is a rare find. Perfect for families, professionals, and anyone seeking a blend of natural beauty and modern amenities, this property is a true gem. This home features a versatile layout with two spacious bedrooms on the main level and two additional bedrooms upstairs with full 4piece bath, providing plenty of space for family and guests. The main level also includes a convenient laundry room, making everyday chores a breeze. Don’t miss the opportunity to own this stunning home on 1.9 acres, where every detail has been designed to enhance your lifestyle.

PORT ALBERNI, BRITISH COLUMBIA
$1,949,000 | 7 BEDS | 5 BATHS | 7,173.34 SQ FT
Welcome to this extraordinary executive home, nestled in one of the most preferred areas, offering unmatched privacy on a sprawling 0.54-acre lot. This luxurious 5,500 sq. ft. residence boasts 5 spacious bedrooms and 5 beautifully appointed bathrooms, making it perfect for a growing family or those who love to entertain. The attached double garage offers convenience, while the additional detached garage, complete with cooling, provides ample space for storage, a workshop, or even a home gym. This is more than just a home—it’s a lifestyle. Don’t miss the opportunity to make it yours.



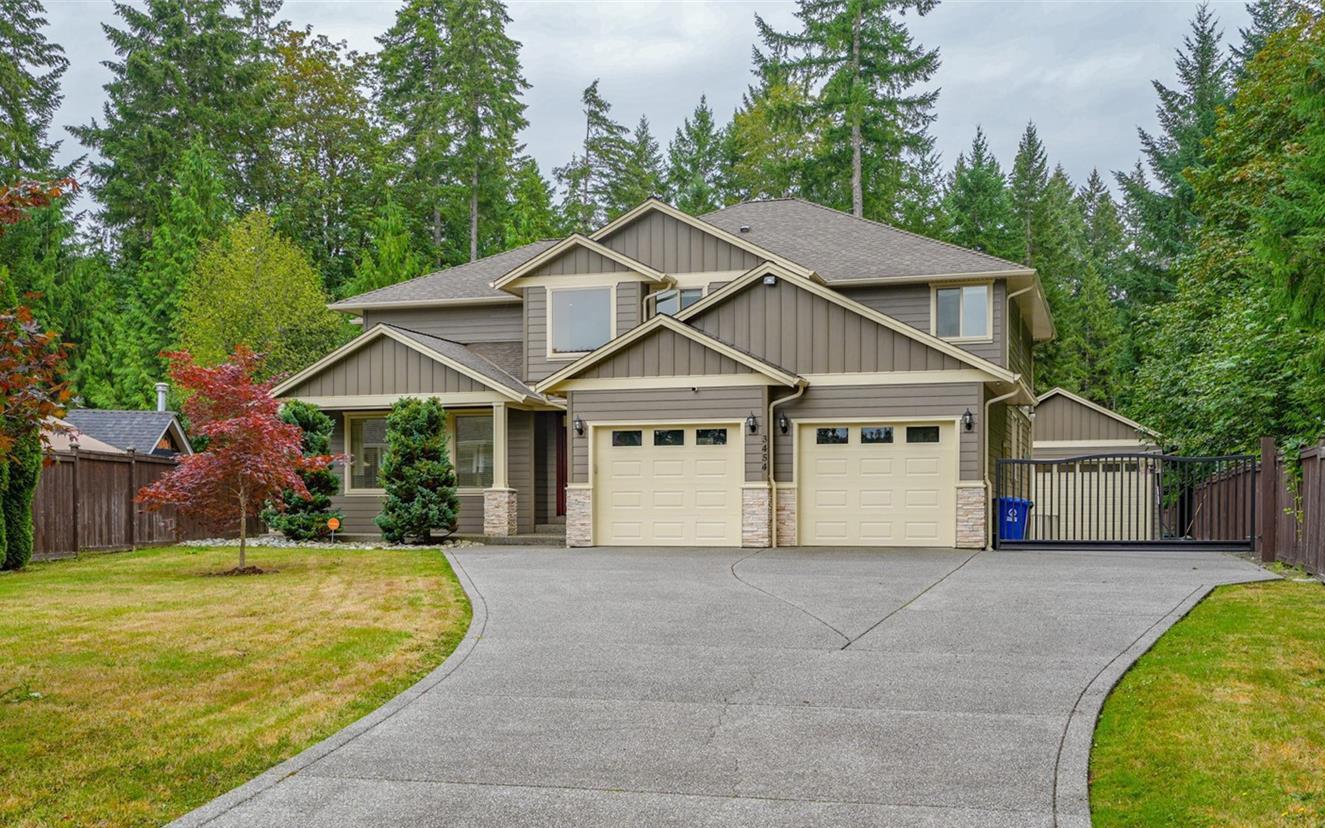
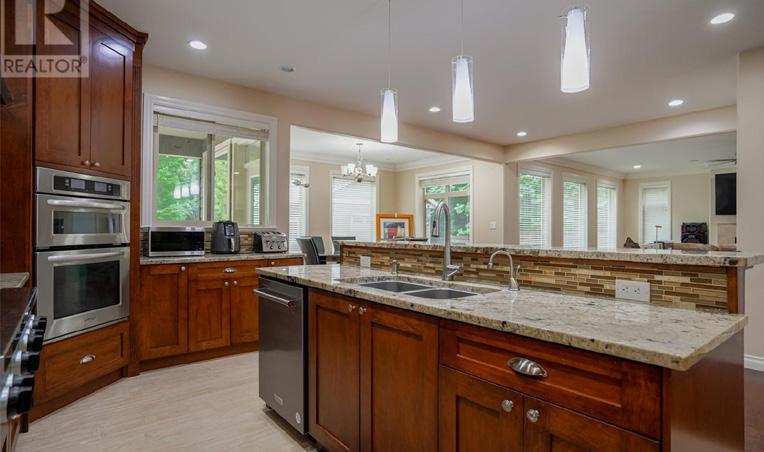




9380 CREEKSIDE DRIVE, YOUBOU, BC
6 BEDS | 5 BATHS | 5,100 SQ FT | OFFERED AT $2,450,000



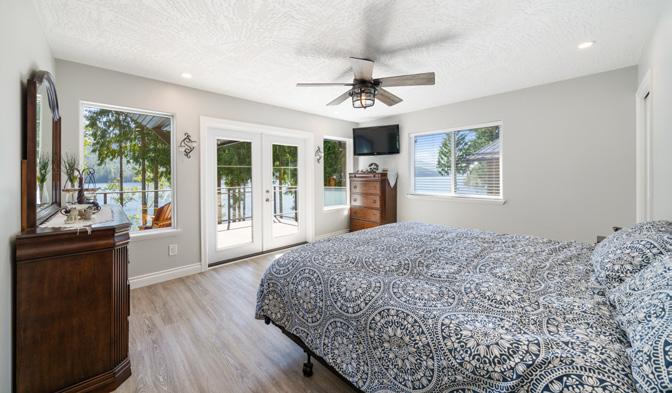

Discover the ultimate waterfront home at 9380 Creekside Drive, a stunning property situated in the picturesque community of Youbou, Vancouver Island. This exceptional home offers an expansive great room that seamlessly integrates the kitchen, living, & dining areas, designed to capture the breathtaking views of Cowichan Lake. The kitchen is perfect for entertaining, featuring stainless steel appliances & ample counter space. The living area is enhanced by a cozy wood stove, creating a warm & inviting atmosphere. Step out onto the covered deck and enjoy serene lake views—perfect for relaxing or entertaining. The primary bedroom is a luxurious retreat, complete with french doors leading to the covered deck & an elegant ensuite bathroom. This spa-like space includes heated floors, a separate tub & shower. Two additional bedrooms on the main floor offer their own private bathrooms, enhancing convenience and comfort. The main floor also includes a well-positioned laundry room for added ease of living. The lower level of the home adds even more space with three additional bedrooms and a convenient half bath. The home is equipped with a built-in vacuum system and two heat pumps, ensuring year-round comfort. A wood stove provides additional warmth, while the double attached garage with a storage area and a full-height 3rd level, which includes a three-piece bathroom and room for future development, offers plenty of utility and potential. Outside, the property features a beautifully landscaped, flat and useable yard, along with a hot tub for amazing sunrise and sunset views overlooking the lake, and complete with a storage shed and a walkway leading to the dock. Enjoy the beautiful pebble beach and a deep spot within the dock ideal for mooring your boat.This incredible property combines luxury, functionality, and an enviable location, making it a perfect choice for families seeking comfort & natural beauty in their waterfront home.

JENNIFER ALLEN REALTOR®
250.510.1311
jennifer@jenniferallenrealestate.ca
www.JenniferAllenRealEstate.com
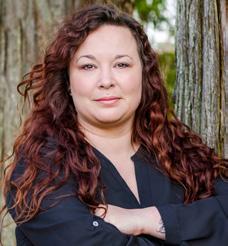
REALTOR®
250.210.0720
brittanysmartrealestate@gmail.com www.cowichan-homes.ca

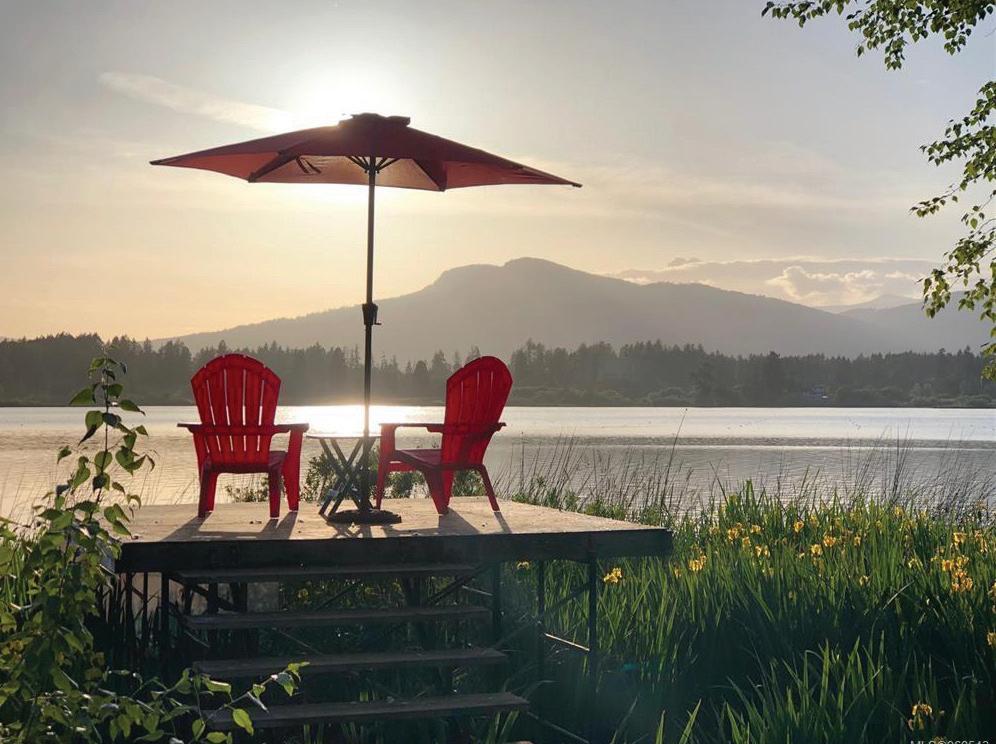
surrounding areas


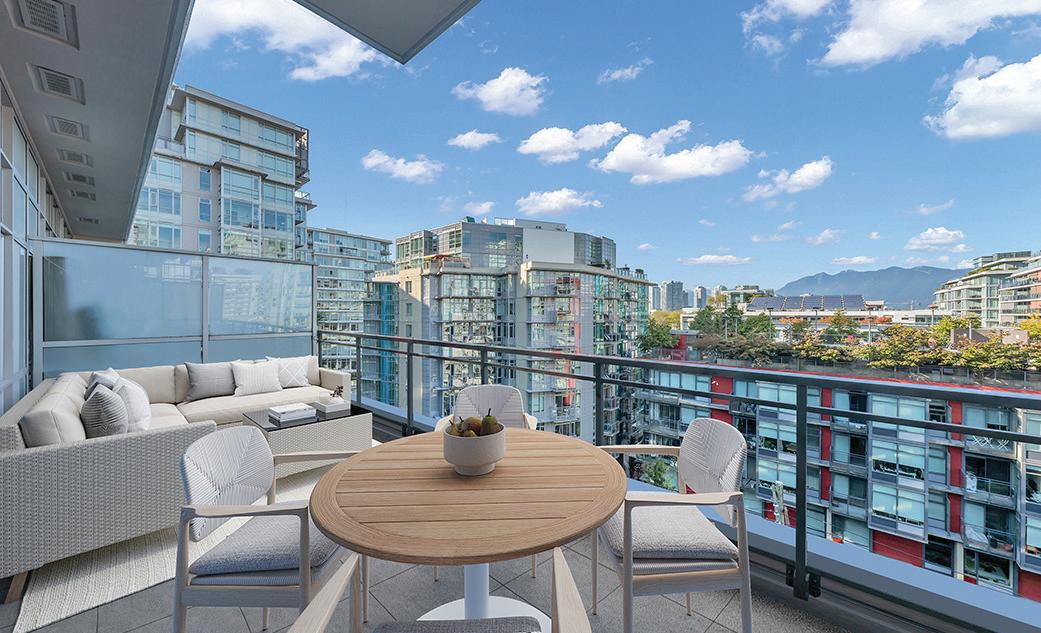















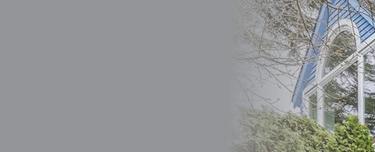











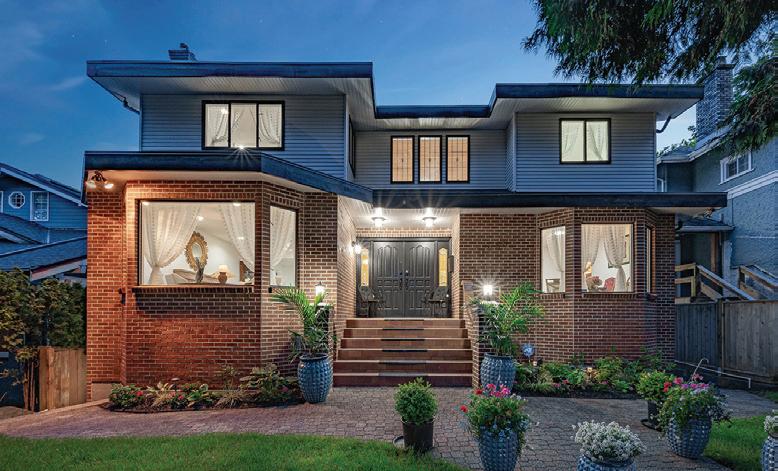



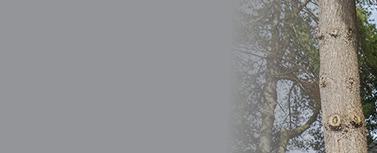


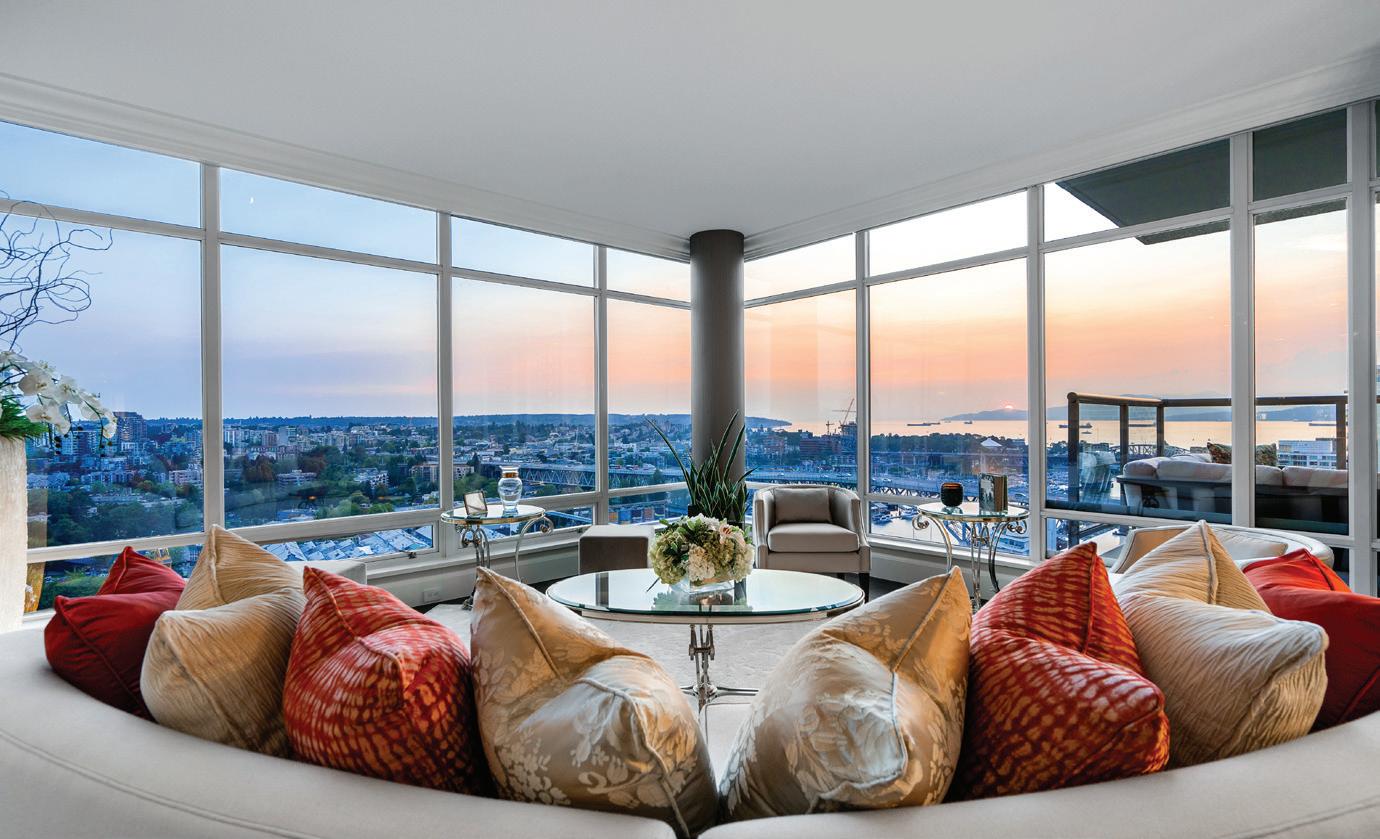
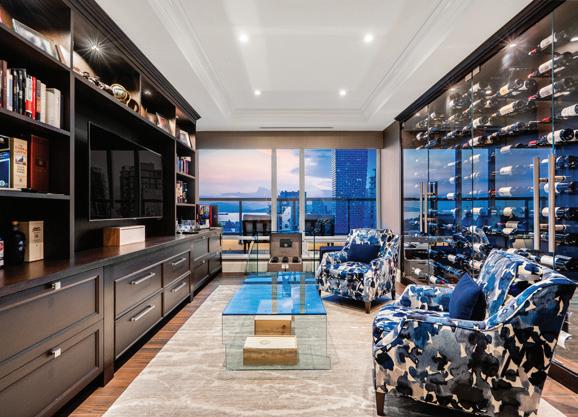


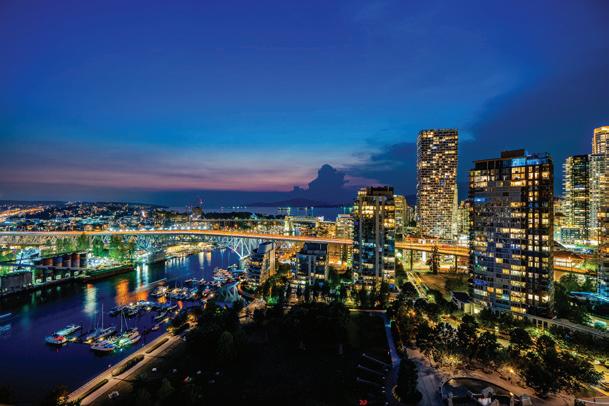
3 BEDS • 4 BATHS • 2,948 SQFT • C$7,598,000 This spectacular sub-penthouse at Kings Landing is a masterpiece of design, offered for the first time. Spanning 3,000 sqft, it features refined interiors with floor-to-ceiling windows showcasing breathtaking views of False Creek, the mountains, English Bay, and Manhattan-style cityscapes. The 3 bed/4 bath suite boasts impeccable finishes, including an enclosed den/media room with a climate-controlled glass wine cellar. Designed for entertainment, this adult-style home includes large principal rooms, a private two-vehicle garage, a spacious storage area, and convenient access to a wash bay.
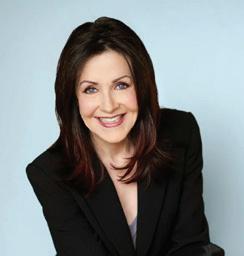
ELIZABETH MCQUEEN REALTOR® (604)377-4321 elizabeth@elizabethmcqueen.com ElizabethMcQueen.com LuxuryGlobalEstate.com



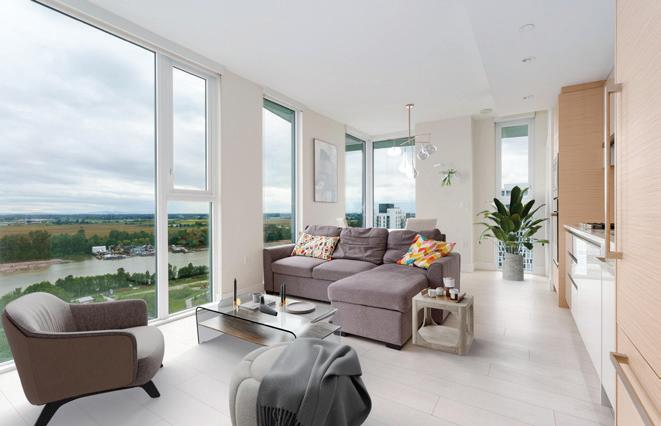
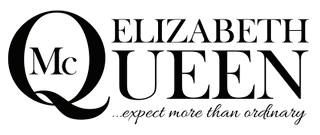
Sub-penthouse & top of the 07 floor-plan! This SW corner home boasts stunning wrap-around views from 2 balconies and floor to ceiling windows. Amazing views of Fraser River to the South and Vancouver Island mountains to the West! Quartz counter, glass backsplash and stainless steel appliances complete the designer kitchen. A/C & laminate flooring throughout, plus spacious flex/den room & separate bedrooms allow privacy. Avalon Park 3 has all the amenities; gym, pool, hot tub, guest suites, social rooms, gardens, lots of visitor parking & bike rooms. River District ‘village’ right outside your door... restaurants, shopping, trails! Move in for Summer; no waiting & no GST. Don’t miss this unique opportunity!

3 BEDS | 2 BATHS
1,242 SQFT
Penthouse 1405 at the Promenade by Polygon offers luxurious living space with stunning views from every room! An entertainers dream, the open plan flows out to a 595 sq foot, partially covered patio, great for outdoor dining or gathering around the firepit. Gourmet kitchen with Miele integrated appliances, 5 burner gas cooktop, wine fridge & generous island. Premium, engineered wood floors throughout. Spa like master bath with heated floors. Great separation of space for 3rd bedroom. Private, 2 car garage with EV charger. 2 large storage lockers. Amenities include Concierge, fitness center, lounge, outdoor entertaining area & dog wash. Steps to Seabus & all the great restaurants of the Shipyard District, but above & away from the crowd. This meticulous home is a must see!
OFFERED AT C$2,549,000
4 BEDS | 4 BATHS 3,609 SQFT
Soaring ceilings & expansive glass, combine with beautiful, tasteful finishes, to create a stunning & welcoming Oceanview home. Thoughtfully designed with family living & entertainment in mind, every detail is in place. Stunning custom kitchen with open plan family & dining room are the heart of this house. Walk out to the view deck or to the huge rear patio to enjoy the creative landscaping, all from this main floor. A rare level lawn area was included in the rear landscape design. 4 bedrooms up, including a huge Primary suite, with private view deck & 5 pc, spa like ensuite. The lower level rec room opens to an ocean view deck with hot tub & firepit. 2 oversized garages give space for workshop & gym, a rare find! Showings by appointment.
OFFERED AT $2,895,000

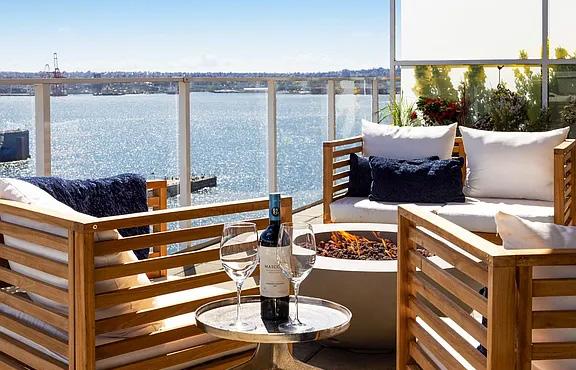


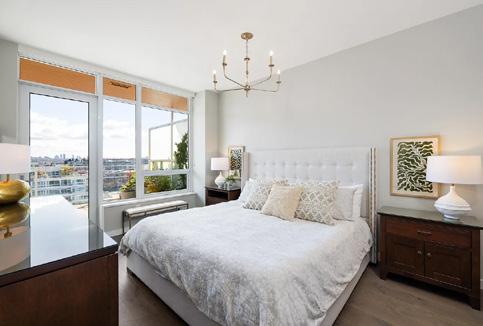

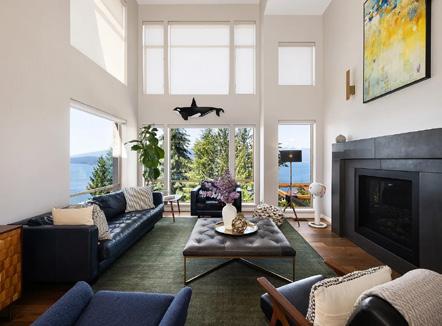











2 BEDS | 2 BATHS | 1,235 SQFT
Welcome to your luxurious retreat in the heart of Central Abbotsford! This 10th floor spacious 2 bed, 2 bath condo offers 1,235 sq ft of beautifully updated living space with updated flooring, AC, Kitchen, and Bathroom—it’s completely move-in ready! The true standout feature? Breathtaking panoramic views of Mount Baker, Mill Lake and the surrounding mountains right from your own living space! Plus, you’re right across the street from Mill Lake Park, Seven Oaks Mall, and all the best convenience Abbotsford has to offer. Enjoy resort-style amenities with an indoor pool, billiards, guest suite, gym, sauna/steam room, garden, and even a workshop. Secure parking with car wash, and extra storage complete the package! This is your chance to experience luxury living with the best views in town!
OFFERED AT $600,000
4 BEDS | 3 BATHS | 2,584 SQFT
Located in one of Abbotsford’s finest complexes, this RARE 4-bed+DEN, 3-bath townhouse is a Hidden Gem! Enjoy breathtaking mountain views and a well maintained, spacious layout. The home boasts a large rec room, double garage, and a primary bedroom on the main floor with a walk-in closet and beautifully updated 5-piece ensuite featuring a soaker tub and separate shower. The versatile main floor includes a second bedroom, with additional space upstairs—perfect for families or guests. Recent updates include kitchen cabinet resurfacing, fresh paint, and shower. you’re close to top-rated schools like Robert Bateman Secondary and Abbotsford Christian, as well as Bateman Park’s off-leash dog park and scenic trails along Stoney Creek. An incredible opportunity for families and pet lovers!
OFFERED AT $800,000


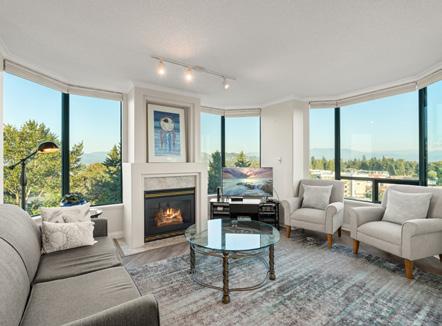

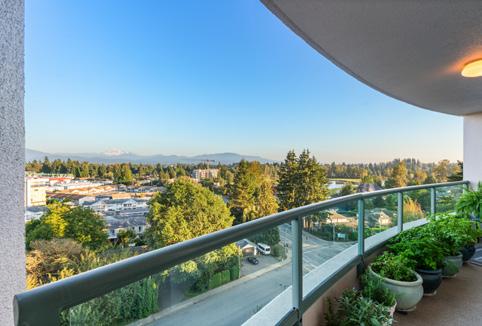
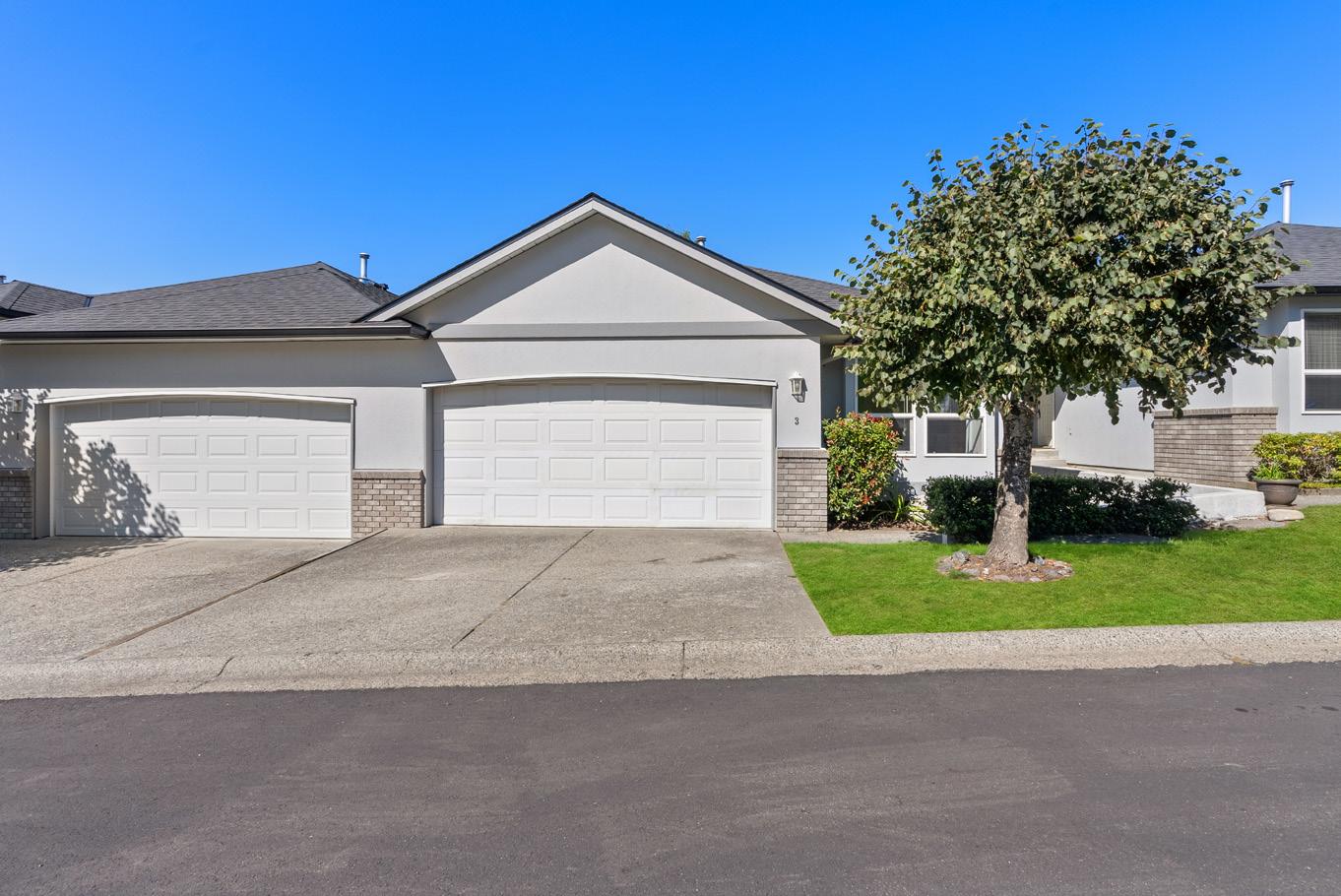






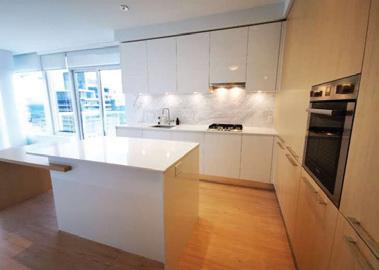

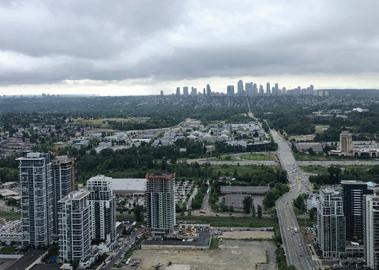




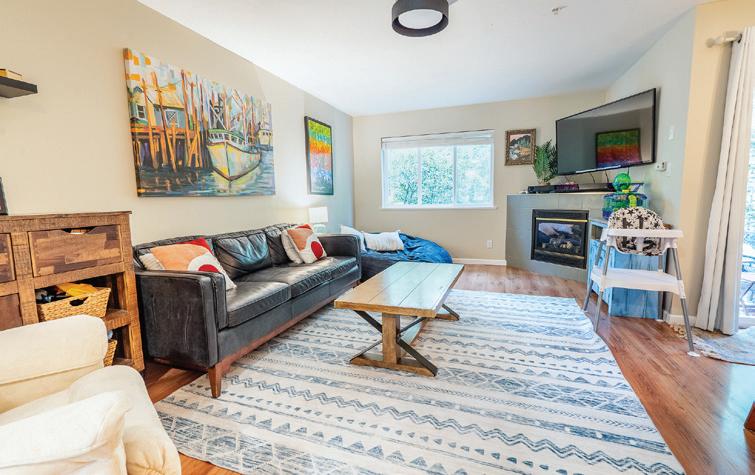

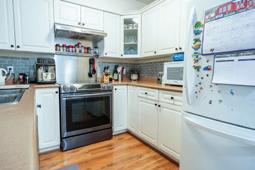

townhouse features 3 bedrooms and 2 baths across two floors. Very well maintained and has the convenience of a natural gas fireplace to complete this cozy home. Centrally located, you can easily walk to most of the amenities Upper Gibsons has to offer including the Gibsons Rec centre, Sunnycrest Mall, pubs, restaurants and coffee shops as well as the elementary and high school.



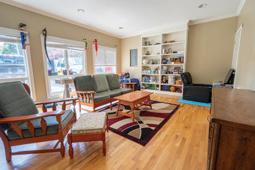
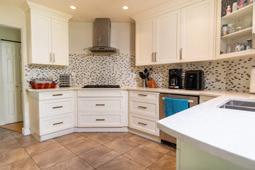

Welcome to 1546 Larchberry Way, a charming 3-bedroom, 2-bathroom bungalow in Gibsons, BC. This recently renovated home features a modern kitchen, spacious living areas, and a large flex space perfect for a home office or gym. The fully fenced backyard offers privacy and outdoor enjoyment. Located in the family-friendly Woodcreek Park, you’re just a 5-minute walk to Bonniebrook Beach trail and close to upper Gibsons and local markets.

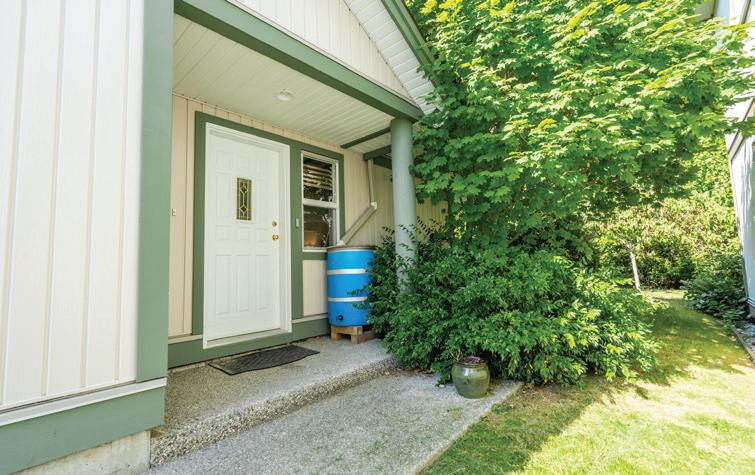

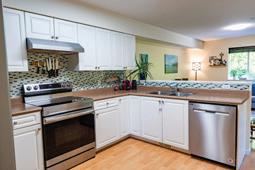

Welcome to Sherwood Grove! One of the most sought after complexes in Gibsons. This unit is fully upgraded with smart features such as thermostats, door locks and garage doors all operable remotely. Heated with a forced air furnace that was replaced last year. All appliances are new within the last 5 years, fridge is 1 year old. Well maintained strata with no assessments in 6 years and none pending.

7345 POINTE SAGE DRIVE
5 BEDS | 4 BATH | 3962 SQFT. | $1,899,000
SPELLBINDING ARRAYS OF BLUES AND GREENS - WELCOME TO KALAMALKA LAKE. The word “”Kalamalka”” means 2 things: “”WATER”” and “”SOOTHING/HEALING””. There is no better place to enjoy cerulean blue waters and healing in this gorgeous 3800+ sqft, 5-bedroom home with exquisite views of Kal Lake. This custom-built home boasts a TRIPLE CAR GARAGE, PUTTING GREEN, expansive decks, lake views at almost every corner, and wall-to-wall windows on both levels for maximizing views and light exposure. Dramatic vaulted ceilings, a gourmet kitchen, a living & dining area, and a laundry room with a coffee bar make up the first floor. A guest bedroom, separate powder room and primary bedroom, and a spa-like ensuite are also found on the main level. The lower level doesn’t feel like a basement with its 10ft high ceilings, 3 additional bedrooms, 2 with beautiful lake views and the 3rd with an ensuite bathroom and walk-in closet. The basement also has a WET BAR, family room, a games room & full bathroom. The exterior benefits include vegetable gardens and fruit trees/bushes, artificial turf front, and rear yards to minimize yard maintenance, RV/Boat parking, 3 car wide parking apron and a short walk (500m) or drive (1.2Km) to the Pumphouse or Kal Beach. Don’t miss the Rail Trail, a few short steps away, for biking along Kal Lake. Enjoy near-perfect beaches and boundless beauty, Kalamalka Lake has so much to offer and leaves little to be desired. MLS# 10316464






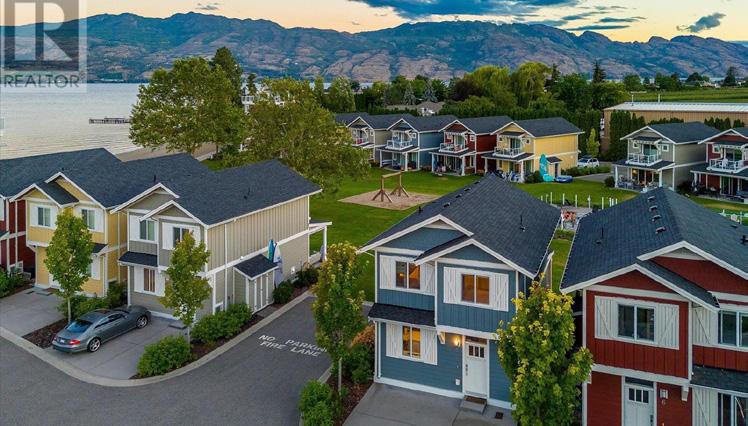
THE ULTIMATE TURN-KEY “WATERFRONT COTTAGE LIVING” IN CANADA! Have you dreamed of a safe, gated community where the kids can run free while enjoying the outdoor heated pool, hot tub, beachside fire pit, anchored raft & private dock for hours of swimming fun? Boucherie Beach is a limited collection of 35 privately owned detached cottages on FREEHOLD LAND, PRIVATE BOAT SLIPS and 350 feet of SANDY BEACH. First time available on the market, COTTAGE #5 offers a highly coveted location in the development because of its proximity to the beach (200ft), fire lane separation for extra privacy, and unique position offering lake views from inside the cottage. This 2-storey cottage can accommodate the whole family featuring a primary bedroom with a deluxe 3pc ensuite, balcony, two additional bedrooms, full bathroom, and laundry on the upper level. Step downstairs to a “U” style kitchen showcasing a gas range, quartz counters, a 5-person breakfast bar and an open area for family meals and lounging. A large set of patio glass sliding doors provides separation from your covered patio with a privacy screen. Other benefits include fully FURNISHED, PARKING FOR 2 VEHICLES at your doorstep, attached storage shed, A/C, 9’ ceilings, pre-wired for alarm & high-speed internet, durable vinyl plank flooring, boat slip with lift, and much more. MLS# 10318867









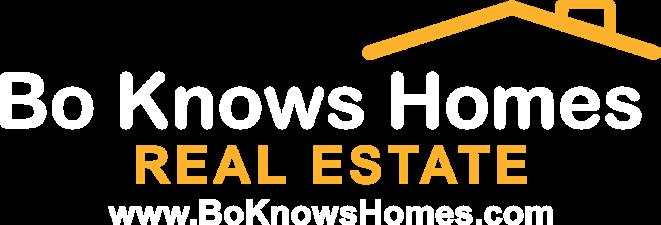





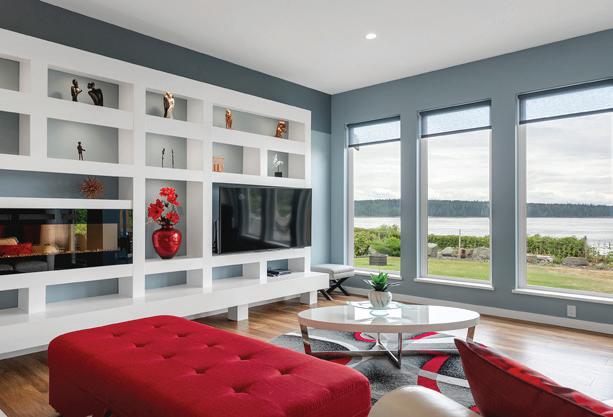

6 BEDS • 6 BATHS • $2,099,900 Welcome to your dream homes! Nestled in one of the best locations in Campbell River, these two spacious ranchers offer an exceptional blend of comfort, modern amenities, and breathtaking ocean views. Set on a sprawling 3/4 acre property, these newer residences feature a private driveway that provides a sense of exclusivity and tranquility. As you step inside, you’ll be greeted by a bright and uplifting concept that seamlessly integrates the dining, kitchen, and living areas... perfect for entertaining family and friends. The main living space is adorned with modern furnishings and large windows that allow natural light to flood the home while showcasing stunning views of the ocean. The oversized garage is perfect for storing a larger boat. In addition to the main house, the property includes a charming secondary home, offering 1700 square feet of living space with three bedrooms and two bathrooms. This additional dwelling is great for a large family, rental, or guests.

AND BARRY BOWDEN
SALES REPRESENTATIVES
250.895.9963
VIPRrealtyGroupCR@gmail.com
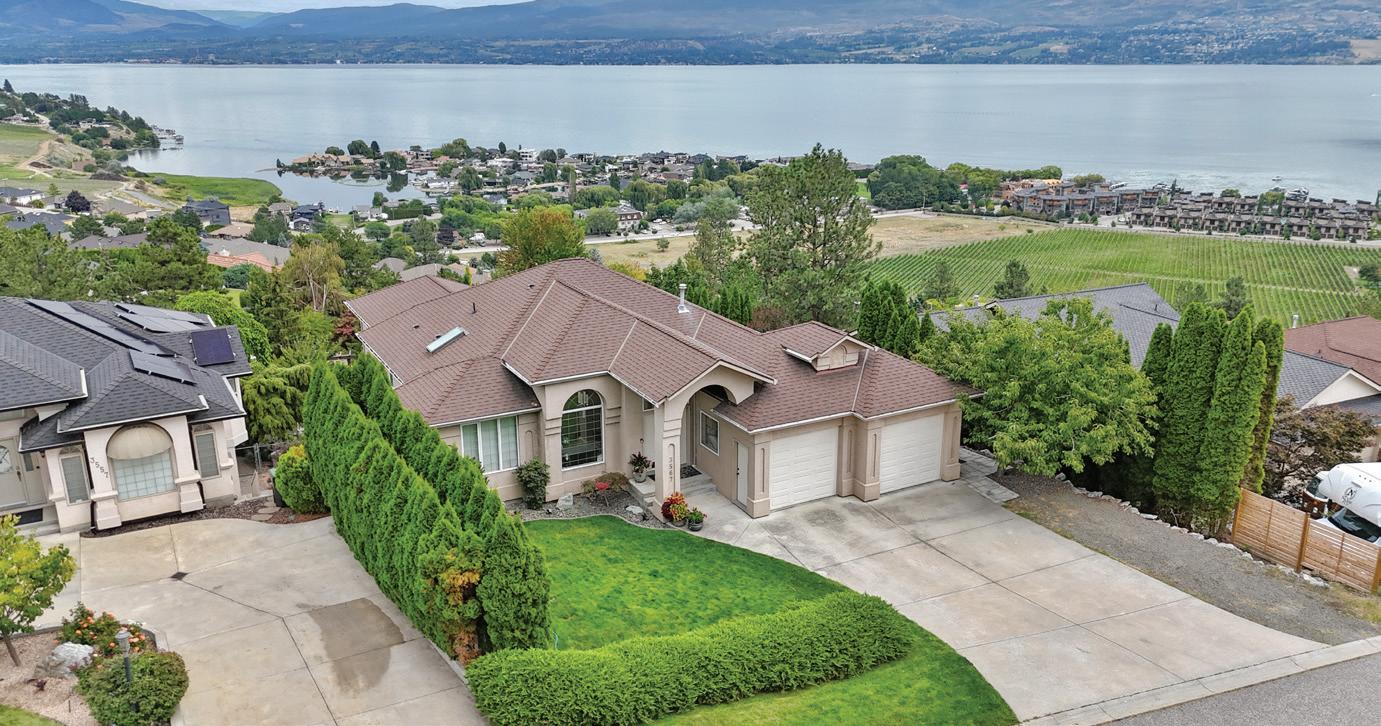




3567 Royal Gala Drive, West Kelowna, British Columbia V4T2M4
5 Bed | 3 Bath | MLS® # 10322755 | $1,794,900

This is what living in the Okanagan is all about! Phenomenal lake views from this perch and definitely a must see! This 5 bedroom home is located steps from Mission Hill Winery and overlooking the vineyards and gorgeous Okanagan Lake, just off the Wine Trail in Lakeview Heights with 180 degree lake views from both levels! 16 foot ceilings on the main with contemporary finishings creating a sleek California feel. Gleaming white tile floors, island kitchen with stainless appliances, quartz counters, high-gloss and laminate cabinetry, all in a beautiful open plan. Easy living with laundry on the main, a spacious and luxurious primary suite with ensuite complete with makeup vanity and beverage fridge, heated floors, soaker tub and glass shower - don’t miss the custom walk-in closet with built-in organizers too! Also a second bedroom with full bathroom (cheater ensuite) and murphy bed - great space for your at home office! Lower level has been recently renovated, complete with a licensed, 3 bedroom, Airbnb suite with walk-out covered patio. 9 foot ceilings in lower level with walk-out to patio and full wet bar/kitchen. A great entertaining home with stunning updates.



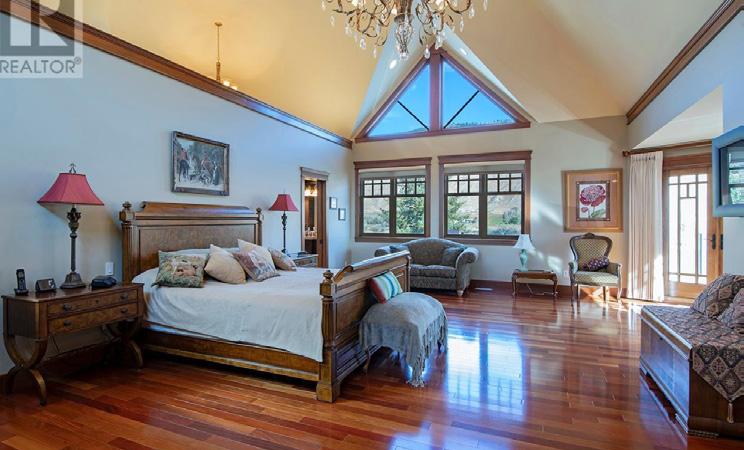


3 BEDS | 4 BATHS | 5,244 SQ FT | $2,325,000
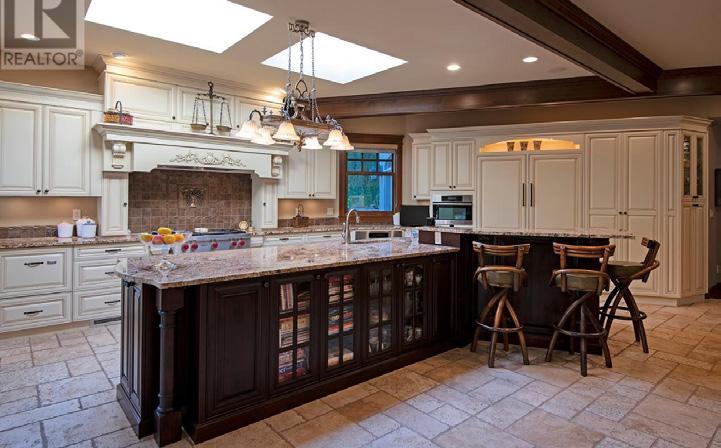

Enchanting English Manor-Style Residence on the South Thompson River Nestled on a lush . 48-acre parcel in the heart of Kamloops, this meticulously designed English Manor-style home offers an unparalleled blend of classic charm and modern luxury. From the moment you step foot onto this riverside retreat, you’ll be captivated by the serenity and the exquisite craftsmanship that graces every corner. Key Features: Location: Kamloops, British Columbia, Canada Lot Size: Approximately 0.48 acres Bedrooms: Multiple Bathrooms: Multiple Kitchen: A culinary masterpiece with highend Miele appliances, including a steam oven, two dishwashers, and a convection oven/microwave. A custom iron fireplace serves as the heart of the living and dining rooms. The thoughtful design and lavish details will impress you from the moment you step inside. The main floor boasts a welcoming living room and a dining area, both featuring panoramic views of the picturesque South Thompson River. The pool deck is just steps away, offering a convenient shower room for refreshing dips. You can enjoy the beauty of nature from your own backyard.

Mike Shannon


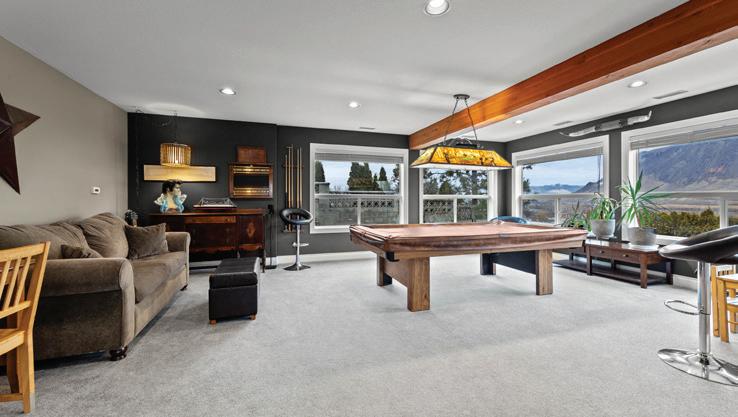



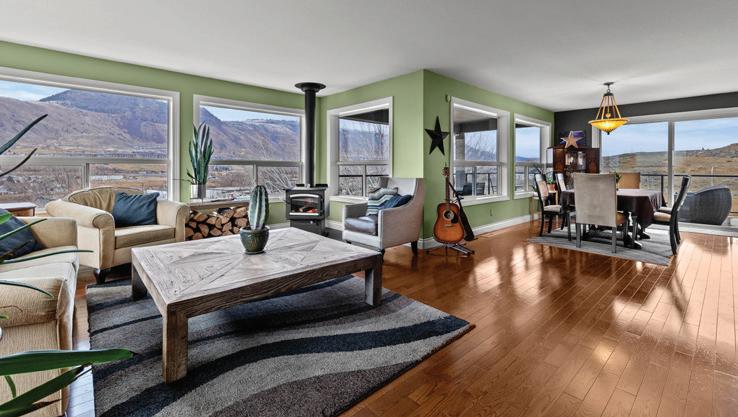
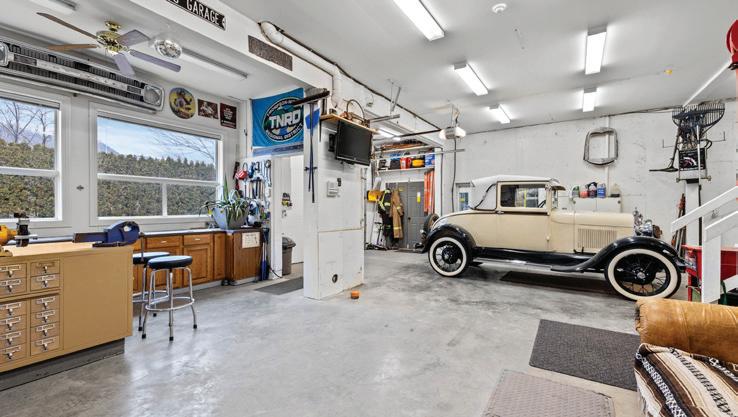
Located at the end of one of the city’s most desirable cul-de-sacs, this house appears to be a small rancher from the front street. Once inside this one-of-a-kind executive home on a 0.33 acre downtown lot, you’ll be amazed at the immaculate custom designed 3900 sqft home which offers high-end finishing on each of the 2 levels. Strategically positioned on its estate like property to take full advantage of the breathtaking 220 degree panoramic view (sunrise to sunset) of the South Thompson Valley through the floor to ceiling windows outline the perimeter of the home on both levels. Over 1000 sqft of covered and open decks w/ gas hook up. Features include, main floor master with soaker jet tub, Excel Kitchen with 5 JennAir Appliances, 6 burner gas range, 3/4” oak & tile flooring, HE furnace, gas fireplace, wood stove, security system, b/i vac, intercom, central air, irrigation, secure parking includes garage at street level, rear high bay heated shop (over 1000 sqft), and carport located off the private backyard lane, with remote controlled gate. Room for all your toys, boats and vehicles and plenty of parking. Private backyard is big enough for carriage house or pool, if desired, Quick Possession is availible. Must be seen to be appreciated.

250.320.2068
parker@royallepage.ca
www.royallepage.ca
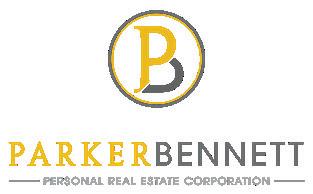




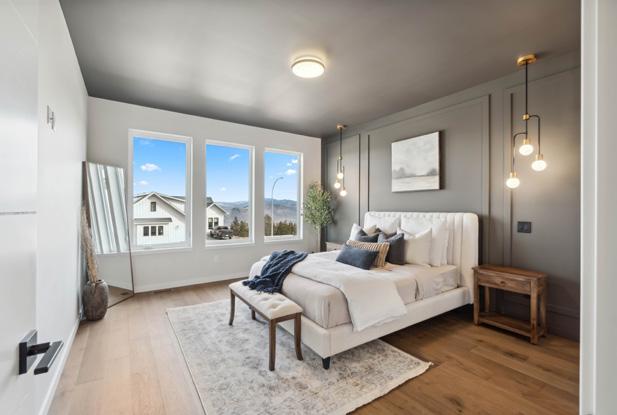


Aberdeens newest subdivision! Close to elementary schools, 5 minutes to Costco & shopping. This unique design offers elevator access to all 3 levels, providing comfortable lifestyle living for all ages & abilities. The lower level has a large bedroom and a full bathroom. The main floor provides 1 level living- beautiful open kitchen and living area that flows out to a terrific deck for BBQ’s and entertaining. This level also has a large primary bedroom, spacious walk-in closet and roomy ensuite! Laundry and pantry rooms of the kitchen accentuate this all-in-one level. Take the elevator or the stairs to the top floor where 2 bedrooms, a bonus room, and a full bathroom offer functional family living. Access to a large deck, offers a hot tub and gas connections, and a spectacular view of the valley mountains! The deck transitions to a levelled, fenced backyard. All landscaping now complete. GST applicable on purchase price. Also features an electric car connection.

KEVIN CARSWELL REALTOR®
C: 778.220.5432 | O: 778.765.1500 kevin.carswell@evrealestate.com www.kamloops.evrealestate.com



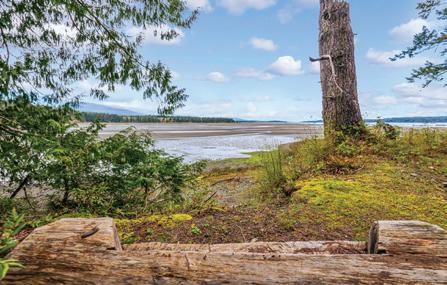

Spectacular private 135 acre waterfront property, first time on market in over 100 yrs. Situated inside the Nanaimo Regional District, just north of Deep Bay Marina, you will have a clean slate to create your dream property and private family estate. Within the ALR, this mostly level treed property has plenty of waterfront, numerous forest trails, creeks, good driveway access and many great potential building sites to choose from. Deep Bay Marina is to the east, and with lots of opportunity for all of your recreational pursuits, hiking, biking, skiing, sailing, kayaking, all at your doorstep. Close to shopping and all amenities either in Courtenay/Comox or Nanaimo as well as ferries to the mainland, float planes and general aviation airports, this property is truly one of a kind and very well located. Vacant Land is excluded from the Foreign Buyer Ban.


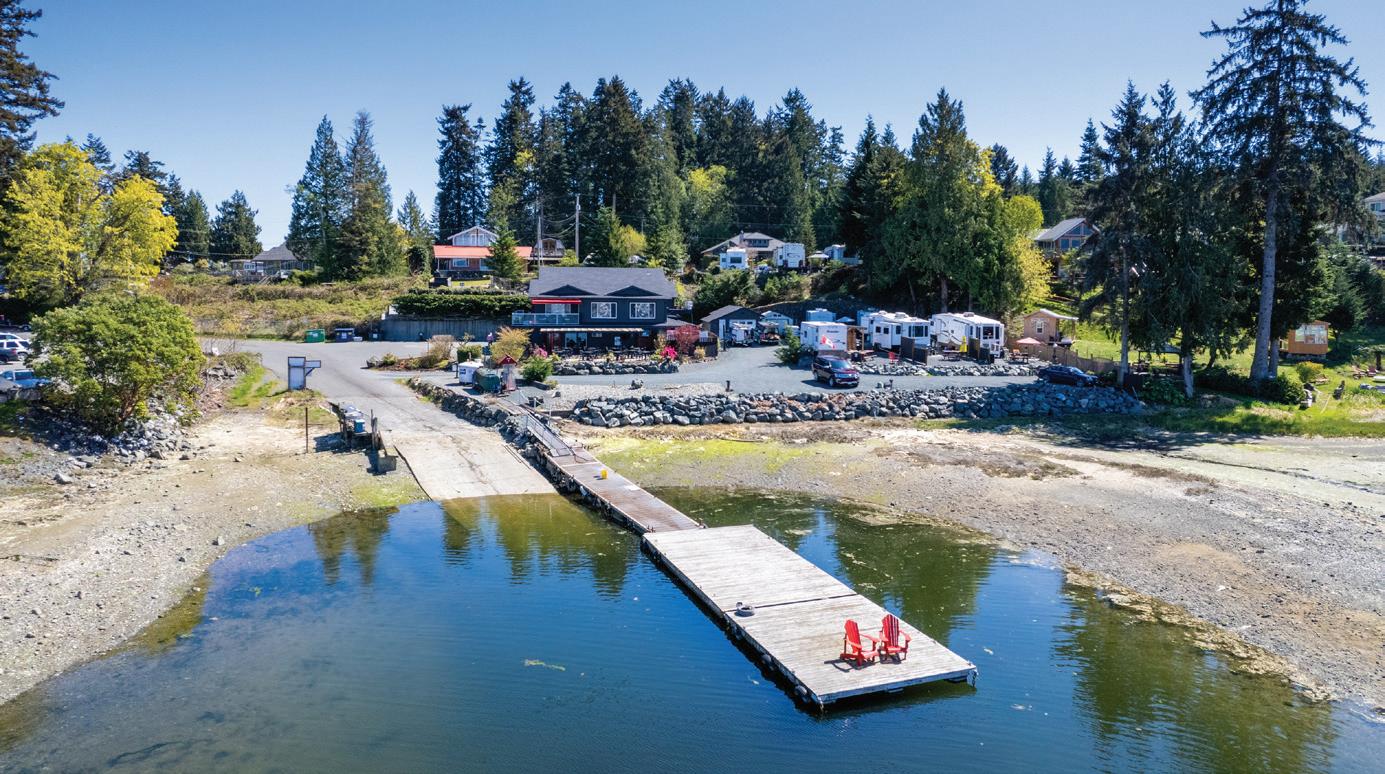




OCEANFRONT PROPERTY
MULTIPLE INCOME STREAMS C$2,225,000
Exceptional Investment adjacent to the picturesque
Deep Bay Marina on Vancouver Island. Offering diverse opportunities for investment or personal enjoyment.
• Thriving Restaurant with Ocean View Licensed Patio
• Nearly 200 ft of Oceanfront with FORESHORE LEASE
• 6 Bdrm, 7 Bath Residence with Vacation Suite Income
• PRIVATE BOAT LAUNCH & MARINE & DIESEL FUELING STATION
• 9 RV SITES BOOKED YEAR ROUND + SEASIDE CAMPSITES
• SPLIT ZONING ON 2 LOTS .77 ACRES COMBINED
A Turnkey Share Sale Opportunity with a diverse range of revenue-generating components


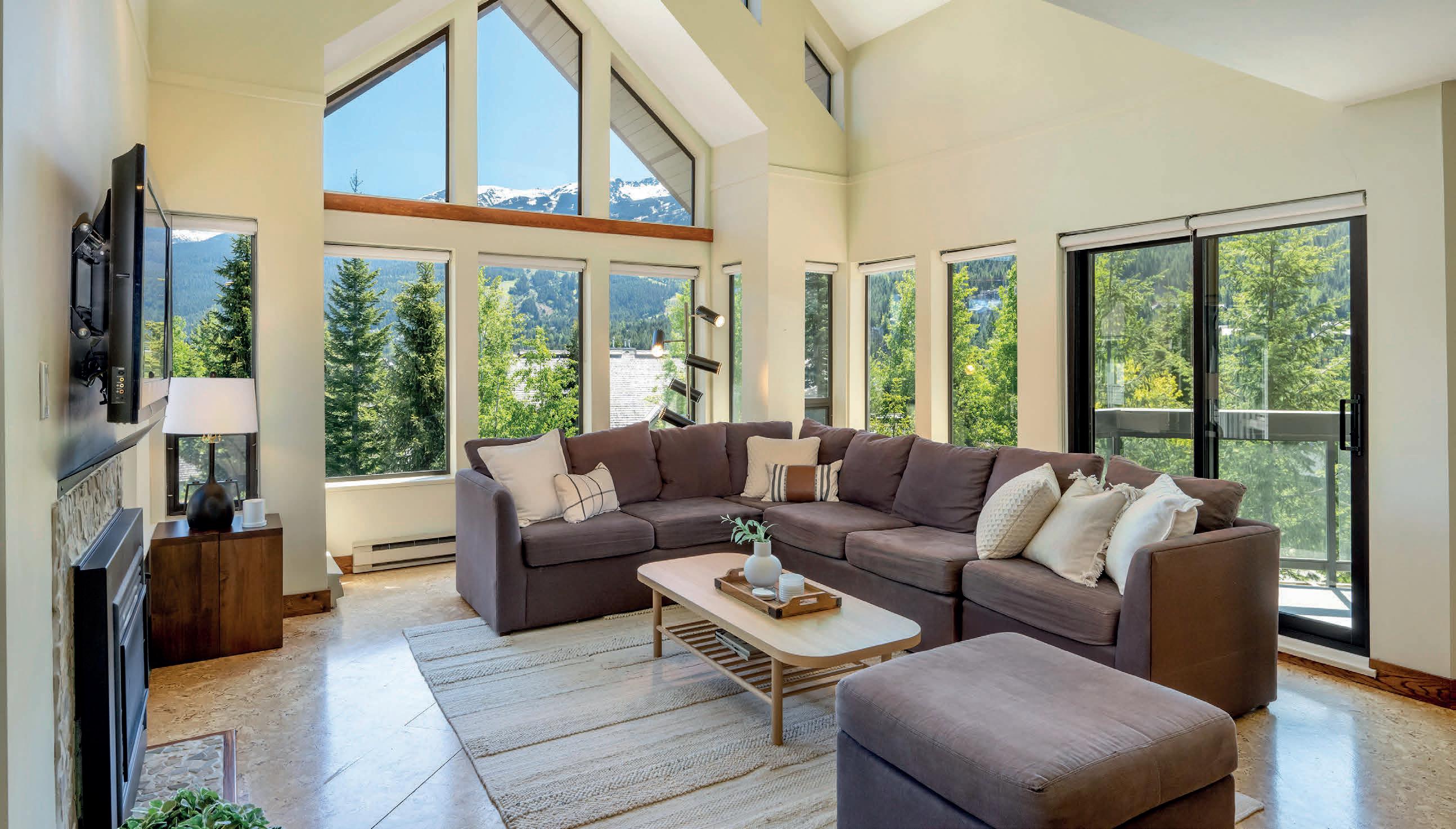


Take in 180 degree mountain views of Whistler, Blackcomb and surrounding mountains from this corner penthouse offering 4 bedrooms and 3 bathrooms, set over 2 levels. With vaulted ceilings and floor-to-ceiling windows, the open, airy living space is filled with natural light. Cozy up to the gas fireplace in the winter months or bask in the sunshine on one of the 2 decks, one that spans over 30 ft. There is ample storage for bikes and skis, as well as a secure underground parkade. Conveniently situated in prestigious Blueberry Hill Estates, with easy access to the beaches on Alta lake, the Whistler Golf Course and Whistler Village. Enjoy flexible Phase 1 zoning which allows for nightly or long term rentals, as well as full time living. GST is not applicable. Whistler is EXEMPT from the Foreign Buyer ban, Foreign Buyer Tax and Speculation & Vacancy Taxes.










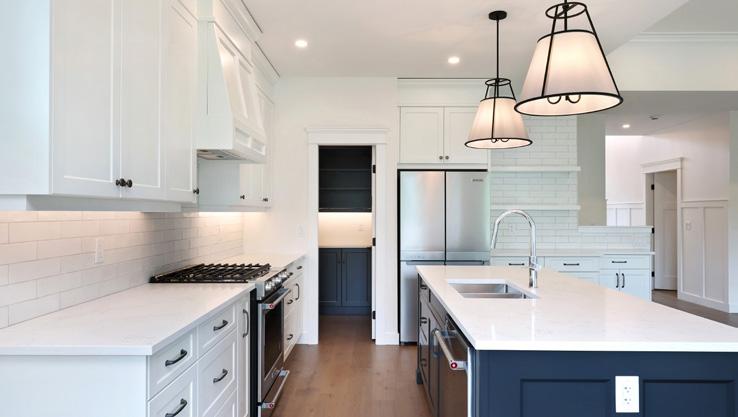

Introducing a stunning new build by Hawkstone Homes, located in the Rise Phase 5 on Crown Isle Blvd. This exceptional residence combines modern elegance with tasteful design, offering the perfect blend of luxury and comfort. As you enter, you’ll be welcomed into the grand foyer that sets the tone for the entire home. The large windows throughout allow natural light to flood the space, highlighting the quartz countertops, the impeccable craftsmanship of the finishes including gas fireplace and mantle, floating shelves, and crown mouldings. The gourmet kitchen features KitchenAid appliances. The butler pantry provides ample storage and prep space, perfect for culinary enthusiasts. Enjoy pastoral views that add to the serene ambiance of this beautiful home. The main level boasts three generously sized bedrooms, including a primary suite that is a true sanctuary. The primary bedroom features a large walk-in closet and an opulent ensuite bathroom. Indulge in the stand-alone tub for two, relax under the rain head shower, or use the handheld wand for a spa-like experience. The double vanities offer plenty of space for both partners to get ready with ease. Downstairs, you’ll find a versatile fourth bedroom and full bathroom and a large TV room, which opens onto the backyard patio. 700 square feet of storage area provide endless possibilities, whether you envision a workout room, a home theater, or a workshop to suit your hobbies and needs. This lower level is also roughed in for an in-law suite, providing additional flexibility for your family’s needs. The property is landscaped and an irrigation sprinkler system installed. The garage includes pre-wiring for an electric car charger. Heat pump, HRV, hot water on demand, Hardie plank siding, and a new home warranty. This Hawkstone Homes new build is designed to cater to your lifestyle, offering both functionality and sophistication. Contact us today for more information and to schedule a private viewing.

THOMAS HART SALES REPRESENTATIVE
C: 250.218.4278 | O: 250.334.3124
thomas@thehart.ca www.thehart.ca
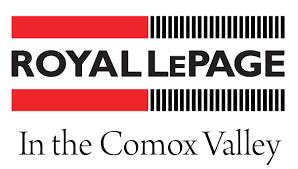
3 BEDS | 3 BATHS | 1,758 SQFT. | $909,900
Gorgeous! This newer home is perfect in every way. High ceilings and over-sized windows create a bright and open concept with mountain and distant view. Salvaged from the property, wooden accents add the final touches with a window bench seat, fireplace mantle and walk-in closet shelving. Located in a cul-desac with underground wiring and close to the vibrant community of Cowichan Bay! Primary bedroom also on the view side with access to the front deck. The back wooden deck is surrounded by luscious landscaping and access to the spacious kitchen with bar and granite tops. Comfort is important and this home has a new Lennox air conditioner for the warm summer days. A true double garage and storage space, in-ground sprinkler system. Built in 2018, includes New Home Warranty, all appliances and custom blinds. No GST! Pack your bags. This home is ready for you. OCEANVIEW IN





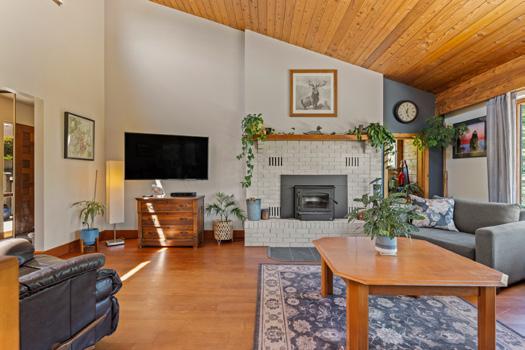




Crafted with care, this custom Westcoast home has charm and charisma. Soaring ceilings and abundant windows offer plenty of natural light with panoramic views of the Saanich Peninsula and stunning Mt. Baker. Cedar siding, Plenks wood tilt & turn windows and doors, authentic fir flooring and stairs as well as tasteful tile accents. Airy, country-style kitchen features an inviting eating bar, large island and pantry. Cozy comforts include a heat pump, three brick and river stone fireplaces, a built-in sauna and claw foot soaker tub. Expansive decks and patio, ample storage, workshop and lots of parking. Listen to the birds sing in the private backyard among lush greenery and apple trees. Easy commuting location, close to shopping and recreation. A captivating, meticulously maintained home. A natural retreat.


Please call Sandy to see her
and a
and a
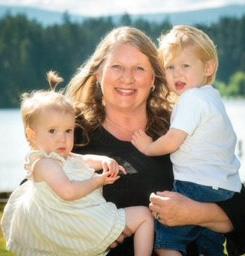


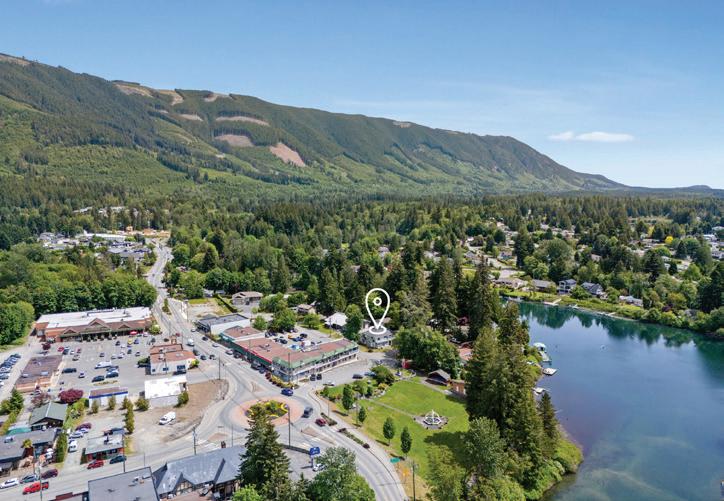



DISCOVER YOUR VERY OWN SANCTUARY in the heart of Mount Newton Valley on the desired Saanich Peninsula where Old World charm is evident in this European styled home adorrned with exposed beams, vaulted ceilings, a stone fireplace & leaded French doors that sets the stage for this amazing retreat. A custom built home offers 4 bedrooms, 4 bathrooms, in 3,562sf, with a primary bedroom on the main level, separate dining area, a country style eat-in kitchen, a cosy family room complete with a wood stove & a private patio looking out onto your own forest beyond. Separate studio and retreat space offers an array of flexible options and space. Lovingly maintained & landscaped gardens, fig, fruit trees, grapevines, open grassy areas surround this home, and the balance of the nearly 5 acres is an expansive nature retreat surrounded by your own private lush forest with creatively developed trails & peaceful sounds of flowing water from Graham Creek. This is truly a legacy property that awaits you!
3 BEDS |







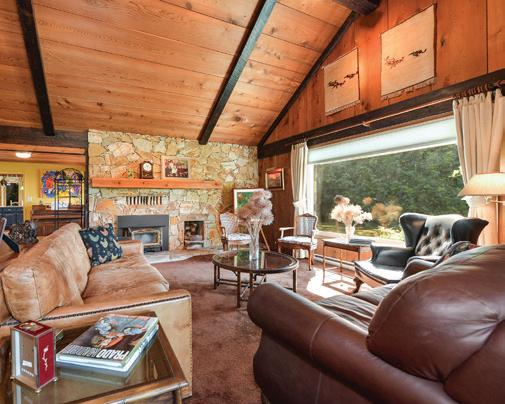
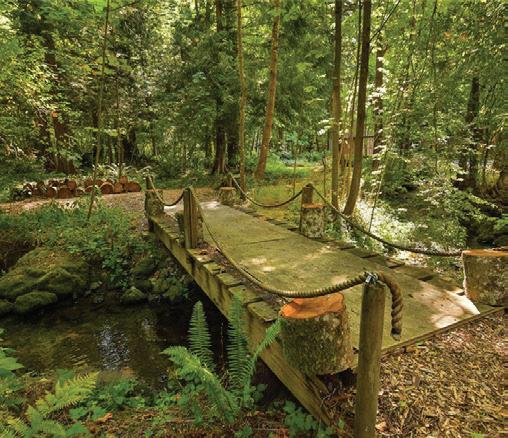





This one-of-a-kind property is being offered for sale for the first time ever. The 2304 sq. ft. home has 2 primary bedrooms with their own bathrooms, 1 additional bedroom, & 1 additional bathroom. The open concept main floor plan has a gourmet kitchen, custom built walnut cabinets with soft close drawers, cafe/juice station & heated floors in both kitchen & the sunken living room, accented with a beautiful wood fireplace, custom built furniture, built in bookshelf & a roll down projector screen along with large windows showcasing mountain views. Other inside features include: generator wiring and separate power panel for outages, large master bedroom with beautifully tiled shower and a soaker tub looking out to ocean views. Highlighting features are a fenced area with fruit trees, a garden plot & 500+ grape vines in the vineyard (at this time the vineyard upkeep and wine making is done by a very experienced wine maker). Slide down your own 7’ wide x 100’ long water slide into one of 2 private natural artisan ponds up to 22’ deep, with a dock/sunbathing area & picnic area. The 36’X36’ detached building with guest quarters, 3 piece bathroom, shop area (24x26) has 14’ ceilings. Behind the shop is an area 10’X22’ with 2 floors - upstairs a man cave, below is a weight room. On the left side of the building is a bike room (12x10) including storage for gear and equipment. The building has 220 wiring. The 3.19 acre southern exposure provides a beautiful private setting for viewing sunrises over the ocean & the sun setting behind the 23 year old grape vines. The outside of the home has a covered patio area with a second wood fireplace, covered outside kitchen area, gazebo with propane fire pit, large hot tub, koi pond with waterfalls, outdoor shower, built-in trampoline, horseshoe pit, RV hookup. Behind the shop with a second access off the street is an area for a boat & RV storage with a shed. This property is a perfect turn key ready opportunity. All furnishing and appliances, tools etc. are negotiable. Ready for you to invest in your future. The options are endless with this paradise sanctuary. All of this located within the gated community of Little Qualicum River Village.

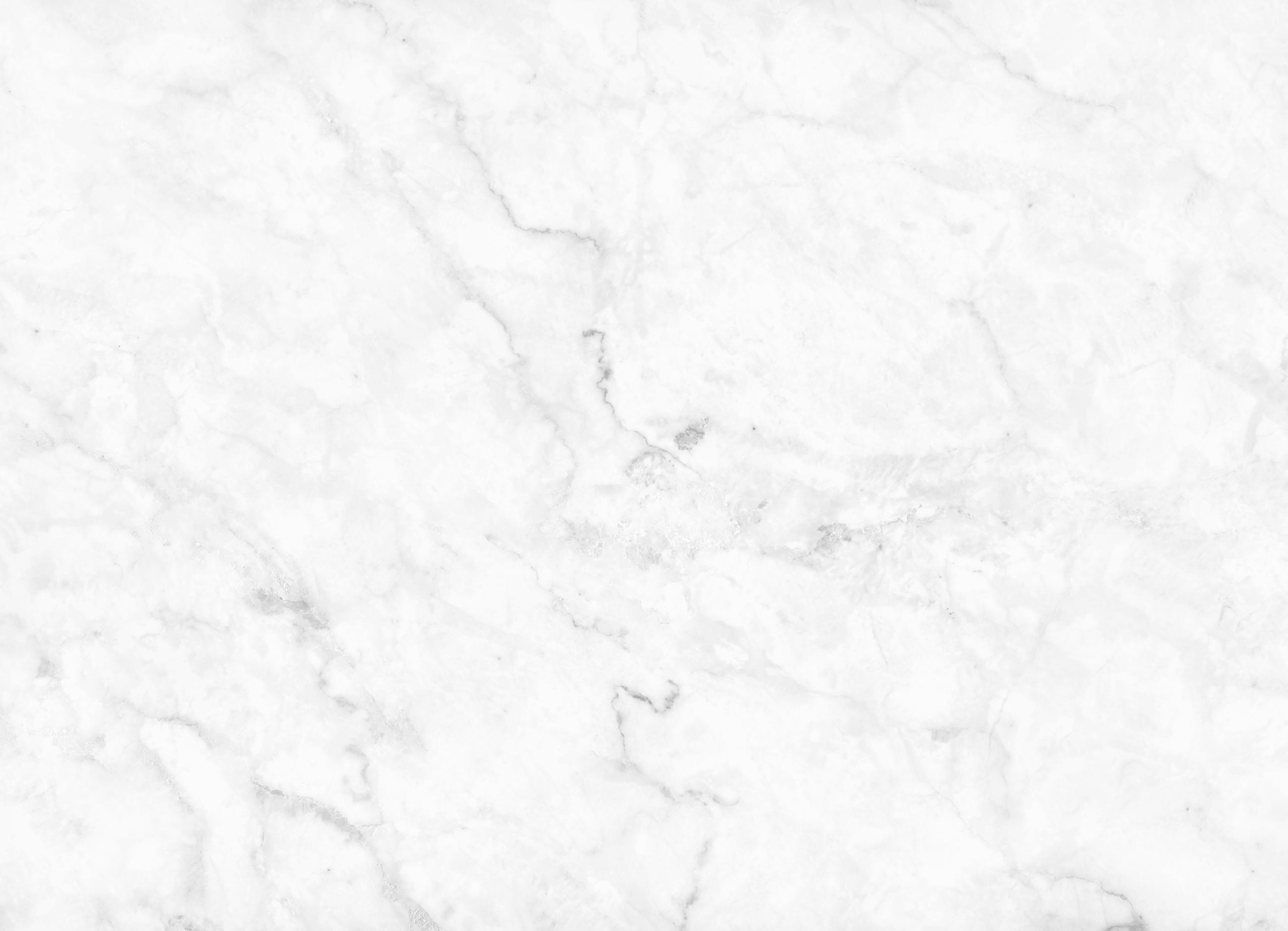




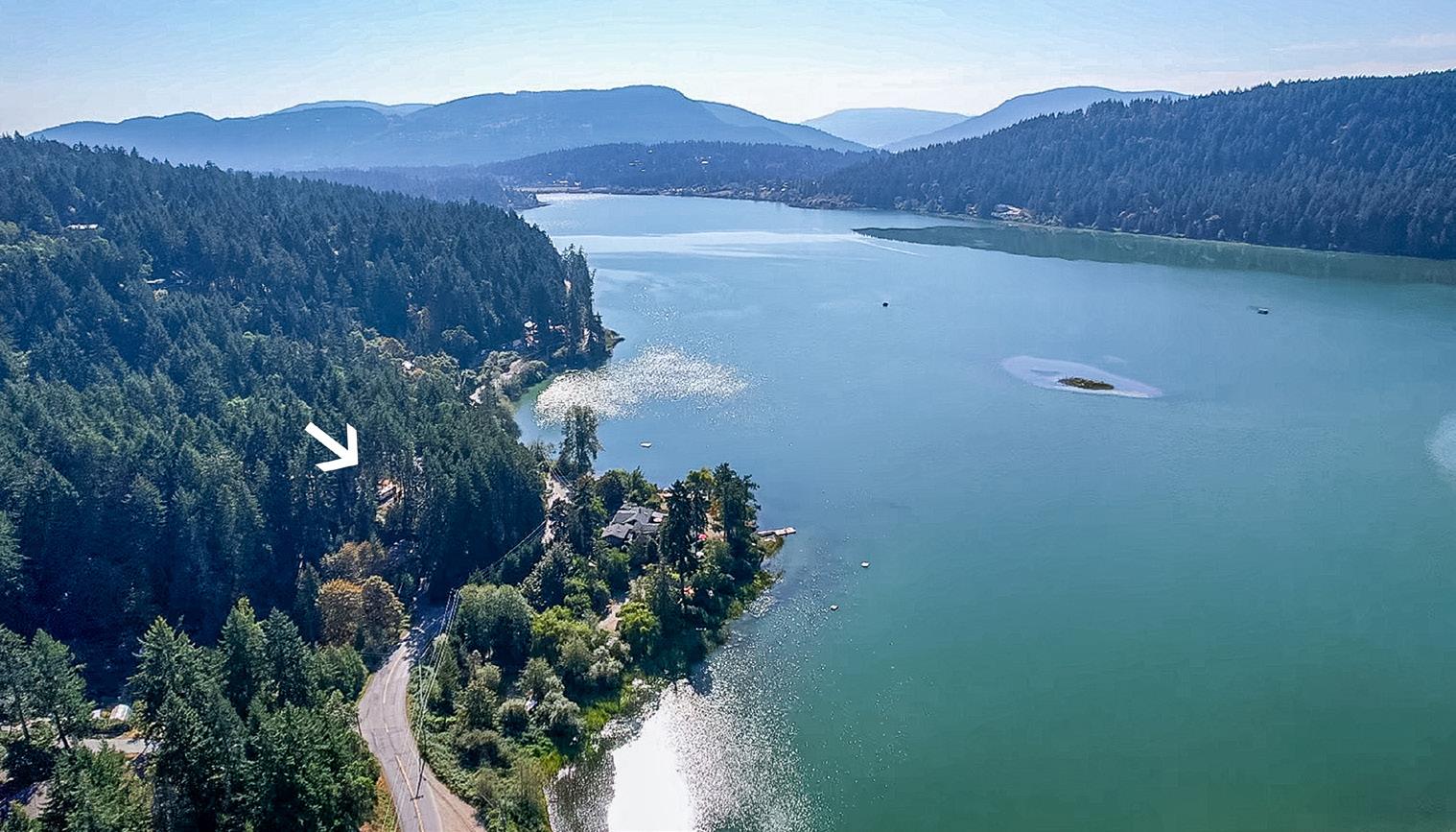


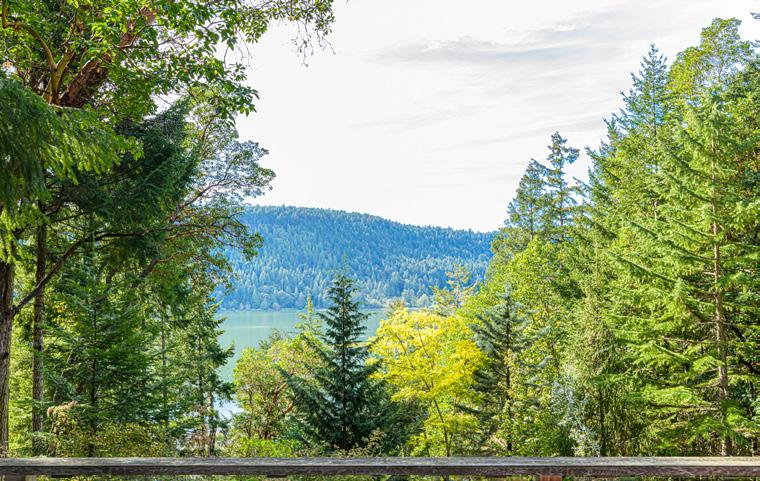
$850,000
One-level living! This 2 bedroom home provides both comfort and convenience. Inside the well-thought-out floorplan is a great canvas for your design ideas. The layout is open-concept with multiple access points to the outdoors. The spacious living room, a dining area, and kitchen are all anchored by the high-end Scan fireplace. A stunning, mature maple tree welcomes you after you open the gate. The large, mostly flat, fully fenced lot, is ideal for families as it has enough space for kids to play, set up a trampoline or kick a ball around. The stone patio just in front of the living room is a place to enjoy a meal with company and admire the garden. Situated just a short walk from the popular St. Mary’s Lake Beach and a quick drive to town it is a great location that is both quiet and convenient. In addition, the property is connected to community water supply.
$1,100,000
This nearly 3000sqft West Coast Home offers rural living with views of St. Mary’s Lake, just a 7-minute drive from Ganges. Located across from a public beach and boat launch, trips to the lakeshore are easy. Outside, you’ll find a low-maintenance garden with deer-resistant plants, 2 large carports, and a garage leading to a workshop, plus ample parking space. The interior emphasizes the views and entertaining. Upon entering, you’re greeted by lake vistas. The open living and dining area features large windows and sliding doors that lead to a welcoming patio. Enjoy morning views from the primary bedroom, while the 2nd bedroom has a 3-piece en-suite bath, and the 3rd bedroom can accommodate two twin beds. The versatile walkout lower level includes a den, an in-law suite, and a spacious workshop that connects to the garage. Heating and cooling provided by heat pump in living room and in-ceiling radiant heat. Whether dining on the deck, cozying up by the fireplace, or tinkering in the workshop, this home offers a flexible and inviting space for living.
“Heidi was a pleasure to work with. We appreciated the time and effort she put into marketing our property. Everything was handled professionally and with integrity and we were very happy with the result. She even helped us manage our goats during the process! We highly recommend Heidi if you are looking for a realtor on Salt Spring Island.”
- A.
Pettigrew

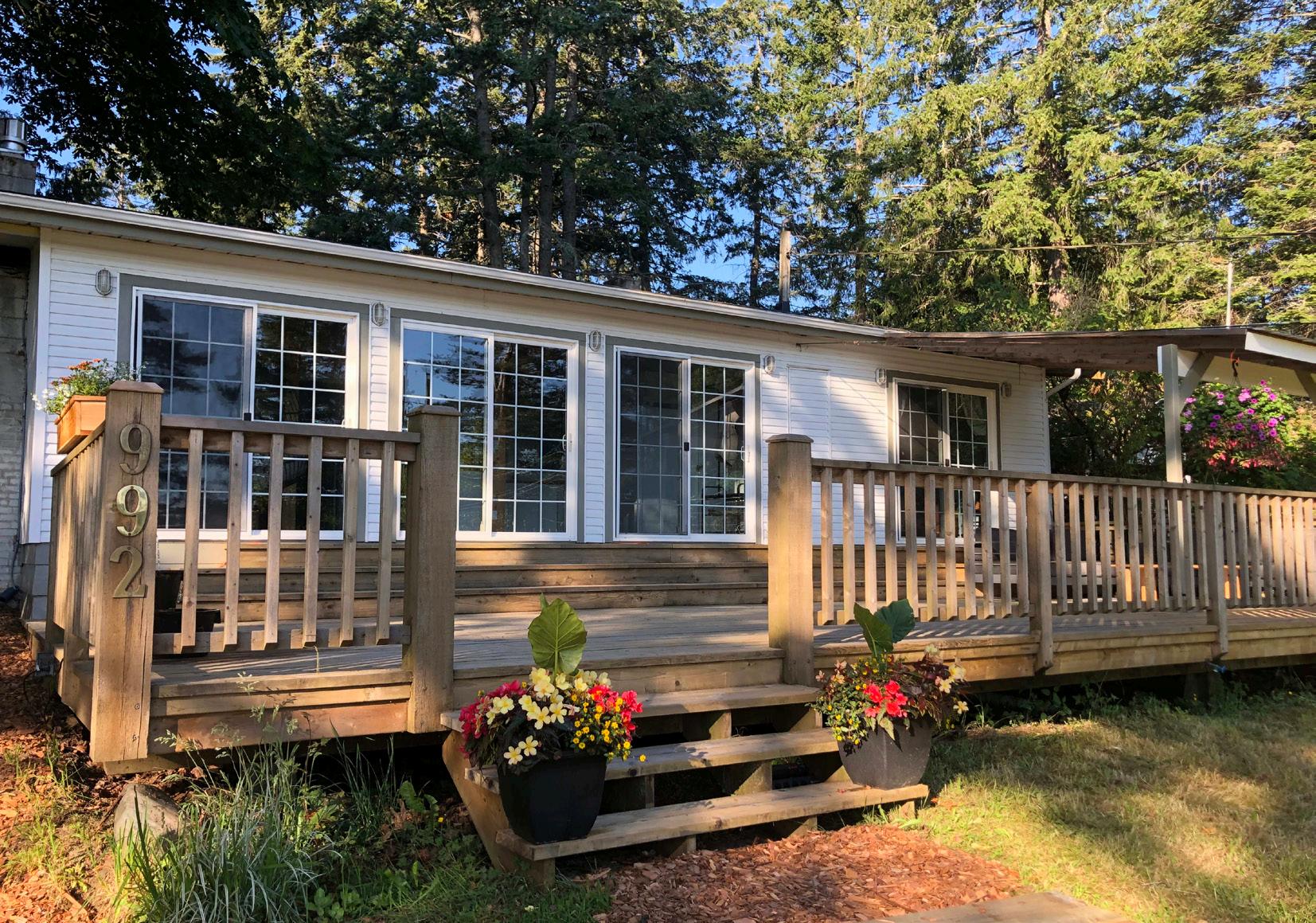




992 Walkers Hook Road, Saltspring Island, BC V8K 1B5
2 BEDS | 2 BATHS | 1,111 SQFT | OFFERED AT $829,900
Welcome to your new cozy rancher-style home by the sea! It’s perfect for a family starting out or a retiree down-sizing. It’s idyllic location is steps from the Fernwood dock and local cafe, conveniently located on the bus route to Ganges. A heated studio awaits the creative artist, potter or musician. The property is bathed in sunlight and has a large fenced in yard suited to pets and gardening. The large master bedroom has an ensuite with a clawfoot tub and plenty of natural light from the skylight. A closet contains the laundry facilities. The open concept kitchen/living room is bright and spacious with vaulted ceilings and a wall of sliding glass doors facing the channel. Just outside the front doors is an enormous front porch that doubles the living space.
250.818.0036

WWW.RHYTHMLIVING.CA
2374 OAKVILLE AVENUE , SIDNEY BY THE SEA, BC
PRICES FROM: $495,000 - $799,000


INTERIOR FEATURES
• 1 - 3 bedrooms
• Assorted floorplans to suite your lifestyle
• 9 foot ceilings
• Quartz countertops, custom cabinets, high-end appliances
• Blind packages included
• Gas Fired Domestic Hot Water
EXTERIOR FEATURES
• 33 Secure Underground Parking Stalls pre-wired for EV
• Large Secure Storage Lockers all wired for EV Bikes
• Community Zen Garden with BBQ / Firepit and seating
• Unique architectural design
• Thermally Enhanced Windows
• Art Installation outside of Lobby

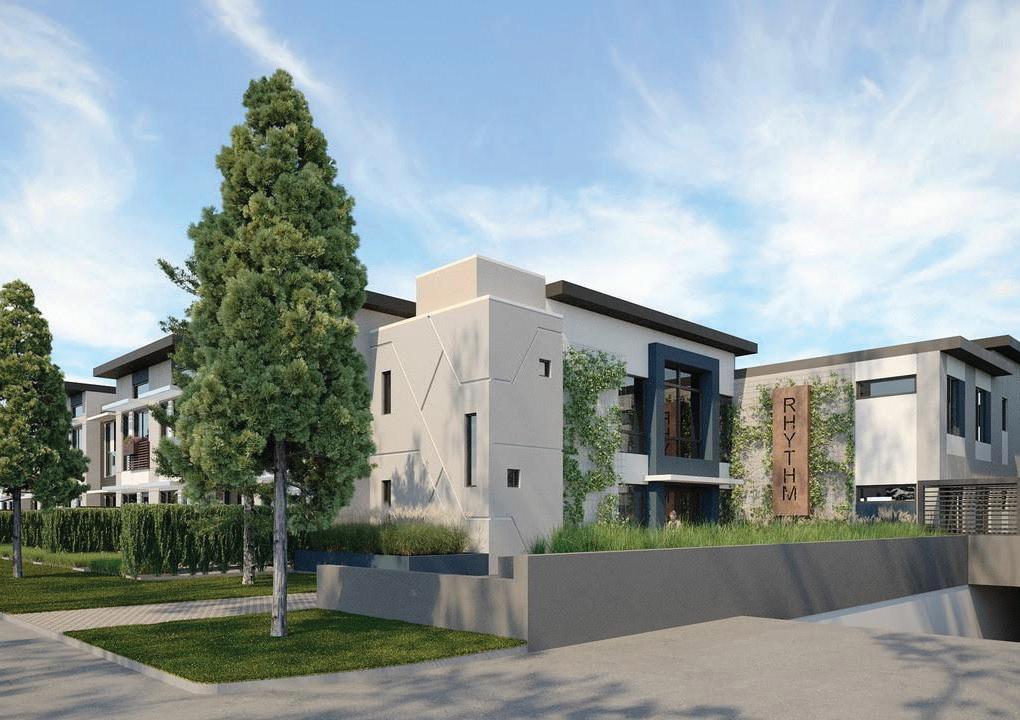
Each Home has been meticulously crafted with attention to detail and boasts a stylish and modern design that seamlessly blends comfort and sophistication. The spacious open-concept layouts are flooded with natural light, creating an inviting and warm ambiance throughout.
The 1 and 3 bedroom units have been designed with functionality in mind, offering ample living space, well-appointed kitchens, and luxurious bathrooms. Each home comes with high-quality finishes and modern appliances, ensuring that every aspect of your lifestyle is catered to.
The New RHYTHM LIVING has arrived, Show Homes are now complete and available to preview. Under construction on a quiet street just steps away from the shops / restaurants of Vibrant Downtown Sidney. A collection of 36 modern homes from 1 Bed / 1 Bath to 3 Bed / 2 Bath plans with stylish interiors, 18 are patio style with separate entrances.


There will be a community Zen Garden with BBQ / Firepit and seating, EV ready secure underground parking + large storage lockers. This boutique development offers tremendous value in an excellent location, pre-sales just starting now so you can get in on early choices.
There will be a community Zen Garden with BBQ/Firepit and seating, EV ready secure underground parking + large storage lockers. This boutique development offers tremendous value in an excellent location, pre-sales just starting now so you can get in on early choices with occupancy scheduled for the fall of 2024.




Under construction on a quiet street just steps away from the shops / restaurants of Vibrant Downtown Sidney. A collection of 36 modern homes from 1 Bed / 1 Bath to 3 Bed / 2 Bath plans with stylish interiors, 18 are patio style with separate entrances. There will be a community Zen Garden with BBQ / Firepit and seating, EV ready secure underground parking + large storage lockers. This boutique development offers tremendous value in an excellent location, pre-sales just starting now so you can get in on early choices. Show Homes are now available to preview by appointment.
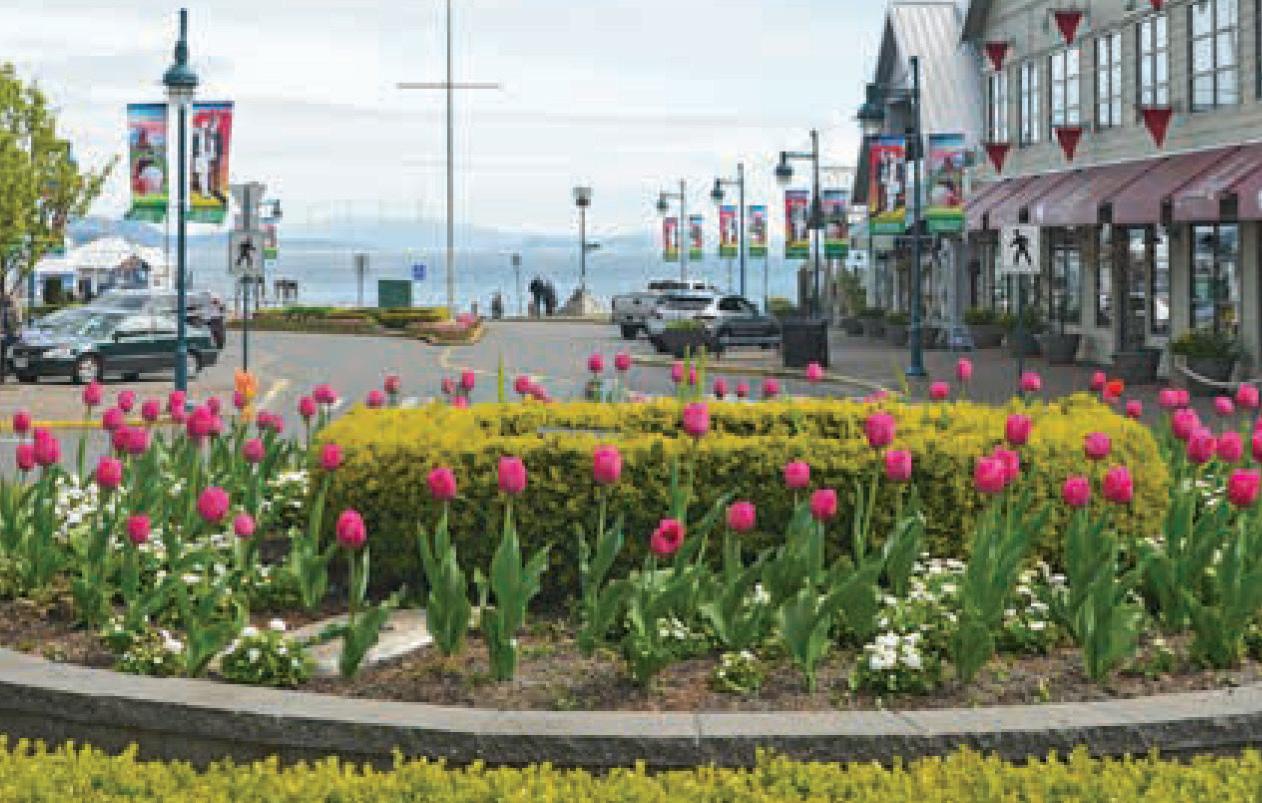
Residents will enjoy the convenience of being just moments away from downtown Sidney where an array of charming shops, gourmet restaurants, and vibrant cafes await.

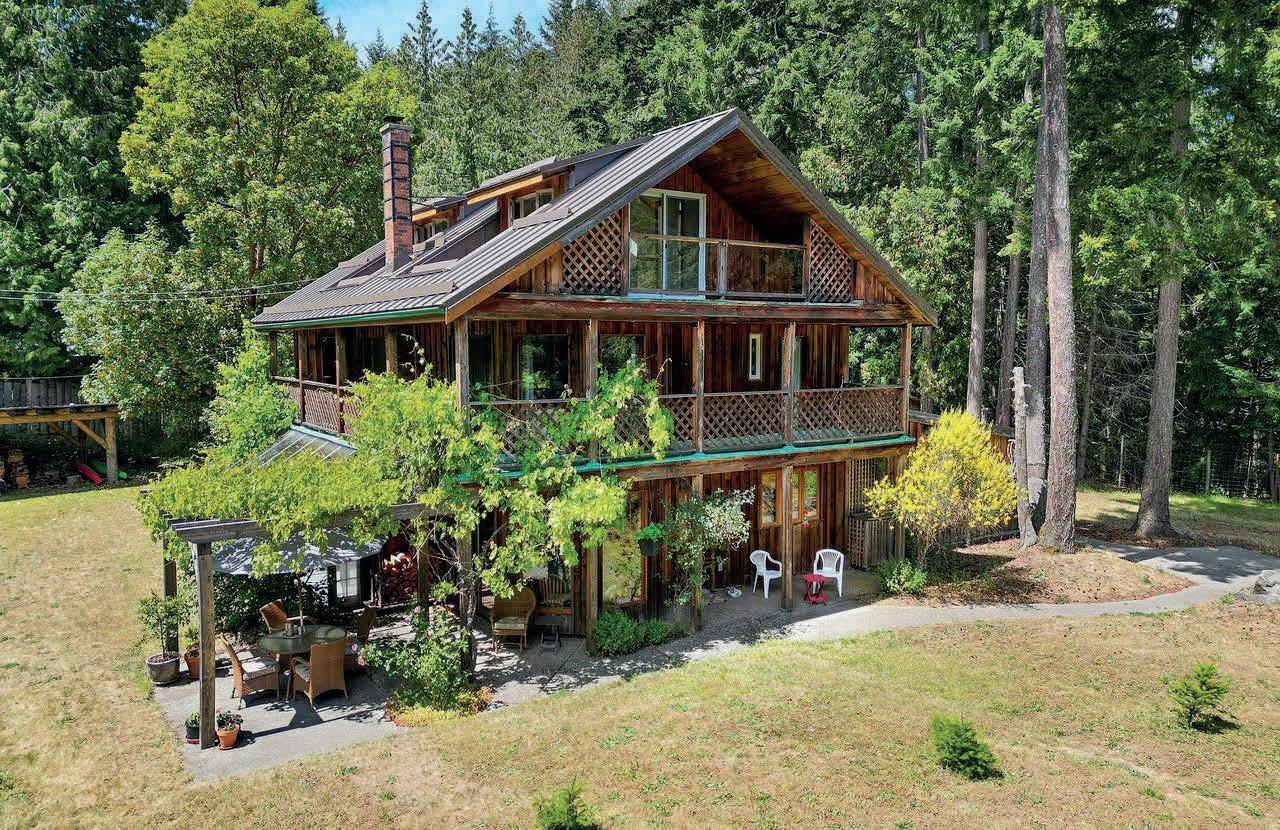





Welcome to this extraordinary ultimate privacy oasis! This .92-acre property boasts a south facing, sunny & warm environment, and has an abundance of vegetable gardens, fruit trees, & flowers—a gardener’s dream. There is a studio with a 2-piece bathroom & romantic outdoor shower. The flat, usable land features its own well & septic system. The crown jewel of this property is the 2,631 sq ft move-in-ready grandeur house featuring 2 main bedrooms, 4 bathrooms (2 with heated floors), an office/den/third bedroom & a farm-style kitchen. Additional highlights include a bright, open top floor that can serve as a gym, craft room, or guest room; wood & cork floors throughout; and a south-side solarium. Stay comfortable year round with amenities like a heat pump & a wood-burning stove. A 755 sq-ft garage completes this package. Come feel the Magic! 3 BEDS | 3 BATHS | 2,631 SQ FT | $799,000


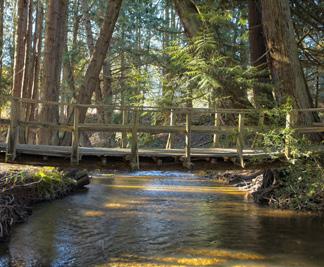





2491 FULFORD GANGES ROAD, SALTSPRING ISLAND, BC V8K 1Z4
OFFERED AT $2,150,000
Seeking a sunny acreage? With potential for a farm and possibly a subdivision? Here is an exceptional opportunity.
An heirloom 42 +/- acres, with both rural and agricultural zoning, with Fulford Creek meandering along one boundary, with pasture, with a restored heirloom barn, with sloping upper area (several level spaces that could be building sites), and with a leased softball field between the two areas....the baseball field is on an annual lease with the CRD and does not have to be retained by a new owner... meantime, there is substantial rent to the seller.
Sunny (s/sw/w exposures), and private...close to Fulford Village and ferry to Victoria...and short drive to Ganges Village. Stroll to the beach at Fulford Harbour. Possibilities here for your development ideas and a great holding property for your future.
Let’s view!
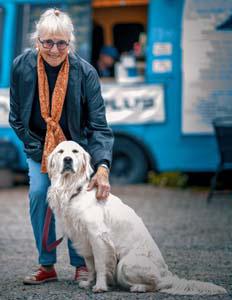

SIDNEY, BC V8L 2W9
2 BED
3 BATH
$1,125,000
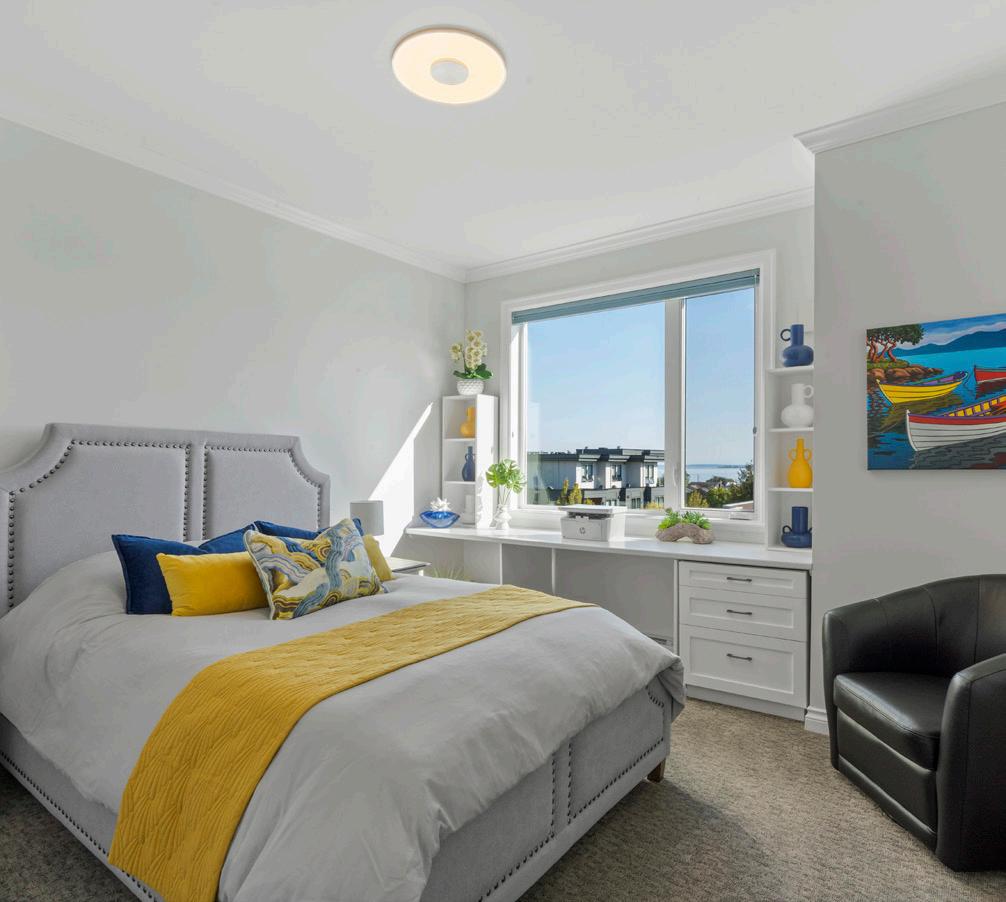








Bask in the warmth of the sunny southwest exposure while soaking in lovely ocean, mountain, and city views from your private balcony, complete with a gas BBQ hookup—perfect for summer nights. Welcome to The Watertower, a well managed boutique, 26 unit condo building in the heart of Sidney, still under warranty and professionally managed for peace of mind. Just steps from vibrant restaurants, charming shops, and everyday services, you’re also a short stroll from the ocean, lush parks, and Sidney’s iconic fishing pier, with quick access to the ferries and airport.
This bright and airy penthouse spans nearly 1,500 sq. ft. of sophisticated living, featuring two spacious bedrooms and three bathrooms. Each bedroom offers its own luxurious ensuite with in-floor heating, providing the ultimate in comfort and privacy. The open-concept design is perfect for entertaining, showcasing gleaming hardwood floors, a cozy gas fireplace, and a gourmet kitchen equipped with a gas range option. Need more space? There’s an office or in-suite storage, a separate locker, and a generous walk-in closet to keep everything organized.
Stylish, sun-soaked, and in a prime location—this is more than just a home, it’s a lifestyle!

Karen Dinnie-Smyth REALTOR
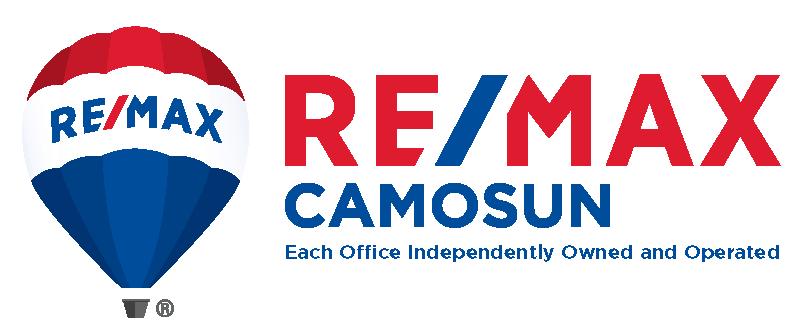

Open House this Saturday/Sunday. Welcome to 10181 Wildflower, located in the most desirable area of Sidney. STUNNING brand new build by Michigan Projects & designed by Step One Designs: this spectacular 3 bed + den, 3 bath home offers gorgeous views of the Haro Strait & Mt. Baker. Not a detail was spared, featuring brushed oak hardwood flooring throughout, custom kitchen, pantry, and bathrooms by Harbour City Kitchens, quartz countertops, and a functional floorplan allowing for seamless transitions between indoor and outdoor living. Enjoy magnificent sunrises from your roof top patio or your luxurious master bedroom & ensuite. Just steps to the ocean and a short walk into the heart of Sidney, there’s not another home like it! 3 3 2,472 SQFT $2,850,000
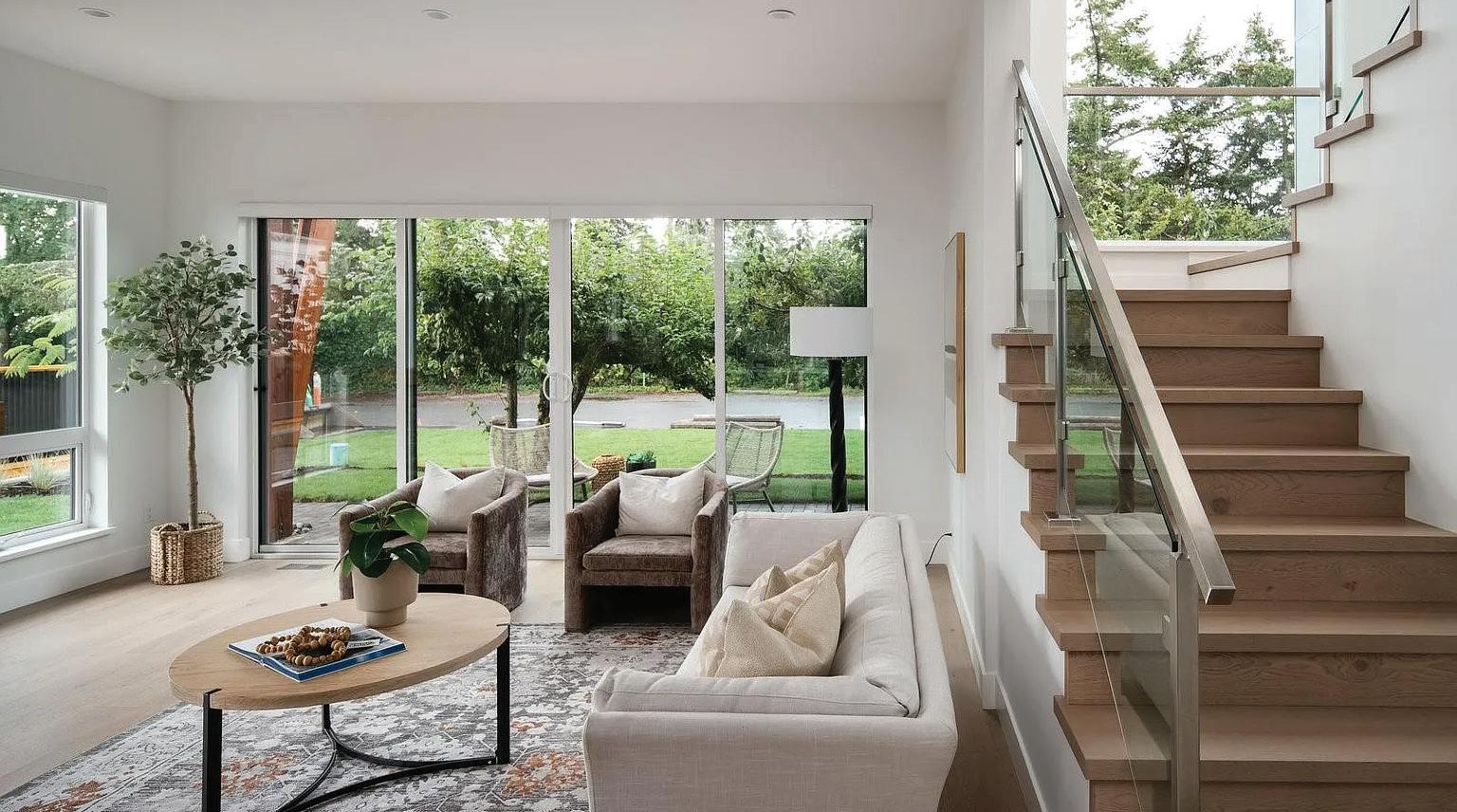





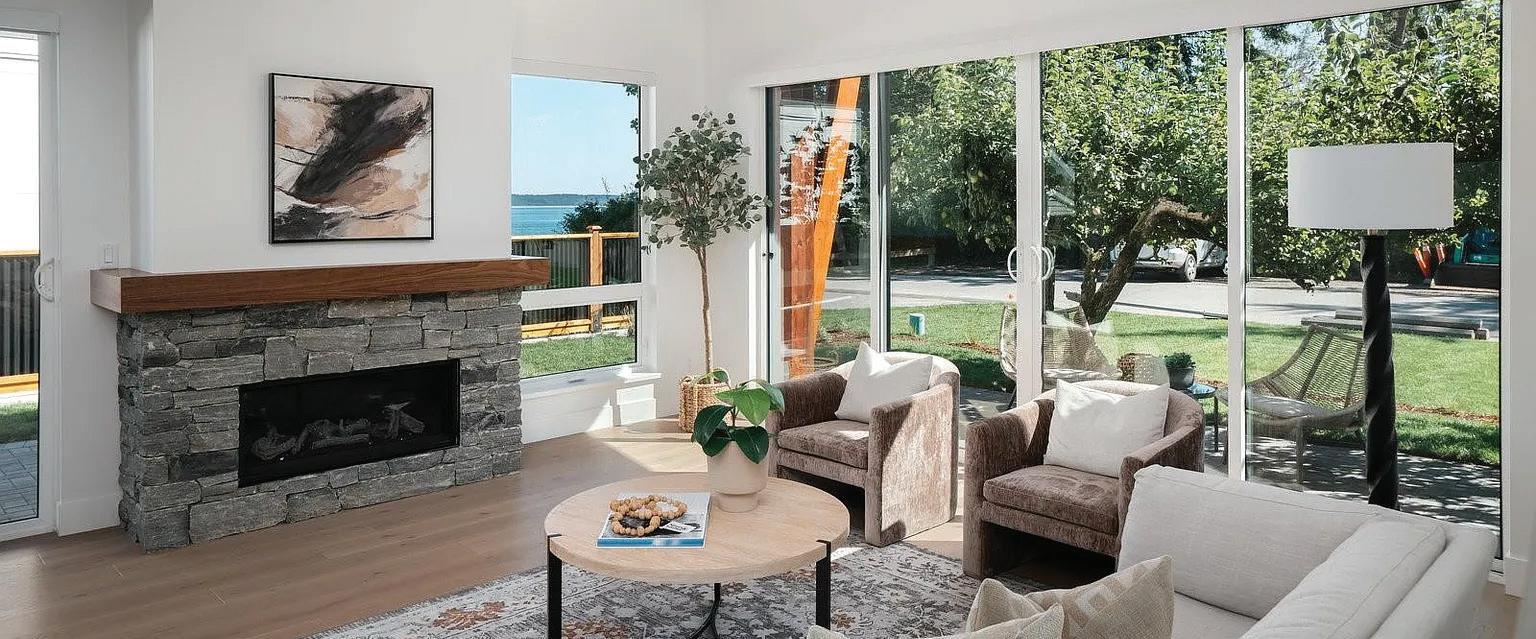

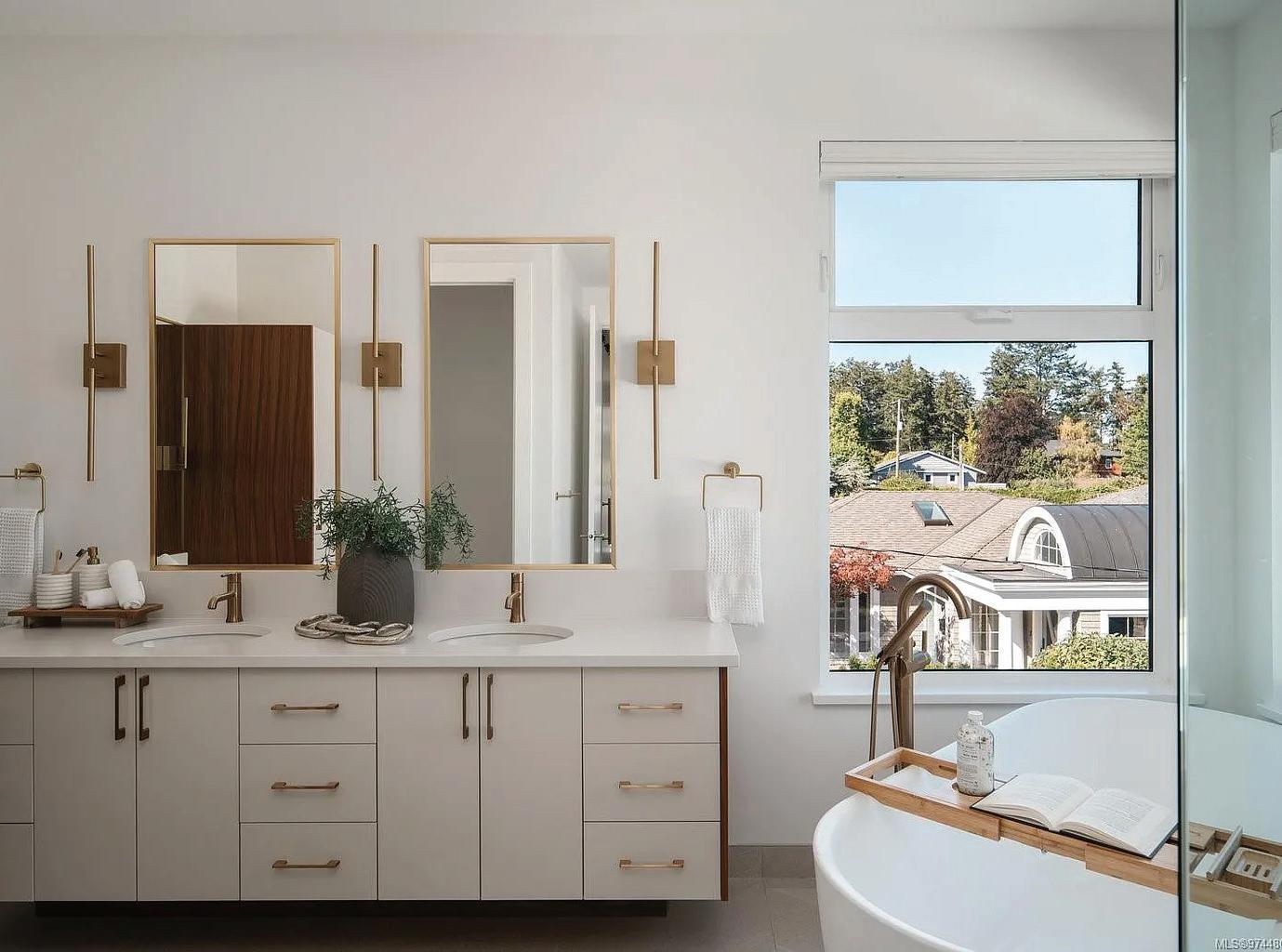


that
are




Ocean, Olympic Mountain and valley views will have you mesmerized. This luxurious home boasts
craftsmanship and elegance, with vaulted ceilings large windows to capture these awe inspiring views. All 3 bedrooms along with the sophisticated living area, dining room, kitchen all conveniently located on the main floor. This home is like new and was built by a builder, renowned for their superior quality and attention to detail, this home exemplifies the pinnacle of modern living. From the moment you step inside, you’ll be captivated by the impeccable design and exquisite finishes throughout. The spacious and inviting floor plan seamlessly blends comfort and style, offering ample space for both relaxation and entertaining. Outside, the expansive patio is overlooking the valley and manicured grounds. A 2 car garage, driveway & close to amenities



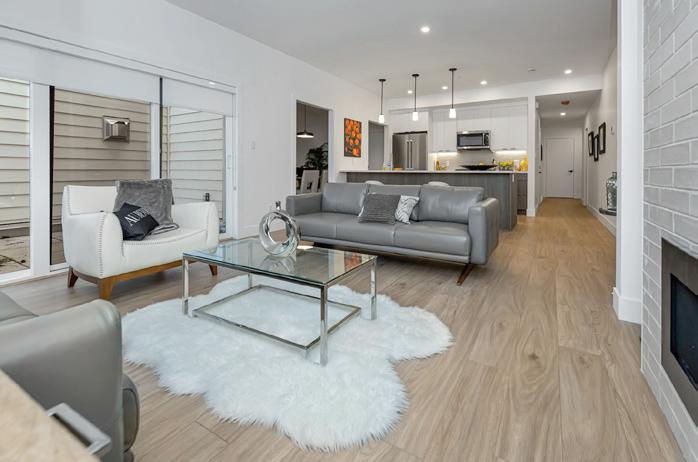

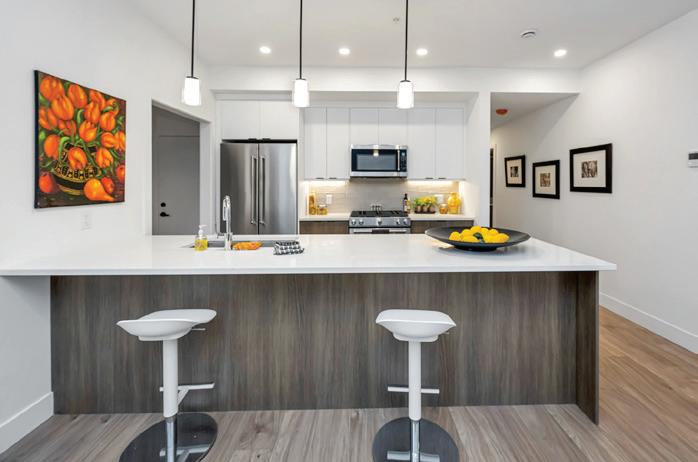

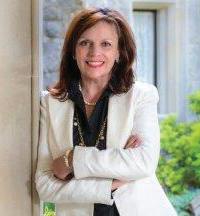



Welcome to your dream residence, a meticulously designed masterpiece where classic charm meets modern sophistication, nestled in a tranquil oasis with breathtaking ocean vistas. There is so much to see in this 5 bedroom/5.5 bath home. Don’t forget to look up! The finishing details are extraordinary. The open main floor plan is bright thanks to the 10’ ceilings and 23’ in the living room. The Highend kitchen is outfitted with premium appliances, perfect for the gourmet chef and spacious dining room. The highlight of this home is the elegant, ocean-facing primary suite with a luxurious sitting area, spa-inspired ensuite and walk in closet. Other rooms of note is the office/bedroom, pantry, flex room, second floor loft and 2 bedrooms each with an ensuite. The legal one-bedroom suite on the walk-out level, alongside an in-law suite, provides an excellent opportunity for hosting extended family or generating rental income, adding a layer of practicality to this dreamlike abode. The lush, professional landscaping and many patios offer inviting nooks to enjoy the fresh sea breeze and sunsets in the hot tub.

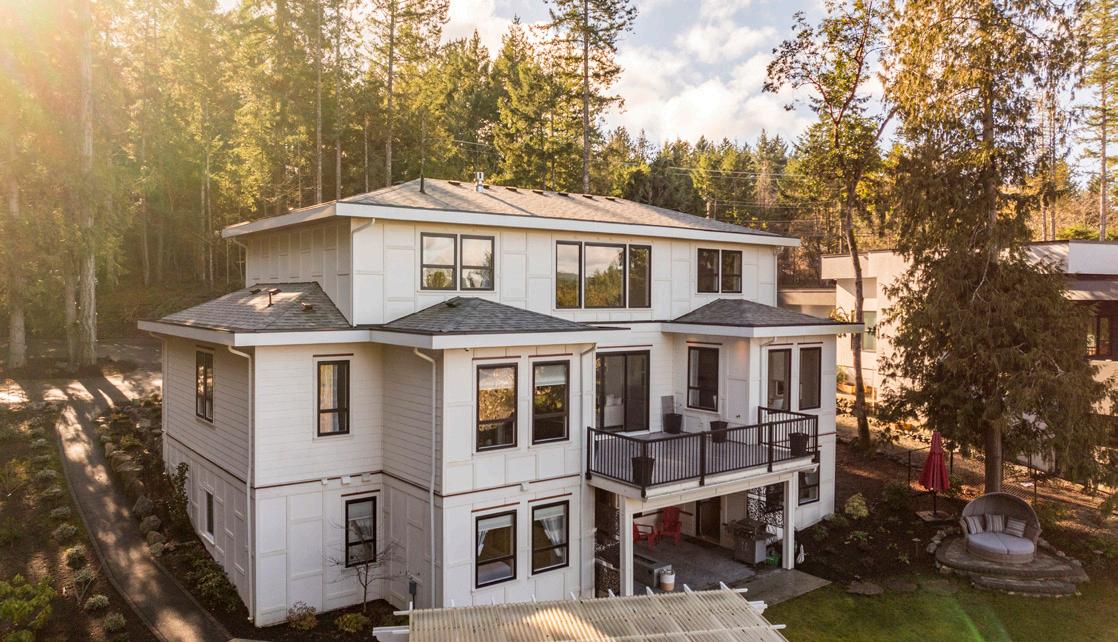
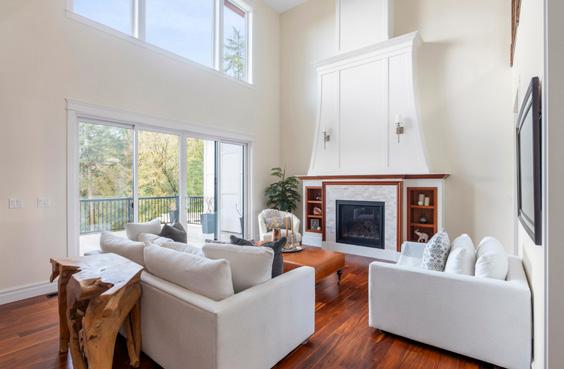





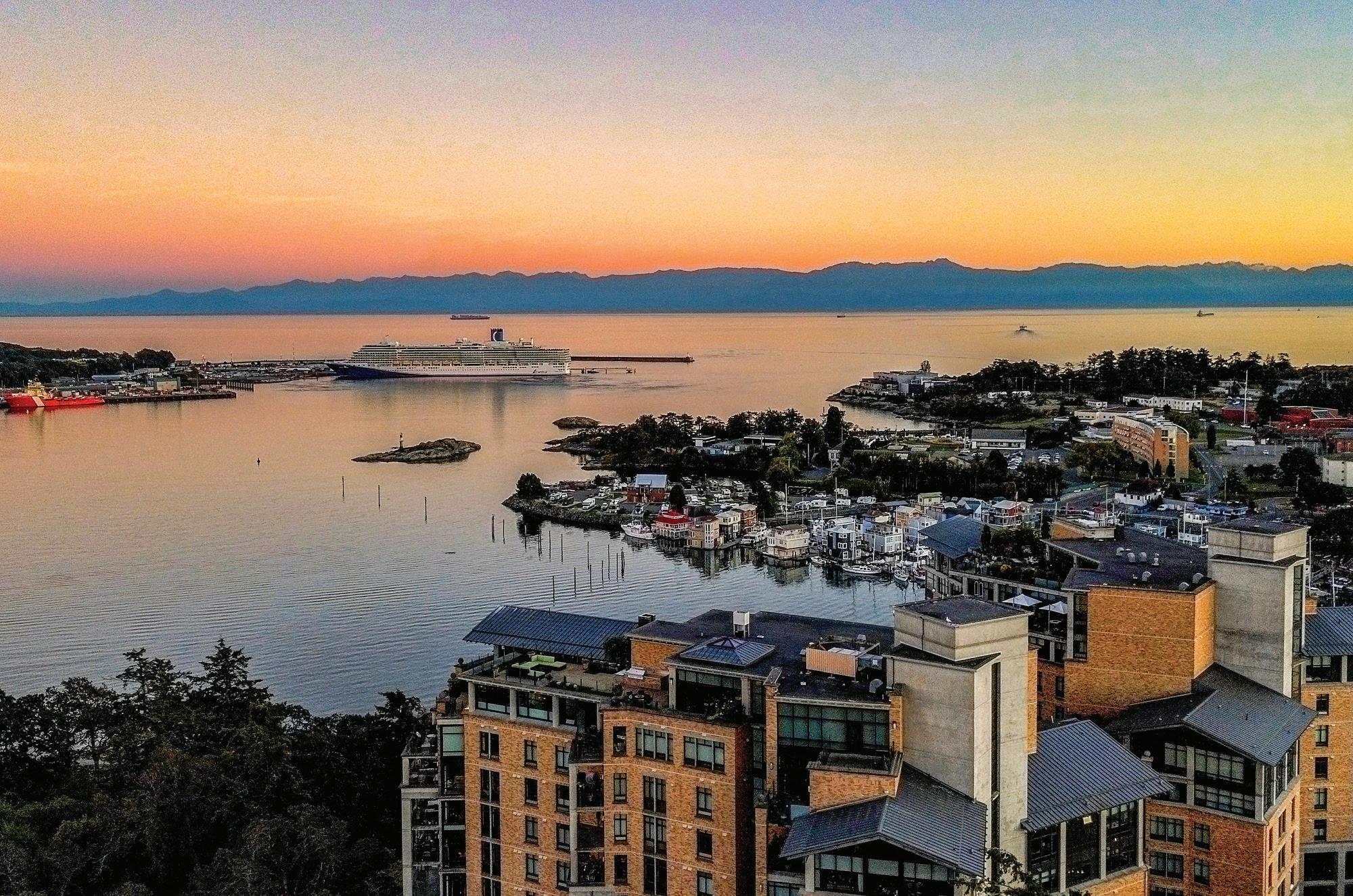
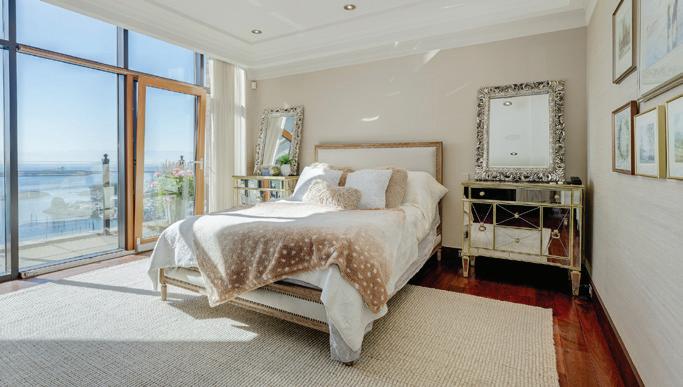



6,969 sq ft lot | C$150,000
2 BEDS • 3 BATHS • 2,482 SQFT • C$2,800,000 . Experience unparalleled views from this exquisite, south-facing subpenthouse at Swallows Landing. Commanding breathtaking panoramas of Victoria’s harbour, the majestic Olympic mountains, and cruise ships at port. Bathed in sunlight throughout the day and aglow with enchanting lights at night, this residence offers nearly 2,500 square feet of refined living space + 2 large patio areas. A sophisticated barrel-ceiling gallery hallway ushers you to generously appointed bedrooms, each discreetly positioned in their own wing, complete with ensuite baths and more than ample closet space. The stunning residence is adorned with coffered ceilings, rich walnut floors, professional-grade appliances, automated blinds, and advanced smart home technology, ensuring effortless comfort in every room. Located a pleasant stroll from downtown Victoria along the Westsong walkway, Swallows Landing offers the perfect blend of vibrant harbour activity and tranquil seclusion. Book your private tour today!
Honesty Accountability Intergrity
Royal LePage Coast Capital Realty 250.474.4800 | Toll Free 1.866.806.0981 117-2854 Peatt Road, Victorian, BC V9B 0W3 www.CheryILaidlaw.com

Build your dream home in Logan Lake. A quiet community nestled between Kamloops and Merritt, Logan Lake is the ideal place to raise a family or enjoy your golden years. If you’ve ever fantasized of building your dream house this is perfect site to do it. If you’re interested in this opportunity, connect with me today.






2 BEDS | 2 BATHS | 969 SQFT | OFFERED AT $720,000. Location, location, location! Welcome home to your bright corner unit in this sought after development backing on to Bowker Creek! Act fast as homes in this complex rarely come up for sale! This fabulous townhouse has a terrific layout with large, private fully fenced patio, open plan kitchen/living area, 2 spacious bedrooms (one with ensuite), separate laundry room, and so much more! Some of the many features of this fantastic home include hardwood floors, granite kitchen countertops, stainless appliances and storage shed. Walk to all amenities, including schools, the Royal Jubilee Hospital, parks, shopping, Oak Bay Rec Centre, and as a bonus, you have direct access to the Bowker Creek trail. In addition, there are direct bus routes to UVic, Camosun and downtown. 1825 KINGS ROAD



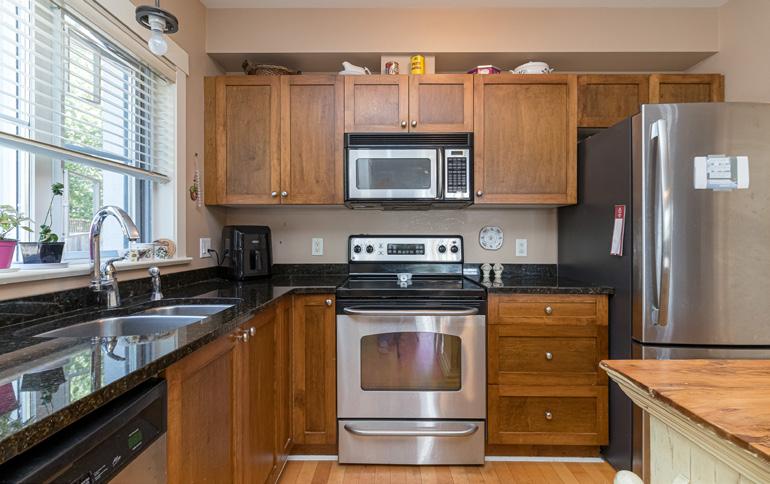


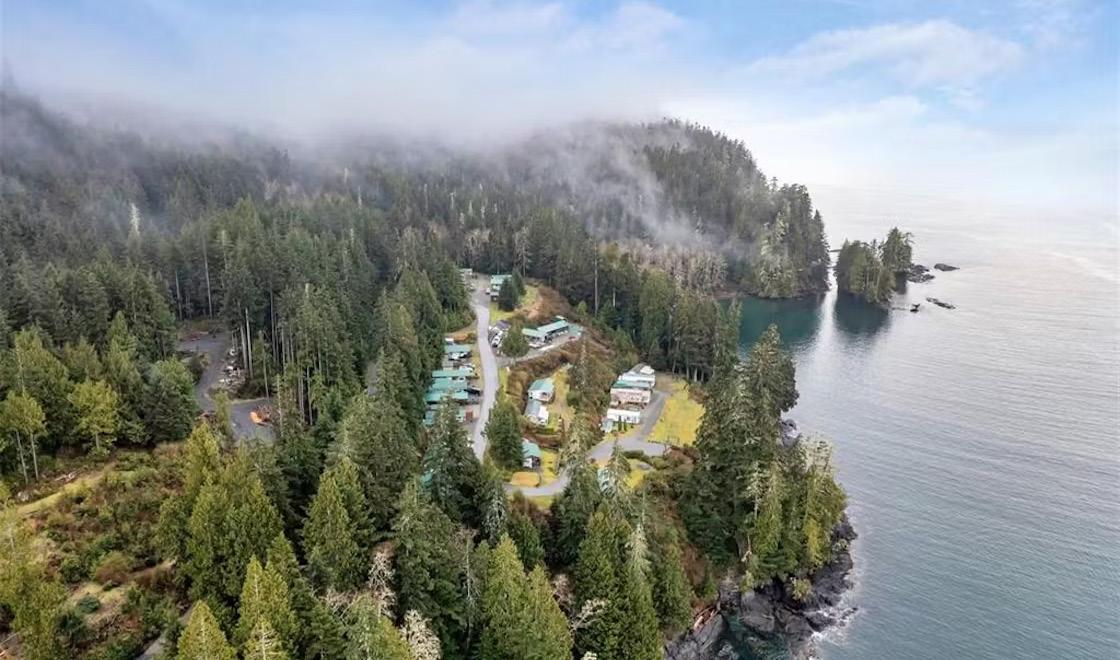
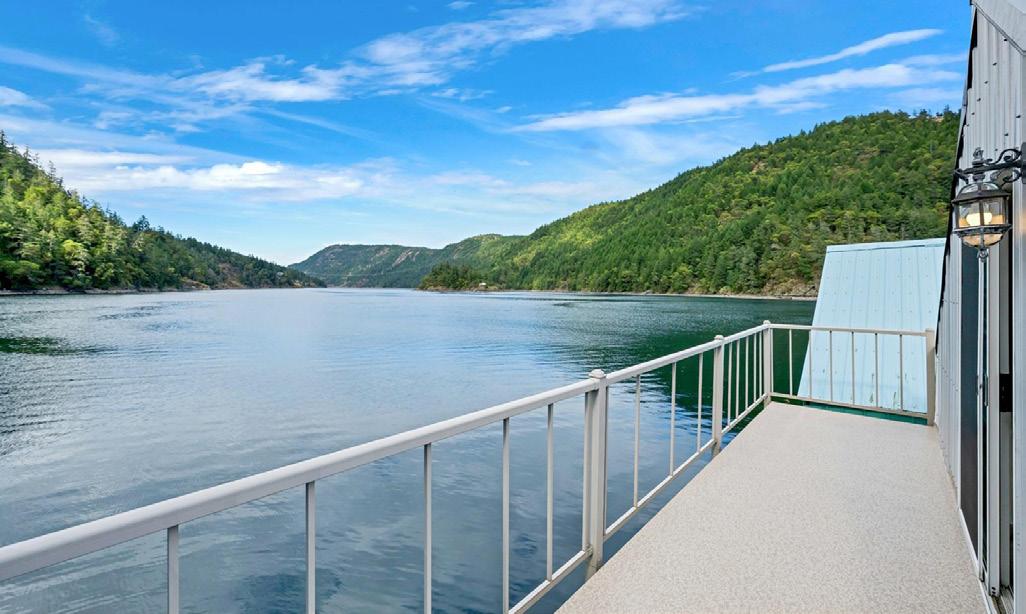

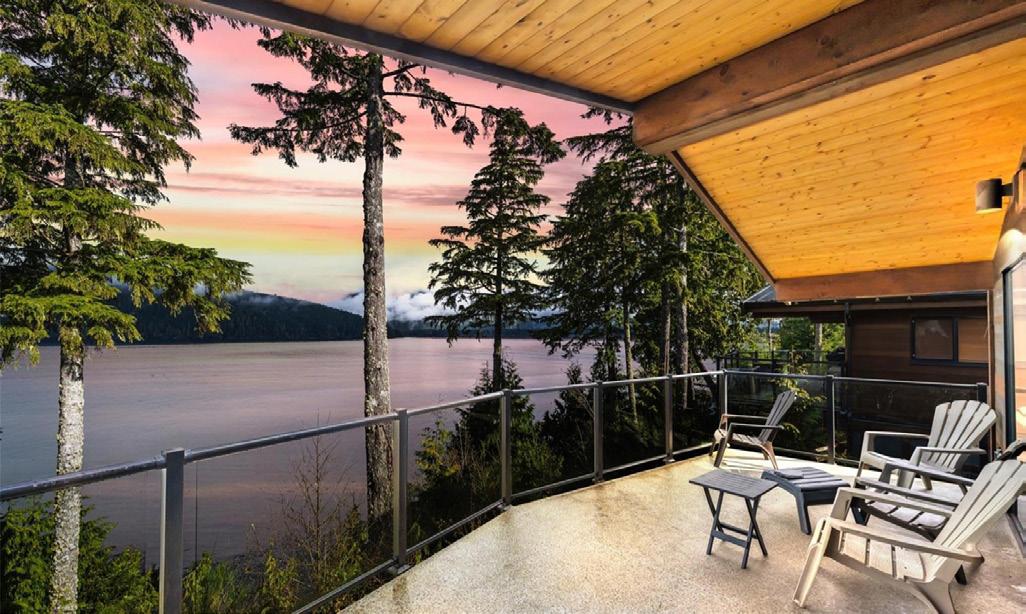










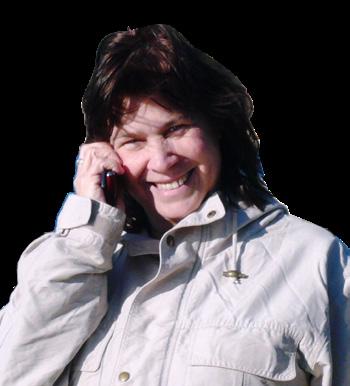




1 Bd | 1 Ba | 380 Sq Ft | $475,000
Experience the untamed beauty of the Wild Coast Cottages, nestled in the heart of Port Renfrew. 2722 GIBSON Pl, Shawnigan Lake, BC
7,800 Sq Ft | $549,900
Uniquely

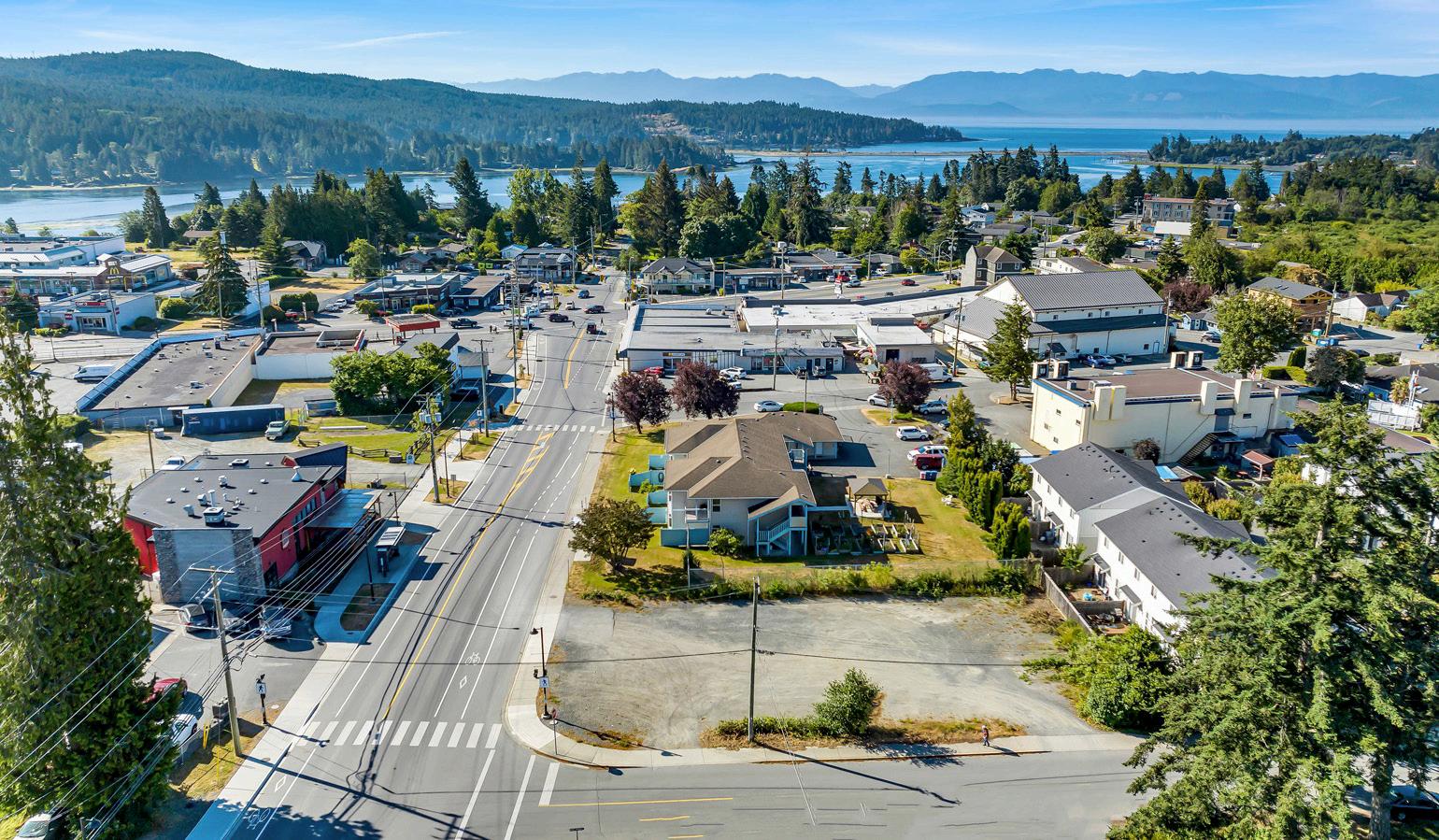
Welcome

3










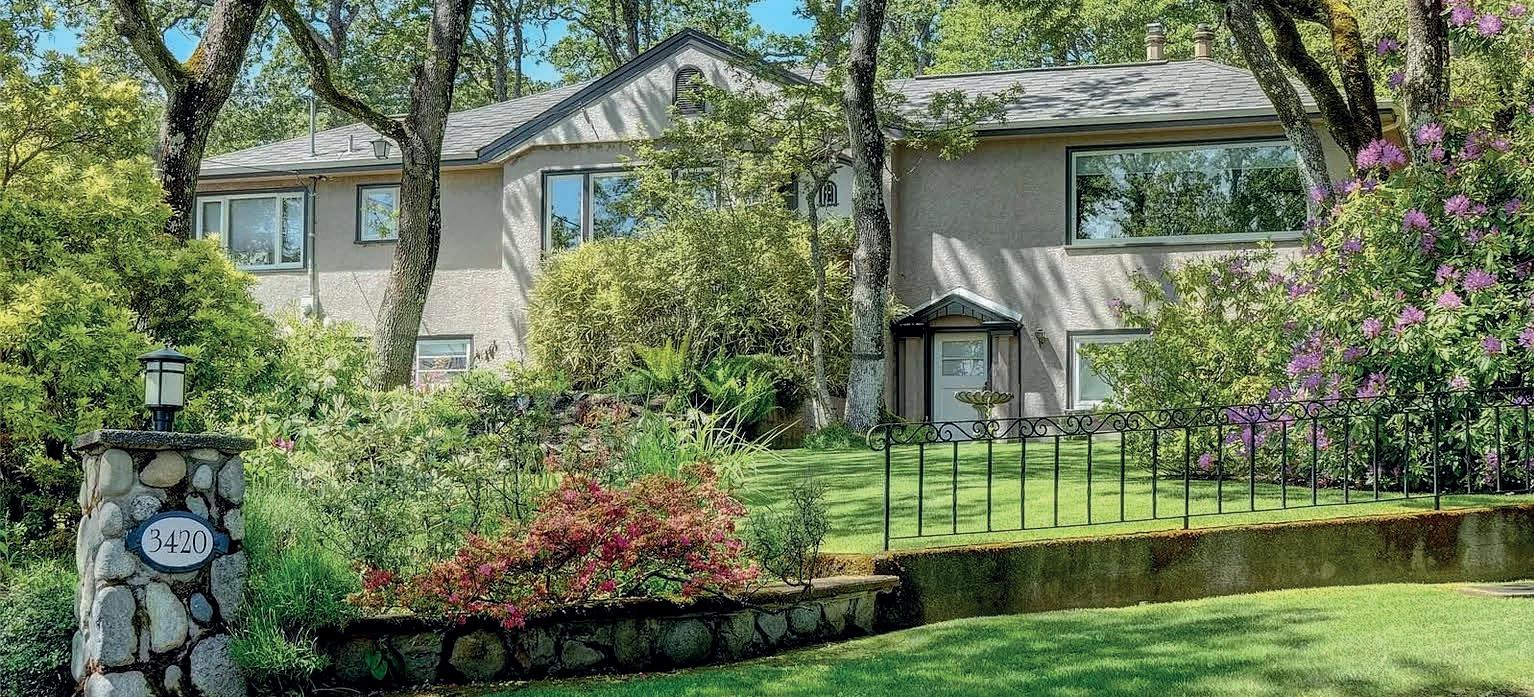



3420 BONAIR PLACE, VICTORIA, BC V8P 4V4
$1,975,000 | 5 Beds | 3 Baths | 3,192 Sq Ft

Rare opportunity to acquire a Character Home nestled on Mt. Tolmie on a private no-thru lane, in a mature country-like setting. Large 0.4 acre lot, surrounded by lovingly maintained gardens. In the family for almost 40 years & tastefully updated to celebrate this home’s Art Deco charm. Excellent layout for entertaining on the main floor; kitchen area extends out the Lrg. Terrace for BBQs & 2 additional patio areas in the garden setting. 5 beds/3 baths, ample storage & large double garage. The lower level can be a 2 bed. suite, as it has a separate entrance potentially a mortgage helper or an in-law suite. Heat pump provides AC in the summer & heat in Winter. Amazing family home & close to SMUS, French Immersion & all Public Schools. Walk to Camosun & UVIC. Near Royal Jubilee, Henderson Rec Centre, RVYC, Uplands & Cedar Hill Golf Courses. Serene & peaceful from sunset to sunrise, the panoramic views of Victoria are a short walk up the hill; it is truly a gem not to be missed! Turn key ready and to go bordering Oak Bay.
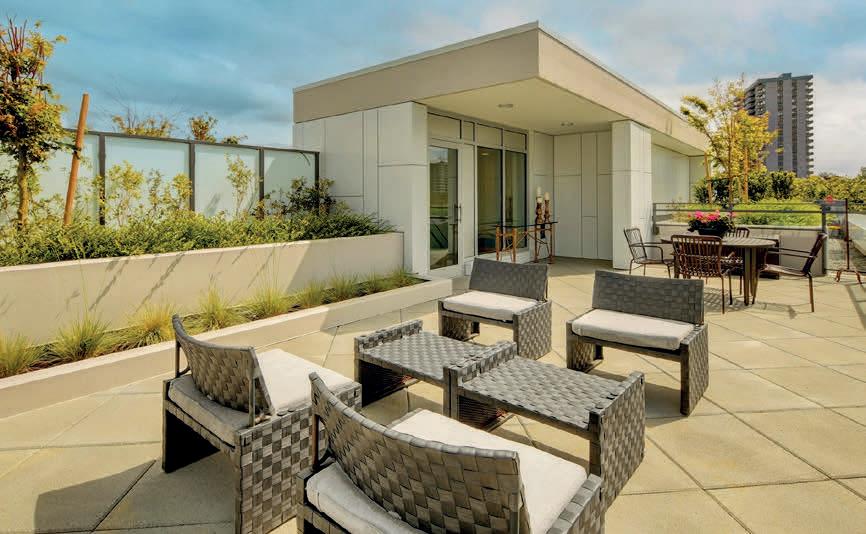
PH 501-550

$1,650,000

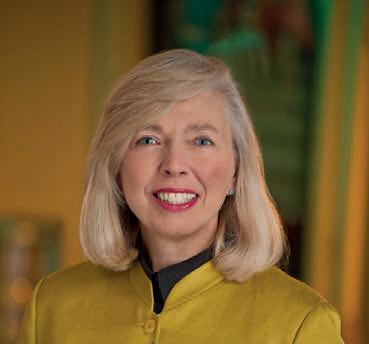
Personal Real Estate Corporation
250.818.6662
eleanor@eleanorsmith.ca
Royal Lepage Coast Capital Realty www.eleanorsmith.ca
understated bright & airy home, providing large windows & 2 balconies (one for the great room & other for the Primary Bedroom). The great room & gourmet Kitchen is flanked by 2 bedrooms & spa bathrooms. Contemporary gourmet kitchen includes flat panel cabinetry, quartz slab countertops,& backsplash, marblepatterned quartz waterfall large island-&
integrated Bosh appliances. bathrooms with soaker tub, shower & in-floor heating State of the art programming and 2 secured U/G parking. & glass staircase leads you Roof Top Terrace of over elegant entertaining, along gardens. South views of mountains, facing James canopies, & some distant Capitol Park offers premium such as a Fitness room outdoor terrace to enjoy.
Over the past twenty-five years, Eleanor has earned a reputation as both a top-performing Realtor and a Principal Designer, collaborating with buyers, sellers, developers, and architects on a diverse portfolio of residential and commercial properties, in Chicago, Toronto, London, and Victoria. Drawing on her extensive interior design background, Eleanor brings her eye for interior space, her attention to detail, and her extensive local knowledge of Victoria to her clients at Royal LePage Coast Capital Realty (previously at Macdonald Realty Ltd.), and in doing so has earned multiple industry awards for sales achievement.
Victoria Harbour & downtown Minutes walk to Beacon ocean beaches off Dallas point inspiring one with lifestyle in every way!




0.45 ACRES | C$599,000
4569 & 4563 CORDOVA BAY ROAD
Oceanfront Building Opportunity in Cordova Bay
This nearly half-acre oceanfront lot in Cordova Bay presents a prime opportunity for a creative buyer. Located in a highly desirable area with city water and sewer connections, this property offers potential for a distinctive build. The sloped terrain calls for innovative construction, promising a rare chance for those willing to invest in the transformation. Zoned for a single-family dwelling. Consider purchasing alongside the adjacent lot at 4563 Cordova Bay Road for nearly a full acre of development potential.


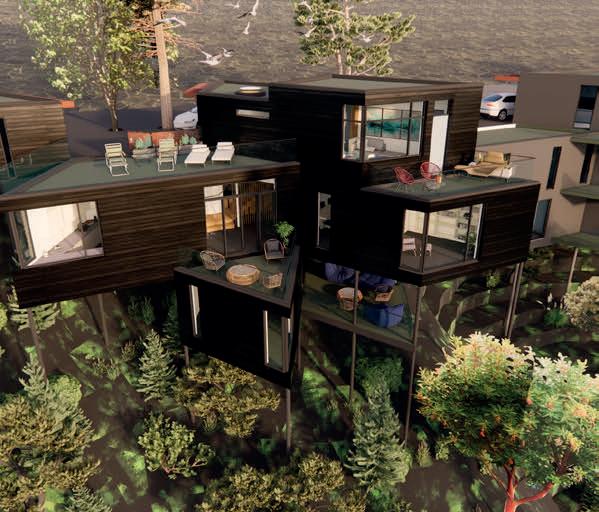





Banner Heights, Sooke, Vancouver Island ACREAGES STARTING AT $545,000


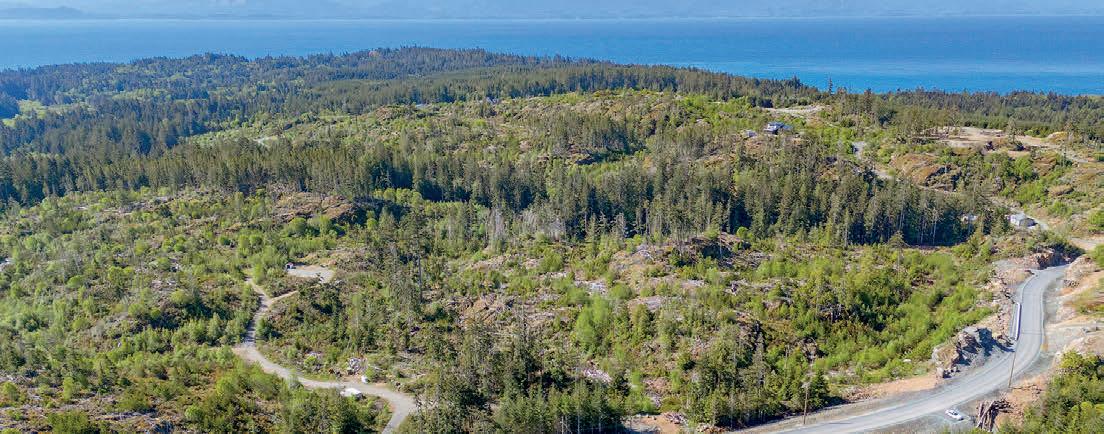

BANNER HEIGHTS 10 ACRES LOTS! OCEAN AND MOUNTAIN VIEWS!
Escape the hustle and bustle of the city and embrace the tranquility of true West Coast living on Vancouver Island. Meander along the picturesque oceanside road to your new haven. Drilled wells are already in place, hydro connection at the property line, and approved septic sites. Choose your ideal building site amidst the sprawling landscape, each offering breathtaking views of the surrounding scenery. Whether you envision a cozy retreat or a grand estate, the possibilities are endless. Located within a short stroll to world-renowned beaches, hiking, surfing, and fishing. Approximately 10 minutes to Sooke’s Town Core, Schools, and bus route.

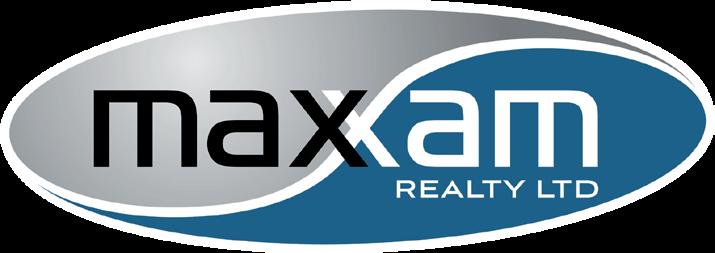





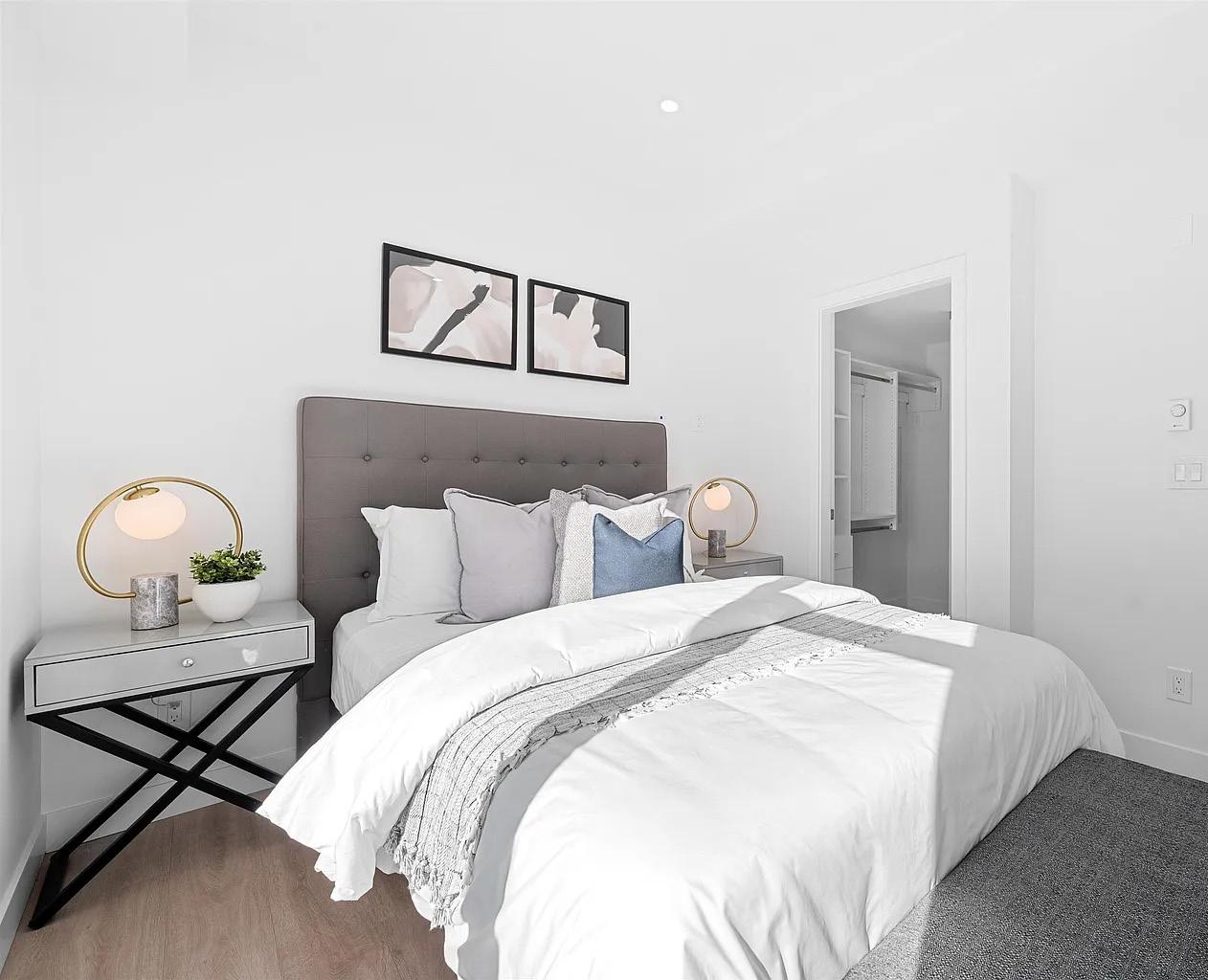


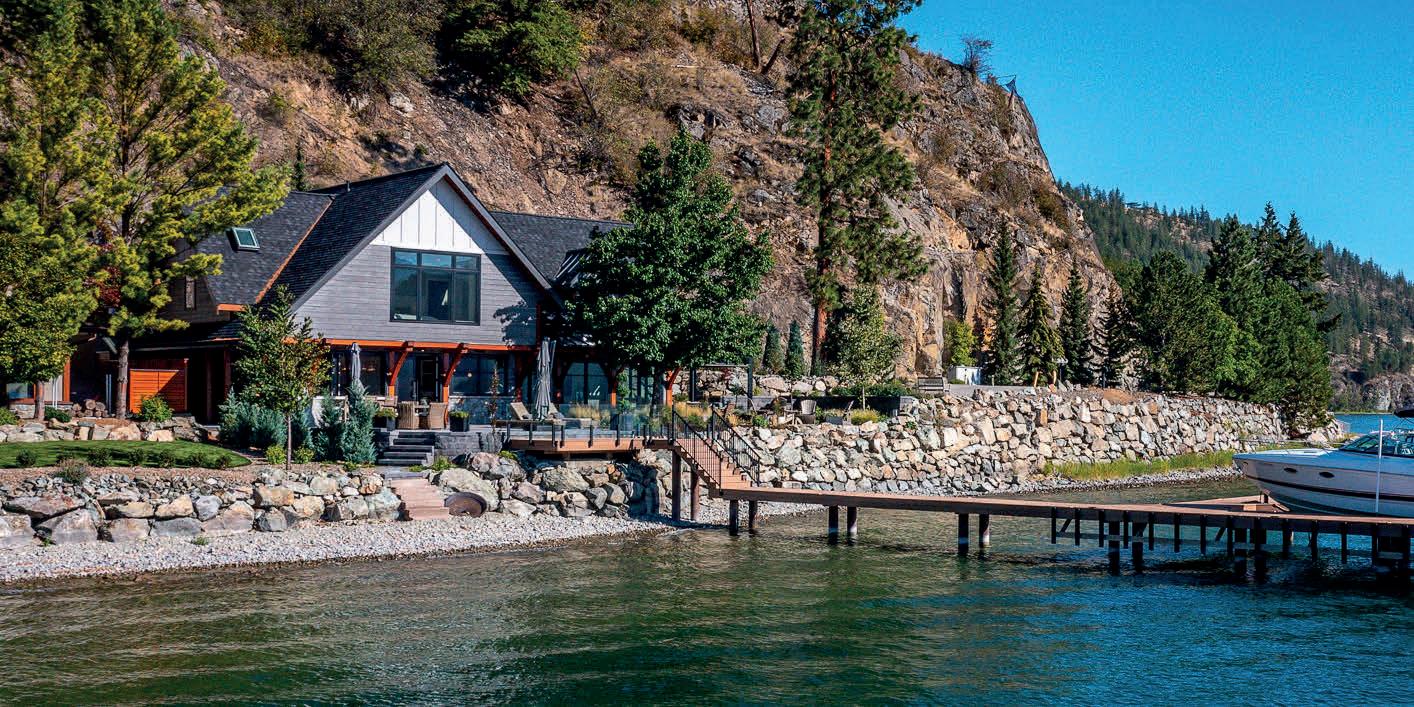


The ultimate “Hampton Beach” waterfront Cottage on Okanagan Lake! Step into the ambiance of this waterfront home, masterfully designed for elegance and comfort. Completely rebuilt in 2023, every inch of this residence is crafted for functionality and lake life enjoyment. The great room features beamed wooden ceilings, luxury vinyl flooring, quartz countertops, in-floor heating, and central cooling. The space is filled with fabulous built-ins, including a wet bar which includes a wine fridge, beverage drawer and ice maker. With 3.5 stunning bathrooms and a primary suite boasting automated blinds and a ceiling-hidden TV, luxury is woven into every detail. The home includes three additional bedrooms, one of which features custom bunk beds. The kitchen, equipped with a massive island and Nano windows that open to the patio, seamlessly connects to the many outdoor living areas, including a sunroom, fire bowl area, and summer kitchen. A new custom dock with expanded sitting areas completes this exquisite property. Nestled in an exclusive gated waterfront neighbourhood, shared by only 15 other homeowners, this residence offers privacy and luxury on the water’s edge.

