

FIND THE SPACE TO BREATHE...

W HISTLER’S LEADING REALTOR

 5454 STONEBRIDGE DRIVE, WHISTLER
5454 STONEBRIDGE DRIVE, WHISTLER
$375,000

$499,000
CONTACT ME FOR ALL YOUR COMMERCIAL AND RESIDENTIAL BIG WHITE REAL ESTATE PURCHASES











SPECTACULAR WATERFRONT PROPERTY
4995 ROBSON ROAD, BELCARRA, BC V3H 4N9
4 BEDS | 3.5 BATHS | 2,961 SQ FT | $4,995,000. Truly Spectacular waterfront property featuring 120’ frontage and 22,872 sqft lot in Whiskey Cove with your own private dock. Enjoy unobstructed ocean views from a large private deck. House features close to 3,000 sqft with recent updates in good condition. Main floor offers panoramic ocean views from living room, kitchen, and family room, along with 3 bedrooms and 2.5 bathrooms. Basement with own entrance features kitchen, living room / dining room, bedroom, bathroom with deck overseeing ocean. Bonus: Property is double lot with 2 PIDs, excellent potential for development. Close to hiking trails, beaches and parks. 15 minute drive to Heritage Mountain Shoppers Village (IGA Supermarket, Starbucks, Shopper Drug Mart, BMO Bank, restaurants) and shops and amenities on Ioco Road.






778.683.0253
jennylau3399@gmail.com

pacificevergreenrealty.com

Luxurious 8 bedroom 8 bathroom fully equipped Smart Home located in sought after Ranch Park built to the highest standards! Enjoy the convenience of an elevator and control of everything from the motorized blinds to the sprinkler system with the touch of a button. Spacious open-concept interior with floor to ceiling windows, spectacular floating staircase, and a living room that opens up to a huge covered patio - the ultimate in indoor-outdoor living. Ultra chic kitchen with brilliant Silestone counter-tops, huge island, and Gaggenau appliances + extra spice kitchen, all awaiting your next culinary delight! Your primary retreat features a room sized walk-in closet and a spa-like ensuite bathroom with double vanity, free standing soaker, and a rain shower with body jets. Full climate control with an HRV clean air ventilation system, central air conditioning, radiant in-floor heating + central vacuum. Outside features landscaped gardens with fountain, two balconies and three covered decks. Perfect for a large family this home also includes a 2 bedroom legal suite and space for the in-laws.








ONE OF ANDALUCA’S RARE TOWNHOMES
1398 NELSON STREET, VANCOUVER/ WESTEND
2 BEDS & OFFICE | 2 BATHS | $1,485,000. One of ANDALUCA’S RARE TOWNHOMES have come available, in one of the MOST POPULAR Buildings in the WESTEND. Private entry and porch with a Stunning Stone facade, end/corner unit overlooking Broughton Park, 2 Bedrooms & Office, 2 Baths, 2 Levels with bedrooms up. Modern, Open Plan Living Space, has been Beautifully RENOVATED by the Owner, an Award Winning Architect! Oil finished Wood floors, Teak Cabinets, Integrated Appliances, Spa-like Bathrooms, 9’ Ceilings, Gas Fireplace the list goes on & on. Quiet location, but steps to all the City Amenities & Beaches, Seawall, Stanley Park, Local Cafes & Groceries. PETS/RENTALS ALLOWED. VIDEO at Realtors Website.








Sanctuary in the City 40 MARLBORO ROAD
This impressive home backs onto Whitemud Creek forest in prestigious Westbrooke Estate. Enjoy nature in your landscaped backyard with a large patio, hot tub and relaxing waterfall! Floor to ceiling windows bask the interior with natural light and scenic views. The main floor boasts maple hardwood floors and kitchen cabinetry, with granite counters. High end appliances include a SUBZERO fridge, Miele double ovens and dishwasher, and a VIKING gas range. The open kitchen and dining room connect to the living room via glass bridge! 2 full main floor offices with direct client access from exterior doors. One office has a full bathroom with walk-in closet and could also be used as a bedroom. Upper levels are open to below with stylish glass railing. Upstairs there are 3 bedrooms each with their own walk-in closet! The primary ensuite has double sinks, stone counter, jacuzzi tub and steam shower! Downstairs hosts another living room, games room, bedroom, wet bar and exercise room. 6 full baths, 3 balconies, 3 fire places (1 wood), and a heated triple attached garage with freshly epoxied floors, plus a heated driveway with drainage! 2023 Property Tax Assessment
Value - $2,850,000 | MLS# E4295178
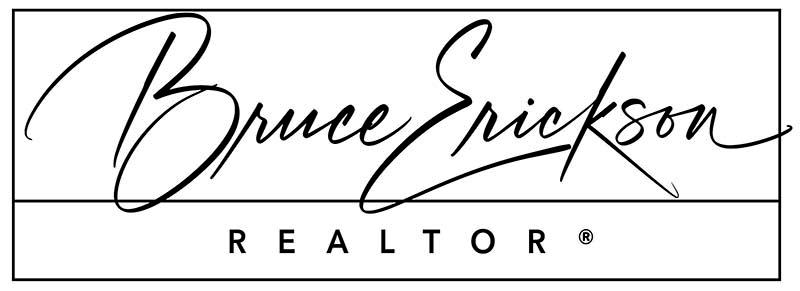











HUDSON HOUSE
$11,680,000 | 6 beds | 8 baths | 7,345 sf
Welcome to the Hudson House an architectural work of art by award winning Frits de Vries. Grand foyer takes center stage with solid surface curved staircase complementing blackened steel handrail while suspended Bocci chandelier creates dramatic effect. Elevator accesses all floors. Enjoy family & entertaining with open concept indoor-outdoor living: a 33’ European glass wall system opens to terrace & garden where ambient waterfall creates a feast for the senses. Every detail from infrastructure to finishing have been carefully thought out & executed. Control4 creates an ideal environment of sound, lighting & security. Gated private property, 4 car garage + rough-in & plans for pool. Stunningly reimagined, brand new from the foundation up with remainder of 2.5.10 year warranty. Live your luxe lifestyle.



















BEACH HOUSE
KALAMALKA LAKE ESTATE
OneOfTheOkanaganValley’sMostExclusiveProperties


12407/12411
LOCATION: Quiet no-thru road, bordered by parks! Walk/bike to schools, college, waterfront restaurant, provincial parks and famous rail-trail. 30 minutes to Silver Star Ski Resort and International airport.
THE PROPERTY: Supremely private, gated and secure beach house! The massive oak tree from the original estate now centers the magnificent grounds, enhanced with numerous mature trees and shrubs, man-made recirculating creek, impressive stone walls and walkways and water feature. Imagine 450ft of private, level waterfront and private dock with sitting areas and boat lift.
THE ESTATE HOME: Ageless traditional design, hand selected materials and every conceivable convenience! Massive timbers, sliding glass wall systems, clay tile roof, incredible stonework, heated floors and full home automation system. The 2.5 levels offer 7 bedrooms, 9 baths, most comfortable and gracious sitting and dining areas plus tiered theatre room, golf simulator room, billiards room, controlled wine room, gym, painting studio and more! Still time to bring your designer to personalize! Attached and detached garages.
THE GATE HOUSE (GUEST HOME): Exquisite décor and finishes with lofty beamed ceilings, heated floors, children’s play attic, automated home system, wrap-around deck, twin garage.
THE BEACH HOUSE & DOCK: Sliding glass wall system open to the patio, outdoor cooking center, window bar service, heated floors, bath with outdoor shower, home automation system, laundry, and super storage for beach toys!

PRISCILLA SOOKAROW


OWNER | REALTOR ®

t.250.549.7050
m.250.550.4663
pas@okanaganhomes.com
www.okanaganhomes.com
COLDSTREAM CREEK ROAD, COLDSTREAM, BC | $19,900,000What Makes North Vancouver And Belcarra Prime Locations In British Columbia
Just across the Burrard Inlet from Vancouver is the thriving city of North Vancouver. This pleasant city, home to nearly 60,000 residents, is a key part of the Greater Vancouver metropolitan area and the North Shore, one of the most scenic areas of the region.
East of North Vancouver, across the waters of Indian Arm is another scenic community with a lot to offer. Belcarra is a small town, home to just 650, but its proximity to North Vancouver and location in the Greater Vancouver area add to its appeal.

These two communities are in prime locations that add to their lifestyle appeal. Let’s look at some of the benefits Belcarra and North Vancouver have to offer.

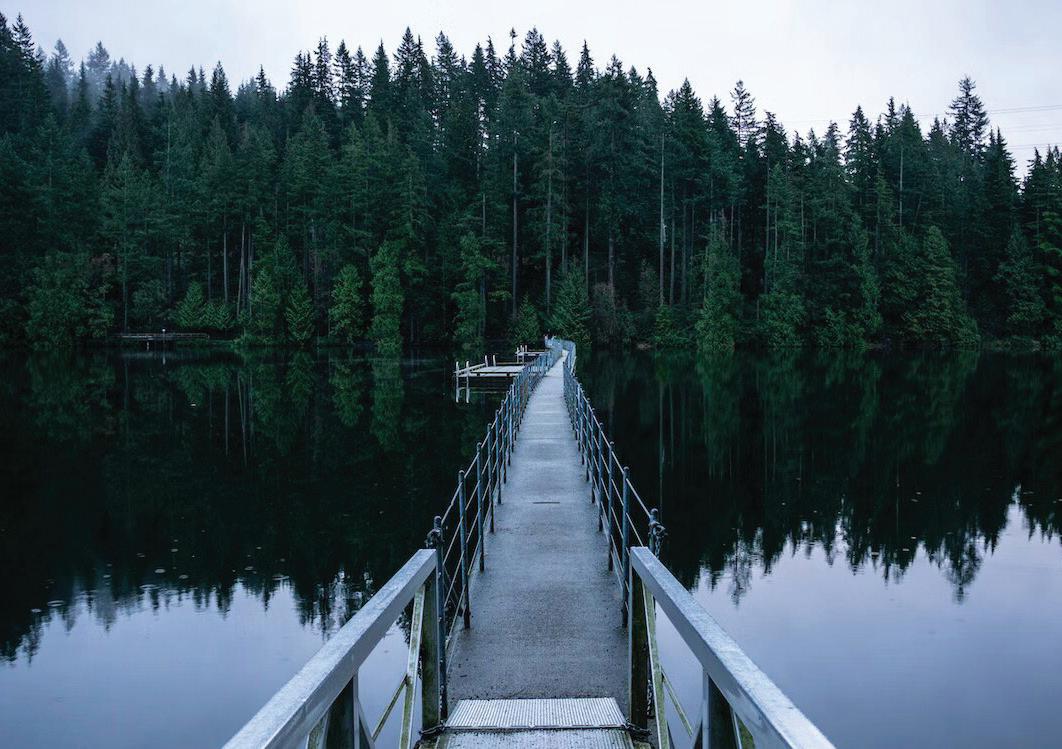
Gorgeous Nearby Natural Sites and Outdoor Recreation
North Vancouver’s location makes it an ideal destination for those who love nature and outdoor recreation. It is at the foothills of the North Shore Mountains, which provide excellent hiking and climbing options in the summer, and skiing hotspots in the winter, including Grouse Mountain. Grouse Mountain offers ski slopes overlooking the Vancouver skyline and 212 skiable acres catering to all experience levels. North Vancouver and Belcarra are also near Capilano Canyon, which has gorgeous trails that wind across flowing waters and suspension bridges that lead trekkers over streams and into thick forests.
Belcarra is set alongside the gorgeous Belcarra Regional Park, which runs along Burrard Inlet and Indian Arm and feeds into Sasamat Lake. It is a popular destination for hiking, with trails winding through forests along the water. Sasamat Lake is one of the warmest in the province, drawing many to its beaches on a summer day.
Belcarra Regional Park Grouse Mountain ResortCultural Appeal
While North Vancouver isn’t a massive city in and of itself, the entire Greater Vancouver area is home to around 2.4 million people. Though somewhat sheltered from the big city atmosphere, due to its gorgeous natural setting, North Vancouver residents have access to all the amenities and benefits of a bustling metropolis. Lonsdale Quay Market is the biggest commercial center in North Vancouver. This indoor seaside market is home to more than 60 locally- and publicly-owned businesses, consisting of a variety of vendors, artisans, and retailers.
Meanwhile, Belcarra has a quaint feel that attracts those who want to live with easy access to the city, but without the crowds and noise. It is immersed in nature, surrounded by water and forest, and the community here is small and tight knit, catering to those who crave a pleasant small-town lifestyle.
Access to a Top Job Market
Like much of the rest of the Greater Vancouver area, the cost of living in North Vancouver is steep. In Belcarra, the cost of living is much lower, but the real estate options are less abundant. Still, residents of both cities benefit greatly from access to a massive job market, and many commute into Vancouver daily. Commuting from North Vancouver takes just 15 minutes and from Belcarra takes less than 45 minutes.
Vancouver is one of North America’s most prominent emerging tech hubs, having seen a 44.2% growth in the number of high-tech jobs in 2020 and 2021 combined—the most of any major market in Canada and the United States, according to the Daily Hive. Vancouver has offices of many major corporations, including TELUS Communications, Amazon, and the Lululemon headquarters.
North Vancouver and Belcarra residents benefit from being situated in a top-tier job market with high-powered opportunities from some of the biggest corporations in Canada while also being near many cultural attractions and beautiful natural sites.


 North Vancouver | Image credit: Veronica Dudarev
Lonsdale Quay Market
Shipyards District, North Vancouver
North Vancouver | Image credit: Veronica Dudarev
Lonsdale Quay Market
Shipyards District, North Vancouver
303-1085 TILLICUM ROAD
$899,000 • 2 BEDS • 2 BATHS • 1265.5 SQ FT


Welcome to your completely updated home! This quiet, top floor, end unit has lovely water views, 2 skylights, large windows and access to the sundeck from both the living room and primary bedroom. A chef’s kitchen with generous stone countertop leads to a large living and dining area with a cozy gas fireplace . The spa retreat primary bedroom has an ensuite with jet tub, large closets and even a fireplace! This smart design has bedrooms on either side, each with their own bathroom and separated by a barn door. Luxurious touches include heated tile floors in kitchen and both bathrooms, hardwood in all other areas, modern square pot lights and a spacious in suite laundry room. The private marina offers a sun dock, kayak launch, moorage for boats with a waterway that leads to the inner harbour and beyond. Amenities in the complex include secure underground parking, a workshop, new modern gym, social room and bike storage. Completely updated and ready for you and your pet to move in!

YOUR WATERFRONT LIFESTYLE AWAITS!




Imagine having your kayak or mooring your medium-sized boat just steps from your door. Just lock up and go! Explore the expanse of the Gorge Tidal Waterway including the reversing falls under the bridge. Surrounded by Esquimalt and Saanich Parks, walkable areas nearby include the Gorge Vale Golf Club, grocery store, shopping and restaurants. On the water, by bike or on foot, the community is yours to explore. Situated in the privacy of a gated community with secure underground parking, common amenities include a social room, library, gym, guest suite, carwash, bike storage, gazebo, kayak rack and dock. Fully remediated - new roof in 2020. All this and only a 10-minute drive to downtown Victoria. A lifestyle you won’t want to miss out on!
Debby Harris
250.920.8277
1debby.harris@gmail.com
413 1330 MARINE DRIVE, NORTH VANCOUVER











This SPACIOUS Penthouse in "THE DRIVE," one of Pemberton Height's most desirable locations, STEPS to every possible amenity, with EASY access to Downtown Vancouver via car or public transport. Complete with TWO SPACIOUS bedrooms and TWO bathrooms. Designed for LIVING WELL, with VAULTED ceilings combined with HUGE windows in the Primary bedroom and Living Area give an open, airy feel. Over 250 SQFT of outdoor space across TWO Terraces, VIEWS of the Harbour, City and Bridge, Southeast exposure brings beautiful morning sun, and a gas BBQ hook-up is perfect for entertaining. This unit comes with TWO Parking Spots and a MASSIVE storage locker. Locker measurements: 4' high, 3' wide and 12' long. UPGRADED with Air-conditioning/Heat Pump. This Home MUST be seen to be fully appreciated!

CITIES IN PRIME LOCATIONS
Across Canada
Canada is a vast country famed for its natural beauty. In addition to the scenery in Canada, each province offers many cities with a diverse array of lifestyle attractions, including busy commercial centers, nearby picturesque sites, cultural destinations, and more. Let’s look at some of the unique communities across Canada that are in prime locations.

Edmonton, AB
Edmonton, Alberta’s capital, is a major city along the North Saskatchewan River that offers many amenities. The ICE District downtown is the center of the city’s nightlife and dining scene. The West Edmonton Mall is the biggest mall in Canada, and one of the largest malls in the world. It includes a water park, shops, and entertainment centers. The aurora borealis can be viewed from Edmonton at specific times of the year as well.
Calgary, AB

Calgary, Alberta’s biggest city, is a major hub for Canadian culture and commerce. It has a busy downtown area with a bustling nightlife, a superb food scene, and a thriving economy powered by the Canadian energy industry. Residents of Calgary brace yearly for the Calgary Stampede—a massive summer event and one of the world’s biggest rodeo festivals. Calgary also offers residents easy proximity to terrific ski destinations, as well as Banff and Jasper, two of Canada’s most scenic natural areas.
 Art Gallery of Alberta, Edmonton | Image credit: Steven Fortier
Calgary | Image credit: Patrick McVey
Banff | Image credit: Louis Paulin
Art Gallery of Alberta, Edmonton | Image credit: Steven Fortier
Calgary | Image credit: Patrick McVey
Banff | Image credit: Louis Paulin
Banff, AB
Banff is a highly-populated resort town in Alberta. This gorgeous city is in Banff National Park, steeped in Calgary’s Rocky Mountains. Banff Avenue houses much of the town’s delicious food options, lively bars, and boutique shops. Outside Banff are thousands of kilometers of the most beautiful natural settings imaginable, including the sparkling Lake Louise.

Sydney, NS
Sydney is the largest community on Cape Breton Island, one of the prettiest parts of Canada’s east coast. Like many Nova Scotia communities, it is centered around a waterfront that flows out to the Atlantic. With its delicious restaurants and high-end lodging options, Sydney is the ideal base to explore all Cape Breton offers. The island is famed for its incredible rugged coastal scenery, roads that wind through forests, and renowned hiking destinations.
Halifax, NS

Halifax is the biggest city on Canada’s east coast. Nova Scotia’s capital, a coastal community with waters that lead into the Atlantic Ocean, is a hub for those who love to get out on the water. Halifax offers unparalleled seafood, native aquatic wildlife to admire, including dolphins and whales, and the famed Maritime Museum of the Atlantic. Halifax’s lively downtown includes boutique shops, delectable dining options, frequent festivals, and Argyle Street, one of the city’s cultural centers.
Charlottetown, PE
Charlottetown, the capital of Prince Edward Island, is a historic community along the island’s south coast. This is considered the birthplace of Canada; the Charlottetown Conference contributed to the establishment of the nation. Many museums and historical buildings spotlight the city’s role in Canada’s rise. Victoria Row is the busiest area in the city, consisting of entertainment centers, shops, and restaurants that serve locally-caught seafood. Appealing nearby natural sites, including Confederation Trail, surround Charlottetown.

Charlottetown
Winnipeg, MB
Winnipeg, Manitoba’s capital and biggest city, is a thriving center for arts, culture, and dining. It has uniquely appealing urban neighborhoods, such as The Forks and the Exchange District, both of which have older buildings converted into shopping, entertainment, and dining destinations. The city has a renowned arts scene comprising numerous major galleries that highlight local creators, and it offers a low cost of living that attracts many new residents.
 The Forks
Halifax | Image credit: Chen Liu
Lake Louise | Image credit: Charlie Gallant
The Forks
Halifax | Image credit: Chen Liu
Lake Louise | Image credit: Charlie Gallant
Nestled in a quiet cul-de-sac in one of NW Calgary’s most sought-after family communities, Royal Oak. This 2 story home with developed basement is the perfect fit for your family. Just a few minute’s walk to Shane Homes YMCA, beautiful community green spaces, local skating rink, shopping & excellent schools. This prestigious community is peppered with wetlands, treed areas and parks, offers stunning mountain views, walking paths, leisure spaces, restaurants and all the amenities. With over 3400 Square feet of living space, this gorgeous home features a bright, open front foyer area with plenty of room for guests to enter and exit. The main floor boasts 9 foot ceilings throughout, a large formal dining room with beautiful arched ½ walls allowing for


natural light to flow through the main level. The recently renovated open style, chef-inspired kitchen, complete with 6x6 foot center island/ breakfast bar opens into the bright nook and living area. Complete with a gas fireplace & extra large windows, the kitchen/living area opens onto a 10x15 foot patio overlooking the backyard. The main floor includes an office with a wainscotting panel feature wall, a 2 pc bath and spacious mudroom with custom built in open lockers leading into the double attached garage. Upstairs you will find a large bonus room with 4 picture windows bringing in an abundance of natural light. There are 4 large bedrooms upstairs including the beautiful Owners Suite complete with a 5 pc ensuite. Owners ensuite features an oversized





corner soaker tub, separate full-sized shower, dual sinks and a walk in closet. Down the hall are an additional 3 upstairs bedrooms that contain oversized closets and share an additional 4 pc bathroom, as well as upstairs laundry. The recently developed basement combines function, comfort and class with its 4 pc bathroom, 5th bedroom, workout space, lounging area and leisure space. The backyard features your own personal oasis with a gazebo covered hot tub to enjoy while the kids enjoy the play str cture and trampoline. English style vines climb the back garden wall above a full, blooming peony garden, custom built garden boxes and a built-in dog run. Don’t miss out on this amazing opportunity. Book your appointment today!

 222 ROYAL OAK HEATH NW, CALGARY, ALBERTA T3G0B6
222 ROYAL OAK HEATH NW, CALGARY, ALBERTA T3G0B6
Brand New Home
Five important items you need to know about this brand-new home.1) Has a WALKOUT basement, with lots of windows and a custom-built basement bar & wine room, complete with glass tile backsplash. 2) You’ll love the 16 ft kitchen island with quartz countertop –commercial grade appliances, including the new smart Samsung Refrigerator, gas range stove and impressive custom cabinetry completes the beautiful look of this space while delivering plenty of storage.3) Each of the spacious bedrooms has their own walk-in closet, ensuite and Cat5 internet connections. 4) Large, bright triple pane windows bring an abundance of natural light throughout. 5) The primary suite features a coffee station and a lavish ensuite will make you feel like you have a spa right in your own home. Private and serene, it features a deep soaker tub as well as a relaxing waterfall shower, gorgeous tilework, and dual sinks. With 2800 square feet of total living space that has exquisite finishing’s and enhanced lighting throughout, it is obvious the impeccable attention to detail the custom builder has brought to this home, enhancing its clean modern architecture.
$898,500 | 4 BED | 5 BATH | 1,942 SQFT



 Richard Lobsinger SALES REPRESENTATIVE
Richard Lobsinger SALES REPRESENTATIVE


403.473.1800
richard@rlobsinger.ca
www.rlobsinger.ca
2608 W 29TH STREET SW, CALGARY, AB T3E 2K5Six Current Trends In Custom Home Design
The opportunity to implement custom home features is incredibly exciting. Whether your home is being built from scratch or undergoing significant renovations, customizing your living space gives you a heightened degree of control over your environment and the ability to create the home of your dreams.

Homeowners can choose many different directions when adding unique features to their properties. Here are six custom home features that are currently trending.
Embedded Smart Technology
When designing from scratch, many homeowners add smart technology features to their custom residences. Smart technology allows residents to control various aspects of their home virtually, from heating, locks, and lighting to speakers and shades.

Open-Concept Kitchen & Dining Room
The open-concept design is not going out of style. People appreciate its advantages, including the more cohesive floor plan and easier room-to-room communication and connection.


Outdoor Kitchens
Outdoor spaces are essential components of home design. Entertaining outside is very popular, particularly during the summer months, and as a result, many homeowners have decided to add an outdoor kitchen. These are functioning kitchens in a back or front yard, typically including seating, a barbecue, and refrigerator. Outdoor kitchens are not only popular hosting venues, but they also add to a backyard’s aesthetic appeal. Not surprisingly, this trend is prevalent in warm-weather areas.

Heated Flooring
In colder environments, homes can feel frigid in the winter, even with a strong central heating system. Floors especially get very chilly, which is why heated flooring has become a popular custom home feature. Many homeowners typically choose to install heated flooring systems in washrooms and kitchens, making their otherwise chilly floors much more comfortable.

5
Mudrooms
Another popular trend is the inclusion of a mudroom, which is a secondary entrance where people can remove their shoes and jackets and clean up after their time outdoors. They often double as a storage area for outerwear, usually including benches and hooks, and are commonly situated by the front, back, or garage entrances. These popular additions are something homeowners with young children and/or pets prioritize to help maintain a clean home.

Dedicated Home Office
Working from home has led to an increased need for home office spaces. Many homeowners prioritize efficient and comfortable office spaces with customizations, such as soundproofing, stand-up desks, and other flourishes that help create a productive environment within their home.
4 6






4207 BLENKINSOP ROAD, VICTORIA, BC V8X 2C3
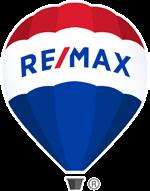






$5,000,000 | 5 BEDS | 6 BATHS | 8,513 SQFT
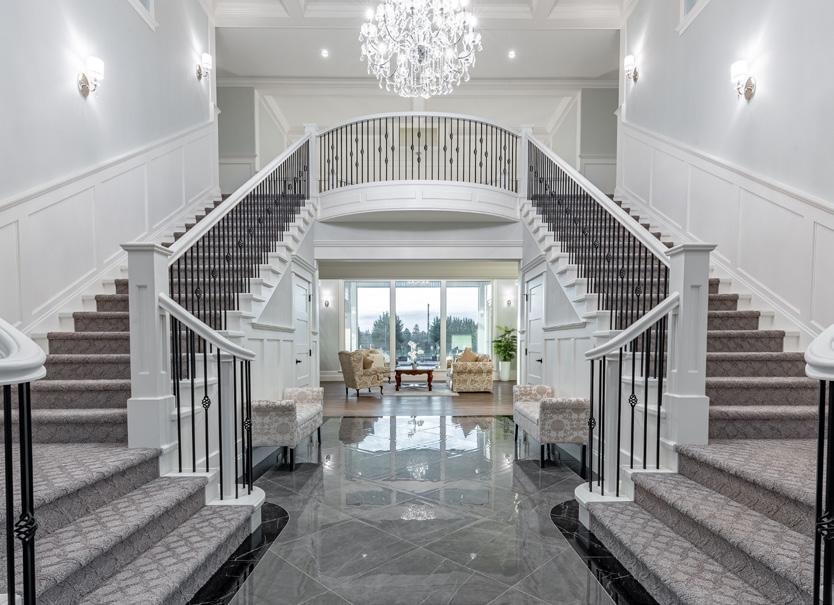

This sprawling estate was custom-designed and constructed on a two-acre, flat lot. The property offers an impressive 8,500 SqFt of indoor living space, as well as a luxurious outdoor oasis, equipped with an expansive pool, sports court, outdoor kitchen, living room, fountains, putting green, shower, fire features, and more. Large gates ensure maximum privacy, and a cochere separates two heated three-car garages. As you step through the grand entrance, you are met with an awe-inspiring foyer, towering 20 ft ceilings, and magnificent staircases. The kitchen is a chef’s dream, boasting two sinks, dishwashers, stoves, wine fridges and microwaves, stainless appliances, and an enormous island. Built for entertaining, the living room and dining room are separated from the kitchen by a stunning double-sided glass fireplace. From here doors lead to the patio where phantom screens can be closed in to create an indoor/outdoor dining setting. When you’re ready to relax and unwind there is a casual living area, bar, pool table, games, and TV area. Additionally, two rooms are available to be transformed into whatever you wish—such as a large office, music room, gym, or any other ideas you may have. Guest quarters are also on the main floor along with the laundry room and upstairs is the owners’ living quarters with two primary bedrooms at either end of the house. Each has spacious walk-in closets & large ensuites with separate soaker tubs, walk-in showers, make-up counters & dual sinks. Two extra bedrooms and a gym each take in the panoramic views of Mount Doug. This luxurious custom home has been carefully crafted with meticulous attention to detail, located just 10 minutes from Uptown and adjacent to the Galloping Goose Trail, the golf course, and more than 300 planted cedars for ultimate privacy. www.4207BlenkinsopRoad.com

10305 RESTHAVEN DRIVE, SIDNEY, BC V8L 3H2


$3,300,000 | 4 BEDS | 5 BATHS | 2,914 SQFT


Incredible low bank waterfront home perfectly situated in the centre of Roberts Bay, for the most breathtaking panoramic water views that Sidney has to offer. Fully furnished & turnkey, this immaculate, West Coast modern home, built in 2016, features over 2900 SF of living space, 4 beds, 4 ensuites + den & powder room. A wall of glass, 10 ft ceilings and multiple skylights create a sun drenched interior living space that seamlessly transitions to the backyard patio space with outdoor heaters, electric awnings, fire pit and direct beach access. A bright, open concept floor plan is perfect for entertaining with a sleek designer kitchen featuring a large center island that seats 4, gorgeous high gloss white lacquered / wood cabinet combination, white quartz countertops, high end appliances and wine fridge. Soak up the views in the stunning primary bedroom with built-in King size bed, spa inspired 5 pc. ensuite, dual TV’s and headphone systems and spacious balcony with hot tub. Enjoy the many additional highlights such as a gas fireplace, floating staircase, hot water-on-demand, electric blinds throughout, Central Vac, EV Charger, double garage, custom millwork and built-in cabinetry in every room. Bedroom on the main level can be used as a primary bedroom. Located in a prime, walkable area in Sidney, close to Airport, Ferries and only 25 minutes from Downtown Victoria.








MARSDEN DEVELOPMENTS SHINES ABOVE THE REST




When only “The Best” will do stunningly beautiful with a smart well thought out plan Marsden Developments shines above the rest with exquisite details that will captivate. Light spills in designer windows yes black is back and carry from the outside in through extraordinary touches that tie the entire home together. Enter through your Karmanah Wood Design fir front door, spend family time in your open concept living area featuring a fir fireplace mantel, two tone kitchen cabinets, Quartz counters, Samsung SS appliances, kitchen nook with floating shelves. Spacious main floor bedroom with walk-in closet, full bath a custom walk-in shower with heated tile floor. Black metal handrails lead you to your primary bedroom, walkin closet, ensuite with double vanity, 2 additional bedrooms and laundry. Double garage with storage, huge pantry, landscaped, irrigation and fully fenced. 1 bed legal suite own hydro meter,exterior EV entirely above the garage with its own deck.





Tips for Creating the Perfect Home Office

Over the past several years, the home office has gone from a pleasant luxury to an absolute necessity. The pandemic completely transformed how we work, opening the door for people in various industries to work from home. A home office space that inspires comfort and maximized productivity is exceedingly important in this age of remote work. Let’s look at some tips to achieve that ideal home office to make working from home a breeze.
Prioritize Good Lighting
The look of the home’s office matters more than ever. With virtual meetings, now regular occurrences for many employees, this space is often showcased to coworkers. Therefore, having an office space that looks presentable on camera is vital, and good lighting is one important component that will help.
Good lighting helps the worker and their space look better on camera. Dim, direct overhead lighting isn’t going to show well. Natural lighting shows up nicely on camera and provides the additional benefit of a refreshing view of the outdoors for the homeowner. If this isn’t a possibility, select lighting—avoiding fluorescents—that doesn’t overwhelm on camera but offers a smooth look that enhances the space.

Minimize Clutter but Add Inspiration
Home office clutter can impact productivity by negatively affecting focus. The more overwhelmed the space is with spare books and loose papers, the less productive the worker will likely be. However, while minimizing clutter is important, make sure to add pieces that personalize the space.


People add all kinds of additional personal effects to their home office to increase their comfort level and inspire them throughout the day. These include photos, artwork, sculptures, figurines, and anything in between. It is important for the space to feel customized, but be careful to avoid overcrowding.

Add Stylish Ergonomic Seating
Many homeowners spend a substantial chunk of their week within their home office. It is easier to dictate the working environment from home, and comfort should be at the forefront of a home office design. Ergonomic seating will maximize comfort. Incorporate adjustable chairs designed to improve posture and support the back.

Style doesn’t have to be sacrificed for comfort. There are a variety of ergonomic chairs that still offer a sleek look to complement a home office. Choose a chair that matches the room’s style and color scheme to combine both comfort and aesthetics
Consider the Psychology of Colors
Working can be stressful and tiring, even while working from home. Creating a home office that uses the psychology of color can help lighten the burden by creating a feeling that helps to push through the work week and get maximum positive results. The psychology of color focuses on the various feelings and moods that colors inspire in people, and each color choice made for the home office can have a different impact.
Different colors have been found to have varying impacts on the human psyche. Reds and oranges are known for inspiring energy and raising metabolism and heart rates. Greens and blues tend to have a calming effect due to their earthy, outdoor feel. When picking the color of a home office, consider the moods and feelings wanted while at work.
Executive waterfront living on the beautiful Sunshine Coast
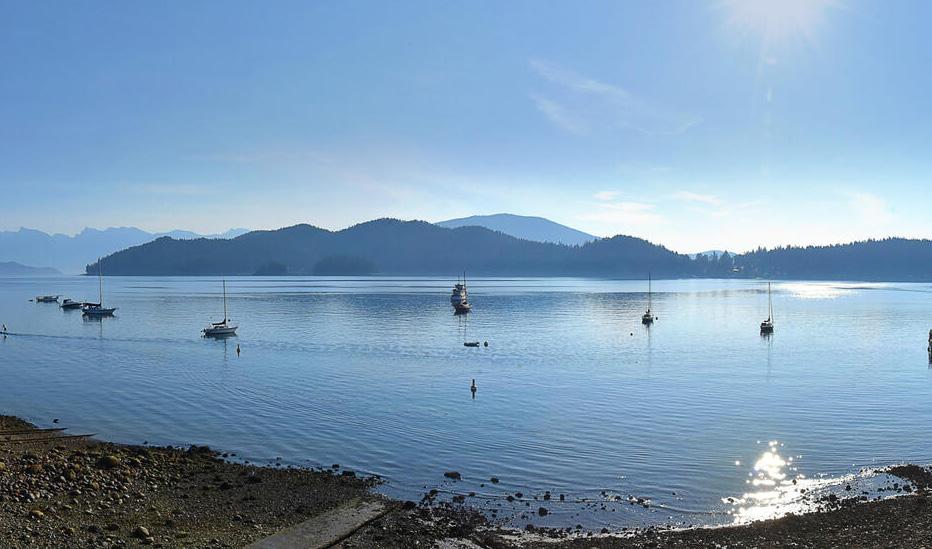
2 Beds | 3 Baths | 1790 sqft | $1,299,000 Elegant, contemporary design, vaulted ceilings. Oversized windows, high end finishings, and a gourmet kitchen surround by breathtaking ocean and mountain views. Below you can enjoy the serenity of the spacious primary bedroom, ensuite bathroom and walk in closet with decks to enjoy your morning coffee. On the ground level you’ll find an exceptionally private, large, multi use bedroom with office space and a full ensuite bathroom and walkout gated patio. This separate space is so perfect for guests and or family or buy now and rent it out until you move here, so many options. Explore paddle boarding, kayaking, walking trails, shops, pubs and great food that are only minutes from your door. Comes with mooring buoy right out front!





604.740.2050
kd@kristadempsterrealty.com

www.kristadempster.com

YOUR FUTURE BEGINS HERE
Spearheaded by Kei Development, The Broadmoor community is a prime residential hub located in Richmond, BC’s vibrant and flourishing Broadmoor neighbourhood. Our homes are designed to be both beautiful and functional, with a plethora of amenities just steps away. Begin your next chapter here.


TIMELESS AND FUNCTIONAL DESIGN
The Broadmoor achieves the perfect balance between convenience and comfort. Our homes are made to inspire.

WWW.THEBROADMOORS.COM


"I had a hard to sell listing that required special attention and a colleague recommended staged. I was super impressed. The home did a complete 180 with their staging and SOLD quickly. Great stager! Definitely recommended!"

 -Rob Whitfield, EXP Realty
-Rob Whitfield, EXP Realty
STUNNING BUNGALOW
$4,500,000 | 4 BED | 5 BATH | 4,590 SQFT




Stunning bungalow offering over 8300 sq ft of living space together with triple garage in the exclusive SW community of Eagle Ridge, steps away from Glenmore Reservoir. Upon entering this home, you will be struck by the sheer size, the quality of build, the fixtures and fittings and the obvious attention to detail that both the Architect and Builder clearly demonstrated. The open concept layout allows you to move seamlessly between the living room, dining room, family room and kitchen – making it a great home for entertaining. The kitchen boasts endless counter space and state of the art appliances including a sub-zero fridge and freezer. However, the focal point of this home is its impressive atrium with just under 800 square feet of space, soaring elevation, custom walls and 12 skylights just overlooking the patio. The atrium is bathed in natural sunlight and will likely become your favourite place to be. Your own personal elevator can take you to the basement or the garage. In the basement there is no shortage of unique features. The centre of attention is the huge recreation room with a wet bar and fireplace. A few steps away is a magnificent wine cellar that can hold over 2,000 bottles of wine and looks like it should be in a French vineyard. There is also an L shaped office, walk in pantry, sauna plus numerous storage areas. A separate suite with a lounge, ensuite and bedroom allows for different options. The impressive yard together with the architecture of the front of the house combine to create an area where in Summer, you will feel you are in Tuscany (and not Calgary’s version). Your new home is steps away from Rockyview General Hospital, Heritage Park, and the 16 km paved pathway around Glenmore Reservoir, with connections to the Elbow River Pathway. You will be within walking distance of a quiet playground plus elementary and secondary schools. Well placed within Calgary for anywhere you might want to go. Come and see for yourself what this beautiful house has to offer.
Paul Ackerman
REALTOR®

403.926.4435
paulackerman@shaw.ca
www.paulackerman.ca
135 EAGLE RIDGE DRIVE SW, CALGARY, AB T2V 2V6Looking for something with a true WOW factor? This large and unique home might just be what you’ve been hoping would hit the market! This property sits on a huge 1.24 acre lot that is well groomed and features mature trees, perennial beds and a very peaceful view from your 1300 Sq Ft deck with sunken 6-man hot tub; how lovely. But the yard isn’t even the main attraction, it’s a stunner from the moment you enter the doorway. The gorgeous cedar vaulted ceilings are artistically crafted and give all the sought after mid-century modern vibes today’s generation is lusting for. The main living/dining and kitchen space is mostly open exposing its expansive wood beams and is divided by the 2-way Tindal stone fireplace that runs from the floor to the ceiling (wood burning with gas igniter); another total jaw dropper. This whole area is an entertainers dream. The kitchen was all updated in 2014 from top to bottom with designers choice maple cabinetry with recessed lighting, granite counter-tops, huge island, Jennair cooktop with grill option, stainless steel appliances and a readers nook with window bench seating. Both a coffee station and bar area are also nestled into the main living/dining spaces with ample storage throughout. Also included on your main floor are all 7 bedrooms (one currently used as an office), laundry, 3 washrooms and access to your double insulated garage. The basement is open for development and houses your 2 gas furnaces (with HEPA filters) and hot water heater all replaced in 2014 as well as plumbing for a 4th bath. The house runs on town water, but also has a well that is used for the underground sprinkler system with hook-ups for the RV campsite in the yard. Other notable features include new triple paned Low E argon gas windows, Ikea closet system in master, 2 garden sheds, tarp shed, 2 30 amp plugs, NEW rubber shakes on the roof with 50 year transferable warranty. ONE OF A KIND BEAUTY YOU MUST SEE TO APPRECIATE! Lots of extras to be included


 Hollie Robertson
Hollie Robertson

REALTOR ®
306.210.0033
oakandstoneunity@gmail.com

oakandstonerealestate.ca

Breathtaking Oceanfront Property!



Breathtaking Oceanfront property, located on the shores of worldrenowned Prince Edward Island’s white sand beach. This custombuilt residence is private and secluded yet only a short distance from Charlottetown, the town of Morell and Crowbush golf course. Encompassing 5.3 acres, with direct beach access and 238’ of beach frontage, the panoramic ocean views await you. Elegantly designed with modern touches, this property evokes a feeling of serenity. The attention to detail is apparent throughout this 2,464 sq. ft home. The large lot offers a variety of greenery via a tree-lined driveway, rolling manicured lawns and pristine dunes. The main level includes 2 bedrooms, 2 bathrooms, a mudroom, a kitchen and an open concept dining/living area. The custom tall doors add an air of elegant grandeur to the space. The array of windows facing the ocean brings in an abundance of natural light, creating a feeling of airiness. A large entryway leads you









to the open concept living area with its high ceilings, and then onto the chef’s kitchen with its walk-in pantry and built-in panelled appliances. A sleek wood fireplace helps create the perfect ambience for your dinner parties or those quiet, cozy evenings. Tucked to each side of the living area are 2 sizeable bedrooms, boasting almost 10-foot ceilings. The second floor houses the principal bedroom with an ensuite and 2 walk-in closets. A library/office, a gym and a laundry room are also found on this level. Each room has ceilings close to 9 feet. Comfort with a touch of luxe is seen throughout. The full height basement of close to 8 feet can be finished to your desired needs. The gym can also easily be converted into a fourth bedroom to accommodate a larger family. This property is truly a little piece of paradise and pride of ownership is apparent. Home has been pre-inspected.

IT COSTS NOTHING EXTRA FOR THE BEST POSSIBLE REPRESENTATION WHEN PURCHASING YOUR NEW DREAM HOME IN NOVA SCOTIA!
As your Buyers Agent, Lorie CampbellFarley, Licensed REALTOR®, will guide you through the home buying process. “I will find potential homes for your inspections, communicate on your behalf with sellers' agents, and represent your interests in the negotiating process. I will advocate to include the best terms for you and keep your bargaining position confidential from our first meeting to closing day and in the future”. You pay nothing extra for this level of support and I am compensated through standard industry transactional practices governing all REALTORS®.

The first thing for me as your buyer's agent by helping you get pre-approved for a mortgage (whether you are a first-time buyer or an experienced buyer or maybe you do not need a mortgage) so that you know exactly what you can and will be able to afford to spend on your new dream home here in Nova Scotia. As a buyer, you need to know what your closing cost will be approximately from lawyer fees, property deed transfer tax (for residence or non-residence buyers) municipal taxes or county taxes, home inspection, septic inspection, sewer inspection, well water testing, radon testing, and this is only a sample as each individual property will need its own list of inspections that need to be done, no two properties are treated the same.
For buyers from away or even buyers living in Nova Scotia, having a buyers agent that is educated on the different communities helps make it right for you and your family, and understands everything about schools, transportation, eating out / entertainment nearby, demographics, and of course the price of comparable homes nearby, so choosing your community is made so much easier with our brokerage site www.viewpoint. ca and Buyers become a member of our Client Advantage with our brokerage through your buyer's agent.
Our brokerage site www.viewpoint.ca helps you find every property that is actively listed by other brokerages or for sale by the owner easily and quickly with our full-service brokerage, our member's Client Advantage for more detailed and full information on each active property for sale.

Our site helps you find new listings in the community of your choice fast and with no stress along with notifying you of price adjustments on all active listings. You can set up your perfect match for your new home search preferences quickly and easily. Once you have found your dream homes to view, I will book all showings by coordinating a private home tour of the homes of your choice, or for out-of-province buyers, the convenience of the virtual home tour continues with our technology. 2023 is starting to look past-pandemic life, home buyers now are planning house-hunting trips for an in-person private viewing with an experienced buyers agent that can help make the home buyers' dreams come to reality.
If you want more details about what happens during our private home tour of homes, or if you have specific questions, I will be happy to answer them. Call Lorie CampbellFarley | Licensed REALTOR® at 902 824 4813 or email me at Lorie@LorieFarleyRealEstate.com Viewpoint Realty Services Nova Scotia Canada.

Luxury Living


403 CALEDONIA BOULEVARD W, LETHBRIDGE, AB T1J 5W2
This newly constructed bi-level at 403 Caledonia Blvd W offers 2 bedrooms and 2 bathrooms within its 1183 square feet of living space. The unfinished basement provides ample opportunity for additional storage or future expansion. The home is equipped with quartz countertops, vinyl plank flooring, and custom painted cabinetry, as well as custom lighting for added elegance. Situated in a convenient location close to schools and essential amenities, this home is perfect for a growing family. Don’t miss this opportunity to own a brand new home in a desirable location.

$417,000 | 2 BED | 2 BATH | 1,183 SQFT

1324 20TH AVENUE S, LETHBRIDGE, AB T1K 1E9

Indulge in the epitome of luxury living at 1324 20 Ave S. Awaken to spectacular, unobstructed views of the Oldman River Valley and the Rocky Mountains as you relish in the tranquility of this exclusive executive style bungalow, nestled in a secluded cul-de-sac. Spanning over 2,700 sq ft, this walk-out bungalow boasts opulent upgrades, including a gourmet chef’s kitchen fitted with a Bloomberg gas range, high-end cabinetry, a stainless steel appliance package, and gleaming hardwood floors. Additional luxurious amenities include triple pane Innotech windows, PEKA Roll-shutters, a recently replaced roof, TREX decking, and elevated garden beds. The neutral tones throughout the home create a serene ambiance.
$825,000 | 5 BED | 3 BATH | 1,369.48 SQFT
113 KINGS BAY S, LETHBRIDGE, AB T1K 5E9
This prestigious Tudor-style luxury home is situated in the prime location of Lethbridge, offering breathtaking views of the river, University of Lethbridge, and High Level bridge. As you enter through the Newburyport blue arched door, you will be awestruck by the grand staircase and ample space that welcomes families into the home. Spanning 2277 square feet, the main floor features a newly-designed, chef-inspired kitchen complete with a Blanco sink, garburator, Riobel polished nickel faucet, Bosch stainless steel appliances, and white quartz countertops with delicate veining.
$875,000 | 4 BED | 5 BATH | 3,195.6 SQFT

Colin Harms
REALTOR®
c: 403.308.3308
t: 403.254.5315
charms@sothebysrealty.ca
sothebysrealty.ca

Thoran Malitowksi

REALTOR®
c: 403.330.3987
t: 403.254.5315
thoran.malitowksi@sothebysrealty.ca sothebysrealty.ca

32 STONECREST POINT W, LETHBRIDGE, AB T1K 6W3

This turn-key executive home in the sought-after Stonecrest Point West neighborhood is a rare find. As you enter, you will be struck by the grand foyer with soaring ceiling heights, gleaming marble floors, and custom millwork. The spacious living room with its 9’ft doors and fireplace, creates a warm and inviting atmosphere throughout the home. The home features 5 bedrooms, each with en-suite bathrooms, and boasts an attention to detail evident in the WWII reclaimed wood mantle and kitchen shelving, Napolean fireplaces, state-of-the-art Samsung appliances.
$765,000 | 5 BED | 3 BATH | 1,497.74 SQFT
5261 20 AVENUE COLEMAN, CROWSNEST PASS, AB T0K 0M0

This is an incredible opportunity to own a piece of the Rocky Mountains, specifically the historic “Bohomolec Ranch”. This property offers breathtaking, million-dollar views from every angle, whether it be watching the sunrise or sunset. This type of opportunity has not been available for the past forty years. The sprawling “Modernism” ranch-style retreat has ample room for family and friends, perfect for entertaining and relaxing. The open floor plan creates an environment that appeals to all ages. The great room boasts a beamed ceiling and a Napoleon wood-burning stove, which serves as the focal point of the room. This property sits on 18.71 acres and has (3) water wells with the potential to subdivide.
$950,000 | 4 BED | 3 BATH | 3,484.46 SQFT

12404 RG ROAD #73, CYPRESS COUNTY, AB T1B 0L3
Amazing acreage minutes from Medicine Hat. Sitting on 14.85 acres, this home features 7120 SF above ground, an additional 2286 SF down and comes with 7 Bedrooms and 6 Bathrooms. The attention to detail is evident in every area in this property, as you enter you can feel the warmth of a family designed home. Starting with the main floor, the kitchen boasts all the amenities you come to expect in a luxury property. The red quartz countertops, massive L shaped island, AGA non traditional six burner gas stove, large built in fridge/freezer & Kitchen Aid double ovens are ready for for large gatherings and family events. The massive walk in pantry has antique doors from 1902 which fit perfectly with the décor.
$2,600,000 | 7 BED | 6 BATH | 7,582.68 SQFT
c: 403.330.3987
t: 403.254.5315
thoran.malitowksi@sothebysrealty.ca sothebysrealty.ca

c: 403.308.3308

t: 403.254.5315
charms@sothebysrealty.ca
sothebysrealty.ca


Luxury Living!
This unique, one-of-a-kind, luxury, high-end infill townhouse is designed and built by renowned Edmonton architects Rick Wilkin and Joe Ochman, who designed and have won awards for several prominent Edmonton buildings, such as the HUB on the University campus, and the Citadel Theatre. Located in the heart of historic Old Strathcona within walking distance of the University of Alberta campus, Theatre District, entertainment, and the largest urban river valley park in Canada. Over 1850 ft.² of high-end quality and custom workmanship. Two bedrooms plus a den with four bathrooms, one on each level, and two ensuites. Heated floor in the master bathroom. Jetted tub. Tile and maple hardwood floors with titanium finish and 9 ft. ceilings. Built-in vac. Air conditioning. Double-sided corner gas fireplace. High-end SS appliances and the stainless steel backsplash add a modern urban chic touch to the chef-inspired kitchen. Gas stove. Huge kitchen island with quartz waterfall feature. Private underground two-car garage. Two private decks, one on the main level and one on the rooftop, both with gas and water hookups. Beautiful private gardens well-maintained property self-managed and very low condo fees. MLS E4322887









Luxury Living!
70 EVANDALE LANE, BEDFORD, NS B4B 0T2
$1,175,000 | 4 BED | 3.5 BATH | 3,337 SQFT




Welcome to luxury living in the heart of West Bedford! This gorgeous Executive Home, located on a deep lot backed by green space, is a rare find. The main floor is the heart of the home, with 9 ft ceilings, a welcoming great room, and a natural gas fireplace. The Chef’s kitchen is designed to be beautiful and functional; let your inner Master Chef run wild with all Thermador appliances (including a full-sized wine fridge), quartz counters and a 9 ft island! Hidden behind a door is a walk-through pantry which leads to an organized mudroom and to your spacious 2-car garage. No detail is too small in this magnificent home. The second floor contains 3 large bedrooms, with sizable walk-in closets, including the primary bedroom, which also boasts a spa-inspired ensuite. Finally, the fully finished basement has 9 ft ceilings, an entertainment area, another bedroom, a full bath, and plenty of natural light.



2252 Cameron Ravine Court Nw, EDMONTON, AB






A modern, classy home with an outdoor oasis! Over 2500 sq.ft of luxury, including Italian ceramic tile floors, upgraded granite & cabinetry in kitchen. A spacious office with coffered ceiling & double doors is off the entry. White stone fireplace & custom shelving complete the main floor living room. Bonus room comes with another fireplace & offers an open view to the main floor entry & huge sparkling chandelier. Large primary bedroom with a wall of windows overlooks the HUGE, gorgeous yard. Luxurious bright ensuite with jetted tub & walk-in closet. 2 more bedrooms with large closets & 4-piece bath complete the main floor. Basement development is started & features a wet bar with granite & 4-piece bath. Stunning private deck with hot tub, bbq, fridge, granite bar, pergola etc. A must see!
$699,900


Explore Vancouver
+ Surrounding Areas

Sunny Eagle Harbour! Gorgeous resort style yard surrounds this perfect family home. Countless high end upgrades in the past 4 years (list available). 4 bedrooms, 3 baths, new office with custom built-ins, new laundry, large family room with gas fireplace, spacious and bright living room opening to new clear fir decks facing south. New king size bedroom down with new ensuite with heated floors. New flat driveway and 2 car garage. Walk to the beach, Montessori school, trails, bus. Best value under $3 mill.








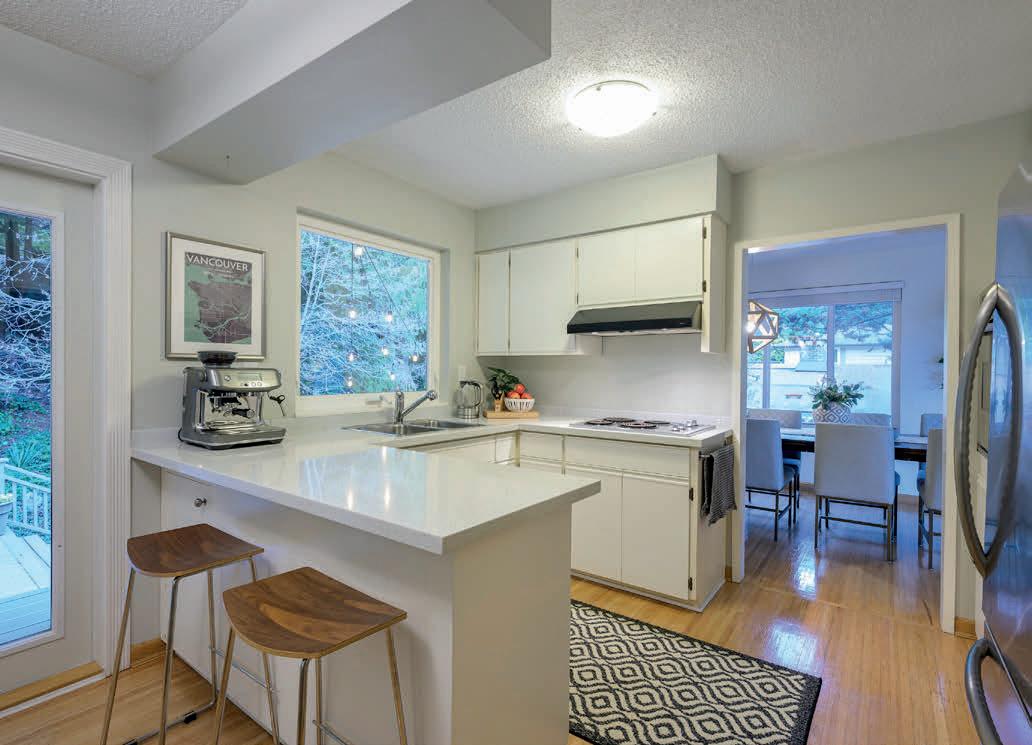 3355 MIDLAND ROAD
3355 MIDLAND ROAD

Customize your Vancouver Island Dream Estate

One of the most coveted areas in The Greater Victoria Area is the Uplands. The Uplands is a prominent garden community boasting some of the most eye-catching landscaping in the area and only a short drive from Victoria’s vibrant downtown core. The neighbourhood was developed in 1907 by the famed landscaper, John Olmsted, whose family of landscape designers worked on parks and neighbourhoods in North America including New York’s Central Park and California’s Yosemite Valley.
This opportunity lies in The Uplands on almost 1 acre of land. Here you will find an extraordinary estate that has been built to commercial-grade standards and was crafted with entertaining in mind. With a grand entrance and space that feels like a ballroom, this property is fit for those who enjoy a life of grandeur. Among the many features is a large 12-car garage complete with a turntable leaving any car lover delighted.
While this property has been built to a high standard it is ready to be customized to your exact desires and tastes. This is a legacy property that will be enjoyed for generations, are you ready to complete your dream estate?
5 Beds 12 Bathrooms 13,975 Sq. Ft. .99 Acre Lot






527 COLLINS ROAD, BOWEN ISLAND
4 Beds | 6 Baths | 6,717 SQ FT | 4.0 Acres | Offered at $3,890,000
Imagine living in a stunning 6,717 sq ft home, overlooking four private acres of land on Bowen Island. This awardwinning west coast contemporary design boasts a large south-facing pool and deck, 4 bedrooms, 6 bathrooms, a gym, games room, and media room. The carefree polished concrete floors are heated by an economical geothermal system. The park-like setting also features a charming, private, 2-bedroom cottage, perfect for guests or extended family. Located on Bowen Island, just a 20-minute ferry ride from Horseshoe Bay, or an hour from downtown Vancouver, the property is also within walking distance to the ferry, schools, shopping, beaches, parks, and the new health center (opening this summer). A legacy property to pass from generation to generation.


homesonbowen.com/527house ��� DOWNLOAD ��� homesonbowen.com/527cottage
Tim Rhodes REALTOR®604.341.9488
tim@rhodesonbowen.com


www.rhodesonbowen.com





“A legacy property to pass from generation to generation.













WONDERFUL & ELEGANT HOME
UNIT 316 - 7161 121ST SURREY BC, V3W 1G8, WEST NEWTON


2 beds • 2 baths • 1,204 sqft • $653,888

WELCOME to this beautiful PENTHOUSE Condo in the HIGHLAND complex in West Newton! This is a 2 storey condo comes with a walk up spiral staircase to your cozy LOFT which can be converted into a third bedroom that also leads to your very own PRIVATE rooftop patio!! This 2 bed 2 bath condo has an open concept layout, vaulted ceilings, fireplace, new floors, new cabinets, large dining room and a large kitchen attached to a pantry. Enjoy your views through large windows over looking a pond or soak up the sun on your rooftop patio.
Nathan Goraya REALTOR ®
604.644.2871
nathangoraya@kw.com www.kw.com

5271 Goldspring Place, Chilliwack, BC V2R 3Y3



Master On Main - With over 1600 sqft on main floor, this executive style home is an Entertainer’s delight. Open floor plan allows you to be part of the conversation while working in the kitchen or prepping the bbq on the covered patio. Natural light pours in from oversized kitchen windows, patio sliders and living room french doors. Larger than average master offers a 3 pc ensuite that includes double sinks, walk-in shower and a 60 sqft walk-in closet. Upstairs provides 2 large bdrms both with walk in closets and loft/flex area. Relax with a cup of coffee or a glass of wine on either of upper balconies while taking in the stunning views of the mountains & Valley. Dual heating system gives you both in floor radiant heat, natural gas and air conditioning.


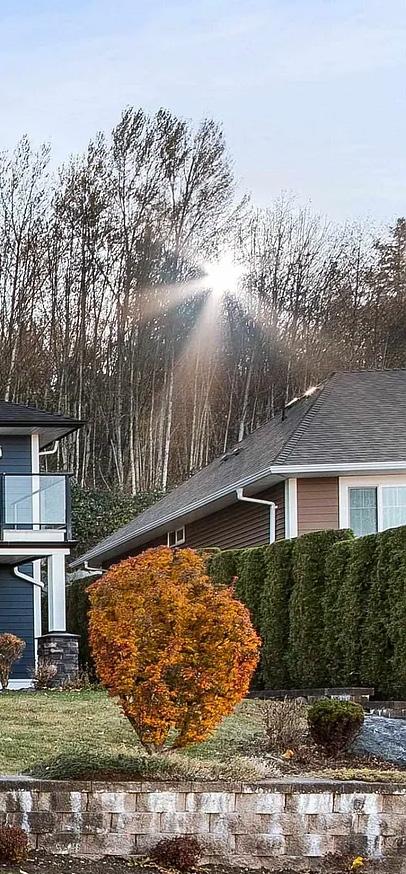





UNIT 42 OLD FERRY WHARF ROAD, WEST KELOWNA, BC V1Z 0A4
BRAND NEW, LUXURIOUS WATERFRONT COMMUNITY (The Waterfront at Westrich Bay) in WEST KELOWNA offering BOAT MOORAGE/ MARINA, STATE OF THE ART FITNESS CENTRE, 80’ INFINITE POOL, 800’ OF PRISTINE SANDY LAKESHORE, GOLF SIMULATOR/GAMES ROOM, and NO GST, PTT OR SPECULATION TAX! Enjoy lakeshore living at Villa #42, OKANAGAN LAKE & CITY VIEWS, endless luxury inside your airy, ultra-modern 4-storey townhome with ROOFTOP TERRACE, double car garage, up to 10ft ceilings, 16’ wide, expansive windows opening directly to lake, full appliance package & window coverings. Every space has been designed to inspire wonder so that every moment is a memory in the making. Enjoy RESORT-STYLE LIVING in this secure community ONLY 8 MINUTE DRIVE FROM DOWNTOWN KELOWNA. Pet Restrictions: two small dogs or two cats or one cat and one small dog not exceeding 18” at shoulder. Deposit structure: 5% on signing, 5% on construction start (spring 2023), and 5% when the structure is at rooftop. Estimated Completion of Phase 1 is 2025. (id:26472)


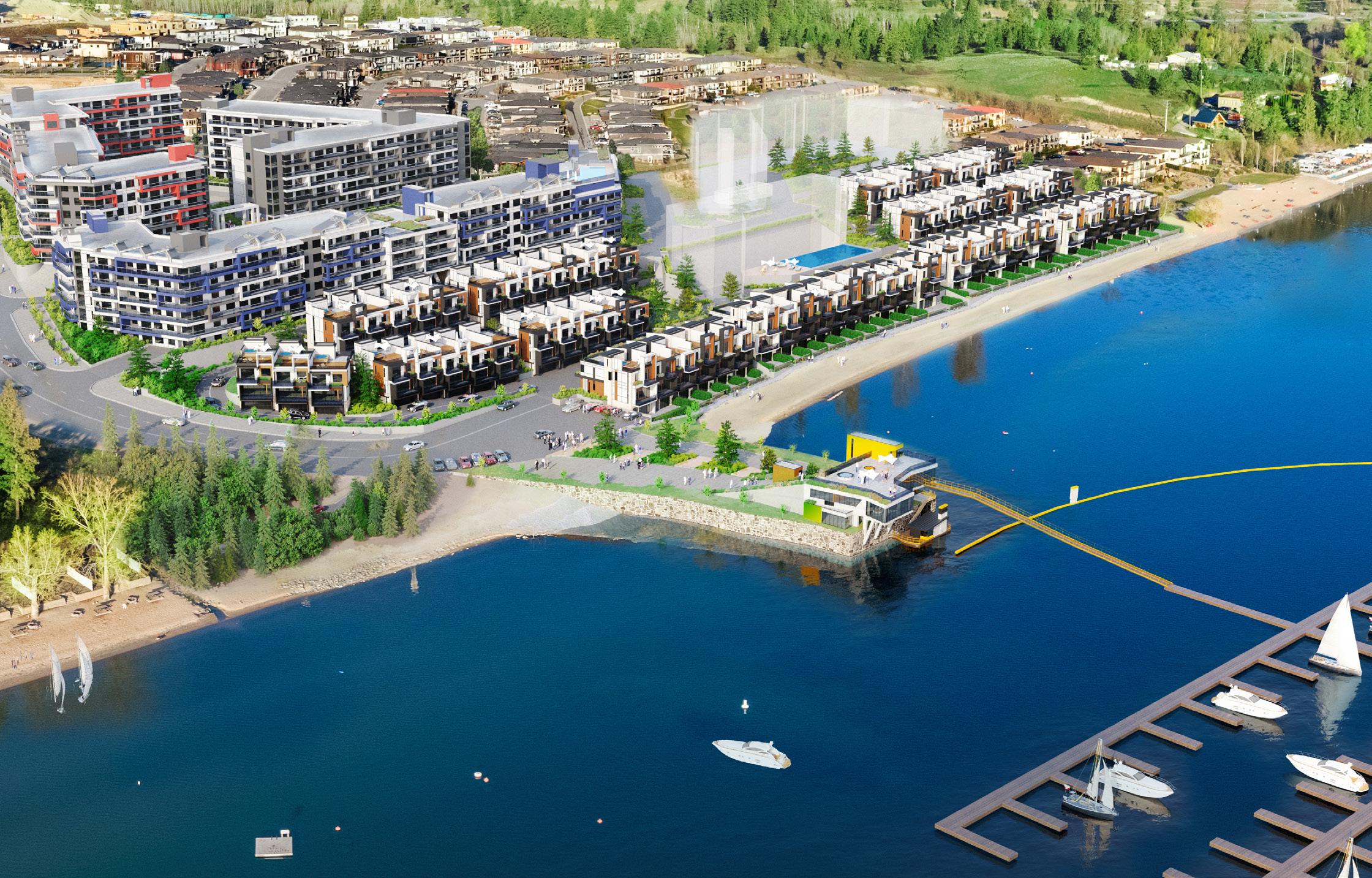
PERSONAL REAL ESTATE CORPORATION

C: 250.870.8880 | O: 250.860.1100
ryan@jrfamilyrealtors.com

www.jrfamilyrealtors.com
1890 Cooper Road, Kelowna, BC V1Y 8B7







152 SODA CREEK ROAD, WILLIAMS LAKE, BC V2G 5E4


$1,200,000• 4 BEDS • 4 BATHS • 3,223 SQ FT
Hello, Little Oasis, with the convenience of being close to town but situated out in the country. This amazing home has 4 bedrooms which 3 have ensuites plus 1 main bath. A gorgeous country kitchen with open concept to the dining room and living room. This fully fenced 1.98 acres has 5 full 50 amp RV hookups, a 24’x 23’ workshop with additional massive 3 bay garage attached to home. This home has a gorgeous view of the Williams Creek Valley.
jd.noble@hotmail.com nobleproperties.ca






756 MORVEN DRIVE, KAMLOOPS, BRITISH COLUMBIA

4 Beds | 3 Baths | 2,664 Sq Ft | $745,000 FORECLOSURE - Spacious family home with lots of updates over the years located in a quiet cul-de-sac. Open floor plan w/hardwood floors. Elegant dining & living room has gas fireplace & opens to the main family room w/outer door to the covered deck & park-like landscaped yard w/underground sprinklers. An oasis in the city w/access to the detached garage/shop w/power & a gas line. Lots of patios & wired for hot tub. 3 bedrooms up w/Master having 2-pc en-suite. Enjoy the cast iron, clawfoot tub in the main bath. Lower floor has large laundry room & rec rm w/gas fireplace for the main plus a 1BR suite with separate garage entry. Double Garage has drive through on one side that could be made to access 14X36ft detached garage/shop if desired. Tons of RV parking for longer units. 200 amp service.

727 DOMINION STREET KAMLOOPS BRITISH COLUMBIA

3 Beds | 2 Baths | 1,898 Sq Ft | $780,000

Location is key to real estate and this home is in the perfect spot. Located in the coveted South Kamloops slopes neighbourhood this heritage style bungalow has seen extensive renovations from 2013 to present. The house sits on a large 50X120 lot, has 2BR’s and a 3-pc bathroom up with another 1BR suite area with a separate 3pc bath. Updates include, wood floors, heated tile in kitchen and bathrooms, hot water on demand, high efficiency furnace, new windows and doors, fully covered south facing deck, newer roof and a fully landscaped yard. Lots of room in the back yard off the lane for a detached garage/shop or carriage house. The home is 1block from a school, close to the hospital and downtown core and could be suited.



3335 HARBOURVIEW BOULEVARD, COURTENAY, BC V9N 0B5

$949,000 | 3 BEDS | 2 BATHS | 1,830 SQ.FT.



One of the best ranchers in The Ridge offering exceptional value. A must See! Built in 2020, this beautiful rancher is located in the Comox Valley. Open concept kitchen, dining and living area with access to your deck - perfect for entertaining. The spacious master bedroom has a large walk-in closet & luxurious ensuite that Includes a 2-sink vanity, soaker tub & tiled walk-in shower. Landscaped with a unique water feature and Irrigation front and back & new home warranty. This home is located Just off the Courtenay connector which allows for quick access to Mt. Washington and downtown Courtenay. Enjoy the many forested walking trails and the beach which is only a short walk from your front door.
Stephanie Allardice PERSONAL REAL ESTATE CORPORATION REALTOR®

250.208.5885

SOPHISTICATED, MODERN ARCHITECTURE
SOPHISTICATED, MODERN ARCHITECTURE



MOVE IN READY SINGLE FAMILY HOMES


AVAILABLE: Offering 9 foot ceilings on the main floor. Island kitchen, energy efficient kitchen appliance included. Lower level offers an additional 2 bedrooms, full bath and spacious family room. 200 amp service, LED lighting, natural gas hot water on demand, roughed in central vac, air conditioner all included. Double garage, front and sides of the home will be landscaped c/w irrigation. BC New Home Warranty Coverage
Or choose your lot and build with us by choosing one of our pre priced home plans
visit THETRAILSLIVING.CA

49 UNIT MULTI-FAMILY SITE
WITHIN THE TRAILS DEVELOPMENT IN WEST KELOWNA BOASTING UNOBSTRUCTED VIEWS OF LAKE OKANAGAN


3.845 acres unique opportunity to acquire “The Trails” Site 3, a high end multi family site

• We visualize 49 Luxury Units offering 180 degree unobstructed lake and valley views


• Conceptual plans for 3 luxury 8-plex stacked buildings and 25 multi family
• Homes offering sun decks and private elevators
• Significantly higher density can be achieved
• Located within the prestigious “The Trails” subdivision
• Majority of roads and infrastructure in place

• Services are available
• Other design plans permitted but subject to “The Trails” approval
Please inquire directly for more information and pricing
3743 Ashton Place, Nanoose Bay, BC V9P 9G8




This classic home offers a beautiful setting with a South/West exposure & views of gorgeous Fairwinds Golf Course. The location is amazing on a cul-de-sac of beautifully kept executive homes & walking distance to both Brickyard Bay Park & the Fairwinds Golf Clubhouse. This home offers a timeless elegance while still having a very livable floor plan that provides many options & opportunities. The main level gives both a formal & informal living area so there is no compromise required. All of the principle rooms are extremely spacious as you would expect in an almost 5,000 sq ft home. The Primary bedroom offers a private sanctuary for the owners and is complete with spa-like en-suite, large walk-in closet & its own dedicated outdoor space. The lower level is the perfect place to host guest. It could easily be a completely separate space that would make a great in-law accommodation or the ideal family area with built-in bar/kitchenette, family room & covered deck with stunning views.

MLS 919188







The Kristina Legault Difference






When considering a move to Chilliwack from the Lower
Mainland, you need a Realtor® who understands where you are coming from and where you are headed. Having lived in cities such as Richmond, Vancouver, Port Moody, Surrey, and Langley myself, I possess the expertise you need in order make a smooth transition.


What can you expect? Top notch individualized service. When you hire Kristina, you are dealing with Kristina not an assistant or another agent in the office. Rest easy knowing that you can rely on round-the-clock availability from me, including evenings and weekends. I pride myself on a 3-hour maximum response time to answer all of your questions as they arise. Give me a call today - Your home in Chilliwack awaits!
Century 21 Creekside Realty Ltd @ District 1881 #201 - 46132 Yale Rd, Chilliwack BC V2P 0J6 Presidents Club since 2017 | Top 2% producing Realtor ® since 2019





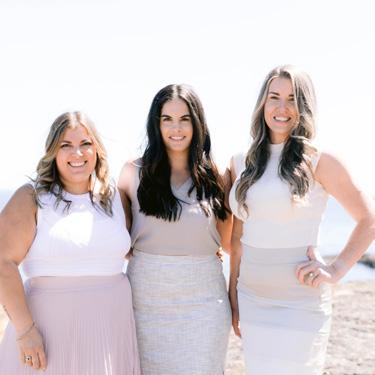












EXCEPTIONAL FAMILY HOME


4 BEDS | 3 BATHS | 2,325 SQ FT. Exceptional custom-built family home in the much sought-after College Heights neighbourhood with views, privacy and a legal suite. The kitchen, completed with the finest finishes overlooks the open dining room/living areas. Engineered hardwood floors throughout the main living area & a skylight and vaulted ceiling in the living room offer a cosy, openair feel making this space perfect for entertaining. 3 bedrooms on the main floor with a walk-in closet & ensuite off the primary. Downstairs, a den, laundry room, and a legal 1 bedroom suite with its own laundry. The main floor deck & large covered patio on the ground floor are perfect for expanding your living space. Outside you’ll find a fenced yard with a rustic feel with lots of different sitting areas. RV parking, a 2-car garage and driveway offer ample parking. A private oasis in an ideal location! Book your showing today! All data and measurements are approximate and must be verified if fundamental.


®
C: 250.713.0334
O: 250.756.1132
shellymcneil@royallepage.ca
www.shellymcneil.royallepage.ca




SIDNEY WATERFRONT LIVING!


2517 Amherst Avenue, Sidney, BC V8L 2H3



4 Bedrooms | 3 Bathrooms | 3,233 Sq Ft | Inquire for Price


Located on a sheltered shoreline near Robert’s Bay, this exquisite custom built, 1-level, 3,233 sf home is perfectly positioned in one of most desirable waterfront locations. Enjoy your own private, sandy beach with ever-changing views, an abundance of marine life every day from sunrise to sunset. You will be equally impressed with the quality inside: soaring ceilings over 17’, floor-to-ceiling windows showcasing views from the grand living/ dining rooms perfect for entertaining. Seamless connection to the outdoors leads to a sun-drenched, stone terrace offering the best vantage point. This home has been meticulously maintained, solid mechanics inc. heat pump and offers an exceptional layout with 2 Primary Suites with ensuites. Sidney has captured the attention of discerning buyers looking for a West Coast lifestyle in a seaside community and this special property offers exactly that, with local shops, marinas, Victoria Int’l Airport & BC Ferries all in close proximity.

1956

$2,199,000 • 6 BEDS • 5 BATHS • 4,526 SQ FT
Premier multi-generational living on the Saanich Peninsula! This 4,500 sq/ft oasis at the end of a private road boasts 2 high-end in-law suites, 6 beds, 5 baths, & room for your toys. Pull into the driveway with space for the RV or keep dry in the 3 bay heated garage with porcelain tile floors & EV charger. Enter through a dramatic cedar beadboard entryway to an open-concept main with 9’ ceilings, hardwood floors & plenty of light. Craftsman kitchen, custom built-ins, soapstone countertops, KitchenAid appliance package & heated tile floors welcome the home chef. A gas fireplace, wainscotting & crown moldings bring added character to the space. Upstairs, pass through french doors into the spacious primary with 5-piece spa bath & large walk-in closet. 1 bed & 1 bath can be found in the luxury suite above the garage. 2 beds & 1 bath complete the set in a walk-out suite with separate entrance on the lower level. In-ceiling speakers, security system, heat pump and irrigation seal the deal.





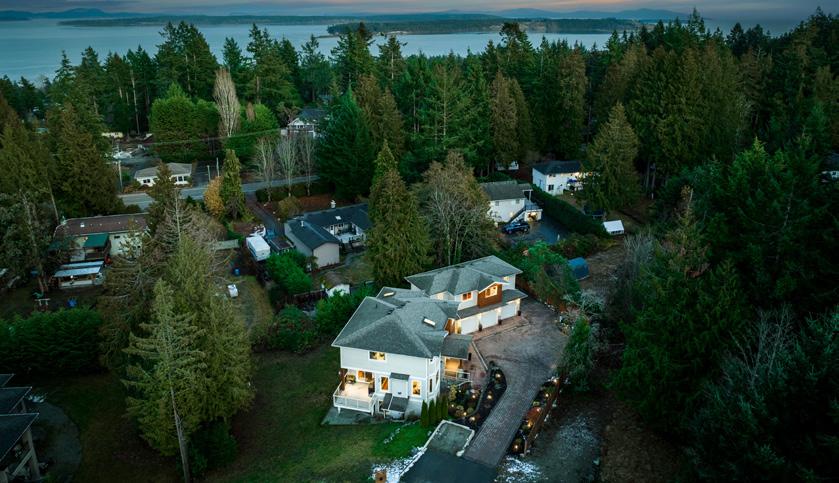


MEET LINDSAY
778.676.1142

lindsay@sellingseaside.ca sellingseaside.ca
Lindsay always strives to create lasting, trusting relationships with each of her clients. She thrives in nourishing those lifetime relationships. You will experience the difference in working with Lindsay, Lindsay is extremely personable and dedicated, and truly listens to your home wants and needs. Lindsay is professional, honest, responsive, and knowledgeable.
Lindsay grew up on Vancouver Island and has lived in the municipalities of Comox, Nanaimo, and Victoria. She has been in the Greater Victoria area for the past 12 years and fallen in love with everything this region has to offer. She attended UVIC for her bachelor’s degree and then Camosun College for her Post Degree Diploma.
Lindsay now resides on the Peninsula and enjoys going to farmers markets, exploring local beaches, biking along the lochside trail and flight path trail, supporting local boutiques and restaurants, and enjoys the many wonders that the peninsula has to offer.

If you have questions about the Greater Victoria area or the Southern Gulf Islands, reach out to Lindsay for her local expertise.
THINKING OF SELLING? LINDSAY’S BESPOKE MARKETING PLANS ARE TAILORED FOR EACH HOME AND GUARANTEED TO CATCH THE ATTENTION OF PROSPECTIVE BUYERS EVERYWHERE.
SEE YOU IN YOUR NEW HOME SOON!


Nestled in the trees of this 2+ acre property, sits this well maintained, contemporary home. The 2,781 sq.ft. home has 3 bedrooms, two bathrooms and a ton of potential to add value and put your own stamp on it. The main floor contains a very large and open living room with lots of room for all your furniture, dining area, a bathroom, and a large kitchen. There are two large storage rooms just waiting for your ideas. The upper floor has 3 bedrooms, very large bathroom, and a family room with sliding door to a lovely deck where you can take in the fantastic views of this property. In addition to the main home, there is a 1,333 sq. ft. auxiliary building that is currently being used as a workshop.






#310 21 ERIE STREET VICTORIA, BC V8V 5A8






This stunning south-east facing corner suite at the REEF features an expansive deck to enjoy city and ocean views. With 10’ ceilings and floor-to-ceiling windows overlooking the expansive patio, this compact one bedroom and den condo was completely renovated to create an elegant yet highly efficient space with loads of built-in cabinetry and closet organizers, new lighting and remote control blinds throughout. The dream kitchen features professional quality appliances, custom cabinetry and quartz countertops opening to living room with a three-sided gas fireplace, and office space with built-in desk and additional storage. Spacious bath has a rain shower and heated floors. Pets and rentals are welcome making this a perfect year-round home or a cosy pied-a-terre in a location that is hard to beat; across the road from Fisherman’s Wharf and a short stroll along the Inner Harbour to downtown with its restaurants, shops & galleries.


6B 1000 SOOKEPOINT PL SOOKE, BC V9Z1L8


Ready for occupancy! This luxurious north-west facing Sookepoint Cottage offers a ringside seat above an amazingly active marine environment. The open plan kitchen, living room opens to a spectacle of nature with floor-to-ceiling seamless 3 slider wall of windows to showcase breathtaking views of Emerald Bay and the rugged, treed shoreline of Silver Spray with calm serene waters, exhilarating storm watching and abundant marine life. Fully furnished and equipped, this upscale two bedroom and two bath waterfront cottage is built with Insulated Concrete Form ICF construction for efficiency and sound insulation and offers 983 square feet of one-level living with highend cabinetry, stainless appliances, and quartz countertops. Each bedroom has a cozy electric fireplace, and the master has a luxurious 5 piece ensuite with shower and luxurious free standing tub. Sookepoint offers a “lock & go” lifestyle with the very best in luxury living and the option to rent when you are not home.


5805 ANDERSON COVE SOOKE, BC V9Z0Z7





Breathtaking Oceanfront Retreat! Idyllically set in a private two acres, this rare south-facing waterfront home, built in the 1970s, has been extensively updated with new windows, eco-vinyl flooring throughout the principal rooms, updated kitchen with quality cabinetry and quartz countertops and much more. The Primary Bedroom and ensuite are conveniently located on the main floor, and there are 3 additional bedrooms upstairs and loads of storage. With views from all three levels overlooking the serene, sheltered waters of Anderson Cove the property features a huge sun-drenched dock that will require attention and a massive workshop / garage. Bring your kayaks, paddleboards and your yacht to enjoy a uniquely Westcoast lifestyle.

NEW TOWNHOME DEVELOPMENT ON TRIANGLE TRAIL

2130 TRIANGLE TRAIL, LANGFORD, BC V9C 0R2
3 beds | 3 baths | 1,442 sq ft | $749,900. New Townhome development on Triangle Trail off Latoria. 3 bedroom 3 bathroom home feature an open concept main floor kitchen/living room with 9ft ceilings, electric fireplace, quartz countertops throughout, gas range, soft close drawers, tile backsplash, large island and SS appliances as well as a sizeable backyard. All three bedrooms are on the same floor as well as the full-sized washer/dryer. The unit includes highly efficient ductless mini-split heat pump and air conditioning in the living room and master bedroom, hot water on demand, double garages, blinds with screens, and a fully fenced yard. This property offers everything you’ll want and is located in an accessible area close to Red Barn Market, Olympic View golf course, the galloping goose, Happy Valley Elementary, bus stops, hiking trails and so much more! Comes with 2-5-10 year warranty. GST Included in price. 2 cats or 2 dogs no weight restrictions and rentals allowed. Reach out to find out available units and completion times
Jenny
C: 250.701.5482
O: 250.478.9600
jenny@remaxwestshore.com www.newdevlopmentsvictoria.com









The Estates at University Heights
Welcome to The Estates at University Heights. Located in the University District in beautiful Kelowna, the neighbourhood is close to all the amenities your family needs. Steps from local biking and hiking trails. 15 minute walk to UBCO and a 10 minute walk to Aberdeen Hall Preparatory School. Less than a 10 minute drive to Airport Village, Kelowna International Airport, and the Bear and Quail golf courses. Ovation Homes is the exclusive builder; our knowledgeable team will work with you to design and build the home of your dreams. Contact us today! Single family home building lots starting at $325,000 + GST

C: 250.215.7700



O: 250.717.5000
josh@shieldrealestate.ca






2465 BLACKFISH ROAD SOOKE, BC V9Z 1E7


$3,150,000 | 2 BEDS | 2 BATHS | 1,339 SQ FT

A breath of fresh air! OCEANFRONT ACREAGE where you can find a true west coast experience with expansive ocean views. Within minutes of the Village of Sooke and only a moment away from outdoor oceanside pursuits; this property has it all. Easy one level high-bank ocean front residence overlooking the Strait of Juan de Fuca; the gateway to the Salish Sea’s outlet to the Pacific Ocean. Enjoy endless streams of activity as an array of vessels float by your view deck. This stunning sun-drenched south facing property has over 6 acres of ocean front starting at the end of Blackfish Road all the way over to Tugwell Creek. Property is naturally divided with a flat area riverside and a path all the way out to the rivers exit onto the beach. The remaining is forested on a high bank ending in another large flat area for the main home site. This property is a perfect for multiple owners looking to share an oceanside retreat for a great escape or downtime. MLS® #915383
252 6596 BAIRD ROAD
PORT RENFREW, BC V0S 1K0
$999,900 | 4 BEDS | 3 BATHS | 1,391 SQ FT
Purpose built vacation rental cottage accommodation in beautiful Port Renfrew, BC that features unimpeded spectacular views of the ocean, forests, beaches and mountains beyond. Enjoy a glass of wine on the deck, patio or by the fire pit and watch the sunset while eagles soar above, and salmon jump below. The cottage is set up for maximum flexibility for couples, small or large groups. It can accommodate up to 6, 8, 10 or 12 people, with two separate fully self-contained upper and lower suites each with its own kitchen, and an extra side bedroom with its own entrance and half-bath that can be used alone or with another unit. It is also pet-friendly and wheelchair accessible. If you need to breathe the fresh air, then this is the place to do it! Enjoy the great outdoors from here sitting on your expansive upper view deck or lower patio. Invite your friends or whole family; lots of extra room. Designed for separate accommodations but easy to share with others as an investment property. MLS® #918253

SE1/4SEC7 ISLAND ROAD
PORT RENFREW, BC V0S 1K0

$975,000 | 152 ACRES



Not much has changed since the Emery family crossed the Atlantic and bought this Port Renfrew parcel in 1893. This ¼ section (152 acres) remains mostly in its natural state with the San Juan River Estuary Ecological Reserve next door. Zoning is ALR in the Rural Resource Lands Official Community Plan. Access is currently via a rugged treed area through the river water just off the road. Imagine farming the lands and living beside a river filled with wild salmon. Other wildlife flourishes among the spruce, hemlock, balsam, cedar, and alder trees, making its home in the meadows and native foliage by the seasonal creek beds. This property is a pristine oasis for those desiring total seclusion, offering endless opportunity as a private estate. Entrepreneurs should also take note, as wilderness recreational opportunities abound. This property’s river network is the kayaker’s dream. MLS® #893575



250.514.4750
info@nancyvieira.com
www.nancyvieira.com
1743 MAPLE BAY ROAD DUNCAN, BRITISH COLUMBIA V9L5N6




$1,999,999 | 4 BEDS | 2 BATHS | 2,259 SQ FT
Wow factor on this stunning walk on lakefront 2.70 acreage. The newly renovated two-story home shows a great attention to detail with many improvements. This scenic property has it all. Bring your family and live a self-reliant lifestyle with mature fruit trees and plenty of garden space. The original barn has hay loft upstairs & 3 stalls ready for creating your equestrian estate. Gently sloping with a dock area and fire pit to enjoy the beautiful sunsets. Huge flat area for all your outdoor toys. Enjoy your rural escape exploring this beautiful lake filled with unique wildlife from out on your front steps. The ideal spot for those who have an interest in nature and wildlife. Quamichan Lake was the proud host to the 2022 National Rowing Championships. Within the Municipality of North Cowichan in East Duncan and zoned Residential Rural Zone (R1). Live comfortably in your main home while you build your estate home. Diversify your real estate portfolio with this long-term investment. Life Trending Buyers looking for an all round seasonal property that are given the opportunity of working remotely from home may choose to do their work in a milder climate with a picture window overlooking a ever changing scenic lakefront setting instead!
3765 OTTER POINT ROAD SOOKE, BC V9Z 0H9


$1,449,900 | 6 BEDS | 3 BATHS | 2,121 SQ FT

TWO PRIVATE HOMES ON 4.58 ACRES! Main home is a wellbuilt, lovingly maintained 1975 two story 4BR, 2BA home with outdoor Hot Tub and an above ground pool. Main floor entry with a feature brick FP in the living room, Formal DR, Country kit w/eating area, three bedrooms, sliders out to a covered view deck. Lower has a full walk out basement with a kitchenette, a bedroom and playroom with pool table and cozy wood stove and rustic one of a kind bar. Second home is a 1975, privately located 2BR mobile home with view deck. Plus a Studio with access road and parking. Plus a Workshop, Plus a RV Trailer, Plus a Playground, Plus Working Dog Kennels, Plus Chickens with Coop, Plus lots more Storage! RV Site has out door kitchen area with firepit. Workshop has carport and storage. Plenty of room to spread out on this acreage with roads leading to outdoor ATV pursuits. Park-like paths lead through a beautiful evergreen area. This property will exceed your expectations.
MLS® #909804


Explore Calgary
+ Surrounding Areas

Sit on the west facing deck, in full sunshine, in this beautiful backyard, over looking the fantastic Fish Creek Park, with mountain views peeking through the trees. This could be you! Wake up and put on your sneakers for a walk or grab your bike and hit the many stunning kilometers of trails in the park, directly from the gate in your own backyard. Private, acreage-like living within the City limits. Wildlife. Mountain Views. This is your opportunity to own a 4 bedroom bungalow with over 3,600 sq ft of living space, in a prime location in SW Calgary! MLS#A2007442




REALTOR ®
403.975.6043

wendy@wendykelman.com
www.wendykelman.com

Welcome to Mossleigh, AB - and a perfect family home on 3 acres. This 2021 custom home was built by local craftsmen/ trades and the pride of workmanship is evident in both exterior and interior finishes. New home warranty is transferable. Canadian hardwood floors and the living room has a stone gas fireplace making its way to the vaulted ceiling. 3 bedrooms and 3 baths. In-floor heating keeps the attached 3-car garage warm while the semi-detached 2-car garage/shop has an overhead radiant heater; both have epic epoxy floors with an 18-inch coving. 40-amp wiring is in place in the shop. RV hook up. You will love your private homestead in the middle of the Prairies! MLS# A1225622











Family Friendly Community
120 WALDEN RISE SE, CALGARY, AB T2X 0N4



$642,500 | MLS #A2020173 | 3 BEDS | 3 BATHS

Freshly painted top to bottom, brand new designer light fixtures and move in ready! This home checks all of the boxes with just under 2100 sq ft no detail has been missed. The main floor of this home offers an open concept with your living room, dining room and kitchen perfectly situated for entertaining guests or hosting the entire family! Cozy up next to the gas fireplace, or enjoy your oversized windows allowing the natural light to fill your new home. The kitchen has an eat-up breakfast bar, beautiful quartz countertops, gas range and a walk-through pantry that is an abundance of extra storage space! The pantry meets your spacious mud room and conveniently located laundry room. The favourite feature of the main floor is the large OFFICE/DEN! A few noteworthy features include: Hunter Douglas window coverings, access your oversized 12 x 22 deck just off your breakfast nook and don’t forget to notice those gorgeous new light fixtures. Make your way upstairs to find the fabulous primary bedroom that includes a large walk-in closet and 5 piece en-suite bathroom! Additionally you will find two bedrooms and full 4 piece bathroom. The sunny Southwest facing bonus room has enough space for anything you could desire. This home is just across the street from a LARGE green space, walking distance to 4 parks and all amenities at your fingertips. Take advantage of the landscaping that has been done including an apple tree, raspberry bushes, low maintenance deck, fully fenced and still under Alberta new home warranty!

2885 sq ft Rancher Bungalow with triple heated garage on 19.37 acres. 3050 sq ft shop with show room, 2 ton power crane plus 8000 pound hydraulic lift. Air compressor with hard air lines throughout, exhaust and make up air fans. Also included 18 Eva Generator and building and automatic transfer switch, also comes complete with 70 inch Big screen TV, wine fridge comes with dual subzero beverage drawers with ice maker. Kitchen also has a full size subzero warming drawer and steam oven. Hot tub, Property also comes with an additional 12.14 abandoned rail road under separate title which comes from Glenmore trail to the west side of this property to allow for future subdivision. Barn is approximately 30 ft by 20 ft. Property is fenced and ready for your horses or livestock. Fire table and furniture negotiable.

GORDON PETHICK

REALTOR ®
C: 403.681.4500
O: 403.259.4141
gordonpethick@remax.net | gordon.pethick@gmail.com

www.gordonpethick.ca | www.acreages4sale.com

#10, 6020 - 1A Street SW, Calgary, AB T2H 0G3








PRIVATE AND PICTURESQUE HOME IN SPANISH OAKS
Office / Pager: 780.414.6100



Texting / Cell: 780.717.9290
Email: SOLD@KellyGrant.ca
Website: www.KellyGrant.ca
Great location 1938 sq. ft. split level on beautiful 1.3 Acres. Interior features: inviting and spacious front entrance foyer; sizeable kitchen, dining, and living rooms; white kitchen and appliances, centre island, large pantry; nice master bedroom with full en suite bath, walk-in closet, and access to spacious 19’ x 6’ balcony; and some windows (2009). Mostly-finished lower level contains family room; utility / laundry room; built-in vacuum system; air conditioning (2009); alarm system; and newer high-efficient furnace (2015). For the exterior: 48.5’ x 26’ heated / insulated / oversized triple garage (with room to expand to a quad); workshop; extra and RV parking; serene front and back landscaped yards; private nature views; and 28’ x 12’ back deck with nice Gazebo (2009). Featured property in HAVEN MAGAZINE & 3-D MATTERPORT, and located within close proximity to U of A Botanic Garden; Devon; Edmonton; Leduc & 60-Day possession!

 7 51317 HIGHWAY 60, RURAL PARKLAND COUNTY, AB - $639,900
KELLY GRANT M.ENG., ABR, NCSO, P.ENG. RESIDENTIAL / COMMERCIAL / RURAL REALTOR®
7 51317 HIGHWAY 60, RURAL PARKLAND COUNTY, AB - $639,900
KELLY GRANT M.ENG., ABR, NCSO, P.ENG. RESIDENTIAL / COMMERCIAL / RURAL REALTOR®













What has your experience been like with passive income? Just imagine collecting a paycheck every month to bolster your income! This low maintenance FULL DUPLEX has recently undergone extensive renovations and is still being upgraded! Just minutes to Camrose where there is the fourth lowest vacancy rating in Alberta for 3 bedroom units. This Duplex has great potential as an income producing asset or as a provider of multi generational housing. Both units contain 3 bedrooms and one and a half baths. The hot water tanks and stoves have been recently updated and each unit comes with a stove, fridge, and washer dryer. Close to schools, church, Community Centre, and Country Store with lots of parking space out back. How important is financial freedom to you and could it be possible that this property might be a step in the right direction for you?



THE RANCH
RARE Opportunity!! Is a comment that should be best saved for Exactly this Property! 152.46 acre PARADISE Wilderness Setting has another 320 acres of Crown Land directly adjoining. The walking/ski trails throughout are abundant with Big Buck and Moose sightings! 1,530 sq.ft 2 bed & 2 bath outfit this Home loaded with Live Edge and Character. 24'x24' heated Garage (220 power) also equipped with Butcher room and meat smoker. Guest Cabin (details on this can be found AIR bnb "GUEST HOUSE AT THE RANCH") (14x24) open concept with water & sewer holding tank. 60'x30' Pole shed could be closed in for big trucks and has 10' addition allowing for motorhome parking. 40'x40' shop equipped with x3, three phase converters a hoist, brake, shear, sandblaster. Everything you dreamed of operating almost any Home based venture can be Prospered from right here! This Opportunity can be reached just 25 minutes east of Sherwood Park and PAVED the whole way. Tofield, Camrose, Leduc/Nisku are all easily accesible.
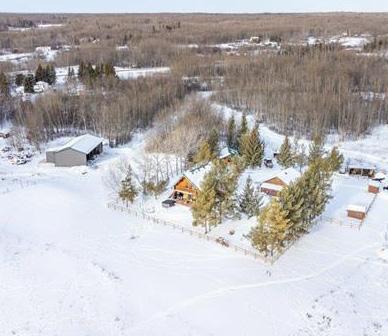
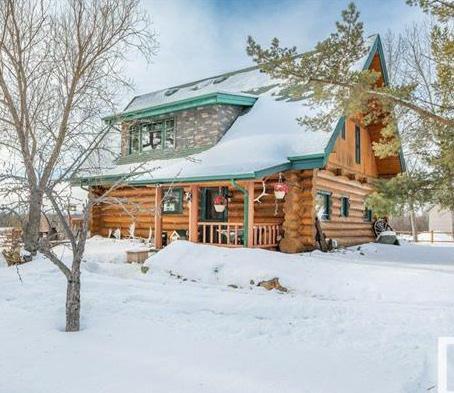
 MICHAEL SCHMIDT ASSOCIATE REALTOR ®
MICHAEL SCHMIDT ASSOCIATE REALTOR ®
780.289.4866
mhschmidt70@gmail.com
michaelschmidt.nowrealestategroup.ca




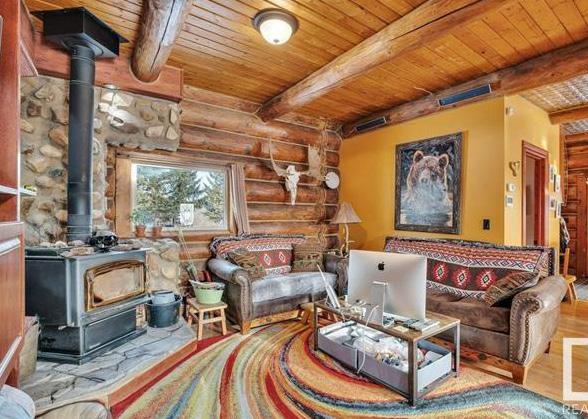
River Vista's SPECTACULAR VIEWS

Spectacular views morning, noon and especially at night. Welcome to the River Vista, where this 10th floor condo gives you unobstructed Highrise views to the East, South and West along the River. Watch fireworks from the comforts of your home. This bright corner unit includes 2 Balconies, a large Living Room open to the Kitchen, a spacious Dining Area, 2 Baths, 2 Bedrooms and In-suite Laundry. BBQ Hook-up off the Southfacing Balcony. The Master has it's own Balcony facing East (for a morning coffee?) The second bedroom is currently used as a den and office. Granite Countertops throughout, 2 Standing Bars and an Island for the Kitchen, Plenty of Storage. Amenities Room and Social Deck on the top floor. Stay warm all winter with 2! Titled Underground Parking Stalls. Perfect peace and tranquility up in the sky in this quiet, Pet Friendly, Adult Living only building.










Jewel Box ON THE 7TH FLOOR OF THE OMEGA

#702 10504 99 AVENUE NW EDMONTON, ALBERTA T5K1B2




Warm-toned hardwood floors throughout all living areas(including both bedrooms) and tile floors in both bathrooms. The modern kitchen boasts stainless appliances, granite countertops and undermount sink. Full-height cabinets provide ample storage for all your cooking needs. Pot and under-cabinet lighting keep you safely focused on the task at hand. Airy and bright bathrooms with granite countertops housing full-size undermount sinks. Both bedrooms can be used as masters with each having direct access to a bathroom. The cosy living/dining area is bathed in light from large, south-facing windows. A corner fireplace keeps you warm on cold winter nights. The southern exposure also provides expansive views of the river valley. The large balcony with gas hookup can be your oasis to enjoy the summer patio season. Comes with one underground titled stall. Condo fees include sewer, water, heat as well as a gym on the main. Negotiable furnishings provide turnkey potential.

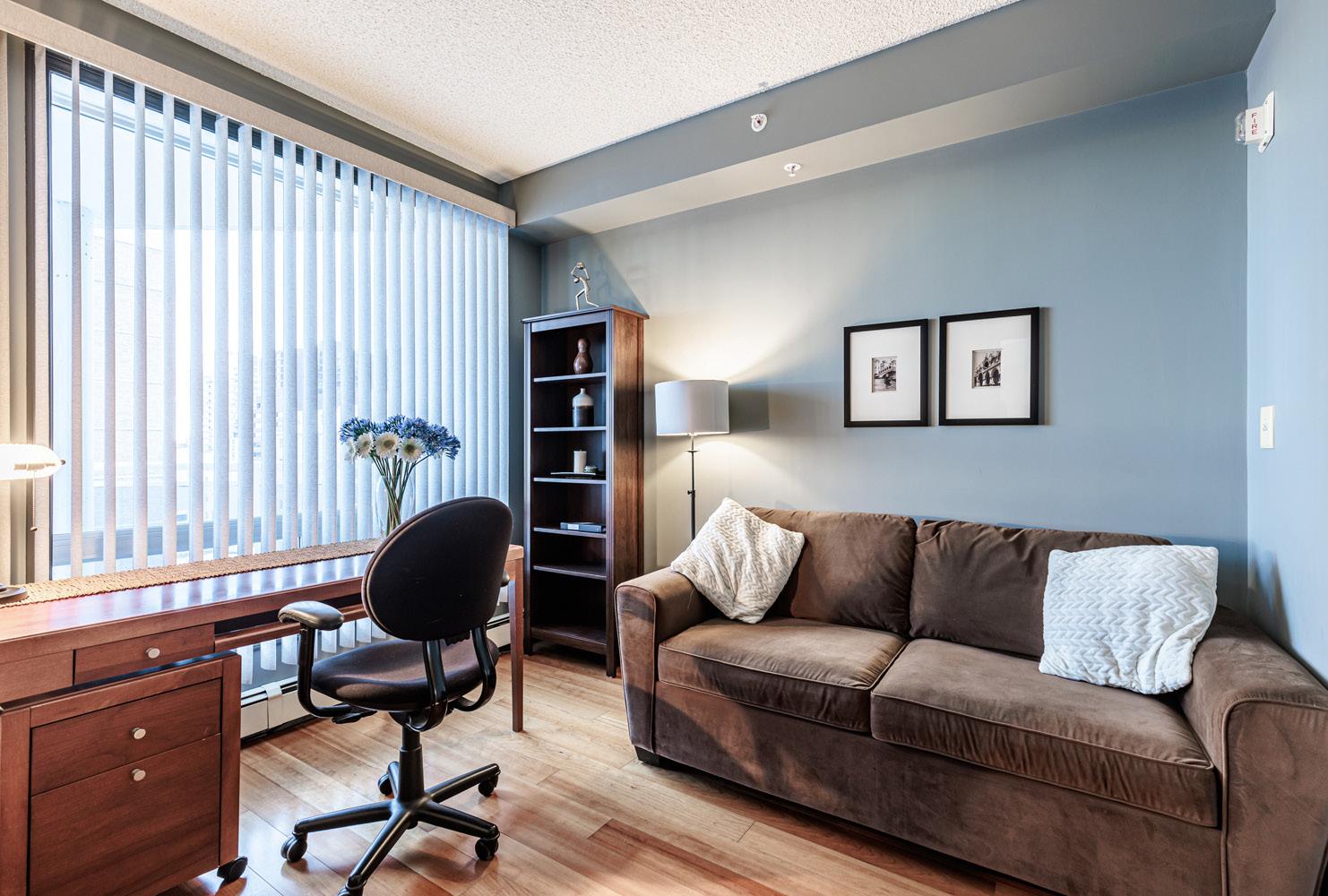




The Right House at the Right Time!
8126 112 STREET, GRANDE PRAIRIE, AB T8W 0B8
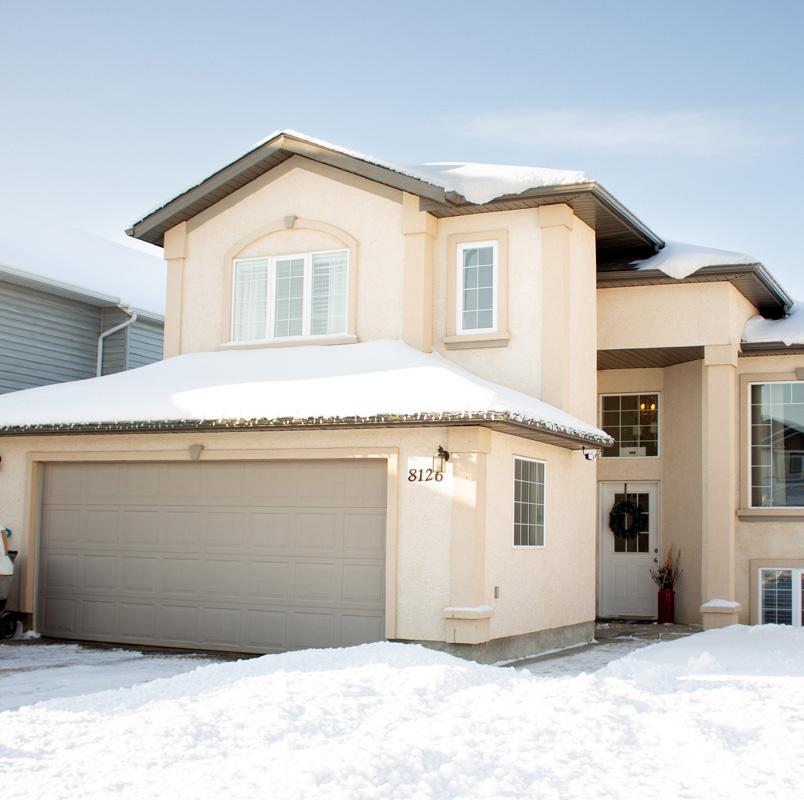

Fully-developed, 4 bedroom, 3 full bathroom, modified bi-level chock-full of exemplary features. Bright, massive entry way with excellent walk-in closet. Open-concept main level, with vaulted ceilings & attractive flooring. Ample sized living room leads to delightful kitchen with tile flooring, eat-up bar, white cabinets, subway tile backsplash & stainless steel appliances. Dining area has access to the west facing deck. Think sunshine & sunsets to enjoy! Main level also has full bathroom plus 2 bedrooms, including immense 2nd bedroom with double closets & view of green space behind. Primary bedroom up from the main level has fabulous walk-in closet with custom built shelving plus separate full ensuite. Outstanding downstairs! Huge, 4th bedroom & bathroom with stunning walk-in, ginormous, tile surround shower & water fall head, glass doors & bench. Super spacious family room has built-in entertainment unit. Only carpet is on this level. Home has air conditioning system. Attached, double garage is finished & heated with lots of shelving & workbench area. Backyard has low maintenance, chain link fencing & under deck storage. Home is situated within quiet cul-de-sac, with no neighbours behind & super close to walking paths. Contact me today!
4

3 1,436 sq. ft.

$415,000







811 L Avenue N
SASKATOON, SASKATCHEWAN S7L2R3
Well-maintained 3 bedrooms, 2 bathrooms (there may be 4 bedrooms) open concept, quartz countertops in the kitchen. New windows in 2016, new roof in 2019. New facia, new soffit, new gutters. New terrace, and new siding in 2020. Triple-pane front window and all other windows are double-glazed. New warming, under siding, and TYVEK around the whole house. Detached garage for four cars, heated garage. One bathroom is made of marble tiles (floor and walls), and the second bathroom made of granite and marble tiles. Wooden floors in the living room and in two bedrooms. Beautiful tiles 24" x 24" on the kitchen floor. Backsplash in the kitchen made of marble mosaic (custom design). The front of the house is made of light natural stone. Natural stone on the walls in the living room and in the basement. Ample street parking in front of the house. The yard is fully fenced, more space for parking or storing a boat, and doors at the back and front of the garage. A double lot, so there is a possibility to expand the house. Fire pit, private patio with two seating areas, property backs the park. This is a must-see! (26140374)


 3 BEDS | 2 BATHS | MLS ® NUMBER: SK917620 | $409,900
3 BEDS | 2 BATHS | MLS ® NUMBER: SK917620 | $409,900
REALTOR ®




c: 306.881.7355
o: 306.934.8383
sellingsask@outlook.com




www.michellemckenzie.realtor





15283 CABOT TRAIL, CHÉTICAMP, NOVA SCOTIA B0E 1H0


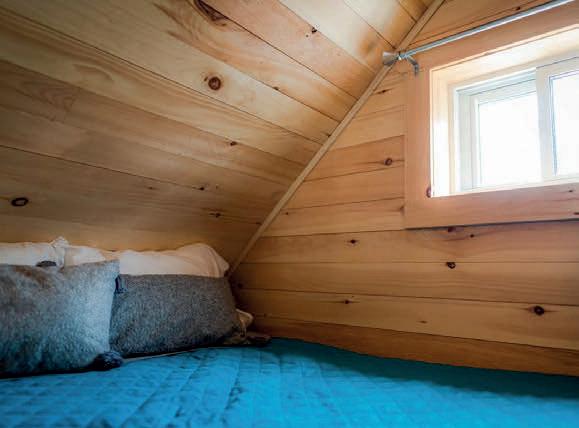






$1,100,000 | 4 BEDS | 2 BATHS



A most unique and very attractive property built out into the waters of Cheticamp Harbour, this is a once in a lifetime opportunity to live on the ocean. The calm salty winds, the everchanging seas, the ocean mist and sunsets will make everyday a dream come true. Built originally as a restaurant and then a successful pub, “La Chaloupe” was the place to be in the early 90’s. Many good stories could be told about that part of our history. Currently, it houses 3 self sufficient vacation rental units, one being a “tiny house”. There is a wharf at the harbourside with full DOT/DNR authority for moorage. From either the dock or the balcony on the second level, the sea breezes mean essentially no bugs and the best seat in the house for stunning sunsets over Cheticamp Island. A boardwalk runs along both sides of the property, perfect for evening strolls hand in hand. Listen to the sound of the water while you lay in bed at night, such a peaceful feeling. So many options for you.... leave from the dock with your kayak, paddleboard, or sea-doo for hours of enjoyment. The kids would have so much fun fishing right off the wharf! Its central location allows you to walk to nearby restaurants where you can truly appreciate delightful seafood or traditional acadian dishes. Because of its dual zoning status, you could live in one unit and rent out the other two, helping with the overall costs. Its an experience like no other to own such a magical place, you will not ever want to leave.
 MLS# 202128074
MLS# 202128074

BOURGEOIS ROAD, PETIT ÉTANG, NOVA SCOTIA B0E1H0
$1,500,000 |

Never in your wildest dreams would you have ever thought you’d find a listing quite like this one... a large parcel of land with your own beach in Cape Breton just off the world-famous Cabot Trail. This is a piece of paradise unlike no other, a dream property to build your dream home. There are actually three sides to this property, the ocean side and the river side being the more predominant ones. The river side, also known as the “Buttereau”, famous local swimming spot, resembles a lake where the river ends and spills out into the ocean through an opening in the causeway between the two waters. The river side is mostly calm waters, ideal for swimming, kayaking and paddle boarding. The Chéticamp River is also very well known for its recreational fly fishing. The ocean side is a pebble beach but a quieter location if that’s what you are looking for. The 3rd side offera frontage on a pond on the other side of Bourgeois Road. While out for a swim or a walk on the ocean side, you might catch a few fishermen hauling in their daily catch, a whale or two or the lovely sunsets over the horizon. The Highlands National Park is the backdrop to the river. Every way you look, the vistas are breathtaking. From the “Buttereau” you can access a walking trail up to the larger portion of land where you might want to position your dream home or cottage. Or even two homes with subdivision of the land. There is a drilled well and a driveway already in place, a good chunk of infrastructure done for building a masterpiece. The views from there are outstanding and something you are not likely to ever forget. This is truly a magical place where one could spend hours meditating, practicing yoga or just simply hanging out in a hammock. For the golf enthusiast, the world renowned golf courses in Inverness, Cabot Cliffs and Cabot Links are about 45 minutes away or enjoy the other great courses throughout Cape Breton. Two Cape Breton airports, one in Sydney and one in Port Hawkesbury make it an easy commute to your vacation property! MLS# 202225825




Lake Life in Nova Scotia Lake Torment Kings County
Meticulously cared for raised bungalow on one of the nicest lots on sought after Lake Torment West Side. Turnkey move in ready for Lake Life! Gorgeous park-like setting with a long manicured driveway leading to breathtaking views of one the best lakes in Cottage Country. This year round home or seasonal getaway has it all! Open concept kitchen and living area with a cozy woodstove. One level living here with primary bedroom, huge oasis 4 PC bath, porch / laundry combo room for convenience. Grand wrap around decking to soak in the panaramic views. Full walkout basement boasts another 2 bedrooms and a family room great for movie night with lots of storage. Detached double garage for your water toys, private boat launch, beach and docking system just one year old. Never be out of power with a fully equipped Generac System. Work from home with Bell high speed at your fingertips. With amenities just minutes down the road of the Convenience in the Woods, Gas bar, restuarant and laundro-mat or Halifax just 1 hour 20 minutes or Bridgewater Shopping 40 minutes away- all are quick communtes. This is the perfect location! Surrounded by lakes, groomed trails for the outdoor enthusiasts, fishing, swimming and seadooing there are numerous ways to enjoy the outdoors and lakelife here! Book your viewing today!




MLS#202300010


Off Grid Lakefront Living in Bear River Nova Scotia

Dreaming of living off the grid and being self sufficient with lake frontage? Here’s your opportunity! This fabulous over 1600 sq ft ICF built bungalow with vaulted ceilings, 3 patio door walkouts to the lake and open concept with a great layout. Equipped with a cozy woodstove and heat pump for comfort all year long. Boasting 3 good size bedrooms and 2 full baths-primary bedroom has its own private 3 PC ensuite with walk-in closet. One level living at its finest! You will love the full walk-out basement with an additional 1600 sq ft waiting for its finishing touches to add more sq footage. This home is fully equipped with a state of the art solar panel system, MagnaSine energy system, generator panel, brand newly installed Goodman propane ducted furnace for added comfort. For the outdoor enthusiasts who want peace and quite and live off the land this home is for you with 80 acres of gorgeous woodland/ groomed trails to be explored. A private lake to call all your own with 500ft of waterfrontage, boat launch your catch of the day -trout for dinner! A spectacular energy efficient home located just 7 min from amenities in Bear River- gas bar, convenience store, NSLC, Cafe under 20 min to major amenities. Call for your viewing today- you won’t want to leave!



MLS# 202300656
 Patricia Currie FRI ASSOCIATE BROKER | REALTOR® 902.449.7742
Patricia Currie FRI ASSOCIATE BROKER | REALTOR® 902.449.7742
 6003 SISSIBOO ROAD, BEAR RIVER, NS B0S 1B0
6003 SISSIBOO ROAD, BEAR RIVER, NS B0S 1B0

205 EVERGREEN AVENUE, WATERTON LAKES NATIONAL PARK, AB T0K 2M0


$1,200,000 | 3 BED | 3 BATH | 914 SQFT MAIN / 816 SQFT LOWER


This cottage may be THE CUTEST cottage in Waterton! This unobtrusive gem has functionality and charm galore. Imagine yourself with your very own place in Waterton Lakes National Park looking out at Vimy or Bertha or Crandall mountain and planning your next adventure. It is as cute and comfy as anyone could imagine. The open kitchen and living room and the 3 bathrooms make modern living easy. Although the property boasts many updates (the kitchen, the flooring, most appliances, and plumbing are new), it also boasts a piece of Waterton history in the wood bar that was originally from a general store at Cameron Lake. The bar along with the rest of the extra big gathering space in the basement make large gatherings a pleasure. This home is used year round with upgraded sewer and water and electric. Fiber optic internet makes working from this paradise home a possibility. Come enjoy Waterton Lakes National Park in all four seasons. Picture your Family Christmas in Waterton! Outdoor living space is fantastic on this over 10,000 square foot lot with native maple trees and even an apple tree. The sunroom is closed in and feels like a magical space for the varying Waterton weather. Step in and start your summer!! The crown lease is a desirable perpetual lease with 34 years left before renewal. MLS #A1214506
Holly Lauscher
REALTOR®
C: 403.627.6992
O: 403.394.7721
holly.lauscher@century21.ca
www.c21.ca

Have you been dreaming of a unique, waterfront home located minutes from the city while still having the privacy of the country? Make your dreams come true with 4 Aragon Road! This magical property belongs to James L. Keirstead, a local and well known Canadian artist known for painting remarkable landscape and heritage pieces. This is the first time the home has been offered for sale. The property includes 78.3 acres of prime land, a barn, drive shed, and other auxiliary buildings allowing for ample storage. This inviting home features sweeping views of the Rideau Channel with 1550+ feet of waterfront from almost every room! As you enter the home you are greeted by the high, vaulted ceilings flowing throughout the kitchen, living, dining, and family rooms. The home includes an abundance of windows allowing sunlight to beam in. This stunning home also features year round swimming. In the warmer months, jump into the refreshing channel. In the cooler months, swim laps in your 48 ft x 16 ft indoor pool including an attached hot tub. Above the attached 3 car garage, is the studio. Off the indoor pool area, there is a self contained guest suite allowing multiple uses. Come view this breathtaking property and see what it has to offer!




For full video and specs go to www.4aragonroad.com
613.531.2500


hmosaheb@sympatico.ca


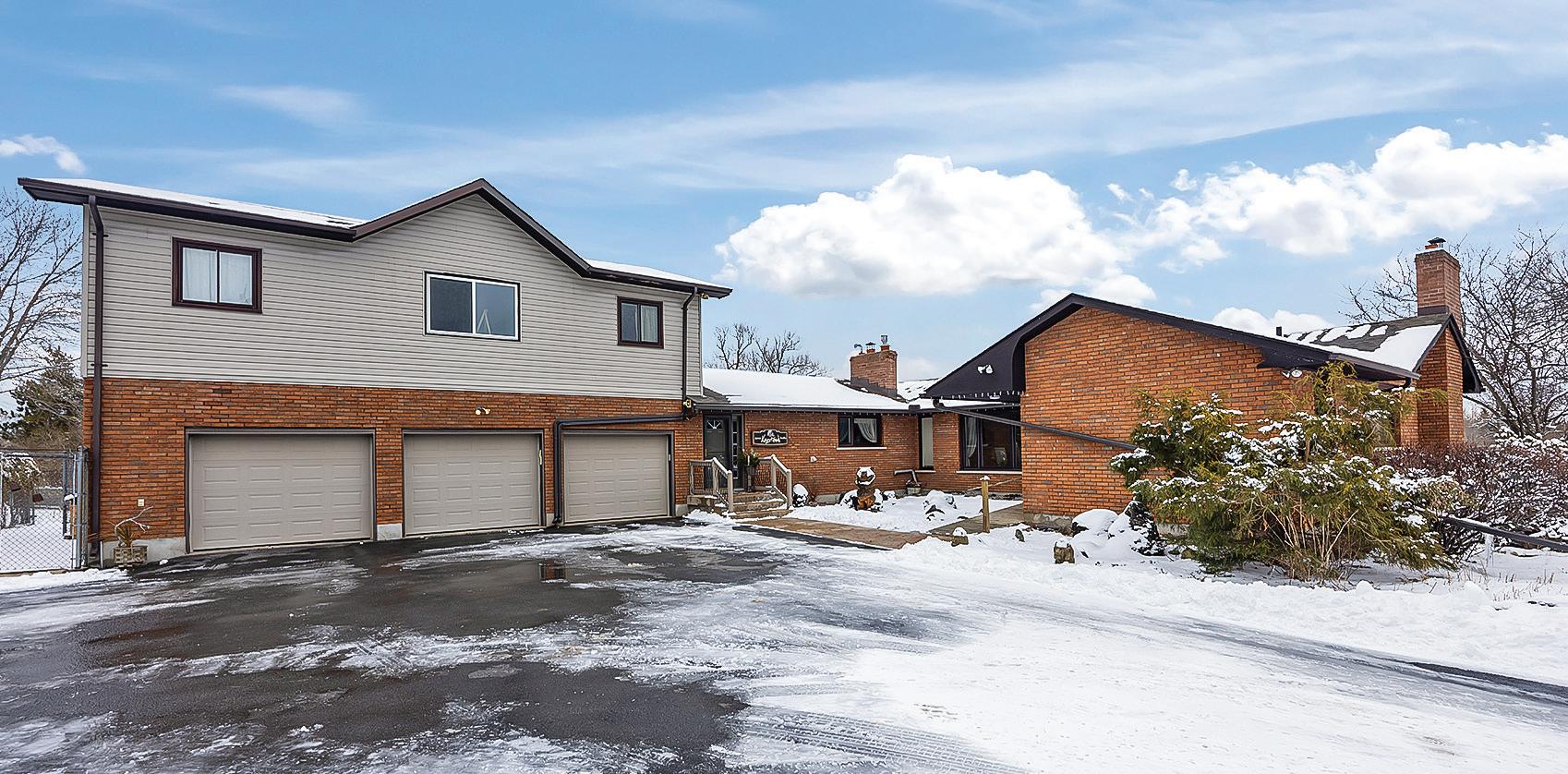








This property is an equestrian’s dream. 151 acres of gently sloping fully fenced and cross fenced farmland, with an indoor Olympic sized riding arena and viewing area, 6 stall paddock barn with heated tack room and an extended shop with three over-height bays. The custom-built turnkey home and two-bedroom legal suite, each boasting panoramic views of the Salish Sea, along with a newly added modular home, provide ample space for multifamily or multigenerational living. The back 81 acres of this property has its own title, a separate well and a fenced pasture for livestock. Currently used to raise cattle, this acreage was logged (and stumps removed), making way for an idyllic pasture setting and workable farmland. All infrastructure is recently constructed, meticulously thought out and maintained, with no expense spared. This property provides unparalleled opportunities to create your island sanctuary.

THIS PROPERTY REPRESENTS TWO UNIQUE OPPORTUNITIES:
• 151 Acre $9,500,000 MLS 915493


• 70 Acre Equestrian Estate $7,995,000 MLS 915424


