
homes + lifestyles WISCONSIN EDITION COVER HOME PRESENTED BY James Stefl FATHOM REALTY, LLC MORE ON PAGE 10 Stunning, J. Stefl Development Modern Home

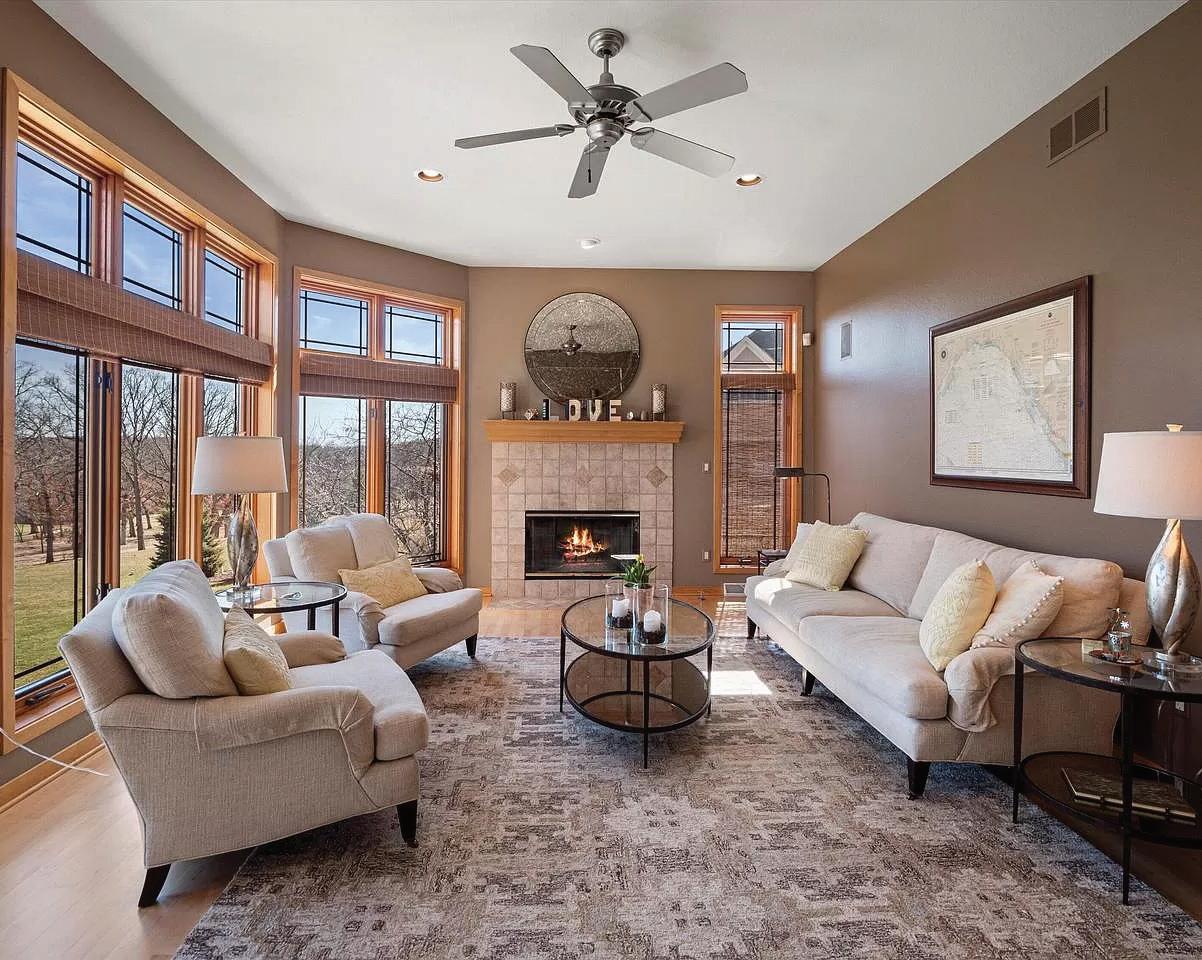

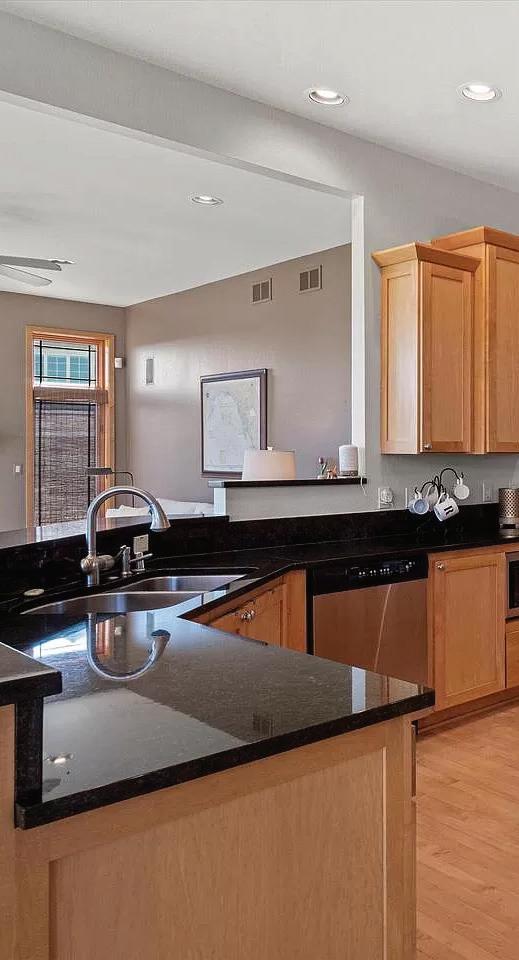
LEGEND
111
WAY, WALES, WI 53183
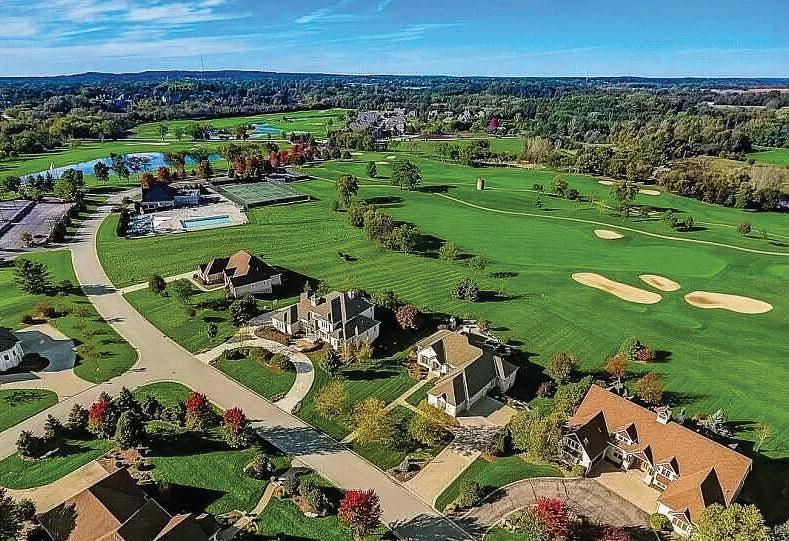
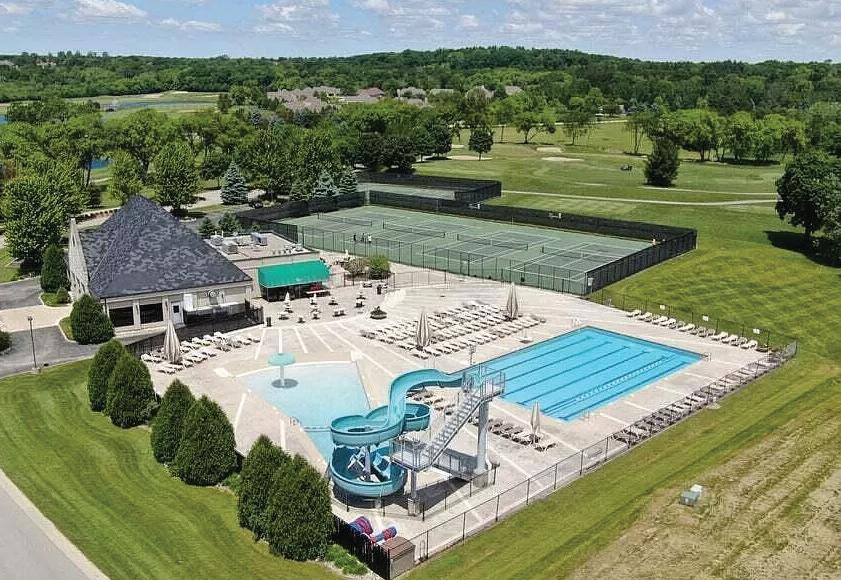
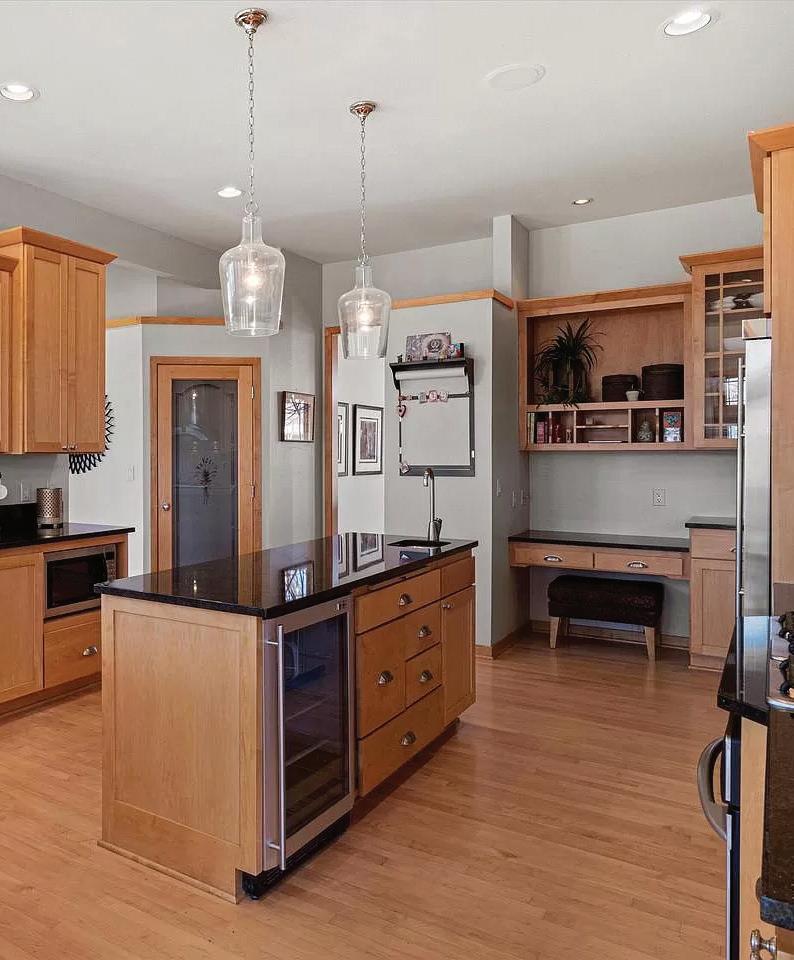
$1,475,000
5 BED | 5 BATH
6,790 SQFT
Welcome to your dream home located on the premier lot at The Legend at Brandybrook. This well appointed 5 bed, 4.5 bath home boasts 6,800 sq ft of luxurious living space. Step inside to discover the elegant high end features from soaring ceilings to the gourmet kitchen to a massive finished walk out basement with steam shower. Relax and unwind in the lavish master suite featuring a spa like ensuite experience and a private balcony overlooking the lush green grass and golf course. Main floor offers a second master suite with large WIC and walks out to main level deck. With meticulous attention to detail & unparalled craftsmanship, this home is sure to impress. Step into luxury & Live the Legend today. Seller will replace roof, gutters and put on new siding with appropriate offer.
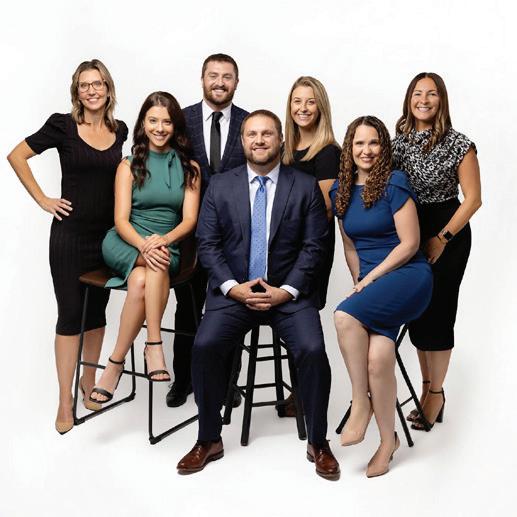
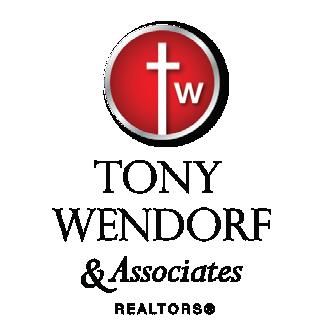

TONY WENDORF REALTOR® 262.719.0676 Twendorf@firstweber.com Welcome to Your Dream Home! tonywendorfassociates.firstweber.com 2750A Golf Road , Delafield, WI United States, Wisconsin
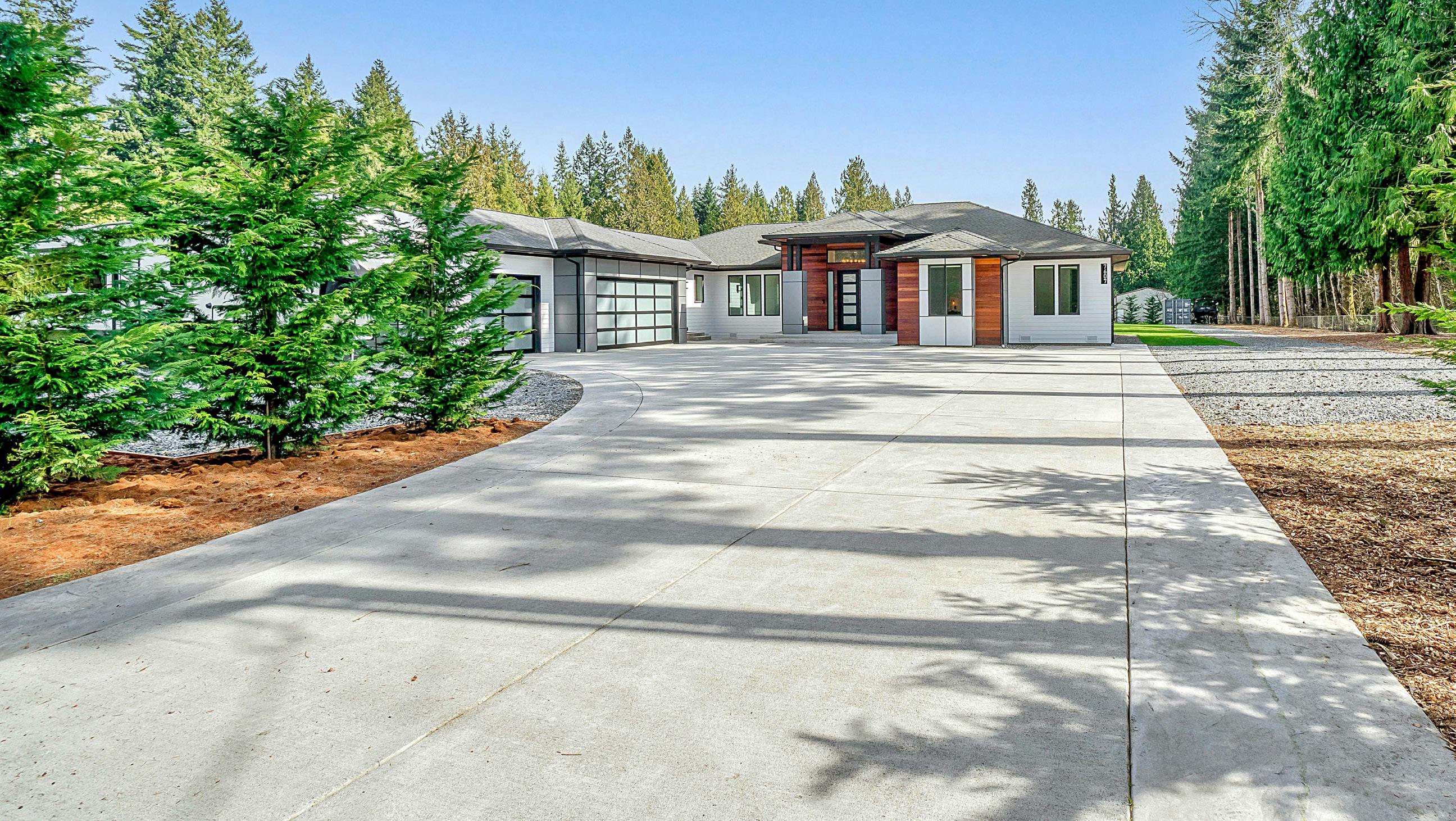
Close in as little as 10 days with us. Exceptional rates and in the top 1% of available lending products, which allows us to close more loans than 99% of most lenders... We lend on full guide of FHA/VA/USDA and Conventional.
Fast closings, excellent communications, and closing transactions your current lenders are turning down... let us turn your current problems into cash.
Let us make your easy transactions extremely smooth and let us turn your problem files/declined clients into sold homes.
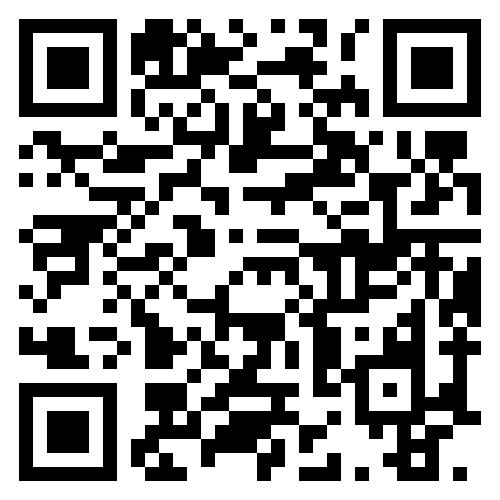

Company NMLS: 207264. Superior Home Loans LLC. IL Residential Mortgage Licensee MBOOO6048, Superior Home Loans LLC is regulated by the Illinios Department of Financial and Professional Division of Banking. O: 618.239.3800 | joshp@superiormortgage.cc www.superiorhomeloancenter.com JOSH PHELPS SENIOR LOAN OFFICER | NMLS 207302
for your
needs HOMEBUYERS
Please call my cell DIRECTLY at 618.978.4048
lending
REALTORS
BUILDERS
the perfect home is waiting for you FHA,
VA, USDA, HomePath, Jumbo, Conventional in Ofallon, Illinois

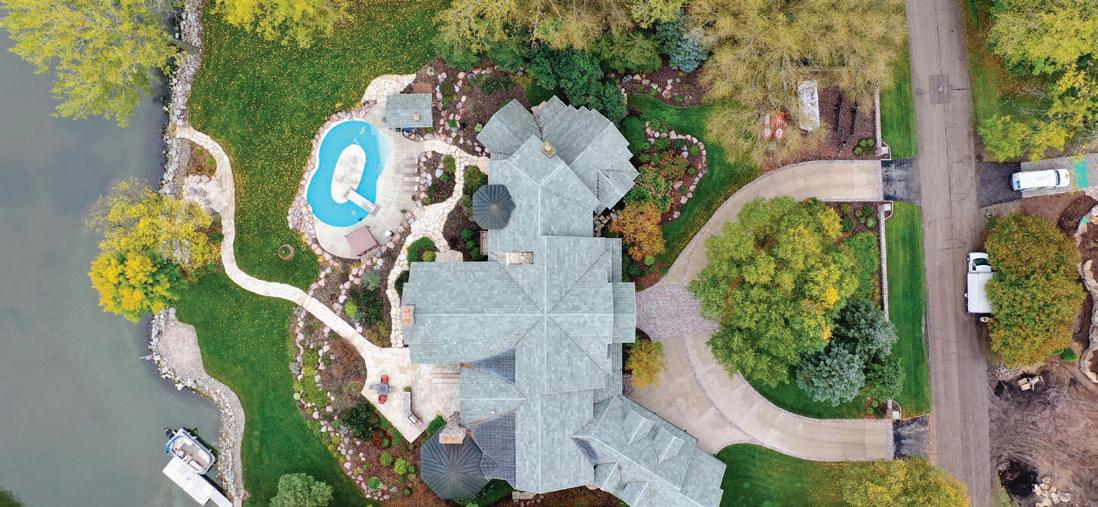
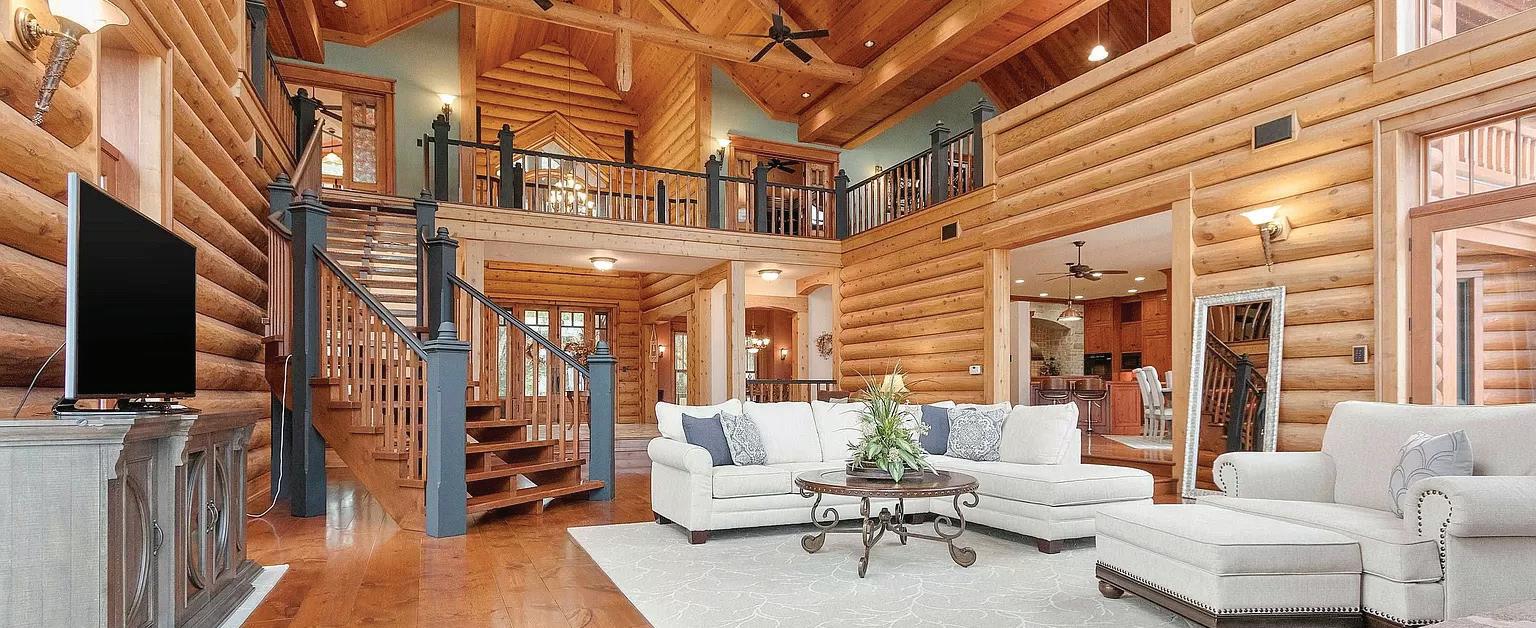

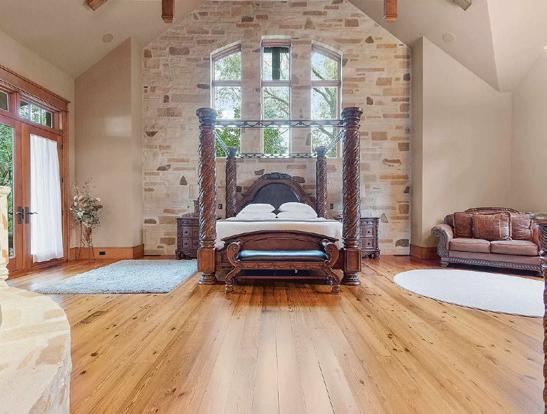
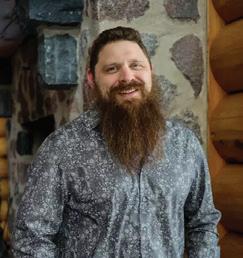



1736 N. Wood
CHICAGO’S FINEST MODERN ESTATE PRESENTED BY BRAD LIPPITZ
FOR SALE |
$5,695,000
5 BEDROOM | 4.2 BATH
5 CAR HEATED GARAGE
Spanning three city lots surrounding an enormous private inner courtyard, this timeless award-winning residence offers privacy, serenity, and the opportunity for grand-scale indoor and outdoor entertaining. A sublime private oasis in the heart of the City.
Awards

Designed by Brad Lynch, Brininstool + Lynch 2013
Brad Lynch’s tour de force defies convention and predictability. Built with no expense spared to commercial standards, this timeless modern masterpiece is a home like no other: a feat of architectural genius and masterful construction.
• 2018 AIA Chicago Divine Detail Award - Honor Award
• 2016 Copper Development Association Inc. North America Copper in Architecture Award
• 2015 AIA Chicago Interior Architecture Award - Honor Award
• 2014 Chicago Athenaeum Museum of Architecture and Design American Architecture Award
Brad Lippitz Group
773.404.1144
brad@bradlippitz.com
bradlippitz.com
3323 N. Broadway, Chicago
20 W. Kinzie, 15th Floor, Chicago

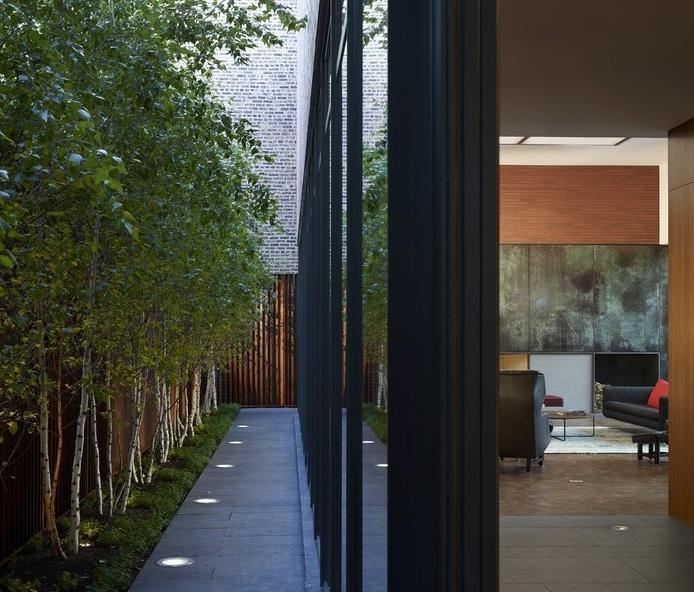
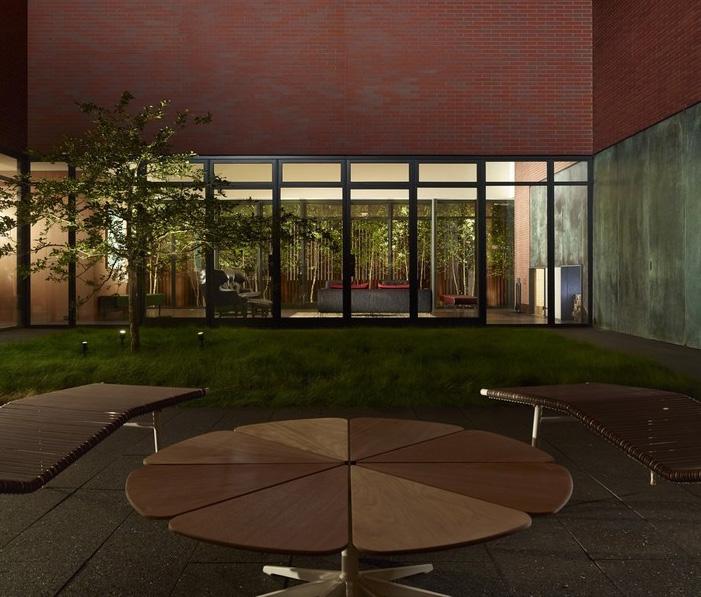
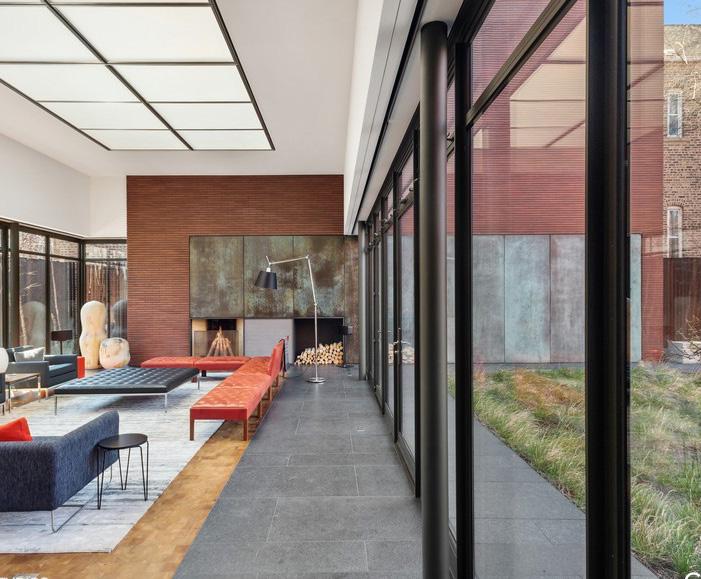
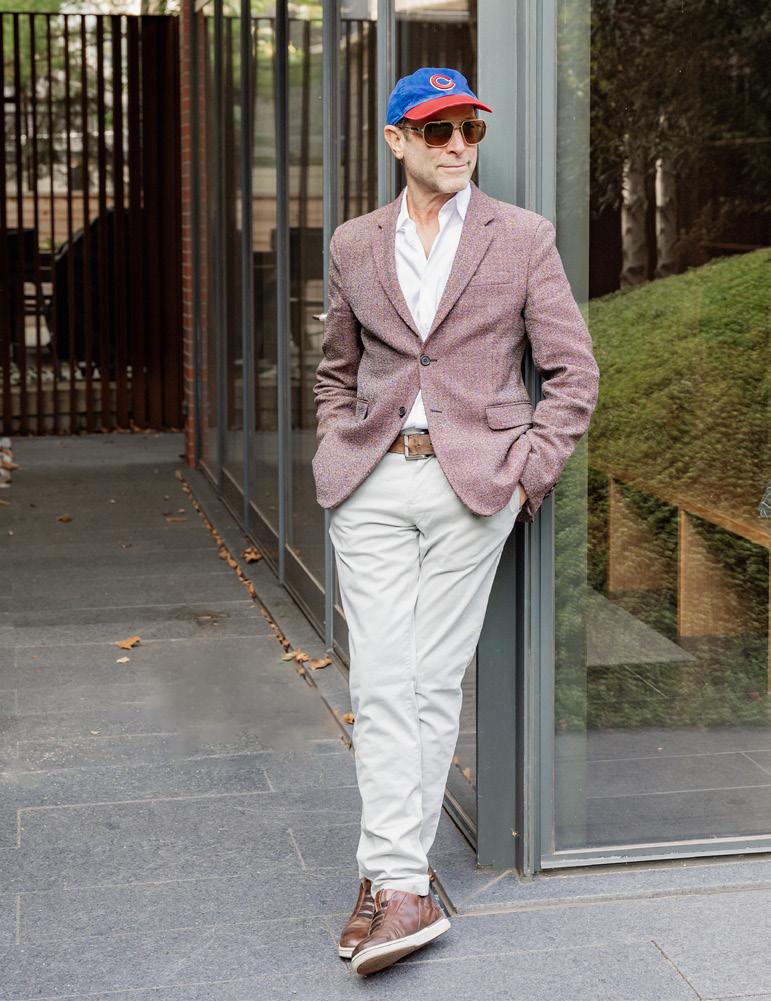
Consistently ranked among Chicago’s top 10 teams with average annual sales of $100 million - and over $1.3 billion in career sales, Brad has a proven track record when it comes to selling distinctive properties in Chicago and the North Shore. Designated as “Chicago’s Real Estate Icon” by Chicago Social Magazine, Brad’s extensive background in law, design, business, and development sets him apart - a creative and tireless advocate for his clients.
The Brad Lippitz Group is a team of real estate agents affiliated with Compass, a licensed real estate broker and abides by Equal Housing Opportunity laws. All material presented herein is intended for informational purposes only. Information is compiled from sources deemed reliable but is subject to errors, omissions, changes in price, condition, sale, or withdrawal without notice. This is not intended to solicit property already listed. Photos may be virtually staged or digitally enhanced and may not reflect actual property conditions.
Modern. Vintage. Architectural. Cool. And everything in
between.
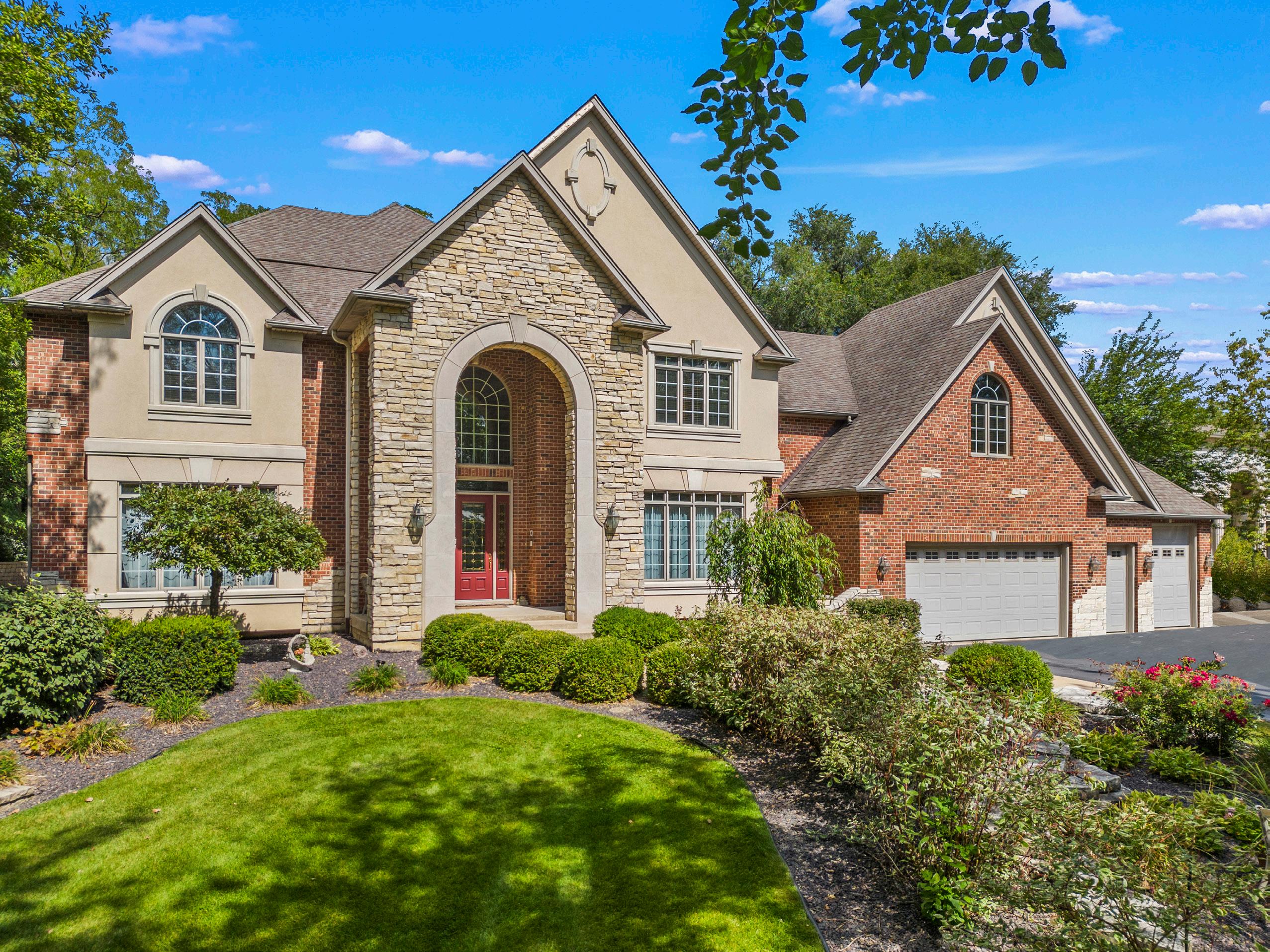
This 2 acre estate is in the shadow of the city. Only 5 minutes to I-55 exit and 20 minutes to downtown, this Willowbrook mansion offers the perks of the suburbs with convenient access to Chicago! Hidden from the road, the grounds of this private, grand estate begin to impress from the moment you enter the property. The long drive meanders past mature trees and the beautifully manicured yard in route to the sprawling 8,328 square foot mansion. The palatial grounds at the rear of the home include large unencumbered green space, mature trees, garden beds, and a landscaped pond with waterfalls and bridge. All of which are visible from every key location on the backside of the home: the four season room, family room, breakfast room, the primary bedroom and its adjoining balcony, the primary bathroom, bonus room, and third floor office! The grand design of the home offers both expansive room sizes while maintaining a comfortable feel. Tall ceilings abound over all four levels! The main floor is a socialite's delight from the grand two story entrance and marble floors to expansive living and entertaining spaces. Effortlessly entertain large groups
while traveling between the massive kitchen area, family room, and sunroom. A formal living room and dining room as well as a bedroom, full bath, and laundry round out the main level. The primary suite is a retreat unto its own. Space abounds in the bedroom, bath, and walk in closet. Best of all is the balcony access that overlooks the gardens. An additional three bedrooms of generous size and adjoining bathrooms are on the second level. Large bonus rooms are available on both the second and third level as well as walk-in attic storage. The deep-pour basement includes radiant heated floors, stone fireplace, rough-in plumbing, and design work that has already begun with many of the spaces framed out. For the car enthusiast, the attached four car garage has radiant heated flooring. For additional toy storage, the detached six car garage with lift should work out just fine. When location matters, one will love the proximity to I-55 and Route 83, Hinsdale South High School, and the numerous parks, retail, and dining options. Never before available, now is the time to capture this magnificent home nestled on its 2+ acre parklike oasis!
2677 US-34, Oswego, IL
BEDS | 4.5 BATHS | 8,328 SQ FT | 10 CAR GARAGE | 2.06 ACRE LOT |
8
5
$1,675,000
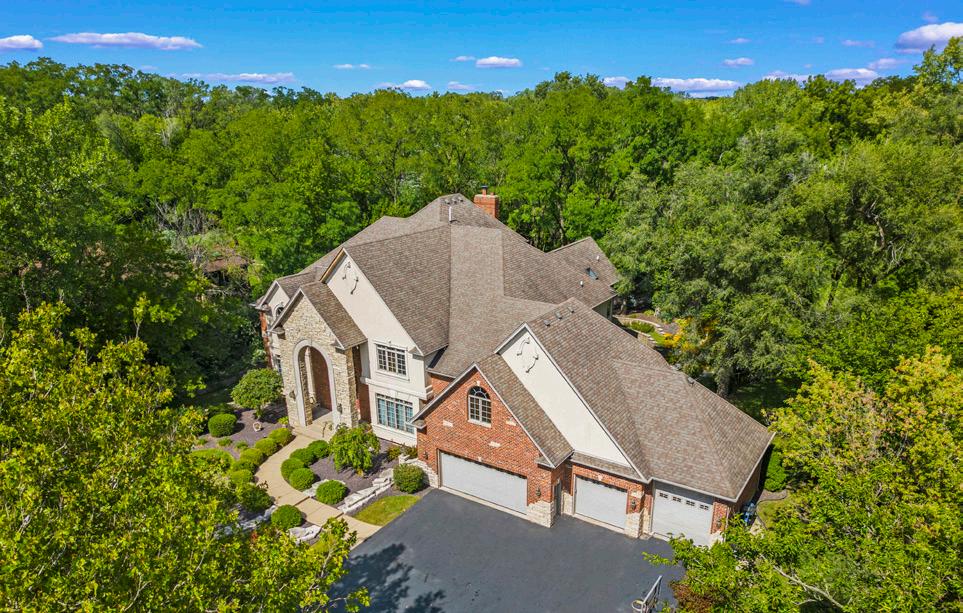
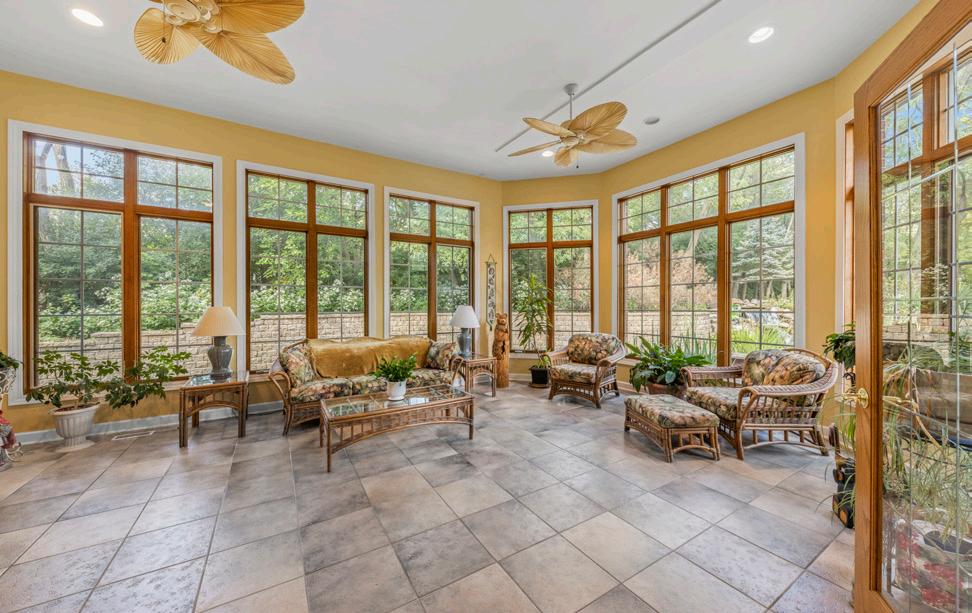
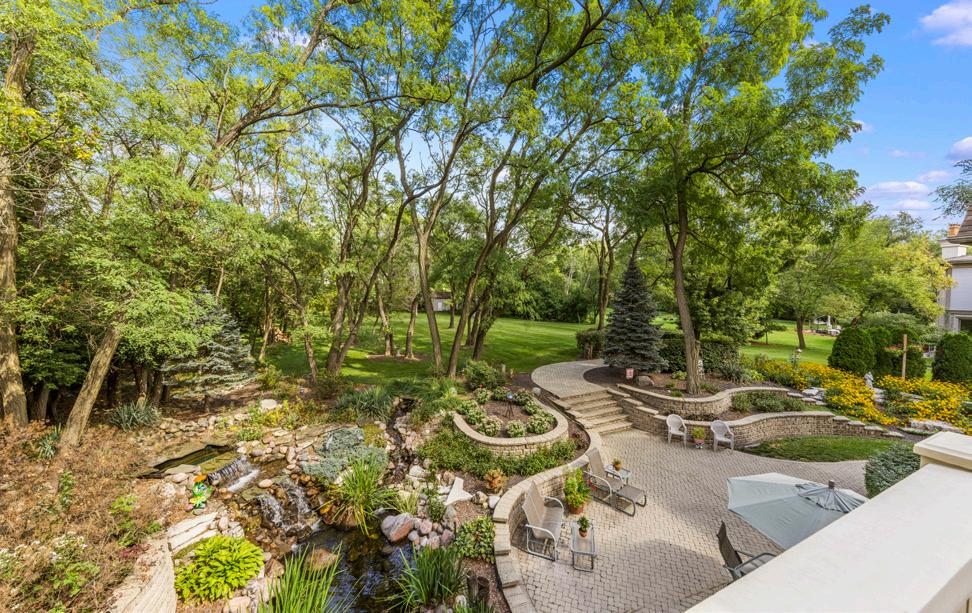


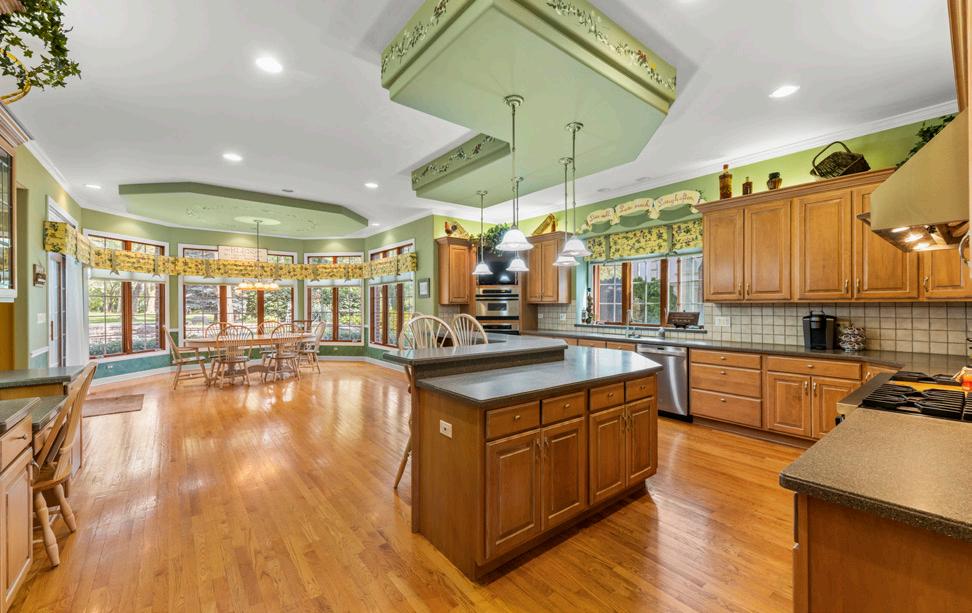
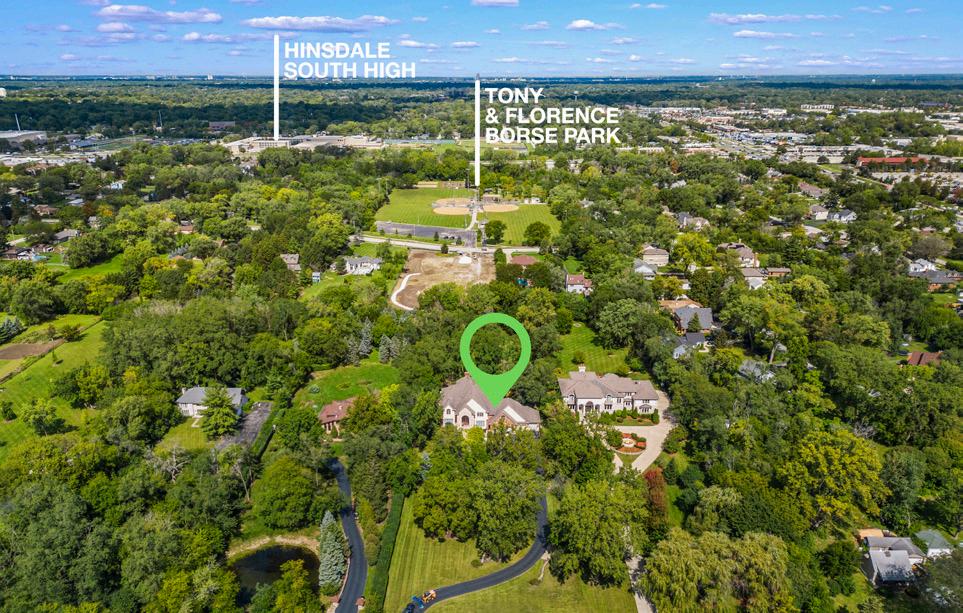
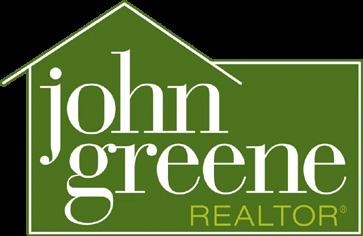
210 79 TH STREET RYAN KURTZ REALTOR® | BROKER 630.251.5386 ryankurtz@johngreenerealtor.com www.ryankurtzrealtor.com WILLOWBROOK, IL 60527
Oasis
Parklike
on 2 acres
Stunning, J. Stefl Development Modern Home
W332N6297 COUNTY ROAD C
NASHOTAH, WI 53058
$3,799,000
Stunning, J. Stefl Development Modern Home built in 2021. This Home offers 150ft of lake frontage and amazing main lake views! 4 BR Suites, 4.5 Bath, open concept home! 6 decks/patios to entertain or enjoy that morning cup of coffee. Primary BR has its own private deck. 10 ft plus ceilings on every level with 8ft doors. Large Boathouse with Spancrete roof to store all your lake toys and more! All rooms in this home offers unobstructed Western views! Large 2.5 car garage with additional parking for 12 plus vehicles. An elevator can take you to all levels of this home. Smart home with multiple security cameras wired for a whole house generator and hot tub. Solar panels for savings on Energy Bills! Why buy a 2nd home when you can have these amazing views and sunsets daily? Schedule today!
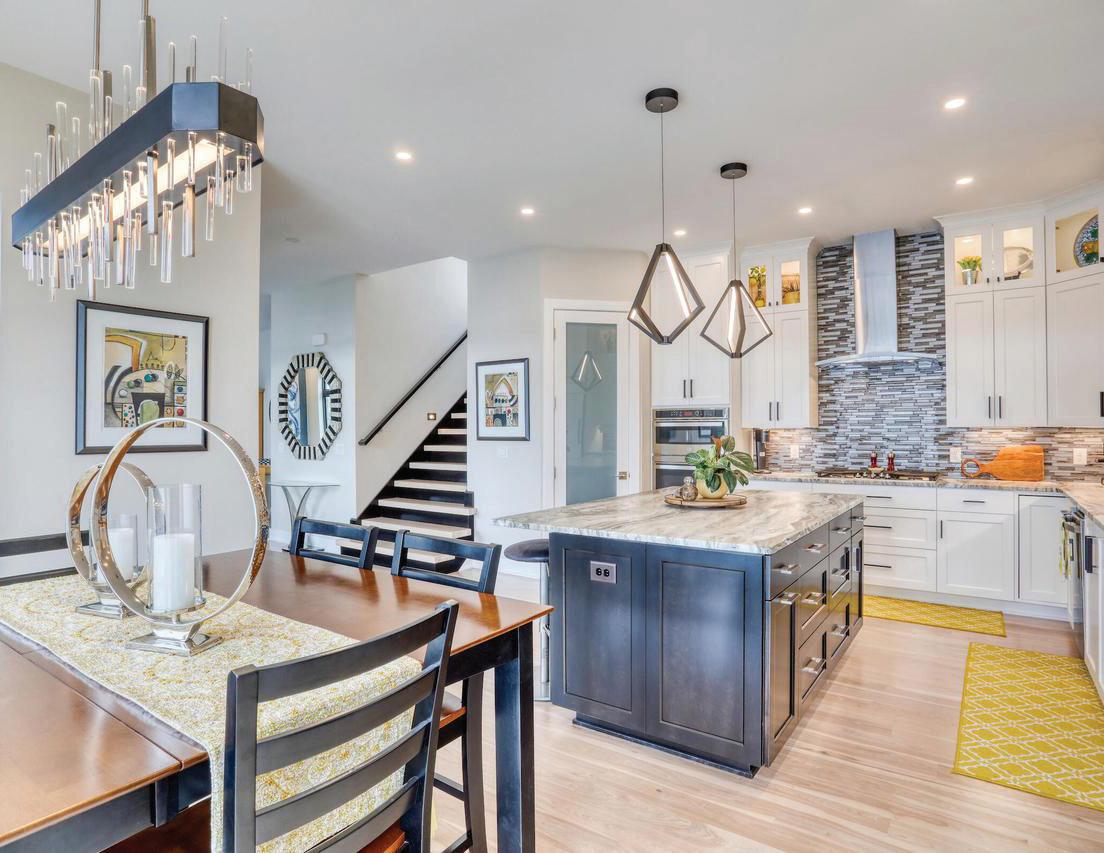
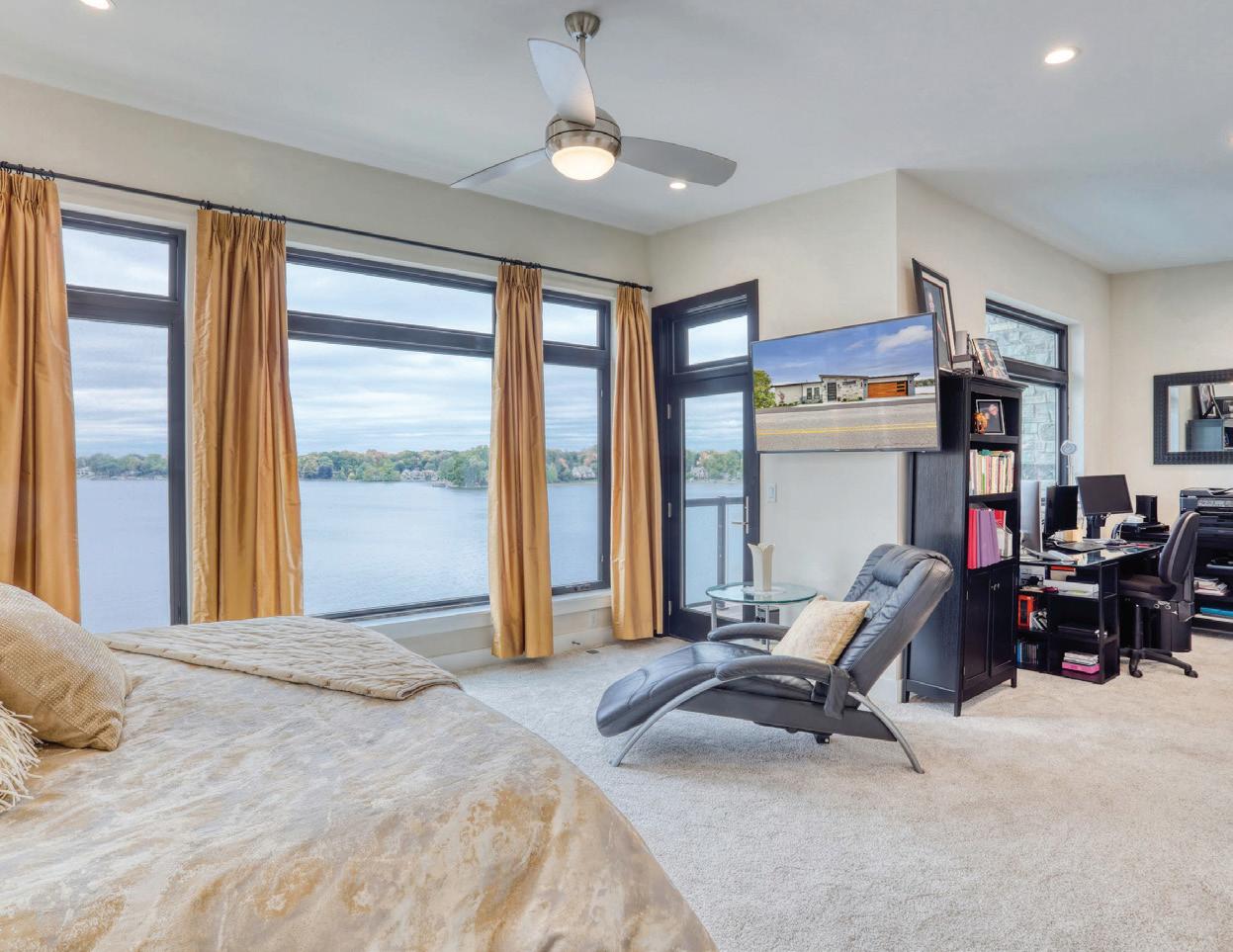
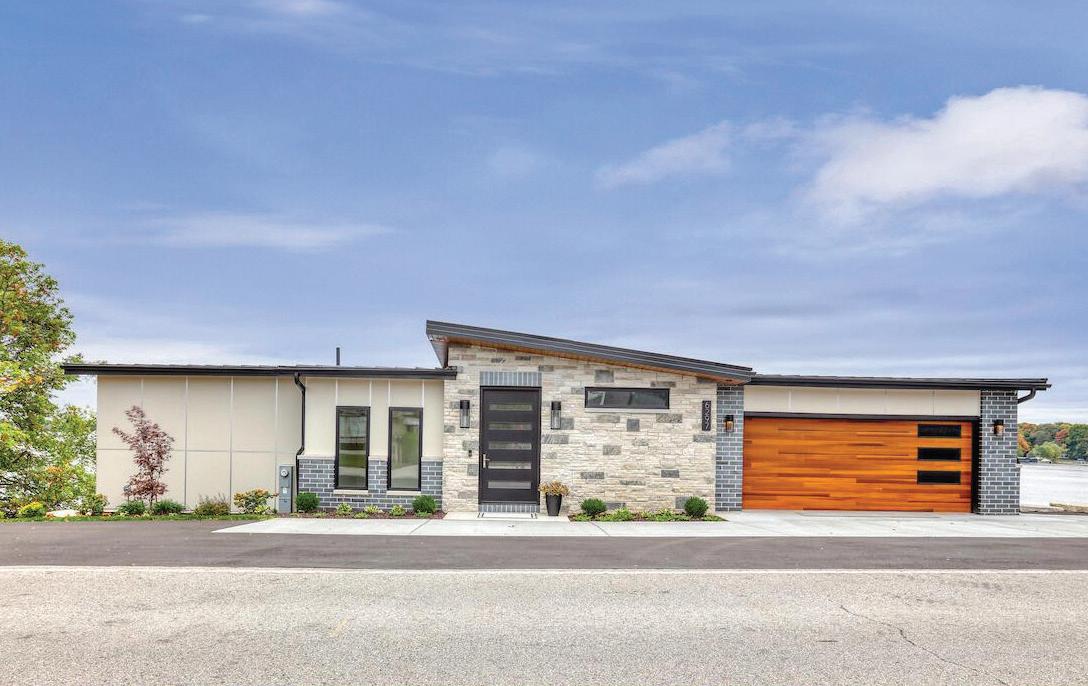

P 4 Bedrooms P 4.5 Baths P 4,200 Sq Ft P 0.32 acres P 2 Garage Spaces P Built in 2021 HOME FEATURES 10
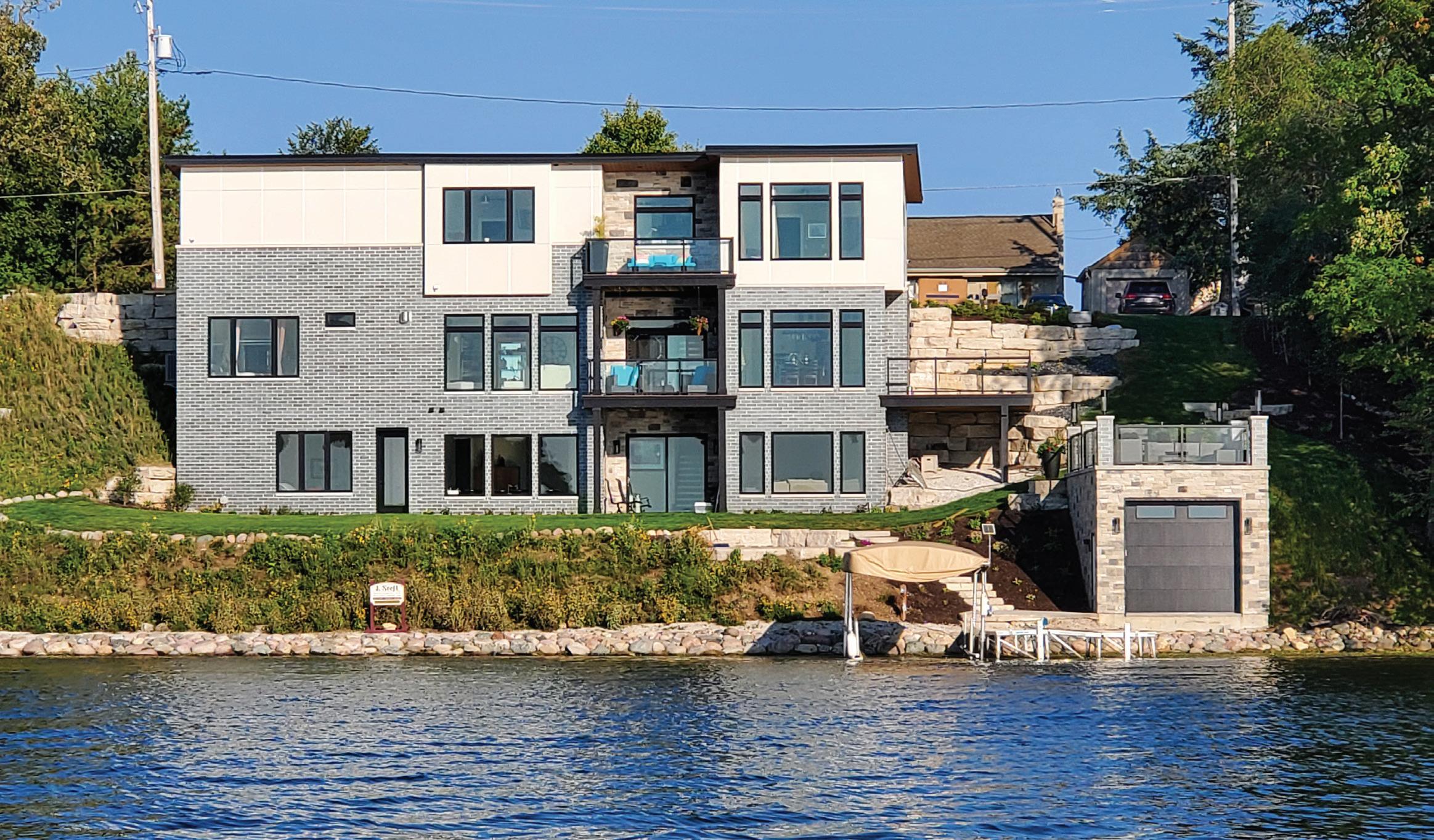
Why Choose Us?
At J. Stefl Development we know that reputation and trust are what you build a relationship on. This is the foundation behind everything we do and it is strong. We take great pride in our longstanding relationships with community banks, architects, land developers, engineers, designers and sub contractors so that we know who and what quality we have on every project. Our team ensures you get the personalized attention you deserve. Jim Stefl’s name is on the door and he only takes on projects where he can ensure he is on site from start to finish. Our attention to detail, demand for the highest quality, innovative vision and precise and clear communication are what makes building with J. Stefl Development easy and enjoyable. With over 25 years of industry experience, our team has the knowledge and expertise to bring your vision to life and deliver results that exceed your expectations.

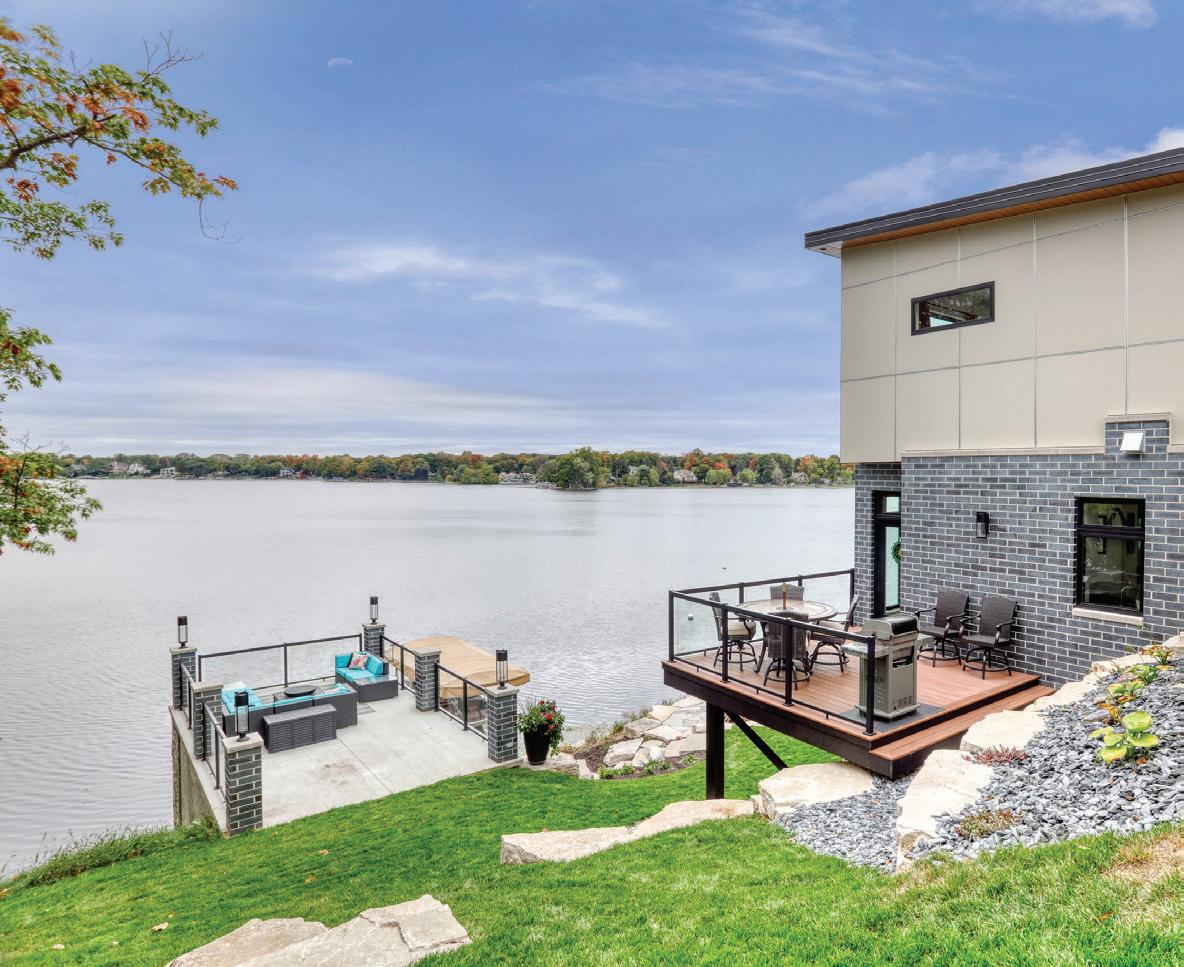
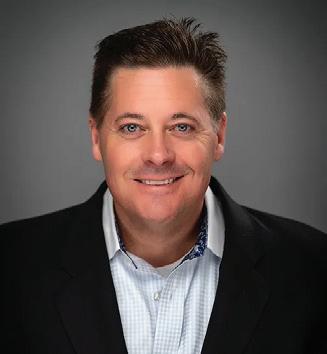


Stefl PRESIDENT
j_stefl@yahoo.com
James
414.750.0430 •
www.jstefldevelopment.com
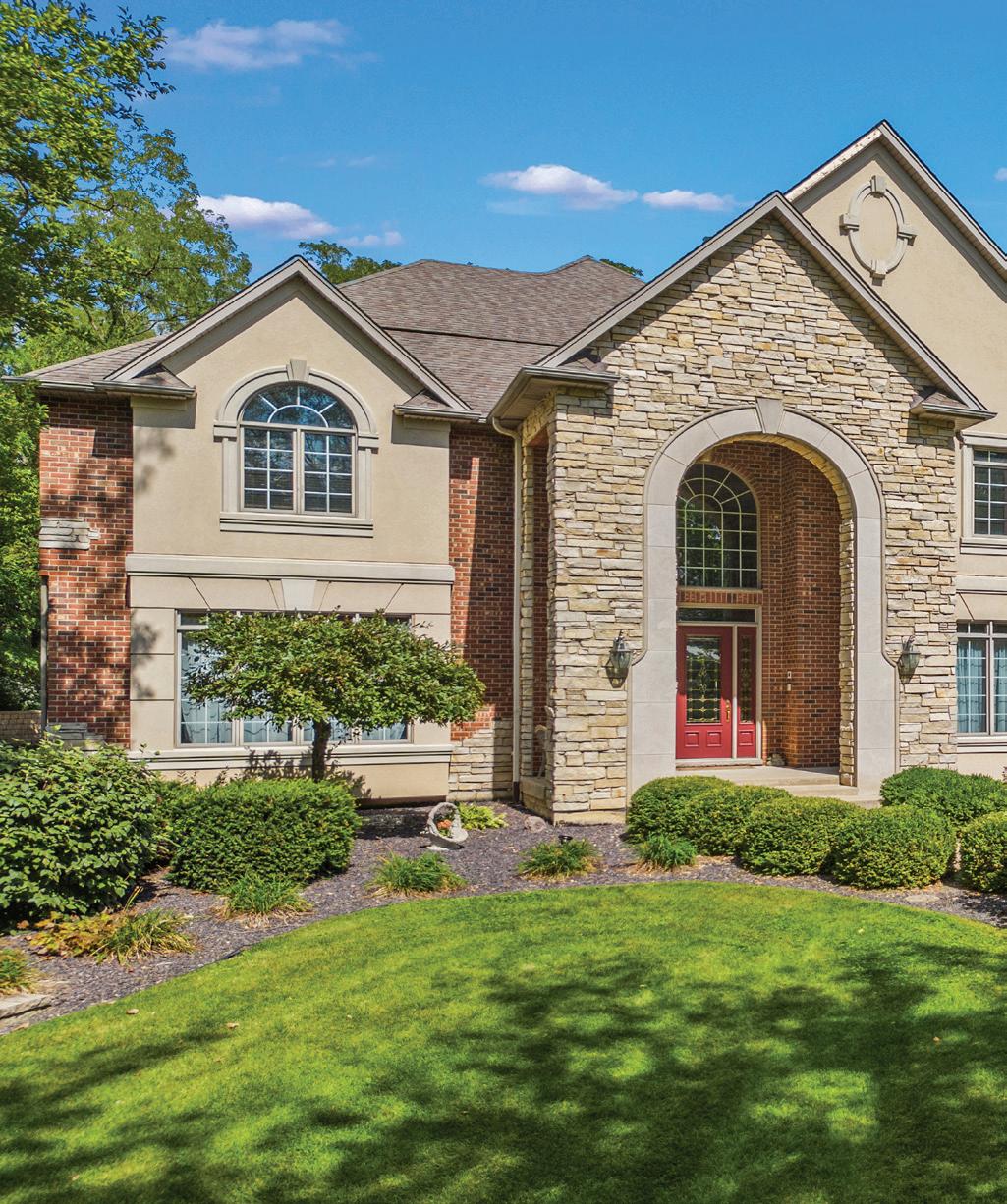
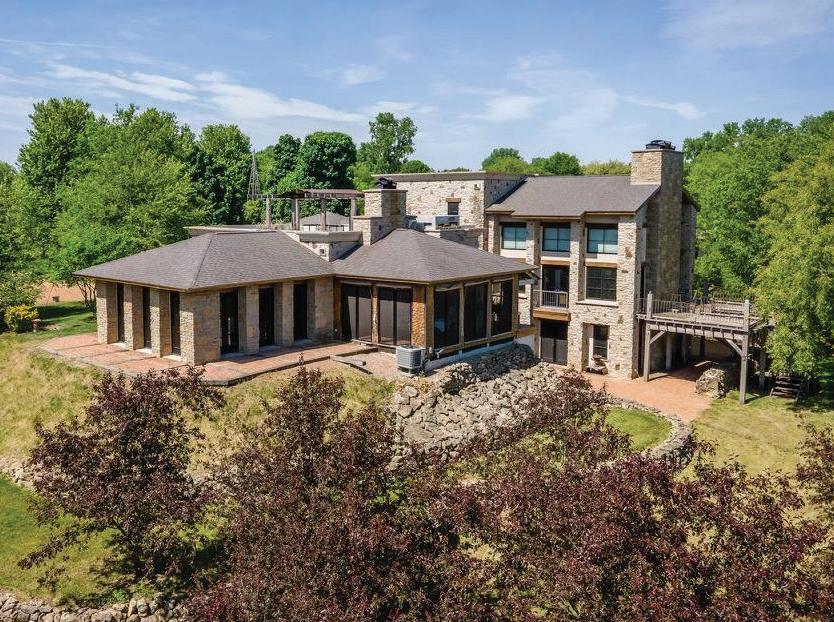
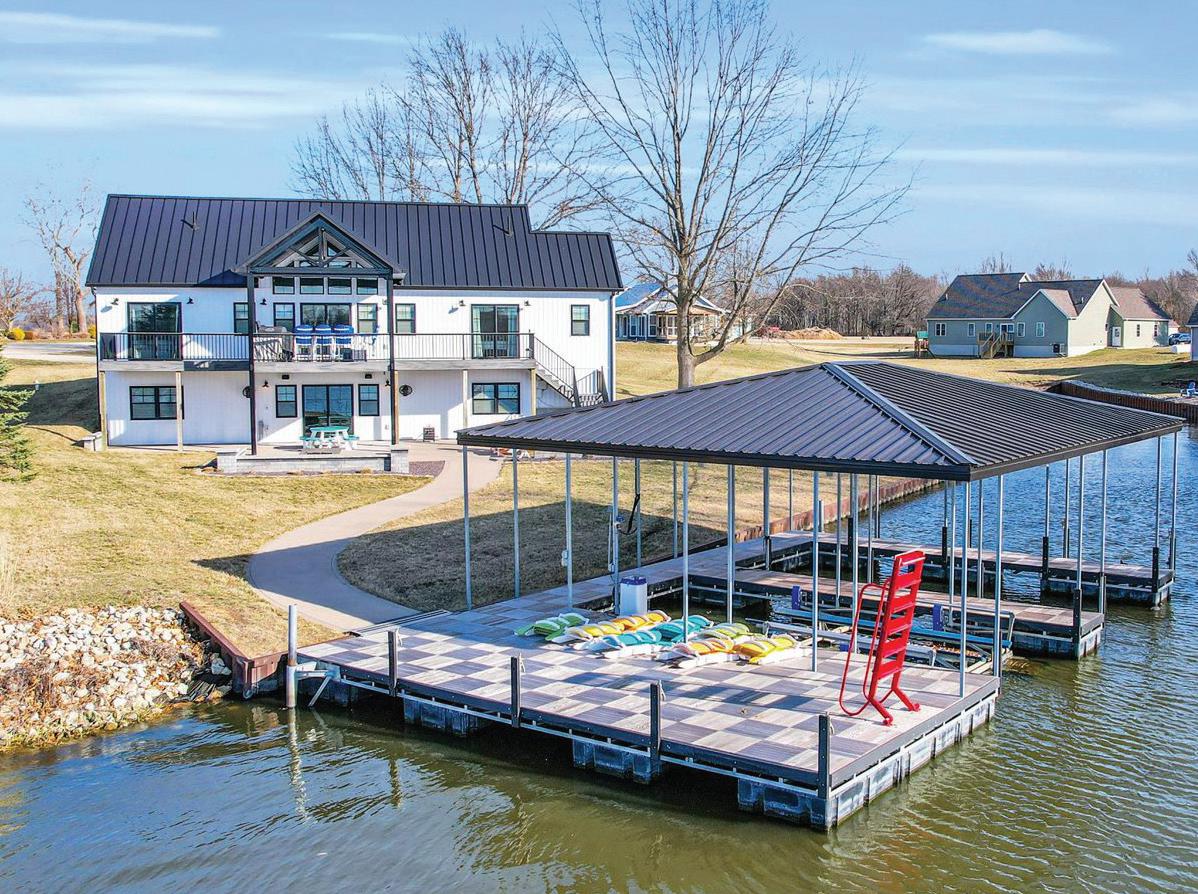
[ CONTENTS ] One of The Finest Estates in Southeastern Wisconsin Cutting-Edge Properties Waterfront Lifestyle Expo Chicago Returns for Premier Showcase of Contemporary Art 14 41-45 35-40 55-59 32-34 52 25-31 47 Luxury Living Two Cities Within Top Zip Codes in Illinois Comfort & Style Discover these Exceptional Wisconsin Communities N2828 Givens Road, Town of Hortonia, WI - Nikol Waters 15 Oak Pointe, Neoga, IL - Nate Evans 28 44 84-87 88-90 Land Opportunities Sold Listings HAVENLIFESTYLES.COM 8 HOMES & LIFESTYLES

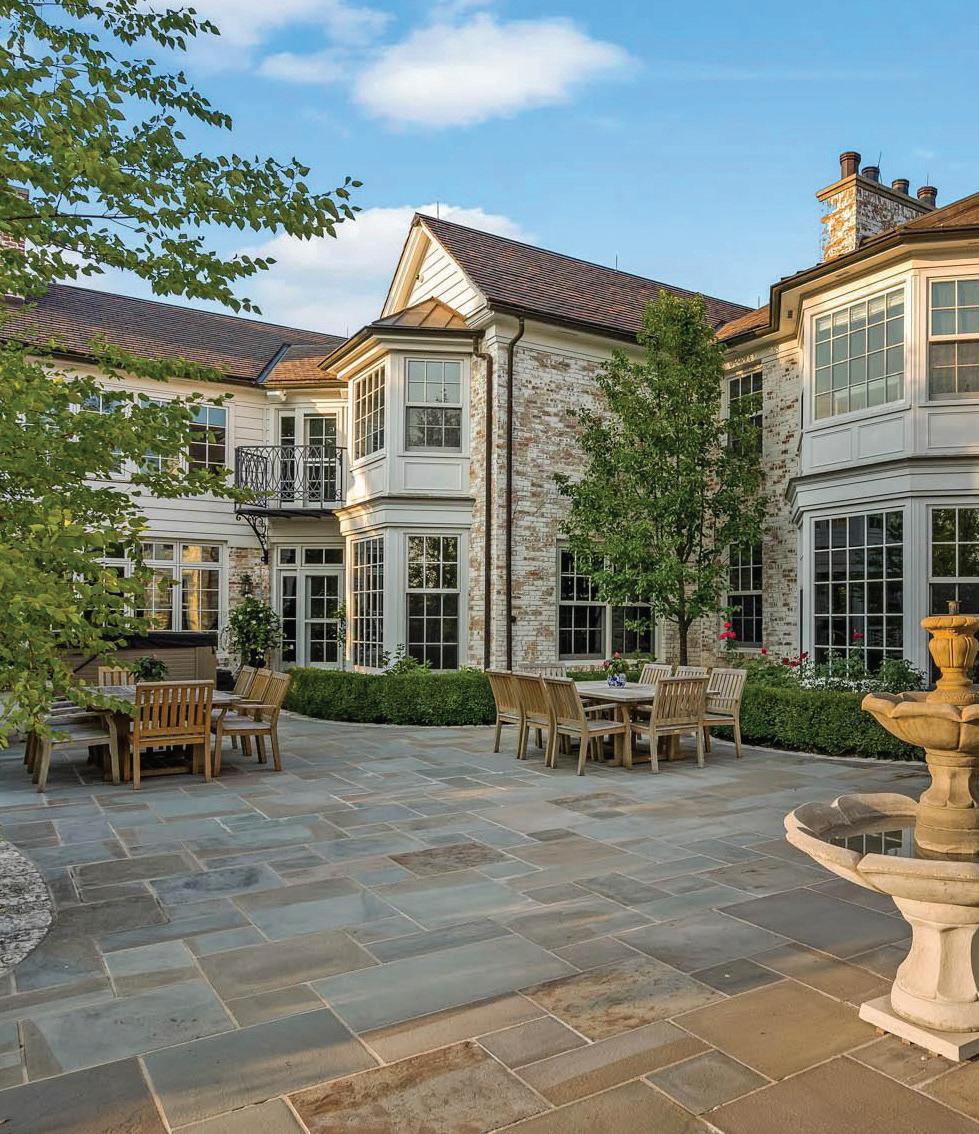
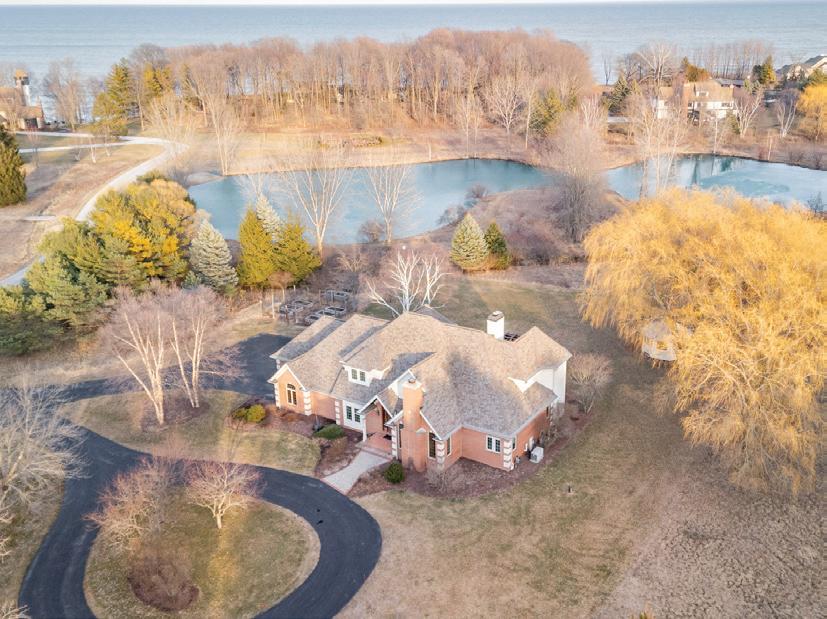
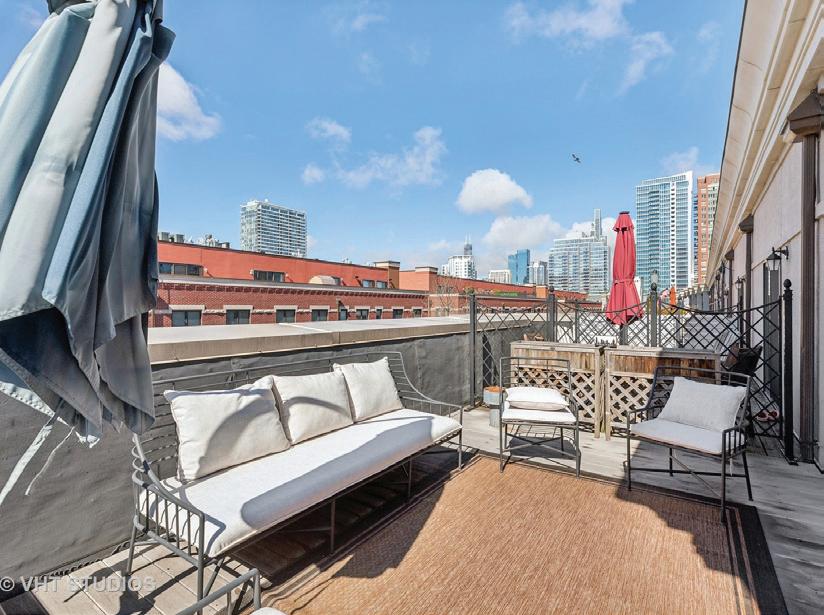
14 210 79th Street, Willowbrook, IL - Ryan Kurtz 9303 North Valley Hill Road, River Hills, WI - Julie + Mike Lessila 5015 Blackstock Road, Sheboygan, WI - Jeff Moenning 1853 S Prairie Parkway, Chicago, IL - Susan Jenner homes + lifestyles 77 92
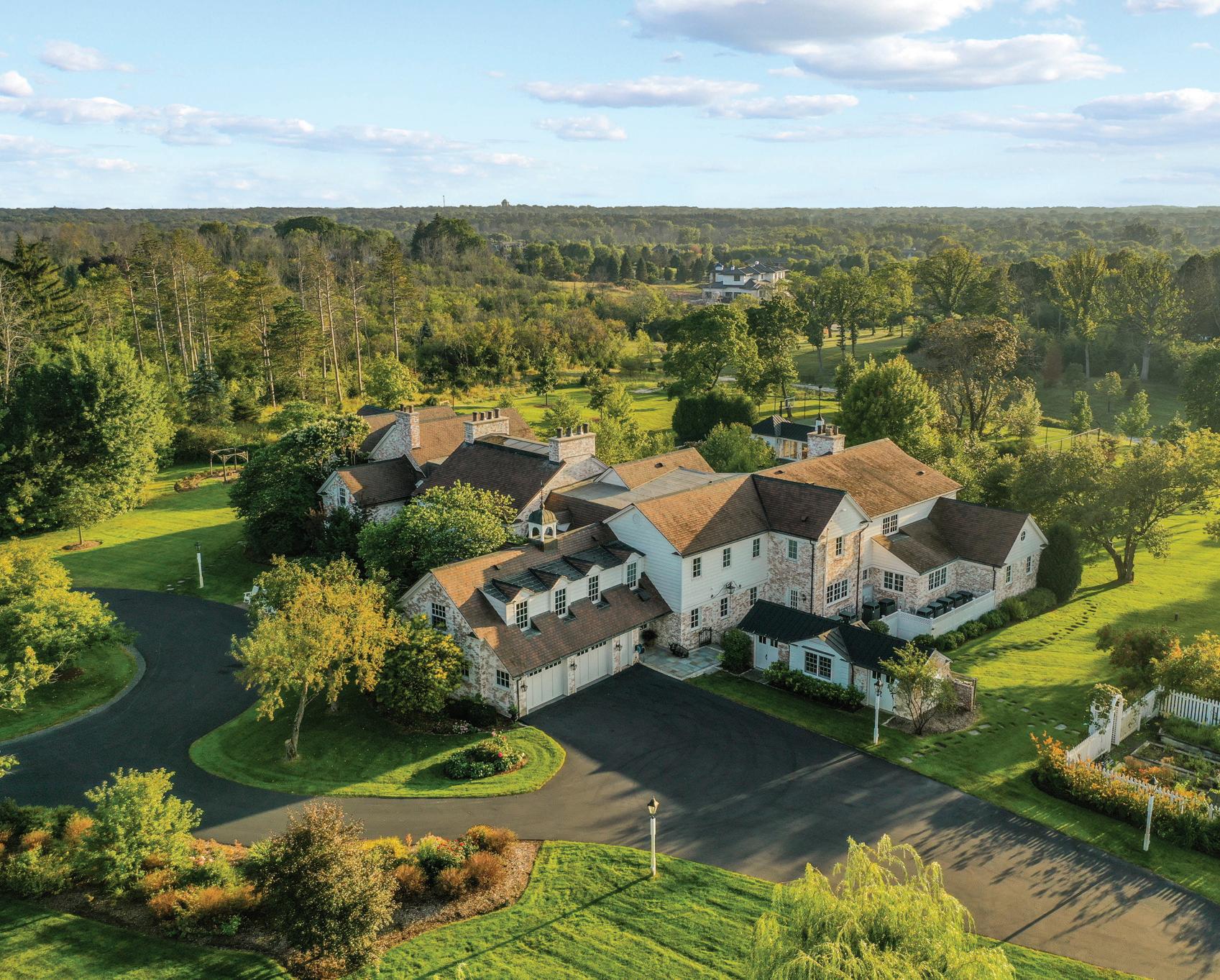
One of The Finest Estates in Southeastern Wisconsin 9303 NORTH VALLEY HILL ROAD, RIVER HILLS, WI 53217 6 BD | 7 BA | 16,000 SQFT. | $4,950,000 14

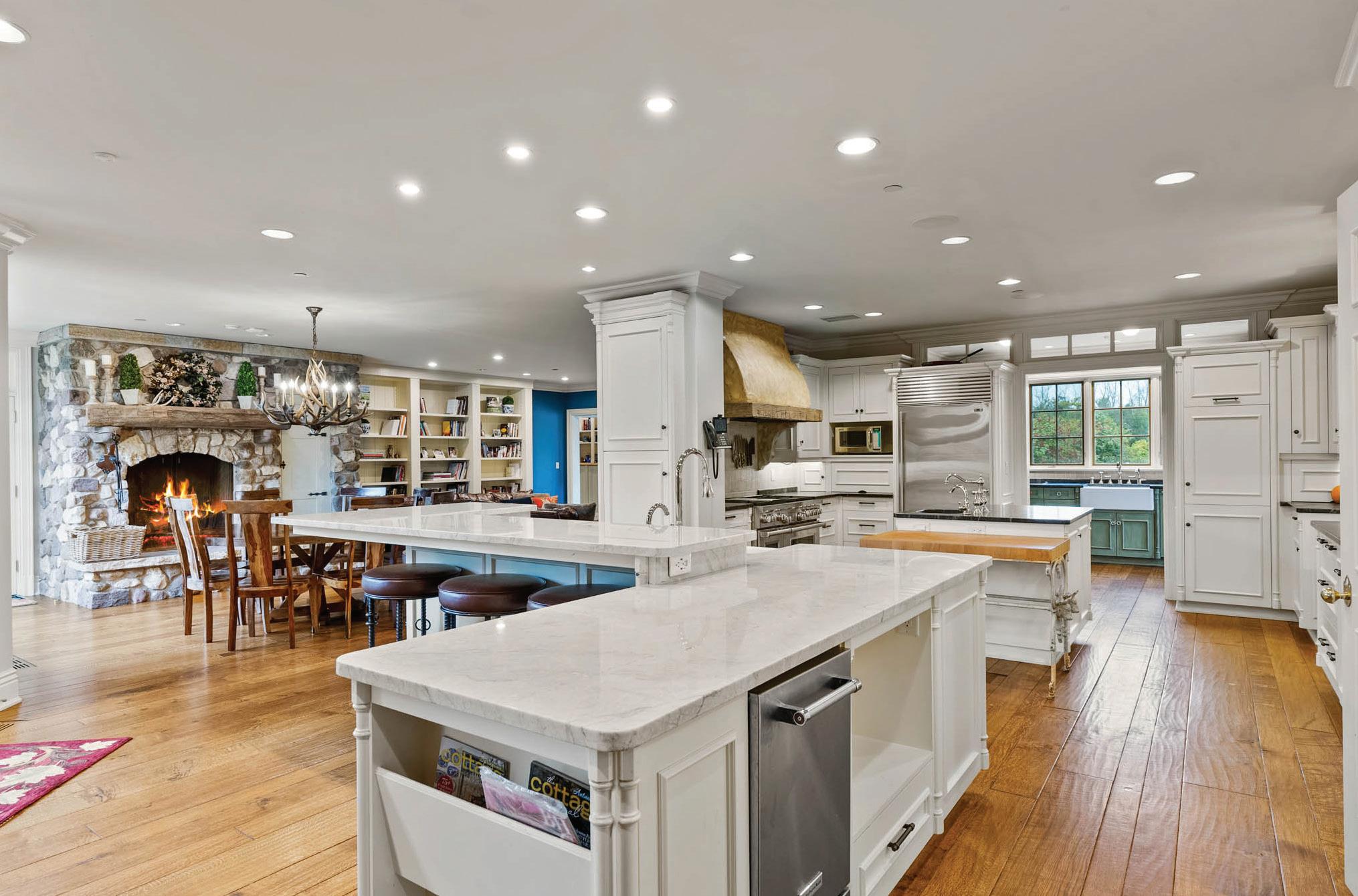
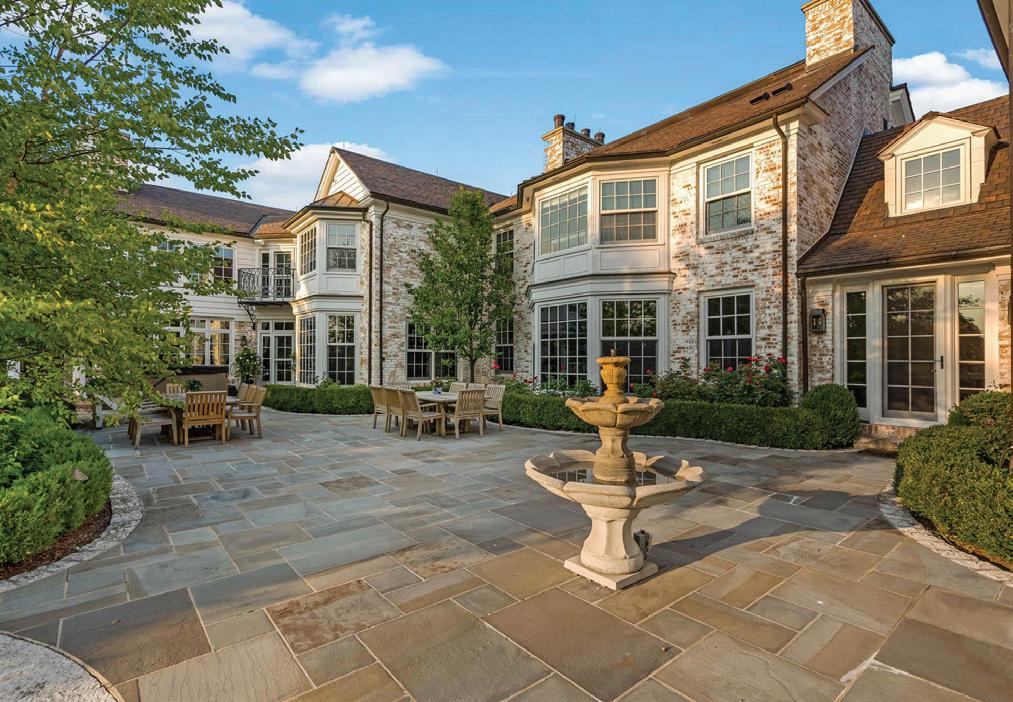
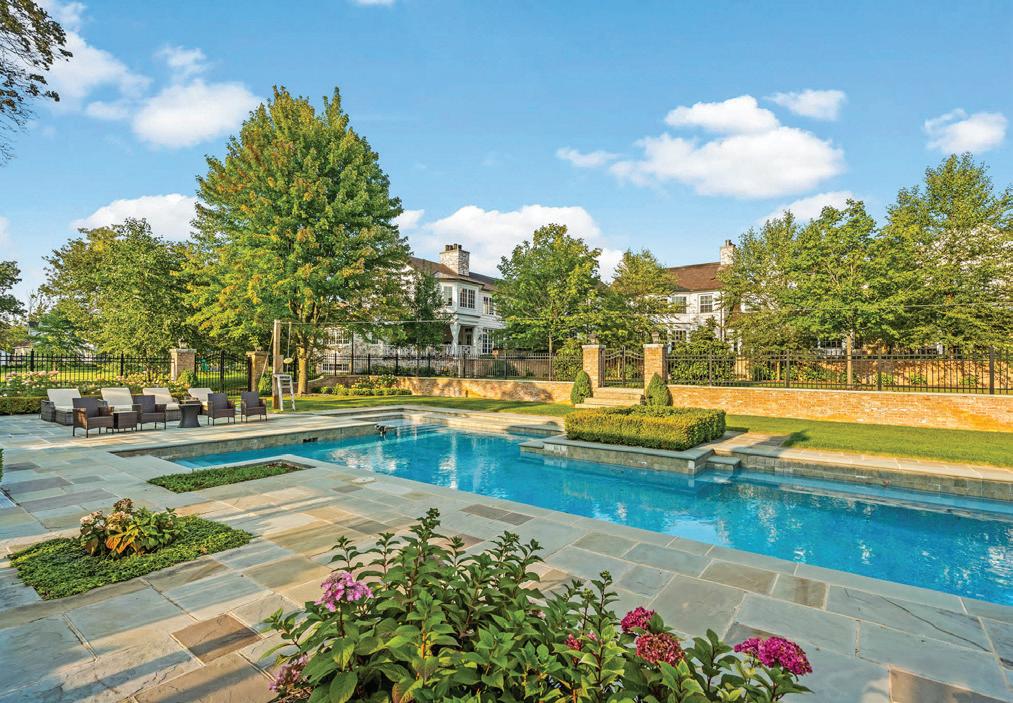
Close to Lake Michigan, and minutes to downtown and the best Milwaukee has to offer. Very private oasis on over 16 acres, and built for entertaining! Large enough to host a wedding but quaint enough to entertain your most treasured guests. Beautifully renovated with classic and timeless style. The main home features 5 bedrooms, 5 full/6 half baths, theater room, enormous kitchen w/ prep kitchen & pantries, dining room for 30, full bar, wine cellar, brewing room, multiple offices incl. a large home office suite with dedicated fiber optic line. Fully automated security system. Huge outdoor patio, pool/pool house, tennis/basketball court, guest house, 2+8 car garage, CUTE garden shed, fruit orchard, vegetable garden, amazing landscaping! www.ValleyHillEstate.com JULIE
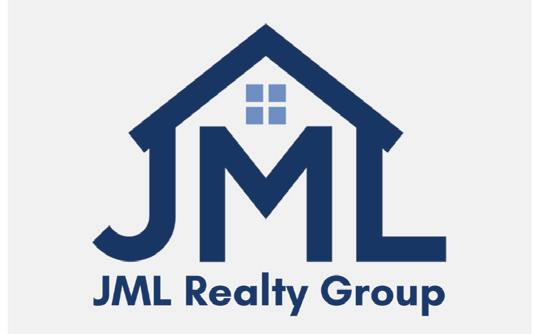
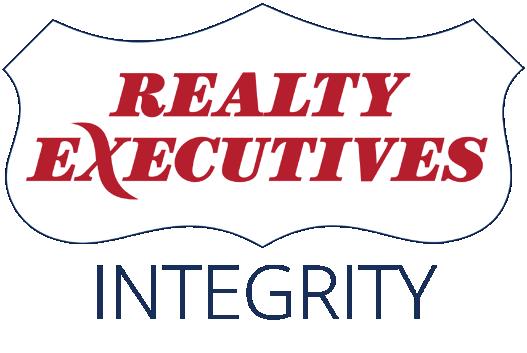


AND MIKE LESSILA REALTOR®
BROOKFIELD, WI
414.788.1069 JulieLessila@realtyexecutives.com www.JMLRealty.com
Lake Geneva – 95% New!
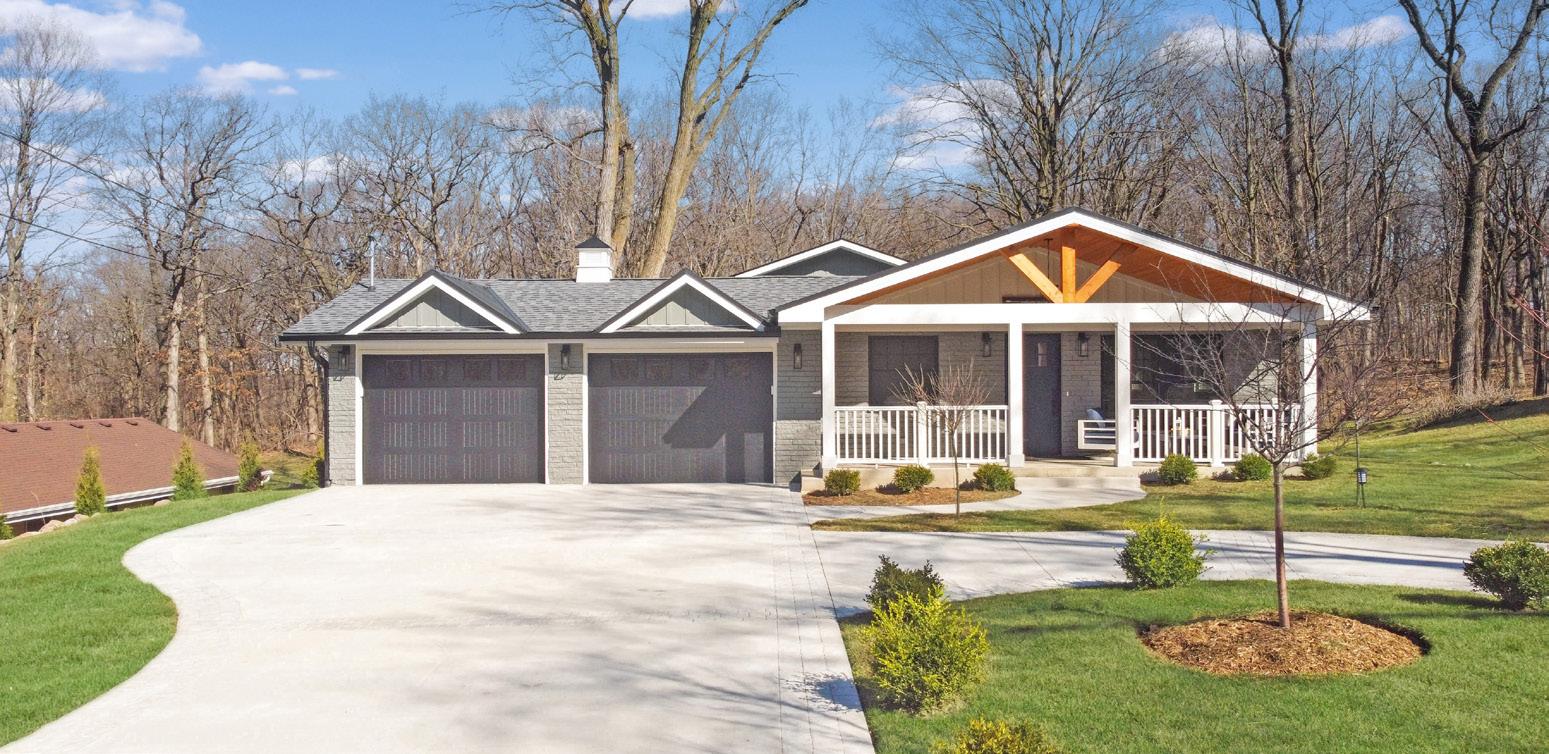
A Significant Home in a Fairy Tale Setting
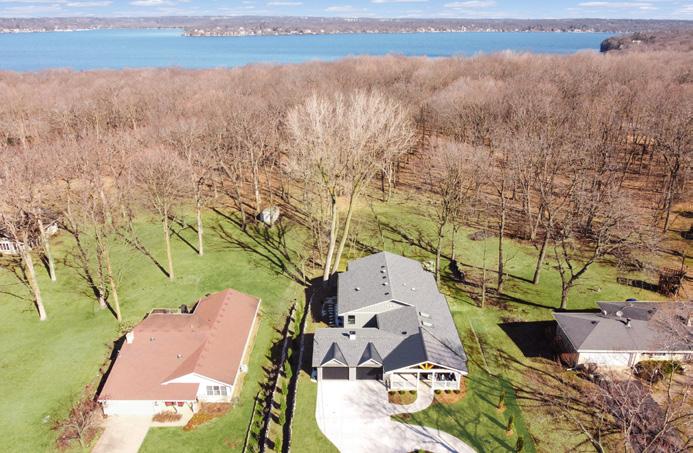
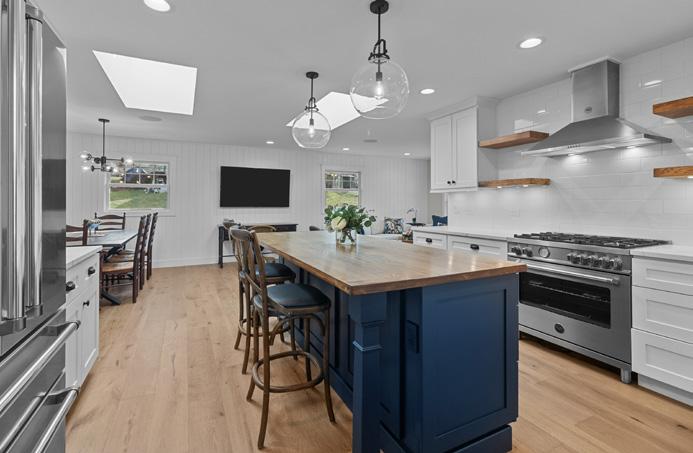
546 Lakeland Drive in East LakeBluff
W4472 S Lakeshore Drive in Lake Geneva
5+ Bedrooms | 7.1 Baths | 546Lakeland.com | $4,175,000
4 Bedrooms | 4.1 Baths | 4,027 Sq Ft | Built in 2024 | $1,850,000
Located on a secluded cul de sac near Lake Michigan and only a 4-minute drive toLake ForestHigh School, thisclassic English Country home appears to havebeen there for generations.Perfectly set on its spectacular1.4-acreravineproperty, it’sa rare nd inthe heart of very east Lake Bluff!
Farmhouse fabulous! Discover this 95% new construction, beautifully-built Farmhouse Ranch Walkout on a rolling wooded half acre in the Lake Geneva area, where resort vibes and country living combine!
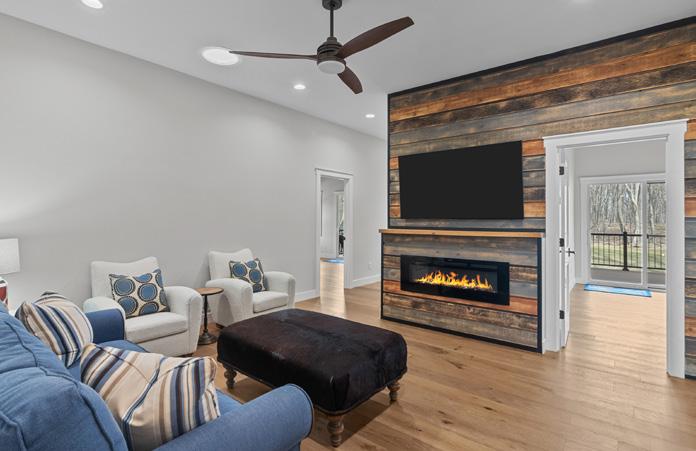
Designed by a true professional with an eye for detail, comfort and low maintenance, enjoy nature all around from a spacious front porch, 2 patios, a huge rear deck and a fun fire pit.
Custom-designed and built in 2001 by Rick Swanson, it embodies the best of all worlds: the classicism and craftsmanship of an older North Shore estate, combined with the modern technology and lower maintenance of newer construction.
Its setting is unique: the slope intoone of LakeBluff’s mostextraordinary deep ravines allows for multi-levellawn andgarden areas accented by beautifulstonegarden walls, blue stonepatios. It features a stunning swimming pool asthe focalpointof the very private back yard.
Inside, the sun-filled open concept living room flows into the Chef’s kitchen with stainless-steel high-end Italian appliances. The custom banquette in the dining area makes family gatherings easy. Relax in the family room by the fireplace and big screen TV. Three bedrooms and 3.1 baths comprise the main level sleeping quarters. The primary spacious bedroom suite with spa type bath and huge closet is a delight. A sliding barn door hides a nearby laundry room.
Builtforboth grand scale entertaining andintimate family living, this 7,418 square foot home features 5 + bedrooms;7.1 baths;6 replaces; 10-foot ceilings on the rst oor and 9-foot ceilings on the second oor; a greenhouse; andan attached 4-car garage.
The finished walkout level doubles the living space, with a nicely appointed kitchenette and rec room for game playing or watching your favorite sports team on another large tv in the second family room. There is also a second laundry area and a second primary bedroom suite with custom bath finishes.
An elegant rst oorbedroom suite can be asecondprimary suite, or alovely guestsuite. There is also a luxurious nished walkout basementthat leads to a patio area overlooking the deep and forested ravine.
A signicant home like thisrarely becomes available in a lifetime.

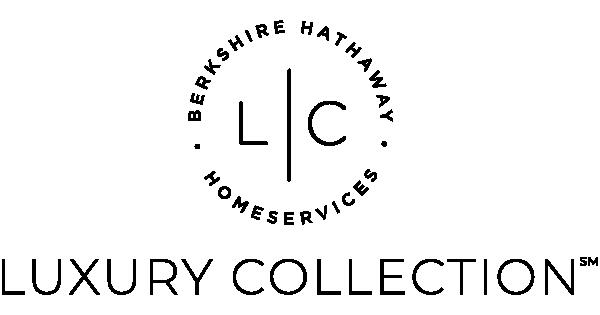
The circular concrete driveway allows ample guest parking; the 2.5 attached garage has epoxy flooring and EV charging. Fontana is the neighboring town, home to the Abbey and many lovely shops and restaurants on beautiful Geneva Lake. Access the shore path in the town of Linn and take advantage of municipal lake rights. Launch your boat and relax. All this awaits you.
Isthis your moment?
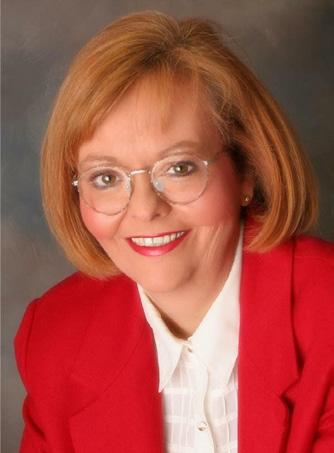
Seize it now!

scAn For Drone tour
DEB FISCHER
Deb Fischer
847.309.9119
847.309.9119
d
dfischer@bhhschicago.com
scher@bhhschicago.com
DebFischer.com
DebFischer.com

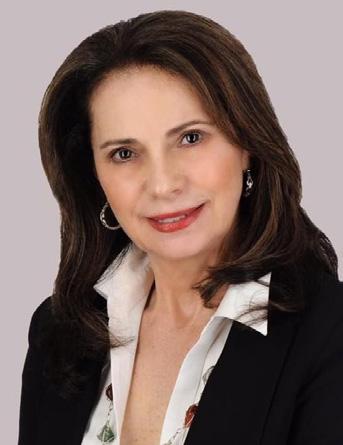
AnnA MArie henry
847.997.3356
amhenry@bhhschicago.com
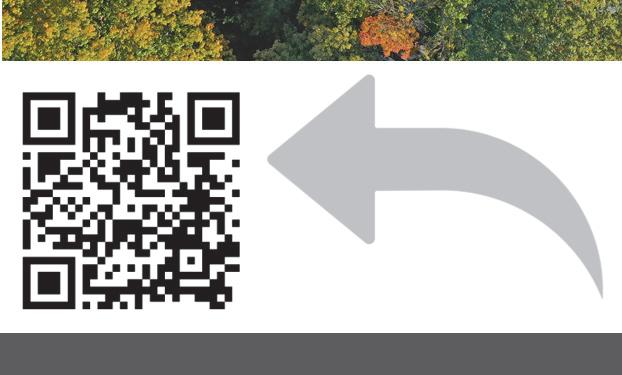
Scanto viewa drone video of the property.
AnnaMarieHenry.BHHSChicago.com
778 N. WESTERN AVE | LAKE FOREST KoenigRubloff.com
N. WESTERN AVE | LAKE FOREST BHHSChicago.com
BHH Affiliates, LLC. *As part of a partnership
778
©
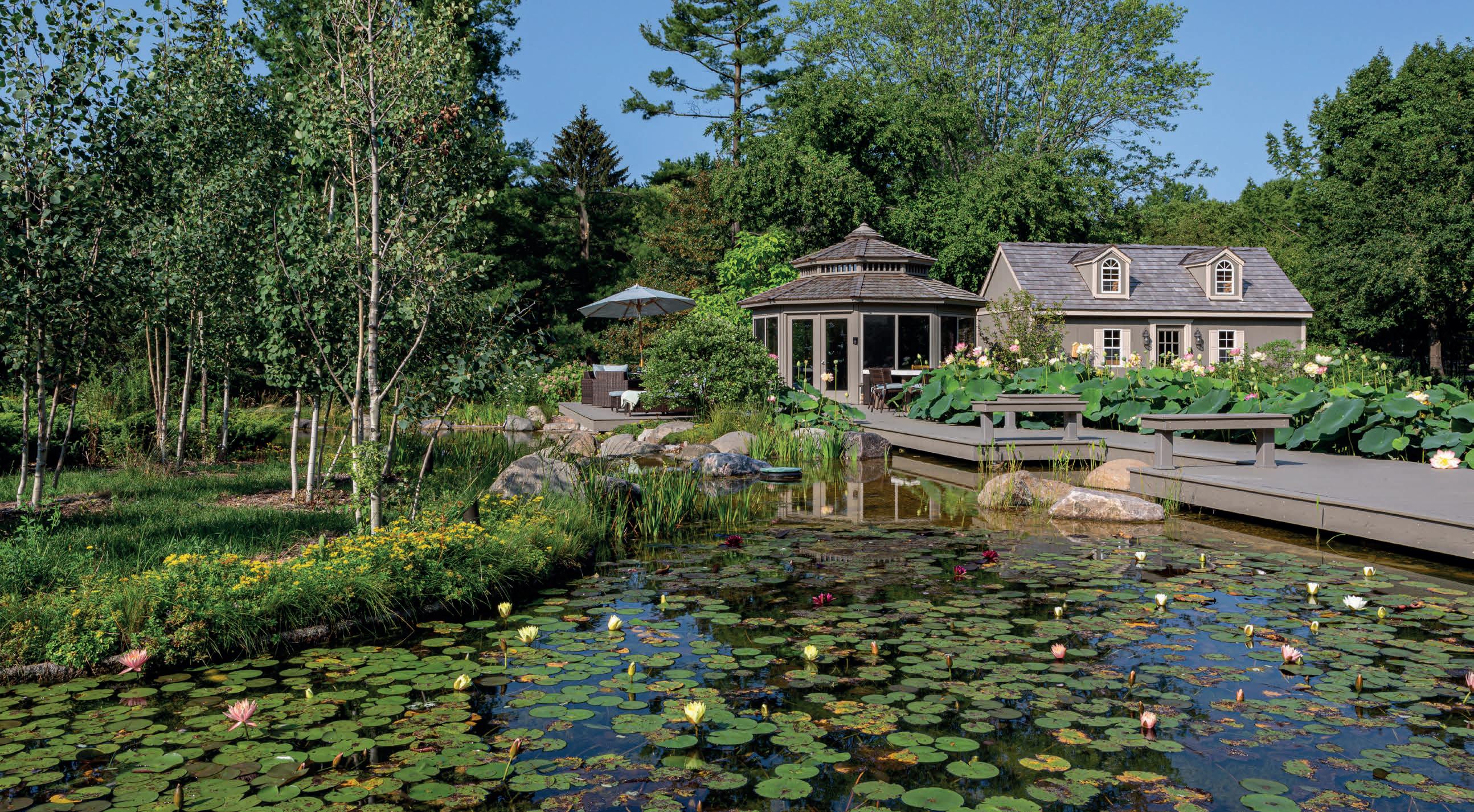
Escape to Your Backyard
Open your door to an epic experience. Luxurious swimming ponds by Reflections Water Gardens are natural sanctuaries where relaxation and recreation are always at home. Whether your vision is a calming space to unwind, a safe place for children to play, or a memorable destination for weekend entertaining, natural ponds provide health and wellness benefits endorsed by Mother Nature.
Award-winning designer Larry Carnes listens to understand your vision, lifestyle needs and space requirements. The result of careful pond design in partnership with you is a serene and tranquil water feature unlike any other.
Add value to your pond lifestyle and your landscape. Proprietary advanced oxygenation technology ensures the health and vitality of your water feature and its ecosystem for years to come.
In addition to natural swimming pond design and construction, Reflections Water Gardens converts tired, traditional swimming pools into sustainable works of art. This eliminates water waste, dangerous chemicals and harmful bacteria, while providing fresh outdoor experiences.
Large projects or small – urban or suburban – Reflections Water Gardens services include ongoing maintenance, recirculating streams, beautiful koi ponds, pondless waterfalls, elegant water gardens and breathtaking water fountains.
Your pond lifestyle awaits. Escape to your backyard this season.
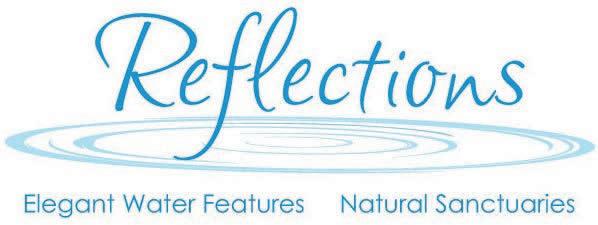

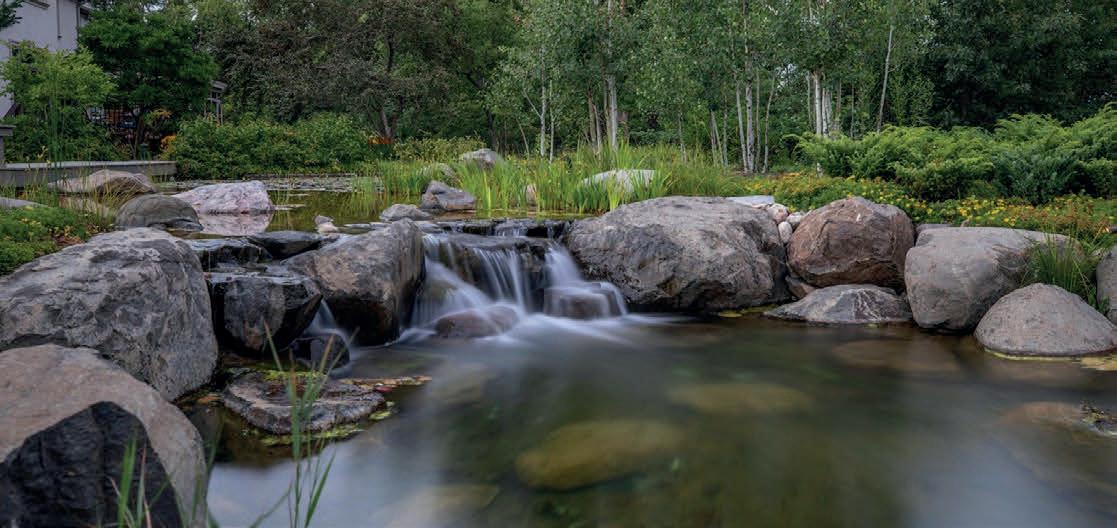

815.955.4911 | www.reflectionswatergardens.com | larry@reflectionswatergardens.com
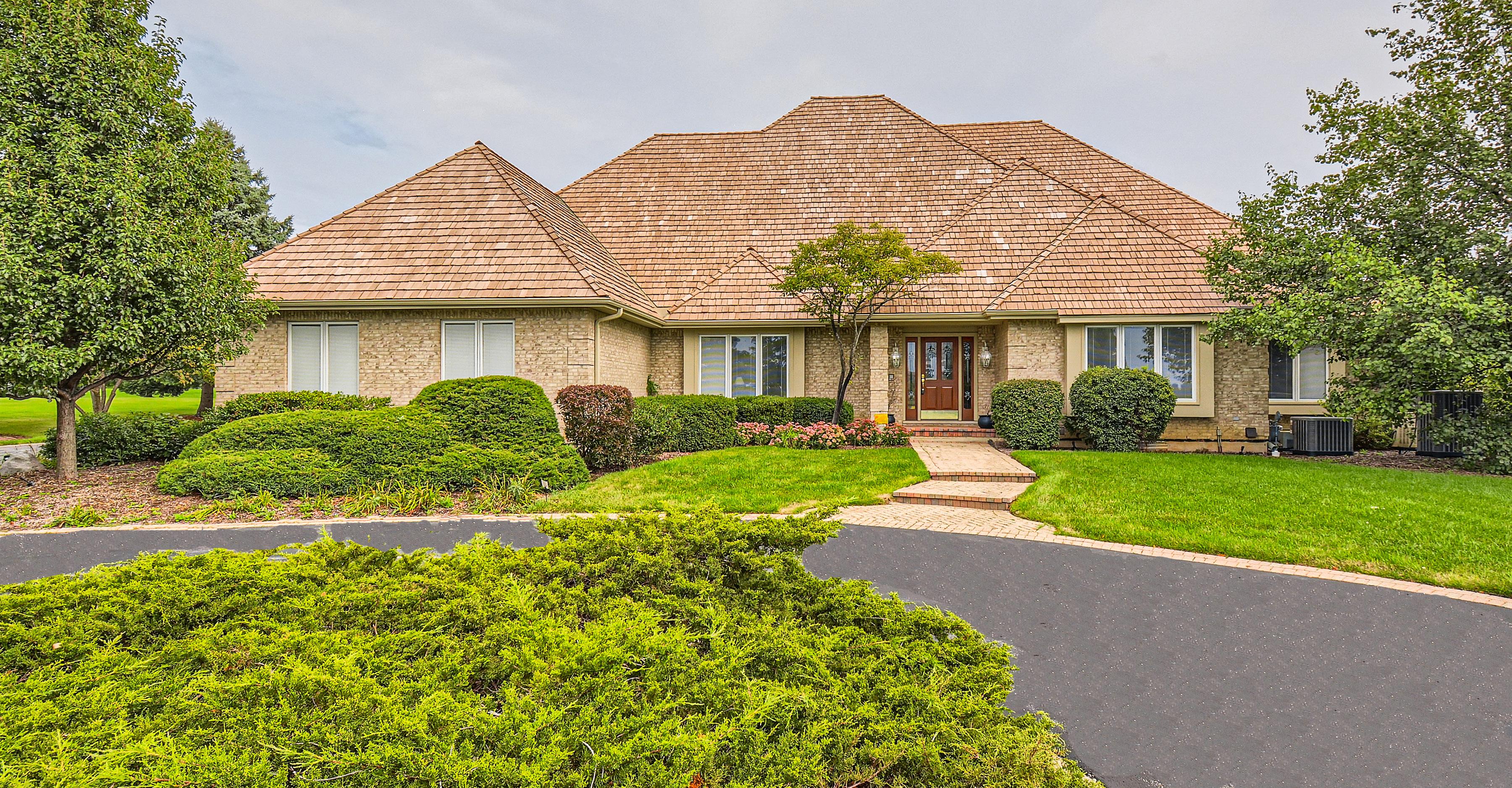

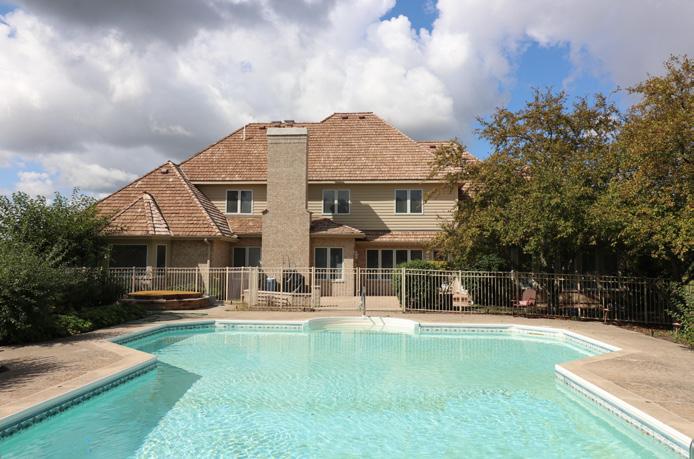
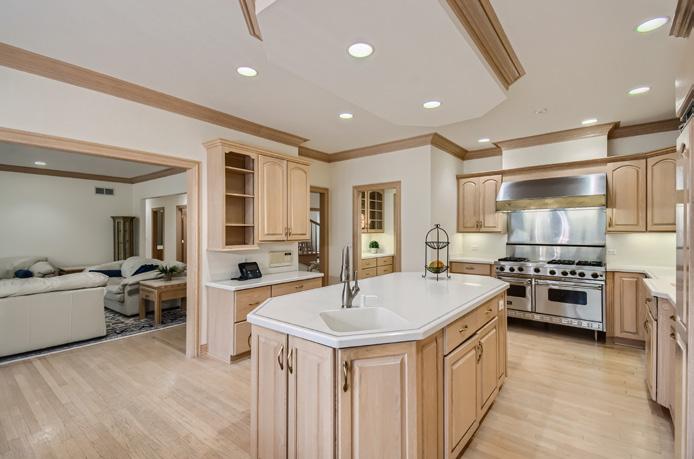
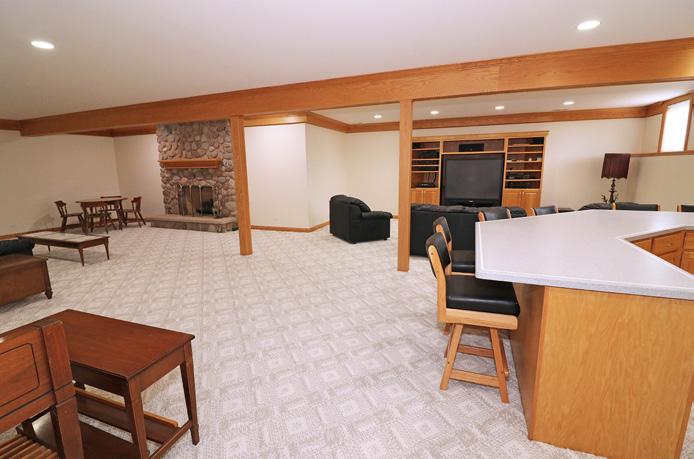
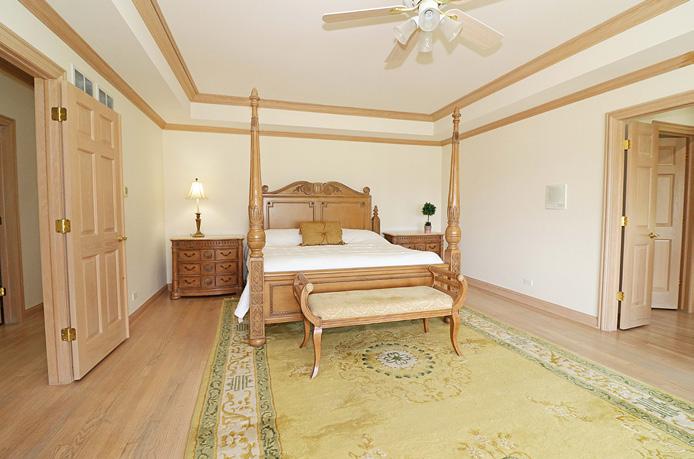
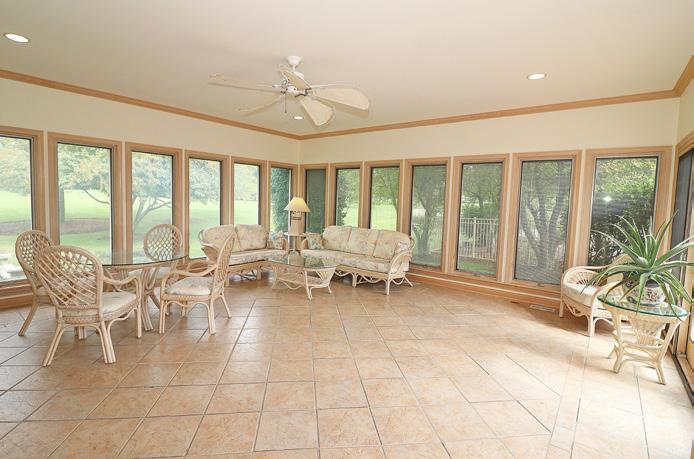
Beautiful quality-built brick home with first floor master suite! One owner. 2-Story Foyer with custom staircase and hardwood floor. Open floor plan. Large kitchen with top-quality appliances, center island, and eating area overlooking the pool. Kitchen is open to the spacious family room with fireplace. Hardwood floors throughout most of the home. Large sunroom with 2 walls of glass with access to the pool. The perfect place to enjoy your morning coffee while appreciating nature. Executive first floor study with built-in cabinets. The master suite has a tray ceiling, large bay window overlooking the backyard, walk-in closet and spacious whirlpool bath. Dining room serviced by a Butler pantry. Upstairs bedrooms all have direct access to a bathroom. Large finished bonus room offers plenty of possibilies. English basement is finished adding a second family room with fireplace, rec room with large bar, bedroom and bath, billiard room and tons of storage. FOUR car garage. Staircase from garage right into the basement. Enjoy your private relaxing backyard retreat complete with inground pool, hot tub, and brick patio, fenced and professionally landscaped. LOCATION! This home is across the street from Hunt Club Farms open land with Lake Justin. Enjoy beautiful sunsets! The backyard is lined with the white bridle trails of Hunt Club. 5 BEDS
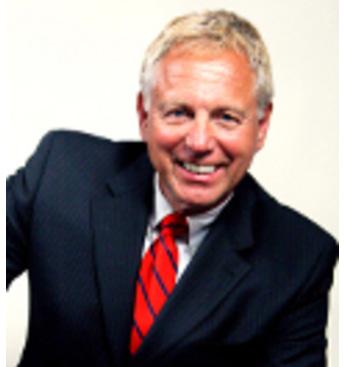
RICHARD CAPOCCIONI MANAGING BROKER ASSOCIATE
847.293.9571
rcapoccion@aol.com
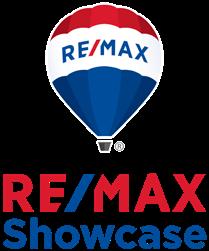
rcapoccioni.remax.com 5445 Grand Ave #200, Gurnee, IL 60031
| 3.7
| 6 BATHS
ACRES | $879,000
18
36723 N FOX HILL DRIVE, WADSWORTH, IL 60083
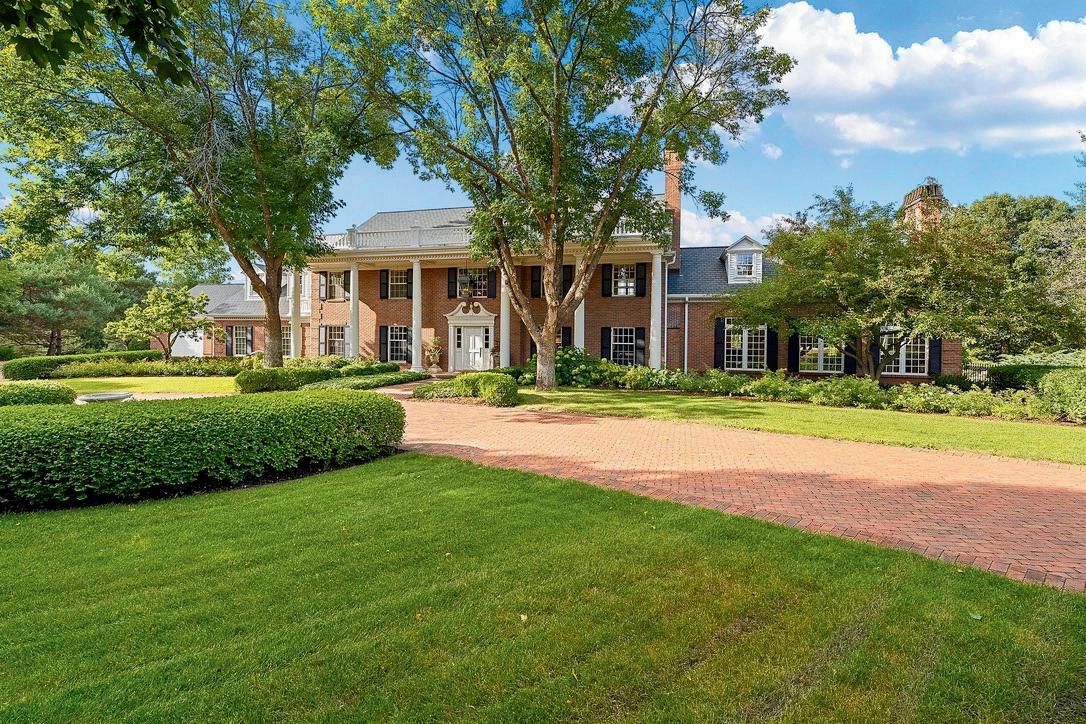


EXPERIENCE THE EXTRAORDINARY
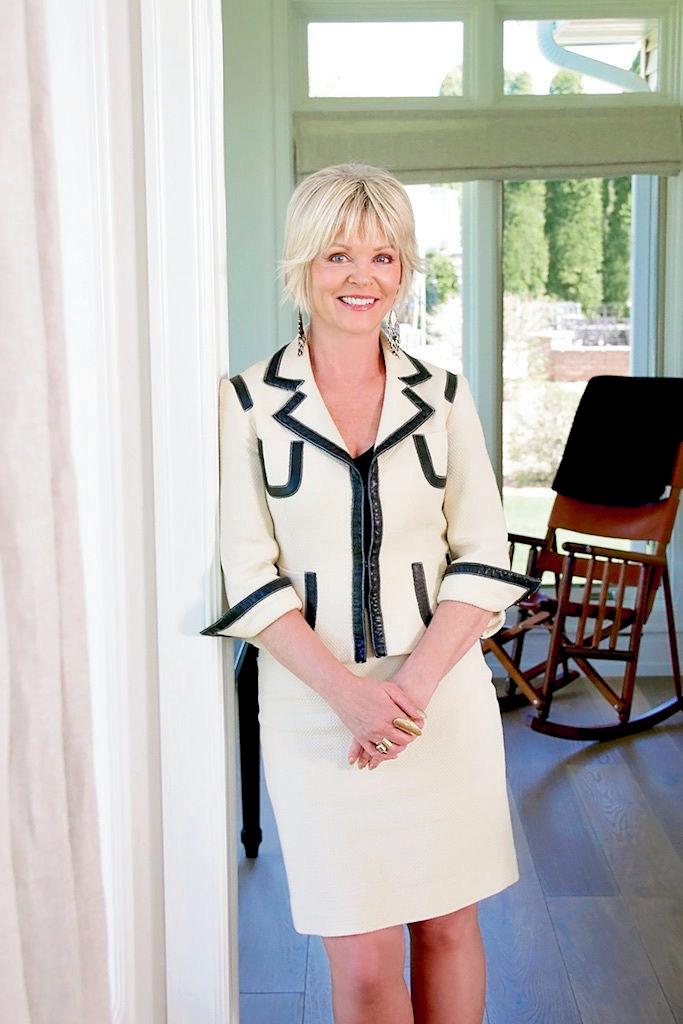
4479 HERITAGE HEIGHTS GREEN BAY AREA
10,889 sq ft | 4 Bedroom | 7 Bathroom | 10.36 Acres
Settle into your new home, just minutes from the legendary Lambeau Field, home of the Green Bay Packers. With a host of luxurious amenities, these private estate grounds provide tranquility and relaxation year-round, including indoor and outdoor pools, a horse barn, 8 fireplaces, a wine cellar, a regulation-size tennis court, and more.
sandraranck.com | sandra@sandraranck.com | 920.265. 5033
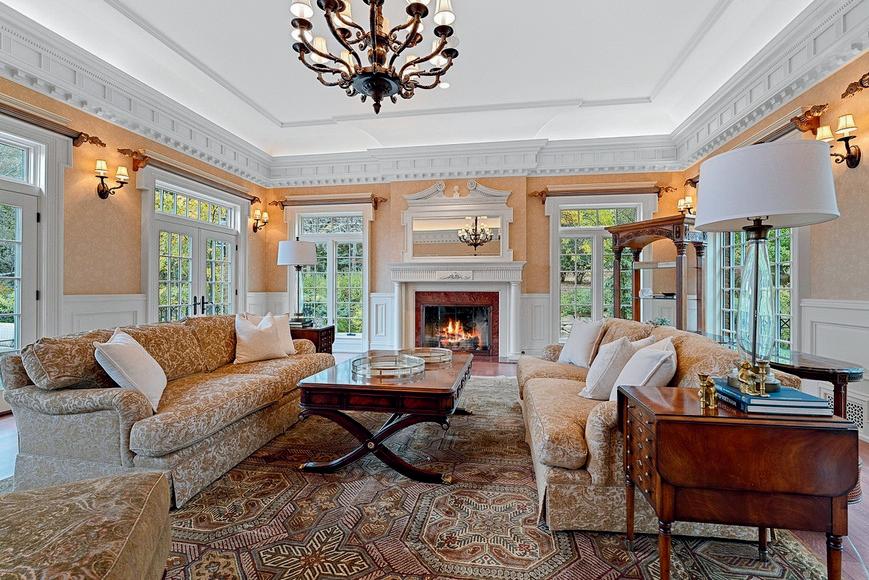
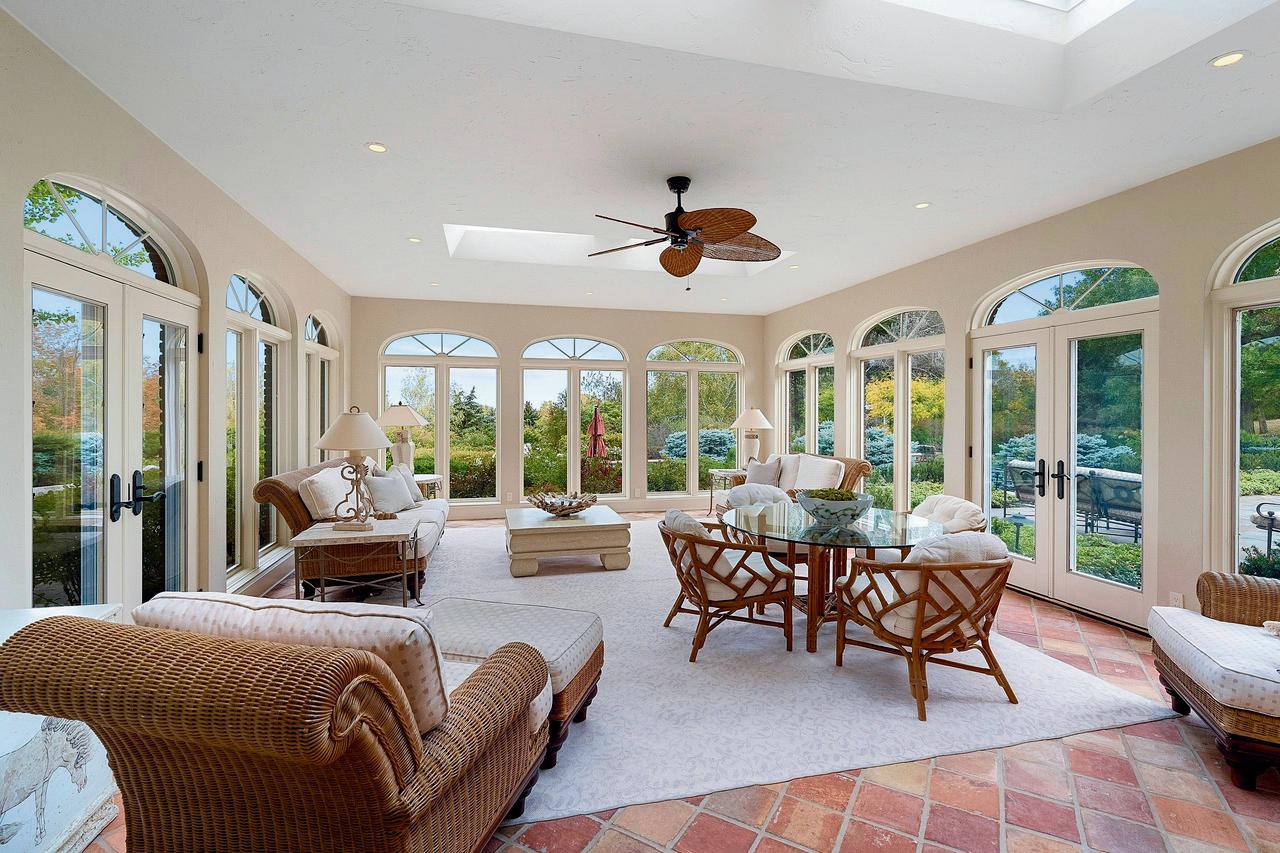
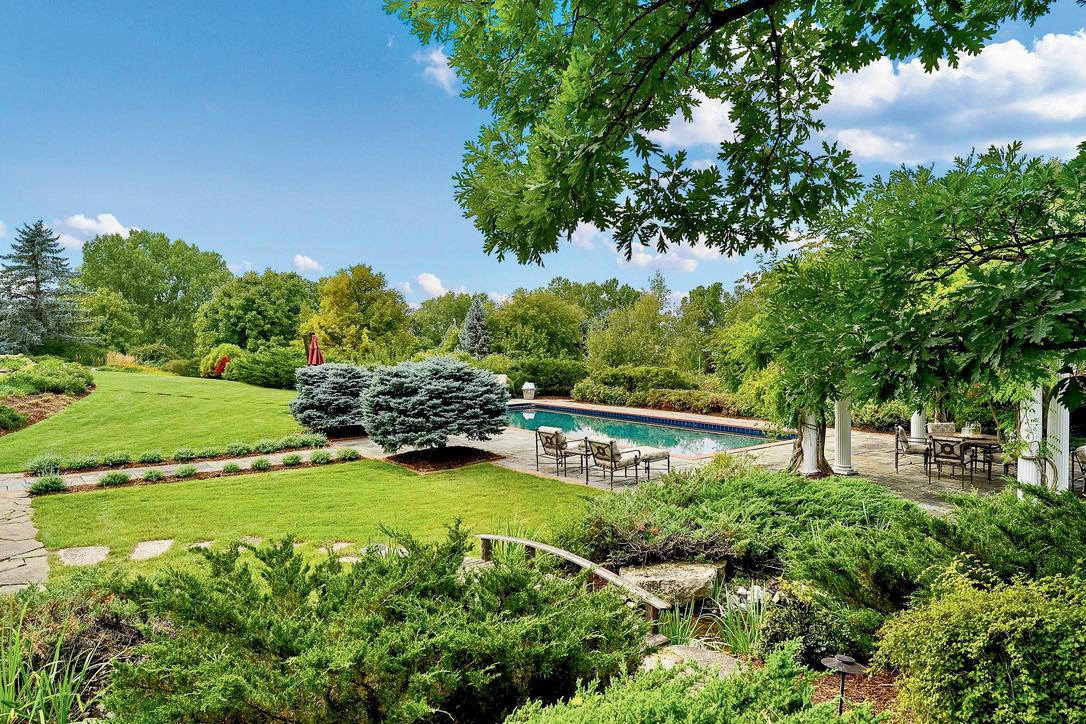

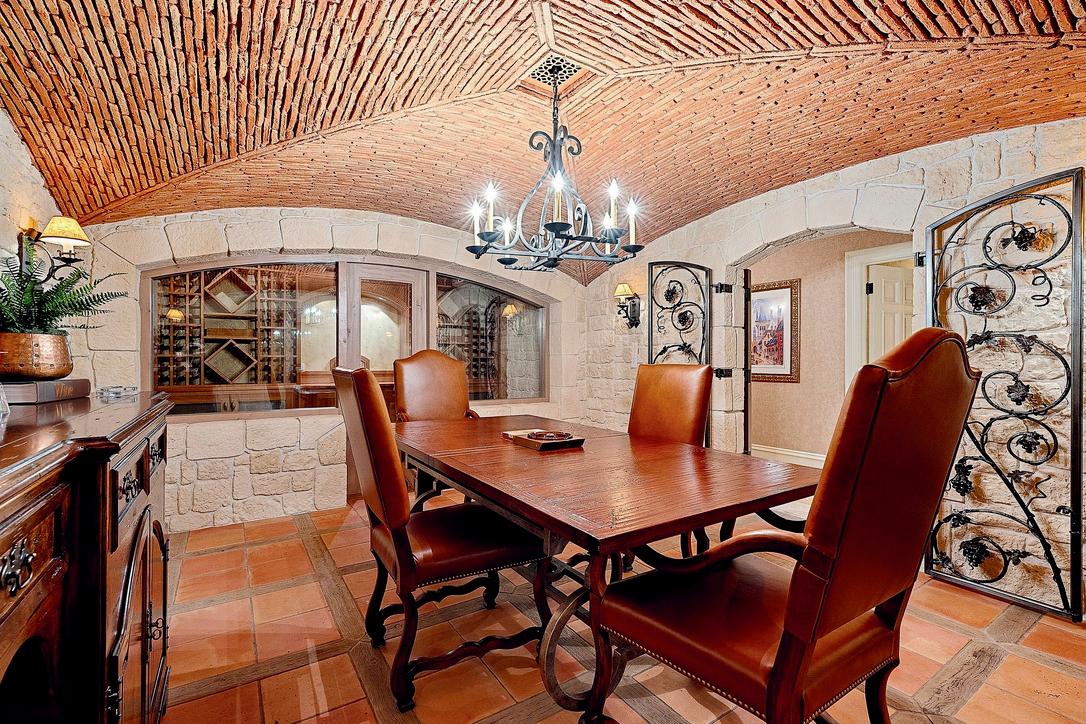
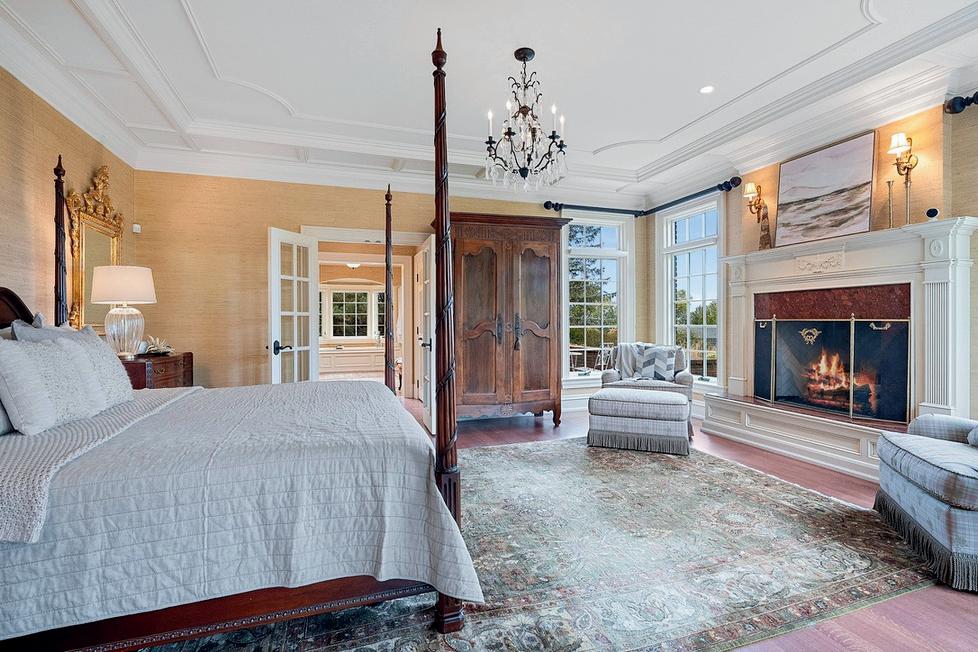
REAL ESTATE COLLECTIVE
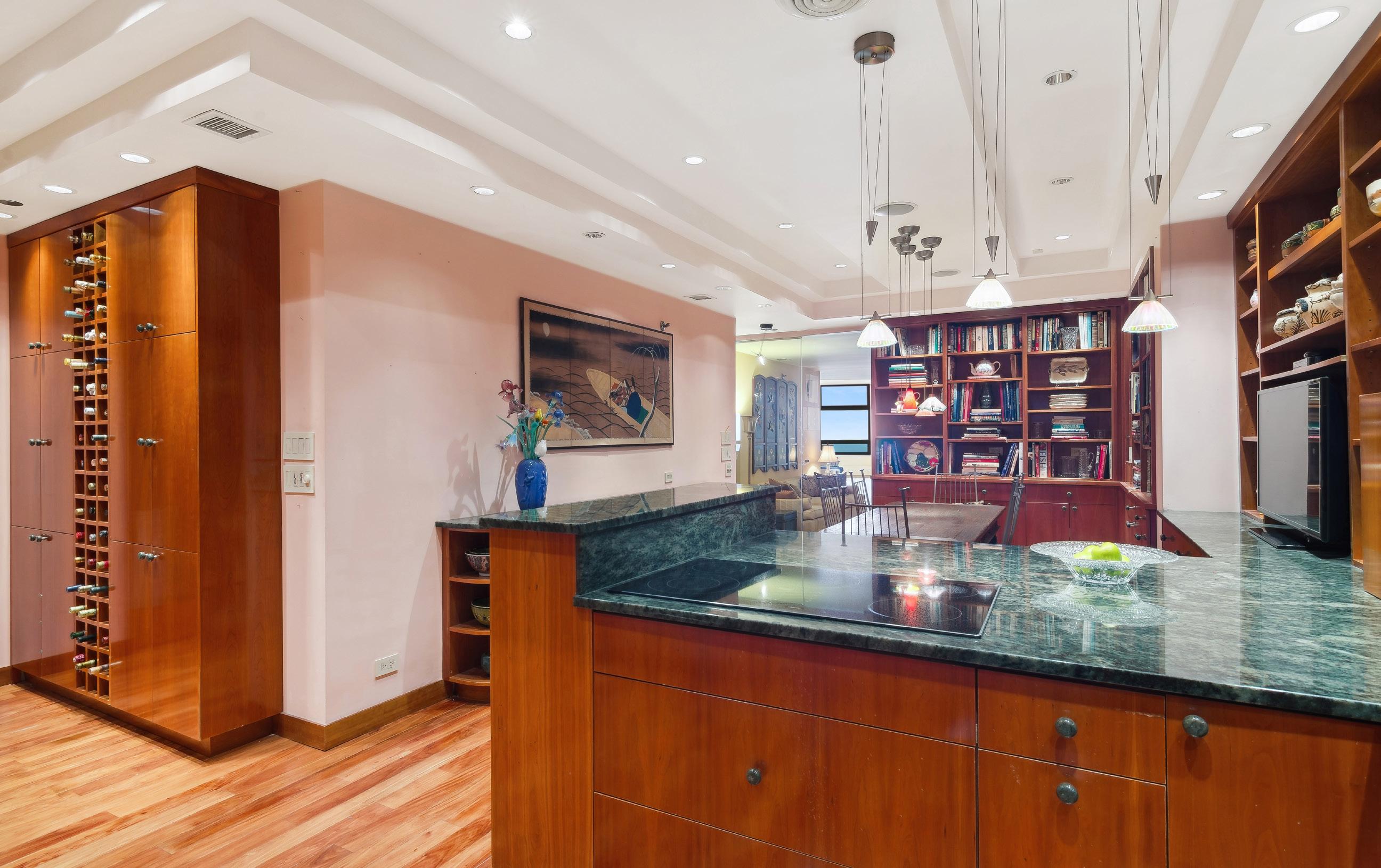
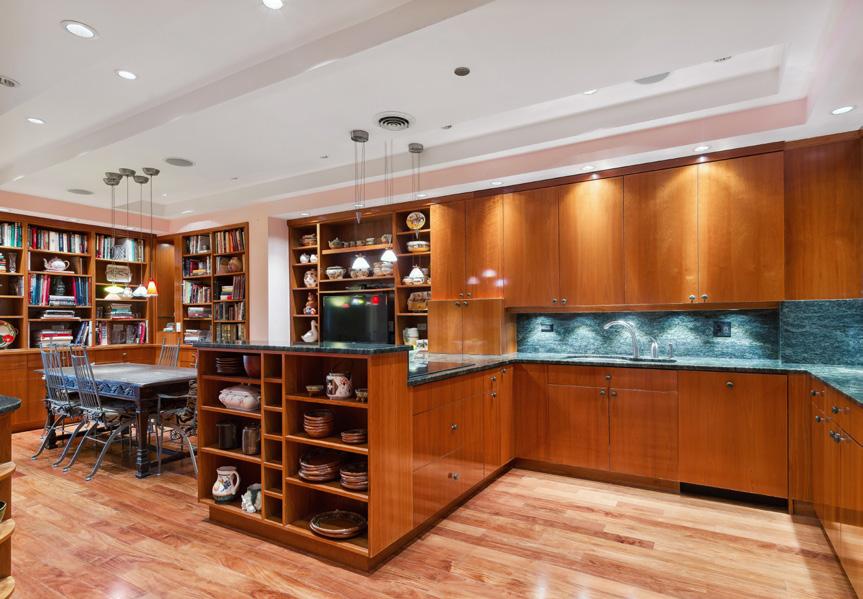

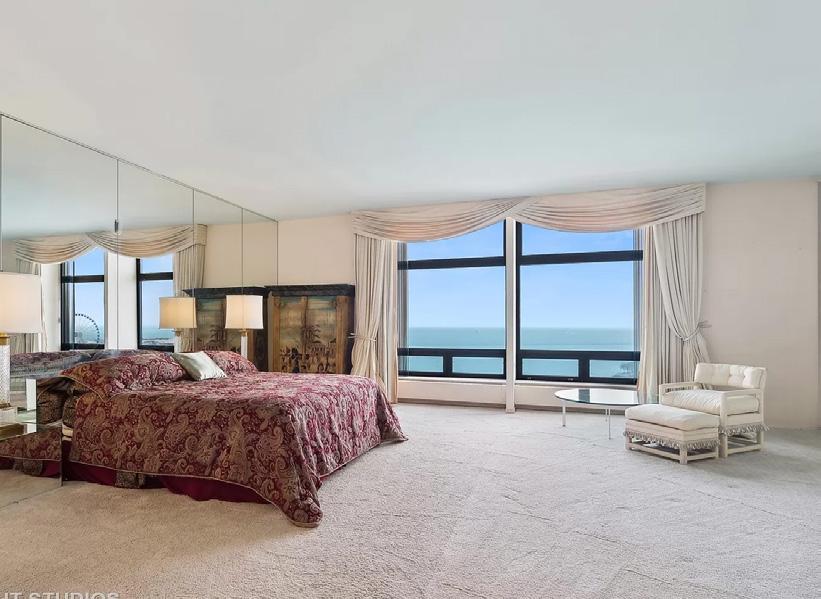
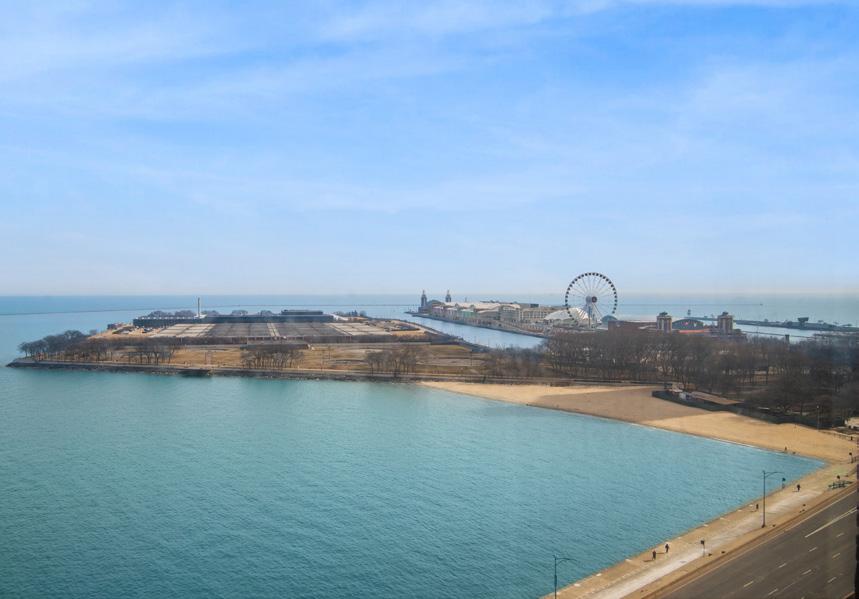


1301 W ROSEDALE, CHICAGO, IL 60660 BONITA BURRELL MANAGING BROKER
Views
917.620.2555 bonita@burrellrealty.com www.burrellrealty.com Spacious 2900 square foot 2 bedroom/2.5 bath condominium with wonderful lake views and a magnificent chef's kitchen. Full service building steps from all that the lake front has to offer. 680 N LAKE SHORE DRIVE, APT 1204, CHICAGO, IL 60611 2 BEDS | 2.5 BATHS | 2,900 SQFT | $795,000 Location, Space and

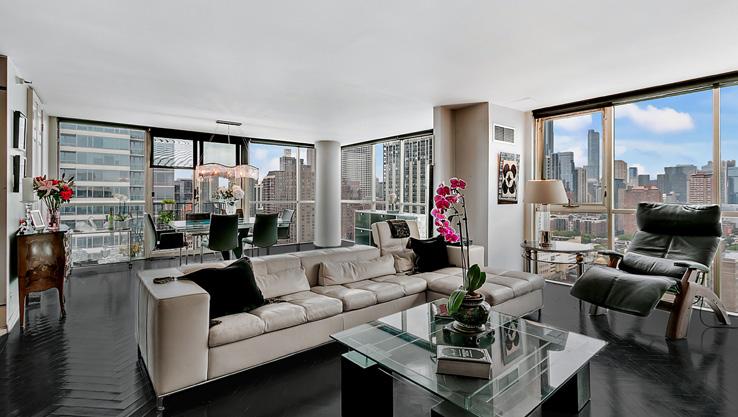
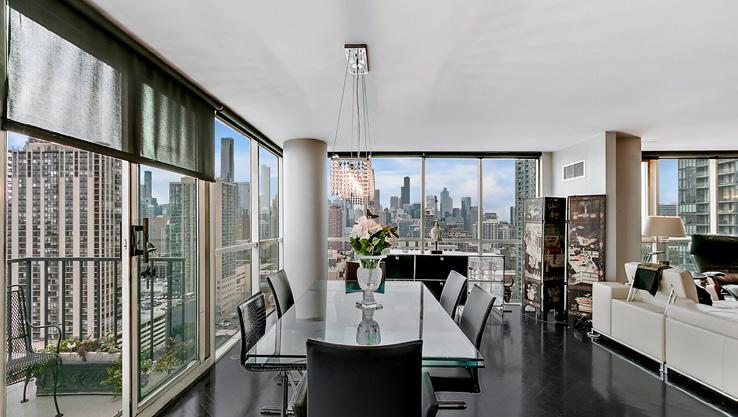

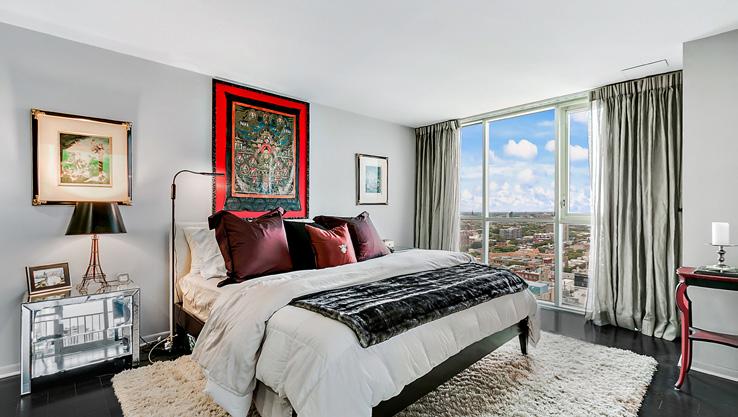
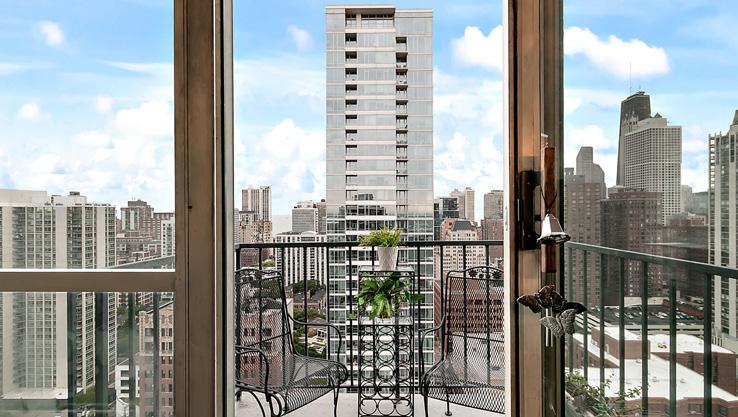
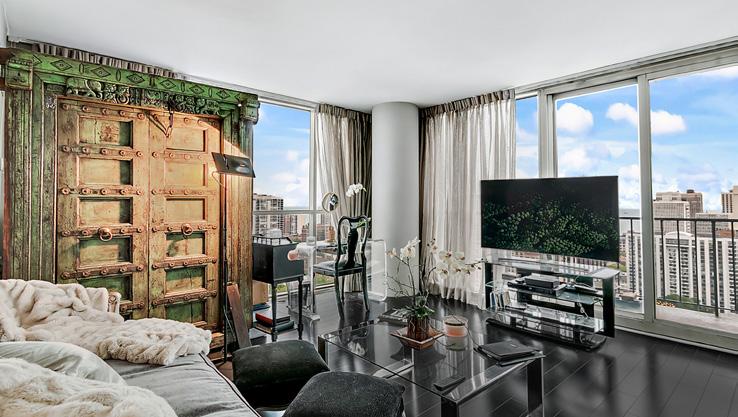

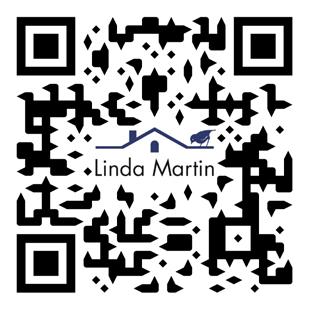
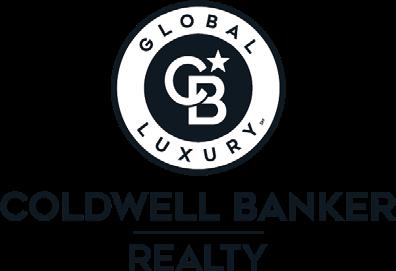
LINDA MARTIN LUXURY PROPERTY SPECIALIST | OVER $700 MILLION SOLD! Coldwell Banker Realty - North Shore, IL 45 Green Bay Road, Glencoe, IL 60022 C: 847.275.7253 | E: Linda.Martin@cbexchange.com www.LiveAndPlayNorthShore.com Nestled seamlessly within Chicago’s historic Old Town/Gold Coast district sits this exceptional corner Penthouse (combining units 2701/02) with dramatic views. Boasting luxurious living space and east, north, and south exposures, this 2-bedroom, 3-bath oasis is bathed in natural light, complemented by two outdoor balconies (one off the living room and another off the primary suite), floor to ceiling windows, and a thoughtful design. The former primary bedroom was combined with another bedroom to create an exquisite primary suite that offers a flex space option for a sitting area or office and a tastefully appointed bath. Included in price are two owned and assigned parking spaces - one on the second floor and an additional rooftop space! Enjoy a full amenity building with newer roof, elevators, newer water heaters, fitness center, dry cleaner, pet friendly, and 24-hour door staff. This penthouse retreat is an ideal location within walking distance to everything that Old Town has to offer. 2 BEDS | 3 BATHS | 1,900 SQFT | $645,000 1212 N. LA SALLE DRIVE #2701/02, CHICAGO, IL 60610 The property information herein is derived from various sources that may include, but not be limited to, county records and the Multiple Listing Service, and it may include approximations. Although the information is believed to be accurate, it is not warranted and you should not rely upon it without personal verification. Affiliated real estate agents are independent contractor sales associates, not employees. ©2024 Coldwell Banker. All Rights Reserved. Coldwell Banker and the Coldwell Banker logo are trademarks of Coldwell Banker Real Estate LLC. The Coldwell Banker® System is comprised of company owned offices which are owned by a subsidiary of Anywhere Advisors LLC and franchised offices which are independently owned and operated. The Coldwell Banker System fully supports the principles of the Fair Housing Act and the Equal Opportunity Act.
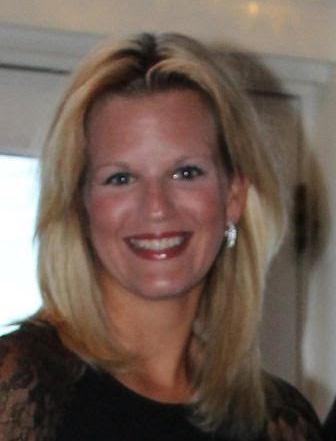
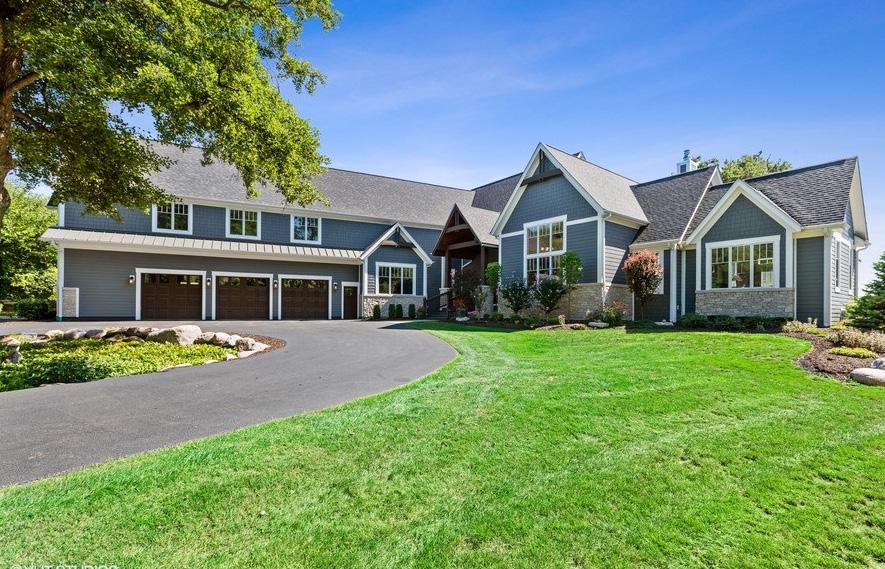
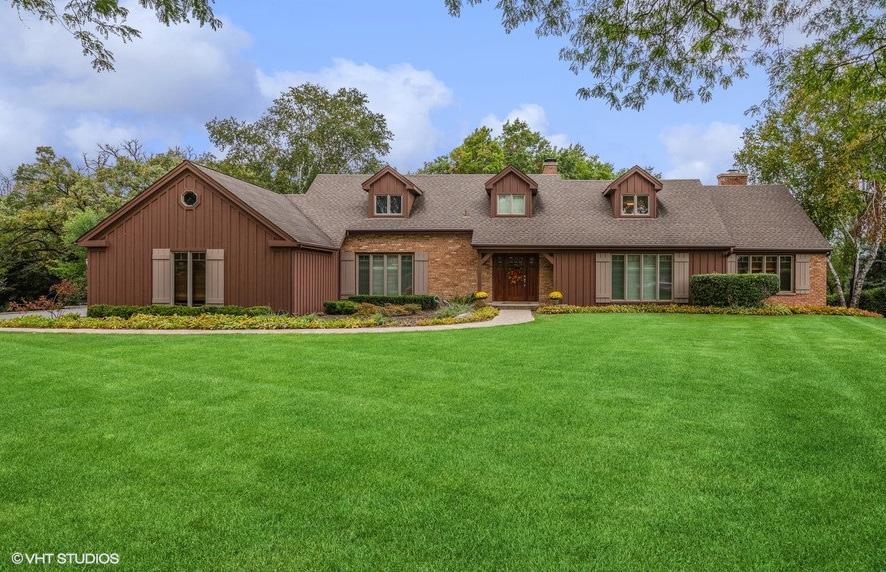
ROXANA NAUGHTON BROKER
815.575.0973
rnaughton@starckre.com | rnaughton.starckrealtors.com
As a real estate professional, I am here to assist you in selling your home or finding your dream home. I am committed to fulfilling your dreams and providing you with a seamless transaction experience. My years of experience have made me a local market expert dedicated to putting your interests first.
I am proud to be a Berkshire Hathaway HomeServices Starck Real Estate broker. Starck provides me with all the tools I need to be successful, including cutting-edge marketing, technology tools, and administrative support. If you are in the market to buy or sell a home, please contact me. My goal is to be your Forever Agent!

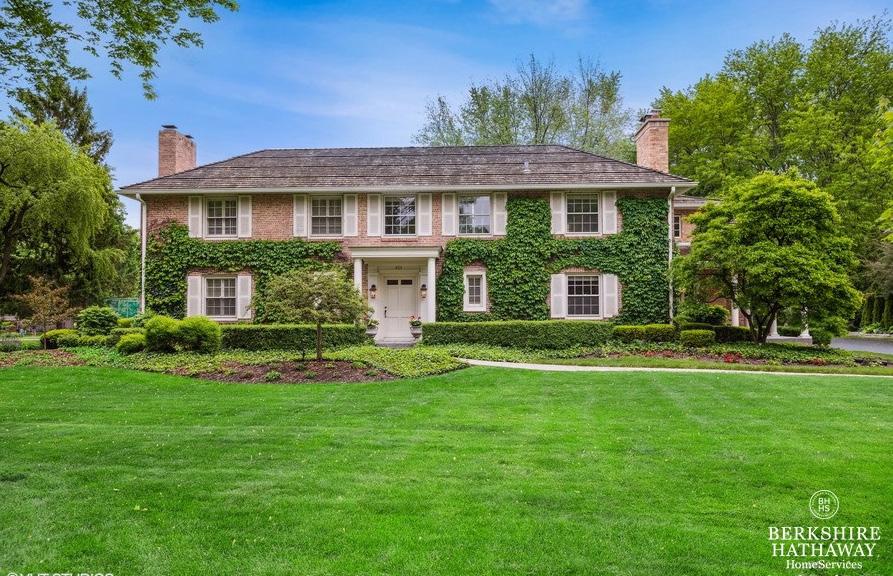
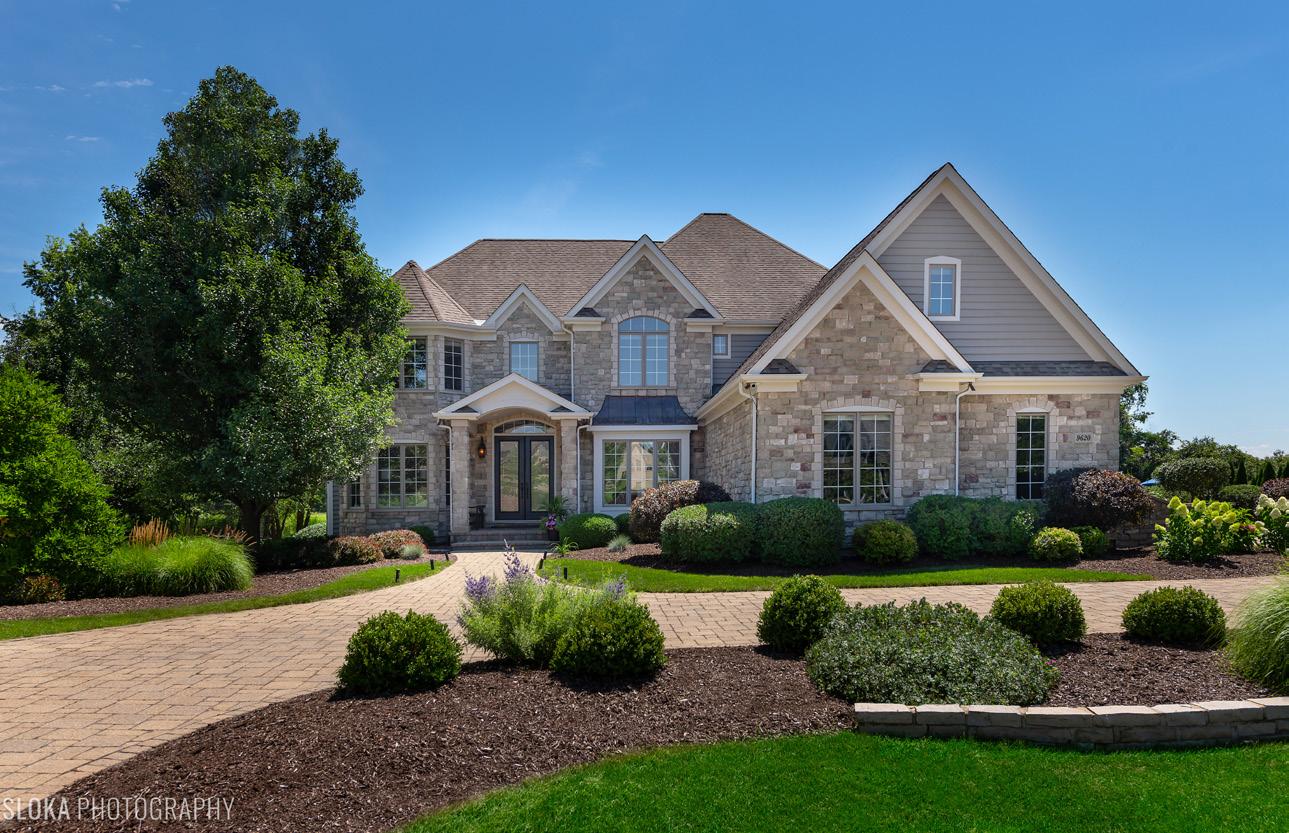
SOLD SOLD SOLD SOLD 9620 STONECASTLE LANE, LAKEWOOD, IL SOLD AT $800,000 675 WOODLAND DRIVE, CRYSTAL LAKE, IL SOLD AT $2,750,000 851 BROADWAY AVENUE, CRYSTAL LAKE, IL SOLD AT $899,000 7103 INVERWAY DRIVE, VILLAGE OF LAKEWOOD, IL SOLD AT $670,000
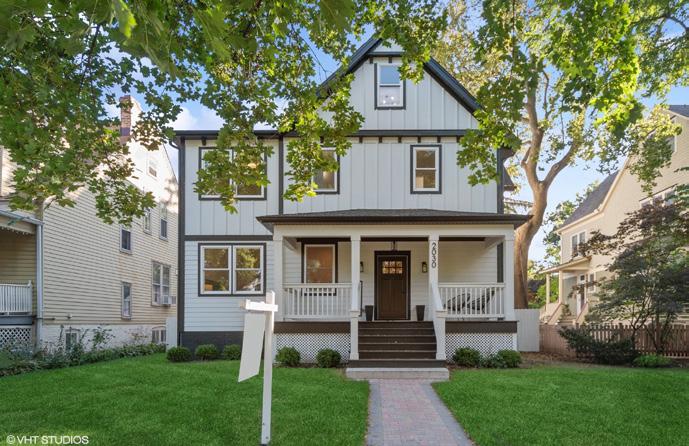
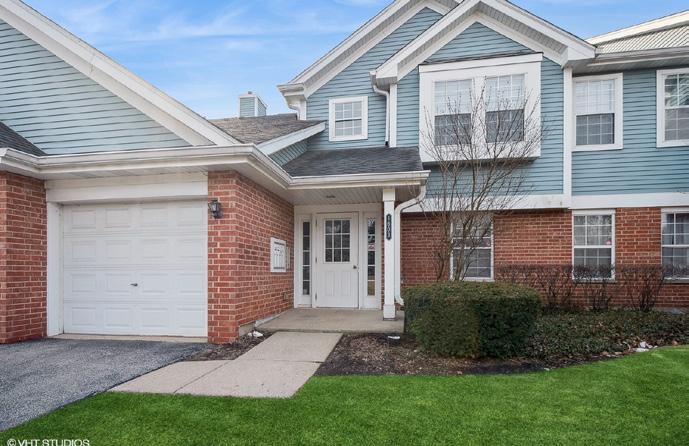
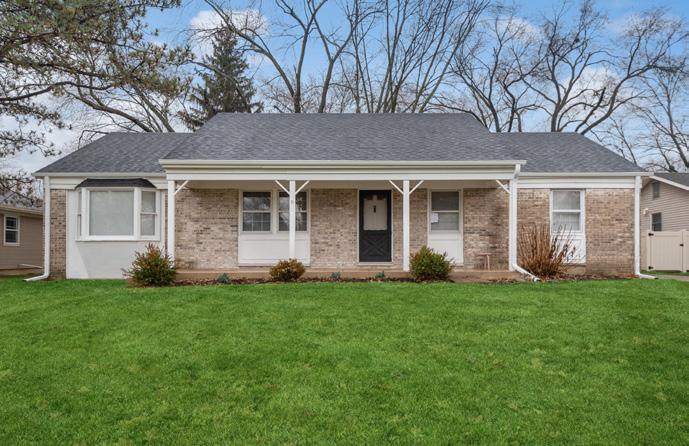

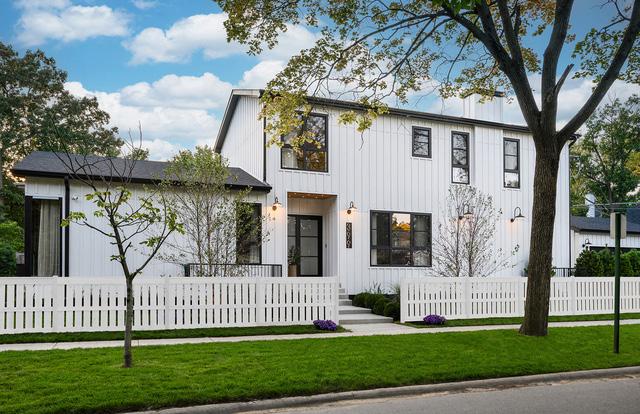
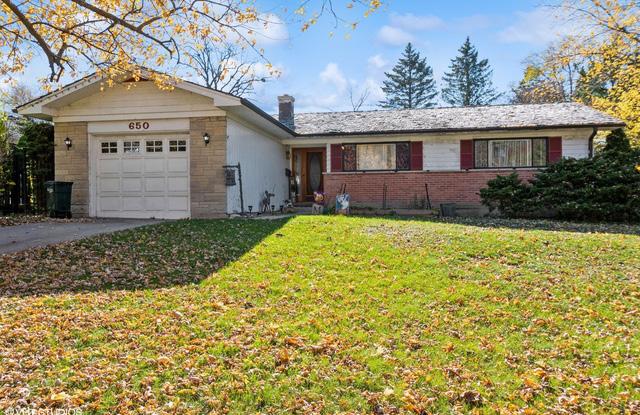
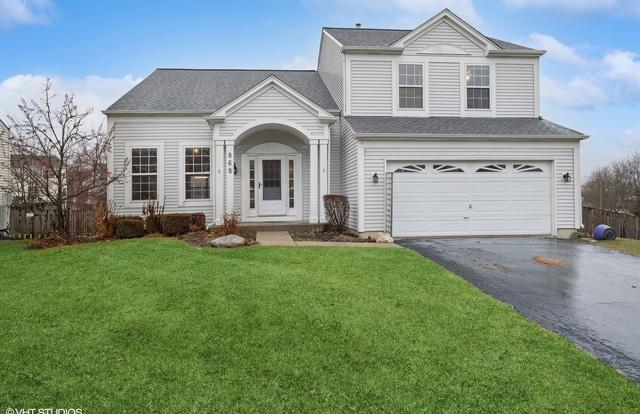
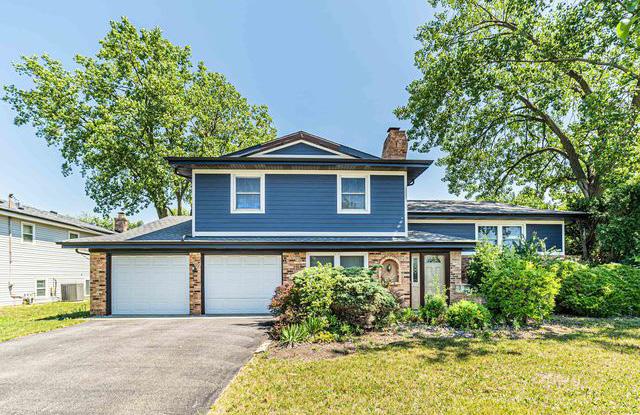
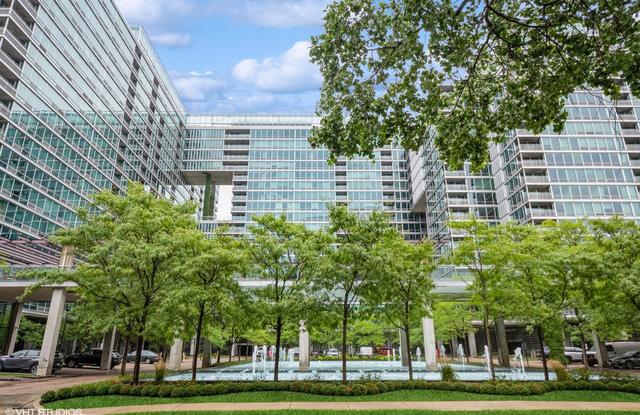

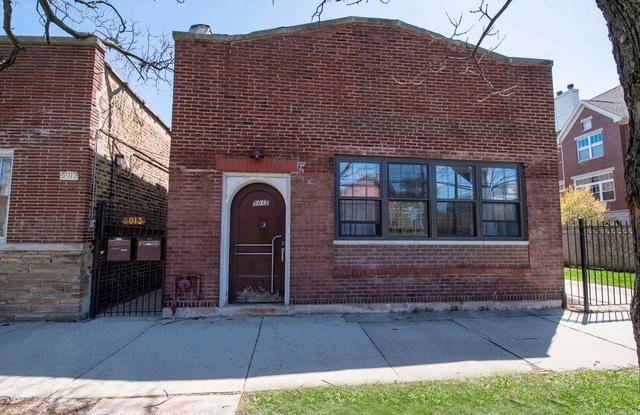
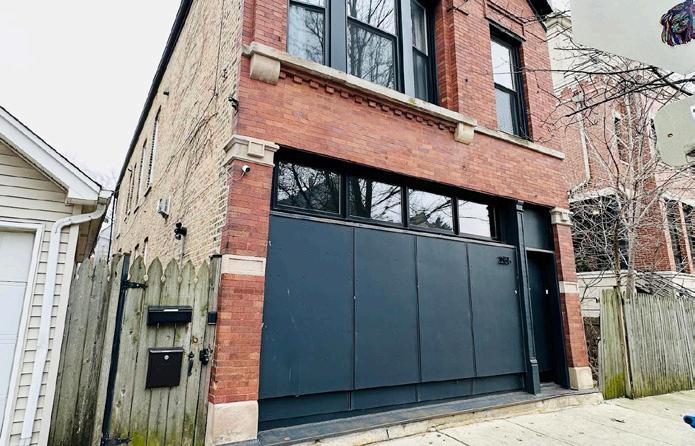

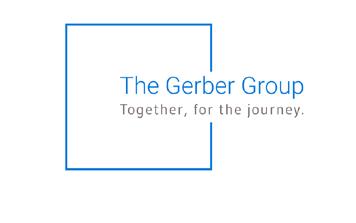

JOE GERBER PRINCIPAL BROKER | THE GERBER GROUP 847.544.9666 Joe.Gerber@cbrealty.com www.GerberGroupChicago.com 1819 St. Johns Avenue | Highland Park, 1910 N. Clybourn Avenue | Chicago 2024 SO FAR UNDER CONTRACT *2135 W. Webster | Bucktown $1,100,000 5011 N. Ravenswood | Chicago Just Rented! 5006 Wolcott | Ravenswood Chicago Just Rented! 868 Fieldstone | Lake Villa $345,000 9715 Woods Drive | Skokie $375,000 650 Old Elm Road | Highland Park $520,000 *505 Luburnum | Northbrook $600,000 *399 Woodlawn | Glencoe $2,100,000 115 Woodlawn | Mundelein $365,000 521 Burnt Ember | Buffalo Grove $429,900 1603 Hawkes | Arlington Heights $300,000 2030 Harrison Street | Evanston $1,695,000 UNDER CONTRACT UNDER CONTRACT UNDER CONTRACT NEARLY $10 MILLION ALREADY SOLD | 12 CLOSED TRANSACTIONS SOURCE: MRED MLS | CLOSED, CTG, PEND, RNTD | 1/1/24 -3/10/24 | * BUYER OR TENANT REPRESENTED
This GORGEOUS & GLAMOROUS “NEW CONSTRUCTION” 2-Story Home with LP Siding, ‘MASSIVE” Wrap Around Covered Porch, & Pella Windows has all the “BELLS & WHISTLES” inside & outside!! Time to write your contract NOW so you can “CELEBRATE” the upcoming 4th of July on your Back Coverage Porch & BBQ on your 14 x 16 Paver Brick Patio. ELEGANT & NUMEROUS Features Thru-out this 6,000 Sq Ft FINISHED LIVING SPACE located on a Large Corner Lot in the Historic Town of Downers Grove Include: OPEN FLOOR PLAN, 7 Spacious Bedrooms, 5.5 Luxury Baths, Primary Bedroom w/En-suite Bath with heated floors & HUGE Walk-In Closet. Kitchen w/ 8.5 ft Quartz Island & Top of the Line Appliances. Hardwood Floors. Gas Fireplace with Floor to Ceiling wall tiles. Full Finished Look-out Basement w/ Wet Bar. 3 Car Attached Garage. Award Winning DG NORTH High School District 99, Lester Elementary, Herrick Middle School & St Joseph School walking distance. Close to Hummer Park, Shopping, & Expressways. Too much to mention so.....
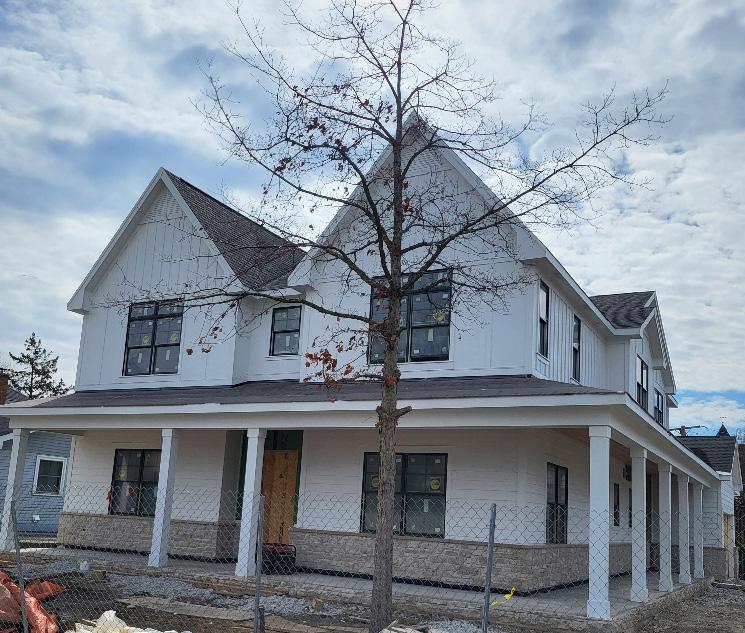
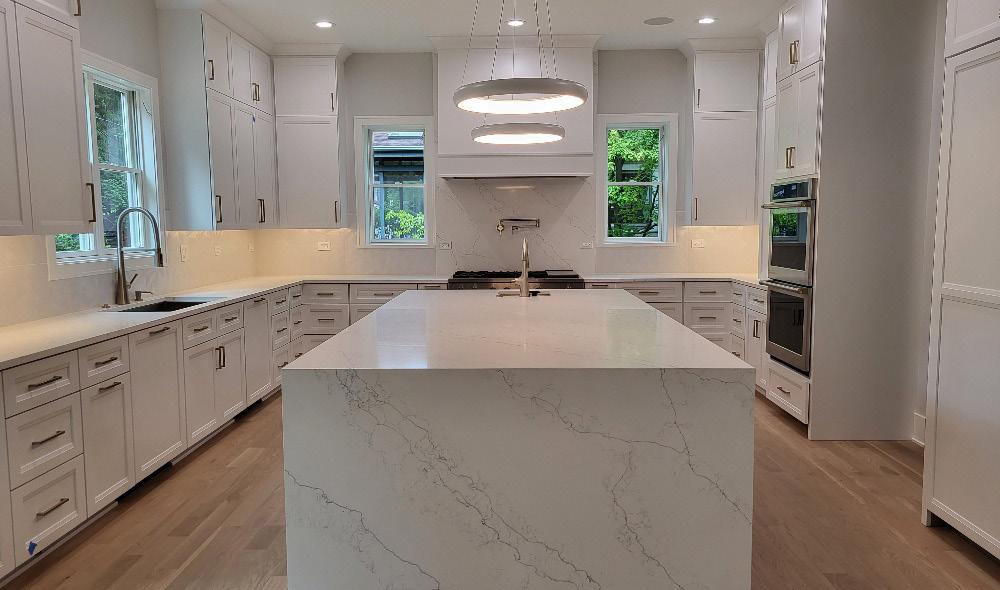
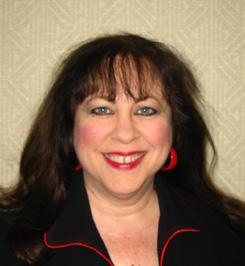
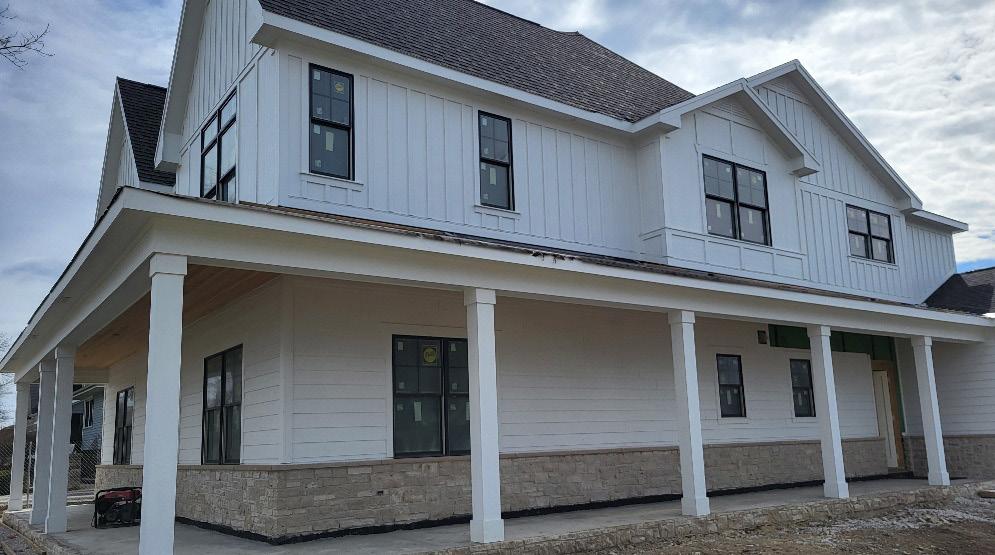
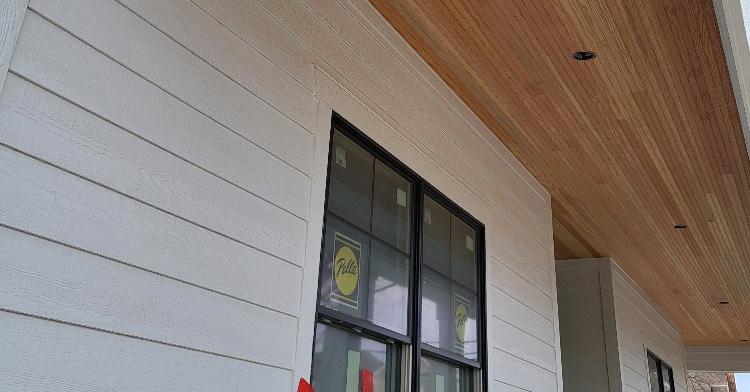

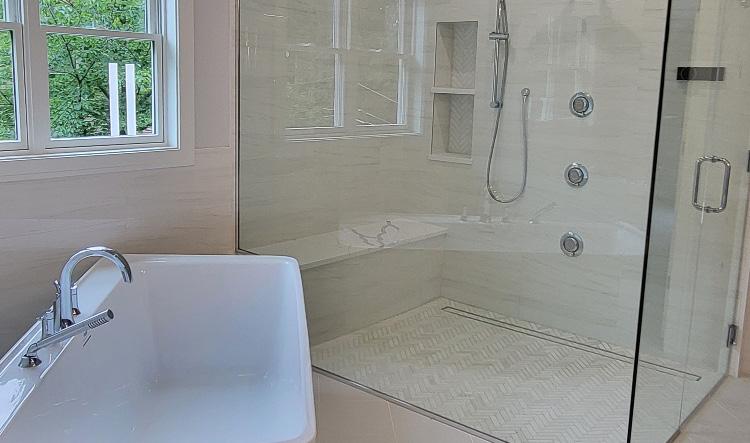
EXQUISITE NEW CONSTRUCTION
KAREN REICHER BROKER 630.202.2686 karenreicher@comcast.net Call me for “All Your Real Estate Needs!” 505 LINCOLN AVENUE, DOWNERS GROVE, IL 60515 CALL TODAY FOR MORE DETAILS.....$1,999,000. 24

HAVENLIFESTYLES.COM 1114 PLEASANT LANE, GLENVIEW, IL 60025
LUXURY LIVING

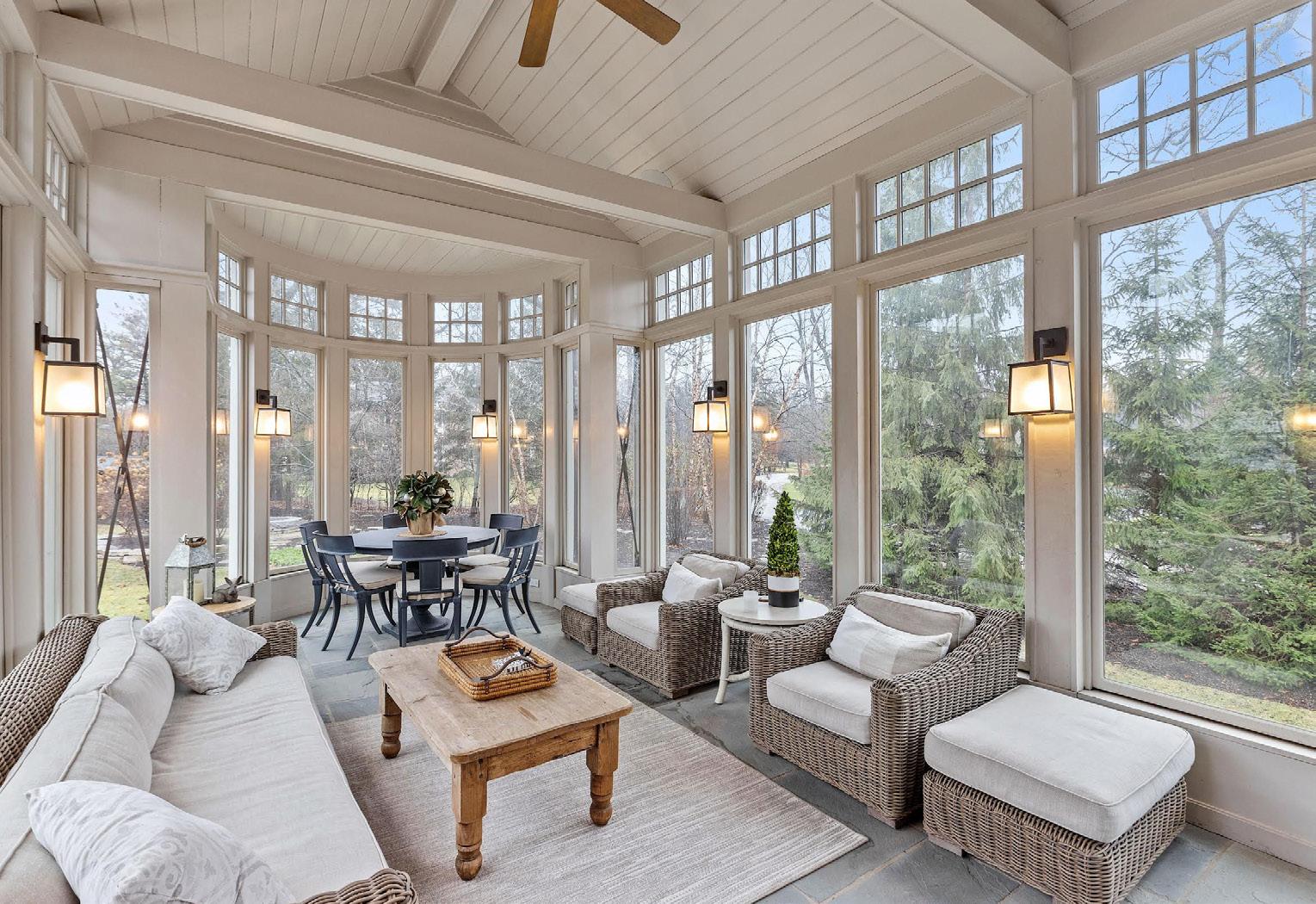
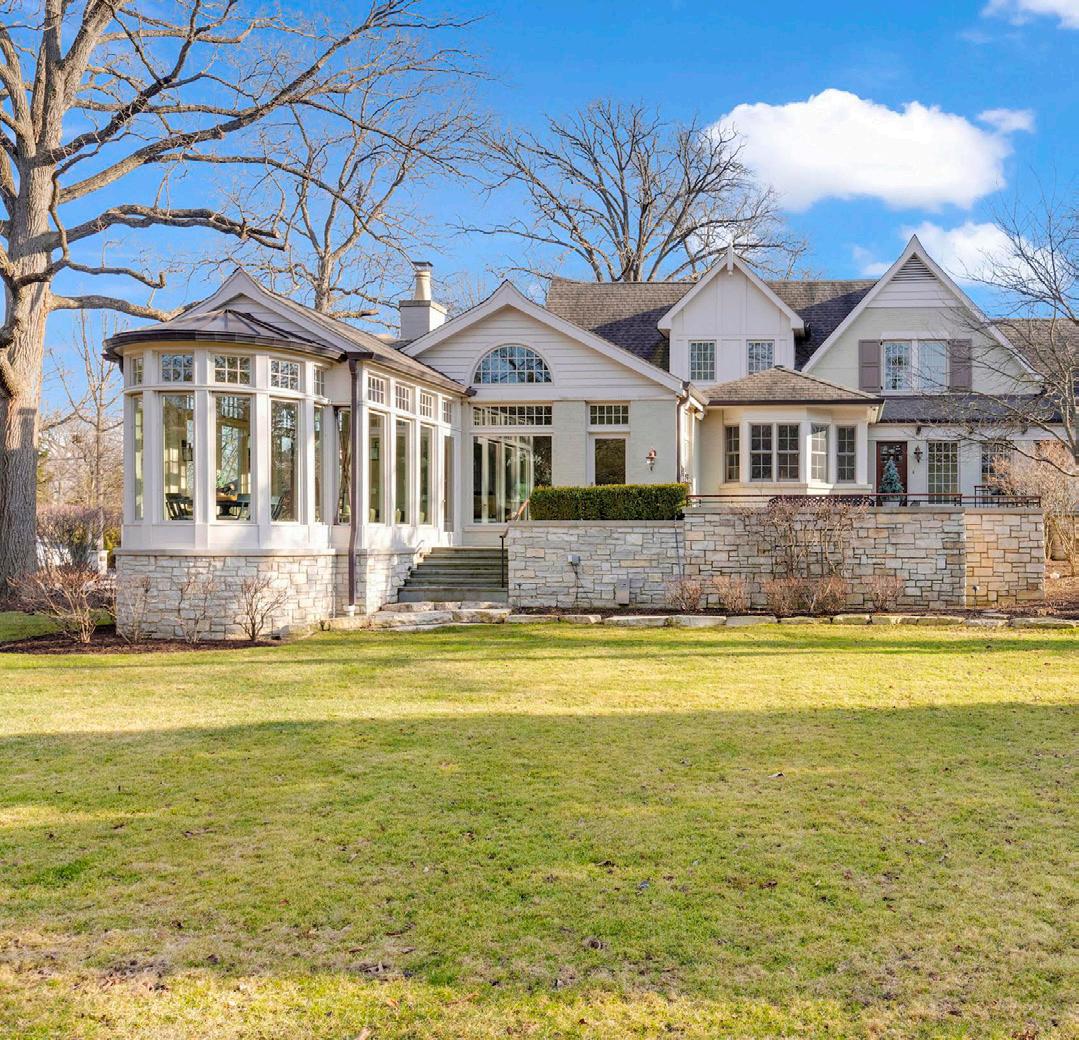
26

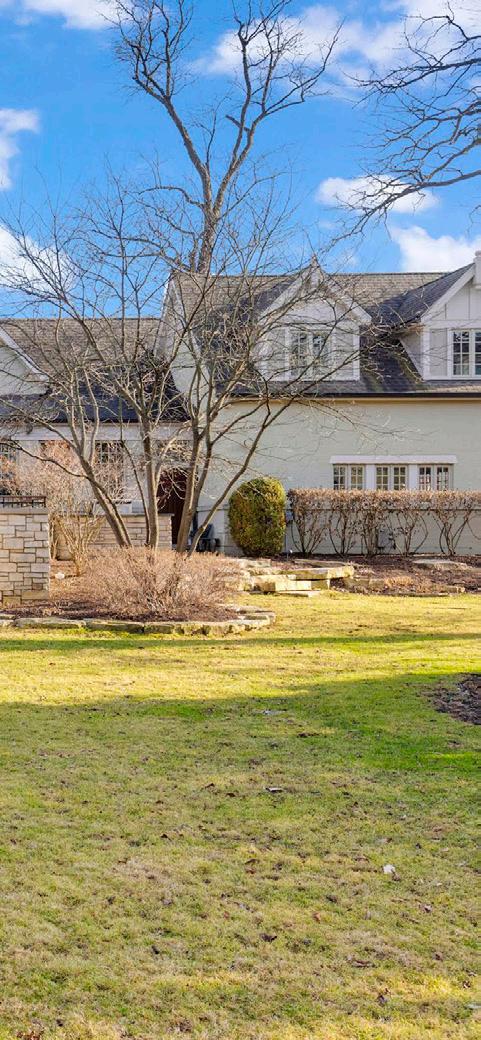
Timeless Elegance Meets Modern Comfort
1114 PLEASANT LANE, GLENVIEW, IL 60025
PRICE: $2,495,000
5 BEDS | 5 BATHS | 5,729 SQ FT
Sprawling two-story home on a beautiful lot in Glen Oak Acres has been updated and expanded by Morgante Wilson architects to combine the charm and elegance of yesteryear with the updated finishes of today. The home offers over 5700 square feet of living space plus a heated three car garage and a finished basement. Formal living room with fireplace, charming dining room, and office with all custom built-ins. All-white kitchen with high-end appliances and breakfast table space. Stunning vaulted ceiling great room leads to a sun porch with heated bluestone flooring. The second level of the home has five bedrooms and three full bathrooms including a beautiful primary bedroom with vaulted ceilings, two walk-in closets, and ensuite bathroom with shower, separate tub, and double sink vanity. Further expanding the living space is a finished basement.

C: 847.877.8870 | O: 847.657.3747
anne.dubray@cbexchange.com
www.anneadvantage.com

1420

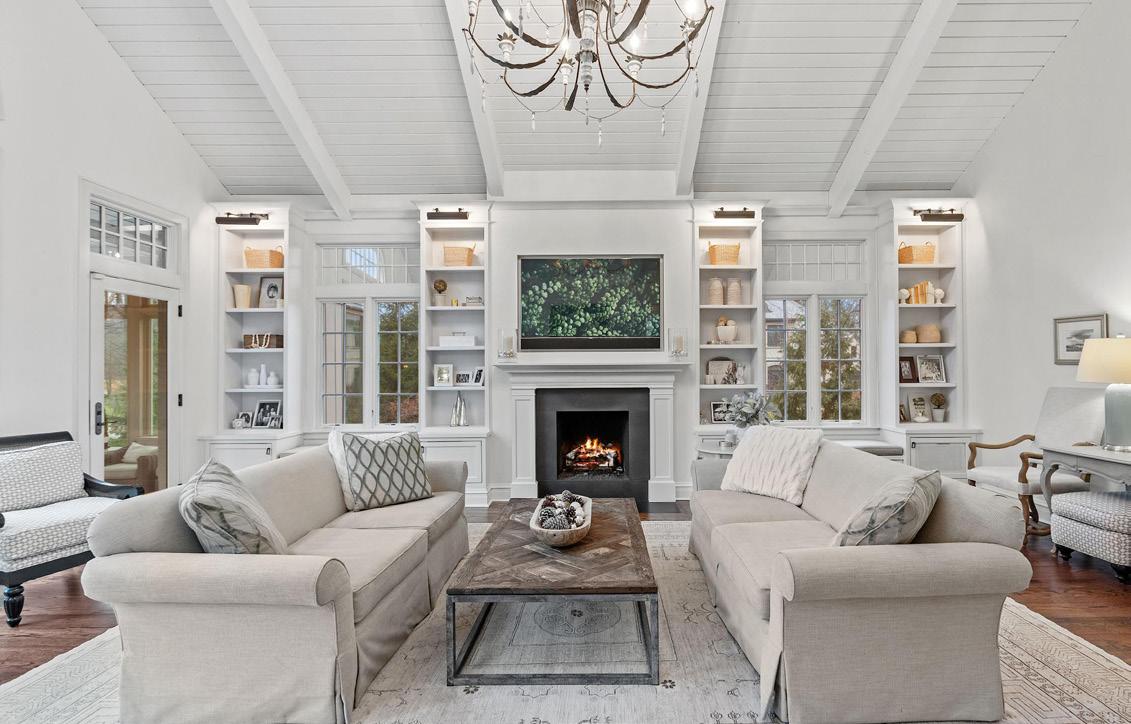
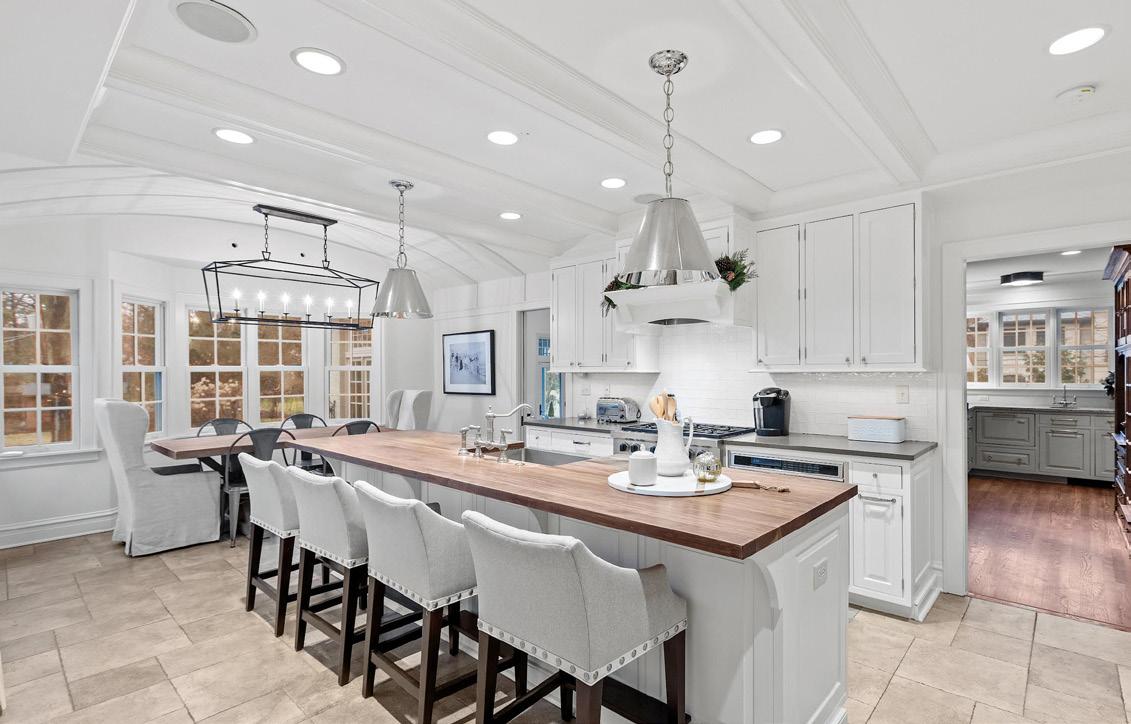
 ANNE DUBRAY BROKER
ANNE DUBRAY BROKER
WAUKEGAN
GLENVIEW,
ROAD,
IL 60025
© 2017 COLDWELL BANKER REAL ESTATE LLC. ALL RIGHTS RESERVED. COLDWELL BANKER REAL ESTATE LLC FULLY SUPPORTS THE PRINCIPLES OF FAIR HOUSING ACT AND THE EQUAL OPPORTUNITY ACT. EACH OFFICE IS INDEPENDENTLY OWNED AND OPERATED. COLDWELL BANKER PREVIEWS INTERNATIONAL AND THE CLDWELL BANKER PREVIEWS INTERNATIONAL LOGO ARE REGISTERED SERVICE MARKS OWNED BY COLDWELL BANKER REAL ESTATE LLC
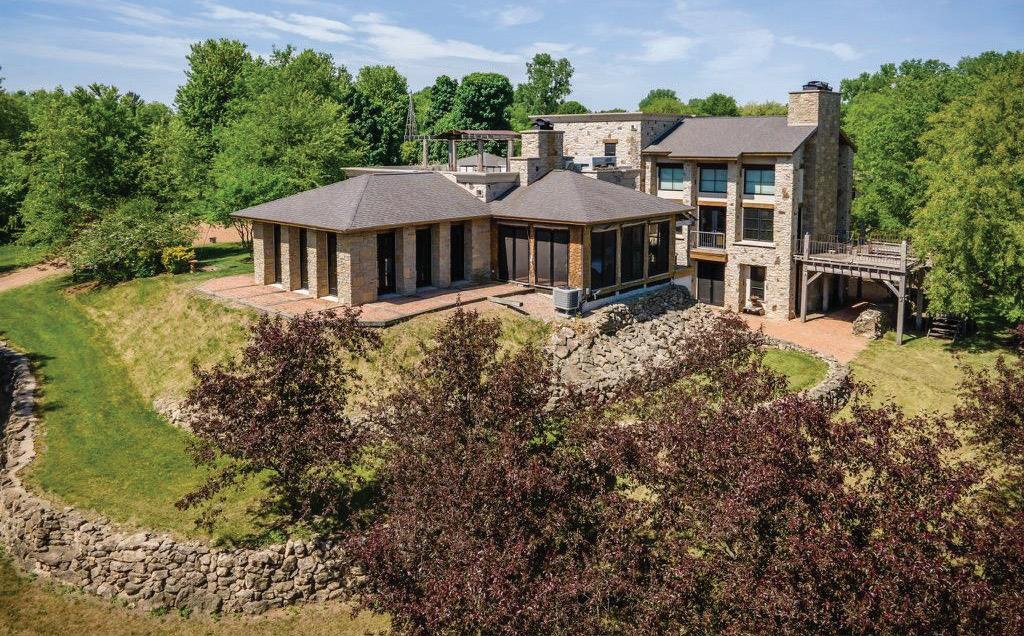
An Italian Masterpiece
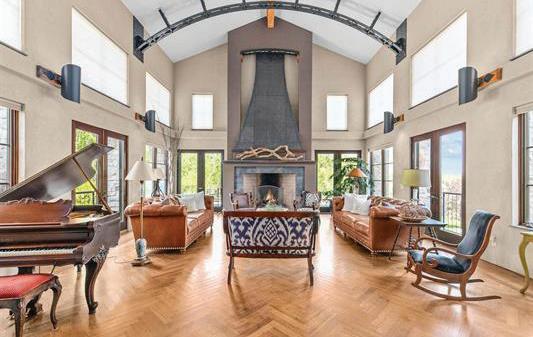
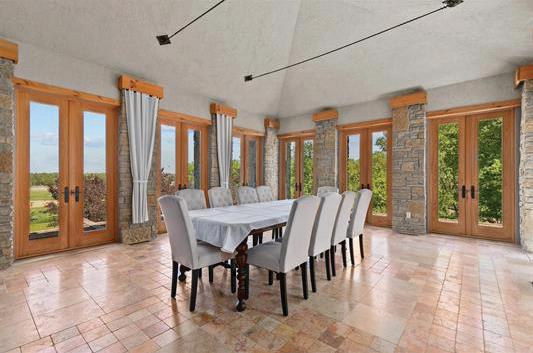
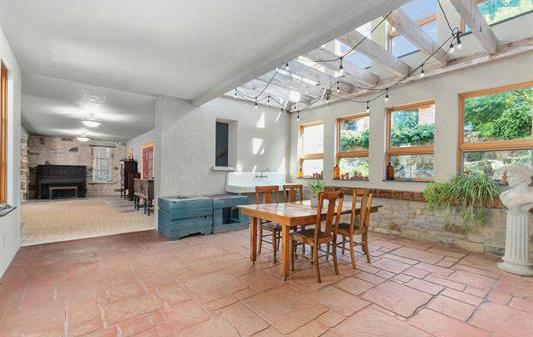
$2,250,000 | 3 BEDS | 3.3 BATHS | 8,289 SQFT
Step into the realm of unparalleled elegance with “An Italian Masterpiece,” a showcase of architectural splendor and timeless beauty. This exceptional property exudes an air of sophistication while paying homage to the rich heritage of Italian craftsmanship. Every detail, from the intricate moldings to the majestic archways, speaks to a reverence for the past, resulting in a truly breathtaking work of art. Crafted with the finest blend of reclaimed materials and infused with custom Italian artistry, this residence epitomizes understated luxury, blending seamlessly with the charm of country living and a steadfast commitment to sustainability. Beyond its exquisite design, this property boasts versatility, serving as an idyllic venue for both large-scale events and intimate gatherings. With undefined rooms offering endless possibilities, including two lower garden spaces, a grand hall, and a main utility/ work space/laundry area, the potential for creating unforgettable experiences knows no bounds. Complete with a serene water feature comprising a picturesque pond and bridge, “An Italian Masterpiece” offers a captivating backdrop for the moments that define a lifetime. www.n2828givensrd.com N2828 GIVENS ROAD, TOWN OF HORTONIA, WI 54944
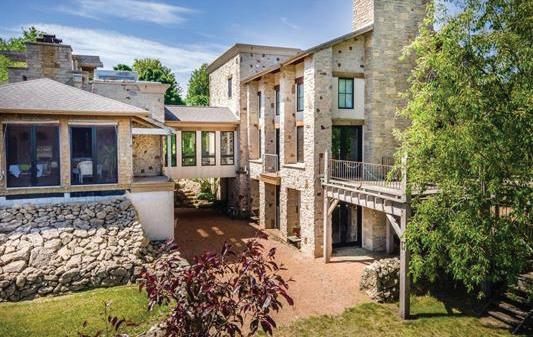
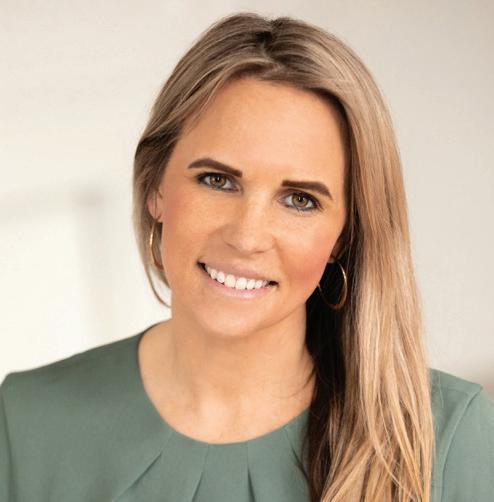

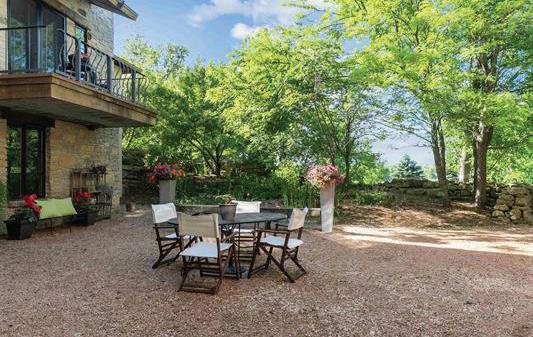


Nikol Waters REALTOR® 920.562.1072 watersn@firstweber.com w ww.nikolwaters.firstweber.com
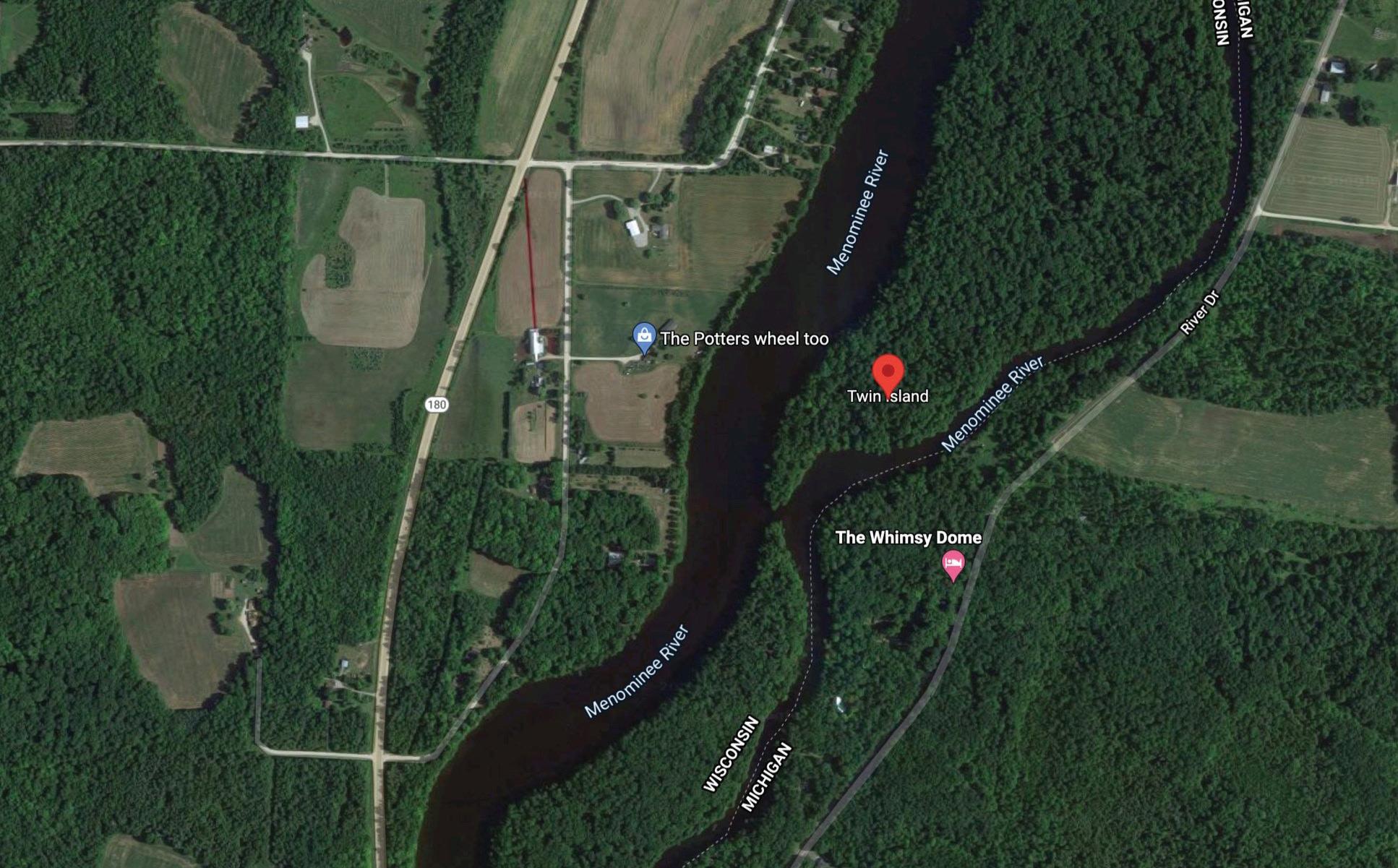
Offering almost 40 acres of fun!

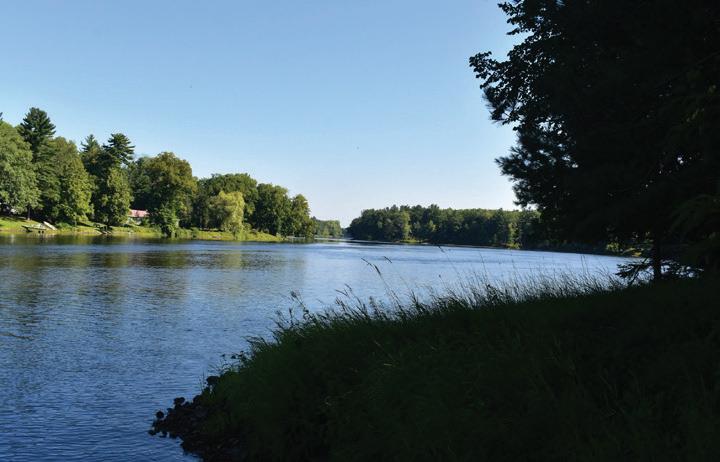

TWIN ISLANDS - TOWN OF WAGNER — N2828 GIVENS ROAD, HORTONVILLE, WI
$525,000 | 39.58 ACRES
This paradise would make a wonderful location for sustainable forestry, wildlife management programs, a private Corporate Retreat, or for your private, fishing, hiking or wilderness camping retreat. Only reached by boat this secluded island property ensures privacy. Nestled amidst the tranquil waters of Menominee river the island provides a beautiful setting for wildlife watching. Forge an array of mushrooms, find an abundance of Walleye, Largemouth and smallmouth bass, Trout, Muskie, and seasonal Sturgeon, Salmon, and Whitefish fish or watch the eagles soar above. You’ll find wooded areas as well as more-open meadow areas. Escape to this island and immerse yourself in the beauty of nature. Your secluded paradise awaits. www.n2828givensrd.com/island
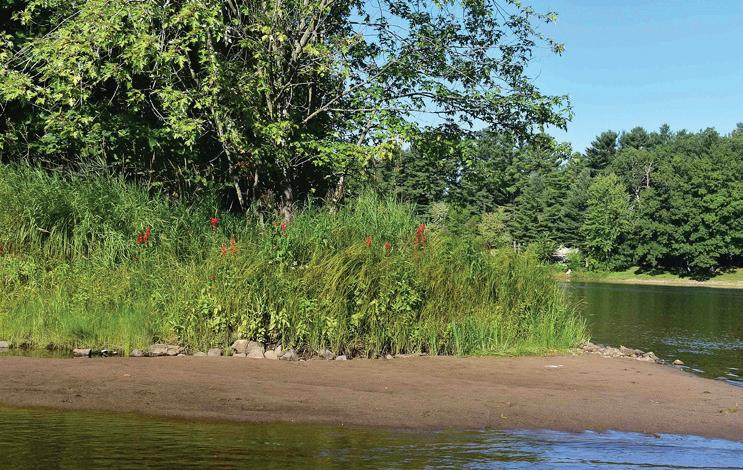
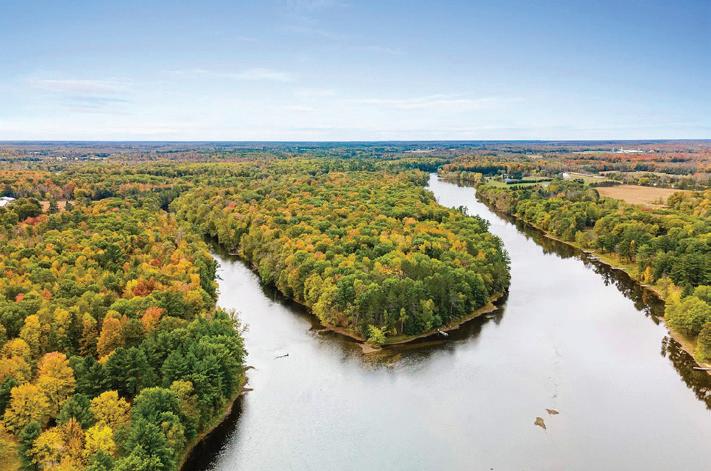
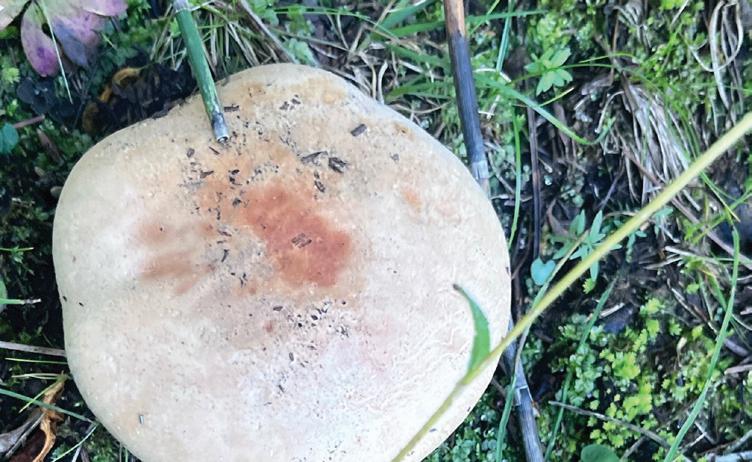
ABOUT NIKOL
I am passionate about delivering my clients an exceptional real estate experience. My mission is to deliver buyers their dream home and to assist sellers in achieving a timely sale at market value using all of the data and resources available to me.
By getting to know you and building a relationship, I can provide solutions to deliver the results you desire. I have lived and worked in the Fox Cities area my entire life. Prior to my real estate career, I was an educator at an area school, coached varsity softball, and cofounded an innovative local charter school. I have also served on the board of the Heart of Valley YMCA. I have been married 16 years, have 4 children, and reside in Greenville.
As your realtor, I will be accessible and take time to listen. I look forward to partnering with you in the very personal experience of buying or selling your home.
Traditional American Colonial in beautiful Mount Pleasant
Beautiful traditional American colonial located in Heinze Farms a hidden gem in a great neighborhood!! 4 bdrms,4 baths offers gorgeous Oak woodwork, custom built-ins, 6 panel drs, crown molding through out. Exquisite dining rm, Huge bdrm main flr, living rm can be separated by glass french drs that lead to family rm. New gas fireplace, Dinette w/patio dr to large deck, great for entertaining! New quartz countertops, sink, back splash & new appliances complete kitchen. Awesome master bdrm, vaulted ceiling, new bath. Loft has office nook. New improvements past few years...Roof(50yr), & gutters(2019),cedar siding & trim stained 2023, new windows, insulated garage drs, furnace & AC(2015), radon system, sump pump w/ battery backup. huge lower rec area, gas fp, wet bar, full ba. Beautiful yard!!
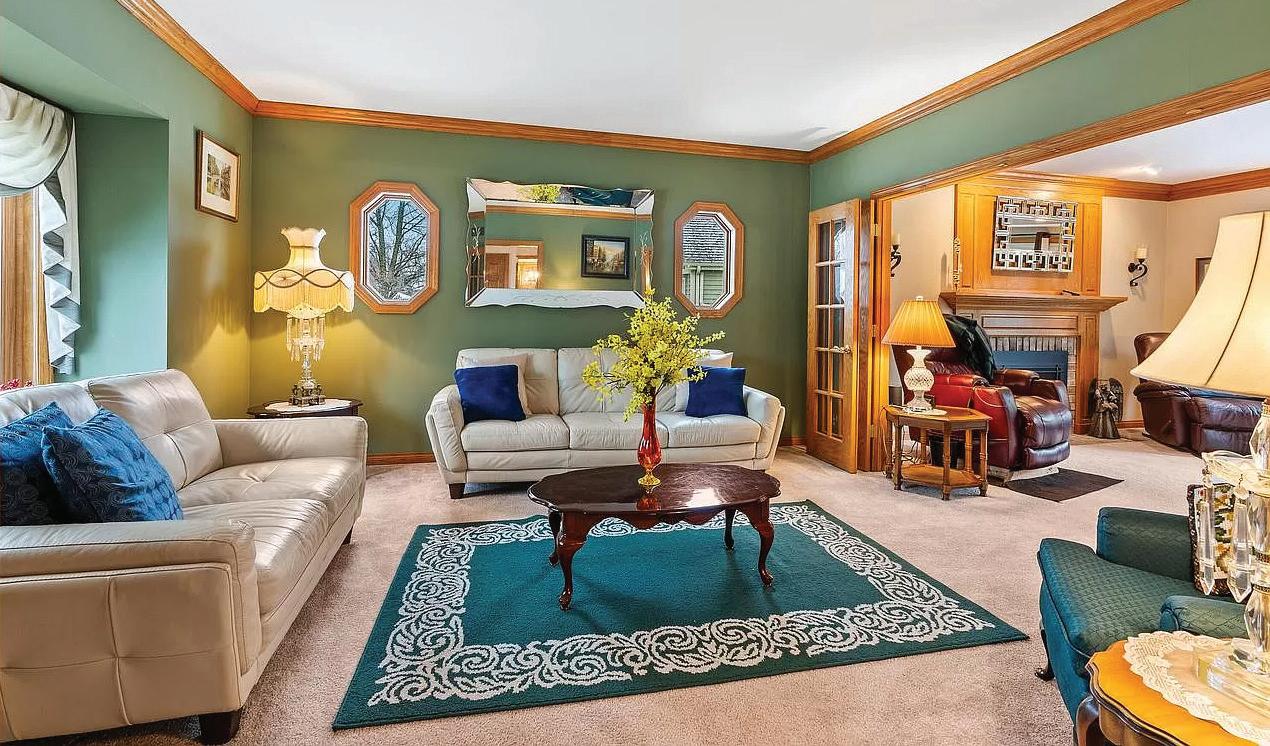
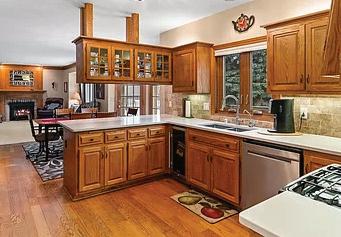
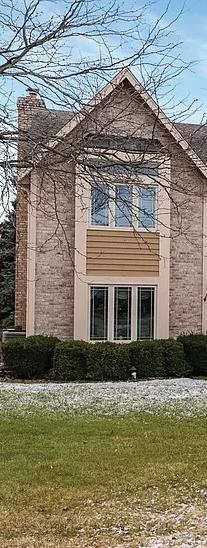
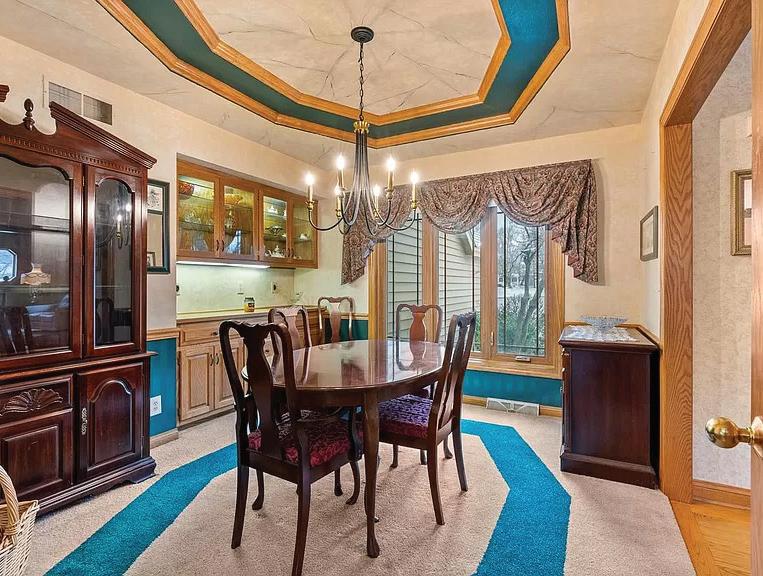
30

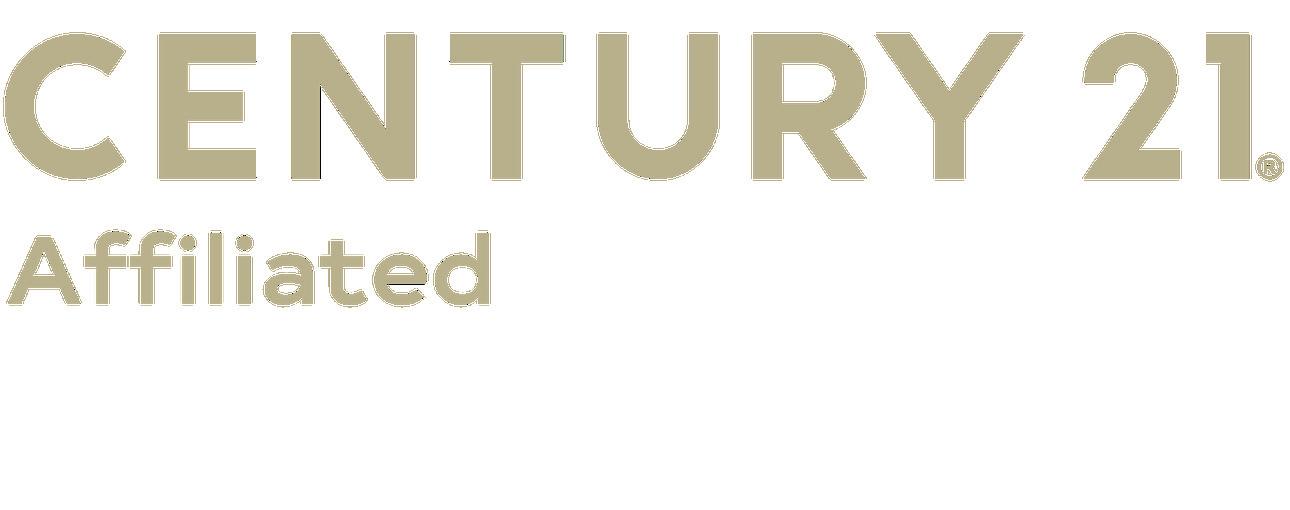
8343 ASHLEY LANE, MOUNT PLEASANT, WI 53406 4 BD | 4 BA | 3,689 SQFT. | $659,000 JIM THEROUX REALTOR® HELPING SELLERS AND BUYERS FOR OVER 30 YEARS 414.333.9723 jimtheroux@c21affiliated.com www.century21.com
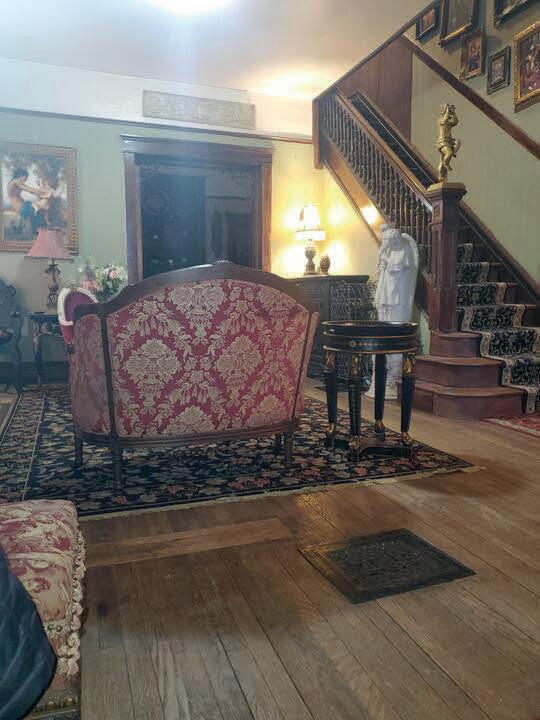
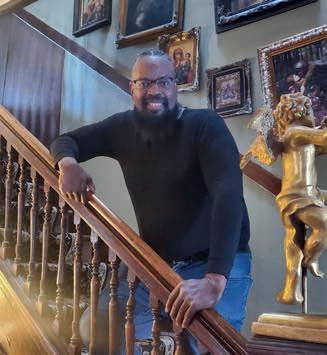
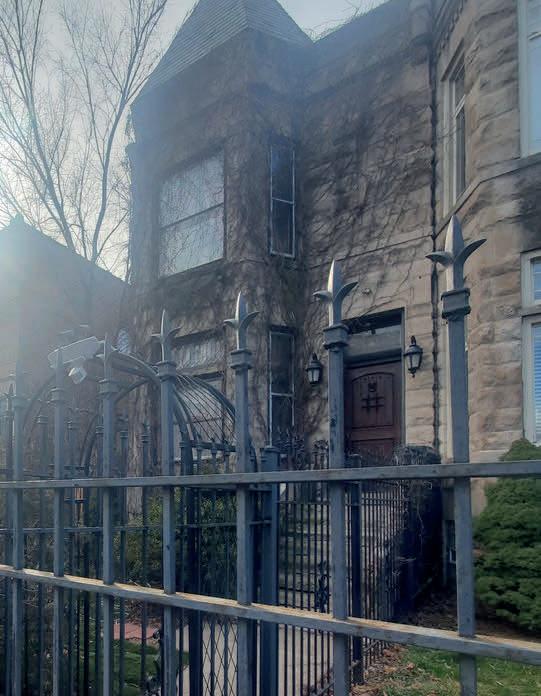
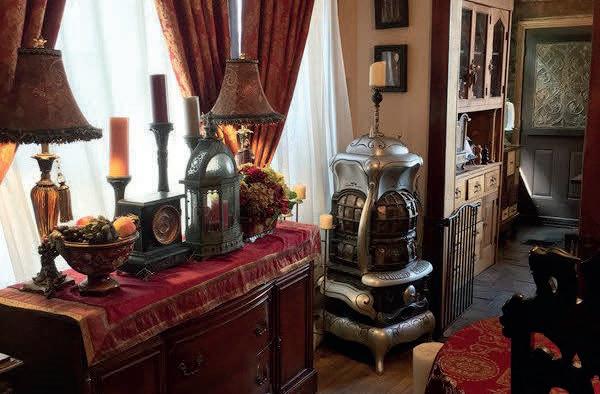
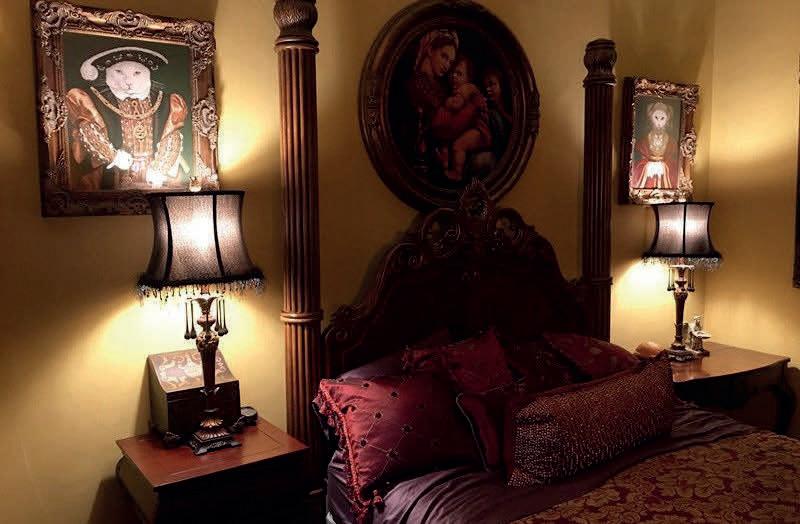
Step into the elegance of the Maximalist, eloquent and more timeless lifestyle. Imagine having your Oppenheimer inspired martini on the settee in the parlor. This Greystone is perfect for the home buyer casting aside all the current neutrals in favor of a more elegant lifestyle. Upstairs boasts three bedrooms, and a bathroom that was formerly a bedroom. Your laundry room washer and dryer are upstairs as well (formerly the upstairs bathroom). The main level consists of the formal and informal parlor, dining room, kitchen and a half bath. You have a full walk out basement ready for your ideas! Parking potential for one car off street parking. Home warranty included. Not one to sleep on.

BEDS | 1.5 BATHS | $399,000
MLS#
Stylish, Elegant & Modern
Taylor Licensed Real Estate Broker
Compass is a real estate broker and abides by Equal Housing Opportunity laws. All material presented herein is intended for informational purposes only and is compiled from sources deemed reliable but has not been verified. Changes in price, condition, sale or withdrawal may be made without notice. No statement is made as to accuracy of any description. All measurements and square footages are approximate.
6446 S Greenwood Chicago 3
|
1994999
Aaron
773.983.1676 aaron.taylor@compass.com www.BeardedRealtor.com
32

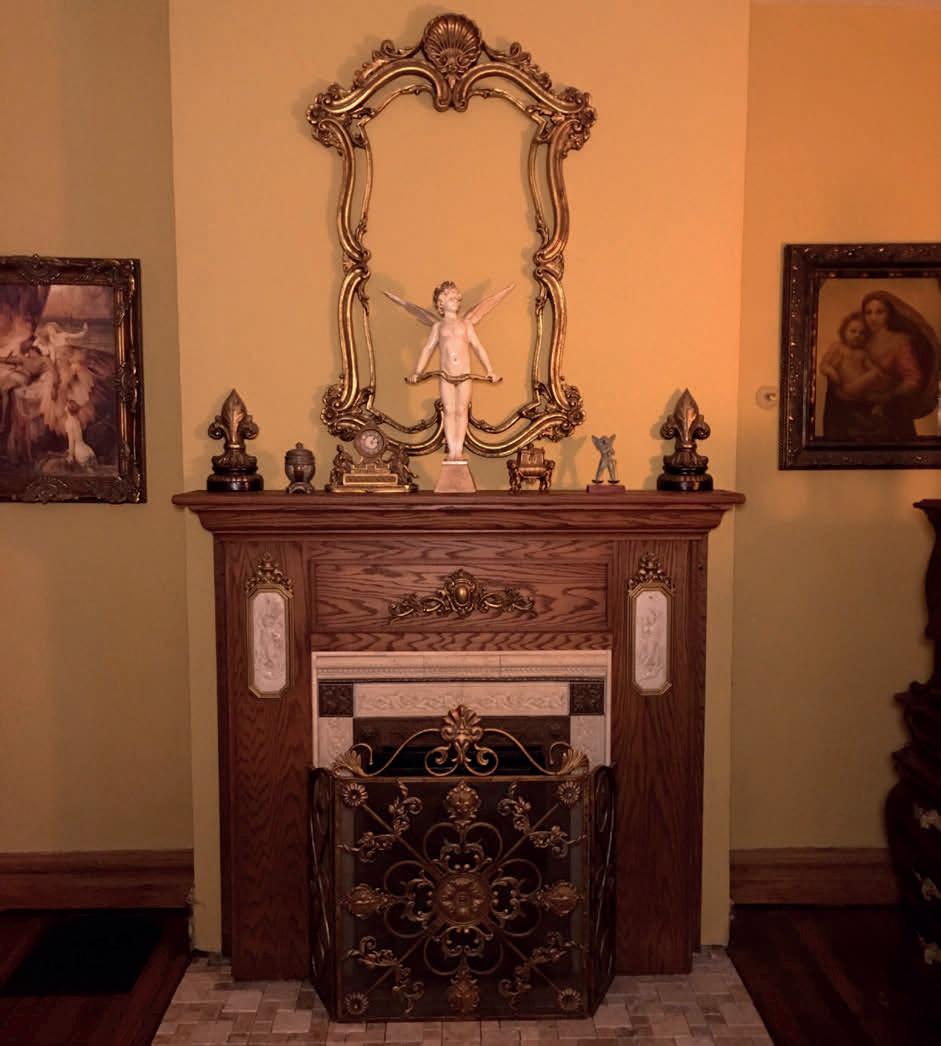
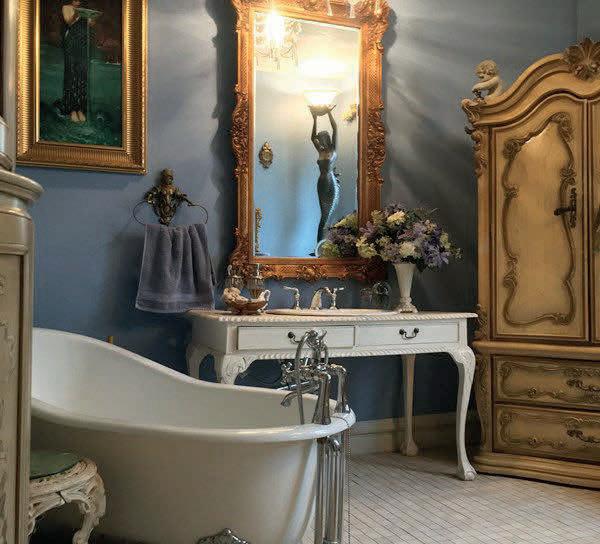
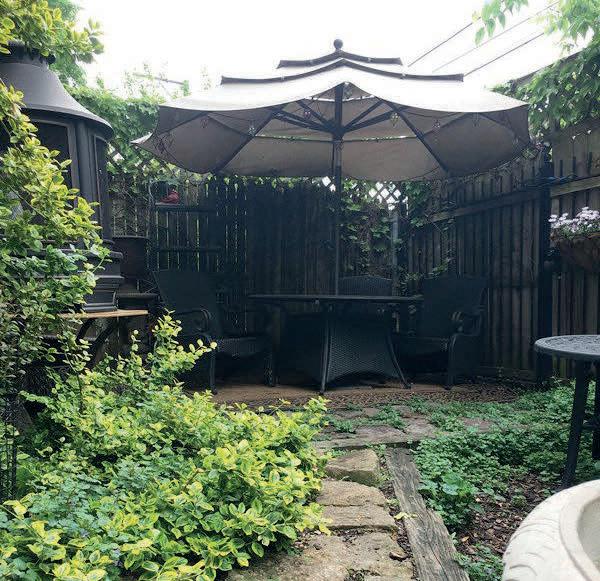
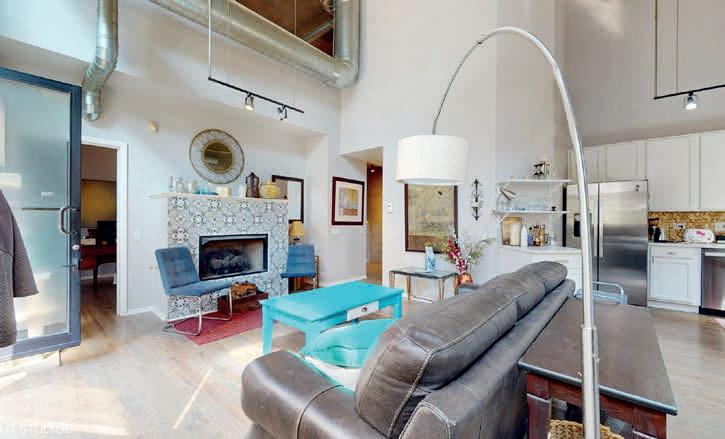
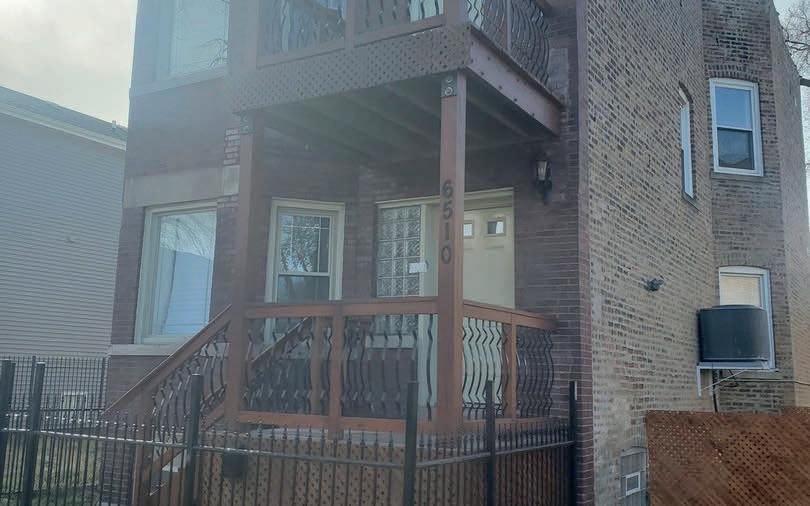
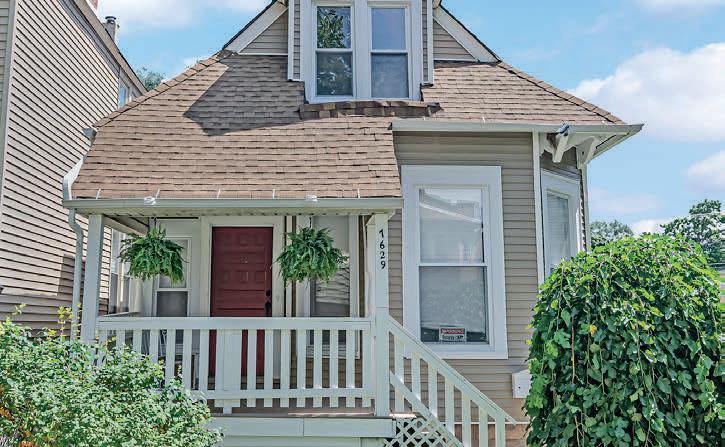
1934 N Washtenaw Avenue, Unit 101 Chicago, IL 60647 Highest Sale Price in the Loft Development to Date! SOLD 6510 S Evans Avenue Chicago, IL 60637 On the Private Market Multi-Unit Asking $550,000 UNDER CONTRACT (Pvt Market) 7629 S Dante Avenue Chicago, IL 60619 Asking $310,000.00 Buy as a furnished and functioning AirBnb ACTIVE
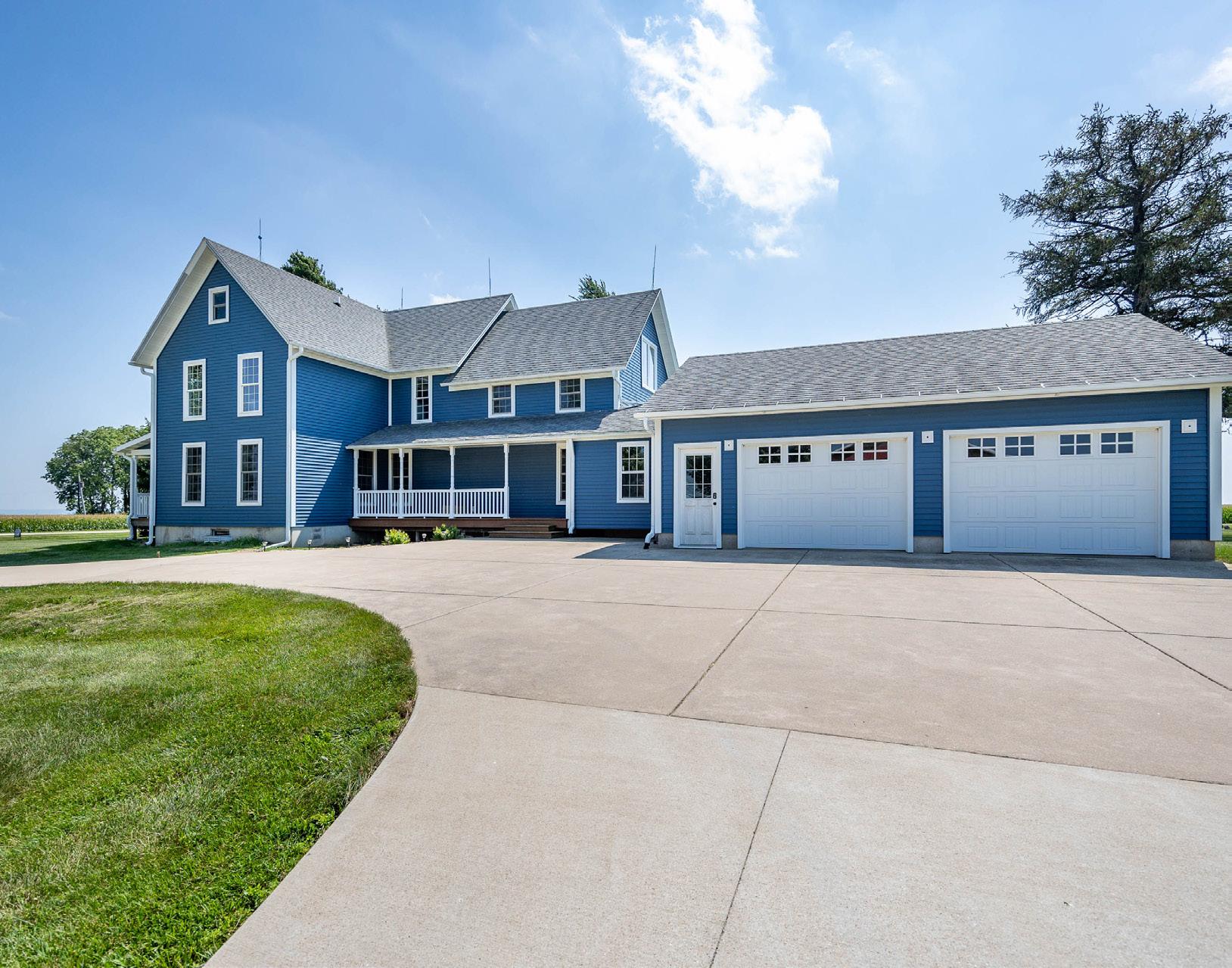
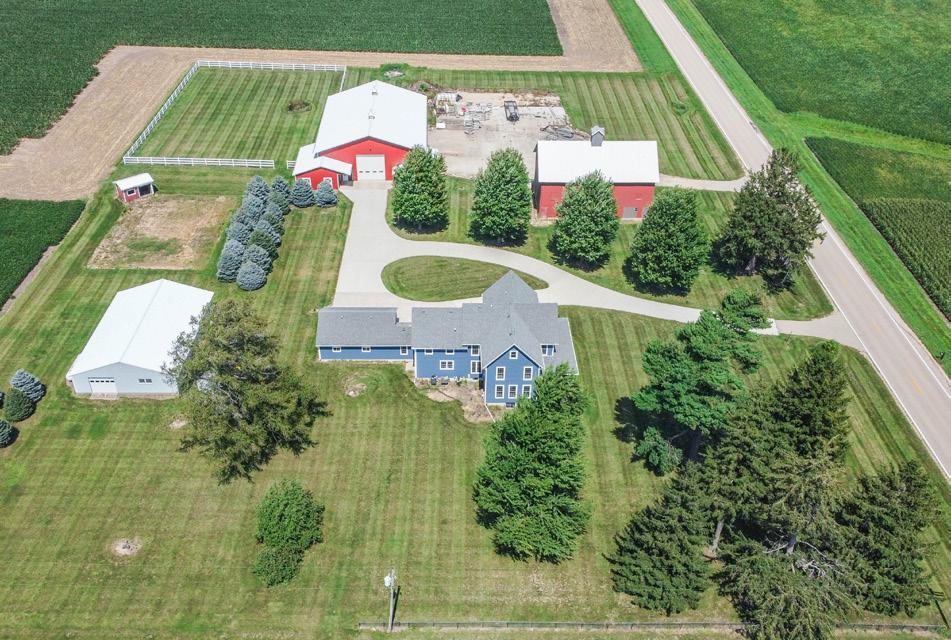
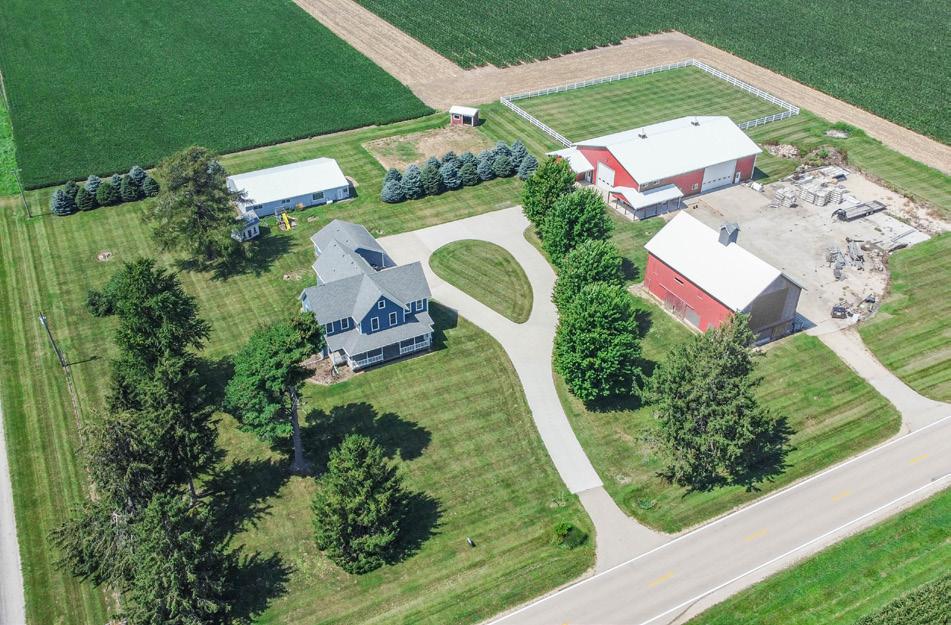
CHARMING & MODERN FARMHOUSE
1353 PINE HILL ROAD, FRANKLIN GROVE, IL
5 BEDS | 3 BATHS | 3,544 SQ FT | 5 ACRES | $799,000. Welcome to 1353 Pine Hill Road, your dream farmhouse with original charm and modern updates! This 5-bedroom, 2.5-bath home boasts a fully renovated interior, including new 9-foot basement walls and restored hardwood floors. The kitchen features a 6-burner Jenn Air gas stove and double oven. A cozy living room with a gas fireplace, formal dining room, and mudroom with built-in lockers complete the main floor. Upstairs, a primary bedroom with en-suite, 3 more bedrooms, and a 2nd-floor laundry await. The basement offers a family room and game area. Outside, a spacious 60x88 shop, horse area, 40x60 barn, and shed provide ample space for your hobbies or business. Don’t miss this unique opportunity! Call for a private showing today.
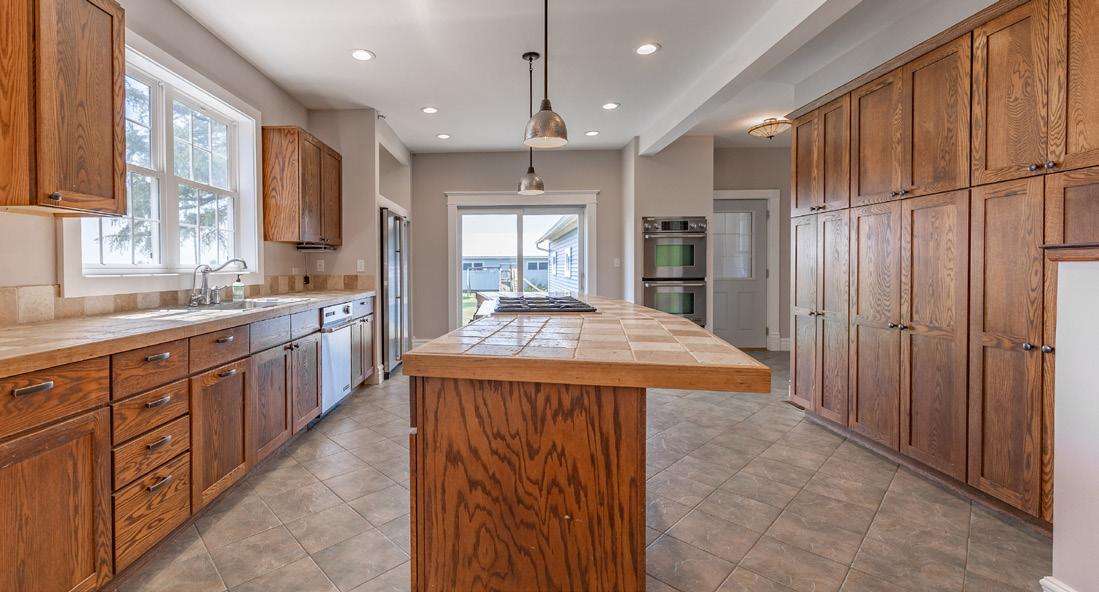
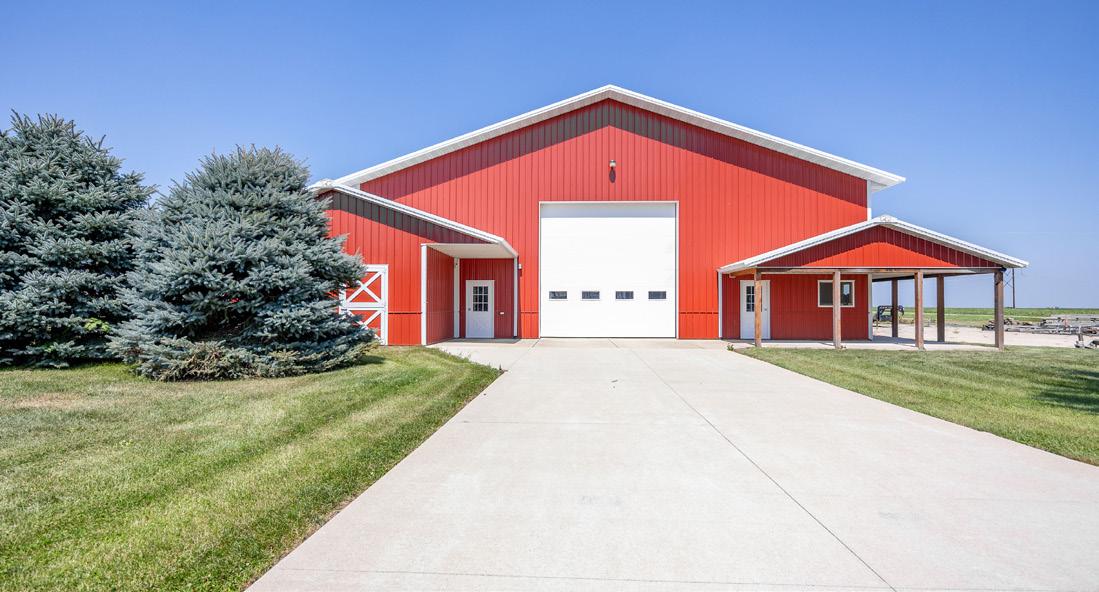

LEE BARDIER
MANAGING BROKER, ABR
C: 815.716.3604
O: 815.213.7401
lee@BardierTeam.com
www.bardier-ramirez.com
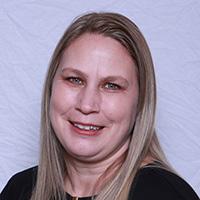
JILL RAMIREZ
BROKER OWNER HABLO ESPANOL
C: 815.716.7379
O: 815.213.7401
jill@BardierTeam.com
www.bardier-ramirez.com
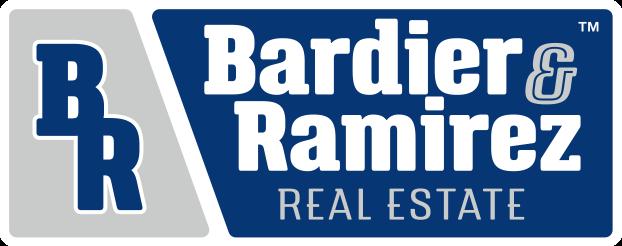
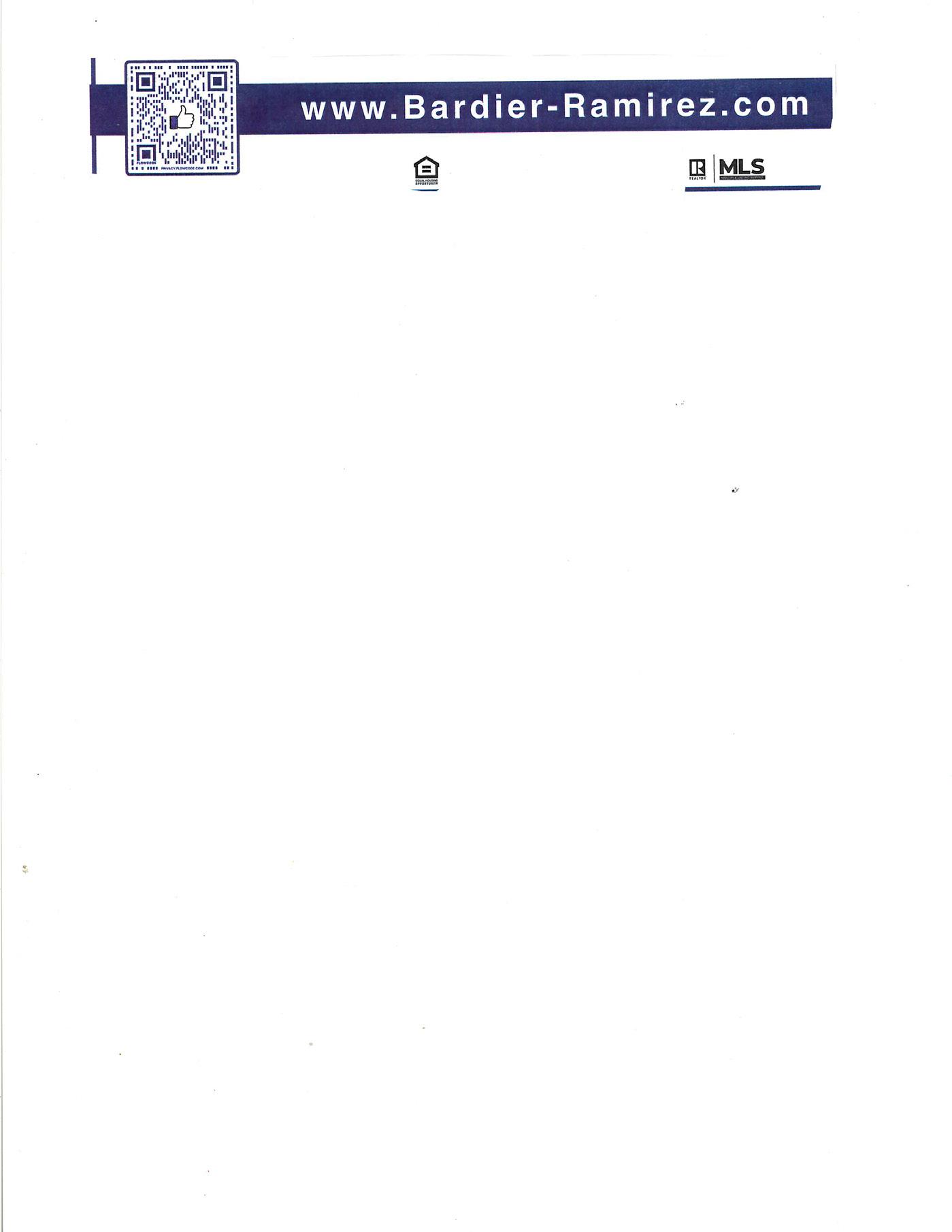
34
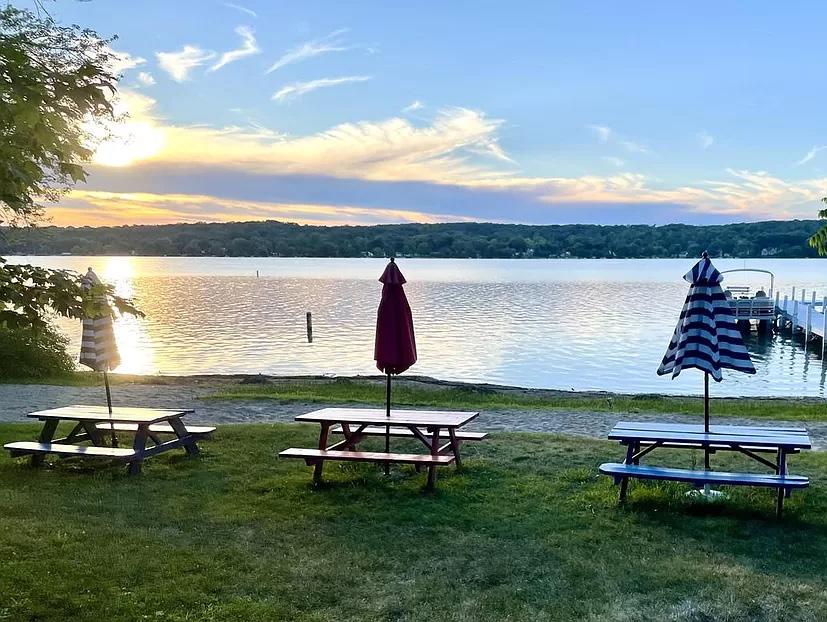
WATERFRONT LIFESTYLE
HAVENLIFESTYLES.COM N2830 WALDEN LANE, LAKE GENEVA, WI 53147
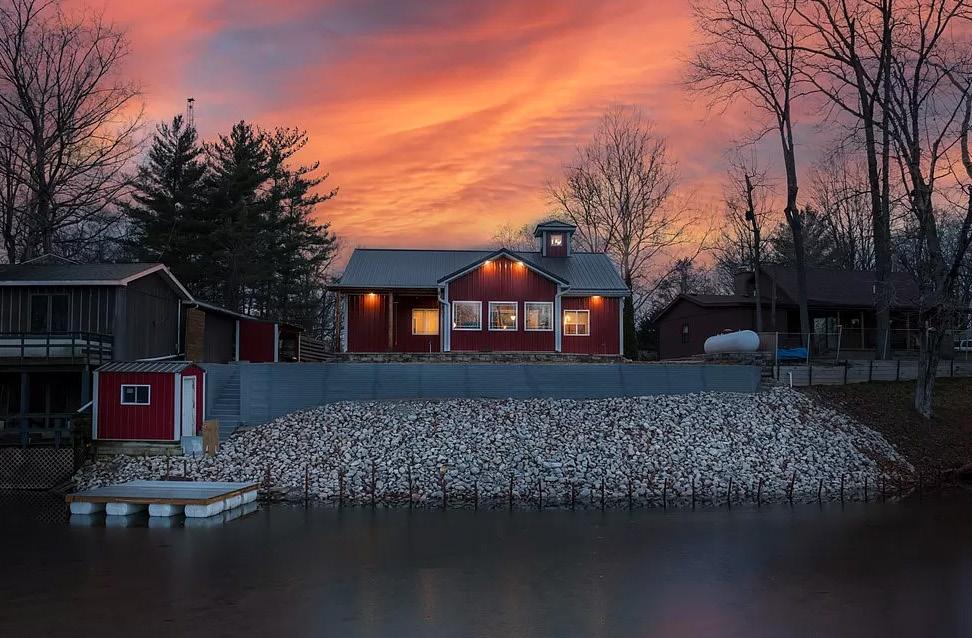
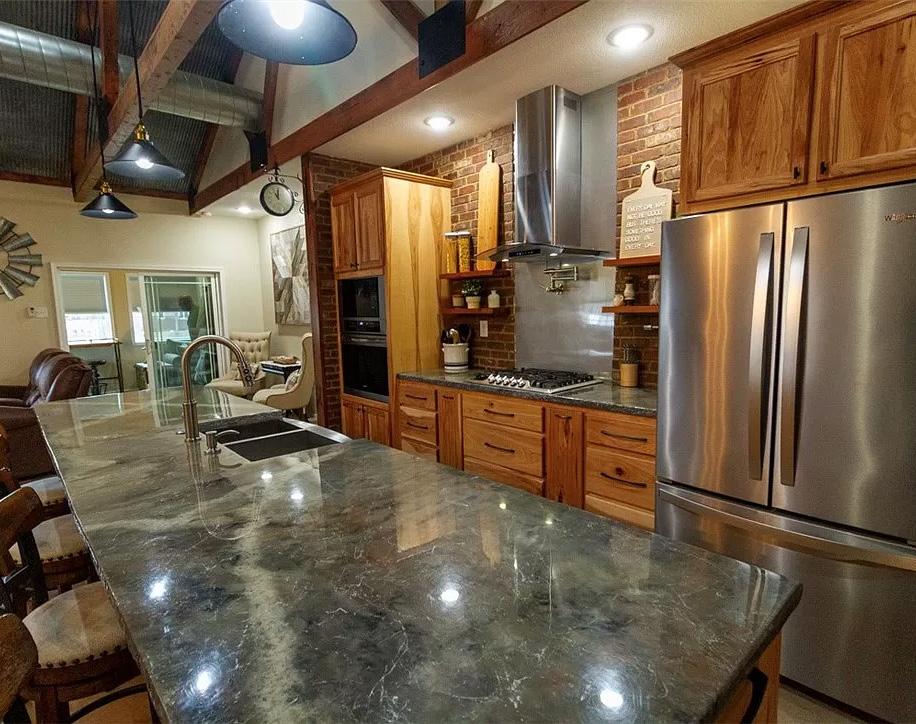
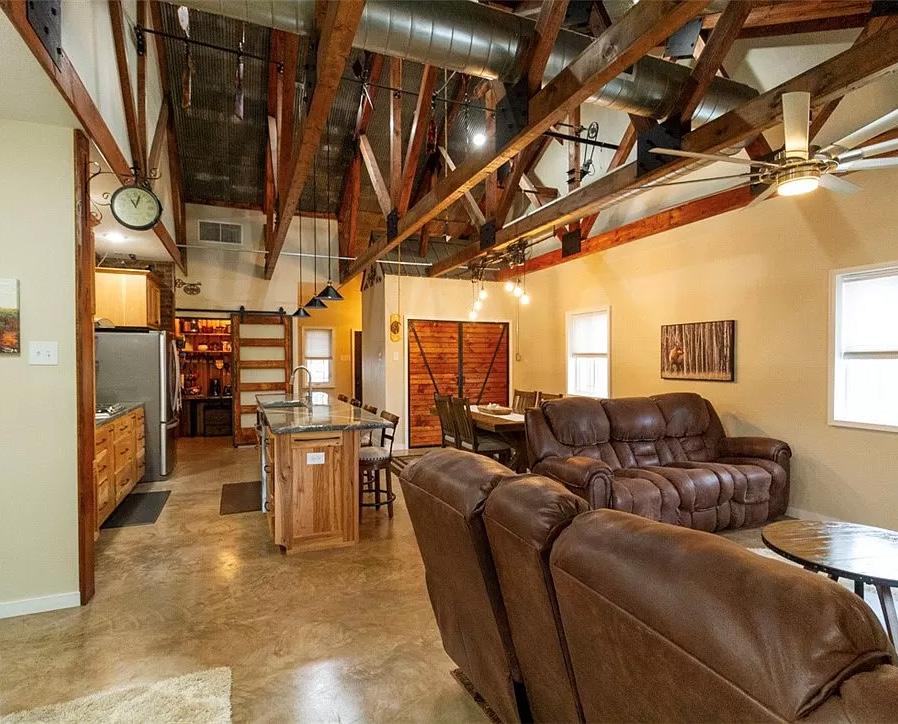
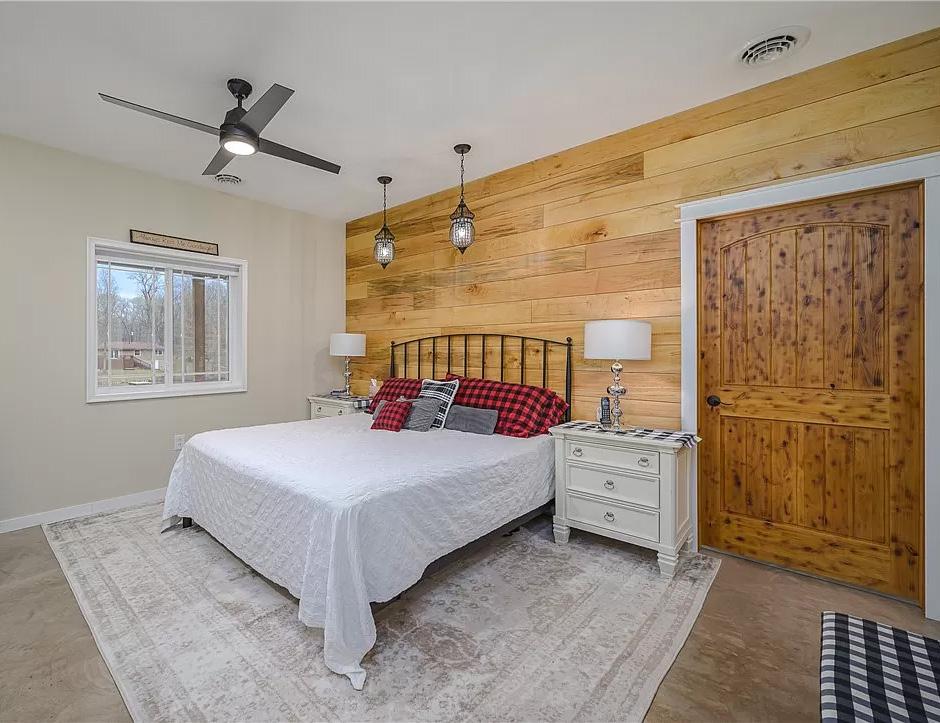
Show-stopper on Lake Jasper! This 2 bed 3 full bath Barn dominium style home built in 2019 is calling your name! You will love the open concept kitchen/living/ dining area boasting beautiful cathedral ceilings with exposed trusses and views of the lake! The top of the line kitchen offers custom Amish cabinets, newer appliances with a pot filler located above the range, and walk-in pantry with custom shelving! The master bedroom boasts a huge walk-in closet and master bath with a knockout tile shower and dual vanity! The enclosed back porch with stunning views of the lake is complete with electric fireplace and access to the open patio primed for a hot tub with the exterior disconnect already in place! Enjoy lake life to the fullest from the private dock area with all new rip rap! The immaculate 3 bay garage contains a full bathroom with stand-up shower, heated floors, oversized work bench area, underground storm-shelter and could be converted to more living space if needed. Call today!
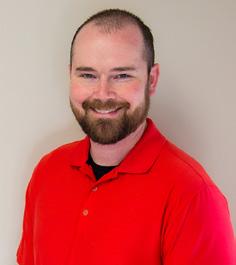
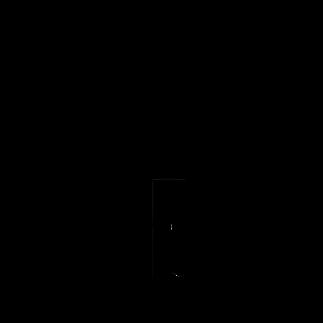
13817 E LAKE JASPER SOUTH AVE NEWTON, IL 62448 2 BED / 3 BATH / 1,600 SQFT Home on Lake Jasper WES SMITH REALTOR® 618.912.2120 wsmith.stencerealty@gmail.com www.stencerealty.com 36
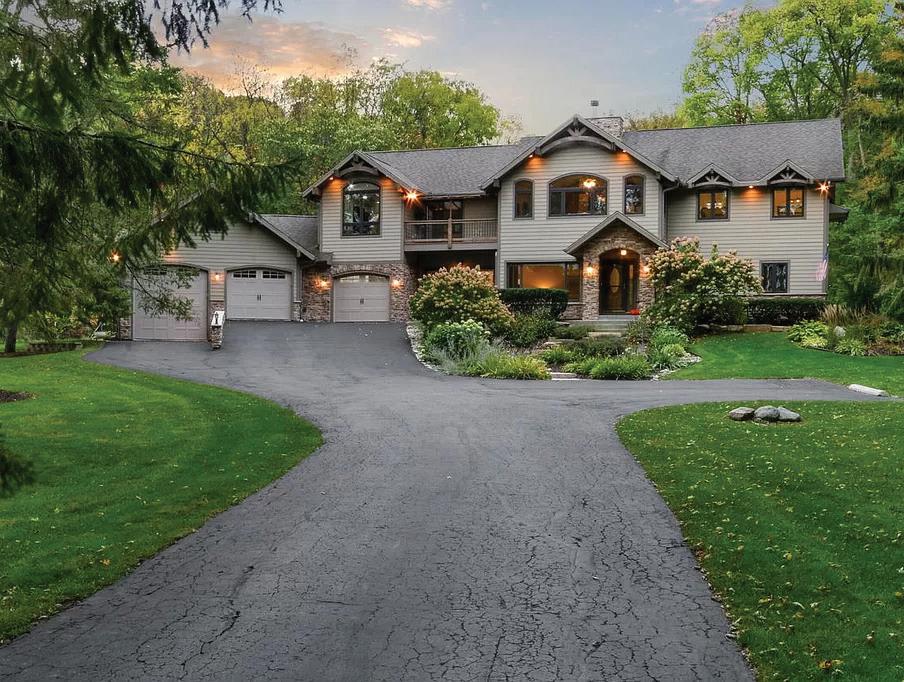

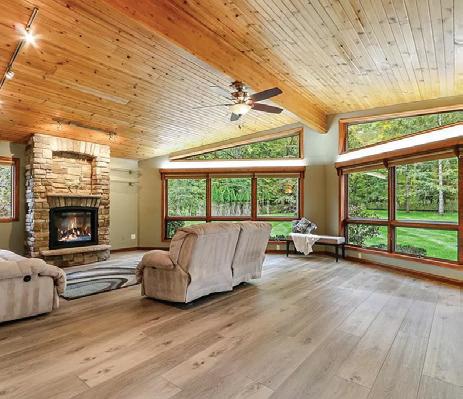
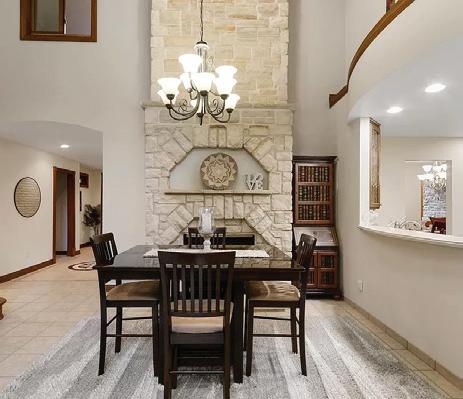
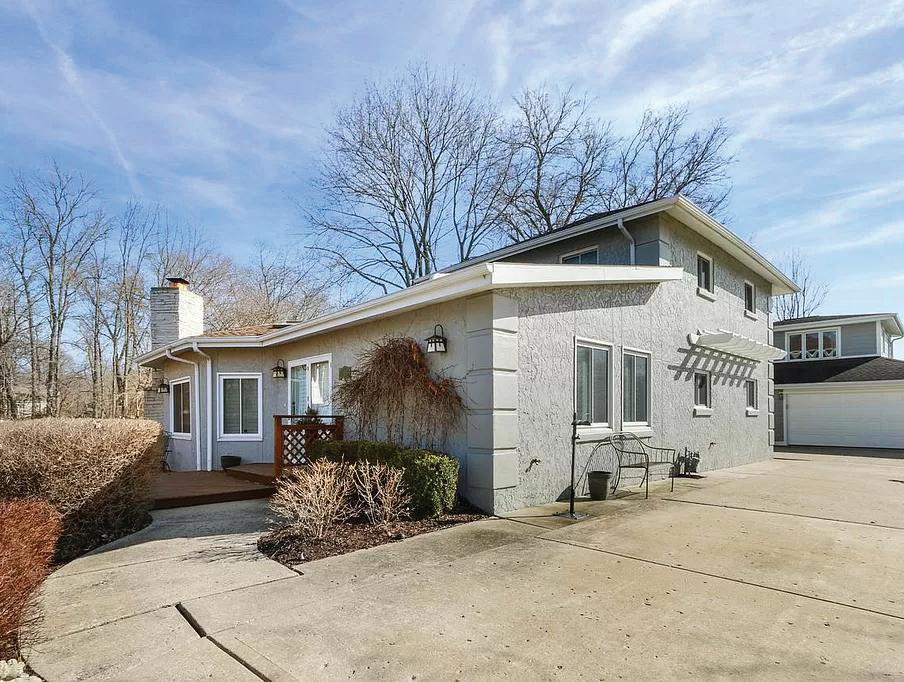
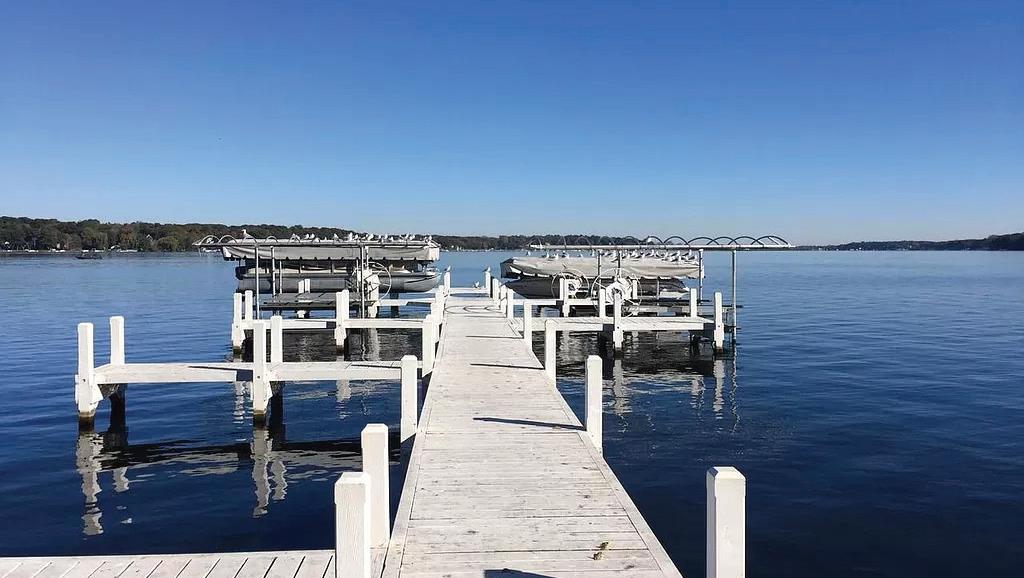
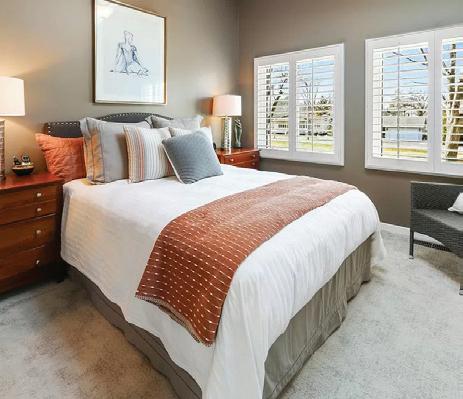
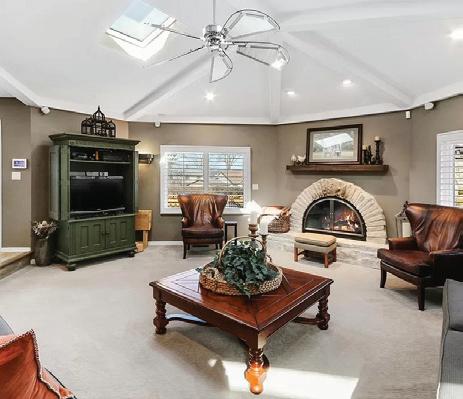


MELGES REAL ESTATE 233 CENTER STREET LAKE GENEVA, WI 53147 ROBERT MCDARRAH REALTOR® LICENSED IN WISCONSIN AND ILLINOIS 312.434.4781 BMC@MelgesRealEstate.com www.melgesrealestate.com
$1,224,500
4 BEDS
• $1,299,000
N2830 Walden Lane, Lake
53147 FOR SALE 4222 Robbins Road, Delavan, WI 53115 JUST LISTED | UNDER CONTRACT
4 BEDS • 4 BATHS • 4,248 SQFT •
| Explore your private wooded paradise with this stunning property. Fenced lot with an automated gate for security and convenience. Renovated in 2008, offering modern comfort. Enjoy lake access via private beach and pier. Bonus rooms for versatility. Don’t miss this opportunity for privacy and security!
• 3 BATHS • 2,100 SQFT
| Lake Views! Lake Access! This pristine 4bed/3bath home is ready for you to embrace your lake life experience on Delavan Lake! This double lot comes with 2 assigned boat slips on the association pier! The Views from the beautifully lanscaped yard and wrap around deck allows you to enjoy the outdoors to the fullest! This is a rare opportunity for sure!!!
Geneva, WI
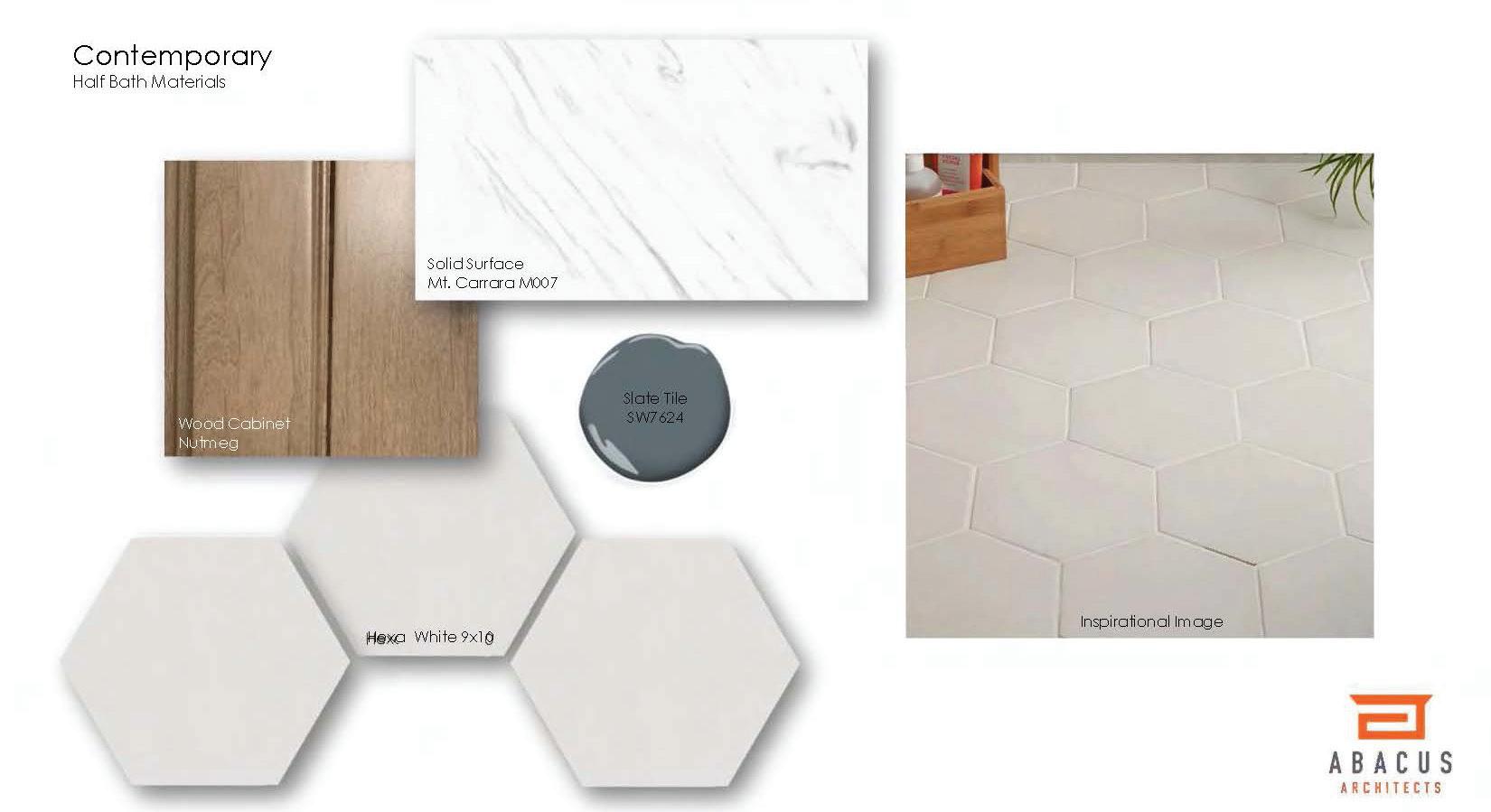

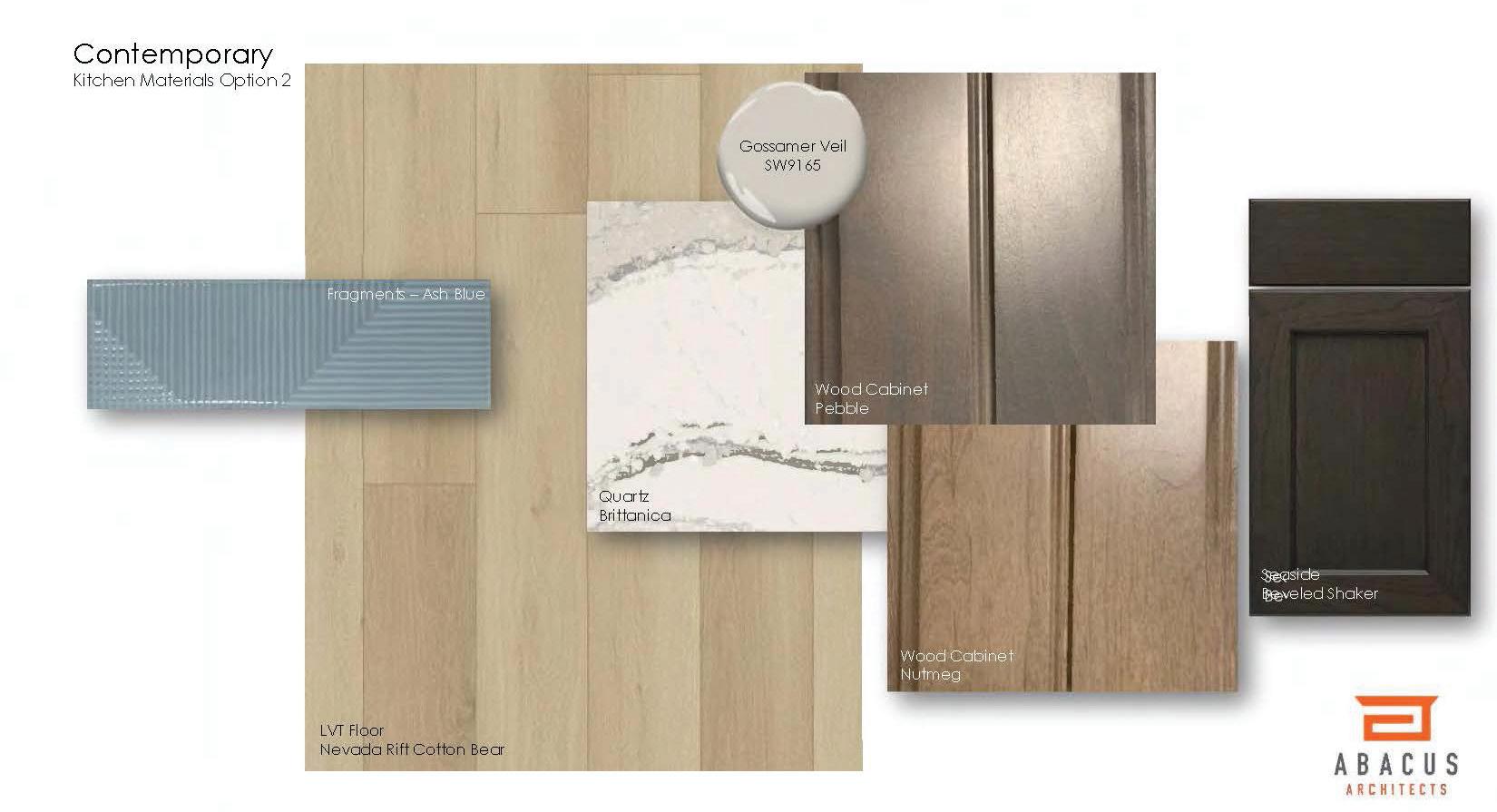
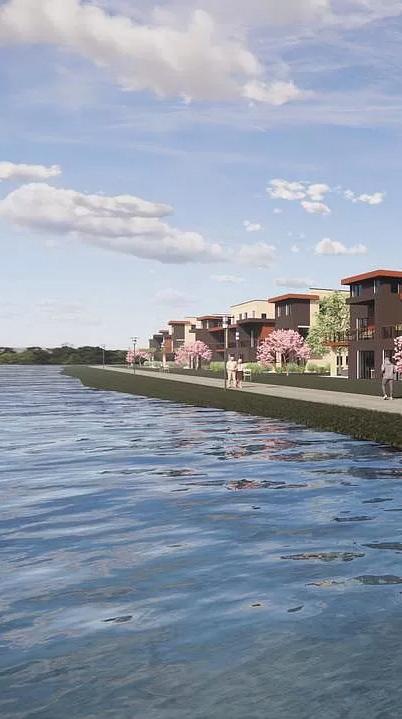
THE CHOICE IS YOURS!
LT1 RIVER POINT DRIVE, MANITOWOC, WI 54220
2 BED | 3 BATH | 2,307 SQFT | $621,088
This brand new development will be making waves on the riverbank in the City of Manitowoc this Spring. Units are being presold prior to ground breaking. There are only 8 units available, so be sure to get in now and have the option to customize the floorplan to make your dream home a reality.
POSSIBLE FINISHINGS
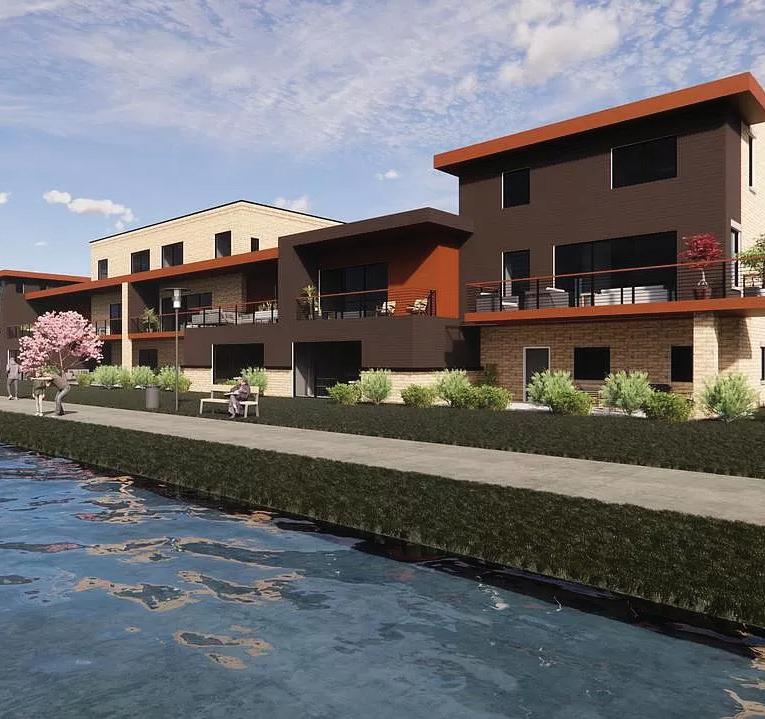
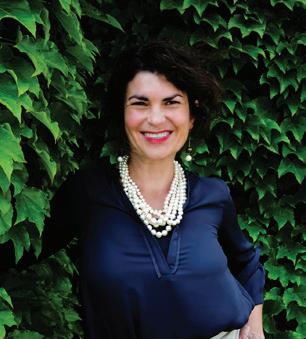
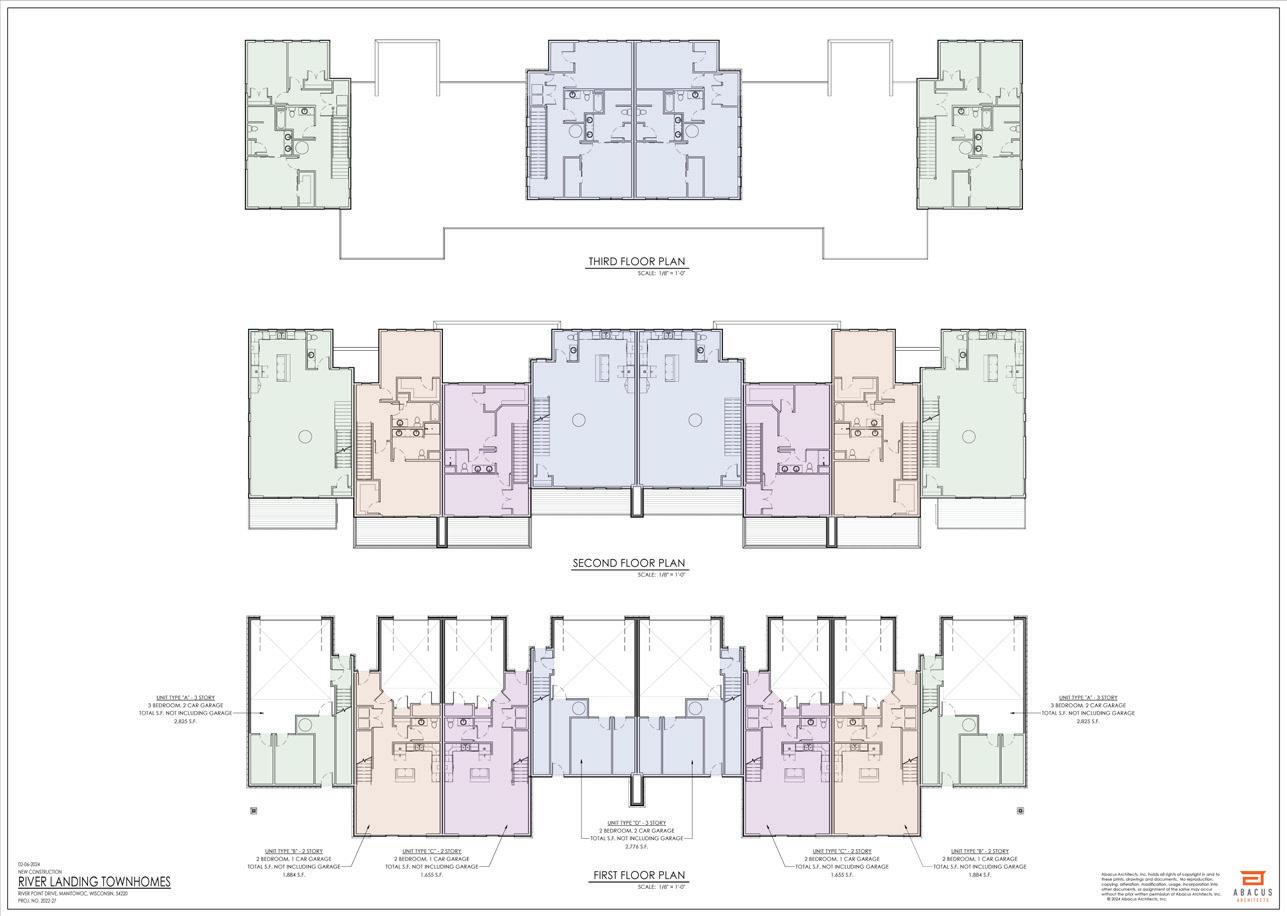
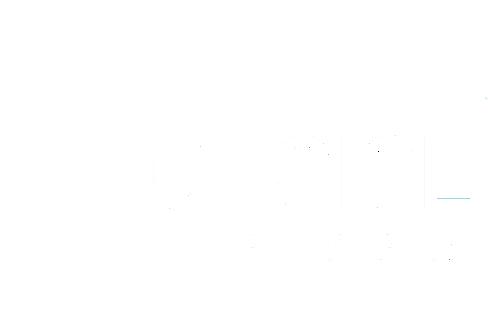
TOWNHOMES Waterfront ABBY DIEDERICHS REALTOR® 920.242.2575 adiederichs@choicecre.com 1stchoicerealtywi.com
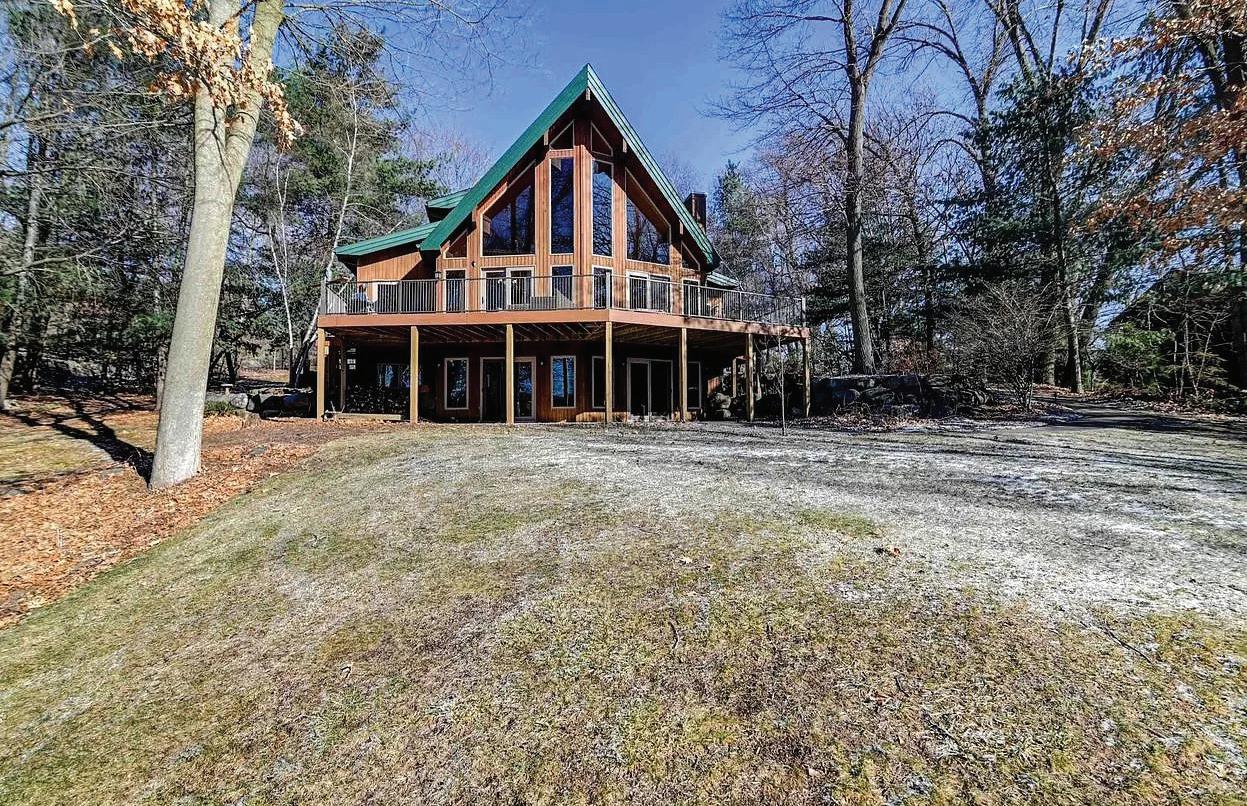
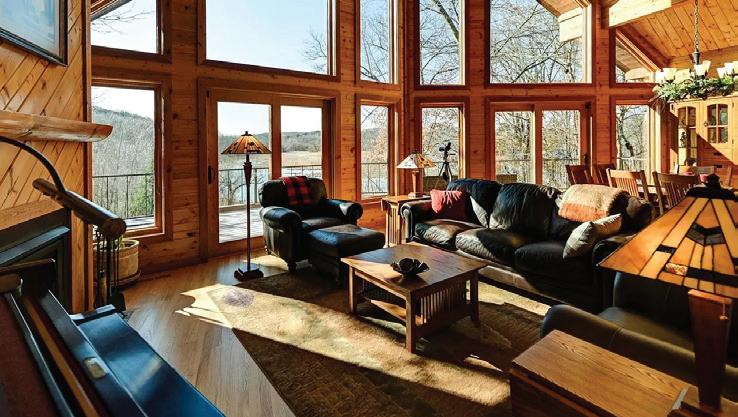
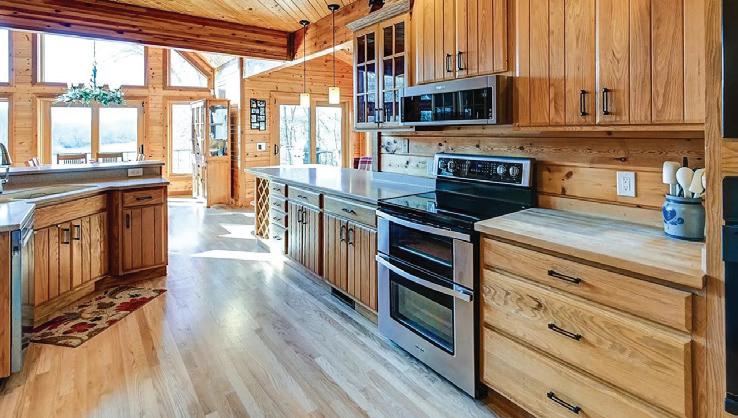
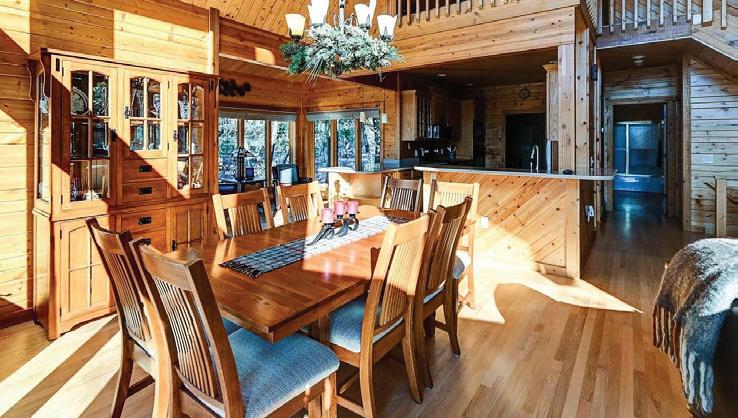

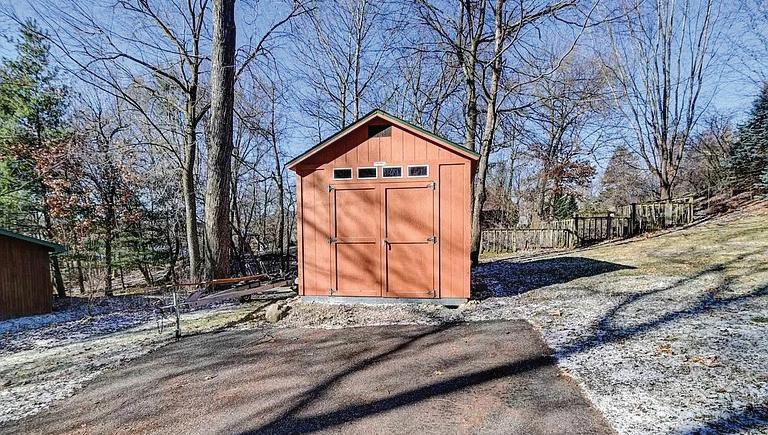
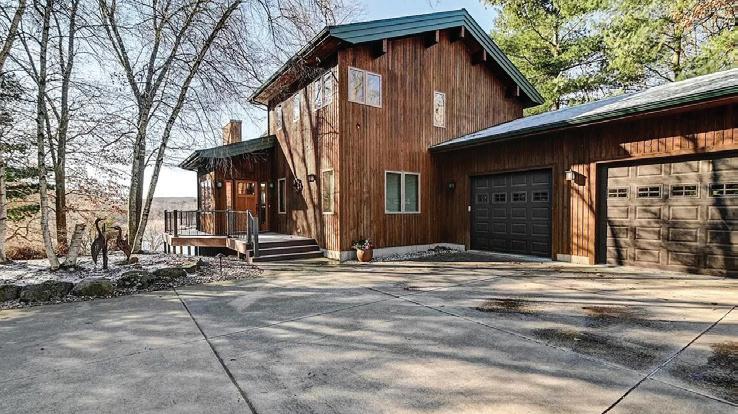
This incredible Lindal Cedar home is nestled on a 1.5 acre wooded lot that opens to 130’ of frontage overlooking the Spring Creek area off Lake Wisconsin. You will be greeted by a warm comfortable feeling when stepping into this house. The spectacular bank of windows in the main living/ dining open area overlooks the water and whatever mother nature has to offer that day. This spacious house of 3500 sq ft features 4 bedrooms and 3 baths. Features of this home include 2 gas fireplaces, real wood floors, stainless appliances, custom woodwork, tongue & groove pine vaulted ceilings, large primary bedroom with double sinks, jetted tub and shower. Walkout lower level consists of 2 bedrooms, an office type space and a den. This level opens to a patio area overlooking the water. 4
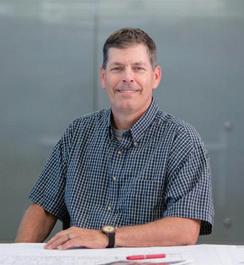
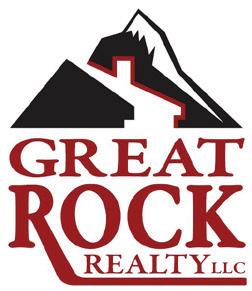
STEVE EVERS REALTOR® 608-513-9187 steveevers@greatrockrealty.com www.greatrockrealty.com
3 BATHS | 3,500 SQFT. | $839,900 EVERS REAL ESTATE SERVICES 777 Fairview Terrace, Verona, WI 53593
POINT ROAD, LODI,
BEDS |
W11363 HIGH
WI 53555
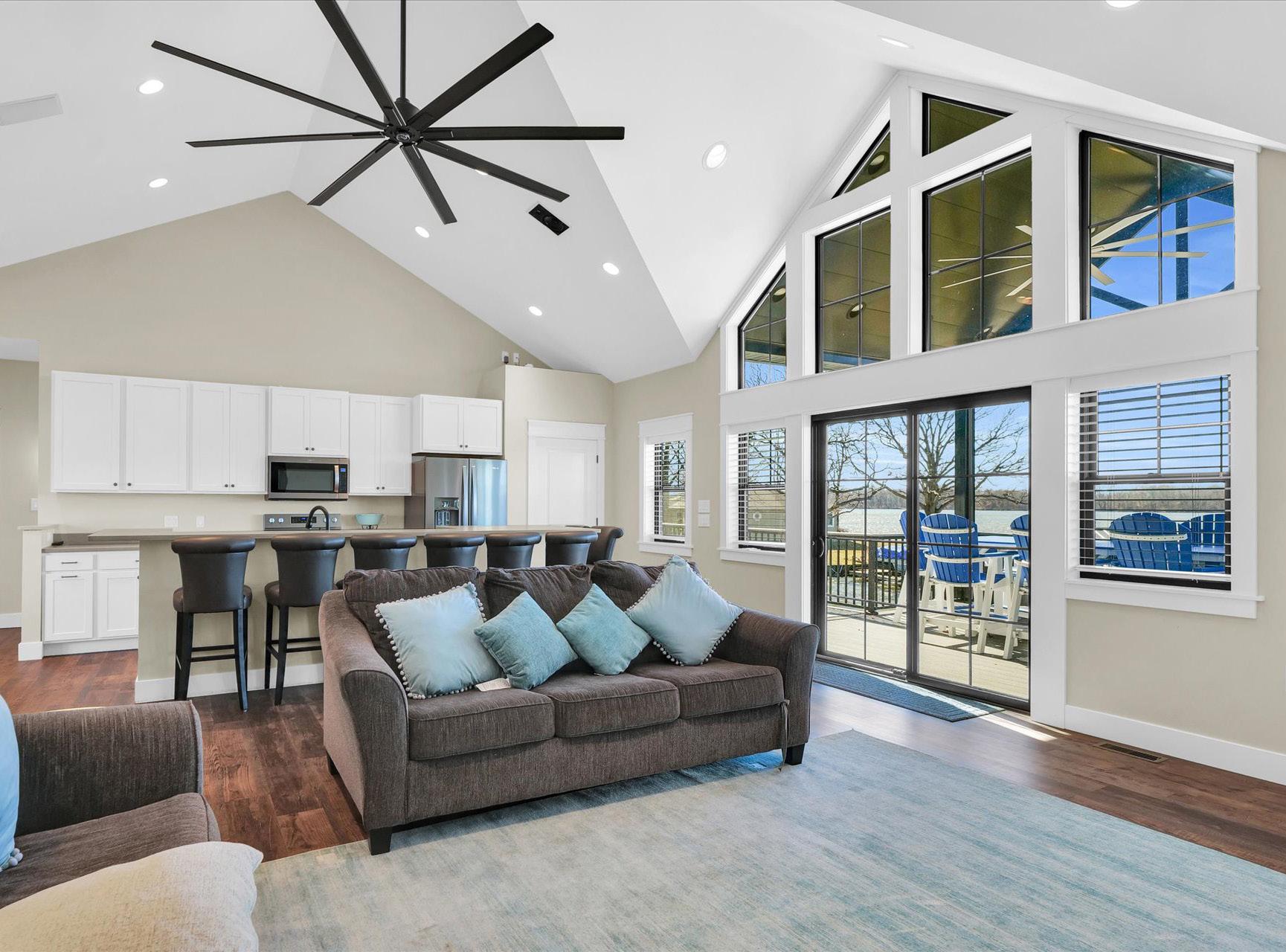
CUTTING-EDGE PROPERTIES
HAVENLIFESTYLES.COM 15 OAK POINTE, NEOGA, IL 62447
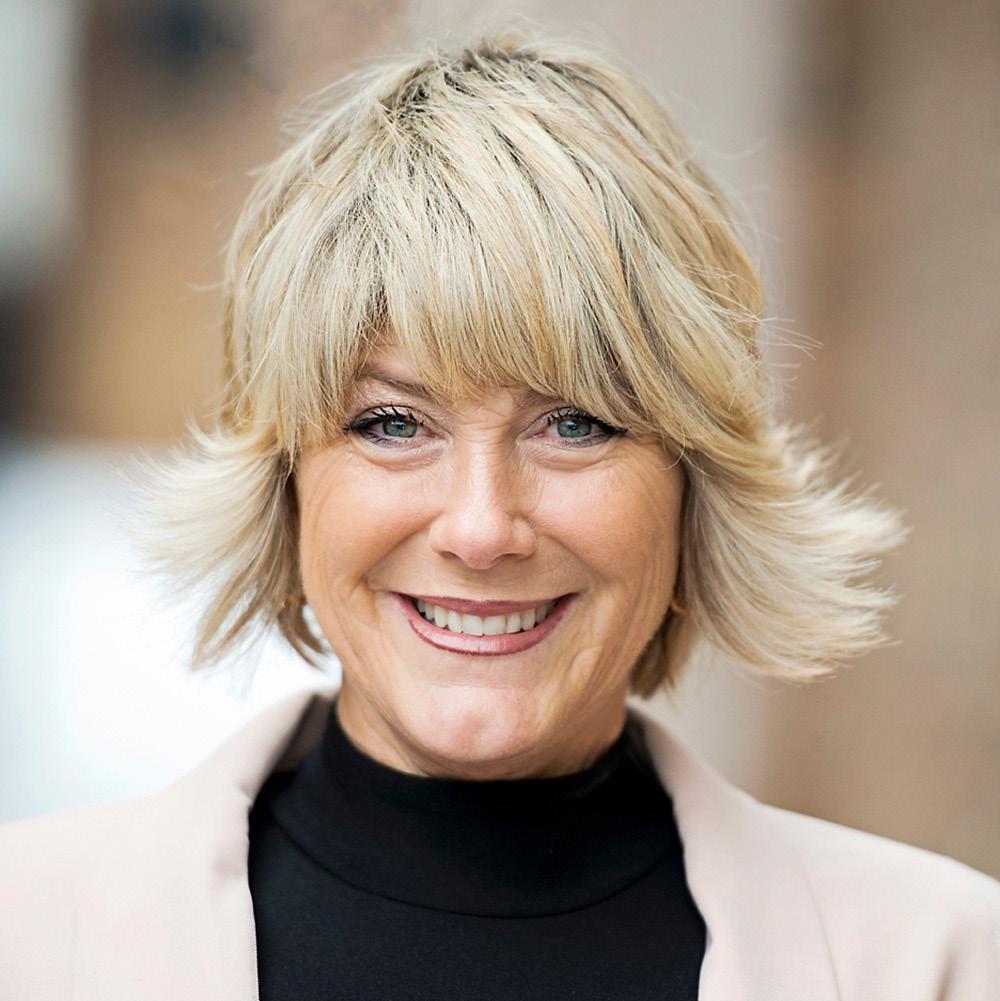
JULIE PRESTA REAL ESTATE BROKER
630.440.8869
julieprestaliving@gmail.com
www.julieprestaliving.com
Meet Julie, your go-to real estate professional with a passion for making your property dreams come true. Once a devoted stay-at-home mom, Julie found her calling when her children entered school full-time. Real estate became her flexible and rewarding pursuit, a career she genuinely loves. Her only regret is not embarking on this journey sooner.
Julie excels in building meaningful connections. She loves going for lunches, coffees, or breakfast meetings tailored to her client’s schedule. She's always available, ensuring you feel at ease and never pressured. Your needs take center stage throughout the entire process.
Julie, a Chicagoland native, grew up in the area until she was 16. After moving to several states, she returned to Chicago in her mid-20s because she had always known it was home. Family is at the core of her values, and her real estate career allows her the flexibility to prioritize those moments with them. Outside of real estate and family, Julie loves animals and has conquered the Chicago Marathon, proving she can overcome any challenge. The Chicago Marathon was more than a race—it was a testament to her determination and resilience.
Julie pledges to treat your home sale as if it were her own. Your satisfaction is her top priority, and she'll negotiate tirelessly to secure the best outcome for you. Trust Julie and she won't let you down—she's here to turn your real estate dreams into a reality.

ANGIE CORCIONE MANAGING BROKER
630.205.9575
angie.corcione@fultongrace.com
www.julieprestaliving.com
Angie is an accomplished, self-direct professional with over 20 years experience in real estate. Her outstanding skills at negotiating, providing excellent marketing plans, and possessing excellent sales attributes all contribute to her ability to successfully close transactions. Her passion for working with buyers, sellers and builders has helped developed many long term relationships with her clients and earn her continuous referral business. She also has a great passion for her charitable work and the organizations she supports. She is truly a firm believer in giving back to her community and exemplifies that in many different areas of her career.
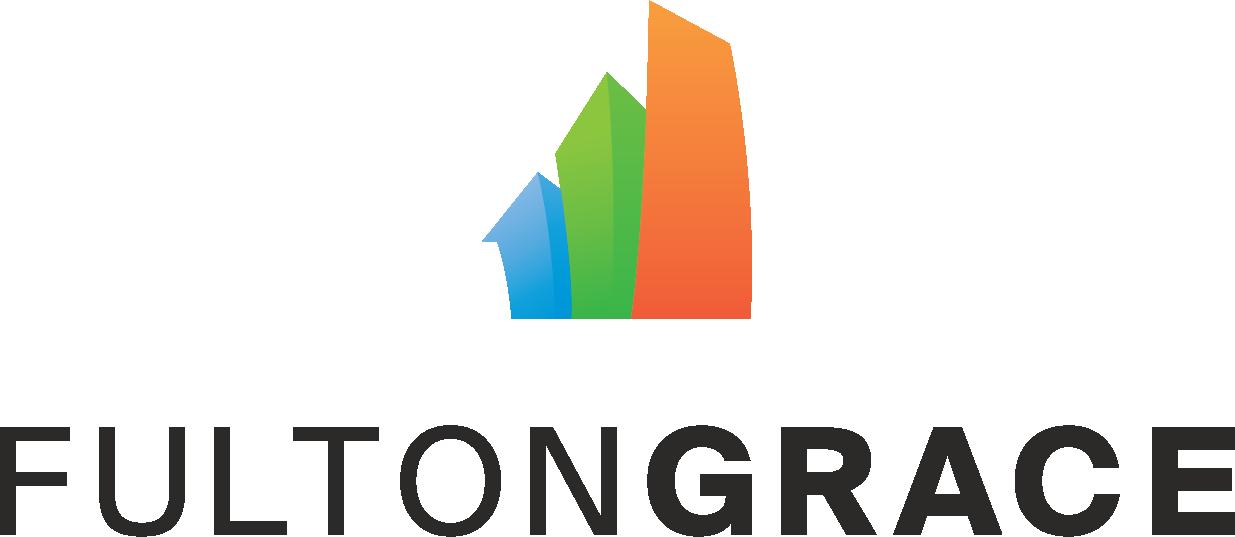

1400 N Milwaukee Ave, Chicago, IL 60622

5 BED / 5.5 BATH / 3,760 SQFT. / $1,769,000
Welcome to the epitome of luxury and sophistication in the heart of Elmhurst! This brand-new proposed construction to be expertly crafted by a renowned builder, offers an unparalleled living experience just steps from downtown Elmhurst. Stepping inside, you’re greeted by quartersaw white oak floors that gracefully flow throughout the entire home. The open-concept living spaces are designed for modern living and entertaining, with a seamless transition from the living area to the kitchen. The gourmet kitchen is a chef’s dream, boasting top-of-the-line Wolf and Sub-Zero appliances, custom cabinetry, and a striking 10-foot island that not only provides ample workspace but also serves as the heart of the home where family and friends can gather.
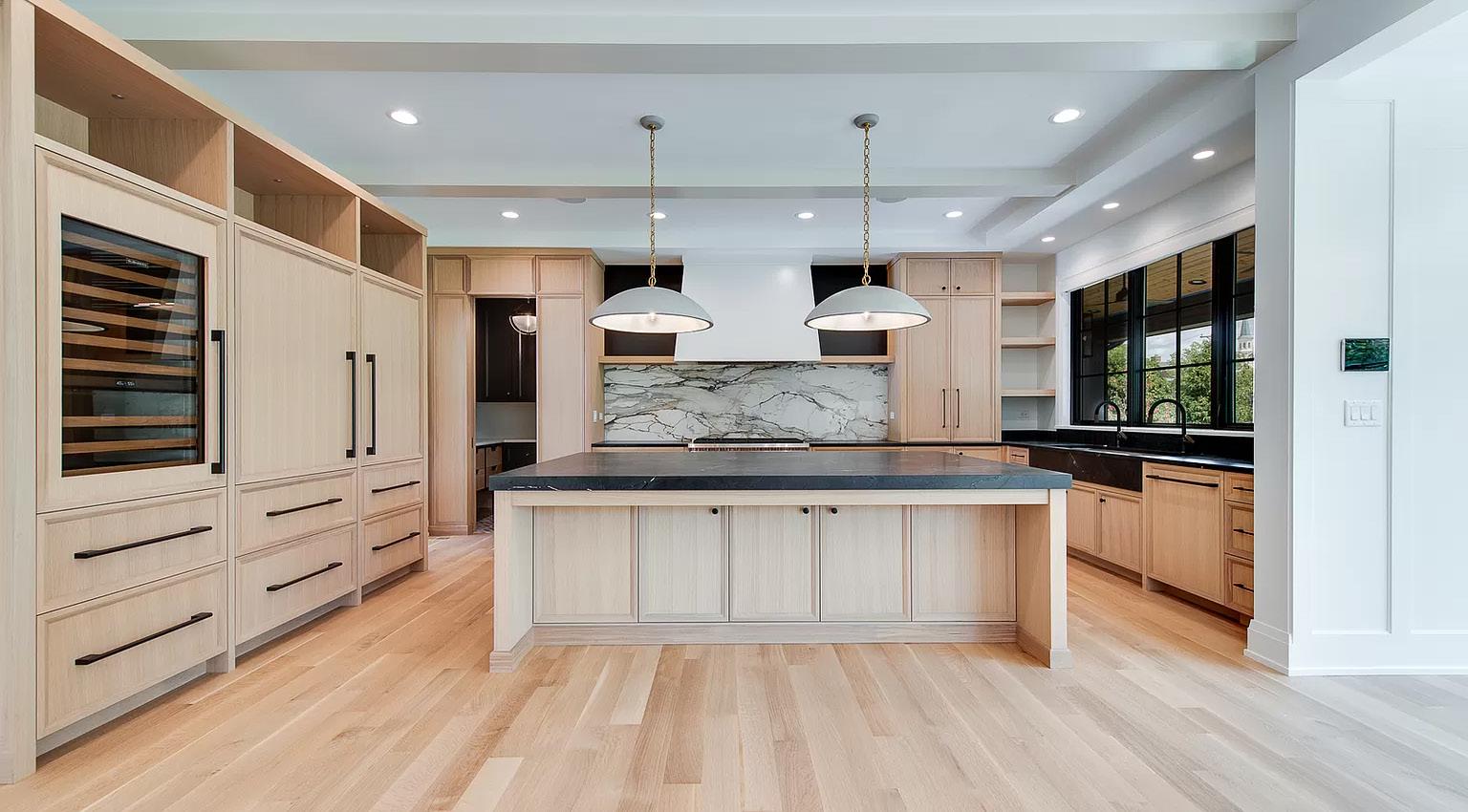
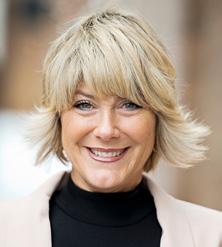
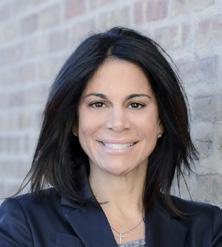
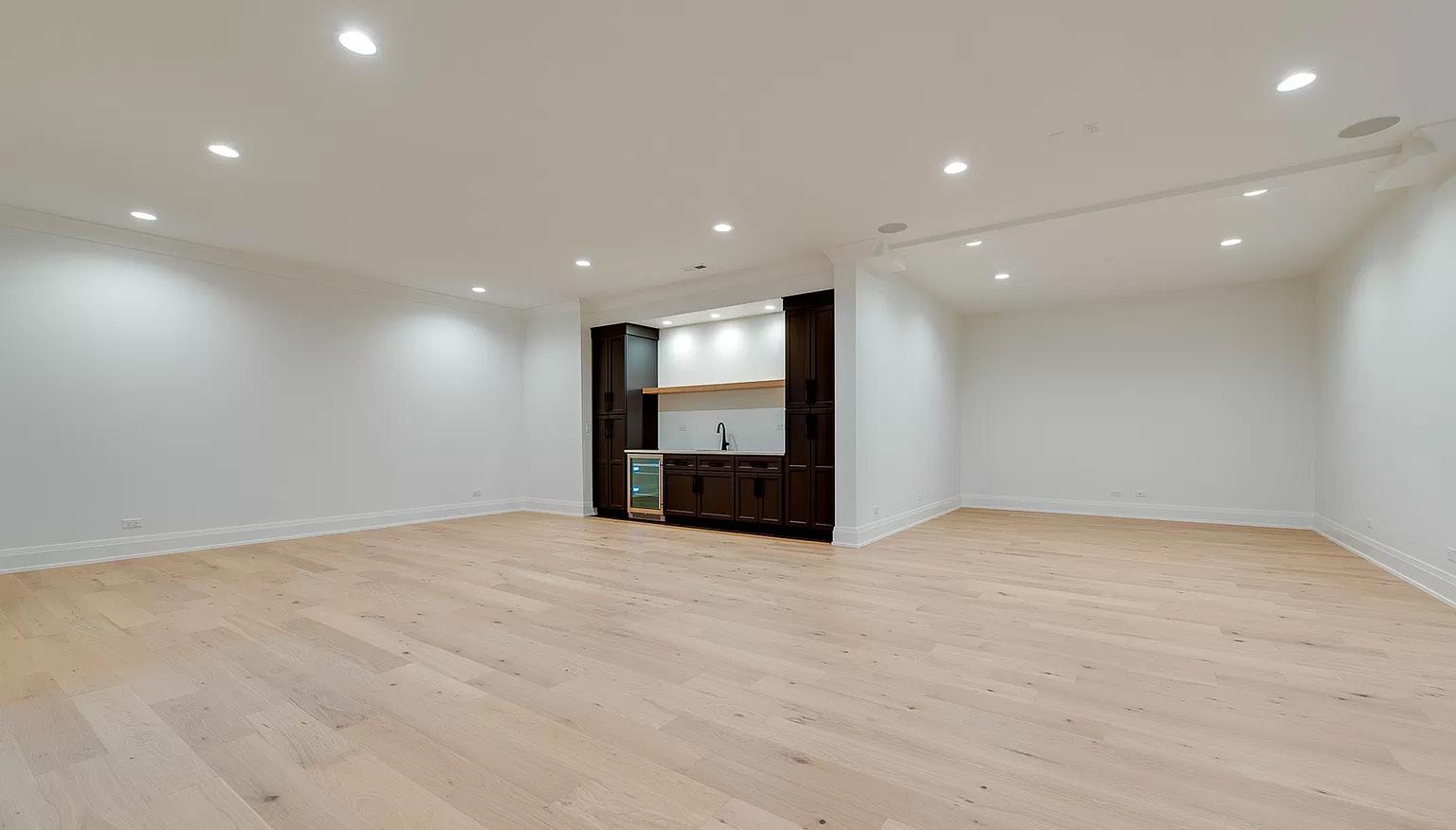
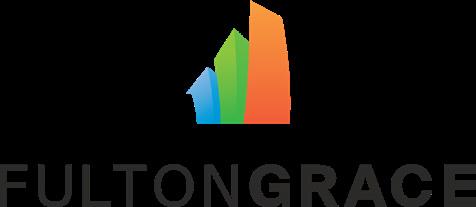

204 N LARCH AVENUE, ELMHURST, IL 60126 ANGIE CORCIONE MANAGING BROKER 630.205.9575 angie.corcione@fultongrace.com www.julieprestaliving.com JULIE PRESTA REAL ESTATE BROKER 630.440.8869 julieprestaliving@gmail.com www.julieprestaliving.com 1400 N Milwaukee Ave, Chicago, IL 60622
WELCOME TO YOUR LAKESIDE
RETREAT ON THE PRISTINE SHORES OF LAKE MATTOON

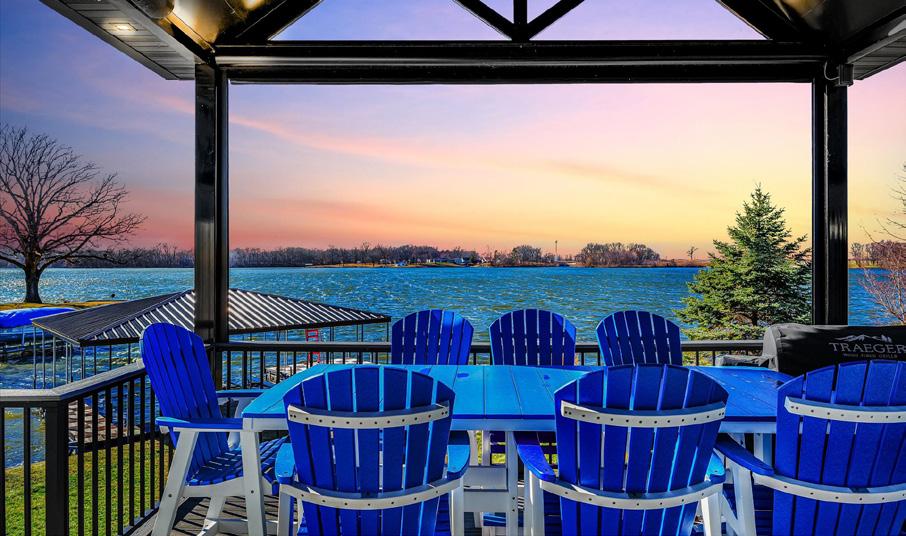
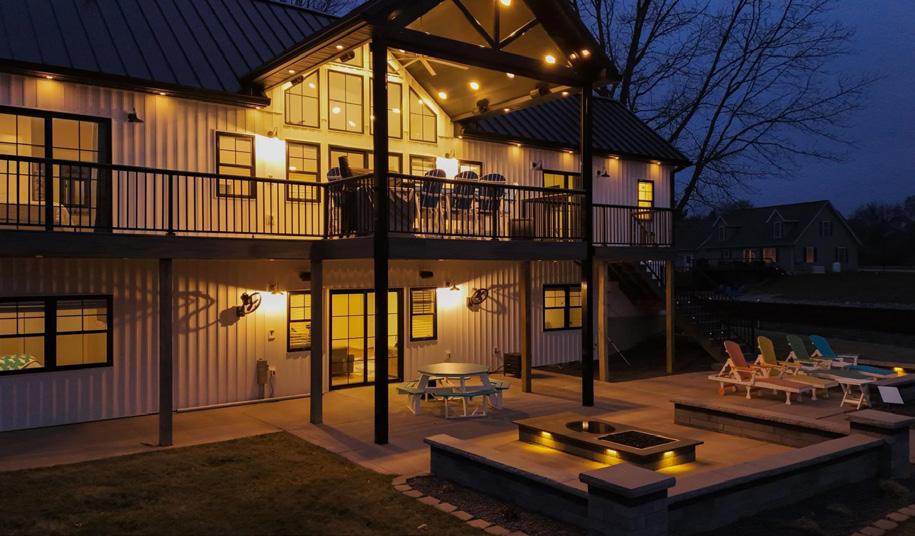

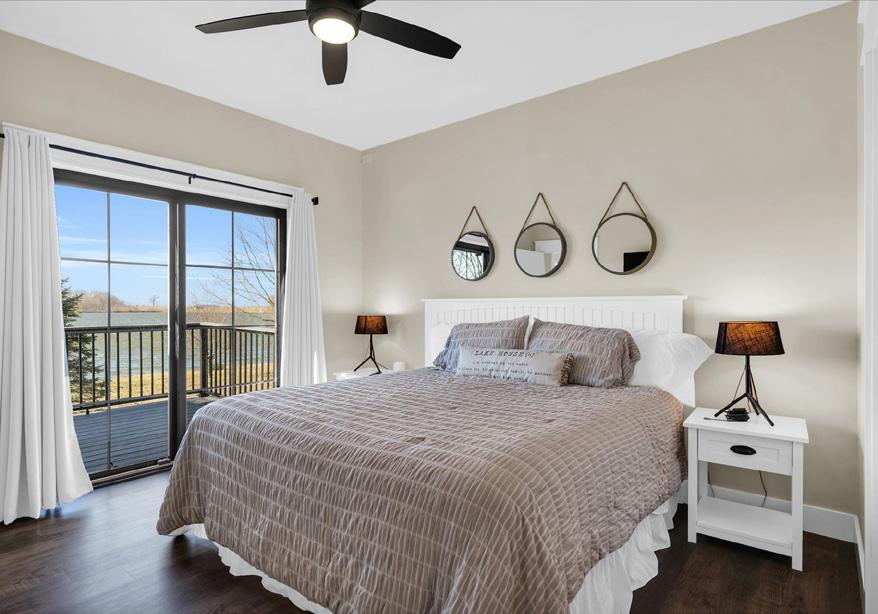
Known for being a top notch recreational lake for boating and fishing enthusiasts. The lake spans over 1000 acres of crystal-clear waters and wooded banks. Your next Lake house is everything you need it to be. Providing you with lake views from every room in the house. The well designed home was built to capture western sunsets and take advantage of more than 155’ of private shoreline. This meticulously designed 4-bedroom residence exemplifies lakeside living at its finest. The open-concept floor plan seamlessly integrates the gourmet kitchen with the inviting living room, creating an ideal space for family gatherings and entertaining. Step outside onto the covered patio and paver patio with a built-in fire pit, offering the perfect setting for entertainment, dining and relaxation. Follow the winding path to your private dock, a true masterpiece equipped with two covered stalls, a boat lift, and ample uncovered space for lounging in the sun. The property features 155’ of steel seawall spanning the entirety of your shoreline, providing protection against erosion, while offering a polished touch. Custom down lighting accents the exterior, illuminating the home and dock with a warm ambiance after dusk. Embrace the epitome of lakeside luxury in this increasingly popular community, where every detail has been carefully curated to elevate your waterfront lifestyle.

4 BEDS | 4 BATHS | 2,890 SQ FT | LISTED AT $799,000
15 Oak Pointe, Neoga, IL 62447
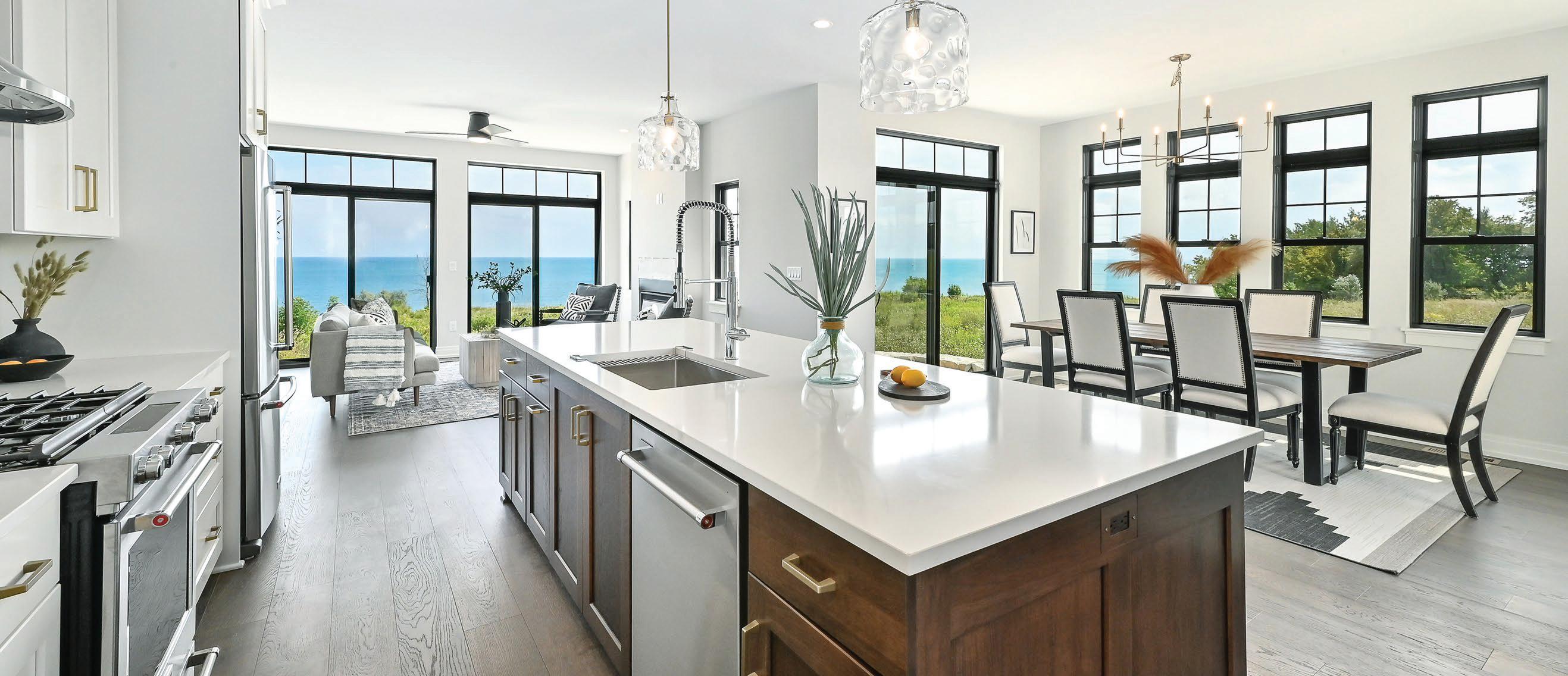
Lake Michigan Getaway Awaits
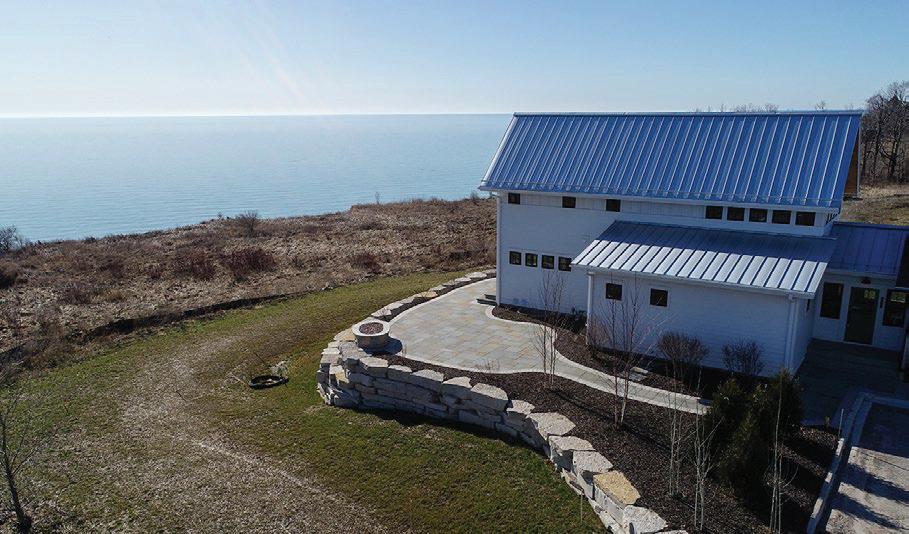
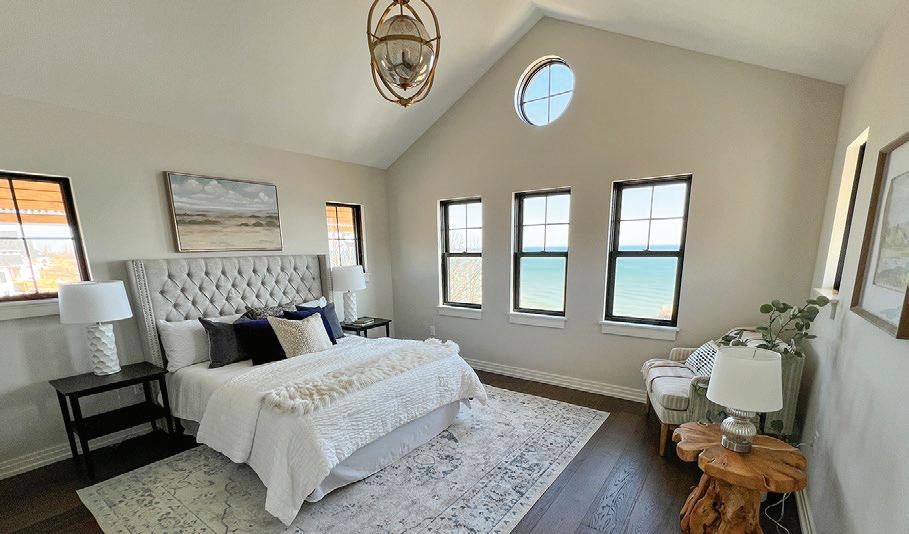
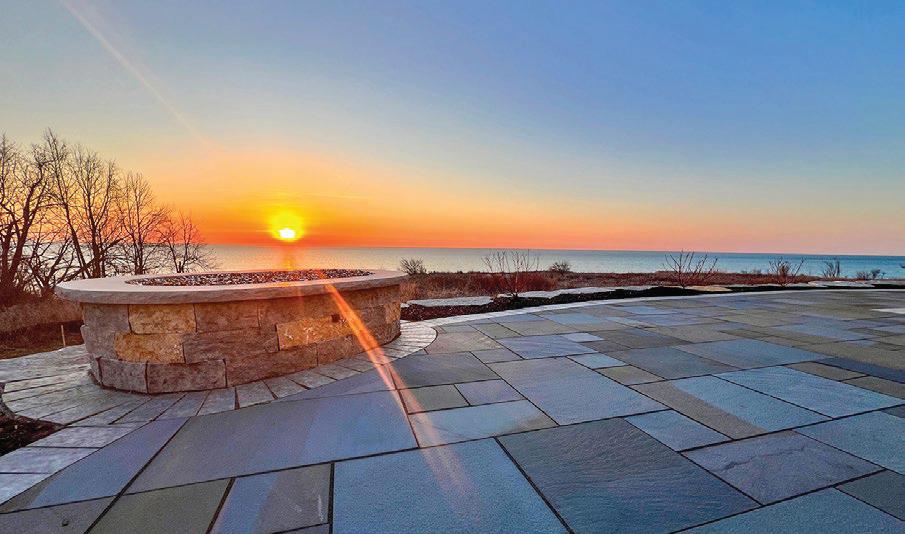
Experience elevated lake living in our Mooring Lakefront Cottages of Prairie’s Edge on the bluffs of Lake Michigan. Revel in panoramic views, sophisticated interiors, and modern amenities in the picturesque, coastal city of Port Washington.
• Less than a mile from Port Washington’s Main Street, Marina, South Beach amenities, and local restaurants. Only three miles to Lion’s Den Gorge Nature Preserve.
• Just 30 minutes to downtown Milwaukee and world-class golf in Kohler, and two hours to Chicago.
• Choose from eight different Mooring cottage designs.
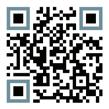
shorewest.com mq eho Scan for more information, or visit prairiesedgeport.com
414.331.0565 kbenzel@shorewest.com
PORT WASHINGTON, WI ESCAPE THE ORDINARY
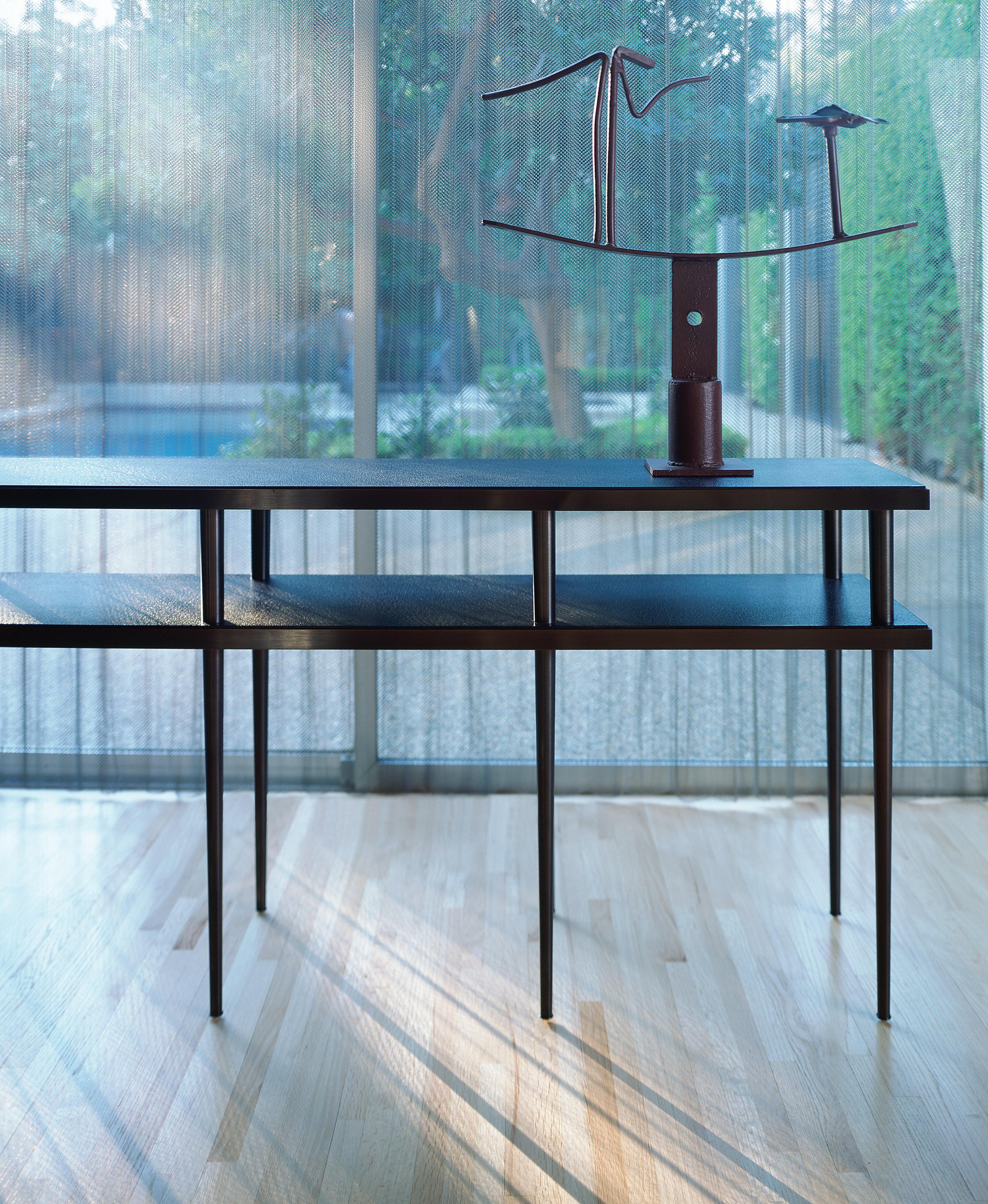
46

Two Cities Within Top ZIP Codes in Illinois
Many communities just outside of downtown Chicago offer luxurious homes and appealing amenities. Let’s take a closer look at two towns that make up some of the state’s most desirable ZIP codes.
1. 60305 - River Forest
River Forest is known for its distinct architecture, high-end properties, and its two universities: Dominican University and Concordia University of Chicago. The Chicago suburb is populated with elegant historic homes, some of which are designed by the renowned Frank Lloyd Wright. Despite being close to Chicago, the town is also immersed in scenery, with many nature areas, including the Forest Preserves of Cook County. In the Forest Preserves of Cook County, residents and visitors can also explore the Trailside Museum of Natural History. As of February 2024, the median sale price fell 20.9% yearover-year to $457,000, according to Redfin.
2. 60091 - Wilmette
About 15 miles from downtown Chicago, Wilmette is a picturesque lakefront town known for its unique historic residences and tree-lined brick streets. Many visit the town to see the Bahá’í House of Worship, one of Illinois’s most notable architectural landmarks. Numerous parks are dispersed throughout the community, and Gillson Park stands out as a popular spot for a day at the beach. Also, the Village Center, among other commercial areas, is a convenient place to explore a wealth of shops and restaurants. Home prices typically range between north of $449,000 to almost $2 million, per Redfin, though the median sale price, as of February, was $615,000.
Wilmette | Sandeep Pinjerla/Shutterstock.com

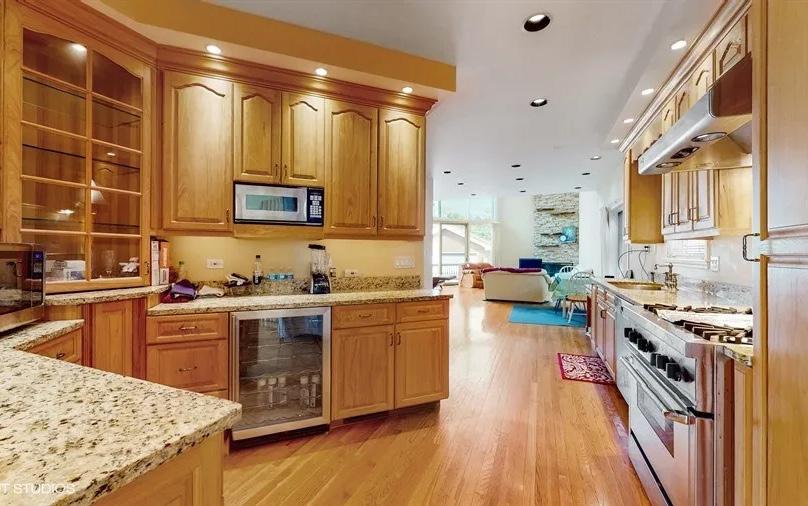
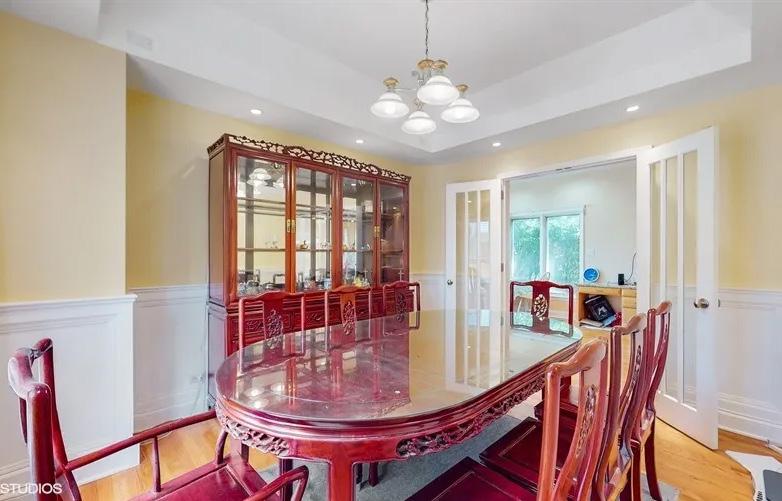

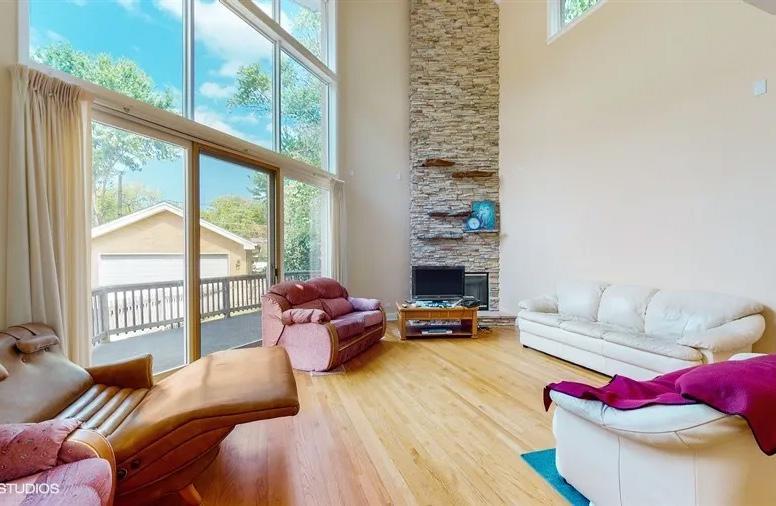
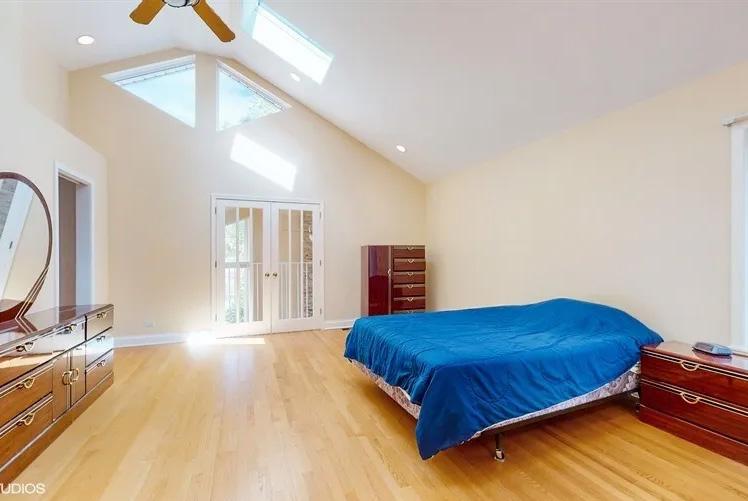
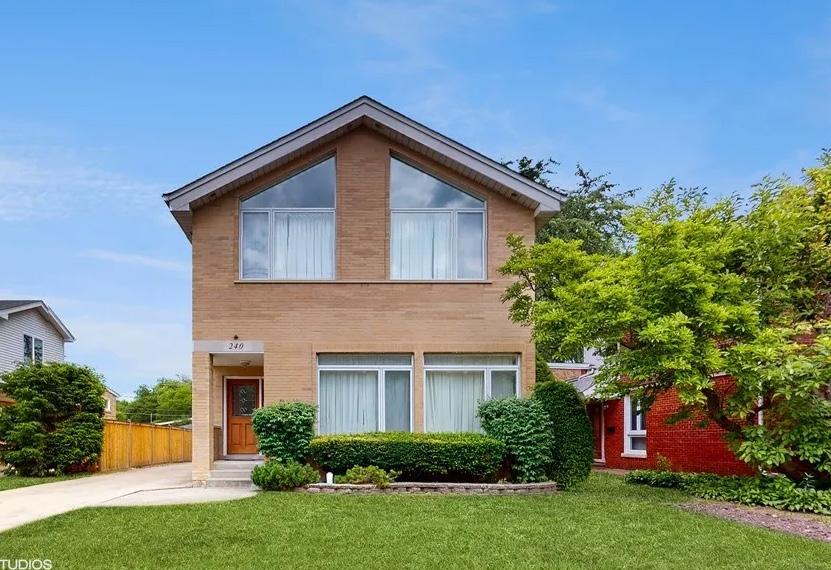
240 HIBBARD ROAD, WILMETTE, IL 60091 5 BEDS | 4 BATHS | 3,067 SQFT | $999,900 Builder's custom built colonial - first owners & first time on the market. Hardwood floors all over. Solid oakwood stairwell & railings. Dramatic 2 story stone fireplace. 2-zoned heating/ac. Dramatic coved ceiling in dining room and gourmet kitchen with all stainless steel appliances with sliding door leading to deck for outdoor entertaining. Granite countertops w/built-in wine cooler. Primary bedroom with his & her's closets, jacuzzi & radiantly heated floor, all bedrooms w/cathedral ceilings except basement. Full finished basement in radiant heated flooring and backup sump pump. 2-car heated garage. So much more beautiful amenities to view.
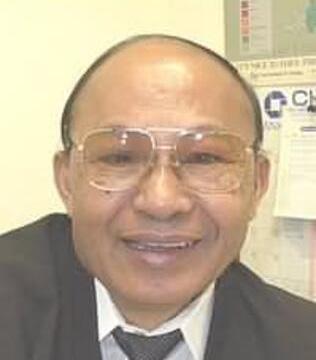

Exceptional Colonial Craftsmanship: Unveiling a Custom-Built Masterpiece ANGEL SALAZAR REALTOR® 773.209.5001 angelsalazarrealtor8@gmail.com www.century21.com 7300 N. WESTERN AVENUE, CHICAGO, IL 60645
Charming Brick Home with Stunning Views
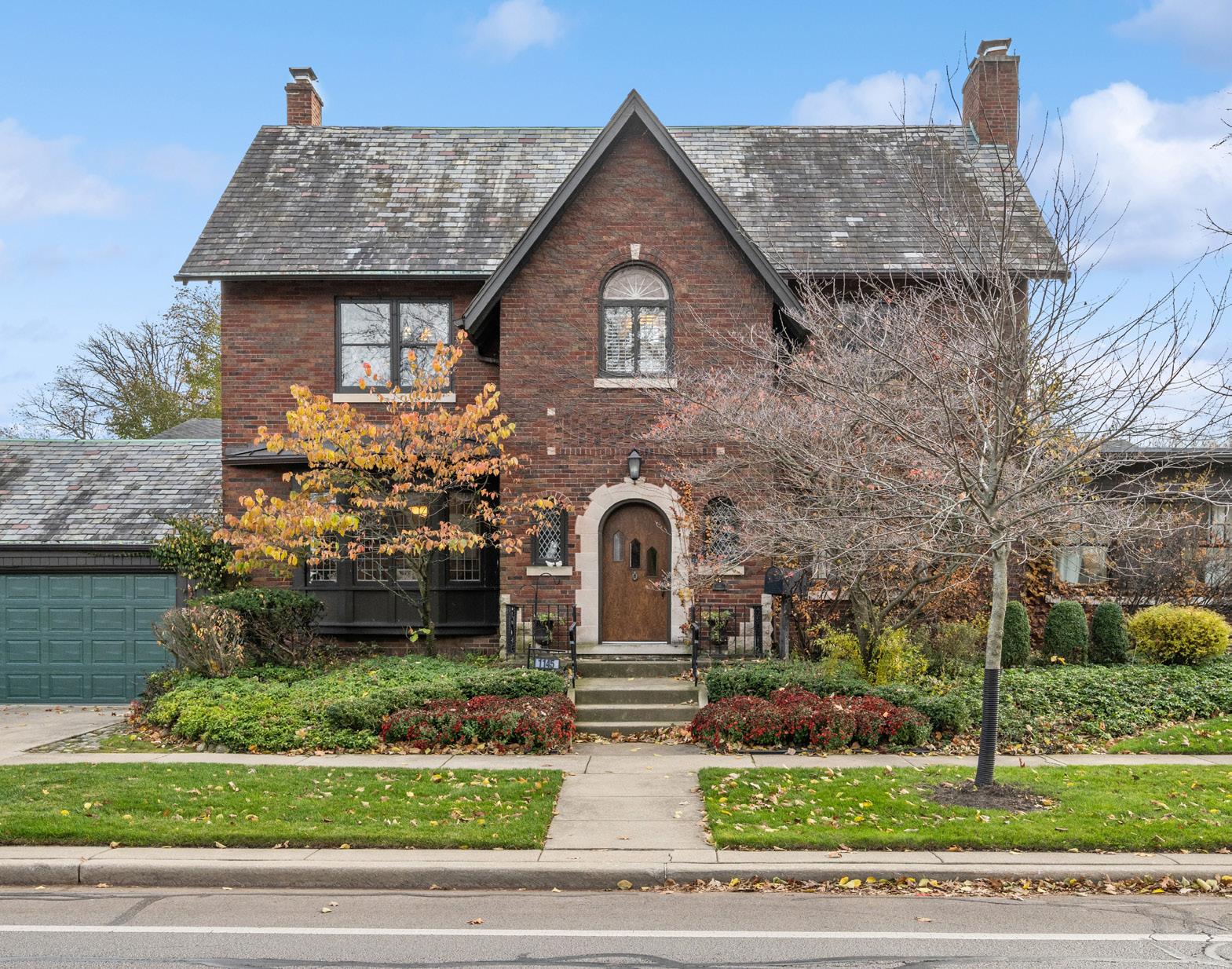
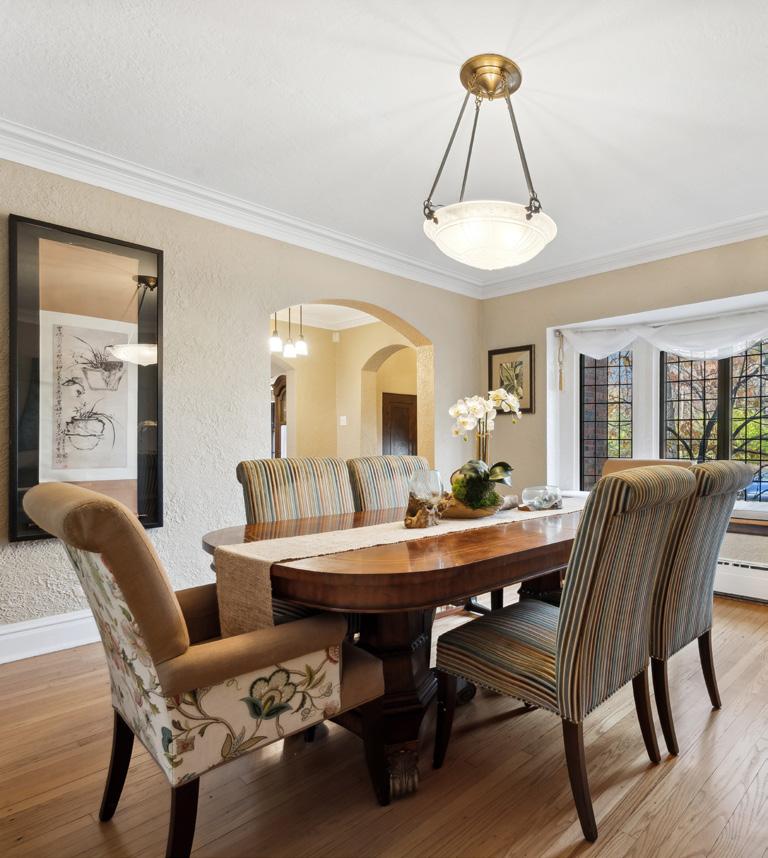
5 Bed | 3.5 Bath | 3,085 Sq Ft | $1,000,000
Elegant, brick home nestled on a beautifully landscaped, deep corner lot (60 x 235) across from Thatcher Woods offering stunning views from gorgeous leaded glass windows. Greeted by architectural character and a traditional floorpan, you’ll enjoy stunning hardwood floors, 2 wood burning fireplaces, a formal dining room, 1st fL powder room and a wide sunroom/family room that will surely be your favorite room in the house. The architecturally intact kitchen features white cabinets, granite counters and a bright breakfast room. The second floor has three generously sized bedrooms with roomy closets, along with a full hallway bath. The elegant primary bedroom includes a walk-in closet and an en suite bath, providing both comfort and convenience. The third floor offers 2 additional bedrooms and a newer 3rd full bath ideal for teens, guests or home

Lisa Grimes
M: 708.205.9518
O: 708.771.8040
lisagrimesrealestate@gmail.com
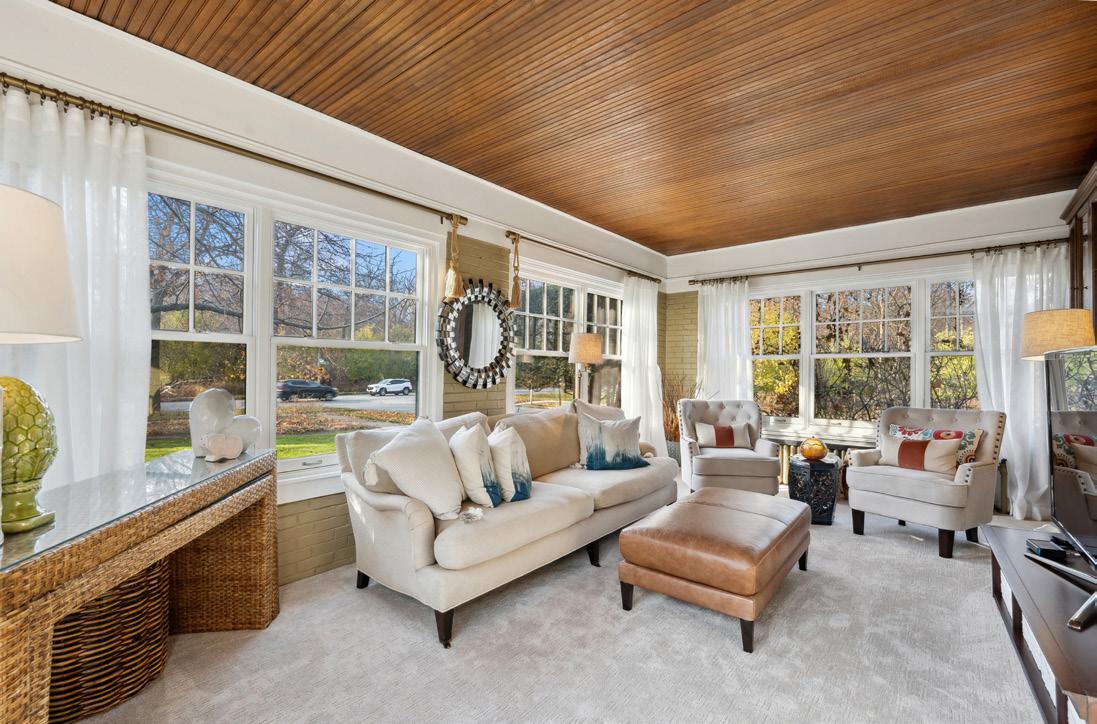
office. The basement includes a comfy family room with surround sound, space to workout and a large laundry & storage area ready for your ideas. The basement is DRY, with newer drain tiles, seal and sump pump. Big bonus is the Attached Garage, rare find in historic RF homes. Enjoy the serene, fully fenced-in yard with a lit pergola, a great patio for entertaining and a sprinkler system. This home offers the complete package with its prime location, exceptional features, and meticulous attention to detail. There’s nothing left to do but move in and start enjoying the luxurious and comfortable lifestyle this home provides. River Forest offers award-winning schools, parks, local shops and dining, the train station, and a 20 minute drive to O’Hare, providing convenience and a vibrant community atmosphere. Make your appointment today.
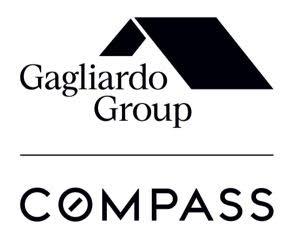
Compass is a real estate broker and abides by Equal Housing Opportunity laws. All material presented herein is intended for informational purposes only and is compiled from sources deemed reliable but has not been verified. Changes in price, condition, sale or withdrawal may be made without notice. No statement is made as to accuracy of any description. All measurements and square footages are approximate.
1145 Thatcher Avenue River Forest, IL 60305
UNDER CONTRACT 50
charming
VINTAGE RESIDENCE
1005 BONNIE BRAE PL APT 3E, RIVER FOREST, IL 60305
3 BEDS | 3 BATHS | 2,429 SQFT | $445,000
Welcome to the Valencia Building - where vintage charm meets comfort and convenience! Nestled in the heart of River Forest, this stunning 3-bedroom, 2.5-bathroom unit boasts over 2,400 square feet of elegant living space. Step into a home that has been thoughtfully refreshed with a fresh coat of paint, revealing original parquet floors in the living and dining rooms that were once concealed under plush carpeting. Contemporary chandeliers adorn the space, adding a touch of modern sophistication. The abundance of closet space, including an original cedar closet in the foyer, ensures ample storage for all your belongings. A Juliet balcony graces the living area, inviting streams of natural light and offering picturesque views of the charming tree-lined Augusta Street.
Each of the three bedrooms is generously proportioned, providing comfortable retreats for relaxation and rejuvenation. The primary suite offers a private oasis for unwinding after a long day. Convenience is key with in-unit amenities such as a full-size washer/dryer complemented by a utility sink, ensuring laundry day is a breeze. Plus, enjoy the comfort of a NEW dualzone HVAC system installed in 2020, guaranteeing year-round comfort. New lighting in the kitchen with a Bosch dishwasher. Included in the offering is a coveted heated underground garage space, ensuring your vehicle stays protected from the elements year-round.
The Valencia Building stands as a testament to meticulous maintenance and sound financial management, boasting healthy reserve funds and ensuring peace of mind for residents. Conveniently located near Downtown Oak Park and public transportation, this condo offers easy access to shopping, dining, entertainment, and more. Don’t miss out on the opportunity to make this exquisite condo your own - schedule a viewing today and experience the epitome of River Forest living!

708.308.8139
sheila.fitt@bairdwarner.com
#475209672
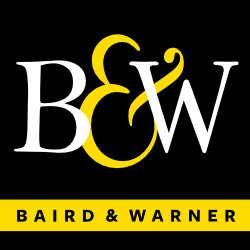
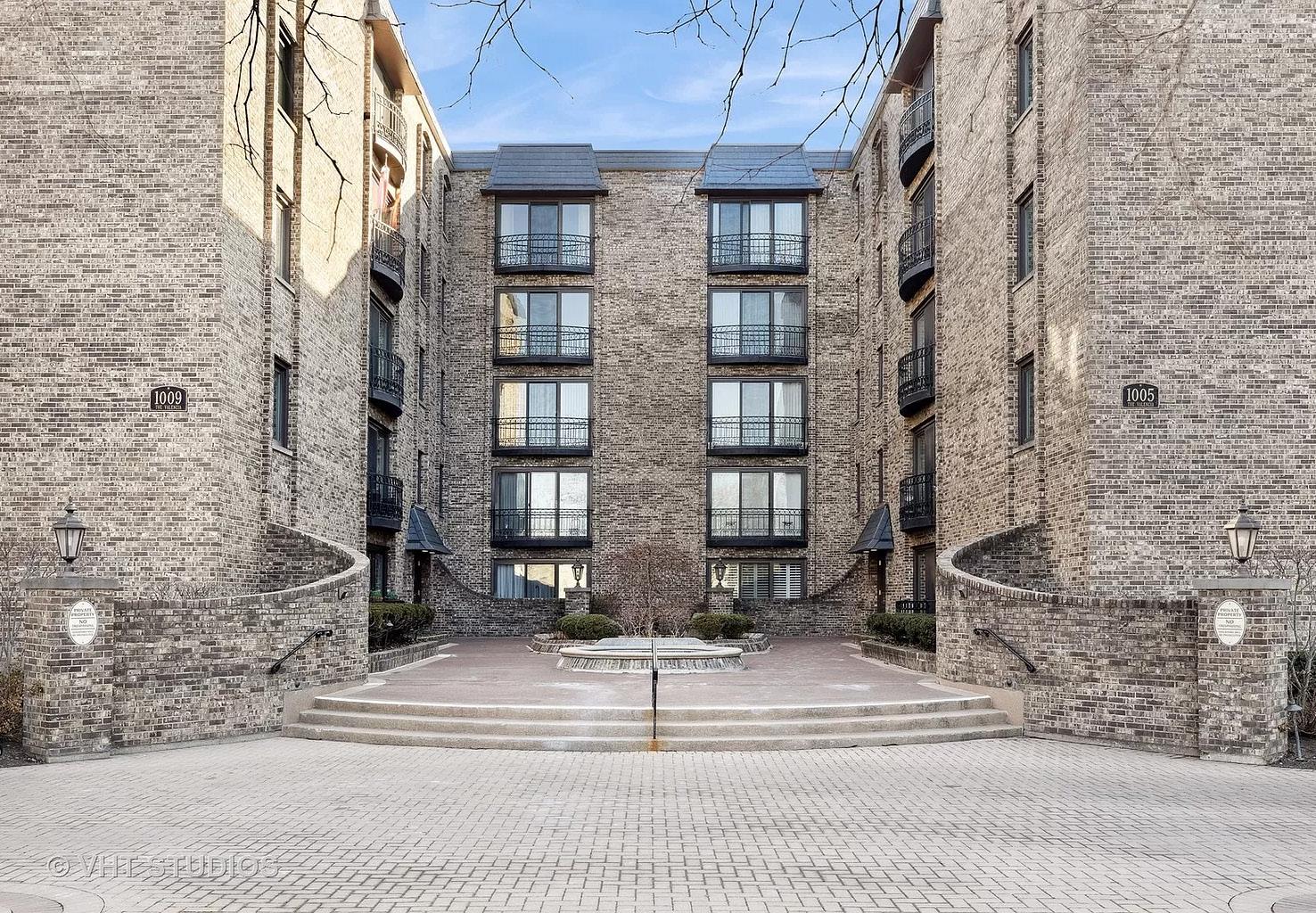

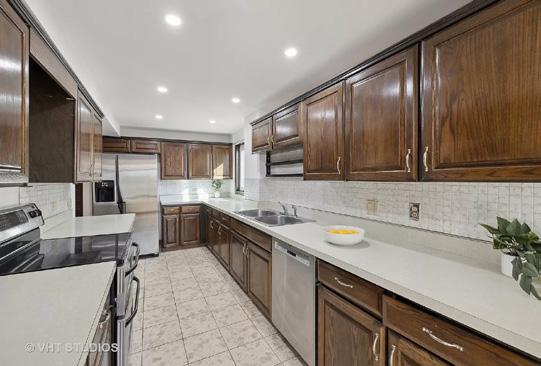
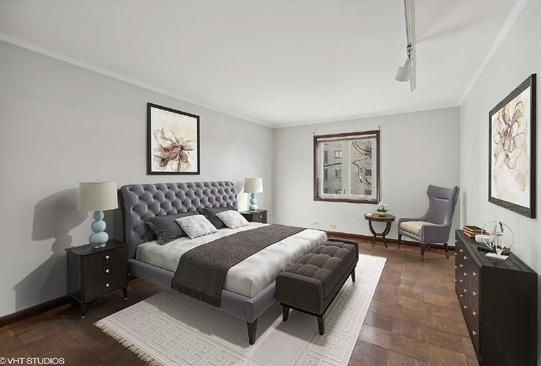

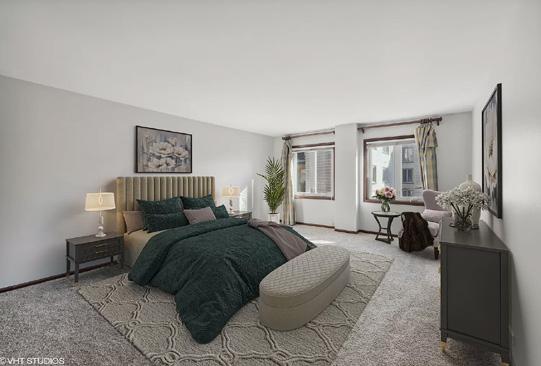
SHEILA FITT REALTOR®
2526 N.
Avenue,
Lincoln
Chicago, IL, 60614
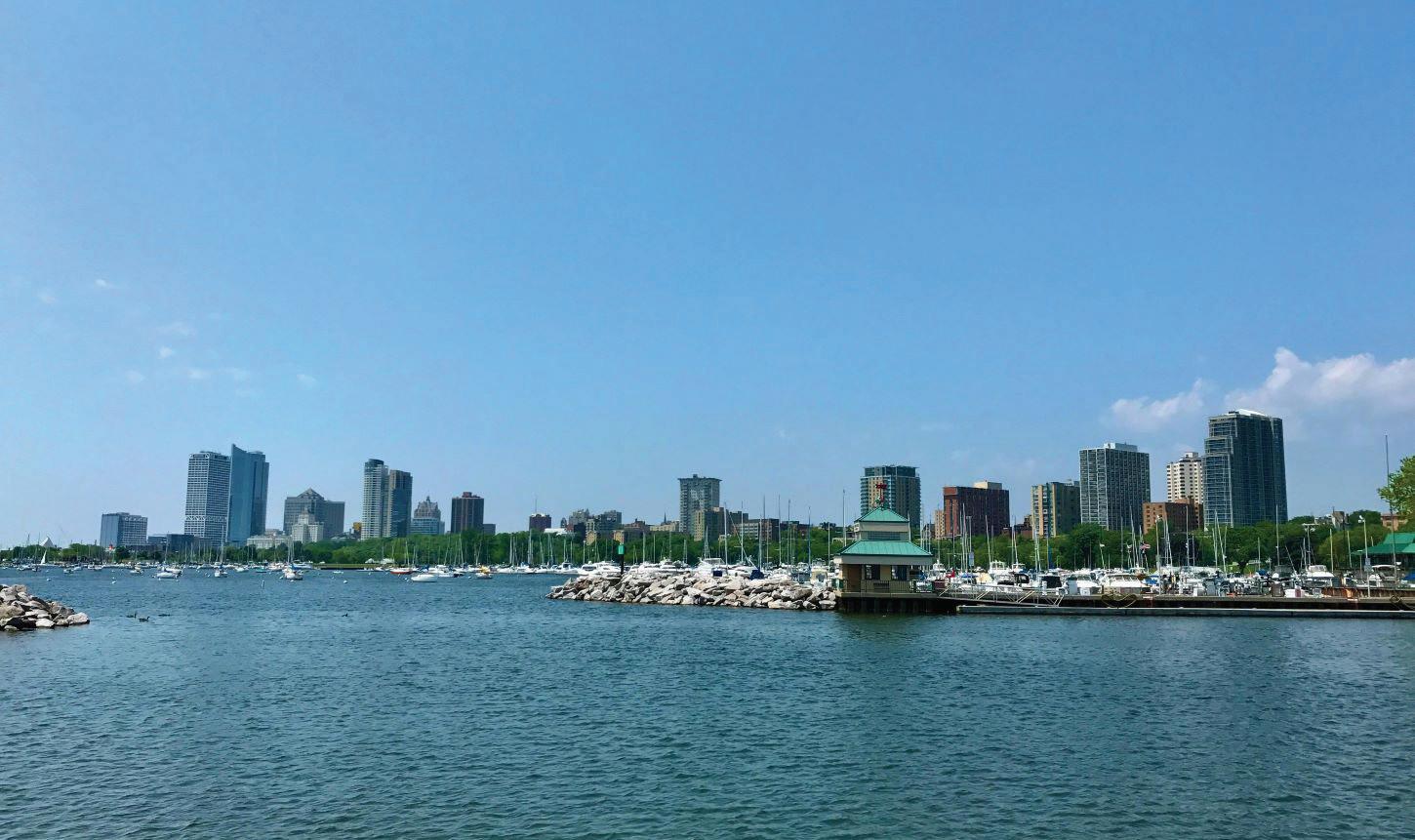
Discover These Exceptional WISCONSIN COMMUNITIES
Home to art museums, breweries, botanical gardens, and more, Wisconsin communities have much to offer both residents and visitors alike. Let’s explore some of the best ZIP codes to call home across the state.
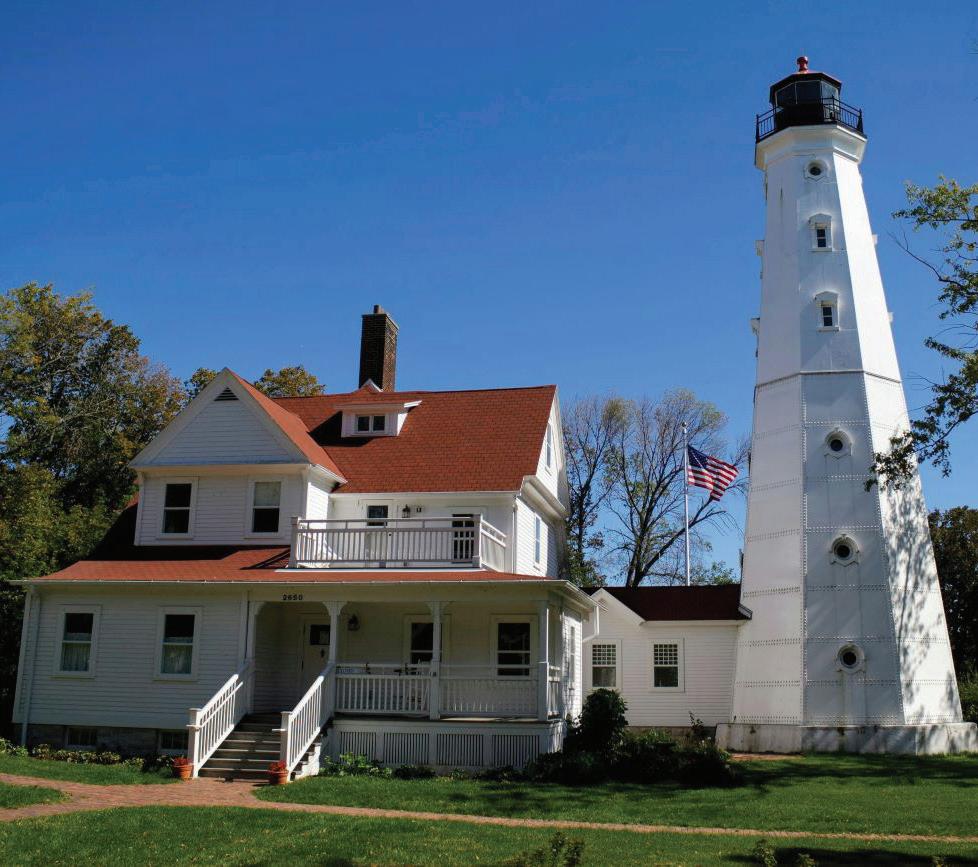
53005
Living in the 53005 ZIP code offers a blend of suburban comfort, convenient amenities, and a strong sense of community. Experience the allure of Brookfield at Cooper’s Hawk Winery & Restaurant and Brookfield Hills Golf Course. For unparalleled shopping experiences, visit Brookfield Square or the Brookfield Farmers Market.
53045
Home to parts of Brookfield and Pewaukee, 53045 is a culinary haven with an array of mouthwatering cuisines, from vegetarian options to Japanese and Italian specialties. Indulge your palate at acclaimed venues such as Vino Cappuccino and North Star American Bistro or savor the arts at the Sharon Lynne Wilson Center for the Arts.
MILWAUKEE, WI | TED BALMER
NORTH POINT LIGHTHOUSE | TED BALMER 52
53217
Fox Point, Whitefish Bay, Bayside, Glendale, and River Hills form 53217 in Southeast Wisconsin. Indulge in exceptional dining experiences and artisanal brews at acclaimed venues such as The Bavarian Bierhaus in Glendale, MOXIE Food + Drink in Whitefish Bay, and Calderone Club in Fox Point. Immerse yourself further in the region’s cultural tapestry by visiting Gallery 505 in Whitefish Bay and Lynden Sculpture Garden in River Hills.
53211
While Milwaukee shines as a prominent city in this area, 53211 also encompasses parts of Shorewood and Whitefish Bay. Explore landmarks such as North Point Lighthouse in Milwaukee or relish the offerings at locales like Draft & Vessel in Shorewood or Milwaukee’s Cafe Hollander. To unwind and take in Lake Michigan’s natural beauty, visit Atwater Park in Shorewood.
53092
Mequon and Thiensville are vibrant communities that contribute to making the 53092 ZIP code one of Wisconsin’s most attractive destinations. Virmond Park and Thiensville Village Market offer idyllic settings for picnicking, hiking trails, and browsing through charming small shops. Enjoy a savory meal in the delightful ambiance of Zarletti Mequon, or immerse yourself in local history and culture at the Jonathan Clark House Museum.
54302
With Bellevue and Green Bay as its anchors, 54302 stands out as a dynamic community ripe for exploration. This area offers an array of special events and attractions. Enjoy thrills at Bay Beach Amusement Park in Green Bay or explore culinary delights, boutique shops, and hiking trails along Downtown Green Bay and Olde Main Street.
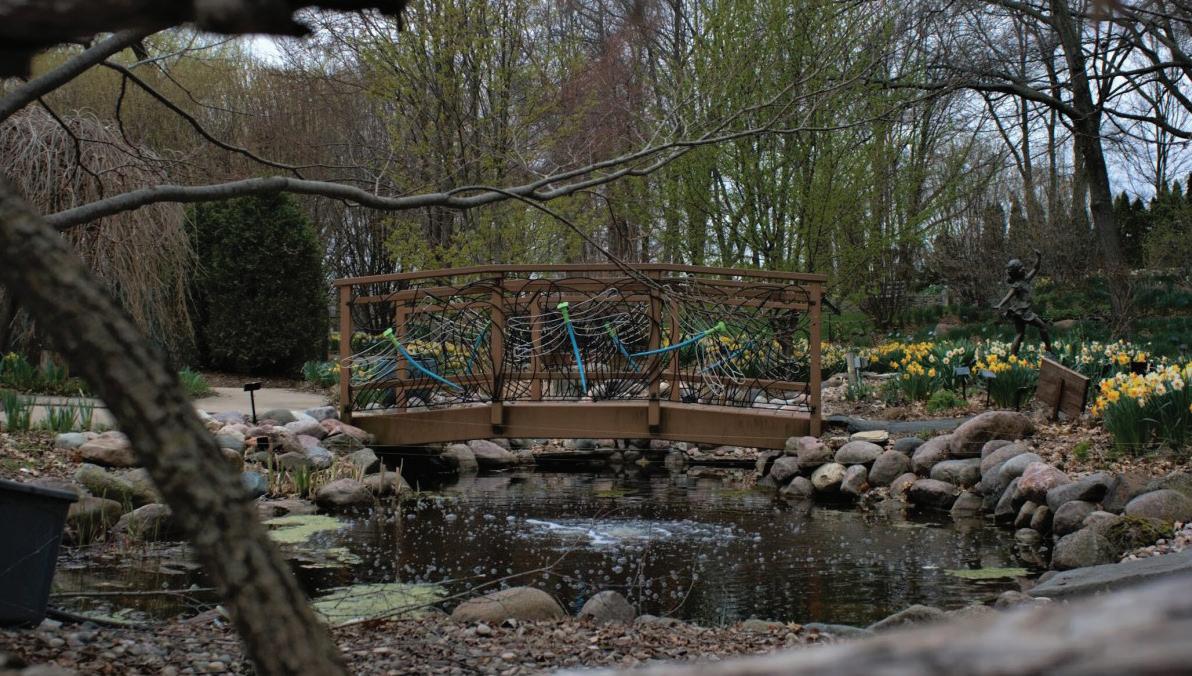
53097
Mequon also contains the 53097 ZIP code, offering residents a serene and picturesque environment coupled with easy access to amenities and recreation. Hike the trails at Mequon Nature Preserve or hit the links at Mee-Kwon Park Golf Course.
54311
The 54311 ZIP code covers areas within Green Bay, including neighborhoods such as Benderville, Bay Settlement, Bellevue, Humboldt, and others. These communities are rich in natural and cultural attractions, including Wequiock Falls County Park, Baird Creek Preservation Foundation, and Lawton Gallery.
GREEN BAY | JORDAN ROHLOFF
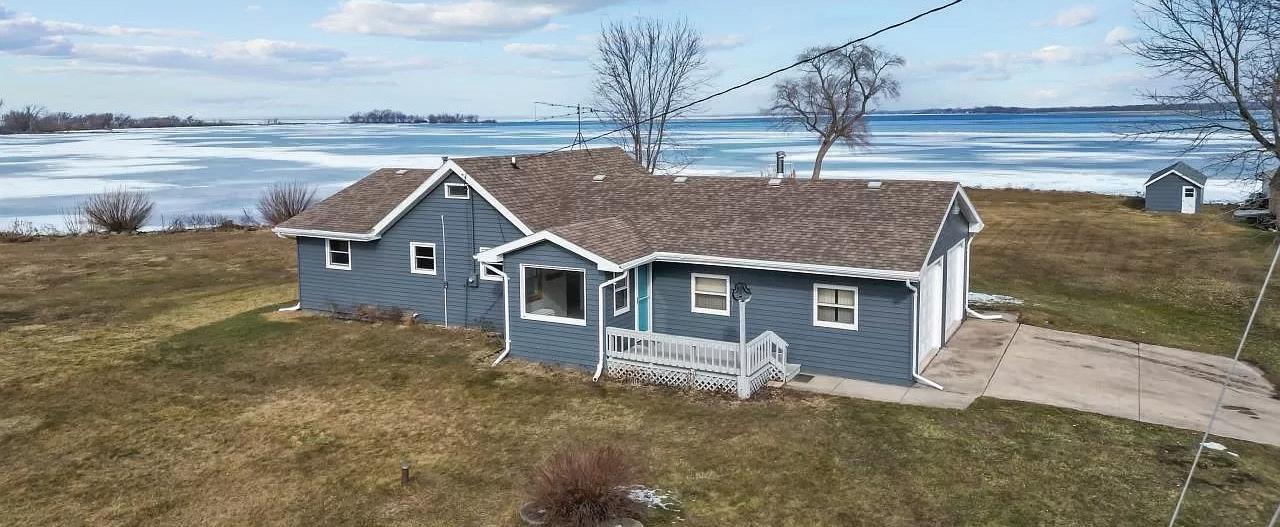
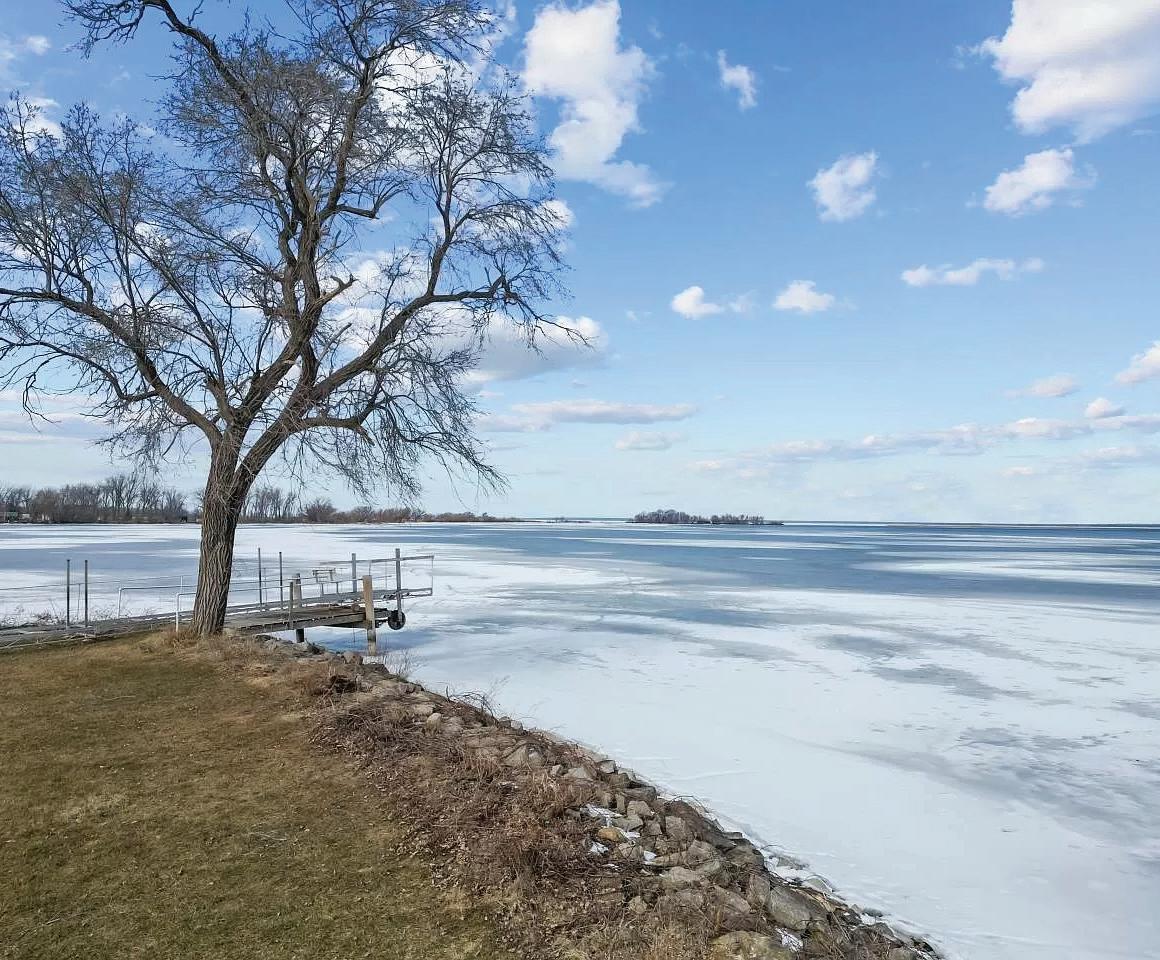
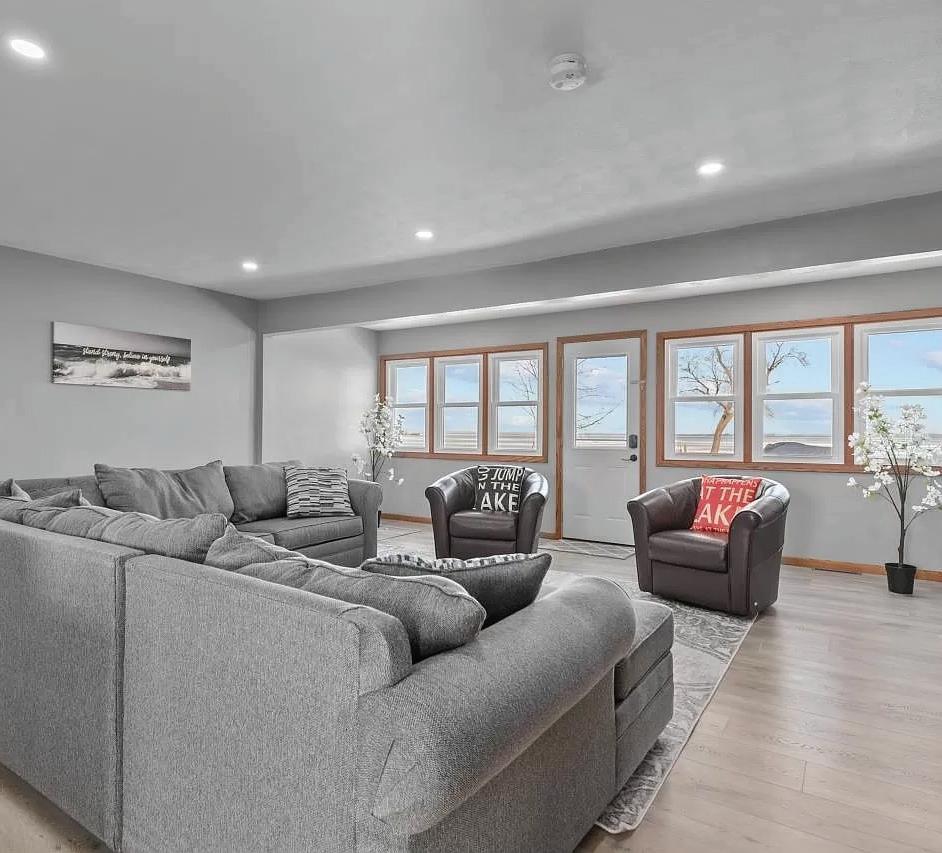
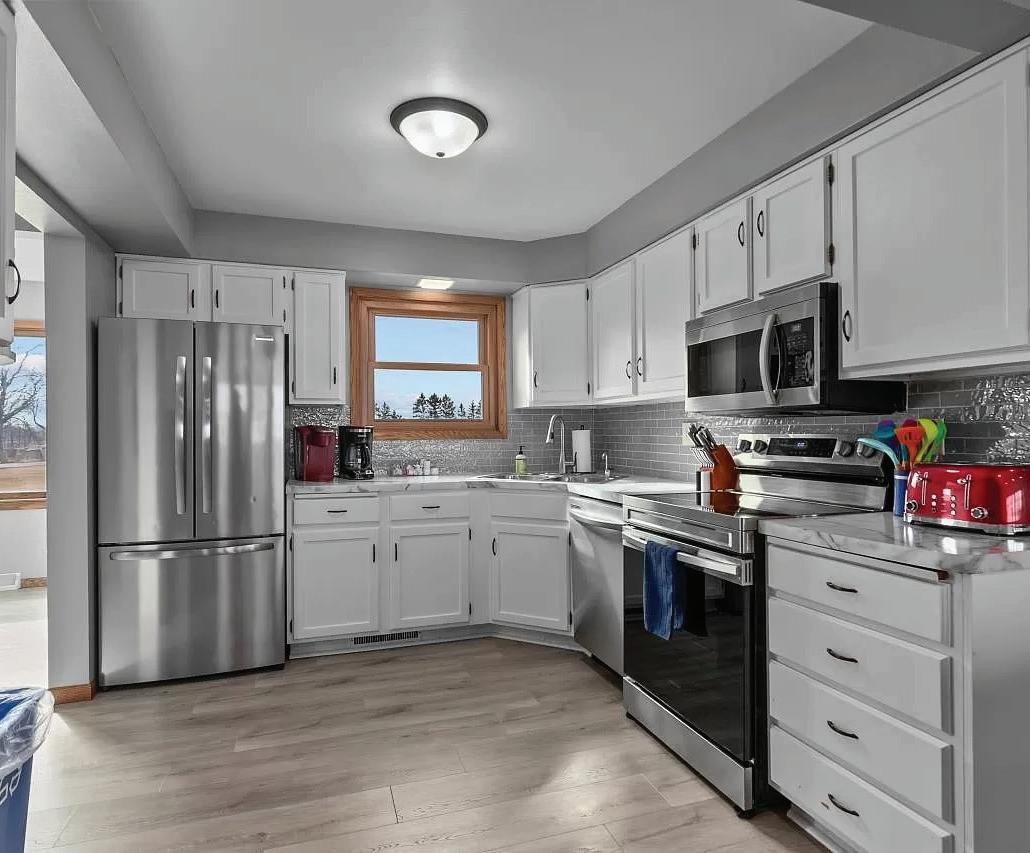
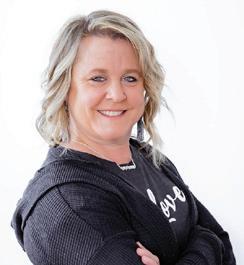

7174 LABELLE SHORE ROAD, WINNECONNE, WI 54986 LAKEFRONT PARADISE 2 BED | 1 BATH | 1,116 SQFT. | 2.92 ACRES | $1,235,000
you
running a successful Airbnb, building
the additional 3.3 acre lot (sold separately) equestrian-friendly space, this property is your canvas for endless opportunities. Includes Lot B - 030-02390602. An additional lot is available (Lot C). See assessment for garage dimensions. 600 S MAIN STREET, SUITE 301, OSHKOSH, WI 54902 PATTY WOHLT ASSOCIATE BROKER 920.420.4098 pattywohlt@gmail.com www.bhhswatercityrealty.com 54
Lakefront Paradise with Endless Possibilities – Your Dream Property on Lake Winneconne! Escape to the serenity of Lake Winneconne with this completely renovated waterfront property that invites you to envision the possibilities. Whether
dream of
charming cabins on the extra lot, or embracing your passion for horses with
EXPO CHICAGO Returns for Premier Showcase of Contemporary Art
Established in 2012, EXPO CHICAGO is a contemporary and modern art festival spotlighting the city’s incredible art scene against the backdrop of Navy Pier. From April 11th to 14th, Navy Pier’s Festival Hall will host a range of modern and contemporary art galleries from around the world, attracting tens of thousands of visitors. This year, galleries from Bogota, Paris, Venice, Tokyo, Tehran, New York, and, of course, Chicago, will showcase premier presentations from rising contemporary artists.
While the art exhibits are the main attraction, the festival also features an incredible slate of programming options. The /Dialogues panel series hosts discussions by world-renowned creators on current impactful topics. IN/SITU presents large-scale art installations such as sculptures and media works across the Pier, IN/SITU Outside focuses on citywide public artwork, and Special Projects highlights live art.
While Navy Pier is the central location for the event, the festival extends across the city, with aligned showcases at galleries and a wealth of events in conjunction with the festival. From performances to guided tours and Art After Hours events, EXPO CHICAGO offers a comprehensive citywide experience, sure to enthrall attendees.
Tickets for EXPO CHICAGO are available online, with General Admission starting at $45 for one-day pass. Enhanced packages and add-on tours are also available for additional costs.
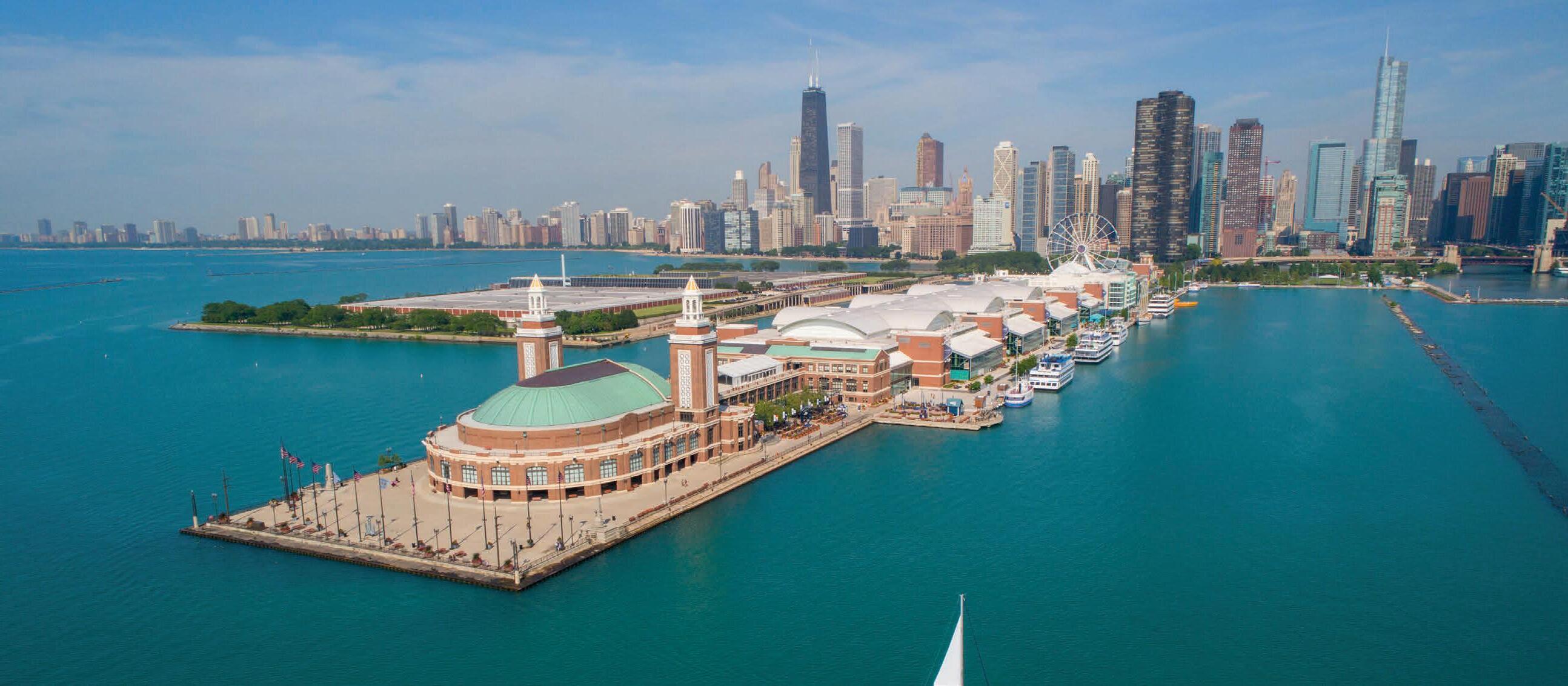
Navy Pier | Felix Mizioznikov/Shutterstock.com
Richard Beavers Gallery
Established in 2007, Richard Beavers Gallery presents a captivating showcase of contemporary fine art, focusing on the nuanced experiences and vibrant essence of inner city living.
The gallery features a collection that reflects the social, cultural, and political narratives of city life, brought to life by artists deeply inspired by inner city communities. It serves as an educational and inspirational platform for all whether seasoned art collectors, enthusiasts, or newcomers to the art scene. Richard Beavers Gallery is dedicated to igniting conversations and consciousness around the pressing issues mirrored in their artworks. This space invites visitors to delve into the inner city story through a diverse and thought-provoking art collection.

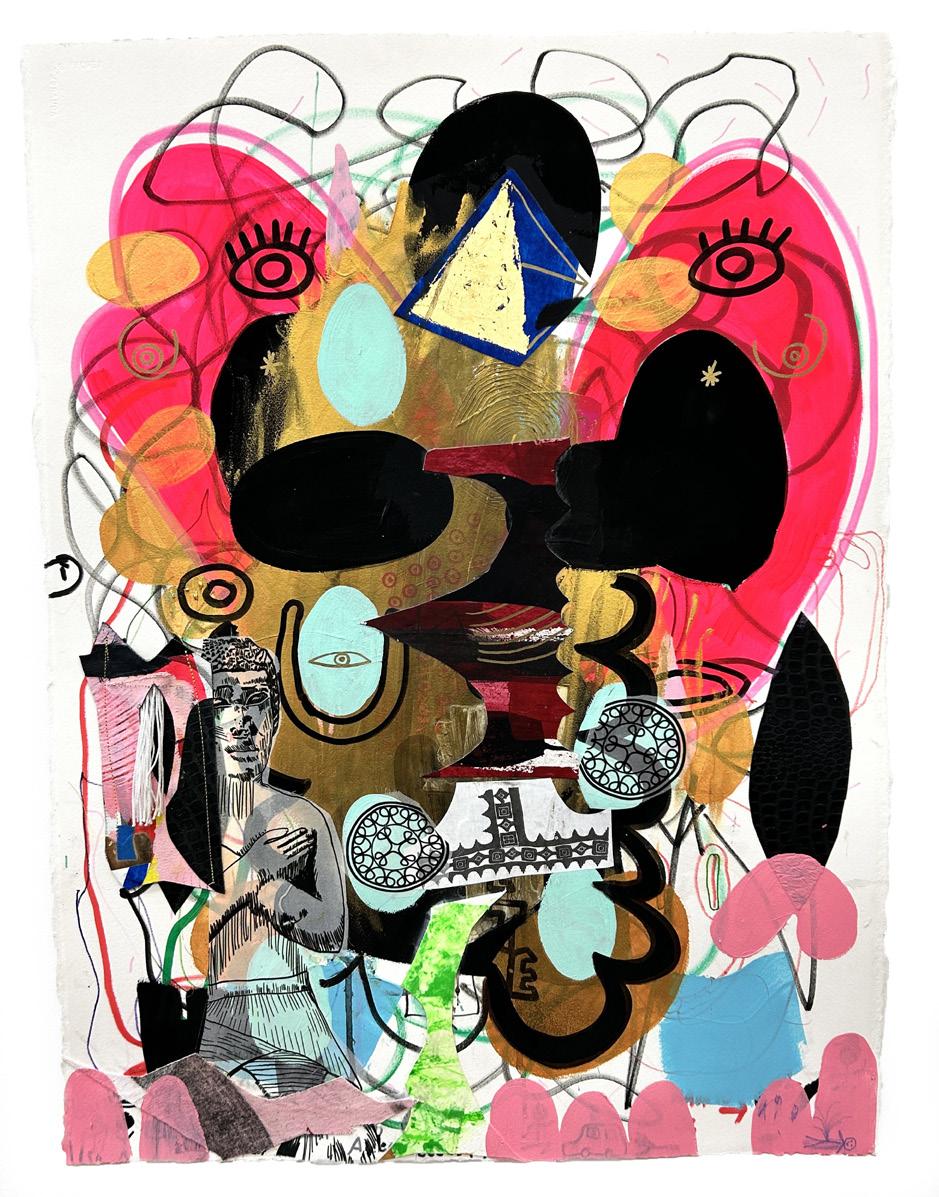
Pentimenti Gallery
EXPO CHICAGO // Booth 471
At EXPO Chicago, Pentimenti Gallery is pleased to present the work of three artists, La Vaughn BelleTed Larsen - Jackie Milad.
Pentimenti Gallery features contemporary art in all disciplines by a line of highly regarded roster of artists alongside up-and-coming talent. Recognized as an important venue for introducing processdriven work focused on materials, our program champions non-conforming artistic voices.
For more info, www.pentimenti.com or to contact us mail@pentimenti.com
Visit us at 145 N. 2nd St, Philadelphia, PA. Instagram: @pentimentigallery
ARTIZAR GALLERY
EXPO CHICAGO // Booth 445
Artizar Gallery was founded in 1989 in a very special territory: the Canary Islands (Spain).
We work with Spanish contemporary art and in the last fifteen years we have also specialised in Cuban contemporary art, representing some of Cuba's most important artists.
Due to our insular character, Galería Artizar proposes an Atlantic view, marked by the influences of Europe, Africa and America. www.artizar.es | Instagram: @galeriaartizar

EXPO CHICAGO: NOTEWORTHY GALLERIES
Marcus Jansen | Revisions of a Colonialist Oil enamel, pastels, oil stick, spray paint on canvas | 48 x 48 in Courtesy of artist and Richard Beavers Gallery
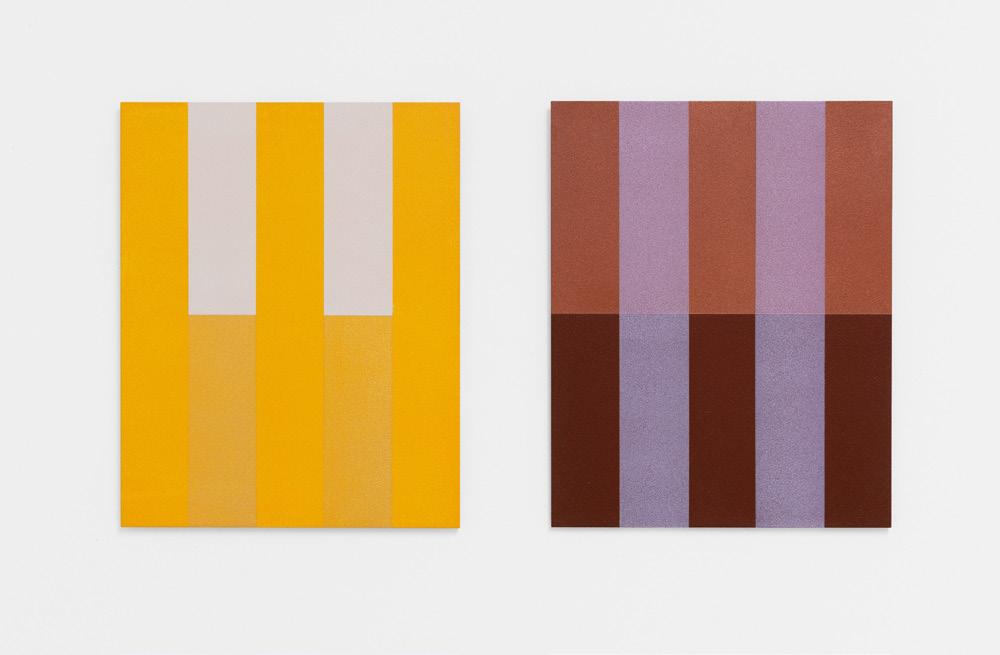
Galerie Christian Lethert
EXPO CHICAGO // Booth 113
The gallery was founded by Christian Lethert in 2006 in Cologne, Germany and focuses on a contemporary abstractminimalist program. In addition to internationally established artists, the gallery also represents selected young positions, showing them in changing solo and group exhibitions as well as at art fairs around the world.
We are pleased to participate in EXPO Chicago 2024 with artists Rana Begum, Lutz Fritsch, Imi Knoebel, Natascha Schmitten and Richard Tuttle. Imi Knoebel (b. 1940), one of the best known artists of the present has created an impressive oeuvre concentrating consistently on form and color far beyond any representative function. His Anima Mundi series shows his serial approach and his increasingly virtuoso use of color, which characterizes his work.
www.christianlethert.com
Instagram: @galerie_lethert
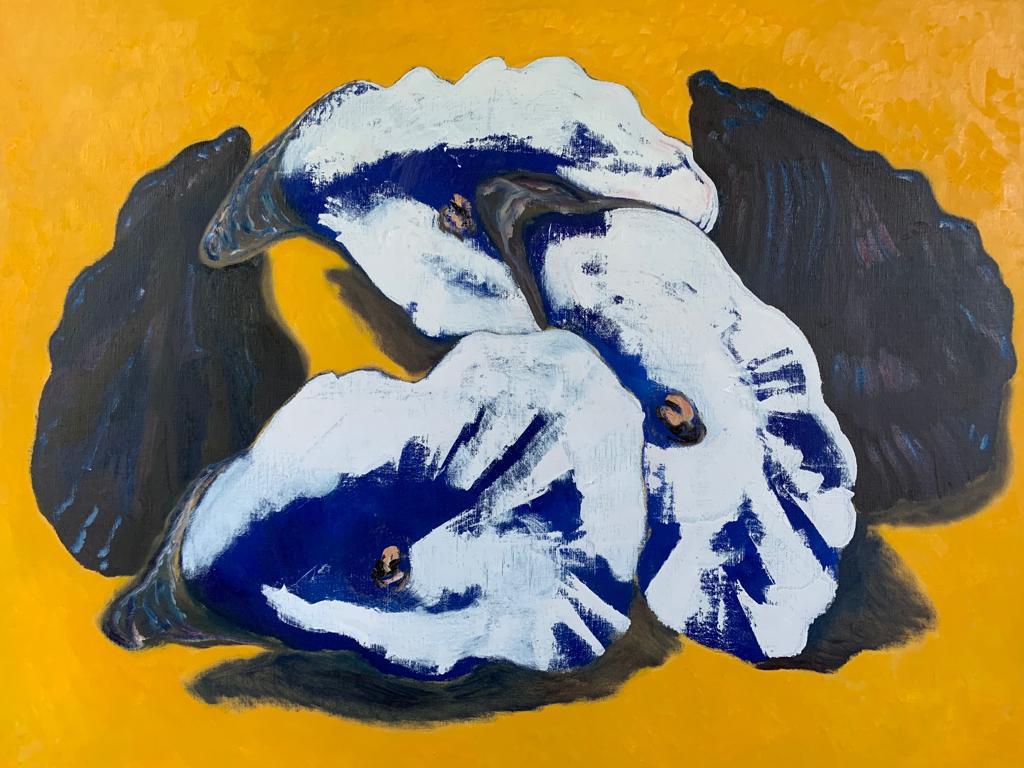

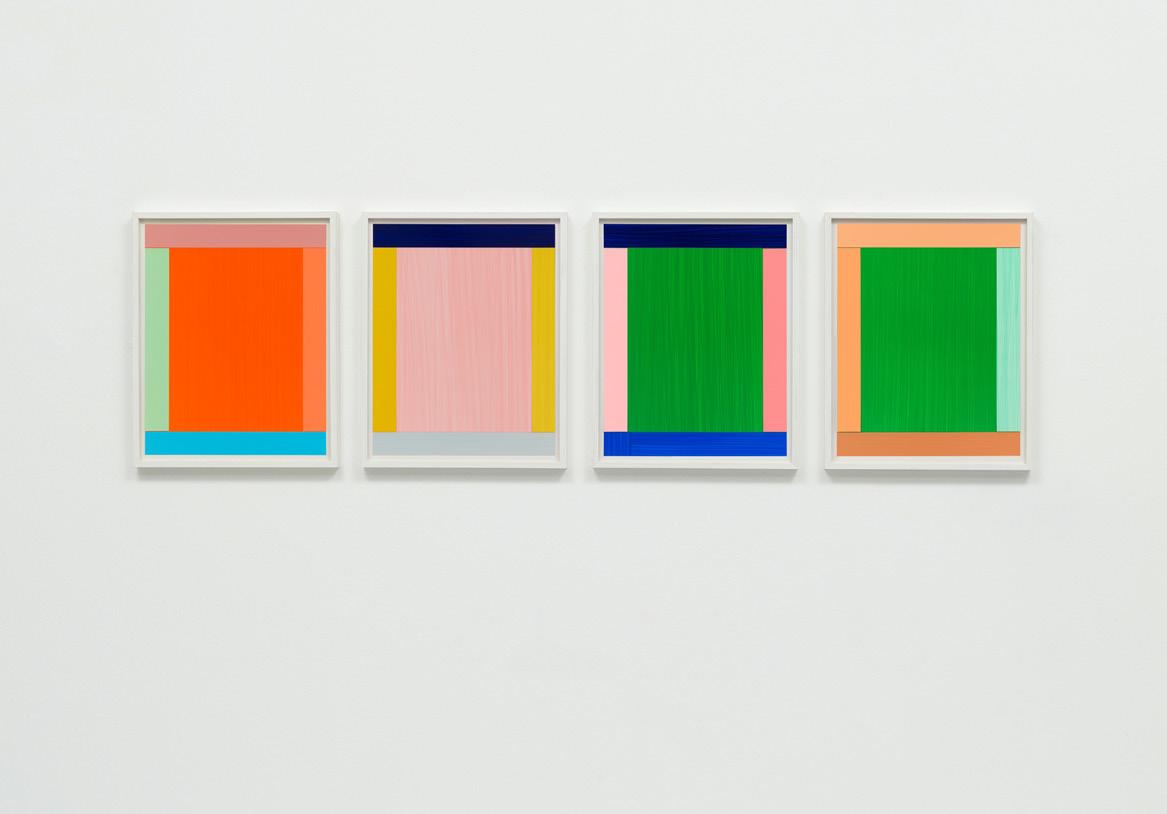
La Forest Divonne
EXPO CHICAGO // Booth 412
Founded in 1988 in Paris by Marie-Hélène de La Forest Divonne, La Forest Divonne is a contemporary art gallery based today in the iconic Saint-Germain-des-Prés district in Paris and since 2016 in Brussels as well, under the glass-ceiling of a national heritage Art Nouveau Building. Two generations of gallerists there defend an independent line of international artists, whose practices cover all plastic expressions, putting durability and quality at the forefront of their choices.
For Expo Chicago 2024, La Forest Divonne is pleased to present the work of two French artists, Vincent Bioulès and Guy de Malherbe, testifying through their dialogue the vitality of figurative painting from the 80s to the present day.
www.galerielaforestdivonne.com
Instagram: @galerielaforestdivonne
EXPO CHICAGO: GALLERIES TO LOOK FOR
Imi Knoebel: Anima Mundi 1-4 Ed.III, 2010, collage, acrylic on plastic film, 4-part; each 29 x 22.8 cm
Rana Begum: No. 1309 Painting, 2023, acrylic on anodized aluminum, 2-part, together 25 x 45 x 0.5 cm
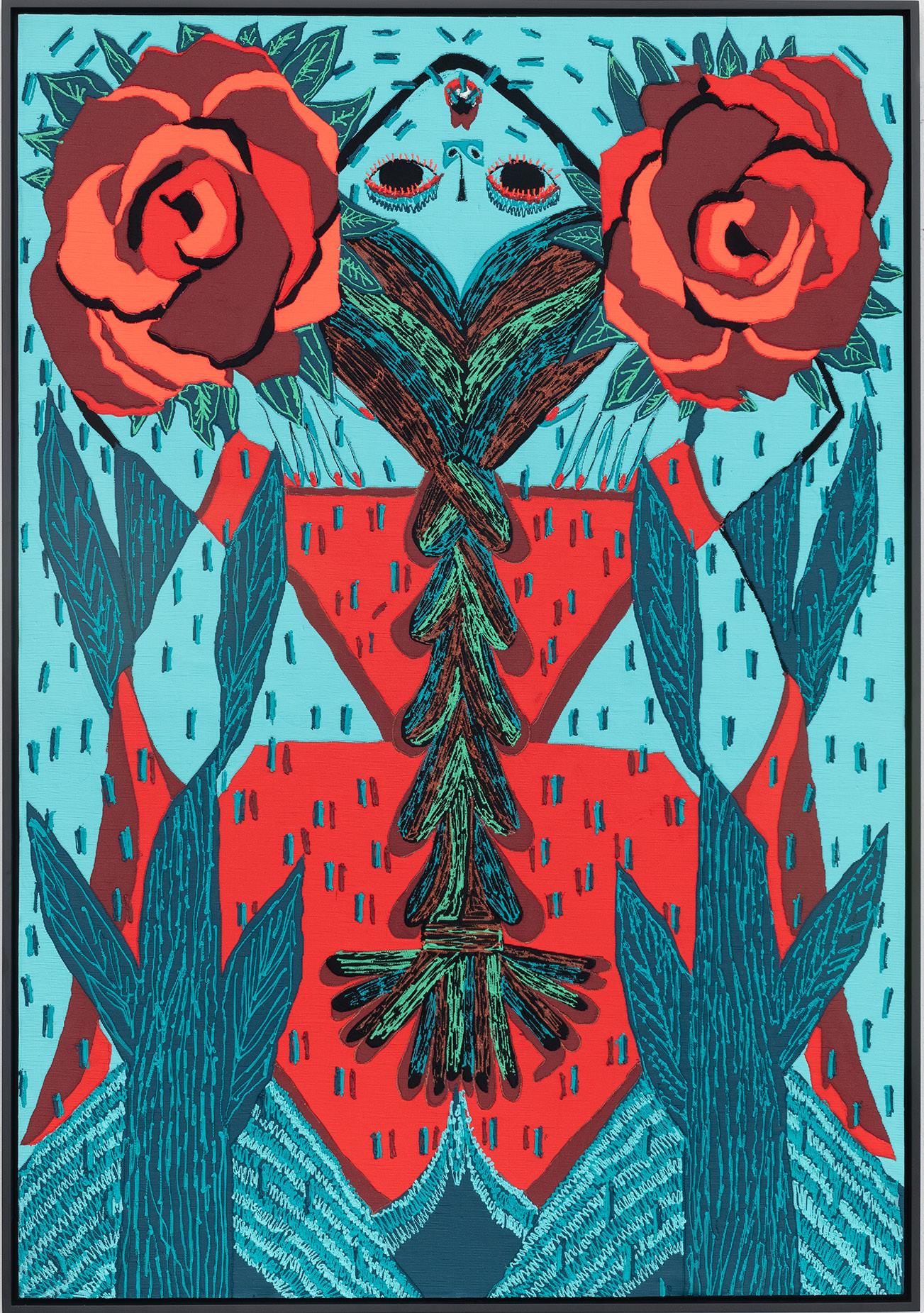
176.5 x 123.2 cm
69 1/2 x 48 1/2 in (SUMM-122)
Zidoun-Bossuyt Gallery
EXPO CHICAGO // Booth 404
Zidoun-Bossuyt Gallery is the leading gallery in Luxembourg for contemporary art. The gallery is known for having introduced some of the most influential American artists to Luxembourg at a time when they were still relatively unknown as for example Terry Adkins, Njideka Akunyili Crosby, Titus Kaphar, Wangechi Mutu and Jeff Sonhouse. In 2022 the gallery opened two new locations in Dubai and in Paris.
The two new art spaces allow an expanded exhibition program with a focus on American and African artists and additional representation of artists such as Shaunté Gates, Yashua Klos, YoYo Lander, Nate Lewis and Khalif Tahir Thompson among others.
Instagram: @zidounbossuytgallery
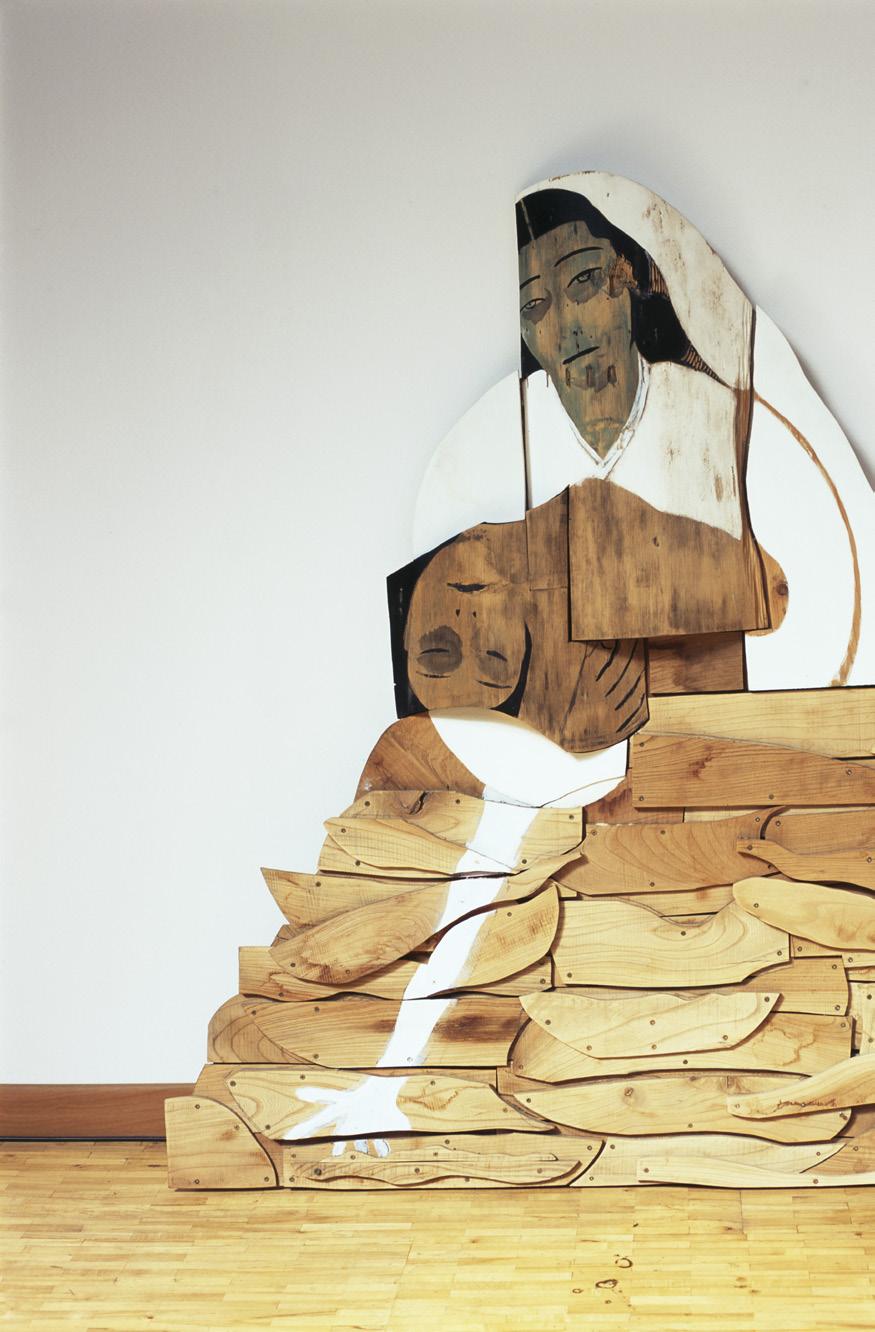
Mother, 2004
Mixed media | 150x147x10cm
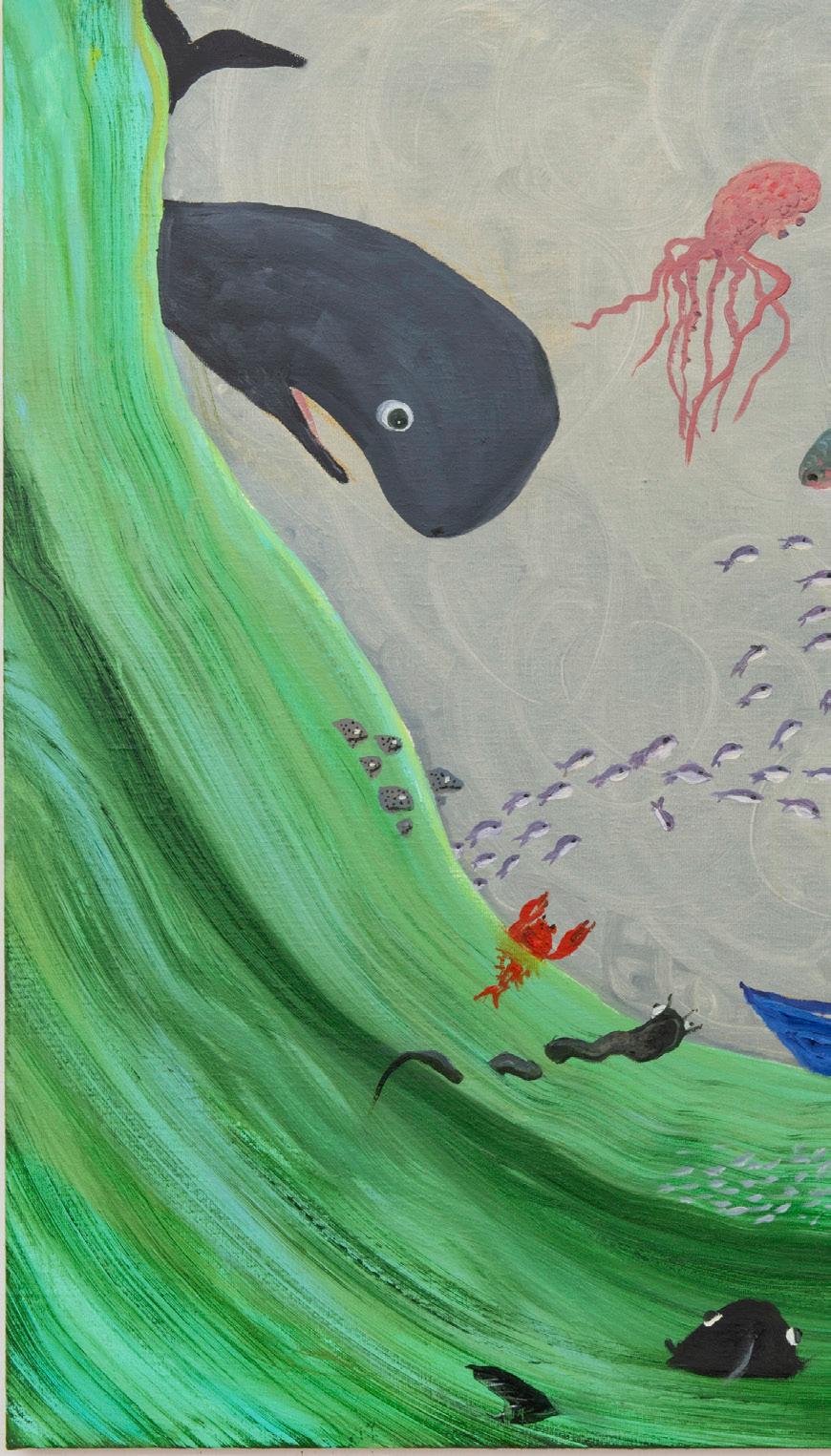
EXPO CHICAGO: NOTEWORTHY GALLERIES
Summer Wheat
Fountain with Roses, 2024
Acrylic and gouache on aluminum mesh
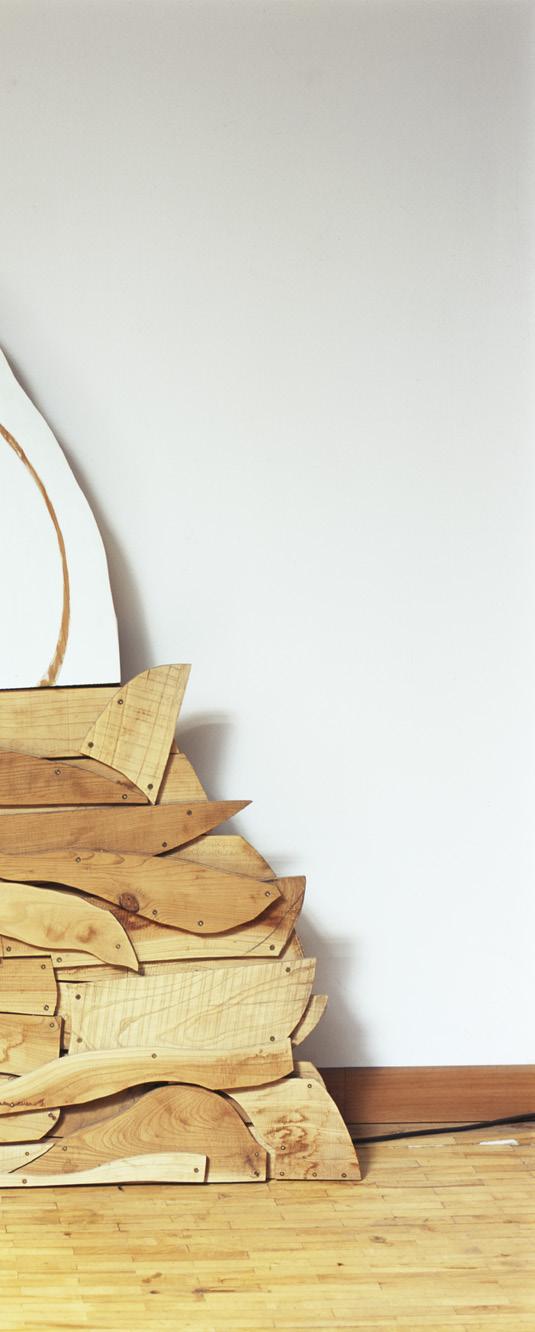
Hakgojae Gallery
EXPO CHICAGO // Booth 138
Hakgojae Gallery first opened its door in 1988 in Seoul, the financial hub of Asia. Reflecting the gallery's name, Hakgojae, which stems from the philosophy of 'learning from the past to create the new’ from the Analects of Confucius, the gallery has consistently showcased works by pioneers of Korean art, who reinterpret traditional Korean philosophy and spirit through the language of contemporary art.
At EXPO CHICAGO 2024, Hakgojae Gallery aims to introduce five Korean artists who have paved new paths in the world of Korean contemporary painting:
LEE Dong-youb (1946-2013),
YUN Suknam (1939-),
CHUN Kwang Young (1944-)
SONG Hyun-sook (1952-), and PARK Young-Ha (1954-).
www.hakgojae.com

Mixed
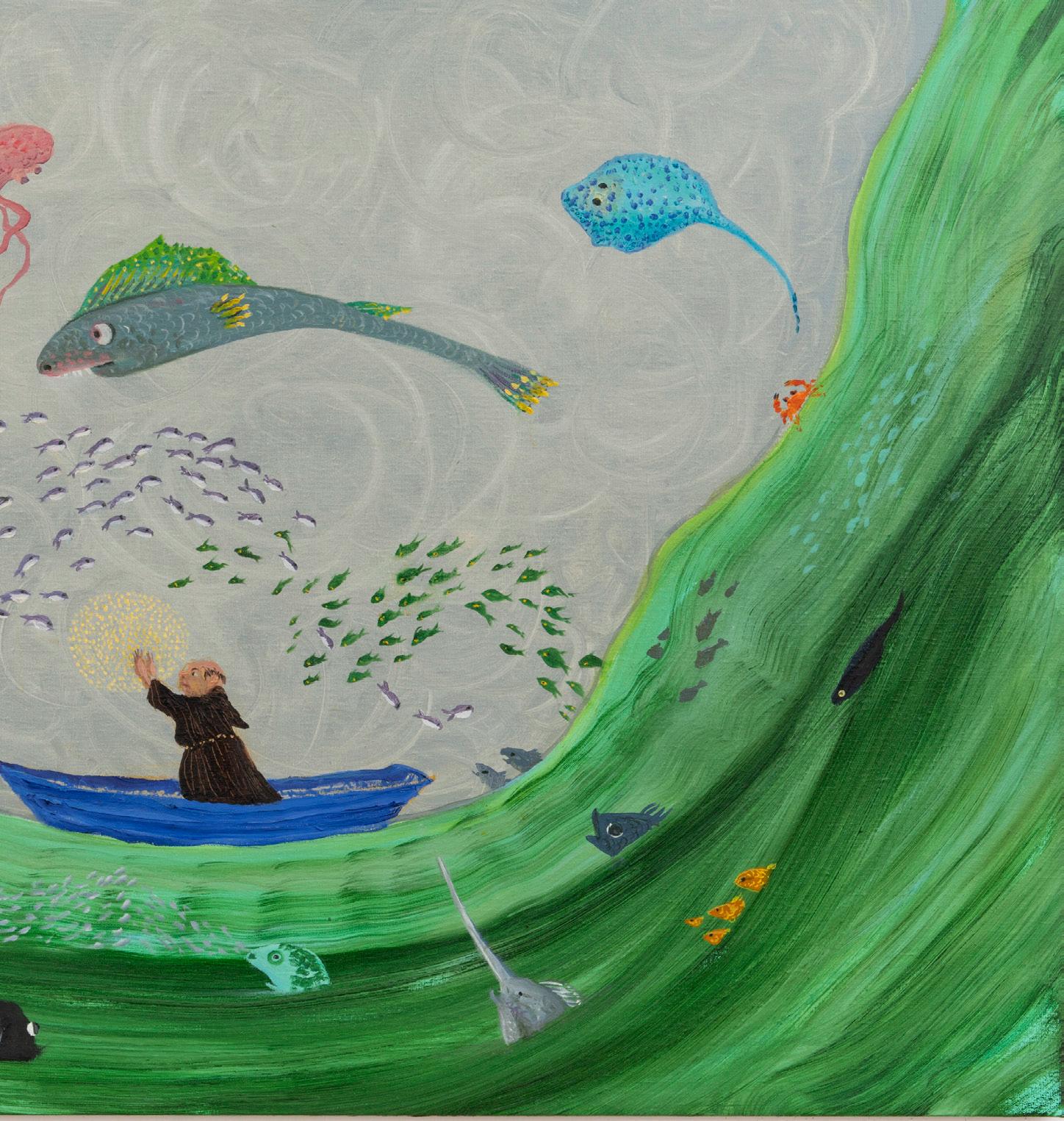
Aggregation19-SE079, 2019
Freight+Volume
EXPO CHICAGO // Booth 158
Freight+Volume is an NYC-based gallery dedicated to showcasing the work of emerging and established artists, in particular, work that is innovative and not afraid to take risks. While Freight+Volume is especially interested in narrative and textbased material, ultimately our predominant criteria is the quality of the work itself, regardless of technique, content or style; with the motivation to show dynamic, visceral, and provocative new work in all media and dealing with a range of subject matter. For Expo Chicago 2024 Freight+Volume is proud to offer a selection of works by Mary deVincentis whose paintings pair characters with nature in its elemental forms. In her paintings DeVincentis weaves multidimensional narratives that erase the arbitrary hierarchies between humans, animals, and nature itself, thus restoring a sense of harmony, balance, and unity to the world.
For more information contact ashley@ freightandvolume.com
EXPO CHICAGO: GALLERIES TO LOOK FOR
media with Korean mulberry paper 163x131cm

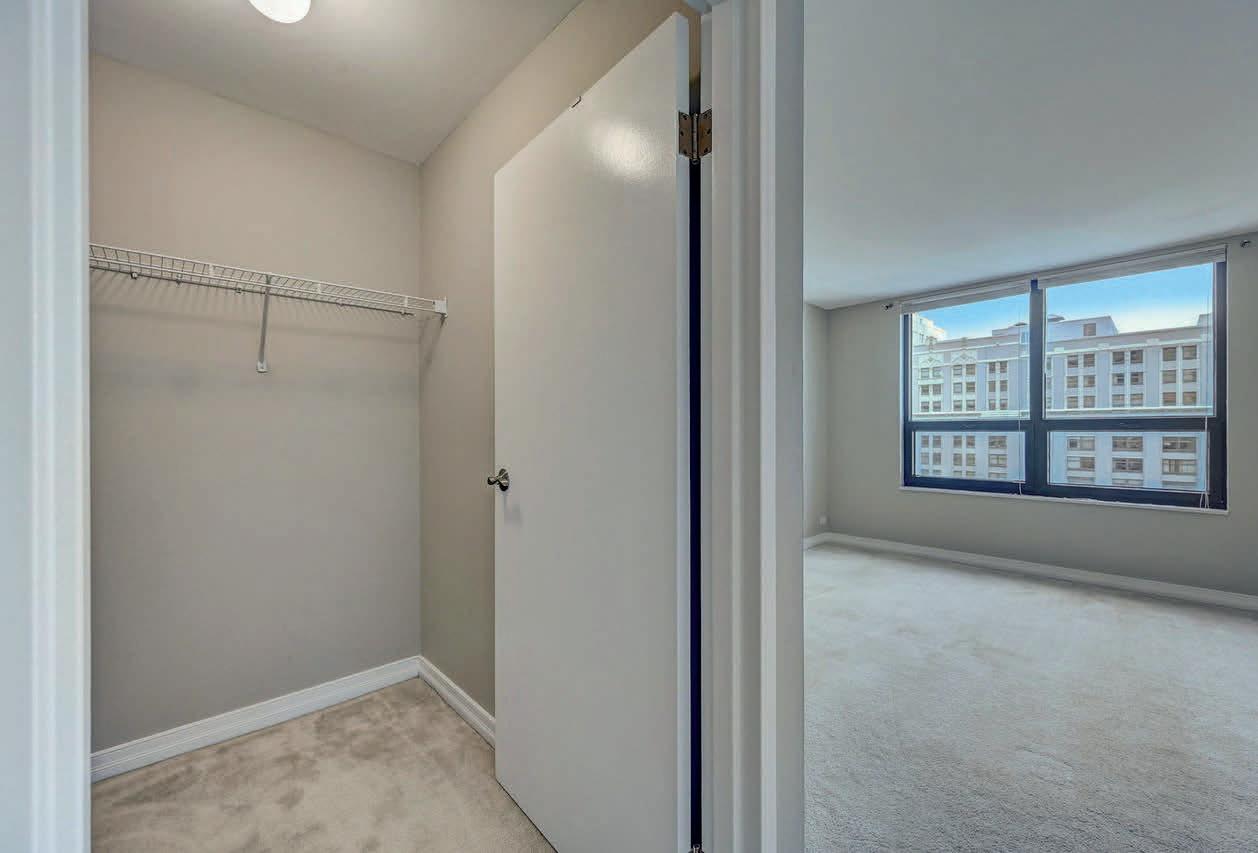
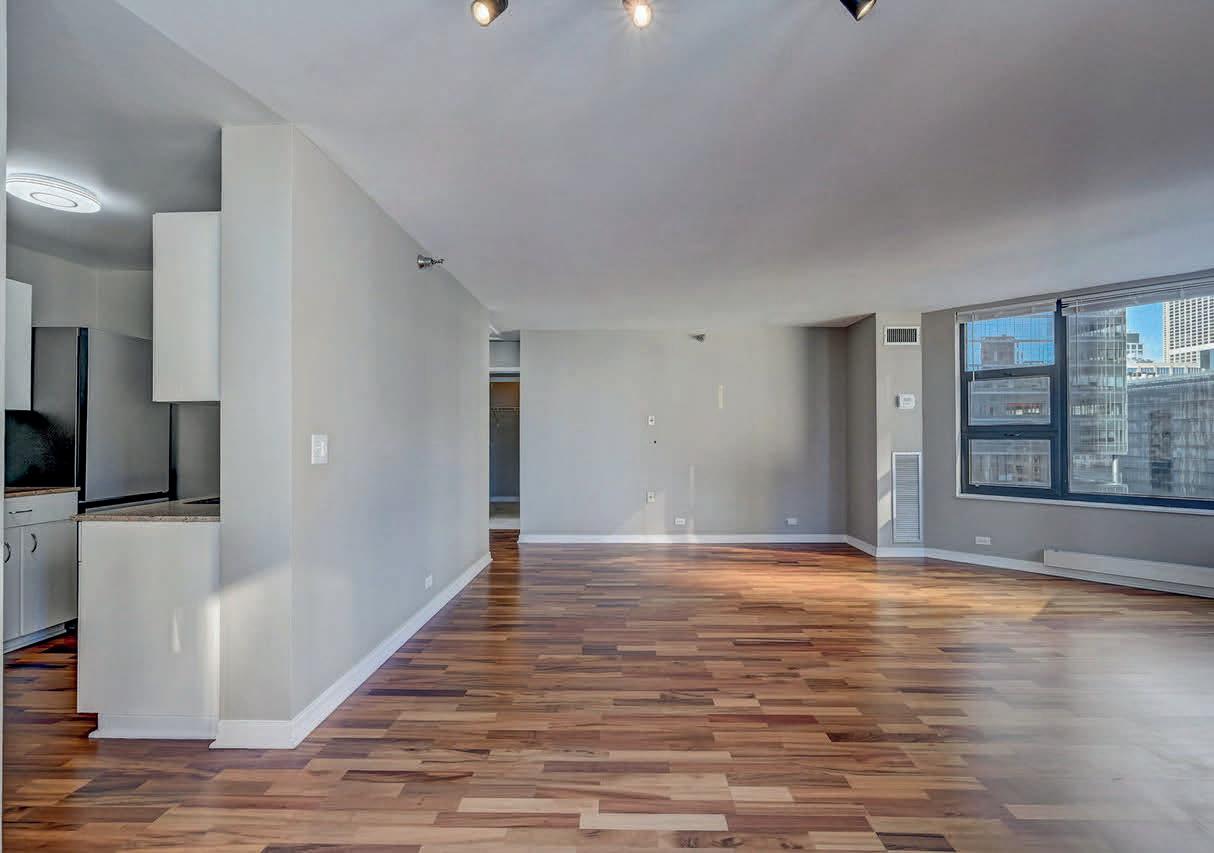


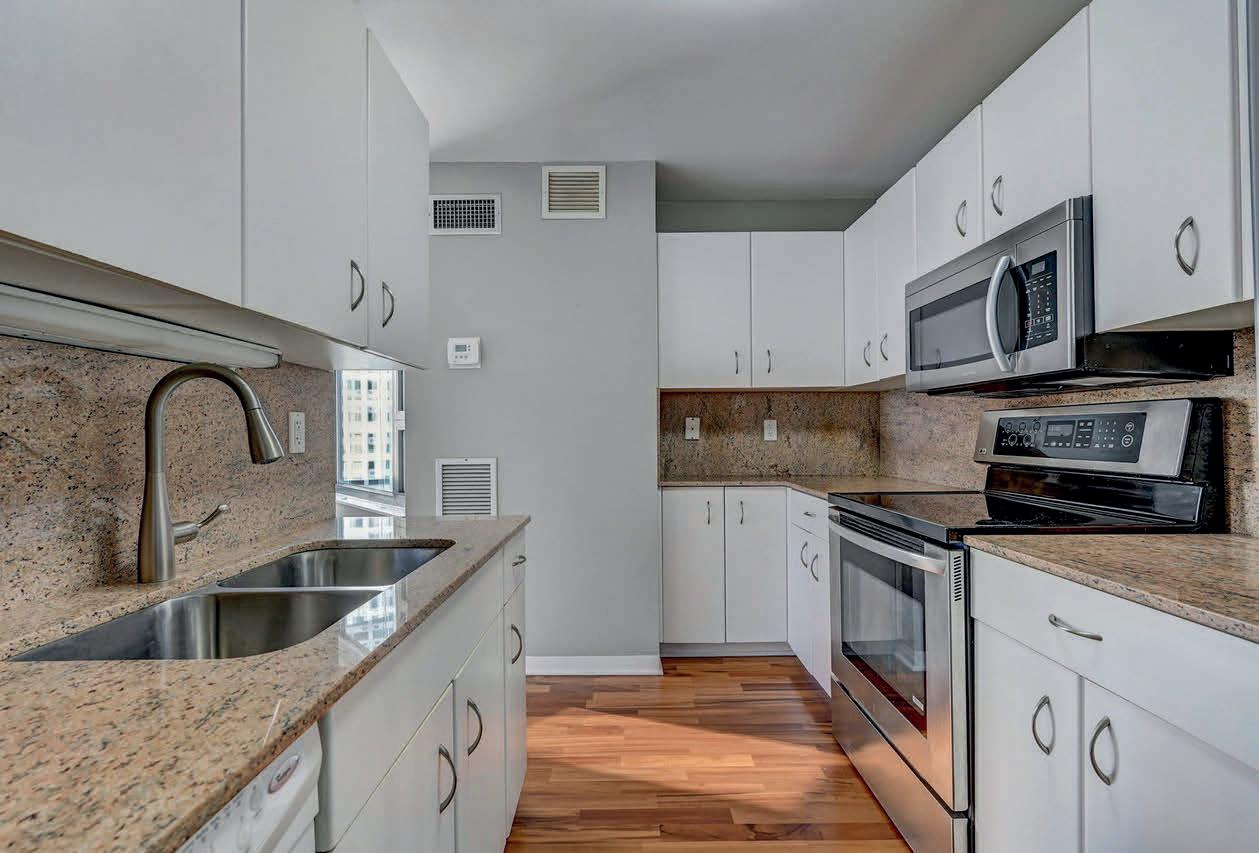
Discover the allure of this luxurious north east corner condo nestled in the sought-after Streeterville neighborhood of Chicago. This exquisite residence captures the glistening waters of Lake Michigan creating a serene view. Rarely available this 09 tier two bedroom residence spans an impressive 1,200 sq ft with bright, large airy bay windows, modern fixtures, stainless steel appliances, granite countertops, hardwood floors, washer and dryer hookups, modern led light fixtures, window blinds for privacy and allowing control over natural light. Walk in closet, built in shelves, with ample storage space. Residents of this exclusive condo have access to a range of amenities, including a health club, indoor pool , whirlpool, sauna, 24- hour doorman, two stunning rooftop terraces, private garage, and management on site Monday-Friday. In the heart of Streeterville, you’ll have an array of dinning shopping and entertainment options at your doorstep. Stroll along the waterfront to explore the vibrant cityscapes. Don’t miss this extraordinary opportunity to own an affordable luxury corner condo with Lake Michigan views. Embrace a lifestyle of elegance, convenience and natural beauty. Contact us today to arrange a private viewing and make this remarkable residence your own. ONE STORAGE UNIT IS INCLUDED IN THIS PRICE, PARKING IS AVAILABLE FOR AN ADDITIONAL 30K. MOVE IN READY.
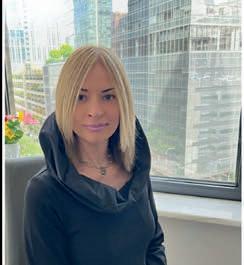

401 E ONTARIO STREET, #1609, CHICAGO, IL 60611 RHONDA HOFF BROKER | LIC #475135630 312.493.0361 rhoff@jamesonsir.com rhondahoff.com 425 W. North Avenue I Chicago IL 60610
OFFERED AT 449,000 | 2 BEDS | 2 BATHS | 1,200 SQ FT LUXURIOUS NORTH EAST CORNER CONDO
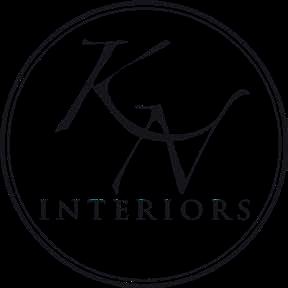
Founded in 2009, KN Interiors Inc. is a full-service luxury design studio based in Lake County, IL, and headed by Kristy Nichols. Specializing in residential design, they handle everything from the overhaul of a single space, to the groundup design of your dream home. Known for her modern approach to timeless style, she describes it as “livable luxury.”
Kristy says, “Our clients really LIVE in their homes, and come to us for solutions, both aesthetic and functional, to make their home reflect their lifestyle and personalities. They are incredibly busy with their professions, their families, and pursuing a myriad of interests that do not include navigating the massive number of moving parts involved in ushering a design from concept to completion. They trust us to do that.”
When you work with KN Interiors, one of the first things you’ll notice is a tangible sense of genuine care, followed by a commitment to unparalleled customer service, and an insistence that the experience be an exciting and enjoyable one for everyone involved. To that end, the firm is selective about the projects it takes on, ensuring that each receives the attention and focus required for the exceptional execution they expect to provide.
“Kristy is a true professional with tremendous integrity. I love her attitude and fun approach, and admire her decisive vision and passion for design. I know she always has multiple projects going at once, but she makes me feel as if I am her only client.”
- MH, Antioch IL
It is Kristy’s intention that her firm’s work will improve the clients’ experience in their home long after the projects are complete. She insists, “Your life should be better for having interacted with myself, my company, and our services. It is incredibly humbling to think of all the beautiful moments that are going to be shared in these spaces we’ve created.”
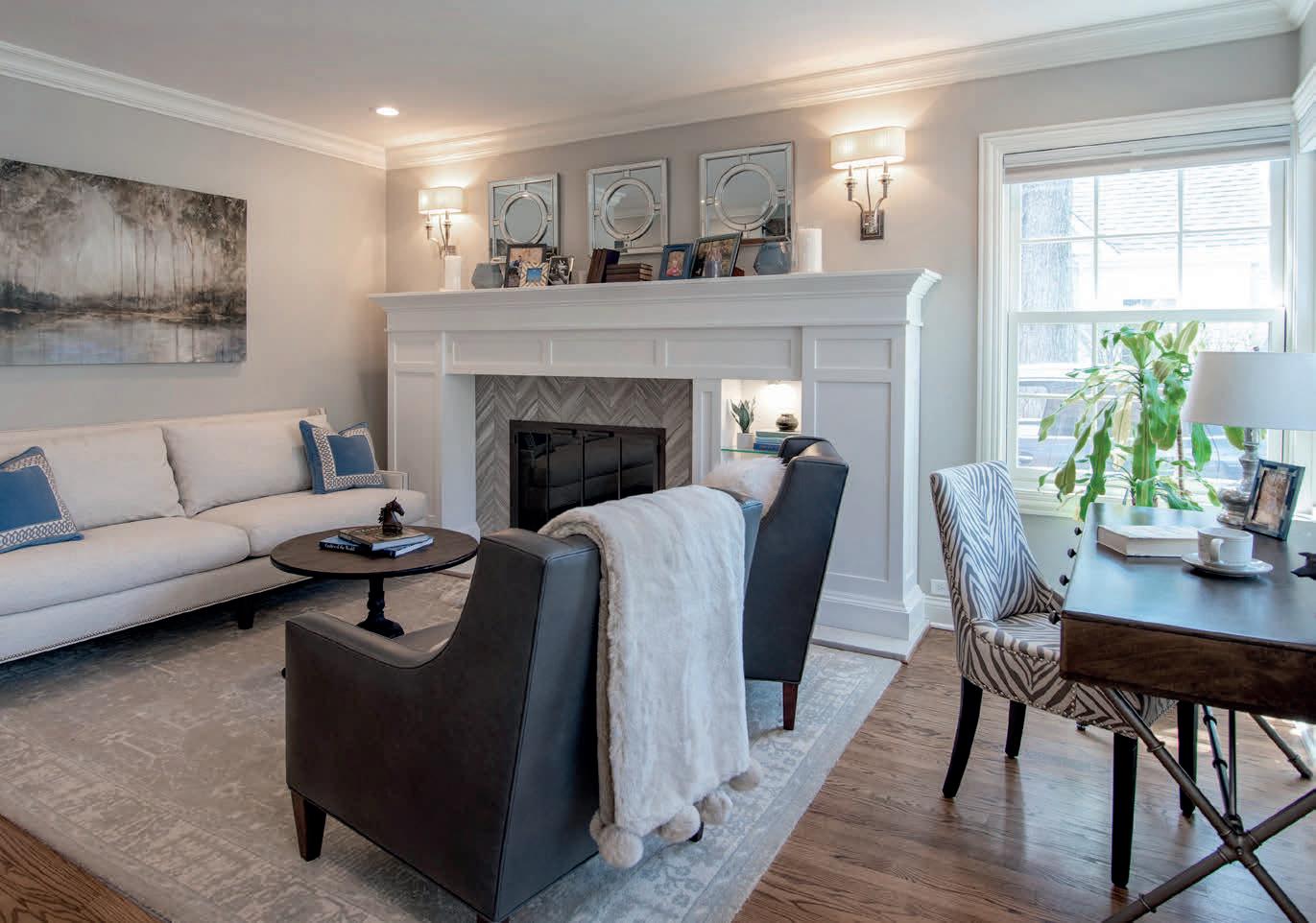


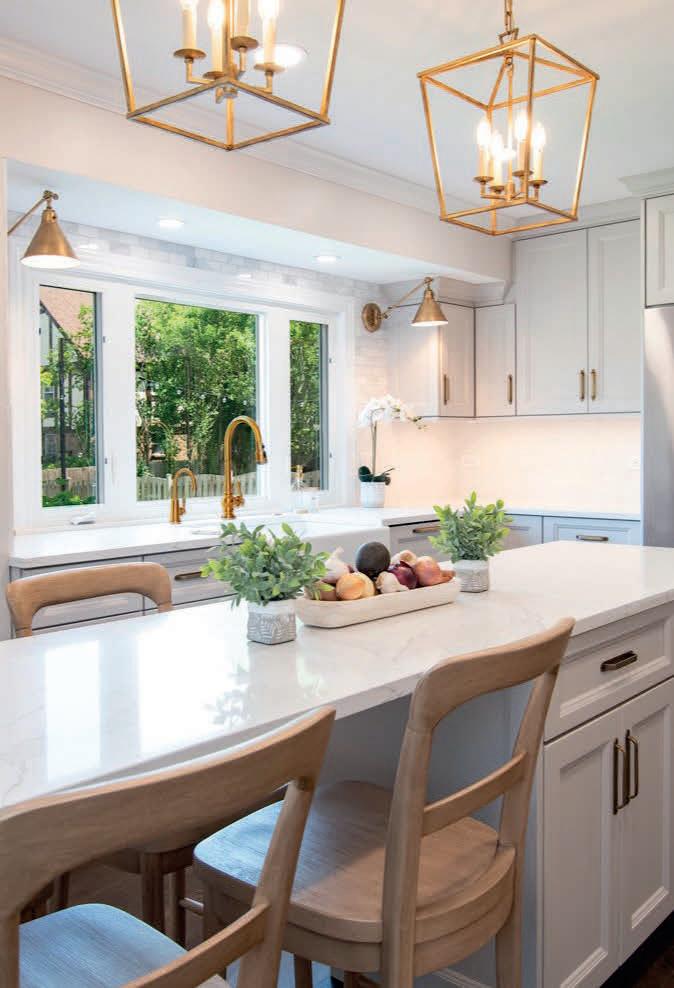
kristy@kninteriors.com Get in Touch
@kn_interiors_inc
PHOTOGRAPHY: BELLA VIE STUDIO, GRAYSLAKE, IL

65 EAST MONROE STREET, UNIT 4025, CHICAGO, IL 60603
LAKEFRONT
• 2 BEDS
• 2 BATHS
• TOTALLY UPDATED
• 1,459 SQFT
• $699,000 Stunning contemporary home with latest upgrades through out, 10ft ceilings, expansive east facing lake and park views from floor to ceiling glass, open split floor plan, expresso wood floors, designer window treatments, Lightology lighting, kitchen features latest modern style with quartz countertops, Italian glass cabinetry, separate pantry closet and commercial grade appliances, primary bedroom features oversized walk-in closet plus luxury bath with suspended cabinetry, mounted sinks with quartz vanity, designer porcelain tiles and upgraded hardware, private second bedroom close to custom second porcelain bath, in unit laundry features additional storage, ample rental parking available.

PAT YOUNG REALTOR®
847.997.7827
pyoung@youngpropertysales.com
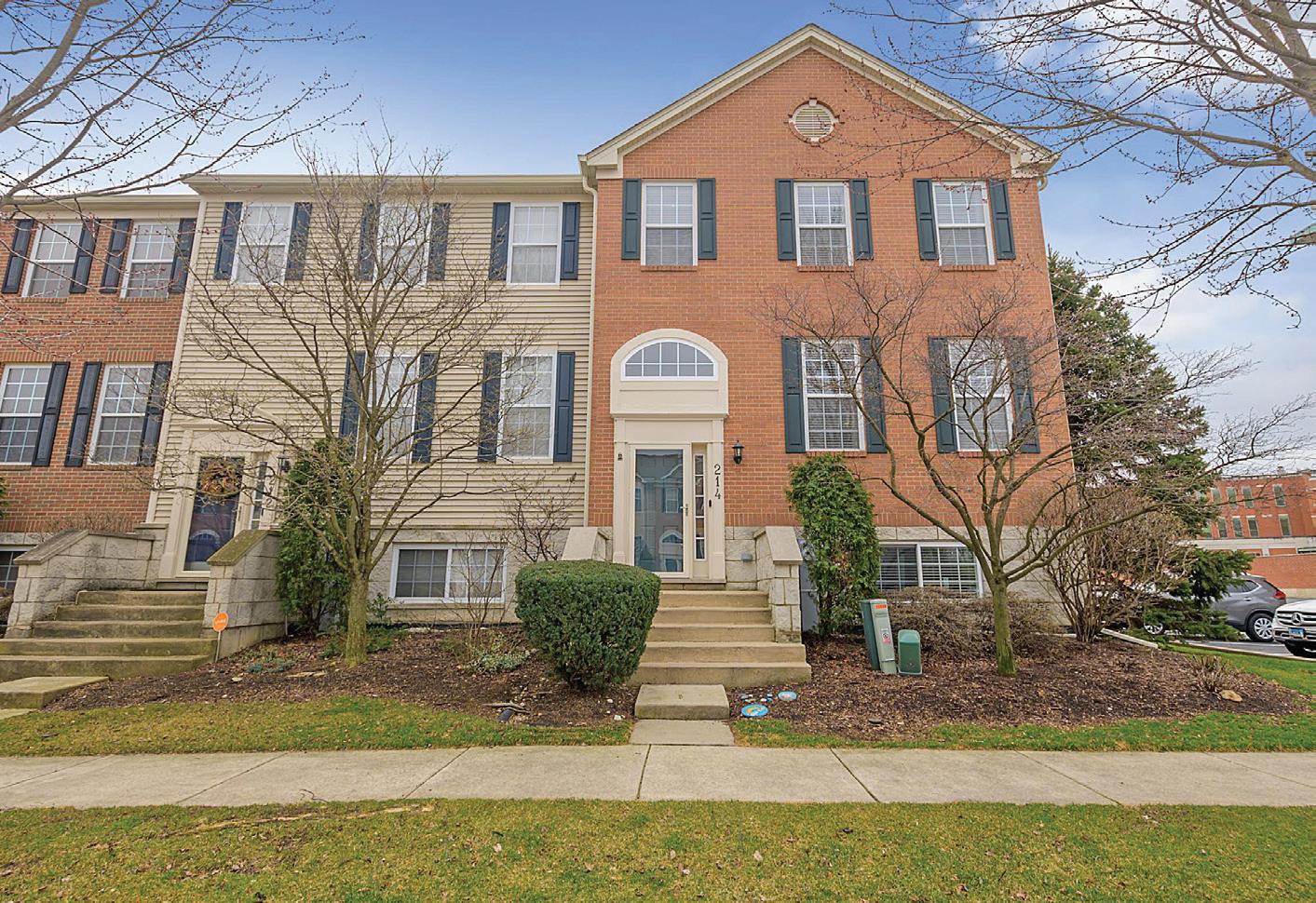
806 N. PEORIA, CHICAGO, IL, 60642

Beautiful Updated End unit Town Home faces bright South West location for plenty of sun light. Newly remodeled kitchen and baths features SS appliances, tile backsplash, granite counters, removable island, panty and patio doors leading to large balcony. Breakfast area adjacent with laminated floors done in 2020. Large oversized living room with gas starter fireplace can be divided into a formal dining room too. Second floor has large master suite with walk in closet, full bath with double bowl vanity, separate shower. New hall full bath, laminated floors, 2 extra bedrooms with full closets and window treatments included. Lower level has English look out family room and plenty of storage. Separate Utility room with newer front load washer and dryer, extra closet too. 2.5 attached garage. Newer FA/CAC. Plenty of guest parking, walk to train, shopping, restaurants, brewery, bike trails and Village Hall Close to 294, I55, Route 83 Minutes to Burr Ridge Shopping and Lifetime Fitness 3
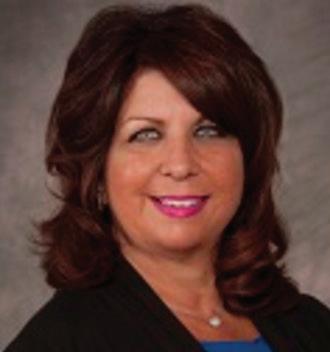
708.558.8800
lucymierop@yahoo.com
www.remax-market.com
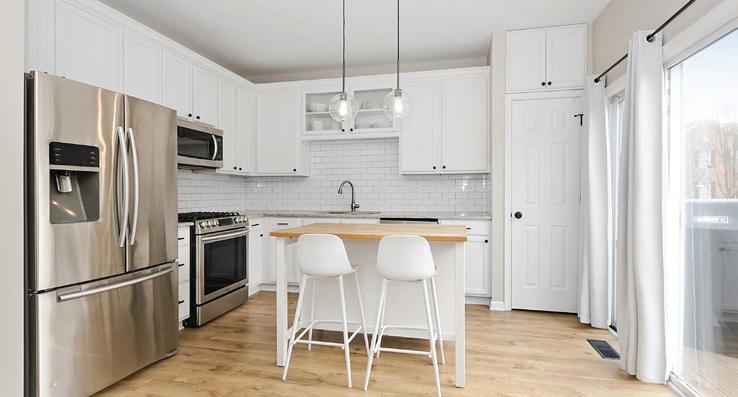
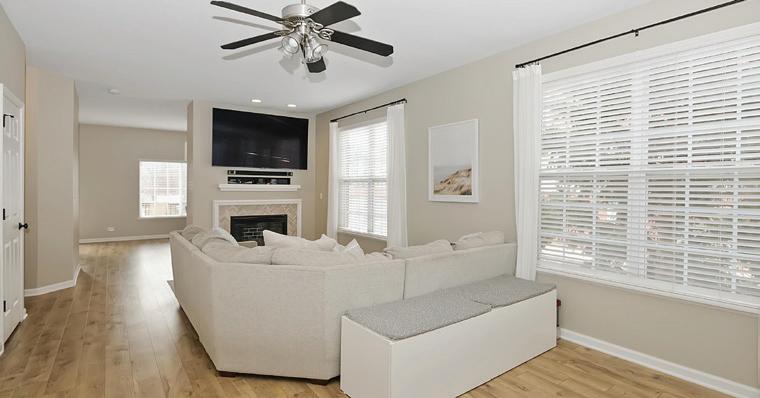


LUCILLE A. MIEROP DESIGNATED MANAGING BROKER/OWNER
8728 S ARCHER AVE, WILLOW SPRINGS, IL 60480
BEDS |
BATHS | 1,875 SQFT | $399,900
WILLOW BLVD,
3
214
WILLOW SPRINGS, IL 60480

638 WEST CEDARVILLE ROAD, FREEPORT, IL



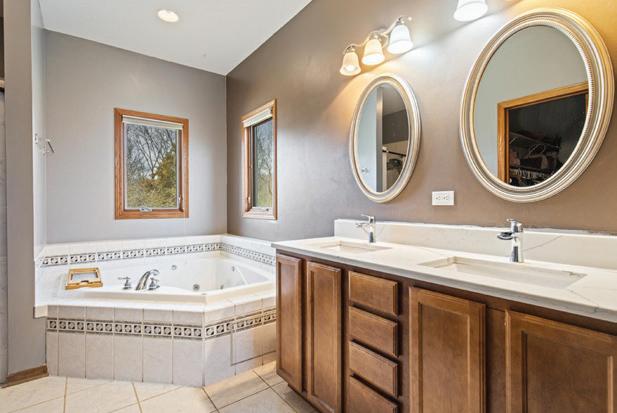
5 BEDS • 4 BATHS • 5,440 SQFT • $850,000 This 28-acre retreat offers an unparalleled blend of timber, creek, trails, a +/- 3-acre pond, and farmland. Tucked away from the road, it ensures privacy and tranquility. Recently updated with new marble countertops in the kitchen and master bathroom, the home features a chef-friendly kitchen opening into a dramatic great room with soaring 20’ ceilings and expansive windows framing stunning views. Other highlights include a formal dining room, main floor office/library, and a master suite with double vanities and a jetted tub. With 5 generous bedrooms, 3.5 bathrooms, and a 3-car garage, there’s ample space for family and guests. The finished walk-out lower level offers additional living space, including a spacious family/rec room and bonus rooms. Outside, enjoy a covered patio, private pond with a boat dock, fruit trees, and numerous opportunities for outdoor recreation.
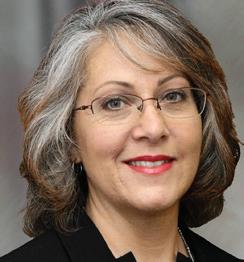
ANN HAAG REALTOR®
815.218.6121
annhaag@keyrealtyus.com
ahaag.keyrealtyus.com
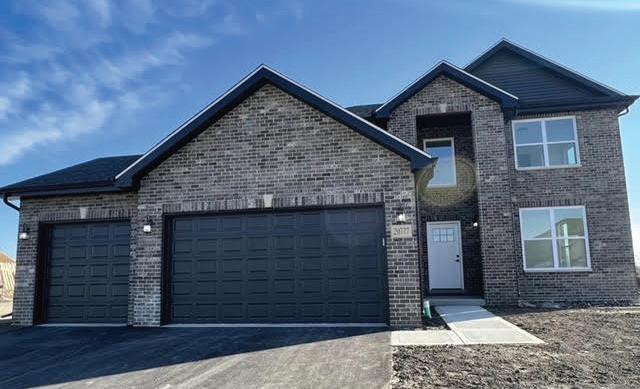
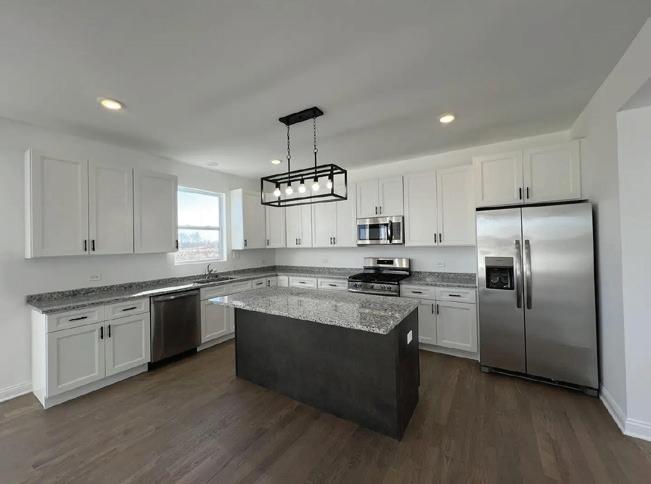
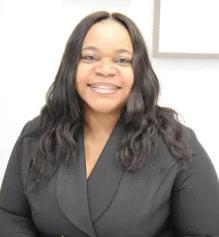

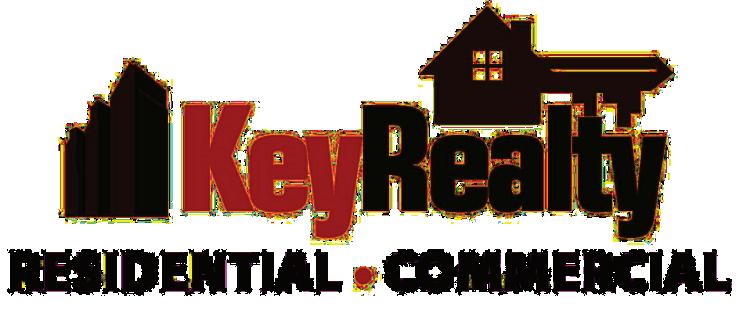
Natascha Smith is a Top Producer with Premier Midwest Realty, serving the south suburbs near South Holland, IL. Natascha became a licensed agent in 2006, initially working in real estate part-time. While working at Matthew House a nonprofit organization, Natascha found her passion for helping others. What makes Natascha different from other agents is her heart to Serve. She loves the look on a client’s face when they receive keys to their new home. Natascha is very good at negotiating a win-win deal for all parties involved. With 17 years of real estate experience, Natascha has seen a lot working in this industry, from technology and social media. She is more dedicated to educating the buyer or seller and communicating every step of the way. Being a Realtor and helping her clients achieve their goals in real estate is her Gift/Calling. Natascha also loves dancing, reading and cooking for family and friends. In her free time Natascha volunteers with Lady Savant Chapter #455, Order of Eastern Star, Chicago,IL. Natascha has been a member for 28 years and make donations annually to Charitable Foundations such as The Leukemia & Lymphoma Society, Restoration Ministries and Matthew House. #realtor #bethankful
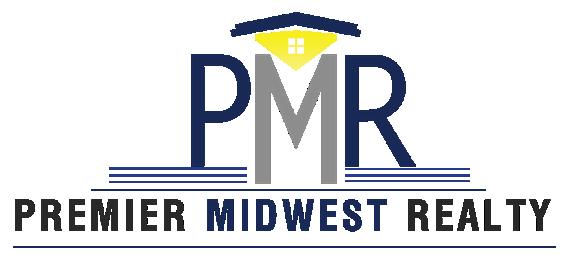
20777
DEXTER STREET, LYNWOOD, IL 60411
NATASCHA SMITH REALTOR® / BROKER
548 E 162nd Street South Holland, IL 60473 GET
SMITH Meet the Acadia. 3 car garage 2400 Sq Ft 4 bedrooms, 2.5 Baths with a main floor office. For more info please visit our website. Schedule your showing today. Base price of this home is now at 430k. 4 3 2,400
773.977.9523 natascha@premiermidwestrealty.com www.premiermidwestrealty.com
TO KNOW NATASCHA
6755 WEAVER ROAD ROCKFORD, IL 61114
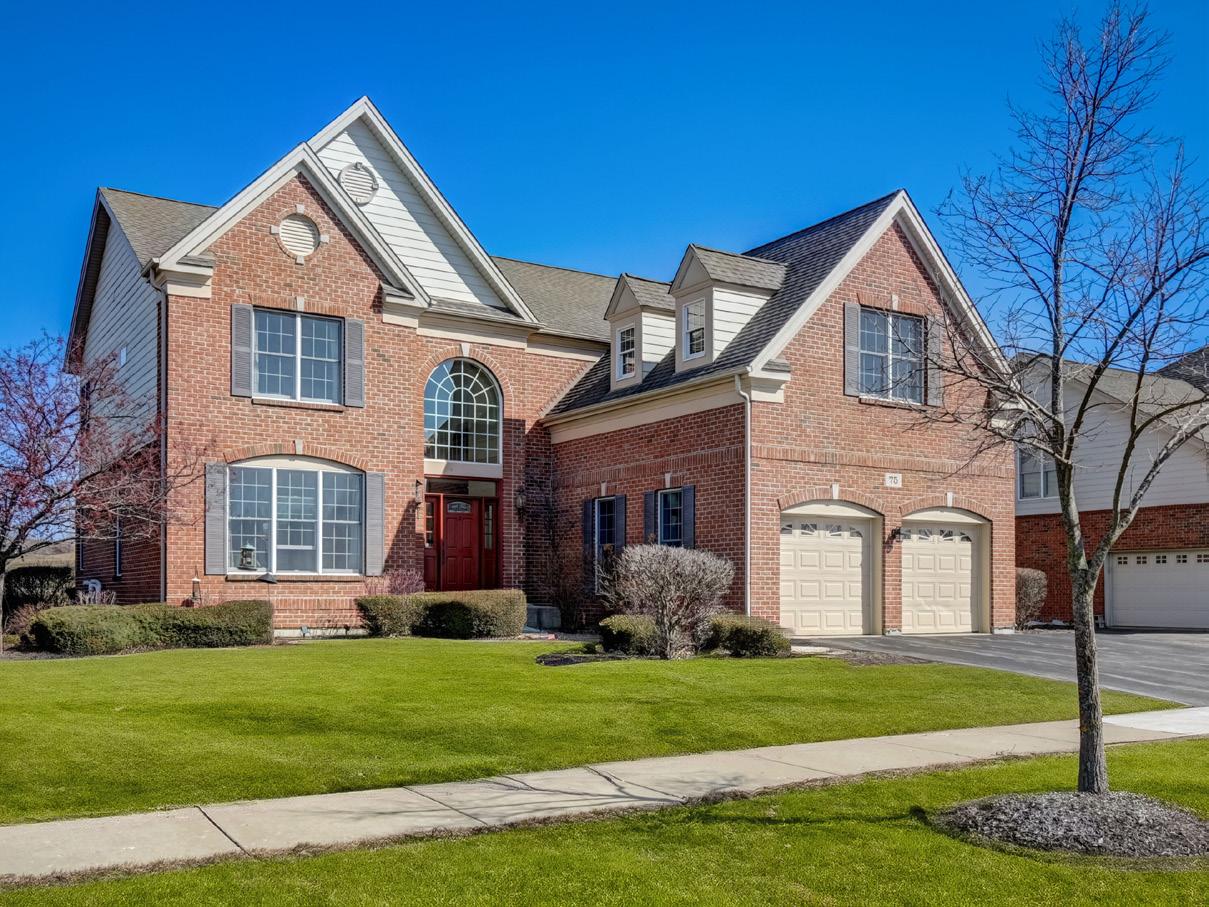
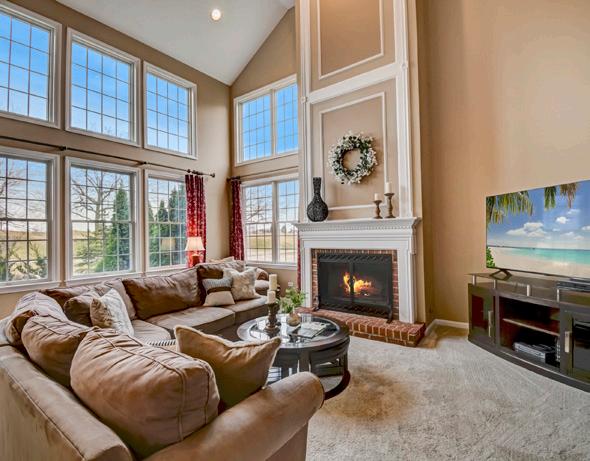
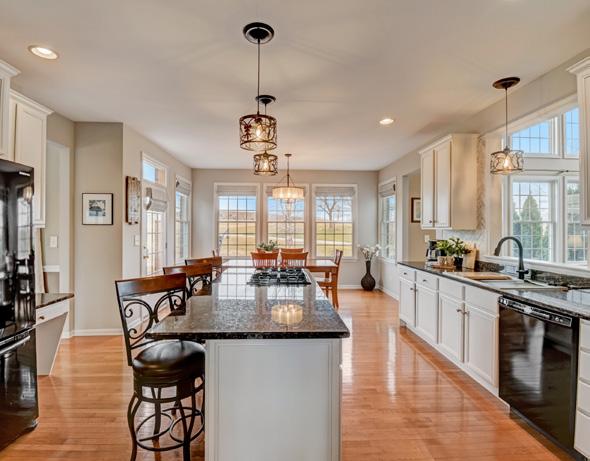
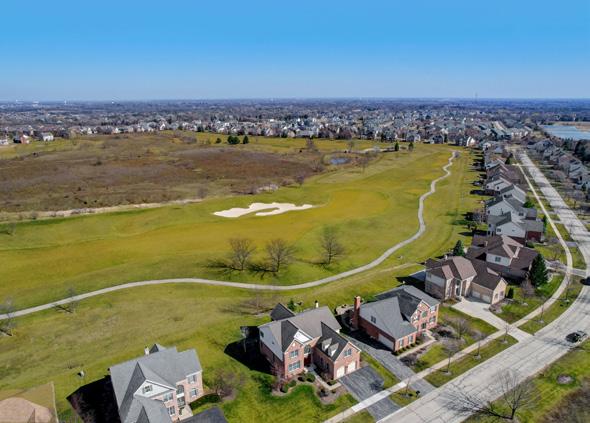

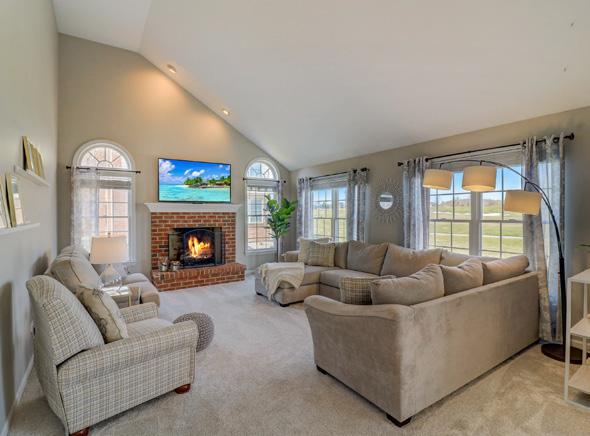
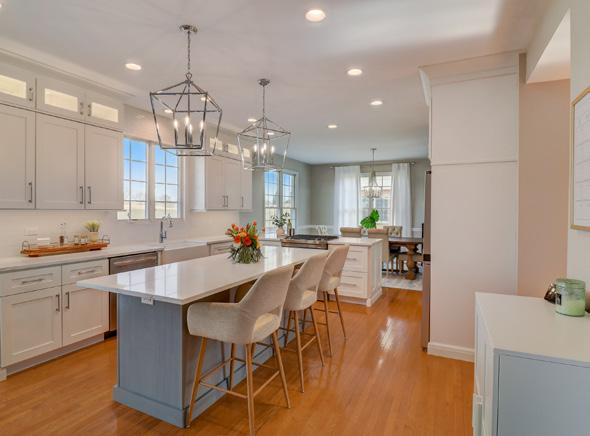
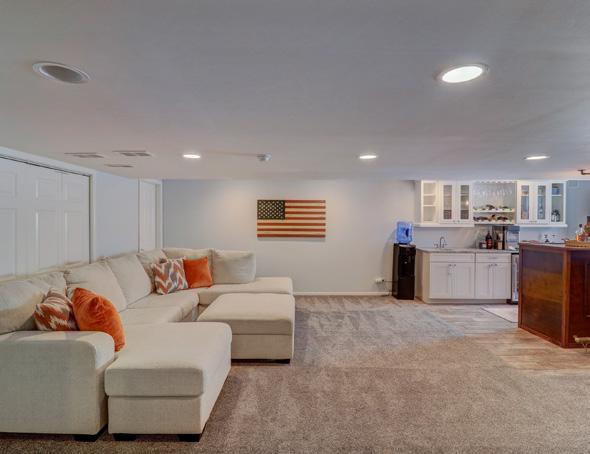
Gorgeous Greenbriar Model offers Spacious Floorplan with Extensive Updates Throughout with Golf Course Views! Exceptional Home with 2 Story Foyer and Family Rm Showcases Fresh Paint Throughout Much of the Interior. Newer Quality Plush Carpeting Throughout and Gleaming Hardwood Floors. Adjacent Living and Dining Rooms Offer Flexible Space for This Wonderfully Flowing Floorplan. Gourmet Kitchen Featuring White Cabinetry and Granite Counters Offers Many Updates. Eating Area has Lovely Views of the Patio and Golf Course. Large 2 Story Family Room Features Wall of Windows and Fireplace! Convenient Main Floor Ofc and Laundry. Second Floor Features 4 Bedrooms and 3 Full Baths! Huge Primary BR Offers 2 Spacious His + Hers Closets and Updated Bath including New Quartzite Counter + Enlarged Shower. All Spacious BRs Feature Large Closets including Walk-In and Newer Quality Plush Carpeting. EnSuite Bath for 1 BR. Convenient Hall Bath and Large Hall Linen Closets Offer Ideal Storage Amenities. Unfinished Bsmt Offers Future Finishing to Your Liking to Further Expand this Already Spacious Home. Enjoying the Golf Course Views and Spa on the Outdoor Patio! This Home Faces a Pond Which Assures Exceptional Views in Every Direction. Desirable Dist 95 Schools! 2 New Furnaces (Oct 2022). Sump Pump + Battery Back Up (2023). Water Softener 2020. HOA Includes Lawn Care, Snow Removal + More! Enjoy HWCC Amenities including Pool, Golf, Tennis, Paddle Tennis, Full Service Restaurant, Bar and Events, Exercise Facilities, Bocce and Brand New for 2024 Pickleball! Enjoy this Luxury Lifestyle - Amazing Country Club Value! Location - Amenities - Updates and Upgrades - This Home is a WOW! 75OpenHawthornWoods.BHHSChicago.com Stunning Completely Remodeled Kitchen is a
Flrs. Convenient Main Floor Office. 2023 Fully Remodeled White Kitchen with Quartz Counters and all SS Appliances. The Kitchen Re-design Opened Up the Dining and Living Rms and Thus Flow Beautifully! Eating Area and Vaulted Family Room Round Out this Wonderful Open Plan,
Blt-Ins. Full Finished Bsmt Offers Wetbar w/ Granite Counters & Beverage Cooler, Open Recreation Area and Plenty of Storage. New Carpet, recently painted, 2021 Furnace & AC, 2023 H2O heater! Brick Patio and Firepit! Desirable Dist 95 Schools! Maintenance Free Lawn Care and Snow Removal! HWCC Offers Golf, Pool, Tennis, Paddle, Bocce, Brand New 2024 Pickleball Courts, Exercise Facilities, Full Service Restaurant and Bar & Events Throughout
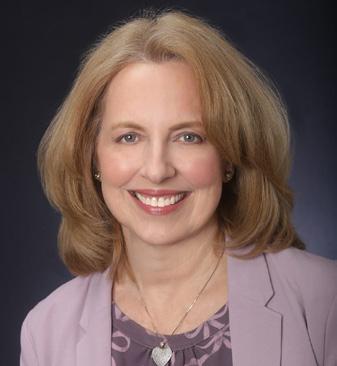

Featuring Vaulted
Dist
Wetbar Provide All the Top
Are
More!
Sty
Features
Featuring a Brick Fireplace and Beautiful Golf Course Views! Huge Primary BR features Sitting Area, Walk-In Closet w/ BLt-Ins, and Bath with Double Bowl Sink, WP, Shower, Private Commode and Updates. Addtl BR’s Feature Large Closets w/
100 N. Milwaukee Ave., Libertyville, IL 60048 MARIA ETLING
5% GLOBALLY
BROKER,
847.962.7085
www.MariaSellsRealEstate.com HAWTHORN WOODS, IL 60047 HAWTHORN WOODS, IL 60047 75 Open Parkway South 87 Open Parkway South 4BR | 3.1 BATHS | 3605 SF MAIN FLOOR OFC
3+1 BRS + OFC | 2.1 BATHS BRICK PATIO WITH FIREPIT GOLF COURSE
True Showcase for this Exceptional Home in Fabulous Hawthorn Woods CC! Golf Course View, Open Floorplan
Family Rm and
95 Plus a Finished Bsmt with
Features You
Looking For and
Welcoming 2
Foyer
Hardwood
the Year. Move In and Enjoy the Lifestyle! 87OpenHawthornWoods.BHHSChicago.com
TOP
|
GRI, MBA, ASP
MEtling@BHHSChicago.com
$679,000

Whatever your project, we’ve got you covered!
At Brickworks Supply Center, we offer a wide selection of high-quality masonry and hardscape products for both commercial and residential projects. From clay and concrete pavers to natural stone and veneer products, we’re your one-stop shop for all your masonry and hardscape needs. We have 26 national locations and 7 in the Chicagoland area to support your next project. Contact us today to learn more about our products and services!
Shown: Glen-Gery, Danish 1776, Molded www.BrickworksSupply.com
scan to find your nearest location today!

VERSATILE LIVING IN SHILOH, IL
3717 GOLFVIEW CIRCLE, SHILOH, IL, 62221
4 BD | 3 BA | 2,956 SQFT | $625,000
Welcome to 3717 Golfview Cir, an exquisite home in a vibrant community. Offering 2,956 square feet of versatile living space, this home is designed to accommodate a variety of lifestyles. The heart of the home features an open floor plan that connects the living, dining, and kitchen areas, making it perfect for both entertaining and quiet evenings. The kitchen boasts modern appliances, granite countertops, and plentiful storage, while the nearby living area is centered around a cozy fireplace. With four spacious bedrooms and three bathrooms, this property ensures comfort for all. The primary suite offers a tranquil escape with its private bathroom. Leisure amenities include access to a clubhouse with a pool and a golf course, enriching the experience. Three garage spaces provide added convenience. Located close to essential amenities, this home promises a blend of relaxation and accessibility. Discover your next chapter at 3717 Golfview Cir-where luxury meets tranquility.
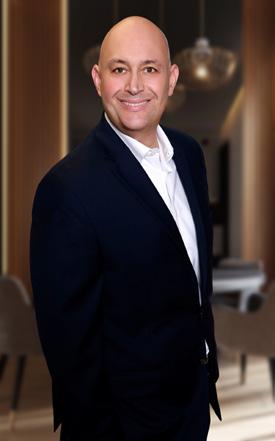
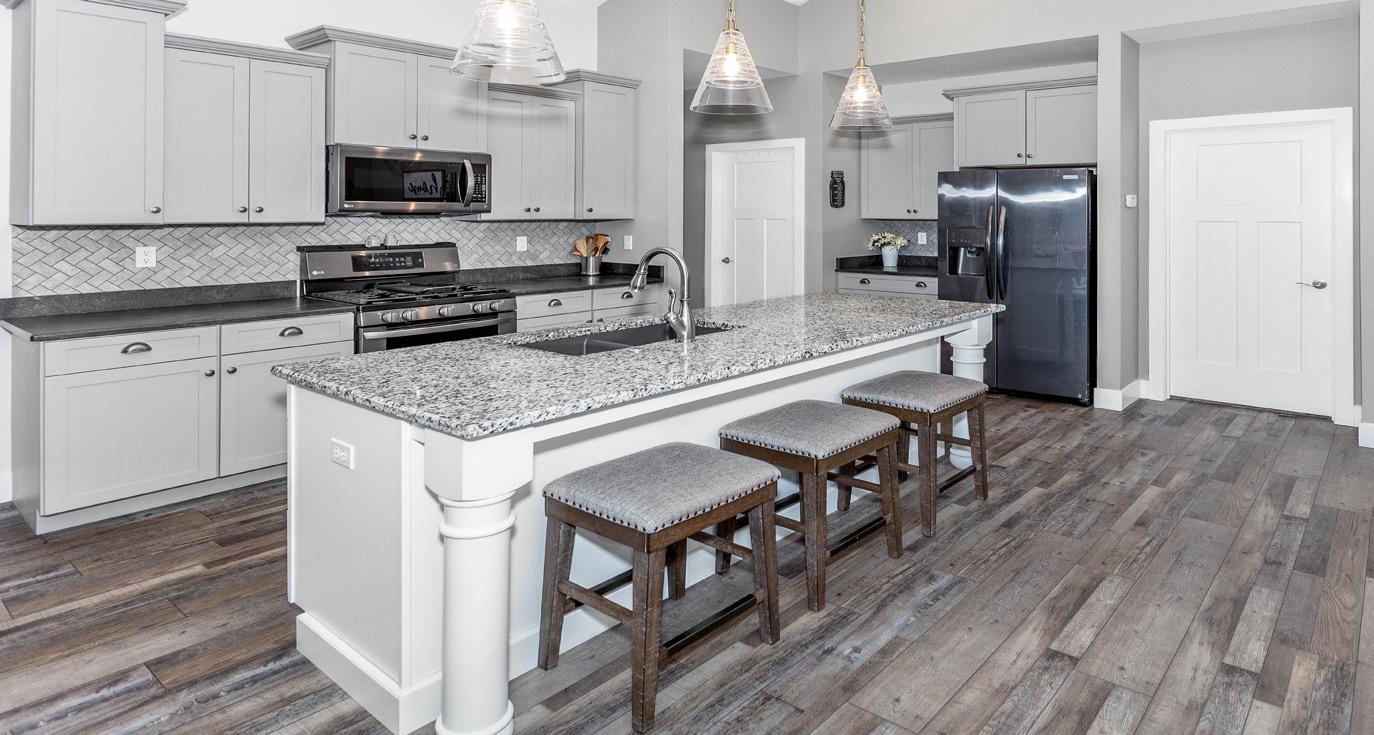
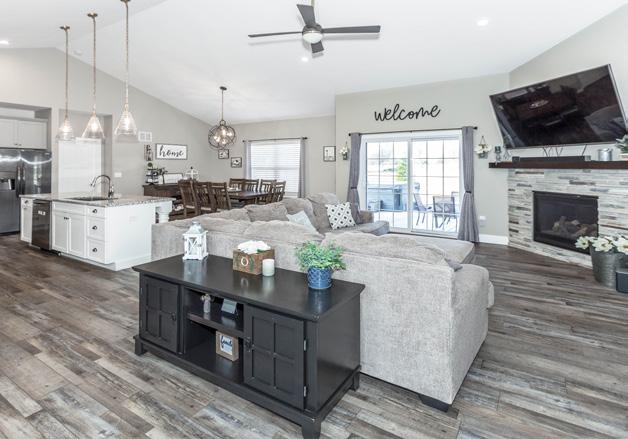
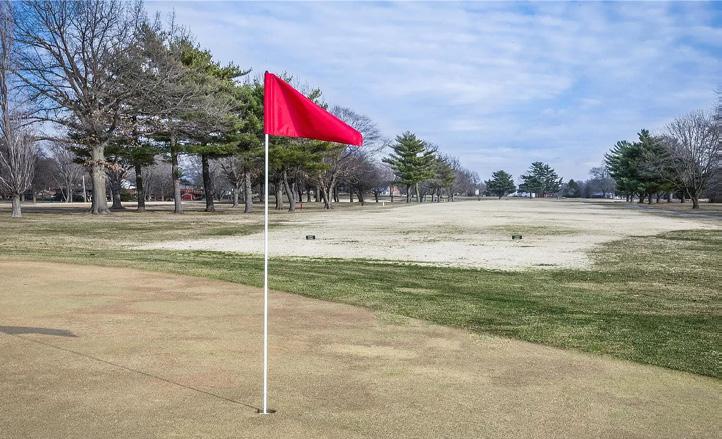

SHILOH
SCOTT GRIPPI REALTOR® 618.580.9950 scott.grippi@kw.com www.SAFBRealtor.com 1254 UNIVERSITY DRIVE EDWARDSVILLE, IL 62025

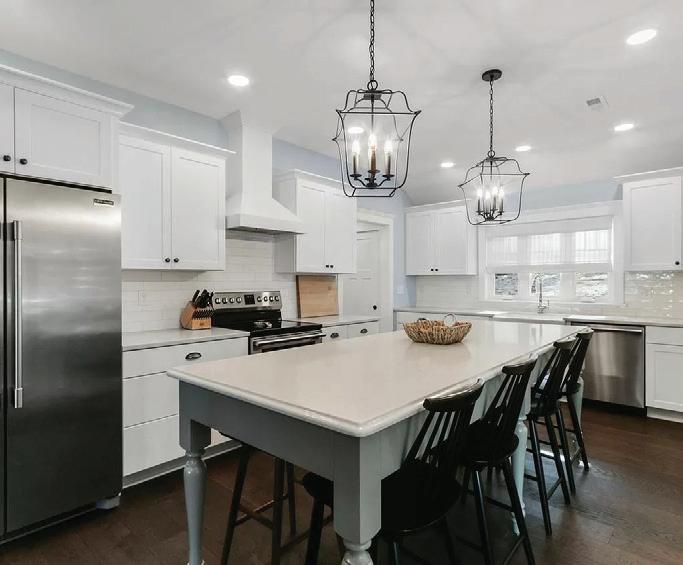
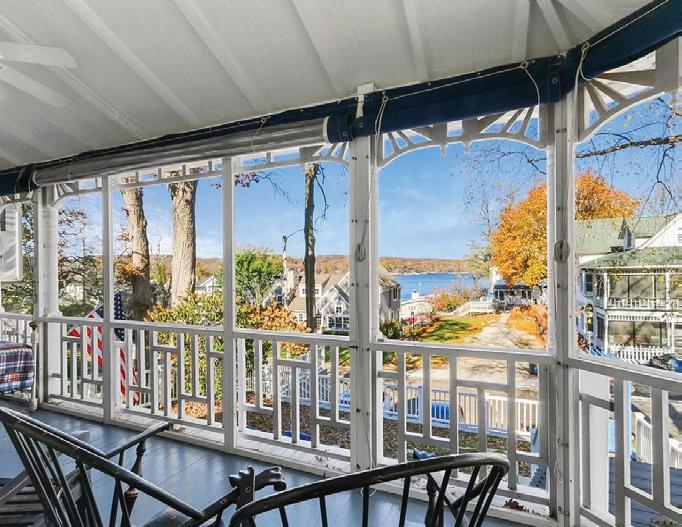
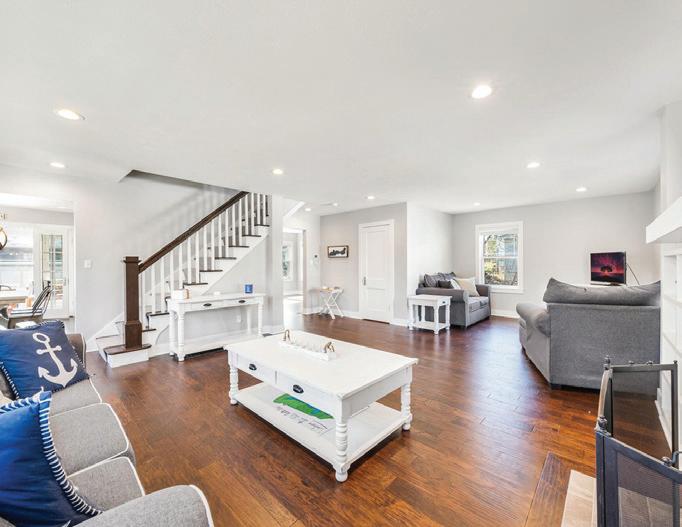
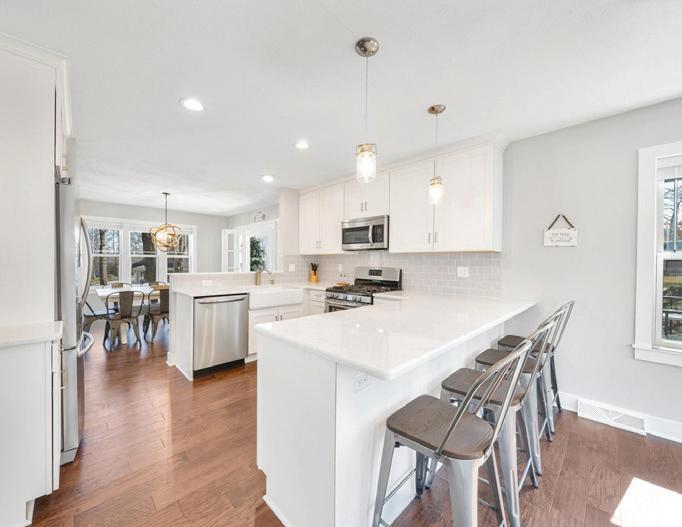
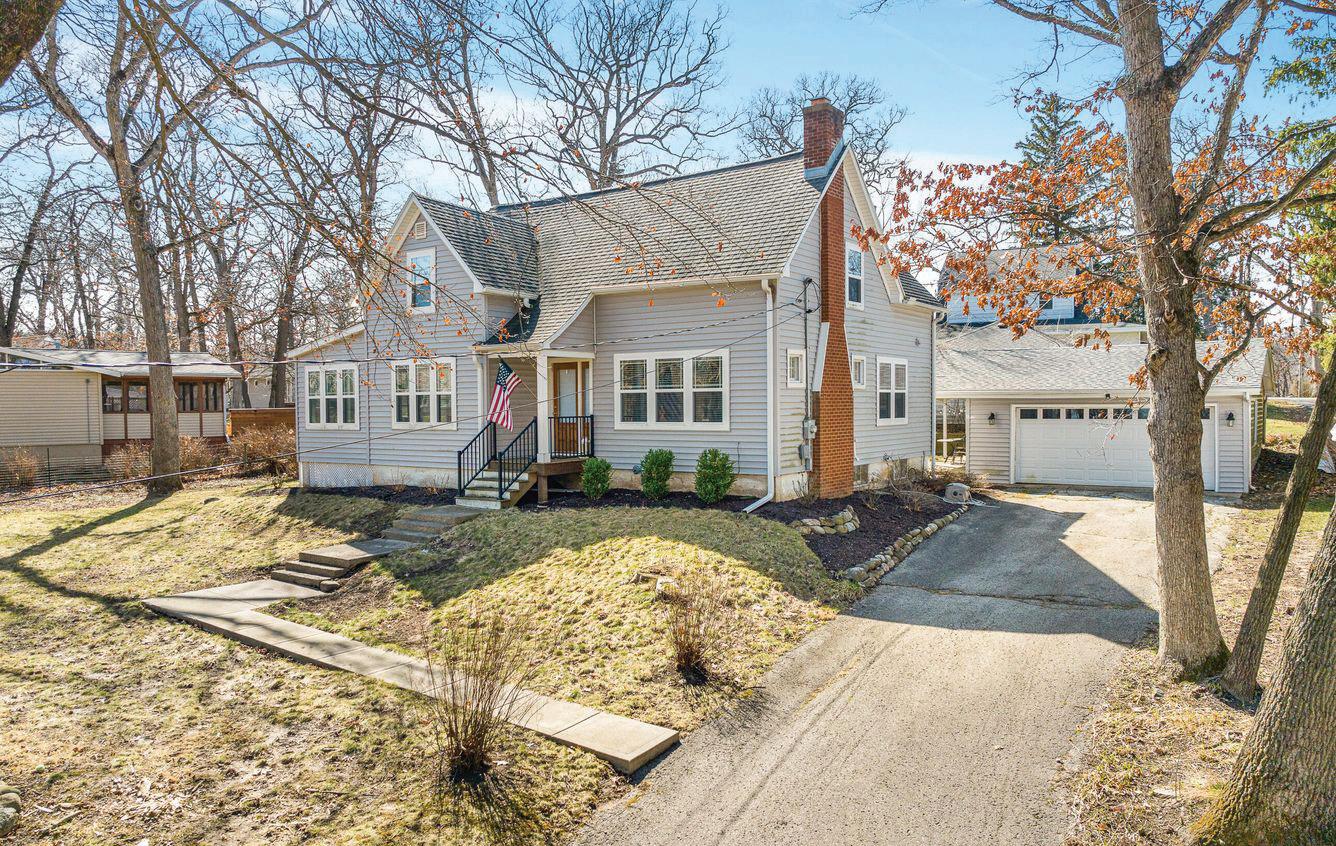
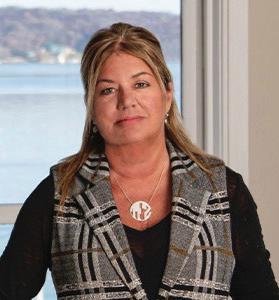
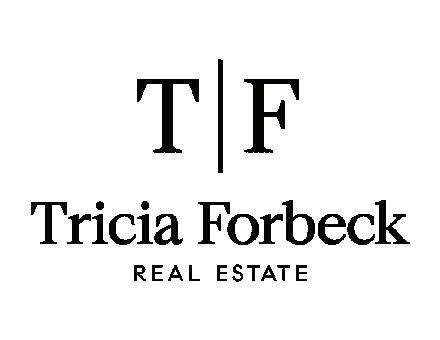
Compass is a real estate broker and abides by Equal Housing Opportunity laws. All material presented herein is intended for informational purposes only and is compiled from sources deemed reliable but has not been verified. Changes in price, condition, sale or withdrawal may be made without notice. No statement is made as to accuracy of any description. All measurements and square footages are approximate. 446 Walnut Place Fontana, WI 53125 3 Beds | 1.5 Baths | 1,069 Sq Ft | $1,275,000 Tricia Forbeck Sales Associate 262.745.1145 tricia.forbeck@compass.com homesinlakegeneva.com 812 Van Slyke Drive Fontana, WI 53125 4 Beds | 3.5 Baths | 2,793 Sq Ft | $799,500 Lake Access & Lakeviews Lake Access
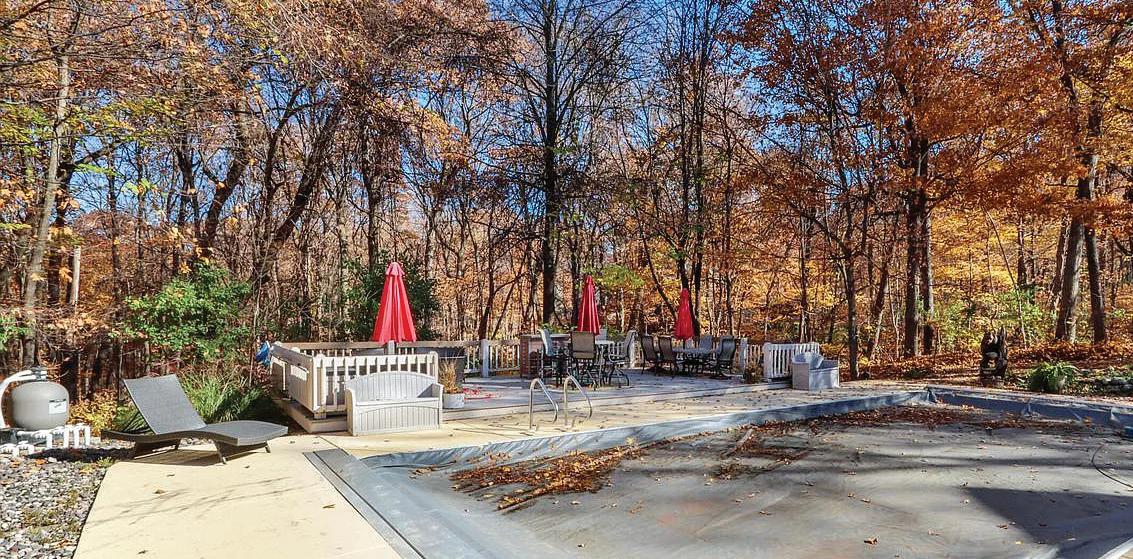
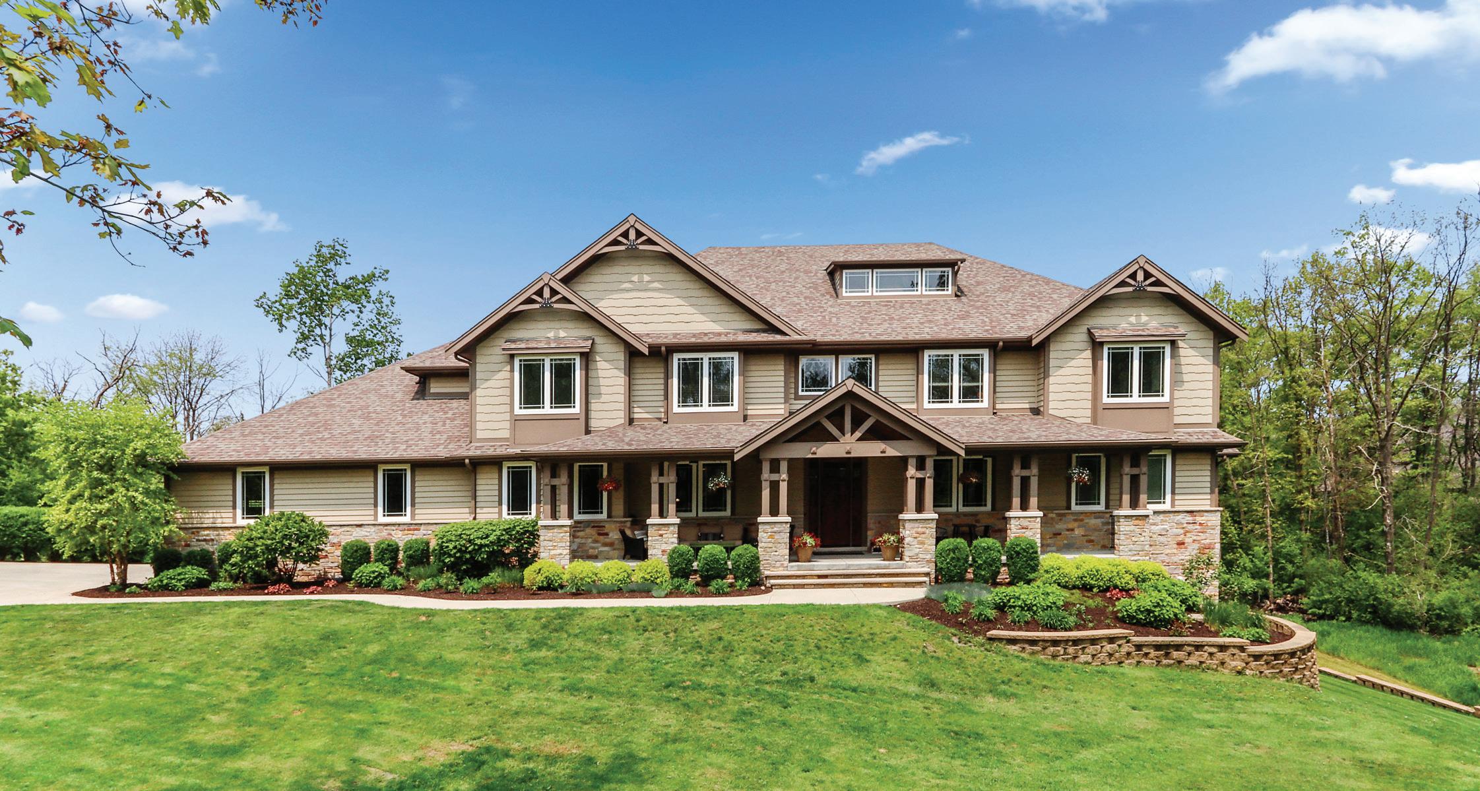
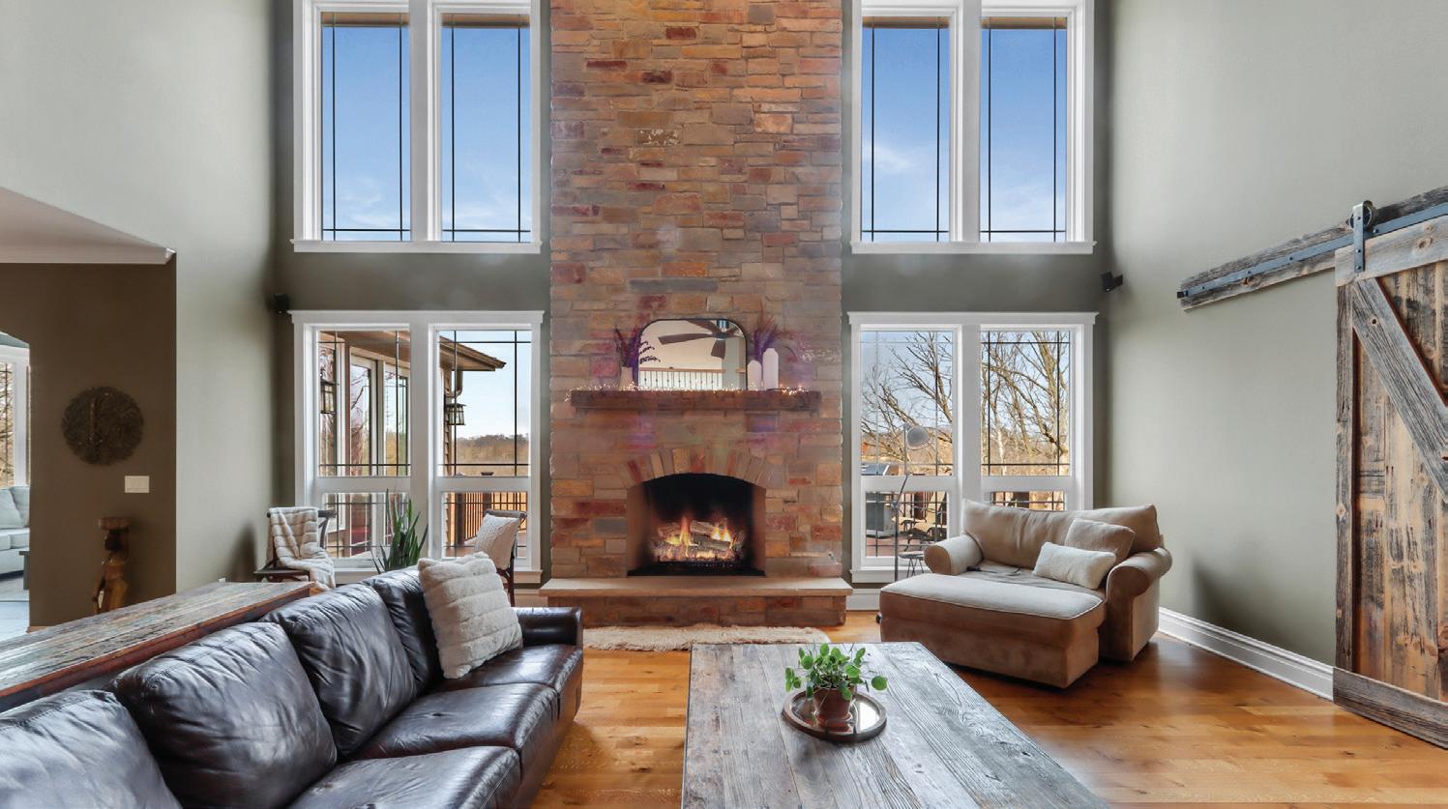
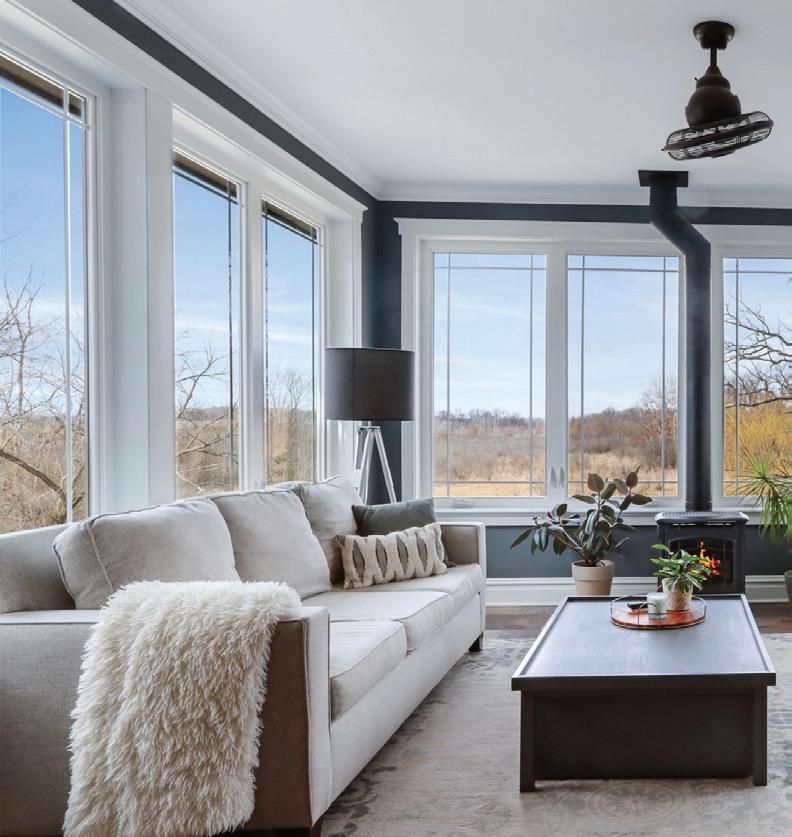
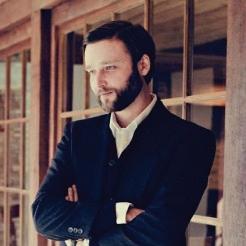
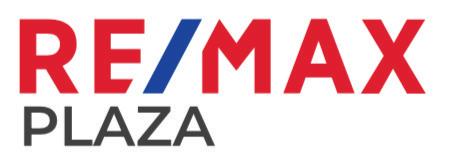
Adam J. Law REALTOR ® C: 262.745.6564 O: 262.249.5900 alawrealty@gmail.com www.adamlaw.realtor.com FAMILY LODGE ON A IDYLLIC POND SITUATED ON OVER 2 ACRES 101 Broad Street, Lake Geneva, WI 53147 68


6590 BRIDLEWOOD COURT, LAKE GENEVA, WI 53147
Overlooking 100+ acres of private conservancy lands forested with matures trees, multiple ponds and even a view of the Grand Geneva’s ski hill! This custom built 7 bedroom, 5.5 bath home was completed in 2014 and offers over 10,000 sq. ft. of living space with a total of 21 rooms. Only the finest in building materials were used. The exterior has timber & stone accents in all the right places and 82 windows to enjoy the views. Quartersawn 5’’ plank flooring on upper two levels; 9’ to 18’ ceiling heights & 8’ tall doors on main level; 4 fireplaces; open concept design between the great room, kitchen, sun room and outdoor deck. 4-car garage; hot tub; 20’x 40’ sport swimming pool; covered patio in a gated community!
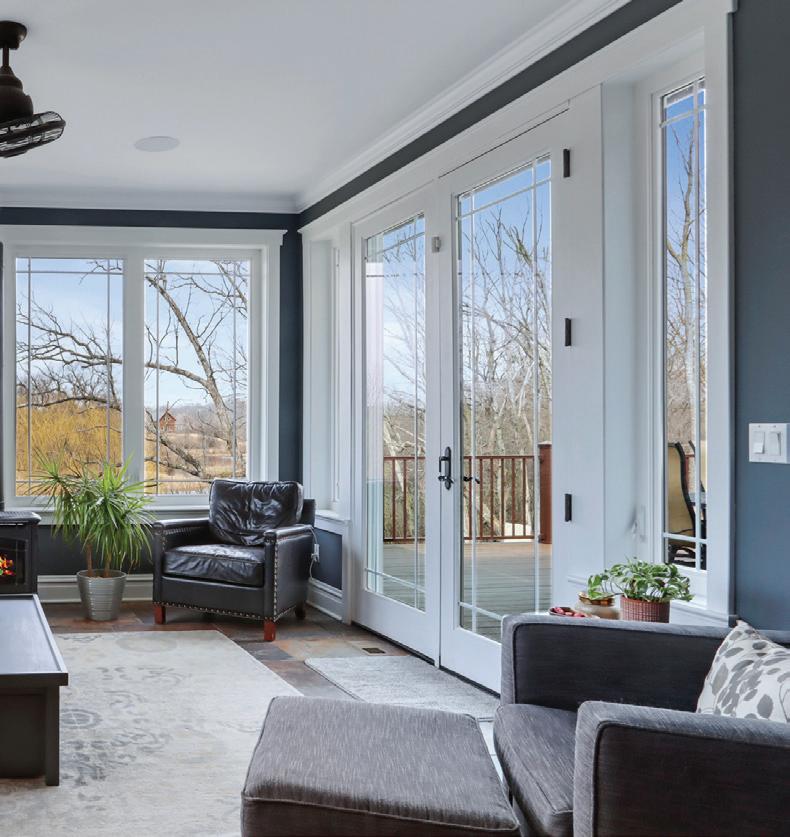
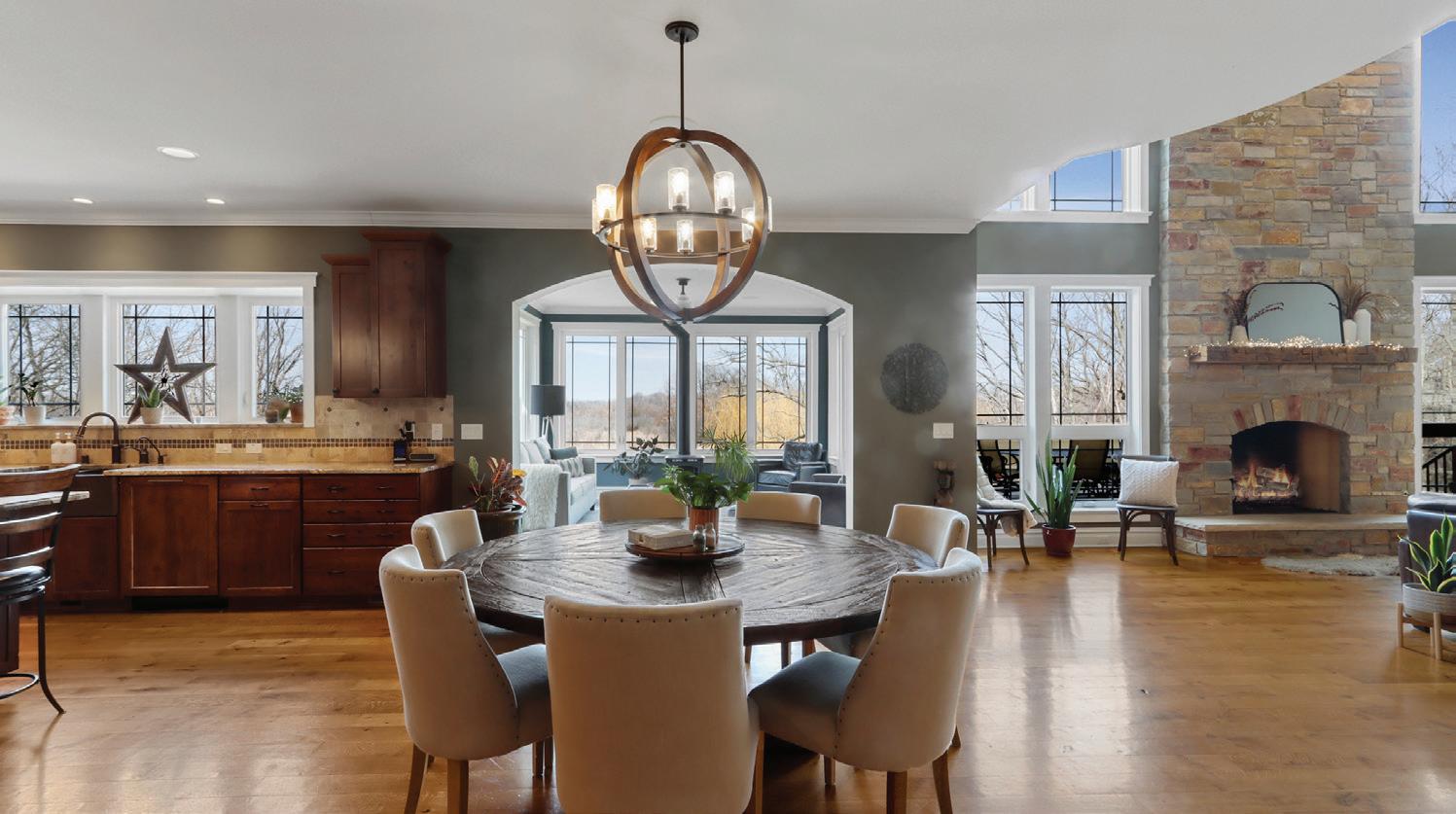


6
Adam J. Law REALTOR ® C: 262.745.6564 O: 262.249.5900 alawrealty@gmail.com www.adamlaw.realtor.com 101 Broad Street, Lake Geneva, WI 53147
$1,895,000 7
10,075 sq. ft.
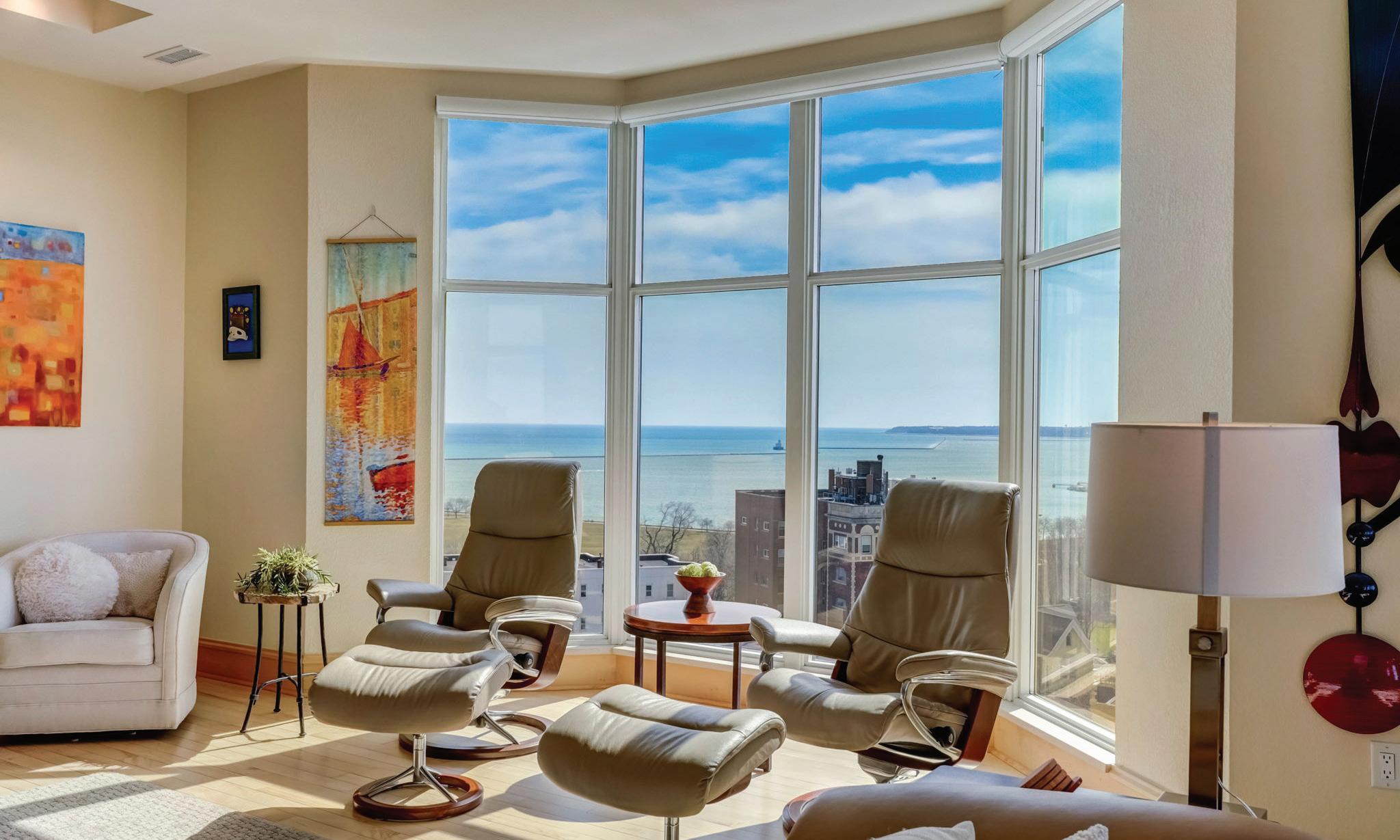
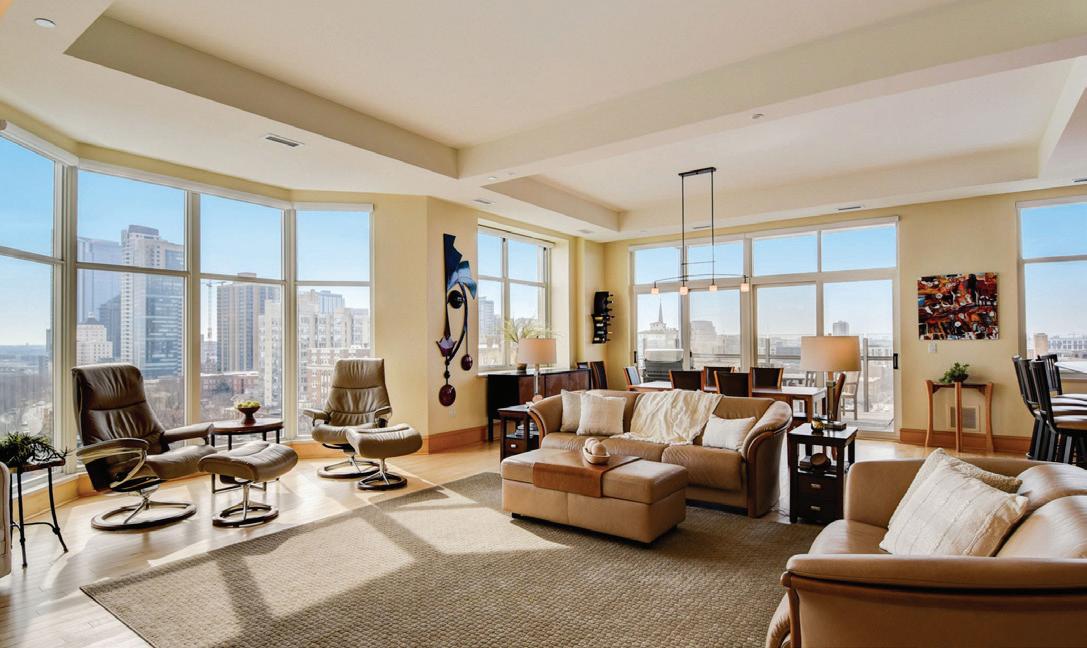
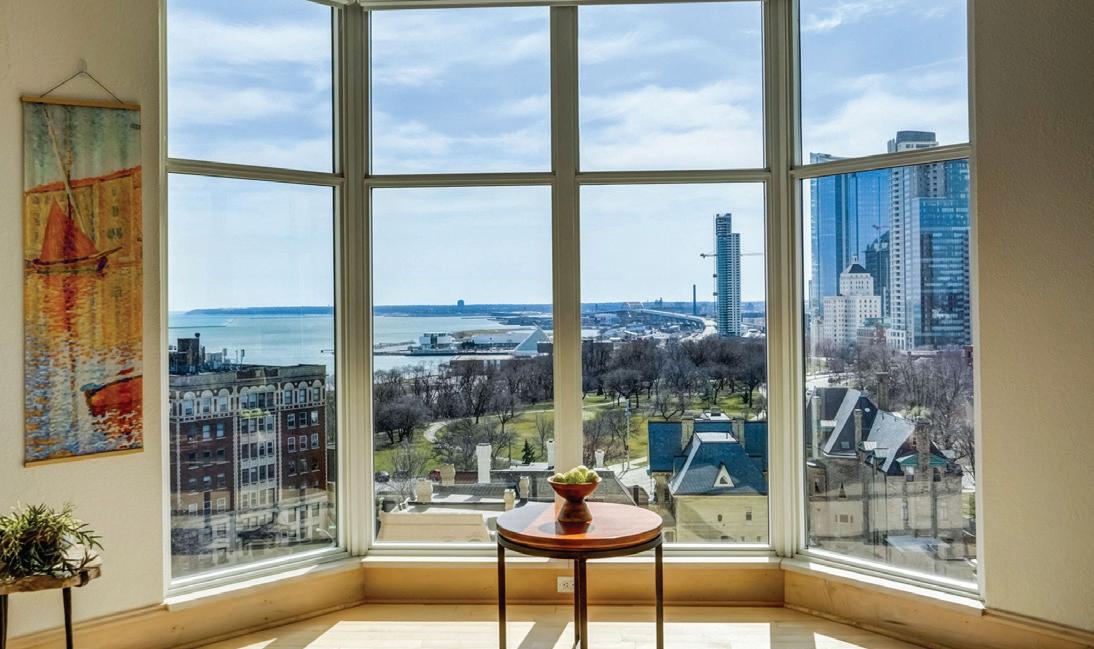
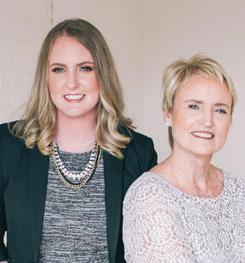
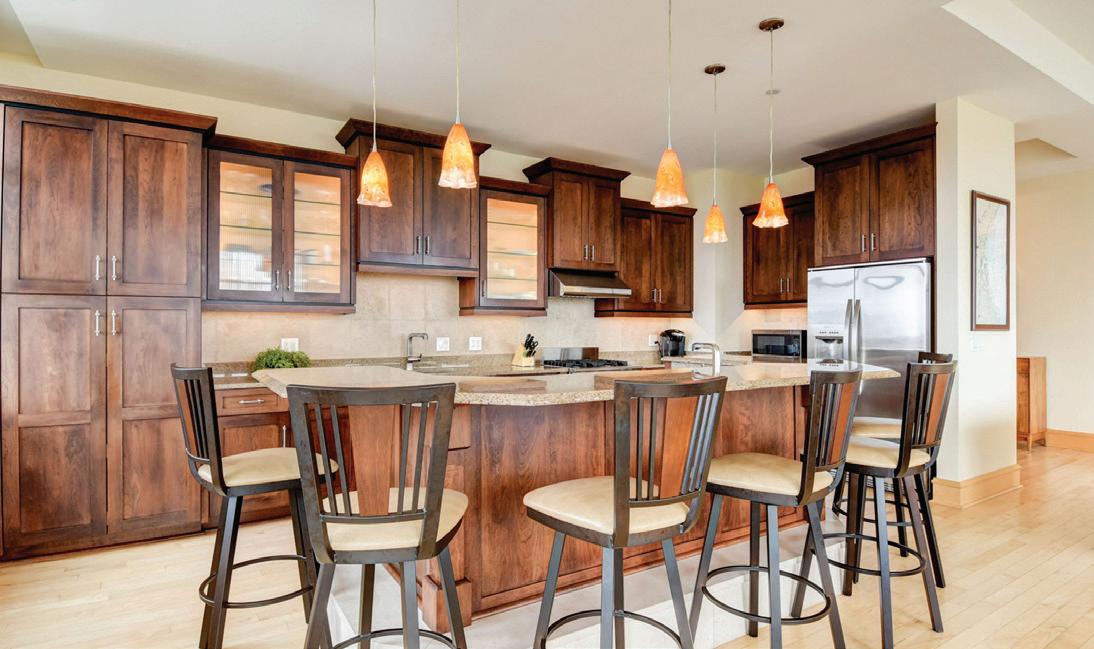
2 BED / 2 BATH / 1,964 SQFT / $885,900 Welcome to The Breakwater Condominium where luxury living meets breathtaking views of Lake Michigan. This stunning 2 bedroom 2 bath unit boasts expansive southwestern views of the lake plus the captivating sunsets of late afternoon & then a panoramic view of the night lights of the city. Open concept layout w/ vaulted ceilings integrates living, dining & kitchen area creating a space ideal for both comfortable living & entertaining. Gourmet kitchen featuring sleek cherry cabinetry, modern appliances & granite counter tops is a dream for any culinary enthusiast. Living room w/ floor to ceiling windows & 2 way stone gas FP. Primary suite is a serene retreat w/ private en-suite, gas FP & jetted tub. Inunit laundry, private 2 car enclosed garage, fitness room, clubhouse & a secure lobby.
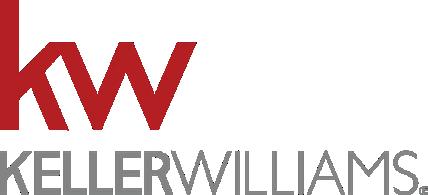
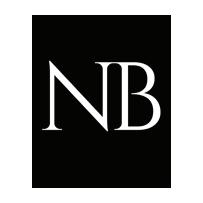
NORTH FRANKLIN PLACE UNIT
MILWAUKEE,
10001 W. INNOVATION DR. WAUWATOSA, WI 53226 NANCY BRENNAN & BRIGID CASEY BROKER ASSOCIATE | Lic #26435-90 414.313.2113 nancybrennan@kw.com www.nancybrennan.kw.com
1313
901,
WI 53202
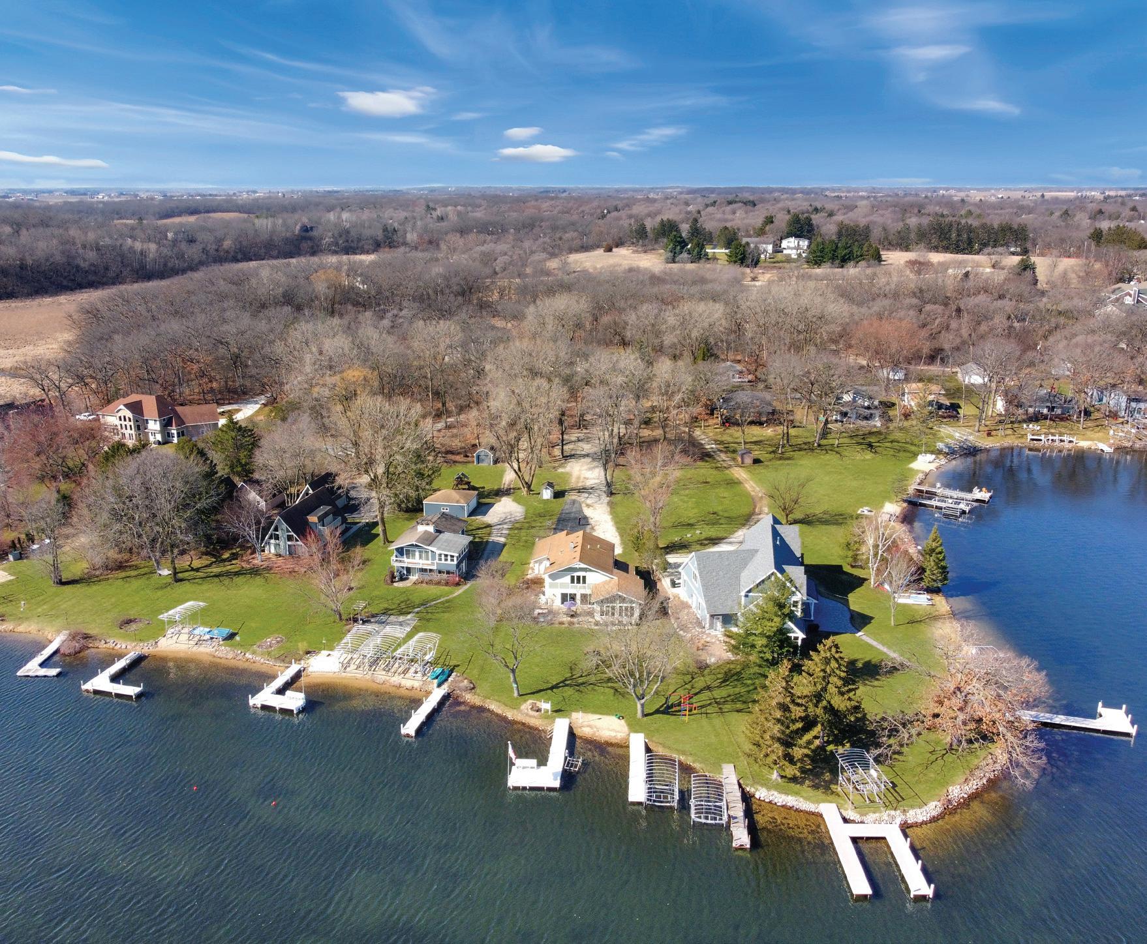
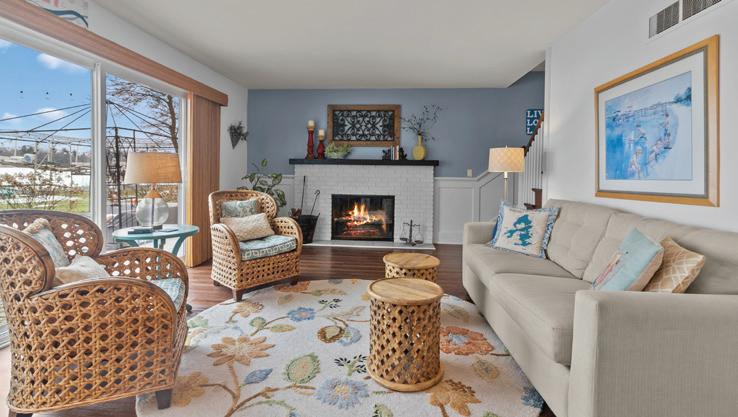
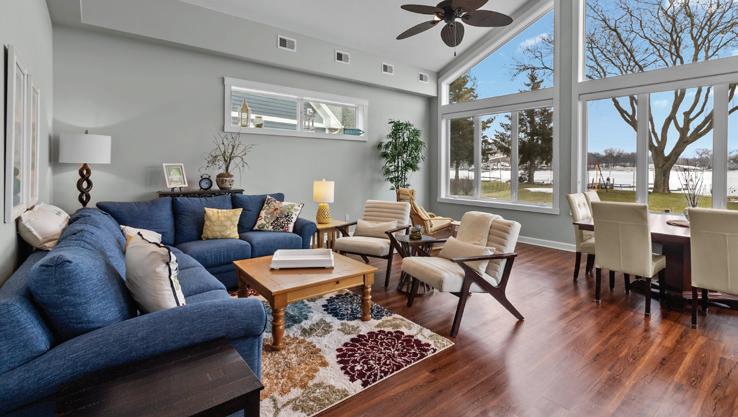
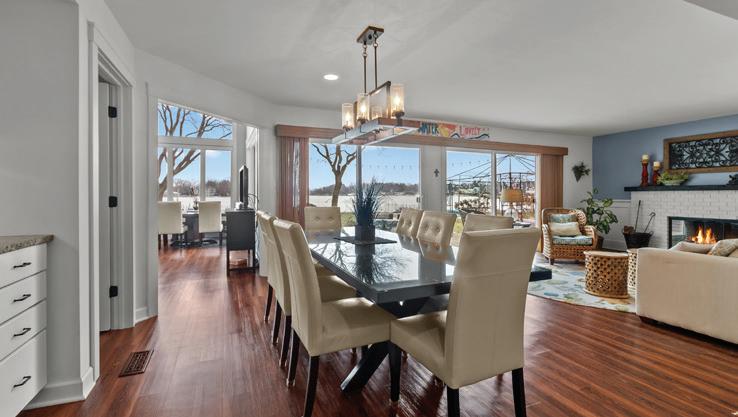
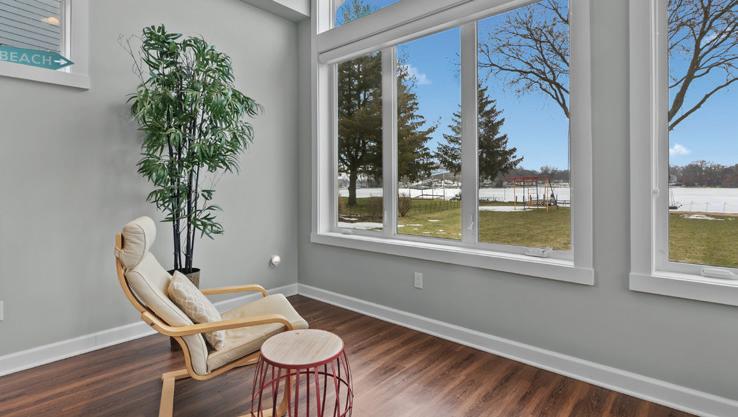
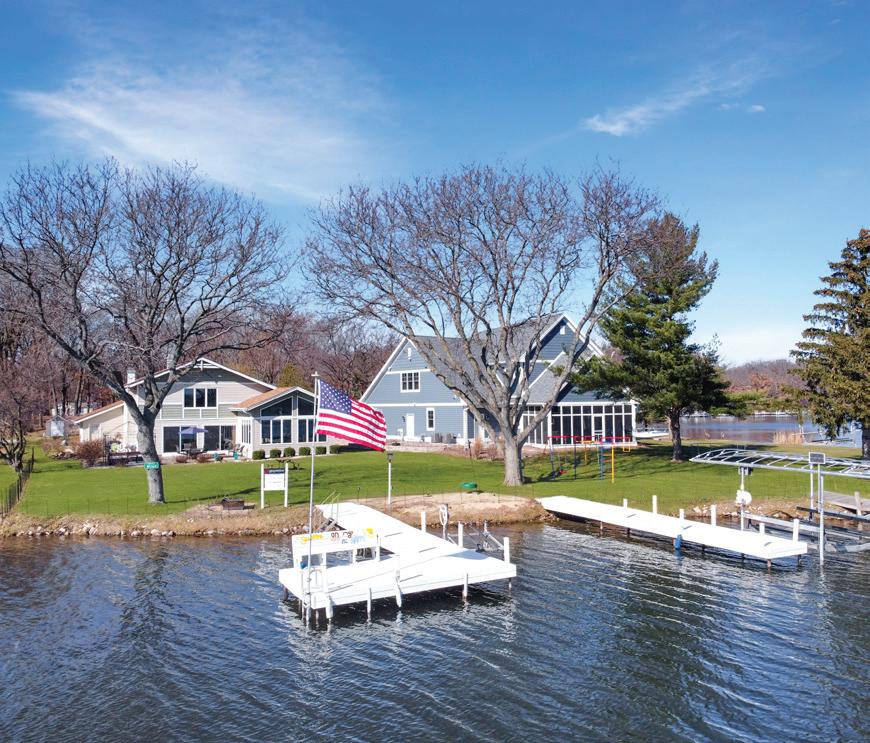
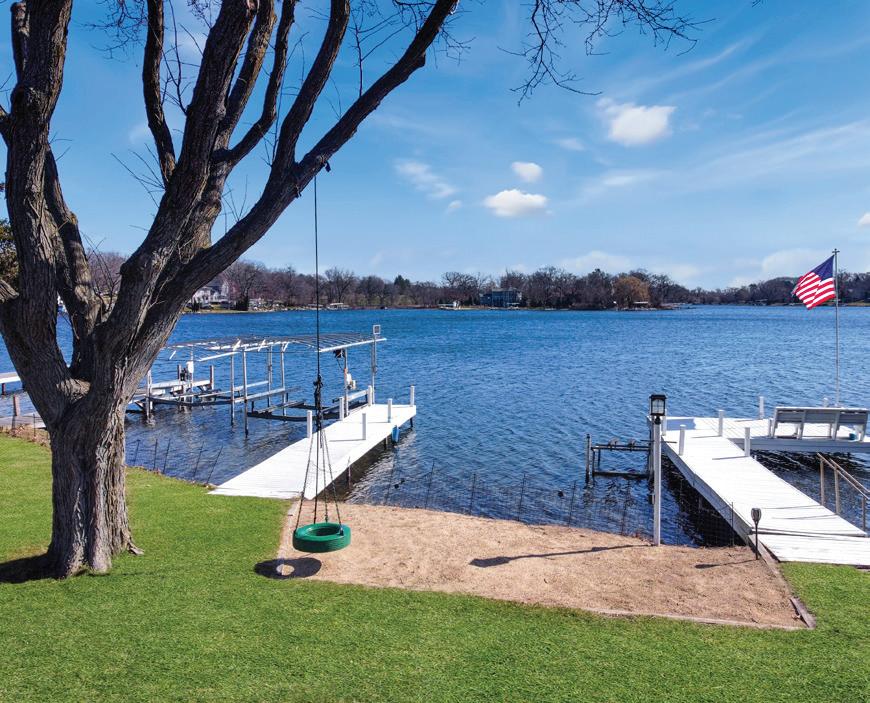

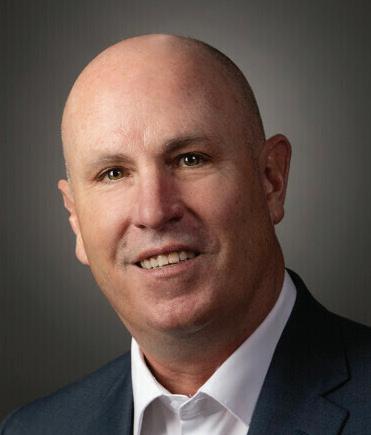
880 W. Main Street, Lake Geneva, WI 53147 102 N Wisconsin Street, Elkhorn, WI 53121
full
space(sleeps 19). 3 piers. Truly a prime property. 4 BEDS | 3 BATHS | 2,729 SQFT. | $2,199,700 W5369 BAYWOOD DRIVE, ELKHORN, WI 53121
JERRY KROUPA REALTOR® 262.949.3618 jerrykroupa@atproperties.com lakehomeswi.net Office: 102 N. Wisconsin, Elkhorn, WI
You won’t find another lake home like this lakefront. Surrounded by lake views. You won’t want to miss 4th of July at the lake- you have the best seats in the house at this lakefront! Situated on 103’ of level frontage on 0.81 of an acre. Offering an updated, move in ready, 4BR, 3BA, two story home that has all the upper end finishes on your check list. Main floor offers gracious foyer with laundry closet as you walk into the kitchen with vaulted ceiling, granite tops and SS appliances. You’ll find a family room with vaulted ceilings and a wall of windows that welcomes the lake inside. Living area off dining with fireplace and sliders to brick patio. Main floor primary with shared full bath. Upstairs offers 3BR and 2
baths. Ample
Stunning Custom Built Condo!
1528 SANDHILL BOULEVARD UNIT 23, HARTLAND WI 53029
$840,000
Over $50K in custom upgrades on the main floor from the builder plus completely finished LL. Upgraded fireplaces, cabinetry, & upgraded flooring throughout. Custom, upgraded Kitchen cabinets with SS appliances. Upgraded closets. Large Primary Suite with walk in shower. Four Season room for even more entertaining space! LL is finished with Wet Bar, custom cabinets, additional LL modern fireplace, finished 3rd bedroom and 3rd bathroom! In-wall AV speaker system upper! 3 car upgraded, attached garage! Patio to relax. Tons of upgrades and additions! This gem won’t last long! Schedule your showing today.
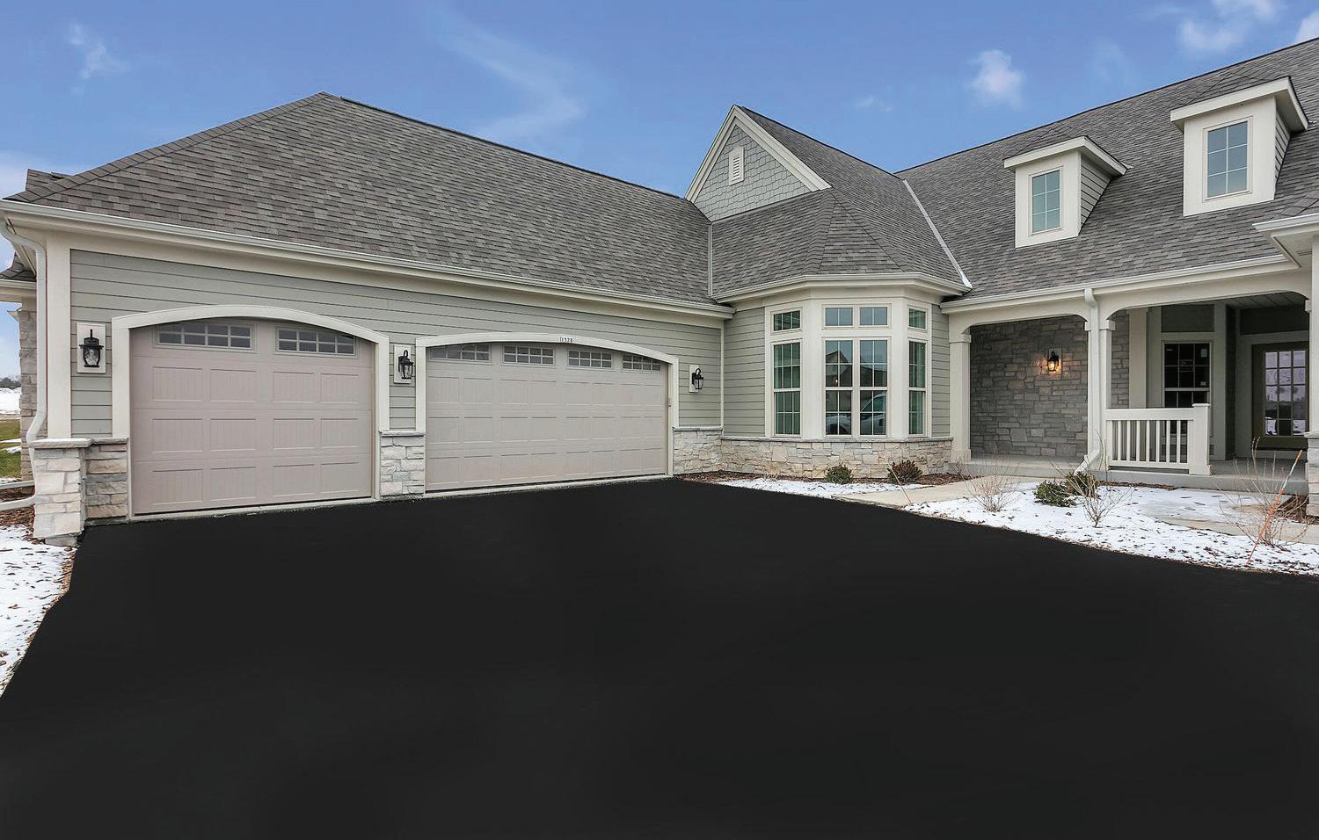
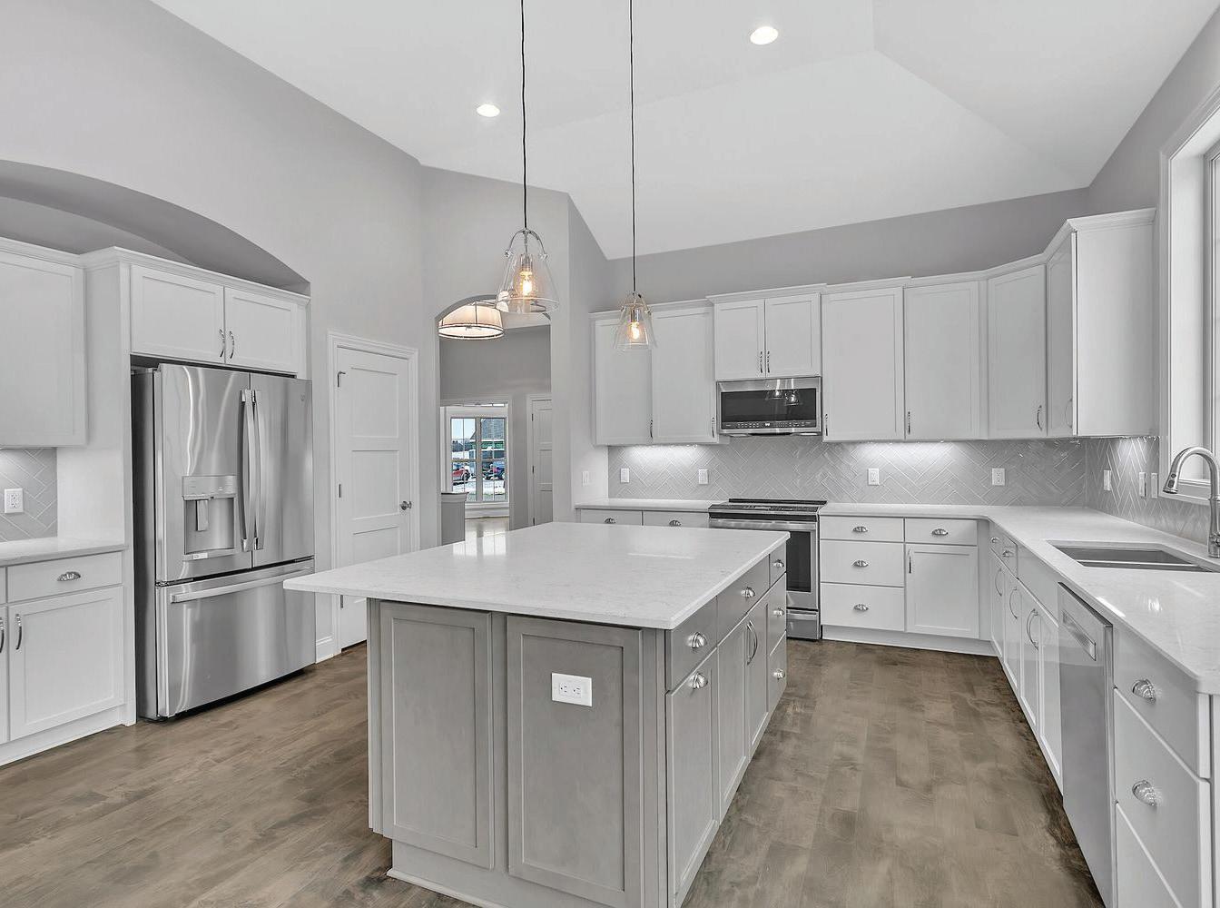
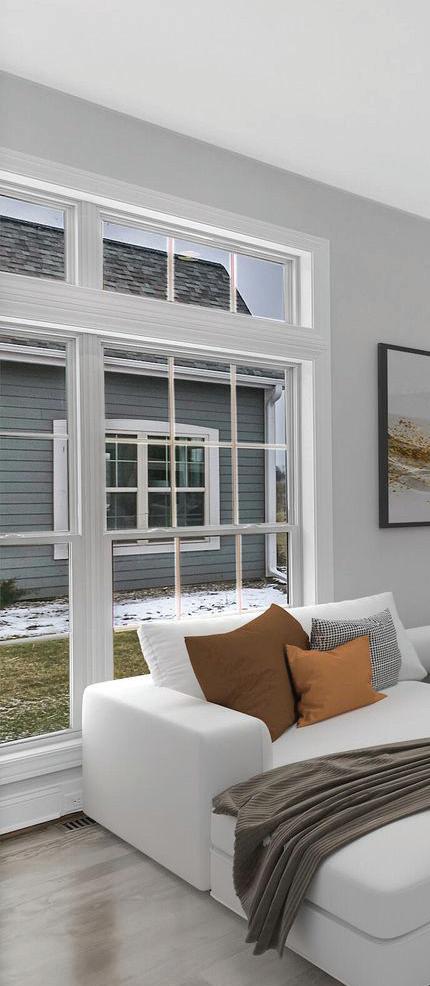
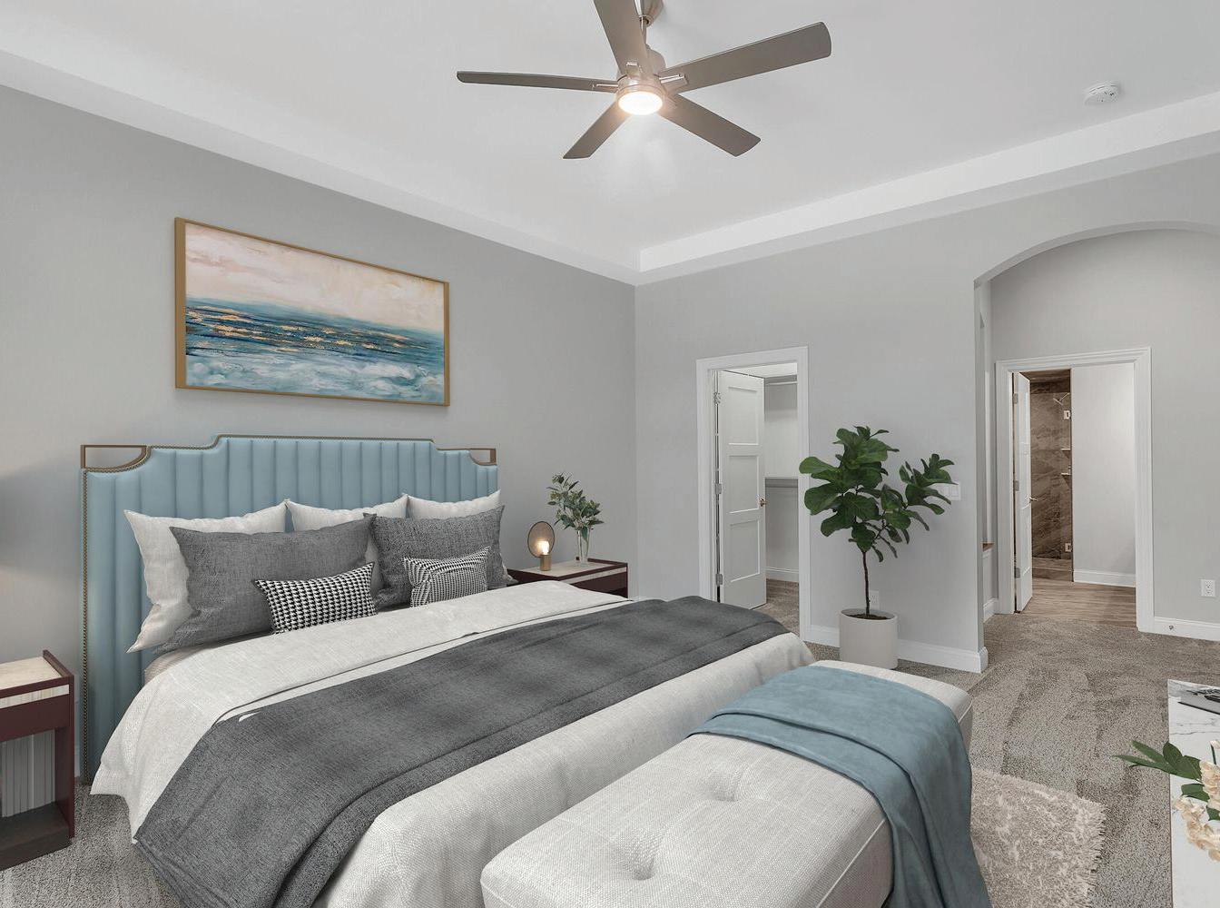
72
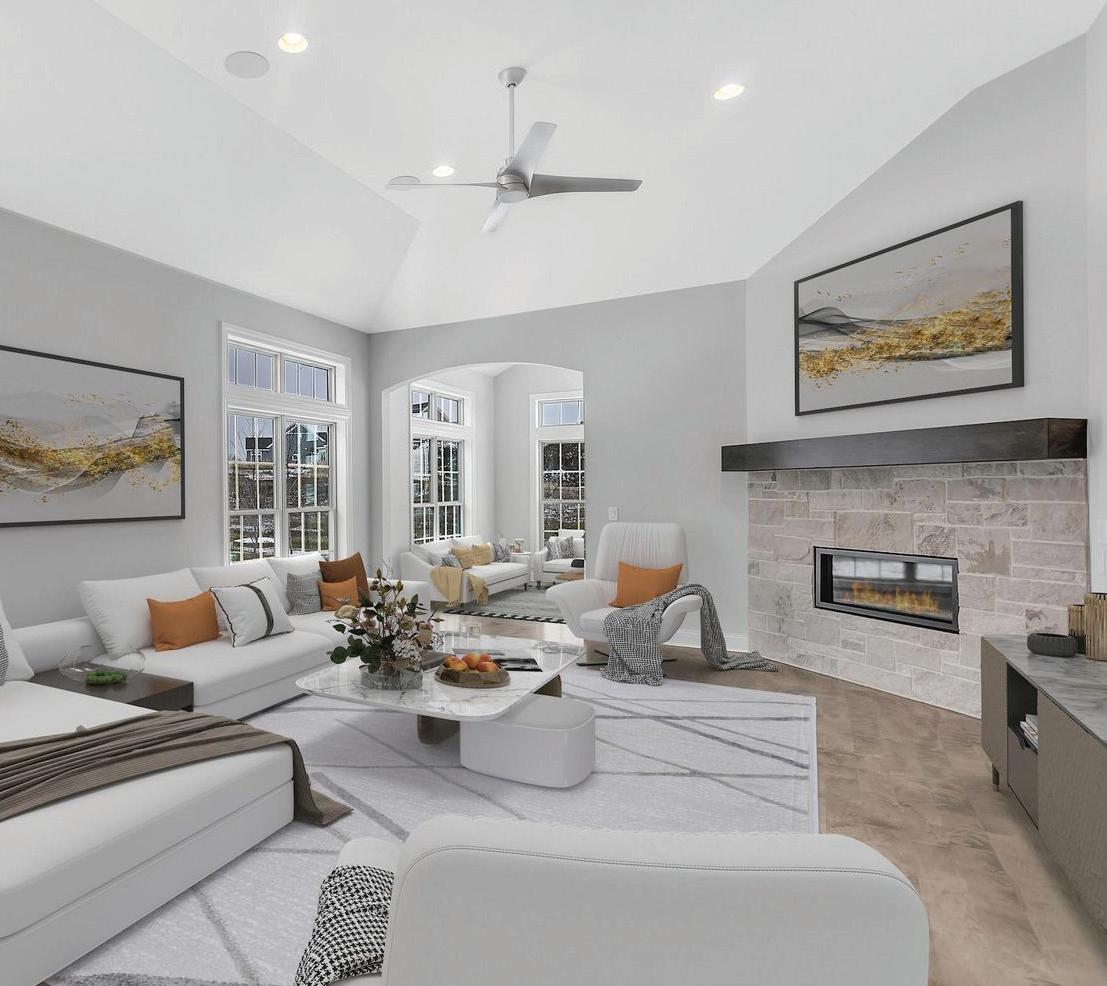



James Stefl PRESIDENT 414.750.0430 • j_stefl@yahoo.com • www.jstefldevelopment.com
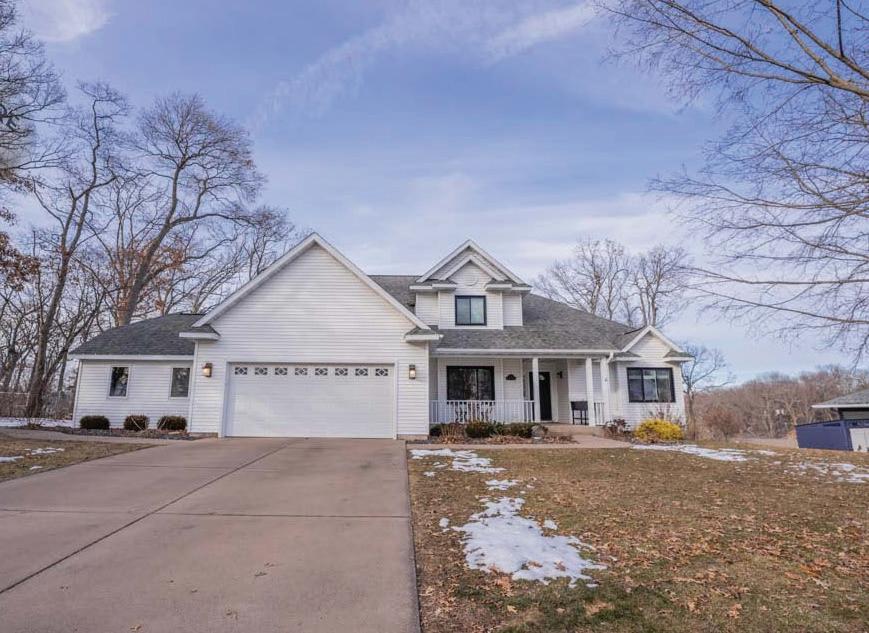

Breathtaking Space With Amazing Views
4 4
3,288 sqft
$520,000
The neutral palate and well-designed layout is move in ready. The main floor features an office/ formal dining room, hardwood floors, and modern design. The spectacular primary suite boasts in-floor heating and a spacious walk-in closet. Three additional and spacious bedrooms are found upstairs. Function and form meet in the renovated kitchen complete with a coffee bar and beautiful views of the wooded back yard. The lower level full look out windows provide tons of natural light. Updates include all new windows (warranted), furnace and A/C, and insulation. Nothing to be done but move in. Don’t pass this one by!
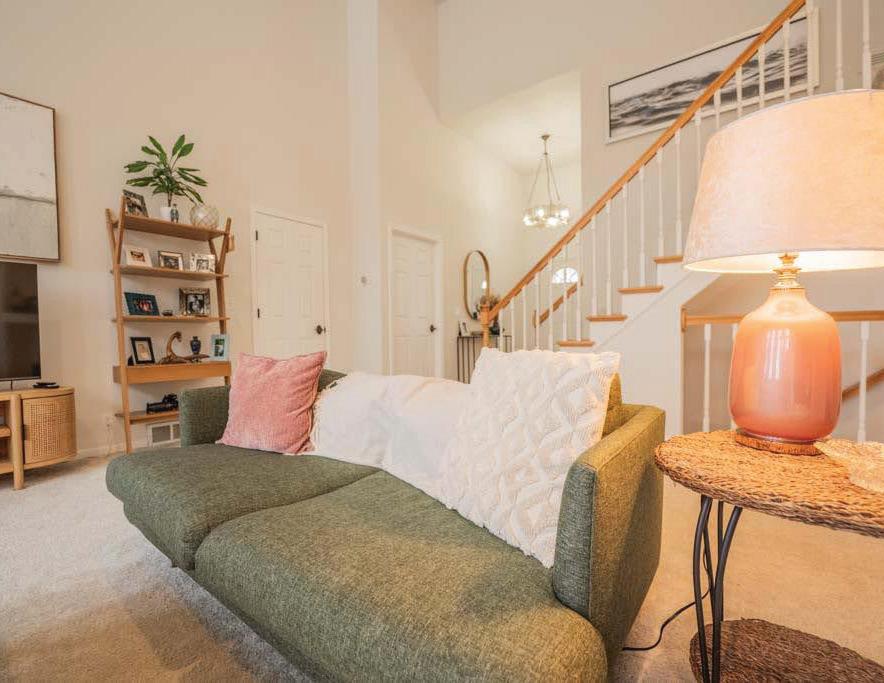
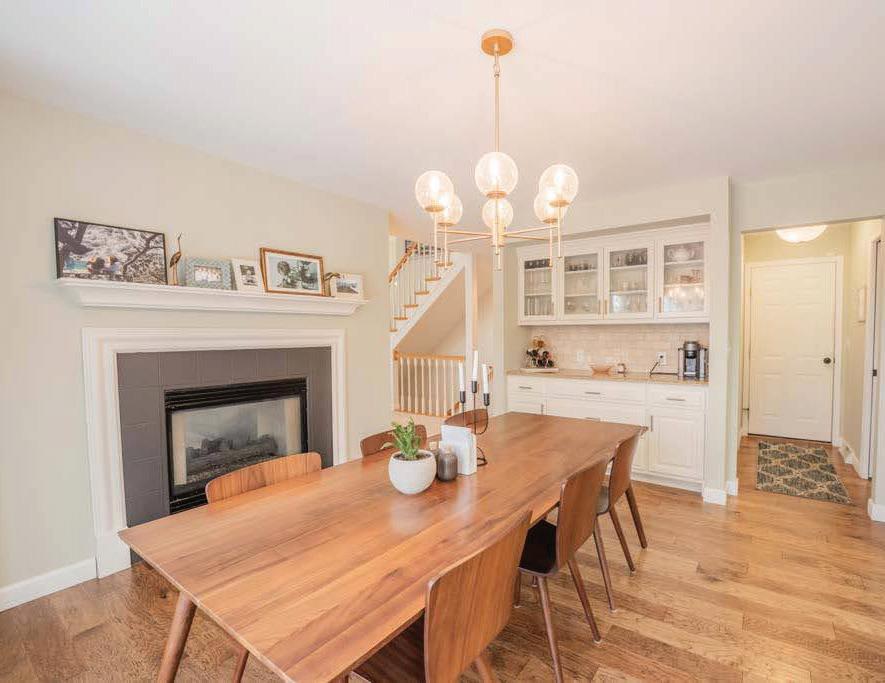


4130 OAK KNOLL DRIVE, EAU CLAIRE, WI 54701
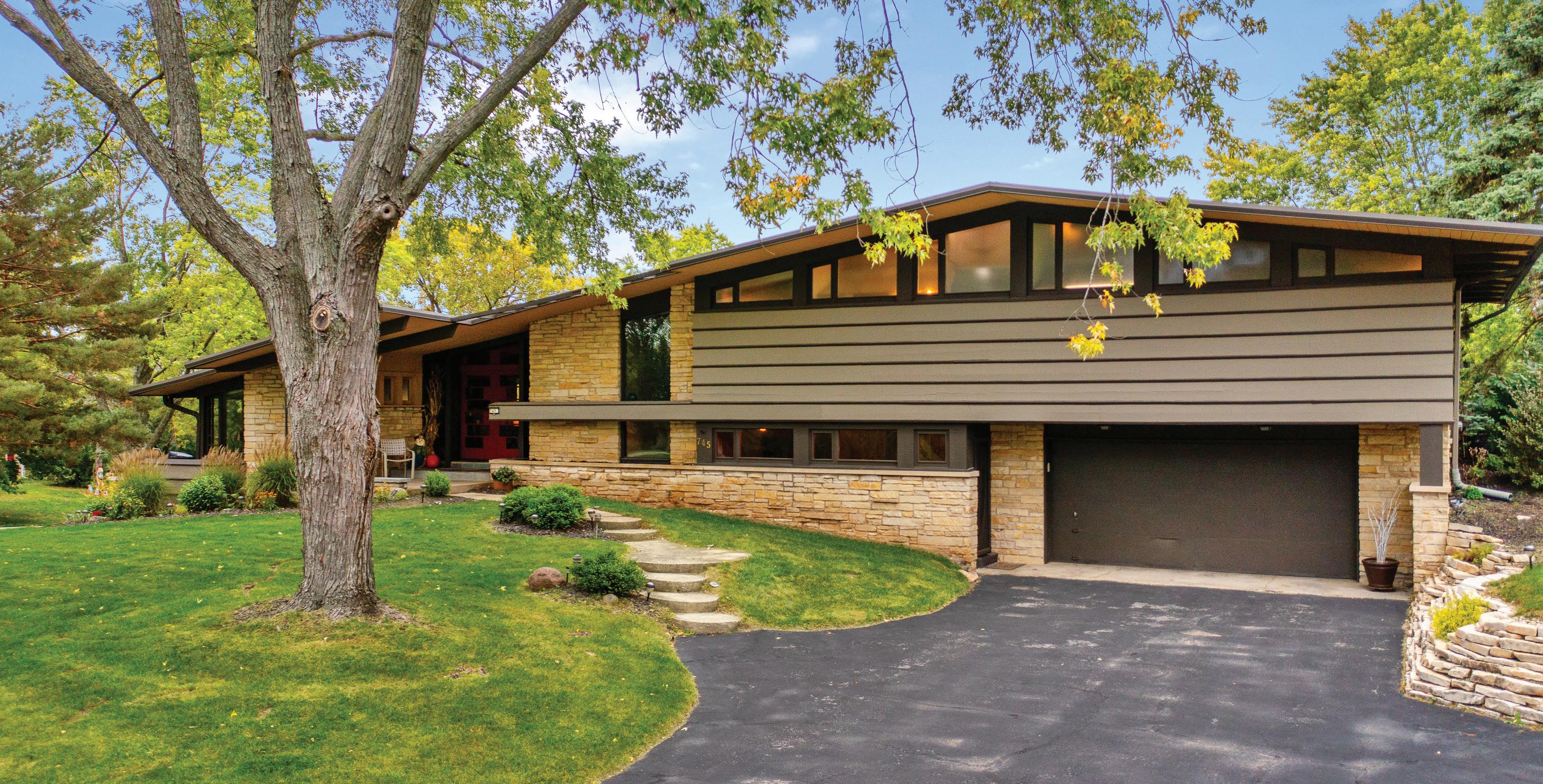
4 BEDS | 5 BATHS | 5,542 SQ FT | $1,150,000
Architect Erich Gnant crafted this breathtaking midcentury modern home that artistically blends timeless elegance and retro charm. Gnant, a respected innovator in the midcentury movement, studied under Frank Lloyd Wright. The home has been owned by Gnant and his family since it was built, and it is listed on the Wisconsin State Register of Historic Places.
Throughout the home, sun-drenched living spaces, expansive glass walls, and bespoke details have been meticulously preserved. You will be awed by the vaulted ceilings and jewel box windows. Wood accents, heated slate floors, and curated finishes celebrate the spirit of the era and highlight Gnant’s particular ability to create a dialogue between the indoor and the outdoor.
The vintage-inspired kitchen and bar features local Lannon stone as well as the same countertops used in Wright’s well-known House on the Rock. The Finnish sauna, steam room, and indoor pool are at the heart of it all, offering endless potential for entertainment. Four bedrooms and three full baths provide a peaceful retreat from busy lives.
With an undeniable allure for those who appreciate the art of living, this stunning home stands as a tribute to inspired design and awaits a new owner to embrace its heritage, preserve its spirit and create new memories.


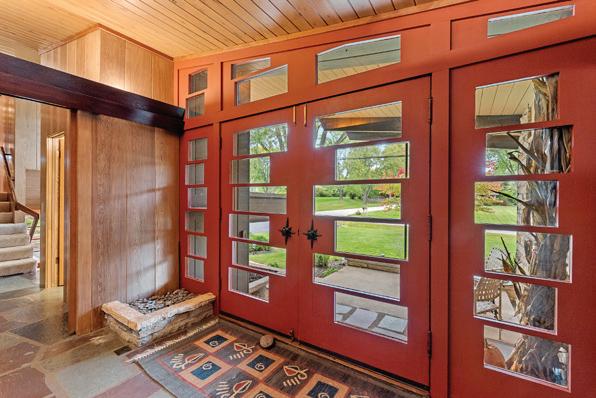
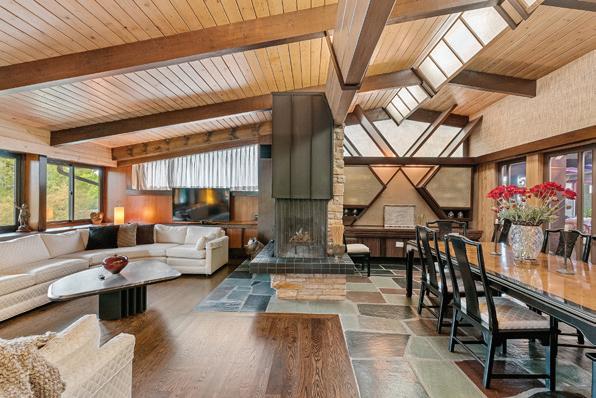
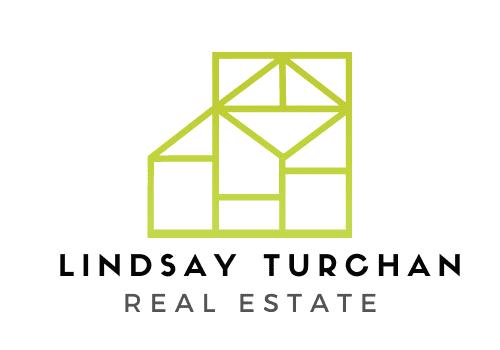
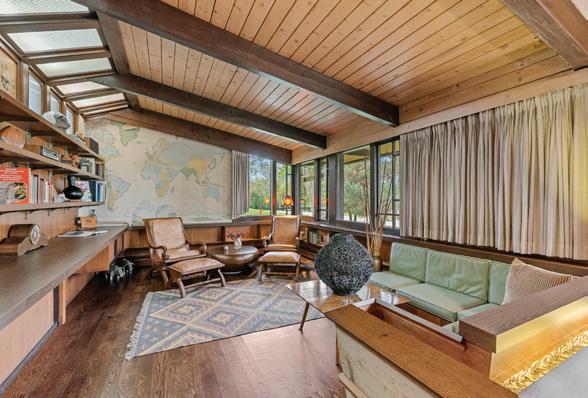
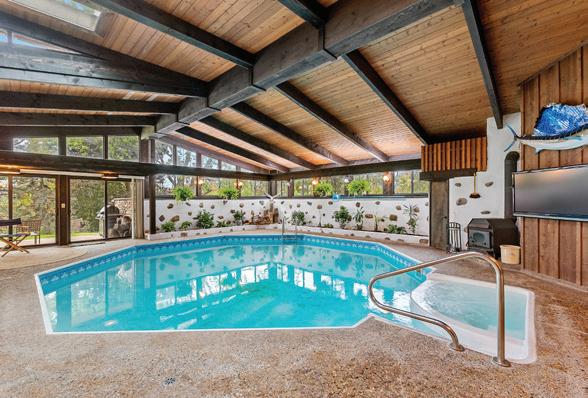

745 Janacek Rd Brookfield, WI 53045
TURCHAN REALTOR®
4545 W. College Ave, Appleton, WI 54914
LINDSAY
920.422.1746 lindsay.turchan@firstweber.com lindsayturchan.firstweber.com
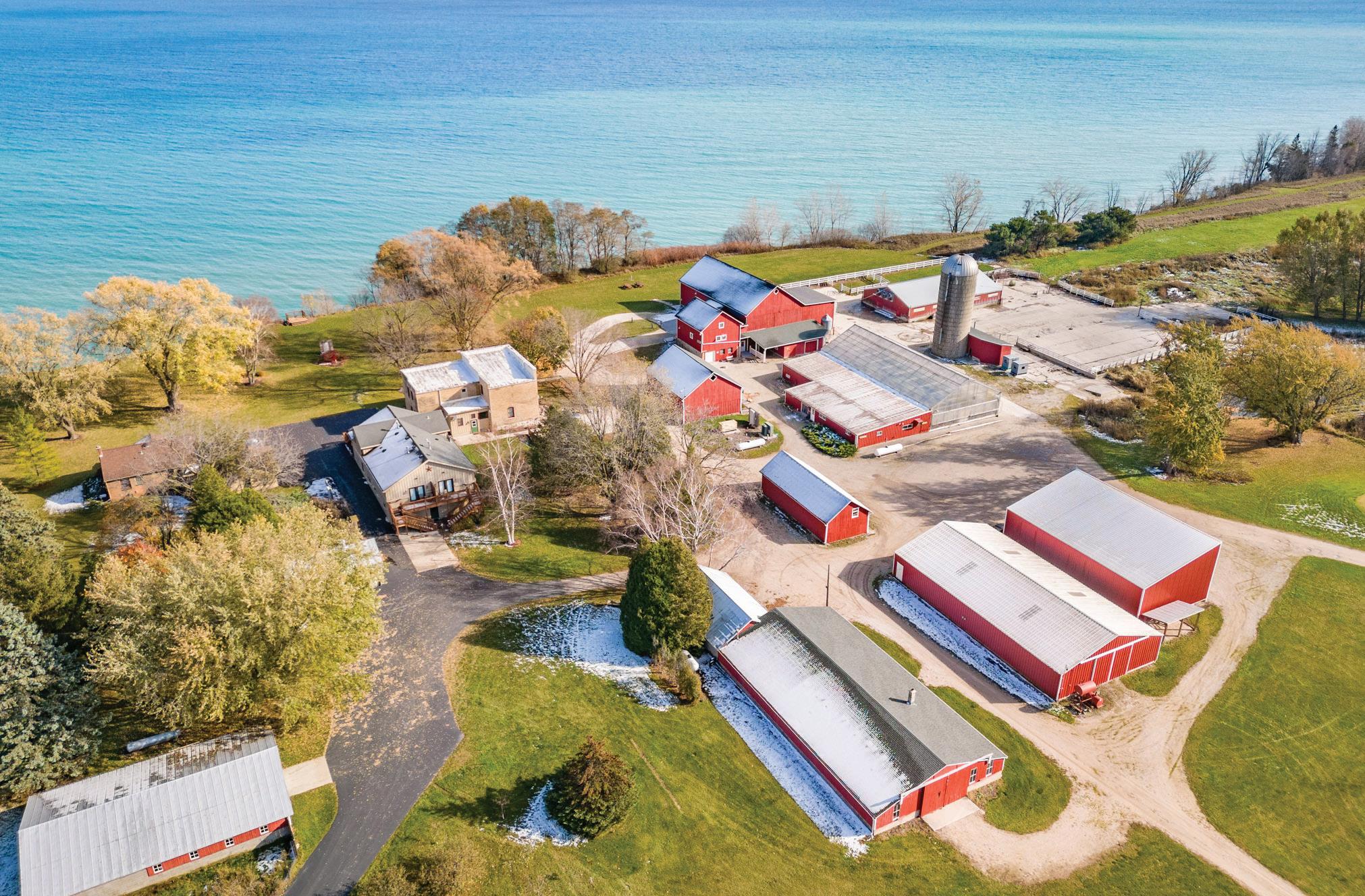
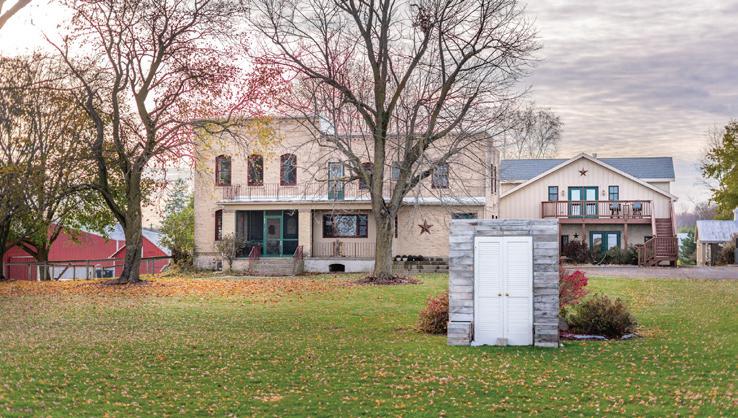

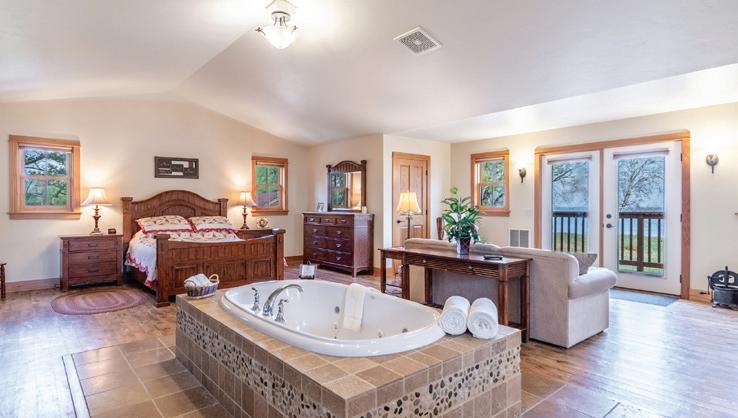


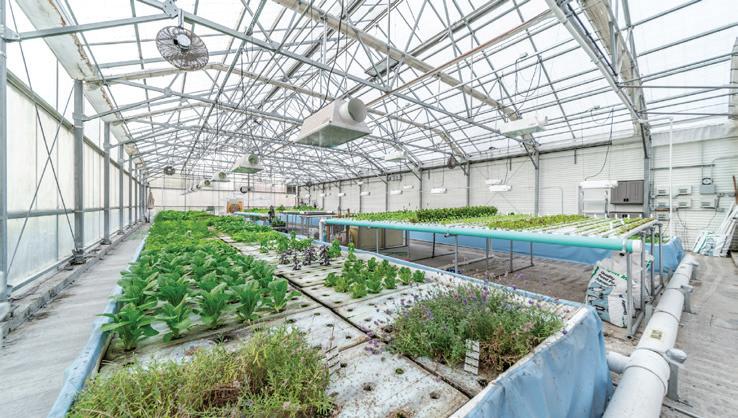
Rare opportunity to own the Wunsch Farm. This farm has been in the same family for 176 years and currently has 32.6 acres of Lake Michigan frontage featuring two homes, an event barn, an aquaponics business, a gorgeously remodeled 4 suite bed and breakfast as well as a small golf course. Currently operated as Lake Orchard Farm Retreat. All buildings have been well maintained, updated wells, septics, underground electric, generator, numerous outbuildings as well as future development land for 3 or 4 lakefront building lots. Owner lives in original 4 bedroom, 3 bath farm house and utilizes ‘’cottage house’’ for short term rental. Wedding barn has bathrooms, bar, kitchenette and prep rooms and has hosted many weddings and Ryder cup events. Absolutey magnificent views and privacy.

920.918.6102
jeffm@movesre.com
JEFF MOENNING REALTOR®
ORCHARD COURT, SHEBOYGAN, WI 53083
MILE NORTH OF WORLD RENOUNED WHISTLING STRAITS GOLF COURSE
SELLER WILLING TO STAY ON AND OPERATE BUSINESSES | $5,900,000 W839 LAKE
½
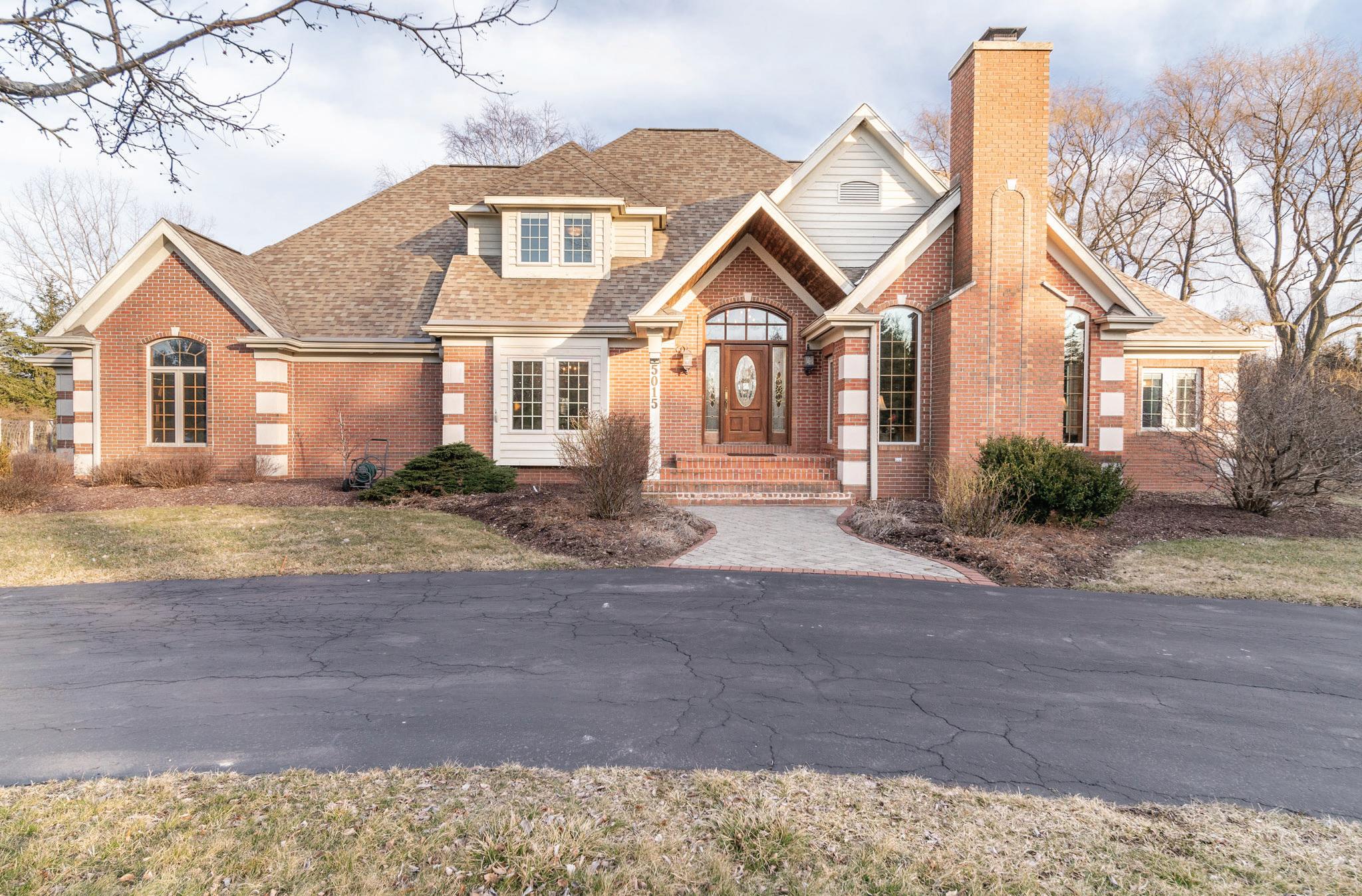
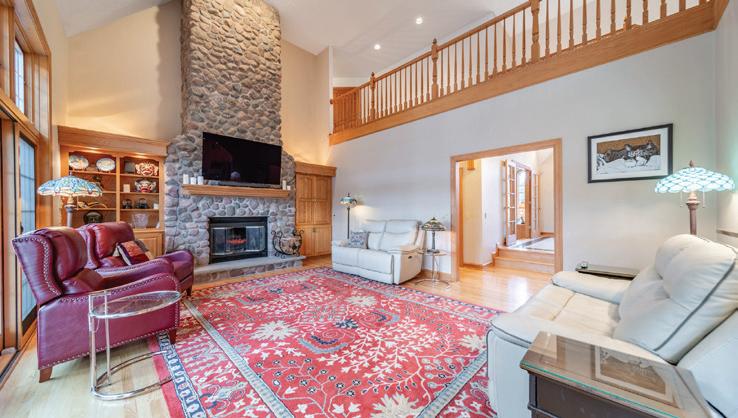
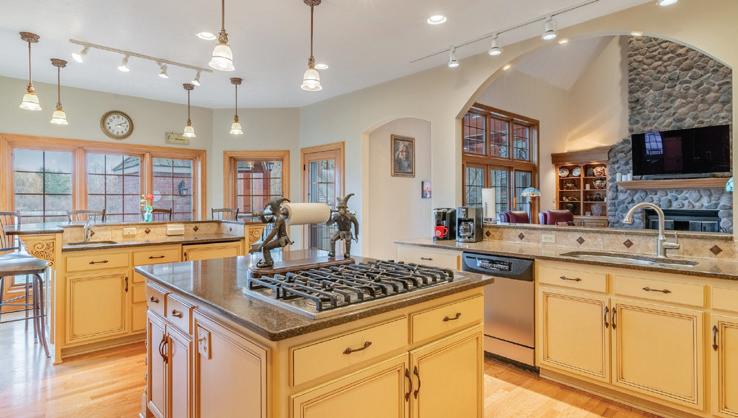
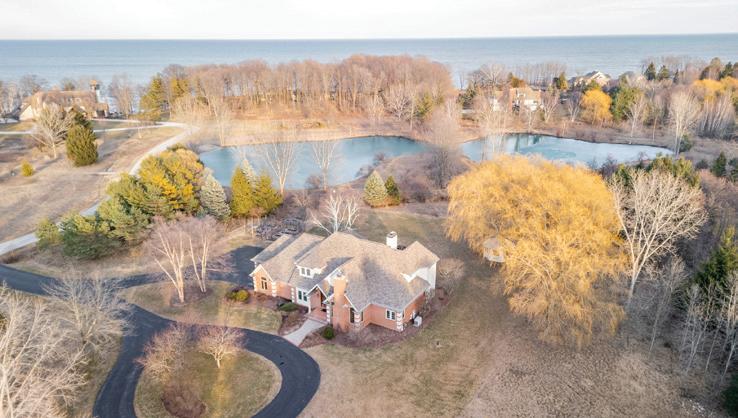
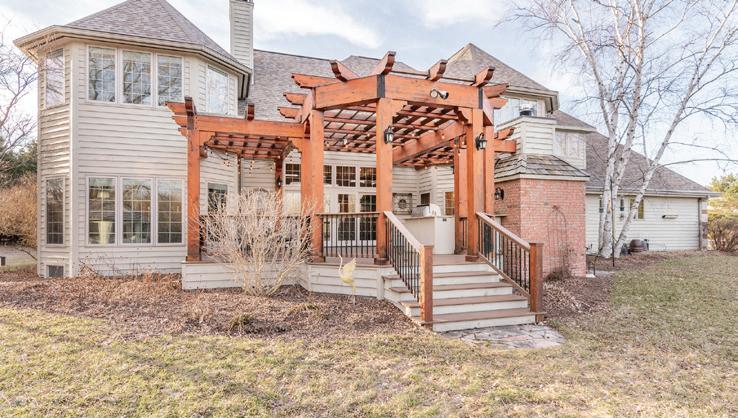
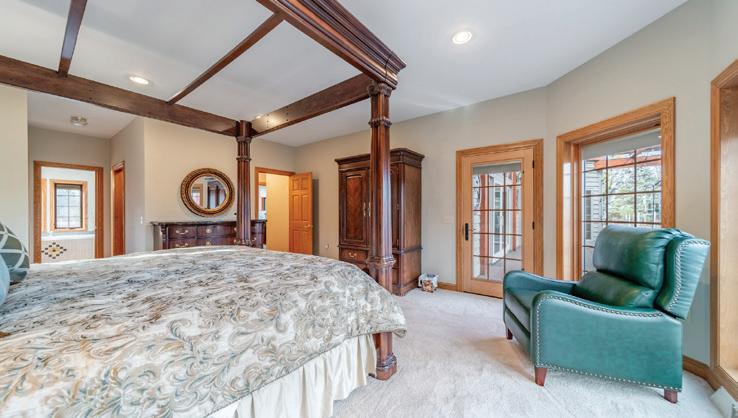
5 BEDS | 4.5 BATHS | OVER 5,000 SQFT | $1,100,000 5015 BLACKSTOCK ROAD,
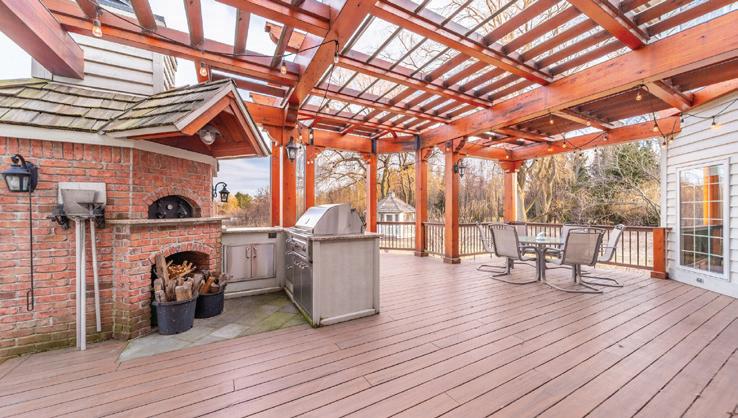
Extensively remodeled. Gorgeous 5 bedroom, 4.5 bath executive home on 3.7 private acres conveniently located just north of the city in the ever popular town of Sheboygan. Chef’s kitchen with stainless appliances, huge prep island plus raised snack counter seating all open to a two story family room with fieldstone woodburning fireplace. Window lined across the back of the home overlooking a huge deck with outdoor kitchen, wood fired pizza oven, massive pergola and cedar shake roofed gazebo all adjacent to a shimmering pond. Formal dining with bar and china cabinetry, living room with gas fireplace and French doors, sweeping open banister in the foyer, main floor laundry as well as primary suite with jetted tub, great closet space, separate shower, dual vanities and access to deck. Rec room and wine cellar, exercise area and guest or craft room in lower level.

3100 Wilgus Ave, Sheboygan, WI 53081
SHEBOYGAN, WI 53083
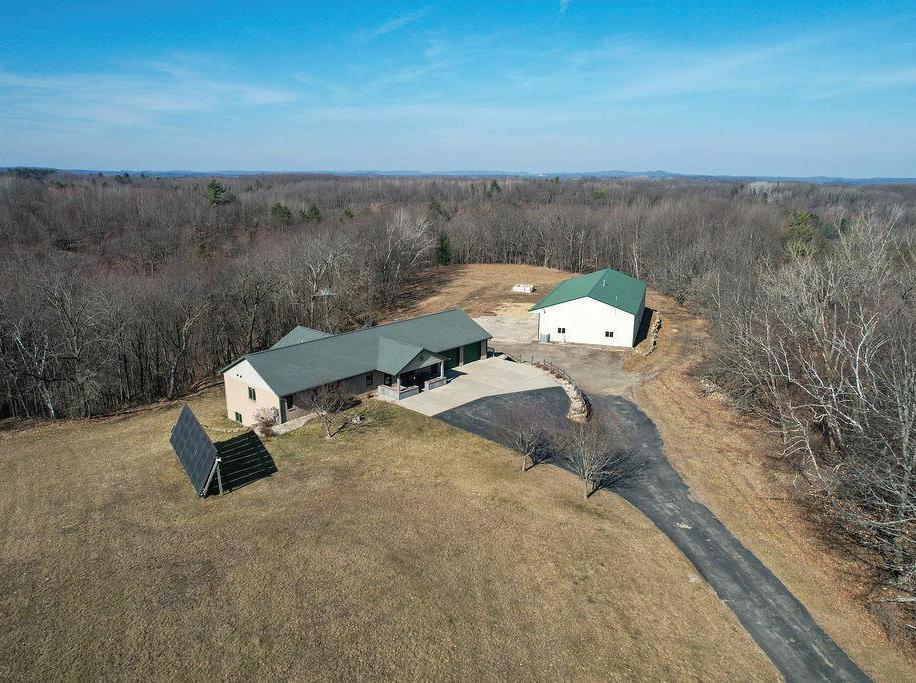
OVERLOOKING 17 ACRES OF HARDWOOD FOREST
N5445 TOWN SHOP ROAD, ELROY, WI 53929
4 BEDS | 3 BATHS | 3,767 SQFT | $639,000
Come and enjoy this beautiful home as it sits upon the bluff overlooking the hardwood forest. When you walk through the front door you are welcomed by beautiful hardwood floors custom kitchen cabinetry and open concept living room space. Step through to the large beautiful sunroom, dream laundry room and a large kitchen pantry. Master Suite boasts large walk-in closet and master bath (walk in shower, whirlpool tub). Lower level has a walk out to back yard, two more large bedrooms, and large space for a rec room. (Perfect candidate for a full mother-in-law apartment) Attached 2 car garage. Bonus feature is a detached 45X96 Heated shop/building (15’ ceilings with loft for office and plumbed bathroom) Home also has a indoor pool and relaxing wrap around deck.
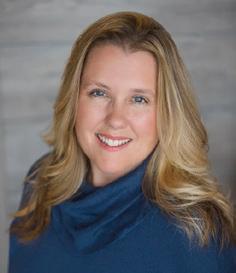
KATIE PFAFF
REAL ESTATE BROKER
608.495.1249
Katiepfaffproperties@gmail.com
www.pfaffpropertieswi.com

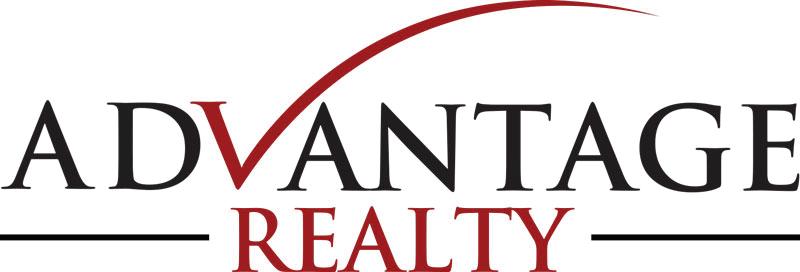
414 EAST STATE STREET, MAUSTON, WI 53948
78
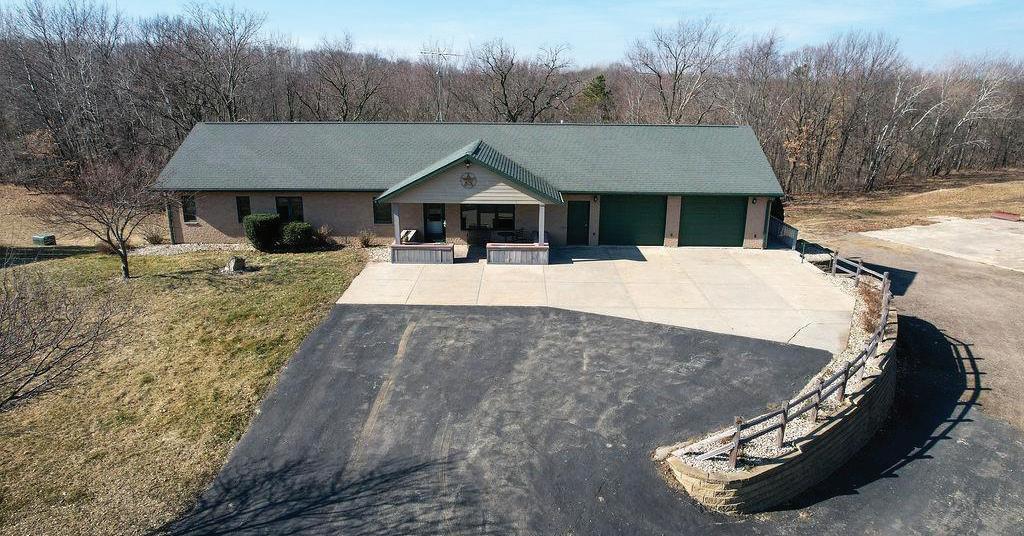

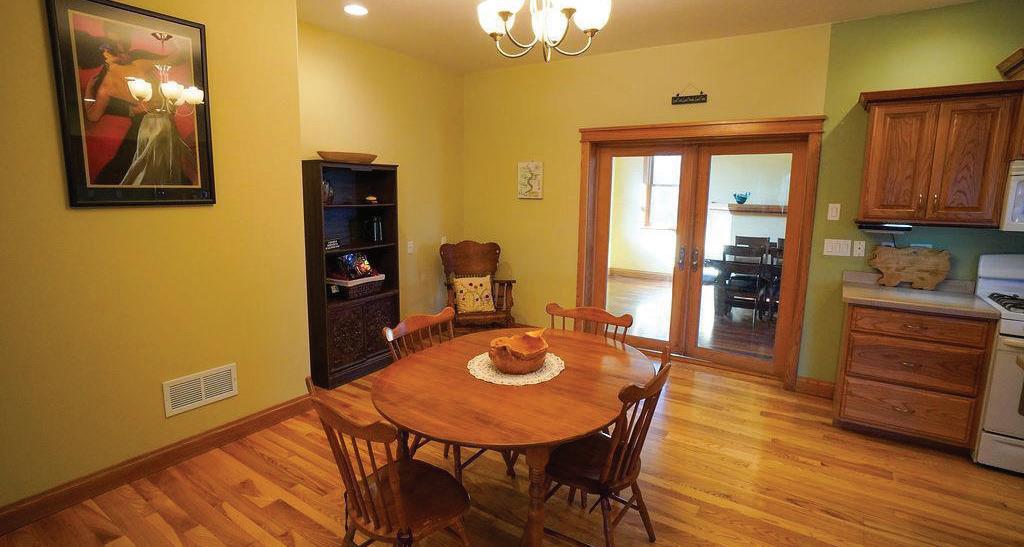
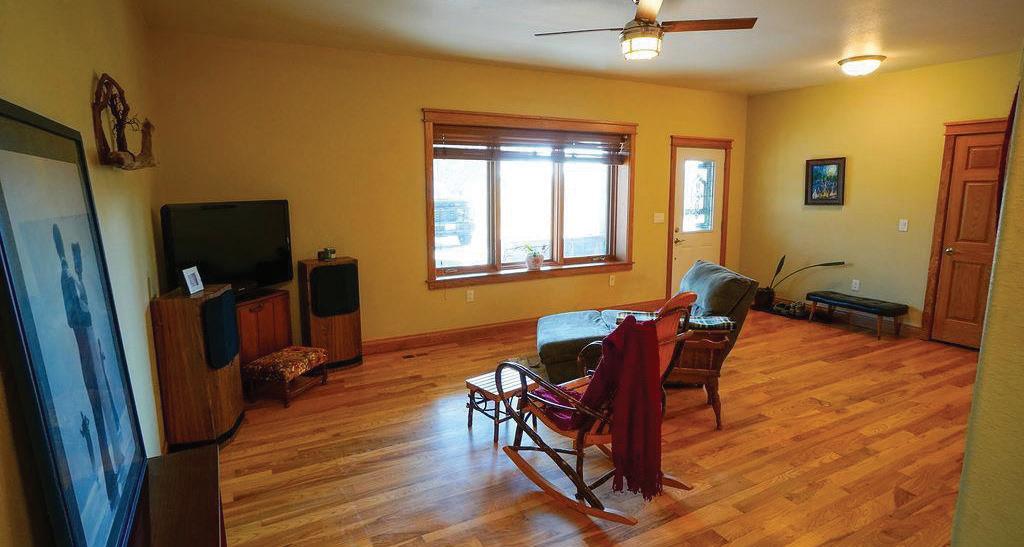
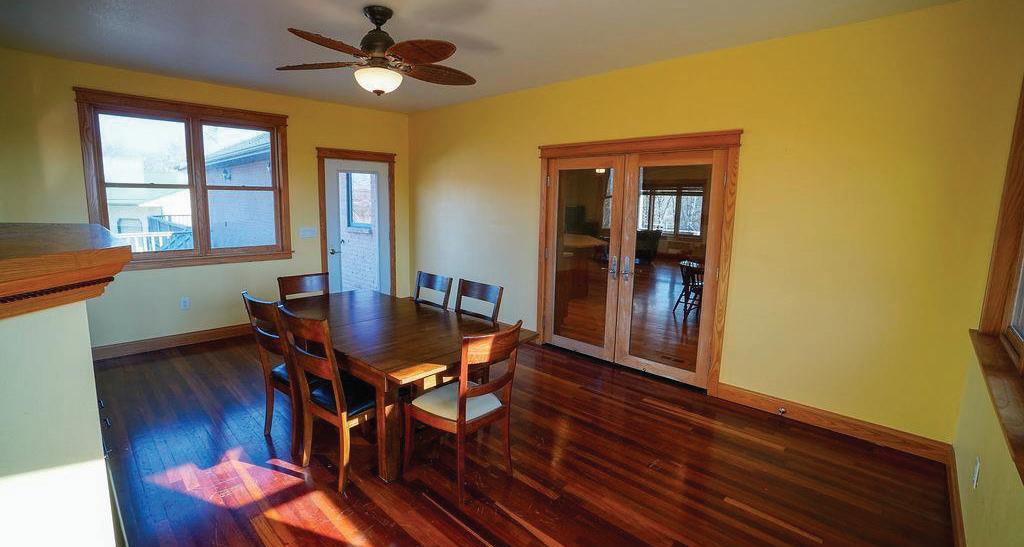
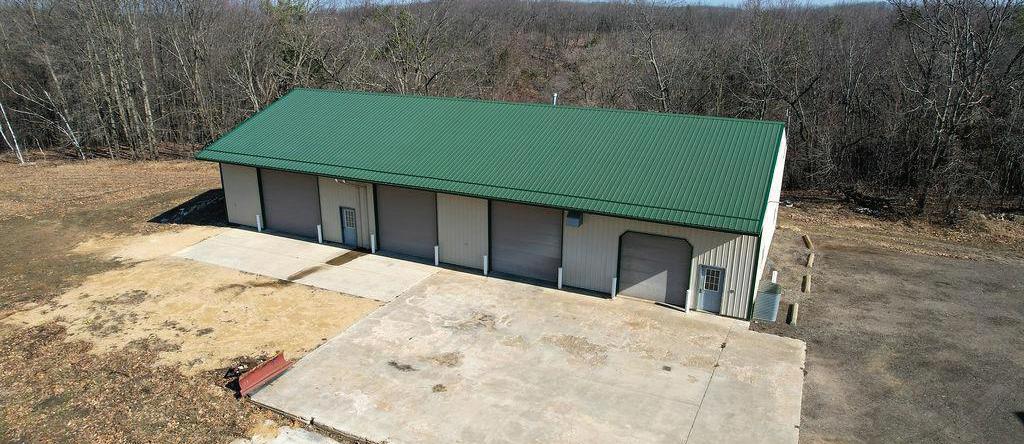
ZONING ALLOWS COMMERCIAL BUSINESS OR FARMETTE
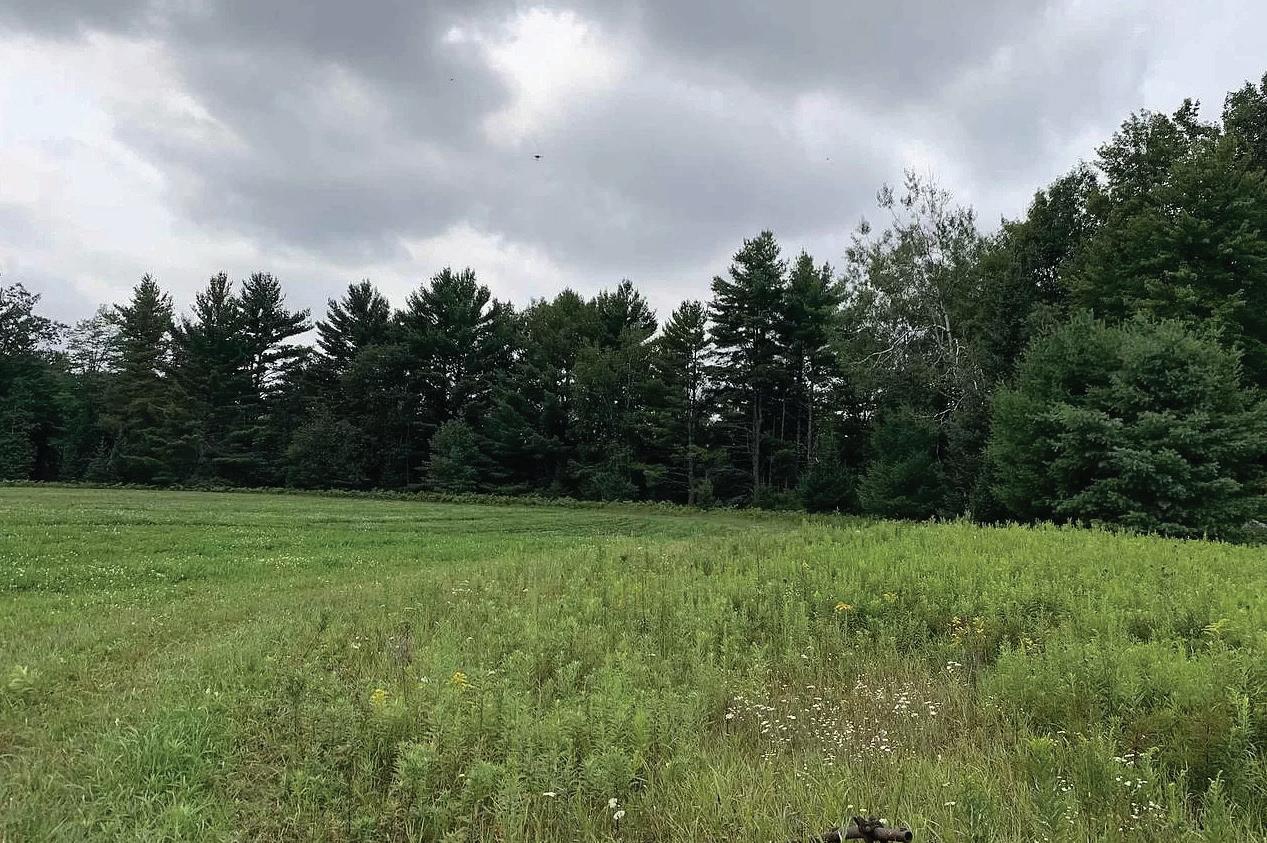
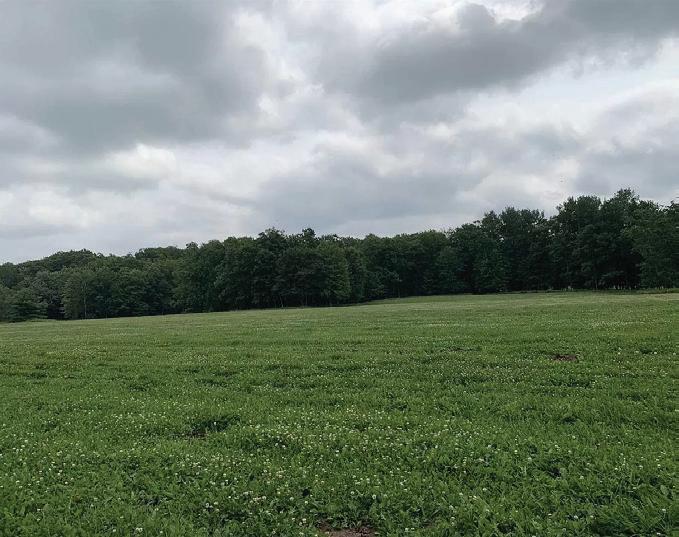
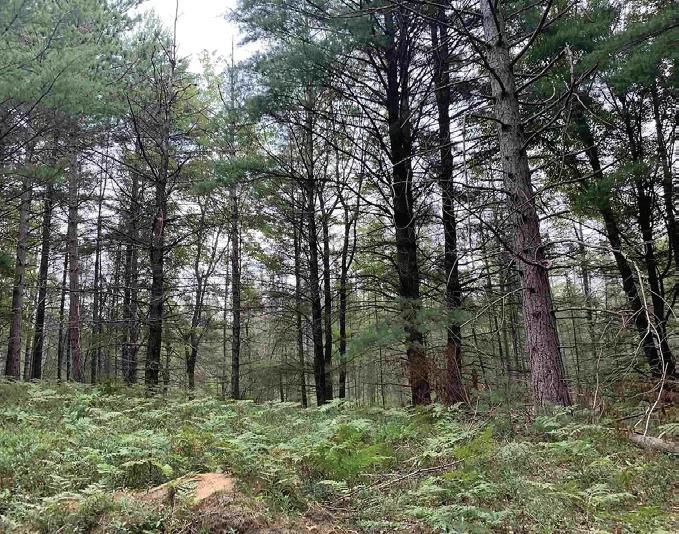
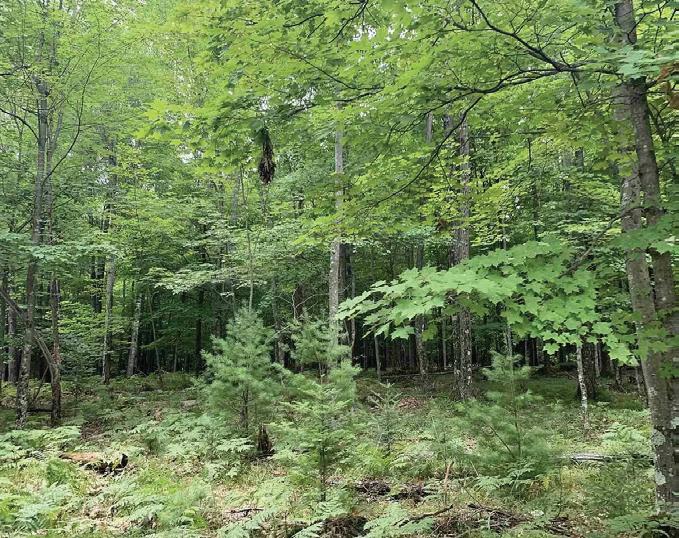
If you ever wanted to have your own personal haven and also have one of the best hunting areas around; then look no further. This 80 acre parcel gives you everything you want. You can strictly use it as hunting land. You can build your dream home on the property. And there are plenty of trees that could be logged off for extra cash. If you ever wanted to have your own personal haven and also have one of the best hunting areas around; then look no further. This 80 acre parcel gives you everything you want. You can strictly use it as hunting land. You can build your dream home on the property. And there are plenty of trees that could be logged off for extra cash. There is no way to describe this property until you actually come and take a look.

178375 MISSION LAKE ROAD, HATLEY, WI 54440 80 ACRES / $599,900 4613 N TREE LAKE LANE, ROSHOLT, WI 54473 JAN KRAETSCH OWNER/BROKER 715.581.1965 jankraetsch@gmail.com www.jancares.com SMART MOVE REALTY LLC 80
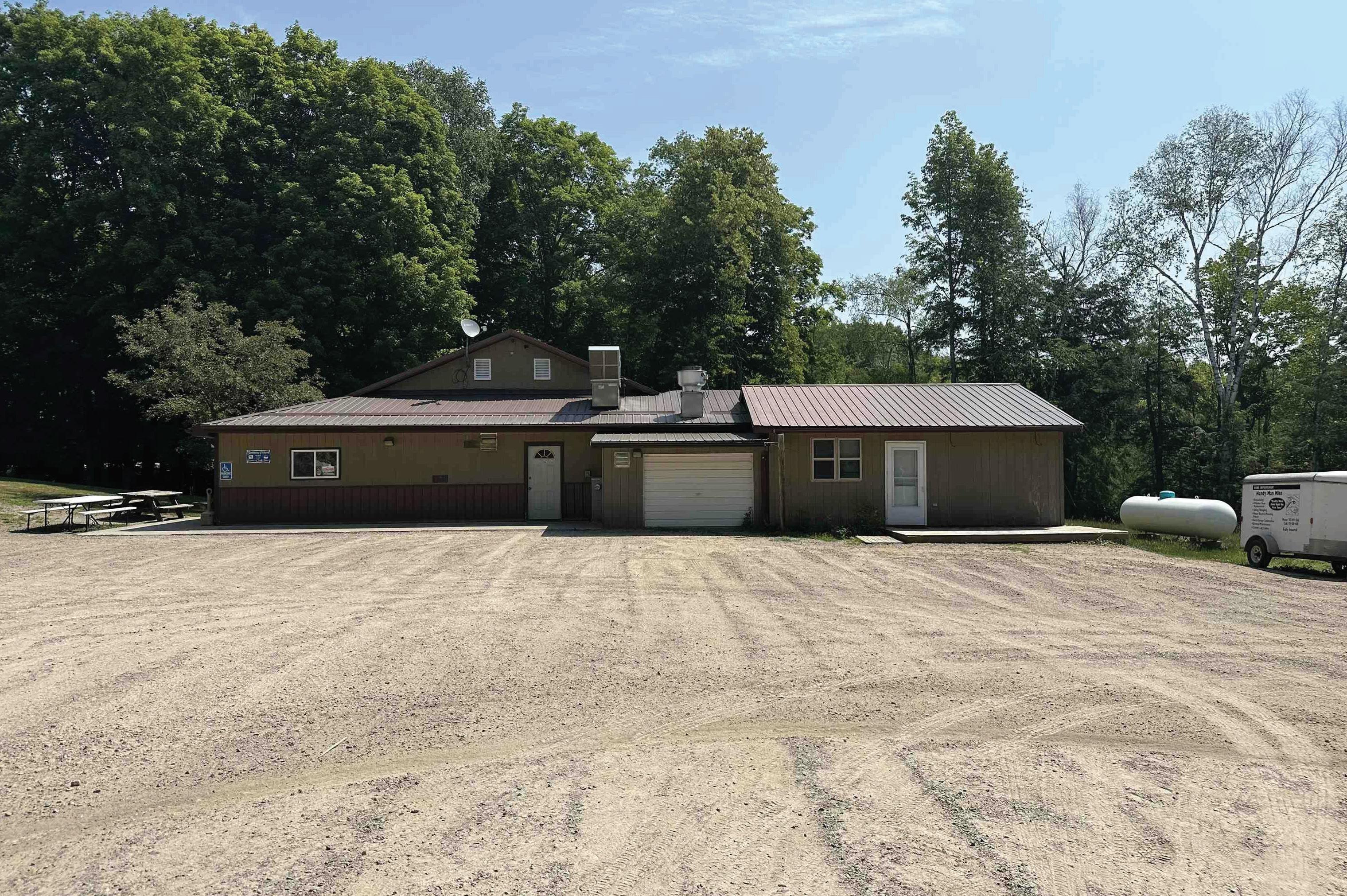
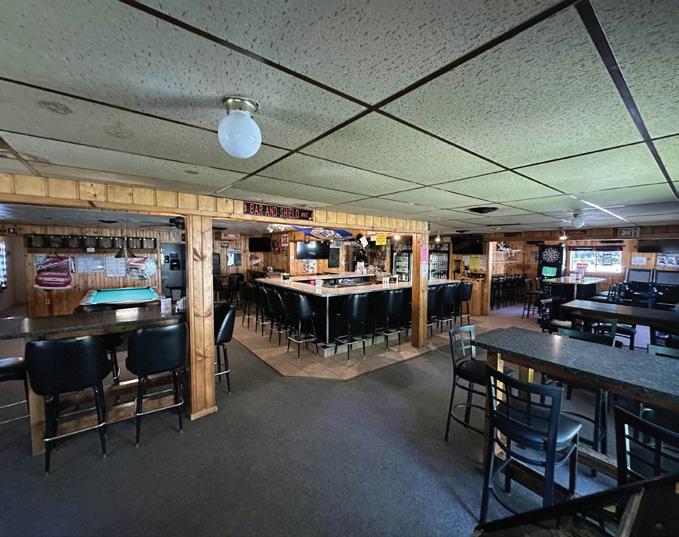

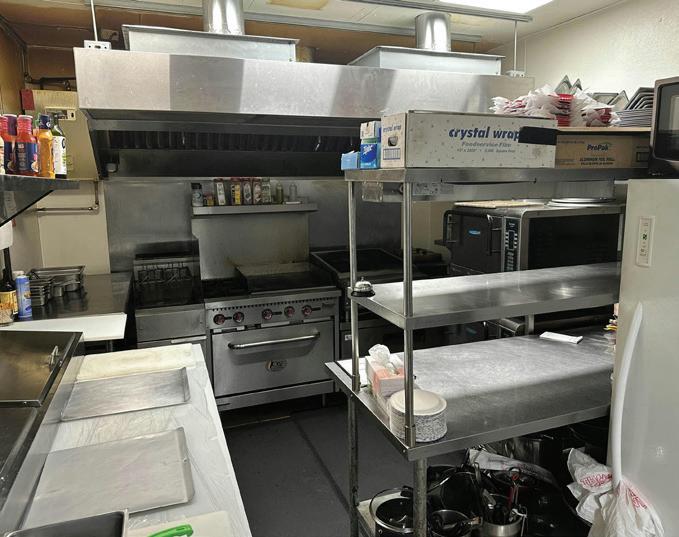
Paul’s Final Lap Bar and Grill - Turn key operation. Many updates to include LP tank, septic, new carpet, new bar stools, on demand water heater and new kitchen equipment to keep up with the busy food business. If you are looking to escape to the northwoods and become your own boss, this is the place for you! Even more this property sits on close to 2 acres and is located right on the snowmobile/ATV trail system with a short drive from the Pickerel Lake public boat landing. Kitchen equipment, TV’s in bar, tables, stools, commercial freezers, 1000 gallon LP tank. Reduced! Seller is willing to negotiate! 9065

PICKEREL LAKE ROAD, PICKEREL, WI 54465 2,304 SQFT
1.93 ACRES
$360,000 4613 N TREE LAKE LANE, ROSHOLT, WI 54473 JAN KRAETSCH OWNER/BROKER 715.581.1965 jankraetsch@gmail.com www.jancares.com SMART MOVE REALTY LLC
/
/

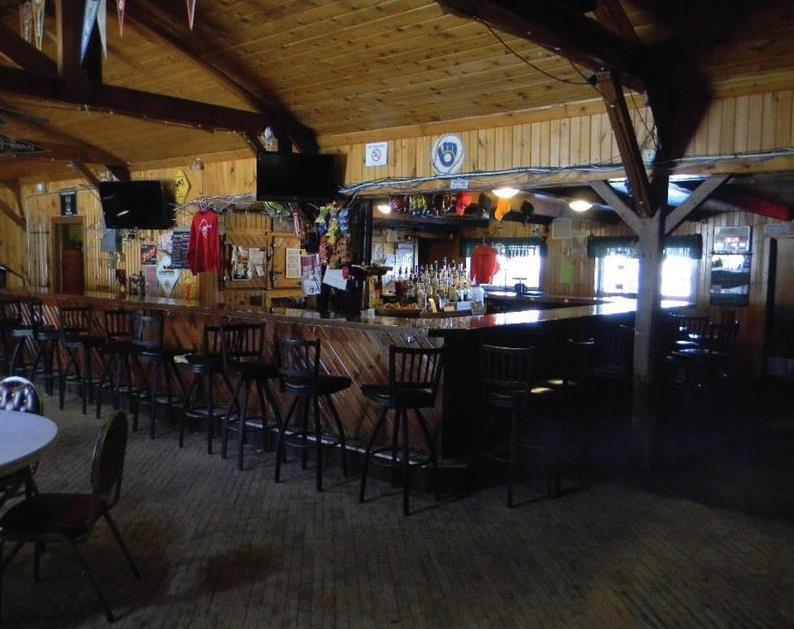
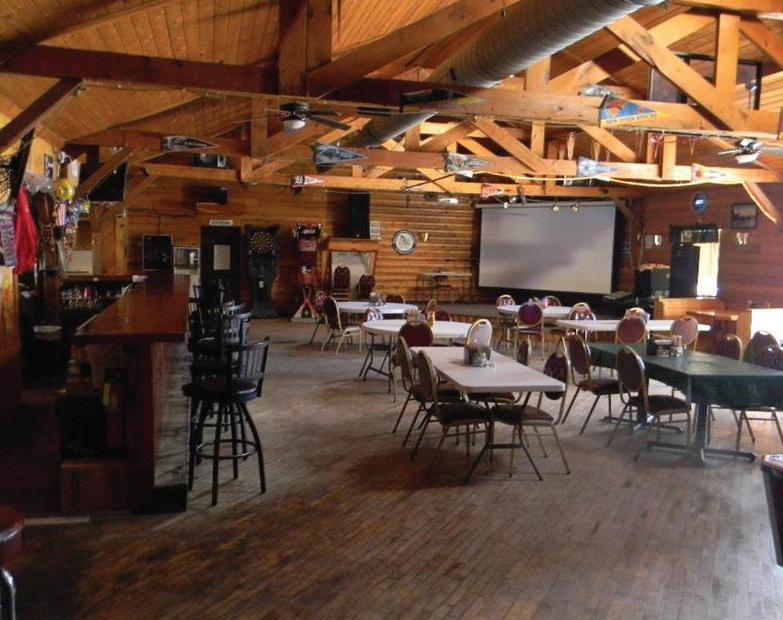
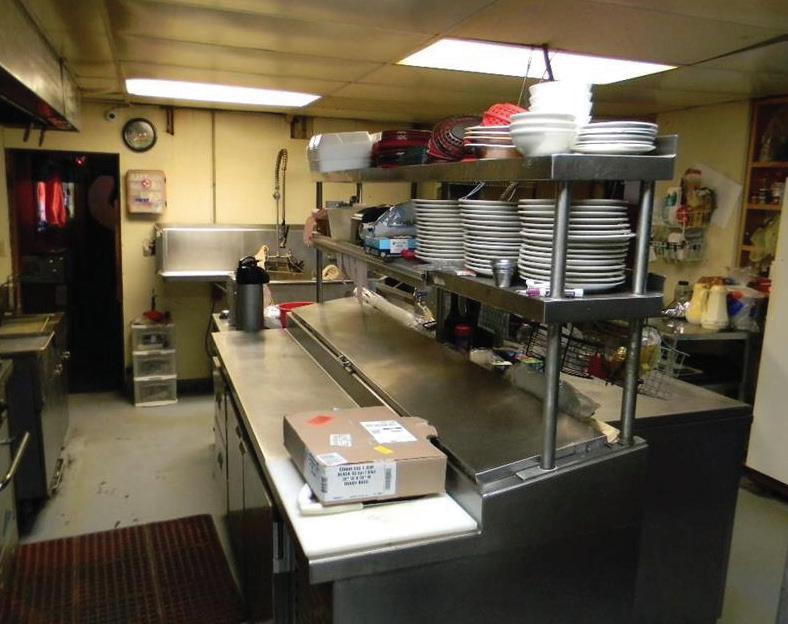

Great business opportunity, Bar/ Restaurant with living quarters! Established business in a fantastic location!! Very well establish Blue Grass Band night; Bingo Night; Meat Sale every month! Also a great place to hold wedding receptions, banquets, and so much. Very Spacious! Great location along HWY 49 in Northland! Sellers may be willing to do a Land Contract or Seller Financing. Call for details! N10103 STATE ROAD 49, IOLA, WI 54945 4,000 SQFT / $218,000 4613 N TREE LAKE LANE, ROSHOLT, WI 54473 JAN KRAETSCH OWNER/BROKER 715.581.1965 jankraetsch@gmail.com www.jancares.com SMART MOVE REALTY LLC 82

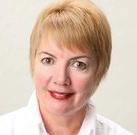
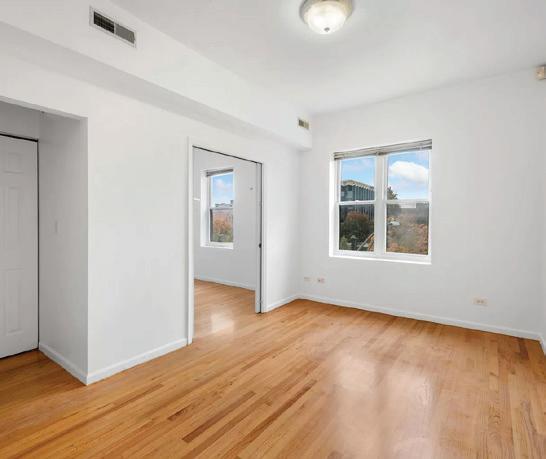

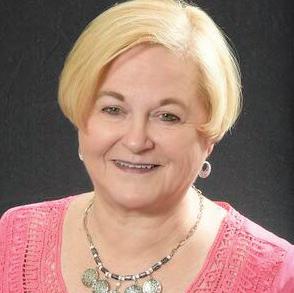
REALTOR® | 312.944.8900 | bdarin@bhhschicago.com
$174,000 | Charming unit near Rockefeller Chapel. Open floor plan, hardwood floors, new paint, stainless steel appliances, washer/dryer, central heat/air, private deck. Low assessments, near amenities, ample street parking.
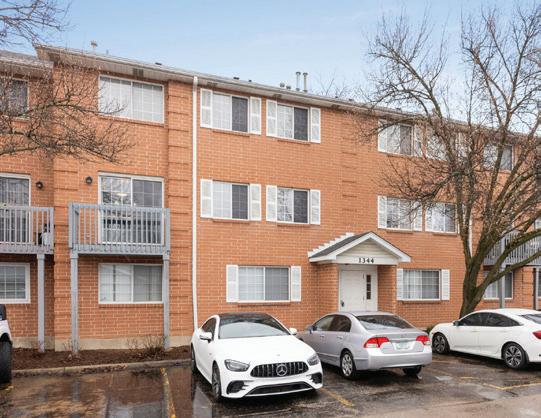
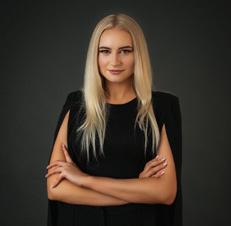
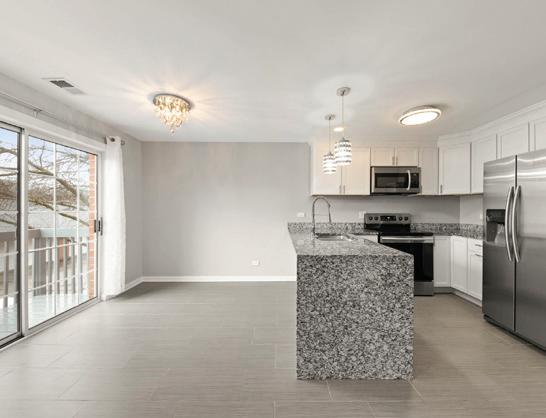
LLC
REAL ESTATE BROKER | 312.358.1820 | lina.survilaite@exprealty.com
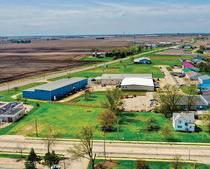
REALTOR® | 630.234.8240 | dyelm@c21circle.com
$255,000 | Fantastic business opportunity to purchase two commercial lots for only $255,000.00! These lots are on a high traffic street close to downtown, utilities are stubbed into both and an approved driveway cut in. Lots of potential for many types of business. Call Dianne with Century 21 Circle 630-234-8240.
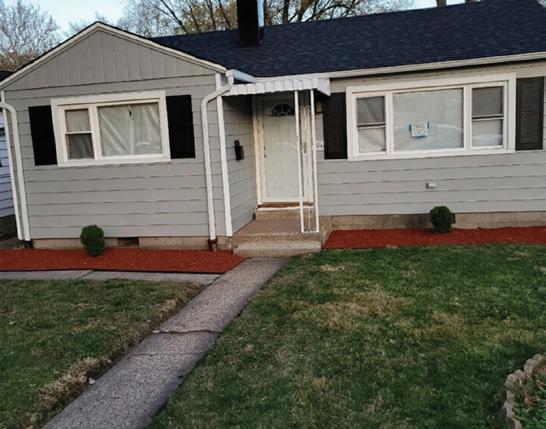

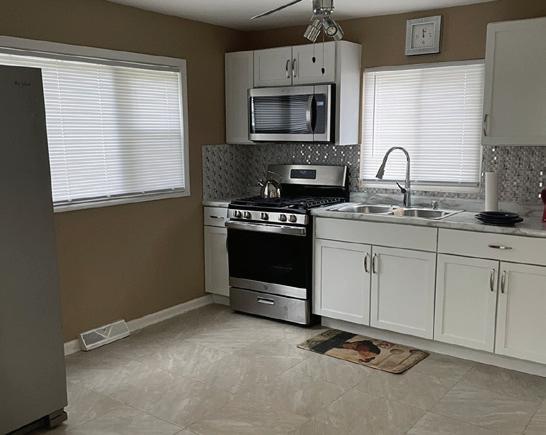
Brokers Associate - GRI | 773.544.6442 | debramarionneaux@yahoo.com
$171,888 | This home has been been renovated, new bathroom, new kitchen, new vinyl flooring, new ceramic, new windows, new garage doors, new doors, new roof, beautiful backsplash, new appliances - Lovely home

$249,000 | Welcome to this inviting 2-bedroom, 1.5 bathroom condo in Wheaton, offering a townhouse-like 2-story layout for the perfect blend of comfort and convenience. Step into a completely remodeled modern residence, featuring a new water heater, new washer and dryer, and updated kitchen appliances. Haven
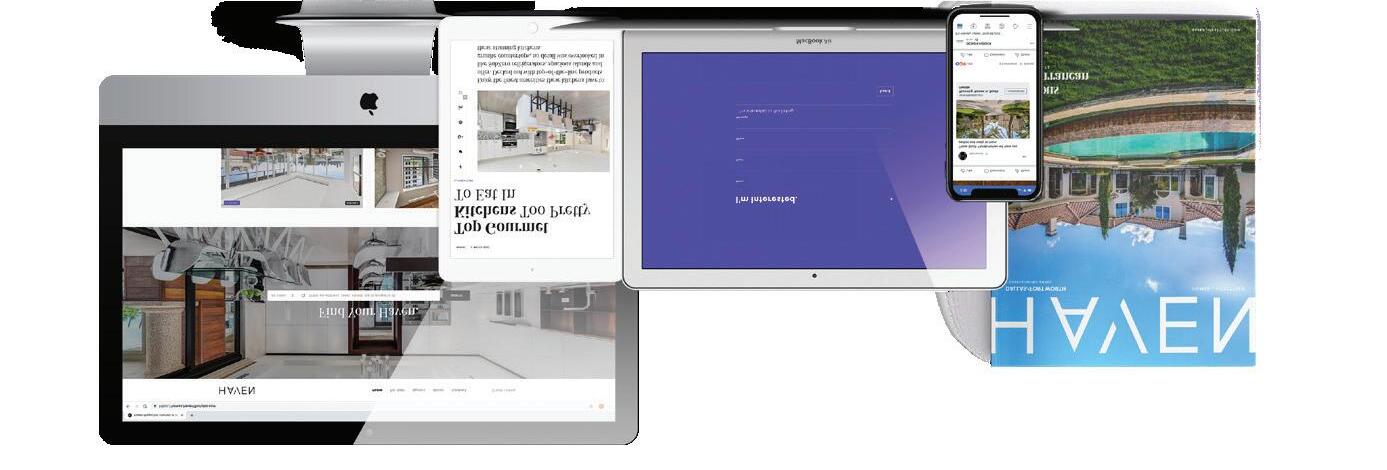
We offer realtors and brokers the tools and necessary insights to communicate the character of the homes and communities they represent in aesthetically compelling formats to the most relevant audiences.
We use advanced targeting via social media marketing, search engine marketing and print mediums to optimize content delivery to readers who want to engage on the devices where they spend most of their time.




2 1
1131 E 61ST STREET #3, CHICAGO, IL 60637
BEKI DARIN | BERKSHIRE HATHAWAY HOMESERVICES CHICAGO
NOTEWORTHY LISTINGS 0.5
269-279 SOMONAUK ROAD, CORTLAND, IL 60112
DIANNE YELM | CENTURE 21 CIRCLE
2 1.5 1,150
1344 S LORRAINE RD UNIT E, WHEATON, IL 60189
LINA SURVILAITE | EXP REALTY,
is Dynamic + Cross-platform.
HAVENLIFESTYLES.COM | @HAVENLIFESTYLES 3 1 1,000
14041 S MARQUETTE AVENUE, BURNHAM, IL 60633
DEBRA CORNELIOUS | INFINITI PROPERTIES, 2401 W. 183 ST - HOMEWOOD, IL 6043 0
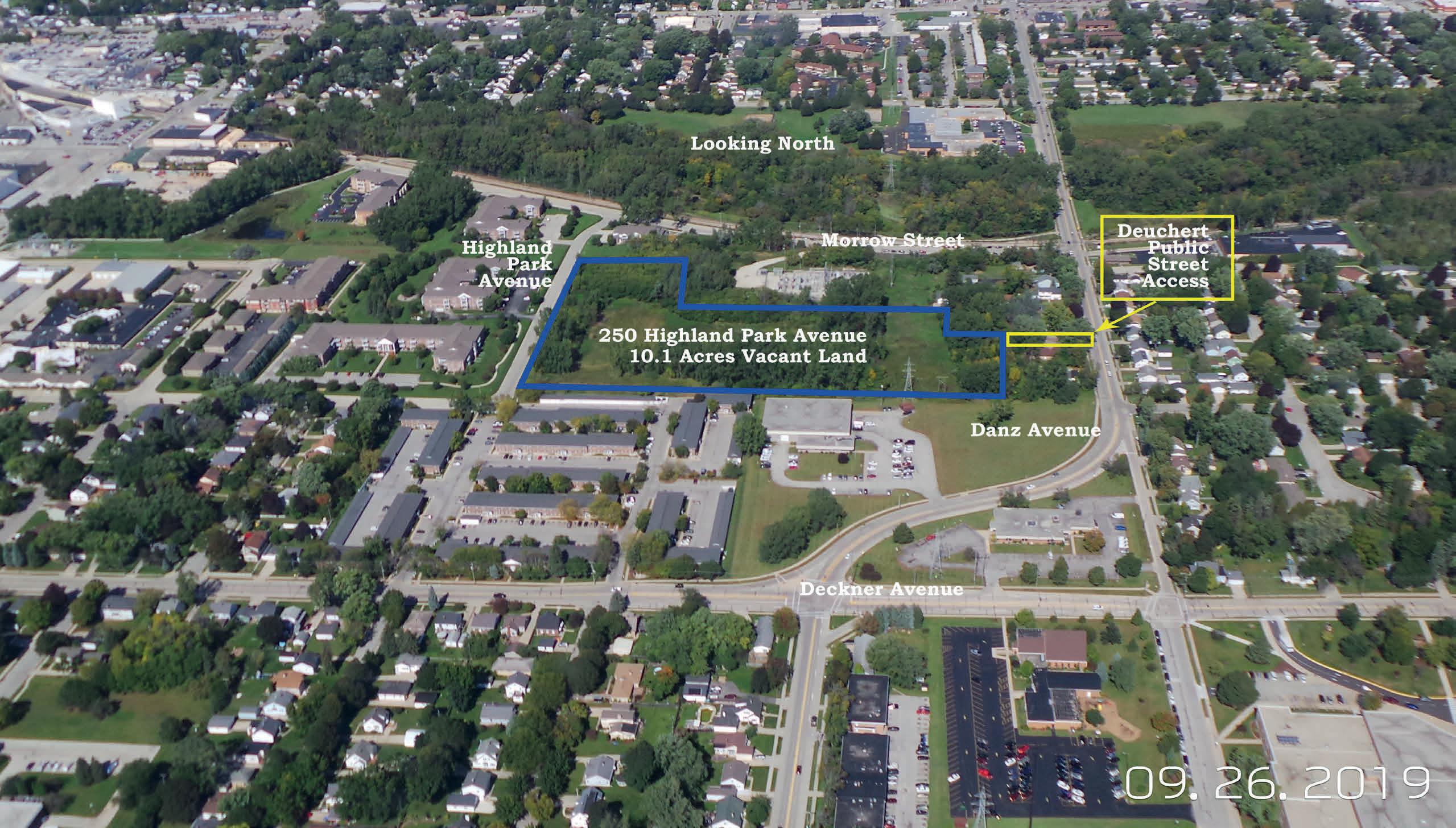
10.1 Acres Vacant Land Opportunity Green Bay, WI
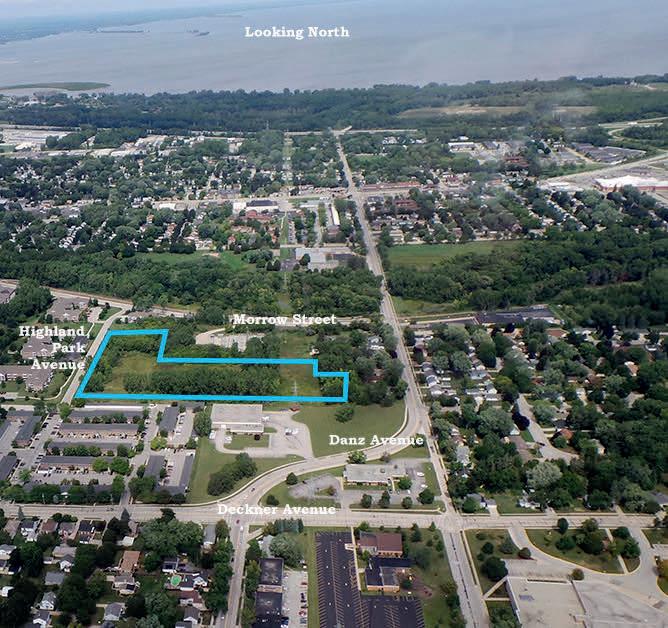
Last Asset Estate Liquidation: R-3 Varied Residential Zoning Approved for Multi-Family
Unique opportunity to acquire desirable zoned apartment land, eligible for 1031 investment.

Existing neighborhood setting, investment includes:
•10 acres zoned for multi-family land up to 236+ units conceptually
• Potential for apartments or condos, assisted living, CBRF or affordable housing LIHTC
•5% eligible Broker Cooperation
•Minutes from downtown Green Bay with I-43 access 1.5 miles NE
•Motivated seller willing to work with qualified investor(s)
• 30% reduced price of 1,224,000 ÷ 236 Apartment units = $5,186 Land Cost per Apartment
$1,224,000 or Best Offer
Offered for sale and marketed by Sheila Schmitz, Realtor®, Sales Associate United Financial Group, Inc. a Wisconsin Licensed Real Estate Broker Visit LoopNet.com for more information. MLS# 250 Highland Park Avenue Offered for sale and marketed by Sheila Schmitz, Realtor®, Sales Associate United Financial Group, Inc. a Wisconsin Licensed Real Estate Broker 660 W. Ridgeview Drive, Appleton, WI 54911 (920)968-8106 • sschmitz@ufgroup.net Visit LoopNet.com for more information. MLS# 50222236
10.1 Acres Vacant Land Opportunity, Green Bay,WI $1,360,000 or best offer
Last Asset Estate Liquidation: R-3 Varied Residential Zoning Approved for Multi-Family Recently engineered conceptual site plan potential for 236 units with underground parking in three 4-story buildings with one and two bedroom units. Investment opportunity located on the northeast side of the City of Green Bay metro Recently engineered conceptual site plan potential for 236 units with underground parking in three 4-story buildings with one and two bedroom units. Investment opportunity located on the northeast side of the City of Green Bay metro area, Brown County.
Reduced 30%
Reduced 30%
One of a kind
This is your opportunity to own your own slice of heaven in the northwoods of Wisconsin. Almost 6 acres of wooded land overlooking beautiful Oneida Lake. Enjoy year-round recreation with 350 ft. of frontage on a secluded cove with an abundance of fish. This 5.92 acre lot is ready for your dream home. With plenty of space to spread out and gorgeous sunsets, you’ll never want to leave.
Video Link : https://drive.google.com/file/d/1SEJVkpzcw6nZko1gTaLgDmz9Mmu3jeS/view?usp=drive_link
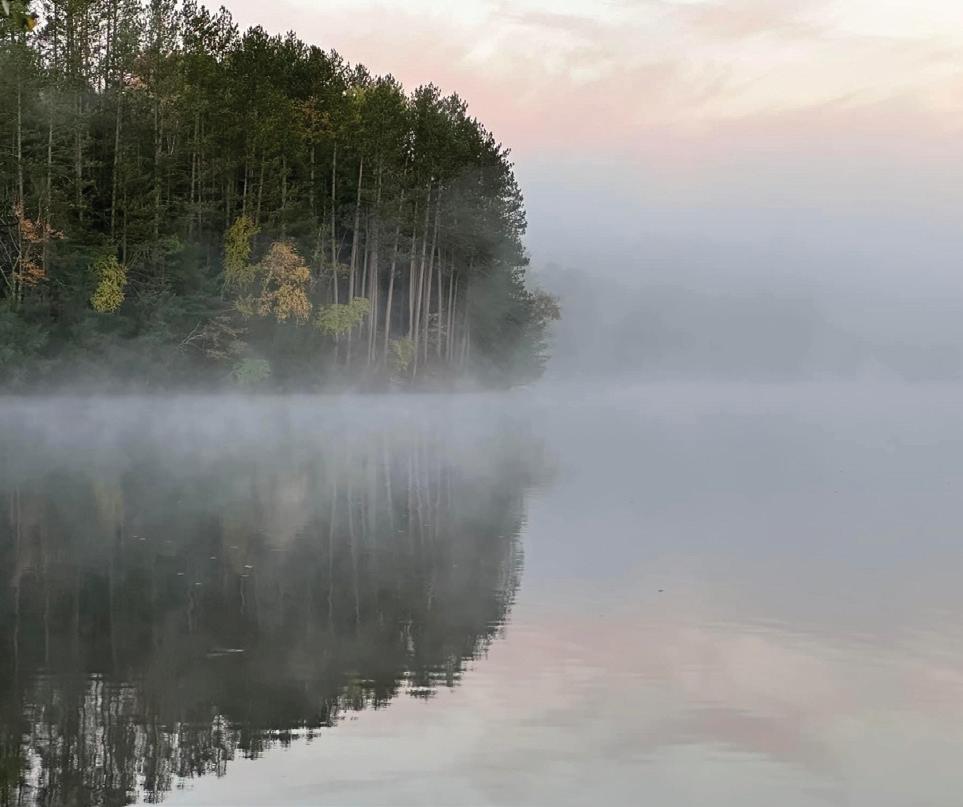

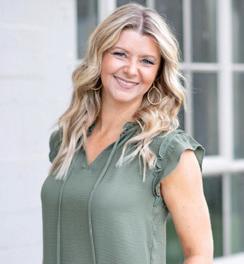
(920)915-7616
tara.hansen@acrerealty.com
www.acrerealty.com/tara-hansen/

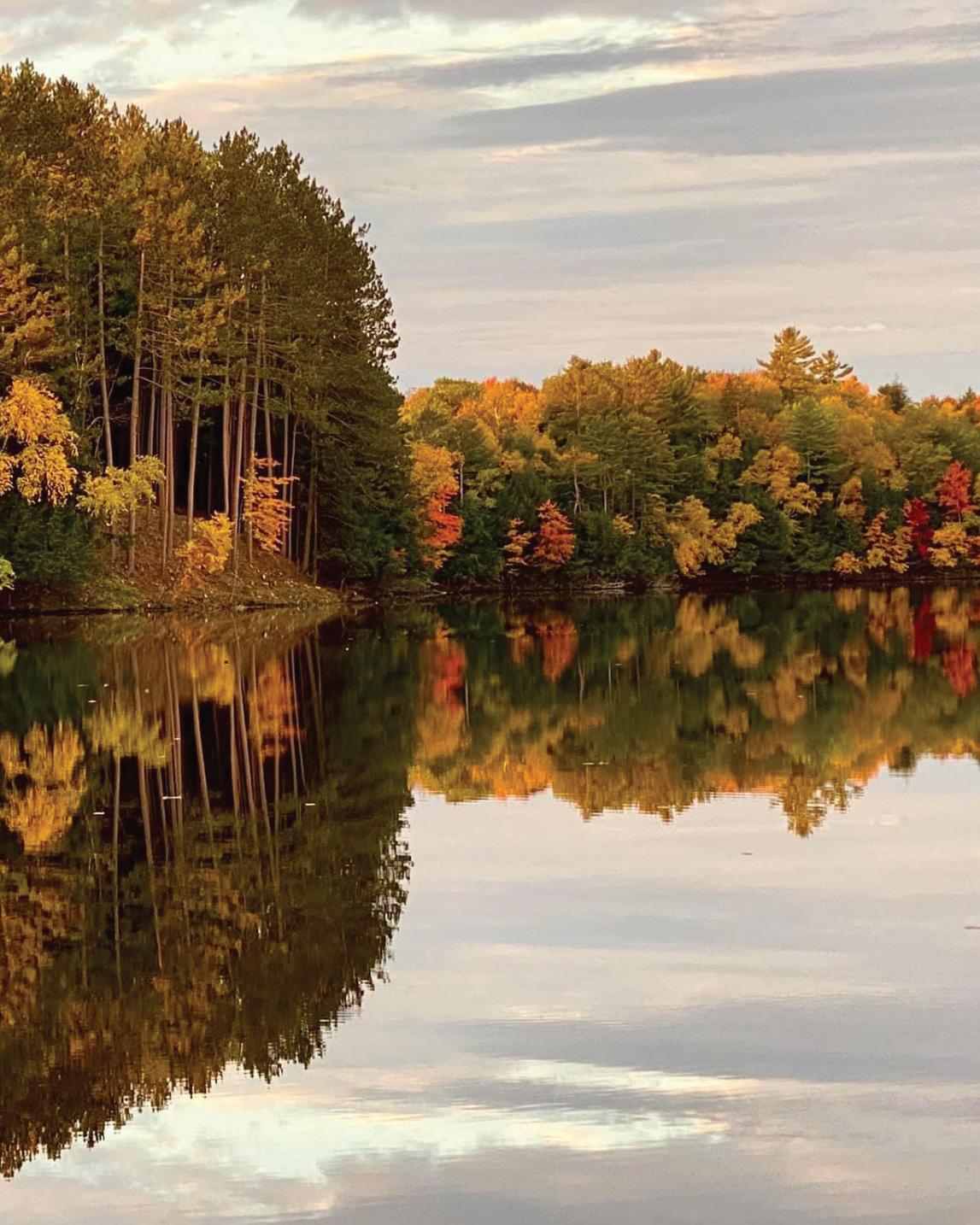
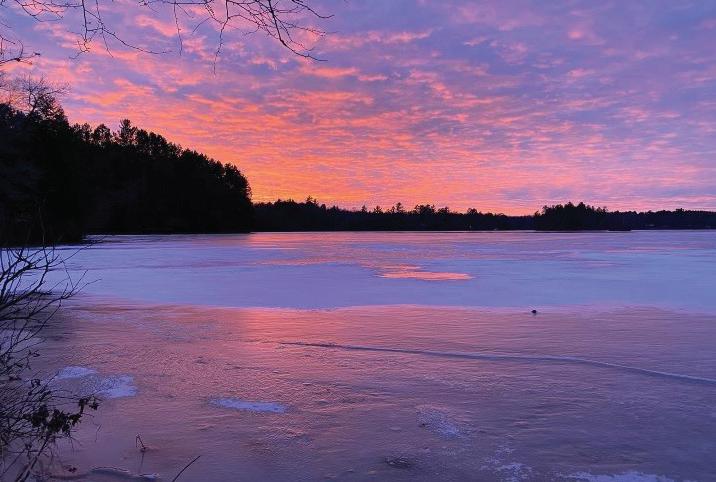
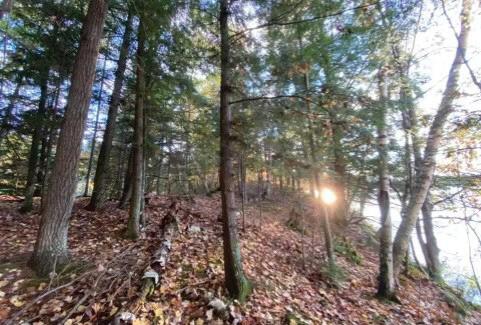
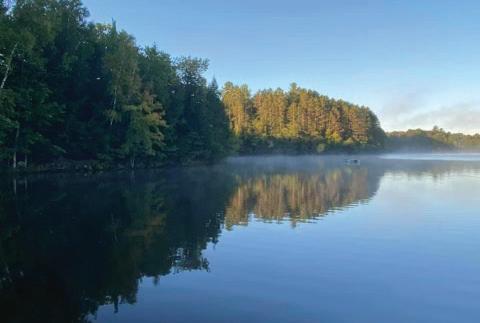
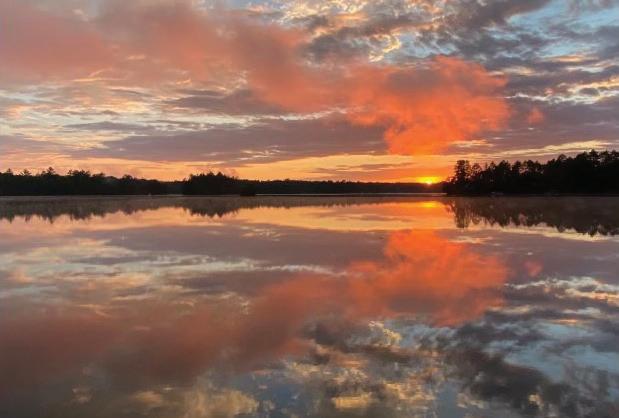
TARA HANSEN REALTOR®
PROPERTY! BELTZ DRIVE HARSHAW WI 54529 5.92 ACRES | $999,900 2215 S. Oneida Street, Appleton, WI 54915
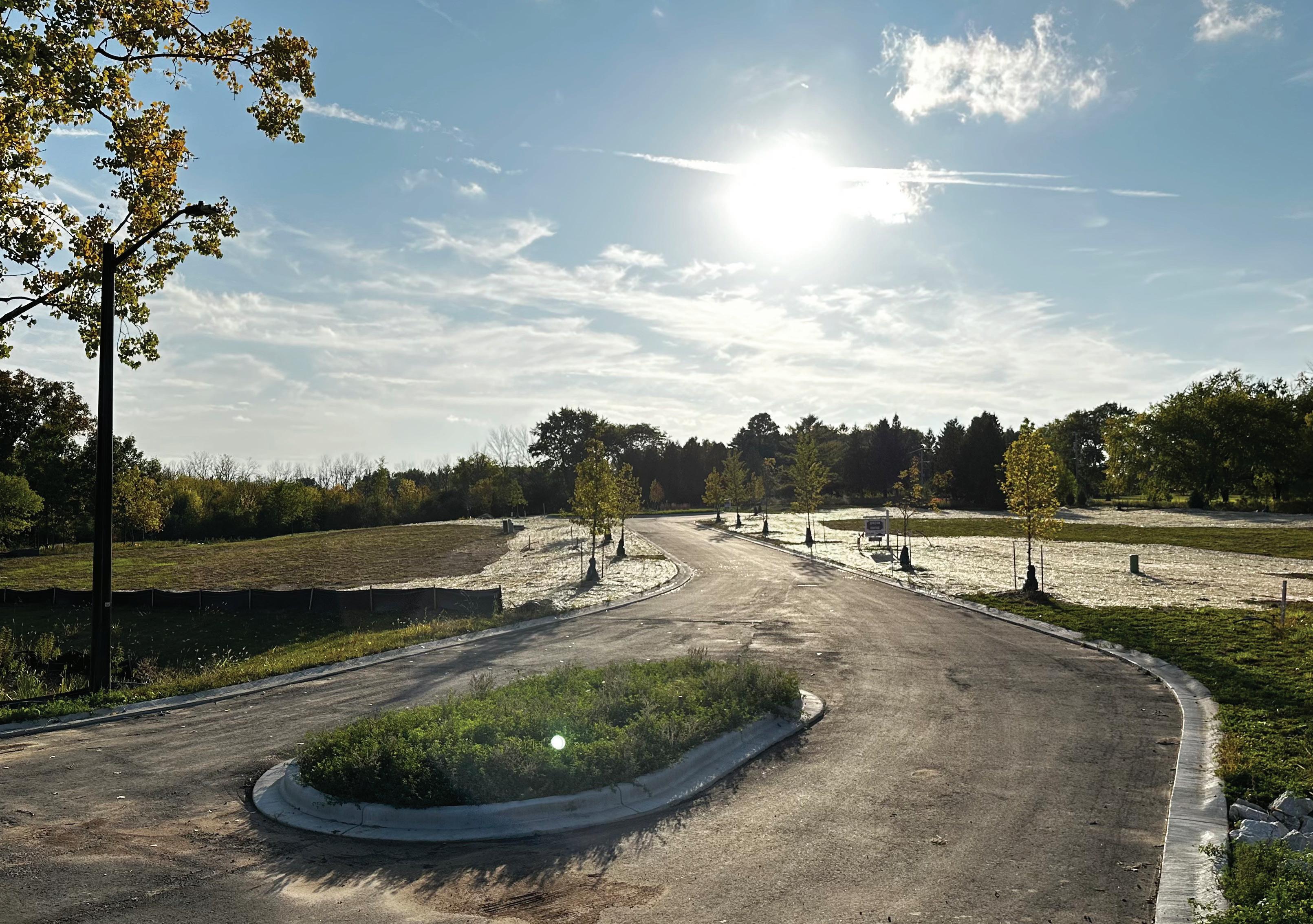
Where Nature Meets Luxury!
HOMESITES STARTING IN THE $200’S
BRING YOUR OWN BUILDER! A rare opportunity to build your “dream home” in a great location! The Green at Mequon offers seven unique homesites for your new custom home! Homesites are now ready for building so don’t delay in choosing the homesite that is best for you! Over half of the homesites offer a walk-out or daylight lower-level option. This beautiful new community sits adjacent to the River Club golf course in a quiet natural setting near Villa Grove Park on the Milwaukee River. The setting is stunning offering homesites from .6 acres to 1.4 acres, with a 6.2 acre green space out lot! Come and tour the Green at Mequon, you will not be disappointed!
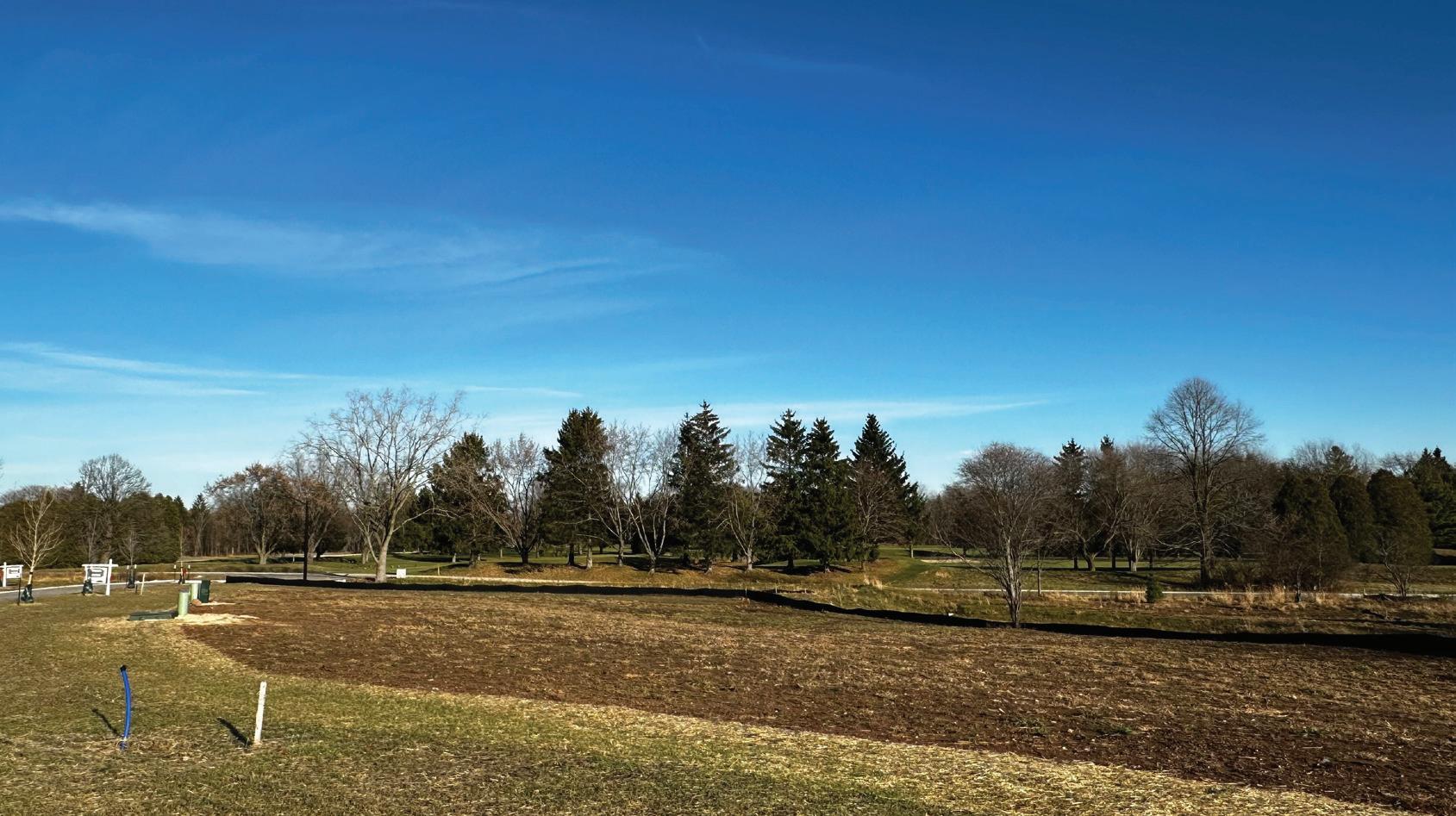
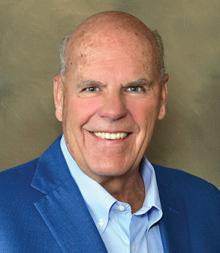
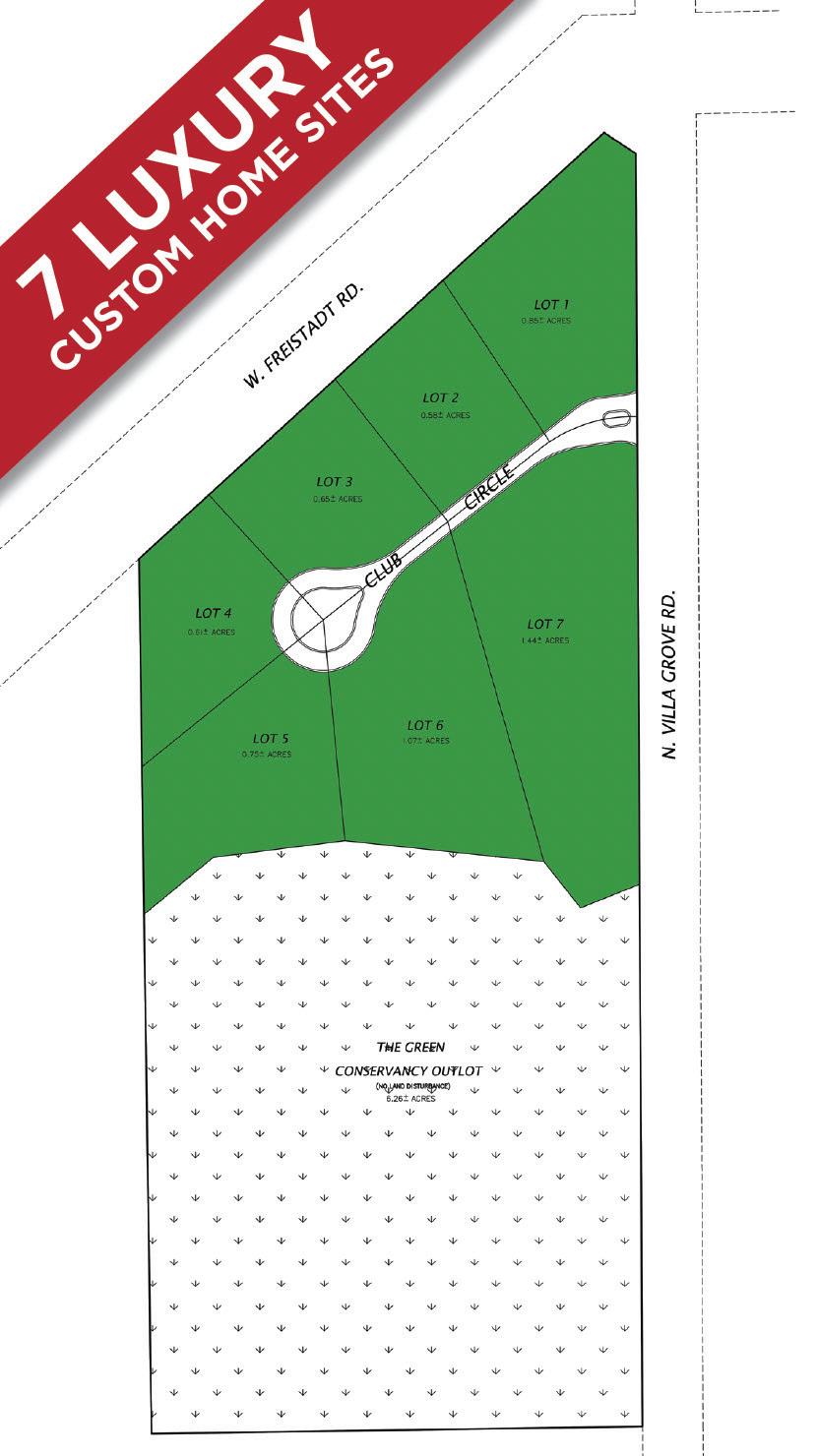

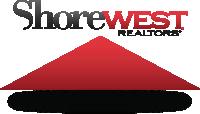

HENDERSON BROKER ASSOCIATE
bobh@shorewest.com QuinlevanArmitage.com 1407 W Mequon Road, Mequon, WI 53092 TH E GREEN
MEQUON 86
BOB
414.630.6340
AT
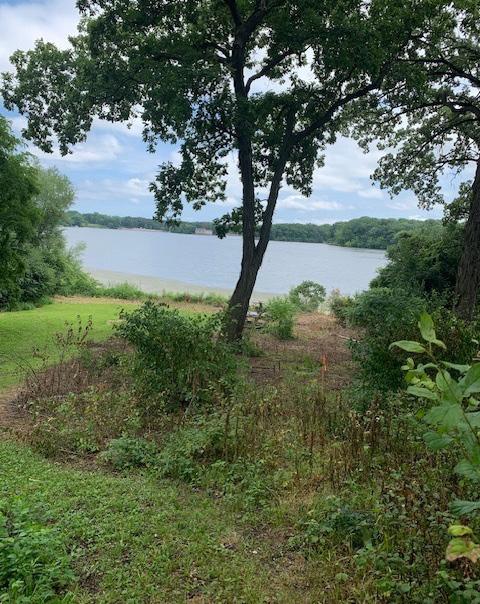
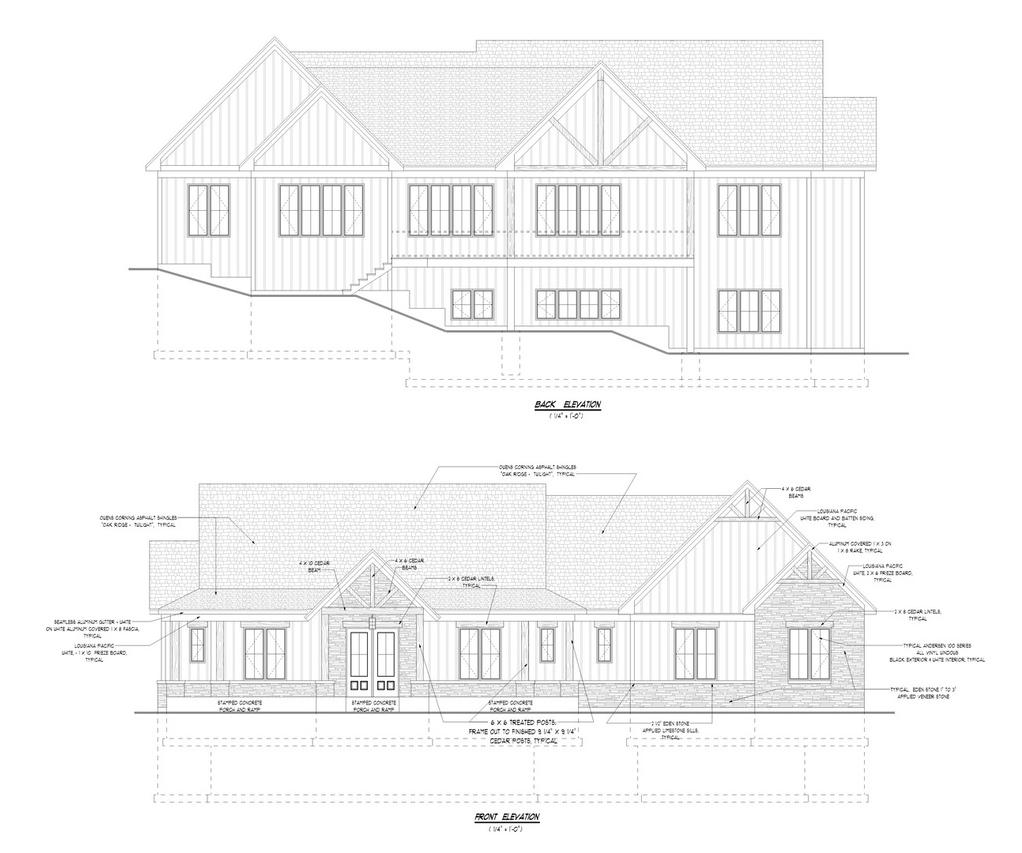
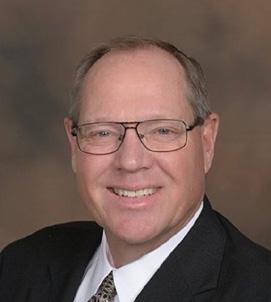
2.40 ACRES | $449,900
Ready to build on, stunning 2.4 acre waterfront lot with just under 300’ of water front. Featuring beautiful, mature oak and shagbark hickory trees overlooking the length of the lake. Upgrades by current owners in last year include: clearing of an additional 1/2 acre for garage, removal of significant amount of underbrush and trees that would have interfered with building plans, architectural plans for a 2,800 sq ft ranch with walkout basement, well and septic plans to the specs of home plans, new survey of plat as of 7-232022. Countryside Lake is over 120 acres and has an abundance of fish for the sportsman, including musky, bass, perch, crappie, bluegill, walleye and pike. Boat motors are allowed with a maximum horse power of 15. The subdivision offers a beach with lifeguard and tennis courts. Annual HOA $1100.
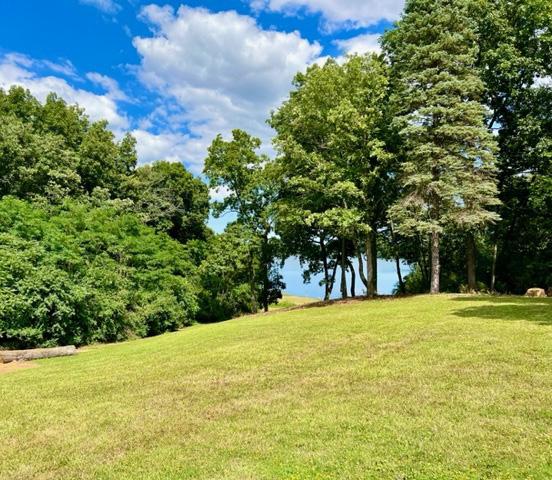
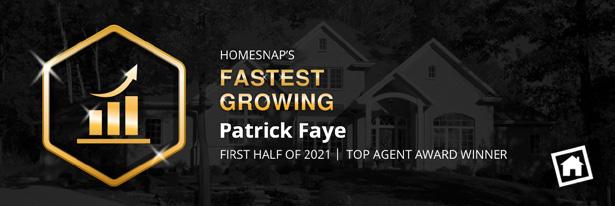

Patrick Faye REALTOR ® 224.723.3779 patfaye@kw.com READY TO BUILD ON, Waterfront Lot. 26813 N CHEVY CHASE ROAD, MUNDELEIN, IL 60060
LUXURIOUS PROPERTY
5 BEDS | 4.5 BATHS | 4,100 SQ FT | $899,999

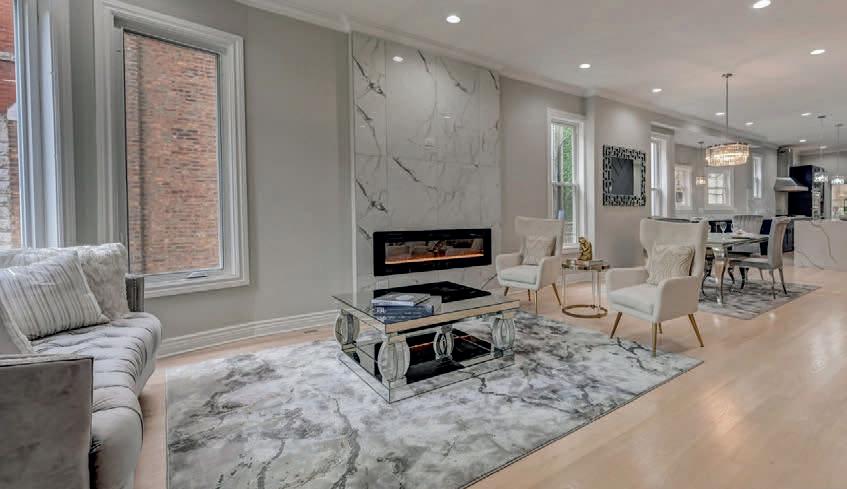
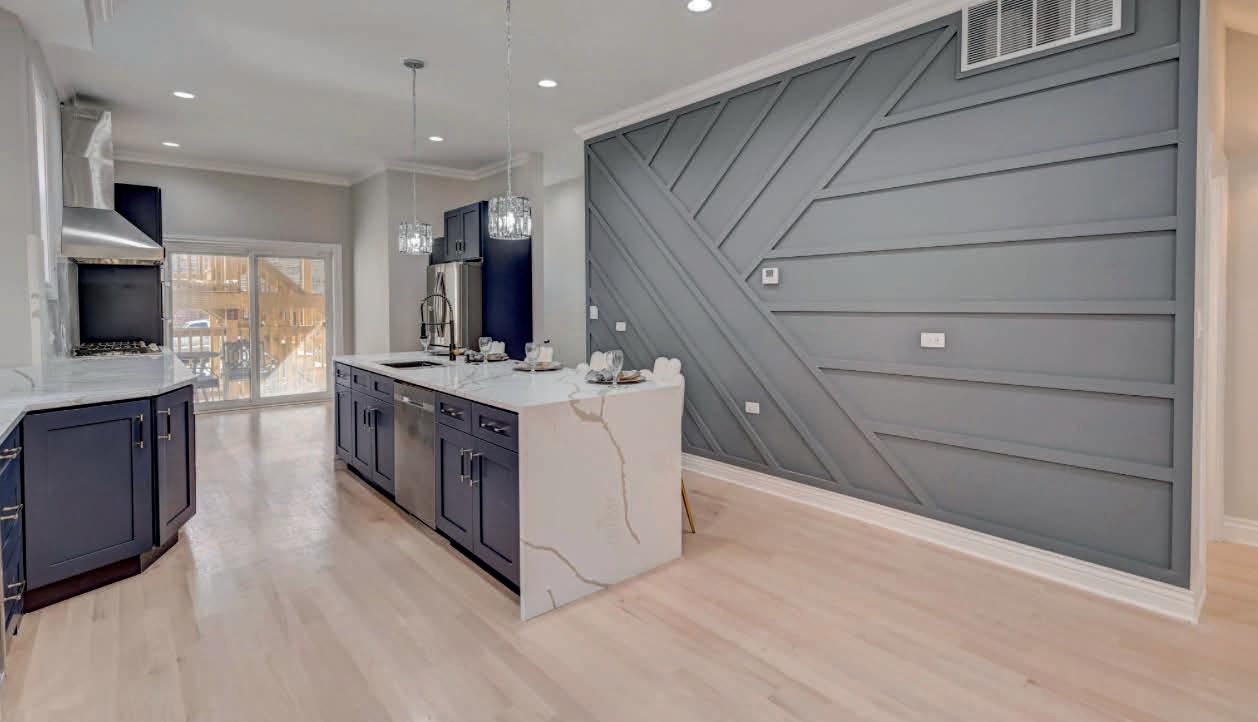
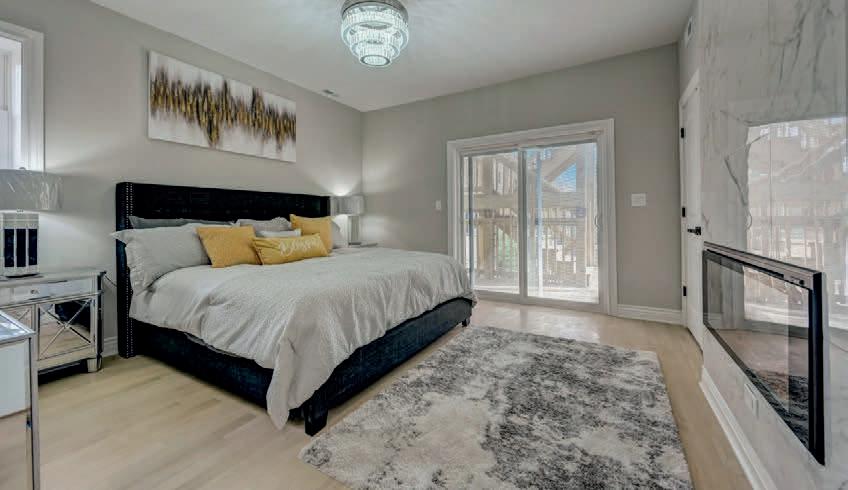
A luxurious property located at 1317 E. Hyde Park Blvd is newly renovated and exuding elegance and sophistication, situated in a prime location. It features an open concept design, traditional charm blended with contemporary flair, hardwood flooring, crown molding, and large windows for ample natural light. The gourmet kitchen is highlighted as a centerpiece for entertainment, equipped with top-of-the-line appliances and custom cabinetry. The main level also includes a sophisticated living room with a fireplace. The upper levels offer two master suites with ensuite bathrooms and fireplaces, along with three additional bedrooms and a loft/office space. Other notable features include two laundry rooms and four fireplaces throughout the home. Multiple decks provide outdoor entertainment and relaxation spaces. The property is praised for its attention to detail, premium materials, and state-of-the-art technology. Situated in a desirable neighborhood, amenities such as upscale shopping, fine dining, and renowned schools are nearby. Interested parties are encouraged to schedule appointments 24 hours in advance, with an acknowledgment of agent interest in the property.

SHERRI WASHINGTON
BROKER | #475201834
C: 708.845.0549
| O: 773.863.0704
sherri@taddrealty.com
sherriwashingtonrealestate.com
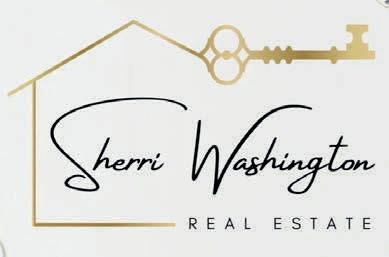
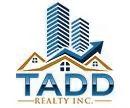
1317 E HYDE PARK BLVD, CHICAGO, IL 60615
8000 S. DAMEN, CHIGAGO, IL 60620
88
UNDER CONTRACT
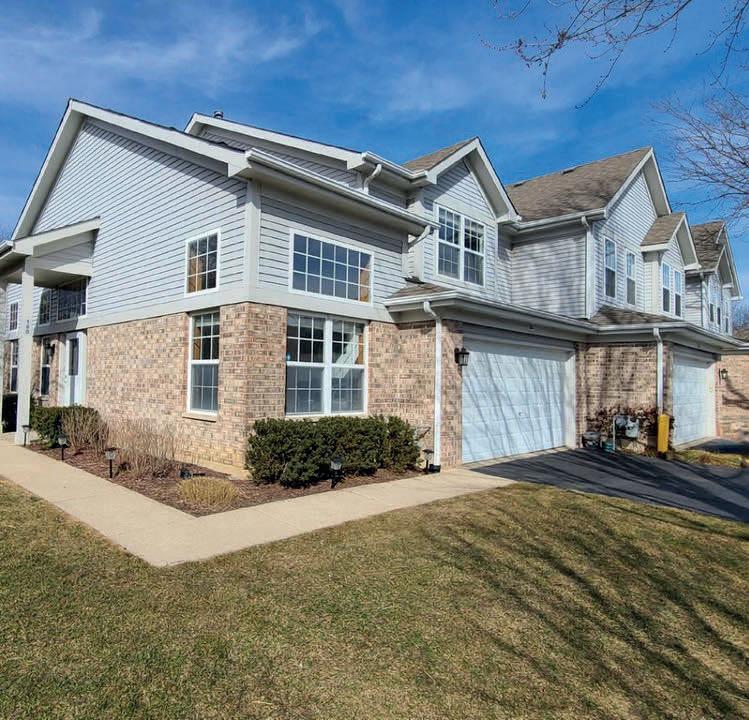

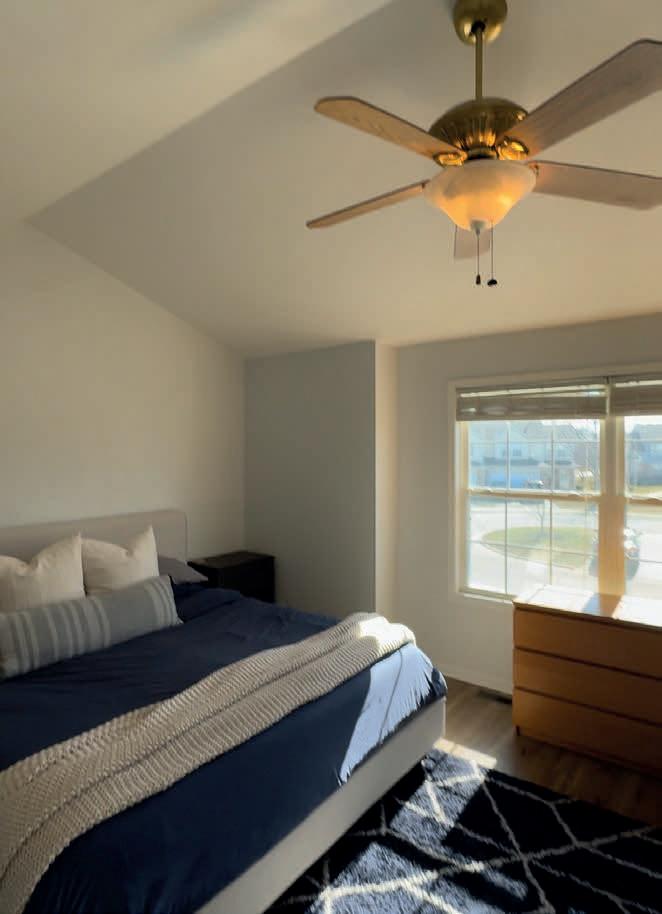
This charming townhome nestled in Pembroke Estates is an absolute delight! Situated at the end of a cul-de-sac, this 2-bed, 2.1-bath unit boasts plenty of guest parking. As you step inside, you’re greeted by a two-story foyer flooding the space with natural light. The main level features hardwood floors, a spacious living room, an updated kitchen with a dining area combo, a convenient half bath, and a sunny bonus room perfect for an office. Upstairs, you’ll find two bedrooms, each with its own full bath and sizable walk-in closets. Laundry convenience awaits on the second floor, eliminating the hassle of carrying baskets up and down stairs. Plus, the attached 2.5-car garage offers ample storage space. Despite its serene surroundings, the townhome offers easy access to I-390, making it ideal for commuters. With low HOA fees, this is an excellent option for first-time homebuyers. Since this property has been sold, let me assist you in finding something tailored just for you. Get in touch with me, and together, we’ll uncover the home of your dreams.
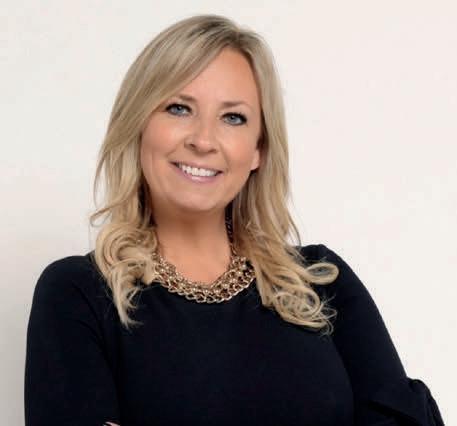
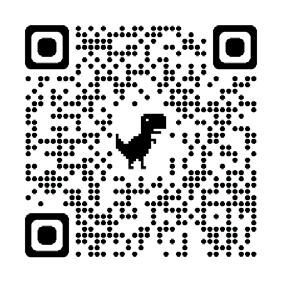
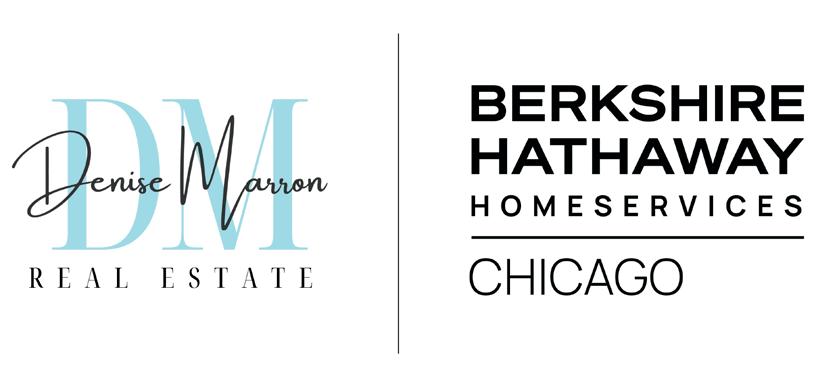
160 CASTLEWOOD COURT, ROSELLE, IL 60172 2 BEDS / 2.5 BATHS / 1,534 SQ FT / SOLD FOR $330,000 35 S. Washington Street, Hinsdale, IL 60521 DENISE MARRON REAL ESTATE BROKER 773.580.4736 DMarron@BHHSChicago.com www.bhhs.com I found the cutest townhome for my client!
RECENTLY SOLD
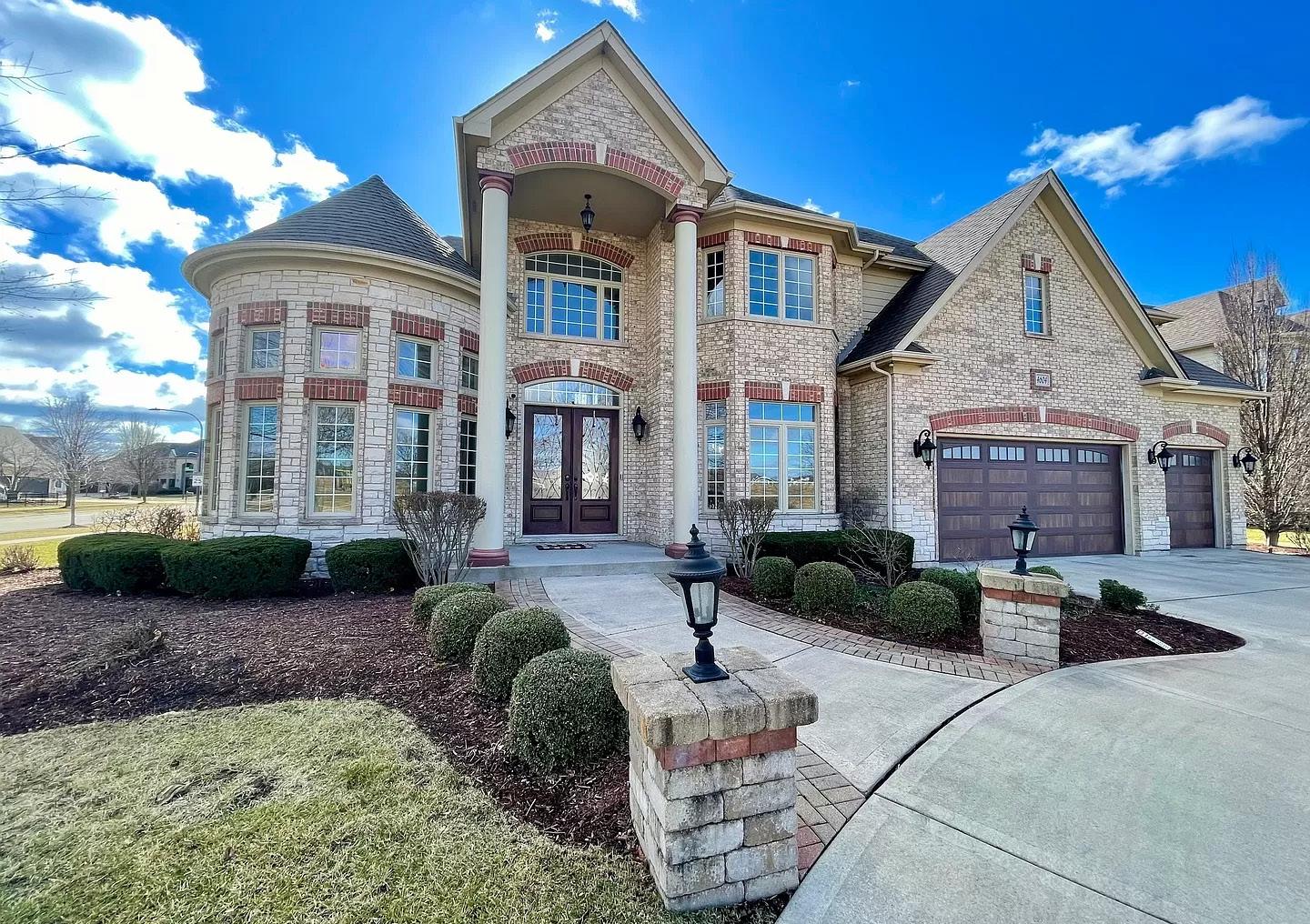
Meet Nidhi Kapoor, a distinguished real estate agent who recently achieved a remarkable feat in Naperville, IL, by successfully selling a breathtaking property as the listing agent. Nidhi is known for her client-centric approach, always prioritizing their needs and ensuring a seamless and enjoyable real estate process. With a keen eye for detail and a commitment to excellence, Nidhi has earned a reputation as one of the best agents in the area.
The property she recently sold is a stunning 6-bedroom, 7-bathroom home with 5,676 sq ft of living space, located in the prestigious Ashwood Park Clubhouse Community. This custom-built luxury executive home is a true masterpiece, boasting high-end finishes, architectural details, and premium upgrades throughout. From the moment you approach the home through its horseshoe driveway and enter the two-story foyer with a curved staircase and travertine & granite floors, you are greeted by elegance and sophistication.
Nidhi's dedication to her clients and her commitment to excellence set her apart in the real estate industry. She is focused on growing her clientele and is dedicated to providing the best service possible. Whether you're buying or selling, Nidhi Kapoor is the agent you can trust to deliver exceptional results and a seamless real estate experience. Contact Nidhi today and discover the difference of working with a true professional.


4604 CHINABERRY LANE, NAPERVILLE, IL 6 BD | 6.5 BA | 5,676 SQFT. | $1,750,000 NIDHI KAPOOR REALTOR® 331.643.7310 NidhiKapoor@kw.com www.NidhiKapoor.TheSterlingGroupRealEstate.com
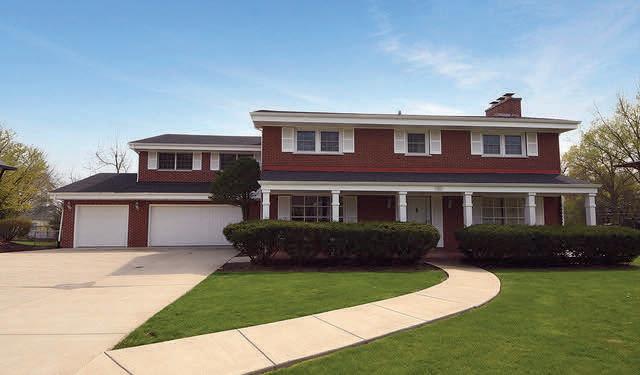
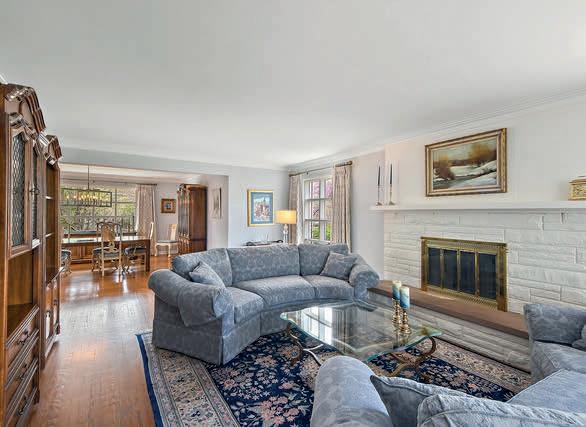
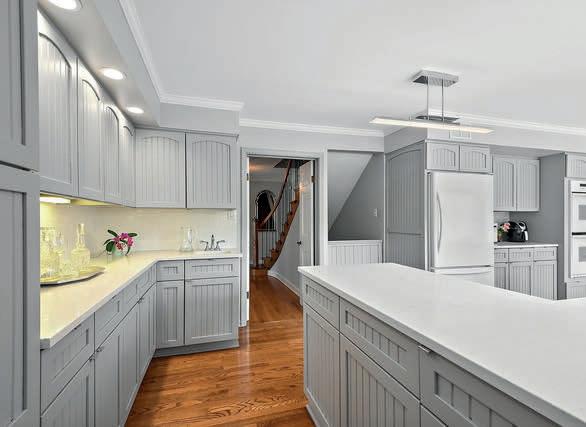
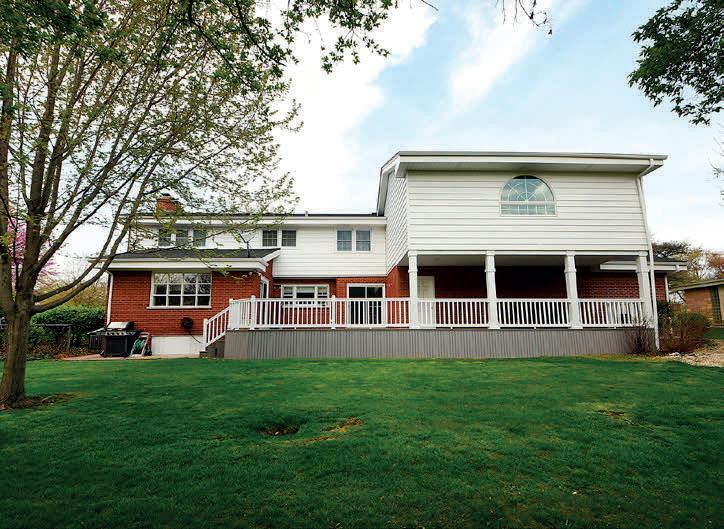
Surround yourself in the comforts of this spacious 4 BR, 4.1 BA brick home with premier location minutes to historic town & metra to both University of Chicago & downtown! A great covered front porch welcomes you to the home. Greet your guests in the generous foyer w/a beautiful updated staircase. The first floor begins w/ a huge great room w/ white brick FP, HW flooring, tons of windows & opens to a large DR also with HW flooring & a sliding door to an oversized composite deck & covered deck area perfectly joining the indoor living space to the outdoors for seasonal entertaining and living (think Southern charm vibe)! Well appointed KT w/gray cabinetry, beautiful quartz counters, great storage space as well as a breakfast room w/ addl access to the wonderful deck. The first floor also offers a guest BA & an office w/warm wood vibe, sunny windows & a plus for those looking to work from home! The 2nd floor is awesome! There are two en suite BR’s including an enormous primary suite w/ separate sitting room, endless closets, stunning bathroom w/ soaking tub, separate shower, built-in dressers, dual vanities & a separate toilet room. There are 2 more BR’s (for a total of 4) on this level as well as 2 more full BA. HW flooring thru most of the home! The lower level has a finished FR & another full BA, large laundry, w/ laundry chute from above & storage closets. The 3 car attached garage is a great plus & also has several built in closets - lots of storage in this home! Graceful grounds & large concrete driveway w/ turn around. Hurry to see this classic home w/ over 4,000 sq ft of total living space!
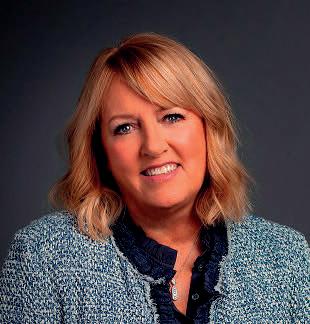
708.829.1820
susan.jenner@bairdwarner.com
bairdwarner.com/susan.jenner
2300 FLOSSMOOR ROAD
FLOSSMOOR, IL 60422
4 BEDS | 4.1 BATHS
OVER 4,000 SQFT LIVING SPACE
$509,000
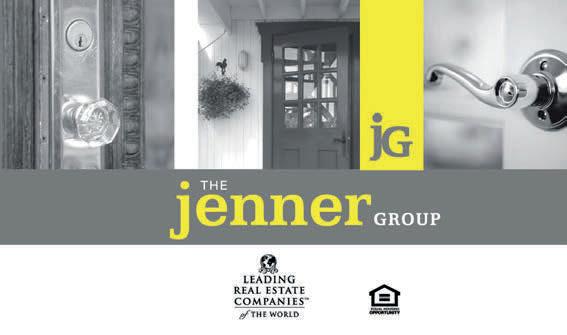
FLOSSMOOR CLASSIC TWO-STORY
SUSAN JENNER BROKER
PREMIER PRAIRIE DISTRICT TOWNHOME
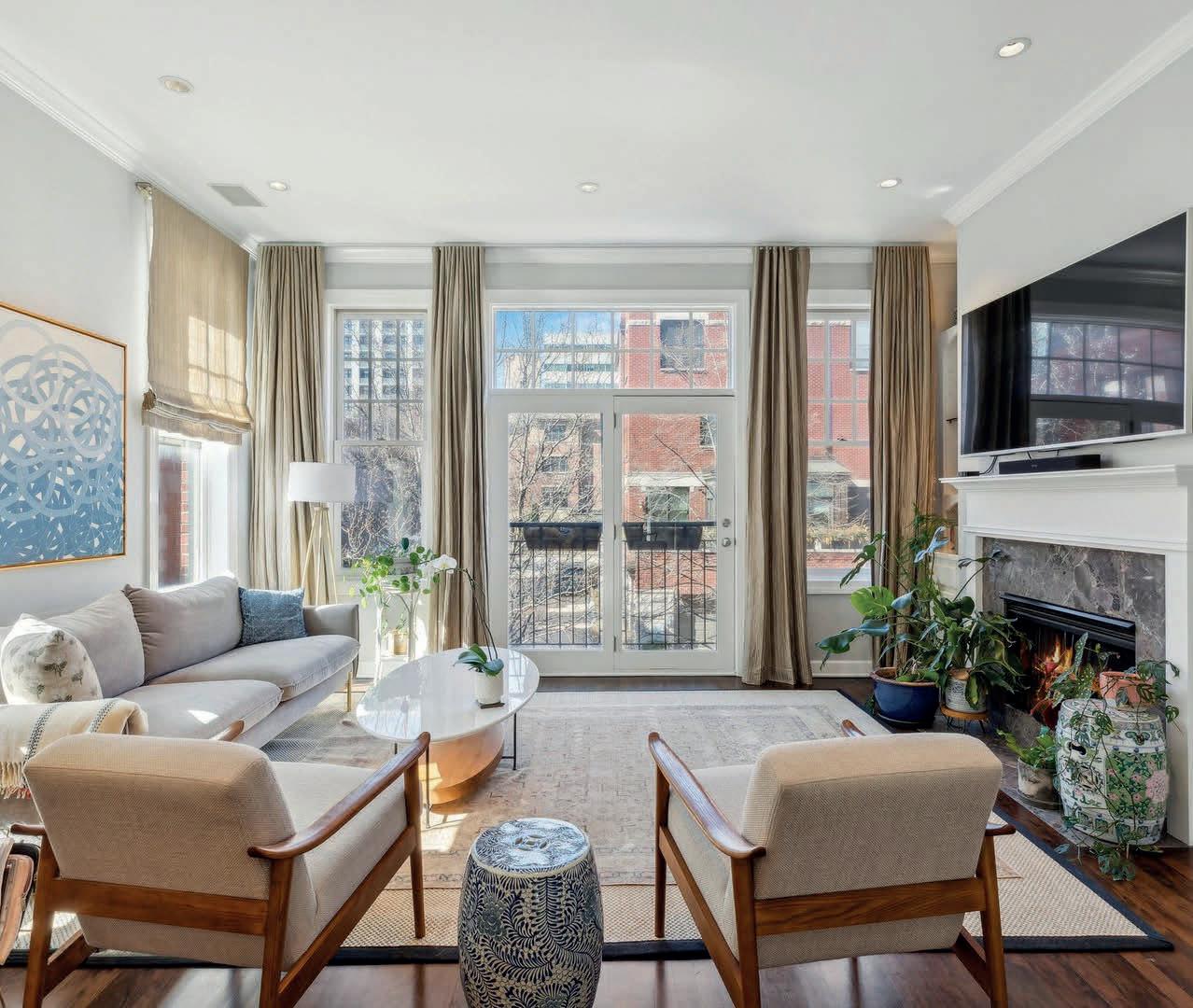
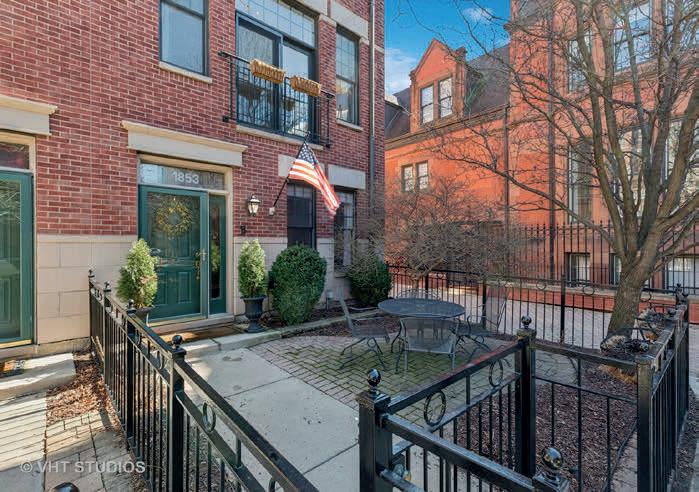
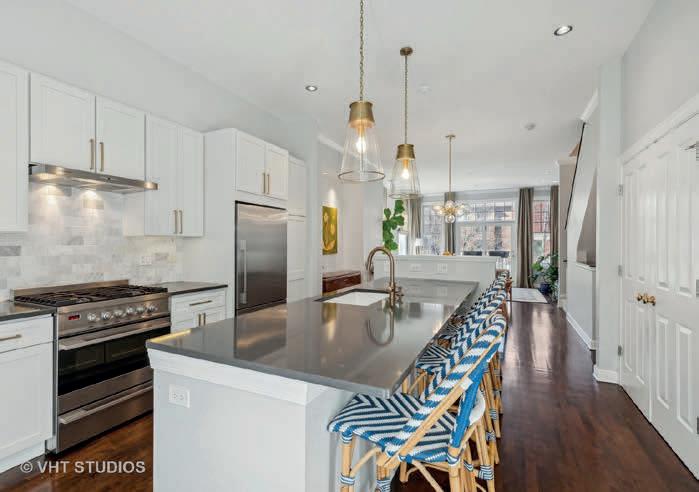
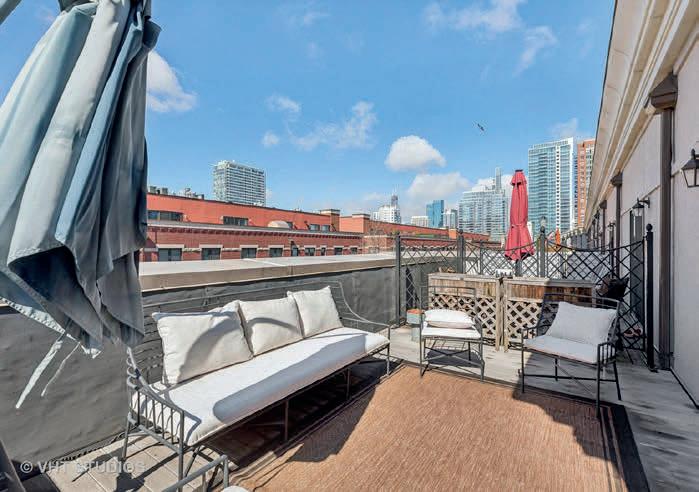
Sun-drenched corner townhome in the most sought-after part of South Loop within the idyllic Prairie District. Enter the welcoming foyer that includes heated floors and opens into a large private office space with custom drapery and a recently renovated half bath. The open concept second floor boasts ten-foot ceilings with generous windows that brighten the main living area. The cozy living room features a Juliet balcony, custom built-ins, a mounted Smart TV, and a gas fireplace for keeping warm in the winter. The trendy kitchen includes classic white Shaker-style cabinets, a Carrera marble subway tile backsplash, grey quartz countertops, top of the line stainless steel Fisher & Paykel appliances, designer Visual Comfort lighting, and a large center island with plenty of room for food prep and entertaining. A separate dining area, second updated half bath and laundry room/closet finish off this stylish space. The third floor features two large bedrooms with custom California closets and luxurious floor-to-ceiling drapery. The large primary bathroom has dual basins, an oversized tub, separate shower with classic subway tile, and Kohler fixtures. The modern guest bathroom is a spa-like oasis with heated floors, a rain shower, and Waterworks fixtures. The enormous fourth floor guest room has plenty of room for additional seating and storage. This home has three beautiful outdoor spaces including a front yard with room for an outdoor dining area, a balcony off the kitchen large enough for both a grill to enjoy during summertime and bistro table for al fresco meals, and a rooftop deck where you can take in the sunset while drinking wine and listening to every word of the latest concerts at Soldier Field. The two-car garage is heated and has built-in overhead storage. Situated on a private tree-lined street, this townhome lives like a single-family home, providing rare tranquility while remaining in the heart of downtown Chicago. The townhome sits across the street from the Women’s Park, the Spoke and Bird, and many other South Loop eateries, and steps to the Lakeshore path, Lake Michigan, and Museum Campus. This perfect location is an easy commute into downtown via the Metra train or quick access to LSD or the highway. If you are looking for a turn-key home that has been lovingly maintained in the prestigious Prairie District, look no further and contact us today for a private showing!

SUSAN JENNER BROKER
708.829.1820
susan.jenner@bairdwarner.com
bairdwarner.com/susan.jenner

1853 S PRAIRIE PARKWAY, CHICAGO, IL 60616 3 BEDS | 2.2 BATHS | 2,500 SQ FT | $875,000
























































































































































 ANNE DUBRAY BROKER
ANNE DUBRAY BROKER
































































































































































































































































































































































