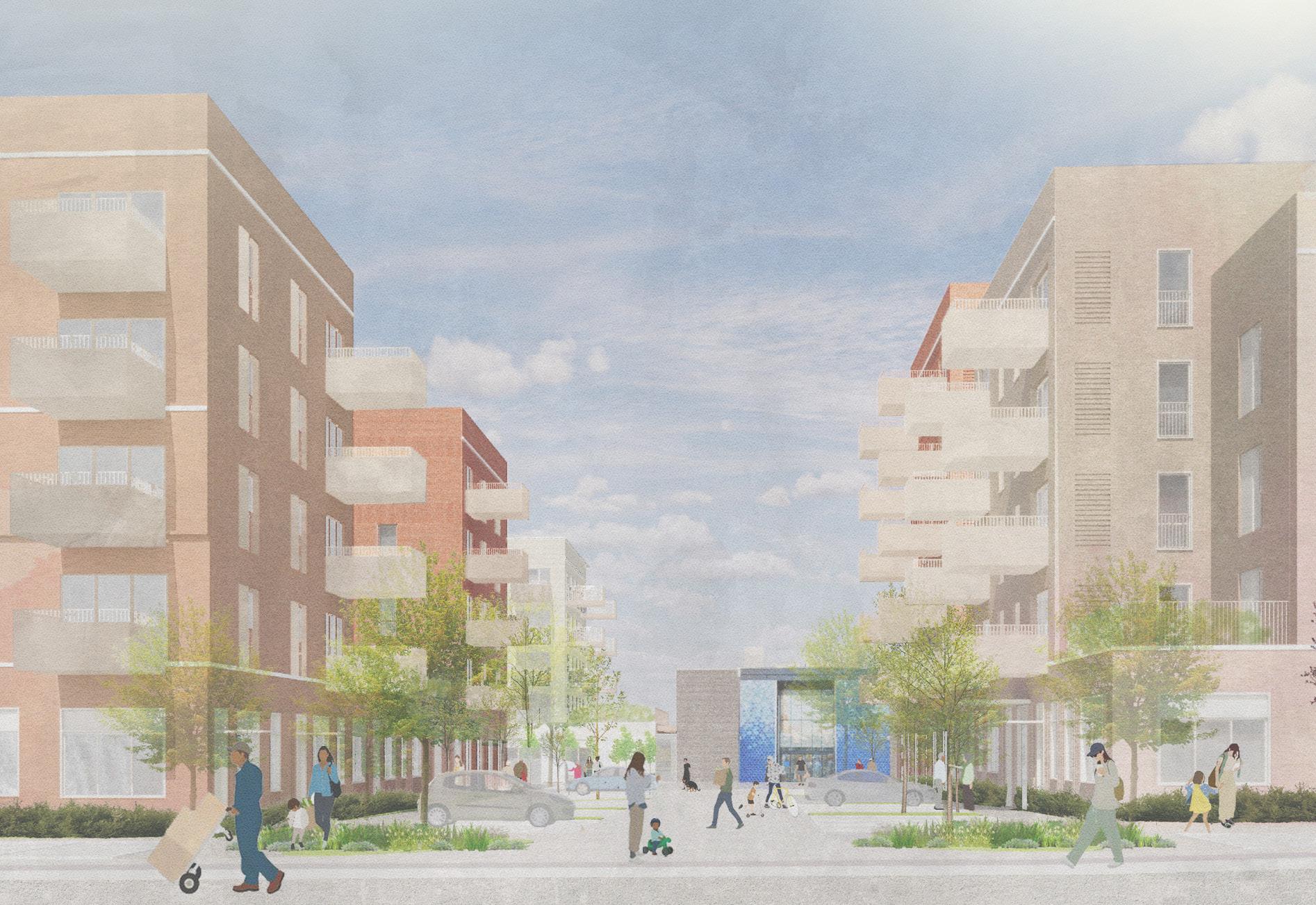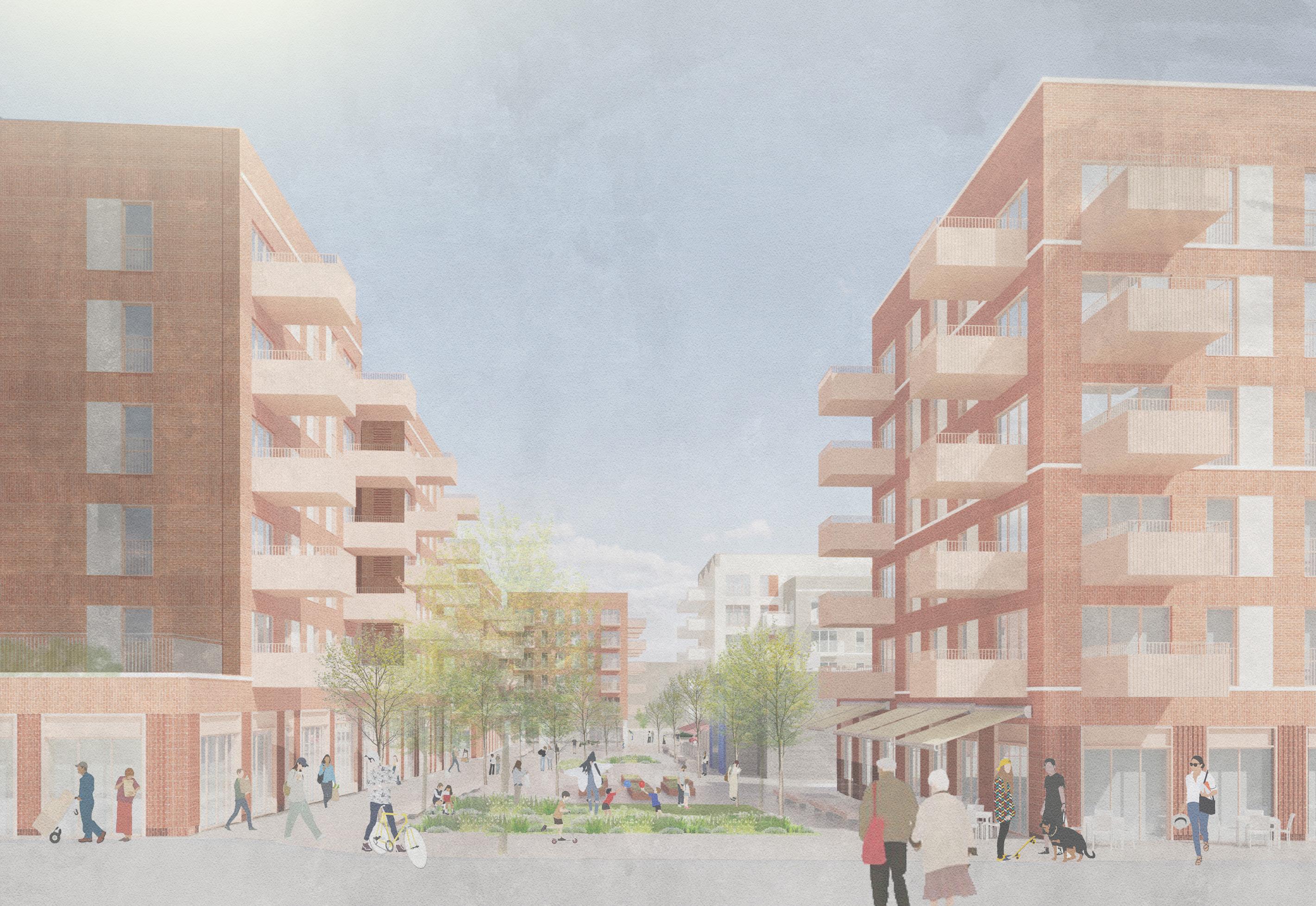Harold Hill Town Centre
Phase 3

Phase 3
Thank you for attending our drop-in event and joining the conversation about the future of Harold Hill Town Centre.
We want your feedback on how we can create a town centre that reflects the needs and ambitions of our community.
Phase One: Family Welcome Centre
July 2022
September 2022
Planning permission granted.
Work commenced, with an anticipated completion date of Spring 2025.
Phase Two: Chippenham Road
July 2023
April 2024
Initial consultation on the draft plans.
Second consultation on updated plans.
Phase Three: Farnham and Hilldene
June 2024
Autumn 2024
Community conversation on the draft vision now live
Consultation on the plans before a planning application is submitted before the end of this year.
• Improved public space, including landscaped green areas and play facilities.
• A more thoughtfully designed layout for the town centre, one that supports local businesses and improves visitor experience for everyone.
• The delivery of high-quality, desirable new homes, including a significant allocation of affordable housing.
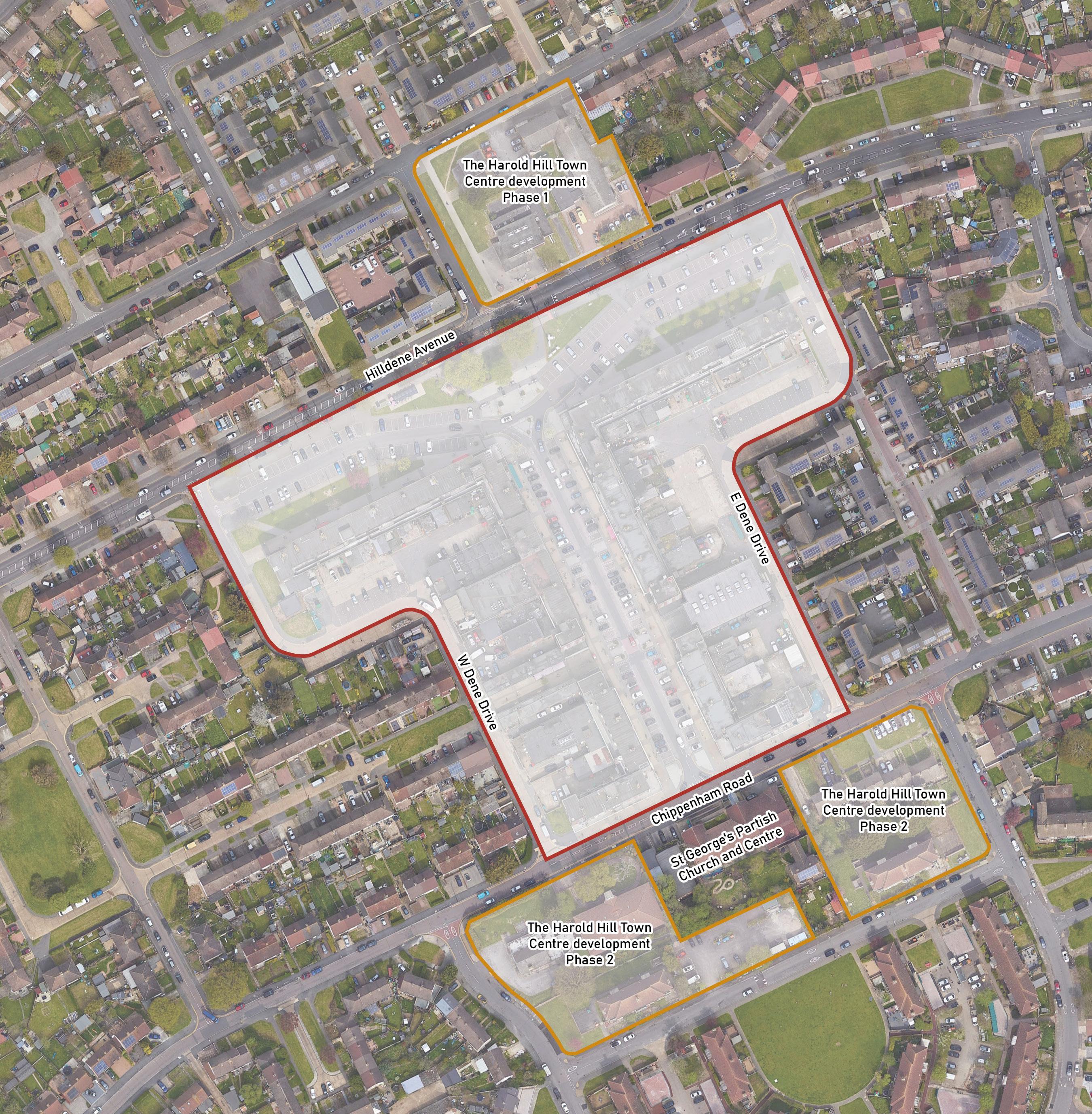
Here, we outline our ambitious plans for transforming Harold Hill Town Centre into a vibrant, welcoming and sustainable hub for everyone.
An indicative sketch opposite provides a glimpse of the vision we are creating.
Paving the way: The delivery of the above benefits will follow on from the demolition of several existing buildings located around Harold Hill town centre.
This demolition work will be carried out in phases to ensure minimal disruption to local people and allow a smoother transition as the regeneration works progress.
Enhancing community safety: To create a more welcoming and safer high street the proposals for the town centre regeneration will meet the ‘Secured by Design Standard’, a initiative approved by the Metropolitan Police proven to reduce crime by up to 87% in new developments. Features of this initiative include:
• Improved access control and door entry systems
• Better sightlines, with no hidden corners
• Excellent security rated doors/windows as standard
• Good-quality communal street lighting
• Safer and better designed car parking and bin stores
• Installation of CCTV and a masterplan to encourage natural surveillance
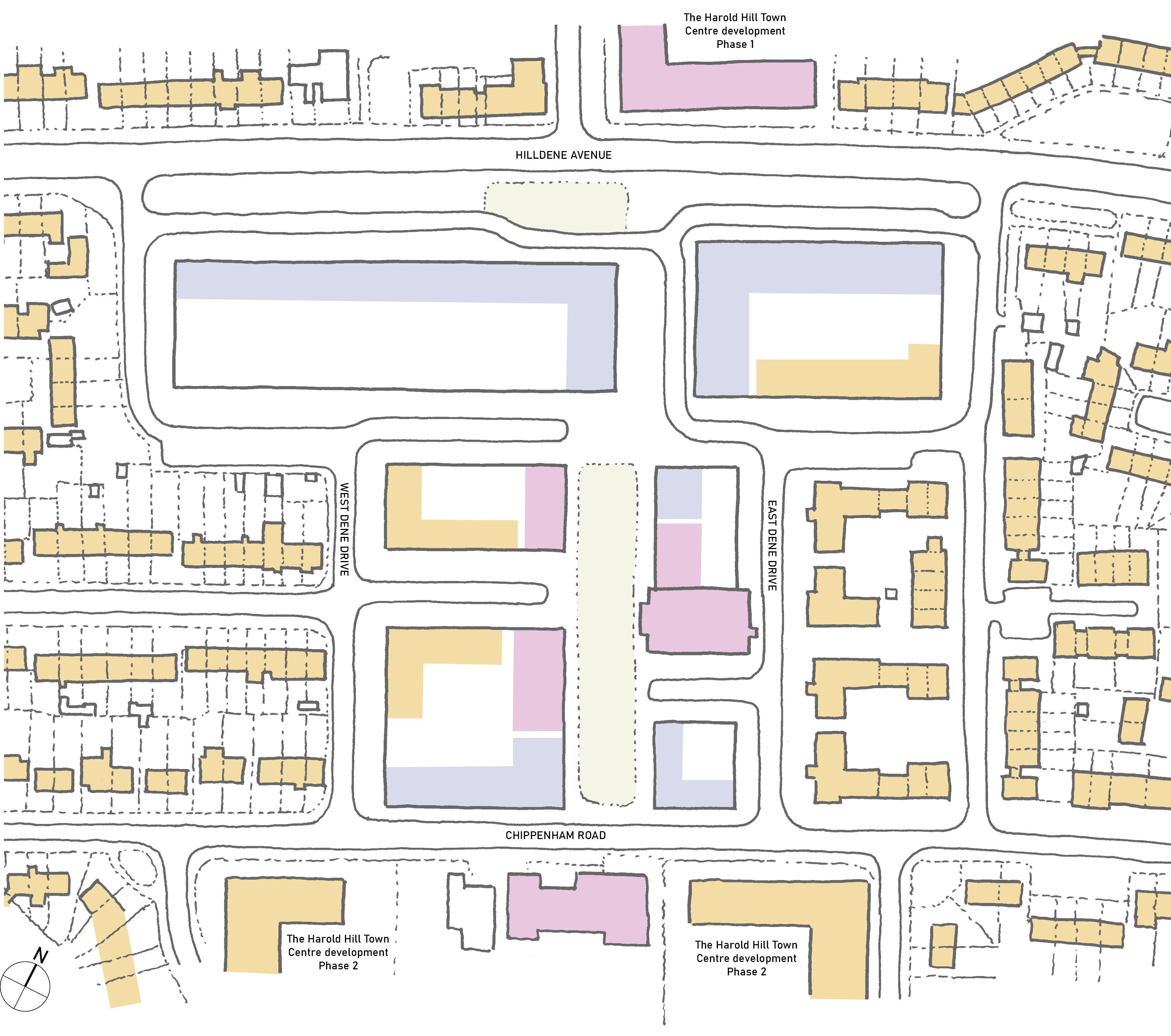
Central Shopping Parade:
A prominent shopping parade along Hilldene Avenue for maximum visibility, ample parking and ease of access.
Modern Units:
Modern and fit for purpose shops to retain existing retailers and attract new businesses in the long term.
Independent Retail Units:
Smaller units designed to support local and independent retailers, creating a diverse and unique shopping experience.
Housing for the Community:
High-quality and desirable homes, including a significant proportion of affordable housing, will be delivered for local people.
Community Amenities:
Intergrated community facilities to support local people.
Additional Shopping Area:
A smaller parade facing Chippenham Road to provide more retail options and improve accessibility.
Community Focus:
Vibrant green public realm, providing a joyful and welcoming place for families and individuals to safely enjoy the town centre and spend time in the community.
Improved connections to encourage people to come to the Centre on foot or by bike. A good level of parking to support the retail uses on site.
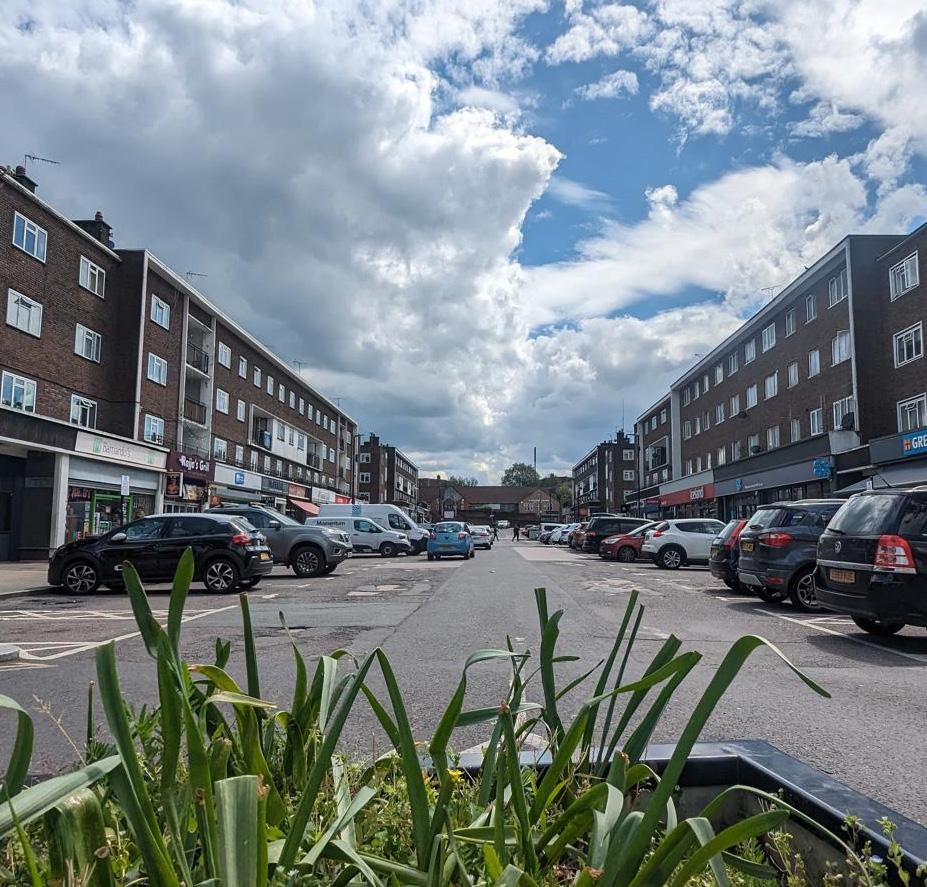
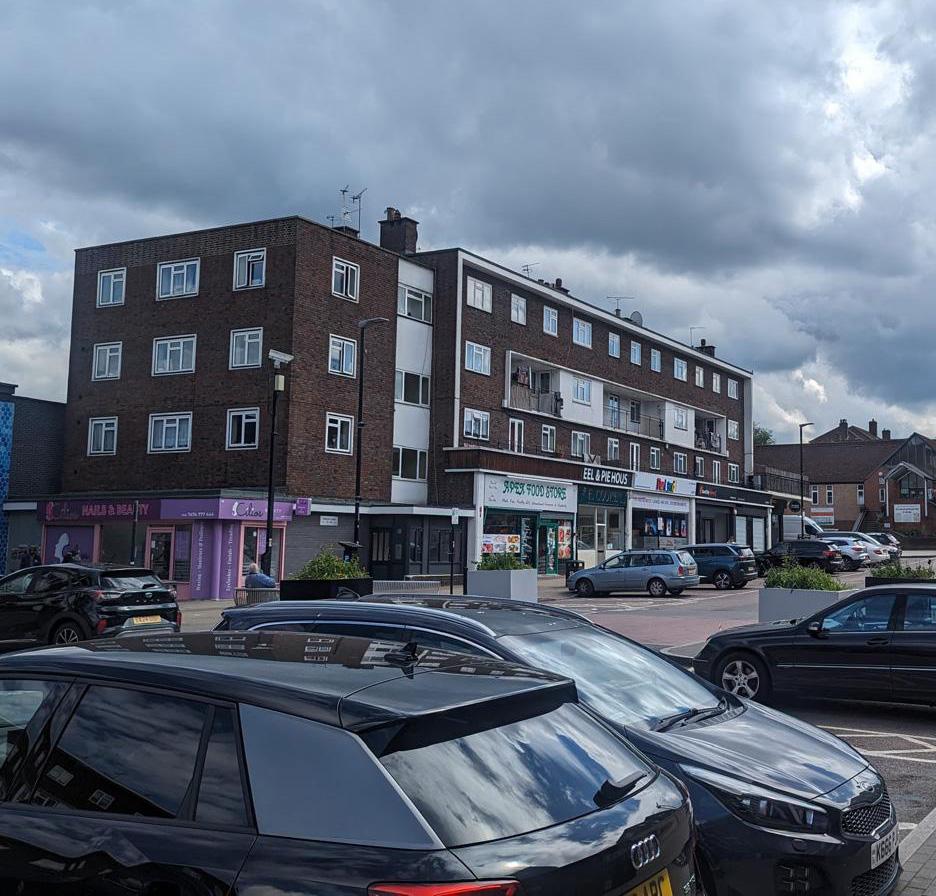
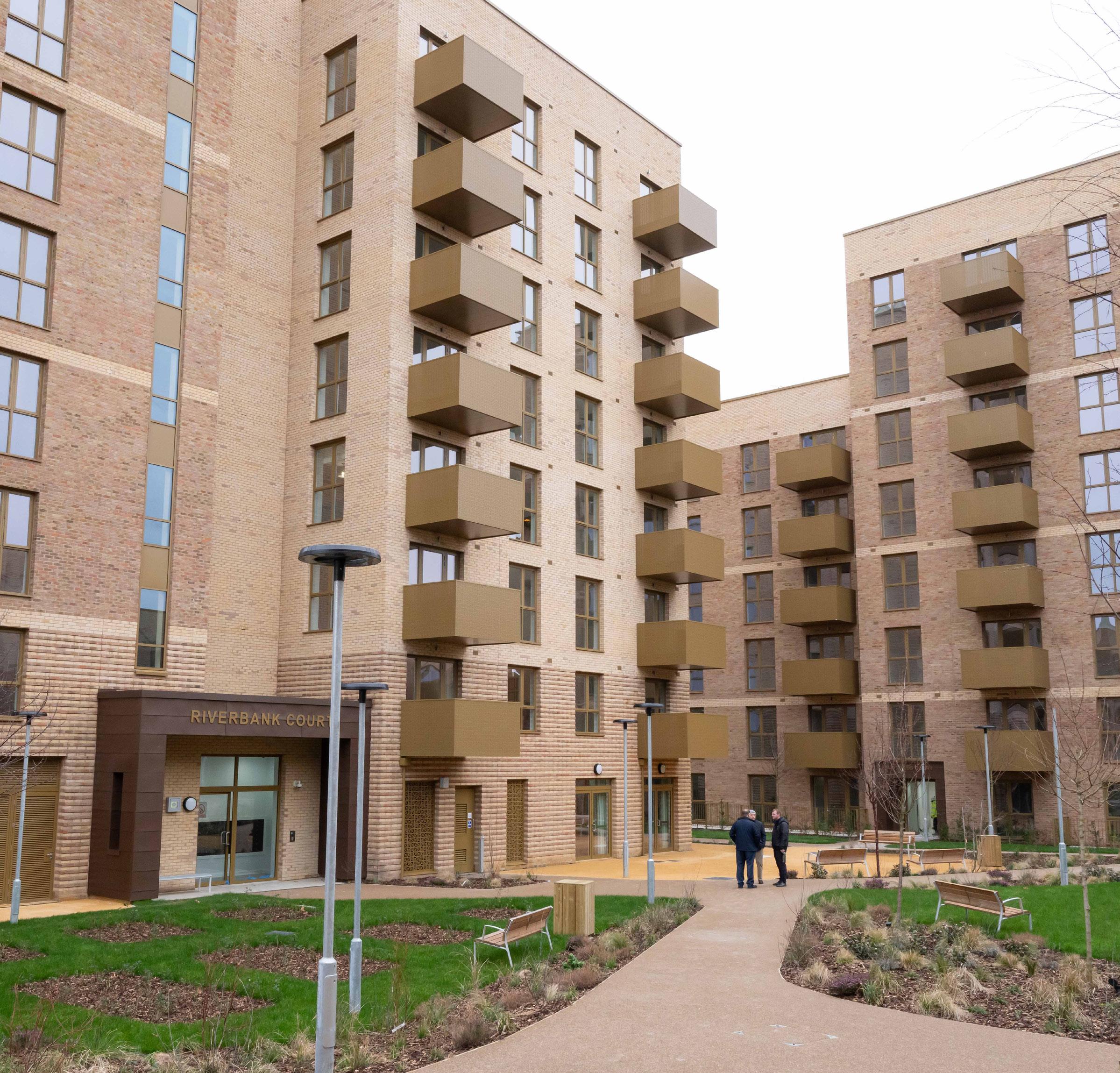
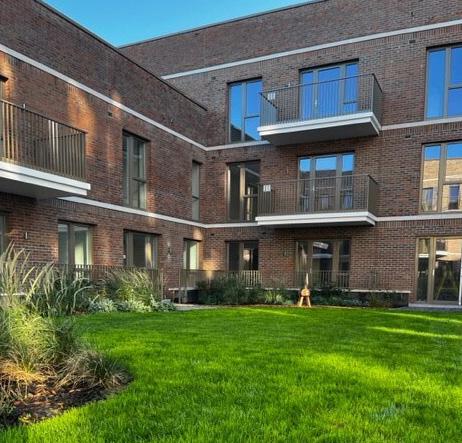


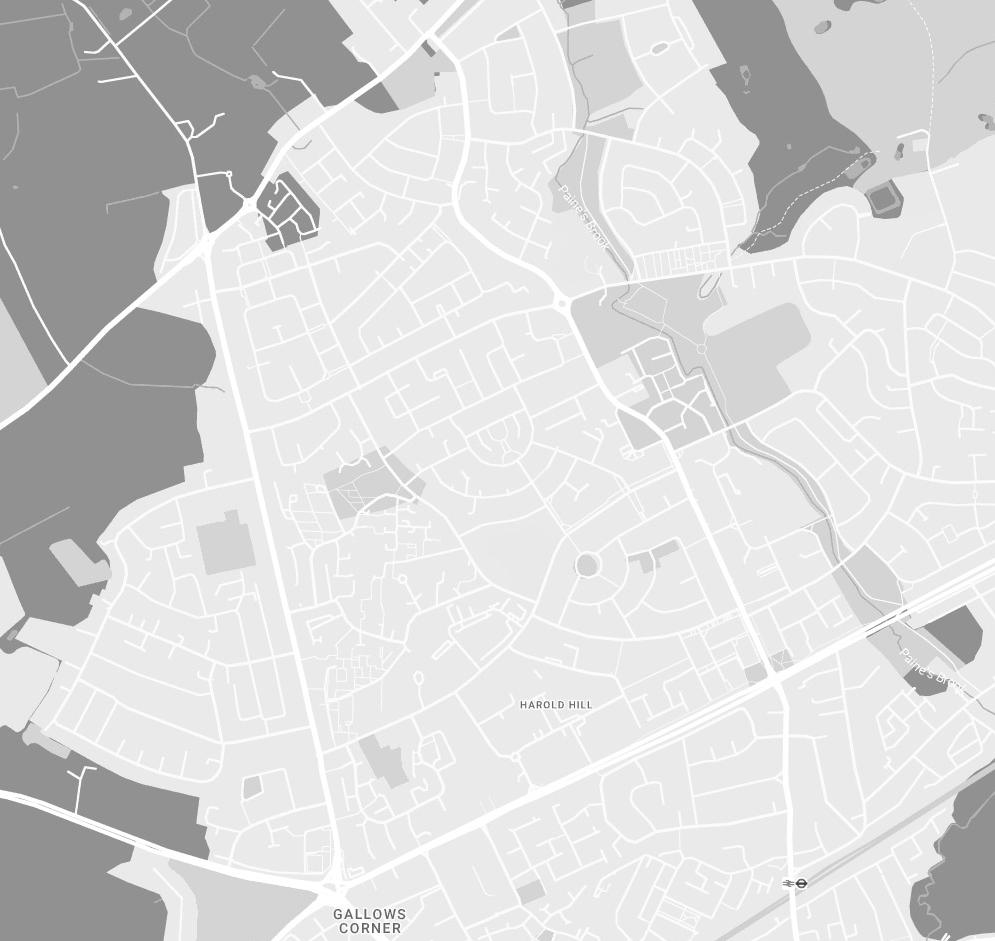













This is your chance to help shape the future of Harold Hill Town Centre. We value your feedback and want to hear your ideas. Please take some time to fill out the survey available, either digitally or by asking a member of the team for a physical copy.
Alternatively, you can view the plans and leave your feedback by:
Visiting: www.havering.gov.uk/haroldhilltowncentre
Emailing: regeneration@havering.gov.uk
Calling: 0800 652 9460 (Monday to Friday, 9am to 5.30pm)

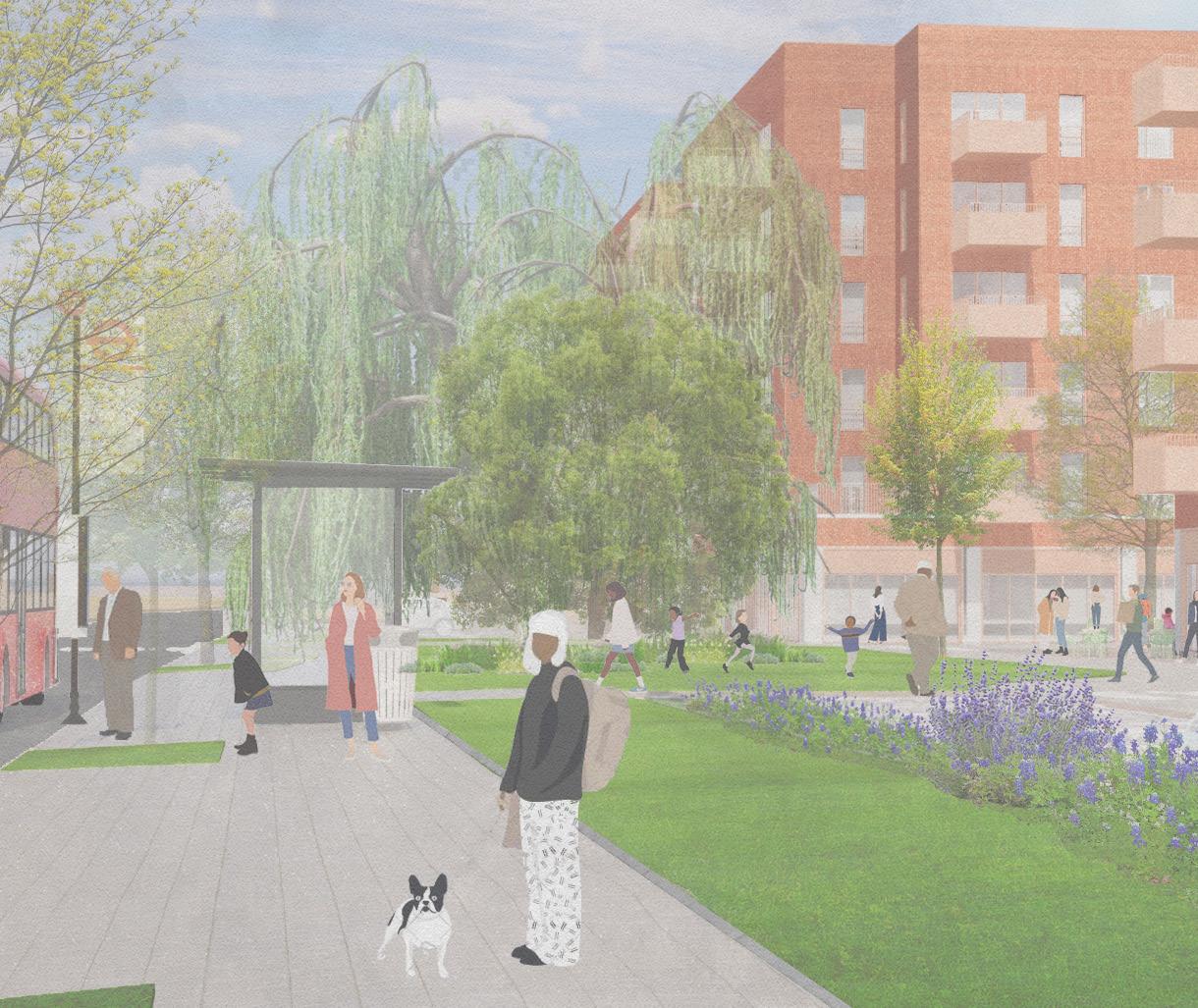
Phase 1
• Demolition of East side of Hilldene Avenue and construct Block A
• Once Block A is constructed, relocate retail unit from West side of Hilldene Avenue
• Farnham Road maintained as existing to ensure businesses continuity
Phase 2
• Demolition of West side of Hilldene Avenue and construct Block C
• Once Block C is completed, relocate key retailers from Farnham Road
Phase 3
• Demolition of Northern part of Farnham Road and construct Blocks B, D and G
• All key retailers relocated to new locations
• Farnham Road no longer serving key retailers
Phase 4
• Demolition of buildings facing Chippenham Road and construction of Blocks E and F
Havering Council and the national developer division of Wates Group are Joint Venture partners, delivering London’s biggest social housing regeneration. Since the JV was started in April 2018, the £1 billion project has seen the first 197 homes successfully delivered, with another 175 to be completed in early 2024.
The Partnership will see 12 council estates regenerated to provide 3,500 to 5,000 new homes in the borough over the next 12 years.
Headline statistics from the project include:
• Council rented accommodation will increase by 70 per cent and 400 low-cost home ownership properties will be built.
• The amount of affordable housing on the 12 estates will be doubled, delivering muchneeded homes for borough residents that are truly affordable on local income levels.
• The right to return is guaranteed for every existing secure resident on the estates being regenerated subject to the terms and conditions, for further information please talk to your Regeneration Officer. Any housing that requires rebuilding will be done on a likefor-like basis to ensure no loss of existing affordable housing.
• This is a unique initiative as all Council funding for the project will come from the Council’s Housing Revenue Account (HRA).
• Havering will receive a £33m grant from the GLA, to deliver new estates where 40 per cent of the homes will be affordable.
• Havering Council and Wates Residential have also made a joint pledge to deliver a lasting legacy for the community through investment in local facilities, skills, education and training.

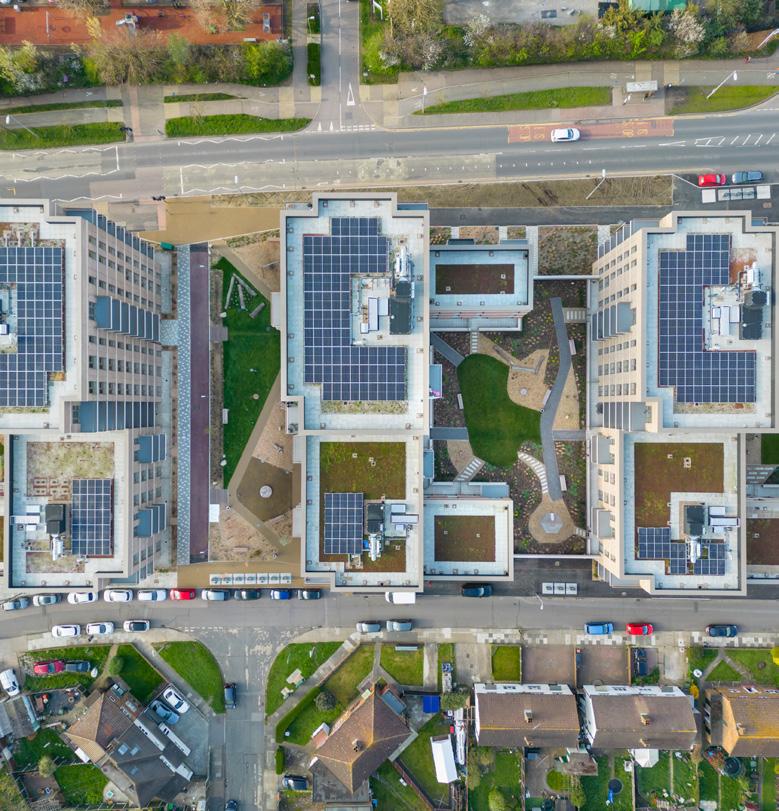
At ColladoCollins we are experts at understanding and balancing all the requirements of a project and defining and managing the process that optimises the potential of every site. In a demanding industry characterised by scarcity of land, energy, budget, materials, and quality we help our clients navigate the nuances of the design, construction, and operation of a building, and the process of securing consent and complying with the regulatory frameworks.
Our aim is always to produce buildings that people can enjoy, be that in their contribution to their surroundings, in the resolution of their detail, or in the experience of using them dayto-day.
We understand the importance of responding to context, and of creating something that contributes to a sense of place. Each of our designs is a bespoke solution, but springs from a deep understanding of what is achievable within the constraints of modern building materials and techniques.
To find out more, visit: https://www.colladocollins.com/
