Introduction
Welcome to our public consultation for Chippenham Road, which forms part of our wider masterplan to regenerate Harold Hill Town Centre.
This project is Phase 2 of our wider Harold Hill Town Centre regeneration project seeks to deliver approximately 138 new affordable homes on land off Chippenham Road and Kings Lynn Drive, adjacent to Farnham and Hilldene Shopping Centre.
Our goal is to create a clean, sustainable, and innovative community that prioritises your health and well-being. In addition to providing affordable housing, the wider Harold Hill Town Centre regeneration project brings several other benefits to the area. These include improvements to landscaping, pedestrianfriendly pathways, and seating areas, which will contribute to a more vibrant and enjoyable community space. For more information about the wider masterplan, please visit Board Two – Our Town Centre Vision.
Background – Phase Two
Our last consultation for Chippenham Road was back in the summer of 2023, when we invited the community to provide their feedback on our initial plans. Since then, we have been progressing the technical and design work with careful consideration given to the feedback received.
The feedback from this initial community conversation was very encouraging and we were delighted with the enthusiasm for the plans. A member of the project team can point you to Board Four, where a summary of the feedback can be found.
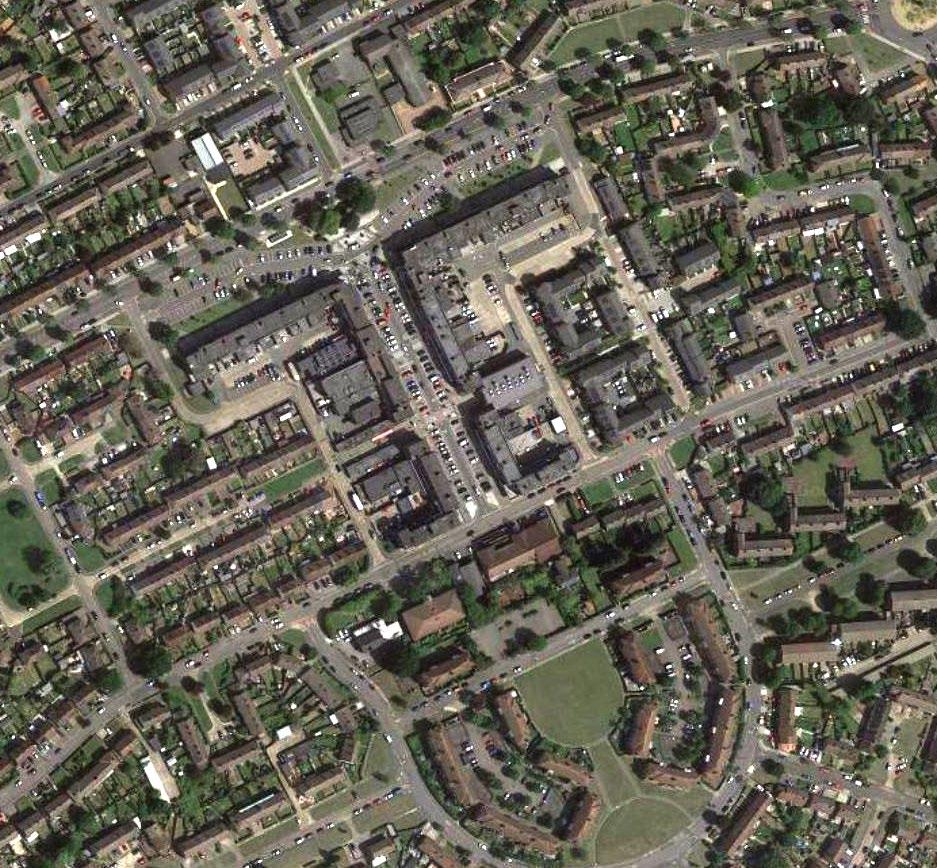
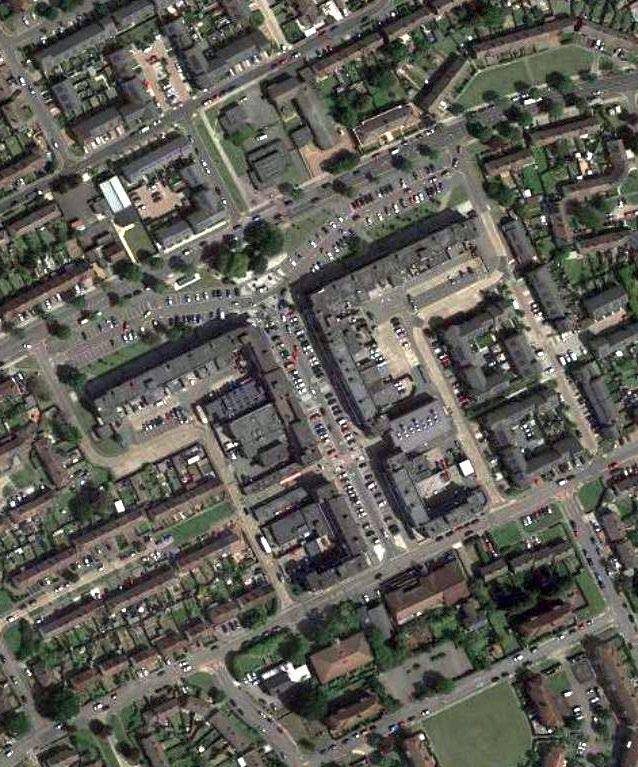
2 - Public Consultation
Harold Hill Town Centre Phase
Family Welcome Centre Chippenham Road Farnham and Hilldene 1 2 3 3 1 2 2 Scan this QR code to visit our consultation website
The Town Centre Vision
The regeneration of Harold Hill Town Centre is being delivered in three phases:
Phase One – Family Welcome Centre
Status: Plans approved and construction underway
In July 2022, the Council’s Planning Committee voted to approve the first phase of the regeneration project which will deliver a new Family Welcome Centre providing emergency accommodation for families. Demolition of the site was complete and main contractor was appointed to commence construction this summer. Completion of the scheme anticipated at the end of 2025.
Phase Two – New Homes on Chippenham Road
We are here
Status: Consultation ongoing with the view to submit a planning application in the coming months.
The second phase of our regeneration masterplan will comprise six-storey blocks and will deliver 100% affordable housing, alongside an allocation of care leavers accommodation. We are currently consulting on this phase of the project.
Phase Three – Farnham and Hilldene
Status: Public Consultation launching in the summer with a view to submit a planning application later this year.
Phase three will see the regeneration of the Farnham and Hilldene Estate, with the delivery of new shops and homes, delivered in stages to allow business to keep trading while construction is ongoing. Phase three is still in the early stages and we are hoping to share our plans with the local community as part of a public consultation in Summer 2024.
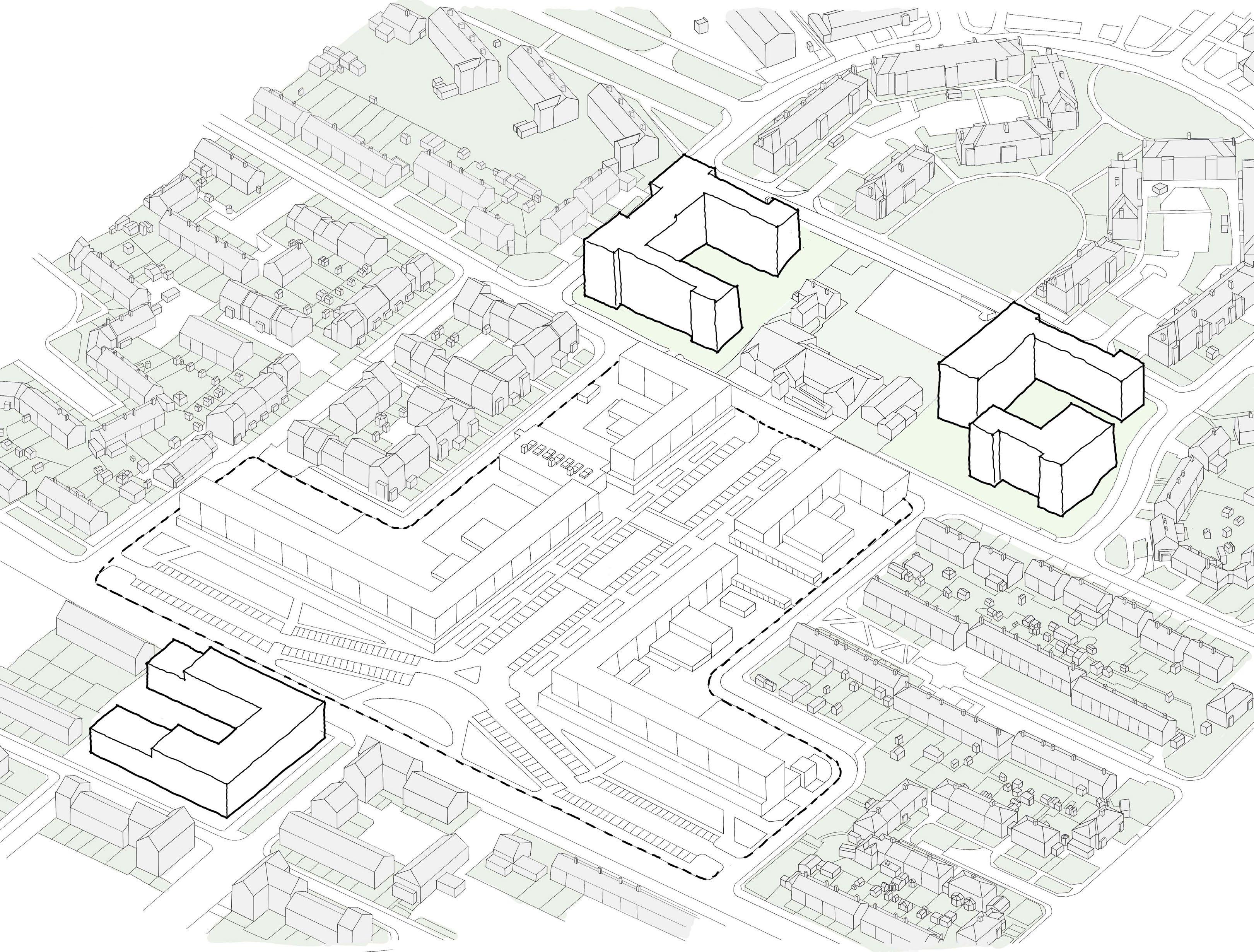
Phase One: Family Welcome Centre
Hill Town Centre Phase 2 - Public Consultation
Harold
Illustrative sketch of the Town Centre area
Phase Two: Chippenham Road
Phase Three: Farnham and Hilldene
You Said, We Listened
We previously consulted on our plans for Chippenham Road back in the summer of 2023. Since then, we have been progressing with the technical and design aspects of the scheme and are excited to share, in greater detail, more about the emerging plans.
During the initial engagement, we received positive feedback on our plans, including a number of questions from local residents on a range of issues. Including:
“How will local roads be affected?”
The proposals include approximately 44 car parking spaces on-site which will front Chippenham Road and Kings Lynn Drive. The proposals do not include a significant increase in on-site parking, with the existing car parking having provision for approximately 40 parking spaces. Where parking spaces are proposed on-site, dropped kerbs will be provided for cars to cross the footways, as existing along parts of Chippenham Road. Parking surveys have been undertaken to understand existing parking demand on-street. The parking survey results significant spare capacity, therefore sufficient parking is available on-street, if required.
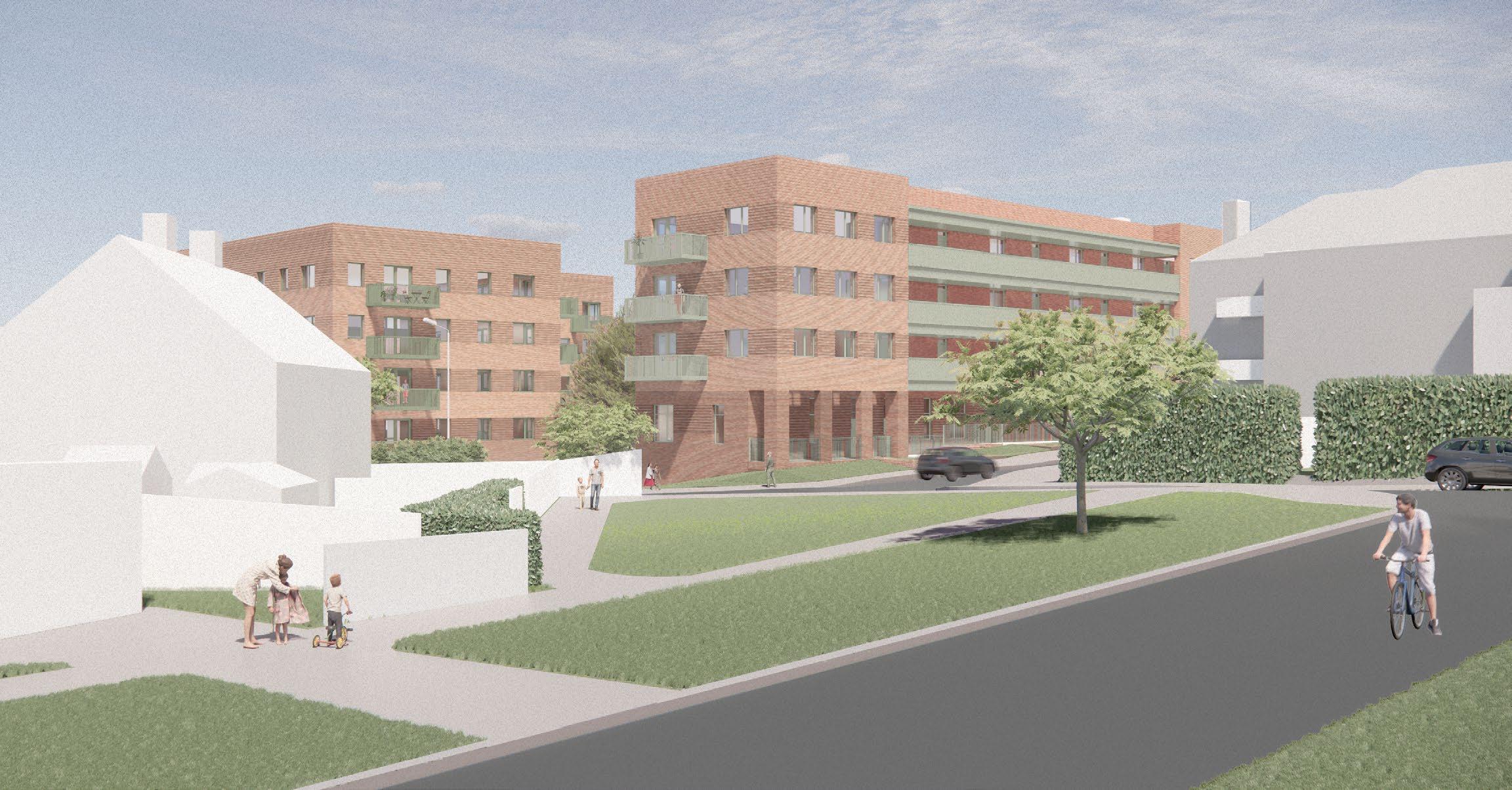
“Any plans must help tackle anti-social behaviour and help create a safe neighbourhood”
Our plans will significantly contribute to creating a safe neighbourhood.
As more people use the town centre, it naturally makes it safer because there are more eyes around, helping to reduce anti-social behaviour. By using features such as well-placed windows, clear sightlines, adequate lighting, and strategically positioned public spaces, the environment makes it easier to monitor and address anti-social activity. When people can easily see and be seen, potential offenders are less likely to engage in unlawful behaviours due to the increased risk of detection. This can effectively ‘design out’ local crime.
Additionally, creating communal spaces that support that sense of community within the development can encourage neighbours to look out for each other, further enhancing the overall safety of the area. Through careful consideration of design principles focused on security, the new development has the potential to contribute positively to the creation of a safe and welcoming neighbourhood for all its residents.
“Affordable housing is a local priority”
We agree! Our plans will help address this local need by bringing forward 138 affordable homes.
“Will there be an impact on local infrastructure, such as school places and availability of GP appointments?”
We are undertaking an assessment of localised impacts that could arise from new dwellings in the area, particularly in relation to local infrastructure. We are committed to ensuring that any impacts are resolved and we will work with other departments at the Council to deliver this.
Harold Hill Town Centre Phase 2 - Public Consultation
Illustrative drawing of the plans
The Site
Site Location
The site is located to the immediate south of Harold Hill District Centre, on land between Chippenham Road and Kings Lynn Drive.
The site is divided by Saint George’s Parish Church and Harold Wood Funeral Home which is to remain as it is during the proposed development. The western portion of the site comprises the Alderman pub and a vacant 2-storey structure which previously accommodated the London Borough of Havering Housing Office. Several other vacant buildings are located on the eastern portion of the site.

Kings Lynn Drive
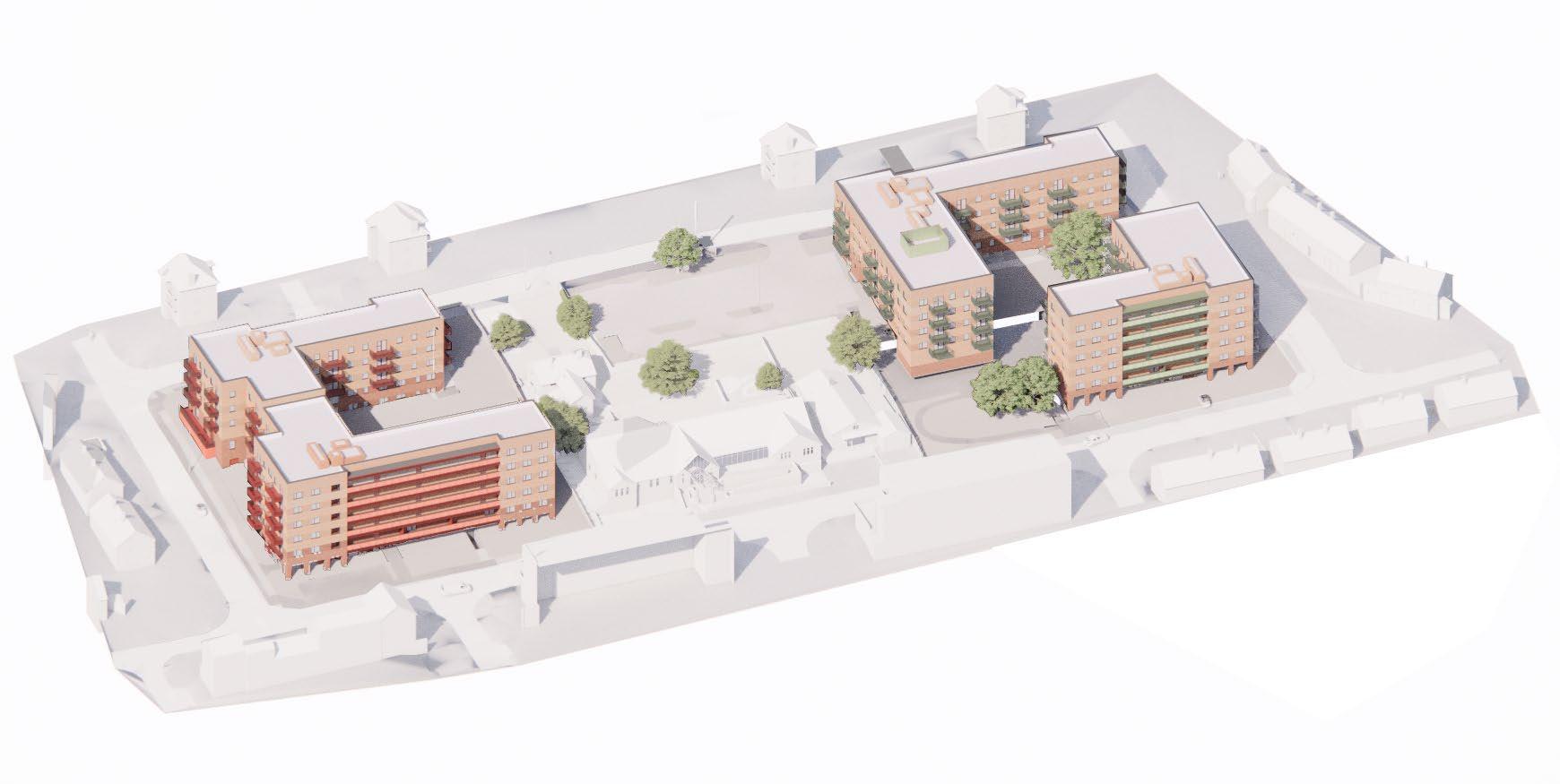
Dartfields(West)
Dartfields(East )
Phase 2 - Public Consultation
Harold Hill Town Centre
Chippenham Road
Illustrative visual of the Chippenham Road scheme
Our Vision – Affordable Homes for the Community
Our plans will help address the local housing shortage by delivering 138 new high-quality homes, in a variety of styles and sizes.
A range of 1–4-bedroom properties will be made available, each designed to be attractive to smaller and growing families who need more space. A proportion of the new homes will be specially designed for wheelchair users or those with other disabilities.
Why here?
• There is a significant shortage of new affordable homes in the local area, meaning that local people are often required to look elsewhere in order to find housing.
• New homes on Chippenham Road would help deliver a diverse offering to the local area. This would encourage a thriving atmosphere and increase footfall to existing local businesses.
• Located within walking distance of local supermarkets, nearby schools, public transport, and Central Park, the site is ideally situated close to key local amenities for the whole family.
• The existing site is currently occupied by buildings that have fallen into a state of disrepair.
Homes For Young People
Of the new homes, 21 will be specially designated for local young people who are preparing to move from care into living independently. These homes are tailored to meet the needs of young individuals transitioning into adulthood, providing them with a safe and supportive environment as they embark on this new phase of their lives. Through this initiative, we aim to empower young people in our community by offering them access to stable and affordable housing options, ensuring they have the foundation they need to thrive and contribute positively to society.
These homes will be included within their own own exclusive duplex block to help protect the privacy of those making this transition. The duplex block will also include staff offices, a resident’s lounge, and meeting rooms.
Design – What will the homes look like?
The apartments will be modern and visually appealing, helping to breathe new life into the area. It is our intention to bring forward designs that integrate closely with the surrounding aesthetic and we believe the masonry exterior will achieve the desired finish.
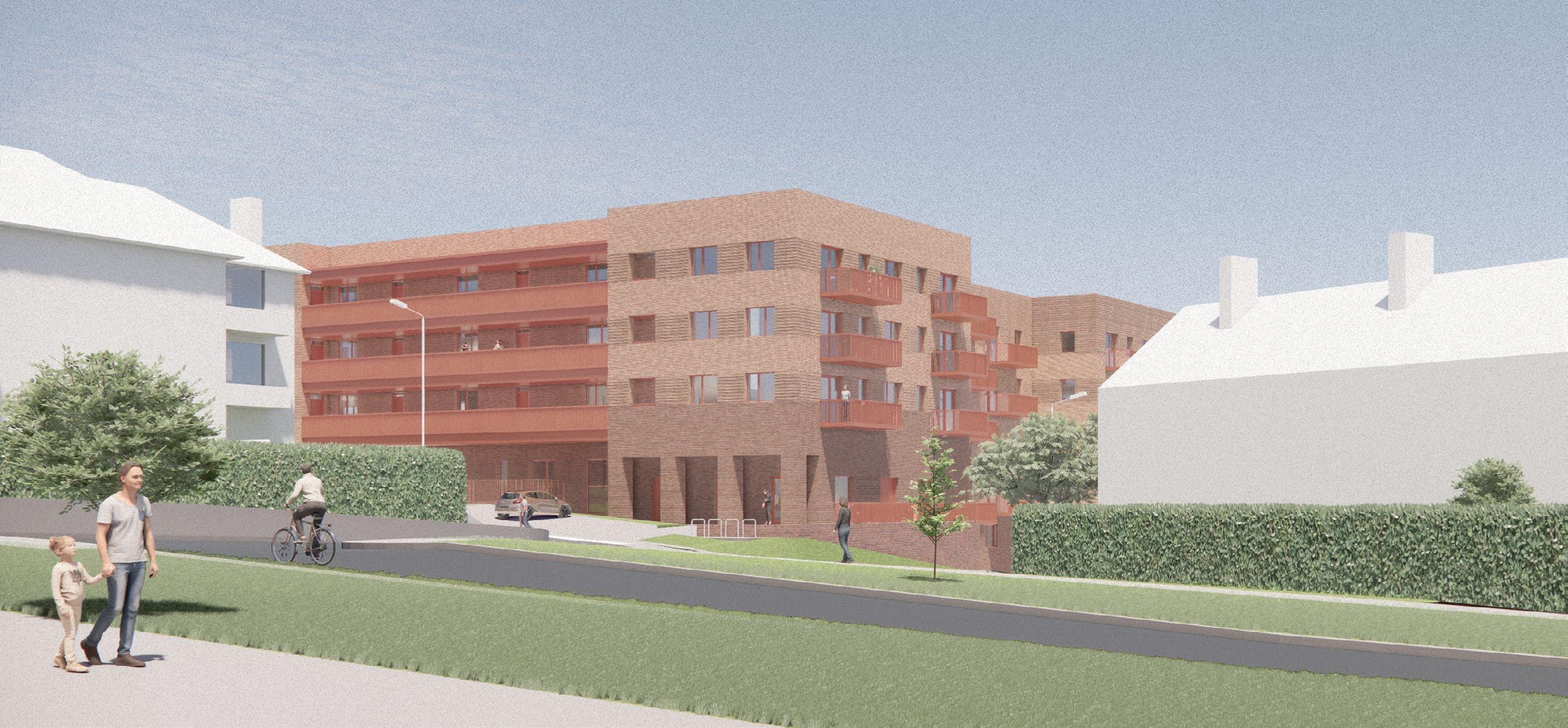
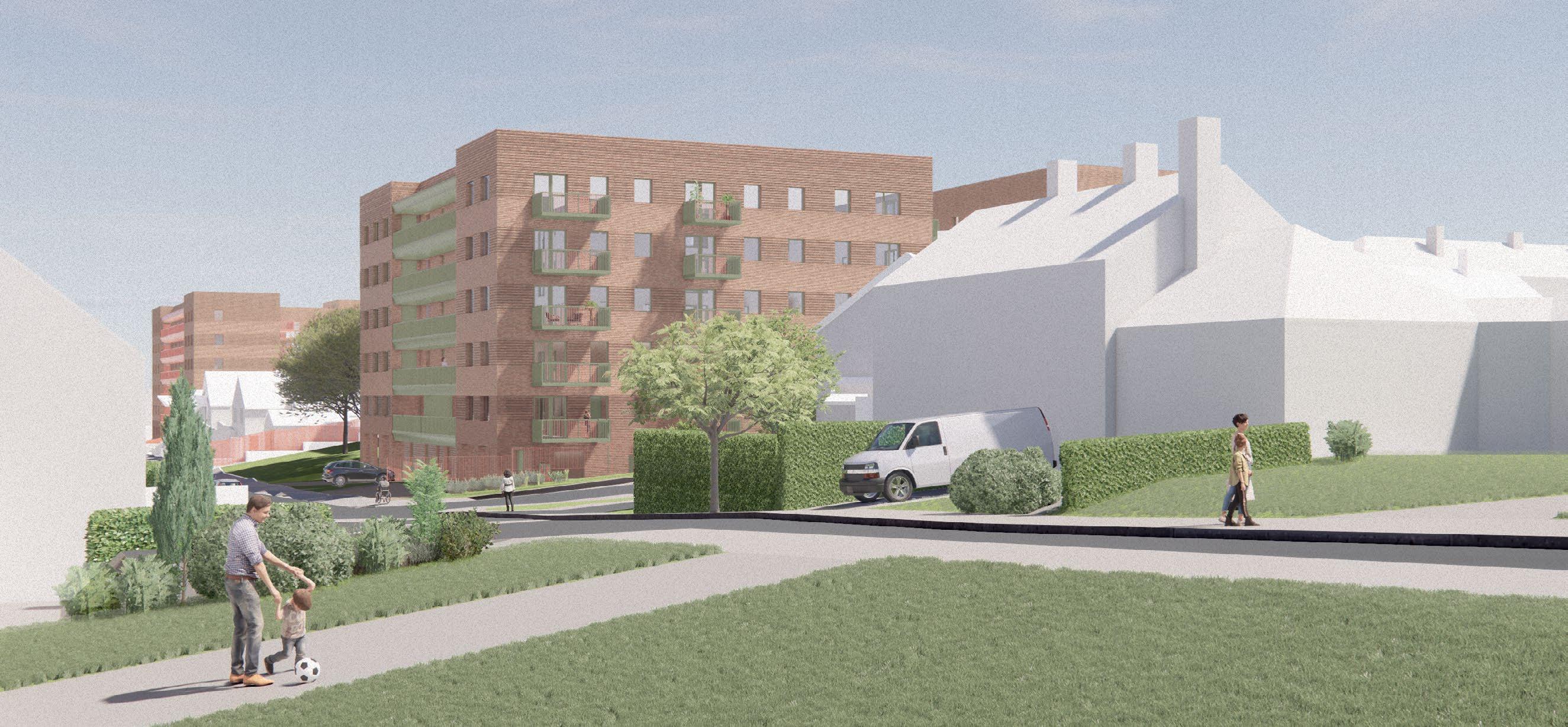
Harold Hill Town Centre Phase 2 - Public Consultation
Illustrative drawing of the plans looking from the south east
Illustrative drawing of the plans looking from the south west
Healthy and Inclusive Living
We’re dedicated to building a neighbourhood that supports you and your family now and in the future. That’s why our development focuses on inclusivity and sustainability.
Our goal is to create a clean, sustainable, and innovative community that prioritises your health and well-being. Here’s how we plan to achieve this:
Communal Spaces
We’ll create inviting courtyards with open, accessible spaces where residents can enjoy lush gardens designed to promote health and well-being. These green spaces, filled with trees and flower beds, will be the heart of the neighbourhood. They’ll offer places to relax and socialise, strengthening our community bonds.
Community Garden
The garden will be accessible to everyone and will support the physical and mental health of the whole neighbourhood. Features like comfortable seating, and play areas will bring different generations together, making sure everyone feels welcome and included.
Flourishing Green Spaces
Local and native planting will be included to allow ecosystems to thrive. Smaller initiatives, such as bug hotels and bird boxes, will also be included to support wildlife, fostering a harmonious environment for nature and residents. Through these efforts, we aim to create a lush and sustainable environment that enriches the lives of all who call it home.
Conscious Design
Private gardens within the courtyard will provide residents with their own unique spaces for outdoor relaxation. Balconies will fill apartments with natural light and help keep homes cool during the summer, promoting energy efficiency and enhancing the overall well-being of residents.
Furthermore, all homes will be designed to be energy efficient and to avoid overheating, helping to keep homes warm in the winter and cool in the summer, all the while keeping energy bills down.
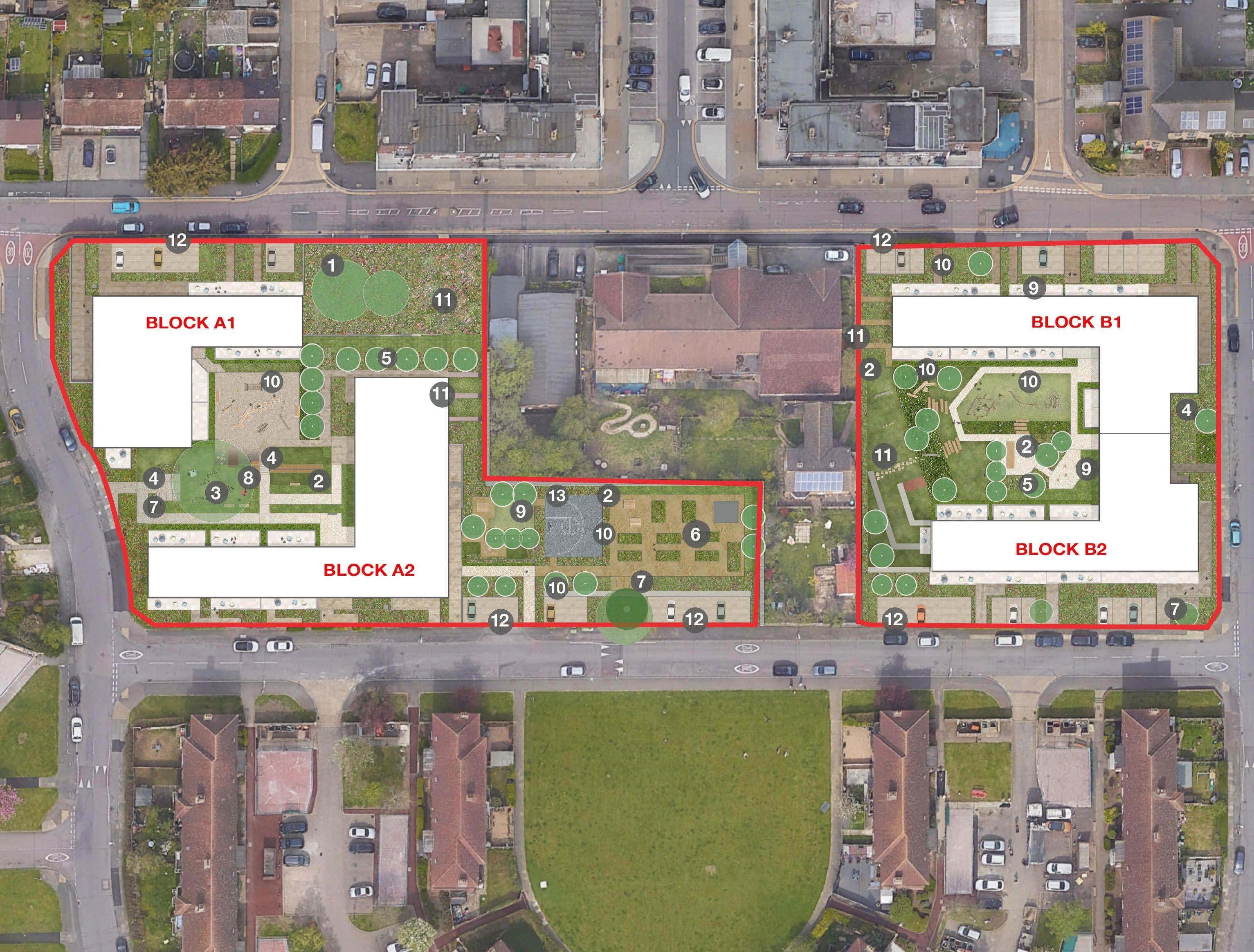
Hill Town Centre Phase 2 - Public Consultation
Harold
Zone Key 1 Retained terrain with existing trees. 2 Community space. 3 Garden area to celebrate tree. 4 Arrival area with casual seating. 5 Feature trees. 6 Allotment 7 Visitor parking 8 Bleacher seating/steps. 9 Relaxing Pockets. 10 Multi-use: Play + Social area. 11 Open green play space 12 Carpark 13 Micro Court
Sustainable Solutions: Building a Greener Future
Our aim is to create a neighbourhood that is clean, sustainable, and fit for future generations of Havering residents. Key features across the development include:
• Climate-Resilient Community: Residents will benefit from green technologies, such as air source heat pumps, to save on energy bills and reduce carbon footprint.
• Electric Vehicle Infrastructure: All parking spaces will be future-proofed for electric charging points.
• Promoting Active Travel: Strategically situated within walking and cycling distance of transport networks and amenities.
• Enhanced Green Spaces: New planting and landscaping to improve air quality and biodiversity.
• Energy-Efficient Design: Measures implemented to enhance energy efficiency in homes.
• Flood Management: Integrated landscape features for effective flood management.
• Renewable Energy: Incorporation of solar panels and other renewable energy sources.
• Recycling Infrastructure: Provision of recycling points for waste management.
In addition to these initiatives, we will use the latest construction methods and materials to ensure a sustainable approach to construction, further contributing to the eco-friendly approach for the development.
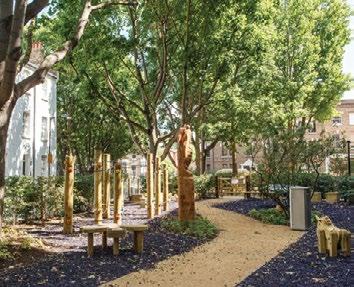
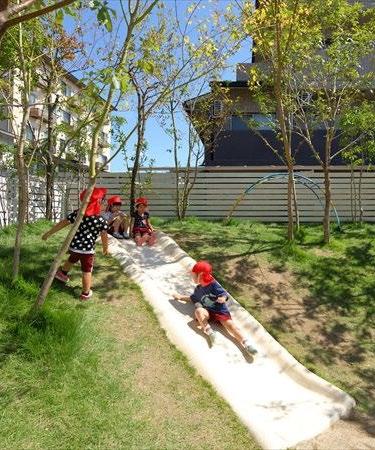
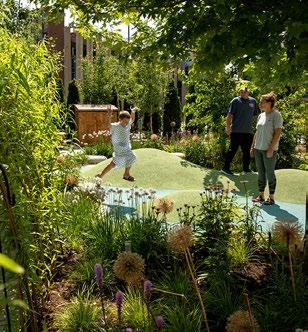
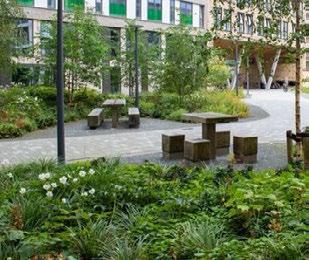
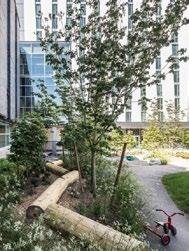
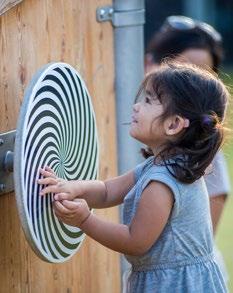
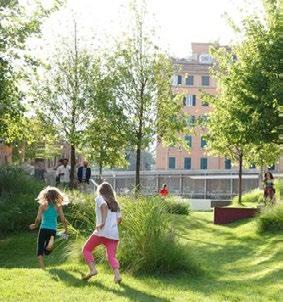
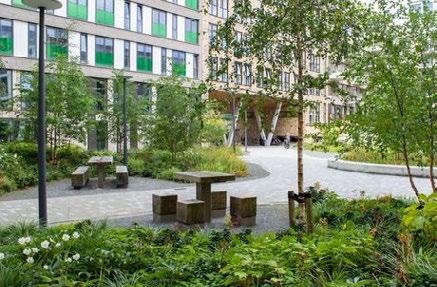
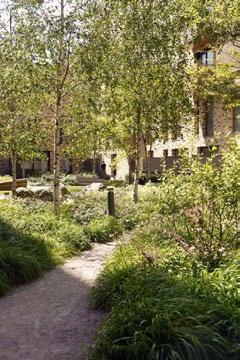
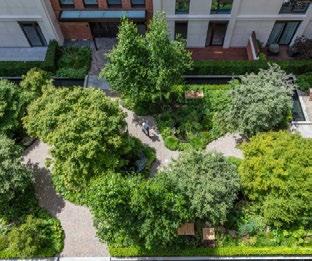
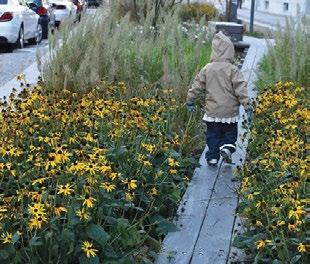


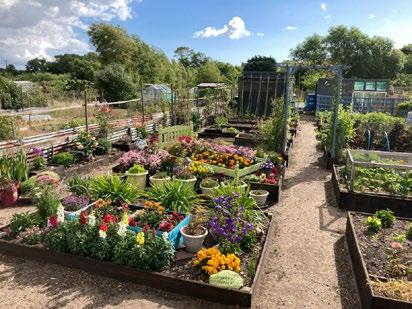
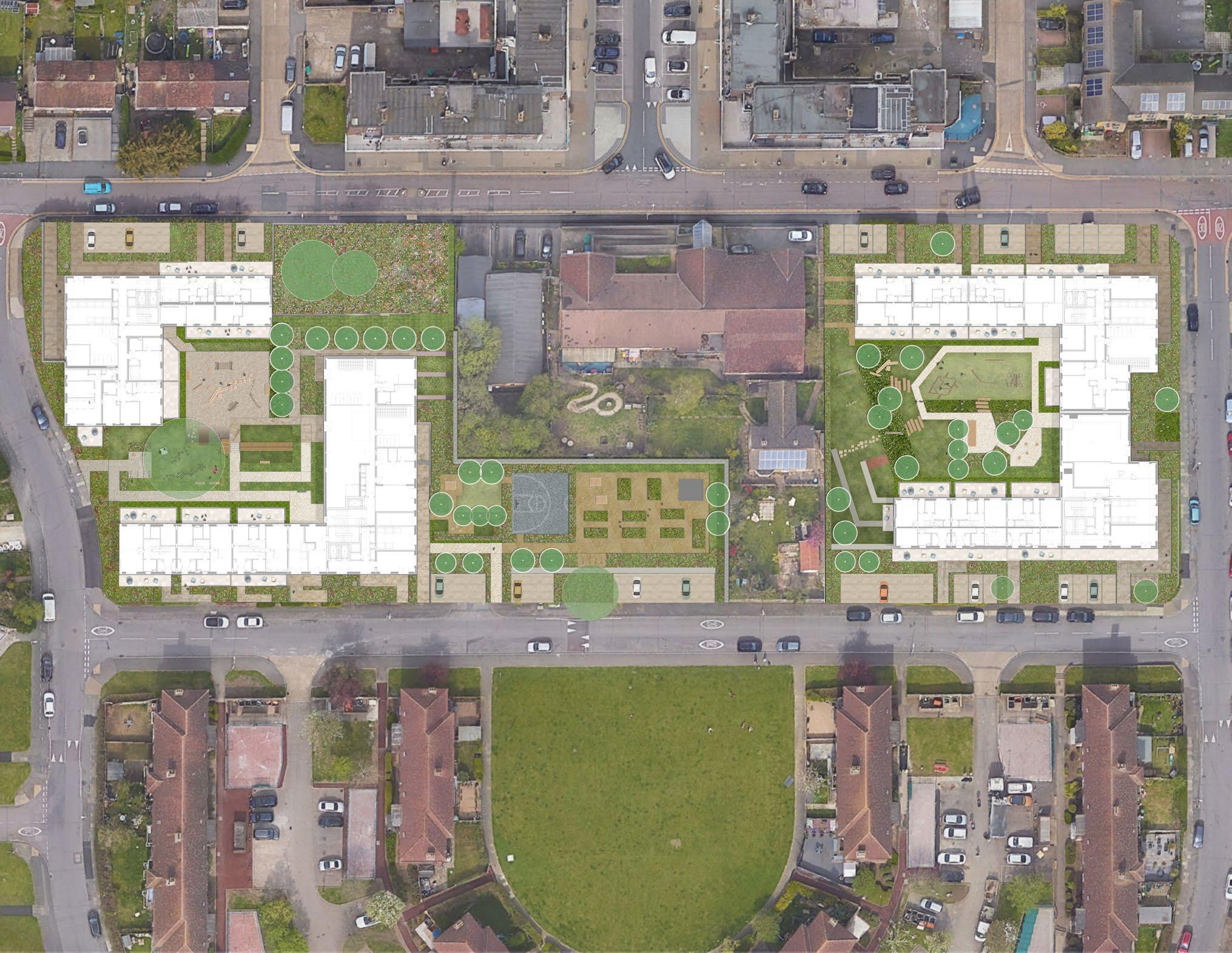
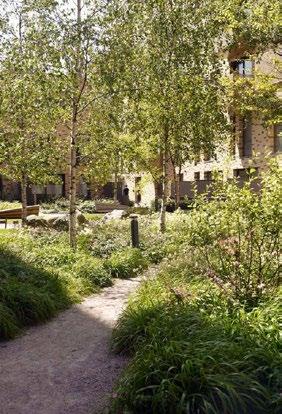
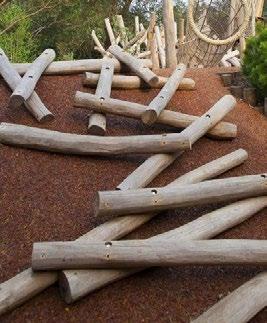
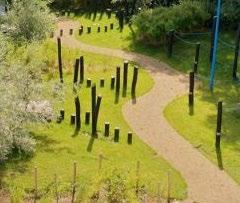
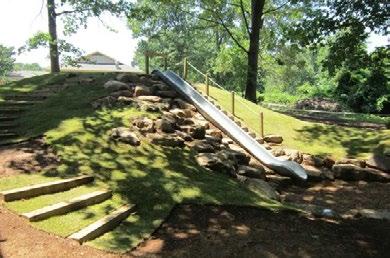
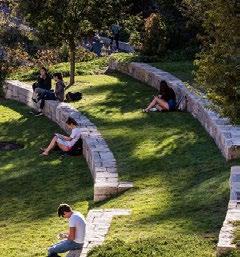
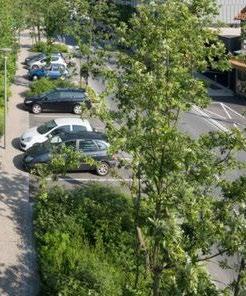
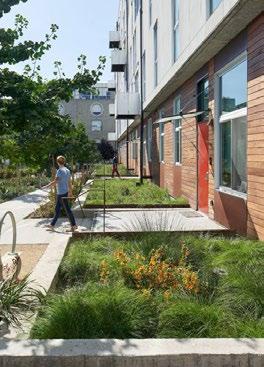
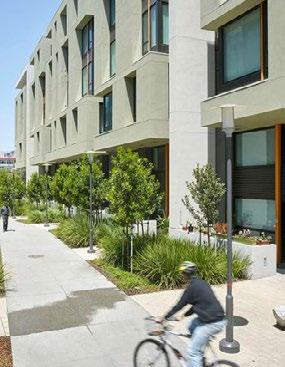
Hill Town Centre Phase 2 - Public Consultation
Harold
Community Garden Site A Courtyard Site A Site B Courtyard Carpark / Front Gardens
Social Value
Social Value
We believe in delivering a meaningful and long-lasting difference to the communities we create. We understand that true success is measured by the positive change we can bring to the lives of others.
Our commitment to social responsibility is deeply ingrained in our values. This means investing time, resources, and expertise into initiatives that address pressing social issues, empower individuals, and contribute to the overall well-being of the communities we serve.
One way we achieve this is through collaborative partnerships with local organisations and non-profits. By working hand in hand with community leaders and stakeholders, we can identify and address the specific needs and challenges faced by each community. Whether it’s supporting education programs, promoting environmental sustainability, or providing access to vital resources, our aim is to create lasting solutions that have a meaningful and positive impact.
This commitment is already evident from the work we’ve carried out on our site is New Green, Havering.
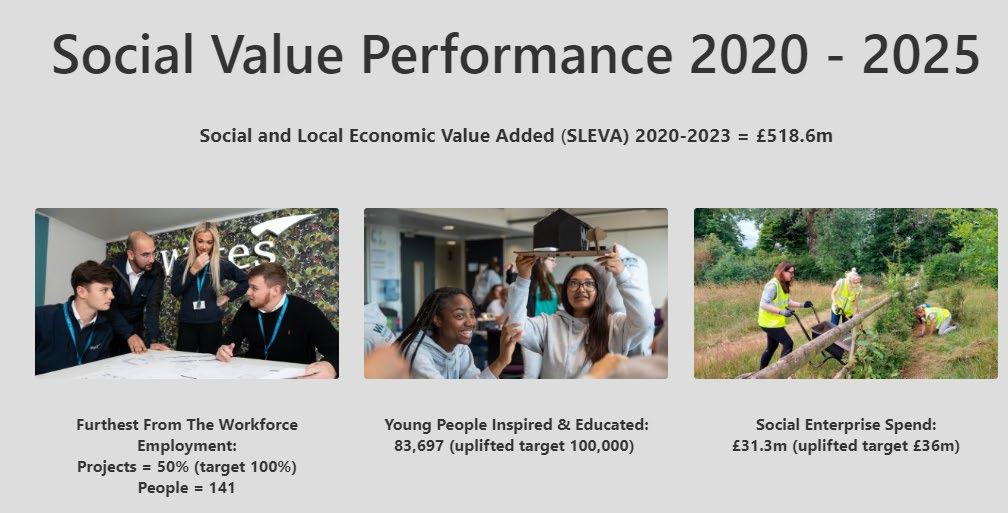
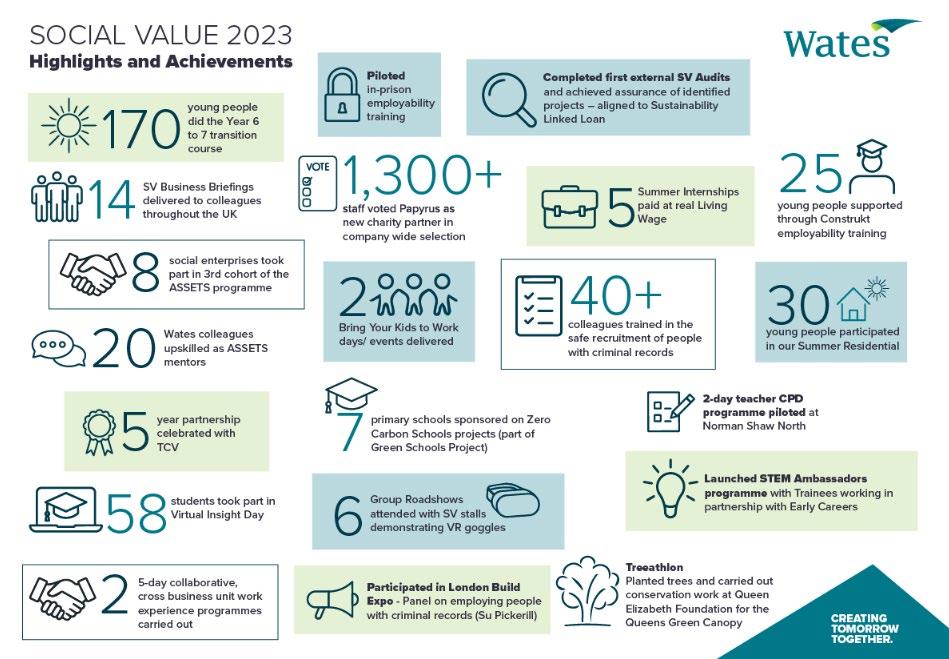
Harold Hill Town Centre Phase 2 - Public Consultation
Meet the Project Team
About Havering Council and Wates Regeneration
Havering Council and the national developer division of Wates Group are Joint Venture partners, delivering London’s biggest social housing regeneration. Since the JV was started in April 2018, the £1 billion project has seen the first 197 homes successfully delivered, with another 175 to be completed in early 2024.
The Partnership will see 12 council estates regenerated to provide 3,500 to 5,000 new homes in the borough over the next 12 years.
Headline statistics from the project include:
• Council rented accommodation will increase by 70 per cent and 400 low-cost home ownership properties will be built.
• The amount of affordable housing on the 12 estates will be doubled, delivering muchneeded homes for borough residents that are truly affordable on local income levels.
• The right to return is guaranteed for every existing secure resident on the estates being regenerated subject to the terms and conditions, for further information please talk to your Regeneration Officer. Any housing that requires rebuilding will be done on a likefor-like basis to ensure no loss of existing affordable housing.
• This is a unique initiative as all Council funding for the project will come from the Council’s Housing Revenue Account (HRA).
• Havering will receive a £33m grant from the GLA, to deliver new estates where 40 per cent of the homes will be affordable.
• Havering Council and Wates Residential have also made a joint pledge to deliver a lasting legacy for the community through investment in local facilities, skills, education and training.
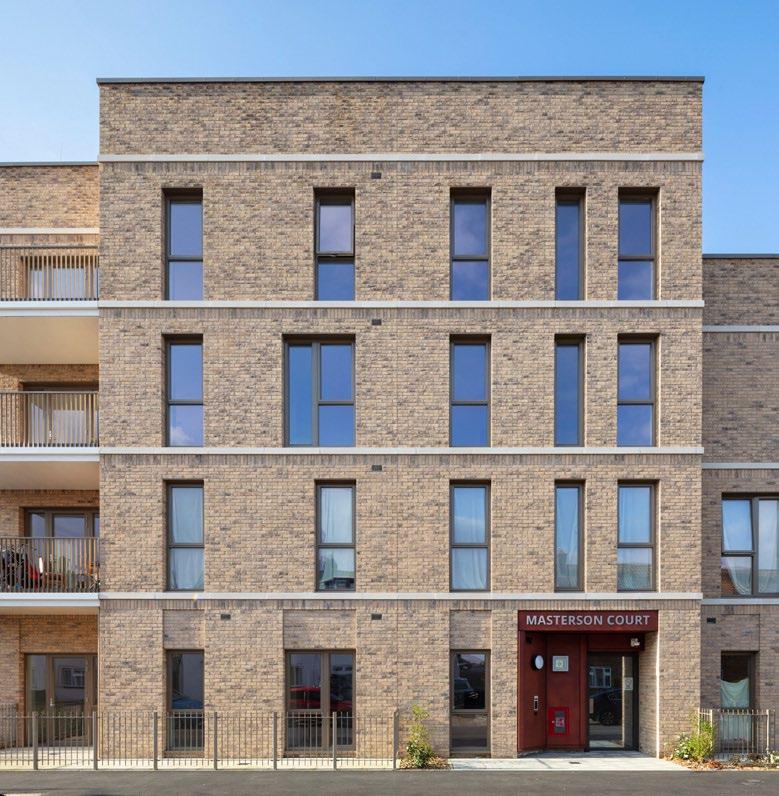
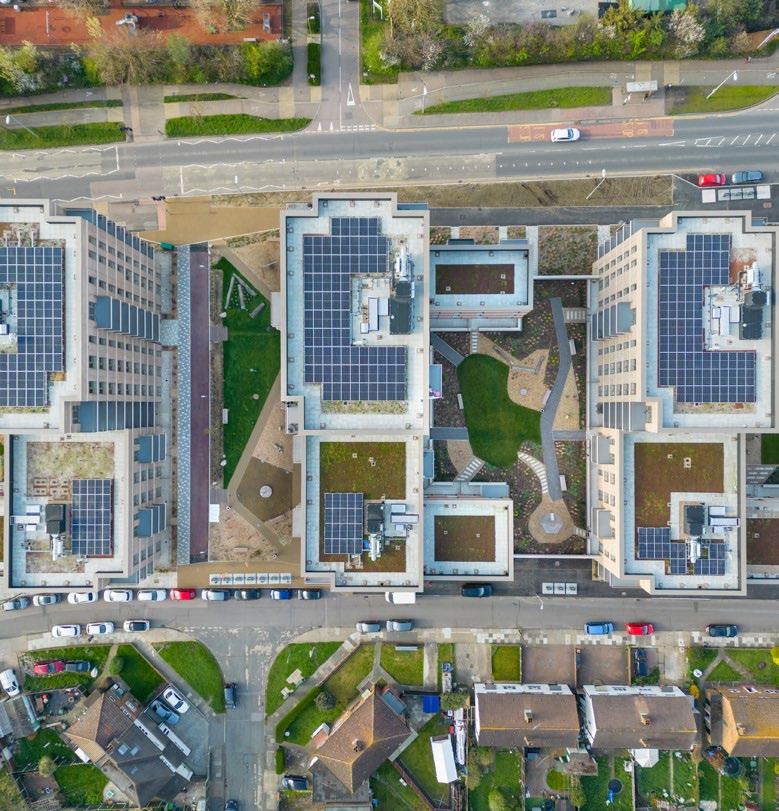
Meet the architects - Hawkins\Brown
Hawkins\Brown is an internationally renowned practice of architects, designers and researchers.
People are at the centre of everything they do, and they put dialogue, engagement and consultation at the heart of making successful homes that contribute to neighbourhoods and reflect the history and heritage of the local area.
Their expertise covers a range of residential building types and mixed-use schemes, across new developments and regeneration programmes.
They were shortlisted for the RIBA Stirling Prize for the redevelopment of the Park Hill Estate in Sheffield, and most recently, were winners of the 2020 AJ100 Best Use of Technology Award for their in-house carbon emission reduction tool.
To learn more visit: https://www.hawkinsbrown.com/

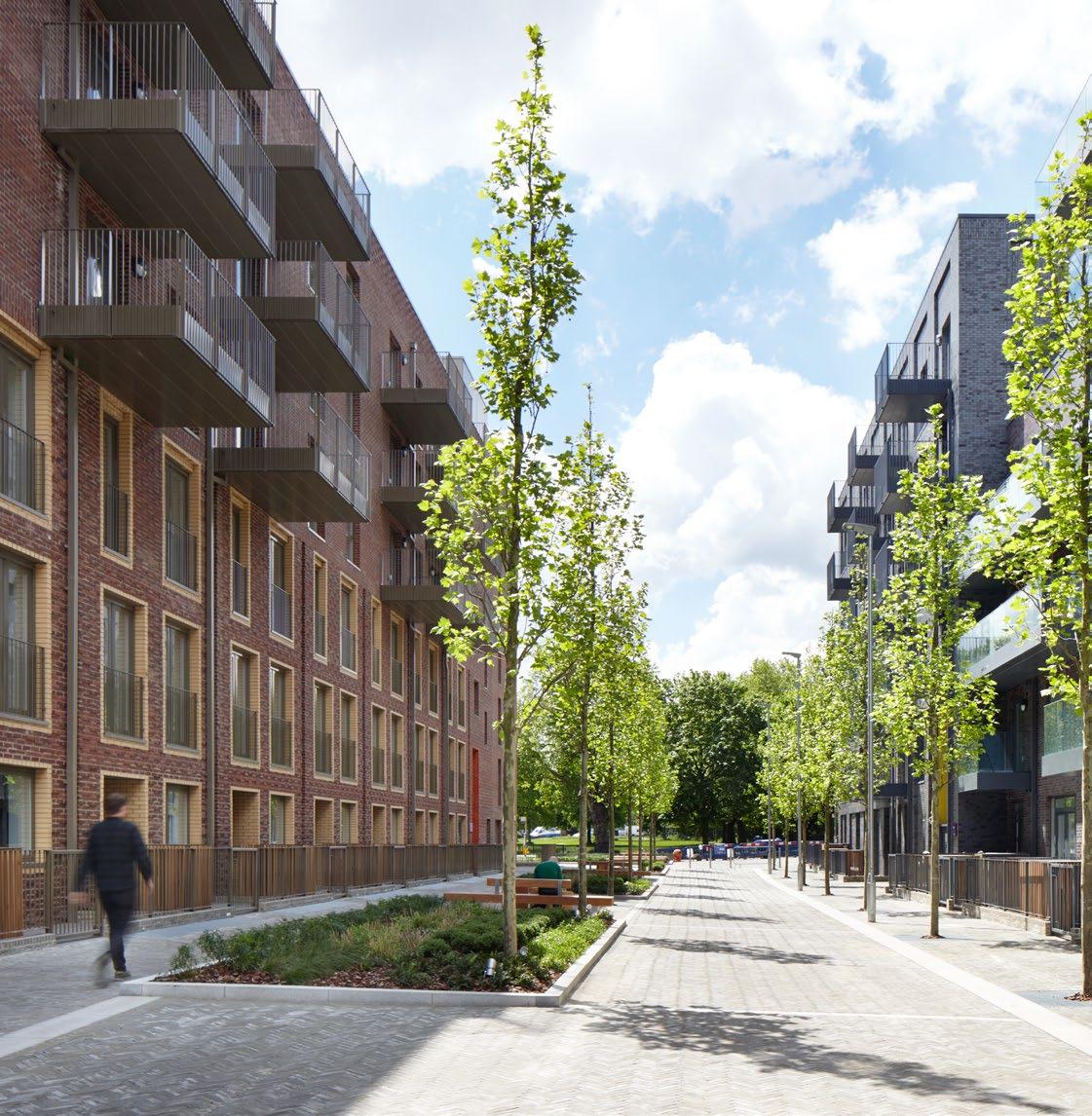
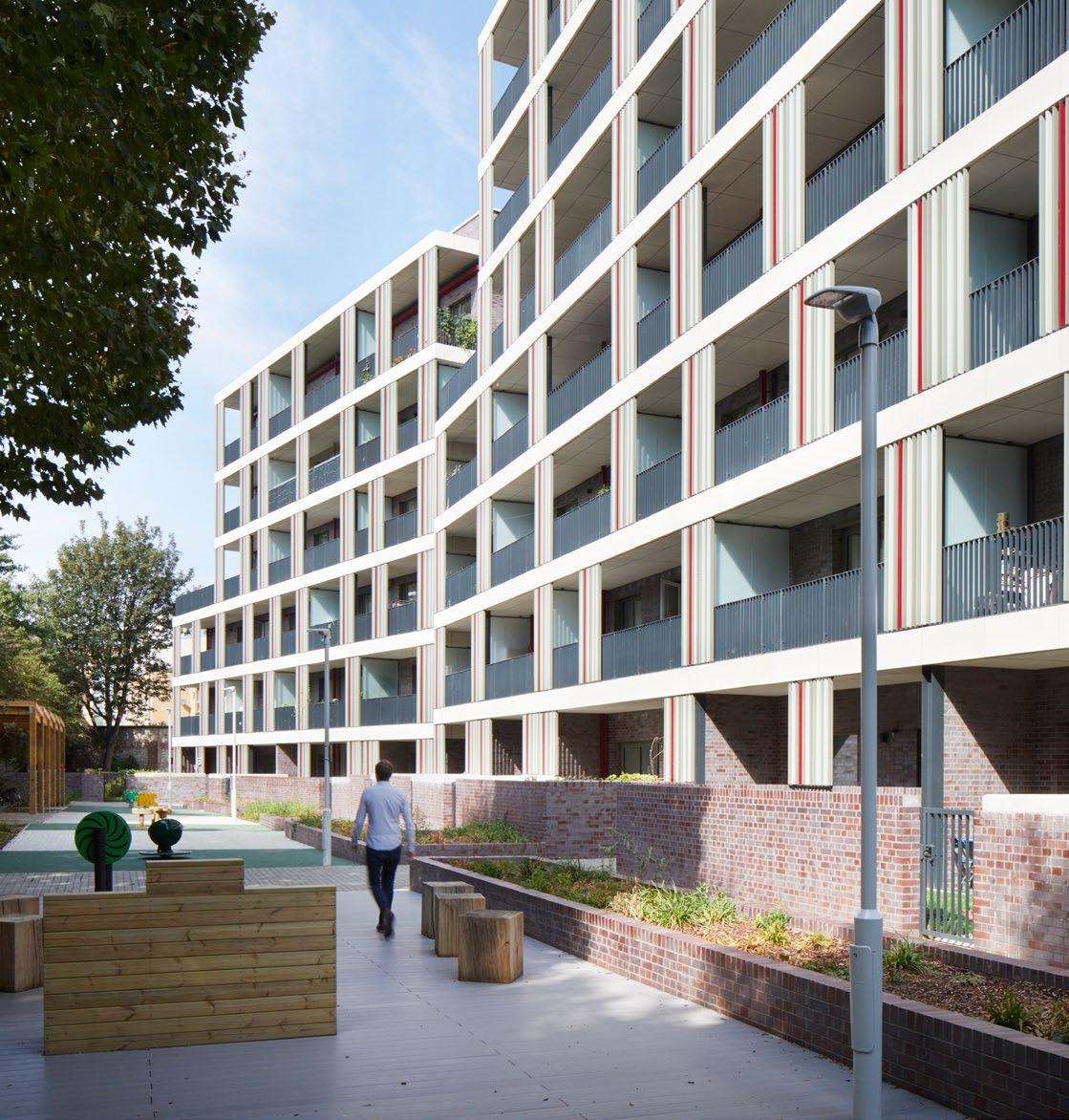
Harold Hill Town Centre Phase 2 - Public Consultation
New Green, Havering Burridge Gardens (Phase 1), Wandsworth
New Green, Havering Agar Grove (Phase 1a), Camden
Scan this QR code to learn more about Hawkins/Brown
Have your Say
Thank you for taking part in our public consultation. This round of consultation will close on Monday 6th May, so please make sure you submit your feedback before then.
You can submit feedback by doing one of the following:
Complete one of our feedback forms today. You can find these by the front entrance, or a member of staff can provide you with one.
Visit: https://www.havering.gov.uk/haroldhilltowncentre
Email: Regeneration@havering.gov.uk
Freephone: 0800 652 9460
Next steps
We will review all of the feedback once the consultation closes to help inform our final design which will submitted for planning permission later this year.
We want to secure a vibrant future for Chippenham Road and we look forward to receiving your feedback and working with you throughout the planning and development process.
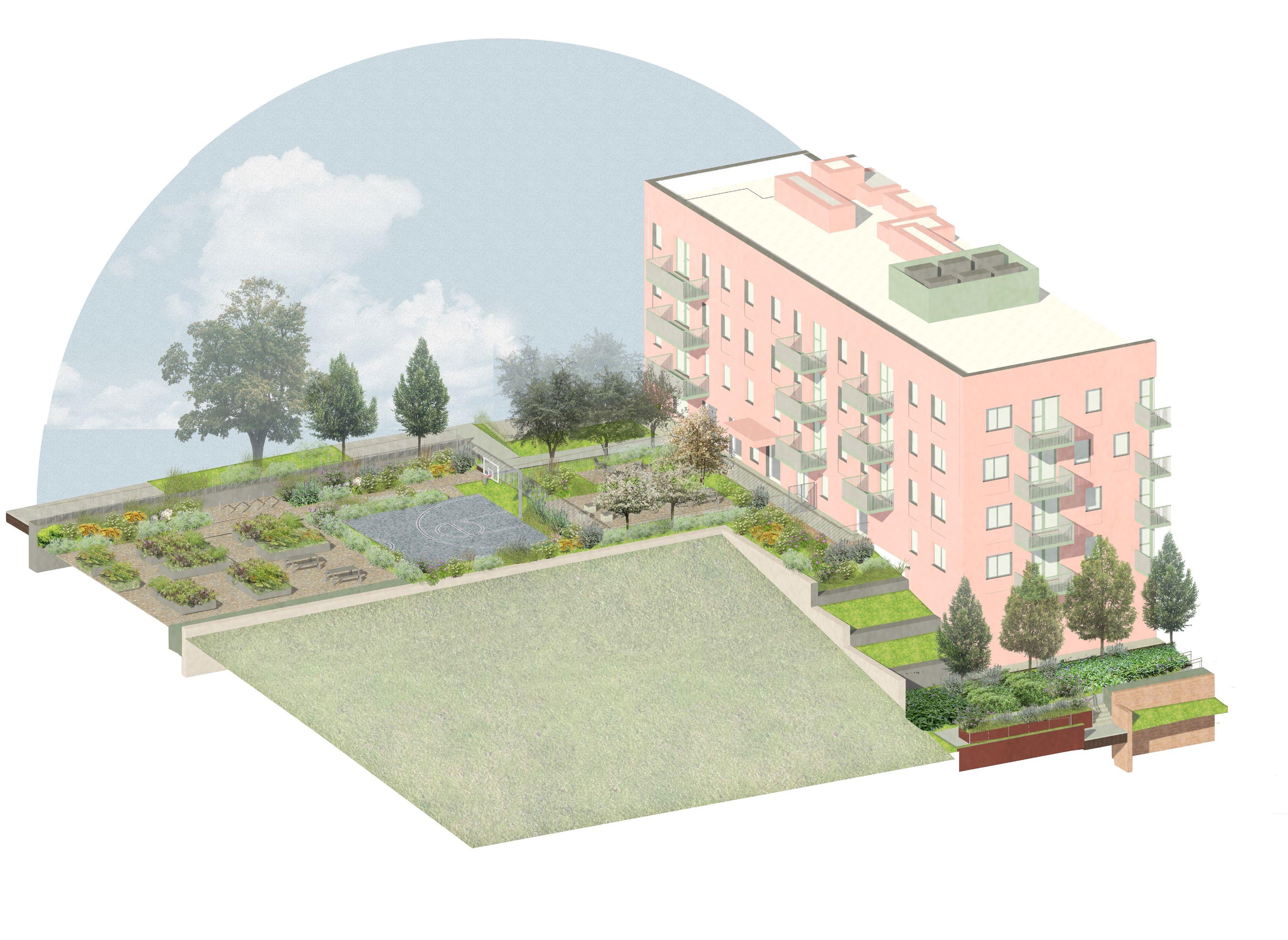
Harold Hill Town Centre Phase 2 - Public Consultation
Scan this QR code to visit our consultation website
Illustrative drawing of the plans








































