



Haya Alshahel P
tf li
r
Haya Alshahel

Haya.alshahel@gmail.com
Workshops
Man brukar säga att arkitektur är ett tvärvetenskapligt fält. För mig är arkitektur ett sätt att utöva mänskligheten.
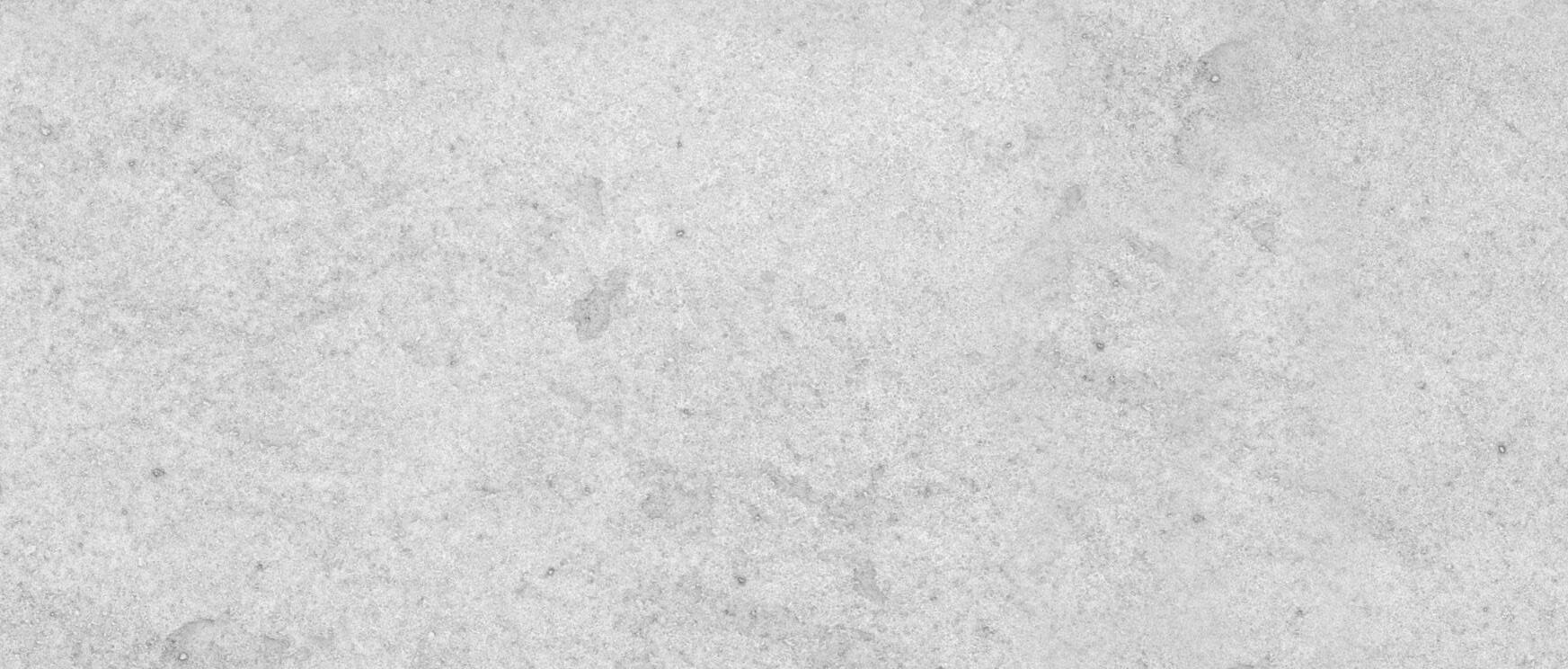
Att studera arkitektur fick mig inte bara att ha meningsfulla skoldagar med sina kreativa arbetsmetoder. Men det lärde mig också hur man kan studera mångfalden av önskemål och behov världen som omger oss. Hur det vi skapar kan växa i sin omgivande miljö och hur de kan samspela med varandra.
Arkitektur för mig är, med andra ord, en fram-och-tillbaka praktik där vi studerar oss själva, våra behov och den värld vi lever i.
Competitions

Kontakt Adress 0762231869 Järna Epicenter .22 .32 Synergieffekter .33 Forumet .38 .36 A room for cocktail Permeable heart .40 Scenography .42 Velvet .44 Ett hem för alla (studenttävling) .16 The Moss Window .19 Sharpness & Blurriness .14 The Moss Lodge .11 Shelter .04 KMRC (school competition)
Stockholm .03 Arknat
Studentbacken 21
11557
(English)
Master
(svenska)
Kandidatnivå
June, Summer 2022 we got the opportunity to be a part of a workshop organised by Sweco and sponsored by many other firms and authorities.
Designed by Alexander Morell, landscape architect and co-developed and built by our team, Tide is a windshelter that is placed in Lundåkrahamnen as a part of a future Skåneleden’s extention.
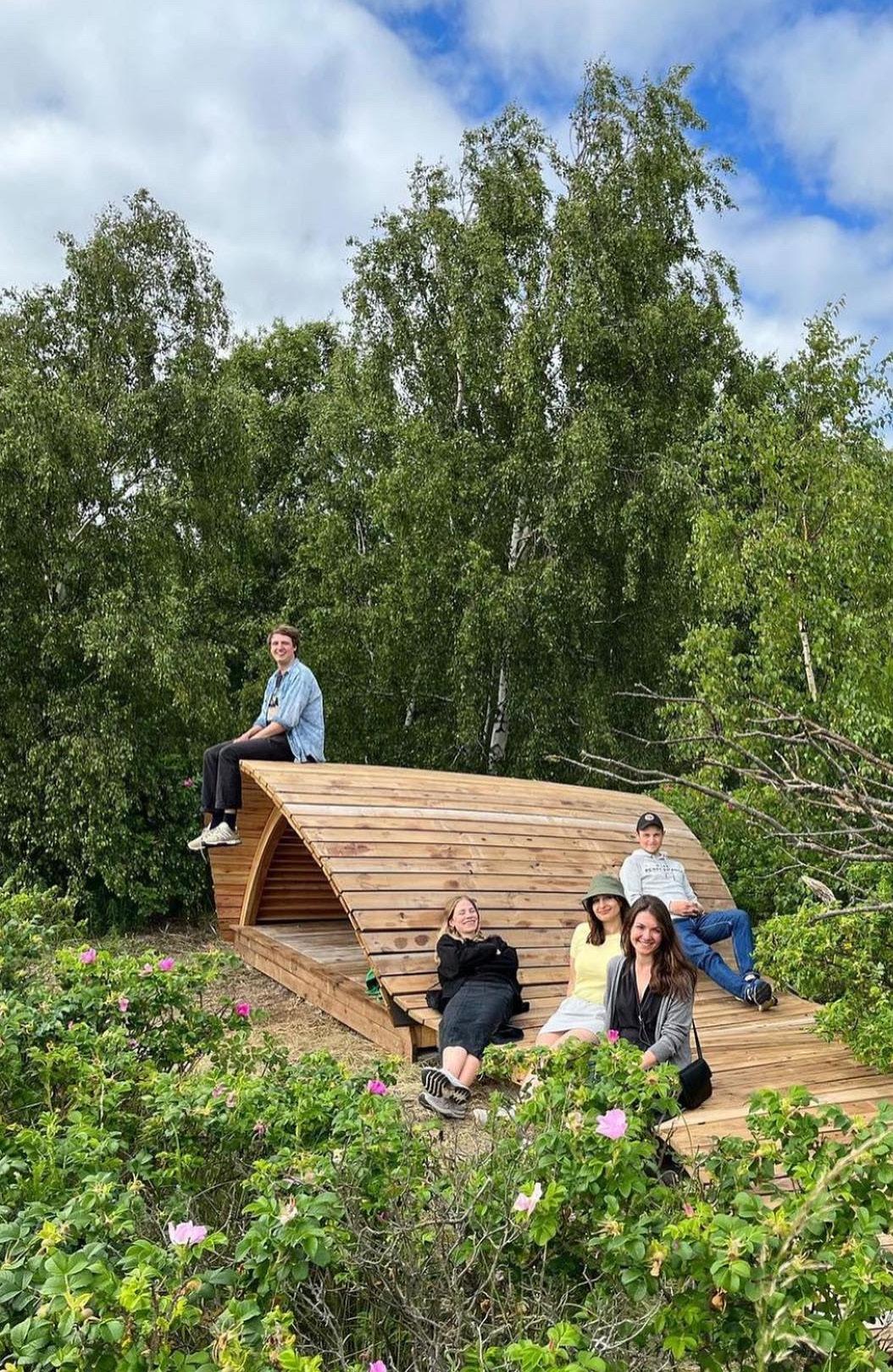

The workshop was led by architects and engineers that guided us throughout the whole process.
It was a rich experience where we learned about how to go from a sketch to the building process and how to produce a building permission documents (bygglovshandlingar). It also emphasized the importance of both practical experience and the sketching process and how both of them enriche eachother.
I am so thankful to have been able to participate in Arknat. It has not only taught my a lot about architecture and construction, but also gave me a new family.
3
Wind shelter at Skåneleden Summer workshop 2022
Alexander Morell, David Albrechtsson, Emma Lindblom Donahue, Kasia Wasniowska, Haya Alshahel
Carpentry, Rhino, Autocad, analogue sketching
Tide
KMRC
Extension of a marine research center at Kristineberg Spring22, 4th year, competition

My aim is in this project is to create spaces that fullfills the needs of KMRC where sientific activities could be carried out. This happens through working with blue material and food in order to raise awarness about the sea and its creatures as treasures. As a result we can create empathy with it and contribute to a sustainable future.

I chose to therefore create a workshop and gallery spaces where different people from different backgrounds can meet and explore the ocean and its materials at the same time as being close to the already ongoing marine research and interact with the ocean environment.


4
Rhino, Photoshop, Illustrator, Laser cutter, 3d-printer
 Section c-c, Scale1:500
Section c-c, Scale1:500
nvestors
Kr stineberg marine center
Local reference
Spreading awarness about the marine world which could help it thr ve as a home and a resource
Commercial projects
Platforms for research and collaborations as well as spreading awarness amongst the public

Increase ob oppurtunities, even demographic distr bution, decrease moveing out of Lysek l`s municipality, attract youngsters to other areas other than the town center
Flow in the area / Strengthen the marine center as an epicenter in the area/optimizing of using the area
Exploring, fam ies, art, food
Workshops and galleries
Restaurant lab
Conference space
Outdoor exihibition
Outdoor rest spaces for the staff
New accessible research platforms closer to the water and the existing marine center
Semi-open working spaces
Workshops to host the schools or artists
Local reference
A unique and strong architectural characteristic of the area was the pitched roofs in some places even alighned to create some sort of strong line that emphasizes them standing together as one.

The area was rich with algeas and mussles of different types. So a combination of mussle and algea cultivation was an explicit part of the project for working for circular economy and ecology


6
Lysek l kommun
Akadem ska hus
Tour sm
Ocean/ Fjord/ Earth
Needs/Proposal Algaes’ economic and environmental potential












7 Evolution of positioning Evolution of shape








8
Model 1:200
Section A-A, Scale1:200
Floor plan, Scale1:200
Labs
Gallery & entrance
Labs and conference & kitchen lab
Site plan, Scale1:1000
C C A A B B
Gallery spaces
Overview
Technical section B-B, Scale1:20

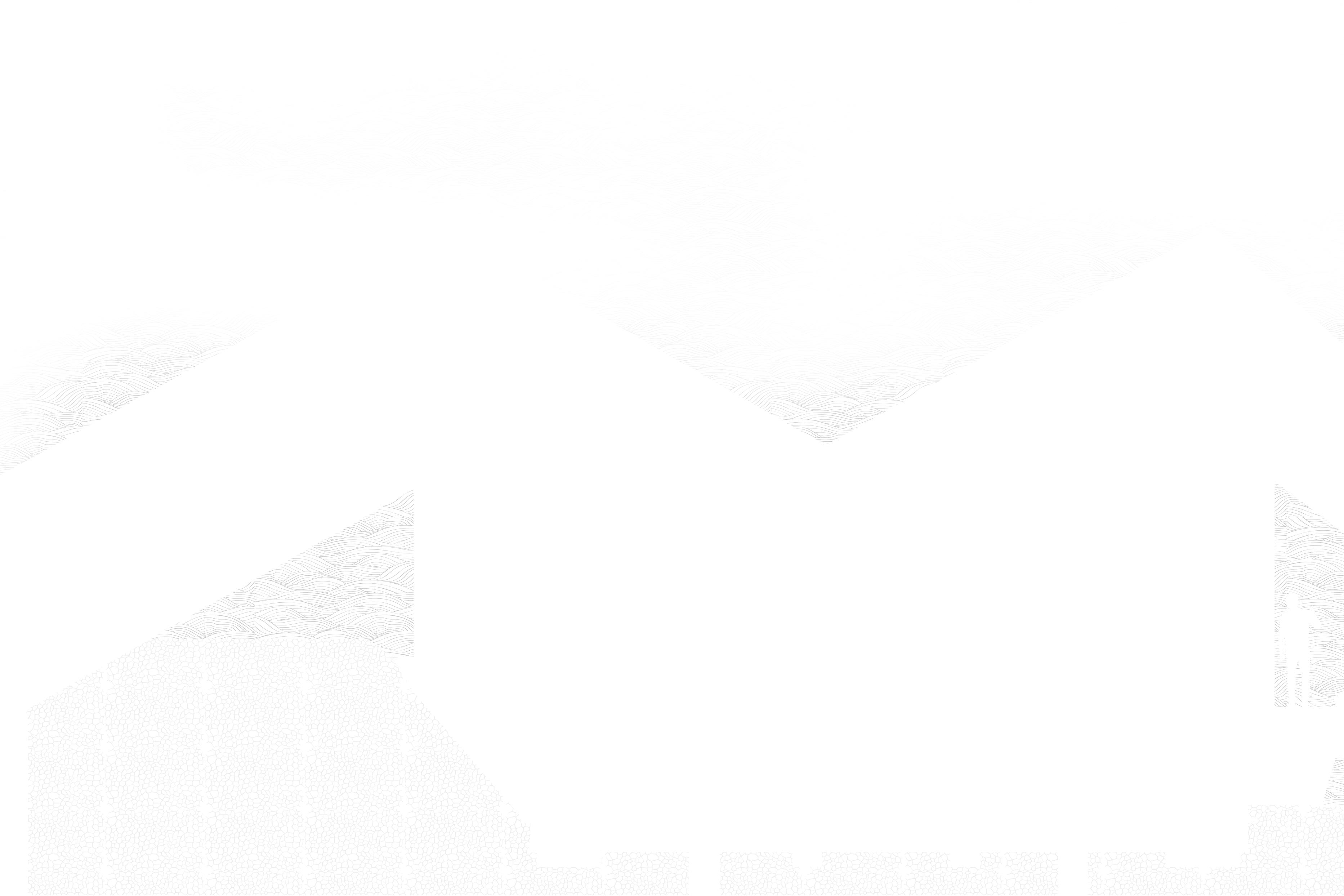
9 .1 .2 .3 .4 .7 .8 .9 .10 .11 .12 .13 .17 .18 .14 .15 .16 .12 .11 .9 .10 .8 .6 .5 .7 .6 .5 .3 .4 .2 .1 .13 .15 .14 .16 .17 .18 Foder Ångspärr Värmeisolering Invändig beklädnad Underbleck Utvändig beklädnad Foder Droppbleck Vindskydd Flerskikts massivträskiva Vinkelränna Bärläkt Ströläkt Extra underlagspapp Nockbräda Nockplanka Lastfördelande kloss Ångspärr
Each of the functions is placed considering its relation to the outdoor space, distance to other related spaces and daylight conditions.
Each single space has its own significant function in the bigger context. That is why the different spaces and functions are important for eachother where they interact and are used as a part in a process.
10
Research related to the ocean
The deck as a platfrom to transfer research material from and to the ocean
Kitchen lab where even guest researchers or school students could be hosted
Conference room with views towards the ocean and the deck
Outdoor area for the staff towards the southern sunlight
Welcoming entrence plaza where art could be exihibited
Information sign to orient the different visitors
Toilets distributed in relation to the total area with easy access
Outdoor exihibition areas
Motion Summer Solstice Wind April sun Views Winter solstice
Gallery spaces for exihibitions with possibility for visual connection with the outdoor areas and daylight through the windows
Shelter
By using parametric design tools as Grasshopper and 3d-printing machines project Shelter was brought about.

Shelter is a pvailion in the archipelago of the Swedish west coast. It lays on a high hill with an opening that frames the sunset. The aim of this pavilion is to embrace a space accessible for everyone to be able to enjoy the environment on the site and the sunset, while being protected from the wind.
The pavilion has also an opening in the roof where the rain is allowed to fall in in order to preserve the contact with the surrounding.
Rhino, Grasshopper, Lumion, Photoshop, Illustrator, 3D-printer
11
Paviljong på västkusten VT22, ÅK4, P3
The archipelago is so windy and usually is rich with untouched nature landscapes. Therefore it is important to find the balance, when we create architecture in it, to make people feel invited and protected there while preserving the identity of the landscape.






 Inspiration from the place
Inspiration from the place
View Site plan 1:2000
Section 1:2000
Inspiration from the place
Inspiration from the place
View Site plan 1:2000
Section 1:2000
Water Atlantic Ocean
Kristineberg
Land Forest Buildings
Floor plan Scale: 1:50
Aim:

Raise awarness about the sea and its creatures as treasures in order to create empathy with it for a sustainable future.




This shelter aims to give a space where visitors can sit and watch the sunset in a more protected place from the wind.
Its shape awakens people’s curiosity and attracts them to discover it from both the outside and the inside. Because it is bending to make it possible for people to utilize the walls surface, lie or sit there in the way that suits them.
The differenting in the curves and bends of the wall awakens curiosity and drives to creativity in utilising the space depending on one’s own needs, the view or the weather for example. Thie will allow each visitor to have their own perception and experience of the pavilion.
3D-printed model, Scale: 1:50

A A B B 13
Section A-A Scale: 1:50
The moss lodge
Stuga norrbyskogen HT21, ÅK4,
In the intensive fabric of a forest in the southern outskirts of Stockholm, a small cottage lies on a mound. It found its way to this cradle where it feels embraced by nature. In this place she can breathe and look out to a lively green opening of moss encircled by Swedish coniferous trees. It could also raise its neck and look up to another element of this coniferous forest; towards the sky that is contoured in a circle by the crowns of these trees. This cottage has also been fascinated by the tree trunks and therefore has a third opening to look at a welcoming alley of proud coniferous trees.
My role in the teamwork was to co-design and analyse. In the production was responsible mainly for the rendering.
 Rhino, Lumion, Illustrator
P2
Haya Alshahel, Mats Andersson, Sarah Samuelsson
Rhino, Lumion, Illustrator
P2
Haya Alshahel, Mats Andersson, Sarah Samuelsson




15
Section AA, 1:100
Floor plan, 1:50
Section BB, 1:100
Cabin structure
The Moss Window
Fönsterdesign

HT21, ÅK 4, P1
I chose the moss window to develop because it was the window that delivered the sensational experience in the cabin.
This window aims to frame the view of the bright opening in the forest with its lively green moss. Furthermore it is also supposed to capture the cold soft northern light to create a kind of peacefull indoor atmosphere. Therefore the main goal was to create a fixed window and hide its frames in order to clear out the borders between the indoor environment and the nature outside.
Rhino, Photoshop, Illustrator, Carpenting
More direct light
Sharper
Warmer
Indirect light Softer Cold
Technical and atmosperical details of the moss window
Exterior vertical and horisontal elevations of the cabin, Scale 1:200
Summer solstice, Morning
Horisontal section A-A, Scale 1:10
Horizontal section B-B, Scale 1:10



Winter slostice, Morning
Spring & autumn, Morning
A A C C B B E 17
birch plywood 1,5cm wood joist 4,5cm x 14,5cm vapor barrier 0,1cm OSB board 0,4cm thermal insulation 4,5cm water and air tightness layer 0,1cm Insulation Aluminum frame Silicon Glass thermal insulation 14,5cm air gap 4,5cm wood board 2cm wood external coating 2cm Detail section Scale 1:5 Detail section Sale 1:5


18
of the structure,
1:10
Axonometry
Scale
Model of the structure
Sharpness & Blurriness
We have studied light and shadow by shifting the focus and working with the contrast of sharpness and blurriness. We have picked and simplified certain elements from Markuskyrkan in Björkhagen and added these to our light model. The experience of these elements, which are the vaulted ceiling, the hall and the small and tiny window found above the entrance to the church, will change depending on how we allow light to flow in our model. The model can be set in 48 different positions. The different positioning creates different environments and shifts the focus between the vault, the windows and the hall. By positioning our model according to our coding system, the camera and planes can be moved to locate and recreate the different spaces. Out of the 48 different settings, we have highlight 6 different milieus; The Igloo, The Cave, The Church, The Well, The Hall and The Passage.
We worked together in creating and studying the light in different conditions of the openings. After that my focus was working on the diagram illustrations.
 Anno Kobayashi, Haya Alshahel, Petra Olofsson
Rhino, Illustrator, Laser cutter
Analysstudier av dagsljus
HT21, ÅK 4, P1
Anno Kobayashi, Haya Alshahel, Petra Olofsson
Rhino, Illustrator, Laser cutter
Analysstudier av dagsljus
HT21, ÅK 4, P1
Axonometric drawing of the Study model
Model to study the sharpness and blurriness of lights and shadows in different compsitions

+ = 2 3 6 4 7 D C B A 5 20
THE IGLOO
THE CAVE
THE WELL
THE HALL
Light conditions in position
When the camera is set to A, the vault is pressed against the back wall. As both windows in the back are opened, the light flows into the room through the openings in the back wall and softly reflects onto the vault and back towards the opening. All is lit up in a smooth soft way, creating a smooth and intimate room which we have chosen to call The Igloo.
Light conditions in position
When providing the maximum of light to enter the model, all fronts are lit up. The vault is still amplified as the shades of light are in contrast; the openings to the left provides stronger light to the wall behind the vaults left sida and then fades past the windows, and the light flowing in through the big window in the back wall is focused onto the right part of the vault.
Light conditions in position
When only the small window is opened, the light that manages to press through the small window fails to lit up the room. The small, square window shapes the light that manages to attain the vault into blurry semicircles. This darker room feels less than a church and more as looking up from down a well.




Light conditions in position
By closing the windows in the back wall, and opening the upper window to the left, the room infront of the vault is in focus. The focus has shifted from the vault to the other room; the vault is dark and the back room is softly lit up. Infront of the vault, to the left, we sense a bigger room, a hall filled with activity.
A345
A345
D367
D367 B245
B245
B245
C165
C165
Epicenter
Analys & designprojekt, Kandidatprojekt VT21, ÅK3, P2 & P3
Animationsfilm av projektet https://youtu.be/nJg_Id1dLPU
Att skapa ekologisk och social samklang genom permakulturodling som centrum och hållbara bevattningsdammar.
Projektet Järnas Epicenter har syfte att utveckla ett hållbart och fungerande landsbygdsamhälle. Projektet är baserat på höstens tidigare undersökningar i södertäljes landsbygd som utgick ifrån Fn:s globala hållbarhetsmål: ingen fattigdom ingen hunger, rent vatten och sanitet för alla, hav och marina resurser. Vi har även tittat på vad södertäljes kommun har för visioner och utmaningar gällande att ta tillvara på jordbruksmark för enbart jordbruksändamål och jobba mot tryggare livsmedelsförsörjning.
Rhino, Lumion, Photoshop, Illustrator

22
Ta tillvara naturen och ån genom att anlägga en promenadstråk för att knyta platsen till centrum genom naturen.
Värden Funktioner
Sociala
Politiska
Ekologiska
Produktion
Lärande
Välmående
Analys av potentiella värden
Växthus/Odling

Restaurang
Arbete/Utbildning
Evenemang (coronavänligt?)
Mellanrum (Natur)
Infrastruktur (vägar, dricksvatten mm)
Naturresurser (bevara, tillskaffa)
Permakultur
Våtmarker
Det närliggande området är rikt med naturmiljöjer där människor har försökt ta naturen anspråk på olika sätt, däremot så brister miljön på ett kontinuerligt naturpromenadstråk längs med Moraån.
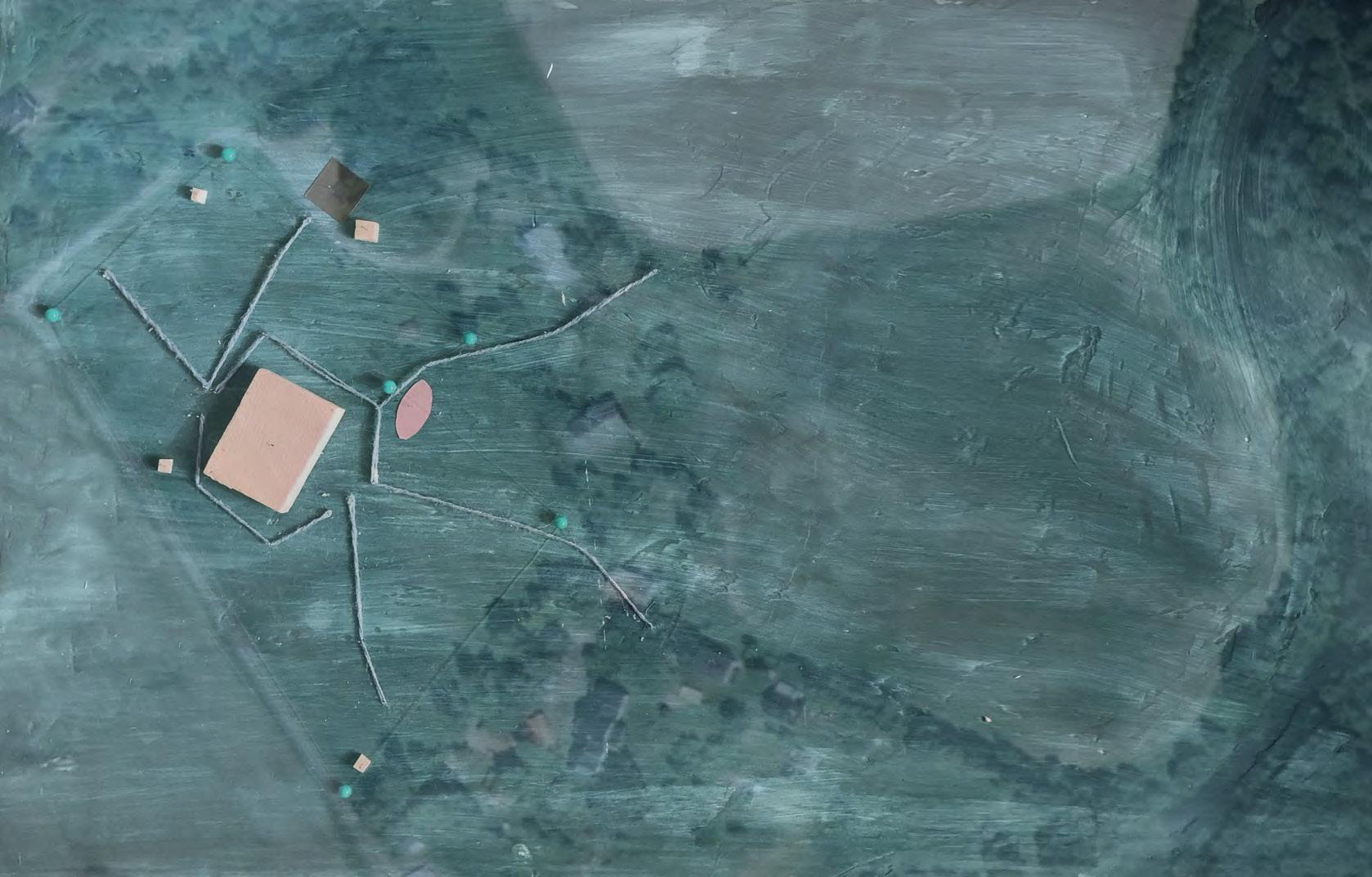
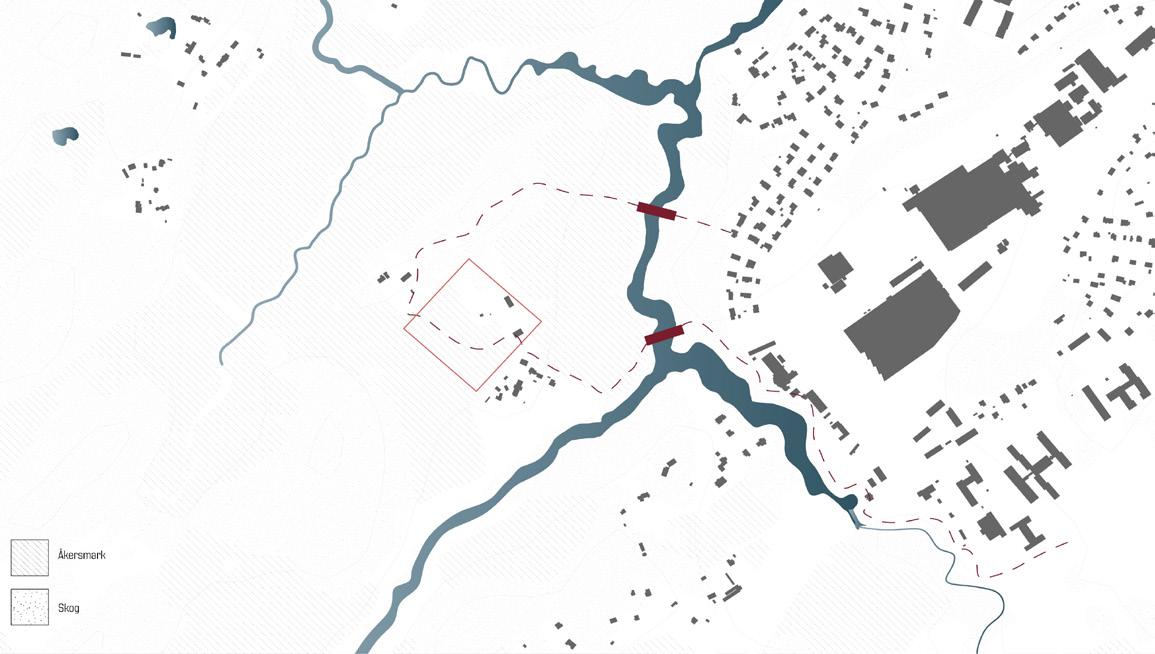
Program

Logistik Marknad Pergola sittplatser Källsortering Parkering Permakulturodling
Co-working spaces Utbildning/konferens Kök Verktygrum Restaurang Servering
Bevattning Växthus
Restaurangkök
Odlingsyta
Logistik


WC
Uppbyggnad
Strukturen i huset
Själva växthuset består av ett yttre skal av stål och glas och en inrekropp av trä och glas
Rörelsediagram
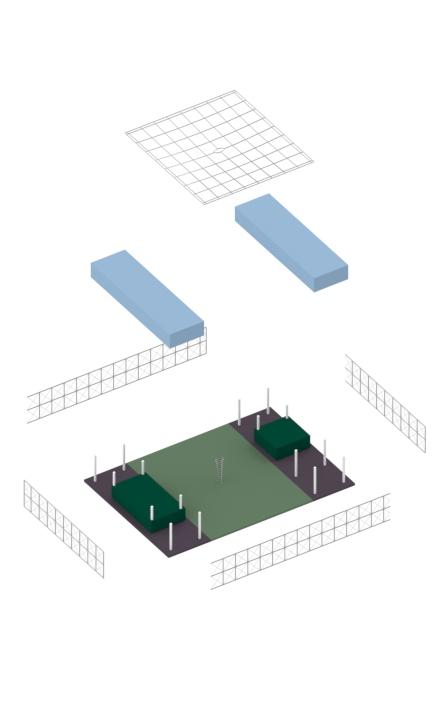

Rörelse olika riktningar
Tanken är att huset ska vara så öppet och transparant som möjligt för att det ska vara ett uppehåll i hela upplevelsen och inte nödvändigtvis en måldestination i sig därför finns det två stora portar så flöden kommer att vara i två riktningar
Privat/öppet

Relation mellan olika delar
Transparans: sedan finns det i huset verksamheter som behöver vara mer privata och slutna och vissa som kan vara mer öppna som kontoren för att ha den kontakten mellan olika verksamheterna
Transparent Slutet Servering
Kontor
24

25 Teknikrum och pump Restaurangkök Verktygrum
A A
Planutsnitt 1
Planutsnitt 2

26
AA
Sektionsnitt


Jord
Vattenledning Vattenlager Filtrering Pump
Vattentunna högre upp för naturligt vattentryck
Grusskikt 1 för överflödigt vatten
27
Grusskikt 2 för överflödigt vatten
Tekniskt snitt, skala 1:200
Teknisk detalj på pergolastrukturen. Gjort av trä med betongfundament.
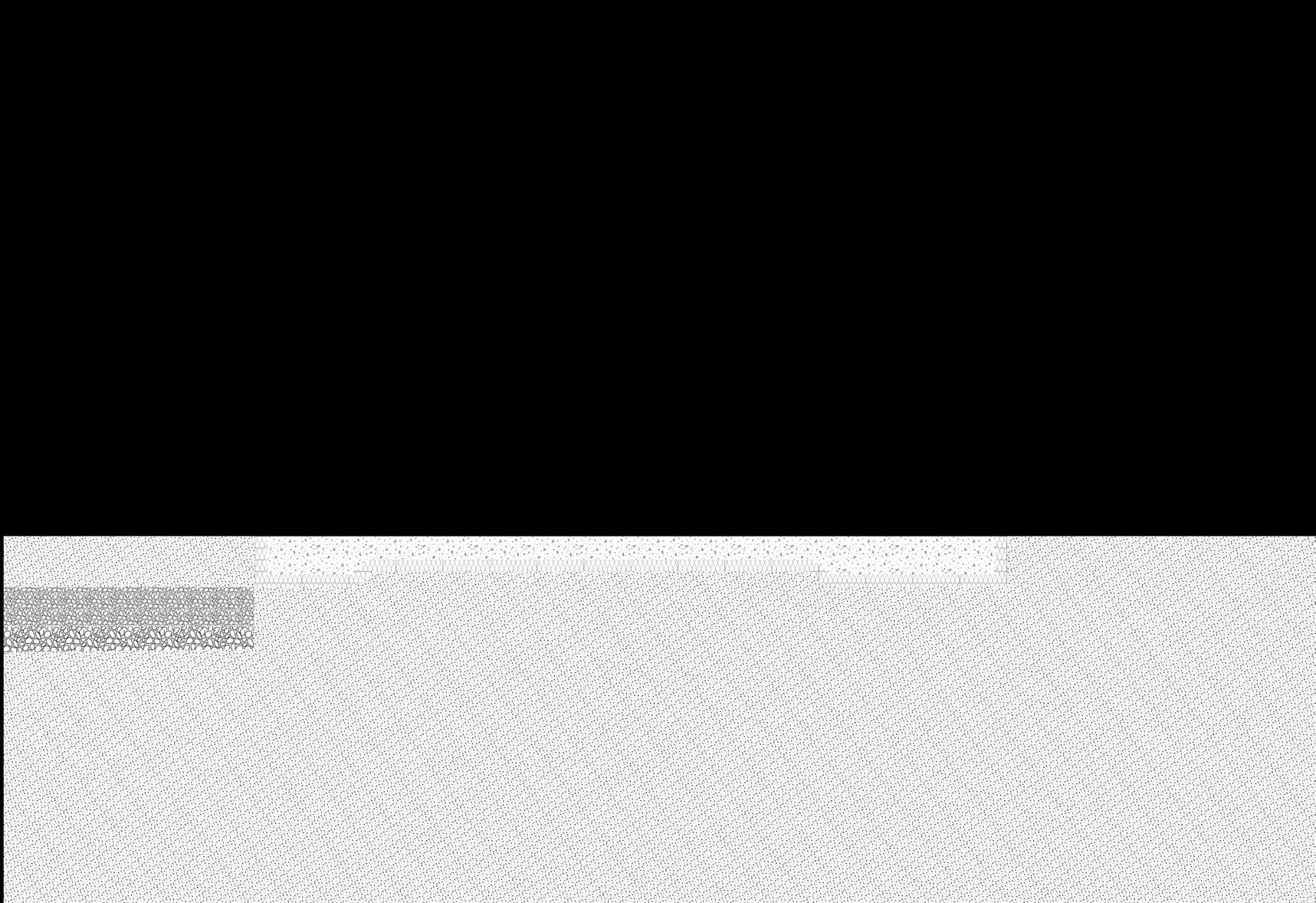


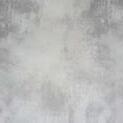
Regnvatten leds från taket till en betongtunna under marken, sedan filtreras det i en annan tunna som ligger samma höjd och därför behöver det inte pumpas.

Därefter pumpas det till en högre tunna och tack vare det naturliga trycket så flöder det naturligt utan vidare energikonsumtion.

Tekniskt snitt, skala 1:20


Stabiliserande tvärgående balkar 100 * 50 mm Stabiliserande tvärgående balkar 400 200 mm Lodräta balkar 200 200 mm Stålfog 220 * 220 mm 10mm Skala 1:10 200mm Betongfundament 450 450 mm Arch 200 * 200 mm Stålfog Stålkarm HDME membran Stålram Stålfackverkselement Silikonförtätning Luftspalt Kompositgrundläggning av stål- och betongelement Betong Stål Stål Stålinfästningar Isolering Stupränna som rinner regnvattenuppsamlaren Jord Grus för överflödigt vatten Vattenledning till regnvattentunnan 5 6 6 28
Barrskog för att skydda mot vinden
Lågpunkt för att anlägga en våtmark
Följer terrängen för att samla vatten för bevattning och gör att hönsen rör sig naturligt neråt där de kommer att behöva vara ibland för att rensa jorden etc
Grödorna placeras på en öppen plats solljusintag
skala 1:2000 Höjdkurvor m
Höns
Våtmark
Skog
Åkersmark Platsanalys
- Ingen plastduk
- Flackare närmare kanterna
- Kan vara djupare längre bort från kanterna
Hållbarhetsparametrar för att anlägga bevattningsdammar
m
3350 kvm
 Wood Chip Compost
750 mm
500 mm
Pasture
Hållbarhetsparametrar för att anlägga permakultur
Wood Chip Compost
750 mm
500 mm
Pasture
Hållbarhetsparametrar för att anlägga permakultur
Synergieffekter mellan Natur,



Kultur & Odling
Urban analys & design projekt


HT20, ÅK3, P1
Drummond Madison, Lotta Edlund, Haya Alshahel, William Tran

Analysera och gestalta hållbara lösningar utifrån lokala behov med utgångspunkt i FN:s globala mål. Strategi
Undersöka vilka olika aktörer och intressen som finns i anslutning till befintliga dammar
Hitta synergier mellan olika aktörer och främja flera olika intressen
Utveckla dammområden efter Södertäljes kommun hållbarhetsmål samt FNs globala mål

ÅKERMARK SÖDERTÄLJE KOMMUN EU SMÅBRUK VATTENRESURSER PARKMILJÖ SPORTFISKE SVAMPAR HAVSÖRN FRILUFTSLIV NATURRESERVAT BOENDE MORAÅNS VÄNNER INDUSTRIER VÄG 57 JÄRNVÄG DAMM BÄVER ÖRINGE
Forumet
Bostadsprojekt
VT20, ÅK2, P3
Studentforumet är ett bostadshus som består huvudsakligen av 20 studentbostäder och två kommersiella plan.

Huset ligger på drottningkristinas väg med bra kommunikationer med roslagsbanaan, buss och tunnelbana. Det är även lätt att förflytta sig inom staden till fots eller cyklande. Man har även ganska bra tillgång till naturen i närliggande områden.
Det ledande konceptet i det här projektet har varit att jobba med den sociala hållbarheten i en bostad och mer specifikt ensamheten som kan uppstå i vissa bostadsformer. Det tänkte jag hantera genom att skapa studentbostäder som känns mer som ett hem för studenter än just bara en bostad.
Det kan förverkligas genom att skapa utrymme för gemensamma aktiviter där man känner med förstärkt gemenskap och familjkänsla. Därför har man på varje våning ett gemensamt utrymme för matlagning och umgänge, utöver sitt privata rum.
Autocad, Rhino, Lumion, Photoshop, Illustrator
33





34
Bottenplan
Plan 1-5
Fasad mot öst
översta planet




ett typiskt våningsplan
Vy på ingången till butiksplanet Sektion
Rumslighets av
Ett konstruktivt bärverk
The permeable heart

Transformationsprojekt
VT20, P2
I ektorp centrum ligger det ett hus som behöver göras om. Det huset byggdes 1980-talet och kan anses en produkt av ett effektiviserat bygge till följd av oljekrisen under denna period.. Inomhusmiljön, som det ser ut idag, är inte så trivsamt för de flesta verksamma personerna det. Även den stadsbilden den bidrar till är inte heller så omtyckt.
Så jag har valt att börja min ombyggnation med att öppna upp fasaden. I syfte att skapa en bättre inomhusmiljö med mer dagsljus och också en öppen atmosfär i det huset.
Jag har även försökt hantera den trånga ingången till centrumet från norr och därför skalat av alla ickebärande väggar på bottenplanet för att skapa en mer välkomnande och öppen ingång till centrumet.
36
Autocad, Laser cutter








37
1:20
Fasadutsnitt, Skala
Bottenplan
Situationsplan Före Efter Plan
Elevation av den västra fasaden
A Room For Cocktail
Konstveckan
VT20, ÅK2
A room for cocktail är ett rum som är tänkt att vara som en ingångshall till en byggnad.
Tanken med virveln är att skapa en illusion om att rummet håller på att smälta ihop både mot golvet men också taket som är utgjord av en spegel. Detta skapar ännu mer förvirring för betraktarens hjärna.
Valet av färgekombinationen är ett resultat av en undersökning där flera kombinationer testades. Till slut valde jag att välja svart och rött eftersom båda färgerna är starka och är spänningsframkallande men också för att det är en stark kontrast mellan dem. Den kontrasten bidrar till en förstärkt känsla av effekten av virveln.
Model making, drawing, painting


Scenography

Bostadsprojekt
VT20, ÅK1, P2
Konceptet med kärnöppningen är att kunna få in dagsljus så gott det går i alla husets våningar. Ett försök att leda in ljus via den öppningen med dess glasform. Detta på grund av att tomten är för liten. Därför har jag valt att inte ha fönster på ytterskalet av huset för att inte ha insyn.
Efter flera studier med hjälp av olika fysiska modeller och ritningar med fysikberäkningar har det konstaterats att det blir mest lämpligt att använda den metoden med de befintliga förutsättningarna.
Som resultat blir det att den översta planen får mycket dagsljus. Vågningen under får mindre dagsljus men mer centrerat i mitten och sedan börjar det blir mörkare ju längre bort man kommer från husets kärna.
Bottenvåningen får dock starkare kontraster mellan kärnan och resterande ytan.
40
Model making, Analogue drawing, light studies
Situationsplan som visar tomtensposition i relation till grannhusen och solen








41
Bottenplan, plan 0
Plan 2
Plan 1
Konceptuell ritning över hur ljuset faller och fördelar sig olika våningar
Sektionsritning
Paviljong Hagaparken
VT20, ÅK1, P2
Hagaparken är en kulturhistoriskt rik plats. Den förknippas oftast med Gustav den tredje som hade många visioner av parken. Några av de här visionerna verkställdes och karäktaren av en engelsk park bildades.
Till parken skulle vi bygga en paviljong närmare Gustav den tredjes paviljong.
Passagen av paviljongen Velvet är en upplevelse av en värld som omfamnar passaeraren och sedan släpper hen loss. Gästen får en sikt av sjön direkt när man kommer ut. Man har då möjligheten att förtsätta till sjön och njuta av resterande delarna av parken eller följa den mjuka svängen in mot en full privat omfamnande av paviljongens inre parkdel. Där kan man välja att stå på den högsta punkten och betrakta sjön mer privat.
Model making, landscape studies

42
Velvet




43
Ett hem för alla
Bo2049 studenttävling, Willa nordic
Framtidens hem år 2049
En länk till en animationsfilm på projektet (youtube): https://youtu.be/akE5Jqp-fgk
Framtidens hem år 2049 är byggda med hjälp av framtidens tekniskutveckling. En kombination av BIM och parametrisk design under designprocessen och 3d-robotar som kommer att kunna utföra själva byggandet.
Hållbarhetsparametrarna är facit för desigen. Synergier av de tre hållbarhetsparametrarna är därför viktiga för att vi hållbart kan jobba med hållbarhet.

De biologiska värden är viktiga speciellt med tanke på den stora befolkningstillväxten. Detta tas hänsyn till genom att integrera byggnaden sin omgivande natur genom att jobba med biobryggor t.ex.atförändringen och befolkningstillväxt.
Framtidens mat:
Forskningen pekar på att vi i framtiden kommer att äta mindre kött, vi i väst kommer även att börja konsumera betydligt mer insekter, musslor och alger i maten
Med den tekniska utvecklingen kommer vi att behöva jobba mindre och intresset för egenodlad mat kommer att kunna ta utrymme i vår vardag.
Rhino, Lumion, Photoshop, Illustrator
Människor odlar mer hemma.
Permakulturodling Matpool
Hub på centrum för matutbyte
Andra medborgare
Byggprocessen BIM
Klimatförändringen kommer att öka den sociala ojämlikheten och leda till strömmar av klimatflyktingar. Dock har den tekniska utvecklingen frodats och detta kommer med stora insatser för byggbranschen.
Kund och arkitekt
Byggnation 3D-printrobotar
Efterlivet
Materialet återanvänds
Den bärande stommen kan printas i tre lager. Det kan vara träfiber som kommer från rester från träindustrier med hållbar bindningsmedel. Ett isolerringslager av biovänliga material är också möjligt. Exempelvis halm. Bioptak
150-250 mm jorddjup/sedummatta Tätskiktsremsa Underlag Tätskikt 10 VT-filt (vattenhållande lager) Hängränna Rännkrok Tätskiktsremsa Infästning Rostfri fotplåt Rostfri kantavslut 45







46
Lågpunkt för att anlägga en våtmark
Plan 0, Skala 1:200
Grödorna placeras öppet för solljusintag



47
Interiör 1 - skuggor och ljusreflektioner Interiör 1 - rumslighet på övervåningen
Plan 1, Skala 1:200
Vy på huset utifrån
Solavskärmning med hjälp av förskjutningar i våningsplanen

48 Sektion, skala 1:100














 Section c-c, Scale1:500
Section c-c, Scale1:500




























 Inspiration from the place
Inspiration from the place
View Site plan 1:2000
Section 1:2000
Inspiration from the place
Inspiration from the place
View Site plan 1:2000
Section 1:2000





 Rhino, Lumion, Illustrator
P2
Haya Alshahel, Mats Andersson, Sarah Samuelsson
Rhino, Lumion, Illustrator
P2
Haya Alshahel, Mats Andersson, Sarah Samuelsson










 Anno Kobayashi, Haya Alshahel, Petra Olofsson
Rhino, Illustrator, Laser cutter
Analysstudier av dagsljus
HT21, ÅK 4, P1
Anno Kobayashi, Haya Alshahel, Petra Olofsson
Rhino, Illustrator, Laser cutter
Analysstudier av dagsljus
HT21, ÅK 4, P1























 Wood Chip Compost
750 mm
500 mm
Pasture
Hållbarhetsparametrar för att anlägga permakultur
Wood Chip Compost
750 mm
500 mm
Pasture
Hållbarhetsparametrar för att anlägga permakultur














































