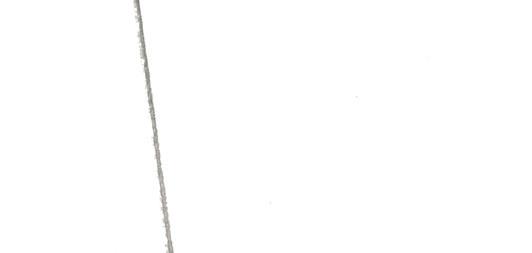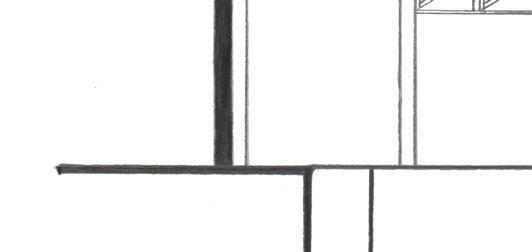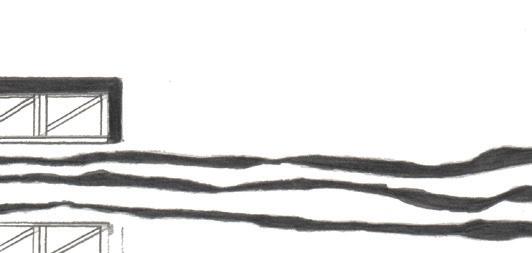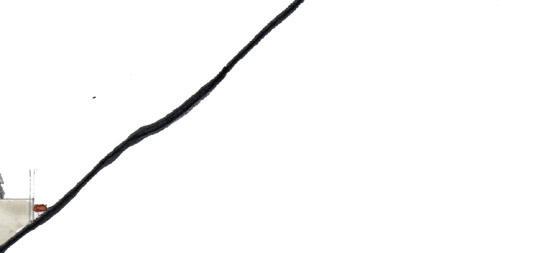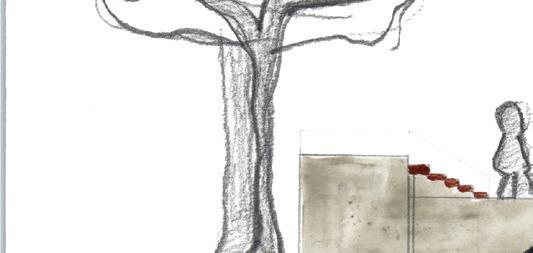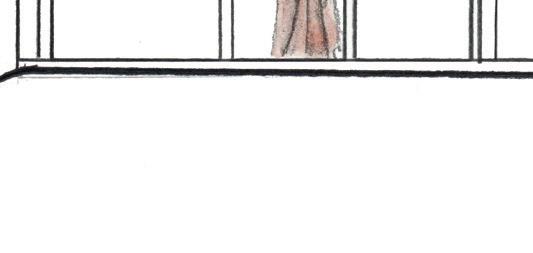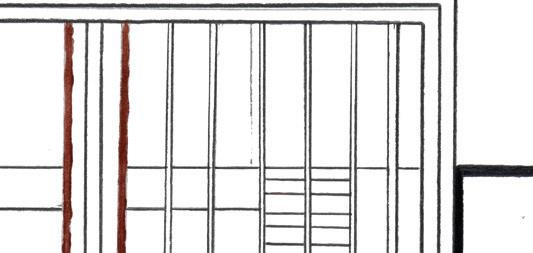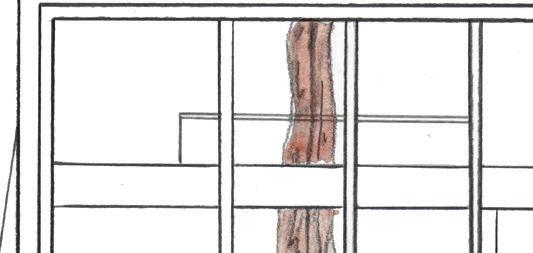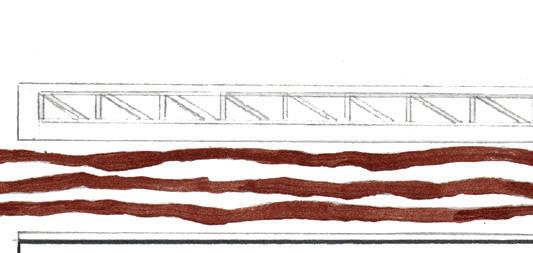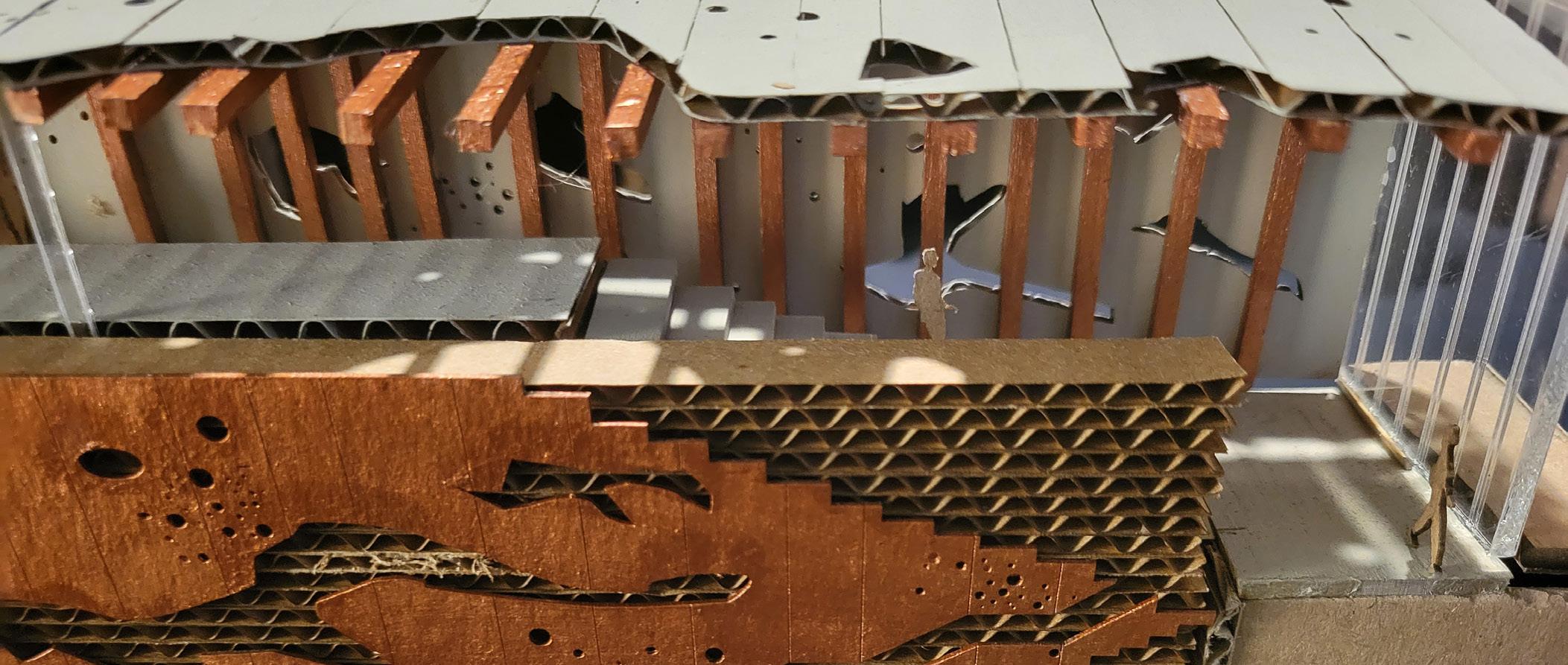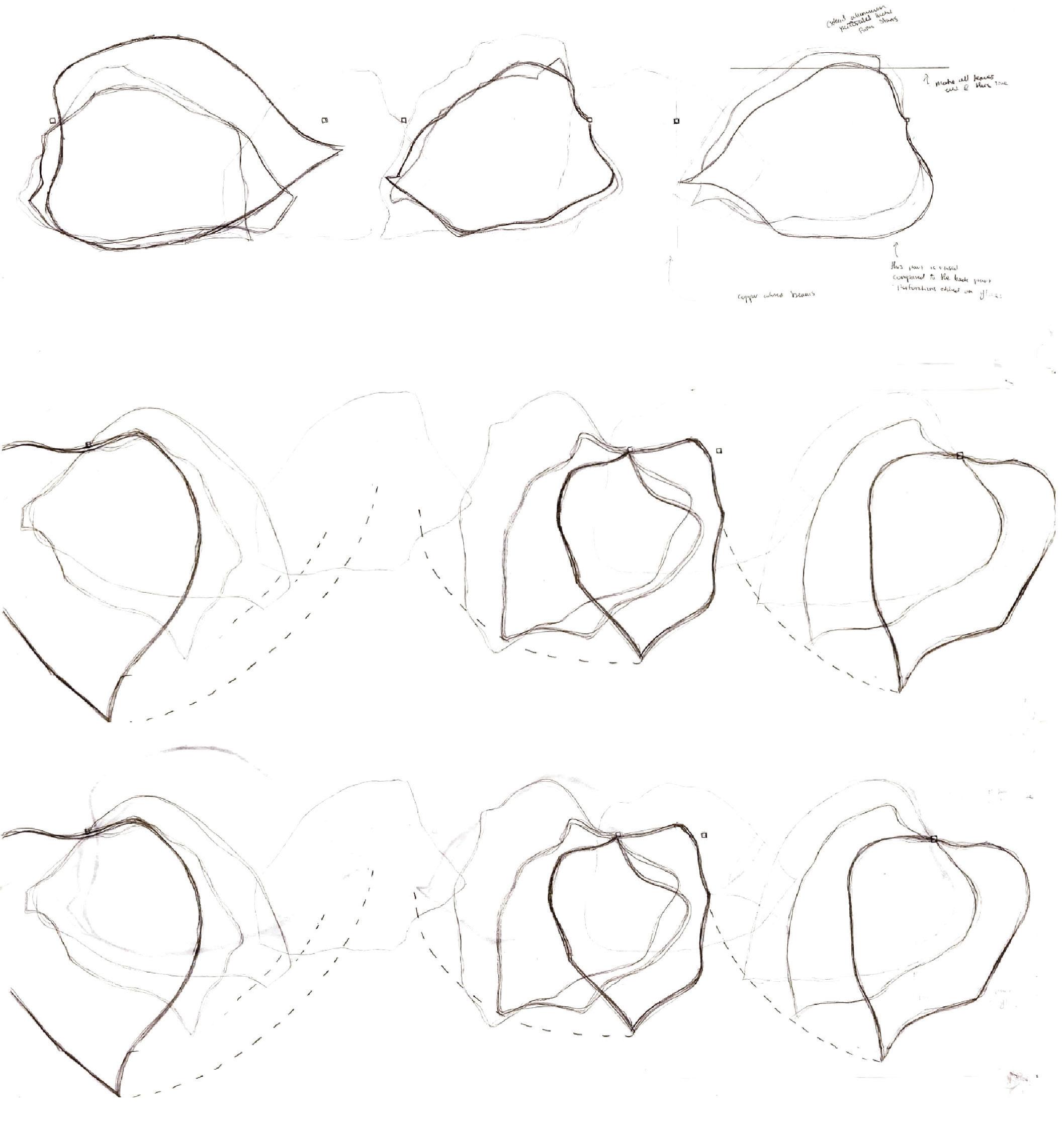
3 minute read
Existing Condition Drawings

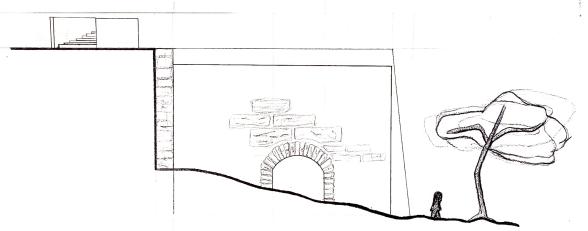
Advertisement


Roofing System
This adaptive reuse project required the implementation of at least three original designed components. One component designed was a retractable roofing system. The overhead coverings imperitive to this concept were inspired by a stack of leaves, specifically in how spaces were created from the leaves’ complex undulating layers as well as the shapes of the leaves themselves. The performing arts center has three sets of these leaves, three sets that are moveable, and one set that is not.
Each moveable set has three leaves that rotate out from a single point lofted upon a structural column. When “closed” these leaves hover over the studio space and house the building’s HVAC and electrical systems. When “open”, they cover the amphitheater, a second component of the project, to provide shade and shelter from the elements for a more comfortable experience when viewing performances.
Below: original inspiration artifact and first iterative diagrams exploring leaf movement, shape, and functionality
Following page: second iterative diagram of leaf movement and shape, leaf detail diagram, leaves “closed” in physical model
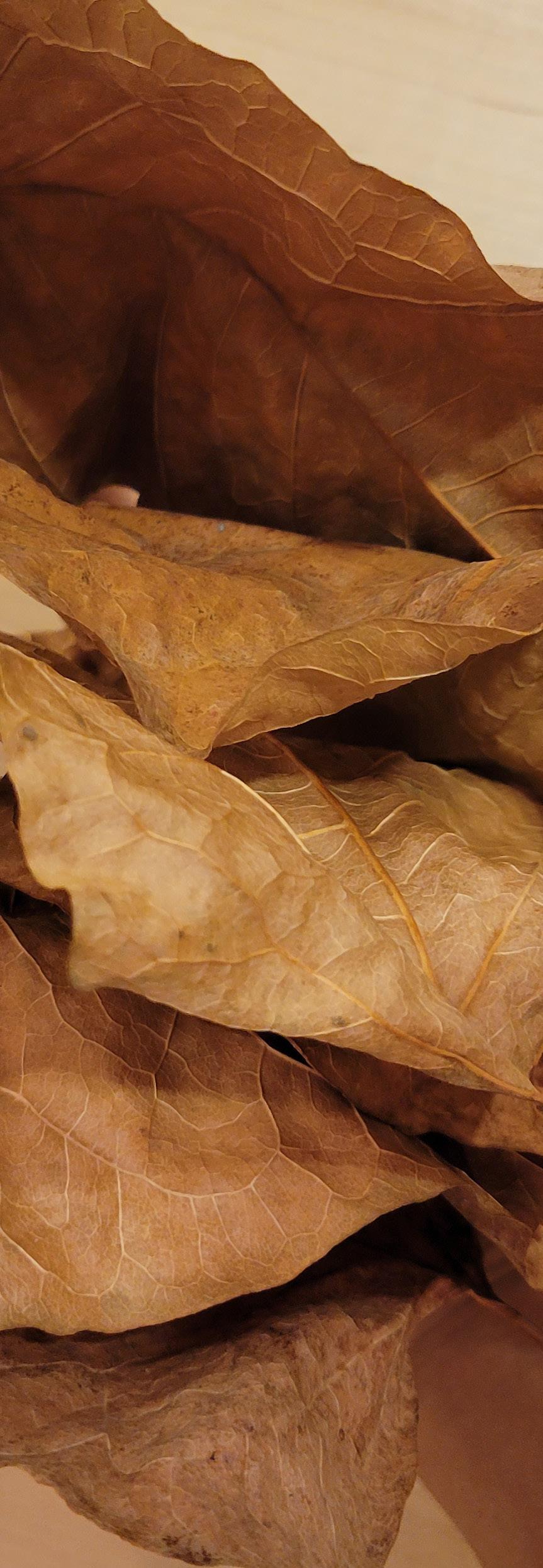



Inner Glow Theater
“The Inner Glow Theater”, the project’s second component, is a parasitic structure grafted to the eastern façade of The Furnaces. Originally tasked with designing stairs to transport occupants from The Furnaces’ top deck to ground level, “Inner Glow” transformed into a theater-like space where the performances in the hearths and art-centered lectures on a lower stage can be viewed and listened to from an interior condition. The component experiments with the manifestations of light as it passes through and interacts with different materials, colors, and perforations. Perforated metal sheets separate the layers of movement throughout the structure. The contrast between the warmth of the copper-colored steel within and the neutral aluminum sheets without will create a glowing effect when light is added. Light is also layered through the variations in the patterning of shadows through the metal encasement’s perforations.

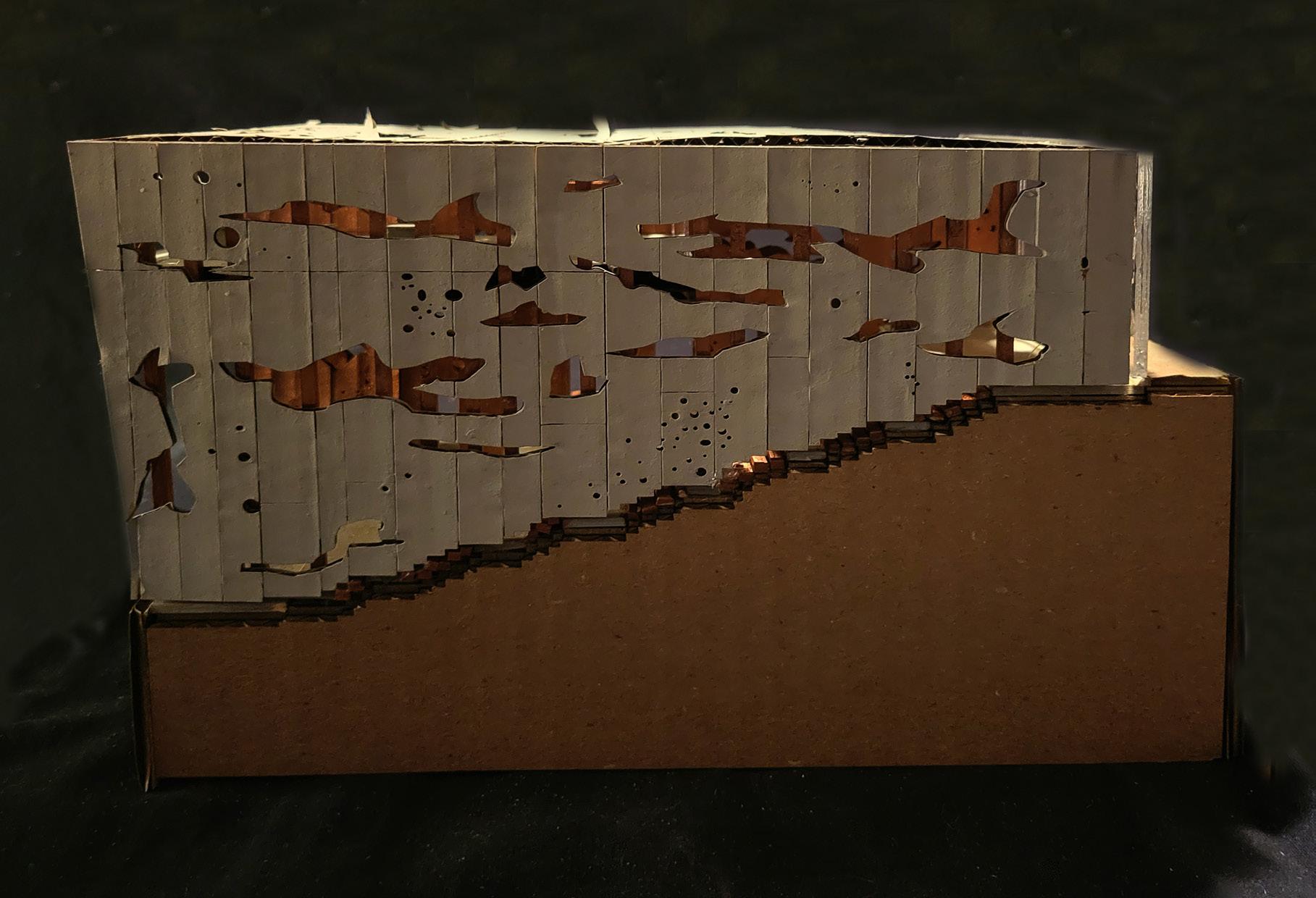

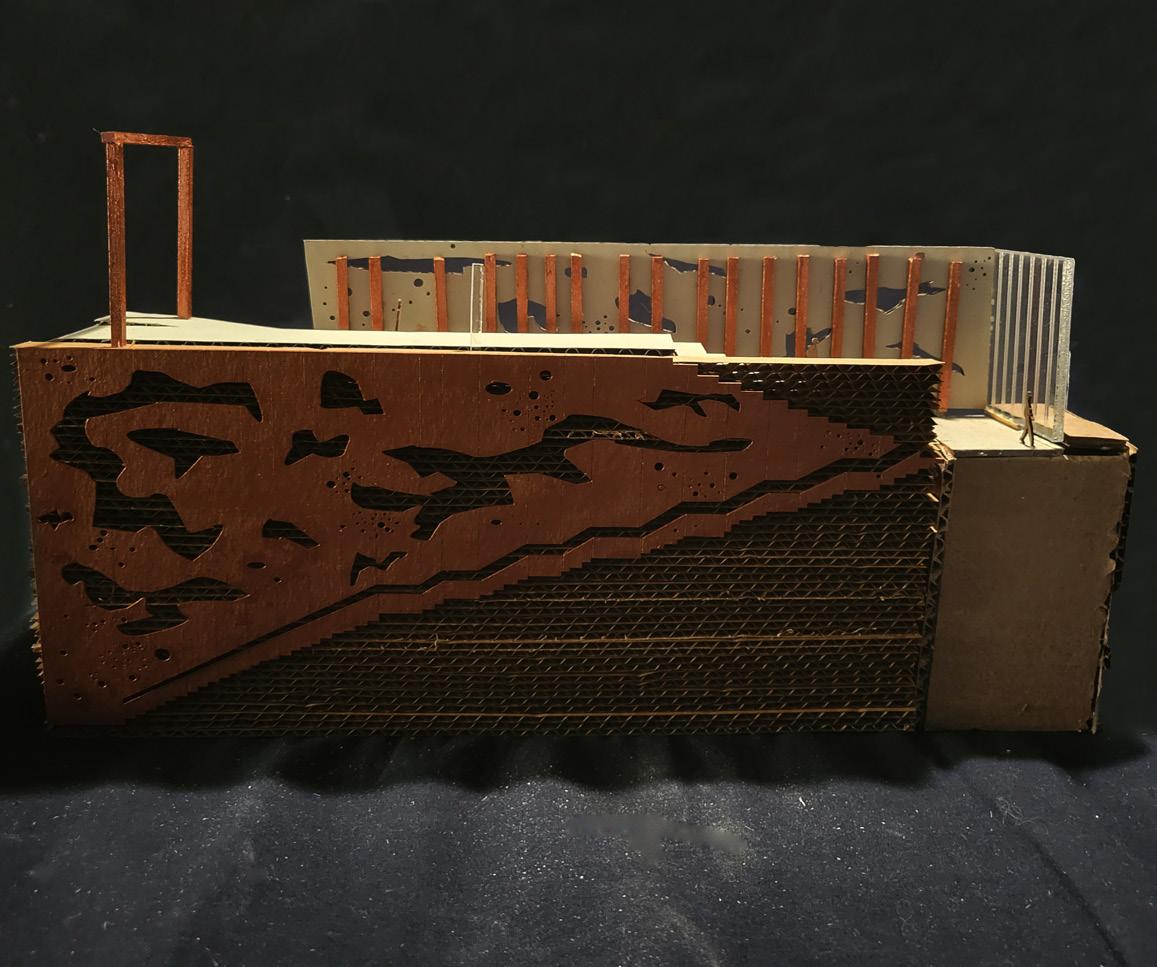


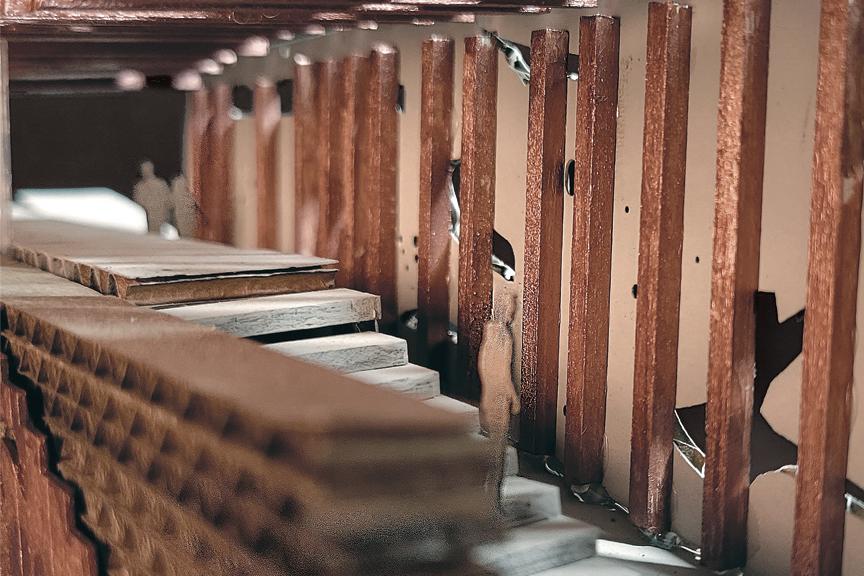


Amphitheater
An amphitheater was the design’s third component. This threetiered structure provides seating to view the aerial dance performances taking place within the Furnaces from an external perspective. The platforms comprising each tier are wide enough for large groups of people, tables, and picnic blankets, catering to a wide variety of viewing experiences and intensifying the center’s warm sense of a shared community. The first and second tiers are also fully accessible by ramps on either side.

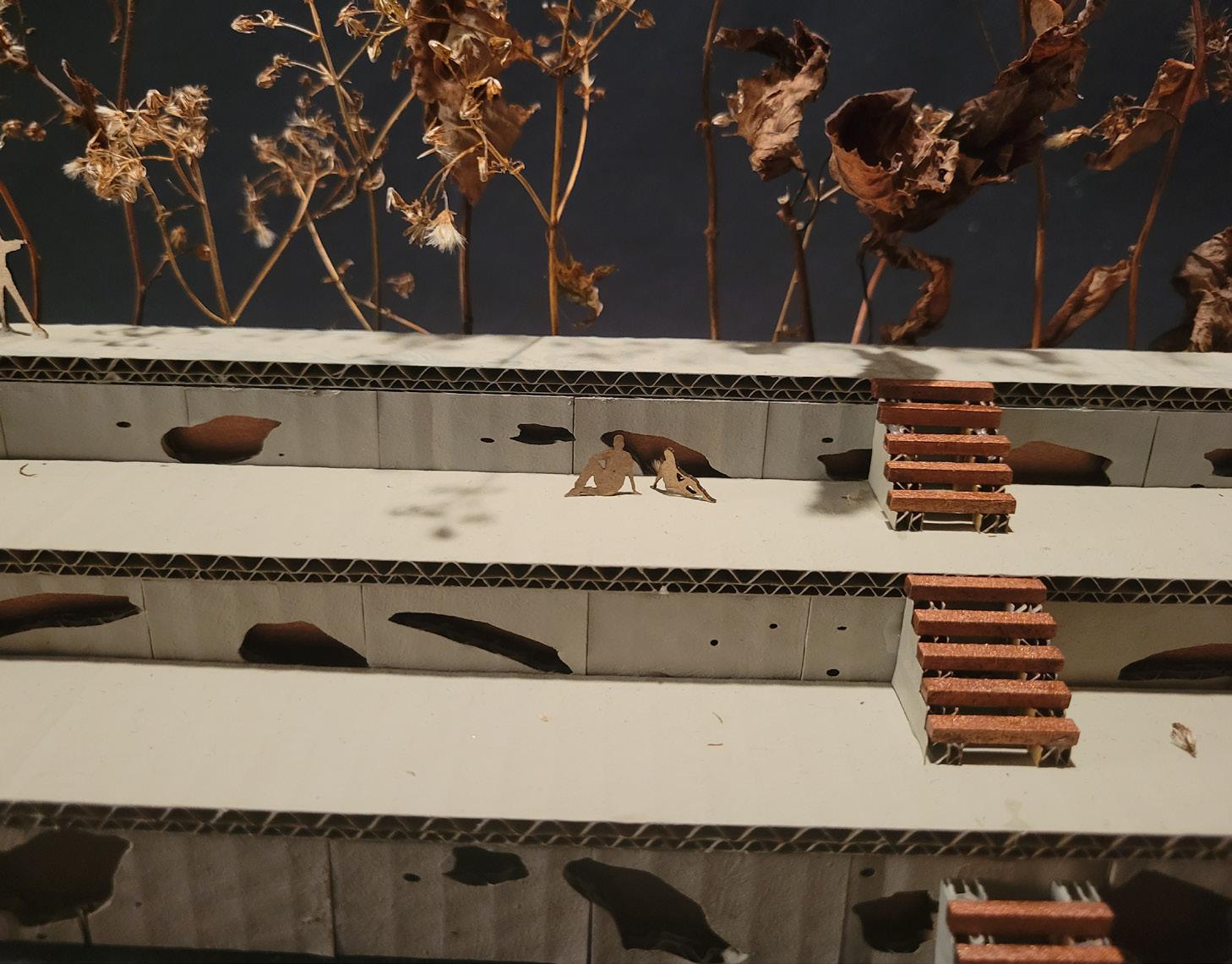


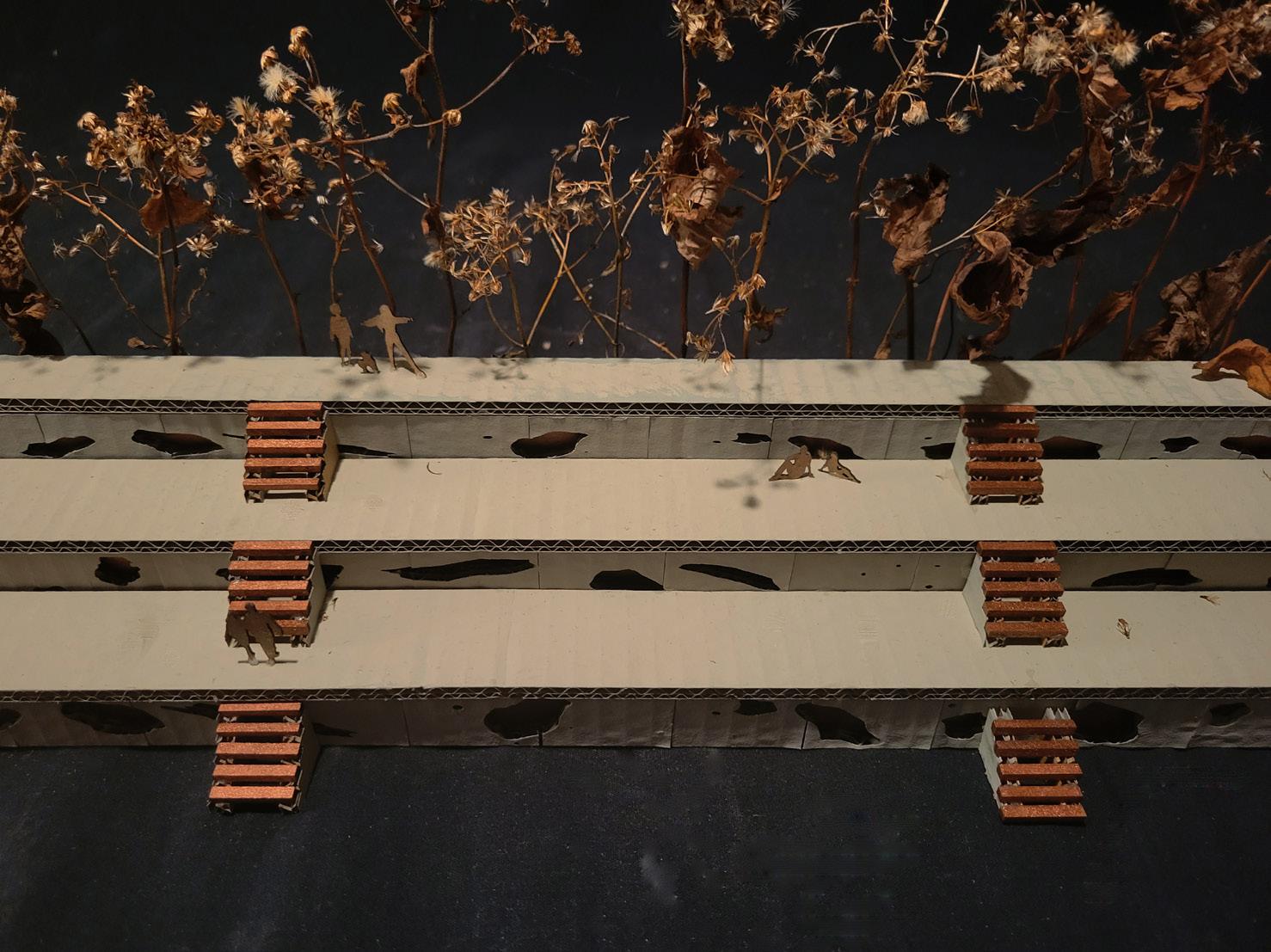
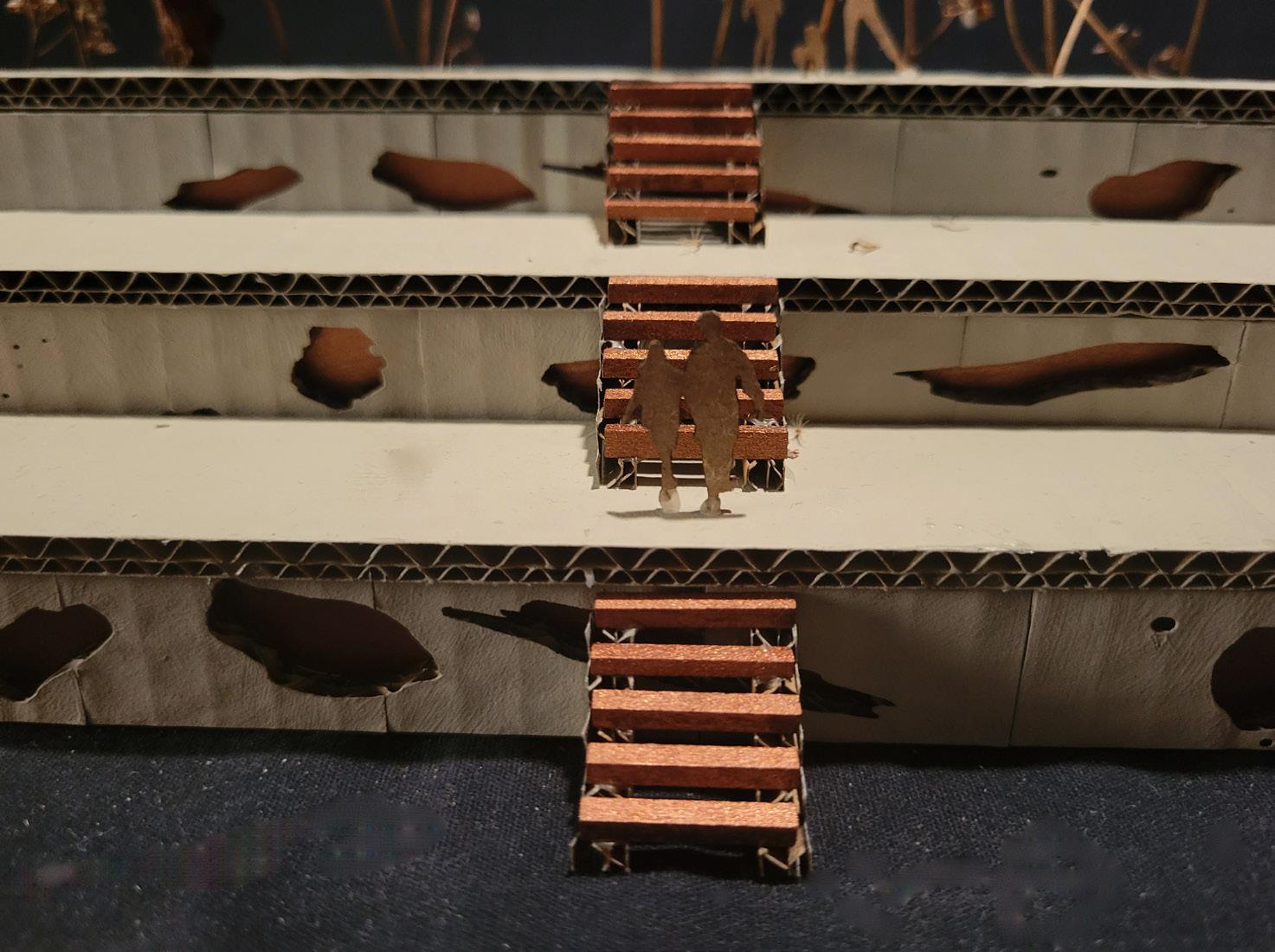
Studio Space
The studio space on The Furnaces’ top deck represents an additional fourth component. Besides space for restrooms and storage, the deck, now completely enclosed, houses space and needed accessories for a wide variety of art-making, some of which include pottery and ceramics, painting, drawing, beading, and other small crafts. Visitors can either use the studio space independently or make a project in a group setting by following a tutorial by a trained artist. On the eastern side, the studio features an extension off of The Furnaces’ original deck that acts as a makerspace with larger tables and a space in the middle for large-scale community builds or art installations.
There is also a materials library of locally collected found objects to promote and drive creativity, sustainability, and adaptive reuse projects of a smaller scale. The aerial silks and the performances utilizing them, represented in orange in plan, can be viewed from the studio spaces as the art-making is taking place to cohesively blend both programs.
Below: studio floor plans and reflected ceiling plan

Following pages: interior model perspectives from physical model


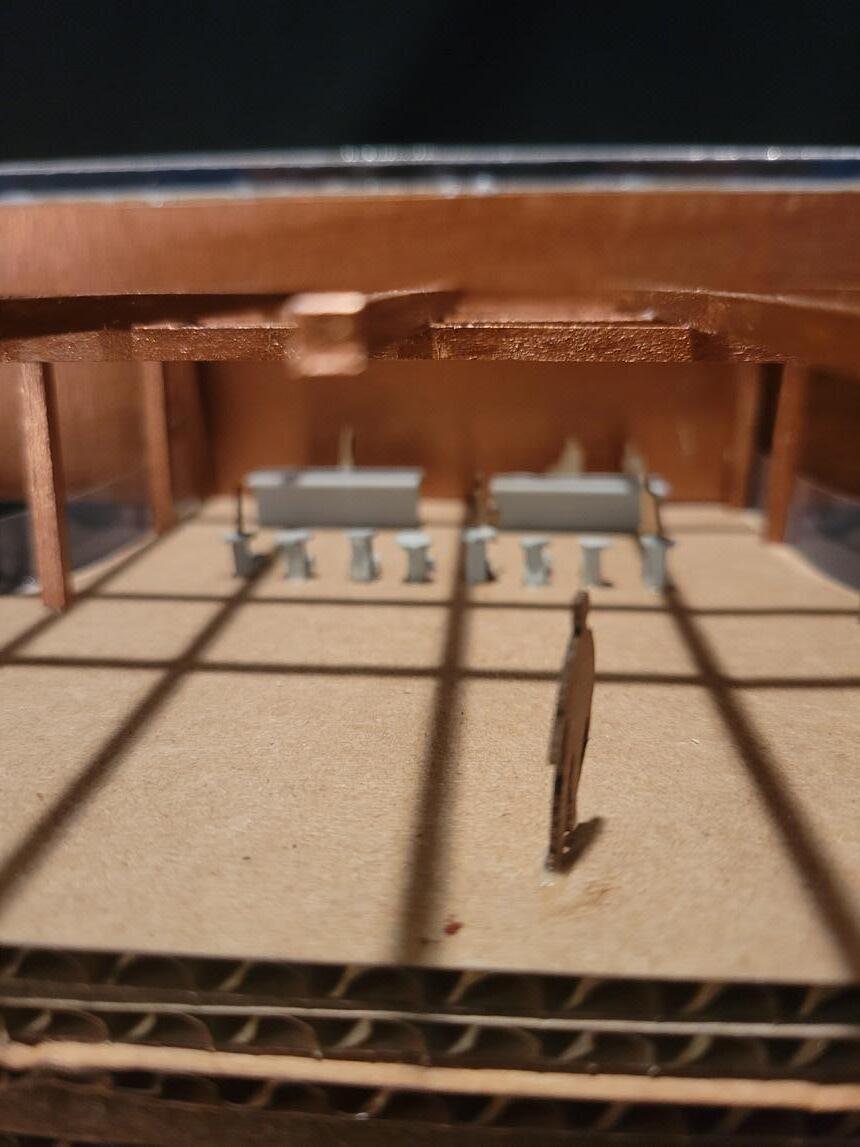

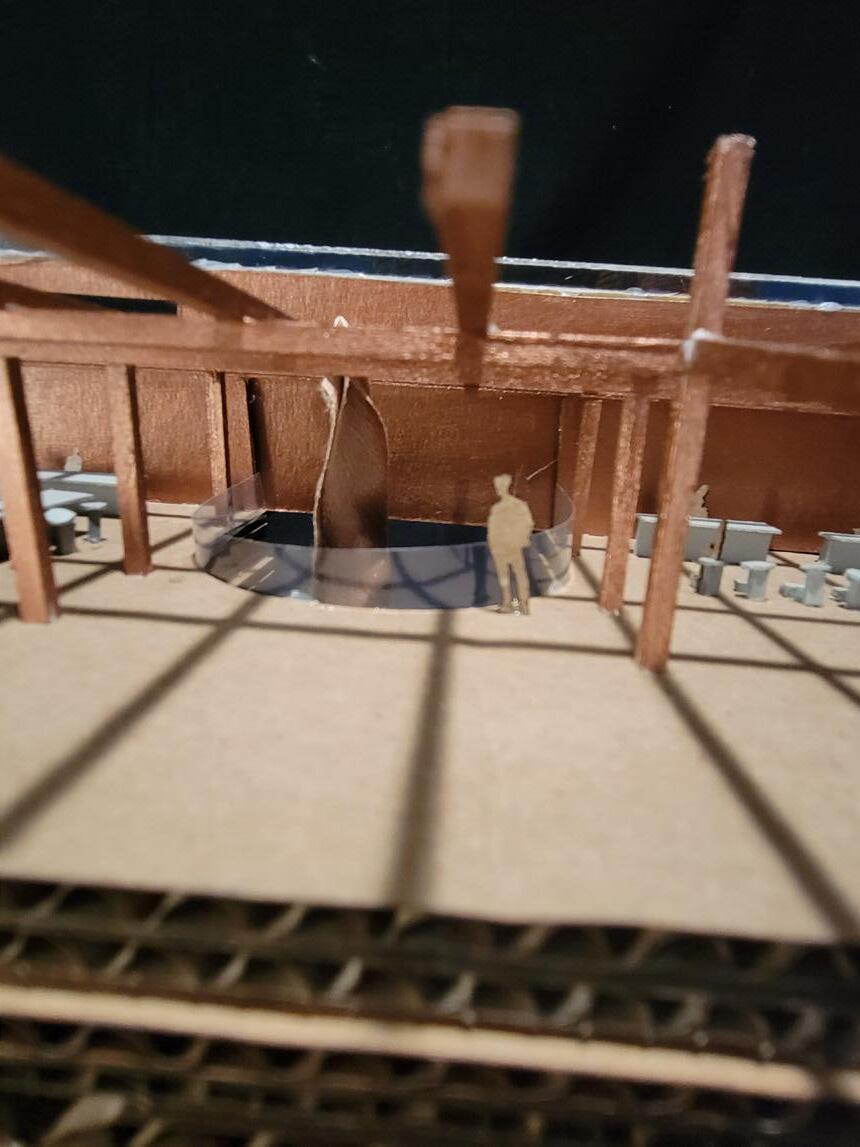

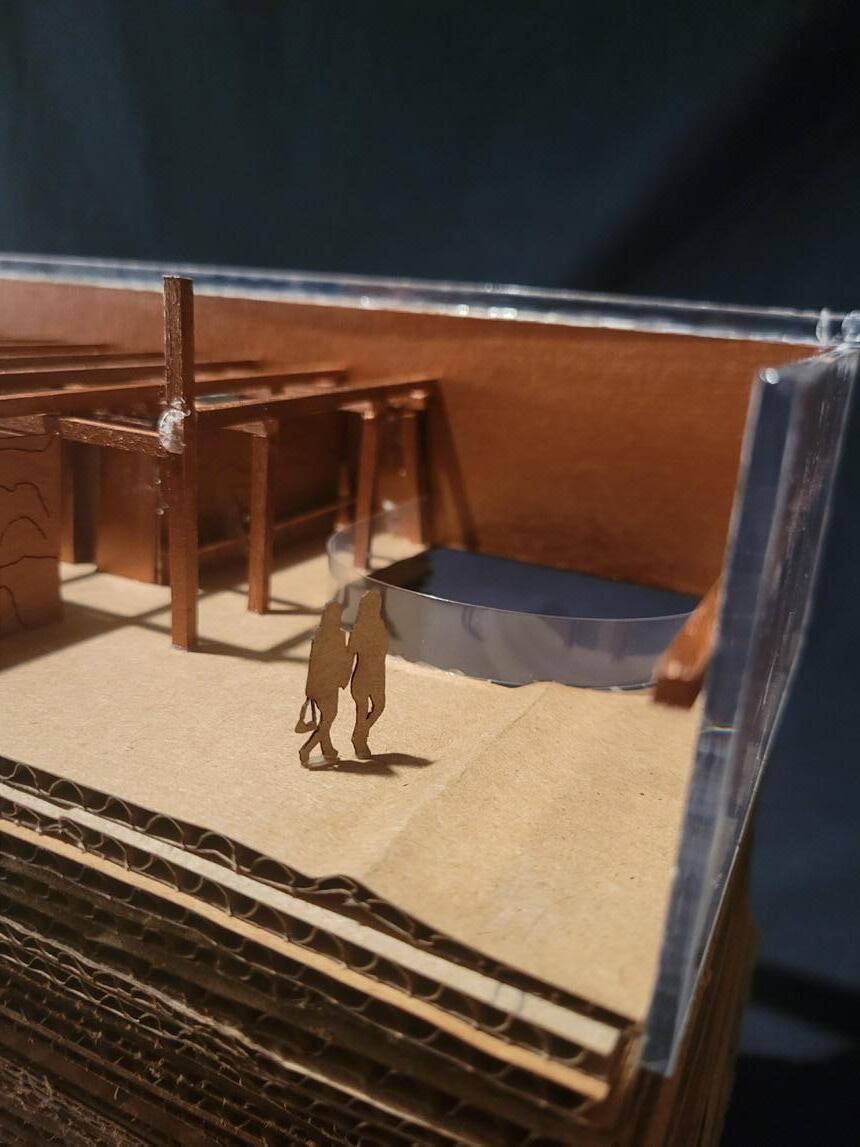
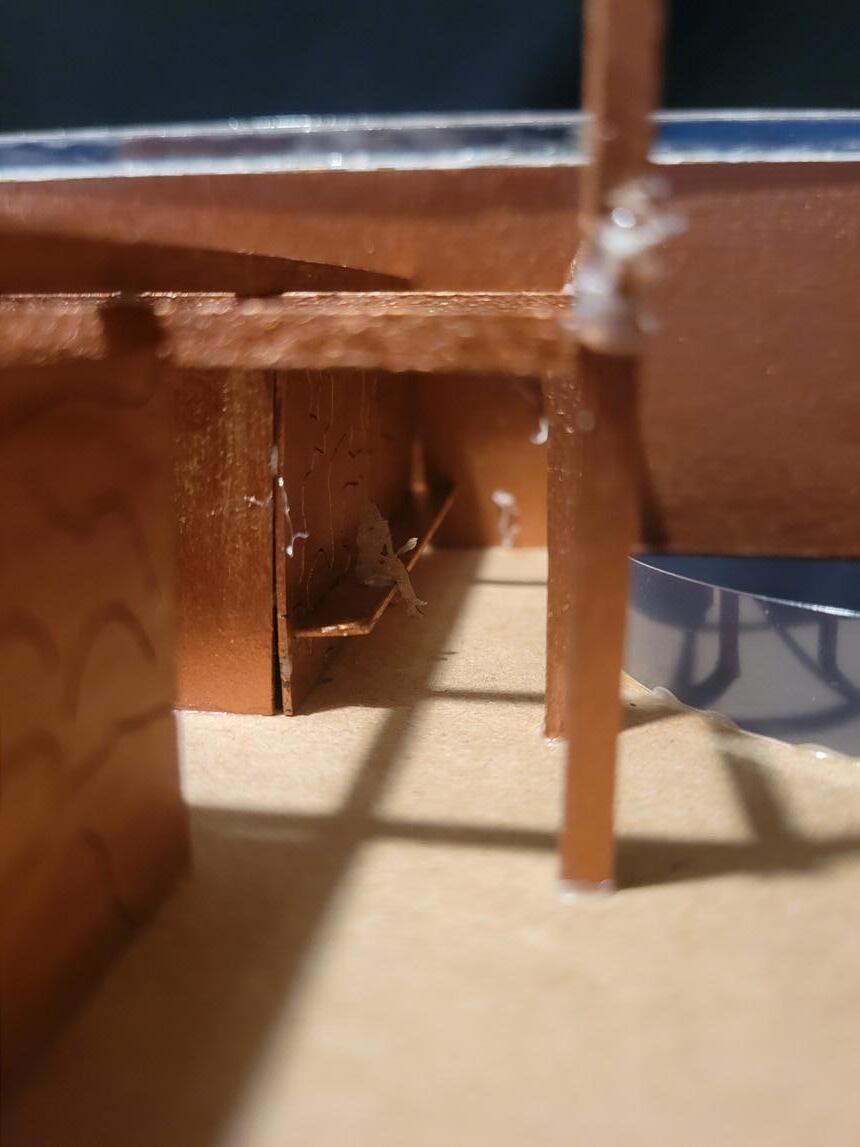


Perforations



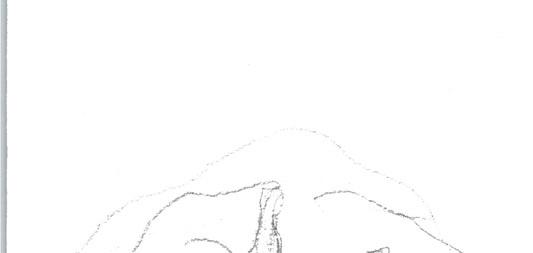
The technical diagrams highlight the historical analysis done on the host structure through the representation of materiality and perforations. The aluminum paneling of the aerial plan and south elevation most clearly exhibits how the perforations in that particular material are modeled after the shape of iron ore. The perforations in the rustcolored Corten Steel panels, shown in the longitudinal sections, are based off of the shape of liquidized iron as it is being smelted. The north longitudinal section includes a wall made from Corten Steel that, instead of being perforated, is etched in a pattern implicative of what iron ore looks like when it is just beginning to melt. The coloring of the metal panels and the designs that have either been cut or etched into them honor the past life of The Iron Furnaces by basing themselves off of The Furnaces’ original programming of smelting iron.
Materiality


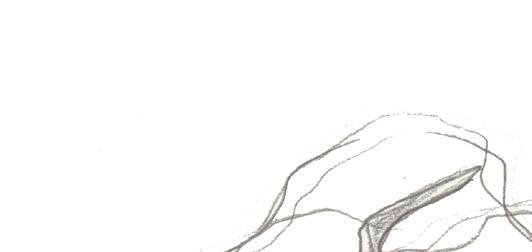

Corten Steel was chosen for the interior metal panels because its fiery warmth reflects the activity and life happening within the new studio and performing arts center. Its weathering properties also, as previously mentioned, retain memory as the host structure does. In addition, steel was important to the history of The Furnaces, as it was one of the products of smelting iron and a major contribution to the culture and prosperity the Scranton community. Aluminum was chosen as the material for Ember’s exterior metal panels because the material’s coloring matches that of The Furnaces’ existing facade. The colors were matched to respect the original appearance of the host structure and to maintain the awe-inspiring effect of such a massive yet cohesive stone structure. The aluminum’s neutrality will also direct all attention to the hearth of The Furnaces where the fires of the past have been replaced with the aerial silks as a new fire whose embers will touch the lives of all who visit and cement the site as a place for coalescing in color and living in light


Left: aerial plan, south elevation, south longitudinal section, north longitudinal section




