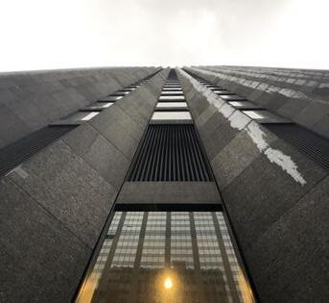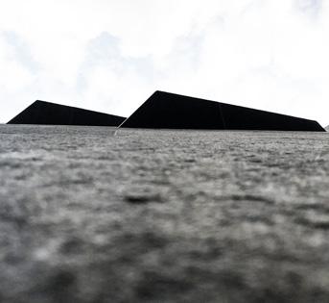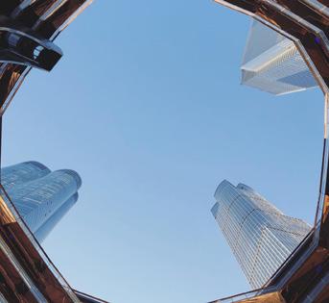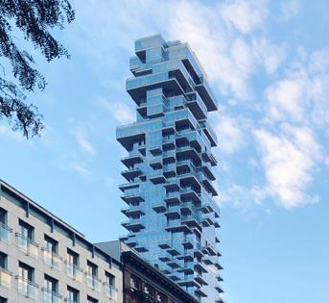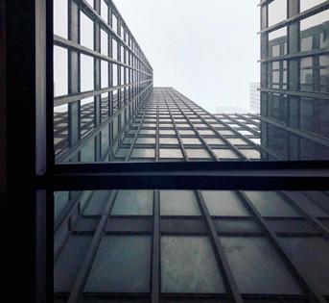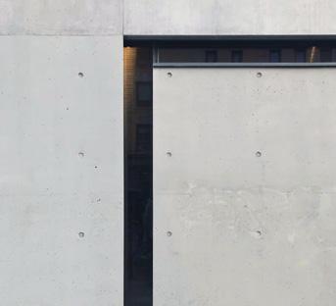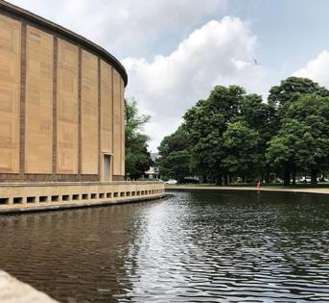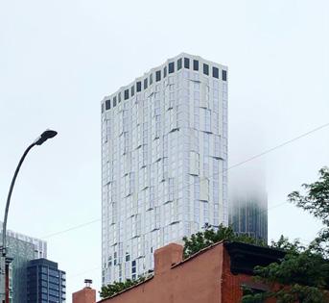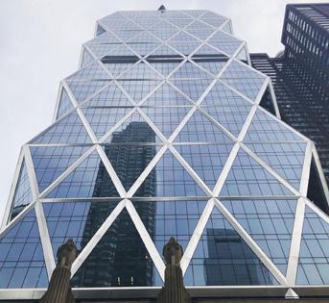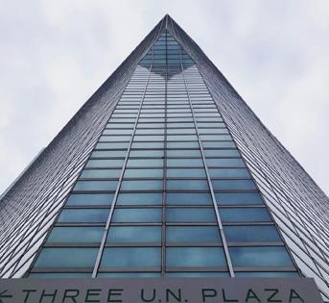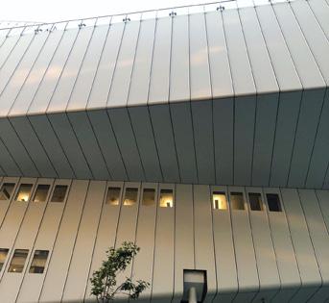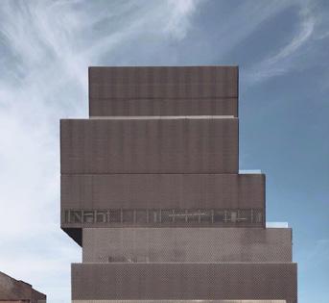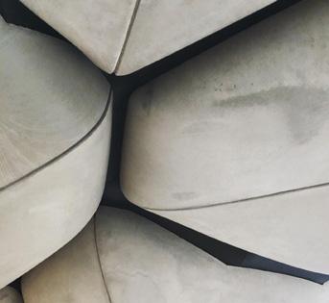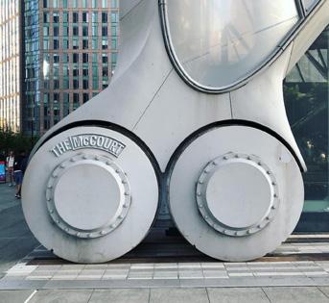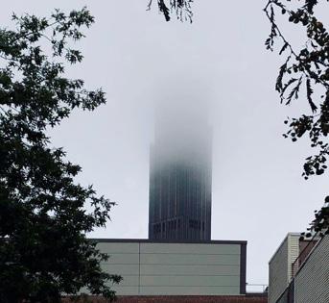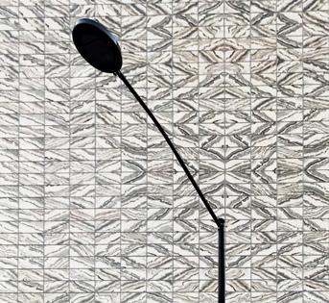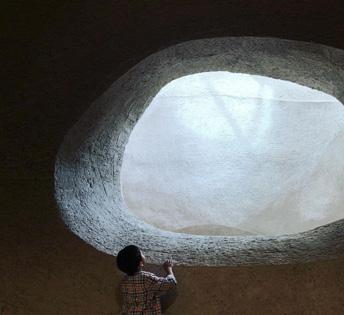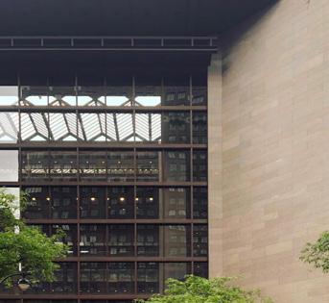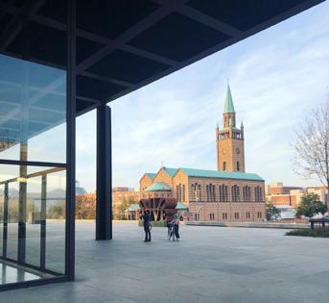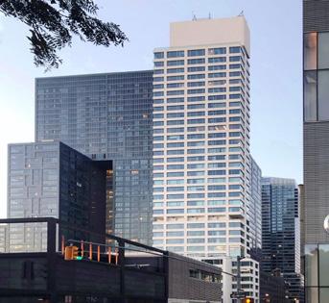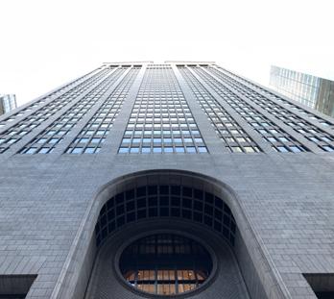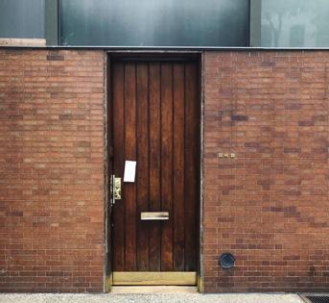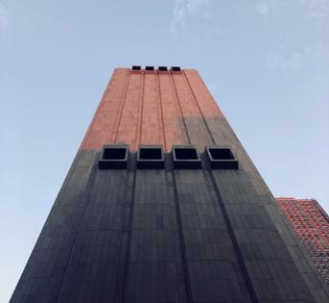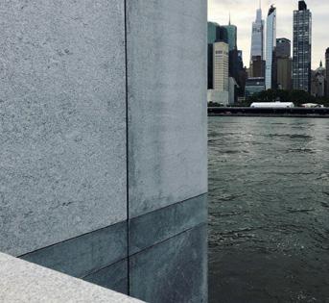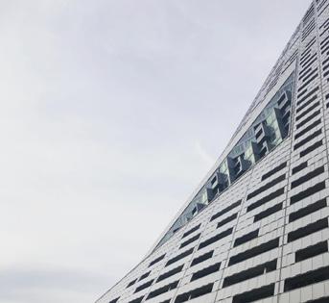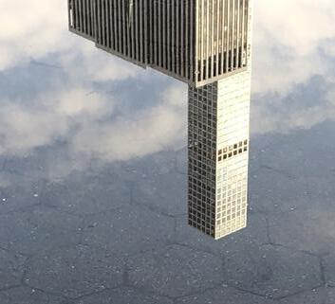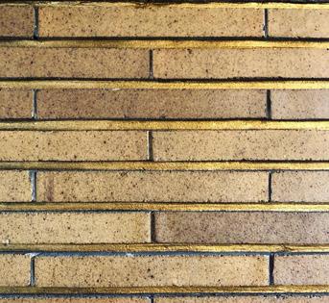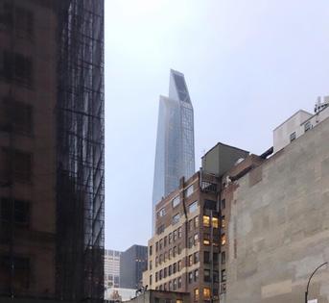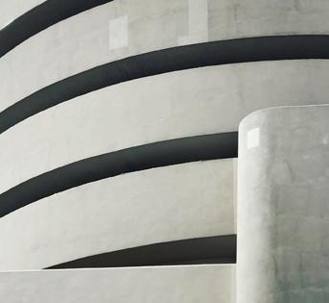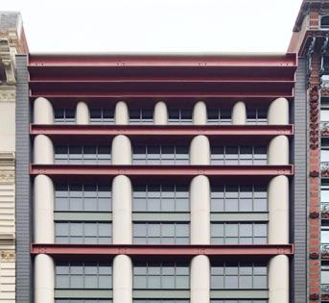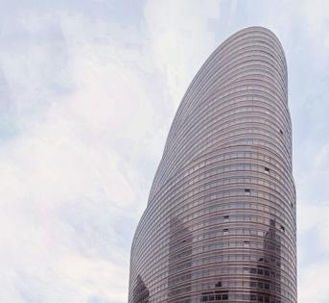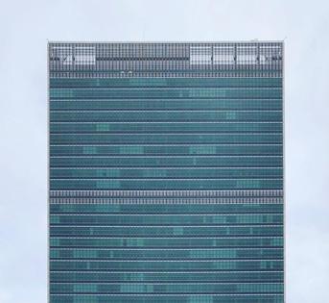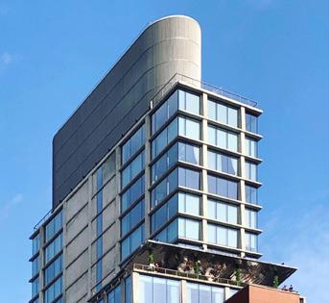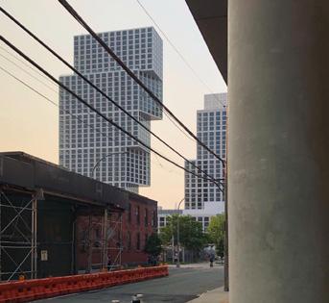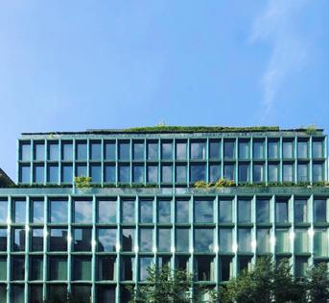










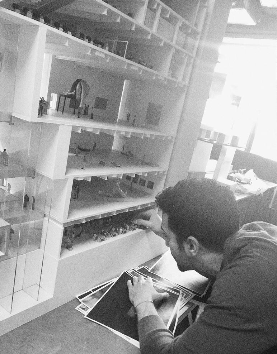
Sports hall, Cairo, Egypt. Mosque, Cairo, Egypt.
International Bank, New Cairo, Egypt.
2011 Revolution martyrs’ memorial, Zagazig, Egypt
High school, Zagazig, Egypt.
Mixed-use develeopment, Cairo, Egypt.
Museum of Technology, Ismailia, Egypt. Research Campus, Hurghada, Egypt.
Jazirit Al Dahab Park, Cairo, Egypt.
Private villa, Giza, Egypt.
Private villa, Cairo, Egypt.
Iconic Mosque, Dubai, UAE. Egyptian Pavilion, Venice, Italy.
Grand Mosque Extension, Mecca, Saudi Arabia.
Prophet’s Grand Mosque, Medina, Saudi Arabia.
Jax 3, Riyadh, Saudi Arabia.
Confidential, Neom, Saudi Arabia.
Elixir El Bunn, Riyadh, Saudi Arabia.
Al Mughaira house, Al Ula, Saudi Arabia.
Rawdah Print, Jeddah, Saudi Arabia.
Roversi Arredamenti, Mantua, Italy.
New Museum, New York, US.
Confidential, New York, US.
Confidential, Ohio, US.
Stadium, Yokohama, Japan. Pompidou Museum, New Jersey, US.
Icon, Pysandu, Uruguay.
Tenjin Penthouse, Tokyo, US.
41 W 57 ST., New York, US.
Montrose Mixed-use, Texas, US.
Confidential, LA, US.
WWF observatories Oasis of Orbetello, Orbetello, Italy.
Architecture of Coexistance, Berlin, Germany.
Nimby X Housing, Siteless. Pluriverse, Berlin, Germany.
Tactical Urbanism, Tehran, Iran.
BER Airport renovation, Berlin, Germany.
Harbourfront, Grønlikaia, Oslo.
Academic Academic
Academic
Competition
Academic Academic Academic
Academic
Academic Professional Professional
Professional
Professional
Professional X SBG
Professional X SBG
Professional X Bricklab
Profesisonal X Bricklab
Professional X Bricklab
Professional X Bricklab
Professional X Bricklab
Professional X BIG
Professional X OMA
Professional X OMA
Professional X OMA
Professional X OMA
Professional X OMA
Professional X OMA
Professional X OMA
Professional X OMA
Professional X OMA
Professional X OMA
Academic X SANAA
Academic
Academic
Academic
Academic
Academic X Colab
Academic X Neri&Hu
Individual work.
Dubai Creek Harbor Iconic Mosque
Dubai, UAE.
Individual work
2018
Challenging typological conventions associated with an age-old religion in modern setting that questions the relevance of the components that make up this type and therefore the image.
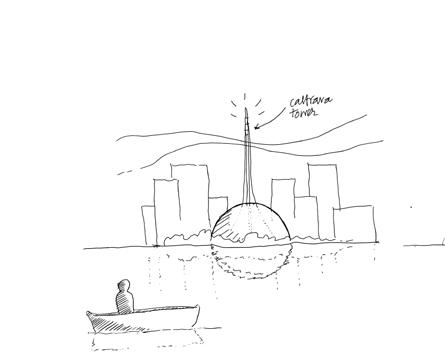
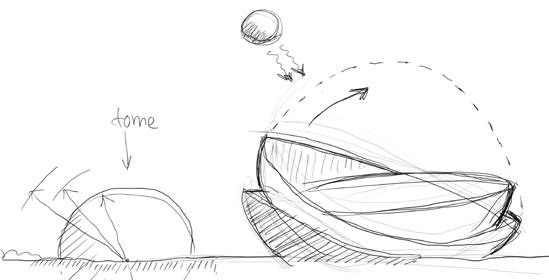
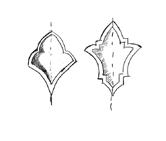
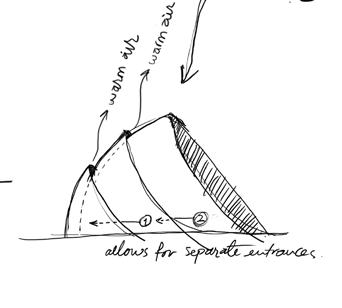
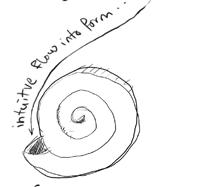
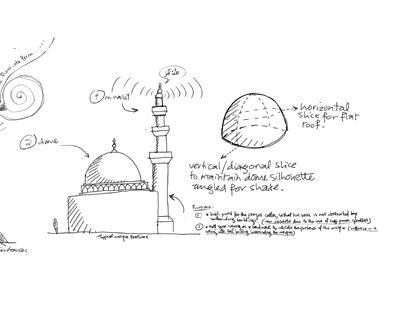
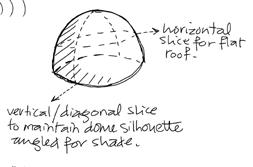



*(Honorable Mention Award) Architecture Masterprize™ 2020, Architectural design Cultural Architecture Category. architectureprize.com/winners/2020_hm.php
*(Third Award) Rethinking the Future Architectural Awards™ 2021, Cultural (Concept) Category. awards.re-thinkingthefuture.com/category/rtf-awards-2021-runners-up/
*(Finalist) World Architecture Festival™ 2021, Competition Entries Future Projects Category. worldarchitecturefestival.com/future-projects-competition-entries-shortlist-2020-2021
*(Shortlisted) The Plan Award™ 2021, Public Space - Future Category. theplan.it/eng/award-2021-public space/contextual-and-cultural-identity-for-the-grand-dome-of-iconic-mosque-hazem-bassal
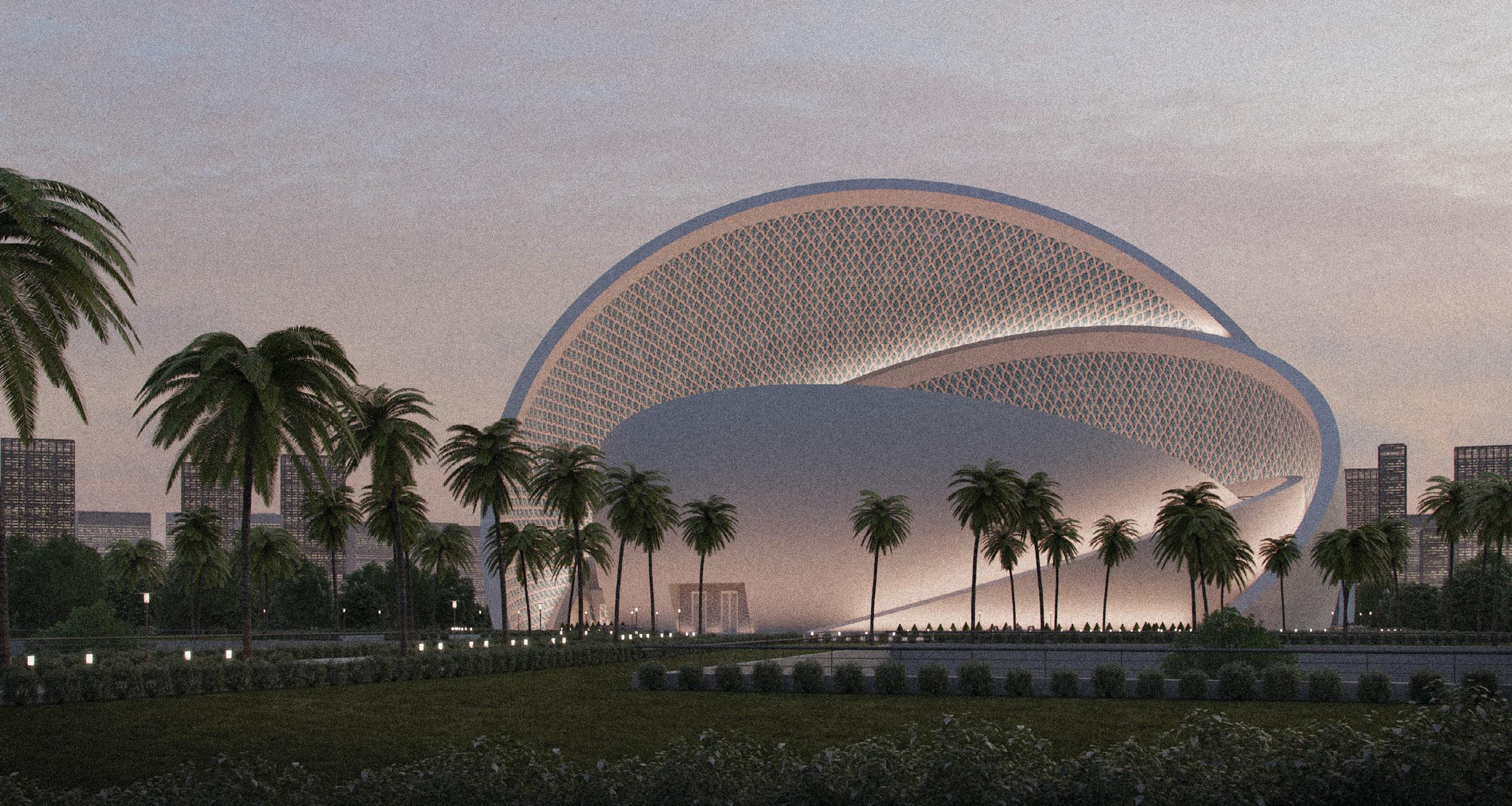
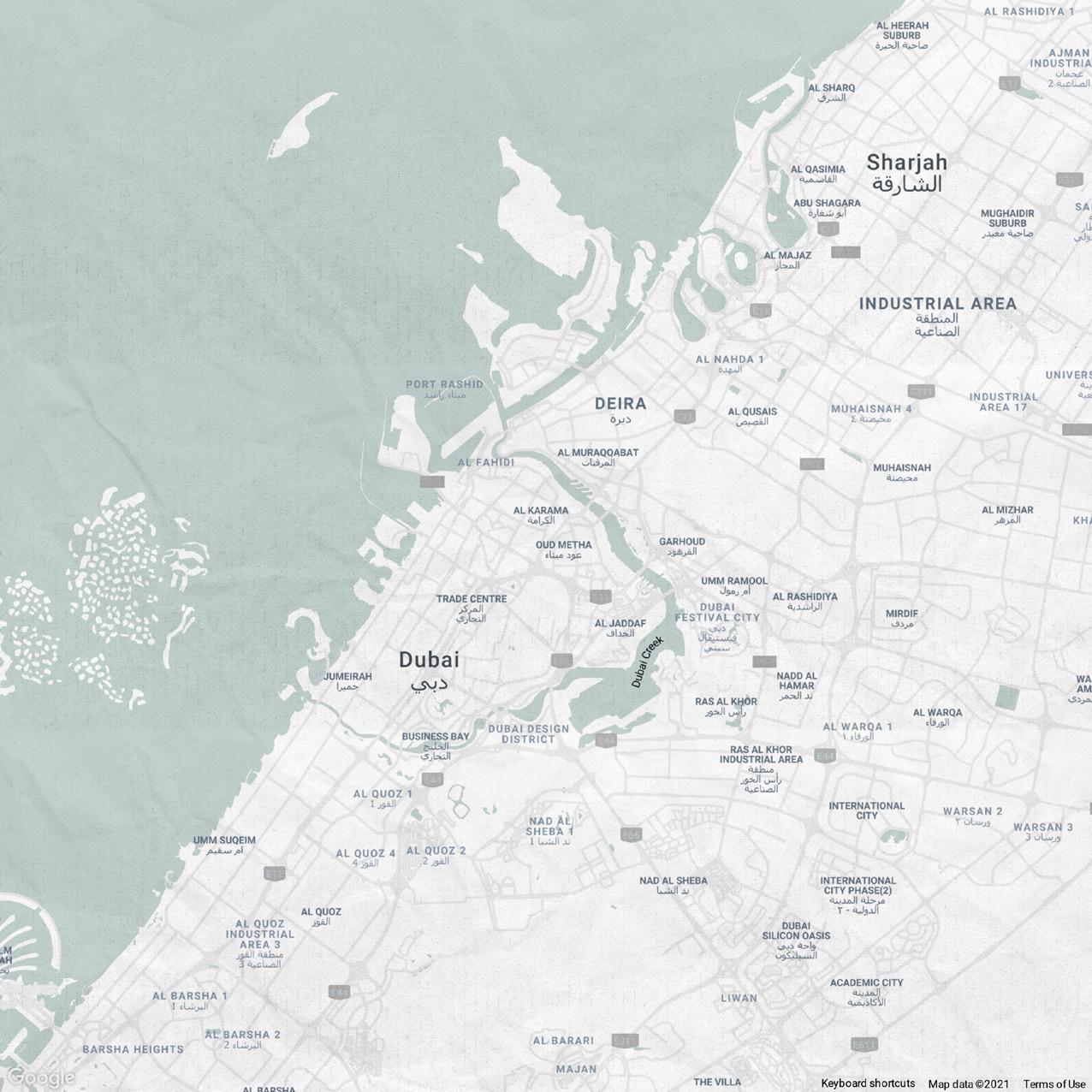
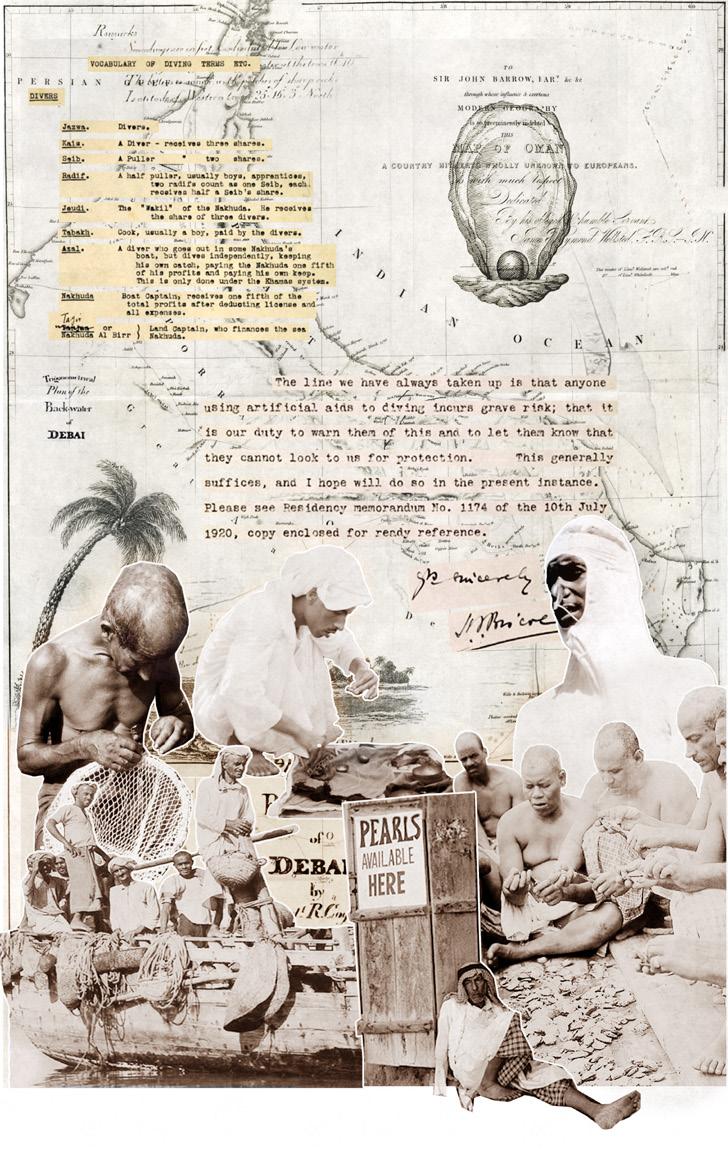
Challenging the mosque typology
Historically the mosque comprised different components, some of which are mandated by the technical requirements of Islam.
• Minaret high point prayer callers ascend (superseded by speakers)
• Dome; sound amplification inside prayer hall/ ventilation
• Sahn congregational outdoor space/ had fountains for ablution
• Riwaq (Arcade leading to prayer hall)/ transition between outdoor and indoor.
• Ablution basins; which are superseded by modern-day indoor facilities.
• Muqarnas geometric patterns that adorned the inside of domes and mihrabs
• Mihrab Niche in wall facing Qibla which worshipers have to face.
• Prayer hall; where prayers took place
Pearl diving in the Emirates is a tradition that goes back a 1,000 years. Much before the gulf was known for its oil Men would be gone for the summer months when the water wasn’t freezing. The women would be left behind with a designated man to look after and protect them.
At Dubai Creek in the early 20th century there were about 300 pearl diving dhows with over 7,000 sailors on board. Divers made very deep dives with only a nose clip leather finger protectors a basket made of rope, a stone weight to pull them down and a rope to raise them to the surface again. Men were inducted into the pearling business at age 9 - when they had to pry open oyster shells with knives to get to the pearl.
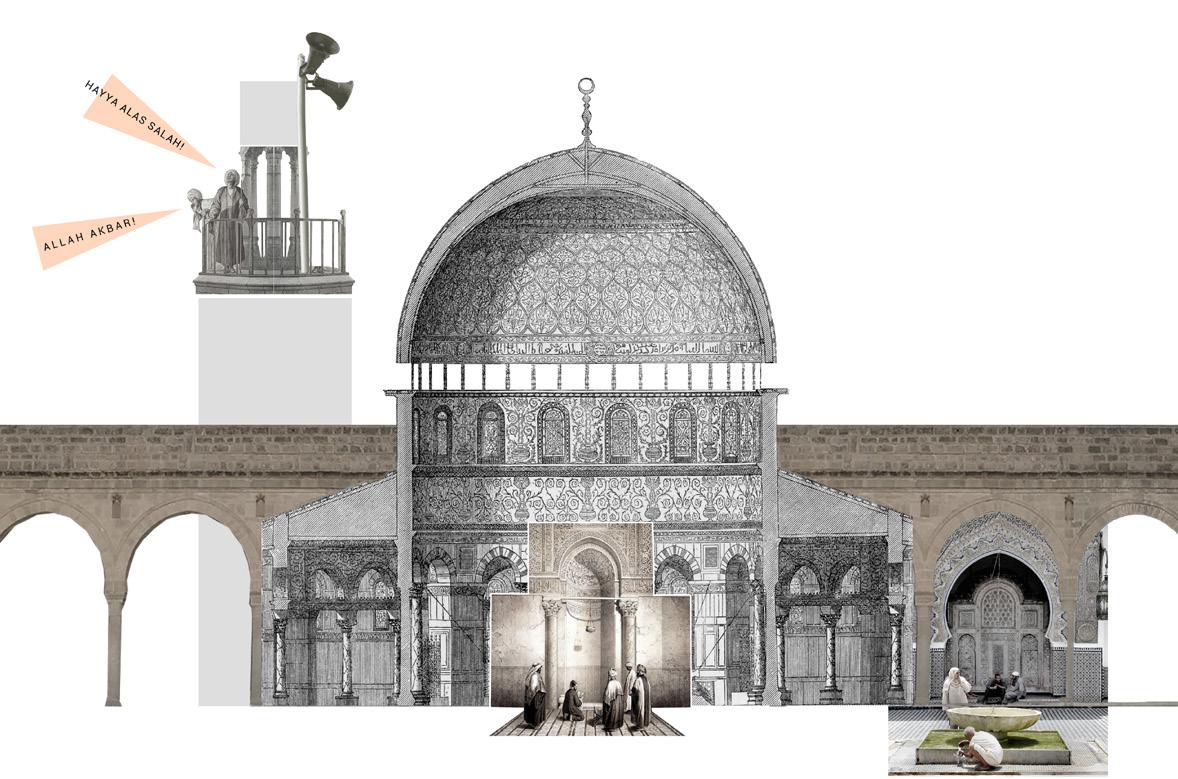
The quintessential mosque comprises a minaret and a dome as the main architectural features that lend the mosque it’s recognizable image. However, in a setting dominated by tall slender buildings that Dubai is known for and not to mention the project’s main feature which will be the tallest spire in the city, the minaret as a functional landmark standing out to give a mosque its presence becomes an obsolete gesture unable to stand out, especially taking into account the close proximity of the mosque site to the feature tower. As such, the aim becomes to arrive at a form that compliments the project’s main feature tower instead of competing with it, thus the minaret was omitted and all that’s left is a grand dome as a contrast to the vertical forms it’s surrounded by, which helps it stand out.
Typical Analogies, metaphors and allegories.
With the starting form being a dome it began to morph as it became influenced by the contextual and cultural identity of the site, the city and the country, which culminated in the influence of the mihrab in the traditional Islamic architecture where its the ornamented semicircular niche in the mosque’s wall indicating the Qibla’s direction, the sea shells as the influence of the site’s location on the waterfront and finally the country’s historic pearling industry and Dubai’s designation as “the pearl of the gulf”. The resulting form is a reaction to all these inspirations standing as a tribute and an icon
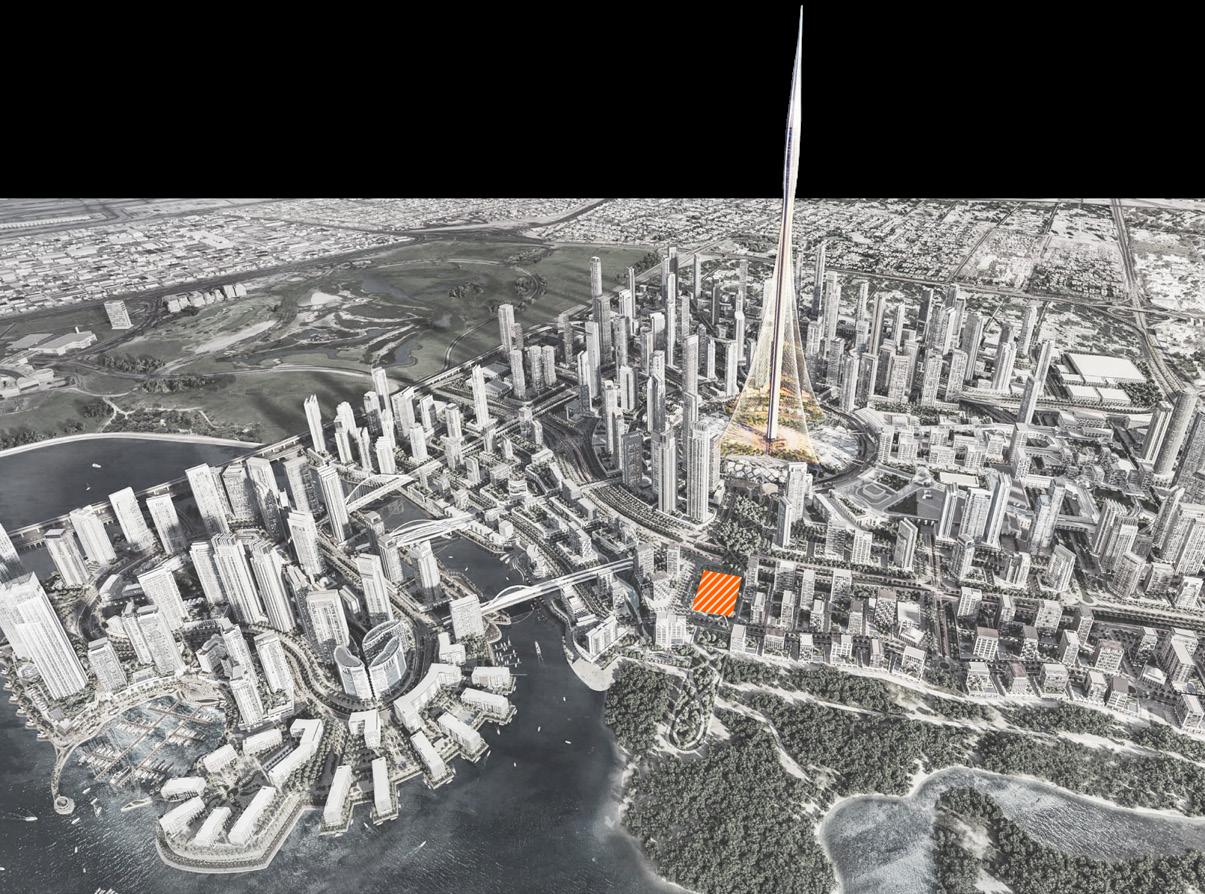

A. Dome
Base form is a grand dome that’s then sliced perpendicularly to the Qibla direction and at a vertical angle that corresponds to the sun’s highest position for solar control from noon till dusk.
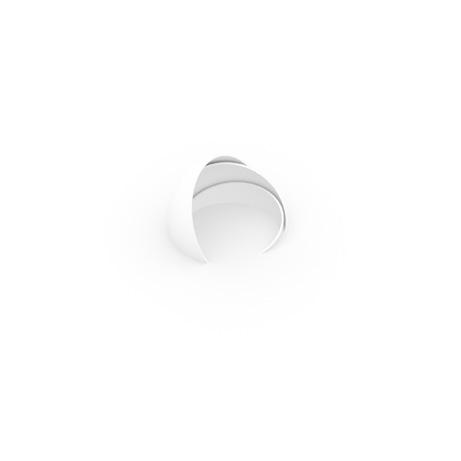
D. Shell no. 3
B. Mihrab
The sliced dome creates the first hollowed shell that encompasses the rest of the building. This largest shell points towards Qibla the same way a traditional mihrab would.


C. Shell no. 2
E. Shell no. 4
A section of an even smaller dome forms the third shell and third layer
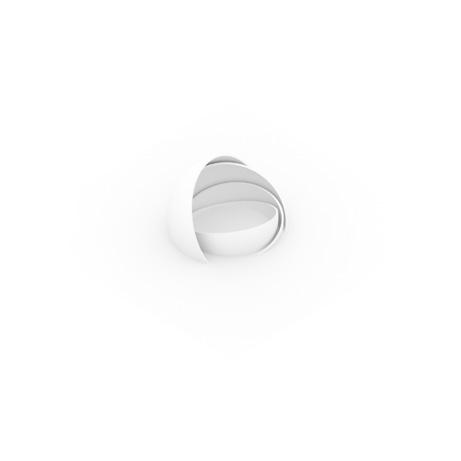
A section of a smaller dome forms a second layer acting as the second biggest shell and rotates slightly as a step to encompass the building
A section of the smallest dome forms the fourth and inner-most shell to form the building’s heart which comprises the main prayer hall.
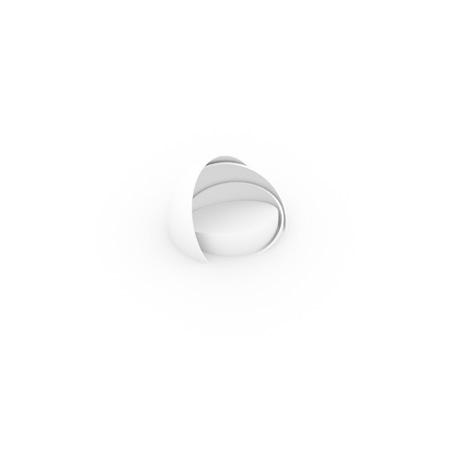
F. Roof
The inner-most shell/ space is then roofed to provide an exposed roof prayer area as required for specific prayers (Eid prayer) according to Islam.

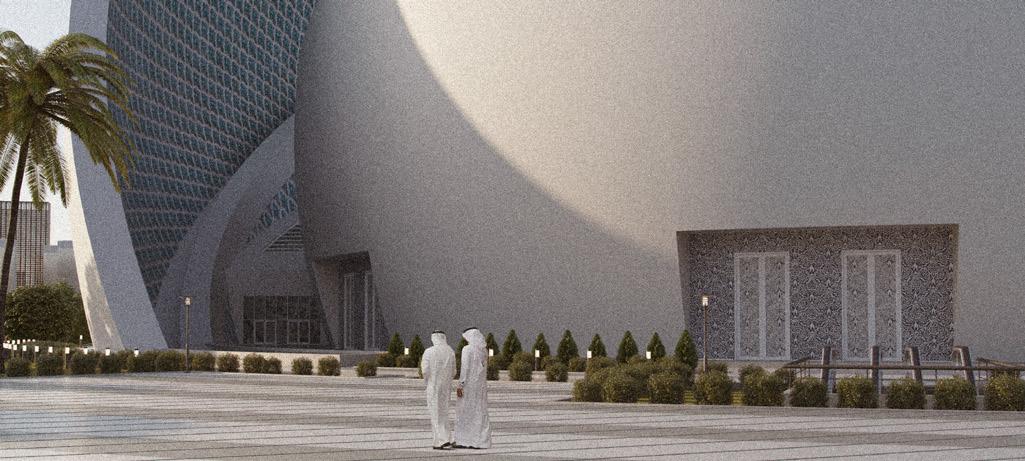
The main piazza has an outdoor prayer area and leads to the main two entrances for male worshipers and also leads to a side entrance for the ceremonies hall.
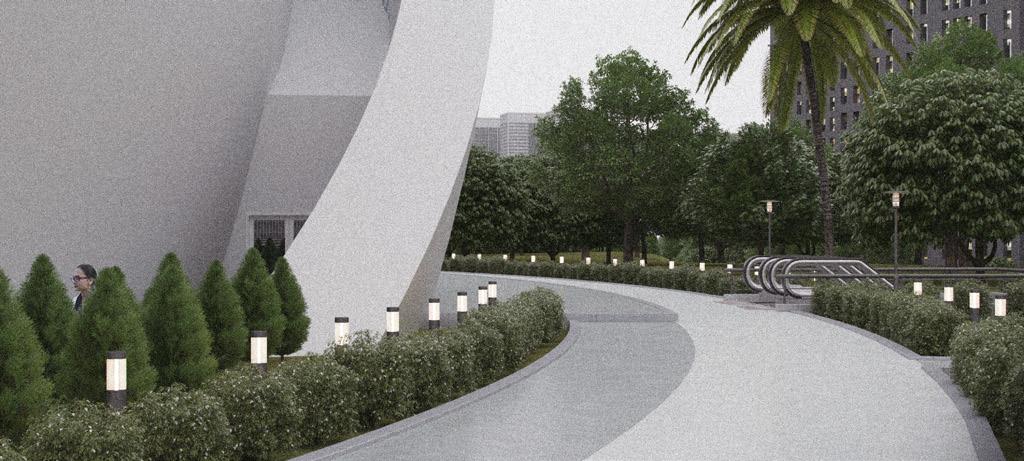
The female worshipers’ entrance is tucked away between two of the shells that create a layered facade which in turn creates a walkway that’s lined with shrubs. All that provides a sense of privacy while making the entrance evident at the same time as it’s situated on the path to the secondary male worshipers’ entrance and the staff entrance around the corner.
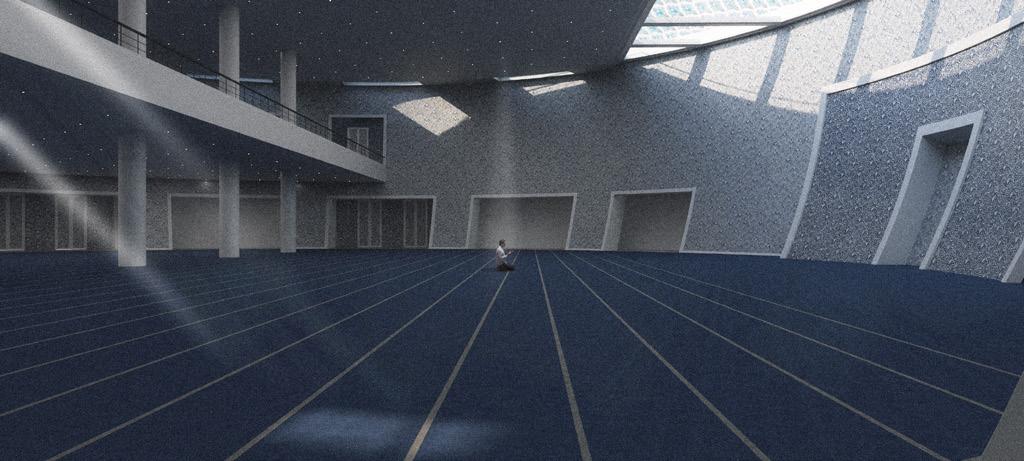
“Historical mosques are the most exciting to visit because of the freedom you have of moving through all the spaces, as opposed to the restricted access in most mosques due to strict gender segregation.”
- Sarah (21 yrs)
“I like the mosques that are part of an islamic center because that means that there are other activities that can be done and it gives you a chance to spend longer time in a spiritual state.”
- Amira (53 yrs)
“As a woman, I rarely feel that i’m a primary user of a mosque, and that’s something that I wish would change!”
- Nada (29 yrs)
“The female prayer halls are usually too small and not very inviting.”
- Sarah (47 yrs)
Female sta
Male sta
Female worshippers
Male worshippers
Visitors of all genders
Diagram; Users and circulation. + excerpts from user interviews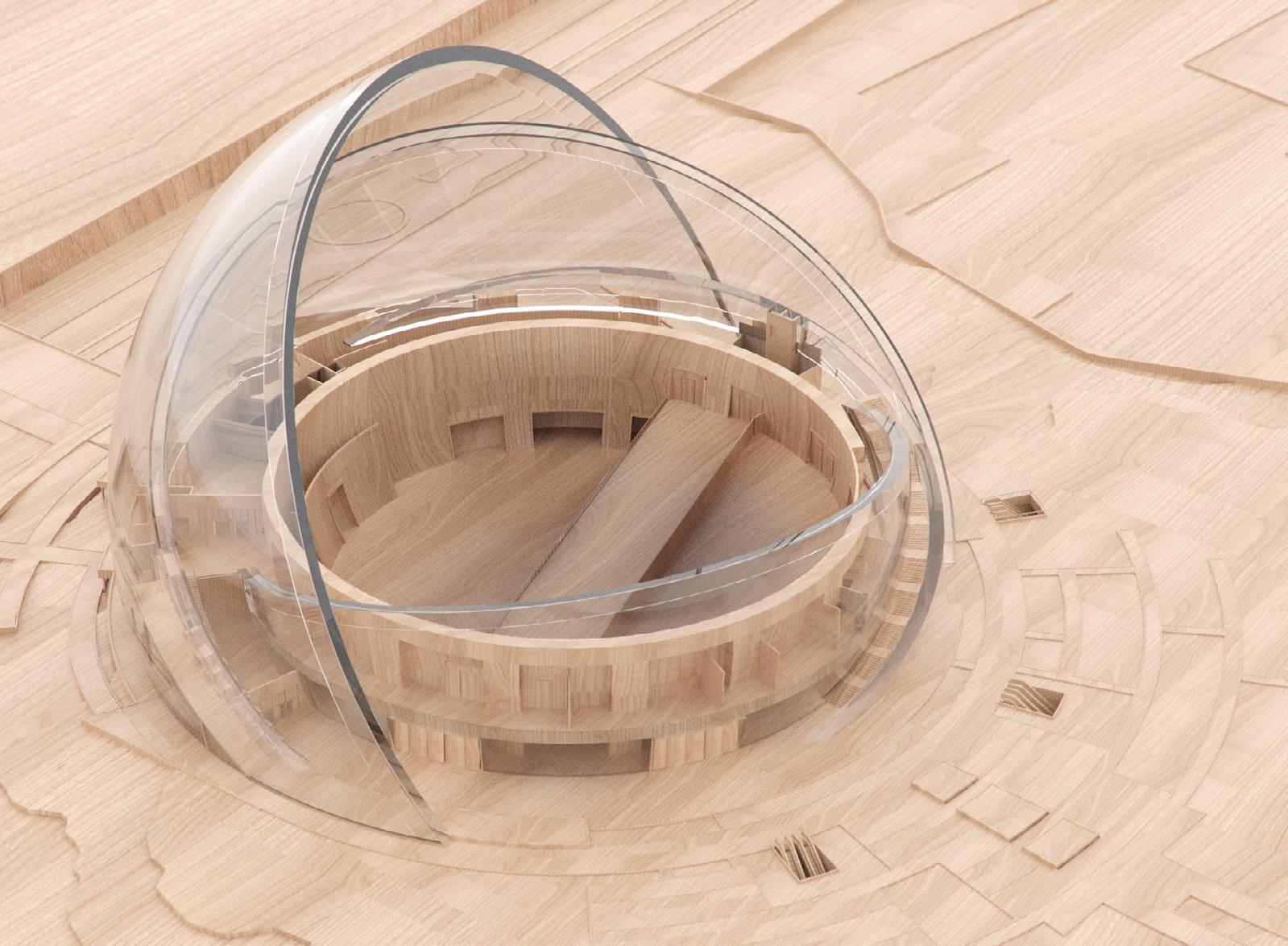
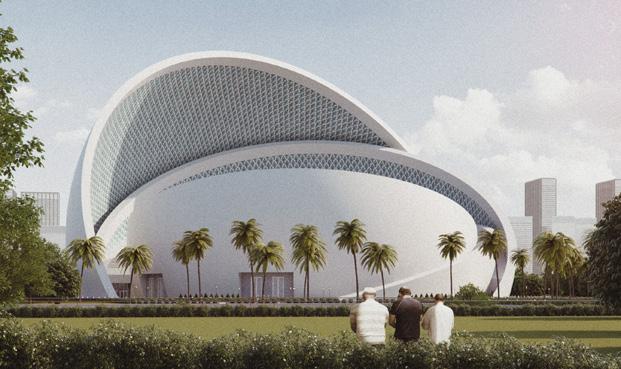
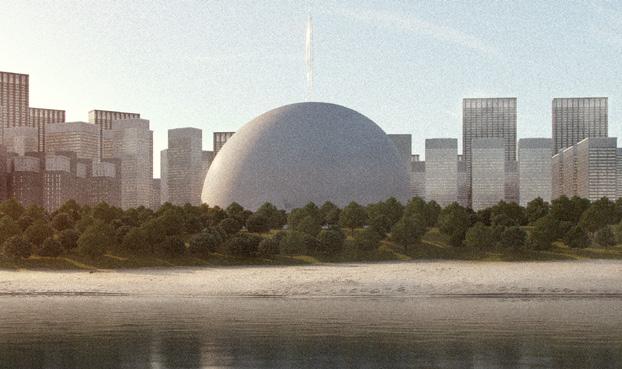
New type in a dialectical relationship with history
1. Mihrab Qibla (Mecca’s direction) indicator for the worshipers inside and outside the mosque.
2. Riwaq; Leading to prayer hall/ transition between outdoor and indoor, secular and spiritual.
3. Prayer Hall Serving as the heart of the mosque around which activities are arranged.
4. Piazza (Sahn) The sahn remains a neccessary component for outdoor prayers and congregation.
5. Water Features (Ablution Fountains) while the use of outdoor fountains for ablution has become obsolete, water can still be used as a design feature for its integral relationship with islam and mosque architecture.
Mihrab
Mihrab
Prayer Hall
Riwaq
Riwaq
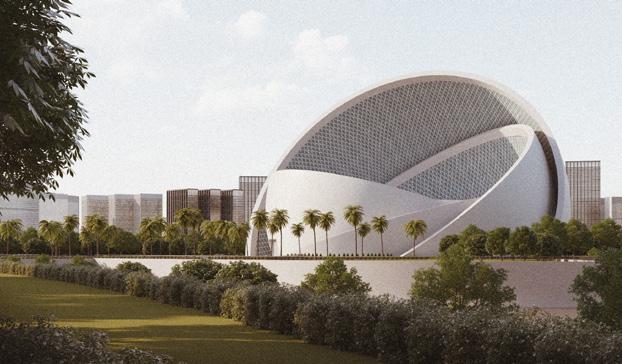
Prayer Hall
Riwaq
Mihrab Sahn
Sahn
Prayer Hall
Riwaq
Sahn
Diagram; Traditional sequence
Prayer Hall
Spherical prayer hall obviates the need for a dome acoustically in line with the programmatic need for a flat roof
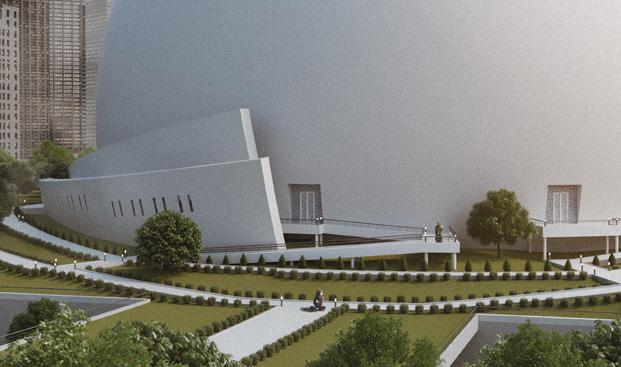
A research campus with supporting facilities, Hurghada, Egypt.
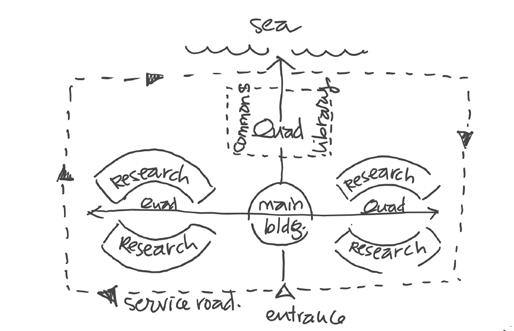
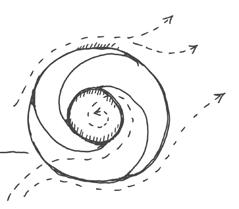
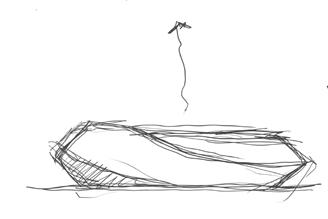
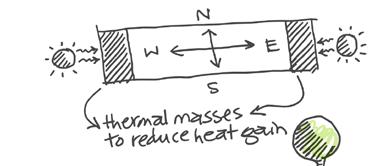
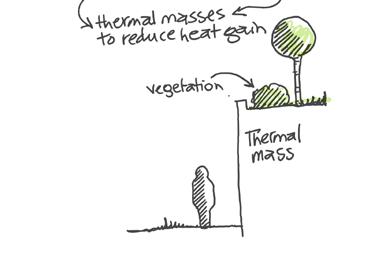

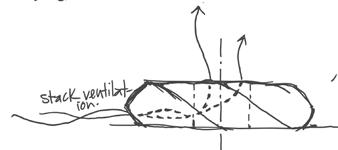
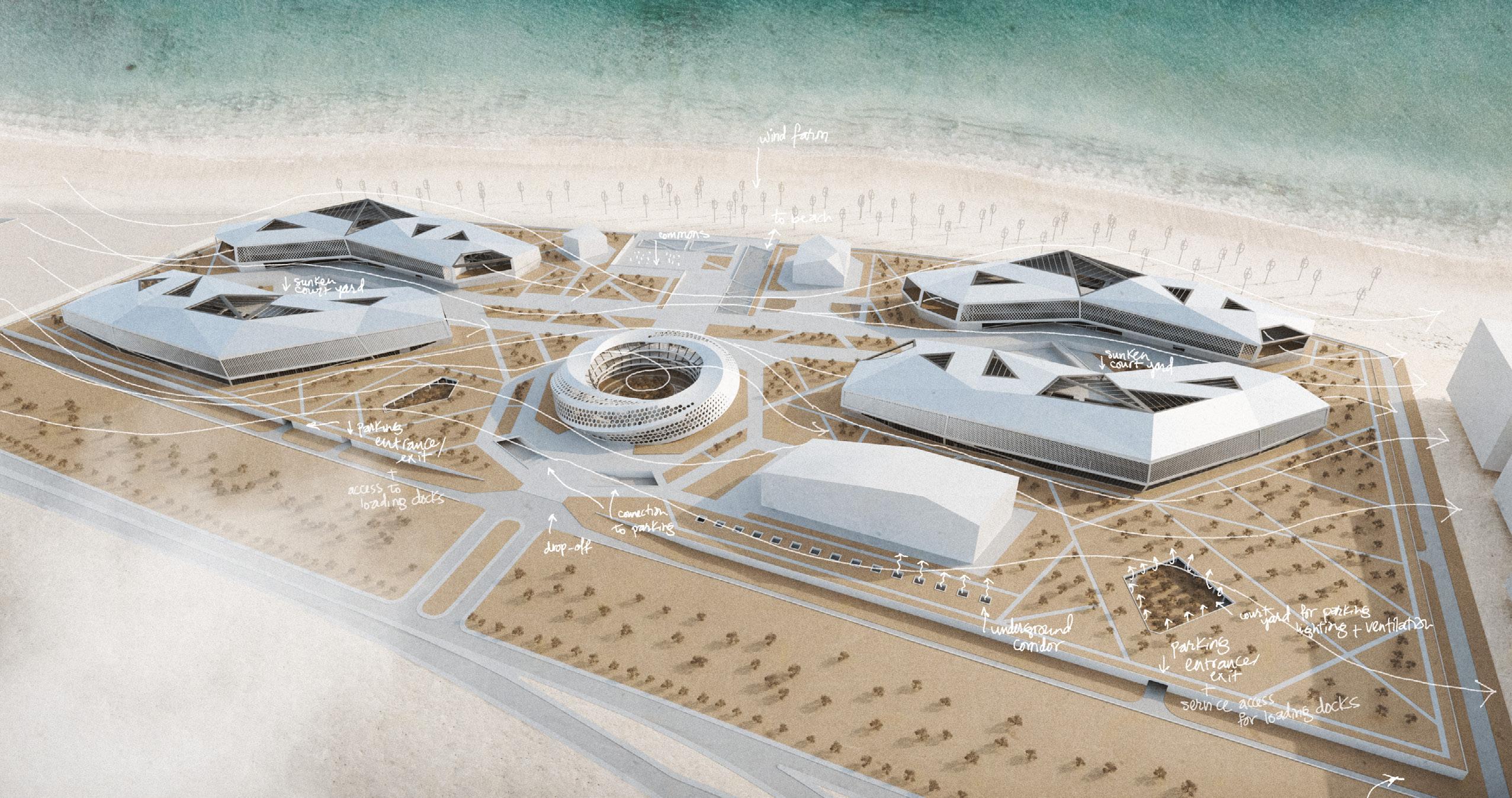
Recognizing the gap in the distribution of higher educational facilities in some parts of Egypt, namely the Red Sea Governerate, leading to an increase in the number of students choosing to work in tourism instead of pursing a college education.
The Red Sea Governerate (shaded on map) is one of 27 governerates that from Egypt. Its capital is Hurghada It spans along the western coast of Egypt all the way to the southern border. It has always been neglected when it came to higher education facilities. The students in this governerate have to move across the country to get a college education, which is why most opt to work in tourism or adopt a nomadic life instead. The government has realized the importance of addressing such shortage especially with the increase in population in the recent
decades. A long-term plan has been established to start a new school in the area which will in the future serve as the heart of a new university. In light of this plan, establishing a state-of-the-art research campus in the area will help create a learning hub that offers services on par with those offered in the central cities like Cairo and Alexandria. The goal is to create a hub that would be a destination to international scholars which will eventually promo the establishment of more universities in the area, addressing the scarcity of educational institutions in south of Egypt.
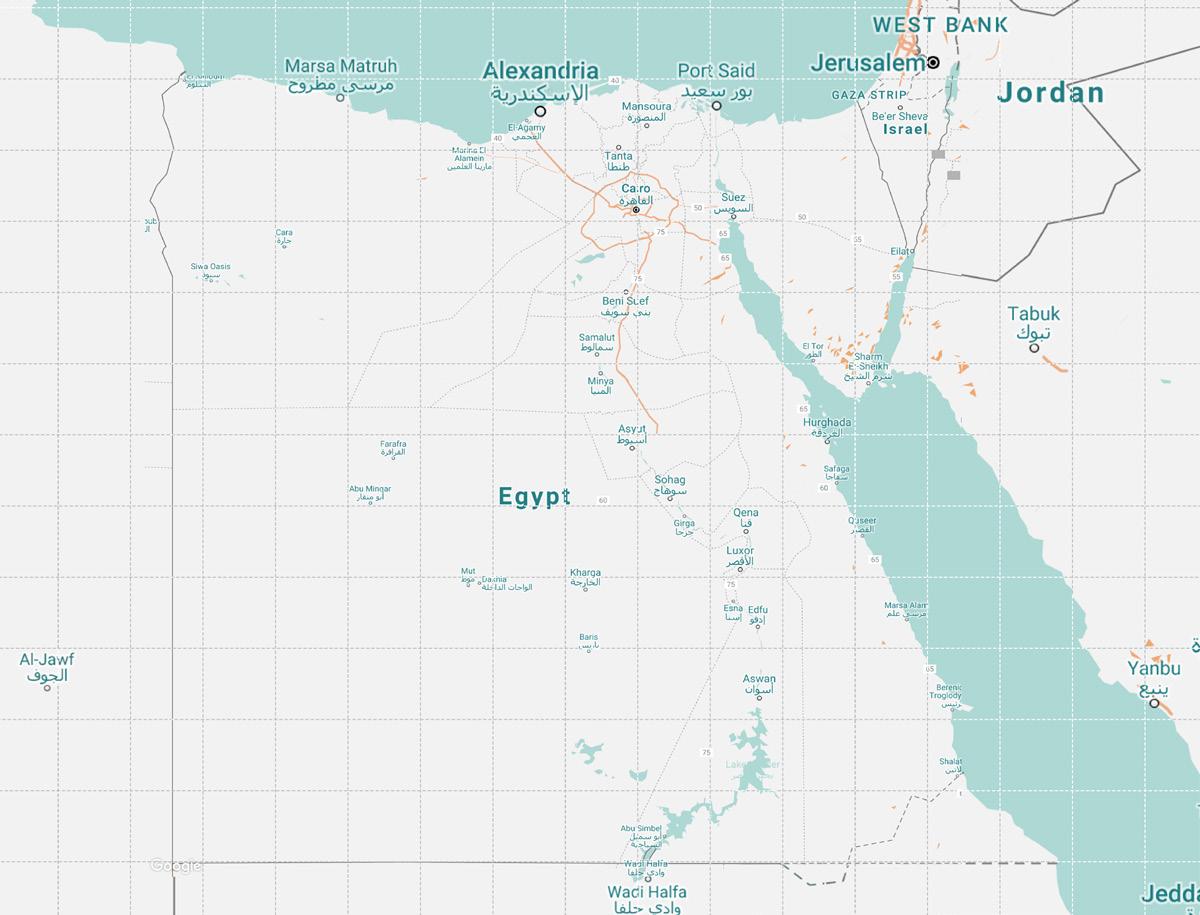
100 KM Grid
1.
2.
3.
4.
5.
6.
7.
8.
9.
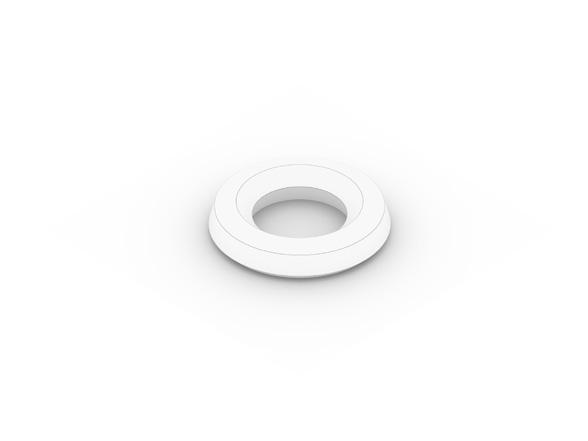
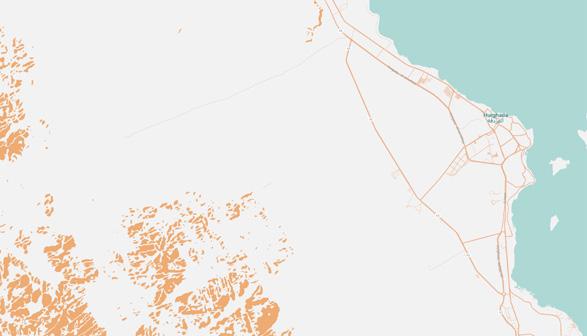

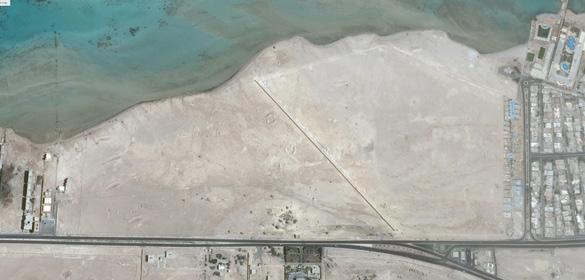


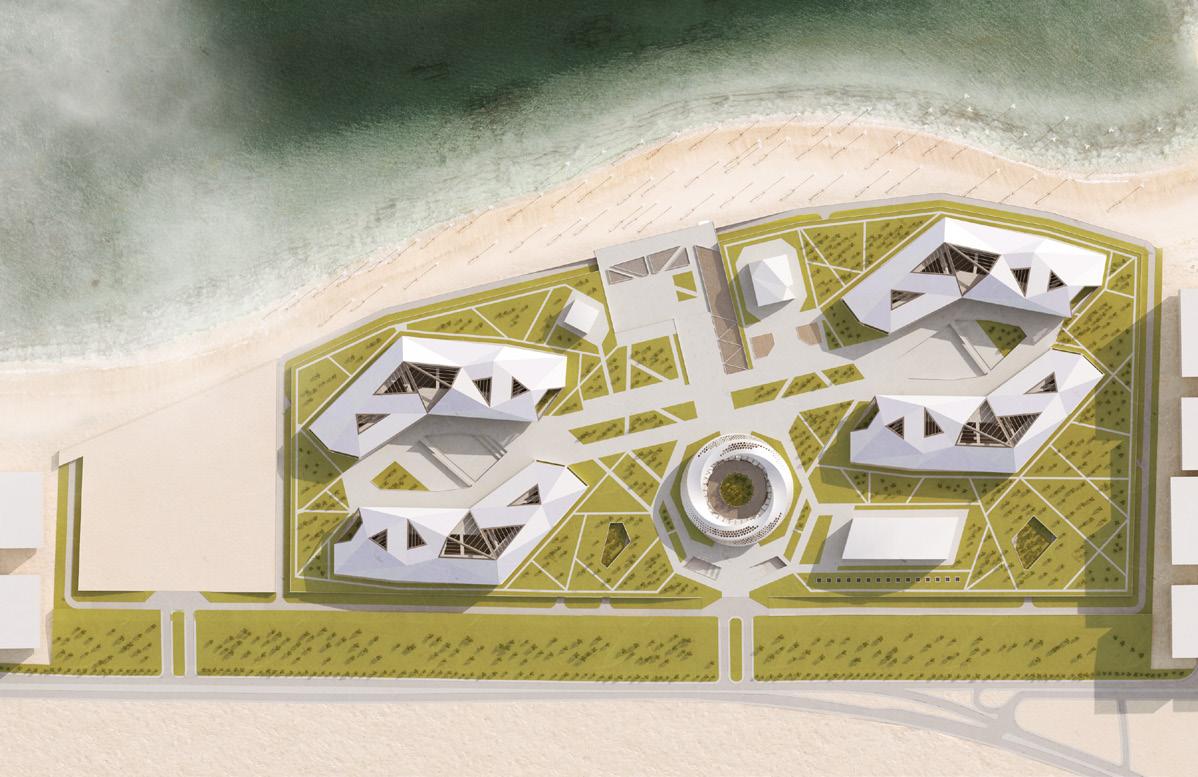
Morphological steps
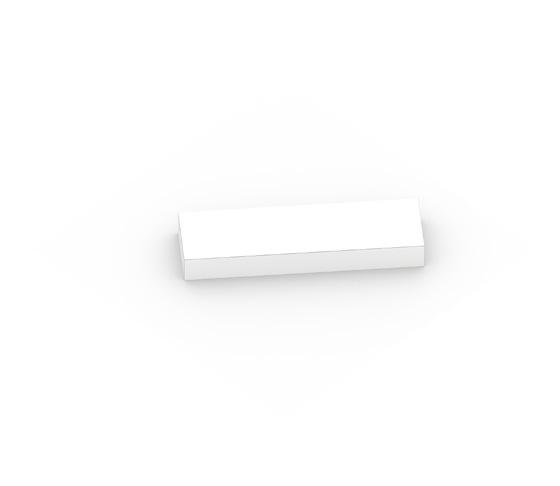
A basic torus shape is used to accommodate an inner court that provides central views and aid with the stack effect ventilation and cross-ventilation
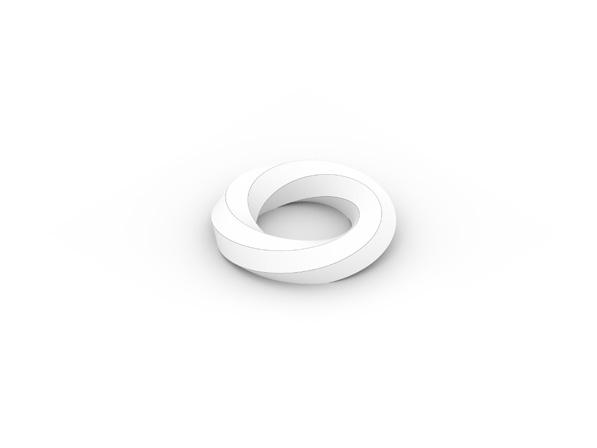
A twist is added to the cross-section of the torus inspired by the winding seashell forms covering the Red Sea shores resulting in a Mobius strip
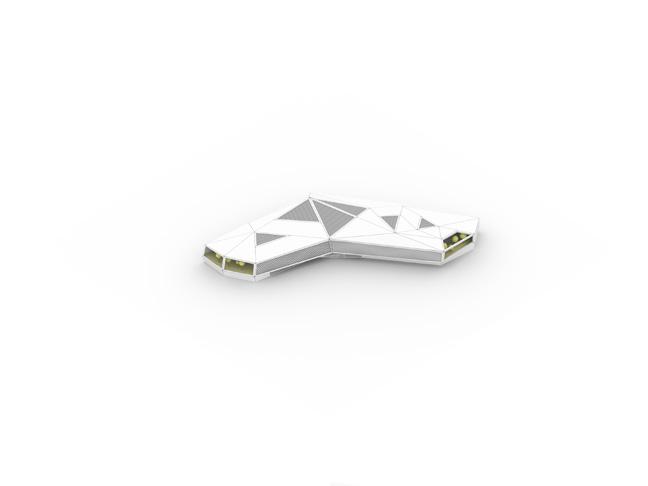
A basic rectangular form is used to minimize the eastern and western exposure, for
duced solar radiation

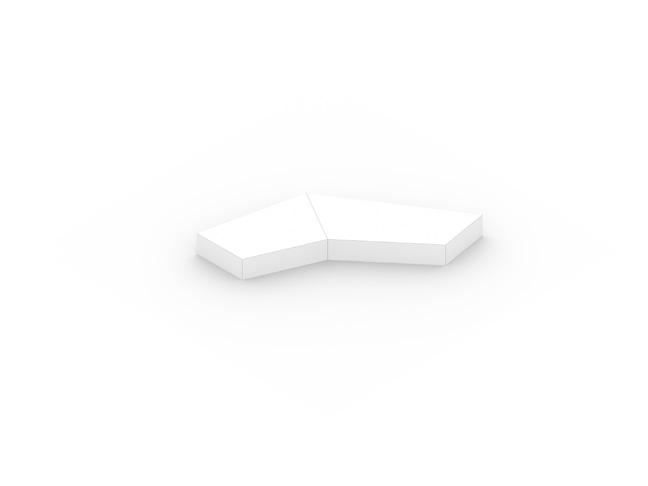

The west and east exposures have gardens on top of podiums to reduce heat gain and aid with better ventilation. The roof features skylights for natural light
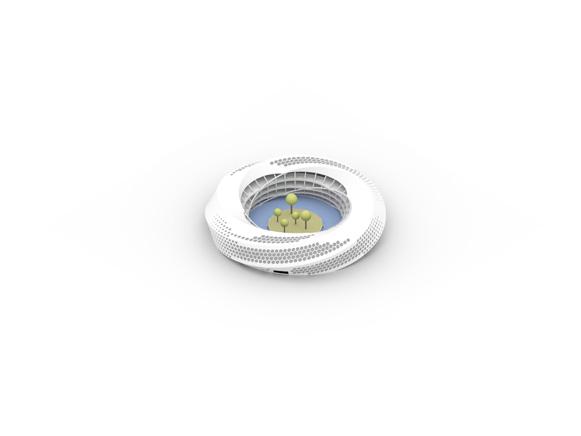
The form encompasses a garden and a reflecting pool that provide a micoclimate addressing the arid climate. The skin openings correspond to favorable solar orientation.

The form is then sheared to encompass an entrance piazza.
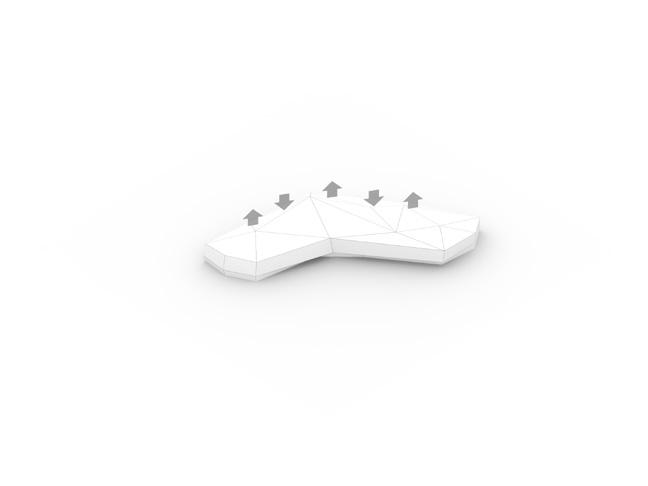
The roof is faceted and modified to mimic the mountainous silhouette of the red sea mountains in the backdrop
[Distribution of universities in Egypt] Educational Injustice in the Red Sea Governerate
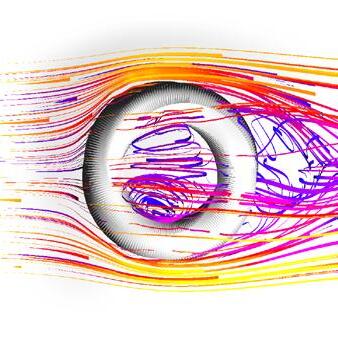
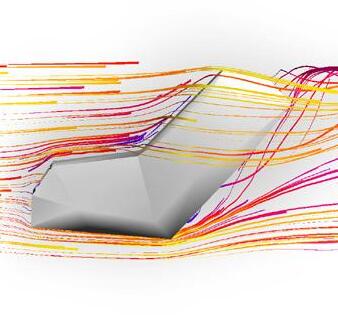
Skin.
Forming the wall and the roof, fitted with panels corresponding to the sun exposure of each orientation ranging from the biggest opening on the northern (glazed) and southern orientation (fitted with PV panels) to non-existing on the east and west orientations.
Supporting Structure.
The supporting structure follows the form and in exposed from the court side contributing to the architectural aesthetic
Walls and Floors.
The building’s round form allows for a central court to exist, a court that includes a reflecting pool to aid with arid climate control and a garden to provide a view that provides a connection to the outside
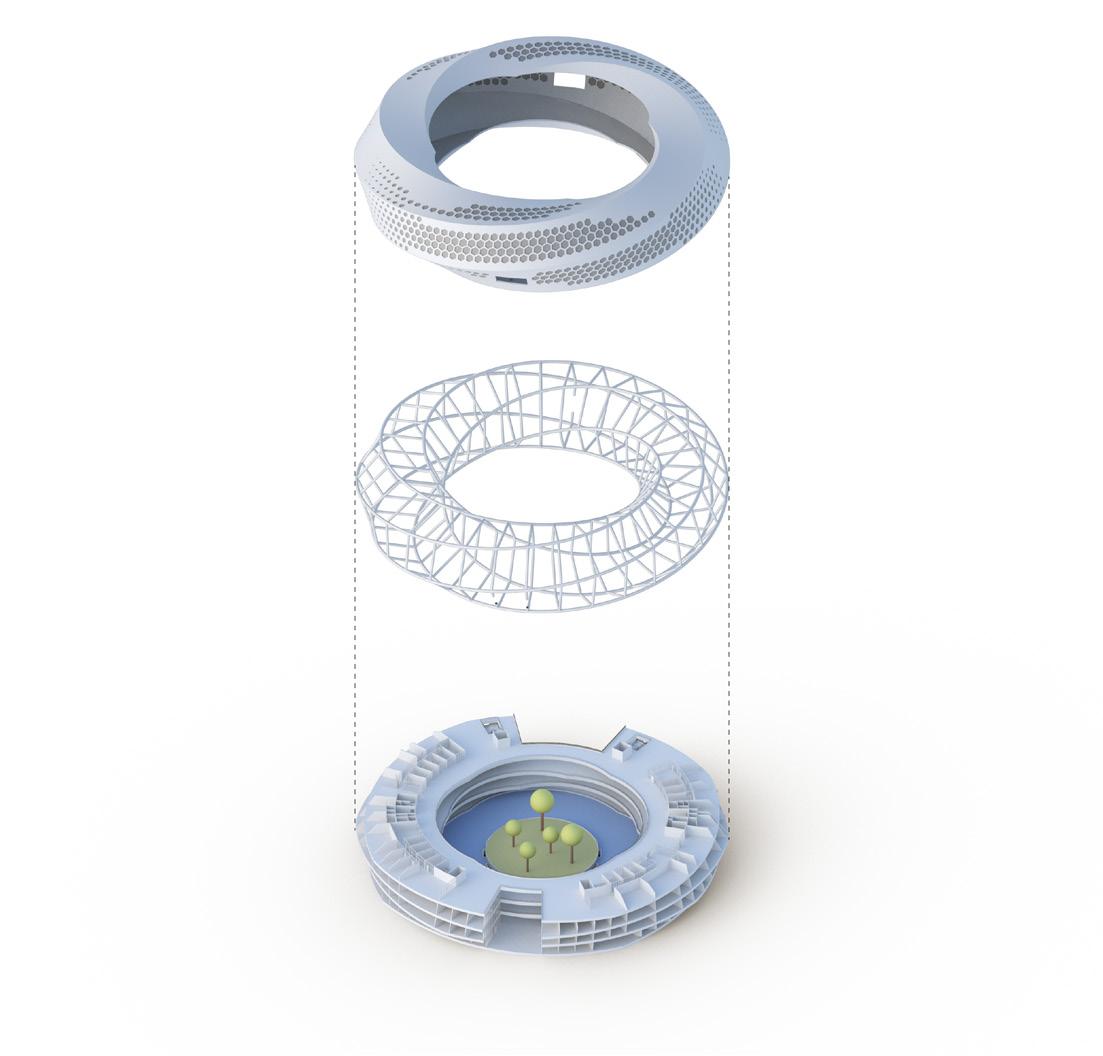
Roof.
Faceted and fitted with skylights that let in ample natural light
Beams.
Beams supporting the roof and skylights and transferring the load to the structural skin
Columns and Stairs.
Slanted columns supporting the floors and stairs that provide horizontal and vertical connection between the floors
Skin.
Structural skin supporting the beams fitted with paneling of various sizes corresponding to the amount of direct sunlight to minimize heat gain
Walls and Floors.
An atrium runs down the middle of the building with two gardens at each end (east and west) resting on two podium that act as thermal masses to reduce heat gain.
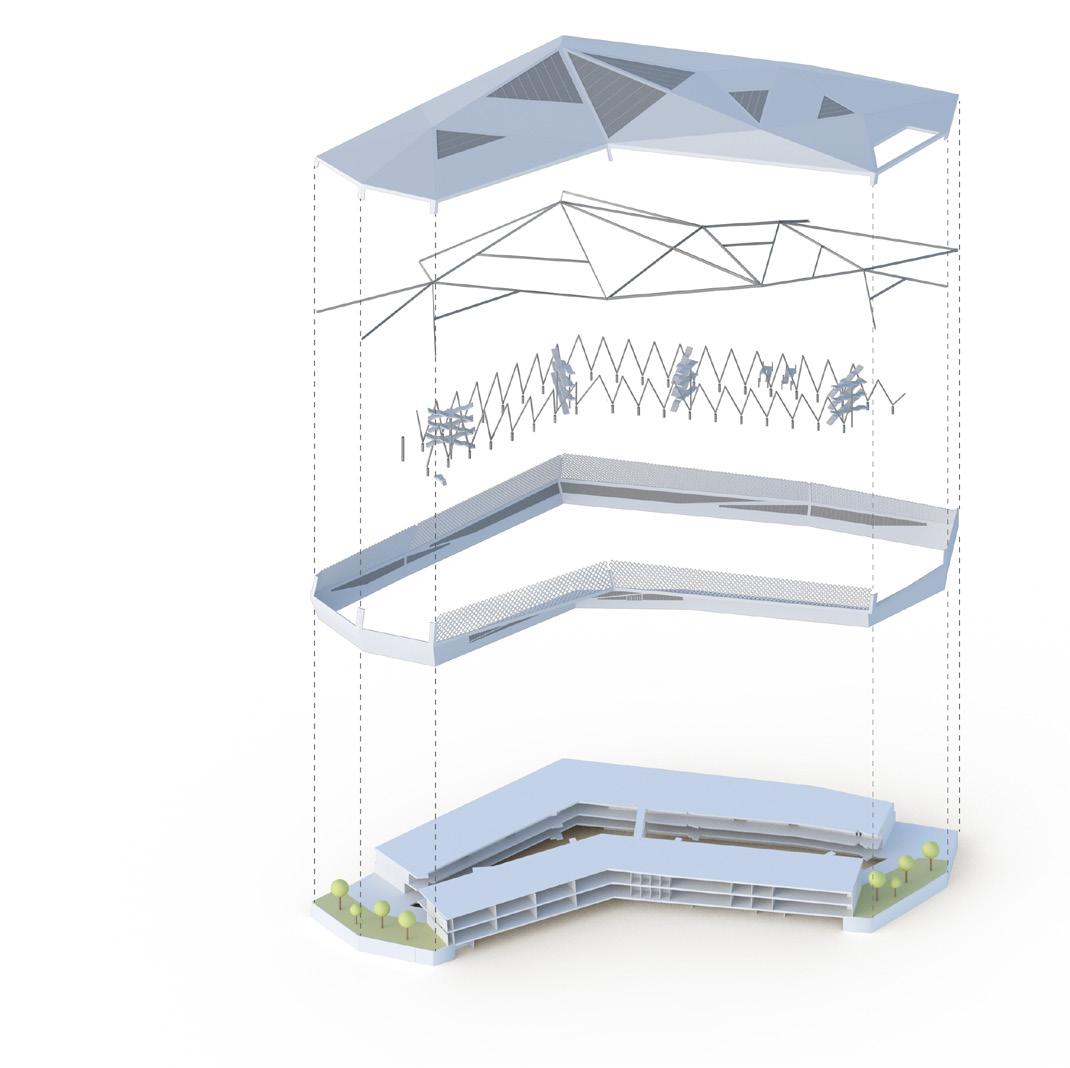 Wind tunnel simulation; for aerodynamic forms for wind applications
RED SEA MOUNTAINS
THE RED SEA
Wind tunnel simulation; for aerodynamic forms for wind applications
RED SEA MOUNTAINS
THE RED SEA
4th year, 2012.
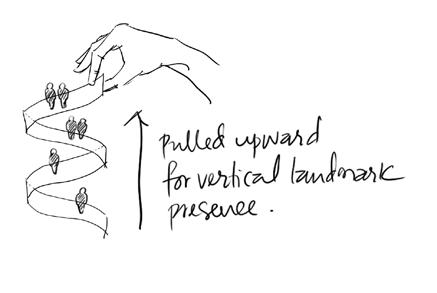
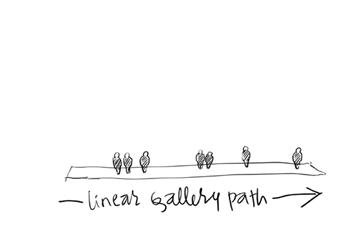
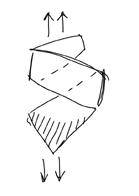
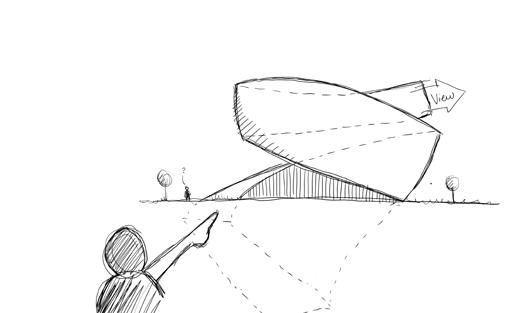
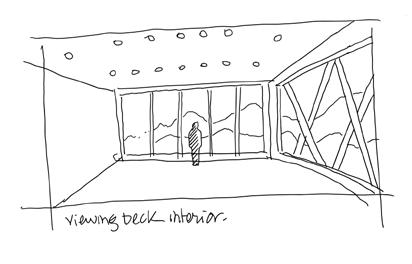


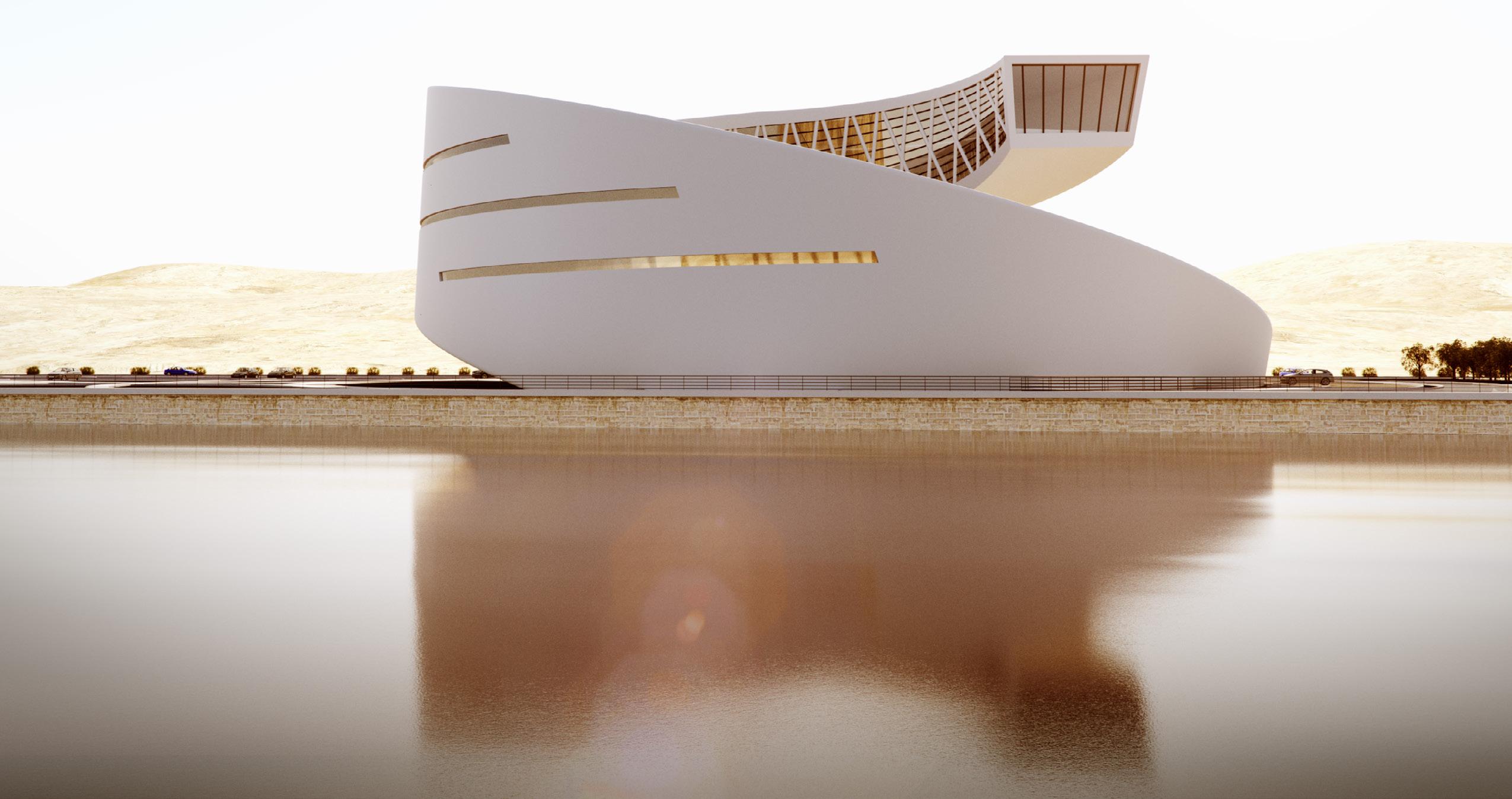
The chosen site for the museum is located in Ismailia city which is one of the three cities that lie on the Suez Canal The site has been selected to celebrate the city’s old history of innovation in constructing the first human-built canal that links the Eastern and Western worlds. The Suez Canal has always had great historical significance. It has been initially dug by the Pharaohs in ancient Egyptian times and then later unearthed in the 1800’s during the French colonization. Digging the Canal required enormous labor which initially comprised (corvée) or forced labor. Egyptian peasants had to work for minimal pay, threatened with violence. In the late 1861, thousands of peasants used picks and shovels to dig the early portions of the canal by hand. However, in 1863, the Egyptian ruler abruptly banned the use of forced labor Faced with shortage of workers the French developer of the Suez Canal and the Suez Canal Company changed their strategy and began using hundreds of custom-made steam- and coal-powered dredgers to dig the canal. The new technology gave the project the boost it needed, and led to rapid progress during the last two years of construction Of the 75 million cubic meters of sand moved during the construction of the main canal, some three-fourths of it was handled by heavy machinery
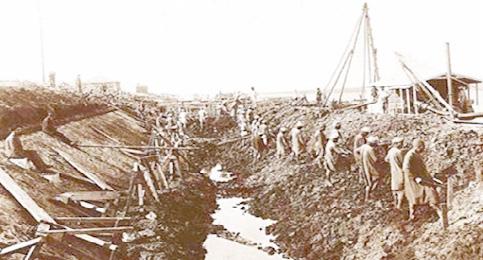
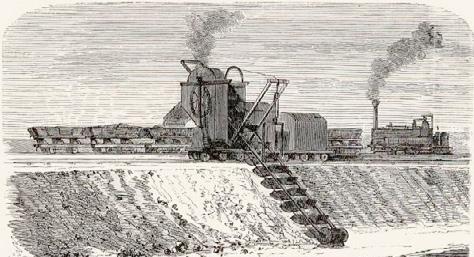
Now an iconic American monument, the Statue of Liberty has interesting connections to the ancient world and the modern history of the Middle East. Its sculptor Frédéric Auguste Bartholdi visited Egypt in 1867 and proposed that the Egyptian government build a giant statue and light beacon in the form of a woman holding a torch to be erected at the entrance of the Suez Canal. Titled “Egypt (or Progress) Carrying the Light to Asia,” it was to symbolize industrial and social progress in Egypt. The Suez statue was never built, and the project was later reconfigured as a gift from France to the United States to celebrate the centennial of American independence.
Fulfilling Frédéric Auguste Bartholdi’s intentions of celebrating the Suez Canal project as a technological feat, the museum of technology will pose as a monument to technology while overlooking and celebrating the Suez Canal
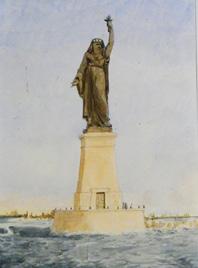
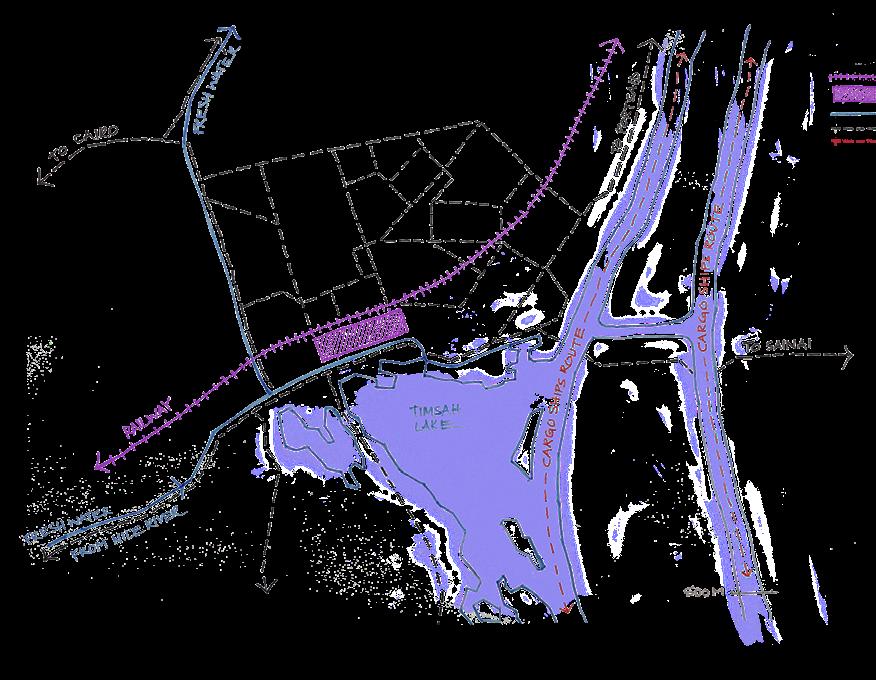
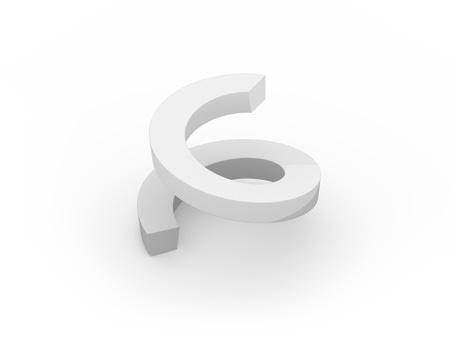
The initial form is a helix to give the typical linear path of a museum program a vertical component fitting of a beacon and a monument Initially with a uniform cross-section, half of the form is to be underground to act as foundation providing structural support
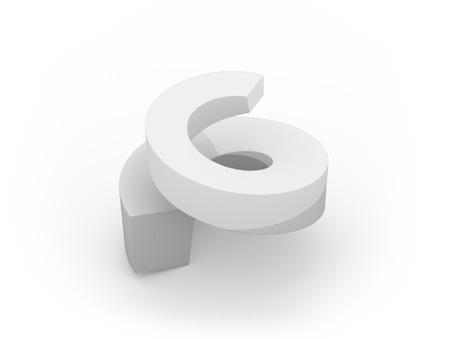
Opposite twists are added along the length of the helix to add rigidity against inertia
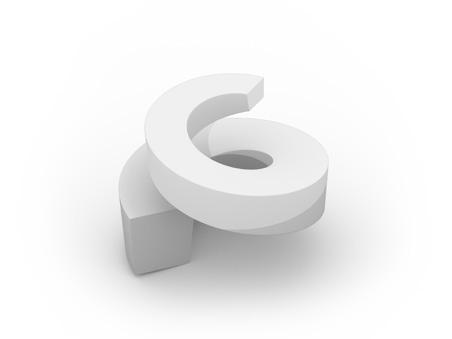
The cross-section at the end of the helix is increased in size whilst tapering down the other end to reduce loads and counter the structure’s cantilevered portion.
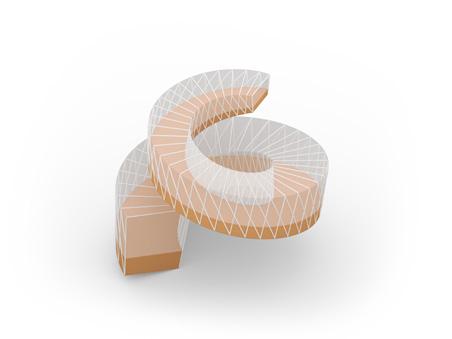
Final form’s cross-section comprises a spine (orange) tapering down towards the top supporting frames and bracing that run along the form to support the skin and floors
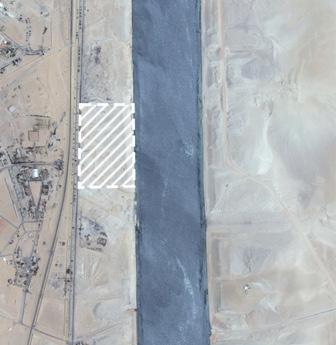
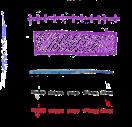
Historical railway
Historical base for the city

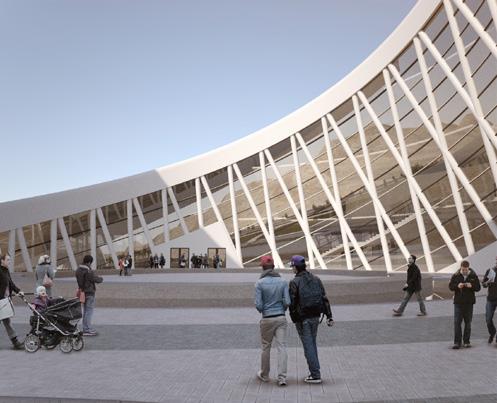
You enter the building through a circular court embraced by the spiraling building itself where you interact with and experience the building even before you enter inside
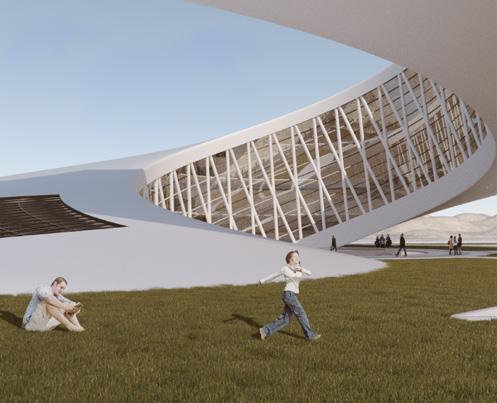
Site integration.
The form gracefully rises from the grass appearing as if the entire building is a sculpture on display whilst evoking the sense of being an integral part of the site.
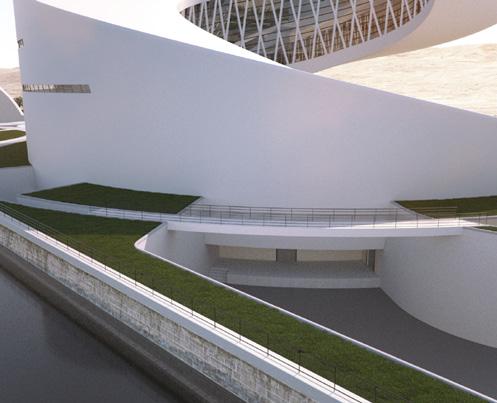
Given the variety of users and services the program dictates, the staff accesses the building through a sunken court on the (-1) level after using a bridge that spans over the service yard that’s located on the (- 2) level. The service yard has a loading dock and a generous maneuvering area for easy service access.
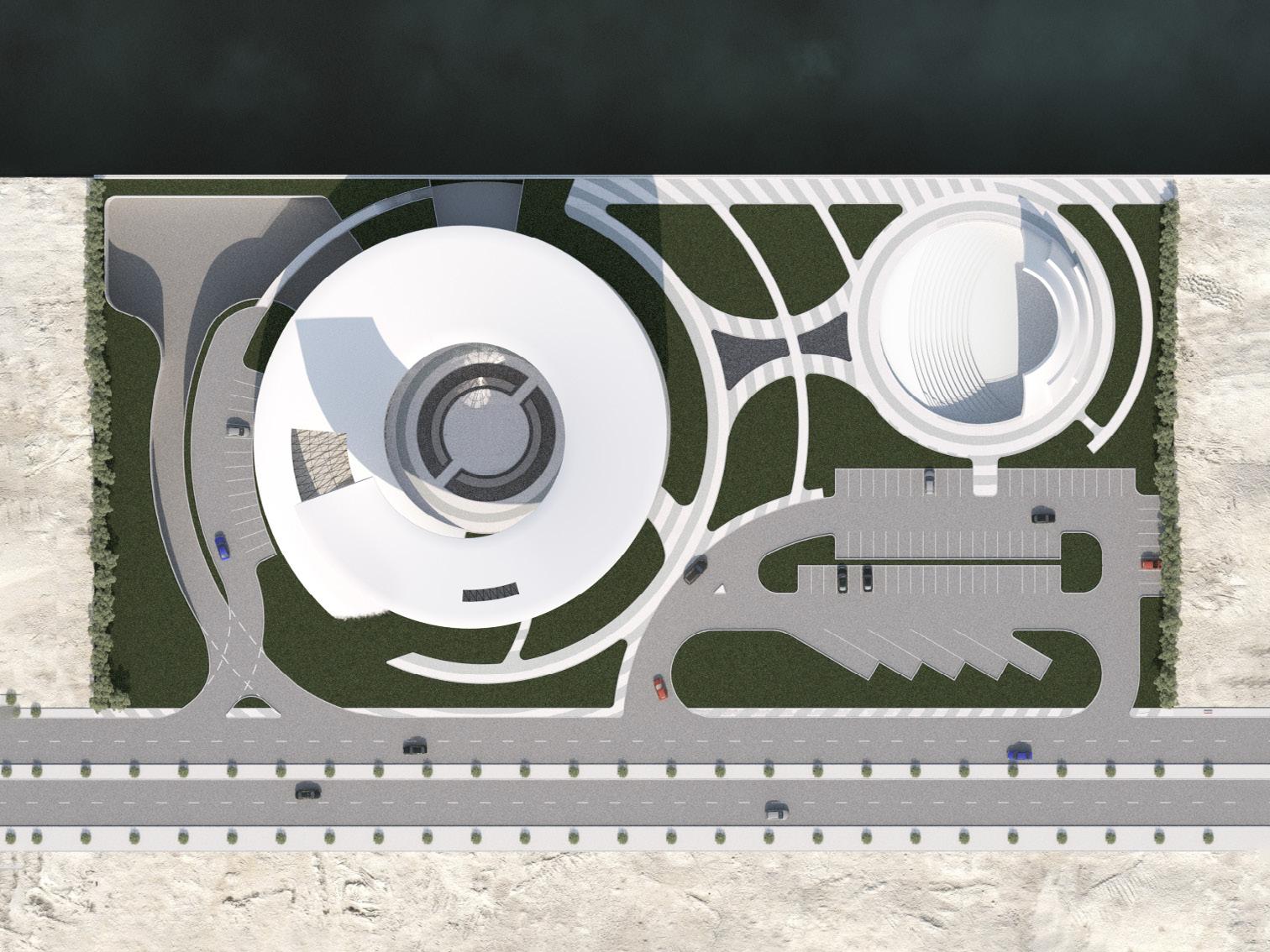
9.
7.
8.
6.
3.
1.
The inward facing side of the form is glazed to provide expansive views of the site as visitors move through the building.
Bracing the building into a single structural unit is a series of frames and bracing following the form.
Floors and Walls
Floors spiral up following the form with continuous stairs connecting them.
Acting alongside the structural framing and bracing to create a form that behaves like a single structure.
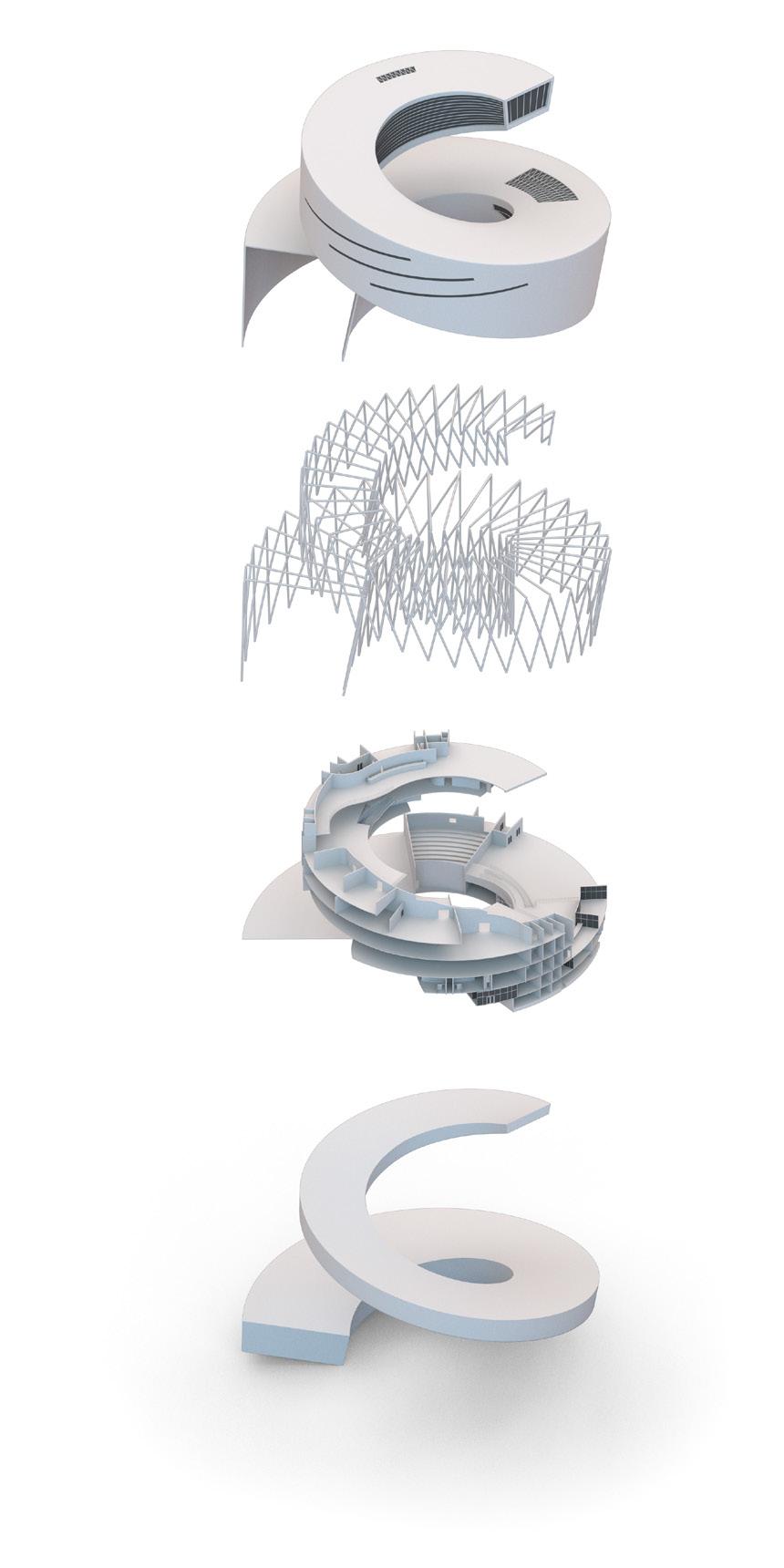
First-hand experience of a unique phenomenon.
Mecca, Saudi Arabia.
Individual work.
2016.
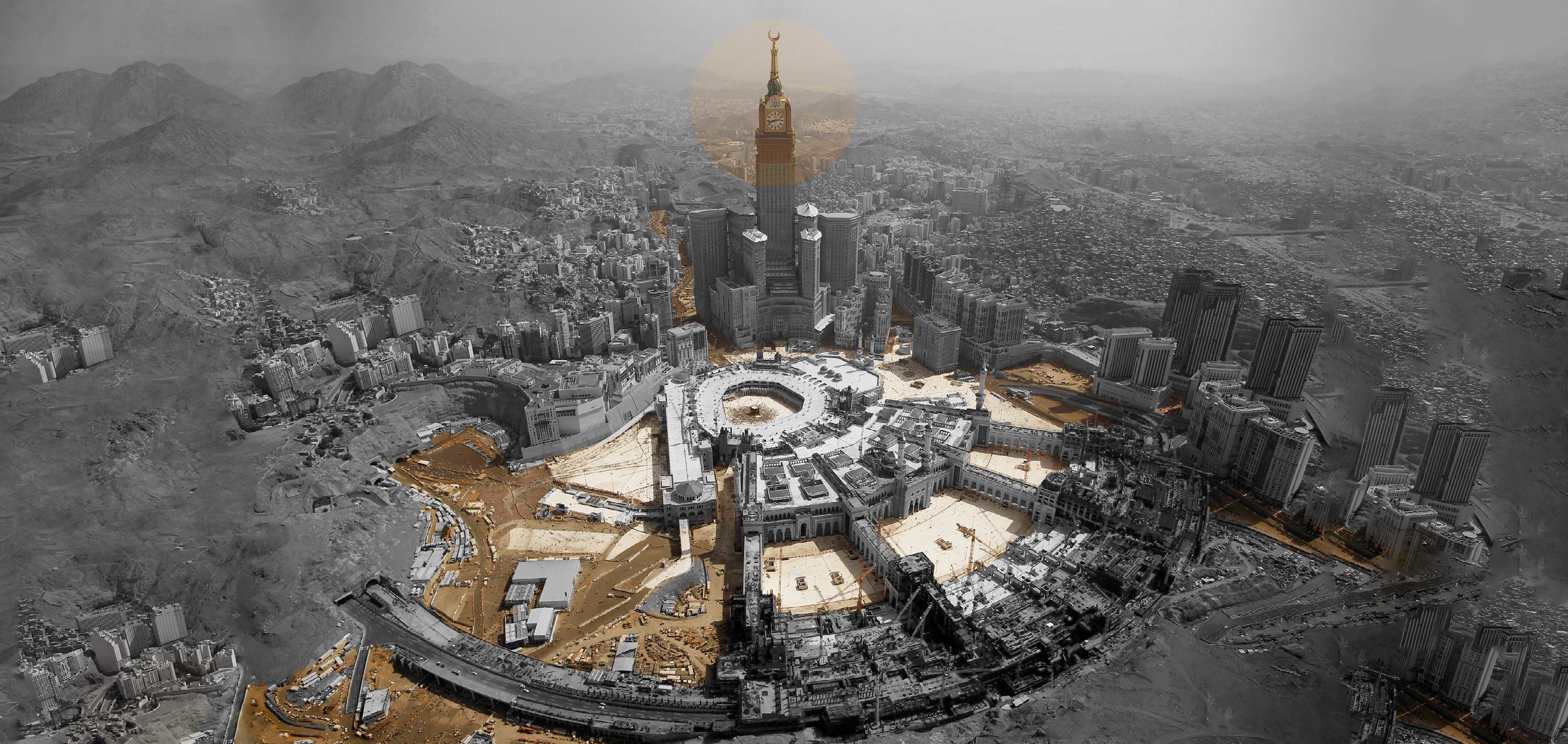
RAWRR
GGoing to the holy city of Makkah I didn’t know what to expect, I had gone for work, to join the project of the Holy Mosque expansion. The mosque that’s known as the point on the map Muslims face during each prayer.
The further from that point you are, the more of a general direction it becomes. However, in Makkah, that direction materializes into an actual point that draws everything towards it, from the streets that lead to it, to the buildings that are oriented towards it, to the people that come for the sole purpose of visiting that point.
The more time I spent living in Mecca, the more I felt that the whole city caters to this landmark, this mosque. This became evident through various phenomena. One of which manifests daily with each prayer and becomes more evident the closer you get to the Mosque.
Having my office on-site and spending most of the day on the premises, I got to experience this phenomenon first-hand.
As the prayer call draws near, businesses close down, people get ready for prayer, and everything transforms to serve as an extension to the mosque, from surrounding squares to surrounding malls and hotel lobbies and even roads.
Muslims eager to heed the prayer call encroach on public, semi-public, and even private spaces whose owners are happy to have their properties serve to extend prayer lines. Then, the moment the prayer is over, everything reverts to normal, Like a flash mob of the grandest scale.
Pilgrimage instigates another phenomenon that takes place on a city-wide scale, lasting a few days every year during which the city witnesses an influx of an over-
whelming number of pilgrims. The city’s constituents take a step back and fade out in an organic transformation. The roads -including the one I take on my daily commute- transform into walkable boulevards, streets in the residential areas turn into spots that pilgrims occupy as part of the pilgrimage rituals. Just like that, during these few days of pilgrimage, It becomes obvious that the city had been but a yearlong temporary function imposing on this sacred site that is Makkah.
*Often criticized as an eyesore, this tall one-eyed monster however stand as a landmark to a site of unremarkable verticality. The mosque’s minarets pale among the tall hotel towers of the city, however this tall monstrosity can be seen from almost most of the city neighborhoods. Prior to 2002, before this tower was built, an ottoman fortress used to stand on a hill overlooking the grand mosque. However, the Saudi government tore the hill and the 18th century fortress down in favor of building this development that led to gentrification of parts of the slums.
The extent of Holy Mosque’s e ect
MILLENNIUM TOWERS Spot chosen for the study SLUMS RAWR! * SBG SITE OFFICES for the Mosque expansion project where my office is KAABA point (0,0,0) of islamic world ABRAJ AL-BAIT TOWERS
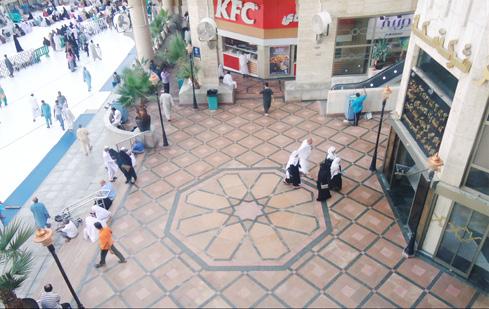
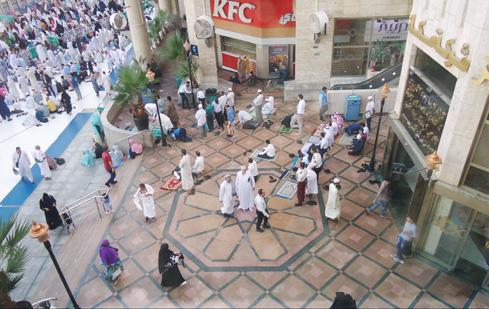
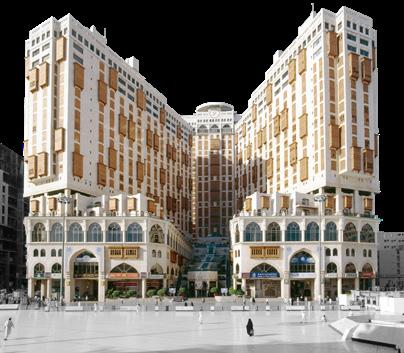
Comprising retail uses on the first few floors and a 5-star hotel on the upper floors, the building is perched in the immediate vicinity of the Holy Mosque and witnesses its transforming power during prayer times.
The tower/ mall entrance overlooks the mosque’s prayer piazza (in white marble) and during prayer times transforms into an extension to the mosque’s piazza. An extension to the mosque’s effect.
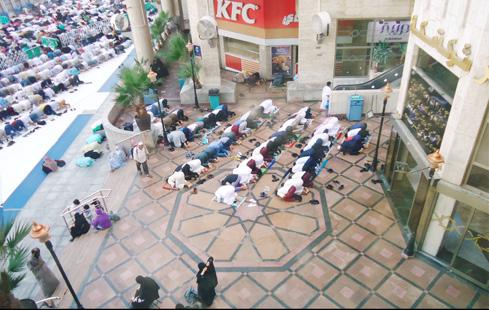
3:10 pm (Regular hours)
3:26 pm (Prayer Call) People get ready for prayer, stores close.
3:36 pm (During Prayer)
3:51 pm (After Prayer) Late worshipers catch up, stores open up.
4:01 pm (Regular hours)
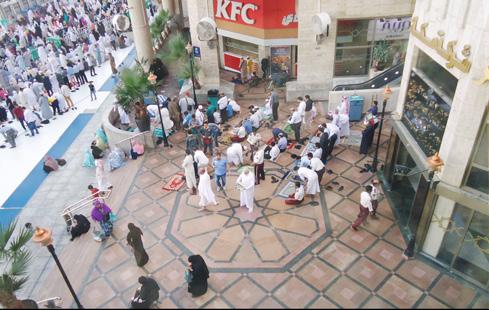
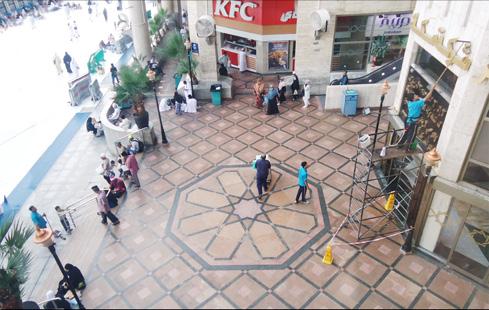
Transformation Studies
Supervisor: Ignacio Borrego, TU Berlin
Individual work. 2021
Using Miknekov’s (1000 cars garage) as a case study and basis for design, a new architecture is created inspired by its typological order. Modification of scale is used in order to distort the model as much as possible right before it starts to lose its typological character. A NIMBY (not in my backyard) program is coupled with a housing program to make use of the typological configuration that affords coaxing the two programs to coexist
 Capturing Milnekov’s Spirit
Capturing Milnekov’s Spirit
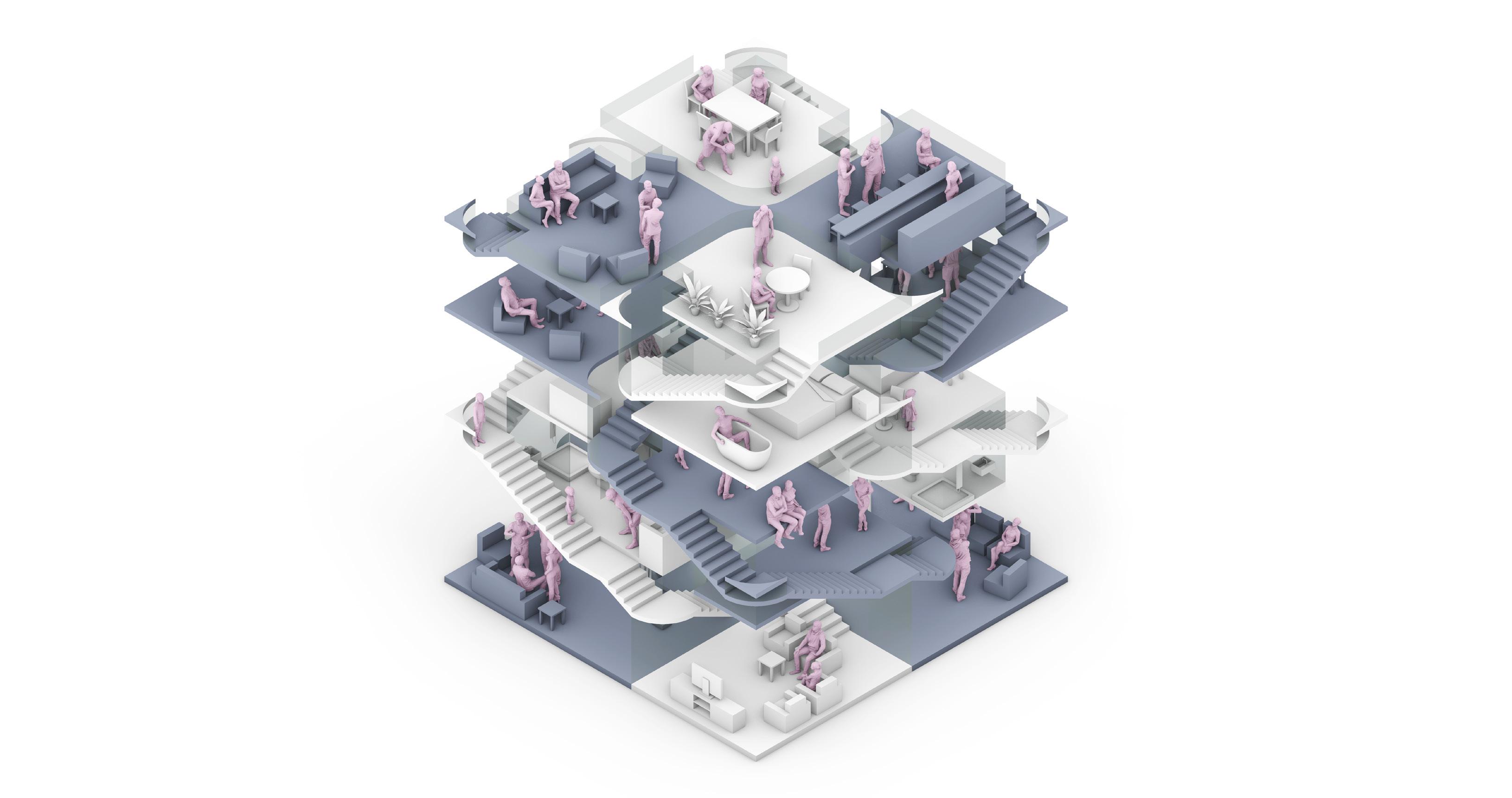
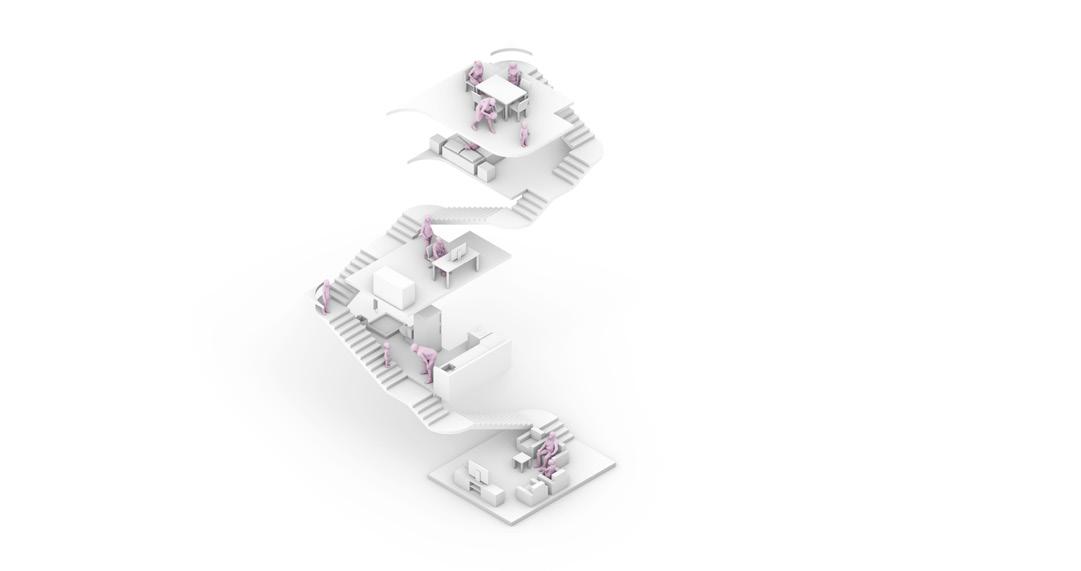
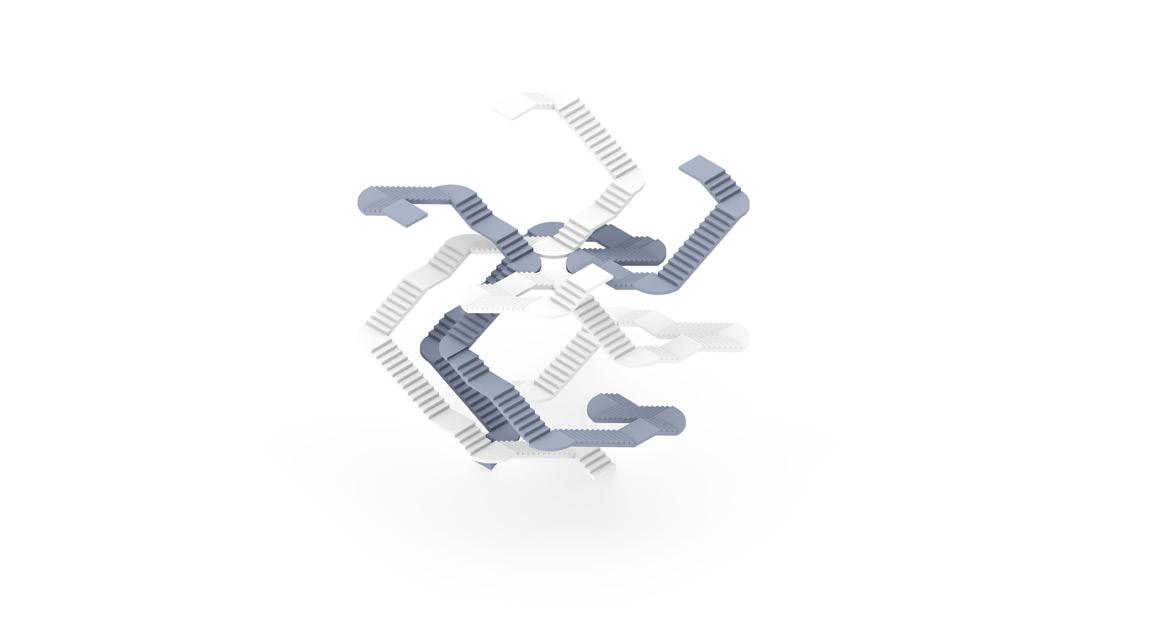
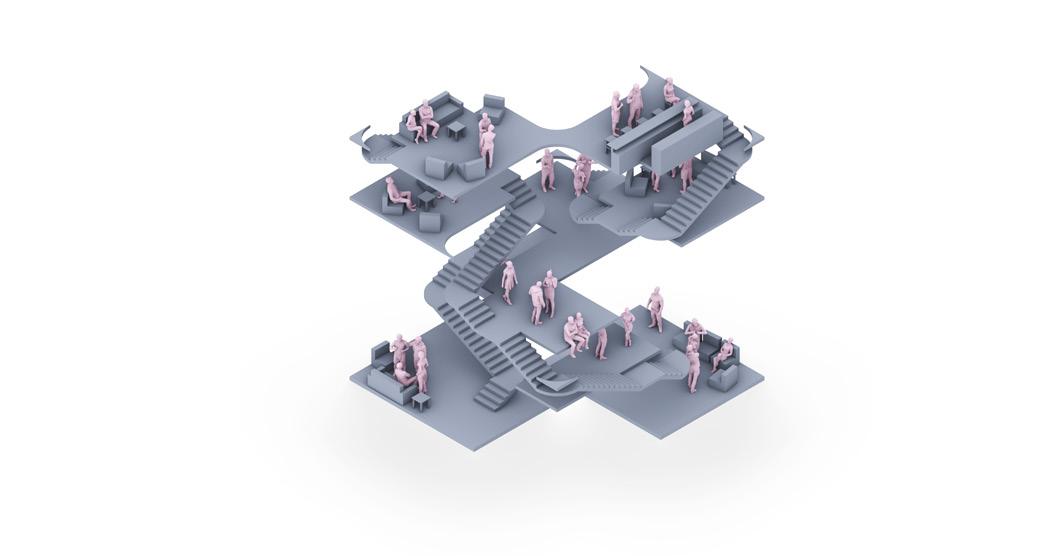

Modular elements akin a kit of parts insipred by Milnekov’s use of ramp segments. Parts follow a 3d grid of 1mX1mX1m per unit.
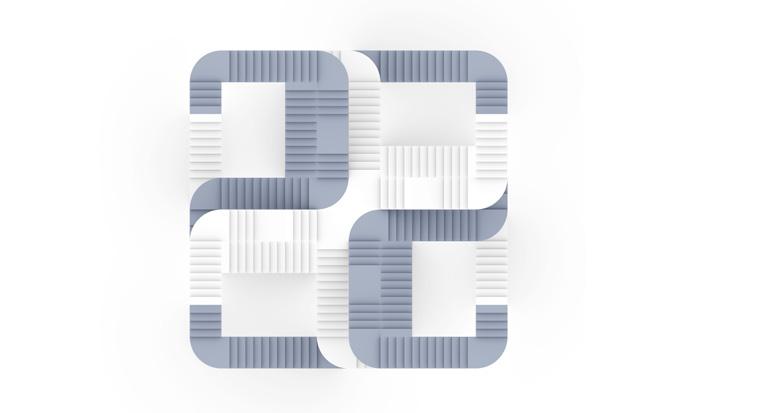
90 degree polar array of circulation characteristic of Milnekov’s case study.
The entire structure is 0.2X of the total scale of Milnekov’s. The grid is based on 1m units as it scales down from vehicular use to human use.
Housing Typical Quadrant NIMBY program (Night club), 2 opposite quadrantsRenovation of a Facade Manota, Italy
Collaborative.
2022
Role: Main concept design, 3d modeling, scripting, rendering, technical detail design, section design, concept diagram co-design.
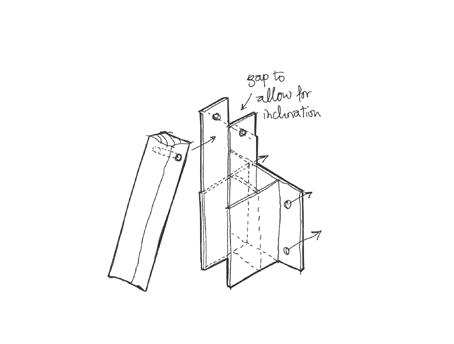
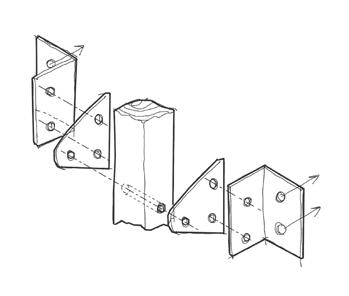
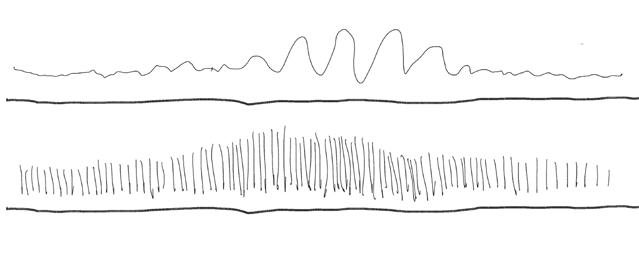
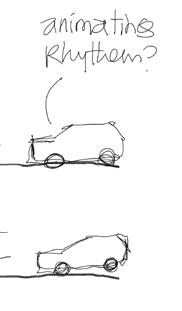
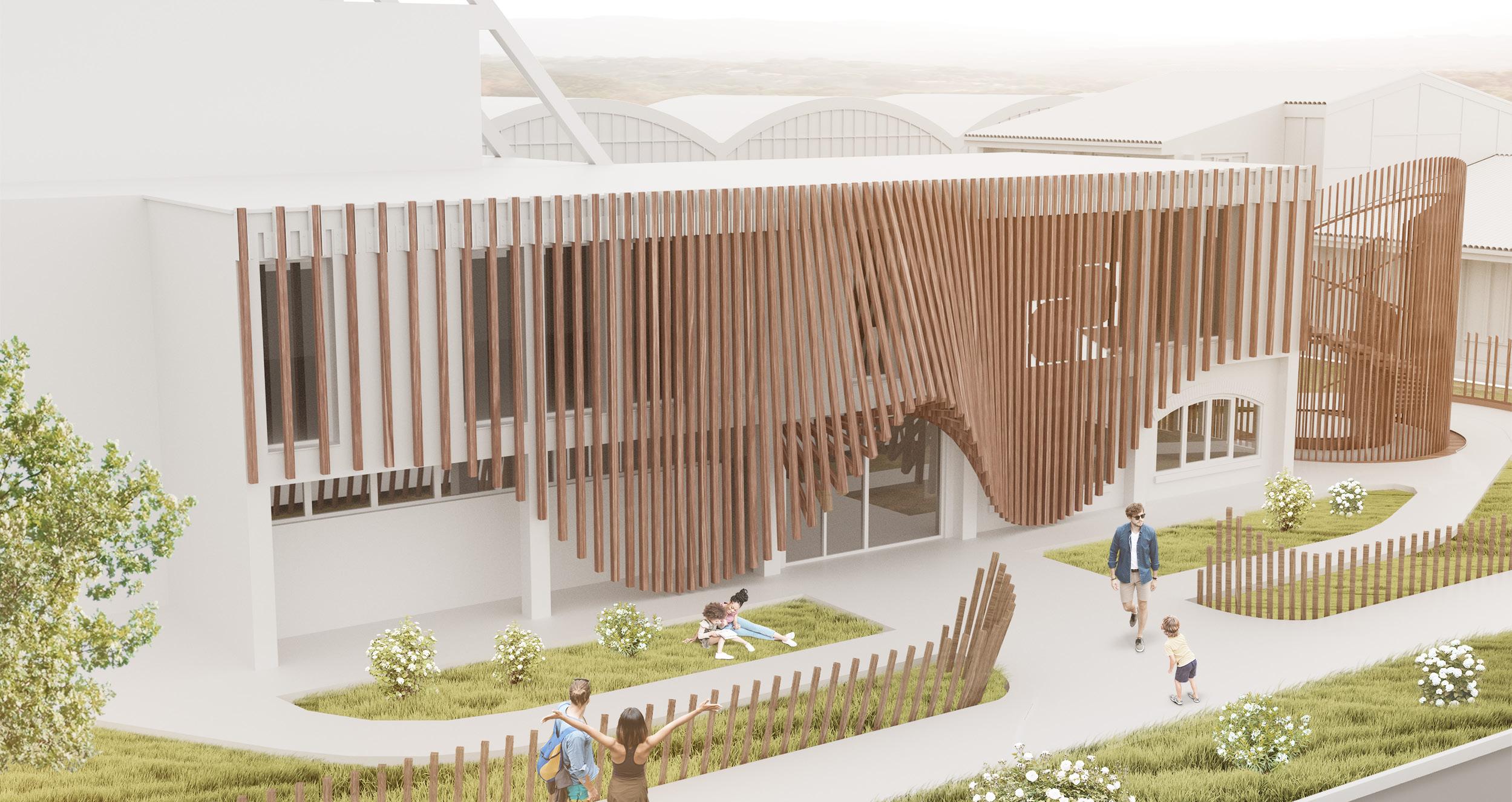
A new face for a company, one that speaks to its heritage, craft, and essence. The new design will establish an exciting and welcoming presence. A new addition that doesn’t cover but adorns and embraces the old image and lets it shine through. A clear message of taking pride in the rich history of the craft as we explore the exciting possibilities of the future.
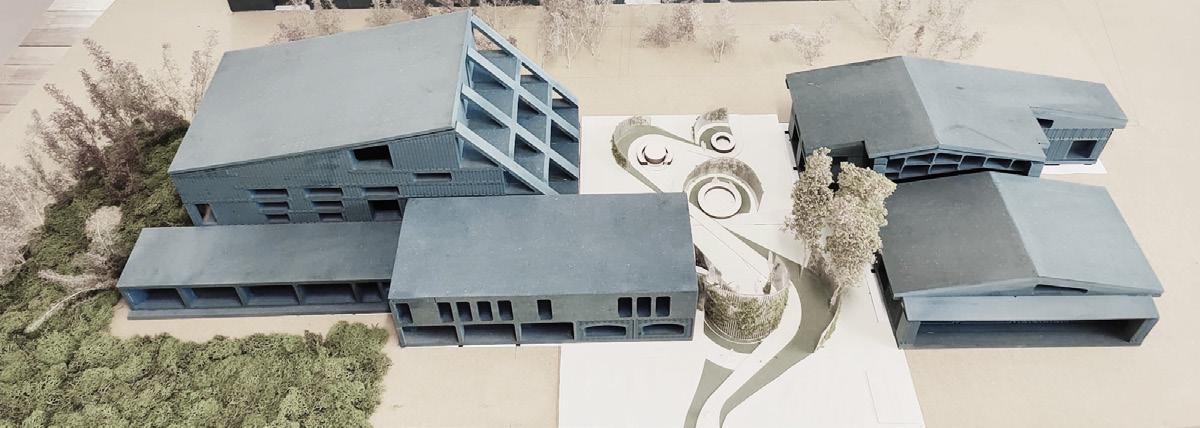 By others
By others

Aiming to complement it’s excellence as a company over the years with a new image that speaks to their history in the Italian market, the company wanted to explore options that would enhance the building’s entrance and establish a welcoming and approachable presence as opposed to the current situation that misses an opportunity to connect to the public
(Left) an analysis of the site as perceived from the street side by high-speed vehicles shows that there are three layers corresponding to three opportunities for introducing elements that help showcase what the company produces and more importantly what it stands for
Cesare Roversi is an italian company founded in 1946 in Moglia, in the province of Mantova. A family business, led by the second generation, specialized in producing interior architecture and furnishings for workplaces, homes, hotels and retail environments. Cesare Roversi is able to implement complete projects that use made to measure furniture in variable quantities and and locations thanks to a flexible production capacity that focused on the specific needs of architects and their customers with a complete attention to the quality of the manufacturing and installation.
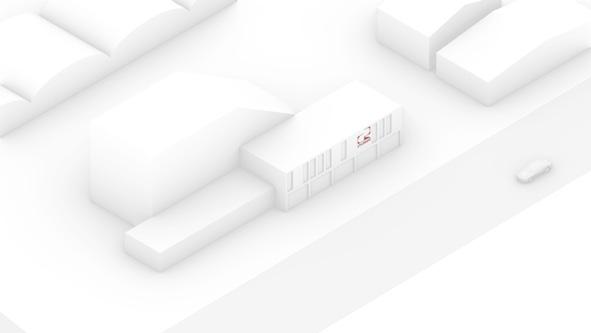
Current facade of the main building is flat and lacks a dominant gesture that points to it being the main entry point. It also lacks a

A “3-dimensional” gesture adding depth to an otherwise flat fa
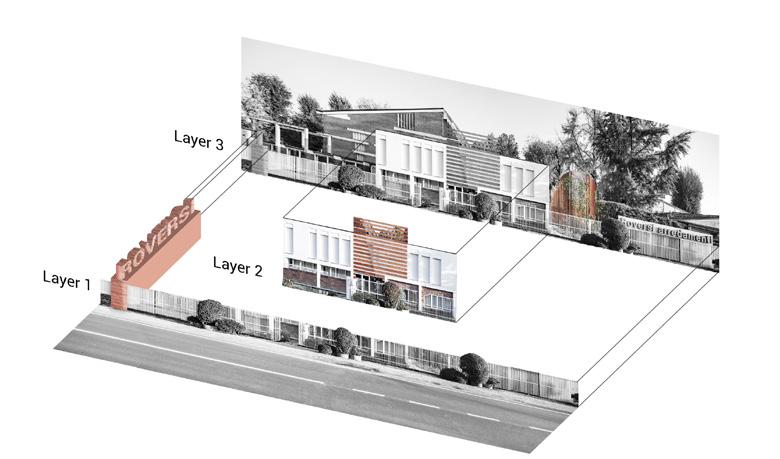
Few of the explorations.
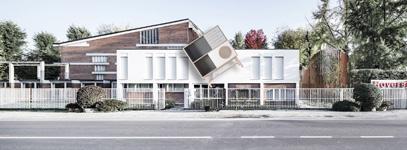
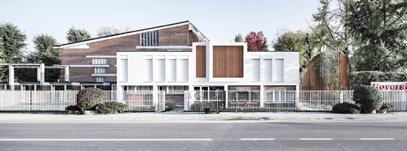
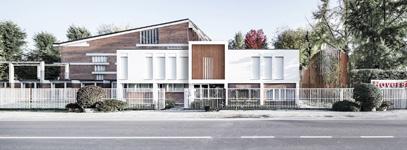
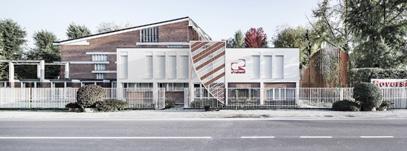
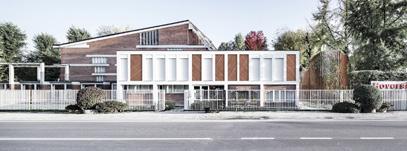
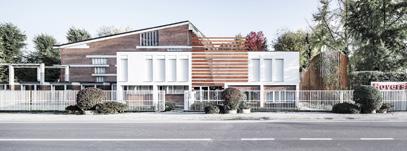

A second skin as an addition to the building facade can help paint the company’s image in a new light.

Raising the skin to create an entrance and create a dynamic line
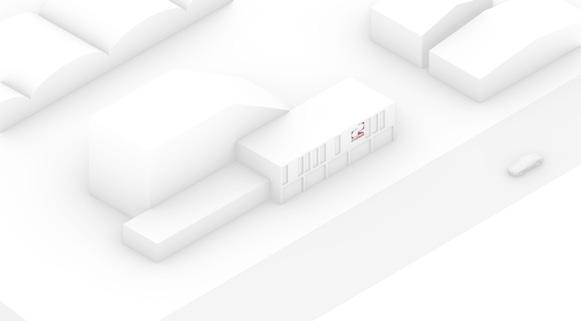
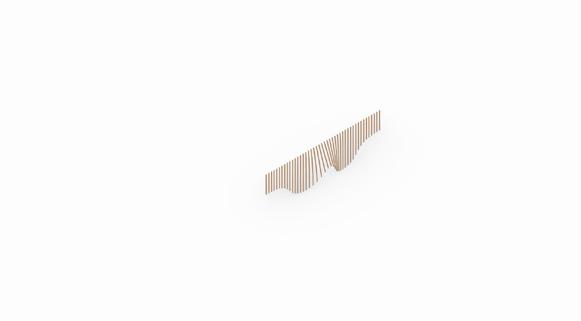
The skin is split into a series of evenly spaced vertical wooden elements to give air, light and views for the windows of the facade. But more importantly, let the old facade proudly shine through.
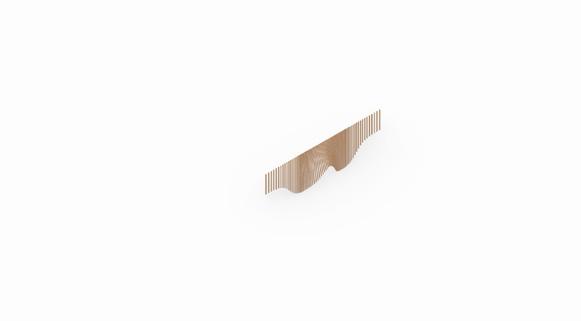

The vertical wooden elements begin to squeeze closer towards the entry canopy to further increase the dynamism of the facade and accentuate the entrance bay.
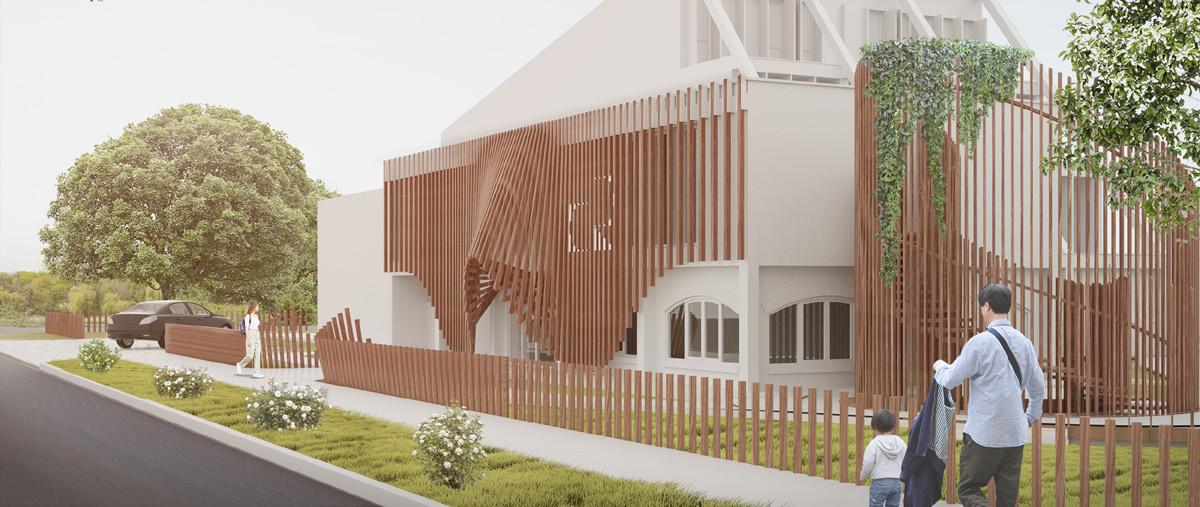

Shelter
Being interested in all possibilities of this elegant and beautiful gesture of the new skin, the wall gradually transitions into a ceiling as a welcoming and embracing gesture that softly shades the entry.
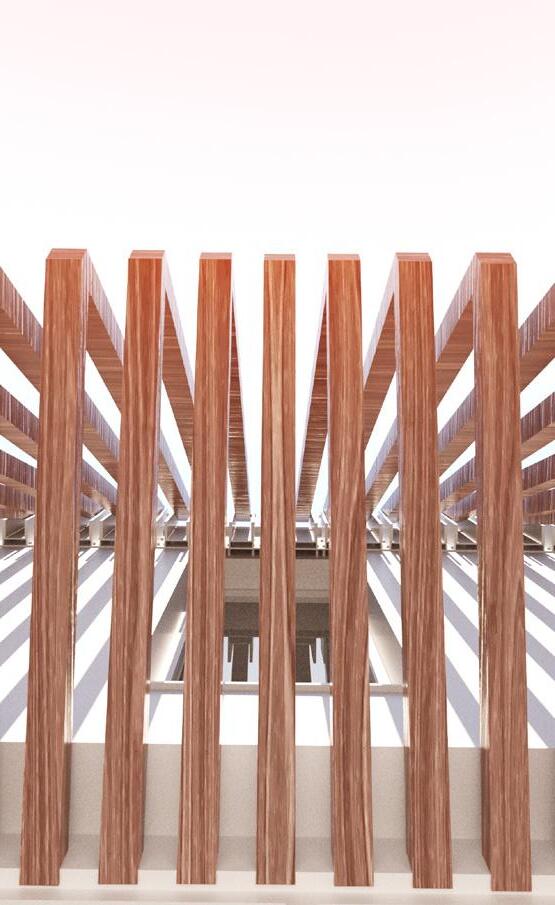
ical dimension to the facade and the experience inside the building and at the same time allow for glimpses of the building itself to show through!
Universal hinge fixation system for all the elements regardless of the inclination angle for cost effeciency and ease of manufacturing.
Bottom fixation system comprises the same 2 angles as the top system, along with two plates with slotted holes for adjustability.
All the wooden elemets have the same hole in the same position for a streamlined manufacturing process.
Construction details
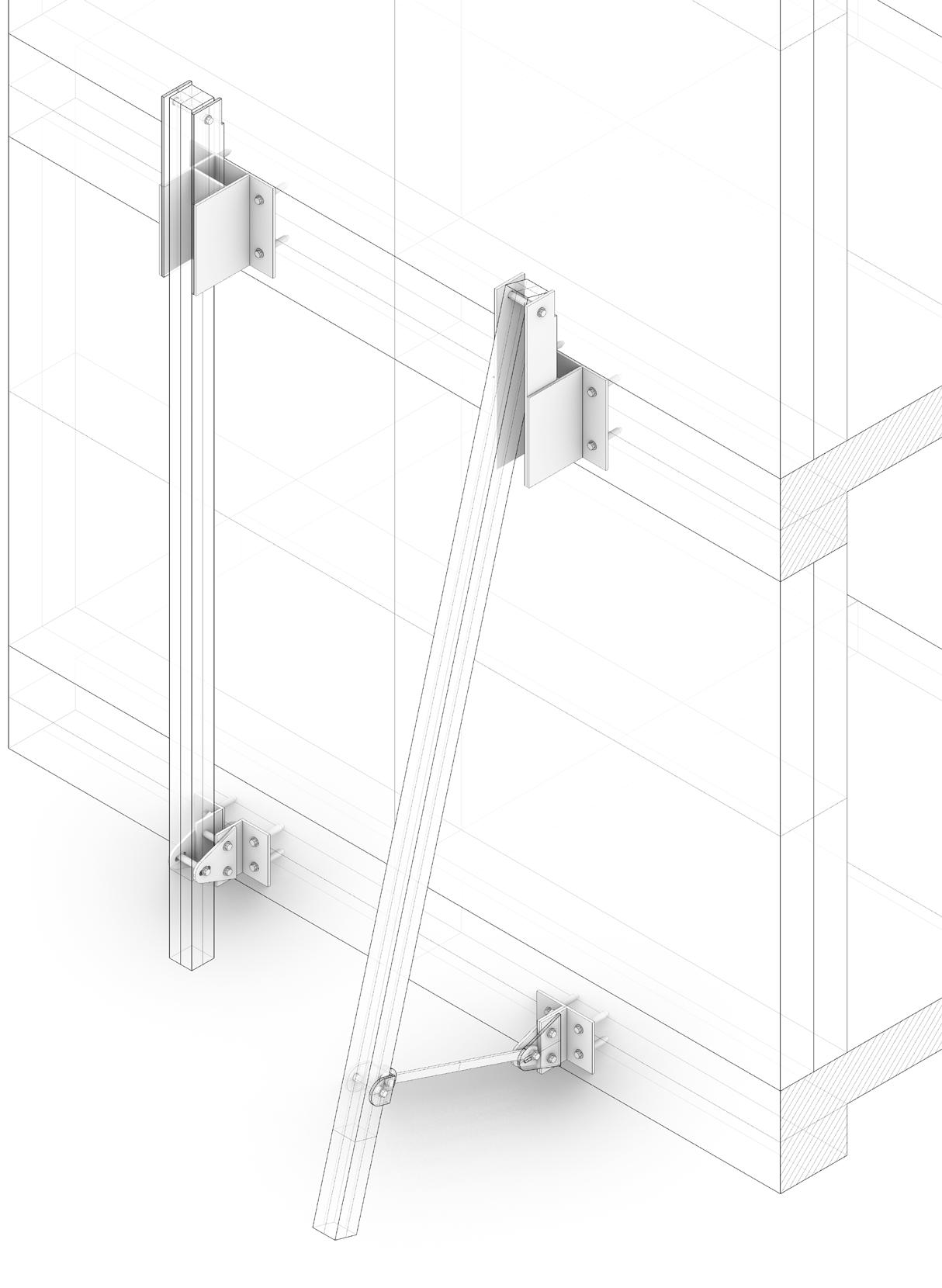
Inclined timber elements use an adjustable support to accomodate different inclination angles.
The fixation system consists of 1 C-Channel and 2 angles welded onto it. The angles have 2 holes each for anchor bolts.
“National Egyptian Pavilion at Venice Biennale” Individual Work. 2022
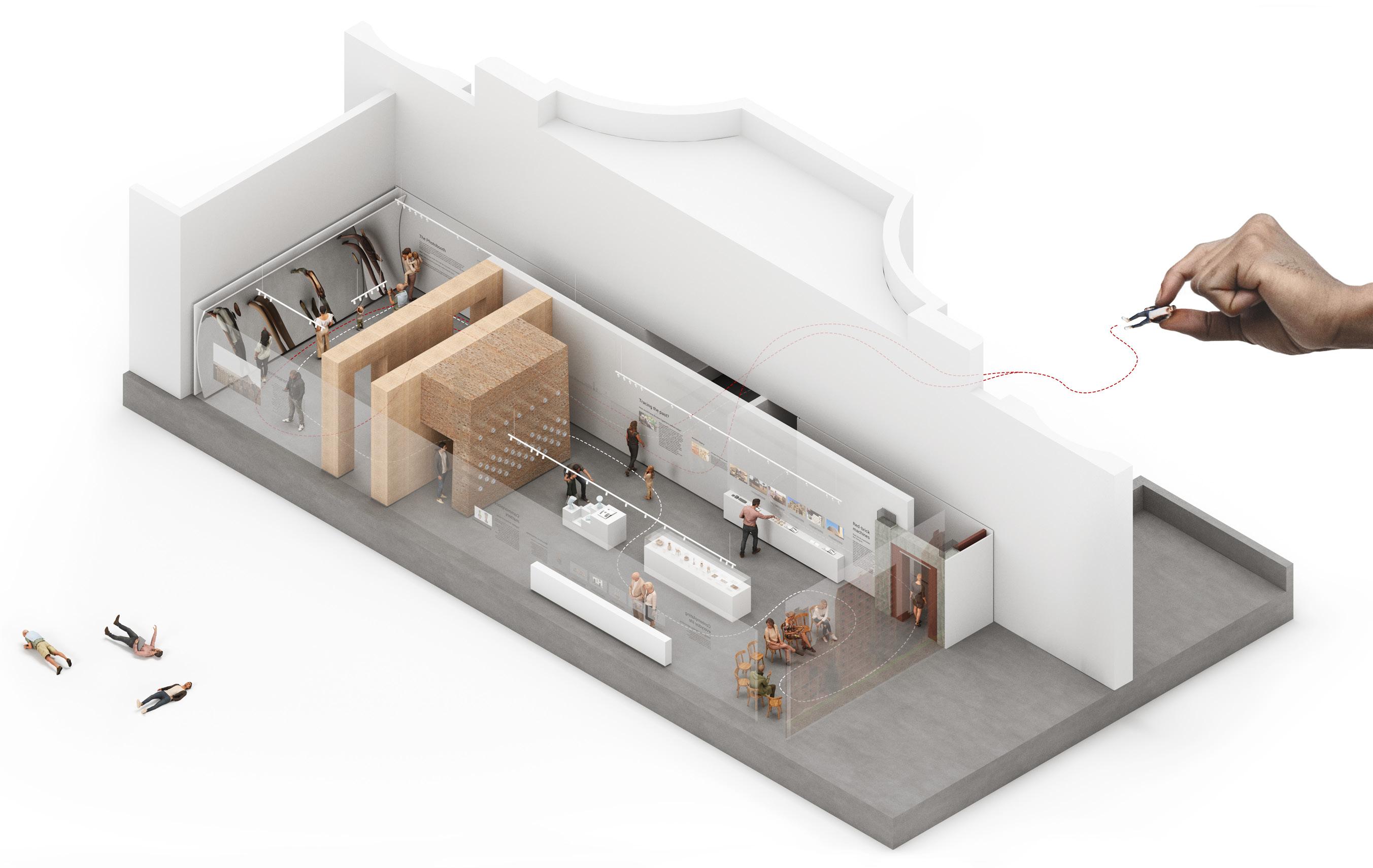
Response
Africa as a continent has tremendous potential and a long way to go in overcoming many developmental obstacles. Various external efforts are being made in overcoming these obstacles toward sustainable development, however, it’s most crucial to make sure that these initiatives have the continent’s welfare at the forefront of priorities. Development agendas that don’t see Africa as a partner with equal say can be seen as having geopolitical goals even if they are pushing for a greener future. A nation like Egypt has been sought after since ancient civilization mostly for it's alluring Pharaoh’s gold, And it is yet to be seen through a humanistic non-dis-
torted lens. That’s not to say that investments can’t be mutually beneficial, but what’s more important is the lens through which we view one another. Africa’s lag in development is not haphazard, Berlin’s 1884 conference and the efforts that preceded it since ancient times are likely to be a reason for it. Green agendas and geopolitical ones without the right intentions are no better than the chase after Africa’s gold and ivory. The recent pandemic reinforced the universality of our problems as a species. The challenges that the future holds require actively looking for lessons in contexts beyond our own. Therefore, it's time we changed our perspectives.
“
“... and return to their home communities... cooperation would be forged by direct experience and daily contact with one another as equals.
In all the talk of decarbonisation, it is easy to forget that black bodies were the first units of labour to fuel European imperial expansion that shaped the modern world. Racial equity and climate justice are two sides of the same coin.”
- Lesley Lokko“
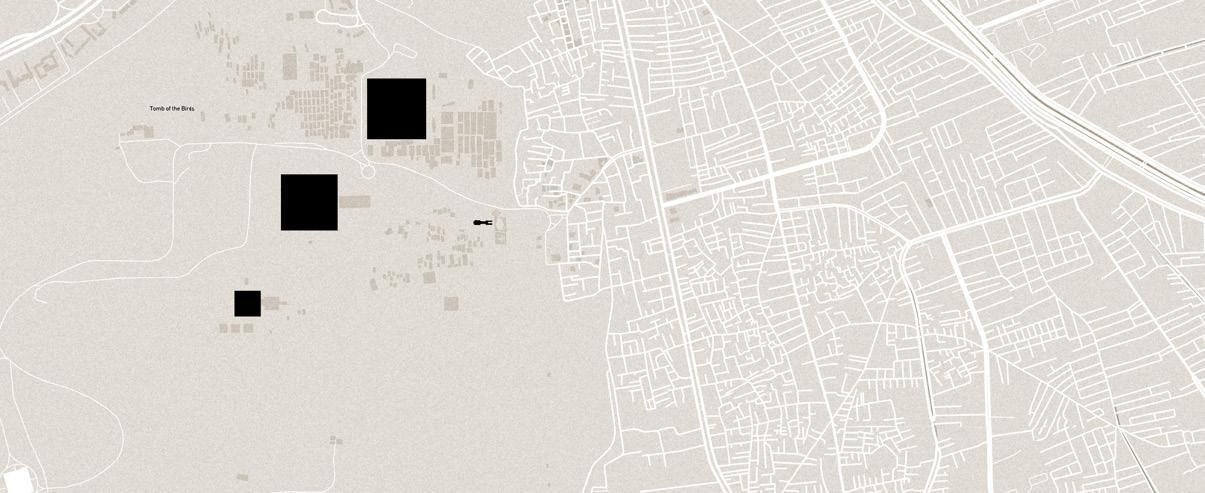
Egypt is often depicted as the stage for awe-inspiring ancient monuments. Films, postcards, brochures, and social media posts show them to be objects disconnected from their context. A perfect romantic shot would be one that doesn’t show the surrounding urban setting of today. However, Egyptian cities have organically grown over the years around these monuments. To Egyptians, a pyramid or a temple is a backdrop to their daily lives. A landmark we walk by on our way to work. The monuments had a specific story behind them, the same way any of our buildings today do. After all, the Egyptian architect of

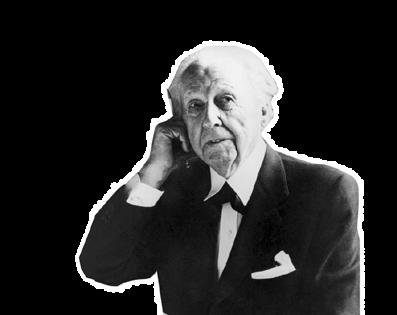
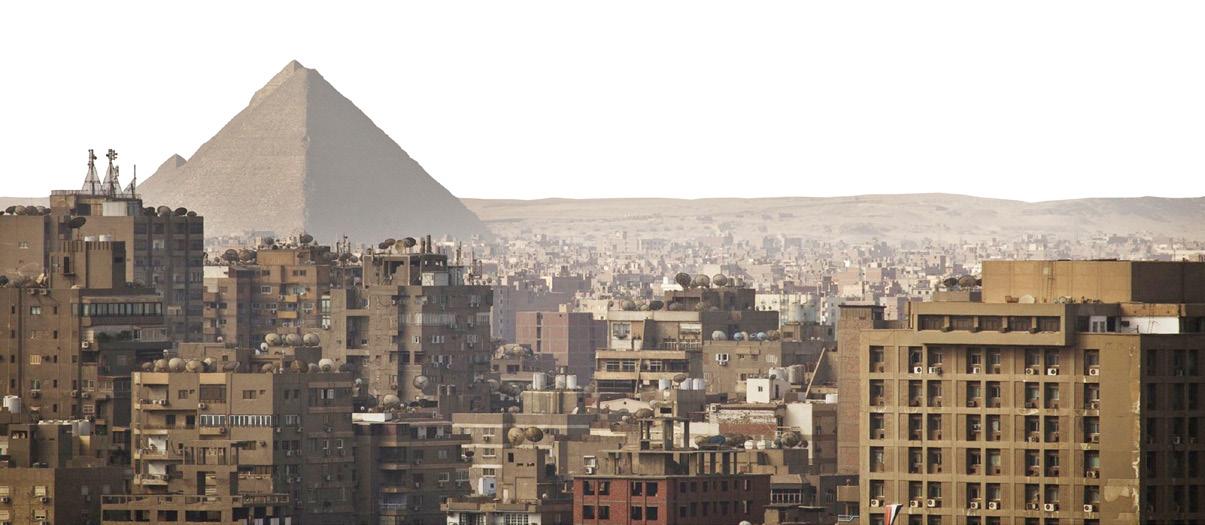
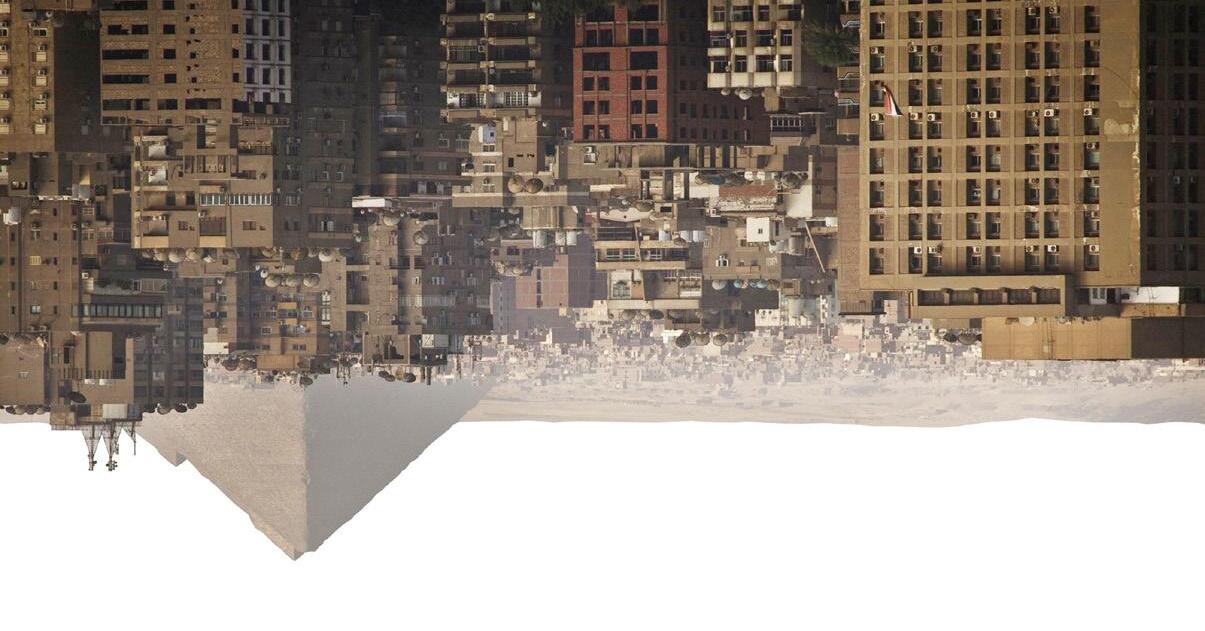
Egypt is often depicted as the stage for awe-inspiring ancient monuments. Films, postcards, brochures, and social media posts show them to be objects disconnected from their context. A perfect romantic shot would be one that doesn’t show the surrounding urban setting of today. However, Egyptian cities have organically grown over the years around these monuments. To Egyptians, a pyramid or a temple is a backdrop to their daily lives. A landmark we walk by on our way to work. The monuments had a specific story behind them, the same way any of our buildings today do. After all, the Egyptian architect of today is a decedent of the ancient Egyptian one. We stopped building pyramids because we simply no longer need them. Robert Venturi and Denise Scott Brown were able to prove that there are lessons to be learned even from the seemingly mundane commercial architecture of the Las Vegas strip, and if that’s the case, why should the seemingly mundane architecture of modern day Egypt be any different?
*MapshowstheurbanfabricinGizasurroundingthepyramids;anunphotogenicjuxstpositionofheritageandurban.
Main themes
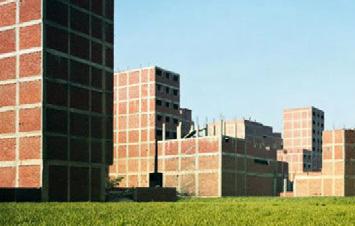
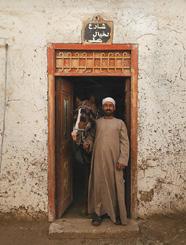
Sides of Tourism Ancient Egyptians of today
While tourism is economically beneficial, it can encourage the displacement of locals by catering to luxury demands. Favoring luxury experiences can result in neglecting normal local needs. However, showing the value in non-monuments and explaining how it was influenced by a long history of resilience and adaptability, will help outsiders appreciate all aspects of Egypt. Tourism should be inclusive of all aspects of the human life, past, present, and the many layers that define the place and the lives of those living in it.
What happened to the Ancient Egyptians? Did they disappear? Do people just stop existing?
Numerous scientific efforts have been trying to imagine through renderings how Egyptians had looked like? Efforts that try to humanize what’s already human, something that’s already there today. The reason Egyptians stopped building pyramids is that they no longer need them.
Egyptians have always been synonymous with resilience and adaptability. Surviving decades of invasions, Egyptians kept their spirit and hope and continued to persevere.
Contesting the conventional lens






Monuments of Everyday
Berlin, London, and Paris have been a home to precious Egyptian artifacts. Various repatriation campaigns have been launched to no avail However, if people could see Egypt with a human enough perspective, they would see that ther’s more to it than ancient relics, and understand that seeing Egyptian artifacts outside Egypt feel out-of-place. Obsession with Ancient Egyptian artifacts is synonymous with colonial agendas that see Egypt as a treasure trove of antiquities. If Egyptians of today are direct descendants of Ancient ancestors, doesn’t that mean that their legacy is just as valuable? Why wait for another 1000 years to go by?
Arrival Journey through the commonplace Monuments
Typical touristic experience
The typical journey of a tourist visiting Egypt starts at the airport and ends at the monuments or similar instagrammable points of interest with little or no attention paid to the rest of what Egypt has to offer. However, we invite visitors to do the opposite. To take in all the layers of a nation steeped in history. Today we visit the temples and marvel at the painted walls that mostly depict and celebrate the daily life of the ancient Egyptians. Why should the daily life of modern day Egyptians be any different?
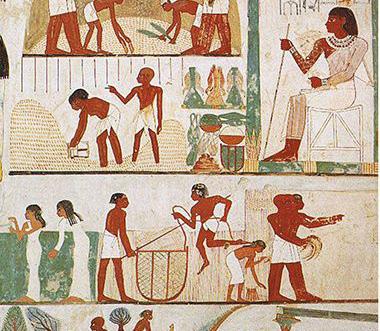
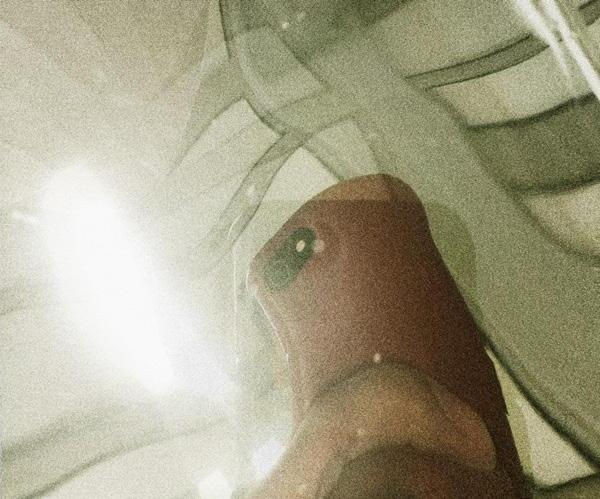
Typical depictions celebrating daily life Testing distorted reflections
Option A
The Typical visit to Egypt. One where you’d see the historical sights or visit other typical touristic attractions like beaches, etc.
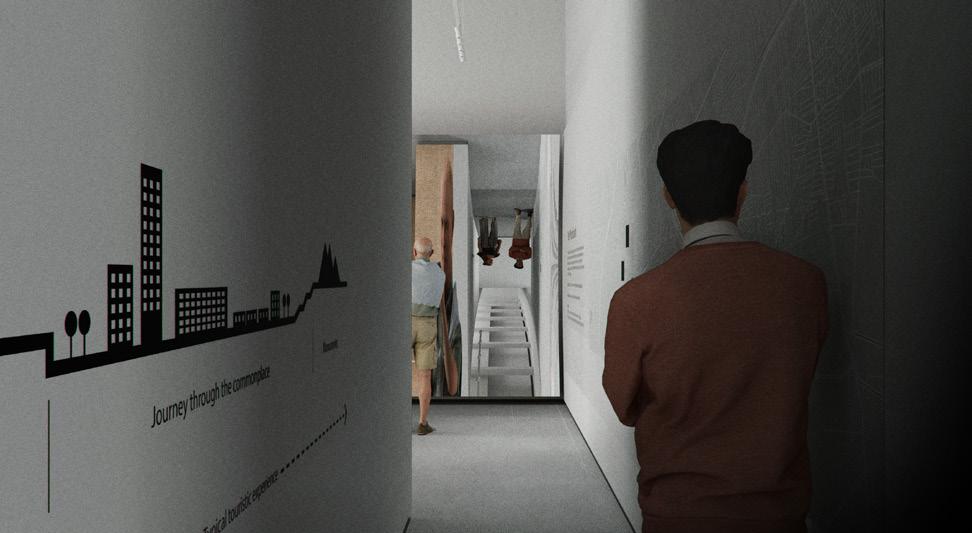
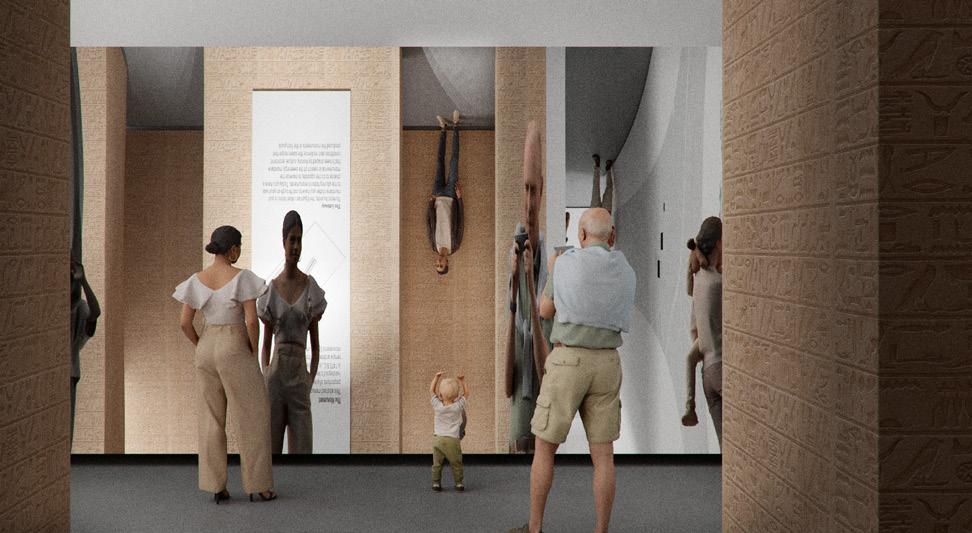
Option B
A visit to Egypt with an open mind, an appreciative perspective, and a curious spirit. A chance to see Egypt for all it’s layers and facets. A chance to take in all the lessons you can learn.
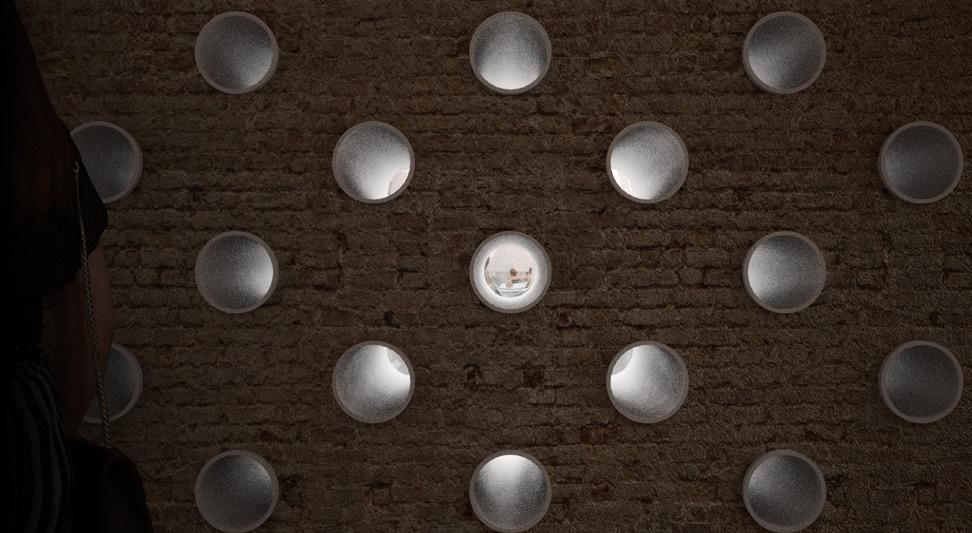
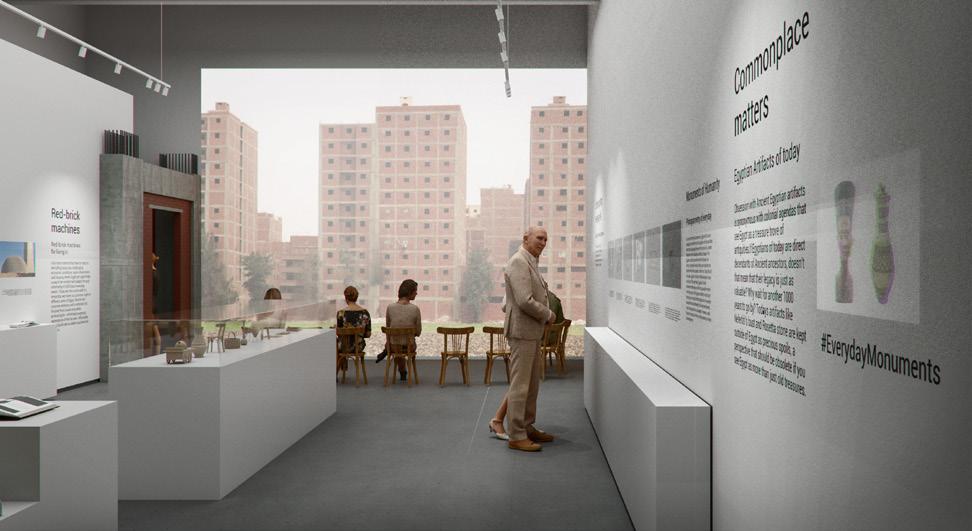
The Monument The lens The pigeon
The photo booth
Option A: Typical perspective of Egypt
Option B: For those intrigued by the everyday life
The journey starts right to left, the same way arabic typology runs.
tower Alabaster clutter Ancient Egyptians of today. Tracing vernacular heritage. Red-brick machines Transcribing everyday Contemplating everydayIf you would like to see how Egypt can be seen in a superficial glance where an entire nation can act as a mere backdrop to picturesque monuments you can end the journey here. If not, you’re welcome to explore, to cut through the superficial iconicity until you see the many facets, layers and aspects that shape modern-day Egypt.
Step 1; Stand in front of the mirror with the monument as your backdrop.
Step2; Take your phone out and take a selfie using the mirror.
Step 3; Option A; End your journey here for a typical touristic visit to Egypt. Option B; Explore, investigate and maybe stumble upon lessons or inspirations.

Render; Reflective qualities relative to distance from concave mirror.
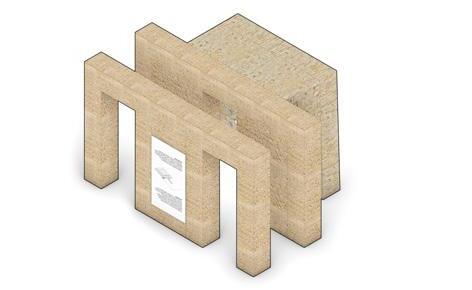
This abstract monument is based on the exact proportions of a section of the colonnades of the Queen Hatsheput’s temple in Luxor, Egypt. The temple, built in 1479 B.C., is considered a masterpiece of pharaonic temple architecture. This piece represents the monuments Egypt is often sought after for.
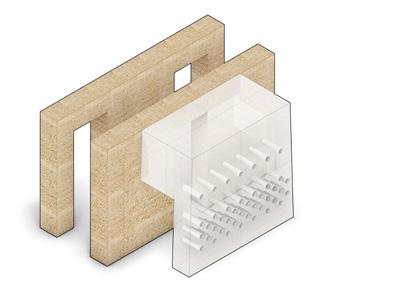
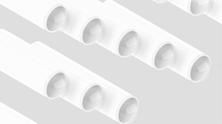
glass,
Glass case to signify value.
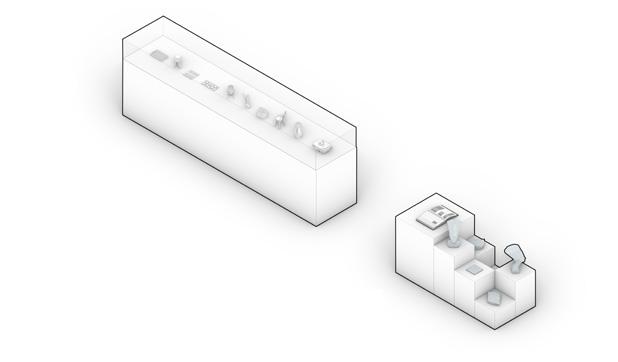
Everyday artifacts of today cast in grey resin to emulate the alabaster of the ancient artifacts
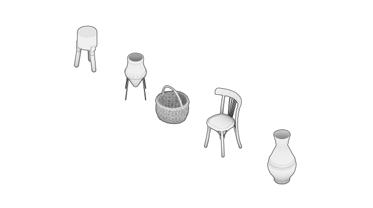
Repatriation petition sign book
Busts facing visitors as they emerge from the monument
Using it as the exit where visitors have to go through it acts as an invitation to go towards the seemingly mundane. To be intrigued and explore.
After emerging from the journey through the monument, you arrive at reality. Not the touristic experince, but the one egyptians live everyday. The mud brick pigeon tower is a transition from ancient architecture, it utilized the same ancient construction methods, which are still being used today. Additionally, once you emerge you’re place in a typical egyptian scene rich with many layers. The mud pigeon towers are present in most parts of Egypt as a common object left over from ancient time connecting today to the past.
Typical monuments cast in dull concrete instead of Alabaster
The contrast between the concrete of the ancient artifacts and the alabaster like material of the common everyday objects along with placing it behind a glass case is a statement that value is subjective. It’s about perspective, a human one. A message that ancient artifact (in concrete) shouldn’t be appreciated outside of Egypt. And if Egypt is seen in a new light where it’s an extension of the ancient civilization, you will start to see the ingenuity that resulting from adapting to circumstances. After all, DNAs don’t change. Today Egyptian can still build pyramids if they needed to.
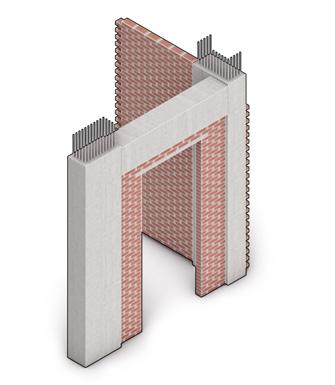
Like many nations that have to react to dwindling resources, challenging economic conditions, rapid urbanization, and housing needs, Egypt yet again finds a way to be resilient and adapts through informality to fulfill basic everyday needs. Thats why this scene with it’s terracotta red tones is a common sight in different parts of Egypt. Reinforced concrete skeletons with red brick infill, finished from inside only while embracing the unfinished pragmatic appearance of the facades. Affordable, fast to build and scalable machines for living in.
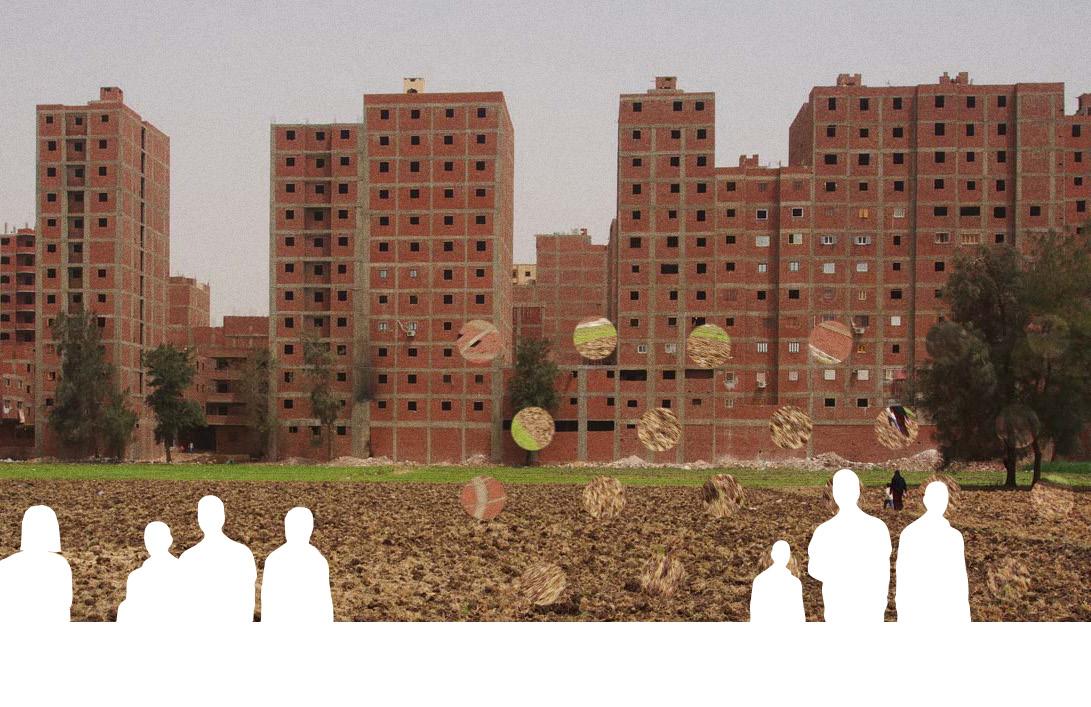
The message is clear, you should be able to see, understand, and appreciate if you use a human perspective. This is the chance for the visitors to see if they can find something inspiring in this live scene from Egypt? In a world of extremes we live in today, can we break free from the endless race towards excess? In this exhibition, the destination is the common place, while the monument is the gateway. Reversed order along with reversed and exaggerated scale. The daily mundane scene stands tall towering over the scaled down monument.
Cultural art publication.
Jeddah, Saudi Arabia.
Collaboration.
2022-Ongoing.
Role: Curator, editor and graphic designer
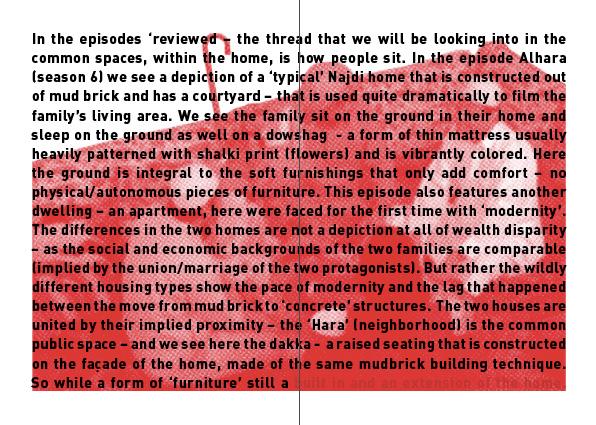
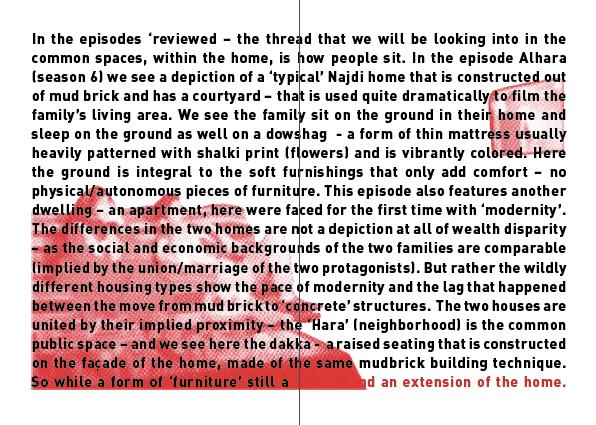
In 2015, Raw Talks was launched as a series of discussions that encouraged participants from a set of diverging backgrounds and disciplines to question, critique, and debate a topic of collective interest in a single space. Raw (an ode to Rawdah District, jeddah) is not only a hommage to the neighborhood where it all started, but more so an uncesored and thought-provoking space for a cross-disciplinary exchange of knowledge. Raw Print offers professionals from disparate backgrounds the opportunity to explore issues that would otherwise remain at the periphery of art, design and cultural production. As a collective, we intend to reach out and unearth what is yet to be found through discourse and conversation, and to transcribe these moments for future reference.
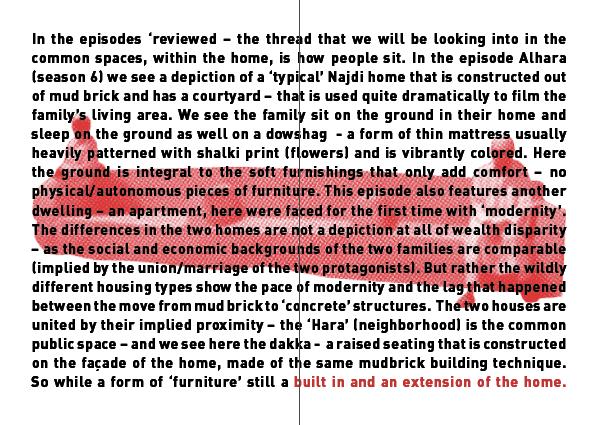

Issue 02 (In production)
Featured voices; Alaa Tarabzouni
Representations of the home and the city of Riyadh Yazeed Al Nafjan; The Architecture of Gazing in Hitchcock’s Rear Window Basma Bouzo; Vilification and purification through domestic architecture in films
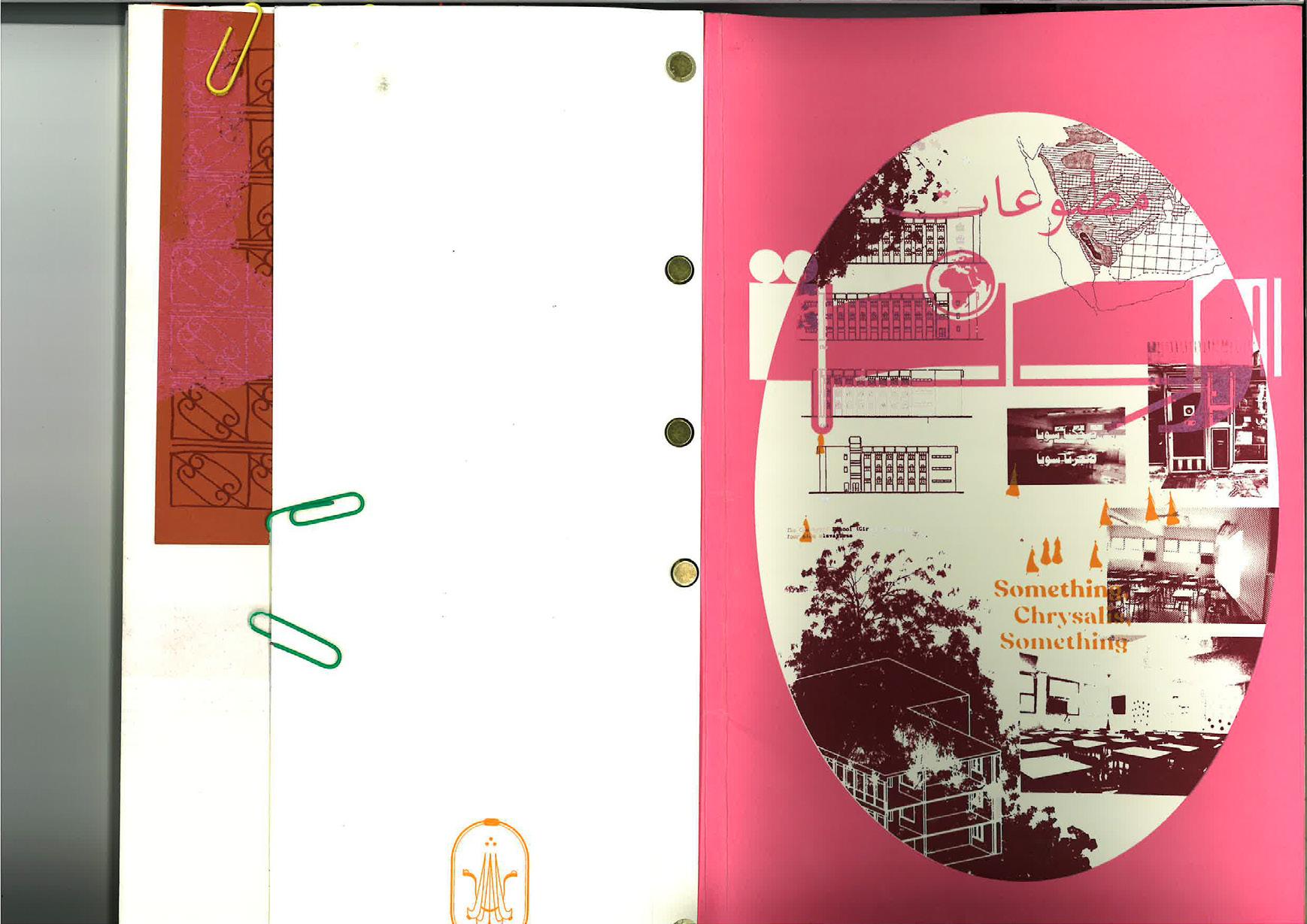
Pompidou’s first museum in the US. New Jersey, US.
Collaboration.
2023
Role: design studies, 3d modeling, model-making, producing drawing sets, red-marking drawing sets, 1:1 Mock-ups.

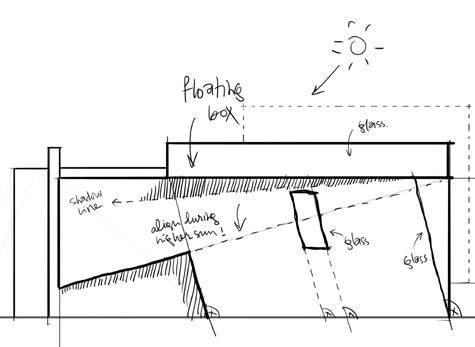
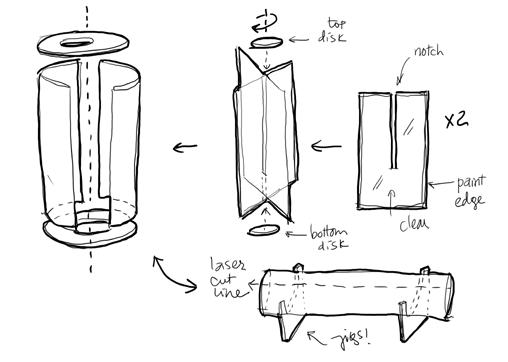
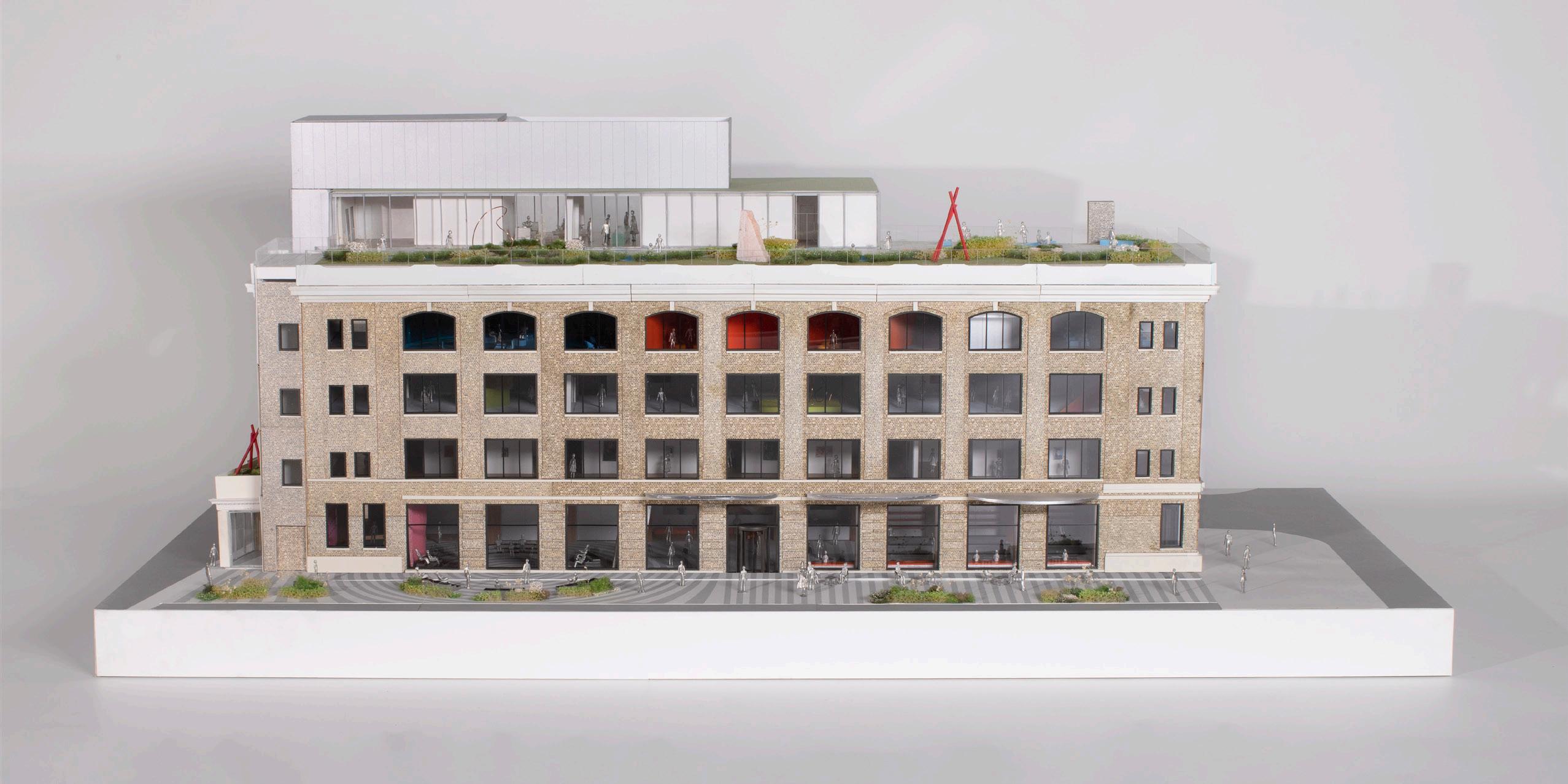
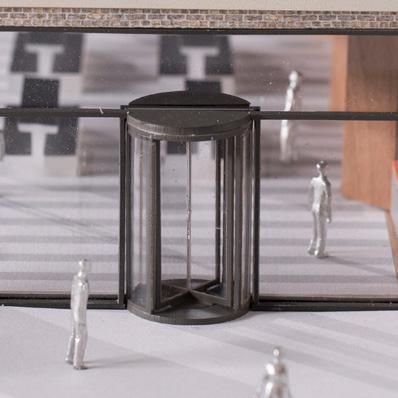
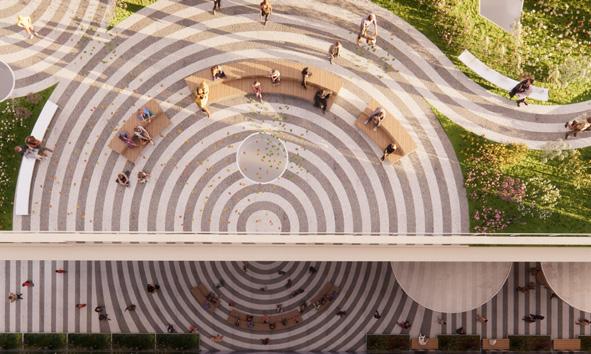
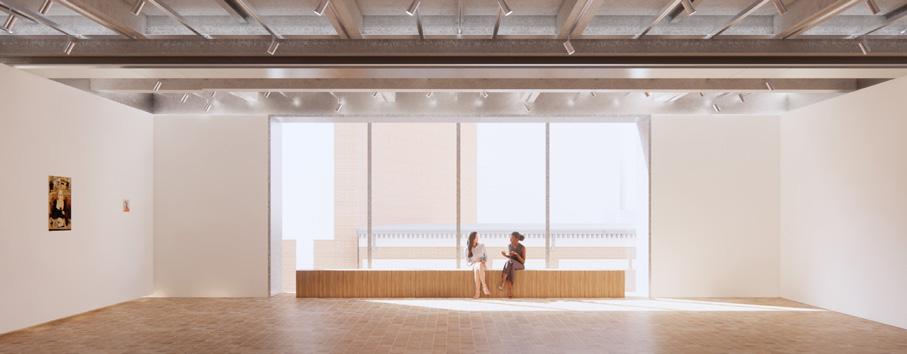
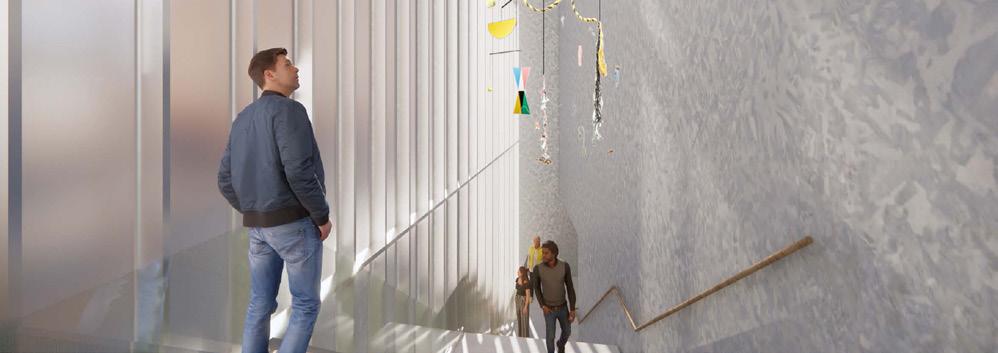
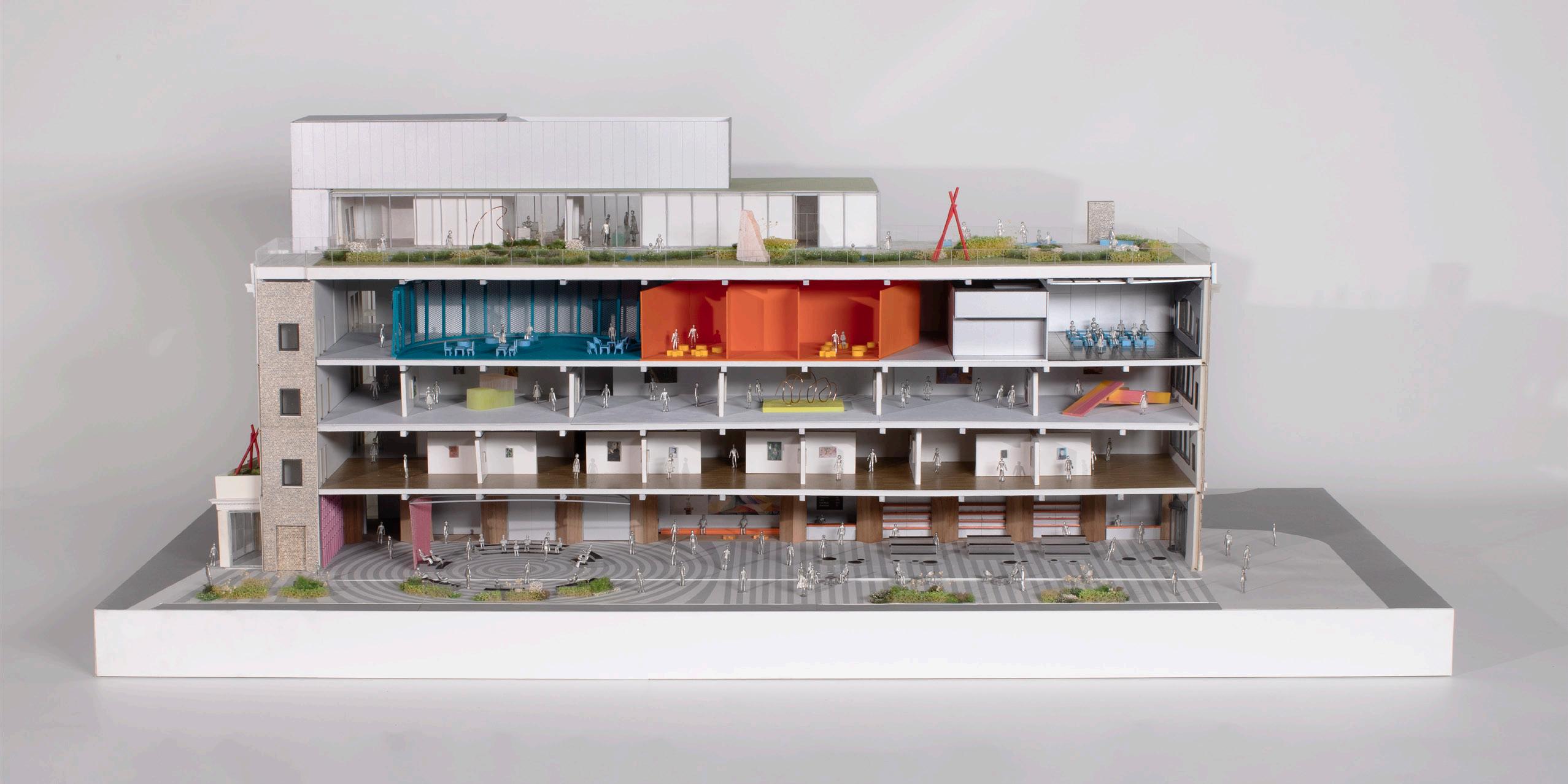
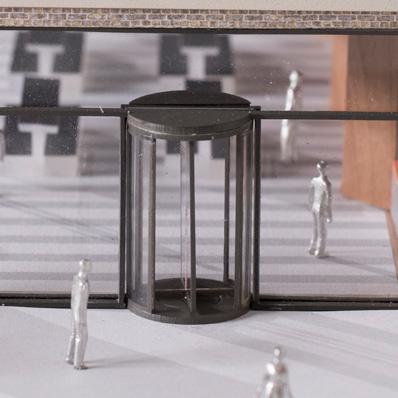
 Render; Atrium
Render; Gallery
Render; Roof
Render; Atrium
Render; Gallery
Render; Roof
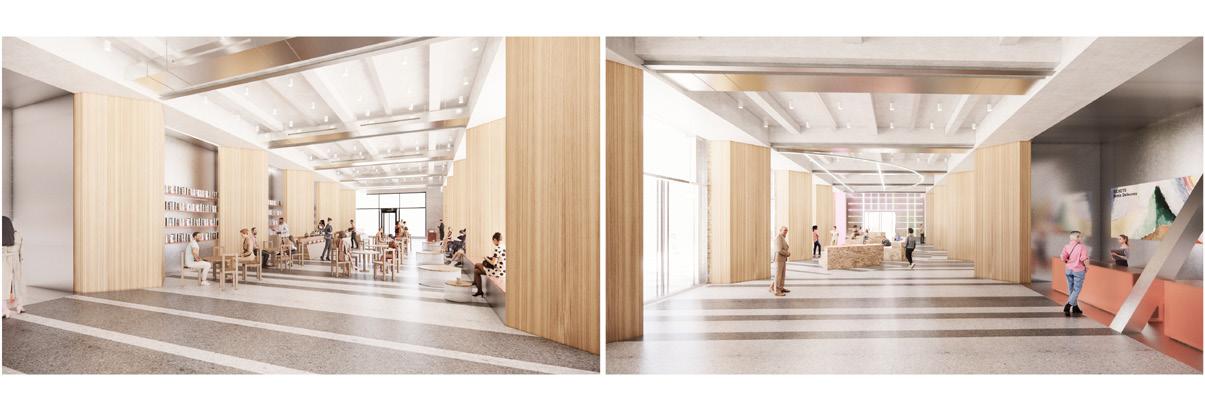


Yokohama, Japan.
Collaboration.
2023
Role: design studies, 3d modeling, model-making, book-making
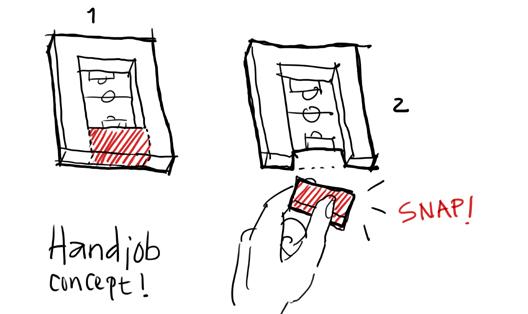
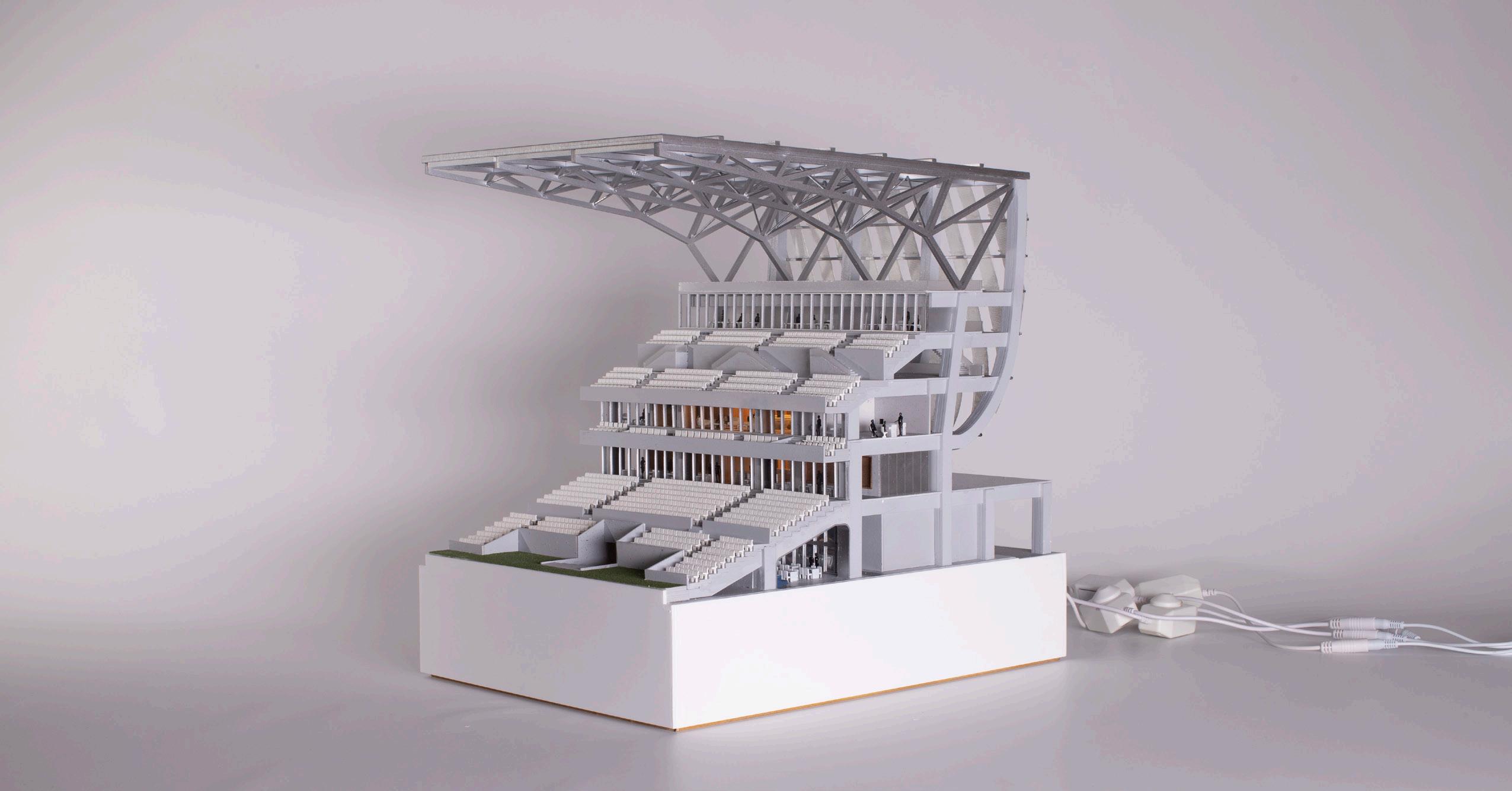
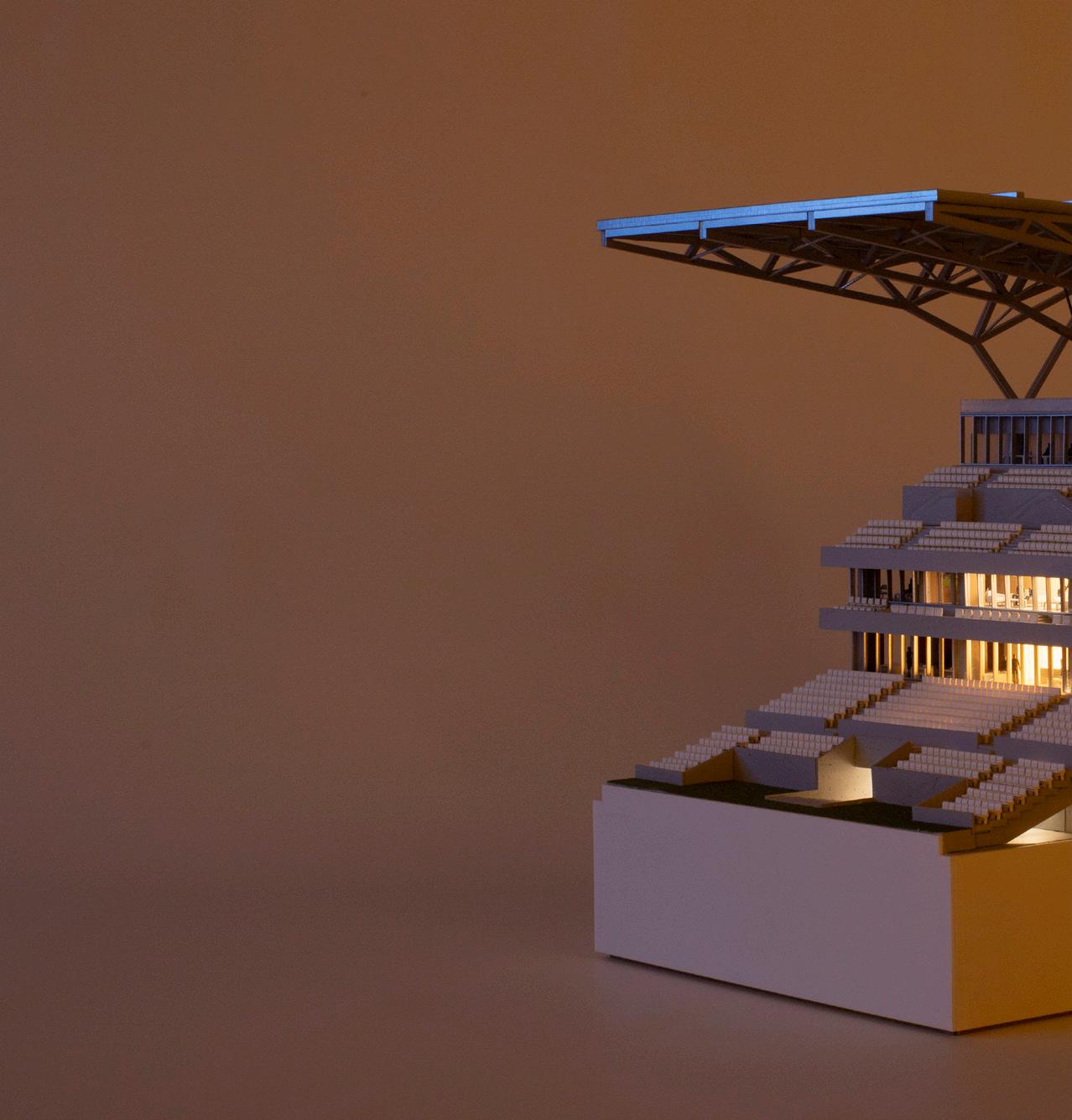
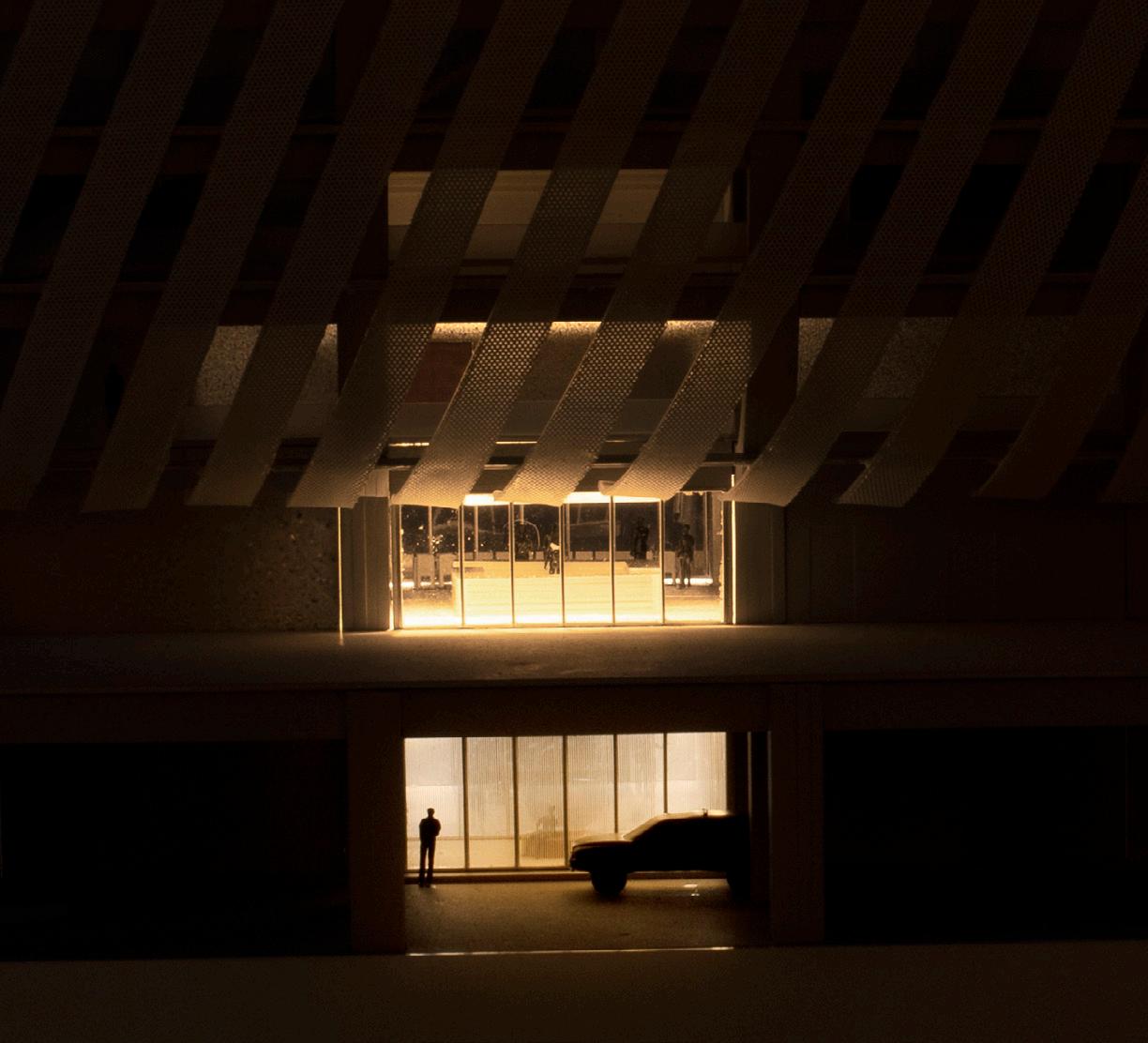



 VVIP (bottom) and VIP (top) Entrance
Section; Physical model scope
Tunnel Club
Stands and sky boxes
VVIP (bottom) and VIP (top) Entrance
Section; Physical model scope
Tunnel Club
Stands and sky boxes
