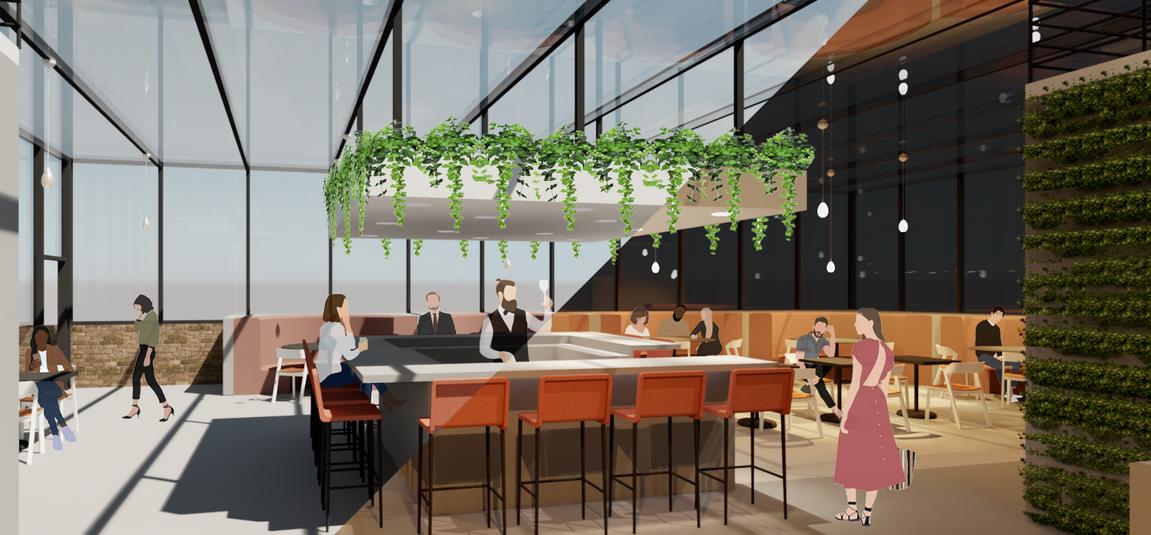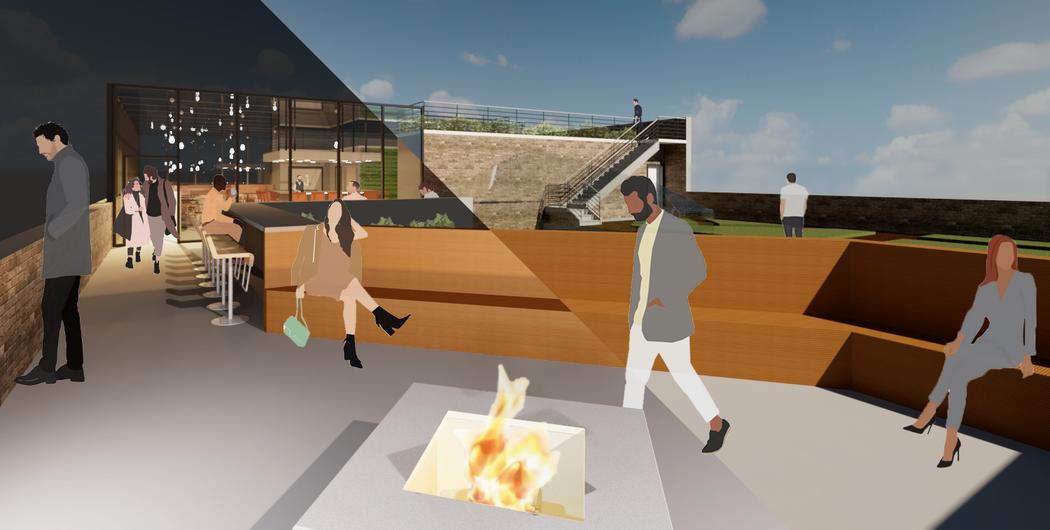HB
interior design
PORTFOLIO
Hannah BrudneyProfessional Work
All Makes Office Equipment
In my time at All Makes, I have worked on a variety of workplace designs. Many of these projects have revolved around workstations and offices. However, my favorite projects have been those that involve ancillary furniture because there is more creative freedom involved. The following pages reflect some of my most notable projects. Through these projects, I have strengthened my skills in space planning, material development, and client interfacing
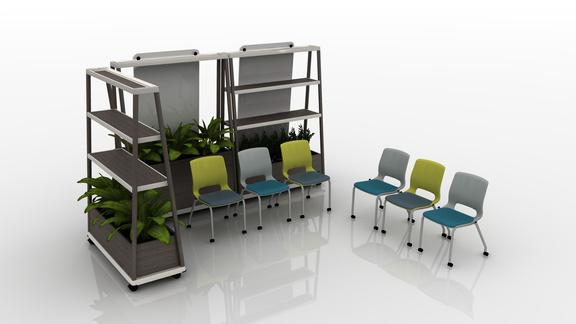
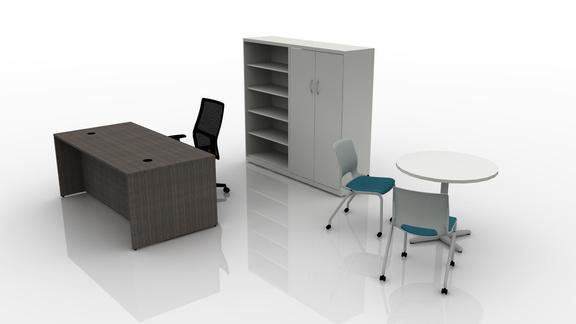
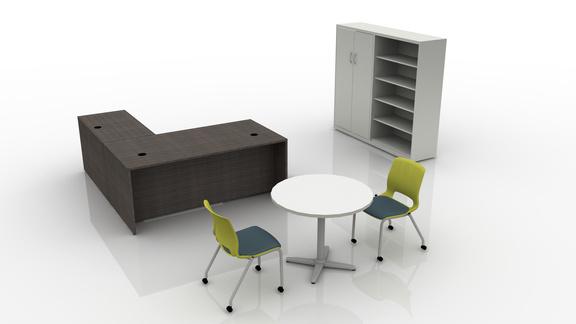
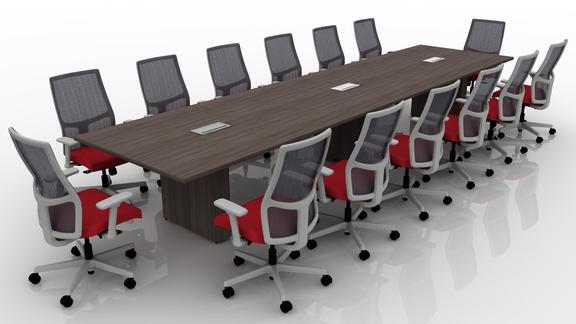
NE Council of School Administrators
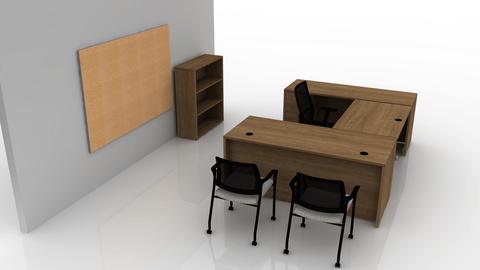
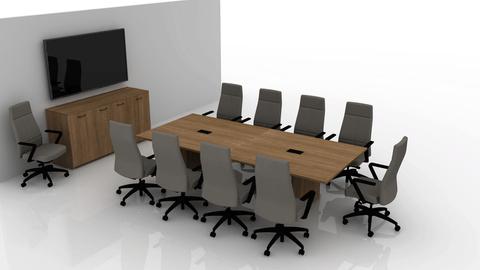

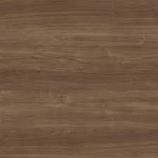
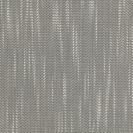







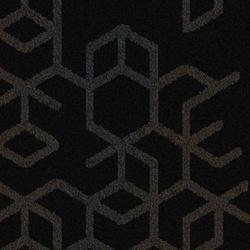






I have worked on two major projects, First National Bank Tower and Fusion Medical In both projects, I worked closely with designers at an A&D firm and were focused on the ancillary spaces. FNB Tower was 20+ floors of furniture and Fusion was 5 floors of a larger variety of furniture. Both projects had the goal of enticing employees to return to the office.
First National Bank Tower Transformation


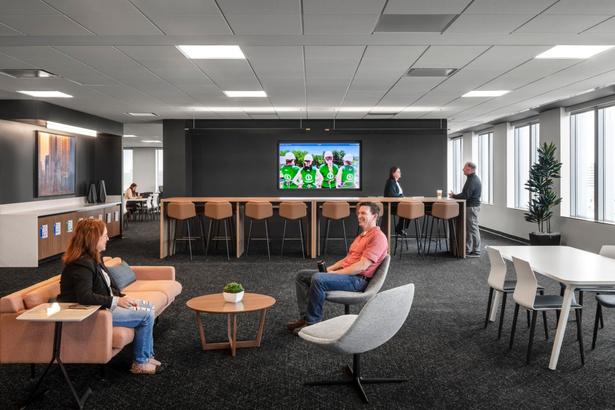
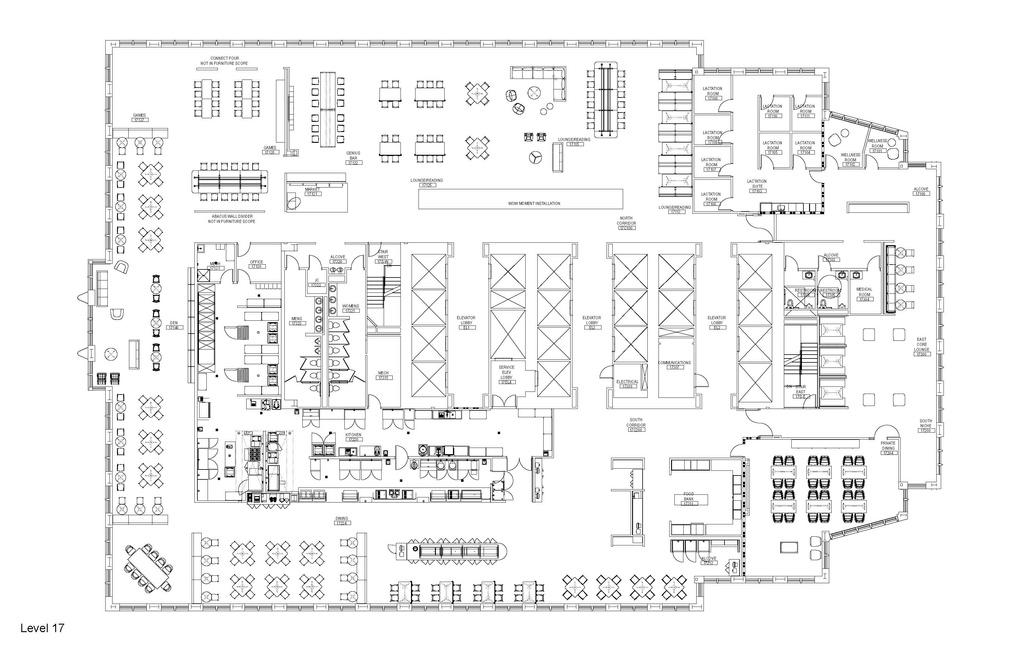


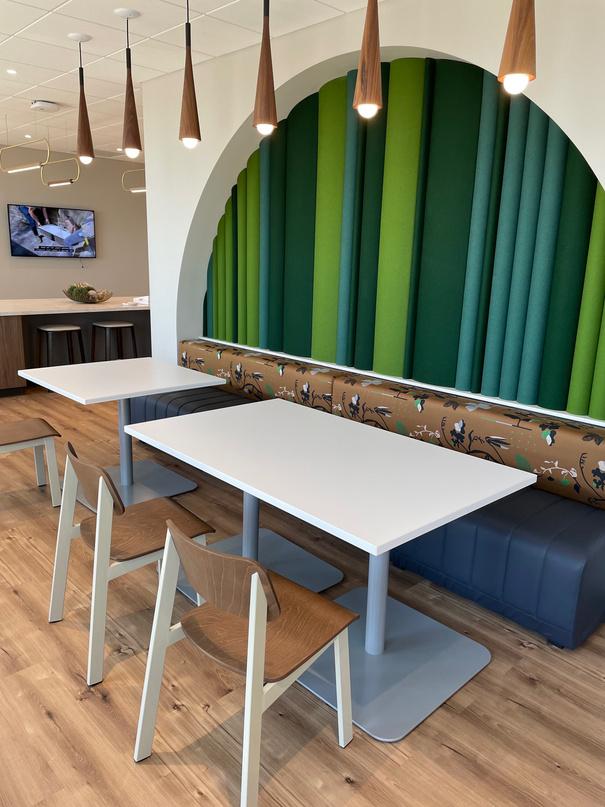

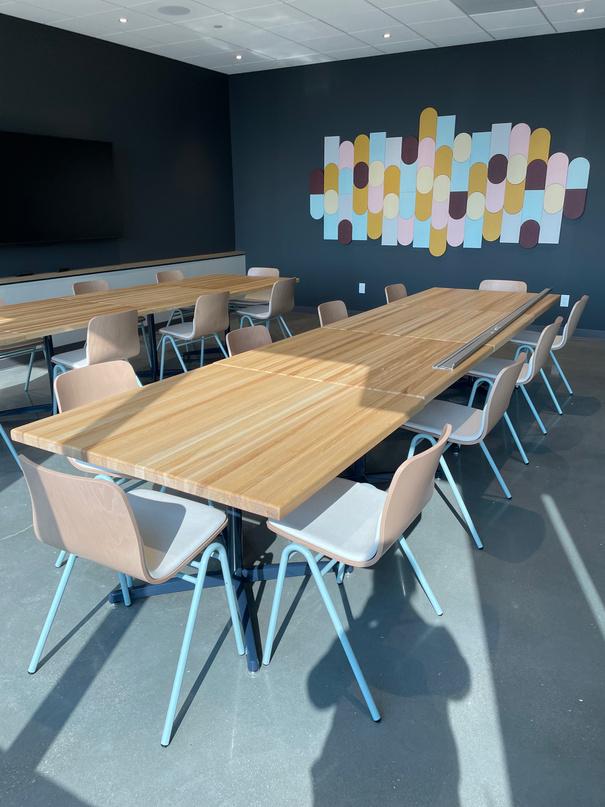
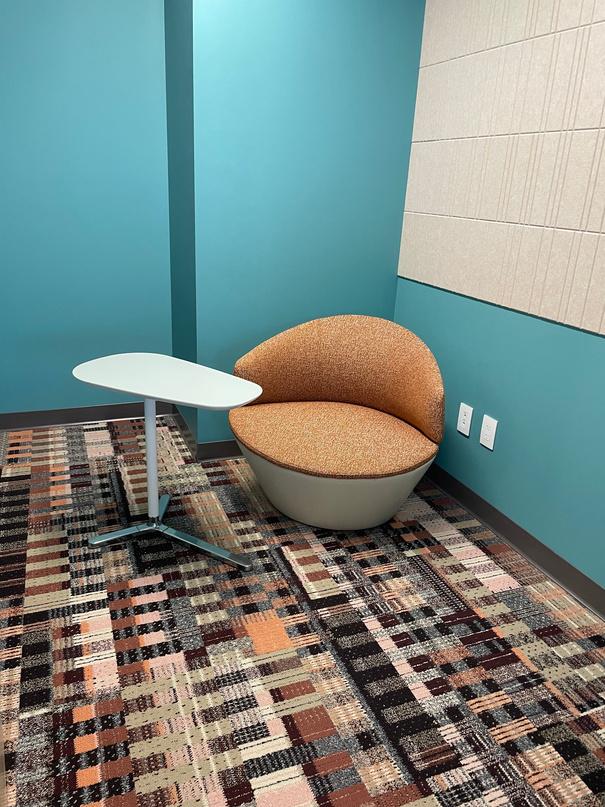


F u s i o n M e d i c a l S t a f f i n g

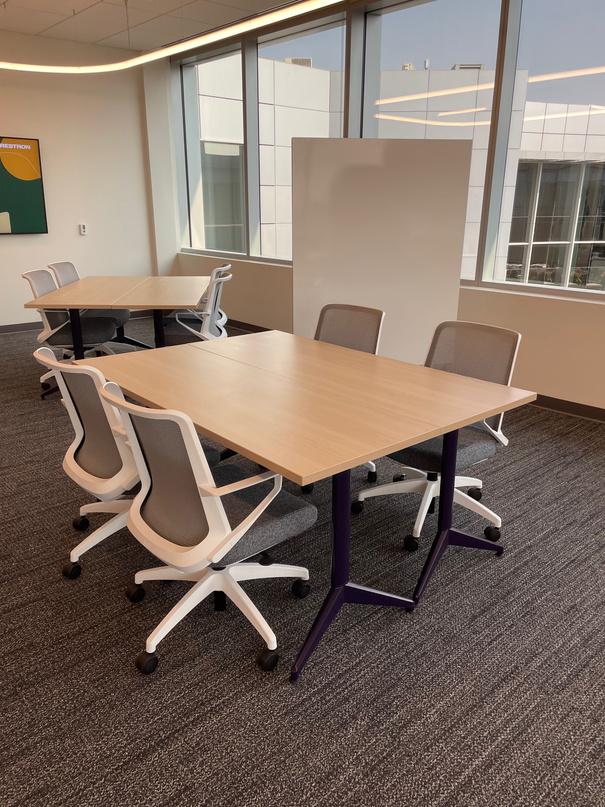

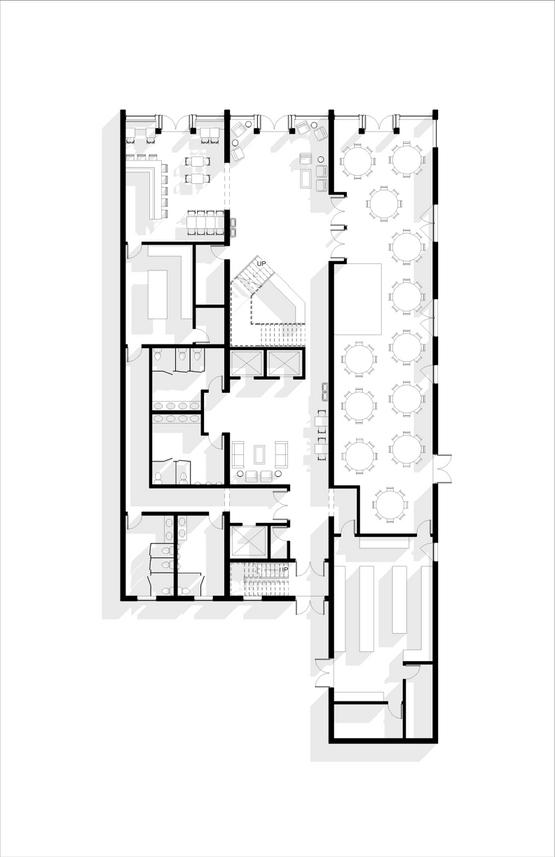


Poppleton Hotel Capstone Design
The Poppleton Hotel looks at the opportunities to create a more environmentally sustainable model. The design focuses on the three largest contributors to the environmental impact of hotels - energy, water, and waste. A reduction of energy is achieved through the use of occupancy sensors in all rooms and an atrium positioned in the center of the building to maximize daylight. Installing low flow showerheads in all guest bathrooms will decrease water waste by fifty percent Additionally, a green roof is installed to control water runoff and helps insulate the building from extreme temperatures. The Poppleton Hotel is an example of how we can use design to create a better future.
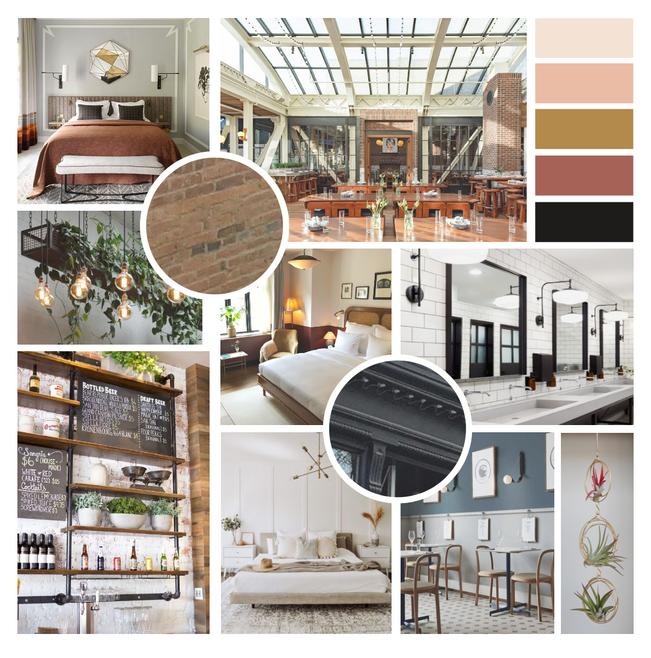 First Floor
BUSINESS
First Floor
BUSINESS


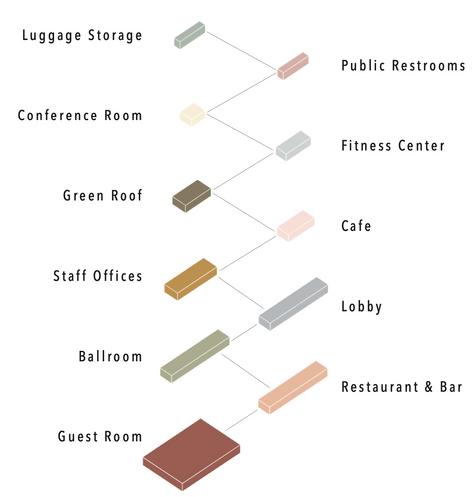

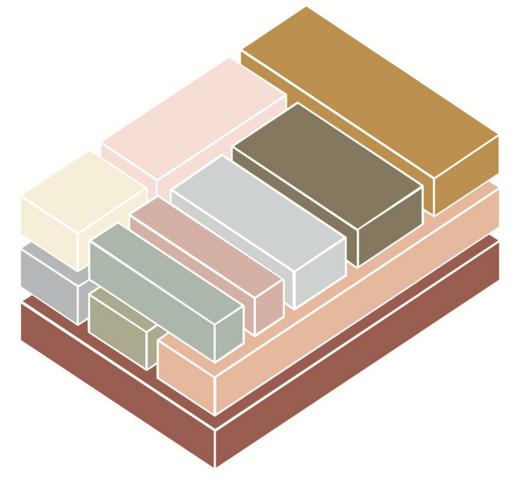
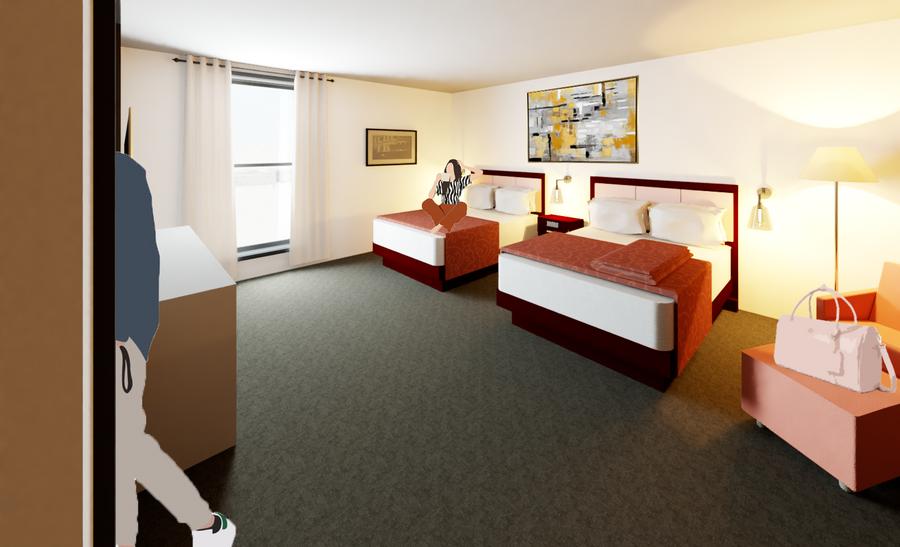
 Guest Room
Lobby
Guest Room
Lobby
