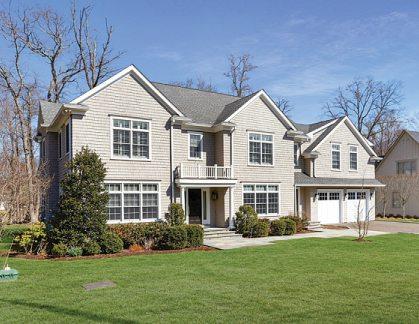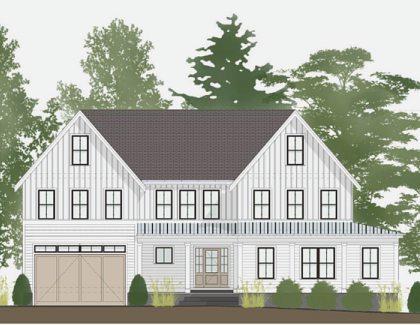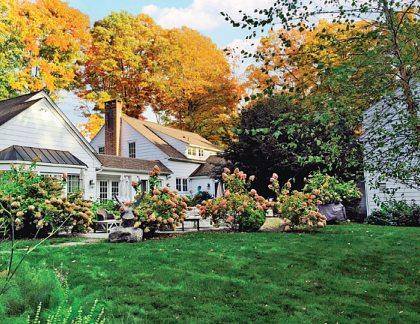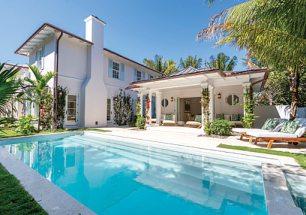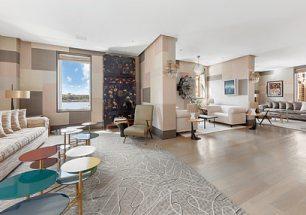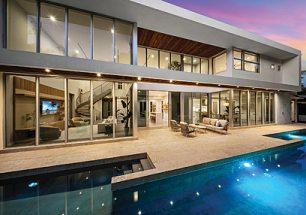



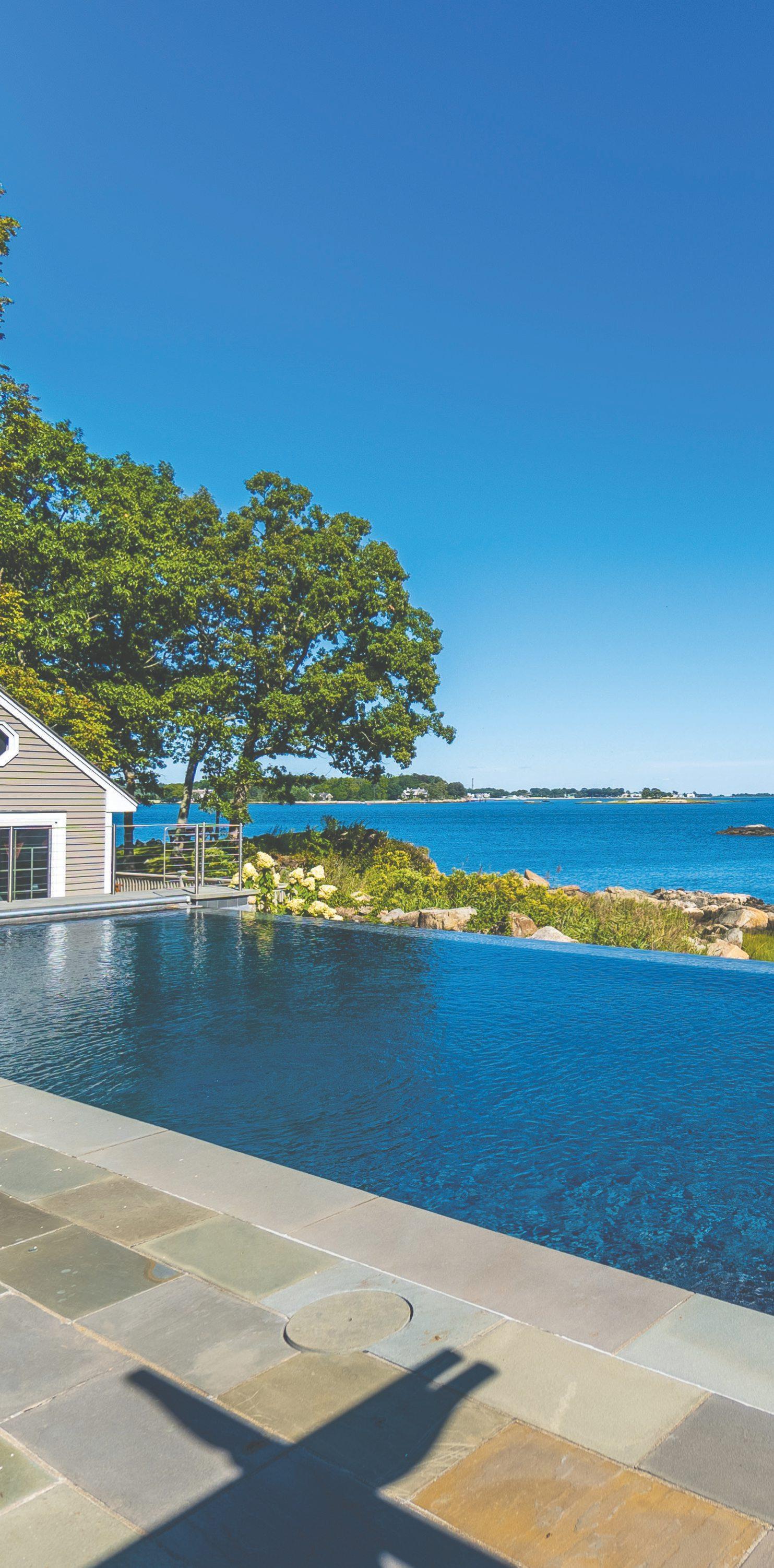







by Gretchen A. Peck






















































by Gretchen A. Peck












































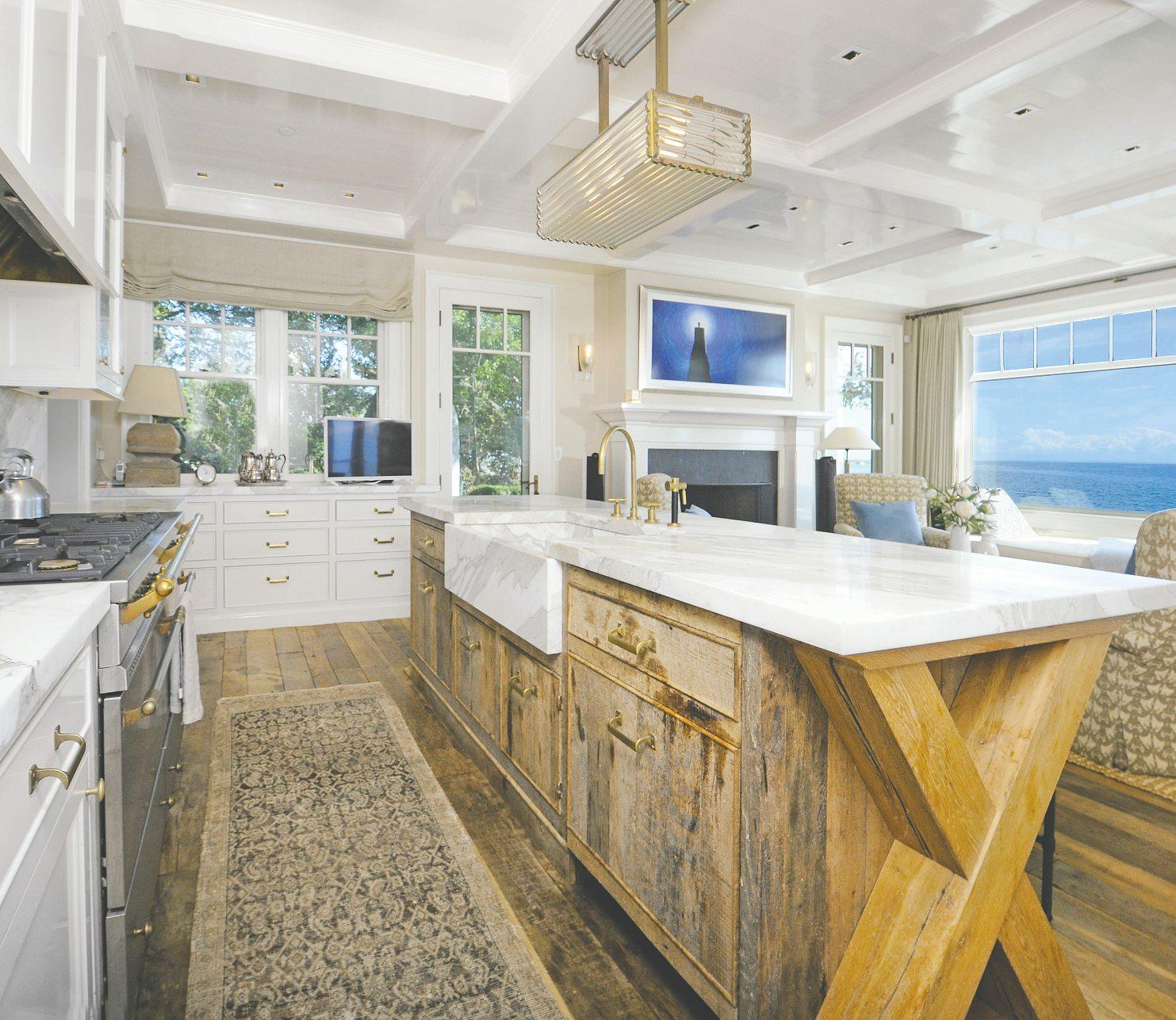
by Gretchen A. Peck
consider the spaces in your home where you spend the most time. If your home has a kitchen with a center island, chances are it’s one of those areas in the house where you find yourself at various points in the day—making breakfast for an on-the-go family; helping the kids out with their homework after school; enjoying casual meals and snacks throughout the day or evening; or entertaining friends and having the island as a place to serve appetizers and drinks. The kitchen island isn’t just a
workhorse, it has become a ubiquitous part of American lifestyles.
“The kitchen island has truly become the heartbeat of the home,” observed Evangela Brock, a Realtor with Douglas Elliman Real Estate. “It’s no longer just a design feature. It’s where life happens. From morning coffee to late-night chats, it’s a space that brings people together Whether you’re cooking, entertaining, or just catching up on emails, the island is where it all unfolds
CONTINUE islands ON PAGE 10









Take, for example, the pool setting at 17 River Lane in Westport. Built in 1929, this European manor-inspired home is exceptional, inside and out. Among its 6,588 square feet of interior living space are leaded-glass windows, hand-hewn paneled walls, eye-catching plaster ceilings, four fireplaces and generously proportioned rooms. The restored and refreshed home is currently offered for sale, with an asking price of $5.85 million. Alexander Chingas of the Bross Chingas Bross Team at Coldwell Banker in Westport is the listing agent
“The pool at 17 River Lane is positioned perfectly on the 2.21+/- acre property to take in both the natural views of the setting, as well as to admire the architectural beauty and craftsmanship of the distinctive stone mansion,” Chingas said. “The stone patio that surrounds the pool links this area to the house, the formal courtyard and the gothic arch-lined screened in porch—a poolside, summer living room looking out to the cascading waterfall that splashes into the freeform gunite pool.
“The pool area has lighting to highlight the many special specimen plantings—specially selected to give this area visual depth and texture. The next owners of this home and their guests are sure to enjoy the serenity and beauty of the pool and spaces around it
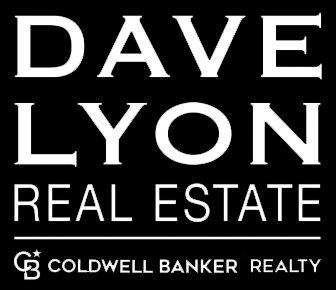

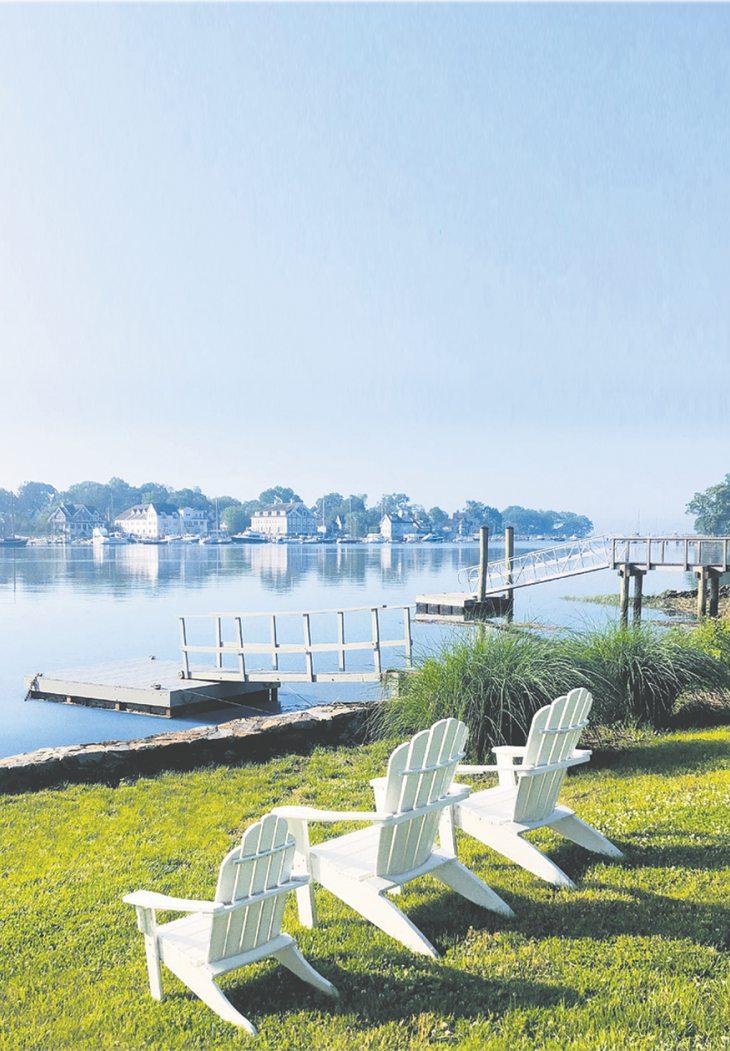

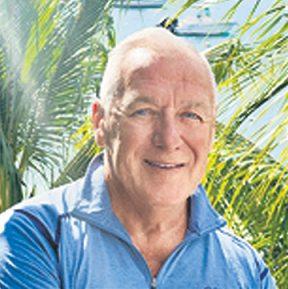




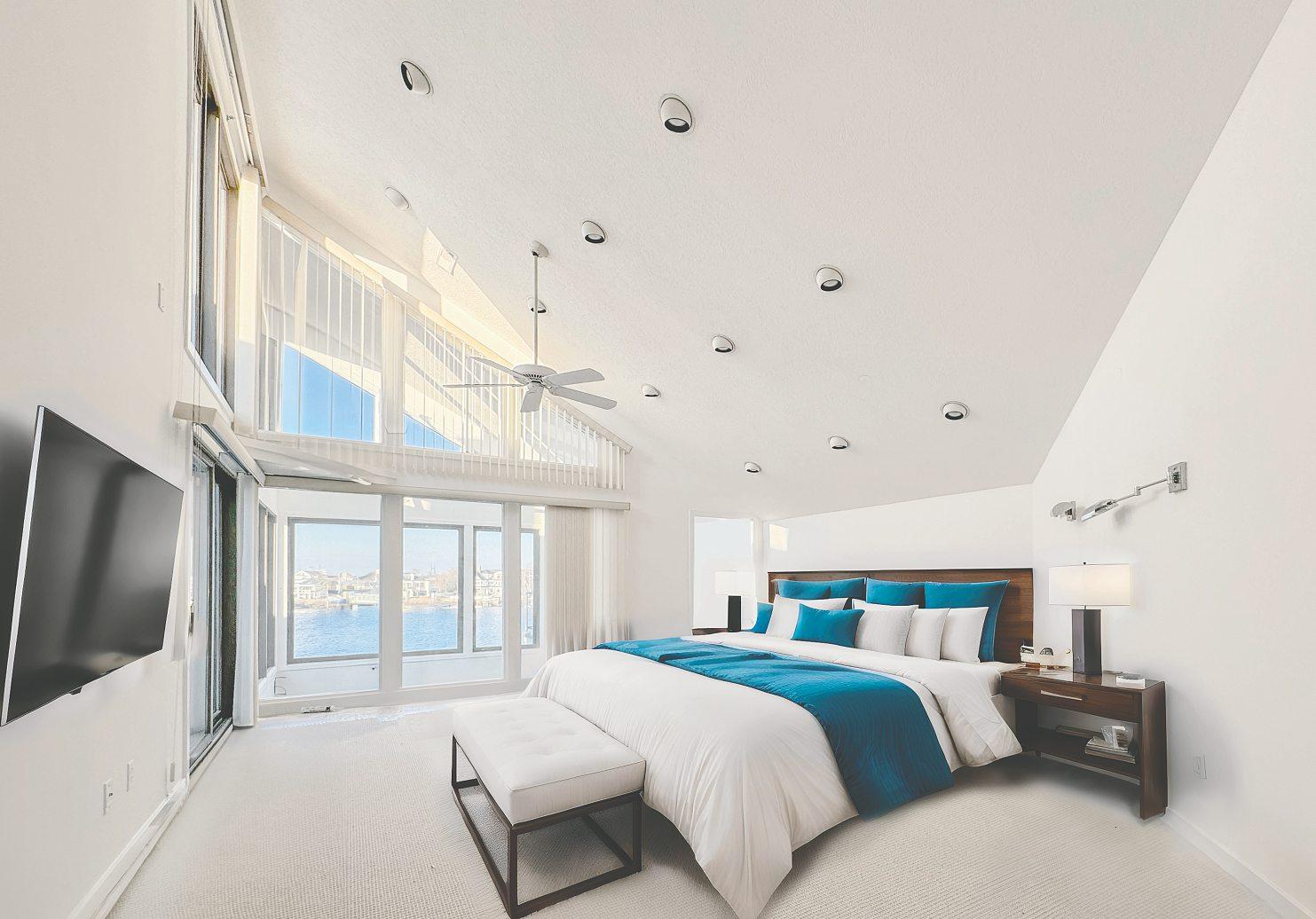




by Gretchen A. Peck
whether welcoming in a new day as the sun comes over the horizon, or winding down the day in the evening, a private balcony off your bedroom can be a sanctuary of sorts—a personal space to completely tune out the rest of the world.
Chau Ngo Prutting is a Realtor with the Jennifer Leahy Team at Compass Connecticut. Prutting is currently working on behalf of two sellers of two remarkable homes, each with a decade primary suite that includes a private balcony The first home is located at 485 Laurel Road in New Canaan—the historic Extown Farm, a 17.5-acre compound with a legacy dating back to 1846. The compound affords a restored 7,000-square-foot farmhouse that was renovated in 2023 by Architect Joeb Moore and Prutting Custom Builders.
“The primary suite is a serene haven, bathed in soft morning light that fosters a sense of calm and renewal,” Prutting described the suite interiors at 485 Laurel Road. “Lofted ceilings enhance the airy sophistication, while the stone fireplace adds a cozy warmth. Step onto the second-story covered balcony where the soft sky-blue ceiling seamlessly blends with the open sky. From this serene vantage point, you overlook seven breathtaking acres of meticulously manicured grounds The great lawn, framed by a timeless stone wall, stretches before you, while vibrant perennial gardens burst with seasonal color A beautiful orchard of apple trees and specimen plantings

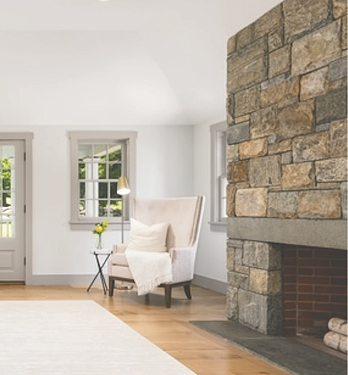
create a picturesque, ever-changing landscape throughout the year.”
In addition to the main house at Extown Farm, the compound also has a two-bedroom apartment above the detached garage and a one-bedroom guest cottage. The owner is asking $7.25 million.
Prutting is also the listing agent for 22 Father Peters Lane, New Canaan, a 1981-built Mid-Century Modern-inspired home, designed by Architect John Howe.
“The primary suite is a perfect blend of elegance and comfort, designed to feel like a retreat at any time of day,” Prutting said. “In the morning, sunlight streams through expansive windows, casting a warm, golden glow Soaring vaulted ceilings add to the open, airy feel, while the fireplace brings a cozy touch, perfect for unwinding.”
The listing agent envisioned how the next owner of the home will relish the private outdoor space—“wrapped in a cozy throw, watching the sunrise as the morning dew glistens.” It’s a perfect place for meditation and reflection, to unplug from the demands of the day under rays of sunshine or a blanket of stars at night. The owner of 22
Father Peters Lane is asking $3.995 million for the 6.93acre property.



Lainie Floyd and Mersene Norborn—the LM Homes Team at William Pitt Sotheby’s International Realty—are the seller’s agents for 249 Sturges Highway, Westport. Situated on a 1.01-acre lot, with perennial gardens, a pool and spa, the five-bedroom colonial was built in 2000. The primary suite has an en-suite bathroom, with double sinks, radiant-heat flooring, a rainfall shower and soaking tub, plus a wet bar and a private balcony
Floyd’s and Norborn’s seller provided first-hand perspective on the primary suite’s private balcony, noting that it “instills a sense of Zen” free from the noise and activity of the bustling household. The owner described it as a serene sanctuary and a haven of relaxation. It looks out to the pool flowering trees and seasonal lilacs.
“The next owner of the house will no doubt enjoy the quiet moments of the primary suite and balcony,” the seller remarked via email. “Enjoying a book, a private conversation, or just some down time, this area of the house draws you into a distinctive atmosphere of calm, peace and mindfulness.”
Offered to the market for $3.9 million, 249 Sturges Highway Westport has a gourmet kitchen, a finished lower level, attached three-car garage and bonus rooms for luxury amenities—perhaps a home theater gaming room and golf simulator
The outdoor living spaces at 10 Surf Road, Westport are as remarkable as the 5,885-square-feet interiors The contemporary-inspired custom-built home is currently for sale—the first time on the market in more than 50 years—with an asking price of $5.599 million.
Inna Agujen—a Realtor with Coldwell Banker’s Westport brokerage—is the listing agent. This is a waterfront setting, with a 0.52acre lot, a private beach and dock One of four-bedrooms, the primary suite opens to two private balconies
“The primary suite is an exquisite sanctuary, a seamless fusion of sumptuous comfort and refined luxury,” Agujen said. “Mornings here are a gentle awakening, as if nature itself were drawing back the curtains, with soft, diffused light and the tranquil melody of the water Evenings transform the space into a haven of serenity. A palpable calm descends as twilight paints the sky, offering a perfect, peaceful retreat from the day’s demands “In the mornings, I imagine sipping coffee while watching the sunrise over the water letting the quiet beauty set the tone for the day,” the listing agent suggested “In the afternoons, it’s the
perfect perch to relax with a book, or simply take in the sea breeze. At night, the balcony transforms into a private oasis under the stars, ideal for a quiet glass of wine or stargazing to the gentle soundtrack of the water.”
The four-bedroom home is filled with natural light, courtesy of the many windows and high ceilings. It has a chef’s kitchen, a three-car garage, an indoor pool and a wellness center in the lower level, including a sauna, steam room and gym.
“What truly distinguishes 10 Surf Road is its thoughtful design, offering a collection of private balconies and decks, each a distinct sanctuary that captures the breathtaking beauty of its surroundings,” Agujen said. “From the tranquil Bermuda Lagoon in the rear to expansive Long Island Sound in the front, the home provides a diverse and immersive waterfront experience. The two private balconies adjoining the primary suite are particularly enchanting, offering an intimate escape. However it’s the cumulative effect of all these outdoor spaces that truly elevates the home, seamlessly blending indoor living with the stunning natural panorama. ”
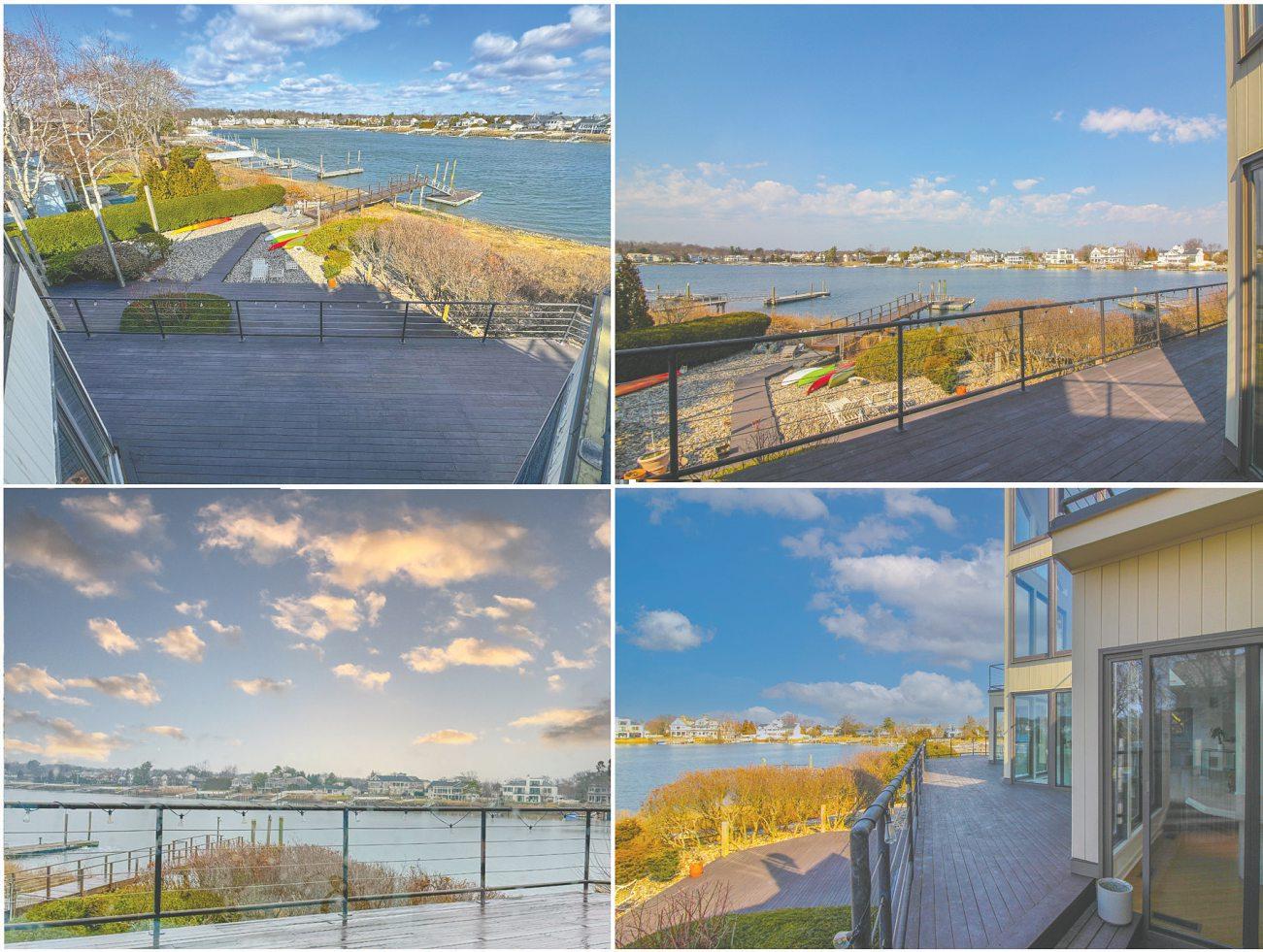





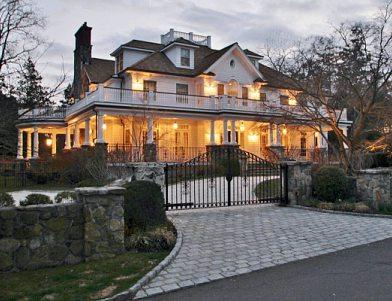

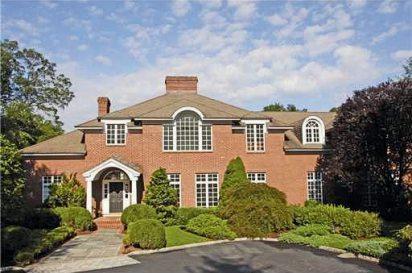
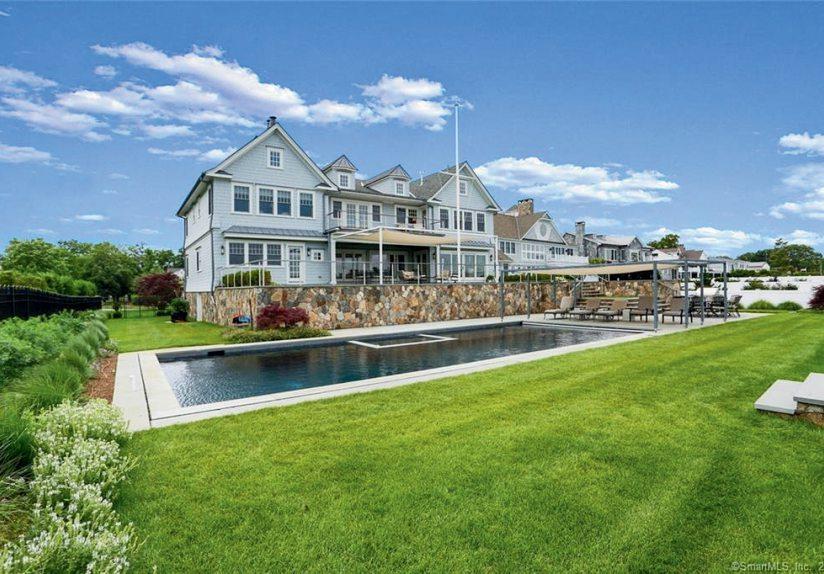



‘‘
Evangela Brock Realtor Douglas Elliman Real Estate
“It’s a great space for connection, Brock added. There’s something about the openness and centrality of a kitchen island that naturally draws people in. It’s casual inviting and functional—the perfect blend for gathering whether you’re sharing a meal, helping with homework, or chatting with a glass of wine while dinner’s on.”
Brock is the listing agent for 46 Compo Mill Cove in Westport, a 2008-built Nantucket shingle-style home, situated on a 0.45-acre waterfront lot. The property is aptly named “Sandbar.” Brock described the custom-built kitchen at Sandbar as “timeless design,” with components imported from Paris.
“It features a double Sub-Zero refrigerator, a custom French stove by Lacanche, and a stunning kitchen island crafted from imported French oak
and topped with 2-inch Calcutta marble,” she said. “The glass cabinetry—both in the kitchen and the butler’s pantry—uses restoration glass designed to emulate antique panes. The hardware is from Nanz & Company E.R. Butler and custom pieces from Paris. Even the lighting was sourced from France. No expense was spared; every element was thoughtfully chosen to combine beauty function and lasting quality
“It’s perfect for casual breakfasts, afternoon homework sessions, prepping meals together or serving cocktails and hors d’oeuvres when entertaining. It’s not just a work surface. It’s a gathering place, a hub, and a reflection of how we live today: connected, open and always in motion.” The asking price for 46 Compo Mill Cove in Westport is $6.995 million.

“A kitchen island is on every buyer’s wish list. Two is even better,” according to Hannelore Kaplan, who leads the Hannelore Kaplan Team of Realtors at William Raveis’ New Canaan brokerage. Kaplan’s team is representing the seller of 58 Greenley Road in New Canaan, a fully renovated 1930-built Tudor Revival on the market for $6.895 million. Its kitchen has two islands.
“In the case of 58 Greenley Road, one island is a functional cooktop for cooking, and the other large island is perfect for sitting and serving food,” she
explained. “A sitting island feels more casual and perhaps more welcoming than a formal dining room or even a kitchen table. When my friends come over, we sit at the kitchen island.”
Each of the islands here are topped with a 4-inchthick limestone-like material. Beyond it, the design incorporates top-of-the-line appliances from Sub-Zero, Wolf and Miele. This six-bedroom, over 9,000-squarefoot residence has a pool and pool house, garaging for four cars, a 100-year slate roof, tennis court and geothermal heating and cooling. >>

>> “The kitchen island has become one of the most used spaces of a home! Not only do they serve a multi-functional purpose for food preparation, storage and dining, they have become a focal point of style and design,” said Leslie Clarke, a Realtor with Compass Connecticut in Westport. “Something about the island makes people feel comfortable, where you can pull up a stool and share a story or a snack.”
Clarke is the listing agent for 122 Beachside Avenue in Westport, a waterfront estate with a five-bedroom 11,450-square-foot shingle-style colonial and a tennis pavilion among the 6.56 acres.
“The kitchen is designed to take full advantage of the water views. All zones face the wall of windows
with the massive stone island that accommodates seating for six as an anchor for the room,” Clarke explained. “A dining area takes prime position overlooking the patio, lawn and the Long Island Sound. There is a wine room, coffee bar, butler’s pantry, and lounge area, plus double refrigerators, double dishwashers, three sinks, an eight-burner Wolf range, and tons of smart and sleek storage.
“The kitchen at 122 Beachside Avenue is an absolute dream,” Clarke continued. “The chef of the family can work seamlessly inside the zone formed by the U-shaped island and 60-inch Wolf range. With multiple prep zones and double sinks, there is still plenty of room for sitting, grazing and of course gazing at the beautiful water view beyond!”
Above: The U-shaped island in the kitchen at 122 Beachside Avenue, Westport, accommodates seating for four and is designed with a prep, lots of task space and built-in storage and appliances. Steps away is a breakfast room with a veritable wall of windows looking out to the Long Island Sound. This waterfront property is listed by Leslie Clarke’s team at Compass Connecticut. The owner is asking $25 million. Photo contributed.
for a new

to









The porch, and the view it has of the pool, elicit a ‘wow’ from all who visit, and it is sure to be the backdrop to many memorable occasions and celebrations held at this home for all seasons.”
The shimmering pool at Hay Island, Darien, is just one of a long list of compelling attributes about this remarkable, oneof-a-kind island coastal compound Sotheby’s International Realty’s Leslie McElwreath, a senior global real estate advisor, is the listing agent.
“The minute you arrive at the causeway to Hay Island, you are immediately transported to a tranquil retreat,” McElwreath said. “The 18-acre island enjoys water views from every location, whether it be beachside, poolside, amidst the great lawn, or reading fireside in the library.”
Designed by Architect Austin Patterson Disston, the 8,684-square-foot main house was built in 2010. It is complemented by a
two-bedroom guest house, a pool house and a private dock.
“The pool is sited overlooking a sandy beach and affords breathtaking views of the Long Island Sound and easy access to the adjacent pool house,” McElwreath described the setting. “The pool is an extension of the expansive waterfront terrace ideal for entertaining. The terrace features an outdoor kitchen and separate spa—both available for year-round use.
Hay Island’s owner is asking $35 million for the property “It is an unprecedented offering, McElwreath concluded.
The six-bedroom farmhouse-style home at 14 Market Street in Ridgefield was built in 2000 on 2.12 acres. Just an hour from New York City this property presents a “best of both worlds” opportunity for a buyer who appreciates proximity to the city and a perfectly idyllic country setting The main house is complemented by a tennis/sports
court, a two-level barn and a magnificent pool and pool house. The property—listed by Compass Connecticut Realtor Karla Murtaugh—is offered to the market for $5.295 million.
“The heated pool has a wonderful spa and a waterfall, which is a nice effect when the pool is lit for nighttime entertaining. The sound of the waterfall is also very calming,” Murtaugh said.
“The rectangular shape is perfect for swimming laps. The newly designed custom pool house is outstanding,” she continued. “It features a refreshments bar with refrigeration, ice maker and dishwasher as well as a working fireplace and outdoor television. In addition, there is an outdoor shower bathroom and changing room. The technology is also impressive, as you open and close the super-tight screen walls with the touch of a remote. No expense spared in creating this resort-like pool setting.”
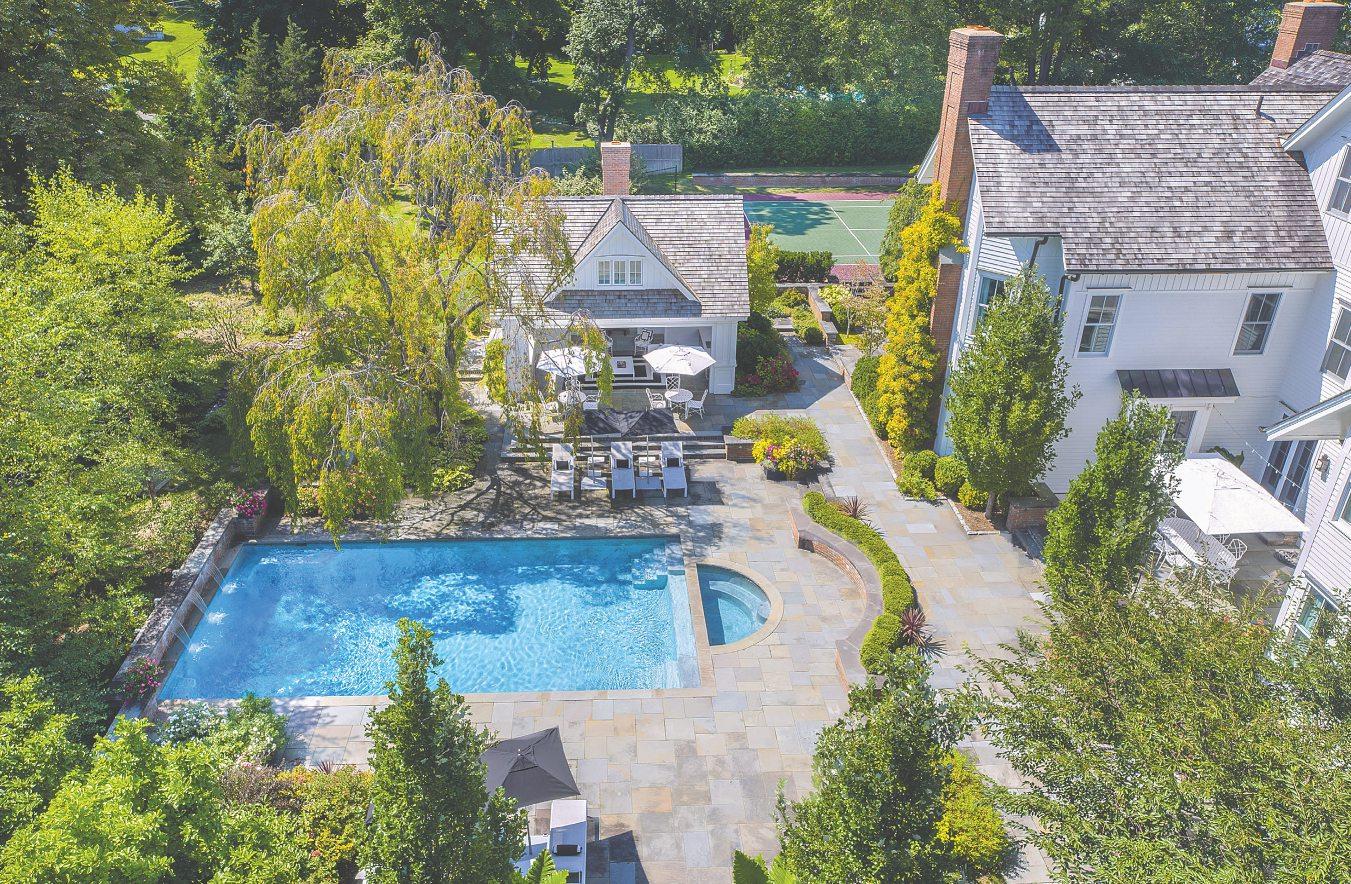


$25,000,000

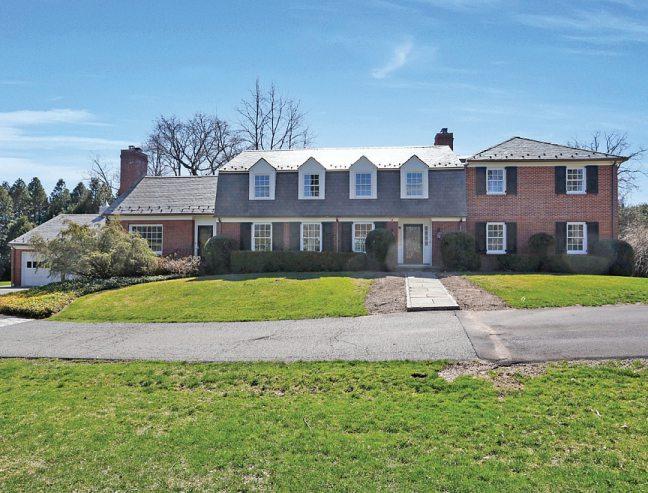
$6,200,000

