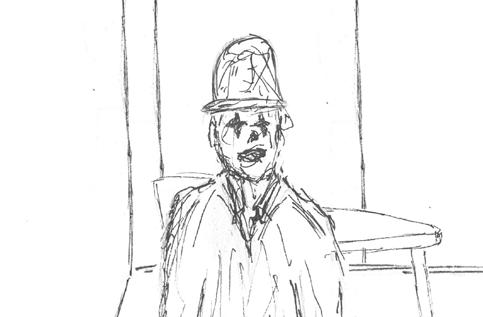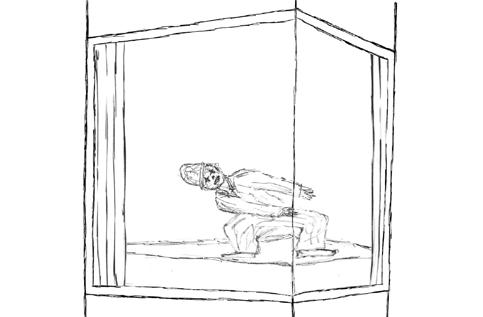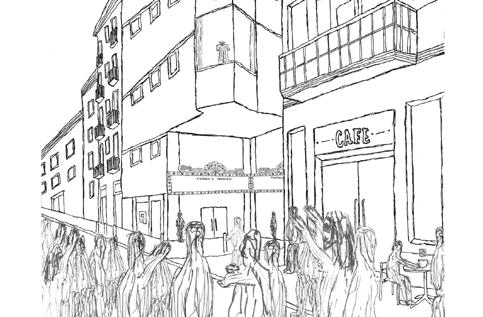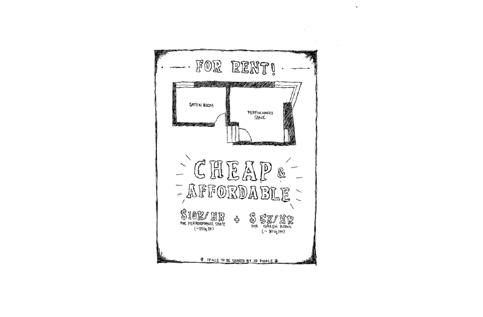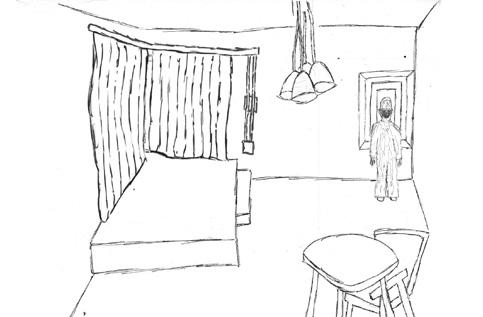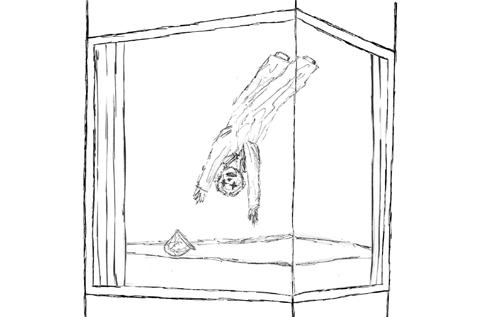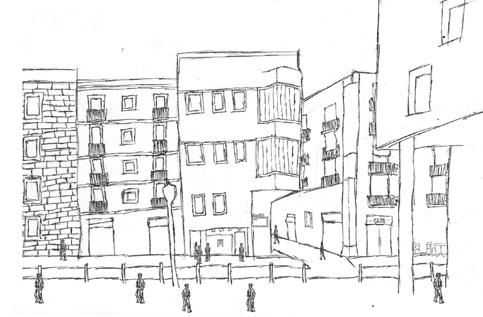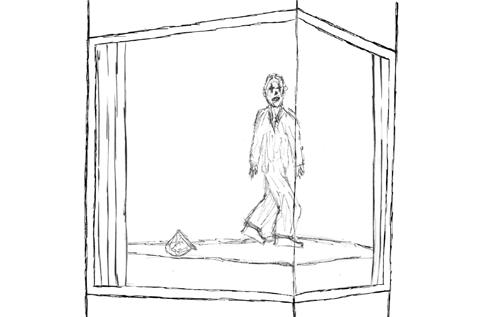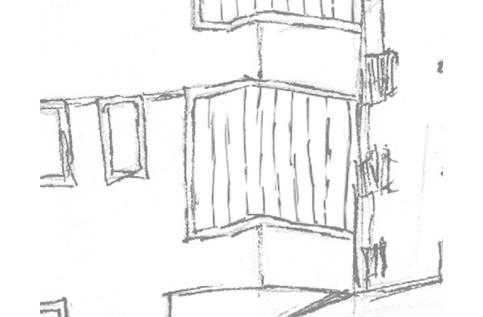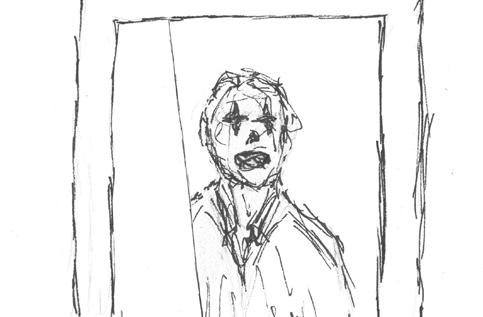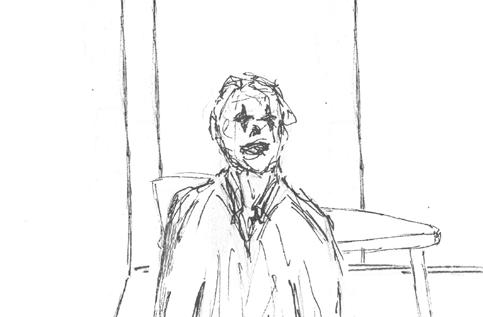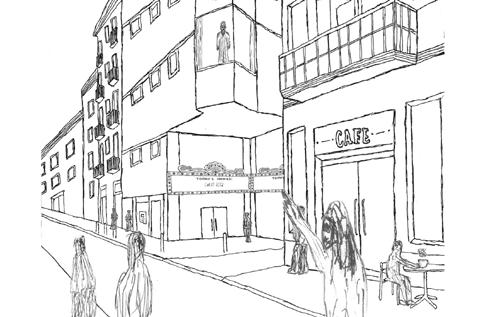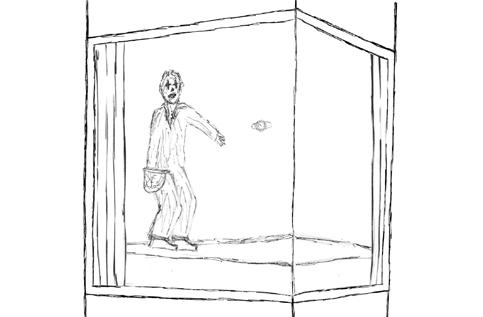






Spring 2024 (9 Weeks)
DES 402: “Away”
Instructor: Lőrinc Vass
Location: Loay, Bohol, Philippines
Individual Work
Following the salt iodization mandate and the liberalization of import goods in the Philippines, the steady and communal livelihood of the Boholano indigenous salt making craft, Asin Tibuok (unbroken salt,) has diminished. Moreover, climate change and the storms that Bohol has experienced have further contributed to the breakdown of the craft. Despite these challenges and the labor intensive process, 74 year old Nestor Manongas is one of the last few Asin Tibuok artisans who continues to produce the salt.
With the development of a sensorial ecotourist resort, where visitors can experience the process of making the salt, the Manongas family can efficiently produce it, and teach new generations of salt makers, the project is conceived as their last resort to keep the tradition alive. Through a re-interpretation of the process of making Asin Tibuok, the resort serves to catalyze an irrepressible system, interrelating environmental change, inter-tidal ecologies, local livelihoods, recreation, tourists, and cultural pedagogies.
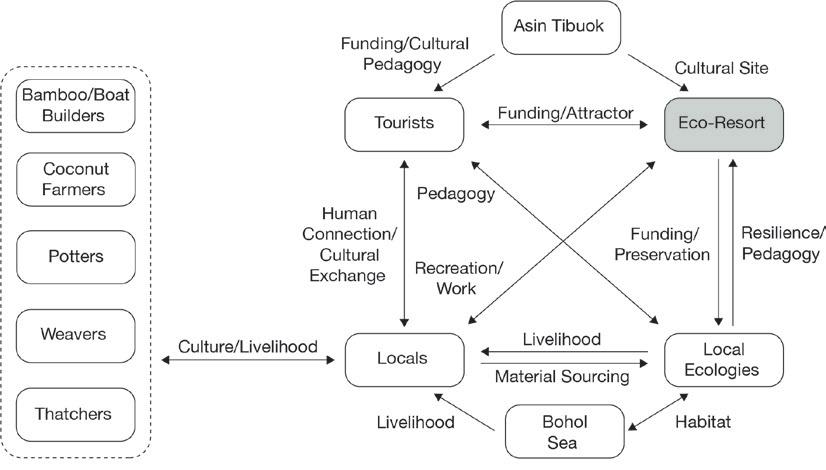
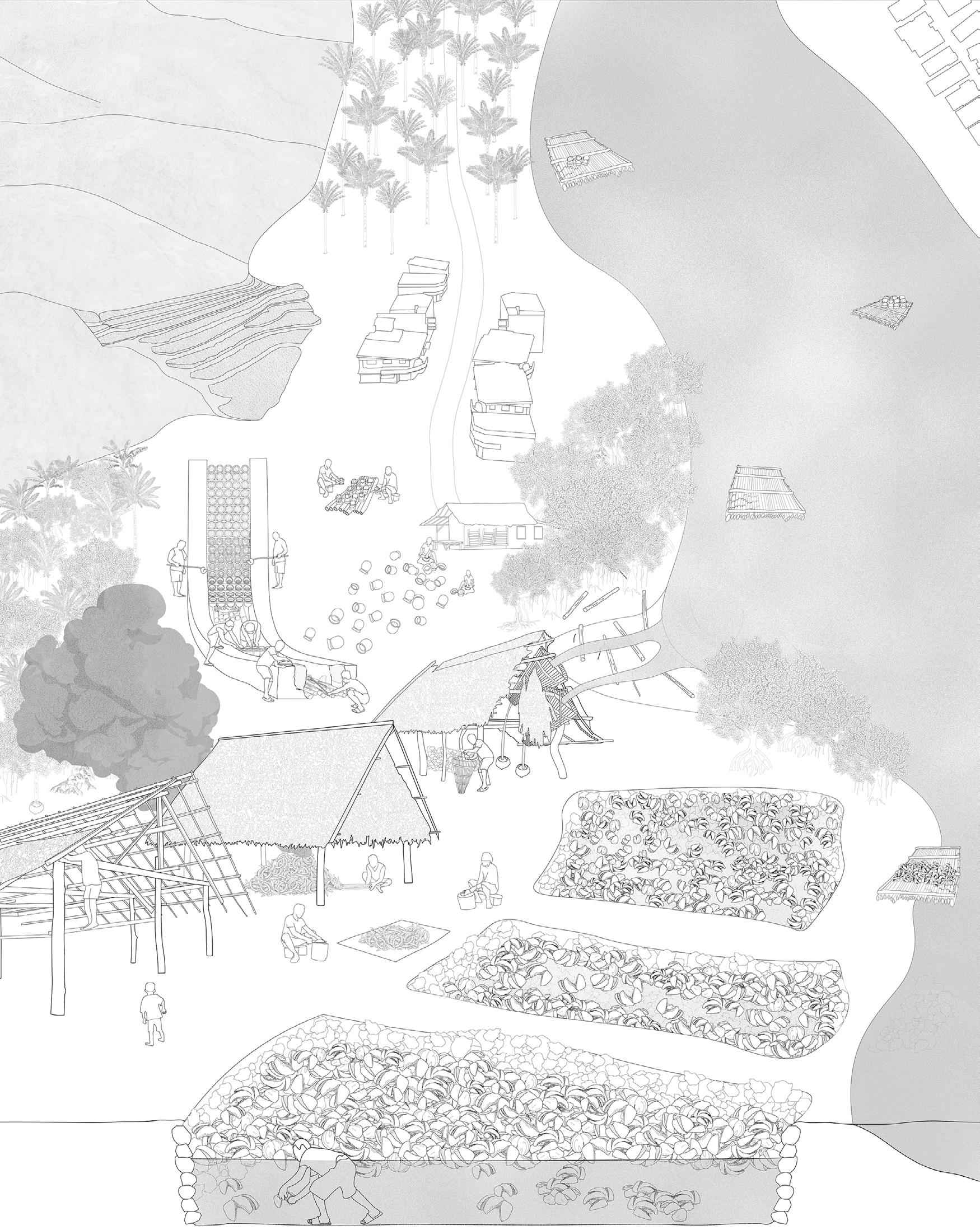

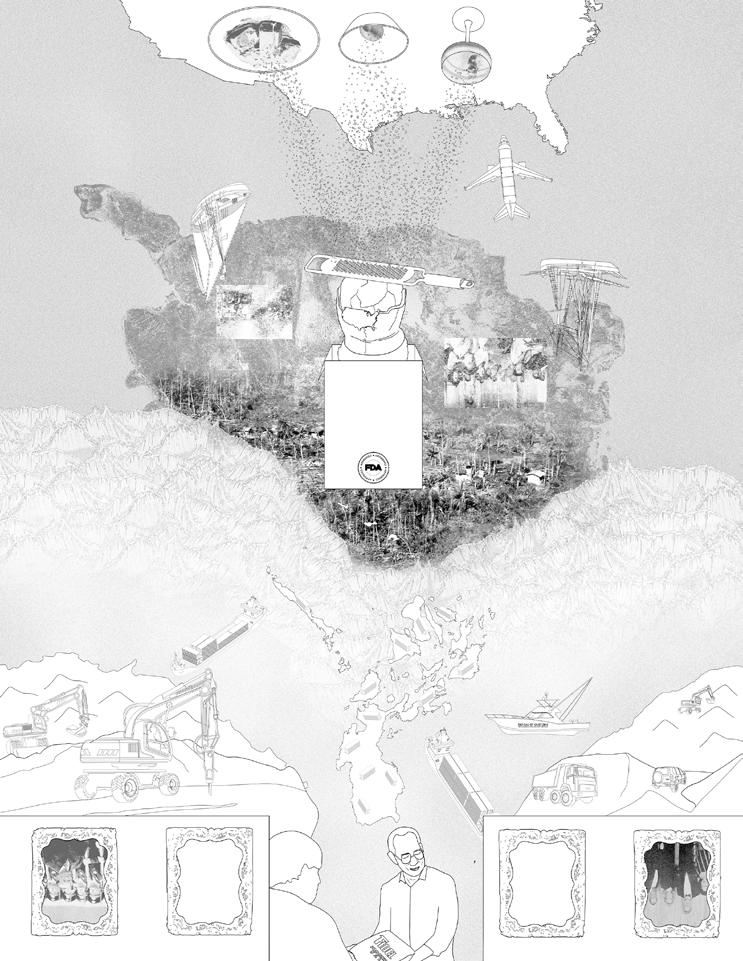
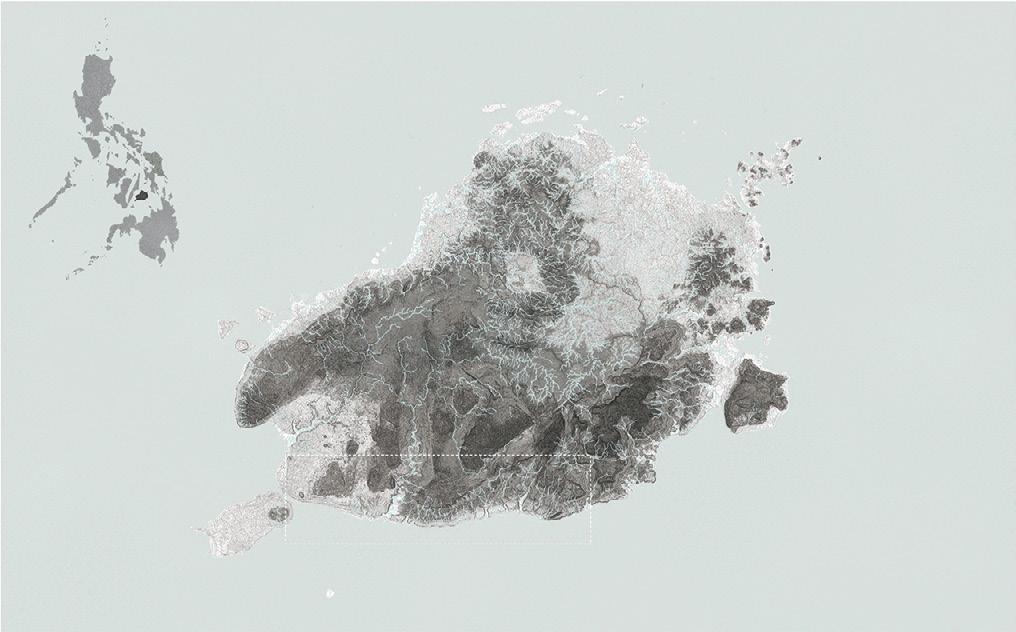


Fig 5.1 - Governmental, environmental, and colonial entanglements leading to the near extinction of the craft
Fig 5.2 - Bohol province and watershed map
Fig 5.3 - Historical Asin Tibuok region and flood susceptibility
Fig 5.4 - Historical and new site(s), vegetation types
Fig 5.5 - Process of making Asin Tibuok
Fig 5.6 - Re-interpretation of the process as main design principles
Gathering coconuts & materials
2. De-husking coconuts
3. Soaking the coconut husks in sea water pools for 2-6 months
4. Chopping the soaked husks into smaller pieces
5. Drying the husks in the sun for 1-4 days
6. Slowly burning the husks to ash for several days
7. Filtering the ashes with sea water creating a salty brine
8. Cooking the brine in clay pots to a solidified salt
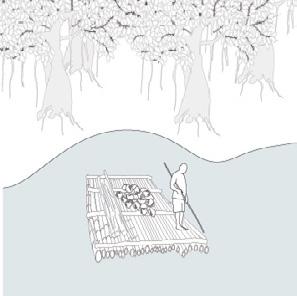

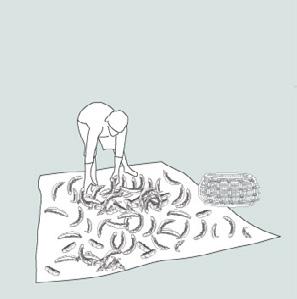
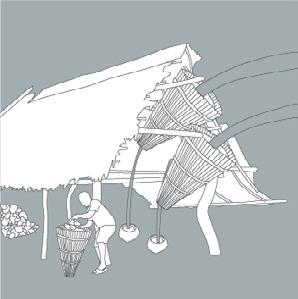
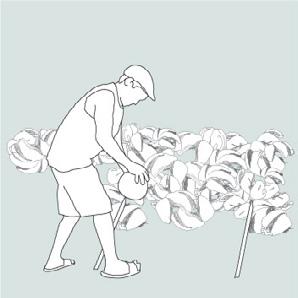

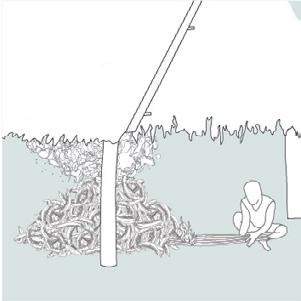
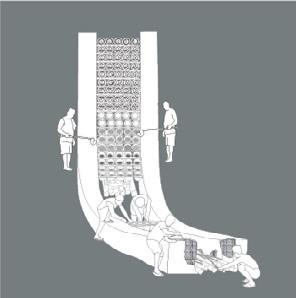
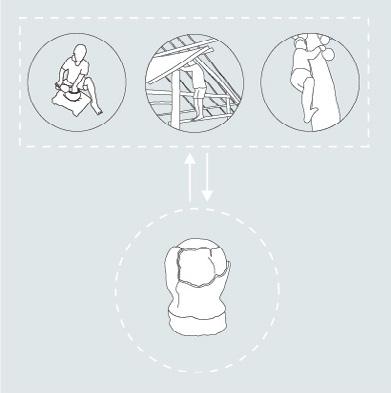
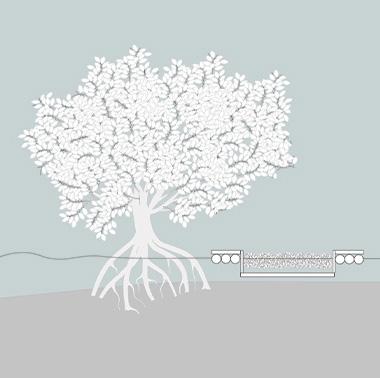
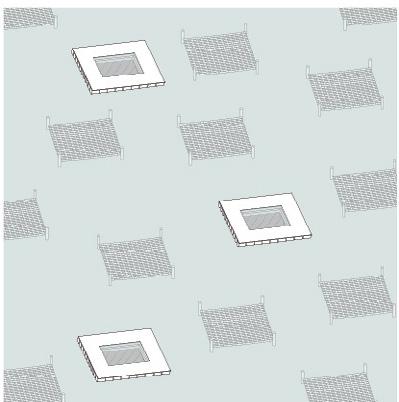
Step 1: Regenerating Step 3: Absorbing Steps 2, 4, 5, 6: Reducing
Devising a system to help regenerate local livelihoods and their dependent ecologies as sea levels rise
Absorbing the inevitability of SLR, utilizing salt intrusions to process and intertidal ecologies as buffers before reaching susceptible agricultures
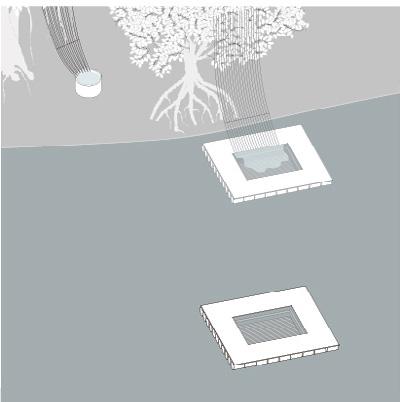
Reduction to a multiplicity of smaller scales for evenness, consistency, and efficiency in adapting to climate change
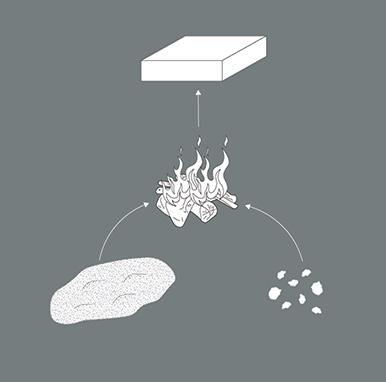
Concentrations of water harvesting creating fresh, salt, & brackish water conditions to supply and supplement various ecologies & programs
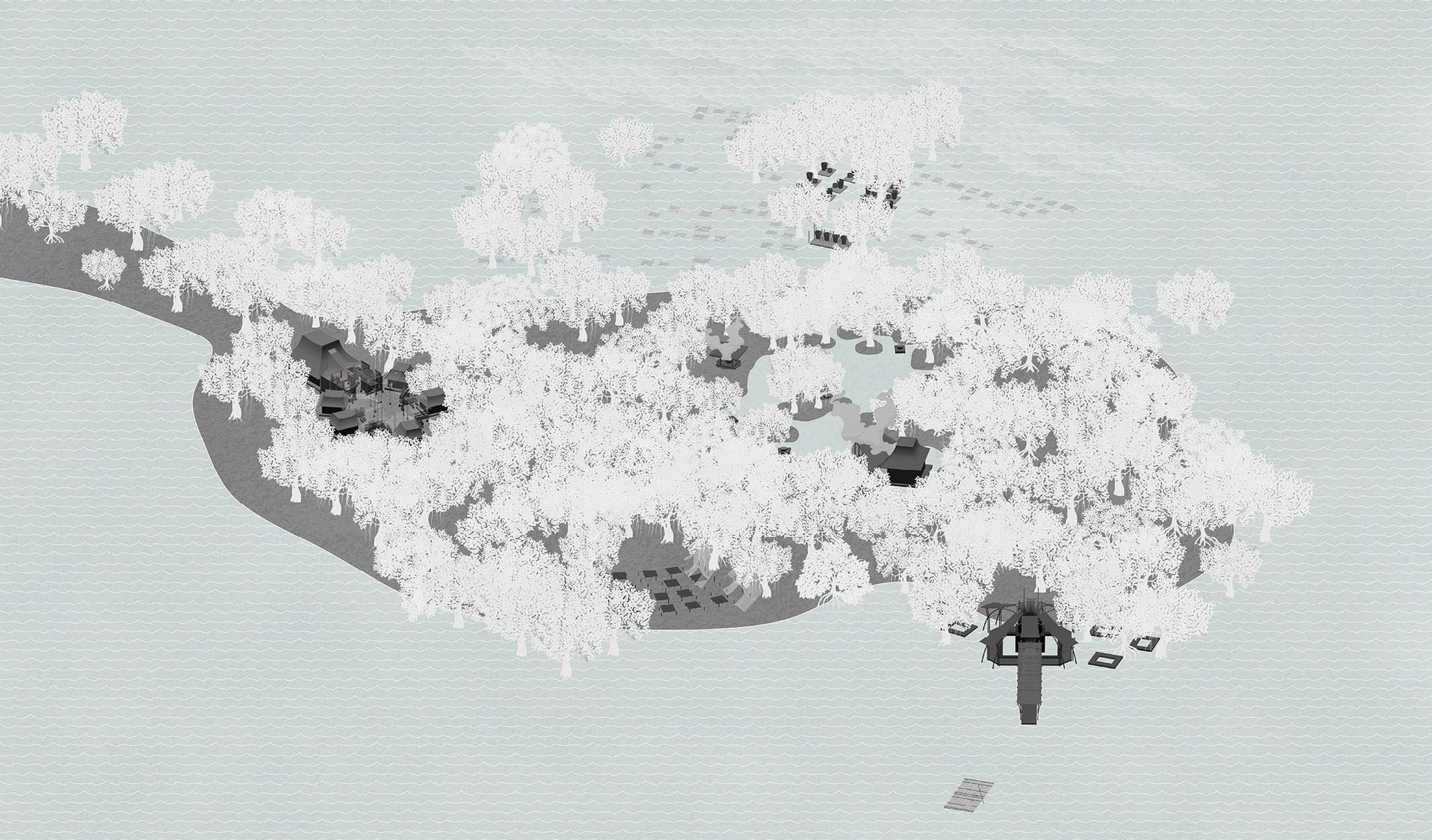
3. Smoke Shrines
4. The Filtering Field
5. Solidifying Sanctum
The 5 spaces each situate a particular step in the Asin Tibuok making process. The spaces accent the prominent senses of each step and its relation to nature and Filipino culture. Additionally, programs physically place one’s body amidst these natural entanglements, mimicking the material exchanges of the salt.
Tourists arrive by bamboo raft at the re-purposed Spanish colonial ruin (Loay Watch Tower.) Historically used to prohibit invaders, the tower now welcomes visitors, and serves as the beginning of the Asin Tibuok process. The inter-tidal condition of the traditional ‘Paril’ (salt-beds), where the husks soak, is adapted through new mobile pool typologies, nestled between the mangrove trees and the watch tower.
The effect of precipitation on sea water and the soaking of the coconut husks: decreasing salinity and delaying the soaking process, is reflected in the concentrated sound of rainfall in the watch tower pool as well as the users’ capacity to float depending on the pools salt content

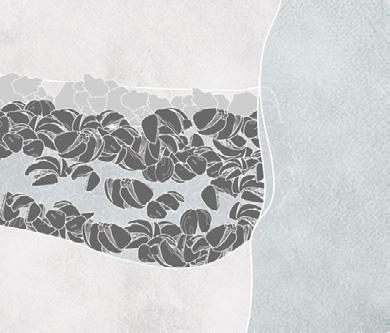
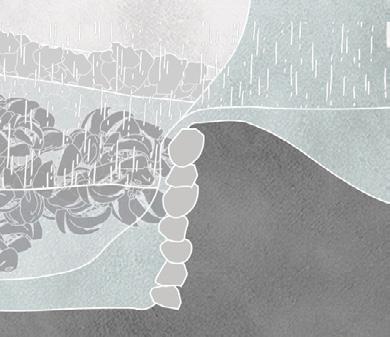
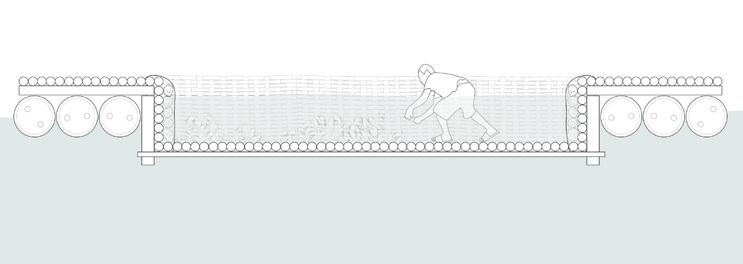

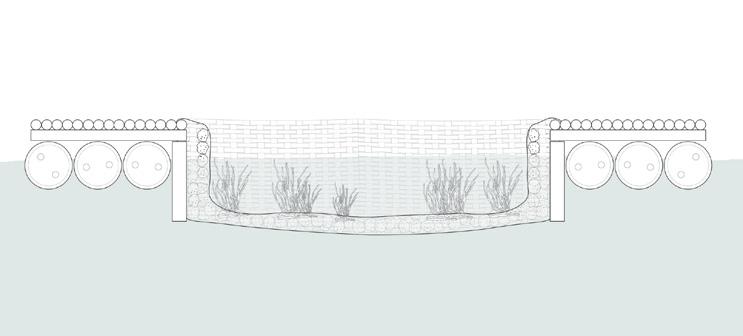
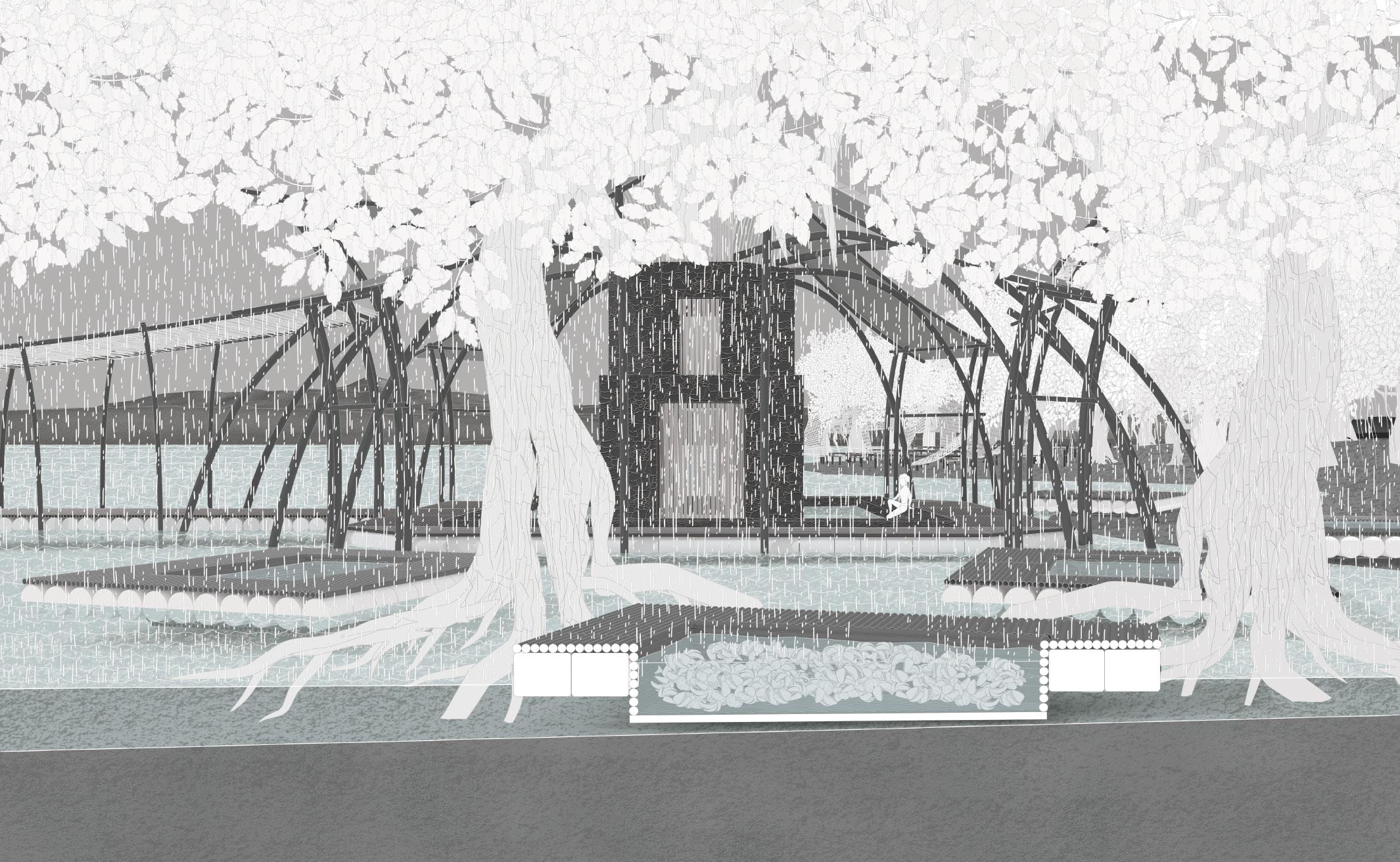
7.1 - Floating coconut soaking, swimming, and ecological pools
Fig 7.2 - Section perspective vignette
Fig 7.3 - Isometric of Loay Watch Tower built in 1796 and restored in 2018 after damage from 2013 earthquake
Fig 7.4 - Section of watch tower pool and sea level rise


The space alludes to the interdependence of sunlight, humidity, and precipitation during the coconut husk drying stage. Both coconut husks and visitors can sun bathe on mobile beds, while woven nipa palm leaf structures condense water vapor and provide shelter from rain

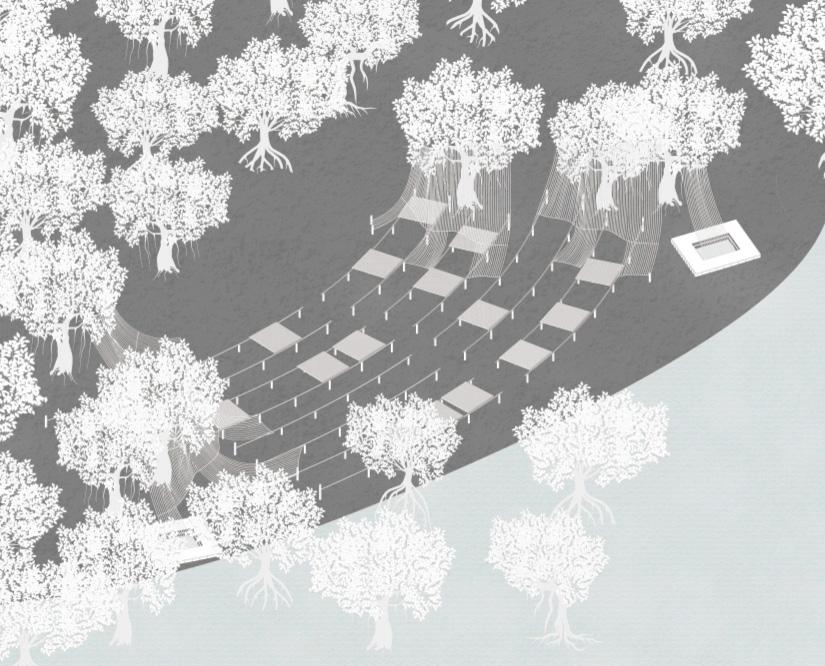
As sea levels rise the addition of woven nipa blankets (mats) below converts the bed system into ecological habitats
Fig 8.1 - Husks drying on mats and the evaporation of water in the husks as exposed to the sun
Fig 8.2 - Isometric of the Sun Bathing Beds
Fig 8.3 - Vignette of the Sun Bathing Beds



Reinforced through material procession (from coconut to ashes to solid), the smoke cleansing shrine is where the offerings are ‘received’ by good spirits
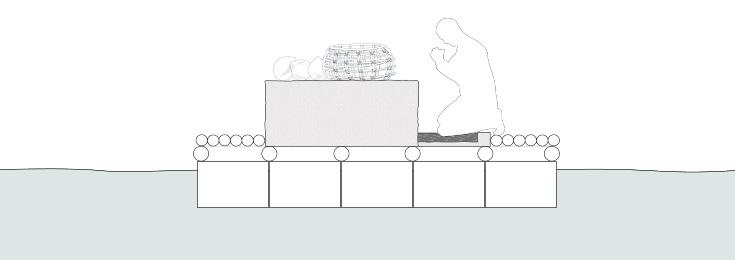

Attributing to indigenous Filipino cultural and spiritual beliefs, the act of smoke cleansing is performed to ward off evil spirits. Visitors are purified by the smoke from the burning coconut husks as they enter the space. Subsequently, the floating shrines reference indigenous spirit houses, which were destroyed upon discovery by Spanish settlers. Here tourists and locals may pray and make offerings of coconuts, woven leaf or vine baskets and mats, which are then re-used throughout the resort. Before leaving the space, visitors cleanse again at the smoke cleansing shrine, ensuring no evil spirits are following

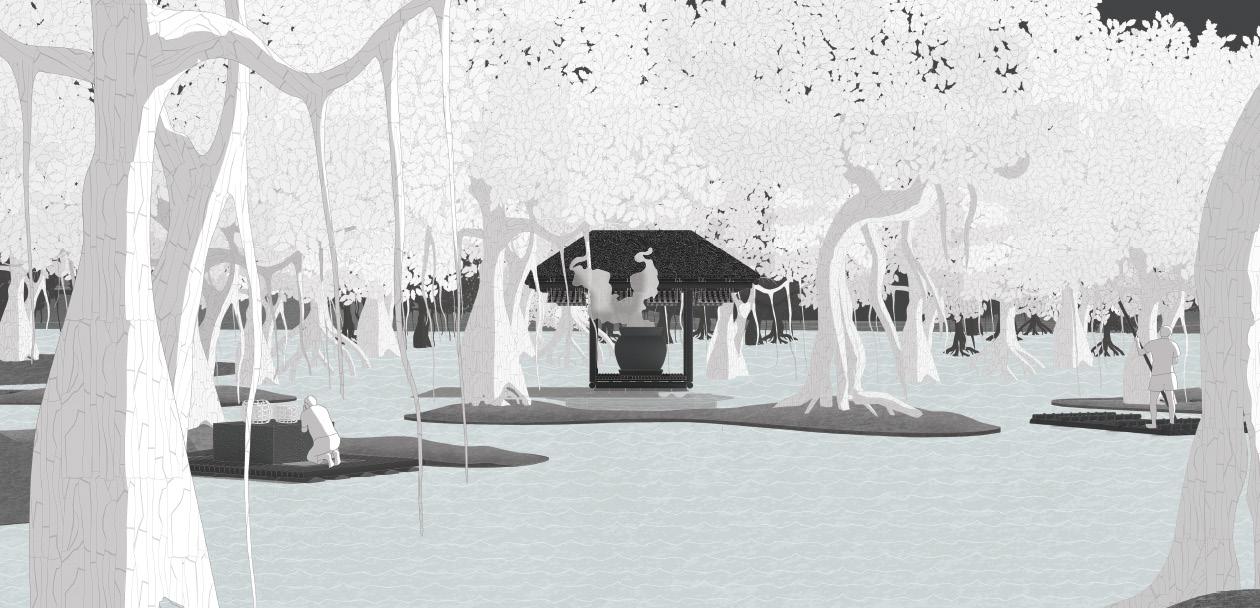
During the filtering and collecting of the concentrated brine, the sense of sea water rinsing the salt through the coconut ashes is mimicked with showers. The space also exists as a seagrass, mangrove, and nipa palm nursery, in which seagrasses collect sediment and filter the field
Fig 10.1


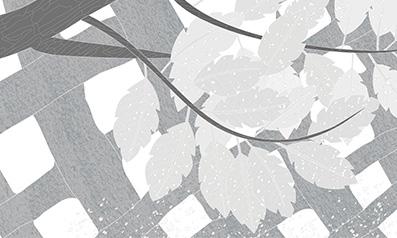
Fig 10.1 - Section of the ashes filtered in the traditional ‘sagsag’ (funnels)
Fig 10.2 - Section perspective vignette of the Filtering Field
Fig 10.3 - Isometric of the Filtering Field
Fig 10.4 - Woven nipa dew harvesters and mangrove salt excretion

Salt excretions from the mangrove leaves slightly salinate the collected dew and rain runoff so rain can contribute to the process rather than hinder it
Fig 10.5 - Isometric of Floating showers
Fig 10.6 - Woven mats as seagrass nurseries
Fig 10.7 - Woven baskets as mangrove and nipa nurseries
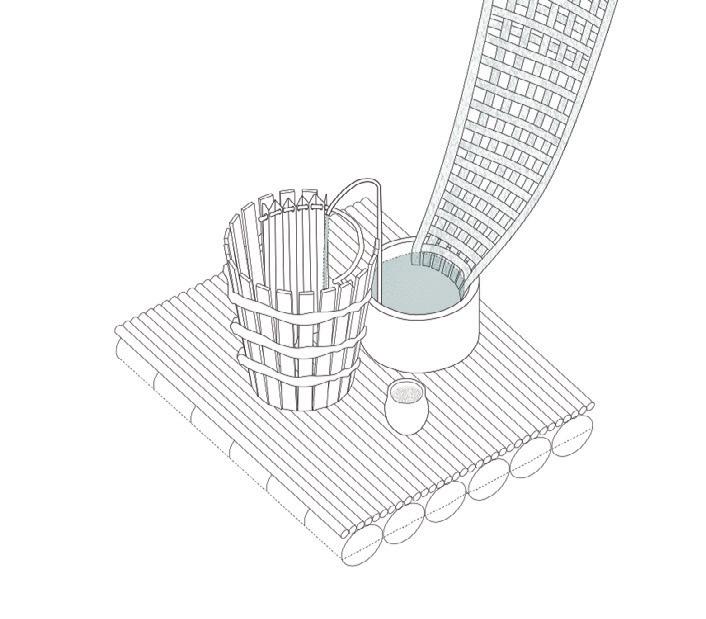
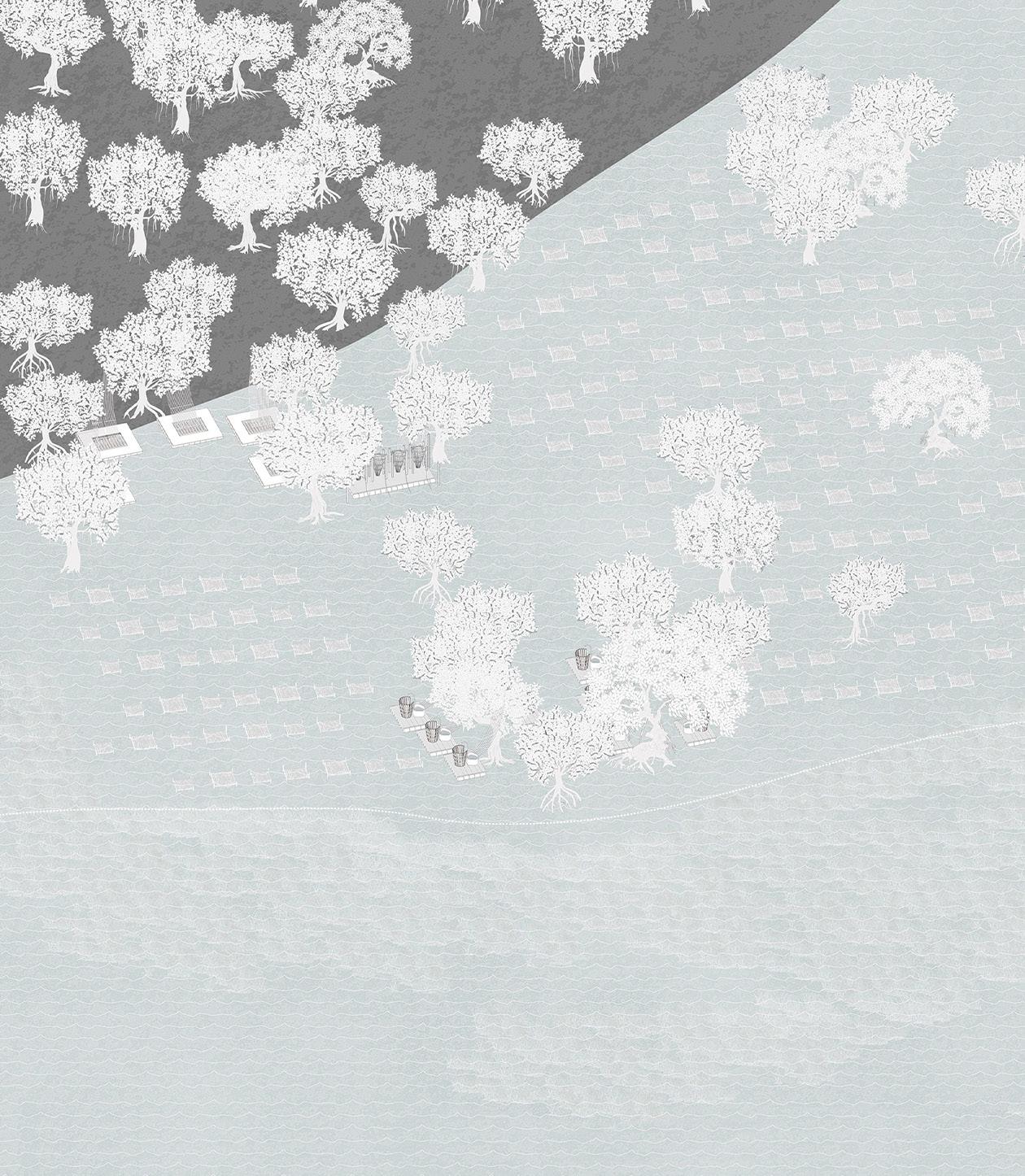
1. Existing seagrass
2. Woven leaf/vine mat seagrass nurseries
3. Mangrove & nipa nurseries 4. Showers 5. Ashe filtering platform 6. Woven nipa dew harvesters

Recycled woven mat placed near existing seagrasses

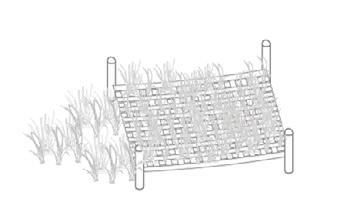
Existing seagrasses colonize the mat
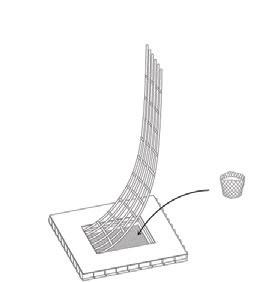
Basket placed in floating nursery
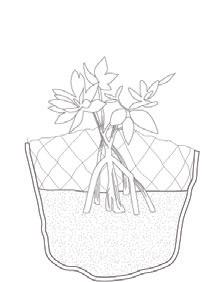
Mangrove grows in basket in nursery for a 1-2 years

Mat is relocated to new seagrass planting zones

Sapling re-planted in new mangrove planting zones
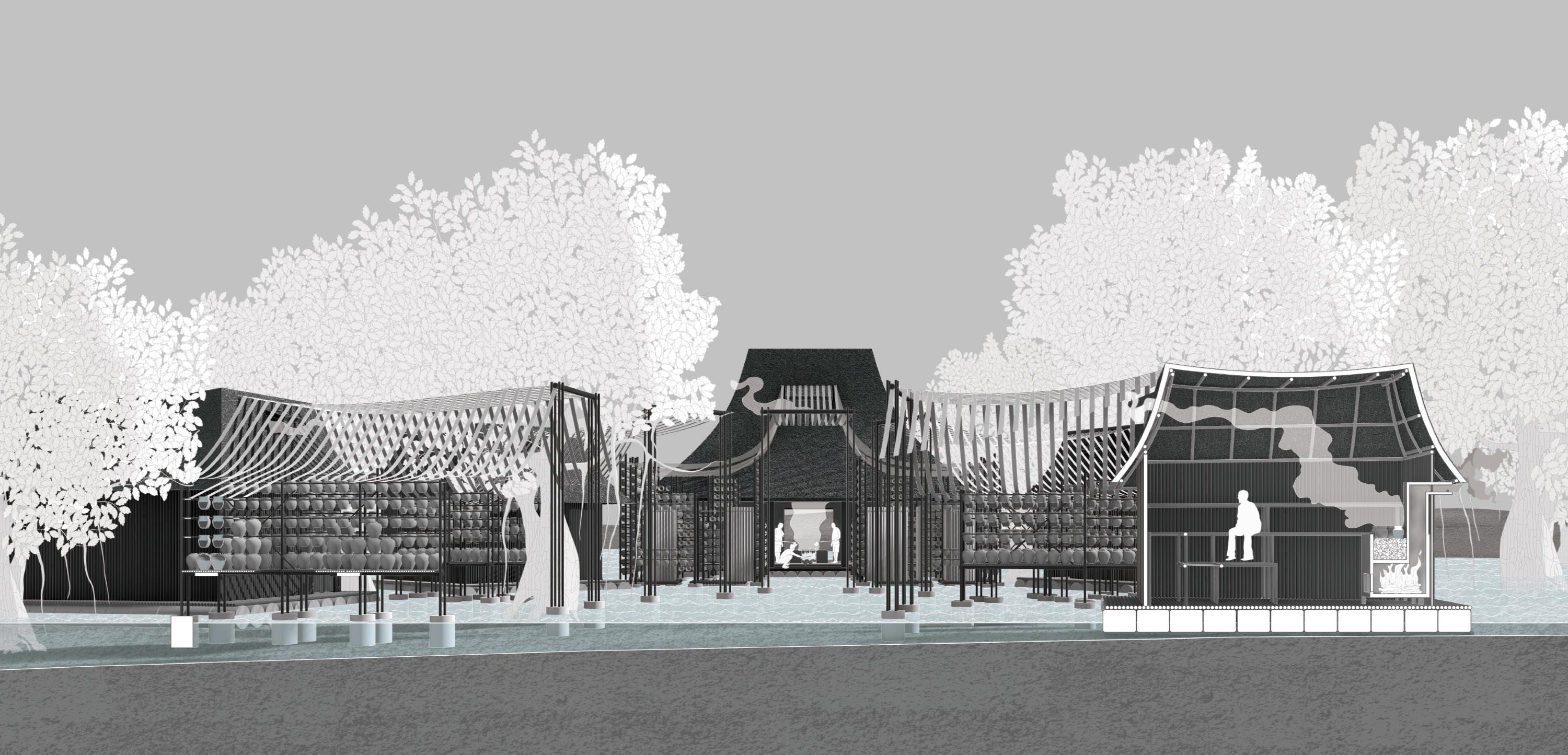
Through steam saunas, visitors experience the high temperature and steamy conditions that occurs while cooking the salt. The steam of the Sanctum condensates on woven nipa roofs and the dew is collected and filtered through the clay pot walls, emulating the continuous act of replenishing the clay pots as the brine evaporates and solidifies during the cooking
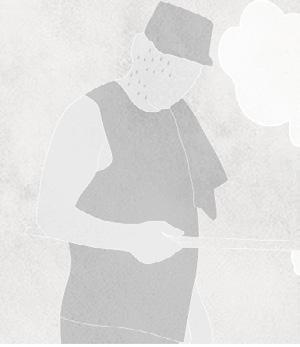
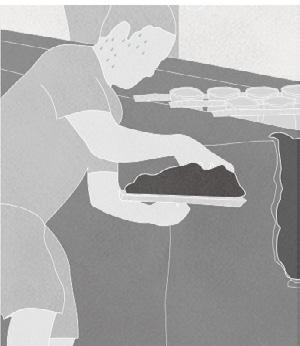
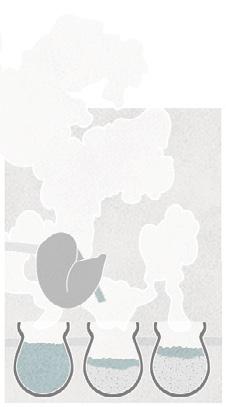


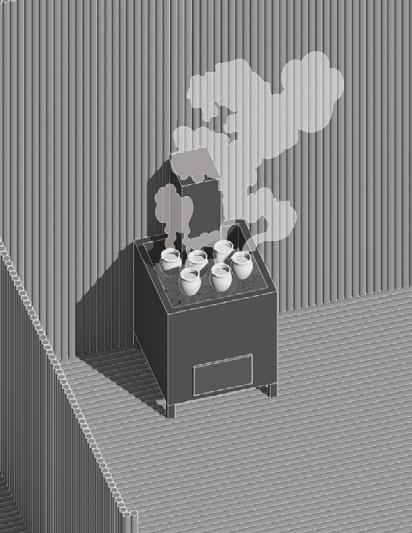
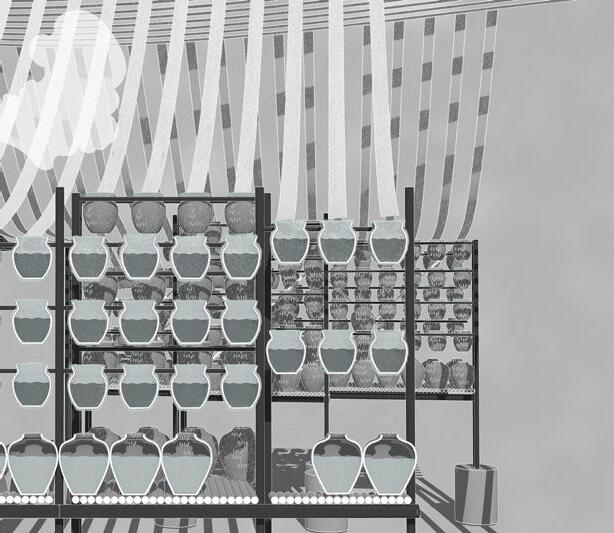
Fig 11.1 - High temperatures and steamy conditions while cooking
Fig 11.2 - Isometric of clay pot walls
Fig 11.3 - Isometric of sauna stove
Fig 11.4 - Section of clay pot walls creating potable water from steam
Fig 11.5 - Section perspective vignette of the Solidifying Sanctum
Winter 2022 (5 Weeks)
DES 301: “Building Scale Synthesis”
Instructors: Mari Fujita & Ayme Sharma
Location: Pine Cres & W 37th Ave. Vancouver, BC
Work
Acknowledging the difficulty in experiencing a sense of belonging and maintaining positive mental health in Vancouver, largely due to feelings of social isolation, the project prioritizes the mental wellbeing of its residents and the broader neighbourhood. Beginning with a utilitarian conception of physical wellness (exercise, fuel, & recover,) a gym, a cafe serving nutritious food and smoothies, and a recovery spa is provided. The sense of play is then woven in to create a more warm and welcoming perception of the residential building’s public wellness spaces.
Fig 12.1 - Tenet diagrams
Fig 12.2 - Section isometric

& encounters lead to meaningful interactions


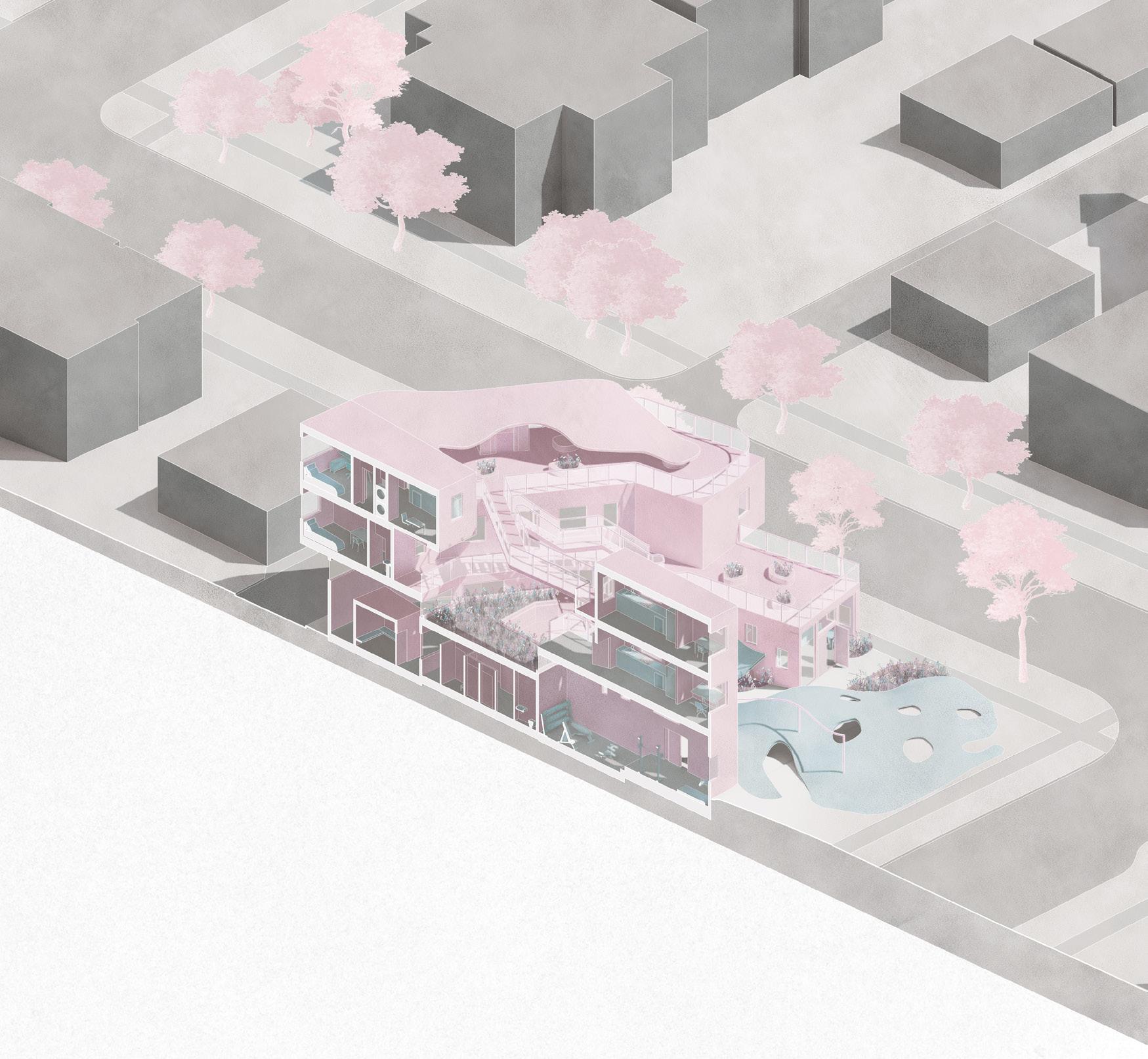
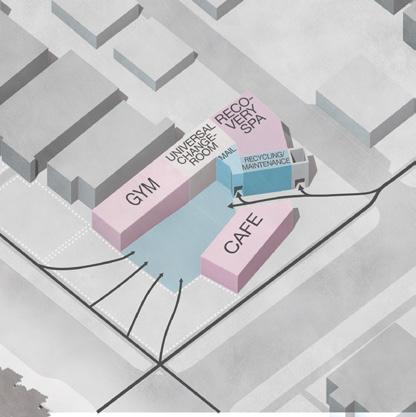
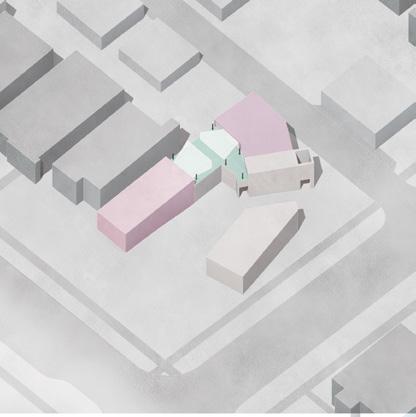
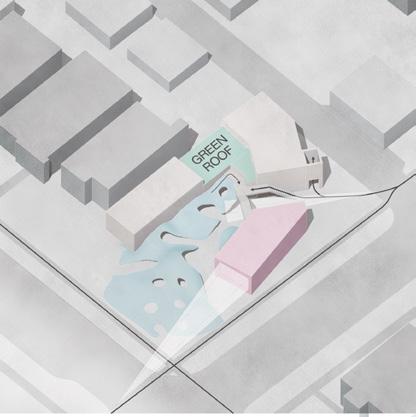
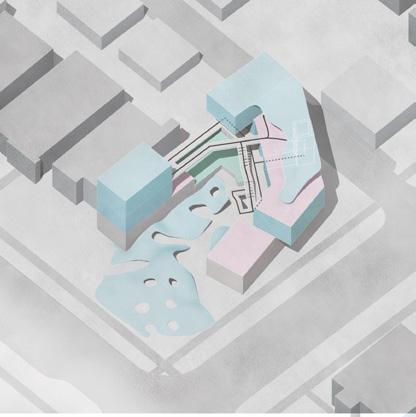


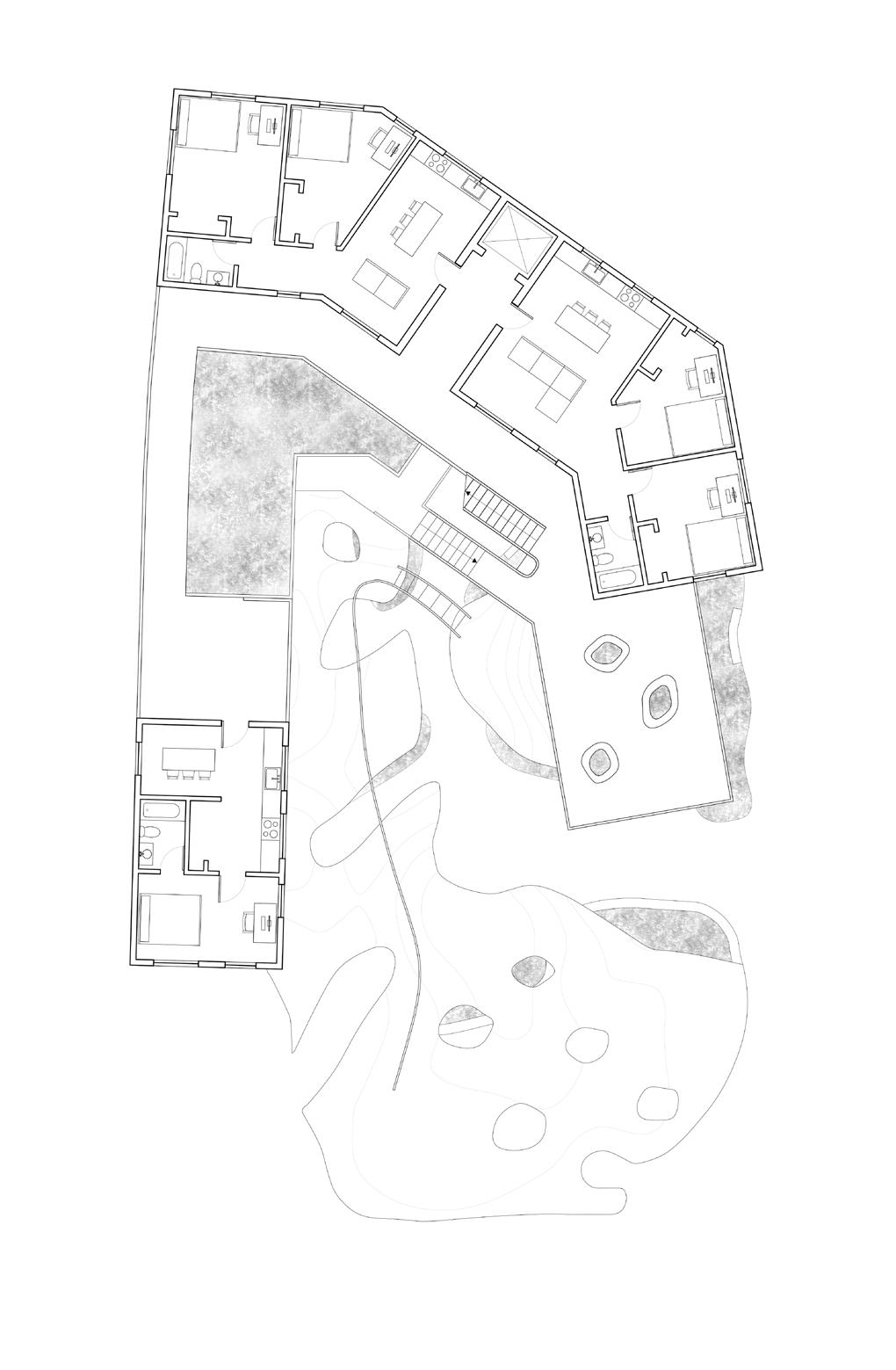
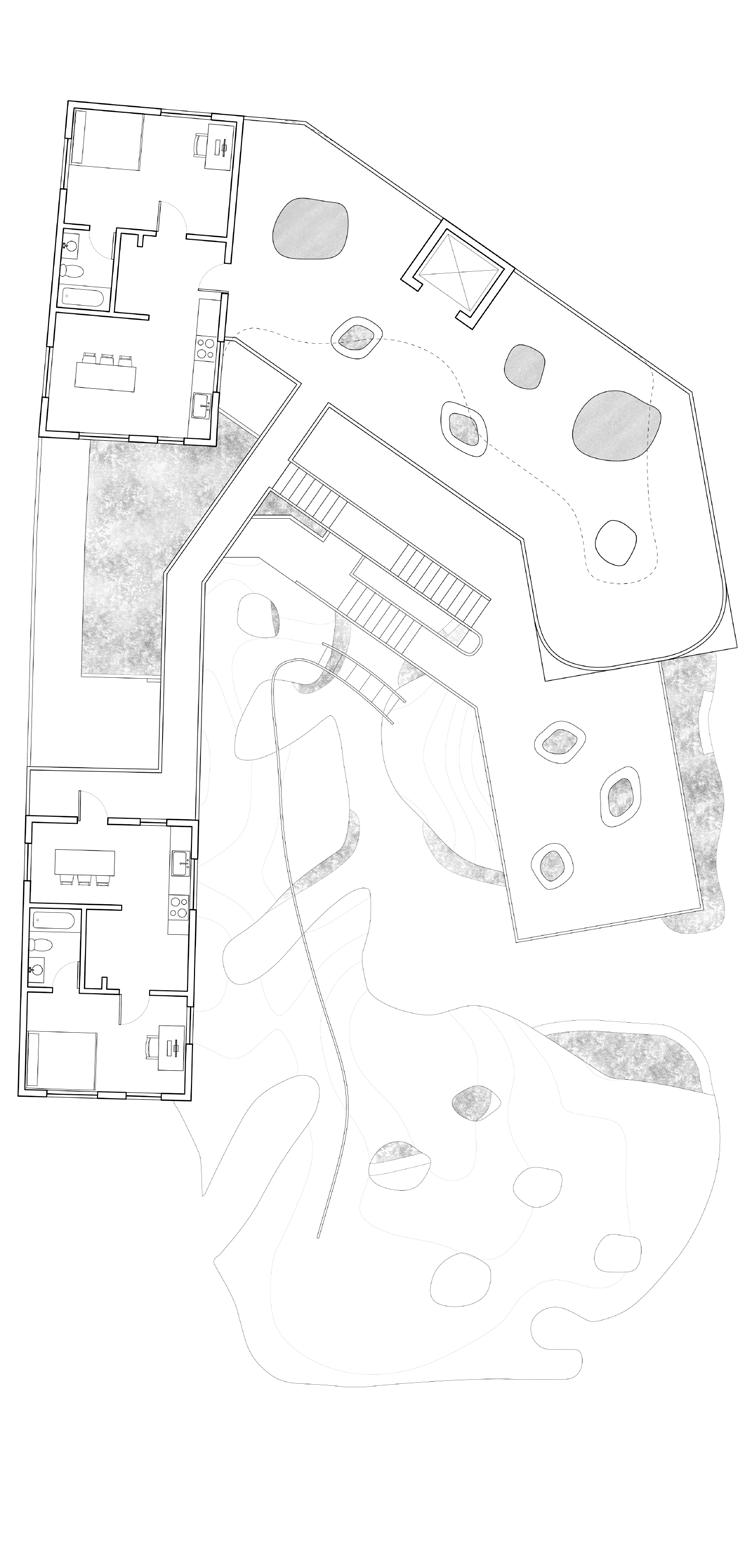

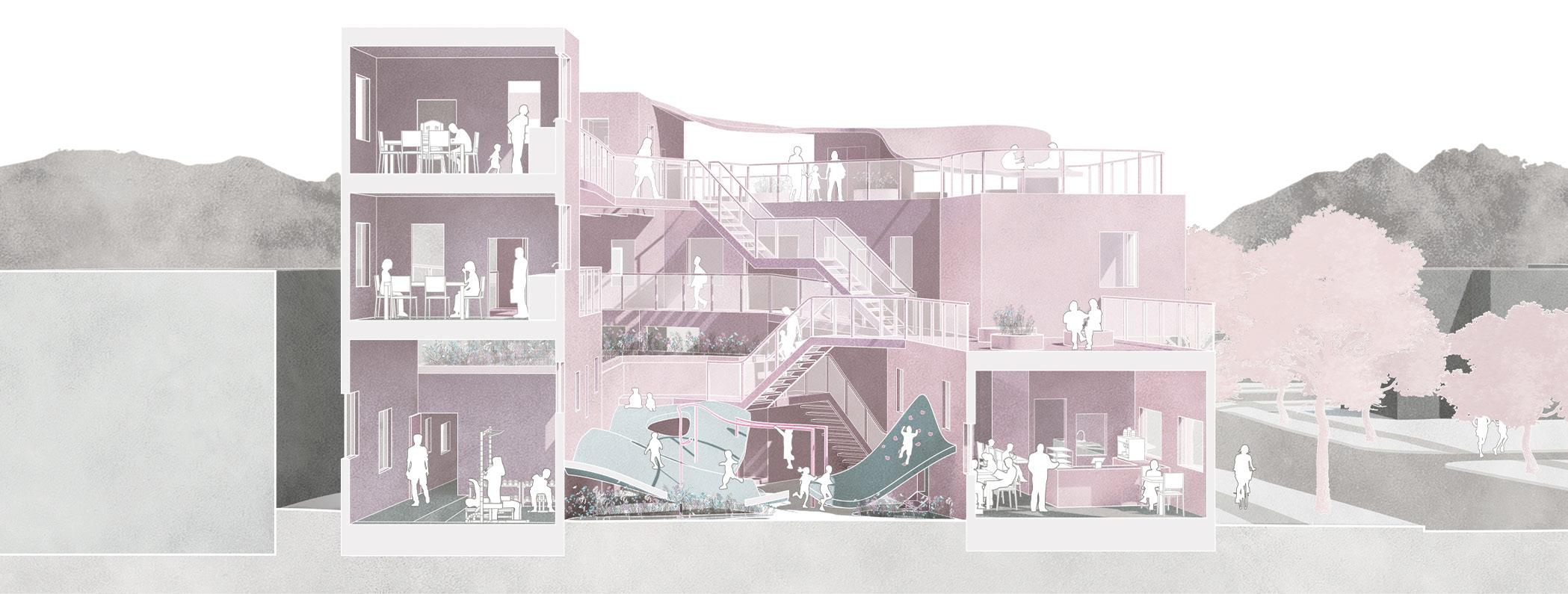
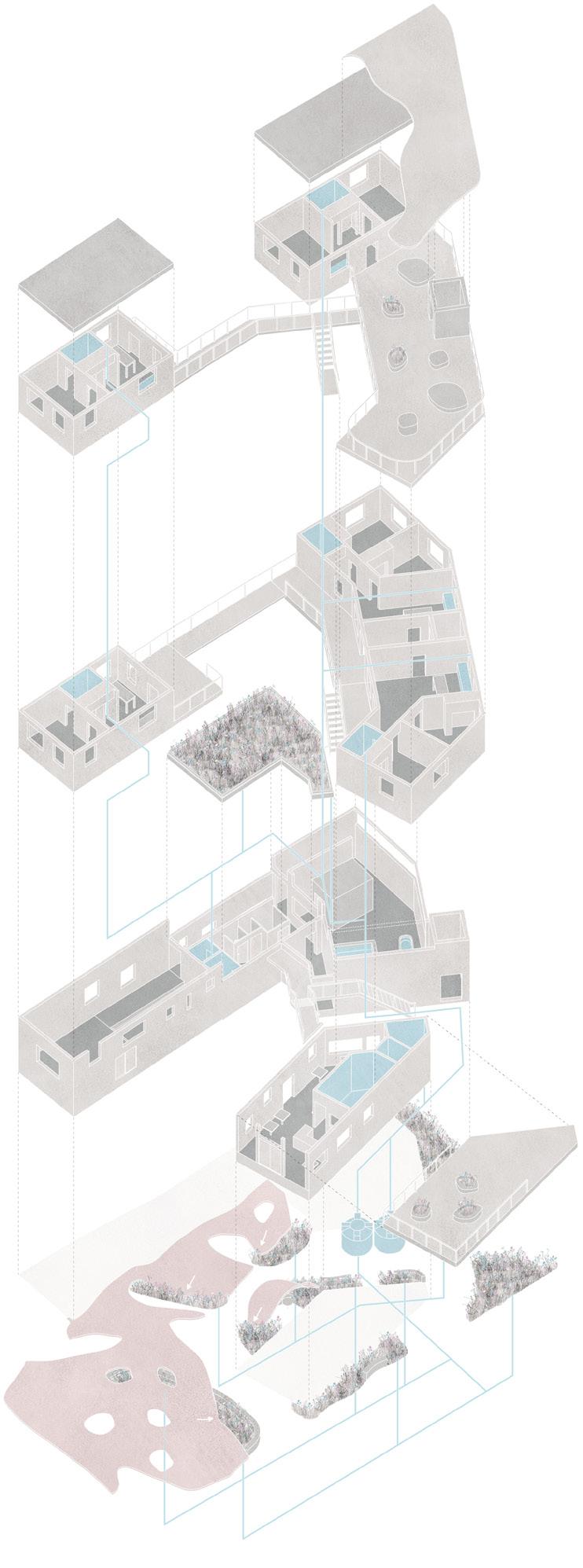

UBC NOMAS (6 Months)
Barbara G. Laurie Student Design Competition (Finalist)
Location: Albina, Portland, Oregon
Team: Alyssa Cheung, Cedric Li, Cynthia San, Deryck Bagui, Ellen McElroy, Esha Sodhi, Fabien Kwan, Hedric Bernardino, H Brogan-Gealey, Lizzy Ou, Marco He, McNeil Fiesta, Ming To, Miucci Yung, Sinnie Choi, Soha Heydarian, Vivian Kong
Families that called Albina home for generations found themselves displaced, their bonds severed, and their cultural roots wretched from the soil that had nurtured a sense of place and belonging. Unjust forces of gentrification systematically dismantled food systems, while simultaneously uprooting communities from places they once called home. Located on the former site of the Hill Block Building that had been the core of the business community, the design creates opportunities to reclaim spatial agency. This culturally rich, local hub supports a range of housing types while also centralizing amenities that can bring the community together. ROOTS rekindles and reconnects with cultural heritage through food, sharing stories in the face of adversity, and cultivating reciprocal relationships with local ecologies.
15.1 - Cultivating community and career diagram
Fig 15.2 - Exploded isometric/program types







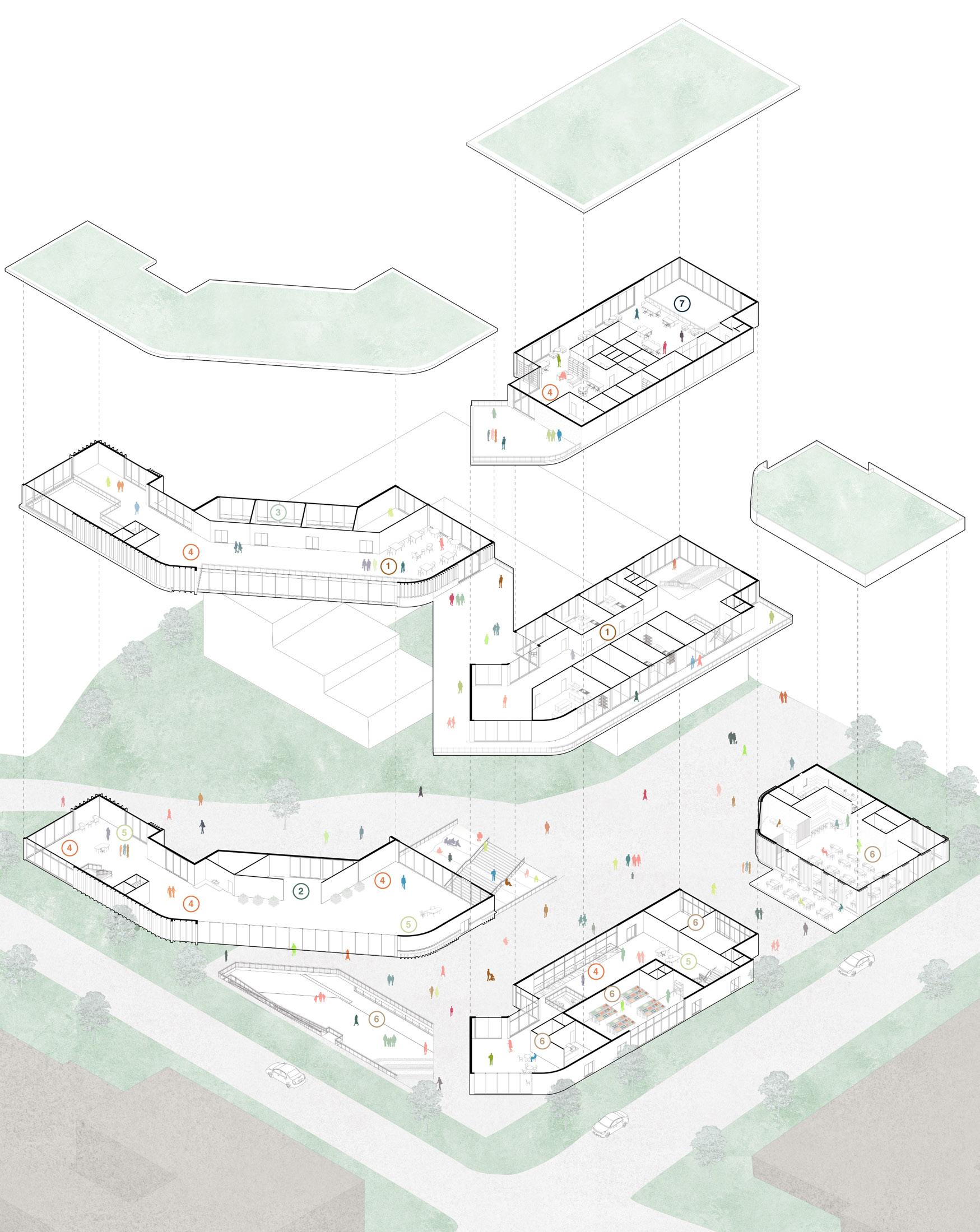




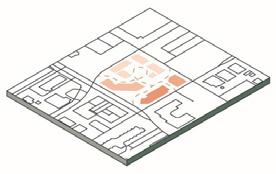
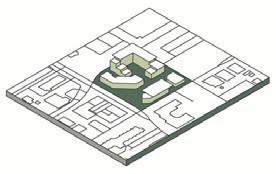
Interwoven Circulations Activating Frontages
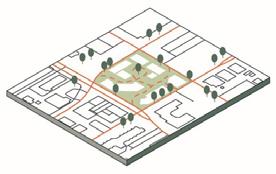
Cultivating Connections
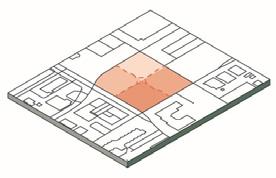

Considering Access Nodes
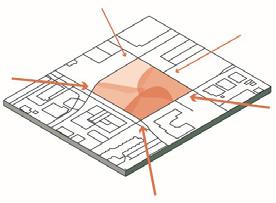
Designating Public & Private Creating Spatial Gradients
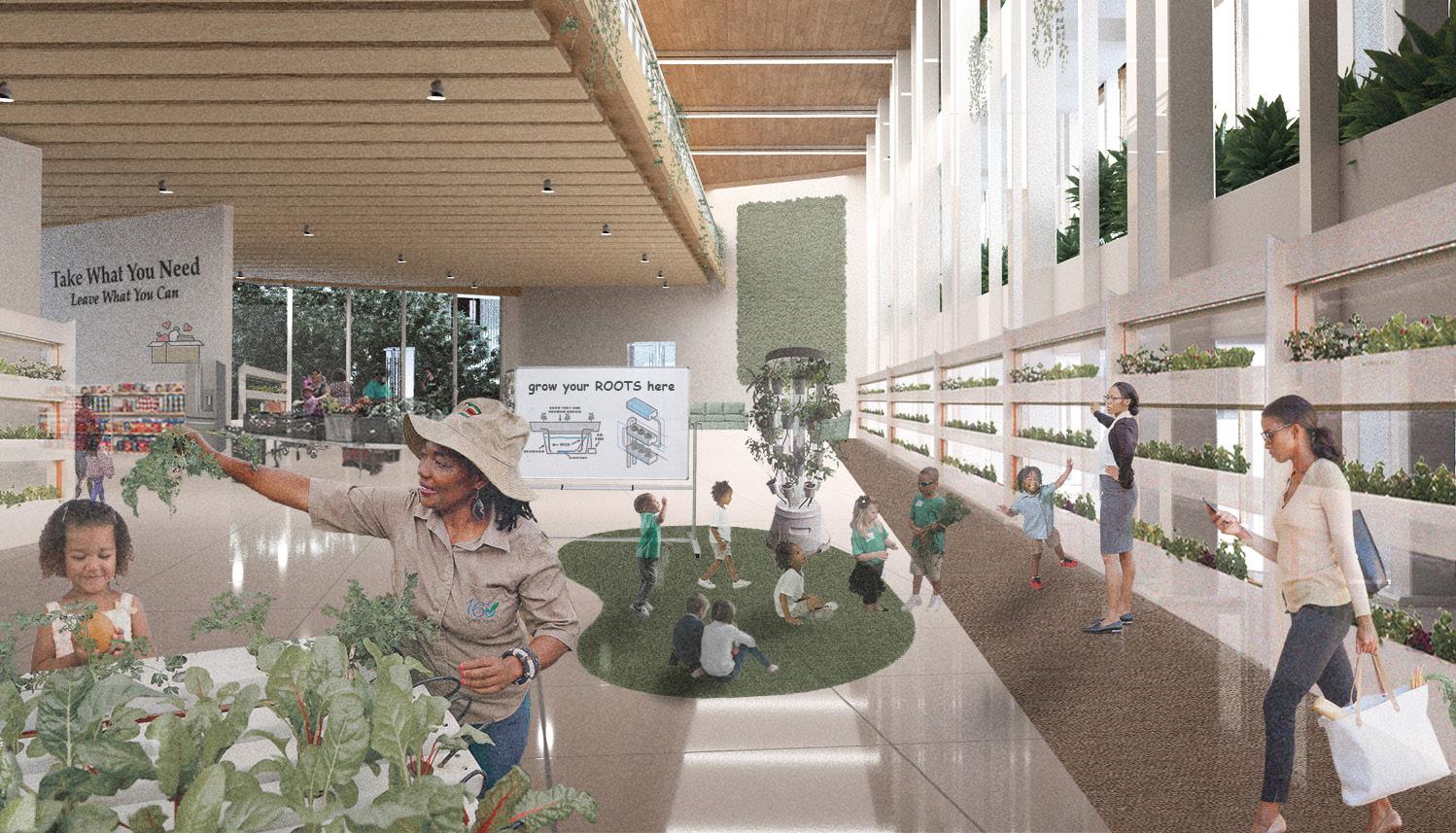
The underground food hall offers lower-risk shared spaces for small business owners to come together and further facilitates diverse job opportunities on-site


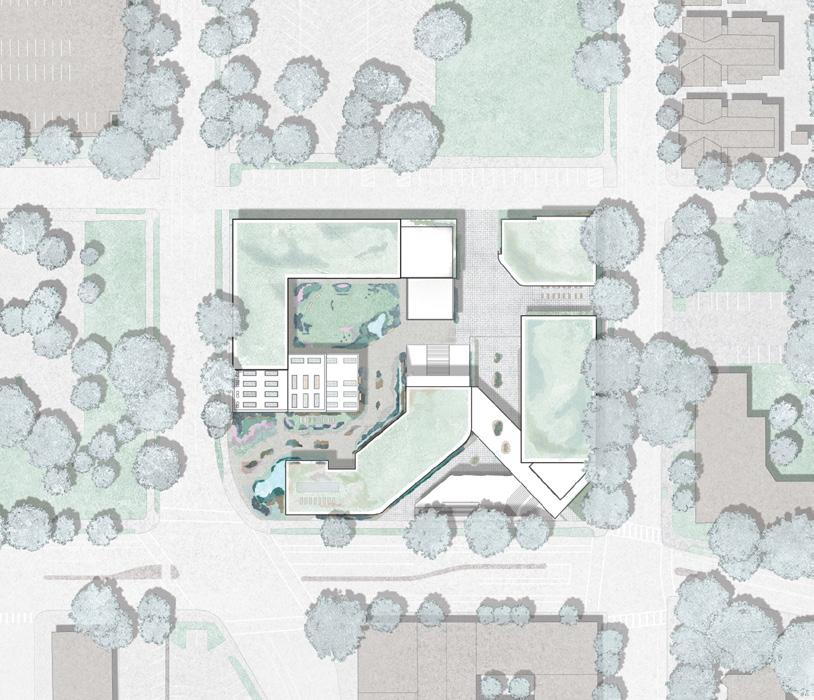
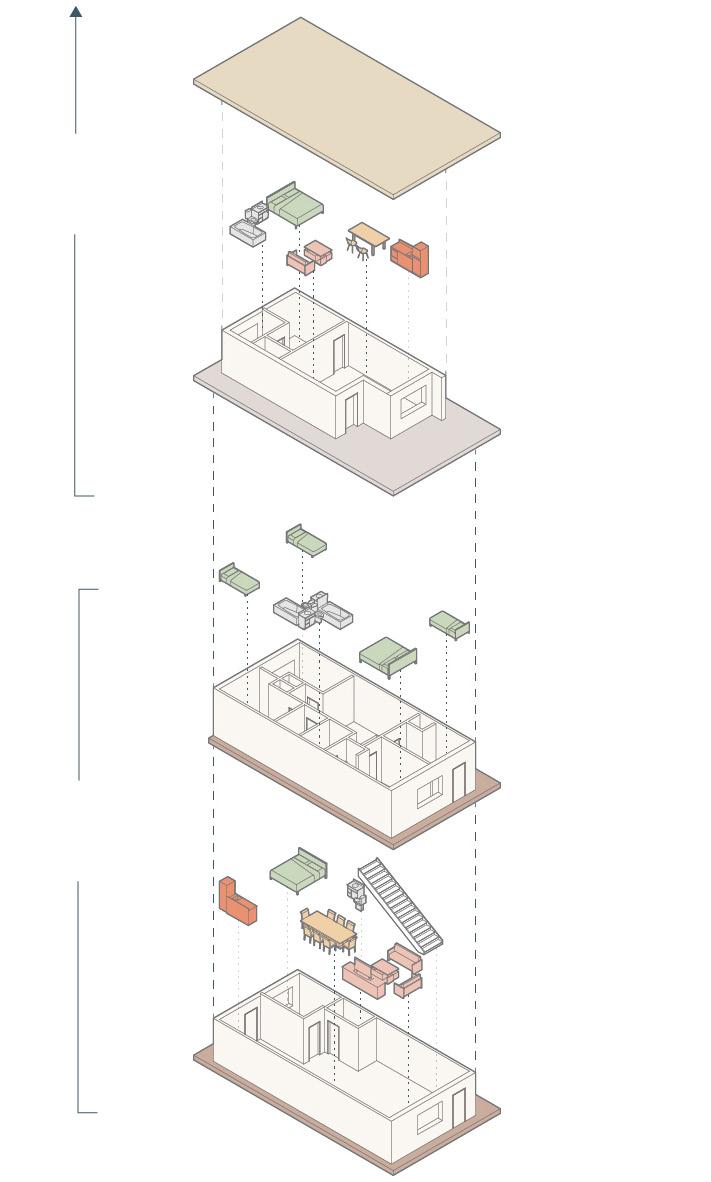


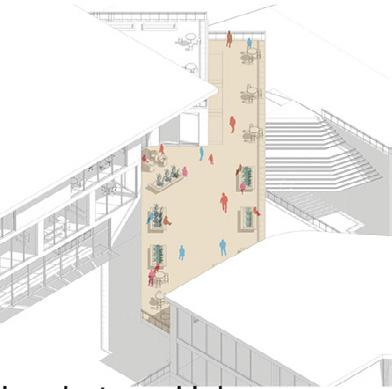
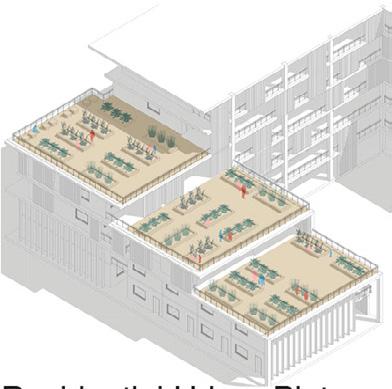



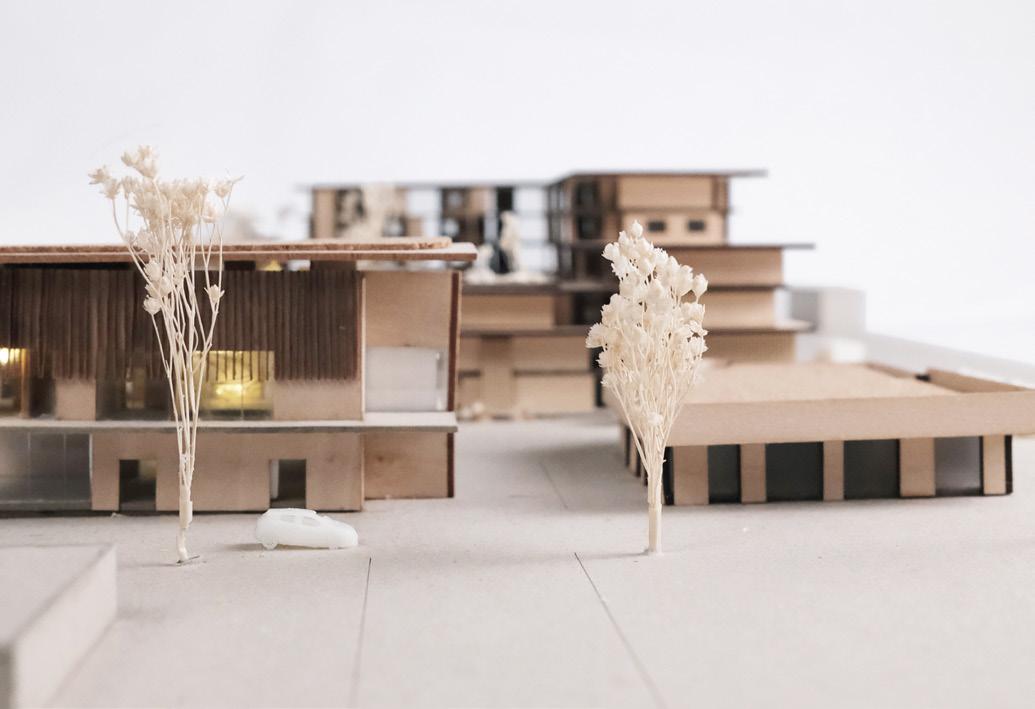
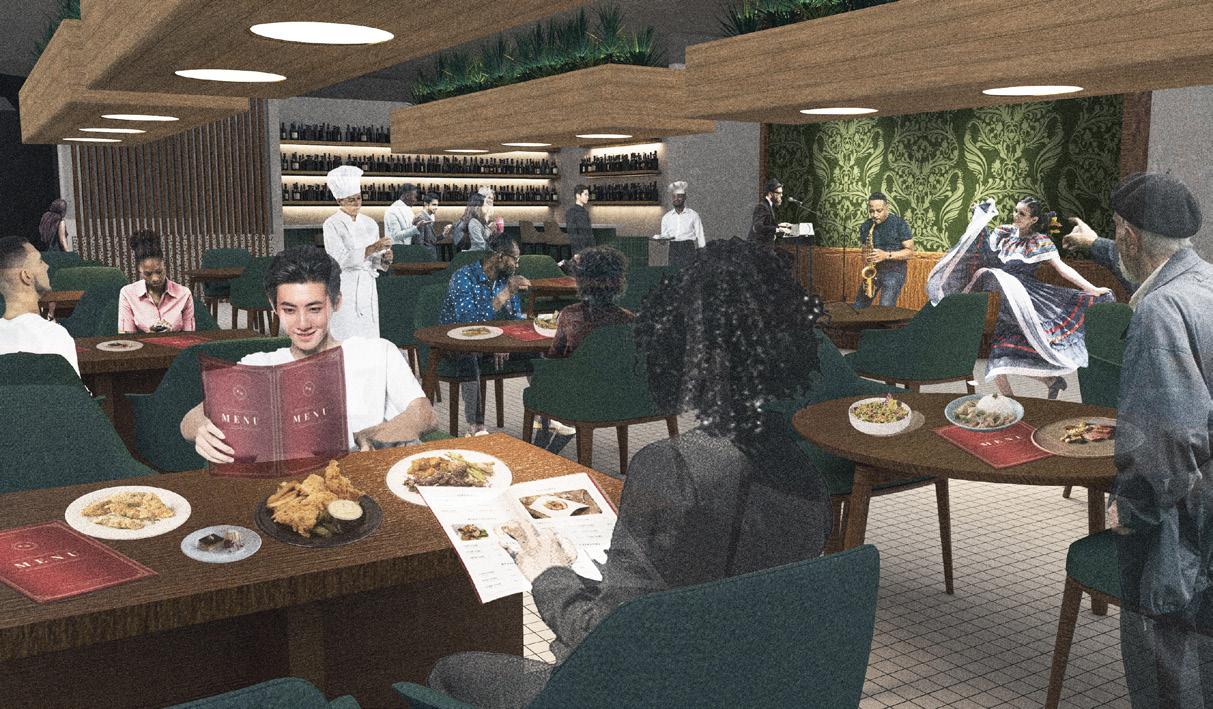

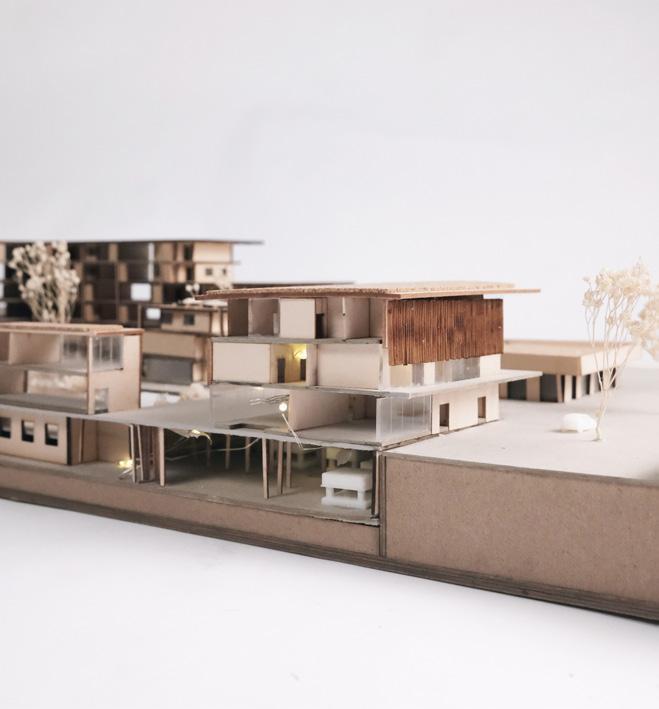

Winter 2023 (6 Weeks)
DES 401: “Urban Systems Scale Synthesis”
Instructors: Cedric Jacques Yu & Rana Abughannam
Location: Delamont Park, Vancouver, BC
Individual Work
The project is an exploration into urban informalities, questioning how architecture can shift the nature of informality: as an unconformist means of necessity stemming from social and spatial constraints, towards authentic expressions of craft. Historically, Kitsilano has served as the center of the counterculture and hippie communities, where artist groups and young people would convert the older singlefamily homes into shared ‘hippie’ housing. Drawn by cheap rent, the neighbourhood became a platform where change was advocated through community and creative expression.
In Kitsilano, a creative center where such ‘informalities’ are encouraged does not exist. Thus, the project seeks to embrace the subtle expressions of art and craft found on site, creating a place of authentic production.

19.2
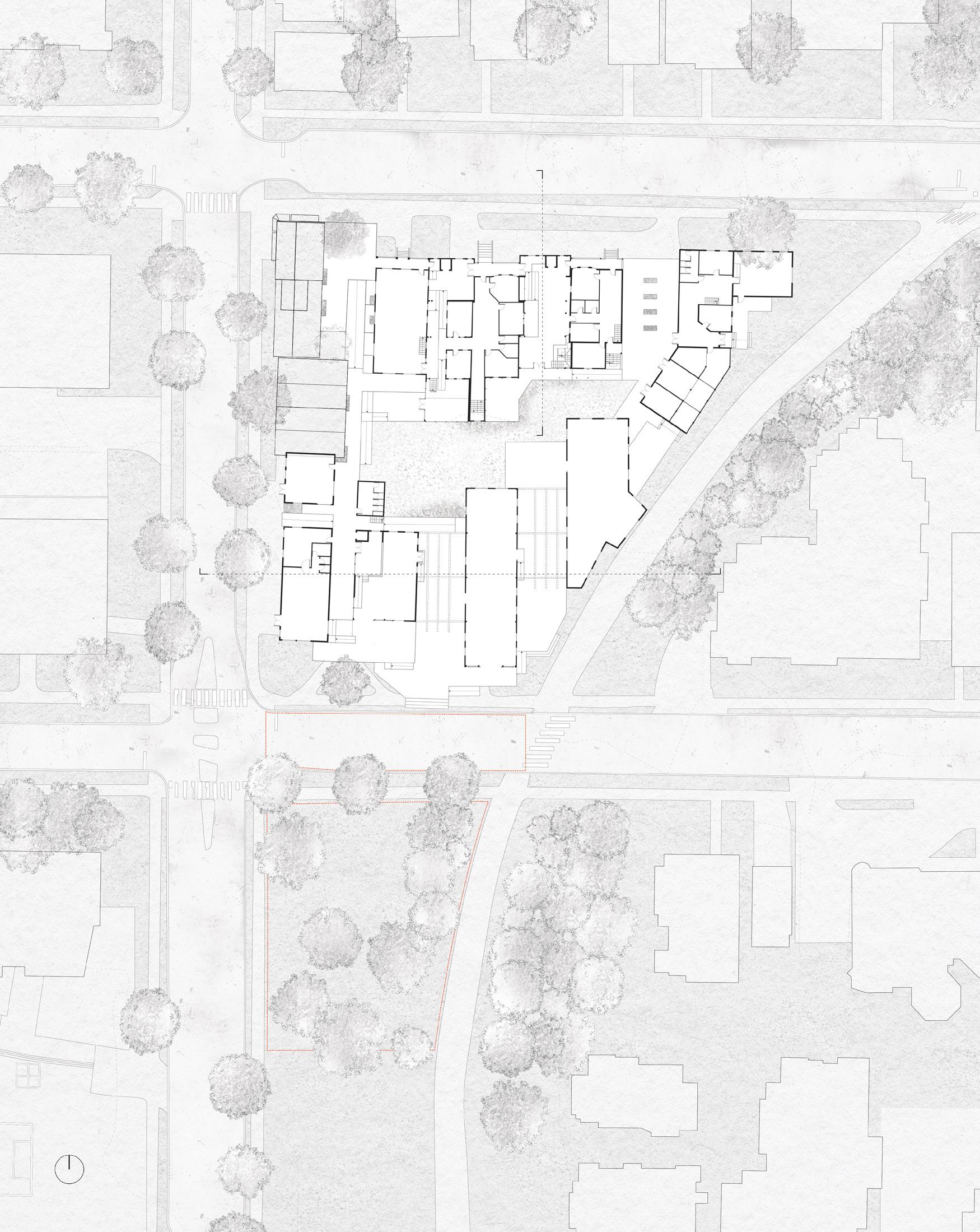


Infill conditions between heritage buildings
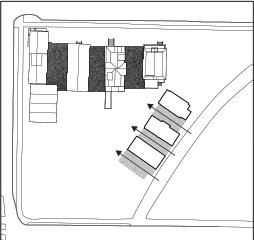
Re-orienting the infill gaps towards the Greenway creating entry points
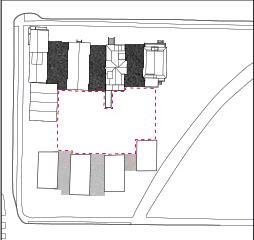
Filling those in and creating new infill conditions across for inhabitants to fill
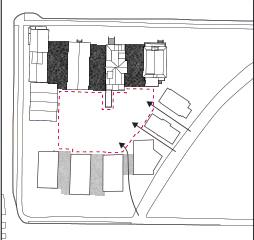
Resulting inner work yard condition
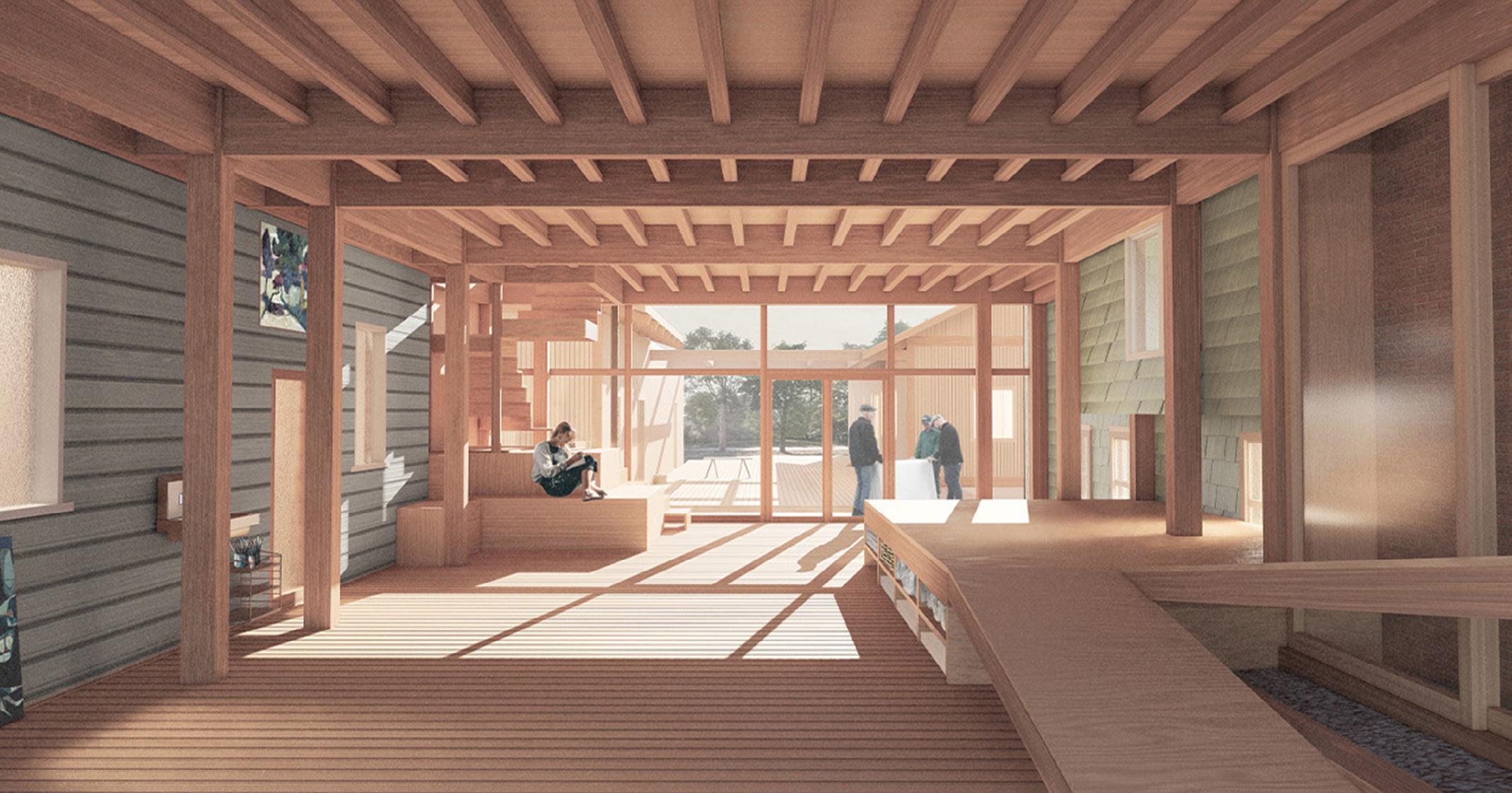
Fig 20.1 - Parti diagrams: In-fill strategy
Fig 20.2 - Rendered view of shared art tools and storage space
Fig 20.3 - Connected front porch circulation
Fig 20.4 - Ground floor plan of retrofit heritage homes
The ground floor and basements of the existing homes are retrofit with artist studios and the front porches are altered to connect the in-filled common spaces between them

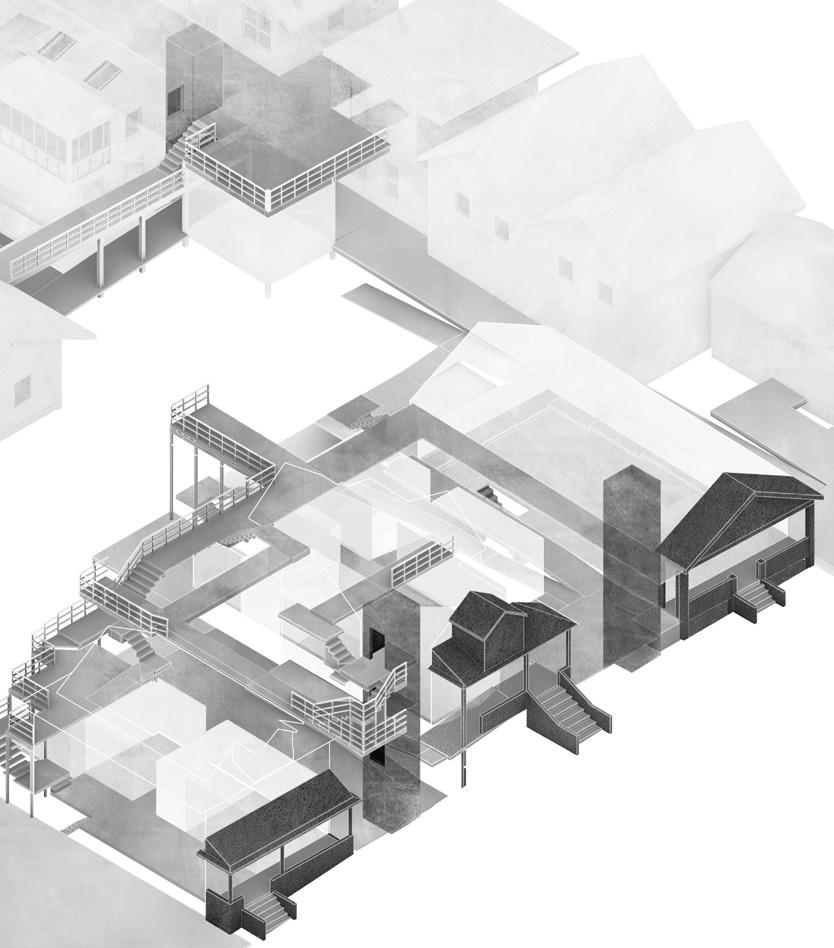
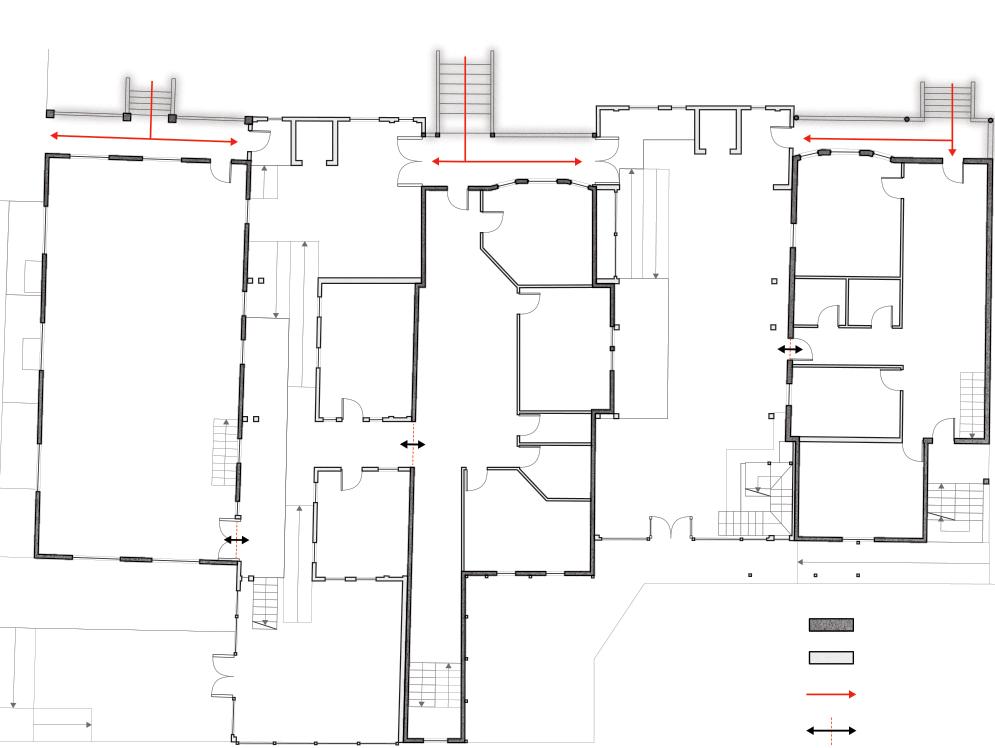


Fig 21.1 - Initial construction
Fig 21.2 - Site isometric: Incremental construction
21.3 - Event construction
Fig 21.4 - Rendered view along the Arbutus Greenway
Inspired by Vancouver’s Eastside Culture Crawl, a new annual visual arts festival in the west side is established. Street plaza and informal art gallery serve as spaces where inhabitants and the broader community can come together to construct a temporary pavilion for the event in June

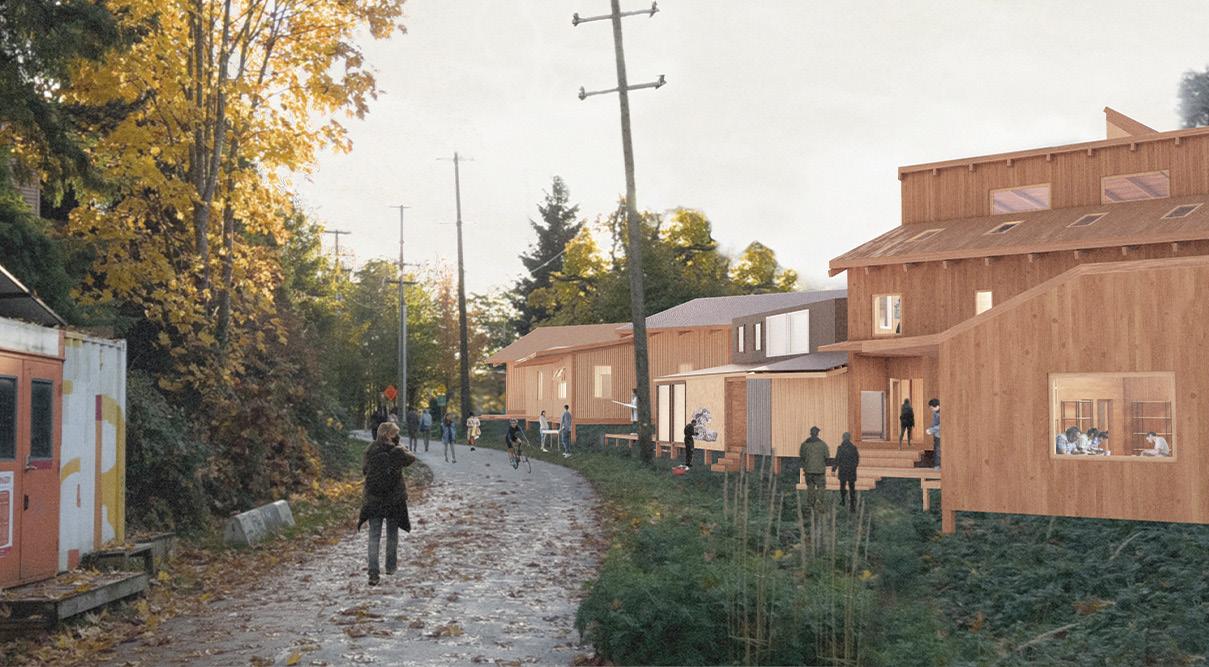
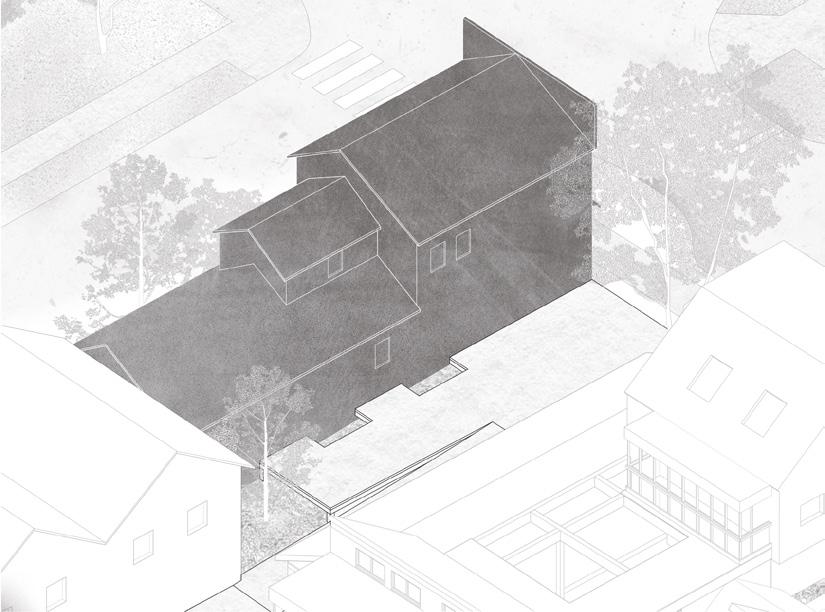
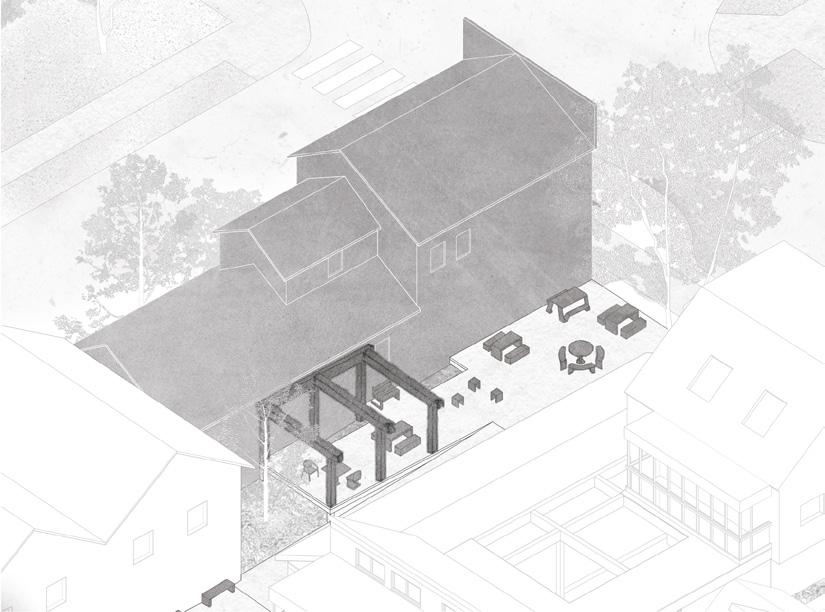
Through commissions and informal additions, the deck is furnished with chairs and tables crafted by local creatives on site. A pre-emptive foundation is constructed enabling the addition of patio roofs and or interior expansions

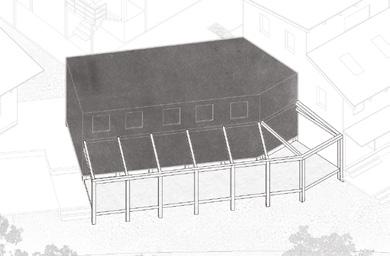
Initial construction with portion of timber frame left empty
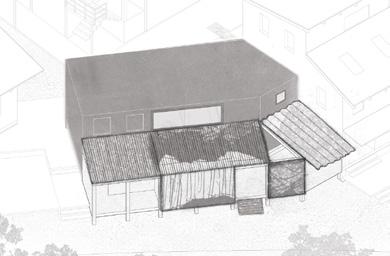
Teams able to fill up the frame allowing free expression along the Greenway
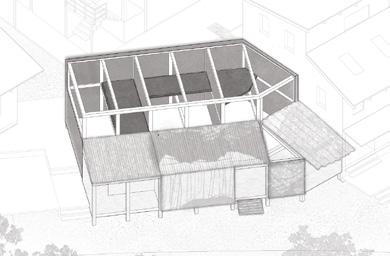
Interior exposed beams allow for the customization of lofts and levels
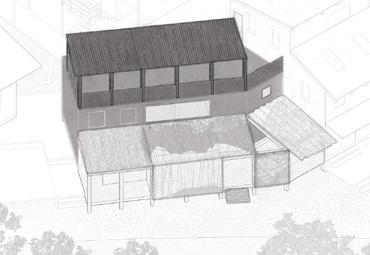
Potential rooftop access, and construction of terrace connecting adjacent studios




Balcony railings are constructed with 2x4 studs to facilitate custom cladding or future extensions. In the case that the inhabitants wish to deconstruct the railings, the pieces can be re-used elsewhere

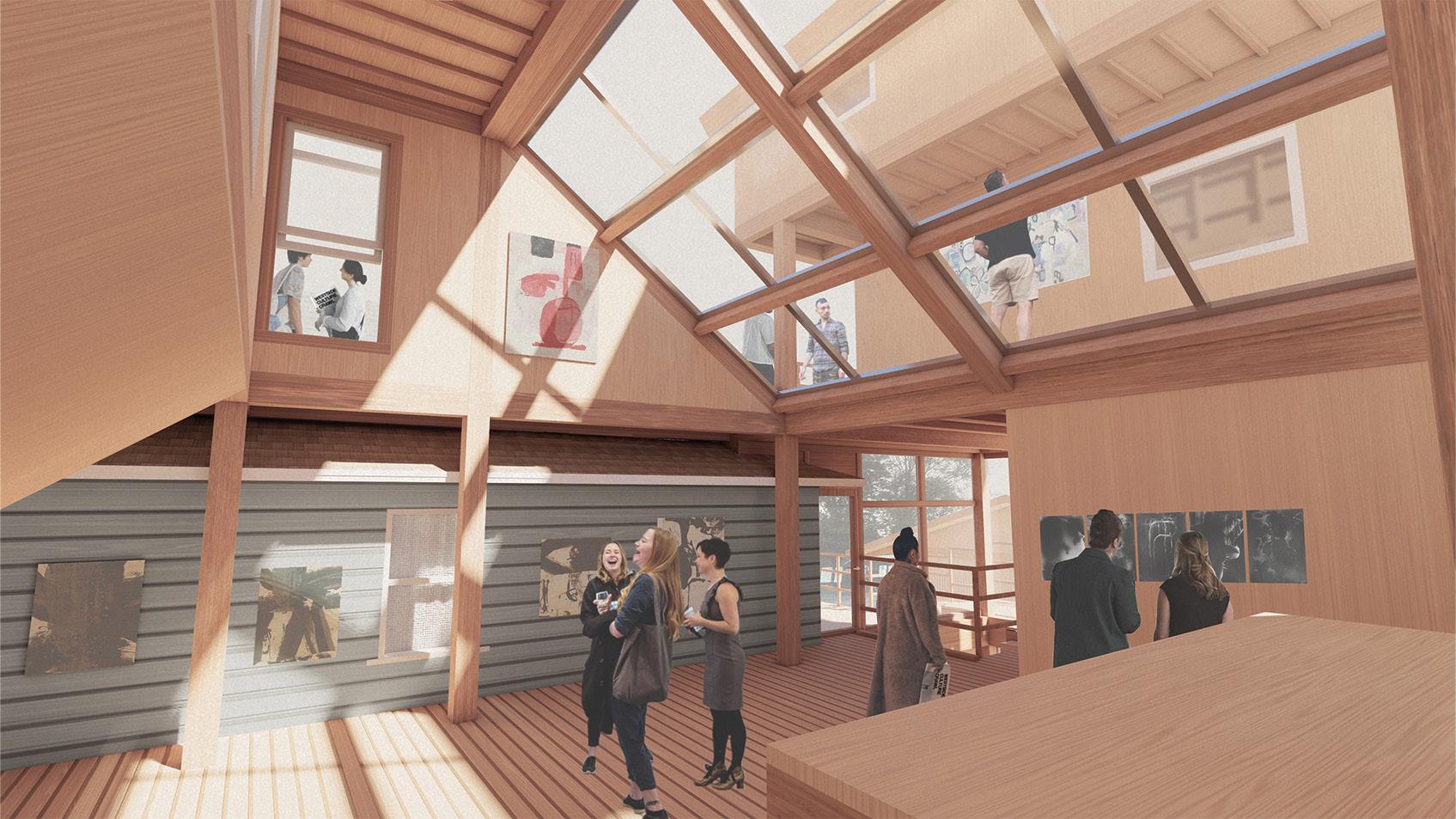
Common spaces between residential
are
to accommodate
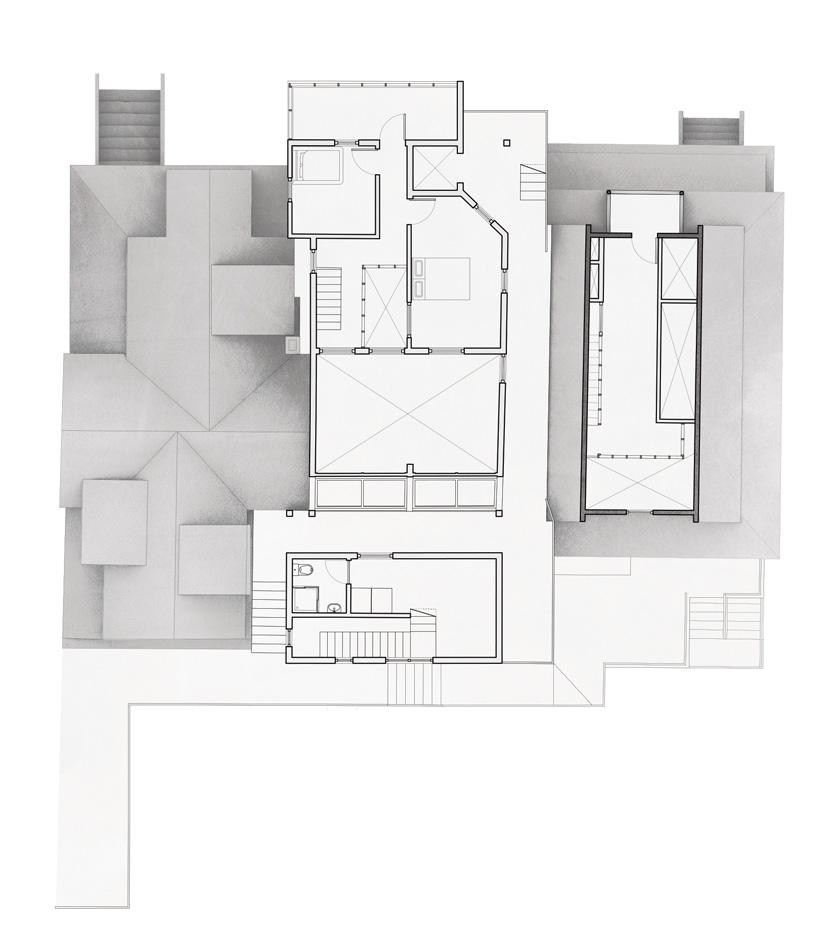

during
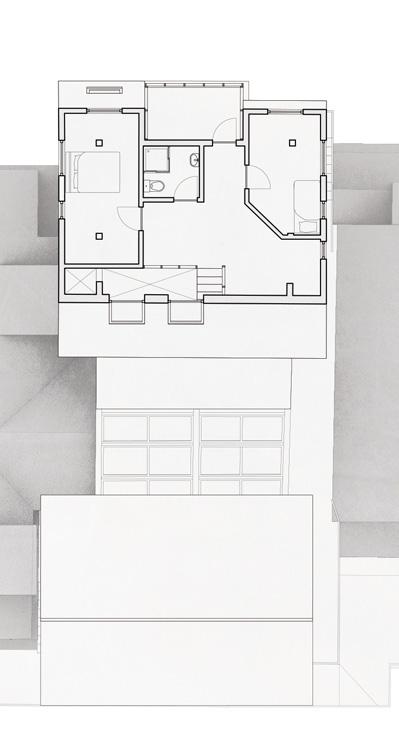

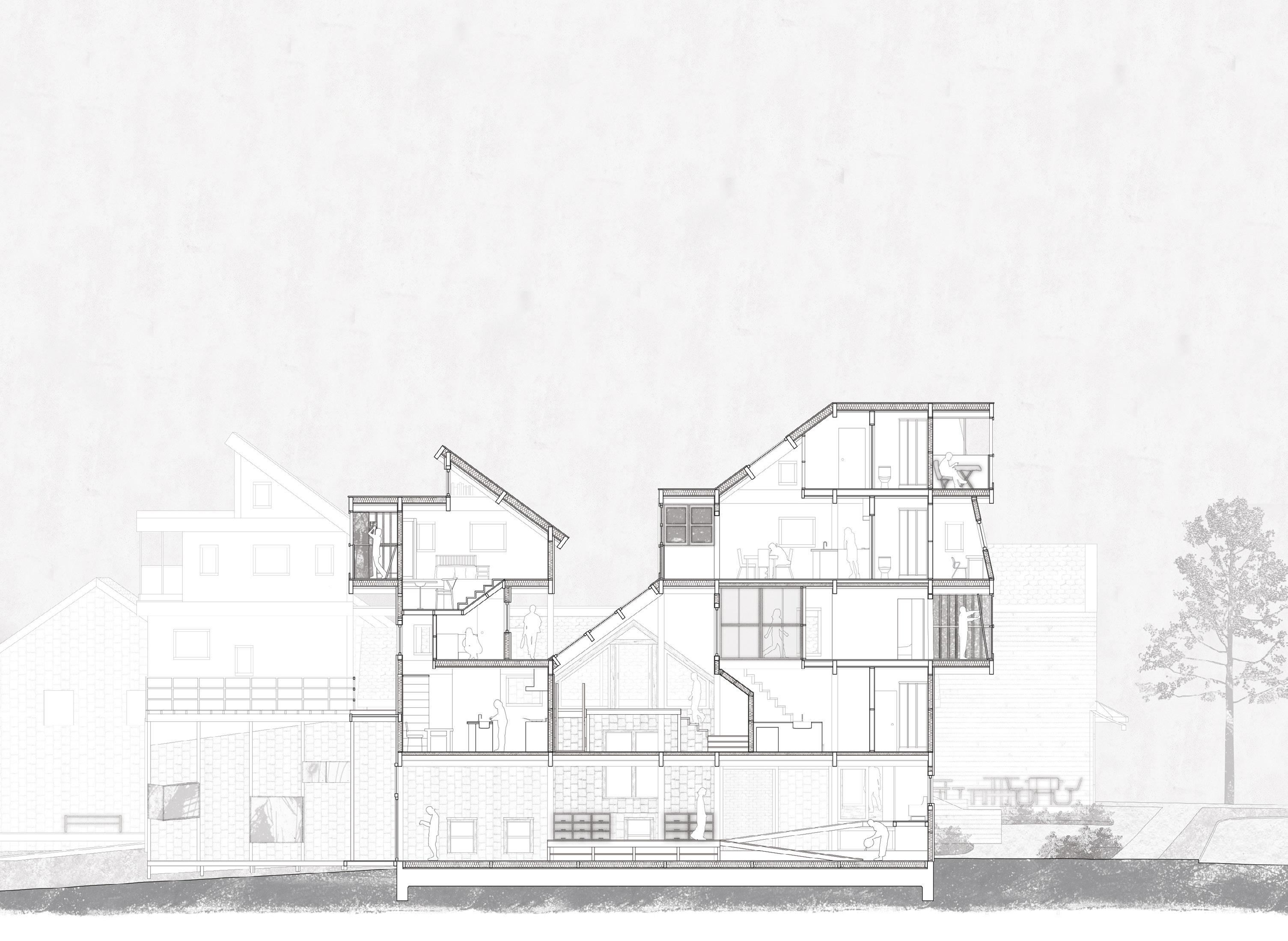

Instructors:
Mari Fujita & Travis Hanks
Individual Work
Tasked to design a wall in which its user would sip a cup of tea and read a book, the project conceptualizes the shifting of a wall from static to fluid as outside phenomena enters and interacts with it. The wall conditions phenomena from outside to inside creating stark contrasts in perception as the user navigates the space.

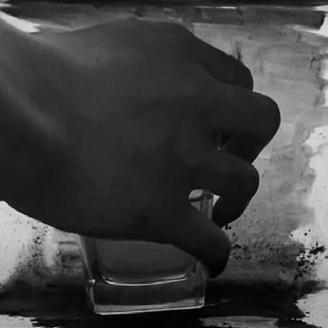


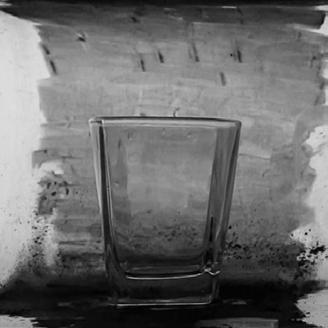
Fig 25.1 - Form finding drawing through the act of sipping tea; charcoal on velvet tone film
Fig 25.2 - Process of sipping tea on the charcoal coaster
Fig 25.3 - Analysis of the marks
Fig 25.4 - Translating of the marks into spatial elements
Fig 25.5 - Final plan drawing
Fig 25.6 - Final section drawing
Fig 25.7 - Lighting conditions and corresponding body positions (top to bottom): Summer and Winter afternoon, Summer and Winter morning
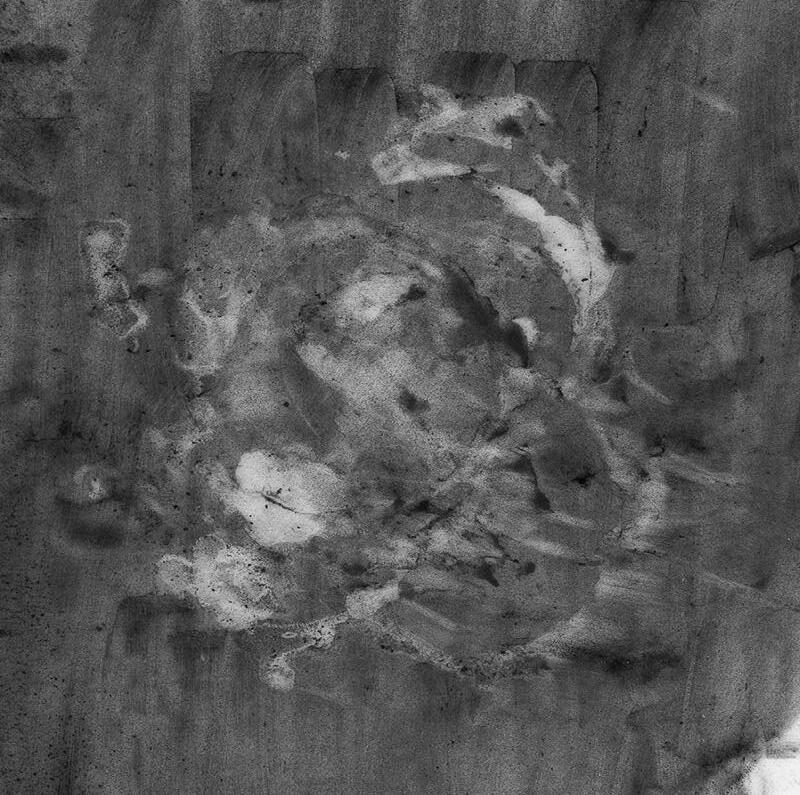
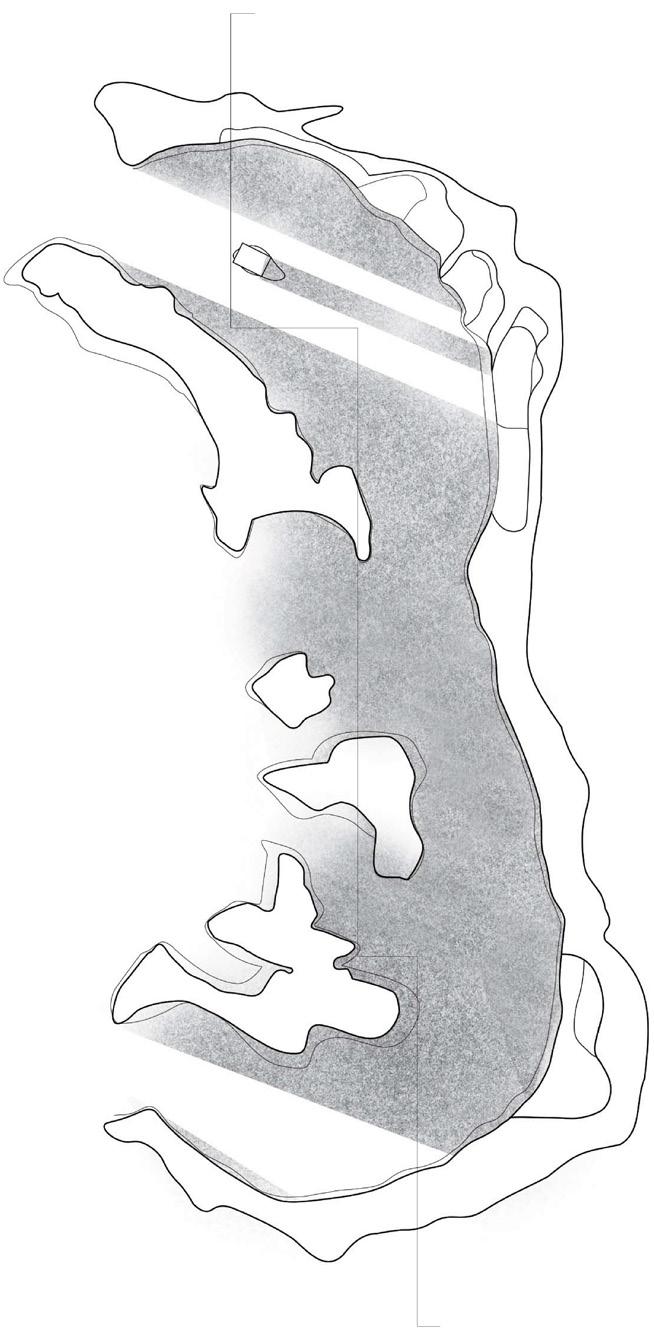
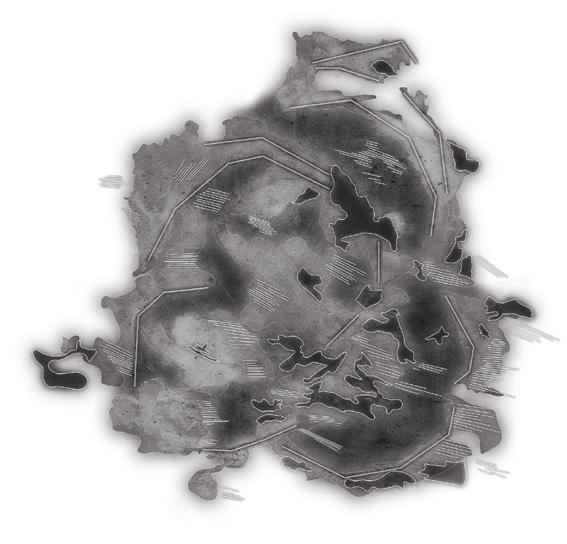

3. Initial erasures from the tea dripping down the side of the cup
4. Tea spills + cup movement creating build up of charcoal
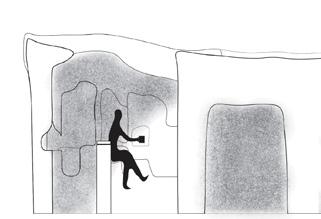

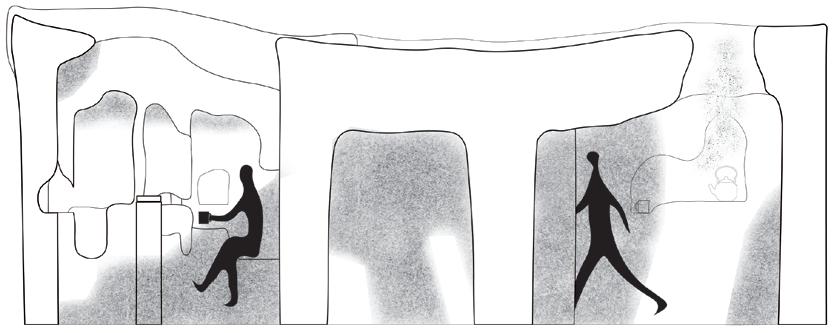

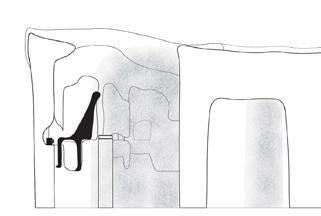

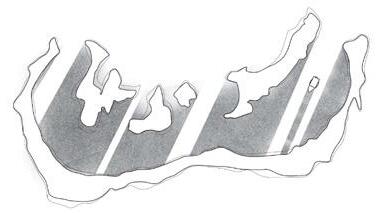
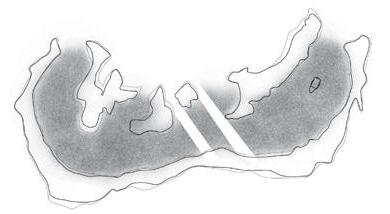
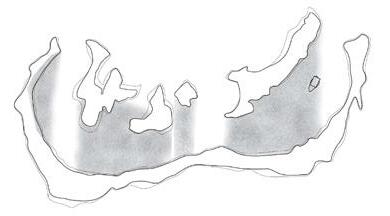

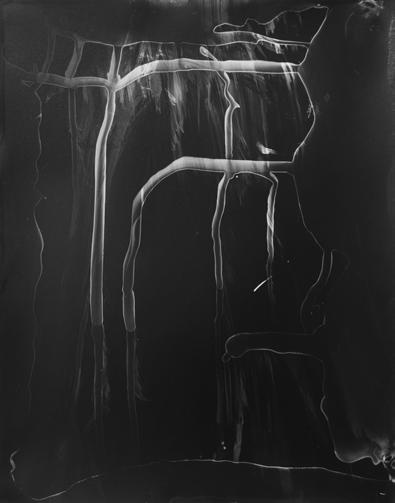
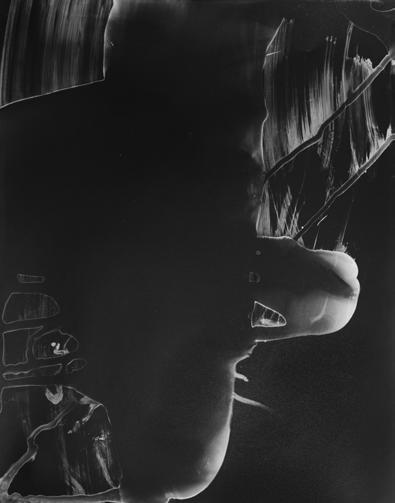

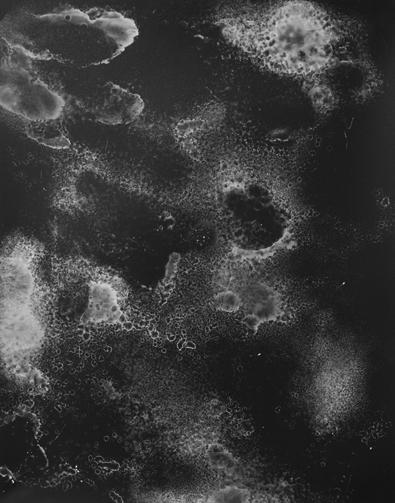
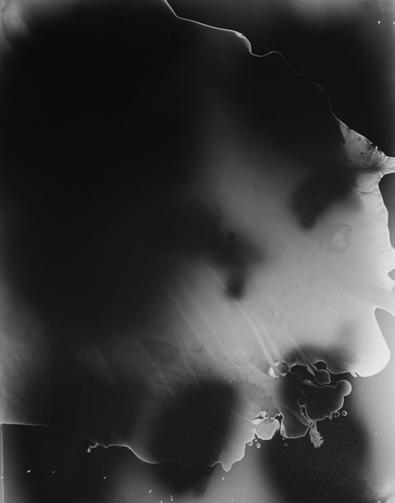
Series of 11 x 17 in. Prints
VISA 340: Intermediate Photography I
Untitled, 2021 Through an experiment with photographic paper, the papers were manipulated through acts of scraping, spraying and encouraging flammable liquids, and igniting with an open flame. Exposed by the light of the flame, the prints were developed in a makeshift dark room at home, using the traditional black and white darkroom print developing process.
Diva Baby Bottle
Winter 2018 (3 weeks)
ENDS 231: “Thinking by Design”
Instructor: Leslie Van Duzer
Tasked to transform an everyday object into a different object using only materials from the original, the functional baby bottle is constructed from Diva Cup menstrual cups. The design utilizes the two cup sizes which vary in diameter as well as the way the Diva Cup prevents period leakage via suction seal.

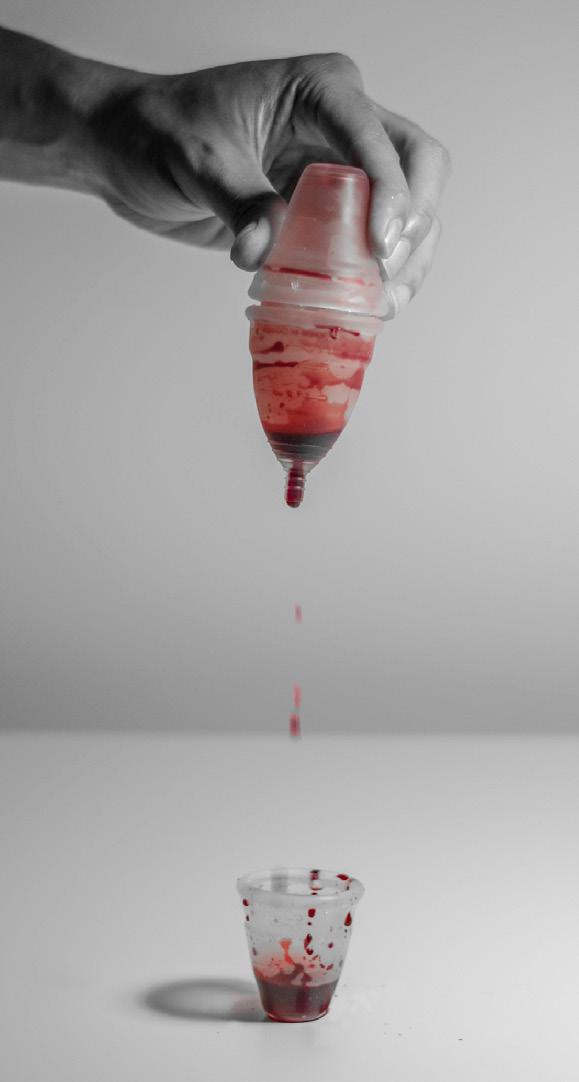

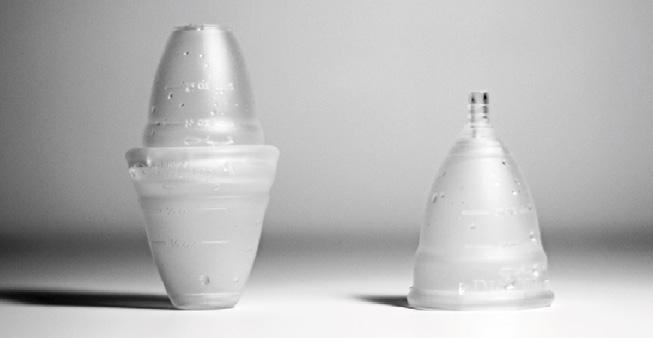
Winter 2022 (2 Weeks)
DES 301: “Building Scale Synthesis”
Instructors: Mari Fujita & Ayme Sharma
In collaboration with McNeil Fiesta Full animation can be viewed here
Prompted to create a two minute film, interpreting a floor plan of a housing unit, Cheap Rent is a satire on the insensitive materialism of Vancouver’s property market and the resulting spectacle of living there. The spectacle that is affordable housing in Vancouver, and the perceived wealth/ social image signified with owning or renting a home in the city. The peculiar window in the floor plan induced a consumerist conception of windows as displays, where interior objects perform to attract outside beholders.

