
“Our mind and body are the universal truth at the process of architecture.”
HEIN MIN THAUNG
7 May 1993.Myanmar +66 0808209116
hein.min.thaung@gmail.com
Registered Architect RA-1343
Myanmar Architect Council

Current Address
Juldis tower, Thanon Phaya Thai, Ratchathewi, Bangkok 10400
EDUCATION
2010-2016 - West Yangon Technological University, Yangon, Myanmar
Bachelor of Architecture
2019-2021 - Chulalongkorn University, Bangkok
Master of Architecture in Architectural Design
EXPERIENCE
2013-2016 - Association of Architectural Students, West Yangon Technological University
Founding Member and Secretary
Oraganized and participated in architectrual knowledge and education development activities in co-ordination with Myanmar professional architects.
2016-2019 - Studio 151, Yangon, Myanmar
Junior Architect
Design development, design drawings and project co-ordination on residence, office building, resort and interior design projects in Myanmar.
Dec2022-Jan2023-interPAC, Bangkok, Thailand
Architectural Co-ordinator
Health-cared Projects: Government Hospital related architecture and interior projects. My responsibility is design development, design drawings and conceptual drafting.
Sep2023-Oct2024-Studio TOFU, Bangkok,Thailand
Architectural Co-ordinator
Residents, commercial interior projects. My responsibilty is design concept development, working drawings and architectural graphic presentation
ACHIEVEMENTS
2016 - Second Prize
Graduation thesis design award from Association of Myanmar Architects.
2019-2021 - Fully funded ASEAN scholarship from Faculty of Architecture
Chulalongkorn University
SKILLS
Software - Autocad (Advance), Sketchup+Vray(Advance), Lumion(Advance)
Enscape(Advance),Adobe Photoshop, Illustrator, Indesign(Intermediate)
Rhinoceros(Intermediate),Archicad(Intermediate), Revit (Basic)
Language - Burmese (Native)
English (Fluent)
Thai (Basic:Speaking and Listening)
ACADEMIC PUBLICATION
2017 - Live Life Magazine, Local Myanmar Architectural Magazine
Article for my graduation design thesis award
2020 - Sarasatr academic journal, Faculty of Architecture Chulalongkorn
University
Title- “ Study on the Formal Basis of Ananda Temple”
http://so05.tci-thaijo.org/index.php/sarasatr/issue/current

2022 - Representative as Chulalongkorn University to attend architectural forum at Kualampuar,Malaysia
Title- “ New Vernacular Grounds 2022”
https://www.2022newvernaculargrounds.xyz/hein-min-thaung
ACADEMIC
REINTERPRETATION OF TRADITIONAL TO CONTEMPORARY IN BAGAN(2021)
AEROSPACE MUSEUM(2016)
PROFESSIONAL U MIN WINE HOME
U BO BO HOME
SHWE MI HOTEL
HPA-AN HOTEL
ARCHITECTURAL EXPOSURE IN THAILAND
INTER PAC
RENOVATION OF RAMATHIBODI SCHOOL OF NURSING,MAHIDOL
RENOVATION OF OUTPATIENT DEPARTMENT, SIRIRAJ HOSPITAL
RENOVATION OF MEDICAL SUPPLY MANAGER OFFICE, SIRIRAJ HOSPITAL
INTERIOR DESIGN OF DR PANYA HOSPITAL studio TOFU
THE BOUND HOUSE PATTANAKARN 3L HOUSE
TANK HQ STORE
FREELANCE WORK
THE BURMA FOOD HOUSE
CHINESE MALA BBQ KIOSK
REINTERPRETATION OF TRADITIONAL TO CONTEMPORARY IN BAGAN (2021)
Master Design Research Thesis Project
Advisor: M.L. Chittawadi Chitrabongs, Ph.D.
This design part of my master design research thesis ask the question of how can be the study of history and precedents in architecture with the innovative perspective will provide adaptable connection between past and present to reinterpret into today architecture.
The study of spatial composition, ratio, materials the architectural typology of the temples from Bagan period and traditioWses from late 18th century will provide partially the essence of Myanmar architecture to understand and apply in socioculture, environmental problems, materials, and construction methods available in contemporary time or today.
Tradition in architecture of formal system based on simple taxis and axis of symmetry has not been terminated at the past. It can be rejuvenated into the contemporary socio-cultural demands as a design tool with contemporary construction materials and methods to stimulate the human experience.
Tradition can be reinterpreted into contemporary architecture based on the human experience, memories, and place.



The socio-cultural precedents and historical study from Bagan period explain how people inhabited and laid foundation to the development of architectural tectonic, monuments on Bagan landscape. The study on precedents of architecture will provide the clues to the interpretation process for today architecture of Bagan which maintain the tradition along with the evolution to create the design for cultural center Bagan to showcase and enhance present socio-cultural landscape.

‘The Plan is the generator.’- Le Corbusier. (Corbusier, 1985)
The canonic system of a classical building can be divided into three levels of formal system: 1. Taxis, which divides architectural works into parts; 2. Genera, the individual elements that populate the parts as divided by taxis and 3. Symmetry, the relations between individual elements and balance system of the classical buildings. All of these are the poetics order of classical architecture and rules of composition. (Tzonis & Lefaivre, 1986)
The reinterpretation of traditional architecture has been done upon the original taxis and symmetry of temples and traditional house by rearranging, rotating, subtracting, or adding to original taxis. The dramatic order of arrangement in spatial composition can also be rejuvenated into the contemporary architectural term according to the socio-cultural requirements of the time.






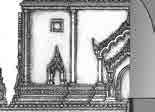















Analysis of That-Byi-Nyu Temple

















Experiments on Taxis of Precdents





Design Process Based on the Taxis and Axis of Precedents





Bachelor Graduation
Design Thesis









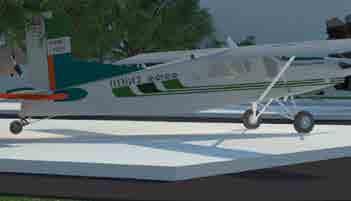













This Bachelor of Architecture graduation design thesis is based upon the human memories and spirit of flying toward and beyond the sky. The formative idea of the museum design has been manipulated on the concept of air and space craft’s universal phenomena of direction to upward. Our memories have the great influence on the perception of a space where we experience.
The simple geometric form of the museum has the intention to provoke the direction and emotion toward the sky. This phenomena is similar to the design of air and space crafts, the utility becomes the design.
The museum design has the intention to present the human dreams of flying. The display of aircraft has been merged with the sky above to provide the sense of flying toward the sky. The glass cockpit of air and space crafts has the always the connection with sky above. The glass roof and canopy of the museum design have based upon that phenomenology of aerospace crafts.

















PROFESSION
My architecture professional practice has begun at Studio 151 in Yangon, Myanmar.Studio 151 is a small architecture firm with only 6 members mainly emphasized on family resident, resort and hotel. As it is a small design team, I have got a chance to participate the projects from scratching concept on paper, construction co-ordination to giving the key to client. From the working experinence of Studio 151, it encourages me to seek more knowledge from outside of Myanmar. After woking 3 year in Studio 151, I chose Thailand which has the similar weather, culture with Myanmar and more devloped architecture profession, to persuade my further study and practice of architecture.

















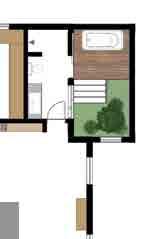



U Min Wine family house is located at the outskirt of Yangon which neighbour is slum area. According to the request of client, the fencing height of the land plot is 2.6m with security reason. The bathroom of the main bedroom and son’s room at first floor are attached with green space. The 52% of the land plot area is considered for plants to create fresh atmosphere of the home. The 80% of the interior space of the house has been accessed to natural light and cross ventilation.












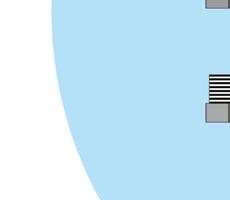








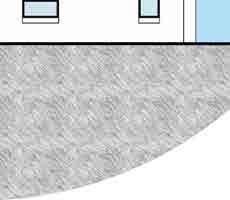





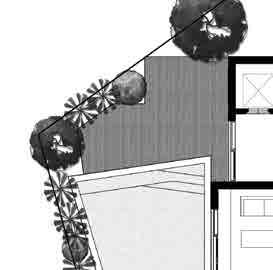









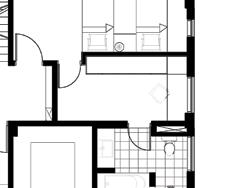

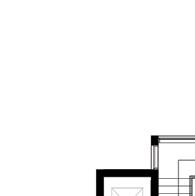







The irregular rombus shape of the land plot has the influence on the spatial layout of the house. The simple geometric shape of the house with the green space on the roof top has provided the quality family time. The natural light and ventilation flow through every dwelling area of the house.


















Shwe Mi Hotel is located at lower middle part of Myanmar where the hot and humid climate with heavy rain. The distinct architectural element of the hotel is the roof form in which there are three roof forms have been designed based upon the local house form. The central green courtyard serves as both buffer space and activity area for special events. Most of the large trees of the site have been heavily considered as the important design approach for the layout of the hotel.

















RECEPTION BUILDING

The old building on the right which has been there for 60 years with some historical value is maintained to show the trace of the past. The new buildings’ main color has been referenced to the original color of the old building.


The car parking area infront of the main reception building has been laid with concerete glass block to allow rain water to flow to the ground.


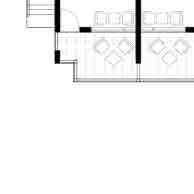





















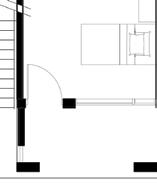







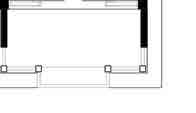

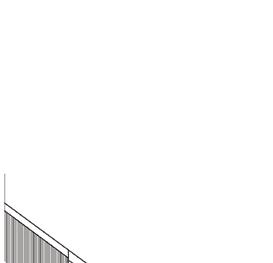


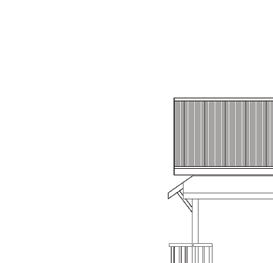










Hap-An Hotel(Design Proposal)
Kayin State, Myanmar.







The proposed hotel design is located at Kayin State,Myanmar with scenaric view. Three different building type have been designed and located on the land plot’s 70% is covered with natrual landscape and plants.














IntrPAC office is my first international professional practice in Thailand after my graduation from Chulalongkorn University. InterPAC’s projects are mainly focused on government and private healt care facitlity projects.
I have got a chance to experience the process of health care design industry in Thailand. I have been worked there for 1 year as architectural co-ordinator.

I have assisted in initial site study and conceptual design developing stage. Drafting initial CAD drawings and sketchup models.






My responsibility is to develop the interior design and drafting construction drawings. In order to alter the mood and environment of the old building interior, pastel color theme is chosen to create fresh and calm envronment.


My responsibility is to develop the interior design and drafting construction drawings.









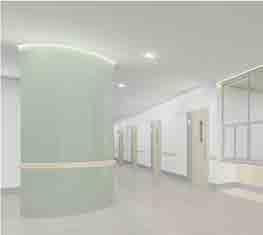
























Studio TOFU
Studio TOFU marked my second international professional experience in Thailand after graduating from Chulalongkorn University. The studio specializes in architectural design, where I was responsible for overseeing projects from the conceptual phase through to working drawings. During my one year as an architectural coordinator, I gained invaluable experience in the residential, interior design working on private projects.
THE BOUND HOUSE PATTANAKARN
Pattanakarn Bangkok,Thailand




My responsibility was to assist in drafting, preparation for presentation and physical model making.

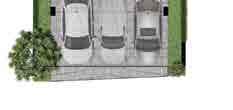


























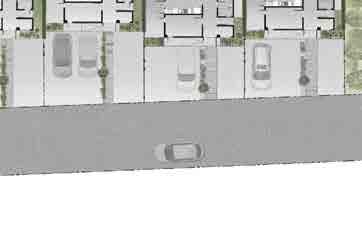











I have participated from conceptual design and development, physical model to drafting of constructin drawing








































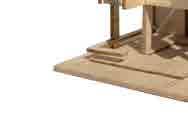













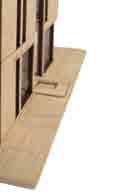


















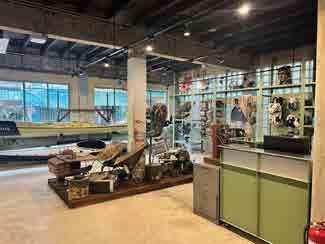


Engaged in private freelance projects for friends and acquaintances aspiring to establish their businesses, I provided tailored architectural and interior design solutions to meet their unique needs. These projects included creating functional and aesthetically pleasing spaces, developing design concepts, and preparing detailed plans that aligned with their business goals and brand identity. This hands-on experience allowed me to take on diverse roles, from client consultation and space planning to material selection and overseeing design execution. These projects not only enhanced my technical and creative skills but also strengthened my ability to deliver personalized, impactful designs within budget and timeline


The restaurant interior design for burmese cuisine in Bangkok: the theme mood and tone of the design derived from the reinterpretation of myanmar traditional house.
The material, mood of the interior,ceiling design and wall panel pattern have been choosen from the study of myanmar traditional wooden house of the common people.
THE BURMA FOOD HOUSE PHRAKHANON,BANGKOK,THAILAND





















PHRAKHANON,BANGKOK,THAILAND
THANK YOU FOR YOUR TIME AND CONSIDERATION

Digital version of my portfolio is also uploaded on https://www.behance.net/gallery/217456571/ARCHITECTURAL-PORTFOLIO
