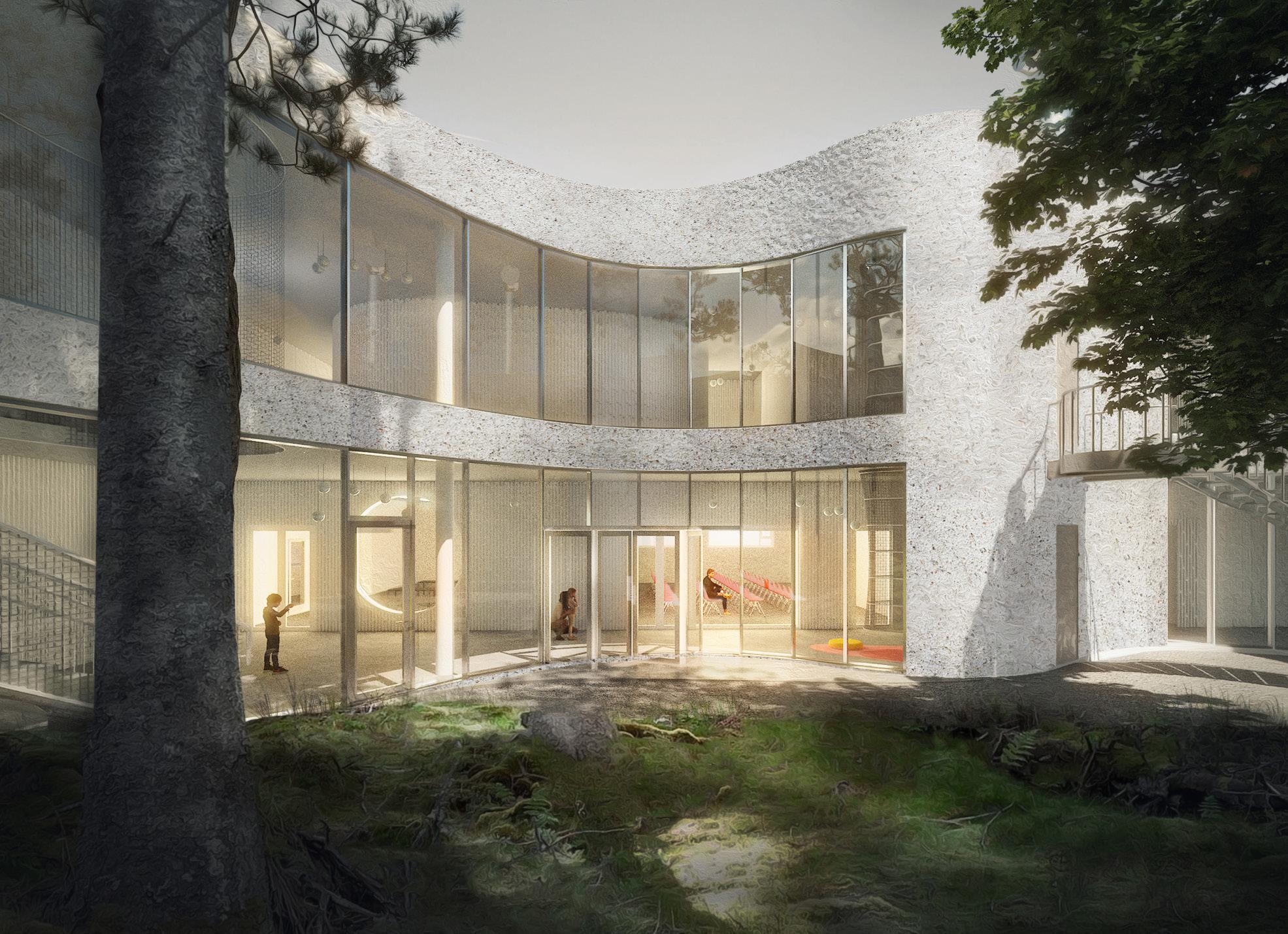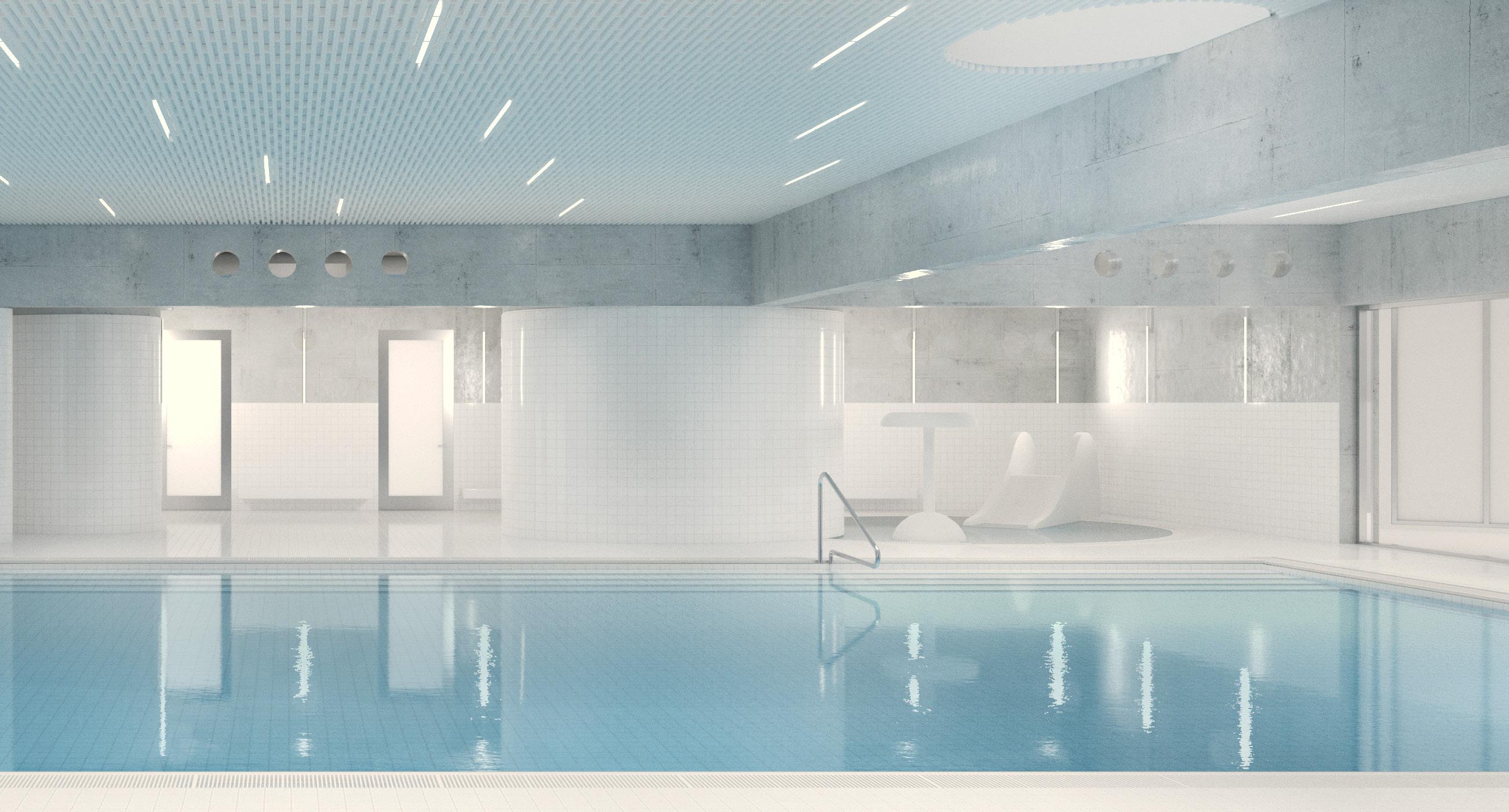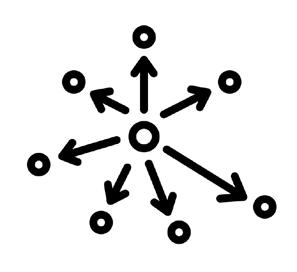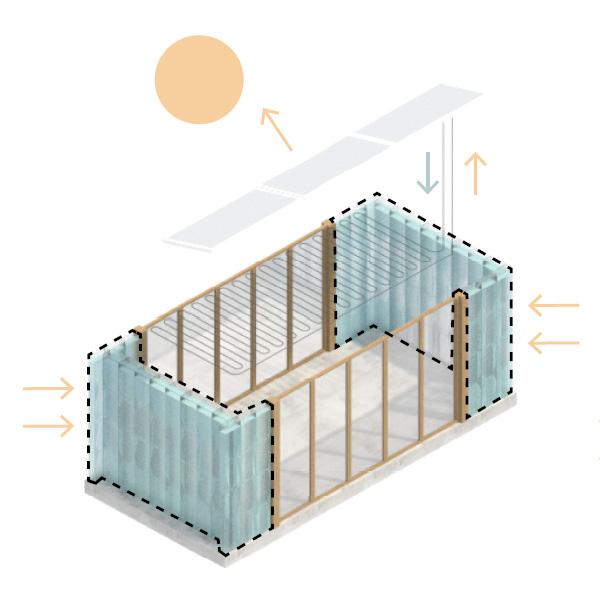[EDUCATION]
Jan. 2018 - Dec. 2019
Riga Technical University, Faculty of Architecture
Master of Science in Architecture
Oct. 2016 - Jan. 2017
Aachen Technical University, Faculty of Architecture
Erasmus+ Exchange programme
Sep. 2014 - Dec. 2017
Riga Technical University, Faculty of Architecture
Bachelor of Science in Architecture
Sep. 2010 - Jun. 2014
Riga Building College
Secondary education / Architect technician
[EXPIRIANCE]
2014-2017 / Freelance work / Architect technician, 3D visualizations

2017-2020 / OPEN Architecture and design / Architect assistant
2020-2021 / Lauder Architects / Project architect, Designer
2021-2022 / ĒTER / Project architect, Designer
[COMPUTER SKILLS]
Autocad8 year expiriance
Revit4 year expiriance
Rhino 3DConceptual modeling massing. intermediet level of parametric modeling skills in Grasshoper. Renderings with V-ray plugin.
Adobe : General kwonlage of Indesign, Ilustrator, Photoshop.
[AWARDS]
2018 / MULTICOMFORT HOUSE STUDENTS
CONTEST National stage / 1st Place
2019 / MULTICOMFORT HOUSE STUDENTS CONTEST National stage / 1st Place
2022 / BEBREEDERS MICRO HOME COMPETITION / 2nd place
[OPEN Architecture and design]
SINGLE FAMILY HOUSE / RĪGA, LATVIA / CONSTR. PROJ.
SINGLE FAMILY HOUSE / ĶESTERCIEMS, LATVIA / DESING + CONSTR. PROJ.
“COCK AND BULL” / RESTAURANT INTERIOR / RĪGA, LATVIA / CONSTR. PROJ.
SINGLE FAMILY HOUSE / PAVILOSTA, LATVIA/ DESING + CONSTR. PROJ.
[Lauder Architects]
SCHOOL / SILLAME, ESTONIA / CONSTR. PROJ + BUILD.
OFFICE BUILDING / SALIENA, PIŅĶI, LATVIA CONCEPT + CONSTR.PROJ.
KRASTA CITY / BUISNESS DISTRICT / RIGA, LATVIA / COMPETITION
KRASTA IELA 66 / OFFICE BUILDING RIGA, LATVIA / CONSTR. PROJ
[EETER]
KINDERGARDEN / GARKLANE, LATVIA / CONSTR. PROJ.
[Independent]
SINGLE FAMILY HOUSE / ZVEJNIEKCIEMS, LATVIA / CONCEPT TO BUILD
“ANNAS” / SINGLE FAMILY HOUSE / JELGAVA, LATVIA / CONCEPT TO BUILD
“EUROFIN GENOMIC IT LATVIA” / INTERIOR PROJECT / RIGA, LATVIA / CONCEPT TO BUILD TINY HOUSE 2 / ATACAMA, CHILE / COMPETITION
[LANGUAGE]
English - Full Professional Proficiency
German - Professional Working Proficiency
Latvian - Native
Model making: 3D PLA extruder printer. File preperation and printer setting adjusting
Laser cutter file preperation and softwere usage.
APARTMENT BUILDING / TOMSONA 6, RIGA, LATVIA/ CONSTR. PROJ.
EUROFIN GENOMIC / RIGA, LATVIA / INTERIOR /
[ M.R.S. ]
YEAR: 2019
TYPE: Single family LOCATION: Mars

[ Eurofin genomic ]
YEAR: 2022
TYPE: Office interior

SIZE: 460 m2
LOCATION: Riga, Latvia
[ Makonitis ]
JEAR: 2021..
TYPE: Kindergarden
SIZE: 3355 m2
LOCATION: Latvia

[ Cloud Cather ]
YEAR: 2021
TYPE: Tiny house

SIZE: 25 m2
LOCATION: Chile
[MARS REASERCH STATION]

YEAR: 2019
TYPE:
Space Research Station in an Extreme Mars Environment
LOCATION: Milky way galaxy, Solar system, Mars
STAGE: Conceptual , Masters degree diploma project
PROJECT ENVOLMENT: Full project development.
DIPLOMA PROJECKT TUTOR: Guntis Grabovskis
PROGRAMS USED: Rhino, Acad, Revit, Photoshop, Indesign
After nearly 50 years of stagnation, the global community is witnessing a second push to explore space, but this time it is a research effort driven by economic and philosophical objectives. Scheduled flights to the Moon and Mars are being conducted with the aim of creating independent orbital and surface-based stations, and thus it is an increasingly pressing issue of ensuring the full life of the occupiers, living in extreme environmental conditions, as well as the role of the architect in it.
The main tasks of the research station are to promote scientific growth and to function as the base station for further learning Mars. A central element of the project is to ensure human psychological well-being by creating an artificial habitat and applying human-friendly spatial planning techniques. The external shape of the structure is influenced by factors such as the radiation on Mars, the extreme climate on Mars, gravity, and the underlying structural and engineering solutions.
Self-sufficiency is of great importance for the realization of the station. The supply of construction materials and other raw materials from earth is not an economically viable solution.
Therefore, it is necessary to make maximum use of locally available resources and to create an economy of local circulation resources.
Porfolio Porfolio
WATER
One of the most important resources for maintaining the long lasting functionality of the station and life support. Initial amounts for the first encampment can and will be brought from earth on the moon, but that would not be sufficient for the expanding station and is logistically uneconomical. Therefore it’s important to find an easy water source for creating a self-sufficient station.
Although, at first glance, Mars has no visual signs of an easily accessible water source, a lot of recent research and surveys in the past decades have shown two potential sources of water: polar ice caps and subsurface ice reservoirs in the north hemisphere.
MAGNETIC FIELDS
Mars, compared to earth, does not have a strong global magnetic field. Without it the planetary surface is blasted by huge amounts of cosmic background radiation and energetic solar particles. However, research shows that in the past Mars could have had a strong magnetic field, and even now in the south hemisphere traces of local magnetic anomalies can be detected.

Considering that the station will be inhabited by humans, it could be considered to place the station along some of these anomalies for an passive protection from the cosmic and solar radiation.
WEAK MAGNETIC FIELDS
MODERATE MAGNETIC FIELDS


STRONG MAGNETIC FIELDS
TOPOLOGY AND GEOGRAPHICAL LOCATION
Relative topological and geographical location is important taking in mind logistics. Firstly, landing a rocket is safer and easier in equatorial zones, around 30 degrees to each direction of the planet’s equator is suitable for landing vehicles. Secondly, a flat surface is needed for easier landing options and surface exploration. Thirdly, to reduce needed earthworks a crater of suitable size has to be found.

The second prerequisite can be easily provided in the northern hemisphere, when an theorized ancient lake left a relatively flat sea bed.
1. LOCATED IN ANCIENT RIVER BED FOR EASTER WHAT ACCES
2. FLAT TERRAIN FOR ROCKET LANDING AND EXPLORATION

RESOURCES
As one of the important aspects of achieving a self-sufficient station in local in-situ resource utilization, it won’t be economically justified if all materials for construction and other components will be brought by rockets. To be able to utilize local materials they have to be abundant and in a close proximity to the station.
CLIMATE


On Mars, depending on the season and time of the day, surface level temperatures swing between -120 to +20 degrees celsius. On average the temperatures are below the freezing point, unfortunately not suitable for human habitation. To achieve needed thermal comfort the station will have to be heated and well insulated. This will require a lot of energy, therefore picking a warmer location could save resources and energy.
ATMOSPHERIC PRESSURE
This climatic factor in everyday construction on earth is not taken into account. Unfortunately on Mars the atmosphere is much thinner and the atmospheric pressure is only about 1% of Earths.
At such low pressures an artificial environment has to be created for human survival, creating this kind of environment comes with its own challenges.
To reduce the tension load on the pressurized station and other constructions it is wise to choses location with higher atmospheric pressure. For this a lower geographical location has to be chosen.


Stations central core and the adjacent functions are arranged in a radial principle, this arrangement allows for easy access to any supporting block of the station. For improved mobility an underground logistic loop is created, which encircles the central core and connects all supporting buildings.
In the north-west part an multimodal transportation hub is planned. It connects the station directly to the vacuum tube train network and other future stations. Same transportation hub is connected to the interplanetary transportation landing pad further to the west from the station, accessible by surface vehicles.

3D printed outer wall fragment. Gyroid structure reduce material usage, reduces thermal conductivity with no compromises on structural tegridy.


CONSTRUCTION
Taking in mind the complex environment and logistic challenges on Mars it is necessary to apply construction methods that use locally available and easily sourced materials. In addition most if not all of the processes have to be atomized. The research done in the past few years shows 3d printing as a viable solution for this.
For the 3d printing material Mars regolith in mixture with sulphur could be used. Both of these resources are abundant all across the surface. The mixture is heated and the cooling process solidifies the mixture into homogeneous material, with the properties similar to concrete.

Molten salt reacotr Solar collector heat collector
3d printed tower Multulayerd mambrane with water and ice filled pockets

Preprinted assabled panels.
Outher shell printen into an existing crater.
Level 3
Living quarters
Elevator and stairs
Recreation space
Vertical farms
Level 1
Living quarters
“Outdoor” Recreational space
Elevator and stairs
Bridge Kitchen
Cantine
Command centre
Widows to the landscape
Level 2
Living quarters
Elevator and stairs
Vertical farms
3D printed stucture
Hospital block
Microbiology lab
Elevator and stairs
Biology and geology lab
Artificial fish pond
Material science and engineering labs
Level
Insect farm
0
Climate contorl center
Emergency energy storage
Artificial soil
Data server
Elevator and stairs
Recreational space
Hydraphonic
Wastewater treatment plant
Underground tunel exit
SENSORY STIMULATION
-Sun’s heat radiation and daylight
-The sound of water flowing from the waterfall
-The refreshing effect of airborne water particles


-Artificial nature walk

NATURAL LANDMARKS
-Water reservoir with fishes
-Colorful botanical garden
-Varied landscape, mountains and valleys
[EUROFIN GENOMIC]
JEAR: 2021-2022 Construction project
TYPE: Office interior
SIZE: 460 m2
LOCATION Riga, Latvia
STAGE: In construction
PROJECT ENVOLMENT: Full project develpment. Client consultatiens , concept development, tehnical project and implementation. Furnitre design
TEAM: Helmuts Nežborts Beatrise Šteina
Client provides solutions and support for commercial genomic laboratories.
The task given by the client was to create a cozy office space with a lot of indoor plants and with an emphasis on the wellbeing of the whole team. All of this should be done in a fresh manner.
Proposed design concept focuses on creating a connection to the mother company, bringing some laboratory themes in the office space. The second main design decision was to play around with light and bring it deeper into usually artificially lit space. Through the interior the dominant color is light gray - concrete and shiny metal sheets. While the working area is kept in this manner for more deep work concentrated mindset, the recreational space is complemented with a bright coloured floor and colourful furniture, encouraging activity and socializing.

MATERIAL AND COLOUR PALETTE
Plywood

Stainless steel



Concrete

Collorful bringt fabrics

VALUES
Raw, natural and honest materials

Natural light and playfull reflections
Biophilic design







EXTRA WORKSPACE
Office layout allows for additional workstations to be added.
SMALL GATHERING
For larger team meetings on of the office spaces can be transformed to an small auditorium.

PURPOSE
A custom designed bean bag in the shape of a chromosome is a direct reference to the mother company’s field of work.

EVENTS
If needed the recreational space can be arranged to create stage for big anoucments and presentations.
[“MĀKONĪTIS” KINDERGARDEN ]
YEAR: 2021-2022 Construction project
TYPE: Kindergarden
SIZE: 3355 m2
LOCATION Garkalne, Latvia
STAGE: Building project
PROJECT ENVOLMENT: Project architect, manager. Overseeing and detailing of the construction project. Coordination and team menegment.
LEAD ARCHITECT: “EETER” Niklāvs Paegle, Dagnija Smilga
PROGRAMS USED: Revit Acad Rhino

Level 1


Level 2

Pool area


NATURAL DAYLIGHT [1]
Maximizing the natural daylight amount by large glazed gallery and skylights, reducing the need for any additional artificial lights.
HEAT RECUPERATION [4]
Reduced heat losses by implementing cross flow heat exchanger for ventilation system.
DECENTRALIZATION [5]



Decentralizing the heating and ventilation system allows for more precise microclimate control in each area. Heat and air is supplied only where it is needed and mechanical equipment runs more efficiently.
NATURAL VENTILATILATION [2]
Opening into the gallery glass facade and roof windows allows for natural ventilation during the summer
OPTIMIZATION


One of the cornerstones of achieving high energy efficiency ratings is an analytical approach building usage during the day. By analyzing the flow of the buildings users it was possible to use more economical ventilation system
GREEN ENERGY [3]
In summer photovoltaic panels produce enough to power the whole building, and the surplus power is given back to the grid.

RAINWATER [8]

Rainwater from the roof is collected int underground reserve from where it is slowly released into a small river nearby.
FACADE SHADING
Existing forest and facade elements to the south protect the building from overheating, scatter light and reduce glare.
GEOTERMAL HEATPUMP [6]

Achieves high and stable energy to heat ratio compared to other methods. During summer the system works the other way around cooling the building.

PASSIVE CLIMATE CONTROL
As the building or partially buried it loses less heat and heats up slower, together with the high thermal storage of the concrete shell an stable micro climate can be achieved.

White roof mambrane
Stainless metal sheet
Lightning protection
White PVC mabrane
Lightning rod
Perforated metal solar shield
White gravel roof
XPS slope creating layer
Mineral woll insulation
Concrete core
Textured plastered facade.
XPS insulation
Water resistant sound insulation
Triple glazed curtain wall
Round roof window
White gravel roof
Mineral wool
Floating floor system with underfloor heating
Concrete
Wood Lamela ceiling
Concrete beam
Triple glazed curtain wall
Groud cover
[Cloud Catcher]
JEAR: 2021
TYPE: Tiny house
SIZE: 25 m2
LOCATION: Chile, Atacama desert
STAGE: Concept / Competition
PROJECT ENVOLMENT: Full project development.
AWARDS: 2022 / BEBREEDERS MICRO HOME COMPETITION / Second place

PROJECT ENVOLMENT: Full project development.
PROGRAMS USED: Rhino, V-Ray, Acad, Photoshop
STRUCTURE
The whole facade is covered in recycled polyethylene mesh which catches the air embodied water as condensation. Further it is stored in transparent water-wall tanks. This solution saves space, creates a lot of backup water storage and functions as a thermal regulator, thanks to water’s large thermal storage capacity.
Foggy breeze gently blows over the rocky mountain range, whitin it carries the elixir of life, nourishing the thirsty landscape.
Cloud Catcher aims to address the ever rising global water crisis. It is estimated that 2.7 billion people worldwide suffer due to water scarcity, and due to climate change these figures are estimated to grow. Some of the affected regions don’t get any rainfall for months or even years, most of the precipitation simply stays in the air, but there also lies an opportunity to collect drinking water out of thin air using biomimicry.
Recycled polyurethane mesh fog catcher
Modular structural frame
Fog net / shade.Water drops on the soil giving life to the surrounding.
PV panel
Radiative cooling panel
Metal sheet roof
Plywood ceiling
Filtered water tank
Hydroponic garden
Collected water storage tank
Kitchen module

Living room module
Bedroom module
Toilet

INTERIOR CONCEPT
Interior layout concept is to create flexible spaces. Movable modules providing everyday functional needs and allowing for control of spatial division.

[1] Warderobe, [2] Movie night, [3] Work station, [4] Dining table, [5] Bed & nightable, [6] Coutch & coffe table, [7] Chair storage, [8] Batteries & inverter, [9] Kitchen, [10] Graywater recycler, [11] Loundry, [12] Storage

During periods of droughts building’s embodied circular system reuses gray water and wastewater reducing water losses to the minimum. In times of abundance any additional water is given back to the surrounding fauna and flora.
[1] Radiative cooling works all day, [2] Capillary cooling ceilings, [3] Night ventilation, [4] During day absorbs heat, [5] During night releases heat



Total water storage capacity: 4300 l
Daily Water consumption: 150 l
Water Recovery rate: 45 %
Daily water collection: 35-600 l/m
[1]

