

I BRAHEEM EL-GAMIL
JUNIOR ARCHITECT
13 th of June 1996 . CAIRO,EGYPT .
PERSONAL STATMENT
Since my early childhood i have been taken by the beauty of Ar chitecture , it enables me to express the strongest aspects of me ; a fas cination with functional art and design ; enthusiasm for solving prac tical problems and working with other people for people . I strongly believe that architecture is the art of meeting human needs. our duty as achitects is to create buildings that not only meets the required function but also plays a great role in improving people’s life style.
CONTACTS
+201113236274

www.linkedin.com/in/ibraheem-el-gamil3862b5200
www.behance.net/ibraheemelgamil
ibaraheemelgamil.arc@gmail.com https://www.instagram.com/ibraheem_elgamil/
EDUCATION
- ASWAN Pottery Center . M.E.T Misr Higher Institute for Engineering and Technology in Mansoura Graduation project 2019
Rate | Excellent by Dr| Adel Yaseen
| Excellent
third year of school 2018 Very good [ cumulative grade ] | Excellent [ graduation project] 2019
-W orked as Architecture Engineer for EGYPT’S RANGER FORCES HEADQUARTER
B achelor Degree of Architecture 2014-2019 - HOPE Addiction Recovery and Research Center . - I nternship in ARC STUDIO INNOVA TIONS IN MANSOURA - NOW WORKING AS ARCHITECTURE DESIGNER IN “IMG ENGINEERING CONSULTANTS” IN DUBAI - THIRD PRIZE WINNER AT IDS AWARD 2022 FOR ”I KEA IN META VESRSE PROJECT “

from July 2018 to Septemper 2018
from Septemper 2019 to Septemper 2020
- Development of headquarter building facade. - Design and implimntaion of ranger forces hotel . - Design of Ranger Forces’ memorial wall.
Since 2021 [current job]
Designed and implimnted PRINOS fast food restraunt in Mansoura city - Design of several private villas in Dubai - landscape design of private villa in Sharjah - visualization of residential complex in Dubai - Design and visualisation of Amwaj resort in Morocco
www.behance.net/ibraheemelgamil www.linkedin.com/in/ibraheem-el-gamil3862b5200



















DESIGN DECITIONS Concept
MASSINGSITE ANALYSIS
1IEnterance from the southelevation
2I garage at the south - EASt zone of the land
3I landscape and out door seating at the north zone of the land
4I using WOVEN PATTREN FOR SHADING
EXPLODED AXONOMETRIC










Minimalism is one of the most at tractive architecture styles . it helps the user to recieve clear picture of the architectural message because the less u see the more u Focus
LESS IS MORE WOVEN SHADES
For creating a massive contrast with the white solid Box leaving a solo mu sic note played with the wooden fab ric pattrens

AXONOMETRIC





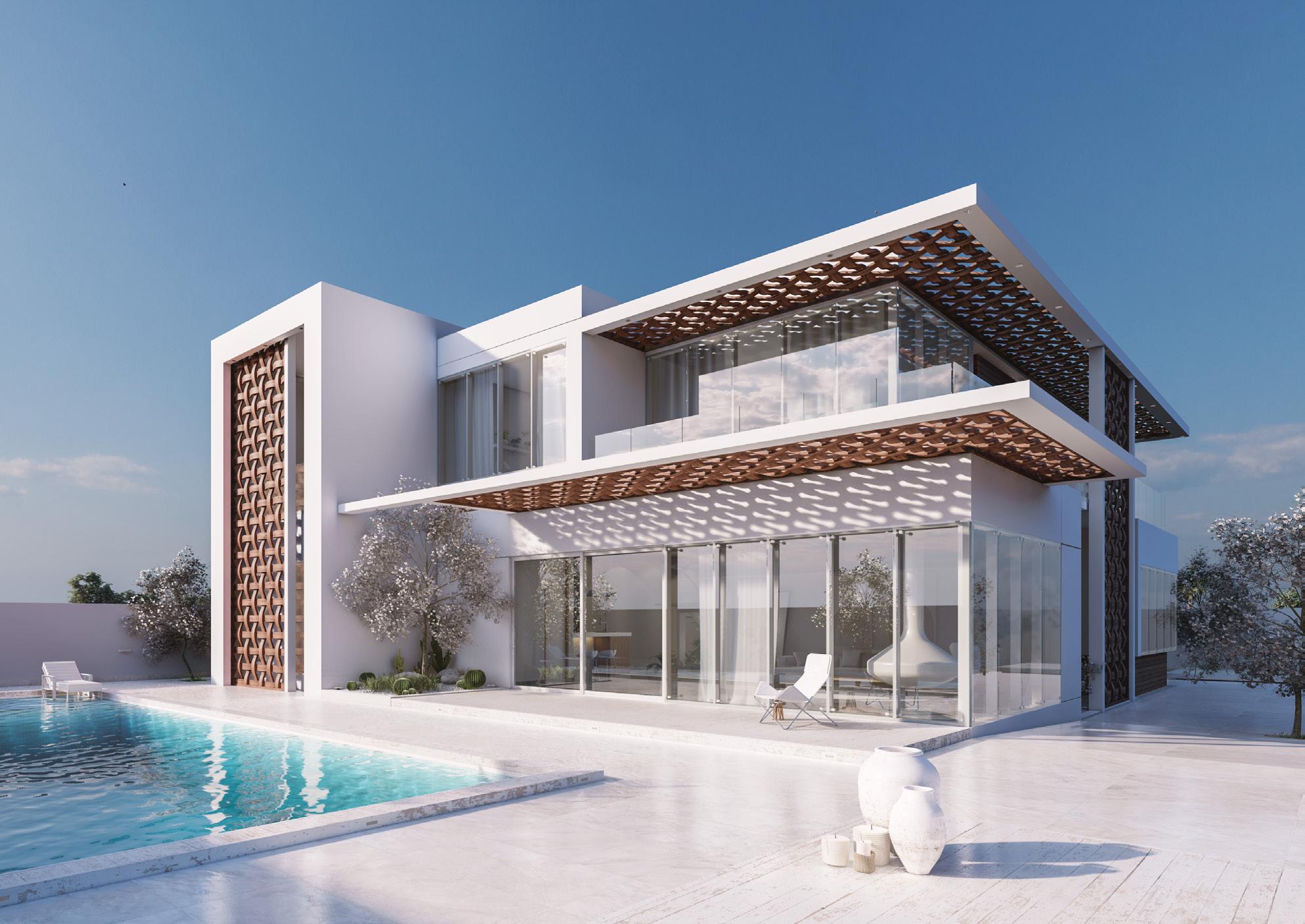
FLOOR PLANS



STAIRCASE






PANTRY






AXONOMETRIC
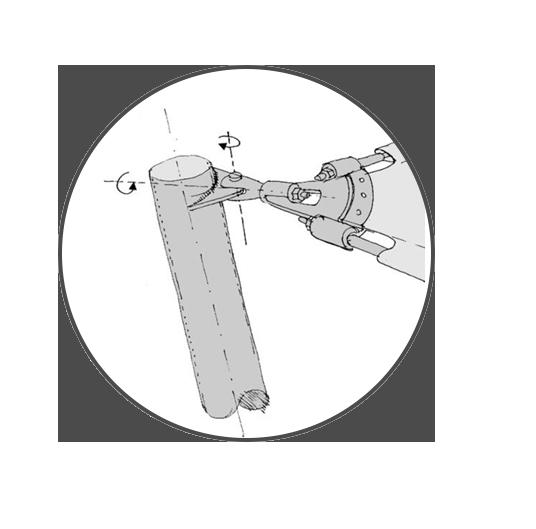









DESIGN DECITIONS
1IEnterance from the south - east elevation
2I service block and ga rage at the south - west zone of the land
3I landscape and out door seating at the north - east zone of the land
4I using long thin windows at the south_ east facade to reduce over heating during the day
5I using louvers creating shading to reduce sun
SITE ANALYSIS






Rooms

GROUND FLOORL
1ST FLOORL











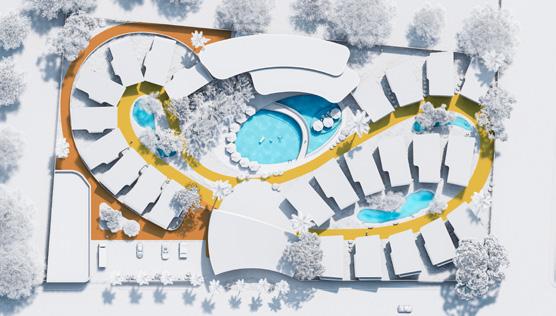





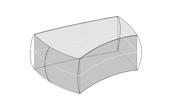

















BASEMENT
BUILT
UP
AREA
GROUND FLOOR BUILT UP AREA
1ST FLOOR BUILT UP AREA
= 320.00 sq.m = 180.00 sq.m = 500.00 sq.m
Restraunts building total
Restraunts building
Reception building suites type A suites type B suites type c
Service block = 335.00 sq.m = 500.00 sq.m = 350.00 sq.m = 675.00 sq.m = 450.00 sq.m = 585.00 sq.m = 2895.00 sq.m
total
Total Project Built up Area = 4055.00 sq.m
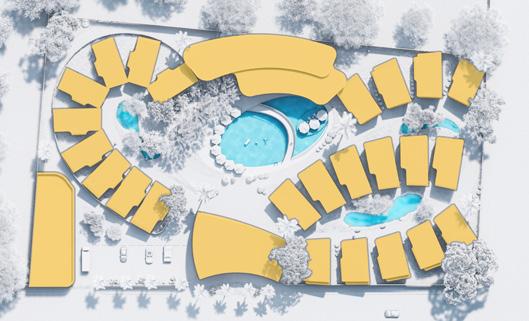


Restraunts building total 30
= 500.00 sq.m = 660.00 sq.m
= 160.00 sq.m

SUITS TYPES
SUITE A 75.00 SQ.M


SUITE B 75.00 SQ.M


SUITE C 65.00 SQ.M


SPACE B




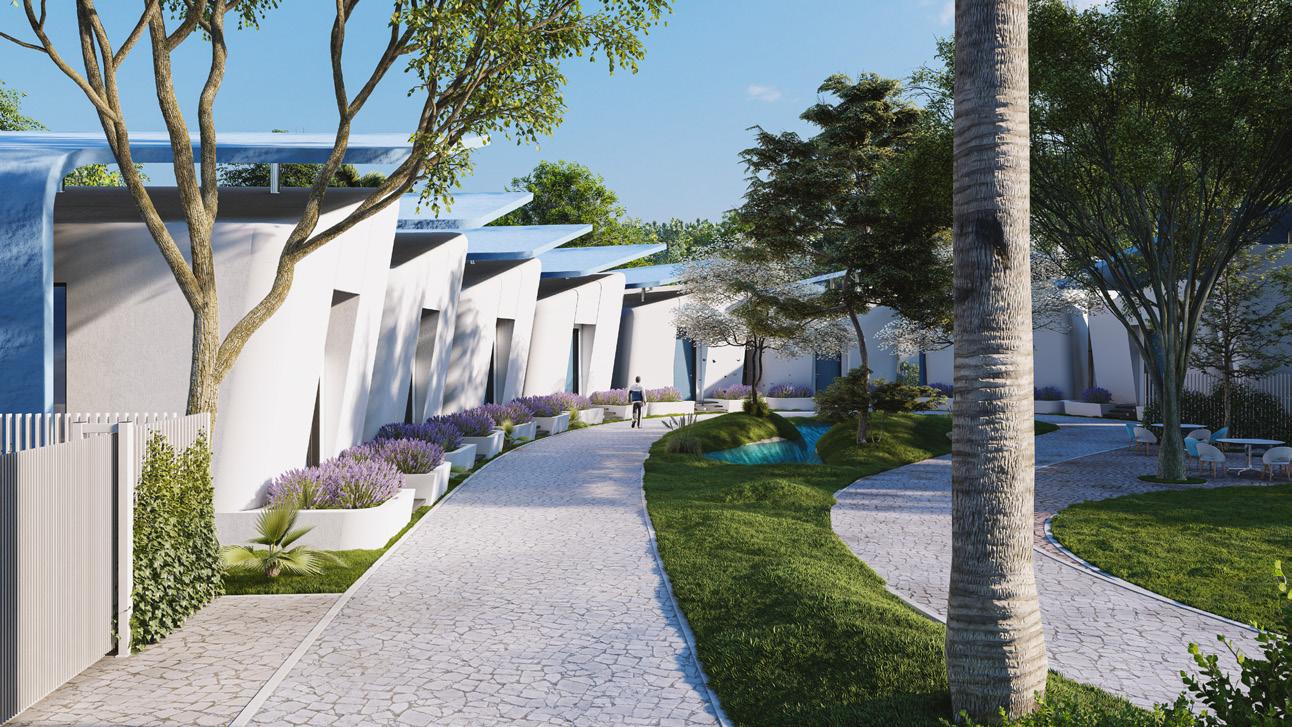







RESTRAUNTS , CAFE , GYM & SPA
BASEMENT
GROUND FLOOR

Built up Area


Ground Floor =500.00 sq.m

1st Floor
Basement =500.00 sq.m =180.00 sq.m
Totall =1180.00 sq.m
1ST FLOOR





SERVICE BLOCK
Built up Area
Ground Floor = 320.00 sq.m Basement = 335.00 sq.m
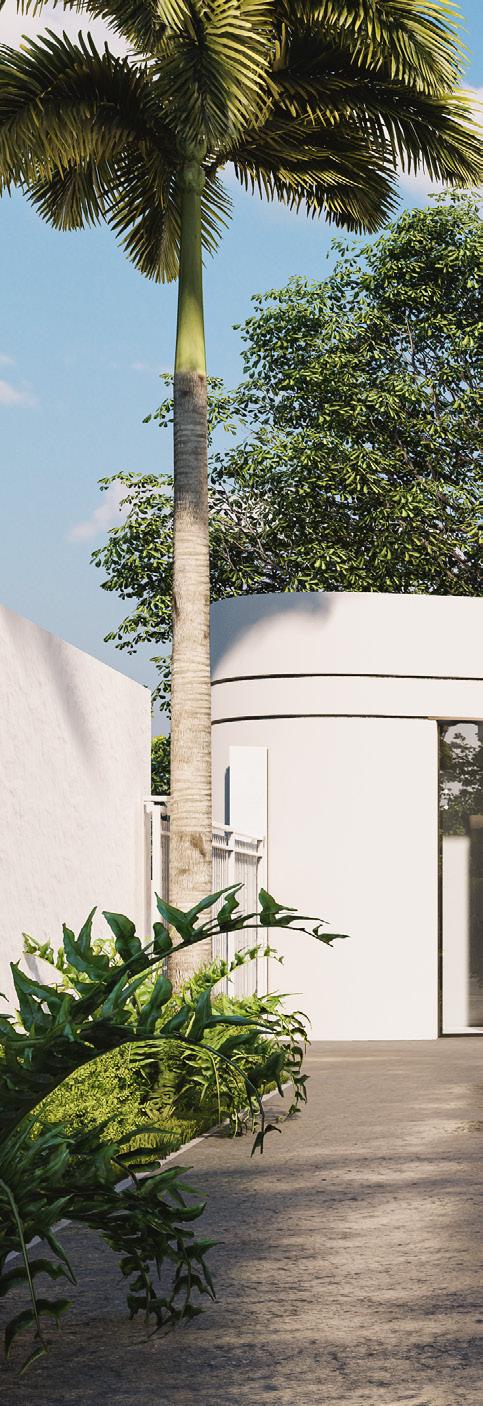
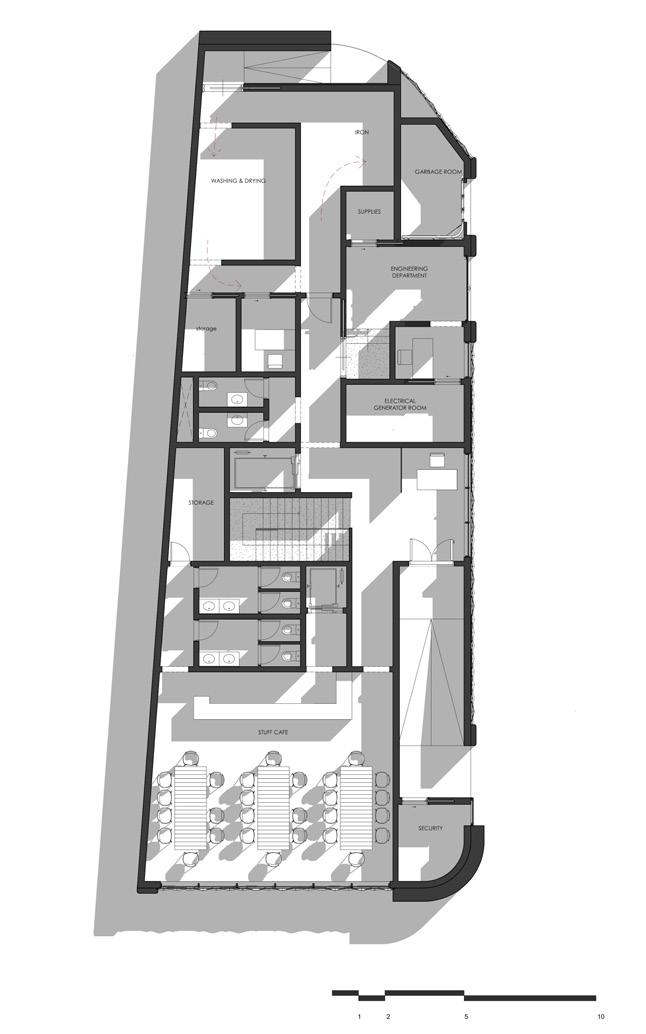
Totall = 655.00 sq.m


POOL SHOTS
SEMI PRIVATE POOL AREA







CLIENT REQUIREMENTS

• To design the four facades with respecting the client floor plans’ proposal


• To design the front yard with suitable hardscape with a lrage space in order to be used for cars garage and circulation


• To follow the contemporary style with prefered finishes mood board
CLIENT FLOOR PLANS’ PROPOSAL


AXONOMETRIC
FRONT CREATION

GROUND FLOOR PLAN


1ST FLOOR PLAN



BACK CREATOINPOOL SEATING SIDE VIEW
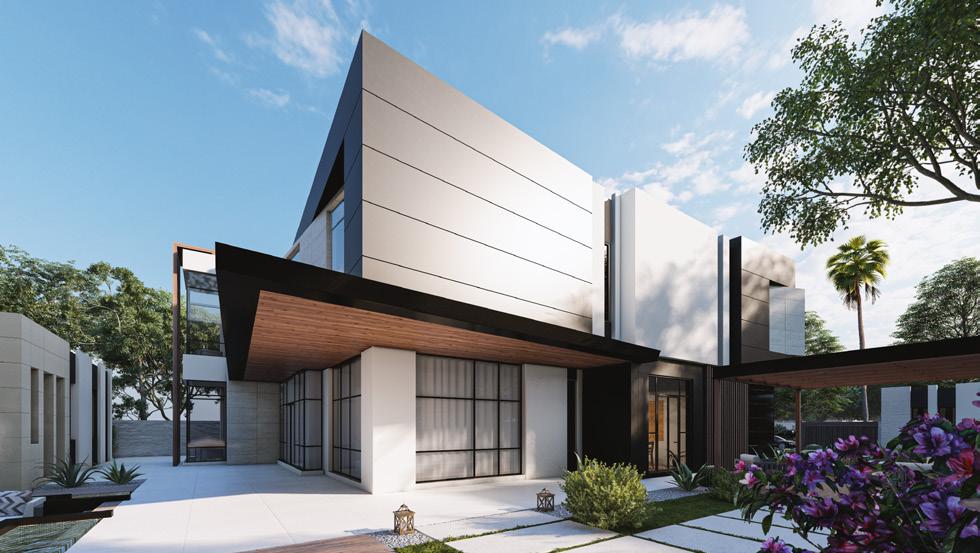







OUTDOOR SEATING






PROJECT INRODUCTION

Drug addiction, also called substance use disorder, is a disease that affects a person’s behavior and leads to an inability to control the use of a legal or illegal drug or medication. Substances such as alcohol, marijuana and nicotine also. The risk of addiction and how fast you become addicted varies... Some drugs, such as opioid painkillers, have a higher risk and cause addiction faster than others. You may need help from your doctor, family, friends, support groups or an organized treatment program to overcome your drug addiction and stay drug-free.
lately Egypt is considered one of the most consumer of drugs especially cannabis products or ‘ hashish ‘ ,’bango’ and the problem here is that people donot realise the danger of these drugs , such as damaging the neural cells , slow reactions , depressionand etc ... the main danger of these products ; they lead to more powerful and dangerous pruducts .
“The quantity of drugs coming from Sinai increased after the 25th of january Revolution because of the lack of securi ty operations which had targeted bango crops,” Rifaat said. “The lack of security which caused big production of bango.”Of the 22,330 seizures of marijuana recorded by the United Nations Office on Drugs and Crime, the Egyptian rank as the 45th largest, or the 12th largest reported since 2010.




Project Goal :

1- Creating a facility that replaces the addict’s toxi life with new healthy one .
2-Beginning researches on cannabis feilds and to reuse it in a medical way instead of illegal trading .





Concept
It was proved that cannabis has several medical uses and treats many diseases such as “galicoma” and gives a powerfull pain killer for cancer patients and etc.. but after seprating the toxic substances, and it is already has been used in Australia , Moraco and etc......... so insteas of burn ing illegal cannabis fiels we could exploits it in medical field . .








. the hospital build ing where the phase one runs ‘the detoxing “ overlooking the pro ject layout , especially the sundial space that stands between the addict and his goal, it expresses that it is a matter of time every day, the shadow of the arcs refers to the third phase of treatmentto keep the addict eyes’ on his goal..
sundial space


REhabilitation and crafting space
second phase of treatment after detoxing, ... the patient gets off the hospital building and starts changing his day routine by practicing sports, reading, or even doing meditation playing, music and singing in live performanc es from the open theater all These actevities and more in that space to increase his self-confidence and create better versions of himself with the help of doctors , specialists and even friends he met here .


last station the addict pass through during his residence in Hope center before getting back to his life with dif ferent vision . .To prevent the social shock ; there is “the three chairs room “ where he could meet two persons ... frist one is normal random person and the other is an old resident who got out recenty , so he would face his fears of community acceptance ; the frist reason for the relapse.
chalets zone and social center



sea shot for the marin a
The main path goes through two stages, the stage of crack ing, confusion, and the lack of a defi nite visual direc tion despite knowing the destination, the second stage is a straight line that gives an open visual extension of the vi sion that expresses the aspiration to a life free of addiction after the treatment period





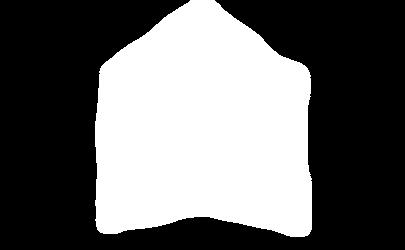
IKEA vision

“To create a better everyday life for the many people.” This vision goes beyond home furnishing. We want to have a positive impact on the world
IKEA business idea


While our vision tells us why we exist, our business idea tells us what we want to achieve .
-to offer a wide range of well-de signed, function al home furnish ing products -Exceeding ex pectations. -The integration of sophisticated technology into its plants gives it an edge over oth er competitors.
-the company is never short of surprising ideas to keep its customer base on the lookout for what is new in its platform.
-its determination to try out new designs as a show of its passion in what it does. By being change-minded, IKEA has created a culture of innovations and creativity as shown by the wide range of products in all its stores.

CONCEPT
we studied these two main points of IKEA and its marketing sentence “ WHAT IS INSIDE THE BLUE BOX ”



INTERIOR SHOTS








SITE ANALYSIS








FLOOR PLANS













VISUALIZATION & FACADE DESIGNS









HAND SKETCHING



CONCEPTUAL SKETCHING






URBAN SKETCHING



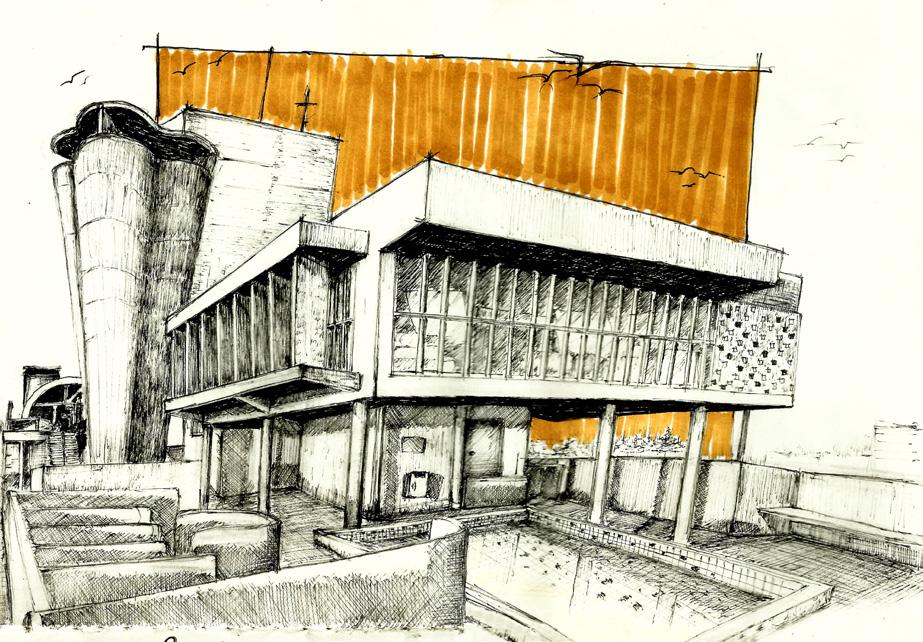

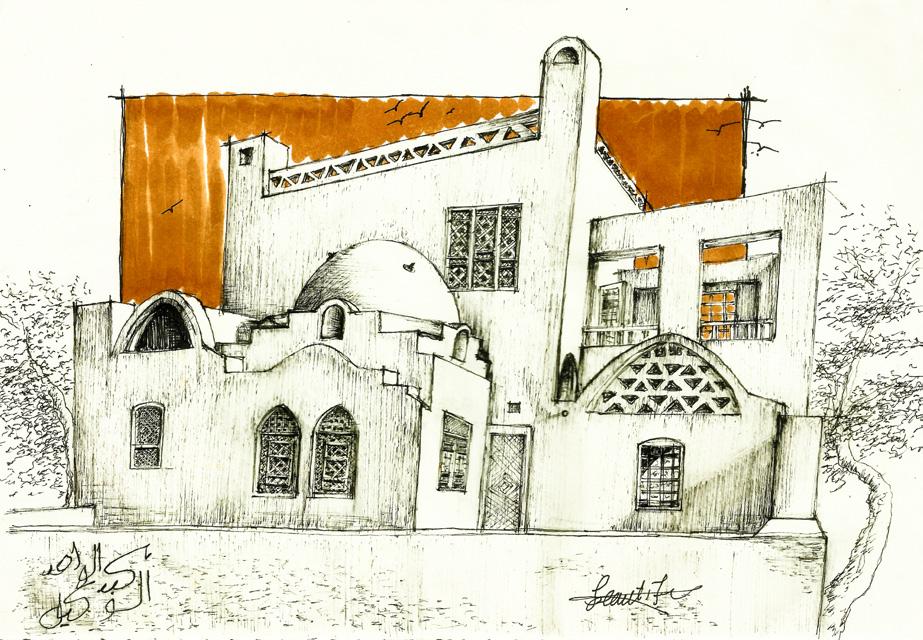


PORTRAIT SKETCHING



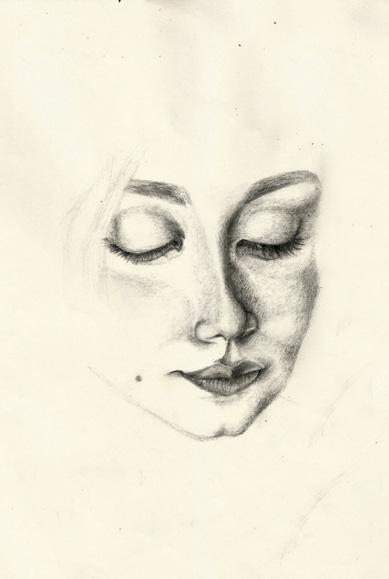
www.behance.net/ibraheemelgamil ibraheemelagmil.arc@gmail.com



