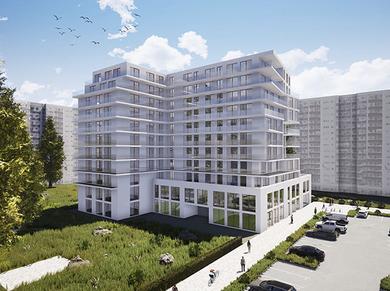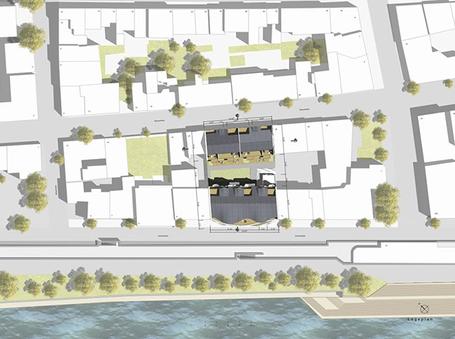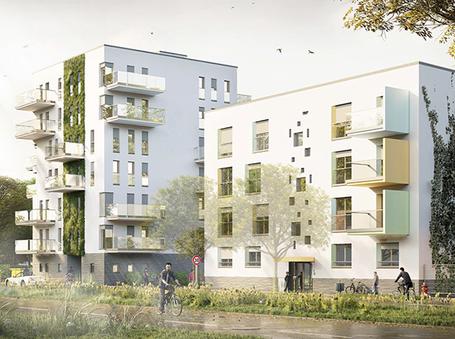





sampleProfessional work sample PROFESSIONAL WORK
SAMPLE
2019-2022







sampleProfessional work sample PROFESSIONAL WORK
SAMPLE
2019-2022

With an ongoing Master’s Degree in Sustainable Urban Development, I am an Architect graduate with +3 years of experience with 3 small and mid-size companies and a corporate like Tesla. During my professional journey, I got hands-on experience in Building Information Modeling (BIM), drafting, 3D modeling,Adobe design software, and MS office programs. Additionally, I acquired the Knowledge of HOAI LPH 1-5 Building § 34.
Hence, I possess relevant design and architecture knowledge to support your team in creating and implementing innovative solutions for sustainable building infrastructure.

Concept and design Development
Low Cost Wohnen
Markstraße 19, 13409 Berlin-Wedding 2020-2022

In my first project in Germany, I was deeply involved in both the concept development and design phases The project centered on the creation of a residential campus comprising two buildings. The first building is a 4-story structure housing 36 apartments of varying sizes, while the second is a student tower with 27 one-bedroom units
Over the course of the project, I developed seven different design concepts, contributing significantly to the overall vision. My responsibilities extended to preparing the Report on Preliminary Planning and Basic Investigation, including the USAGE CALCULATION (alternative Nutzungsberechnung), which was essential for applying for the planning decision under Section 75, Paragraph 2 of the Bln Building Code.
I utilized Archicad extensively throughout the concept and design development stages. For the visual aspects, I employed Lumion to create realistic renders, while Photoshop and InDesign were used for post-production effects and presentation materials.







Concept Development
Rheinblick Wohnen
Rheinstraße 22-24, Deichstraße 11-12, 56564 Neuwied








Design Development
Residential living with medical care
Bärensteinstraße 20, 12685 Berlin-Marzah
2019-2020


Guiding principle of the urban development concept
The east-west orientation of an 11-storey northsouth block building, which is favourable for residential construction in terms of lighting, is supplemented by a specific parcel bubble in the north-east with another west-east running residential block to create a T-shape and is based on 2-storey commercial levels that are used for local medical care The north-south running block building is set centrally to maximise urban density and comply with the distance regulations.
The urban development concept is intended to round off the typical GDR housing architecture in a way that uses as little space as possible, while maintaining its own identity and yet integrating it as harmoniously as possible into the given building structure in a restrained manner This is achieved primarily by taking up the existing building masses, building heights and roof shapes and developing them further in a playful way. This planning eliminates any exceedance of the setback distances
In the largest part of the 1st basement of level -1, sales and practice areas for medical and everyday local supplies (shops, doctor s offices, medical equipment, pharmacies and drugstores) are located, as well as on the ground floor (level +1) and 1st floor (level +2).
The smaller part contains technical rooms, bicycle parking spaces and a tenant cellar. In the 2nd basement (level -2) there is an underground car park with 64 parking spaces, and on level -1 there are 19 parking spaces. In addition to the supply and service areas, levels +1 to +2 also contain assisted living, which is then exclusively located on levels +3 to +6, and levels +7 to +11 are to be used for nursing care All apartments with senior care are of course barrier-free
Car access is via a ramp from the south side to the two underground parking levels. The fire service is provided with a bypass by a building charge on the neighboring properties. Deliveries for the shops to the upper floors are made via the underground parking levels. Access for pedestrians and disabled people to the shops and the residential building is ensured by western and central access routes.
The access routes on the periphery of the building ensemble are not sealed The surface covering must be permeable to rain. At the interface between the east-west and north-south running block and in the southern third of the northsouth running block there is a lobby with the elevators and access to the stairs for the upper floors.


