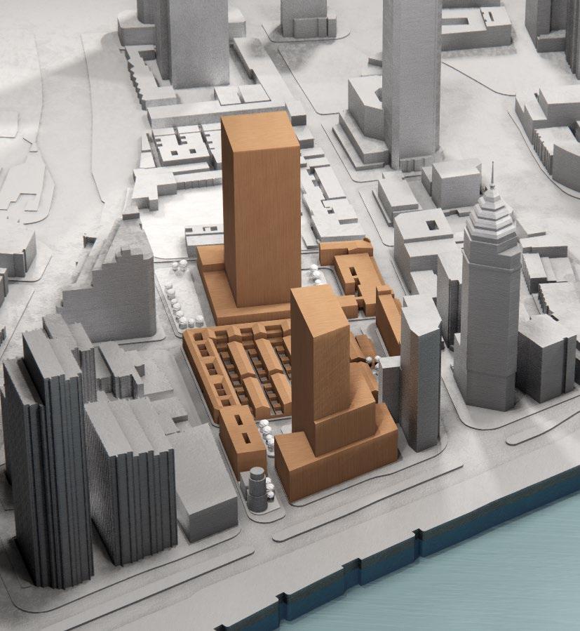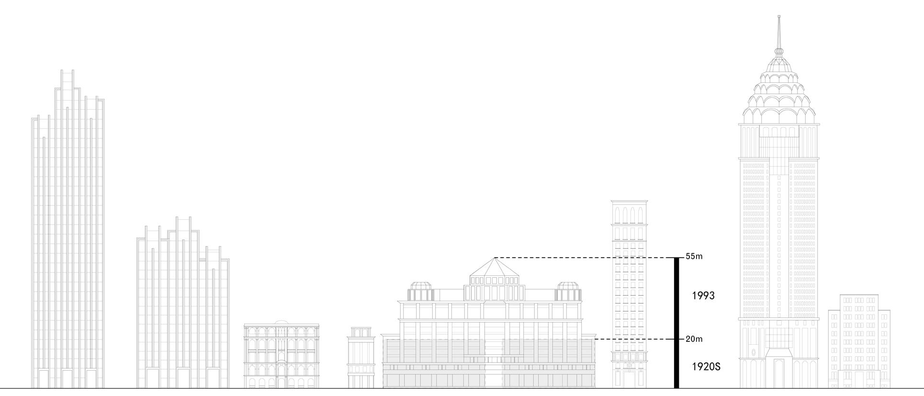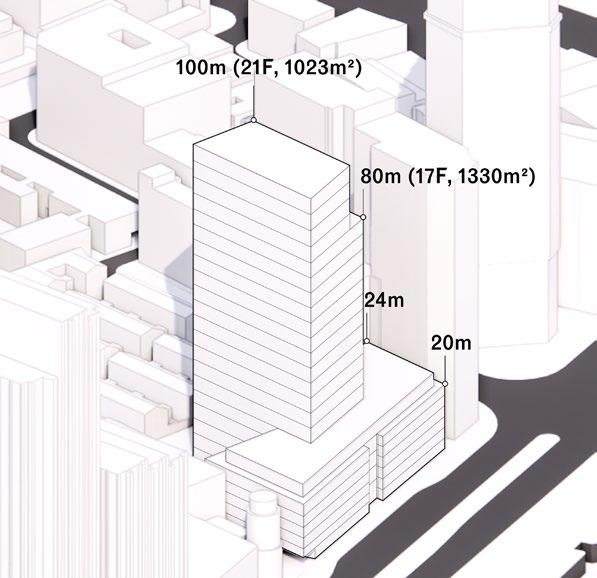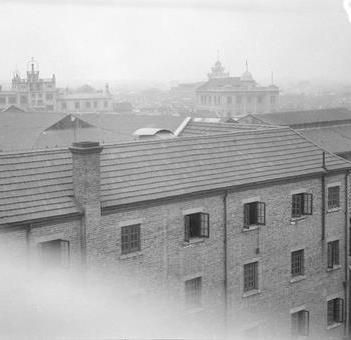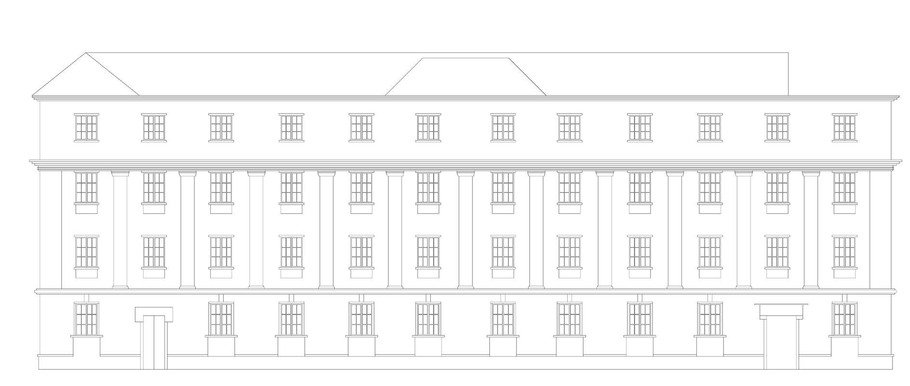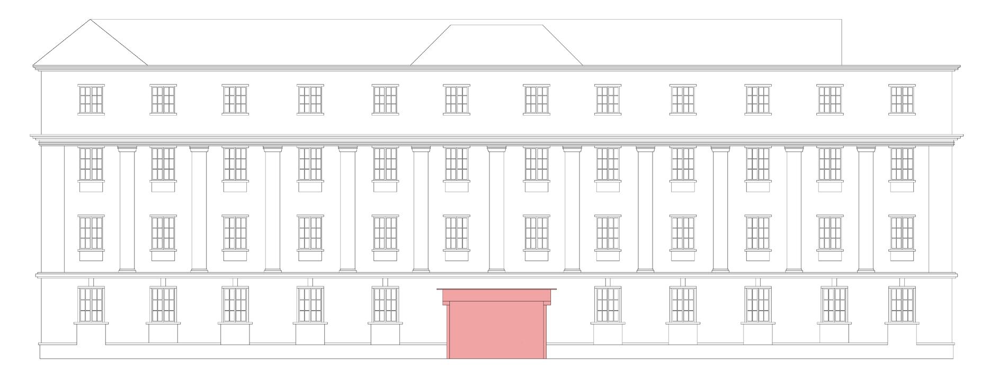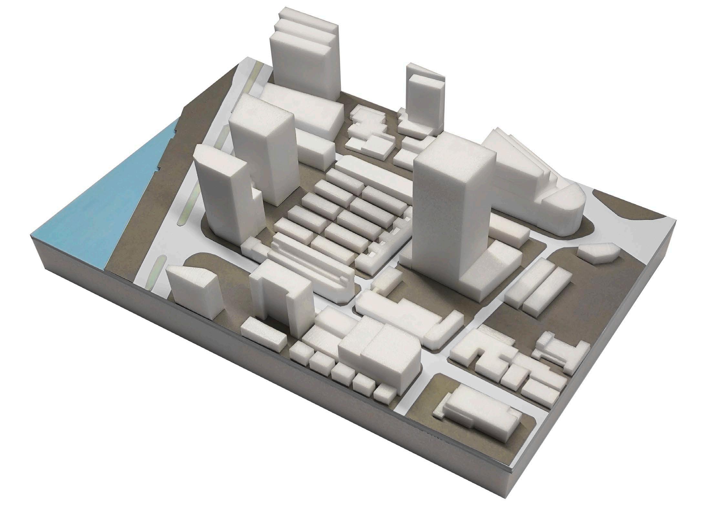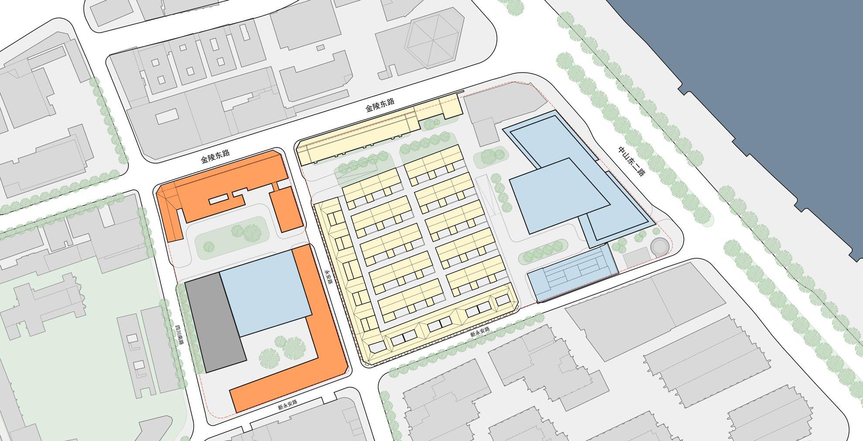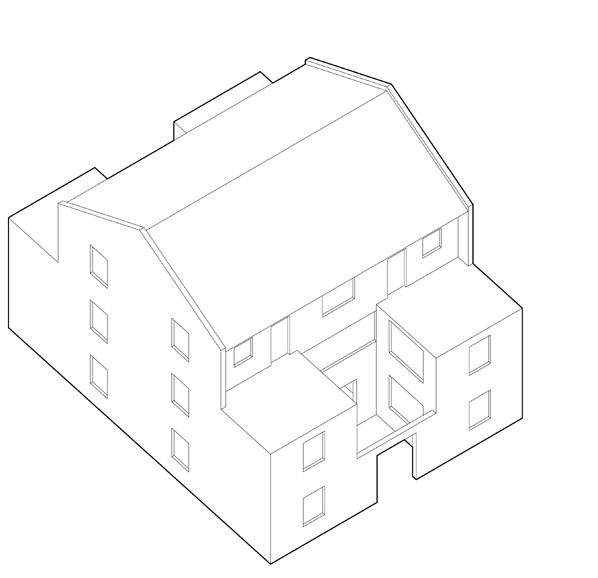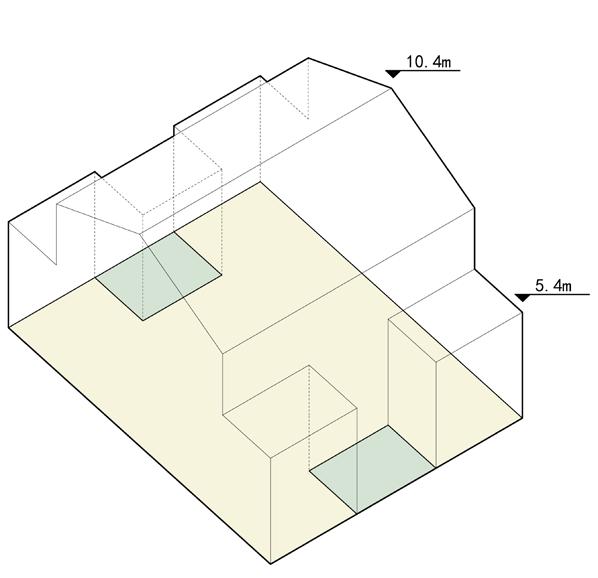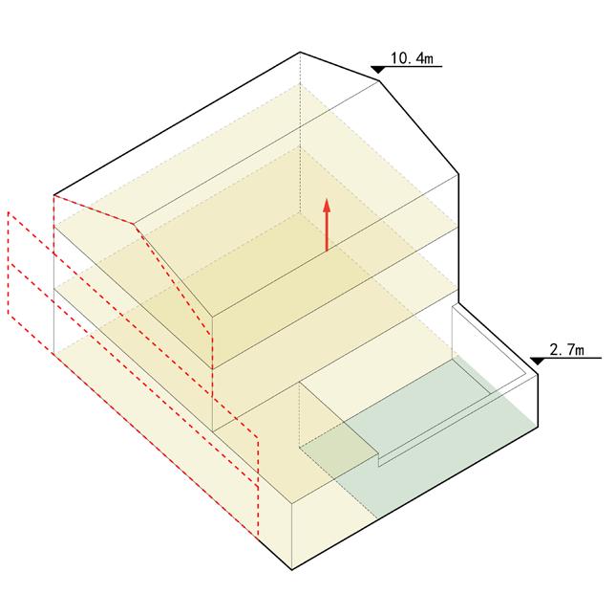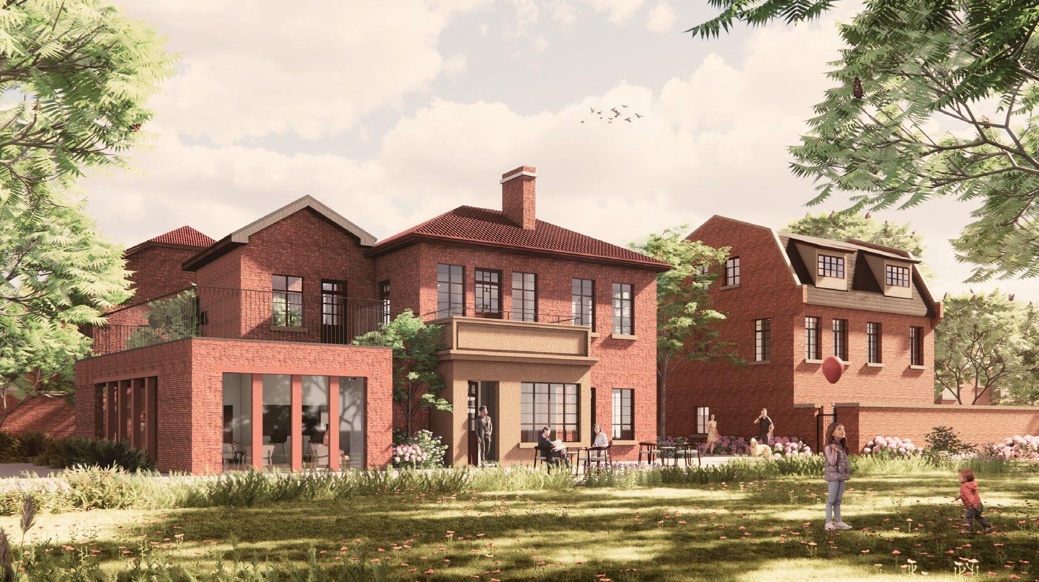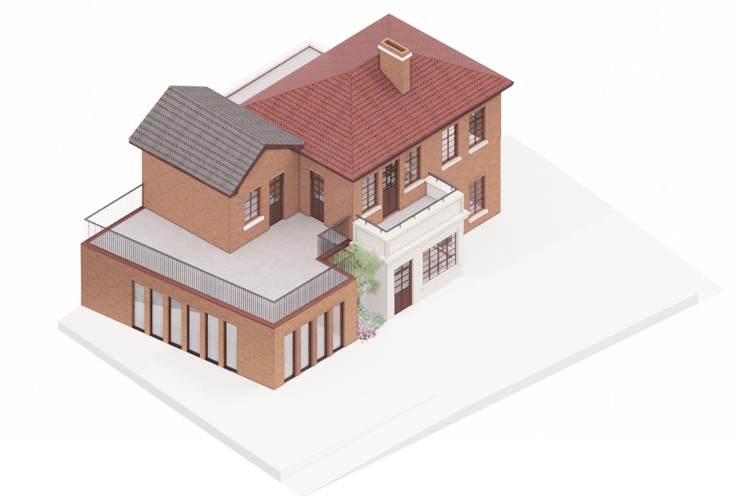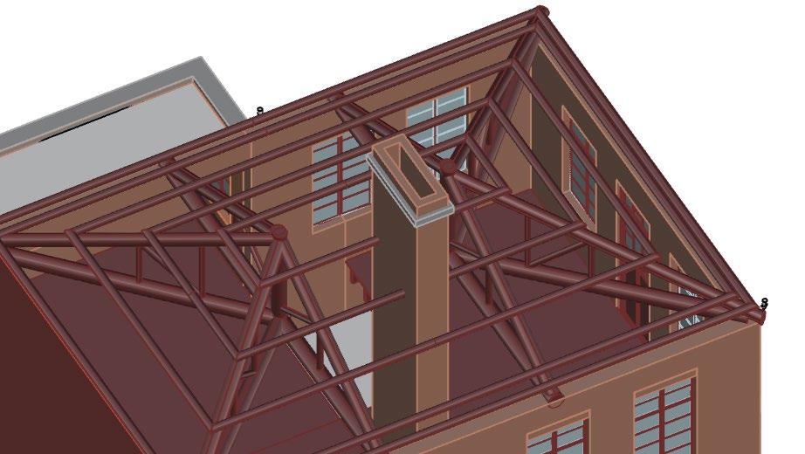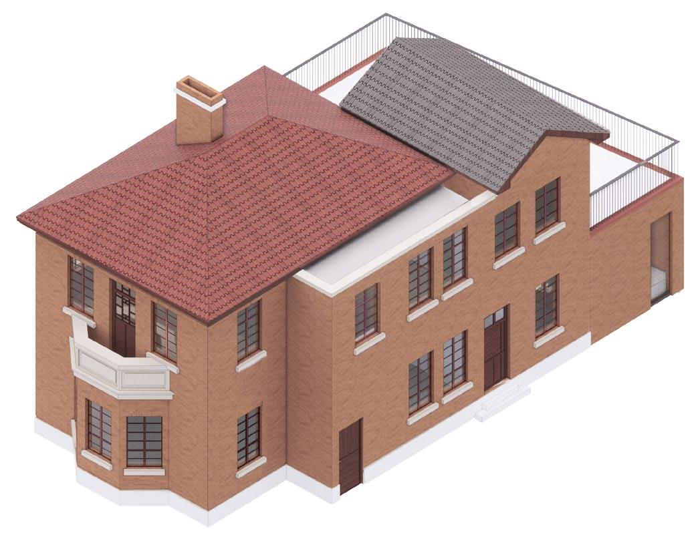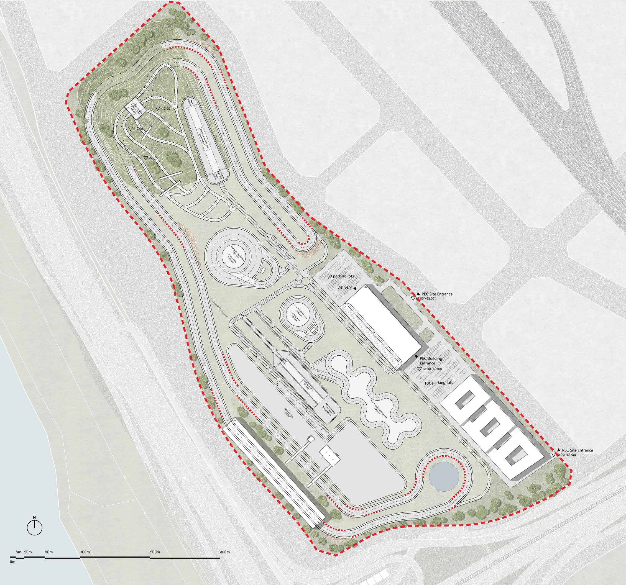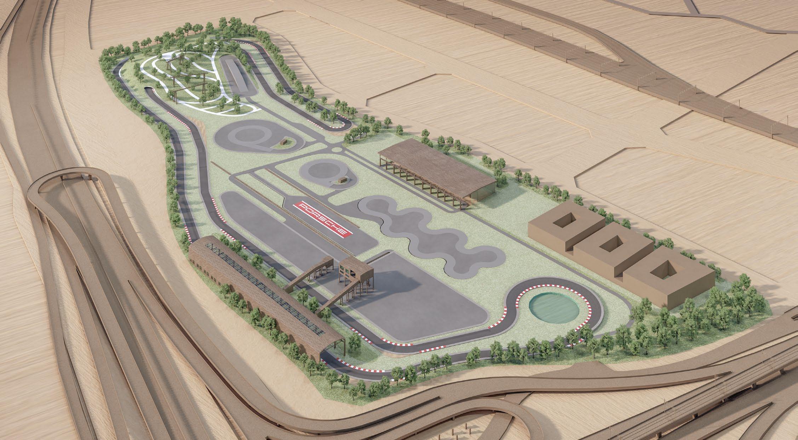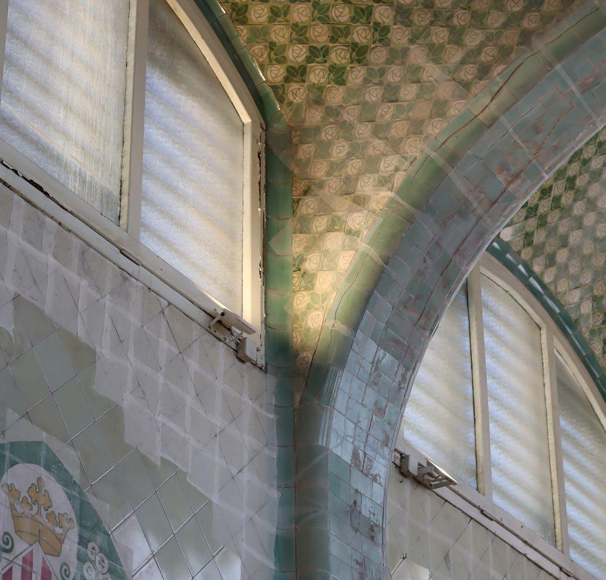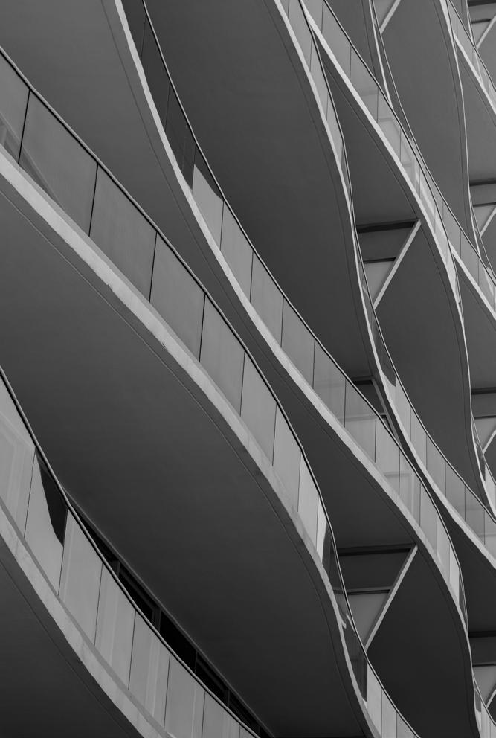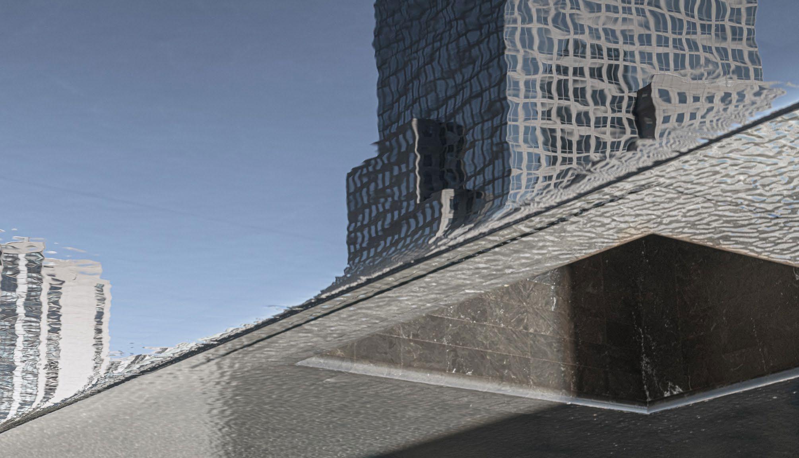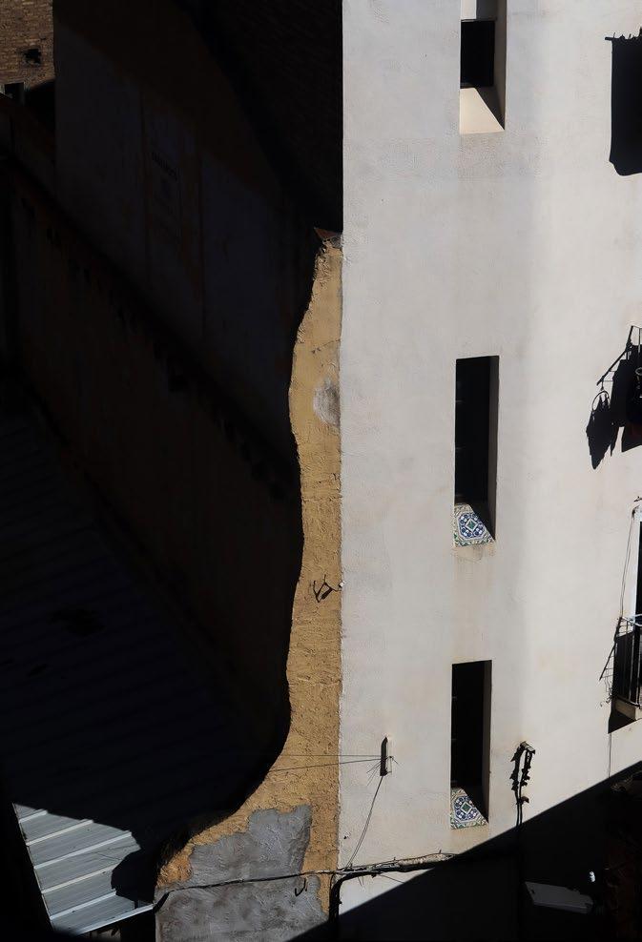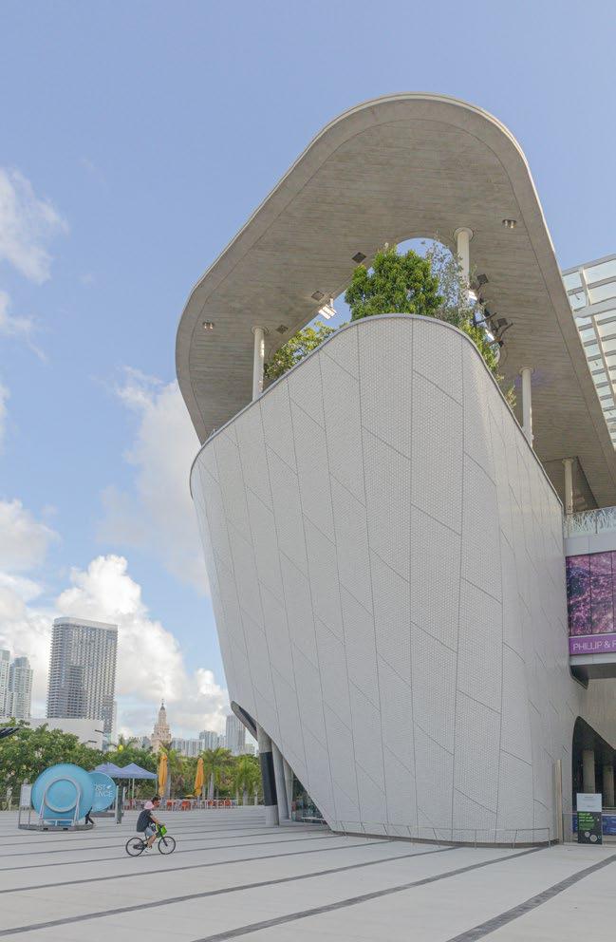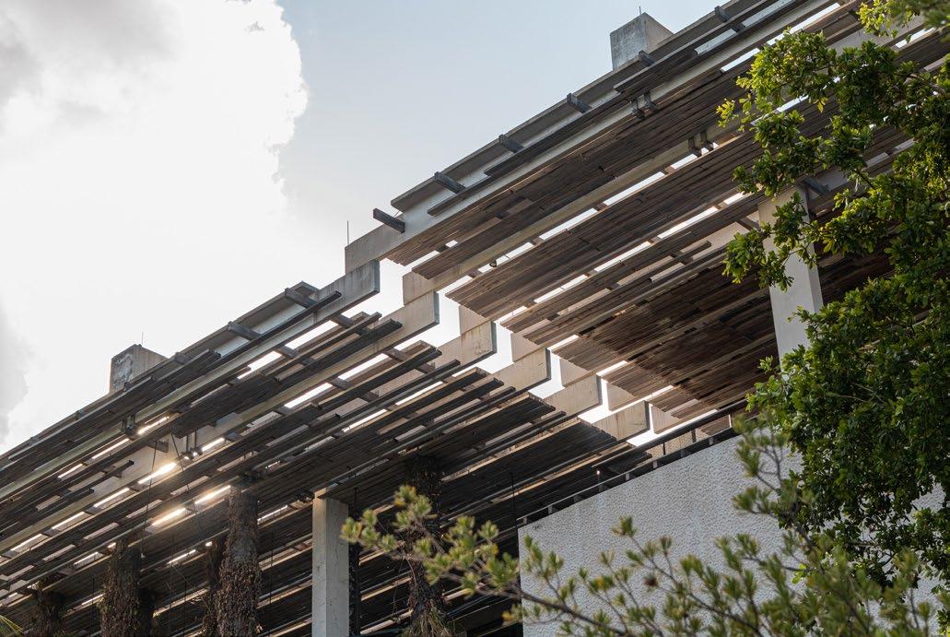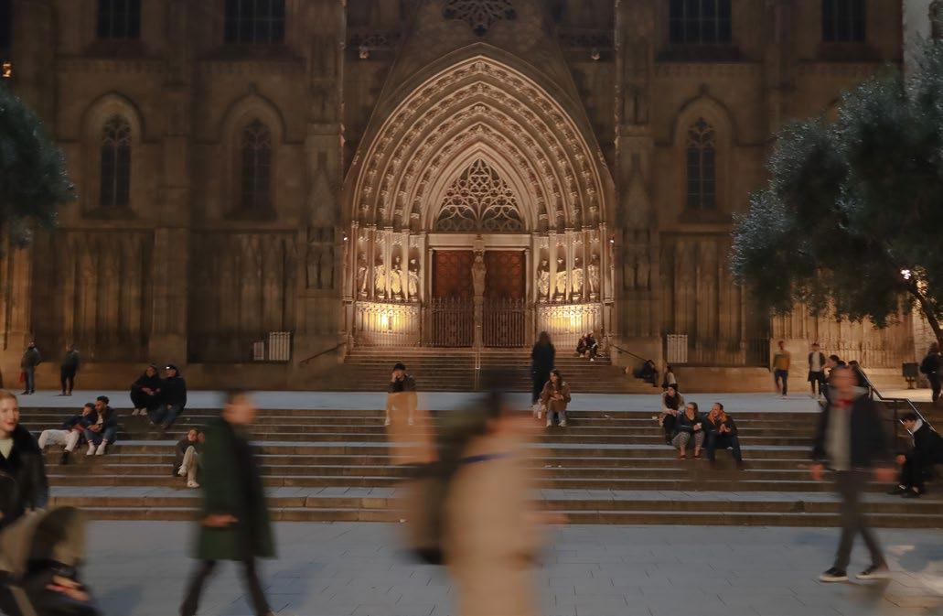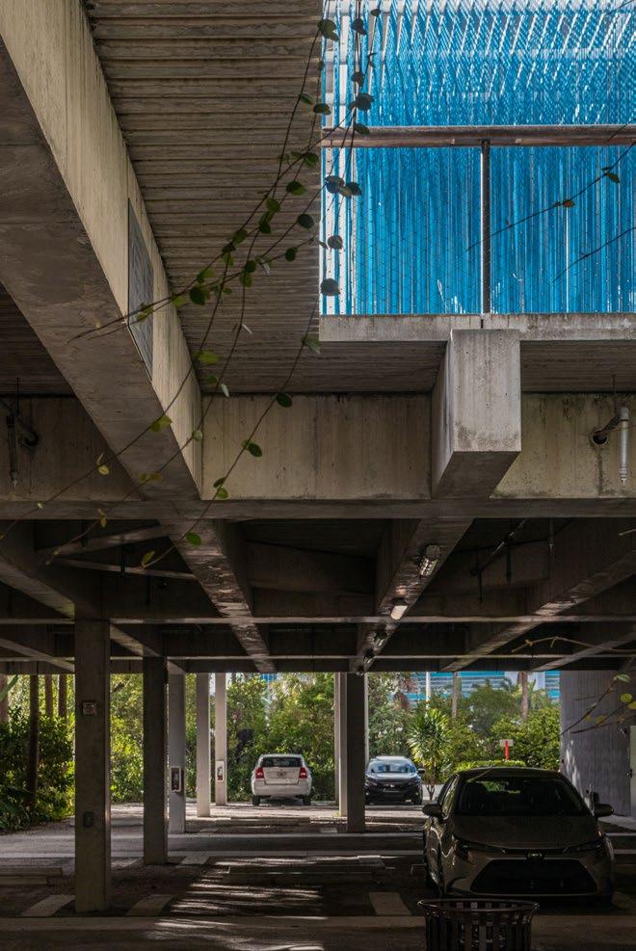HENGZHE ZHANG
ARCHITECTURE PORTFOLIO
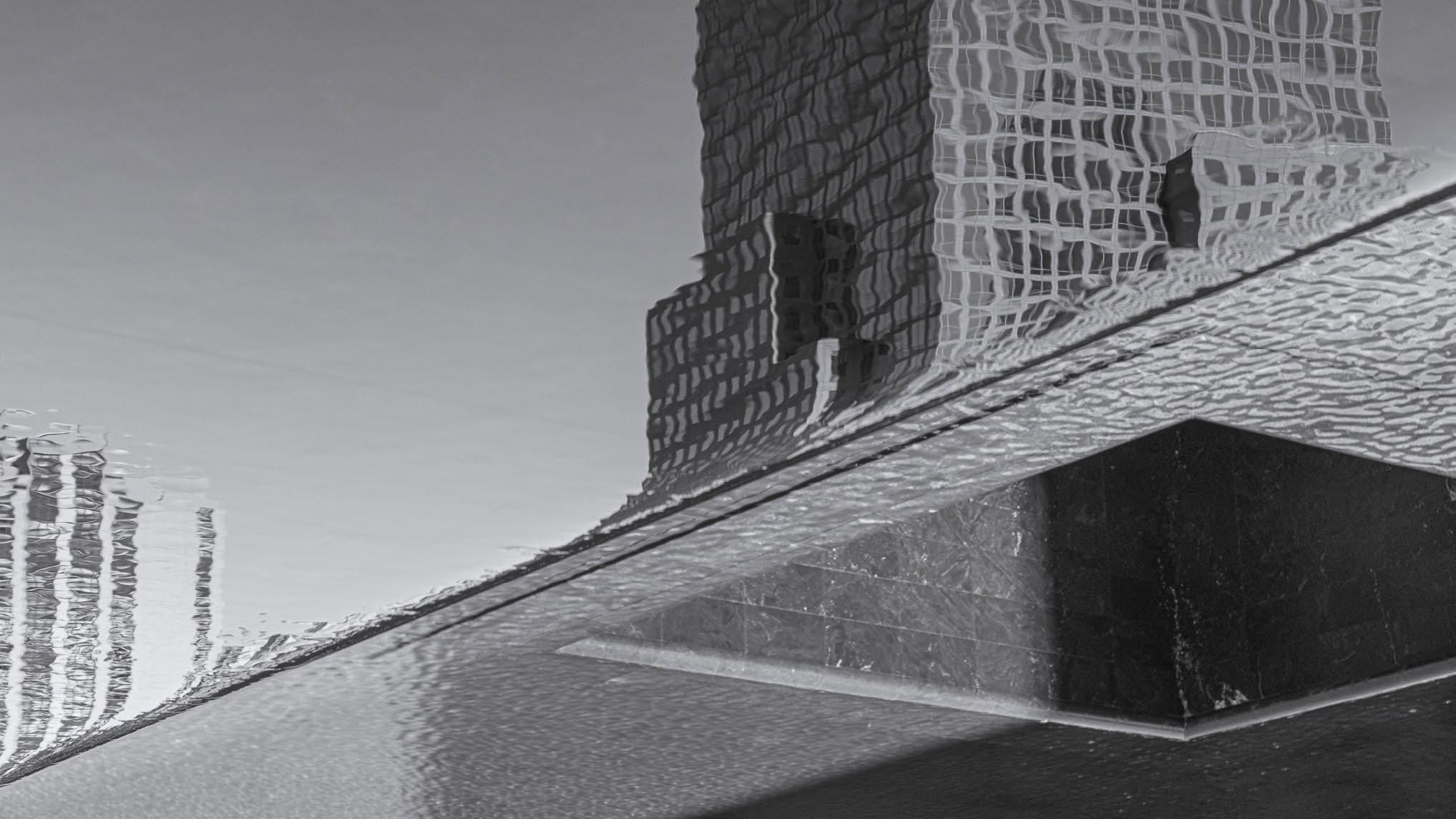
CONTENTS
Common Palace: Urban Forest
Community Center
2023 Spring
SAN JUAN COLLECTIVE RESIDENTIAL
Collective Apartment
2022 Fall
ALIVE MUSEUM
Regional Culture Museum&Workshop
2021 Fall
TRIANGLE FIRE STATION
Community Fire Station
2022 Spring
TEA HOUSE-CLIFF
Cultural Tea House
2021 Spring
HEART OF GEJIA VILLAGE
Group Installation Practice 2023
COLLECTIVE INCREMENTAL HOUSING
Informal Dwelling
2022 Fall
INTERNSHIP
David Chipperfield Architects 2023
ARCHITECTURE PHOTOGRAPHY
Architectural Photography Internship
2022-2023
01 24 02 12 32 46 50 56 62 72
Reflecting Absence
01
Common Palace: Urban Forest
Mixed Uses ,Community Center, Barcelona
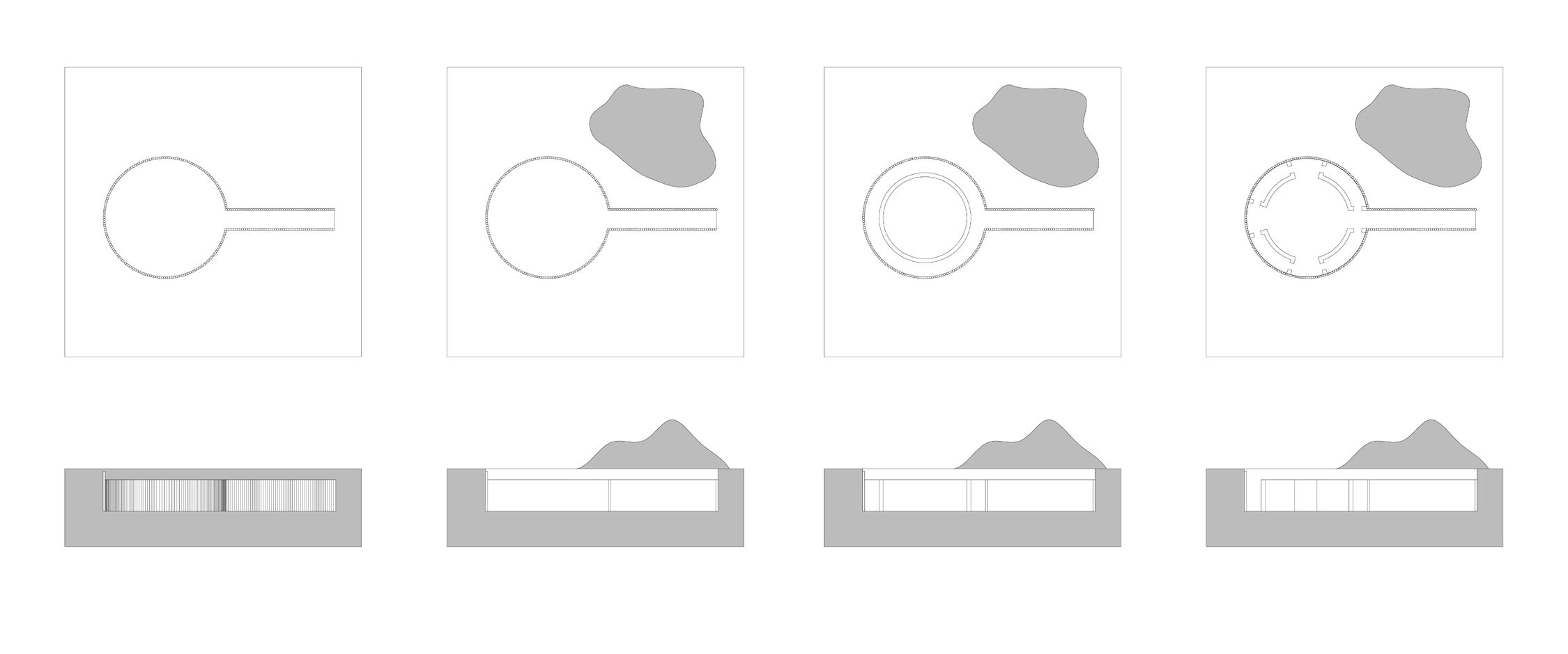
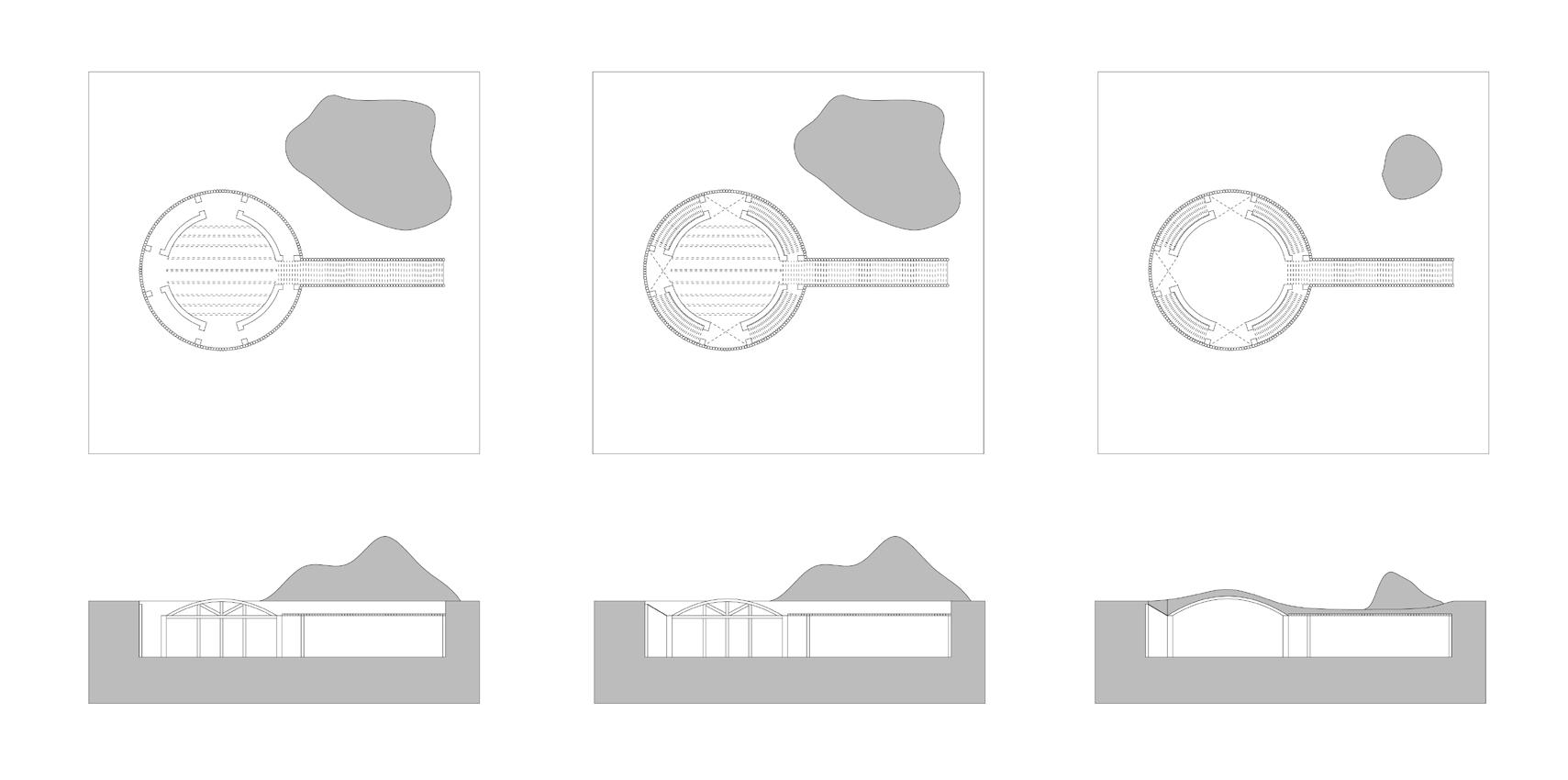
The purpose of this project is to create a multifunctional public space within a traditional residential area in Barcelona. The space provides an auditorium, classroom, office, and cafe for people to use. This public space inherits the urban planning principles of Barcelona’s metabolism. The fully green roof provides a new ecological environment for the city, and the semi-underground rammed earth construction takes into consideration the hot climate of the local summers. The management of water resources within the community also reflects a commitment to resource reuse.
The distinctive feature of this project is the construction method on site. The project aims to maximize the potential of raw earth, and therefore, a combination of materials such as granite, travertine, straw, and raw earth is used in the material selection. Additionally, by utilizing concrete pillars drilled into the ground, over time, the root system of the roof will gradually occupy the underground space, ultimately allowing the entire building to blend back into nature.
Professor: Ramon Bosch
Washington University in St. Louis Spring 2023 Arch 511
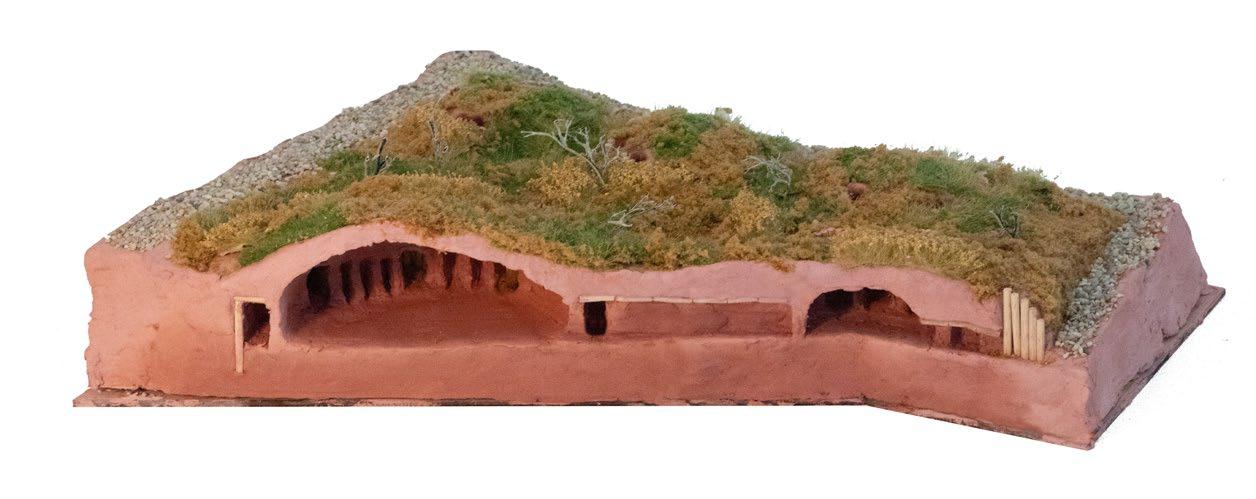
02 03
Fig. 2: Section Model
Fig. 1: Construction Process on Site
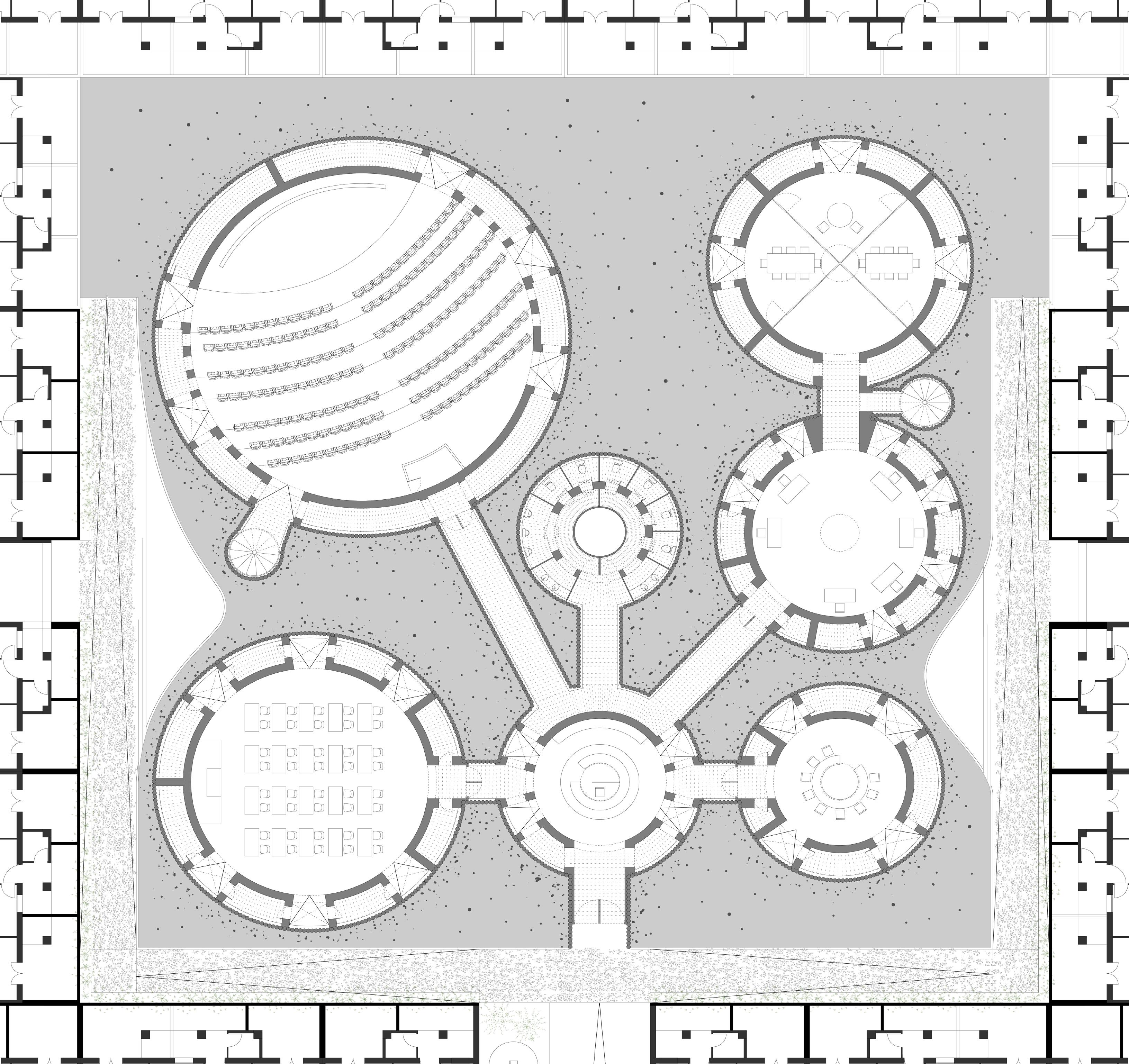
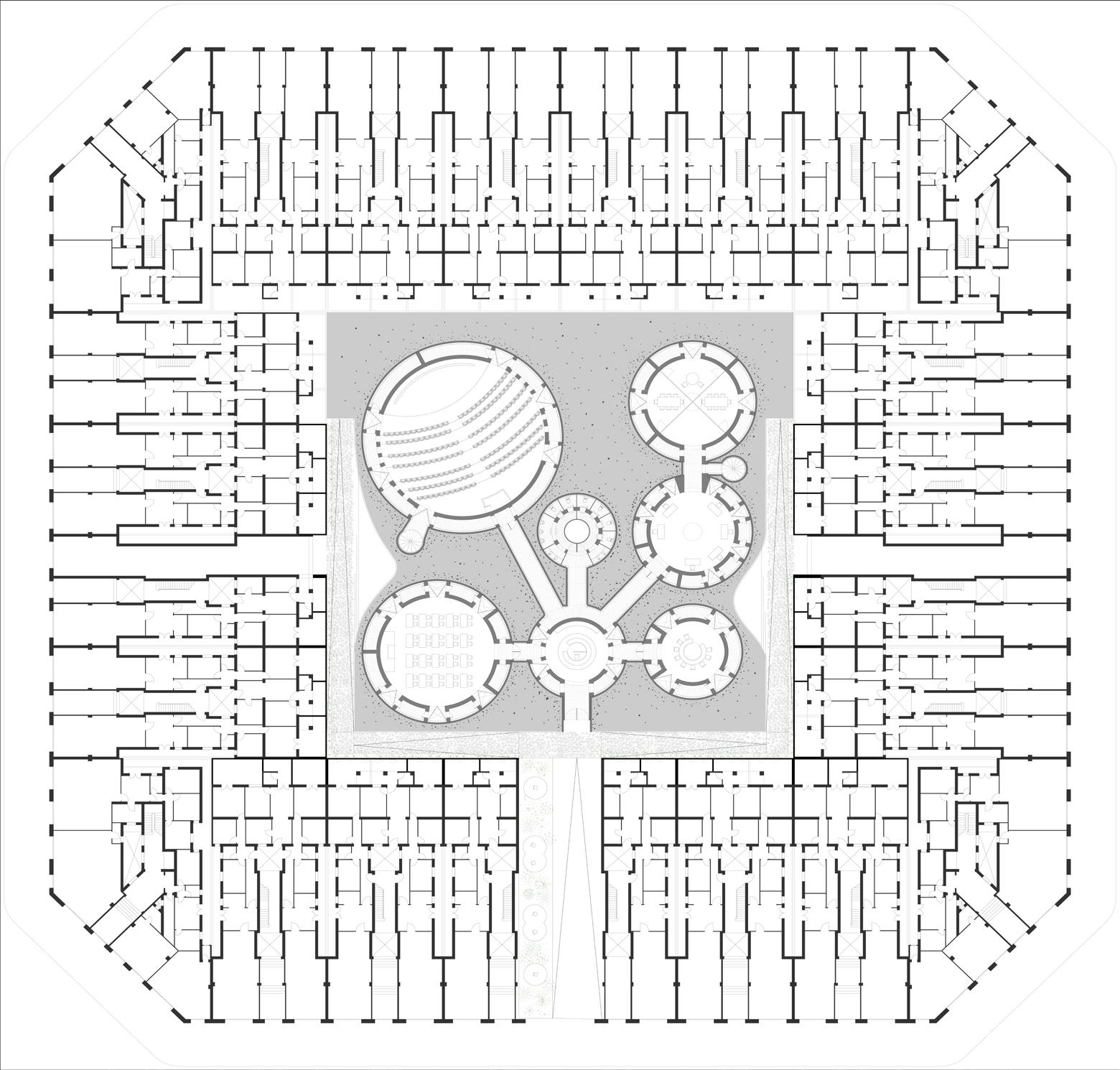

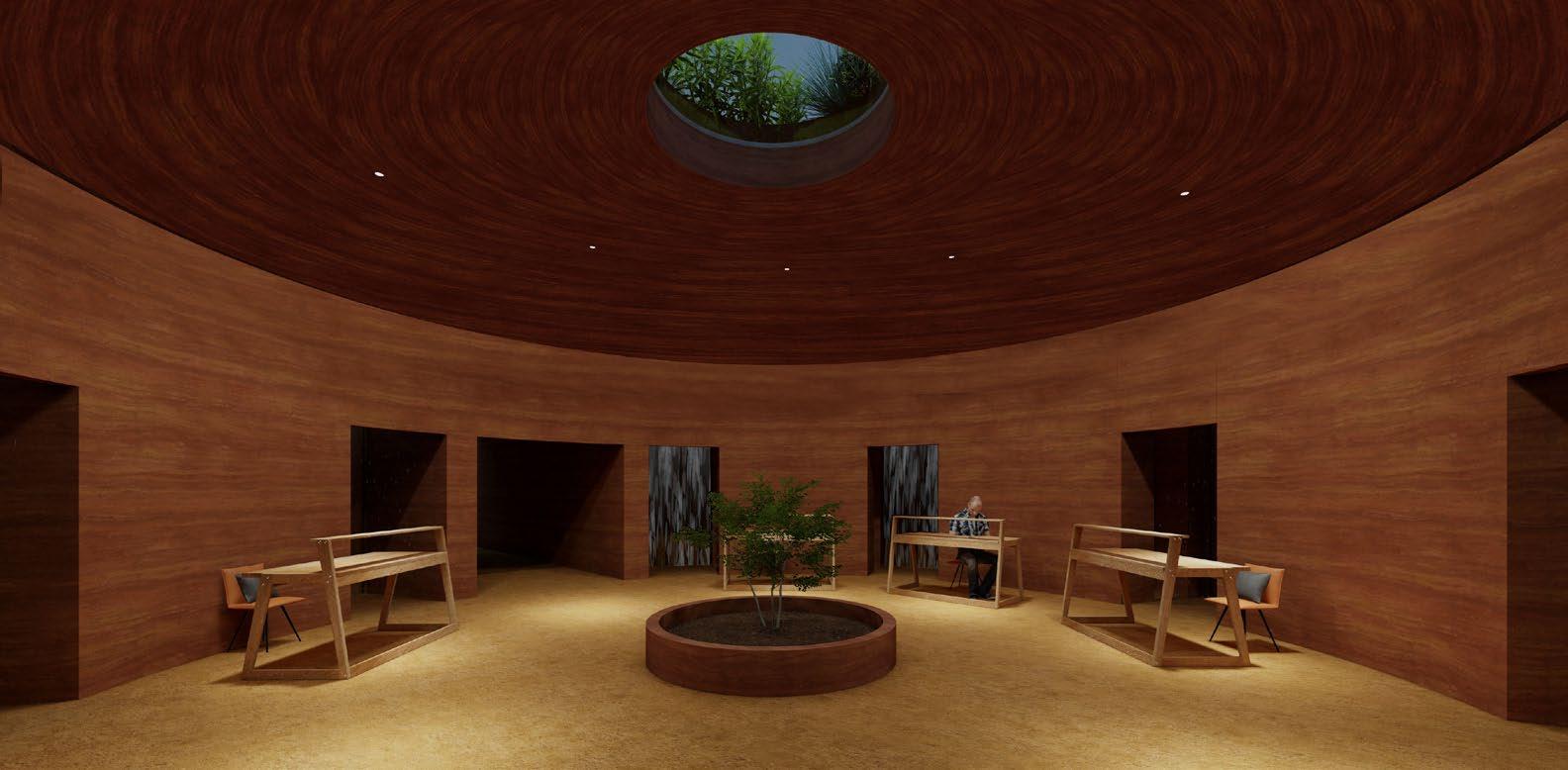
04 05
Fig. 3: Underground Plan (Zoom in)
Fig. 4: Underground Plan (Full)
Sunny Day and Rainy Day
Fig. 5&6: Interior
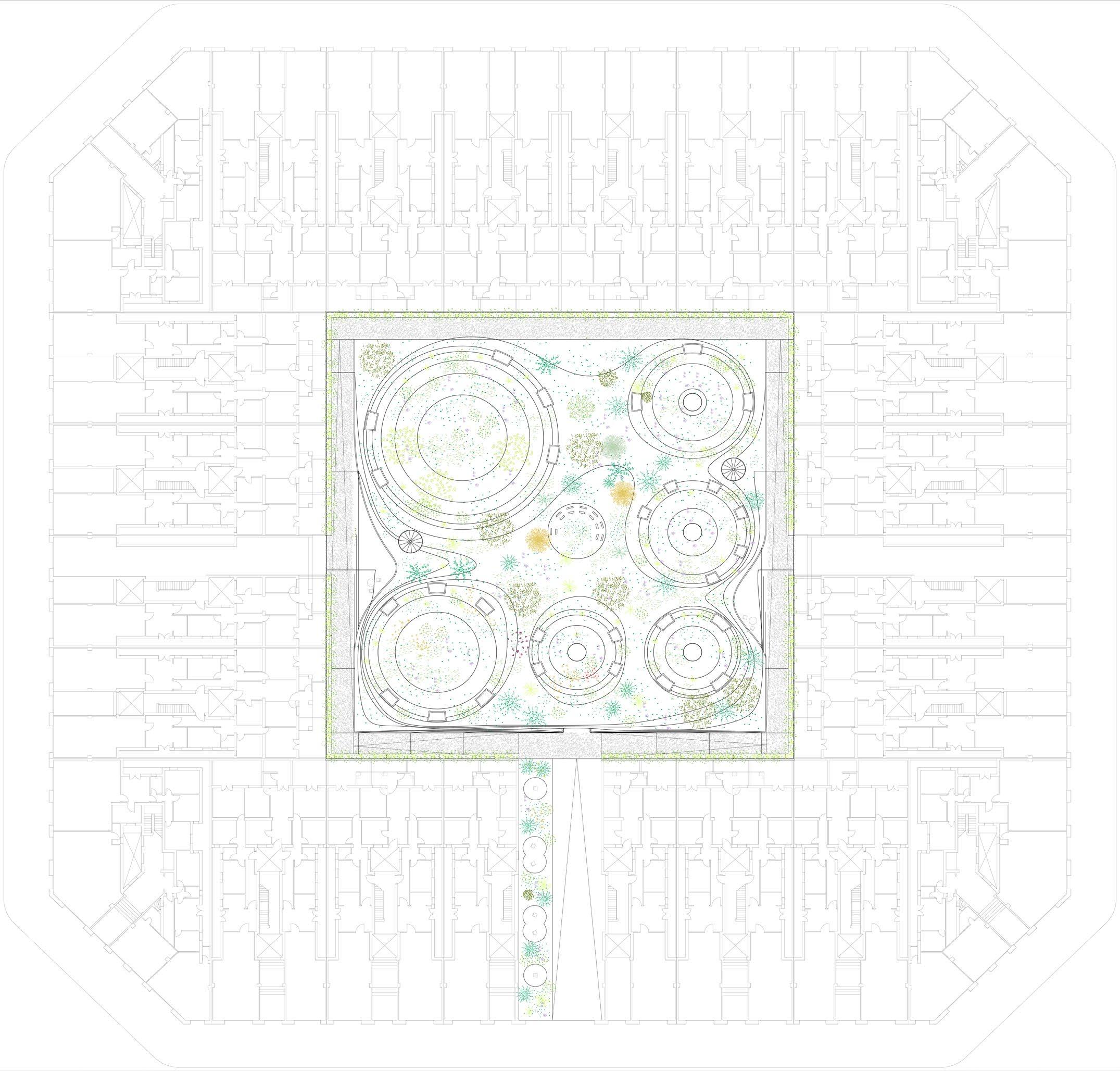
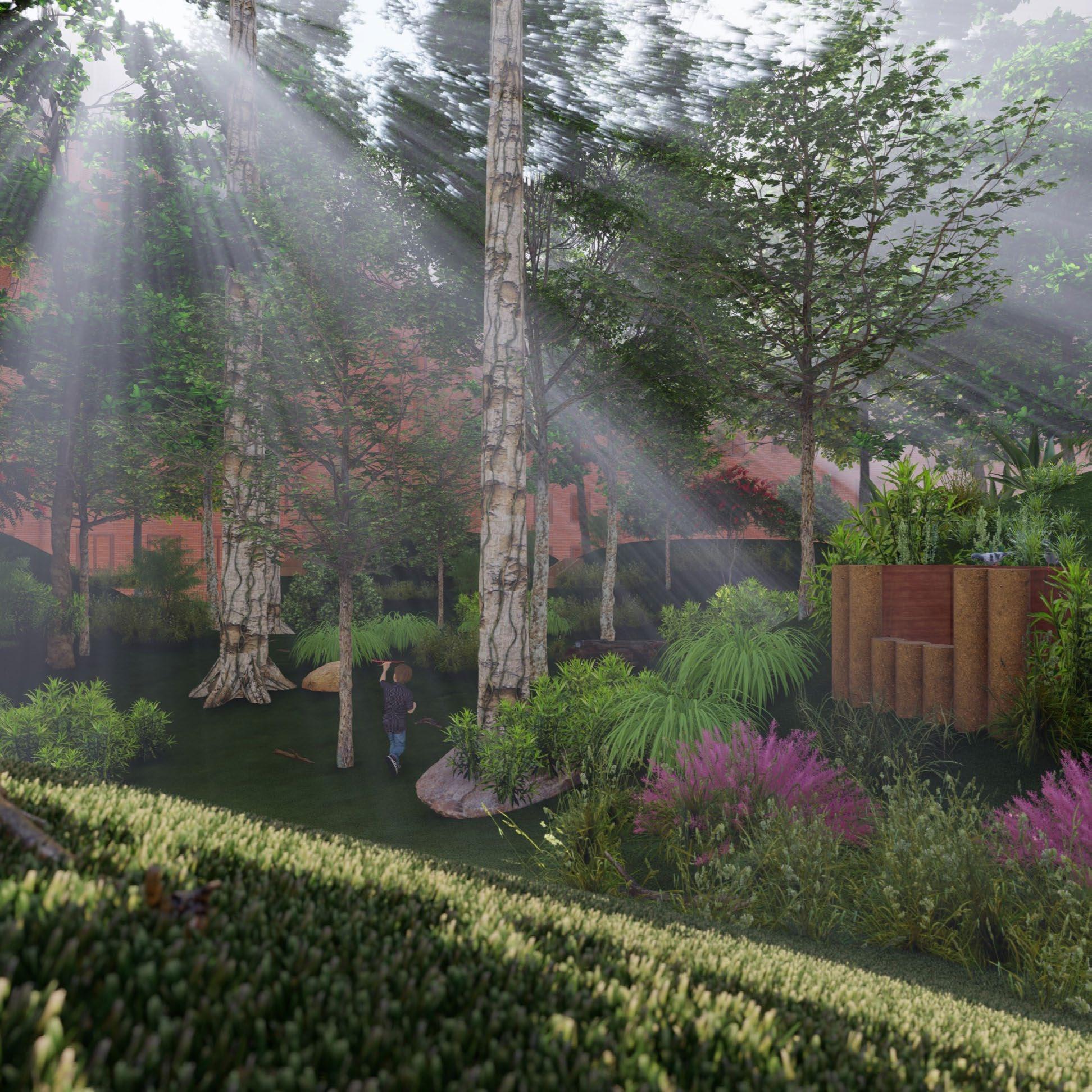
06 07
Fig. 7: Rooftop Plan
Fig. 8: Rooftop Natural Environment
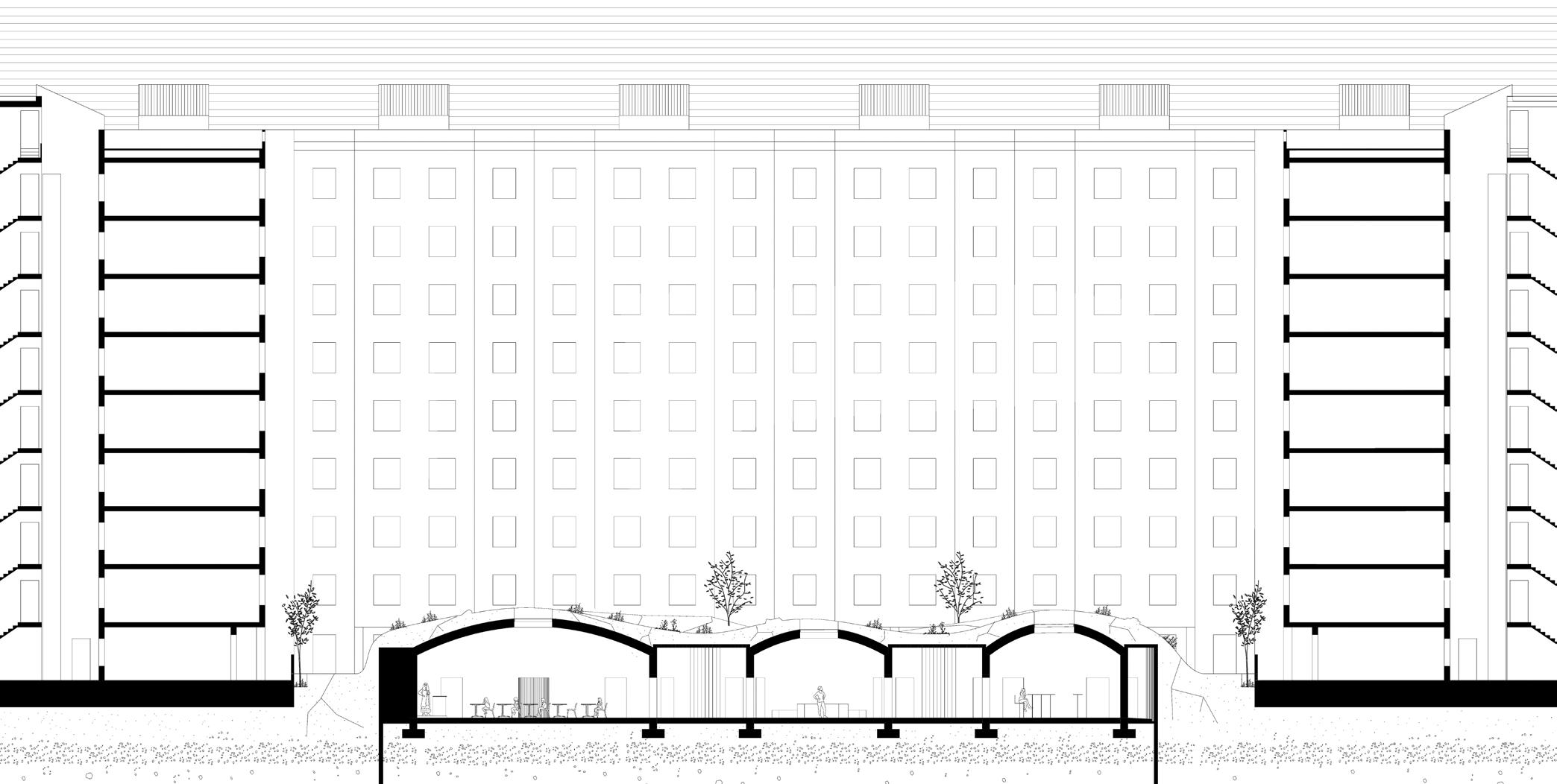
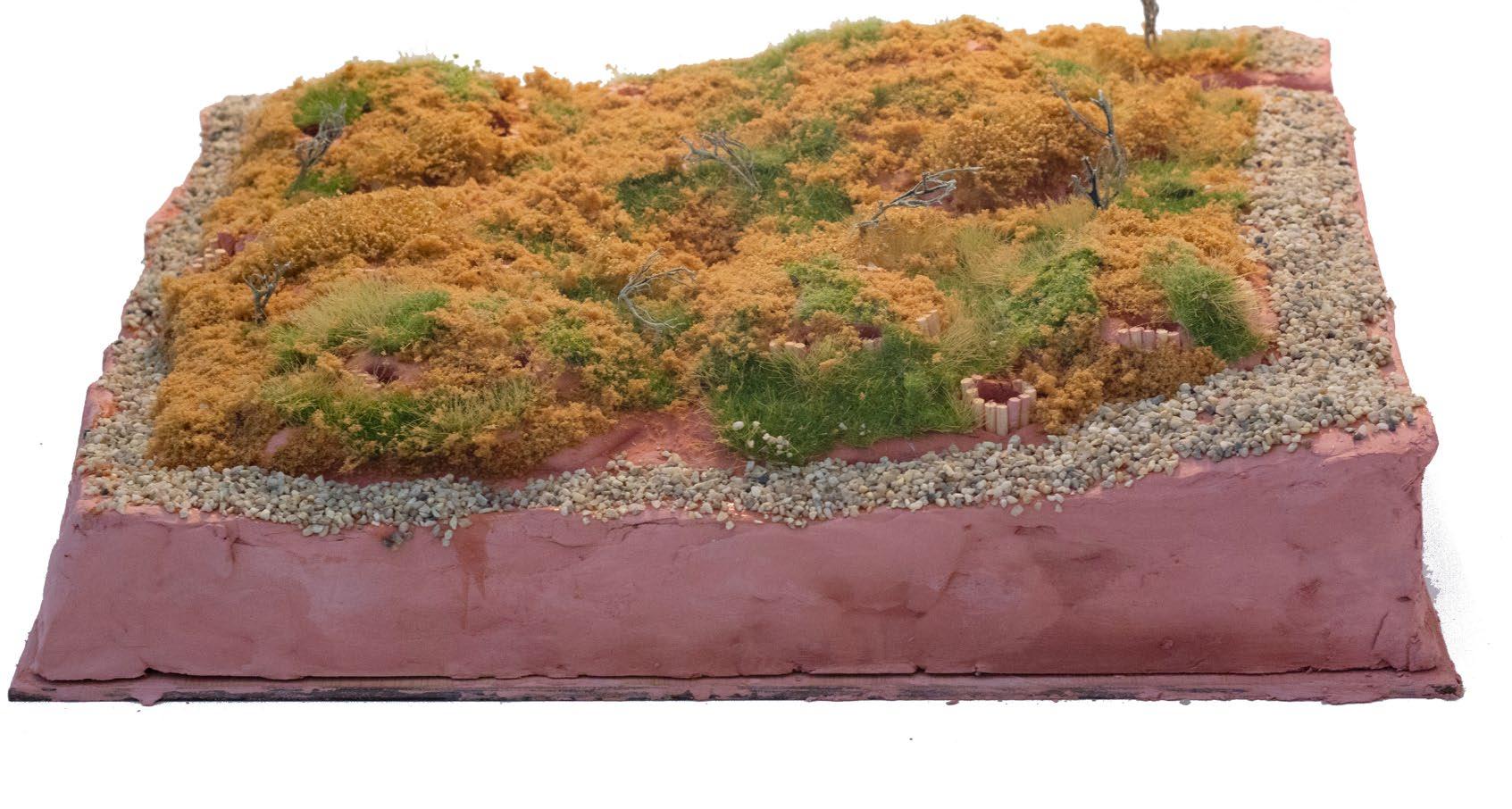
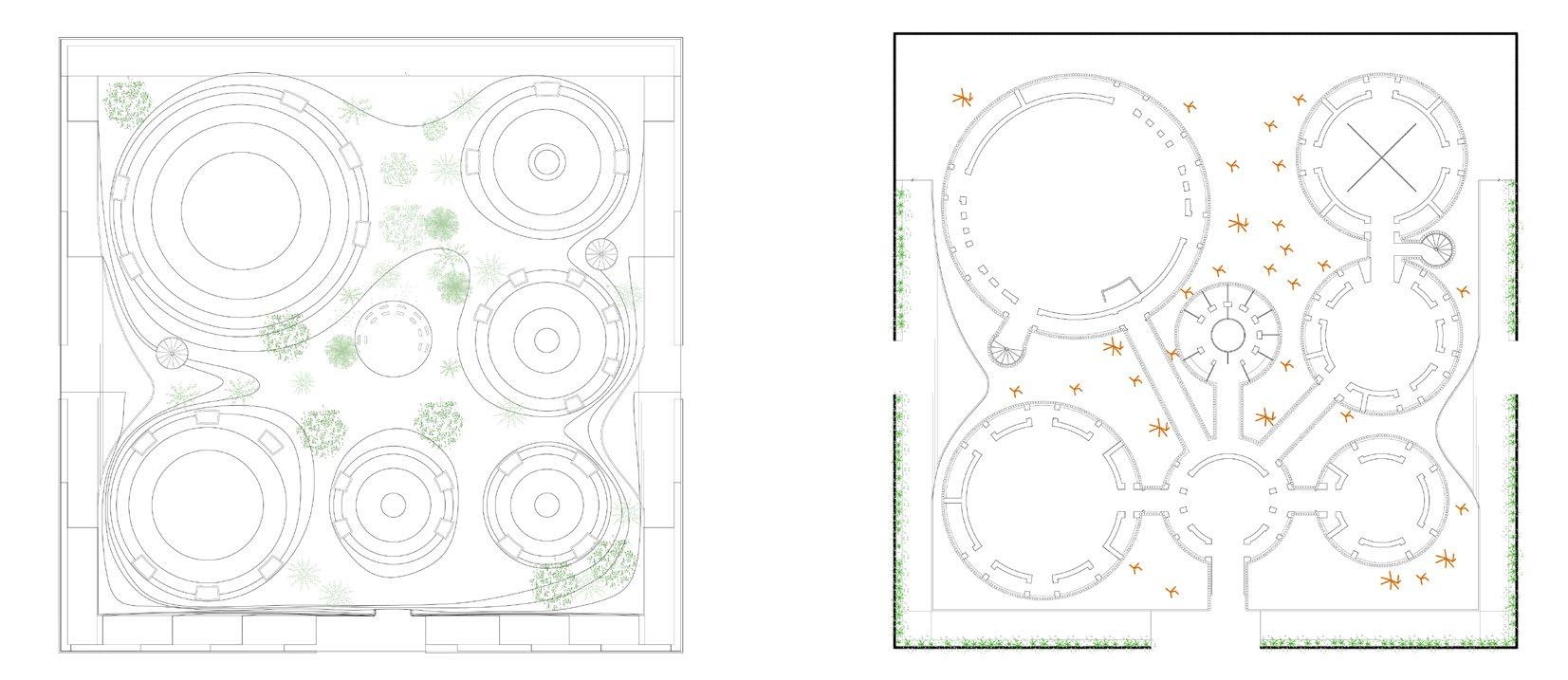
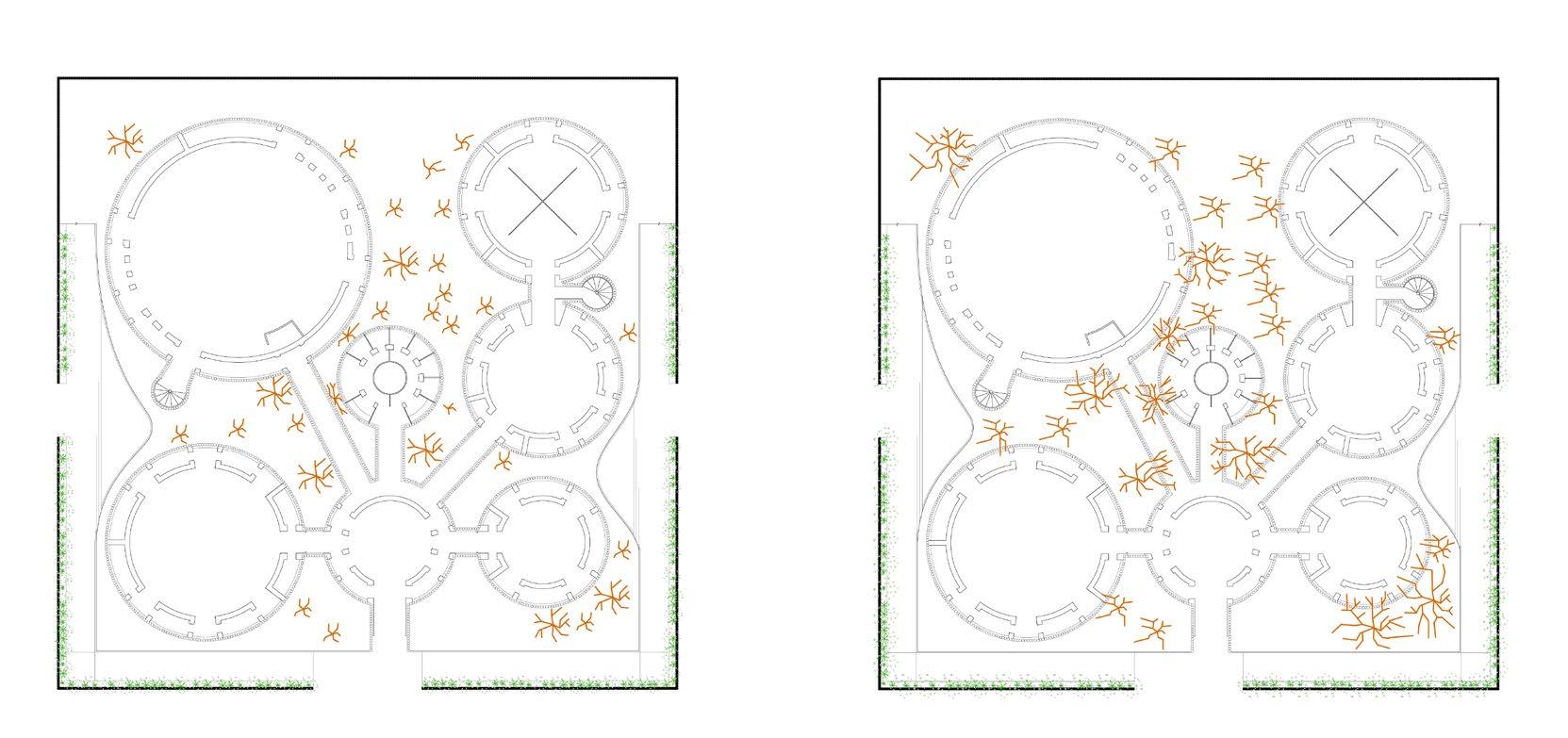
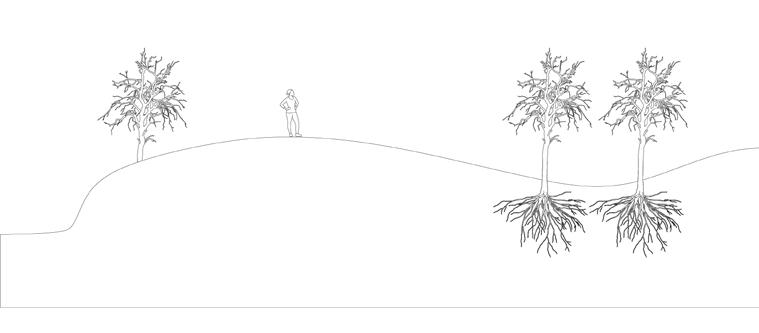
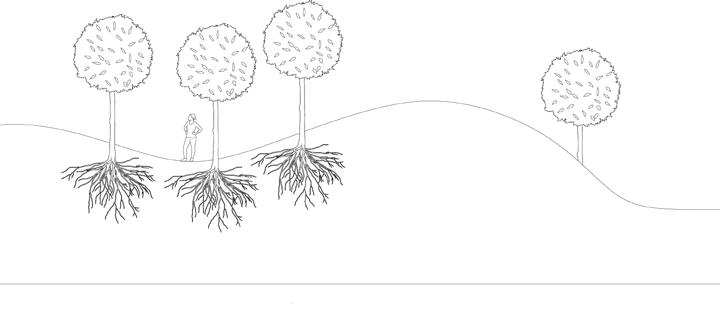
08 09
Fig. 9: Section from High Point to Low Point
Fig. 10: Model to Show Height Difference
Fig. 11: Root Analysis overtime
Fig. 12: Lifestyles Based on the Season
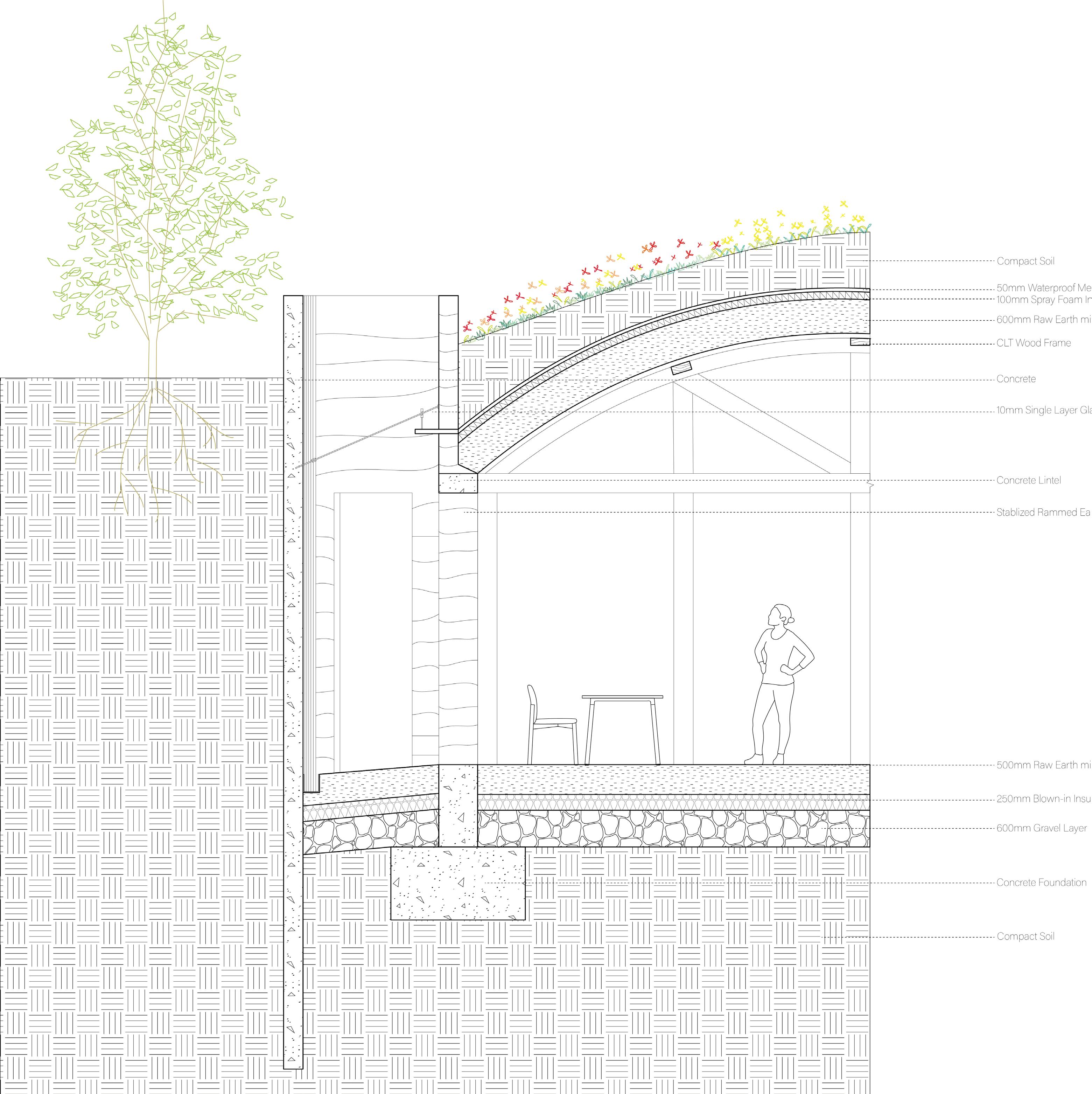
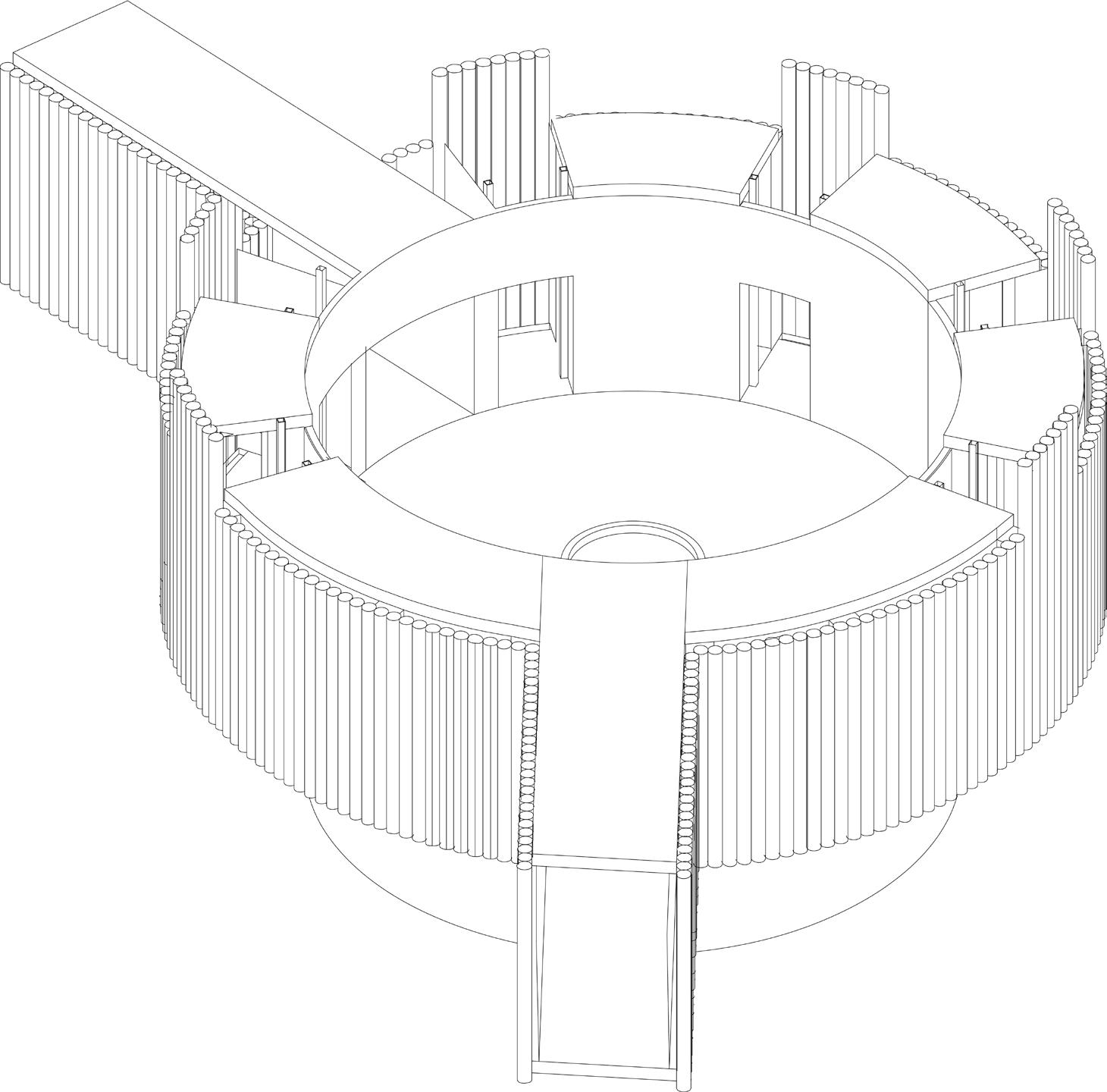
10 11
Fig. 13: Section Details
Fig. 14: Axono View of One Dome
02
SAN JUAN COLLECTIVE RESIDENTIAL
Mixed Use, Multi-Family Housing, San Juan
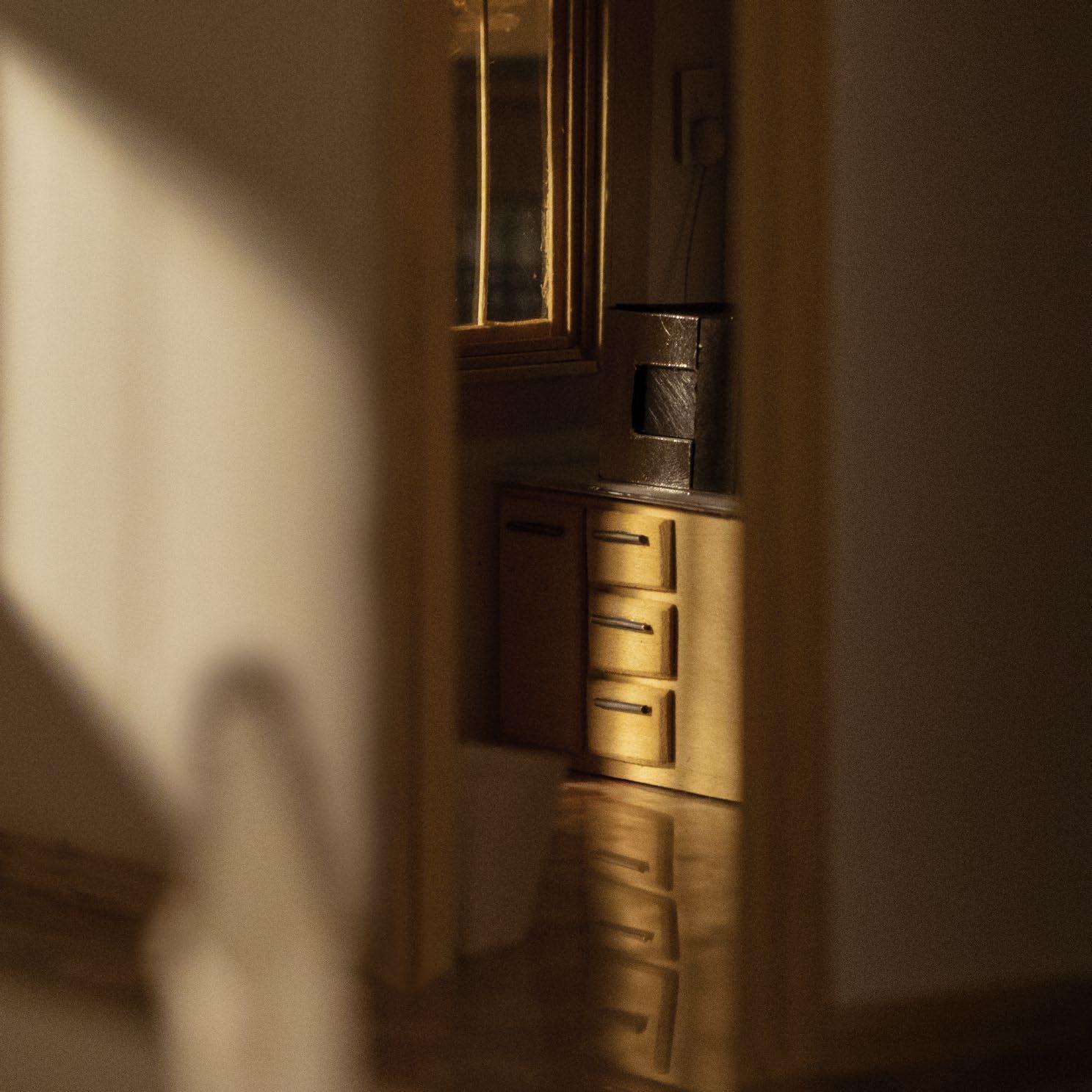
The purpose of this project is to design an apartment that caters to the lifestyles of both local people and modern individuals. The project site is located in San Juan, and the first consideration in the design process was to meet the local climate conditions. This design utilizes passive strategies as the main design guideline, with no glass to provide maximum ventilation and shading. The whole project began with the study of Threshold, which is shown in the picture on the left. Through the study of thresholds, ways were identified to address the climate conditions. By utilizing the Venturi effect and wind-catching walls, maximum comfort can be achieved. Based on this, the design focuses on a multi-family lifestyle. Three different house types are proposed, with each layout balancing privacy and openness. The entire building is connected and confirmed by a central circulation system. This layout also considers the goal of minimizing costs while maximizing the living experience. Overall, the design demonstrates a harmonious combination of residents and nature.
Professor: Monica Rivera
Washington University in St. Louis Fall 2022 Arch 419
12 13
Fig. 1: Threshold Physical Model
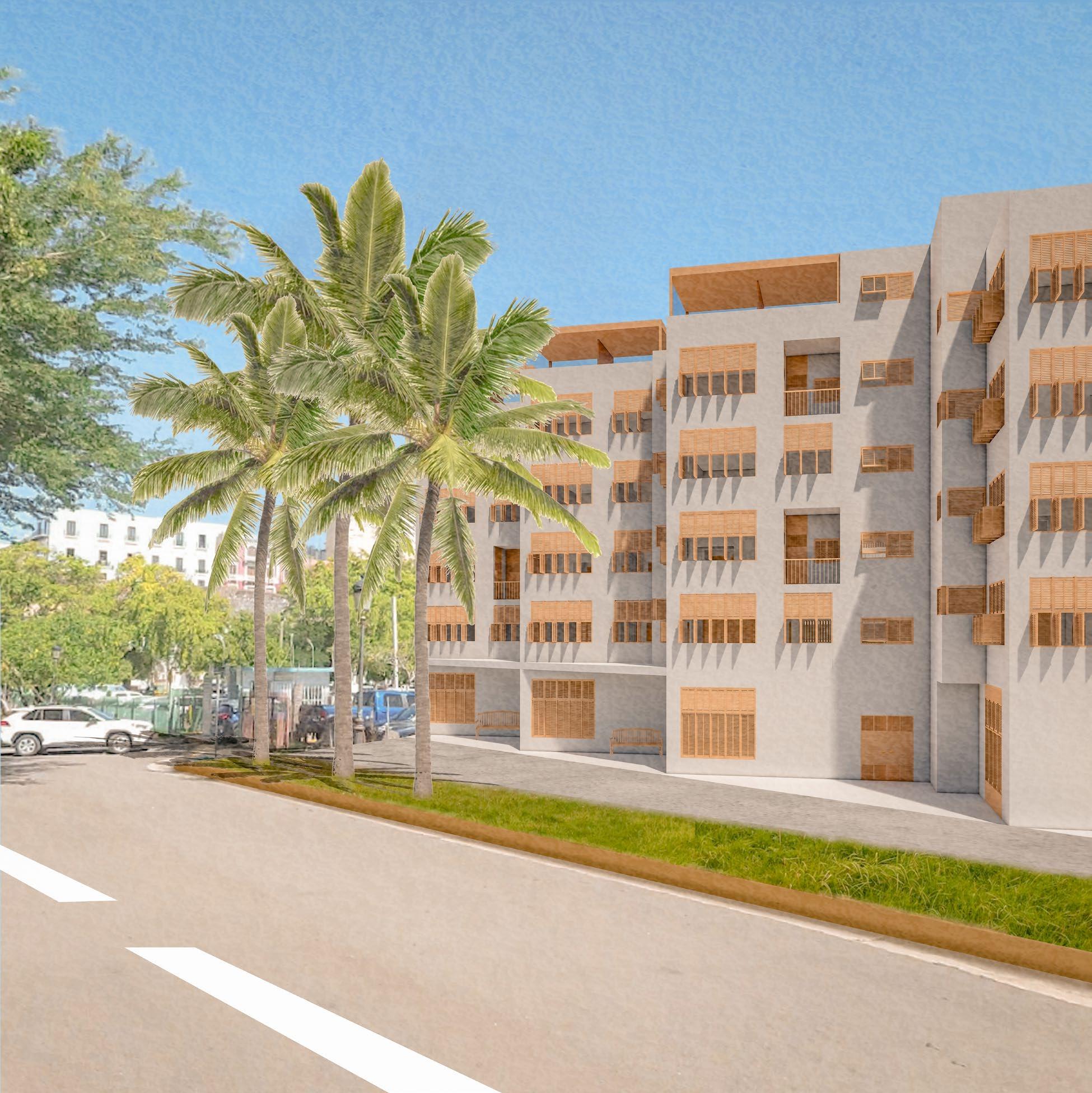
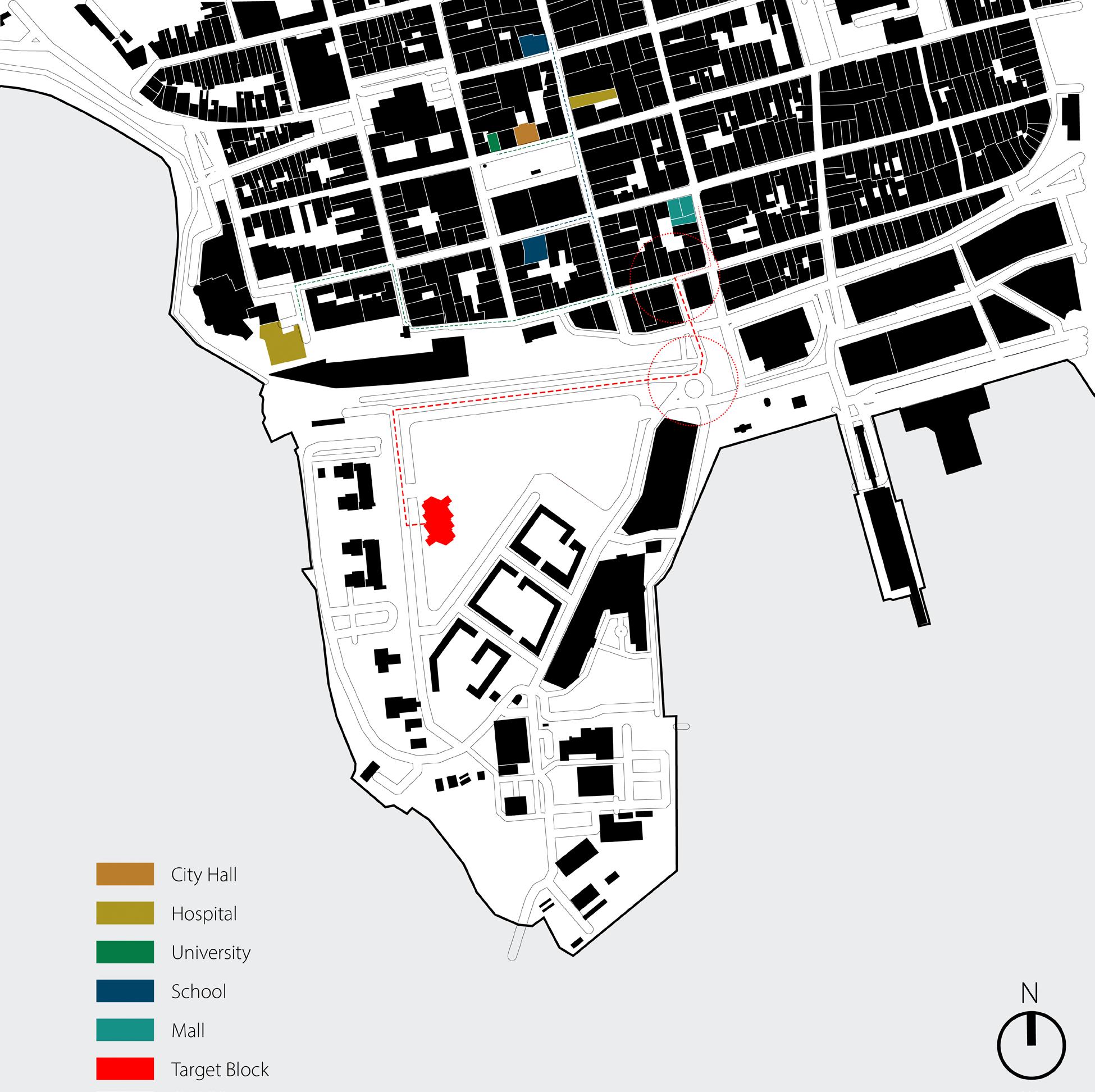
14 15
Fig. 2: Rendering View from the Street.
Fig. 3: Site Plan
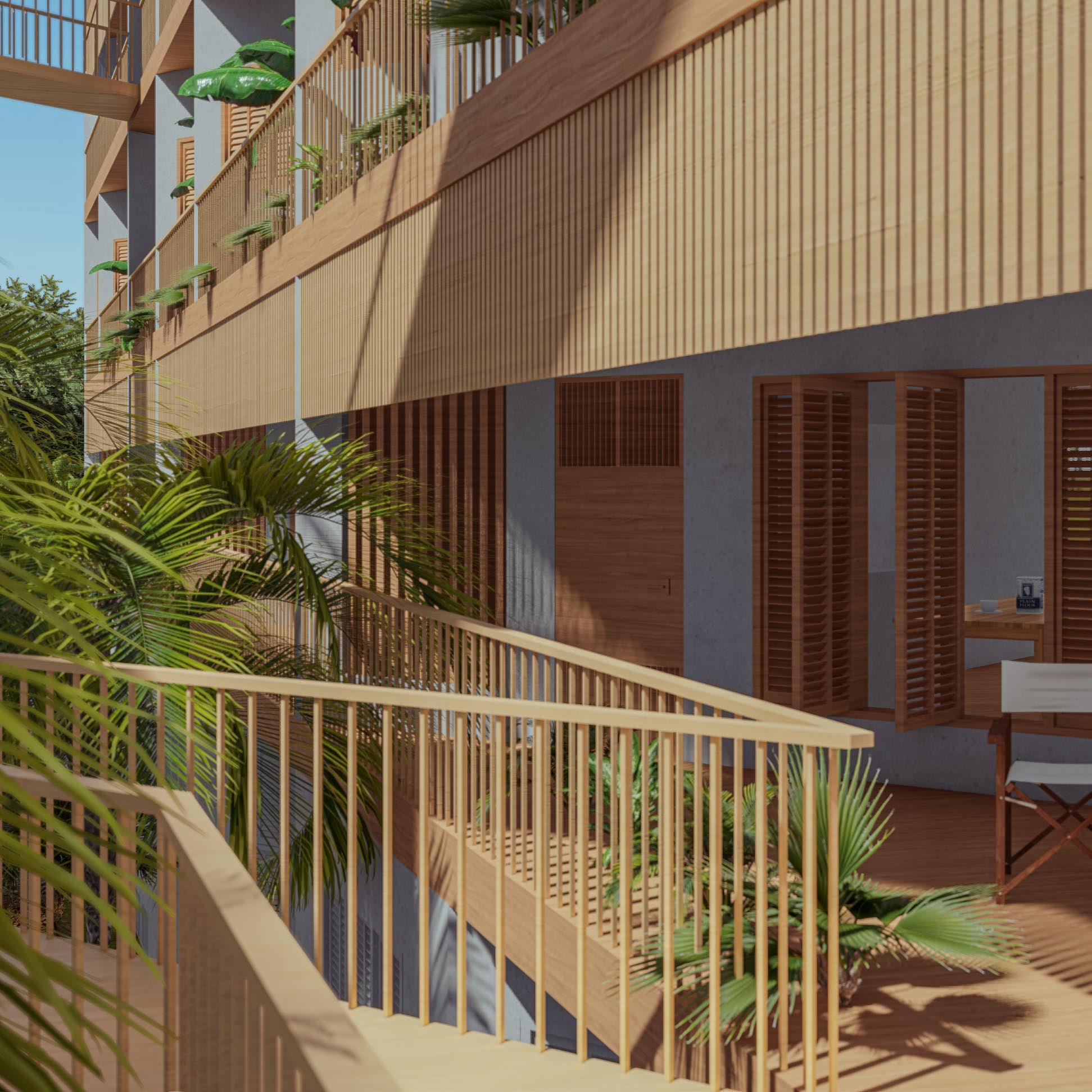
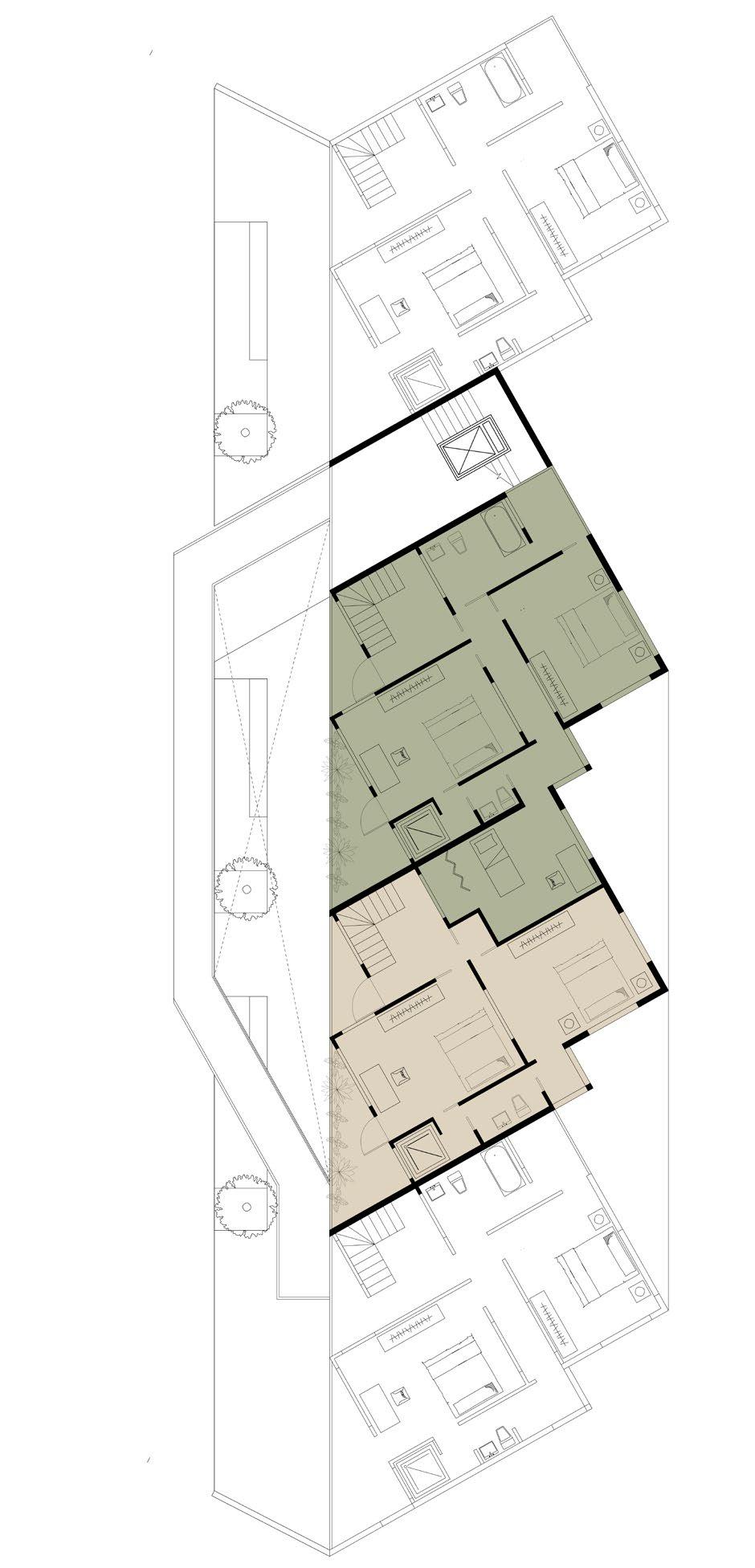

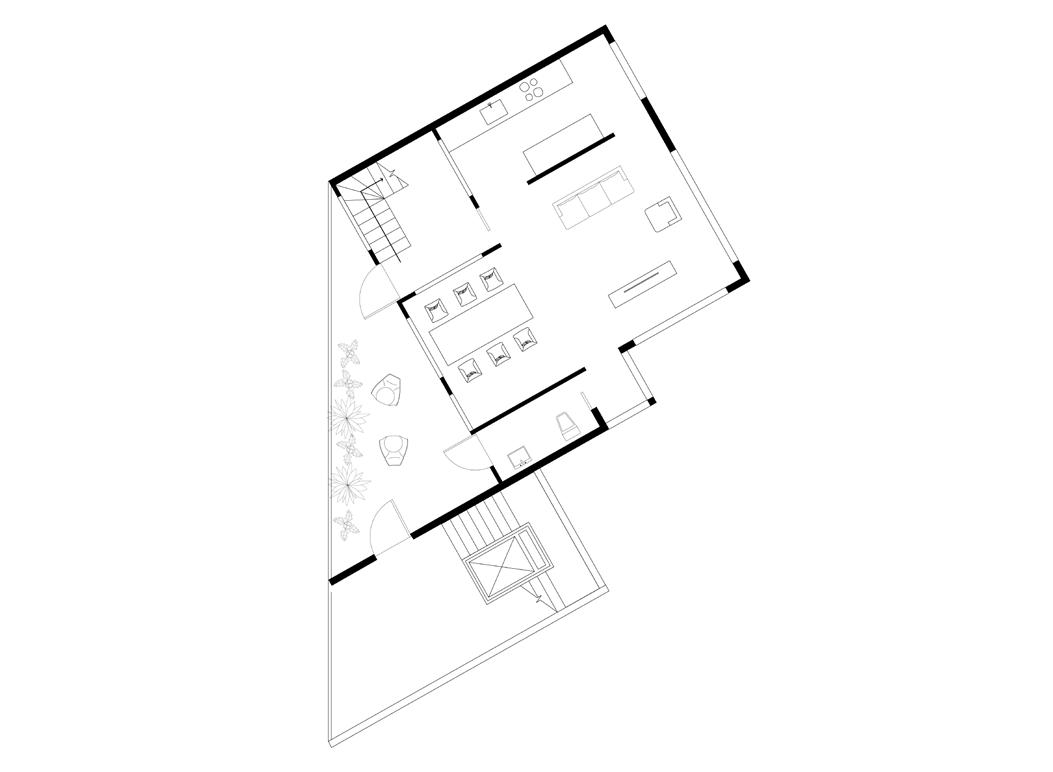

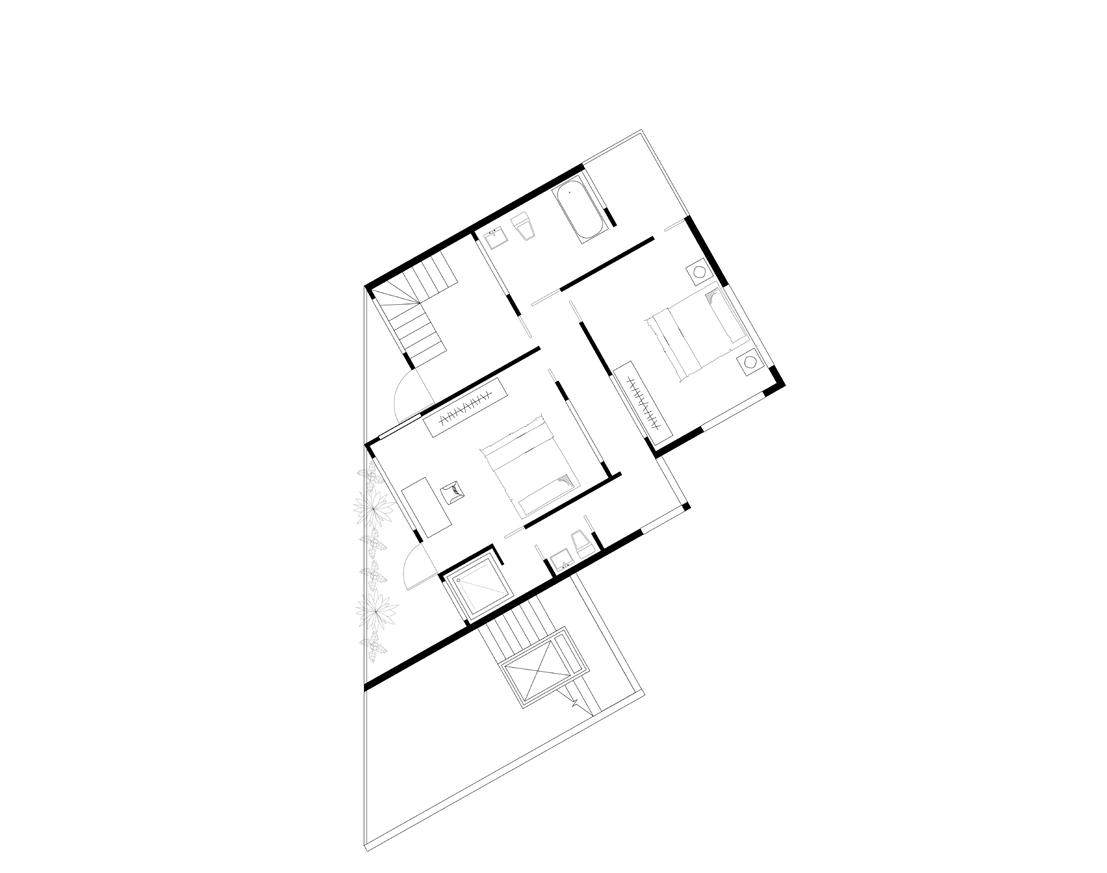

16 17
Fig. 4: Rendering from Courtyard View
Fig. 5: Higher Level Unit Plan1&2
Fig. 7: Higher Level Unit Plan3
Fig. 6: Lower Level Unit Plan

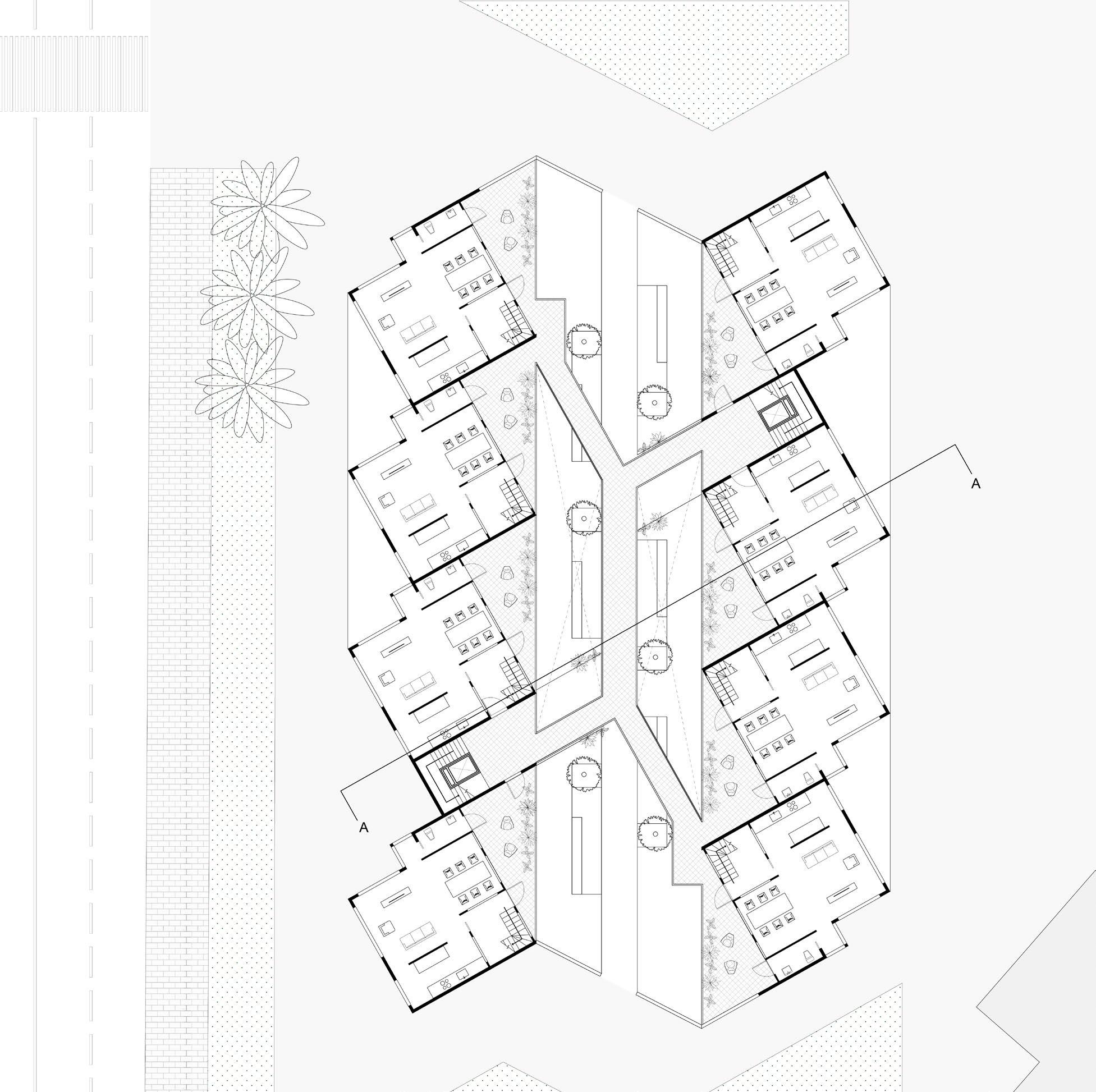
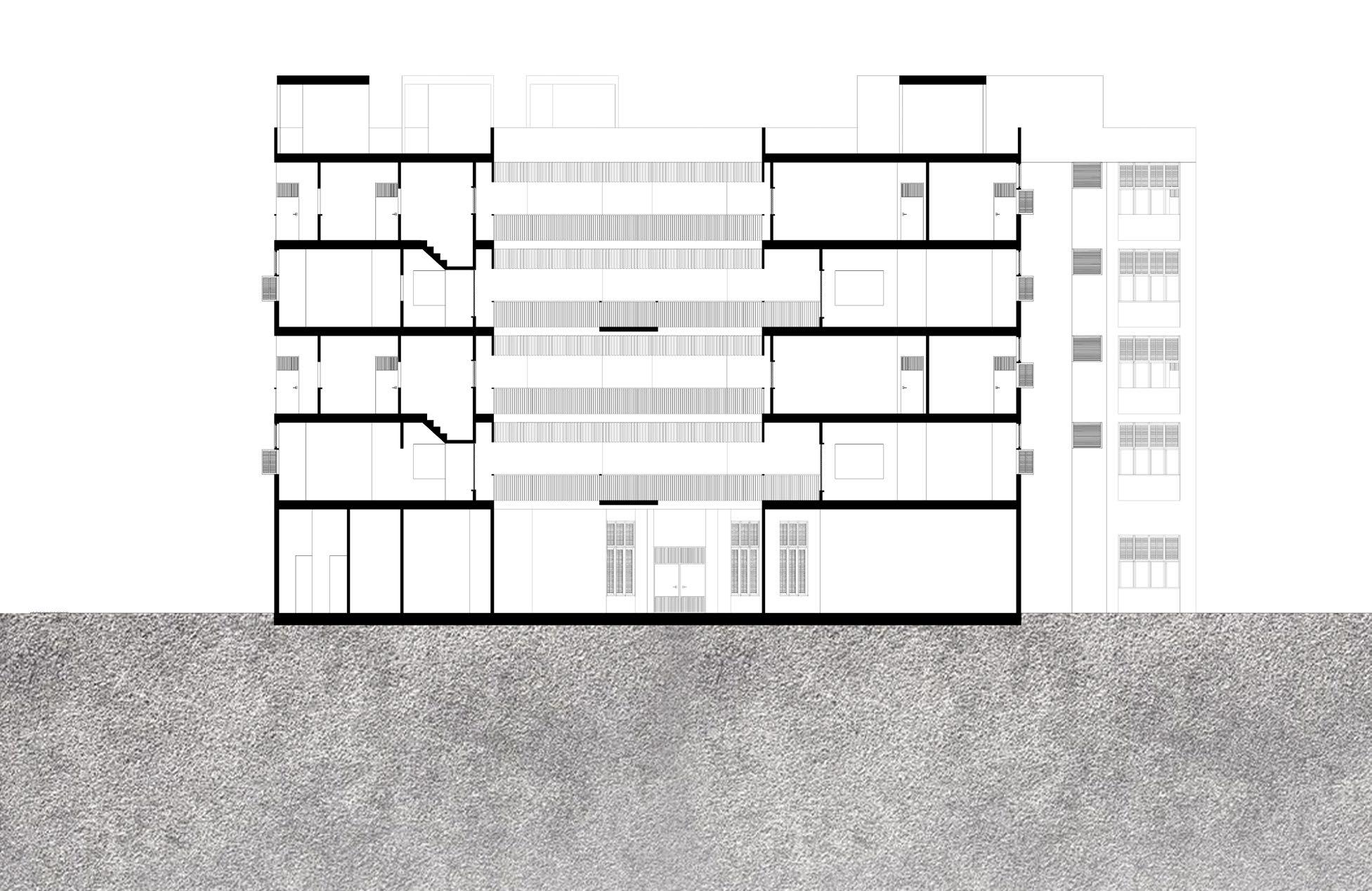
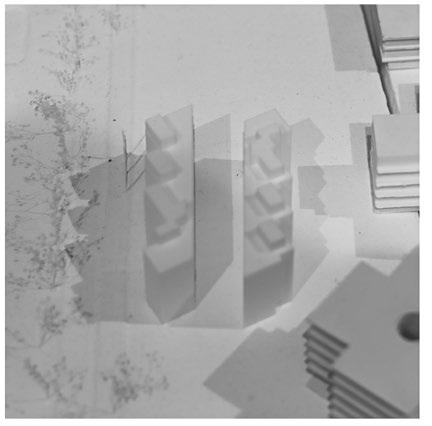
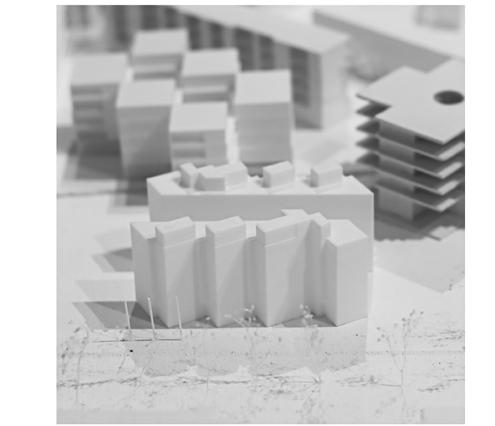
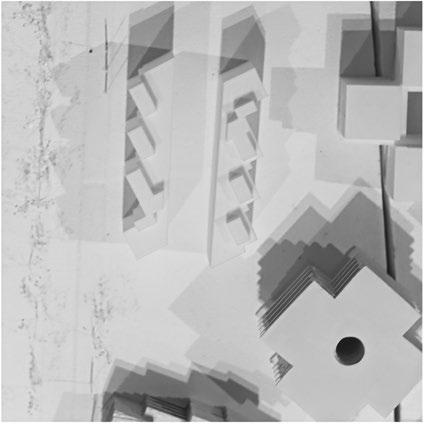

18 19
Fig. 8: Typical Lower Level Plan
Fig. 10: Massing Model Documents
Fig. 9: Section
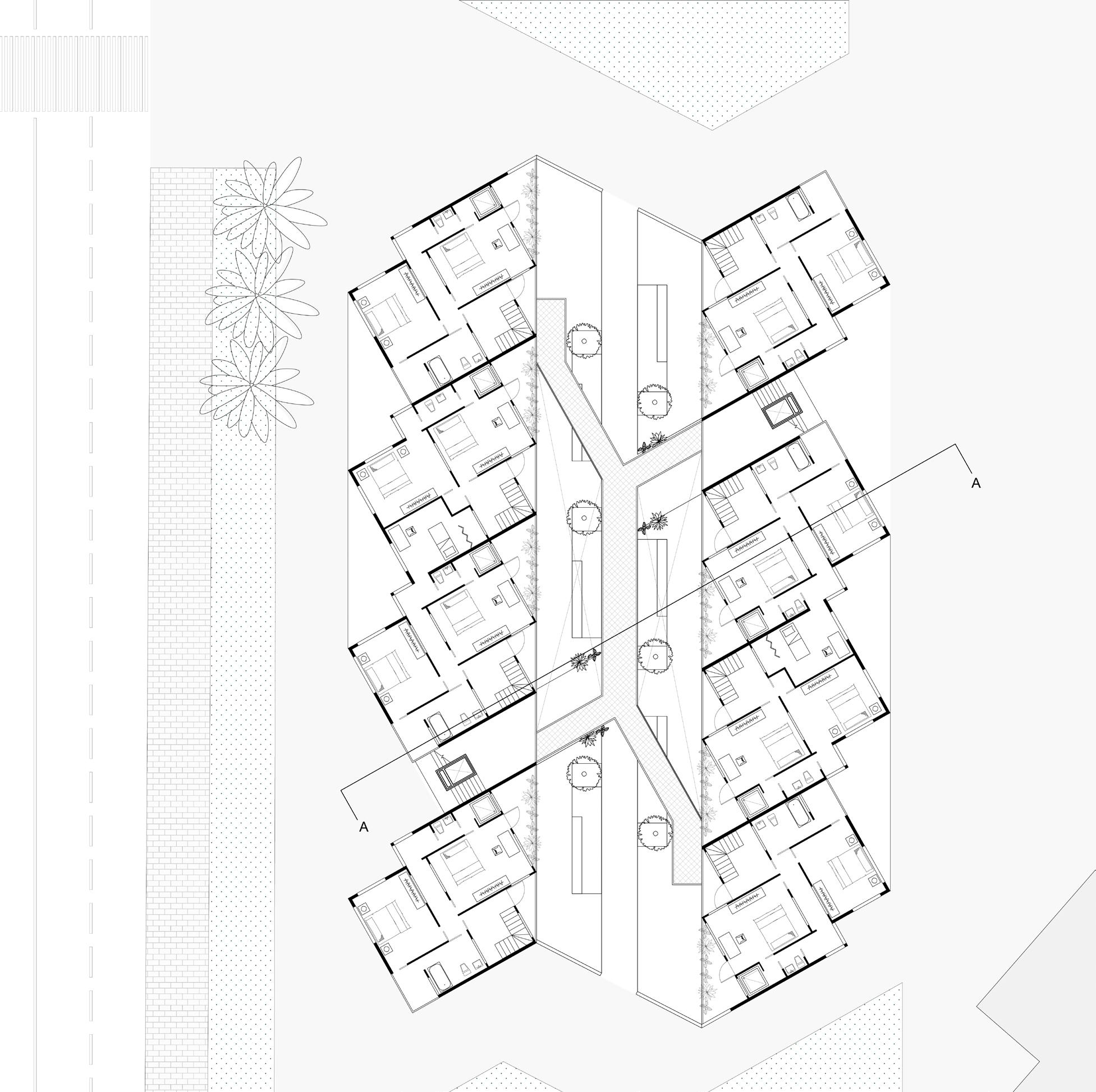

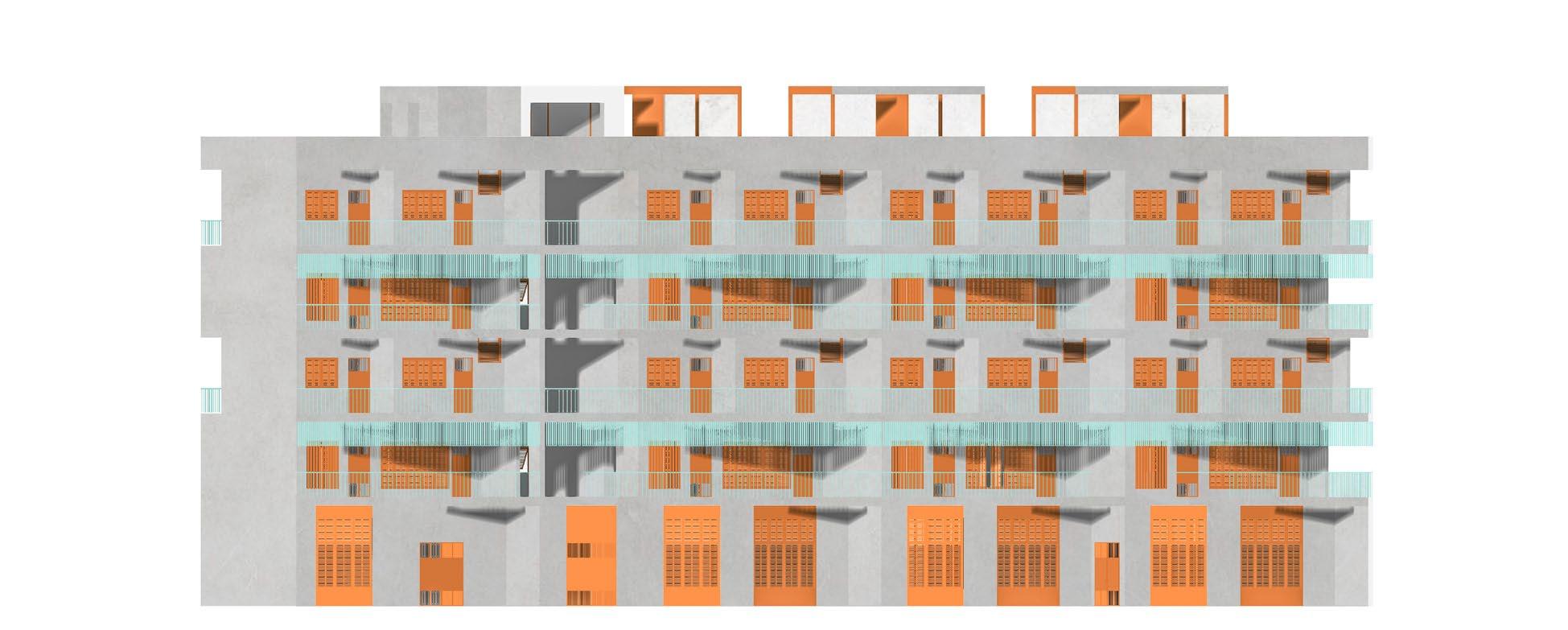
20 21
Fig. 11: Typical Higher Level Plan
Fig. 13: Facade Inside
Fig. 12: Facade Outside
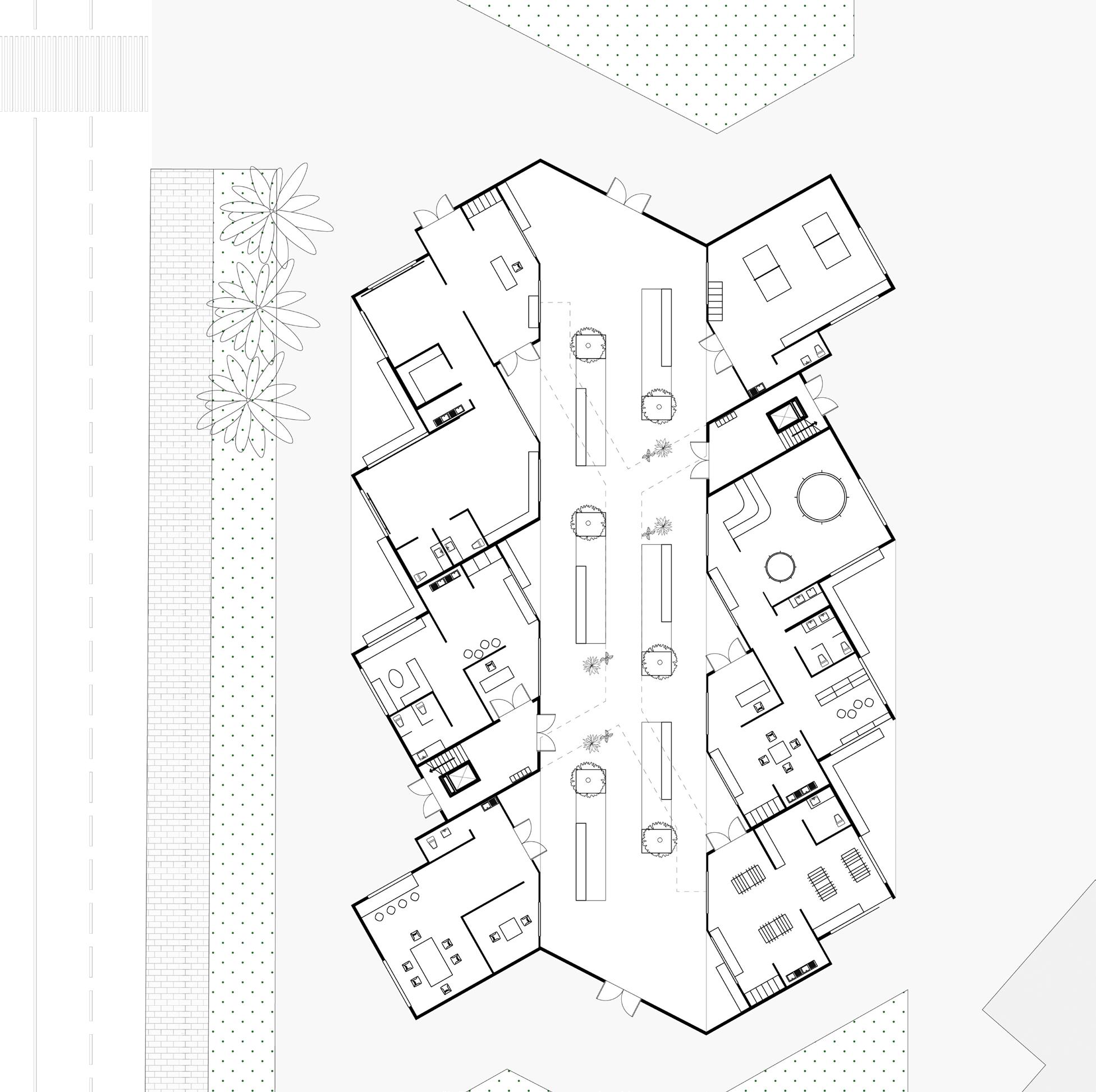
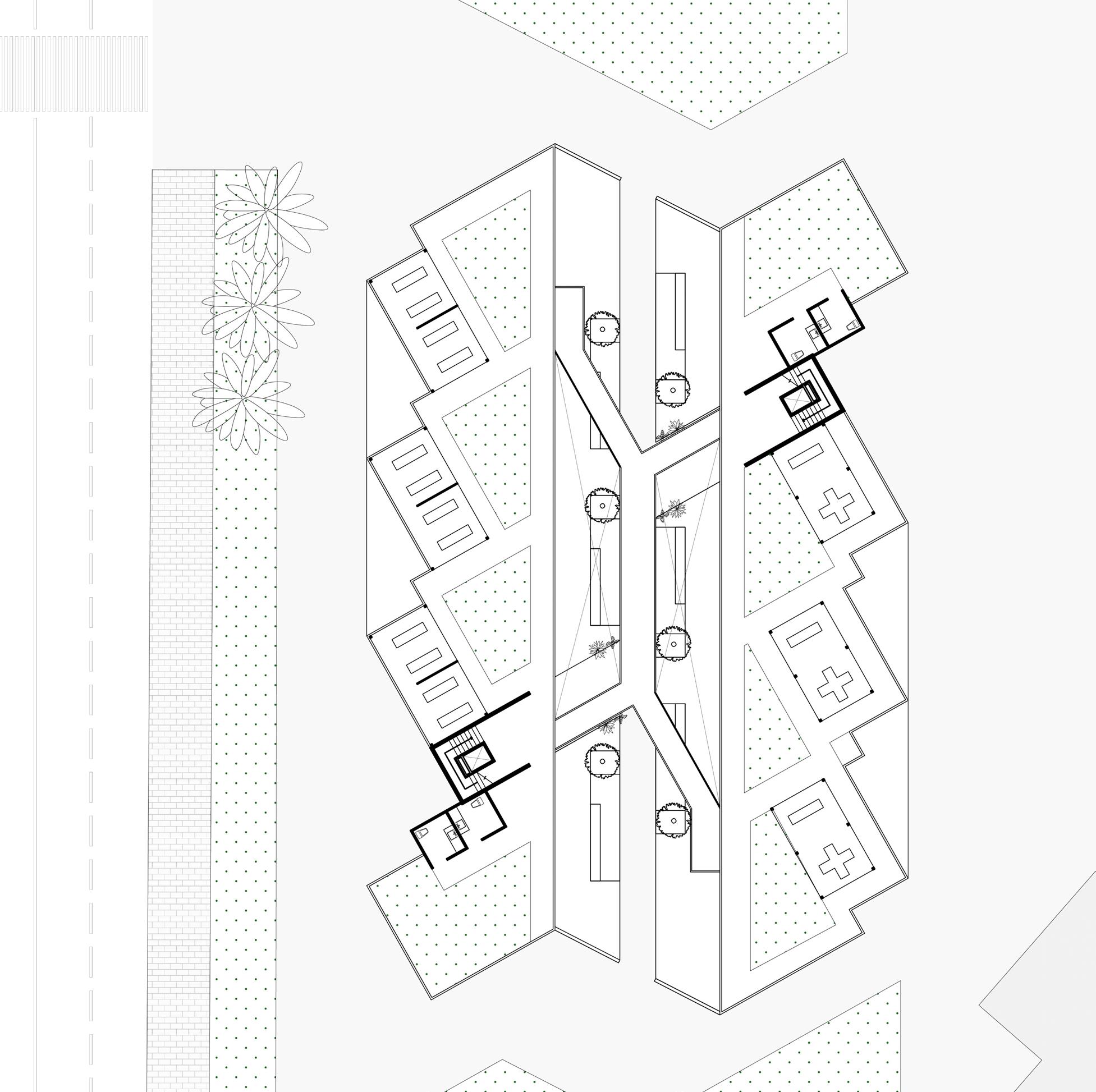
23 22
Fig. 14: Ground Floor Plan
Fig. 15: Roof Plan
ALIVE MUSEUM
Regional Art Museum&Workshop, Xi’an, China
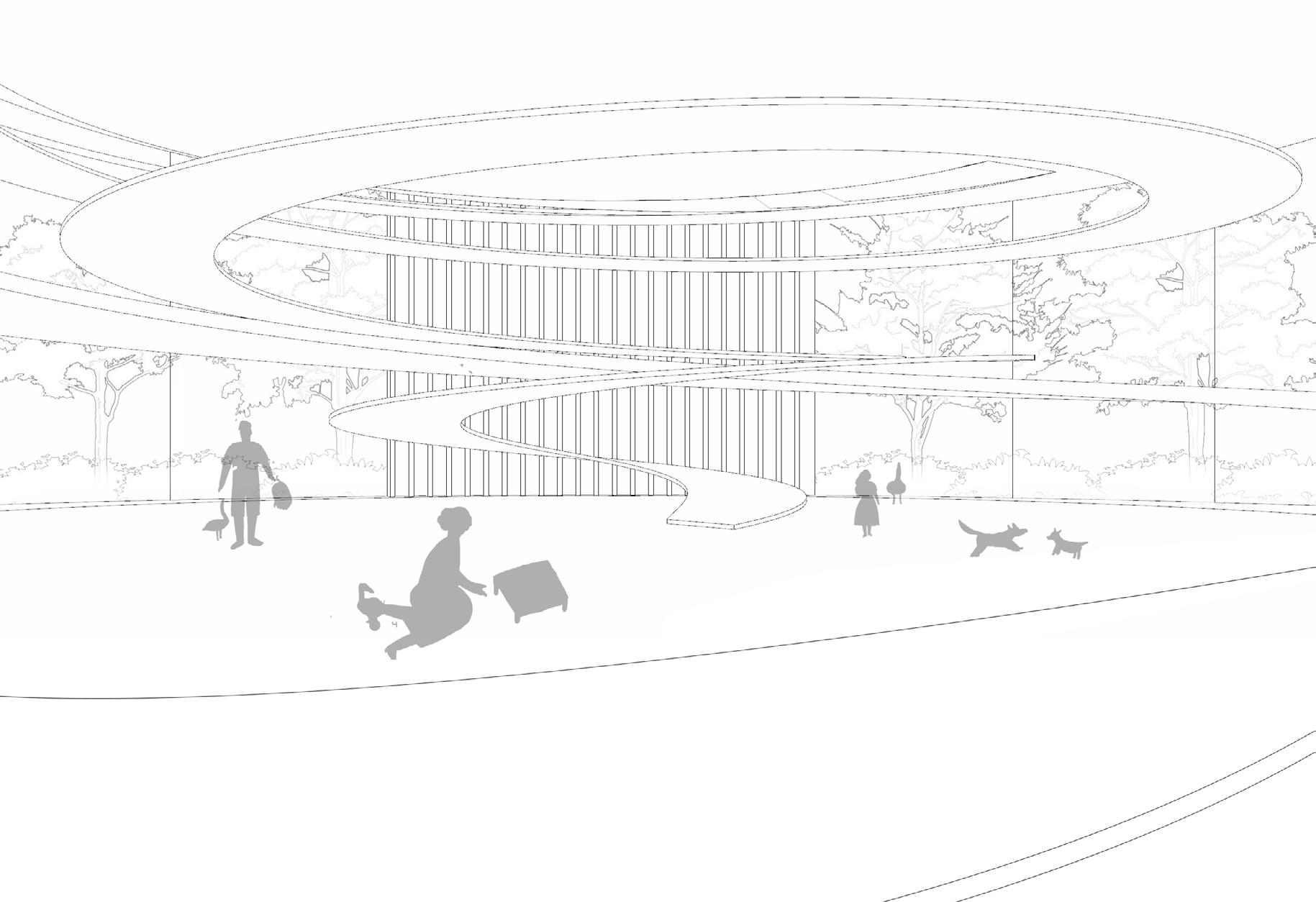
This design aims to create a museum for a civilization with similar cultural foundations. In addition to reflecting the cultural characteristics in the spatial form of the museum, the design also aims to combine commercial development with local life to resist the threats brought by commercialization. The space of this design can meet the needs of local and commercial at the same time. For example, local residents can use the tools in the building for daily production, and tourists can watch this scenery. An appropriate distance is maintained between the space for tourists and the space for local residents. Thus, life becomes one big stage. Architecture and the need for daily life meet right here.
Instructor: Bingyu Guo
LAC
Fall 2021
24 25
Fig. 1: Circular Theater
03
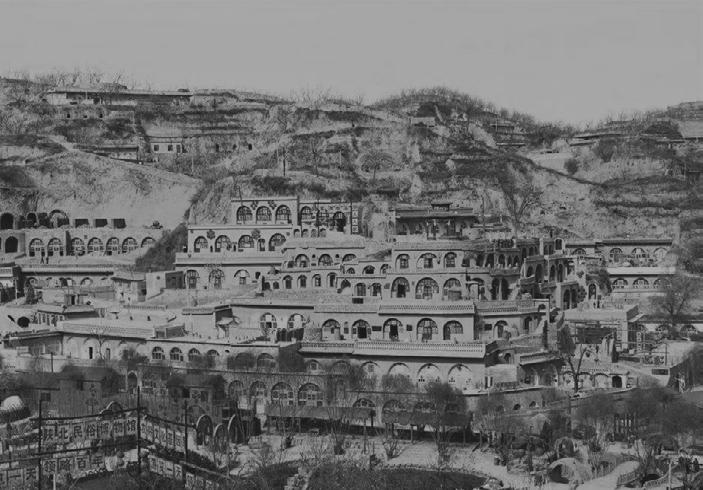
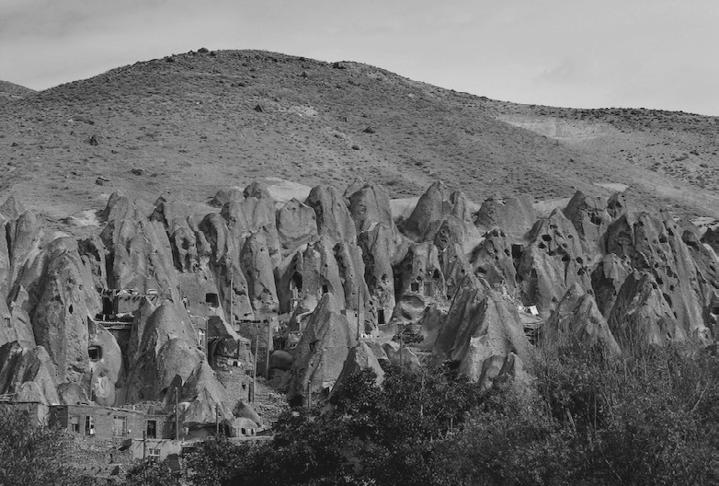
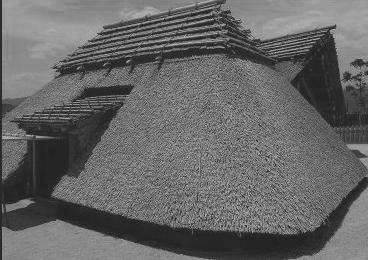
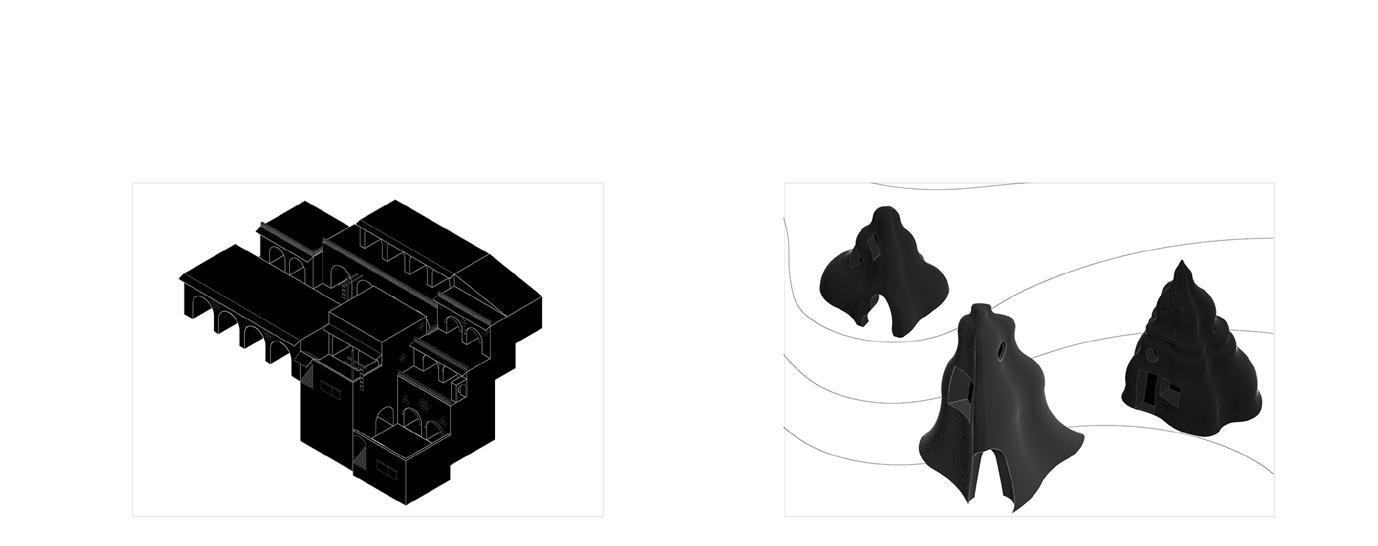
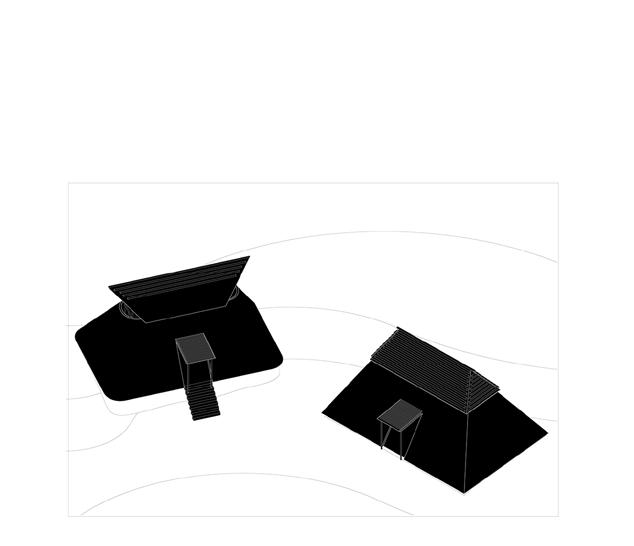



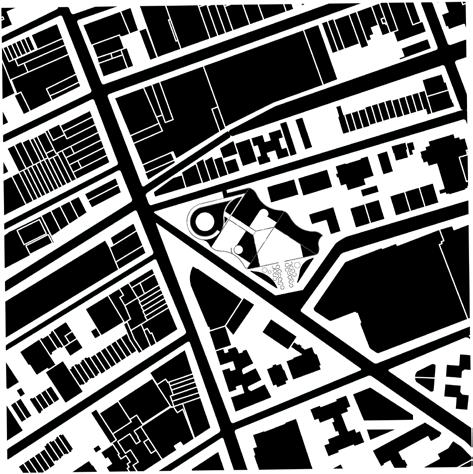
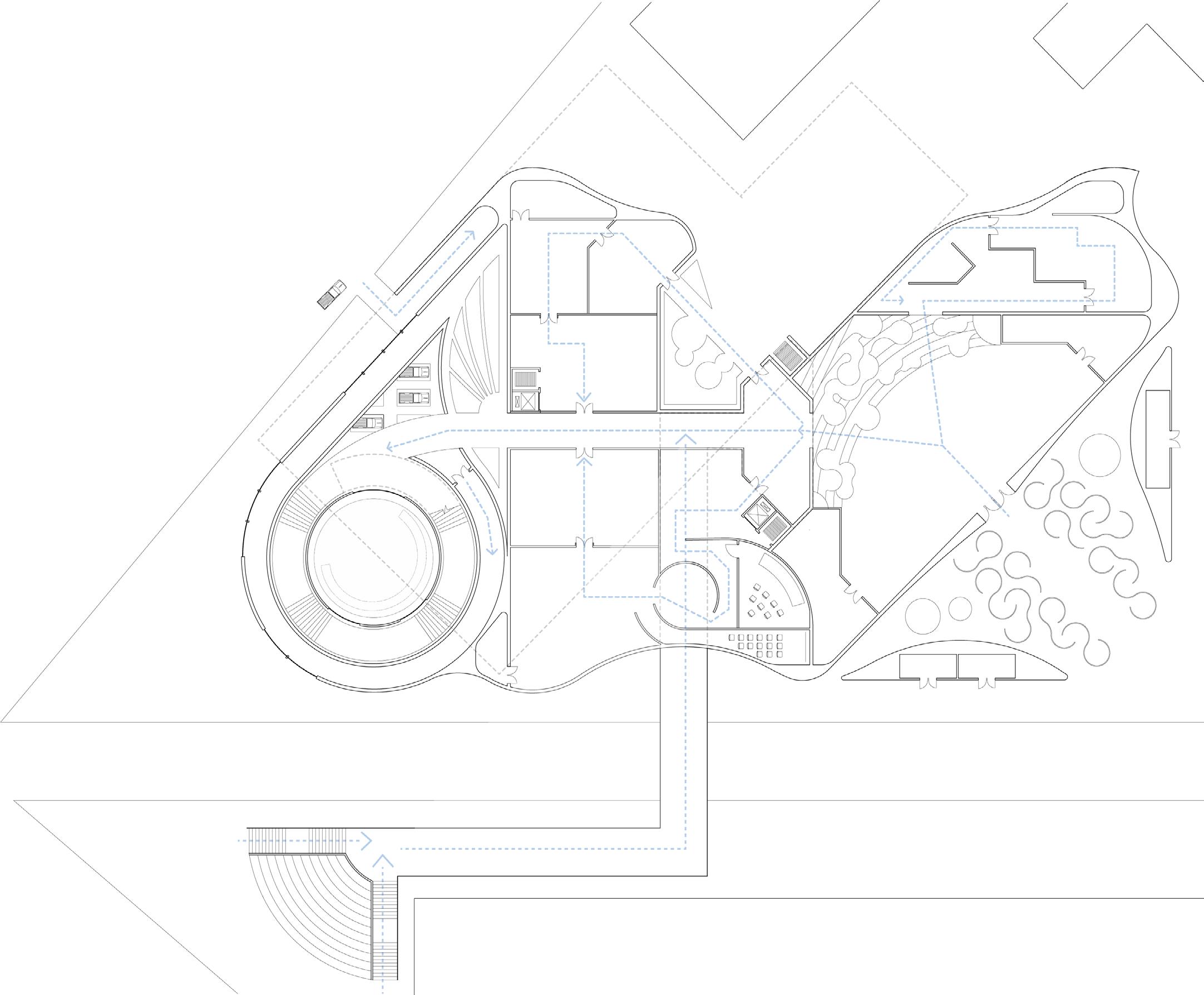
26 27
Fig. 2&3&4: Traditonal Residentials from China, Central Asia and Japan.
Fig. 5: Deconstruction of Traditonal Residentials.
Fig. 6: Figure Ground Diagram and Ground Floor Plan Developed from Extracted Lines
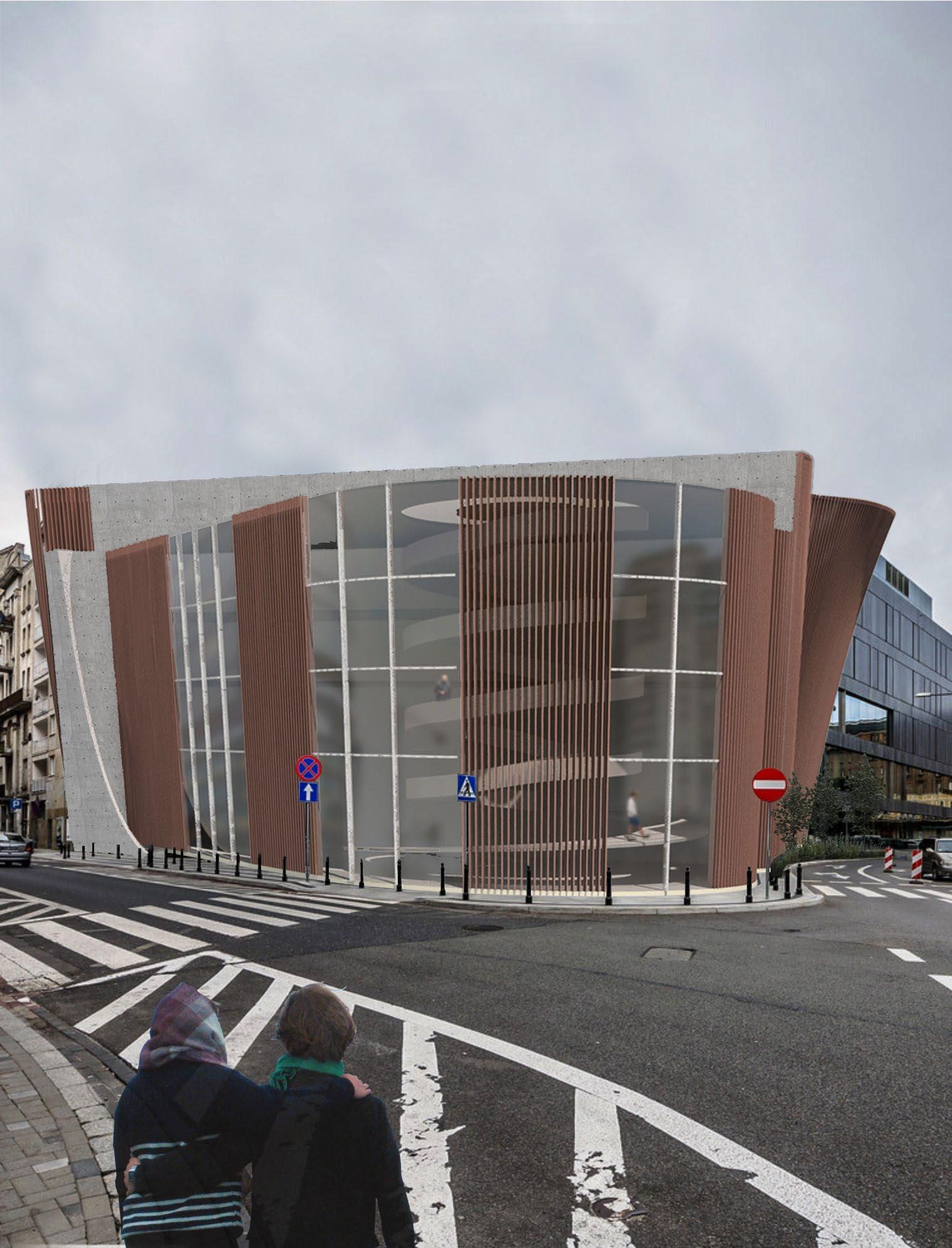
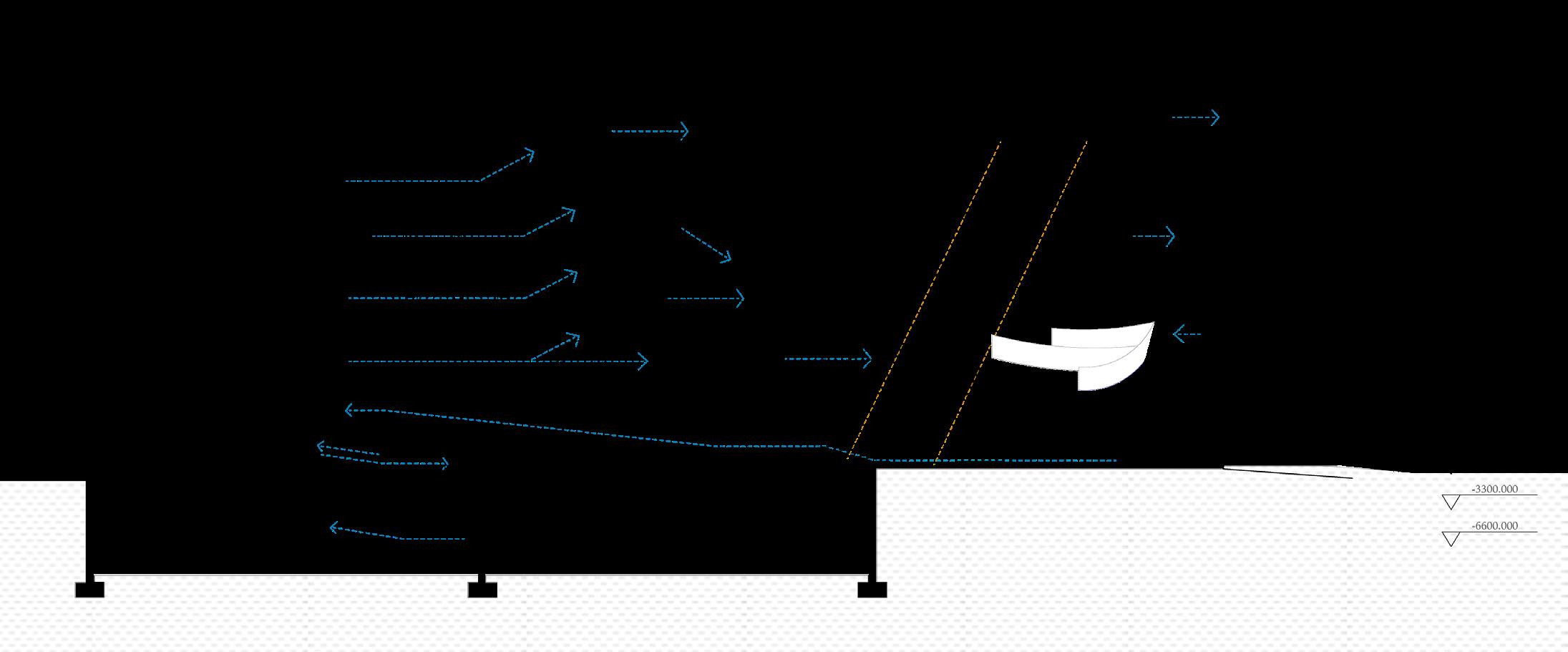
29 Fig. 7: Context Rendering
Fig. 8: Section from Northwest to Southeast.
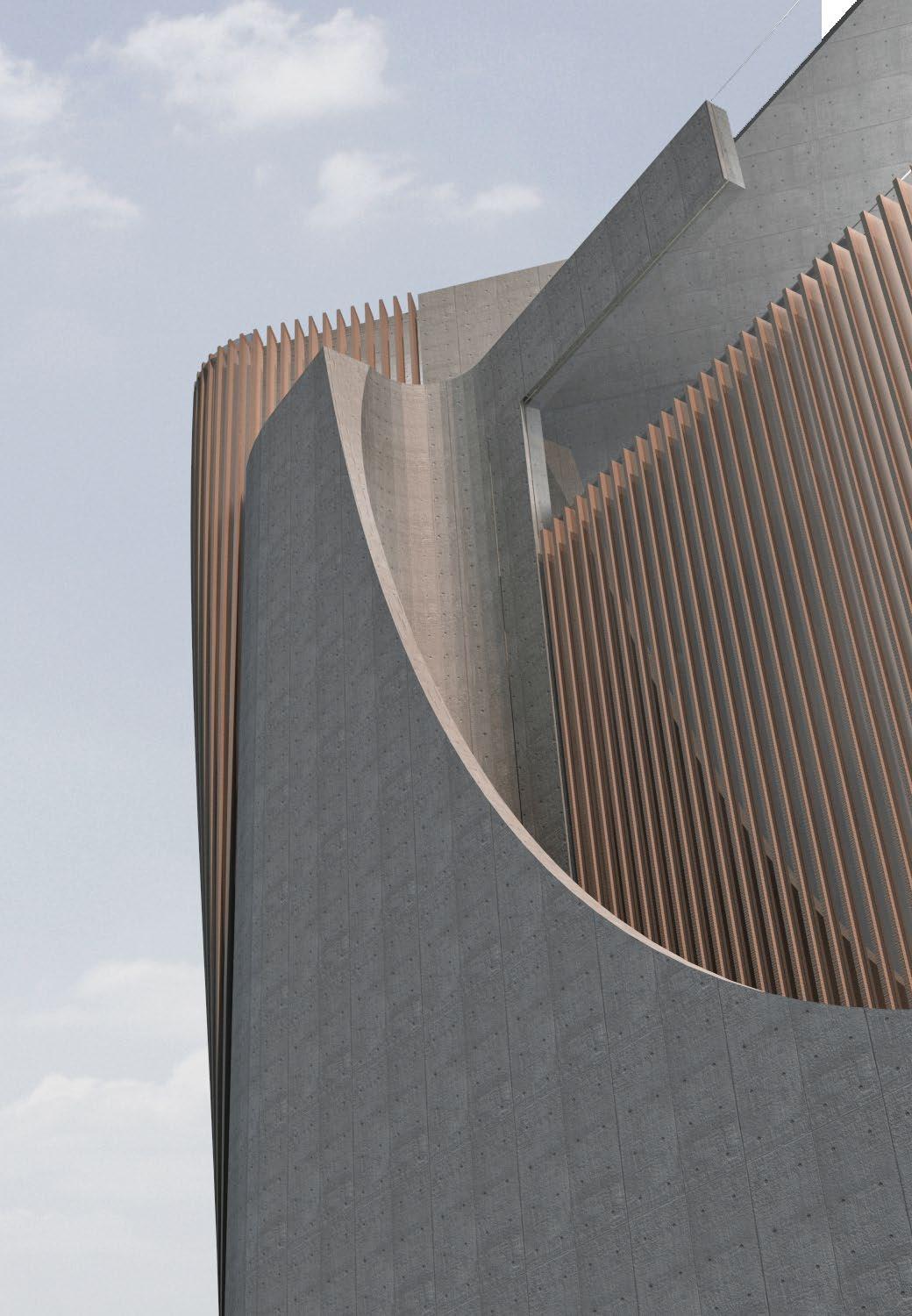
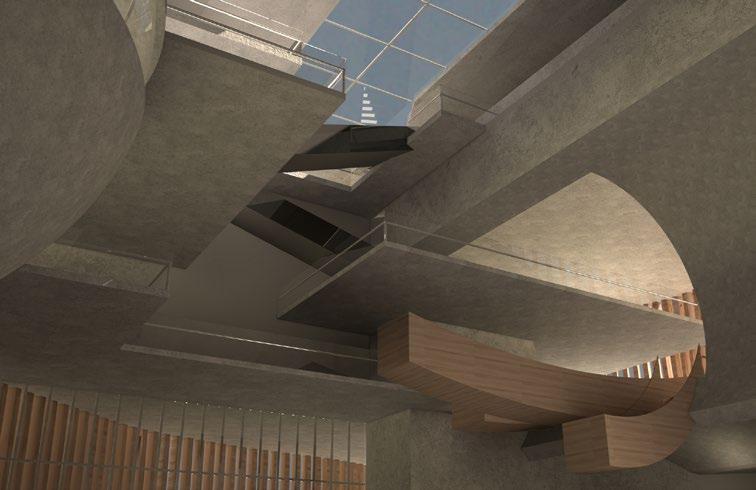
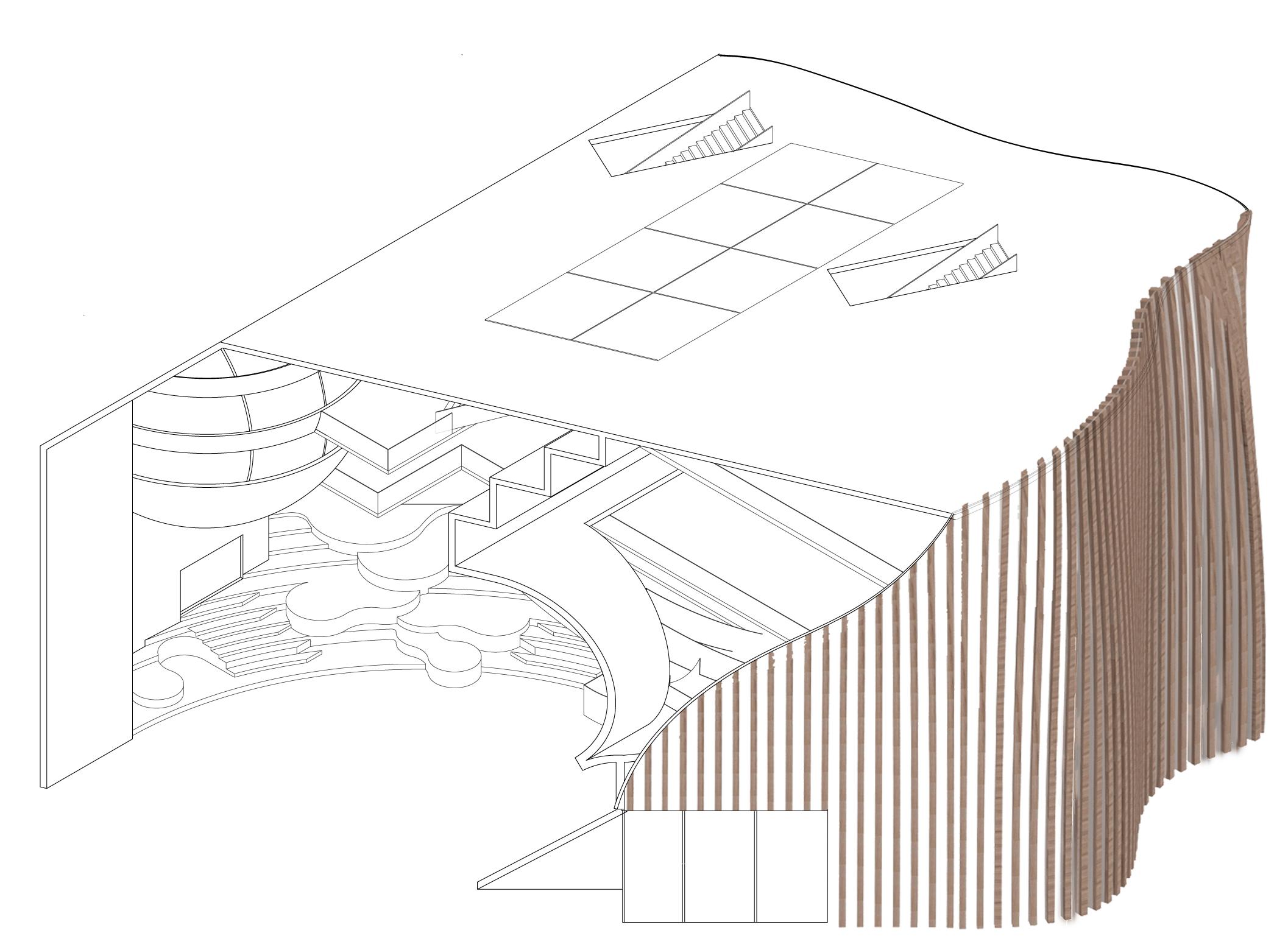
30 31
Fig. 10: Interior Rendering
Fig. 11: Facade System
Fig. 9: Rendering of Outside Corner.
04
TRIANGLE FIRE STATION
Community Fire Station, St. Louis
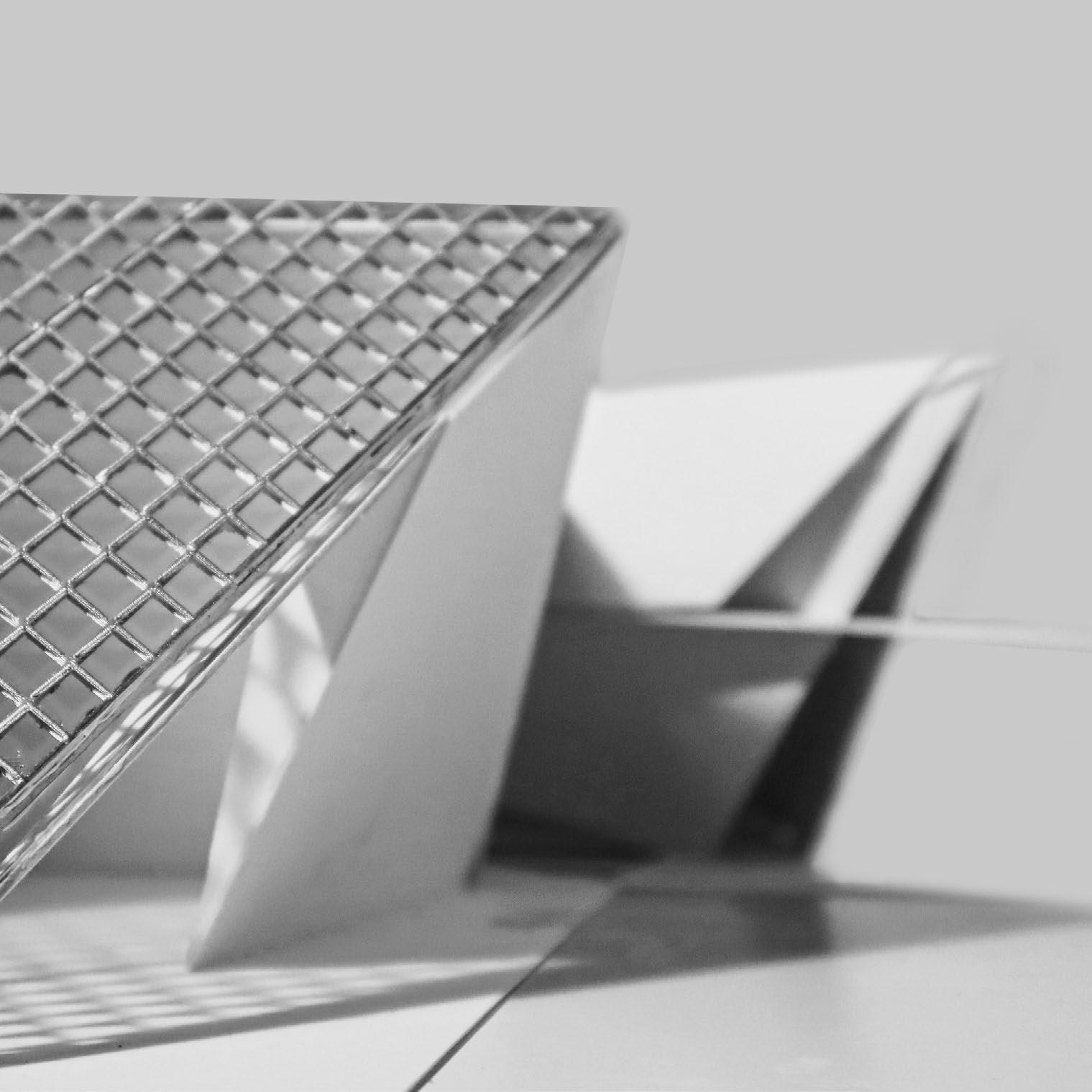
The design call was for a fire station located in a nearby community of St. Louis, near the Mississippi River. The design aimed to test our understanding of spatial volumes and our ability to design based on sections. The entire project originated from a 10x10x10 frame, with students required to start from the framework, gradually generate blocks, and identify possible spatial relationships within them. The design needed to meet the functions of parking, rest, exercise, catering, and service. The resulting fire station is not only a facility for quick police dispatch but also a comfortable living area for firefighters. The design incorporates the understanding of circulation, combining the firefighters’ training circulation and normal circulation. The building facade was created with grasshopper software, and the inspiration for the fireproof facade came from dragon scales. The overall design aims to create a community guardian.
Professor: Jess Vanecek
Washington University in St. Louis Spring 2022 Arch 318
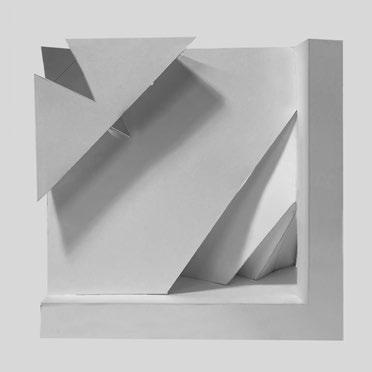
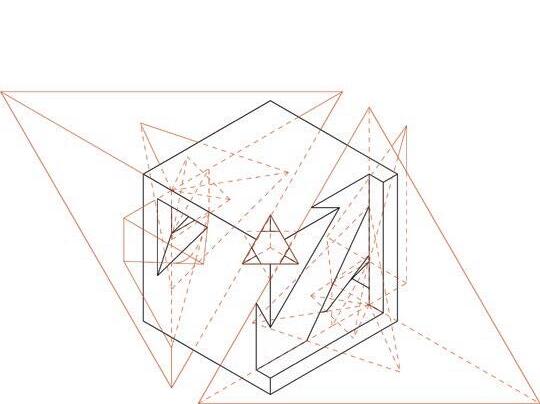
32 33
Fig. 1: Physical Model
Fig. 2&3: Deconstruction of a Cube
1
3
5
7
9
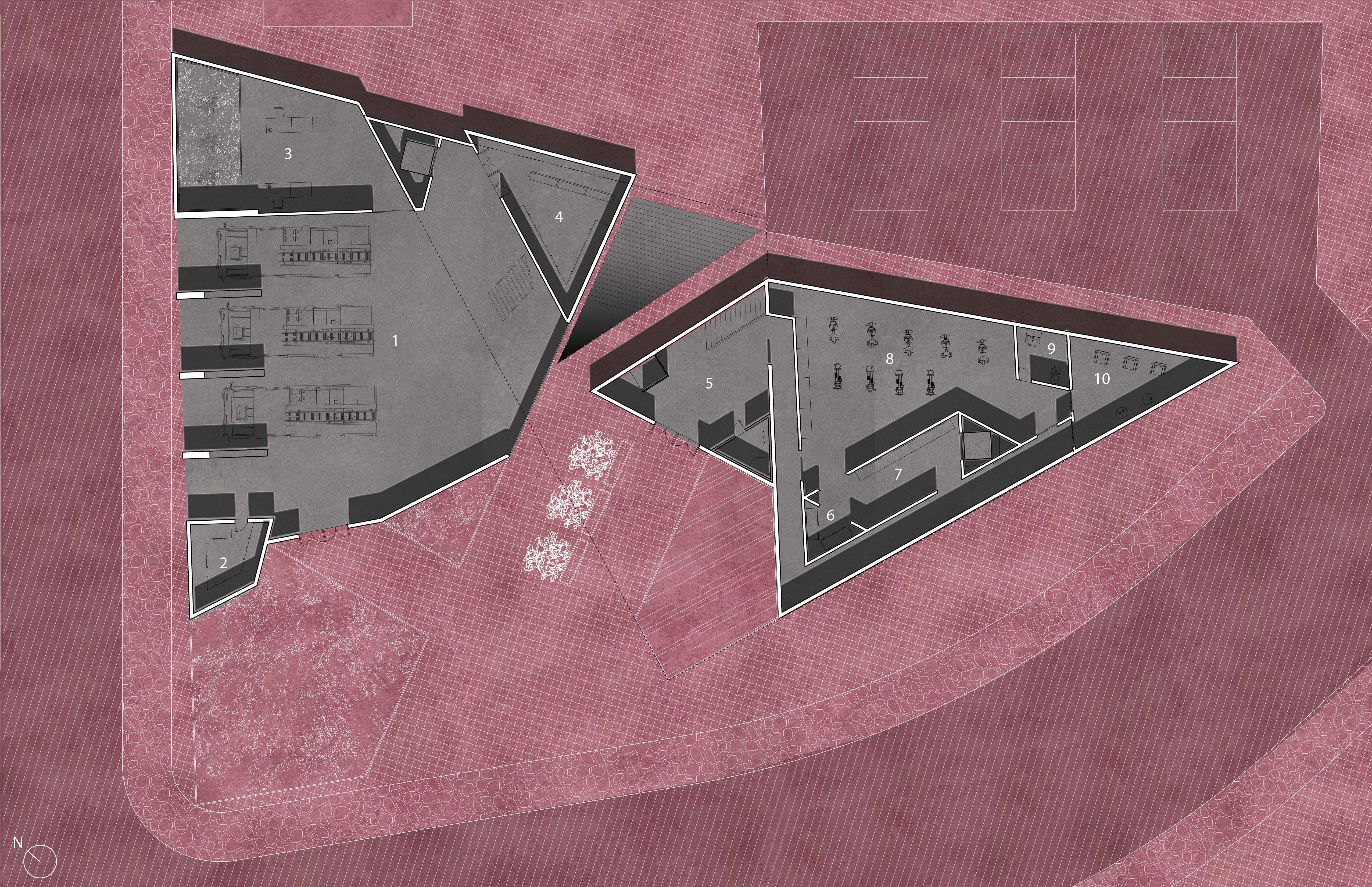
2
4
6
8
10
Fig. 4: Ground Floor Plan
Storage
Locker Room
Storage
Gym
Coffee
Truck Bay
Office
Circulation Hall
Honor Room
Restroom
7
9
5
3
1
2
4
6
8
10

13
Fig. 5: Second Floor Plan
Dormitory
Restroom
Kitchen
Training Space
Activity Room
Class Room
Class Room
11
12
Class Room
Outdoor Space
Restroom
Entertainment
View Position
Community Room
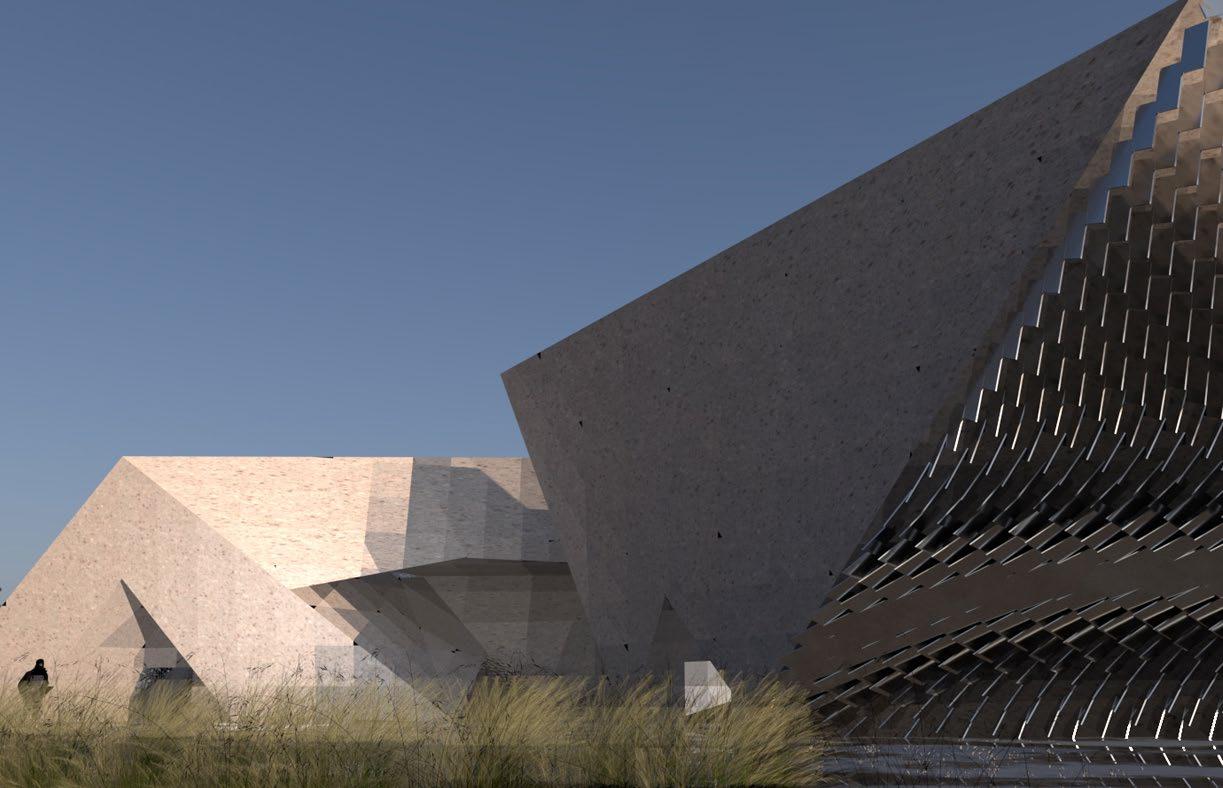


38 39
Fig. 6: Rendering from the Context View
Fig. 7: Section From South to North
Fig. 8: Section from West to East


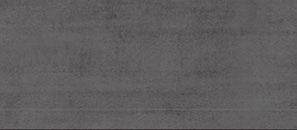


40 41
Fig. 9: Rendering from the Context View
Fig. 10: West Side Elevation Image
Fig. 11: South Side Elevation Image
TEA HOUSE-CLIFF
Cultural Tea House, Jiaxian, China
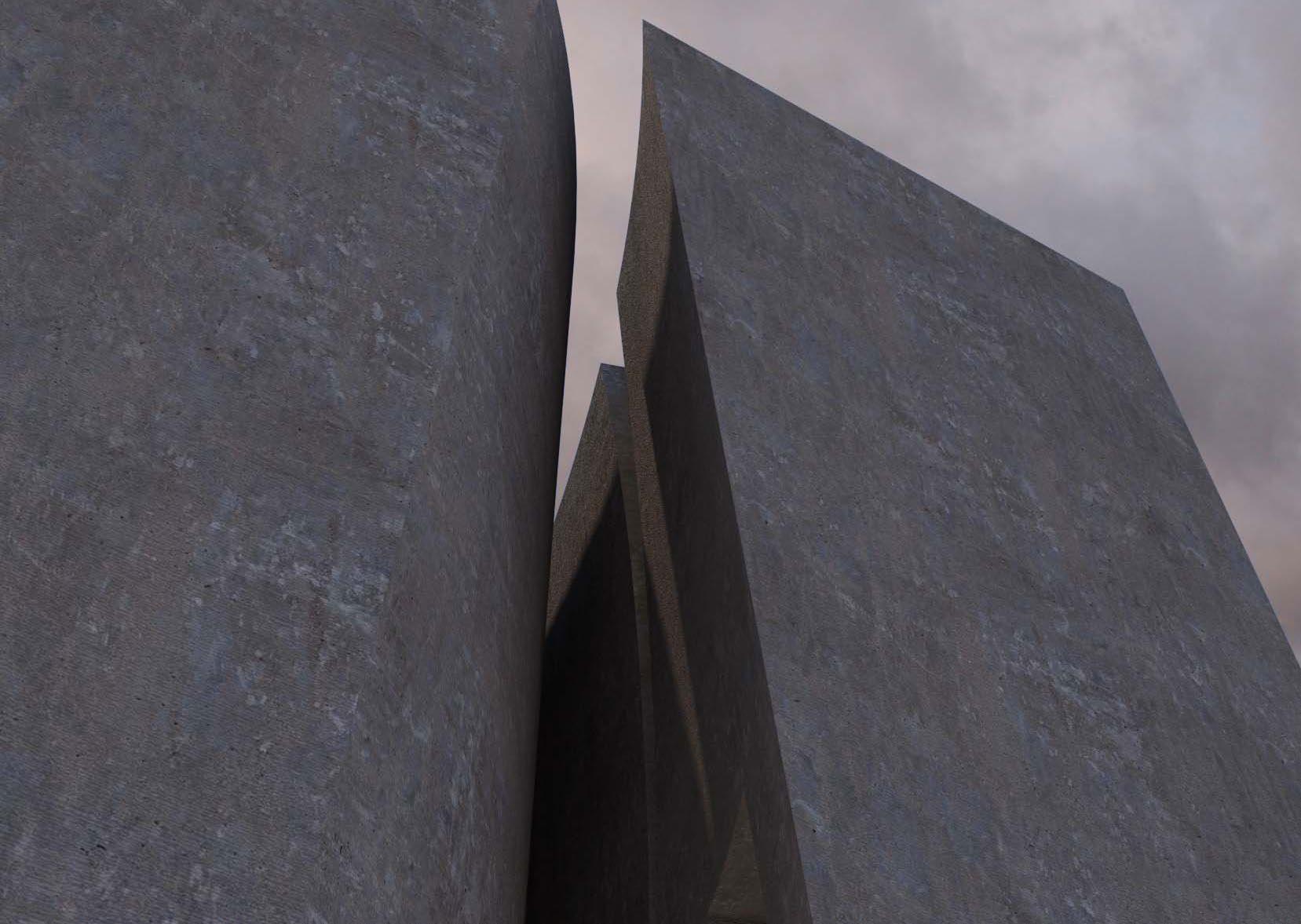
This project reflects on the sociological aspects of people’s daily lives. The design begins with the concept of Chinese tea and culminates in an ideal reflective space. It views architecture as a narrative medium through which local culture can be expressed by spaces. The design of this building is driven by two fundamental considerations. Firstly, it is intended for human use, and therefore the circulation of people within the space has been carefully taken into account. Secondly, its location on a cliff exposes it to the forces of natural erosion, which have also been considered in the design process. Drawing inspiration from these two forces, the tea room has been thoughtfully designed to deliver an authentic and immersive Chinese tea ceremony experience.
Professor: Qingsong Han
Xi’an University of Architecture and Technology Spring 2021
42 43
05
Fig. 1: Entry for Tea House
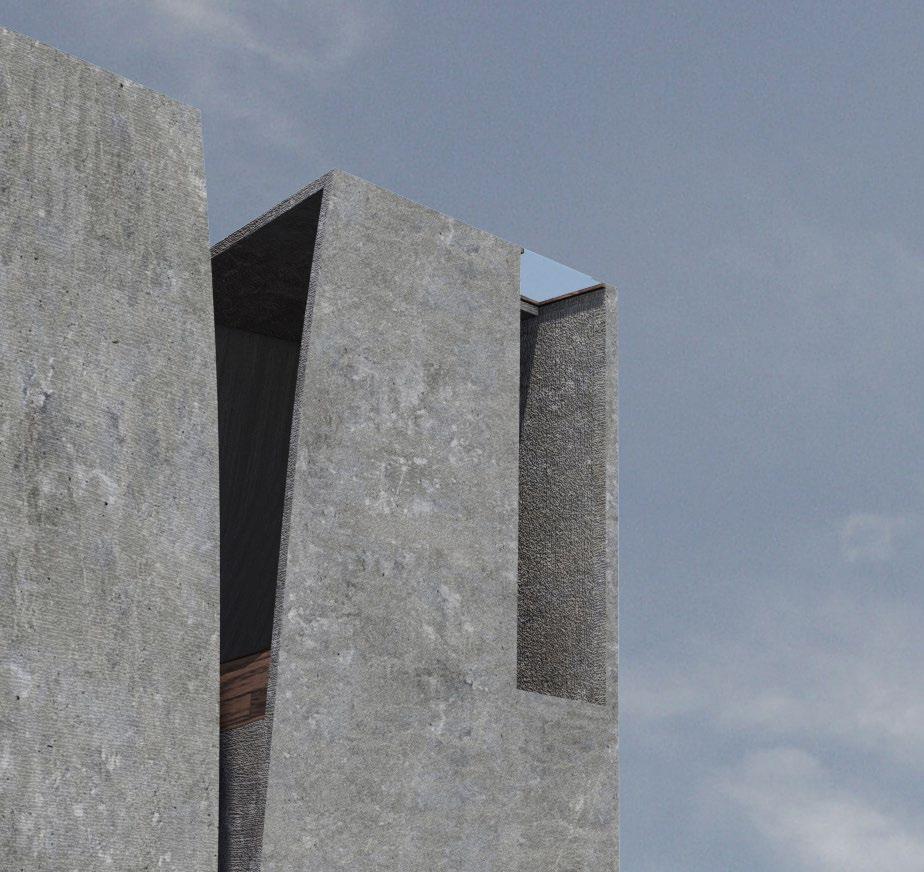
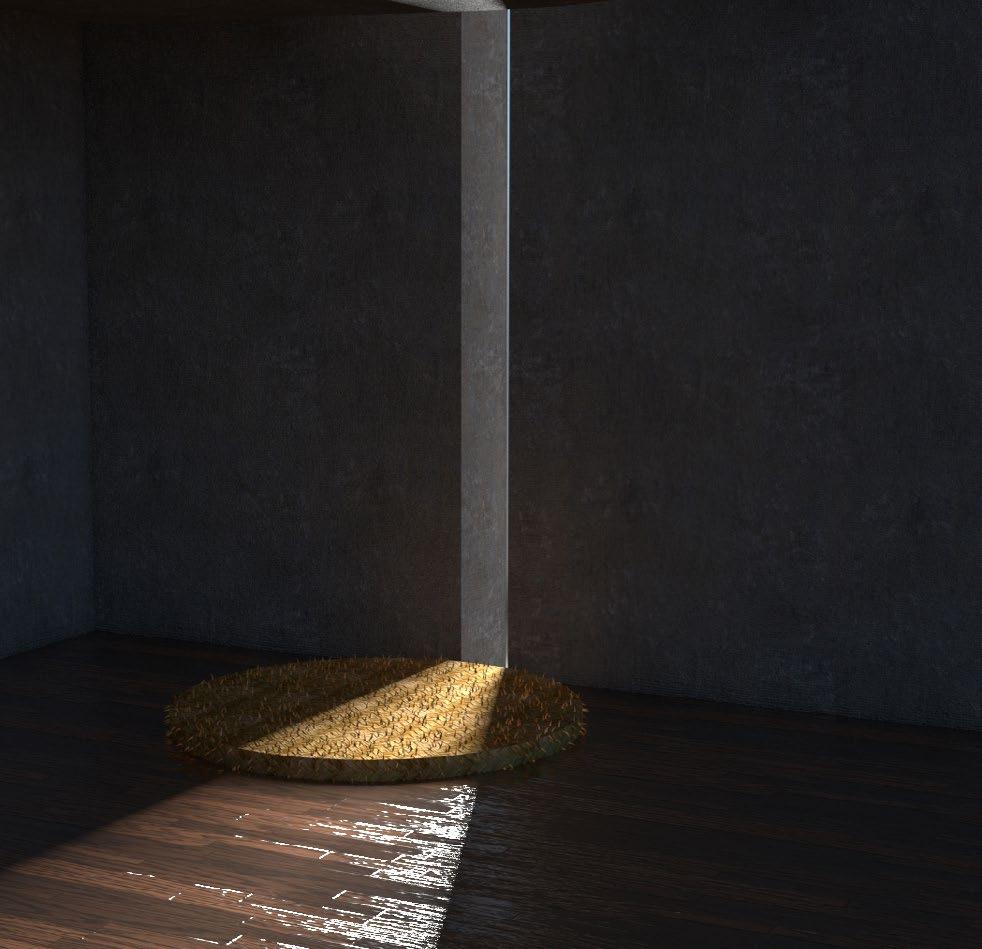

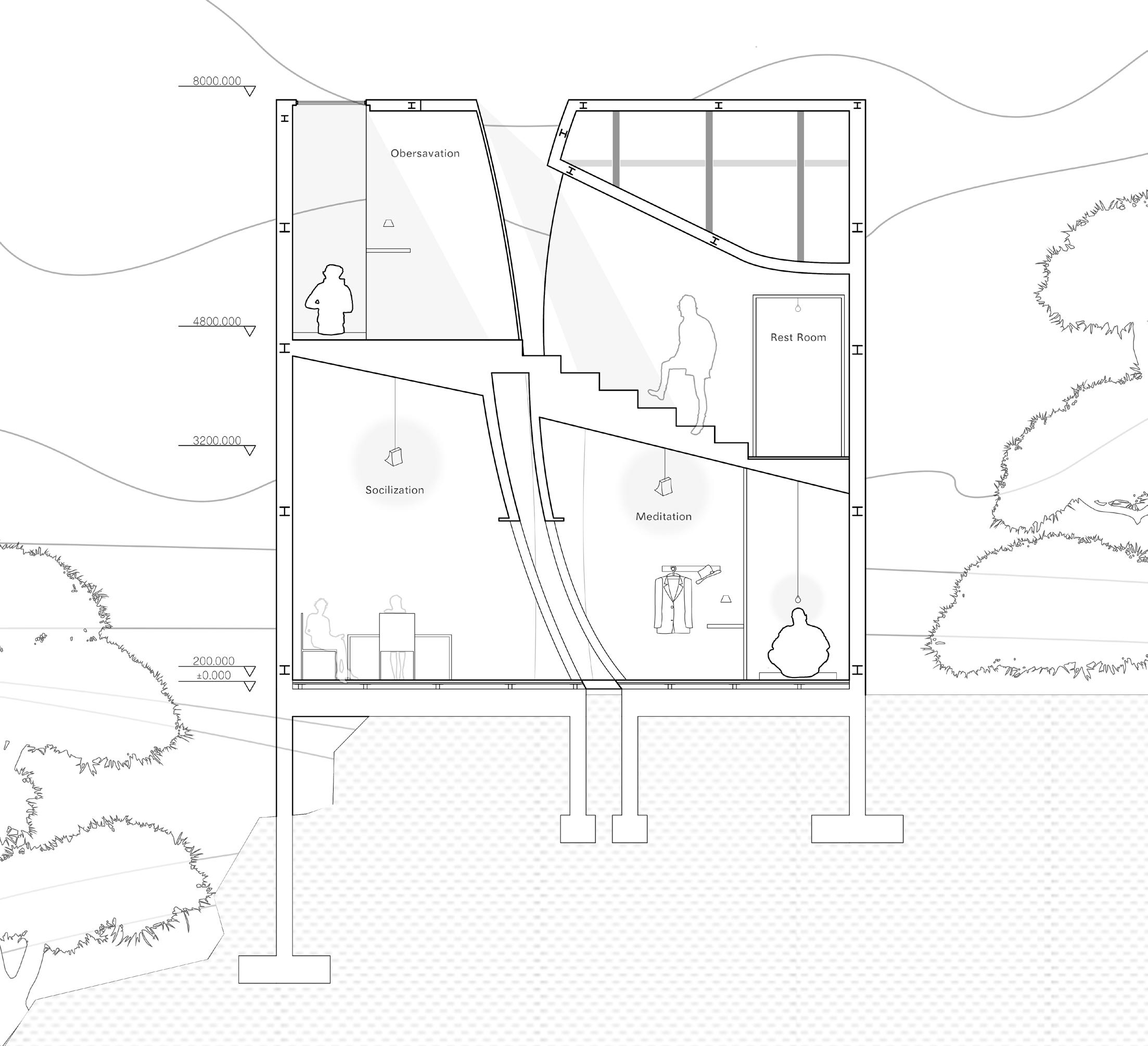
44 45
Fig. 2: Rendering of Terrace
Fig. 3: Rendering of Meditation Space
Fig. 4: Elevation and Site Plan
Fig. 5: Detailed Section
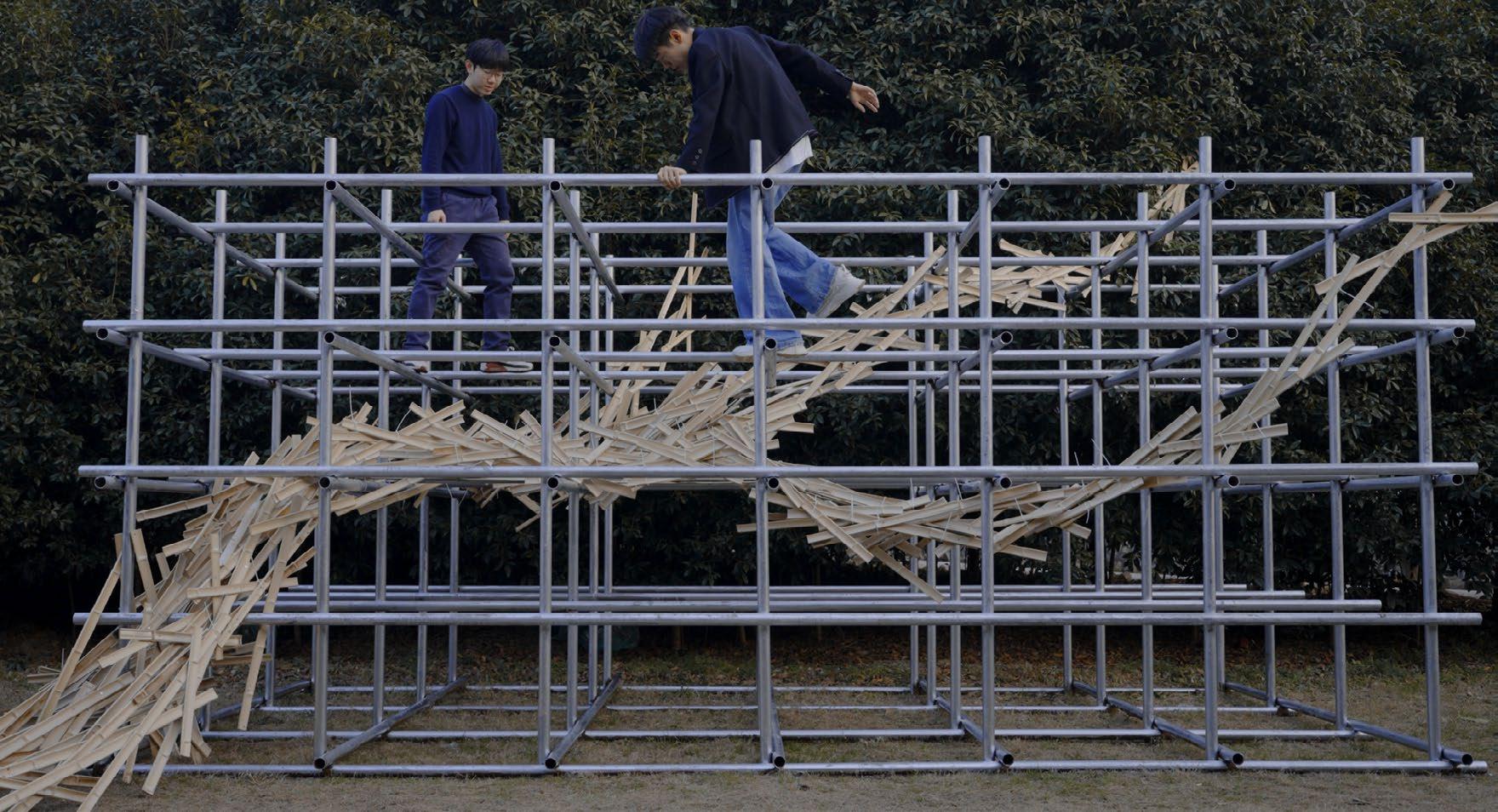
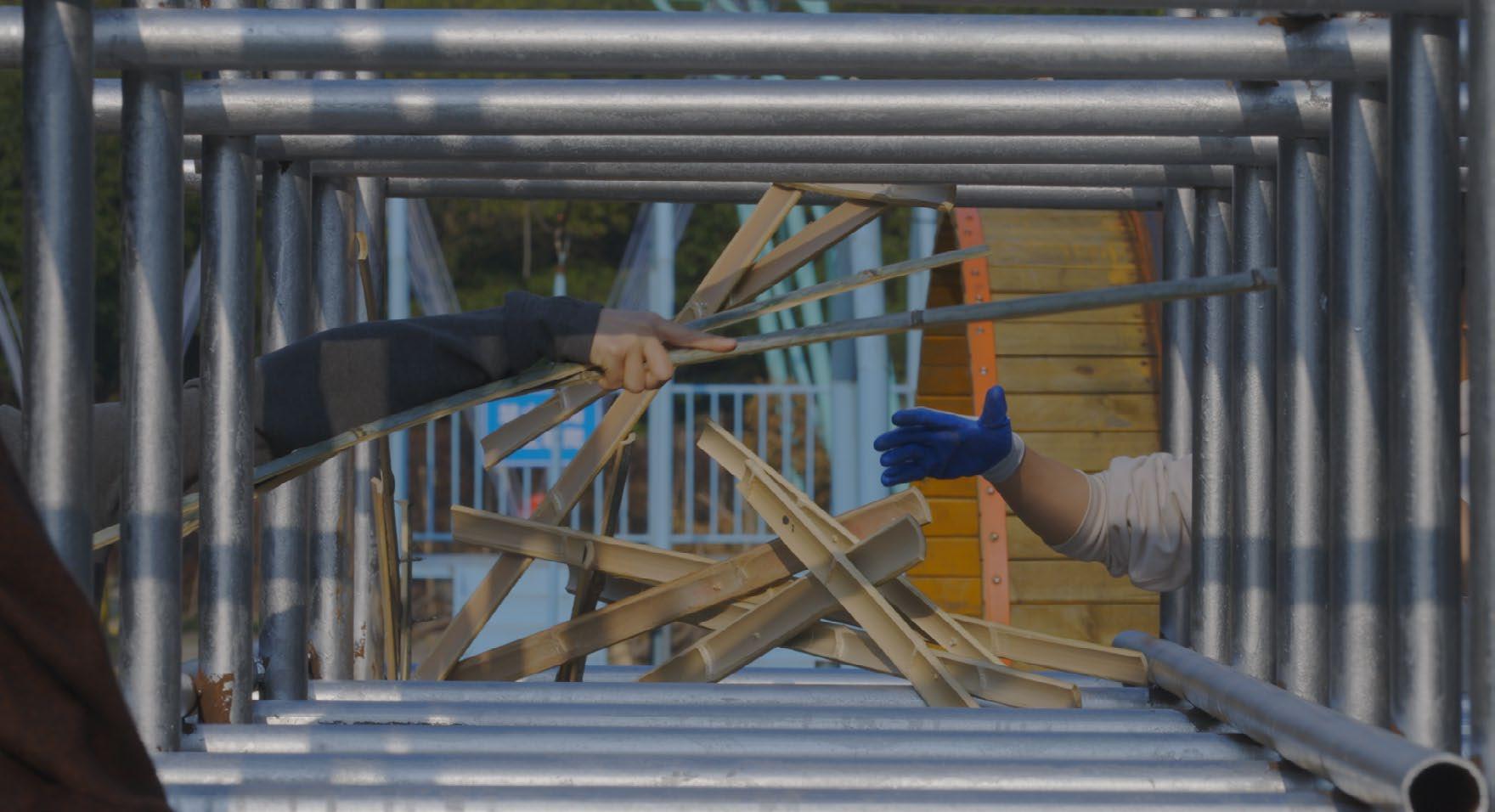
Heart of Gejia Village
Group Installation Practice, Gejia Village, China
The Heart of Gejia Village is a student-initiated project from Cornell University, UCL (University College London), and WashU (Washington University). We collaborate with the local tourism planning department and media to help the locals build their own installations. This project is interdisciplinary, utilizing rigorous sociological research methods and extensively interacting with the villagers. We invited the villagers to be our jury, as they are our clients. After several discussions, we decided to create an installation inspired by the local characteristic osmanthus trees and traditional Chinese painting techniques. From a design perspective, the project primarily aims to explore the environmental sensitivity of two materials at the riverbank. The cold steel and the warm bamboo create a strong contrast. In the chilly mornings of winter in Gejia, the temperature and frost formation on these materials reflect this theme. From a project planning perspective, this is an extremely practical project. We need to deal with numerous stakeholders, which helps us gain a deeper understanding of rural construction in China.
Team Work: Henry Zhang, Hancong Ding, Xindi Sun Winter 2023
46 47
06
Fig. 2: Collabration Working
Fig. 1: Structure Test
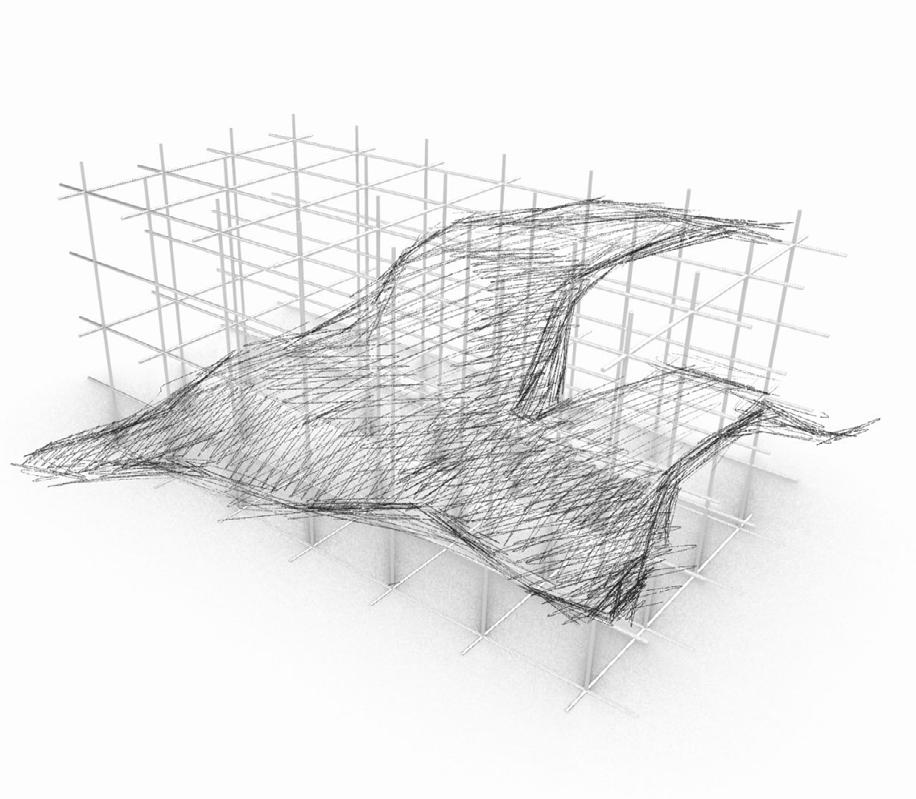
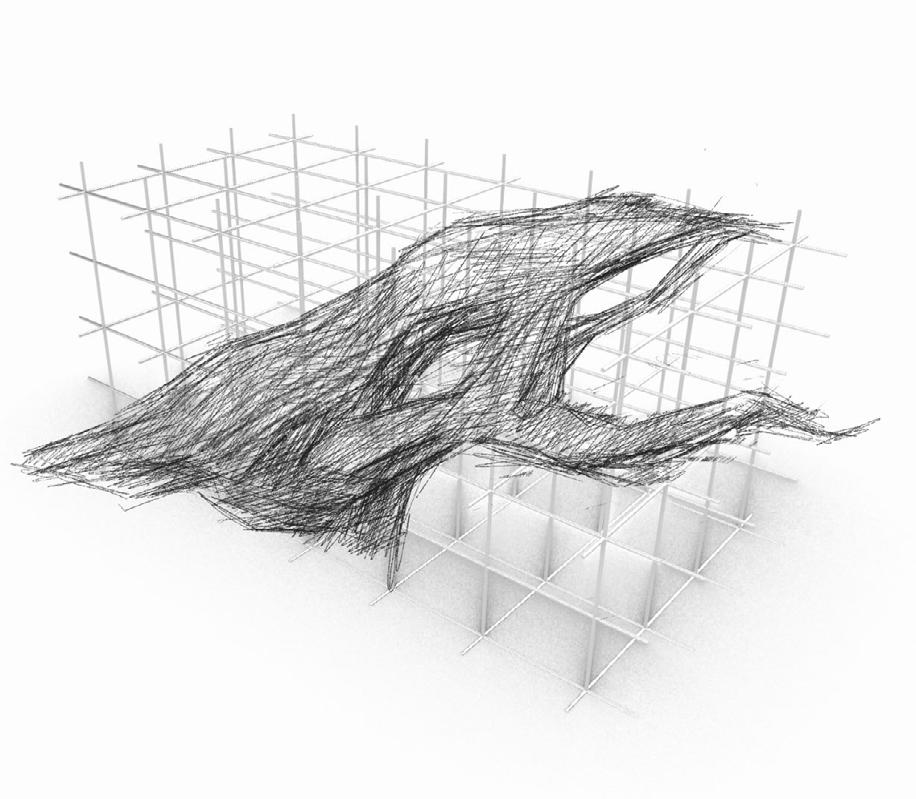
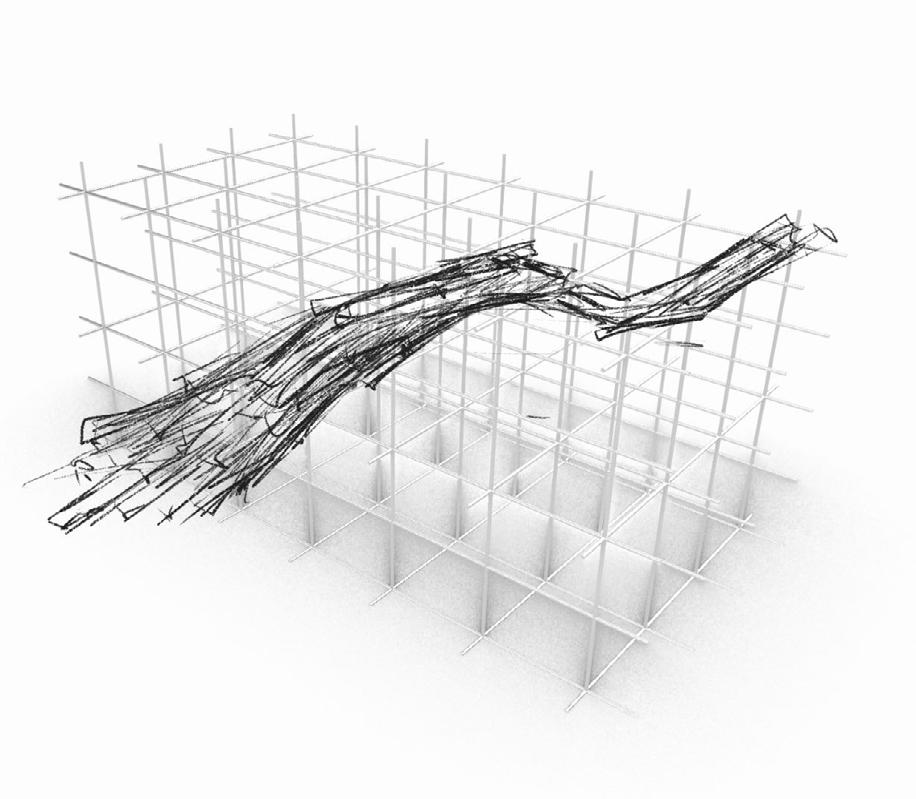


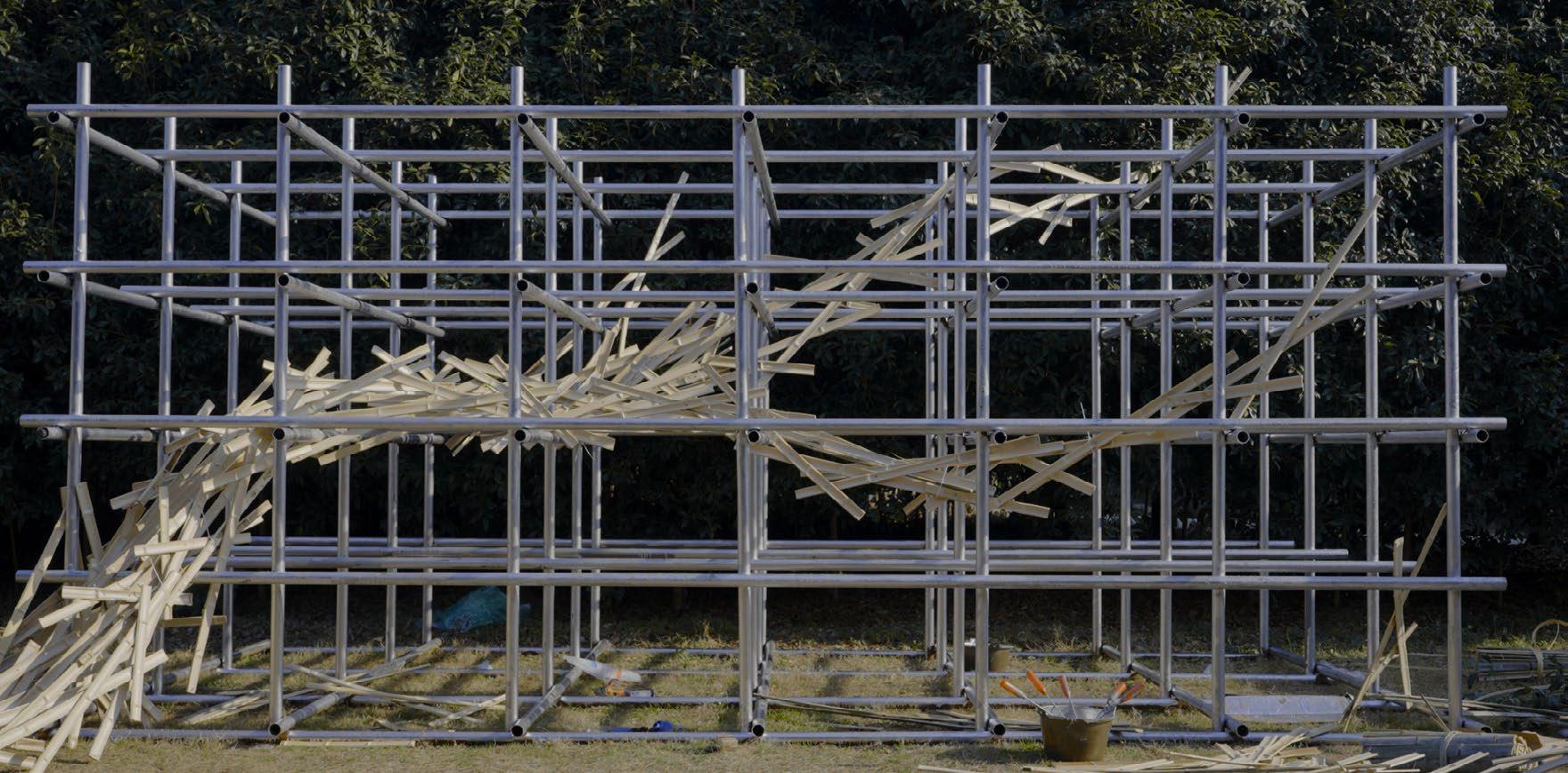
48 49
Fig. 3: Conceptual Drawing of A Tree
Fig. 5: Completed Work
Fig. 4: 1:50 Physical Model
Decorational Components
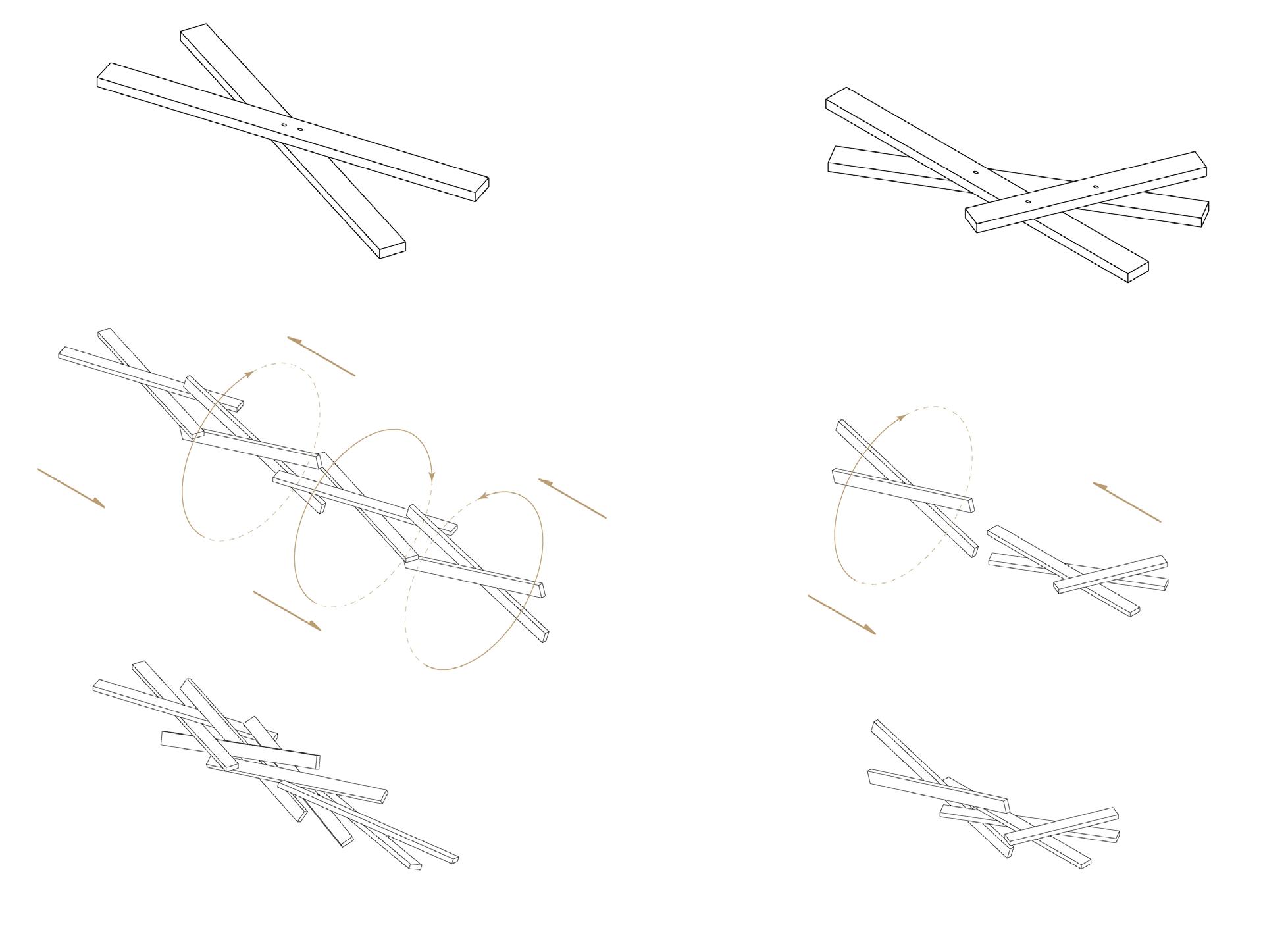
Bamboo Structure Frame
Steel Structure Frame
Completed Work
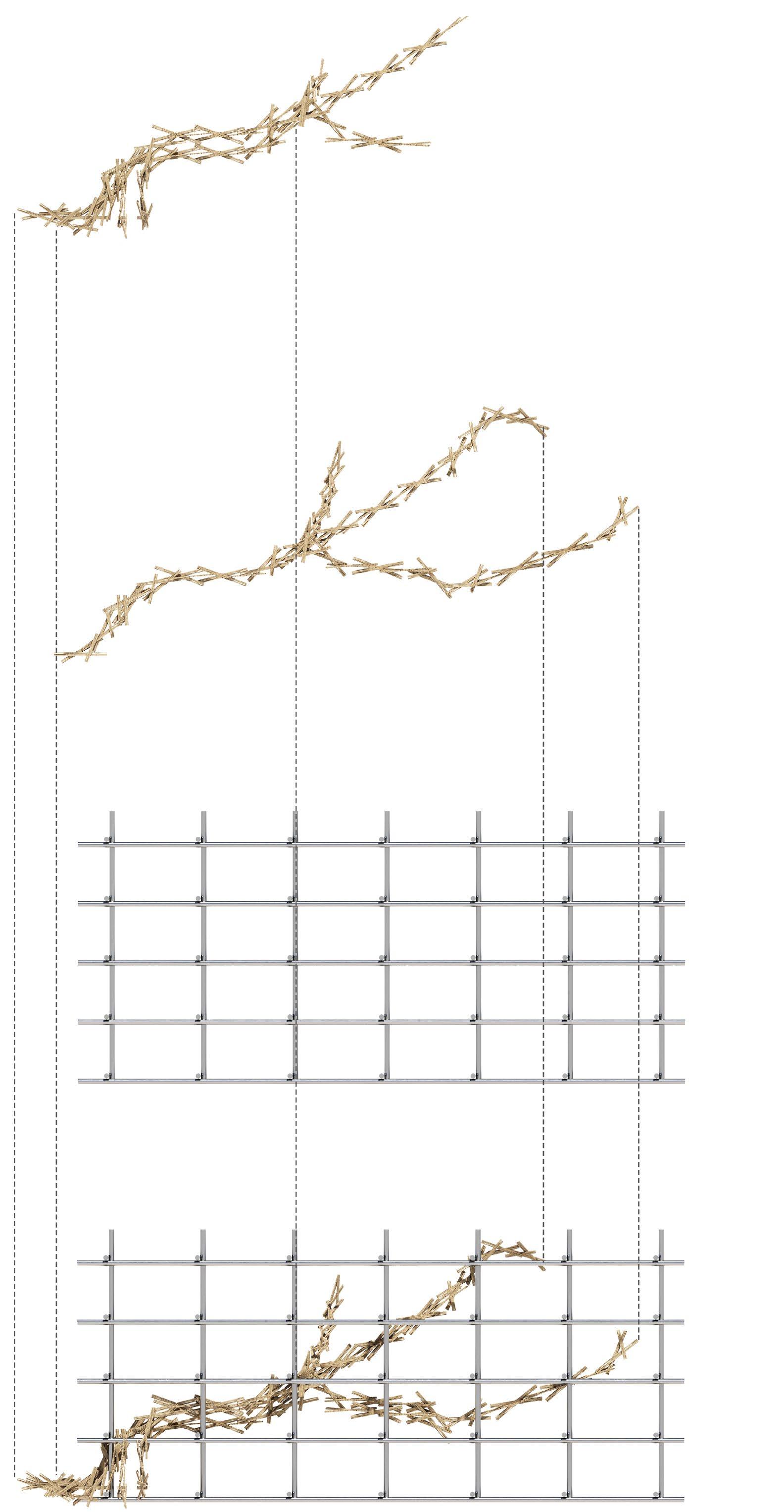
50 51
Fig. 6: Two Types of Components and Joint Details
Fig. 7: Steel and Bamboo System
Collective Incremental Housing
Informal Dwelling, Municipio Curridabat, Costa Rica
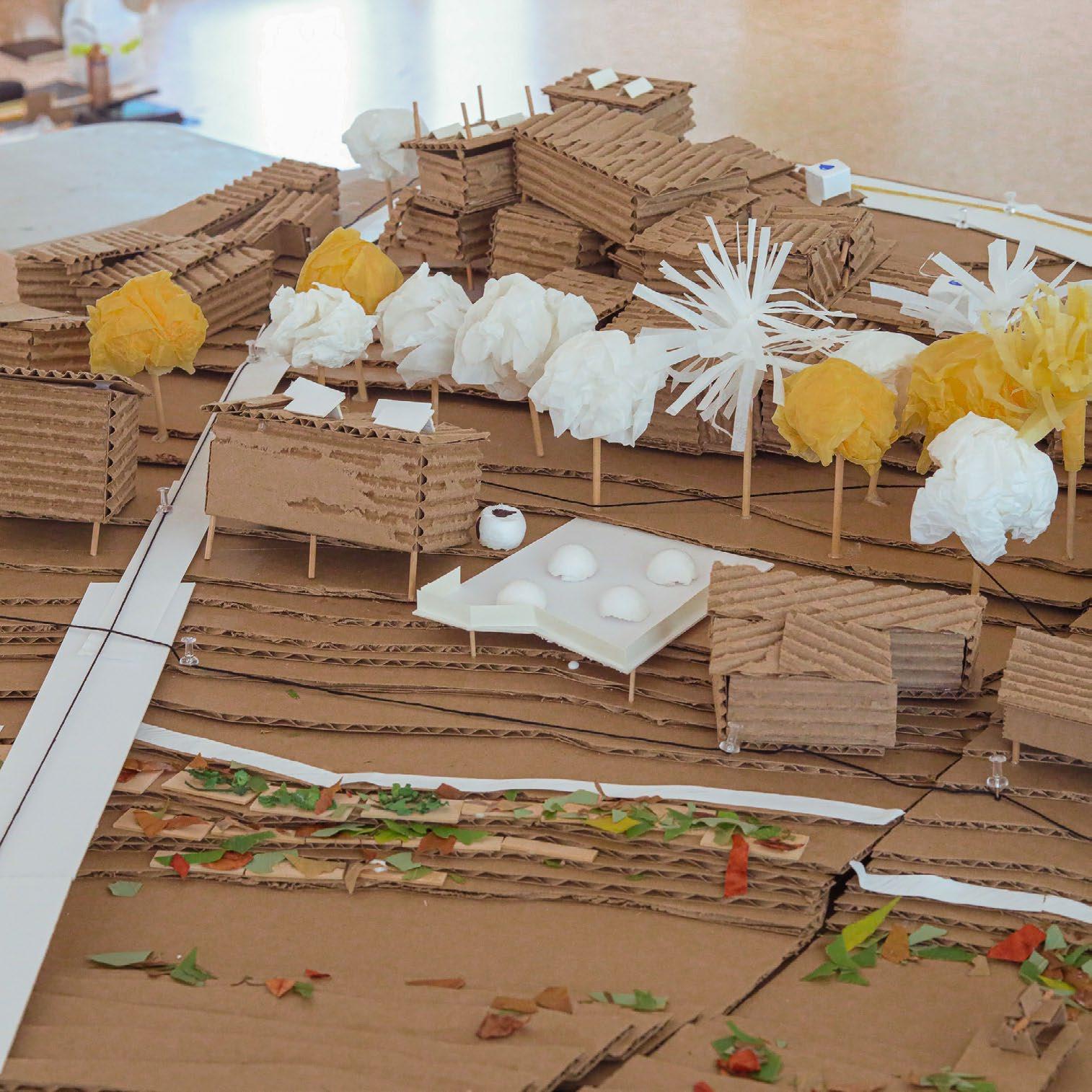
Barrio Nuevo is an informal settlement located in the Municipal Curridabat, within the San Jose Metropolitan Area, the capital city of Costa Rica. However, the existence of this settlement creates a dichotomy between the municipality’s opportunity to invest in improving the area. To tackle the two interrelated problems of gender and housing finance, four teams collaborated to propose a feasible building solution that requires retrofitting infrastructure to serve multiple functions, including short-term rentals for Nicaraguan immigrants. Our group designed a two-level building that incorporates a circulation system to restrict men’s access to the top floor. The first floor serves as a living space, the second floor functions as a female activity room, and the ground floor is designated for Uber cars. The open floor plan between the two volumes is designed to take advantage of the local environment and the need for community events. Furthermore, with population growth in mind, our design allows residents to add more levels to create incremental housing. The building’s systems, such as water, electricity, and wastewater, have been carefully considered as part of the area’s overall infrastructure.
Professor: Maria Beatriz Garcia-Rincon&Matthew Bernstine
Team Work: Macy Renee, Amani Shammaa, Henry Zhang
Washington University in St. Louis Fall 2022
52 53
07
Fig. 1: Playground Next to the Flooded River
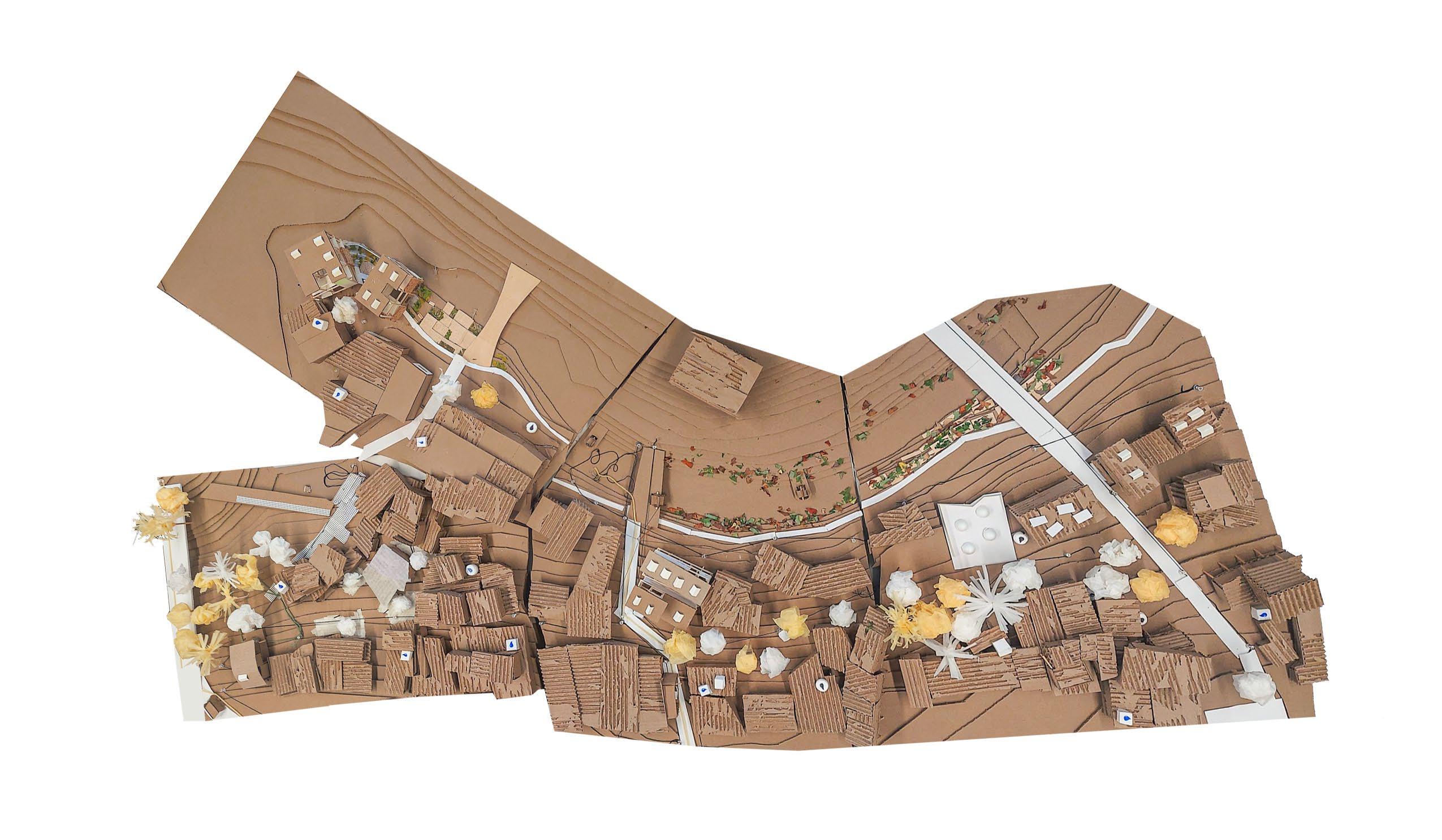
54 55
Fig. 2: Master Plan (Team Work)
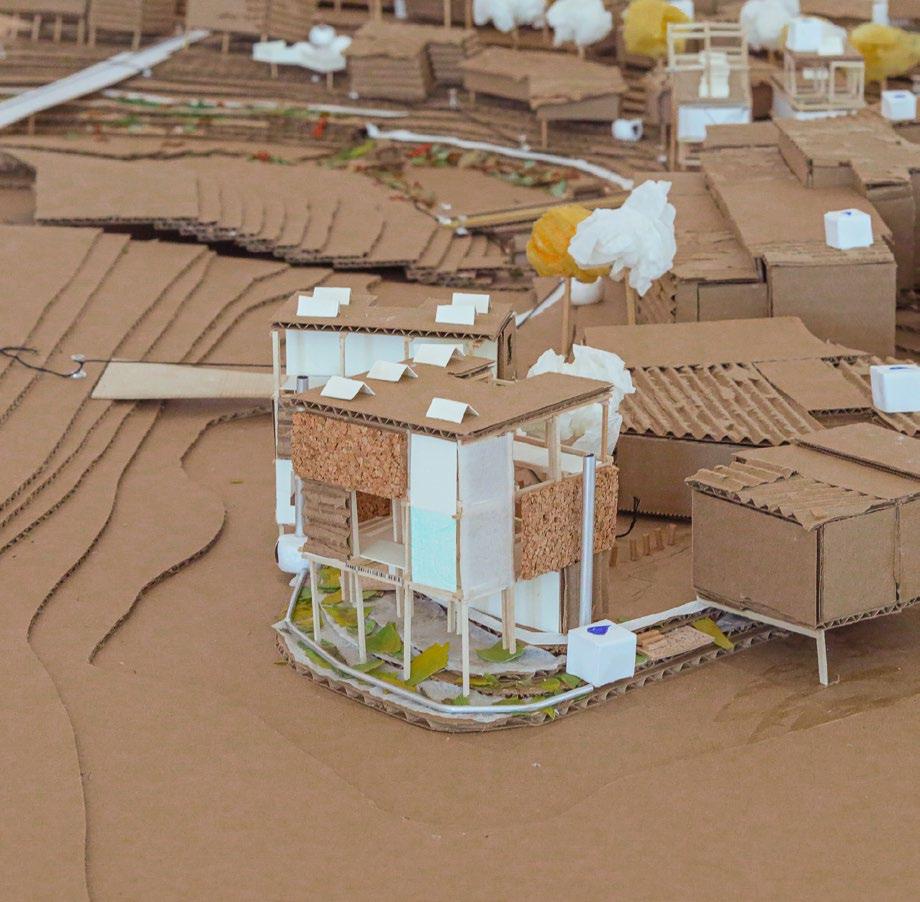
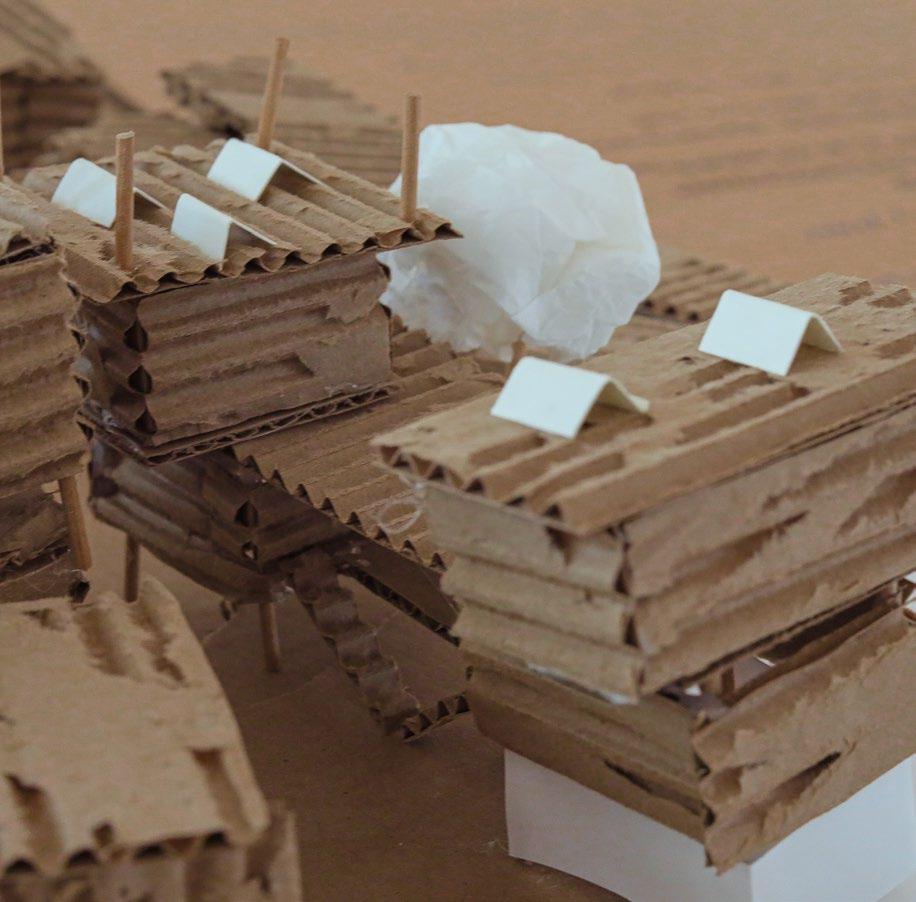
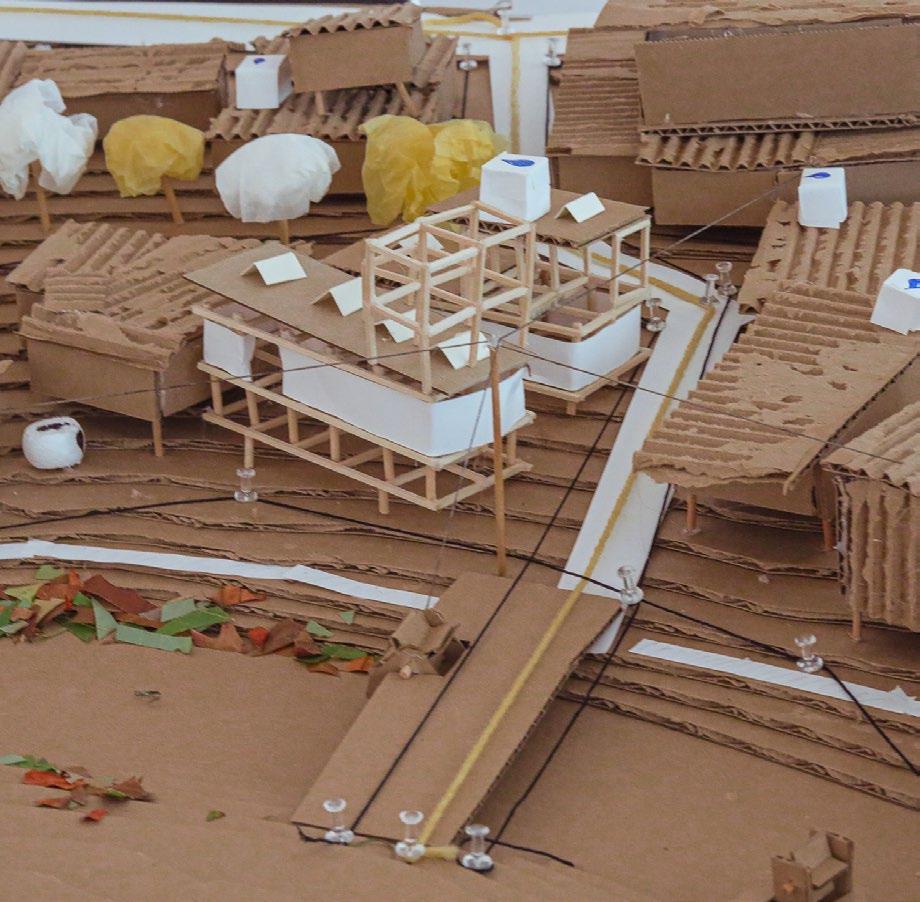

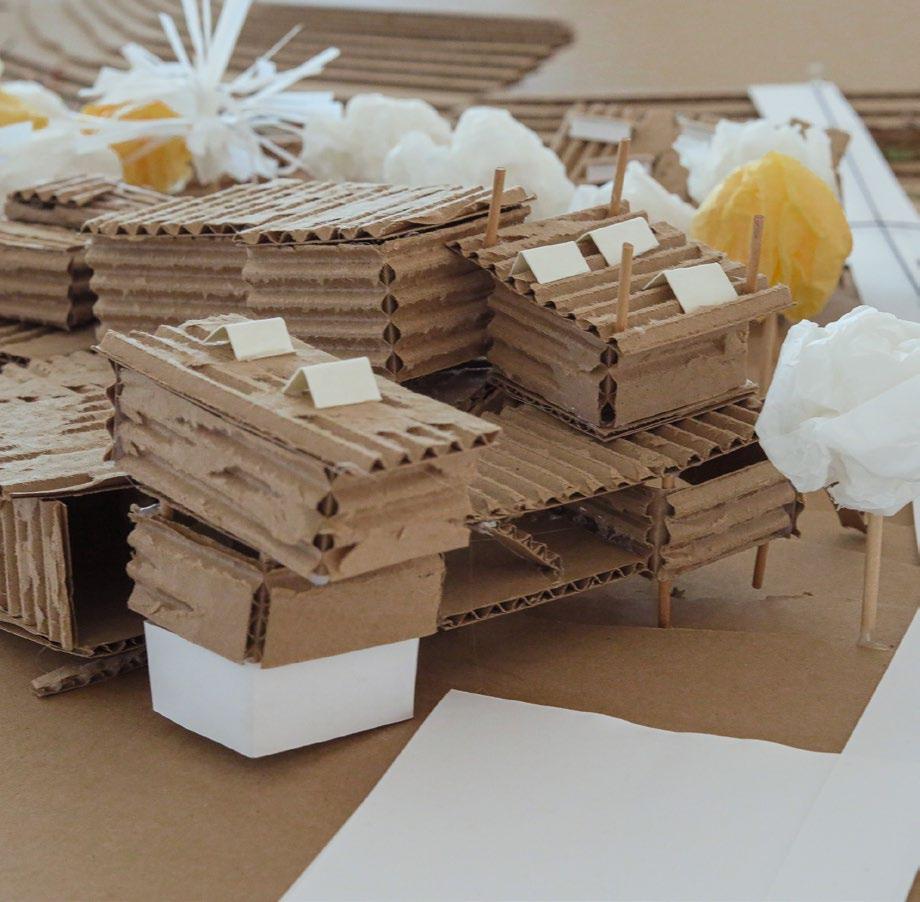

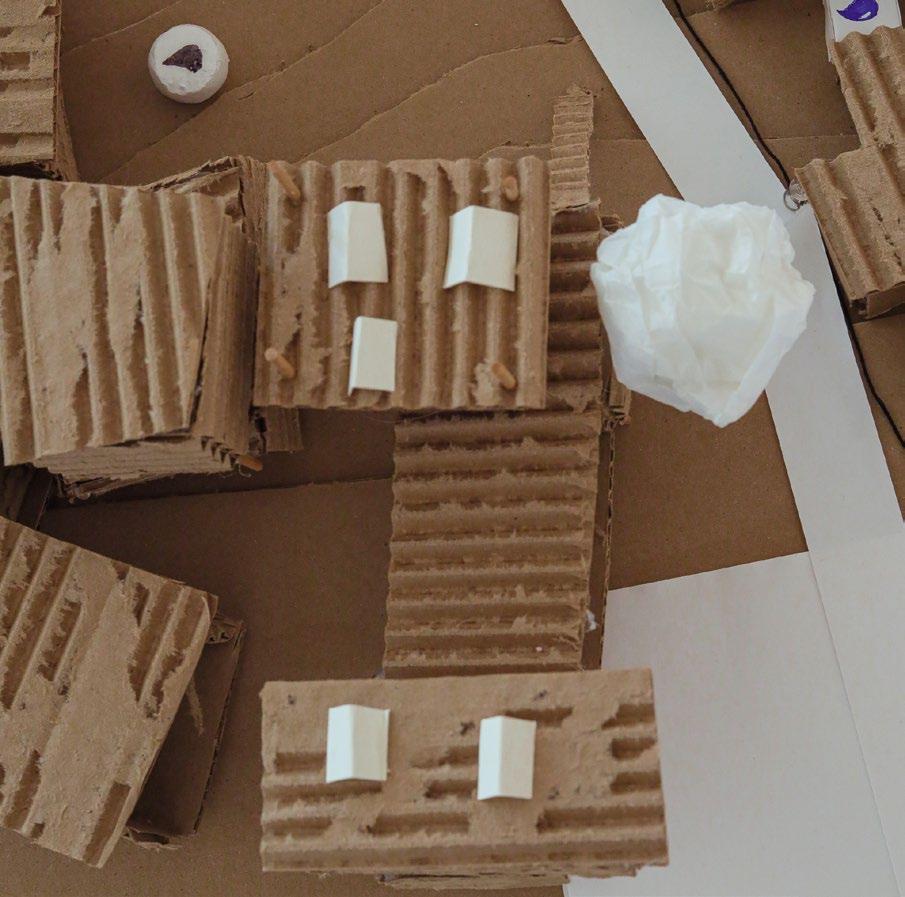
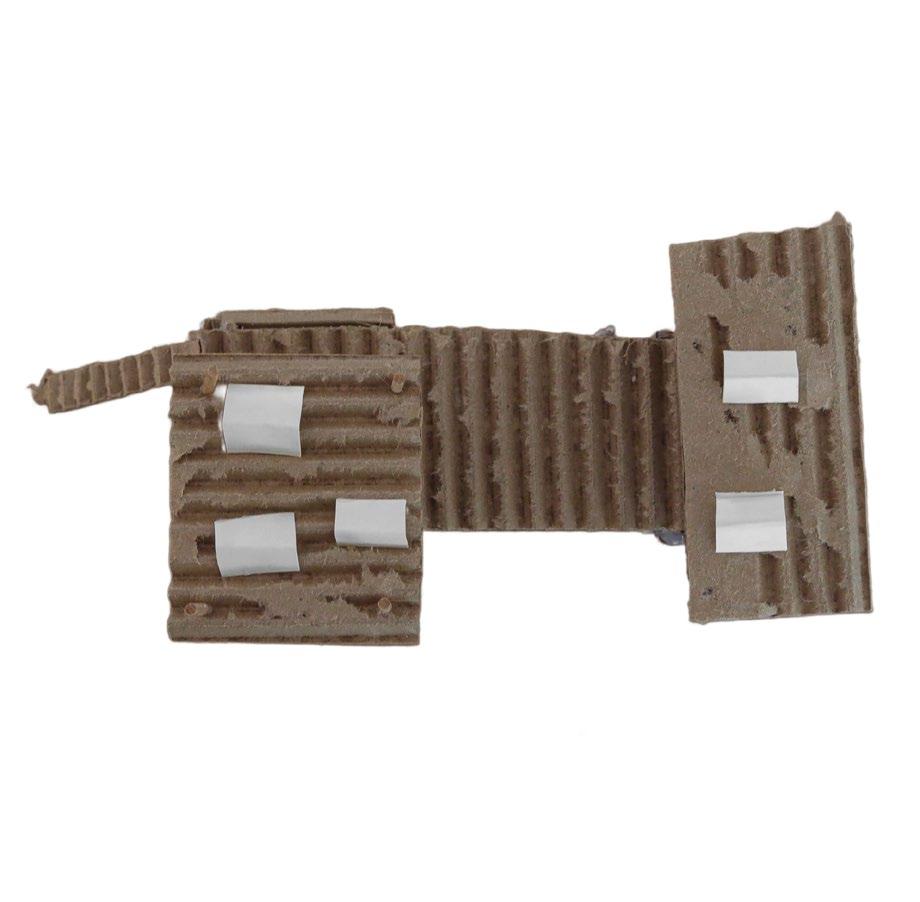
56 57
Fig. 3-6: Four Design Strategies (Last image belongs to our group)
Fig. 7-10: The Prototype of Local Housing (All belong to our group)



























































































