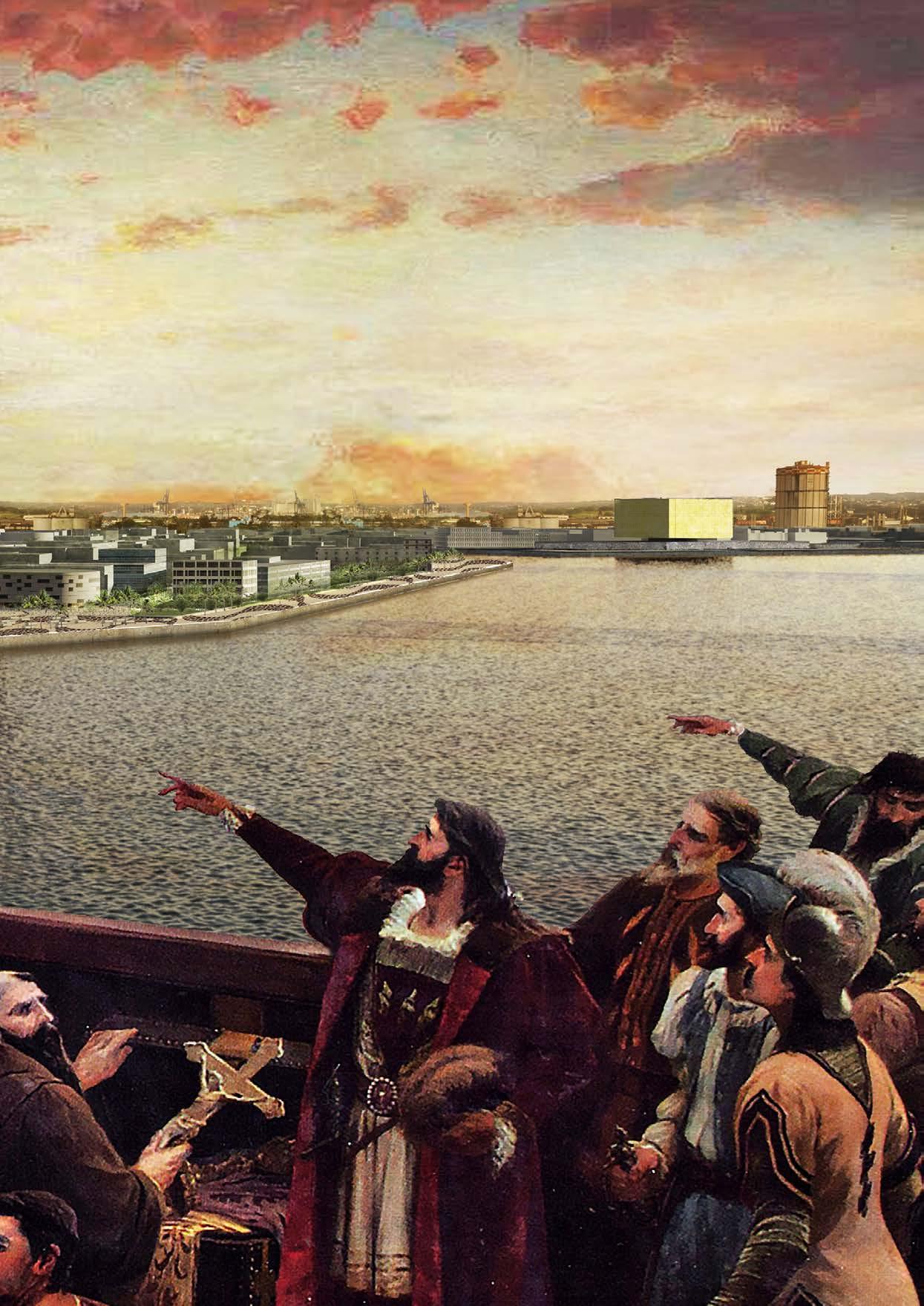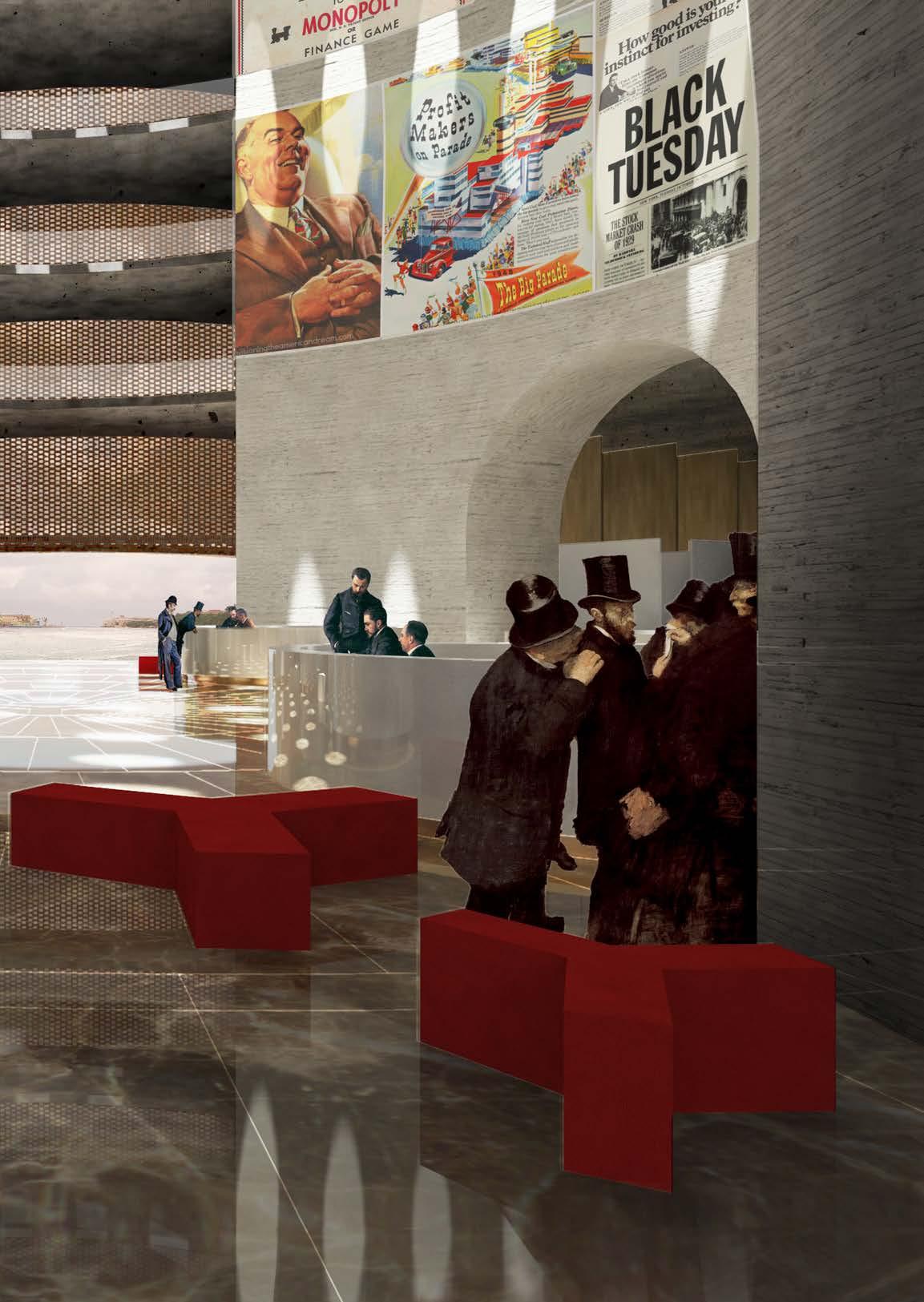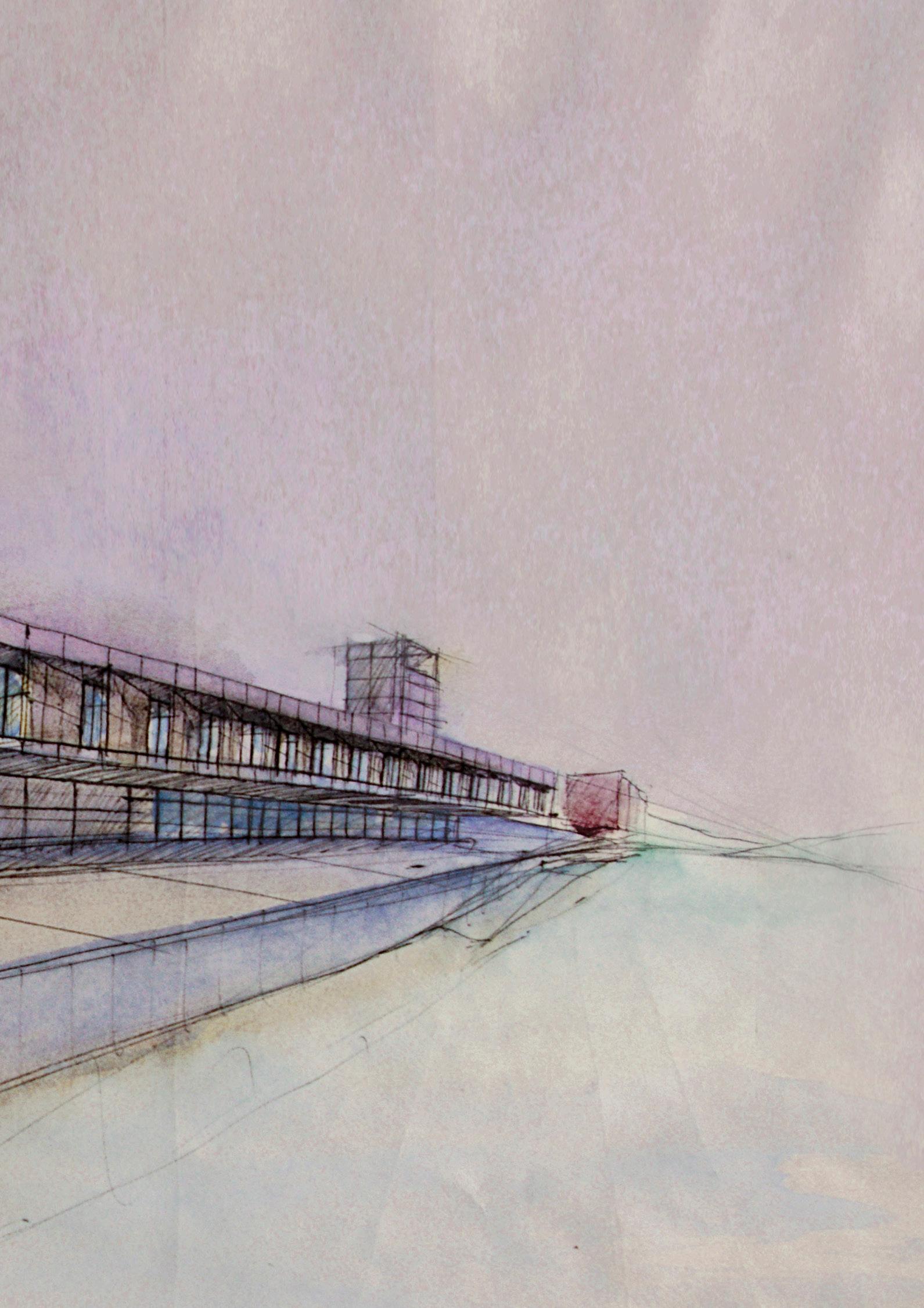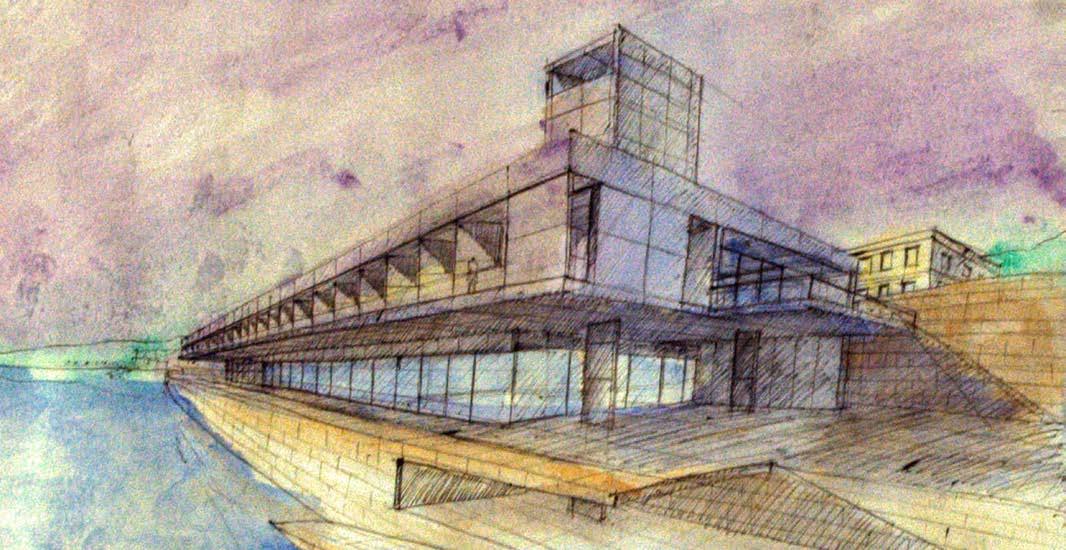MOTIVATION STATEMENT
To whom it may concern,
For years I have been dreaming of working in an ambitious and globalized architectural practice. My desire for a more experimental view towards the profession, in which the playfulness and the unconventional meet efficiency and pragmatism has driven me in search of exciting and challenging opportunities, from my early studies up to my current professional environment.
My greatest passion in architecture are buildings of a larger scale. This fascination of mine is mainly towards the “Megastructure movement” in general and the exciting ways in which architects and artists such as Archigram, Cedric Price and Constant Nieuwenhuys have rethought our world, by contemplating a society that would live in the midst of fun and experimentation in these new fictional worlds. Coming from a traditional and conservative architectural background, I have had the opportunity of learning how to convey deep thoughts in simple lines. However, after fully enjoying my experience in Porto and going in depth about the wonders and poetics of minimalism, I decided to go in search of a new and more defiant architecture school, the TU Delft. In this new intellectual environment I have learned to embrace a more conceptual and critical design approach, that in no way contradicts my previous one. In fact, the tools I’ve developed at TU Delft have empowered me as a designer, allowing me to come up with more ambitious concepts, expose them within a more pragmatic and technical method and ultimately becoming able to visualize them in a more unconventional and sophisticated way.
For the past ten months I have worked in two design firms and took my education a step further. Starting at 7478 Architects in Rotterdam, I have worked mostly in the design of a multifunctional high-rise for Paceville (Malta) during Concept Design phase, whereas at Buro Ole Scheeren in Beijing my time was spent mostly on the interior design of a high-rise residential building for Vancouver during Schematic Design phase. In both offices I have worked mostly with cad drawings, 3d modelling, graphics and visualization. My current working experience is a living proof that I am up to a challenging, international and stressful working environment, without compromising two of my biggest assets, the high level of motivation and excitement to work with people who share distinct backgrounds and thoughts.
In a nutshell, I could describe myself as an ambitious recently graduated architect, with a passion for larger than life, ambitious and complex designs, with a strong belief that architecture should challenge the political, economic and cultural context, the same way it does to the built environment.
Yours truly, HenriqueMatiz.






WHO AM I?
A recently graduated architect, born and raised in Porto, with a passion for larger than life, ambitious and complex designs. Strong belief that architecture should challenge the political, economic and cultural context, the same way it does to the built environment. Constantly dreaming about society evolving to “homo ludens” and everyone adopting a nomadic life style constantly seeking fun and pleasure!

EXHIBITIONS
2018 | Buro Ole Scheeren (Beijing, China)
6 month internship (Feb-Jul)
Worked on the interior design of a high-rise residential building for Vancouver during Schematic Design phase. Designed mostly interiors and furniture with complex geometries.
2017 -18| 7478 Architects (Rotterdam, the Netherlands)
3 month internship (Sep-Jan)

Worked mostly in the design of a multifunctional high-rise for Paceville (Malta) during Concept Design phase. Participation in client meetings, massing and concept development.
EDUCATION
2015-17 | Master Diploma in Architecture
Technische Universiteit Delft
2011-15 | Bachelor Diploma in Architecture
Faculdade de Arquitectura da Universidade do Porto
2008-11 | High School (Specialty in Visual Arts)
Escola Secundária Filipa de Vilhena
EXTRACURRICULAR
WORK 2016-17 | ARGUS (student association at Technische Universiteit Delft)
Member of Monthly Paper team.
2016 | 17th IPHS Conference (Technische Universiteit Delft) Organisation Committee and public presentation of academic paper
SKILLS
2017 | CP Endshow (Jul.)
Organization, coordinator of mounting/dismounting and exhibition of personal project.
2017 | CP Havana Studio Exhibition (Dec.) Mounting/dismounting and exhibition of personal project.
2015 | Selected works for Anuária FAUP (year exhibition) Faculdade de Arquitectura da Universidade do Porto (FAUP)
2014 | Araújo&Sobrinho prize 2012/2013 exhibithion Faculdade de Arquitectura da Universidade do Porto
2014 | Barraca FAUP, Queima das Fitas Porto exhibithion Faculdade de Arquitectura da Universidade do Porto (FAUP)
2014 | Drawing of the year 2014 exhibition Arkitektskolen Aarhus
2012-14 | Selected works for Anuária FAUP (year exhibition) Faculdade de Arquitectura da Universidade do Porto (FAUP)
2009 | Selected drawing for the VII Concurso de Expressão Plástica - Olhar Júlio Resende Fundação Júlio Resende – O Lugar do Desenho
PUBLICATIONS
2016-17 | ARGUS Annual Monthly papers written throughout the year
2017 | Havana Vieja. Complex Projects Research on Politics in Cuba and Project: “Architecture of Power” published.
2016 | AZCA Madrid. Anatomy of a Landmark Chair of Complex Projects Research on the Culture of Madrid (with Enrico Sciannameo and Lukas Kropp) and Drawings of John Hancock Center (with Enrico Sciannameo) published.
2013 | SEBENTA Desenho II FAUP 2012/2013
Academic drawings published in yearly publication of Drawing 2
AWARDS
2014 | Araújo&Sobrinho prize best student in the Drawing 2 course 2012/2013
Student Association Faculdade de Arquitectura da Universidade do Porto
2011 | Award for best High School Student in the Visual Arts
Escola Secundária Filipa de Vilhena
INTERESTS

ARCHITECTURE OF POWER
Complex Projects | 2016/2017

The topic of Architecture of Power is particularly relevant to Havana’s urban fabric. The narrative of this design was developed in such a way that it takes into consideration the impact of politics in the architectural heritage of Havana and the most important historical episodes in which architecture was used as a symbol of power. In addition to reflecting critically on this past, the World Information Trade Centre provides a new chapter to this developing sequence of events. The immediate effect of such a progressive way of designing a symbol of power is an attempt to create at the same time a landmark that celebrates the freedom that utterly lacks in the country.
The Strategic location for the building provides the opportunity for future developments, aiming at the financial growth of Havana. Fortifications are a recurrent presence along the bay of Havana and the WITC replicates this same condition. The analogy strengthens its character as a symbol of power, but above all else, it replicates the position of dominance and visibility in the landscape, that was common to all the buildings of this typology. The newly arrived “fortification” should be visible from everywhere in the city in order to be in pair with the ambitions and challenges that free-trade and corporatism will bring.
Research Question: What kind of architecture will be stimulated by the new political and economic shifts happening in Cuba?


















EVERY DAY A FIESTA
Complex Projects | 2nd. semester 2015/2016
Gr oup: Arjan Schoneveld, Henrique Matiz
The EVERY DAY A FIESTA tower aims to induce an extreme cultural transformation in AZCA, comparable to La Movida Madrileña. By celebrating culture, this skyscraper stands as a social magnet and as political weapon as well. Its degree of publicness allows people to engage in fun and thrilling activities, regardless of their status quo, in the tallest tower of AZCA. Two levels of publicness are stablished in this building, in which the semi-public occupies most of the tower and requires a membership or an additional cost, whereas the vertical squares are completely public and provide an alternative way of circulating in-between, without interfering with the former activities.The character of this tower and the way in which it would be financed echoes the Down Town Athletic Club in Manhattan. Despite being a FUN tower, there is a critical tone to contemporary Spanish culture conveyed as well. With an attempt to stimulate public life in AZCA, this skyscraper literally becomes a thematic park with a “bullring without bulls” on top, hence celebrating Spanish culture, but reminding the need to update tradition and culture. It was proved with La Movida that culture can evolve and comparable to it, EVERY DAY A FIESTA is a test to an embedded mentality that still has a long way ahead for improvements.
Concept: A thematic park in a skyscraper to stimulate public life in AZCA, attracting people from all walks of live and different parts of the city, thus recreating a cultural liberation (la Movida 2.0) in the only “public skyscrapper” in the city.


Concept, circulation and functional diagrams.













THE NEW CINECITTÀ
Public Building | 1st. semester 2015/2016
Group: Diogo Damas, Henrique Matiz, Sara Najar, Zhuting Li

Masterplan: An Italian Cinema City of the XXI’st Century within an enclosed park composed by buildings and structures dedicated the arts that make cinema possible.

The Site works as a separate domain within the city. This separation is created by the Wall, an all-encompasing background to our garden. This garden is itself divided into disconnected spaces/places that are perceived as autonomous when within them, but part of a whole when on top of the bridges that themselves create the disconnection of spaces. This spaces are organized in long strips from north to south, all of them including one mass (building) that gives it some confinement and sense of scale. By crossing the bridges perpendicularly to the orientation of the strips, the subject will be taken through a sequence of different spaces, with different identities and configurations, being taken from one side to the other the garden, undergoing a transformation caused by the process of experiencing this different spaces and its functions related to Cinema, the overall and consolidating theme of the Garden.
Concept: Reflect the existing ruins of the park and the buildings of the city in order to highlight the methaphorical character of Rome as a “collection of stones” (Lapidarium).



Initial conceptual model for the masterplan
Final model of building designed in more detail.









WATER REHABILITATION
Contest Go Architecture 06 | November 2014

Group: Francisco Ferreira, Henrique Matiz, João Nascimento
“Go architecture” is a contest for ideas. The site and the program were revealed only 48 hours before the deadline, although in the year of this project, the program was to be freely decided by each team regarding what they thought the site was lacking. When researching the site, our group found out that the social aspects were especially crucial when designing for this location, due to high economical and cultural discrepancies among the locals . This area of the city of Porto is historically rich in water in contrast to the poverty of the locals who live in small houses sometimes lacking a bathroom. Considering also the big percentage of homeless people in the neighborhood, we came up with the idea of designing a building that brings together public baths, a laundry and a multipurpose room. We intended this building to be more than a body cleansing space, being a place for the community’s welfare too, reaching out mainly to people marginalized from society. In a nutshell, this design proposal encompasses a social and urban revitalization in its essence. Peter Zumthor’s Therm Vals, and Paulo Providência’s Lavadouro e balneario S.nicolau were our major architectural references, with an emphasis on the atmosfere we intended to capture and the tectonic character of the building that was intended to fit in the roughness of its context.
Concept: Address major social issues in a poor area of the city, using the local historical symbolism of water as a catalyst for the cleansing of the mind and body.






HOUSE OF CULTURE
Architectural Design 2 | 2012/2013


In a socially highly contrasted area, where old and narrow houses invade the water front, the design brief required a 2646 m2 cultural center with a temporary residence included. Inevitably the question came up: How to create a building that will actually make this place better?
In order to provide a seemingly more democratic area to the city, public spaces were designed along this new public platform, thus allowing the new House of Culture to stand next to the main street in a strategic place, when it reaches a maximum height of 7m in relation with the platform. On the one hand the contemporary and large volumeends up having a lighter presence in the street facing the historical buildings, whereas on the other hand, the sense of scale on the platform is mastered by playing with the scale perception of this design in the different moments of the promenade architecturale that unfolds in the public platform. Despite respecting the context, this building attempts to reveal its volumetric exceptionality. For that mather, the tower on top of the entrance where the light acts as the main performer, bathes the concrete texture of the walls during the day, and revelsthe presence of the building at night, resembling a light house.
Concept: Reinterpret the cultural milieu of an historical site, highlighting the evolution of the city, its citizens and the cultural production in the contemporary age.









