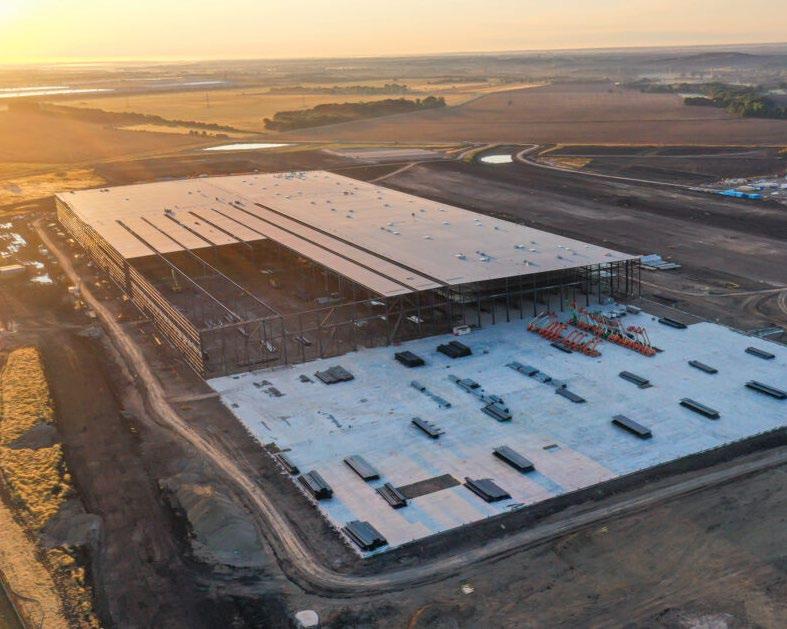







HFA is a multi-discipline architectural, engineering and design firm with locations in Franklin, MA; Bentonville, AR; Fort Worth, TX; and Mexico City, Mexico. Founded in Bentonville in 1990, HFA has approximately 400+ employees and professionals who are licensed in various architecture and engineering services.
Our 34 years of practice has taught us the importance of relationships built on trust and confidence. We trust our clients and partners to understand the needs of their customers, and they trust us to lead the design process for their spaces.
licensed in states

2 coast coast
“Leading our clients to fulfill their vision while building lasting partnerships.”

We are here to solve problems and help you succeed. We do this by empowering our people to bring thoughtful ideas and proven processes for delivering projects. We guide with our experience and we grow with our partnerships.
Lead With Excellence | Build Relationships | Exceed Expectations | Work Together | Do What’s Right

Our collaborative processes are supported by advanced technologies. All disciplines work in the same Revit models, updated in real time, thus allowing the entire team access to detailed project information at different stages before, during, and after construction.
We continue to use and expand on Autodesk BIM 360. The software drastically improves efficiency by allowing the client, project team and other stakeholders to work together on one model in the cloud. It reduces changes later in the project to coordinate and manage project data and designs.
HFA quickly and efficiently iterates through design changes and options through advanced techology in software and hardware. The client benefits due to frequent communication and difffering views. A collaborated multi-discipline BIM model enables swift moves from one type of visualization service to another while keeping the cost of services low.
Since 2007, HFA has been using Revit on projects. The multi-disciplinary staff at HFA is competent in Revit and training sessions and helpful tips are available to them each week to help refine their skills. This ensures that the teams at HFA will utilize Revit to produce models that are consistent in quality and accuracy. To continue to stay current, some staff members attend conferences such as Autodesk University to learn and apply the latest in the design and construction industry.
HFA US Project Map

We have over 400 professionals working coast to coast, and licensure across all 50 states, so we can collaborate no matter where you’re based. We seek to deliver the right balance of simplicity and innovation to align teams and technology around what matters most—your customer.
Our design expertise includes architecture, engineering, interior design, civil, landscape, mission critical cold storage, food processing, manufacturing, refrigeration systems, long-span structural design, fire protection, fueling, 3D scanning, visualization, robotics integration, EV charging infrastructure, energy, commissioning, permitting, and more.
A+E services are provided from coast to coast, and HFA is currently licensed in all 50 states, Washington D.C., and Puerto Rico.
HFA is a single source provider for all design services.
HFA has over 85 licensed professionals including LEED accreditations.


Marc Jennings Vice President of Industrial + Logistics

Barry Read Industrial + Logistics Sr Lead / Architect

Daniela Villagran Team Lead / Architect

MEP + FP ENGINEERING LEAD
Greg Schluterman Sr Vice President

Tim McCabe Team Lead / Electrical Engineer

Jaime Castañeda MEP Program Lead / Electrical Engineer

Rob Couts Sr. Electrical Designer / Client Lead

Giancarlo Botazzi Vice President

Tsao Sr Structural Engineer

ROBOTICS INTEGRATION SPECIALIST
James Harte Team Lead / Architect

ARCHITECTURE LEAD
Andrew Akerhielm Sr Architect / Client Lead

Miguel Purdy Discipline Lead / Sr Refrigeration Engineer

John Mullins Sr Mechanical Engineer

Ed Damphousse Sr Client Partnerships Lead

Joe House Refrigeration Designer

Brock Martin Fire Protection Engineer

Marc Jennings, ncarb
vice president of industrial + logistics
Education
Bachelor of Architecture, University of Texas at Arlington, 1999
Registration
Licensed in TX
Marc Jennings is the Vice President of Logistics at HFA. Jennings brings more than 25 years of industry experience to his role within the architecture, construction, and development community in the Dallas/Fort Worth Metro. He recently joined HFA to help grow our Industrial and Logistics programs and to help lead the Fort Worth studio. Jennings is an empathetic problem solver at heart. He loves to build and maintain lasting client partnerships by putting himself in their shoes, always keeping their best interests at the forefront of his solutions-based approach to design and development. Jennings is a licensed architect in the state of Texas.
Client Scope
Varied
JLL
Aldi
FedEx

Barry Read, aia
industrial + logistics sr lead / architect
Education
Bachelor of Science, Architecture, University of Texas at Arlington, 1982
Registration
Licensed in TX
Industrial (cold storage, manufacturing, distribution), logistics, office, medical, and retail projects (new + remodel)
Role: Architect
~30 major QSR + food processing remodel projects per year
Role: Development Manager
30+ retail and distribution center remodels with cooler/freezer relocations and expansions
Role: Construction Manager
Authored, implemented, and executed plan for 1,000+ minor remodels over 18 months
Role: Architect + Project Manager
Barry has an extensive background in Design/Build and Design/Bid/Build projects for the public and private sector facilities. Public sector projects include federal, state, and municipal projects, including the Department of Defense (DoD), State Department, Army Corps of Engineers (USACOE), Veterans Administration (VA), General Services Agency (GSA), State of Texas, and several city projects. Private sector projects include food service, retail, office, medical, maintenance facilities, distribution centers, and industrial building types. He has also provided architectural and project management services for the aviation industry, sports stadiums, national and state veteran’s cemeteries, and municipal water and sewer treatment plants.
Client Scope
Walmart
Halliburton
DeCA
Multiple and ongoing Distribution Center remodel and conversions into full automated storage and retrieval systems (ASRS) facilities.
Design of several Halliburton Field Camps which included all services required to maintain equipment used in oil well exploration. Some of the facilities included in the field camps are; materials testing laboratory, administration office building, truck maintenance facility, truck wash facility, chemical storage facility, sand plant, cement mixing facility, and explosives loading facility totaling more than 260,000 square foot of buildings on approximately 150-acre sites.
Design of numerous facilities for Defense Commissary Agency (DeCA) containing insulated storage rooms for both refrigerated and frozen food storage and processing.

team lead / architect
Education
Bachelor’s Degree in Architecture, Instituto Tecnologico de Estudios Superiores de Monterrey (ITESM), 2019
Daniela Villagran is an experienced architect with six years of industry experience. Throughout her career, she has worked on a variety of projects, including industrial, advanced manufacturing, distribution centers, retail, and office buildings in the US, Canada, and Mexico. Daniela has proven her leadership skills by successfully leading a team of 12 members and providing quality control for construction documents. Currently, she holds the position of Team Lead at HFA. Daniela’s strong communication, problem-solving, teamwork, planning, and resiliency skills make her a valuable asset to any project. She has also achieved significant accomplishments, such as managing and ensuring the quality of production teams for large-scale advanced manufacturing buildings and collaborating with teams across different locations to establish and update company standards. Above all, Daniela takes pride in being a part of a team with genuine intentions and strong values.
Client Scope
JD Sports (Rollout Retail) - Several Locations
Amazon (Slingshot)Alberta
Costco - Morriston Warehouse
Creation and implementation of Revit template for rollout stores. Sports apparel stores including racks fixed to ceiling and walls. Back of house included restroom and office area, as well as storage.
Construction Documents and Design Bulletins. Automated 5 story pre-cast warehouse sortation facility with implementation of the Amazon Robotic Sortation Center (ARSC). 2.9 million square foot building, including office and training areas. Stair towers and elevators on the sides of the warehouse allowed for a planned and well distributed circulation for packages, equipment and people.
Construction Documents, Design Addenda and Construction Administration. PEMB warehouse facility of 1 million square feet with tilt-up panels in the docking areas. Building includes restroom areas along the perimeter of the building as well as office and fitness areas.
Target Construction Documents. Tilt-up distribution center with office area covering 1.2 million square feet, along with IMP maintenance buildings, guardhouses and pump house distributed throughout the property servicing the distribution center.

James Harte, aia, ncarb
team lead / architect
Education
Bachelor’s Degree in Architecture, Virginia Tech, 2007
Registration
Licensed in VA
James Harte is a licensed Architect with a diverse background in construction. He brings more than 15 years of various experiences within the construction and A+E industry to his role at HFA. In his capacity as a leader for the Automation wing of the Logistics Team, James manages a multimillion-dollar client and leads a multi-disciplined team in all aspects of the design process from inception to realization.
Client Scope
Walmart
Division of Consolidated Laboratories
Architect & Client Lead for multiple ongoing distribution center ASRS retrofits (many of them 1M+ SF). Scope includes design, code analysis (and authoring in some cases), vendor coordination.
BSL4 infectious disease research facility, BSL3 infections airborne toxins facility, BSL3 server room.
SVEC Industrial truck maintenance garage facility.
Department of Corrections (VA) Master

aia, ncarb, leed ap bd+c
sr architect / client lead
B.S. in Architecture, University of Texas at Arlington, 2001
Master of Architecture, University of Texas at Arlington, 2003
Registration
Licensed in AR, CA, CO, FL, GA, HI, KS, KY, LA, MA, MN, MO, NE, NJ, NM, NV, ND, SC, TN, TX, UT and WA

Greg Schluterman, pe, leed
ap bd+c, cxa, ashrae beap + bemp
sr vice president
Education
Bachelor of Science in Biological Engineering, University of Arkansas, 1999
Masters in Mechanical Engineering, University of Arkansas, 2002
Registration
Licensed in all states except AL, AK, HI, ID, IN, IA, NE, NH, NM, ND, OH, SD, VT, WI, WY
Andrew is a highly creative, results-driven Senior Architect with more than 20 years of experience within the industry. He is also a Team Lead and has a strong client satisfaction record across various projects, including commercial, office, retail, and industrial projects. He manages a multi-million dollar per year client and leads a multi-disciplined team during all phases of design, including site surveys, space planning, design development, construction documents, and construction administration.
Halliburton
Milk Processing Facility
Optical Manufacturing Facility
Industrial projects including Operations Buildings, Truck Shops, Truck Washes, Bulk Cement Plants, & Sand Plants. Projects included Halliburton’s largest ever new field camp that consisted of multiple buildings on a 150-acre site.
Logistics design for inbound raw milk from dairies and outbound distribution to stores. Manufacturing design of high-bay facility for pasteurizing, testing, additives, onsite milk container fabrication, bottling, and ASRS for palletization.
Relocation of existing facility to optimize layout and add additional equipment lines for precision optical components and testing.
As a Vice President, Greg provides 18 years of industry experience and mentorship to the people at HFA. He is dedicated to making each individual stronger and helping them achieve their goals as well as the goals of the company. Greg oversees the mechanical, electrical, commissioning, and refrigeration teams and is a registered Professional Mechanical Engineer in 36 states. He oversees several national accounts ranging from ground-up construction to remodels. He is a LEED Accredited Professional, Certified Building Energy Auditing Professional, Certified Building Modeling Professional, and a Certified Commissioning Authority (CxA) established by the Associate Air Balance Council (AABC). Greg is currently a voting member for ASHRAE 90.1 Energy Cost Budget Subcommittee and assists with fundraising efforts for his local ASHRAE chapter.
Client Scope
OK Foods
Walmart
Target
Culinary + Innovation Center
Various locations, food processing plants. Mechanical work ranging from designing steam boiler plant and thermal process piping to space pressurization.
DC ASRS scopes serving as EOR on air compressor tank farm designs to handle robotic equipment as well as design of the of the fire sprinkler systems.
Design guidelines for DC conversion including the addition of ~ 100,000 SF freezer space and medium voltage switchgear.
13,000 SF kitchen testing facility overseeing mechanical + plumbing design for the project.

pe
mep program lead/ electrical engineer
Education
B.S. in Electrical Engineering, John Brown University, 2000
Registration
Licensed in all states except AK, HI, IA, ID, KY, ME, MT, ND, NH, SD, UT, VT, WY
Jaime brings 20 years of experience to HFA in lighting design, power distribution, short circuit analysis, voltage drop analysis, load diversity, life safety, and communication systems, and design of back-up emergency and critical power systems. Jaime is responsible for various commercial facilities’ electrical design, including retail, grocery, maintenance, and manufacturing, healthcare, industrial and storage facilities. Jaime’s primary roles at HFA include responsibility for accuracy, constructability, code compliance of overall electrical designs and calculations, and electrical staff training.
Client Scope
Frito Lay
NWA Food Bank
Walmart
Lead Electrical Engineer for design of indoor substation that included a 2500kVA transformer and a 3000A 480V drawout style switchgear lineup with Arc Flash reduction for safety and transformer bushing monitoring system for reliability improvements at the Frito Lay Scoops production lines.
80,000 SF, two story food distribution, cold storage and processing with supporting offices and community center with commercial kitchen services. Project included standby generator.
Distribution Center remodel conversions into full ASRS facilities including large electrical service upgrades at 480V and 208V to serve MHE equipment and include MW scale UPS systems for backup of Critical Operations.

discipline lead/ sr refrigeration engineer
Education
Bachelor in Science in Agricultural Engineering, University of Arkansas, 1986
Registration
Licensed in AR, AZ, GA, IA, ID, IL, IN, KY, LA, MN, MS, NC, ND, NV, NY, OH, OK, SC, SD, TX, WI, WV
Miguel has more than 30 years of project management, mechanical design development, and schematic design of refrigeration systems for new buildings and remodels of existing structures in commercial, food processing, and manufacturing spaces. His knowledge of building and process mechanical systems, including design, operation, installation, and energy usage, allows HFA to provide owners with solutions meeting varying parameters while using his experience to help owners better define the needs of their facility.
Client Scope
Hudson Foods
Tyson Foods
Smithfield Beef
Design and Project Management for poultry slaughter, further processing, and distribution freezer projects at the company’s 7 production facilities.
Provided mechanical, piping, plumbing and refrigeration services at multiple facilities, including 1 ASRS distribution project. Projects ranged from small remodels to full plant redesigns with all services coordinated.
Provided full mechanical, piping, plumbing and refrigeration design for a new 3,000 head/day $110M slaughter facility.

John Mullins, pe
sr mechanical engineer
Education
B.S. in Aerospace Engineering, Texas A&M University, 1980
Graduate studies, Business College, Texas A&M University, 1981-1982
Registration
Licensed in CA, IN, MN, MT, OK, SC, TX
John Mullins is a Senior Mechanical Engineer at HFA. He brings more than 25 years of mechanical systems design experience to his role and has worked in the commercial, industrial, military, and institutional facility industries. John is a licensed professional engineer and is proud of his proficiencies in HVAC design, energy analysis, hydronic piping and air systems design, fuel gas and compressed air systems, project management, and construction administration and management. He supports several teams and programs at HFA, acting as a technical resource who monitors a project’s process and performs quality control. He also assists with proposal development and training for fellow mechanical engineers throughout the studio.
Client Scope
Aldi
Publix
Multiple new 500K SF DC’s/warehouses. Projects included offices, ~100 dock positions, dry, refrigerated, and freezer storage.
Frozen Food DC. Mechanical and Plumbing design for 200K SF frozen food distribution center. The building was a single-story (75-foot-tall) ASRS rack supported IMP wall structure.
Tyson Foods DC & processing plant renovation. Project design accounted for new 10,000 lbs. per hour production lines, upgrades to ammonia refrigeration systems, and upgrades to all plant utilities.
Mrs. Baird’s Bakery
Served as Mechanical Engineer for HVAC design for new bread plant, vehicle maintenance facility and corporate offices.

Tim McCabe, pe, leed ap
team lead/ electrical engineer
Education
Bachelor of Science in Electrical Engineering, Marquette University, 2006
Registration
Licensed in AZ, CO, GA
Tim McCabe is the Team Lead for the Industrial and Logistics MEP team at HFA. Tim brings more than 16 years of industry experience on projects spanning various markets such as industrial, logistics, horticulture, retail, EV charging, municipal, education, and hospitality, among others. A large part of his role includes coordination and management between internal teams, external departments and clients, as well as electrical design for his projects. He is passionate about engineering and lighting design, and prides himself in his ability to create strong cross-discipline relationships among his teams and with his clients.
Client Scope
NWA Food Bank
Walmart
Target
80,000 square foot food distribution facility including cold storage, frozen storage, dry storage, refrigerated and dry docks, office, conference, and community spaces.
Various existing distribution center retrofit projects including electrical infrastructure, robotic and mechanical material handling, security upgrades, and employee office remodels.
Various existing distribution center retrofit projects including electrical infrastructure, employee office/break area remodels, truck trailer maintenance and parking upgrades, as well as prototype development.

sr. electrical designer/ client lead
Education
Bachelor of Science Degree in Electrical Engineering, John Brown University, 1995

Joe House
refrigeration designer
Education
Construction Degree, Trade school TSTI, 1988
AA in Architectural Drafting, 1990
AA in Air Conditioning & Refrigeration Technology
, Junior College TCCC , 1998
IIAR-PHA Certified
Rob Couts is Senior Electrical Designer/Client Lead at HFA. With more than 27 years of experience, Rob understands the ins and outs of retail electrical engineering, from remodels to new ground up projects. His knowledge of automation applications is also vital to our growing involvement in retail distribution centers and micro-fulfillment centers.
Client Scope
Walmart
MFC Program
Design of DC remodel conversions into full ASRS facilities utilizing Symbotics warehouse automation systems. Scopes also typically include large electrical service upgrades and heavy coordination with local utility providers for MW scale services.
Electrical design for 40,000 SF MFC (micro fulfillment center) cold storage ASRS environment. Project involved a utility service upgrade for entire facility to support MFC operations. Project also included a drone delivery system for selective items to customers.
Joe House is a highly experienced professional in refrigeration design, engineering, PSM, and as an operator of industrial/commercial refrigeration systems. With over 30 years of background in the field, Joe has gained expertise in designing advanced CO2 transcritical refrigeration systems for major retail giants like Target and Sam’s Club, as well as CO2 cascade systems. He also specializes in designing ammonia projects for larger industrial clients. Additionally, Joe provides FPT inspections and testing for clients, along with site visits for verifying as-builts for multiple disciplines. With his extensive knowledge and certifications as a refrigeration designer, certified operator, PSM specialist, and trainer, Joe has contributed significantly to the industry. His accomplishments include years of hands-on experience in refrigeration construction, allowing him to troubleshoot and create improved designs for clients.
Client Scope
Walmart Grocery Stores
/ Sam’s Club Stores
Taylor Farms
Americold
Triumph Foods
Performed site visits and field verification of grocery stores to document refrigeration piping and equipment, developed CD’s based on site visit data and client SOW, and conducted FPT inspections/testing.
Designed new compressor in the engine room based on AsBuilts for the expansion project, sized piping, identified tie-in points, and created demo sheets for relocating or removing heat exchangers. Developed a 3D model of the new glycol room, detailing heat exchanger layout, pipe routing, and tie-in points. Revised and created new CD’s and updated relief calculations.
Produced As-Built’s for the engine room expansion, assisted in selecting the new High Temperature Recirculator and nozzle locations, and created demo sheets for removed piping. Developed CD’s for the new recirculator, piping, and tie-in points, provided relief calculations, and repurposed the old accumulator for the new diffusion tank.
Developed 3D drawings of freezer valve groups as well as provided p&id’s for their facility from site visit sketches.

Giancarlo Botazzi, pe
vice president
Education
B.S. in Civil Engineering, Northeastern University, 1985
Master of Science in Engineering, University of Texas, 1986
Registration
Licensed in AL, AR, CO, CT, DE, FL, GA, IN, MA, MD, ME, MI, NC, NE, NH, NJ, NY, OK, PA, RI, TN, TX, VT
As the Vice President of Structural Engineering at HFA, Giancarlo spearheads a dynamic team of engineers and designers, bringing nearly four decades of extensive experience in diverse building structural engineering projects across the United States. With a profound understanding of design standards and codes encompassing structural steel, concrete, precast concrete, masonry, and wood, Giancarlo is well-versed in the International Building Code (IBC) and specific state building code requirements. Giancarlo’s portfolio showcases his proficiency in designing intricate new structures and addressing challenging structural rehabilitation and renovation projects. His collaborative approach enables him to effectively partner with project design teams and building owners, devising creative and cost-efficient solutions that align with architectural design criteria and client objectives.
Licensed in 23 states and Puerto Rico, Giancarlo is also an esteemed member of the National Council of Examiners for Engineering and Surveying (NCEES).
Client Scope
Chase Farms 98,800 high bay freezer storage warehouse & DC, 28,000 square foot Processing Area, and 10,240 square foot Receiving/ Loading dock area. Long span joist and joist girder roof structure & special detailing at IMP’s.
Beacon Power 20 MW Frequency Regulation Facility, world’s first grid-scale, mission critical, continuously operating, flywheel-based energy storage plant.
Bluefin Robotics Corp.

Brock Martin, p.e.
Education
Bachelor’s Degree in Fire Protection and Safety Engineering Technology, Oklahoma State University fire protection engineer
54,000 SF renovation of three level facility housing engineering, manufacturing, and administrative functions for undersea robotic vessels.
Markley Group Multi-tenant, mission-critical telecommunications, and data center facility.
Brock Martin is a Fire Protection Designer at HFA. With five years of experience, Brock has led fire protection designs on a vast array of design-build projects, including food and beverage production and storage, retail automated storage and retrieval, consumer product production and storage, cannabis production and distribution, and mercantile occupancies. He has advised companies on fire suppression, fire alarm, and life safety systems within existing and new facilities, as well as provided code analysis and solutions based on NFPA, ICC, and insurance requirements. Brock holds his NICET level 2 in water-based systems layout and has passed the Fire Protection P.E. exam. He is also a member of the Society of Fire Protection Engineers and is working toward his Professional Engineering License.
Client Scope
Walmart
(Varied) MFC Programs
(NDA) Cannabis Grow Operation
FP design for multiple previous and ongoing distribution center ASRS retrofits. Code analysis, hydraulic calcs, and implementation oversight.
FP design for multiple MFC (micro fulfillment centers) cold storage ASRS environments utilizing pre-action (dry pipe) and new listed antifreeze systems. Included independent burn tests on proprietary ASRS arrangements at UL laboratories.
FP design for large scale greenhouse & warehouse with proprietary automation elements.

sr structural engineer
Education
Bachelor of Science in Architectural Engineering, University of Wyoming, 1999
Registration
Licensed in all states except AK
Lungshen first obtained his Structural PE in 2004 and SE in 2012. He is a designated Model Law Structural Engineer by the National Council of Exams for Engineers and Surveyors, and a TBPE approved and TDI appointed Windstorm Special Inspector in the State of Texas. Lungshen has designed and completed building structures in the most severe site conditions across the continental US, such as in Fort Pierce, Florida (160 mph wind load); Apple Valley, California (Seismic Design Category D) and North Conway, New Hampshire (90 psf ground snow load). He has more than 19 years of diversified project experience and completed over 1500 projects in educational, religious, commercial, medical, retail, industrial, and municipal developments throughout the United States. He possesses a wide range of design knowledge on Steel, Concrete, Timber/Wood & Masonry structures. Lungshen is an expert on conventionally framed structures and several other non-traditional building systems.
Client Scope
Georgia Pacific
Walmart
NWA Food Bank
Structural design for 138,000 SF addition to paper goods manufacturing facility. Project featured concrete tilt-up panels, mezzanines, interior 2 story office compound, high bay structure, multiple complex connections to existing buildings, and unique loading associated with roof mounted manufacturing equipment.
Milk Processing Facility structural design housing manufacturing, food processing, and ASRS elements.
Tilt-wall structural design for two story project featuring food distribution, cold storage and processing with supporting offices, and community center.

Ed Damphousse
sr client partnerships lead
Education
Bachelor of Art in Economics, University of New Hampshire, 1987
Ed Damphousse is HFA’s Sr Client Partnerships Lead with a primary focus of identifying, developing, and maintaining long lasting client relationships. With over 30 years of direct industry experience, Ed has built his career in sales, marketing, and business development roles within the AEC Industry at local, regional, and national levels. His experience spans a wide range of market sectors including retail, mixed-use, multi-family, office/industrial and hospitality. Ed has a reputation of being a natural relationship builder and developing strong client rapport through his ongoing attention, project understanding, communications, and follow-through. Always looking out for his client’s best interests, he provides a unique understanding and perspective of how architecture and engineering ultimately supports project proformas and long-term business goals.
Ed started his career in the AEC industry with R.S Means Company, considered the industry standard in construction cost information. His national client base included some of the largest Fortune 500 companies and federal government agencies including the General Services Administration and the U.S. Tri-Services (Army/Navy/Air Force), all of which developed and managed distribution, fulfillment, and logistics property assets. He has since brought his cost engineering experience into roles within Construction Management and Architectural/ Engineering Firms. Always looking out for his client’s best interests, he provides a unique understanding and perspective of how architecture and engineering ultimately support project proformas and long-term business goals.




HFA developed these 1,000,000square foot distribution center designs considering future offices, amenity spaces, ASRS-ready structural systems, and cross-dock access. Utilizing our team’s expertise, we were able to create designs for both facilities that allowed for the widest range of speculative uses based on their respective geographic locations. User considerations accounted for included traditional distribution and bulk storage, perishable goods, refrigerated and freezer storage, onsite truck maintenance operations, as well as MW scale future electrical service expansion capabilities.


With the advent of warehouse automation systems, HFA has been able to assist the retailer revolutionize the way their warehouse operates to quickly access the product. HFA helps with the conversion of older legacy distribution centers into state-of-theart systems that are able to store and retrieve the product using computer based algorithms that minimize the time taken with limited human intervention. The expertise that HFA has developed, has help guide retailers through this conversion with little or no downtime through a phased approach.
VARIOUS LOCATIONS + 100,000 SQ FT EACH



Dairy facilities house one of the most highly regulated processes, requiring superbly sanitized working environment.
The building design must be easy to clean in order to inhibit germ growth. The design must utilize cleanable materials with minimum flat surface areas.
• 238,720 sf with 12,000 sf administrative office building and 11,500 sf Truck Maintenance Garage with fueling island
• Six bay raw milk receiving 60 trucks daily processing 2 million gallons per week
• 25,000 sf cooler storage with 69,600 cubic feet of Automatic Storage Retrieval System (ASRS) with 12 bays of distribution
• Constructed of structural steel frame and metal bar joists; envelope and interior partitions of Insulated Metal Panels.



HFA partnered with Walmart to design, construct, and launch automated Micro-Fulfillment Centers (MFCs) in existing U.S. stores. We utilized our architectural, structural, mechanical, electrical, plumbing, and refrigeration disciplines, and coordinated with Walmart’s designated vendors for automation, refrigerated/freezer boxes, and both civil and structural engineers. We also facilitated life safety systems with each local jurisdictions’ fire marshals, providing valuable construction administration expertise.


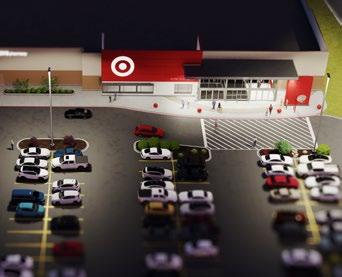
HFA is partnering with Target to help implement a new strategy in several stores to better accommodate online pickup area(s). Improvements include: new cooler and freezers at pickup storage areas to house refrigerated online order items, new exterior updates, online pickup brand signage, new/ expanding exterior pickup doors for team members, and high-volume structural storage racks and sprinkler design upgrades in pickup areas.

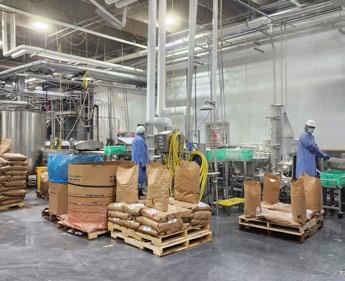
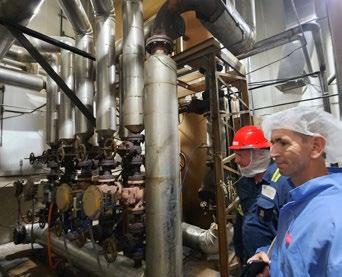
HFA designed for a Spiral Freezer Replacement, where a completed Mass Energy Balance was needed to verify existing capacity for the compressors and condensers.
In addition, at numerous OK Foods sites HFA designed the emergency ventilation system and control sequence to bring the existing machinery room into compliance.



Utility systems design project that started in Fall of 2018 that was split into two phases.
Phase one: product line expansion for an added a pasteurizer to accommodate new product distribution.
Phase two: system design expansions adding a boiler and a CIP unit which are now under construction.

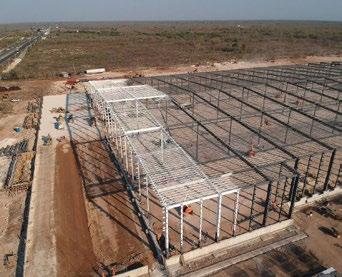

The warehouse has 178 dock doors for shipping and receiving included 9 devoted to smaller delivery trucks. At the entrance side of the warehouse is an office, administration, training, conference, cafeteria and kitchen area of over 37,500 square feet. Ancillary buildings include truck maintenance, pallet and wrapping storage, fueling, truck scales, a separate hazardous storage enclosure.
Due to the location, the facility will provide on-site utilities including storm sewer, sanitary sewer, fire protection water, domestic water, potable water with associated storage tanks and pump stations and an on-site electrical substation with a 10MW emergency plant capable of supporting the entire site in the event of a power outage.



What started out with $30, a lard bucket full of tire weights and an idea in the early 1960’s has now transformed into the company today known as Arkie Lures Inc.. Founded by Bob Carnes, Arkie Lures soon revolutionized the Bass Jig market into what it is today. For over 50 years, Arkie Lures was housed in a facility just as old.
The business recently moved into an up-to-date, modern facility with high design and functionality. This 45,000 square foot, pre-engineered structure houses the corporate offices for Arkie Lures as well as a storage mezzanine, production area, warehouse and distribution capabilities. Attention to detail and intended use was our design directive which was achieved by taking advantage of every square inch as well as using the large front façade as a “billboard” for company signage.
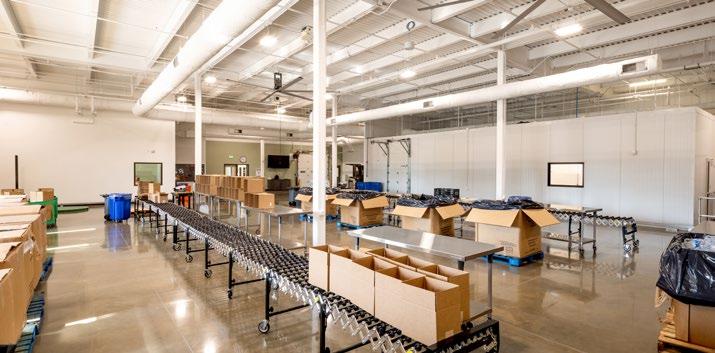


HFA developed multiple space planning diagrams to establish options for building configurations for a new 80,000 sq.ft. food distribution, office and community center facility that includes refrigerated dock and cold storage operations. HFA architects and engineering team toured other food bank projects in Texas to assess future needs of the NWA Food Bank in conjunction with planning goals and objectives. The project team used SiteOps to analyze a number of site location options to determine the most optimum site and site development costs.

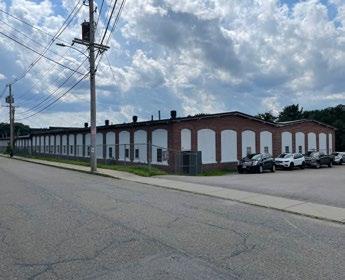

Factory Square is an existing multibuilding redevelopment into an industrial campus with some of its original structures built in the early 1900’s. HFA has been working with the Owner since 2021 to renovate the existing buildings to meet the demands of new manufacturing and warehouse tenants. HFA’s architectural and structural teams have been heavily involved in diligent evaluations of the existing structures and implementation of new details and repairs to bring the structures up to compliance with current building codes while maintaining their historic design intent.

Having Refrigeration Design In-House Improves Project Coordination Cold Storage
For consistency of standards, HFA internal refrigeration team works with our cliens when required to make certain they meet functional requirements.
With 50+ years of refrigeration project experience, our refrigeration team has experience in a wide range of project types, including:
+ Critical Cold Storage Facilities
+ Food Manufacturing
+ Food Distribution
+ Grocery Stores
+ Convenience Stores
+ Restaurants
HFA’s Refrigeration team offers system design + analysis of existing systems including:
+ Full Service Engineering
+ Complete Walk-in Coolers & Freezer Design
+ Complete Large-scale Cooler & Freezer Design
+ Block Flow Diagrams
+ Commercial Refrigeration and Controls System Design
+ Industrial Performance Criteria Package
+ PSM Audit & Design
+ Existing System Evaluations
+ Troubleshooting
+ Functional Performance Testing
*Aldi DC’s + Stores (Architectural) | Multiple Locations
30+ retail and distribution center remodels with cooler/freezer relocations and expansions.
NWA Foodbank (Electrical) | Lowell, AR
Two story food distribution, cold storage and processing with supporting offices and community center with commercial kitchen services. Project included standby generator.
*Hudson Foods (Refrigeration) | Multiple Locations
Design and Project Management for poultry slaughter, further processing, and distribution freezer projects at the company’s 7 production facilities.
*Tyson Foods (Refrigeration) | Multiple Locations
Provided mechanical, piping, plumbing and refrigeration services at multiple facilities, including 1 ASRS distribution project. Projects ranged from small remodels to full plant redesigns with all services coordinated.
*Smithfield Beef (Refrigeration) | Location Withheld
Provided full mechanical, piping, plumbing and refrigeration design for a new 3,000 head/day $110M slaughter facility.
Various MFC Programs (Fire Protection) | Multiple Locations
Fire Protection design for multiple MFC (micro fulfillment centers) cold storage ASRS environments utilizing pre-action (dry pipe) and new listed antifreeze systems. Projects included the use of independent burn tests on proprietary ASRS arrangements at UL laboratories.
*Aldi DC’s (Mechanical) | Multiple Locations
Multiple new 500K SF DC’s/warehouses. Projects included offices, ~100 dock positions, dry, refrigerated, and freezer storage.
*Publix (Mechanical) | Location Withheld
Frozen Food DC. Mechanical and Plumbing design for 200K SF frozen food distribution center. The building was a singlestory (75-foot-tall) ASRS rack supported IMP wall structure.
*Tyson Foods (Mechanical) | Location Withheld (AR)
DC & processing plant renovation. Project design accounted for new 10,000 lbs. per hour production lines, upgrades to ammonia refrigeration systems, and upgrades to all plant utilities.
*Chase Farms (Structural) | Location Withheld
98,800 high bay freezer storage warehouse & DC, 28,000 square foot Processing Area, and 10,240 square foot
Receiving/Loading dock area. Long span joist and joist girder roof structure & special detailing at IMP’s.
*Smithfield Foods (Refrigeration) | Multiple Locations
PSM specialist for multiple facilities, including maintenance on processing/packaging/refrigeration equipment. Daily visual inspections of facilities to ensure correct operation, as well as author, trainer, and compliance for all LOTO maintenance procedures.
* Project experience from project team members while employed with other firms.
Walmart DC | Multiple locations
Food (with and without ASRS), perishable, and regional DC’s, as well as bulk storage. 20+ year ongoing program including greenfield, renovation, and expansion projects.
Target DC | Multiple locations
Multiple and ongoing DC renovation, prototype, and new projects including designs for receive centers, flow centers, and onsite support infrastructure.
* Tyson Foods | Various Locations
Multiple processing poultry plant remodels and additions.
Sam’s Club DC | Jacksonville, FL
~1,000,000 sq ft TI scope in new build to suit distribution center facility.
* Shopko Warehouse and Distribution Center | Omaha, NE
New 535,000-square-foot Shopko Distribution Center on 80-acre property located in the Sarpy West Industrial Submarket of Omaha.
* Randall’s - Safeway Grocery Distribution Center Expansion & Renovation | Roanoke, TX
~37,000 SF freezer expansion at DC for groceries. Project included facility-wide Ammonia refrigeration upgrades and all infrastructure upgrades to support the expansion.
* Ben E. Keith Grocery Distribution Center | San Antonio, TX
Expansion involving two sides of the distribution center with project phasing allowing the distribution center to remain 100 percent operational throughout the construction process.
Walgreens Distribution Center | Moreno Valley, CA
New 650,000 SF green field pharmaceutical DC facility with ASRS, warehouse, and office areas, a 7,000 SF truck maintenance facility, and a 2,000 SF truck wash area.
* Lowe’s Regional Flatbed Distribution Center | Stockton, CA
Renovation of two (2) 120,000 SF World War II-era, wood-framed buildings to serve as a flatbed DC for Lowe’s bulky building material products.
* Staples DC | Terre Haute, IN
New 550,000 SF distribution center and a later 273,000 SF expansion.
* Poland Springs | Hollis, ME
Bottling Plant / Warehouse Expansion (for Nestle Waters North America). Project added 314,000 SF to the original facility.
* Conagra | Lufkin, TX
RTE Food full facility renovation, phased, to allow continuous operation during construction.
* Toys R Us DC | Lee’s Summit, MO
419,000 SF product distribution center with high bay storage area, and a sophisticated materials handling and storage system.
* Project experience from project team members while employed with other firms.
1

