HANNAH FITCH portfolio.







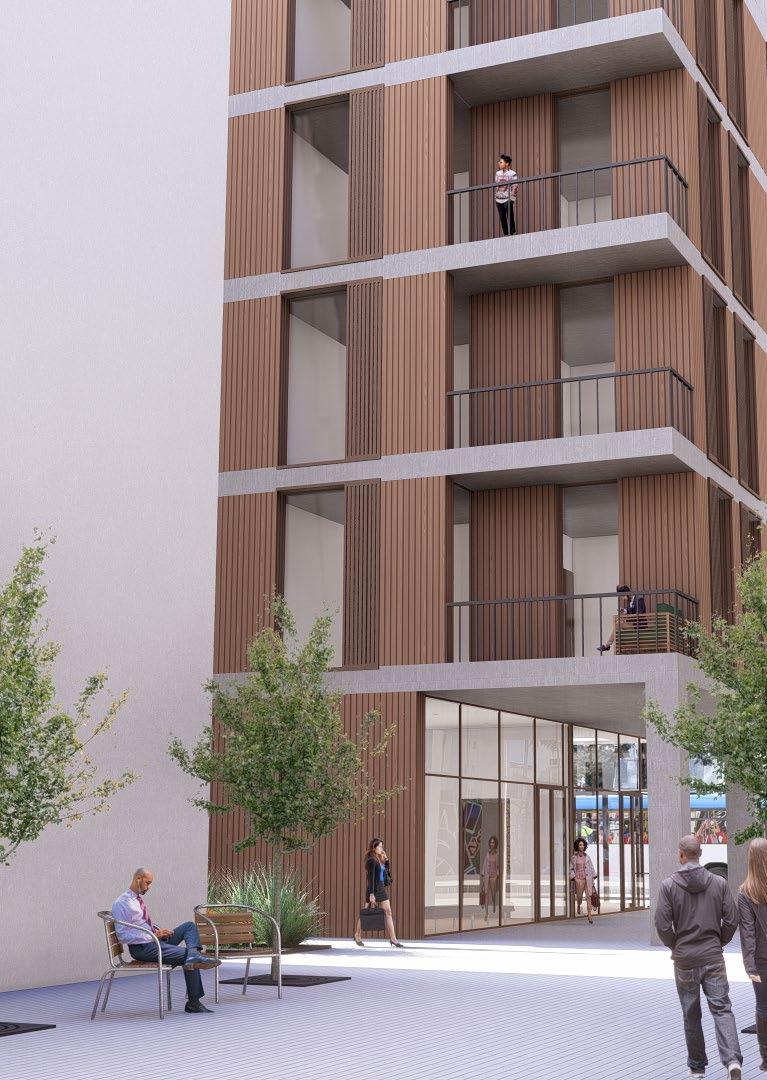










Mixed-Use Apartment Complex I Spring 2023
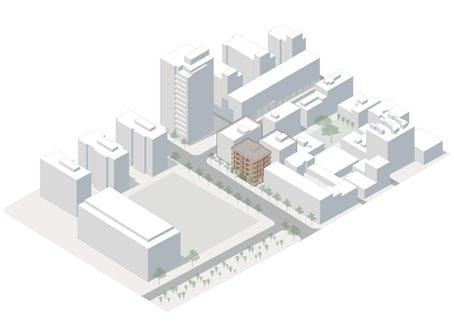
Location : El Poblenou, Barcelona, Spain
Master plan in collaboration with Rose Wang
Vista Apartments constitue a residential complex comprising three residential buildings nestled within Barcelons’as vibrant Poblenou neighborhood. Positioned merely two blocks west from the shoreline, this apartment complex responds to the surrounding urban fabric with an open ground floor plan scheme that creates a central courtyard that connects and aligns with the neighboring city blocks.
The main objectives of Vista Apartments encompass panoramic views and integration with the urban landscpae. These objectives are actualized by recessing one flank of each building by 4 meters at the ground level, allowing the upper tiers to project over and formulate a compact sheltered plaza expanse. Moreover, strategic siting of the buildings at the site’s corners capitalizes on optimal site views. The master plan embraces three residential edifices, each respond to different requisites: typical residential living, senior living, and work-living. This separation enables tailored spatial configurations within each apartment building, catering to the specific demans of the distinct residential typologies. The design emulates the essence of Spanish plaza architecture while adapting it to a smalled scale conduice to the urban fabric’s context.
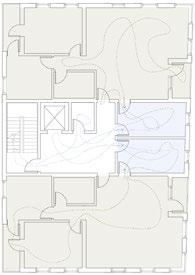
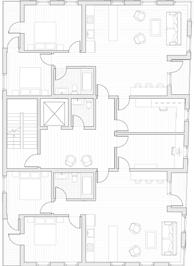
The work-living apartment building effortlessly merges residential living and professional workspace. Each unit features an integrated 15 square meter workspace accessible from the apartment and the shared floor hallway. The structure maximizes natural light and corner views, placing units at strategic corners for an unparalleled living experience. Dual balconies enrich the lifestyle further, with an intimate one attached to the bedrooms and a public one connected to the living area, inviting relaxation and socializing. This project redefines work-life balance, seamlessly blending productivity and comfort in a singular, dynamic setting.
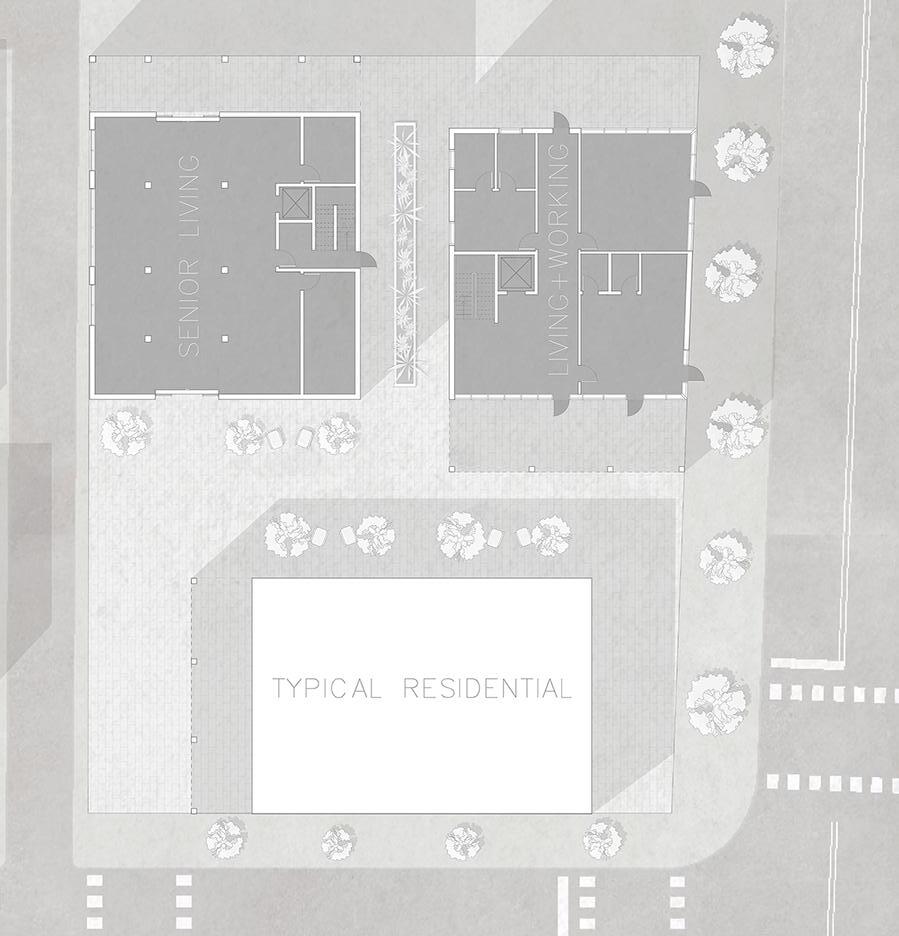
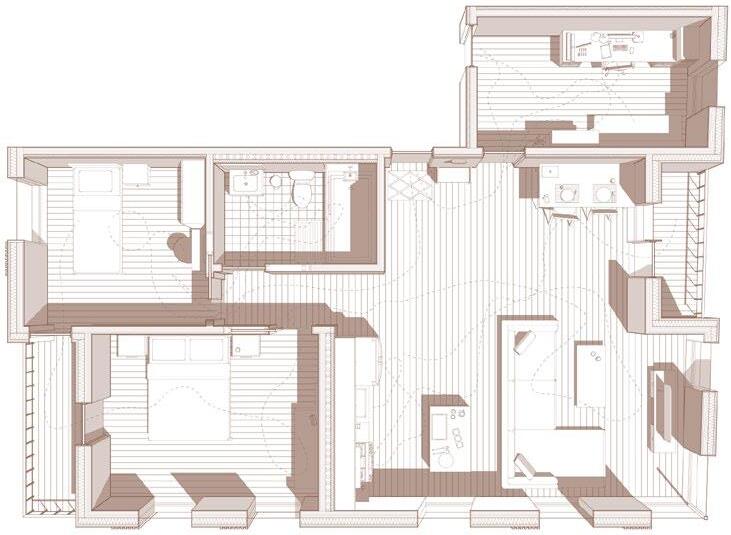

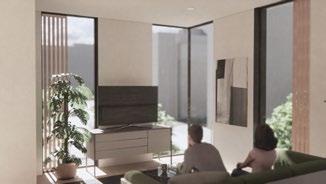
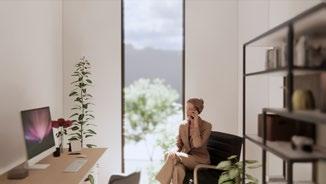
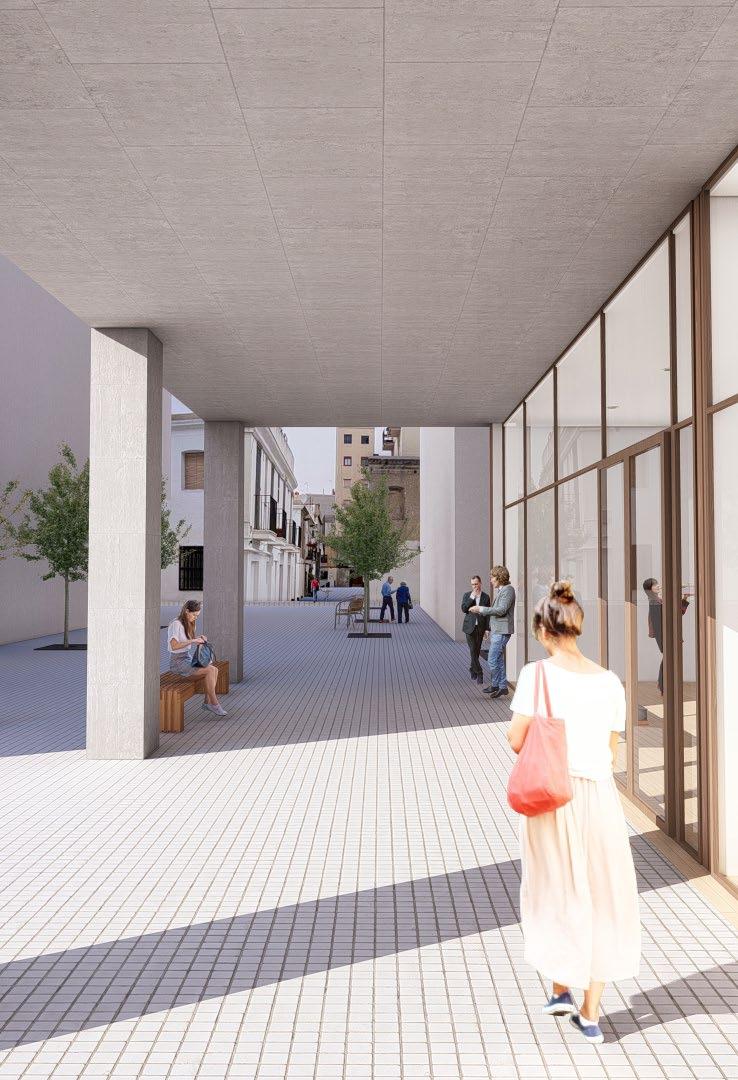
PARAPET DETAIL
1 CLADDING
2 5-LAYER CLT
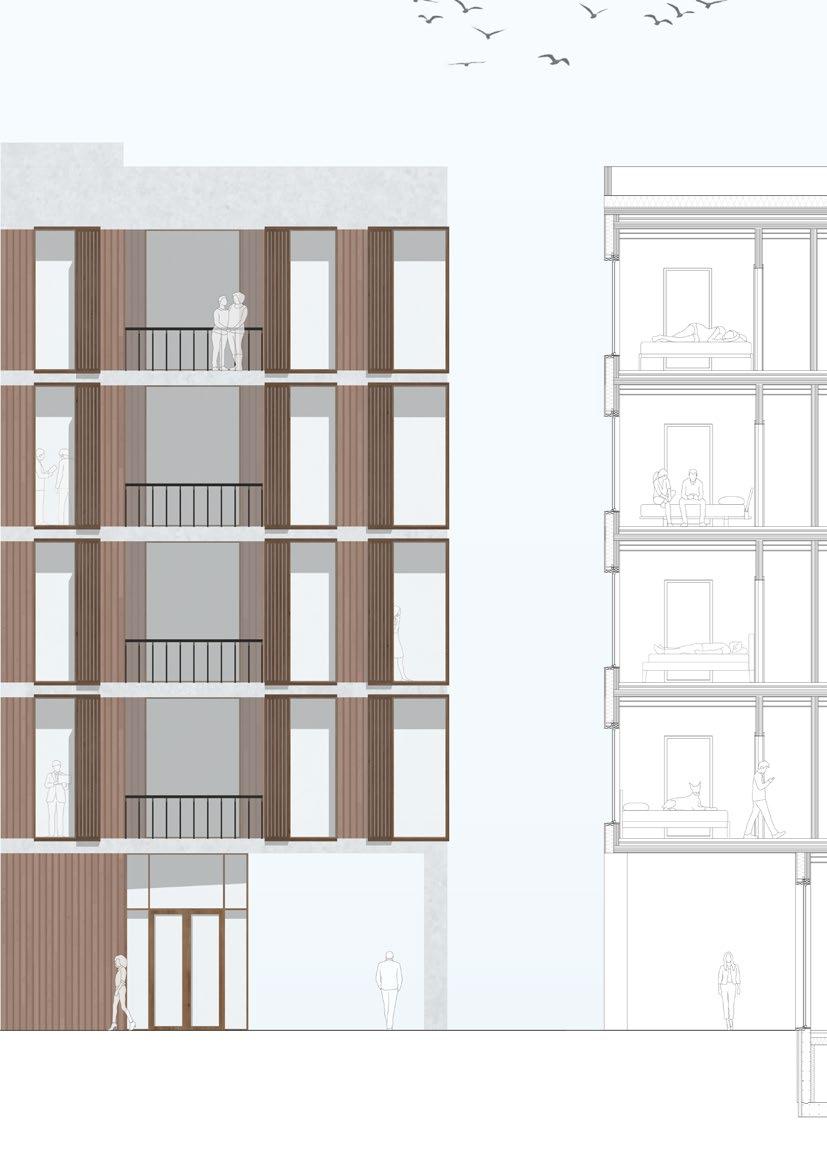
3 SYNTHETIC MEMBRANE

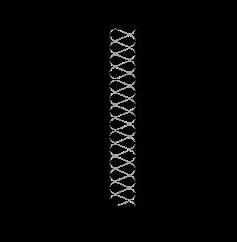
4 EPS INSULATION
5 FIRE PROTECTION PLASTER BOARD
WALL + FLOOR DETAIL
1 CLADDING
2 WOODEN BATTENS
3 INSULATION
4 5-LAYER CLT
5 AIR GAP
6 GYPSUM BOARD
7 CONCRETE SLAB
8 SOUND INSULATION
9 GRAVEL FILL
10 5-LAYER CLT
11 INSULATION
12 FIRE PROTECTION PLASTERBOARD
FOUNDATION WALL + SLAB DETAIL
1 ARCHITECTURAL FINISH CONCRETE SLAB
2 STRUCTRUAL CONCRETE SLAB
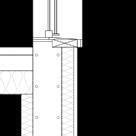
3 EPS INSULATION
4 PARGECOAT
5 CONCRETE FOUNDATION WALL
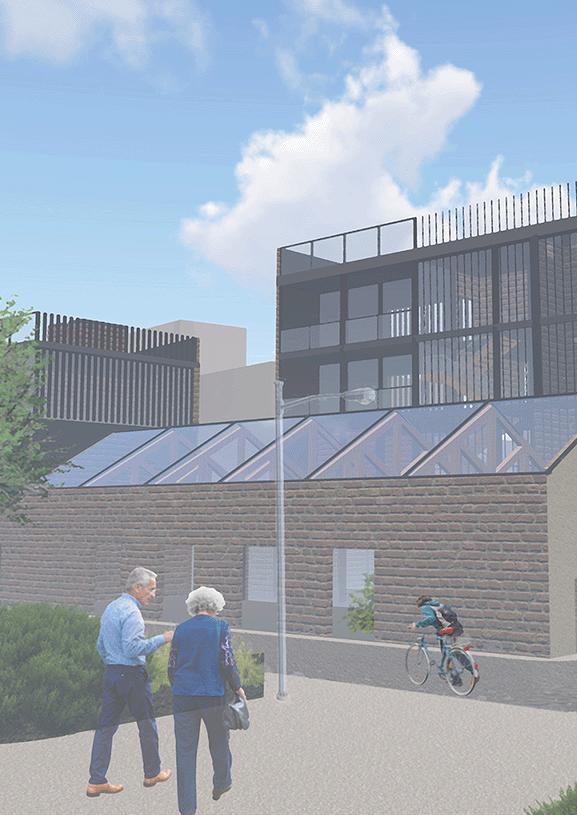

Location : Sants-Montjuic, Barcelona, Spain
Partners: Kamila Czyczson & Michelle Jacobo
Contribution: diagrams & sections
This rehabilitation projects aims to transform a disused flower shop and music store in the Sants neighborhood of Barcelona into a small community theater that seamlessly blends the historical charm with a contemporary design. The design retains the historic facade and structural integrity of the flower shop as well as preserves part of brick facade of the music store. The interior boasts an intimate theater that is carved into the ground and is mirrored in the exterior space which showcases an inviting outdoor stage, connecting culture with nature. New volumes were extruded from the existing strucutre creating space for the greenrooms, rehersal space, administration, and educational spaces. Whenpreserving the flower shop, openings were created from the existing windows to connect with the adjacent Jardins de Can Mantega, inviting the nautral elements in as well as the community. The former flower shop has been transformed into a community space that also encourages free movement between exterior space and the indoor and outdoor theaters.
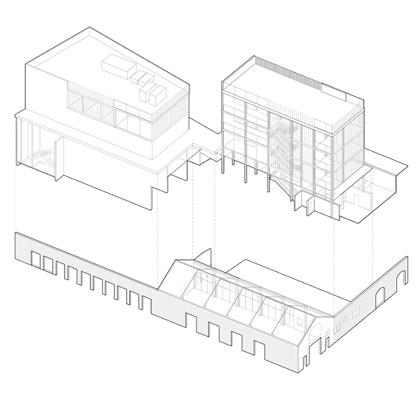
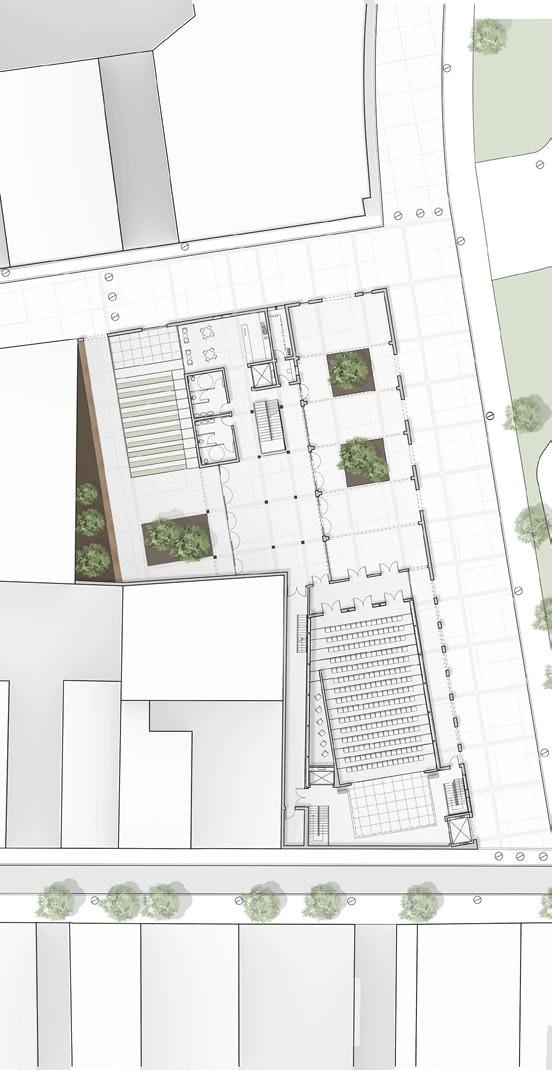
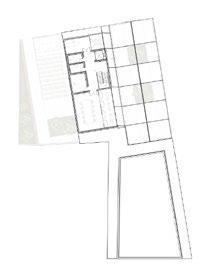
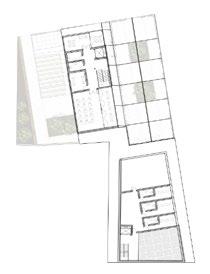
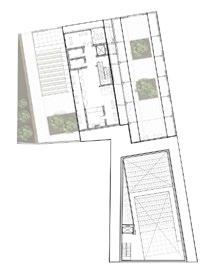
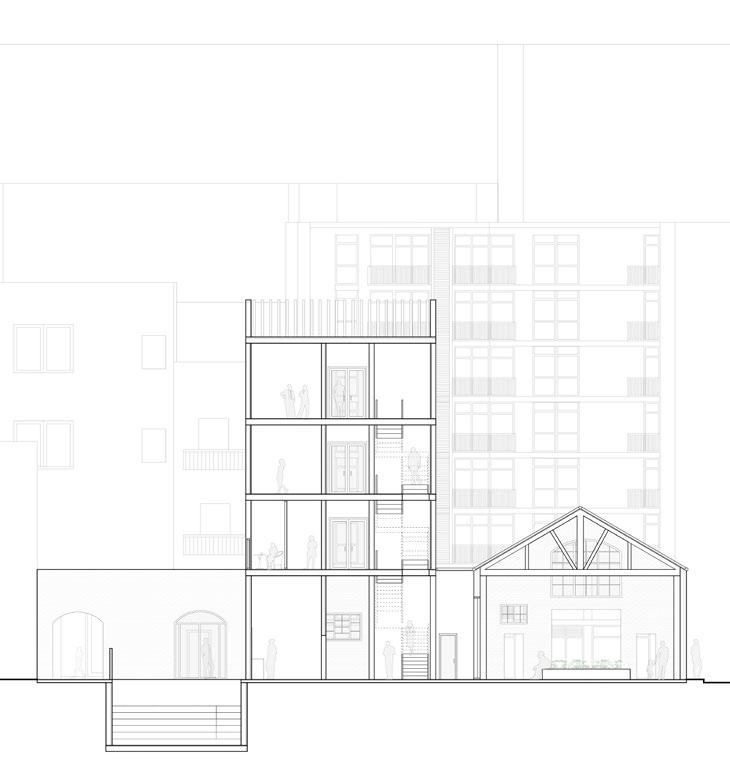
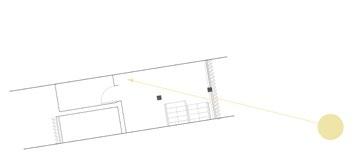
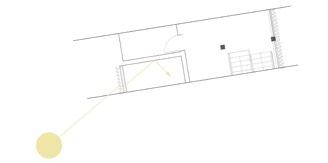
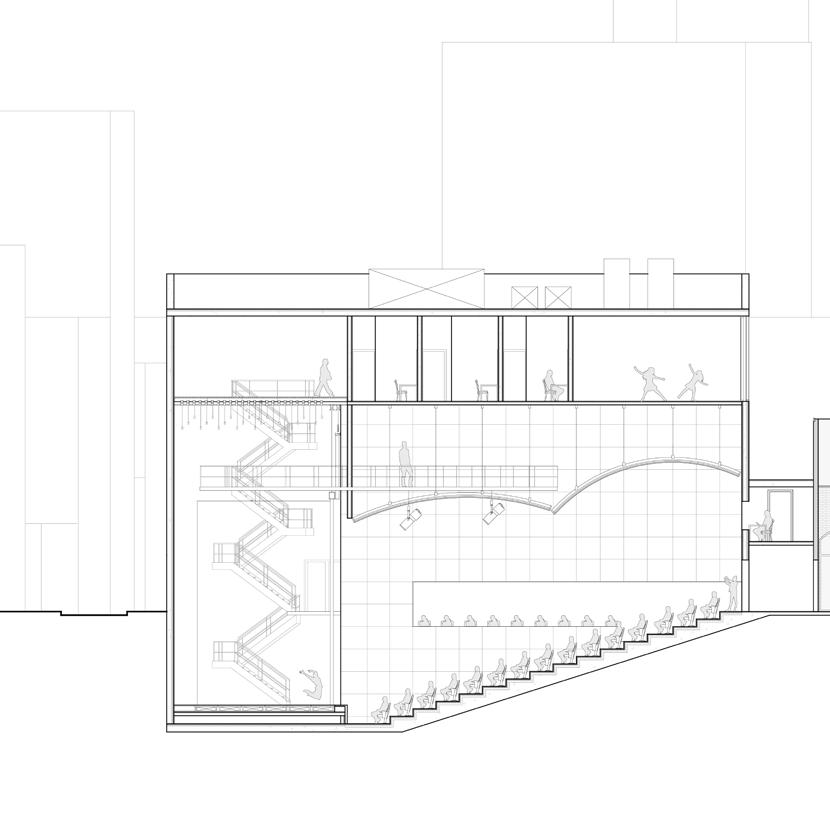
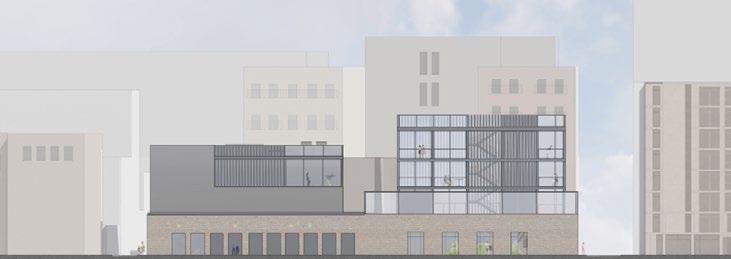
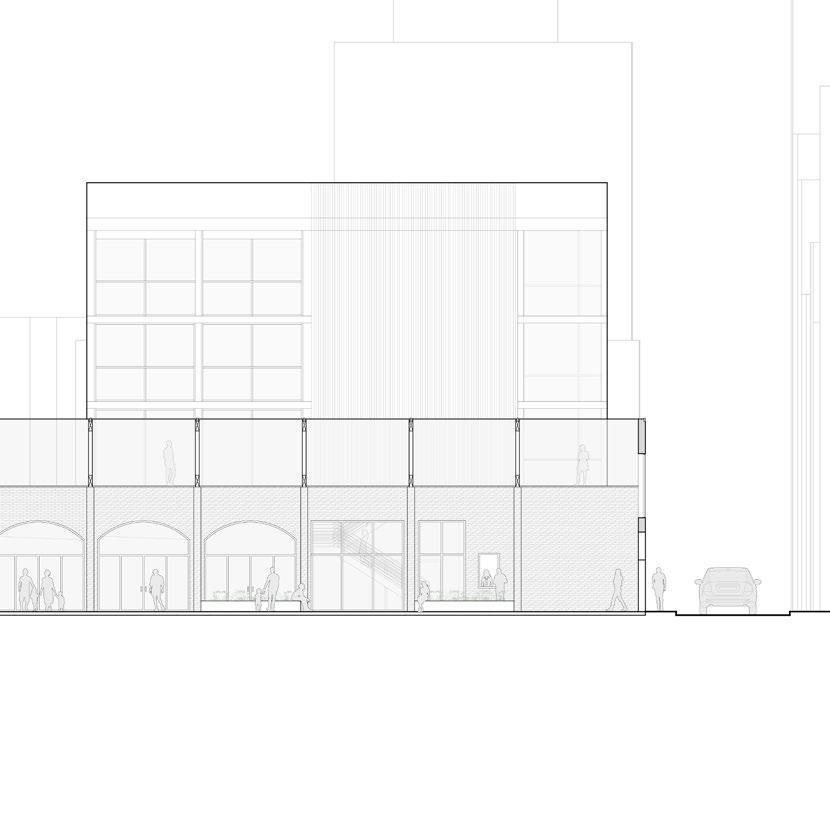
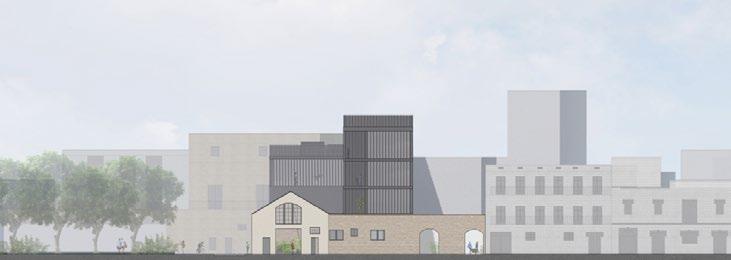
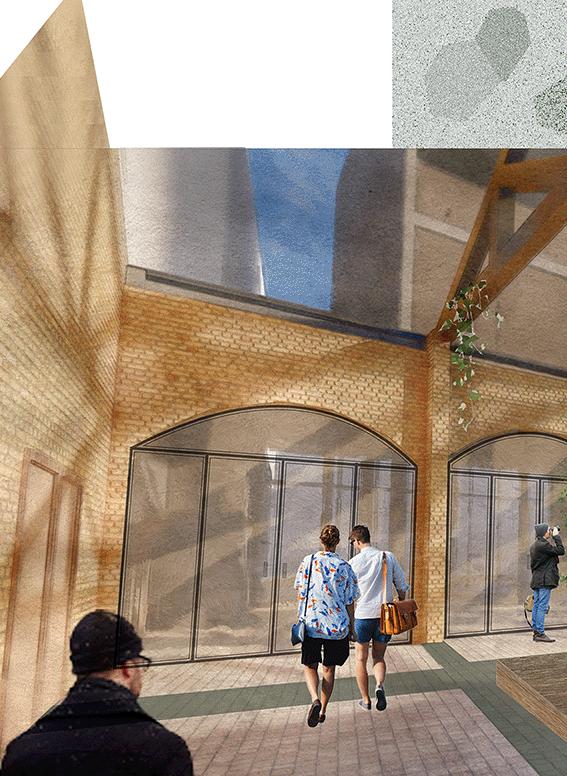
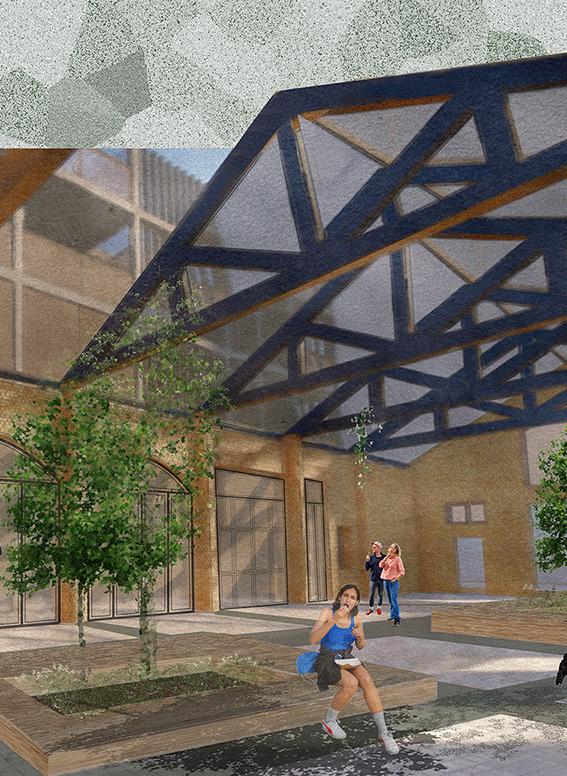
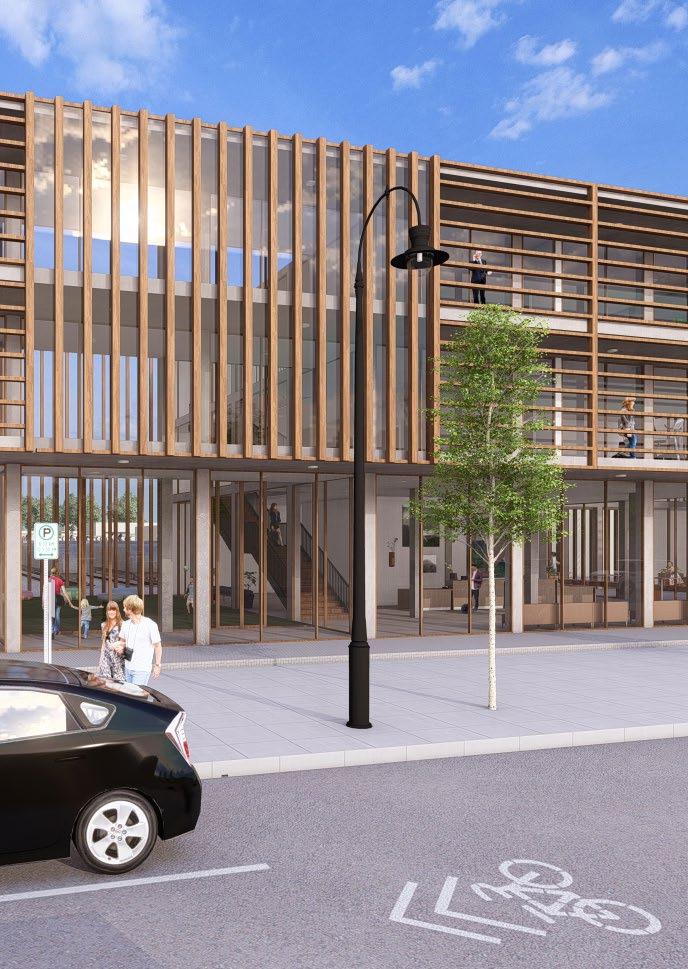
Community Center I Fall 2022
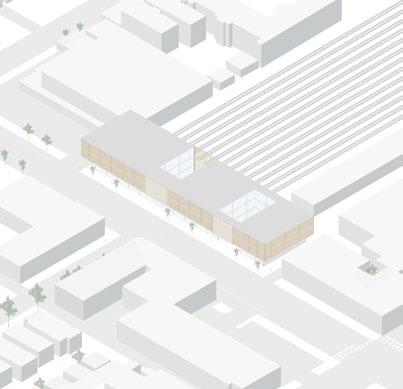

Location : Albany Park, Chicago
Albany Park is a community characterized by its rich diversity. The bustling Lawerence Avenue, a prominent thoroughfare, is adorned with an array of eateries and shops, each representing various ethnic heritages. In my design for the community center, the focus lies in fostering unity among its residents through interconnected spaces. The main objective is to shape an inviting environment that serves as a communal hub, facilitaing interaction and bonding. The community center comprises three distinct edificies, seamlessly linked by pathways that facilitate movement both within and beyond the premises. These edifices encricle two courtyards, offering open-air sanctuaries accessible to all, independent of entering the central facility. Such spaces provide solace community members waiting for transportation, be it trains or buses. On every level, a meandering walkway envelopes each building, epitomizing the fluidity of movement within the community center. This circulation pattern symbolizes the harmonious linkage between diverse programs, akin to how the multifaceted community itself finds cohesian through a center dedicated to collaborative ventures and socialble endeavors.
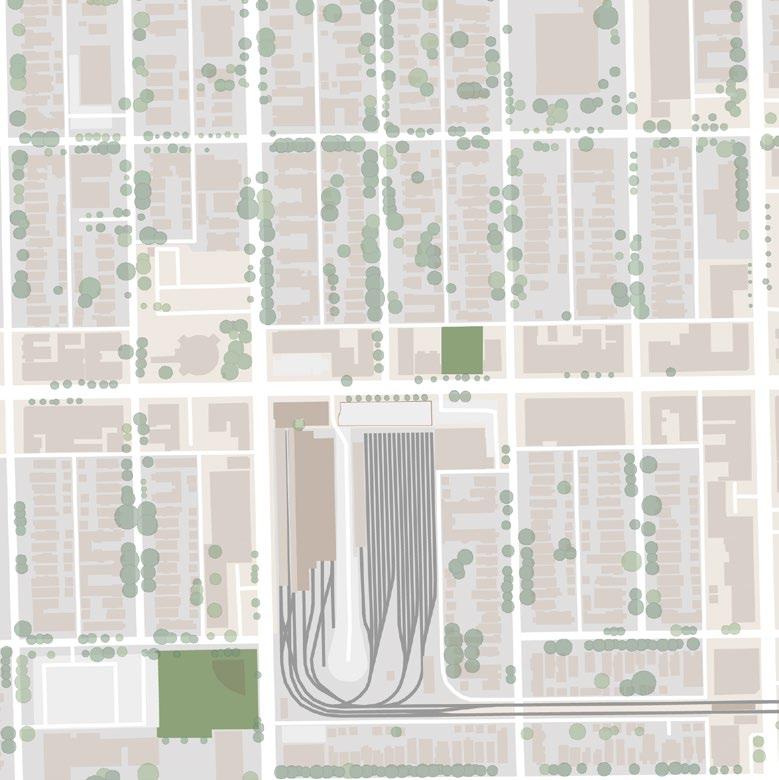
Connecting Communities aims to address the scarcity of greenspaces in densely populated urban settings by creating a vibrant and inclusive community hub that seamlessly blends indoor and outdoor elements. The project envisions a transformative space where residents can come together, connect with nature, and foster a sense of belonging, while actively promoting community engagement and well-being.
This community center seeks to transform the urban landscape by creating an inclusive, vibrant, and sustainable hub where residents can forge connections, experience nature, and celebrate the richness of their neighborhood. Through thoughtful design, strategic greenspace placement, and a diverse range of engagement opportunities, the project aims to redefine the relationship between urban living and the natural environment while fostering a stronger sense of community identity and well-being.
Roof Plan
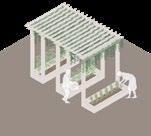
Global Gardens
Ravenswood Manor Park
Ronan Park
Turtle Park Garden
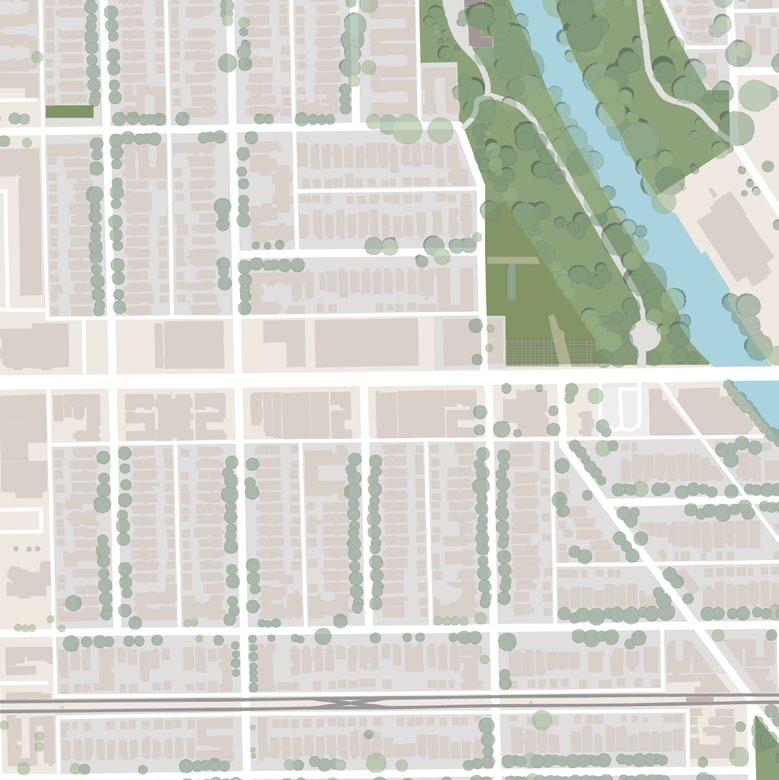
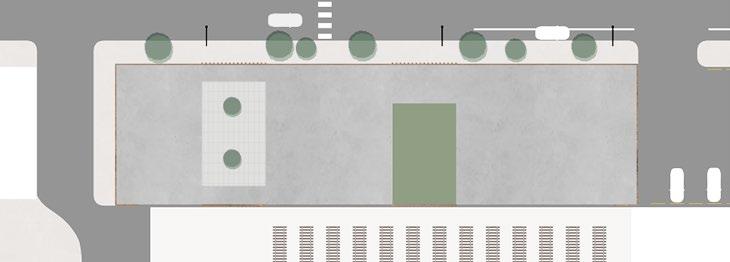
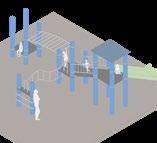
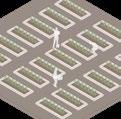
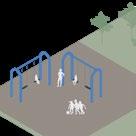
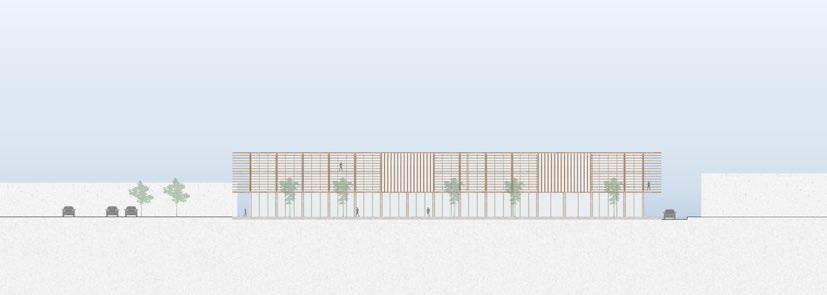
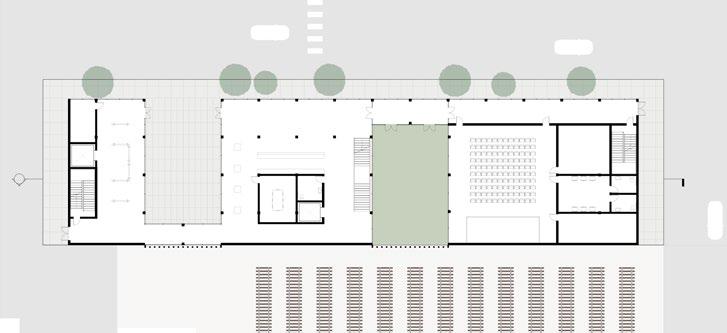


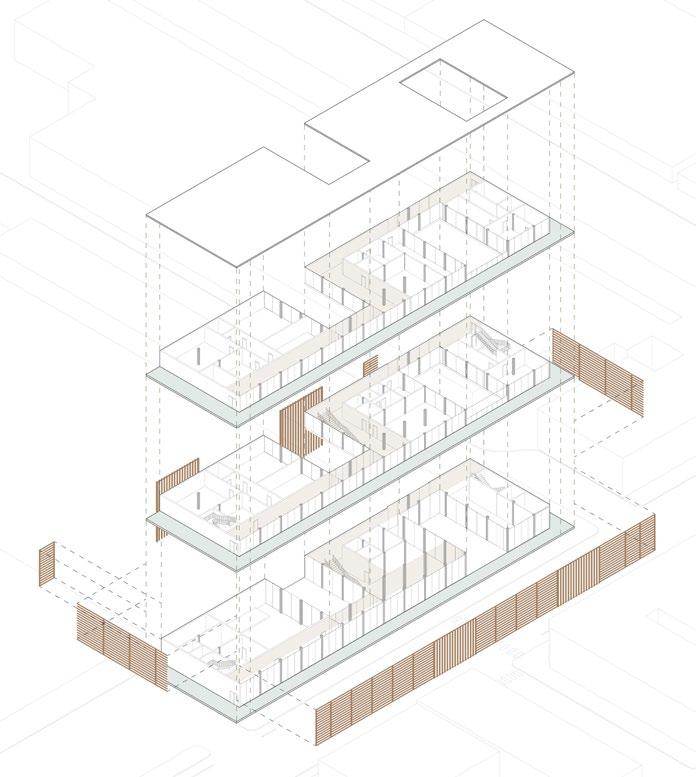
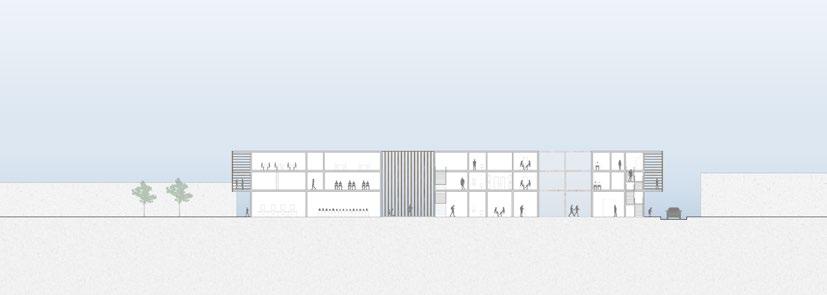
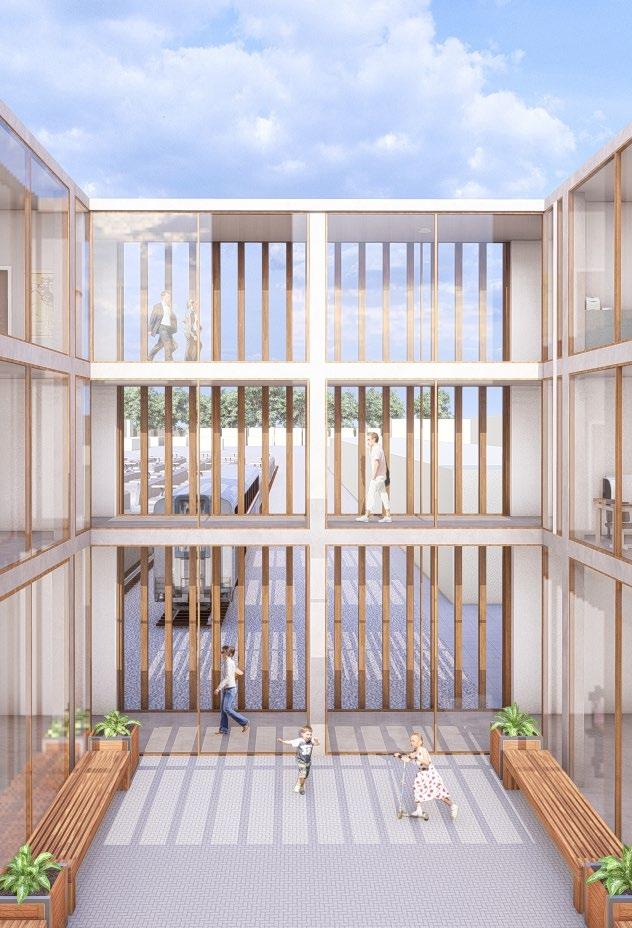
The brise soleil is blended into the building facade as both a protective exterior layer and a shading device. The outdoor walkways provide additional circulation that fosters a seamless connection to nature, inviting users to user exterior means of circulation during the warmer months. The design connects users to nature while still being within the building and provides protection from the busy street in a more controlled environmental space, enhancing the overall spatial quality and user engagement.
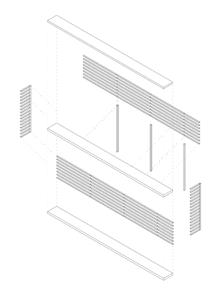
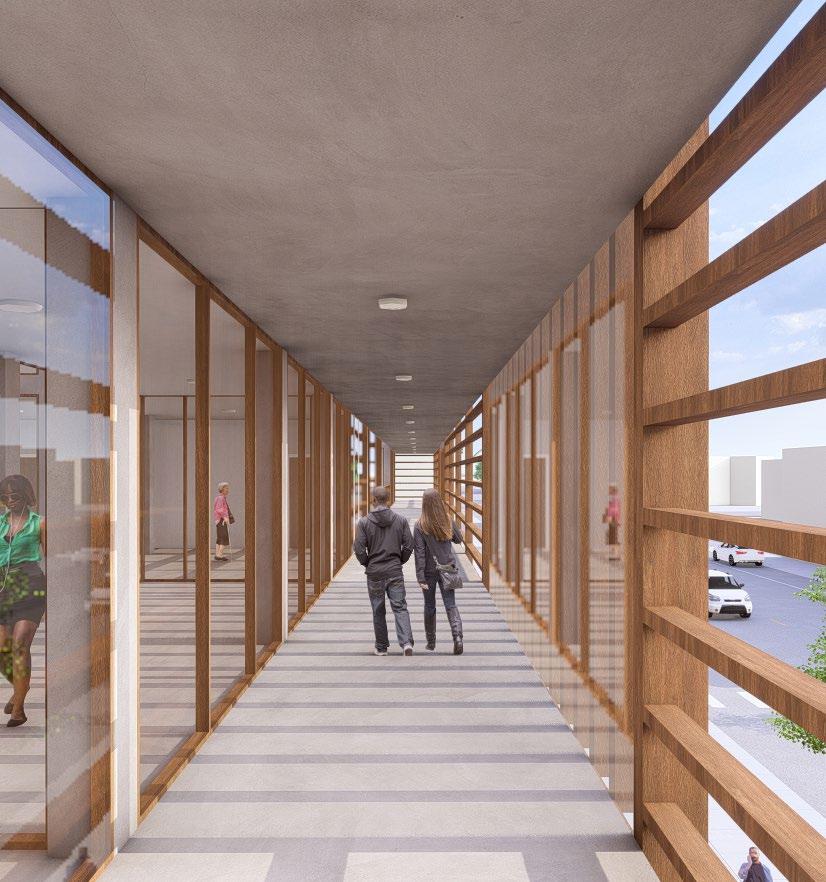
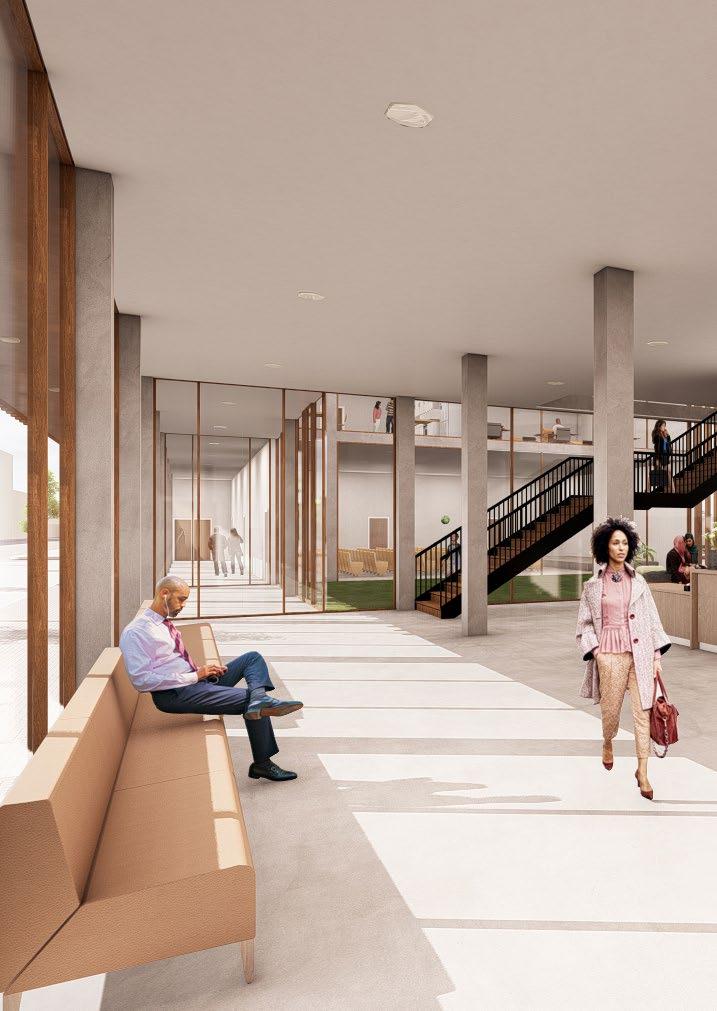
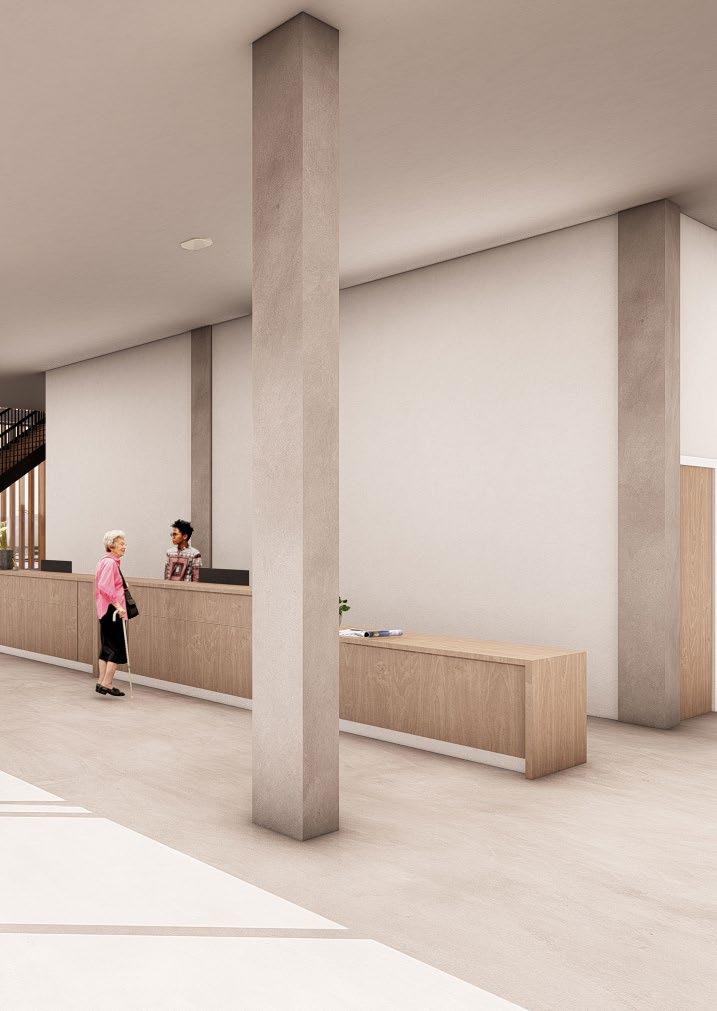
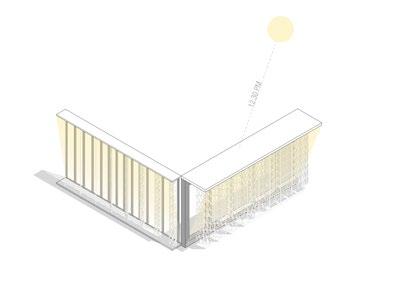
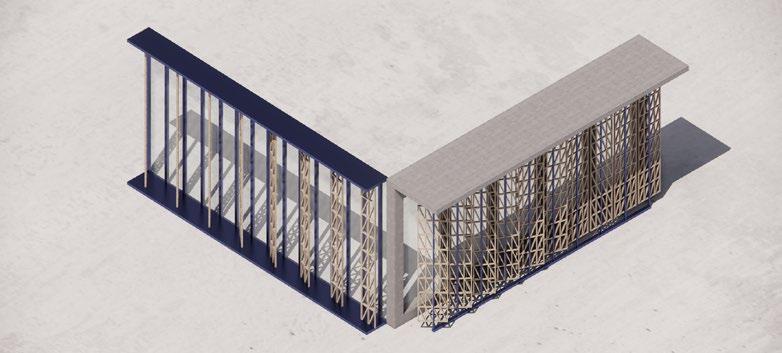
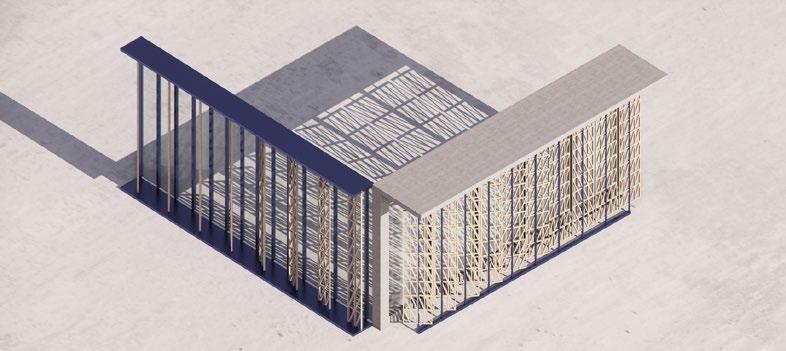
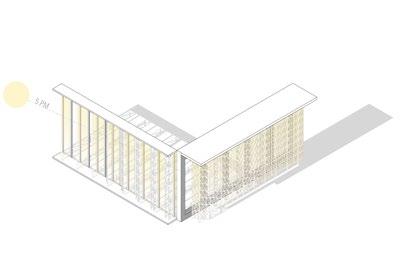
Summer Solstice 8 AM
Building Facade Design Workshop I Spring 2023
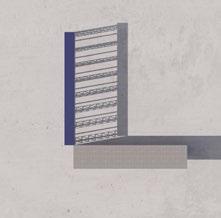
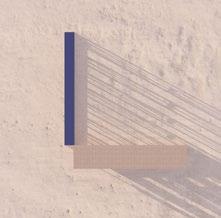
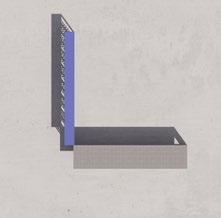
Location : Barcelona, Spain
Partners: Kamila Czyczson, Michelle Jacobo, & Rose Wang
This shading device is comprised of two main components: rotating, vertical louvers and horizontal panels. Adapting to varying sun angles, the vertical louvers exhibit unparalleled flexibility. Each vertical louver panel is affixed with a central rod that acts as an axis of rotation, facilitating a complete 365-degree pivot. This mechanism allows for adjustment throughout the day, ensuring optimal sunlight diffusion and heat management. The horizontal panel is made out of concrete and extend out one meter from the facade, shading the interior from high sun angles. The shading device demonstrates a nuaunced understanding of the sun’s dynamics while enhancing the overall architectural aesthetics.
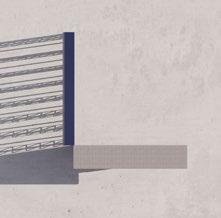
Summer Solstice 12 PM
Summer Solstice 4 PM
The shading device accounts for the different sun angles throughout the calender year. In the section above, the sun angles show how the horizontal panel and vertical louvers sahde the interior space from the sun effectively during the winter solstice, autumn and spring equniox, and summer solstice.
Summer Solstice 8 PM
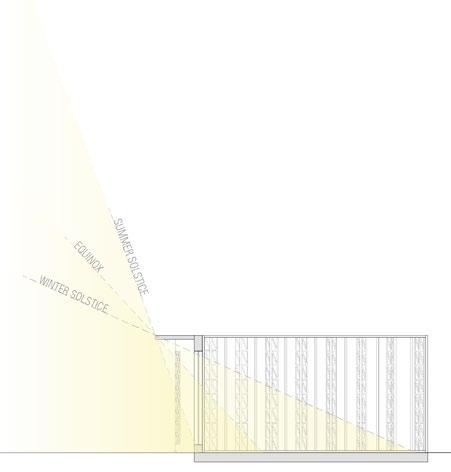
As a draftsman, I produced comprehensive architectural drawings utlizing AutoCAD. My primary responsibilities encompassed meticulously creating detailed floor plans, electrical plans, elevations, and sections. My proficiency extended to incorportating essential annotations and notes, enhancing the clarity of the drawings. The select project is a single family home in which the client wanted a minimalistic, twobedroom house.
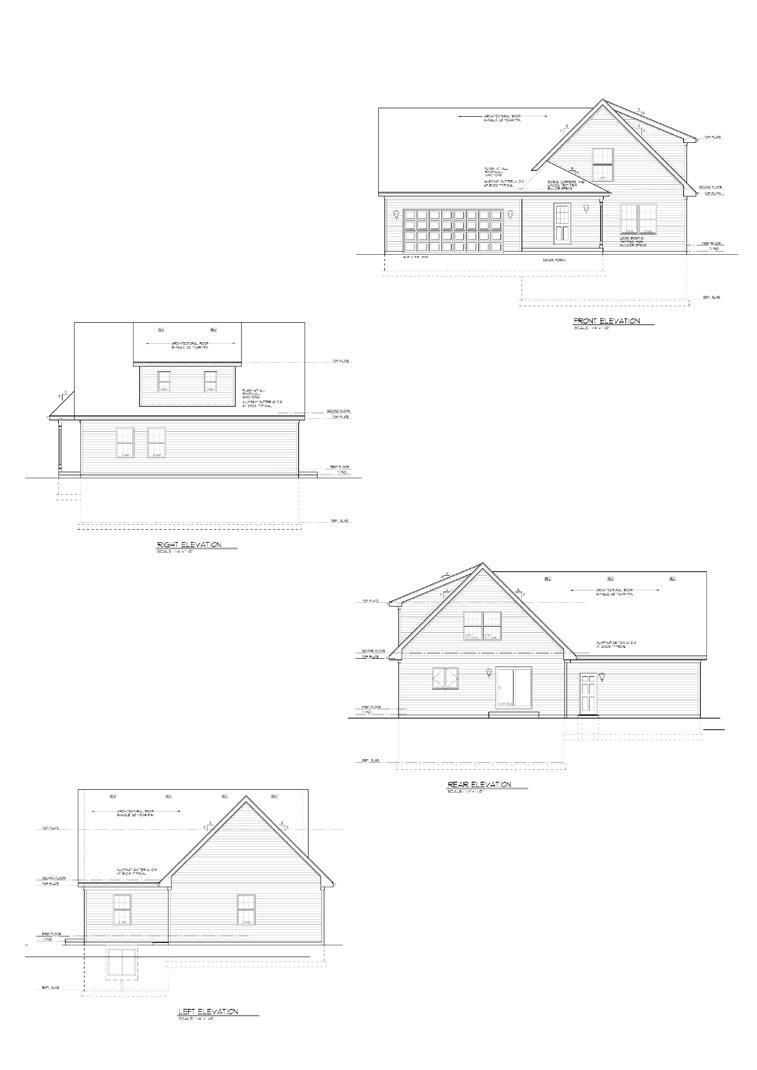
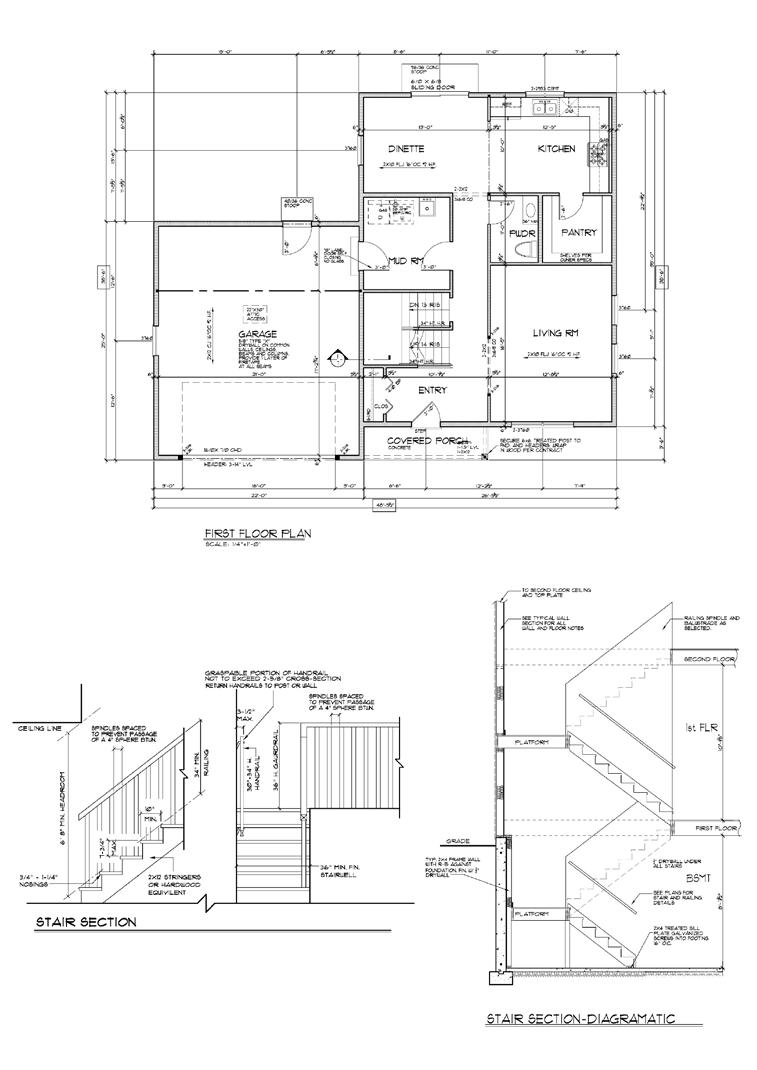
The eggshell is a harmonious blend of architectural innovation and ergonomic comfort. This chair draws inspiration from Frank Gehry’s Jay Pritzker Pavillion and BP Pedestrian Bridge, translating their organic, flowing forms into a captivating oblong design. Construced from five pieces, the chair’s strucutral integrity is upheld by wooden joints. The eggshell is more than just a seat; it’s a testament to the seamless convergence of architecture and furniture, inviting you to experience functional creativity within your personal space.

A selection of photographs taken during my year studying abraod
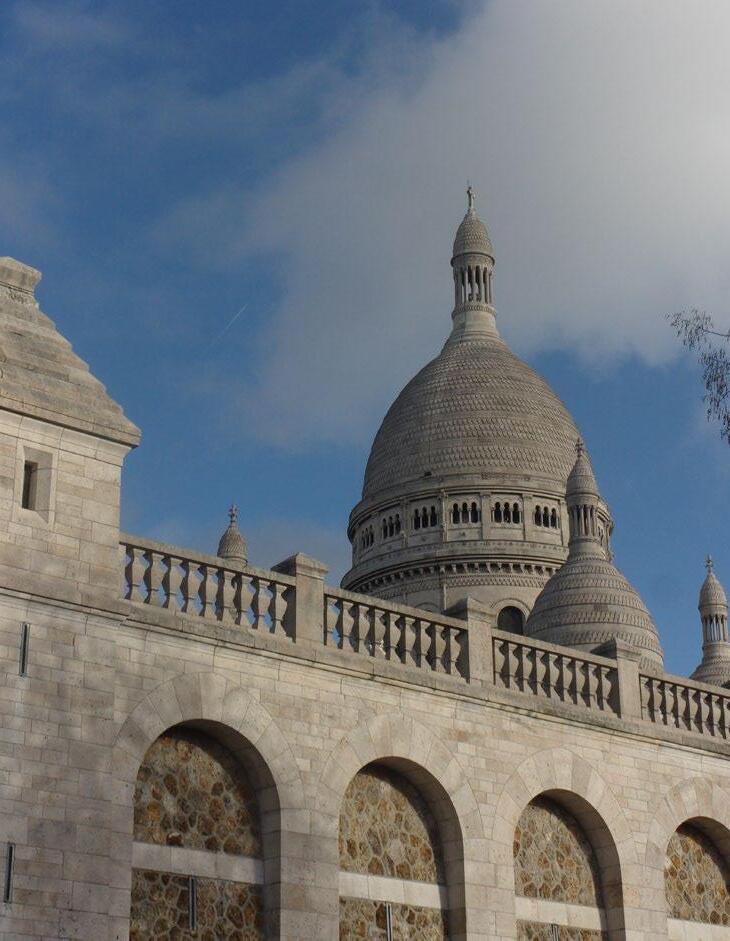
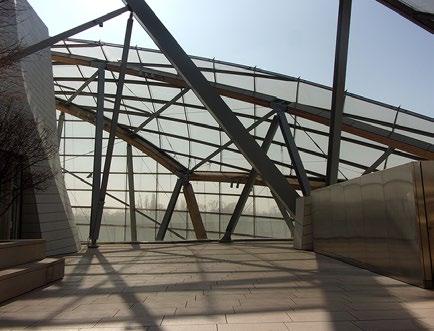
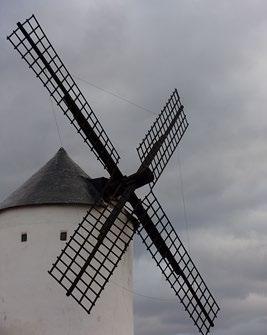
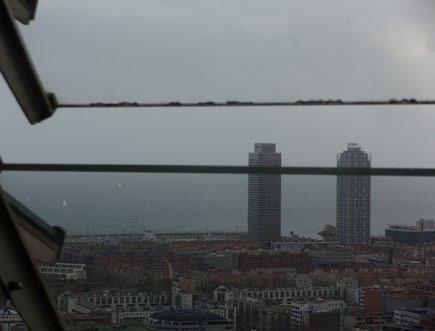
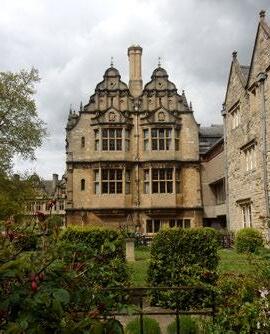
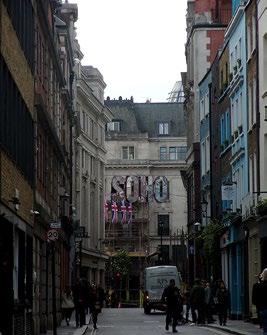
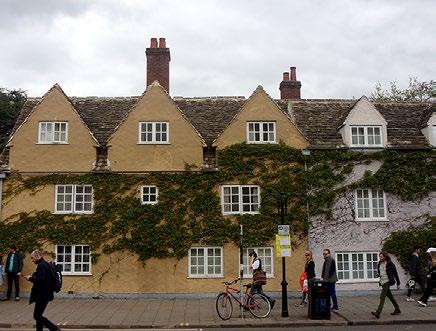
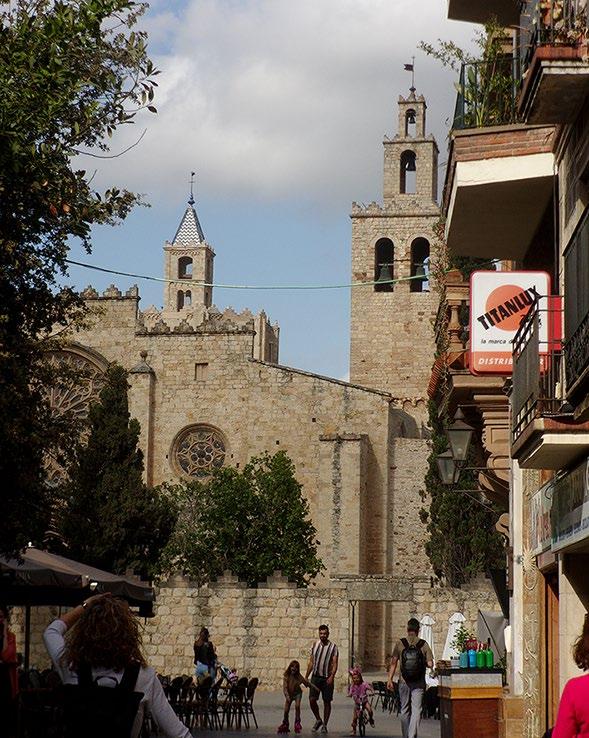
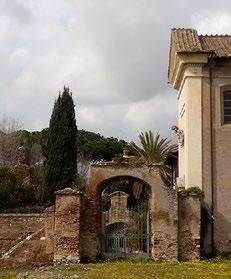
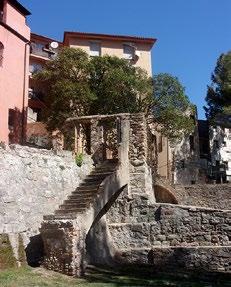
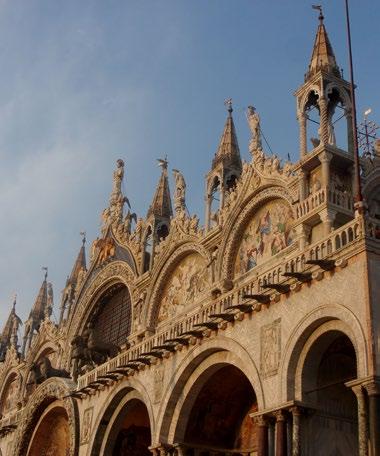
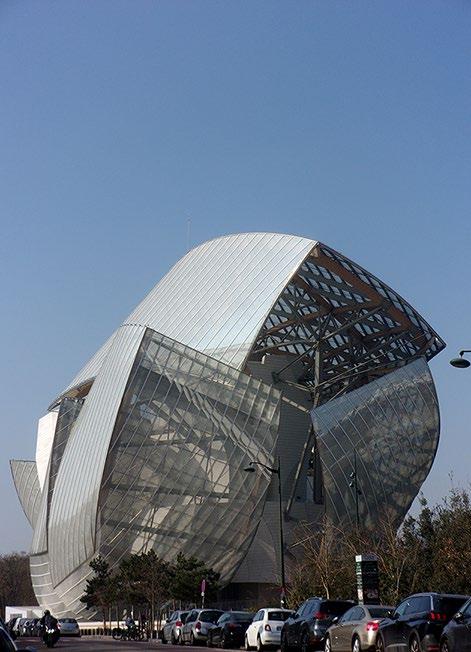
HANNAH FITCH
hfitch100@yahoo.com
https://www.linkedin.com/in/hannah-fitch/
