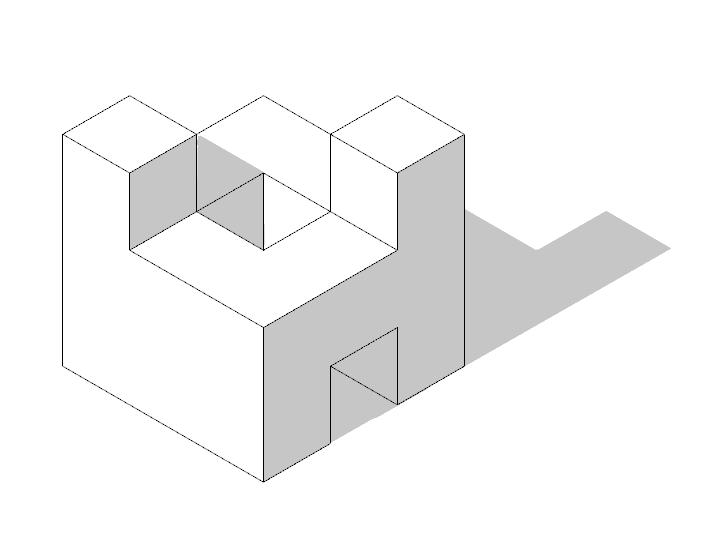
Portfolio Lina Hu
Architecture Intern Perkins Eastman | San Francisco, United States
• Site visit at Stanford Hospital, Berkeley Free Clinic, CCRMC, etc. to talk to the contractor, and the engineers in person.
• Daily meeting with GBR (General Bed Renovation) group to update the daily works.
• Rendering, drawing diagrams, using BIM 360/Revit to help with managing and creating sheets for city review.
• Doing research to help marketing on bidding projects and old project documentation.
Architecture Externship Toner Architects | Philadelphia, United States

• Site visits with faculties and employers for measurement and data collecting.
• Meeting with contractors/engineers/board people from the land property center, etc.
• Communicate with clients to meet their needs and requirements for the construction/renovation of the Row houses in Philadelphia.
AUC Student Assistant Researcher AUC (Asian Urbanism Collaborate) Charlottesville, United States
• Managing the book launch and AUC event for Professor Shiqiao Li and Esther Lorenz.
• Researching papers and producing mapping data at historical kiln sites in China.
Tolmas Scholar (PURSUE) Researcher University of New Orleans New Orleans, LA, United States
• Working with a professor full of experience in healthcare management.
• Exploring the future trends in healthcare, and building broad insights to stand in the future of the healthcare industry.
• Researching the AI and the future of healthcare industry.
Hanting/Lina Hu
LinkedIn: https://issuu.com/hhu1lina/docs/portfolio_2.20.2023
Email: dek3gs@virginia.edu
• Latin Dancer
• Sci-fi Girl
• Advocates (INFJs) Personality
Masters of Architecture University of Virginia Charlottesville, VA, United States
Member of Organization of Minority Architects NOMA GPA: 3.8
Summer Architecture Program (YArch) University of Illinois at Chicago | Chicago, United States
Bachelors of Healthcare Management University of New Orleans | New Orleans, LA, United States
Member of Healthcare Association HMA GPA: 3.8
Bachelors of Healthcare Management Putian University Putian | Fujian, China
Member of PTU Broadcasting PTU F.M. 82.0 GPA: 4.0
Revit BIM 360 ArcGIS
Vray Rhinoceros Enscape AutoCAD Affinity Adobe Suite (Illustrator, InDesign, Photoshop)
Building Construction Lowernine.org | New Orleans, LA, United States
• Gain experiences on the building constructions.
• Help the reconstruction work of houses that being destroyed by hurricane Katrina.
in Chinese Fluent in English Experience 07-09, 11-12 2022 01 2022 03-06 2022 01 - 06 2021 Education 08 2021 – 2024 07 2020 01 2020 - 08 2021 09 2017 – 08 2021 Skills Volunteer 03 - 05 2021 Languages
Native
CONTENTS
SCHOOL STUDIO PRACTICE
CONTINUOUS CITY BLOCK
WORKSHOP IDEAS EXPLORATION
HILLS IN MOUNTAINS
LEGOS HOUSE
PARADISE BIRD OBSERVER
1 17 25 29
Continuous City Block
Project Type | Academic (2 People Group)
Studio | ARCH 7010 Ila Berman

Year | 2022 Fall Program | Affordable Housing & Rehabilitation Center
Location | Turtle Bay, Manhattan
By exploring the surroundings of the Turtle Bay area, the typology of the blocks and neighboring areas are inspiring me to use the language of New York City itself, to explain the building I designed here.
Providing people with a calming place for recovering. Combining the rehab programs with the residents to challenge the traditional boundary between a healthcare facility like a rehabilitation center and the city.
1 2
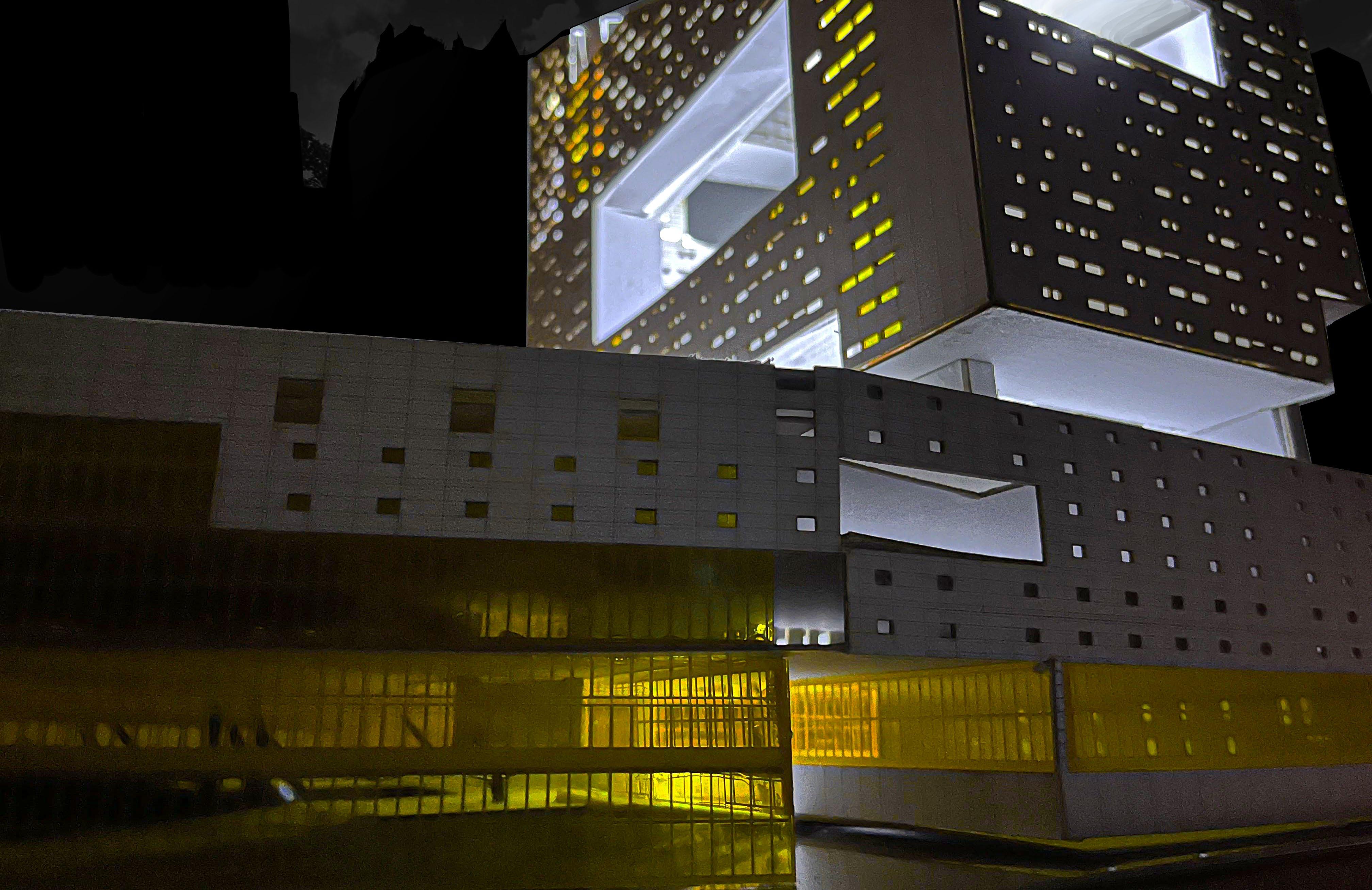
3 4
Orthogonal Blocks
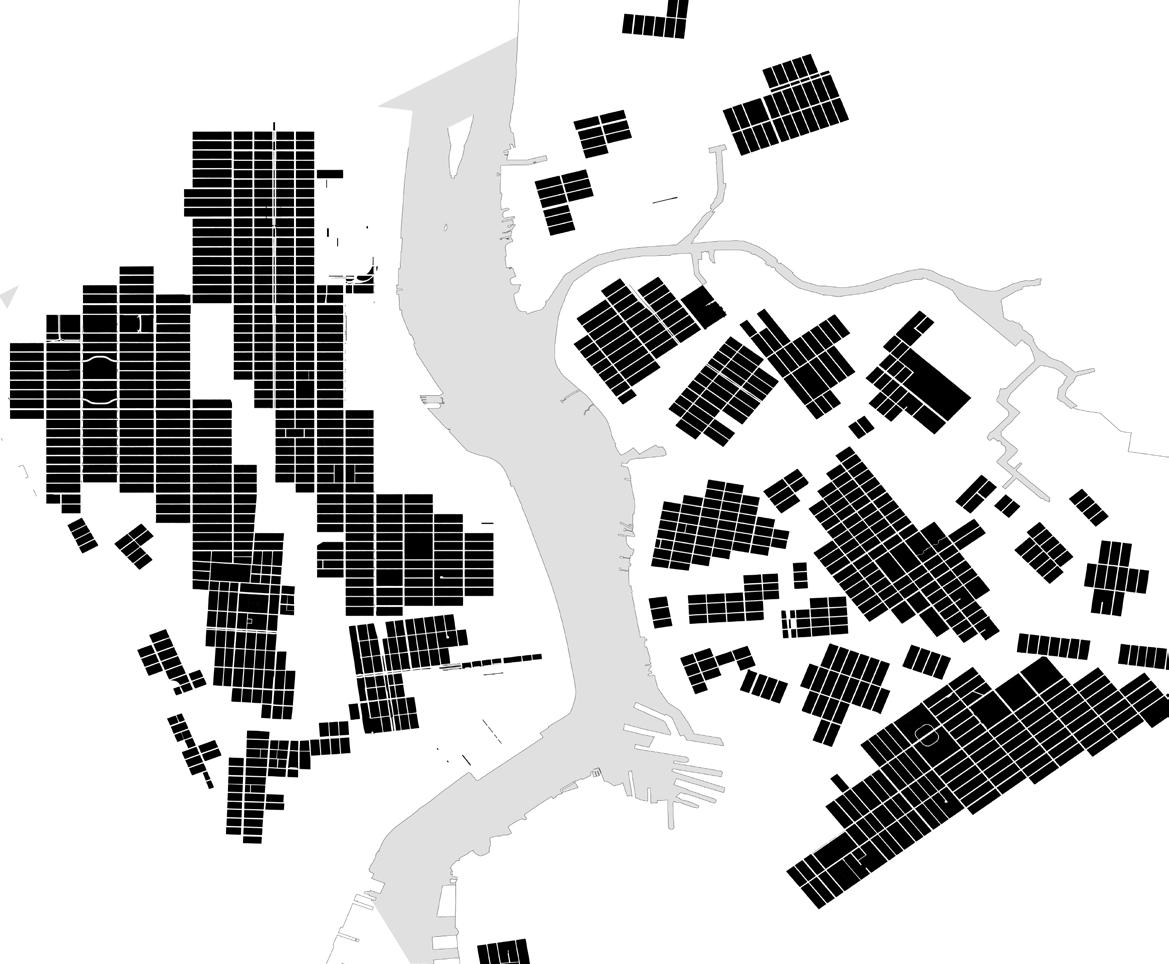
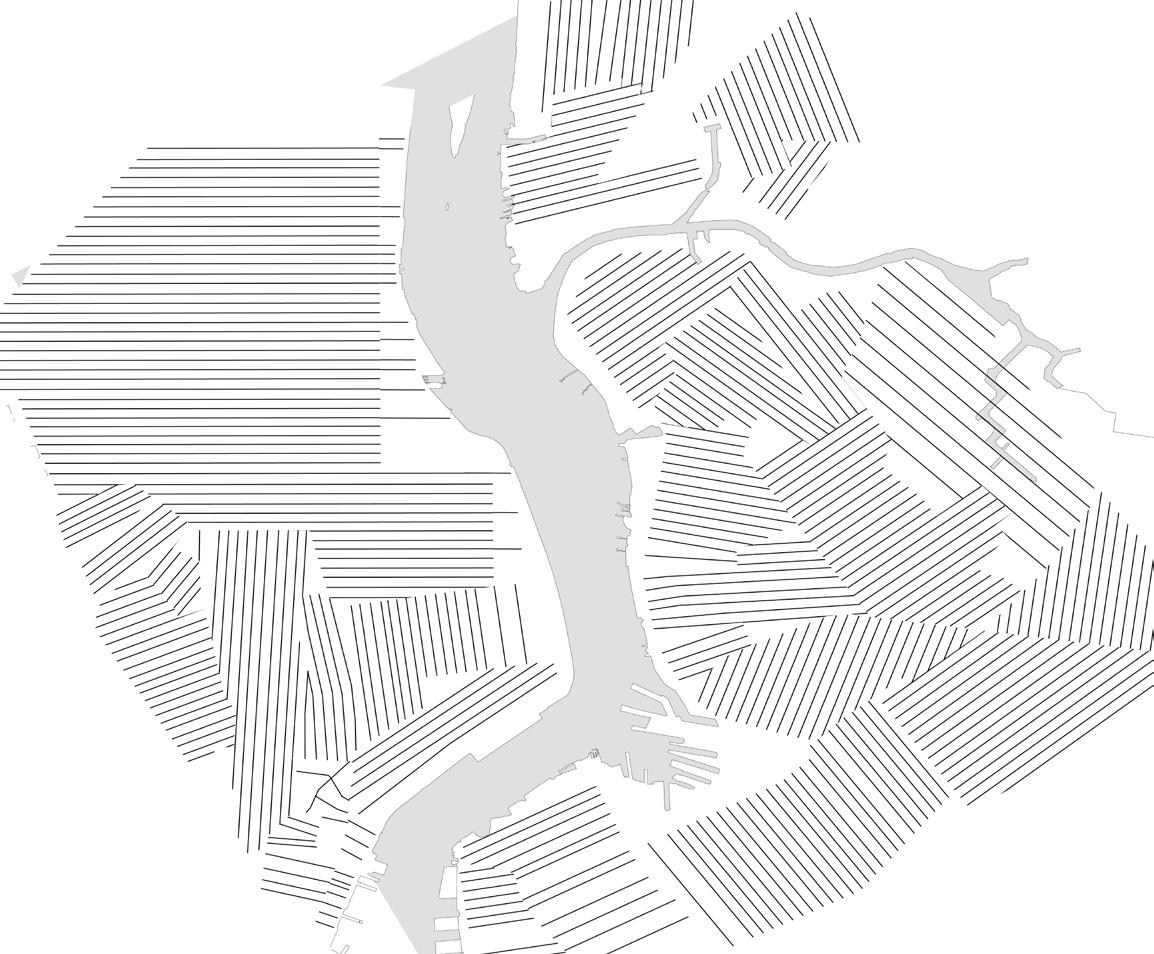
Urban Gains
Organizing Arteries
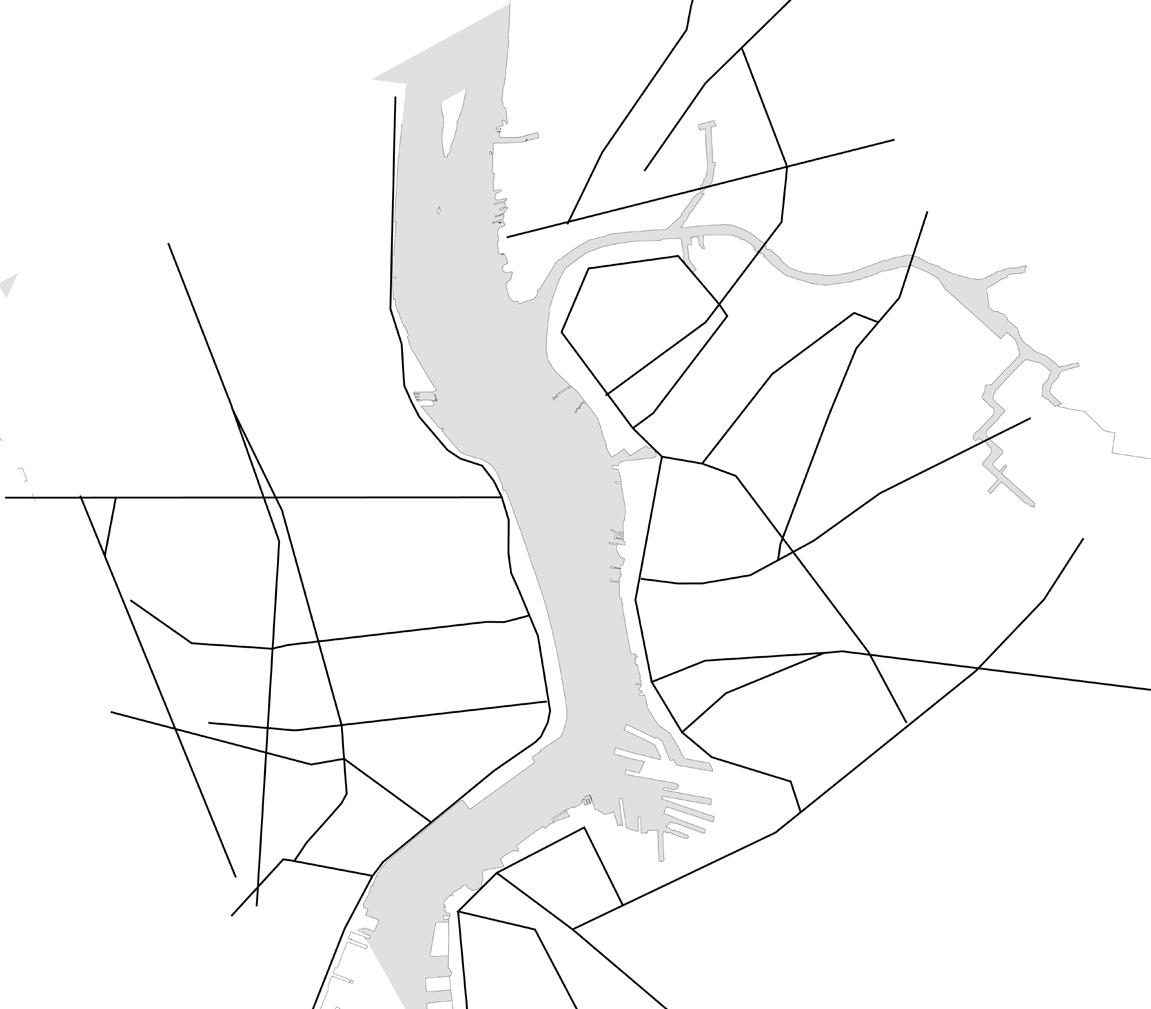
5 6
Site 1: Turtle Bay
Common Block Typologies
Typology by Program
Common Block Typologies
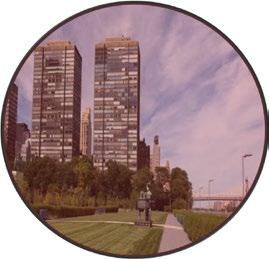

Typology by Program
Site 1: Turtle Bay
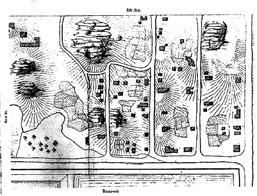
Typology by Program
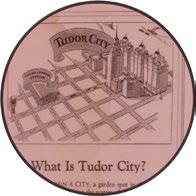
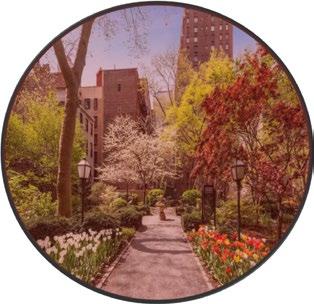
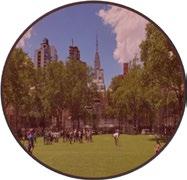



Typology Icons
Typology Matrix
Hierarchy of Green Space United Nation Building Plaza UN Building, Manhattan 1948 1951 Tudor Grove Playground Tudor City, Manhattan 1925-1928 Owned by NYC government after 1948 St. Vartan Park Manhattan 1904-1905 “Small Parks Commitee”- Mayor William L. Strong Tutle Bay Site Green Spaces East River Section plane Green Spaces 7 8 28% of Manhattan is covered by Green Parks. However, parkes are being located unevenly both in horizontally and in vertically. The provision of the Central Park is a sign of environmental injustice. Being proposed by wealthy European immigrants in 1800s, without considering the original Black/African American Community habitats at that location. Map Seneca Village (Egbert Viele, June 17, 1856) CPI (Community Park Initiative) set a goal of enabling 85% residents in NYC to have access to public green space in 2030. How to relocate our green space to make sure based on the vertical structures and the horizontal combination based on the morphological transfers from the inland grids to the waterfront should be reconsidered. Green Space Elevation Manhattan Green Space Redesigning- Decentralization
Hierarchy of Green Space United Nation Building Plaza UN Building, Manhattan 1948 - 1951 Tudor Grove Playground Tudor City, Manhattan 1925-1928 Owned by NYC government after 1948 St. Vartan Park Manhattan 1904-1905 “Small Parks Commitee”- Mayor William L. Strong Tutle Bay Site Green Spaces East River Section plane Green Spaces 22% RESIDENTIAL 60% OFFICE 18% MIX-USED 44% RESIDENTIAL 37% OFFICE 19% MIX-USE 17% RESIDENTIAL 70% OFFICE 13% MIX-USE 23% RESIDENTIAL 14% OFFICE 63% MIX-USE 600 1,800’ GREEN SPACE: 5% GREEN SPACE: 9.6% GREEN SPACE: 18.6% GREEN SPACE: 20.8% LEXINGTON AVE 3DR AVE 2ND AVE- high rise two towers connected by sky bridge tower-podium 1800 Educational Grocery 1940 Block 1900 2000 Year 1960 1920 1980 2020
traditional owhouse block c.1800-1900 med-high density low-rise wa ehouse c.1870-1960 no density factory/industry c.1860-1970 no density towers in field c.1940-1970 low density mid-high rise c.1920-present med-high density highrise c.1960-present high density
Residential Industrial Commercial traditional owhouse block c.1800-1900 med-high density low-rise wa ehouse c.1870-1960 no density factory/industry c.1860-1970 no density towers in field c.1940-1970 low density mid-high rise c.1920-present med-high density highrise c.1960-present high density
Residential Industrial Commercial Healthcare Educational Grocery traditional owhouse block c.1800-1900 med-high density low-rise wa ehouse c.1870-1960 no density mid-high rise c.1920-present med-high density
Residential Industrial Commercial Healthcare Educational Grocery Residential Industrial Commercial Healthcare Educational Grocery Industrial Commercial Healthcare Educational Grocery Healthcare Educational Grocery
Typology

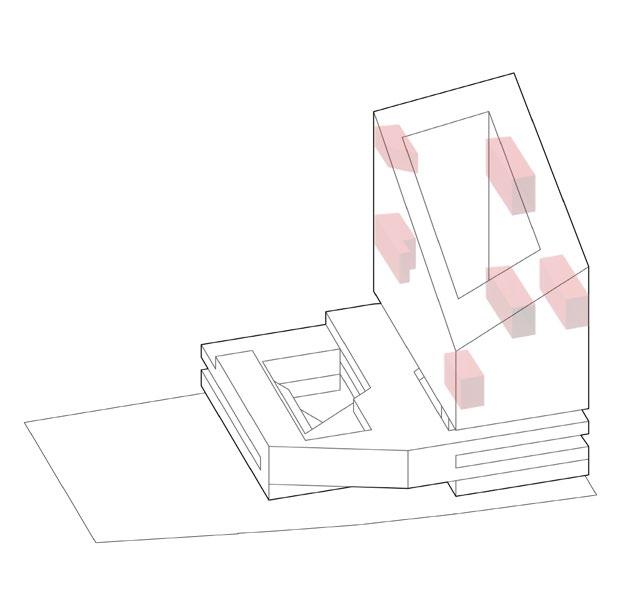
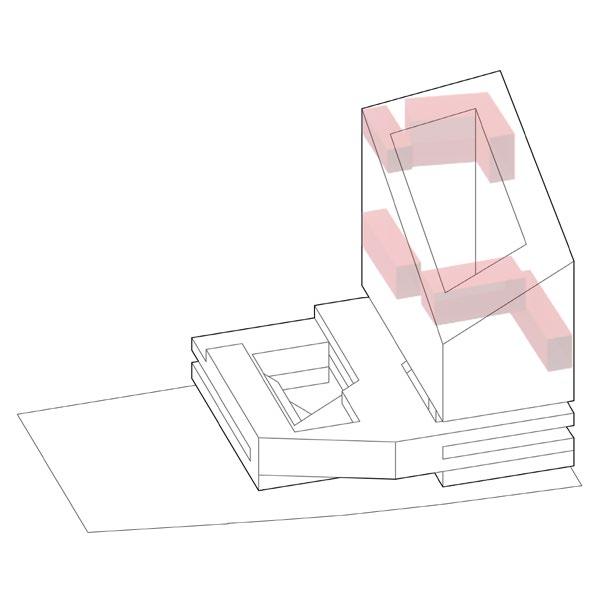
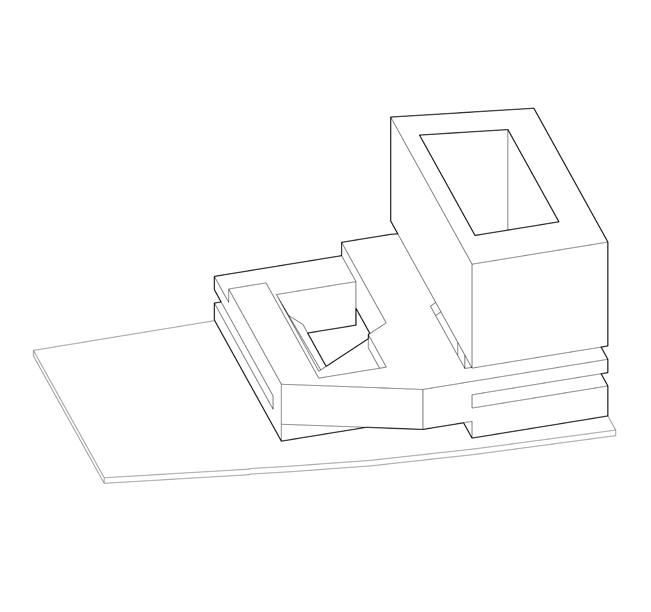
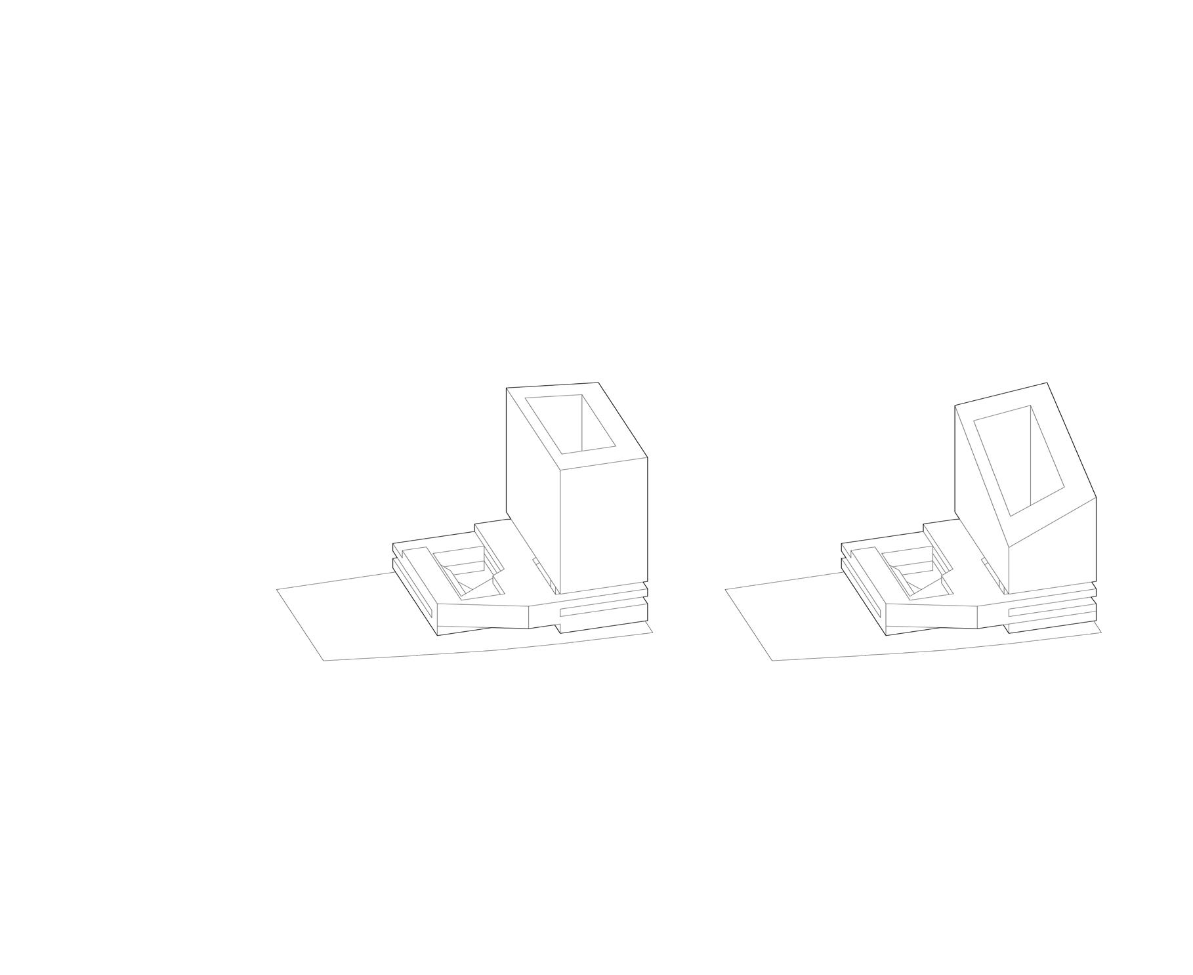








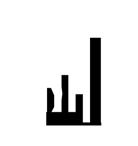

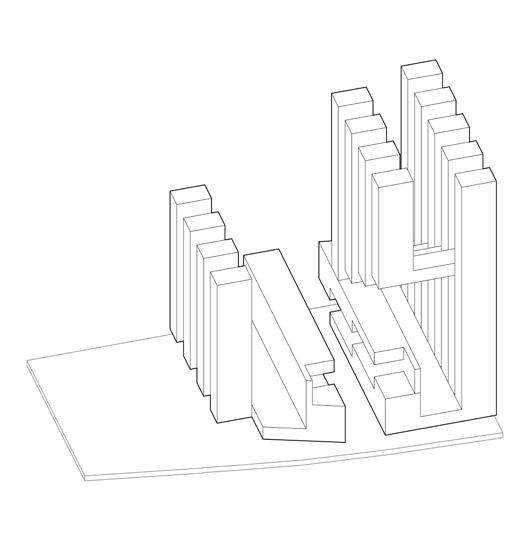
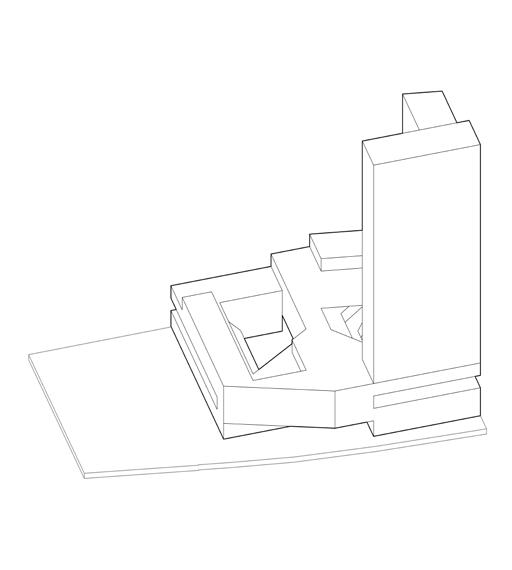
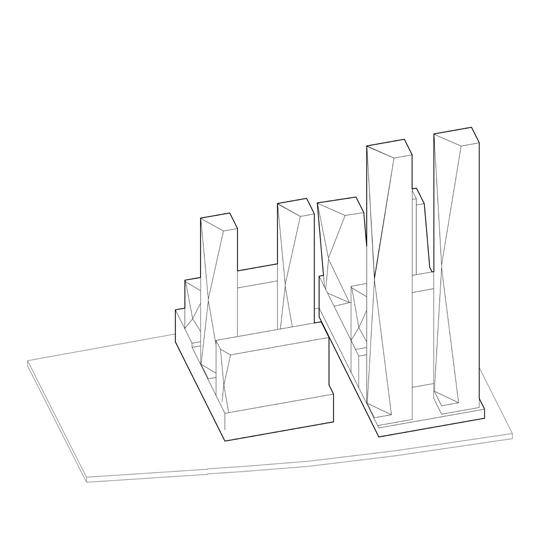
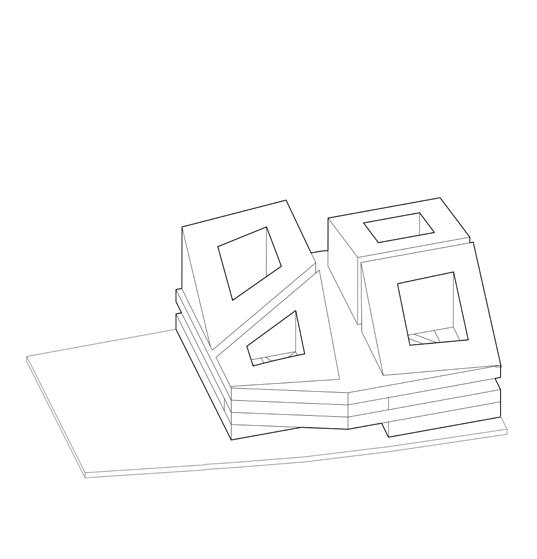
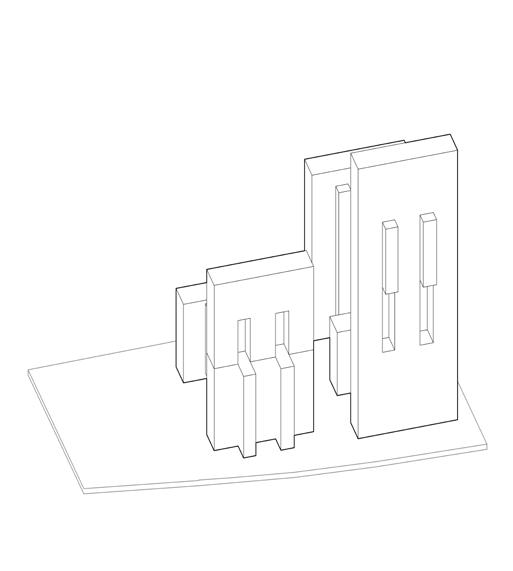

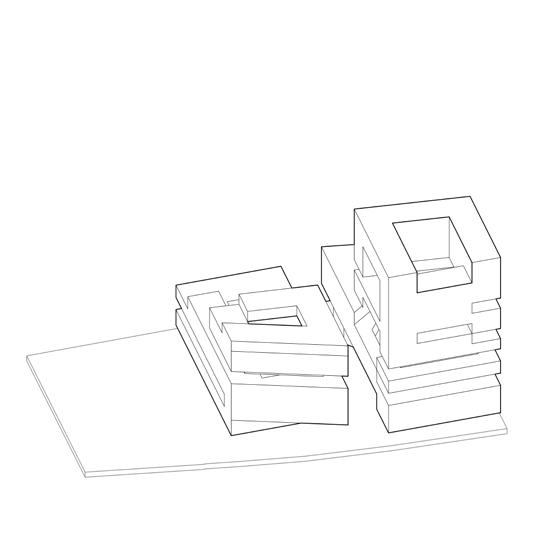

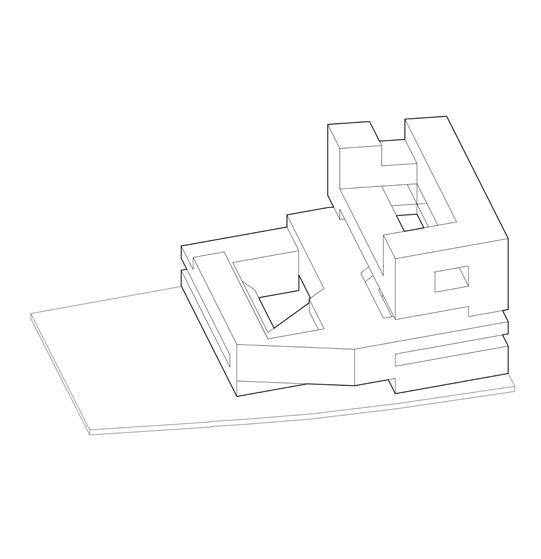
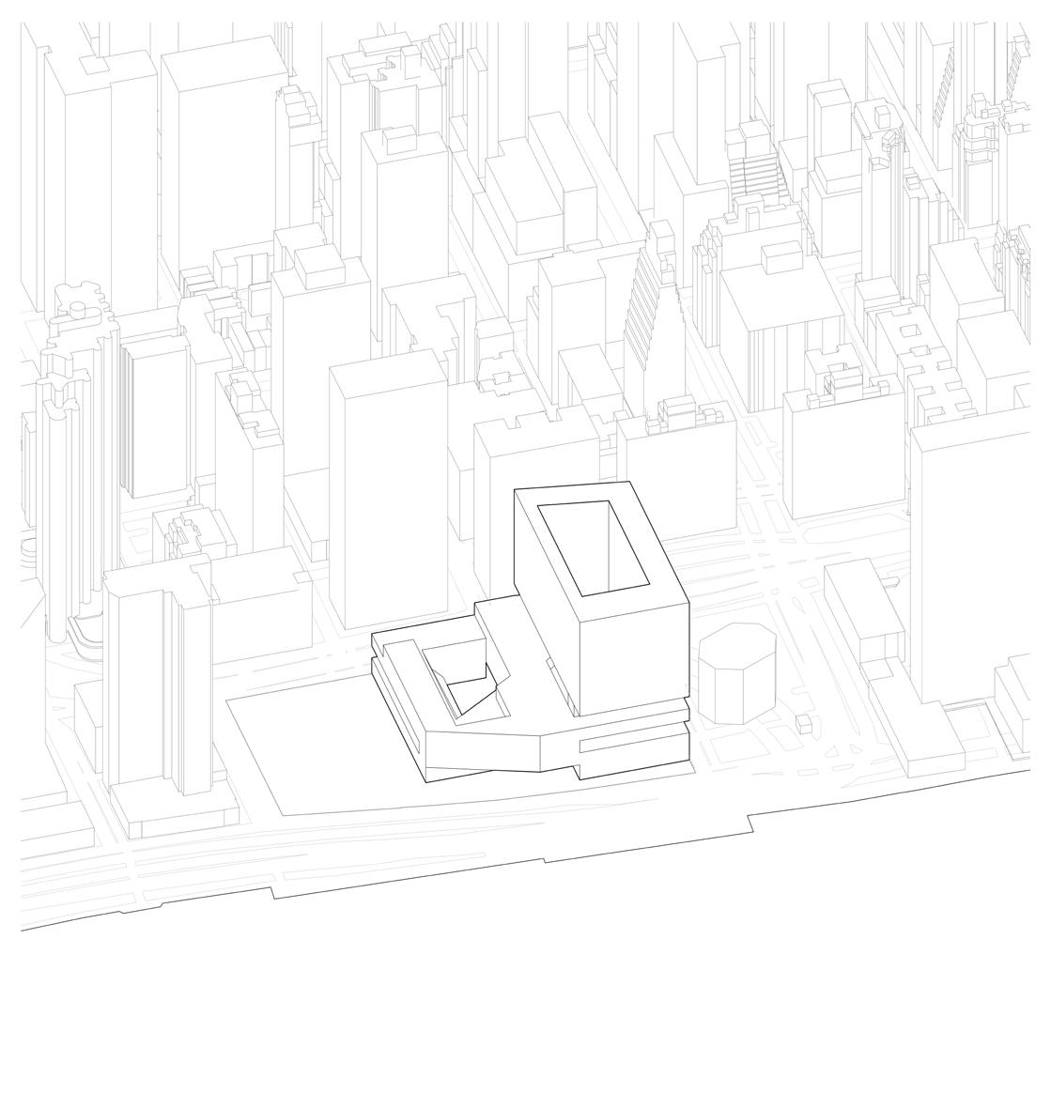
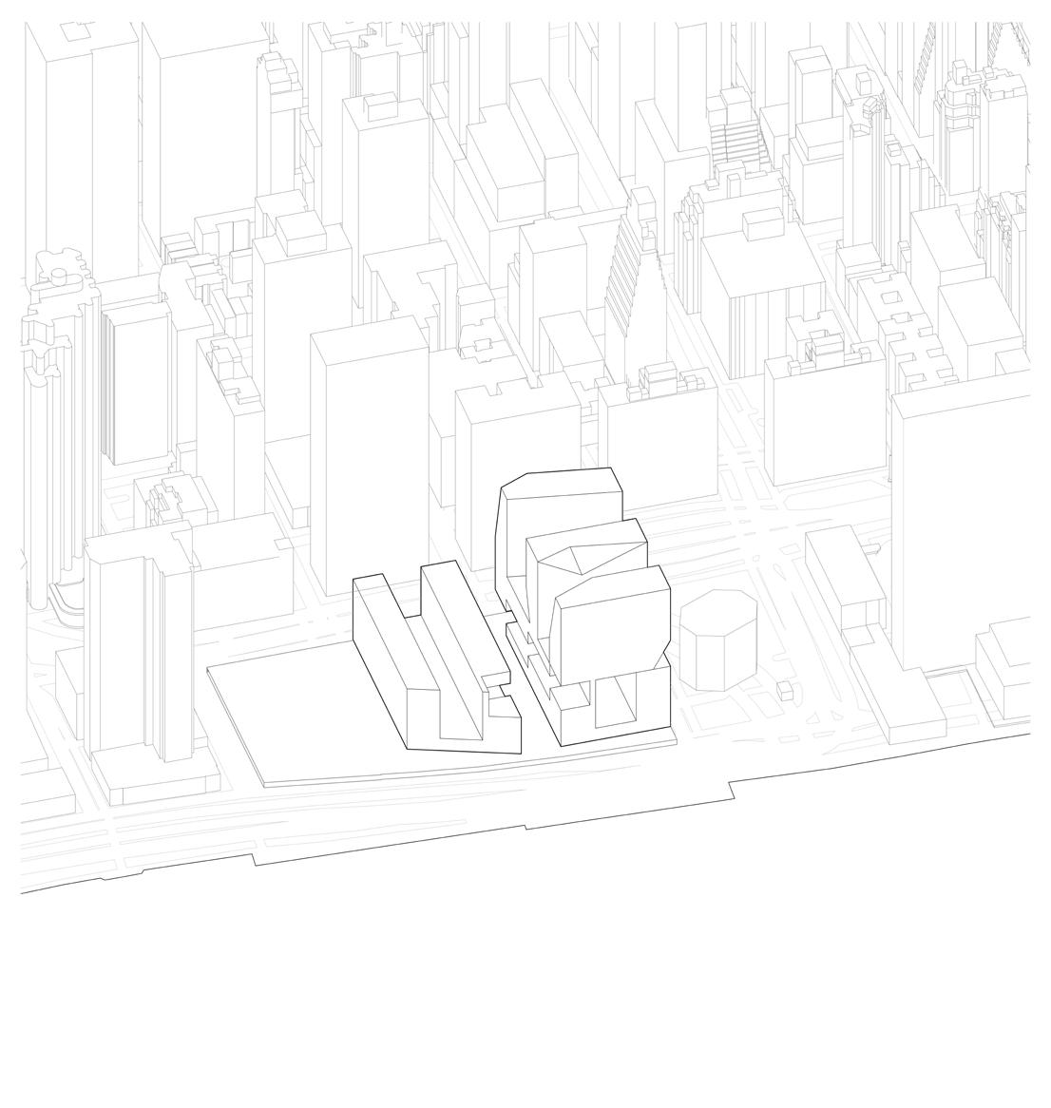
Massing

9 10 factory/industry c.1860-1970 no density towers in field c.1940-1970 low density highrise c.1960-present high density Commercial Healthcare factory/industry c.1860-1970 no density towers in field c.1940-1970 low density highrise c.1960-present high density Commercial Healthcare factory/industry c.1860-1970 no density towers in field c.1940-1970 low density highrise c.1960-present high density
by Program Residential Industrial Commercial Healthcare
Development high rise
high density mid-high rise
c.1960-present
density towers in field
warehouse
c.1920-present medium
c.1940-1970 low density low-rise
c.1870-1960 no density density factory/industry
c.1860-1970 no density traditional rowhouse blocks
c.1800-1900 medium to high density
Recreation:
1. Rooftop Park, Walk Way, Open Space
2. Aquatic Recreation
3. Gym
4. Gymnasium
5. Auditorium
6. Exhibition Spaces
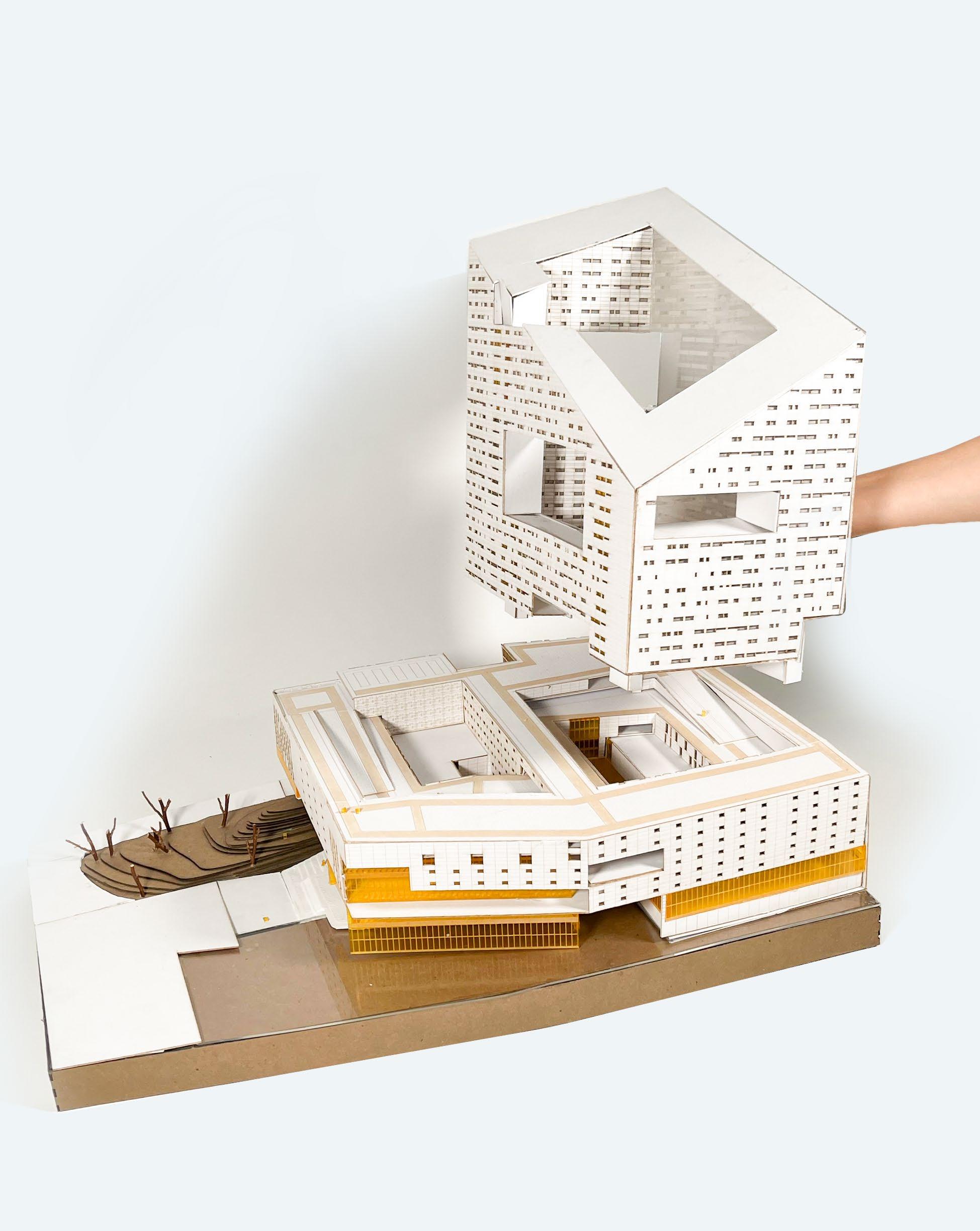
7. Cafe/Dining
8. Reception
9. Large Gathering Spaces
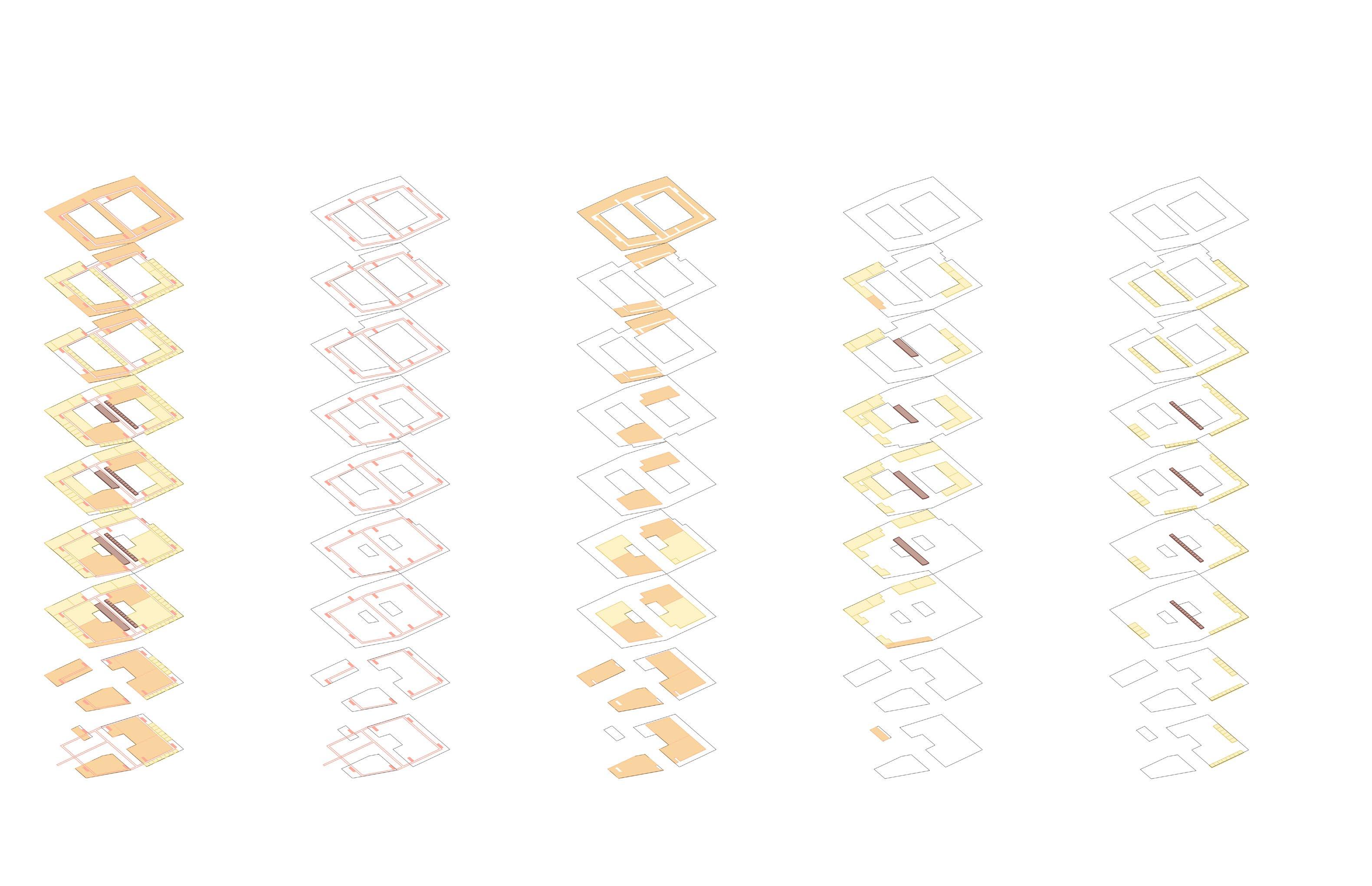

Rehabilitation
10. Multi- Purpose Therapy Rooms
- Recreational Therapy
- Art Therapy
- Aquatic Therapy
- Animal- Assisted Therapy (AAT)
- Shoehorn Rooms
11. Classrooms
12. Elderly Living
Staff
13. Open Office
14. Consultation Rooms
15. Office
11 1 : 750 Model Large Spaces 1 2 2 2 3 3 4 4 5 6 6 7 3 3 9 Medium Spaces Small Spaces 1 10 10 10 10 10 10 11 11 11 11 10 10 10 10 10 12 12 12 12 12 11 11 11 10 10 10 10 10 13 13 13 13 14 14 15 15 9 10 10 10 10 9 3
Main Circulation and Core Program Diagram
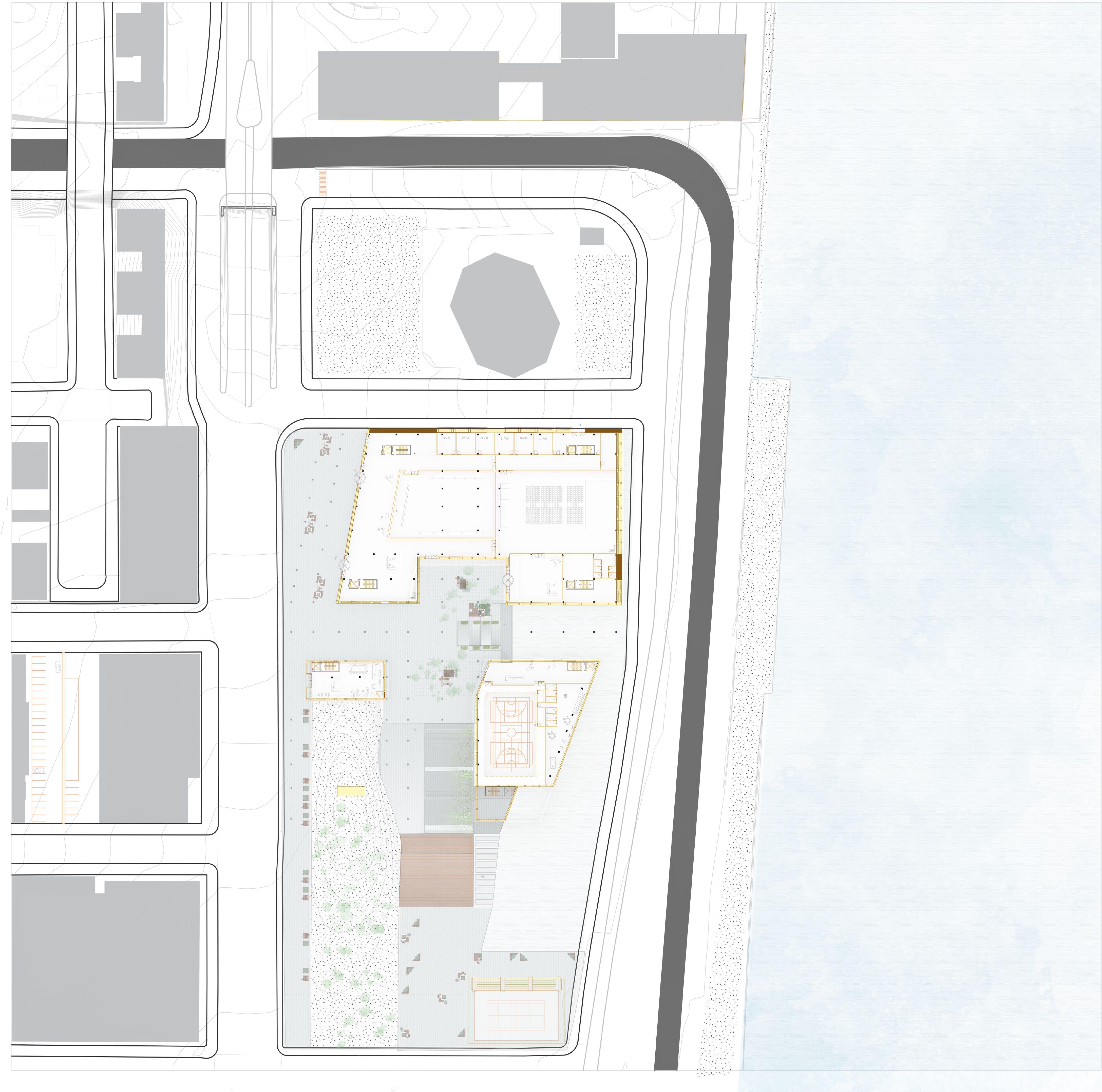
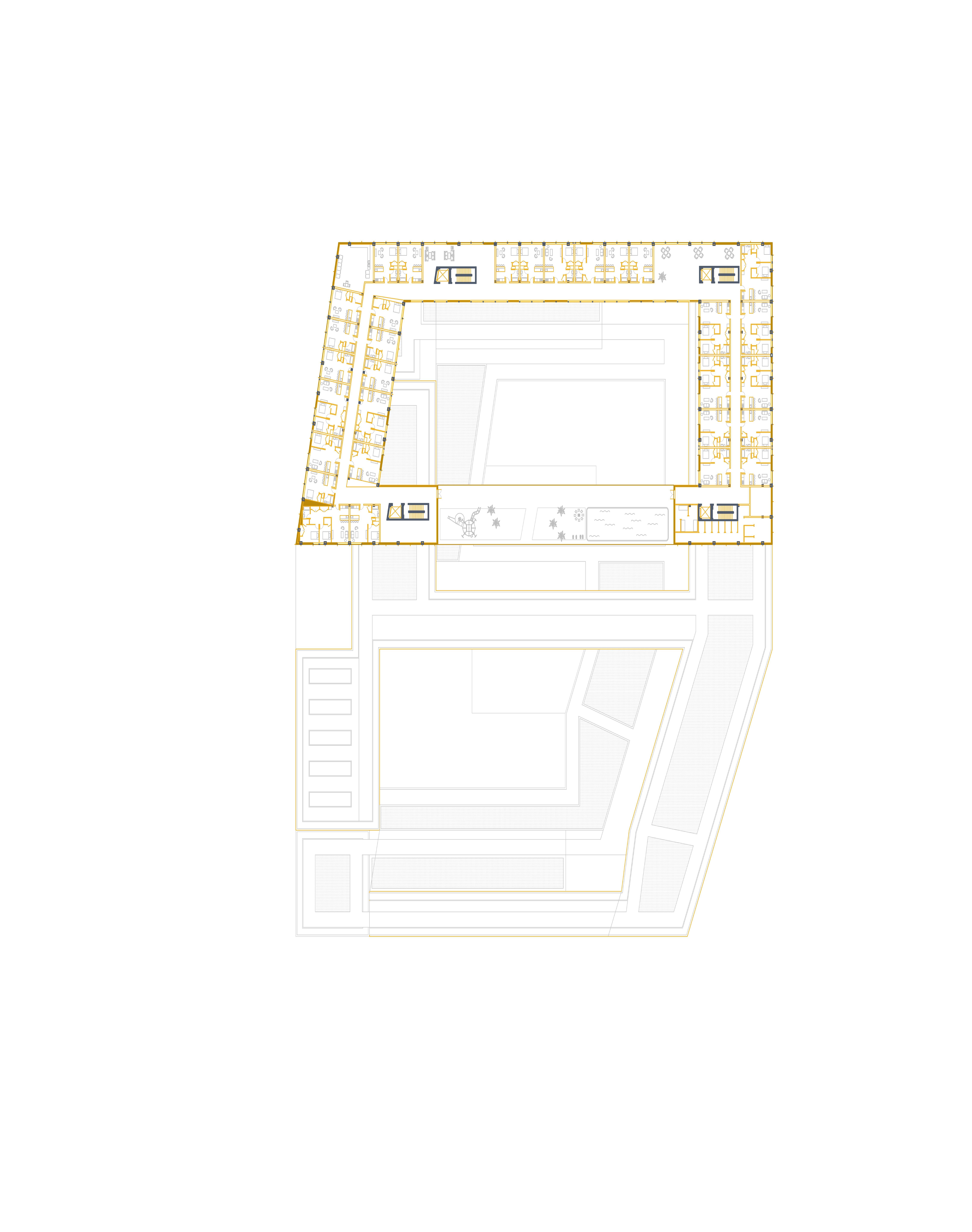
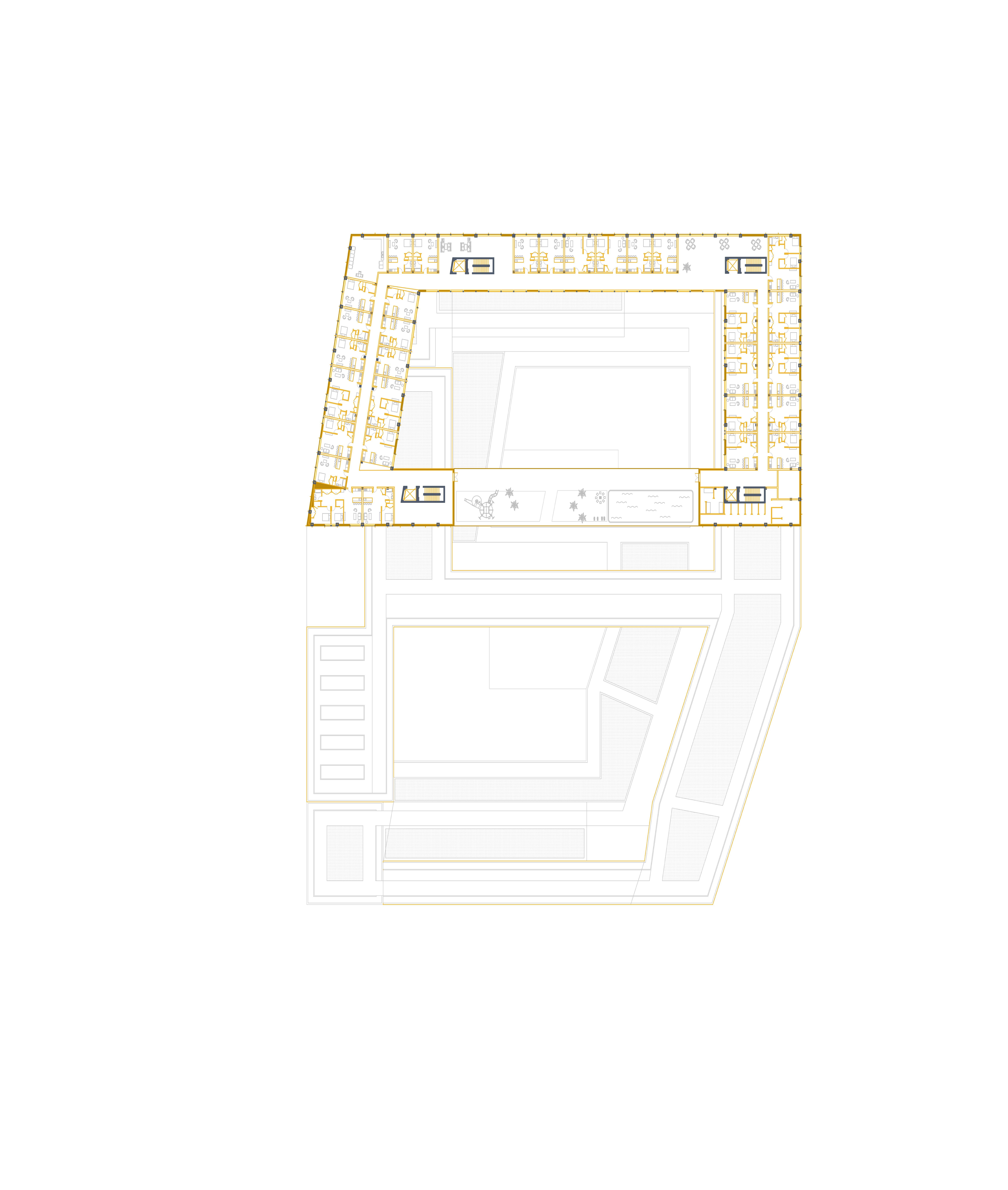
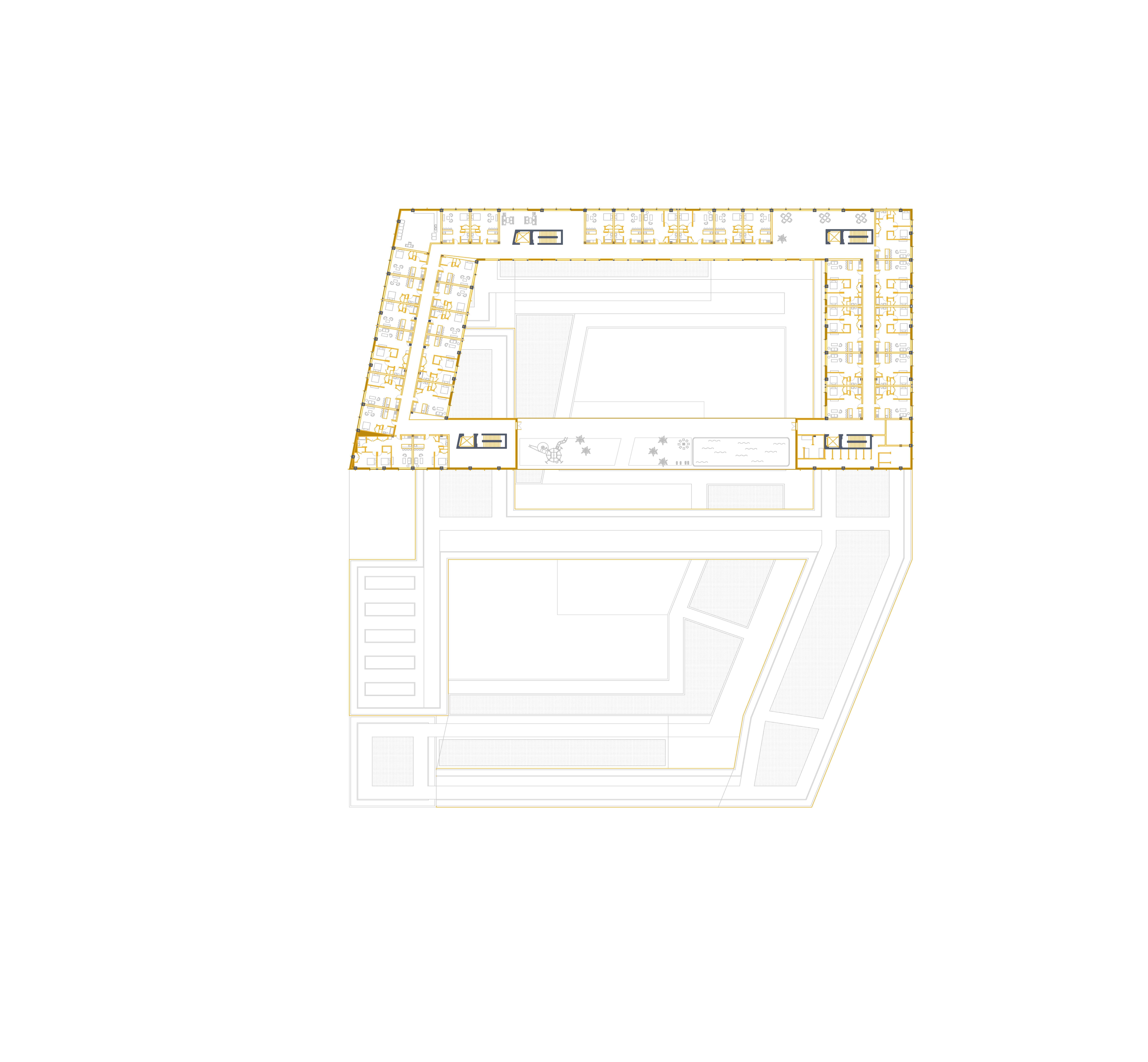
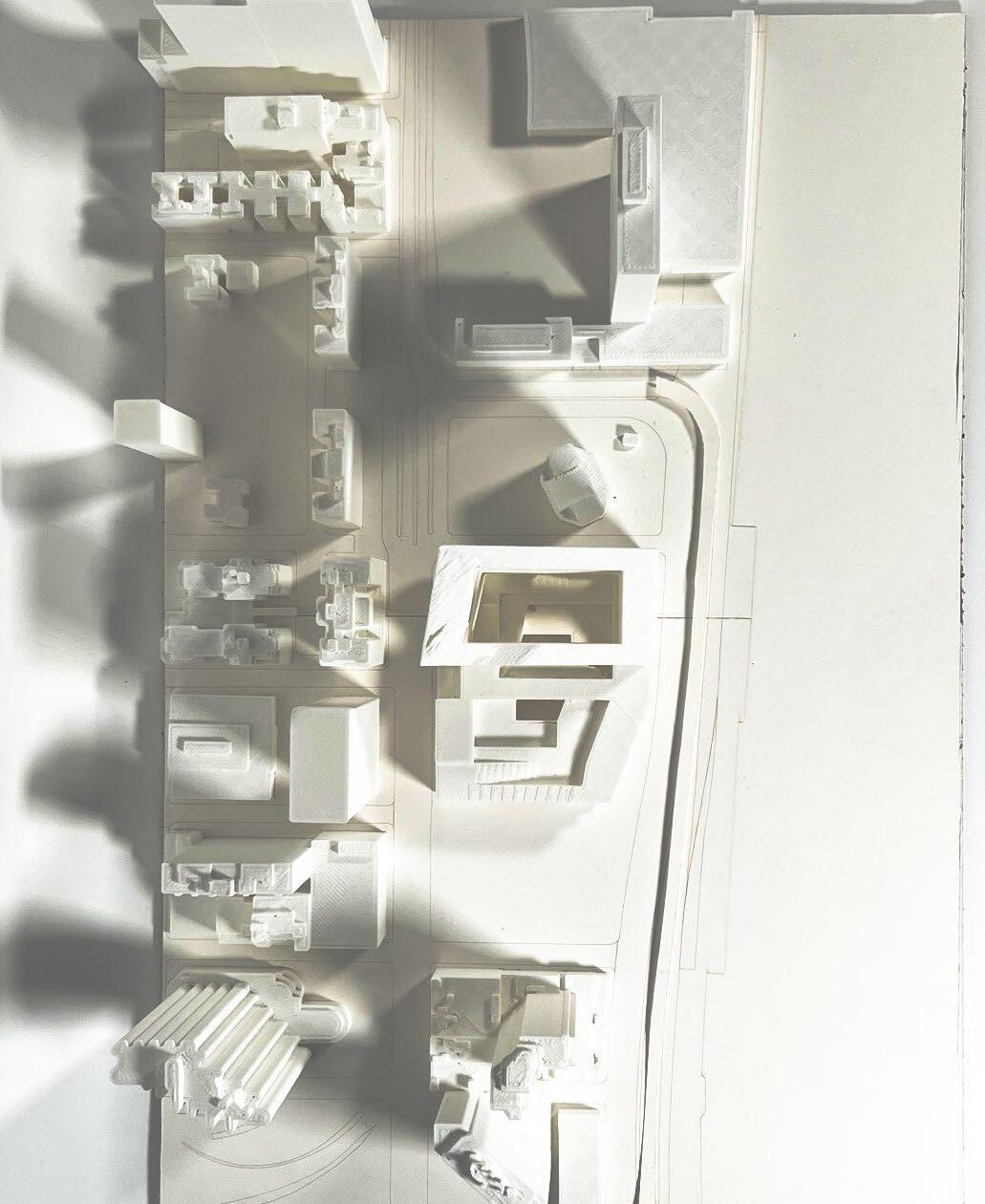
r Ground Floor Plan 1 : 500 Typical Residential Floor Plan 1 : 500 Studio Wall Window 8’6” * 3’6” 1 : 6667 1’9” * 8’6” Single Room 8’6” * 3’6” 1 : 6.7 2’9” * 3’6” Family Room 8’6” * 3’6” 1 : 6.167 4’ * 3’6” 3’3” * 3’6” 13
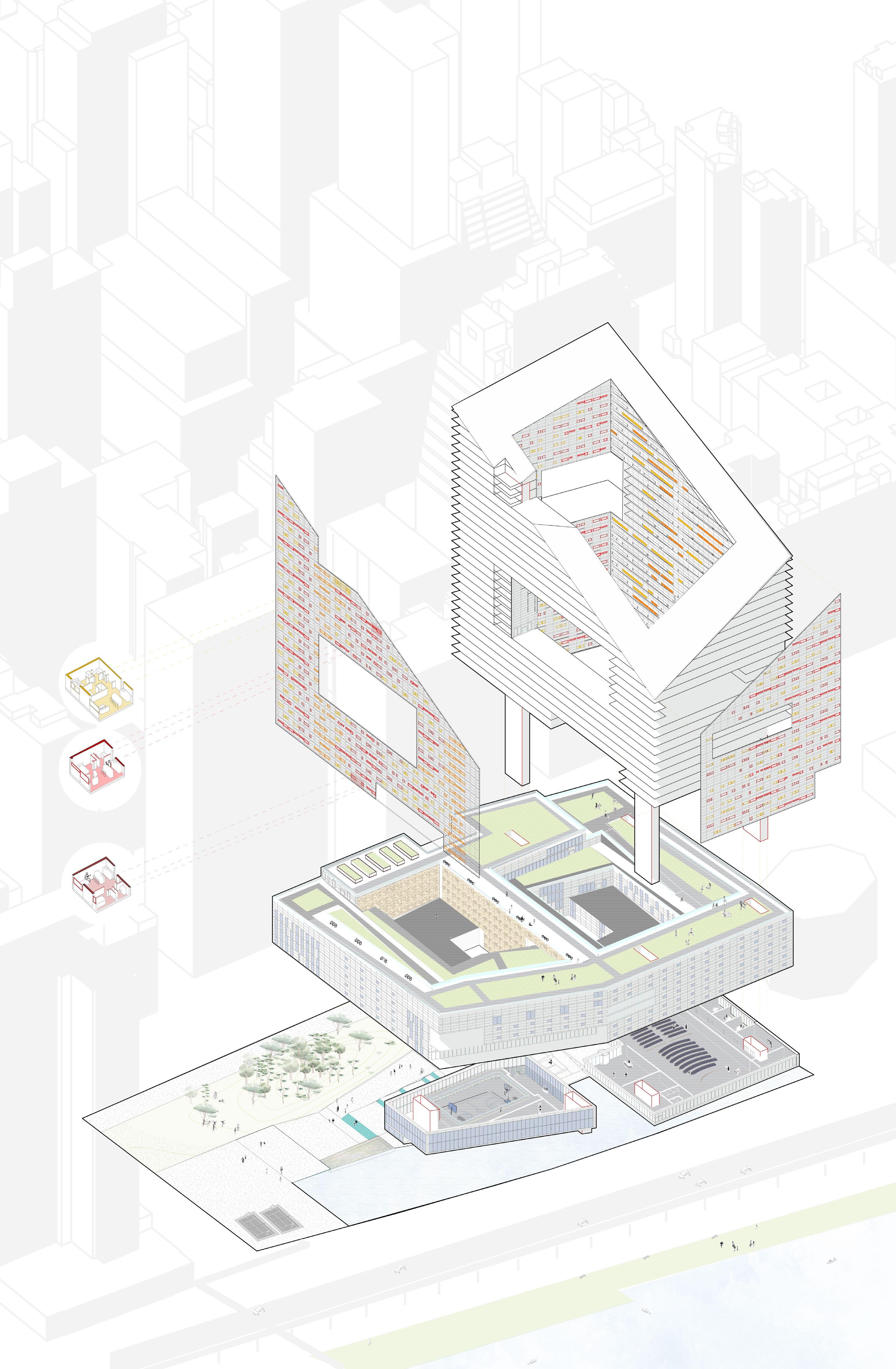

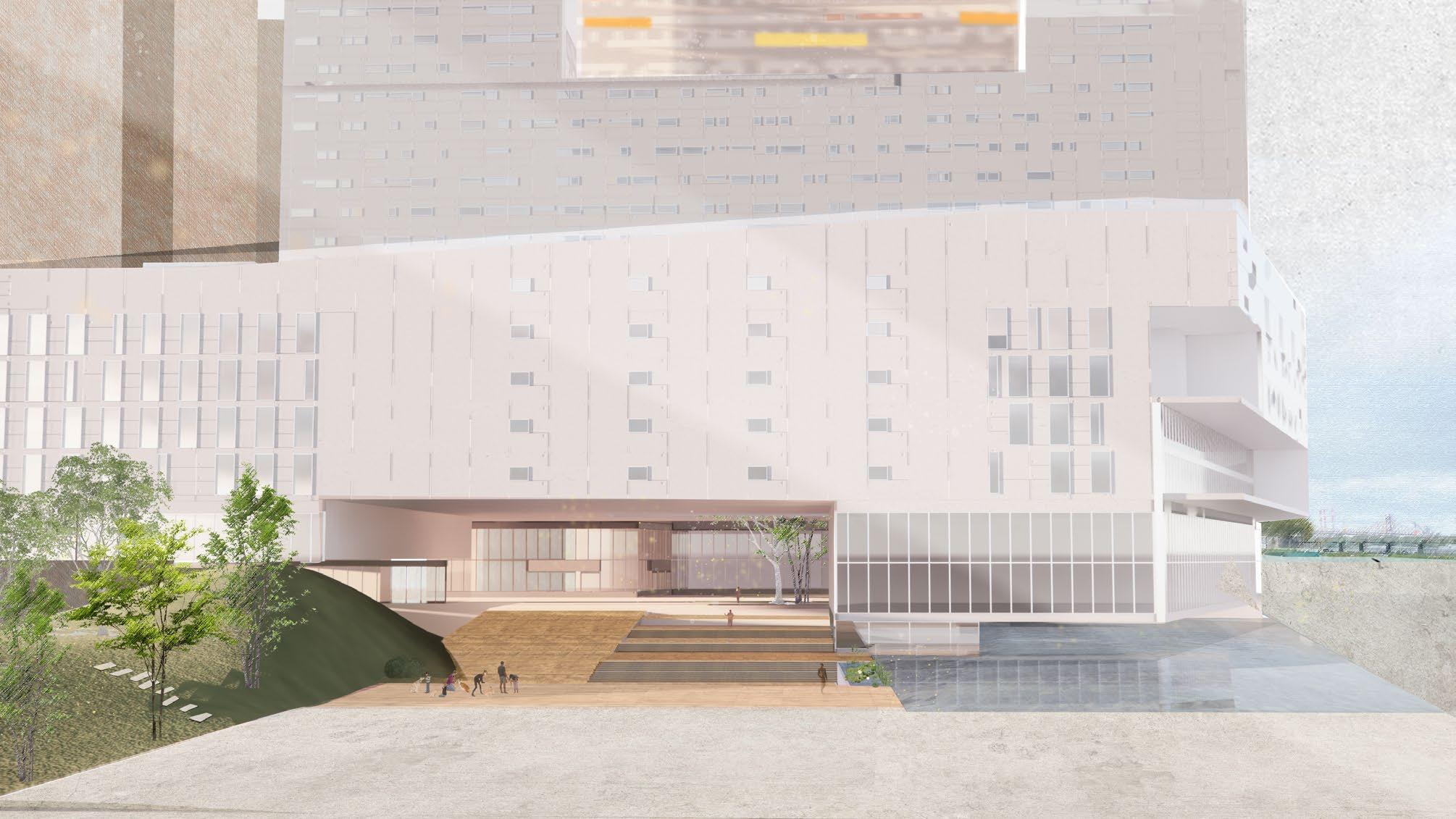
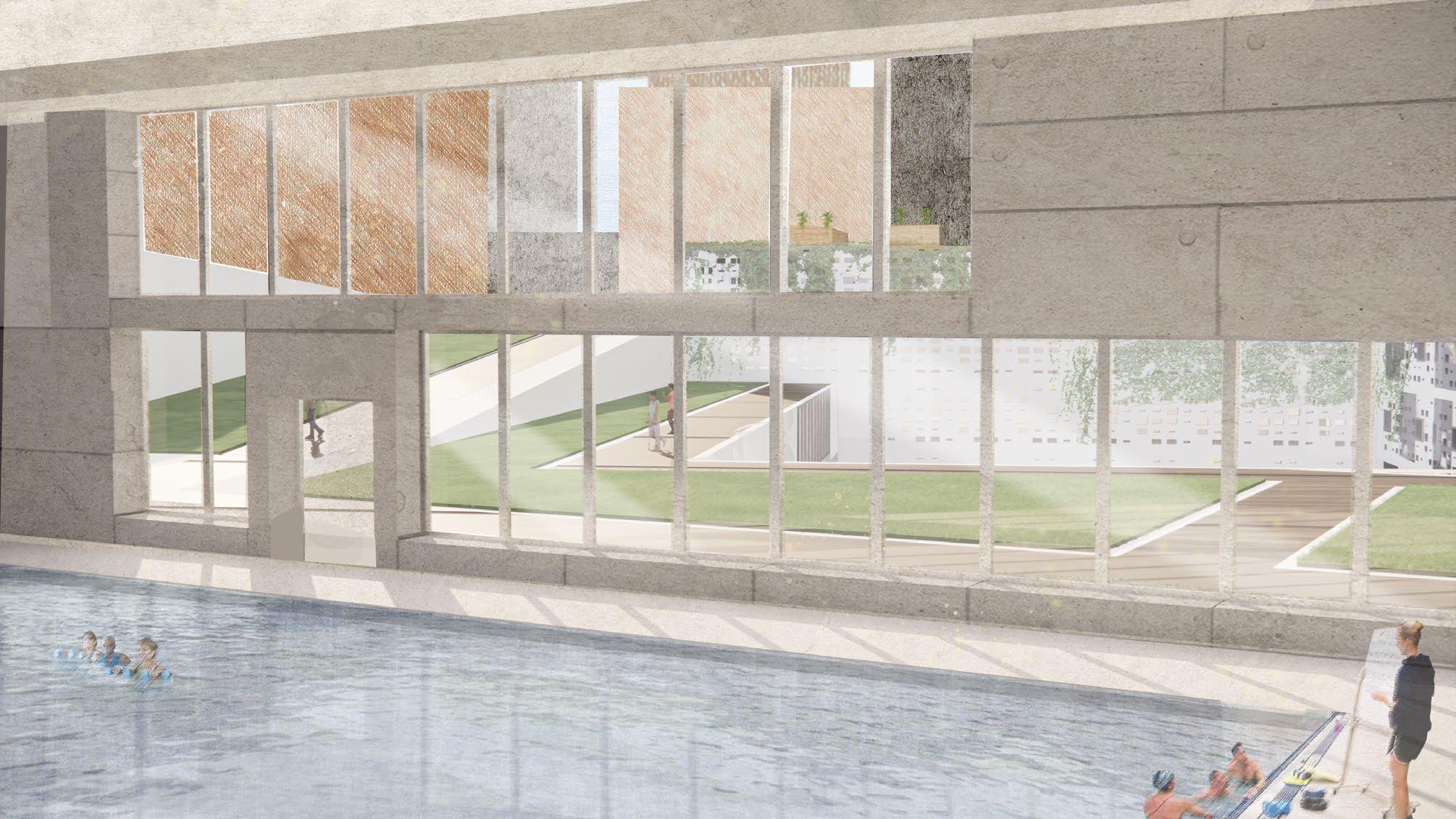
15 Outdoor Plaza Therapeutic Pool 16
Hills in mountain
Flowing Heights
Project type | Academic Studio | ARCH 6010 Pr. Luis Pancorbo
Year | 2021 Fall Program | Hot Bath, Recovery center
Location | Bath County, Virginia
Surrounded by Blue Ridge Mountains, warm springs used to be one of favorite bath for President Thomas Jefferson, famoused for its curing and relaxing physical therapy due to the natural elements in the spring. With trails and natural reservations around it, it is a place where tourists will pass by and stop on it way for relaxation and recreation.
This is project is nspired by the flowing shape of the river in the nature. It experiment with timber’s shape to interact with human’s spaces and the location of the pools in between. Flowing Height was a place welcoming people from those who are recovering from diseases, travelers of the trails around, to any people who would like to be cured by the nature in the beautiful blue ridge mountains.
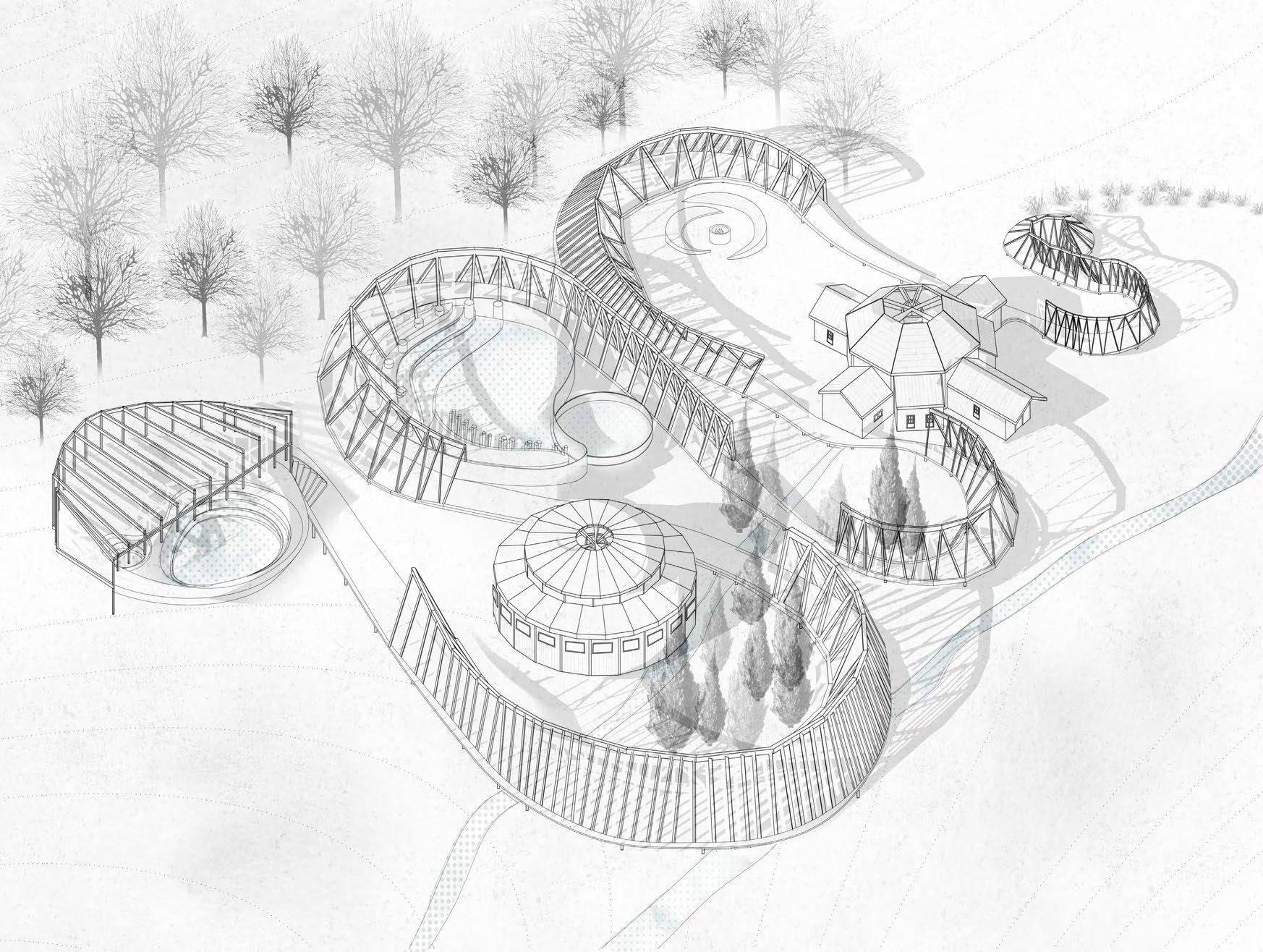
Flowing Heights | Hanting
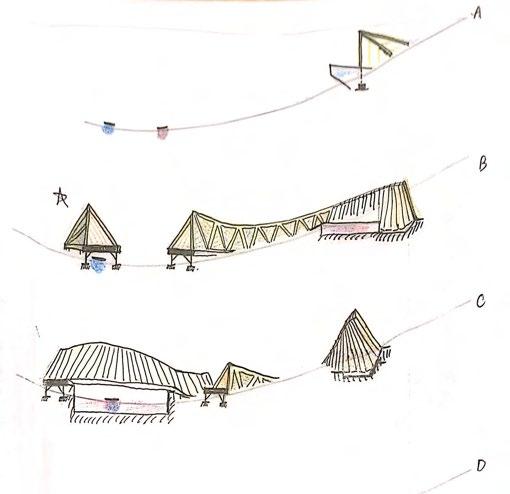
Axon Plan 17 18
Hu
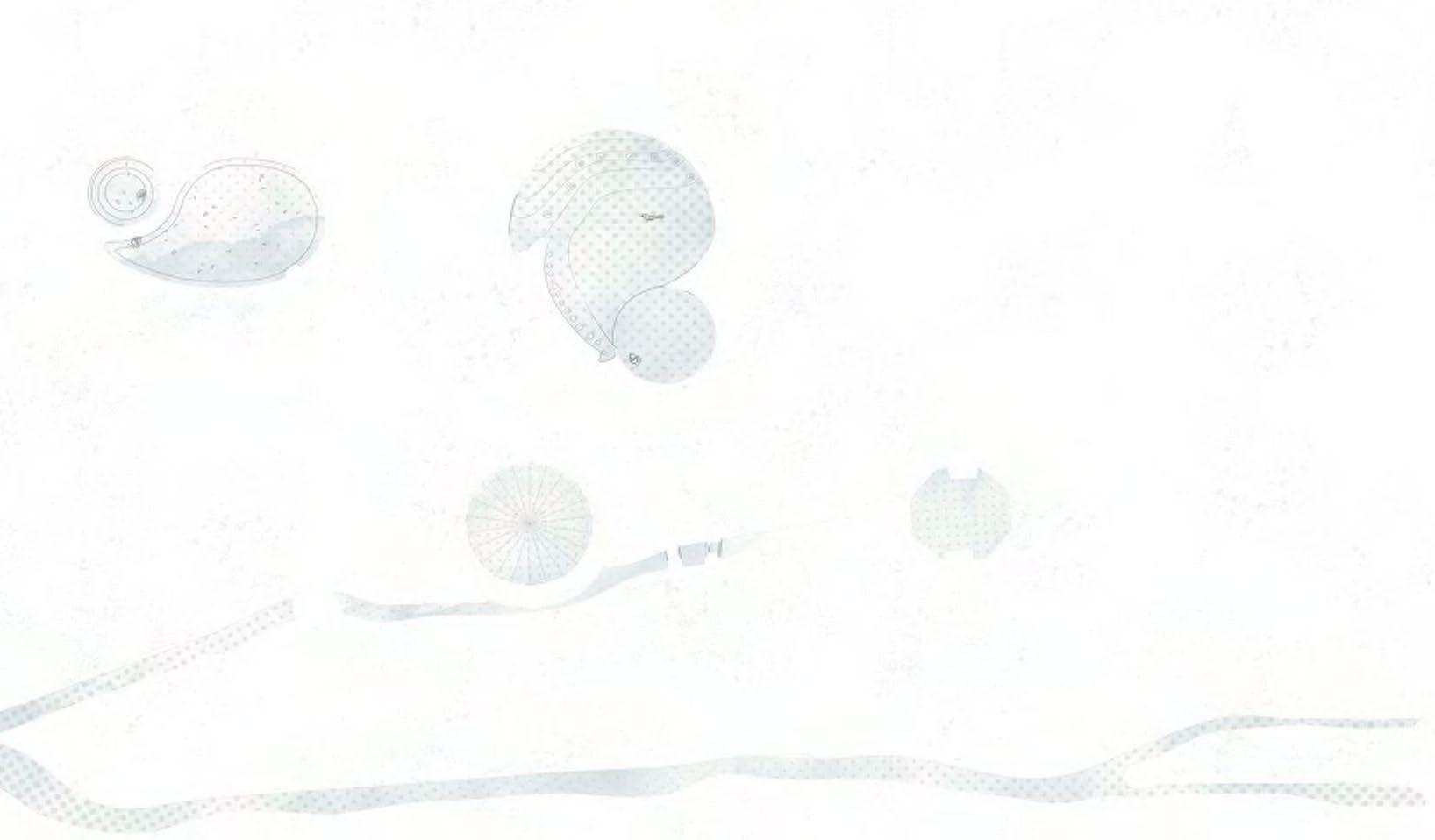
19 A B 1 2 3 4 5 6 7 8 9 10 1 Reception 2 Exhibition 3 Bathroom 4 Men Warm Spring 5 Park 6 Swimming pool with Cafe 7 Women Warm Spring 8 Sauna Room 9 Swimming pool with Fish therapy 10 Restaurant 20
Shadow are being casted to bring the feeling of people walking in the woods, fading the boudaries between builidings inside and outside.
The shape of the building lead a sequence for visitor to experiement this place. From the beginning, visitors are able to learn some historical background of local and the historical bath on site from the exhibition lobby before they really get into the space.
The shape of the building lead a sequence for visitor to experiement this place. From the beginning, visitors are able to learn some historical background of local and the historical bath on site from the exhibition lobby before they really get into the space.
While experiencing this place chronologically, visitors can also enjoy the space vertically through the changes of the altitude. From ponds being digged into the gound, to the ponds that hanging up on the top end of the building to enjoy the same feelings similar to mountain climbing.
The shadows at different points of time of the day became the drawing of this area, giving people different experience than traditional enclosed builidings.
While experiencing this place chronologically, visitors can also enjoy the space vertically through the changes of the altitude. From ponds being digged into the gound, to the ponds that hanging up on the top end of the building to enjoy the same feelings similar to mountain climbing.
1 Reception
2 Exhibition
3 Bathroom
4 Men Warm Spring
5 Park
6 Swimming pool with Cafe
7 Women Warm Spring
8 Sauna Room
9 Swimming pool with Fish therapy
10 Restaurant
1 Reception
2 Exhibition
3 Bathroom
4 Men Warm Spring


5 Park
6 Swimming pool with Cafe
7 Women Warm Spring
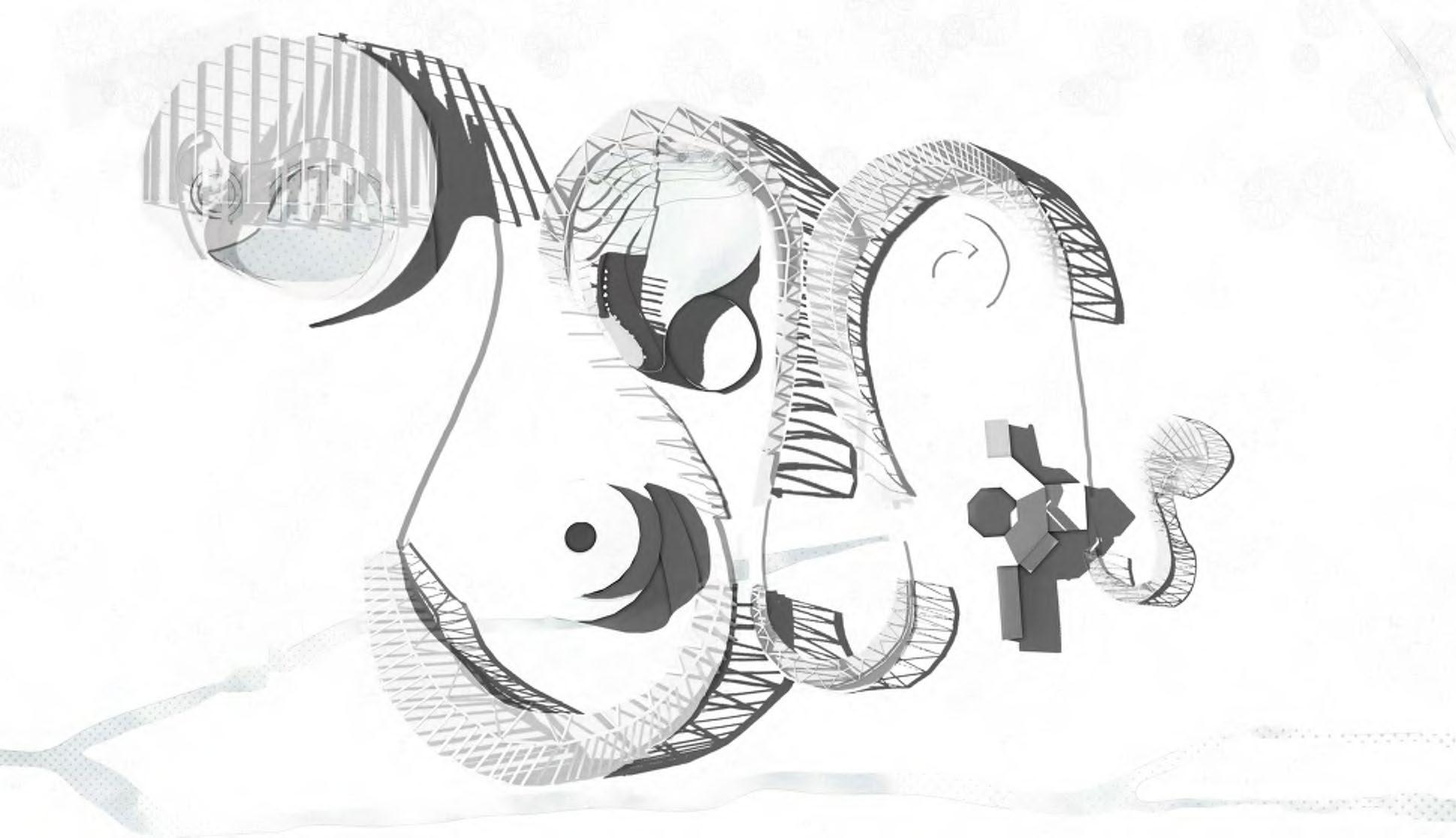
8 Sauna Room
9 Swimming pool with Fish therapy
10 Restaurant
19 Section A
B B
Section
6 10
B’ A’ 22 B
1 2 3 4 5
The Timber materials are being used to represent how the woods are shaping the the mountain ranges, which is the most common topology in this site.
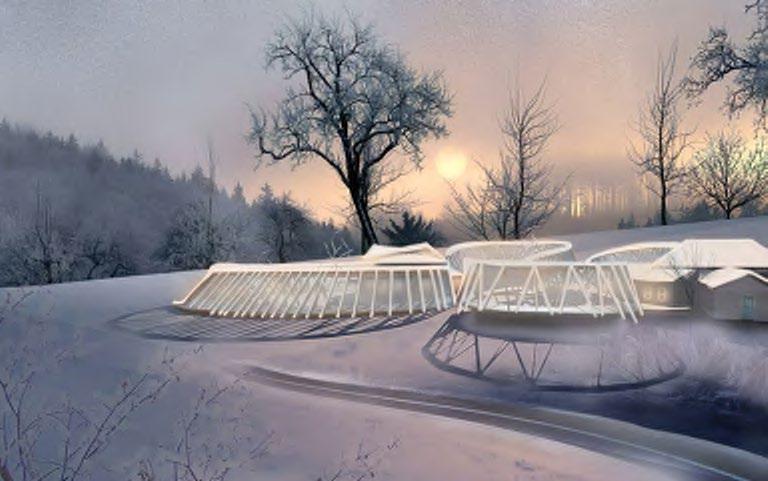
The timber inserted with window to give a best view for the the tilting rythmn of the wood in different areas of the building. The mounted timber transit from lower down to the ground to the higher up to the water, letting different space volume define the functions of the builiding. The density of the timber creates the privacy space for different parts of the building in needs.

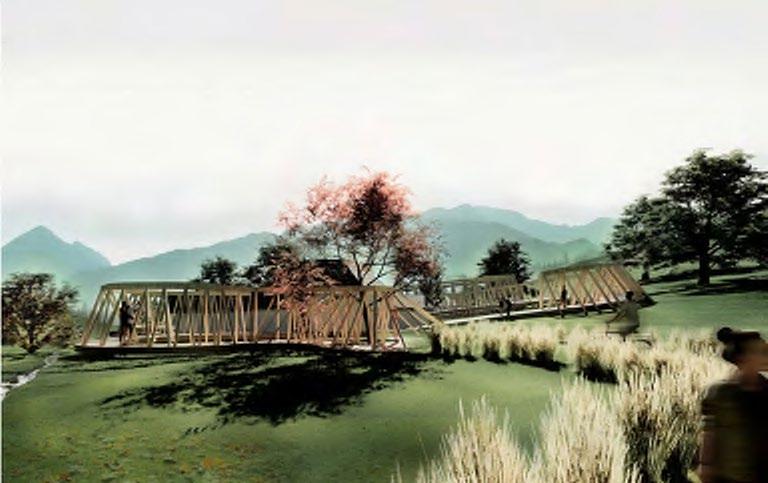
23 Floor Map
Spring
Winter 24
Flowing Heights | Hanting Hu Summer
Flowing Heights | Hanting Hu
Legos House
Project Type | Academic Studio | ARCH 6020 Evan Shieh
Year | 2022 Spring
Program | Hybrid Office & Labs
Location | Fulton Market, Chicago
Located in an district which was previously a industrial area, this hybrid office is meant to bring new definitions to he Fulton Market.
Modular and fractal ideas are being used to enable the building to build efficiently. Modular spaces are also created to be used either as offices, labs, or recreational public spaces.
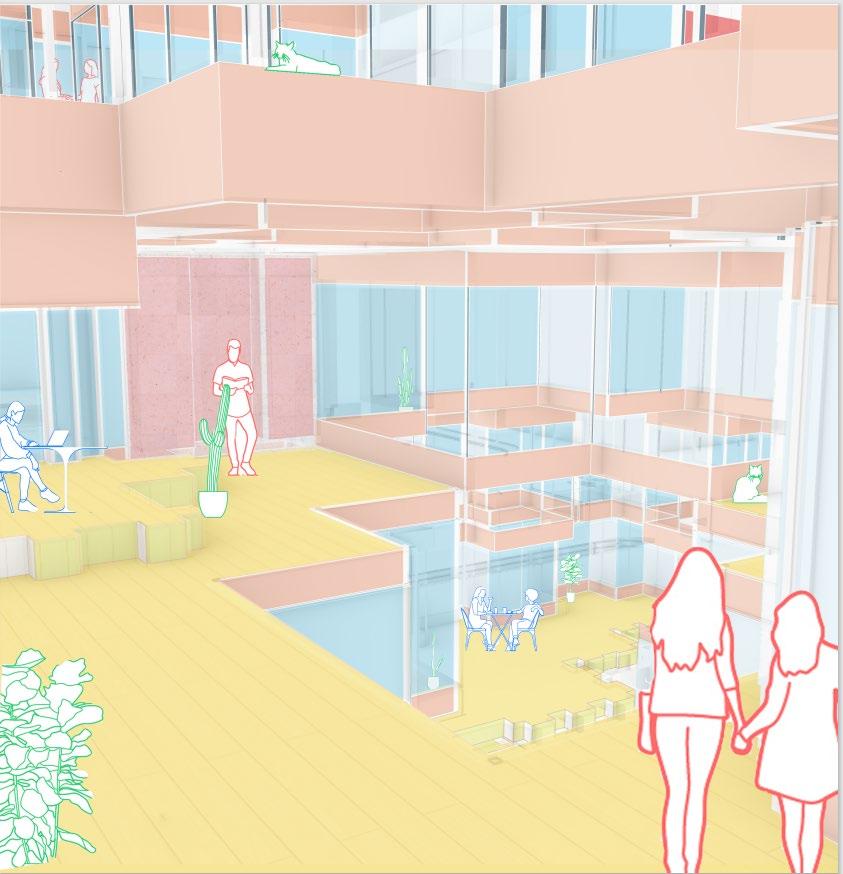
Canyon building shapes helps with wind circulations and improve building performance.
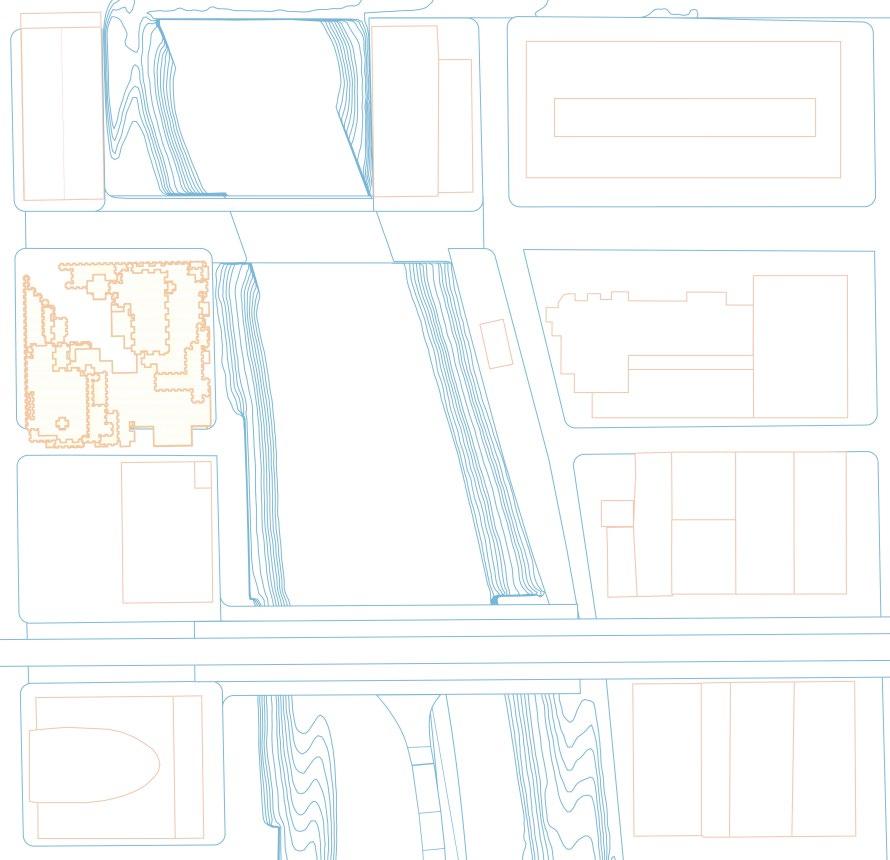
25 26
Inspired by the Central Beheer Office Building.
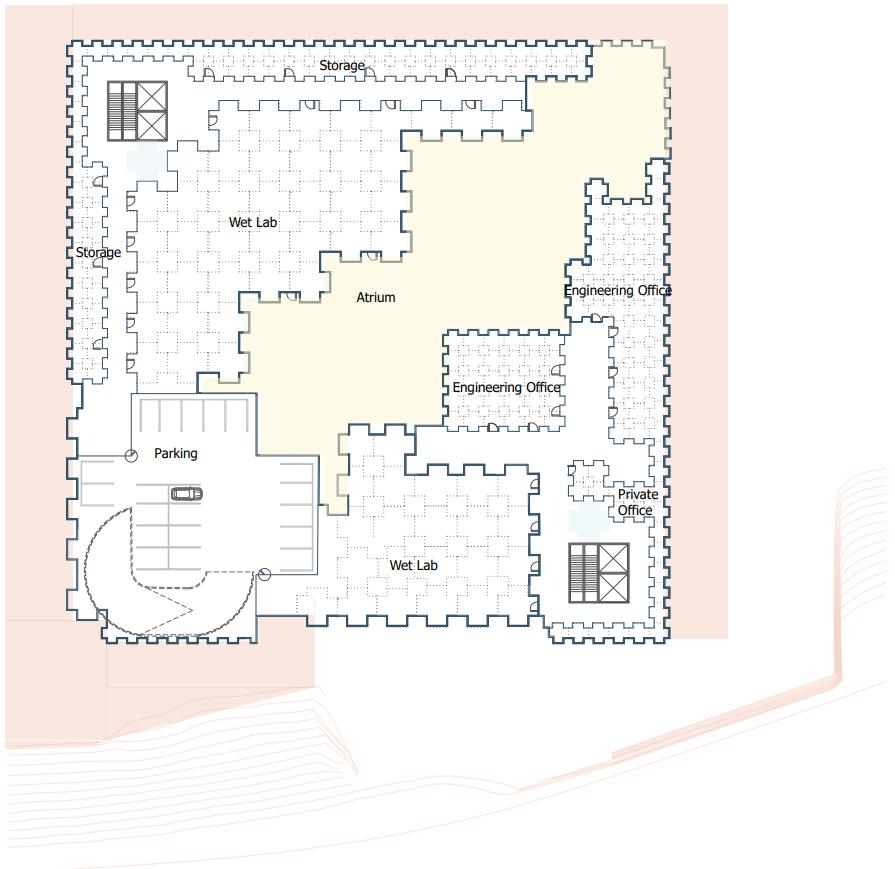
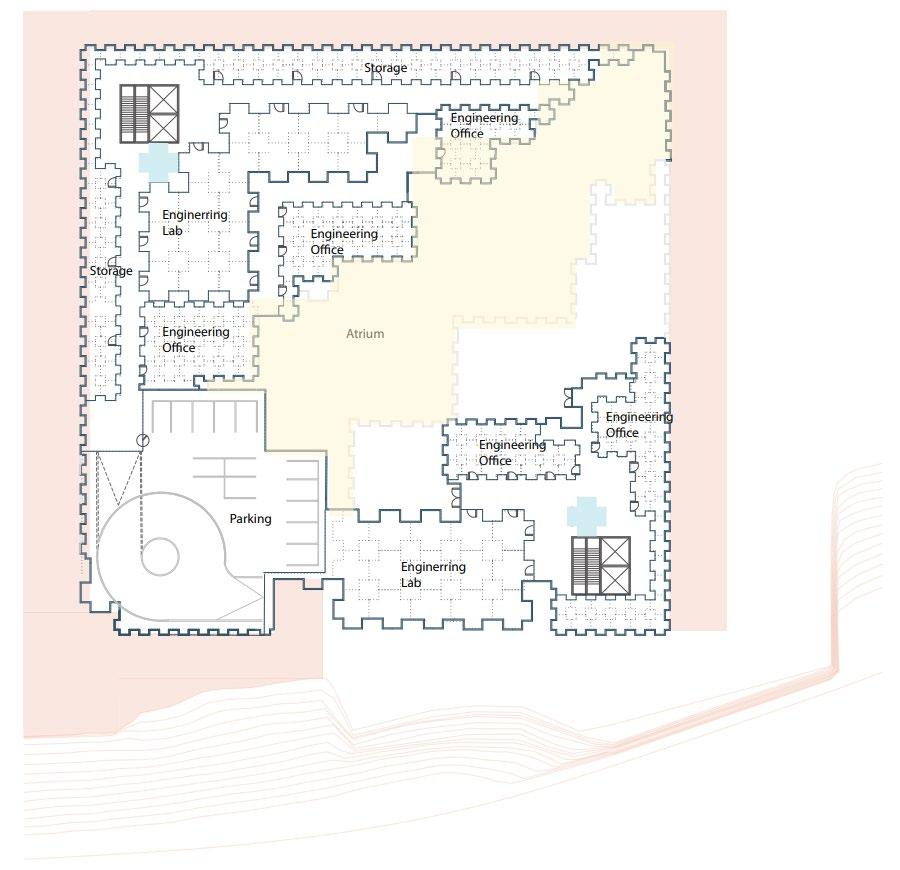
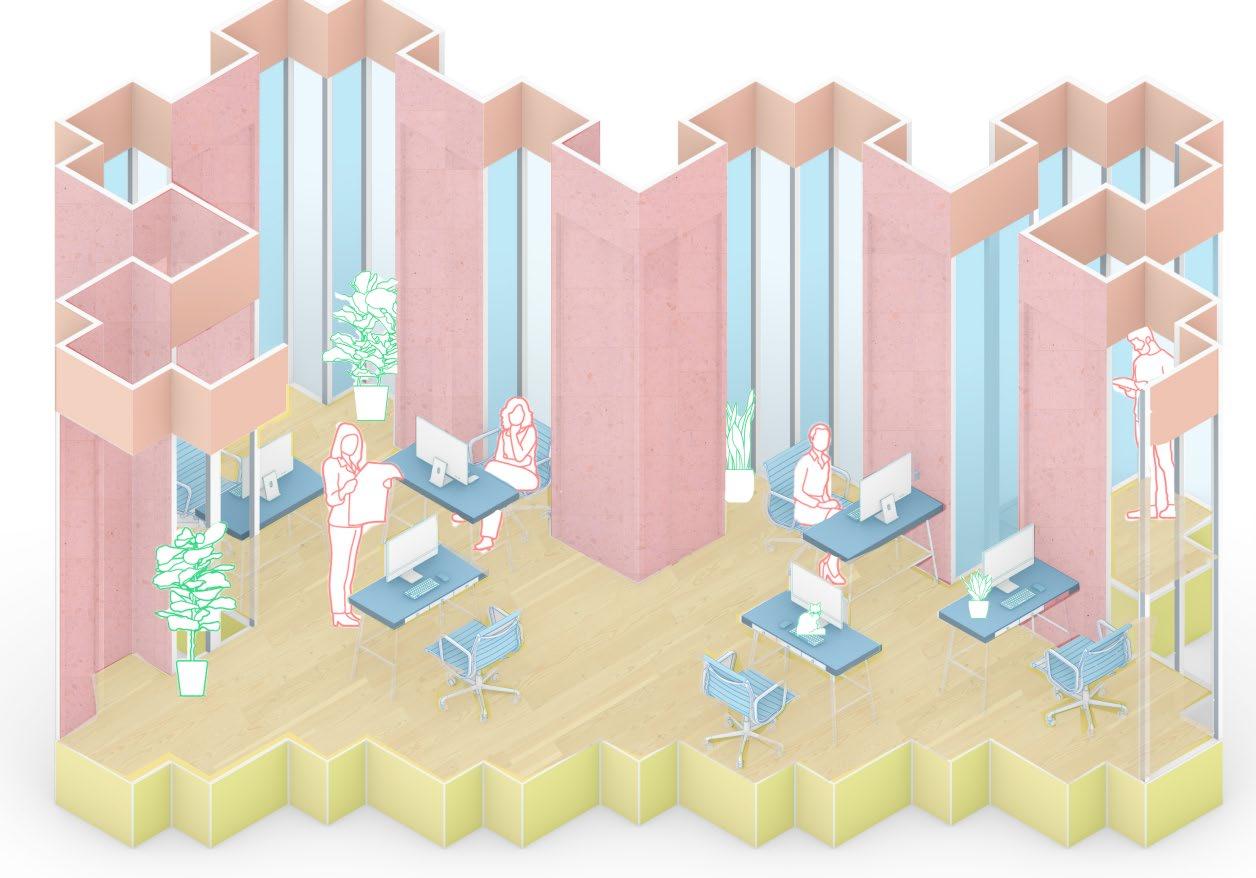
Fractal development experiment on distributing to the site.
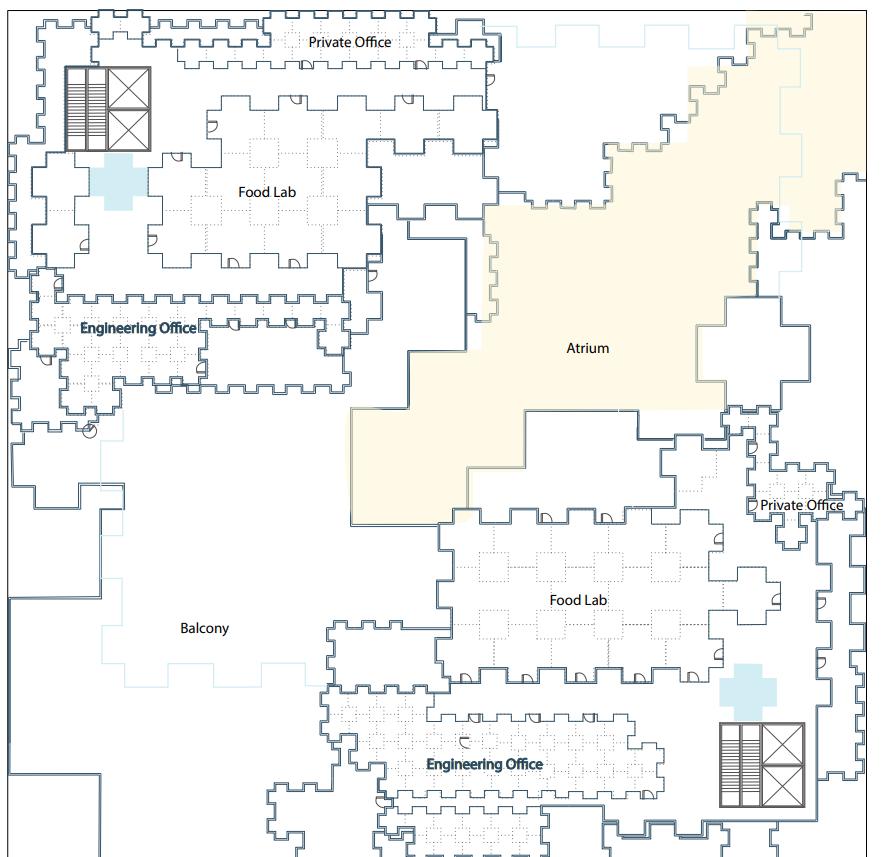
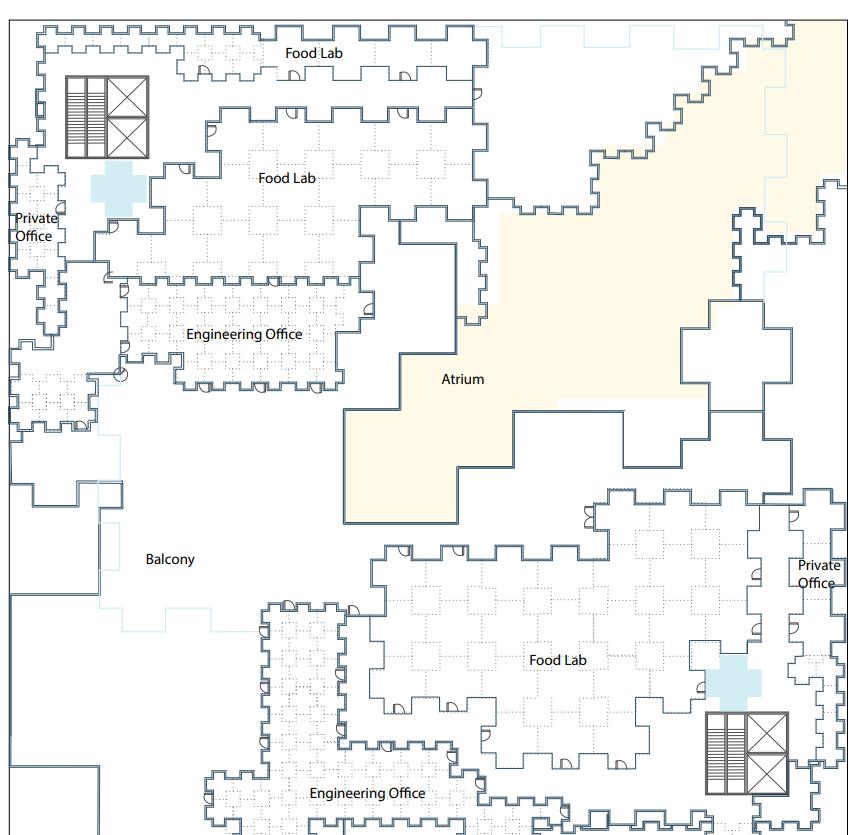
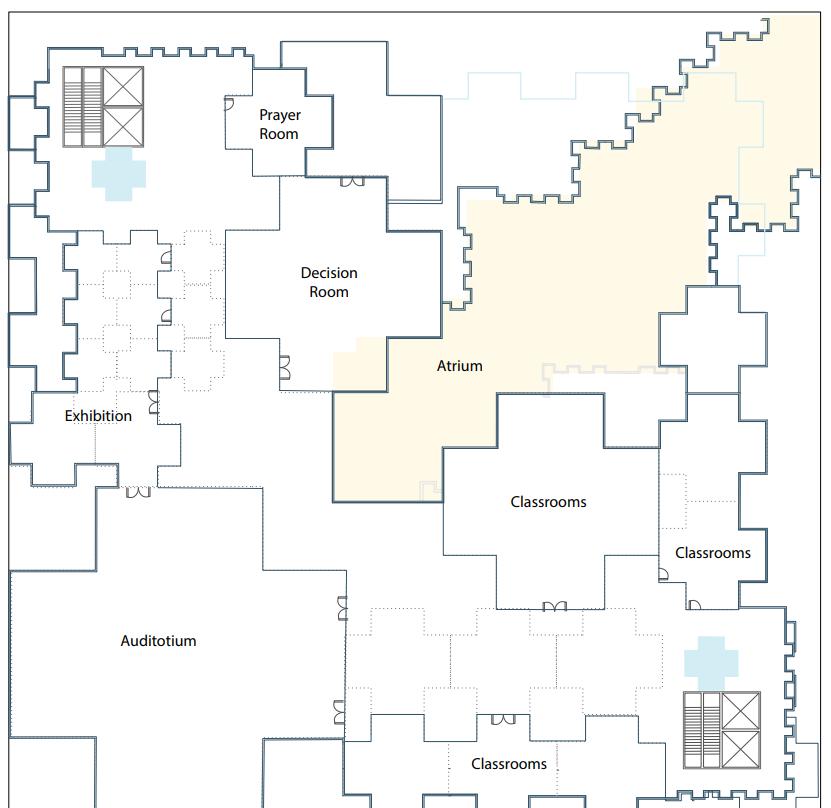
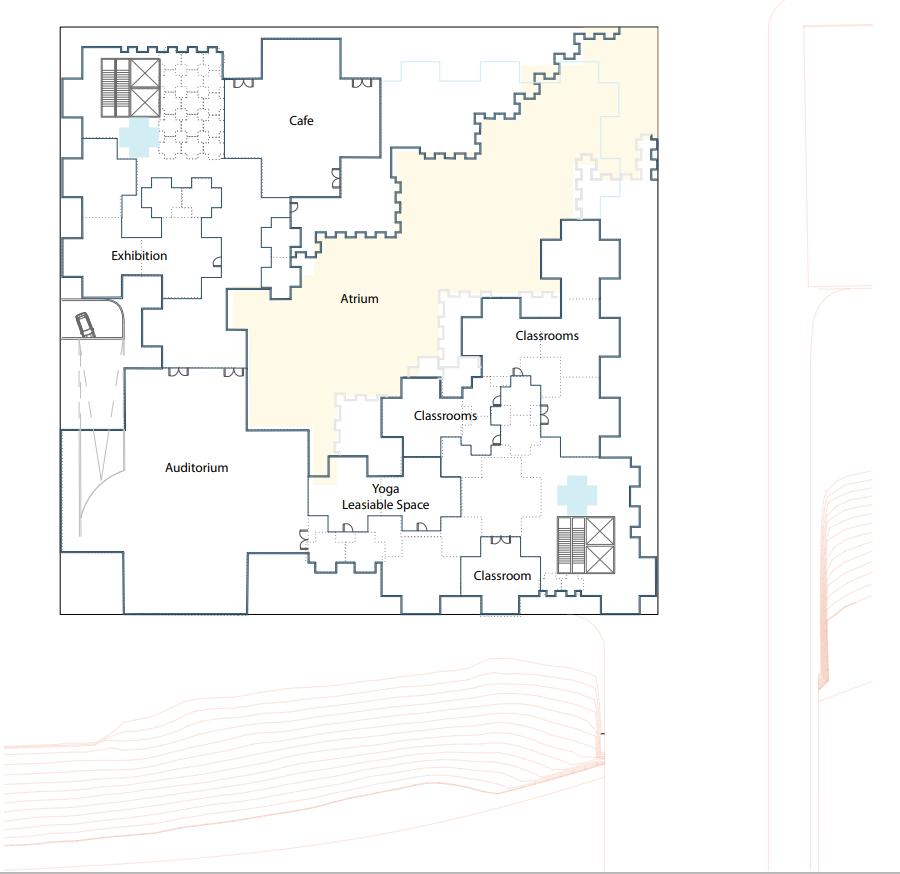
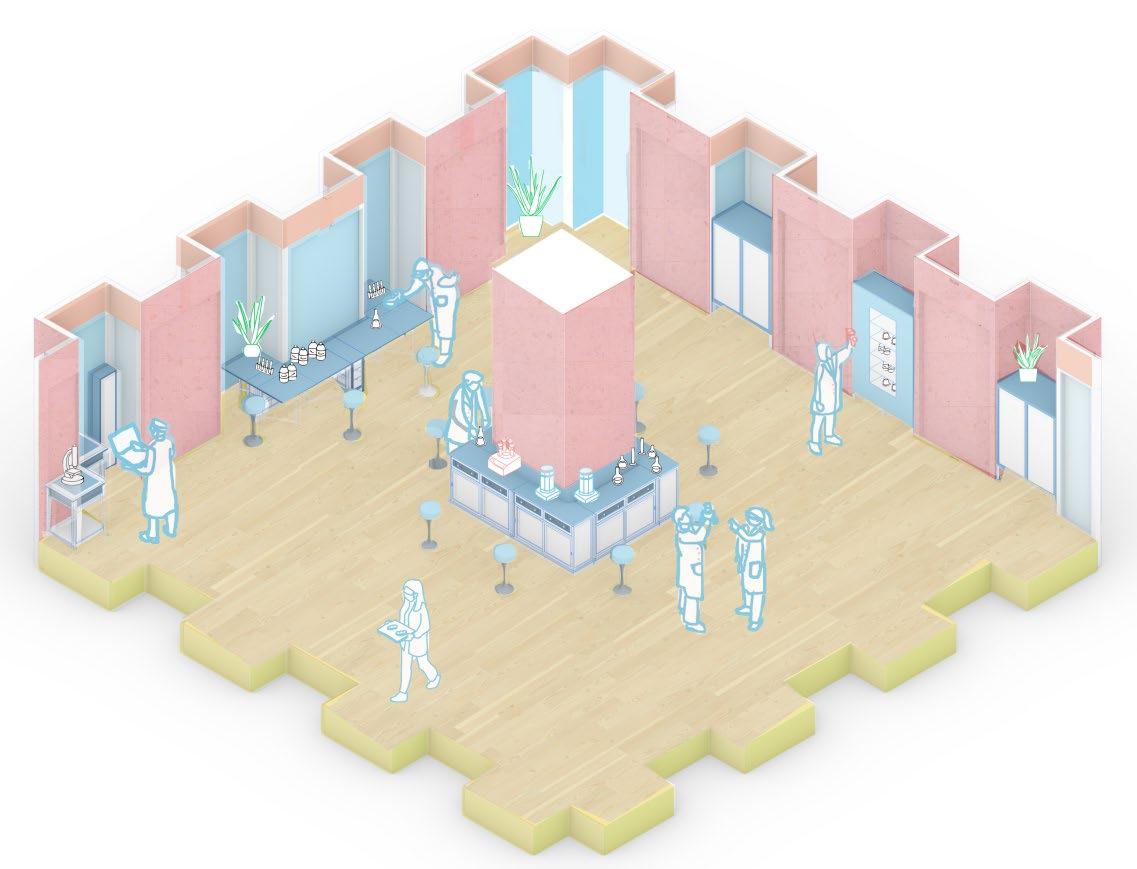
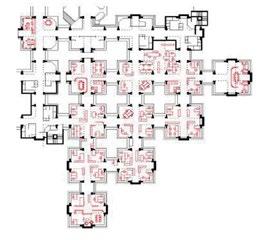
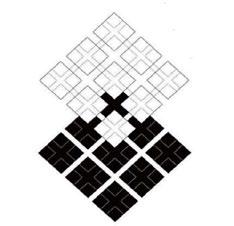
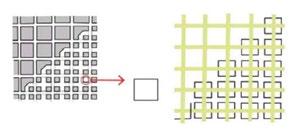
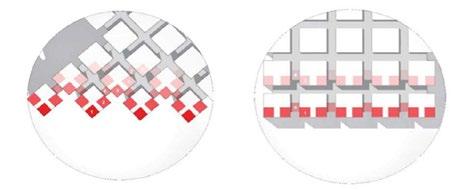




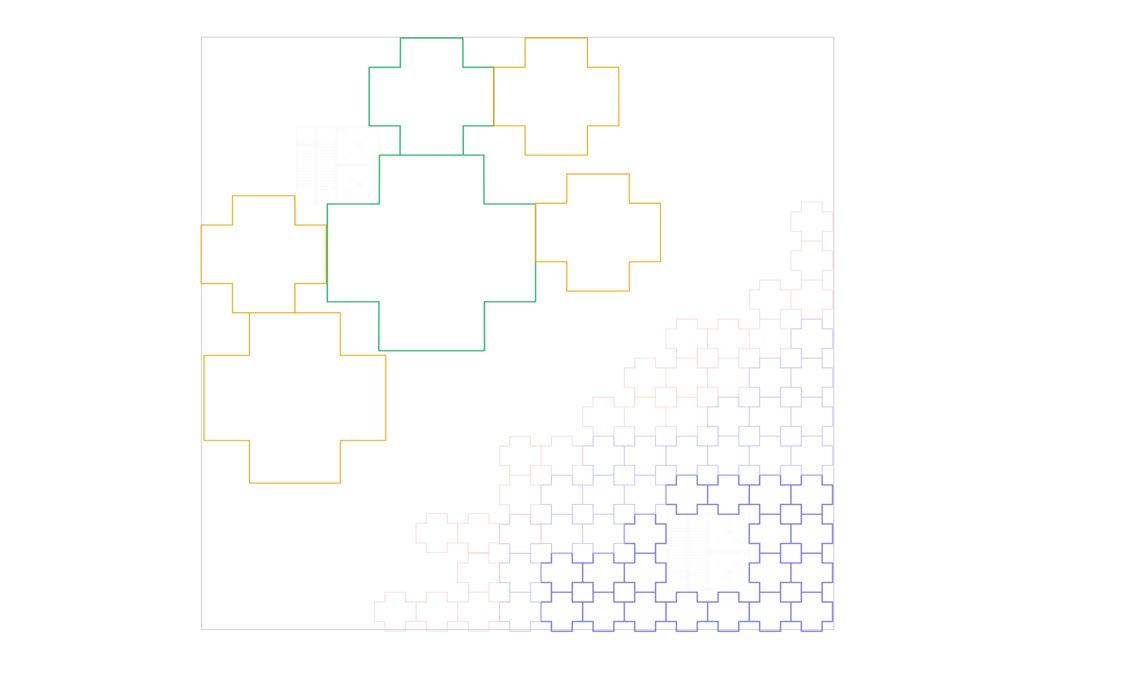
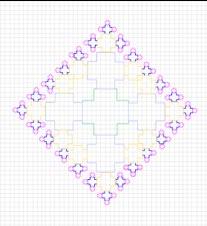
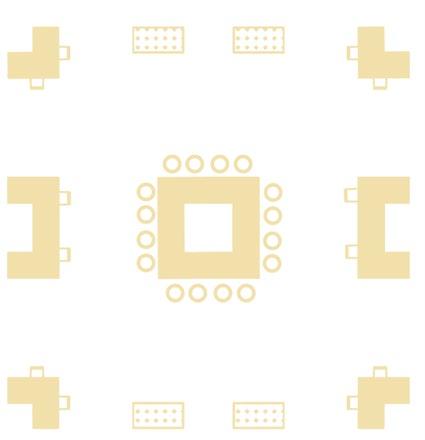
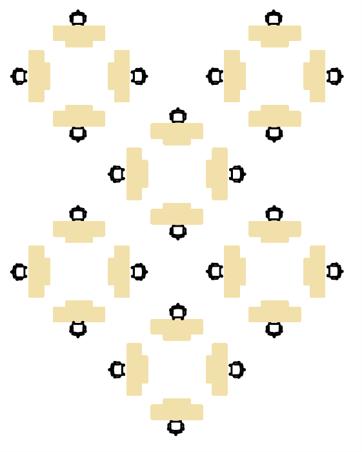
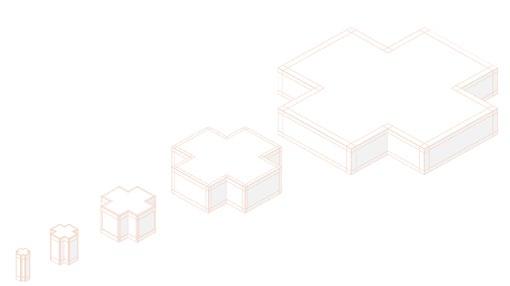
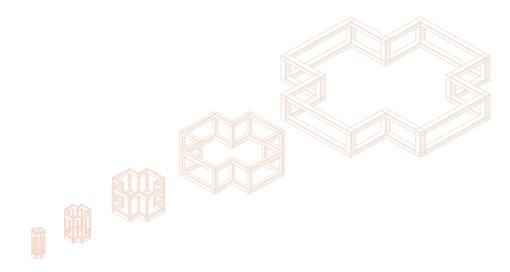
Color represents different programs.

Top View Axon View Sizes and Structures Central BeheerOffice Building-Herman Hertzberger Central BeheerOffice Building-Herman Hertzberger 27 Offiice Layout Lab Layout Base 2 Base 1 Ground Floor Level 1 Level 2 Level 3 28
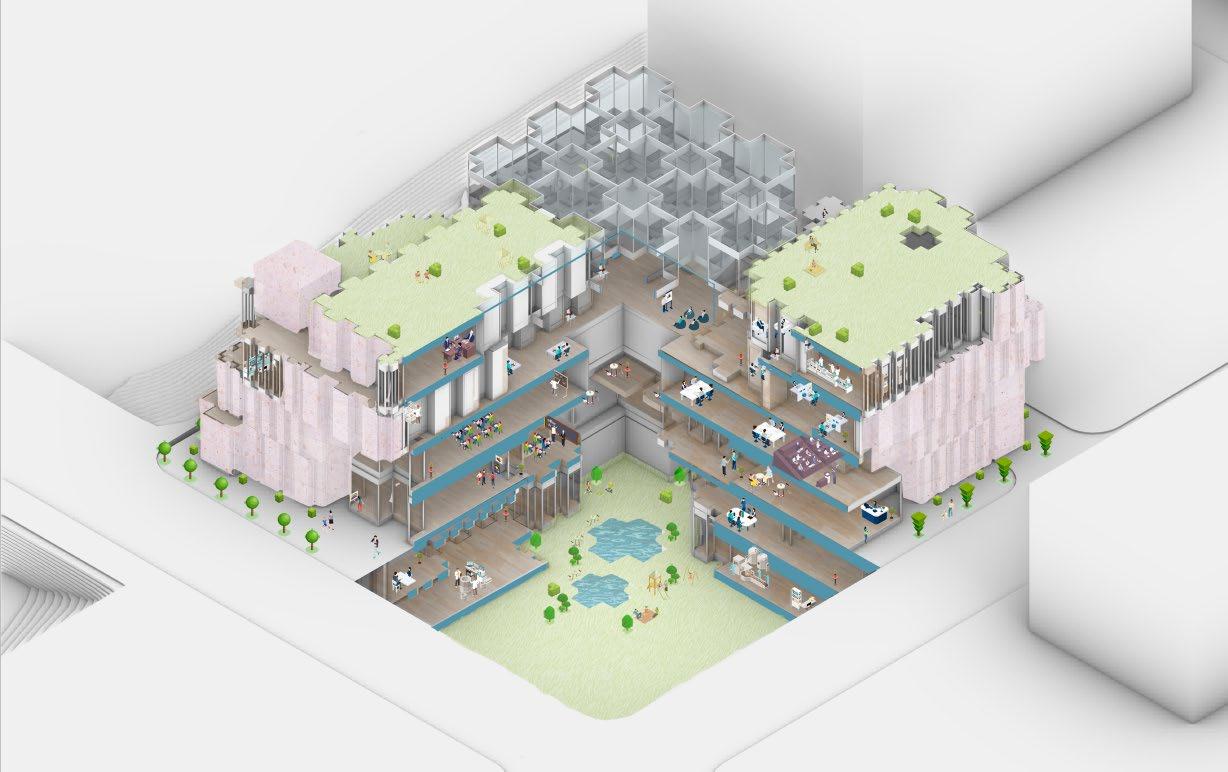
Atrium Classrooms Auditorium Offices Labs Storage 29 30
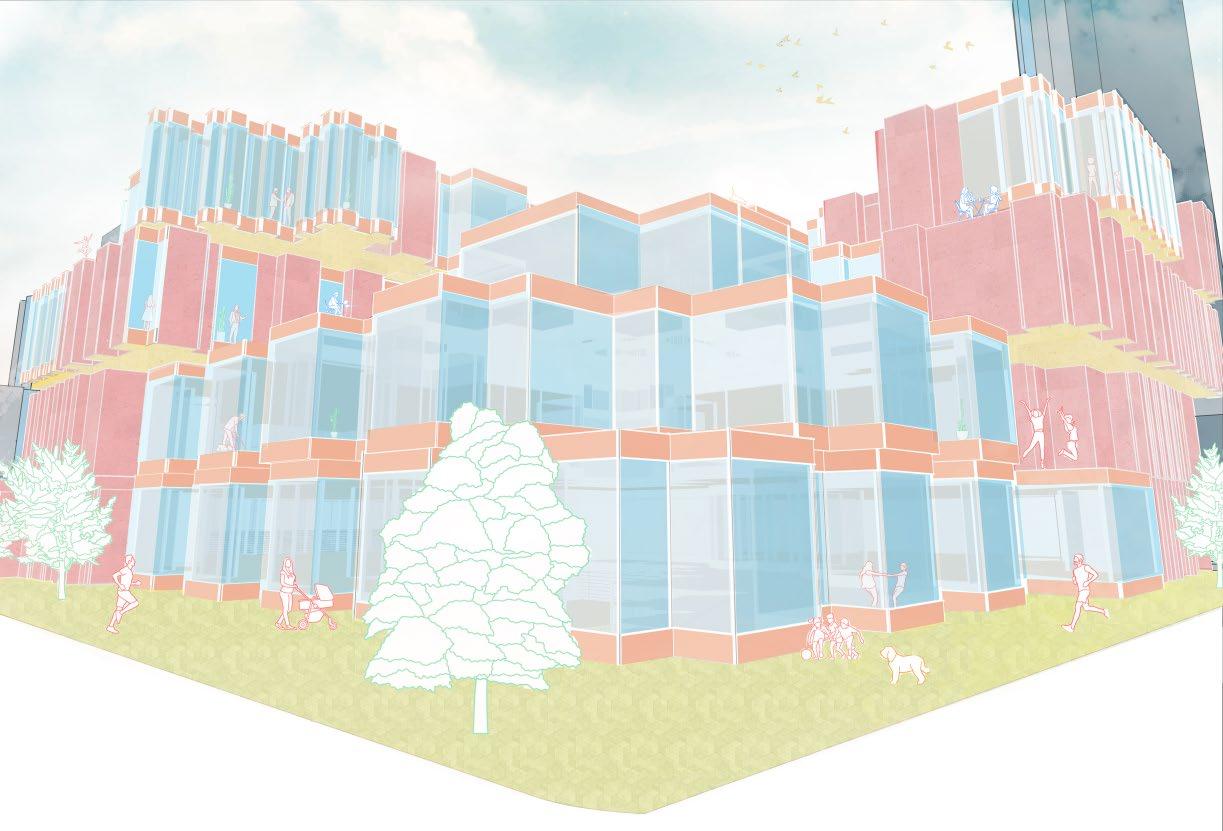
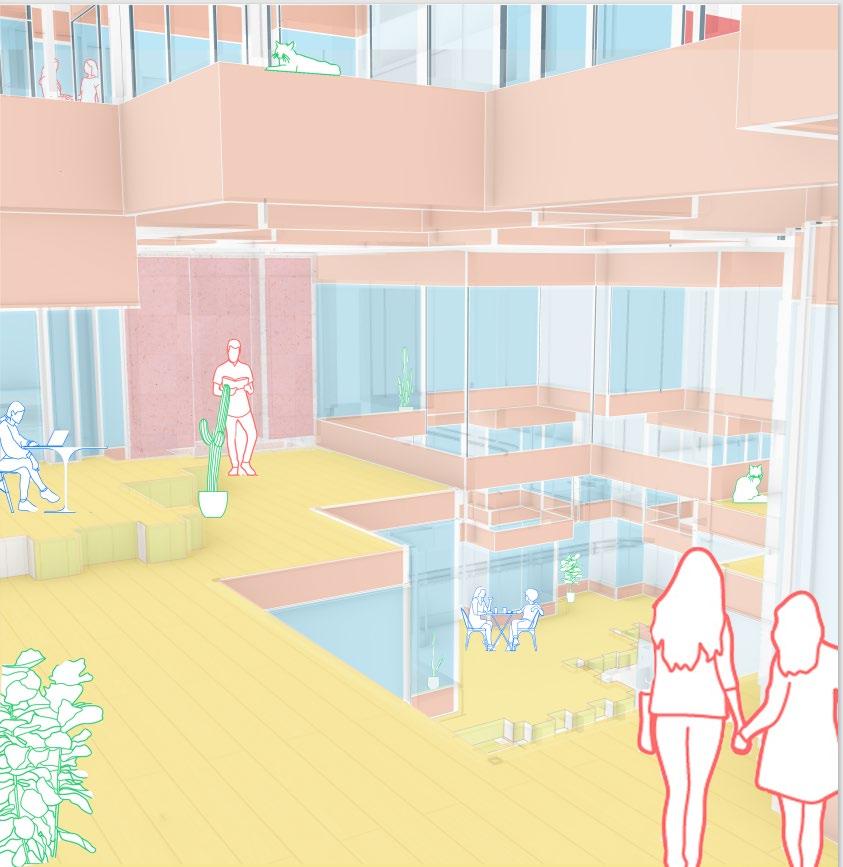
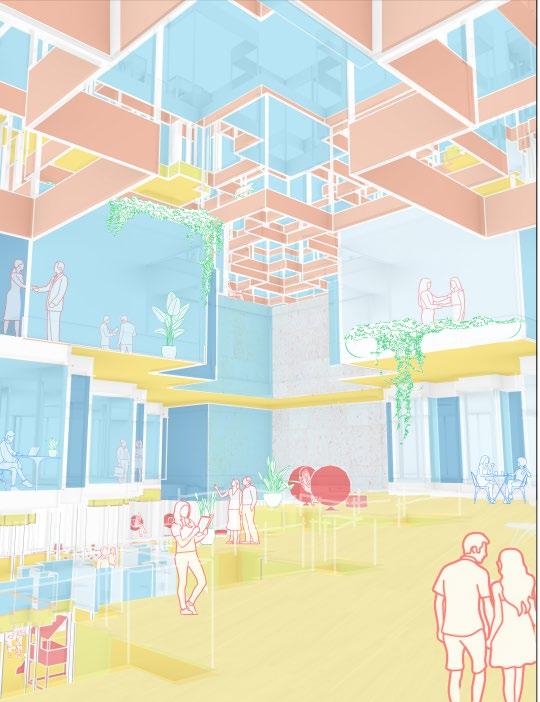
31 32
Paradise Bird Observer
Birds Paradise

















Project type | Academic Studio | SARC 6210 Pr. Katie Stranix Year | 2021 Fall Program | Observation Hill, Charllotesville


A program that is designed to cooperate with both architecture design and landscape design. A site in the mountainous landscape was selected to place the architecture.
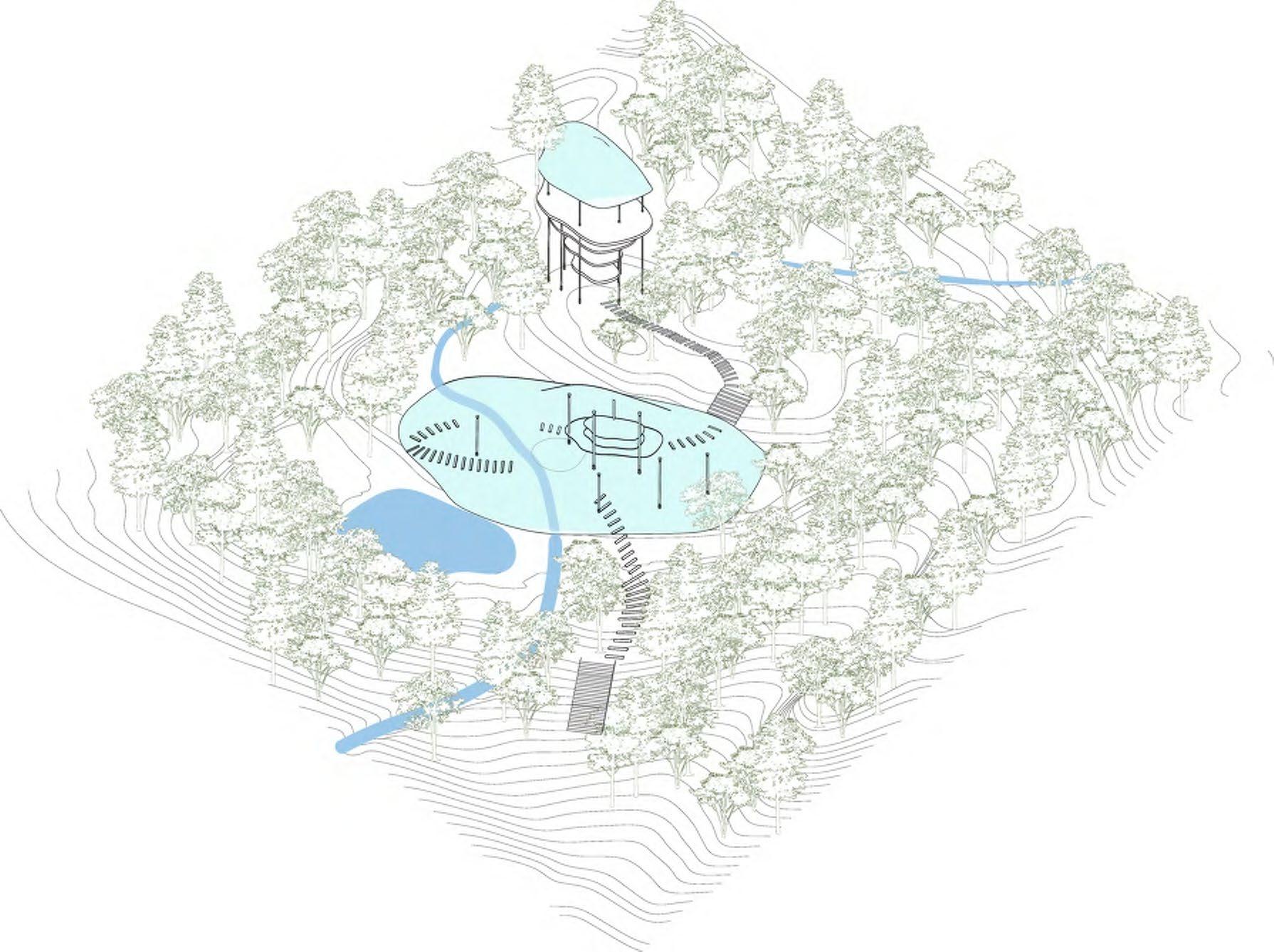


The landscape is being reformed and led by the water flow that leads visitors to go through both pond, glasshouse, and the bird observation tower. While experiencing the hierarchical differences, people can also explore different micro-climate shaped by the transformed landscape features.
Architecture shapes, dome, floor plates, and shelve shapes are responding to the landscape of the site. Not only to fit into the environment, but also to highlight the natural-inviting characteristic of this project.
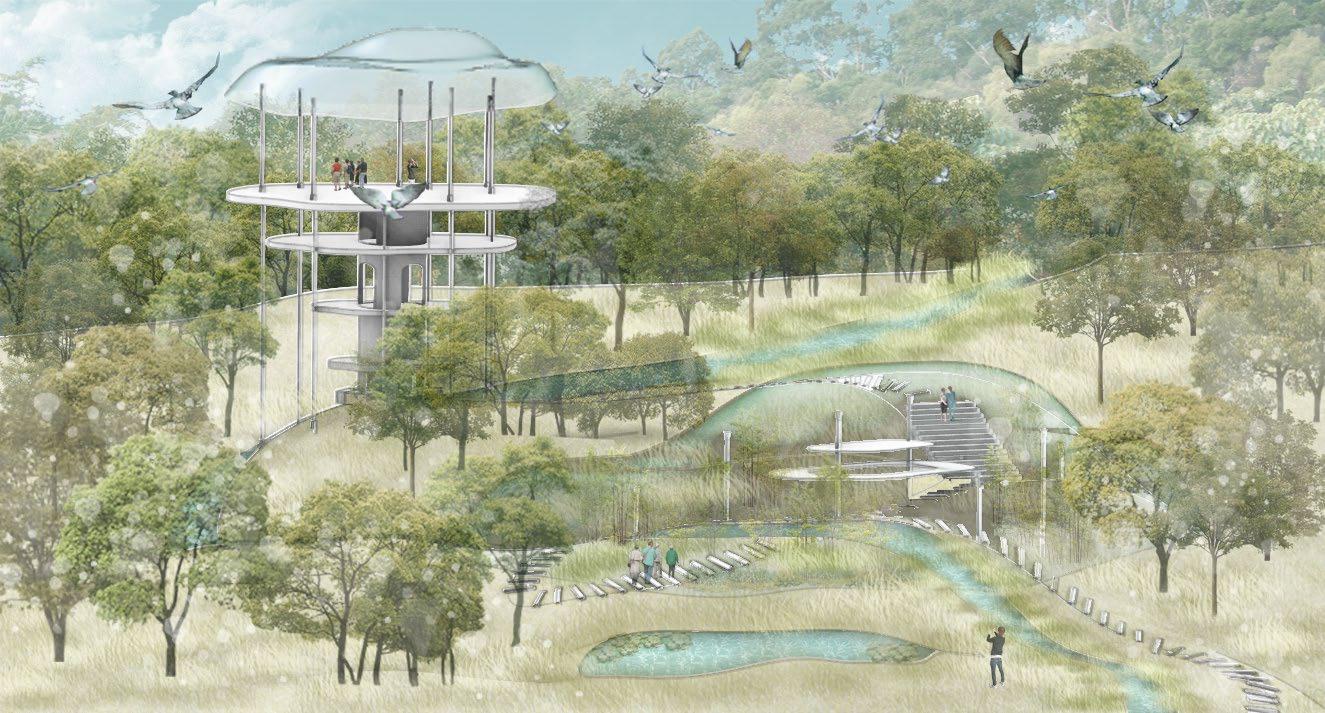
Bird Paradise | Hanting Hu Axon View 29
30
ography of the site. Forecasting the water showing the circulations and the activities

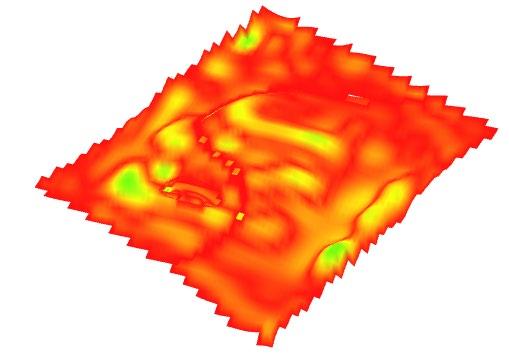
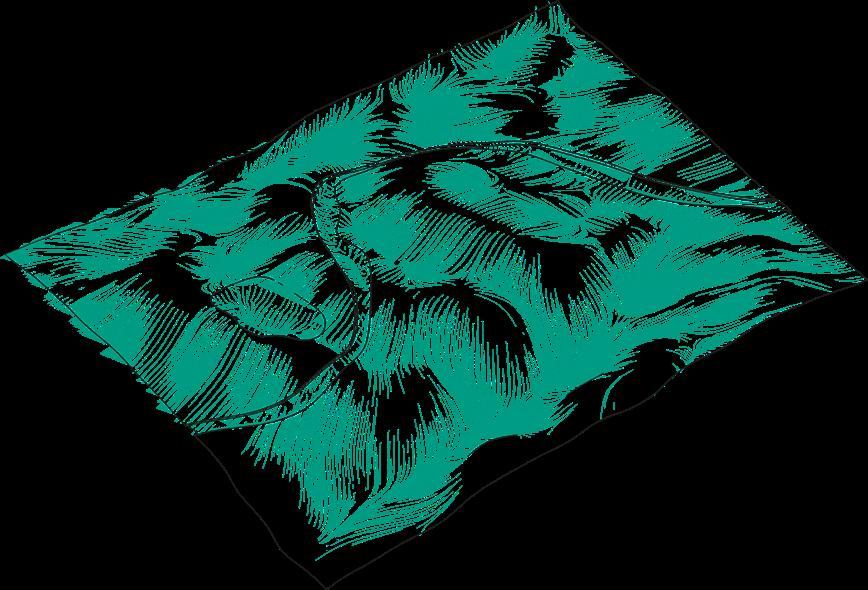
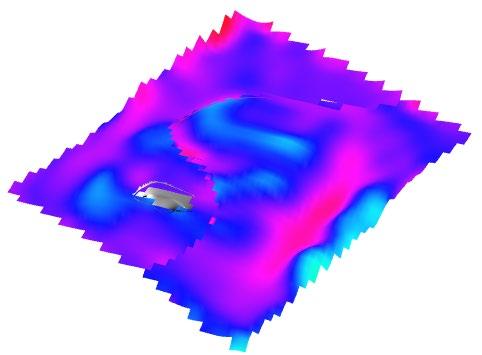
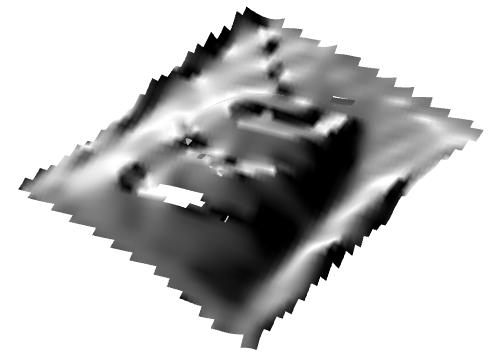



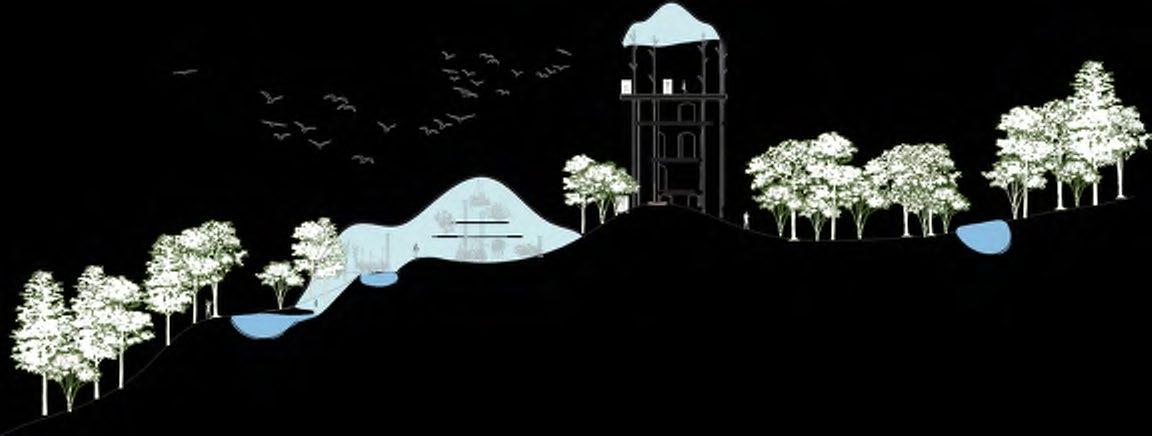
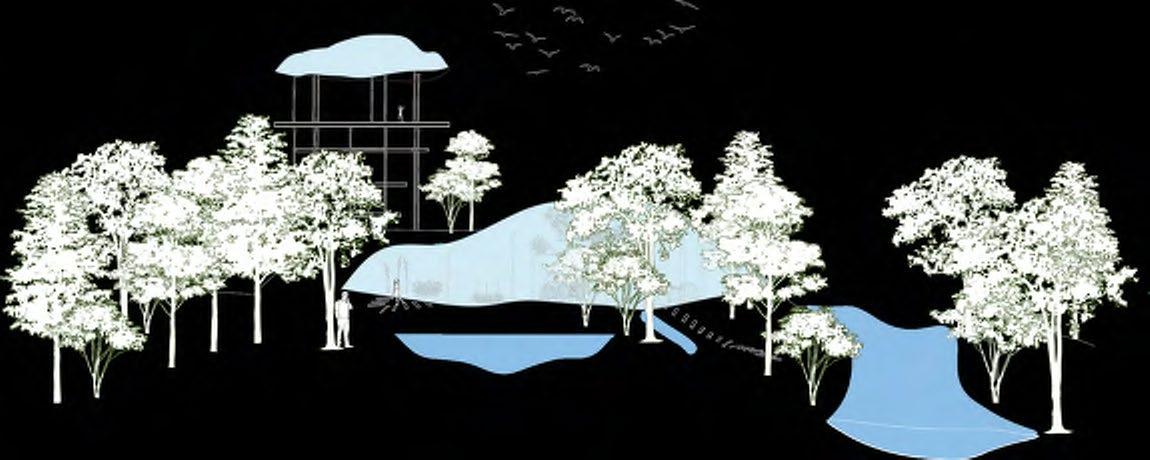
















Section a-a’ Section b-b’ Birds Paradise Bird Paradise Hanting Hu
Slope Aspect Hydrology
31 32
Section b-b’
Roughness Concavity

Hanting/Lina Hu Email: dek3gs@virginia.edu














































































































