Architecture Portfolio
TROY NGUYEN
California Polytechnic State University, San Luis Obispo
Selected Works | 2020 - 2023
TROY NGUYEN

San Luis Obispo, CA troynguyen3108@gmail.com
EDUCATION
Bachelor of Architecture 2023 | California Polytechnic State University, San Luis Obispo
Associate of Science in Architecture 2020 | El Camino College, Torrance
EXPERIENCE
Architectural Intern | SmithGroup | Los Angeles | June 2022 - September 2022
Prepared schematic plans/diagrams & managed Revit BIM presentation graphics for Science & Technology studio.
Assisted lab planners with developing detailed lab modules in Revit for publishing booklet.
Developed construction details & built mockups for lighting & material pallette exhibition.
Architectural Intern | AECOM | Los Angeles | January 2022 - May 2022
Converted client’s CAD and old hand-draw plans into Revit plans to meet company’s graphics standards.
Prepared physical models and graphics presentation for one of the Higher-Education pursuit competition.
Assisted Design Principal during schematic phase with producing massing and facade studies incorporating Covetool-Rhino.
Architectural Intern | Folio Architects | Santa Clara | August 2021 - September 2021
Provided schematic studies for tenant improvement life-science projects using AutoCAD and Revit. Participated in client’s meetings with Principal to document and discuss scientist’s needs and requirement. Introduced the company with one project with a transition from AutoCAD to Revit to provide more efficient workflow.
Architectural Intern | DCI Pacific | Irvine | July 2018 - September 2018 & June 2019 - August 2019
Participated in weekly site-walks and documented construction details under architect’s supervision.
Worked with manufactures to order material samples for library archive.
Provided antenna’s photo simulation drawings to demonstrate and evaluate aesthetics of 5G antennas. Self-coordinated with client to photograph and evaluate existing infrastructural condition for future antenna installation. Converted existing CAD drawings into company’s graphics standards & updated construction documentation sheets.
Mathematics Tutor | El Camino College | Torrance | June 2018 - March 2020
Specialized in advanced Trigonometry, Geometry, and Casio calculator-solving.
Assisted Professors with homework grading and provided one-on-one sessions with students.
Provided general math tutoring at Math Study Center to students from fundamental algebra to calculus level.
SKILLS
Modeling/ Drafting Revit | Rhino | SketchUp | AutoCAD | Hand-drafting
Energy Performance CoveTool | Insight360
Rendering Enscape | Lumion | Hand-rendering
Post-production Photoshop | Illustrator | InDesign | BlueBeam
RECOGNITION
Alfred B. & Joy G. Berghell Scholarship 2022 Cal Poly San Luis Obispo
Winner KRob Architectural Delineation 2022 AIA Dallas
Winner Emerging Professionals Sketch 2022 Lionakis
President’s Honor List 2021-2022 2022 Cal Poly San Luis Obispo
Alfred B. & Joy G. Berghell Scholarship 2021 | Cal Poly San Luis Obispo
President’s Honor List 2020-2021 2021 | Cal Poly San Luis Obispo
Winner Emerging Professionals Sketch 2020 | Lionakis
Finalist Design Build Art as Sanctuary 2019 | Museum of Outdoor Arts, Colorado
VITALITY
Mixed-use Housing | Barrio Logan, San Diego

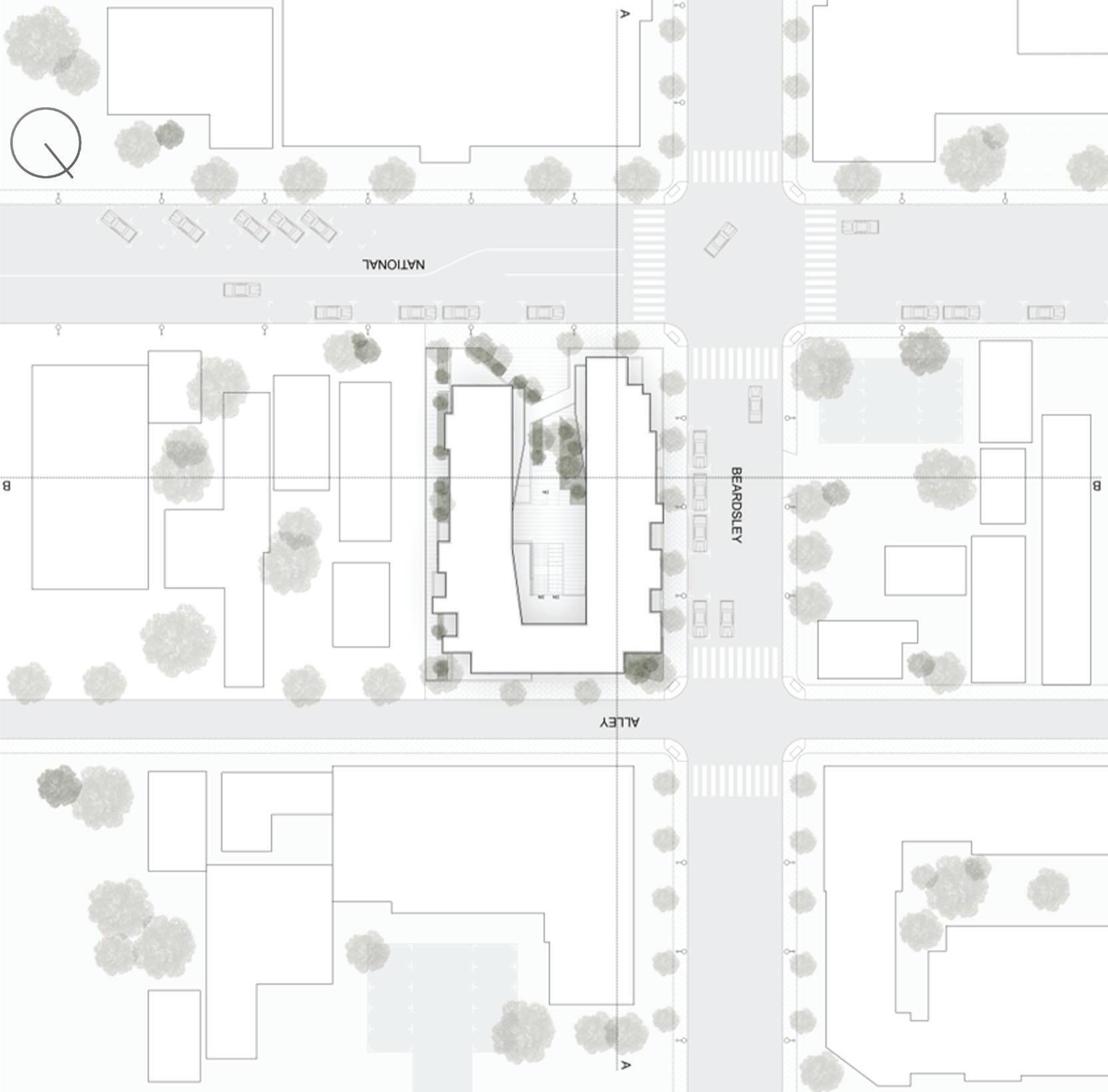




Collaborator: Ryan Tran

Instructor: Barry Williams

With limited programs specifically catering towards the public, Barrio Logan sees minimal foot traffic and little community engagement that would be seen in Downtown San Diego. The demand for small scale housing in the area is drastically increasing whereas current infrastructures are not planning adequate dwelling units for the population. Environmental impacts from Interstate 5 also creates concerns for air pollution and traffic noise, which is essentially devaluating the properties around the town.
By laying out careful programmatic planning based on contextual background, the proposal is expected to provide sufficient housing units that cater nearly 150 Barrio Logan’s residents, primarily single and family households. Commercial programs are designed to meet the demand for economic growth, as well as promoting cultural awareness. Creating a communal space used by both public and private residents is a key feature, enriching the spatial relationship between the building and the public ground.


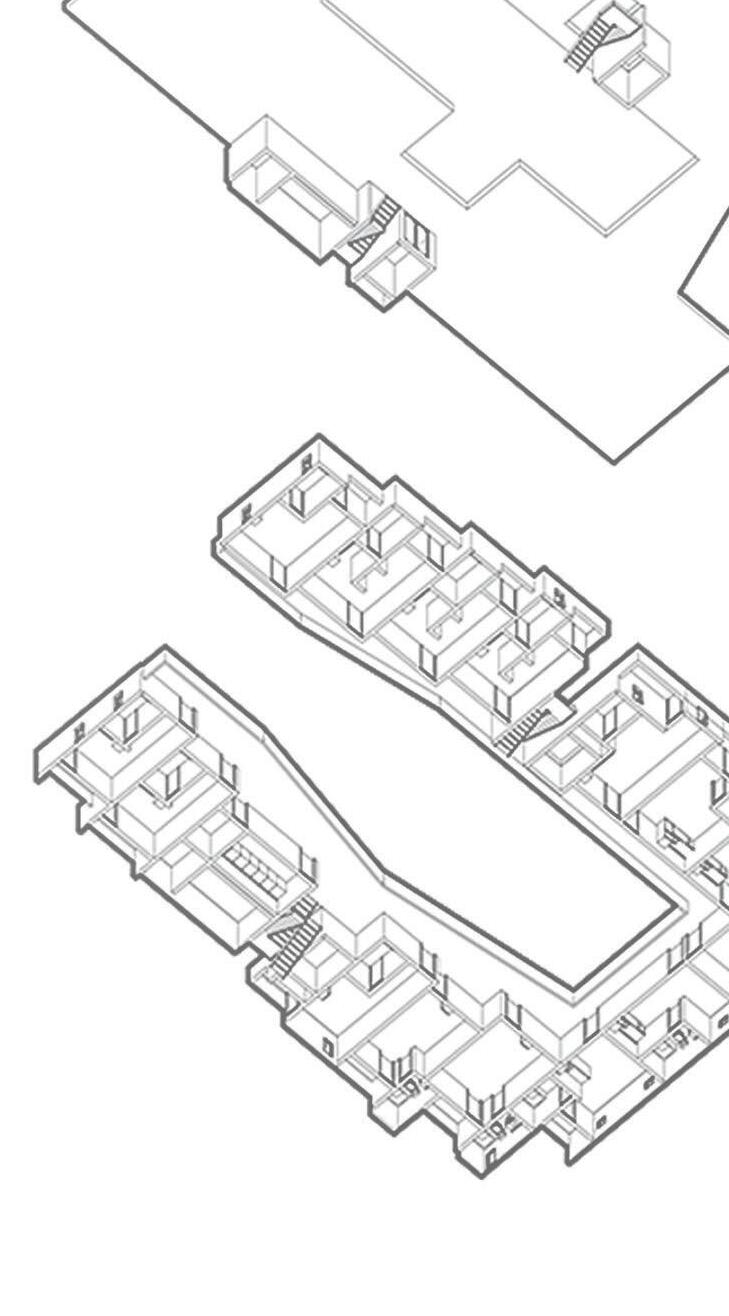


















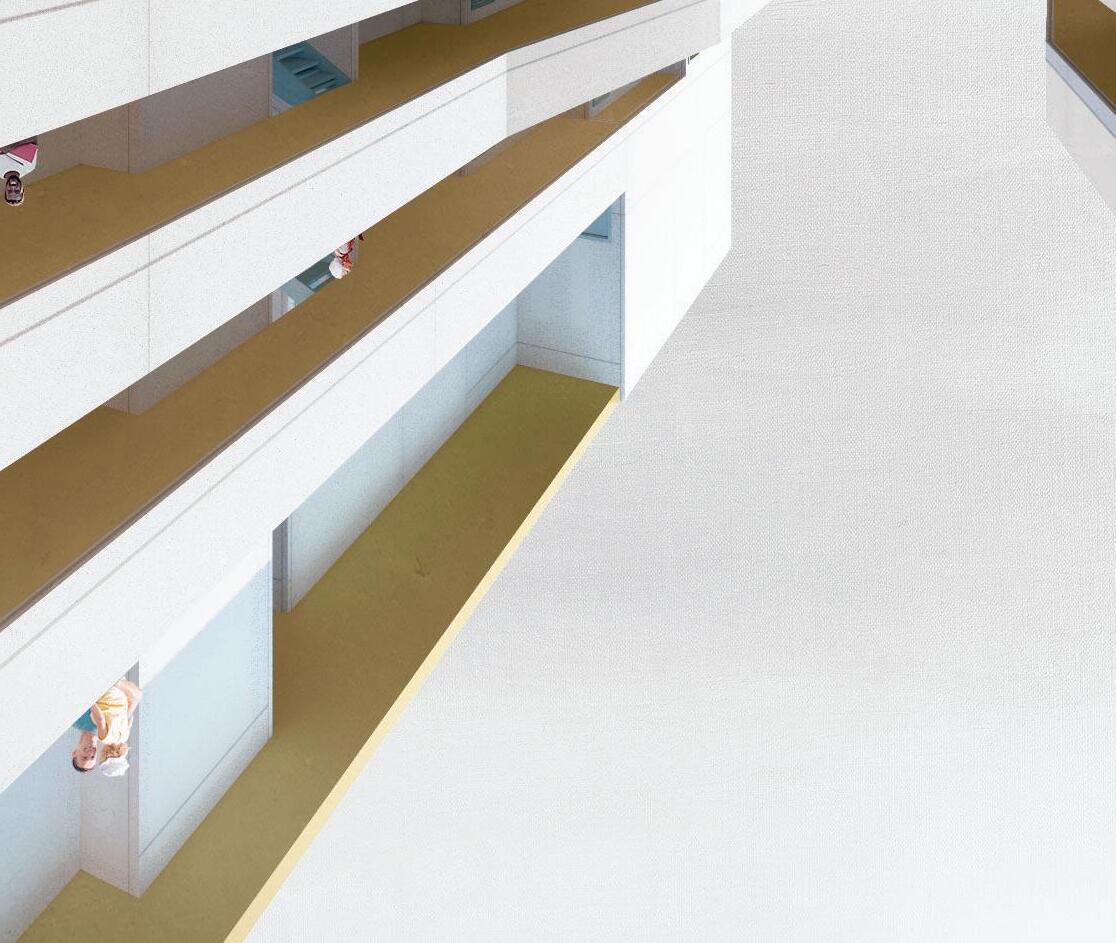






















































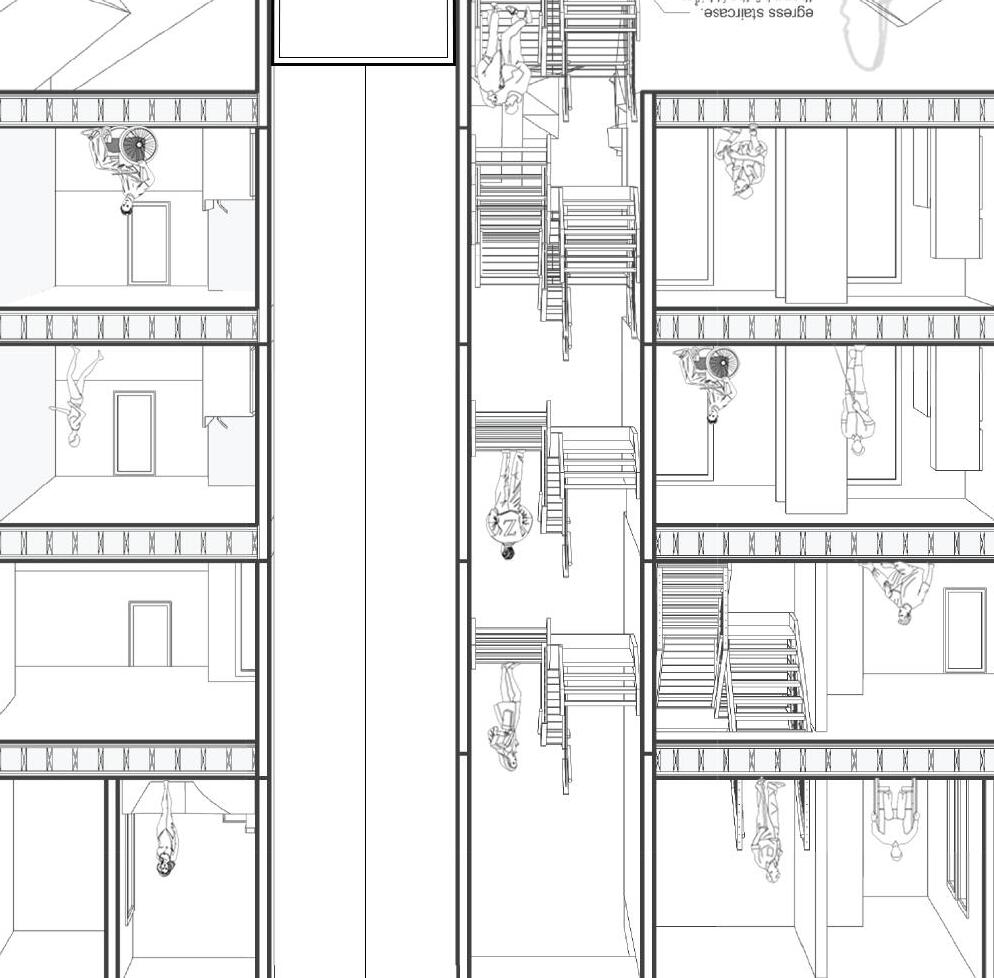







INTEGRATE
Marine Science Institute | San Pedro, Los Angeles
Collaborator: Kate Suggs

Instructor: Stacey White
Marine Science Institute is situated between the intersection of our newly proposed black college campus, the Allensworth University, and the neighbor Alta Sea Campus in San Pedro. Because of the nature of the project being by the ocean, both campuses seek to provide a strong connection to the water, and our project, specifi cally, aims to establish a strong, formal relationship between the two ocean-based campuses via collaborative marine study and public gathering space, encouraging communities to learn about the marine world and sustainability.

The project proposal borders the Alta Sea campus, a marine science university that occupies the oceanfront of the Port of Los Angeles. Specifically, the project is across the street from a Gensler-designed Engagement Center that serves as an entry point to the Alta Sea campus. A major challenge is figuring out how to connect to the Gensler design via both spatial layout and aesthetic design. Should the project compete with it or let it hold the spotlight? The proposal addresses the problem by proposing an underground tunnel that lets people easily traverse between the two campuses.





















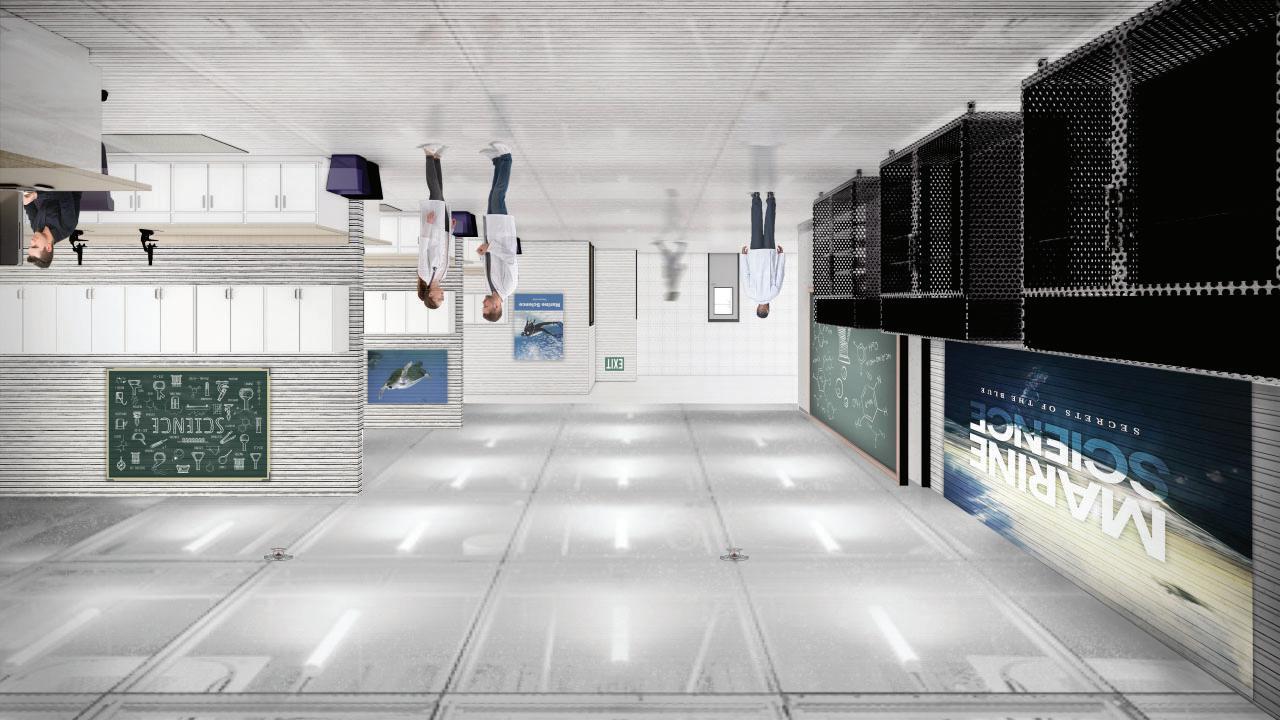
Inspired by the sailing concept given the local cotnext being by the port of LA, the facade enhances the visual interaction between the project and the Alta Sea’s Engagement Center.







The use of ceramic frit glass panels is a strategy to control daylight and prevent glare, as well as providing privacy and indirect sunlight coming to the gallery space while not obstructing the view to the outside. PV frit is also another alternative option to provide solar energy on the South and West end of the building.








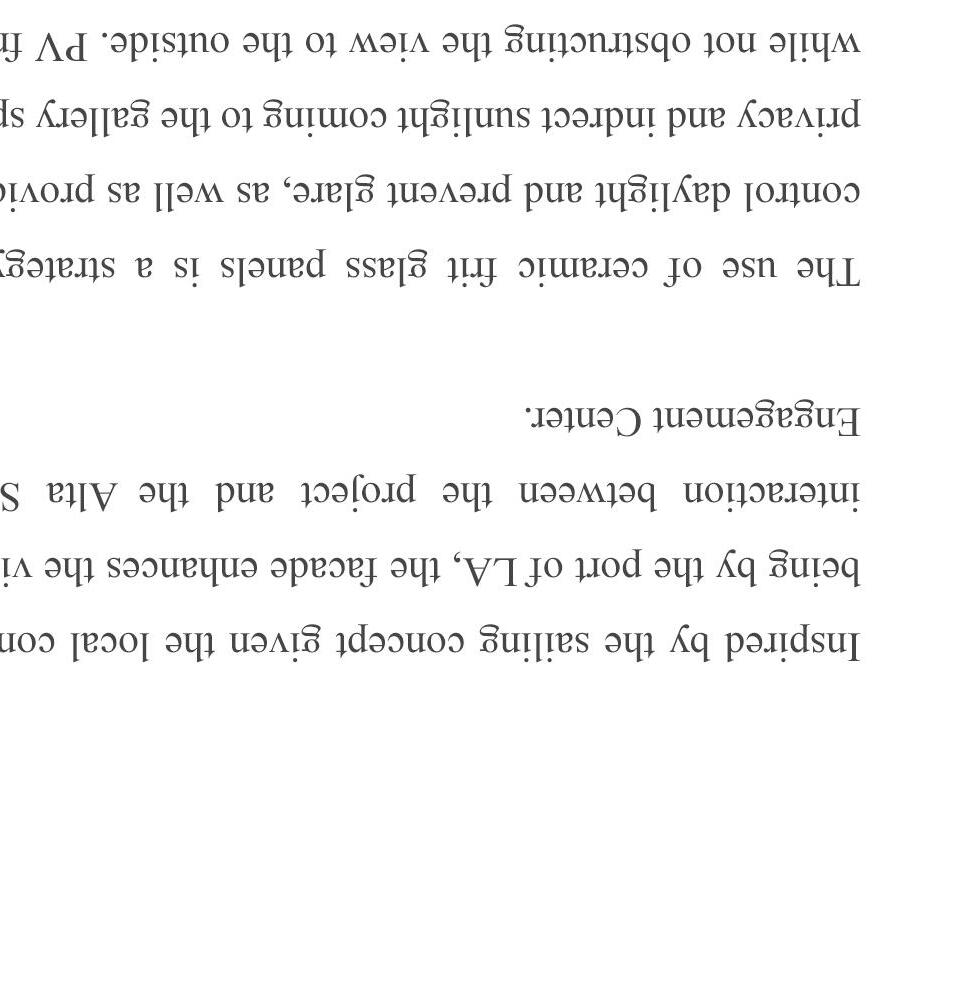
HIERARCHY

The formal iteration investigates the methodology of ‘Stacking’, ‘Dissimlation’, and ‘In-between’ spaces. The approach would be to design and develop masses that combine themselves in multiple ways, blurring their borders into one another through modularity, textured interference, accumulation, aggregation, etc. proliferating eventually into a ground form or abstract site. This will be developed on specific ways of stacking dissimulated forms with applied geometry and texture to generate a figurative spatial form and landscape urbanism. The goal will to be create varied spaces - the In-between - masses that accumulate as spatial forms with patternable organzation. The introduction of organizational pattern of these masses should be carefully studied and articulated through analytic diagrams alongside a set of clearly related words.









 Formal & Spatial Exploration Instructor: Stephen Phillips
Formal & Spatial Exploration Instructor: Stephen Phillips
PLAN TRANSFORMATION LOGIC
Initial geometrical development via two-dimensional approach





INTERNAL INTERVENTION
Intentional subtractions to create internal voids
2D-TO-3D TRANSFORMATION LOGIC


Vertical extrusions to form exterior massing (S/M/L)
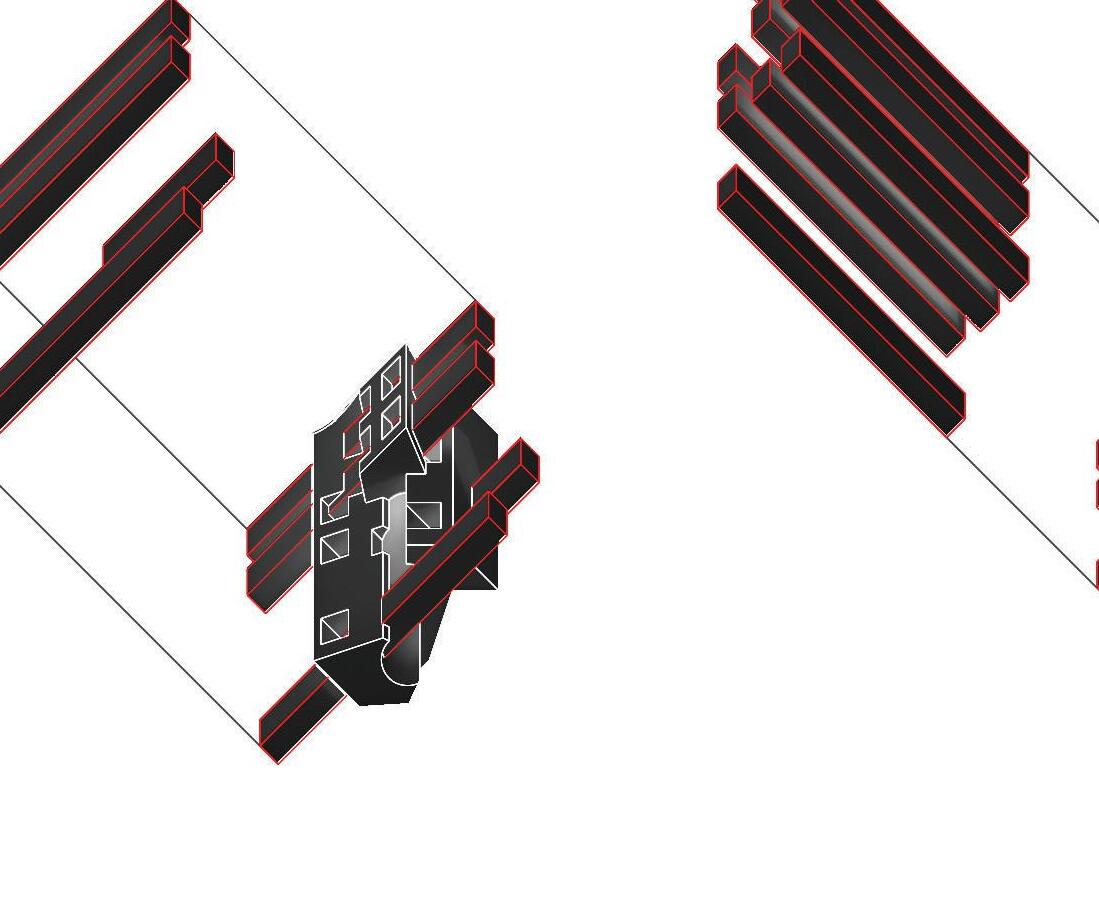
NESTING
Intervene internal voids with primitive nesting volumes
HALF SPLIT
Vertical split to investigate internal spatial condition
PHYSICAL MODEL
Exterior massing with vaulted ground and upper nested condition
FINAL SECTION
Section is a result of voids for light penetration + spatial nested geometries that suggest habitable spatial condition


PHYSICAL MODEL
Interior sectional space
WATER x TREE x CLOUD
Shelter Prototype | Saigon, Vietnam
Thesis Exploration Instructor: Angela Bracco
Starting off with a tree branch concept, the typology reimagines housing condition in flooded regions as a living tree, bringing its occupants back to the fundamentals of nature-inspired forms to build up the relationship between humans and natural elements. The space forms itself with a funnel roof to capture rain from the top. Tree roots are developed into a system tubing system on the ground to absorb water from street level.

The middle space becomes the in-between zone for re-interacting with wetness in such a way that the coexistence be-tween humans, plants, and water becomes even more transparent. Fog room creates clouds from rain as the final output after going through fitering system from plantings, introducing a type of wetness that activates poetic atmosphere and playfulness among the community. The exploration seeks to adapt this typology intervention from a residential scale, hoping to formulate a formal language through the use of traditional construction techniques to blend itself into the neighborhoods.









IN BETWEEN


Thesis 2022 - 2023 | Saigon, Vietnam




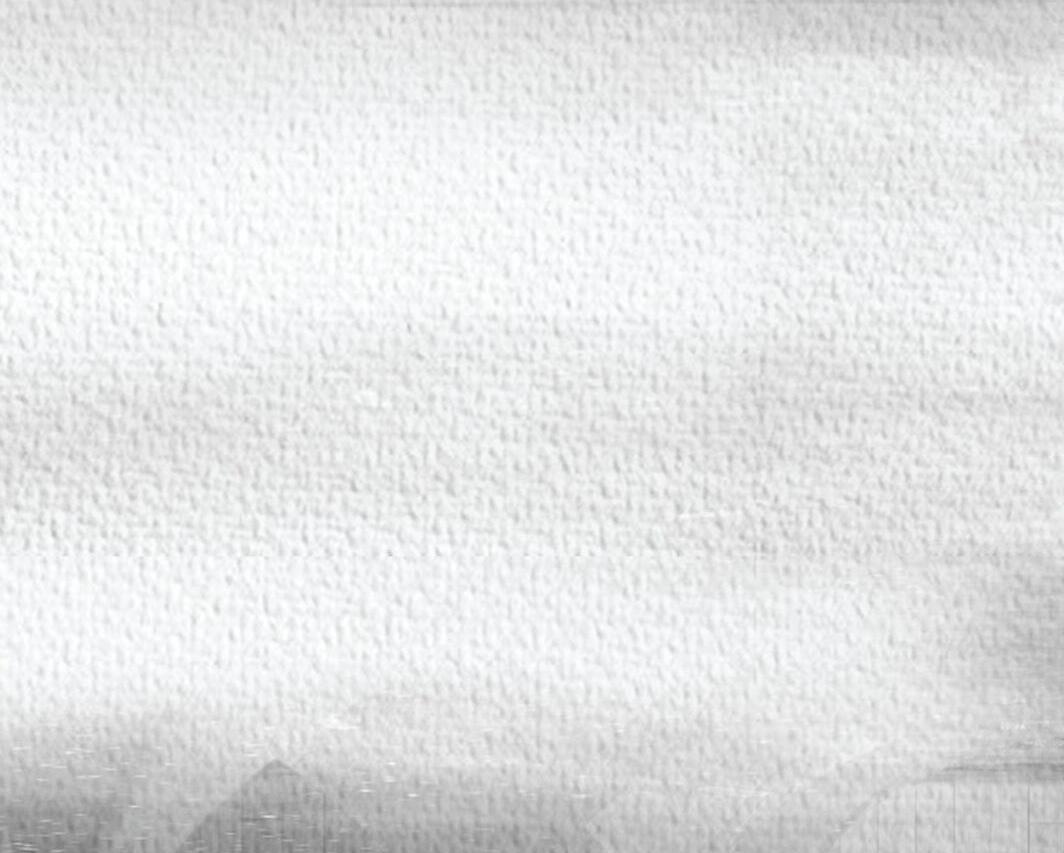






Infrastructural Renovation

Instructor: Angela Bracco
Natural landscapes are often taken for granted through how humans practice and construct architecture. Most building typologies today often neglect the essence of nature and focuses merely on itself as an individual object merely for visual and commercial purposes. This thesis aims to support architecture that touches on the emotion between humans and nature by integrating nature into the space, in this case, water, to provoke the idea of time and space within our existence. In addition, as climate change is intensifying, particularly in the event of sea level rise, architecture must feel the need to push it boundaries, along with the essence of emotion, to the essence of the environmental relationship. Therefore, the thesis reimagines architecture as a living ecosystem, where architecture seeks to re-connect itself with water and atmosphere to produce an alternative living typology that carries wetness.



By treating architecture as a living forest that is in harmony with water, where people dedicate time and space to be ‘in-between’ water like a normal living species within an ecosystem, this ‘in-between’ space will become spaces that humans learn to interact with water. Design strategies will reimagine structural systems as an integrated tool, harvesting water through its core. Nested spaces are inspired from living species nested between structures, suggesting a new definition of interacting with wetness from an emotional and environmental standpoint. In addition, the thesis celebrates the cultural myth of Vietnam in relation to Gods and Nature, emphasizing on the importance of history and culture as a catalyst for re-envisioning architectural typologies that speak more closely to its context and global climate change.

STRUCTURAL SYSTEM
Vaulted structural system with water harvesting aggregated at cluster scale and substracted for light penetration
FORMAL TYPOLOGIES
Typologies to be nested within structural system

FORMAL TYPOLOGIES



Typologies in relation to shrine programs










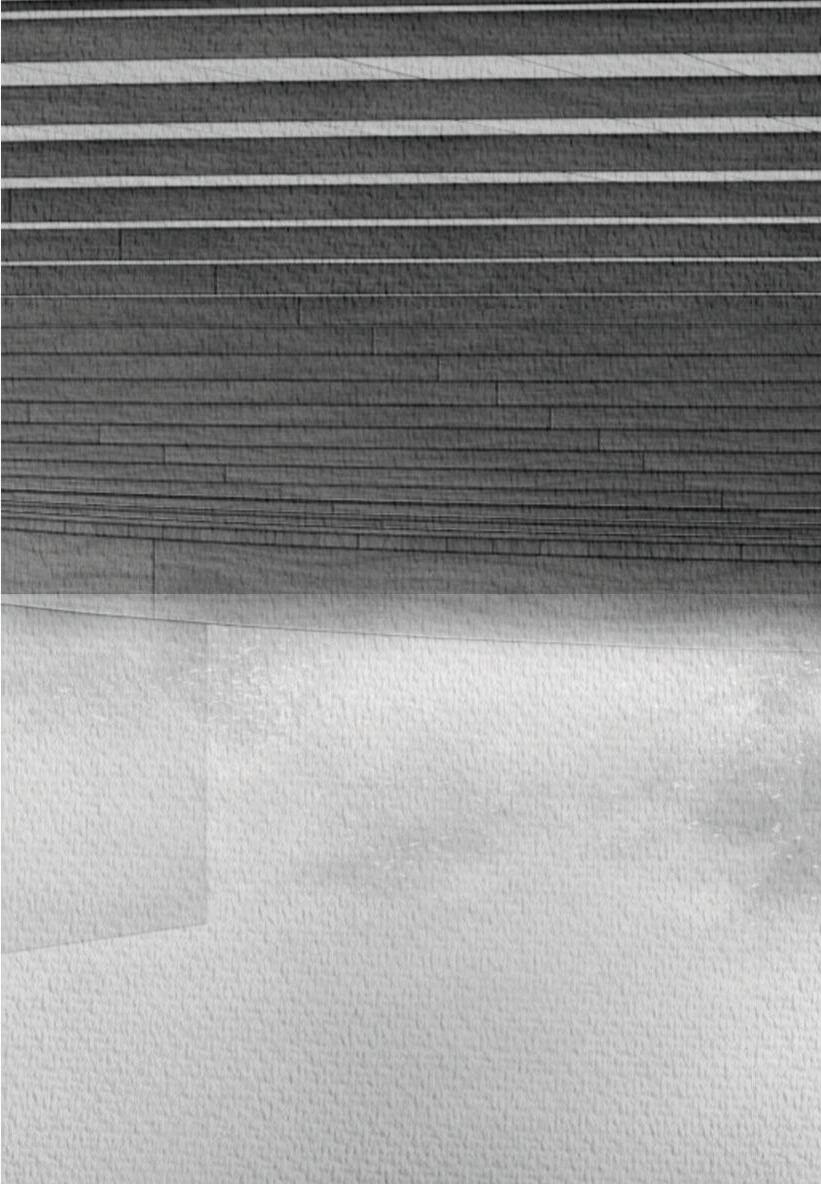









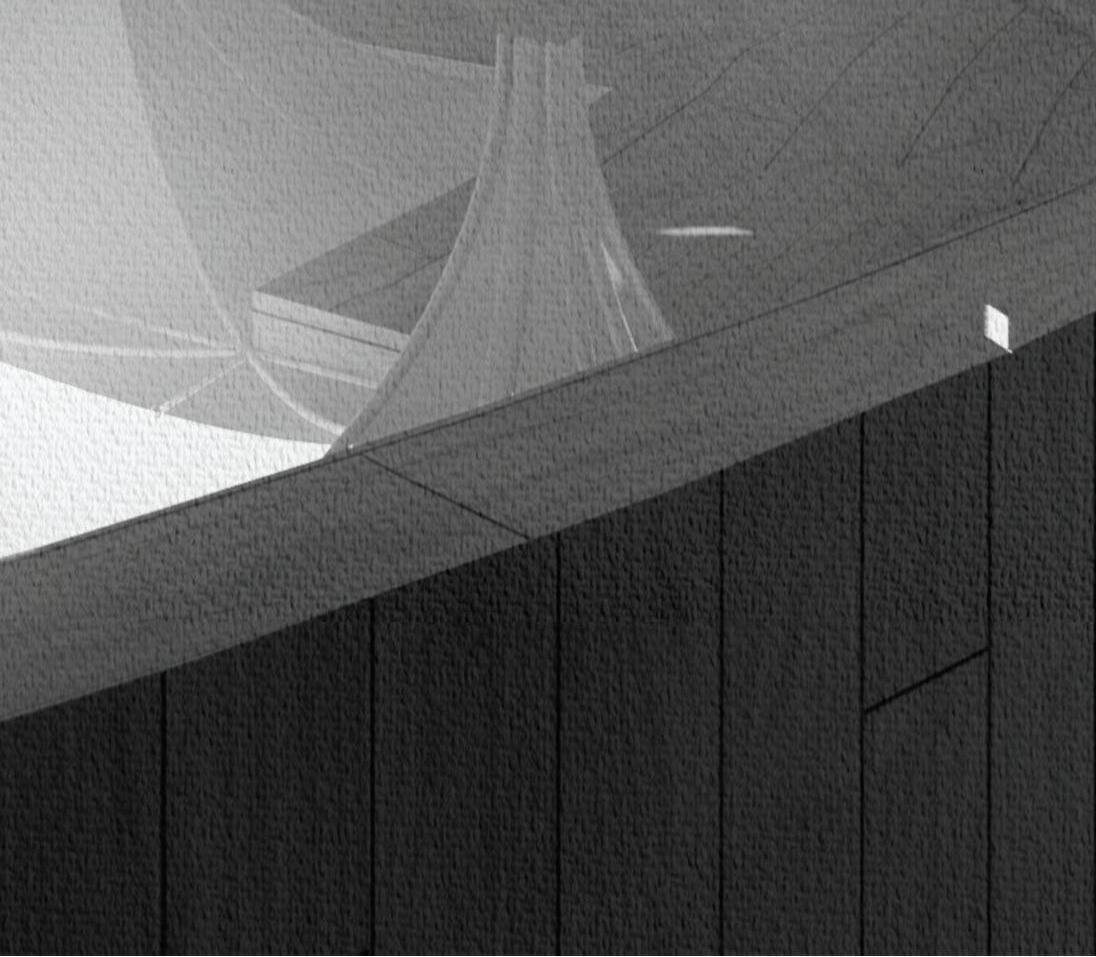






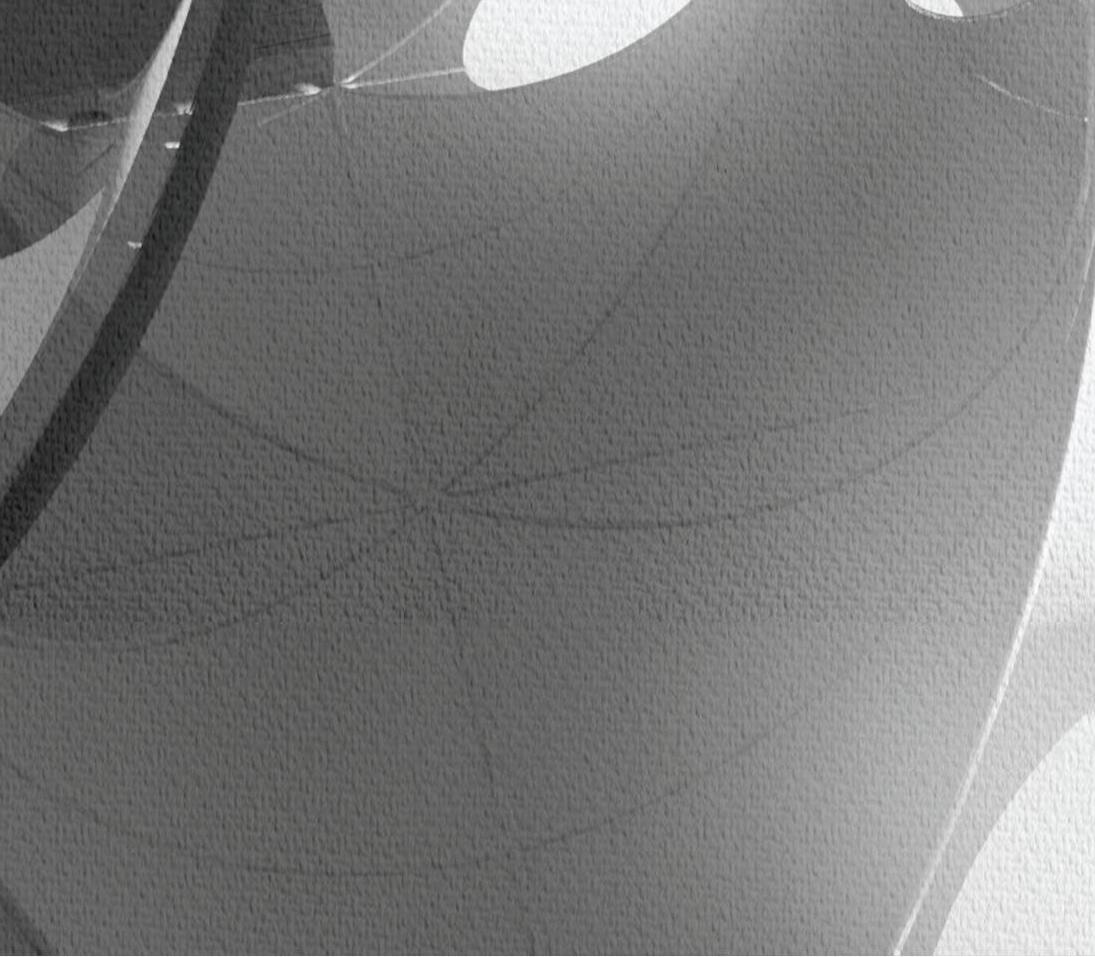






















WHITE ANALOG
‘White analog’ is a spatial library to capture what I learn whenver encoutring interesting architectural works during travel. Since digital practices continue to dominate the world of architecture, maintaing a habit of hand sketching trains myself with the ability to capture the constantly moving reality of architecture and reframe it into two-dimensional hand drawings, producing a more intimate and sensory approach to learning. And most importantly, I see sketching as a way of life, an idealistic and romantic passion that would carry myself through the journey of architectural practices.
 Thesis Provocation Drawing. ‘Saigon from memories’.
Thesis Provocation Drawing. ‘Saigon from memories’.



 Joinery studies. Bamboo vs. Timber.
Vo Trong Nghia’s studies. ‘Light, Wind, & Water’.
Joinery studies. Bamboo vs. Timber.
Vo Trong Nghia’s studies. ‘Light, Wind, & Water’.




