
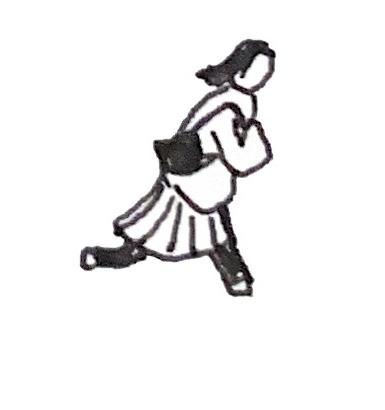
Selected Works 2024
Hira Fayyaz
Throughout my studies I have been constantly drawn to the power architecture has to shape our experiences and evoke emotions. It is this passion that drives me to explore new concepts, and contribute to creating spaces that enhance lives and leave lasting impacts. my name is
hello,
9816 zayyaf.arih@gmail.com
Ontario
647 236
Toronto,
fayyaz.
hira
curriculum vitae
Bachelor of Architectural Science
Toronto Metropolitan University (Formerly Ryerson University)
experience
Architecture Course Union Mentor
• Mentored students in TMU’s Architectural Science program
Caricature Artist - Supervisor
Kaman’s Art Shoppes
• Leadership and supervision of a team of caricature artists
• Ensuring high-quality caricature drawings that capture likeness
• Providing constructive feedback and guidance to artists to improve their skills
design-builds skills
TimberFever Design Build Competition
• Annual event hosted by Moses Structural Engineers
• Designed and constructed a bus pavilion on a team
Do It Anyway Workshop with Hiroto Kobayashi Design and Fabrication Team
• Workshop with Japanese architect Hiroto Kobayashi and supervised by Professor Will Galloway
• Designed and constructed a bench using Japanese wood joinery methods in a team
DAS Front Installation Fabrication Fabrication Team
• Supervised and led by Professor Will Galloway
• Assisted with 3D printing and making working scale models
Protest in the Park Design Build
• Supervised by Professor Vincent Hui
• In a team, worked on a student design proposal for an installation for the city of Toronto
Drafting & Modeling
Revit 2023
Rhinoceros 7
Autocad 2023
Sketchup
Adobe Rendering
Photoshop Illustrator
Indesign
Premiere Pro Lightroom
Enscape V-Ray
Lumion
Other
Sketching
Model making
Hand drafting
Microsoft Suite
Laser cutting
Wood working
2019
2023 2023 2023 2022
Present 2022 2022
education 2020 - 2024
-
-
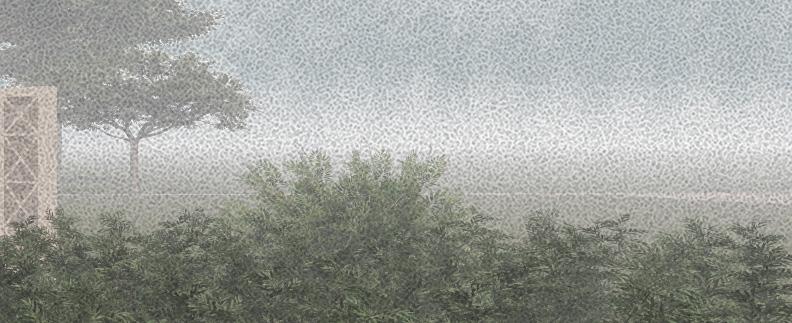
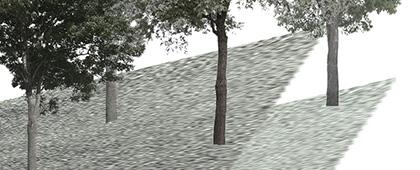
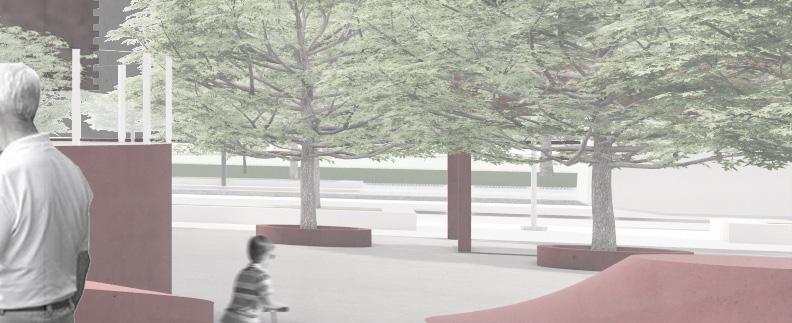
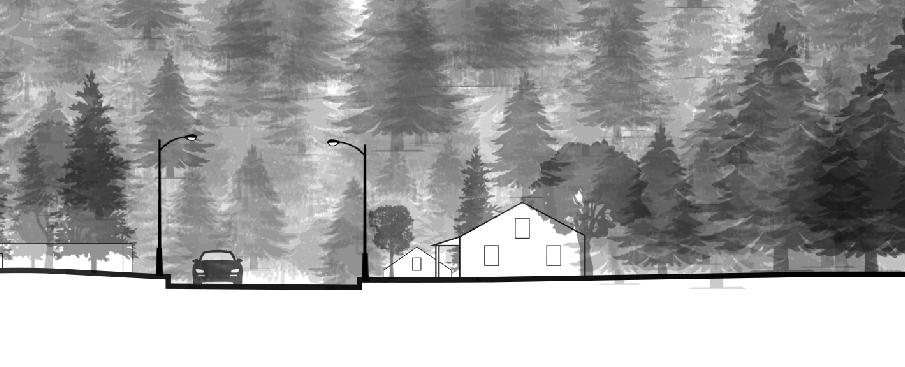
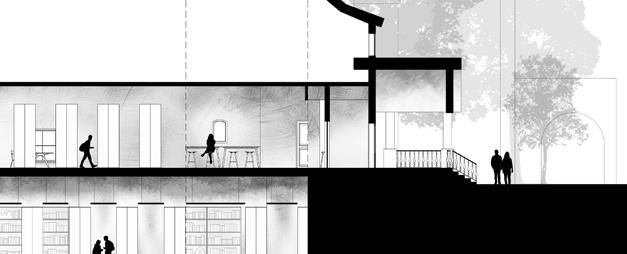

marot farmhouse
bloordale alternative highschool
perianth skatepark
madawaska suites
costaes lucis
additional works
marot farmhouse
Marot, Pakistan
Residential
Winter 2024 - ARC920
Revit, Enscape Photoshop, Illustrator
The Marot Farmhouse uses the Dhajji Dewari construction tecnique as an extension and upgrade to the existing house, integrating traditional wood construction techniques from the northern regions of the country. Dhajji Dewari is a highly resiliant building tecnique involving a framework of vertical timber posts, horizontal beams and diagonal bracings, filled with a masonry and clay.
Initially conceived to fulfill the agricultural requirements of the area and serve as a residence, the Dhajji Dewari addition elevates its purpose beyond a simple concrete farmhouse. The upgrade serves to contrast the existing construction with timber accents that highlight distinctive construction methods while expanding its functionality, offering additional living features to the residence.
6 Portfolio Hira Fayyaz

7 Winter 2024 - Marot Farmhouse (1)
(1)
perspective looking toward north face of building





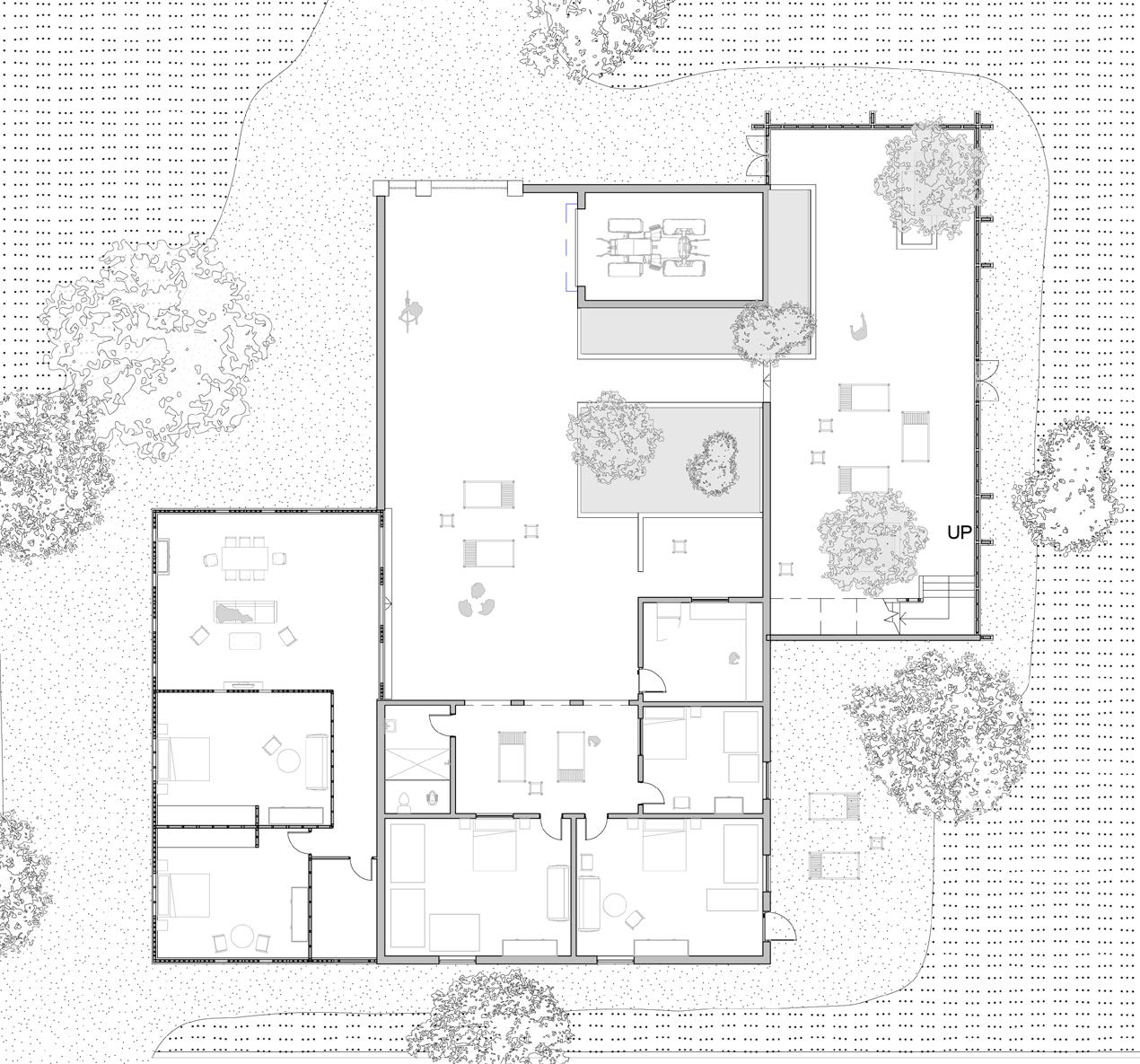

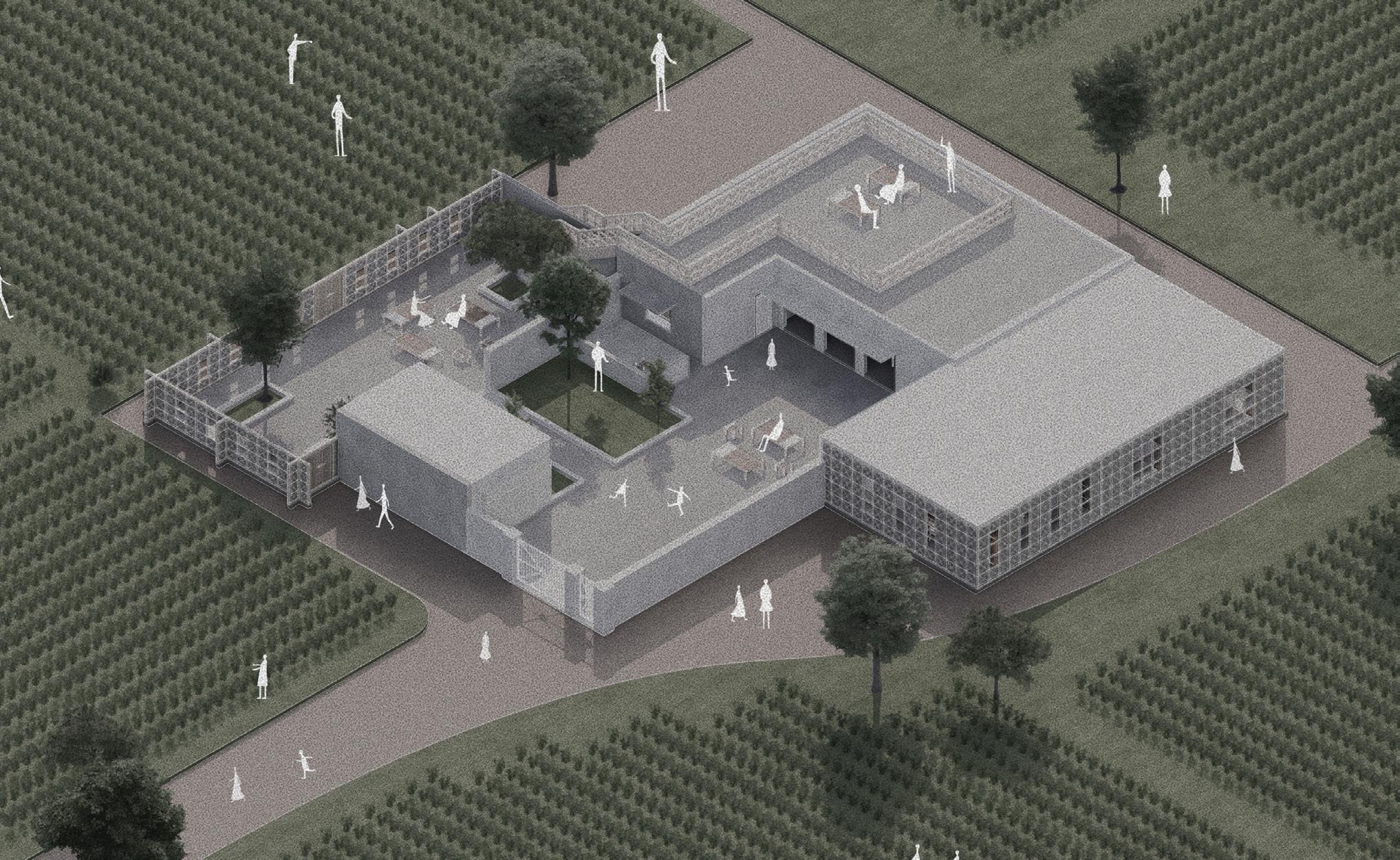
8 Portfolio Hira Fayyaz (1) site plan (2) floorplan (3) massing showing implementation of new forms (4) axonometric showing new and existing forms (4)
(3) (1) NEW TERRACED ROOF EXISTING COURTYARD STOREHOUSE NEW INTERIOR SPACE NEW COURTYARD ELEVATED 360 VIEW OF FARMLAND ENCLOSED WITH ACCESS TO INTERIOR SPACES SPACE FOR STORING FARMING EQUIPMENT ADDITIONAL ROOMS WITH AN OPEN VERANDA SPACE
FARMLAND TOWARDS THE NORTH AND EAST SIDES
(2)
VIEWS TOWARDS
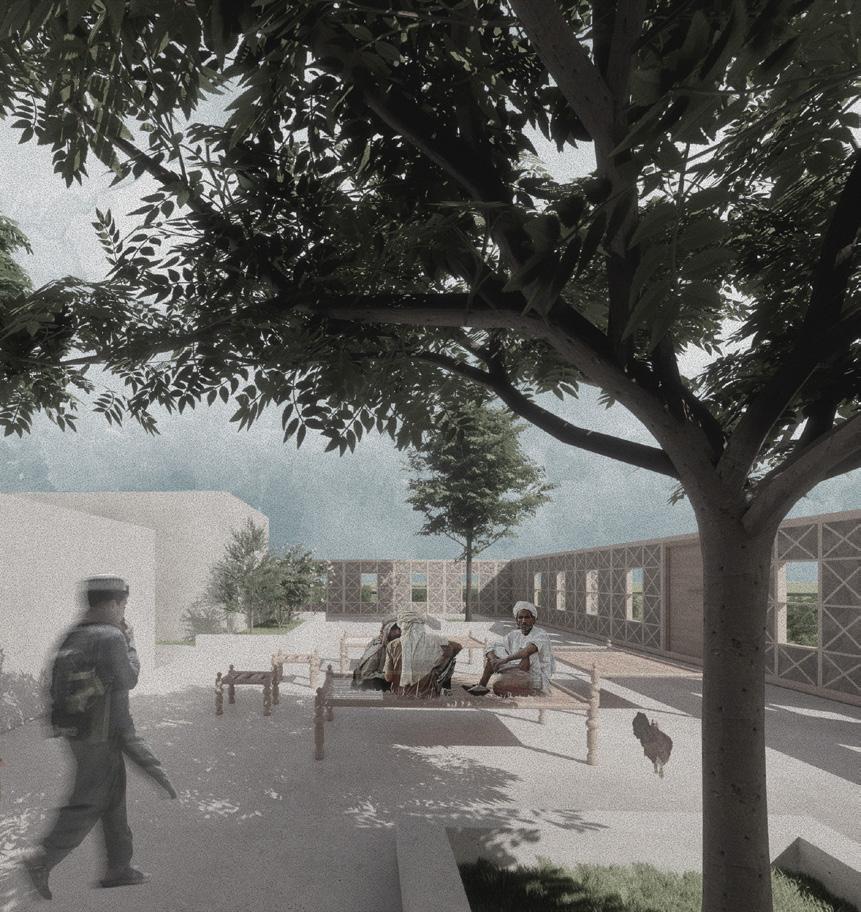



(5) perspectives of new courtyard and interior spaces
(6) tectonic drawing of Dhajji
wall construction and materiality
9 Winter 2024 - Marot Farmhouse
Dewari
(6)
(5)
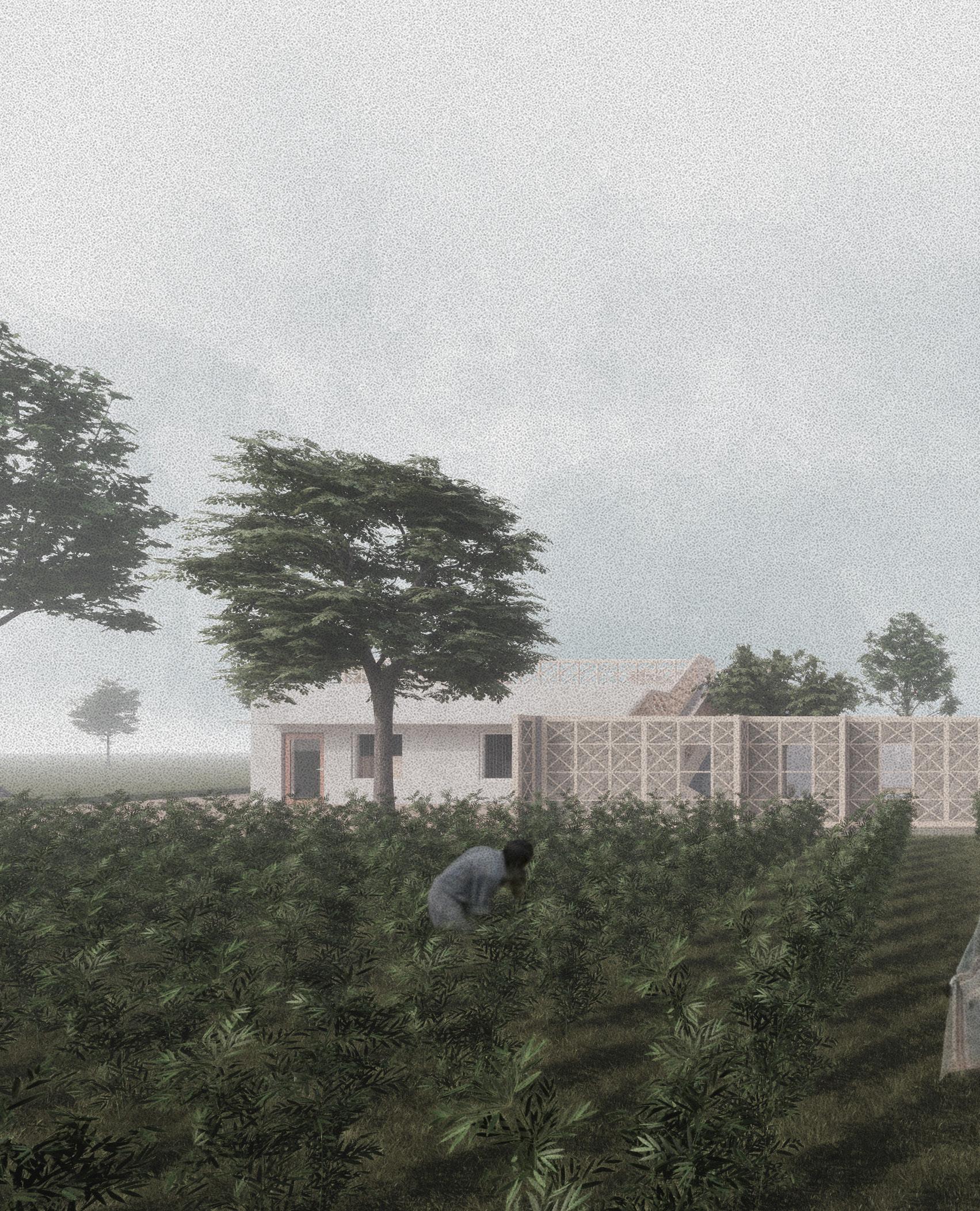
10 Portfolio Hira Fayyaz

11 Winter 2024 - Marot Farmhouse
(1) perspective looking toward the east dhajji dewari courtyard
(1)
bloordale alternative highschool
900 Dufferin street, Toronto, ON Institutional
Winter 2023 - ASC620
Revit, Autocad, Photoshop, Illustrator
The Bloordale Alternative Highschool aims to create a seamless connection between the school and the renowned community park. By implementing a greenhouse and multiple green roofs, this innovative initiative promotes a fusion of traditional and progressive teaching approaches. The greenhouse serves as a dynamic space for hands-on learning experiences, while the green roofs provide versatile platforms for topics like urban gardening and sustainability. This project fosters a sense of community, co-learning, and advocacy by extending the principles of Dufferin Grove Park to the educational realm, creating a harmonious relationship and empowering students and community members to engage in immersive, holistic, and environmentally conscious education.
In collaboration with Anahita Kawale and Rebecca Brown. Works shown produced by me, unless stated otherwise.
12 Portfolio Hira Fayyaz
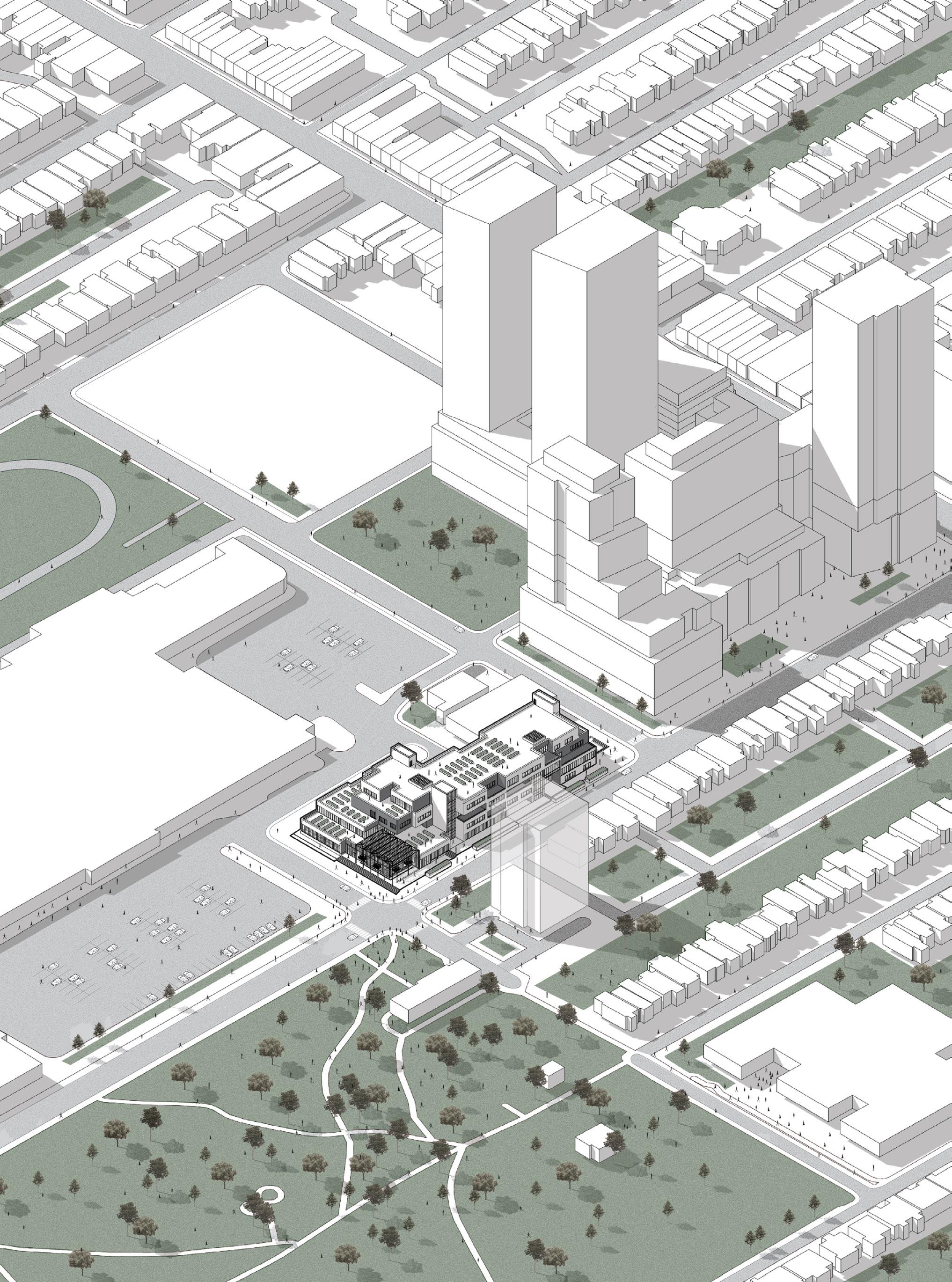
13 Winter 2023 - Bloordale Alternative Highschool
(1) axonometric southeast view of Bloordale Highschool, showing adjacent Dufferin Grove park, new developments and Dufferin Mall
(1)


BUILDABLE SITE AREA
STEPBACKS TO ACCOUNT FOR SITE CONDITIONS & EXTRACTION OF ATRIUMS
EAST SETBACKS TO FURTHER SHAPE VOLUME

ENTRANCES EMPHASIZED
CLASSROOM SPACE PUSHED IN AND PULLED OUT
EXTRUSION OF CIRCULATION CORES AND GREENHOUSE
SPACE FOR GREENHOUSE CARVED FINAL MASSING
(1) context plan showing surrounding buildings and ammenities near Bloordale Alternative Highschool
(2) massing diagram showing steps to get to final form
14 Portfolio Hira Fayyaz
(1)
(2)
CROATIA STREET


(3) 15 Winter 2023 - Bloordale Alternative Highschool (3) plan ground floorplan of Bloordale Alternative Highschool 1 1. GYM 2. GREENHOUSE 3. BUFFER ZONE 4. FOOD STUDIES 5. SERVERY 6. FOOD STUDIES OFFICE 7. LOADING & STORAGE 8. LEARNING COMMONS 9. WORKROOM 10. BACK OF HOUSE 11. STAGE 12. GENERAL OFFICE 13. MAIN OFFICE 14. STAFF ROOM 15. MEETING ROOM 16. RESOURCES 17. PREP 18. CHAIR STORAGE 2 3 4 7 8 9 10 11 12 13 14 15 16 17 18 5 6
DUFFERIN STREET
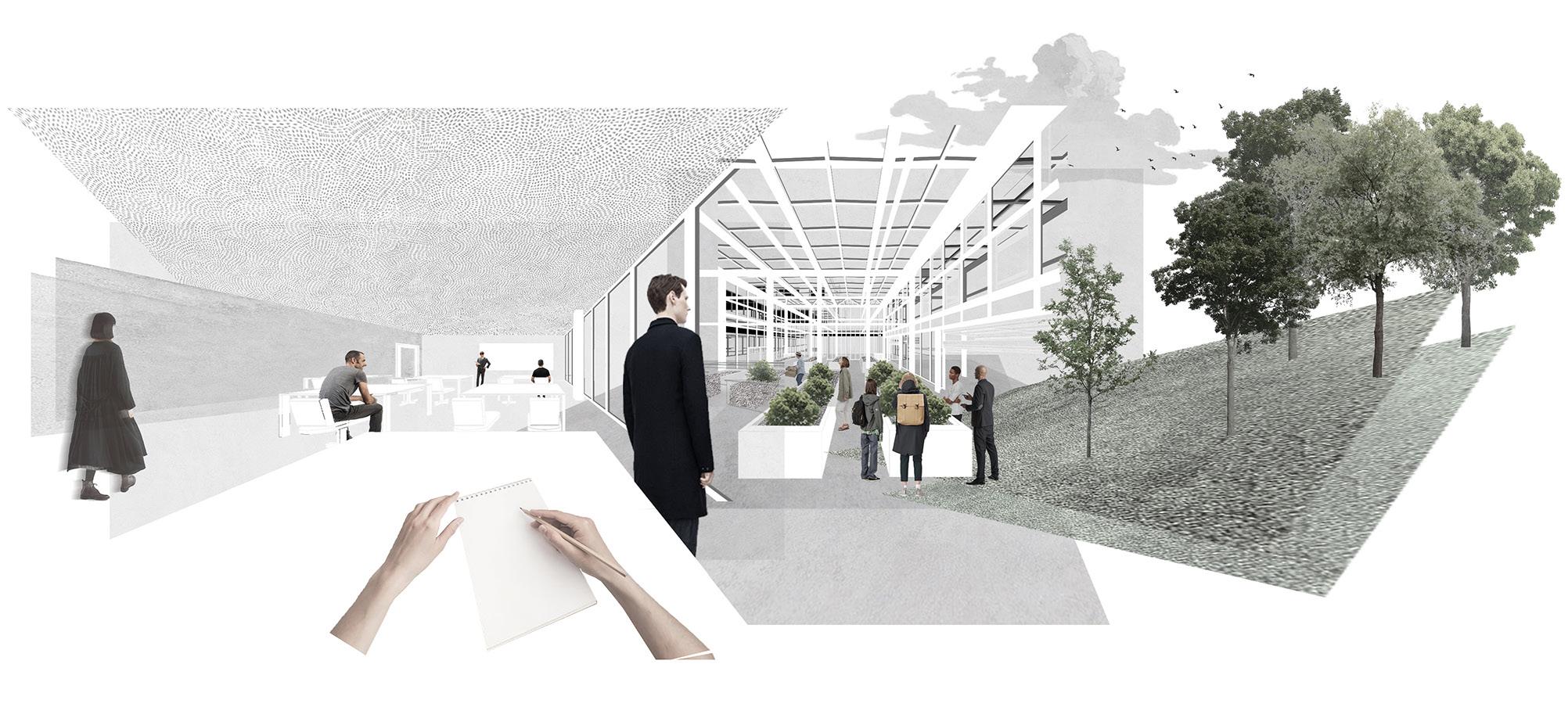

16 Portfolio Hira Fayyaz
(1) experiential collage shows the flow of Dufferin Grove Park into the greenhouse which then bleeds into the classroom.
(2) sectional perspective cutting through the greenhouse, gym , student commons and roofdeck.
(2)
(1)

17 Winter 2023 - Bloordale Alternative Highschool
(3) 1. VERTICAL CEDAR SIDING 2. WALL MOUNTED GLASS RAIL 3. RAISED PLANTER BEDS 4. SPANDRAL PANELS
ACOUSTIC DROP CEILING PANELS
CAST-IN-SITU CONCRETE BASKETBALL NET
UNIVERSAL STEEL COLUMN TIED TO DRYWALL 8. FOAM PADDING 9. EXTERIOR TRENCH DRAIN 10. EXTERIOR CONCRETE PAVING 1 2 3 4 5 6 10 9 8 7
(3) tectonic drawing of wall section cutting through the gym, rooftop terrace and upper level student commons space.
5.
6.
7.


18 Portfolio Hira Fayyaz
(1) interior perspective of bufferzone between the school and greenhouse
(1)
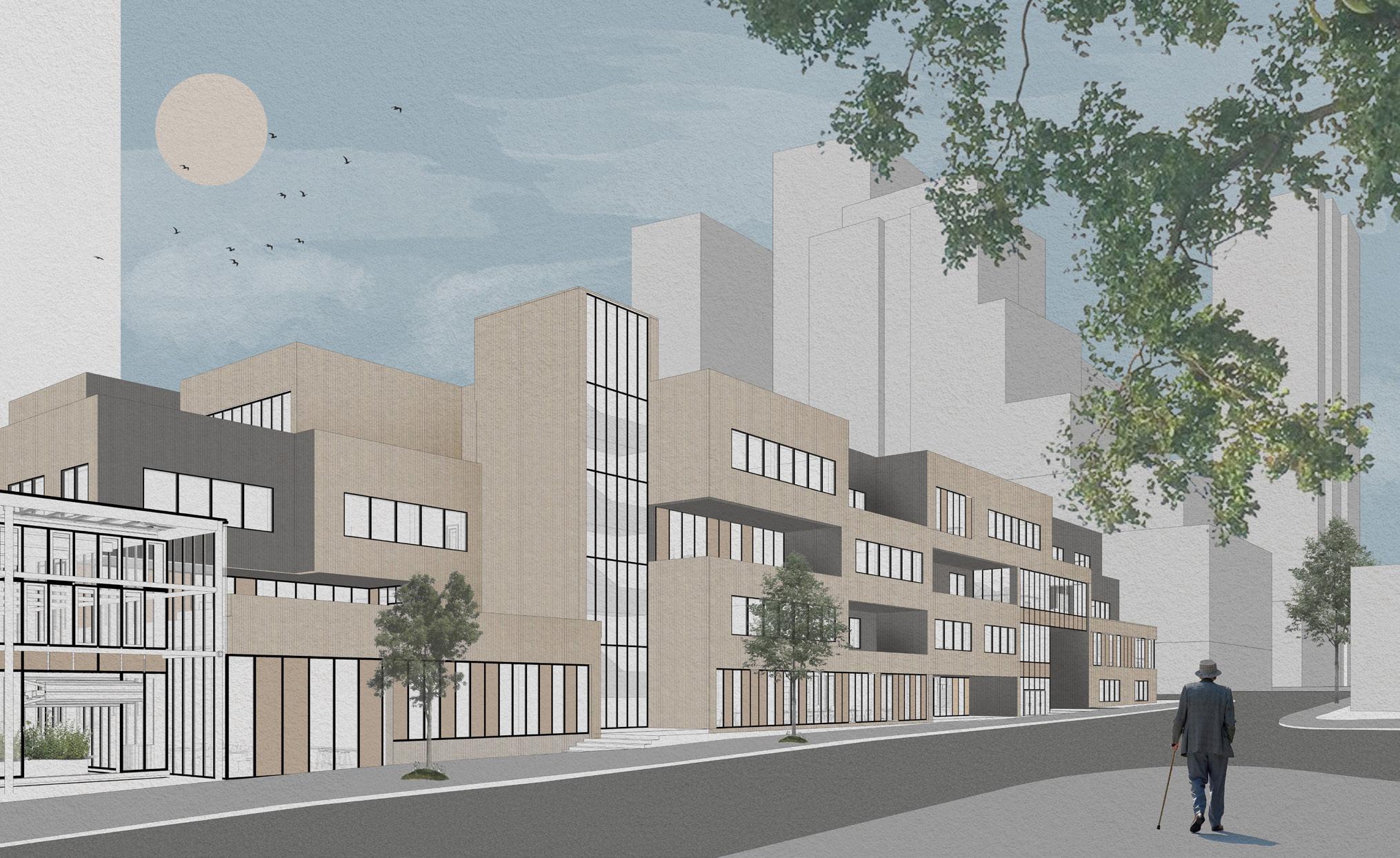
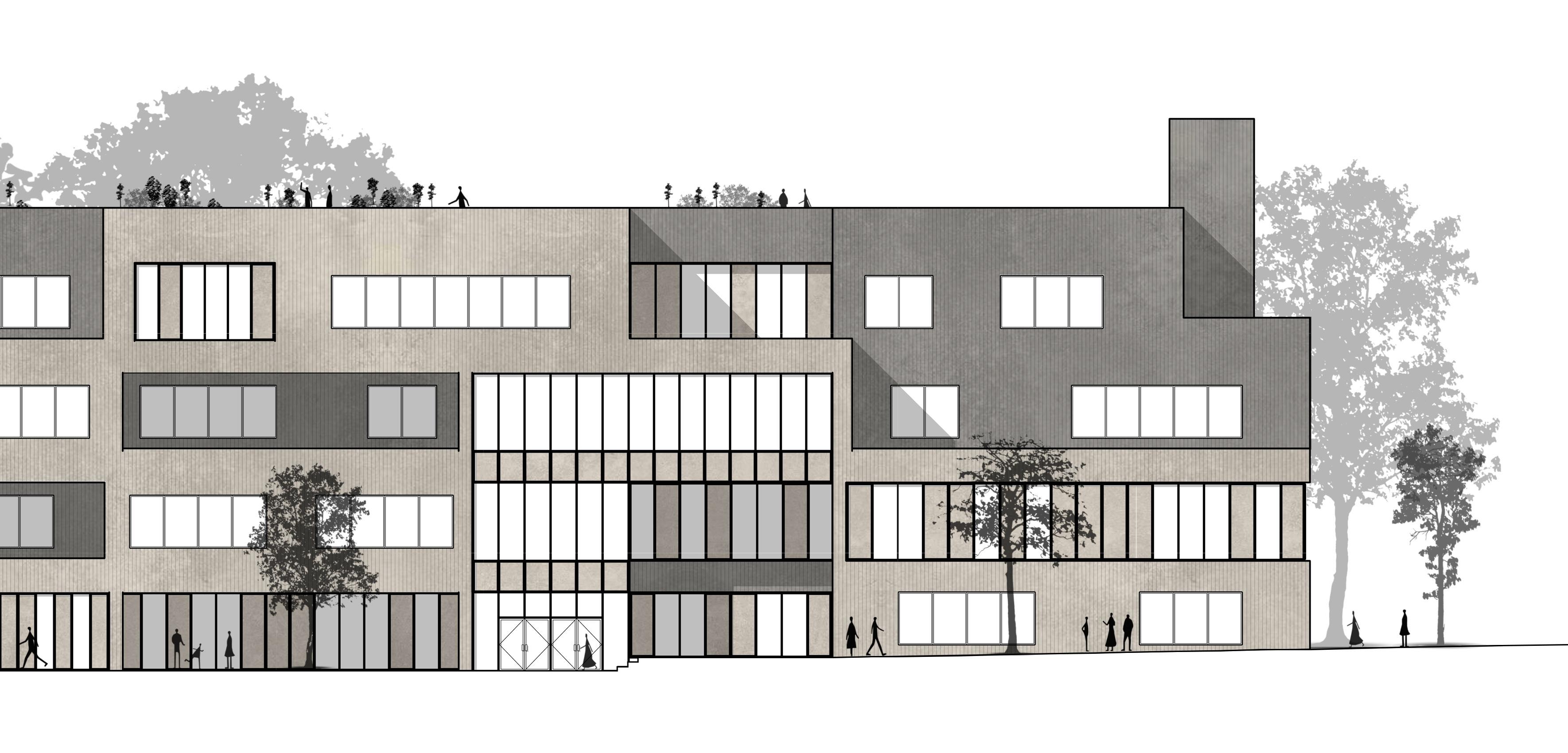
19 Winter 2023 - Bloordale Alternative Highschool
(2) exterior perspective approaching the east facade from Dufferin street
(3) east elevation
(2)
(3)
perianth skatepark
222 Bremner Boulevard, Toronto, ON Skatepark
Fall 2021 - ASC301
Rhino, AutoCAD, Enscape, Photoshop, Illustrator
Perianth Skatepark reimagines the traditional skatepark by seamlessly blending elements of nature and urban architecture. Inspired by the organic beauty of flowers, the skatepark features flowing lines and curvatures, providing a visually striking and harmonious environment for skaters. Integrated landscaping and greenery enhance the surroundings, promoting a deeper connection with nature. Perianth Skatepark aims to become an iconic destination, drawing skateboarders from all backgrounds and establishing itself as a unique and memorable landmark within the core of downtown Toronto.
20 Portfolio Hira Fayyaz

21 Fall 2021 - Perianth Skatepark
(1) axonometric southwest view of Perianth Skatepark
(1)
BREMNER BOULVARD
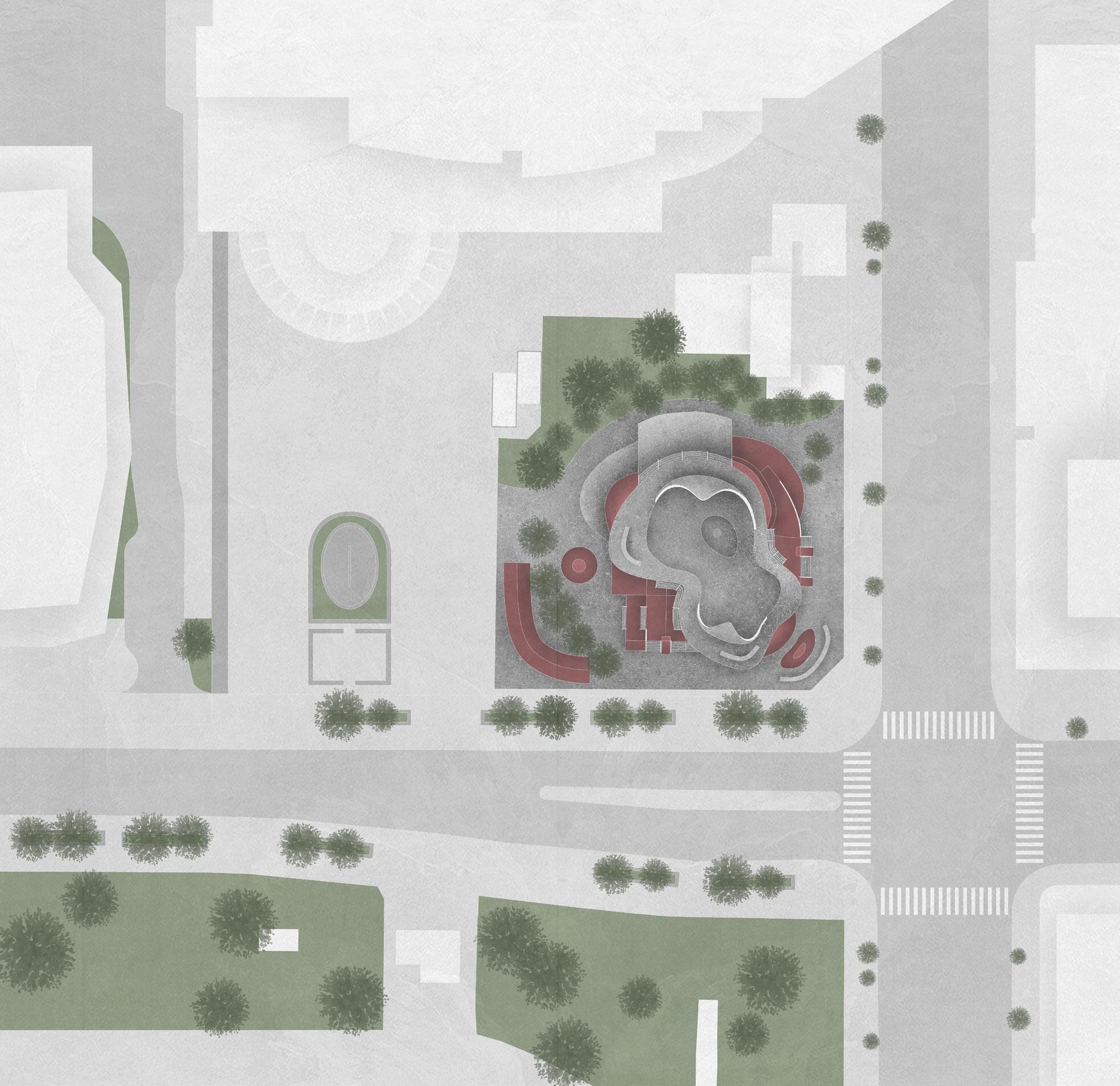

LOWER SIMCOE STREET
EXISTING TREES ON SITE
CURVATURE OF TREES FORM ORGANIC MASSING OF SKATEPARK
PETAL FORM
MAIN BOWL OF SKATEPARK REPLICATES THE FORMATION OF BLOOMING FLOWERS WHICH CREATES A CONTRASTING SPACE WITHIN THE CITY
RANGE OF ELEMENTS
DIFFERENT LEVELS OF SKATEPARK ELEMENTS ARE INTEGRATED INTO THE LARGER FORM ALLOWING FOR A RANGE OF USERS
REST PAVILLION
SEATING SPACES FOR SPECTATORS OR REST BREAKS
(1) plan context plan of Perianth skatepark (2) axonometric showing different elements on the site
22 Portfolio Hira Fayyaz
(1) (2)

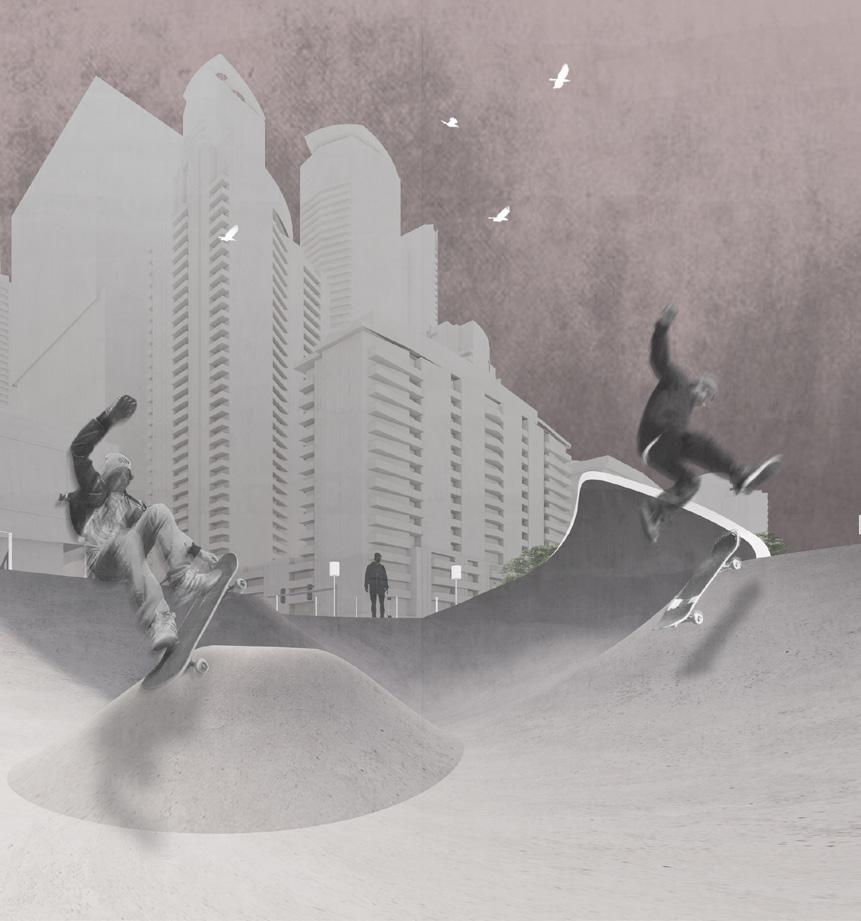


23 Fall 2021 - Perianth Skatepark (3) perspectives (4)
east elevation taken from Lower Simcoe Street
(3)
(4)
madawaska suites
1 Madawaska Drive, Bancroft, ON Residential Winter 2022 - ASC401
Revit, Enscape, Illustrator, Photoshop
Located in the aging community of Bancroft, Madawaska Suites integrates community spaces into its residential design, prioritizing communal interactions. Positioned to maximize sunlight exposure, the complex features a community hub with a greenhouse and market on the southern side, encouraging connectivity between the housing units and the park.
Divided into two blocks; family and single units which offer views between the community park and York River. The proposed greenhouse and market address Bancroft's need for gathering spaces, promoting community cohesion.
24 Portfolio Hira Fayyaz
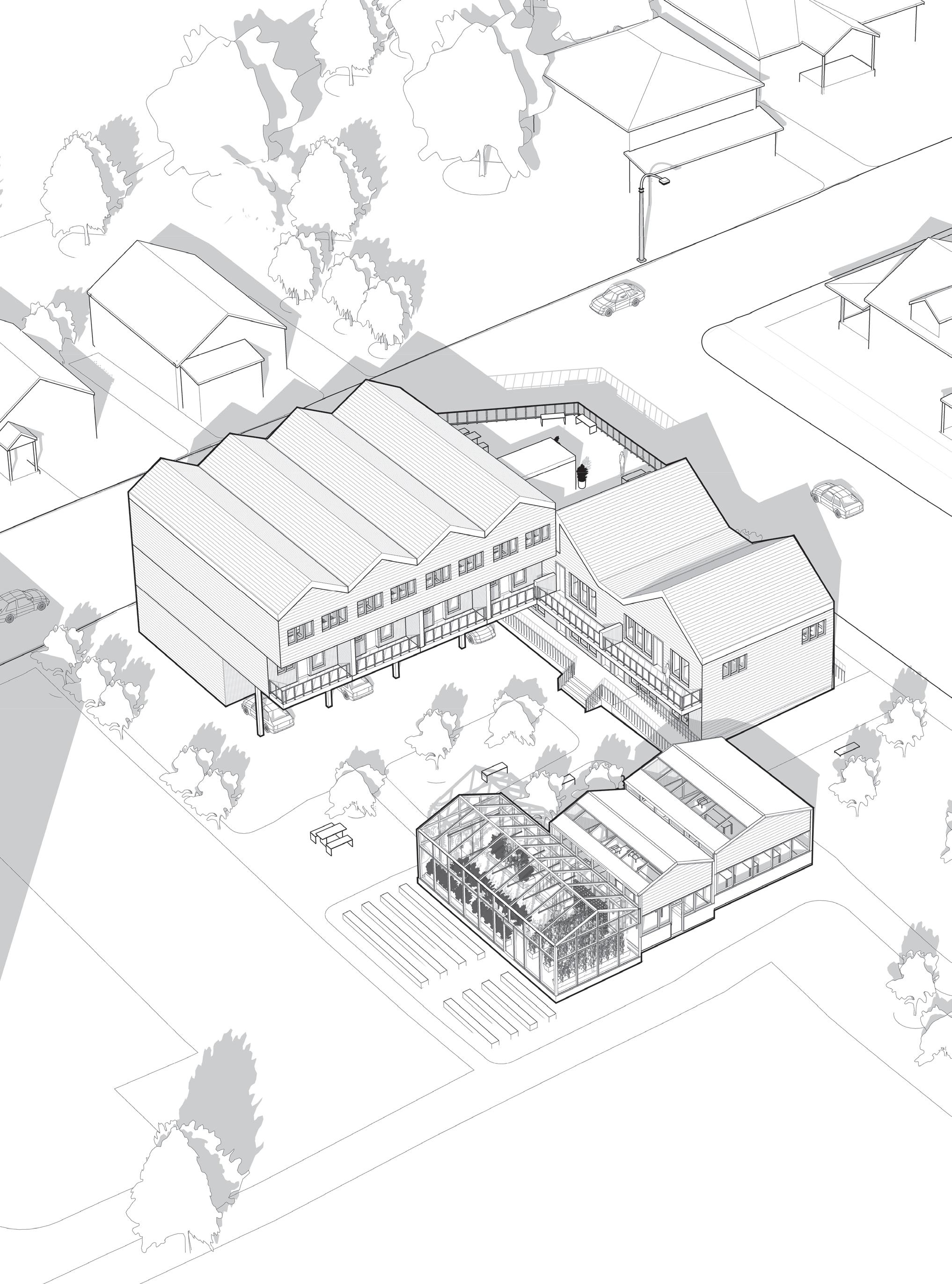
25 Winter 2022 - Madawaska Suites
(1) aerial perspective southeast view of Madawaska Suites, showing site context.
(1)


26 Portfolio Hira Fayyaz
(1) ground plan of Madawaska Suites showing site topography
(2) west elevation view of family units
(1)
(2)

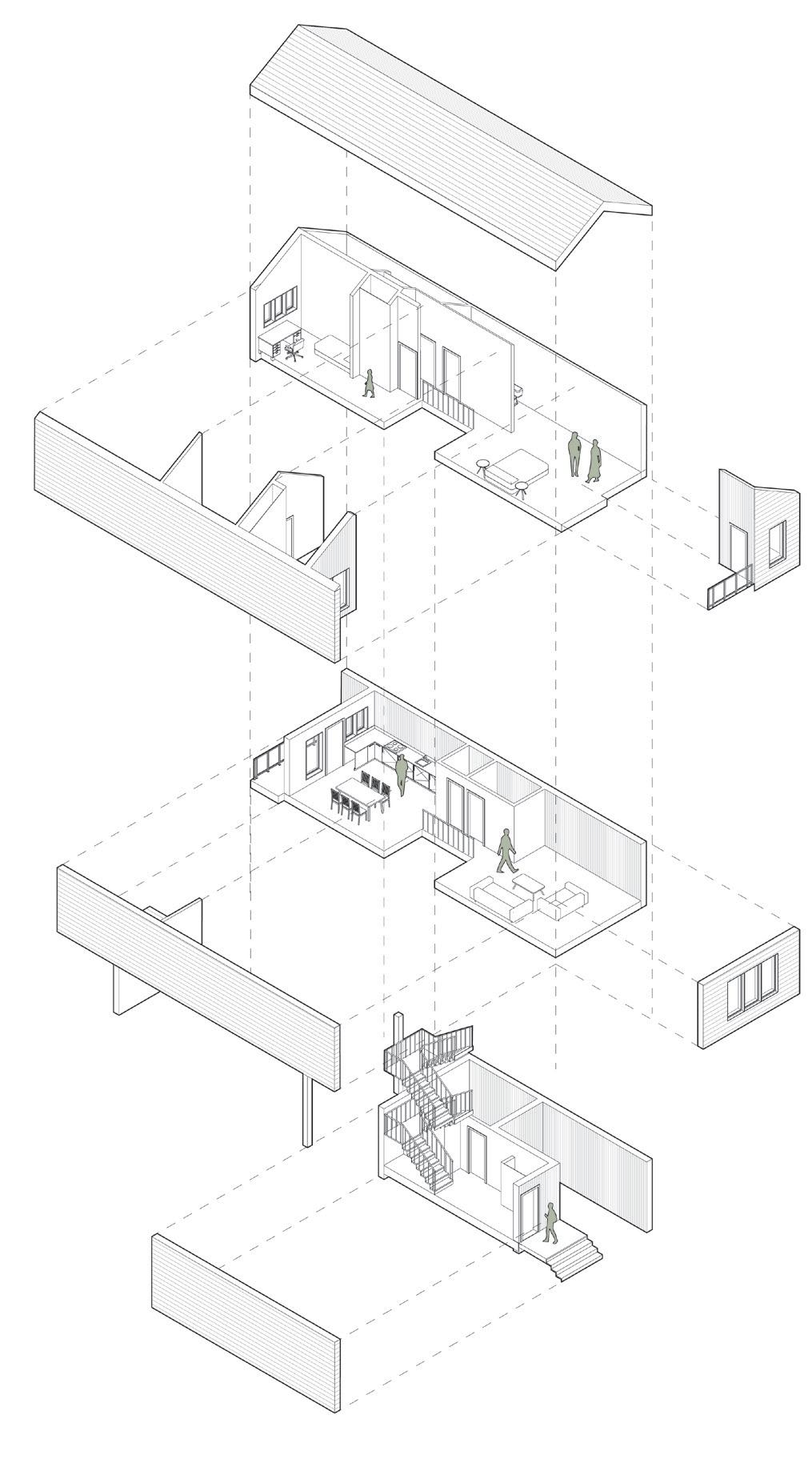

27 Winter 2022 - Madawaska Suites
(3) exploded axonometric of single unit (4) exploded axonometric of family unit
(3)
(4)
COMMUNITY MARKET
GREENHOUSE
EXTERIOR GARDENING SPACE
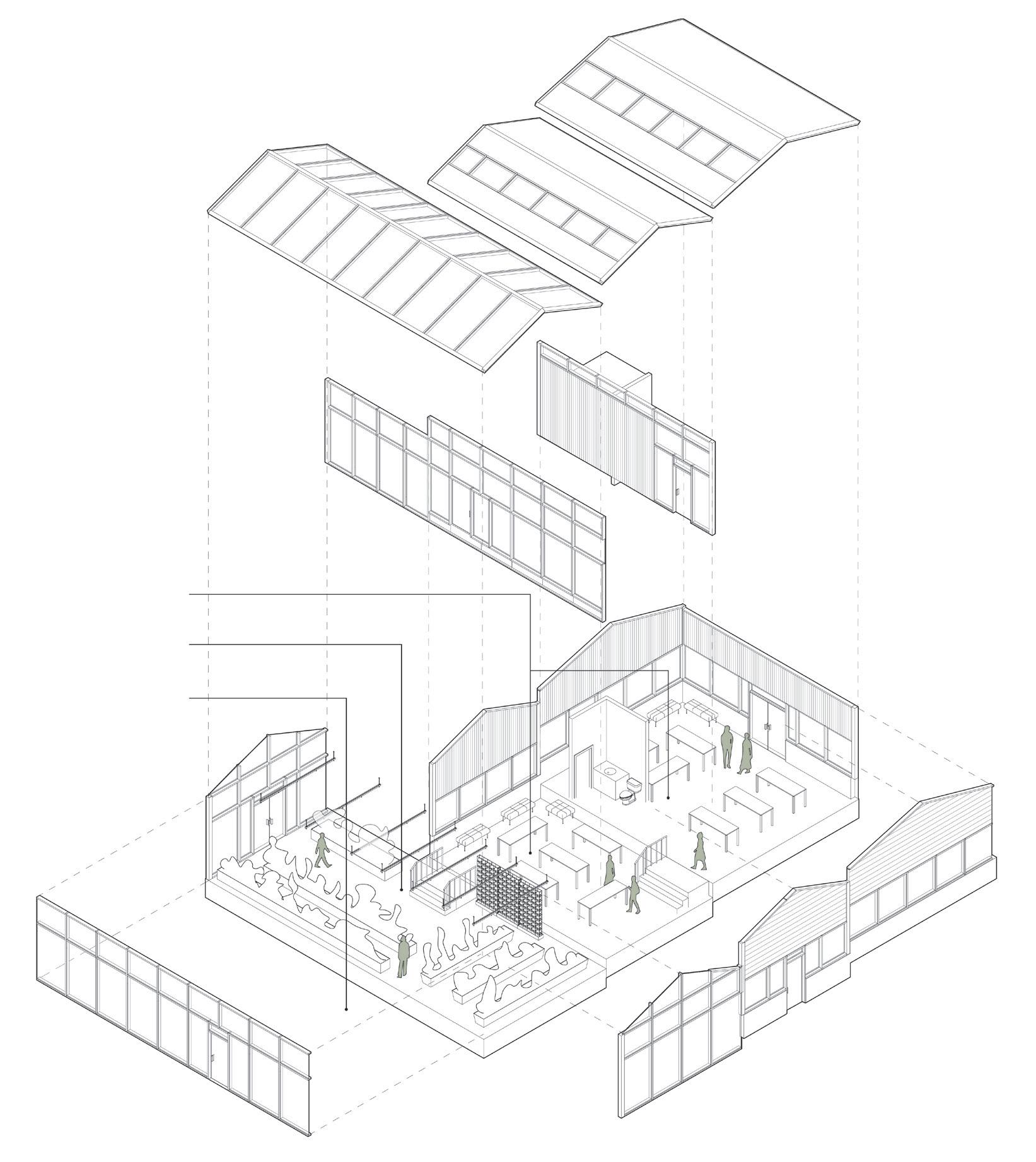

(1) exploded axonometric of community space
28 Portfolio Hira Fayyaz
(1)

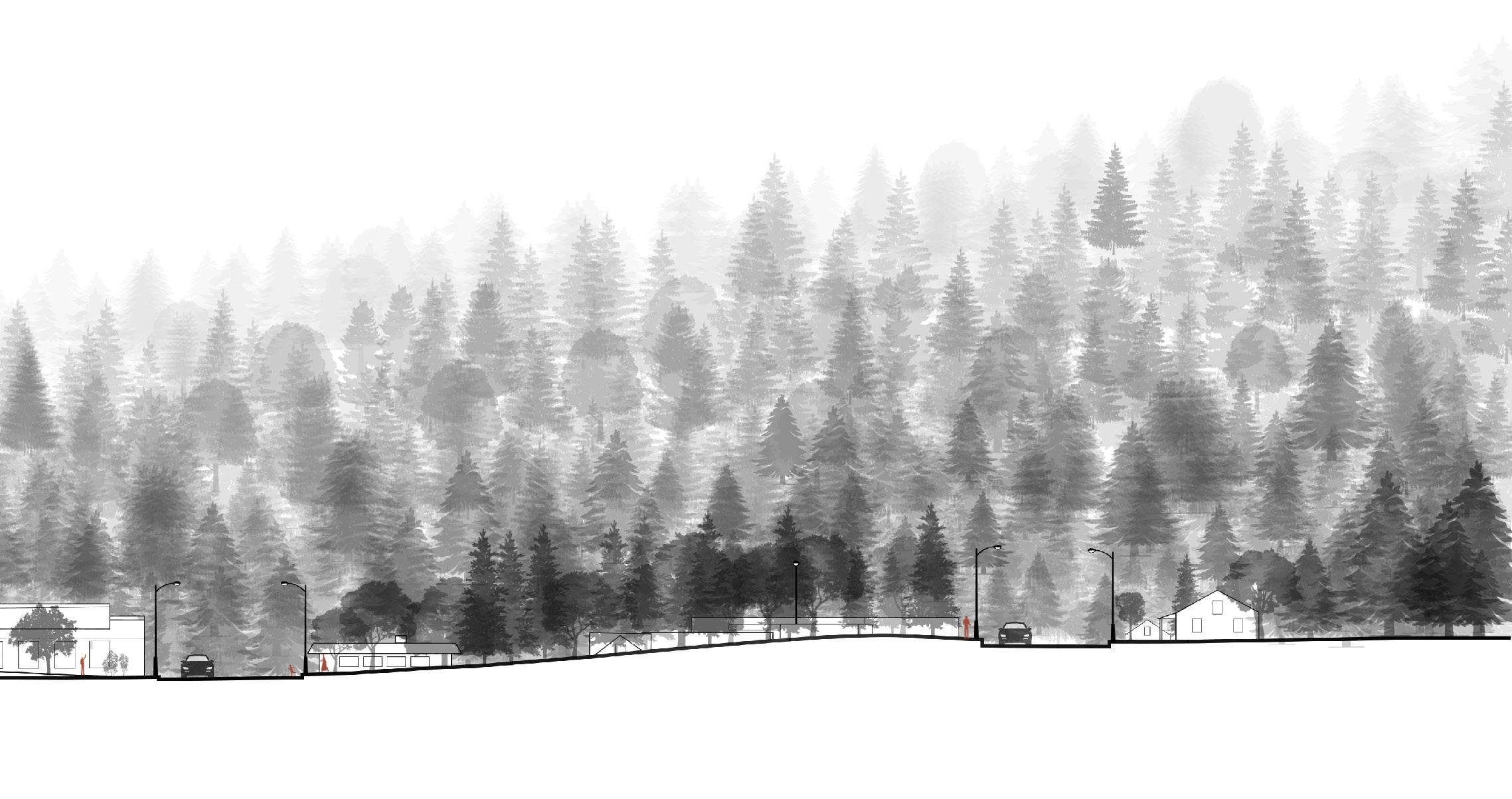
29 Winter 2022 - Madawaska Suites
(2) perspectives exterior and interior shots of Madawaska Suites
(3) site section cutting through the site facing north
(2)
(3)
costaes lucis
39 Queens Park Cresent East, Toronto, ON Institutional
Fall 2023 - ARC920
Revit, Photoshop, Illustrator
The Museum of Architecture: Costaes Lucis is dedicated to showcasing architecture as an art form. It goes beyond traditional perceptions of buildings and structures, encouraging visitors to view the exhibition space as a work of art in itself. The museum focuses on the finer details and elements of architectural design, challenging how people perceive architecture, whether as art or as a form of expression by architects. Costaes Lucis, meaning “Ribs of Light” in Latin, is an architectural exhibit at the heart of the museum. It redefines the fusion of form and function within architecture. This living artwork features grand mass timber columns curving into rib-like shapes, adorned with wire and mesh system intensifying towards its peak.
30 Portfolio Hira Fayyaz

31 Fall 2023 - Museum of Architecture: Costaes Lucis (1)
(1) 1:50 physical model of main temporary exhibition space and central ribs of light; costaes lucis

EXISTING MASSINGS ON SITE

NEW MASS EXTRUDED
CENTRAL COURTYARD AND EXCESS MASS EXTRACTED
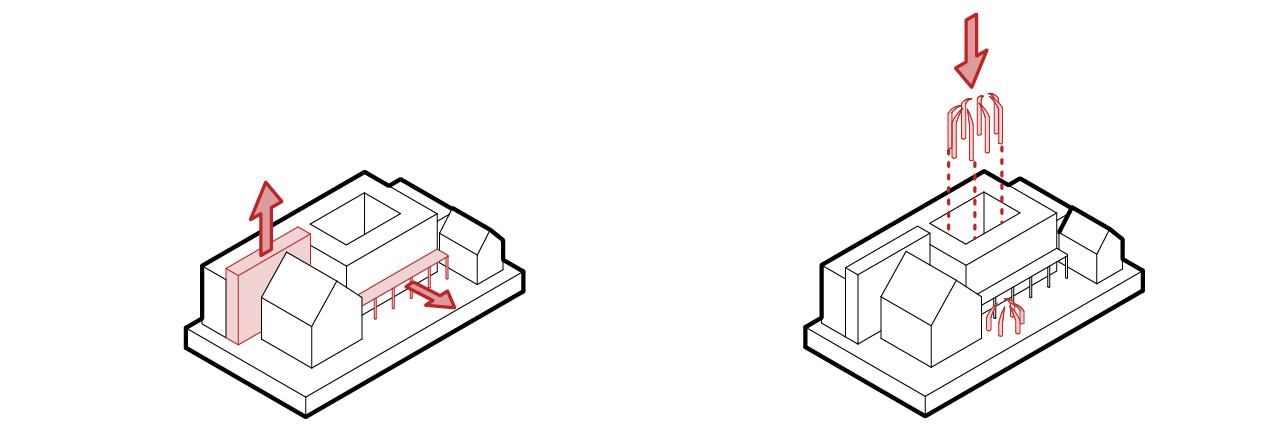
COLONNADES EXTRUDED
ORNAMENTAL ELEMENTS PLACED ONTO SITE
32 Portfolio Hira Fayyaz
(1) massing
(2) west elevation taken from queens park cresent
(2)
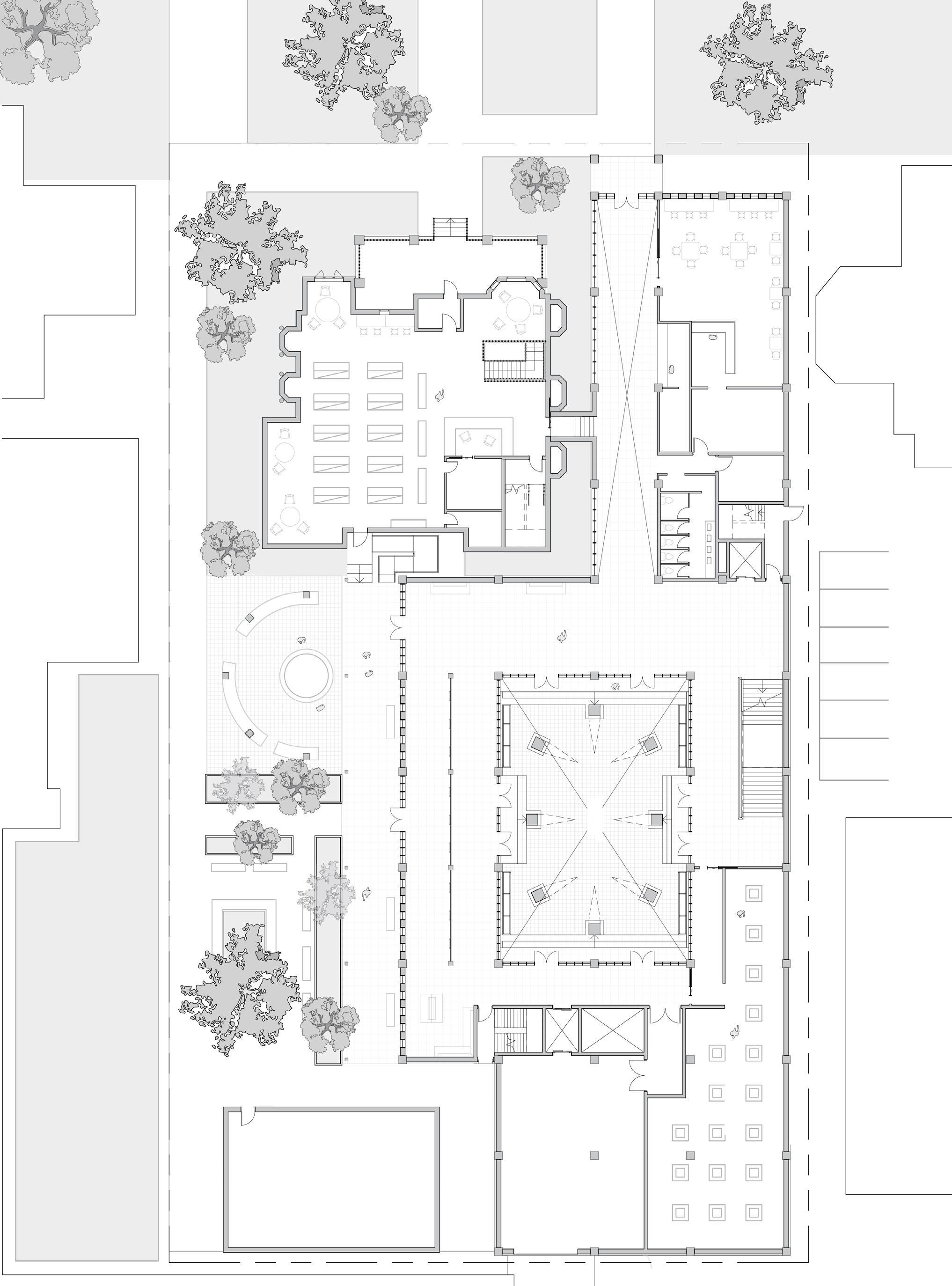
33 Fall 2023 - Museum of Architecture: Costaes Lucis
(3) 1 2 3 4 5 6 9 7 10 8 11 1. CAFE 2. RECEPTION 3. KITCHEN/STORAGE 4. COAT CHECK 5. STAFF ROOM 6. WC 7. TEMPORARY GALLERY 1 8. PERMANENT GALLERY 1 9. LOADING AND STORAGE 10. LIBRARY 11. EXTERIOR GARDEN
(3) plan ground floorplan of the museum of architecture: costaes lucis

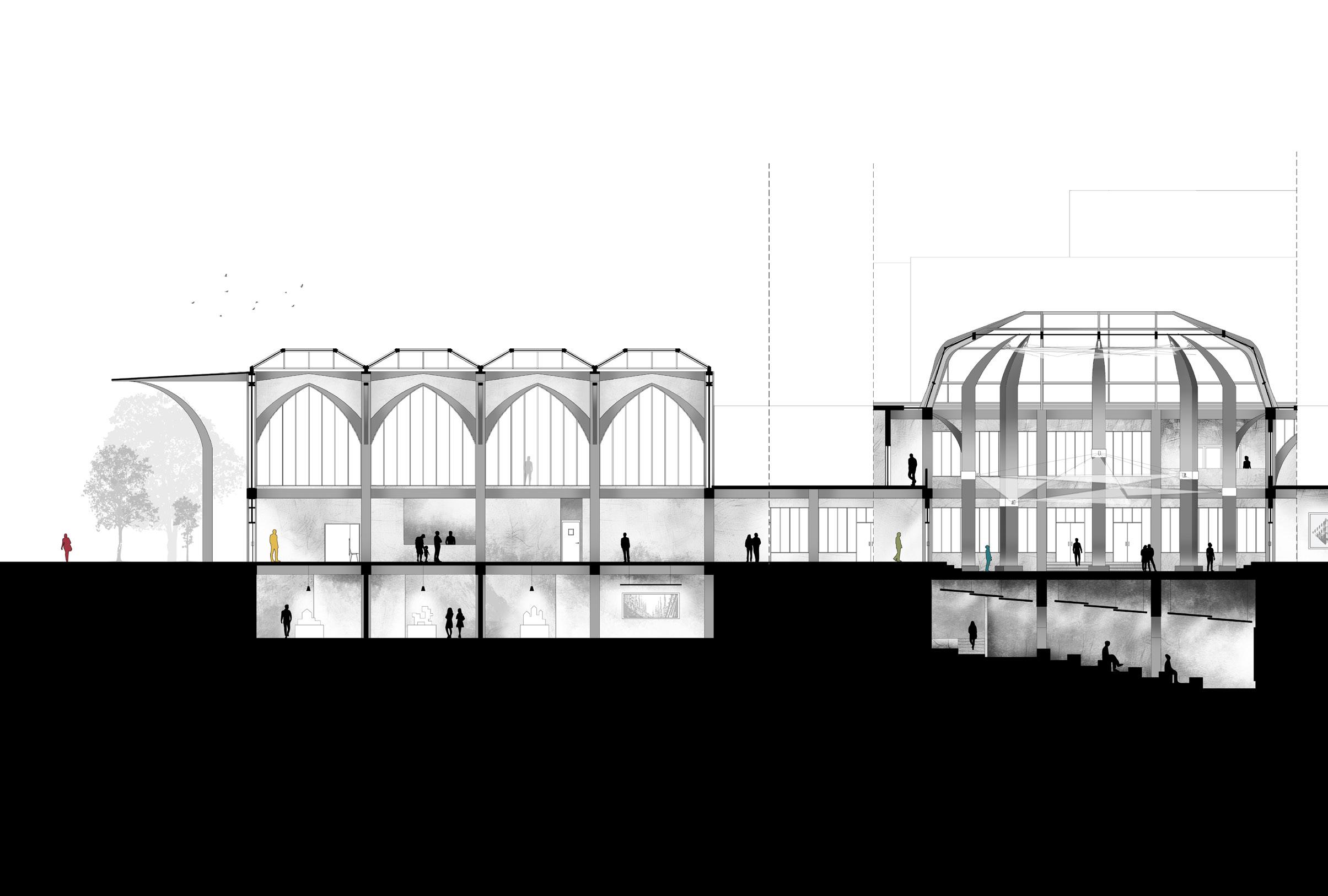
34 Portfolio Hira Fayyaz
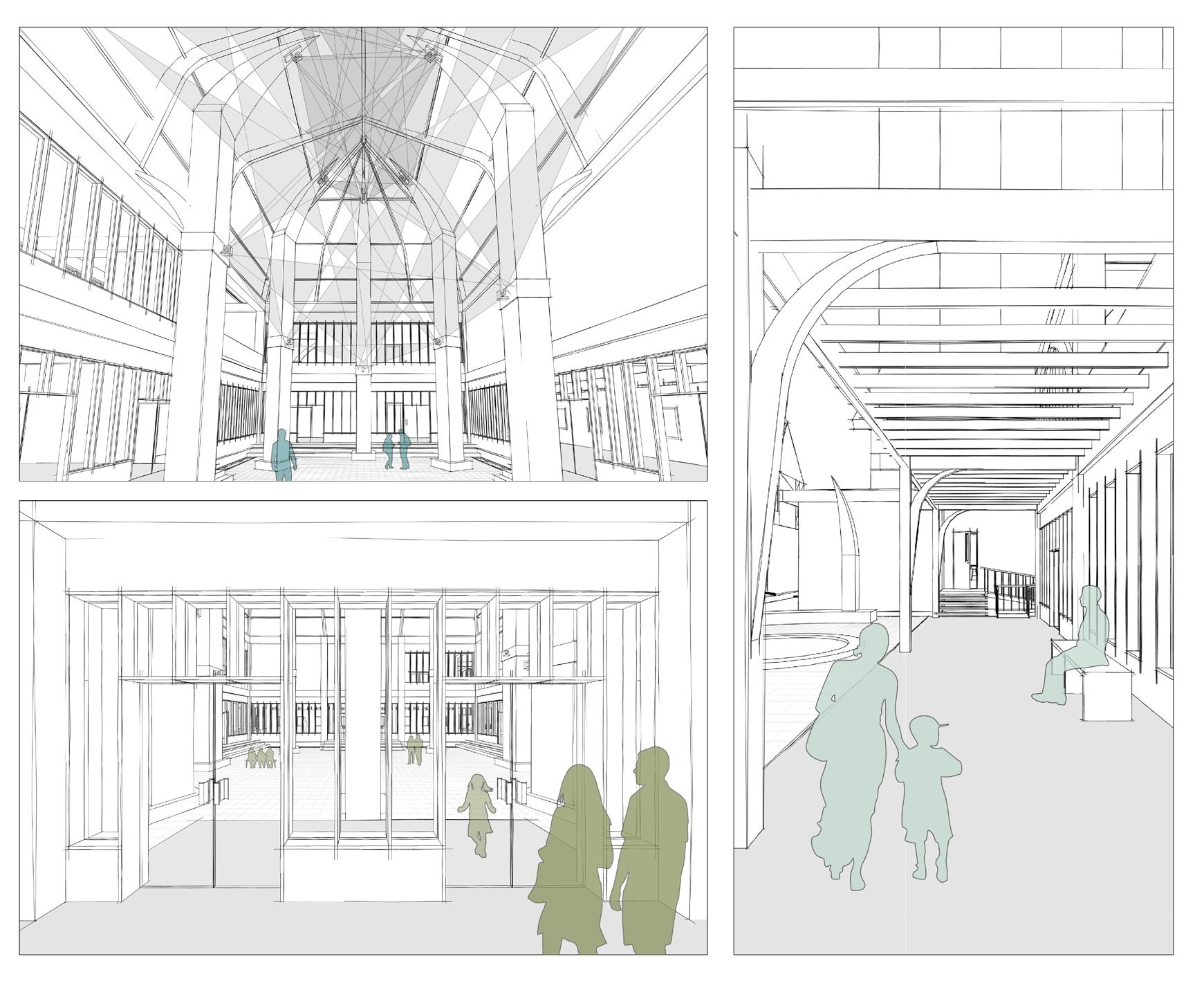

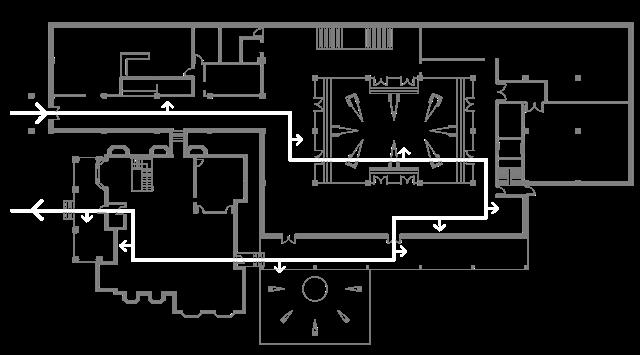
35 Fall 2023 - Museum of Architecture: Costaes Lucis
wood upgrade
ARC920 - New Wood Upgrade Studio
Supervised by Professor Paul Floerke
Tasked to upgrade the function of an object of our choice using only wood and wooden joinery methods.

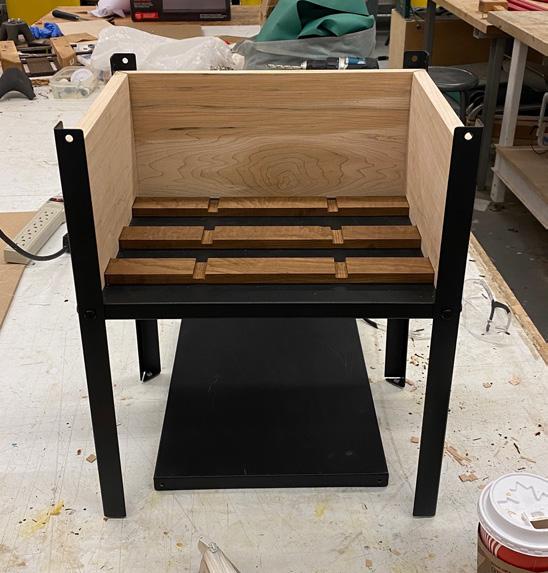
january 2024


36 Portfolio Hira Fayyaz
timberfever september 2023
Design-build participant
Annual event hosted by Moses Structural Engineers
A team-based design and construction competition centered around a bus pavilion brief, spanning three intense days.
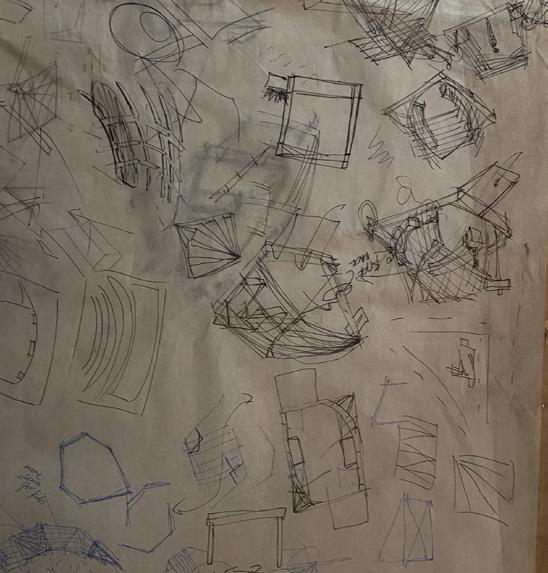
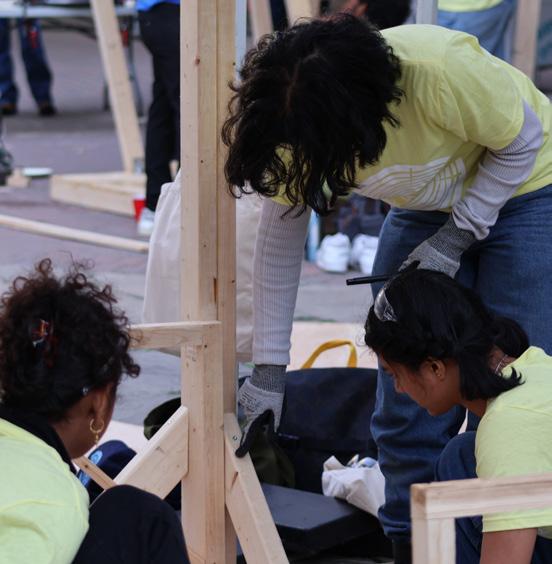


37 Additional Works
design-build workshop: do it anyway march 2023
Design-build participant
Workshop with Japanese architect Hiroto Kobayashi and Professor Will Galloway
In a team, designed and built a bench utilizing Japanese wood joinery methods.



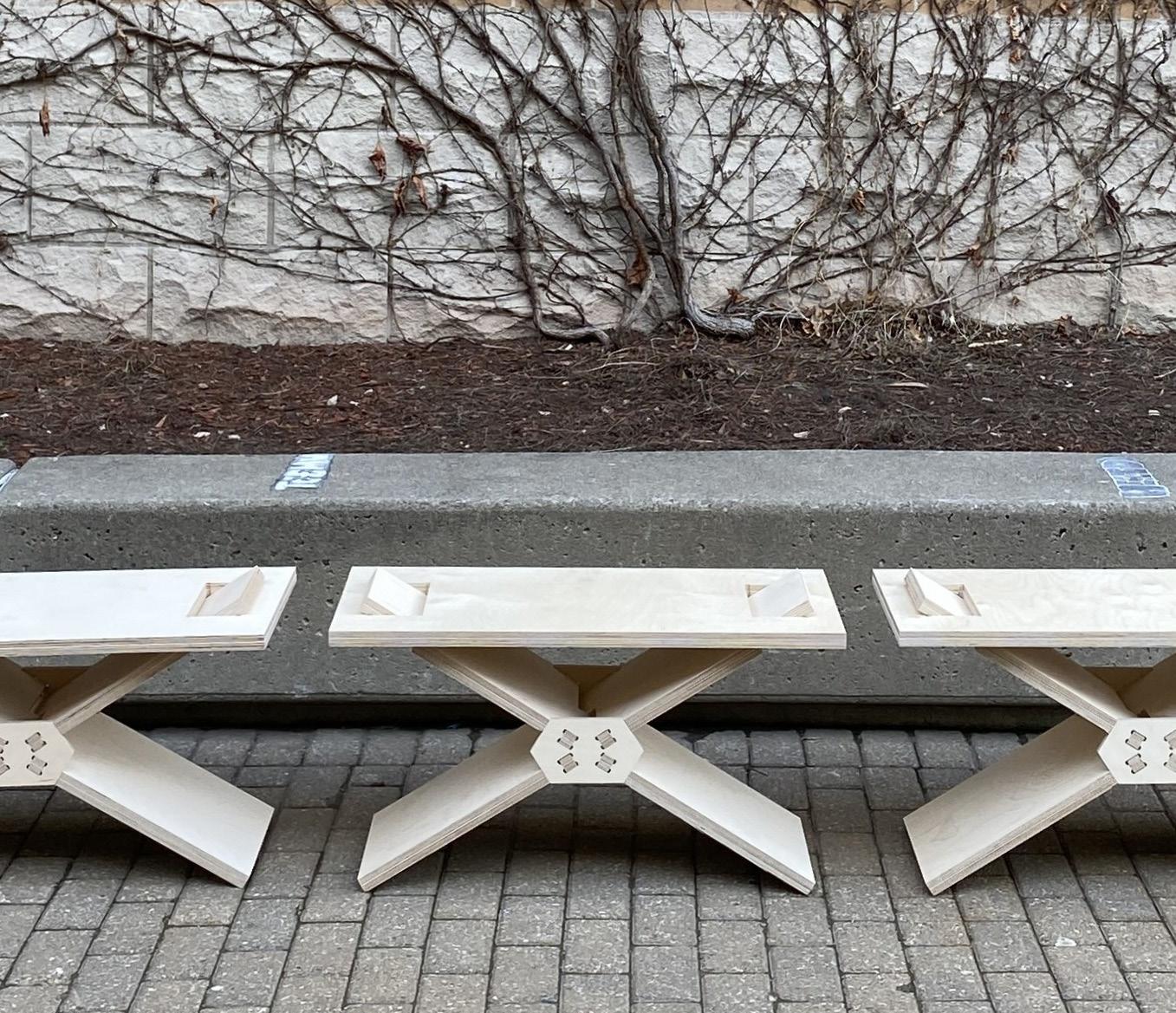
38 Portfolio Hira Fayyaz
tmu das: the cloud design-build
Fabrication Assistant
Supervised and led by Professor Will Galloway
Created scaled test models to form overall composition of form using lasercutter, robotic arm and hand tools.
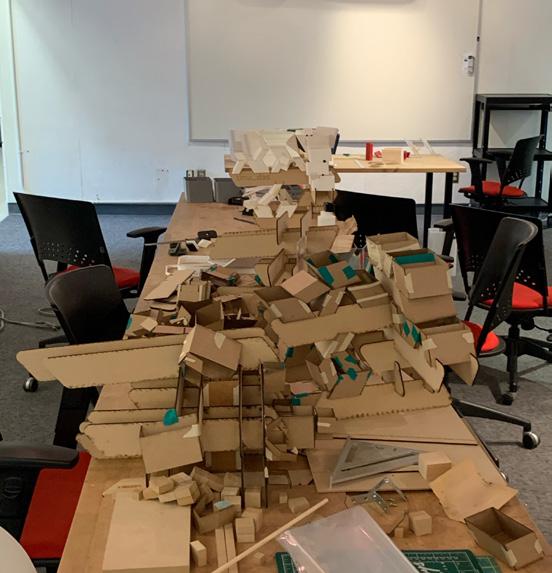

july 2022


39 Additional Works
faces
One of my passions lie in capturing the intricate nuances of the human face, unraveling stories and emotions etched within its contours.


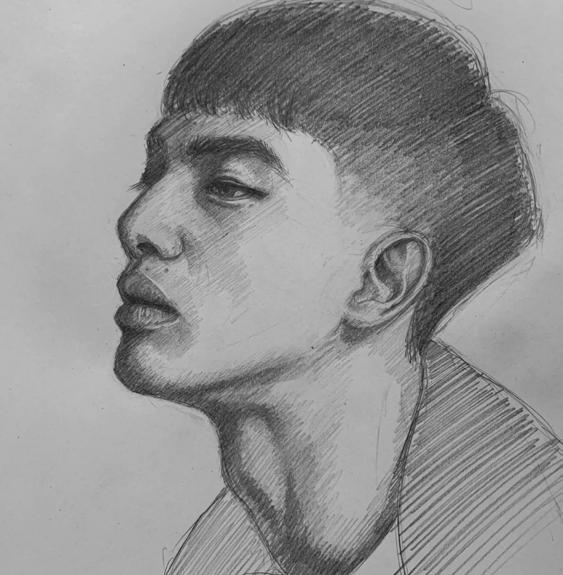





2020 - present


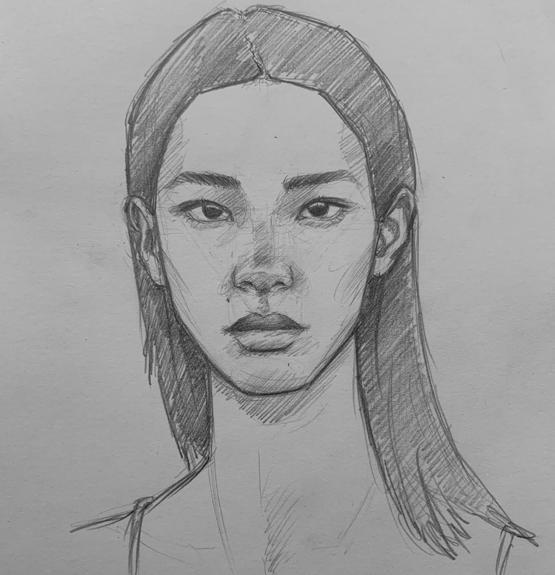

40 Portfolio Hira Fayyaz
architectural models 2020 - present
Collection of my architectural models made with various materials, techniques and scales throughout my years as a university student.




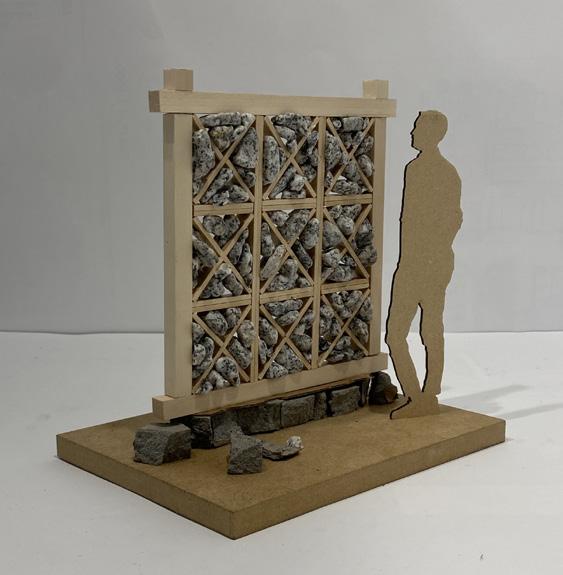


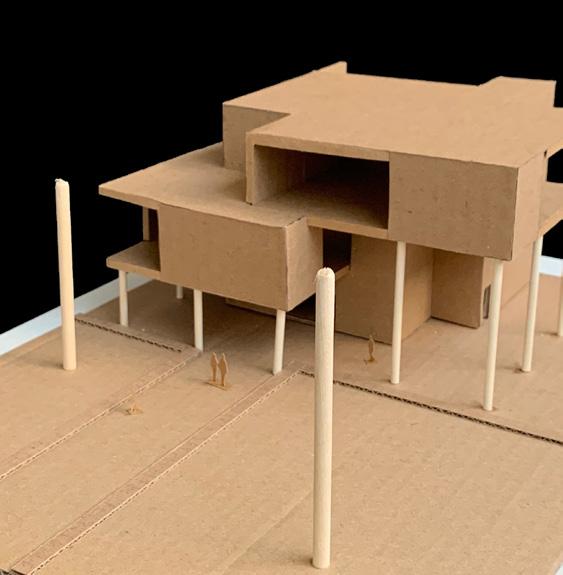
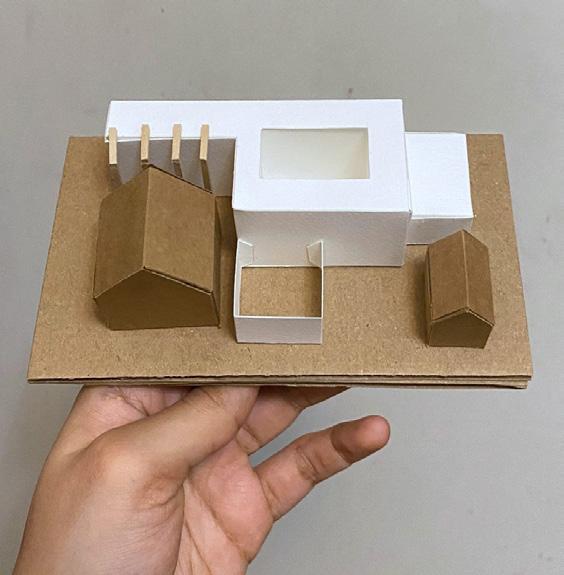

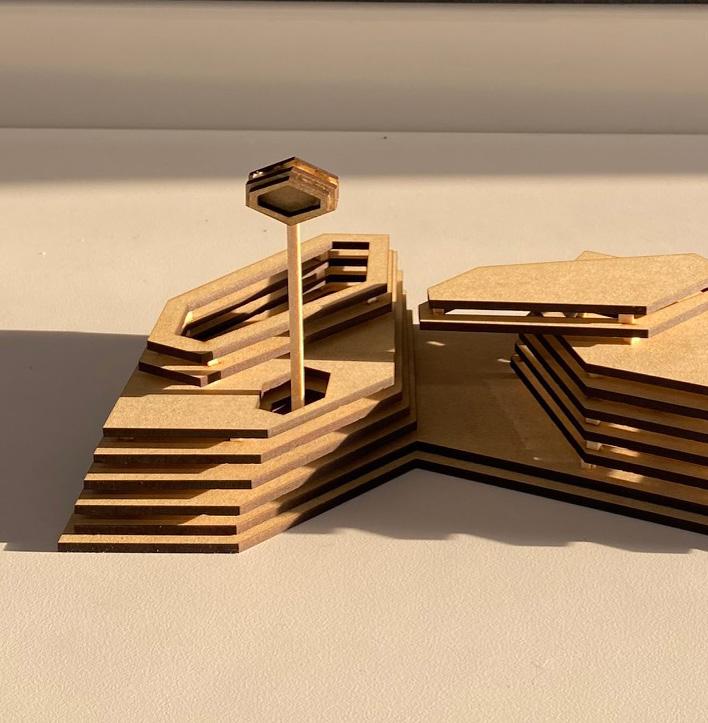

41 Additional Works
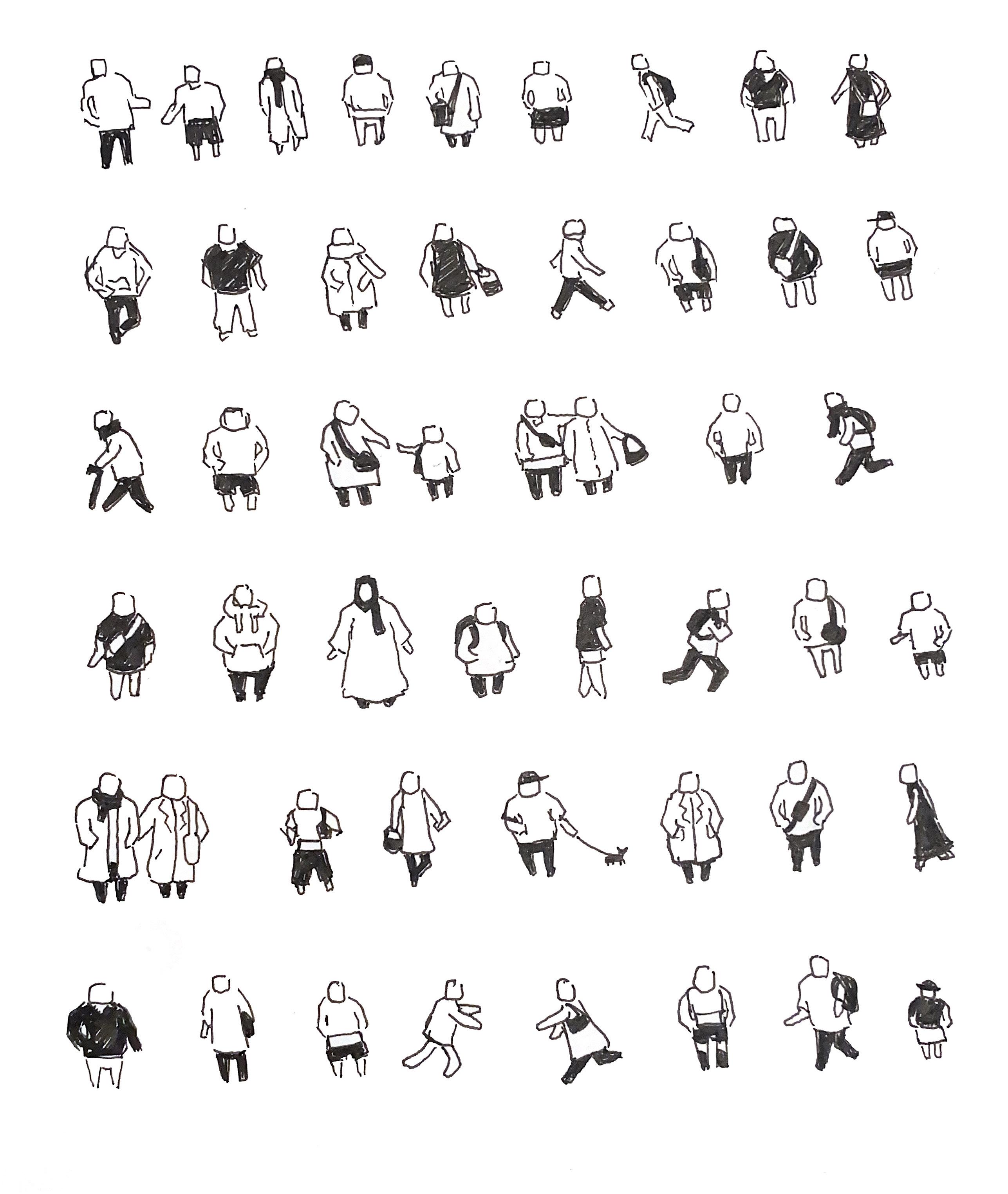
Fayyaz 647 236 9816 zayyaf.arih@gmail.com Toronto, Ontario
Hira





































































































