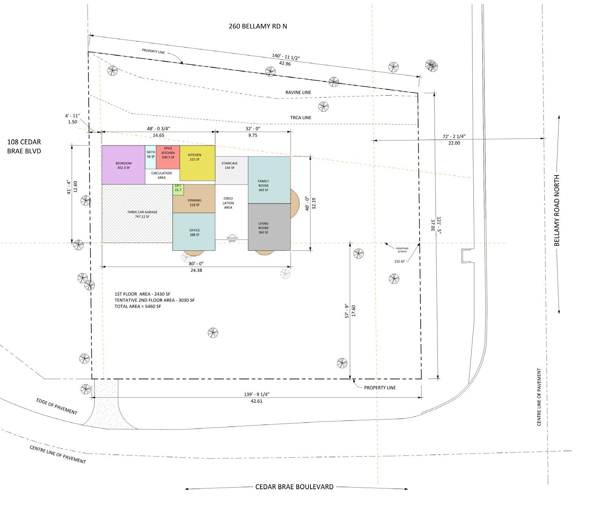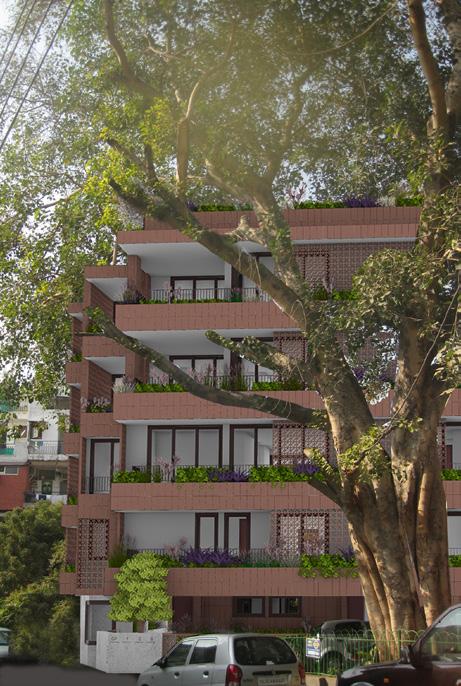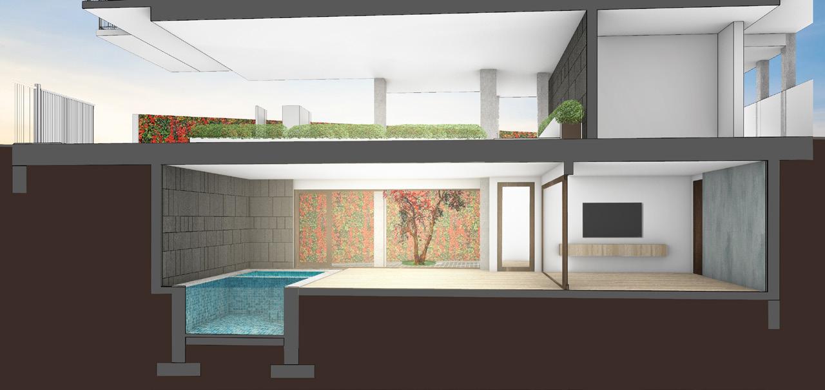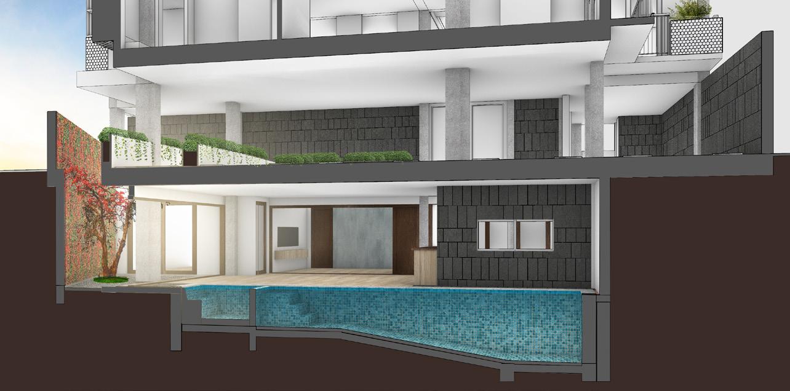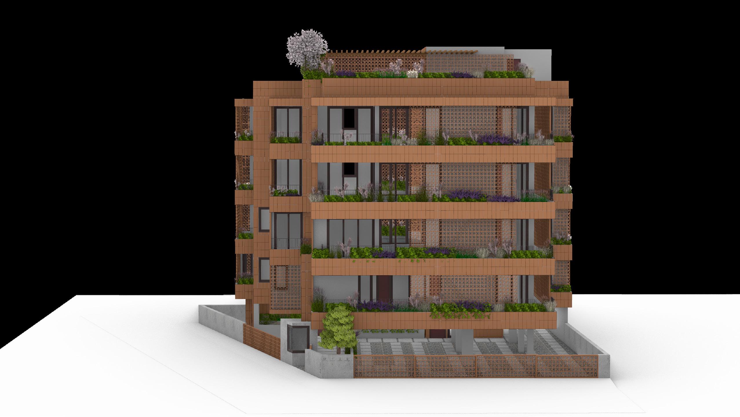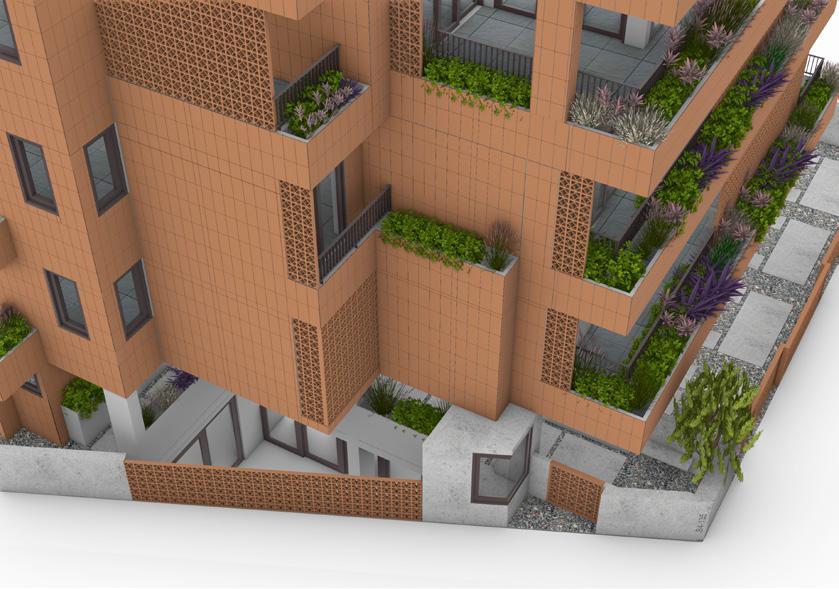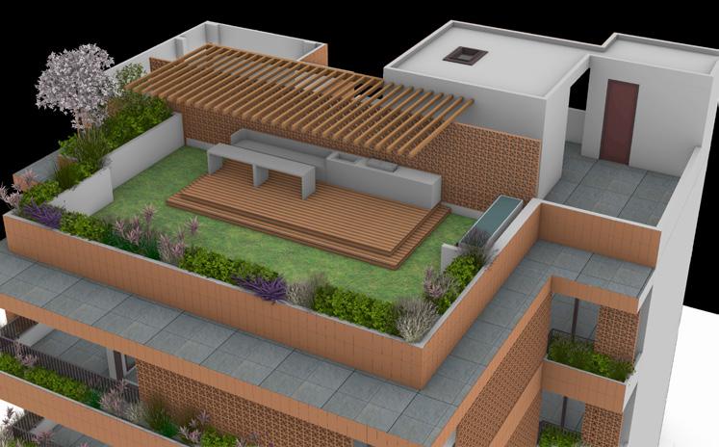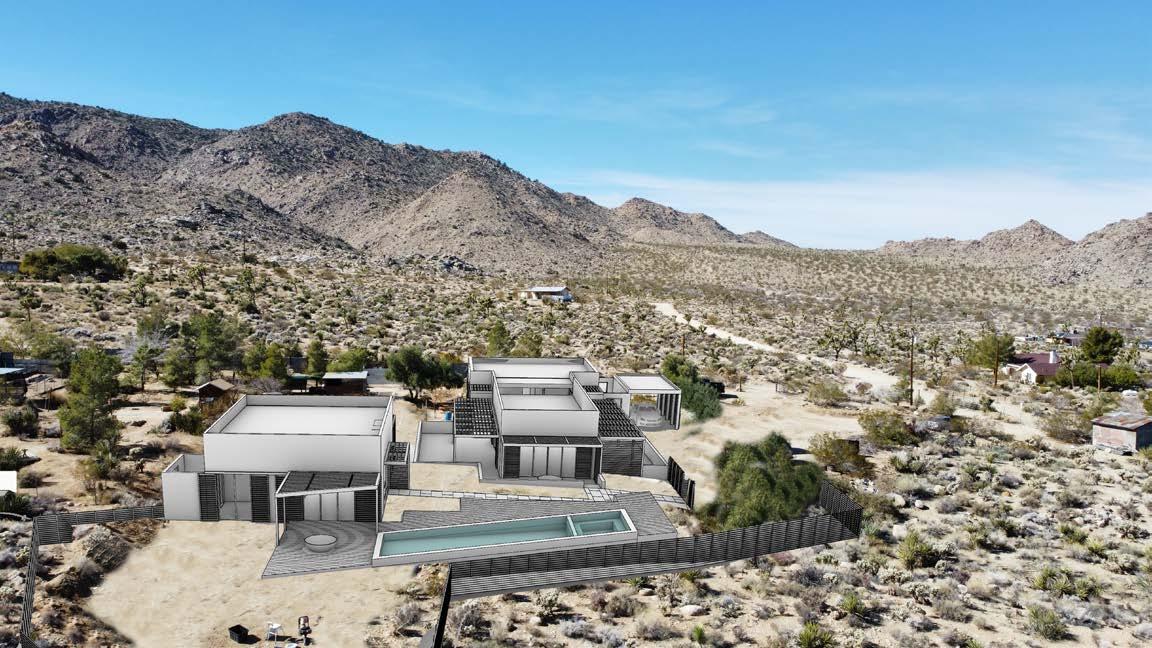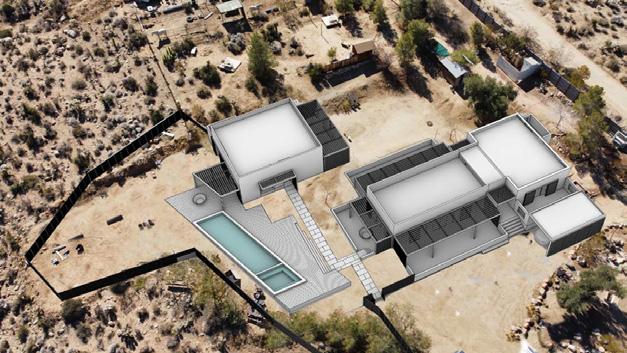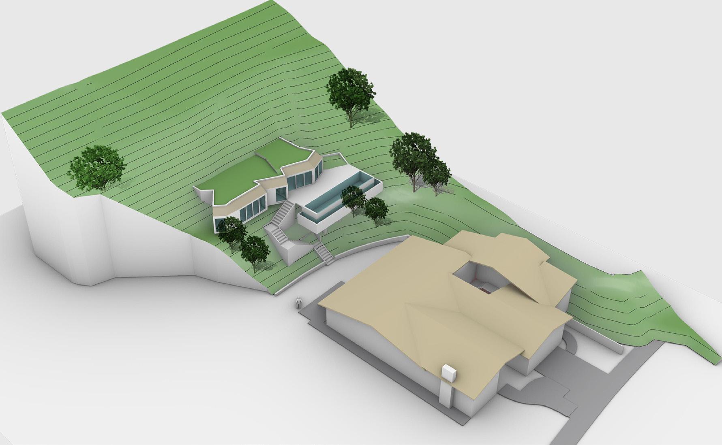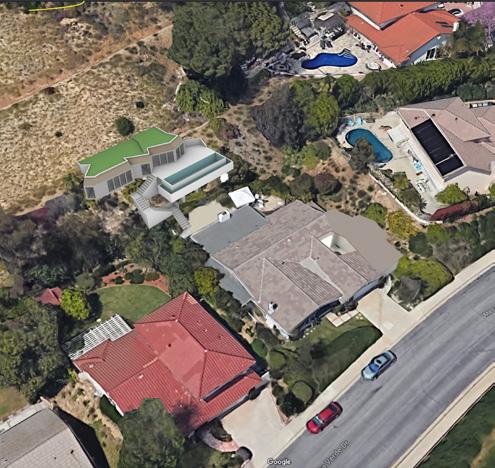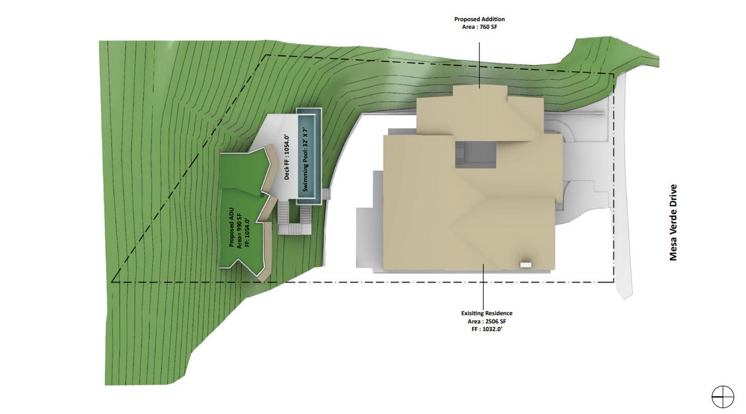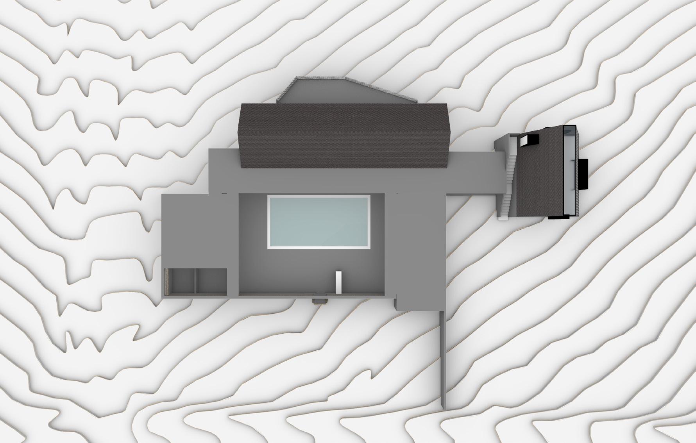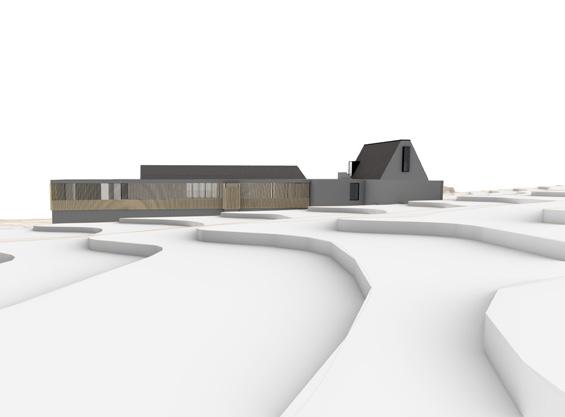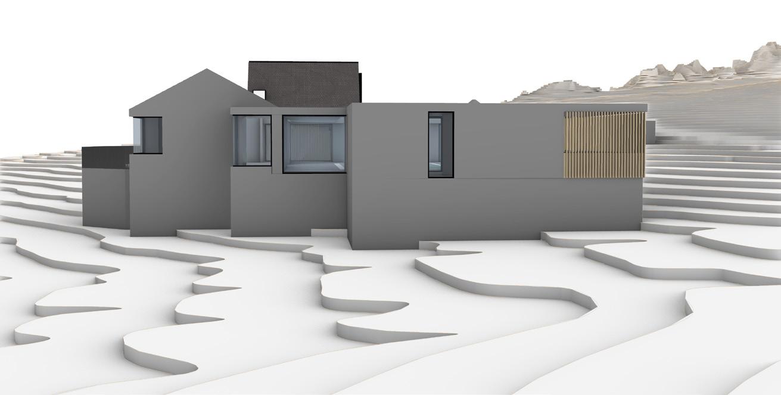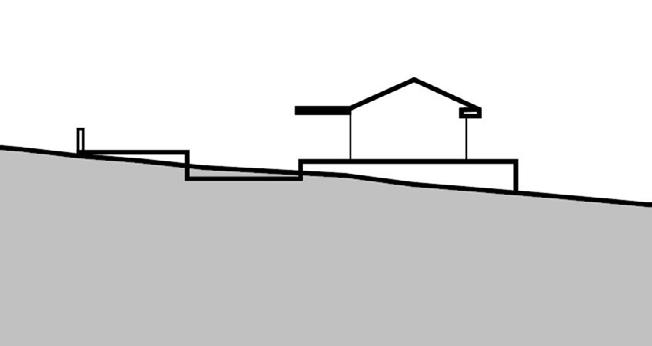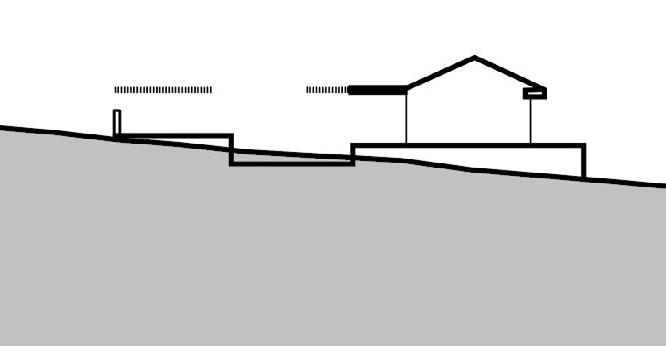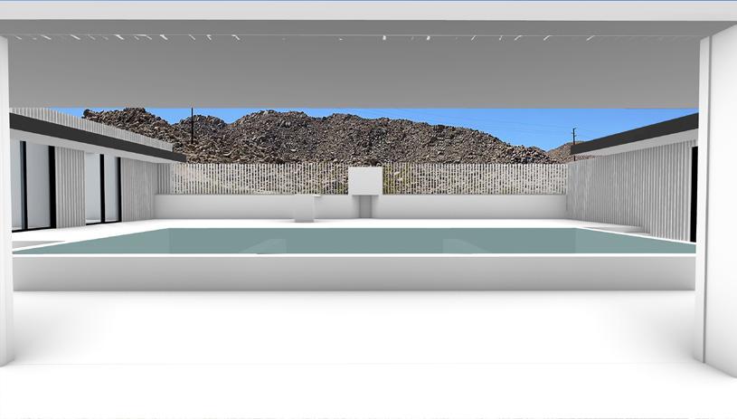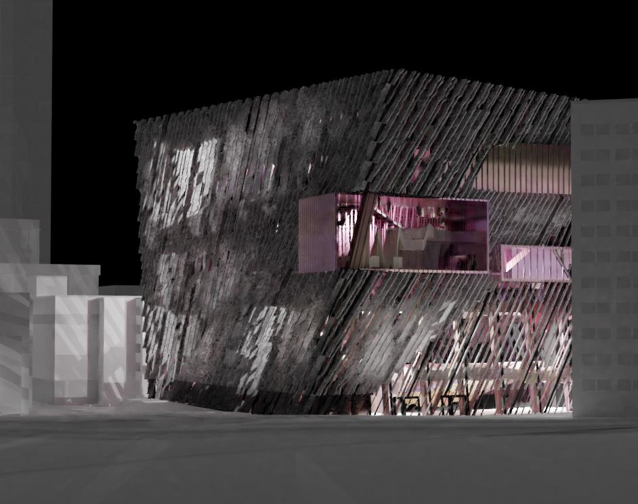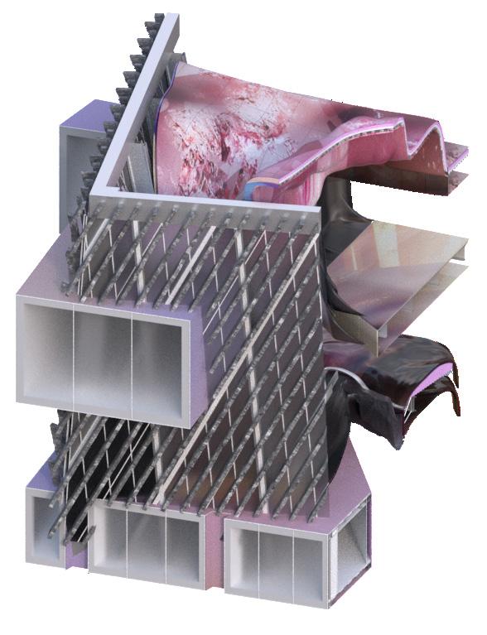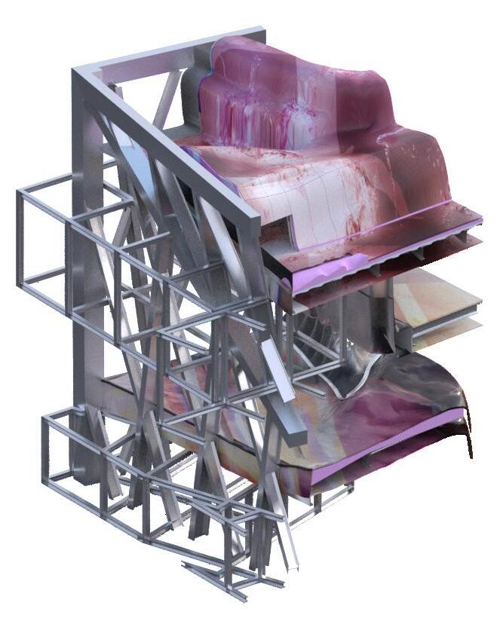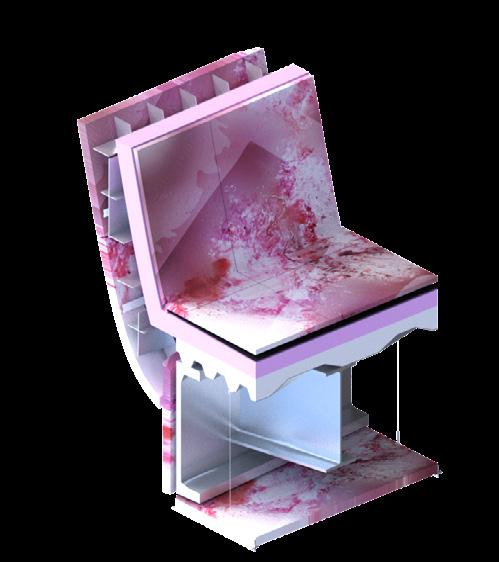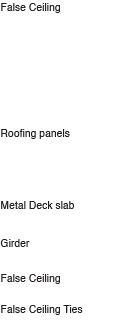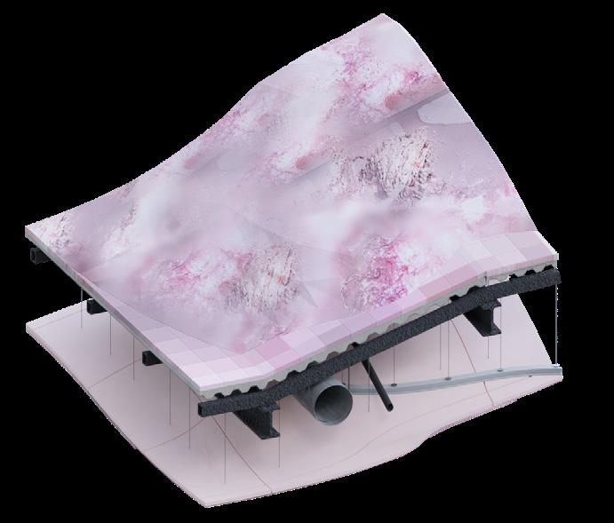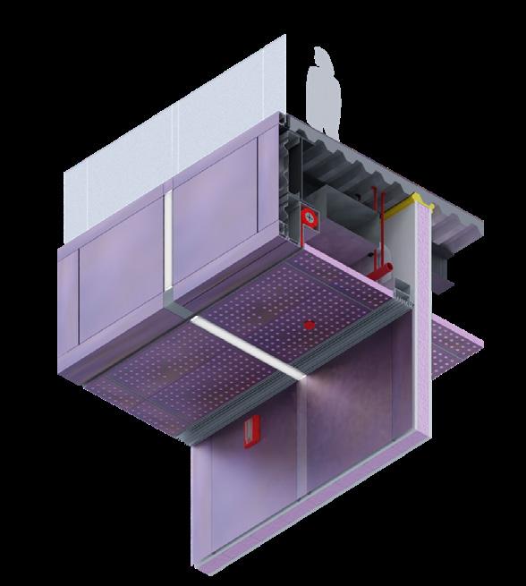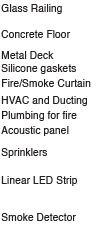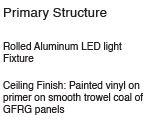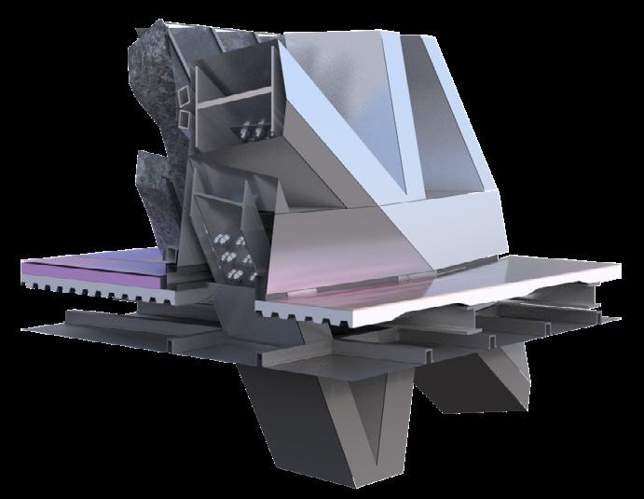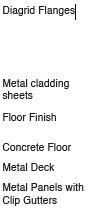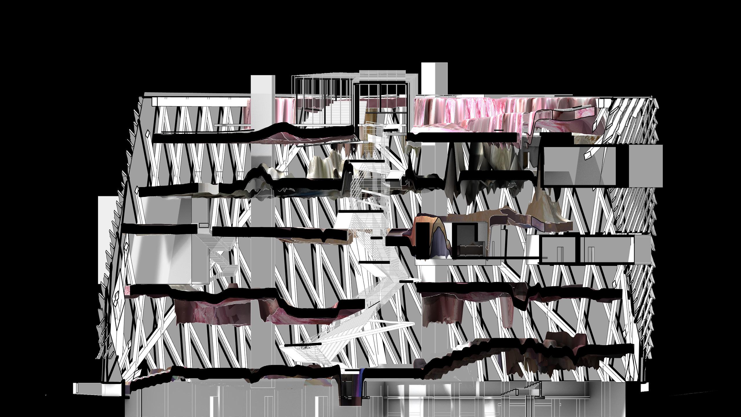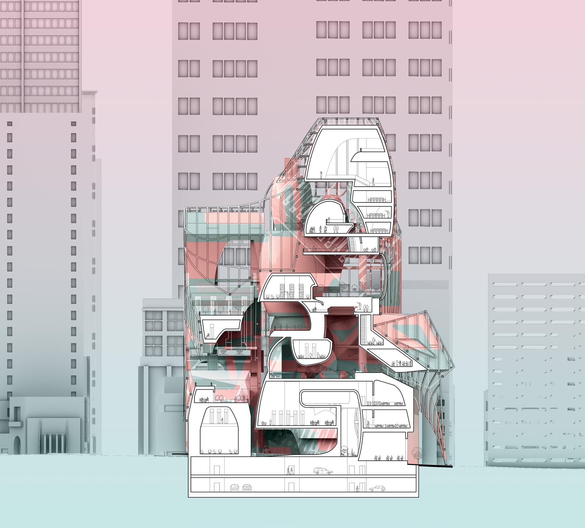P.01
Cedar Brae Boulevard
Proposed - A Single Family Residential City of Toronto, Ontario, Canada
Demolish the existing house, to propose a new single family residence on the given lot. Conceptual Massing and feasibility study based on the client’s requirement of private residence. Based on City of Toronto’s zoning regulations, client would like to apply for a variance for the front elevation of the house, extending beyond the allowable frontyard setback.
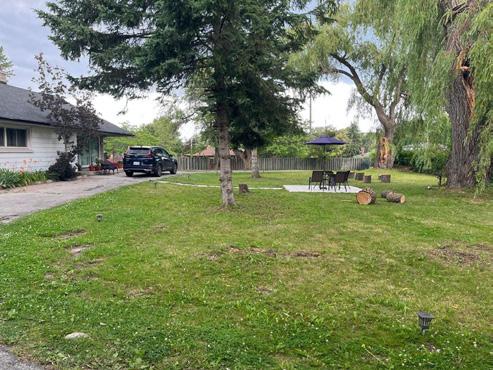
Hiral Ahir_Academic Work
Above image // Site Photograph, existing Left image //Initial Feasibility Study with estimated area calulations
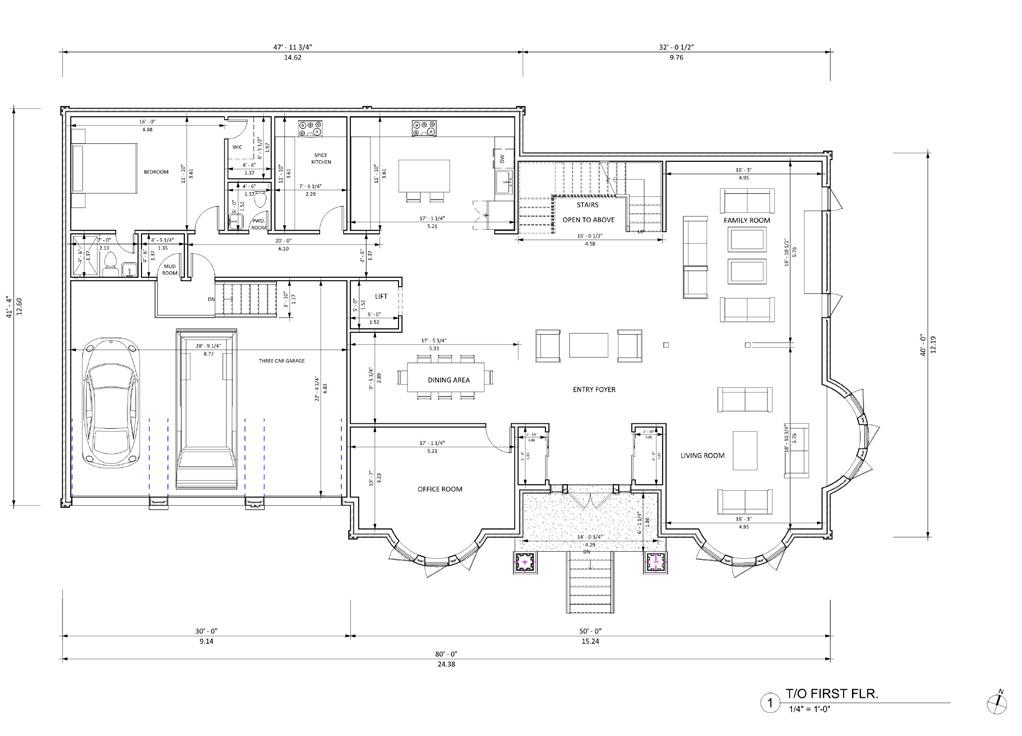
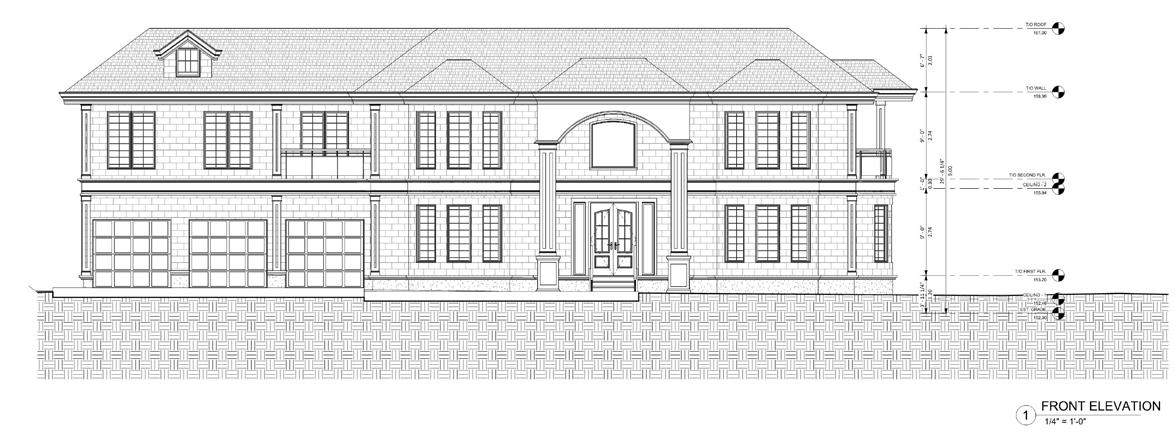
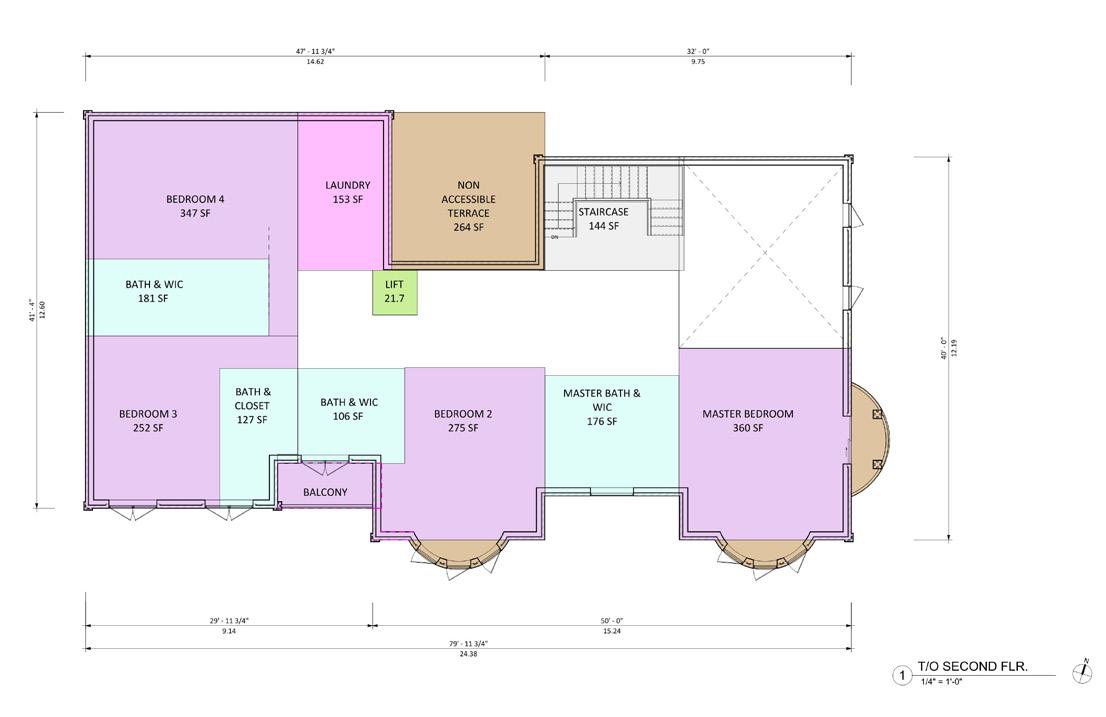
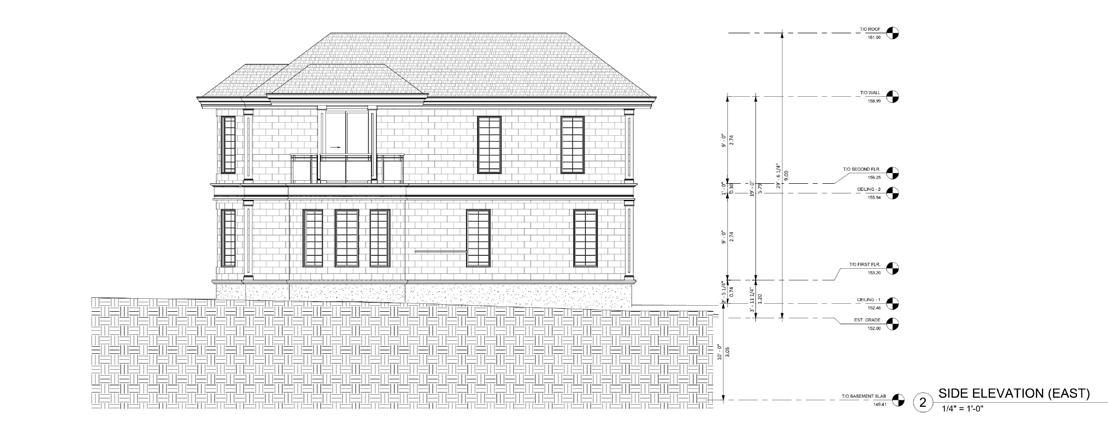
4 Hiral Ahir Professional Work Above image // Initial Ground floor development and Second floor schematic planning Left image //Elevation of the Front and Side- Schematic Phase
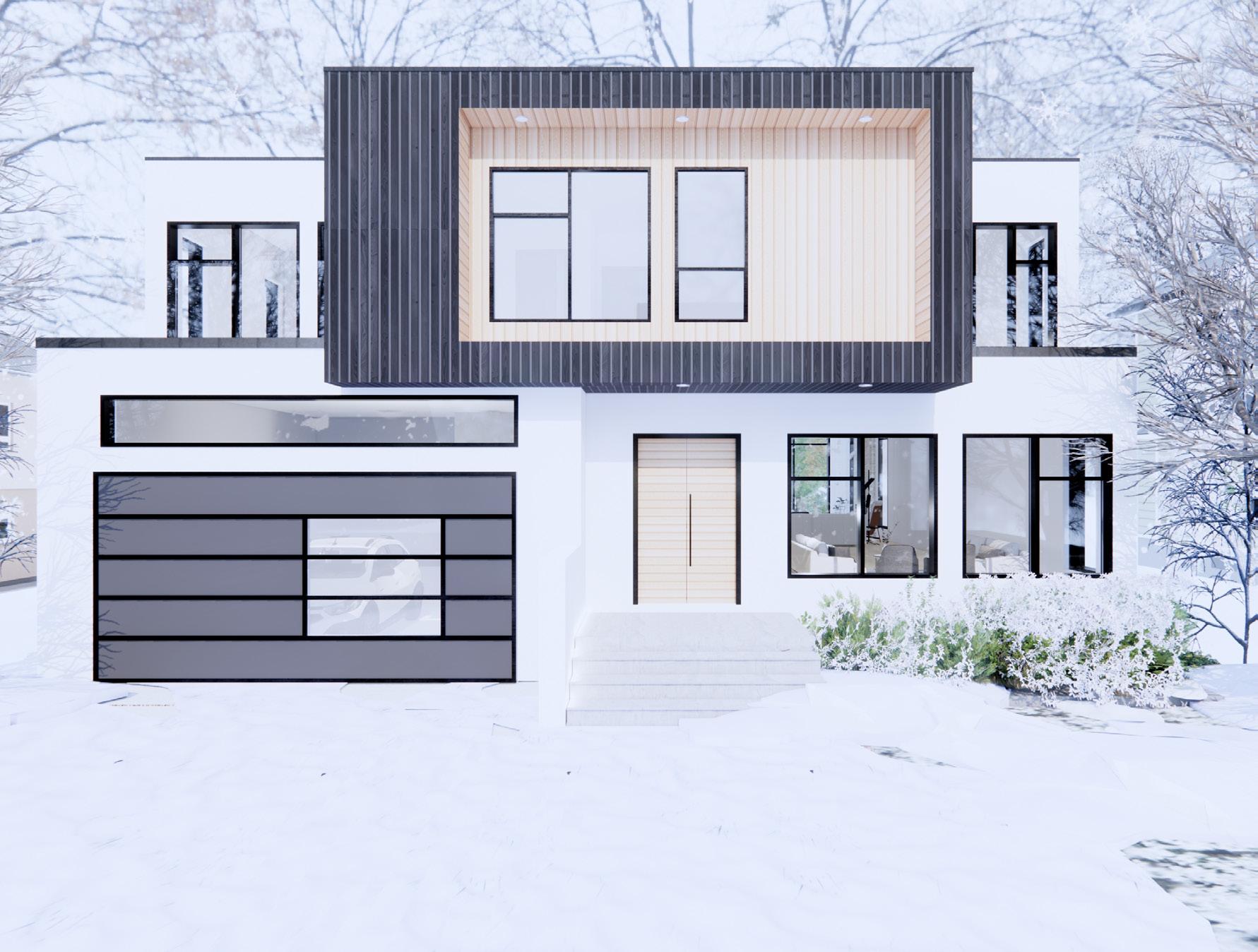
Bellamy Road
Proposed - A Single Family Residential City of Toronto, Ontario, Canada
Demolish the existing house, to propose a new single family residence on the given lot. Involved in the Schematic Design, Zoning Permit and Building Permit phases.
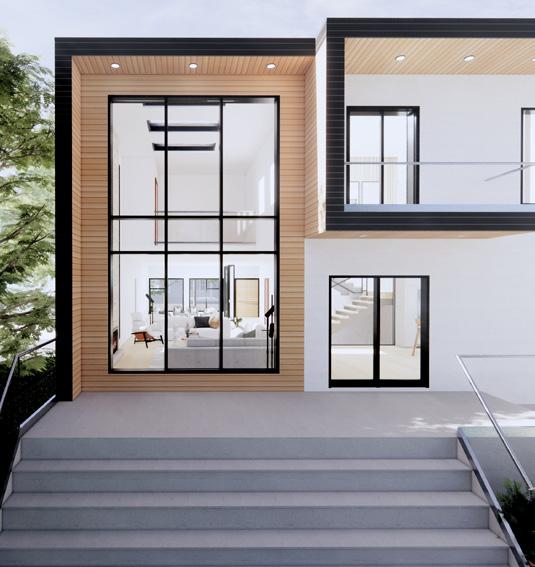
Hiral Ahir Professional Work
P.02
Left image // Preliminary Material Render of the proposed design
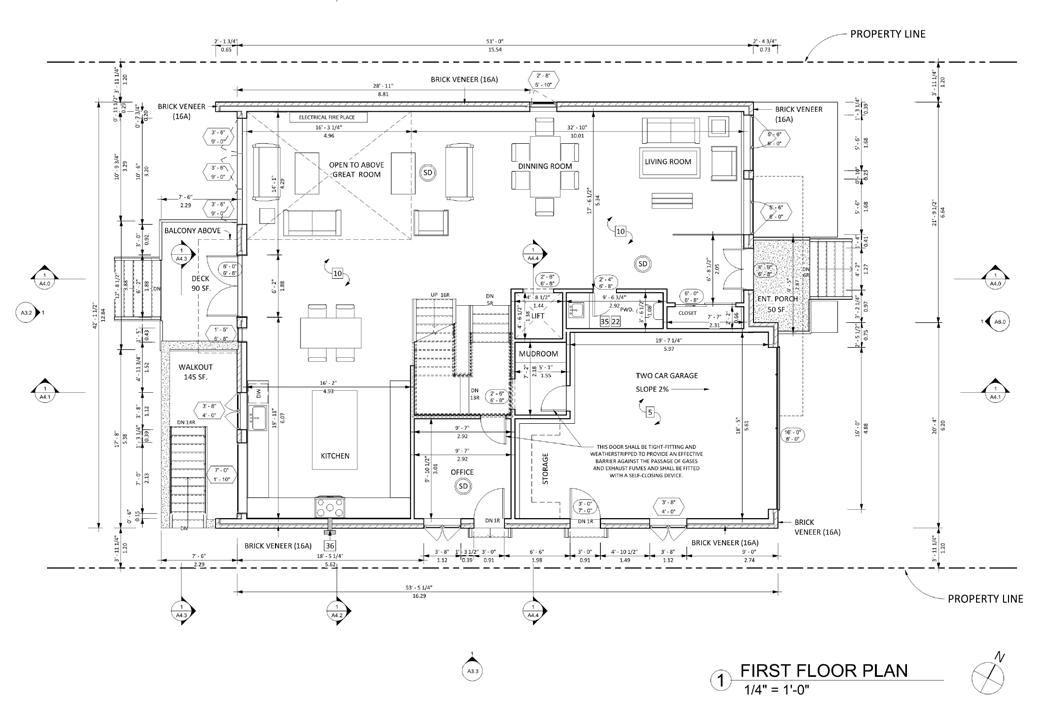
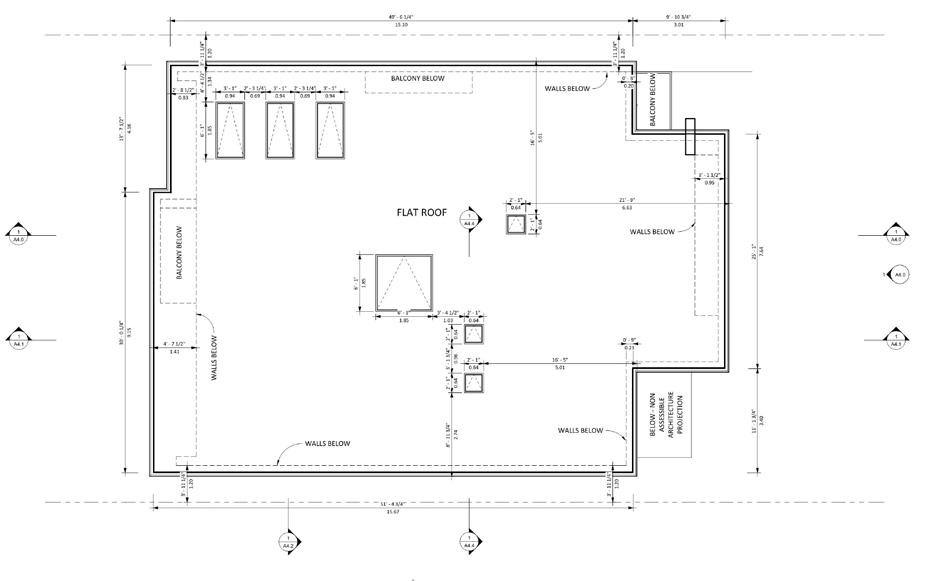
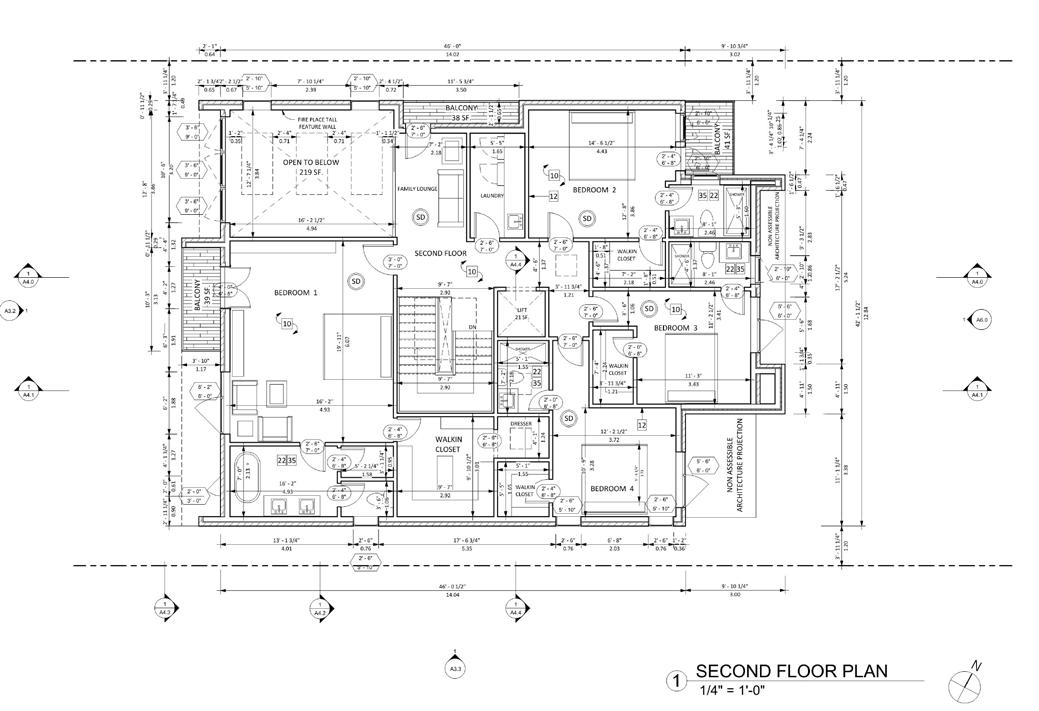
6 Hiral Ahir Professional Work All images // Design Development set for Building Permit approval
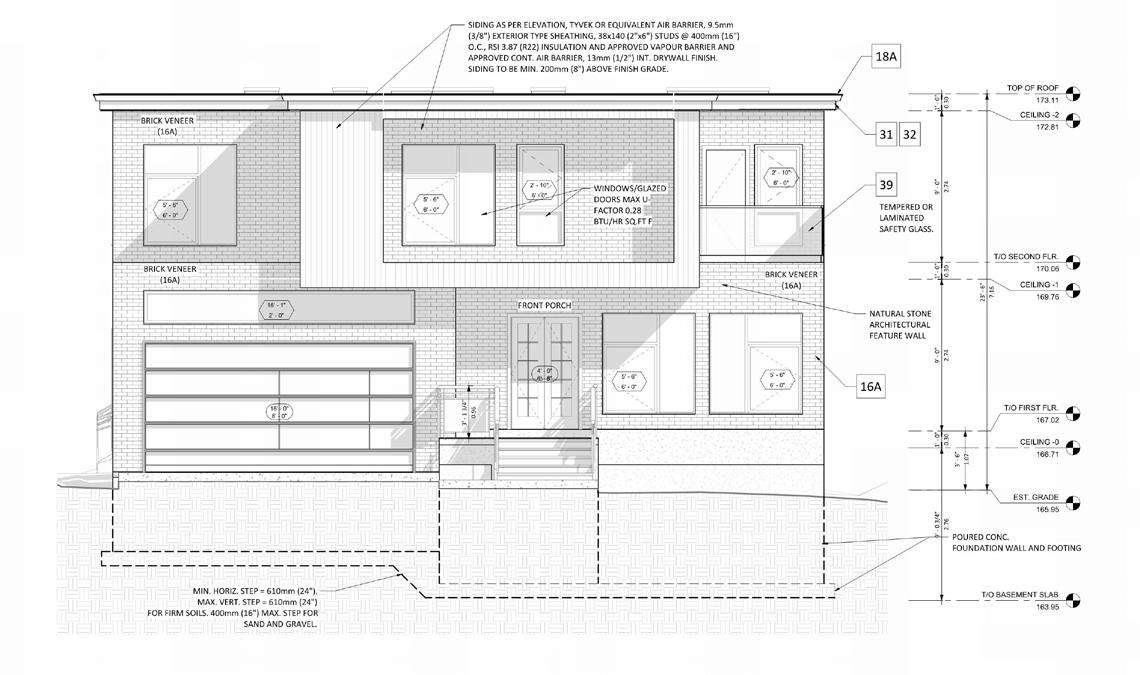
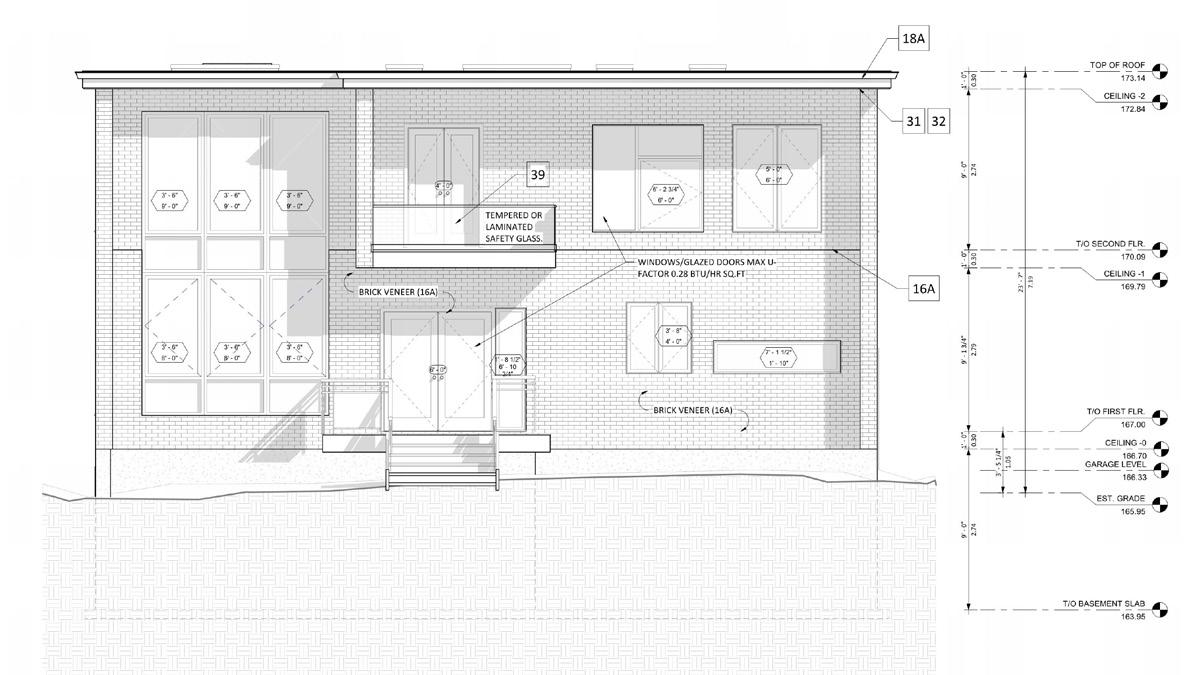

7 Hiral Ahir Professional Work All images // Design Development set for Building Permit approval
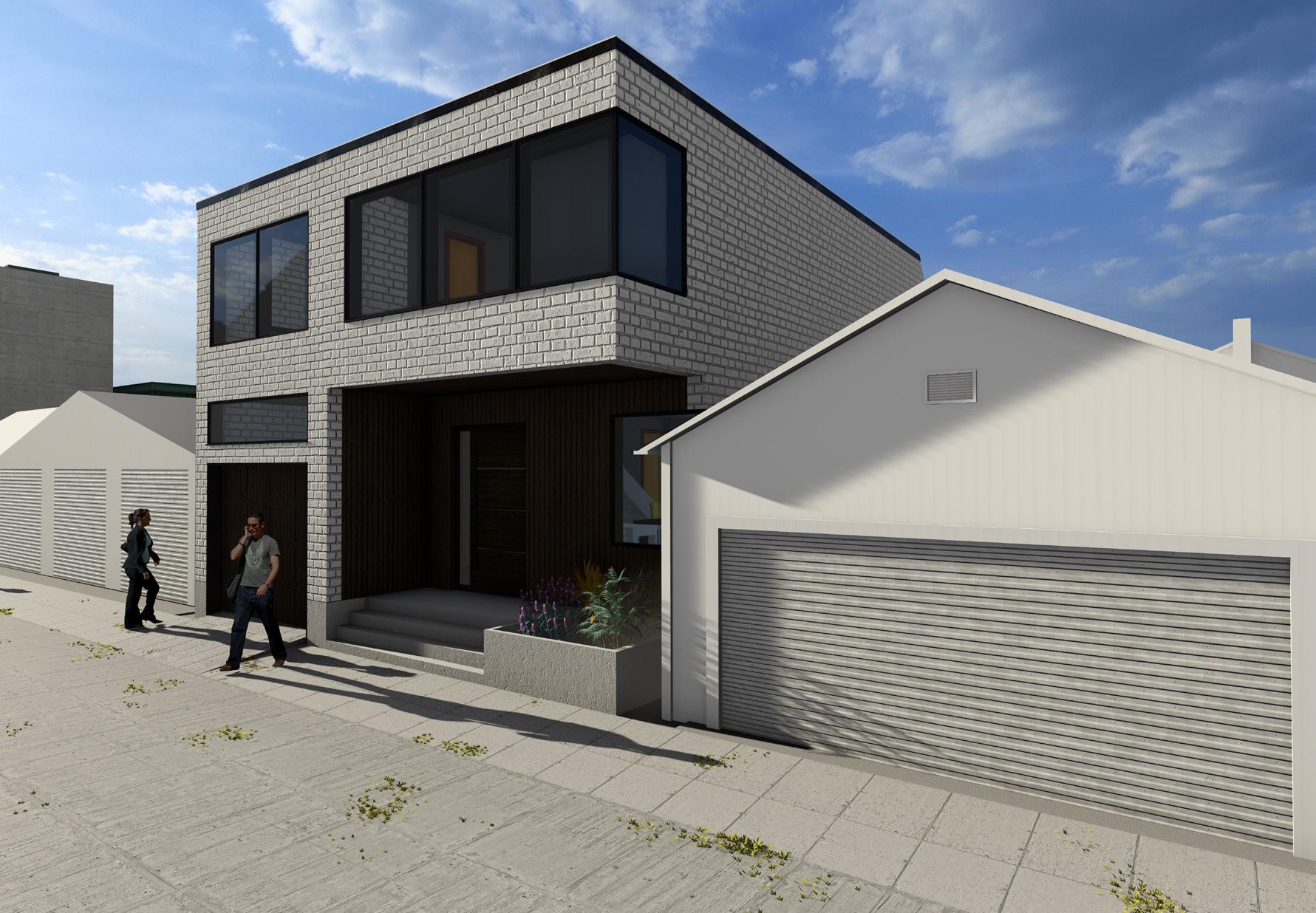
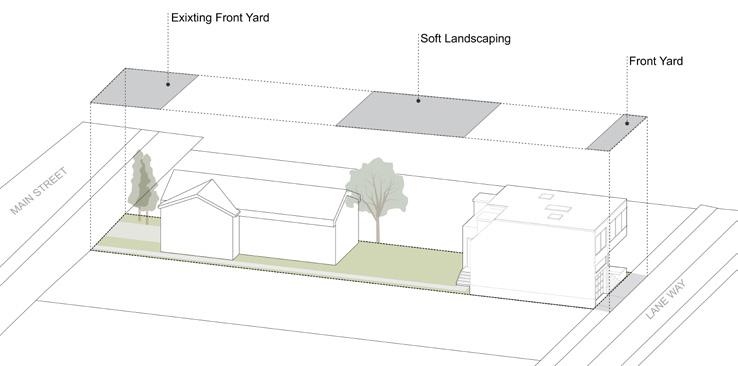
8 Hiral Ahir Professional Work P.03 Main Street_ Laneway Above image // 3D axo nometric with the context Left image //Conceptual Massing Renders for the proposed Laneway Suite Proposed - A Laneway Suite City of Toronto, Ontario, Canada Involved in the Schematic Design, Zoning Permit and Building Permit phases.
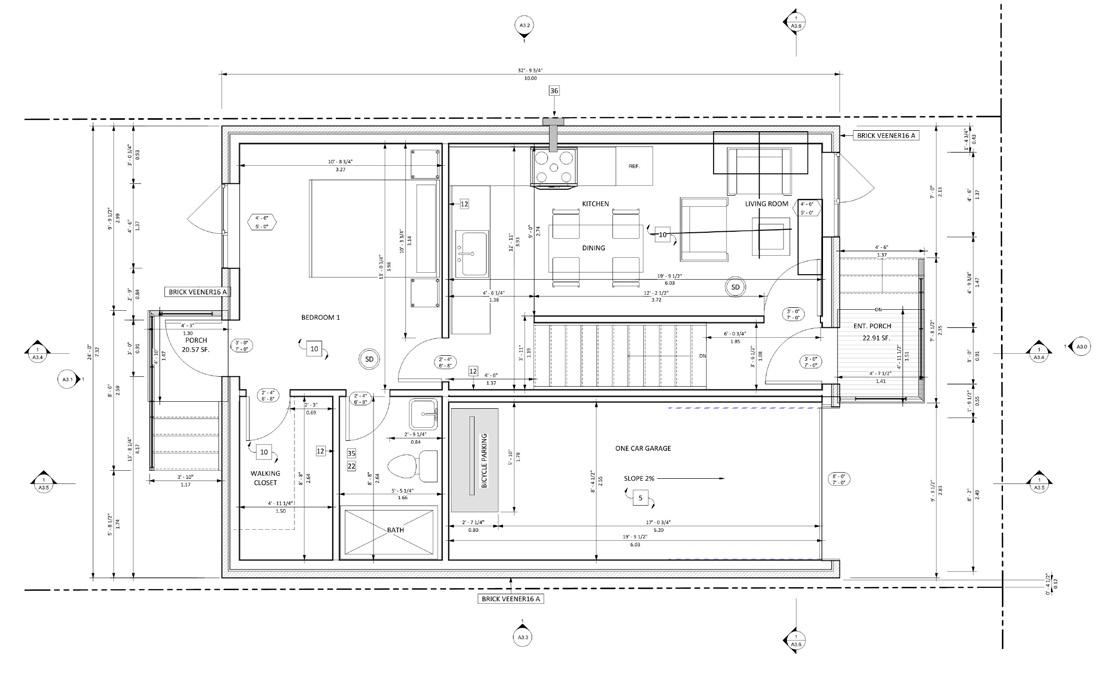
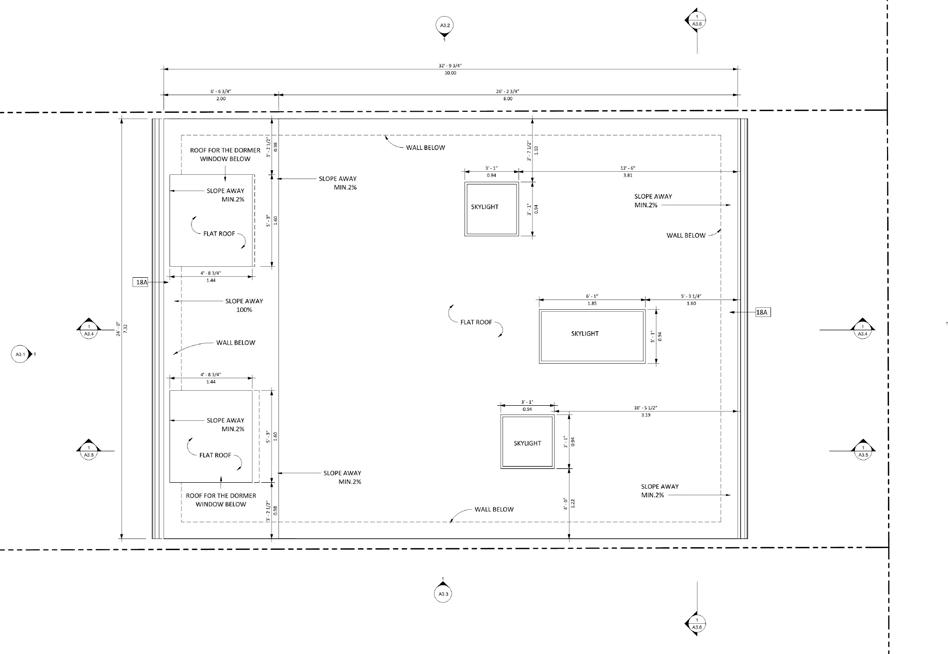
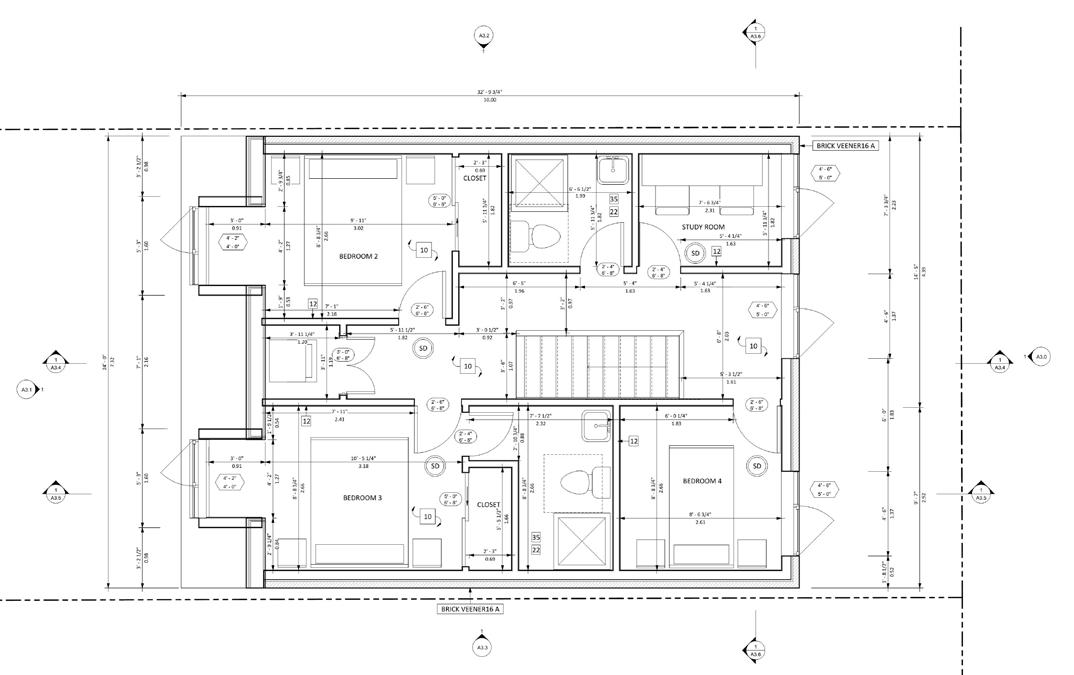
Hiral Ahir Professional Work All images // Design Development set for Zoning Committee approval
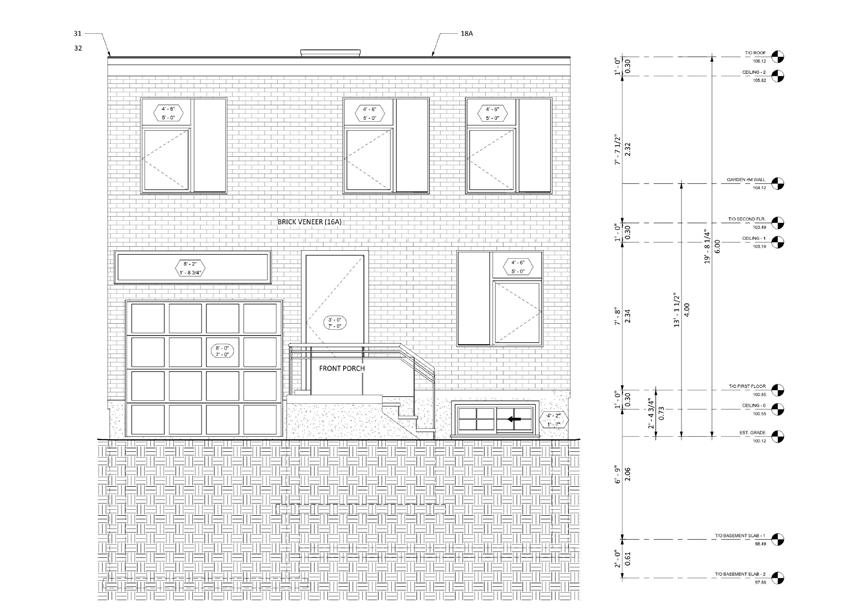
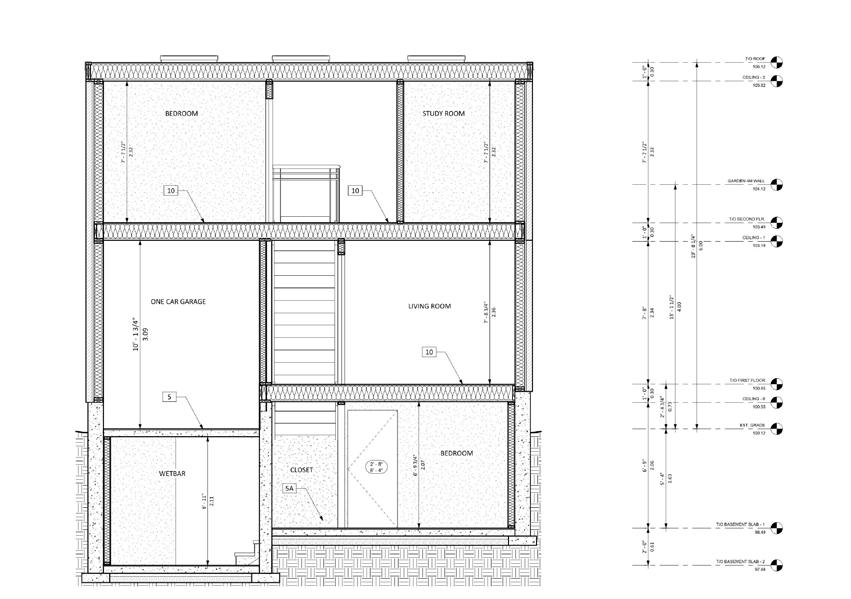
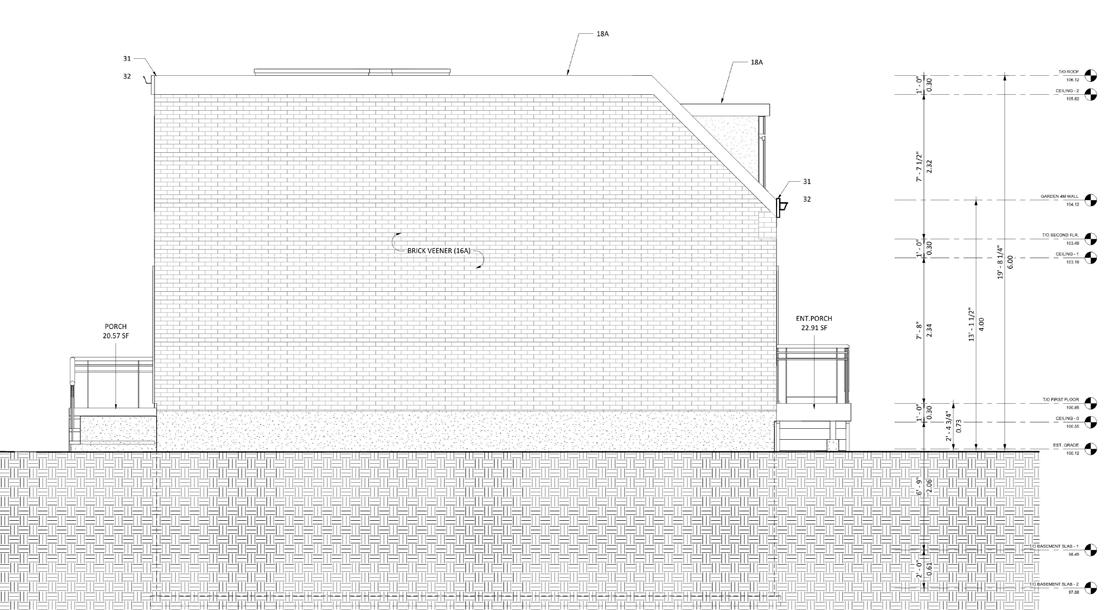
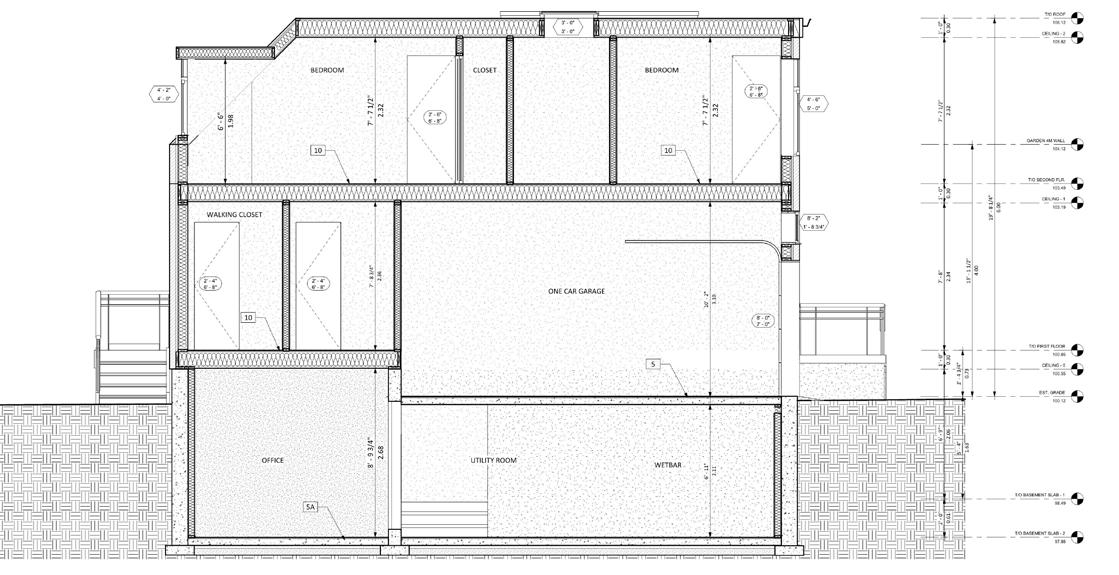
10 Hiral Ahir Professional Work All images // Design Development set for Zoning Committee approval
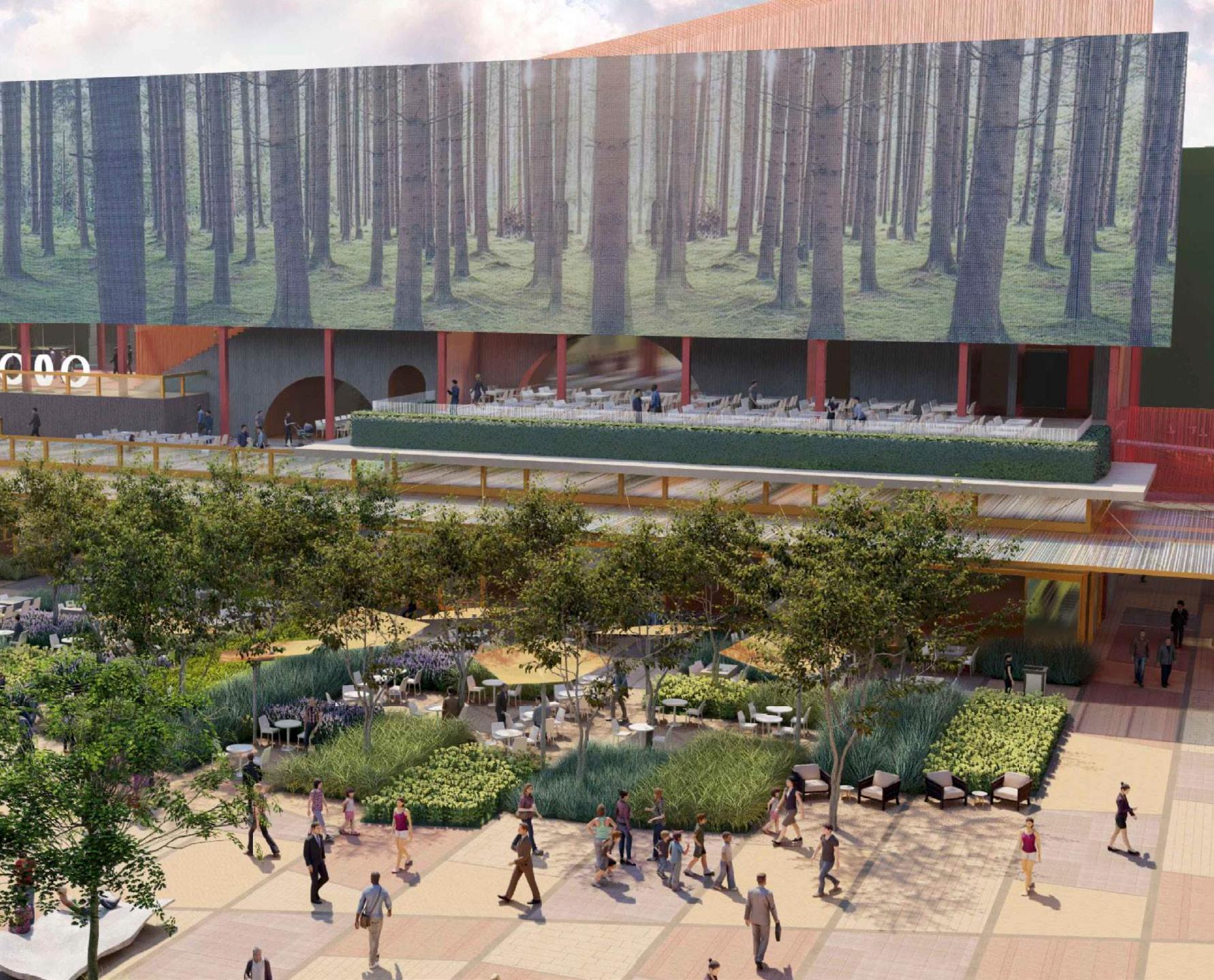
OCVibe Urban Core _Restaurant Row
Proposed - A six storey mixed use building City of Anaheim, California, USA
Design Development and Construction Drawings for Restaurant Row Building, this involved, making code compliant drawings for all staircases, ensuring egress and ADA compliances are met, making key sections, plans and elevations of the main building in coordination with other consultants. Involved inmaking technical drawings and construction drawings for specific areas like Cabana over the ramp.
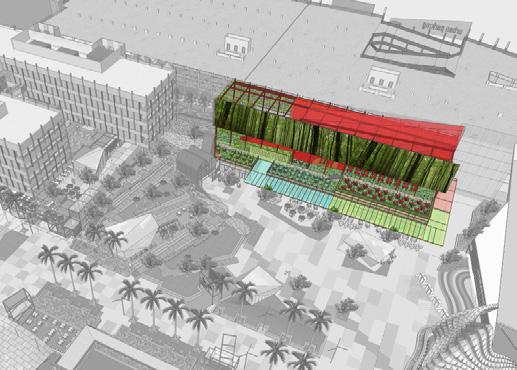
Hiral Ahir Professional Work
P.04
Above image // 3D view of RR with context Left image //RR Building with context render
All 3Drendersonthispageareproducedbyanexternal3dArtist

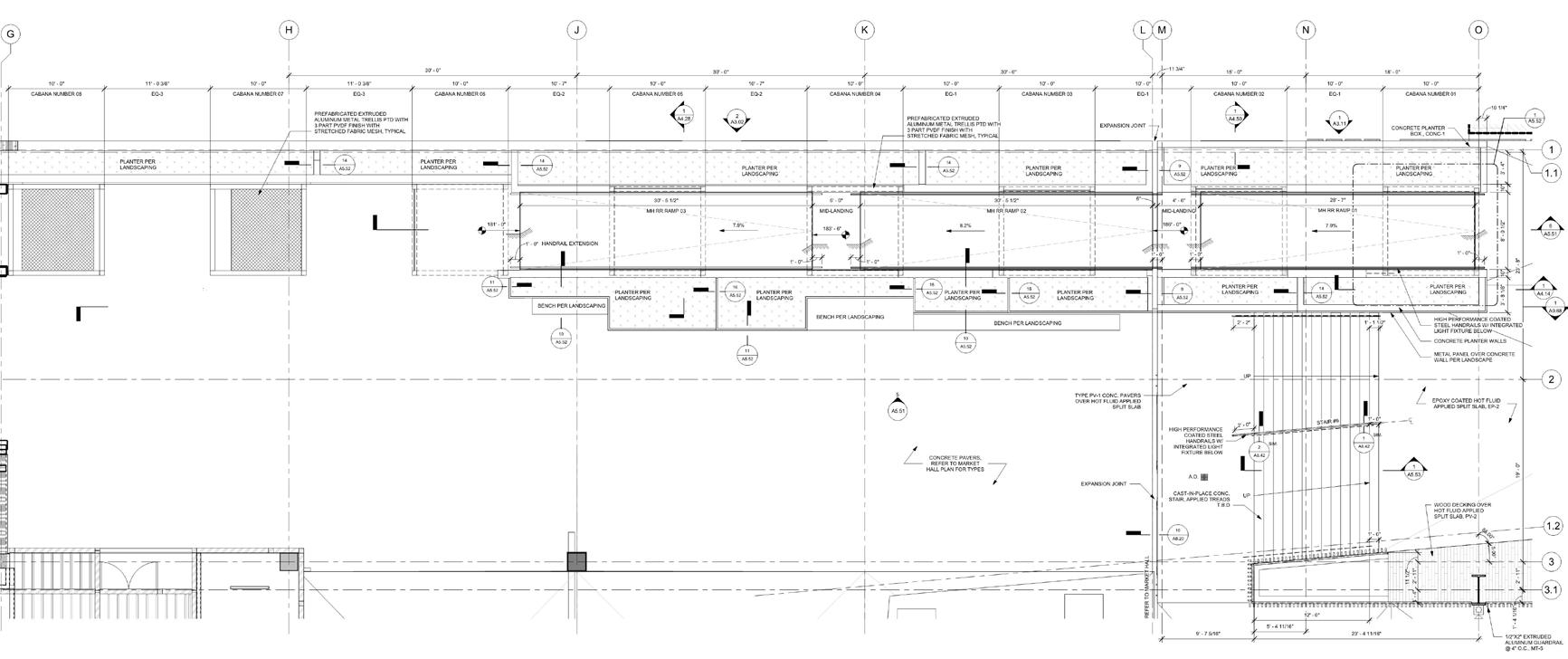
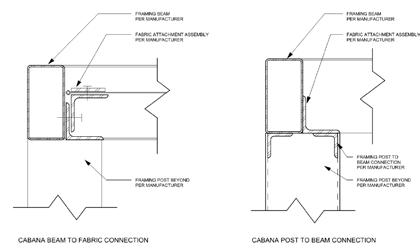
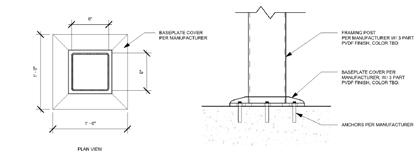
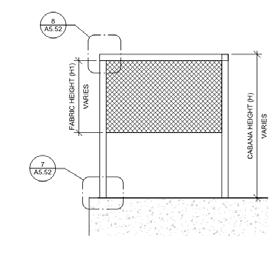
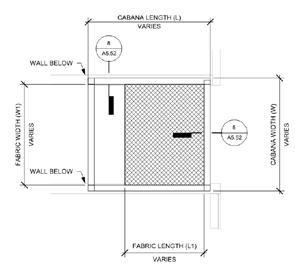
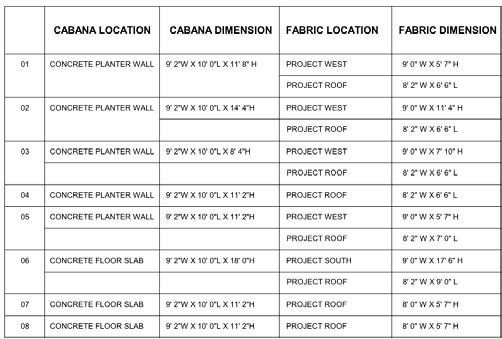
Above images // Cabana over Ramp, detail drawings and quantity table
Left images //RR Ramp and Open area Construction Drawing set
12 Hiral Ahir Professional Work
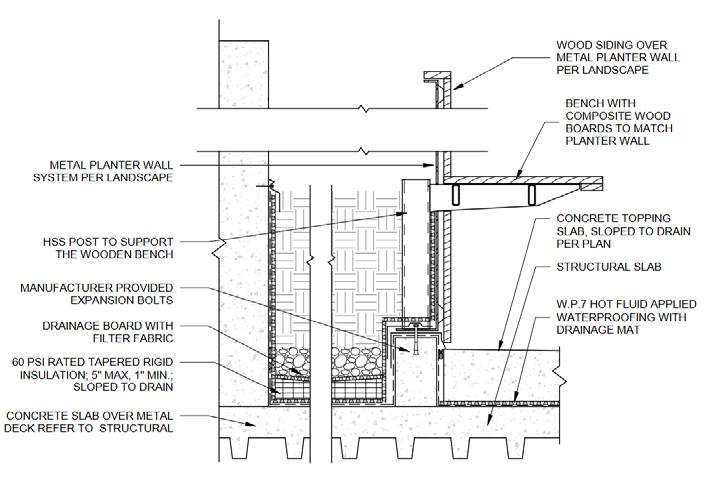
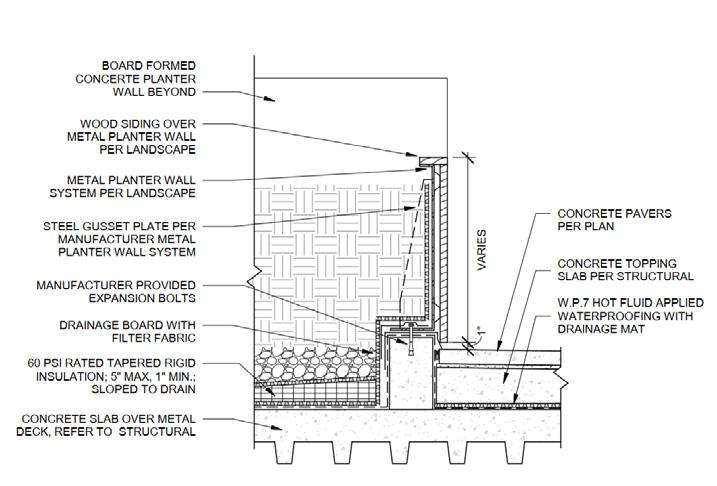
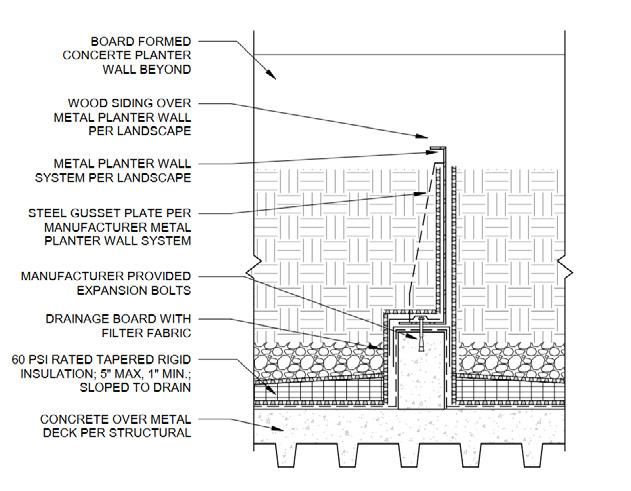
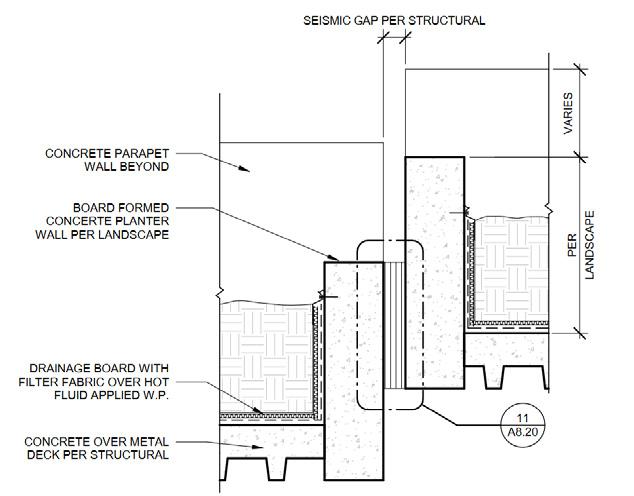
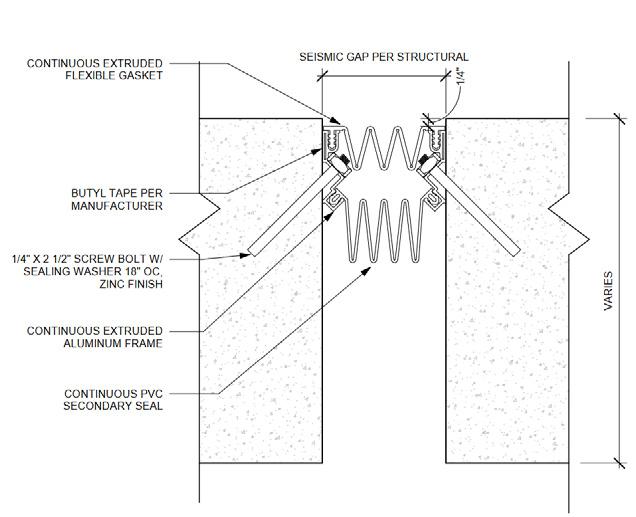
Alldetailsonthispagearedrawnbyme,inco-ordinationwith Landscape,Waterproofing,Civil,Structural,MEPconsultantsetc.
Above image // Construction Detail for Seismic Gap
Left images //Construction Detail of concrete planter walls- all configurations and transitions, refer to the plan on page above- concrete planter wall junctions shown in plan view.
13
Hiral Ahir Professional Work
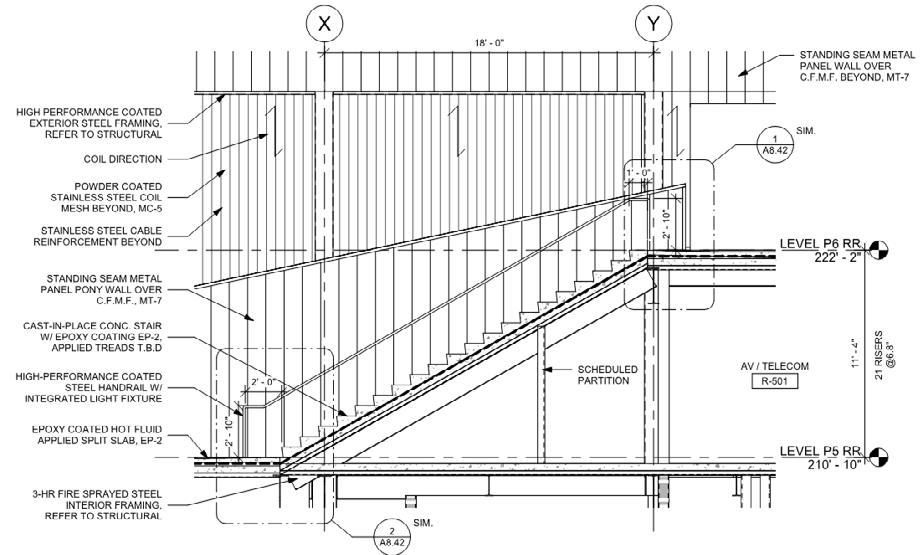
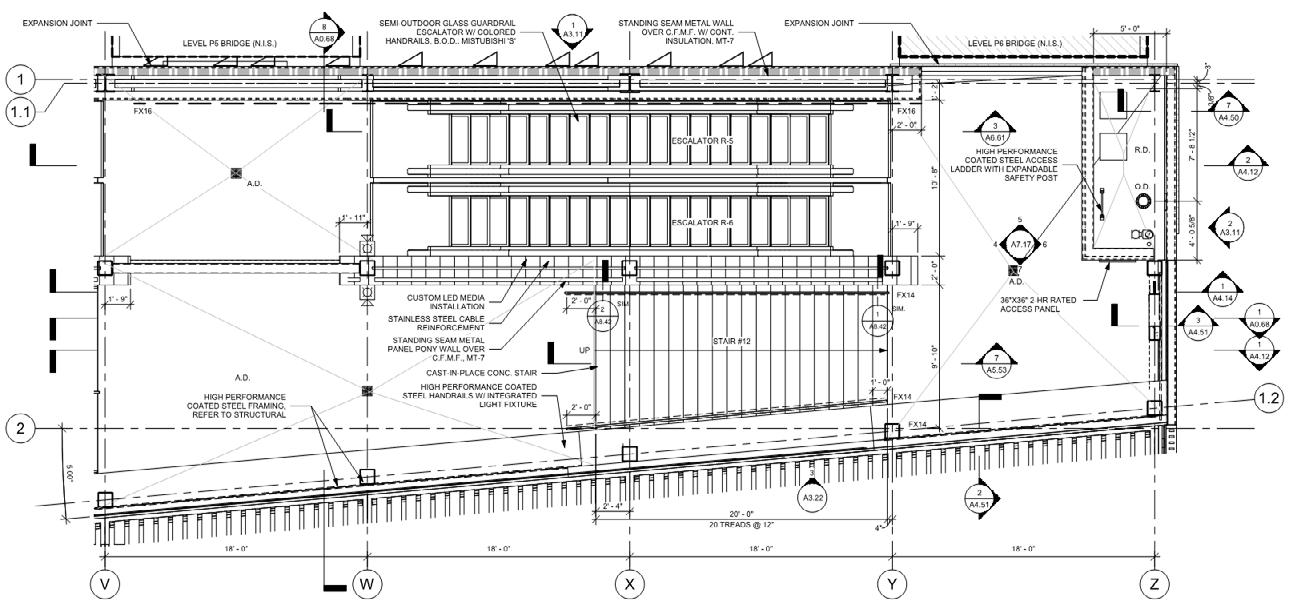
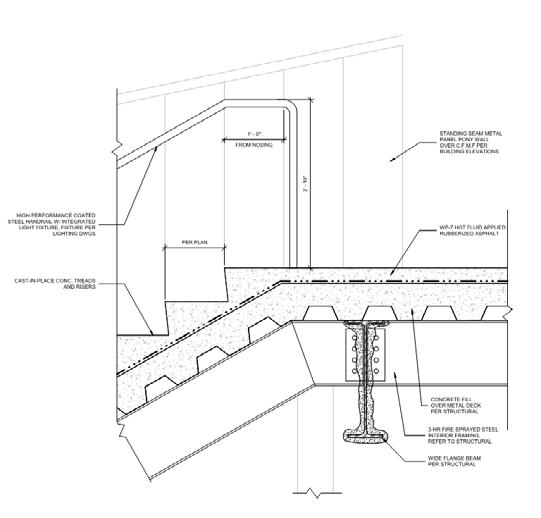
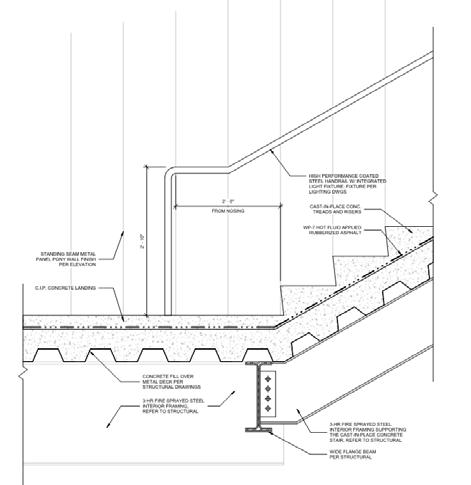
Alldetailsonthispagearedrawnbyme,inco-ordinationwithcivil ,structural,MEPconsultantsetc.
Above images // Construction Detail for Top and Bottom Stair transitions.
Left images //Working Drawing of a Public Stair in accordance with ADA and Egress compliance
14 Hiral Ahir Professional Work
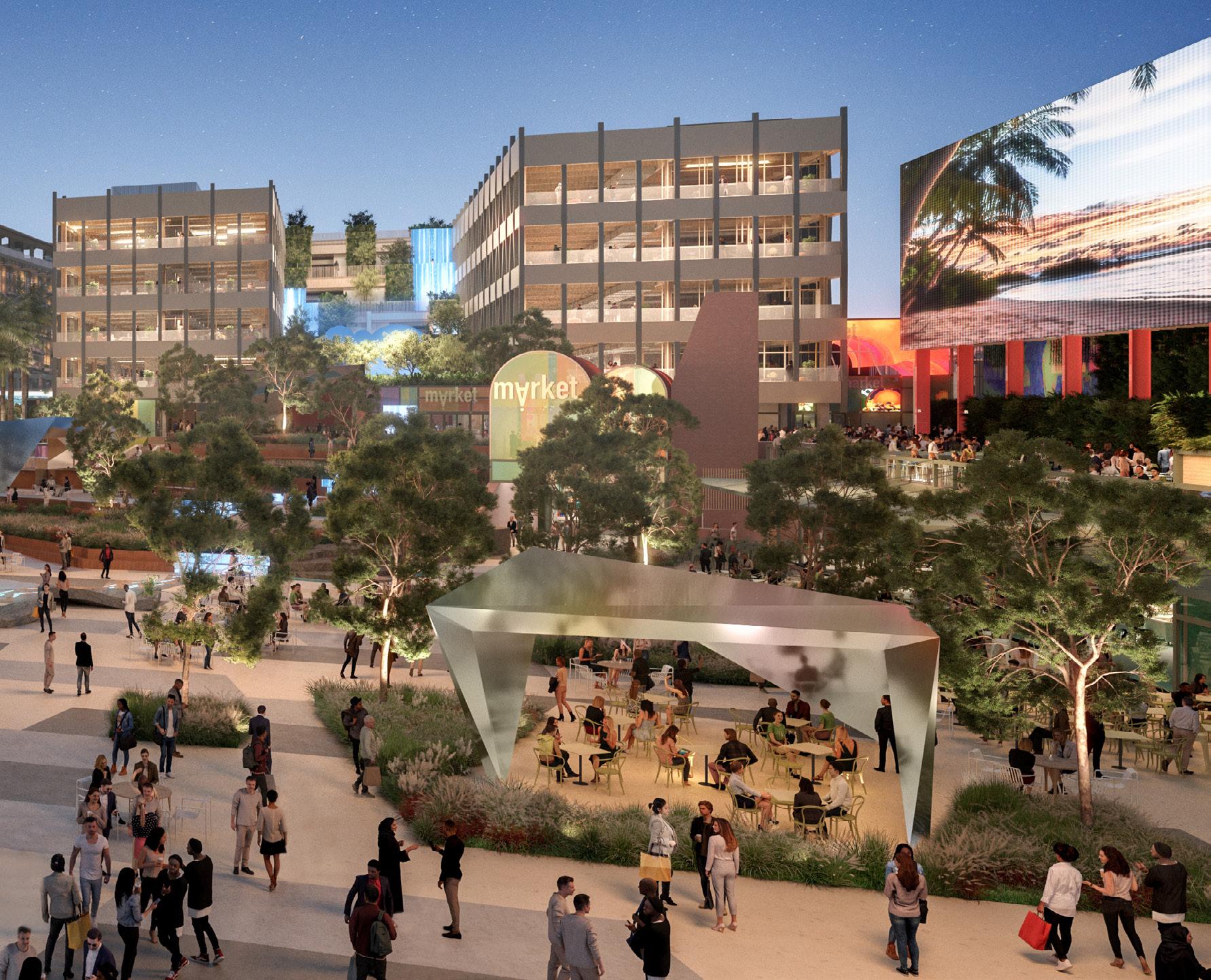
OCVibe Urban Core _Pavilion Bar
Proposed - A six storey mixed use building City of Anaheim, California, USA
Design Development and Construction Drawings for Restaurant Row Building, this involved, making code compliant drawings for all staircases, ensuring egress and ADA compliances are met, making key sections, plans and elevations of the main building in coordination with other consultants. Involved inmaking technical drawings and construction drawings for specific areas like Cabana over the ramp.
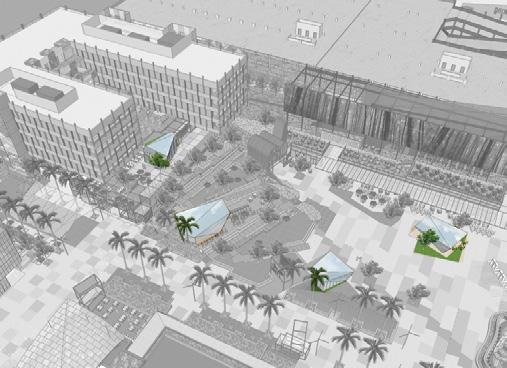
Hiral Ahir Professional Work
P.05
Above image // 3D view of Pavilion Bars with context Left image //Pavilion Bar schematic design with context render
All 3Drendersonthispageareproducedbyanexternal3dArtist
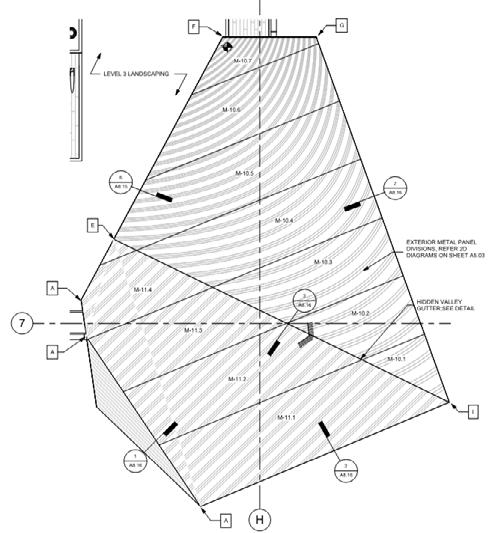

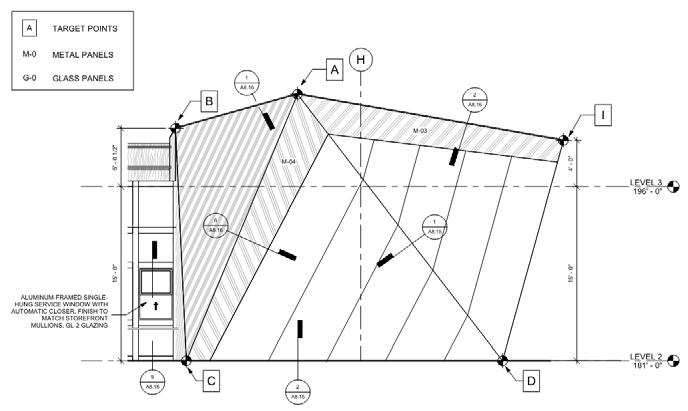
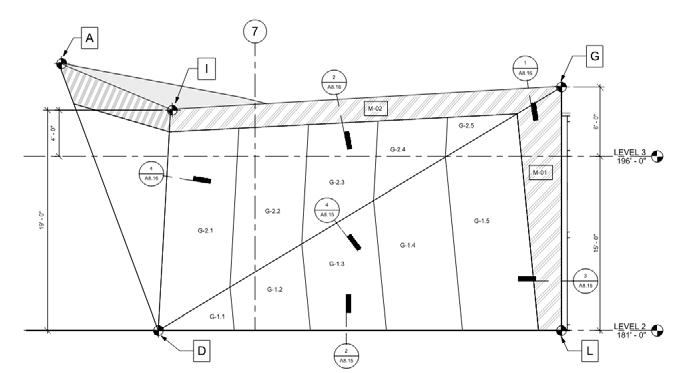
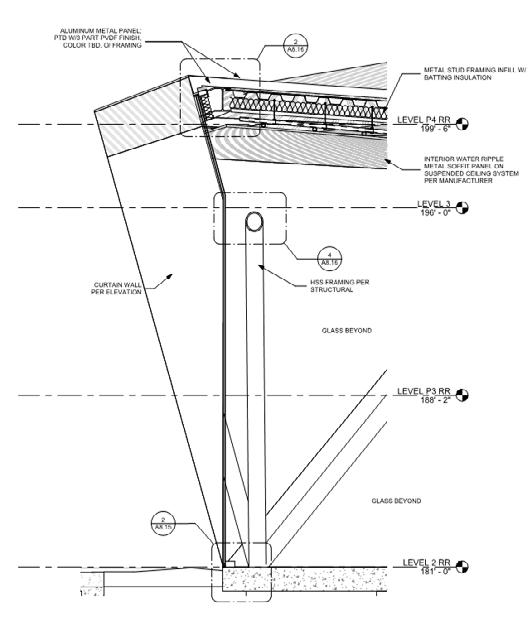
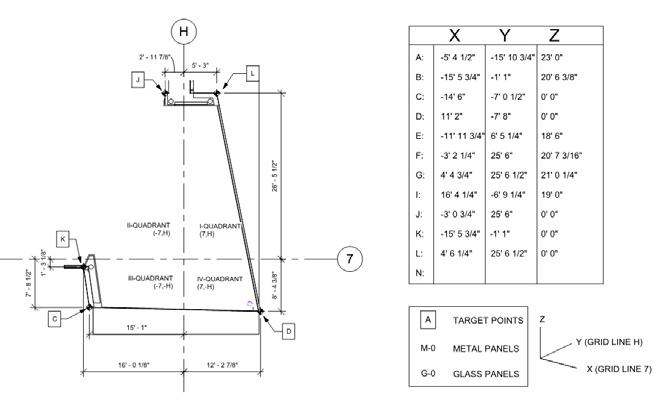
Alldetailsonthispagearedrawnbyme,inco-ordinationwith Landscape,Waterproofing,Civil,Structural,MEPconsultantsetc.
Above images // Elevations and Co-ordinate point system for the Design Development of Pavilion Bar Structure
Left images //Design Development - Ground floor and Roof Plan of Pavilion Bar.
16 Hiral Ahir Professional Work
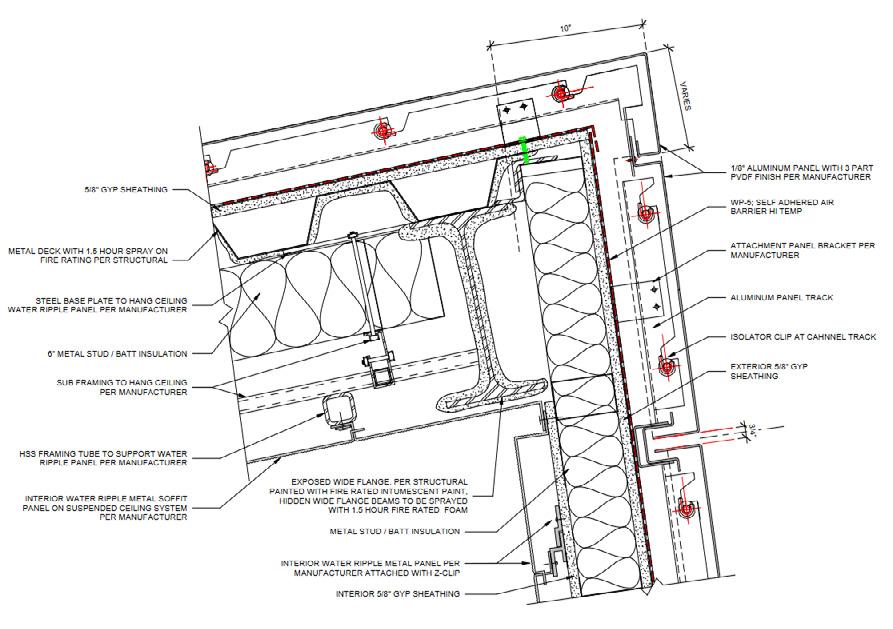
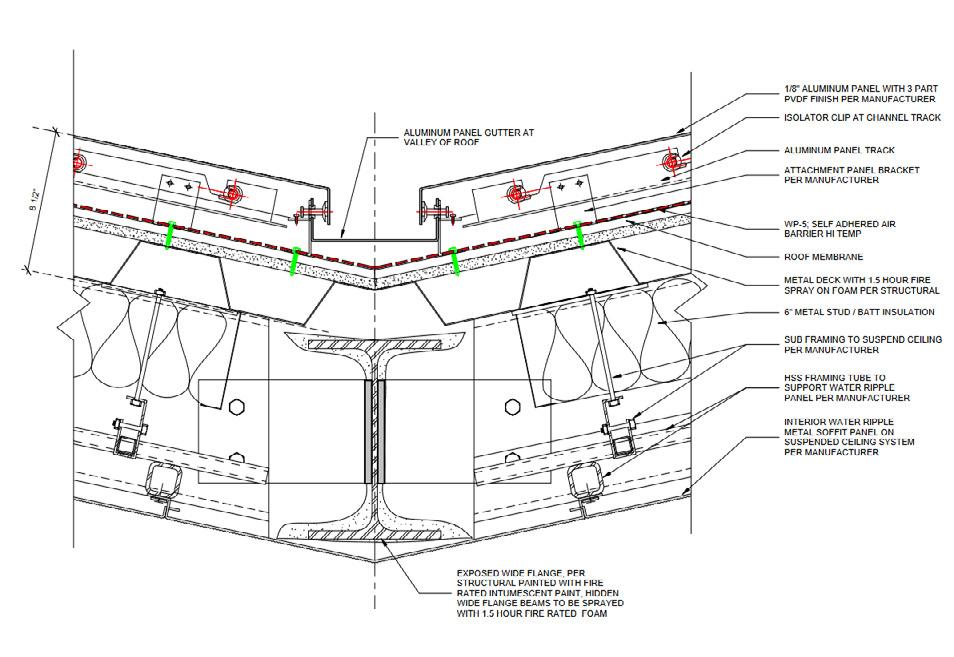
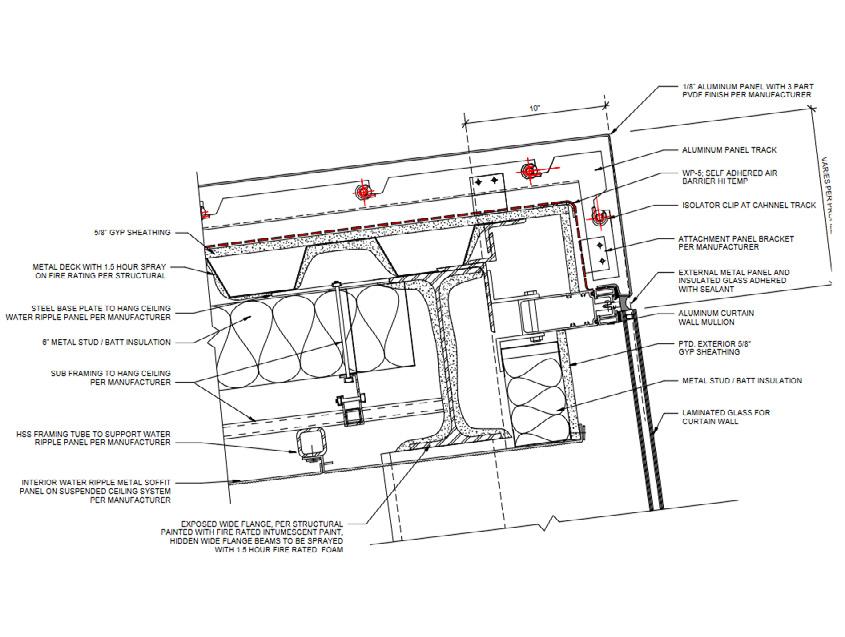
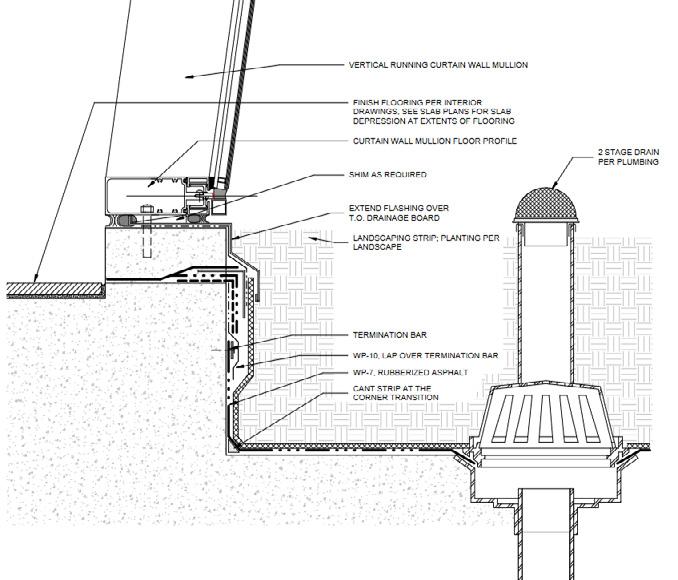
Alldetailsonthispagearedrawninco-ordinationwith Landscape,Waterproofing,Civil,Structural,MEPconsultantsetc.
Above images // Detailed Drawings of different junctions of Pavilion Bar, marked on the plans and sections on the page above.
17 Hiral Ahir Professional Work

OCV!be Urban Core _Market Hall
Proposed Single Family Residence and a detached ADU with outdoor pool and spa.
Design Development and Construction Drawings for Market hall Building, this involved, making code compliant drawings for all master layout of Public Restrooms Outdoor Staircase, Interior Main Hall development- drafting key sections, plans and elevations of the main building wrt other consultants co-ordination,drafting RCP layout for all areas in co-ordination with HLB lighting, MEP, Structural consutants and Interior desigers.
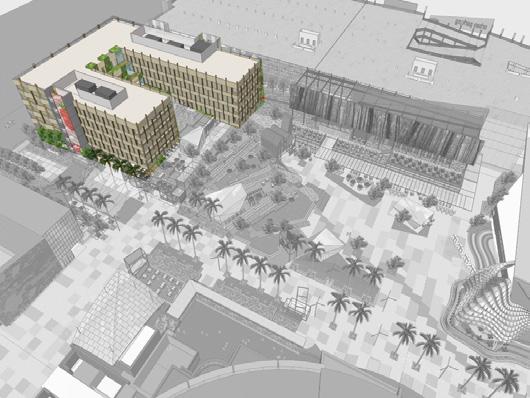
Hiral Ahir Professional Work
P.06
Above image // 3D view of MH building with context Left image //3D view of MH from the main road side All 3Drendersonthispageareproducedbyanexternal3dArtist
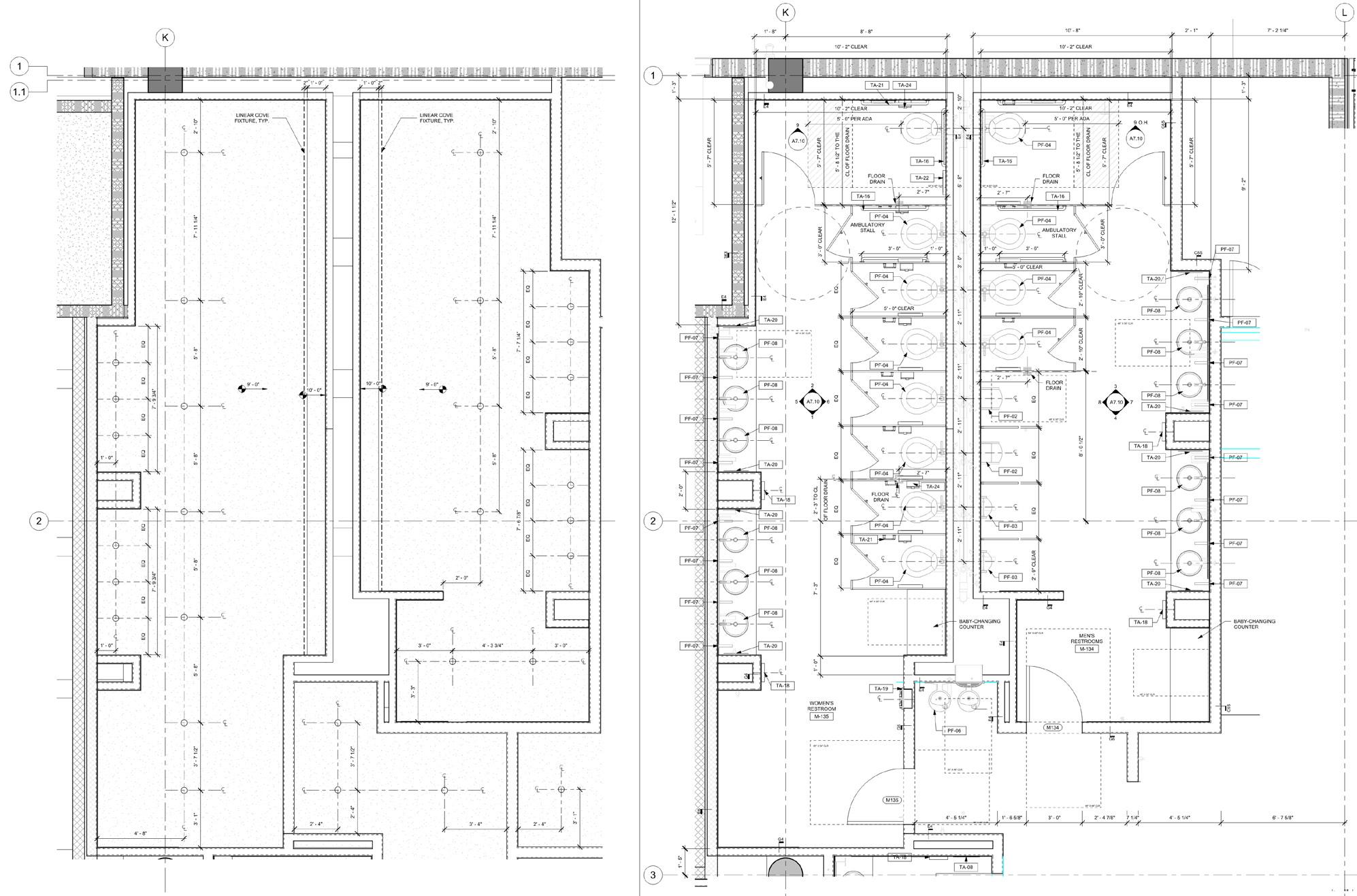
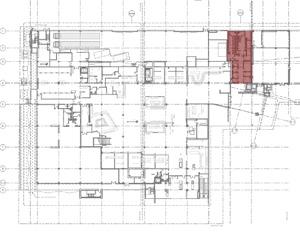
Left images //Working Drawings of a Public Restroom in accordance with ADA compliance Alldetailsonthispagearedrawnbyme,in co-ordinationwithcivil ,structural,MEPconsultantsetc.
19 Hiral Ahir Professional Work

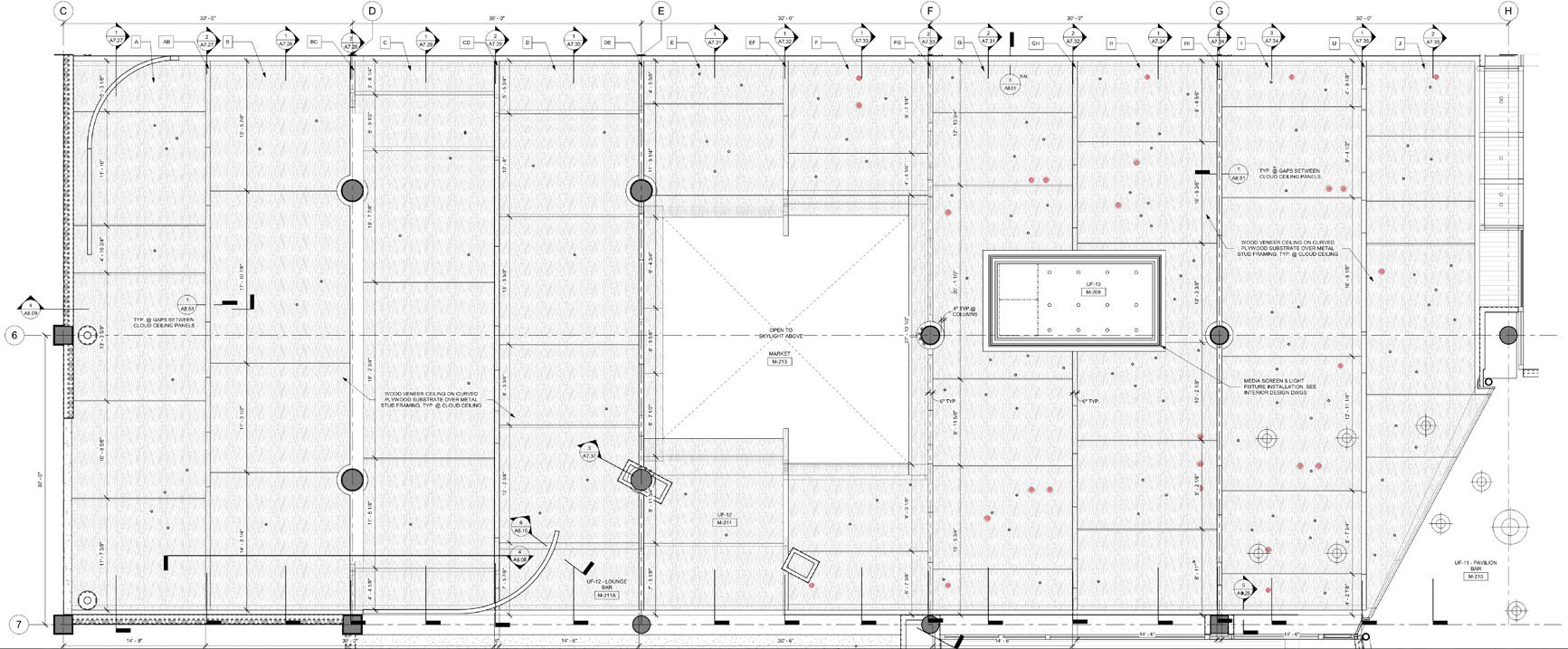
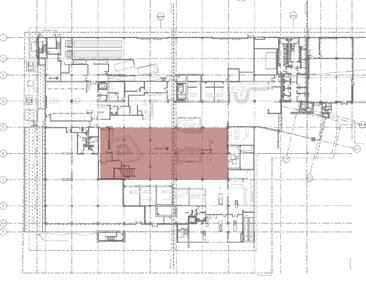
20 Hiral Ahir Professional Work
Left images //RCP Layout of the central main hall area of Market Hall, with detailed drawings of Cloud Shaped Ceiling
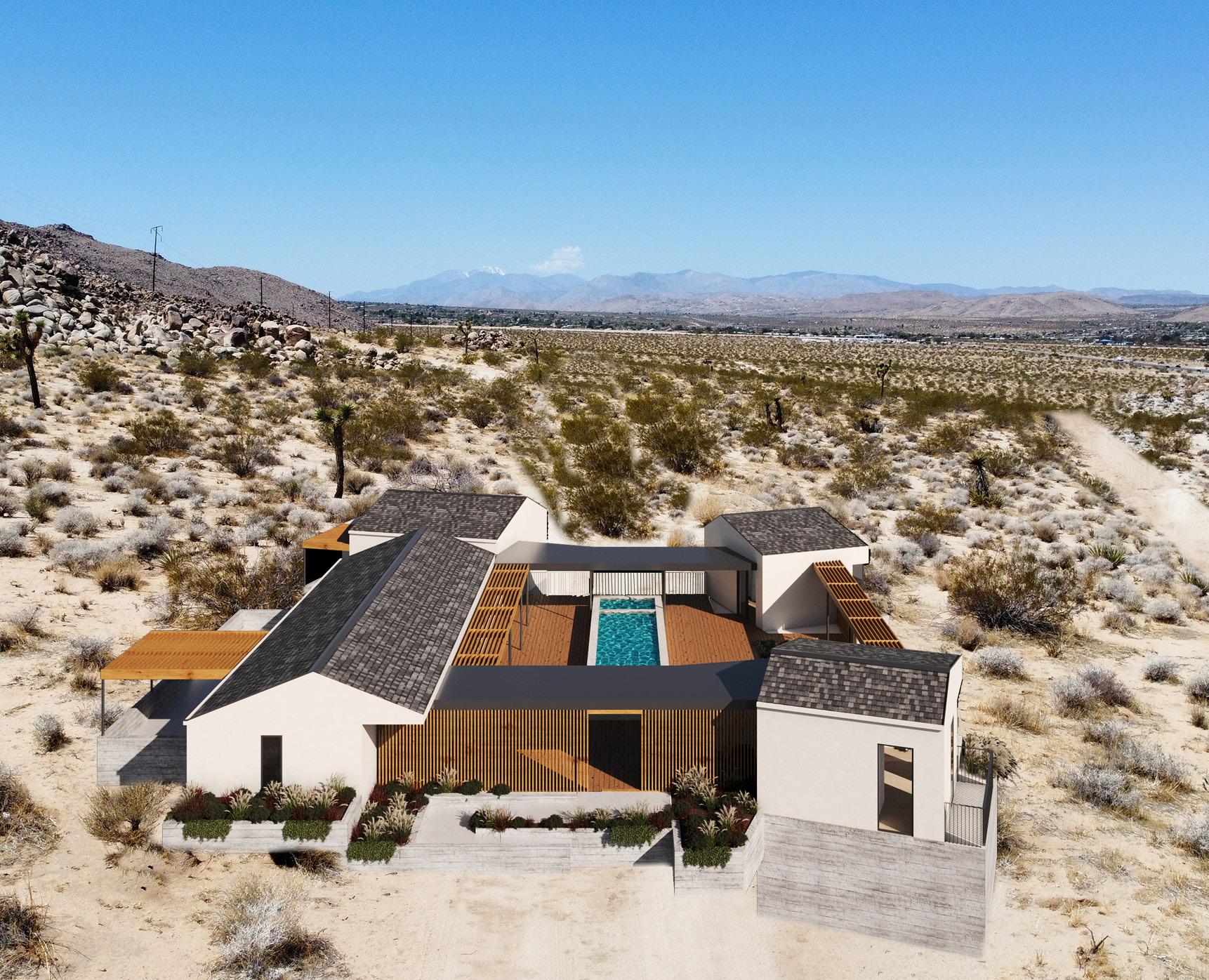
Chickasaw Parcel 01, Joshua tree, CA
Proposed Single Family Residence and a detached ADU with outdoor pool and spa.
Involved in design phase, schematic design 3d models, site visits at joshua tree for survery phase, produced 3d contour file using 2d survey analysis. Design detail and preparation of construction documents for plan check submittal set at San Bernandino County.
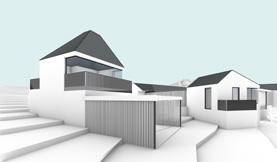
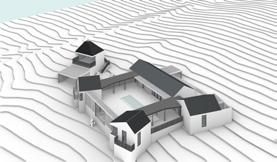
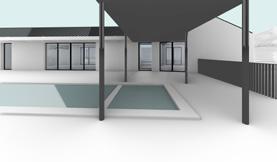
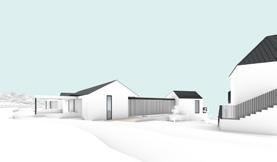
Hiral Ahir Professional Work
P.07
Above image // 3D schematic design development phase Left image //3D final design output of the proposed residence
5'-6-3/8"
1'-6" 8'-6"
+2771'-3-3/8" T.O.RIDGE
+2769'-6" T.O.RIDGE
+2757' F.F.E @FIRST FLOOR +2765'-0" B.O.OVERHANG
B.O.OVERHANG +2769'-6" T.O.RIDGE
+2757' F.F.E @FIRST FLOOR
T.O.RIDGE
22 Hiral Ahir Professional Work 5 A302 1 A302 1 A301 3 A301 3 A306 2 A305 1 A305 2 A306 1 A306 3 A305 4 A303 2 A303 1 A303 3 A303 8 A303 7 A303 6 A303 5 A303 2 A301 2 A302 3 A302 4 A302 2 A307 1 A307 1 A304 3 A304 2 A304 4 A304 A 1 2 3 4 5 6 B C D E F G gA gB gC gD g1 g2 m3 m2 m1 b6 b5 b4 b3 b2 b1 14'-9" 16'-1" 5'-8" 13'-10" 10'-6" 12' 15'-4" 19'-1" 7'-2" 8'-11" bD bC bB bA 9'-8" 12'-8" 8'-1" 23'-9" 25'-5" 6'-8" 21'-3" 6'-1" 12' 8'-11" 8'-1" 3'-7" 6'-2" 14' 13'-8" 6'-6" 21'-3" mC mC mA FIRST FLOOR PLAN 3/16"=1'-0" A201 SCALE: 1 3/16" 1'-0" FIRST FLOOR PLAN ENTRY HALL 101 FP-36 101.A Issue and Date Drawn By: Project No: Checked By: Scale: Sheet No: 21-04 CHICKASAW ROAD, APN 0604-051-40 CHICKASAW PARCEL 01 4875 Wiota Street Los Angeles CA 90041 p: 323 3320936 www.wyotaworkshop.com Wyota Workshop Copyright C 2021 Wyota Workshop SUBMITTAL: PLAN CHECK 09.27.2021 SM HA GENERAL NOTES KEY NOTES LEGEND FP-01 FD FLOOR DRAIN, SEE PLUMBING 1 HR. RATED WALL ASSEMBLY. PENETRATIONS TO BE SEALED. FP-02 CASEWORK FP-03 GAS RANGE WITH CEILING MOUNT HOOD FP-04 EDGE OF ROOF, BUILDING, CEILING, OR DECK ABOVE FP-05 HOSE BIB FP-06 FP-07 FP-09 42" HIGH GUARDRAIL 1/ 2" 3" STEEL VERTICAL FLAT BAR PTD, @4" O/C W/ 3/ 4" X 3" STEEL TOP AND BOTTOM BAR PTD FP-10 WOOD TRELLIS 2X8 MEMBERS (SEE PLAN FOR SPACING) FP-11 FP-12 FP-15 DIRECT VENT, SEALED COMBUSTION TYPE FIREPLACE. SEE A-009 FOR SPEC SHEET FP-16 POWER METER/ MAIN SERVICE PANEL- MIN. BUSBAR RATING OF 200 AMPS. FP-17 FP-20 FP-21 PLANTER WALL BOARD FORMED ARCHITECTURAL CONCRETE FINISH FP-22 SKYLIGHT- SEE DOOR WINDOW SCHEDULE FP-23 HVAC CONDENSER UNIT FP-24 KITCHEN HOOD VENT ON ROOF FP-25 BATHROOM OR OTHER EXHAUST VENT ON WALL FP-26 DOWNSPOUT AND GUTTER, PTD AREA DRAIN SD SMOKE DETECTOR FP-27 20 MIN. FIRE RATED DOOR, SELF-LATCHING SELF-CLOSING FP-28 FP-30 FP-34 WASHER/DRYER HOOK-UP. PROVIDE REQUIRED VENT, HOT AND COLD WATER, FLOOR DRAIN AND GFCI OUTLET FP-35 FP-37 1. ALL DIMENSIONS TO F.O.SH. OR F.O. CONC. FOR GRIDLINES AND C.L. OF STUDS AT INTERIOR WALLS AND C.L. OF DOORS & WINDOWS U.N.O. 2. REFER TO SITE PLAN AND FLOOR PLANS FOR GRADING SITE DRAINAGE. 3. REFER TO SHEET NO. A-5.01 FOR SITE DETAILS. 4. ALL ROOF RUNOFF/DOWNSPOUTS TO DRAIN TO PLANTERS FOR BIOFILTRATION. SEE FLOOR PLANS, ELEVATIONS AND SECTIONS. 5. SEE STRUCTURAL DRAWINGS FOR RETAINING WALL AND CMU WALL DETAILS. 6. PROVIDE ANT-GRAFFITI FINISH WITHIN THE FIRST 9 FEET, MEASURED FROM GRADE, AT EXTERIOR WALLS DOORS. EXCEPTION: MAINTENANCE OF BUILDING AFFIDAVIT IS RECORDED BY THE OWNER TO COVENANT. EGRESS WINDOW. MIN. 24 CLR. HT. 20" CLR. WIDTH W/ 5.7 S.F. MIN. AREA & 44" MAX. TO SILL. SEE A902 TANKLESS WATER HEATER, SURFACE MTD., SEE TITLE-24 DWGS FOR CAPACITY- OUTDOOR UNIT CM CARBON MONOXIDE ALARM WALL TYPE. SEE SHT A901 FOR WALL TYPES AREA FOR FUTURE P.V. ARRAY 2' 1'-3" C 1'-3" DASHED RECTANGLE ON PLANS INDICATES MIN. CLR. SPACE REQUIRED AT WATER CLOSET CEILING MOUNTED ENERGY STAR COMPLIANT HUMIDISTAT CONTROLLED EXHAUST FAN, CAPABLE OF 50 CFM MIN. TO TERMINATE TO OUTSIDE OF BUILDING, TYP. SEE A009 FIREPLACE FLUE CLASS 'A'/ COOL ASPHALT SHINGLES ROOFING-OWENS CORNING SUPREME IN SHASTA WHITE ICC-ES AC438. SEE A009 FOR ROOFING SPECS CLASS A BUILT UP ROOFING, SLOPE TO DRAIN @MIN 2%. 7. SEE A901 FOR FLOOR & WALL ASSEMBLIES & WATERPROOFING SCHEDULE. 8. SEE A902 FOR DOOR WINDOW SCHEDULE. 9. SEE A5.- SERIES FOR EXTERIOR DETAILS INCLUDING DECK, GUARDRAIL, SCREEN TRELLIS DETAILS FP-08 TRENCH DRAIN FP-13 ROOF DRAIN OUTLET FP-14 FP-18 FP-19 FP-29 FP-31 FP-32 FP-33 FP-36 FP-38 FP-39 FP-40 FP-42 FP-45 FP-41 FP-46 FP-47 FP-48 FP-49 FP-50 FP-51 FP-52 PROPERTY LINE GRADED DRIVEWAY GRADED YARD W/ GRAVEL FINISH GARAGE DOOR SECTIONAL, PTD 3/ 4" CORTEN STEEL PLANTER WALL SEPTIC TANK LEACH FIELD WOOD SCREEN WALL 2X6 MEMBERS @ 4" O/C W/ STEEL ANGLE SUPPORT WOOD SCREEN GATE 2X4 MEMBERS @ 4" O/C W/ STEEL ANGLE FRAME ROOF RIDGE PARAPET W/ PTD MTL FLASHING CAP DECK COATING FLOOR FINISH, SLOPED TO DRAIN 42" TALL WALL, WOOD FRAMED W/ CEMENT PLASTER FINISH (BOTH SIDES) THE SERVICE PANEL OR SUBPANEL CIRCUIT DIRECTORY SHALL IDENTIFY THE OVERCURRENT PROTECTIVE DEVICE SPACES RESERVED FOR FUTURE EV CHARGING AS EV CAPABLE. THE RACEWAY TERMINATION LOCATION SHALL BE PERMANENT AND VISIBLY MARKED EV CAPABLE THE MAIN ELECTRICAL SERVICE PANEL SHALL HAVE A RESERVED SPACE TO ALLOW FOR INSTALLATION OF A DOUBLE CIRCUIT BREAKER FOR A FUTURE SOLAR ELECTRIC INSTALLATION. THE RESERVED SPACE SHALL BE POSITIONED AT THE OPPOSITE (LOAD) END FROM THE INPUT FEEDER LOCATION OR MAIN CIRCUIT LOCATION AND SHALL BE PERMANENTLY MARKED AS FOR FUTURE SOLAR ELECTRIC' WOOD BENCH BUILT-IN SEAT W/ 2X2 MEMBERS W/ 1/ 8" GAP AND BACK (E)JOSHUA TREE TO REMAIN NO CONSTRUCTION WITHIN 11'-0" OF TRUNK FLASHING TYP, SEE SHEET OUTDOOR KITCHEN CABINETRY SCUPPER, PTD OUTDOOR FIREPLACE ENCLOSURE W/ SMOOTH TROWEL CEMENT PLASTER FINISH PHOTOVOLTAIC PANELS. FLOOR MTD OUTLET. ROOF OVERFLOW DRAIN (COMBO UNIT) FP-43 FP-44 THE PANEL OR SUB PANEL SHALL PROVIDE CAPACITY TO INSTALL A 40 AMPERE MINIMUM DEDICATED BRANCH CIRCUIT AND SPACE(S) RESERVED TO PERMIT INSTALLATION OF A BRANCH CIRCUIT OVERCURRENT PROTECTIVE DEVICES. MINIMUM 1" INSIDE DIAMETER LISTED RACEWAY TO ACCOMMODATE A DEDICATED 208/ 240 VOLT BRANCH CIRCUIT FROM MAIN SERVICE OR SUBPANEL AND TERMINATE TO CHARGING SYSTEM AREA DESIGNATED FOR FUTURE P.V. ARRAY PATHWAY FOR ROUTING FROM SOLAR ZONE TO MAIN SERVICE PANEL WOOD DECK, 1X6 DECKBOARDS W/ 1/ 8" GAP OPEN TO GRADE FP-53 CONCRETE RETAINING WALL- ARCHITECTURAL BOARD FORMED FINISH FP-54 PLANTER, PROVIDE IRRIGATION AND DRAIN FP-55 LAUNDRY RM 102 POWDER RM 103 GREAT RM 104 MASTER BDRM 105 MASTER BATH+CLOSET 106 BEDRM 01 107 BATH 01 108 BEDRM 02 109 BATH 02 110 101.1 101.C 101.B 101.2 101.3 103.A 101.D 104.A 104.B 104.1 104.2 104.3 104.D 104.C 104.E 105.1 105.2 106.A 107.1 107.2 107.3 108.A 107.A 107.C 107.B 110.A 109.A 109.B 109.C 109.1 109.3 109.2 106.1 CARPORT 111 GARAGE 112 STORE RM 113 113.1 112.2 112.1 +2756.75' +2753.0' +2754.0' +2755.0' +2756.0' +2757.0' +2758.0' +2759.0' 1B 1A 2C 2D 1B 2C 2C 2D 1B 1B 2D 2B 2C 1C 2C 1A 2C 2D 2C 2C +2760.0' +2756.0' +2755.0' +2754.0' +2753.0' +2752.0' +2751.0' +2750.0' +2757.0' +2758.0' +2759.0' +2756.96' 45'-3-3/8" X 18'-1/2" 7' X 18'-4-1/8"
13'-0-3/8" X 15'-9-1/2"
X 9'-10-3/8" 13'-0-3/8" X 15'-9-1/2" 5'-6-3/8" X 9'-10-3/8" +2755' +2754.75' 20'-0-3/4" X 20'-0-3/4" 20'-5-1/4" X 18' 12'-0-3/8" X 22'-0-1/2" 8'-9-3/8" X 22'-0-1/2" +2754.75' +2754' +2753' +2756'.5" +2755' +2757' +2756.75' +2756'.5" +2757' D1 D2 D3 D4 D6 D5 D7 D8 D9 D10 D13 D11 D12 FP-48 FP-40 FP-28 FP-29 FP-20 FP-28 FP-33 FP-09 FP-53 FP-09 FP-01 FP-21 FP-54 FP-54 FP-53 FP-06 FP-55 FP-55 FP-46 FP-28 FP-28 FP-19 FP-21 FP-55 FP-55 FP-21 FP-55 FP-06 FP-27 FP-55 FP-26 TYP 1 of FP-26 TYP of 2 FP-26 TYP of SE-12 GENERAL KEY NOTES SE-01 GARAGE 1. VERIFY EXACT TO ANY WORK. 2. ALL WALL/FENCES BY ZONING ADMINISTRATION 3. SEE DOOR SE-02 CLASS SE-03 EGRESS SE-04 DOWNSPOUT, SE-05 SE-06 EXTERIOR SE-07 SE-11 SE-12 WOOD SE-13 3/ SE-14 SMOOTH SE-15 AREA SE-16 SE-17 FLASHING SE-18 PLASTER EXPANSION SE-09 WOOD SE-10 SE-21 KITCHEN SE-22 GUTTER, SE-23 SE-24 WOOD ANGLE SE-19 LINE SE-20 HOSE SE-25 42" @4" CONCRETE LINE OUTDOOR PLASTER CONCRETE CONCRETE SE-08 PLANTER WOOD ANGLE SCALE: 3 1/4" 1'-0" EAST ELEVATION +2757' F.F.E @FIRST FLOOR +2765'-0" B.O.OVERHANG +2769'-6" T.O.RIDGE +2771'-3-3/8" T.O.RIDGE +2760'-6" T.O.GAURDRAIL +2771'-3-3/8" T.O.RIDGE SE-14 SE-14 SE-14 SE-14 SE-08 SE-08 SE-13 SE-13 SE-02 SE-24 SE-23 SE-22 SE-44 SE-25 SE-22 SE-44 SE-12 ELEVATION 1/4"=1'-0" A301 SE-12 Issue and Date Drawn By: Project No: Checked By: Scale: Sheet No: 21-04 CHICKASAW ROAD, APN 0604-051-40 CHICKASAW PARCEL 01 4875 Wiota Street Los Angeles CA 90041 p: 323 3320936 www.wyotaworkshop.com Wyota Workshop Copyright 2021 Wyota Workshop SUBMITTAL: PLAN CHECK 09.27.2021 SM HA GENERAL NOTES KEY NOTES LEGEND SE-01 GARAGE DOOR (SECTIONAL), PTD 1. VERIFY EXACT LOCATION OF ALL ROOF PENETRATIONS WITH ARCHITECT PRIOR TO ANY WORK. 2. ALL WALL/FENCES IN FRONT YARD SETBACK TO BE 3'-6" MAX UNLESS APPROVED BY ZONING ADMINISTRATION DETERMINATION 3. SEE DOOR WINDOW SCHEDULE FOR SIZES OF DOORS AND WINDOWS SE-02 CLASS 'A' BUILT UP ROOFING, SLOPE TO DRAIN @MIN 2%. SE-03 EGRESS WINDOW, SEE SCHEDULE FOR MORE INFO. SE-04 DOWNSPOUT, PTD. SE-05 1 HR WALL ASSEMBLY, SEE PLANS AND SCHEDULE SE-06 EXTERIOR SOFFIT BOARD, PTD. SE-07 CASEWORK, SEE INTERIOR ELEV'S FOR MORE INFO SE-11 SE-12 WOOD TRELLIS, 2X8 MEMBERS (SEE PLAN FOR SPACING) SE-13 3/ 4" CORTEN STEEL PLANTER WALL SE-14 SMOOTH TROWEL CEMENT PLASTER, PTD. SE-15 AREA DRAIN, TYP SE-16 SE-17 FLASHING TYP, SEE SHEET SE-18 PLASTER EXPANSION JOINT, TYP. COORDINATE LOCATION OF EXPANSION JOINTS W/ ARCHITECT. SE-09 WOOD SIDING SE-10 SE-21 KITCHEN RANGE VENT, PTD. SE-22 GUTTER, PTD. SE-23 SE-24 WOOD SCREEN WALL 2X6 MEMBERS @ 4" O/C W/ STEEL ANGLE SUPPORT SE-19 LINE OF EXISTING GRADE@ SECTION LINE SE-20 HOSE BIB SE-25 EXHAUST VENT, PTD. SE-26 42" HIGH GUARDRAIL, 1/ 2" 3" STEEL VERTICAL FLAT BAR PTD, @4" O/C W/ 3/ 4" X 3" STEEL TOP AND BOTTOM BAR PTD SE-27 CONCRETE CURB. SE-28 LINE OF EXISTING GRADE@ FACE OF BUILDING FRAMELESS GLASS GUARDRAIL W/ BOTTOM SHOE SUPPORT 1" THK TEMPERED GLASS POWER METER/ MAIN SERVICE PANEL- MIN. BUSBAR RATING 200 AMPS. WOOD DECK, 1X6 DECKBOARDS W/ 1/ 8" GAP OPEN TO GRADE SE-32 SE-33 SE-34 SE-29 TANKLESS WATER HEATER, SURFACE MTD., SEE TITLE-24 DWGS FOR CAPACITY SE-30 SE-35 SE-36 SE-38 HVAC CONDENSER UNIT LOCATION FOR INVERTER AND METERING EQUIPMENT FOR SOLAR POWER PIPE COLUMN PER STRUCTURAL PTD. HR FLOOR ASSEMBLY SEPARATING GARAGE FROM DWELLING CONCRETE WALL- BOARD FORMED ARCHITECTURAL CONCRETE FINISH LIGHT FIXTURE, SEE SCHEDULE OUTDOOR KITCHEN CABINETRY SE-39 OUTDOOR FIRE FEATURE SE-40 SCUPPER, PTD SE-41 THE SERVICE PANEL OR SUBPANEL CIRCUIT DIRECTORY SHALL IDENTIFY THE OVERCURRENT PROTECTIVE DEVICE SPACES RESERVED FOR FUTURE EV CHARGING AS EV CAPABLE. THE RACEWAY TERMINATION LOCATION SHALL BE PERMANENT AND VISIBLY MARKED EV CAPABLE THE MAIN ELECTRICAL SERVICE PANEL SHALL HAVE A RESERVED SPACE TO ALLOW FOR INSTALLATION OF A DOUBLE CIRCUIT BREAKER FOR A FUTURE SOLAR ELECTRIC INSTALLATION. THE RESERVED SPACE SHALL BE POSITIONED AT THE OPPOSITE (LOAD) END FROM THE INPUT FEEDER LOCATION OR MAIN CIRCUIT LOCATION AND SHALL BE PERMANENTLY MARKED AS FOR FUTURE SOLAR ELECTRIC' HR. RATED WALL/CEILING ASSEMBLY. PENETRATIONS TO BE SEALED. SMOOTH TROWEL CEMENT PLASTER, PTD. FOUNDATION WALL, SEE STRUCTURE PANEL FORMED- ARCHITECTURAL CONCRETE SE-43 SE-44 SE-42 OUTDOOR FIREPLACE ENCLOSURE W/ SMOOTH TROWEL CEMENT PLASTER FINISH SE-46 SE-47 SKYLIGHT, SEE DOOR/ WINDOW SCHEDULE CLASS 'A'/ COOL. ASPHALT SHINGLES ROOFING-OWENS CORNING SUPREME IN SHASTA WHITE ICC-ES AC438 CONCRETE FLATWORK ENTRY PATH STEPS, SAND FINISH TOPCAST CONCRETE FINISH SE-08 PLANTER WALL BOARD FORMED ARCHITECTURAL CONCRETE FINISH FLOOR/ROOF/WALL TYPES LINE OF PROPOSED GRADE: SEE GRADING PLANS ASPHALT SHINGLES, PER SPEC. WOOD SCREEN GATE 2X4 MEMBERS @ 4" O/C W/ STEEL ANGLE FRAME SE-31 POOL WALL W/ CONCRETE COPING AND CEMENT PLASTER EXTERIOR FINISH SE-37 WOOD BENCH BUILT-IN SEAT W/ 2X2 MEMBERS W/ 1/ 8" GAP AND BACK SE-45 SE-48 PHOTOVOLTAIC PANELS. SE-49 ROOF DRAIN OUTLET. SE-50 PLANTER, PROVIDE IRRIGATION AND DRAIN SE-51 CONCRETE RETAINING WALL- BOARD FORMED ARCHITECTURAL FINISH SCALE: 1 1/4" 1'-0" WEST ELEVATION SCALE: 2 1/4" 1'-0" SOUTH ELEVATION SCALE: 3 1/4" 1'-0" EAST ELEVATION +2757' F.F.E @FIRST FLOOR +2765'-0" B.O.OVERHANG +2769'-6" T.O.RIDGE +2771'-3-3/8" T.O.RIDGE +2760'-6" T.O.GAURDRAIL +2757' F.F.E @FIRST FLOOR +2765'-0" B.O.OVERHANG +2770'-10-5/8" T.O.RIDGE +2771'-3-3/8" T.O.RIDGE 3'-4" +2770'-10-5/8" T.O.RIDGE +2765'-0" B.O.OVERHANG +2757' F.F.E @FIRST FLOOR +2769'-6" T.O.RIDGE 3'-6" +2760'-6" T.O.GAURDRAIL SE-14 SE-14 SE-14 SE-14 SE-08 SE-08 SE-13 SE-13 SE-02 SE-24 SE-23 SE-22 SE-44 SE-25 SE-22 SE-44 SE-14 SE-14 SE-14 SE-12 SE-44 SE-22 SE-02 SE-25 SE-24 SE-23 SE-14 SE-14 SE-35 SE-35 SE-35 SE-08 SE-38 SCALE: 1 1/4" 1'-0" N-S SECTION LOOKING EAST GENERAL KEY LEGEND 1. VERIFY TO 2. ALL BY ZONING 3. SEE SCALE: 2 1/4" 1'-0" N-S SECTION LOOKING EAST SCALE:
W-E SECTION
1'-6" 4' 2' 2' 2'-6" 15'-3 4 12'-6" 8' 8'-6" 8' 8' 8' 8' MASTER BDRM 105 BEDRM 01 107 GREAT RM 104 5D 4A 5A 5A 5A 5D 5A 5A 4A 5A 5A
+2765'-0"
+2760'-6"
+2765'-0"
+2769'-6"
+2771'-3-3/8"
+2765'-0"
SE-31 SE-23 SE-34 SE-02 SE-44 SE-13 SE-25 SE-28 SE-02 SE-02 SE-34 SE-24 SE-23 SE-12 SE-35 SE-35 SE-44 SE-31 SE-24 SE-34 SE-02 SE-23 SE-44 60% slope 5 60% slope SCALE:
LEGEND SCALE: 2 1/4" 1'-0" N-S SECTION LOOKING EAST
8' MASTER
BEDRM 01 107 5D 4A 5A 5A 5A
3 1/4" 1'-0"
LOOKING NORTH
T.O.GAURDRAIL +2757' F.F.E @FIRST FLOOR
B.O.OVERHANG
T.O.RIDGE
T.O.RIDGE +2757' F.F.E @FIRST FLOOR
B.O.OVERHANG +2769'-6" T.O.RIDGE +2771'-3-3/8"
1 1/4" 1'-0" N-S SECTION LOOKING EAST
BDRM 105
SE-24 SE-34 SE-02 SE-23 SE-44
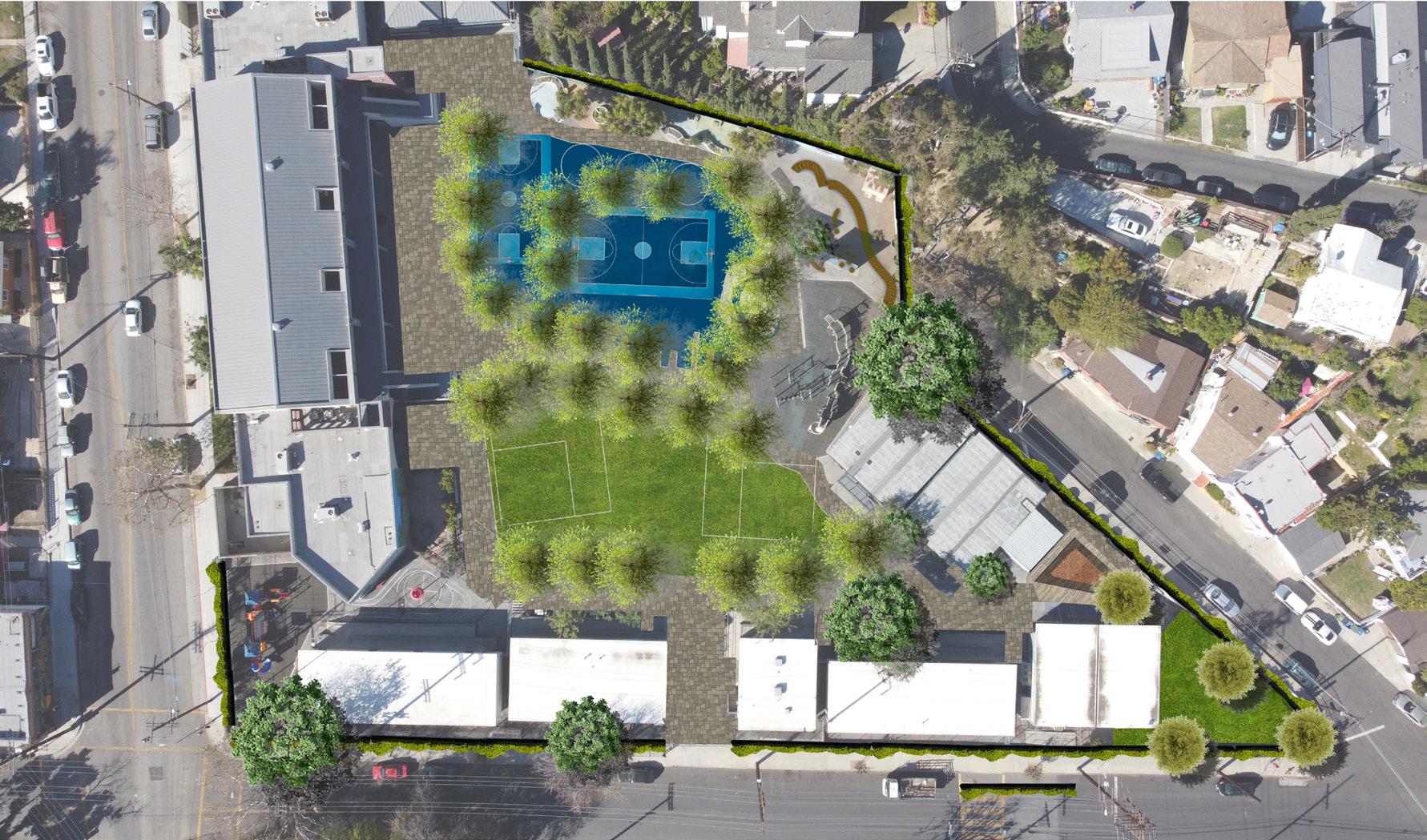
Rockdale School, Los Angeles, CA
Landscape proposal to promote shared outdoor school activities.
Scope of work: Involved in design phase, schematic design and 2d graphical representation of the proposed landscape initiatives. Compiled a design proposal presentation for the client review and documentation.
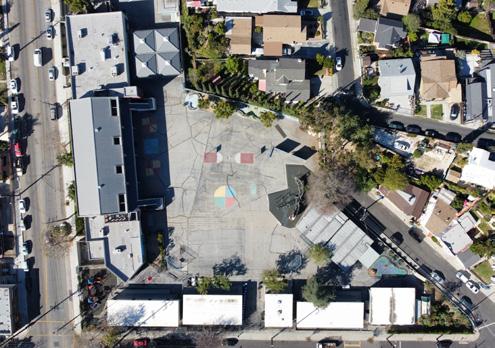
24 Hiral Ahir Professional Work Above image // Existing Concrete outdoor school area Left image //Proposed Landscaped outdoor school area
P.08
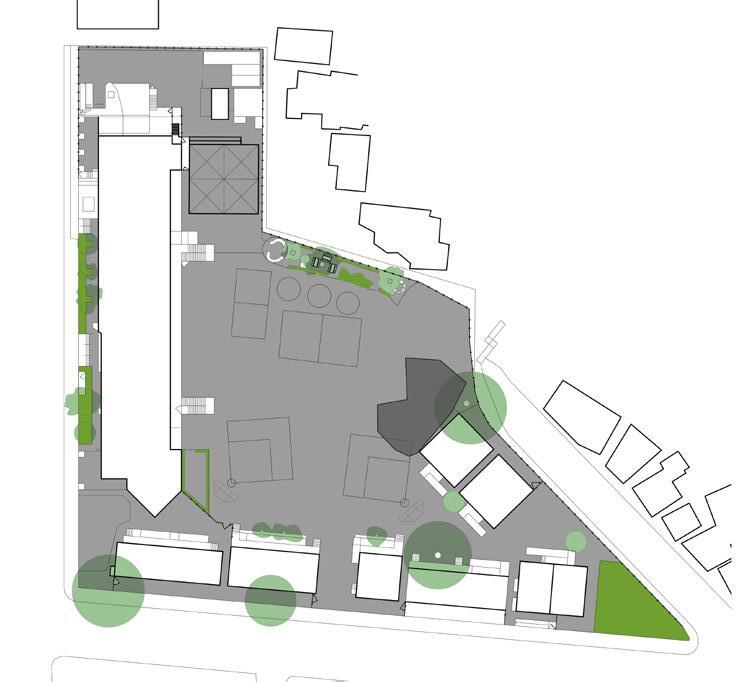
Existing permeable area: 3,454 sq.ft or 5% of total plot
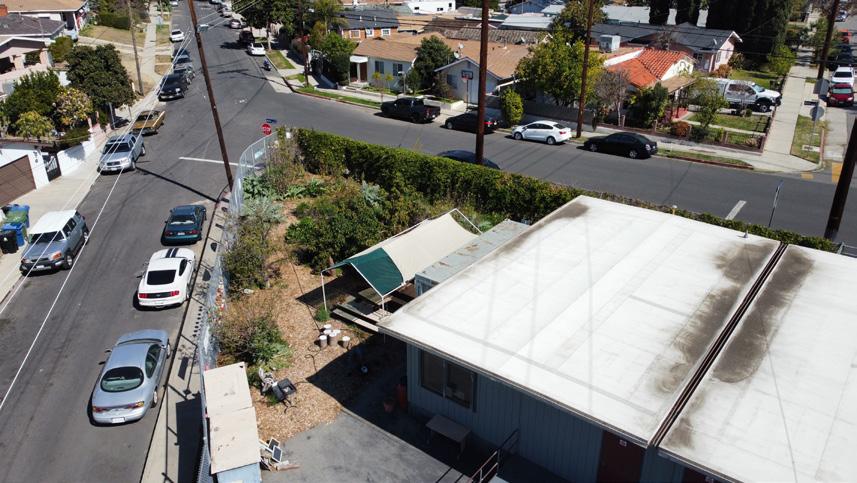
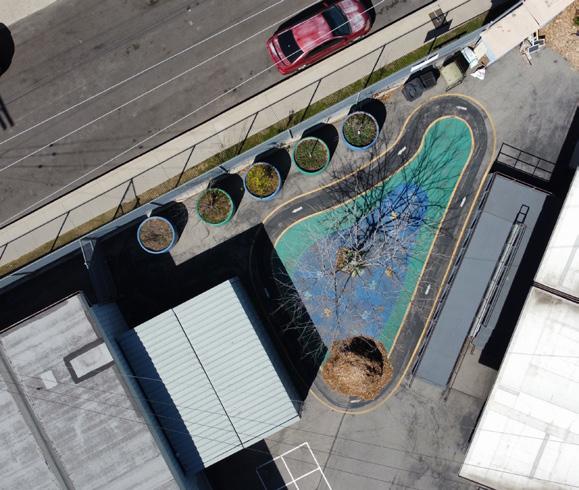
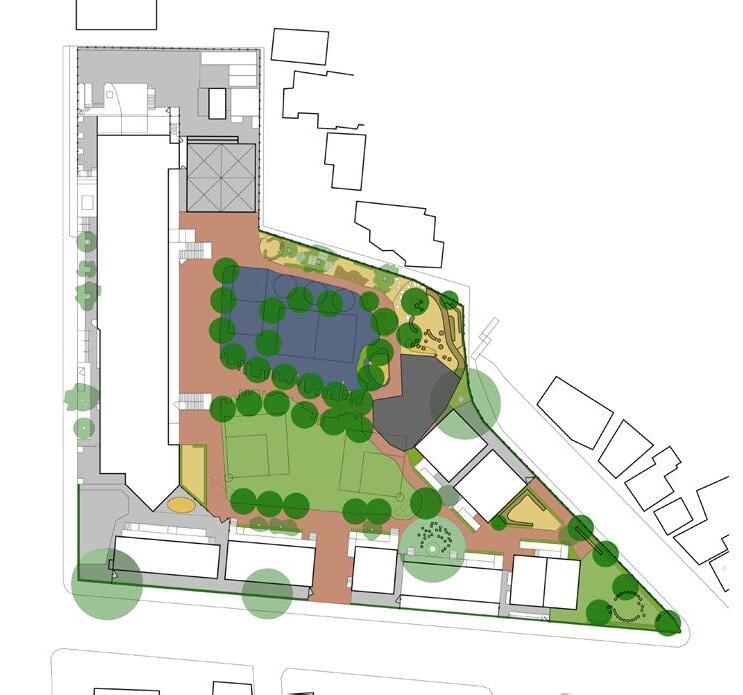
Proposed permeable area: 48,017 sq.ft or 75% of total plot
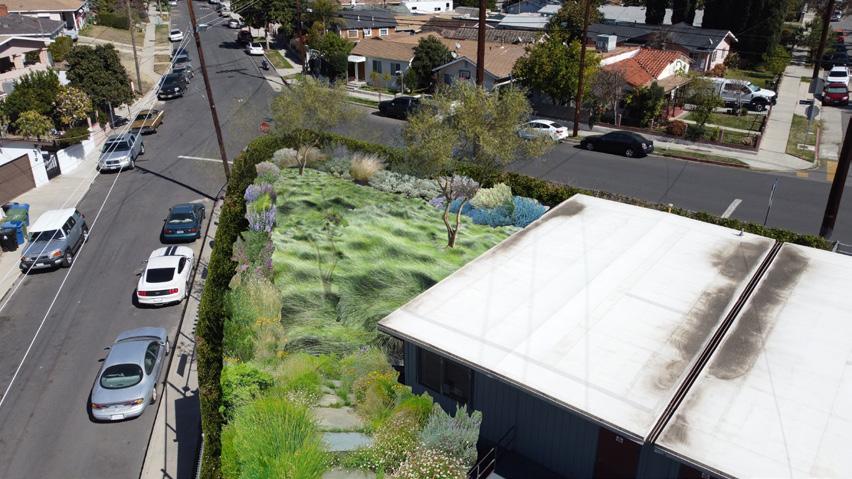
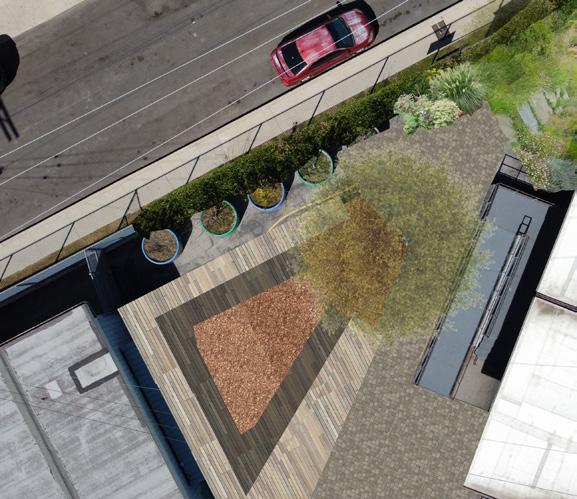
All
All
25 Hiral Ahir Professional Work
top row images // Existing Concrete outdoor school area
bottom row images //Proposed Landscaped outdoor school area
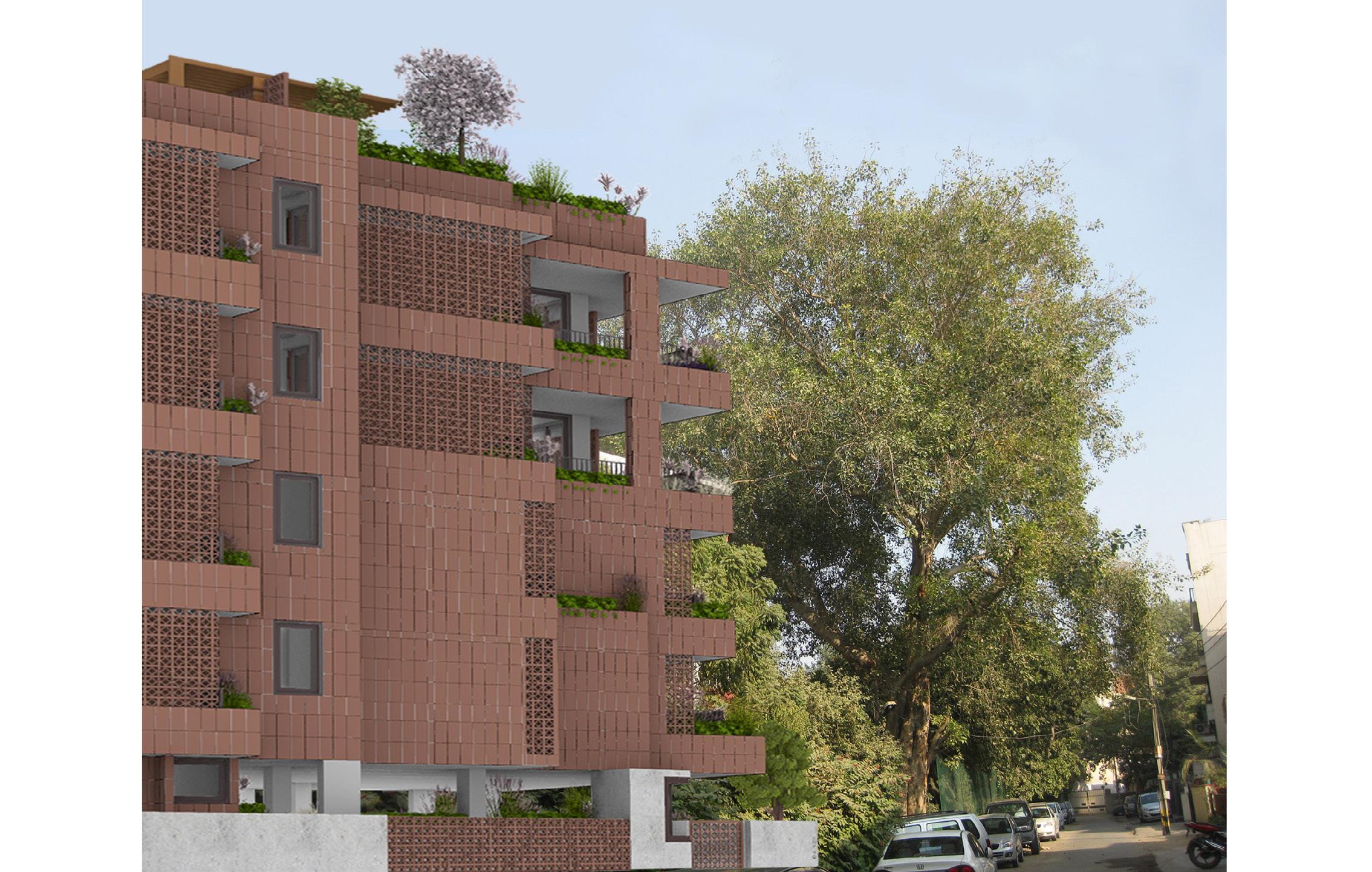
A.02
Think Tank Library
Design Guide / Jackilin Hah
Bloom
Scale / Library
Location / Atlanta, Geogia Collaborator / Hou Sheng Wang
Keywords-
Containers as metaphor
Precarious
Tenuous
Monolithic posture
Vaccum form technique
Interdependent spaces
Envelope tectonic
Unlike the existing Atlanta Central Library by Marcel Breuer, a singular stepped mass with its monolithic materiality, we examine tenuous agglomerations through assembly of multiple volumes to redefine a library’s monolithicposture in the city.A library is a physical container of knowledge and all the mediums in which knowledge is distributed.As these mediums transition from physical books to be taken off shelves to intangible bits to be stored and accessed remotely, the library’s role as a public asset and destination for information, will inevitably change. How do we envision an ever changing paradigm of information and its formal container?We approached the library as a cultural monolith in the city, but with precarious postures. In order to redefine library’s monolithic posture in the city, we began to organize it under its most basic metaphor as a container. We began by looking at a jumbled mass of different types of containers, like, jute bags, bath tubs, vending machines etc.We explored its various agglomerations through a collage. These groupings are examined based on their shapes and how they interact with the ground, edge and sky.
Hiral Ahir Academic Work
Left image // Section view of the library buidling proposal
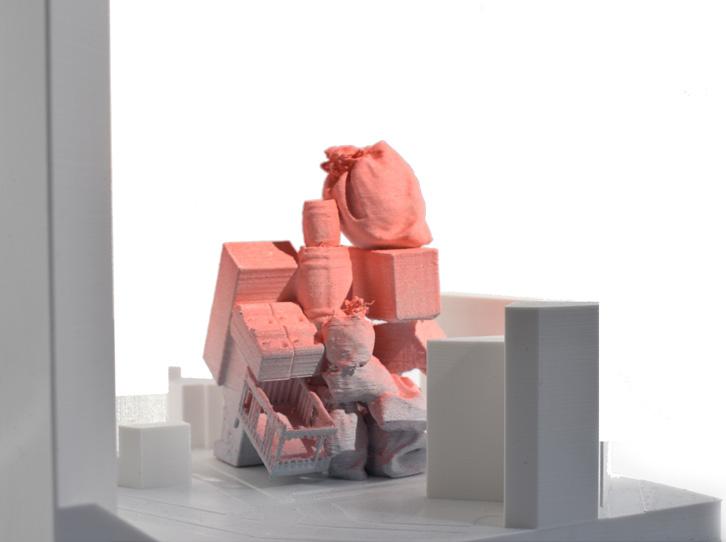
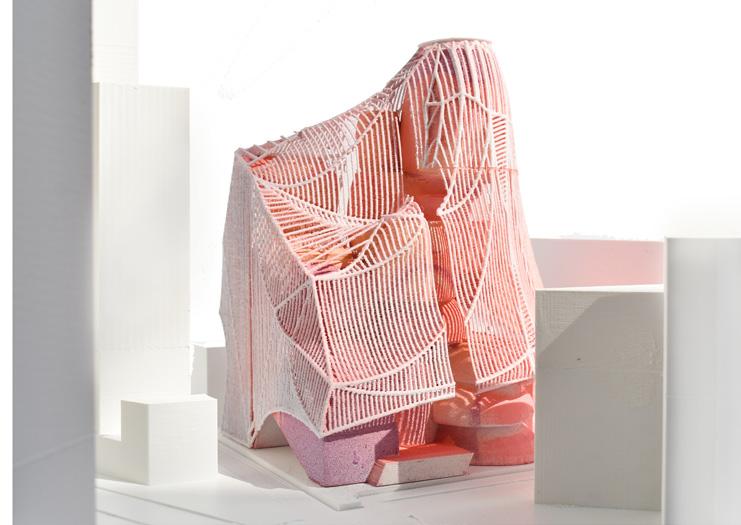
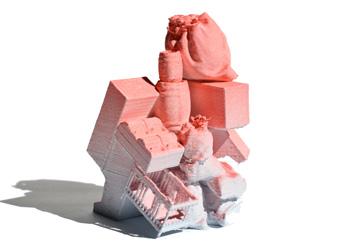
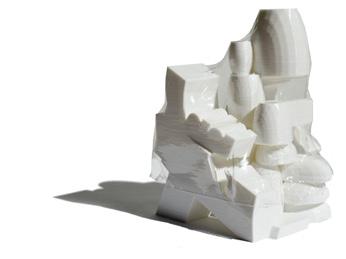
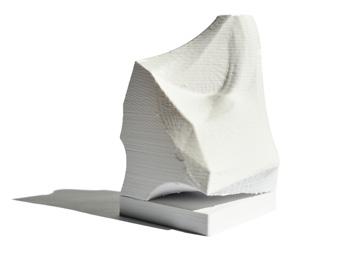
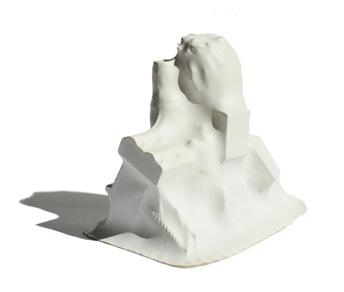
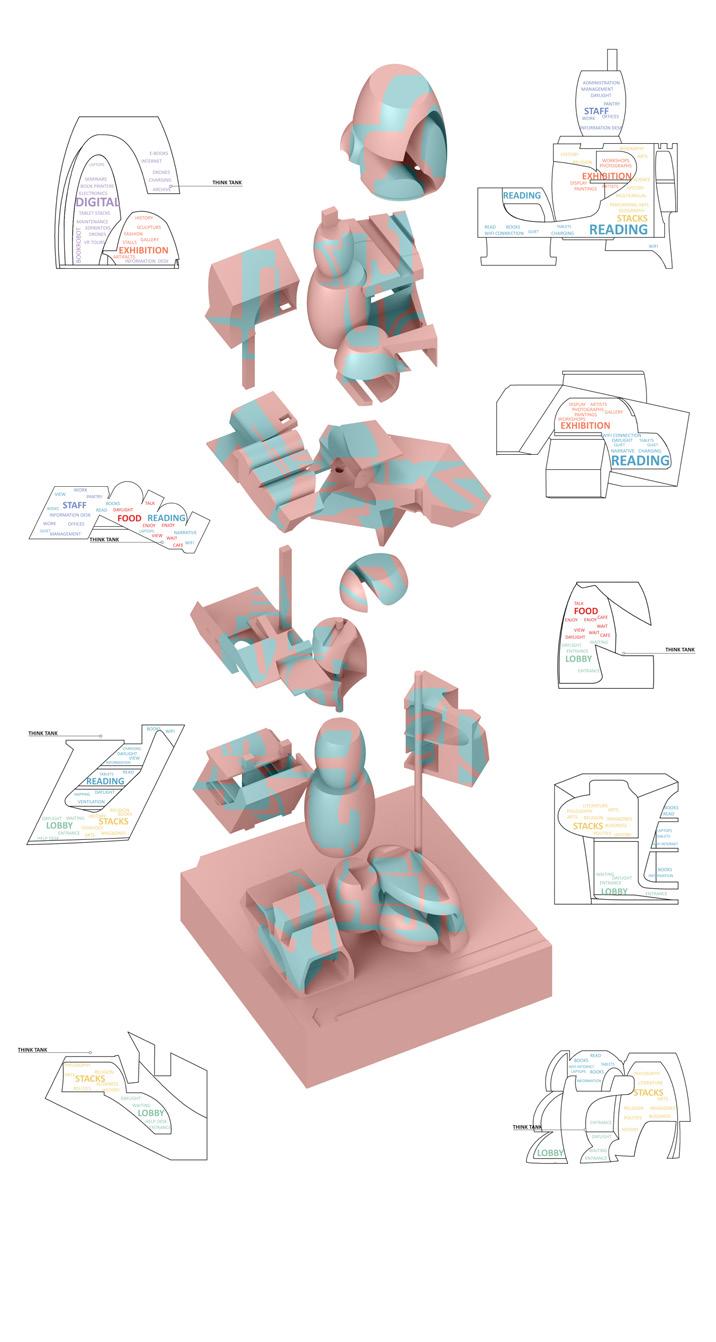
42 Work
// Massing and facade tectonic evolution of the library buidling proposal
// Exploded axonometric program diagram of the library buidling proposal
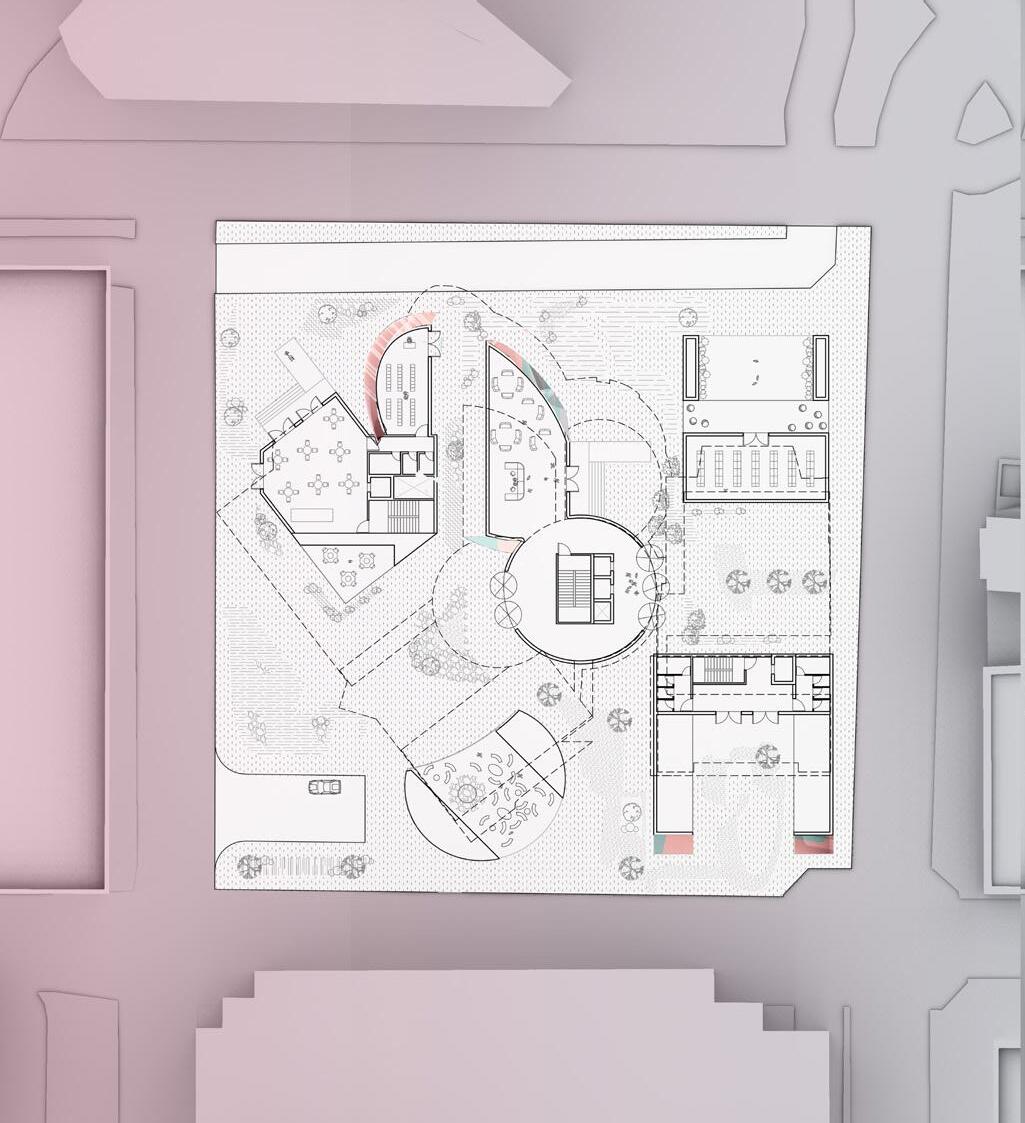
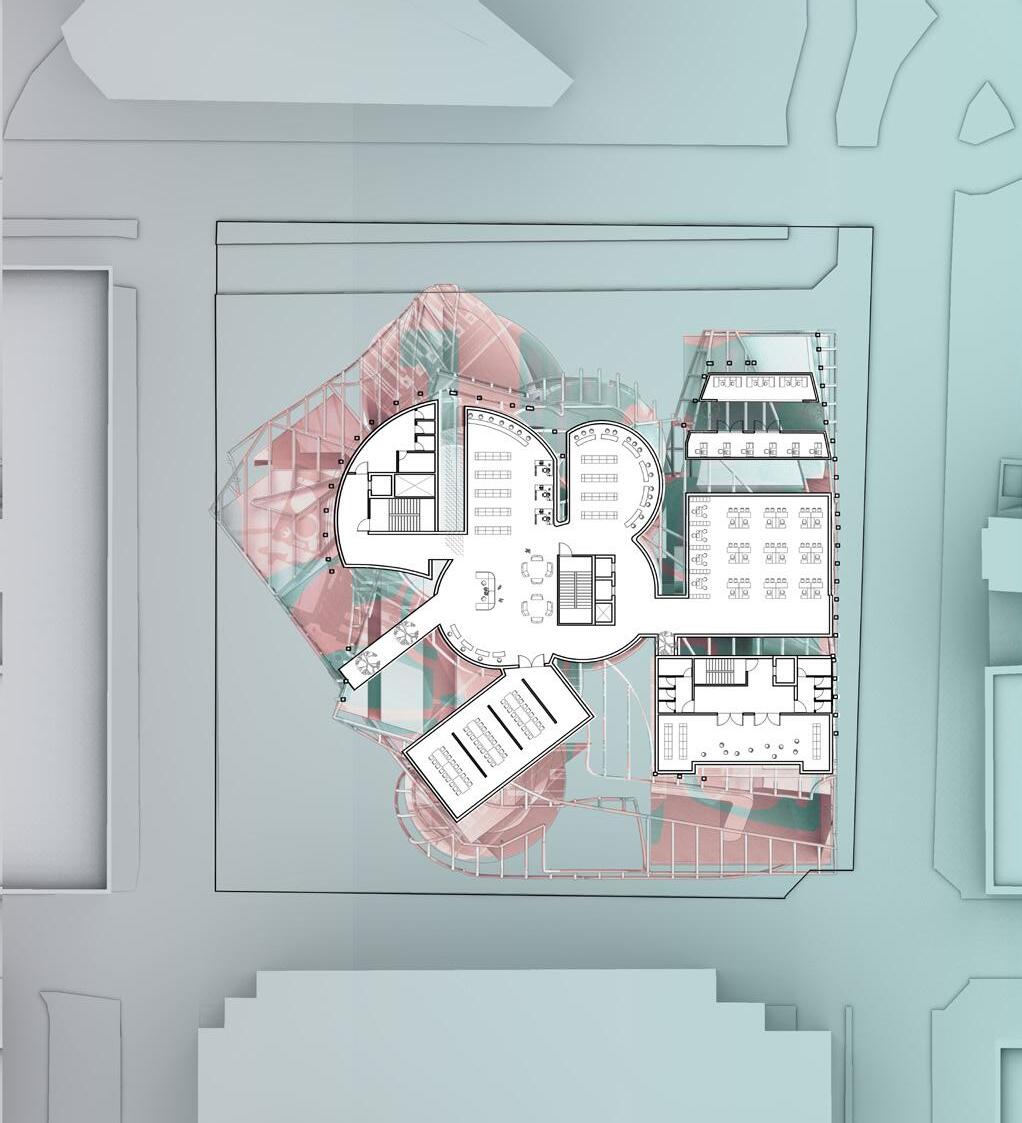
43 Hiral Ahir Academic Work // Ground ffoor plan of the
buidling proposal // Fifth folorplan
the library buidling proposal
library
of
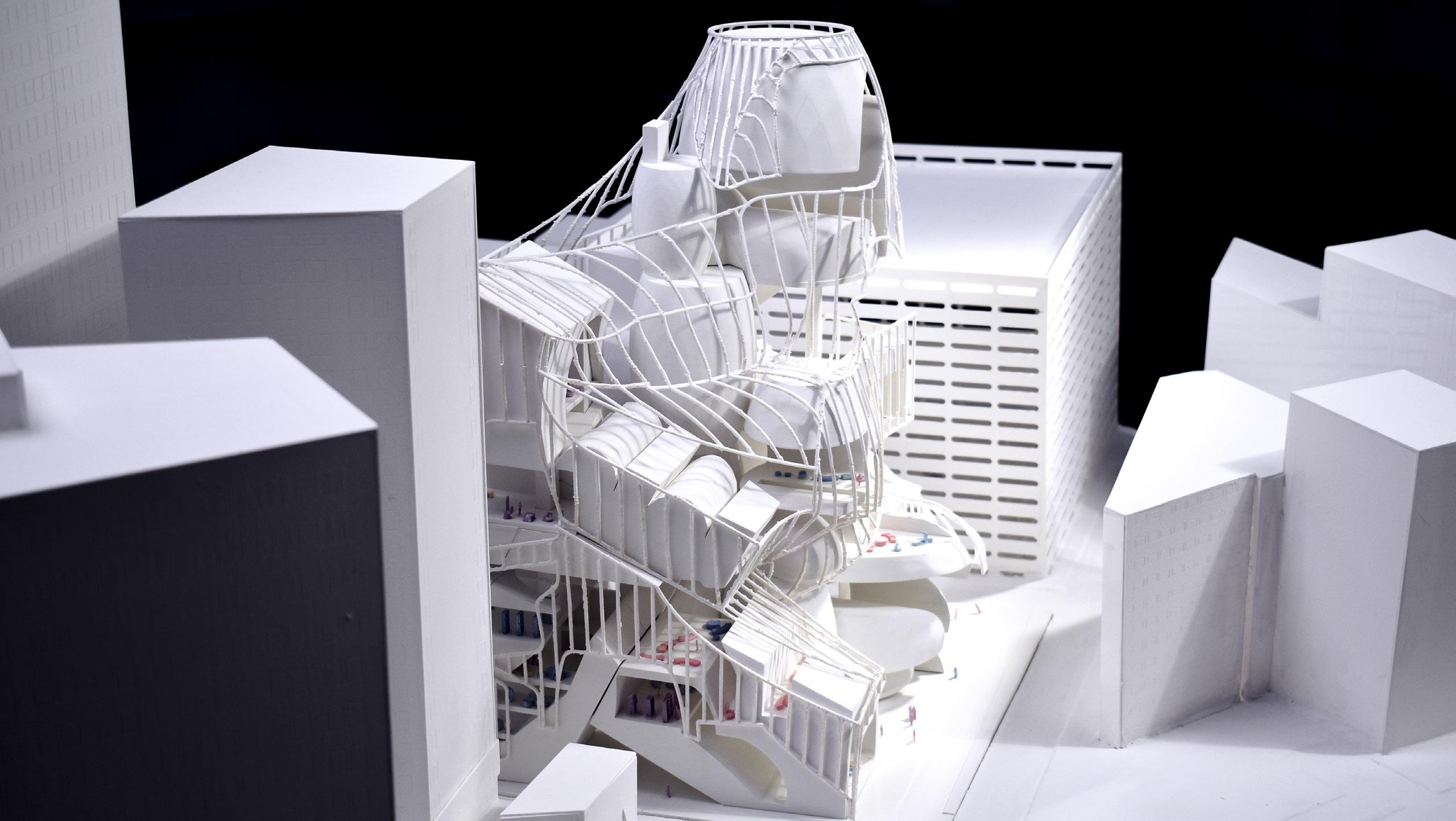
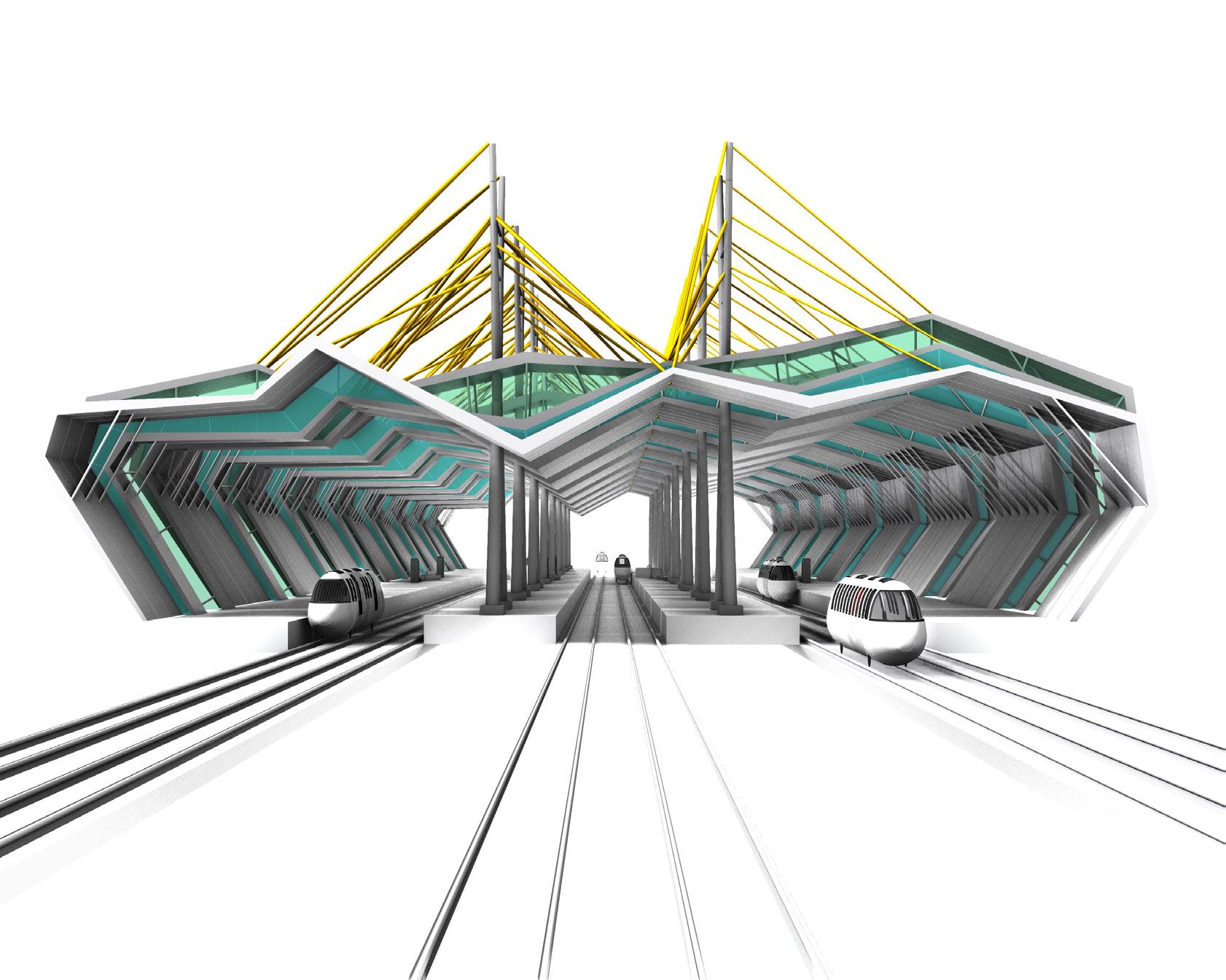
A.03
Metro Station design and structure
Design Guide / Greg Otto Scale / Infrastructure
Location / Hypothetical
Keywords-
Section active structures
Form active structures
Vector active structures
Big shed solution
Structural fundamentals
Novelty
Long span
Repetition
Load transfer
The intent of this project is to use the structural concepts studied in class and deploy these concepts to develop a long span structural solution. Understand structural fundamentals necessary to imagine and develop long span, large volume architecture. The excerise is an introduction to the structural concepts available to the designer to imagine and ultimately design long span, large volume architecture. The desire to create enclosure- space that is protected from the external environement-has continued to evolve, pressing for greater span and more imaginative solution. Scale and geomteric complexity create significant challenges unique to this sub-set of building typologies.Knowledge of the concepts, their strengths and the associated challenges in both design and construction, will enable the design decision-making process to arrive at appropriate solutions.
Hiral Ahir Academic Work
image // view of the designed metro station
Left
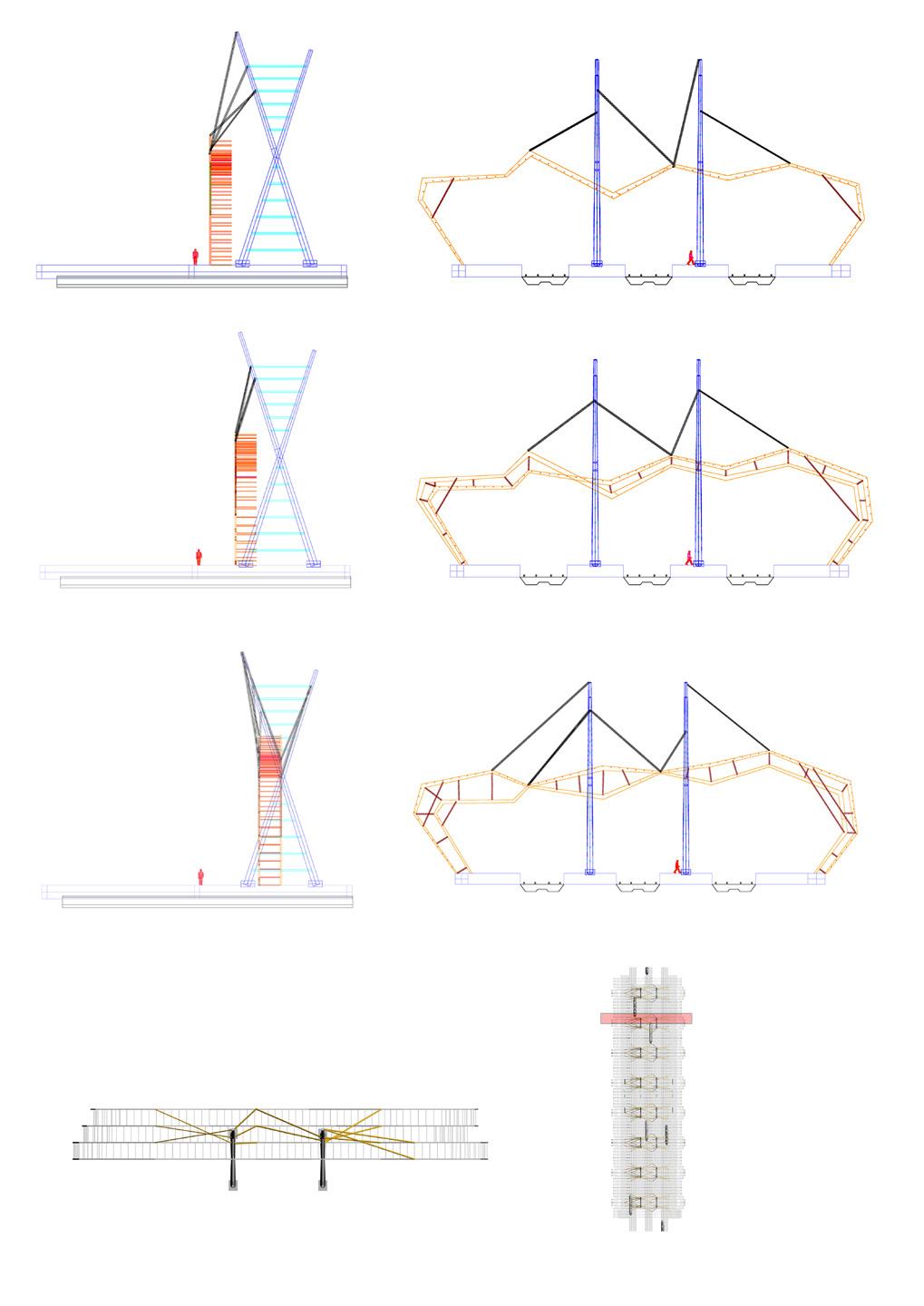

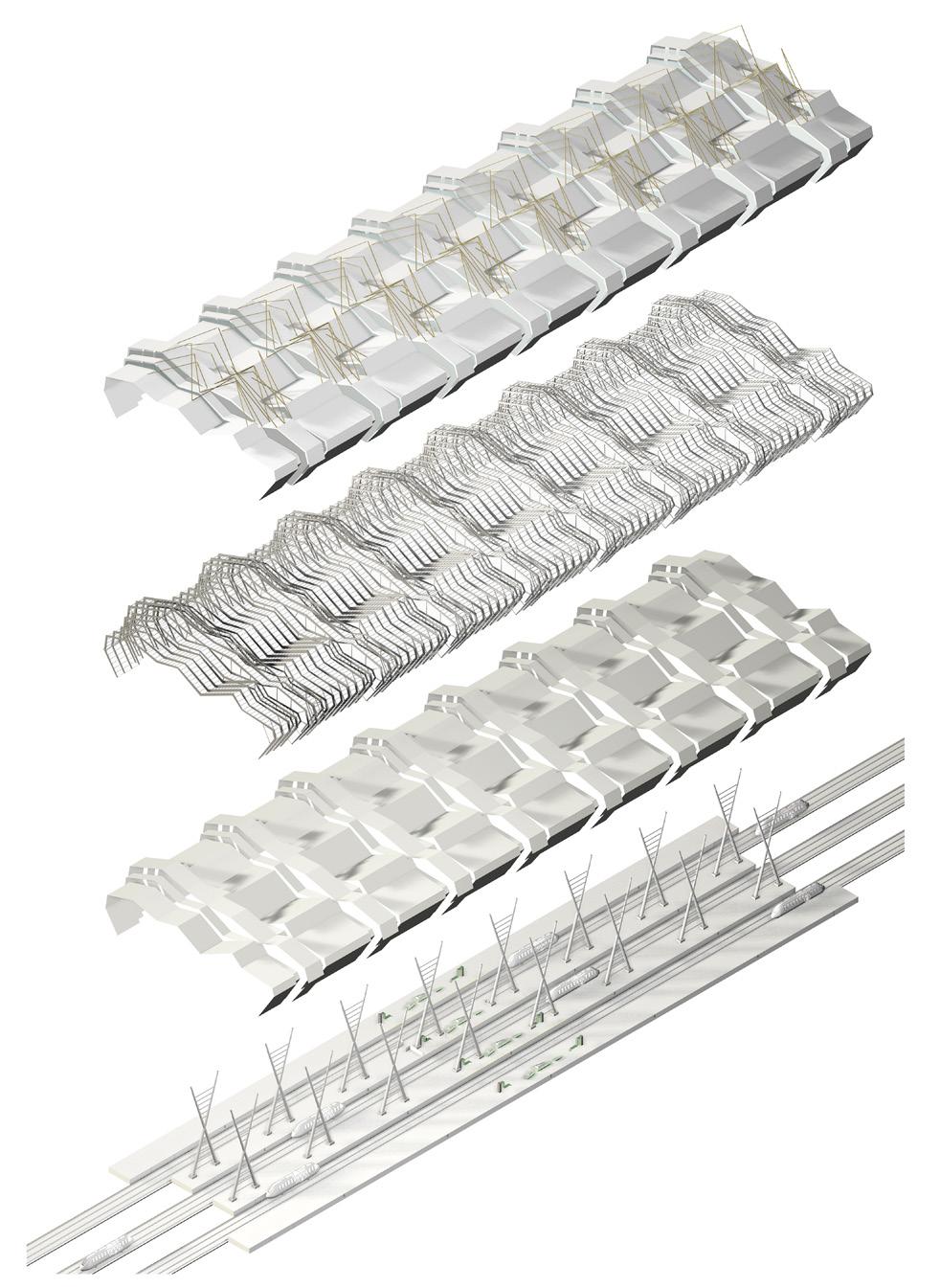
46 Hiral Ahir Academic Work
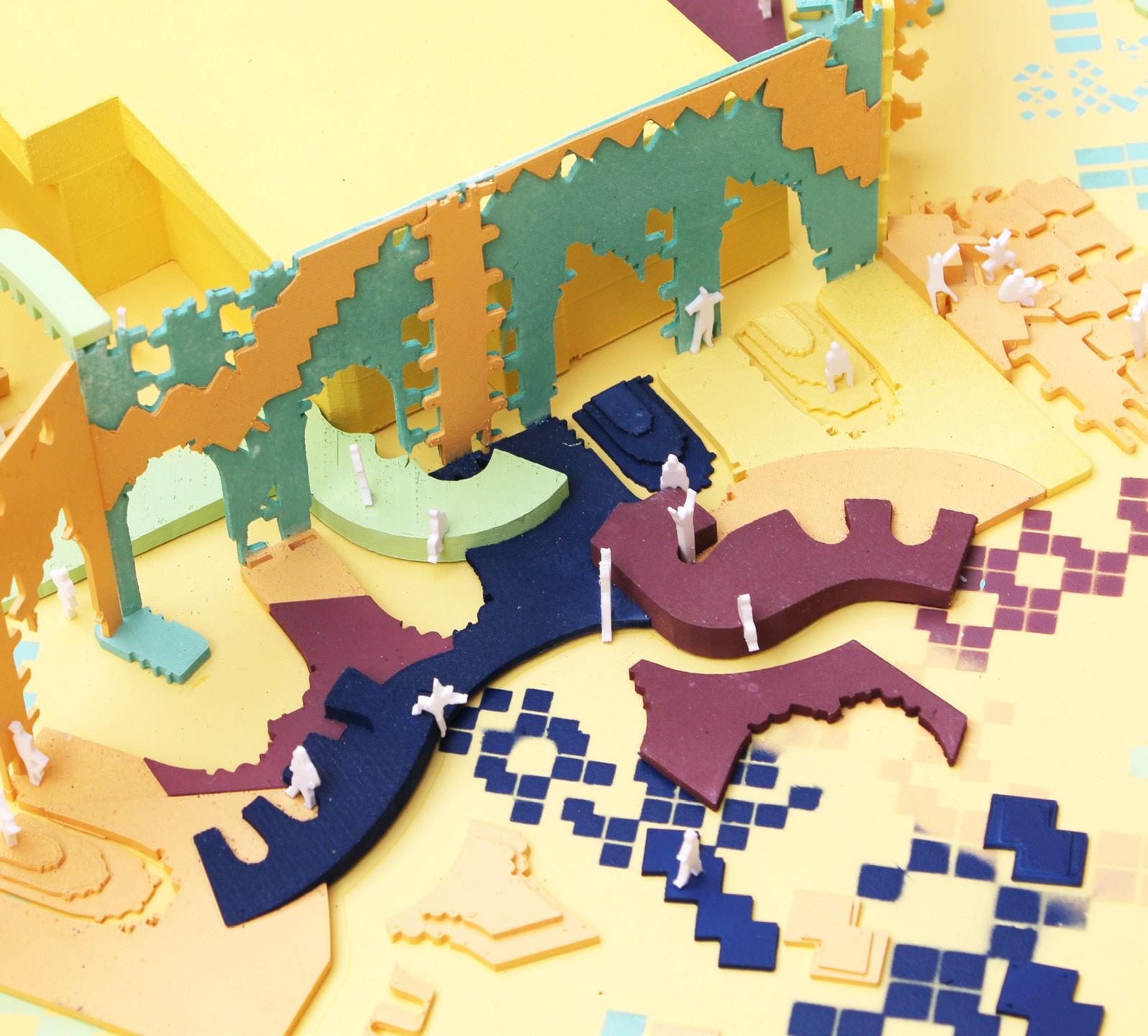
A.04
Tresspass- a public space
Thesis Guide / Jackilin Hah Bloom Scale / Public space
Location / Los Angeles,California
Keywords-
Unfolded elevations
Compositions
Stamping technique
Analog and digital
My project takes an existing community center located on a precarious site and proposes to convert it into a visible public space. In my project, new edges, rails, walls, and fences straddle the existing building at varying widths and thicknesses.These new wallsalso fold to the ground to form platforms for performances, seating, and landscape. It is a thesis about boundaries, walls, edges and fences and how these things can transgress their negative connotationsto become what I am proposing as a public space. What a fence essentially does is upright a boundary, defines moments of entry and exit, fall over the ground and double up layer for protection. But, In order to study the boundaries in a more positive light, I started to experiment with aggregation and composition of those. In order to explore its layered application, these diagrams were carved into rubber stamps. Through the exercise of stamping could transgress their symbolic limitations as seen in this model. Workflow between analog and digital was important This investigation usescolor and the analog stamp textures as a kind of material quality for theproject.
Hiral Ahir Academic Work
Left image // view of the proposed public space
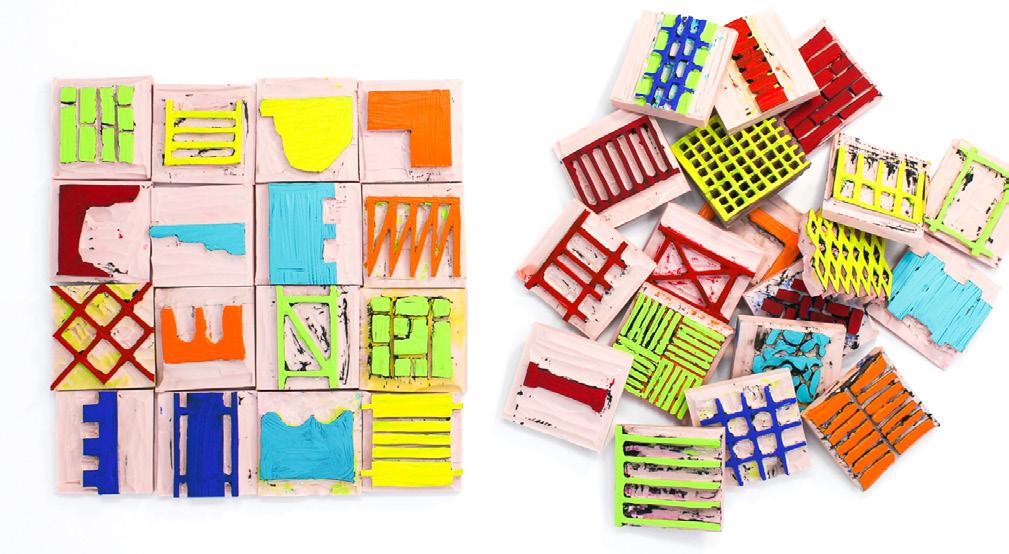
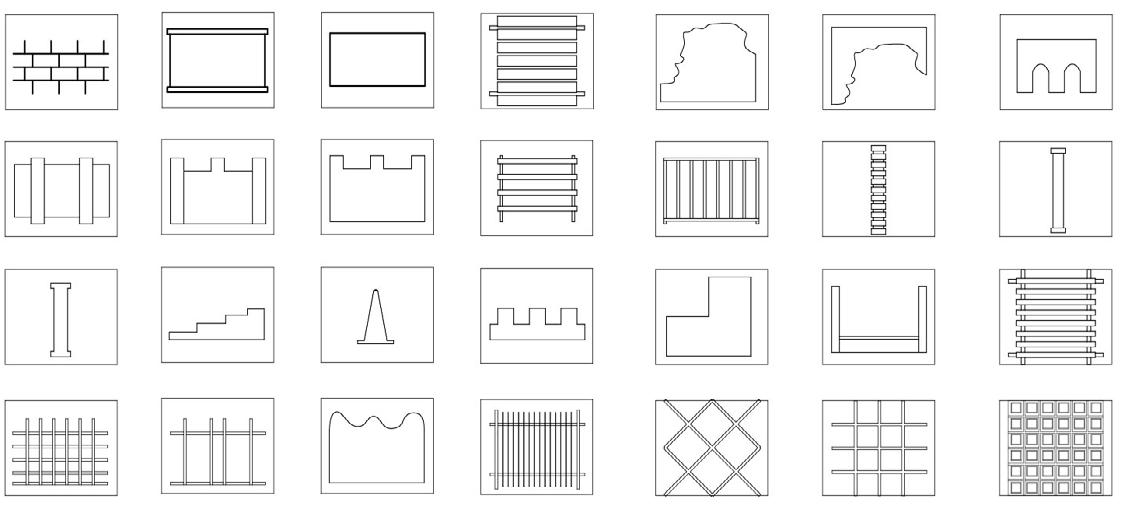
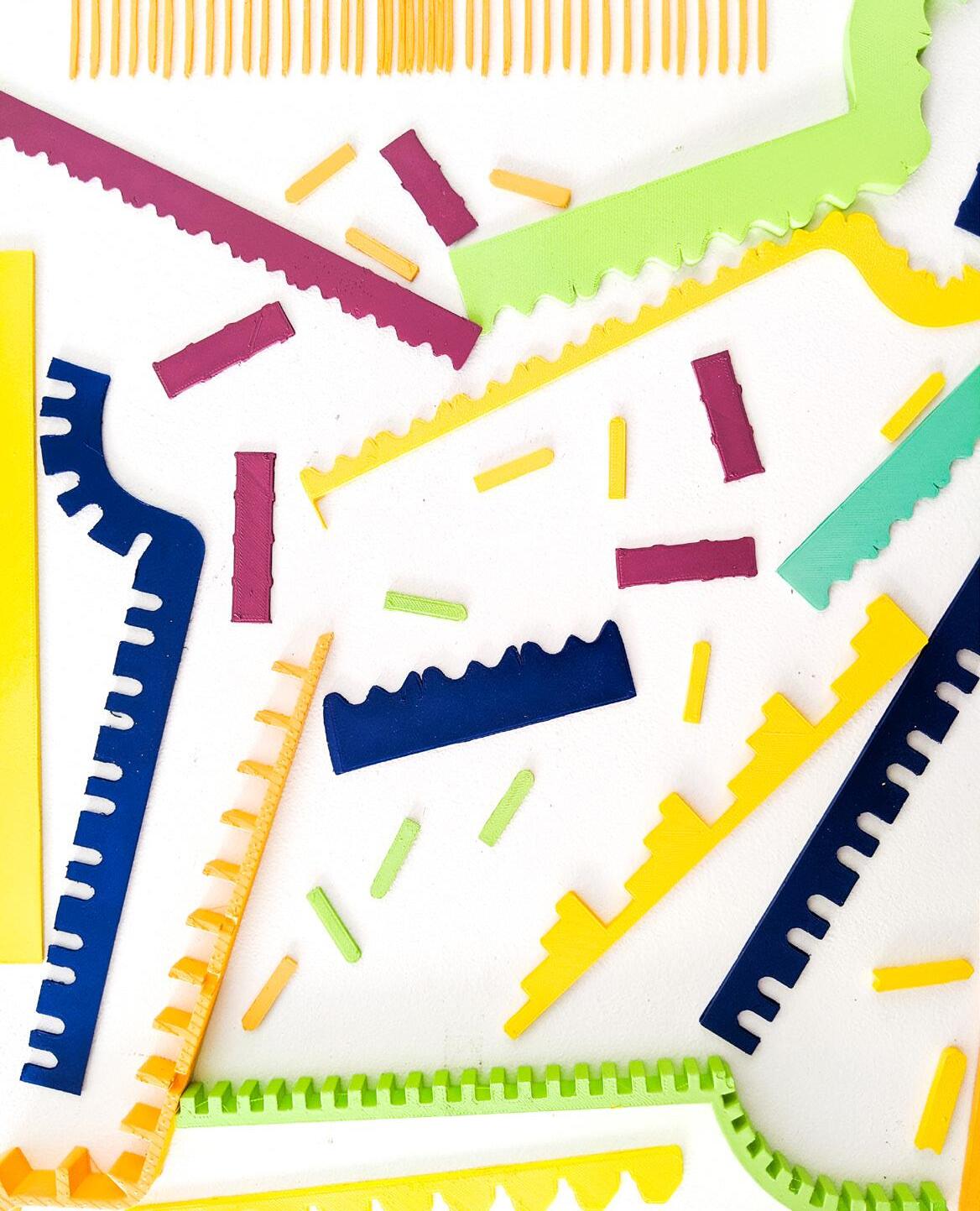
49 Right image // 3dimensional development of the stamping exercise, color experiments // Digital and physcial stamping exercise
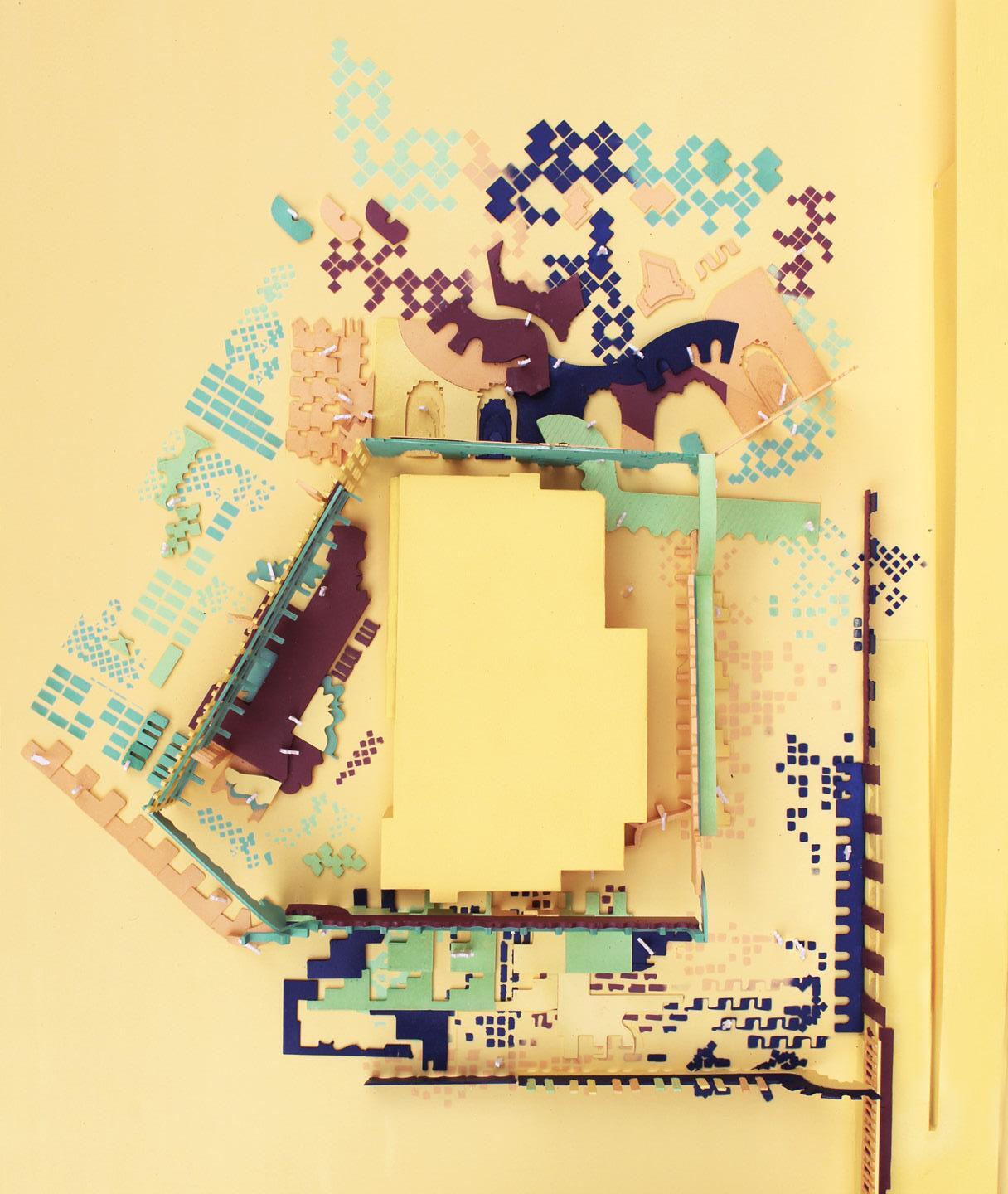
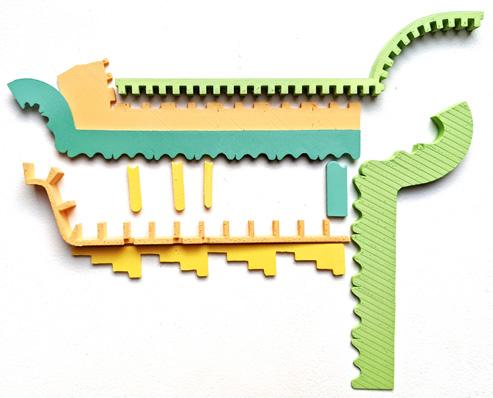
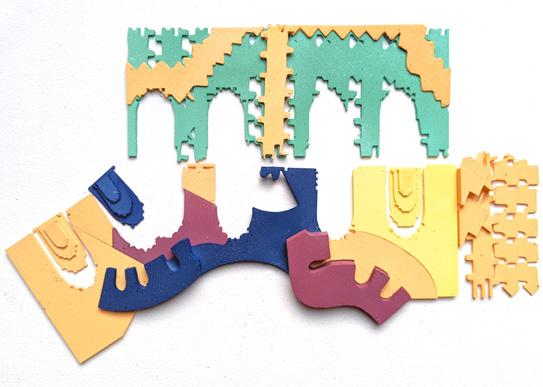
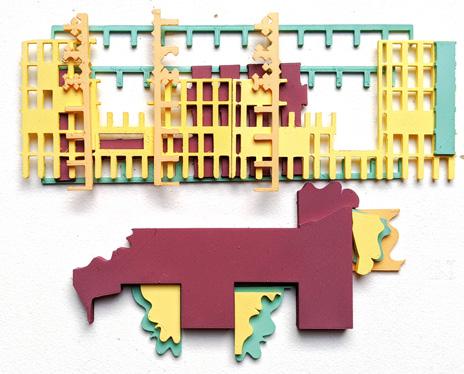
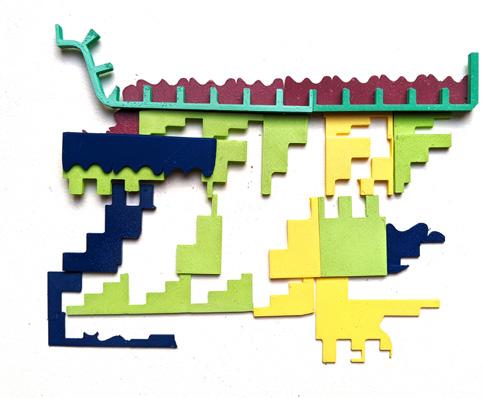
Hiral Ahir Academic Work Left image // Plan view of the physical model of trespass-public space // Unfolded elevation compositions as fragments of the public space
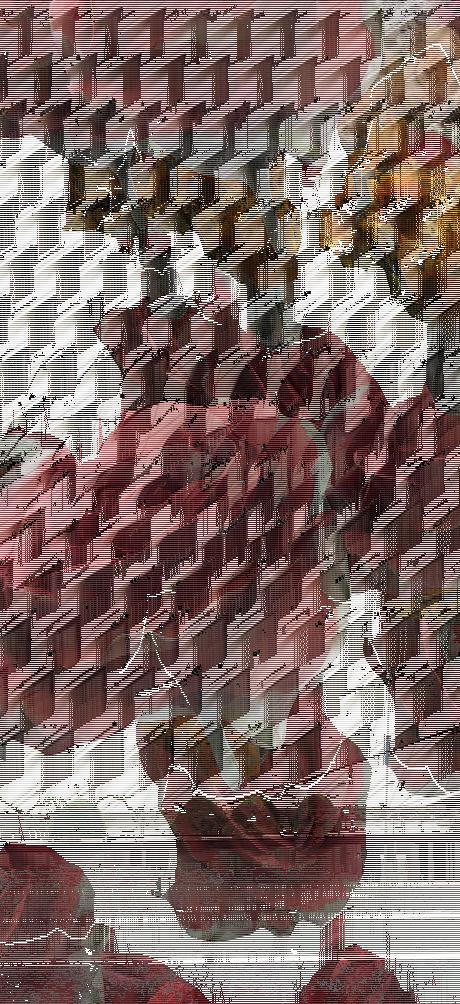
Thank you Hiral Ahir reach me at: hiralrahir@gmail.com @2024 Hiral Ahir. All rights reserved. No part of this book may be reproduced in any form without permission of the copyright owner.

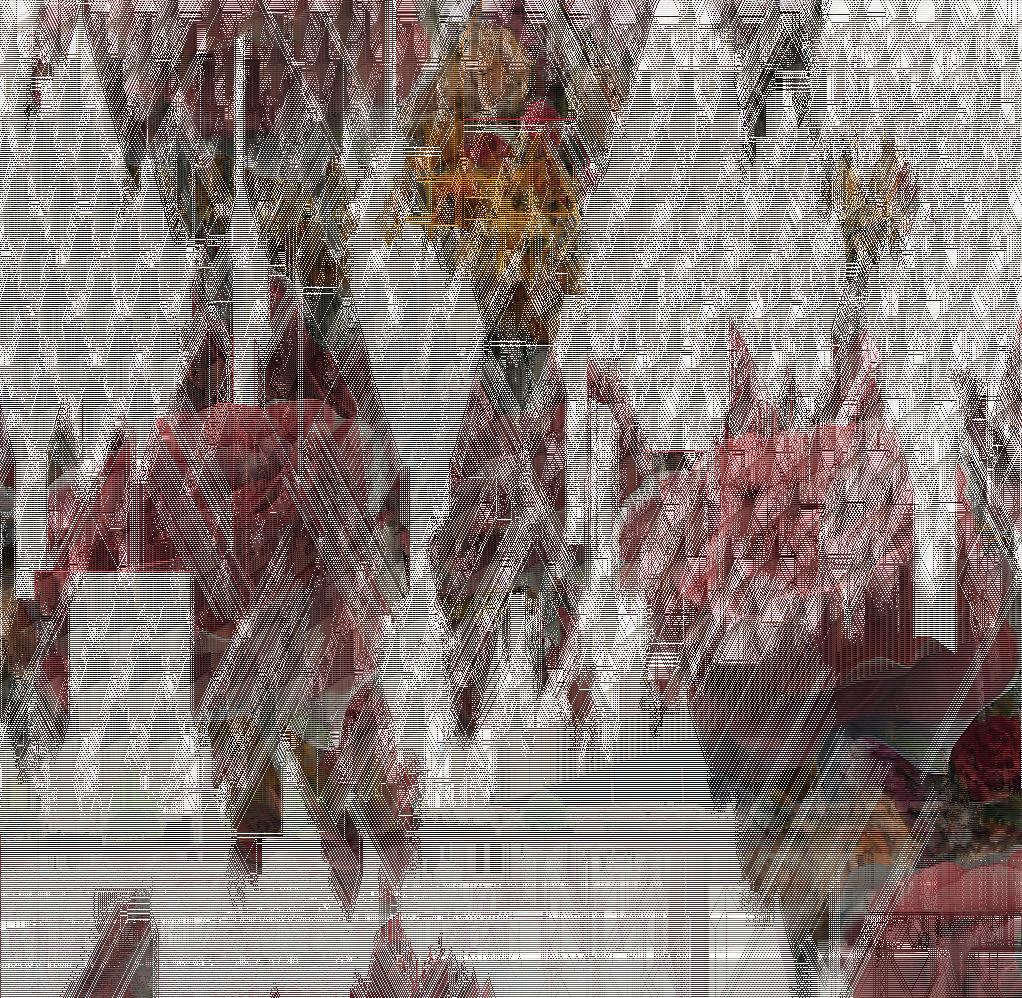 Hiral Ahir
Hiral Ahir

