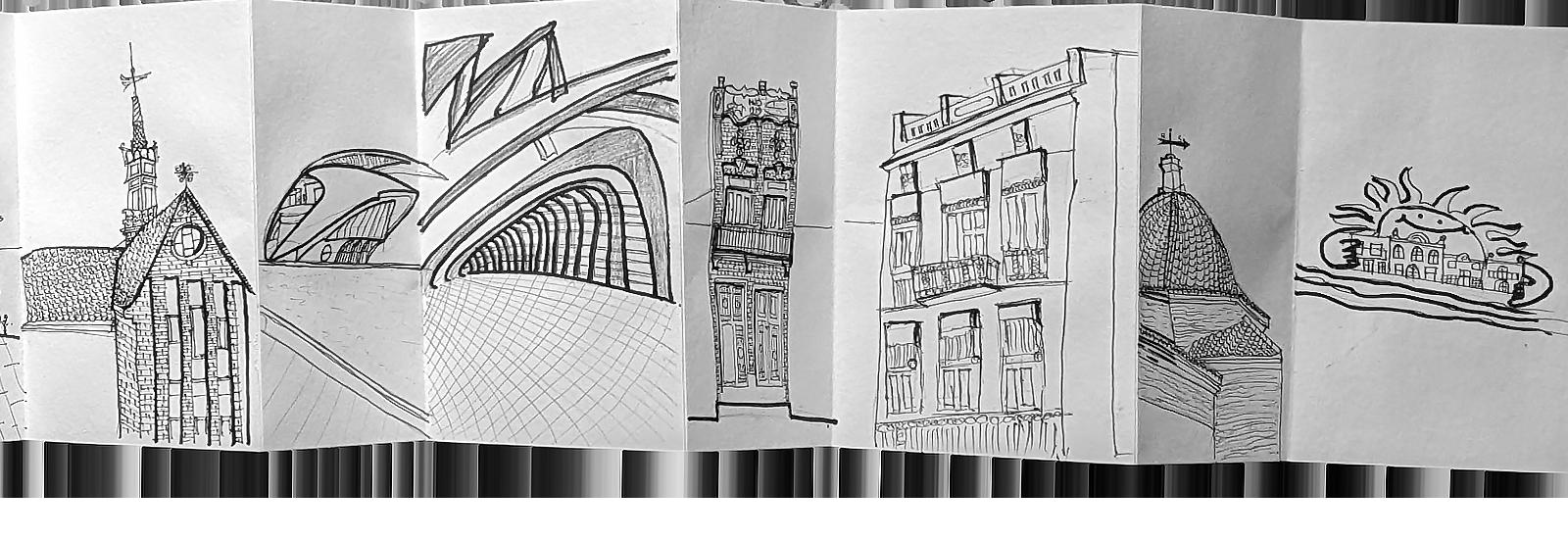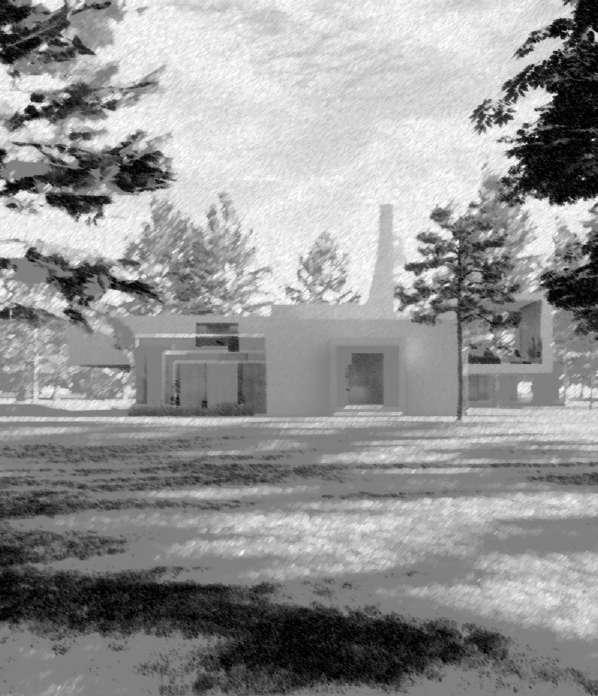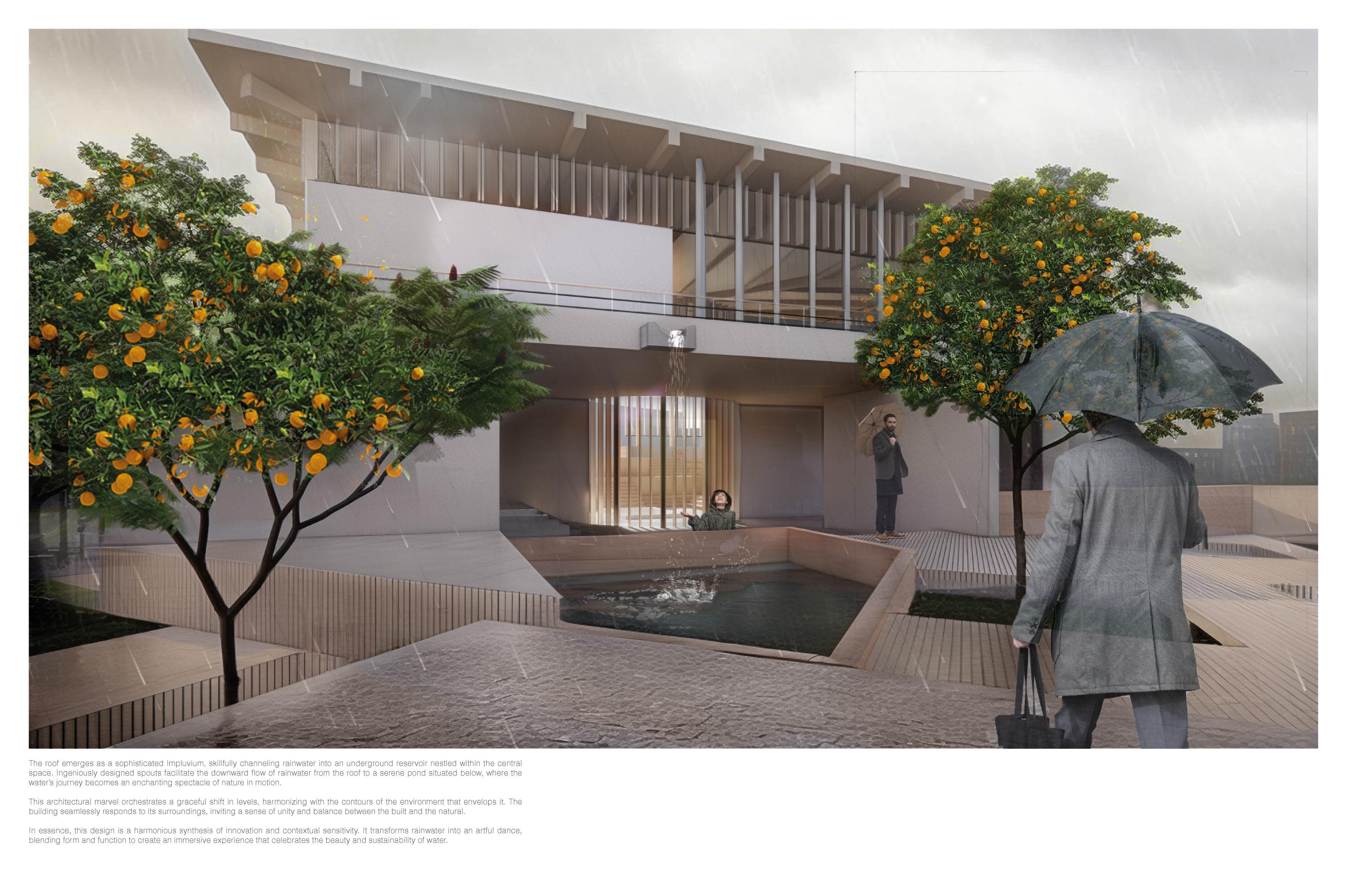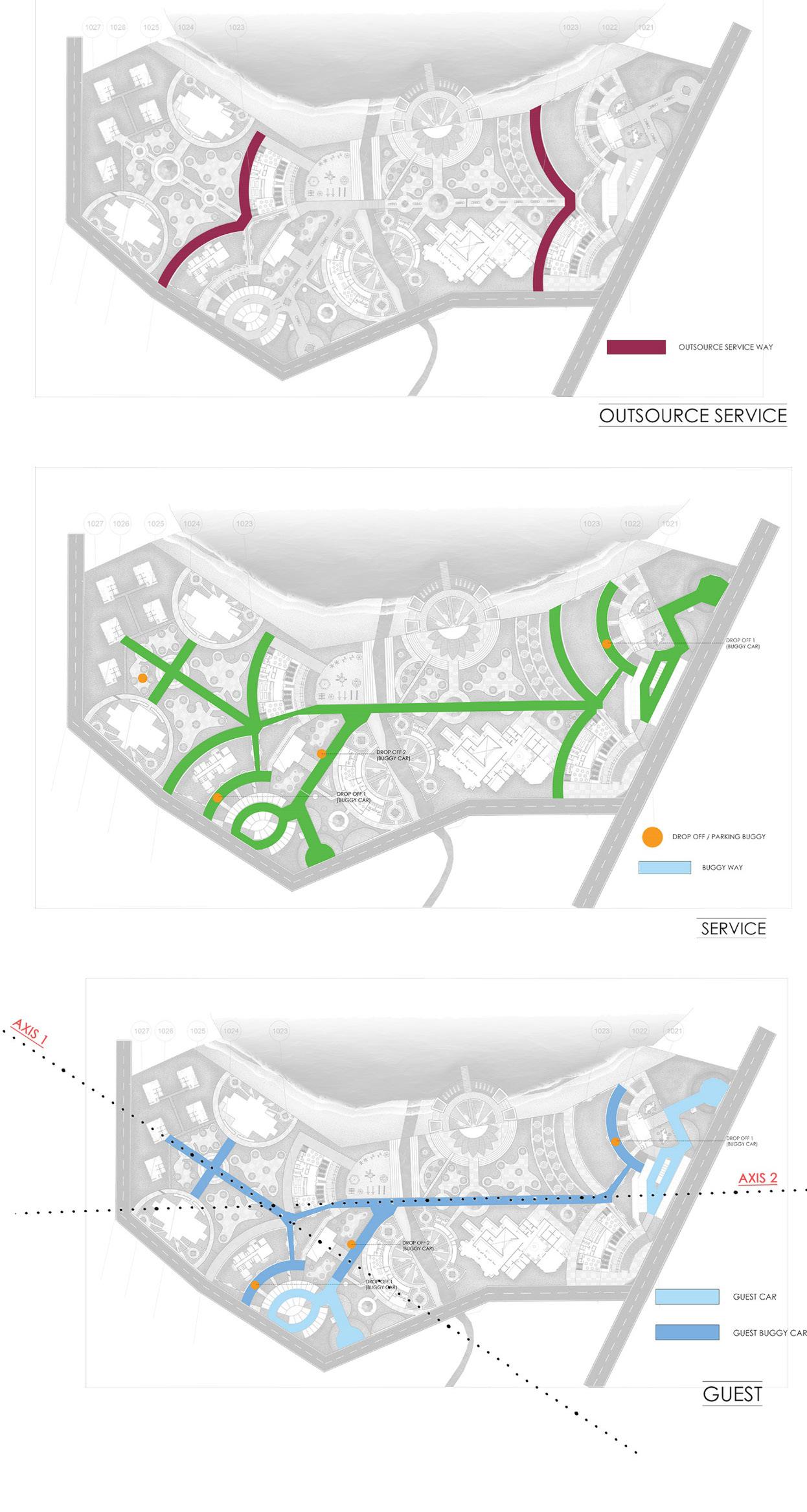A concise selection of work by




A concise selection of work by




Hydroscape, Valencia, Spain

Scilence in Sound, Oxford, UK
Toranmal Visitors centre, Maharashtra, India


"Hydroscape," pays homage to the Tribunal de las Aguas, seamlessly blending history with modernity. This architectural masterpiece embodies water's fluidity, symbolizing the Tribunal's fairness. It also offers an interactive debating space, connecting past and present, while Condenser Towers enhance urban resilience. My vision fosters community well-being and positions El Cabanyal as a model for sustainable urban interventions. My manifesto pledges to preserve tradition while embracing progress, exemplified in "Flowing Heritage."
 Thesis Project /
Thesis Project /
At the heart of architectural design lies a deep reverence for the Tribunal de las Aguas and its rich historical significance in managing water disputes for over a millennium I present “Hydroscape” as an architectural theme that harmoniously blends tradition and innovation Design pays homage to the timeless flow of water, symbolizing the Tribunal’s unwavering dedication to resolving disputes with fluidity and fairness Inspired by the interplay of water currents, the building’s form exudes dynamic lines and creating a Transparant aesthetic “Hydroscape” celebrates sustainability as a core principle The building is a living example of environmental consciousness, equipped with solar panels, rainwater harvesting systems, and energy-efficient technologies Like water’s essential role in nature, the Tribunal will play a pivotal role in nurturing ecological responsibility In “Hydroscape,” visitors encounter an interactive debating space Embracing the past and present, it narrates the Tribunal’s evolution, connecting generations with a shared water heritage The Condenser Towers’ innovative integration aligns with El Cabanyal’s commitment to sustainable urban development and climate resilience The project envisions a cooler, more inviting urban landscape that promotes community wellbeing, fosters a sense of place, and positions El Cabanyal as a model for other cities seeking climate-responsive and environmentally conscious urban interventions.

Embracing the concept of transparency, a vertical fin façade adorns the structure. This artistic feature masterfully plays with light and shadow, invoking a captivating interplay that blurs the boundaries between interior and exterior. As light filters through, it adds an ethereal dimension, amplifying the sensation of openness and connectivity.
This architectural thesis introduces a groundbreaking prototype aimed at facilitating city cooling in El Cabanyal The city’s urban layout, designed with a strategic urban hierarchy, allows prevailing winds from the east to flow through perpendicular alleys Leveraging this natural advantage, the proposed Cooling Condenser Towers are strategically placed at nodes along the Pedestrian Alleys These innovative towers serve as atmospheric water traps, capturing moisture from the air and emitting a cooling mist to temper the warm air passing through the alleys Enhancing water harvesting through innovative approaches, a condenser tower equipped with a misting system offers a promising solution By leveraging the principles of radiative cooling and evaporative cooling, this integrated system creates a conducive environment for efficient water condensation As the misting system cools the surroundings and boosts humidity, the condenser tower captures water from the atmosphere, ensuring uninterrupted 24-hour water harvesting

The Tribunal de las Aguas remains an active and significant institution for settling water disputes among farmers and irrigators in the region Upholding its centuries-old traditions and customs, the Tribunal holds weekly hearings on Thursdays at noon, taking place in front of the main entrance of the Valencia Cathedral During these hearings, conducted in Valencian, the local language, a panel of esteemed elderly farmers, known as “los jurats,” presides over the proceedings The envisioned building for the contemporary Tribunal de las Aguas would symbolize a blend of tradition and progress It would serve as a modern, technologically advanced, and sustainable space, empowering the Tribunal to effectively carry out its mission of resolving water disputes, advocating water conservation, and safeguarding the historical legacy of this esteemed institution The facility would include debating ground to host in-person and remote proceedings, ensuring fair and efficient resolution of disputes With a strong focus on sustainability, the building would incorporate green technologies, rainwater harvesting, and energy-efficient systems Additionally, it would offer public spaces for educational events, workshops, and exhibitions, fostering awareness and community engagement in water management issues


Condenser – Cooling Tower
A Prototypical Solution





 Tribunal de las Aguas
Tribunal de las Aguas





Studio Project /
Aim to create an environment where occupants… “experience the joy of living whilst negotiating the fear of dying”

The design project was based on a comprehensive site investigation of Parson’s Pleasure’, a bathing site on the banks of the River Cherwell, Oxford An individual design proposal was produced with personal understanding of the place and exploring and appraising theories of health and well-being in relation to mind, body, architectural and natural environments and applied personal interpretations to the design and resolution of a building This project explores how architecture can facilitate and represent sound to help silence the noise in our trouble mind.
The design produced was based on quality of sound in different type of architectural spaces to facilitate the sound healing by both synthetic and natural sound. The concept was developed by considering Wind – Sound – Rhythm also Light and Shadow as simulation of Sound considering this the design follows the principles of Frequency - Proportion – Harmony Also individual design proposal was produced with personal understanding of the place and exploring and appraising theories of health and well-being in relation to mind, body, architectural and natural environments and applied personal interpretations to the design and resolution of a building.

Design Concept / Frequency – Proportion - Harmony

• Wind – Sound – Rhythm
• Light and Shadow as simulation of Sound
The idea is to Integrate the Natural and Synthetic sound and heal the end user the flow goes Walking –Movement – Sound – Breathing –Heart beat - Rhythm
• Light – exhalation
• Shadow – Inhalation
Sight isolates, whereas sound incorporates: Vision is directional, whereas sound is omnidirectional. The sense of sight implies externally, but sound creates an experience of internally !


By considering the fundamental principles of sound and how it behaves in various materials, sizes, shapes, and volumes, as well as investigating the various ways in which sound can impact the human perception, we can explore different sound effects
Pockets to escape in sound of Nature from Synthetic Spaces. Which are designed with the openable timber panel. Also with experimented the different volume for different pockets and different glass material. To experiment different sound effects. In above render same space, different time period of the day and different activity are Showed.






Sound Experience: The bees buzz. wind sigh. The leaves crackle and crunch under feet. The Birds Singing





My concept was to achieve a sense of silence within sound by incorporating natural pockets of sound between intervals. This involved integrating both synthetic and natural sounds to enhance the overall user experience





Spaces with synthetic sound experience Ceiling designed to damp sound Sound Experience : Music Playing in Background, People Gossiping,
Long Corridor With Wooden floor Creates sound of human step, Light and shadows as simulation of Sound, hence affecting the human heartbeat in therapeutic ways, combined with self-reflection techniques to improve health and wellbeing.





 TimberCladding Lime Plaster Lime Stonefloor Seamlesswood floor
SteamedTimber Lime Plaster Seamlesswood floor
TimberCladding Lime Plaster Lime Stonefloor Seamlesswood floor
SteamedTimber Lime Plaster Seamlesswood floor

1. Reception and lounge
2. Nature Sound Pockets
3. Sound Chamber

4. Social Space
5. Sound Corridor







6. Physiotherapy
7. Toilets
8. River Walk
9. Silent Chamber/ Meditating Space






a. Bees Field
b. Butterflies Field
c. Deck
d. Leisure place with Swings
e. Bird orchids
The idea is to Integrate the Natural and Synthetic sound and heal the end user the flow goes Walking – Movement – Sound –Breathing – Heart beat - Rhythm




Sound Therapy chamber where in user can have therapy at certain vibrational frequency. Which indeed will use sound, music and specialist instruments played in therapeutic ways, combined with deep self-reflection techniques to improve health and wellbeing.
River walk while experiencing sound of water and end up emerging to the complete silence chamber Half submerged in the water

Walking - Movement – Sound – Breathing – Heart beat
 SteamedTimber Lime Plaster Wavey SoundDampening
Lime Stonefloor
Timber Battens
River walk Towards Silence
SteamedTimber Lime Plaster Wavey SoundDampening
Lime Stonefloor
Timber Battens
River walk Towards Silence
10. Education Space



11. Lounge Area
12. Kitchen And Dining
13. Toilet
14. Bedroom
First Floor Plan






There are Some Spaces that are of complete silence some semi silence and the busy spaces, this is all the music is all about
0
Water proofing Membrane 1
Hempcrete Padded 200 mm
(Exterior Wall)
Timber batten 25 x 25 mm
Timber stud 40 x 60 mm
Hemp and Sugar Composite Panel
15 mm
2 Structural Timber 100/150 mm
Internal finish Lime Plaster 15 mm
Wood Fibre insulation 60 mm (Insulation)
Timber batten 25 x 25 mm
Timber stud 40 x 60 mm
Hemp and Sugar Composite Panel
15 mm
3
Exterior Waterproof Coating
50 mm steamed timber to achieve curvature
25 mm rigid Foam insulation ; 5 mm thermal impact- sound Insulation
2.5 mm thin Plywood boards
Wood Fibre Insulation
4

Internal finish Lime Plaster 15 mm
Wood Fibre insulation 60 mm (Insulation)
Structural Timber 100/150 mm
Timber batten 25 x 25 mm
Timber stud 40 x 60 mm
Hemp and Sugar Composite Panel
15 mm
5 Carpet ; Underlayer; 85mm Screed with underfloor heating
25 mm rigid Foam insulation
150 mm Reinforced Concrete
6 Double glazed Curtain wall

7

Water proofing Membrane
Palette wood Floor 150 mm
25 mm rigid Foam insulation ; 5 mm thermal impact- sound Insulation
Structural Timber 100/150 mm
Lime Plaster 15 mm
2 Piece Metal Screed Control for Expansion
Joint Detail for Expansion Joint in Plaster To prevent Cracks

U-value of Floor : 0.29 W/m2k
Exterior Waterproof Coating
50 mm steamed timber to achieve curvature
25 mm rigid Foam insulation ; 5 mm thermal impact- sound Insulation
Aluminium fixing bracket for skylight
Double glazed Acoustic glass for Skylight

Metal Flashing
Water proofing Membrane
Hemp and Sugar Composite Panel
15 mm

Timber stud 40 x 60 mm
Timber batten 25 x 25 mm
Structural Timber 100/150 mm
Wood Fibre insulation 60 mm (Insulation)
Internal finish Lime Plaster 15 mm
U-value of Floor : 0.232 W/m2k
U-value of wall: 0.267 W/m2k
Carpet ; Underlayer; 85mm Screed with underfloor heating
25 mm rigid Foam insulation
150 mm Reinforced Concrete
Drain pipe, allowing flood water to flow through open terrace decking


While experiencing the Natural sound, I tried to include sound mirrors as a part of sonic therapy Therefore making landscape a part of Sound therapy The brown stained Sugar- Hemp composite cladding providing a dark backdrop to the natural vegetation of the Site The recessive colour and natural materials will minimise visual impact


 Healing through Sound of Nature
Sound Mirrors as a part of Sonic Therapy
Healing through Sound of Nature
Sound Mirrors as a part of Sonic Therapy

The proposition is to design, in the fringes of Toranmal, India, a Visitors centre, That is a pride of locals and a destination for tourist. A complex, it is to be suitable and homogeneous to the context.

The chief aim of this topic as a Research and Thesis design project is to explore and experiment the lake Rejuvenation Systems in Architectural Project Yashwant Lake, in the southern part of Toranmal plateau is a serene lake fully covered by thick vegetation on its banks Currently it stands as a topographical depression growing with overgrown grass and garbage The lake’s use as a dumping ground has raised health concerns for the local population This can be countered by rejuvenating the Yashwant Lake. Toranmal fall under a typical category of nature heritage and has rich heritage monuments which provide physical evidence of its existence
The hill station carries on a dialogue with the Yashwant lake, nature heritage sites, and the forest beyond It is necessary that this nature be treated as an integrated entity for it to be conserve and managed and at the same time the essence of the hill station is to be maintained by creating awareness through the visitor’s centre
The design complex hopes to act as not just tourist recreation and accommodation centre, but also a destination itself, doubling up as a cultural and picnic spot for locals It would help in stimulating the newly developing tourism industry in Maharashtra, providing spaces for local performances, exhibition and social gatherings.
Typical tribal house unit is considered to form a clustered accommodation units, Machan which is used to store and dry grain, can be considered as viewing point


Different tribal accommodations can be different blocks depending on their use

Although I deeply love oceans, deserts and other wild landscapes, it is only mountains that beckon me with that sort of painful magnetic pull to walk deeper into their beauty. They keep me continuously wanting to know more, feel more, see more.
• To respect and celebrate the contours an levels of the site
• To create a permeable built open structure
• Create a easy to navigate pedestrian network with ramp at all places
• Showcase mud bricks, straws and other natural materials through appropriate design Plaza
Creating bigger plaza to club more activities that is mixed use development, now it's not about building masses , it is composition of activities , people , spaces , that creates the whole ambiance and project
Site divided in three parts , Public , semi public and private i.e. Visitors centre , plaza and tourist retreat



The project site is set in the tropical state of Maharashtra , wherein vernacular architecture features many passive design strategies aimed at providing cool interior environments and protection from the seasonal rains of the state The architecture of the region features courtyards for stack cooling, openings on multiple levels for cross ventilation and solar shading elements Some of the passive strategies and the principles behind some architectural elements are adopted into the project’s design, while so me are added to cater to Additional requirements
The massing is created to ensure maximum air flow through the masses. Hence the open spaces are placed in between the masses and the lake. Optimal solar orientation of each building is kept in mind The locally available bricks and stone is used for construction, wherein the roof rather is fabricated with modern techniques So that the form obtained of the building is traditional






Wherever the building is in contact with the land, composite rubble masonry walls with concrete infills are used to retain the earth. A light contemporary metal and stone column and beam framework is used to enhance flexibility and modularity
While the form of the buildings is traditional, the soul of the project is hidden in the details The traditional column with a base, shaft, and capital was abstracted into this contemporary column The skeleton of the column is formed by four ‘L’ angles The skin is divided into a bush hammered stone based and hand carved timber cladding on the vertical length, whereas the capital is reduced to a minimal pin junction to support the beam.
