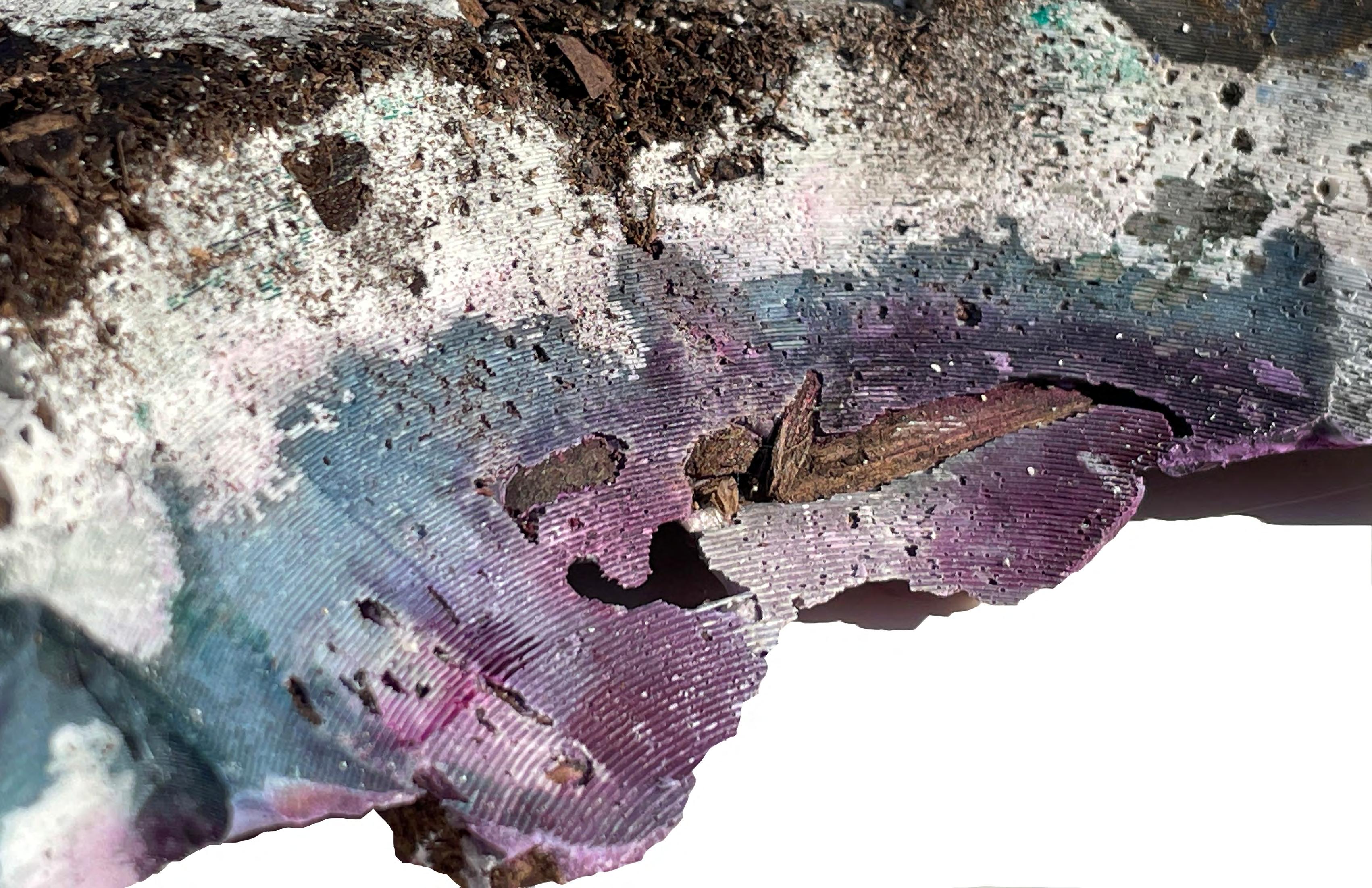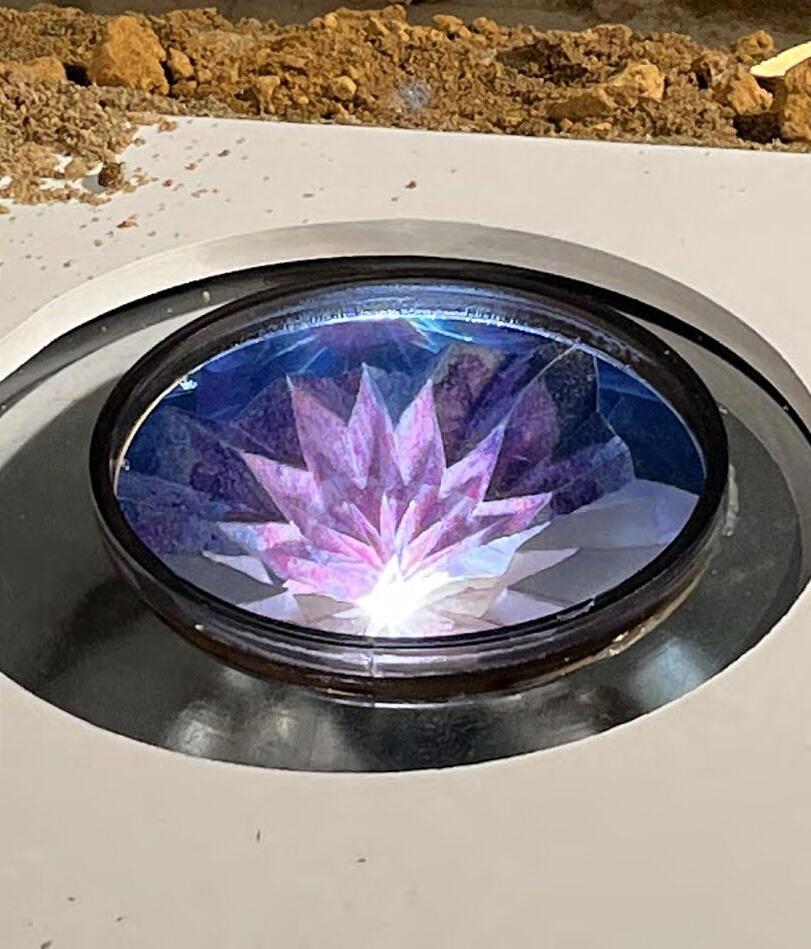
Look Here
National Building Museum, Washington D.C. | Reddymade Design | Project Manager | Public Art | 2023

Inspired by an ancient Japanese artifact called the “magic mirror,” which shows a hidden image when illuminated, LOOK HERE reveals unexpected reflections of the National Building Museum’s Center Court in Washington, DC. As visitors move through the atrium space, they discover viewports that create individual moments of contemplation among clusters of reflective fractals that expose new facets of the surrounding architecture. LOOK HERE invites visitors to see themselves in new environments that can expand their vision.

https://www.washington-


 Image Credits: Chris Coe | Reddymade Design © Look Here Installation at NBM, DC.
Image Credits: Chris Coe | Reddymade Design © Look Here Installation at NBM, DC.
Sketch: Hitarth Nandi | Reddymade Design © Conceptual Design Sketch, Look Here Installation at NBM, DC.

GENERAL
INSTALL FOLLOWED
INSTALLATION
Drawing: Hitarth Nandi | Reddymade Design © Look Here General Installation Plan | AutoCAD Drawing: Reddymade Design © Form Arrangement Installation Sequence |AutoCAD




Beyond Earth & Sky
Dhaka Art Summit, Bangladesh | Reddymade Design | Project Manager | Public Art | 2023

We, as individuals and collectives, encounter space as both a constructed and imagined phenomenon. The “mirages” installed as part of this exhibition are an exploration of how belief and the reimagining of boundaries through architectural intervention may contain limitless possibilities. Mirages become metaphors for societal rupture and repair. What is a building or space but an extension of who we are and who we wish to become? Project involves critical research on optics and fabrication challenges to determine the viewing angles, distances and formation of mirages through pure optical setting, instead of digital projections and hologram.
GENERAL NOTES: WORK NOT SPECIFIED AS 'BY ARTIST' SHALL BE PROVIDED & INSTALLED BY DAS INSTALLATION TEAM.
https://www.architecturaldigest.

ALUMINUM ANGLE @ OPEN SIDES, FINISH PER FIELD AVAILABILITY.
(9) RIGGING POINTS @ CEILING TO HUNG FABRIC CANOPY, SEE RCP
FABRIC CANOPY, APPROX. 12LB PROVIDED BY ARTIST, INSTALLED BY DAS
(3) MIRAGE MAKERS, EMBEDDED IN TOP BOARD STACK, PROVIDED & INSTALLED BY ARTIST.
TOP FOAM CORE BOARD STACK , PROVIDED & INSTALLED BY ARTIST.
(3) OPENINGS @ TOP SURFACE OF WOOD PLATFORM FOR LIGHTING, ARTIST TO LOCATE IN FIELD.
SEE PLAN
SEE PLAN DIAGRAM
LIGHTING @ BOTTOM OF MIRAGE MAKERS, PROVIDED & INSTALLED BY ARTIST.
ALTERNATIVE DIMS ARE ACCEPTABLE AS LONG AS ACHIEVING THE SAME SLOPE, SEE PLAN DIAGRAM FOR TOP & BOTTOM BOARD DIMS
BOTTOM FOAM CORE BOARD STACK, BOARD THICKNESS PER FIELD AVAILABILITY.
TOP SAND FINISH, TO COVER FOAM CORE BOARD STACK
WOOD PLATFORM, TO SUPPORT TOP BOARD STACK & MIRAGE MAKERS, 60" L X 40" W X 22" H
RUN POWER INTO WOOD PLATFORM, READY FOR LIGHTING TO PLUG IN.




 Image: Hitarth Nandi | Reddymade Design © | Installation Process, Beyond Earth and Sky at Dhaka, Bangladesh
Image: Hitarth Nandi | Reddymade Design © | Installation Process, Beyond Earth and Sky at Dhaka, Bangladesh
A New Carbon Economy
Governors Island, New York | Ariane Lourie Harrison | Team
Globally, atmospheric carbon catalyzes temperature rise, and the construction industry contributes to 40% of carbon emissions. Air is a natural common and has become critical media but also an active agency to push back climate emergency. The architecture envelope needs to be expanded significantly to confront the presence of carbon.

Governors Island, a public park in the New York Harbor with no residency, offers an ideal testing ground for carbon sequestration. Capturing carbon at an industrial scale opens the opportunity for revisioning carbon form. The application of carbon as a building material injects carbon with the possibility to be the next sustainable material. Further, these blocks build an evolving carbon landscape. Bringing carbon into its physical form also brings realizations and collectively provokes solution-led discussions that could imagine carbon as a life block.
Adapting the existing unused barracks on the Eastern Development Zone would avoid carbon emissions and offer us a platform to host sequestration infrastructure. In turn, the space beneath imagines a carbon plaza that emerges out of the pixelated landscape built out of sustainable carbon concrete blocks. The landscape continually evolves with increased sequestration.The project explores the potential of carbon as a material, opening up avenues for construction and design.
Features and Awards:
The Architecture of the Post Anthropocene Award 2022, Winner | Pratt SoA Student Awards, Pratt Institute, New York


Presentation at EE05, 2022 | Carbon Niwas
Critic At Large, Higgins Hall, Pratt Institute
Debora Mesa Molina, David Erdman, Ariane Lourie Harrison, Jeffrey Anderson
Week Long Exhibit, Carbon Niwas | Pratt Earth Action Week 2022, Pratt Sustainibility Center, Pratt Institute.
25 Feet Off Higgins, Carbon Niwas
 Physical Model: Pixelated Landscape on Governors Island | Concrete, Ink, Resin & Moss (3D Print, Silicon Mold, Cast)
Physical Model: Pixelated Landscape on Governors Island | Concrete, Ink, Resin & Moss (3D Print, Silicon Mold, Cast)
Drawing: Building Detail, Industrial Carbon Capture Turbines | Rhino & Photoshop
a. Drawing: Atmospheric Deep Section


| Illustrator & Photoshop
b. Physical Model: Community Space | Concrete Cast, Ink & Resin

c. Physical Model: An Evolving Carbon Landscape | Concrete Cast, Ink & Resin

d. Drawing: By the coast, Buttermilk
Channel | Rhino & Photoshop
e. Drawing: Exisitng Barracks | Rhino & Photoshop


Drawing: Master Axonometric | Rhino & Photoshop

Carbon Niwas
Governors Island,New York
| Jeffrey Anderson & Carlos Balza Gerardino | TeamCarbon Niwas aims to domesticate the idea of carbon capture. It is a climate literacy-led installation that surrounds people around an installation that sequesters atmospheric carbon by sensing human movement. The prototype addresses interaction, revelation, a form that is a combination of organic and geometric architectonics. It is a project that continues to sequester carbon the longer a user engages with it. This engagement explores possibilities to include carbon as a building material and aesthetic.
https://youtu.be/ytf-

CORE
The Robotic printed module holds the mixture of Potassium Hydroxide and Water. It has two tubes:

Air Input (Causes the bubbling effect once movement is triggered)
Air Output (Absorbs the air from the core) (Robotic Arm Extrusion)

BREADBOARD (Half Size)
MAIN INTERACTIVE CAP (Built in MDF) AIR PUMP
ARDUINO (Uno REV 3)
POWERJACK (Female Connector)
ULTRASONIC DISTANCE SENSOR
RELAY MODULE (5V Channel)
BASE (Built in MDF)



 Carbon Sequestering Prototype | CNC Milling, Robotic Extrusion 3D Printing, JAVA Coding
Carbon Sequestering Prototype | CNC Milling, Robotic Extrusion 3D Printing, JAVA Coding
Carbon Sequestering Prototype | CNC Milling, Robotic Extrusion 3D Printing, JAVA Coding
Carbon Sequestering Prototype | CNC Milling, Robotic Extrusion 3D Printing, JAVA Coding

















 Image Render: GreenCore by Nolan Park House 14 | Rhino & Lumion
Summer Section | Rhino & Adobe Photoshop
Image Render: GreenCore by Nolan Park House 14 | Rhino & Lumion
Summer Section | Rhino & Adobe Photoshop



 Presentation Drawing: First Floor Plan, Bhat House, Kochi | AutoCAD & Photoshop
Presentation Drawing: Ground Floor Plan, Bhat House, Kochi | AutoCAD & Photoshop
Image Render: Bhat House, Kochi | SketchUp & Lumion
Presentation Drawing: First Floor Plan, Bhat House, Kochi | AutoCAD & Photoshop
Presentation Drawing: Ground Floor Plan, Bhat House, Kochi | AutoCAD & Photoshop
Image Render: Bhat House, Kochi | SketchUp & Lumion


 Drawing: Longitudinal Section | AutoCAD & Photoshop
Drawing: Longitudinal Section | AutoCAD & Photoshop




 Image Render: Theatre & Play, Rajpath Club Extension, Ahmedabad | SketchUp & Lumion
Image Render: Premium Cottages, Rajpath Club Extension, Ahmedabad | SketchUp & Lumion
Image Render: Spa, Rajpath Club Extension, Ahmedabad | SketchUp & Lumion
Image Render: Theatre & Play, Rajpath Club Extension, Ahmedabad | SketchUp & Lumion
Image Render: Premium Cottages, Rajpath Club Extension, Ahmedabad | SketchUp & Lumion
Image Render: Spa, Rajpath Club Extension, Ahmedabad | SketchUp & Lumion

