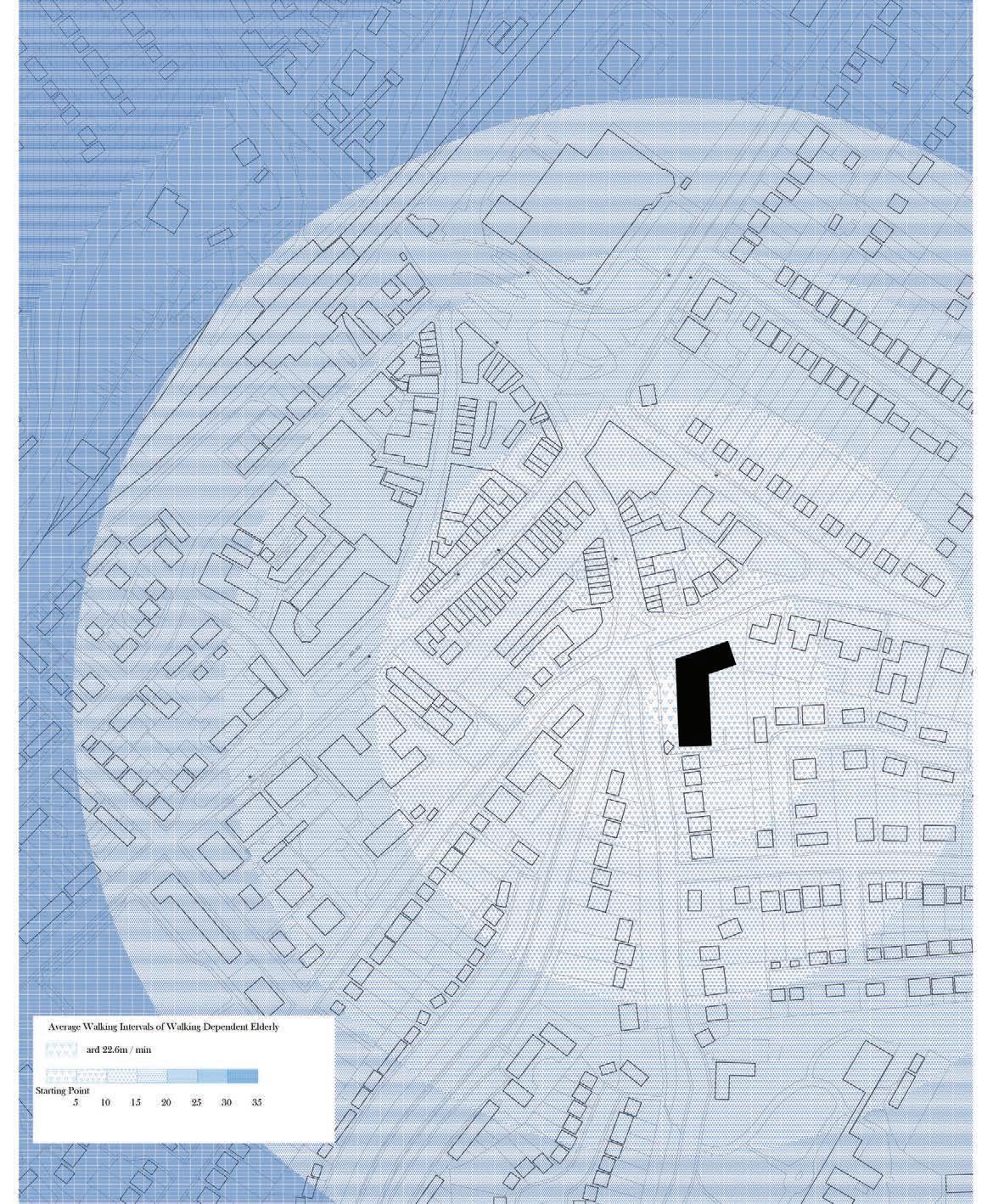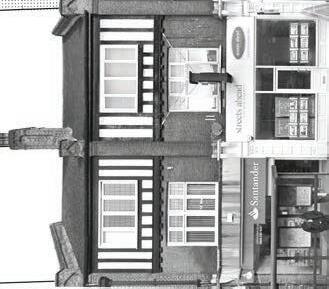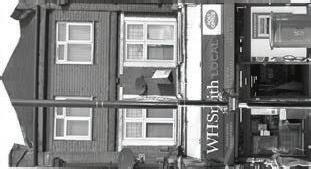Methodology and Intervention
Application of Walking Distance of Dependent Elderly
Time Intervals - 70mins for Walking Dependent Elderly 1:1000
Instead of just showing the area of this supermarket, it is also interesting to show another type of measurement – walking intervals. is is the result showing the walking intervals based on the data of walking dependent elderly (p.85, 90). ere are 70 intervals marked on the oor plan which means they have to walk at least 70 minutes to walk through the whole area without stopping.




Average
Walking Distance
Starting from Purley

Point
Methodology and Intervention
Application of Walking Distance of Dependent Elderly
Design Guidelines Based on Walking Distance

Average walking speed (22.6 meters per minute) of the walking independent and dependent elderly is chosen as a design base. e guide is set out with a walking grid to de ne the intensity and situation of an elderly. As illustrated above, every 5 minutes should have a seating for relax, every 10 minutes should have a bu er zone for entertainment, educating or mentorship.

2011 UK Census Data*
Average household size: 2.90
Population density (people per hectare): 32.00
Age 0-15: 18%
Age 16-24: 9%
Age 25-44: 23%
Age 45-65: 26%
Age 65+: 24%

*Source: http://www.ukcensusdata.com/
e diagram shows the population density of the chosen detached house area. According to UK census Data, the density of this area is much lower than the town centre obviously, while the household size is larger.
e research was conducted under these slow observations (elderly’s time spent in Tesco and on the street) and various scales of observation. e slow observation is useful for the starting point of the design strategy for the communal space. Based on the slow observation, the walking grid is a design guideline for designing a neighbourhood with older adult especially who cannot walk as fast as younger adult.
e current density of Purley may be suitable for younger adults or people who have cars, but it is overscaled to elderly living in Purley who are walking dependent and who do not have a car. Setting out a 1minute or 5 minutes abstract walking grid can de ne how intense the city should be. e application of a walking grid can test certain levels of intensity of people’s daily needs in a suburban area. e land is huge and spacious – it is a common characteristic of a suburb area, like Purley.
A er applying the walking grid onto the whole area of Purley, it becomes apparent that a need to walk for around 30 minutes along the whole detached houses plot with only one type of uses. e result is not surprising because it is a usual planning of suburb area. e situation is also similar to the huge supermarket, the walking time intervals of a huge supermarket entity show in page 88. e condition of Purley town centre has a higher density of land uses, such as the commercial use (cafés, restaurants, barbers’ shop, beauty shops, supermarkets), communal use (churches, library), institutional use (learning centre, school) and residential use. However, the accessibility is limited for people who cannot pay.
erefore, the interventions are in 3 various scales in di erent site locations in order to bring the diversity, intensity, capability, accessibility in Purley from human, building and urban levels: -
1. Bus stops and street space - (Street Community)
2. Separate supermarket entity - Tesco (Communal Complex & Roofscape Community)
3. Suburbia – semi-detached and detached houses area (Backyard Community)
e aim is to cultivate greater walkability and create better movement and connectivity in an inhabiting space to young and old by restructuring the bus stops and street, supermarket and the suburbia. It also considers how the elderly or citizens extend their personal space to the street and the communal space through these 3 dimensions of intervention.
Intervention
Affected Pedestrian Road
Potential Targeted Site
Existing Bus Stop


Methodology and Intervention
Interventions on Human Scale - Street Community
ere are 3 existing elements in the site: the bus stop, alley or shortcut and the vacant store. 2 locations A and B are picked up as a prototype for restructuring the commercial street – Brighton Road in Purley. ere is an 4.3 meters alley penetrated the residential building to Russell Hill Place, the back street in location A. e existing bus stop is just adjacent to the alley. During the site observation, the stores nearby are occupied by a toy shop, second-hand shop, bank, estate agency and post o ce. As mentioned in the Current Urban Structures Observation chapter, a free communal area is rare in Purley. ere is no free seating area for citizen especially the dependent walking elderly may need this kind of facilities. During the peak hour, there are many people standing in front of the store to wait for the bus. ere is only a small sitting bench in the current bus stop. e situation in Location B is similar but the alley is wider, and it penetrate the residential building to a courtyard surrounded by a café and a vacant store. It is also a short cut to High street.
Based on the walking grid guideline, there should be an area for the elderly to take a rest along this long journey every 5 minutes. e rst action is to reactivate the existing unused alley to a communal space with modular street furniture with bookshelf. Second, a current bus stop is replaced by a new structural module can provide seating area for people and encourage interaction. Last but not least, the vacant store is transferred into a free local cinema for citizens.























Methodology and Intervention
Interventions on Human Scale - Street Community
Existing Floor Materials

For most of the walking dependent elderly, they pay much more attention to the ground than most of us. e current oor material on the street is typical in Purley. Floor material is important to them also to the citizen that it gives them a notice of ‘di erent area’ along the street. Di erent materials can provide a sense that people can react di erently in a new communal area.
Walking Dependent Elderly along Brighton Road


Methodology and Intervention
Interventions on Human Scale - Street Community
New Hard Pavement & Carpets
 Various types of materials are applied: stone tiles as a main oor material, Outdoor carpet, arti cial grass carpet for slower pace.
Various types of materials are applied: stone tiles as a main oor material, Outdoor carpet, arti cial grass carpet for slower pace.


Similar to a typical supermarket in the suburban area, the supermarket structure is huge in Purley (refer to time intervals 70….XXX P.). Subdivision of 1-minute walking grid is applied in this supermarket entity.
a. current supermarket structure
b-c. subdivision
Methodology and Intervention
Transforming Tesco into a communal complex
e subdivision helps to experiment how the supermarket can be occupied by di erent communal facilities such as local stores, mentorship workshop, chapel, playground, kids care area and housing. Instead of a xed supermarket facility, the subdivision also provides the exibility of change within a huge structure. e original homogeneous structure can transform into a densi ed and exible communal complex according to the citizen’s need.
2 new entrances are added for the intensi ed arrangement within the existing supermarket. Current Tesco opens for 24 hours from Monday to Saturday. In order to create a congregated age society, there are di erent programmes for young and old:-
Workshop area - older adult is one of the experienced mentors
Workshop area – technology education from younger people to older adult
Local Store with workshop area – store on ground oor, workshop area on the mezzanine oor Playground – for families a er or before shopping
Playroom – a baby care area, free supervised area for children
Event Spaces – festival / special activities
Auditoriums – for all
Sport Rooms - for all
Other general facilities – cafés, restaurants, local stores Entrance lobby of co-living housing
is intervention gives a horizontal integrated zone for people with di erent purposes within the existing supermarket entity.

Methodology and Intervention
Interventions on Building Scale - Communal Complex and Roofscape Community
Testing of Personal Space, Shared Space & Communal Space




2 Units




Methodology and Intervention
Interventions on Building Scale - Communal Complex and Roofscape Community
Transforming Purley into a Multigeneration Society
experienced

congregated age society/ multigeneration co-living free accommodation for students/teenagers
mentorship

Purley is an aged society that it is not healthy to the city and it creates separation between young and old. e possible solution is to encourage more younger people living in Purley. e housing price in Croydon is much lower than the centre of London1. Co-living2 concept can be employed to this suburb in order to get a much lower price of the rent to attract younger people to live in Purley.
1: Statistics from Croydon Observatory, Median price of a property in city of London is £ 864250 while in Croydon is £ 373000.
2: Co-living combines many other aspects, such as a sense of community, sustainability, and collaborative economy. What is Co-Living? Written by Eduardo Souza.

Methodology and Intervention
A ordable Co-living Interventions on Building Scale - Communal Complex and Roofscape Community
A ordable Co-living on the roof of supermarket structure
e existing roof of the supermarket is a huge at footprint (p.110). Co-living housing can be built on this roof and integrate with the communal complex on the ground oor. 2 separate accesses are provided for the housing on the roof during the closing hour in this communal complex. ose 2 entrance lobbies also directly connect to the interior of the complex (refer to the G/F plan). Residents living in the roofscape community can have a direct access to the ground oor and rst oor of the complex. Circular sky lights are opened on the roof that penetrates the whole building complex.
Housing Quality
ere are total 12 modular units of 4 bedrooms ats. Each at can be shared by maximum 4 couples. ere are one open kitchen, 2 bathrooms (including one bathroom for disable), living room and dining room shared by 8 persons in a co-living at. e combination of types of people is vary within one at. It is suitable for one large family, 2 couples of younger adults with 2 couples of older adults or 2 singles of young adults with 2 singles of older adults and vice versa. Each at owns a private garden and there is a separate access to each bedroom. e oor height of each bedroom is 5.5m that allows a mezzanine oor to enlarge the personal space. ere are total 3 communal kitchens, 2 playgrounds and communal terrace shared by 12unit residents.
How a ordable it is?
Co-living concept is applied to unstress the problem of the aging population in Purley by encouraging more younger people living. e housing price is already much lower than the city of London. To minimize the price, the housing units are modular light-weight structures placed on top of the complex. e at can be shared by 8 persons. Area of the existing supermarket entity is almost one third of the chosen urban site (site no.3 p. 97). e proposed co-living housing on the roof allows maximum 96 people living on this roof structure. It is almost the same population in that chosen detached house area3
e occupied roofscape allows a new community living and the shared space provide a possibility for the residents to extend the home boundary from bedroom, shared living and dinning space within a unit to the communal kitchen, garden, playground and the whole communal complex on the ground oor.
3. In the chosen site no.3, detached houses area: according to 2011 UK Census Data, the approximate household size is 3 and there are 36 detached or semi-detached houses. Total population in that area is 108.

Methodology and Intervention
Interventions on Building Scale - Communal Complex and Roofscape Community

communal kitchen
 garden
garden
garden
garden


Methodology and Intervention
Interventions on Building Scale - Communal Complex and Roofscape Community
Exterior of New Housing Structures on the Roof


Methodology and Intervention
In this overscaled suburban area, the logics of community can be also applied to urban level. It is a prototype of how to cultivate a greater walkability and movement in this inhabitant. Along this area, there are 1 vacant land and 1 detached house property in the current market4. ere is an opportunity to make use of these two vacant sites as the starting point of a new pedestrian road and the new pedestrian road is penetrated part of the detached houses’ backyards of the whole suburban site to allow higher accessibility within this neighbourhood.
Di erent detached house plots probably own by di erent landlords. e current backyards of those detached house are large and long and some of them are abandoned with full of trees. In order to have a better movement with the suburb, it is possible to minimize the size of backyards. Survey can be conducted along this area and work out who want to sell part of his backyards as co-living and communal facilities. Instead of destroying and renovating the whole suburban area, parcels system of housing and communal facilities can bring the exibility of occupying part of the backyards. Parcel arrangement allow various situations on who want to sell or do not want to sell their backyards. is whole strategy also provides di erent levels of privacy from fully private detached houses and gardens to semi private garden shared by neighbors detached houses, publicly shared gardens and facilities within the whole neighbourhood. It also tests the level of intensity of people’s daily needs in Suburban area.
e diagram on the next page illustrates di erent assumptions of occupying the backyards. e best solution would be a combination of di erent situation: -
1.some of the owner sell or rent part of their backyard to build a new housing or communal facilities (diagram c-g)
2.encourage the detached house owners to open up part of their backyards and connect as a private joint garden (diagram i). It can be an individual access to the communal facilities.
3.mixed uses of land use, communal gardens and facilities in between the housing building, free up the ground oor for communal use (diagram e-g)
Land Use
Joint Backyards
New Building Lot Rent / Sell by the Owner
New Open Space Rent / Sell by the Owner
4. property sale record from Benson & Partners Estate Agents.










e di erent scale of observation helps the project to have various scale of development and interpretation. By adapting the intervention into 3 di erent dimensions, it enriches the sense of scale in human, building and urban levels. It is important to have various protype testing the possibility on these 3 dimensions. is methodology brings the diversity, accessibility, intensity, exibility and concentration to street community, communal complex, roofscape community and backyard community. e project aims to in uence the current urban structure, movement and connectivity so as to cultivate greater walkability and create better movement, connectivity in Purley.

