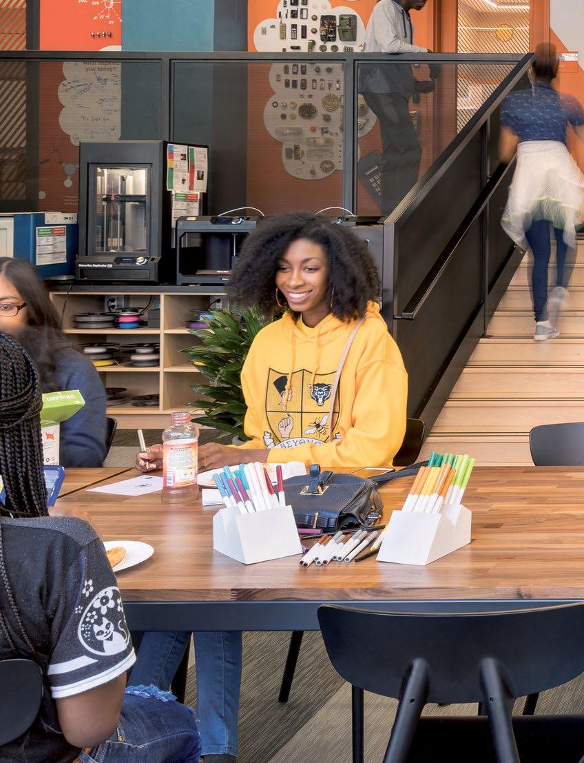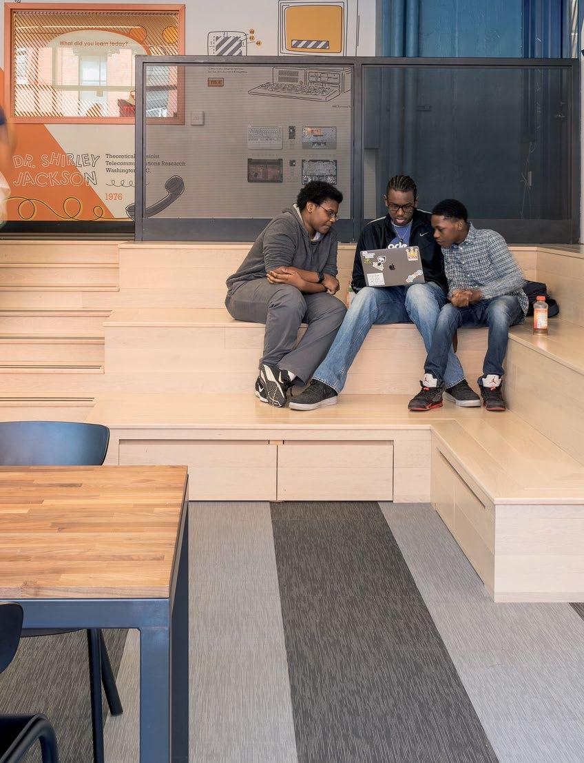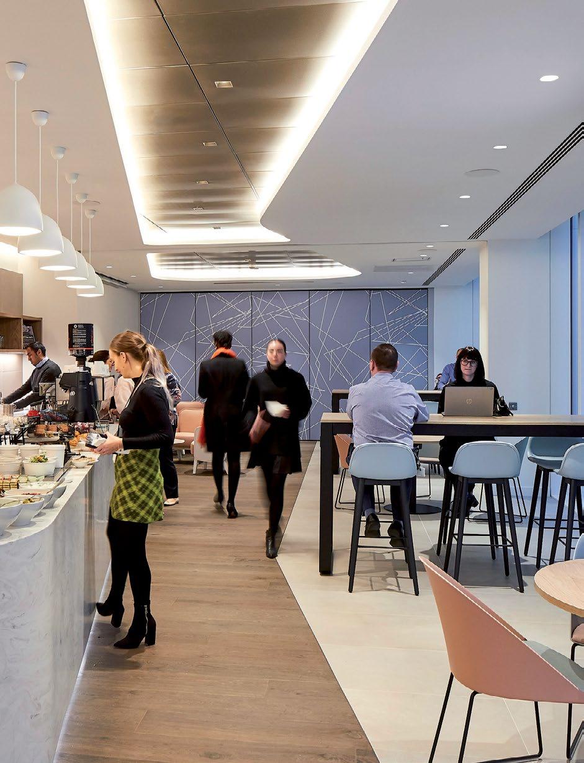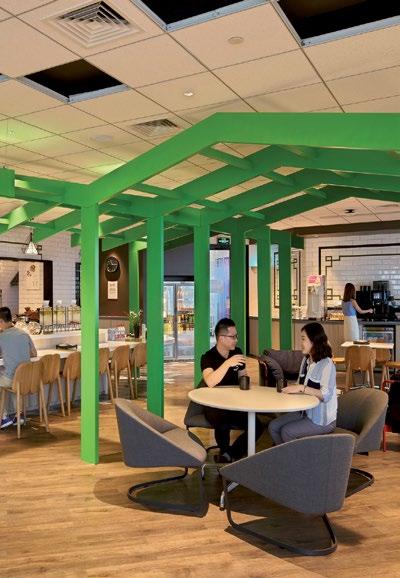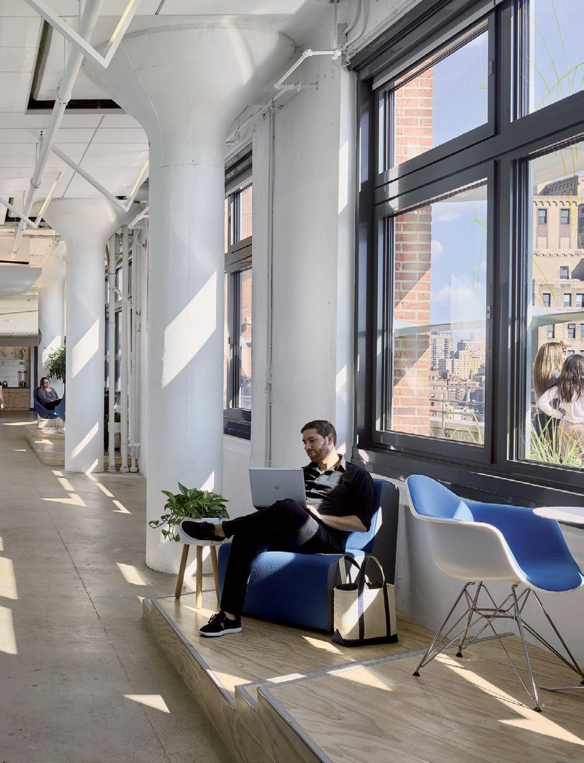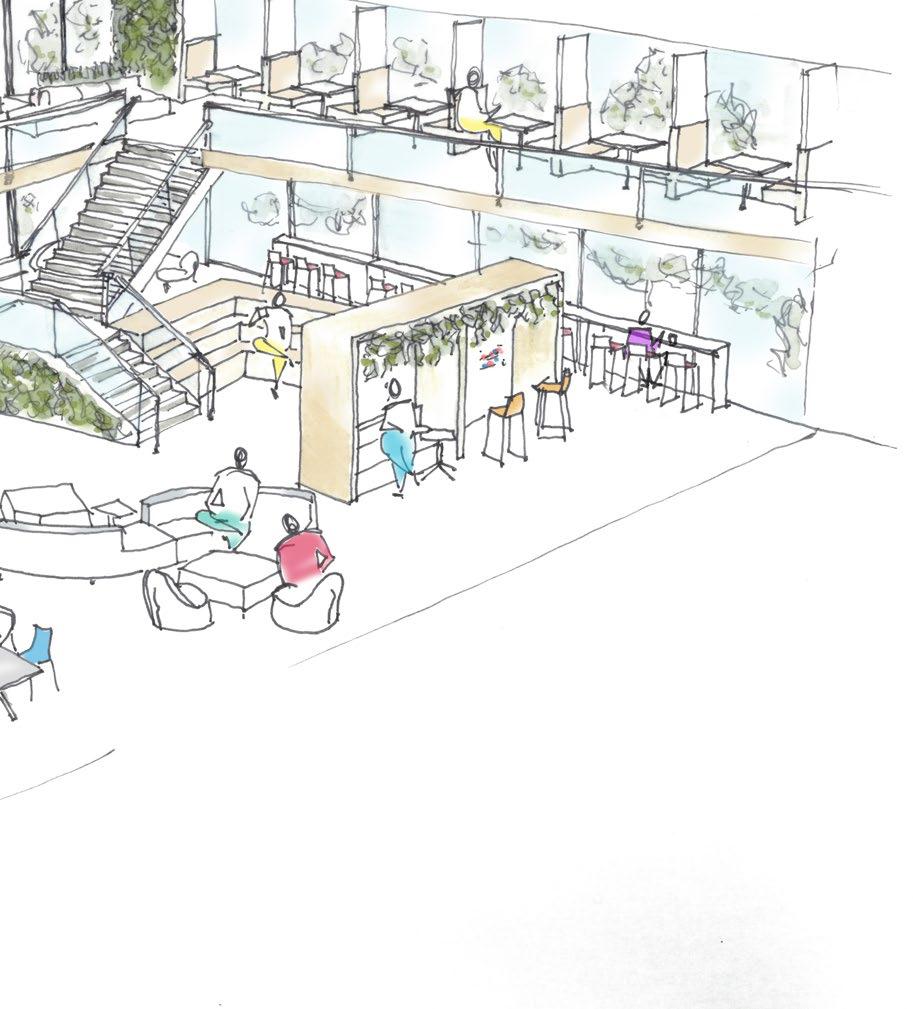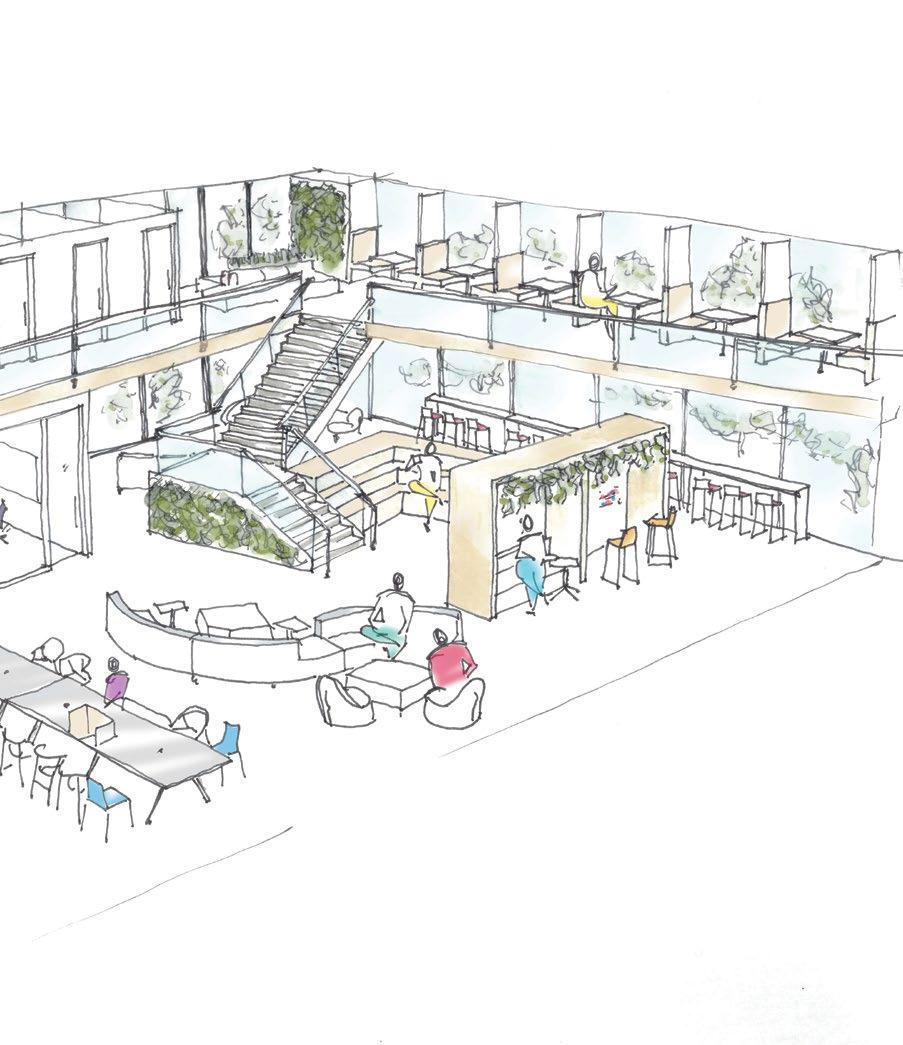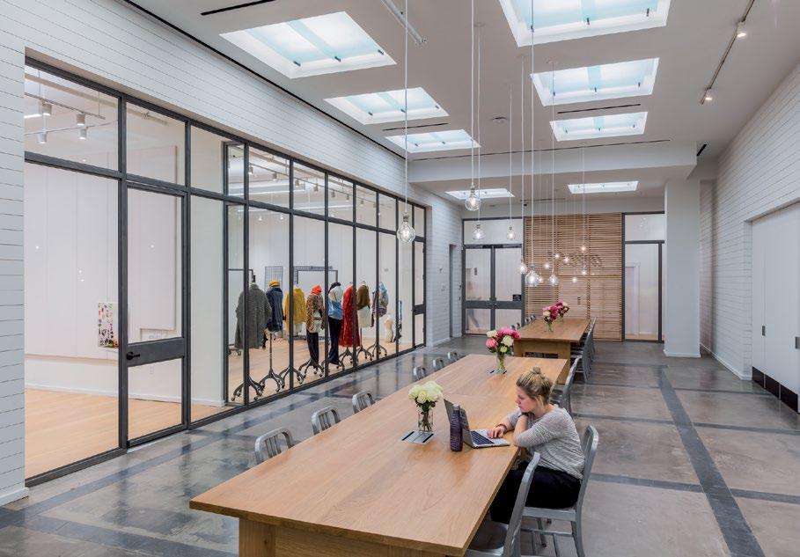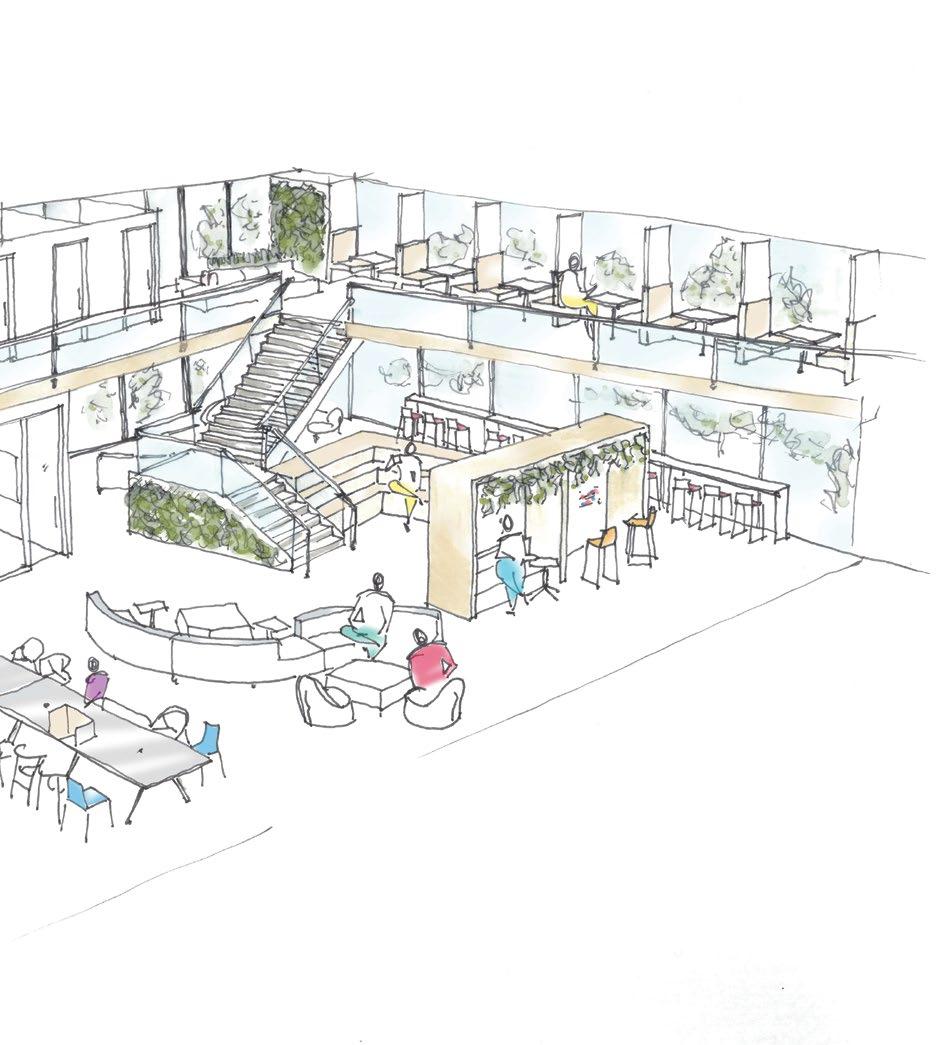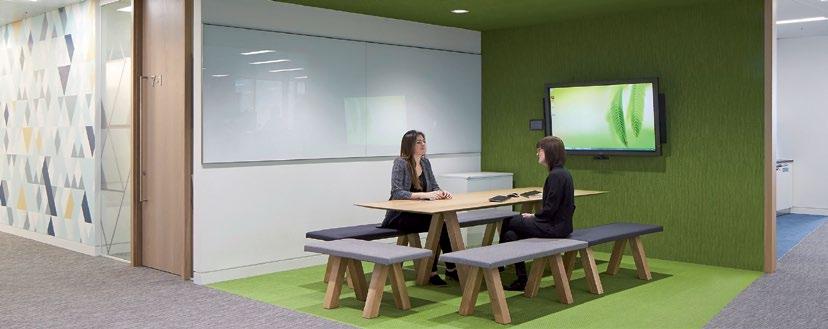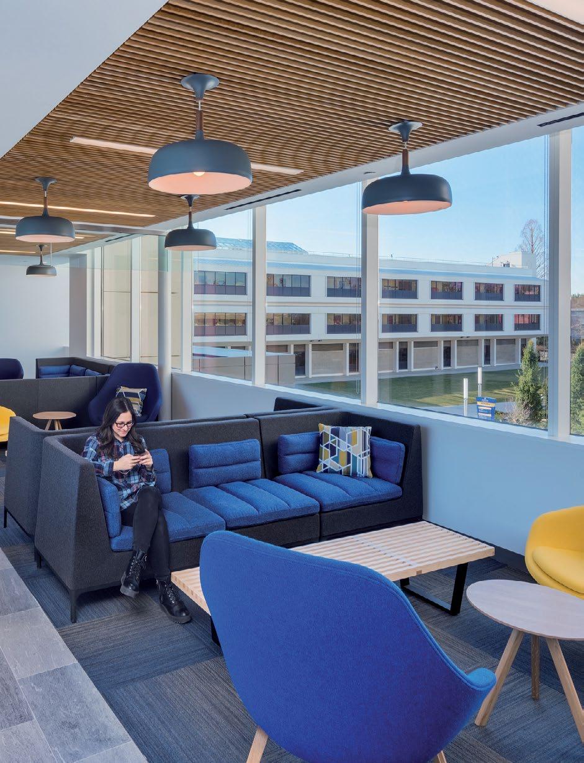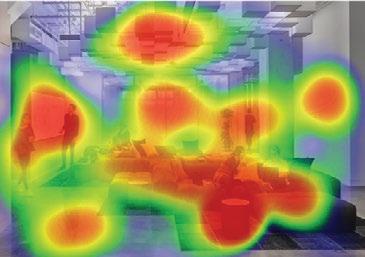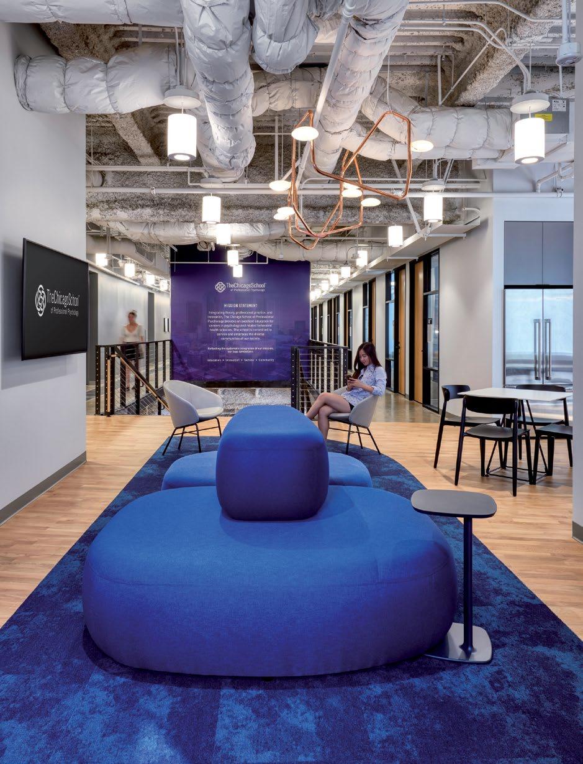Space Type Synthesis
Our space type synthesis breaks down each image included in the survey. Response style was largely oriented around specific items and space usage more than overall aesthetic and design. Trends included an interest in: tools (white boards, outlets), functional elements (seating, tables), and quality of space (natural light, plants); as well as concerns regarding: noise, cleanliness, and over-crowding.
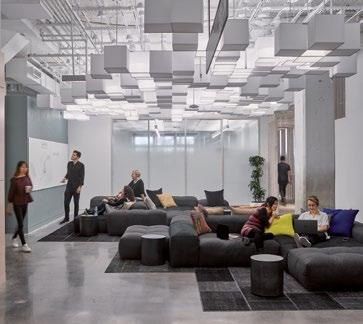
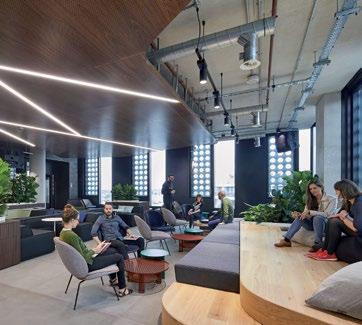

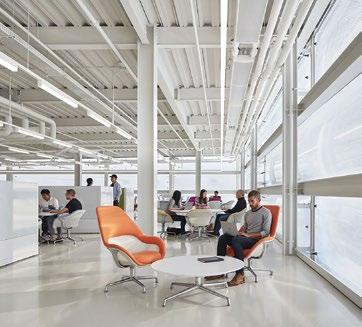
38 |
1 | 2 | 3 | 4 |



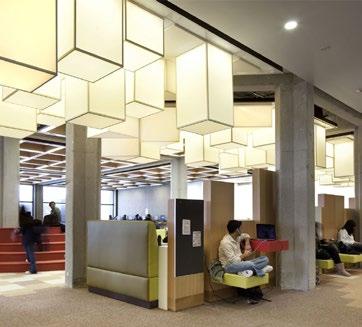
| 39 6 | 7 | 8 | 5 |

40 | 1 |
Other Ind. Collab. Social 100% 0% USAGE USAGE TYPE 66% 19 % 15% Neutral Wouldn’t use Would use
Respondents loved that this space was open, but also had areas for individual or group study.
Image copyright Steve Hall (Hall+Merrick Photographers)
649 Likes
FURN iTURE
D Love the chairs (look comfy, stylish, and good for long periods of study)
D Table size good to spread out
LOOK & FEEL
D Lots of natural light
D Modern and cool
D Minimalist and organized
D Stylish and colorful
D Looks high tech
D Like the color pops among the whiteness
OPEN BUT BREAKS DOWN
D Private areas good for group work or individual study
D Easy to do heads down work without distraction but can also socialize
D Private, peaceful, calm
D Well spaced, not crowded
D Reconfigurable
107 Dislikes
USAB i LiTY
U Tables too low (can’t write, eat or use laptop on them)
U Needs outlets
U Seating too sparse
U Floors look slippery
U Ceiling looks unfinished
OPENNESS CUT OFF
U Cubicles stifle openness of the space
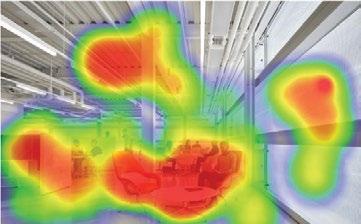
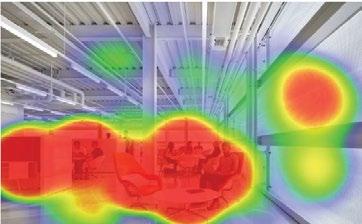
LOOK & FEEL
U Natural light good, but would be better if you could see out of the windows
U Too white/bright, not enough color even with the pops - plants could help
U Feels empty and lonely
U Too industrial, looks unfinished
| 41
No clicks More clicks
Respondents love idea of study rooms for group work. The glass walls were a

42 | 2 |
Other Ind. Collab. Social 100% 0% USAGE USAGE TYPE 63% 18% 19 % Neutral Wouldn’t use Would use
controversial element.
476 Likes
LOOK & FEEL
D Modern, cool design
D Plants and natural wood
D Bright lighting
D Design is functional and comfortable
D Not crowded
D Clean
FURN iTURE / TOOLS
D White boards are helpful
D Monitors would be useful, as long as cables are provided
USAB i LiTY
D Love enclosed space for group work (tutoring, small meetings, filming group projects, etc.)

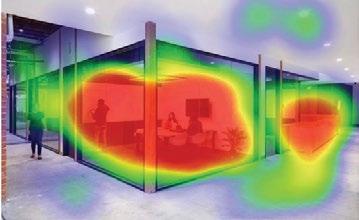
D Auditory privacy is great
D Group space that isn’t shared would be useful
D Good size
106 Dislikes
LOOK & FEEL
U Hallways look like dead space
U Too fancy - looks bland and not fun
USAB i LiTY
U Glass concerns (violates privacy, distracting, no view to natural light/outside, awkward visibility into group study, shouldn’t take over the entire wall)
U What if one person takes over the group room?
U Too enclosed and small
FURN iTURE / TOOLS
U Where are the outlets?
U More white boards - can they be the whole wall?
| 43
No clicks More clicks

44 | 3 |
Other Ind. Collab. Social 100% 0% USAGE USAGE TYPE 62% 20 % 18% Neutral Wouldn’t use Would use
Respondents were conflicted about how useful the space would be as it felt more social than studious.
666 Likes
LOOK & FEEL
D Modern, creative, unique design
D Aura seems relaxing and pleasant


D The lighting (both designed and natural)
D Plants - even if they aren’t real
D Natural wood feels organic
D Laid-back but also academic
USAB i LiTY
D Looks more social than study - would come to chat
D Good for partner work
D Could have a large group meet
D Stage useful for student performances
D More hangout spot than a study spot
FURN iTURE
D Unique set up, variety of seating options
D Like the steps
D Like the ceiling design
D Looks comfortable, but not too comfortable
D Booth seating and semi-private rooms in the back useful
D Reconfigurable furniture is a plus
121 Dislikes
LOOK & FEEL
U Too open - looks noisy and messy
U Ceiling lights are tacky
U Looks expensive for an academic space
U Looks like it’s designed for relaxing, but doesn’t feel like it would be
USAB i LiTY
U Feels more like a coffee shop than study spot
U Not realistic for students - where are the outlets? Tables too small or low. etc.
U Too crowded for studying
U Stage wouldn’t work for musical performances
U Not wheelchair accessible
| 45
No clicks More clicks
Respondents like the idea of a relaxing place to do group study, but were concerned it could get overcrowded.

46 | 4 |
Other Ind. Collab. Social 100% 0% USAGE USAGE TYPE 61% 22% 17% Neutral Wouldn’t use Would use
949 Likes 280 Dislikes
LOOK & FEEL
D Modern, relaxing, calm
D Cool lighting design, makes the space bright
D Clean and well maintained
USAB i LiTY
D Able to relax and think
D Collaborative - good for group work
D Openness can accommodate large groups

D Frosting on back room allows for privacy
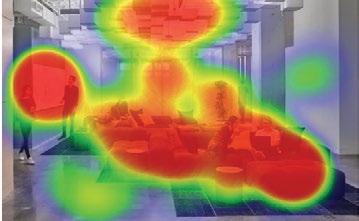
D Food and drink allowed
FURN iTURE / TOOLS
D White boards useful - could always have more
D Couches look modern and comfortable
D Plants are nice
LOOK & FEEL
U Colors bland, gray, and cold
U No natural light/windows
U Too serious,
U Not welcoming
USAB i LiTY
U Too open - would get noisy and crowded
U Too many groups in same space and people passing through makes it hard to concentrate
U Students would nap on couches
U Too comfortable for studying
U No space to spread out and work
FURN iTURE / TOOLS
U Tables - too small, not enough, tripping hazard
U Couches - don’t motivate to study, too close together, would get dirty
U No outlets
U No desks for working
U Not enough study tools provided (ex: no marker rack for whiteboard)
U No clock
| 47 No clicks More clicks
Seating (booth

48 | 5 |
Other Ind. Collab. Social 100% 0% USAGE USAGE TYPE 54% 22% 24% Neutral Wouldn’t use Would use
and individual) was a focus of this image for respondents.
Image copyright Bob Gun
531 Likes 210 Dislikes
LOOK & FEEL
D Lighting design - warm and comfortable
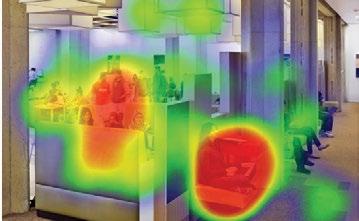
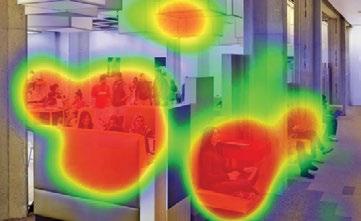
D Color brightens up the room
D Exposed columns are cool
USAB i LiTY
D Like that it’s multifaceted - can group study, individual study, and eat all in the same area
D Access to technology & computers
D Like that spaces are configured into social and individual work zones
FURN iTURE / TOOLS
D Like variety and comfort level
D Booth seating is very well received
D Individual seating interesting - gives personal space in a public context, size of desks is good because you won’t feel guilty about taking up a whole table - overall like the creativity of the design
D Large tables are good for group work
LOOK & FEEL
U Looks crowded and loud
U Feels like a cafeteria or fast food chain
U Columns look ugly
U Don’t like color palette
U Carpet looks cheap and tacky
U Lighting too low
USAB i LiTY
U Individual seating is too small, doesn’t look comfortable or structurally sound. Also looks strange, lonely, and impractical
U Feels like private space would still be loud
FURN iTURE / TOOLS
U Booth design looks like a diner
| 49 No clicks More clicks
Opinions were split about the space’s elements, but respondents liked seeing a formal learning space re-imagined.

50 | 6 |
Other Ind. Collab. Social 100% 0% USAGE USAGE TYPE Neutral Wouldn’t use
use 53% 24% 23%
Would
698 Likes 355 Dislikes
LOOK & FEEL
D Looks nice and well done
USAB i LiTY
D Would be a unique space to work with a group, TA, or professor
D Format is awkward in this image, but generally could see how the space is flexible and can be configured well

D Interesting to be able to relax while in a formal learning setting
FURN iTURE / TOOLS
D Whiteboard - big, movable
D Seating - good variety, cushions look comfortable, benching is interesting, big tables/desks are good
D Chairs on wheels are useful
LOOK & FEEL
U Drab color scheme
U No natural light
U Too busy - impedes focus (floor pattern, lighting, angles, etc.)
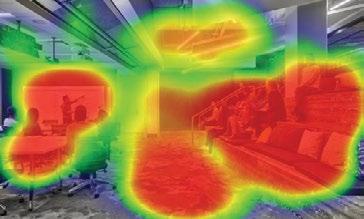
U Too fancy for an academic setting
USAB i LiTY
U Impractical for lectures, especially if a student arrives late
U Doesn’t feel like there are a realistic number of students to make up a class
U Difficult to see the board from the bleachers
FURN iTURE / TOOLS
U Bleacher seating - uncomfortable, no desk, not practical, feet on cushions would get dirty
U TV on the ceiling is strange
| 51 No clicks More clicks
Respondents loved the variety of seating and natural light, but were concerned the space felt crowded in the middle.

52 | 7 |
Other Ind. Collab. Social 100% 0% USAGE USAGE TYPE Neutral Wouldn’t use Would use 49 % 25% 26%
577 Likes 285 Dislikes
LOOK & FEEL
D Big windows and natural light
D Modern and cool
USAB i LiTY
D Looks like a cafeteria, but can study (nice to be able to charge tech in a space where you’re eating too)

D Good individual seating options in addition to group
D Like working alone in a shared space
D Flexible configurations
FURN iTURE / TOOLS
D Tables - like tall ones (good spread out), booths are always a positive, big enough for computers (bonus when you can spread out books too)
D Ramping is useful for all
D Like seats with backs
LOOK & FEEL
U Too crowded and looks loud
USAB i LiTY
U No personal space in the middle set up
U Don’t believe personal study could happen there
U Security concerns (easily stolen property)
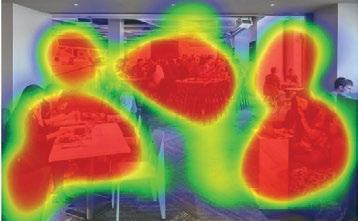
FURN iTURE / TOOLS
U Tables - some too small, need to be able to spread out materials, others too close together
U High chairs are impractical, white chairs don’t look comfortable
U Need to have outlets
| 53 No clicks More clicks
Respondents

54 | 8 |
Other Ind. Collab. Social 100% 0% USAGE USAGE TYPE Neutral Wouldn’t use Would use 47% 28% 25%
like this space for hands on group work, but not all students have that need.
Image copyright Harvey Mudd College
537 Likes 189 Dislikes
LOOK & FEEL
D Creative, productive, focused
D Well lit - need to see details
D High tech and advanced
D Color accents bring brightness
USAB i LiTY
D Multipurpose space for flexible group work - series of connected rooms
D Good for hands on projects, but not to study
D Can go between more private rooms and open work space

FURN iTURE / TOOLS
D High tables for standing work
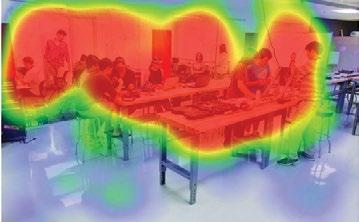
D Recycling
D Clean floors, no carpet
D Enough white boards
D Flexible/mobile set up
LOOK & FEEL
U No natural light
U Messy
U Too much glass
USAB i LiTY
U Small and cramped
U Group work only
FURN iTURE / TOOLS
U Stools - uncomfortable, not good for long-term work
U Tables - should be bigger/wider
U Cords from ceiling and floor are hazards
| 55 No clicks More clicks
This study and report were conducted and developed by the following HLW team members:
Peter Bacevice, PhD
Director of Research
Bennet Dunkley, AiA, RiBA
Principal and Higher Education Sector Lead
Kate Caruso, Assoc. iiDA
Senior Interior Designer
Nathalie Weiss
Design Strategist
Kat Smith
Design Strategist
Natalie Mammarella
Graphic Designer
New York New Jersey Los Angeles London Stamford learning@hlw.com www.hlw.com
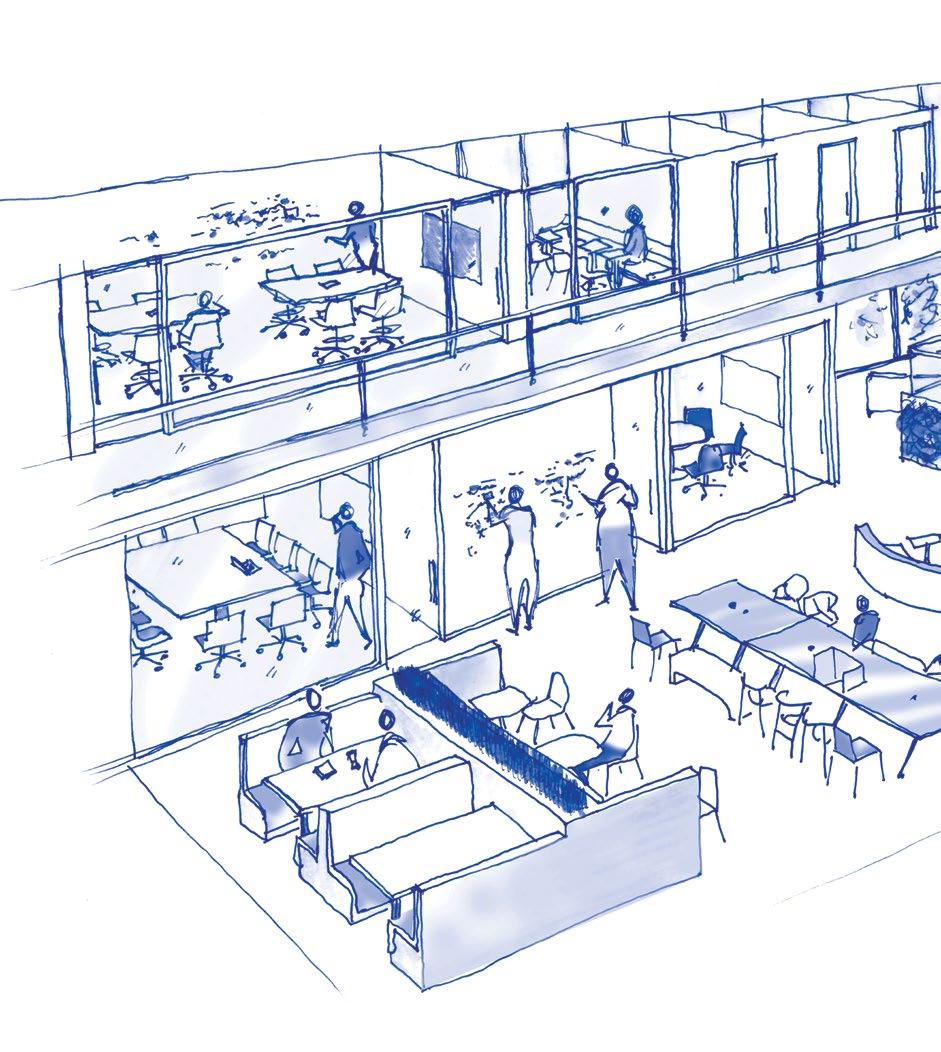
Architecture | Interiors | Planning | Strategy | Sustainability

