DESIGN PORTFOLIO
Haya Abboodi | 2019-2023

“Design is not just what it looks like and feels. Design is how it works”
Steve Jobs


“Design is not just what it looks like and feels. Design is how it works”
Steve Jobs
4th year collaborative project with 4th year architecture students hosted by Walt Disney Imagineers. Showcasing my work in this group project, the Sacred Garden. Community project // p.1-6
Event coordinating // p.7-10
An event space designed in the abandoned land of Niland Marina. A group project showcasing my part of the work.
Airscape Featuring Stellar Park // p.11-22
Capstone Studio final project (senior project), inspired by Pacoima Beautiful.
lovecraft Science fiction collages // p.23-24
A collection of digital collages revealing the storyline of HP Lovecraft’s poem, Nyarlathotep with my personal twist.
identity portraits
Self portrait collages // p. 25-26
Digital collages painting a picture of myself through the “white gaze” and through my gaze.
Bonus work // p. 27-32
featuring the landscape architecture projects from my undergraduate years at Cal Poly Pomona.
Third year AutoCAD work. Includes but not limited to designs such as pavements, stairs, etc. done in construction class.
vignettes hybrid vignettes // p. 33-34
As the first year studio TA, LA 1121L, I was required to demonstrate a few tutorials such as how to make a hybrid vignette.
Planting Plan // p. 35-40
Detailed planting plan for second semester plant ecology class. Plants were precisely picked and placed in AutoCAD then designed in photoshop.
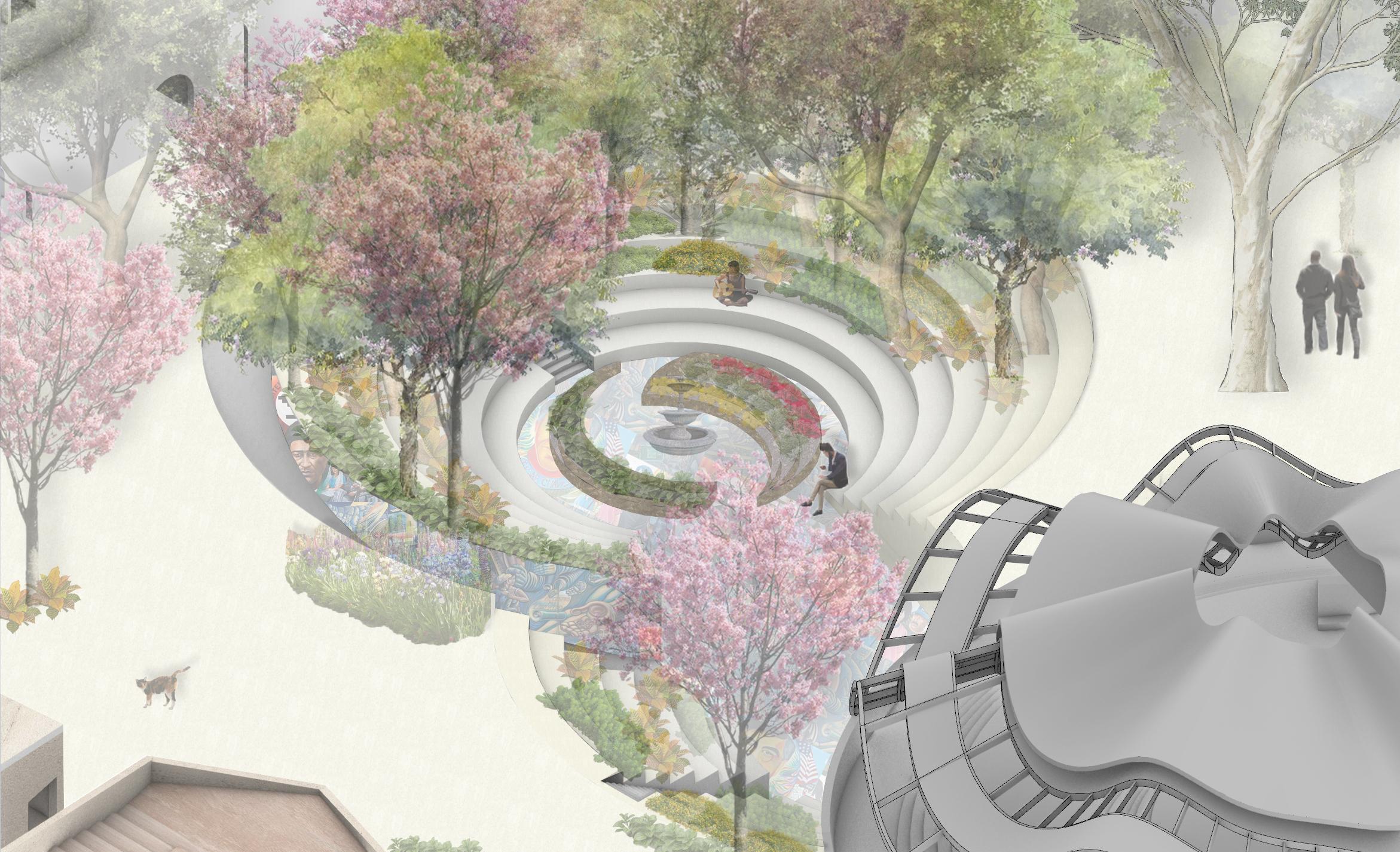

As a tribute to a local entrepreneur, Olivia Chumacero, we aim to restore the lost history of medicinal and herbal plants in Boyle Heights. These plants were part of rituals, traditions, ceremonies, communities, and much more for many years. As an agricultural activist, Olivia ventures to spread knowledge through plant classes, a self-made blog, and public events.


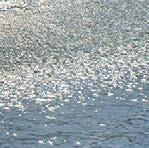




As designers, we strive to reconnect the community with their plant history. Hence the circles. A circle represents sacredness, wholeness, and community in Hispanic culture. To honor the history of these sacred plants, we designed a unique space where people are surrounded by

centuries of remedies and traditions, we call it the Sacred Garden. The purpose is to be embraced by the plants, find shelter and comfort underneath their shade, be a part of nature. We want the community to gain perspective towards their ancestral landscape, revive the remedies, and to live among the history.
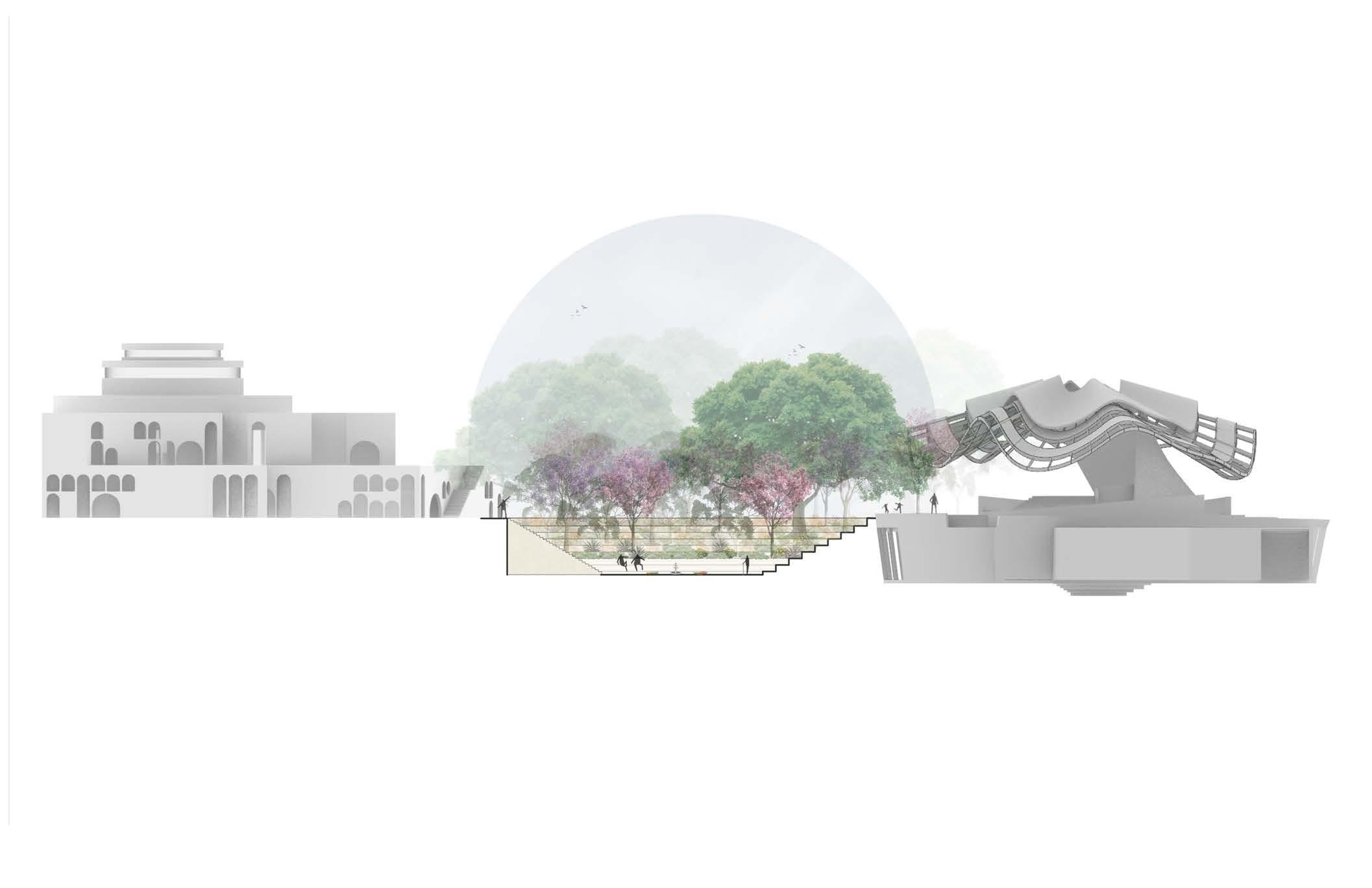

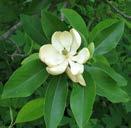

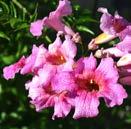


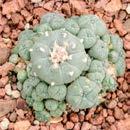



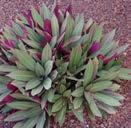



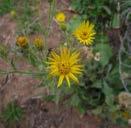 Red Frangipani
Plumeria rubra
Boat Lily Tradescantia spathacea
Arizona Poppy Kallstroemia grandiflora
Watercress Nasturtium officinale
Sweet-scented Marigold Tagetes lucida
Mexican Marigold Tagetes erecta
Mexican Arnica Heterotheca inuloides Cass
Peyote Lophophora williamsii
Agave Agave americana
Jacaranda Jacaranda mimosifolia Pink Trumpet Tabebuia rosea
Sweetbay Magnolia Magnolia virginiana
Red Frangipani
Plumeria rubra
Boat Lily Tradescantia spathacea
Arizona Poppy Kallstroemia grandiflora
Watercress Nasturtium officinale
Sweet-scented Marigold Tagetes lucida
Mexican Marigold Tagetes erecta
Mexican Arnica Heterotheca inuloides Cass
Peyote Lophophora williamsii
Agave Agave americana
Jacaranda Jacaranda mimosifolia Pink Trumpet Tabebuia rosea
Sweetbay Magnolia Magnolia virginiana
Location: Niland Marina, Niland, CA 92257



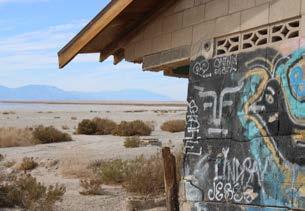
What was once one of California’s main attractions has become deserted docking area occupied by abandoned buildings and sediments. Over the years, the Niland Marina water slowly evaporated, drying the docking area. Since then, different textures have been exposed to the public on the Niland Marina.
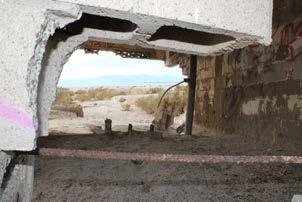

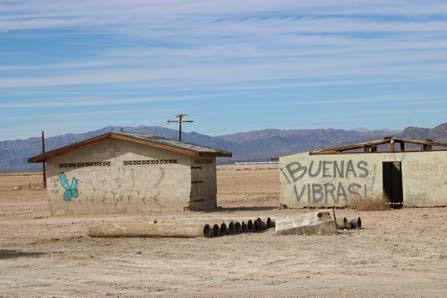
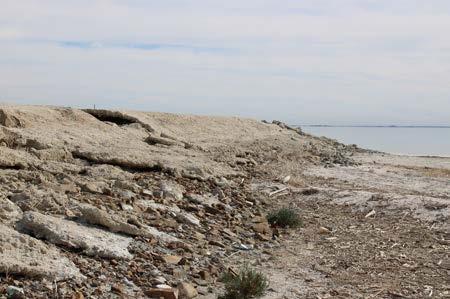
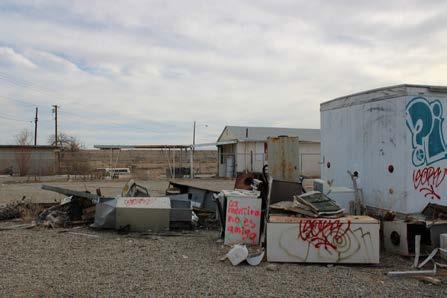



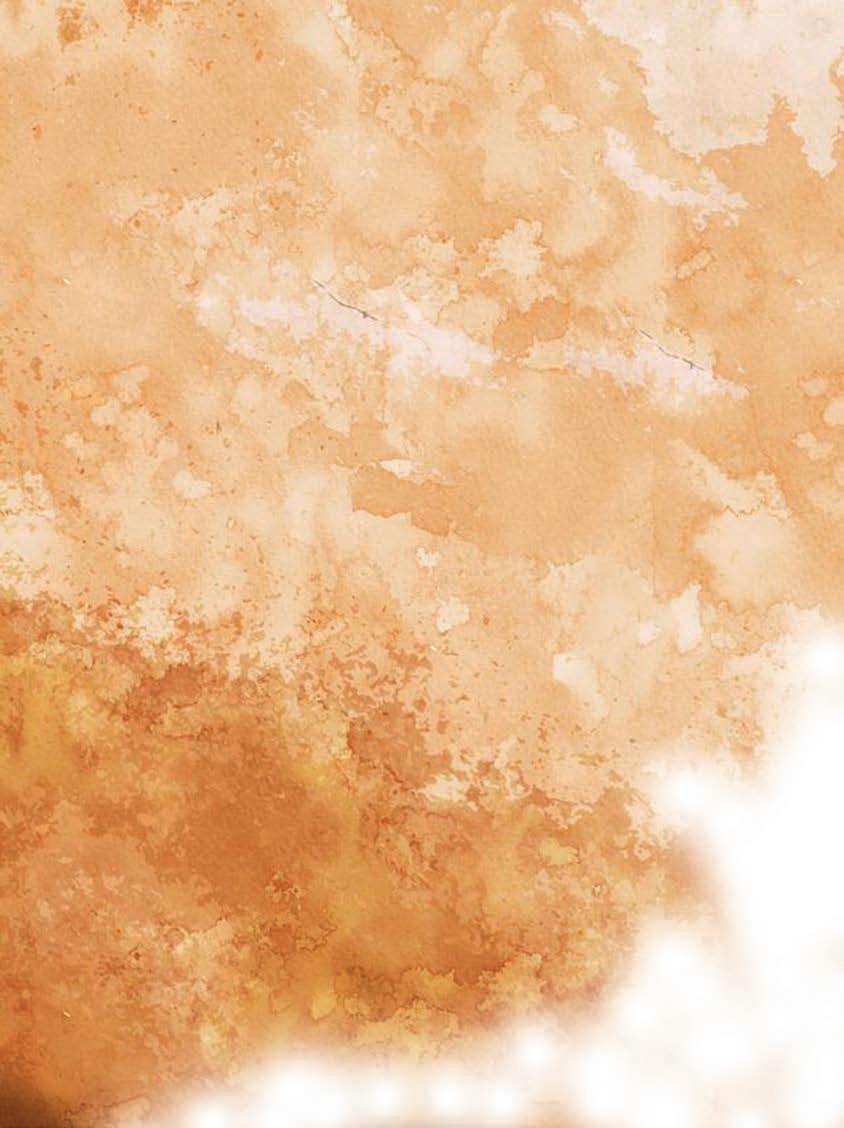

Shuttle Resting Stop Acres: 10
Pop-up Compound Acres: 7
Extra Compound Acres: 7
Public Safety WxH: 100'x200'
Staff/Performers Parking Lot
Acres: 56
Parking: 8,100 spots
Stage #2 Loading Dock
Trash Disposal (Dumpsters)
Stage #1 Loading Dock
Shipping & Receiving
Camping Grounds
Acres: 45
Tents: 6,000
Event Space
Acres: 90
Everything has the potential to be beautiful. A deserted land can be transformed into a space wanted and desired by people. Welcome to Isola! A place for people to visit for various activities, whether it’s a festival, convention, etc. the site is not limited to certain events, but was made to hold various occasions. Isola is derived from the Spanish word meaning isolation. The Niland Marina was an abandoned area filled with emptiness and silence. What better way to revive the space than with creating an event space.
General Admission Parking Lot
Acres: 49
Parking: 7,000 spots
VIP Parking Lot
Acres: 11

Parking: 1,600
VIP Housing Area
Police Parking Lot
Extra Parking Lot
Acres: 9
Parking: 1,300 spots
Solar Panels
Stage #1 Loading Dock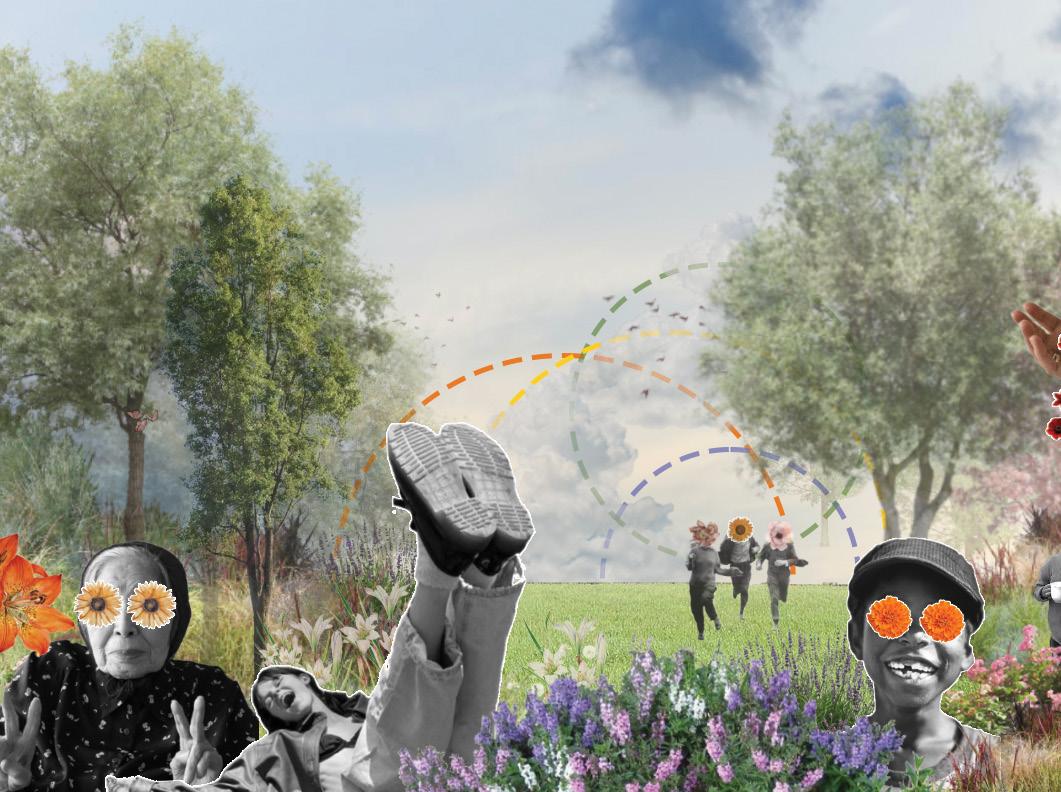
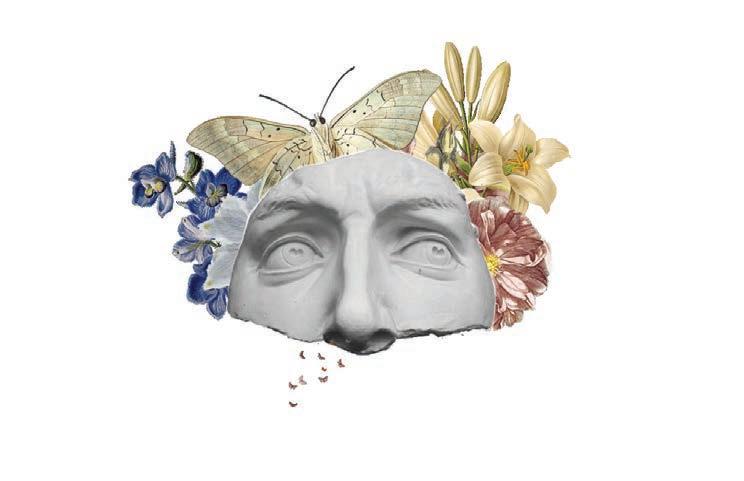

The Capstone studio – The Designing Beautiful Justice in Pacoima – encourages students to create a design solution that targets environmental injustices, climate change, and social injustices in the city of Pacoima. This community project involves a lot of site analysis, site precedents, rationale, programs, community engagement, landscape planning, and a thorough concept design. Through a fixed set of strategies, we were able to generate a unique design that aims to eliminate or reduce dire issues in Pacoima.
Pacoima’s community is rich in its culture and its ability to portray its history through art. The residents are strong, brave, and ever so united. However, the community and its residents have been facing extreme challenges that inevitably affect their health and safety; environmental injustices.
The Whiteman Airport has been a safety hazard and health risk since day one. Many attempts to shut it down have failed, but the community still fights for it to this day. Namely, Pacoima Beautiful has set up an organization with the Shutdown Whiteman Airport Coalition to, hopefully one day,

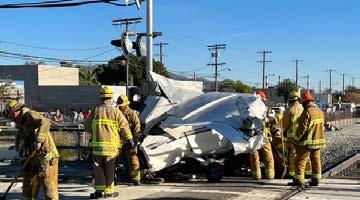

shutdown the main source emitter of several deadly toxins and deadly crashes to ensure the safety of the residents. Airscape aims to replace the danger zone with a healthy and secure multi-purpose, green park that acts as a platform for the community to celebrate, connect, and enjoy the purified air.

The Hub typology was the perfect solution to the environmental injustices caused by Whiteman Airport. These injustices include poor air quality and park inequity. The most important concept is to

create a green space that drastically improves air quality for the residents of Pacoima. Dividing the site into “hubs” was the perfect way to create a positive and secure space that purifies the air.
Ecological Hubs
Physical Hubs
Social Hubs
Cultural Hubs
Design Idea
Main Hubs
Sub Hubs (programs)
Shared Connections
Existing
Bringing the hub typology to life. A green space that belongs to all of Pacoima, promoting safety, health, and sense of belonging.
Proposed Green Hub
Proposed
Proposed water feature
Proposed art/mural hub
Proposed museum
Proposed green hub
Proposed picnic hub
Proposed physical hubs
Proposed sports field
Proposed food hub
Proposed hub pathway
Proposed main walkway
Proposed plaza
Proposed Aqua-Mural Museum

Parking Entrance
Pierce Street Osborne Street San Fernando Road \ Train De Foe Avenue
1. Adult Gym
2. Children’s Playground
3. Aqua-Mural Museum
4. Picnic Grounds
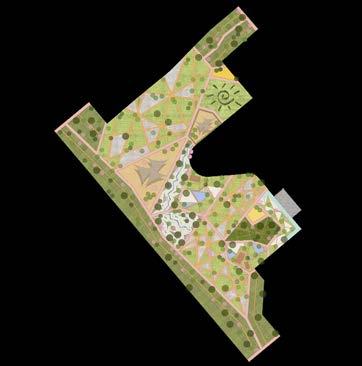
5. Food Court
6. Art Space
7. Arboretum
8. Multi-Purpose Plaza
9. Green Space




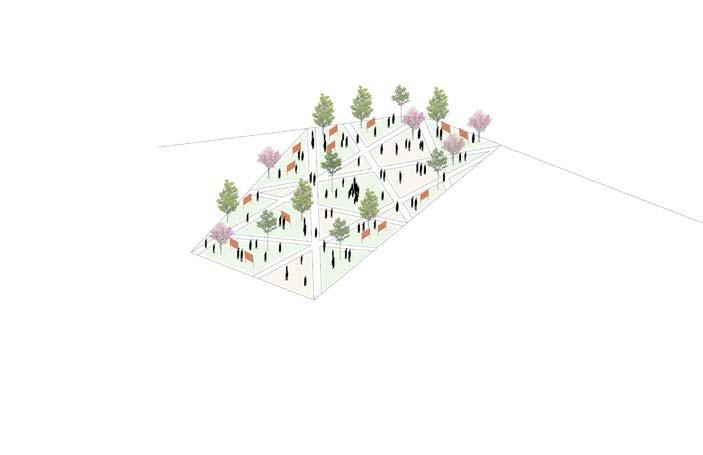
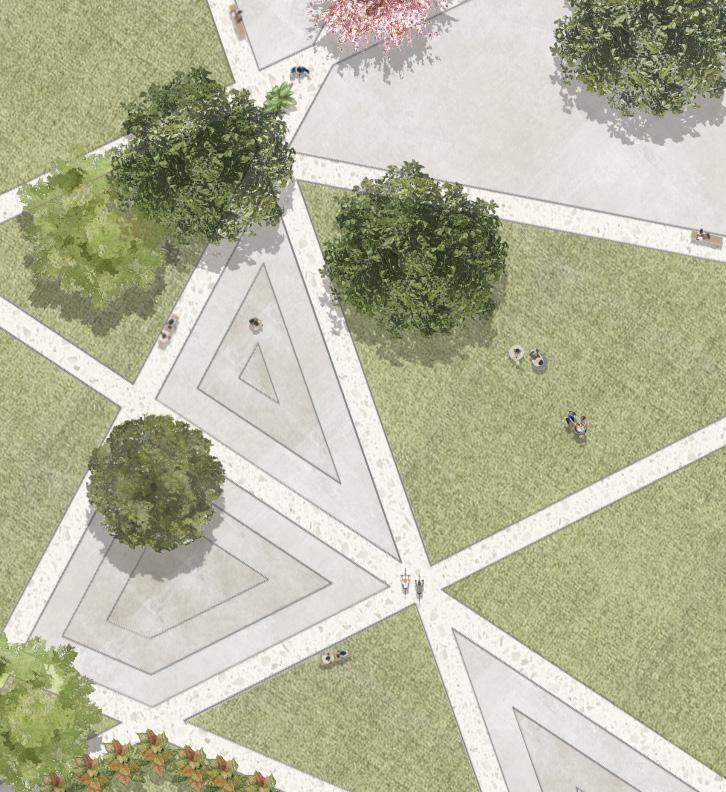
Exhibition
Community Festival

Family Gatherings / Picnics
Local Market
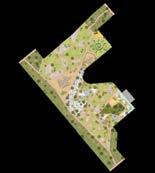

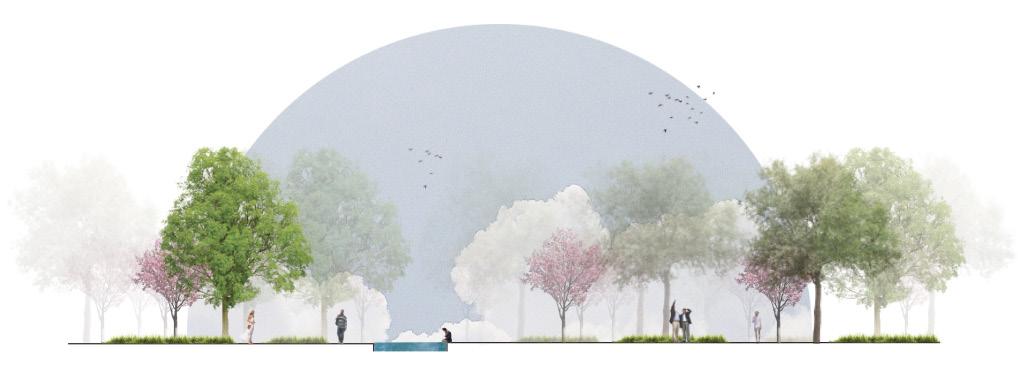
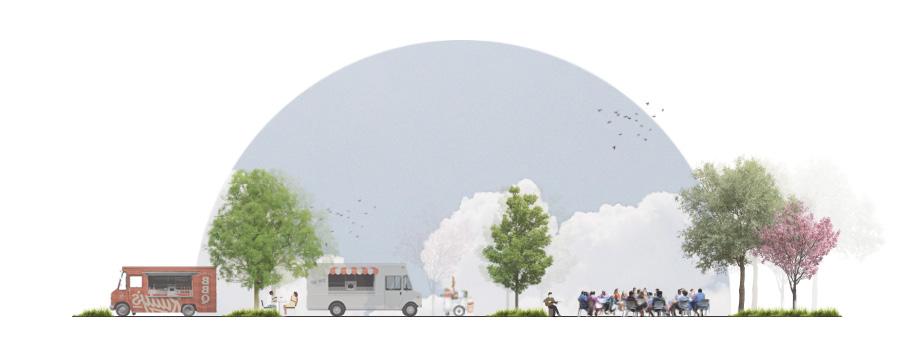
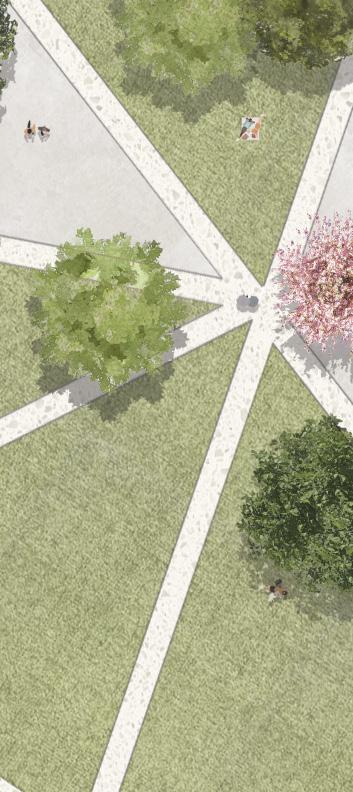
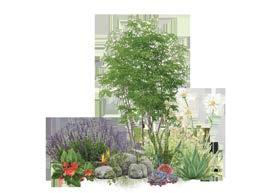


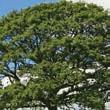

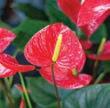
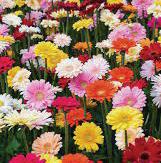
Each plant targets a toxin and breaks it down in their own way. These three processes eliminate toxins, particle matters, etc. purifying the air resulting in better air quality and a cleaner healthy lifestyle.
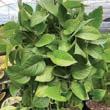
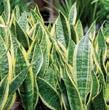
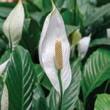
There are three main groups that benefit after the toxins are broken down. Asthma and cancder risks are drastically reduced, due to the toxins’ elimination, allowing people, animals, and plantlife to enjoy the outdoors fearlesssly.


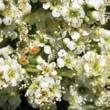

Human versus site interaction during fall and winter seasons. Only a few plants such as the Flamingo Lily, Aloe Vera, and Snake Plant bloom and flourish during the unpredictable weather patterns.

Human versus site interaction during spring and summer seasons. Most of the plants from the plant list bloom and beautifully flourish during these seasons, but mostly during spring. These plants attract many wildlife such as birds and butterflies and are animal friendly.
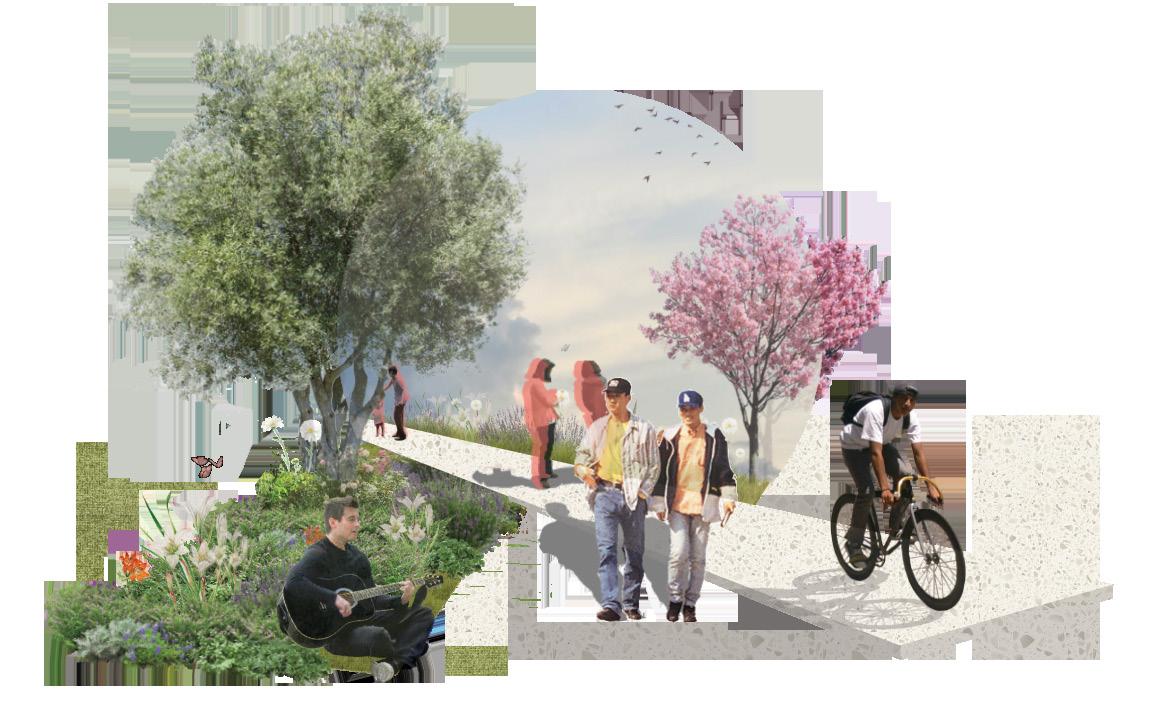
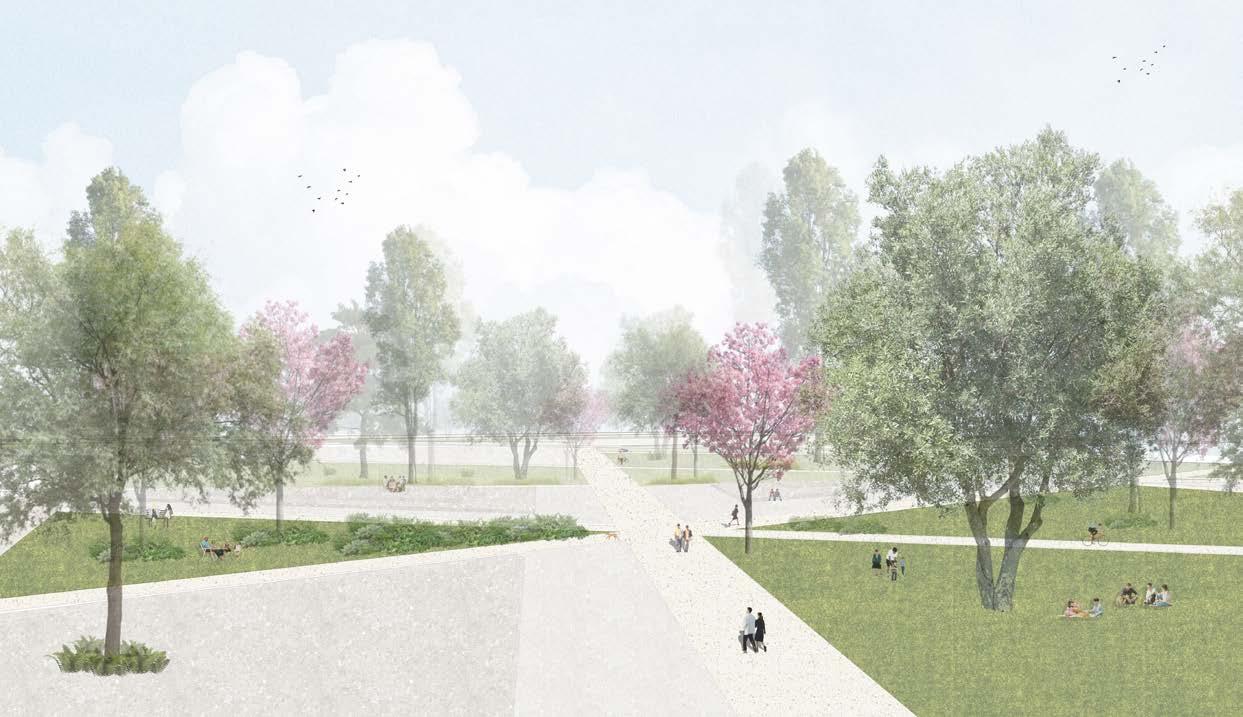
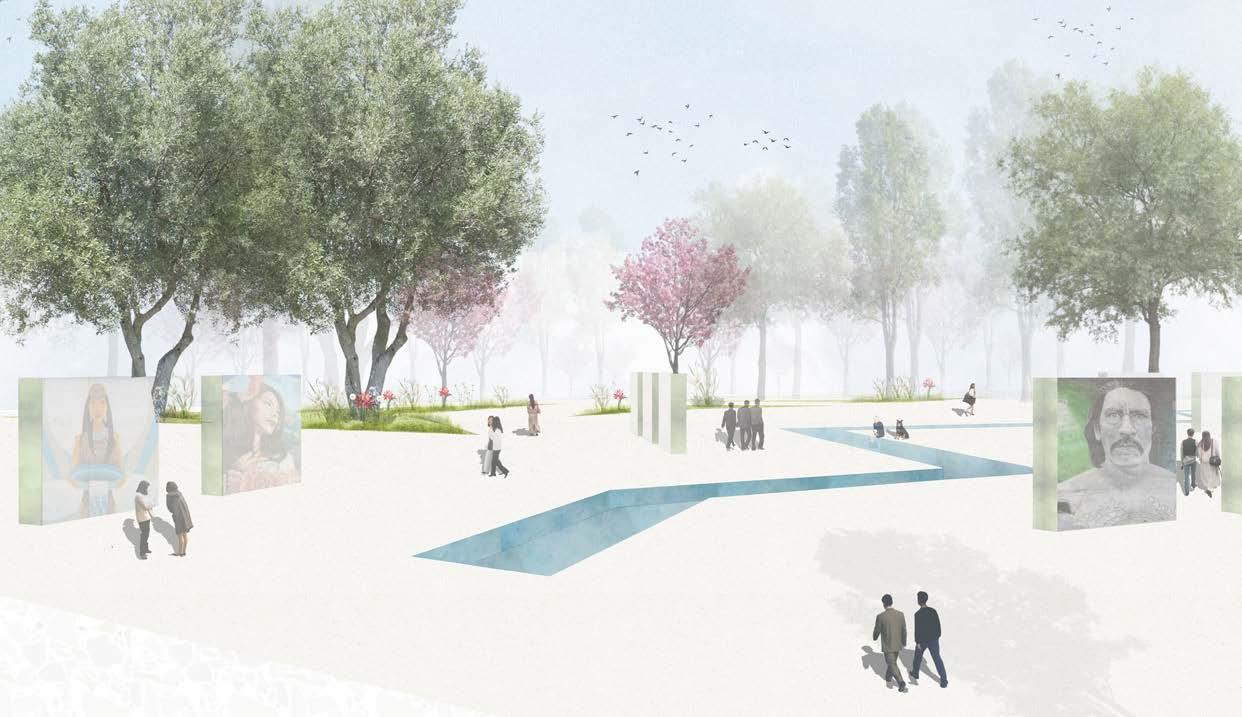

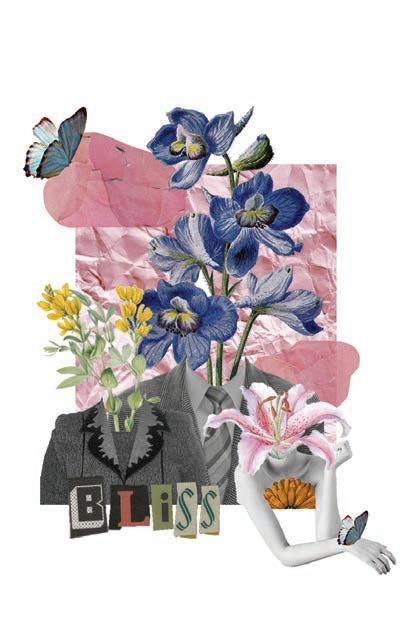


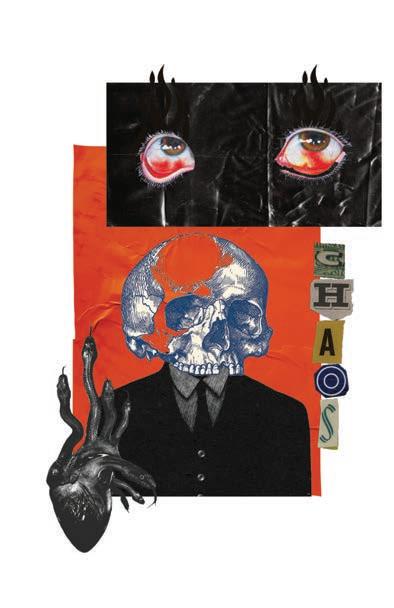
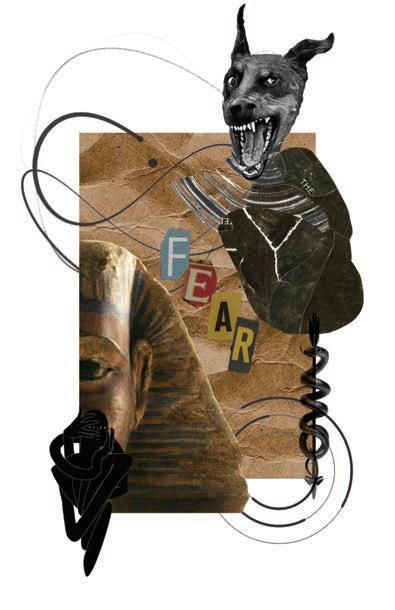
IGE3300 | FALL 2022
https://en.wikipedia.org/wiki/H._P._Lovecraft
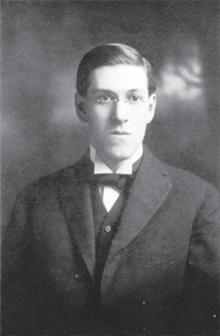
Nyarlathotep, a prose poem written by an odd writer, Howard Philips, HP Lovecraft. Nyarlathotep is an extremely stark description of people succumbing to a failing society. However, I had the chance to alter the storyline. Through digital collages, I replaced the sad plot of the poem into a brighter version where the society thrives into a better version of itself instead of dying.

JUSTICEscape was a mind altering class and through this assignment, my eyes were opened. People are extremely opinionated towards everything, especially other people. The identity portraits were designed to reveal the “white gaze” (left collage), and “integrated identity” (right collage). The “white gaze” refers to people’s assumptions towards me such as terrorist, child bride, illiterate, etc. because I am a middle eastern woman studying abroad. Integrated identity is how I present myself to society, which is the truth; I am a creative landscape architecture student who loves to devour ridiculous amounts of sushi, drown in art, and be consumed by a really good book.




SCALE: 1"=10'-0"
Sheet: L-01
Name: Haya Abboodi
SCALE: 1"=10'-0"
I had the opportunity to be a TA for Cal Poly Pomona’s first-year landscape architecture studio, LA 1121L, during my senior year. As part of my TA duties, I had to create demos, or tutorials, for the students explaining different skills, techniques, design approaches, etc. One of my demos included hybrid vignettes.
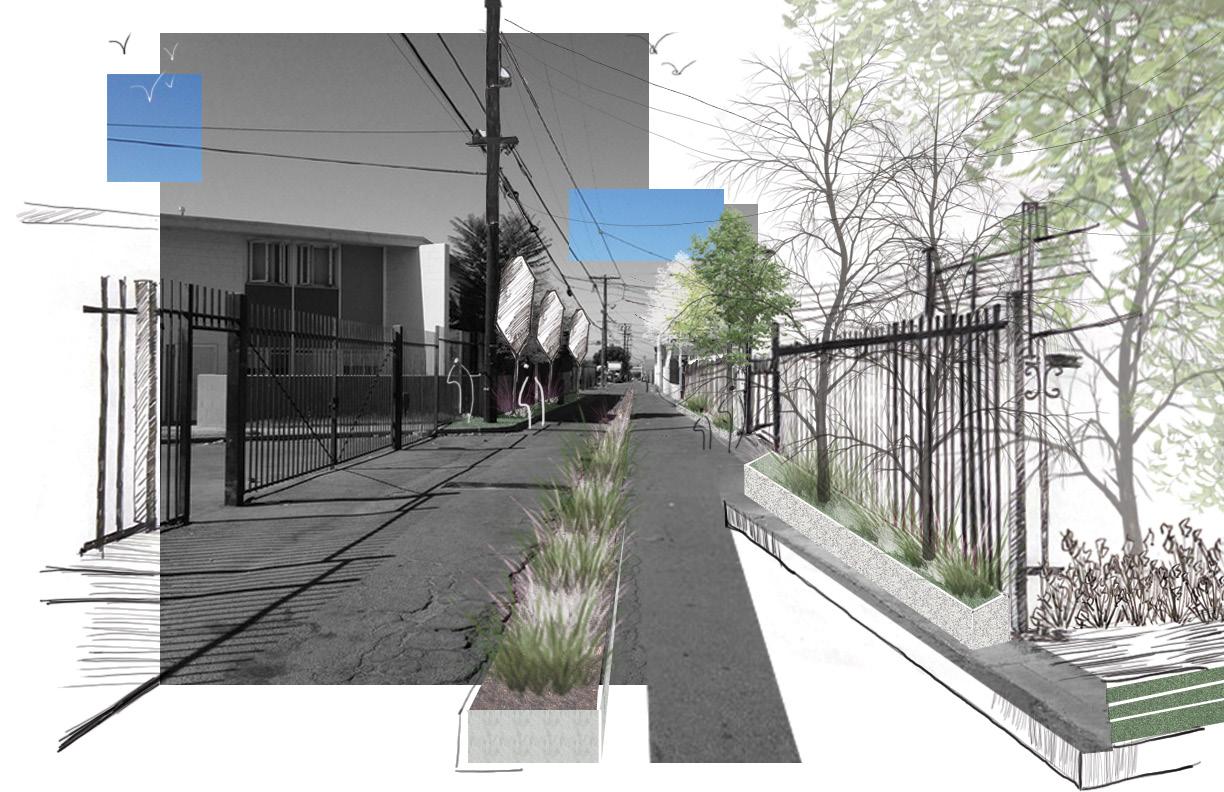
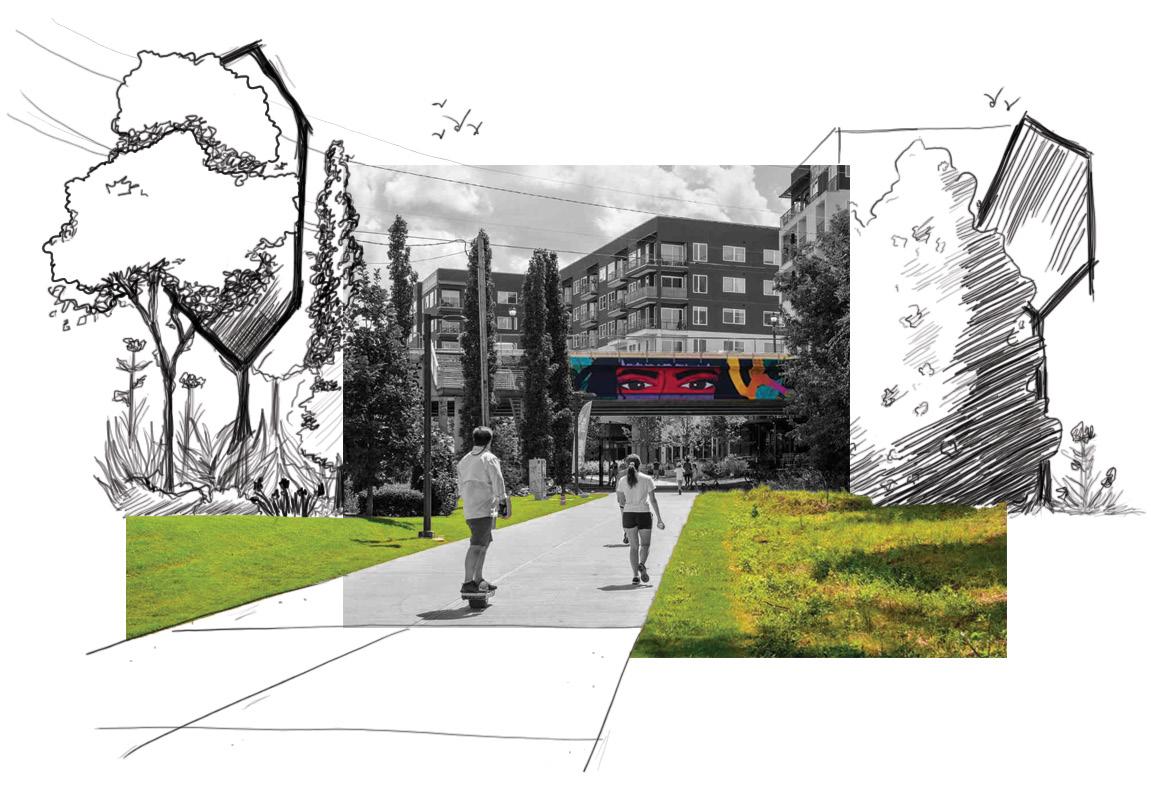


PLANT LEGEND
WATER USE SYMBOL BOTANICAL NAME
COMMON NAME H X W
L AEU Aeonium urbanicum 'Salad Bowl' Salad Bowl aeonium 1-2' x clumping
L ALO Aloe vanbalenii Aloe 1-2' x 3-4'
L ARB Arbutus Marina Strawberry tree 25'-50' x 25'x50'
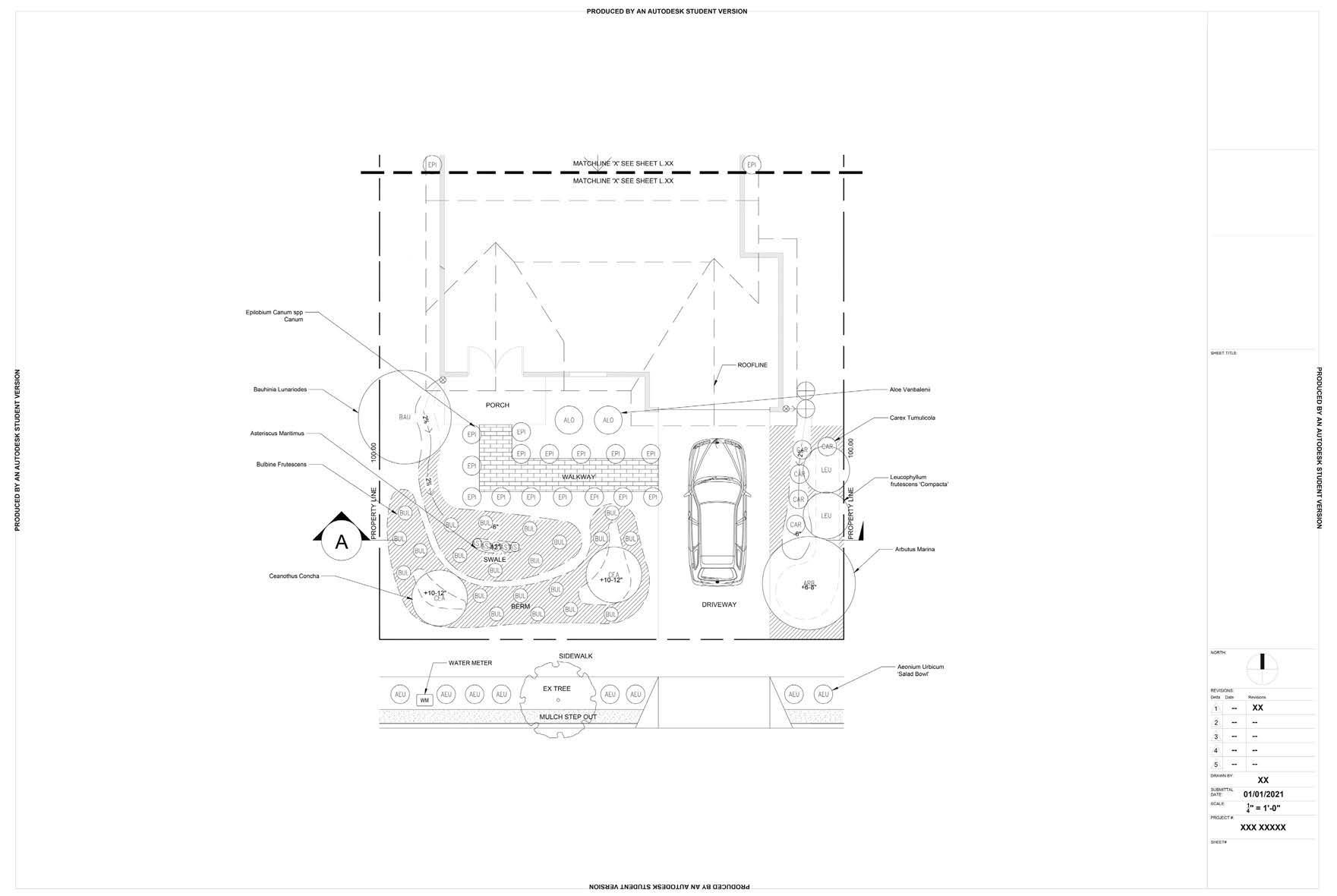
L AST Asteriscus maritimus Gold coin daisy <1' x 3-4'
L BAU Bauhinia lunariodes Anacacho orchid tree 12' x 10'
L BUL Bulbine frutescens Bulbine 1-2' x 4'
L CAR Carex tumulicola Berkeley sedge 1-2' x 1-2'
L CEA Ceanothus 'Concha' California lilac 6-8' x spreads
L EPI Epilobium canum spp canum California fuchsia <1' x 3-4'
M IRI Iris douglasiana Douglas iris 2' x 3'
L LEU Leucophyllum frutescens 'Compacta' Compact Texas ranger 4-6' x 5'
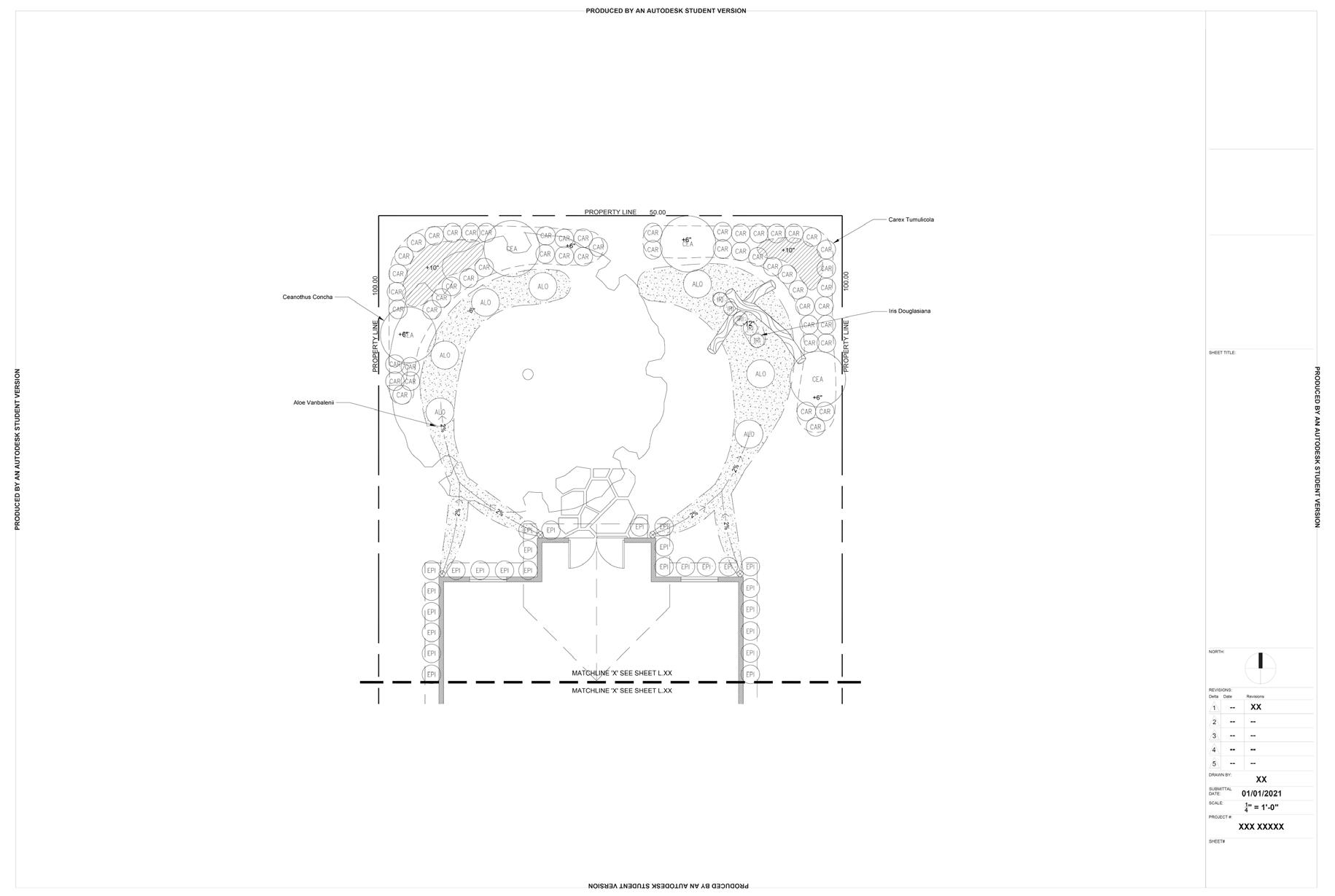
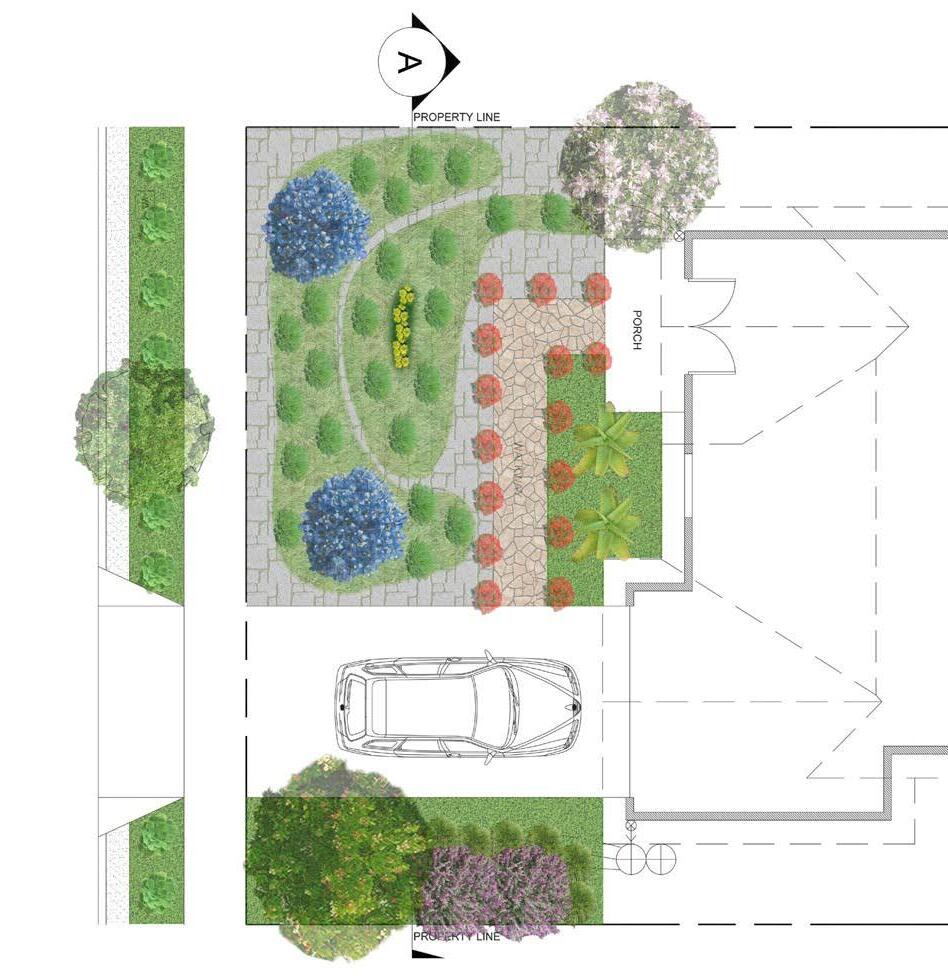
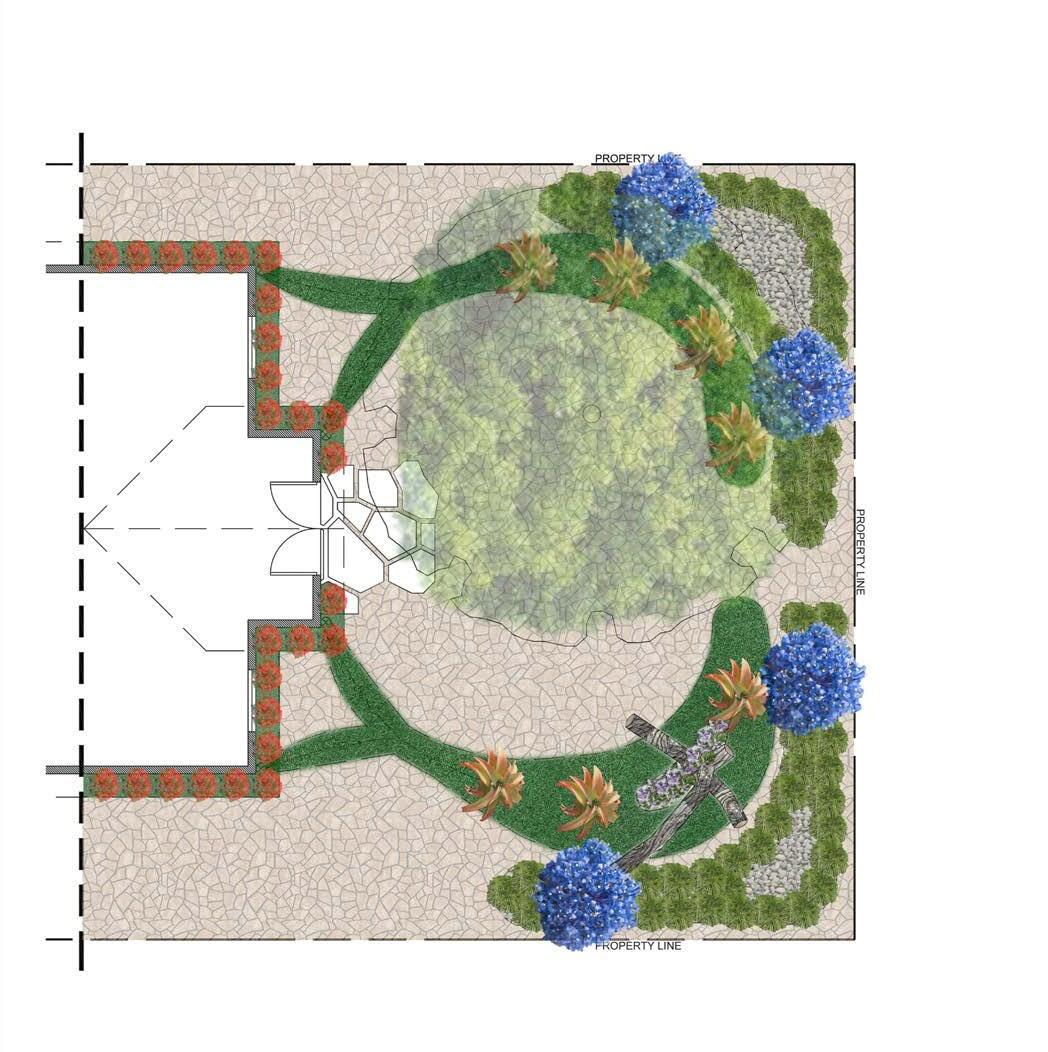
“Beauty perishes in life, but is immortal in art”
