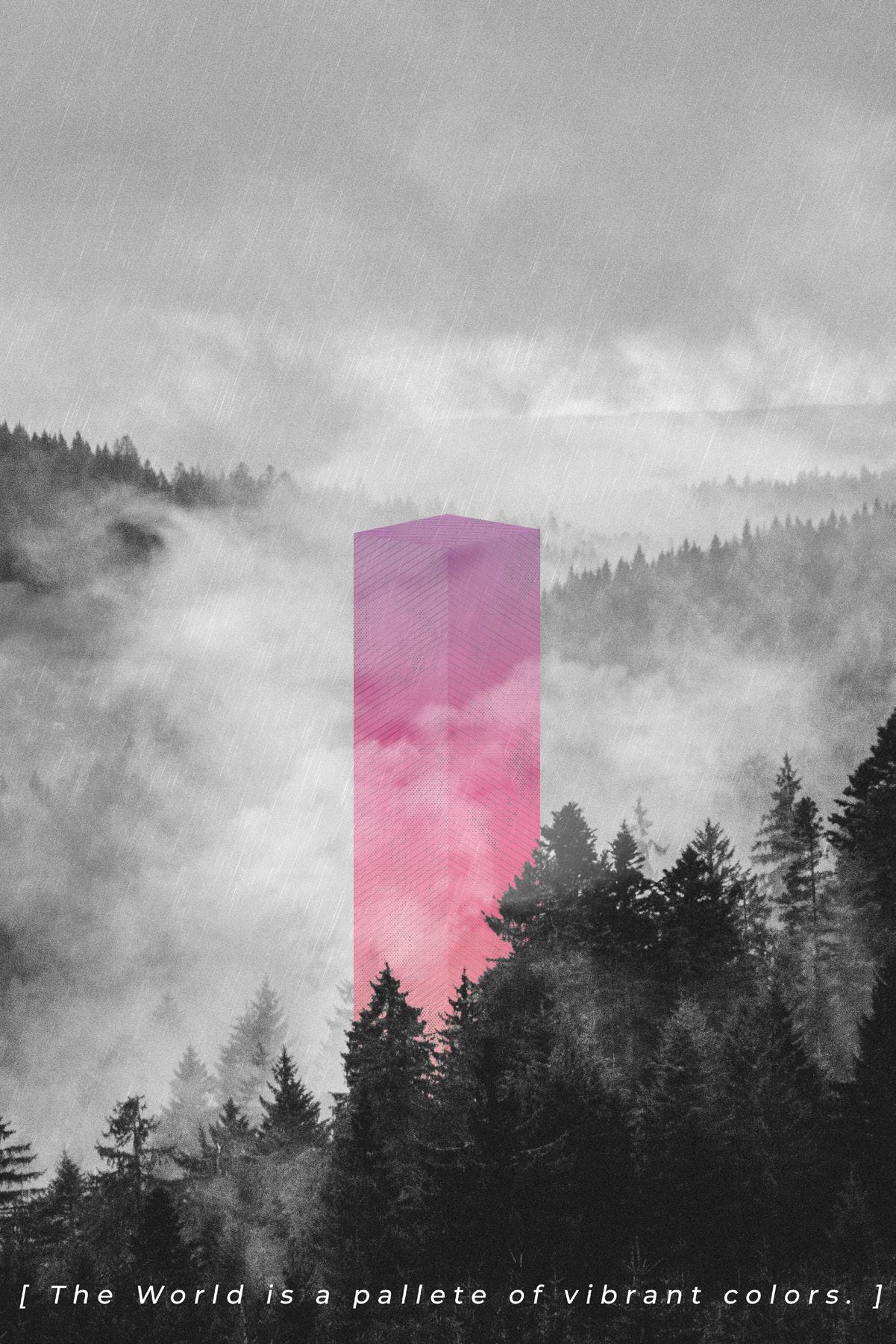
ArchitecturePortfolio /WorkSample CollegeofArchitecture,Design,andArt VIRGINIA TECH, VA BachelorofArchitecture,2023
CHRIS HYUPMIN KWON
Academics
01. [KENTLAND CULTURAL CENTER.]
2021.01 Spring Semester_
Documentation of untold history of deep African roots, a cultural center in Kentland farms, Blacksburg.
02. [REDISTRIBUTION OF VIBRANCE.]
2022.01 Spring Semester_
P06 - P11
P12 - P21
Rejuvenating the outdated space with color dynamics of local traditions, a multi-flex apartment and civic center in Lynchburg.
Competitions
03. [FLOATING WREATH.]
2022.01 Spring Semester_
Commemorate for the dead sea-lives, a floating nuclear bomb memorial in Australia.
04. [EXPAND THE POSSIBILITY.]
2022.08 Fall Semester_
Expand the possibility for the future leaders, a women learning center in Mozambique.
P22 - P25
P26 - P29
5
CONTENTS.
Kentland Cultural Center.
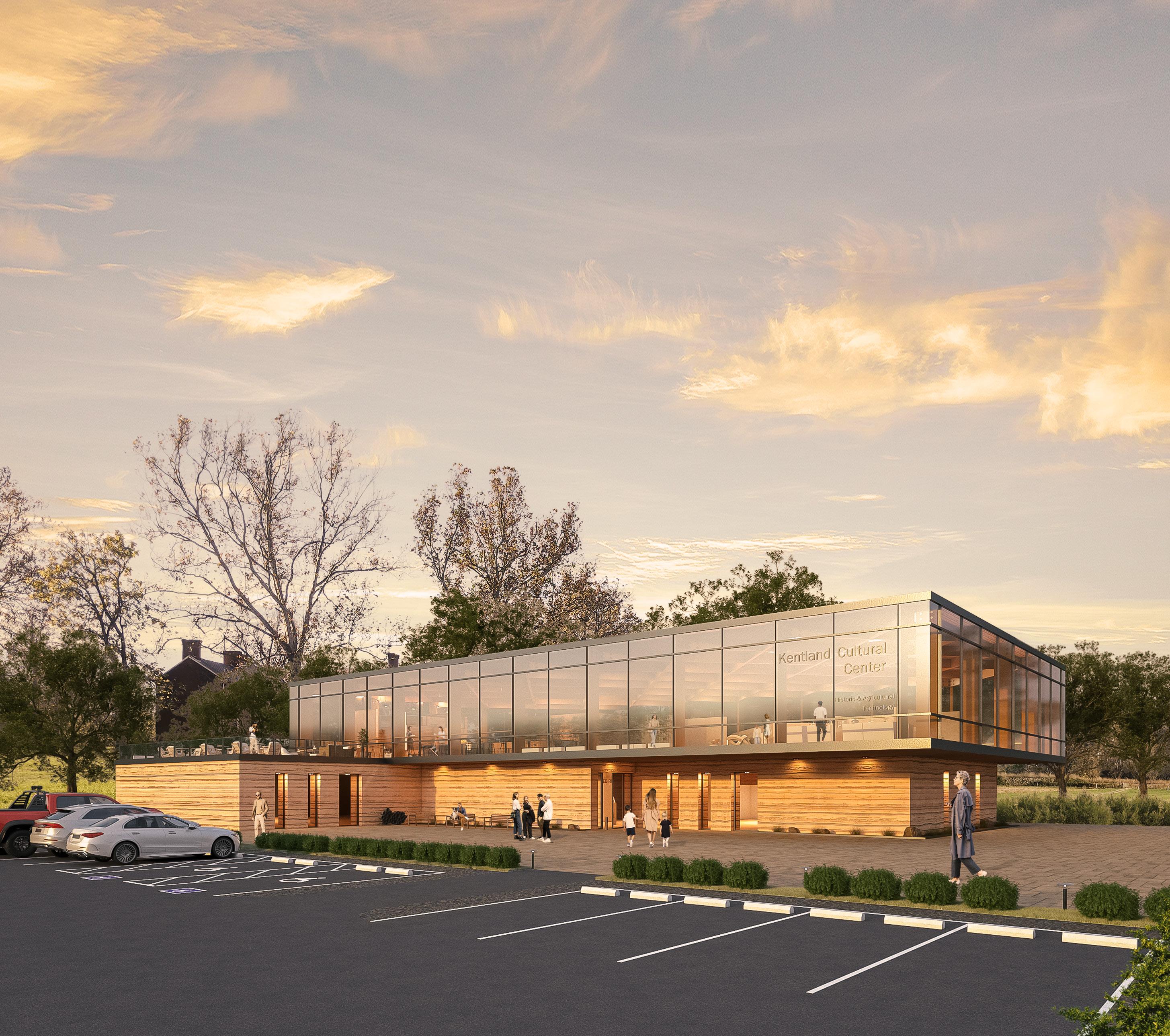
Spring 2021, Third Year Studio Project_ Individual Professor Edward Becker
Location: 5250 Whitethorne Rd, Blacksburg, VA 24060
Program: First floor for Kentland historic gallery space with the small stair libraries, Second floor for temporary agricultural-tech nology related exhibitions with the small farm-to-table cafe.
Requirements: Must take an advantage of the 360 degree panoramic view of the whole landscape of Kentland farm, deeply consider the intriguing sources for visitors to come, and value the historic background of the Kentland farm.
18
James Randal Kent acquired the farm in the early 1800s and produced corn, wheat, wool, and butter, plus horses, cattle, sheep, and swine, and owned 123 slaves. Kentland Farms, a 2,000-acre property owned by Virginia Tech in 1986, currently houses the university’s cutting-edge drone facility and supports its College of Agriculture and Life Sciences.
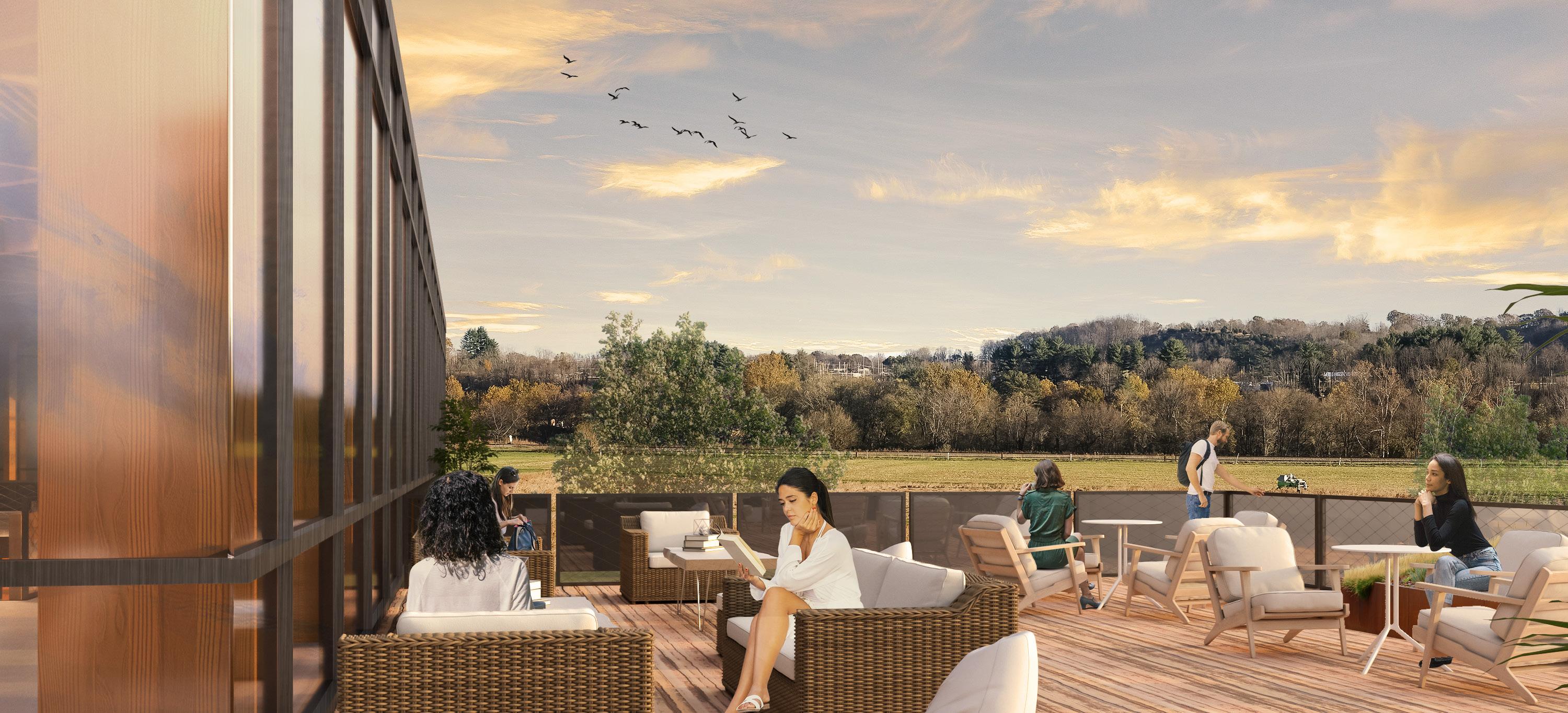
An archeological survey confirmed that there is at least one extensive Late Woodland Period prehistoric Indian village located on the farm. The investigation resulted in the recovery of hundreds of artifacts including weapons, stone tools, lithic debris from tool manufacture, fragments of aboriginal clay pottery, and other pieces. In consideration of abundant historic values and resources, we were tasked to build a history museum and cultural center for the sake of expansion of agricultural facilities.
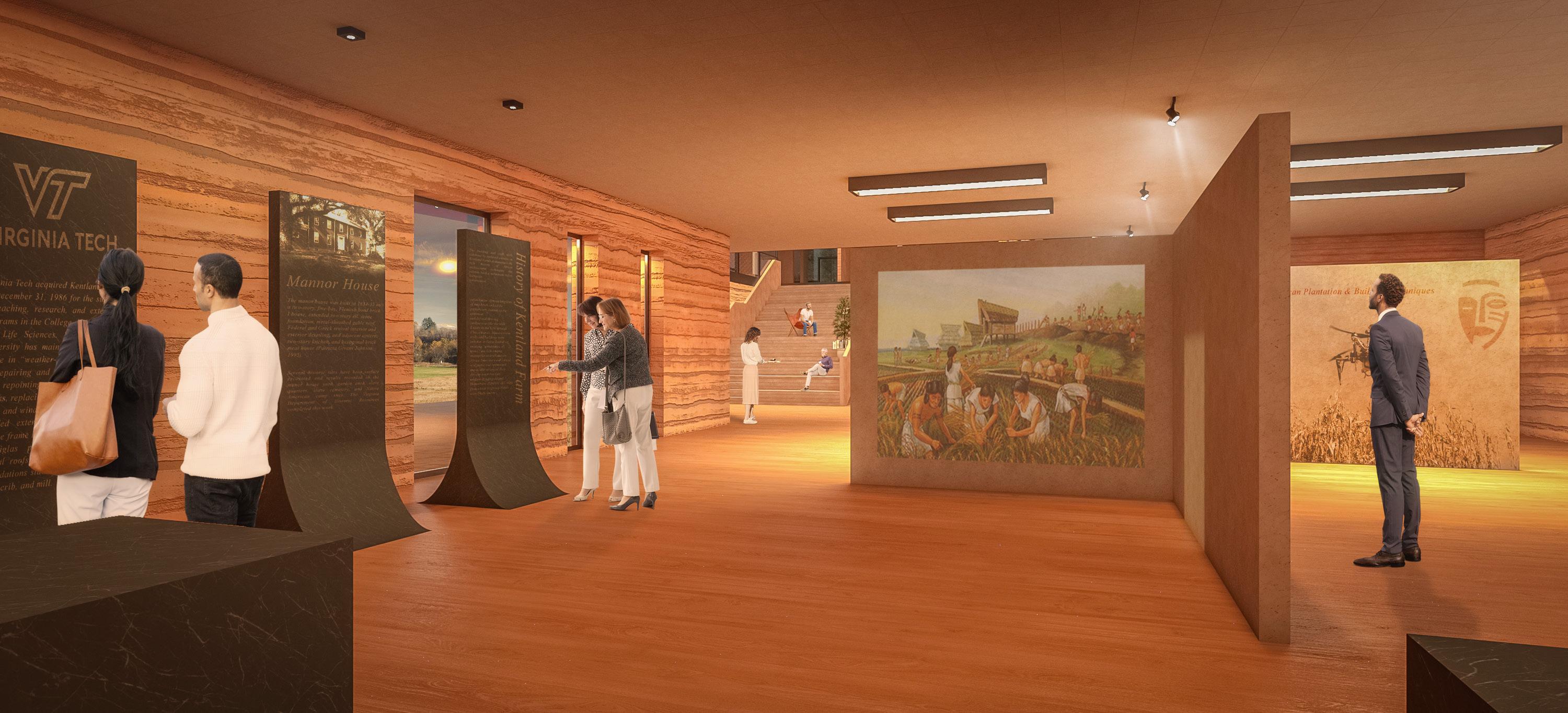
Academic
Background : Kentland Farms
RENDERING. _ Outdoor balcony with multiple seatings, providing panoramic view of Kentland Farm
19
RENDERING. _ Interior : First floor historic gallery
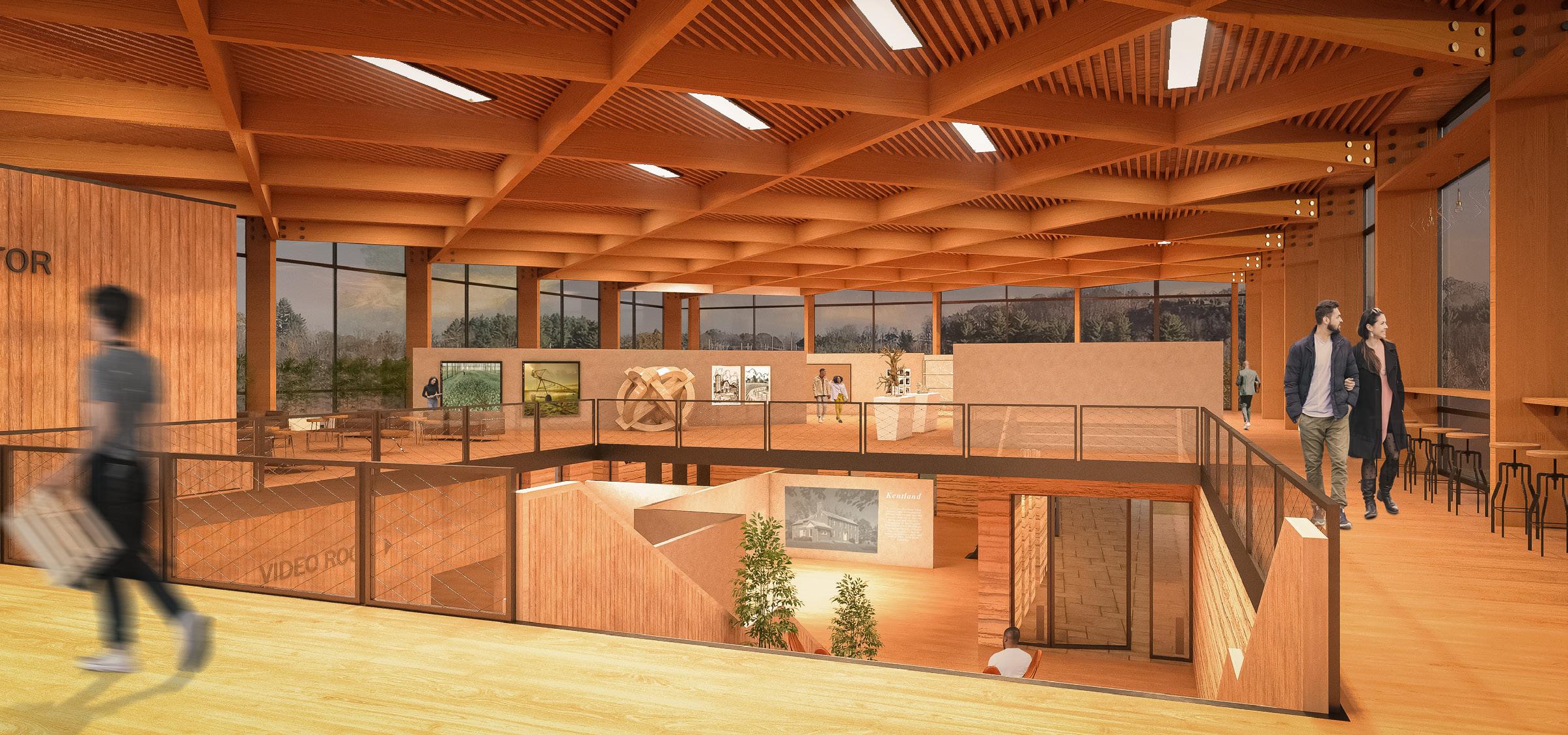
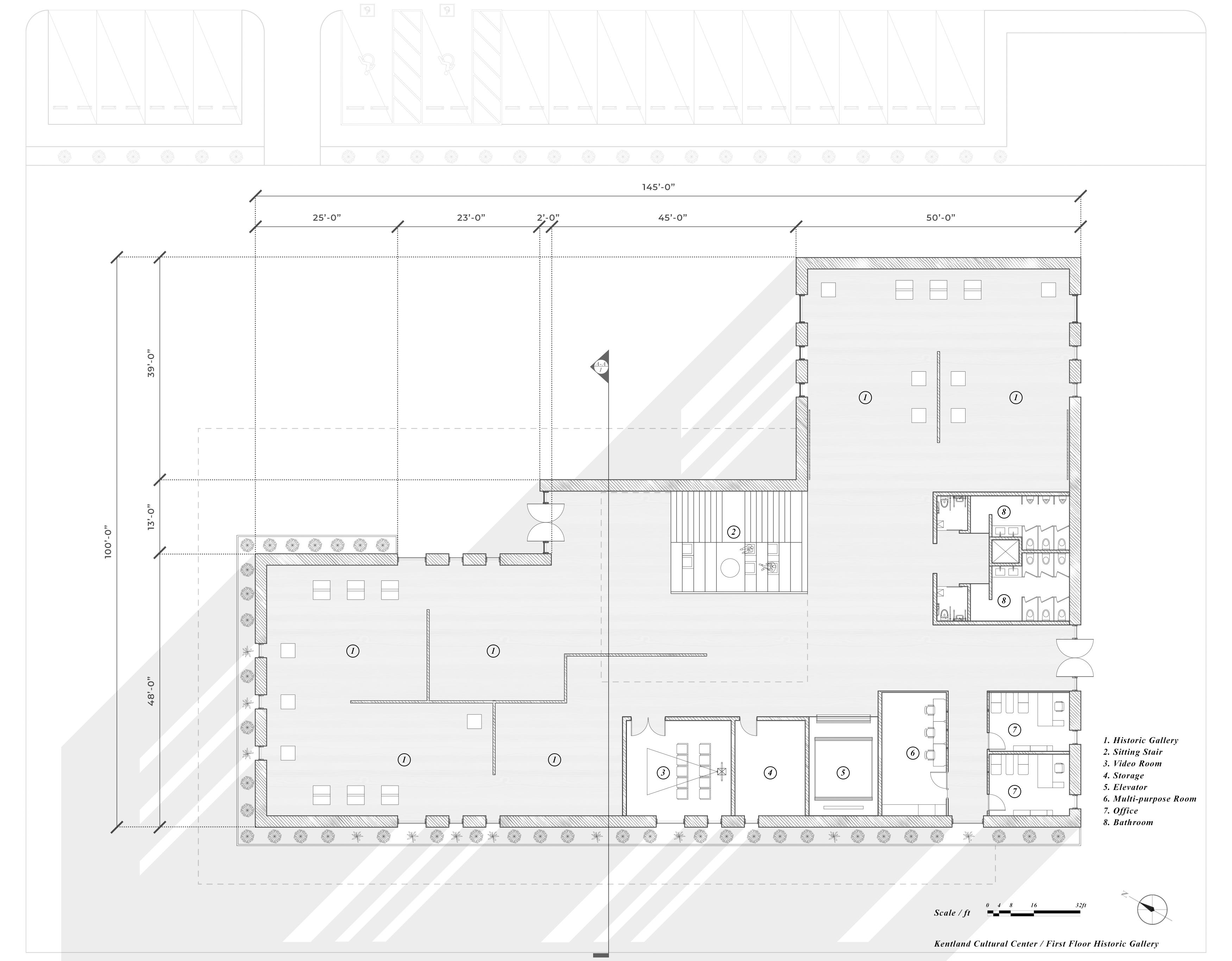
20
PLAN
Kentland Cultural Center
RENDERING. _ Interior : Second Floor Exhibition Halls
DRAWING. _First Floor : Historic Gallery
Kentland family and the colonial American South were largely attributed to the skill of enslaved African plantation workers and builders, yet it remains largely unacknowledged. The historic gallery on the first floor tells the overall background of colonial America, which includes the history of Kentland farms and celebrated manor houses, African history, and the whitewashing of our modern education system.
In addition, to utilize and support the extended use of drone facilities, Virginia Tech life sciences research, and new agricultural technologies, the second floor of Kentland Cultural Center contains removable tables and walls for the temporary exhibition. Small cafes, meeting and presentation rooms, and lounges on the second floor allow for a momentary break and constant dialog between people.
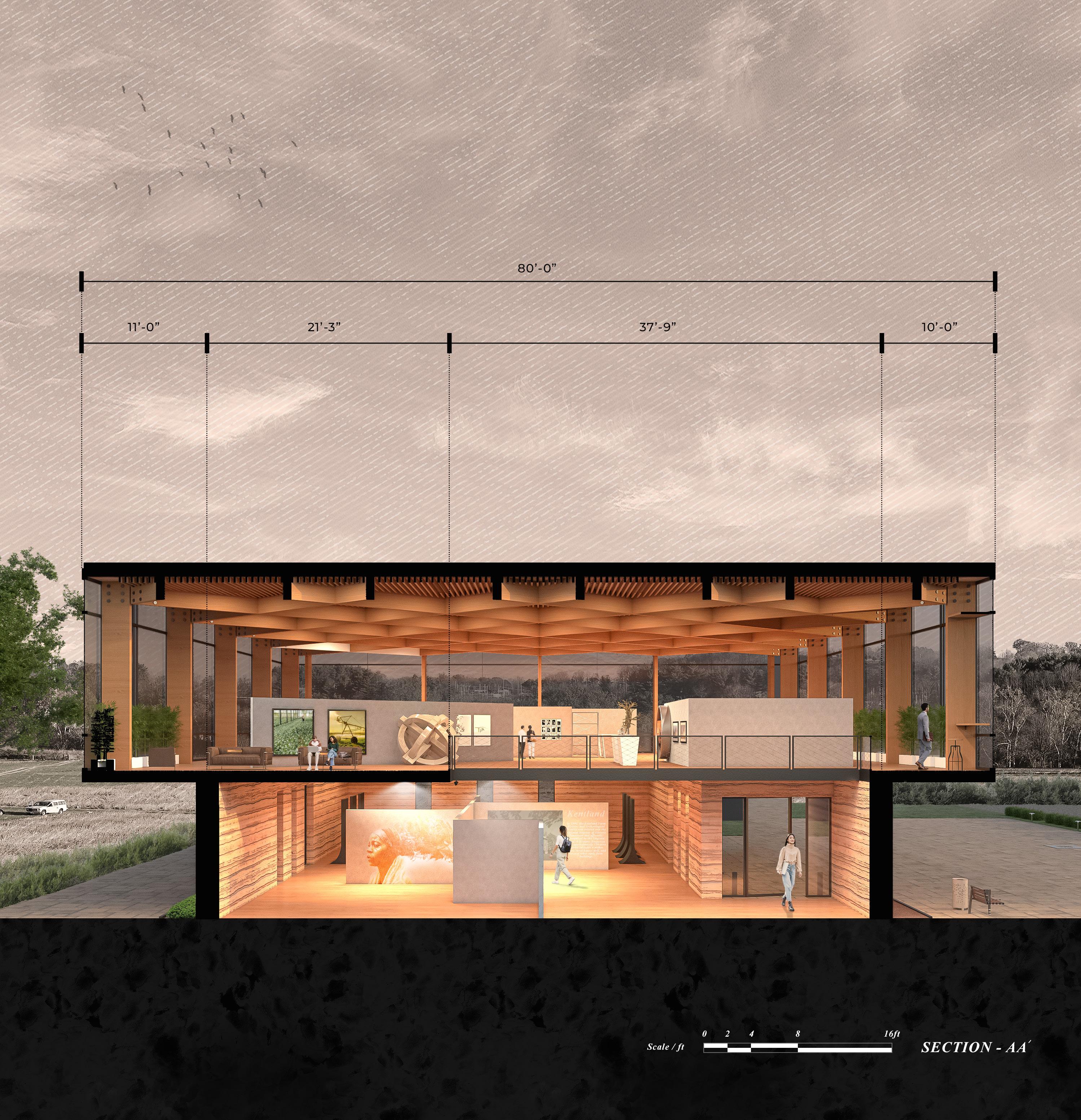
Academic 21
Section Drawing : Historic Gallery and Exhibition Hall
CONCEPT DIAGRAM. _ (1) Open for panoramic views of Kentland Farms


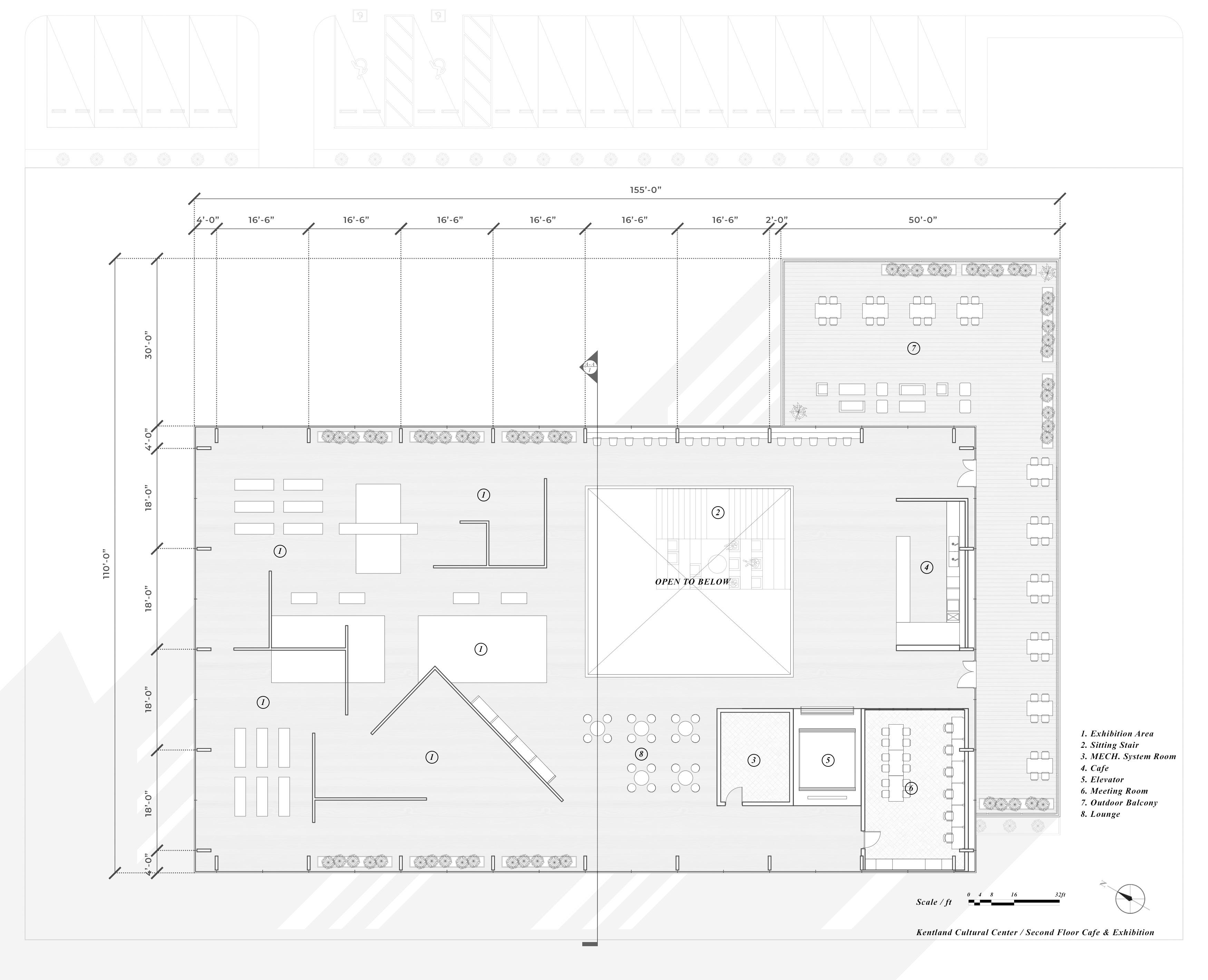
(2) Connection with the Historic Mannor
Details : Programmatic, Conceptual, Structural
Built with traditional rammed earth construction techniques as a material-concentrated metaphor in means of black history commemoration in Kentland Farms, the historic gallery consists of a rough-texturized interior finish and warm atmospheric lighting that help visitors immerse more into a spatial dialogue leading them to the historic journey.
STRUCTURE DIAGRAM. _ (1) Rammed Earth Wall Detail


(2) Glue-Lam Structure Detail
“Can the materiality be the source for reminiscence and commemoration?”
In contrast to the first-floor gallery, where more enclosed and serene, the cultural & exhibition center on the second floor was built with rigid glulam ceiling structure load-bearing supports framed with an aluminum curtain glass wall system in all directions to take advantage of a 360-degree panoramic view of Kentland Farms.
Kentland Cultural Center 22
PLAN DRAWING. _Second Floor : Exhibition / Cultural Center
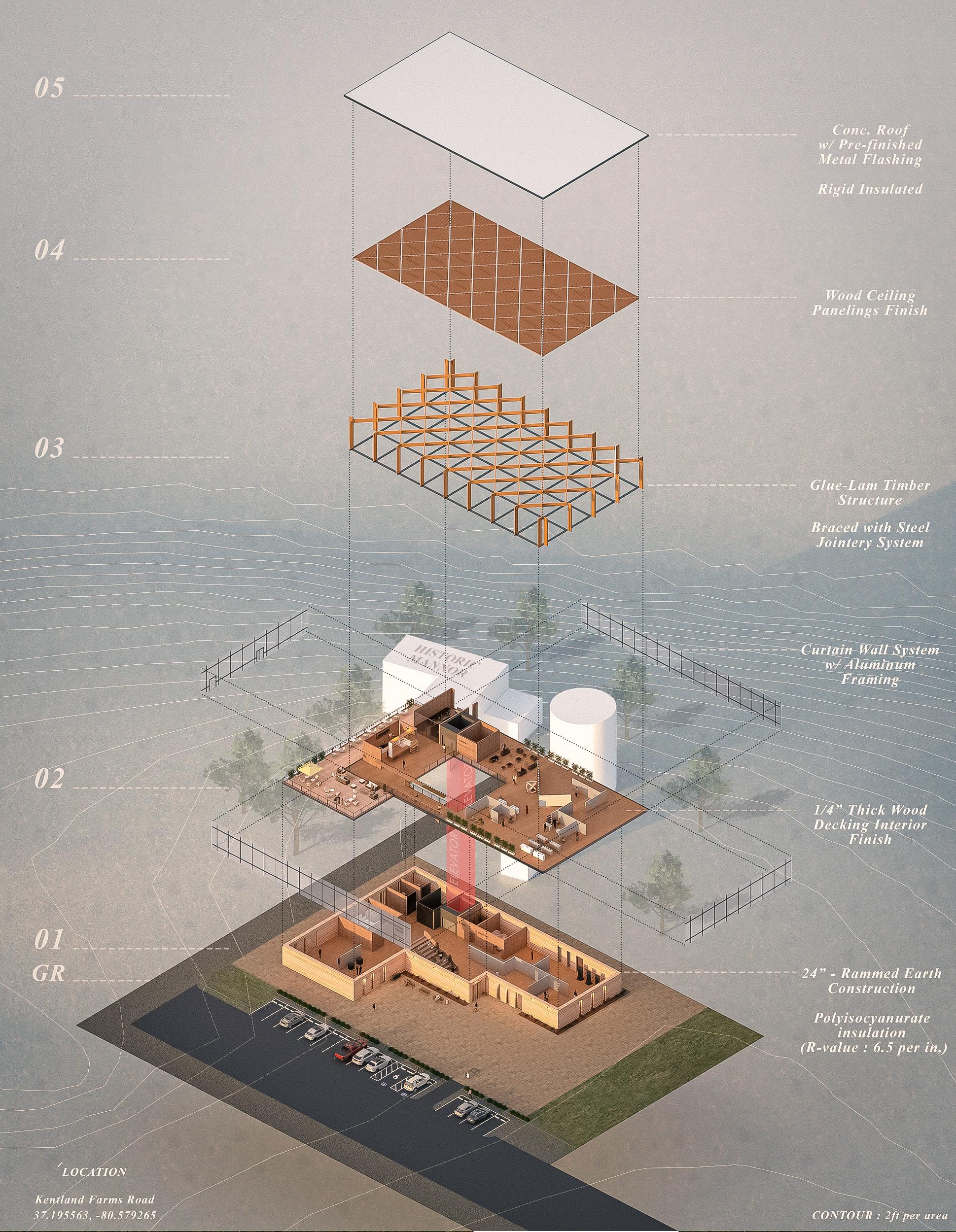
23
Redistribution of Vibrance.
Spring 2022, Fourth Year
Studio Project and Competition_ Fourth Year Integrative Studio_ Individual Professor_ Kevin Jones
Finalist Nominated
Location: Lynchburg, Virginia, US
Program: Adaptive-Reusing the existing parking deck into new civic space and multi-story residential apartment Art Gallery and Libraries for Civic Space
Requirements: Using existing parking deck as the base structure, 10 One bedrooms, 20 Two bedroom Units taking advantage the panoramic view towards James River
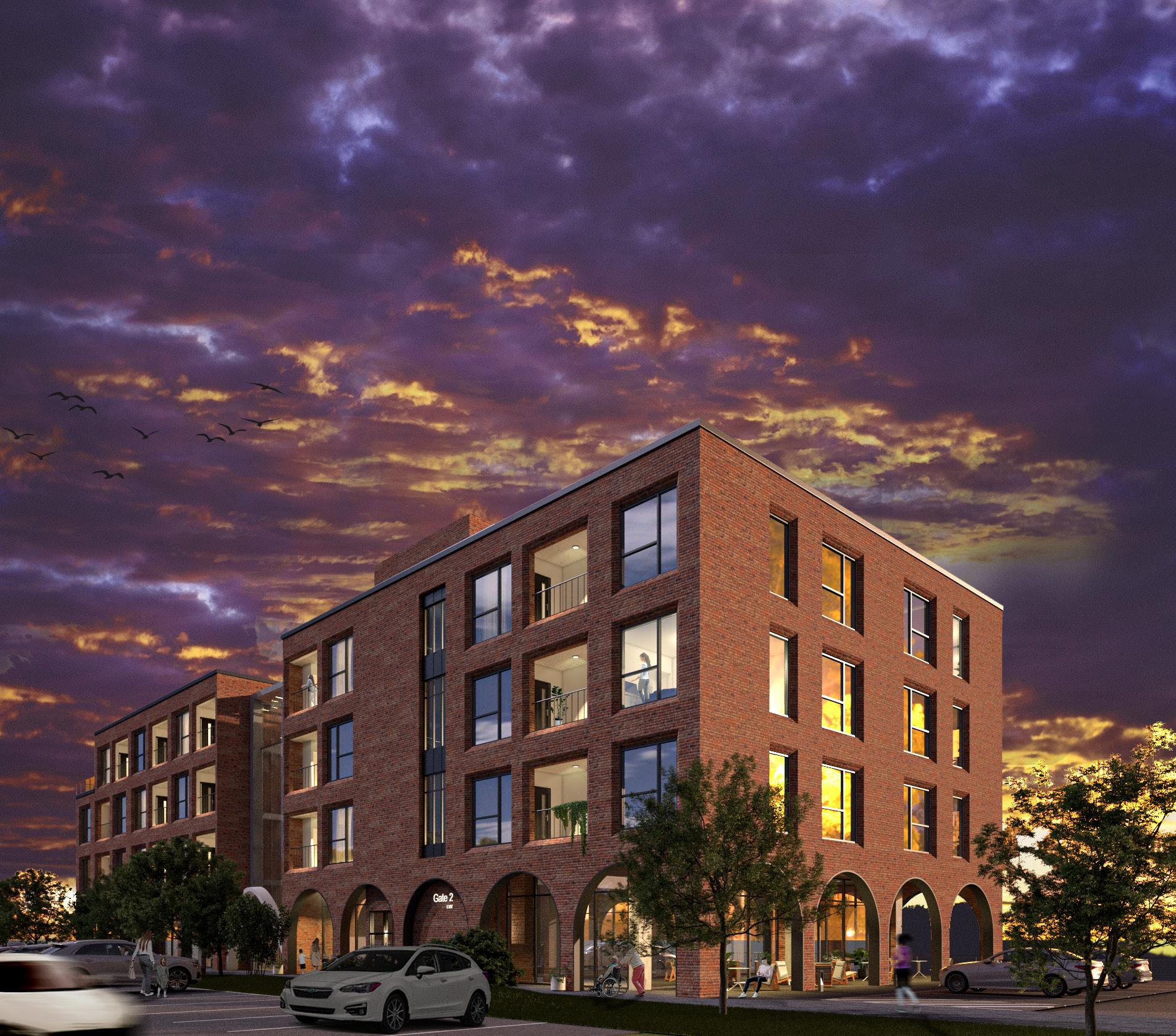
24
Project Overview
It is natural that buildings become redundant. The reasons may include changes in economic and industrial practices, the cost of maintenance, and people’s perceptions. Most of these buildings are no longer suited for their original function and are waiting to be reused. Adaptive reuse enables the conversion of existing, obsolete buildings, spaces, and sites into new, mixed-use developments that will play an essential role in enhancing local communities.
The existing parking deck located in Lynchburg’s Central Business District turned out to be a new art gallery and library, which offer visitors and residents an opportunity to continue their experience of Lynchburg’s unique history of street murals and public arts. Inspired by the vibrant art alley adjacent to Commerce Street, the civic space will be renovated as a welcoming and color-dynamic plaza where visitors can learn and practice mural art.
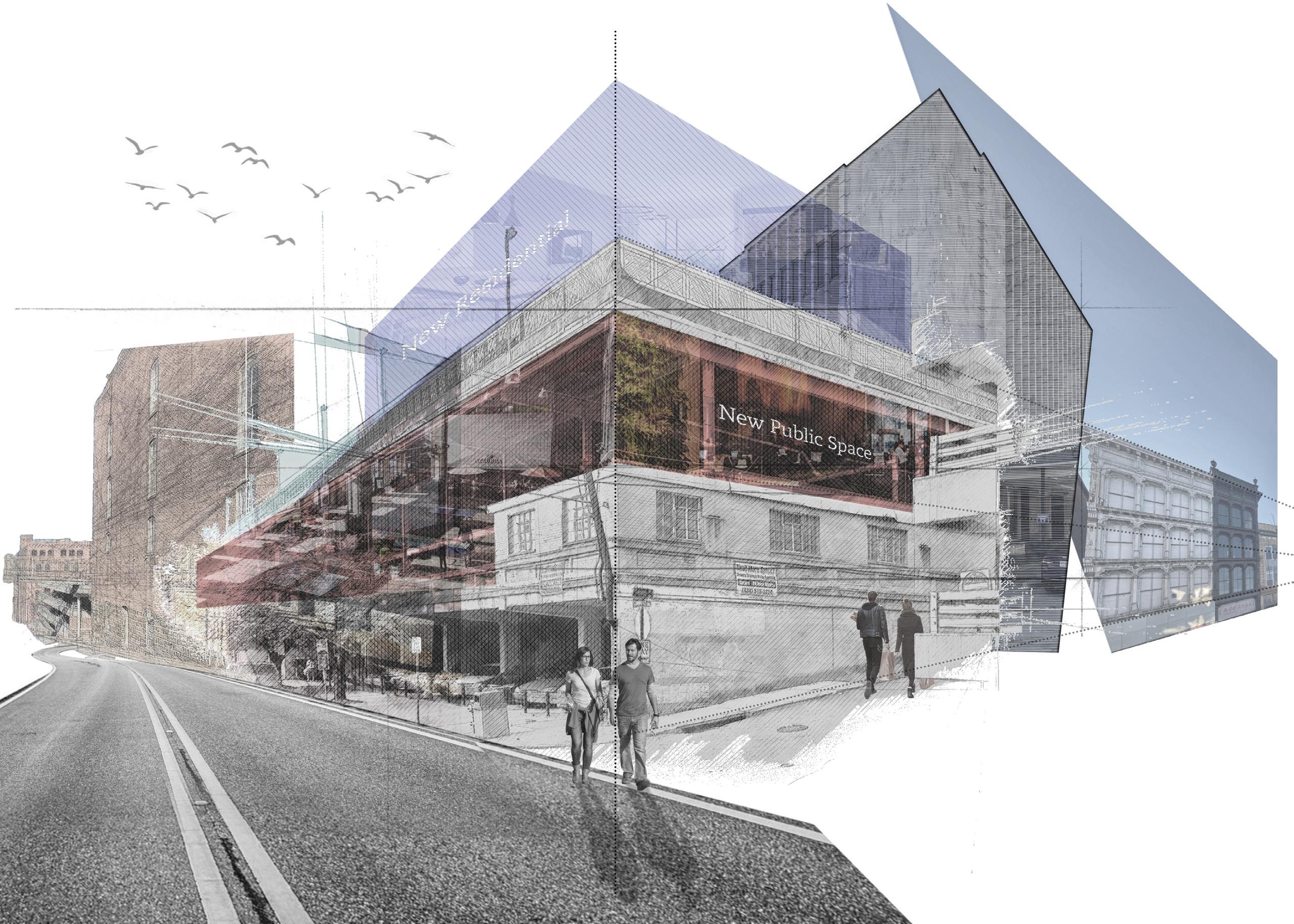
Academic
25
Site Collage _ Project Site In Respect to Surrounding Context
Unique Characteristics of Lynchburg



Lynchburg is known for the creative and talented artists and the art scene that they create. The downtown area, which includes the James River Arts & Cultural District, has been an inspiration for many because of its history and enduring beauty. Even today, the city frequently commissions artists and volunteers for new murals and or to maintain the existing ones on old dilapidated buildings.

Main Street is a bustling, thriving urban core where all the economic, social, and cultural hubs are situated. A diverse offering of retails, restaurants, and recreational activities set in downtown is rich with historic architecture, unique topography, and vibrant public spaces. Boutiques, restaurants, cafes, and other shops reside in unique, historic buildings framed with large front arches and brick masonry facades.
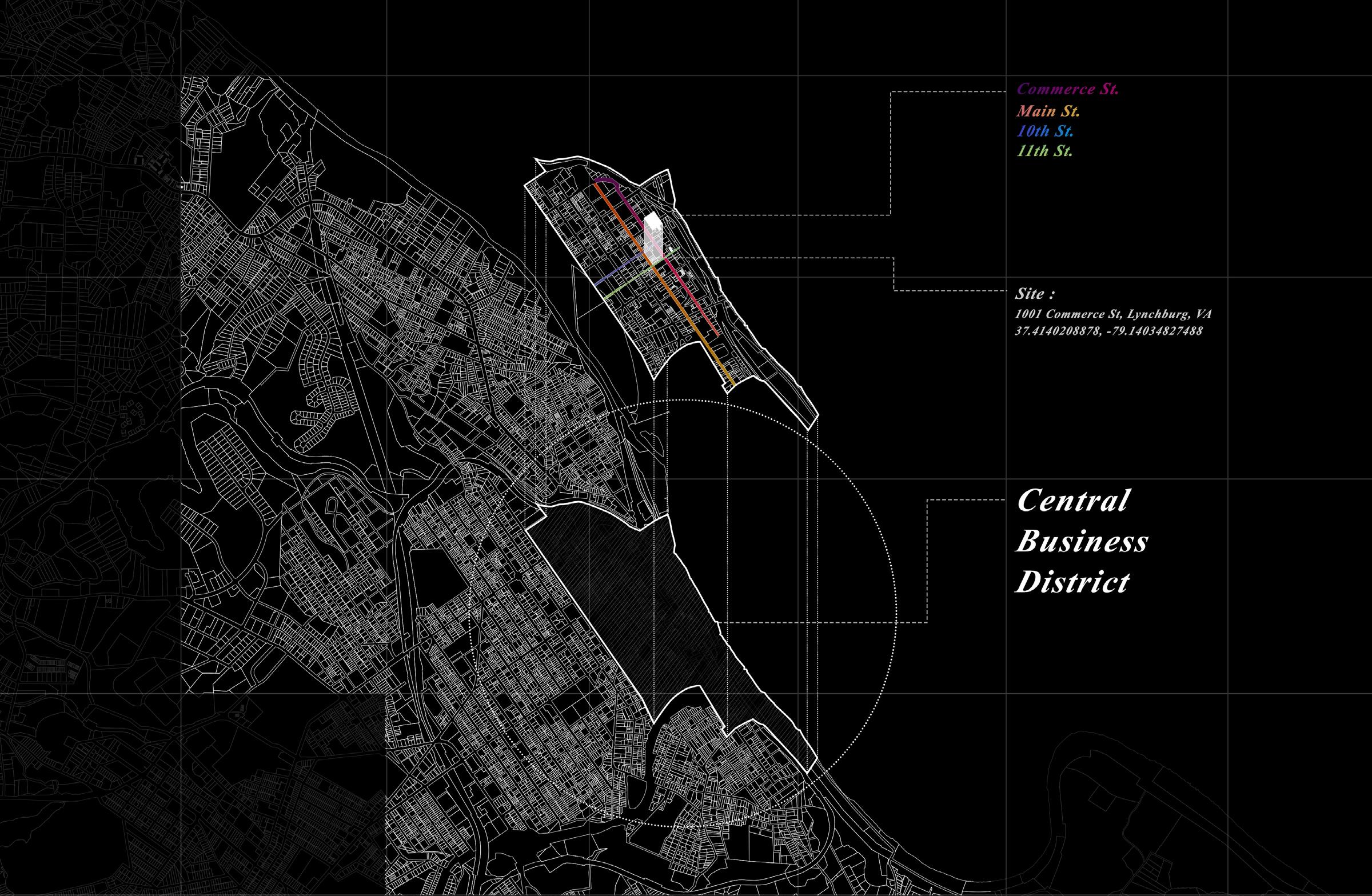
26
Redistribution of Vibrance
SITE IMAGES._ (1) Parking lot, Top of the Deck, (2) Parking Deck Second Floor, (3) View from Commerce Street
MATERIAL & SUSTAINABILITY

The dominant material of recycled bricks not only references the site’s historic brickworks but also provides a thermally efficient envelope while championing the use of recycled materials in large construction projects. Also, the reds in the brick colors give the building its ageless appearance.


The civic space on the second floor of the parking deck is primarily formed with recycled colored corrugated metal, which serves the purpose of matching the material quality of existing steel construction as well as creating a high contrast between the civic space and residential apartments, giving a sense of timelessness when people walk around the building.

27
Images._ Corrugated Steel Panelig & Recycled Brick Masonry
Renderings. _ Interior : Residential Apartment Lounge
Renderings. _ Interior : Civic Space
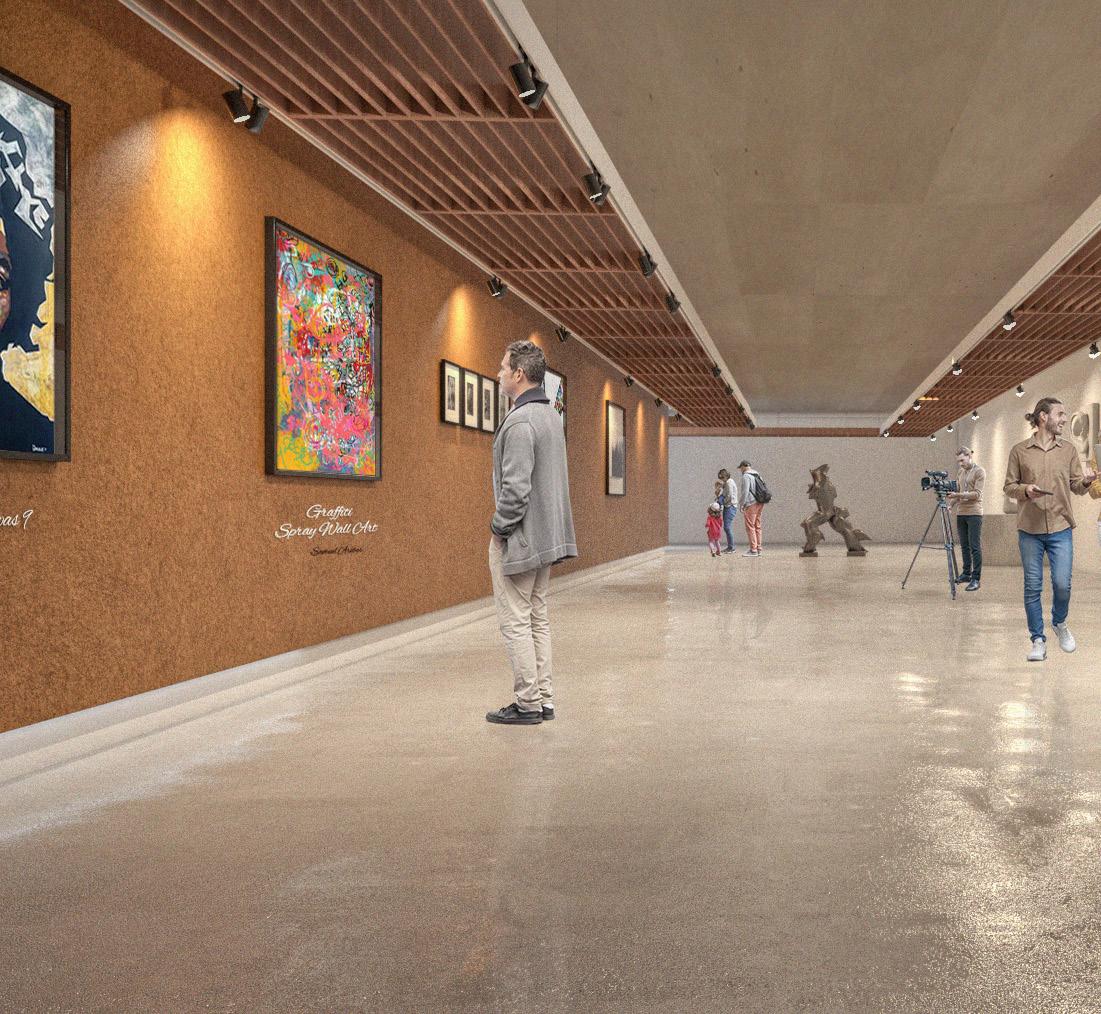



Redistribution of Vibrance 28
Renderings. _ Interior : Art Gallery where People Come to See the Street Artworks & Murals
Concept Collages. _ Color-dynamism and Vibrance from the Lynchburg’s Street arts and Murals
Schematic Design Process



Over the last 20 years, downtown Lynchburg has received a lot of revitalization efforts through its affiliation with a Main Street community and through major renovations of historic buildings. Murals have always played a crucial role in the city, highlighting the continuous effort by the community in revitalizing the city. For that, the civic center will be a cultural learning hub that displays community murals and provides art practice opportunities. Images on the left side are examples of Lynchburg mural arts done by local artists, or local groups such as students, volunteers, etc.
The project site is an outdated, industrial-looking two-story parking garage. The first floor is preserved as a parking lot, and the second floor will be renovated into a civic space that includes a mural gallery, library, restaurants, and souvenir shop. Residential units are stacked on top of the deck, and stairs in the central atrium direct public circulation to the civic space. Taking advantage of the rich front river view, the new residential building is facing the lower buff walk area of Commerce street. To emphasize the architectural history of Lynchburg, arches that repeat throughout the city are replicated in the facade design of the whole.


Academic 29
1. Project Site / Existing Context
2. Programs (Residential Apartment & Civic Space)
3. Dividing & Central Atrium for Maximizing Daylight
4. Historic Arches for Facade Designing
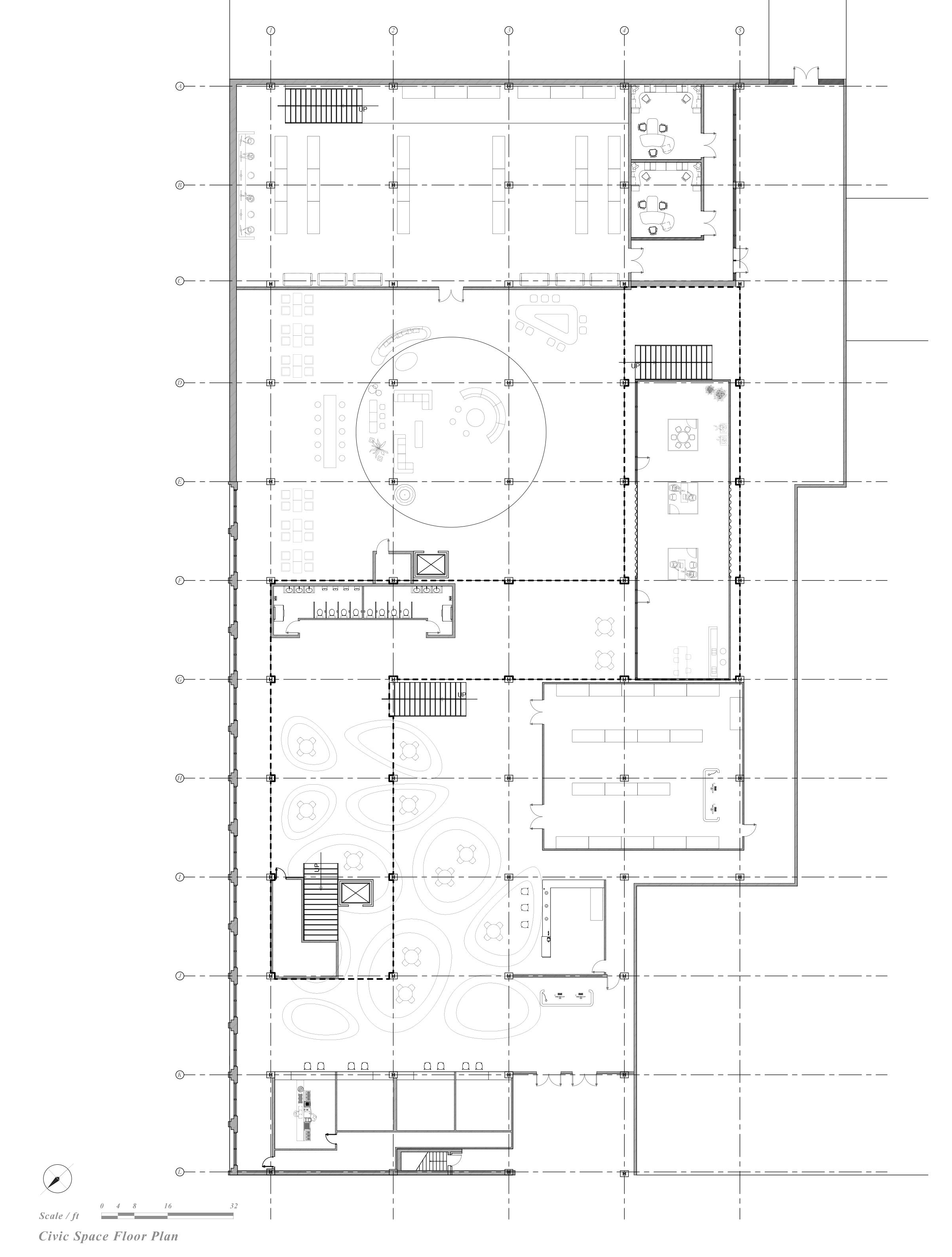
30 Redistribution of Vibrance PLAN DRAWING. _Civic Space Plan
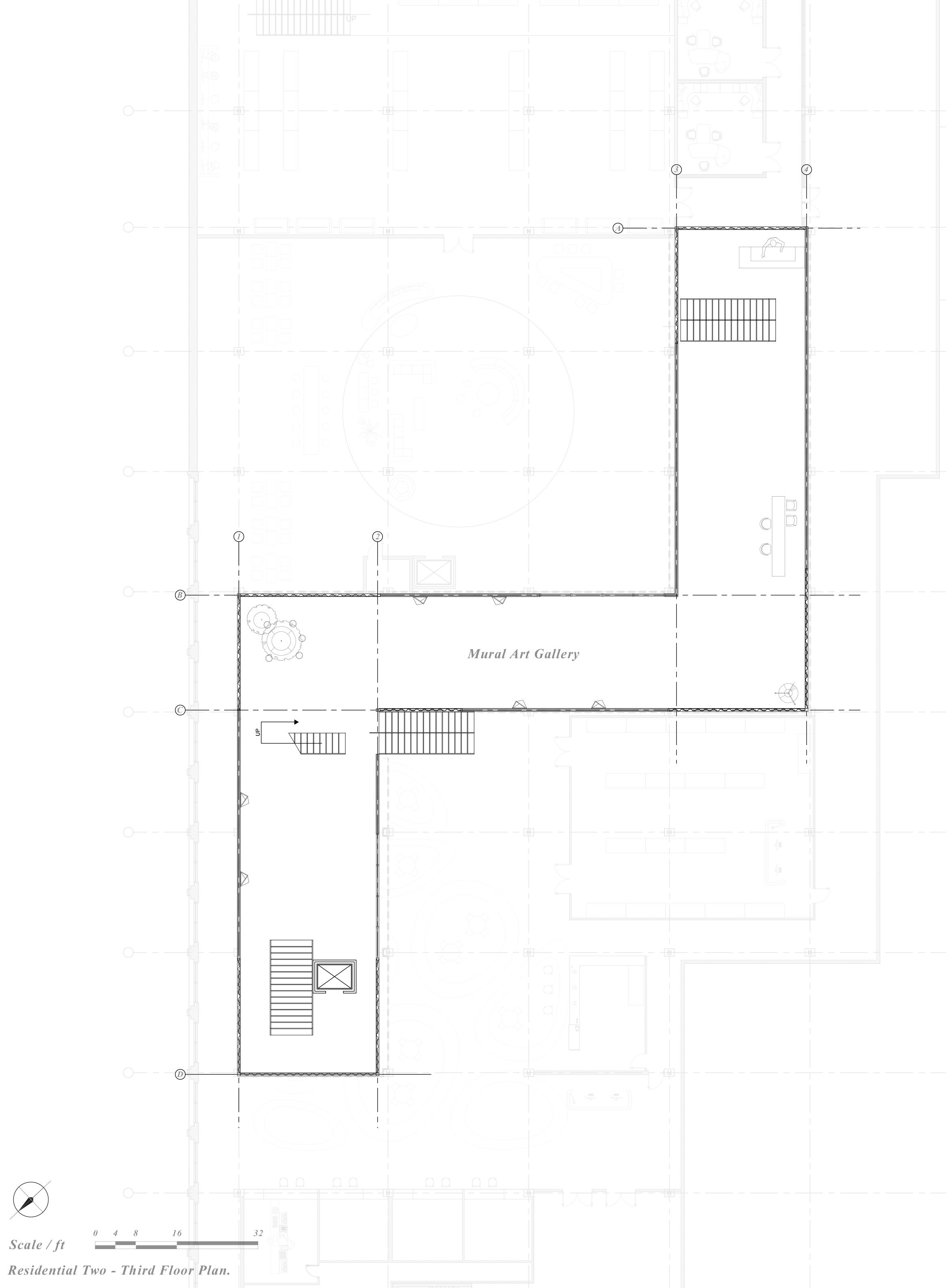
31 PLAN DRAWING. _Mural Art Gallery Academic
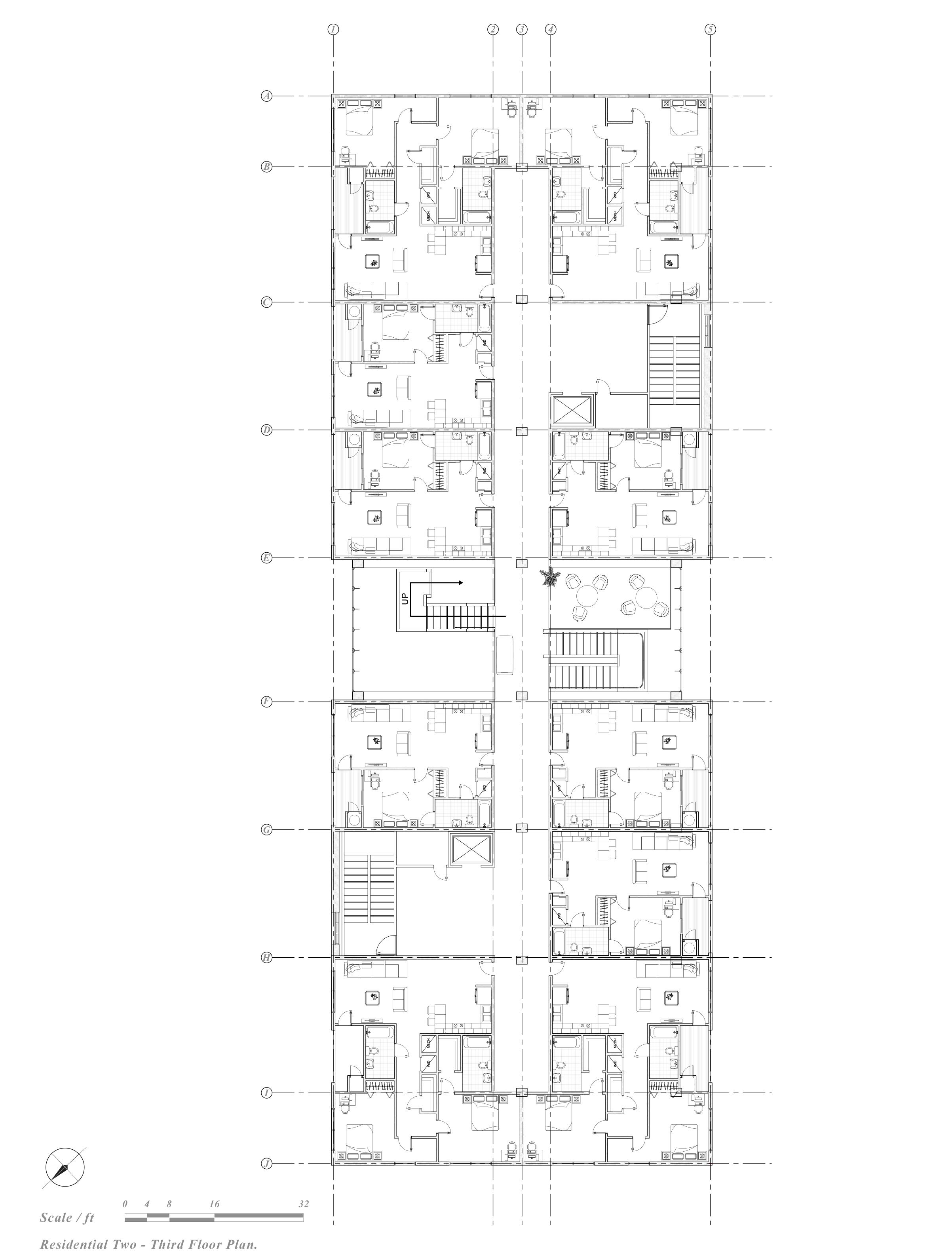
32 Redistribution of Vibrance PLAN DRAWING. _Residential Floor Floor
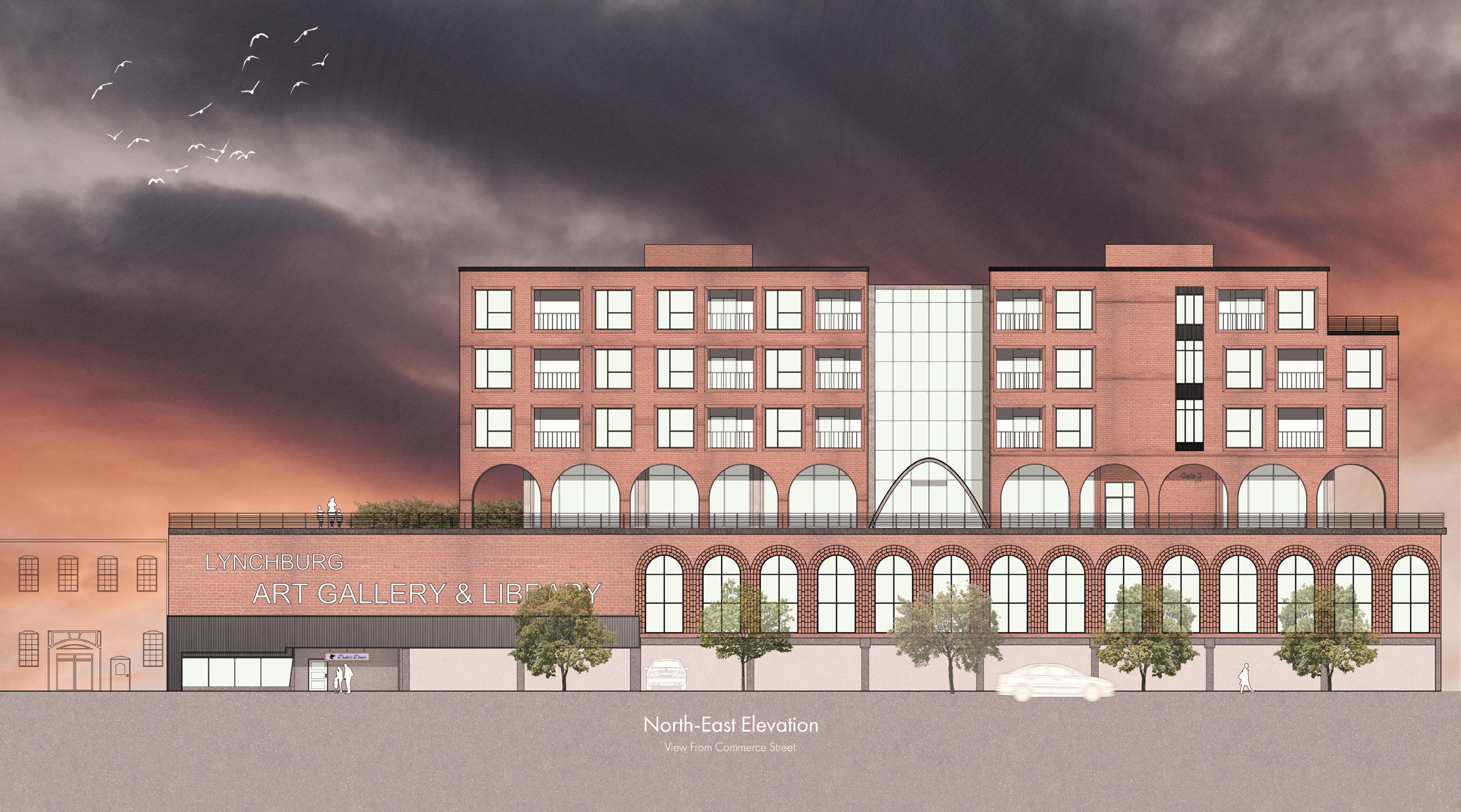


33
Plan Drawing. _One Bed Unit Plan
Plan Drawing. _Two Bed Unit Plan
Elevation Drawing. _ North-East Elevation (View from Commerce Street)
Floating Wreath.
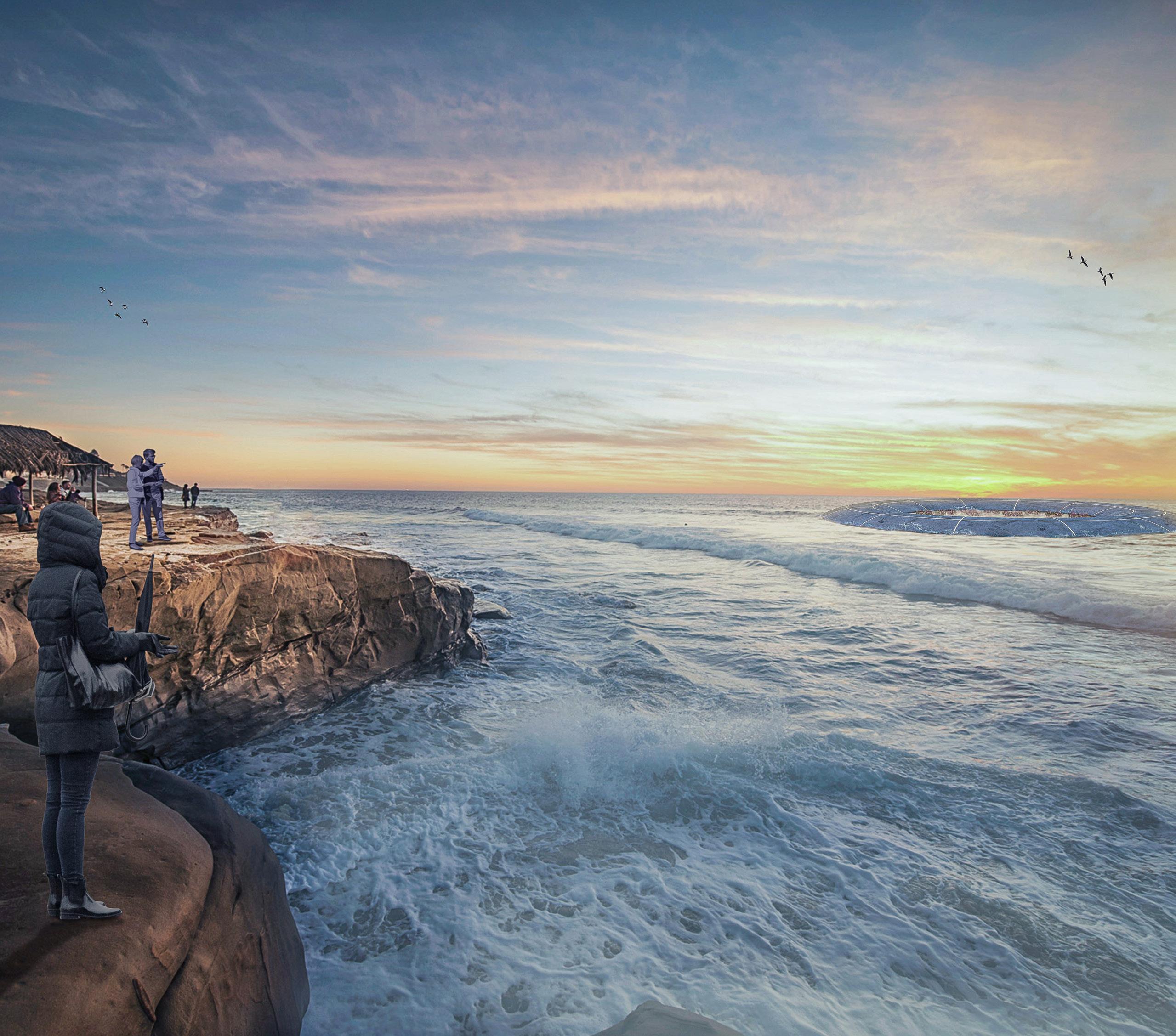
Spring 2022, Fourth Year
Competition_ Bee Breeders Architecture Competition (Group)
Chris Hyupmin Kwon, Juho Lee, Taehun Kim
Finalist
Location: Montebello Islands, Australia
Program: Creating a memorial located withint a decommissioned nuclear weapon testing site.
Requirements: The architecture ideas must be communicated strictly with visuals. Participants to design a building or structure in which the architecture would do all the talking.
Role: Participated in Concept developing, Section Drafting, Renderings.
6
Project Overview

Upon the 75th anniversary of the bombings of Nagasaki and Hiroshima that killed upwards of 100,000 people, the United Nations Treaty on the Prohibition of Nuclear Weapons was adopted in 2017. To recognize the importance of this treaty, the competition call sought designs for a conceptual memorial project to be located on any known decommissioned nuclear weapon testing site. We proposed the memorial at the nuclear testing site near Montebello Island, one of the British nuclear testing sites in Australia.
In response to the global silence surrounding the issue of nuclear weapons, participants in the Last Nuclear Bomb Memorial / Edition No 2 competitions were tasked to submit their designs with no description text.


Competition
Rendering. _ Front View / Floating Platform which is built for commemorating “Dead Sea-lifes” due to nuclear testings
Collage. _ Montebello Islands, Project Site
7
Sketch. _ Simple form of Platform
Acknowledge the Violance of Human Impacts on Nature
PRAY FOR THE SEA-VICTIMS

Iteration : Flowers that Symbolizes Remembrance

As we participated in this competition, we believed that memorializing has to be an emotionally condensed journey in a holistic way. We proposed a new form of memorial in which one might approach by boat, take a step onto the place where violence once happened, and practice the acts of remembrance through throwing the flowers into the center spot.

The structure of the floating memorial was inspired from memorial wreaths for cemetery, an arrangement of flowers fastened in a ring. Instead of direct representation of flower-like structure as a figurative construction, we wanted the memorial to be approachable, walkable, and actively engaging by throwing flowers in the center spot as acts of remembrance.

Floating Wreath
8
PLAN DRAWING._ Floating Station
Structure and Materiality
A circular form of floating structure sets the boundary between the walkable path and the center point, where people throw their flowers as their practice of commemoration. The lightings on the surface of memorial enables visitors to safely walk on the path, as well as make it visible from afar even at night.
A use of concrete, the material which has been considered the most popular artificial material on Earth, for the structural envelope powerfully frames as a metaphor expressing the violence and impact of human on earth and nature. To prevent the memorial from being washed away, the structures are anchored onto the ground under the sea.


Competition 9
RENDERING._ Floating Station_Night View
SECTION DRAWING A-A._ Circular Buoyance Blocks Covered with Underwater Concrete that attracts marine life
Expand the Possibilities.
Fall 2022, Fifth Year
Competition_ Archstorming Architecture Competition (Group)
_Chris Hyupmin Kwon, Esther Park, Evelyn Song
3rd Round out of 4th Round
Location: Town of Chivonguene, Mozambique
Program: Building a new learning center in the small town of Chivonguene
Requirements: The new center will include, classrooms, a childcare room, a kitchen, a meeting room, among other space. Thinking about the existing site context and taking adventage of rainwater for sustainability.
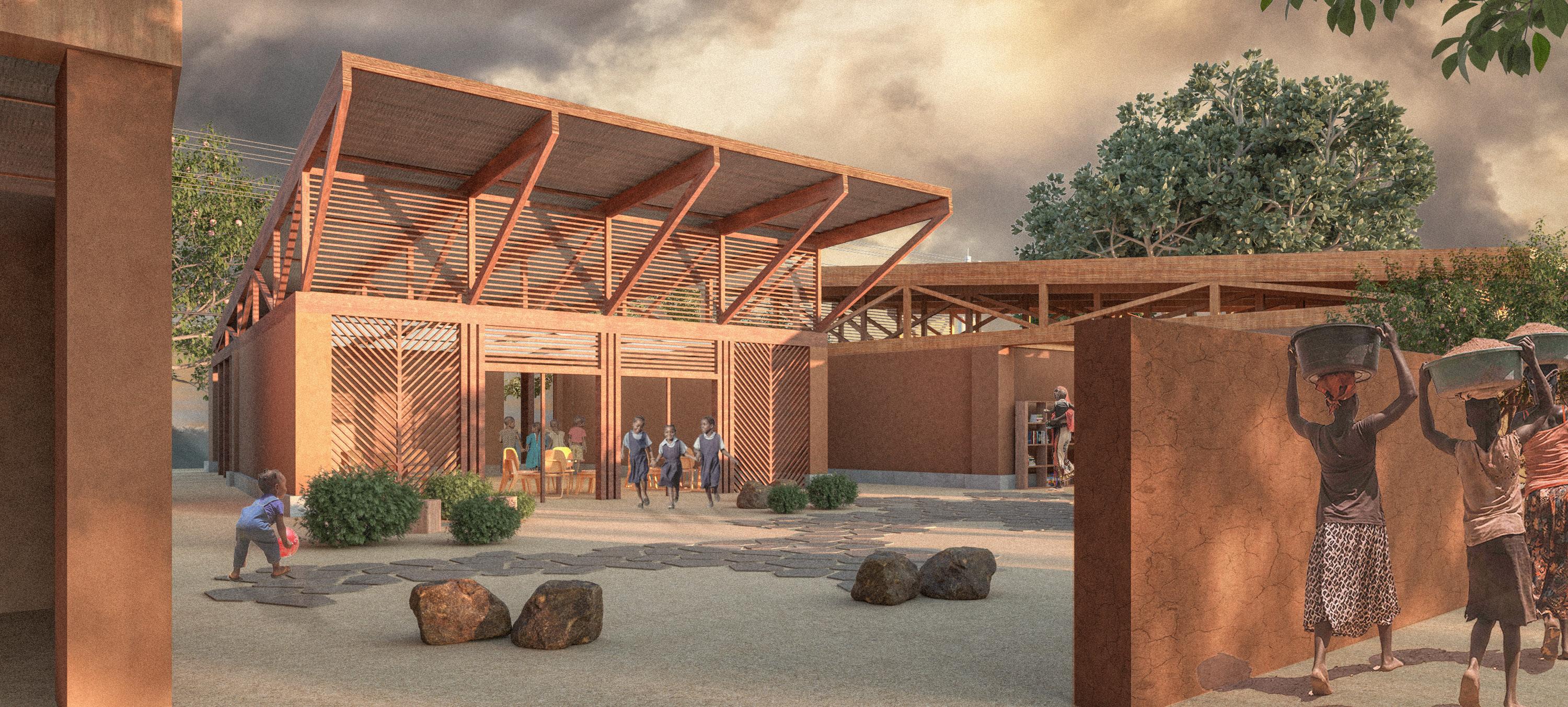
Role: Participated in Concept developing, Plan Drafting, 3D modeling in Rhino, Renderings, and Panel Organizing.
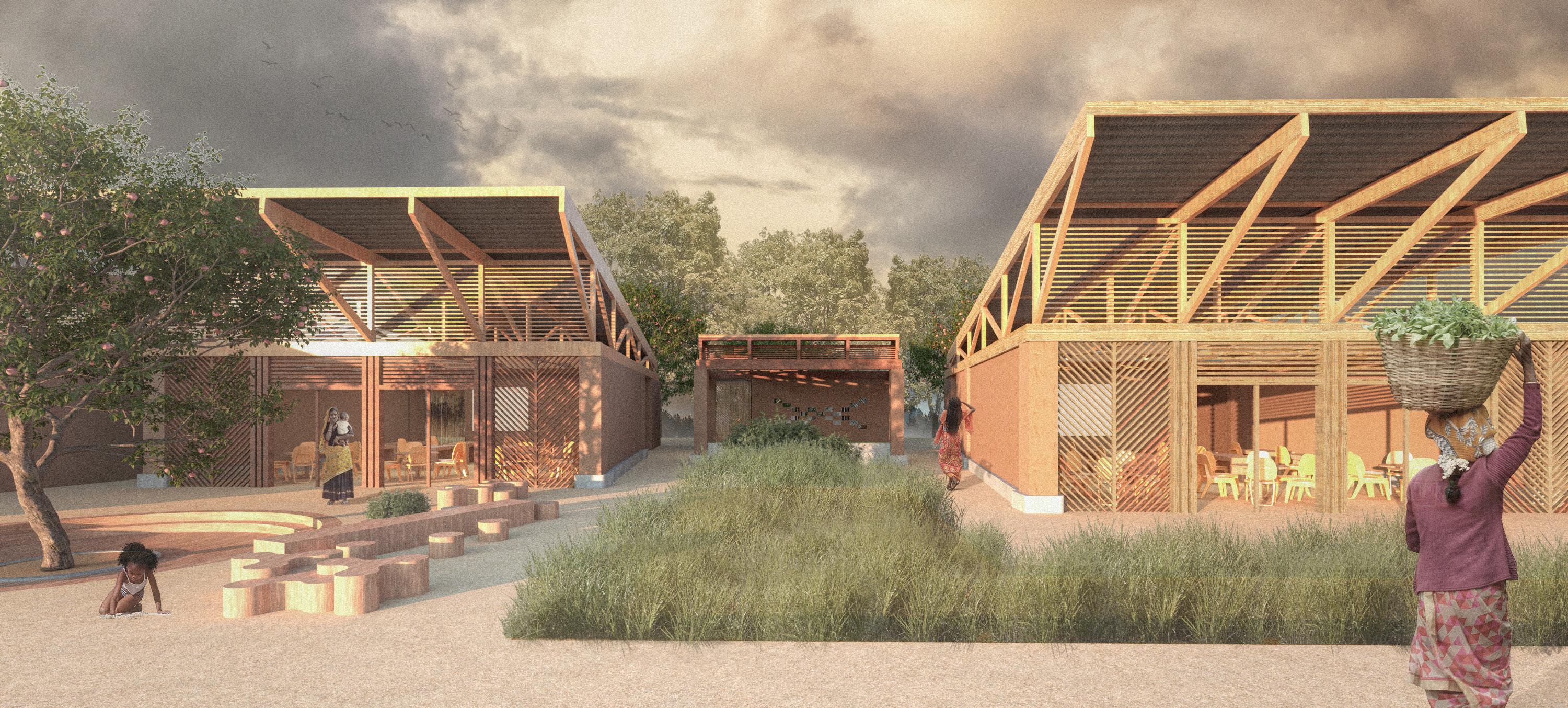
10
RENDERING._ Central Library
RENDERING._ Classroom

FOUR Ds : Dynamic / Diverse / Discovery / Develope Learning Platform for Future Generation


The main focus of our proposal for the learning center is to design more Dynamic spaces that provide Diverse experiences in which the girls can Discover and Develop their passions. The learning center is divided into a series of buildings to ease construction for future expansion.
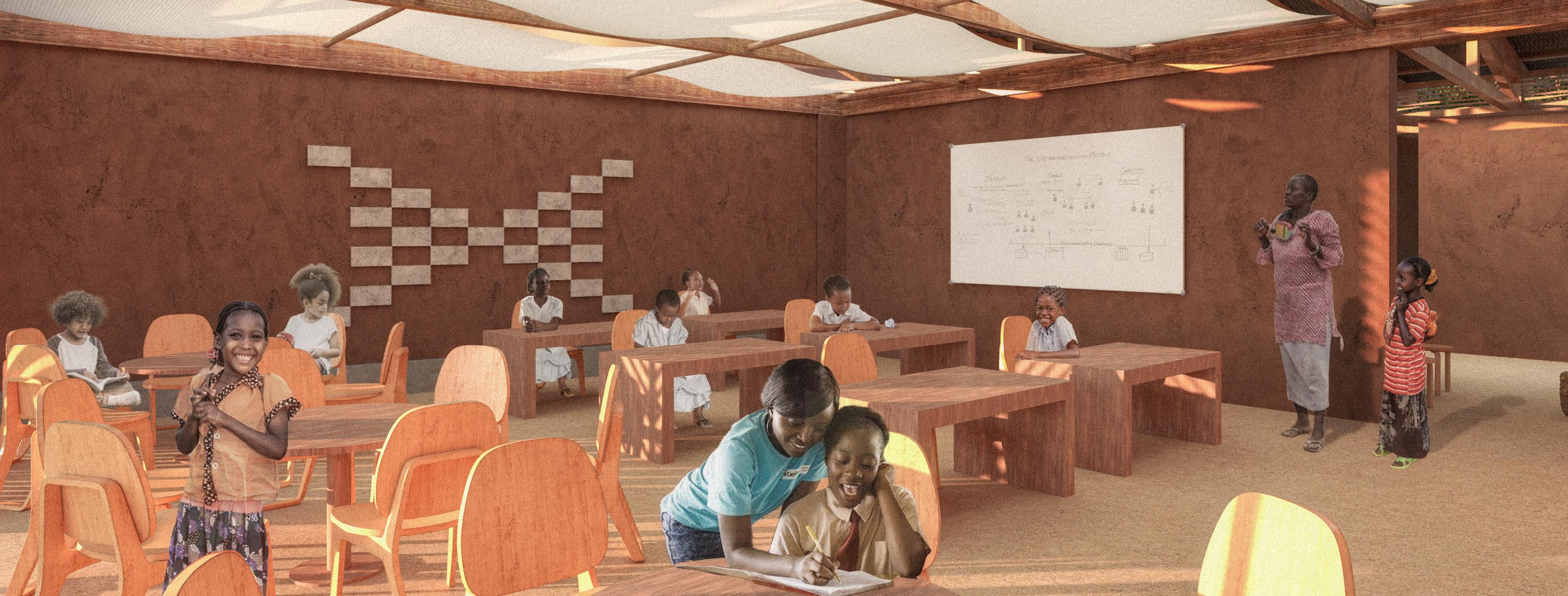
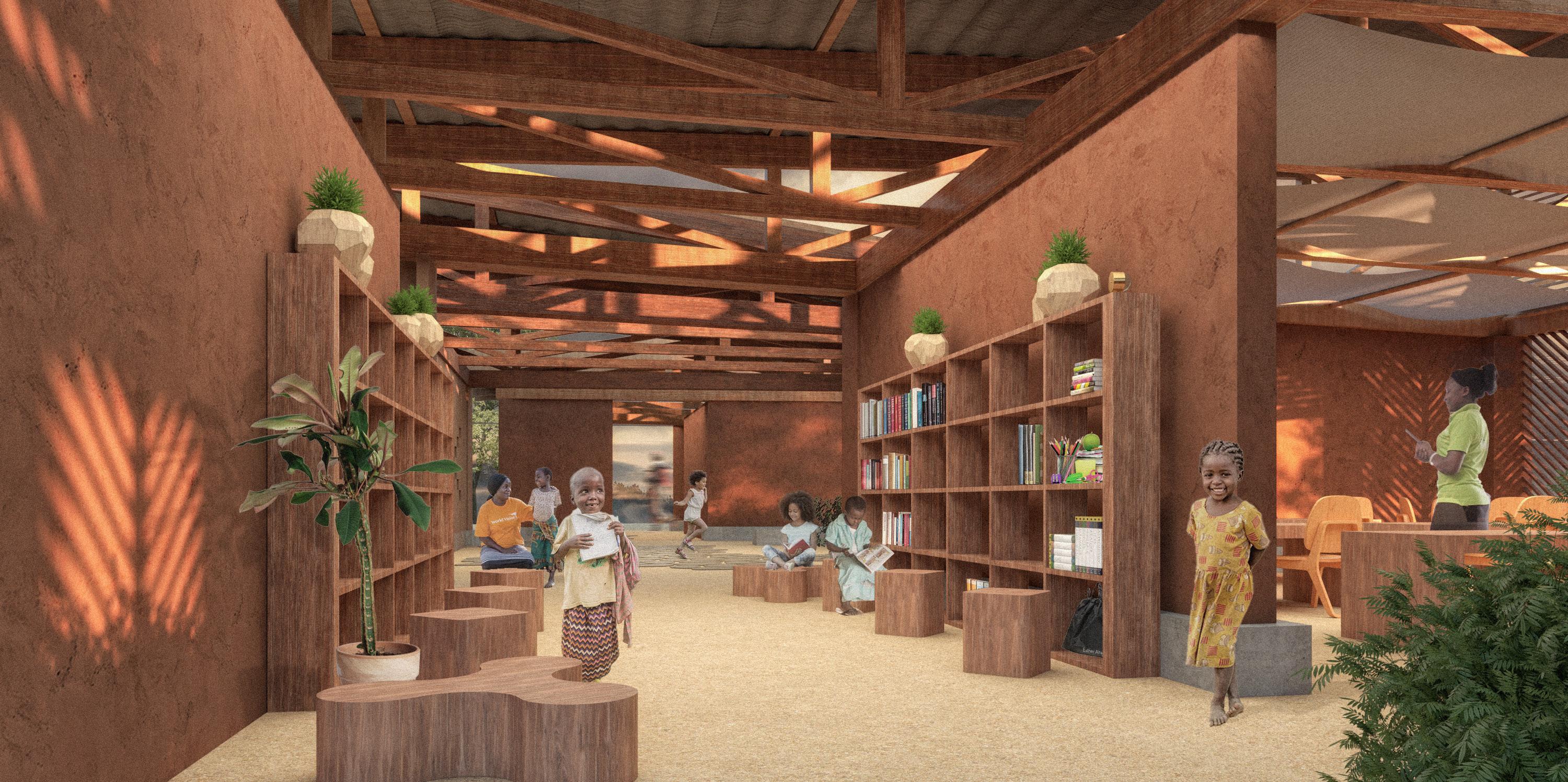
By scattering buildings around the site, each building alternates in opposite directions creating a central pathway and multiple access points. As the students choose their paths, everyone can find a sense of belonging in the learning center, which not only provides education but also develops the community by raising the next generation of female leaders. As the trapezoid buildings widen, the roof slants upwards, lifting from the walls to allow for natural ventilation and lighting, improving room conditions.
Biophilia has a strong correlation with physical and psychological well-being. Thus the classrooms are placed on the wider end of the trapezoid to open up and bring nature inside. An open library located at the center holds books, school supplies, and students’ belongings. The orchard serves not only as an extension of the room but also as a safe playground with free-standing walls to make the space feel safer and comfortable.
As a learning center for girls, safety is one of the driving factors of the design, therefore, all the frequently used rooms have multiple openings to the outside. The bathrooms, where many cases of violence are reported, are purposefully placed in front of the office near the entrance to create a sense of surveillance.
MASS
DIVIDE
DYNAMIC
SCATTER
PLAYGROUND
CIRCULATION
Competition
11
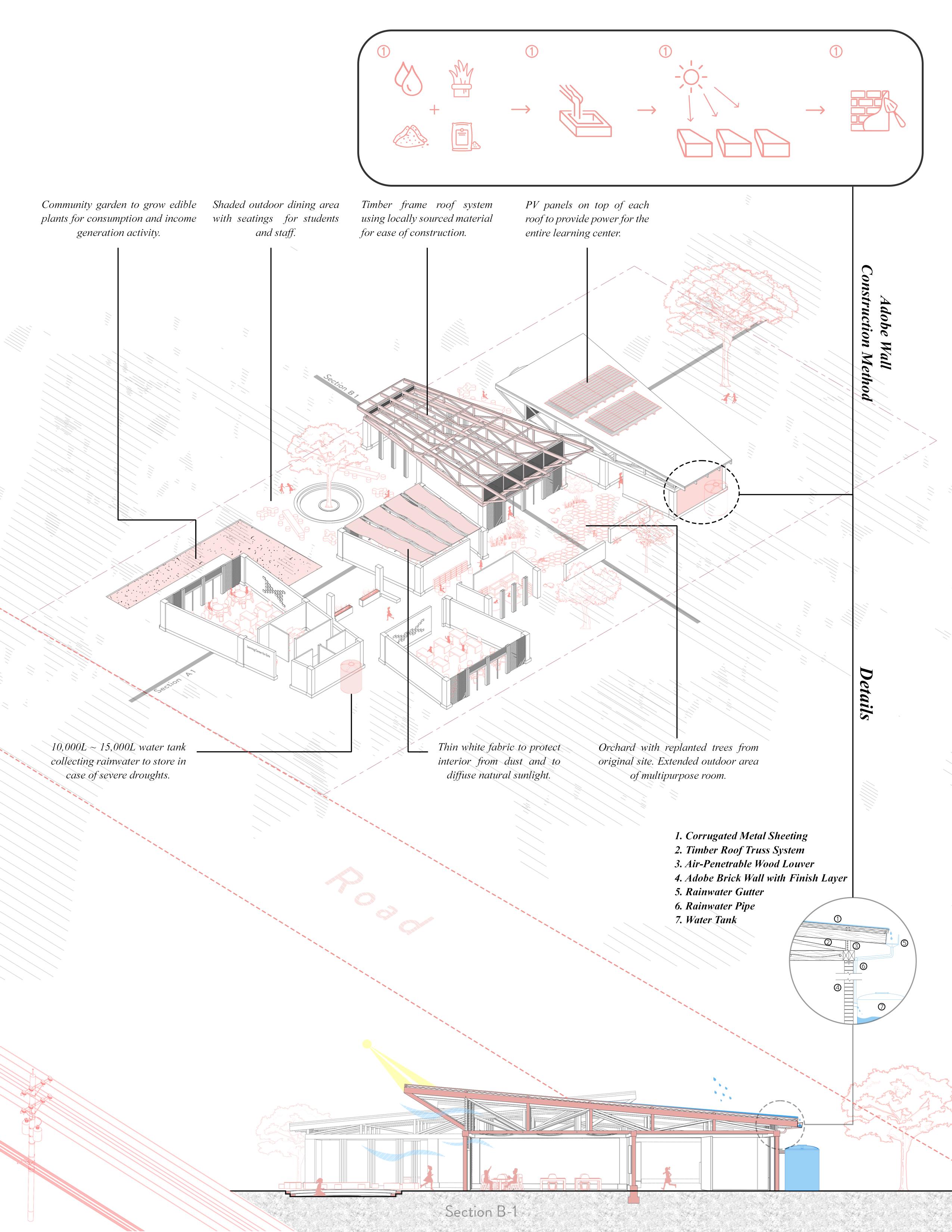
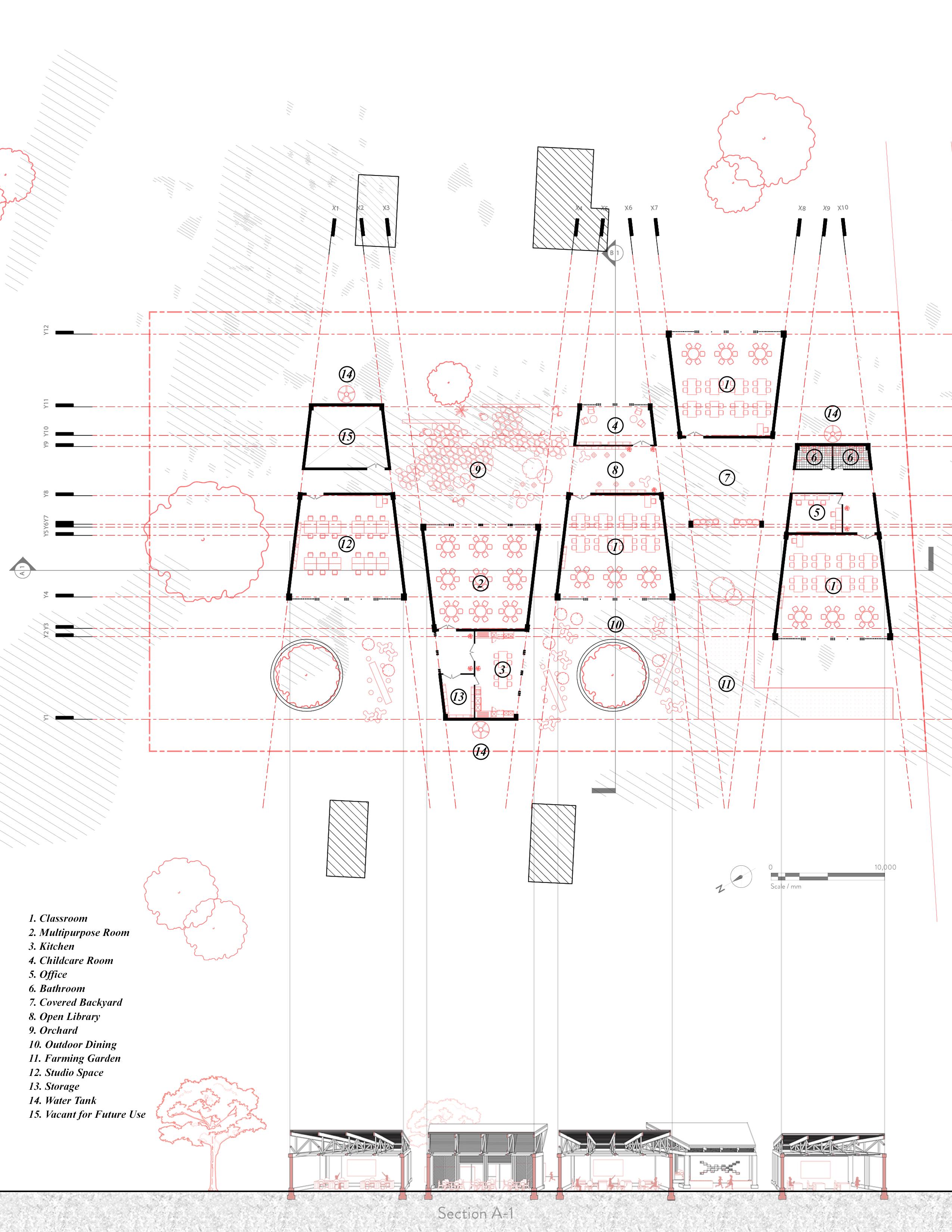
Thank you! Contact Info. Email:kchris97@vt.edu Instagram:h_minkwon Phone : +01 540 998 0920
























































