Builder Specification Sheet for 3819 Warrington Dr
EXTERIOR SPECIFICATIONS:
• Jeld-Wen® Siteline® Clad-Wood Windows
• Hard Coat Stucco
• Cultured Stone Veneer - Sierra Granite Dimensional Cut
• Board & Batten Siding in Sections
• HDZ Timberline Lifetime Architectural Singles
• Covered Rear Patio with standing seam metal roof, wood burning stone fireplace, Travertine flooring, tongue & groove ceiling, speakers, and gas line for grill
• Stained Cedar Garage Doors Set in a Chevron Pattern
• Round Aluminum Gutters and Downspouts
LANDSCAPING SPECIFICATIONS:
• Morgan Group – Standard Landscape Package
• Irrigation system servicing the front and back yards via its own separate water meter
MECHANICAL SPECIFICATIONS:
• (2) Tankless water heaters with built-in recirculation pumps
• Trane ® 14-seer heat pump servicing the upper floor
• (2) Trane® HVAC (Gas Heat) servicing the main and second floors
ELECTRICAL & TECHNOLOGY SPECIFICATIONS
• Smart home ready with Cat 6 Ethernet Cables, Wi-Fi (with extenders)
• 5.1 surround sound in Living Room, Rec Room, and Bonus Room
• Speaker installed in Primary Bedroom, Bathroom, and Patio
• 4-inch LED Recessed Lighting throughout the house
• All wires to terminate in structured media panel
KITCHEN SPECIFICATIONS:
• Deluxe Kitchen with wood floors and ceilings that opens directly to the living room
• Custom-built wood cabinets
• High-end solid-surface countertops
• Large Island with wood breakfast bar bump-out for seating
• GE Monogram® Stainless Steel Appliances including separate refrigerator and freezer
• Adjacent Scullery with solid surface countertops, cabinets, and sink
Builder Specification Sheet for 3819 Warrington Dr
MAIN LEVEL SPECIFICATIONS:
• Access though a Siteline® pine and full glass door to a large gallery / foyer with two closets and a powder room
• Site Finished real white oak floors throughout (except where noted in Designer Specification Page)
• Glass Rail staircase leading to Basement and Upper Levels
• Large Living Room with Stone (Gas) Fireplace, Surround Sound, Built-in Shelving, exposed beam ceiling, and direct access to covered porch
• Grand Dining Room with beverage and wine refrigerators, built-in cabinetry, designer-selected chandelier, and floor to ceiling side-by-side windows
• Larger Primary Bedroom with private access to Covered Porch
• Spacious Walk-in Closet
• Primary Bathroom with Double Vanity, Freestanding tub, shower, private water closet
• 1 of 2 Laundry Rooms
UPPER-LEVEL SPECIFICATIONS:
• Three Spacious Guest Rooms
• 3 Full Bathrooms with designer-selected vanities and tile
• Laundry Room #2 with cabinetry, solid surface tops and a sink
• Spacious “Common Area” room with surround sound
• Open hall connecting all rooms with built-in computer station
• Site Finished real white oak floors throughout (except where noted in Designer Specification Page)
OTHER SPECIFICATIONS:
• Standard Option - 2-Car Garage or $50K credit/price reduction
• Mud Room with built-in drop zone shelving
ADDITIONAL AGREED SPECIFICATIONS:
• • • •
619 EDGEMONT SELECTION 4 PREVIEW
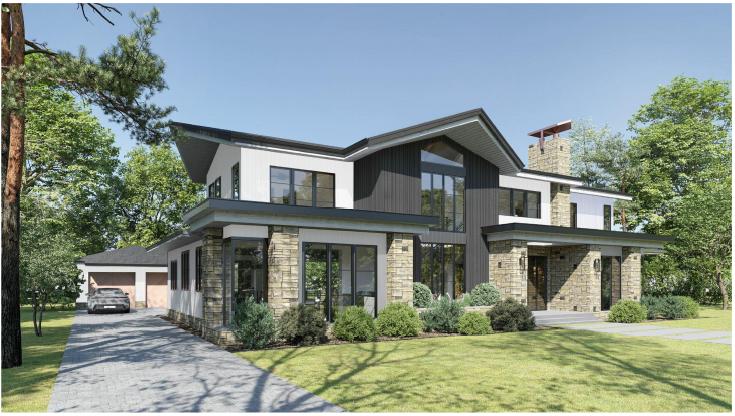
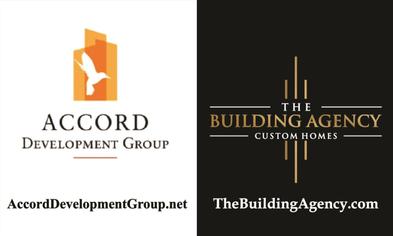
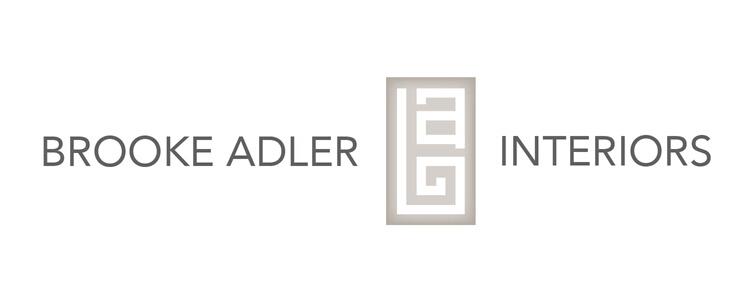
Exterior Colors & Materials
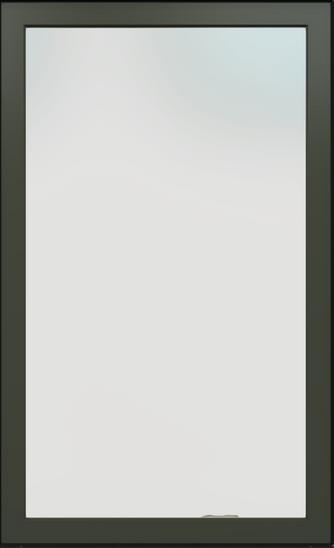
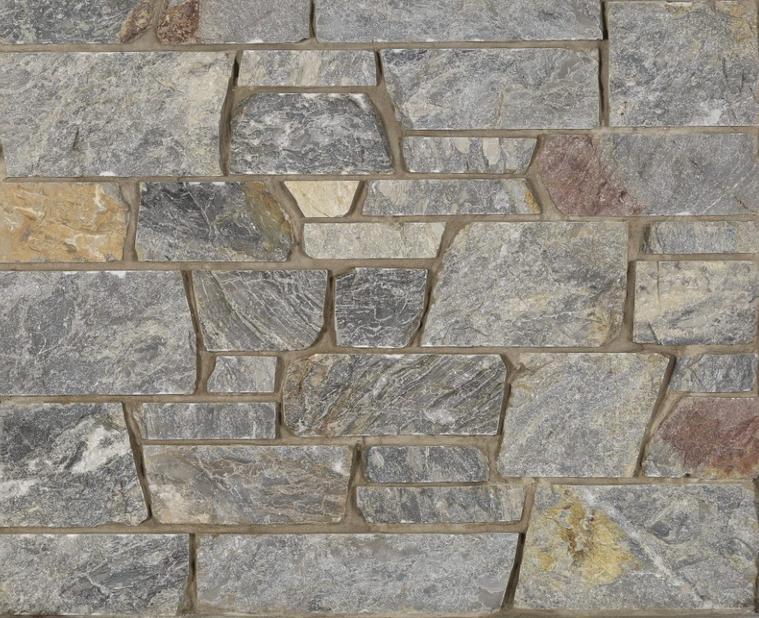
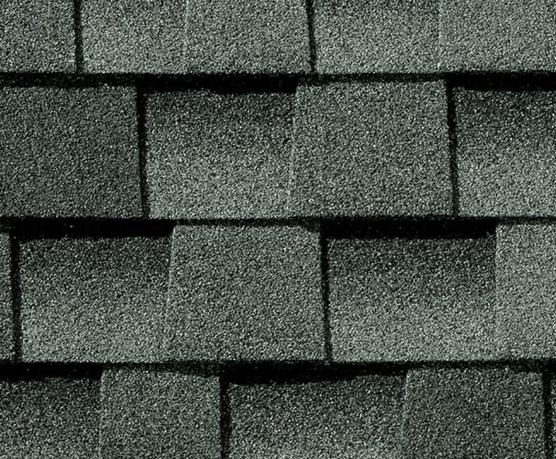
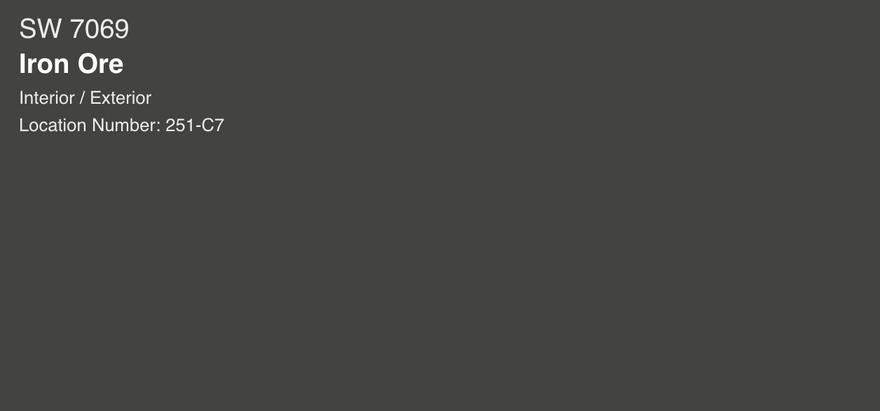

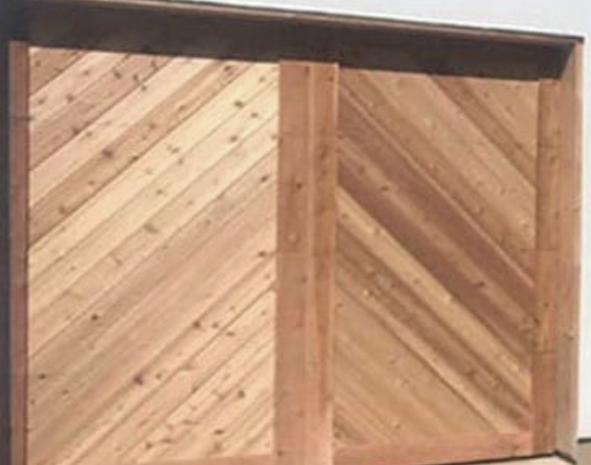 Lap Siding
Lap Siding
Exterior Hardware & Lighting
Front Sconces
Door Hardware
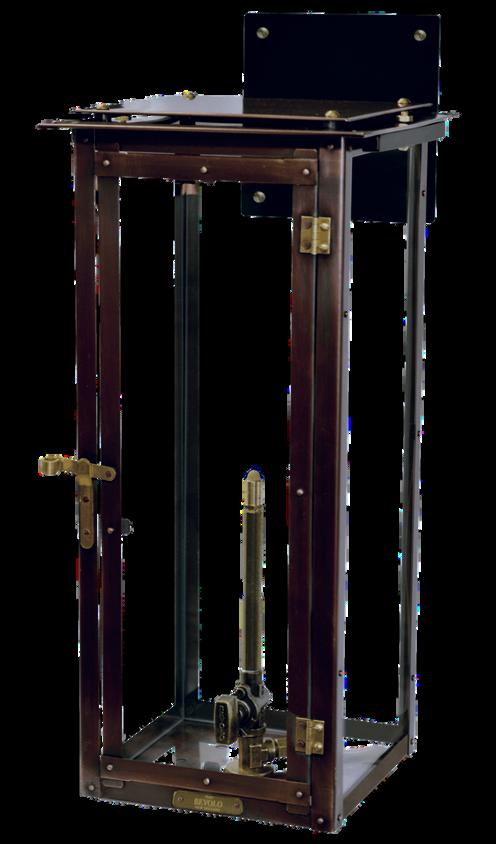
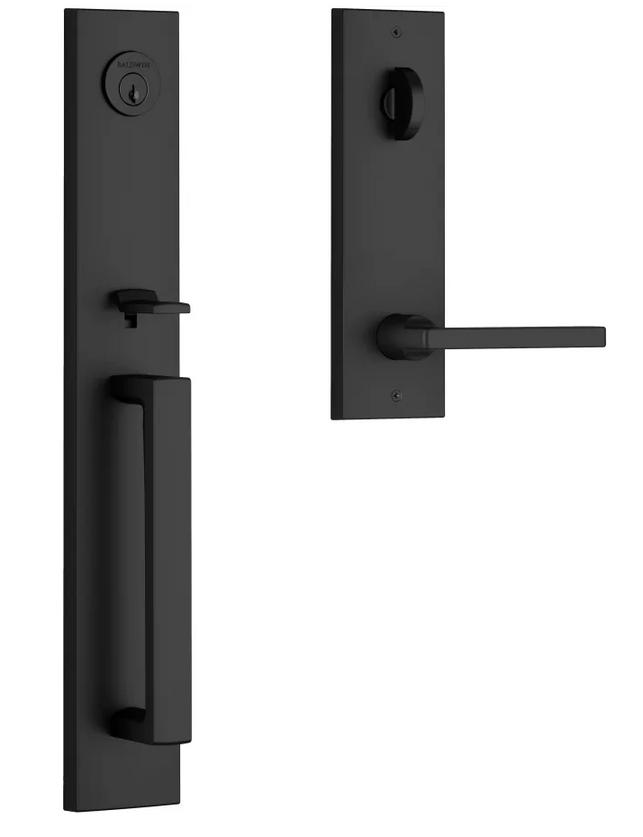 Baldwin Front
Baldwin Front
Interior Floor Finish, Door
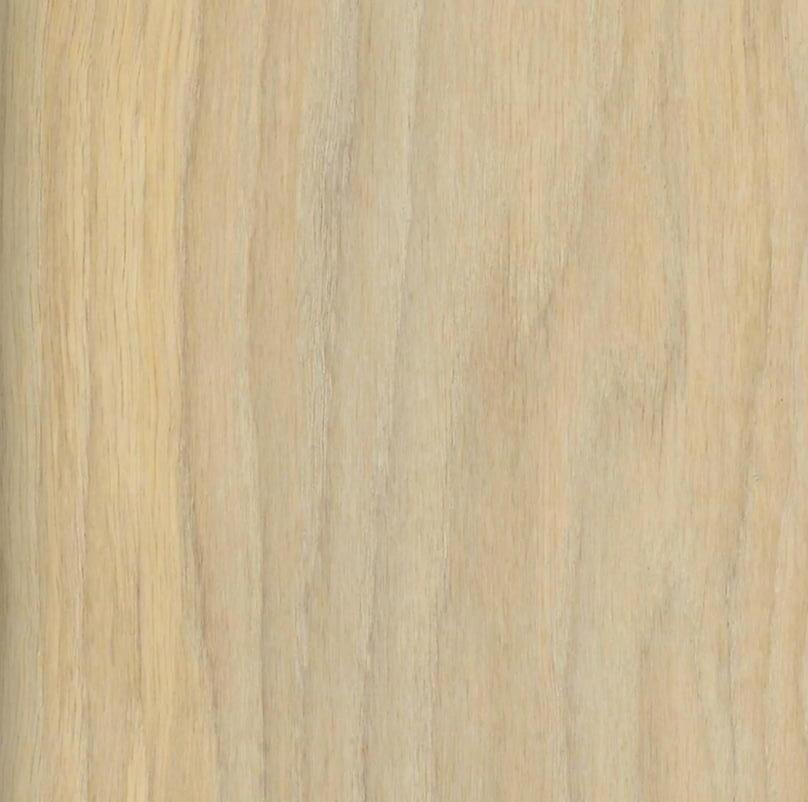
Style/Color & Hardware

Door & Trim Color
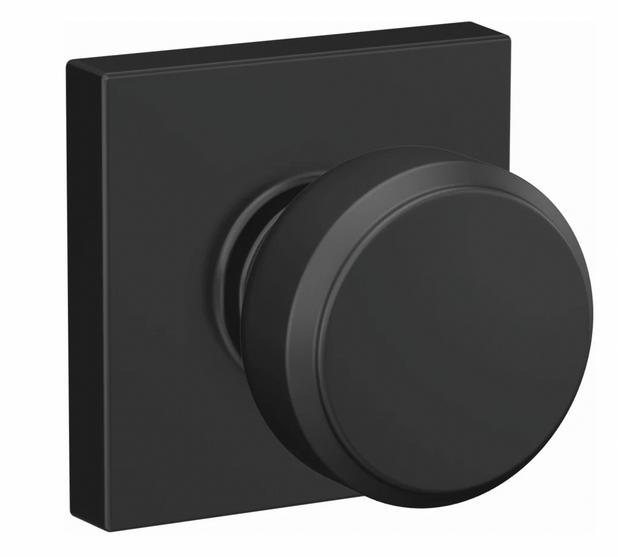

Add a little bit of body text
Kitchen & Prep
Upgrade Option:::


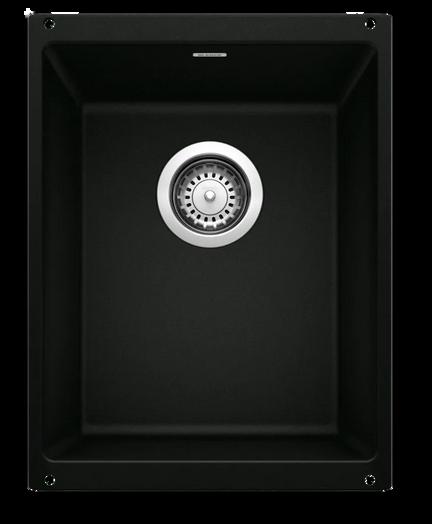
Sconces Above
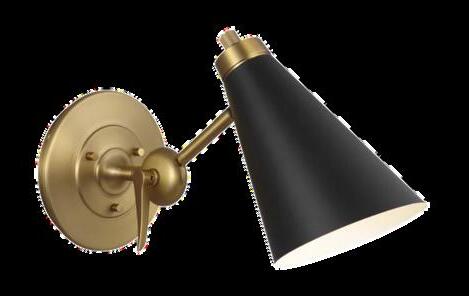
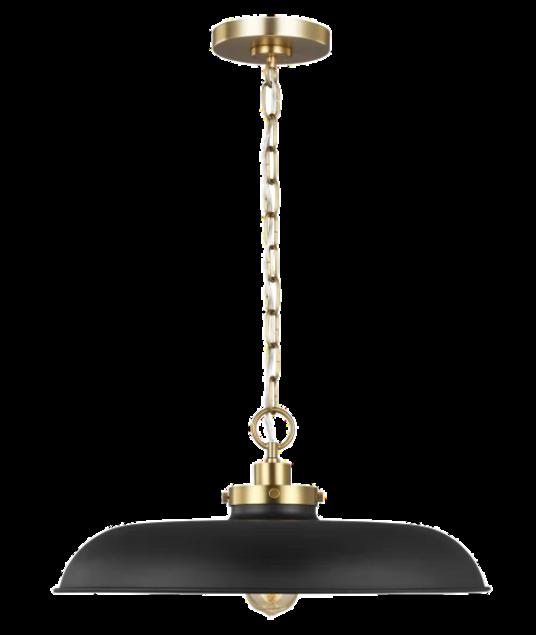

Windows
Wall Color
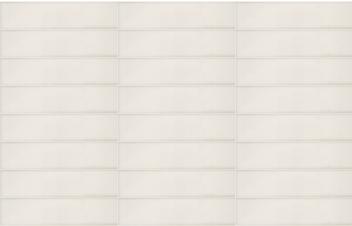
Quartz
Stacked
Backsplash
Countertops

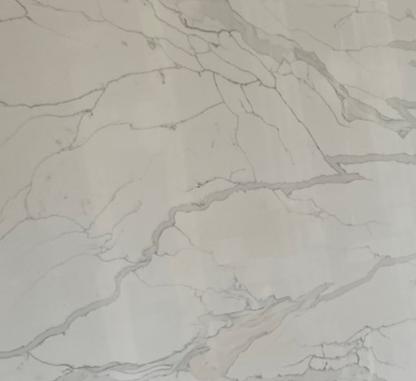
Cabinet Color
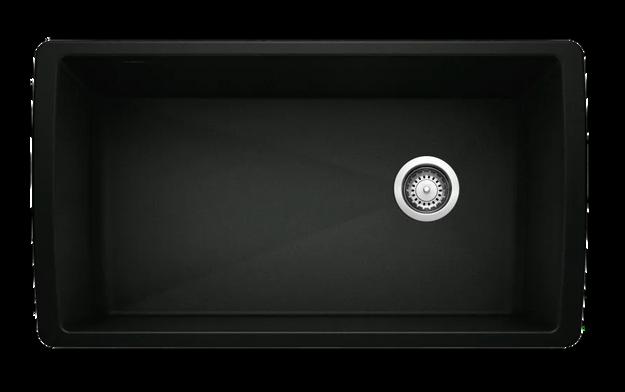

Top Knobs Hardware

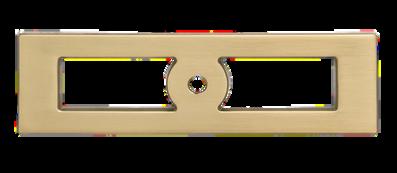
Upgrade Option: Add
Backplates
Blanco Sinks & Kohler Faucets
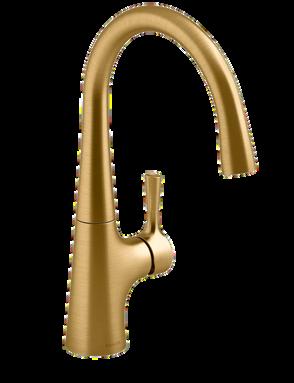

Kitchen/Scullery GE Monogram Appliances

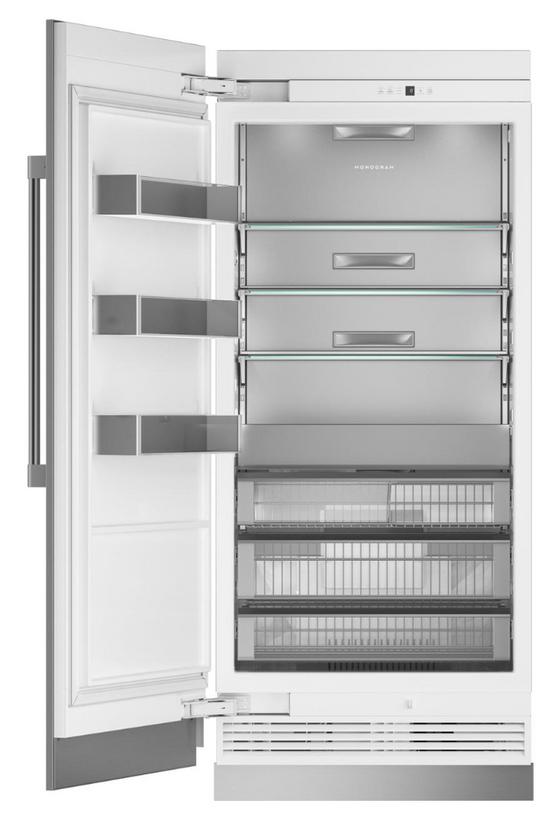
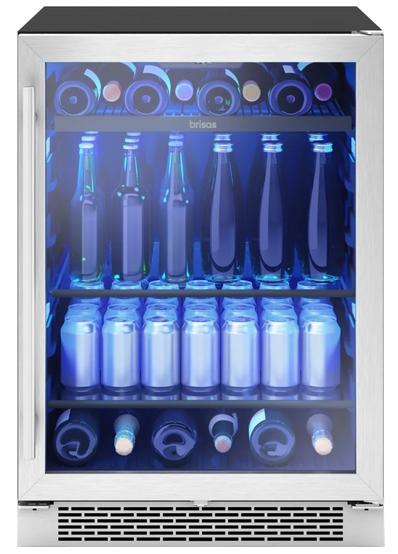
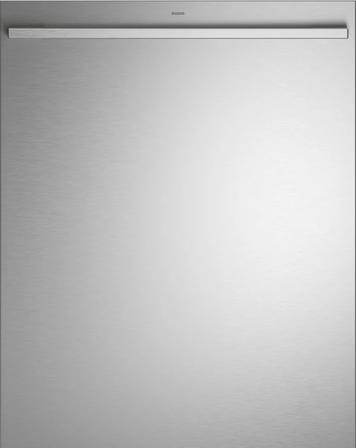
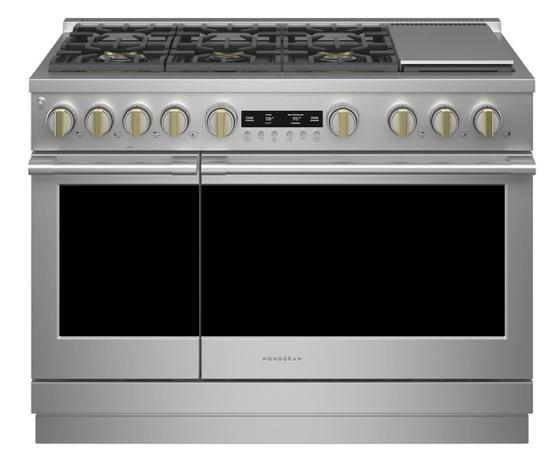
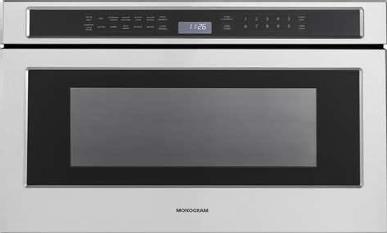
Scullery
Marble Backsplash
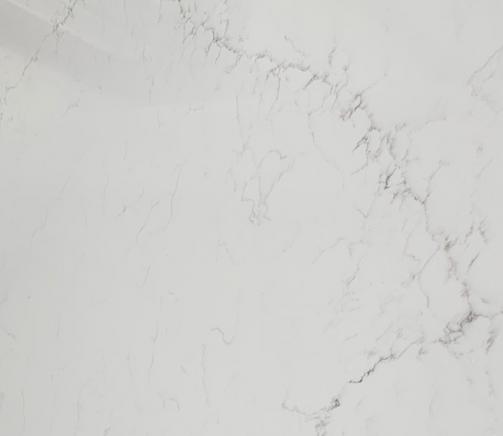
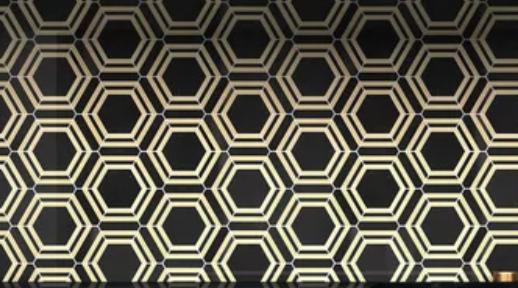
Trim, Wall & Cabinet Color

Kohler Bar

Faucet
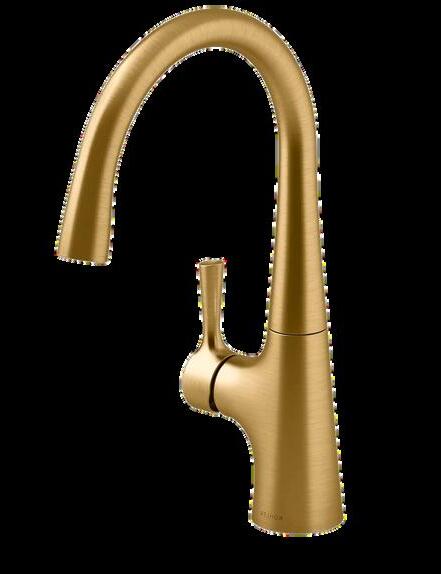
Top Knobs
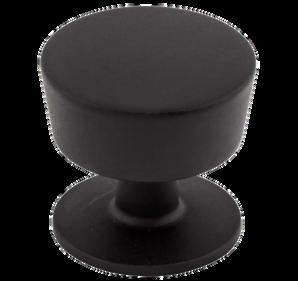
Cabinet Hardware
Quartz
Countertops
Matte Brass
Hammered Sink
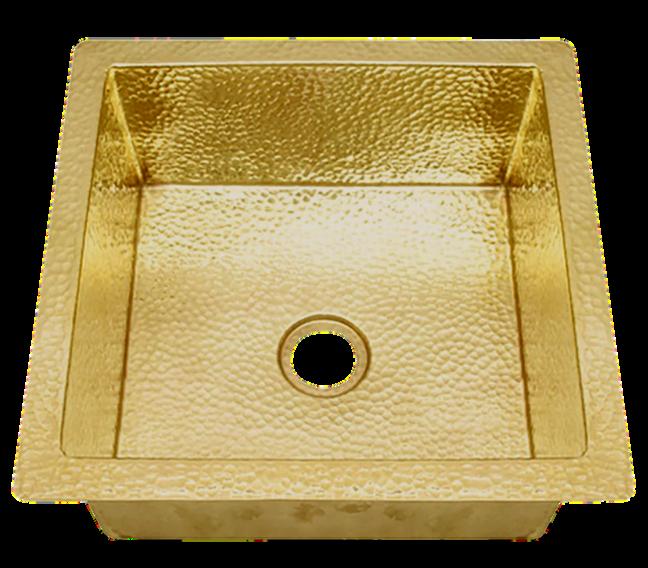

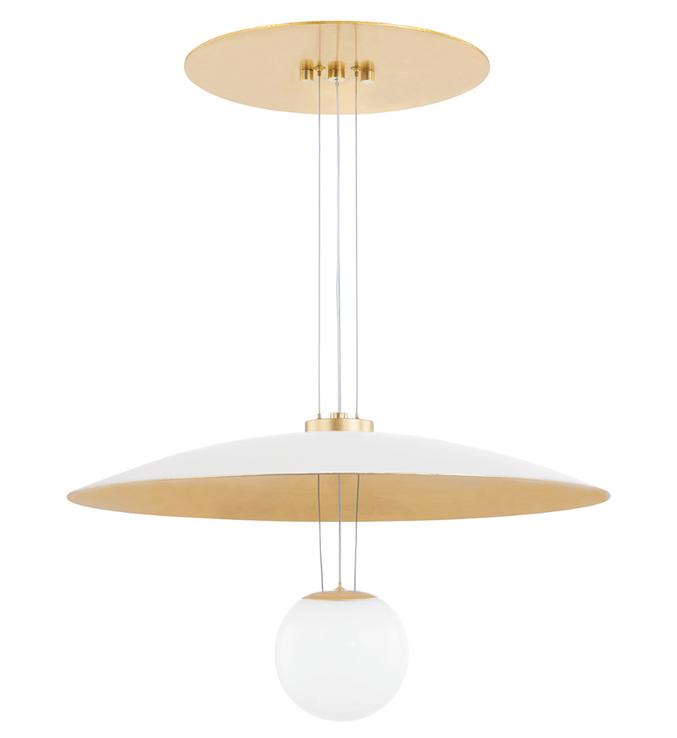
1st Floor Lighting
Living Room Foyer
Fans
Master Bedroom & Covered Porch
All Other Fans
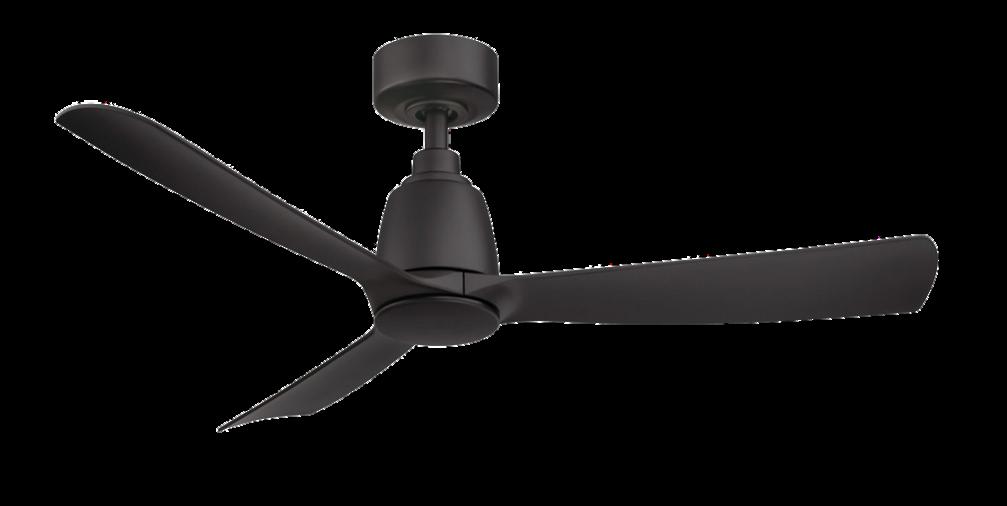
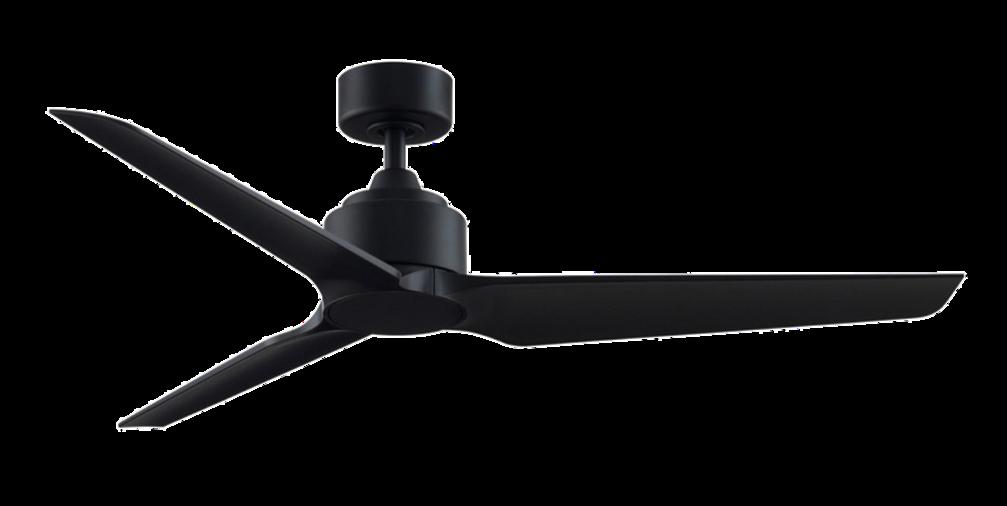
Dining Room
*Upgrade option::
wallpaper
Cabinet
Color
*Upgrade option::


wall shelves
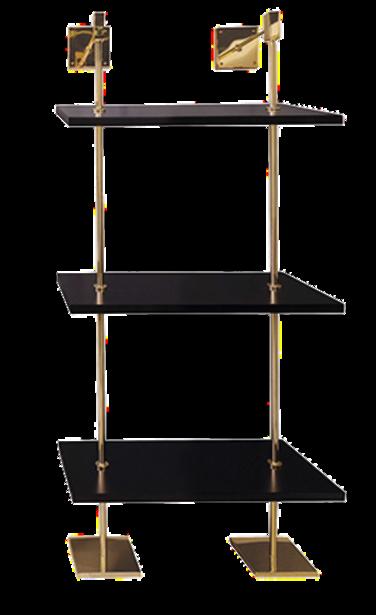
Color
Quartz
Countertops
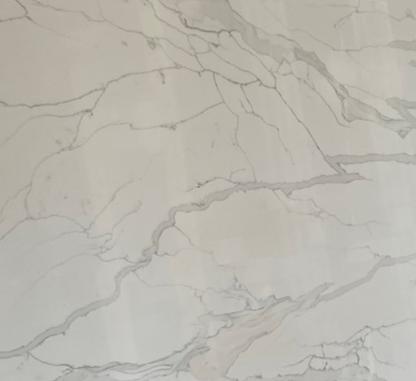
Kohler Bar
Faucet
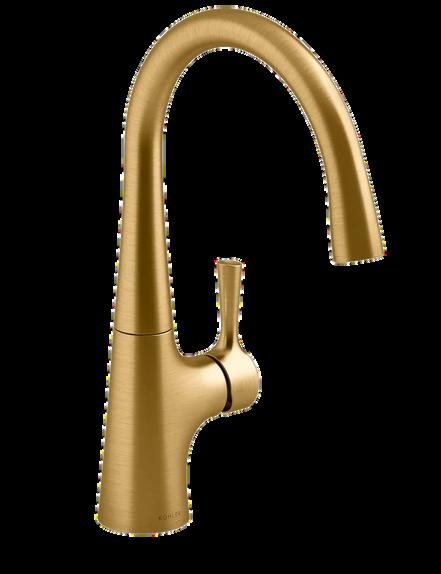
Top Knobs

Cabinet Hardware
Hammered Brass
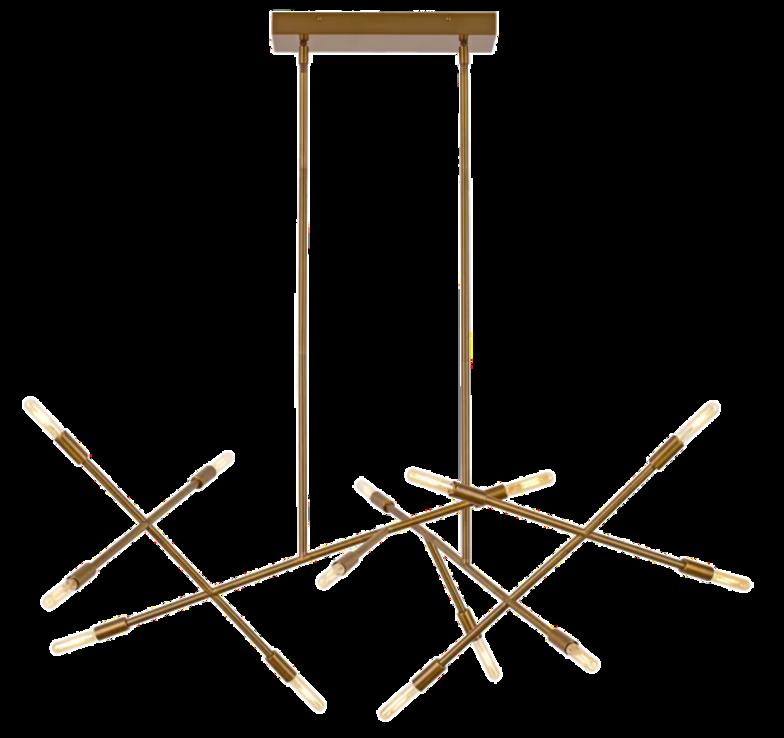
Prep Sink

Master Bathroom
Marble Shower Walls
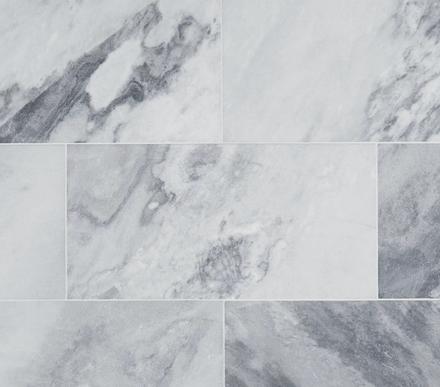

- Vertical Stack 1/3
Off-Set Cabinet Stain
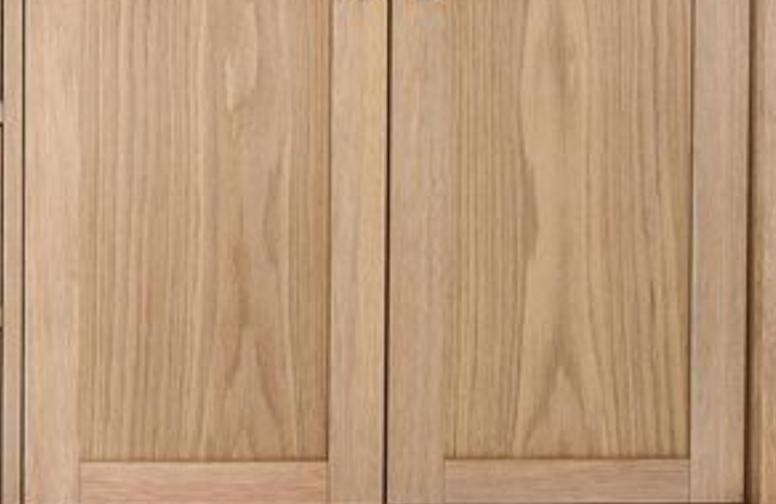
Splash Detail
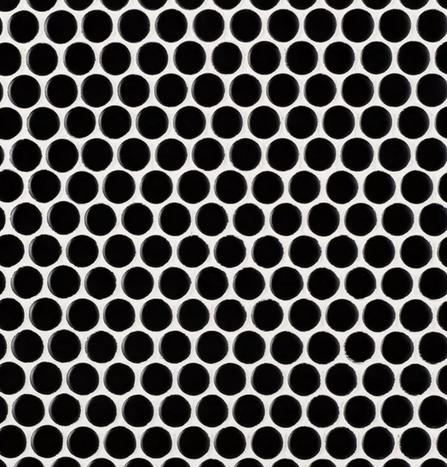

Penny Shower
Floor & Niche
Wall Color & Tub Shelving
Marble Floor
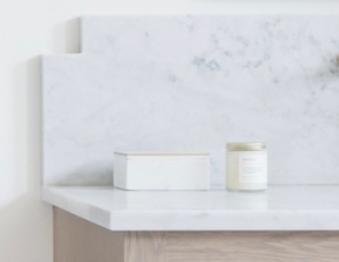
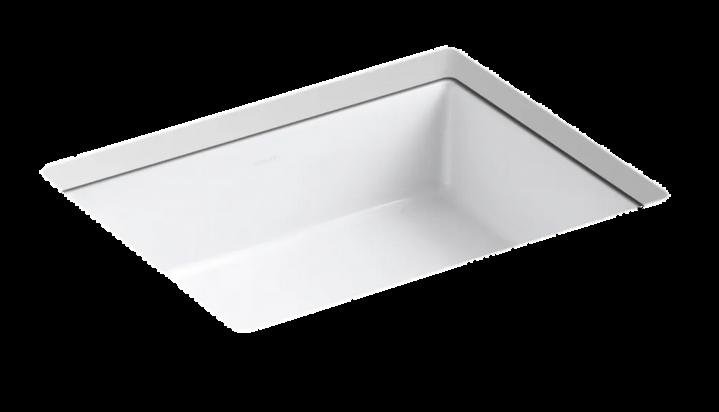
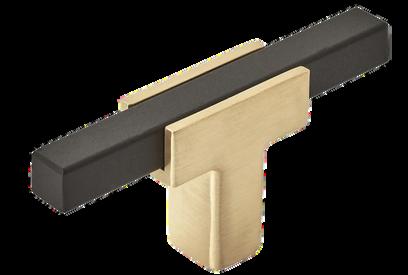
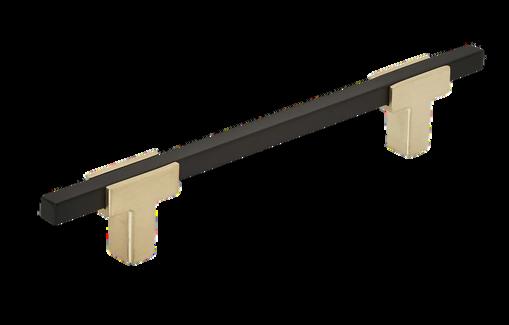
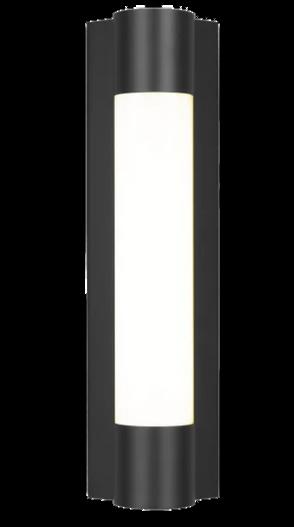

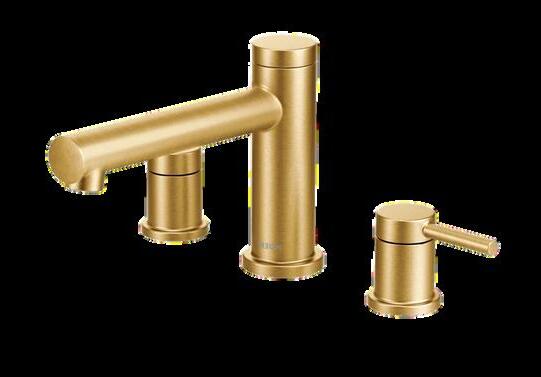
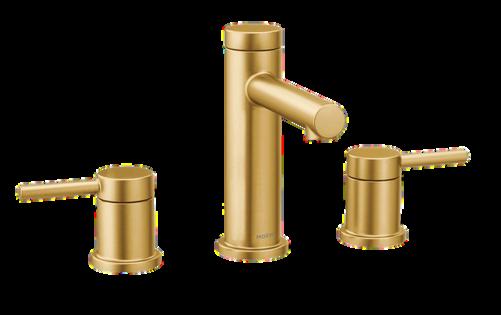
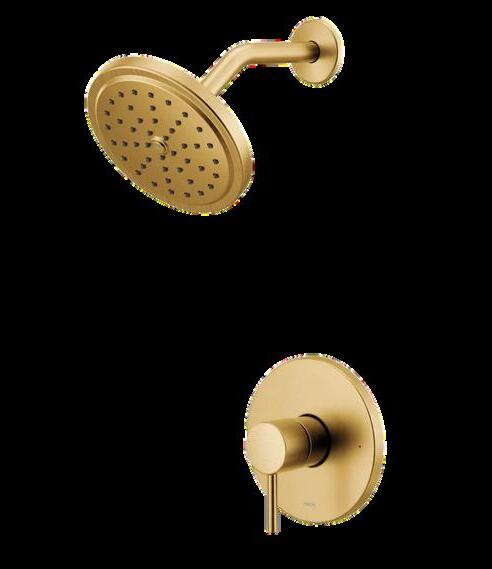

Bathroom
70in Soaking Tub
Hardware
Master
Moen Plumbing
Cabinet
Custom Mirror
Sconces built into
Powder Bath
Brass Vanity Mirror
Visual Comfort

Sconces Mounted on Side Walls
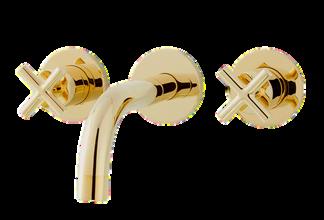
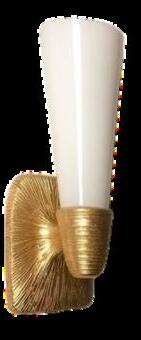
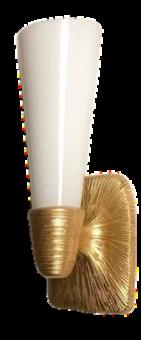
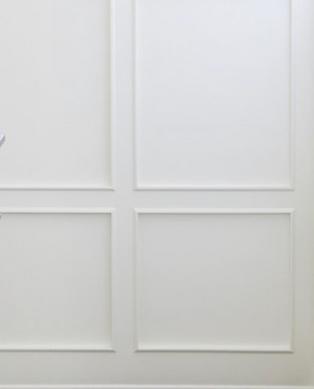
Floor to Ceiling
Molding
Floor
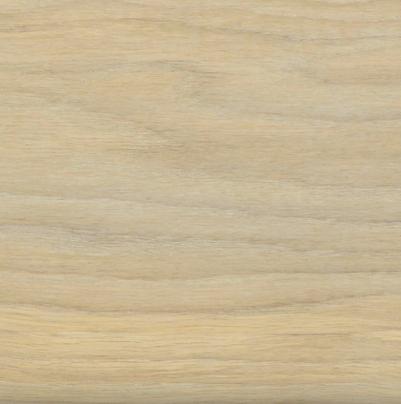
Trim & Wall
Color
Custom Built Remnant
Vanity with Wall Mount
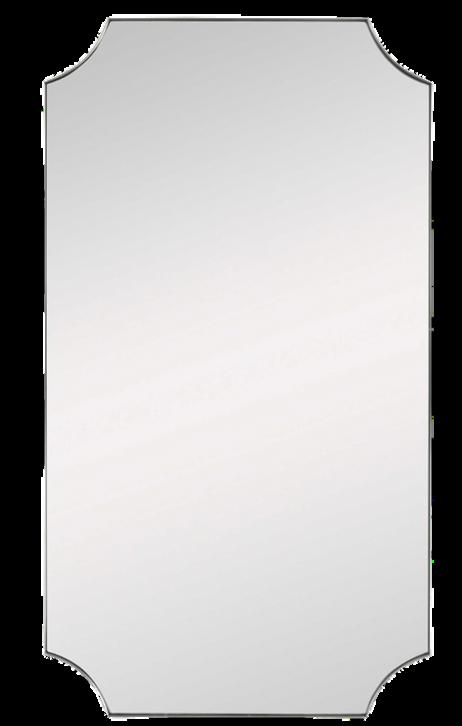
Faucet

Mudroom
Wall Color


Cabinet Color
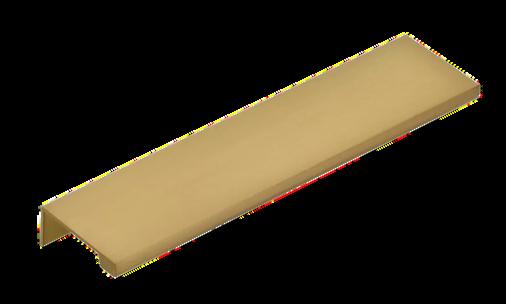
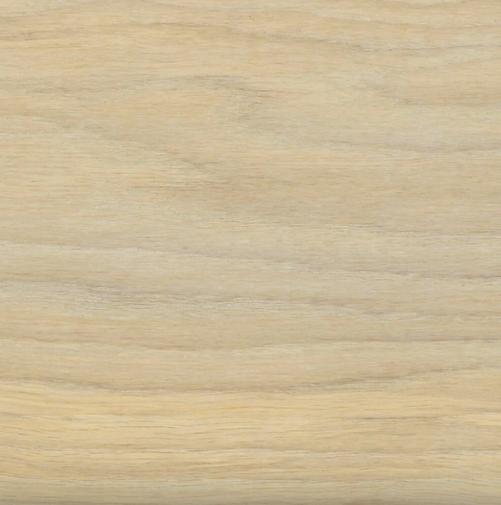 Emtek Cabinet Hardware
Emtek Cabinet Hardware
Floor
Main Floor Full Bath
Shower Walls
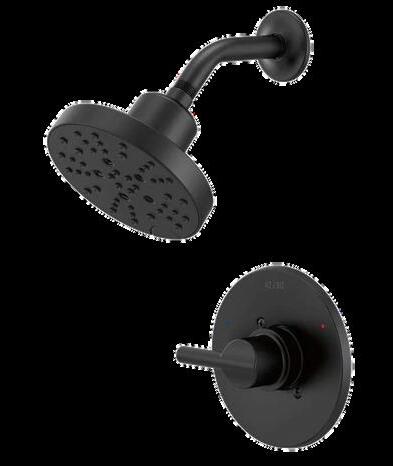
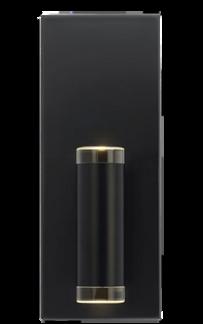

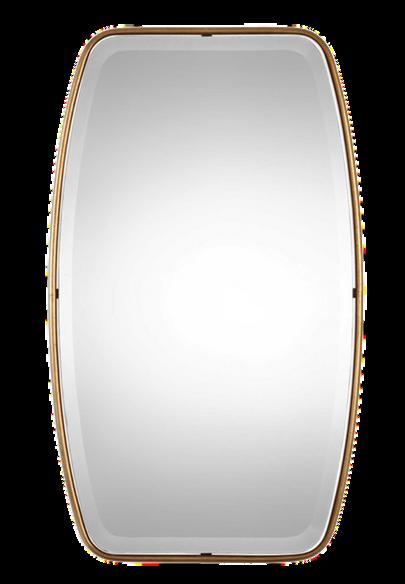
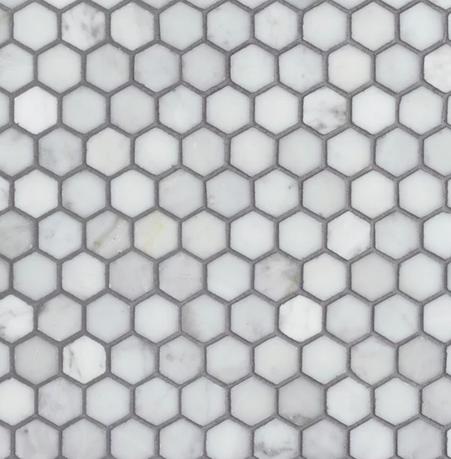
Shower Floor & Niche
Delta Plumbing
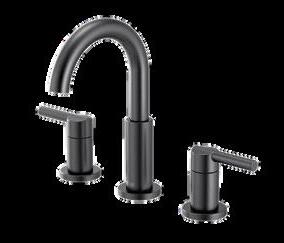

Wall Color
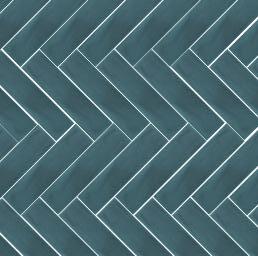
Floor
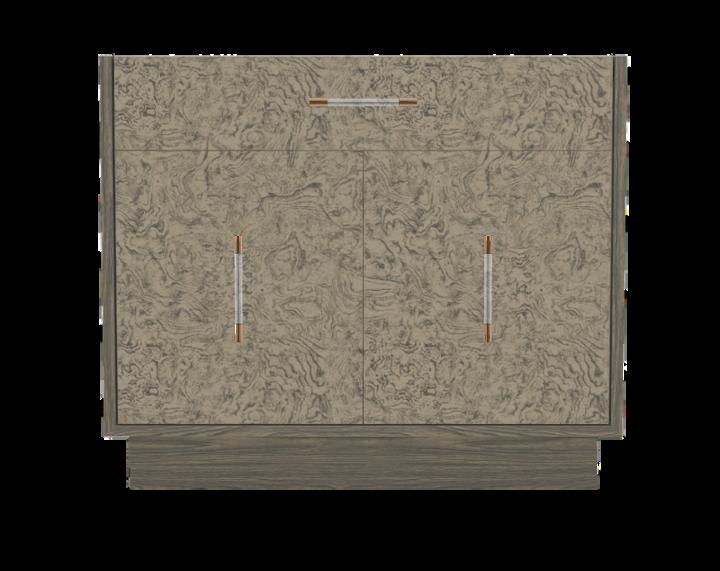
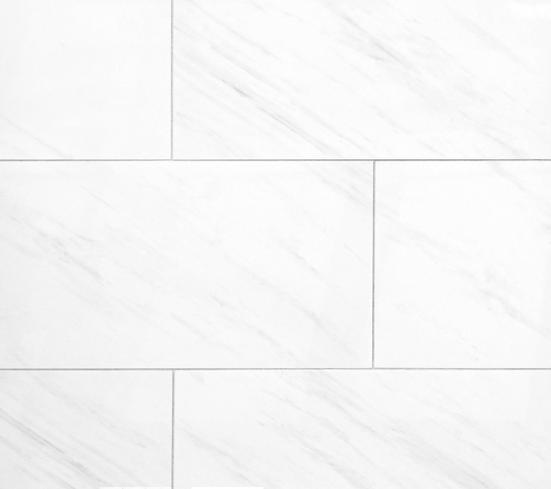
36in Custom Burl Vanity with Acrylic HardwareRemnant Top
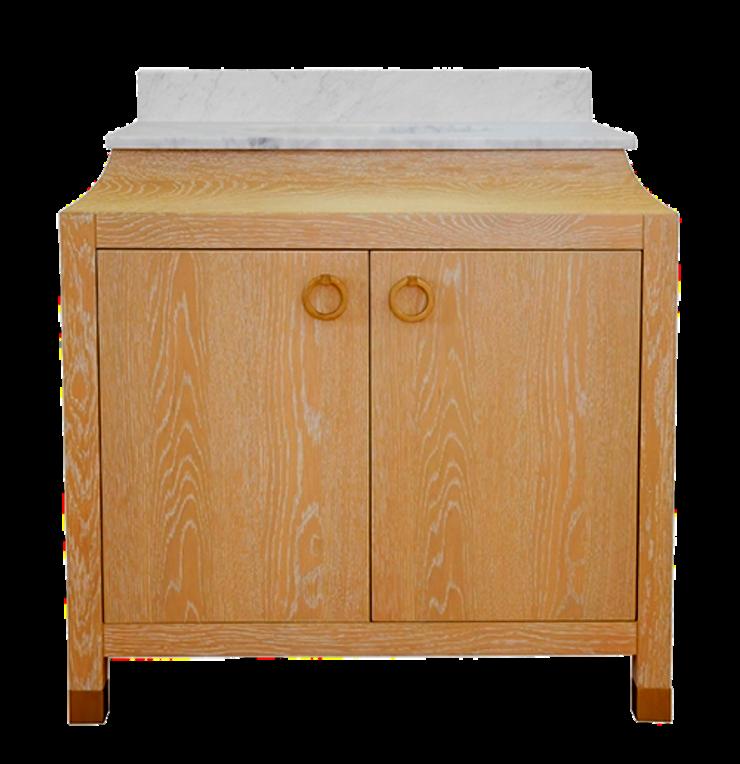
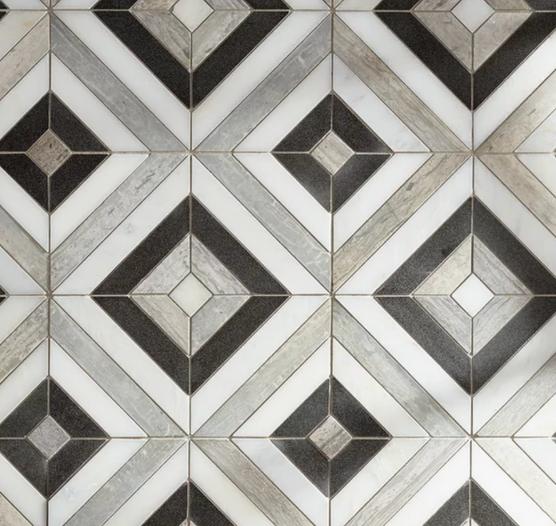



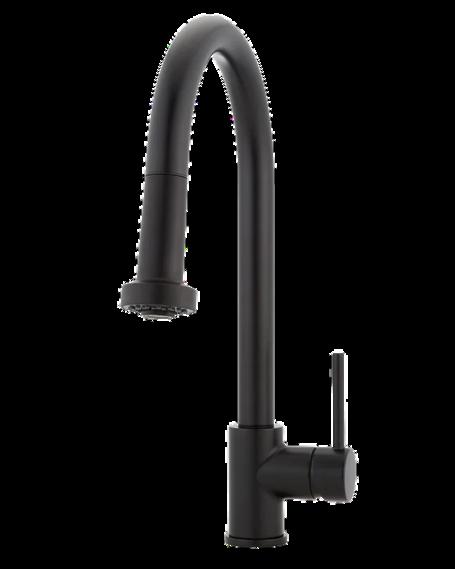
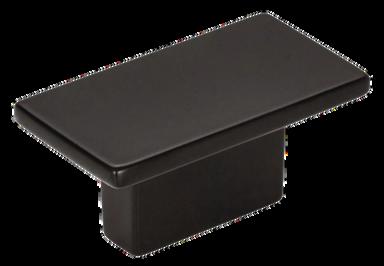
Floor Laundry Cabinet Color Floor Wall Color
Cabinet Hardware 1st
Up Laundry

Cabinet Color Wall Color Floor

Cabinet Hardware





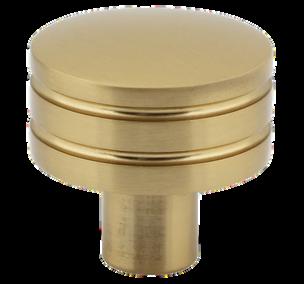 Cabinet
Cabinet
Hardware Upstairs Office/Desk Area
Cabinet Color Wall Color
Floor
Guest Bath 2
Shower Walls
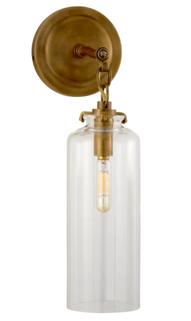
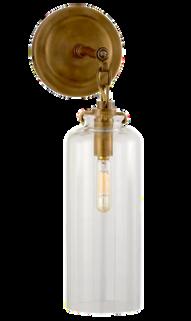
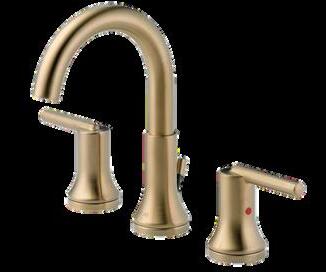
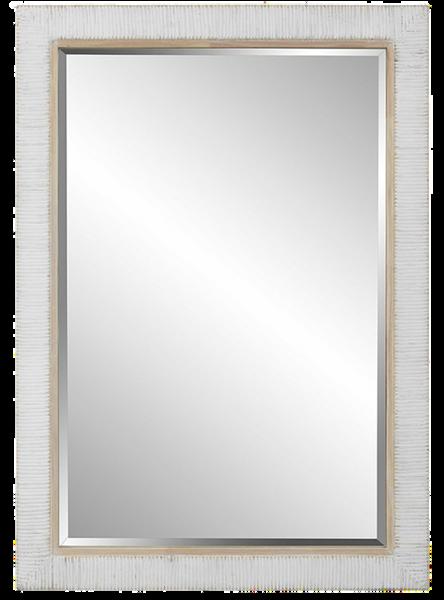

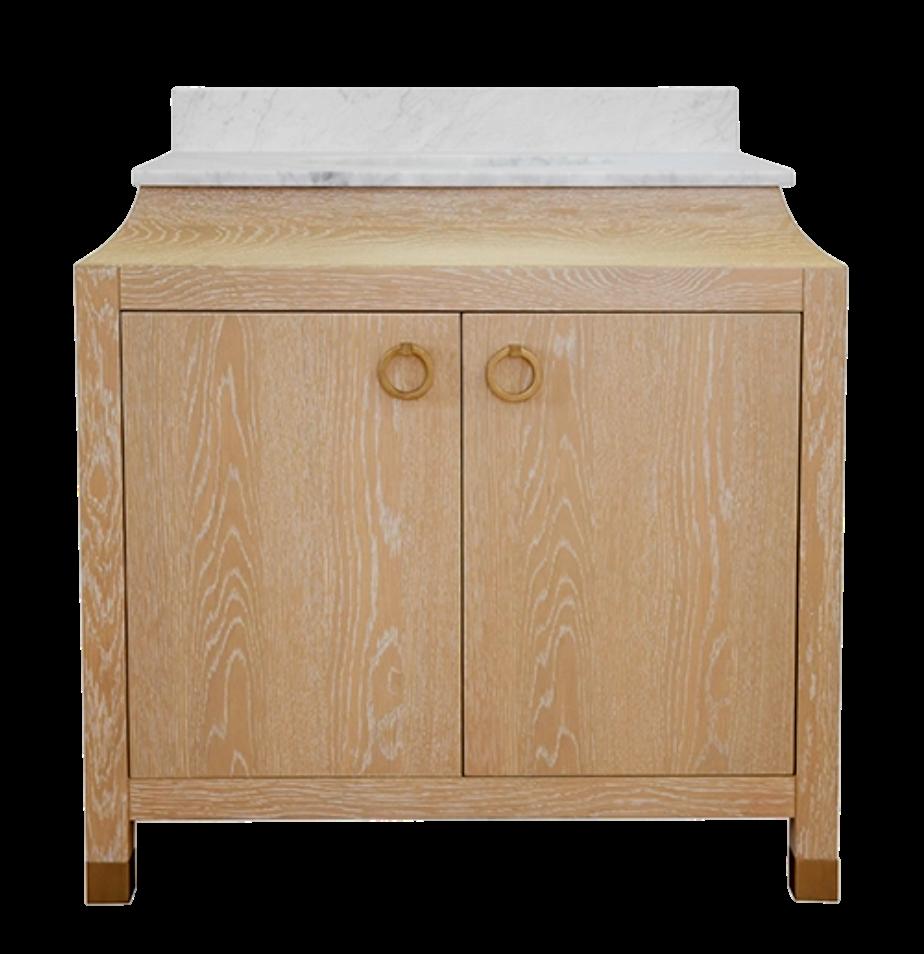
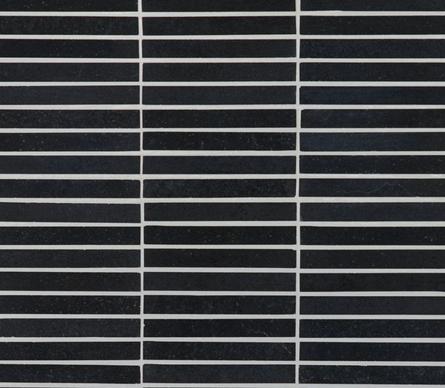


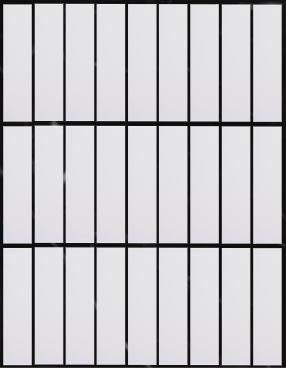

Delta Plumbing
Wall Color
Floor
Ribbed Vanity
Remnant Top
Niche
Shower

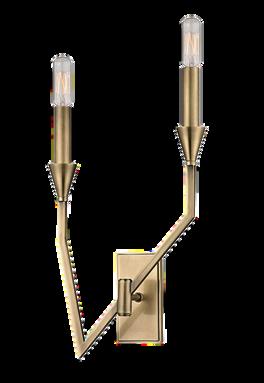
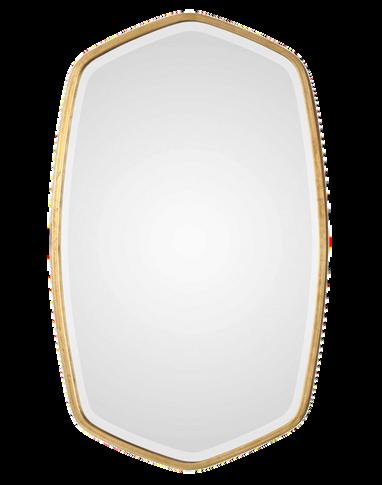
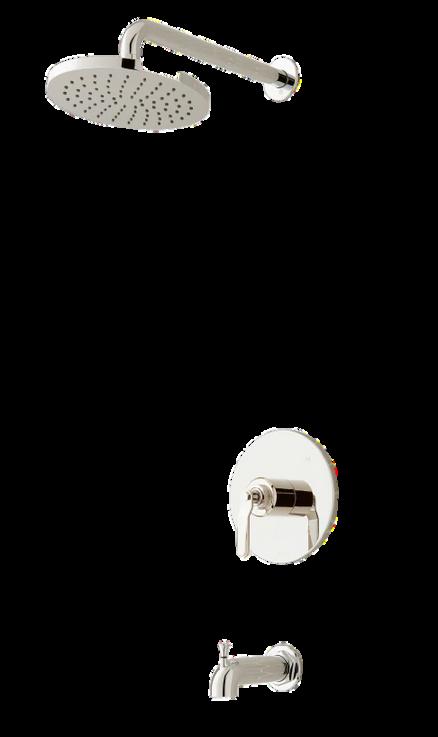

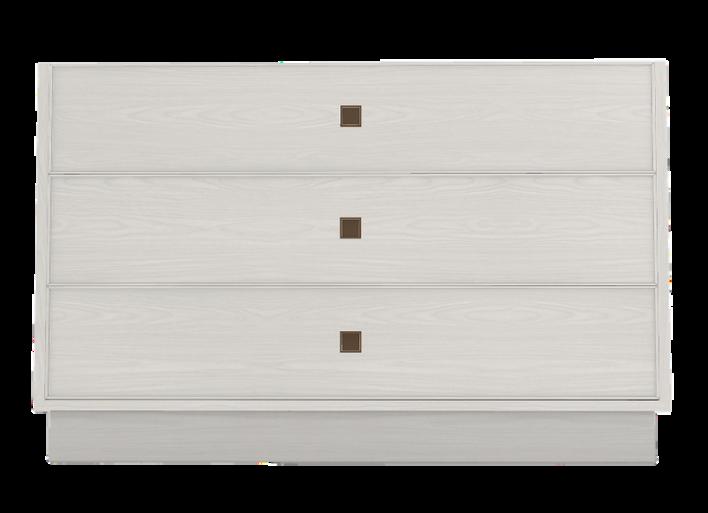

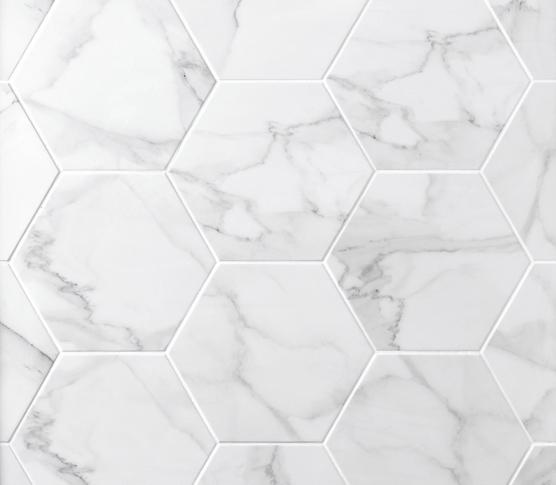


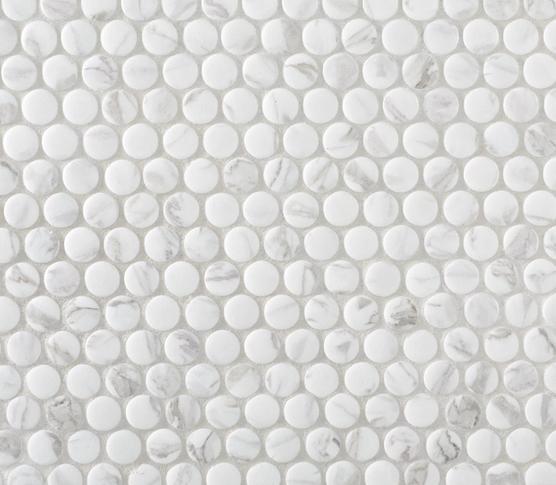
Vanity
Custom
Remnan
Walls & Niche
Bath 3
Color Floor
Guest
Wall
Guest Bath 4
Shower Walls

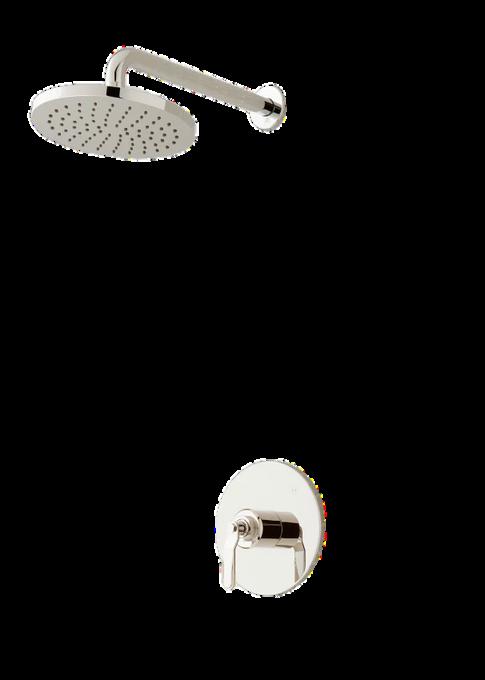
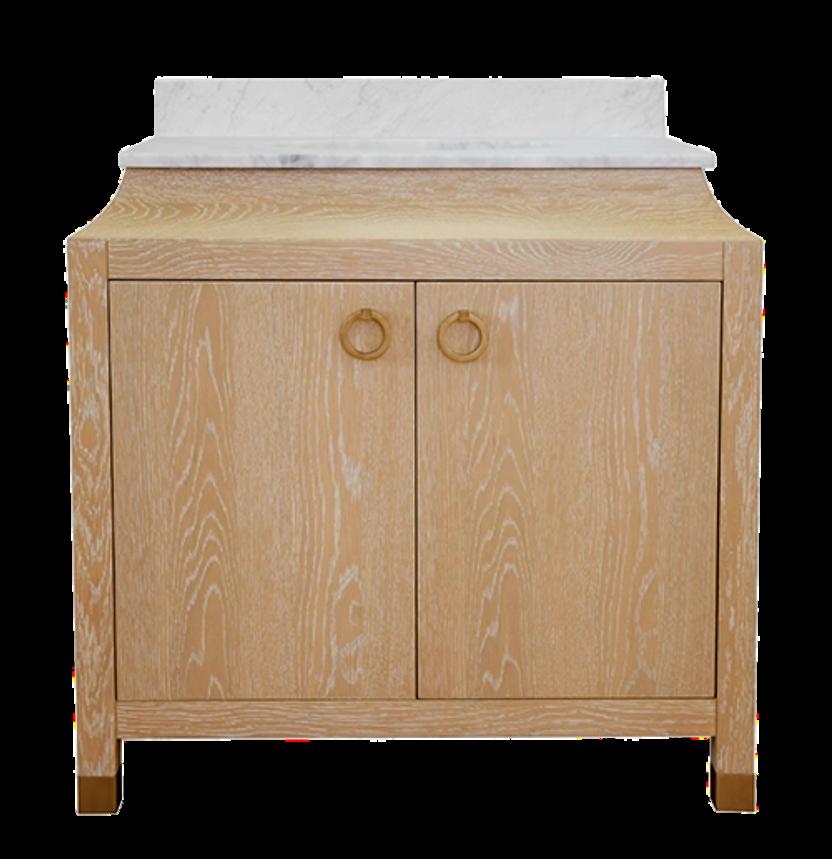
Wall Color
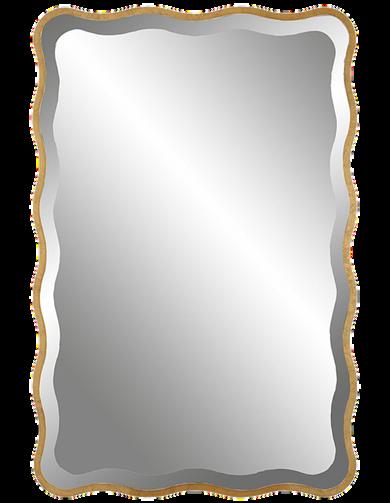

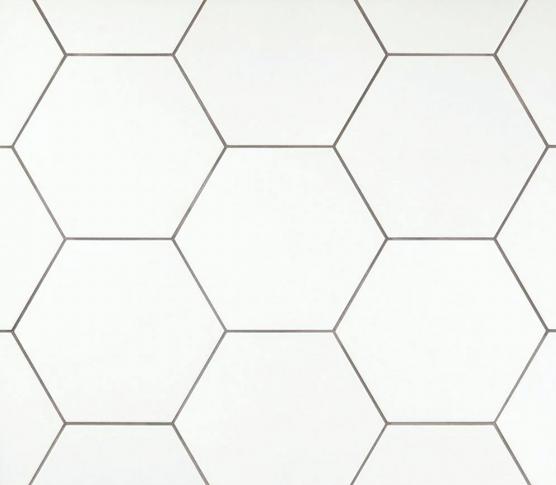
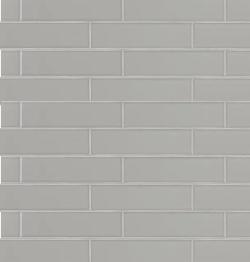
Shower Floor
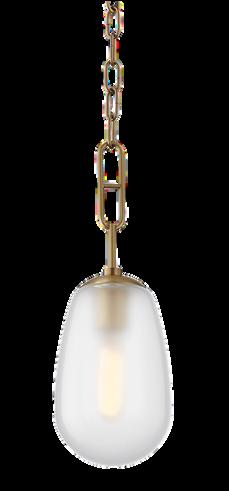

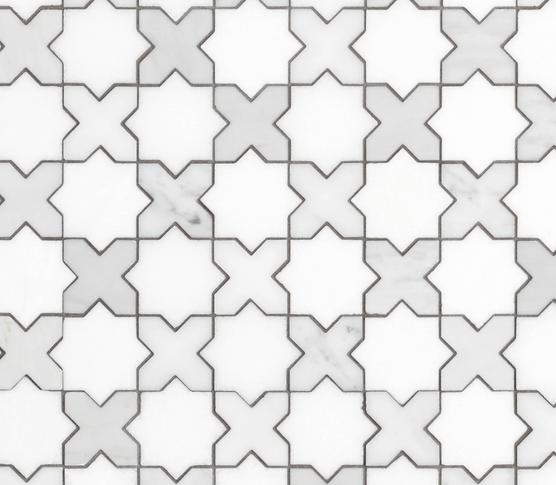
Floor
Paint Colors and Stain
Floor Location Brand Color # Color Notes ALL Lap Siding Benjamin Moore OC-27 Balboa Mist ALL Lap Siding (Accent) Sherwin Williams 7069 Iron Ore ALL Window Trim Benjamin Moore 21310-10 Black Satin ALL Interior Trim Benjamin Moore OC-45 Swiss Coffee ALL Interior Doors Benjamin Moore OC-45 Swiss Coffee Main Level Garage Doors Superdeck or Woodscapes Sealer Clear ALL Floors Rubio Monocoat N/A Oil Plus 2C Cornsilk Stain
White OakColor must be
and approved on site ALL All Common Areas/Closets Without a Noted Color Benjamin Moore OC-45 Swiss Coffee Main Level Dining Room Wall/Trim Benjamin Moore OC-45 Swiss Coffee Scullery Wall/Trim Sherwin Williams 9132 Acacia Haze Kitchen Benjamin Moore OC-45 Swiss Coffee Mudroom Benjamin Moore OC-45 Swiss Coffee Powder Room Benjamin Moore 1638 Midnight Blue Laundry Benjamin Moore 856 Silver Satin Office/Bedroom 1 Benjamin Moore OC-45 Swiss Coffee Full Bath Benjamin Moore 856 Silver Satin Master Bedroom Benjamin Moore OC-45 Swiss Coffee Master Bath Benjamin Moore 864 Oystershell Upper Level Bedroom 2 Benjamin Moore OC-45 Swiss Coffee Bathroom 2 Benjamin Moore 856 Silver Satin Bedroom 3 Benjamin Moore OC-45 Swiss Coffee Bathroom 3 Benjamin Moore 864 Oystershell Bedroom 4 Benjamin Moore OC-45 Swiss Coffee Bathroom 4 Benjamin Moore 1597 Pebble Beach Laundry Benjamin Moore 856 Silver Satin Desk Area Benjamin Moore 856 Silver Satin
5"
tested
Cabinet Colors
Floor Location Brand Color # Color Notes Main Level Master Bath Minwax N/A Early American Wood species TBDRequest Color Samples for Approval Kitchen/Island Benjamin Moore 975 Tapestry Beige Scullery Sherwin Williams 9132 Acacia Haze Dining Room Bar Benjamin Moore 1489 Devonshire Green Mudroom Benjamin Moore 1637 Blue Spruce Laundry Benjamin Moore OC-45 Swiss Coffee Upper Up Laundry Benjamin Moore OC-45 Swiss Coffee Family Hall Desk Benjamin Moore 1638 Midnight Blue
Additional Materials - Builder to Order
Jeld Wen Siteline Clad Black Gutters Ply Gem Seamless Gutters Black Shingles GAF Timberline HDZ Slate
Stone Veneer Kafka Granite Thin Stone Veneer Gun Metal Marble Dimensional Cut
Front Door Clark Hall Doors Match to Architectural 3D Drawing Black
Interior Doors Jeld Wen 1022 All Panel Authentic Wood BM Swiss Coffee
Chosen by Builder Chevron Pattern - Cedar Clear Sealer
Laundry & Bathroom 1/ 2/3/4 Countertops
Scullery & Dining Room Sink Etsy Santa Clara Hand Hammered Brass 16" Sink Matte Brass (Wax & Maintain w/ Scotch Brite
Dining Room Wall Shelves (UPGRADE OPTIONDESIGNER CAN ORDER IF REQUESTED) Port 68
Marais 24" Wall Shelf 60"H x 24"W x 14" D $593 In Stock Black/Gold
Item Brand Product Color
Windows
Kitchen,
AGM Quartz TBD TBD Master Bath
AGM Quartz TBD TBD
Garage
Island & Scullery Countertops
Countertops
Fabricator
Builder Remnants TBD TBD
Chosen by
Lighting Fans- Designer to Order
Floor Location Brand - Designer to Order Item Dimensions Count Est Cost Per SKU # Notes All Floors Interior Bedrooms Fanimation Kute 44" Fan 44w 13.1h 4 276 FPD8547BL In Stock Exterior Front Door Bevolo Contemporary Modernist Dark Oxidation 23h 2 817 MOD-23-OB-G-CU-CS 14 Week Lead Time Back Porch Fanimation TriArire 56" Wet Fan 56w 12-7/16h 1 422 MAD8514BLW BPW8514BLW In Stock Main Level Dining Room Circa Lighting Line Wave 2 Chandelier 48w 19.4d 15.9h 1 746 700LSLNVR In Stock Kitchen Circa Lighting Wellfleet Medium Pendant 20w 8.6h 2 308 CP1231MBKBBS In Stock Kitchen (UPGRADE) Circa Lighting Signoret Task Sconce 6.25w 9.5h 6 212 TW1061BBS In Stock Living Room Circa Lighting Balto Linear Suspension 35.9w 6.8h 1 663 700LSBLTG-LED930 In Stock Foyer HudsonValley Lighting Brim Pendant 24w 13.75h 1 750 KBS1743701-S Backorder 2/21 Powder Room Circa Lighting Utopia Sconce 4.75w 14h 5d 2 493 KW 2043G-WG In Stock Master Bath Circa Lighting Loring Small Vanity Sconce 18h 5w 3 274 CW1261MBK In Stock Master Bedroom Fanimation TriArire 56" Wet Fan 56" Blades 1 422 MAD8514BLW BPW8514BLW In Stock Full Bath Circa Lighting Dobson II 1Lt Bath Sconce 12.8h 5w 2.9d 2 162 700BCDBS1B-LED930 In Stock Upper Level Bathroom 2 Circa Lighting Alva Sconce 4.75w 11.25h 5.5d 2 225 1400-AGB In Stock Bathroom 3 Hudson Valley Lighting Archie R 18h 8.75w 3.75d 1 277 8502R-AGB In Stock Bathroom 3 Hudson Valley Lighting Archie L 18h 8.75w 3.75d 1 277 8502L-AGB In Stock Bathroom 4 Hudson Valley Lighting Bruckner Pendant 6w 16.5h 2 292 2106-AGB In Stock
Vanities- Designer
Order Floor Location Brand - Designer to Order Item Finish Dimensions Count Est Cost Notes Main Level Powder Room Harkey Custom Cut Vanity- Made from Countertop Material TBD TBD 1 1500 (Pending Exact Quote) Pending Quoted Lead Time Full Bath Vanguard CoCo Vanity w/ Plinth Base & Ash Burl Face Vanity: Moon Shadow/ Hardware: Acrylic BarSatin Brass W 36.75 D 22 H 35 1 2074 12 Week Finishing Time; Hardware Included (Add Sink/Remnant) Upper Level Bath 2 Vanguard Stella Vanity w/ Plinth Base & Corduroy Face Vanity: Casablanca/ Hardware: Tranquility PullSatin Brass W 47.5 D 22 H 31 1 1889 12 Week Finishing Time; Hardware Included (Add Sink/Remnant) Bath 3 Vanguard Stella Vanity w/ Plinth Base & Outside Bead Face Vanity: Dove Gray/ Hardware: Small Wallace PullSatin Brass W 47.5 D 22 H 31 1 1889 12 Week Finishing Time; Hardware Included (Add Sink/Remnant) Bath 4 Vanguard CoCo Vanity w/ Plinth Base & Outside Bead Face Vanity: Dove Gray/ Hardware: Tranquility PullSatin Brass W 36.75 D 22 H 35 1 1714 12 Week Finishing Time; Hardware Included (Add Sink/Remnant)
to
Mirrors- Designer to Order
Floor Location Brand - Designer to Order Item Dimensions Count Est Cost SKU # Notes Main Level Powder Room Uttermost Lennox Mirror 22w 40h 1d 1 208 9727 In Stock Full Bath Uttermost Canillo Mirror 21w 36h 1d 1 153 9145 In Stock Master Bath Designer Recommendation: Accent Glass TBD TBD TBD TBD TBD Sconce Cut Outs; Add Black Schluter around glass edge Upper Level Bathroom 2 Uttermost Cape Mirror 29w 41h 2d 1 258 9829 Backorder 2/21 Bathroom 3 Uttermost Duronia Mirror 22w 36h 2d 1 151 9382 In Stock Bathroom 4 Uttermost Aneta Mirror 24w 36h 1d 1 153 9827 In Stock
ALLOWANCES
House Custom Cabinets $60,000.00 Vanities and furniture pieces $10,000.00 Cabinet Hardware $2,000.00 BATH HARDWARE, master tub, tub filler, faucets, shower & tub trims, Sinks $15,000.00 Countertops $25,000.00 EXTERIOR DOOR HARDWARE $2,000.00 INTERIOR DOOR HARDWARE $3,000.00 LIGHT FIXTURES $20,000.00 Mirrors $3,500.00 TILE $18,000.00 Appliances $55,000.00 Totals $213,500.00
23.
Per







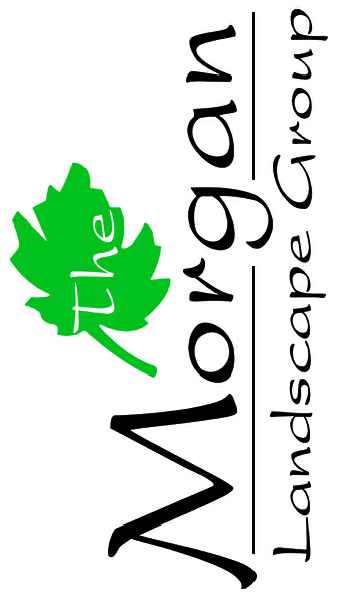
95 91 92 93 94 96 97 NORTH INCLUDINGSURVEYPLAT PROVIDEDBYCLIENT.ALL EXISTINGINFORMATION SHALLBECONSIDERED APPROXIMATEUNLESS SURVEYEDBYA PROFESSIONALSURVEYOR. CONCEPTDESIGNONLY-NOTFORCONSTRUCTION COPYRIGHT2016THEMORGANLANDSCAPEGROUP,INC.ALLRIGHTSRESERVED.PLANS.DESIGNSANDIDEASSHOWNHEREONINCOMPUTERIZEDORPAPERFORMARETHEPROPERTYOFTHEMORGANLANDSCAPEGROUP,INC.ANDSHALLNOTBEUSEDORDISCLOSEDORALTEREDORREPRODUCEDBYANYPERSON,FIRM,ORCORPORATIONFORANYPURPOSEWITHOUTTHEWRITTENPERMISSIONOFTHEMORGANLANDSCAPEGROUP,INC. SOURCEINFORMATION SHEET REVISIONS: SCALE: USEDFORCONSTRUCTION. ALTERED,ANDSHOULDNOTBE DOCUMENT,ITMAYHAVEBEEN ITISNOTANORIGINAL SIGNATUREBYTHEPROFESSIONAL IMPRESSIONANDANORIGINAL CONTAINARAISEDSEAL IFTHISDRAWINGDOESNOT WARNING: 5127SANDYPORTERROAD (704)588-2292 CHARLOTTE,NC28273 MORGANLANDSCAPEGROUP.COM OF DATEDRAFTED: PREPAREDBY: CHARLOTTE, NC 1"=10'-0" 1 1 LANDSCAPE PLAN CLOISTERSLOT 1 619 EDGEMONT ROAD MO 03-23-2023 0 20 5 10 EDGEMONTROAD FIREPIT 633 EDGEMONT ROAD CIRCULARDRIVEWAY &PARKINGCOURT 2-CAR GARAGE PROPOSEDPOOL 20'x40' LAWN LAWN LAWN DRIVEWAY STRIP POOLDECKING STEPPING STONES STOOP 3819 WARRINGTON DRIVE
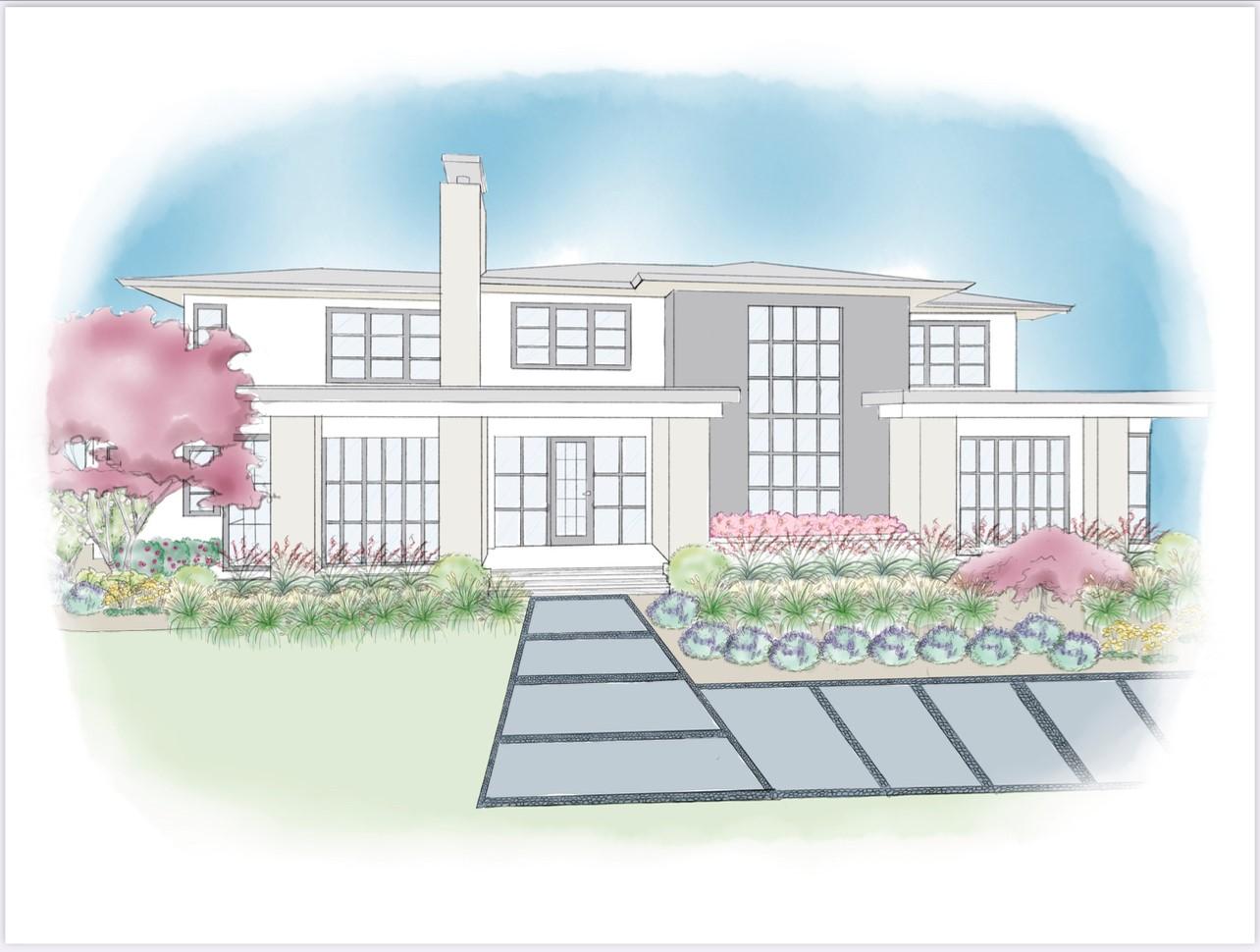
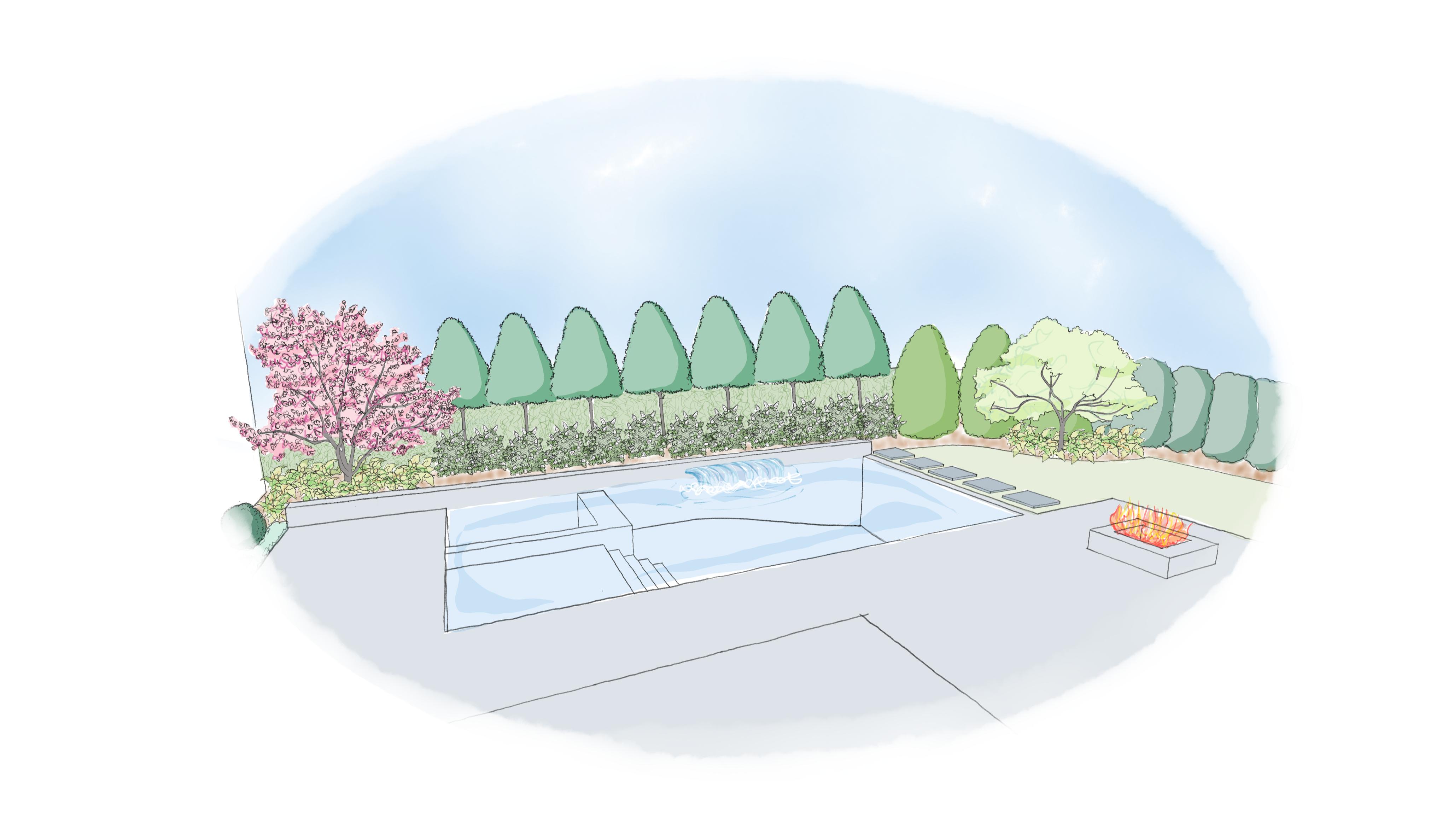
15'-4"x13'-6" BEDROOM#5
15'-10"x13'-6" BEDROOM#4
SCULLERY PANTRY/ MUDROOM
RECROOM
18'-10"x22'-0"
CLOSET LAUNDRYCLOSET
CLOSET CLOSET
14'-2"x14'-6" BEDROOM#3
COMPUTERAREA
COVEREDPORCH
SLIDINGDOORS
PRIMARYSUITE 17'-0"x15'-2"
19'-0"x27'-0" LIVINGROOM
PRIMARYCLOSET
FOYER 15'-0"x15'-8" STUDY/GUESTRM
DININGROOM
LAUNDRY 20'-0"x19'-0" KITCHEN 20'-0"x9'-0"
2ndFLOOR-1770
TOTALHEATED-4690
619EDGEMONT
1STFLOOR
SteelTapeMeasuring
HEATEDLIVINGSPACE
1stFLOOR-2920
Allmeaurementsareroundedtonearestinch.Thisfloorplanis intendedformarketingbrochures,roomdimensionsanddoor/window placementareforrepresentationonly. MEASUREMENTSPROVIDEDTO VALERIEMITCHENER-JUNE2023
coveredporch-462sqft









 Lap Siding
Lap Siding

 Baldwin Front
Baldwin Front
































































 Emtek Cabinet Hardware
Emtek Cabinet Hardware
















 Cabinet
Cabinet




































