Daniel Island Condominium Information
Daniel's Landing Condos
• Condo Conversion (Originally Apartments)
• No Elevator, Assigned Outdoor Parking
• Amenities: Clubhouse with fitness center and pool, 2 putting greens, on-site management, lawn and landscape maintenance
• Year Built: 2000
• Builder: Trammell Crow
• Units: 303 (8 Commercial)
• 1-3 Bedrooms | 779 - 1440sft
• Covered Parking, Elevator to all floors
• Amenities: Fitness center and pool on the marsh, trash pickup, Security System, lawn and landscape maintenance, Marsh Views
• Year Built: 2006
• Builder: Trammell Crow
• Units: 90
• 2-3 Bedrooms | 1221 – 1889sft.
• Year Built: 2007
• Covered Parking, Elevator to all floors
• Amenities: Pool on the marsh, trash pickup, Security System, lawn and landscape maintenance, Marsh Views
Parkside Condominiums
• Builder: Trammell Crow
• Units: 96
• 1-3 Bedrooms | 884-2291sft.
• Assigned Parking, No Elevators
• Amenities: neighborhood pool, dog park, tennis courts, jog trails, lawn and landscape maintenance, Outdoor grilling area
254 Seven Farms Drive
• Condo Conversion (Originally Apartments)
• Assigned Parking, No Elevators
• Amenities: Clubhouse with fitness center and pool, laundry facility, garages available, lawn and landscape maintenance
• Year Built: 2007
• Builder: Trammell Crow
• Units: 84
• 2-3 Bedrooms; | 1100-1400sft.
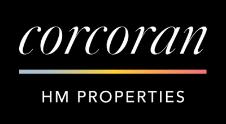
• Year Built: 2005
• Builder: Trammell Crow
• Units: 184
• 2-3 Bedrooms | 756-1363sft.
The Oaks at River’s Edge and The Oaks at River’s Side North and South
• Covered Parking, Elevators to all floors, 3 separate Regimes
• Amenities: Clubhouse with fitness center and pool, day slip dock, lawn and landscape maintenance, Access to Club Membership, Wando River Views
Island Park Condominiums
• Assigned Parking, Elevator to all floors
• Amenities: Jog trails, trash pickup, security system, lawn and landscape maintenance, neighborhood pool, Ralston Creek Course Views, Marsh Views
The Waterfront
• Year Built: 2005
• Builder: Carriage Hill
• Units: 54
• 2-3 Bedrooms | 2609-3506sft.
• Year Built: 2007
• Builder: New Tradition
• Units: 12
• 3 Bedrooms |2,522 sft.
• Covered Parking, Elevators to all floors
• Amenities: fitness center, pool, day slip dock, Wando River Views, Concierge Service, on-site maintenance
• Year Built: 2020-Present
• Builder: East West Partners
• Units: Still building
• 1-3 Bedrooms |1604 - 2014sft.
200 River Landing Drive Condos
Pier View Condos
Daniel’s Landing 130 River Landing Drive Condos
Welcome to Daniel's Landing community. Home to 295 Residential Units and 8 Retail Units. Located adjacent to the Wando River, Daniel's Landing has a large community clubhouse, with a full kitchen, game room, business center and two (2) well equipped fitness center rooms. The community hosts a large pool and outdoor spa, life size chess board, corn hole, two (2) putting greens and community use grills and grilling areas throughout the property.
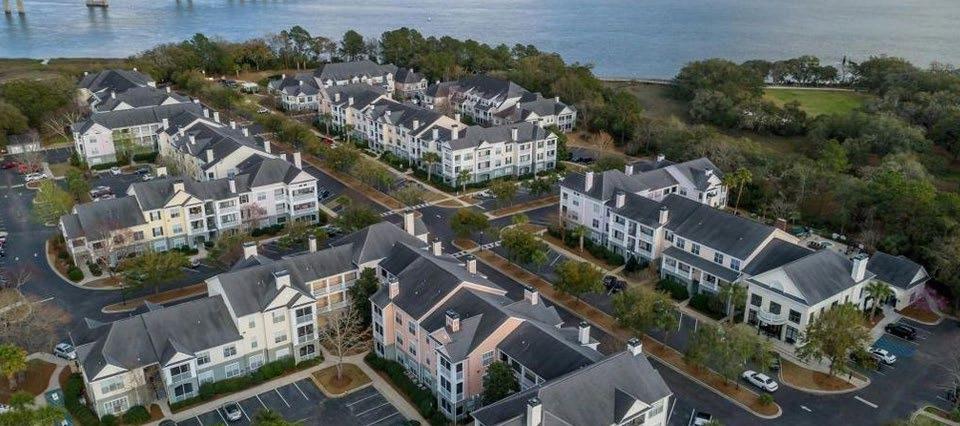
Daniel's Landing units are individually owned and each owner is a member of the Daniel's Landing Homeowners Association. We have many year round owners and some that lease their units on an annual basis.
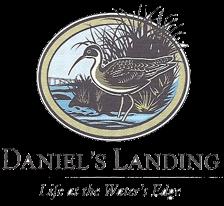

**information deemed reliable but not guaranteed. Information subject to change, if square footage is important ensure that you measure**
Daniel’s Landing Site Plan
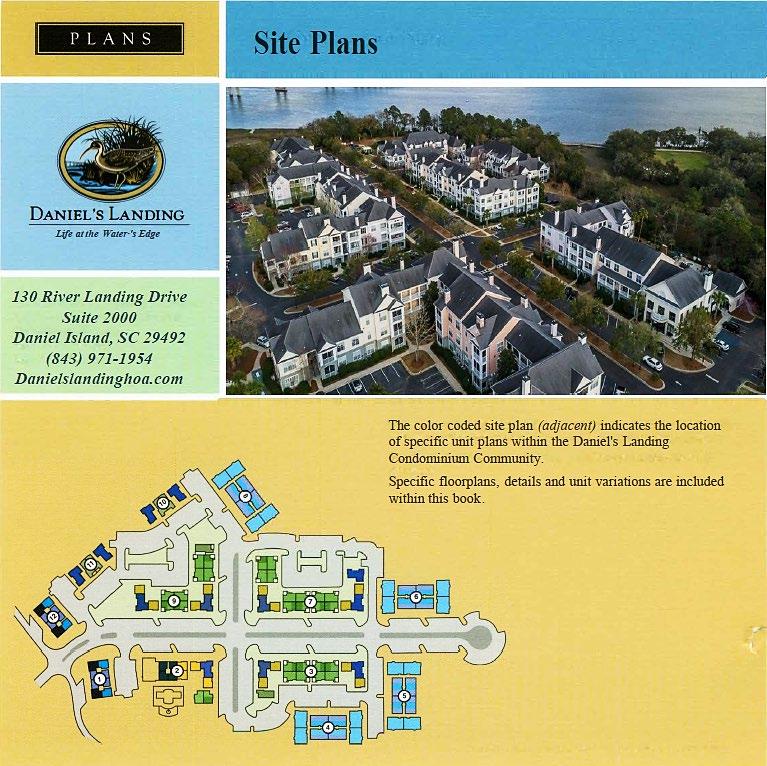
**information deemed reliable but not guaranteed. Information subject to change, if square footage is important ensure that you measure**

Features:
Daniel’s Landing General Information

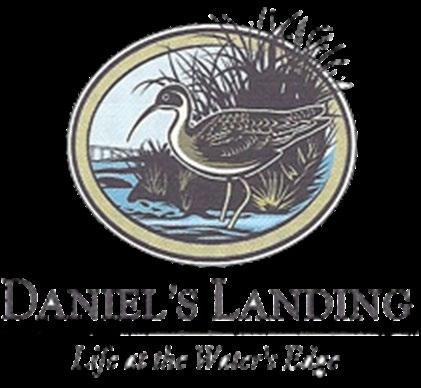
• 9’ Ceilings
• Crown Molding

• Master Bedroom Ceiling Fans
• Walk-in Closets
• Fireplace/mantel – Select Units
• Separate Dining Area
• Breakfast Room
• Double Sink Vanity – Select Units
• Oval Garden Tubs
• Pantry
• Balconies
• Screened Porch Available
• Outside Storage
Community Amenities
• Resort Style Swimming Pool
• Clubhouse with full kitchen
•
Exercise Room
• Media Room with large TV
•
Game Room
• Gas Barbecues
•
Outdoor Entertaining Space
• Putting Greens
130 River Landing Drive Daniel Island, SC 29492
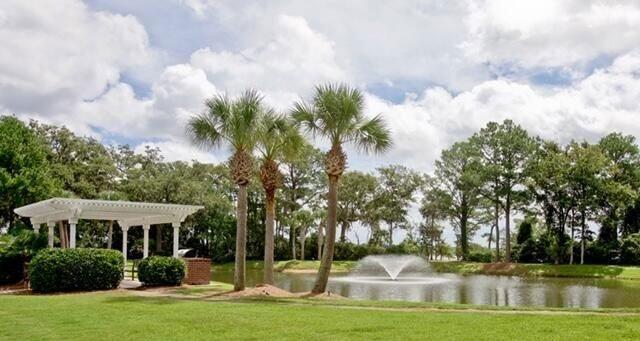
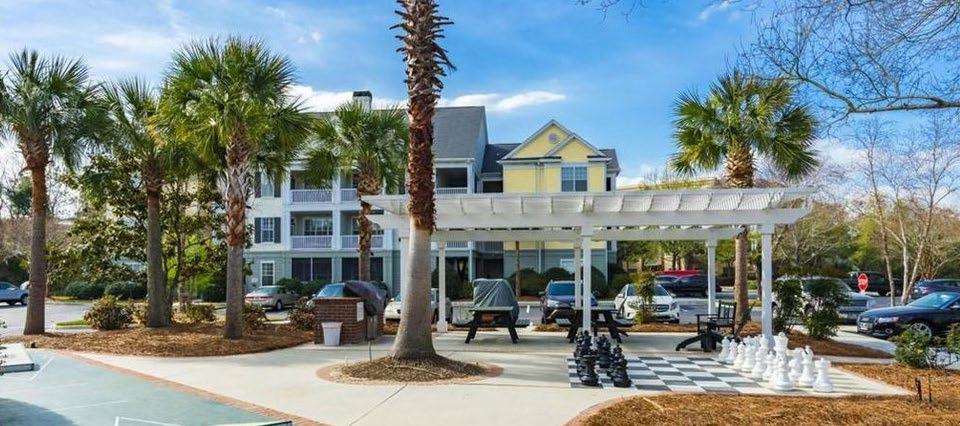
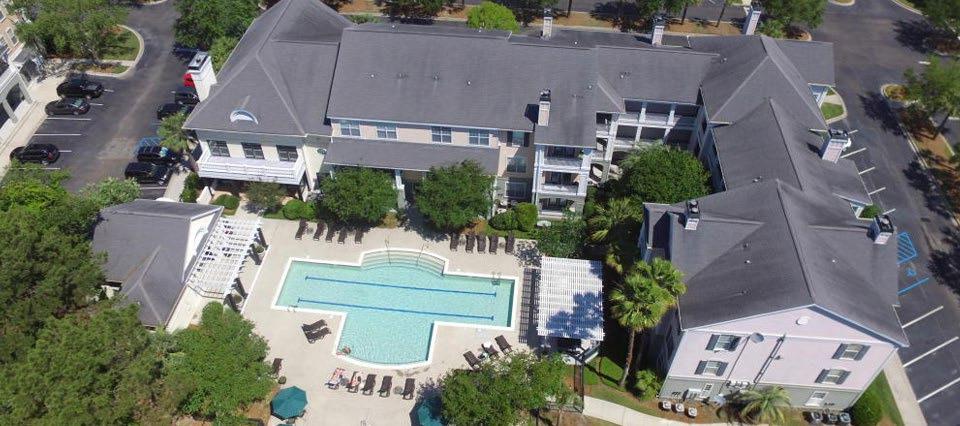
(843) 971 - 1954
**information deemed reliable but not guaranteed. Information subject to change, if square footage is important ensure that you measure**
Daniel’s Landing HOA Information
What Does My HOA Fee Cover?

Your monthly HOA Dues contribute to the daily upkeep, weekly, monthly and yearly maintenance/projects, as well as the many amenities that Daniel's Landing offers our Owners and Residents to keep our community looking beautiful. The following is all included in your dues:
Swimming Pool (Saltwater) and Spa
Fitness Center (Open 24/7), Weights, Yoga & Pilates Equipment, Cable/Direct TV
On-site HOA Office Management Staff and Maintenance Team
Club House staffed Mon-Fri 9-6
Water and Sewer for all Condos (Owners/Residents do not pay a water bill to water company)
Condo Key Check-Out Service
Package Receiving from UPS, Fed Ex and USPS for all Residents Business Center (including Wi-Fi, computers; printers; lending library)
Desk space, meeting/conference and quiet study areas
Game Room with Pool Table, Foosball and Large Screen TV with Cable
Daily Coffee
BBQ Grills at 7 different locations throughout the community
Putting Greens near Bldg 6 and Bldg 2
Outdoor Chess Board and Shuffleboard near Bldg 9
Social Activities, Ladies Lunch Bunch, Book Club, Game Night, Christmas Party
Common Area Utilities – Electric, Water
Common Area Insurance - Flood and Property Insurance for all 12 Buildings (Owners need their own HO6 Policy for interior of their unit)

Quarterly Pest Control and Termite Treatment
Building and Grounds Maintenance for all Common Areas
Landscaping Maintenance, Flower Beds, Flower Pots
Clubhouse Holiday Decorations
Pond Maintenance
Pet Stations Maintained and Supplied
Irrigation System
Trash Compactor
Road and Parking Lot Maintenance
Monthly funding to Reserve Fund
Daniel Island Town Association Annual




























**information deemed reliable but not guaranteed. Information subject to change, if square footage is important ensure that you measure**

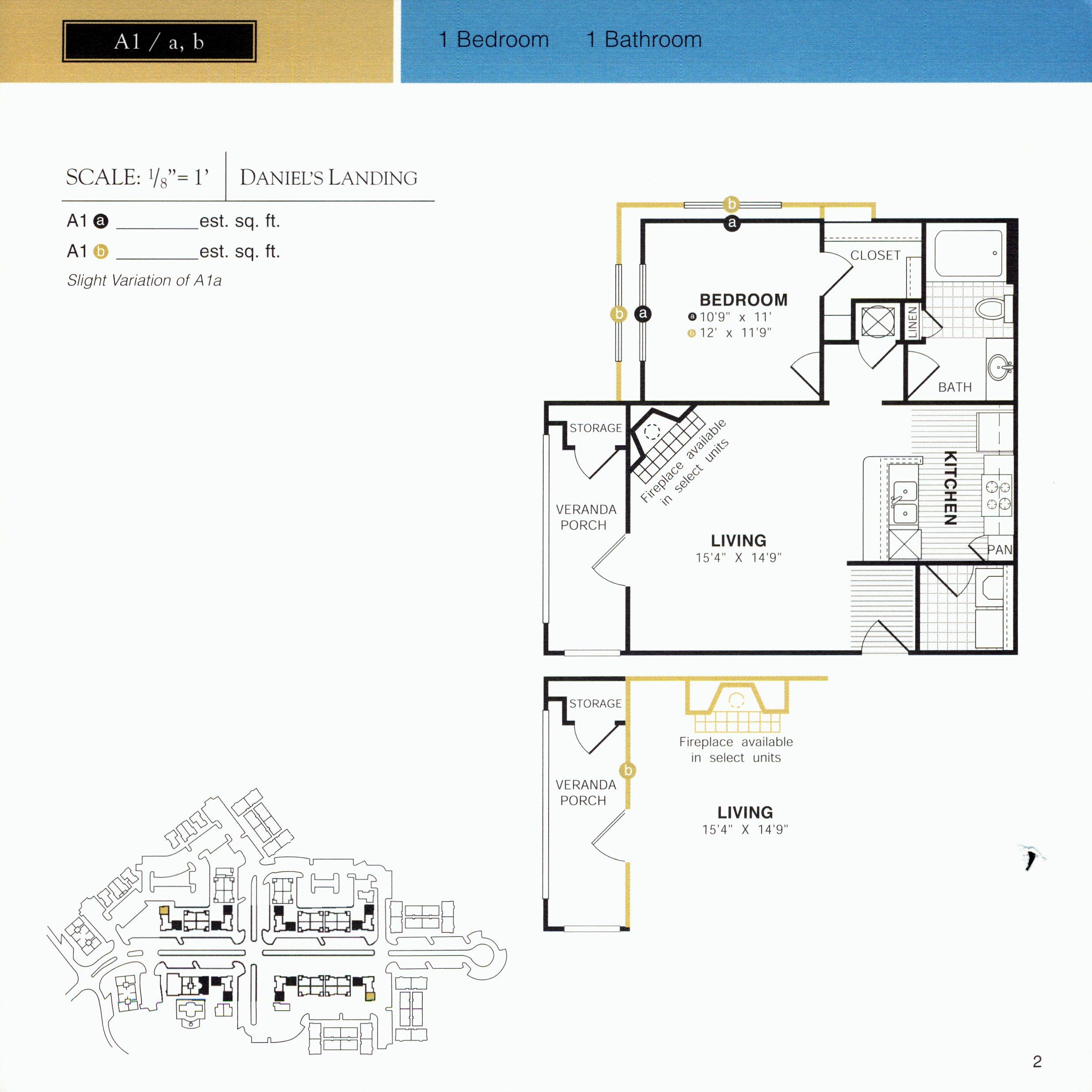
**information deemed reliable but not guaranteed. Information subject to change, if square footage is important ensure that you measure** 638 664
Daniel’s Landing
A2 Floorplan (1BR, 1BA) a,c


**information deemed reliable but not guaranteed. Information subject to change, if square footage is important ensure that you measure**

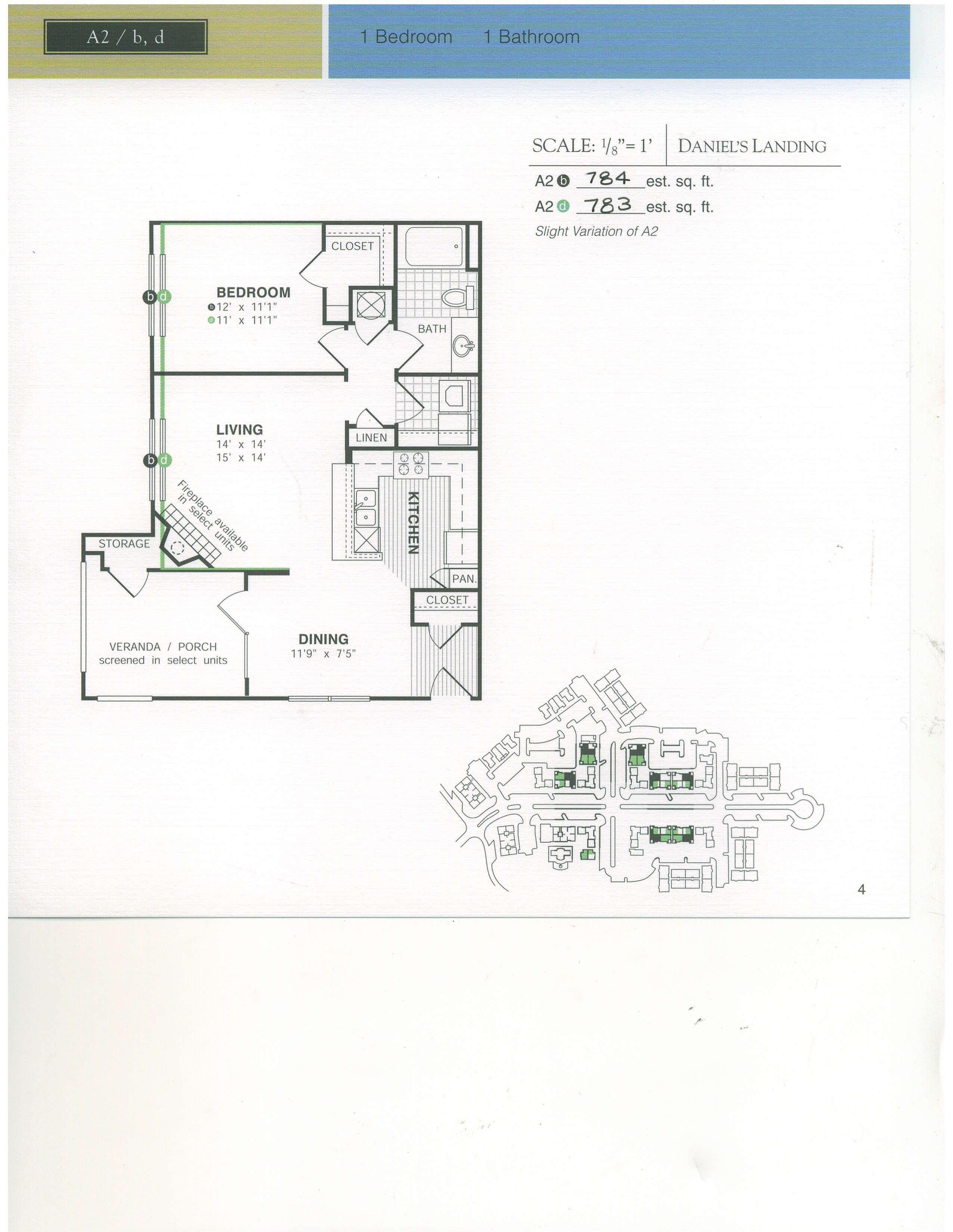
**information deemed reliable but not guaranteed. Information subject to change, if square footage is important ensure that you measure**


A3 Floorplan (1BR, 1BA, Study) a,b **information deemed reliable but not guaranteed. Information subject to change, if square footage is important ensure that you measure** 920 929
Daniel’s Landing
Daniel’s Landing
B1 Floorplan (2BR, 2BA) a,b
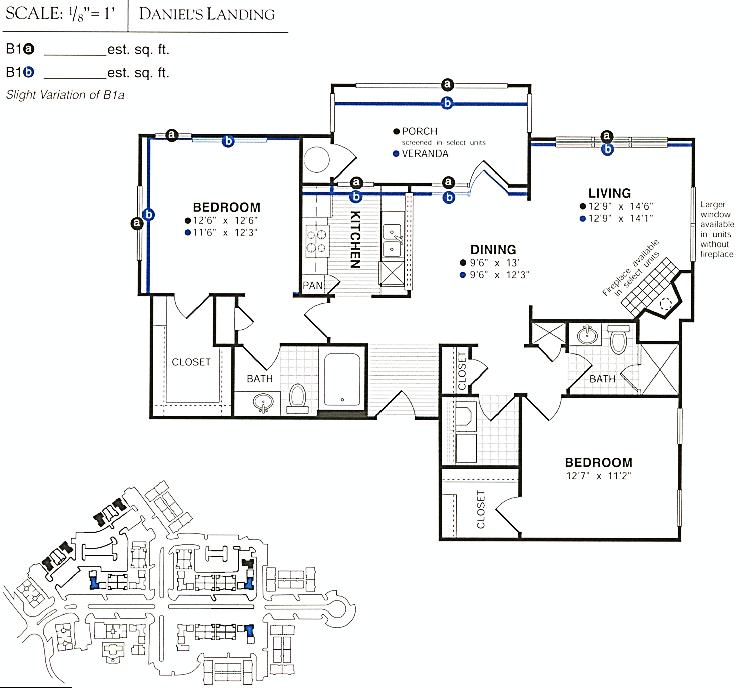

**information deemed reliable but not guaranteed. Information subject to change, if square footage is important ensure that you measure** 1119 NA
Daniel’s
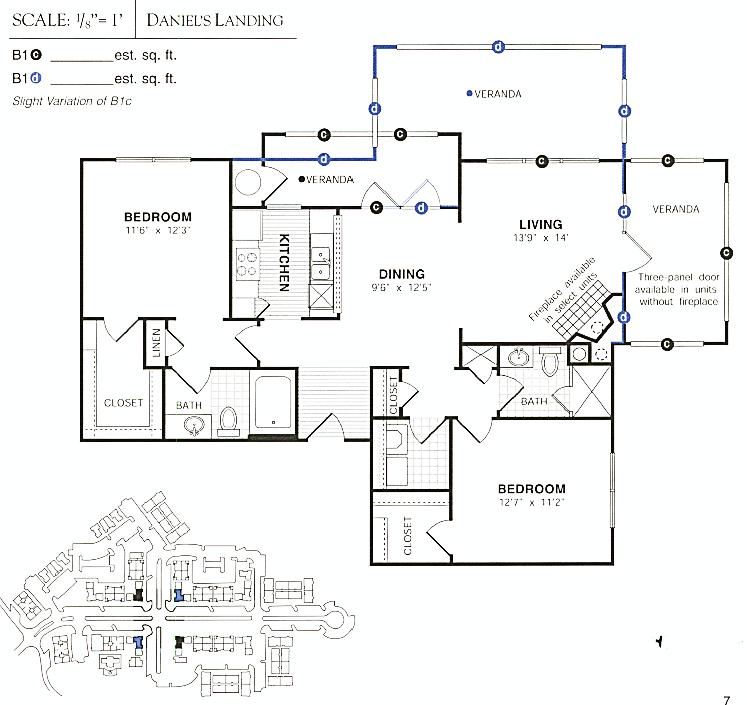

**information deemed reliable but not guaranteed. Information subject to change, if square footage is important ensure that you measure** 1100 1099
Landing B1 Floorplan (2BR, 2BA) c,d
Daniel’s Landing


**information deemed reliable but not guaranteed. Information subject to change, if square footage is important ensure that you measure** 1218 1201
B2 Floorplan (2BR, 2BA) a,b
Daniel’s Landing
B2 Floorplan (2BR, 2BA) c,d,e,f
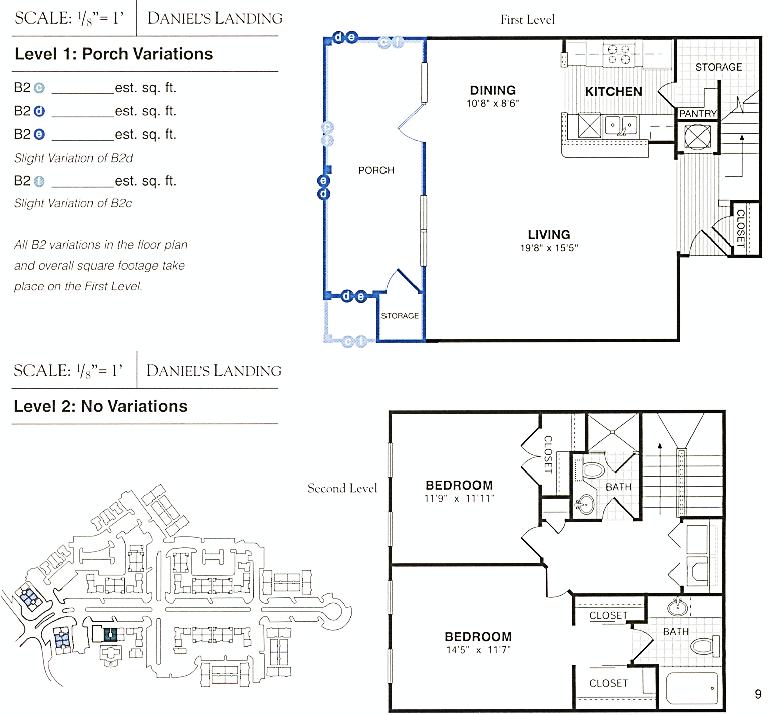

**information deemed reliable but not guaranteed. Information subject to change, if square footage is important ensure that you measure** 1120 1100 NA NA

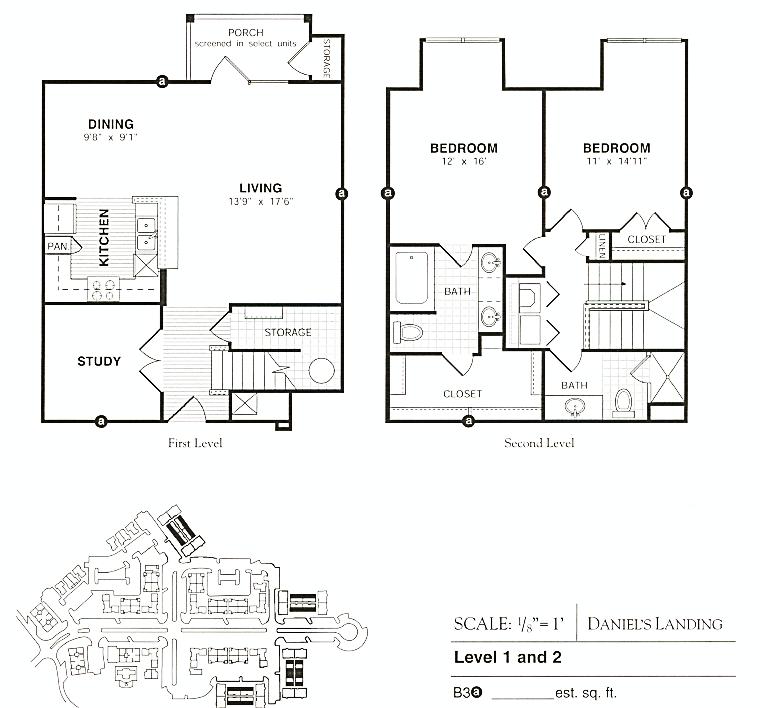
**information deemed reliable but not guaranteed. Information subject to change, if square footage is important ensure that you measure** 1291
Daniel’s Landing B3a Floorplan (2BR, 2BA, Study)

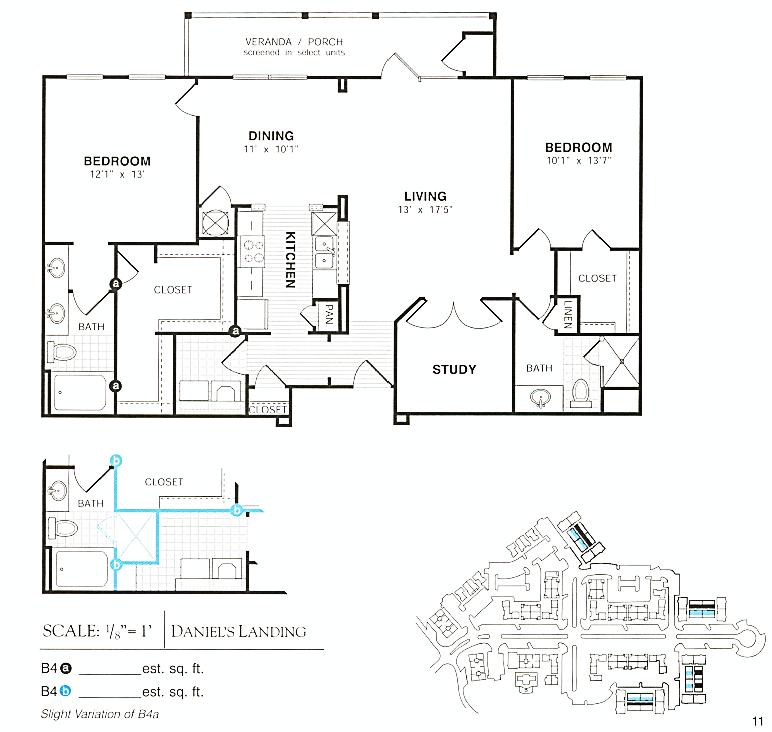
B4 Floorplan (2BR, 2BA, Study)
**information deemed reliable but not guaranteed. Information subject to change, if square footage is important ensure that you measure** 1297 1297
Daniel’s Landing
a,b
Daniel’s Landing
C1 Floorplan (3BR, 3BA)
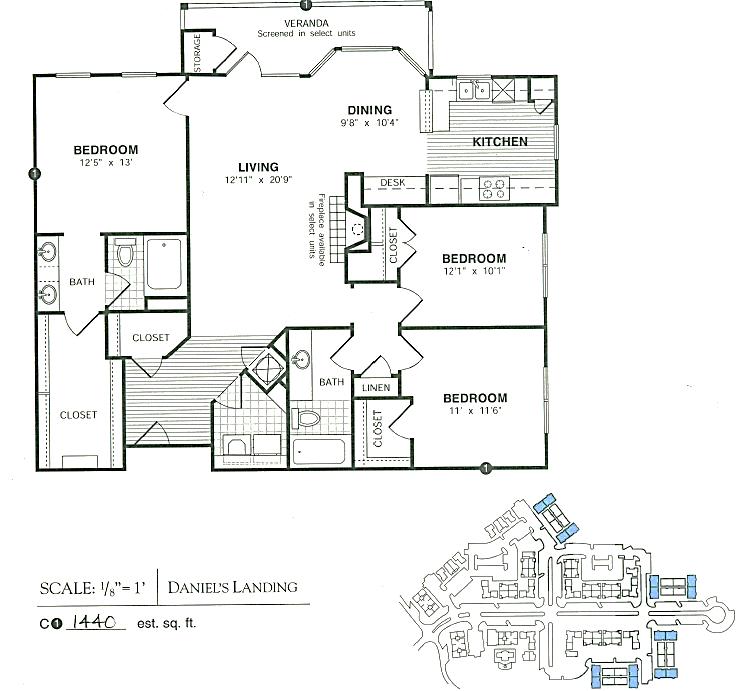

**information deemed reliable but not guaranteed. Information
subject to change, if square footage is important ensure that you measure**
200 River Landing Drive Condos



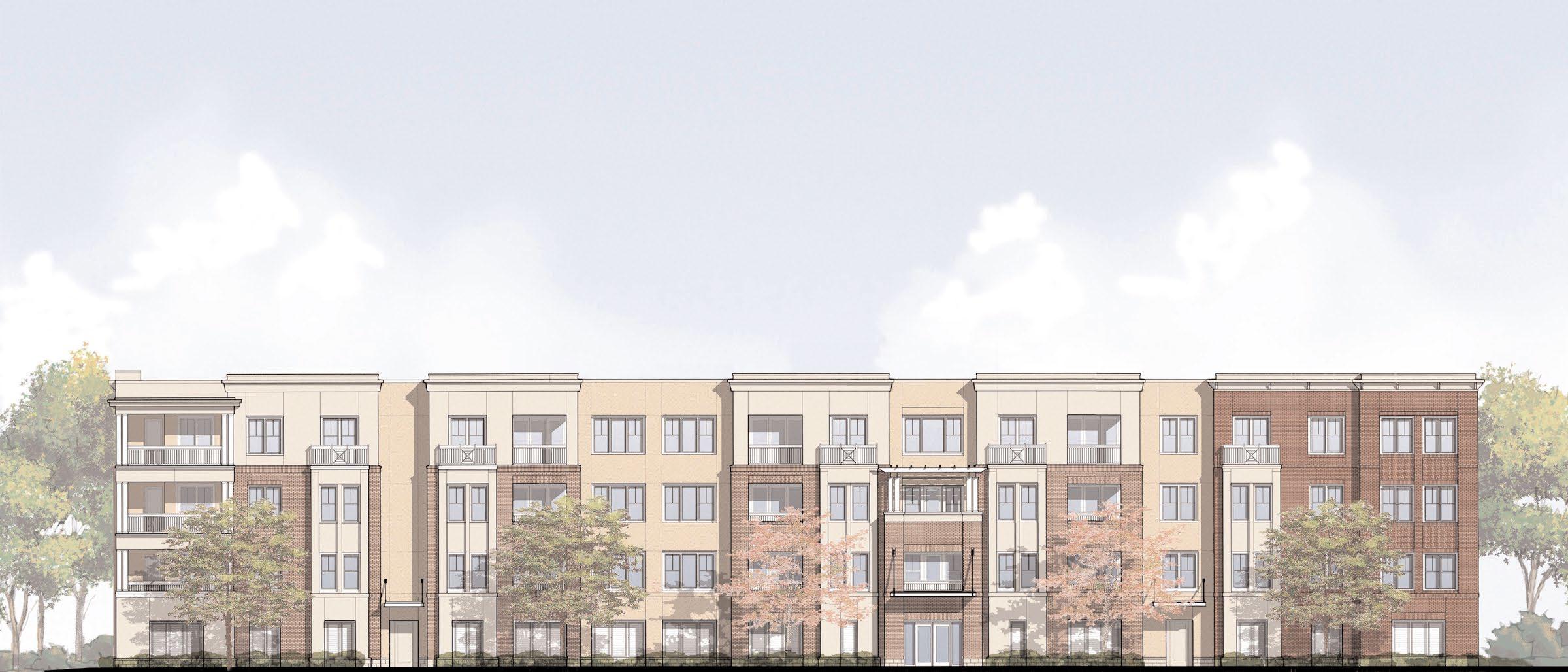

200 River Landing is a peaceful condominium complex located in beautiful Daniel Island, SC. 200 River Landing is comprised of five mid-rise buildings and 2 Villa Style Townhome buildings hosting contemporary one-, two- and three-bedroom condominiums with the relaxing island surround of beautiful trees, lakes, fountains and bridges.
200 River Landing Drive offers condominium and townhouse floor plans, with the ideal living space to suit the requirements of all buyers; all finished to the high standards of modern interior design. 200 River Landing has secured entry and parking, whilst a swimming pool, a fitness center and clubhouse are available to residents. 200 River Landing has quick access to restaurants, retail outlets, walking paths, Waterfront Park and the Wando River,
**information deemed reliable but not guaranteed. Information subject to change, if square footage is important ensure that you measure**
200 River Landing Drive
Site Plan
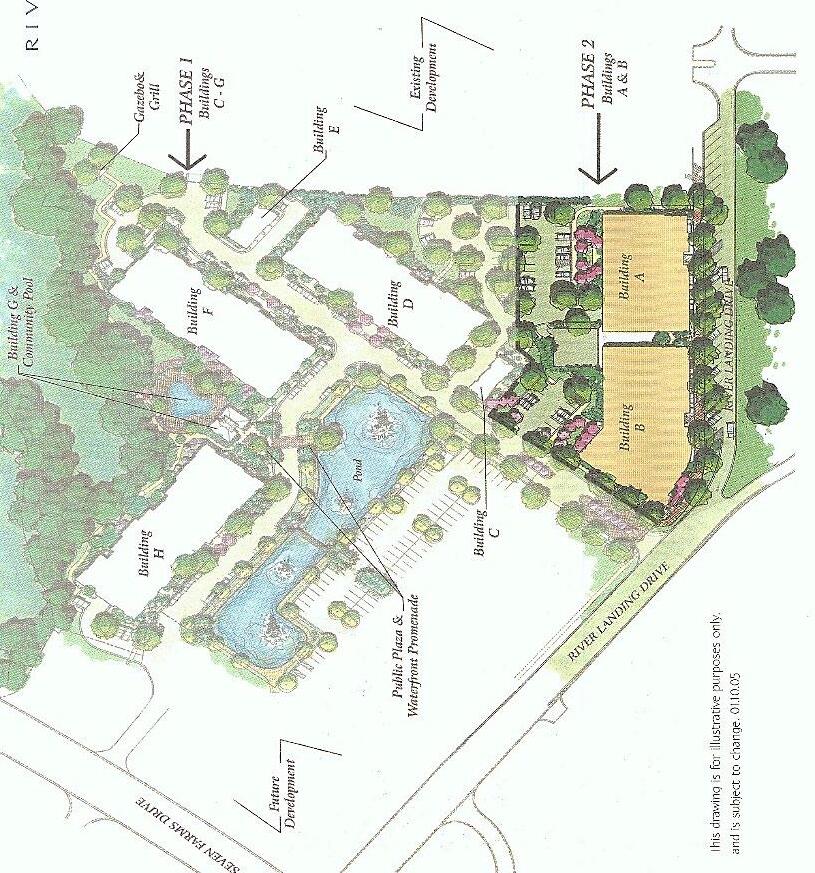

**information deemed reliable but not guaranteed. Information subject to change, if square footage is important ensure that you measure**
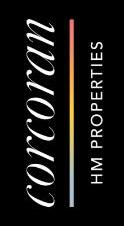
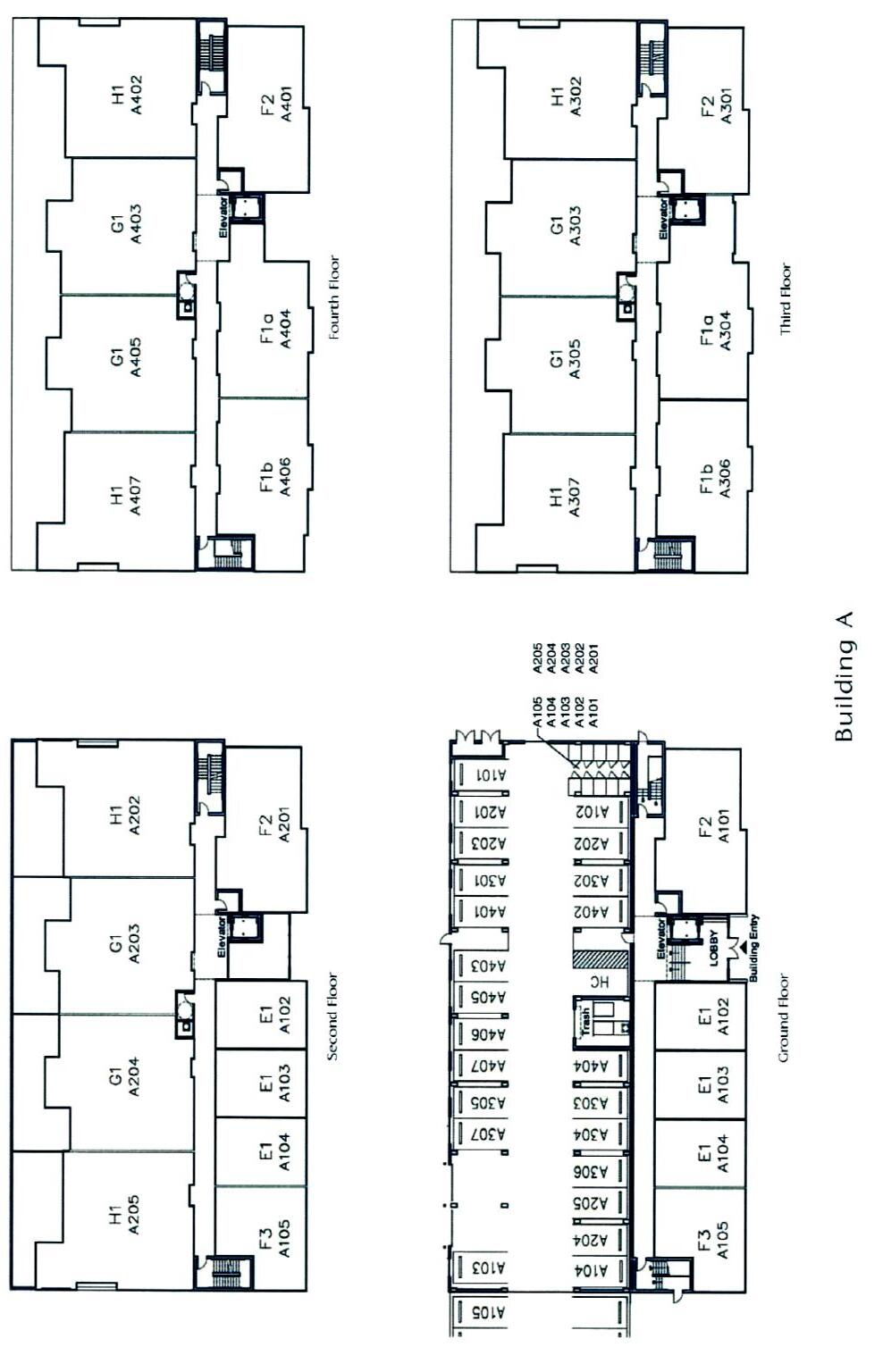
200 River Landing Drive (Phase
28 Units
II) Building A

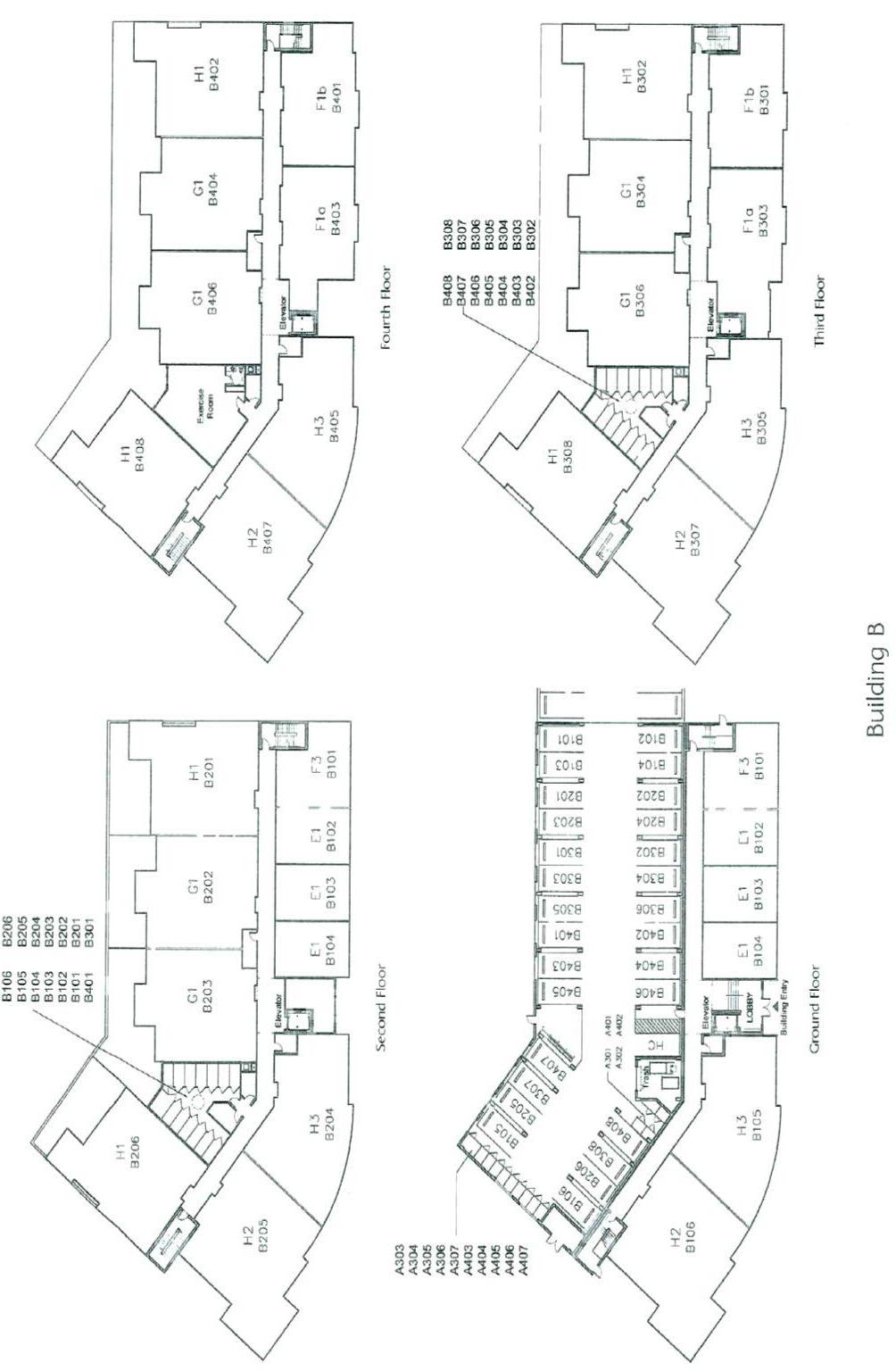
200
32 Units
River Landing Drive (Phase II) Building B


Landing
(Phase
Building D
200 River
Drive
I)
30 Units

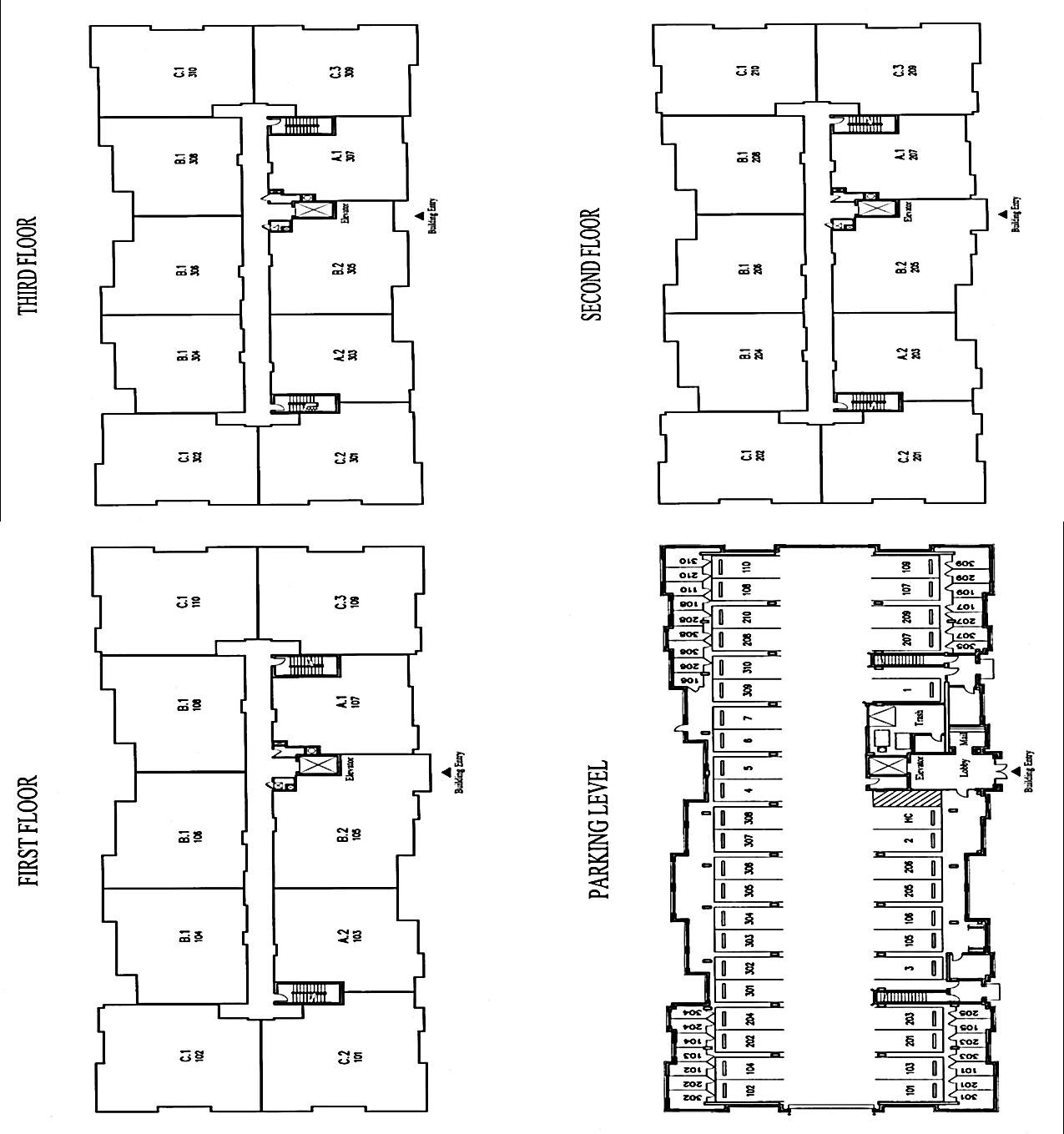
200
(Phase
Building
30
River Landing Drive
I)
F
Units


200 River Landing Drive (Phase I) Building H 30 Units


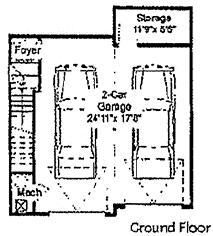
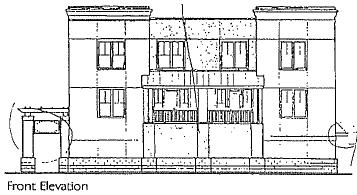
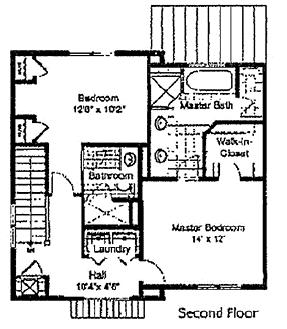
200 River Landing
I)
Units C101, C102, E101, E102 1,664 heated square feet 2,511 total square feet 2 Bed, 2.5 Baths
**information deemed reliable but not guaranteed. Information subject to change, if square footage is important ensure that you measure** 4 Units
Drive (Phase
Buildings C & E
The Villas
200 River Landing Drive Features
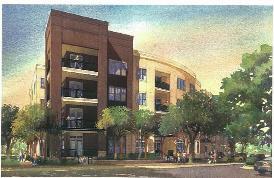
Bath Features:
• Cultured marble countertops with integrated sink basin
• Ceramic tile floors
• Six Foot tub o r large soaking tub with separate ceramic tile shower in master bath
• Ceramic tile shower in guest bath
Exterior Features:
Interior Features:
• 10' ceilings throughout
• Spacious terrace with metal railings in select units
• Prefinished hardwood flooring in foyer. kitchen. living room and dining room
• Premium carpet with six pound rebond pad in bedrooms
• Elegant crown. door. window and base moldings
• Satin chrome hardware
• Pre-wiring for ceiling fans in living room. bedrooms. and terrace
• Pre-wiring for high speed data transmission
• Each residence designed to accommodate wireless alarm system

• Double-studded insulated wall conscruaion between residences
• Energy-efficient 6' tall windows and doors
• Energy-saving programmable thermostats
• Central refuse collection system located on each level
• High level of architectural finishes in residential hallways and lobby
• Oversized entertainment terraces in select units
Kitchen Features:
• Recessed lighting
• Granite countertops

• Stainless steel under-mounted sink with pull-out spray faucet
• Stainless steel GE Profile appliances - built-in microwave. range & dishwasher with Quiet Power IV sound package
• Designer 36" base cabinets and 42" top cabinets
• Private gated garage parking
• All masonry and stucco exterior
• Controlled building access to elevator and stairs
• Individual storage units
• Street side stoops in ground floor units
Customized Options:
• Optional carpet choices
• Cabinet finish selections
• Upgraded GE kitchen appliances including gas range
On-Site Amenities:
• Convenient guest parking
• Lushly landscaped grounds
• Sorr surface walking paths through natural environment with benches and gazebo
• Fitness facility in building B
• Outdoor grilling area
• Swimming p oo l with spacious sundeck
**information deemed reliable but not guaranteed. Information subject to change, if square footage is important ensure that you measure**
200 River Landing Drive HOA Information
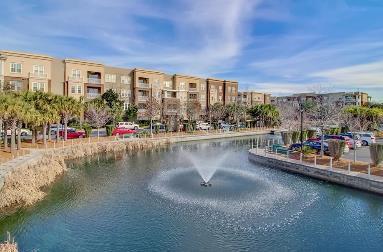

200 River Landing Drive has two separate HOAs one for Phase I that covers Buildings C,D,E,F,G (Pool House) and H and another that covers Phase II which covers Buildings A and B.
(Buildings C,D,E,F,G,H)
PMS Management
Lisa Landy
(843) 881-5459

lisa@charlestonpms.com











(Buildings A,B)
AMCS Management
Taylor Morales
(843) 330-2068
amcscmd6@amcs-inc.com
Hazard and Flood Insurance
Water
Building and Roof Maintenance
Trash Pick-up
Sprinkler System Maintenance
Fire Alarms
Pool Service and Maintenance
Gym Maintenance
Garage Door Maintenance for Villas
Pest Control
Exterior Lighting
What Does My Regime Fee Cover?
Phase I HOA
Phase II HOA
**information deemed reliable but not guaranteed. Information subject to change, if square footage is important ensure that you measure**
200 River Landing Drive
Floor Plan Breakdown
**information deemed reliable but not guaranteed. Information subject to change, if square footage is important ensure that you measure**

Floorplan Beds Baths Sq. Ft. # of Units Notes A1 2 2 1,221 9 Ph I only A2 2 2 1,400 9 Ph I only B1 2 2 1,545 27 Ph I only B2 2 2 1,647 9 Ph I only C1 3 2.5 1,619 21 Ph I only C2 3 2.5 1,716 9 Ph I only C3 3 2.5 1,821 3 Ph I only E1 1 1.5 1,105 12 Ph II only F1A 2 2 1,310 4 Ph II only F1B 2 2 1,352 4 Ph II only F2 2 2 1,247 4 Bldg A Only F3 2 2.5 1,422 4 Ph II only G1 2 2.5 1,613 12 Ph II only H1 3 2.5 1,639 12 Ph II only H2 3 2.5 1,889 4 Bldg B Only H3 3 2.5 1,746 4 Bldg B Only Villas 2 2.5 1,664 4 Personal Garages, 3 Floors,
Elevators
No

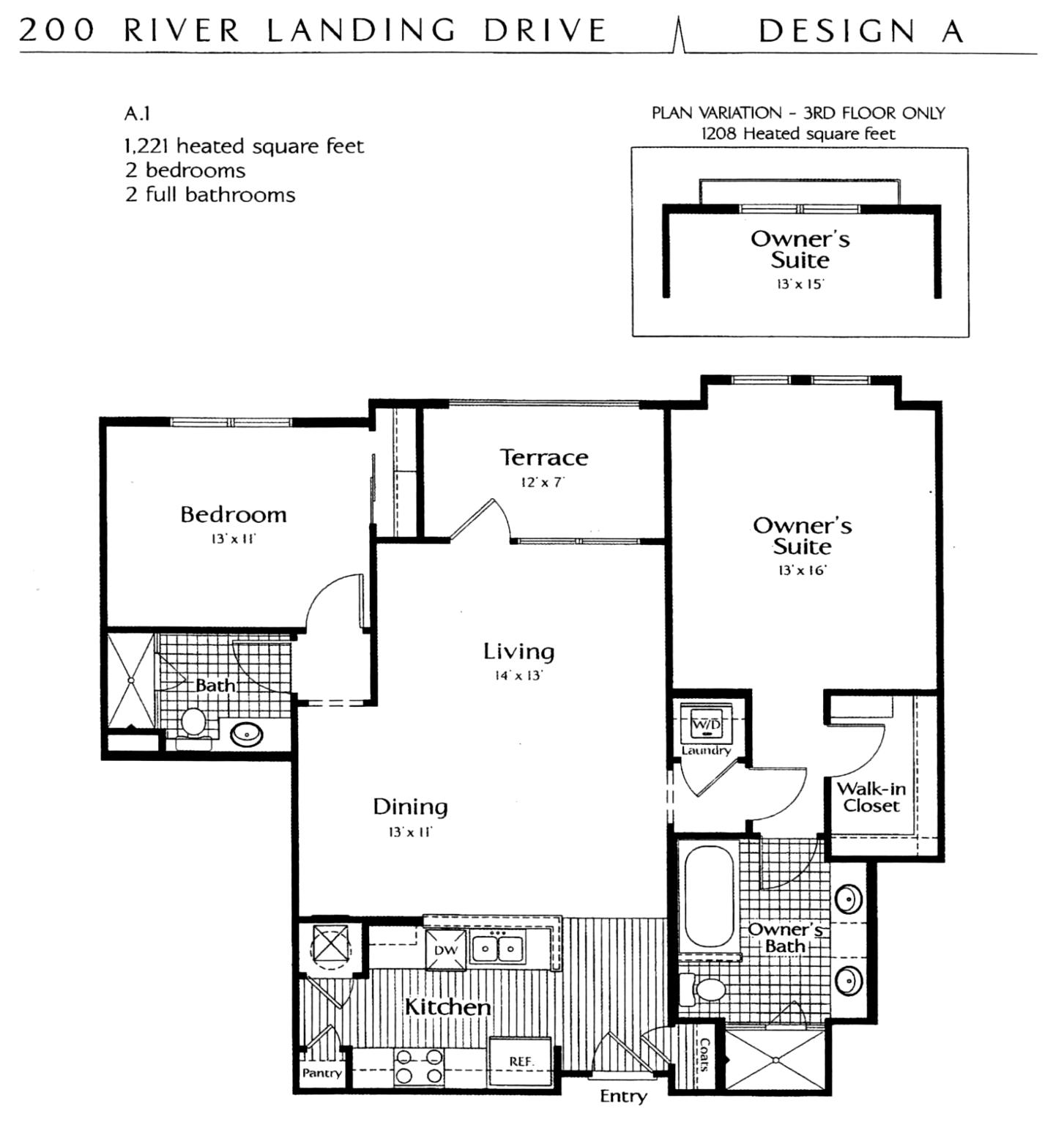
**information deemed reliable but not guaranteed. Information subject to change, if square footage is important ensure that you measure**
200 River Landing Drive A.1 Floorplan (2BR, 2BA)


**information deemed reliable but not guaranteed. Information subject to change, if square footage is important ensure that you measure**
200 River Landing Drive A.2 Floorplan (2BR, 2BA)
B.1 Floorplan (2BR, 2BA)
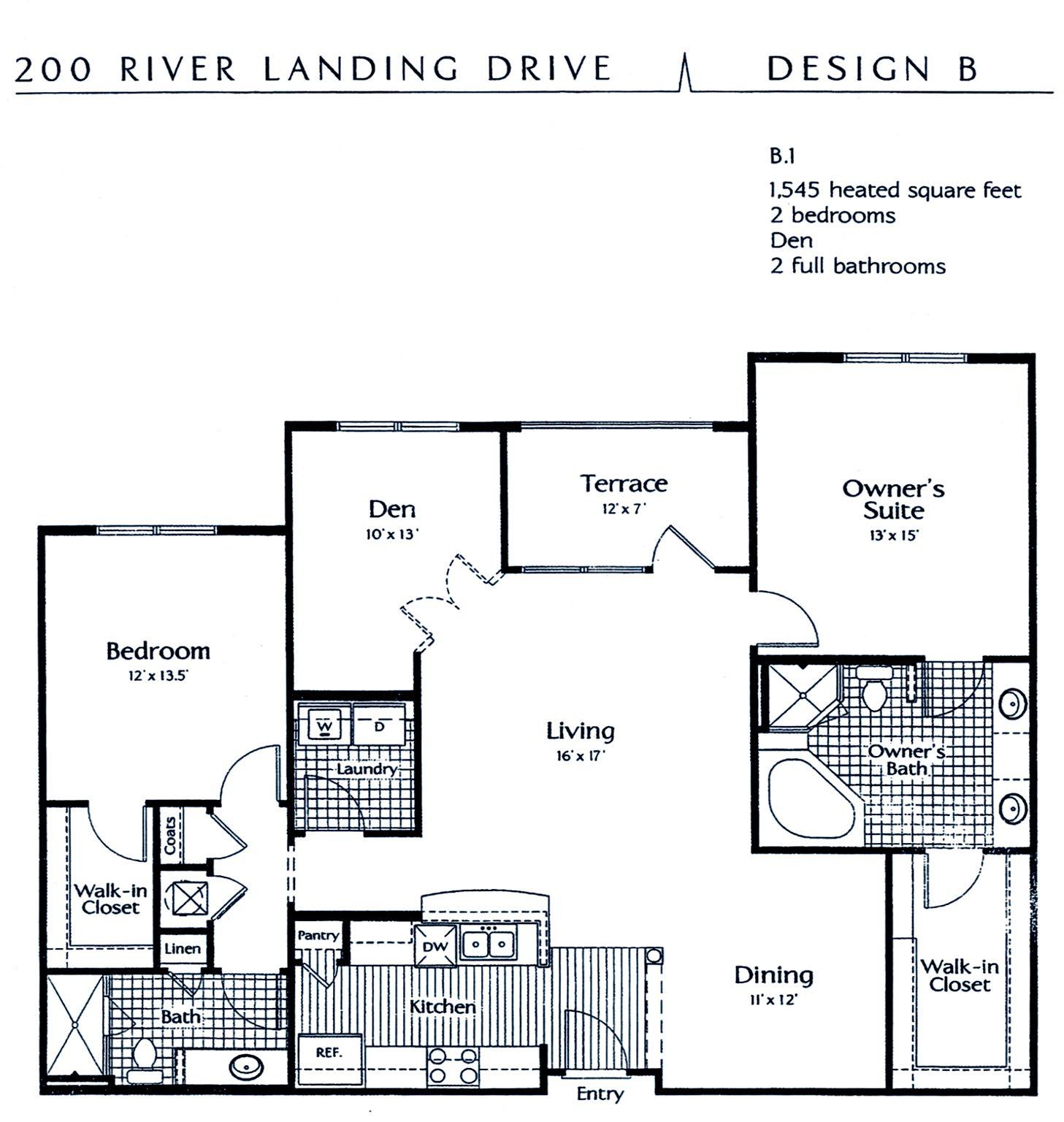

200 River Landing Drive
**information deemed reliable but not guaranteed. Information subject to change, if square footage is important ensure that you measure**

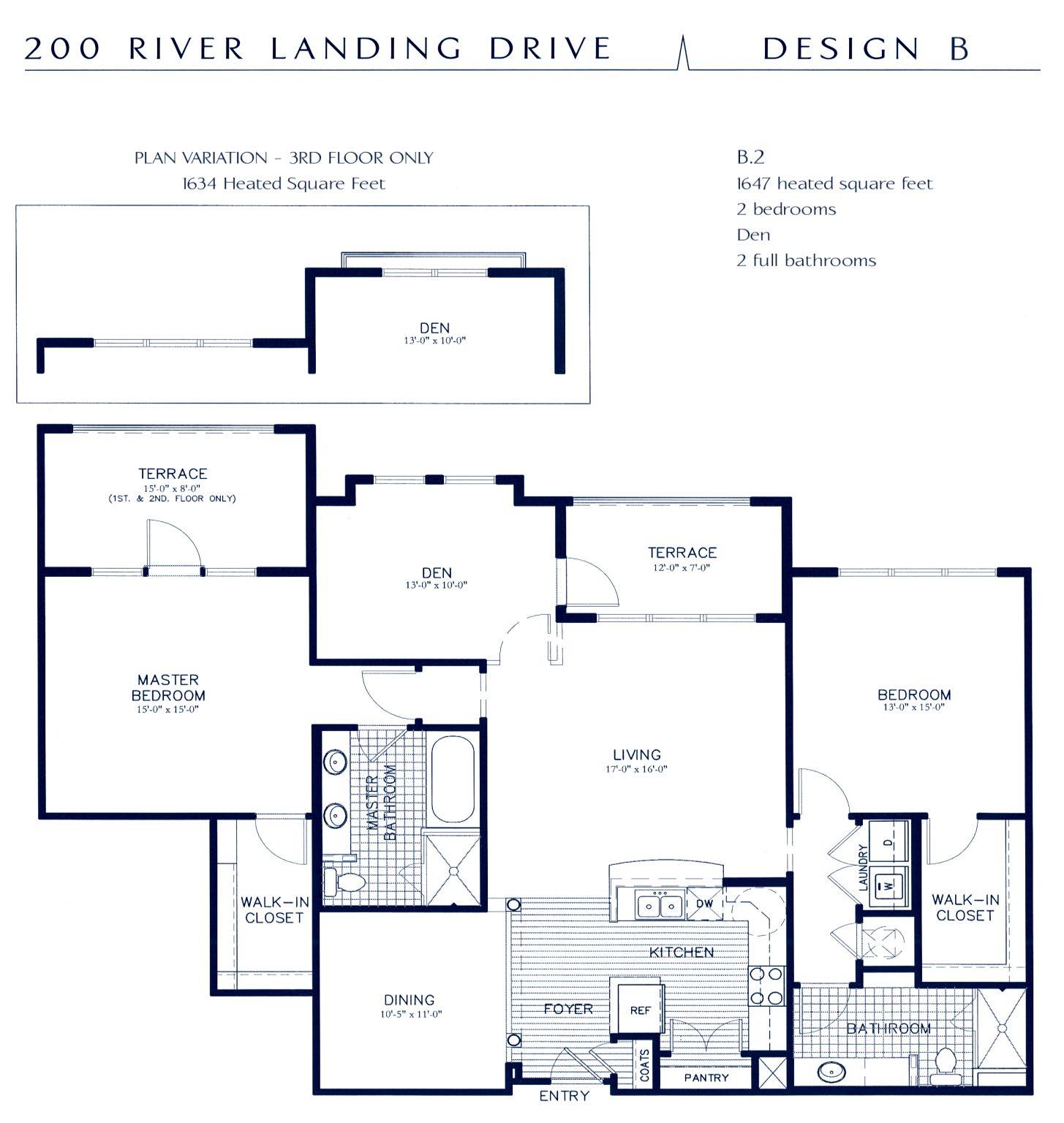
**information deemed reliable but not guaranteed. Information subject to change, if square footage is important ensure that you measure**
200 River Landing Drive B.2 Floorplan (2BR, 2BA)


**information deemed reliable but not guaranteed. Information subject to change, if square footage is important ensure that you measure**
200 River Landing Drive C.1 Floorplan (3BR, 2.5BA)

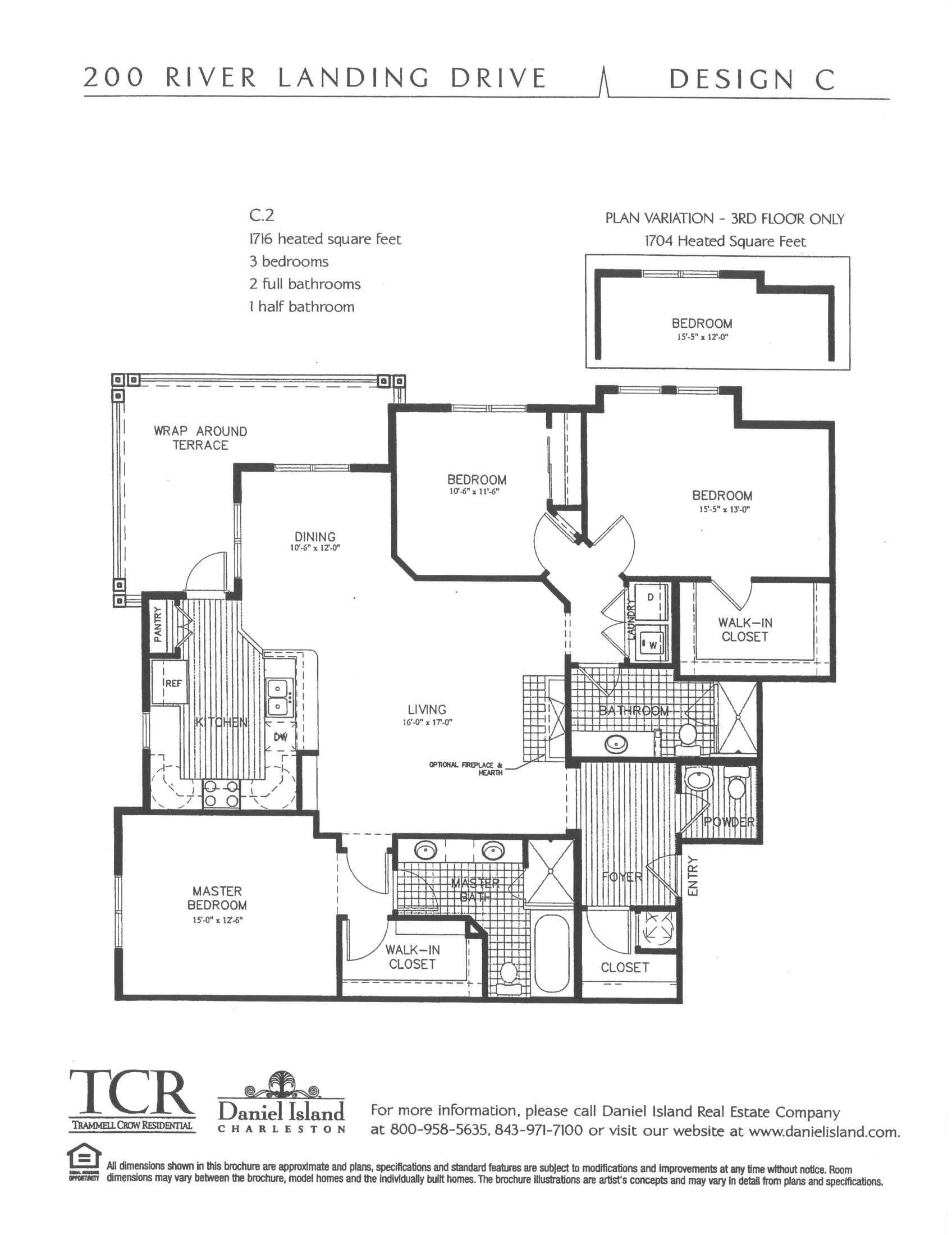
**information deemed reliable but not guaranteed. Information subject to change, if square footage is important ensure that you measure**
200 River Landing Drive C.2 Floorplan (3BR, 2.5BA)

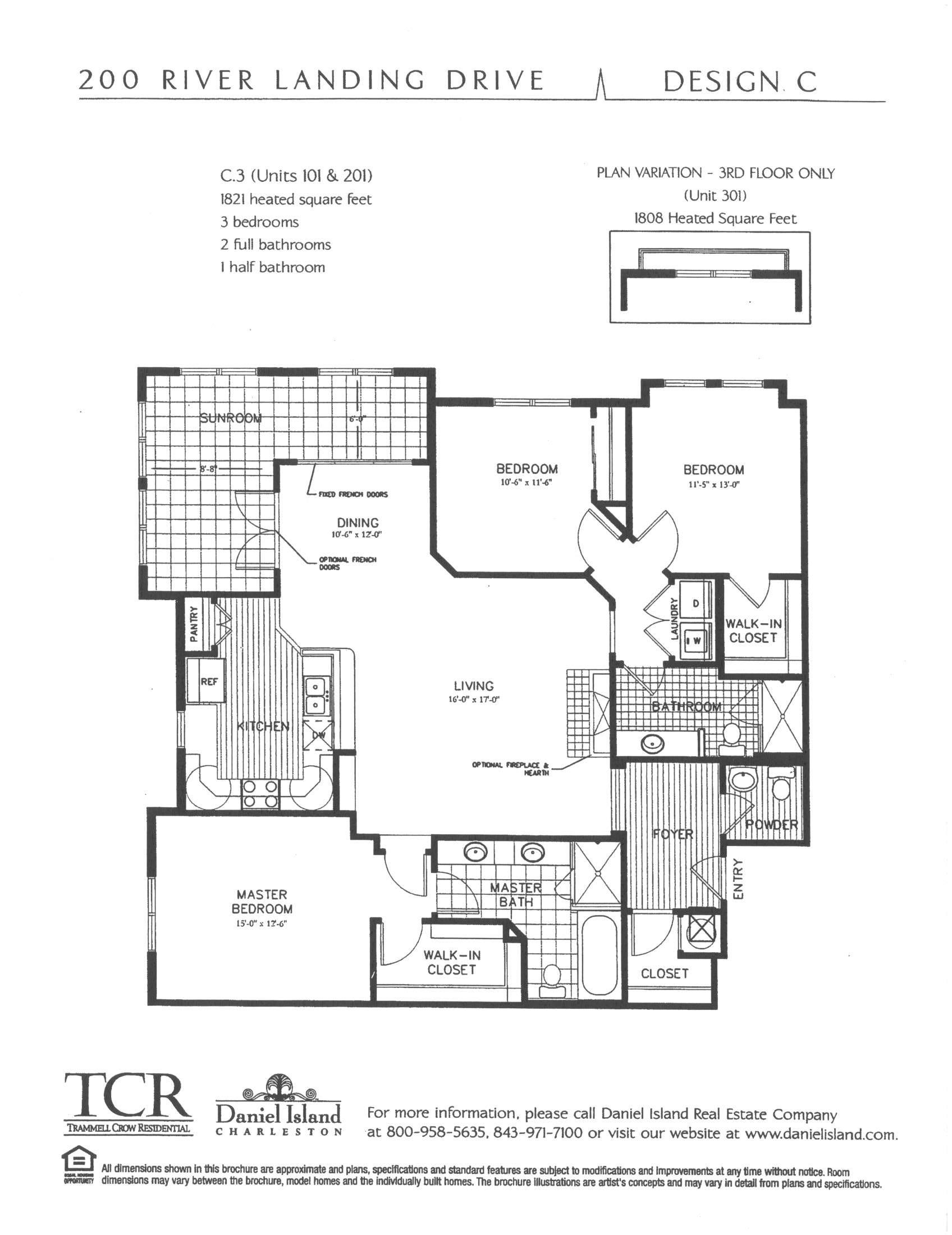
**information deemed reliable but not guaranteed. Information subject to change, if square footage is important ensure that you measure**
200 River Landing Drive C.3 Floorplan (3BR, 2.5BA)

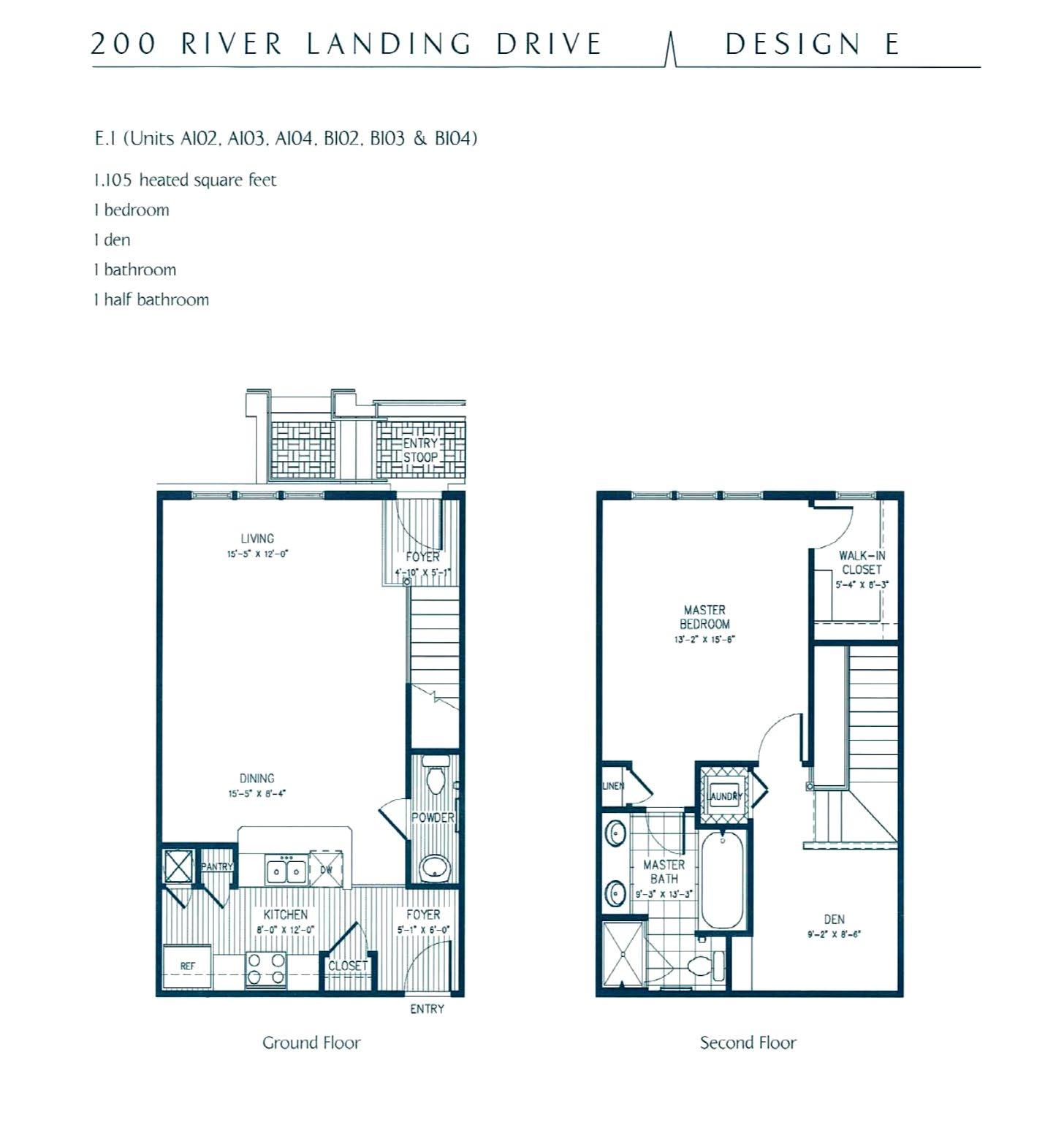
**information deemed reliable but not guaranteed. Information subject to change, if square footage is important ensure that you measure**
200 River Landing Drive E.1 Floorplan (1BR, 1BA)
F.1A Floorplan (2BR, 2BA)
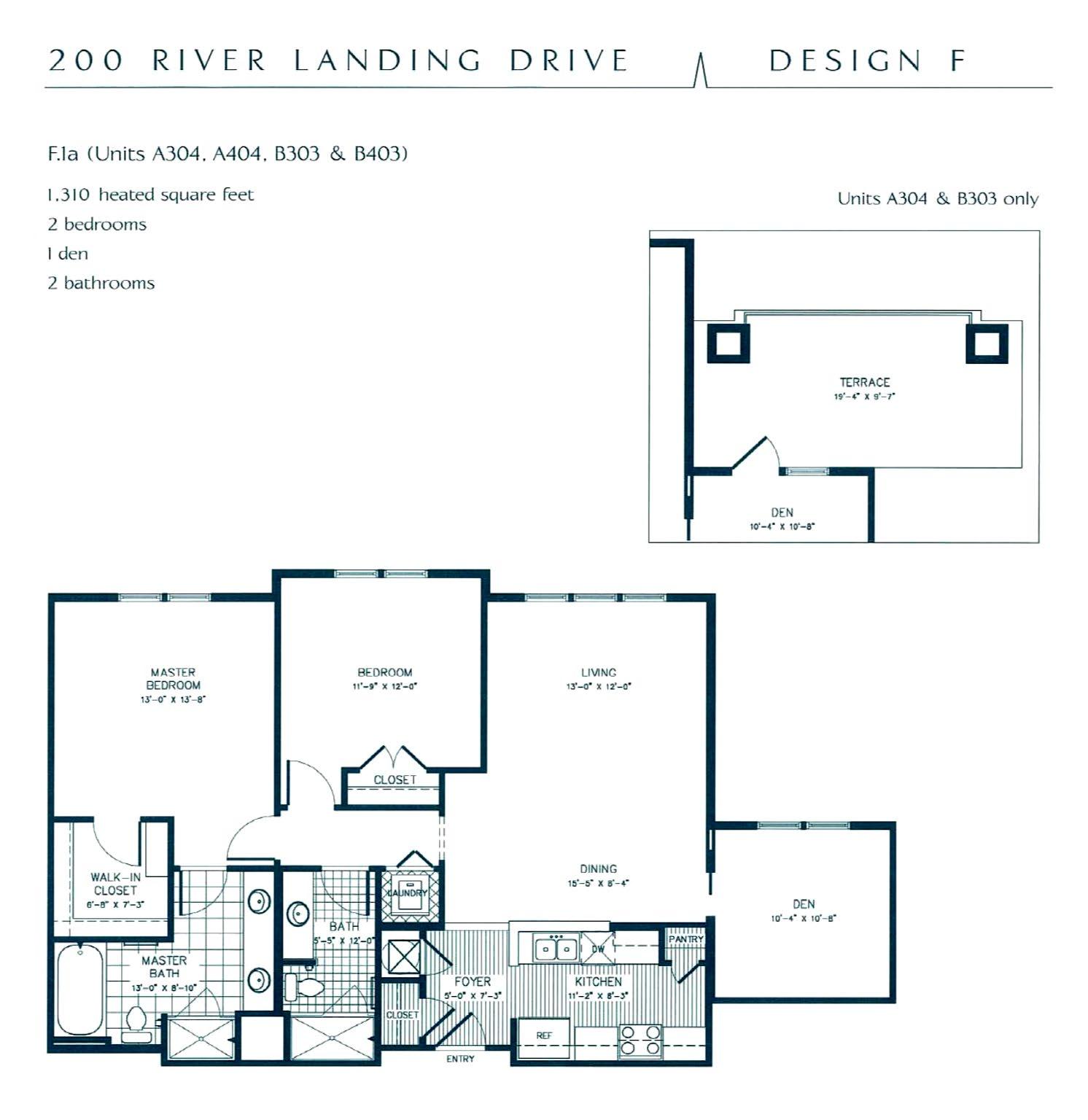

200 River Landing Drive
**information deemed reliable but not guaranteed. Information subject to change, if square footage is important ensure that you measure**


200 River Landing Drive
**information deemed reliable but not guaranteed. Information subject to change, if square footage is important ensure that you measure**
F.1b Floorplan (2BR, 2BA)

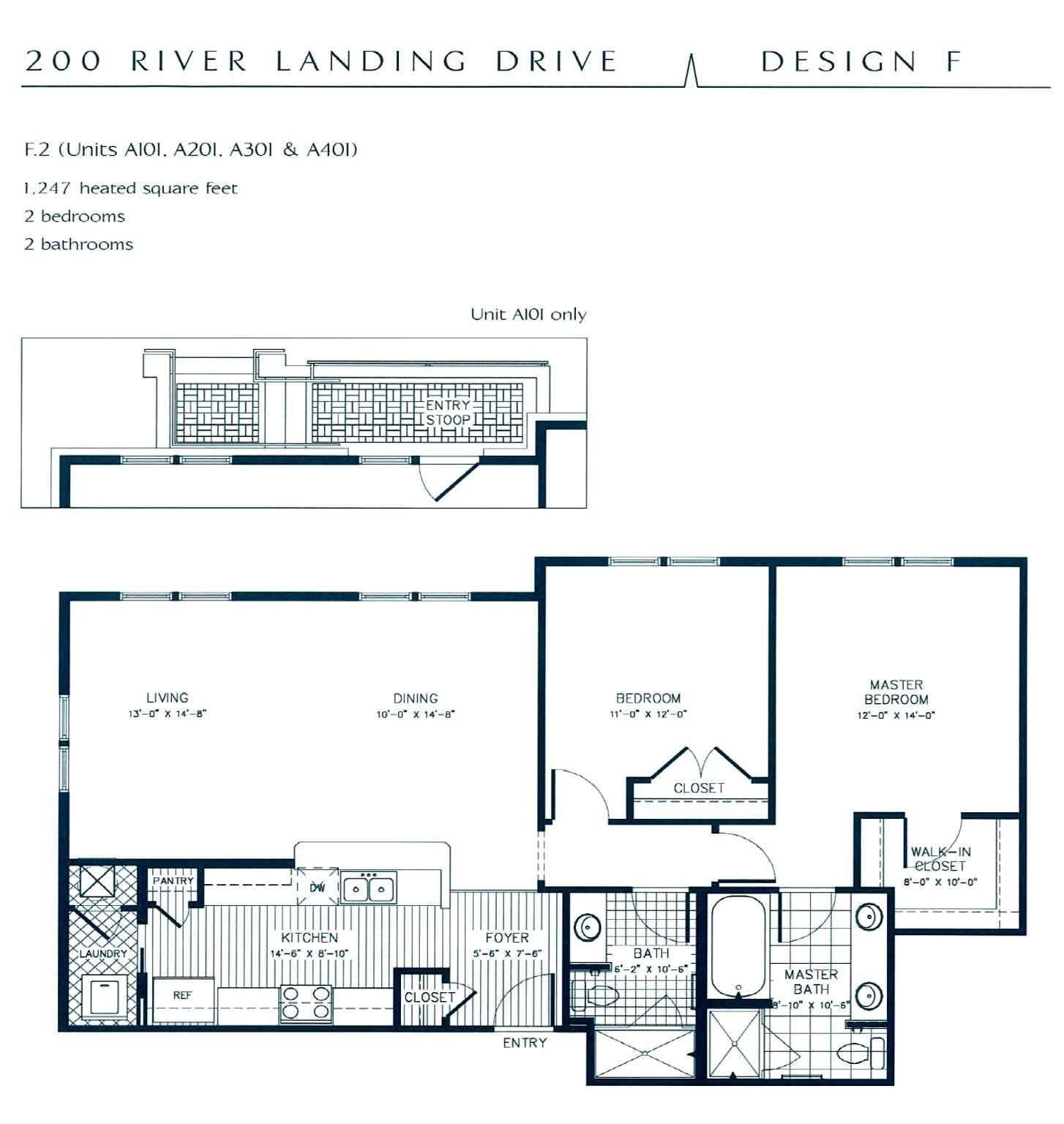
**information deemed reliable but not guaranteed. Information subject to change, if square footage is important ensure that you measure**
200 River Landing Drive F.2 Floorplan (2BR, 2BA)

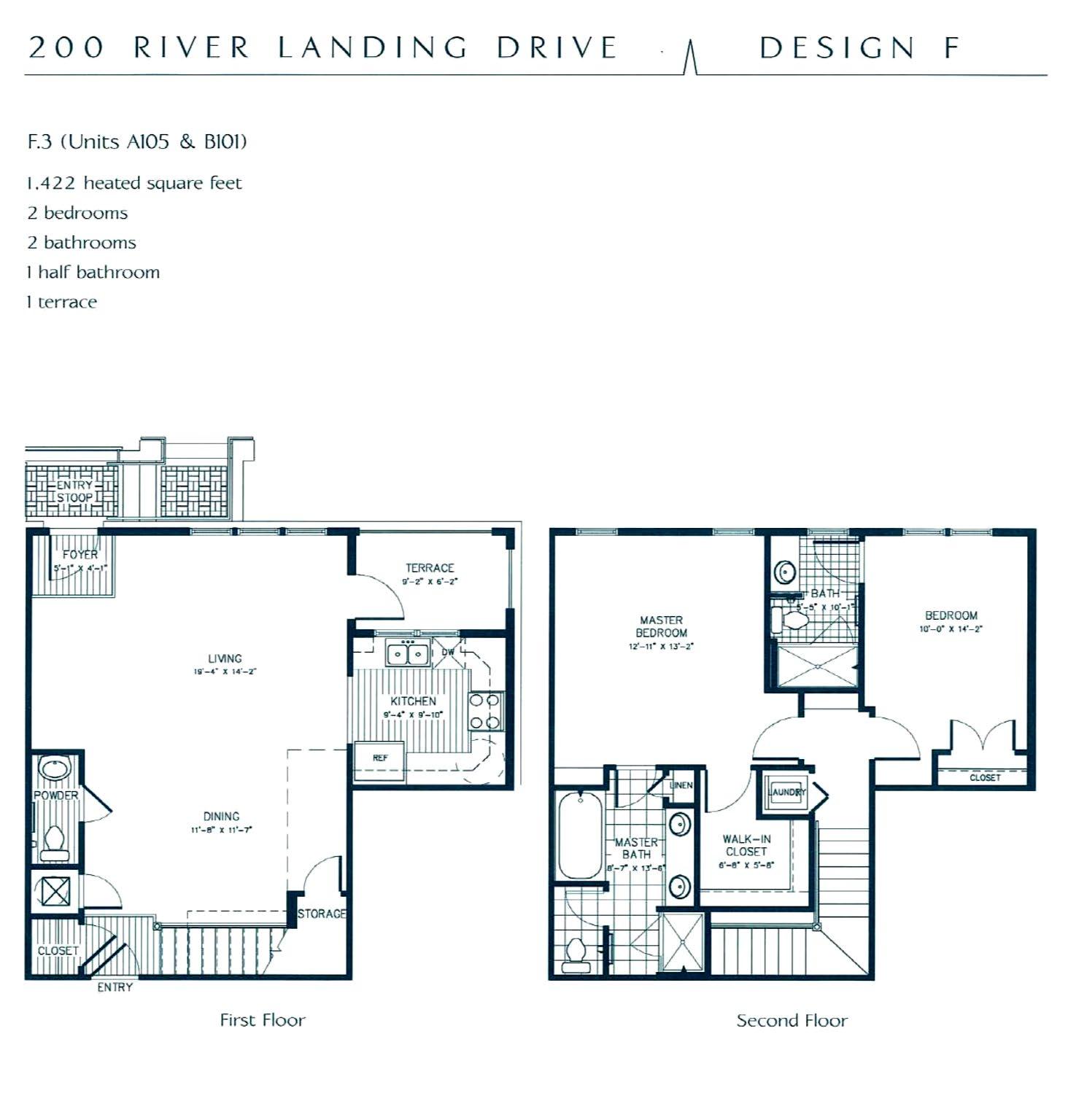
200 River Landing Drive
**information deemed reliable but not guaranteed. Information subject to change, if square footage is important ensure that you measure**
F.3 Floorplan (2BR, 2BA)


**information deemed reliable but not guaranteed. Information subject to change, if square footage is important ensure that you measure**
200 River Landing Drive G.1 Floorplan (2BR, 2.5BA)


**information deemed reliable but not guaranteed. Information subject to change, if square footage is important ensure that you measure**
200 River Landing Drive H.1 Floorplan (3BR, 2.5BA)

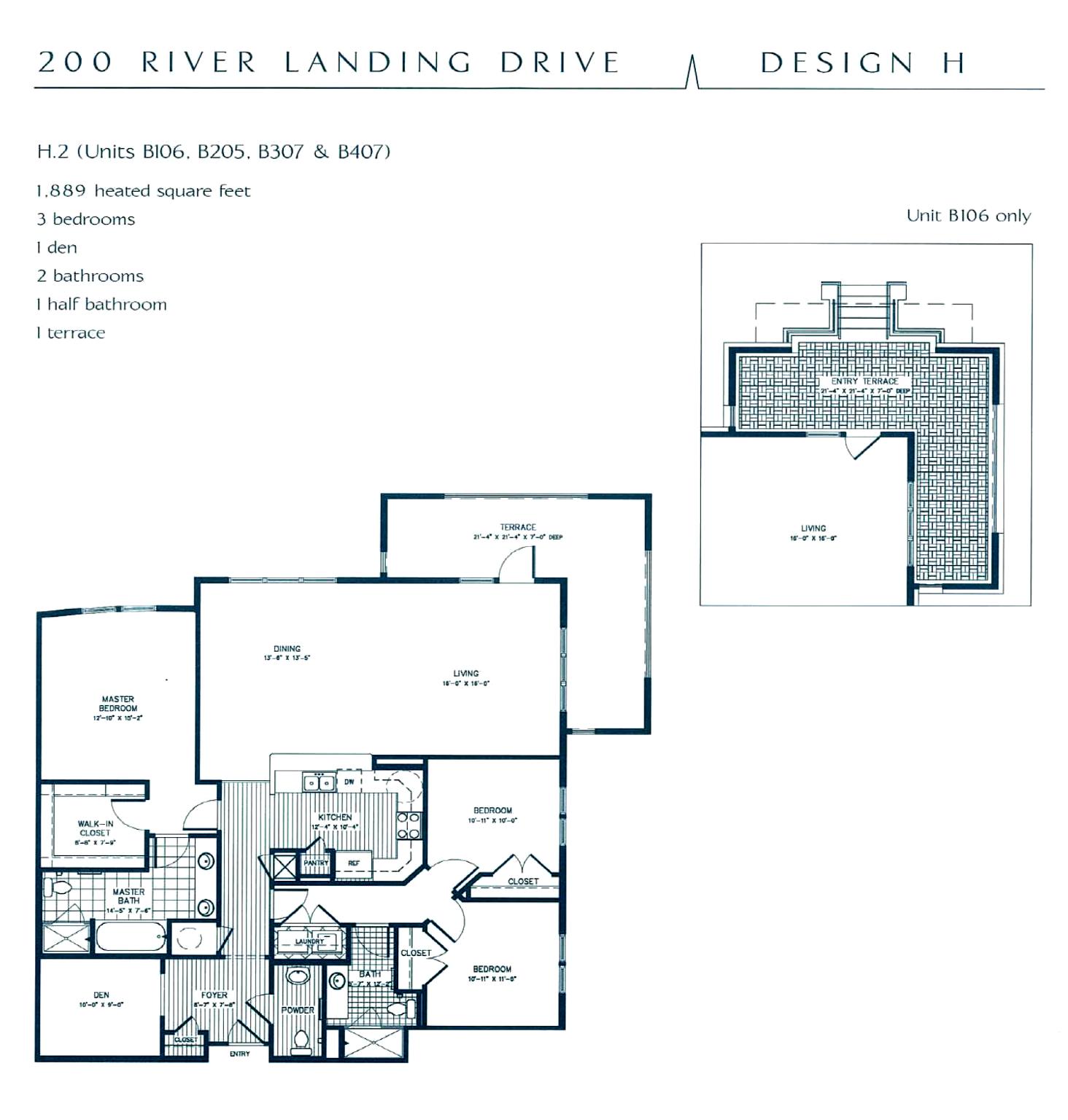
**information deemed reliable but not guaranteed. Information subject to change, if square footage is important ensure that you measure**
200 River Landing Drive H.2 Floorplan (3BR, 2.5BA)

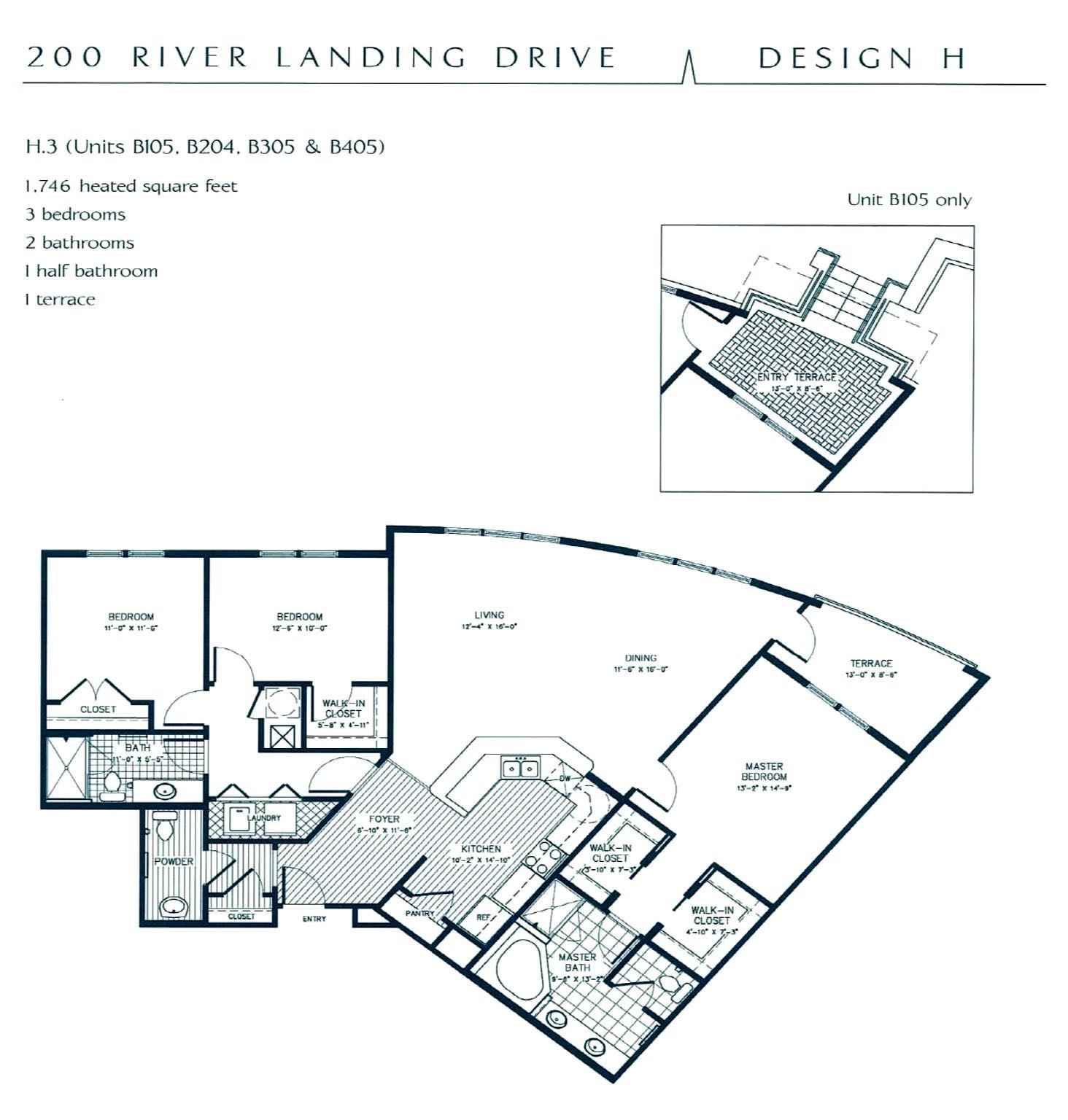
**information deemed reliable but not guaranteed. Information subject to change, if square footage is important ensure that you measure**
200 River Landing Drive H.3 Floorplan (3BR, 2.5BA)
Pier View Condos
125, 135, 145 Pier View Street


Built on the marshes of the Wando River and close to downtown Daniel Island, the brick and stucco Pier View condominium complex consists of one, two and three bedroom units. Highlights of these condos include the large master suites and walkin closets. There is a private parking garage with designated parking spaces, controlled building access, an elevator in each building with access to each floor, and individual storage units.
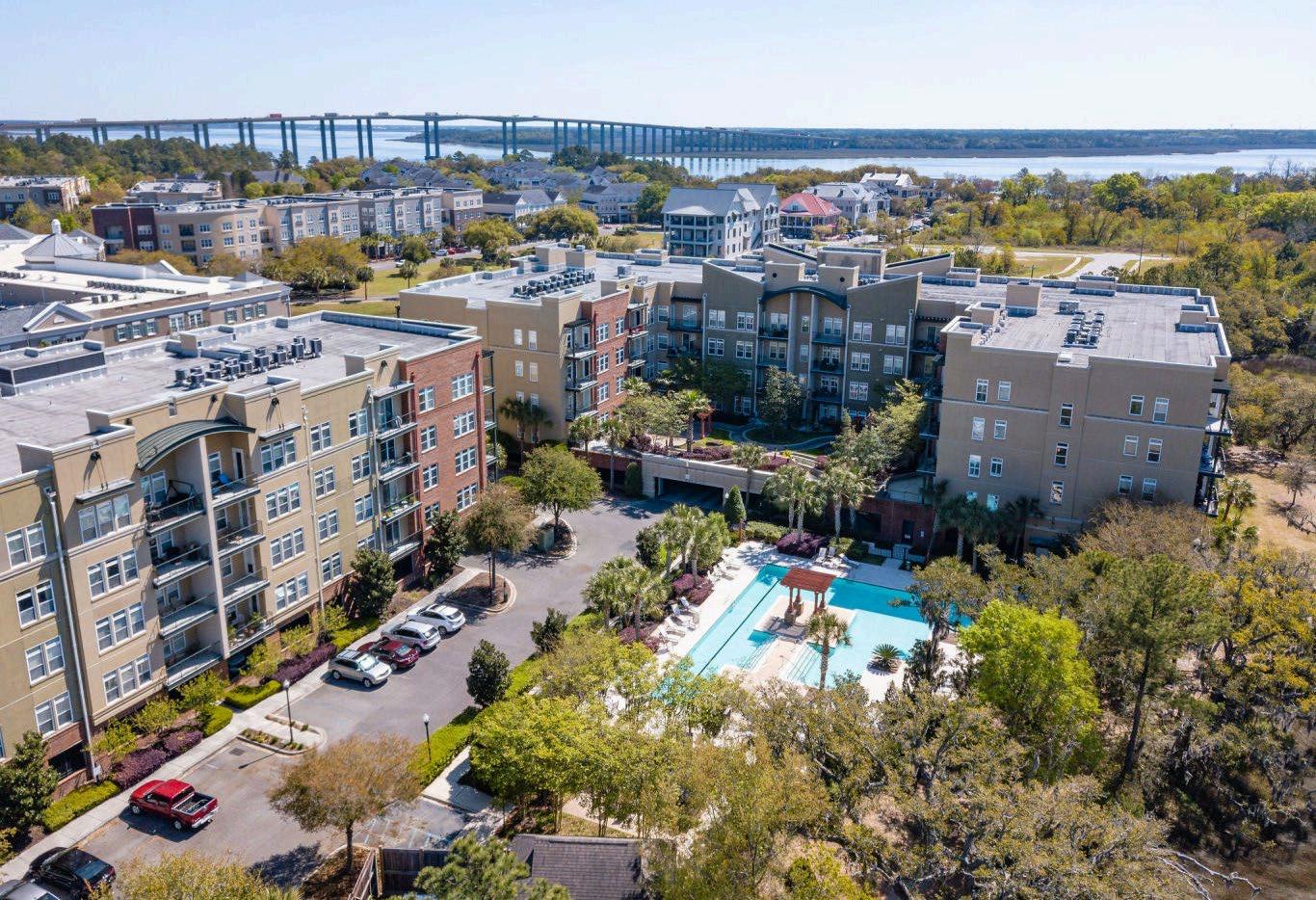
Residents of Pier View enjoy the private swimming pool which has an integrated lap pool area. Residents also gather in the elevated courtyard that overlooks the pool and marsh or they relax on the sundeck. There is a centrally located mail center with parcel lockers as well as a grilling area. When this complex was built, builder Trammell Crow Residential, included the following features in the condos: granite countertops in the kitchen, stainless steel appliances, recessed lighting, smooth ceilings, and crown & base moldings. Select condos have balconies.

**information deemed reliable but not guaranteed. Information subject to change, if square footage is important ensure that you measure**
Pier View Condos


Pier View Building 125




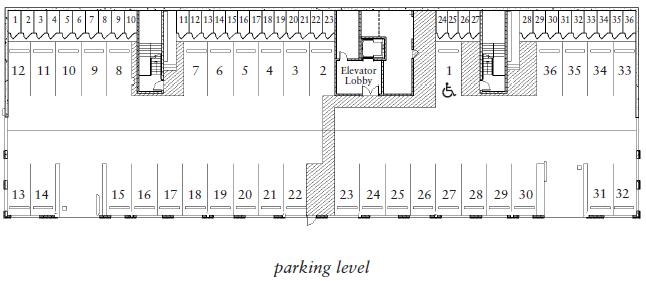
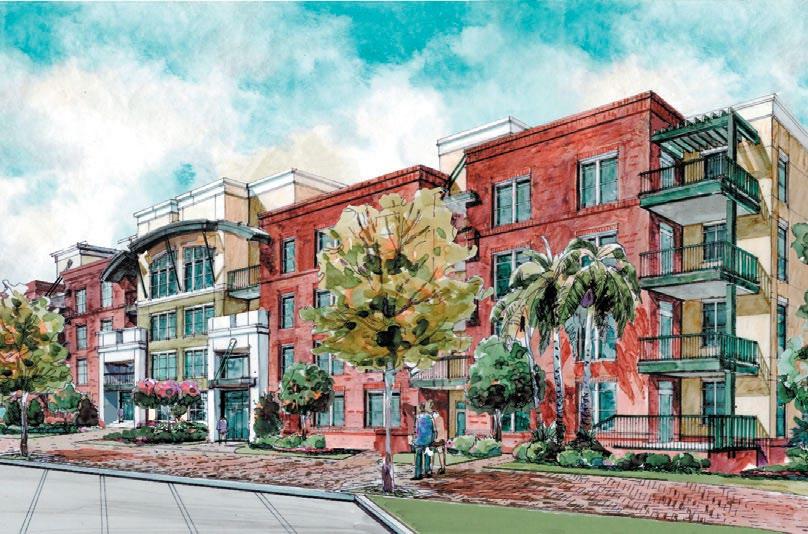

Unit # Parking Space 125-101 9 125-102 23 125-103 35 125-104 29 125-105 10 125-106 28 125-107 32 125-108 21 125-109 8 Unit # Parking Space 125-201 15 125-202 22 125-203 33 125-204 7 125-205 34 125-206 6 125-207 20 125-208 27 125-209 16 Unit # Parking Space 125-301 17 125-302 26 125-303 12 125-304 5 125-305 1 125-306 4 125-307 31 125-308 25 125-309 18 Unit # Parking Space 125-401 19 125-402 24 125-403 14 125-404 3 125-405 36 125-406 2 125-407 11 125-408 13 125-409 30 **information deemed reliable but not guaranteed. Information subject to change, if square footage is important ensure that you measure**




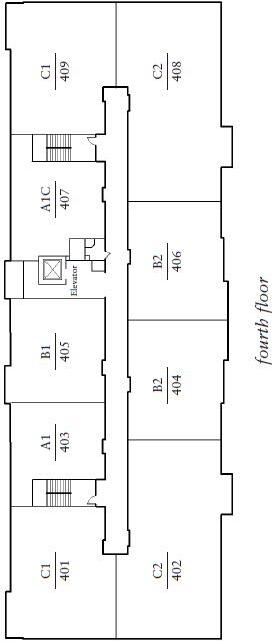
Pier View Building 125
Pier View Building 135
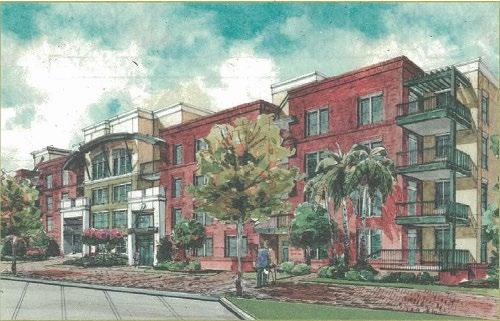




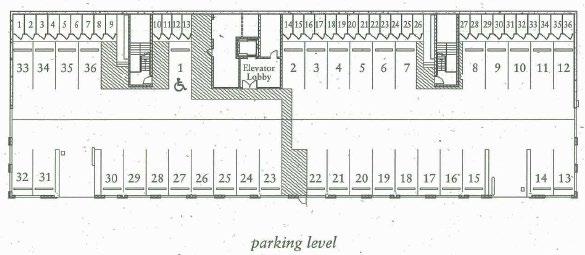

Unit # Parking Space 135-101 9 135-102 20 135-103 2 135-104 29 135-105 10 135-106 28 135-107 32 135-108 21 135-109 8 Unit # Parking Space 135-201 15 135-202 22 135-203 33 135-204 7 135-205 34 135-206 6 135-207 13 135-208 27 135-209 16 Unit # Parking Space 135-301 17 135-302 26 135-303 12 135-304 5 135-305 35 135-306 4 135-307 31 135-308 25 135-309 18 Unit # Parking Space 135-401 19 135-402 24 135-403 14 135-404 3 135-405 36 135-406 1 135-407 11 135-408 23 135-409 30 **information deemed reliable but not guaranteed. Information subject to change, if square footage is important ensure that you measure**

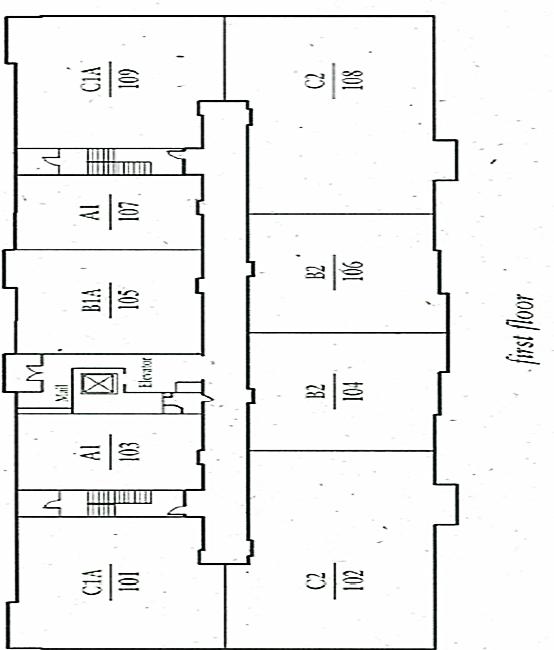
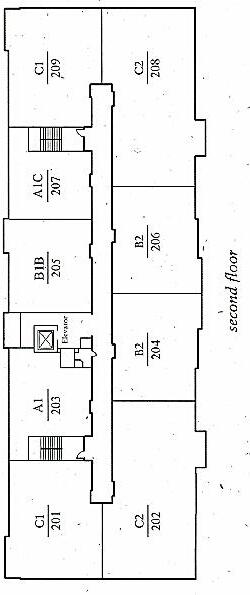
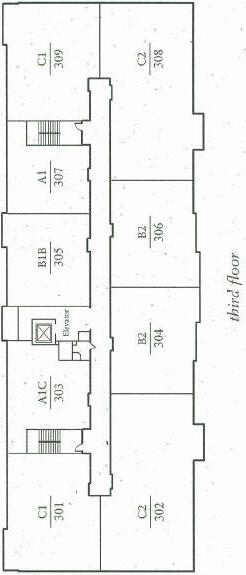

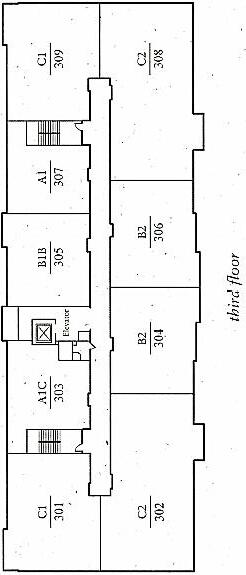
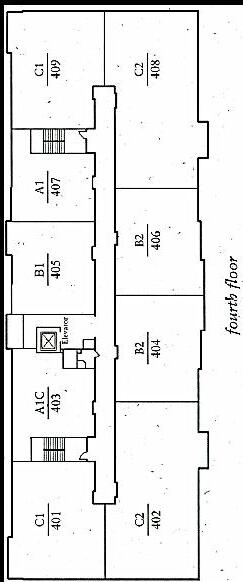
Pier View Building 135
Pier View Building 145


Parking Level





Unit # Parking Space 145-101 86 145-102 7 145-103 49 145-104 37 145-105 8, 45 145-106 44 145-107 50, 59 145-108 71 145-109 62, 81 145-110 34 145-111 78 145-112 25, 26 145-113 23 145-114 19 145-115 65 145-116 73 Unit # Parking Space 145-201 60 145-202 69 145-203 18 145-204 13 145-205 14,15 145-206 5 145-207 6, 74 145-208 70 145-209 28, 29 145-210 32 145-211 21 145-212 75, 76 145-213 27 145-214 20 145-215 63 145-216 31 Unit # Parking Space 145-301 48 145-302 47 145-303 72 145-304 11 145-305 41, 52 145-306 12 145-307 40, 51 145-308 46 145-309 66, 68 145-310 30 145-311 38 145-312 22, 82 145-313 84 145-314 39 145-315 77 145-316 24 Unit # Parking Space 145-401 56 145-402 57 145-403 61 145-404 9 145-405 43, 54 145-406 10 145-407 42, 53 145-408 58 145-409 16, 85 145-410 79 145-411 36 145-412 67, 17 145-413 83 145-414 35 145-415 64 145-416 55
**information deemed reliable but not guaranteed. Information subject to change, if square footage is important ensure that you measure**

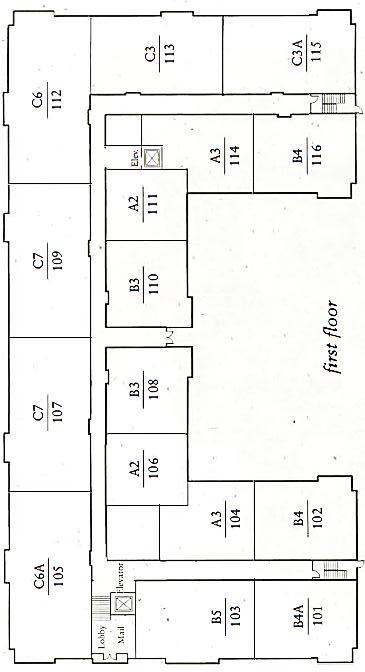
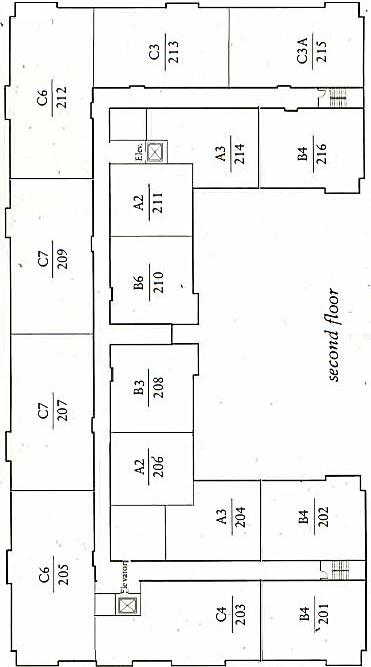
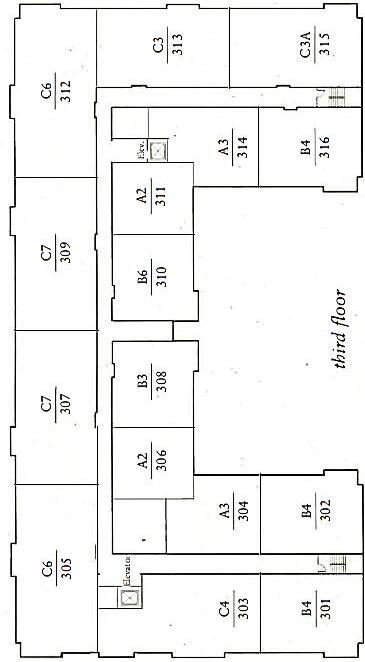
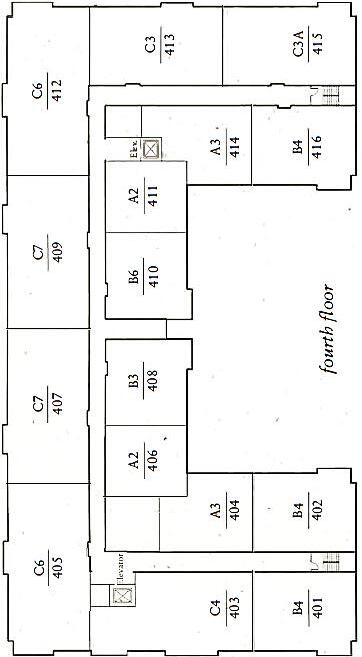
Pier View Building 145
INTERIOR FEATURES
• Hardwood Flooring in foyer, Kitchen, living room, and dining room
• Elegant Crown and base moldings
• Smooth Finished Ceilings
• 10” Ceilings
• Solid Core Interior doors
• Energy Efficient Windows


• Energy Saving Programmable Thermostats
• Pre-Wiring for ceiling fans in living room and bedrooms
• Central refuse collection system on each level
• Walk-in Closets in Owner Suites
• Spacious Balconies
• Elevator in each building
KITCHEN FEATURES
• Recessed lighting
• Granite Countertops
• Stainless steel GE Profile Appliances

• 42 inch flat panel cabinets
BATH FEATURES
• Cultured Marble Countertops with integrated sink basin
• Ceramic Tile floors
• Large soaking tub in Owner’s Bath (select units)
Pier View Condo Features
EXTERIOR FEATURES
• All brick and stucco exterior
• Controlled building access to elevator and exterior building entrances
• Private gated garage parking with dedicated parking spaces
• Individual storage units
CUSTOMIZED OPTIONS
• Optional Carpet Choices
• Cabinet Finish Selections in kitchen
• Optional Hardwood flooring finishes
• Gas options available
• Granite options available for bathrooms
**Optional selections and upgrades made by original owner and design consultants**
ON-SITE AMENITIES
• Convenient Guest Parking
• Centrally located mail center with parcel lockers
• Lushly landscaped grounds
• Elevated Courtyard with benches
overlooking pool and marsh
• Large pool with integrated lap area and spacious sun deck
• Outdoor grilling area
**information deemed reliable but not guaranteed. Information subject to change, if square footage is important ensure that you measure**












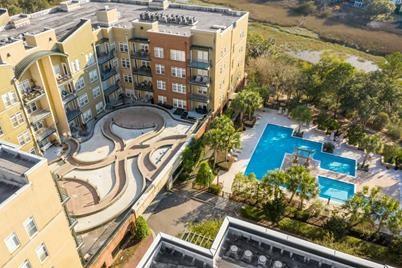
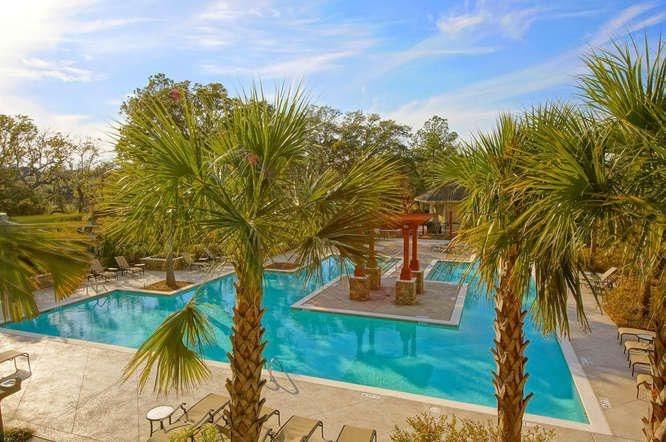
Pier View Condos
HOA Information
Trash
Does My Regime Fee Cover? Pool Service and Maintenance Pest Control Exterior Lighting Building and Roof Maintenance Landscaping Matthew Lujan Sentry Management Inc. Community Representative (843)
Ext.
Connie Riley Smith Sentry Management Inc. Assistant Division Manager (843)
Ext.
criley@sentrymgt.com
INFORMATION http://Charleston.sentrymgt.com **information deemed reliable but not guaranteed. Information subject to change, if square footage is important ensure that you measure**
Pier View Condos are managed by Sentry Management Inc located In North Charleston at 4401 Leeds Avenue, Suite 120. For a complete set of covenants and restrictions contact your community representative listed below. Hazard and Flood Insurance Water / Sewer Gas
Pick-up Sprinkler System Maintenance Fire Alarms What
795-0190
51713 mlujan@sentrymgt.com
795-0190
51703
HOA

Floorplan Beds Baths Sq. Ft. # of Units A1 (A) 1 1 884 10 A1C 1 1.5 1,024 6 A2 1 1.5 951 8 A3 1 1.5 1,082 8 B1 (A,B) 2 2 1,169 8 B2 2 2.5 1,338 16 B3 2 2 1,177 5 B4 2 2 1,314 12 B5 2 2 1,543 1 B6 2 2 1,415 3 C1 (A) 3 2 1,593 16 C2 3 2.5 2,291 16 C3 3 2.5 1,760 4 C3A 3 2.5 1,724 4 C4 3 2 1,804 3 C6 3 3.5 2,253 8 C7 3 2.5 2,035 8 **information deemed reliable but not guaranteed. Information subject to change, if square footage is important ensure that you measure**
Pier View Floor Plan Breakdown
884 heated square feet
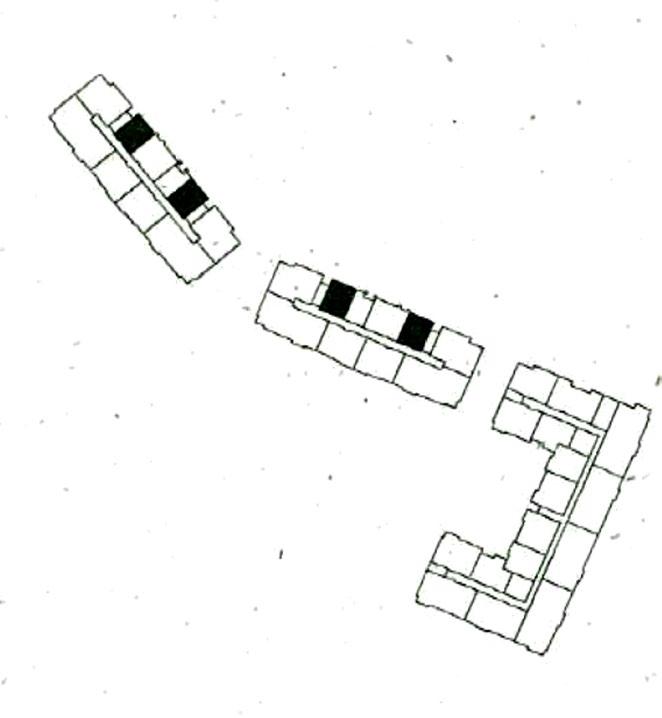
1 bedroom
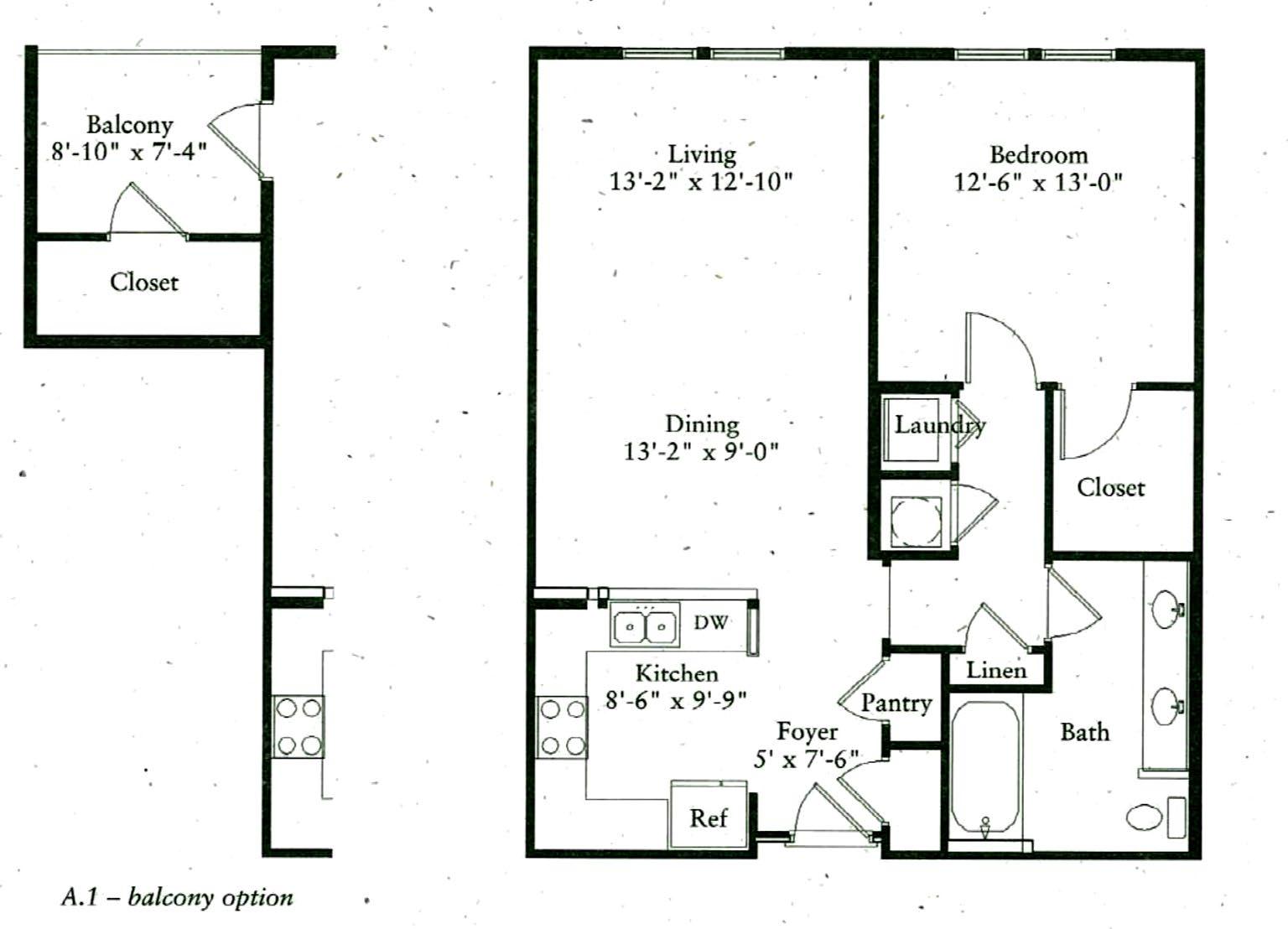
1 baths

Pier View A.1 Floorplan (1BR, 1BA)
Unit A.1A
**information deemed reliable but not guaranteed. Information subject to change, if square footage
important
is
ensure that you measure**

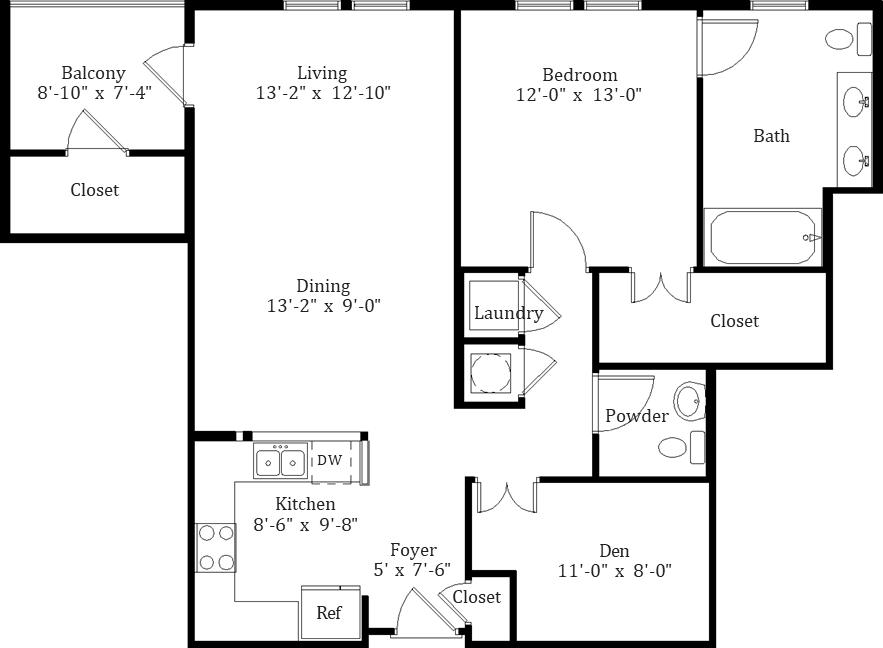
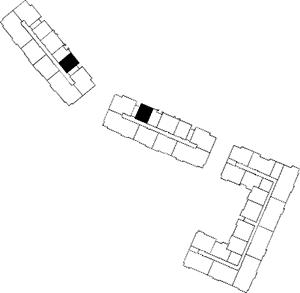
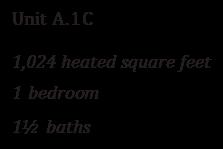
**information deemed reliable but not guaranteed. Information subject to change, if square footage is important ensure that you measure**
Pier View A.1C Floorplan (1BR, 1.5BA)


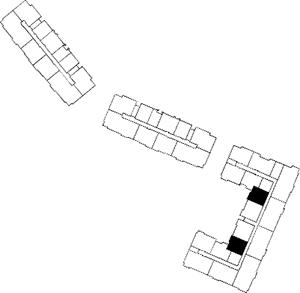
A.2
1.5BA)
A.2
Pier View
Floorplan (1BR,
Unit
11⁄2
**information deemed reliable but not guaranteed. Information subject to change, if square footage is important ensure that you measure**
951 heated square feet 1 bedroom
baths



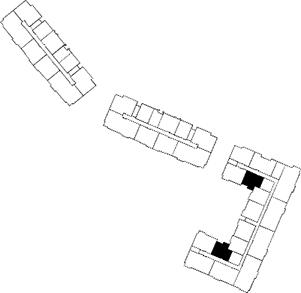
**information deemed reliable but not guaranteed. Information subject to change, if square footage is important ensure that you measure**
Pier View A.3 Floorplan (1BR, 1.5BA)

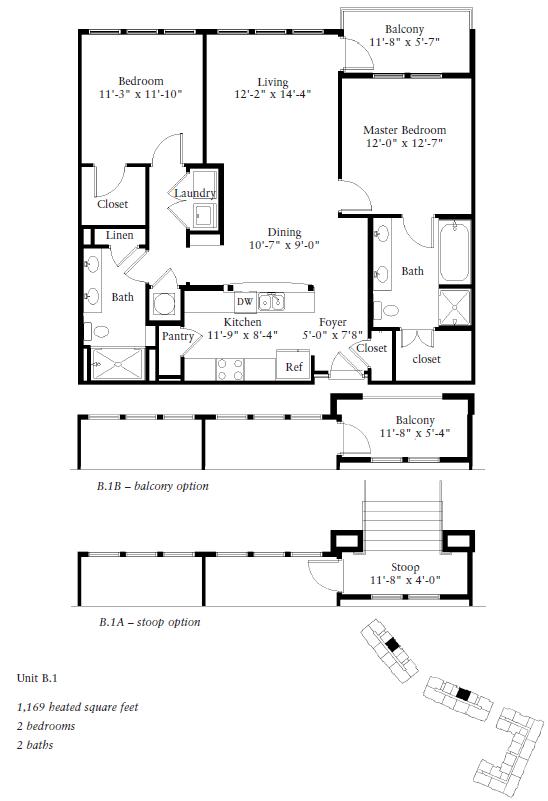
**information deemed reliable but not guaranteed. Information subject to change, if square footage is important ensure that you measure**
Pier View B.1 Floorplan (2BR, 2BA)


**information deemed reliable but not guaranteed. Information subject to change, if square footage is important ensure that you measure**
Pier View B.2 Floorplan (2BR, 2.5BA)


**information deemed reliable but not guaranteed. Information subject to change, if square footage is important ensure that you measure**
Pier View B.3 Floorplan (2BR, 2BA)


**information deemed reliable but not guaranteed. Information subject to change, if square footage is important ensure that you measure**
Pier View B.4 Floorplan (2BR, 2BA)

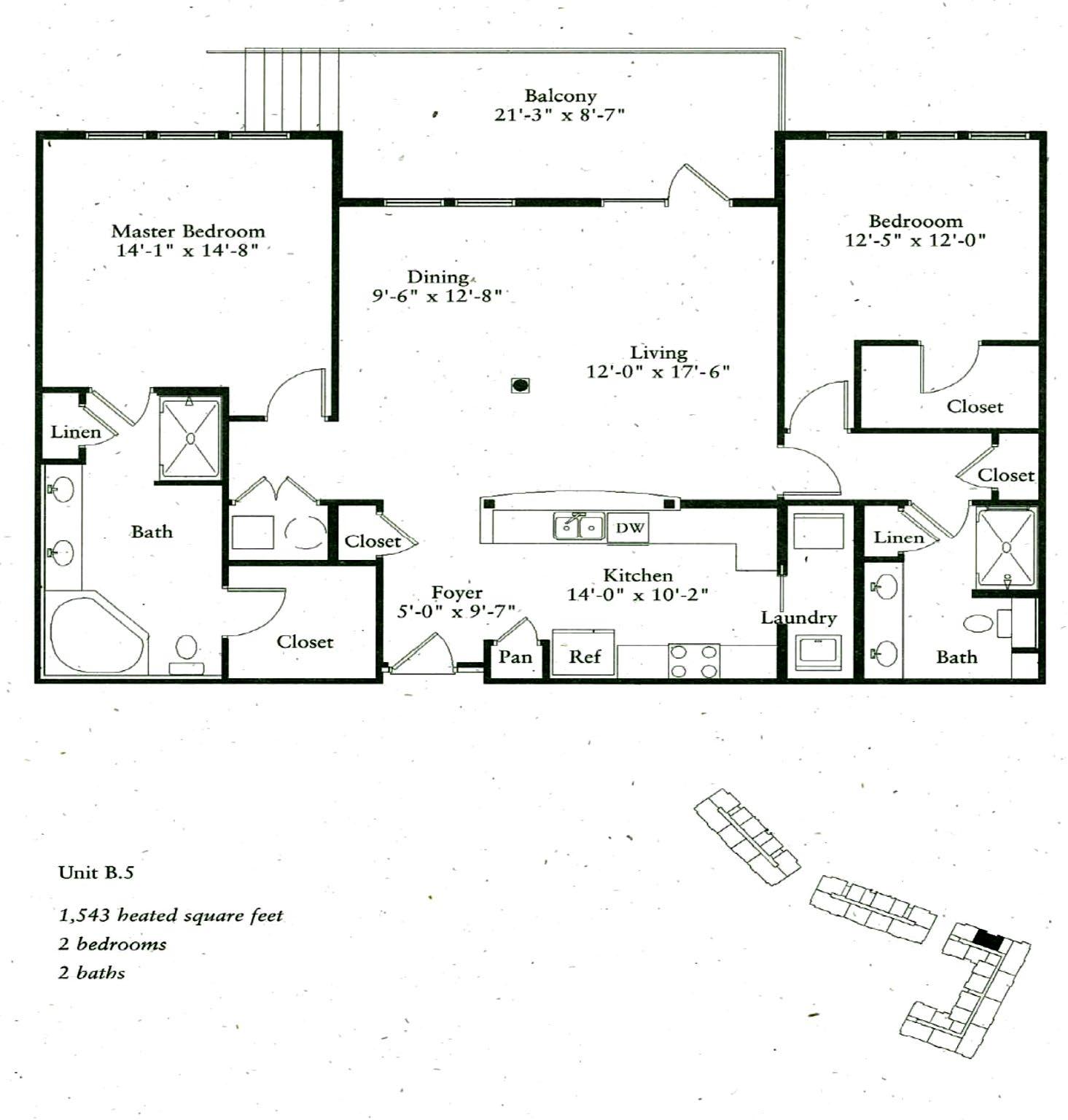
**information deemed reliable but not guaranteed. Information subject to change, if square footage is important ensure that you measure**
Pier View B.5 Floorplan (2BR, 2BA)

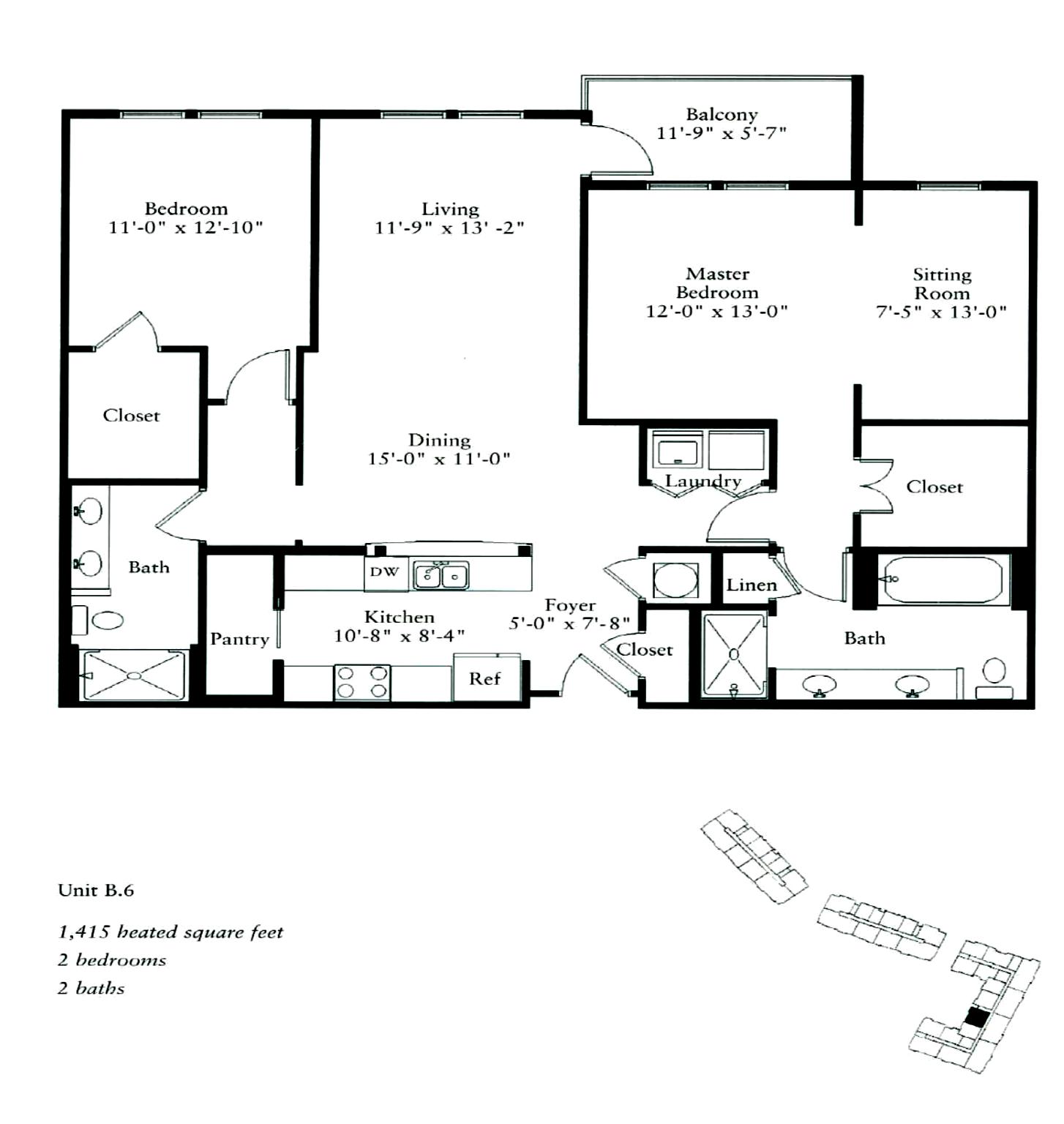
**information deemed reliable but not guaranteed. Information subject to change, if square footage is important ensure that you measure**
Pier View B.6 Floorplan (2BR, 2BA)


**information deemed reliable but not guaranteed. Information subject to change, if square footage is important ensure that you measure**
Pier View C.1(A) Floorplan (3BR, 2BA)

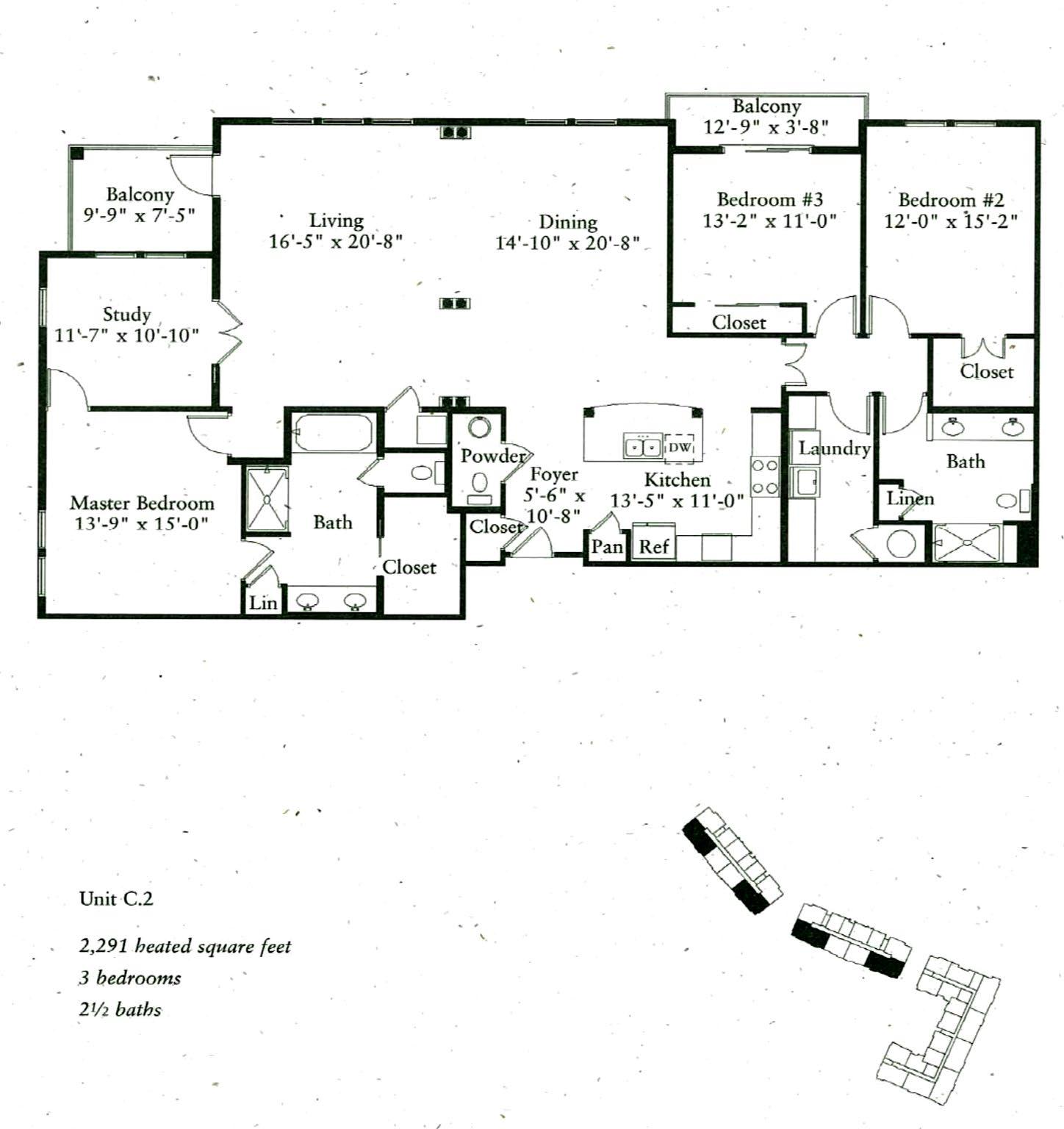
**information deemed reliable but not guaranteed. Information subject to change, if square footage is important ensure that you measure**
Pier View C.2 Floorplan (3BR, 2.5BA)

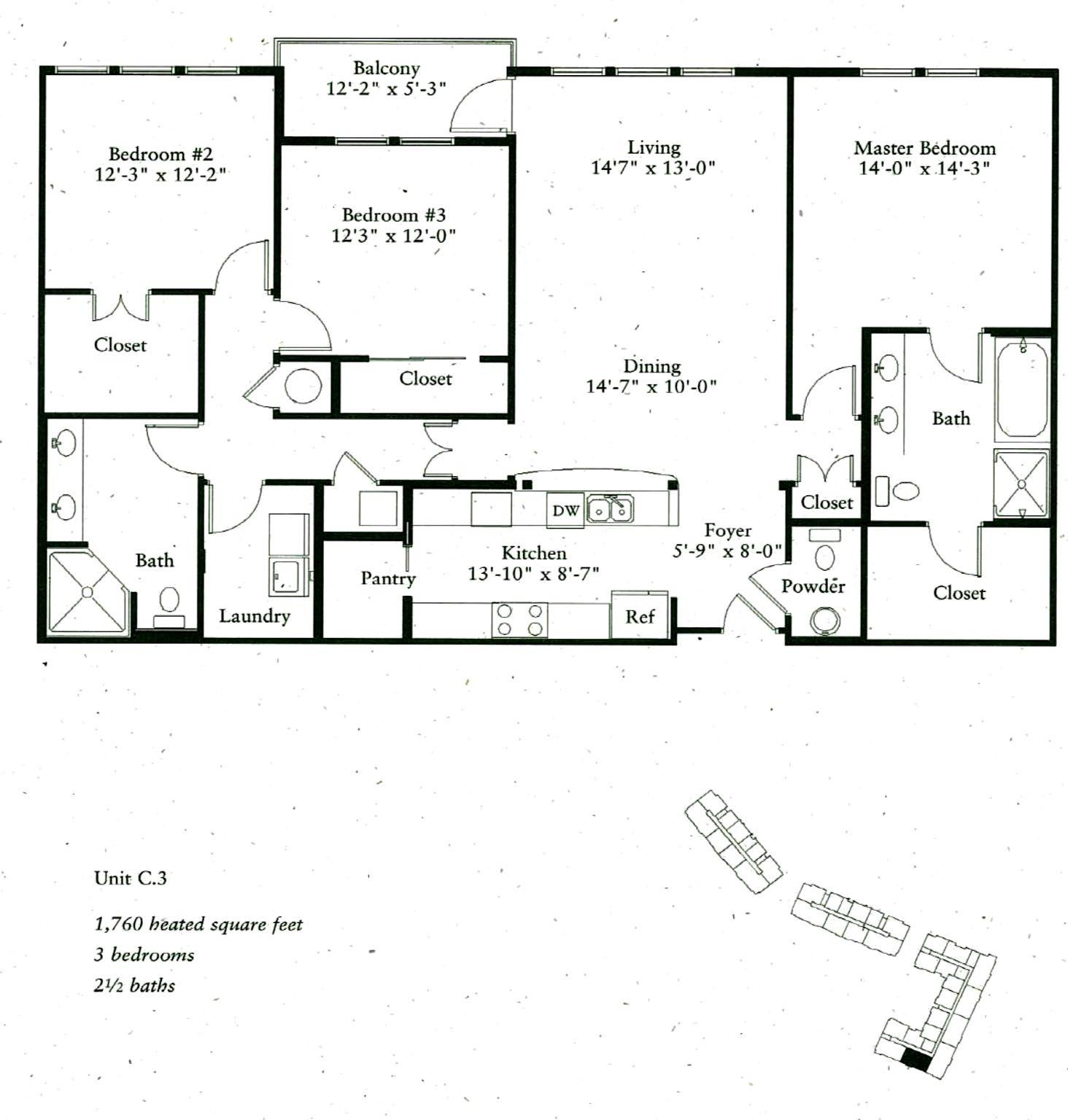
**information deemed reliable but not guaranteed. Information subject to change, if square footage is important ensure that you measure**
Pier View C.3 Floorplan (3BR, 2.5BA)


**information deemed reliable but not guaranteed. Information subject to change, if square footage is important ensure that you measure**
Pier View C.3A Floorplan (3BR, 2.5BA)

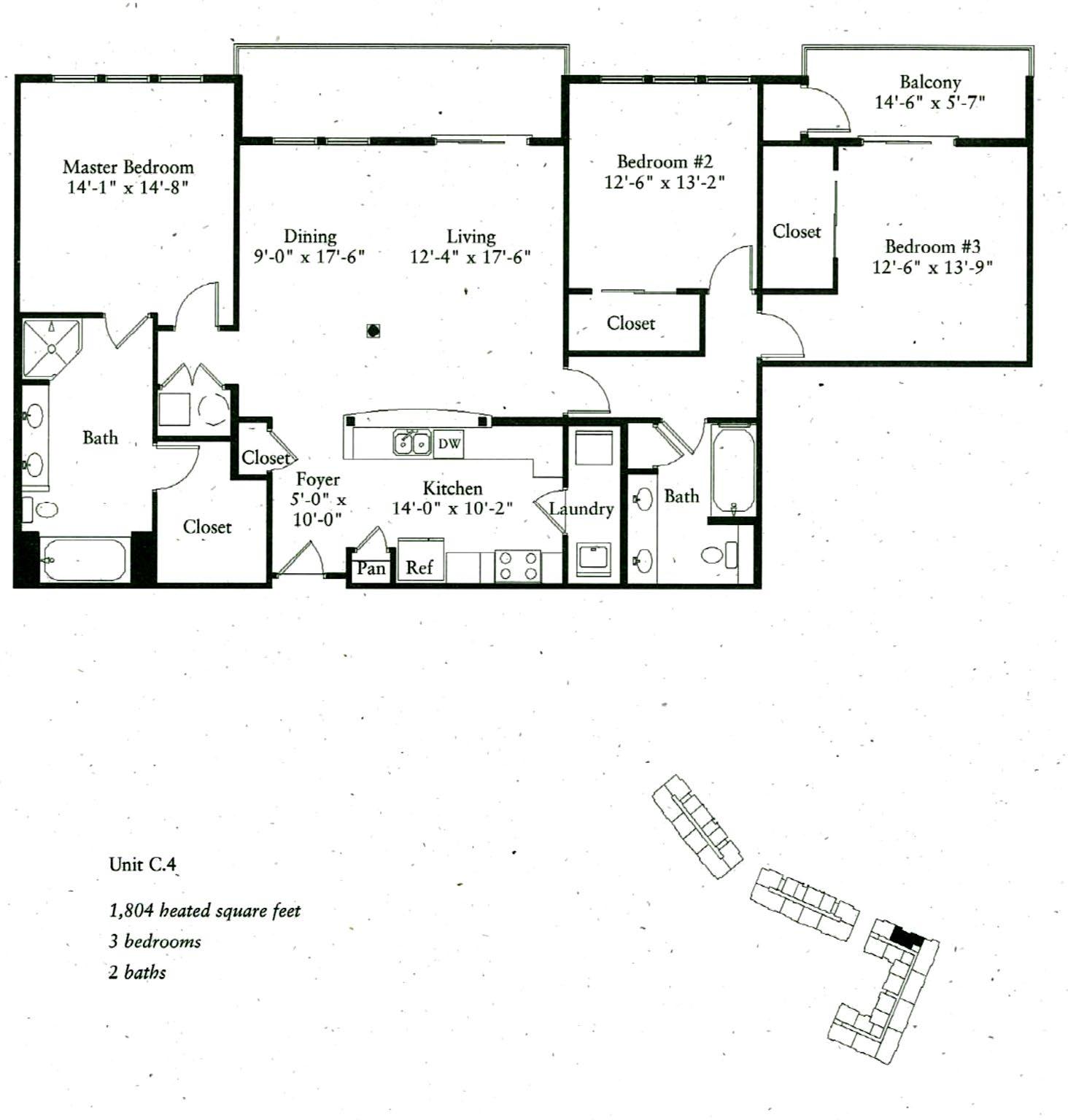
**information deemed reliable but not guaranteed. Information subject to change, if square footage is important ensure that you measure**
Pier View C.4 Floorplan (3BR, 2BA)

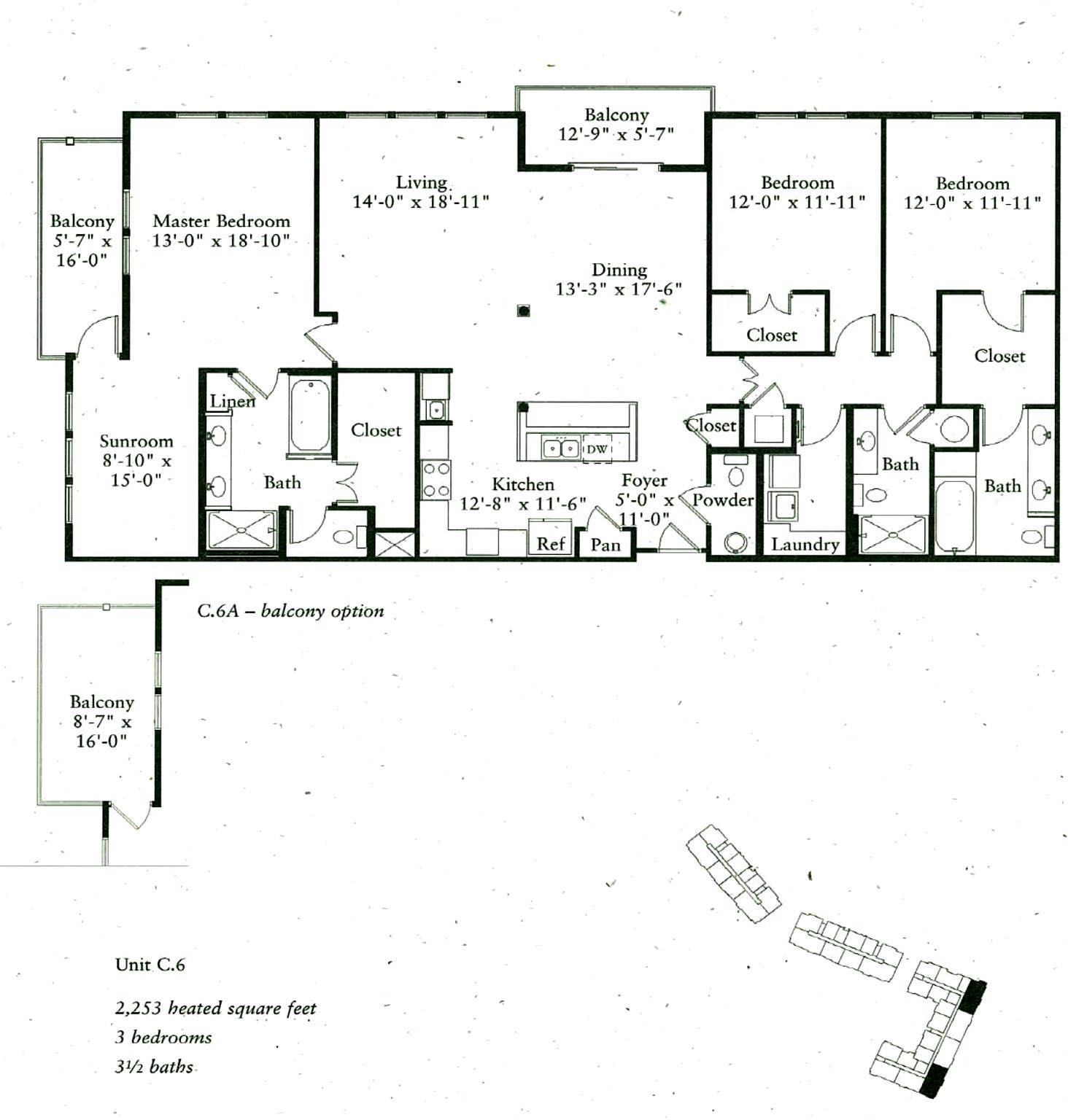
**information deemed reliable but not guaranteed. Information subject to change, if square footage is important ensure that you measure**
Pier View C.6(A) Floorplan (3BR, 3.5BA)

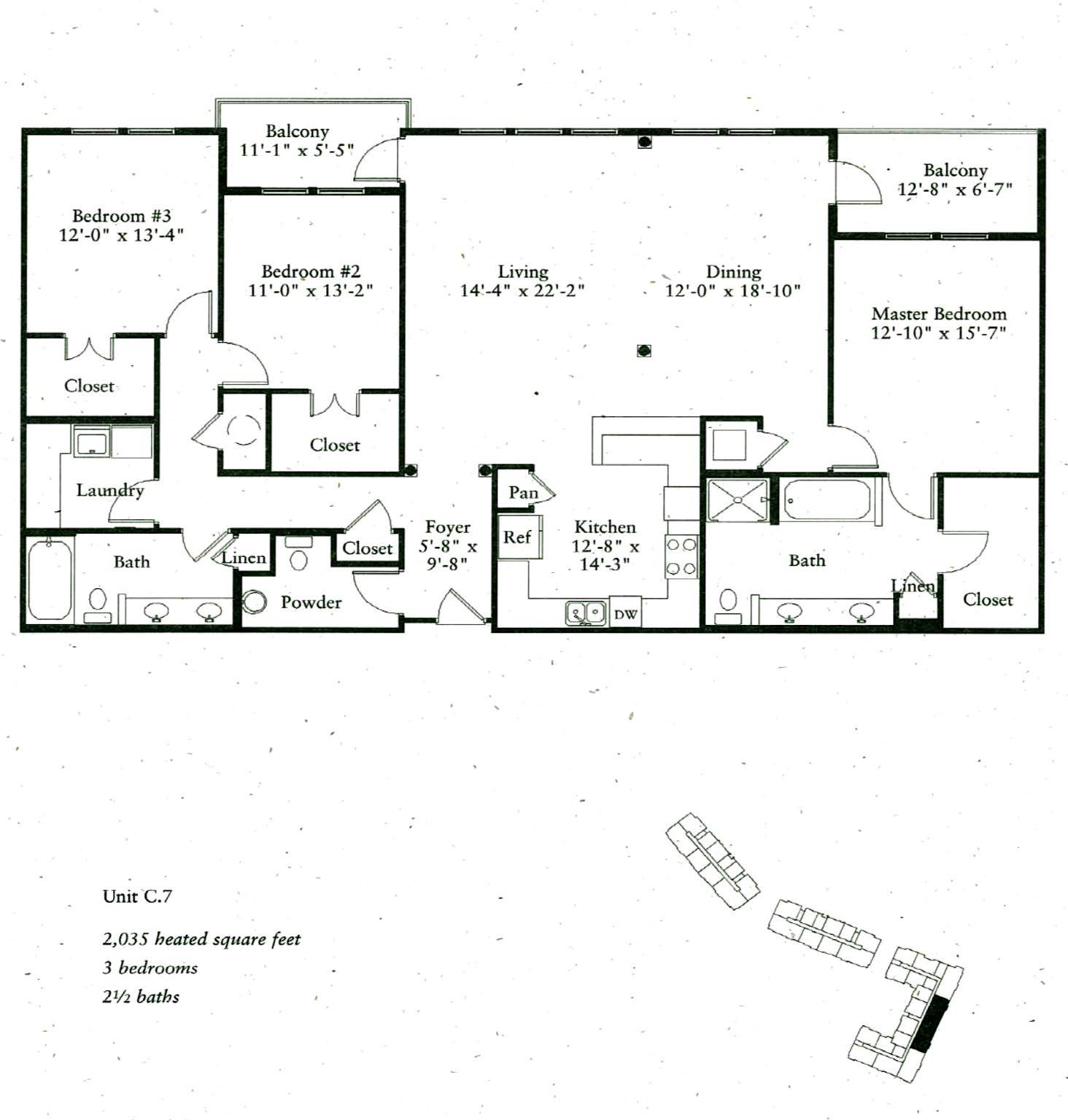
**information deemed reliable but not guaranteed. Information subject to change, if square footage is important ensure that you measure**
Pier View C.7 Floorplan (3BR, 2.5BA)
Parkside Condos

1225 Blakeway Street
Parkside Condominiums are conveniently located behind the new K-8 Daniel Island School and are tucked within the island’s beautiful neighborhoods. The condominiums feature crown molding, maple cabinets and ceramic tile in the foyer, kitchen and bathrooms. Each building will feature four or eight units and all will share landscaped open areas. Condominium owners will automatically become members of the Daniel Island Community Association with full access to island amenities including Pierce Park, a pool, pavilion and playground located a short distance from Parkside.
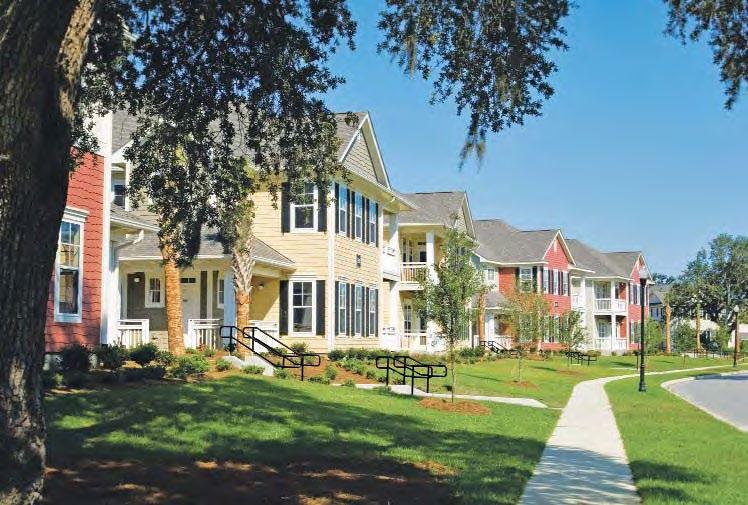
ensure that you measure**


**information deemed reliable but not guaranteed. Information subject to change, if square footage is important
Parkside Condos

Site Plan
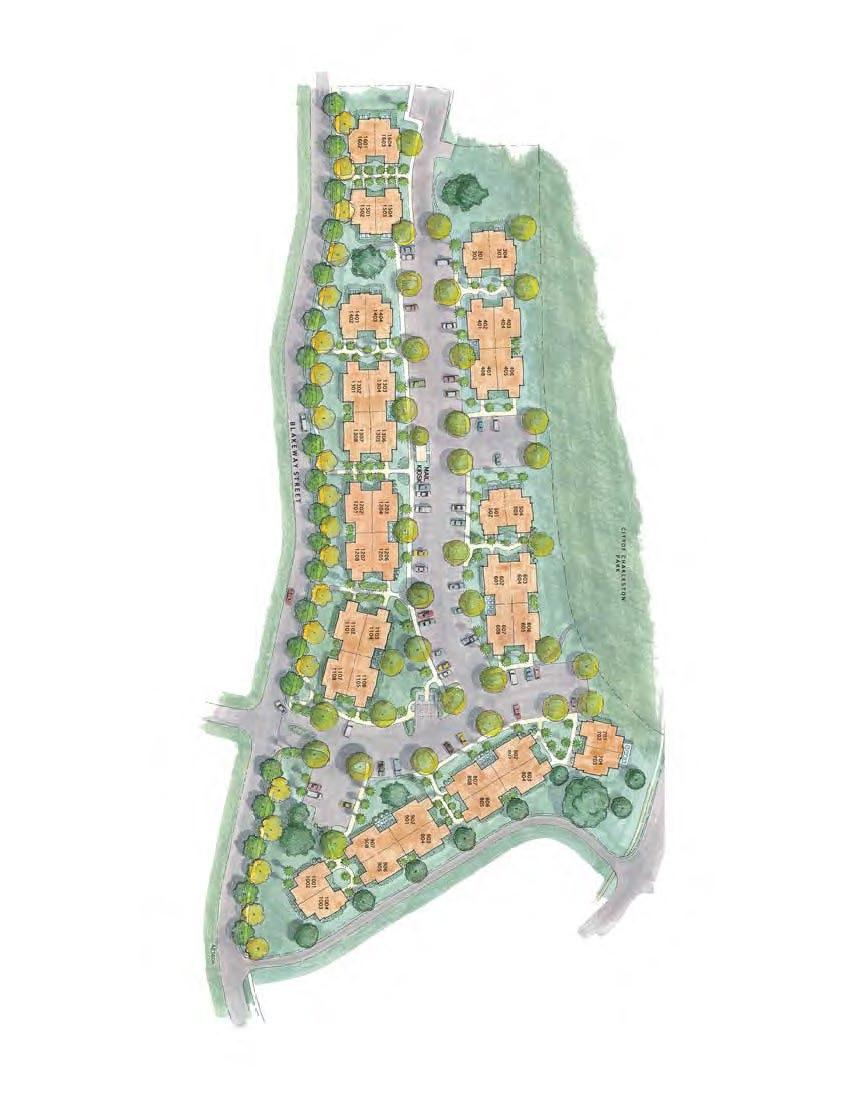
Parkside Condos Features

FEATURES
• Crown Molding in living and dining rooms
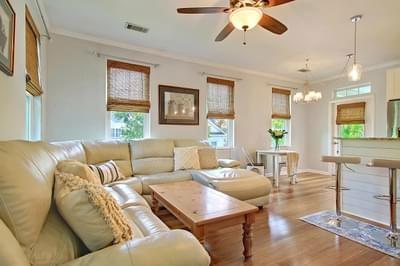
• Maple Picture frame cabinets
• Solid surface countertops in kitchen
• 9” Ceilings
• Ceramic tile in foyer, kitchen and baths
• Walk in closets in Owner’s Suite
• Pre-Wiring for ceiling fans in living room and bedrooms
• Split Heat pump

• GE Electric Range, Range Hood, Dishwasher and Disposal
• Hardiplank and shake siding
• Impact Glass Windows

• Private porches
COMMUNITY HIGHLIGHTS
• Convenient Guest Parking
• Centrally located mail box
• Lushly landscaped grounds
• Proximity to Daniel Island K-8 School and Library
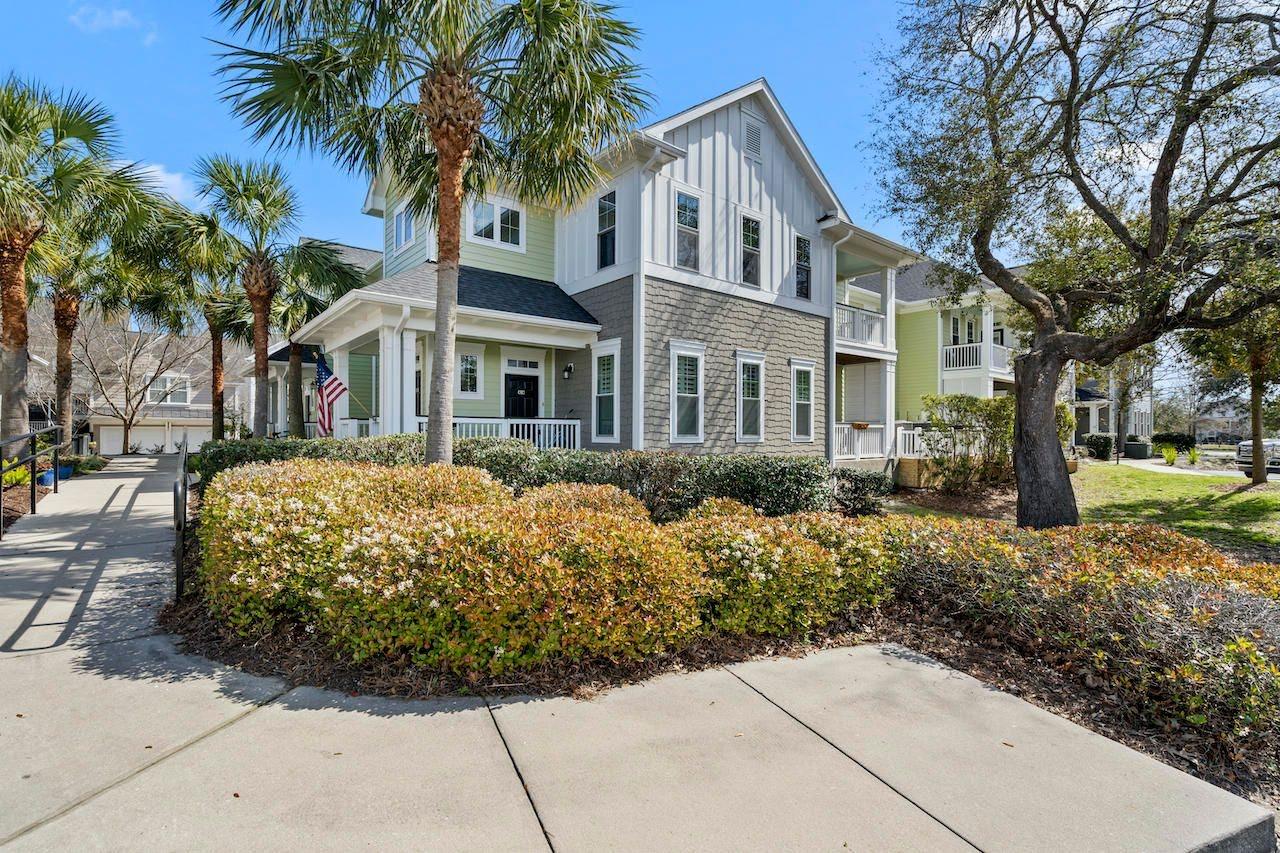
• Access to all 3 neighborhood pools on the South Side of Daniel Island
• Outdoor grilling and firepit Area
• Trash collection
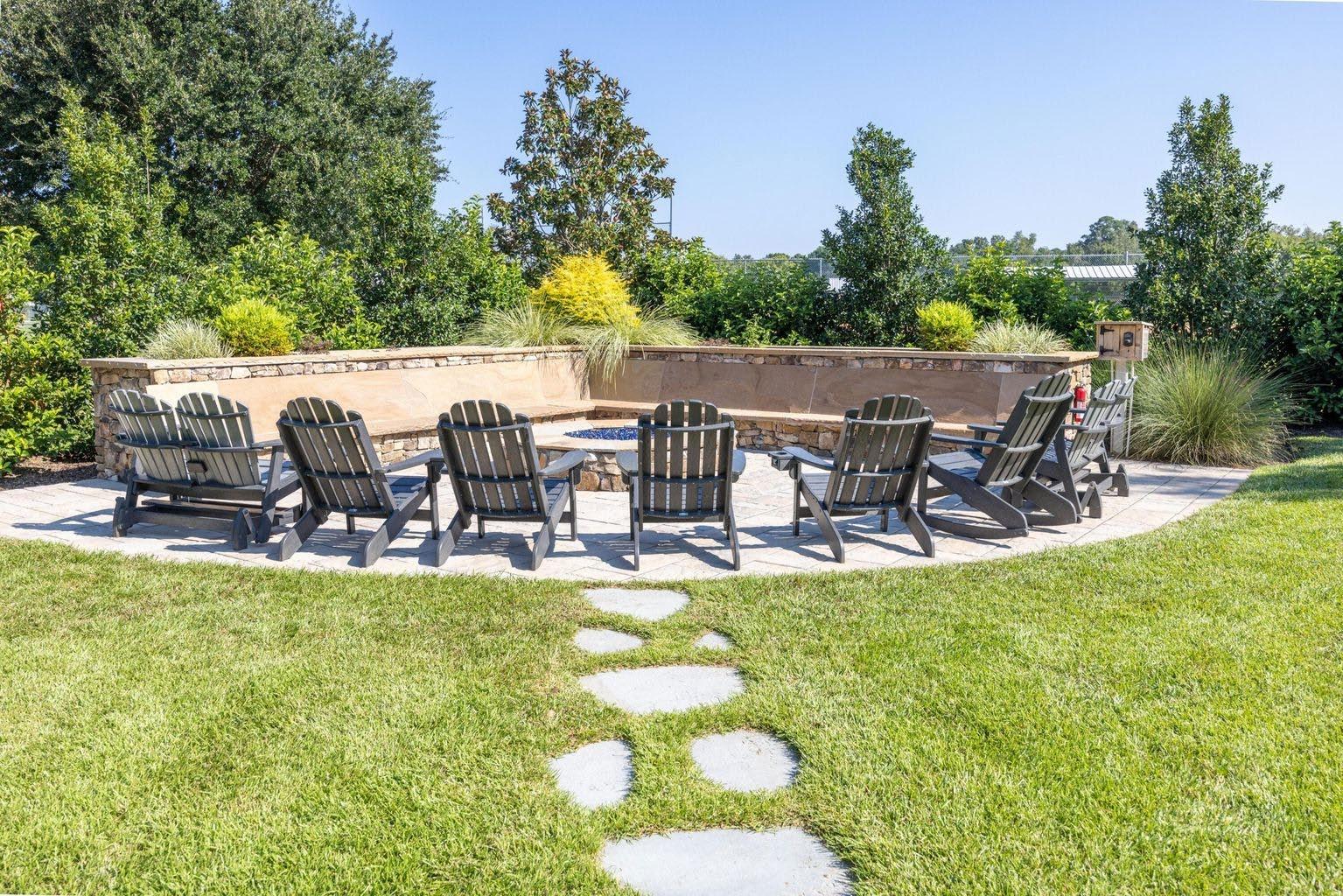
**information deemed reliable but not guaranteed. Information subject to change, if square footage is important ensure that you measure**
Parkside Condos
HOA Information
The Parkside Condos are managed by Sentry Management Inc located In North Charleston at 4401 Leeds Avenue, Suite 120. For a complete set of covenants and restrictions contact your community representative listed below.


HOA INFORMATION

Nick Wieszkowiak Sentry Management Inc. Community Representative (843) 795-0190 Ext. 51706 nwieszkowiak@sentrymgt.com
Connie Riley Smith Sentry Management Inc. Assistant Division Manager (843) 795-0190 Ext. 51710 criley@sentrymgt.com
http://Charleston.sentrymgt.com








What Does My Regime Fee Cover?
Hazard and Flood Insurance
Water / Sewer
Trash Pick-up
Flood and Homeowners Insurance (HO6 Policy still needed)
Lighting
Building Maintenance
Exterior
Exterior
Landscaping
Pest Control
**information deemed reliable but not guaranteed. Information subject to change, if square footage is important ensure that you measure**
Parkside Condos

B1.1 Floorplan (2BR, 2BA)
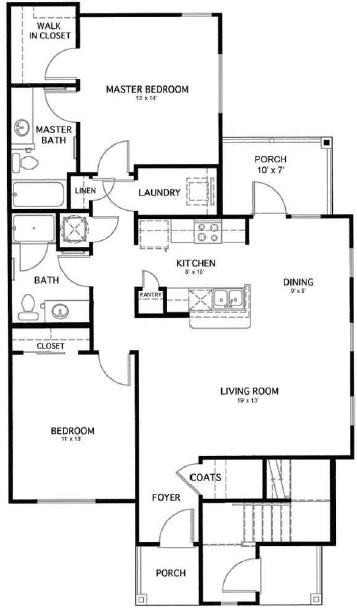
Unit B1.1
1,148 heated square feet
2 Bedrooms
2 Bathrooms
**information deemed reliable but not guaranteed. Information subject to change, if square footage is important ensure that you measure**
Parkside Condos

B1.1S Floorplan (2BR, 2BA)
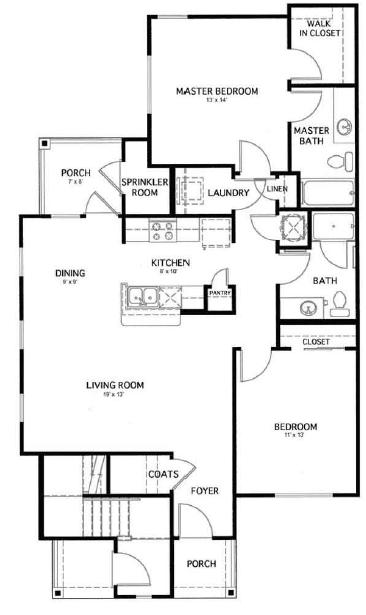
Unit B1.1S
1,139 heated square feet
2 Bedrooms
2 Bathrooms
**information deemed reliable but not guaranteed. Information subject to change, if square footage is important ensure that you measure**
Parkside Condos

B1.2 Floorplan (2BR, 2BA)
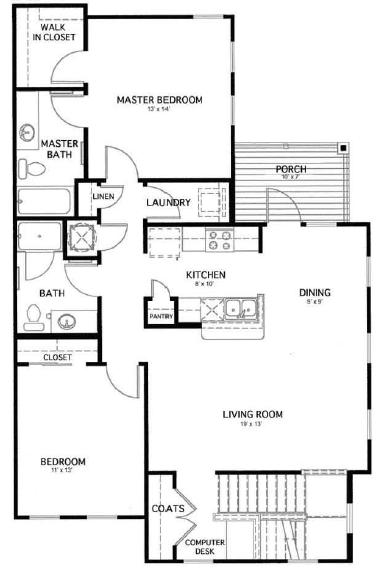
Unit B1.2
1,193 heated square feet
2 Bedrooms
2 Bathrooms
**information deemed reliable but not guaranteed. Information subject to change, if square footage is important ensure that you measure**
Parkside Condos

B1.2S Floorplan (2BR, 2BA)
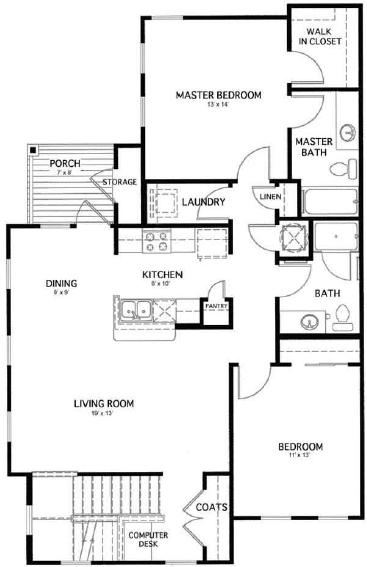
Unit B1.2S
1,193 heated square feet
2 Bedrooms
2 Bathrooms
**information deemed reliable but not guaranteed. Information subject to change, if square footage is important ensure that you measure**
Parkside Condos

C1.1 Floorplan (3BR, 2BA)
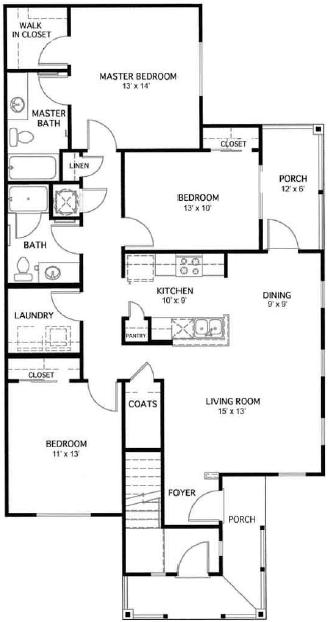
Unit C1.1
1,277 heated square feet
3 Bedrooms
2 Bathrooms
**information deemed reliable but not guaranteed. Information subject to change, if square footage is important ensure that you measure**
Parkside Condos

C1.1S Floorplan (3BR, 2BA)

Unit C1.1S
1,277 heated square feet
3 Bedrooms
2 Bathrooms
**information deemed reliable but not guaranteed. Information subject to change, if square footage is important ensure that you measure**
Parkside Condos

C1.2 Floorplan (3BR, 2BA)
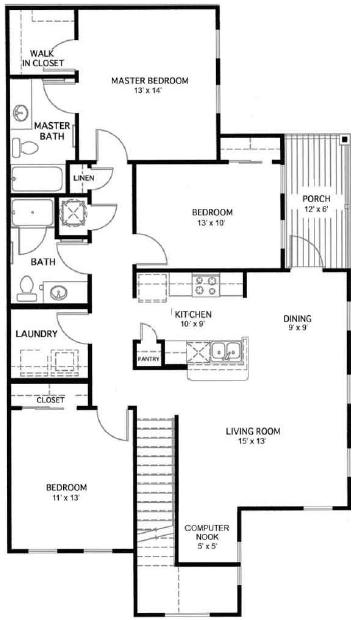
Unit C1.2
1,351 heated square feet
3 Bedrooms
2 Bathrooms
**information deemed reliable but not guaranteed. Information subject to change, if square footage is important ensure that you measure**
Parkside Condos

C1.2S Floorplan (3BR, 2BA)

Unit C1.2S
1,351 heated square feet
3 Bedrooms
2 Bathrooms
**information deemed reliable but not guaranteed. Information subject to change, if square footage is important ensure that you measure**
254 Seven Farms Drive Condos
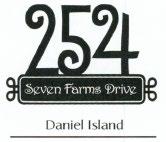

In the heart of downtown Daniel Island you’ll find the brick & stucco facade buildings of 254 Seven Farms Drive Complex. Each unit has either a screened in porch or a sun room. Select units have a den, but all condos come with the following standard features: 9 foot ceilings, recessed panel cabinetry with maple finish in the kitchens, walk-in closets, crown molding, soaking tubs with ceramic tile surrounds, and separate laundry rooms. Several of the condo buildings overlook the wetlands, wooded area or have views of the swimming pool. There is also a cabana for owners.
There are some detached and attached garages available with select units. The developer built 4 different floor plans: 1 bedroom, 1 bath, 756 square ft; 1 bedroom, 1 bathroom, 1 Den, 1102 square ft; 2 bedrooms, 2 baths, 1102-1182 square ft; and 3 bedrooms, 2 bathrooms, 1280-1363 square feet. An interesting tidbit of information: Units were available to the public in November of 2004.
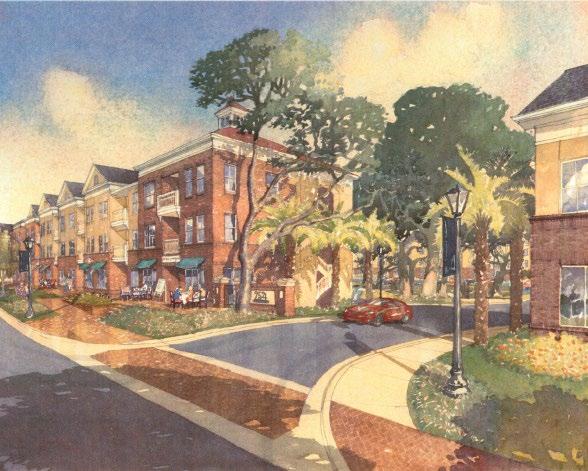
**information deemed reliable but not guaranteed. Information subject to change, if square footage is important ensure that you measure**
254 Seven Farms Drive Condos

Site Plan
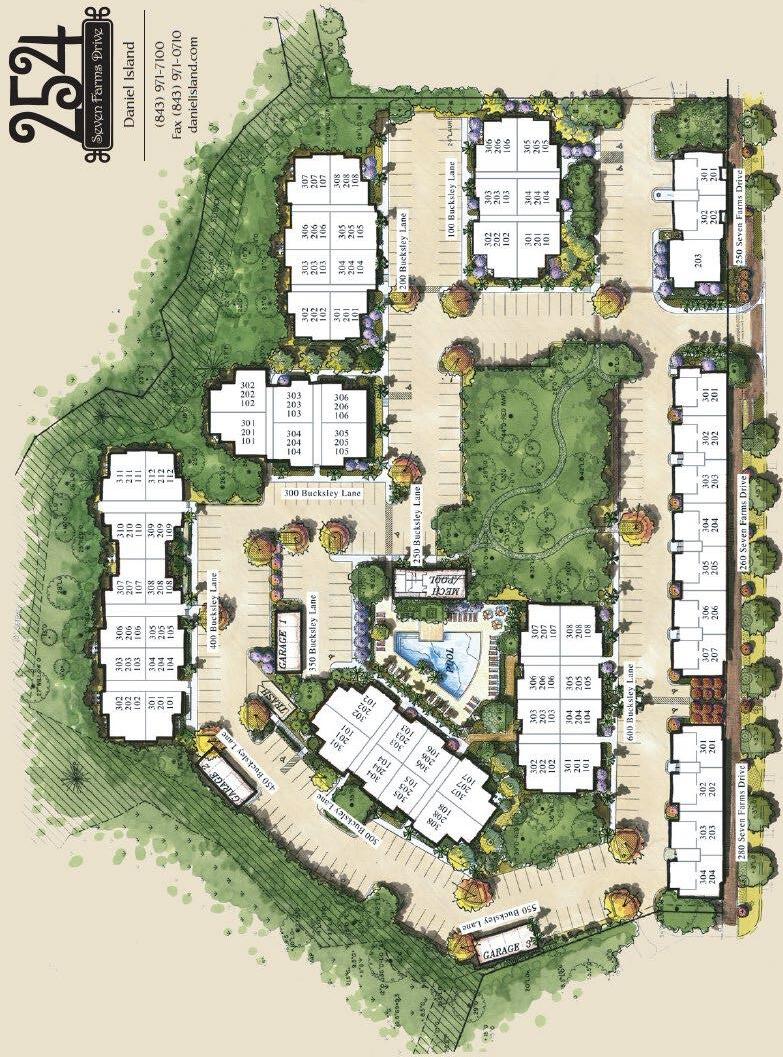
INTERIOR FEATURES
OUTDOOR FEATURES

254 Seven Farms Drive Condos Features
**information deemed reliable but not guaranteed. Information subject to change, if square footage is important ensure that you measure**
254 Seven Farms Drive Condos
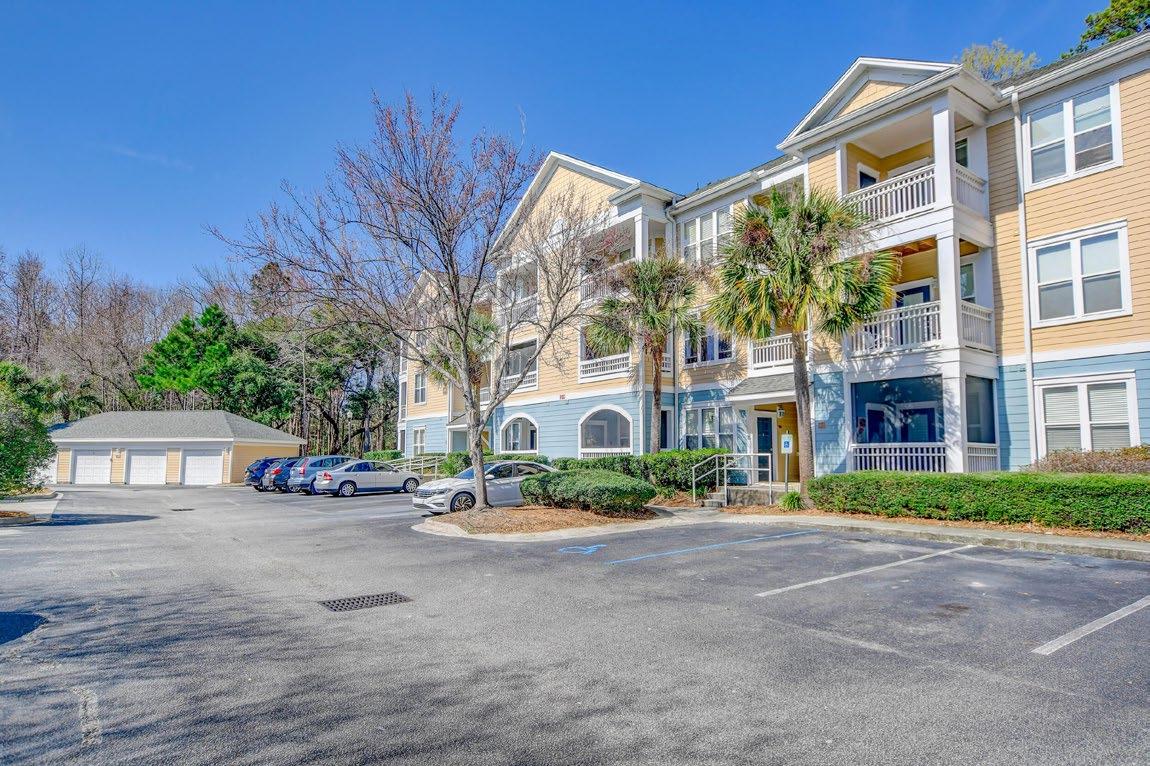
HOA Information
254 Seven Farms Drive are managed by Sentry Management Inc located In North Charleston at 4401 Leeds Avenue, Suite 120. For a complete set of covenants and restrictions contact your community representative listed below.
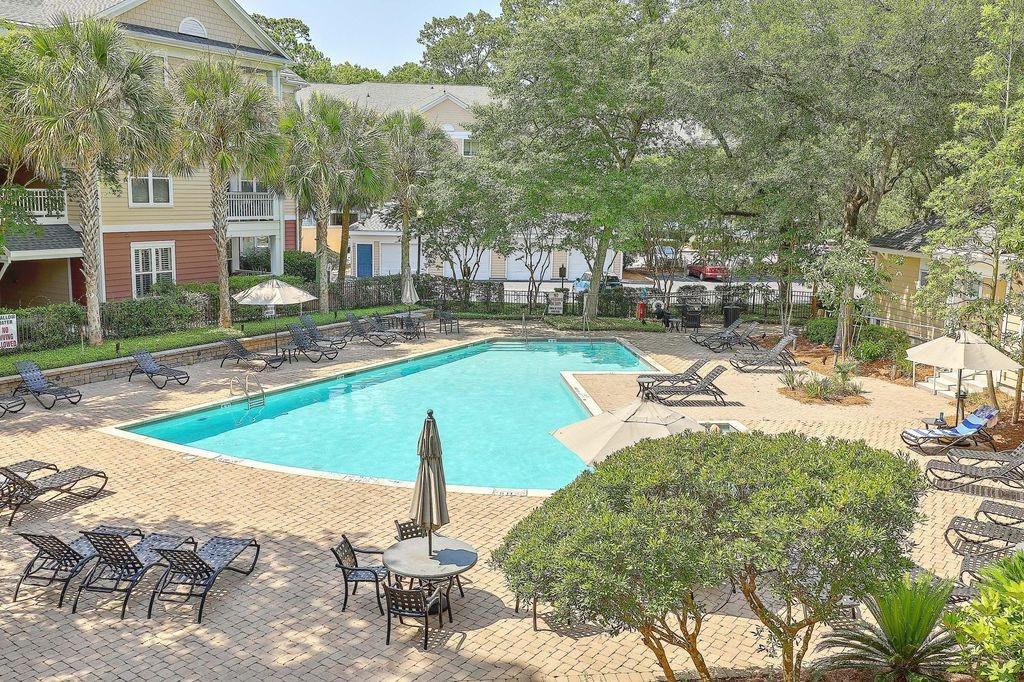
Sentry Management Inc. Community Representative
(843) 795-0190 Ext. 51710
mmarcovich@sentrymgt.com

Management Inc.
Assistant Division Manager (843) 795-0190 Ext. 51703 criley@sentrymgt.com
http://Charleston.sentrymgt.com












What Does My Regime Fee Cover?
Hazard and Flood Insurance
Water / Sewer
Trash Pick-up
Sprinkler System Maintenance
Fitness Center
Hurricane Shutters (if needed)
Pool Service and Maintenance
Pest Control
Exterior Lighting
Exterior and Roof Maintenance
Landscaping
Grill Maintenance (pool area)
Mike
Marcovich
Connie Riley Smith Sentry
HOA INFORMATION
**information deemed reliable but not guaranteed. Information subject to change, if square footage is important ensure that you measure**
Parking Plan
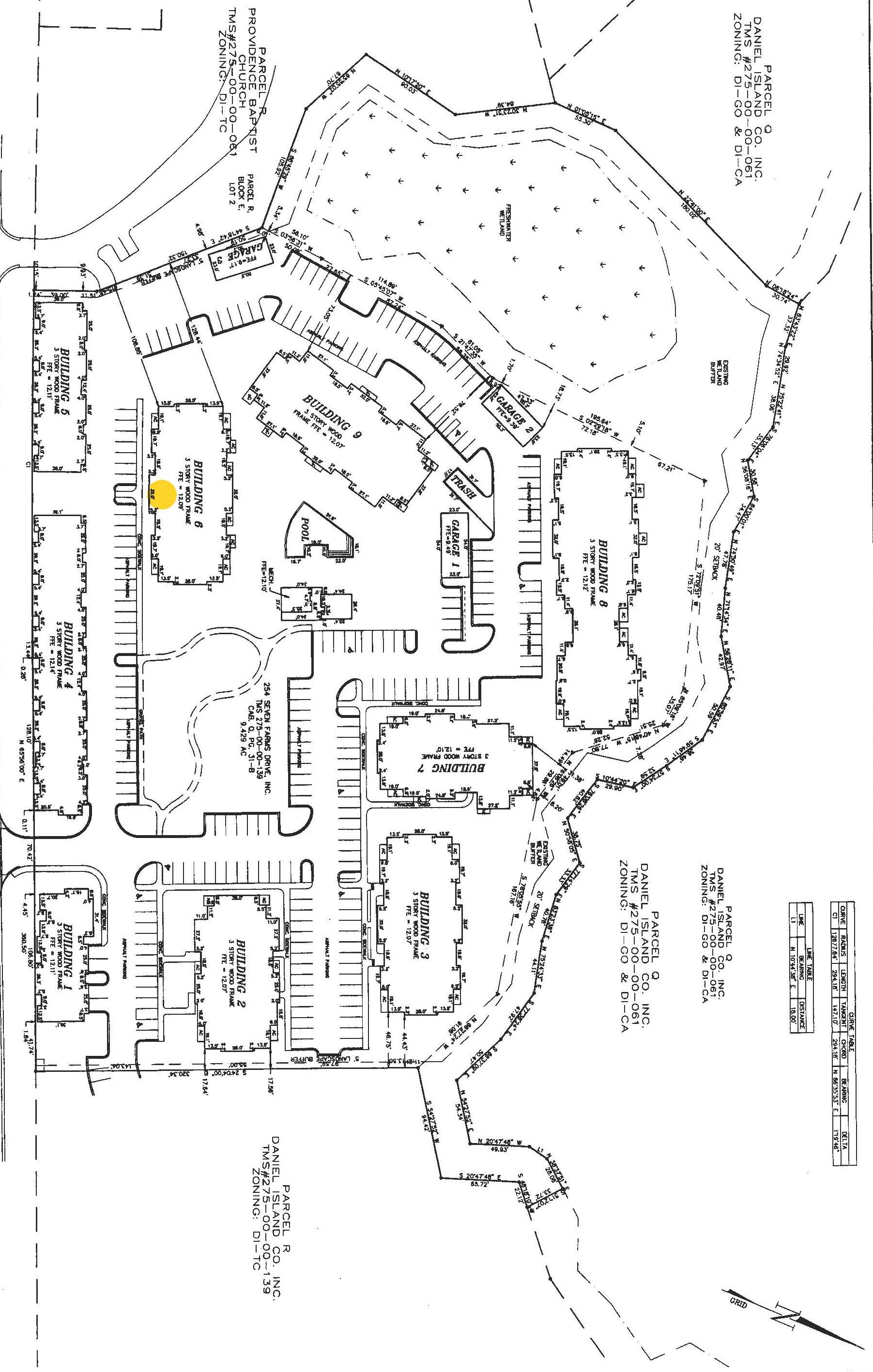

254 Seven Farms Drive

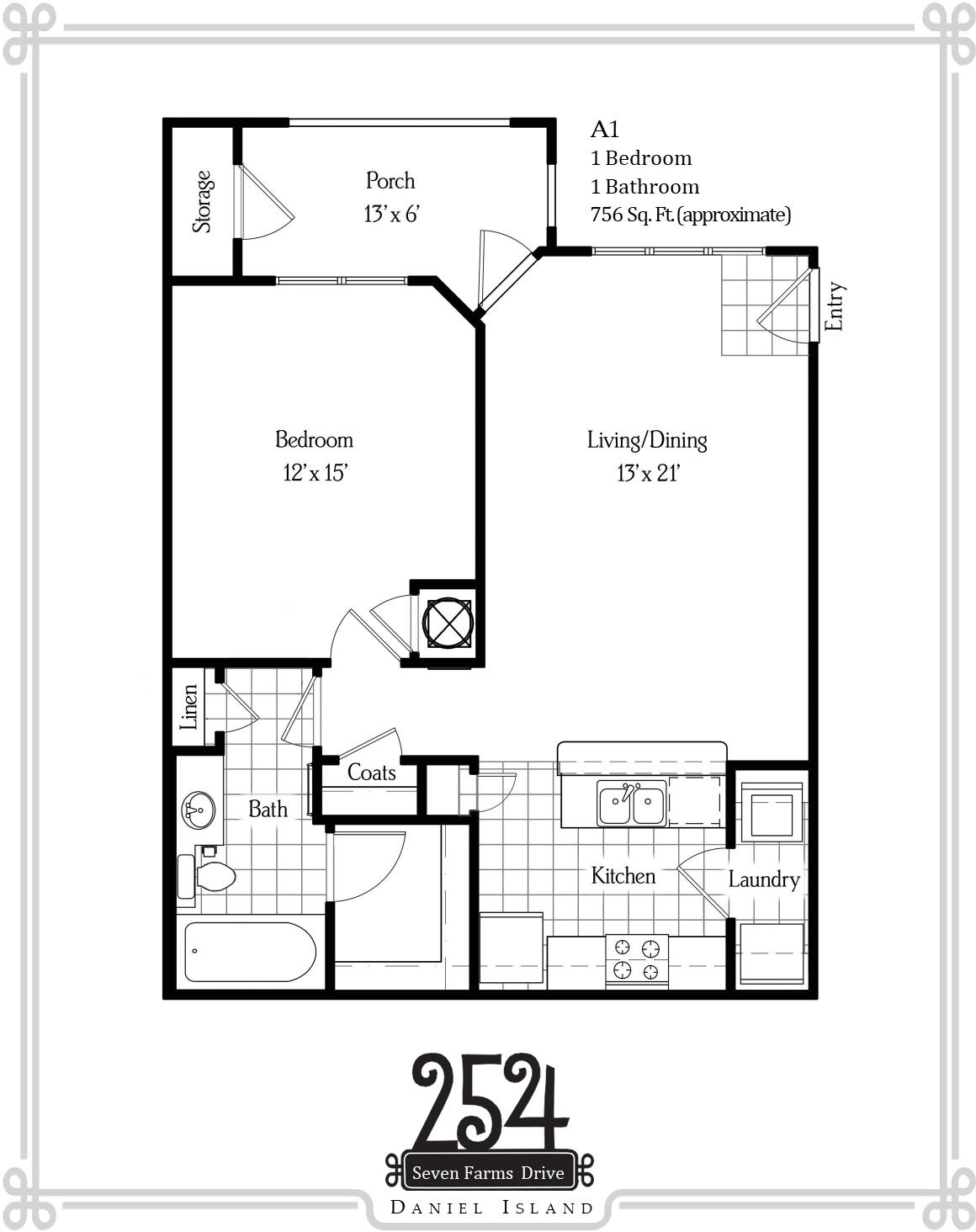
254 Seven Farms Drive A1 Floor Plan 1 Bedroom • 1 Bathroom • 756 Sft. **information deemed reliable but not guaranteed. Information subject to change, if square footage is important ensure that you measure**

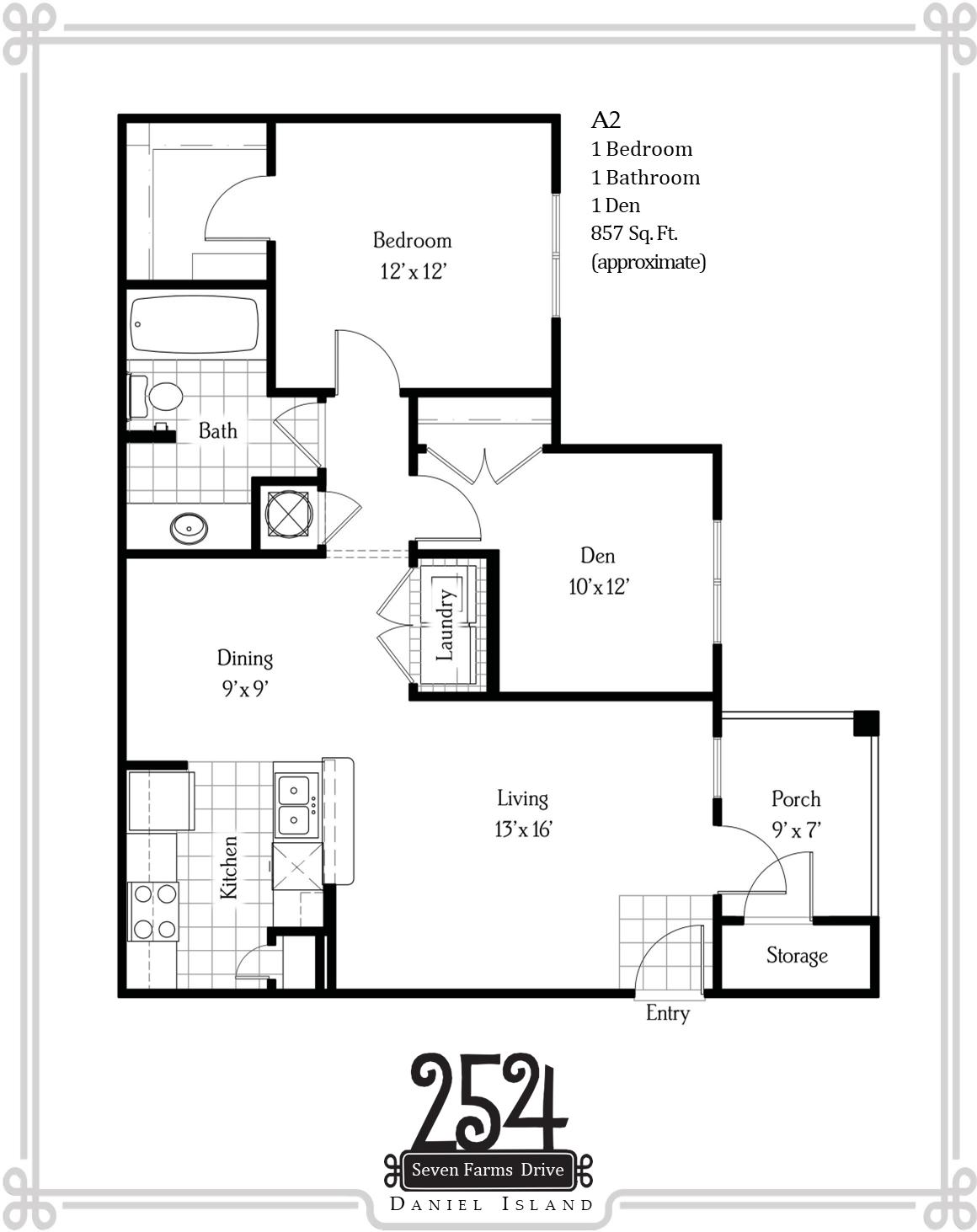
254 Seven Farms Drive A2 Floor Plan 1 Bedroom • 1 Bathroom • 857 Sft. **information deemed reliable but not guaranteed. Information subject to change, if square footage is important ensure that you measure**

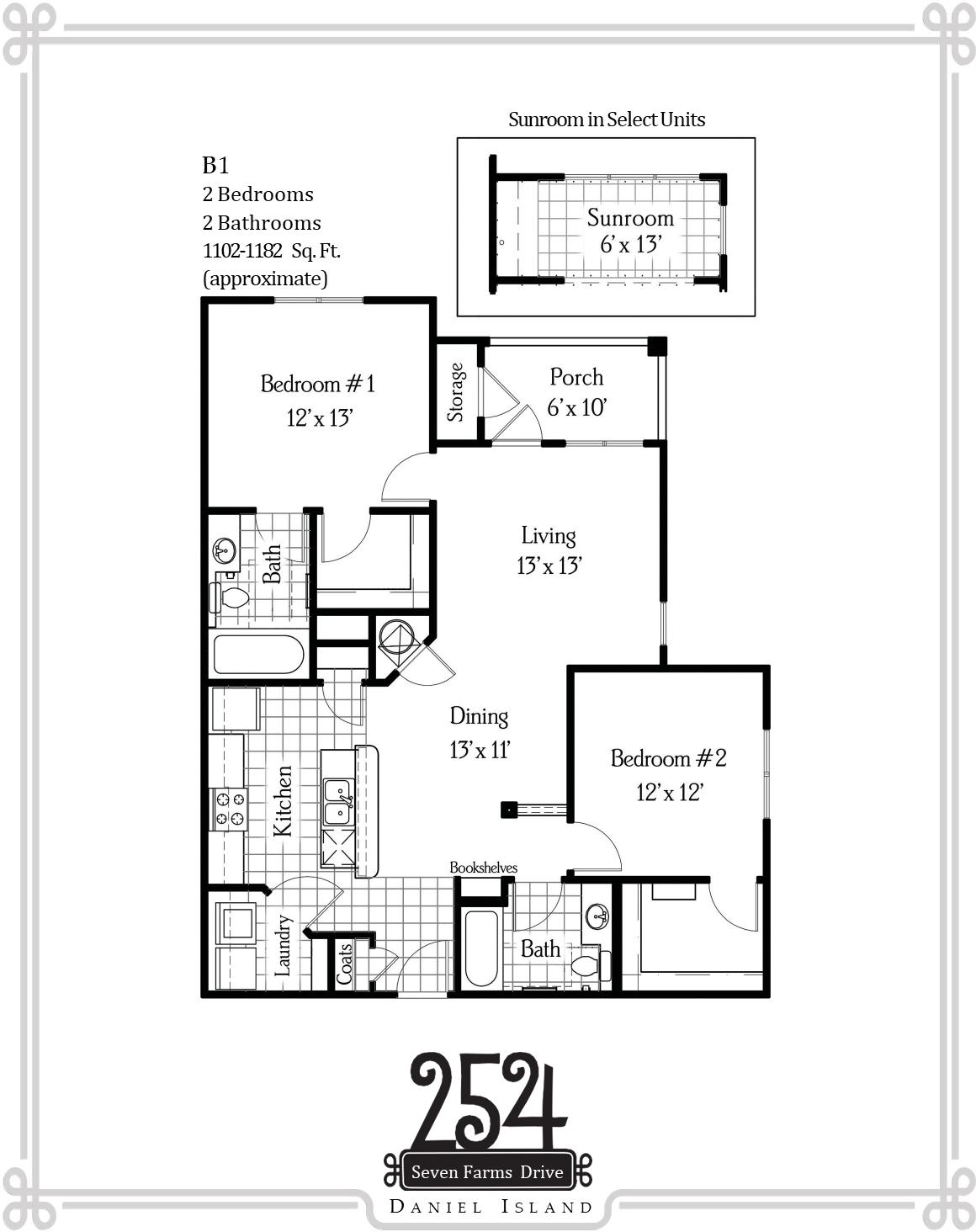
254 Seven Farms Drive B1 Floor Plan 2 Bedrooms • 2 Bathrooms • 1,102-1,182 Sft. **information deemed reliable but not guaranteed. Information subject to change, if square footage is important ensure that you measure**

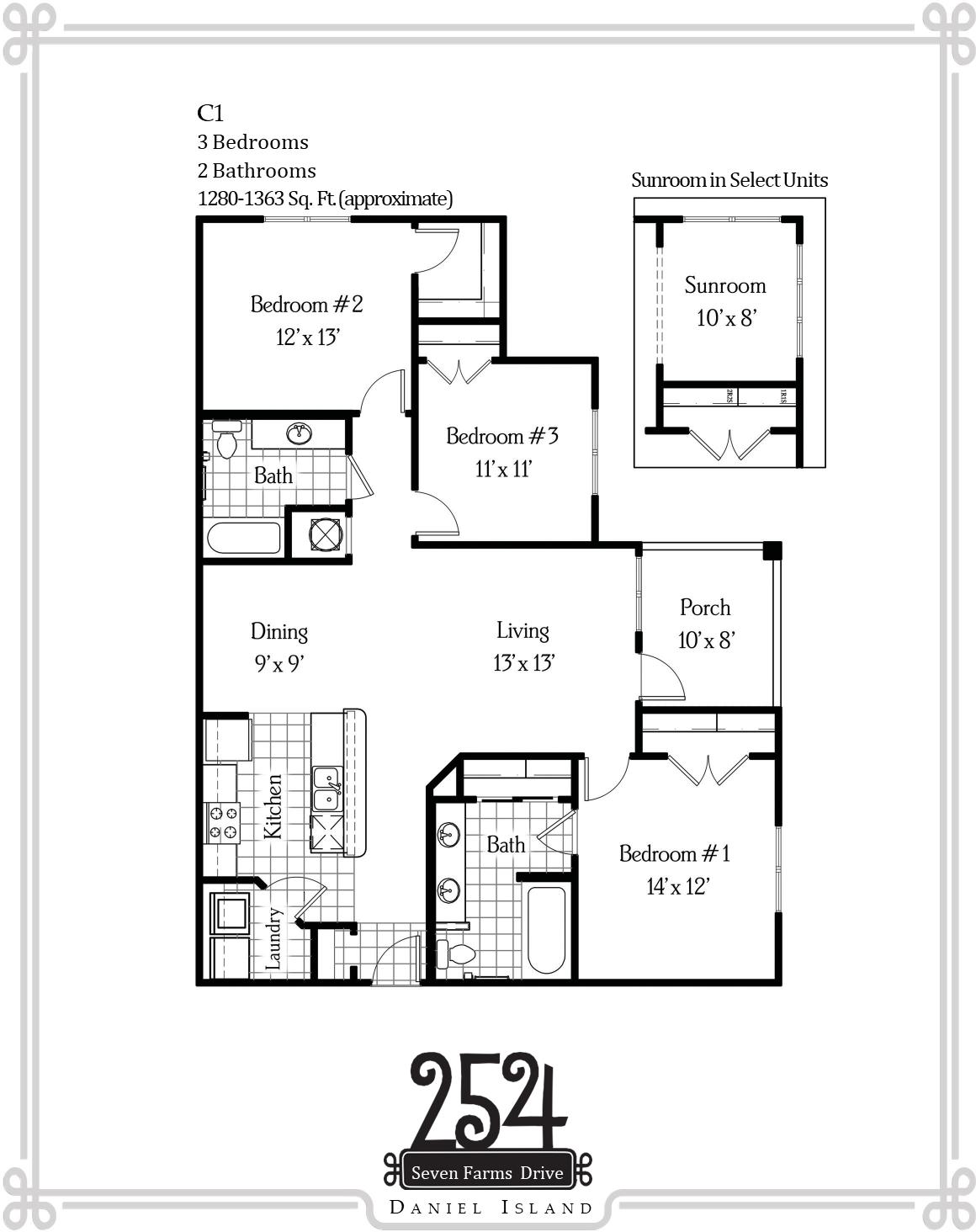
254 Seven Farms Drive C1 Floor Plan 3 Bedrooms • 2 Bathrooms • 1,280-1,363 Sft. **information deemed reliable but not guaranteed. Information subject to change, if square footage is important ensure that you measure**

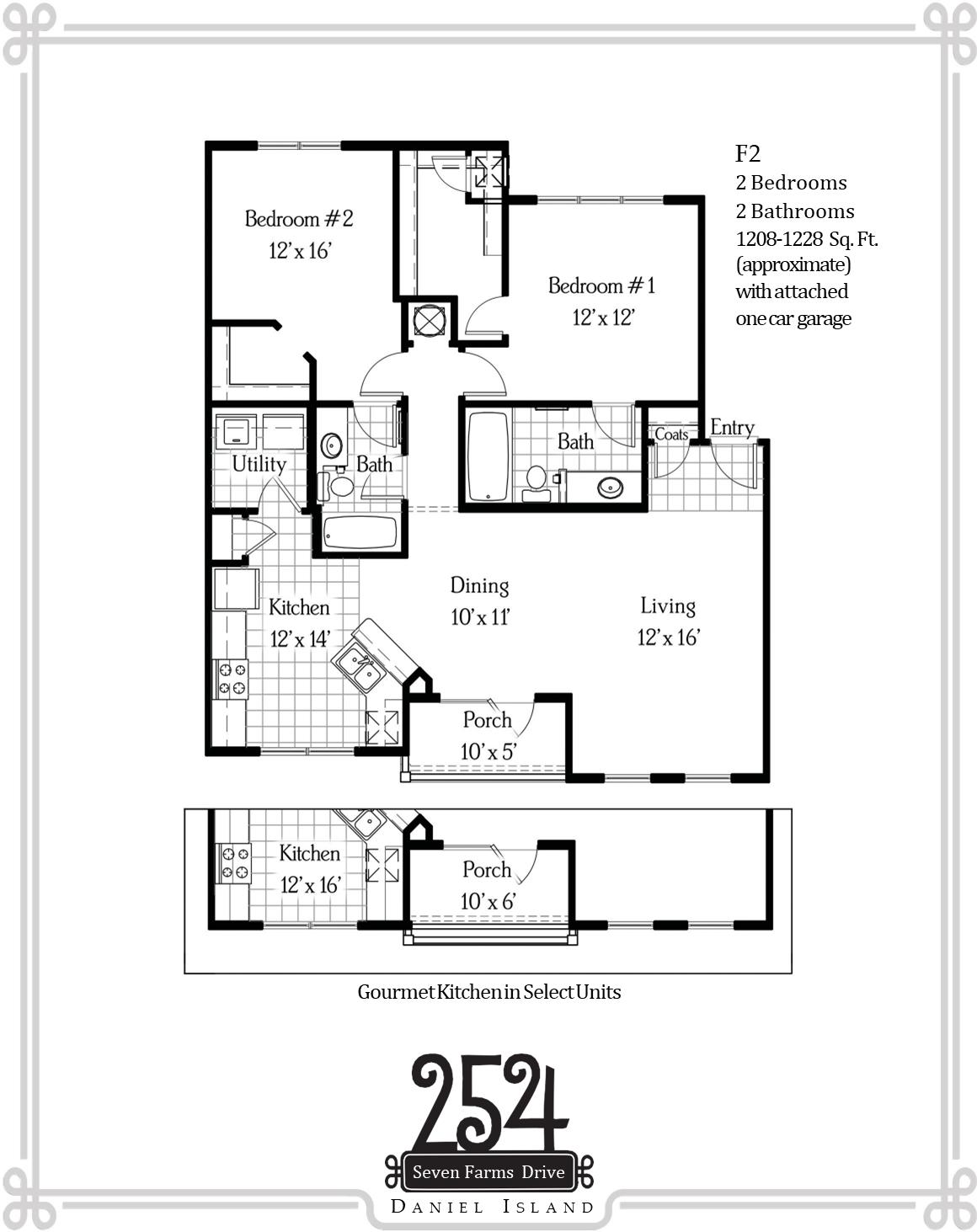
254 Seven Farms Drive F2 Floor Plan 2 Bedrooms • 2 Bathrooms • 1,208-1,228 Sft. **information deemed reliable but not guaranteed. Information subject to change, if square footage is important ensure that you measure**
The Oaks at River’s Edge
Fairbanks Oak Alley
The Oaks at River’s Edge is a 36-unit luxury condominium complex encompassing six buildings situated between Governor’s Park, the Wando River, and the worldclass amenities of the Daniel Island Club. Each condo offers a one level floor plan with soaring ceilings and an abundance of windows that create an airy and light atmosphere. Multiple sets of French doors open out to the magnificent wrap-around piazza where you can dine alfresco or simply enjoy your morning coffee while admiring the breathtaking views of the Wando River or the Lowcountry marsh…. a perfect setting for entertaining family and friends!

There is a street level indoor secured garage with two reserved parking spaces and a locked storage area for each condo owner. This is a highly desirable residential address in a magnificent natural environment with access both to the conveniences of Daniel Island's downtown center and the Daniel Island Club. As an owner of a condo at The Oaks at River’s Edge, you are automatically a Social Member of the Daniel Island Club and can enjoy the club’s dining facilities and participate in all the social events of the club. You also have the ability to upgrade to a Sports Membership or one of several Golf Memberships.
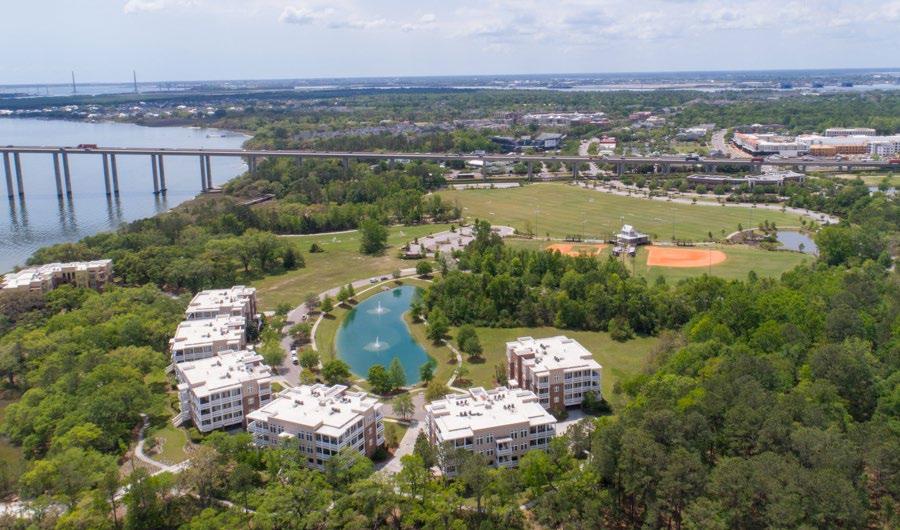


**information deemed reliable but not guaranteed. Information subject to change, if square footage is important ensure that you measure**
The Oaks At River’s Edge
The Oaks at River’s Edge
Site Plan
The Oaks at Riverside North
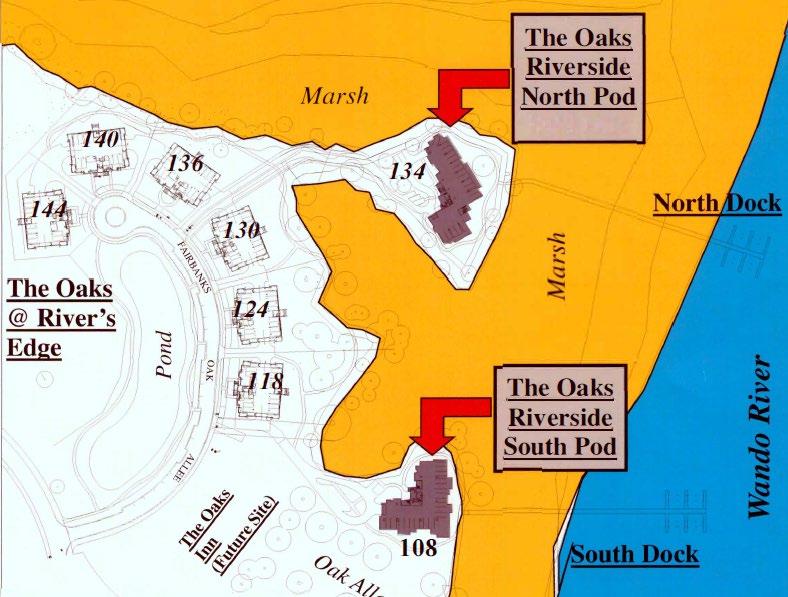
The Oaks at Riverside South
**information deemed reliable but not guaranteed. Information subject to change, if square footage is important ensure that you measure**

The Oaks at River’s Edge Features
INTERIOR FEATURES
• Each unit has 3 Bedrooms and 3.5 baths.
• 2,522 square feet of heated space; over 300 square feet of outdoor space
• 10” Ceilings
• Crown molding throughout and a coffered ceiling in the living room
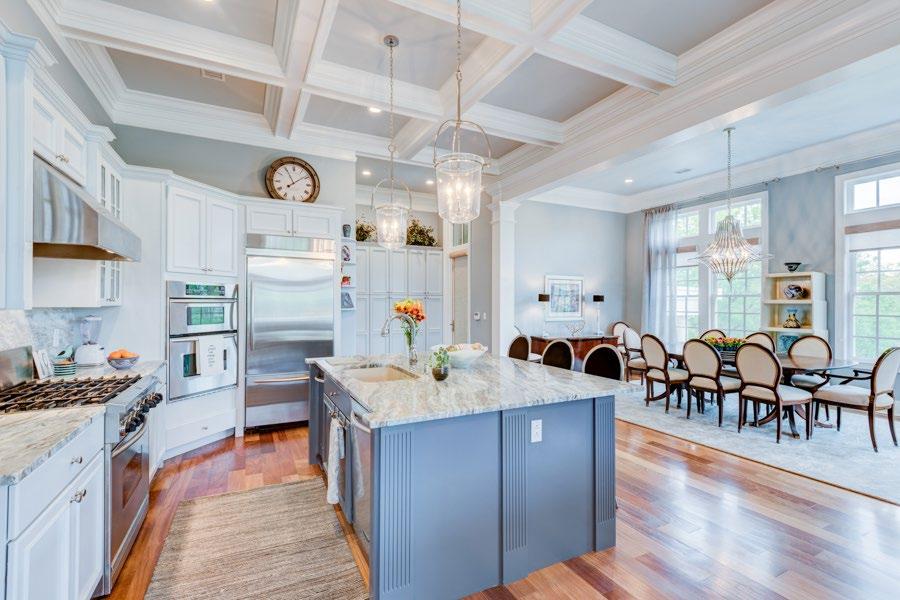

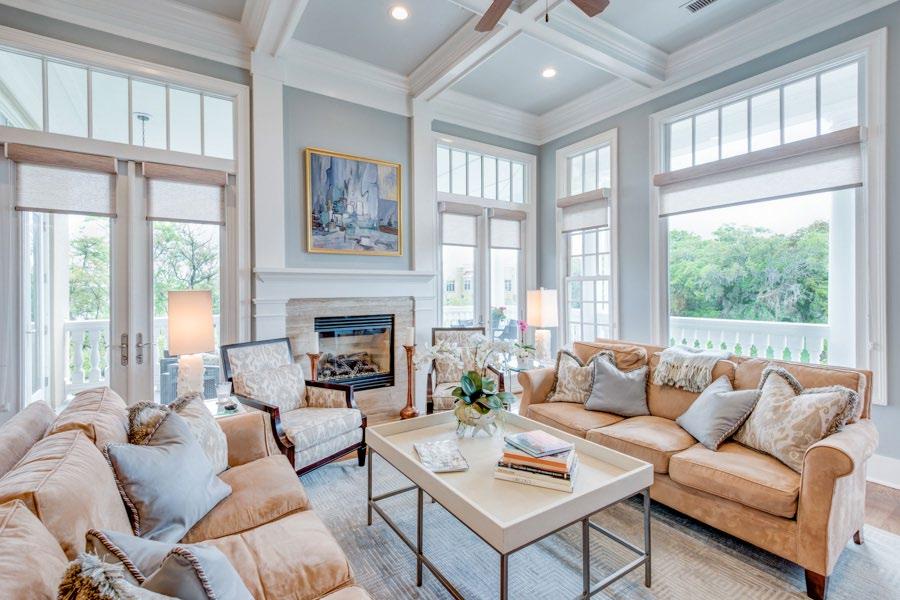
• Granite and marble countertops in kitchen and baths
• Tile in all baths, tub surrounds and showers
• Subzero refrigerator and Wolf Appliances
• Garbage compactor
• Custom Wood shelving in all closets
• Impact Glass Windows
• Surround sound pre-wiring in living area
• Andersen Windows with Storm Watch Protection (Impact Resistant)

OUTDOOR FEATURES
• Mahogany Front Doors
• Golf or marsh views from each condominium
• Controlled access with security call boxes
• Private conditioned and unconditioned storage closets for each unit
• Shared elevator to each floor
• Outdoor grilling and firepit Area
• Trash collection
**information deemed reliable but not guaranteed. Information subject to change, if square footage is important ensure that you measure**
The Oaks at River’s Edge Completed Upgrades
• Windows
o Replaced all non-patio windows
o Replaced approximately 80% of all framing components.

• Insulation
o Replaced all building insulation and added where necessary
o Added state of the art water barriers to exterior walls.
• Stucco
o Added proper weep systems to stucco components
o Replaced all non-patio stucco
• Patio/Decks
o Replaced all balustrades and rails
o Resurfaced all decks
• Other Exterior
o Repainted entire exterior of all buildings
o Re-engineered building rears to support weight bearing walls
o Replaced all bricks around entire building
o Re-engineered and replaced entire rear staircase
o Installed Oaks at River's Edge sign at entrance
o Installed up-lighting at the fronts of all buildings
• Master Bathroom
o Replaced master BR shower tiles and installed proper waterproof membranes
• Interior Common Areas
o Replaced interior carpeting in common stairways and landings
o Replaced interior lighting fixtures on each landing
o Installed new art work on each landing
o Repainted all interior common areas
o Replaced flooring at inside entrance and in elevator
o Added decorative column-like covers to all visible piping in hallways
o Painted entrances in garages around elevators and mail boxes.
• Miscellaneous
o Replaced fire panels and security access systems
o Utilized “gravel stops” to re-direct rain water towards roof drains.
• Landscaping
o Replaced all grass with new sod in front and rear of all buildings
o Upgrading landscaping with palm trees and over 1200 plants and shrubs
o Installed a new automated irrigation systems with 25 watering zones
As of 2/13/2017
**information deemed reliable but not guaranteed. Information subject to change,
square footage
measure**
if
is important ensure that you
The Oaks at River’s Edge
HOA Information

The Oaks at River’s Edge Condos are managed by Sentry Management Inc located In North Charleston at 4401 Leeds Avenue, Suite 120. For a complete set of covenants and restrictions contact your community representative listed below.
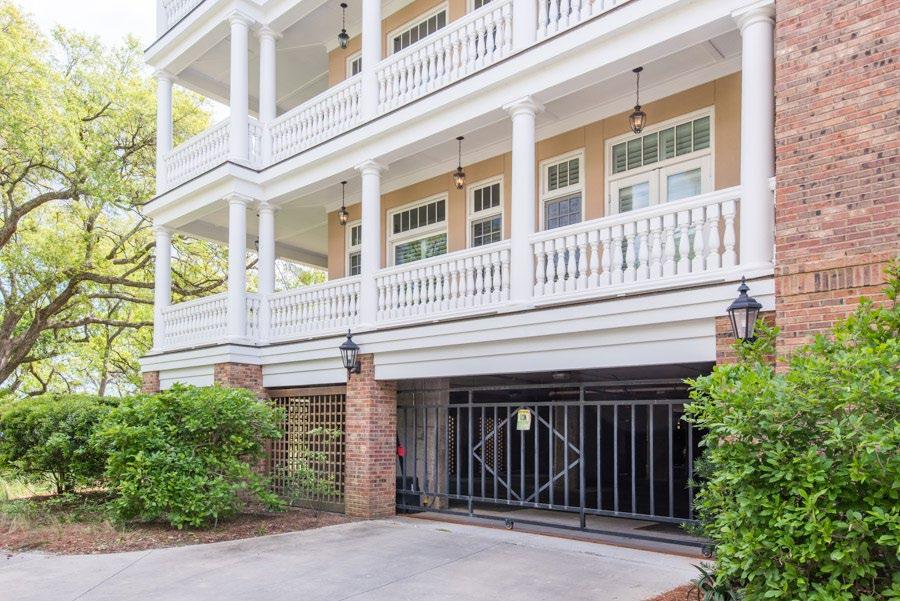
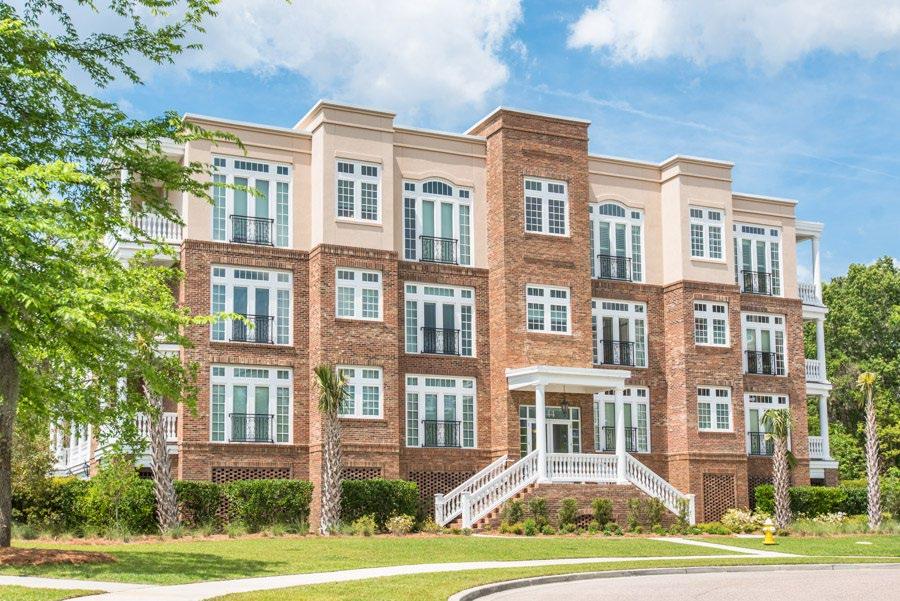








Building Insurance Flood Insurance Common Area Maintenance Property Management Fees What Does My Regime Fee Cover? Pest Control Exterior Lighting Landscaping Capital Reserve Contribution Becky Field Sentry Management Inc. Office Manager (843)
Charleston@sentrymgt.com Connie Riley Smith Sentry Management Inc. Assistant Division Manager (843)
Ext.
criley@sentrymgt.com
INFORMATION http://Charleston
**information deemed reliable but not guaranteed. Information subject to change, if square footage is important
that you measure**
795-0190
795-0190
51703
HOA
.sentrymgt.com
ensure
The Oaks at River’s Edge Garage Plan
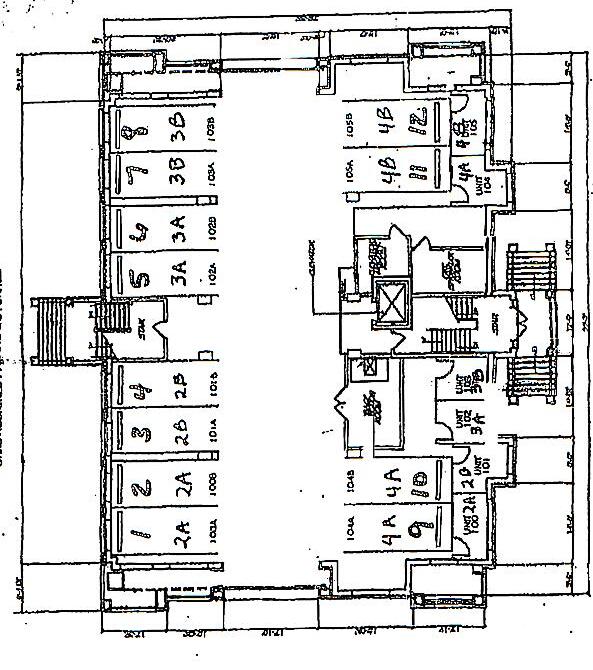

**information deemed reliable but not guaranteed. Information subject to change, if square footage is important ensure that you measure**
The Oaks at River’s Edge
2nd Floor Plans
3 Bedrooms • 2.5 Bathrooms • 2,644 Sft.

There are 2 condos on each floor. 2A and 2B. This is the floor plan for 2B. 2A has the opposite layout.
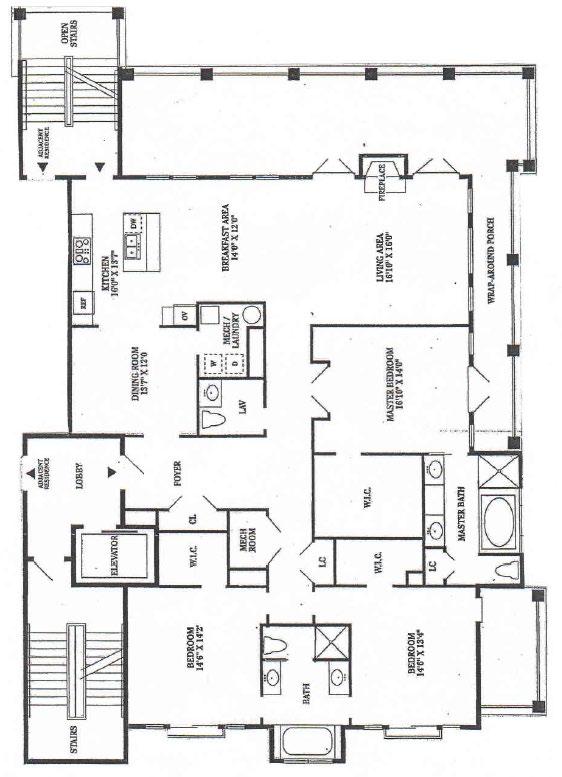
subject to change, if
footage is important ensure that you measure**
**information
reliable but
guaranteed.
deemed
not
Information
square
The Oaks at River’s Edge
3rd and 4th Floor Plans
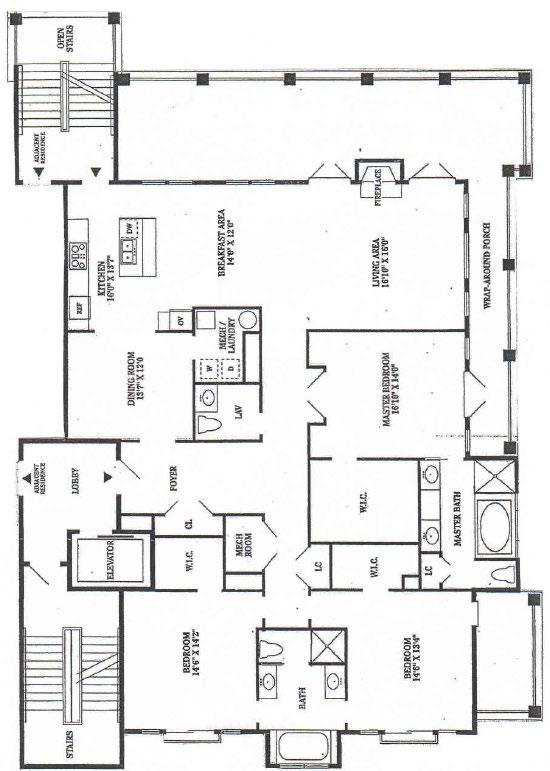
3 Bedrooms • 2.5 Bathrooms • 2,855 Sft.

Floor Plan: 3B and 4B; 3A and 4A are Reversed Layouts
ensure that you measure**
**information deemed reliable but
guaranteed. Information subject to change,
square
important
not
if
footage is
The Oaks at Riverside
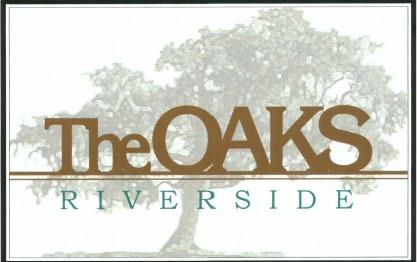
108, 134 Fairbanks Oak Alley
The Oaks at Riverside is an 18 unit Luxury Condominium Complex that consists of 9 units each. Situated along the Wando River with 2 Deep water Docks these gorgeous condos provide ample opportunity for owners to enjoy all that Daniel Island has to offer. There is a street level indoor secured garage with two reserved parking spaces and a locked storage area for each condo owner. This is a highly desirable residential address in a magnificent natural environment with access both to the conveniences of Daniel Island's downtown center and the Daniel Island Club.
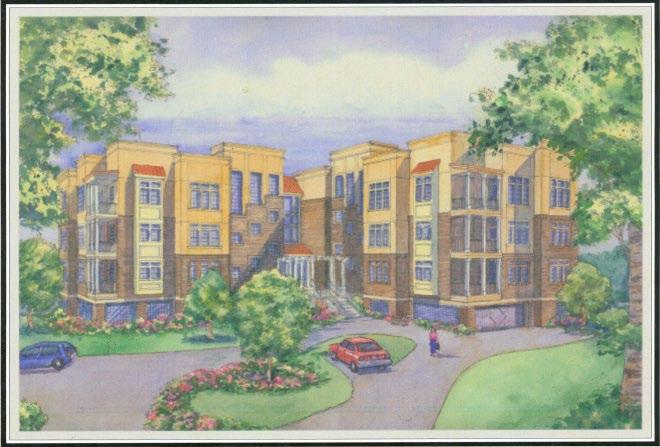
ensure

**information deemed reliable but not guaranteed. Information subject to change, if square footage is important
that you measure**
The Oaks at Riverside Site Plan

**information deemed reliable but not guaranteed. Information subject to change, if square footage is important ensure that you measure**

The Oaks at Riverside Dock Plans


**information deemed reliable but not guaranteed. Information subject to change, if square footage is important ensure that you measure**


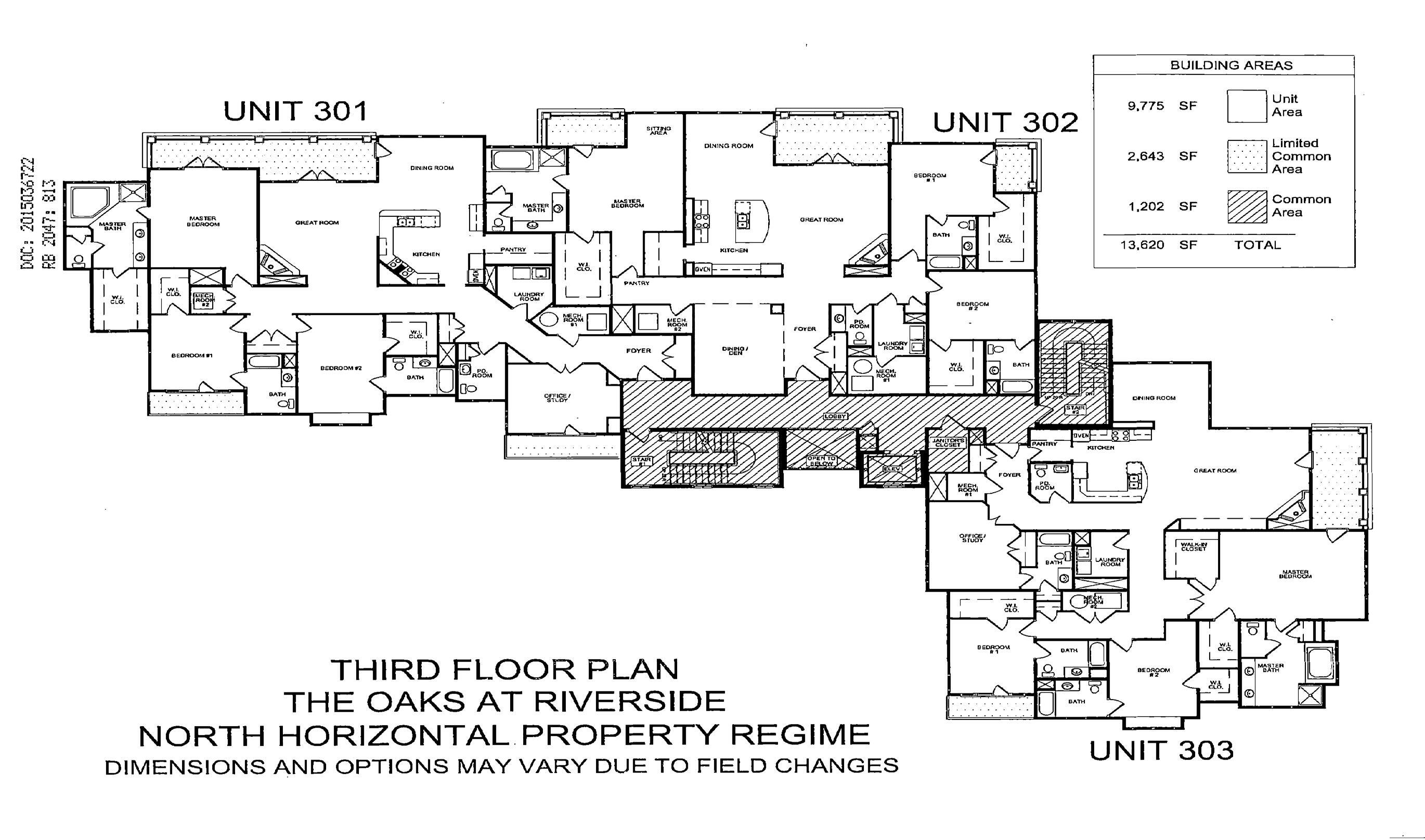
The Oaks at Riverside North
Building Plans (Building 134) ensure that you measure**
The Oaks at Riverside
Features
INTERIOR HIGHLIGHTS
• 10’ Ceilings on the 2nd and 3rd Floors
• 12’ Ceilings on the 4th Floor
• Decorator Hardware

• Hardwood Flooring Throughout
• Carpeted Bedrooms
• Tile Flooring in Laundry Room
• Gracious Painted Wood Crown, Door, Window and Base Moldings
• Large 3 Sided Gas Fireplace with Marble Surround
• Pre-Wired Ceiling Fan Boxes in all Bedrooms and Living Room
• Designer Washer and Gas Dryer
• Daniel Island Structured Wiring Program
• Central Security System with Keypad
• 2 Zone Heat and Central Air Conditioning
• Walk-in Closets in all bedrooms with Solid Shelving
BATHROOMS
• Kohler Bath Fixtures and Moen Faucets
• Custom Wood Cabinets
• Ceramic Tile Flooring (12x12)
• Marble Countertops
POWDER ROOM
• Kohler Bath Fixtures and Moen Faucets
• Furniture-piece Vanity with lavatory
• Hardwood Flooring
OWNER’S BATHS
• Luxurious Whirlpool Tubs
• Custom Wood Cabinetry
• Marble Floors, Walls, Shower Walls and Countertops
• Kohler Bath Fixtures and Moen Faucets
CUSTOM KITCHENS
• Custom Wood Cabinets with Rollout Shelves and Crown Molding
• Granite Countertops and Backsplash
• Stainless Steel Under Mount Sinks and Moen Faucets
• Designer Appliance Package:
• Wall Oven/Microwave Combo
• Professional Gas Range
• Dishwasher
• Refrigerator/Freezer
• Wine Cooler
• Trash Compactor
EXTERIOR FEATURES
• Spacious Porches
• Beautifully Landscaped Settings
• Brick and Stucco Façade
• Pella Low-E Insulated Hurricane Proof Windows and doors
ADDITIONAL FEATURES
• Private First Floor Parking with 2 Spaces per Unit and Remote Access
• Private Access Coded Main Building Entry
• Private Deep Water Boat Slip with shorepower and water provided at each slip
• Shared Rooftop Patio with Furniture
• Frameless Style Shower Doors
**information deemed reliable but not guaranteed. Information subject to change, if square footage is important ensure that you measure**
The Oaks at Riverside HOA Information

The Oaks at Riverside are separated into two Regimes. The North Building (Building 134) is managed by Ravenel Associates. And the South Building (Building 108) is managed by Sentry Management of Charleston. See below for more information












North (134)
266-3902
Insurance
Insurance
Area Maintenance
Management Fees
Building
Flood
Common
Property
Dock
Does My Regime Fee Cover? Pest
Exterior
Landscaping Capital
Building
**information deemed reliable but not guaranteed. Information subject to change, if square footage is important ensure that you measure** Riverside
Daniel Boykin Community Manager Ravenel Associates
dboykin@ravenelassociates.com (843)
Riverside
Connie Riley Smith Assistant Division Manager Sentry Management Inc criley@sentrymgt.com (843) 795-0190 Ext. 51703
Maintenance What
Control
Lighting
Reserve Contribution
Maintenance
LLC
South (108)
The Oaks at Riverside North Garage Plan
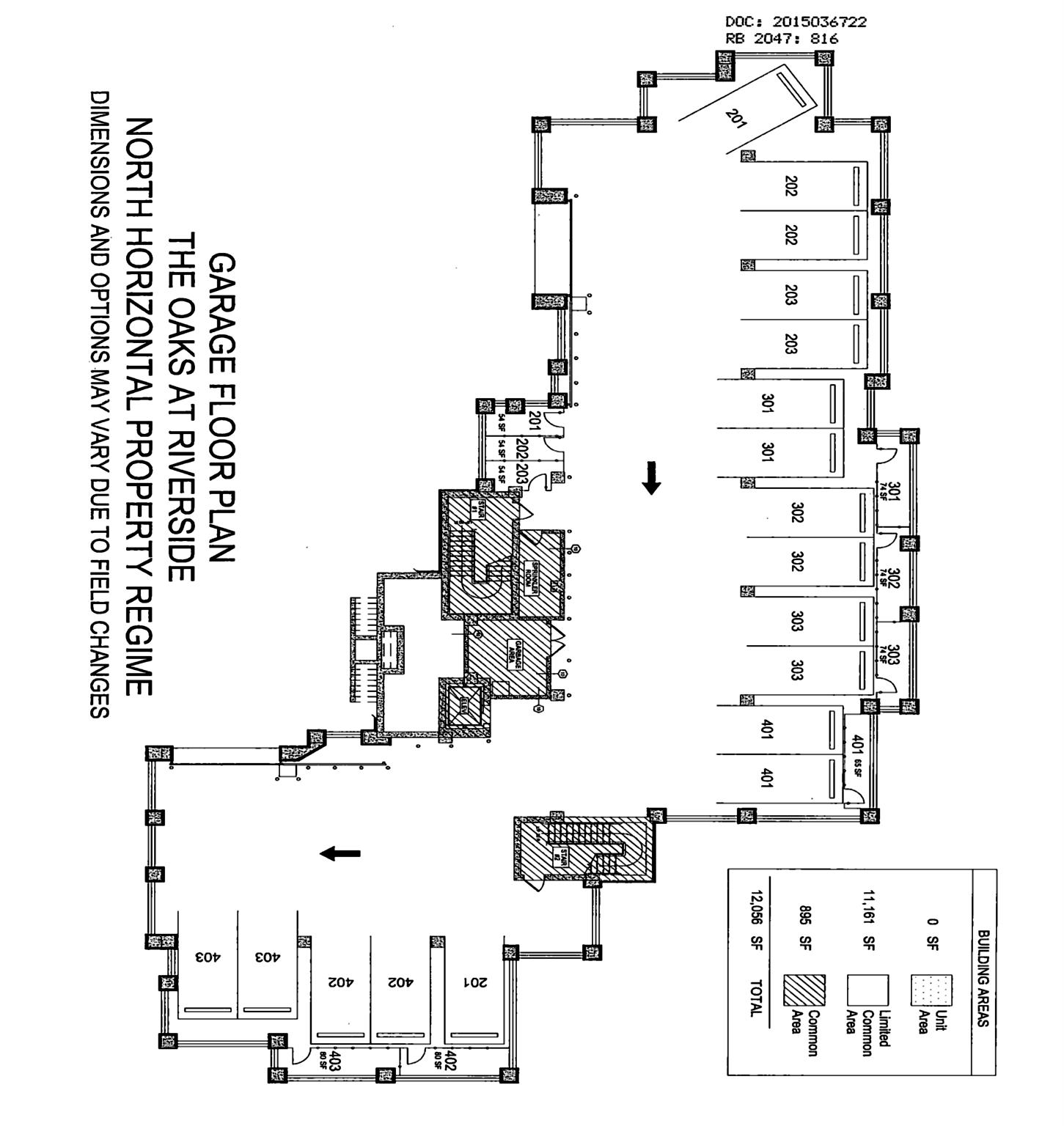

**information deemed reliable but not guaranteed. Information subject to change, if square footage is important ensure that you measure**
The Oaks at Riverside North

Unit 201, 301, 401
3 Bedrooms • 3.5 Bathrooms • 3,251 Sft.

North Pod
Unit 201, 301, 401
3,251 Square Feet
3 Bedroom
3.5 Bathroom
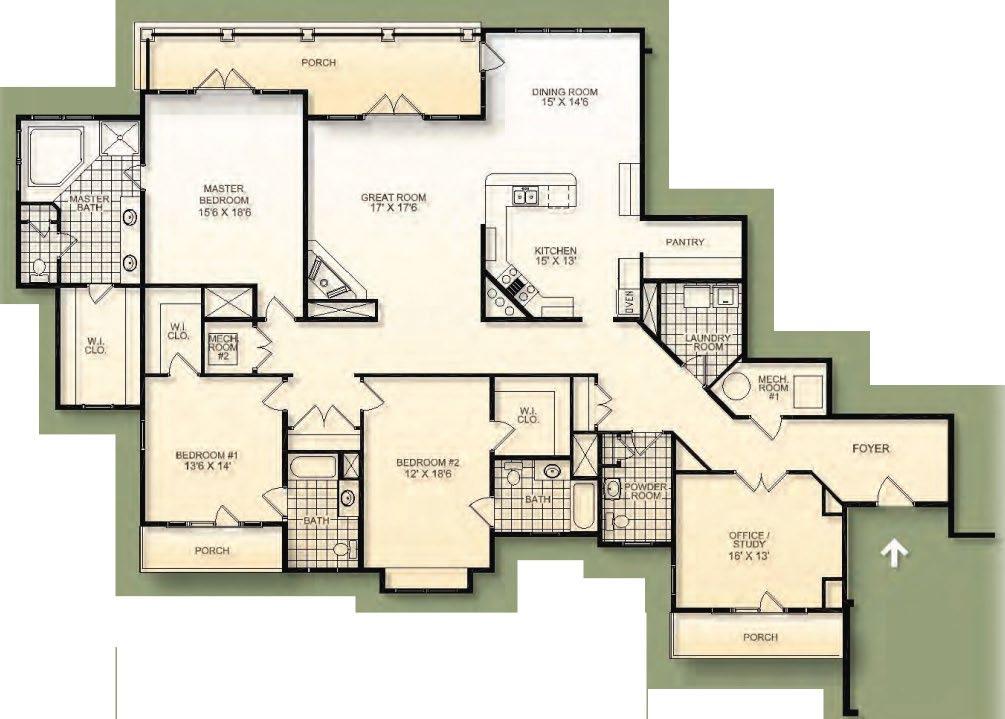
deemed reliable but not guaranteed. Information subject to change, if square footage is important ensure that
**information
you measure**
The Oaks at Riverside North

Unit 202, 302, 402
3 Bedrooms • 3.5 Bathrooms • 3,251 Sft.
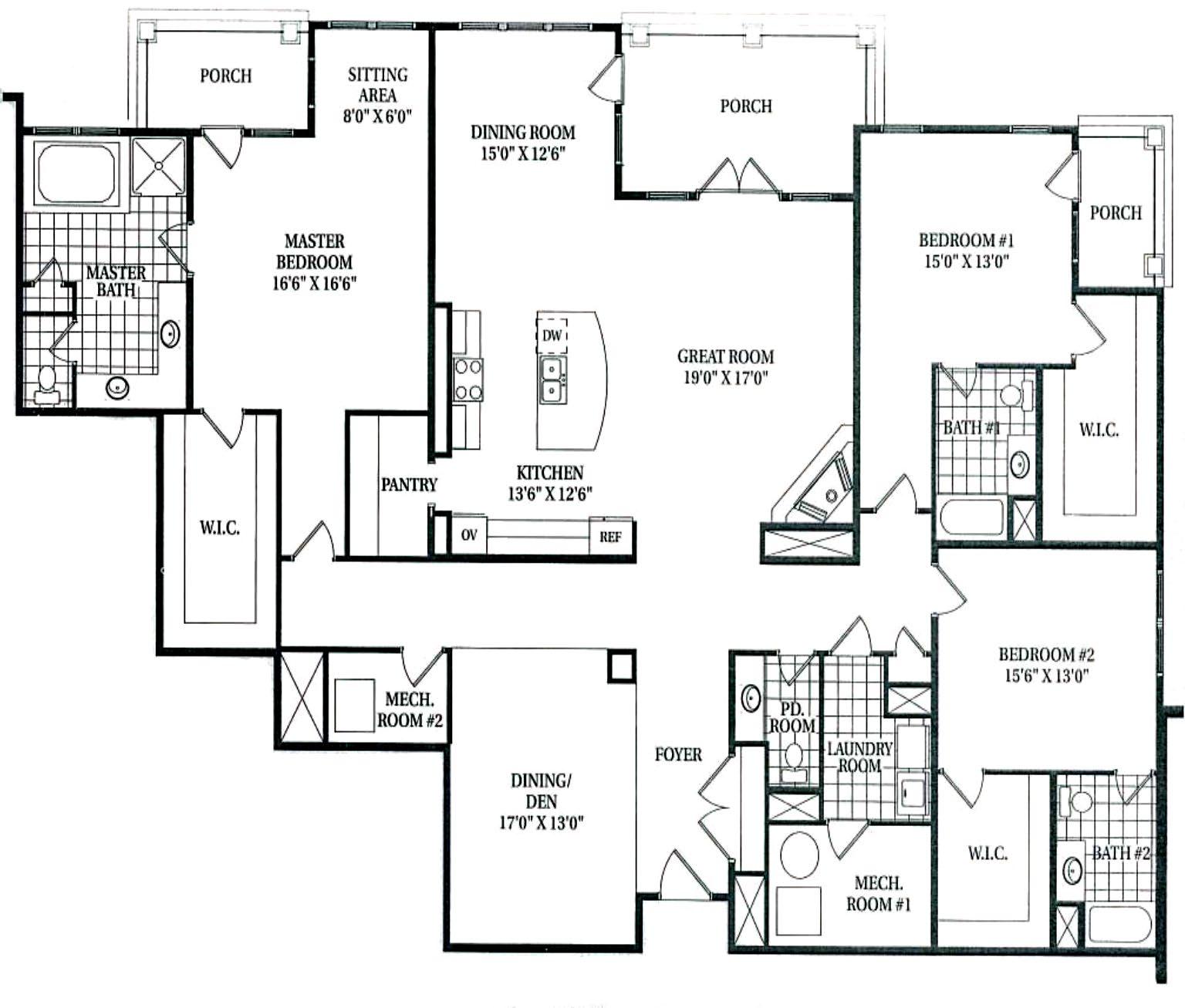

North Pod
Unit 202, 302, 402
3,251 Square Feet
3 Bedroom
3.5 Bathroom
deemed reliable but not guaranteed. Information subject to change, if square footage is important ensure that
**information
you measure**
The Oaks at Riverside North

Unit 203, 303, 403
North Pod
Unit 203, 303, 403
3,273 Square Feet
4 Bedroom
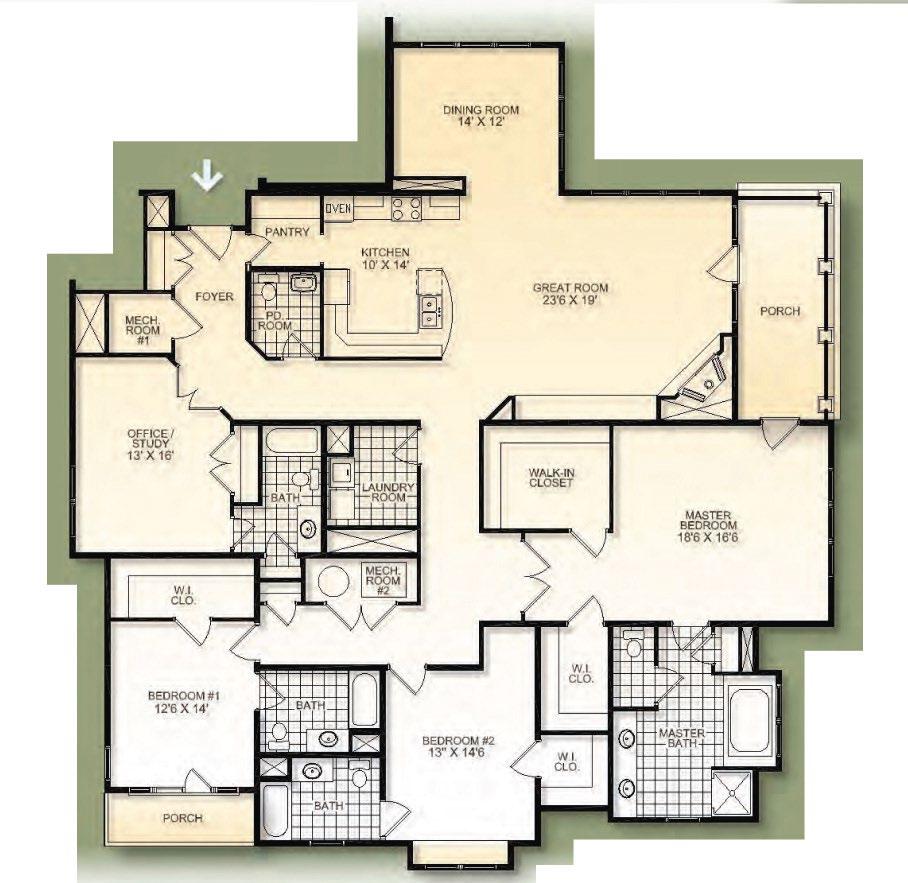
4.5 Bathroom
4 Bedrooms • 4.5 Bathrooms • 3,273 Sft. **information

deemed reliable but not guaranteed. Information subject to change, if square footage is important ensure that
you measure**
The Oaks at Riverside

108, 134 Fairbanks Oak Alley
The Oaks at Riverside is an 18 unit Luxury Condominium Complex that consists of 9 units each. Situated along the Wando River with 2 Deep water Docks these gorgeous condos provide ample opportunity for owners to enjoy all that Daniel Island has to offer. There is a street level indoor secured garage with two reserved parking spaces and a locked storage area for each condo owner. This is a highly desirable residential address in a magnificent natural environment with access both to the conveniences of Daniel Island's downtown center and the Daniel Island Club.

ensure

**information deemed reliable but not guaranteed. Information subject to change, if square footage is important
that you measure**
The Oaks at Riverside Site Plan

**information deemed reliable but not guaranteed. Information subject to change, if square footage is important ensure that you measure**

The Oaks at Riverside Dock Plans


**information deemed reliable but not guaranteed. Information subject to change, if square footage is important ensure that you measure**
Building Plans (Building 108)
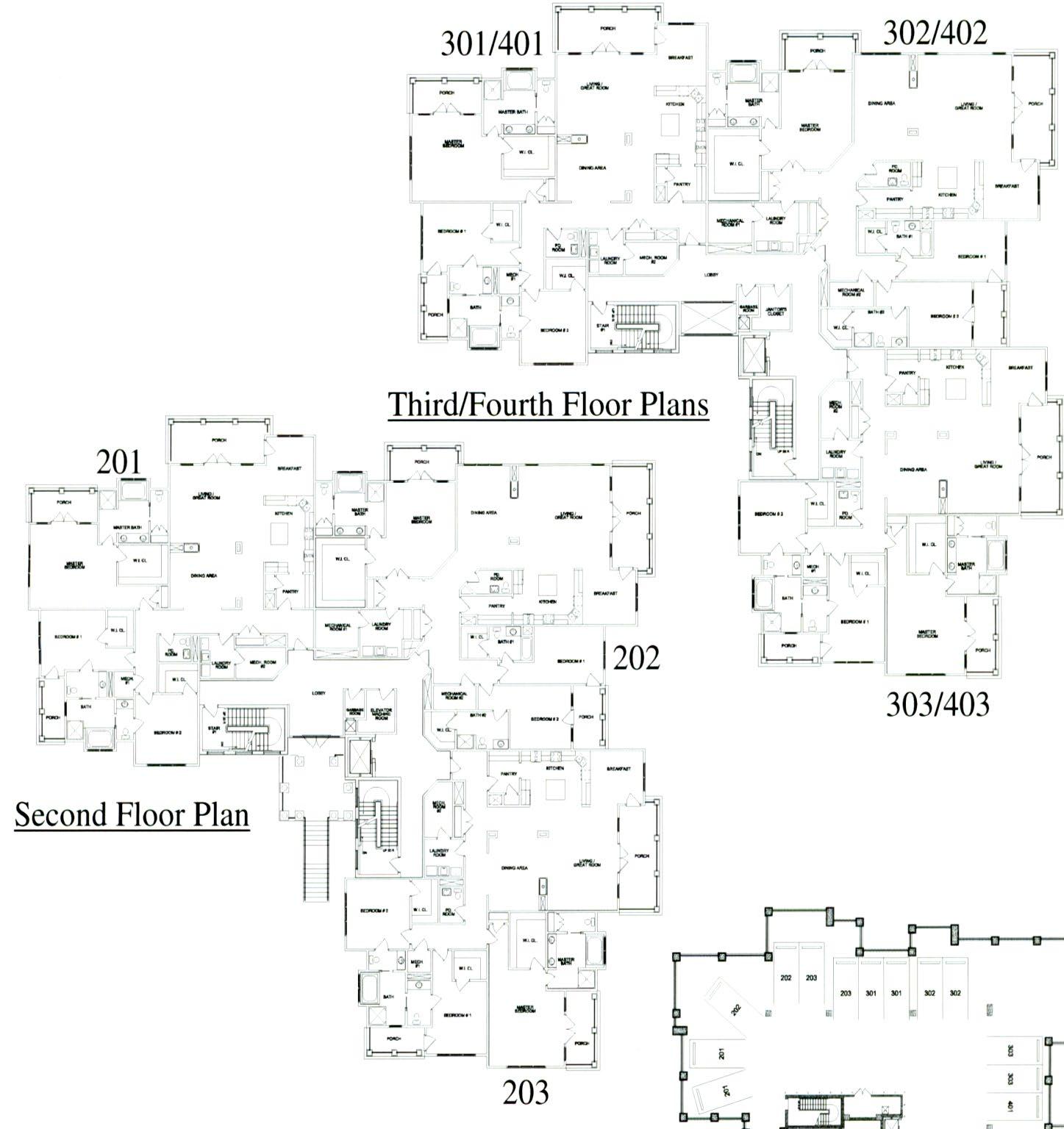

The
Oaks at Riverside South
**information deemed reliable but not guaranteed. Information subject to change, if square footage is important ensure that you measure**
Aerial View (Building 108)
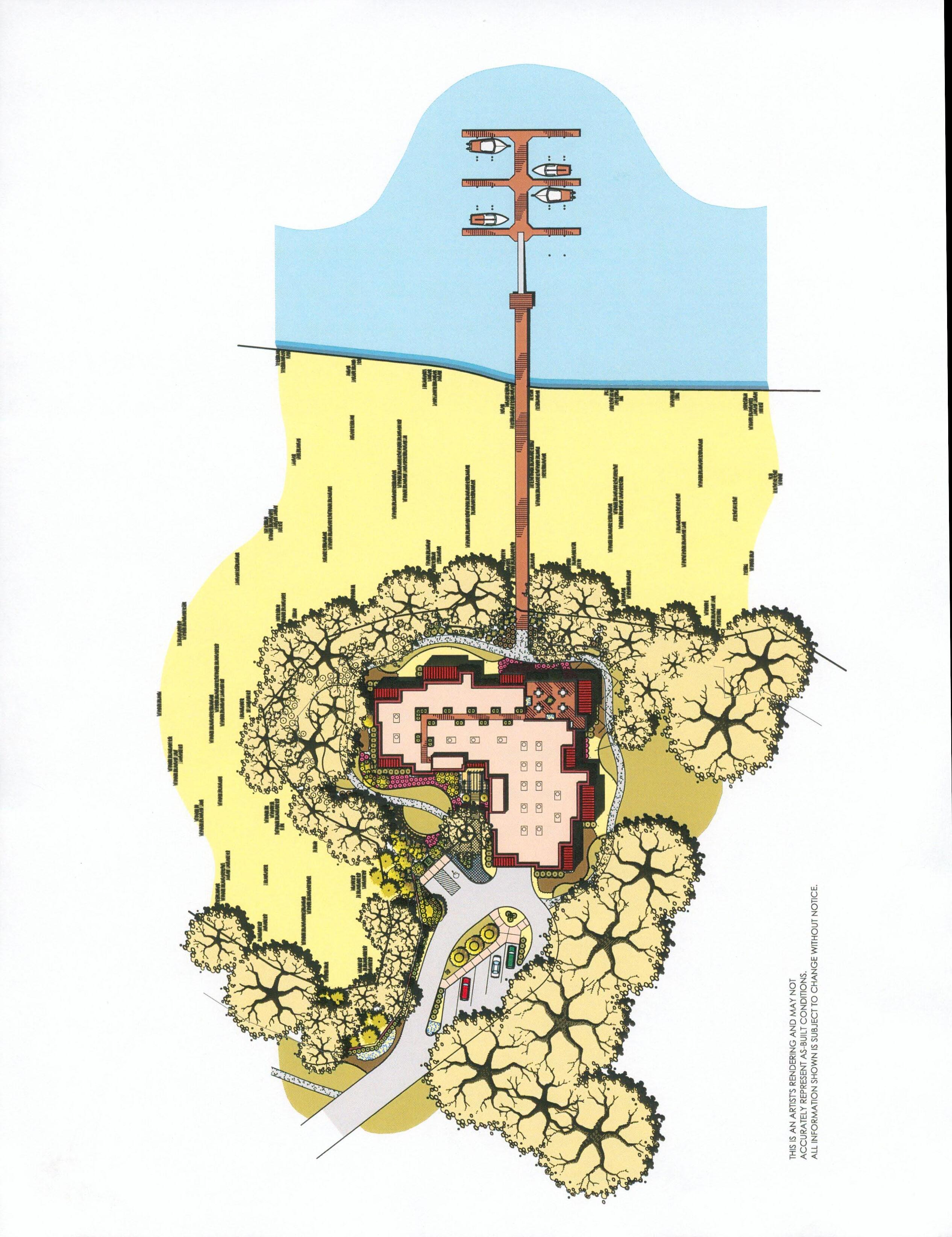

The Oaks at Riverside South
**information deemed reliable but not guaranteed. Information subject to change, if square footage is important ensure that you measure**
The Oaks at Riverside
Features
INTERIOR HIGHLIGHTS
• 10’ Ceilings on the 2nd and 3rd Floors
• 12’ Ceilings on the 4th Floor
• Decorator Hardware

• Hardwood Flooring Throughout
• Carpeted Bedrooms
• Tile Flooring in Laundry Room
• Gracious Painted Wood Crown, Door, Window and Base Moldings
• Large 3 Sided Gas Fireplace with Marble Surround
• Pre-Wired Ceiling Fan Boxes in all Bedrooms and Living Room
• Designer Washer and Gas Dryer
• Daniel Island Structured Wiring Program
• Central Security System with Keypad
• 2 Zone Heat and Central Air Conditioning
• Walk-in Closets in all bedrooms with Solid Shelving
BATHROOMS
• Kohler Bath Fixtures and Moen Faucets
• Custom Wood Cabinets
• Ceramic Tile Flooring (12x12)
• Marble Countertops
POWDER ROOM
• Kohler Bath Fixtures and Moen Faucets
• Furniture-piece Vanity with lavatory
• Hardwood Flooring
OWNER’S BATHS
• Luxurious Whirlpool Tubs
• Custom Wood Cabinetry
• Marble Floors, Walls, Shower Walls and Countertops
• Kohler Bath Fixtures and Moen Faucets
CUSTOM KITCHENS
• Custom Wood Cabinets with Rollout Shelves and Crown Molding
• Granite Countertops and Backsplash
• Stainless Steel Under Mount Sinks and Moen Faucets
• Designer Appliance Package:
• Wall Oven/Microwave Combo
• Professional Gas Range
• Dishwasher
• Refrigerator/Freezer
• Wine Cooler
• Trash Compactor
EXTERIOR FEATURES
• Spacious Porches
• Beautifully Landscaped Settings
• Brick and Stucco Façade
• Pella Low-E Insulated Hurricane Proof Windows and doors
ADDITIONAL FEATURES
• Private First Floor Parking with 2 Spaces per Unit and Remote Access
• Private Access Coded Main Building Entry
• Private Deep Water Boat Slip with shorepower and water provided at each slip
• Shared Rooftop Patio with Furniture
• Frameless Style Shower Doors
**information deemed reliable but not guaranteed. Information subject to change, if square footage is important ensure that you measure**
The Oaks at Riverside HOA Information

The Oaks at Riverside are separated into two Regimes. The North Building (Building 134) is managed by Ravenel Associates. And the South Building (Building 108) is managed by Sentry Management of Charleston. See below for more information












North (134)
266-3902
Insurance
Insurance
Area Maintenance
Management Fees
Building
Flood
Common
Property
Dock
Does My Regime Fee Cover? Pest
Exterior
Landscaping Capital
Building
**information deemed reliable but not guaranteed. Information subject to change, if square footage is important ensure that you measure** Riverside
Daniel Boykin Community Manager Ravenel Associates
dboykin@ravenelassociates.com (843)
Riverside
Connie Riley Smith Assistant Division Manager Sentry Management Inc criley@sentrymgt.com (843) 795-0190 Ext. 51703
Maintenance What
Control
Lighting
Reserve Contribution
Maintenance
LLC
South (108)
The Oaks at Riverside Garage Plan
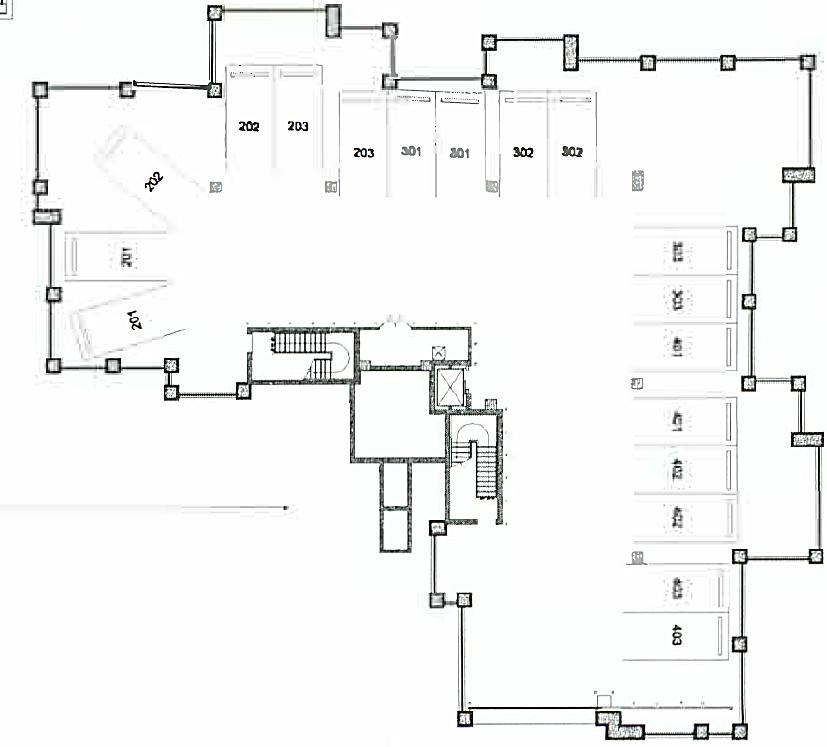

**information deemed reliable but not guaranteed. Information subject to change,
square footage is important
if
ensure that you measure**

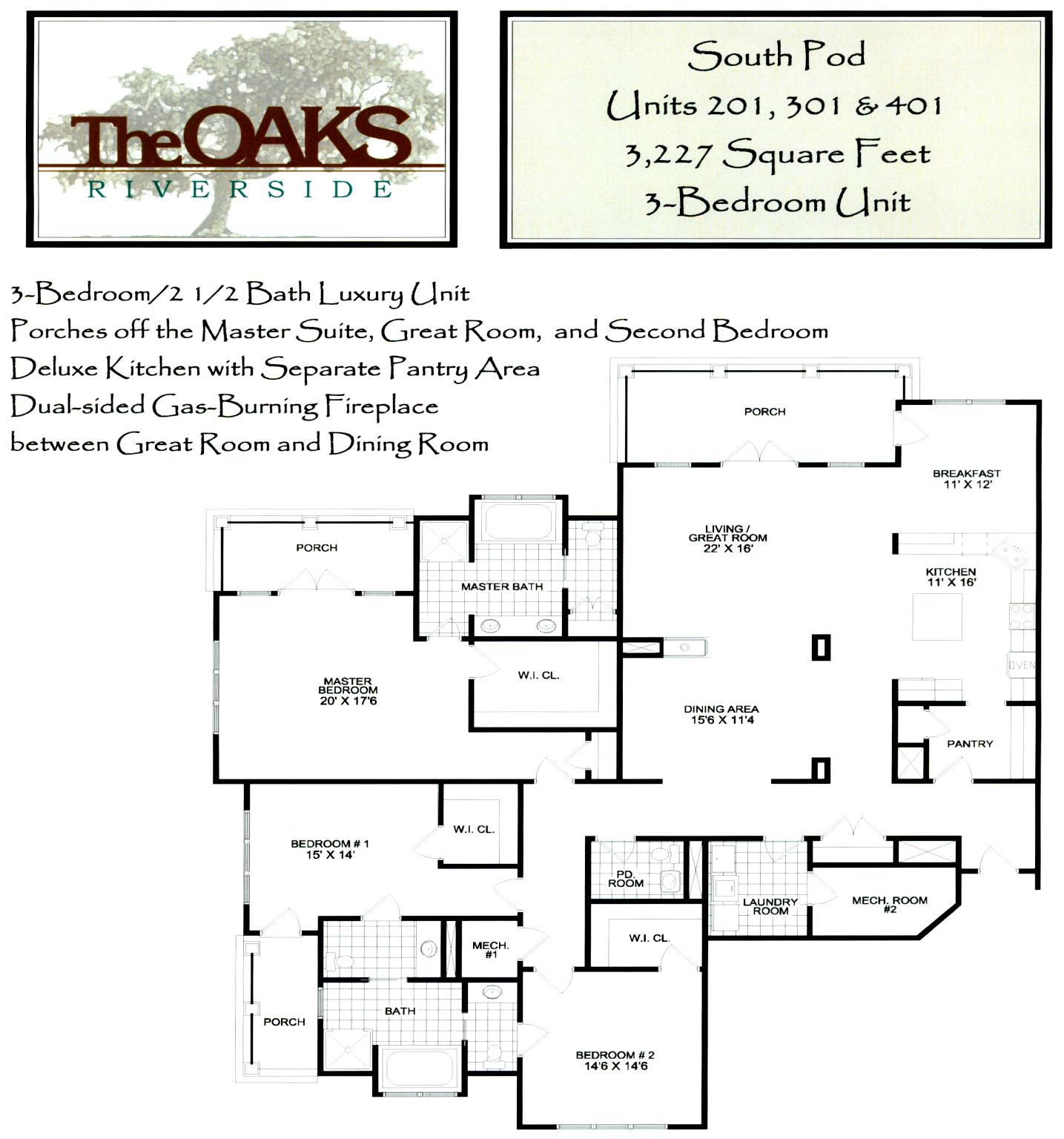
The Oaks at Riverside Unit 201, 301, 401 3 Bedrooms • 2.5 Bathrooms • 3,227 Sft. **information deemed reliable but not guaranteed. Information subject to change, if square footage is important ensure that you measure**

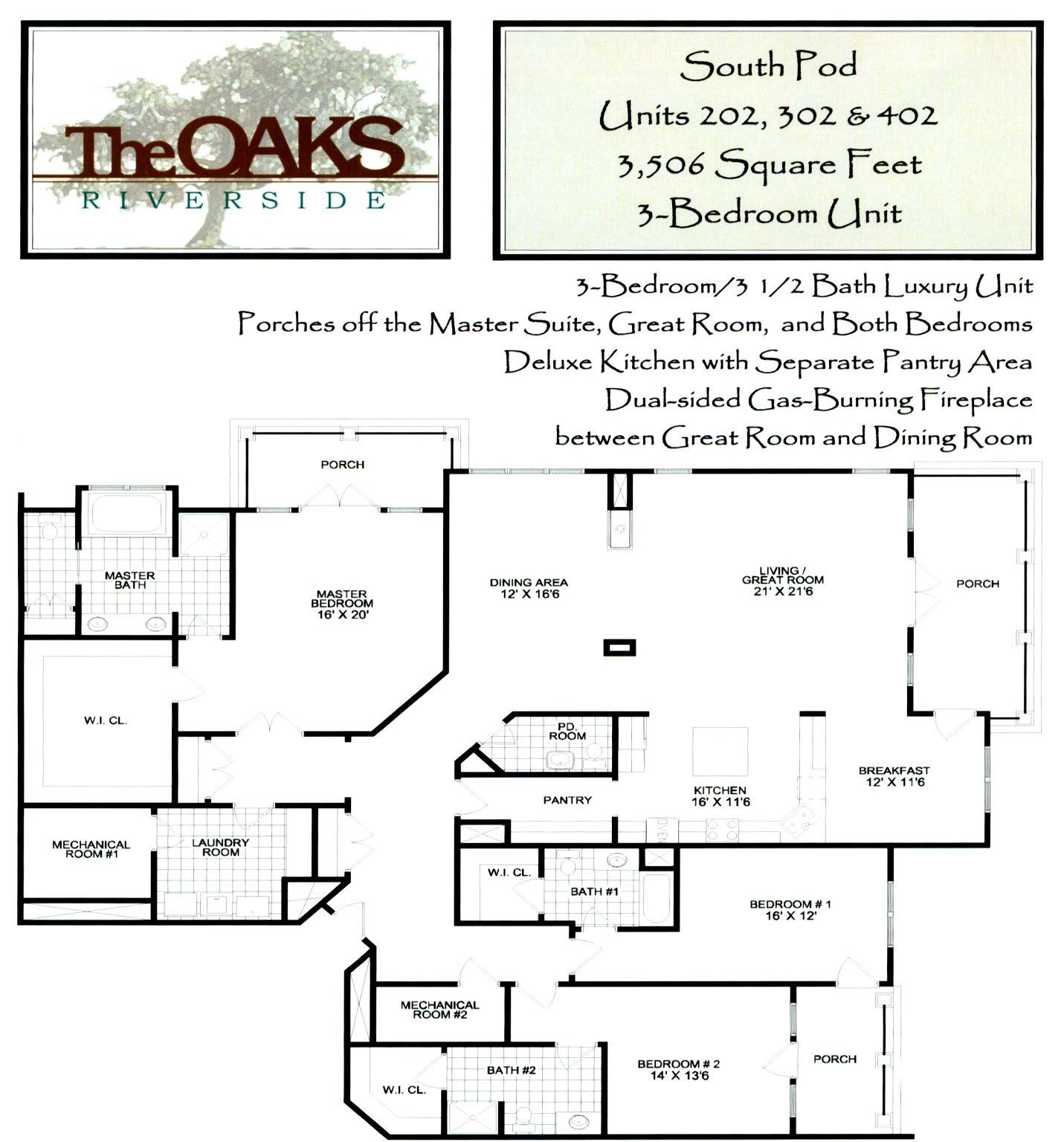
The Oaks at Riverside Unit 202, 302, 402 3 Bedrooms • 3.5 Bathrooms • 3,506 Sft. **information deemed reliable but not guaranteed. Information subject to change, if square footage is important ensure that you measure**


The Oaks at Riverside Unit 201, 301, 401 3 Bedrooms • 2.5 Bathrooms • 3,227 Sft. **information deemed reliable but not guaranteed. Information subject to change, if square footage is important ensure that you measure**
Island Park Condos
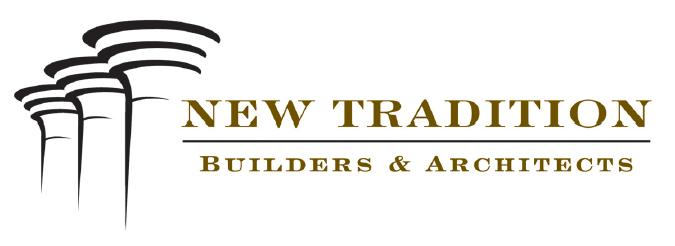
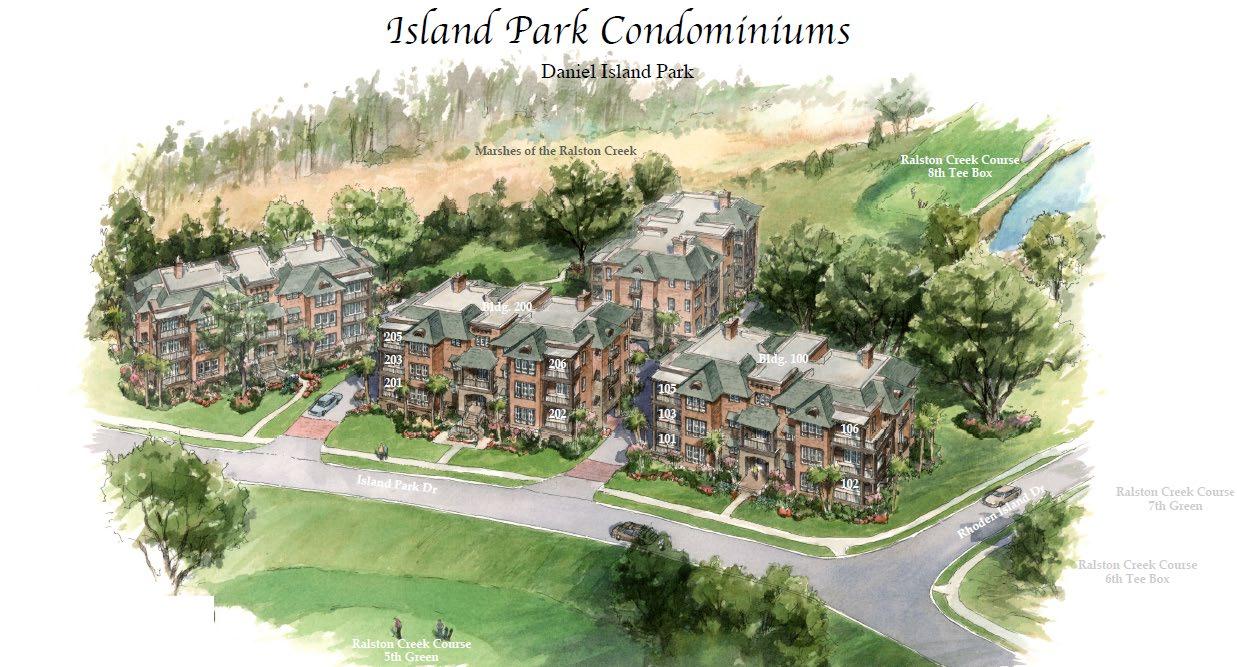

250 Island Park Drive
Located in exclusive Daniel Island Park and bordering the memorable Rees Jones golf course, the Island Park Condominiums combine private club lifestyle with the conveniences of condominium living. These three bedroom, three and a half bath homes feature 2,522 square feet of living space with lavish interior details such as a coffered ceiling, hardwood flooring, tile and marble in baths and granite counters in the kitchen. All condominiums feature either a stunning golf or marsh view to be enjoyed from the generous outdoor living space. Twelve units between two buildings make up the entirety of this luxurious condominium complex.
ensure
**information deemed reliable but not guaranteed. Information subject to change, if square footage is important
measure**
that you
Island Park Condos

Site Plan
Note: The two planned buildings (in grey tone) were never constructed

INTERIOR FEATURES
• Each unit has 3 Bedrooms and 3.5 baths.
• 2,522 square feet of heated space; over 300 square feet of outdoor space
• 10” Ceilings
• Crown molding throughout and a coffered ceiling in the living room
• Granite and marble countertops in kitchen and baths
• Tile in all baths, tub surrounds and showers
• Subzero refrigerator and Wolf Appliances
• Garbage compactor
• Custom Wood shelving in all closets
• Impact Glass Windows

Island Park Condos Features
OUTDOOR FEATURES
• Mahogany Front Doors
• Golf or marsh views from each condominium

• Controlled access with security call boxes
• Private conditioned and unconditioned storage closets for each unit
• Shared elevator to each floor
• Outdoor grilling and firepit Area
• Trash collection
**information deemed reliable but not guaranteed. Information subject to change, if square footage is important ensure that you measure**









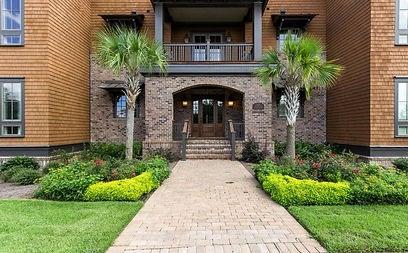

Island Park Condos
Information
Island Park Condos are managed by IMC Charleston located in West Ashley at 1 Carriage Lane Suite C100. For a complete set of covenants and restrictions contact your community representative listed below. Hazard and Flood Insurance Water / Sewer Trash Pick-up Flood and Homeowners Insurance (HO6 Policy still needed) What Does My Regime Fee Cover? Pest Control Exterior Lighting Exterior Building Maintenance Landscaping IMC Charleston McLaurin Bruce Association Manager McLaurin@imcchs.com (843) 297-8590 ext. 120 www.imccharleston.com **information deemed reliable but not guaranteed. Information subject to change, if square footage is important ensure that you measure**
HOA
The
Island Park Condos

Garage Plan
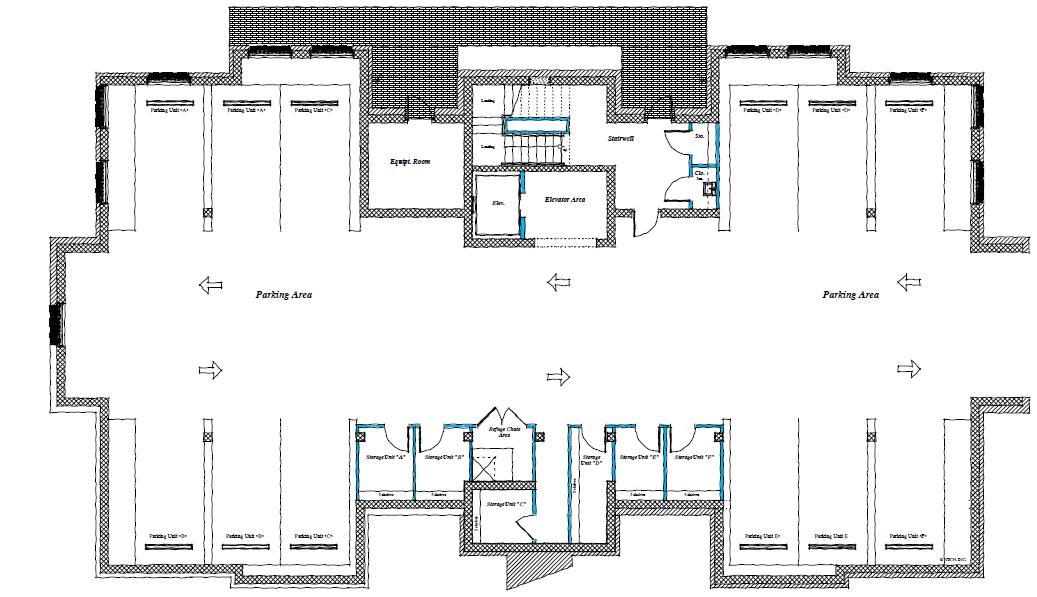
**information
deemed reliable but not guaranteed. Information subject to change, if square footage is important ensure that you measure**

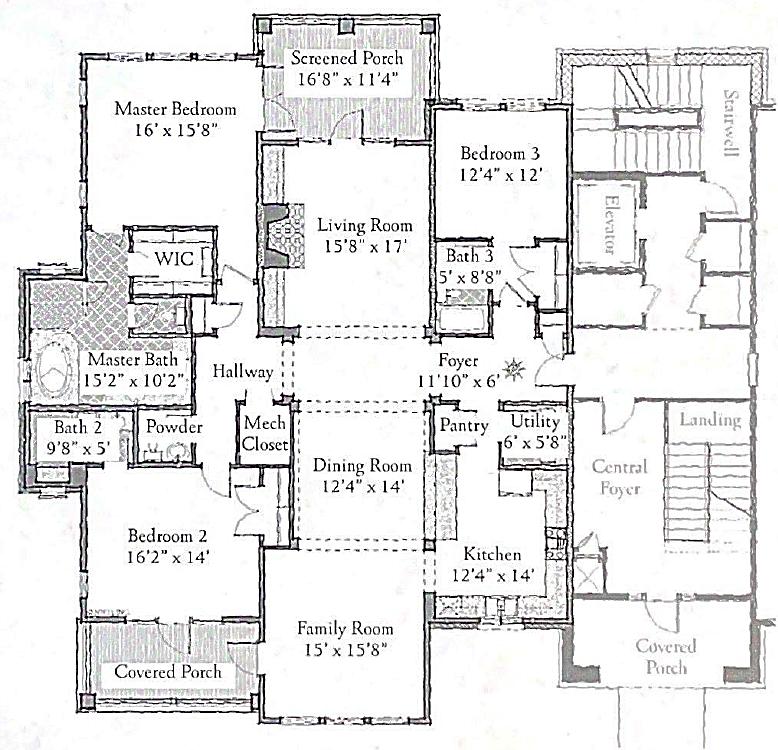
Unit 101, 201 Floorplan 3 Bedrooms • 3.5 Bathrooms • 2,522 Sft. **information deemed reliable but not guaranteed. Information subject to change, if square footage is important ensure that you measure**
Island Park Condos

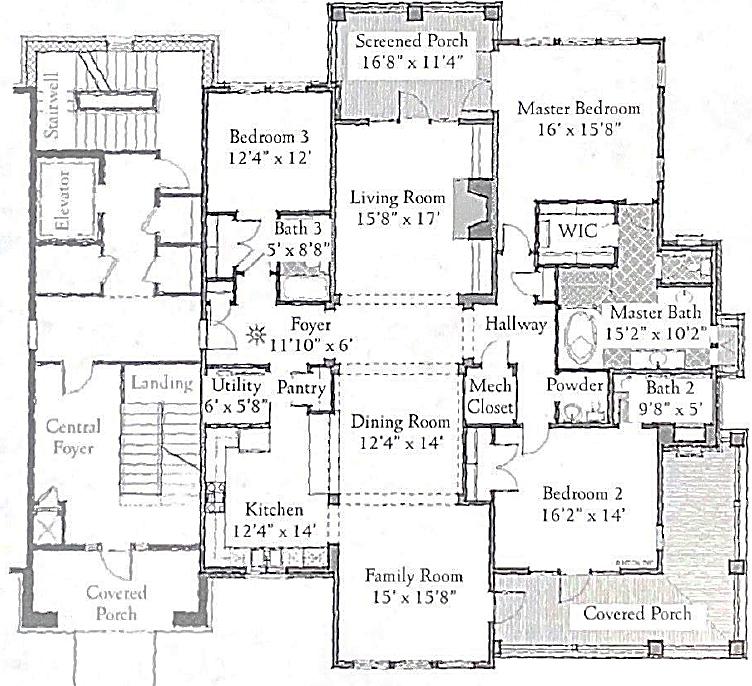
Unit 102, 202 Floorplan 3 Bedrooms • 3.5 Bathrooms • 2,522 Sft. **information deemed reliable but not guaranteed. Information subject to change, if square footage is important ensure that you measure**
Island Park Condos

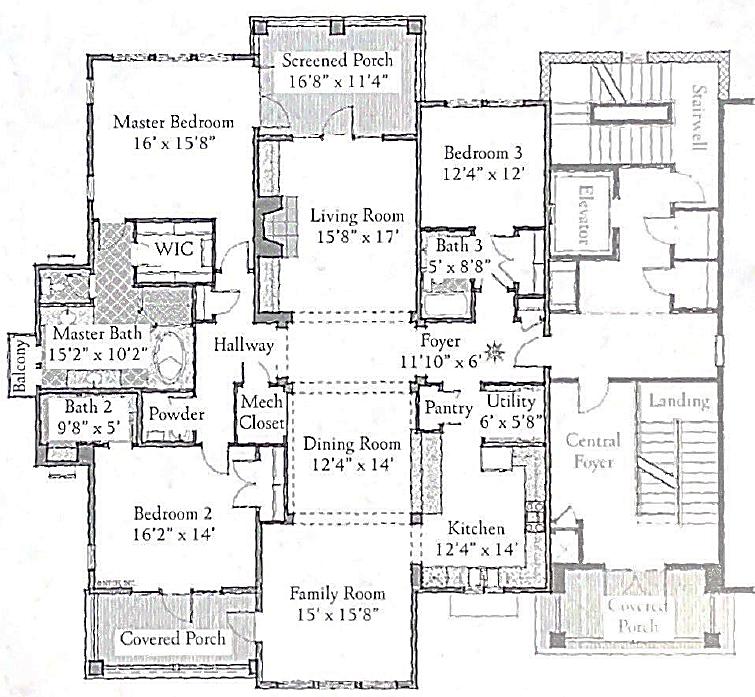
Unit 103, 203 Floorplan 3 Bedrooms • 3.5 Bathrooms • 2,522 Sft. **information deemed reliable but not guaranteed. Information subject to change, if square footage is important ensure that you measure**
Island Park Condos

Unit 104, 204 Floorplan 3 Bedrooms • 3.5 Bathrooms • 2,522 Sft. **information deemed reliable but not guaranteed. Information subject to change, if square footage is important ensure that you measure**
Island Park Condos

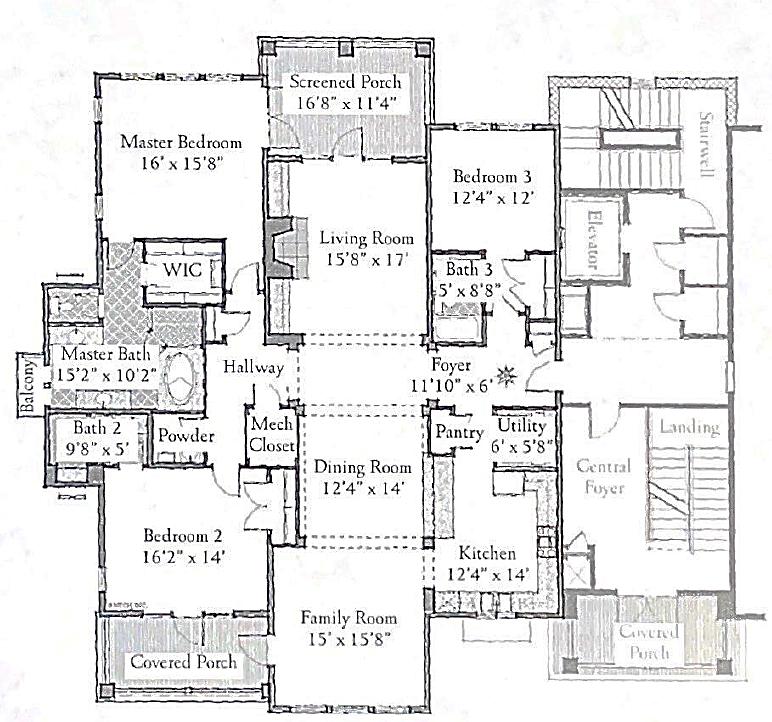
Unit 105, 205 Floorplan 3 Bedrooms • 3.5 Bathrooms • 2,522 Sft. **information deemed reliable but not guaranteed. Information subject to change, if square footage is important ensure that you measure**
Island Park Condos

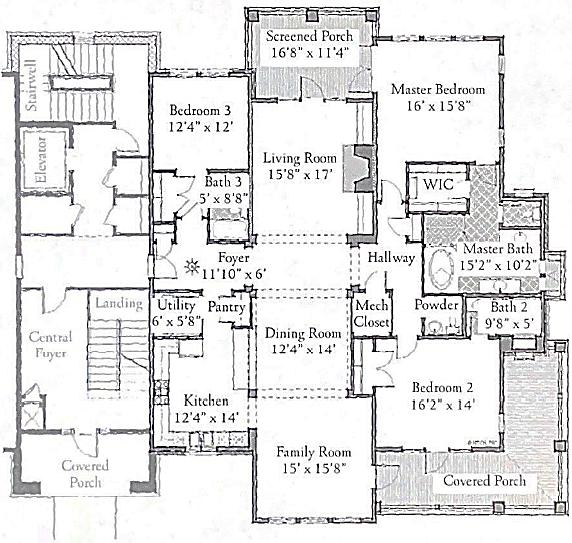
Unit 106, 206 Floorplan 3 Bedrooms • 3.5 Bathrooms • 2,522 Sft. **information deemed reliable but not guaranteed. Information subject to change, if square footage is important ensure that you measure**
Island Park Condos
One-Of-A-Kind Residences
Set in a Waterfront Village
Egret Floor Plans
3 Bedroom + Den | 3 Bathroom
2,454 sq. ft.

MARINA VIEWS
WRAP AROUND TERRACE
THREE SIDES OF NATURAL LIGHT
OVERLOOKS LINEAR PARK
PRIVATE ENTRY PORCH
EGRET | Residence 621, 631, 641
KEYPLAN
Restaurant Osprey Sandpiper Heron Egret Kingfisher Pool 641 631 621 D W ENTRY MASTER BEDROOM 13’6” x 19’6” KITCHEN 10’ x 21’6” GUEST BEDROOM 12’ x 13’ GUEST BEDROOM 13’6” 10’6” DEN 10’6” x 15’6” LIVING 14’ x 15’6” DINING 10’6” x 14’ TERRACE 8” x 33’ W.I.C MASTER BATHROOM GUEST BATHROOM GUEST BATHROOM K K Q CLOSET CLOSET CLOSET MECH CLOSET PORCH 8’ x 24’6” MECH CLOSET
Wando River
1 Bedroom + Den | 2 Bathroom
1,490 sq. ft

ONE BEDROOM PLUS DEN WITH TWO FULL BATHS
LARGE TERRACE
DINING ROOM FLOODED WITH NATURAL LIGHT
EGRET | Residence 623, 633, 643
KEYPLAN Wando River Restaurant Osprey Sandpiper Heron Egret Kingfisher Pool 643 633 623 W/D MASTER BEDROOM 13’6” x 14’ DINING 9’6” x 10’6” LIVING 14’6” x 15’6” DEN/GUEST BEDROOM 9 x 10’6” TERRACE 12’ x 15’6” KITCHEN 10’6” x 15’6” Q GUEST BATHROOM CLOSET ENTRY MASTER BATHROOM W.I.C. K MECH CLOSET
2 Bedroom | 2 Bathroom
1,613 sq. ft.

SPLIT BEDROOM DESIGN
EXPANSIVE TERRACE
LARGE DINE IN KITCHEN
LARGE WALK-IN CLOSETS
KEYPLAN
Wando River
Restaurant
GUEST BEDROOM 10’ x 12’ Q KITCHEN/ DINING 11’ x 20
ENTRY GUEST BATHROOM W.I.C MECH CLOSET LIVING 15’6” x 19’ TERRACE 12’ x 24
CLOSET
MASTER BATHROOM
K
W.I.C
Heron Egret Kingfisher Pool W D MASTER BEDROOM 13’ x 14’
EGRET | Residence 624, 634, 644
Osprey Sandpiper 644 634 624
1 Bedroom | 1.5 Bathroom
1,025 sq. ft
LARGE MASTER SUITE

EAT IN KITCHEN
EXPANSIVE TERRACE
NATURAL GAS HOOK UP ON TERRACE
EGRET | Residence 625, 635, 645
KEYPLAN Wando
Restaurant Osprey Sandpiper Heron Egret Kingfisher Pool 645 635 625 W/D MASTER BATHROOM W.I.C MECH CLOSET KITCHEN/ DINING 10’ x 14’ ENTRY POWDER MASTER BEDROOM 12’6” x 12’6” LIVING 14’ x 16’ TERRACE 12’6” x 16’ K
River
3 Bedroom + Den | 3 Bathroom
2,454 sq. ft.
PRIVATE ENTRY PORCH
SOUTHEAST CORNER LOCATION
TRANQUIL SETTING
THREE BEDROOM PLUS PRIVATE DEN DESIGN
THREE SIDES OF NATURAL LIGHT

EGRET | Residence 628, 638, 648
KEYPLAN
River Restaurant Osprey Sandpiper Heron Egret Kingfisher Pool 648 638 628 W D ENTRY MASTER BEDROOM 13’6” 19’ GUEST BEDROOM 12’ x 13’6” GUEST BEDROOM 10’ x 14’ DEN 10’6” x 15’6” LIVING 14’ 15’ DINING 10’ x 12’ TERRACE 8’ 24’6” W.I.C MASTER BATHROOM GUEST BATHROOM K K Q CLOSET CLOSET CLOSET MECH CLOSET MECH CLOSET PORCH 8’6” x 25” KITCHEN 10’ x 22’
Wando
2 Bedroom | 2.5 Bathroom
1,797 sq. ft.

OVERSIZED TERRACE
MARINA VIEWS
CORNER LOCATION
LARGE MASTER BEDROOM
ABUNDANT CLOSET SPACE
EGRET | Residence 622
KEYPLAN Wando River Restaurant Osprey Sandpiper Heron Egret Kingfisher Pool 622 D W TERRACE 8’6” x 51’ MASTER BEDROOM 12’6 x 16’6” K KITCHEN 9’6” x 20’6” GUEST BEDROOM 13’6” x 11’ ENTRY DINING 15’6” x 8’6” LIVING 15’6” x 10’6” K GUEST BATHROOM W.I.C PANTRY W.I.C. POWDER CLOSET MECH CLOSET MASTER BATHROOM
1 Bedroom + Den | 2 Bathroom
1,486 sq. ft.

ONE BEDROOM PLUS DEN WITH TWO FULL BATHS
LARGE COVERED TERRACE
DINING ROOM FLOODED WITH NATURAL LIGHT
EGRET | Residence 626, 636
KEYPLAN Wando River Restaurant Osprey Sandpiper Heron Egret Kingfisher Pool
W/D DINING 9’6” x 10’6” DEN/GUEST BEDROOM 9’ x 10’6” MASTER BATHROOM MASTER BEDROOM 13’6” x 14’ LIVING 14’ x 15’6" TERRACE 12’ x 15’6” KITCHEN 9’6” x 15’6” W.I.C ENTRY K Q CLOSET MECH CLOSET
636 626
2 Bedroom | 2.5 Bathroom
1,801 sq. ft.

OVERSIZED TERRACE
CORNER LOCATION
LARGE MASTER BEDROOM
ABUNDANT CLOSET SPACE
KEYPLAN
Wando River
Restaurant
MECH CLOSET
ENTRY
POWDER CLOSET
GUEST BATHROOM
KITCHEN 9’6” x 20’6”
W.I.C
GUEST BEDROOM 11’6” x 13’6” DINING 9’6” x 15’6” LIVING 10’6” x 15’6”
Heron Egret Kingfisher Pool W D TERRACE 9’ x 51’ PANTRY MASTER BEDROOM 12’6” x 16’6”
K K MASTER BATHROOM
W.I.C
EGRET | Residence 627
Osprey Sandpiper 627
2 Bedroom | 2.5 Bathroom
1,797 sq. ft.

MARINA VIEWS
CORNER LOCATION
LARGE MASTER BEDROOM
ABUNDANT CLOSET SPACE
Wando River
EGRET | Residence
632, 642
KEYPLAN
Restaurant
Sandpiper Heron Egret Kingfisher Pool 642 632 D W TERRACE 9’ x 20 W.I.C PANTRY KITCHEN 9’6” x 20’6” GUEST BEDROOM 13’6” x 11’ ENTRY DINING 15’6” x 8’6” LIVING 15’6” x 10’6” MASTER BEDROOM 12’6 x 16’6” K K W.I.C POWDER MASTER BATHROOM GUEST BATHROOM CLOSET MECH CLOSET
Osprey
2 Bedroom | 2.5 Bathroom
1,801 sq. ft.

RIVER VIEWS
CORNER LOCATION
LARGE MASTER BEDROOM
ABUNDANT CLOSET SPACE
Wando River Restaurant Osprey
EGRET | Residence
647
637,
KEYPLAN
Sandpiper
Kingfisher Pool 647 637 W D TERRACE 9’ x 15 MASTER BEDROOM 12’6” x 16’6” KITCHEN 9’6” x 20’6” ENTRY GUEST BEDROOM 11’6” x 13’6” DINING 9’6” x 15’6” LIVING 10’6” x 15’6” K K MASTER BATHROOM W.I.C PANTRY W.I.C GUEST BATHROOM POWDER CLOSET MECH CLOSET
Heron Egret
1 Bedroom + Den | 2 Bathroom
1,486 sq. ft.

ONE BEDROOM PLUS DEN WITH TWO FULL BATHS
LARGE COVERED TERRACE
DINING ROOM FLOODED WITH NATURAL LIGHT
EGRET | Residence 646 (ADA)
KEYPLAN
Restaurant Osprey Sandpiper Heron Egret Kingfisher Pool 646 D W DINING 9’6” x 10’6” DEN/GUEST BEDROOM 9’ x 10’6” MASTER BATHROOM MASTER BEDROOM 13’6” x 14’ LIVING 14’ x 15’6” TERRACE 12’ x 15’6” KITCHEN 9’6” x 15’6” W.I.C ENTRY K Q CLOSET CLOSET MECH CLOSET GUEST BATHROOM
Wando River
Michael Calder
michael@thewaterfrontdi.com
o: 843.405.3675
m: 843.822.7200
The Waterfront Sales Team

Mac Triplett
mac@thewaterfrontdi.com
o: 843.405.3666
m: 843.480.2763
Sherri O’Malley
sherri@thewaterfrontdi.com
o: 843.405.3680
m: 843.906.1931
The Waterfront and condominiums are developed and sold by Parcel R Phase I Development Company, LLC, which is part of the family of related but independent companies affiliated with East West Partners, Inc. Parcel R Phase I Development Company, LLC is a separate, singlepurpose entity that is solely responsible for all of its obligations and liabilities, and it is not the agent of East West Partners, Inc. or any other entity. Any reference to “East West” or “East West Partners” in connection with The Waterfront merely reflects this limited family of companies affiliation and does not imply that East West Partners, Inc. or any other entity is responsible for the obligations or liabilities of Parcel R Phase I Development Company, LLC. “East West” is a service mark of East West Partners, Inc. All renderings are conceptual in nature and are artist interpretation. Renderings and floorplans are approximate and are for illustrative purposes only. Furniture not included.
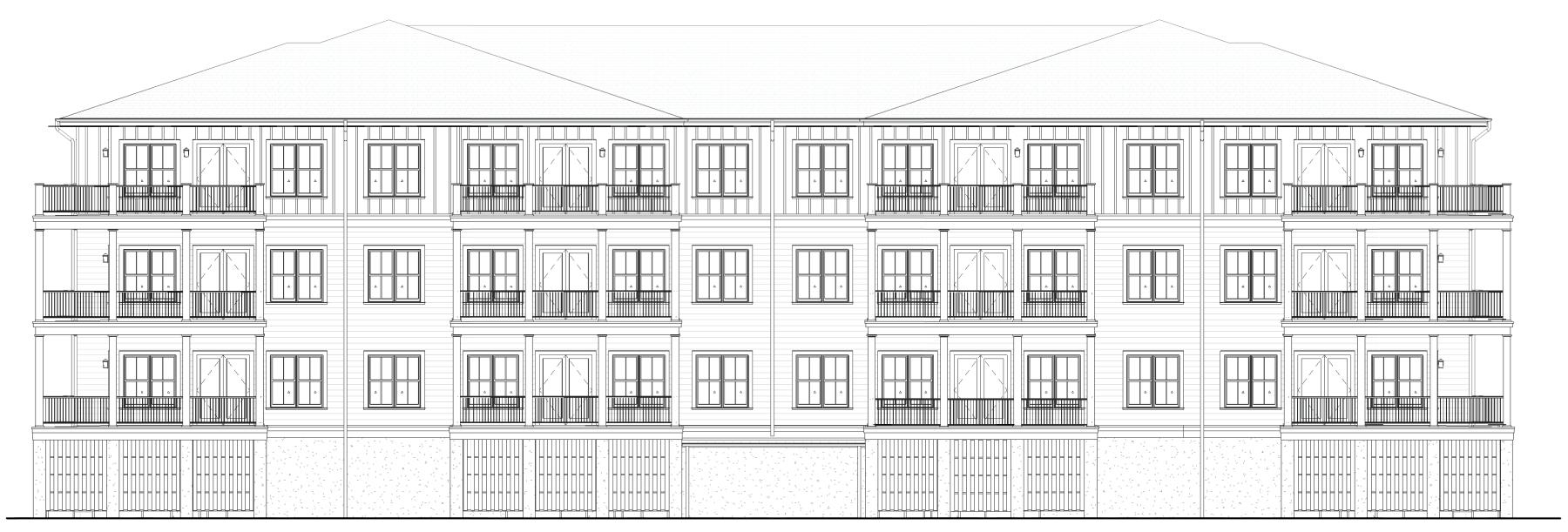












Floor plans are approximate and are for illustrative purposes only. All depictions of appliances, plumbing xtures, equipment, counters, sof ts, oor coverings, furniture, work stations and other materials of detail are conceptual. Furniture not included. These oor plans should not be solely relied upon for nal construction and planning. We make no guarantee, warranty, or representation as the accuracy and completeness of the oor plan. Floor plans are subject to change. 743 744 741 734 724 742 732 722 721 731 733 723 H E R O N
One-Of-A-Kind Residences
Set in a Waterfront Village
Heron Floor Plans

+
Bathroom
W D GUEST BEDROOM 12’ x 13’6” ENTRY MASTER BEDROOM 15’ 13’ KITCHEN 21’ 13.5” LIVING 14’ x 16’6” DINING 9’ 16’6” 13’ x 15’6” DEN MASTER BATHROOM W.I.C W.I.C GUEST MECH MECH BATHROOM POWDER TERRACE Q K CLOSET PANTRY CLOSET NORTHEAST CORNER LOCATION THREE SIDES OF NATURAL LIGHT SEMI PRIVATE ELEVATOR RIVER AND COURTYARD VIEWS GAS FIREPLACE NATURAL GAS HOOKUP ON TERRACE Wando River 741 731 721 KEYPLAN Wando River Restaurant Osprey Sandpiper Heron Egret Kingfisher Pool
2 Bedroom
Den | 2.5
2,366 sq. ft.
HERON | Residence 722, 732
2 Bedroom + Den | 2.5 Bathroom
2,101 sq. ft.

ABUNDANT CLOSET SPACE
SEMI PRIVATE ELEVATOR
RIVER AND COURTYARD VIEWS
GAS FIREPLACE
NATURAL GAS HOOKUP ON TERRACE
KEYPLAN
Wando River
Restaurant
Heron Egret
Osprey
Sandpiper
Kingfisher Pool
Wando River
W D KITCHEN 16’ x 9’ DEN 10’6” x 14’ PANTRY MECH MASTER BEDROOM 15’ 14’6” ENTRY LIVING 12’ x 14’ DINING 13’6” x 8’6” TERRACE TERRACE GUEST BEDROOM 14’6” x 10 GUEST BATHROOM W.I.C MASTER BATHROOM W.I.C POWDER Q K CLOSET CLOSET
732 722
HERON | Residence 723, 733

2 Bedroom + Den | 2.5 Bathroom
2,014 sq. ft.
ABUNDANT CLOSET SPACE
SEMI PRIVATE ELEVATOR
RIVER AND COURTYARD VIEWS
GAS FIREPLACE
NATURAL GAS HOOKUP ON TERRACE
KEYPLAN
Wando River
Restaurant
Heron Egret
Osprey Sandpiper
Kingfisher Pool
Wando River
733 723
W D W.I.C GUEST BATHROOM GUEST BEDROOM 14’6” 10’ MASTER BEDROOM 15’ 14’ TERRACE W.I.C ENTRY KITCHEN 16’ 9’6” PANTRY MECH DEN 10’6” 13’6” DINING 8’6” x 13’6” LIVING 12’ 14’ TERRACE POWDER MASTER BATHROOM K Q CLOSET CLOSET
HERON | Residence 724, 734, 744
2 Bedroom + Den | 2.5 Bathroom
2,365 sq. ft.

SOUTHEAST CORNER LOCATION
SEMI PRIVATE ELEVATOR
RIVER AND COURTYARD VIEWS
GAS FIREPLACE
NATURAL GAS HOOKUP ON TERRACE
KEYPLAN
River
Wando River
744 734 724
D W MASTER BEDROOM 15’ X 13’ MASTER BATHROOM W.I.C GUEST BEDROOM 13’6” x 11’6” GUEST BATHROOM ENTRY KITCHEN 21’ 11’ DINING 11’ x 16’ W.I.C TERRACE POWDER LIVING 18’ 16’ SITTING 9’ x 16’ Q K CLOSET PANTRY CLOSET MECH MECH
Wando
Restaurant Osprey Sandpiper Heron Egret Kingfisher Pool
HERON | Residence 742
2 Bedroom + Den | 2.5 Bathroom

2,014 sq. ft.
ABUNDANT CLOSET SPACE
SEMI PRIVATE ELEVATOR
RIVER AND COURTYARD VIEWS
GAS FIREPLACE
NATURAL GAS HOOKUP ON TERRACE
KEYPLAN
Wando River Restaurant
Osprey Sandpiper
Heron Egret Kingfisher Pool
Wando River
742
W D KITCHEN 16’ 9’ DEN 10’6” x 13’6” PANTRY MECH MASTER BEDROOM 15’ x 14’ ENTRY LIVING 12’ x 14’ DINING 8’6” x 13’6” TERRACE GUEST BEDROOM 12’ x 10’ W.I.C MASTER BATHROOM GUEST BATHROOM POWDER Q K CLOSET CLOSET CLOSET
HERON | Residence 743
2 Bedroom + Den | 2.5 Bathroom

2,014 sq. ft.
ABUNDANT CLOSET SPACE
SEMI PRIVATE ELEVATOR
RIVER AND COURTYARD VIEWS
GAS FIREPLACE
NATURAL GAS HOOKUP ON TERRACE
KEYPLAN
Wando River Restaurant
Heron Egret
Osprey Sandpiper
Kingfisher Pool
Wando River
743
W D GUEST BATHROOM GUEST BEDROOM 12’ x 10’ MASTER BEDROOM 14’6” x 14’ ENTRY MASTER BATHROOM KITCHEN 16’ x 8’6” PANTRY DEN 10’6” 14’ LIVING 11’6” x 11’6” DINING 12’ x 11’6” TERRACE W.I.C. POWDER K Q CLOSET CLOSET
Michael Calder
michael@thewaterfrontdi.com
o: 843 405 3675
m: 843.822.7200
The Waterfront Sales Team
Chandler Catanzaro
chandler@thewaterfrontdi.com

o: 843 405 3676
m: 843.979.9175
Sherri O’Malley
sherri@thewaterfrontdi.com
o: 843 405 3680
m: 843.906.1931
The Waterfront and condominiums are developed and sold by Parcel R Phase I Development Company, LLC, which is part of the family of related but independent companies affiliated with East West Partners, Inc. Parcel R Phase I Development Company, LLC is a separate, singlepurpose entity that is solely responsible for all of its obligations and liabilities, and it is not the agent of East West Partners, Inc. or any other entity. Any reference to “East West” or “East West Partners” in connection with The Waterfront merely reflects this limited family of companies affiliation and does not imply that East West Partners, Inc. or any other entity is responsible for the obligations or liabilities of Parcel R Phase I Development Company, LLC. “East West” is a service mark of East West Partners, Inc. All renderings are conceptual in nature and are artist interpretation. Renderings and floorplans are approximate and are for illustrative purposes only. Furniture not included.
Floor plans are approximate and are for illustrative purposes only. All depictions of appliances, plumbing xtures, equipment, counters, sof ts, oor coverings, furniture, work stations and other materials of detail are conceptual. Furniture not included. These oor plans should not be solely relied upon for nal construction and planning. We make no guarantee, warranty, or representation as the accuracy and completeness of the oor plan. Floor plans are subject to change. 441 443 431 421 442 432 422 423 433 O S P R E Y
One-Of-A-Kind Residences
Set in a Waterfront Village
Osprey Floor Plan
OSPREY | Residence 422, 432, 442
2 Bedroom | 2.5 Bathroom
1,944 sq. ft.
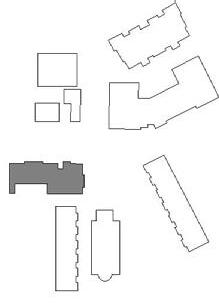
SUNRISE VIEWS
PRIVATE MASTER SUITE
GENEROUS GUEST SUITE
LARGE OUTDOOR LIVING SPACE
LARGE WALK-IN CLOSETS
CLOSE PROXIMITY TO ALL AMENITIES KEYPLAN Wando River
W D POWDER ENTRY W.I.C MASTER BATHROOM GUEST BATHROOM MASTER BEDROOM 12’6” x 13’6” TERRACE 8’ x 36’ LIVING 15’6” x 17’6” DINING 8’ x 17’6” W.I.C K GUEST BEDROOM 11’ x 16’ Q CLOSET MECH CLOSET KITCHEN 9’6” x 17’6”
Restaurant Osprey Sandpiper Heron Egret Kingfisher Pool 442 432 422
OSPREY | Residence 423, 433, 443
2 Bedroom | 2.5 Bathroom
1,946 sq. ft.

NORTHEAST CORNER LOCATION
OVERLOOKS WATERFRONT PARK TO WANDO RIVER
LARGE OUTDOOR LIVING SPACE
CLOSE PROXIMITY TO ALL AMENITIES
KEYPLAN Wando River Restaurant Osprey Sandpiper Heron Egret Kingfisher Pool 443 433 423 W D POWDER ENTRY W.I.C MASTER BATHROOM GUEST BATHROOM MASTER BEDROOM 13’ x 13’6” TERRACE 8’ x 36 LIVING 15’6” x 17’6” DINING 8’ x 17’6” W.I.C. K GUEST BEDROOM 11’ x 16’ CLOSET MECH CLOSET KITCHEN 9’6” x 17’6”
OSPREY | Residence 421 (ADA)
3 Bedroom | 3.5 Bathroom
2,688 sq. ft.

EXPANDED TERRACE
SOUTHEAST CORNER LOCATION
PRIVATE OFFICE SPACE
ABDUNDANT CLOSET SPACE
CLOSE PROXIMITY TO ALL AMENITIES
KEYPLAN
Restaurant Osprey Sandpiper Heron Egret Kingfisher Pool 421 W D OFFICE DINING GUEST BEDROOM 14’ x 14’6” DINING 15” x 15’ LIVING 15’6” x 17’ GUEST BEDROOM 11’ x 12’6” OFFICE 7’6” X 8’6” K PANTRY CLOSET CLOSET MECH CLOSET MECH CLOSET CLOSET MASTER BATHROOM GUEST BATHROOM W.I.C TERRACE 6’ x 21’6” MASTER BEDROOM 12’6” x 18’ KITCHEN 9’6” x 18’ TERRACE 7’6” x 21’6” TERRACE 6’ x 20’ GUEST BATHROOM ENTRY POWDER Q K
Wando River
OSPREY | Residence 431 (ADA)
3 Bedroom | 3.5 Bathroom
2,688 sq. ft.

SE CORNER LOCATION
PRIVATE OFFICE SPACE
ABDUNDANT CLOSET SPACE
CLOSE PROXIMITY TO ALL AMENITIES KEYPLAN
Restaurant W D
K PANTRY
CLOSET MECH CLOSET MECH CLOSET
KITCHEN 9’6” x 18’
Heron Egret Kingfisher Pool DINING
CLOSET CLOSET MASTER BATHROOM GUEST BATHROOM
OFFICE 6’6” x 8’
Osprey Sandpiper EOFFIC
TERRACE 7’6” x 21’6” TERRACE 6’ x 20’ GUEST BATHROOM ENTRY POWDER Q
GUEST BEDROOM 14’ x 14’ DINING 15’ x 15’ LIVING 15’6” x 17’ GUEST BEDROOM 11’ x 12’6”
W.I.C. MASTER BEDROOM 12’ x 17’
K
Wando River 431
OSPREY | Residence 441
3 Bedroom | 3.5 Bathroom
2,688 sq. ft.

SOUTHEAST CORNER LOCATION
PRIVATE OFFICE SPACE
ABDUNDANT CLOSET SPACE
CLOSE PROXIMITY TO ALL AMENITIES
KEYPLAN Wando River Restaurant Osprey Sandpiper Heron Egret Kingfisher Pool 441 W D DINING GUEST BEDROOM 14’ x 14’ DINING 10’6” x 15’6” LIVING 15’6” x 17’ GUEST BEDROOM 11’ x 12’6” K PANTRY CLOSET CLOSET MECH CLOSET CLOSET MASTER BATHROOM GUEST BATHROOM W.I.C. MASTER BEDROOM 12’ x 17’ KITCHEN 9’6” x 18’ TERRACE 7’6” x 21’6” TERRACE 6’ x 20’ GUEST BATHROOM ENTRY POWDER MECH CLOSET Q K OFFICE 7’6” x 8’6”
Michael Calder
michael@thewaterfrontdi.com
o: 843.405.3675
m: 843.822.7200
The Waterfront Sales Team

Mac Triplett
mac@thewaterfrontdi.com
o: 843.405.3666
m: 843.480.2763
Sherri O’Malley
sherri@thewaterfrontdi.com
o: 843.405.3680
m: 843.906.1931
The Waterfront and condominiums are developed and sold by Parcel R Phase I Development Company, LLC, which is part of the family of related but independent companies affiliated with East West Partners, Inc. Parcel R Phase I Development Company, LLC is a separate, singlepurpose entity that is solely responsible for all of its obligations and liabilities, and it is not the agent of East West Partners, Inc. or any other entity. Any reference to “East West” or “East West Partners” in connection with The Waterfront merely reflects this limited family of companies affiliation and does not imply that East West Partners, Inc. or any other entity is responsible for the obligations or liabilities of Parcel R Phase I Development Company, LLC. “East West” is a service mark of East West Partners, Inc. All renderings are conceptual in nature and are artist interpretation. Renderings and floorplans are approximate and are for illustrative purposes only. Furniture not included.
High style. Inspired by the Lowcountry.
Vision
The Waterfront community provides a mix of beautifully designed condominiums and townhomes nestled amongst premier amenities.
In one direction, you’re just a short stroll from the richness and variety of the Daniel Island promenade, with its eateries, boutiques, galleries, medical offices, supermarket, salons, and the CreditOne Stadium. A stroll in the other direction takes you to the Wando River, Daniel Island Yacht Club, and two public docks to cast a line, grab a paddle, or set sail whenever the urge strikes.
Perfectly sited where River Landing Drive meets the Wando River, the 22-acre community has been created as a village center on the water for all to enjoy.
The Residences
The second collection at The Waterfront will offer 41 residences and penthouses spread across three buildings. Interiors have been curated by highly acclaimed Betsy Berry of B. Berry Interiors, offering classic finishes with a modern twist and a focus on blending the indoors with the river and marsh setting outdoors.
Owner Amenities
Ownership at The Waterfront comes with access to a host of amenities including:
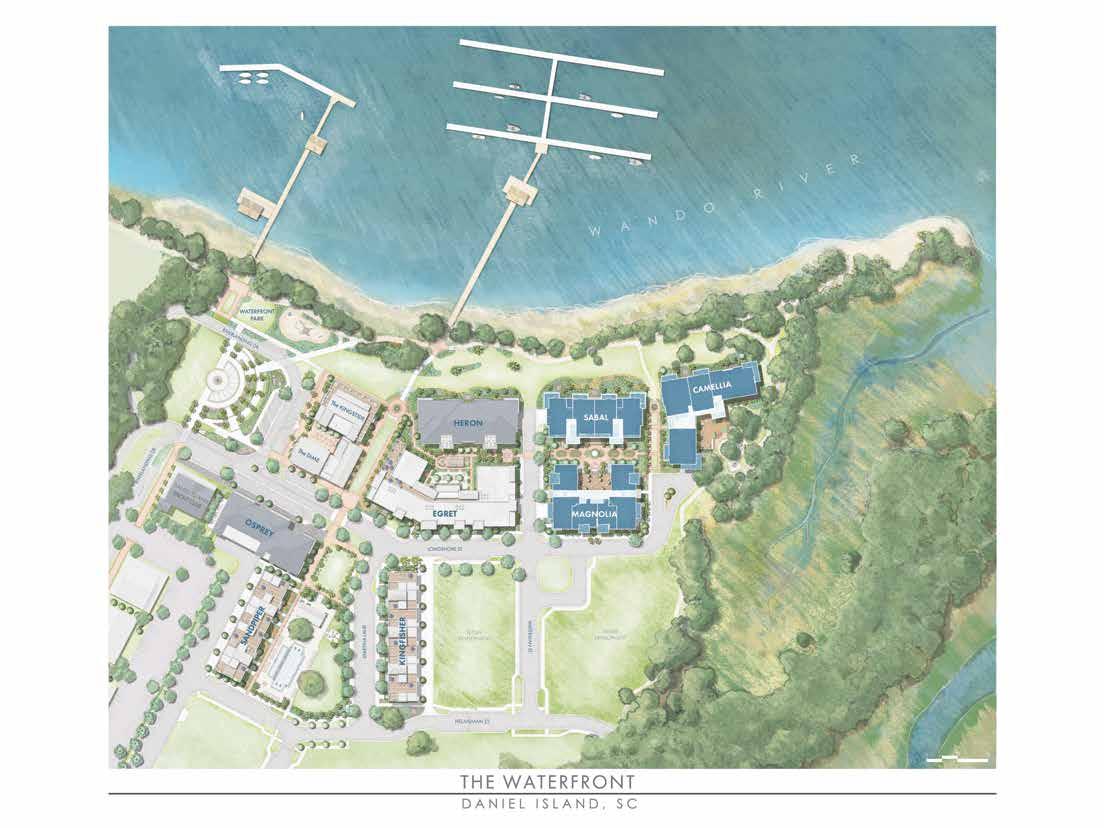
PRIVATE POOL AND SUNDECK
POOL PAVILION with fireplace, fire pit, a nd grilling station
FITNESS CENTER
THE POST mail and package center
ONSITE PROPERTY MANAGEMENT TEAM
Community Amenities
WATERFRONT PARK
THE KINGSTIDE restaurant and rooftop bar
THE DIME c offee and gelato shop
ACCESS TO 25+ MILES OF TRAILS
NO. 1 RIVER LANDING with two public docks
DANIEL ISLAND FERRY cruise to and from downtown Charleston
EVERY DAY CONVENIENCES
15-minute walk to everything you need from boutiques to grocery stores to medical services
VIEWS: riverfront | marsh and river
ROOM TYPES:
2 bed + den | 2.5 bath
3 bed + den | 3.5 bath
2 & 3 bed penthouses
VIEWS: riverfront
ROOM TYPES:
2 bed | 2.5 bath
2 & 3 bed penthouses
VIEWS: garden terrace marsh
ROOM TYPES:
2 bed 2 bath
2 bed | 2.5 bath
1 bed | 1.5 bath
1 & 2 bed penthouses
11 Residences 7 floor plans offered –––12 Residences 4 floor plans offered –––18 Residences 6 floor plans offered –––





























































































































































































