Hoa Vo’s Portfolio
INTERIOR DESIGN . GRAPHIC DESIGN . OIL COLOR PAINTING . PHOTOGRAPHY 2023
CONTENTS INTRODUCTION 3 PROJECTS AT ASU 4 PROJECTS AT VMCONCEPT 46 GRAPHIC DESIGN 52 ART HABITS 53
Welcome to my art and interior design portfolio! My name is Hoa Vo, and I am a passionate artist and interior designer based in Scottsdale, Arizona. My love for art started at a young age, where I would model houses in papers and imagine myself living inside them. This passion grew as I pursued a Bachelor of Arts in Vietnam before moving to the United States in 2014.

During my time in the US, I continued to nurture my artistic skills by taking oil painting classes at Glendale Community College for three years. I also pursued my academic interests and obtained a Bachelor of Science in Design from Arizona State University (ASU). I am currently in my third year working full time as an interior designer at VMconcept Interior Design Studio (VMconcept) in Scottsdale, Arizona.
In my opinion, a good space is one that brings joy and happiness to its occupants. I believe that a safe, convenient, and sophisticated space can enhance the quality of life for those who inhabit it. As an artist and interior designer, I strive to create spaces that are not only aesthetically pleasing but also functional and practical for everyday use.
I am excited to share my portfolio with you and showcase my art and interior design projects. Thank you for taking the time to learn more about me and my work.
hoavofeb23@gmail.com
602.474.6084
linkedin.com/in/hoa-vo-0a43916b
3
HISTORIC PINES RESIDENTIAL
ASU Project based on house in San Francisco Fall 2020

Professor : Salvatore Cosenza
This research project explores design concepts, frameworks, and methodologies that are relevant to living environments. It serves as a laboratory for testing student ideas and observations while fostering the development of empathy, creativity, and resilience. The project requires the integration of technique, visual literacy, and analysis in order to develop students’ ability to effectively communicate their understanding of scale and human behavior.


6
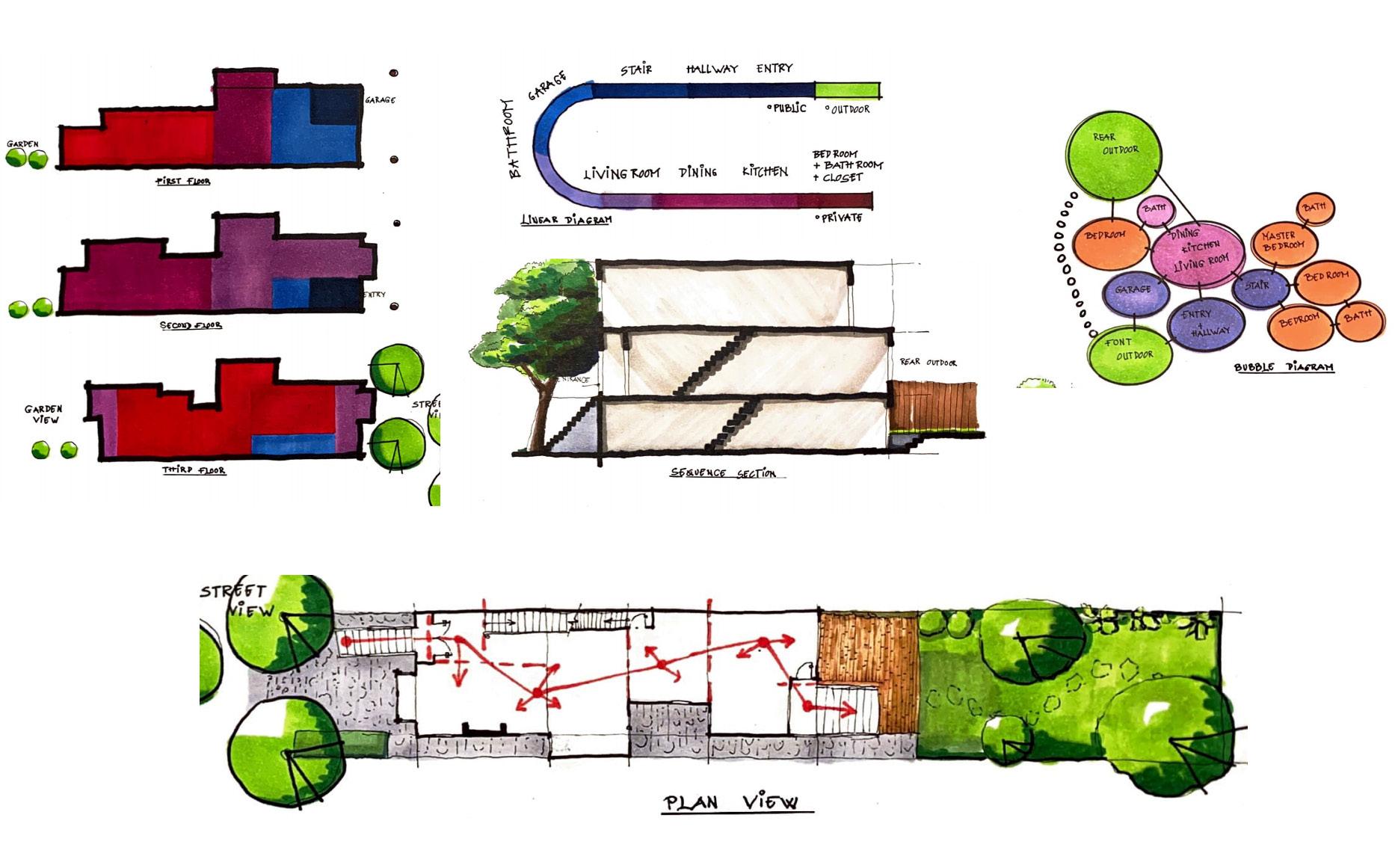
7
The Facade


8 Drew on AutoCAD software


10
Living Room
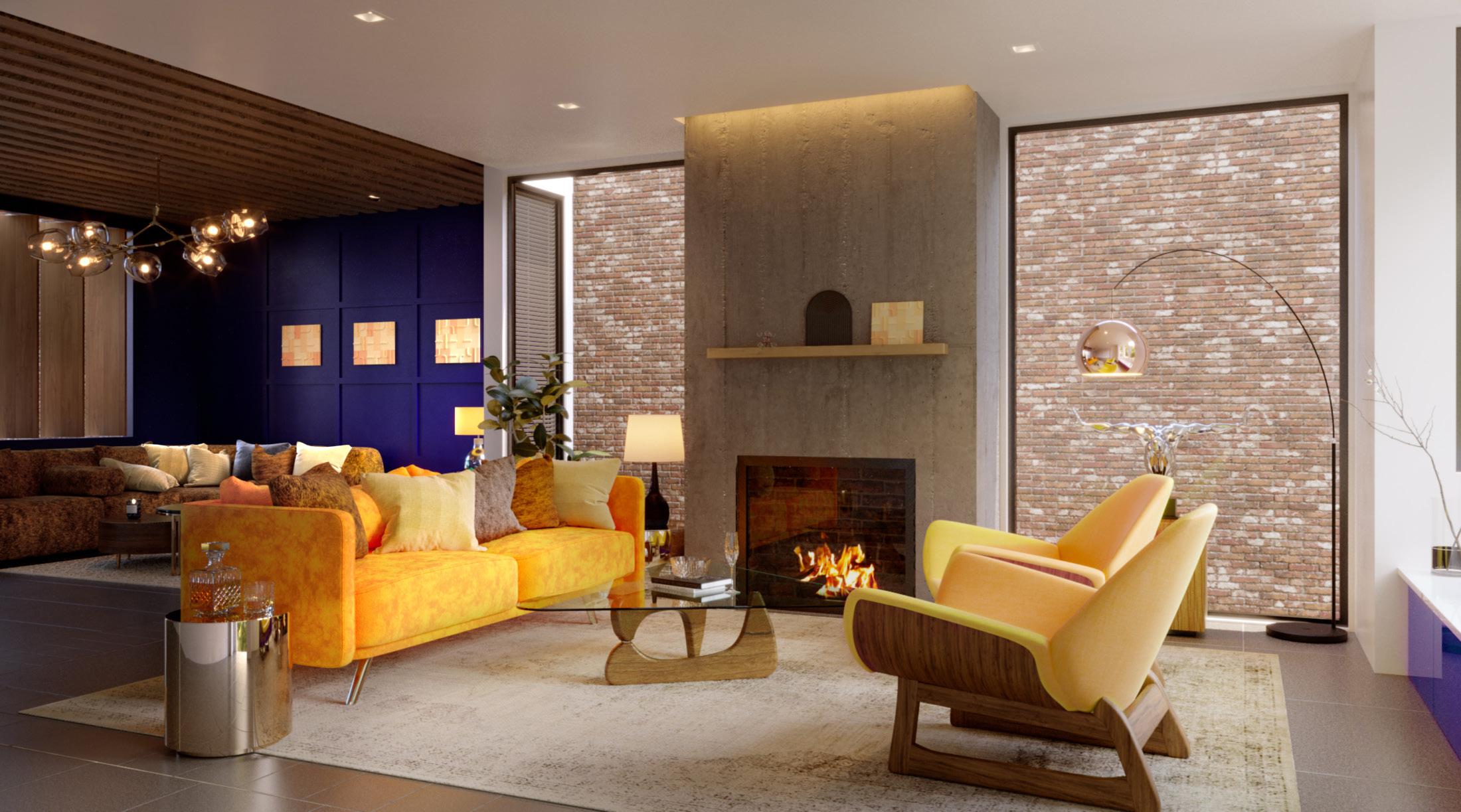

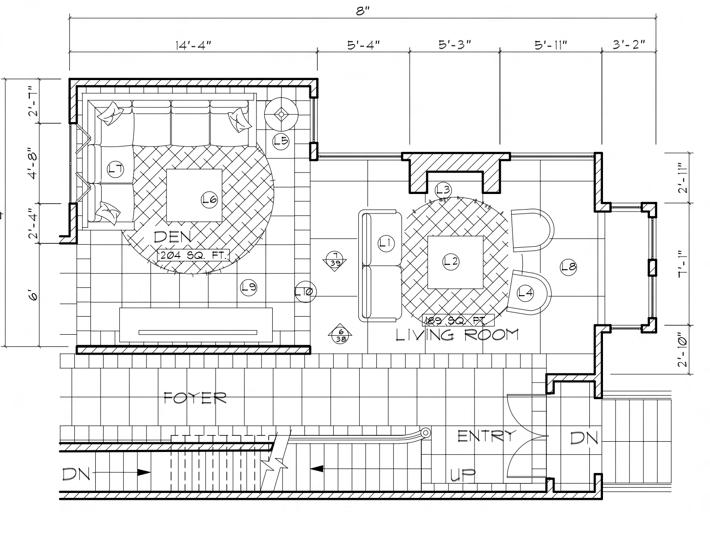

Main Kitchen



12
Design on AutoCAD, 3DS MAX, CORONA
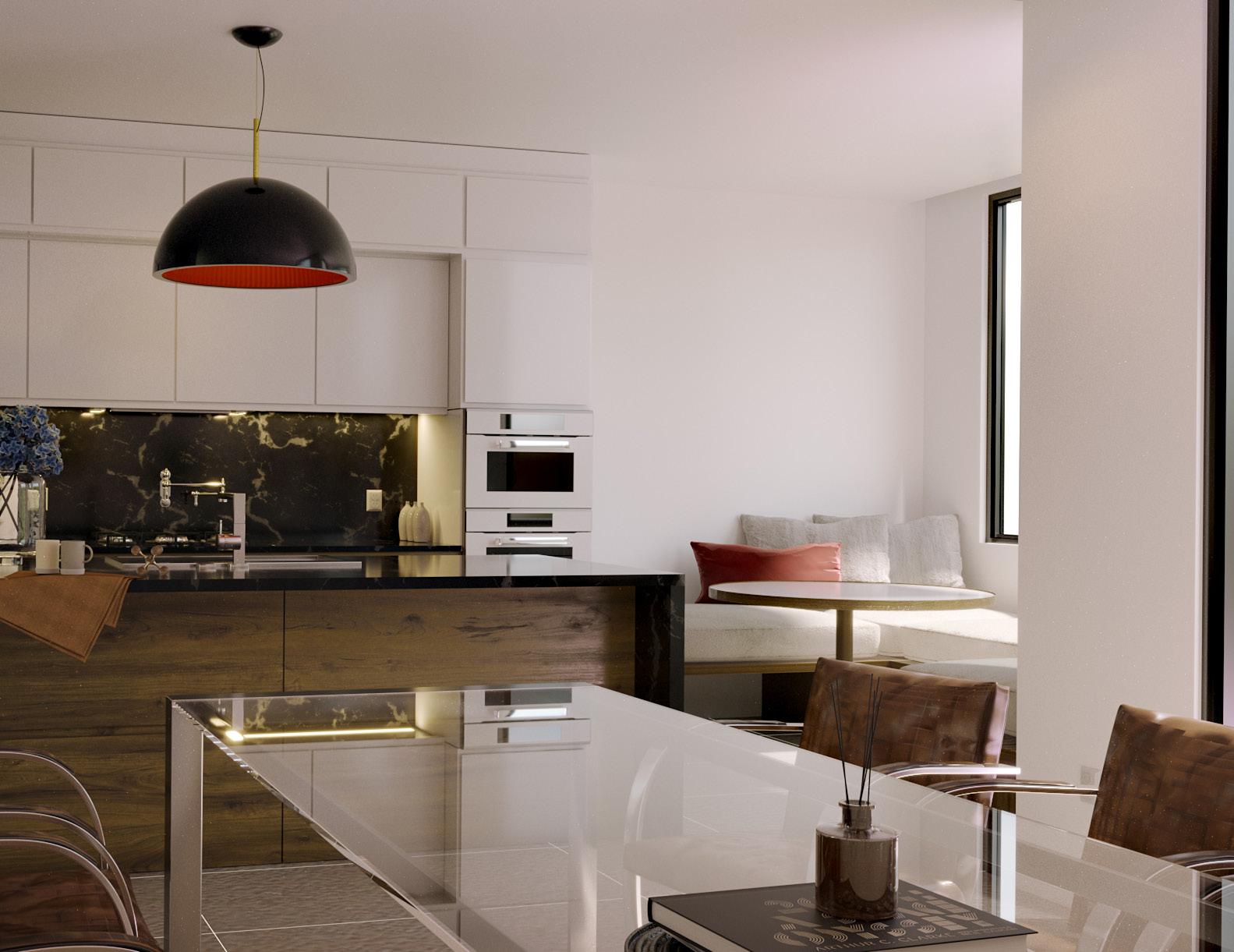


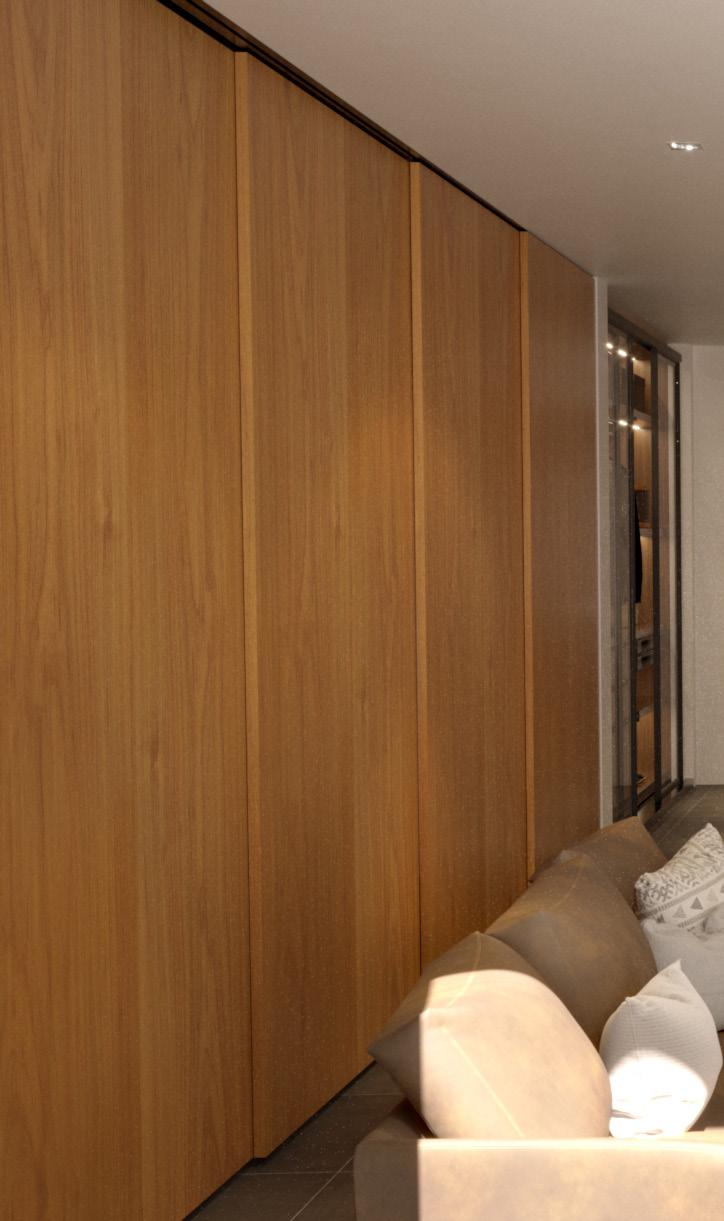
14
Spec drew on AutoCAD 3D modeled on 3DS MAX and rendered on CORONA
Basement Suite


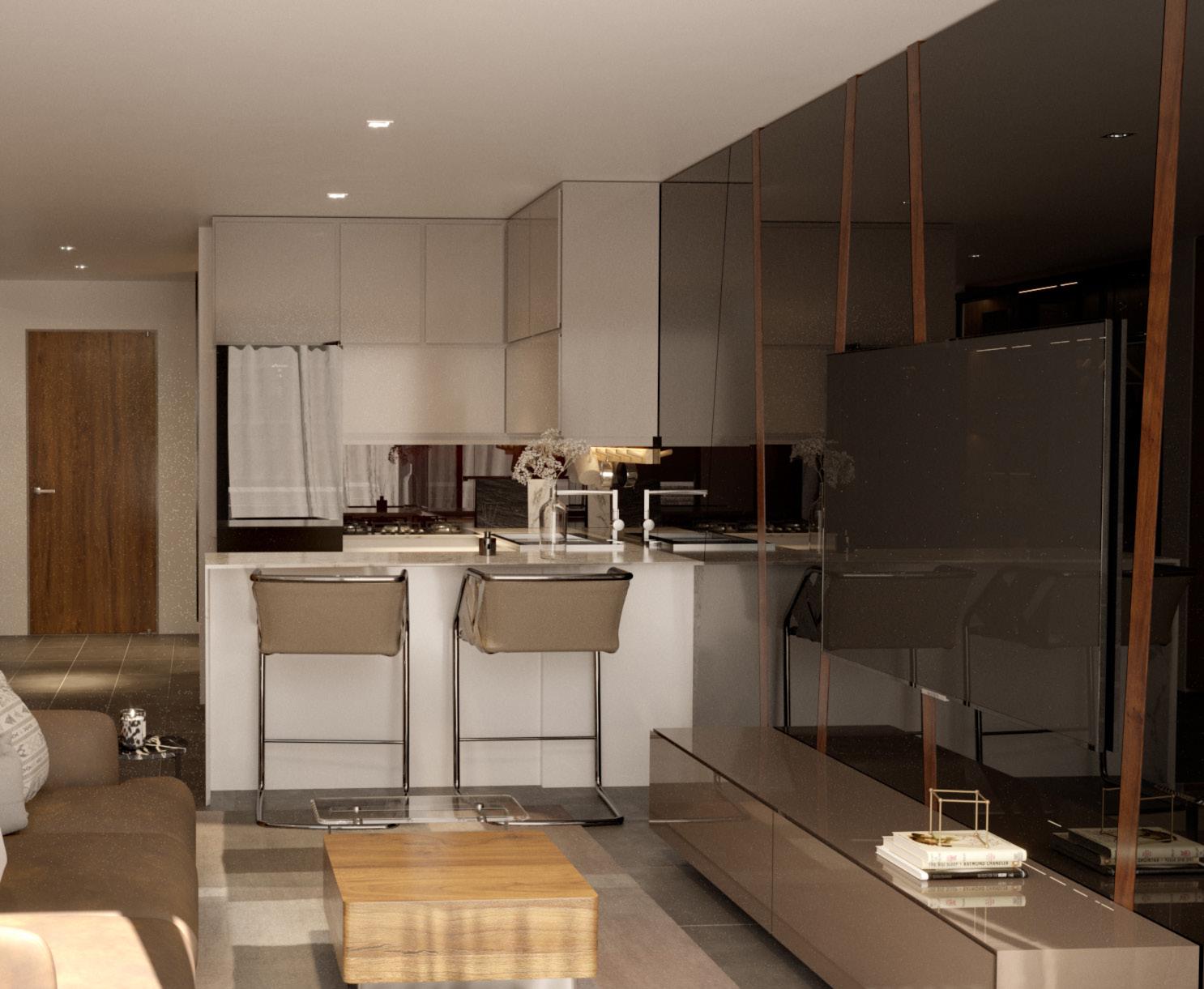


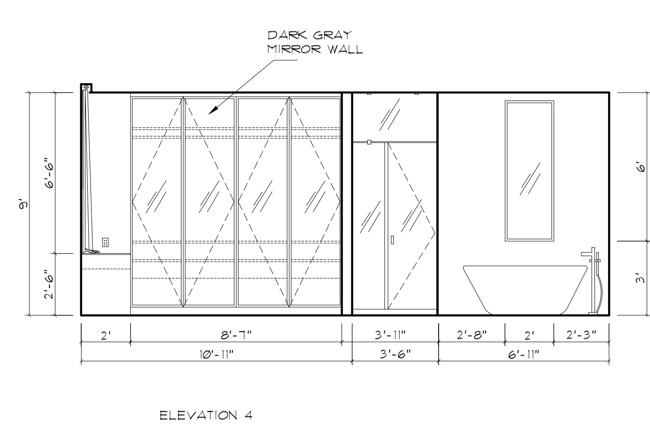
Master Bathroom Spec drew on AutoCAD 3D modeled on 3DS MAX and rendered on CORONA
Backyard


17
Spec drew on AutoCAD 3D modeled on SketchUp and rendered on Lumion
THE HOOGHAN HOTEL
ASU Project based on Building in Arizona


Spring 2021
Professor : Brie Smith
The course requires the studio to cover several essential aspects of interior design, including programming, space-planning, and metric measurements. Students will learn to prepare design concepts and apply them to create functional and aesthetically pleasing spaces while considering universal design principles and ADA guidelines to ensure accessibility for all users. Additionally, the course will emphasize the importance of researching and selecting appropriate finish materials to achieve desired outcomes. Through this course, students will develop critical skills necessary to become successful interior designers.
18


19

20 Executive Suite

21 3D modeled on 3DS MAX and rendered on CORONA
EXTENDED STAY SUITE



22
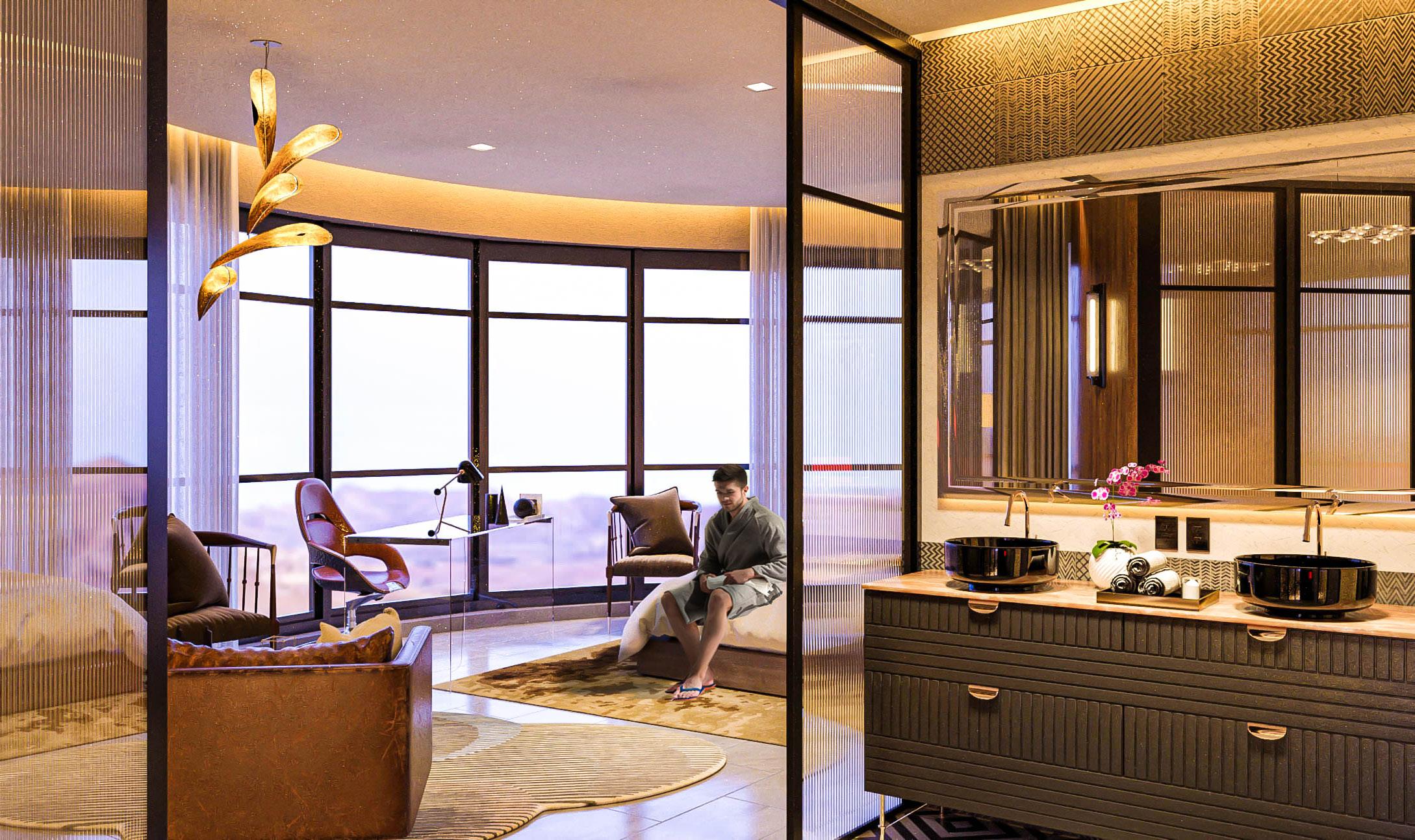
23 3D modeled on 3DS MAX and rendered on CORONA


24
KINTSUGI RESTAURENT



25
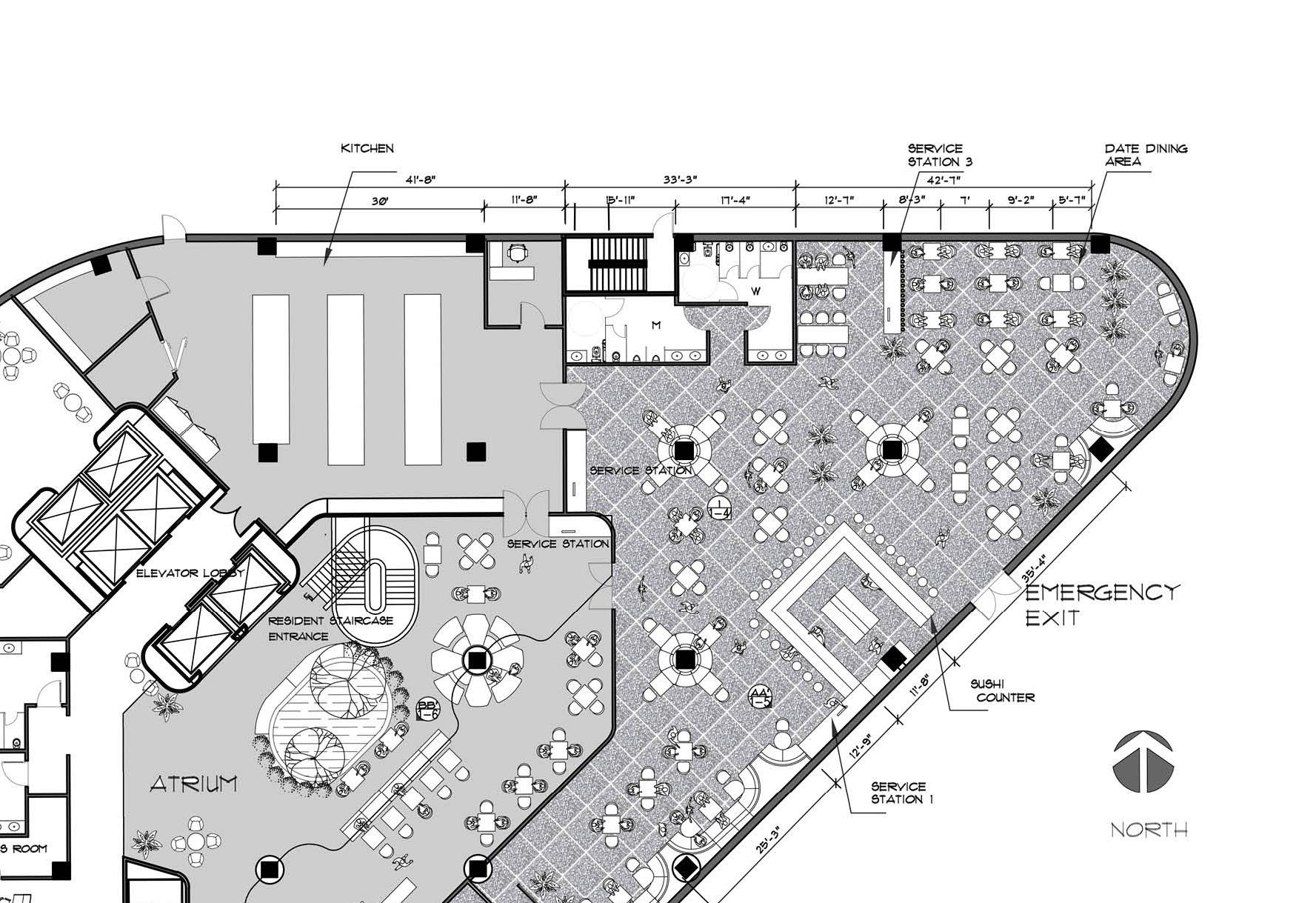

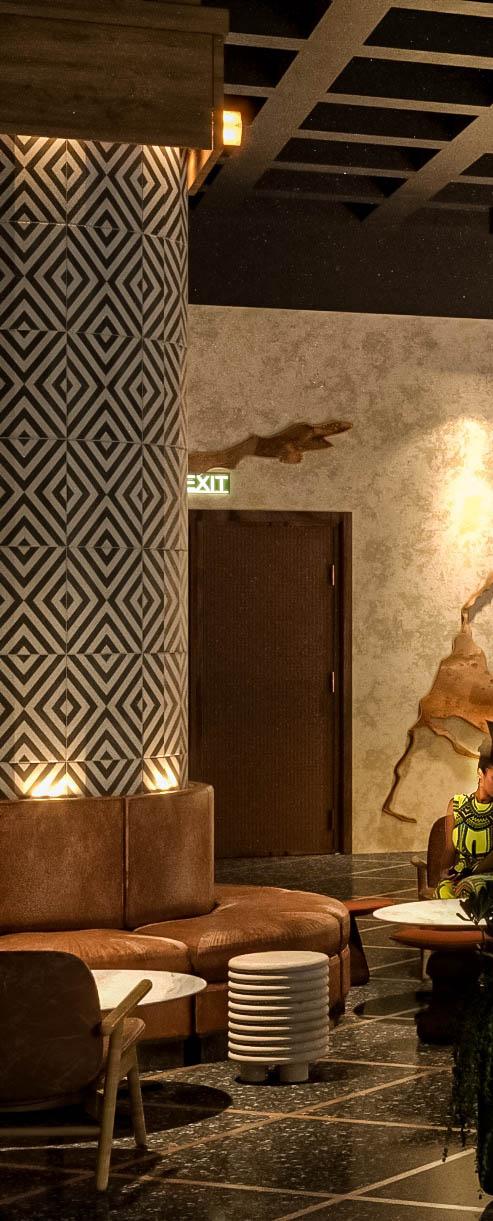
26

27

28


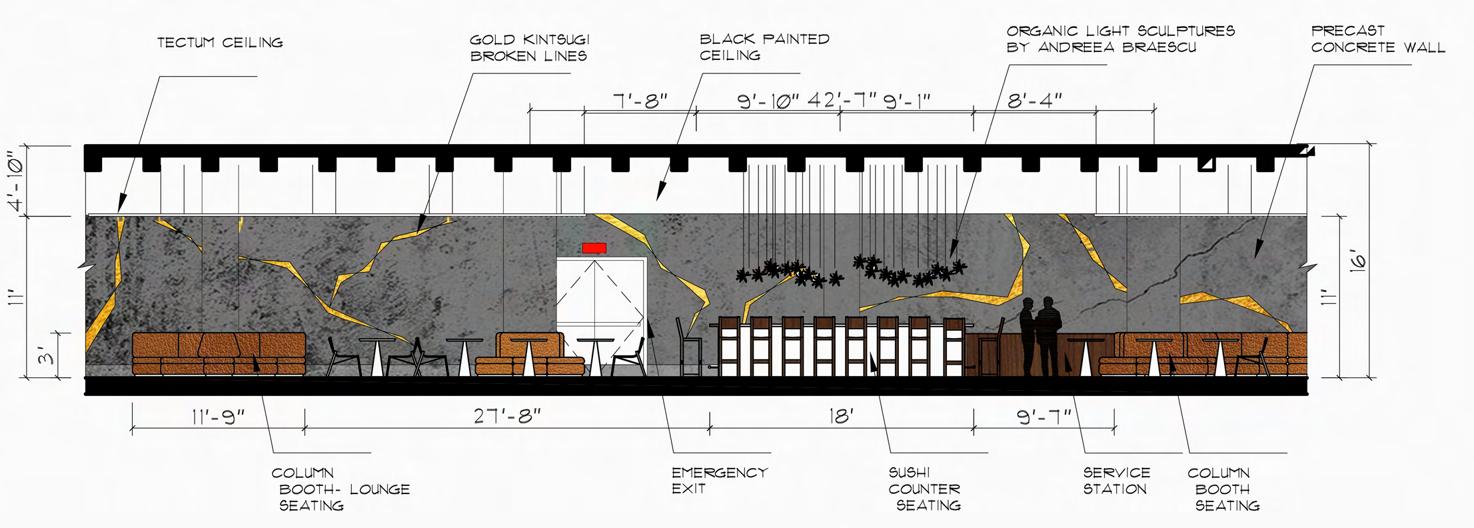
29
Design on AutoCAD, Photoshop, 3DS MAX, CORONA
STATEMENT
phrase, “among the through the living Connection to the people earth in Navajo unified to the earth is one of the Holy the loom and the of nature. Each sustainably sourced woven textiles emits just the hands of
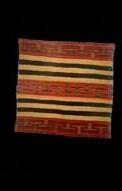
Dinetah

ASU Project Group with Tran Ngyen, Chloe Cobb
Fall 2021
LOCATION AND SITE RATIONANLE
To experience this site at the heart of urban Phoenix, is to participate in a lively environment of diverse backgrounds and creative expression. The walls are salted with colorful murals everywhere you look, each place houses a unique contribution to the community, and right in the middle of a lot at the intersection of 2nd St and E Roosevelt St. Adjacent to the site is the monOrchid coworking space, active with a place to grab a cup of coffee, collaborate on projects, and showcase the pieces of local artisans. Across Roosevelt is Arizona Arizona Wilderness DTPHX, where locals enjoy an outdoor dining experience around picnic tables and fire pits. In addition to the benefits of the area’s social network, this lot requires no significant change to the topography or removing natural landscape, and existing ADA compliant sidewalks. The orientation of the site is such that the main pedestrian traffic on Roosevelt faces North, so the building project can face north and south, improving the amount of available indirect sunlight in the space as well as reducing heat.
PROCESS WORK
MASTER BEDROOM OUTDOOR PATIO SPACE
GUEST BEDROOM GATHERING AREA WITH DRY BAR CABINET INTERGRATED
EXTENDS TO ACCOMODATE 12 PEOPLE FOR SOCIAL GATHERING WHEN NEEDED
ACCORDION PATIO DOOR OPEN TO THE OUTDOOR ENTERTAINING SPACE
While idiating through the possibilities that the core component of their and entertainment space in congruence retail opportunities with the community. community engagement and the dining area the flex space, of what the retail space could could invite the community into bread at the same time. We client with a sense of peace organize the structure so that while being easily accessible During the pandemic, many have and work space, creating natural is important.
SUSPENDED WINDOW DISPLAY OF TEXTILES ON LOOM STINGS
MAKER SPACE AND BACK OFFICE ON THE EAST WING
SHOWROOM AREA FOR DISPLAYING TEXTILES AND NAVAJO ARTISAN WORK
DINING AREA COULD ACT AS A FLEX SPACE BETWEEN COMMUNITY ENGAGEMENT AND ONLINE MODE



PHOTOGRAPHY AREA WITH LED SPOTLIGHT AND DROP DOWN SHADE FOR LIGHTING CONTROL AND ATMOSPHERE
FLOORING PATTERN INSPIRED BY NAVAJO POTTERY DESIGN WITH CONTRASTING COLORS AND BOLD GEOMETRIC SHAPES

A hand-drawn rendering inspired by the origins symbol of the spider custom wooden in a way that provides artist’s online presence the street.

AND TOOL STORAGE PRIVATE RESIDENTIAL ENTRANCE
CORRIDOR CONNECTING TWO UNIT
YARN
10 FT
2ND ST
RETAIL ENTRANCE E ROOSEVELT ST
ACCESSING FROM THE PRIVATE AREA
SKYLIGHT
AMBER GLASS PANEL
PEDESTRIAN
TO
LAYOUT
JOURNEY
THE
A
N N DEER GRASS FROSTED GLASS DOOR RESIDENTIAL ENTRANCE EUROPEAN OLIVE TREE 2 7 PHOTOGRAPHY 8 8 Design on AutoCAD, Photoshop, 3DS MAX, CORONA




31

32
Design on AutoCAD, Photoshop, 3DS MAX, CORONA
RCI GROCERY


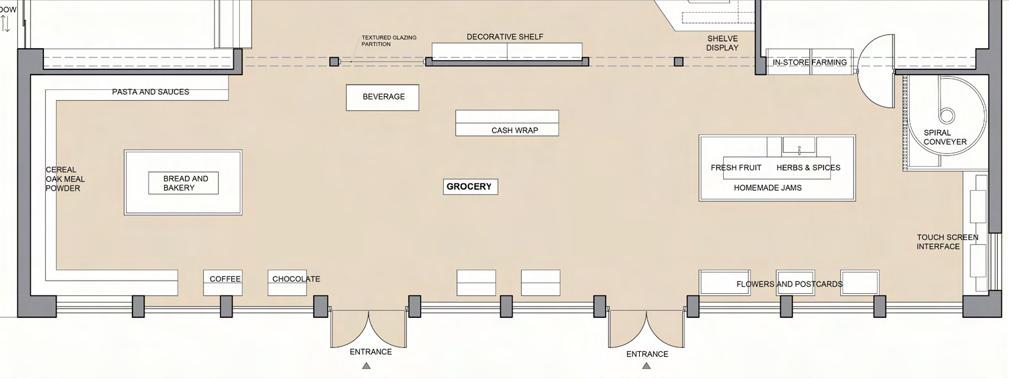

33
MOUNTAIN PARK HEALTH CENTER
ASU Project Group with Tran Nguyen and My Trinh Spring 2022
Professor : Jose Bernardi, Sonja Bochart, Alyssa Robinson, Scott Ross Steffes
The course will explore human - needs based research in conjunction with evidence based design and sustainability while looking at the future of healthcare environments. How does the built environment impact healing? How does the built environment impact quality of life? Why should healthcare organizations consider this in designing their facilities? What is their return on investment for these initiatives? What can designers do to make the transitions positive life affirming ones? What are the current trends for relevant and innovative healthcare design for our community health centers that will transform the patient and caregiver experience?

34 Design on AutoCAD, Photoshop, 3DS MAX, CORONA

35

36



37
BOSTON R&D Hub
Concept Statement
The NEXT design and plan will be inspired by the North Atlantic Ocean and is in a Futuristic style. The design will clarify the vision of the life of the future where humans and robots live together, as its aim is to improve everyday living through robotics. Inspiration comes from the ocean, to remind us to appreciate the contributions of the city, its residents and the organizations that assist the Boston ecosystem restoration efforts.

ASU Project based on building in Boston Fall 2022
Professor : AMES BAILEY, CHERI JACOBS, CHEYNE BROWN
We must agree that the world we live in is changing every day, due to human activity, weather, technology, economics, climate, the pandemic and so on.
The workplace strategy I focused on included the following points:
• Multi-functional spaces
• Employee engagement, collaboration and productivity
• Honoring local culture and customs
• Balancing transparency with confidentiality
• Sustainability
• Employee well-being
Ocean
Fluid = Movement + Culture = Living Style

38
Color Rationale
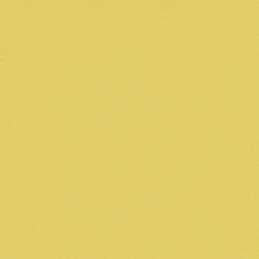
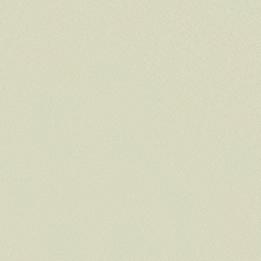

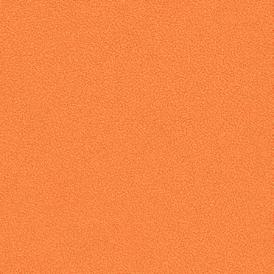
The split complementary color scheme is used to create an enthusiastic environment and comfortable feeling. This color scheme evokes creativity and freedom in work, brings optimism and produces positive energy. Indigo blue symbolizes the depth and breadth of the North Atlantic Ocean, while olivine green, canary yellow, and citron orange represent vivid vegetation on the shore and in the sea.


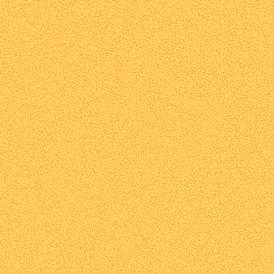


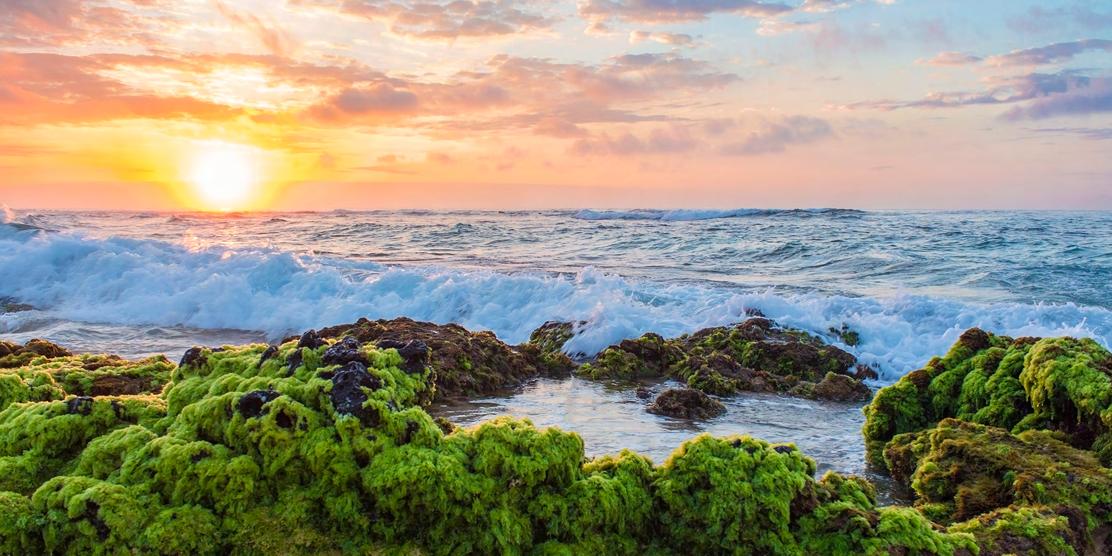
Metal Surfaces
Metal Surfaces
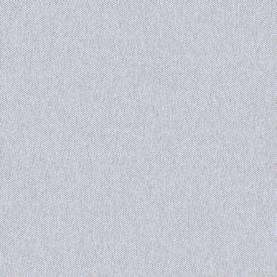


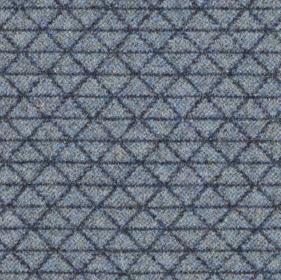
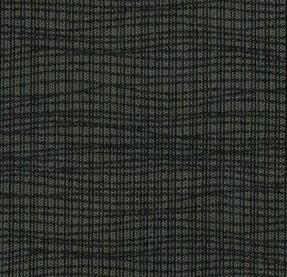
39
Work Station
Floor
Sofa
Work Station
Seating

40 Floor Plan N 1
1. HOME OFFICE LAB
2. INCLUSIVE DESIGN LAB
3. PRIVATE OFFICE
4. RETAIL TEAM
5. PROJECT ROOMS
6. STORAGE
7. RETAIL MOCK-UP
2 3 3 4 5 6 7 8
8. KITCHEN
Reception

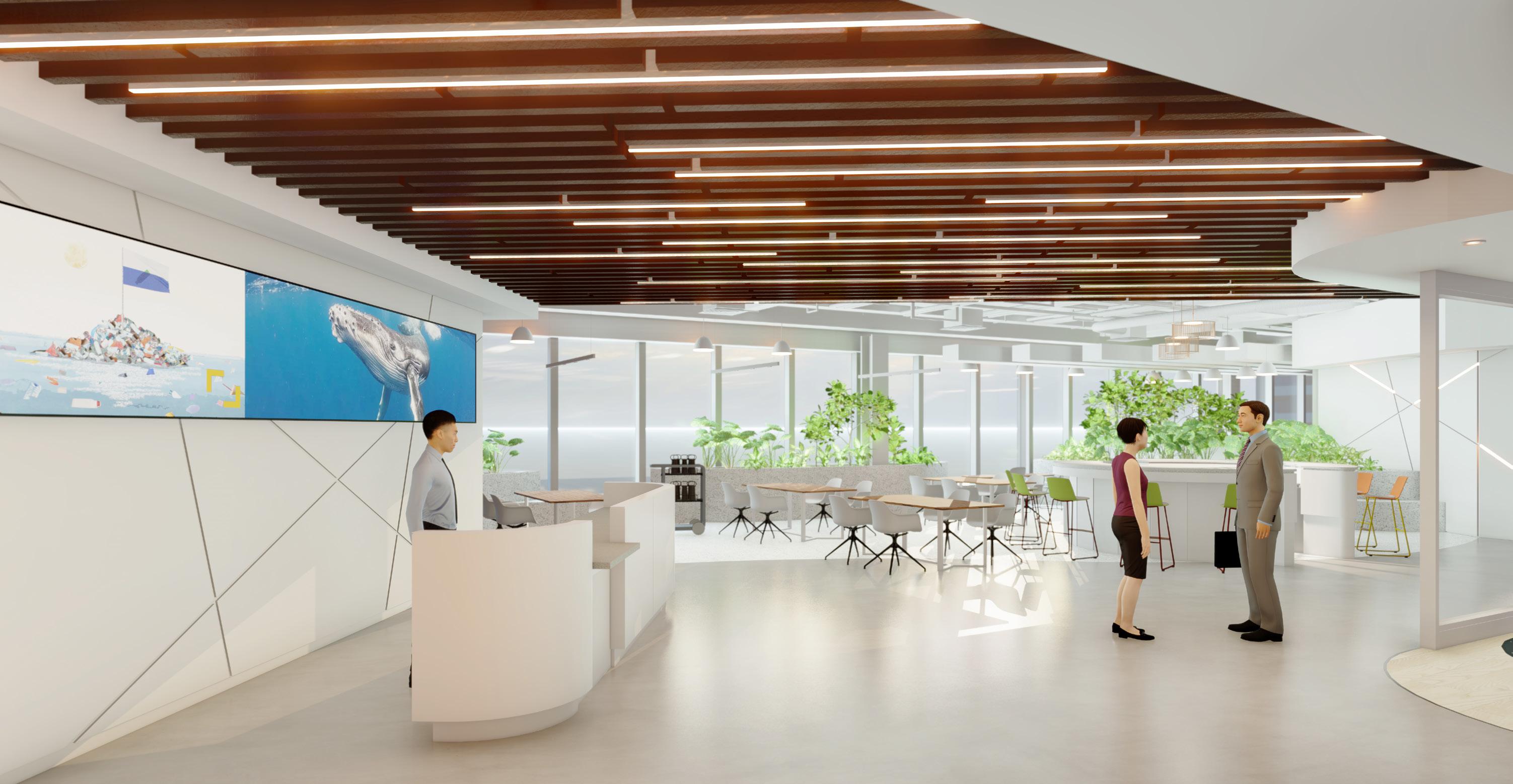
MANAGEMENT TEAM
RECEPTION 41
WORK CAFE ENTRANCE
Work Cafe

42
Management and Development Team

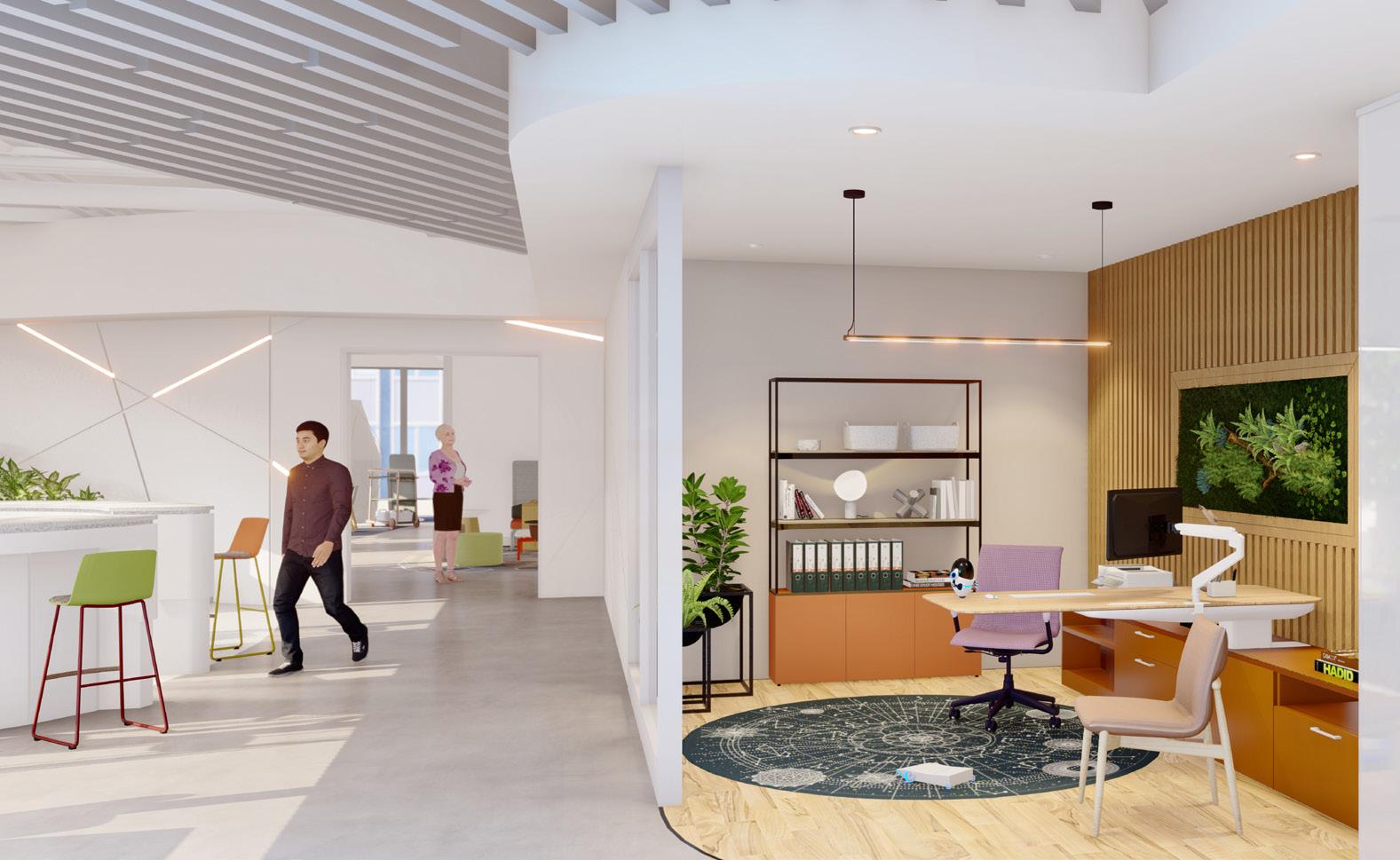
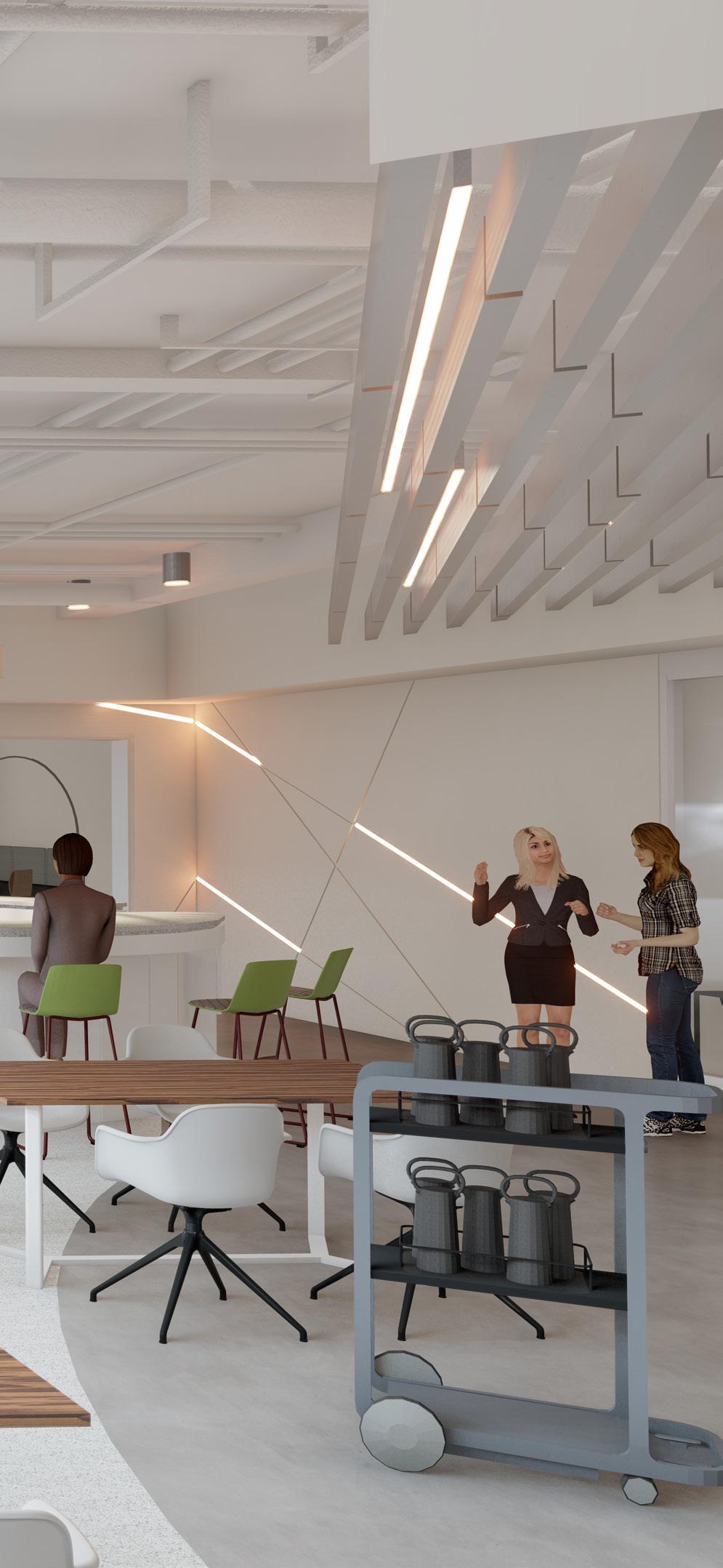
Lab
Home Office
43
Gathering Look into Lager Meeting Area

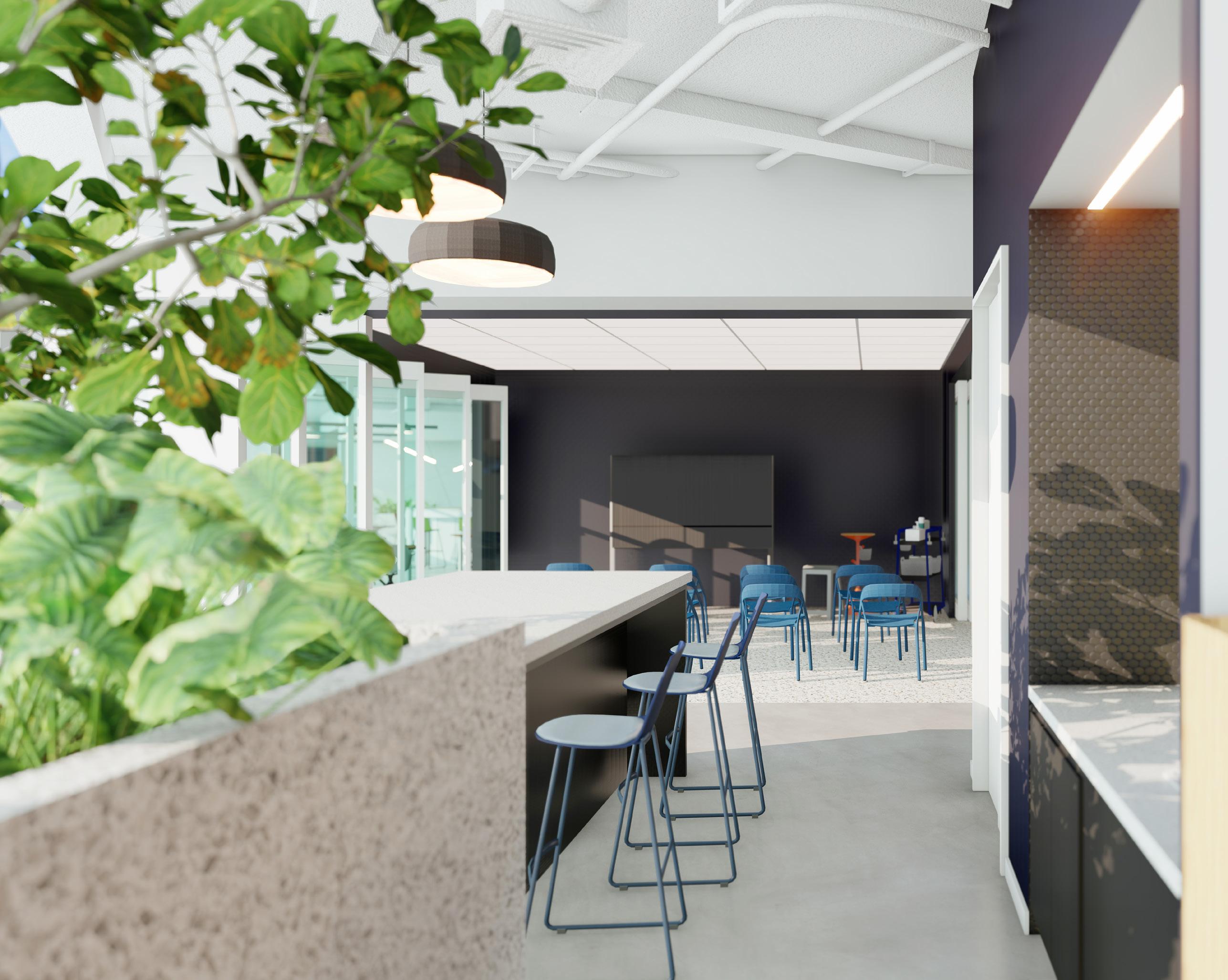
44
PRIVATE
MANAGEMENT TEAM

TEAM
WORK CAFE
LARGE MEETING
MATERIAL INNOVATION TEAM
TEST /PROTOTYPE TEAM
VISITOR STATIONS
ENGINEERING TEAM DESIGN TEAM
PRIVATE OFFICE
NOT IN SCOPE
YOGA ROOM
MOTHER ROOM
1. HOME OFFICE LAB
2. INCLUSIVE DESIGN LAB
3. RETAIL MOCK-UP
4. KITCHEN
5. PROJECT ROOMS
6. PHONE ROOMS
7. PRIVATE OFFICE
8. RETAIL TEAM
9. HALLWAY
10. RESOURCE CENTER
11. STORAGE
1 2 7 8 5 5 9 6 4 3 10 12 11 45
12. RECEPTION
VMconcept

Spring 2021 until to day
In 2021, I was presented with the chance to commence an internship at Vmconcept design studio located in Scottsdale, AZ. I initially joined as a lead designer assistant and have since progressed to become a senior interior designer, with three years of experience in the company. As part of my job, I interact with clients, conceptualize designs, and use computer programs to draft them. I particularly enjoy the process of selecting materials and fine-tuning furniture designs to enhance the sophistication and character of my clients’ lifestyles.

46
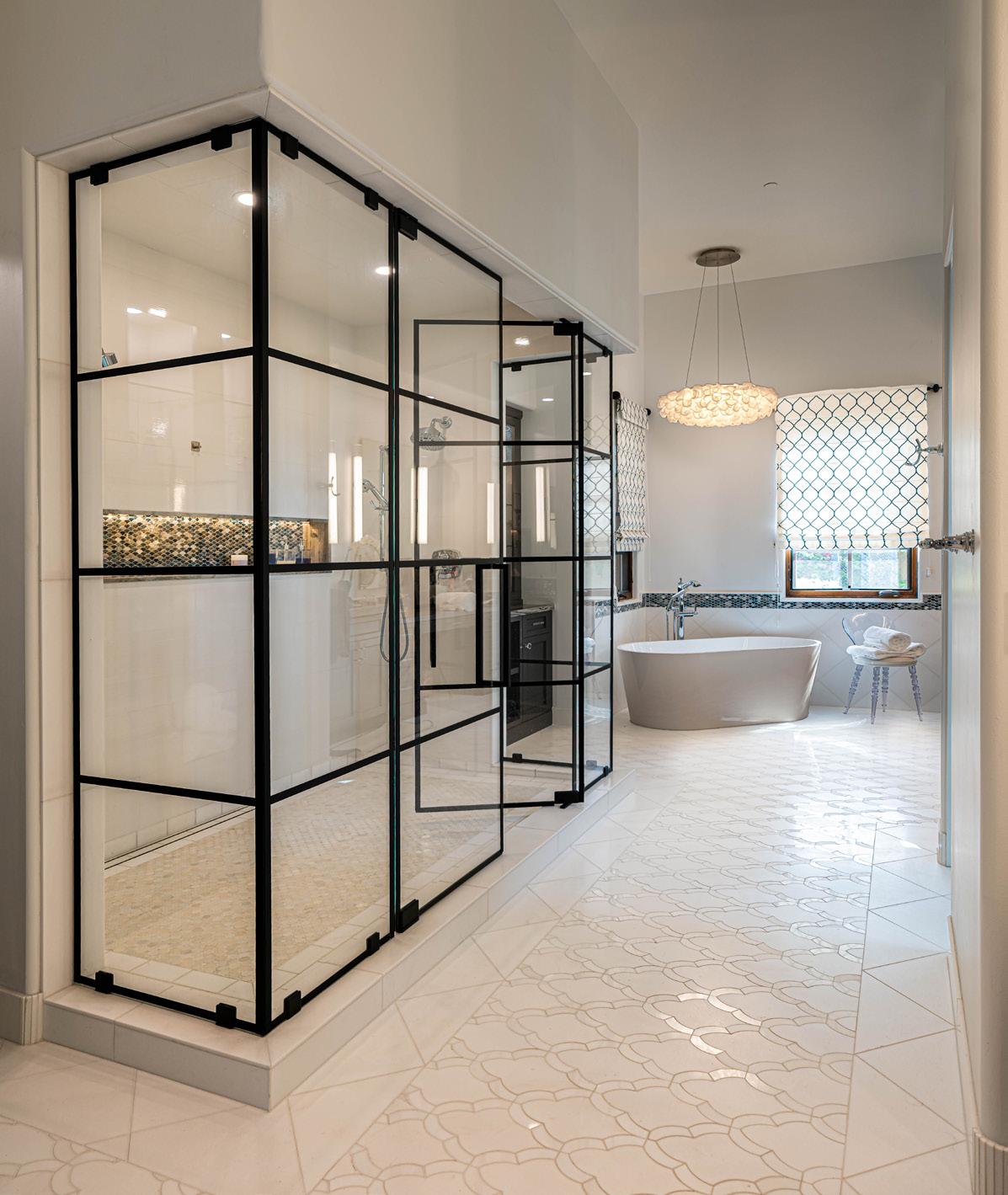


47
Graphic Design


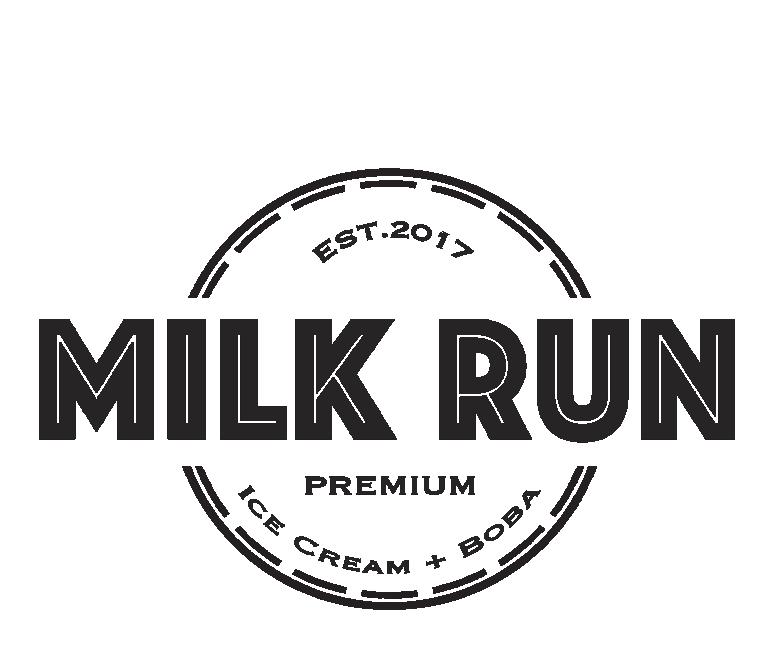
INTERIOR ARCHITECTURE
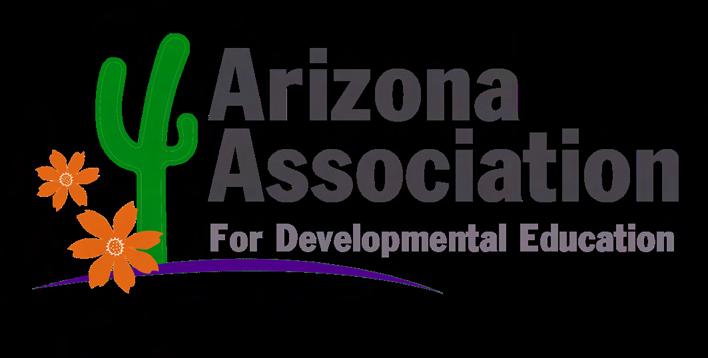
52
Design Logo For Arizona Association in 2018
Design Logo For MILK-RUN ICE CREAM & BOBA in 2017
Design Logo For MILK-RUN ICE CREAM & BOBA in 2020
Logo design for VIS DESIGN GROUP in 2023
Art habits

“Winter in Sedona” - Oil on Canvas - First Place in Painting Category Issued by 52nd Glendale Community College Annual Student Art Show 2018 53
“Winter morning in Mesa Arch, Utah” - Oil on Canvas - Second Place in Painting Category Issued by 53th Glendale Community College Annual Student Art Show 2019
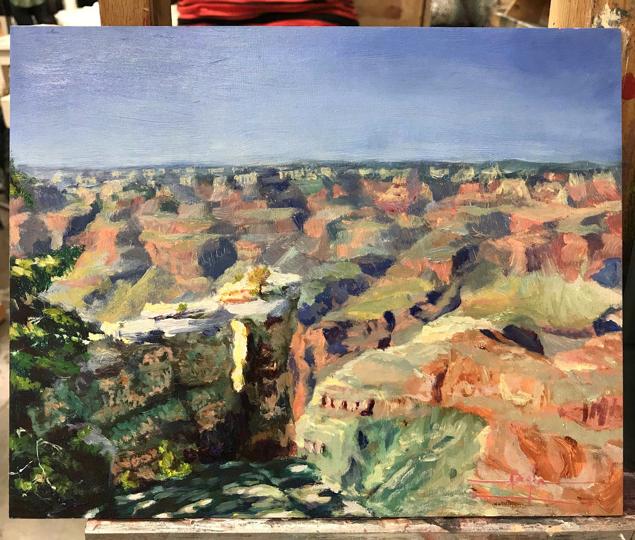
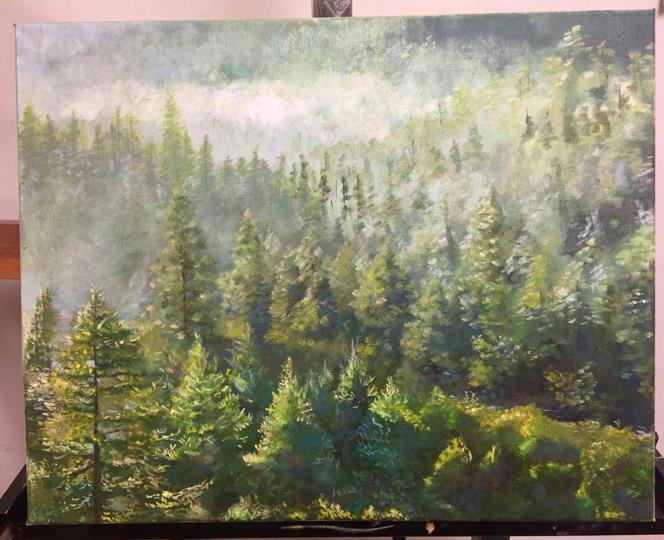

“Arizona Sunset” - Oil on Canvas - President’s Choice Honorable Mention in Painting Category Issued by 52nd Glendale Community College Annual Student Art Show 2018

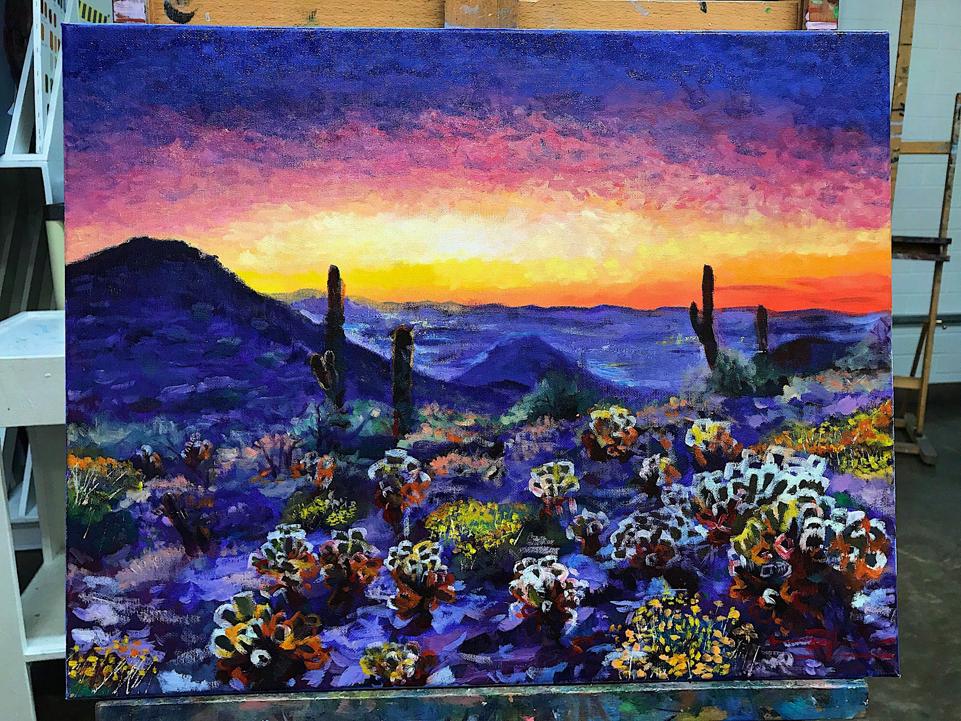
54

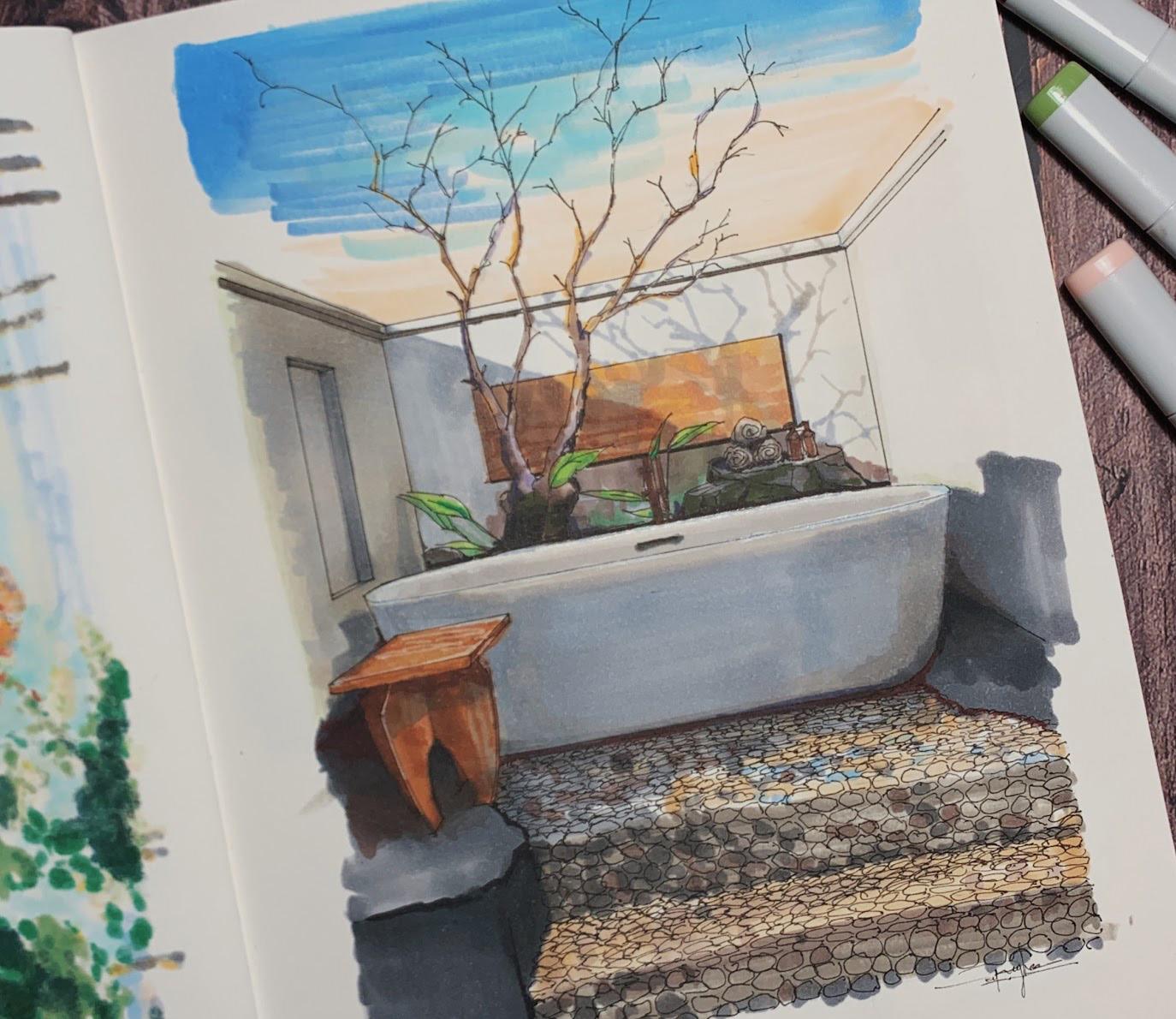
55
I pour my heart and soul into everything I do, and it brings me immense joy to have a supportive circle of family and friends to rely on. I am overflowing with gratitude towards life for blessing me with such precious gifts.







56





































































































































