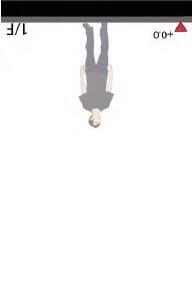
Name
Chen Hoi Fung Billy
Date of Birth

08/1997
Chinese Nationality
Phone Number
+852 67178985
billychenhfwork@gmail.com
Greetings, I am Billy Chen, and it is my pleasure to present my personal portfolio for your consideration.
I hold a Master of Architecture degree from CUHK and have gained practical experience before as an Architectural Assistant with a reputable local architectural design firms. During my tenure, I honed my skills in designing comprehensive local residential developments and Luxury Retails in Mainland China.
Education
The Chinese University of Hong Kong
-Master of Architecture
City University of Hong Kong
-BSc Architectural Studies
City University of Hong Kong
-ASc Architectural Studies
Hong Kong Tang King Po College
-Secondary School
Work Experience
CAN Design Limited
- Architecutral Designer Internship
2021-2023
MITdesignX & MIT Hong Kong Innovation
Node Technology problem solving studio
2023
@rose1billy.jpg
Instagram Language
Cantonese

Mandarin English
I invite you to peruse my resume, which provides a detailed overview of my professional background, skills, and project experience. If you require any further information or wish to explore potential collaboration, please do not hesitate to contact me.
THE OOQ ARCHITECTS LTD
- Full Time Architecutral Assistant
- Participating in several comprehensive residential projects in Sai Sha and Ku Tong North.
- Works including: Tender preparation, Design intent production, Project coordination with clients and consultants

CityU Campus- Development Office
-PartTime Helper
-Administration/Management
-Art/Graphics Design
-Preparing interior design intents & scheme
FRC Studio
- Internship
- Landscape Design/ Urban Masterplanning
- Schematic design participation for tourism development zone in Mainland China
2016-2018
2010-2016
- Identify problems and opportunities for MTR Hong Kong dealing with transportation logistics, TOD property dynamics and capital projects.
Founder of Hong Kong No.1 Podcast
@nggayduck
- Managing and co-hosting the Hong Kong podcast channel on Apple, Sportify, and YouTube.
Wuhan University Joint
- Participate in the conceptual and schematic design of integrated high-end Hong Kong Land commercial shopping center in Nanjing, China.
2022-Now
2022 June-Sep
Architecture & Urbanism design studio
-In collaboration with NUS, NTUST, National Cheng Kung University, University of Oregon, Portland State University and CityU.
-Best Humanistic Care Award
Study Fieldwork in YangTze River Delta
2019
2020-2021 Aug
-In collaboration with WHITRAP
2018-2020 2019 2016-2019
CityU Architectural Studies
Class Representative
-Year 1 - 3
2018-2019 June
The 32nd Executive Committee of Building and Construction Society, CityUSU
-Publication Secretary
Scholarship
HKSAR Government Scholarship
2018
2017 June-Aug
Skills
AutoCad, Revit, SketchUp, Vray, Rhino, Enscape, Illustrator, Photoshop, Lightroom, InDesign, Microsoft Office

















Digital Marketplace Incubator
Exploring Potential Economic Development Strategies for Somaliland's Future. Creating an Innovative Urban Renewal Model Utilizing Web 3.0 Technology. Examining the Implications of Digital Land Valuation in the Future. Investigating the Potential of a Twin City Model Integrating Online and Offline Realms. Addressing Gentrification Challenges in Urban Renewal through Innovative Solutions
School Based Project
Location: Somaliland, Africa
Design Year: May, 2023
Instructor: Dr. Tat Lam










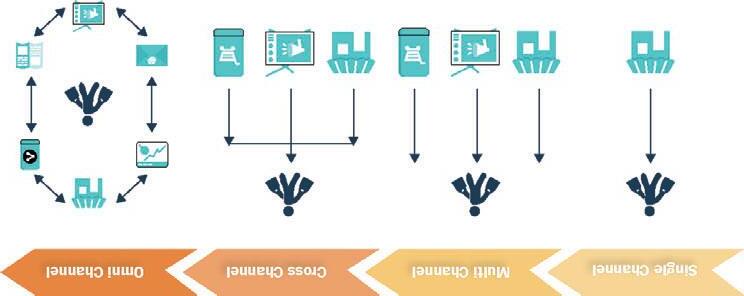











































































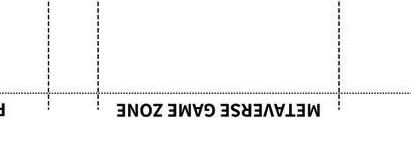





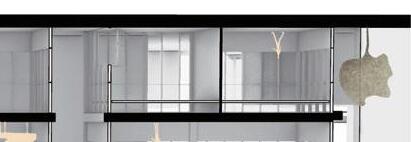




















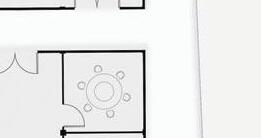






































































































































































SOMALILANDFANTASY METAVERSE EXPLORATION




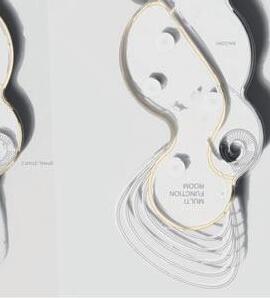

















02


Triangular System in Densed Old Town
This project explores triangulation in master planning, bridge structural prototyping, outdoor space, and program development in a dense urban environment. It utilizes an individual geometrical system to govern design patterns, structures, spaces, activities, and connections. The aim is to optimize space use and create an efficient urban environment.









School Based Project Location: Quarry Bay, Hong Kong
Site Coverage: 25,415 sq.m


Design Year: May, 2022

Instructor: Prof. Wang Zheng Fei

FOOTBRIDGE JOURNEY IN QUARRY BAY ORIGINALLY INVESTIGATION







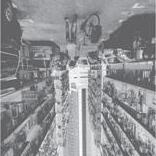





GEOMETRICAL STUDY ON DEVELOPING THE SYSTEMATIC DESIGN EXPLORATION








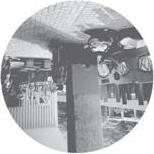











































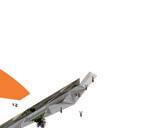

















































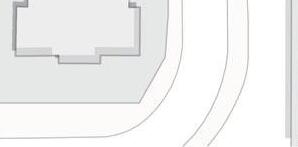













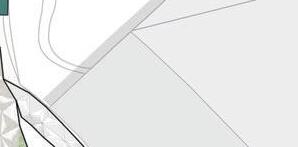
















































































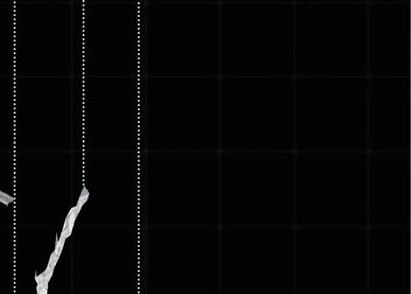






















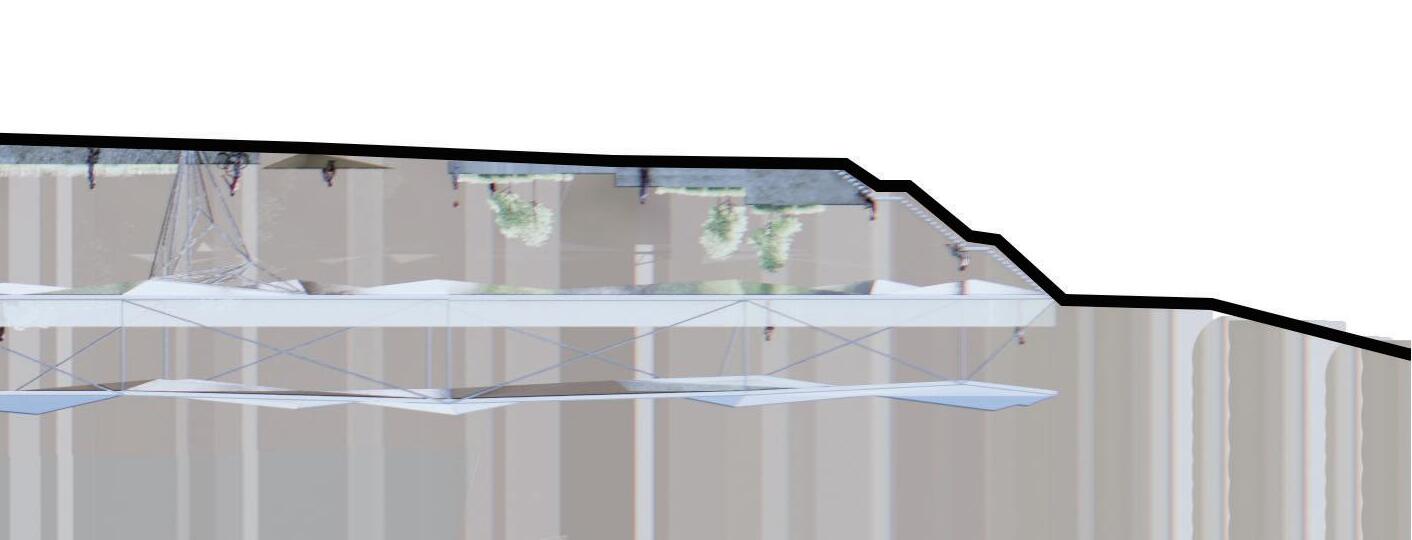



















































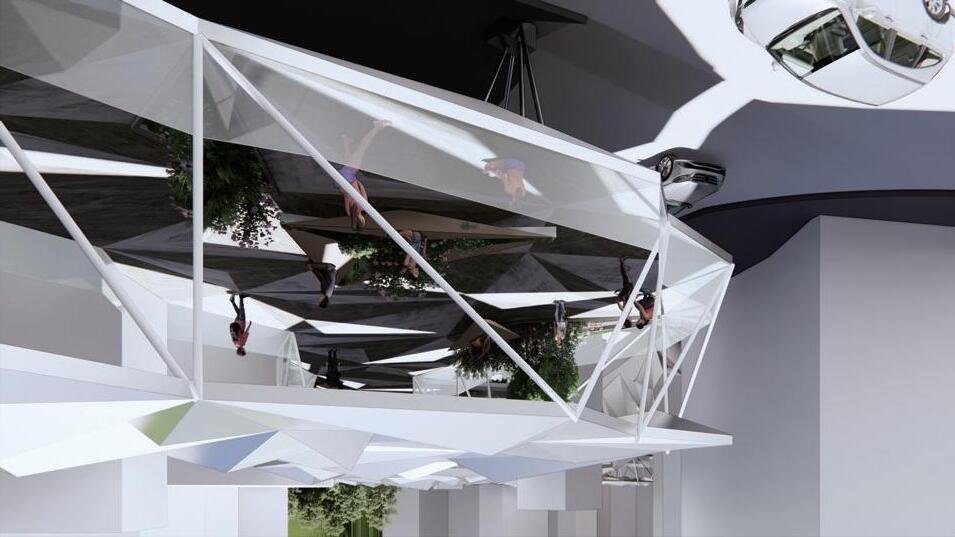



























































Shared Living in the Urban Jungle
This project seeks to examine the amalgamation of residential, commercial, and work activities within the confines of a highly-populated and compressed urban space. A massing shifting approach has been applied to the co-living area to provide a diverse range of spaces that cater to the needs of different users. Additionally, this project includes an experiment with living modules, which are designed based on a study of old tenement buildings. The objective is to optimize the use of space and create a more efficient and livable environment for occupants.

School Based Pro ect
Location: Dundas Street, Mong Kok, Hong Kong
Site Coverage: 2534 sq.m
GFA: 64976.2 sq.m
Plot Ratio:14.92
Building Height: 100 meters (25 storeys)
Design Year: Dec, 2019
Instructor: Dr. NEISCH, Paulina Maria
Shared Balcony BC Flats











































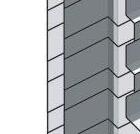










































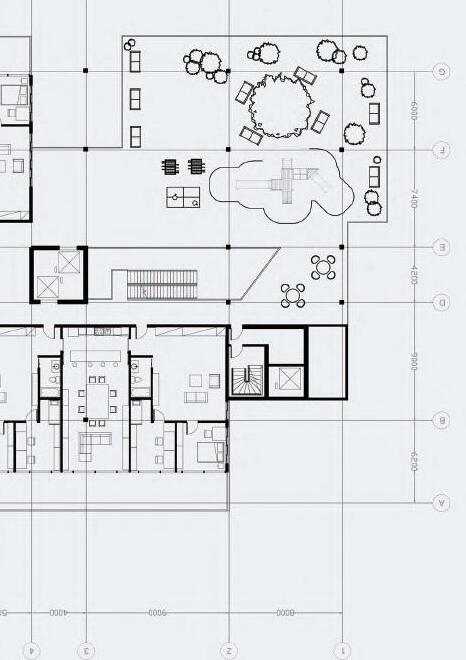






















































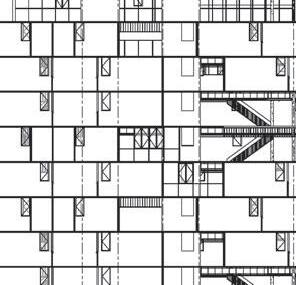










Regenerate of FENGGUANG Village
Inter-Schools Collaboration Pro ect
Location: FengGuangVillage, Wu Han
Design Year: July, 2019

In the summer of 2019, a joint-university project was undertaken to address the issue of outdated inner-town villages in mainland China. The project site was located in Wuhan, adjacent to Wuhan University. Following site visits, interviews, and model experiments conducted over a period of two weeks, a renewed master layout plan was proposed. Rather than demolishing the entire town, the project sought to explore opportunities for regenerating new elements in conjunction with the existing cultural spirit of the area.

Site Location

Road condition is poor on safety and hygiene perspertive, and the elevation of the street is quite out of pattern, and mixed-up separate cultures.

The Building Blocks within the site is highly densed with each others. light and fresh air are difficult to go inside the centre of the zone, living conditions are unacceptable.




Site Analysis

Inner street performs negatively as well because of the messy hanging electrical wires and the irruled parking situation. Landry also existed in some samll corner of the streets.
Weak connections between FENGGUANG Village and the mountain where is a valuable histroical memorial spot.

Concept

























Museum of Tai hang Fire Dragon Dance
School Based Project
Location: 68 Yee Woo Street, Causeway Bay, Hong Kong
Area: 1208.4 sq.m











Design Year: Nov, 2018
Professor: Dr.Li Shan
Museum Tai Hang Fire Dragon Dance
Mission Statement


Activating the TRADITION in the MODERN CITY
The project aims to promote and educate the public about the culturally significant Tai Hang Fire Dragon Dance, a local event with a rich history in Hong Kong. Given the highly populated and bustling nature of Causeway Bay, the project recognizes the importance of creating a better urban environment and addressing social issues. In addition to highlighting the historical significance of the event, the project also places a significant emphasis on the role of the museum in fostering a better urban environment for the community.

Study Model



Theme: Dynamic
Key Words: Mot on Rotat on











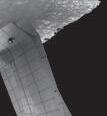
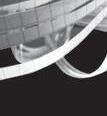

Theme: Rhythm




Key Words Pattern of Change Intercept on Convergence


Theme: Inheritance



Key Words Team Sp r t Success on E derly and Young

Theme: Transition
Folding































Key Words: Height Difference, Twist, Convergence


The final model is combining the idea of the Inheritance and Rhythm. Twisiting the long rectangular sheet to achieve different triangular faces. At the same time, the triangular units are combined through the interception. Spaces with height difference are created, spatial difference enriches the vistor experience.









 CONCEPTURAL DIAGRAM
The Model is created by 5 different size of rings to simulate the motion of rotation.
Basic Model Element
The high-speed rotation of the ball creates a Sphere
Beteen the rings, there are several gaps formed on the surface. The light and shadow feature engaged into the model
CONCEPTURAL DIAGRAM The basic pattern of the dance.
Intercept the main pattern of the lines with different size traingular cones, a convergence point is also formed.
Repeating the pattern. Applying the Interceprtion nter d ffe a con form
CONCEPTURAL DIAGRAM
The Model is created by 5 different size of rings to simulate the motion of rotation.
Basic Model Element
The high-speed rotation of the ball creates a Sphere
Beteen the rings, there are several gaps formed on the surface. The light and shadow feature engaged into the model
CONCEPTURAL DIAGRAM The basic pattern of the dance.
Intercept the main pattern of the lines with different size traingular cones, a convergence point is also formed.
Repeating the pattern. Applying the Interceprtion nter d ffe a con form
In tradition, the respectfully object is usually put on a higher place to force people looking up to the object to show their respect.TRANSFORMING CULTURE INTO ABSTRACT GEOMETRIC MASSING EXPLORATION













































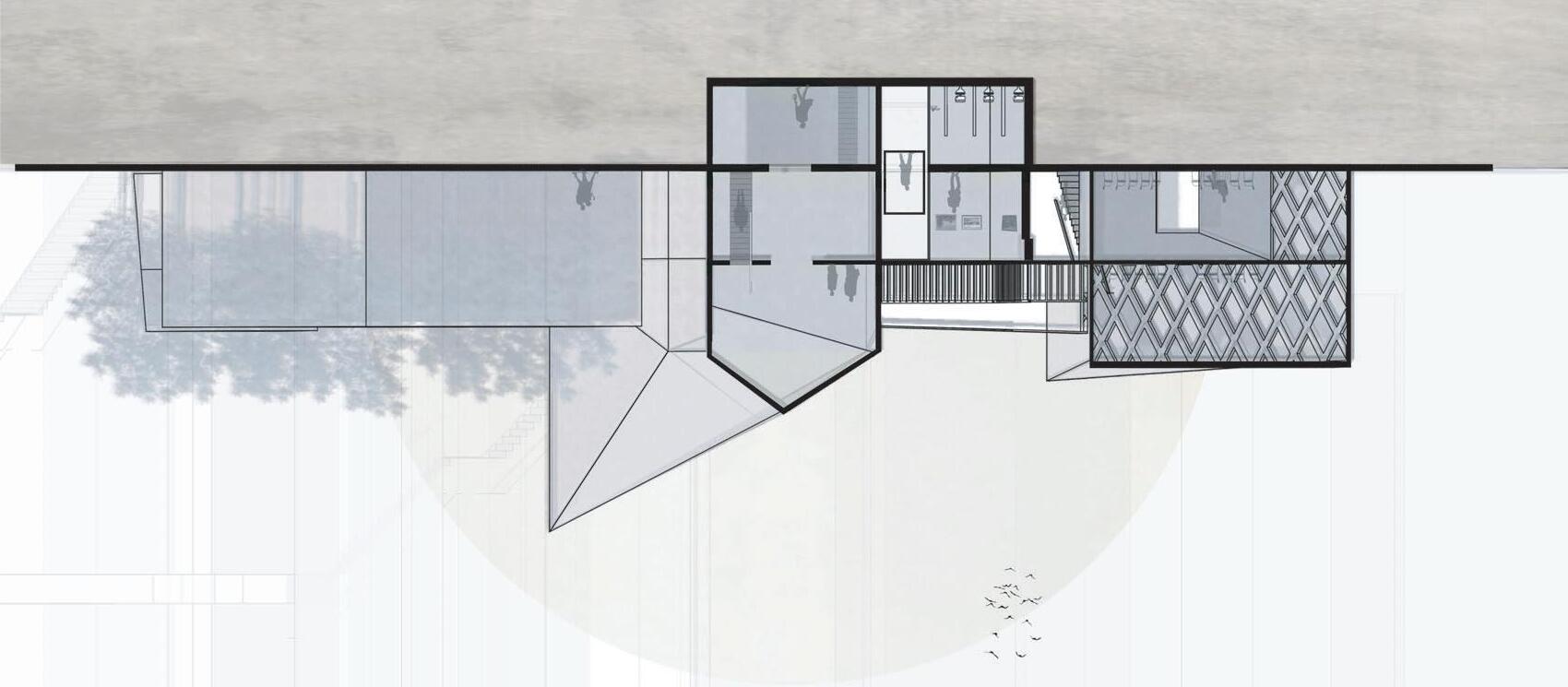






































































Education Room is designed to rise some workshops to the public, that may nclude some topics about the making procedue for the different part o the Dragon
Educational Room (1/F)

Public Space (G/F)








Galleries as the first exibition space is mainly focus to show some photos and describe information to the visitors to give a introduction to the whole exibition.
A underground big black box w th 3 storeys height is located for the last session of the exibition. The combination between the high hanging Dragon and the pure atmosphere is building a contrast idea it also leads people to focus and respect on the only exibit with the action of looking up




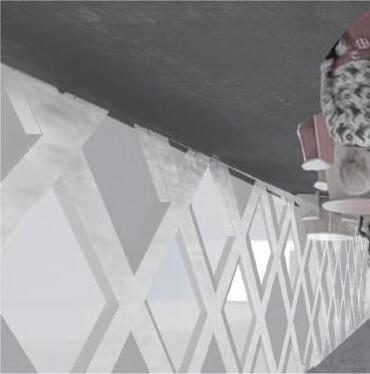


 Main Entrance (G/F)
ShowRoom 1 (G/F)
ShowRoom 2 (UG)
Main Entrance (G/F)
ShowRoom 1 (G/F)
ShowRoom 2 (UG)




Hong Kong Land JL Central NanJing

Title:
