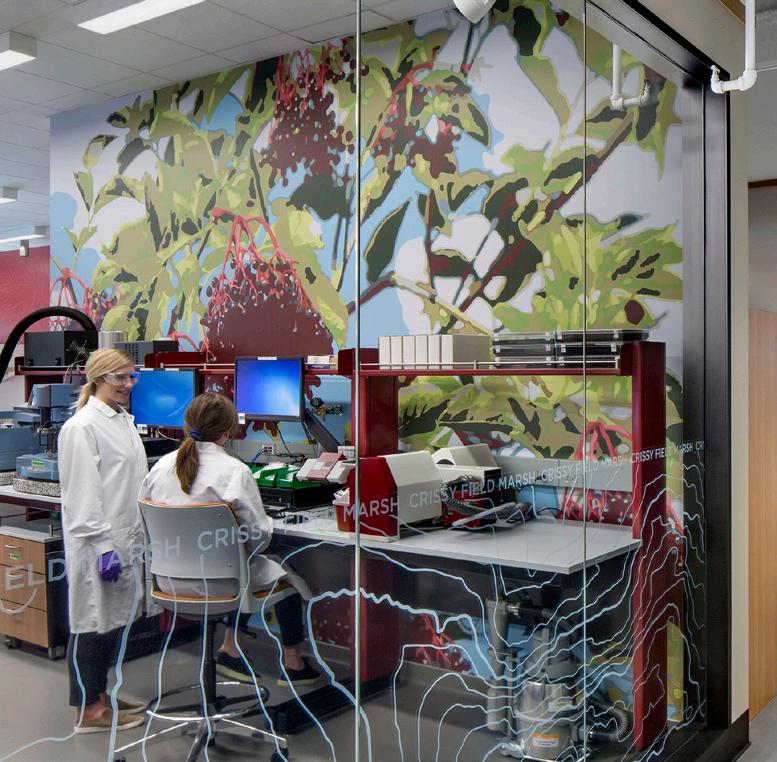
1 minute read
SCIENTIFIC WORKPLACE
SCIENTIFIC BREAKTHROUGHS ARE THE PRODUCT OF TEAMWORK— SO THE SCIENTIFIC WORKPLACE SHOULD REFLECT THAT REALITY
Strategic design strategies help create the flexible environment necessary for consolidating multiple R&D and administrative groups in a new scientific workplace.
A multi-national pharmaceutical manufacturing firm, is consolidating eight seperate sites to create a premier life sciences campus and their North American research hub on a new mixed-use, transit-oriented development adjacent to Kendall Square in Cambridge, Massachusetts.
As researchers from across departments and disciplines would all be working in this single location, HOK’s lab planners pursued an activity-based workplace that could support the needs of a diverse mix of teams and individuals.
The design team developed and implemented a unique user surveying tool to help identify the most accurate collaboration and laboratory activity of the various groups. The data collected then informed the research neighborhood concepts that could best support flexibility, sharing, collaboration and innovation between the different departments.
Key Planning +Design Considerations
Utilize Activity-Based Design Strategies
Design for More Team-focused Environments
Create Neighborhoods and Plan for Activity- and Projectbased spaces

AstraZeneca
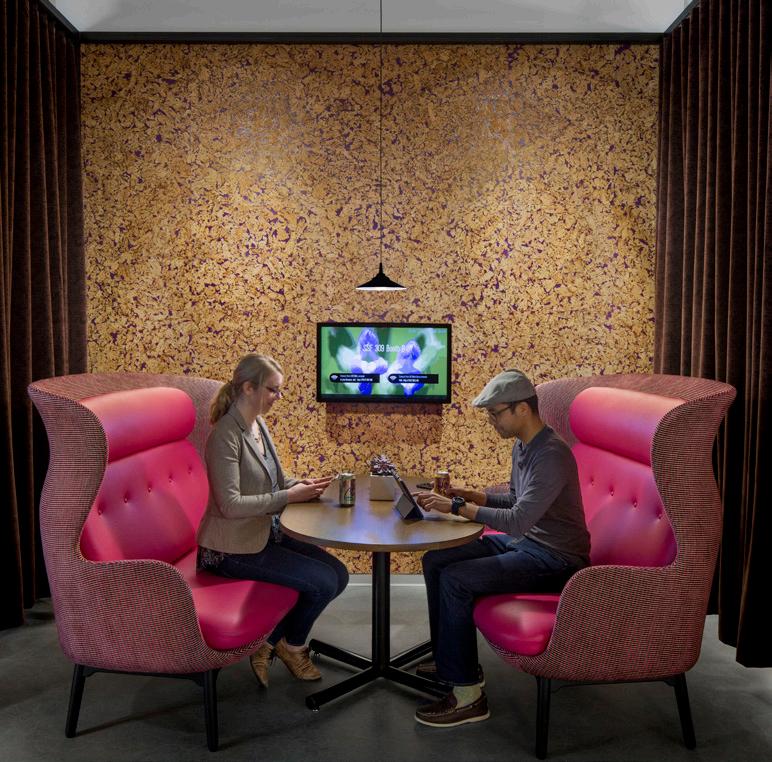
South San Francisco Site
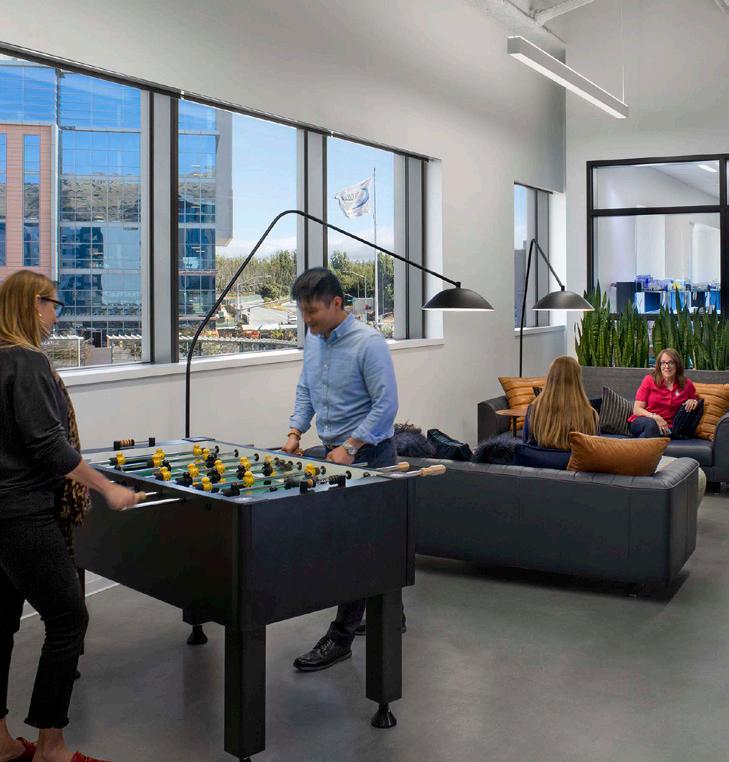
SOUTH SAN FRANCISCO, CALIFORNIA
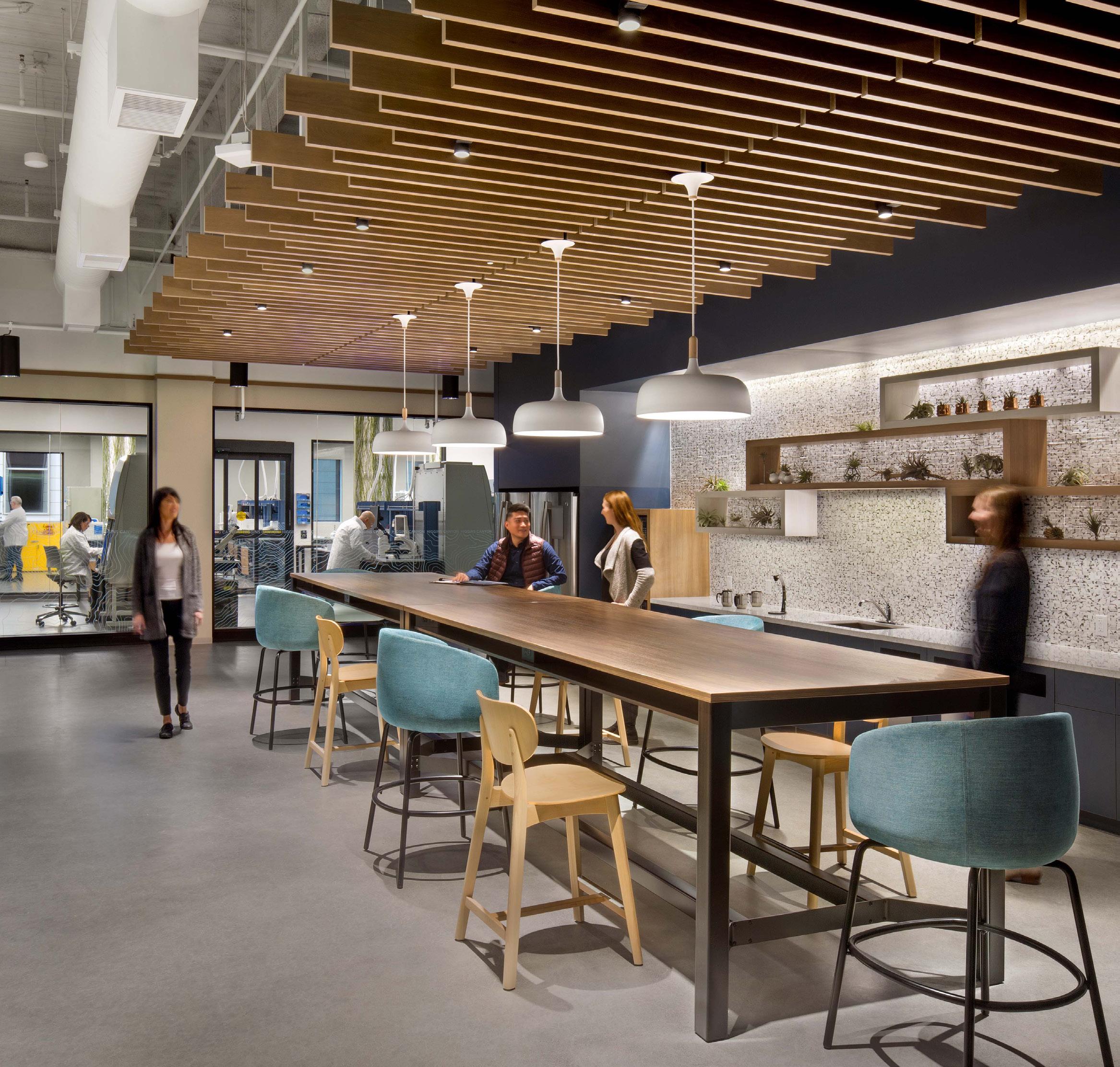
Amenities
SPACES TO IMPROVE THE HUMAN EXPERIENCE
Focus on occupant wellness in the form of health, safety, comfort and satisfaction through amenities
This symbiotic, scientific workplace designed for innovation features a cohesive interior palette with colors and graphics extracted from imagery that represents AstraZeneca’s global ecosystem and Bay Area biome.
Central gathering spaces in the center of each floor serve as employee hubs. Amenities throughout the building promote social interaction, and a central stairway encourages connectivity across departments. A lower-level multipurpose conference and lounge area accommodates shared activities across businesses. Adjustable desks with ergonomic chairs, treadmillequipped team rooms, an on-campus gym and on-site pantries with organic food options support the health and wellness of AstraZeneca’s people.
The space reinforces AstraZeneca’s commitment to becoming energy-, carbon- and water-neutral by 2025. Sustainable design strategies, which earned the project LEED-CI Platinum certification, include low-emitting materials, optimized lighting and controls, energy-efficient appliances and a high-efficiency HVAC system.
Key Planning +Design Considerations
Open Stairs to Encourage Physical Activity
Vibrant Social Spaces for Leisure Breaks
Gathering Points with Great Coffee and Healthy Food
Wellness Amenities: Fitness
Spaces, Walking Paths and Biophilic Design Strategies
HOK’s 6-Step Approach to High-Performance Design
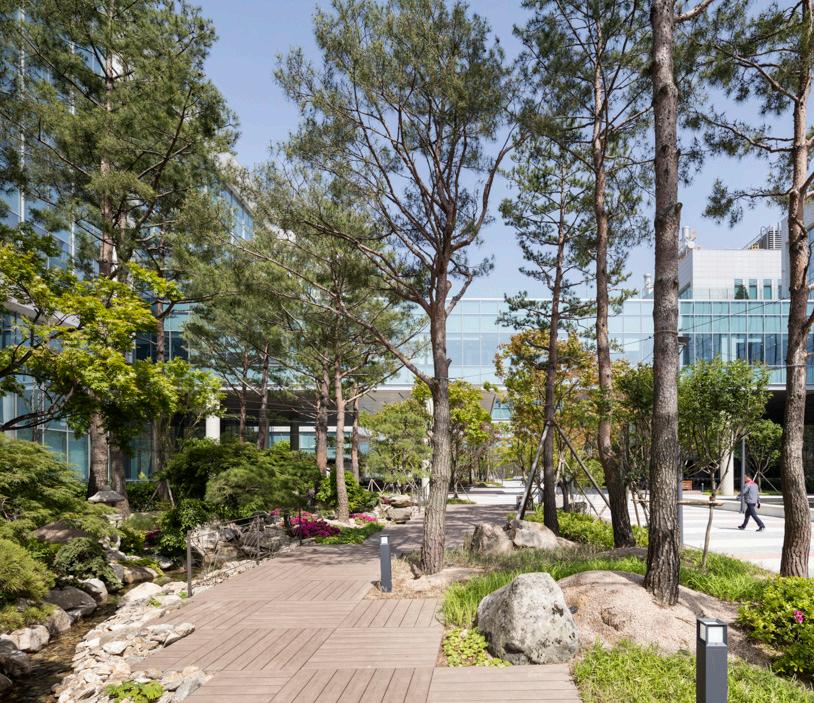
HOK’s 6-step process to high performance design, as adapted for complex buildings such as labs. With external load-driven projects, design typically would begin with climate and place (Step 2), load reduction, integrative systems, building performance, and occupant health and wellness. The process is geared toward developing project-specific solutions.










