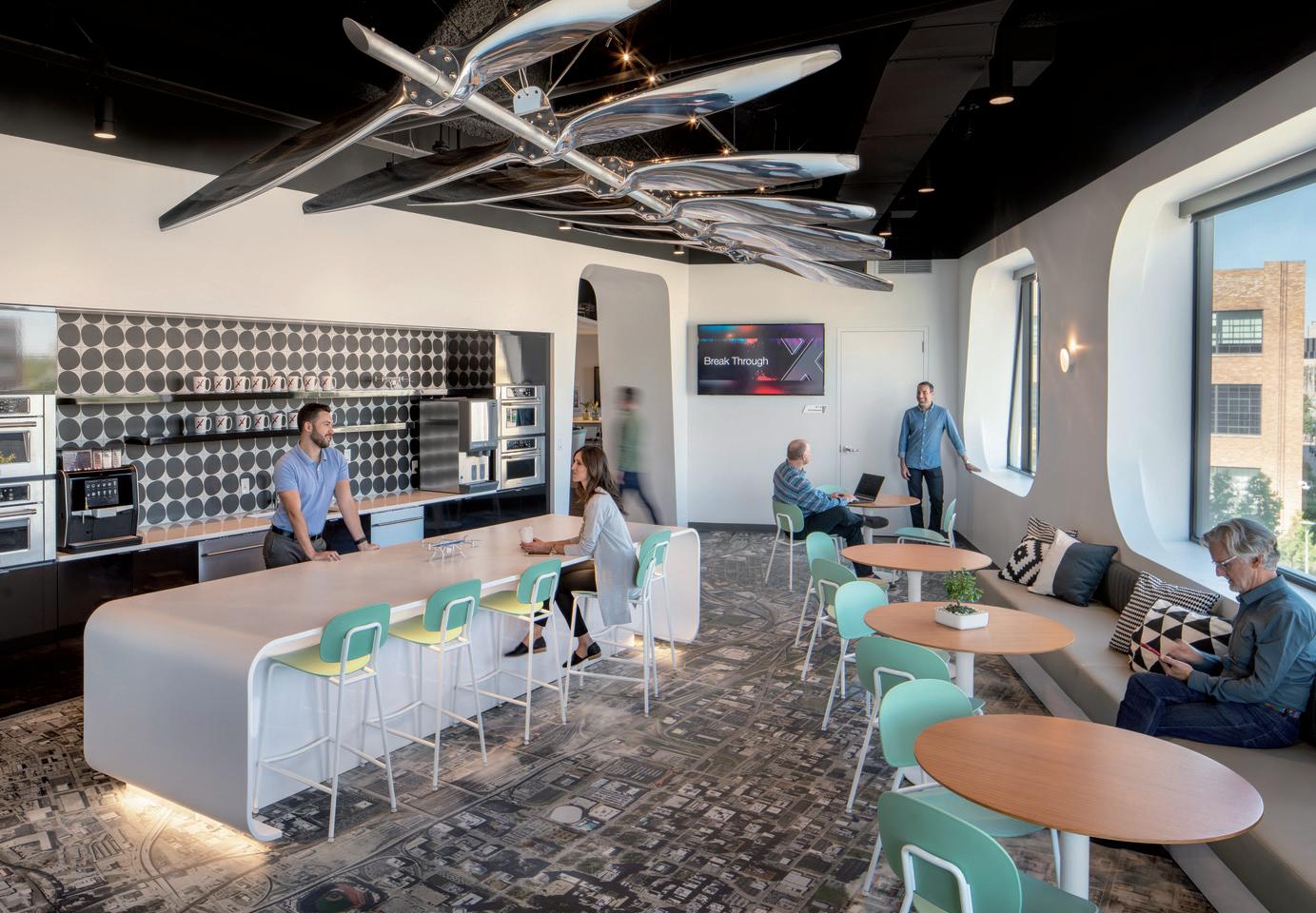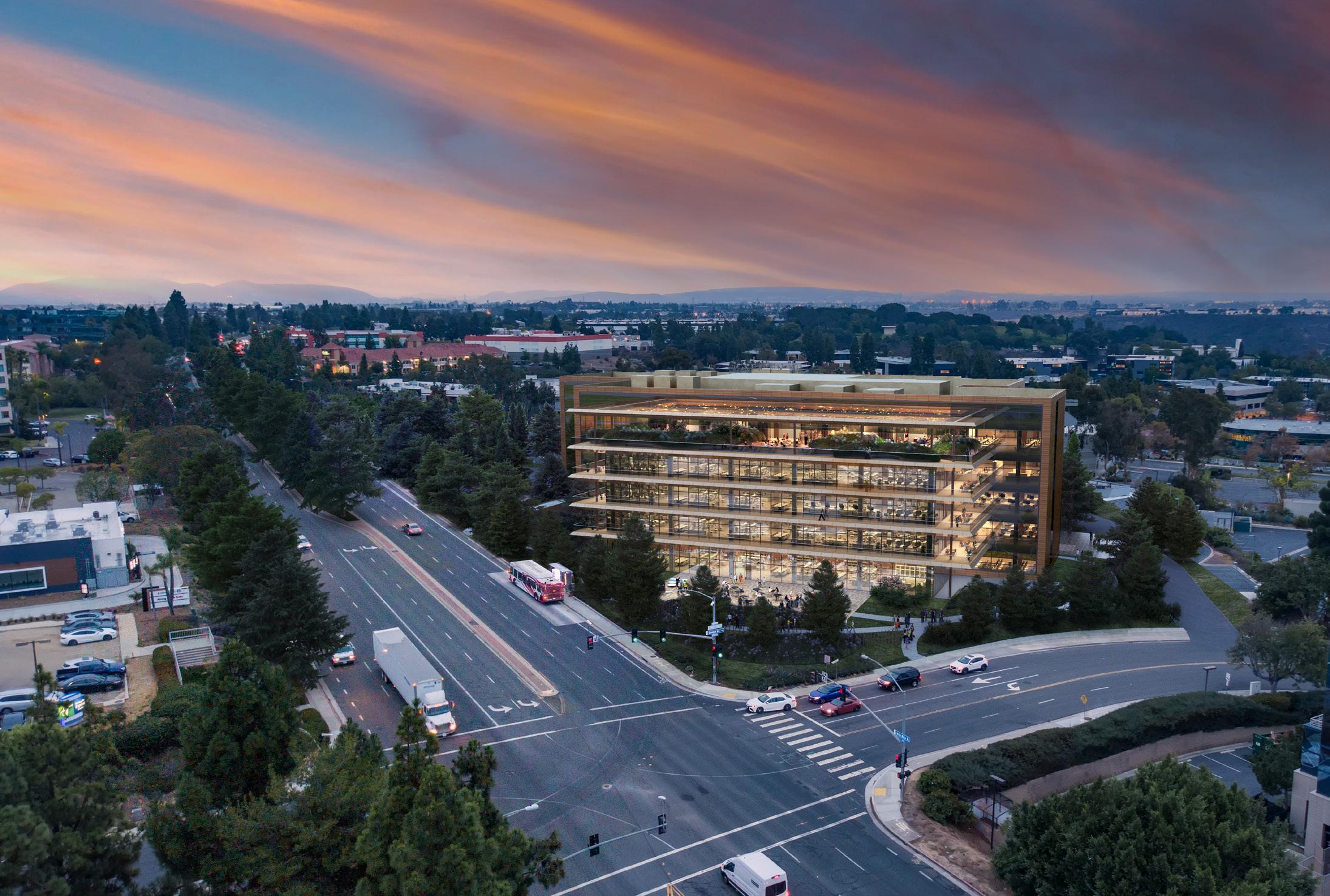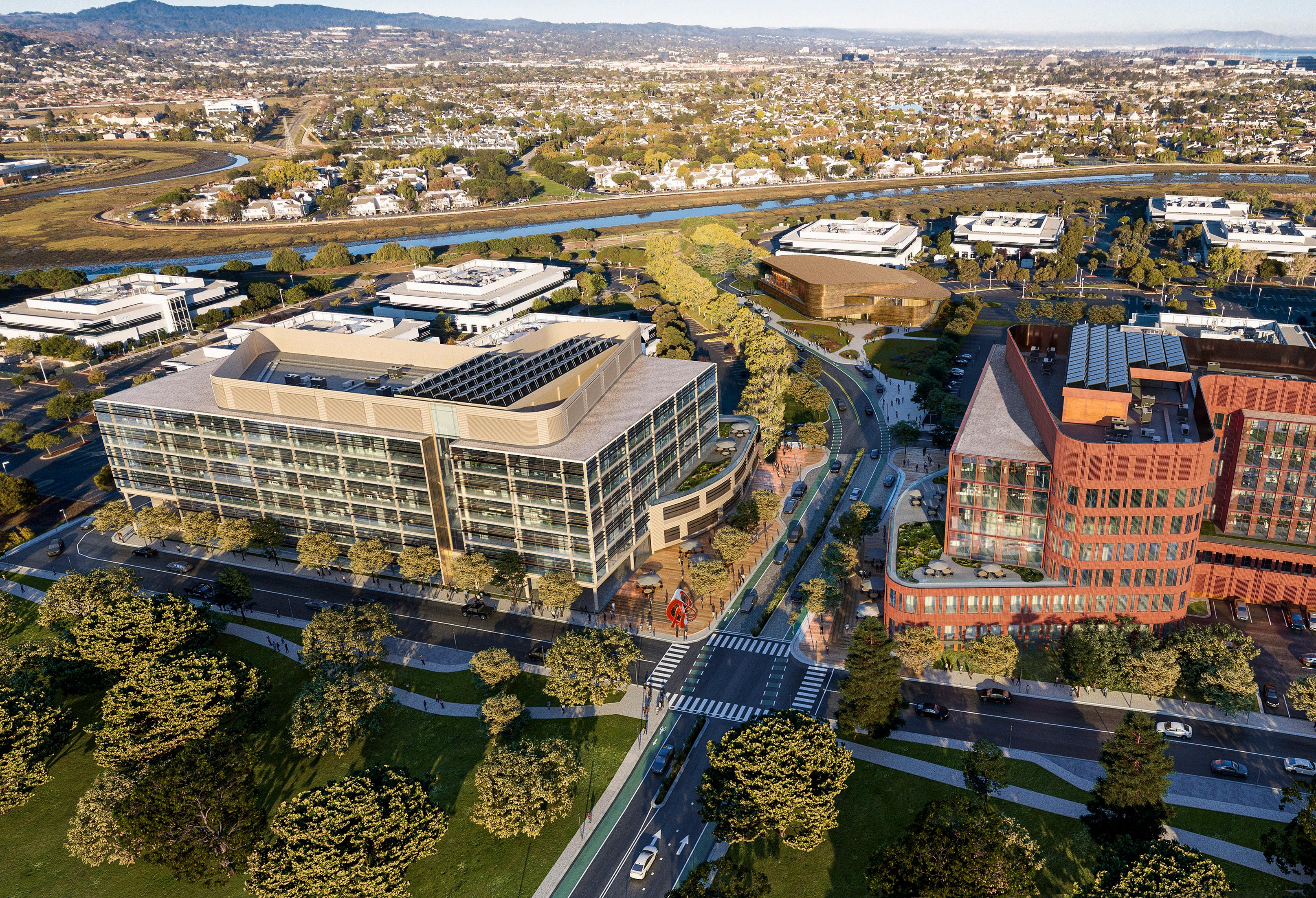
1 minute read
KEY EXPERTISE
HOK knows how to deliver benchmark-setting laboratories and scientific workplaces.
Striving to be a preeminent resource for excellence in innovation and scientific discovery, HOK knows the importance of providing an amenity so that researchers and entrepreneurs will have the most collaborative, least siloed experience possible. Our team will work tirelessly to give you the peace of mind to know that your truly unique project is well taken care of and will ultimately surpass your expectations.
Our teams are innovative – so that we’re bringing you the best in strong leadership and project management, award-winning national experts in science and research environments and a support team of architects and consultants that will be heavily invested in the success of your project.
Our team brings the innovative, forward-thinking minds of our best research designers and planners. Our team will utilize the vast understanding of this project type as the solid foundation onto which we'll build a strong exterior design, a collaborative and transparent interior core and cutting-edge spec lab environments.
LONGFELLOW | BIOTERRA LIFE SCIENCES DEVELOPMENT SAN DIEGO, CALIFORNIA
This new life sciences development sits at the epicenter of San Diego’s biotech and technology community. Anticipating LEED Gold and FitWel Certifications, the building's elongated floor plates create excellent daylighting opportunities where research space extends to the outside through the provision of terraces for outdoor meetings and moments of respite. The building features a lobby coffee bar and collaboration space, fitness center, and a cafe offering stunning views of the surrounding region.
LONGFELLOW | REDWOOD LIFE, LIFE SCIENCES CAMPUS REDWOOD CITY, CALIFORNIA
Located along the Redwood Shores Park on San Francisco Bay, the development will replace 20 existing buildings across five reconfigured parcels, creating 3.27 million square feet of new life sciences research and office space, a hotel, and amenities serving the campus and community. Laboratory and office spaces will be designed through a flexible planning module, allowing spaces to be reconfigured to the changing needs of tenants. The building’s floor-to-ceiling glass windows give occupants access to natural light and sweeping views to the outdoors and the Bay.











